How A Couple Transformed Their 3 Bedroom Condo into a Japandi-Style Haven With A Walk-In Wardrobe
June 5, 2024
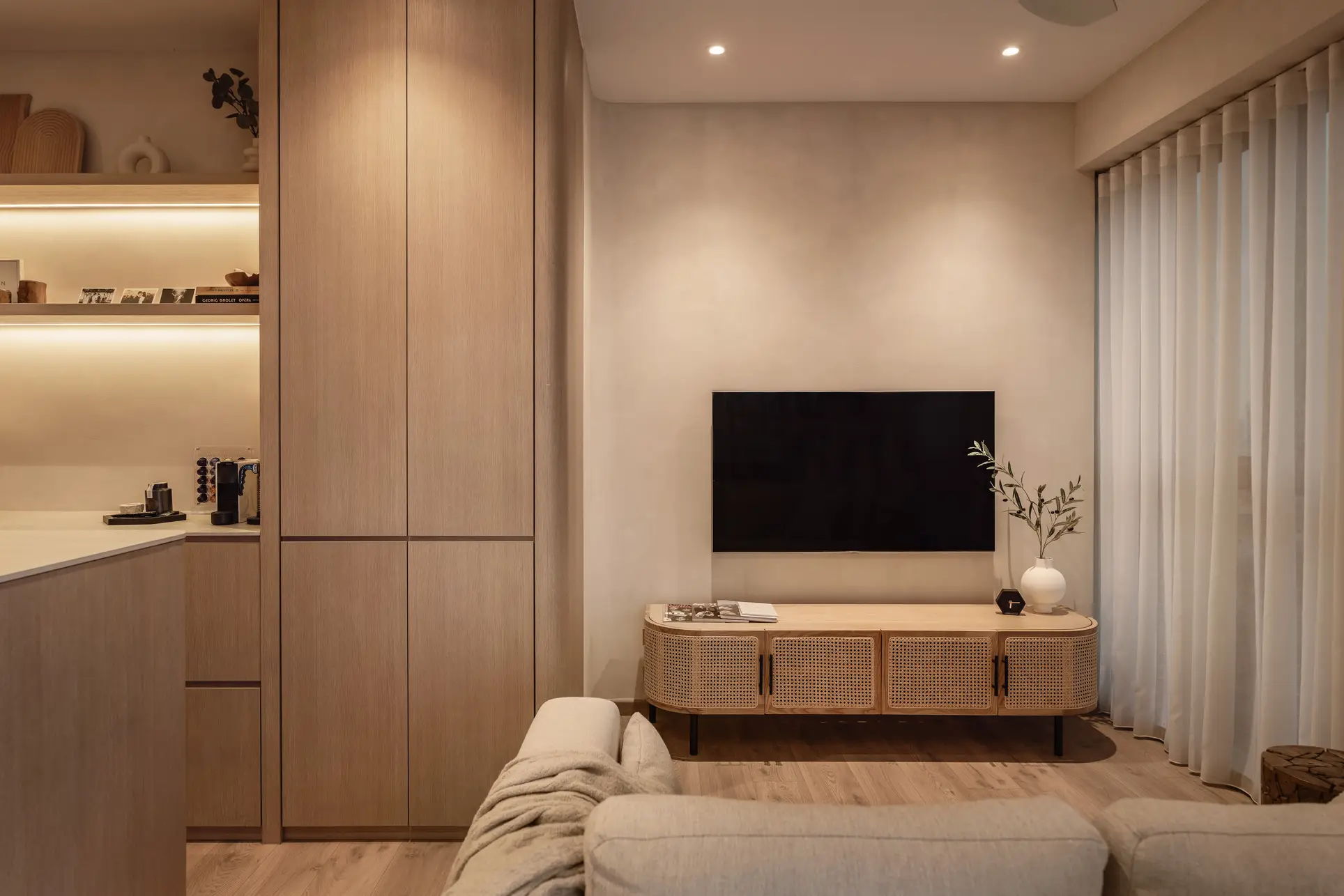
When Sarah and Alex (*not their real names for privacy reasons) first walked into their 3 bedroom condo in the East, they saw potential hiding beneath the original dark, yellow-tinted colour scheme of the home.
Inspired by Wabi-Sabi and Japandi design principles, they set out to transform their home into a minimalistic space with lighter colours for a warmer feel.
Before the renovation, the home had dark doors and inconsistent vinyl flooring, which didn’t resonate with what they wanted for their new home.
Determined to create an airy and cosy ambience, the couple looked to Darwin Interior to breathe new life into their home.
Many readers write in because they're unsure what to do next, and don't know who to trust.
If this sounds familiar, we offer structured 1-to-1 consultations where we walk through your finances, goals, and market options objectively.
No obligation. Just clarity.
Learn more here.
Creating an organic and minimalistic style
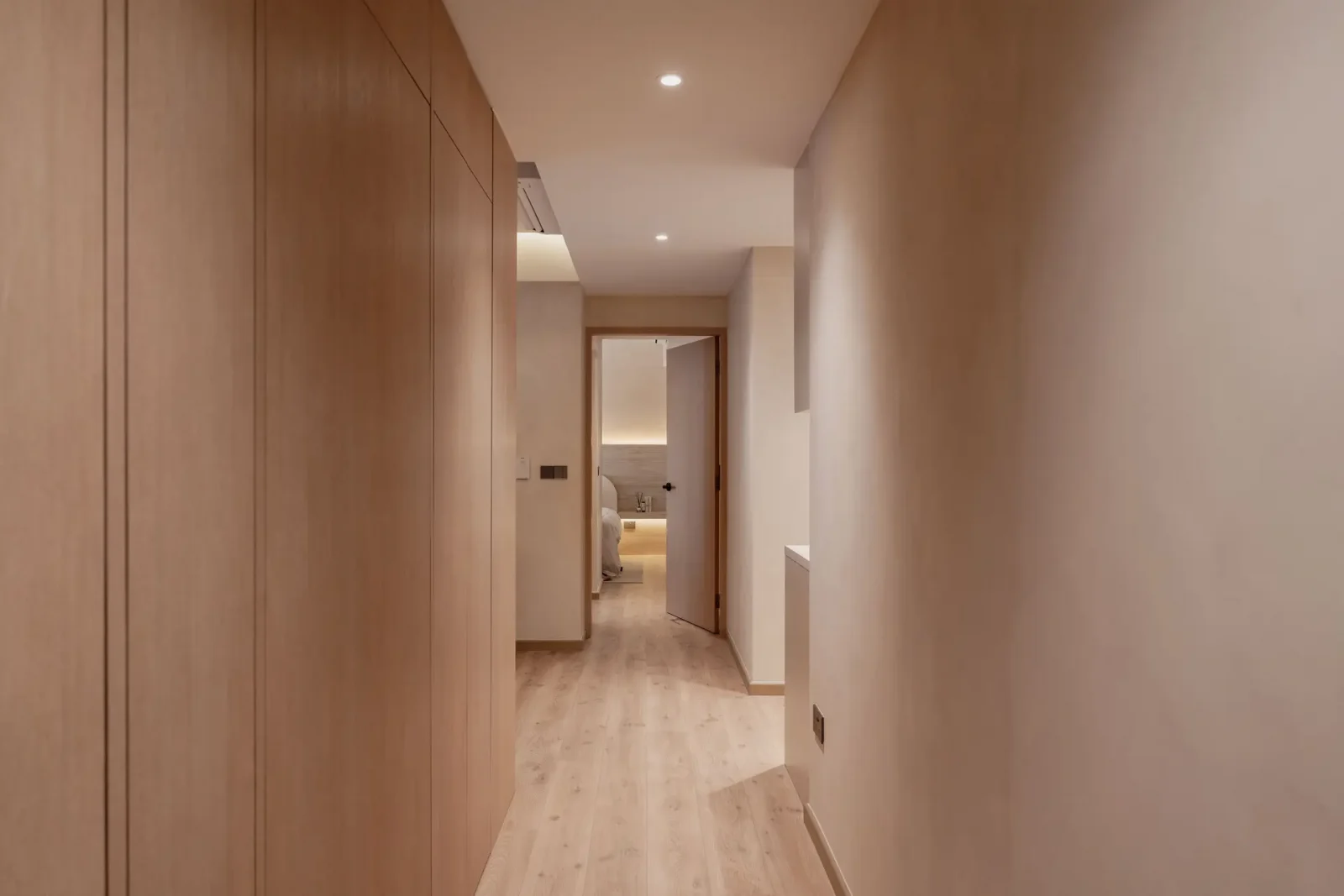
The first thing you notice when entering Sarah and Alex’s home is the sleek row of wooden panels. These aren’t just for show; they cleverly hide the doors to the common toilet and study room.
This design trick not only creates a seamless look but also keeps these spaces out of sight, making the entrance feel open and welcoming.
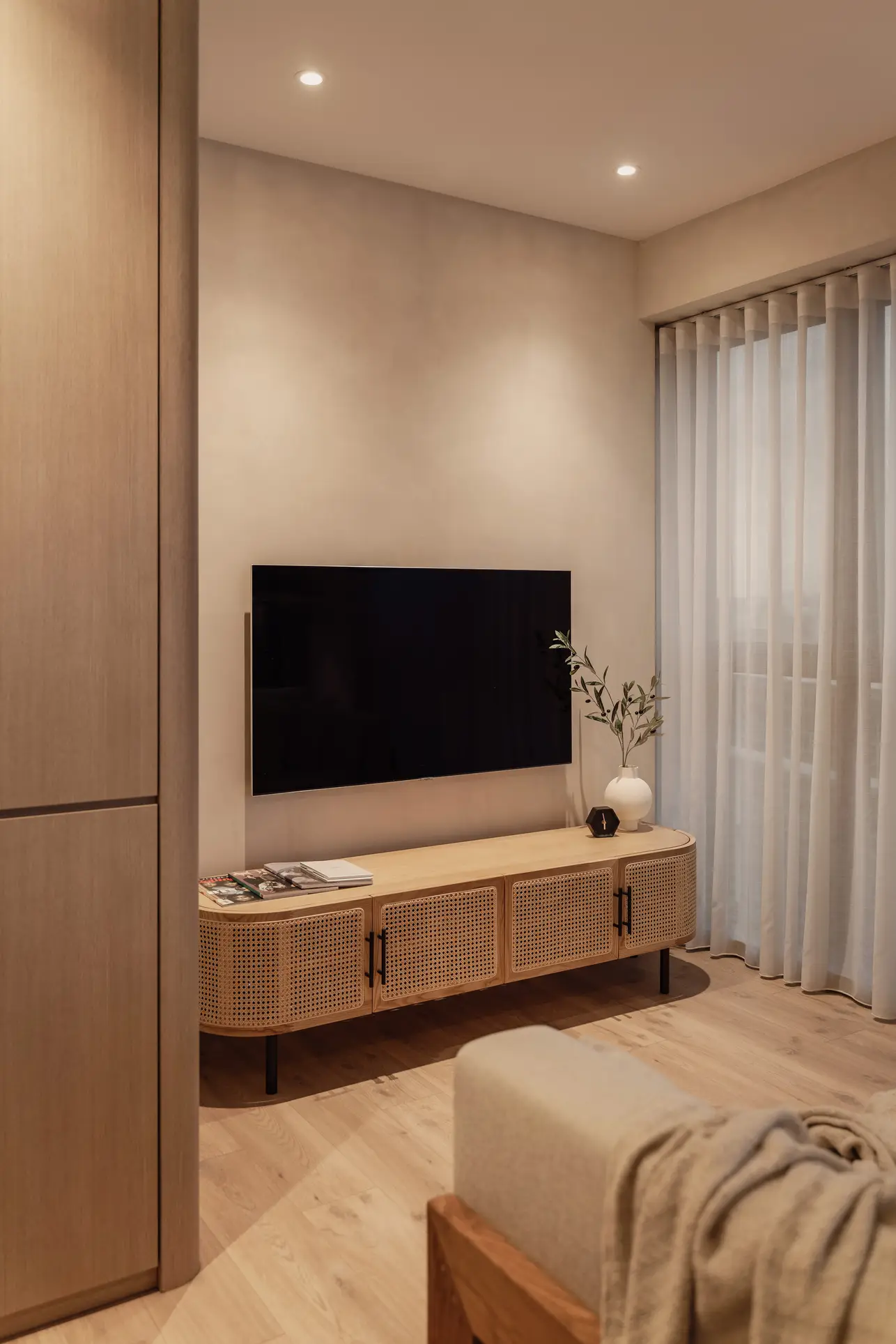
Natural elements like wood and rattan are everywhere – from the TV console to the cabinets, which gives the home a harmonious, earthy vibe.
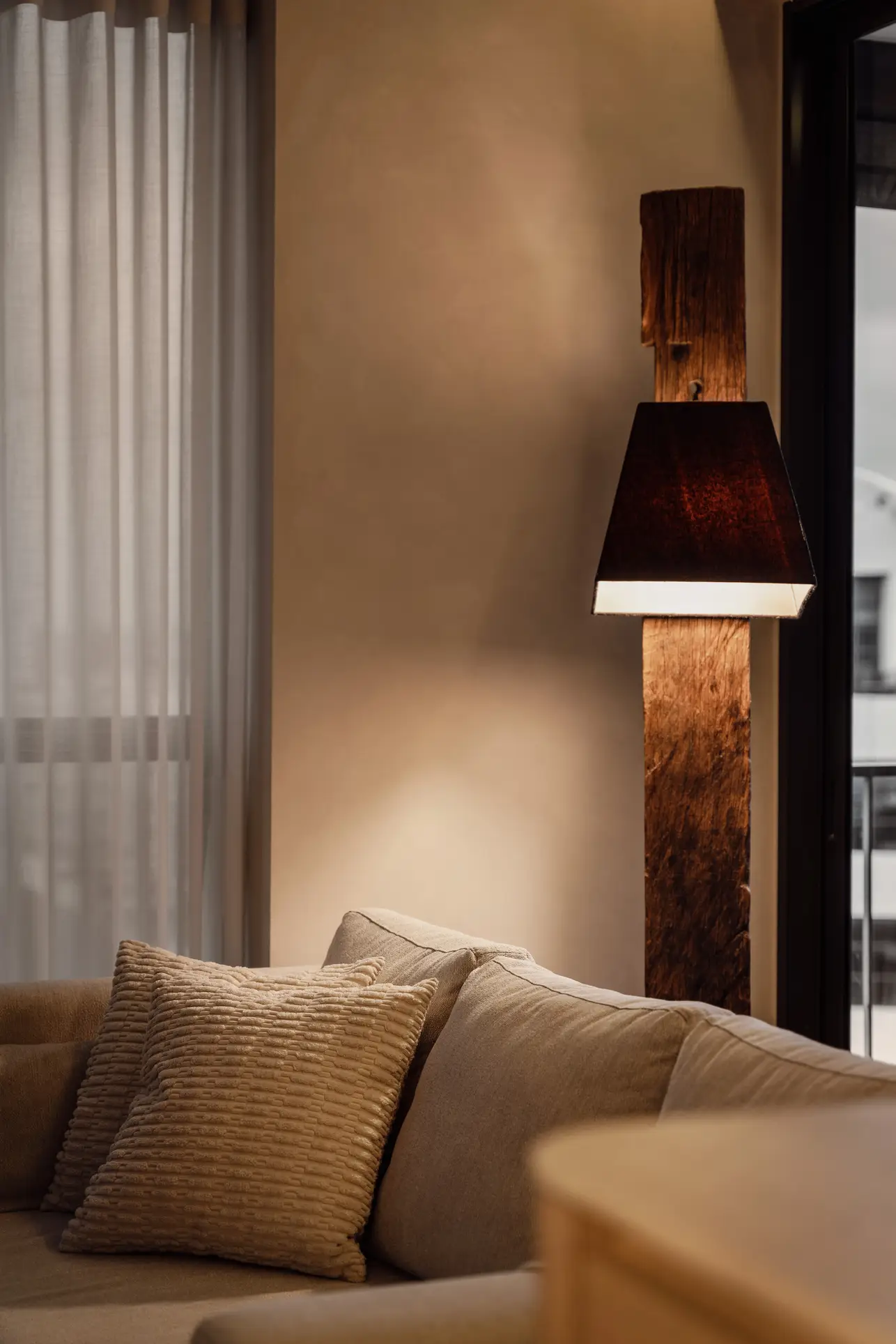
A standout feature is the raw-looking wooden lamp that casts a warm, inviting glow around the home. To complement the rustic charm, limewash paint is used throughout the home, which helps to create a soft, matte finish that adds character to the walls.
Integrated living and kitchen area
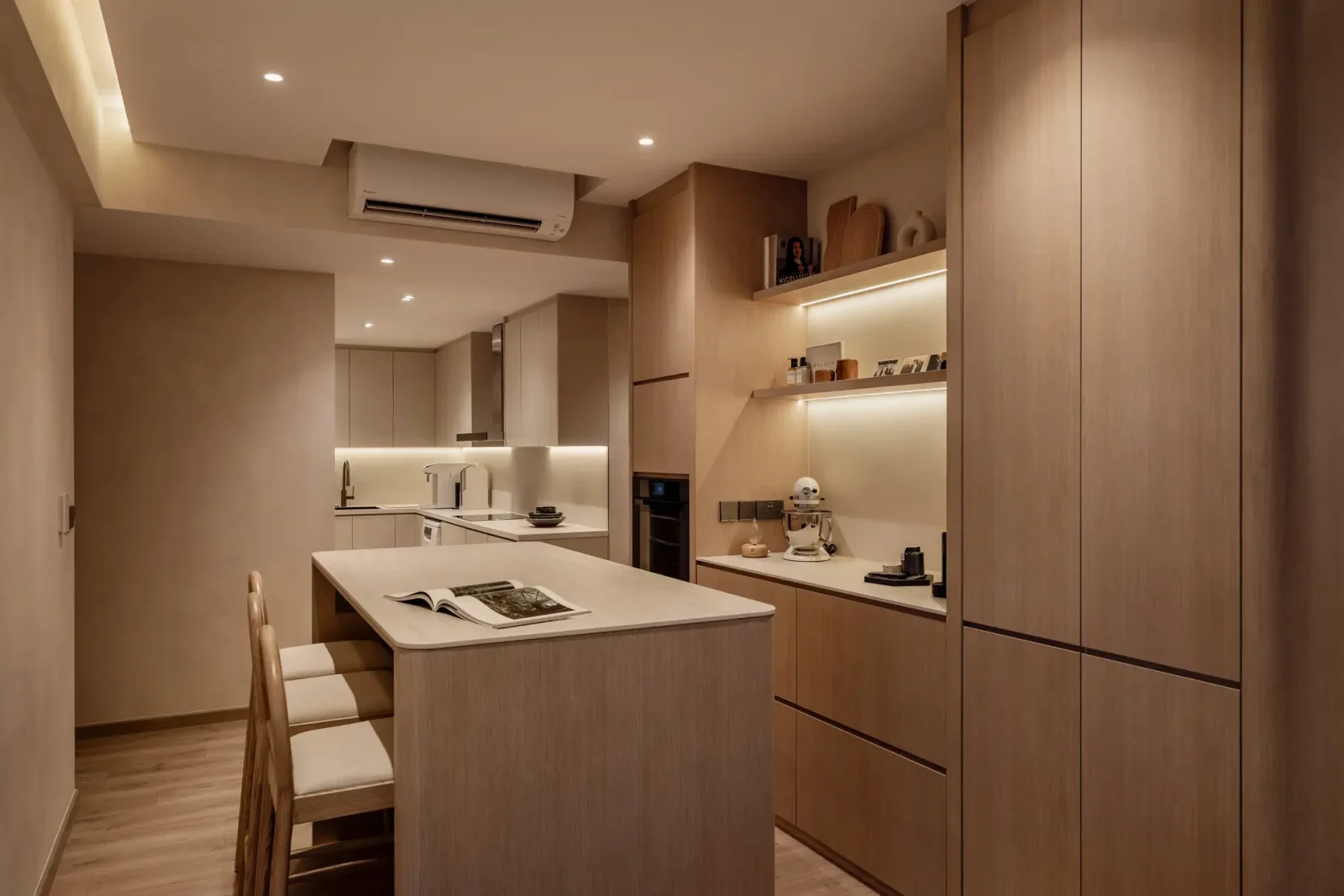
Since Sarah and Alex rarely cook elaborate meals, they decided to knock down the kitchen wall to embrace an open-concept layout. The continuous vinyl flooring in the kitchen and living room also helps blend the two areas, making the space feel larger than it actually is.
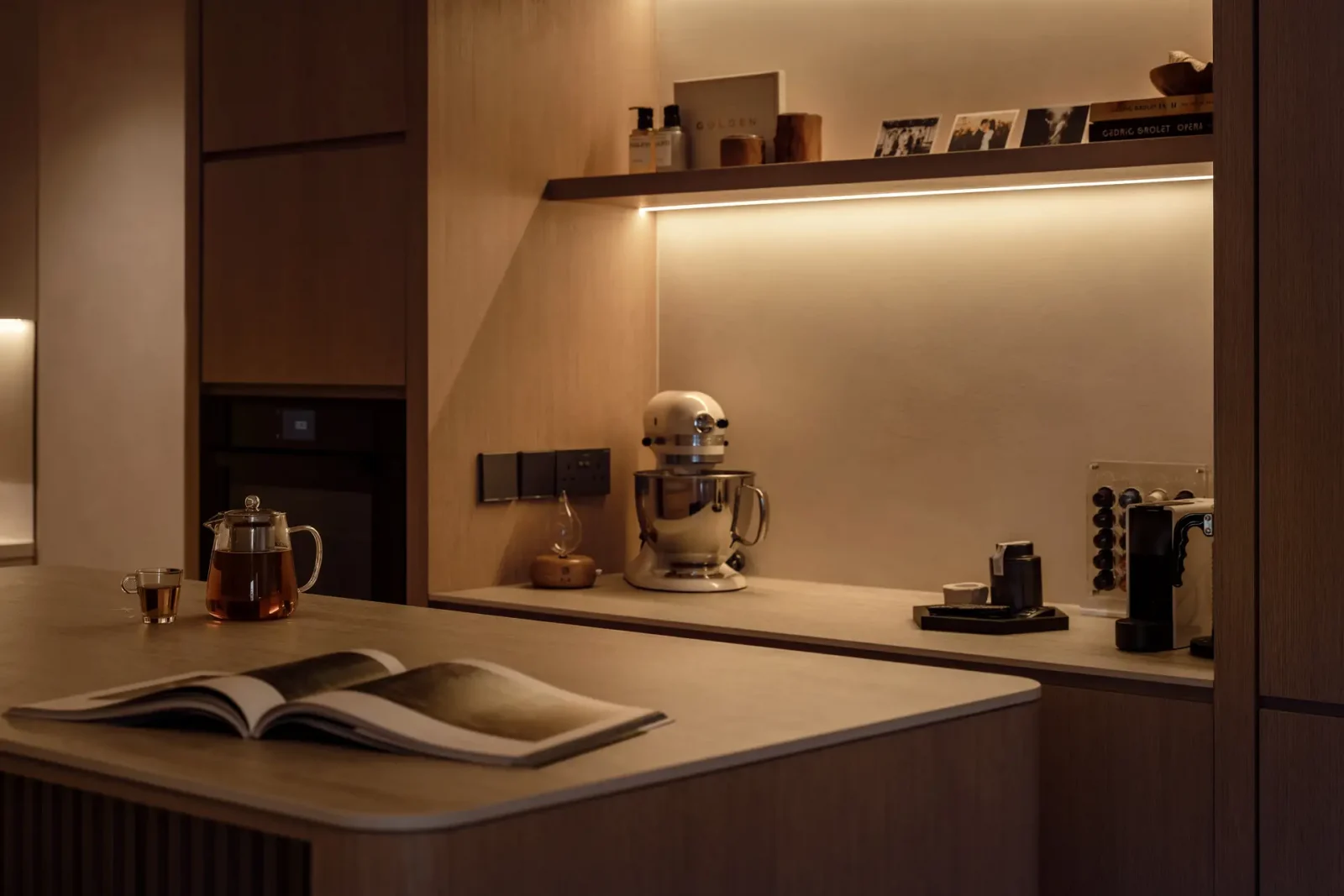
As they were both coffee lovers, they wanted to have a dedicated space for brewing at home. The dry pantry also serves as a cosy cafe area for this couple, providing them with the perfect spot to indulge in their morning coffee.
The kitchen island with its sleek bar chairs has also become their favourite spot to gather with friends and family.
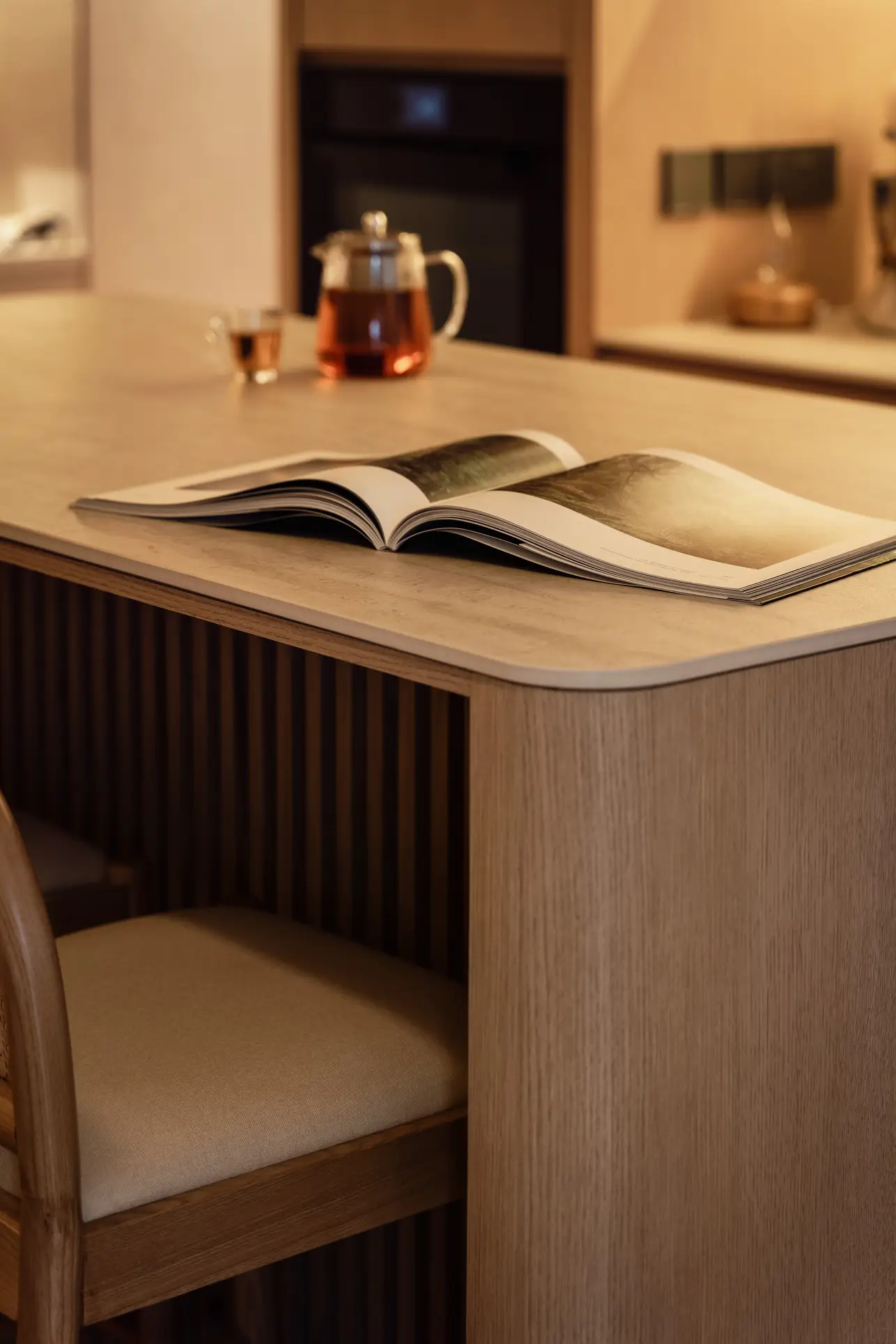
One of their boldest choices was using travertine sintered stone for the countertops. This material mimics the unique texture and colour variations of authentic travertine but is much easier to maintain.
It’s a practical yet stylish choice that gives their kitchen a distinctive edge over typical homes today.
A space for baking
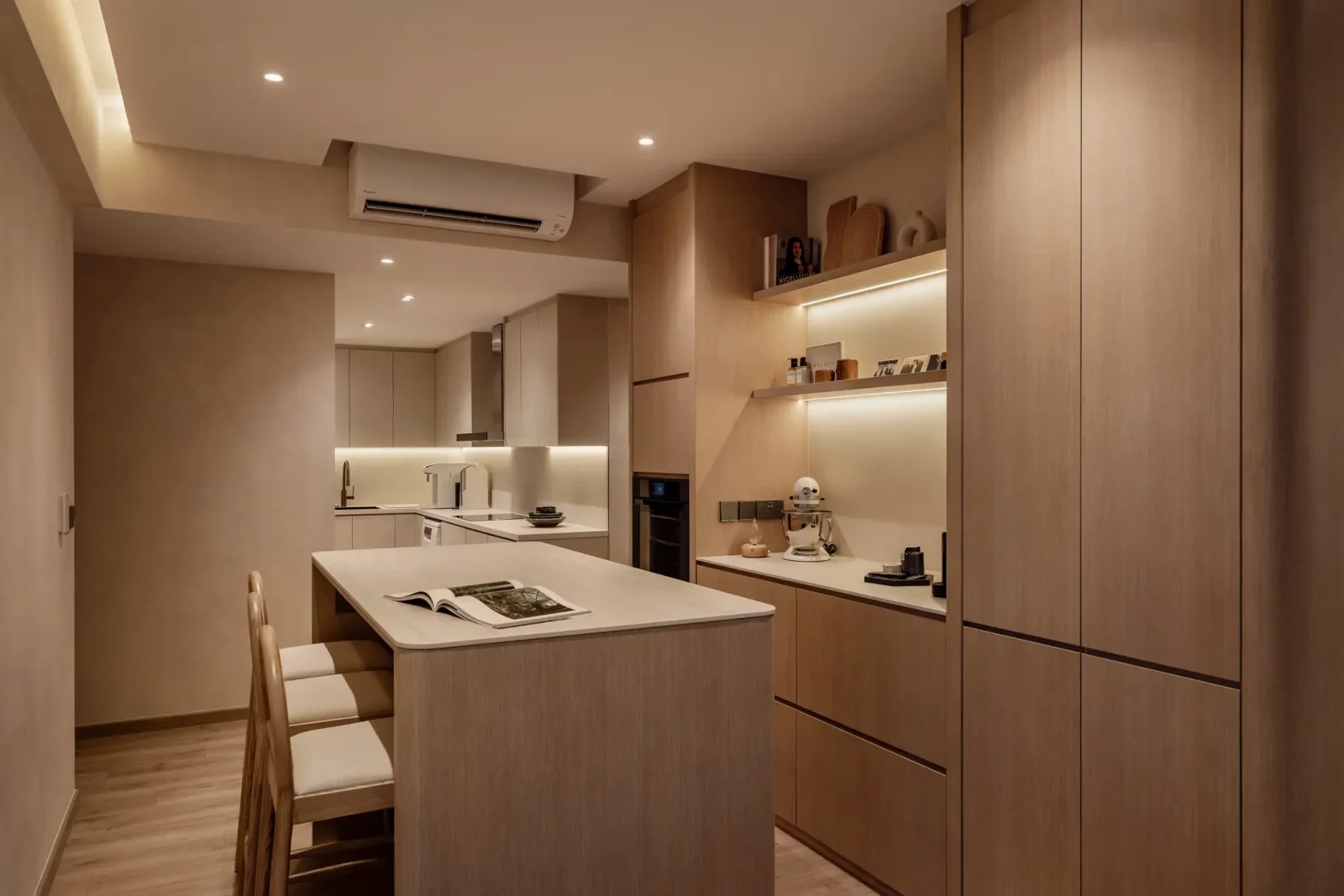
Sarah’s passion for baking needed space to flourish, so they moved the oven and microwave out to the dry pantry for her easy access.
Now, Sarah has plenty of space on the large kitchen island to perfect her pastries and bread, turning baking from a hobby into a regular part of her routine.
Balcony opens up to the dining area
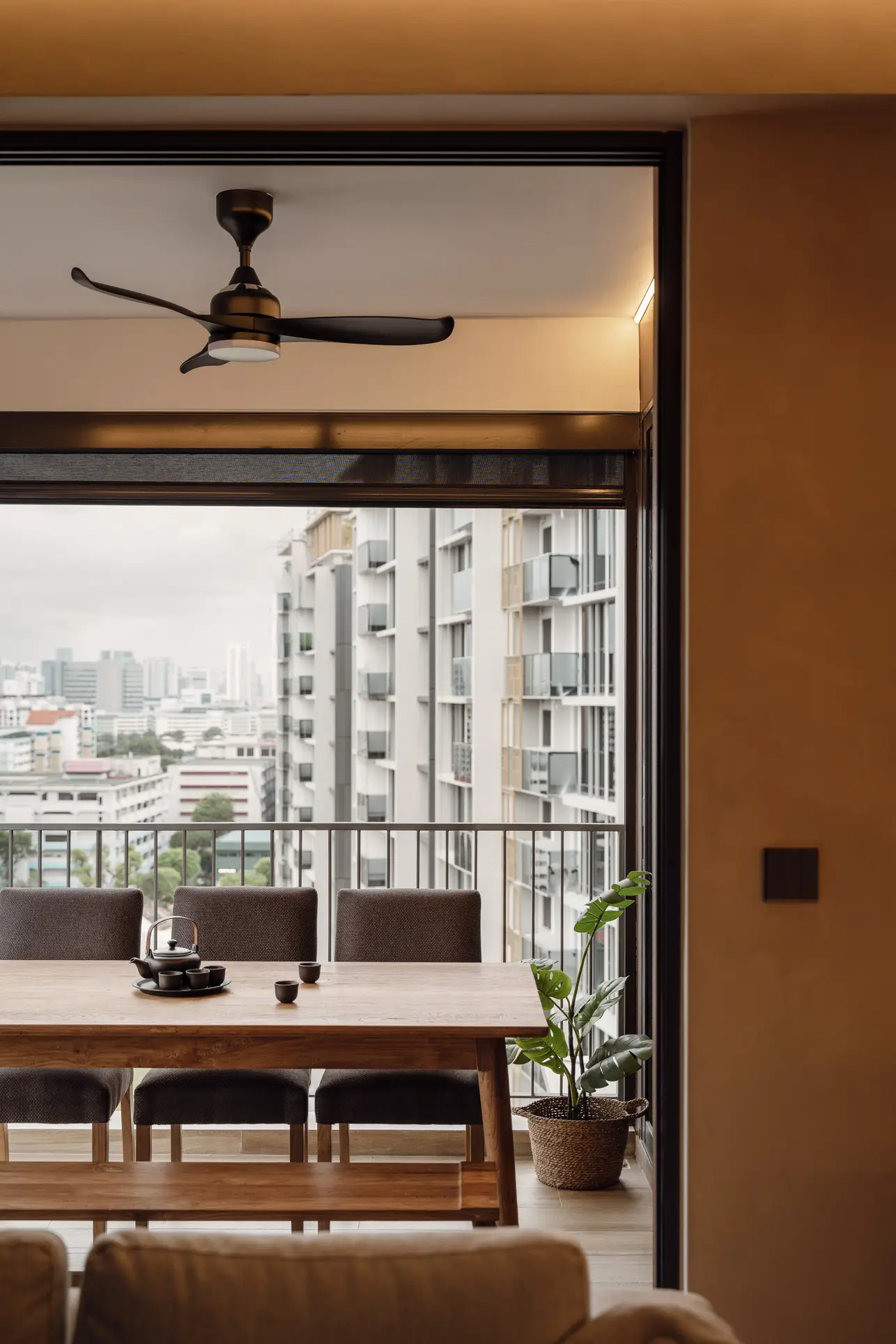
Space is always a premium in Singapore, but Sarah and Alex’s balcony doubles as a charming dining area.
The space was converted into an outdoor dining area that is perfect for hosting game nights or enjoying a cosy hotpot dinner with friends.
Integrating a walk-in wardrobe
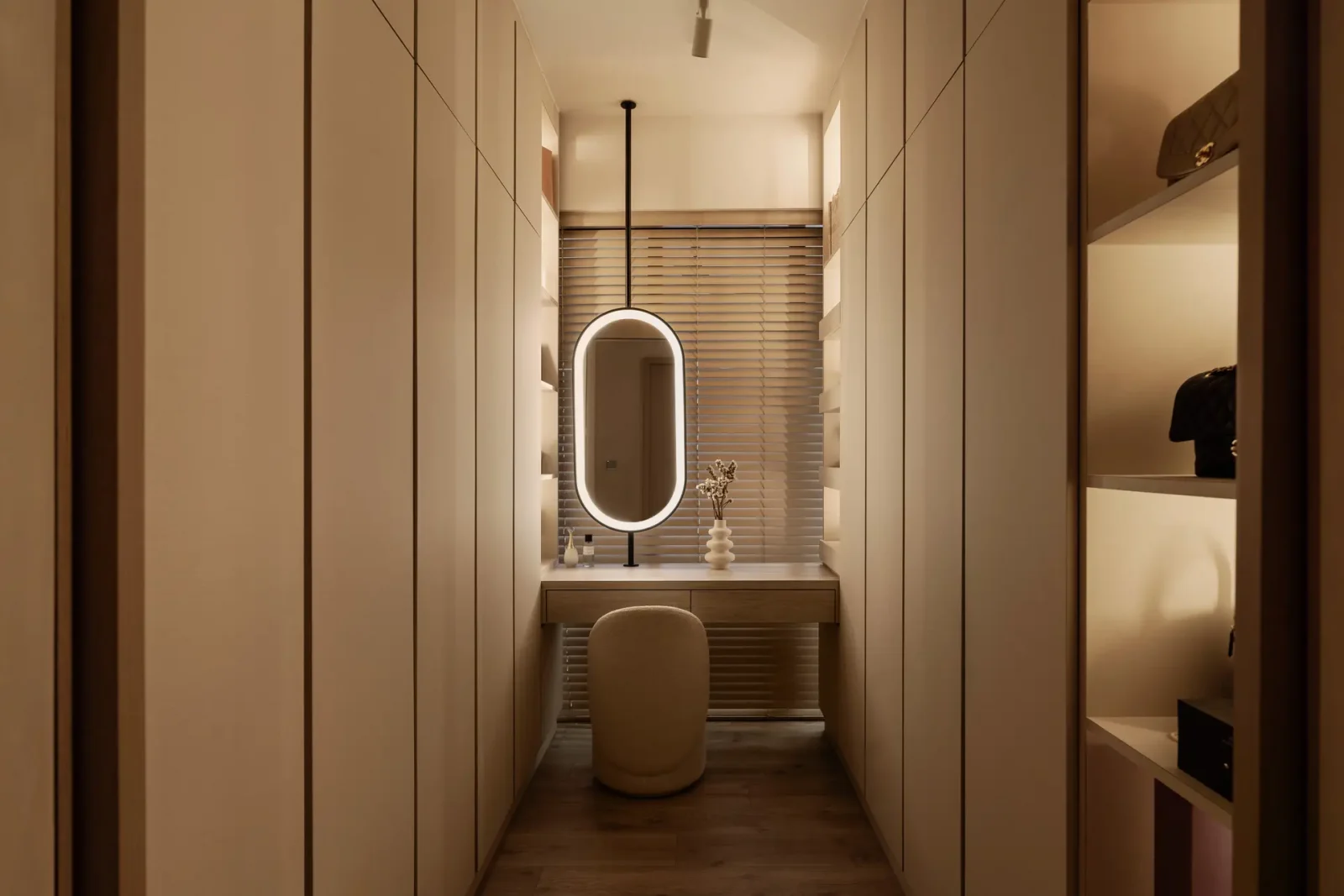
From the balcony, you’d be led to Sarah and Alex’s favourite part of their home – the walk-in wardrobe, which also connects to the master bedroom. This luxurious addition offers ample storage and keeps their bedroom clutter-free.
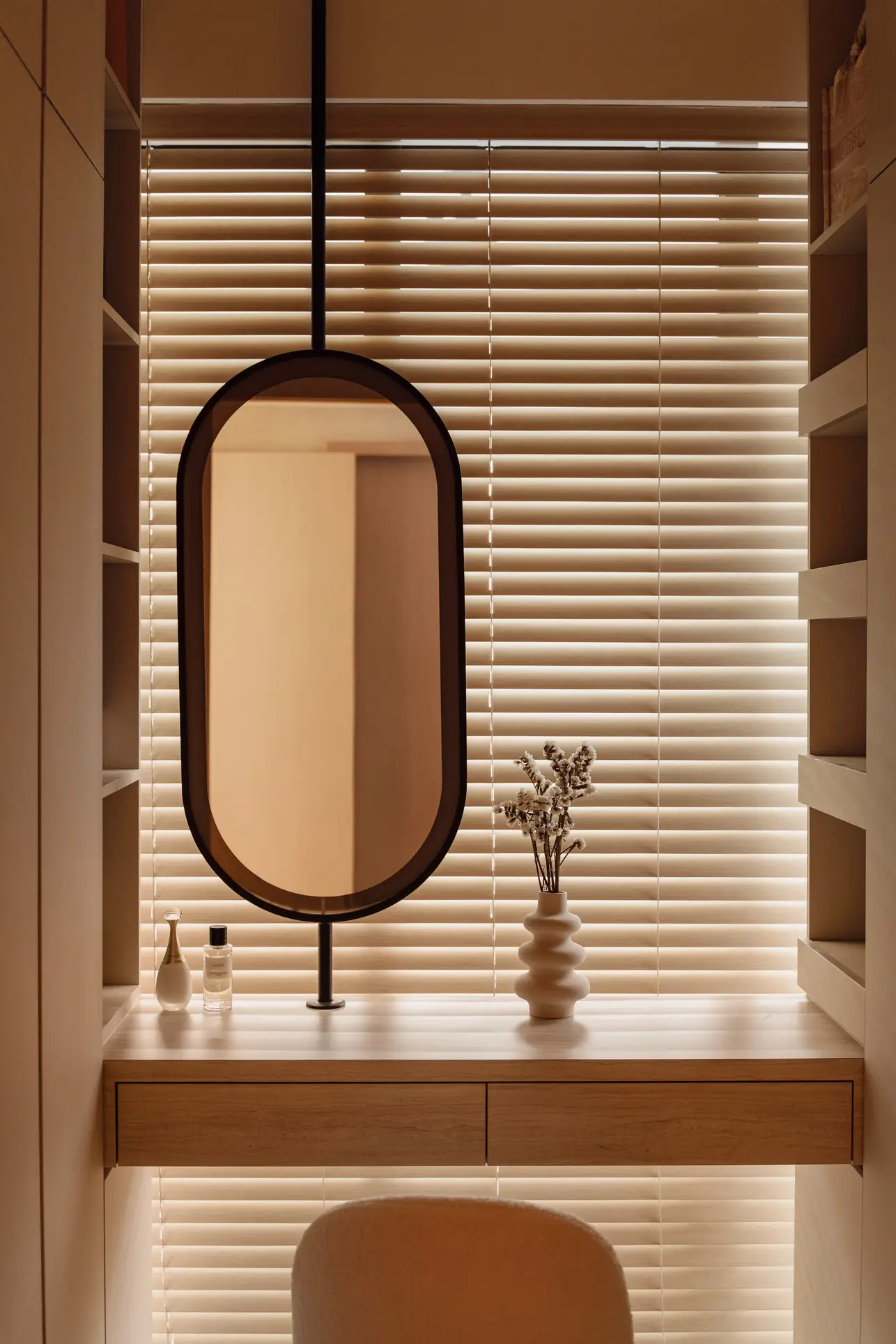
Since the space is only separated from the balcony by a sliding door, full-height blinds were installed to conceal the doors for a neater appearance.
A custom ceiling-mounted mirror was also designed for the dresser to address the absence of nearby wall space — a prime example of making the most out of what you’ve got.
Travertine-inspired elements in the bedroom
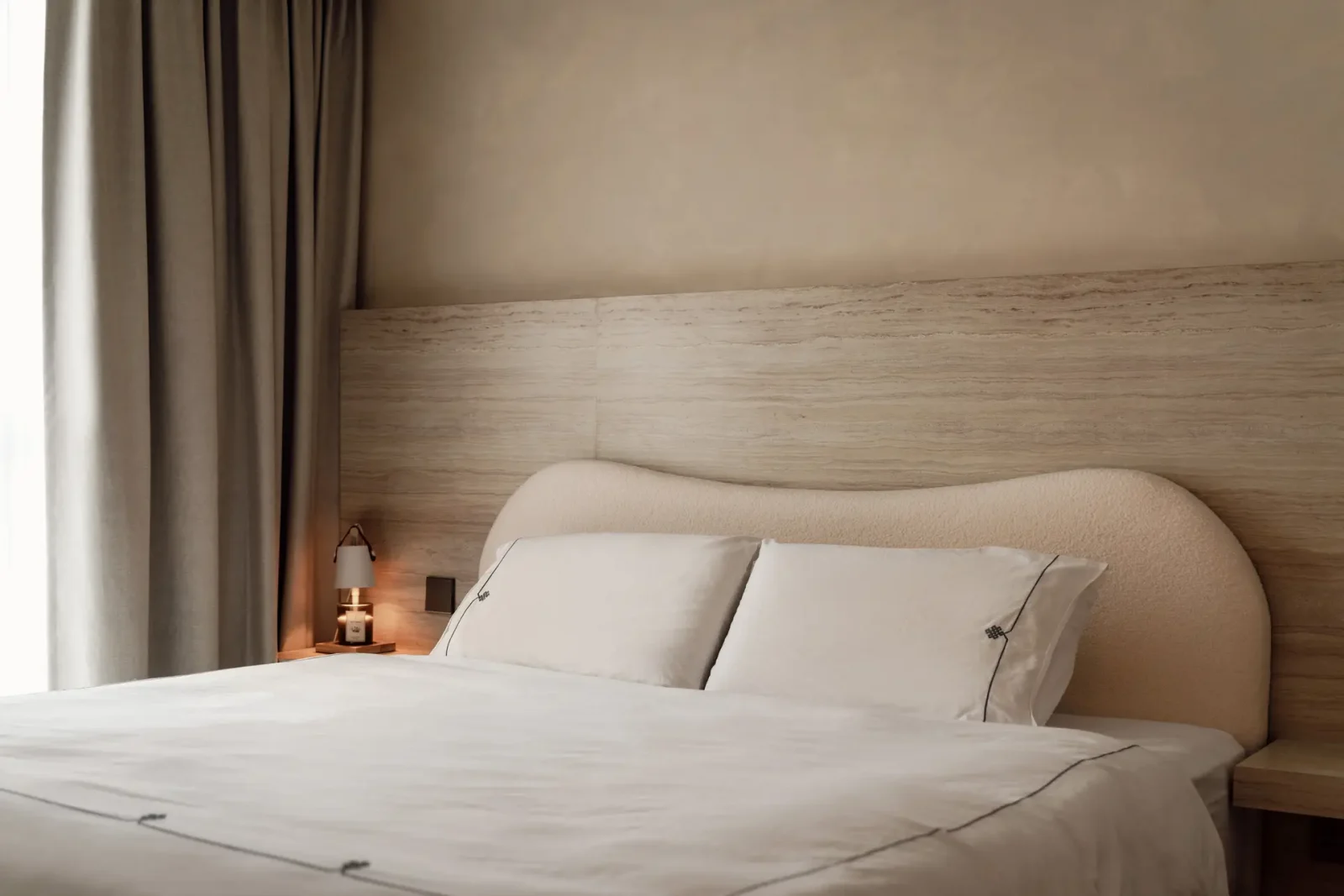
In their master bedroom, Sarah and Alex continued the travertine theme along with a laminate headboard. This cohesive design choice ties the entire home together, creating a calm and elegant retreat where they can unwind after a long day.
Sleek bathroom designs
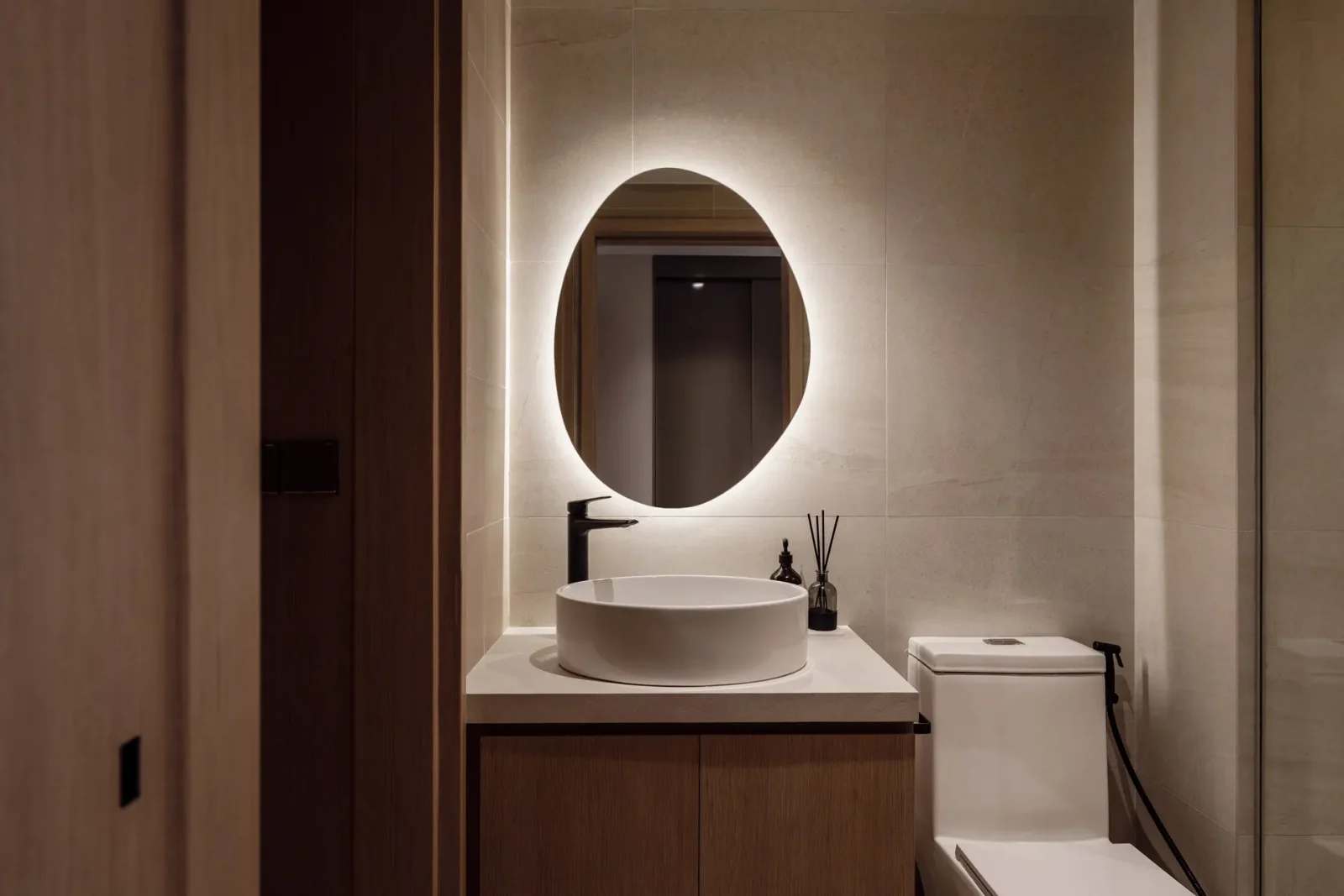
Their bathrooms are a testament to the beauty of minimalism. The neutral colour palette and clean lines make them feel like a high-end hotel suite.
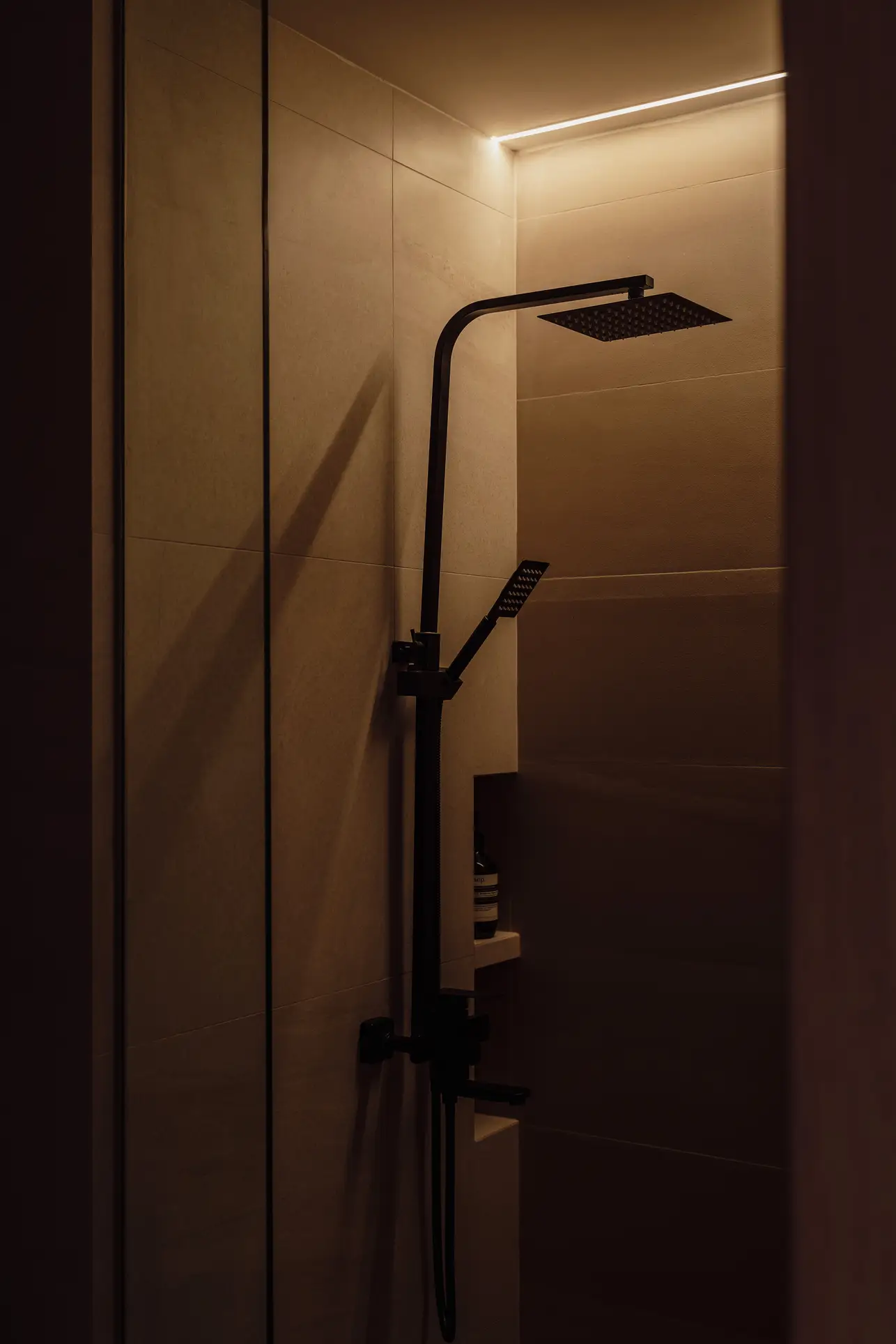
But to reduce the costs without compromising style, some of the original tiles in the toilet were also retained as they were already in an earthy tone that fit the space.
Future-proofing for a timeless charm
For Sarah and Alex, it was crucial that their home was both beautiful and functional. Darwin Interior’s designers prioritised durable, low-maintenance materials and timeless design choices, ensuring that their home will remain a haven for years to come.
At Stacked, we like to look beyond the headlines and surface-level numbers, and focus on how things play out in the real world.
If you’d like to discuss how this applies to your own circumstances, you can reach out for a one-to-one consultation here.
And if you simply have a question or want to share a thought, feel free to write to us at stories@stackedhomes.com — we read every message.
Need help with a property decision?
Speak to our team →Read next from Home Tours

Home Tours Inside A Minimalist’s Tiny Loft With A Stunning City View

Editor's Pick This Beautiful Japanese-Inspired 5-Room HDB Home Features an Indoor Gravel Garden

Home Tours A Family’s Monochrome Open-Concept Home with Colour Accents

Home Tours A Bright Minimalist Condo Apartment With A Loft
Latest Posts

Singapore Property News Why Some Singaporean Parents Are Considering Selling Their Flats — For Their Children’s Sake

Pro River Modern Starts From $1.548M For A Two-Bedder — How Its Pricing Compares In River Valley

New Launch Condo Reviews River Modern Condo Review: A River-facing New Launch with Direct Access to Great World MRT Station



































0 Comments