February 2022 BTO Launch: Ultimate Guide To Choosing The Best Unit
February 18, 2022
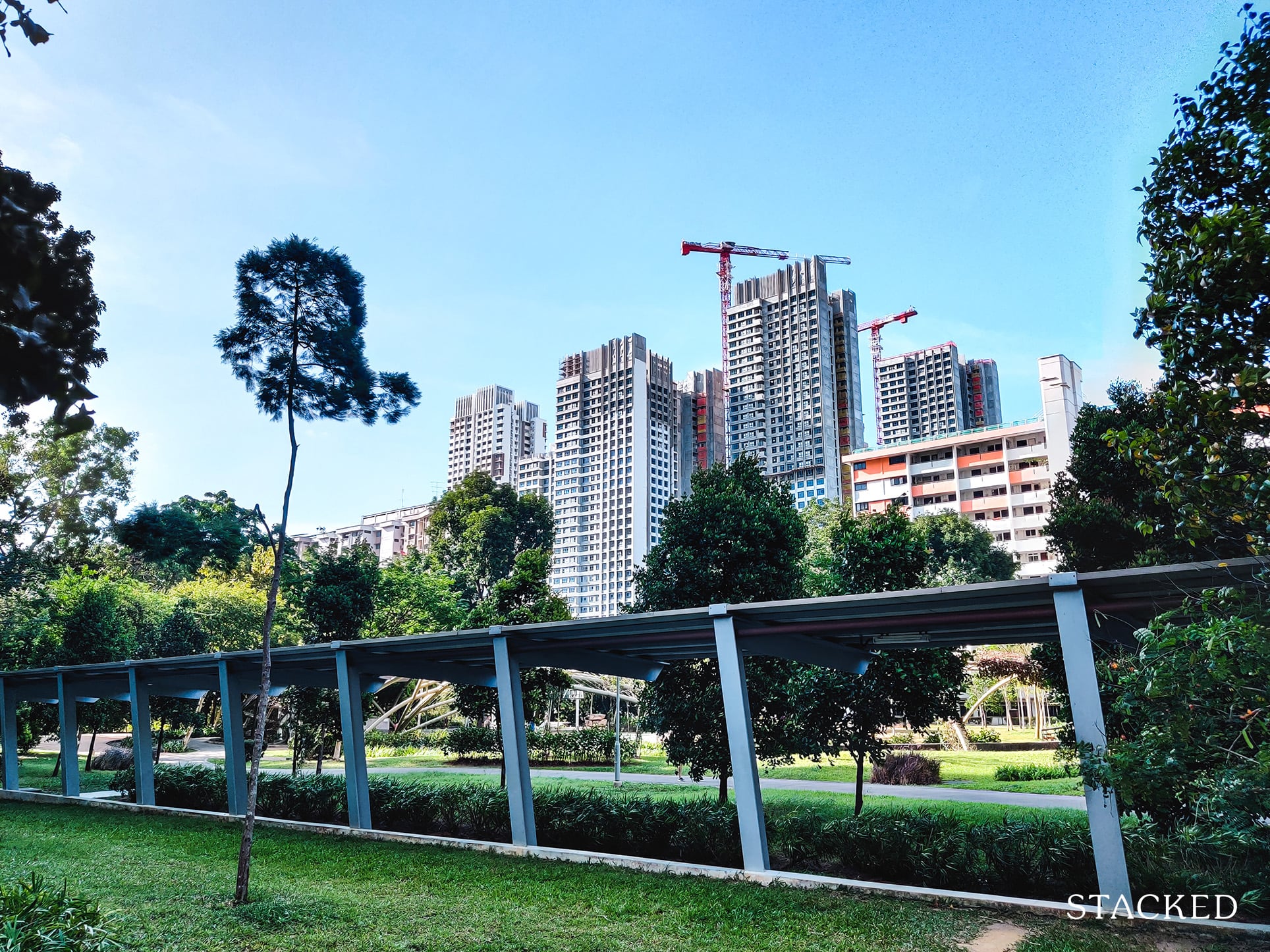
Welcome to the first BTO guide of the year – our February 2022 BTO Launch Guide to help you choose the most suitable unit. This time around is slightly smaller than the November 2021 BTO launch, there will be 3,953 units across 4 estates on offer including the second Prime Location Public Housing Model (PLH). These are spread across 6 projects in Tengah, Yishun, Geylang and Kallang/Whampoa.
If you have set your sights this time, you’d probably need no introduction on the new PLH model, but just to recap:
The PLH model will impose additional restrictions, on HDB flats bought in prime areas:
– 10-year MOP instead of five years
– No renting out the whole flat
– Subsidy Recovery, on top of existing resale levy
– Tighter eligibility requirements
– Reduced number of flats set aside for MCPS
Our review is broken down by the 6 BTO sites on offer, starting with the mature estates. We share an overview of the project, the best stacks (in our opinion) as well as the pros and cons of the site and unit layouts on offer.
This has always been hotly anticipated, so here’s our comprehensive review of the February 2022 BTO launch!
Jump To BTO Projects
- Mature Estate
- Dakota Crest (Geylang)
- Prime Location Housing Estate
- King George’s Heights (Kallang/Whampoa)
- Non-Mature Estate
- Parc Flora @ Tengah (Tengah)
- Plantation Creek (Tengah)
- Grove Spring @ Yishun (Yishun)
- Yishun Boardwalk (Yishun)
Many readers write in because they're unsure what to do next, and don't know who to trust.
If this sounds familiar, we offer structured 1-to-1 consultations where we walk through your finances, goals, and market options objectively.
No obligation. Just clarity.
Learn more here.
Mature Estate
Dakota Crest (Geylang)
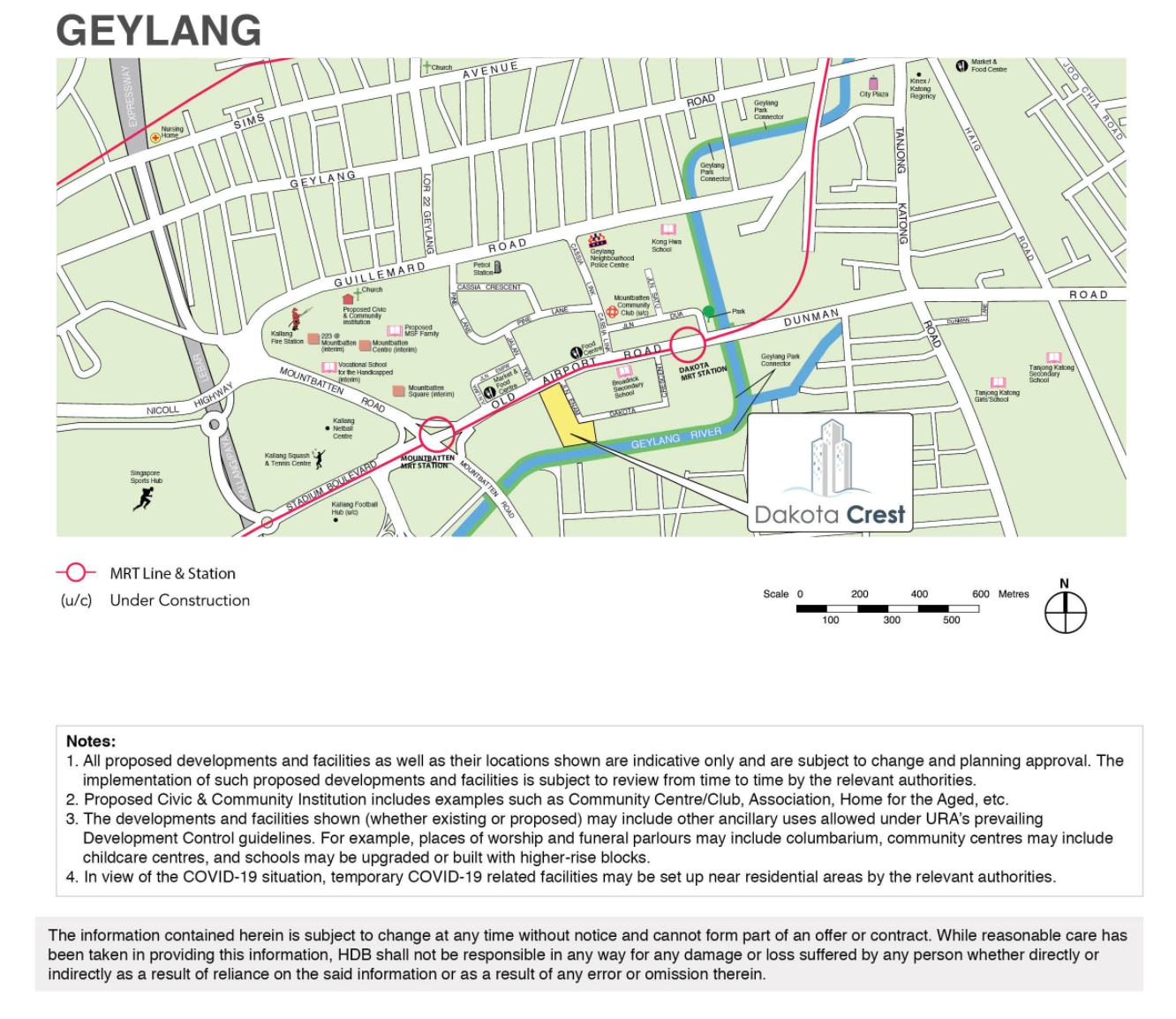
Project Overview
located along Geylang River and the Geylang Park Connector. It is bounded by Old Airport Road, Jalan Enam, and Dakota Crescent. This development comprises 3 residential blocks ranging from 17 to 22 storeys. You can choose from 443 units of 2-room Flexi, 3-, and 4-room flats.
Dakota Crest’s design is inspired by the blocks previously located at Dakota Crescent, paying homage to the previous estate through the use of motifs, colours, and detailing in its facade and facilities. Facilities at Dakota Crest include a residents’ network centre, a childcare centre, children’s playgrounds, as well as adult and elderly fitness stations, some of which are set against the backdrop of Geylang River. The development will also come with a precinct pavilion and three roof gardens located on top of the Multi-Storey Car Park (MSCP) and two of the residential blocks.
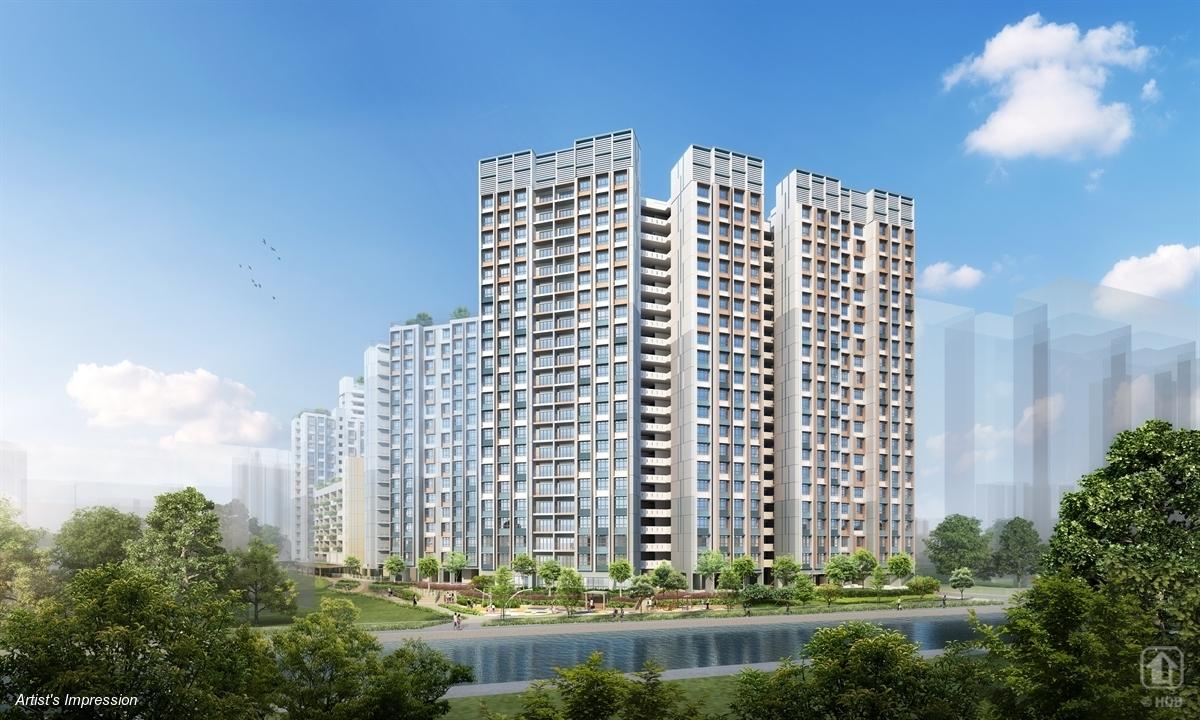
| Details | Info |
| Town | Geylang |
| Est. Completion Date | 4Q2027 |
| Est. Waiting Time | 63 months |
| Remaining Lease | 99 years |
| Selection Period | April 2022 to December 2022 |
| Flat Type | Number of Flats |
| 2-Room Flexi (Type 1) | 40 |
| 2-Room Flexi (Type 2) | 81 |
| 3-Room | 80 |
| 4-Room | 242 |
| Total | 443 |
Eco-Friendly Features
To encourage green and sustainable living, Dakota Crest will have several eco-friendly features such as:
- Separate chutes for recyclable waste
- Regenerative lifts to reduce energy consumption
- Bicycle stands to encourage cycling as an environmentally-friendly form of transport
- Parking spaces to facilitate future provision of electrical vehicle charging stations
- Use of sustainable products in the development
- Active, Beautiful, Clean Waters design features to clean rainwater and beautify the landscapes
Smart Solutions
Dakota Crest will come with the following smart solutions to reduce energy usage, and contribute to a more sustainable and safer living environment:
- Smart-enabled homes with provisions to support easy installation of smart systems
- Smart Lighting in common areas to reduce energy usage
Overall Pros vs. Cons
| Pros | Cons |
| Right across Old Airport Road for food options and basic amenities. | Somewhat crowded area, close to heavy traffic |
| Close proximity to City Centre. | For families looking for bigger space, there is a lack of 5-room units. |
| Childcare centre located in development itself | Certain stacks face the canal, not everyone likes views overlooking the canal |
| Notable schools in enrolment distance | High overall quantum |
Schools
- Kong Hwa School
- Broadrick Secondary School
- Tanjong Katong Girls’ School
Thoughts on the site plan
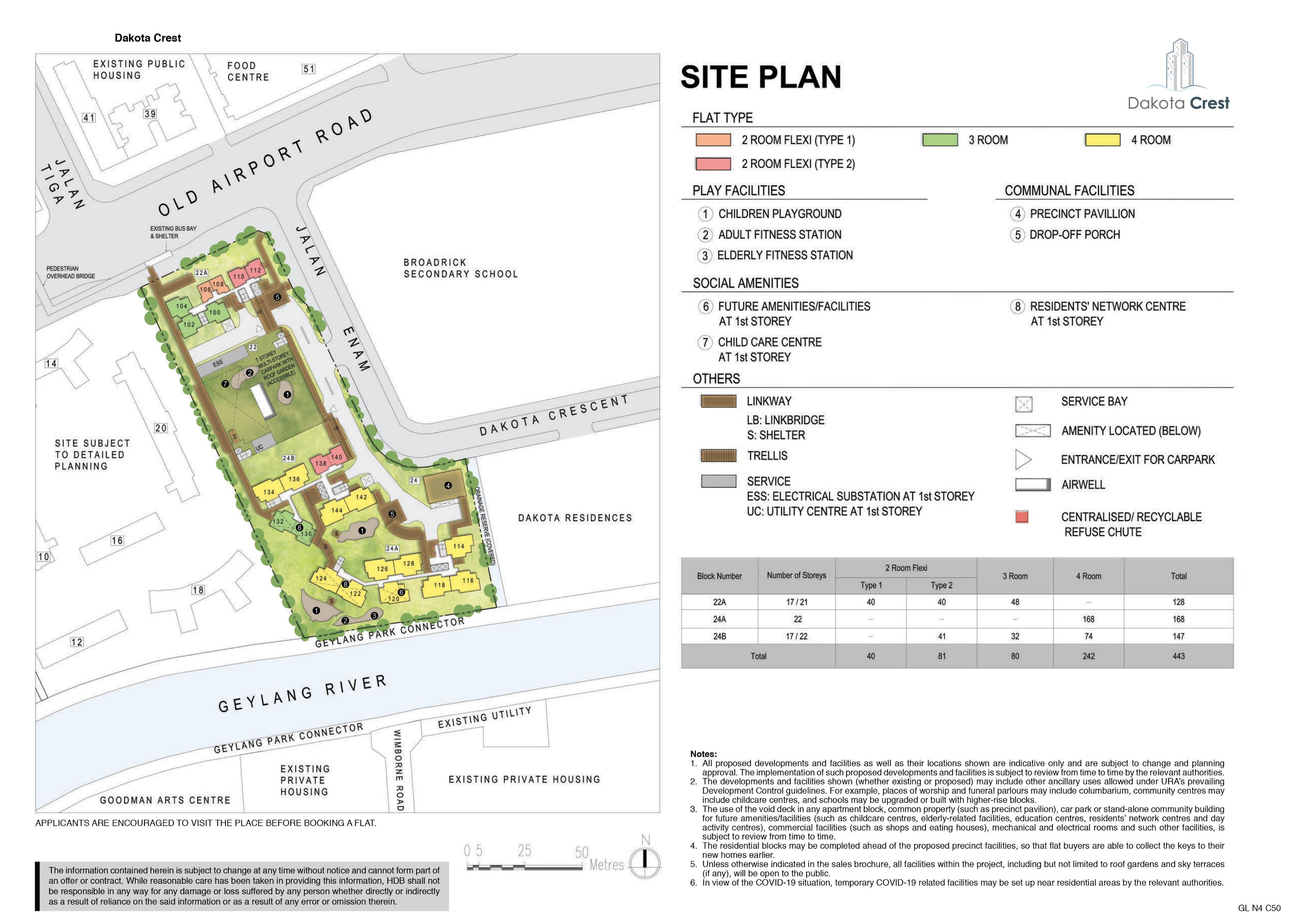
- Link bridge to the roof garden is a major plus!
- Most stacks are North-South orientation.
- Certain stacks faces MSCP directly
- Inner stacks may be too close to opposite block
- 7/8 units sharing 2/3 lifts.
Sun Direction
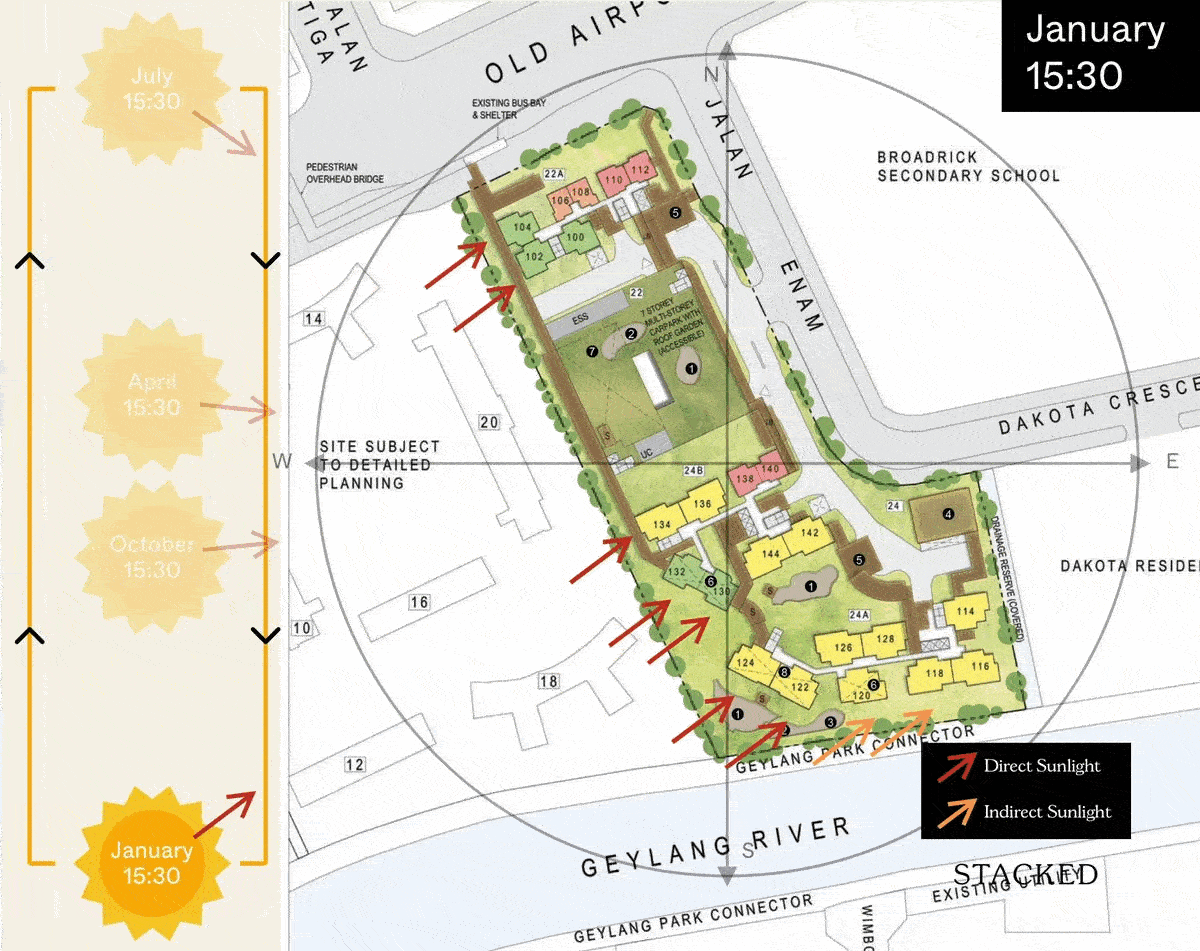
Stacks here are almost in a north-south orientation, with the northern facing stacks having a slight tilt to the west for stacks 200 and 202.
Layout Analysis
2-Room (Type 1)
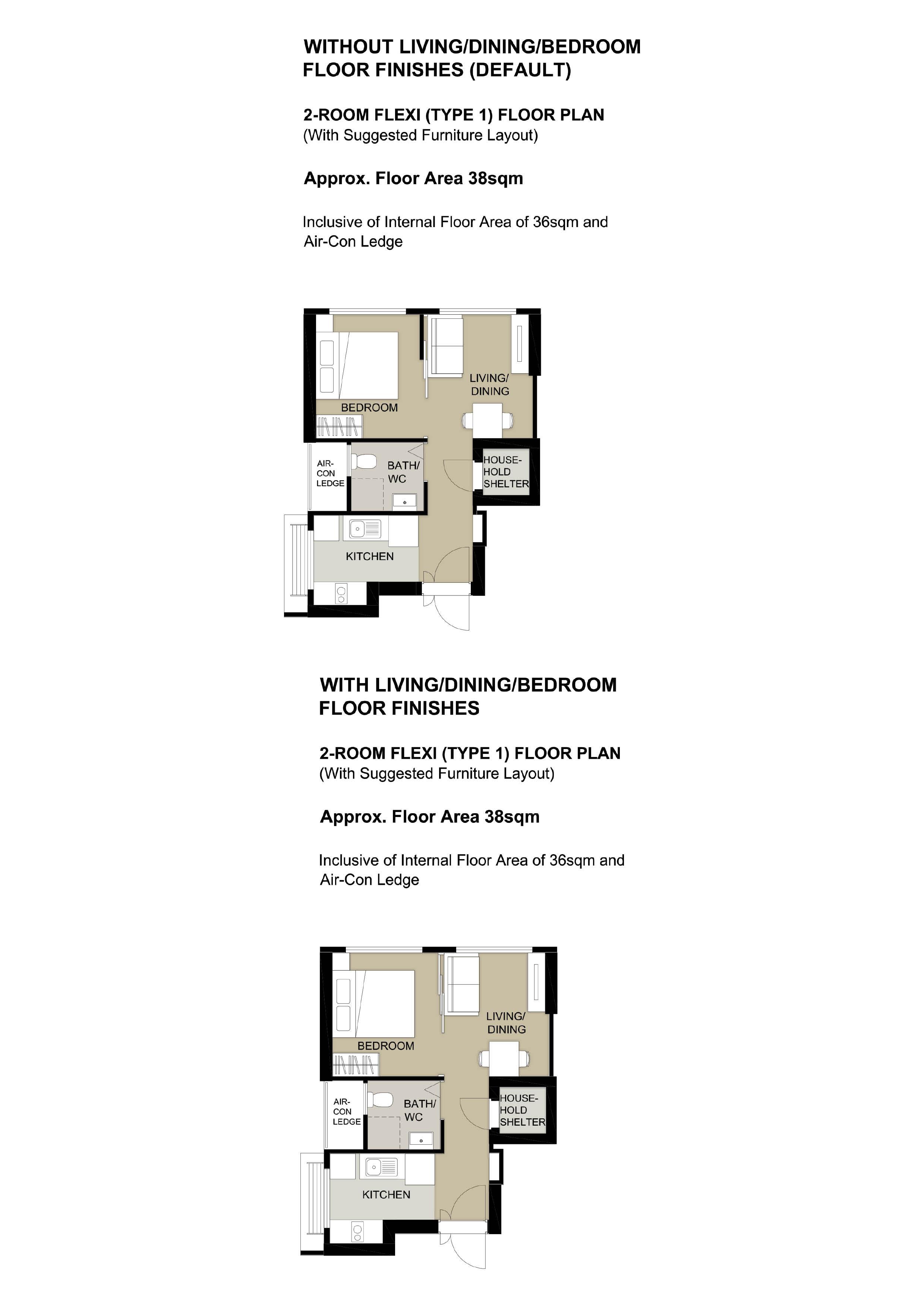
| 2-Room Flat (Type 1) | Details |
| Price | $205,000 – $239,000 |
| Resale Comparables | NIL |
| Total Area | 38 sqm |
| Internal Floor Area | 36 sqm |
Non-Optional Finishes
More than just a well-designed and functional interior, the 2-room Flexi (Type 1) flats will come with the following finishes and fittings:
- Floor tiles in the:
- Bathroom
- Household shelter
- Kitchen
- Wall tiles in the:
- Bathroom
- Kitchen
- A sliding partition/ door for the bedroom and folding bathroom door
- Grab bars (for 2-room Flexi flats on short-leases)
| Optional Component Scheme (OCS) | Description |
| Package 1: Flooring for Living/ Dining and Bedroom – $2,290 | – Vinyl strip flooring Buyers who opt for Package 1, will be provided with a 3-panel sliding partition, separating the living room and bedroom. Those who do not opt for Package 1, will be provided with a 2-panel sliding partition separating the living room and bedroom. |
| Package 2: Sanitary fittings – $530 | – Washbasin with tap mixer – Shower set with bath/ shower mixer |
| Package 3 for short-lease 2-room Flexi flats – $6,120 | Buyers who opt for Package 3 must opt for Package 1. – Lighting – Window grilles – Built-in kitchen cabinets with induction hob and cooker hood, kitchen sink, tap, and dish drying rack. Buyers who are wheel-chair bound may choose to have a lower kitchen countertop – Built-in wardrobe – Water heater – Mirror and toilet roll holder in bathroom |
| Pros | Cons |
| Living and Bedrooms window walls are aligned. | The bedroom area is pretty tight. |
| Decent size Living and Dining area. | |
| Great there are 2 opt-in options for partition between the bedroom and living/dining area. |
2-Room (Type 2)
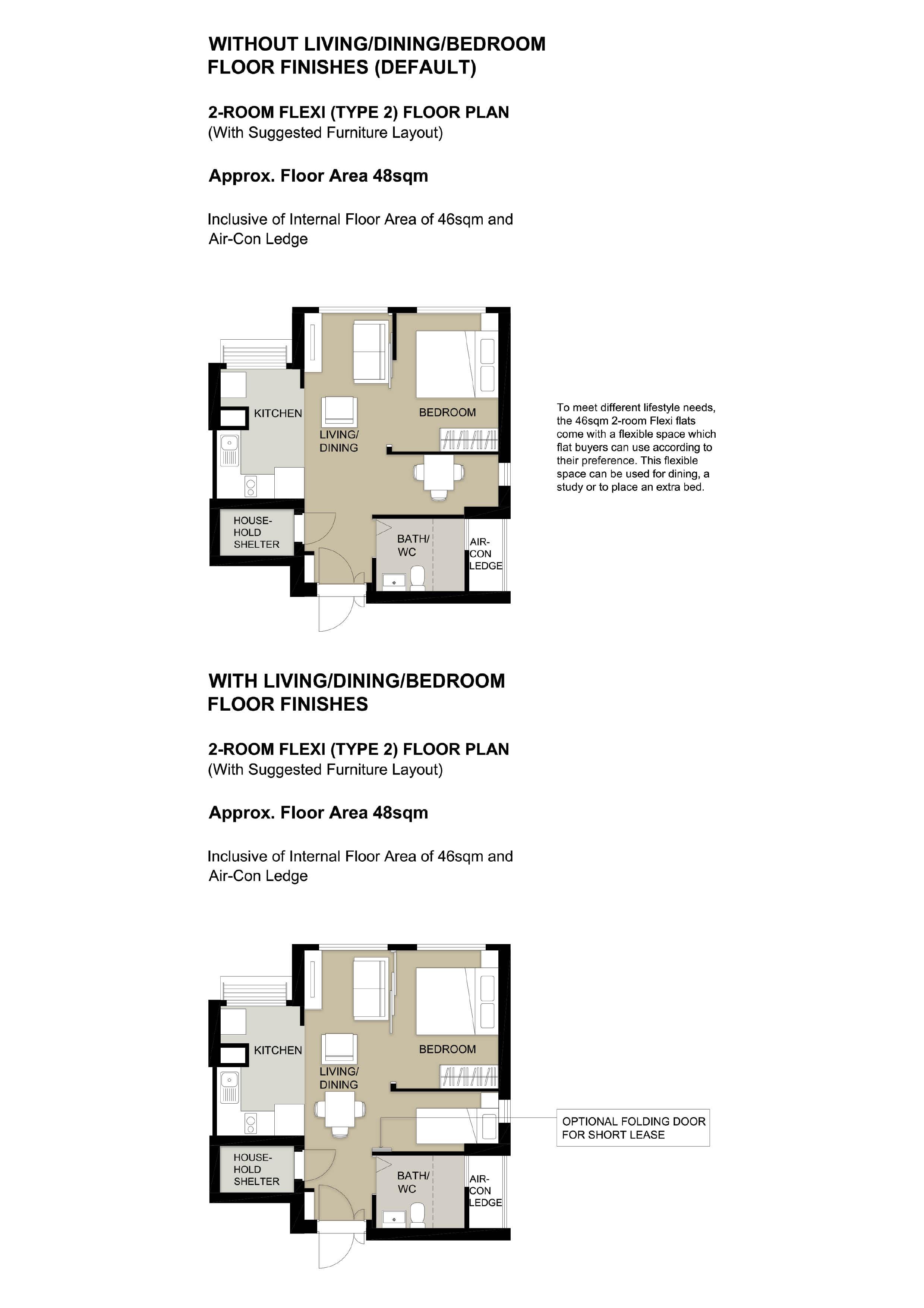
| 2-Room Flat (Type 2) | Details |
| Price | $236,000 – $315,000 |
| Resale Comparables | Nil |
| Total Area | 48 sqm |
| Internal Floor Area | 46 sqm |
Non-Optional Finishes
More than just a well-designed and functional interior, the 2-room Flexi (Type 1) flats will come with the following finishes and fittings:
- Floor tiles in the:
- Bathroom
- Household shelter
- Kitchen
- Wall tiles in the:
- Bathroom
- Kitchen
- A sliding partition/ door for the bedroom and folding bathroom door
- Grab bars (for 2-room Flexi flats on short-leases)
| Optional Component Scheme (OCS) | Description |
| Package 1: Flooring for Living/ Dining and Bedroom – $2,760 | – Vinyl strip flooring Buyers who opt for Package 1, will be provided with a 3-panel sliding partition, separating the living room and bedroom. Those who do not opt for Package 1, will be provided with a 2-panel sliding partition separating the living room and bedroom. |
| Package 2: Sanitary fittings – $530 | – Washbasin with tap mixer – Shower set with bath/ shower mixer |
| Package 3 for short-lease 2-room Flexi flats – $7,380 | Buyers who opt for Package 3 must opt for Package 1. – Lighting – Window grilles – Built-in kitchen cabinets with induction hob and cooker hood, kitchen sink, tap, and dish drying rack. Buyers who are wheel-chair bound may choose to have a lower kitchen countertop – Built-in wardrobe – Water heater – Mirror and toilet roll holder in bathroom – Laminated UPVC folding door for the flexible space |
| Pros | Cons |
| Feels like 1+Study | Narrow living/dining area. |
| An extra corner can be turned into another bedroom/ study nook. | The main door opens up to the toilet door on one side. |
| The bedroom can fit in a queen bed. | |
| Living, Bedroom & Kitchen has the same facing. | |
| The extra corner comes with a small window for ventilation. | |
| The placement of the washing machine is pretty ideal. | |
| Great that 2 options are given to turn the extra area into another bedroom. |
3-Room
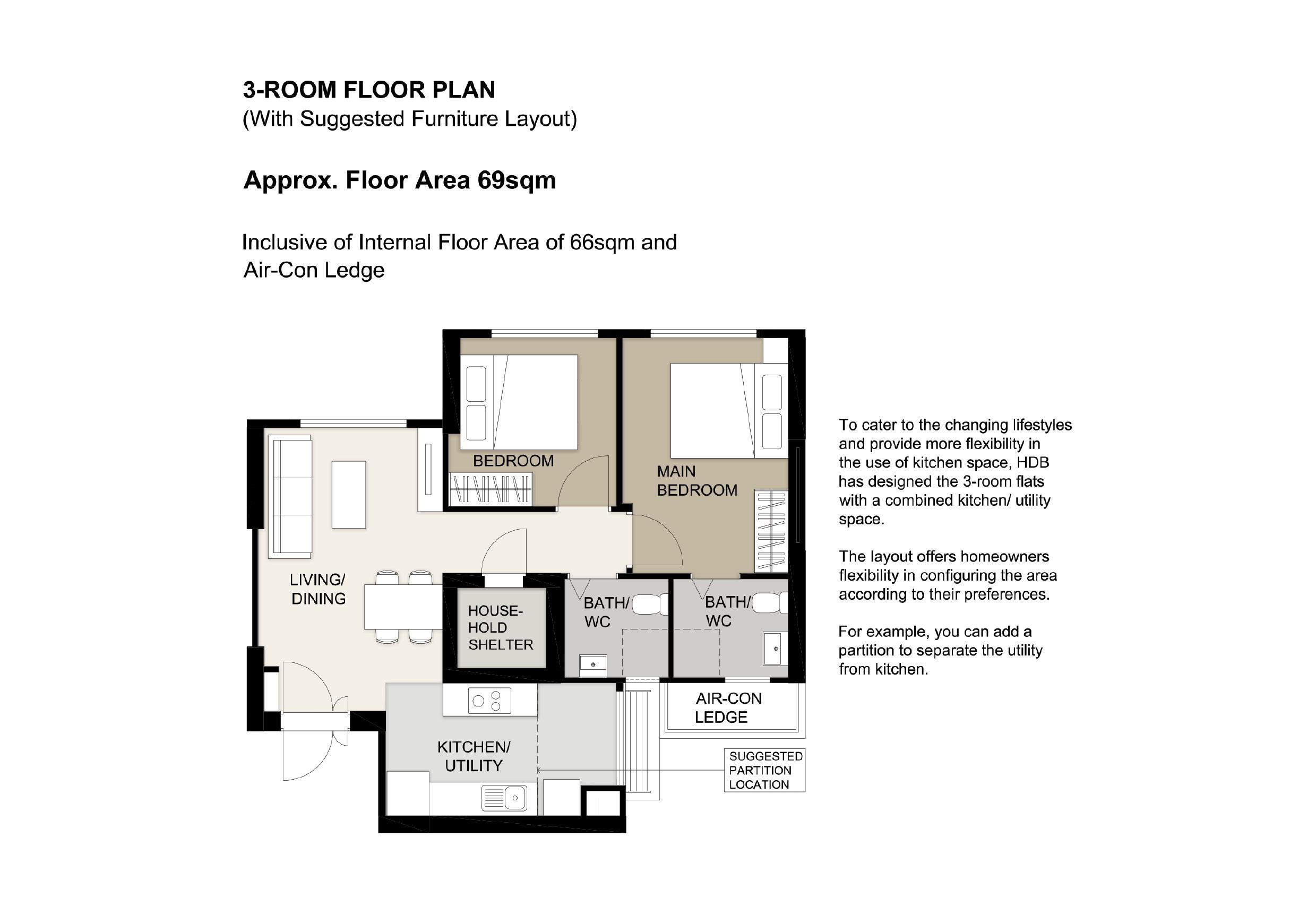
| 3-Room Flat | Details |
| Price | $352,000 – 456,000 |
| Resale Comparables | NIL |
| Total Area | 69 sqm |
| Internal Floor Area | 66 sqm |
| Optional Component Scheme (OCS) | Description |
| Flooring for Living/ Dining and Bedrooms – $3,340 | -Vinyl strip flooring in the bedrooms – Polished porcelain floor tiles in the living/ dining |
| Internal Doors and Sanitary Fittings – $2,770 | – 2 laminated UPVC bedroom doors – 2 laminated UPVC folding bathroom doors – Washbasin with tap mixer – Shower set with bath/ shower mixer |
| Pros | Cons |
| Squarish and efficient layout | The main door opens up straight to the living and dining area (lacks privacy) |
| All rooms can fit in a queen bed minimally. The Master bedroom can fit in a King bed. | Long bedroom hallway which takes up space. |
| No structural columns in between bedrooms hence walls can be hacked fully. | |
| Spacious kitchen, 2 sided cabinet can be built. | |
| Great that there are 2 opt-in options for partition for the utility and kitchen area. |
4-Room
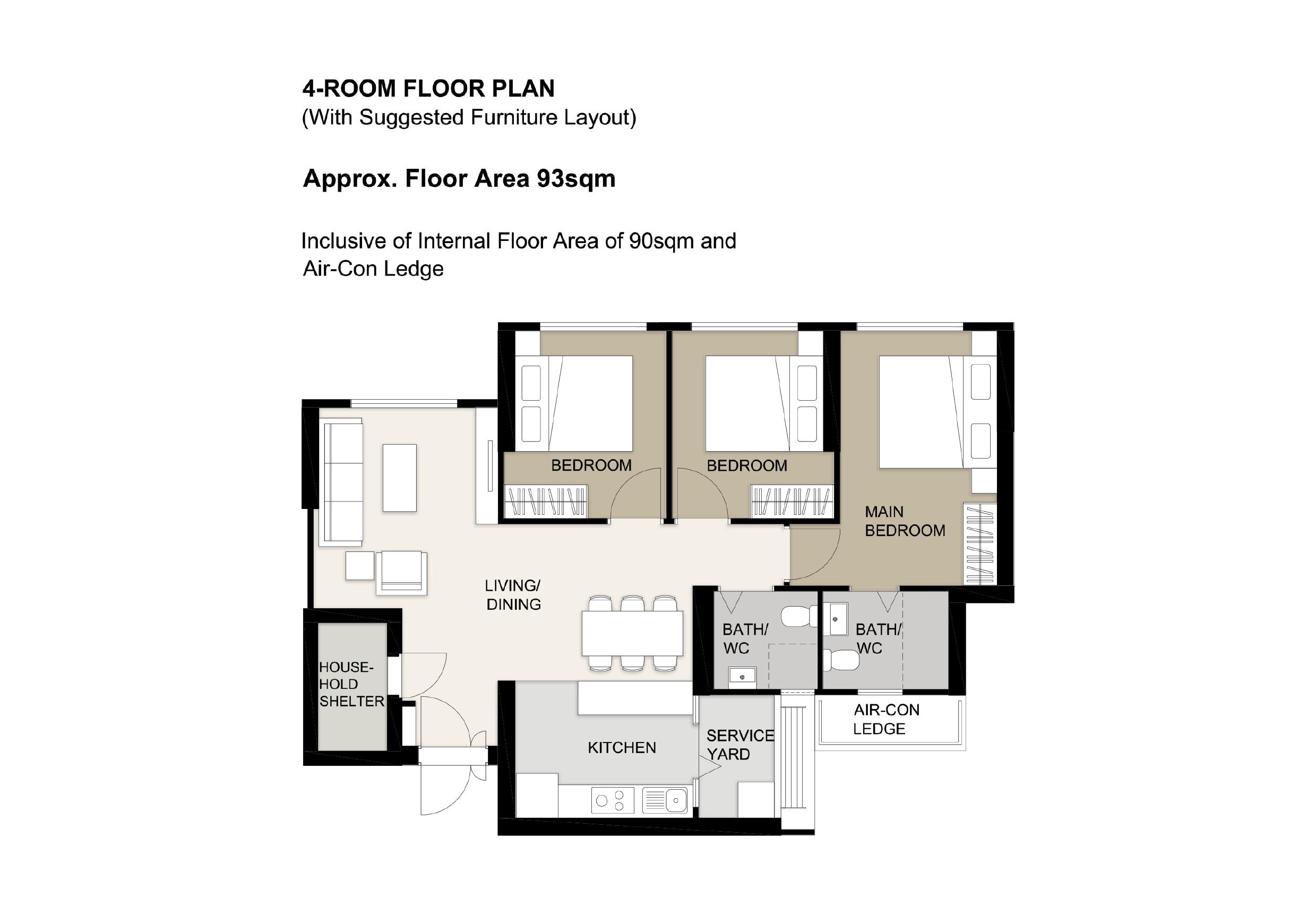
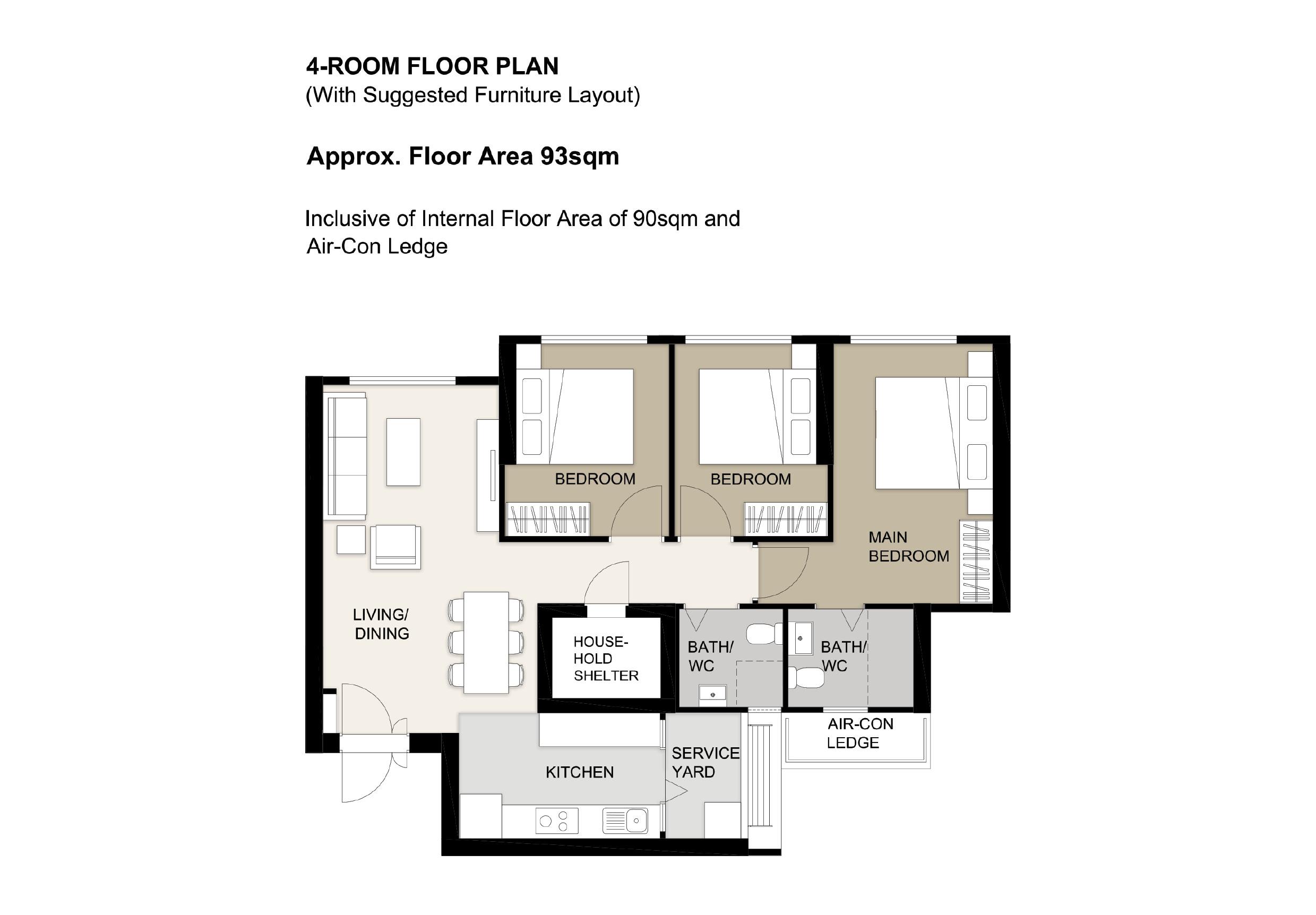
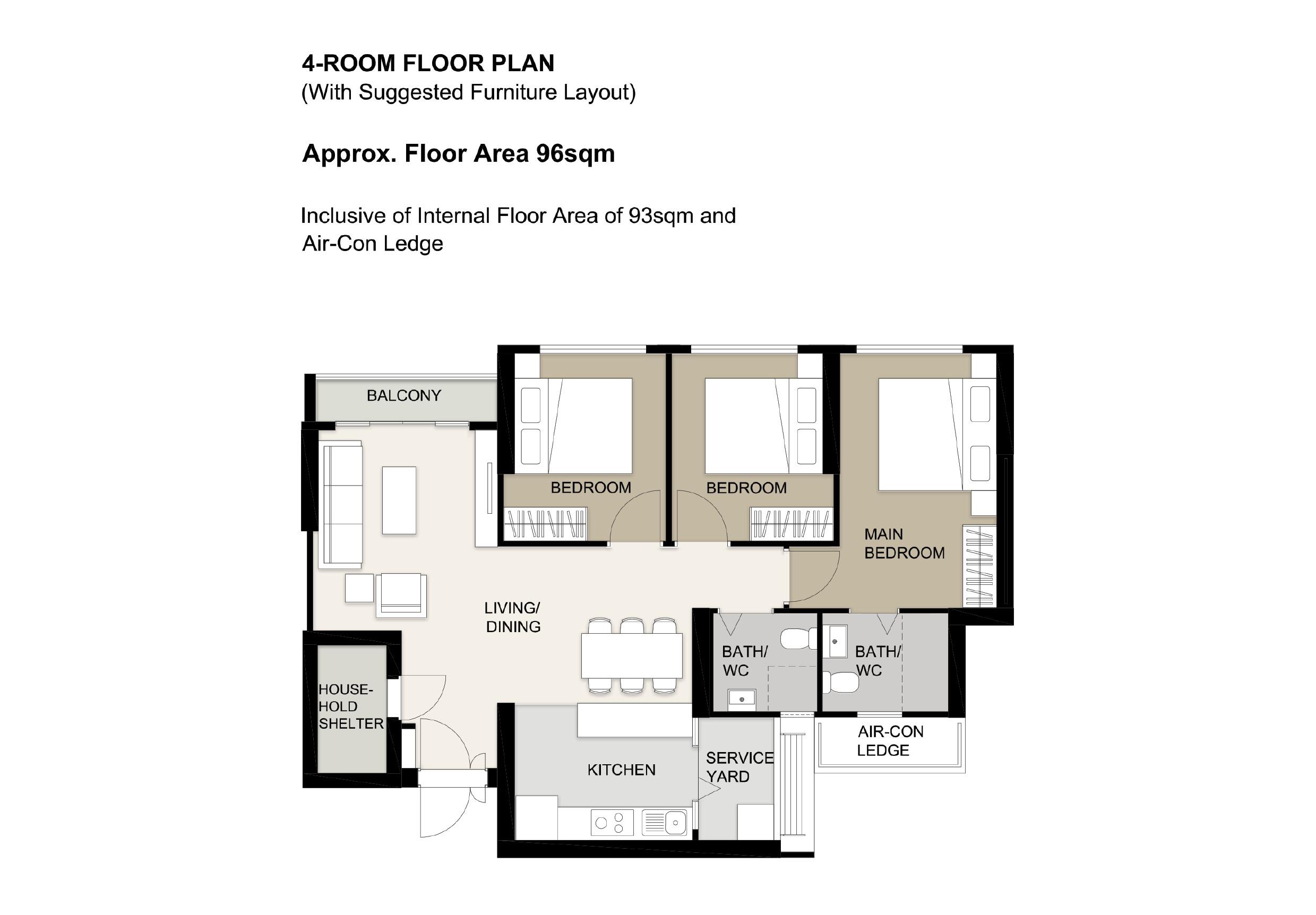
| 4-Room Flat | Details |
| Price | $522,000 – 688,000 |
| Resale Comparables | $622,000 – $815,000 |
| Total Area | 93-96 sqm |
| Internal Floor Area | 90-93 sqm |
| Optional Component Scheme (OCS) | Description |
| Flooring for Living/ Dining and Bedrooms – $4,970 | -Vinyl strip flooring in the bedrooms – Polished porcelain floor tiles in the living/ dining |
| Internal Doors and Sanitary Fittings – $3,180 | – 3 laminated UPVC bedroom doors – 2 laminated UPVC folding bathroom doors – Washbasin with tap mixer – Shower set with bath/ shower mixer |
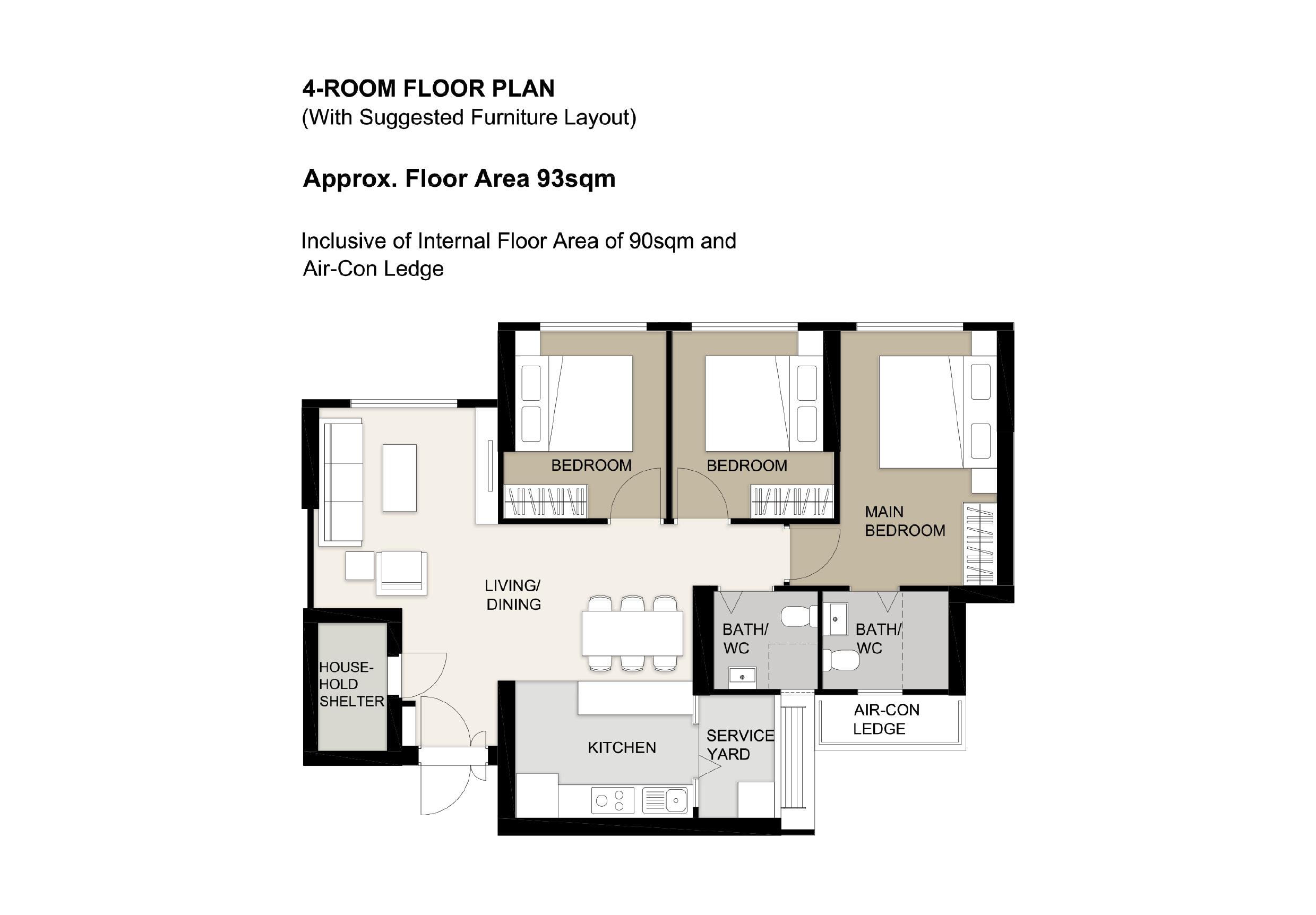
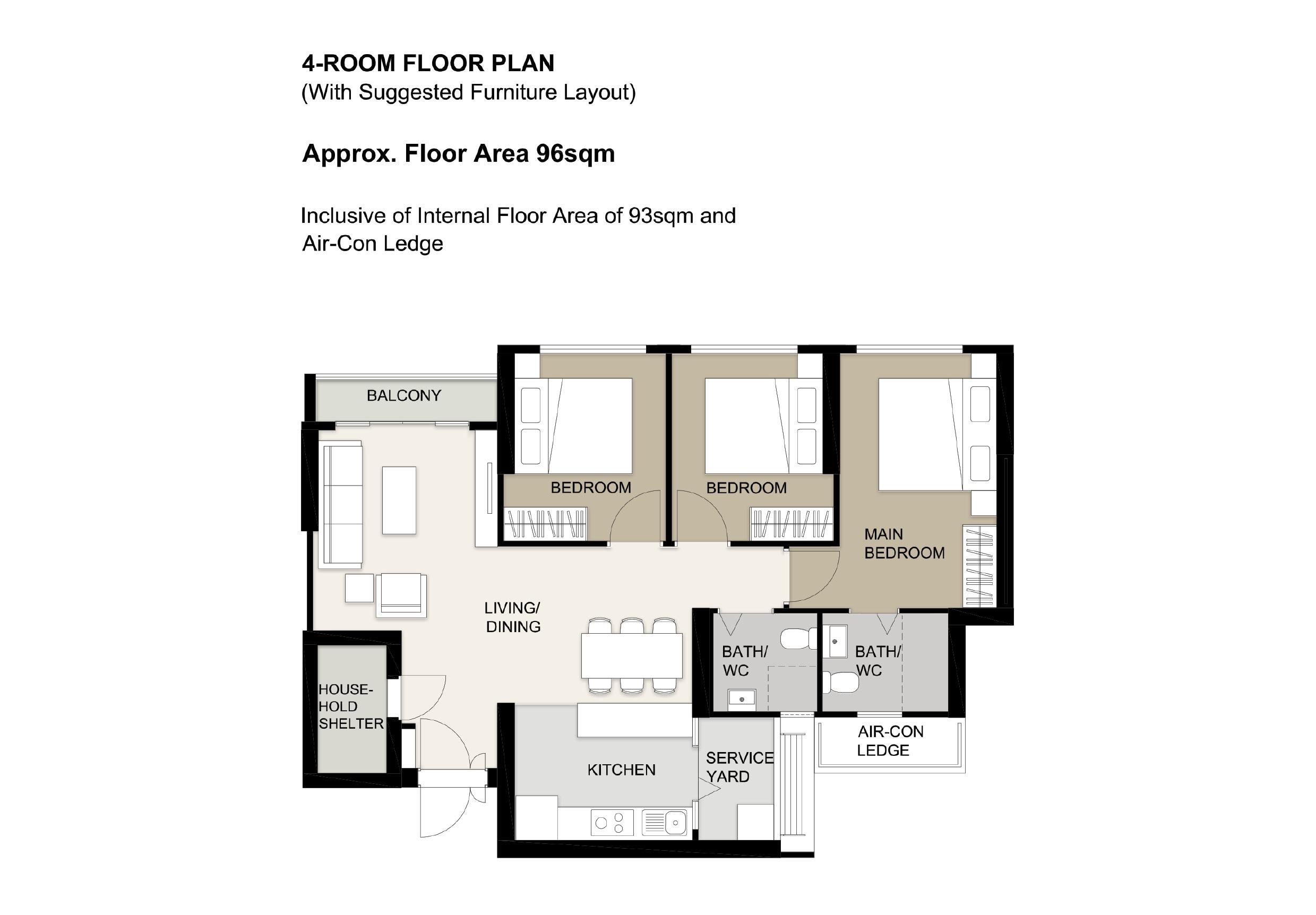
| Pros | Cons |
| Squarish and efficient layout | Structural column between common bedroom |
| All rooms can fit in a queen bed minimally. The Master bedroom can fit in a King bed. | |
| Good size living/dining area | |
| Spacious kitchen, 2 side cabinets can be built. | |
| Separate living and dining area | |
| Depending on individual preference, a balcony may be good to have. |
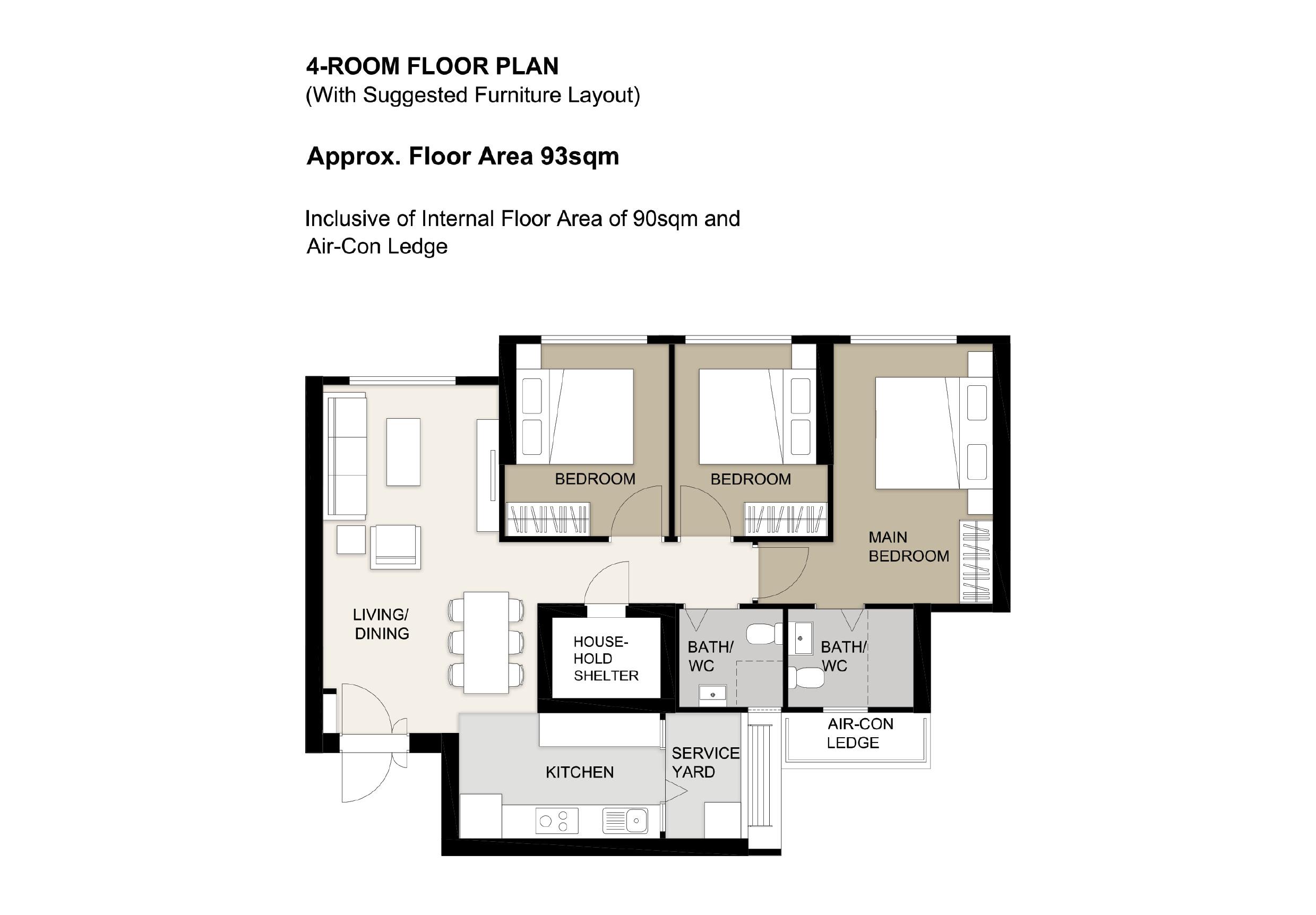
| Pros | Cons |
| Good size bedrooms | Structural column between common bedroom |
| All rooms can fit in a queen bed minimally. The Master bedroom can fit in a King bed. | long bedroom hallway |
| Spacious kitchen, 2 side cabinets can be built. | The main door opens straight to the living and dining area (lacks privacy) |
Best Stacks
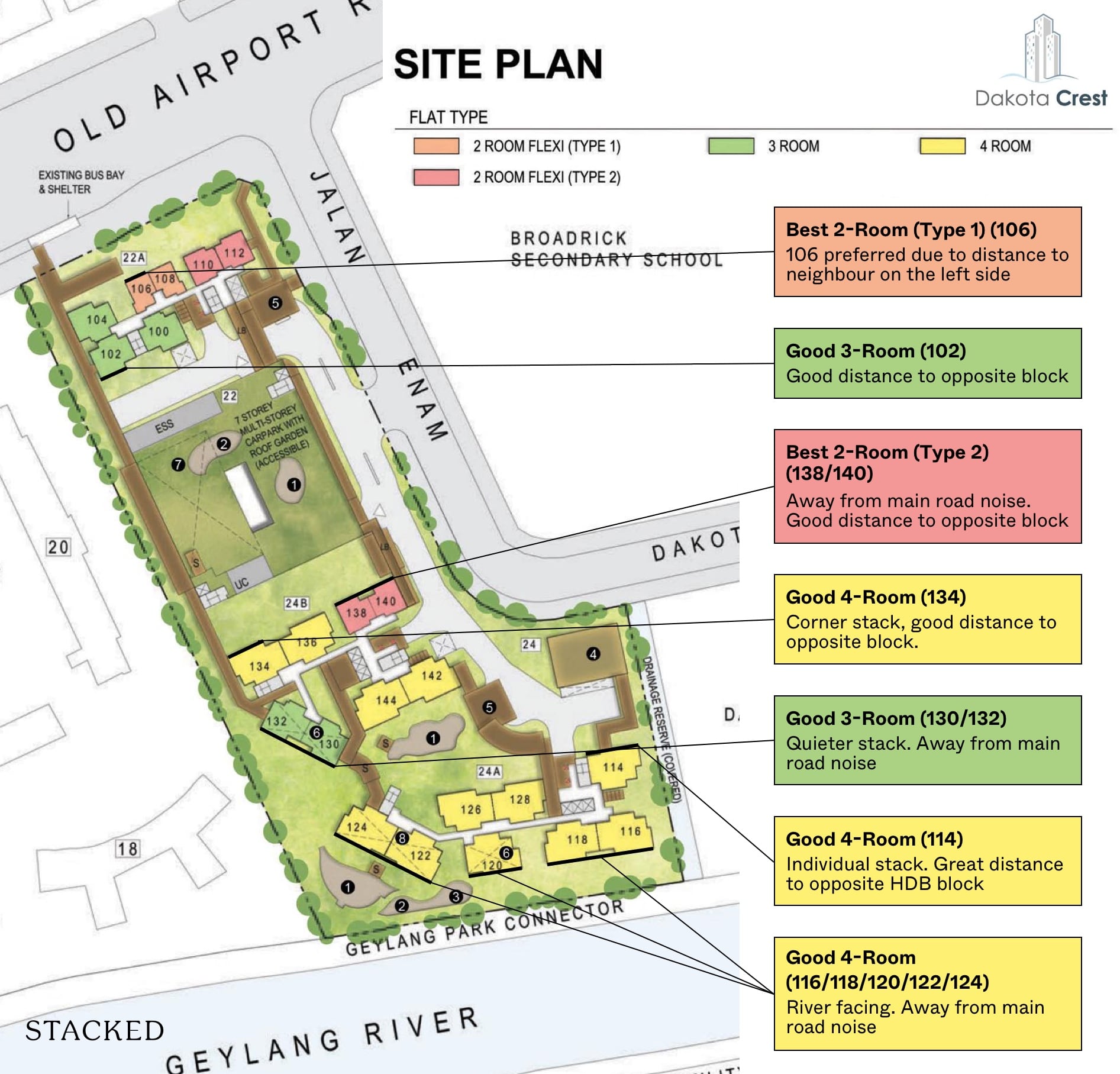
| Flat Type | Block | Stacks | Floor Level | Reasons |
| 2-Room (Type 1) | 22A | 106 | Slightly higher | 106 preferred due to distance to the neighbour on the left side |
| 2-Room (Type 2) | 24B | 138 and 140 | Surpass carpark level and link bridge | Away from main road noise. Good distance to the opposite block |
| 3-Room | 24B | 130,132 | Doesn’t matter | Quieter stack. Away from main road noise |
| 3-Room | 22A | 102 | Surpass carpark level | Good distance to the opposite block |
| 4-Room | 24A | 116, 118, 120, 122 and 124 | Slightly higher | River facing. Away from main road noise |
| 4-Room | 24A | 114 | Slightly higher, surpass school building | Individual stack. Great distance to opposite HDB block |
| 4-Room | 24B | 134 | Surpass carpark level | Corner stack, good distance to the opposite block. |
Prime Location Public Housing (PLH)
King George’s Heights (Kallang/Whampoa)
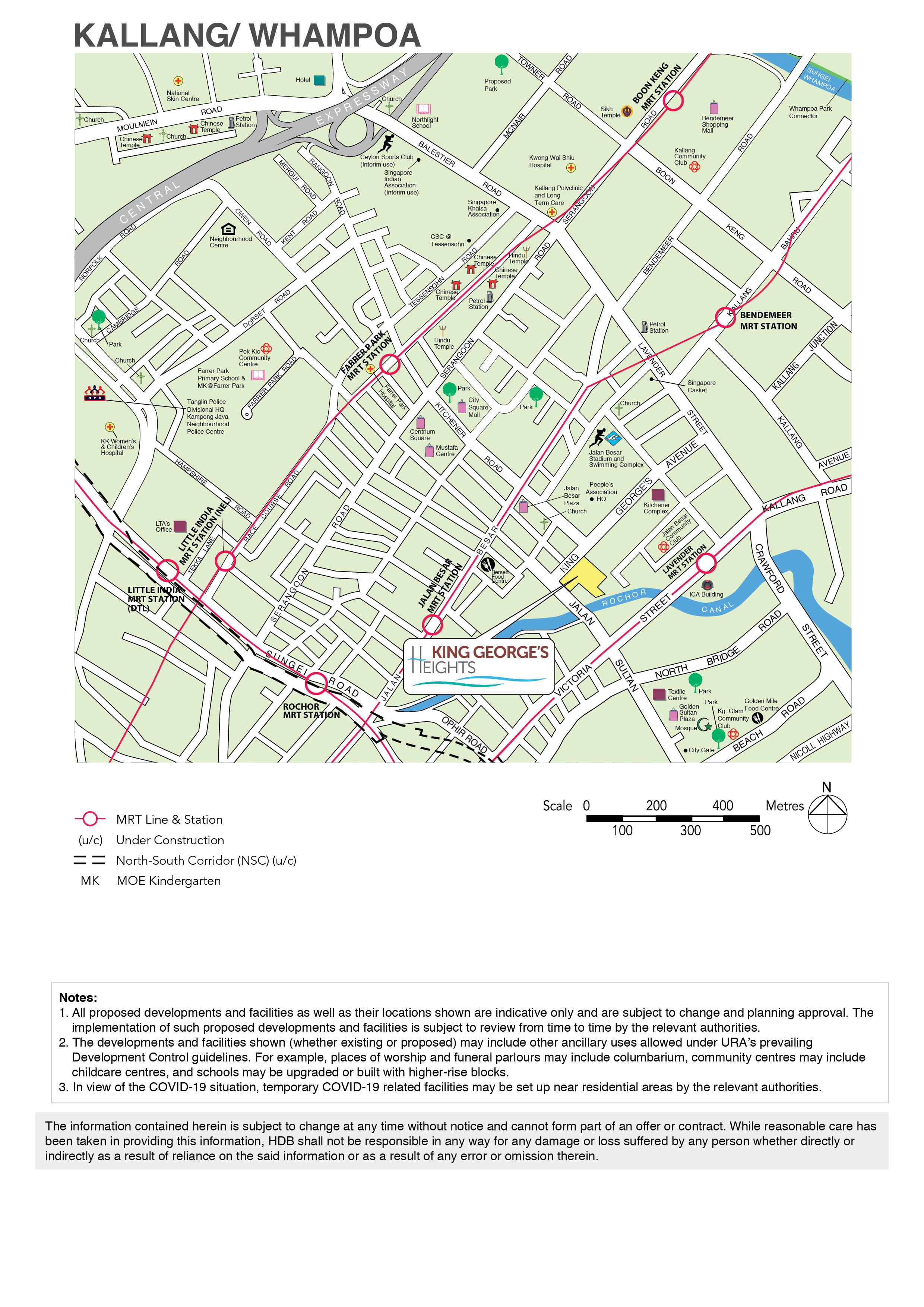
Project Overview
King George’s Heights is bounded by King George’s Avenue, Syed Alwi Road, and Rochor Canal, and located near Lavender MRT station. The development is offered under the new Prime Location Public Housing (PLH) model.
The name ‘King George’s Heights’ references the towering height of the residential block. It comprises 1 residential block with 2 wings of 33 and 47 storeys. You can choose from 398 units of 3- and 4-room flats.
King George’s Heights is envisioned as a sanctuary by the canal. You can relax and enjoy a quiet respite at the various green spaces, such as the roof garden above the Multi-Storey Car Park and sky terraces at the residential block. A landscape trail leads you to the nearby Rochor Canal for a stroll by the water. Children’s playgrounds and adult and elderly fitness stations offer places for neighbourly interaction and daily exercise. Please refer to the site plan for the facilities provided in the development. Facilities in this development will be accessible by the public.
| Details | Info |
| Town | Kallang/Whampoa |
| Est. Completion Date | 3Q 2027 |
| Est. Waiting Time | 59 months |
| Remaining Lease | 99 years |
| Selection Period | April 2022 to December 2022 |
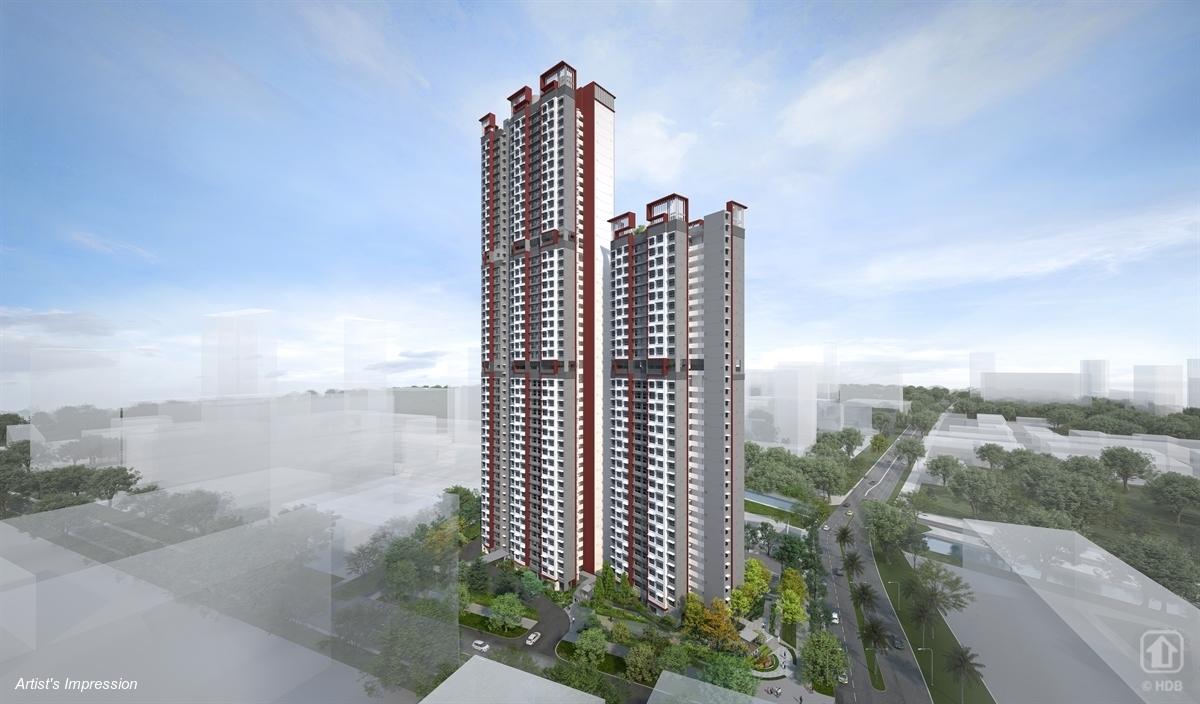
| Flat Type | Number of Flats |
| 3-Room | 104 |
| 4-Room | 294 |
| Total | 398 |
Eco-Friendly Features
To encourage green and sustainable living, King George’s Heights will have several eco-friendly features such as:
- Separate chutes for recyclable waste
- Regenerative lifts to reduce energy consumption
- Bicycle stands to encourage cycling as an environmentally-friendly form of transport
- Parking spaces to facilitate future provision of electrical vehicle charging stations
- Use of sustainable products in the development
- Active, Beautiful, Clean Waters design features to clean rainwater and beautify the landscapes
Smart Solutions
King George’s Heights will come with the following smart solutions to reduce energy usage, and contribute to a more sustainable and safer living environment:
- Smart-enabled homes with provisions to support easy installation of smart systems
- Smart Lighting in common areas to reduce energy usage
Overall Pros vs. Cons
| Pros | Cons |
| Close proximity to 2 MRT stations namely Jalan Besar and Lavender MRT station. | For families looking for bigger space, there is a lack of 5-room units. |
| Self-sustaining development with shops and childcare centres in development itself. | PLH model rules apply |
| Proximity to CBD | High quantum |
| Convenience to amenities and lots of food options in the vicinity. | Long construction period |
| Smaller unit size as compared to the other BTO sites |
Schools
- There are no schools within 1km proximity
Thoughts on the site plan
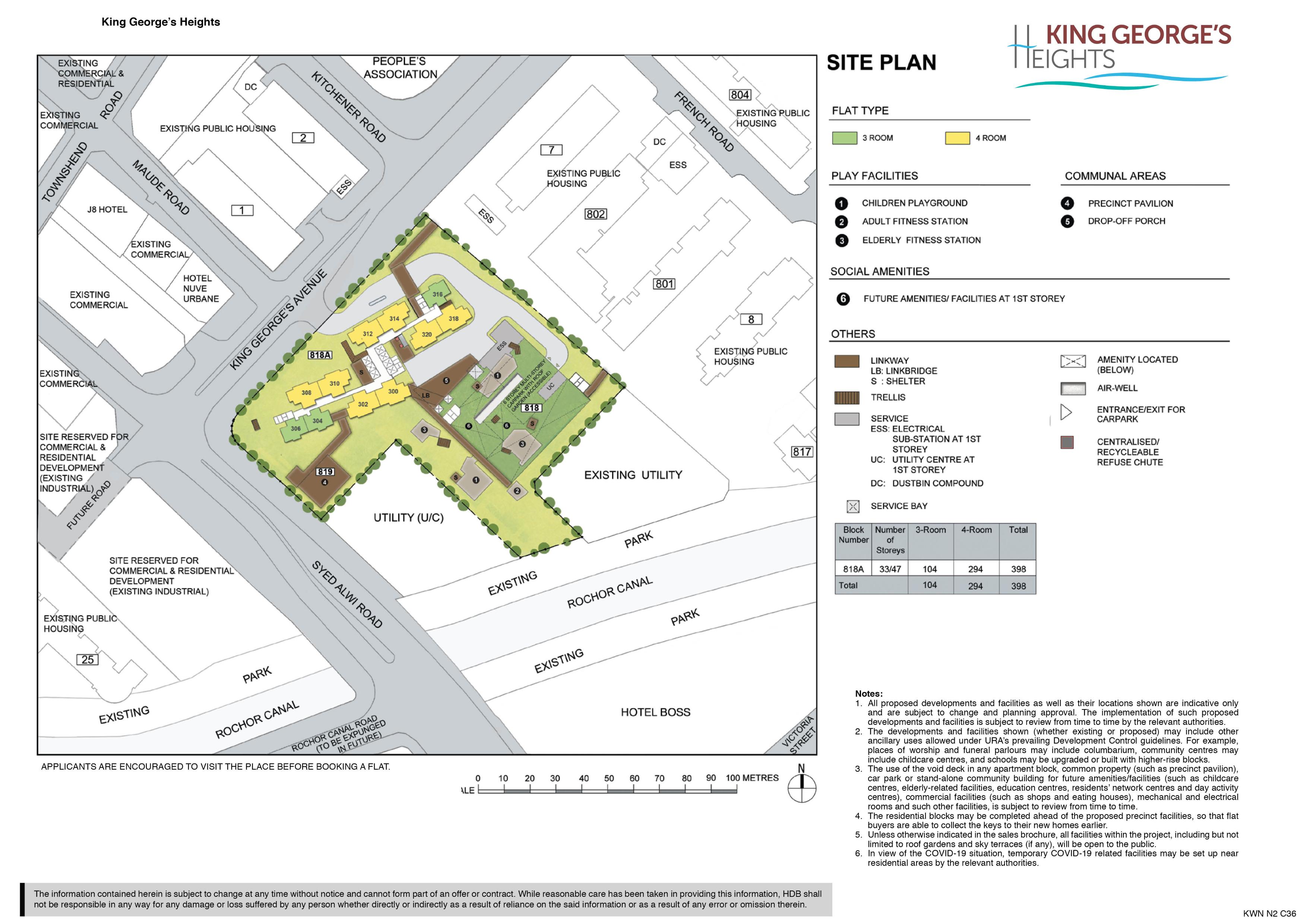
- Single tower block
- Certain stacks faces MSCP directly.
- Link bridge to connect the block to MSCP via the roof gardens
- North-South orientation
- Next to two utility service building.
- 11 units per level sharing 7 lifts
Sun Direction
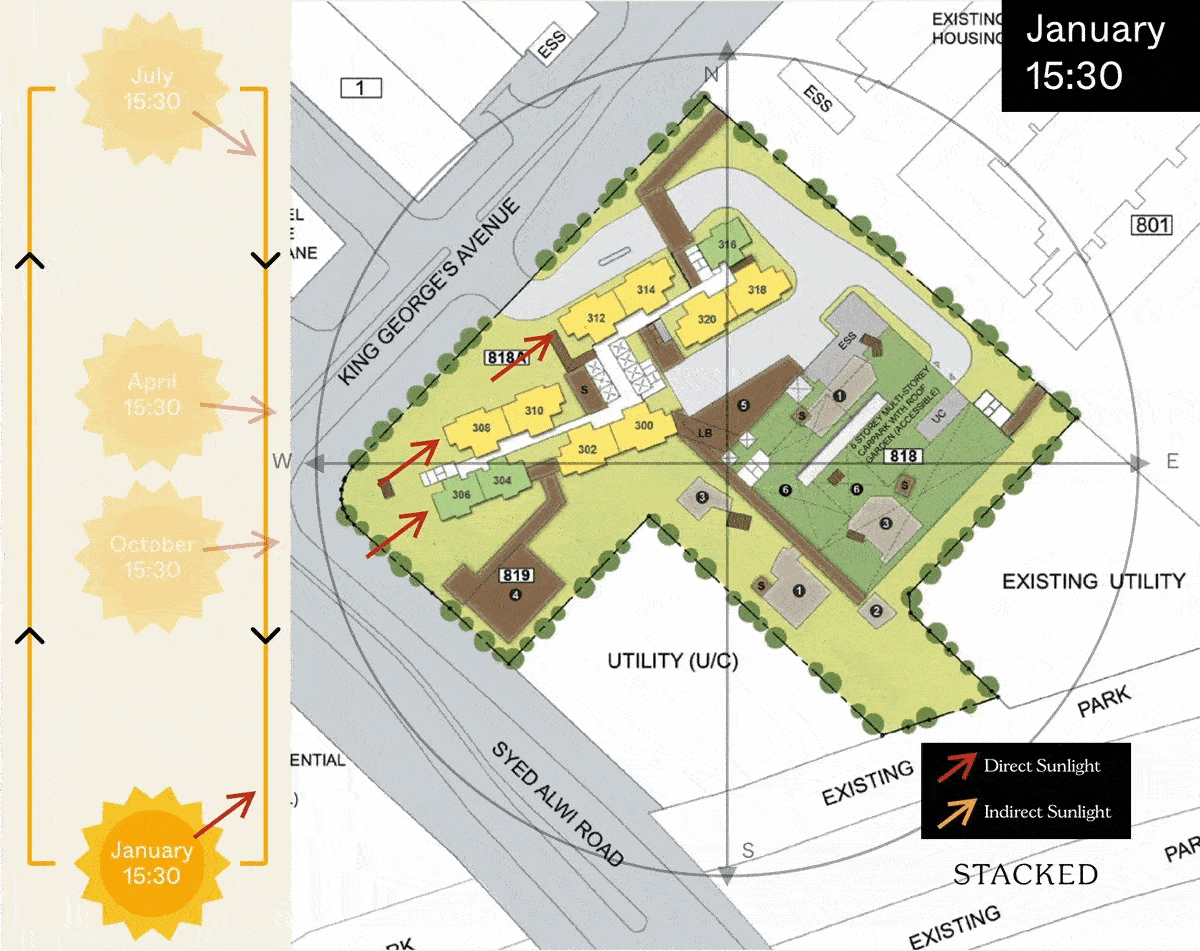
All stacks are either North or South facing which has the least amount of morning/afternoon sun.
Layout Analysis
3-Room
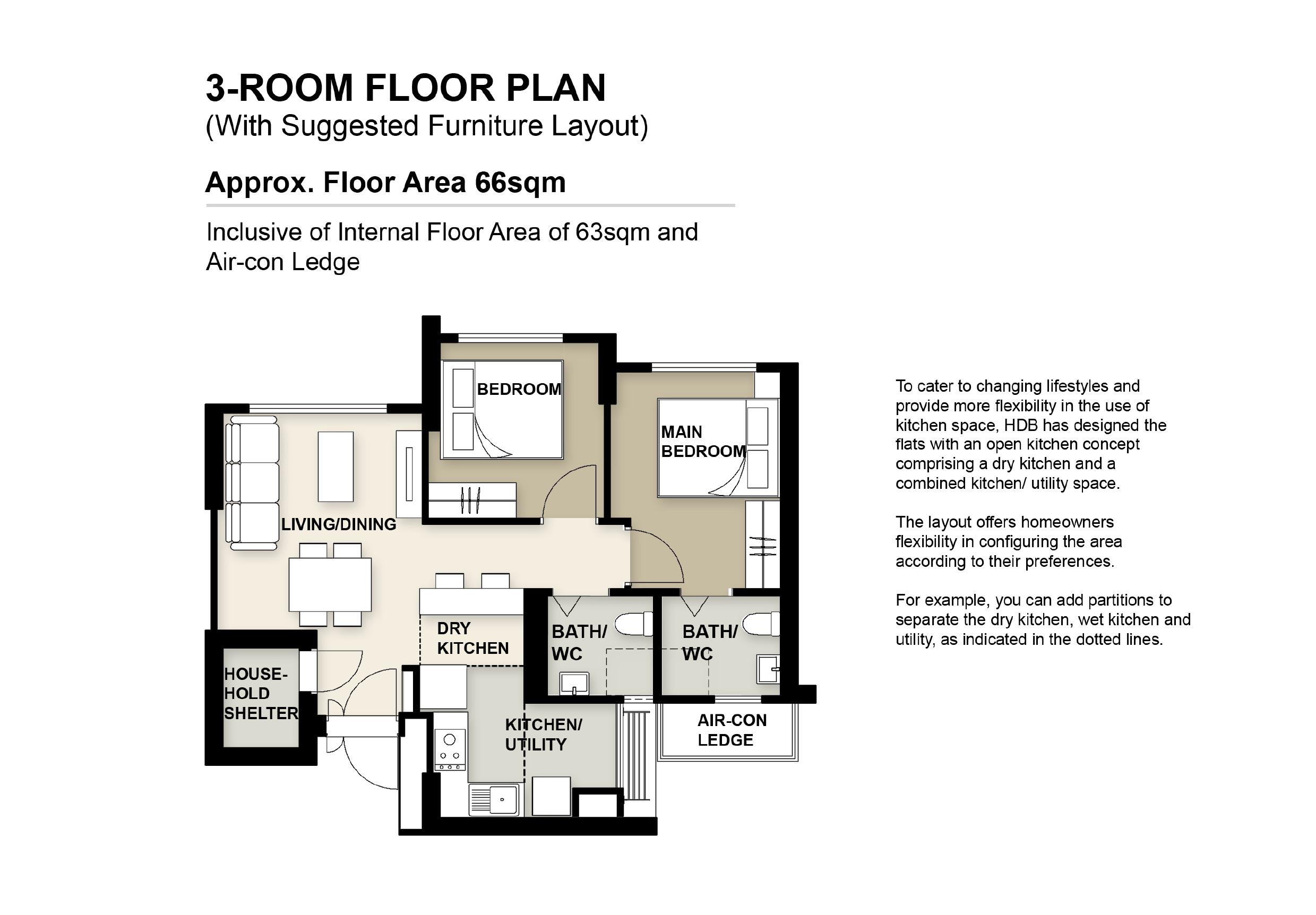
| 3-Room | Details |
| Price | $353,000 – $462,000 |
| Resale Comparables | $515,000 – $555,000 (18-19 years old) |
| Total Area | 66 sqm |
| Internal Floor Area | 63 sqm |
| Optional Component Scheme (OCS) | Description |
| Flooring for Living/ Dining and Bedrooms – $3,190 | – Vinyl strip flooring in the bedrooms – Polished porcelain floor tiles in the living/ dining |
| Internal Doors and Sanitary Fittings – $2,770 | – 2 laminated UPVC bedroom doors – 2 laminated UPVC folding bathroom doors – Washbasin with tap mixer – Shower set with bath/ shower mixer |
| Pros | Cons |
| Both bedrooms can fit in a queen size bed. | The living & dining area is pretty tight. |
| Great there is 3 opt-in options for partition for utility, Dry and wet Kitchen, Kitchen from living/dining area. | Smaller than usual BTO |
| The main door opens up to the living & Dining area (Privacy issue) |
4-Room
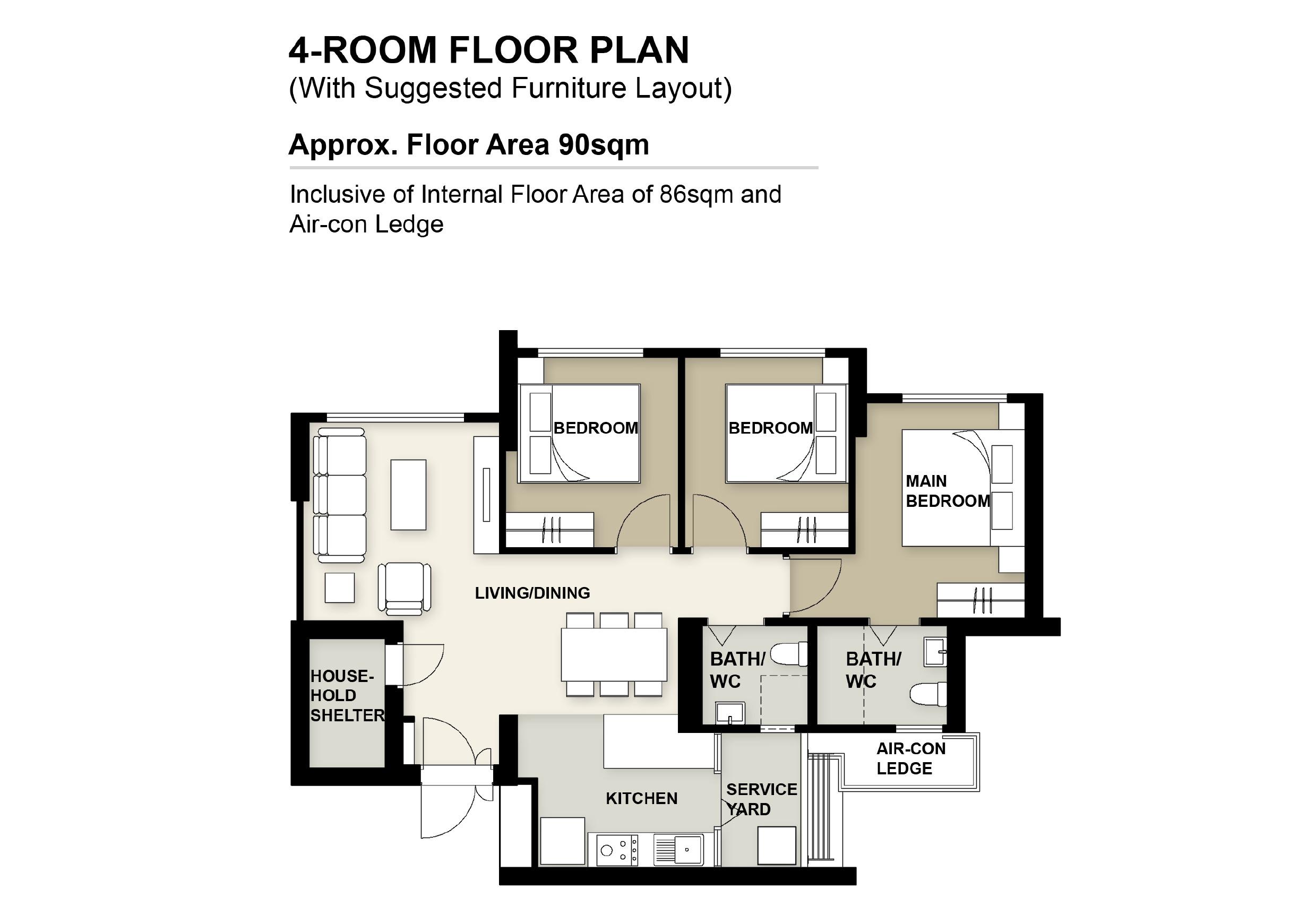
| 4-Room Flat | Details |
| Price | $488,000 – $675,000 |
| Resale Comparables | $630,000 – $770,000 (18-19 years old) |
| Total Area | 90 sqm |
| Internal Floor Area | 86 sqm |
| Optional Component Scheme (OCS) | Description |
| Flooring for Living/ Dining and Bedrooms – $4,740 | – Vinyl strip flooring in the bedrooms – Polished porcelain floor tiles in the living/ dining |
| Internal Doors and Sanitary Fittings – $3,180 | – 3 laminated UPVC bedroom doors – 2 laminated UPVC folding bathroom doors – Washbasin with tap mixer – Shower set with bath/ shower mixer |
| Pros | Cons |
| Despite being only 86sqm, the unit layout is well laid out and efficient. | Master bedroom on the smaller side |
| All rooms can fit in a queen bed minimally. | |
| Separate living and dining area | |
| Decent sized kitchen, ample space to do a good length cabinet space on both side |
Best Stacks
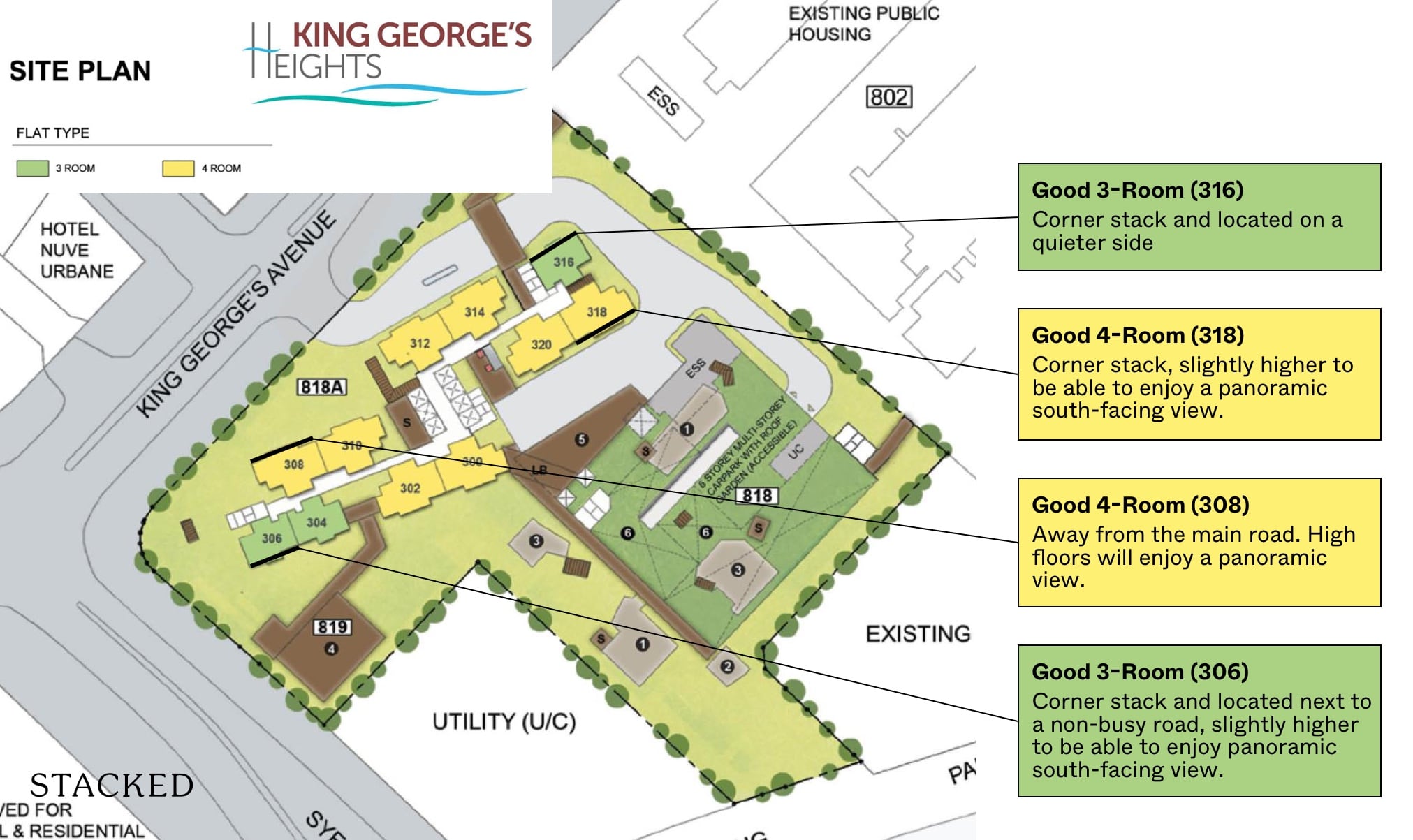
All for south-facing units, slightly away from main road noise.
| Flat Type | Block | Stacks | Floor Level | Reasons |
| 3-Room | 818A | 316 | Surpass opposite HDB block | Corner stack and located on a quieter side |
| 3-Room | 818A | 306 | Slightly higher | Corner stack and located next to a non-busy road, slightly higher to be able to enjoy the panoramic south-facing view. |
| 4-Room | 818A | 308 | Surpass opposite existing HDB block | Away from the main road. High floors will enjoy a panoramic view. |
| 4-Room | 818A | 318 | Surpass opposite Hotel Boss | Corner stack, slightly higher to be able to enjoy a panoramic south-facing view. |
Non-Mature Estate
Parc Flora @ Tengah (Tengah)
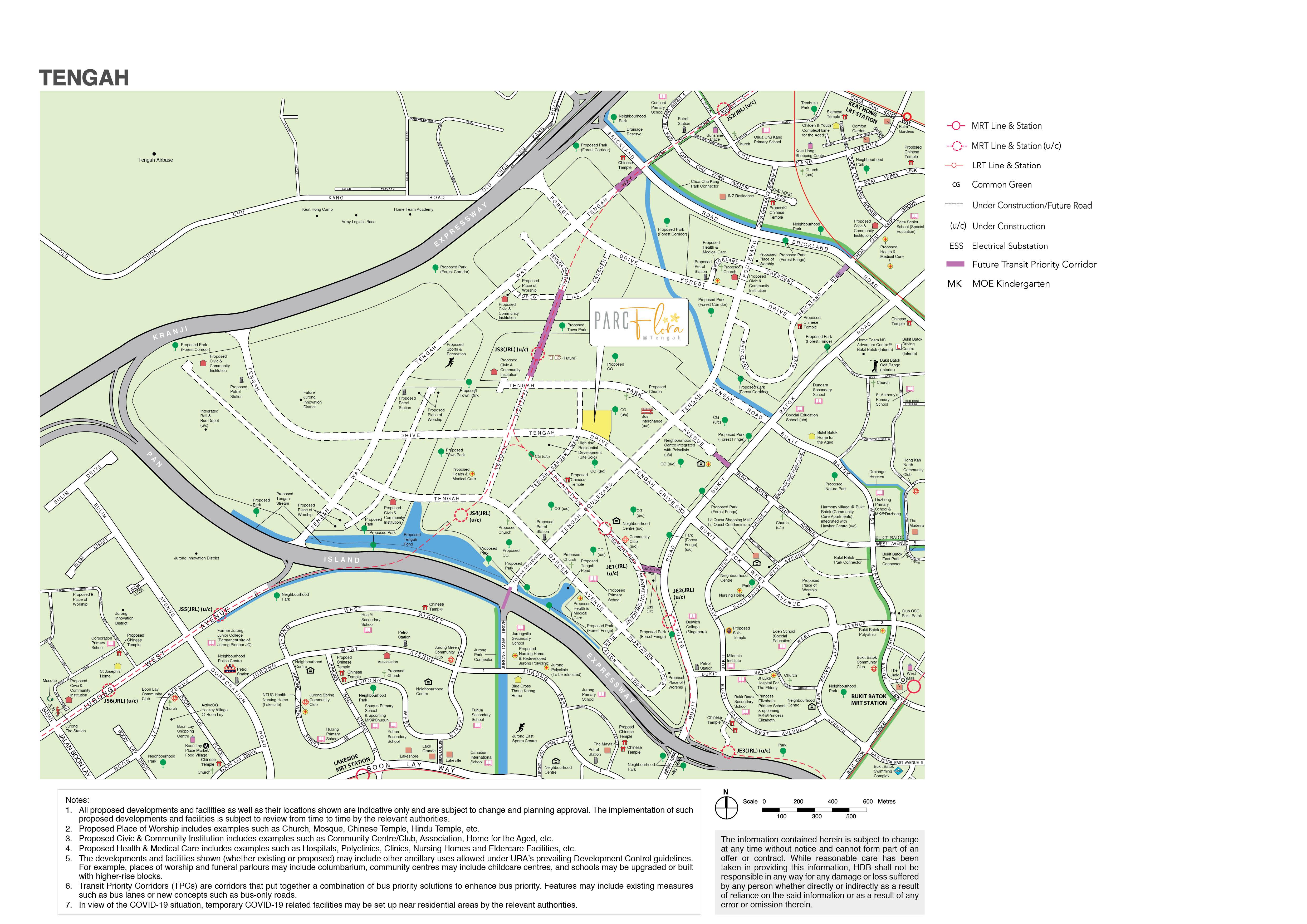
Project Overview
Located in Tengah Park district, Parc Flora @ Tengah will be bounded by Tengah Drive and Tengah Garden Walk. The development comprises 4 residential blocks ranging from 12 to 14 storeys in height. You can choose from 560 units of 2-Room Flexi, 3-, 4-, and 5-room flats.
Parc Flora @ Tengah takes its name from the lush greenery within and around the development. Enjoy an active lifestyle with facilities such as rainforest-themed children’s playgrounds and adult and elderly fitness stations at your doorstep. Relax at the landscaped roof gardens at the Multi-Storey Car Park and some residential blocks, or unwind at the adjacent common green. Parents with young children will be able to access the childcare centre located conveniently in the development. Please refer to the site plan for the facilities provided in the development. Facilities in this development will be accessible by the public.
| Details | Info |
| Town | Tengah |
| Est. Completion Date | 3Q2025 |
| Est. Waiting Time | 36 months |
| Remaining Lease | 99 years |
| Selection Period | April 2022 to December 2022 |
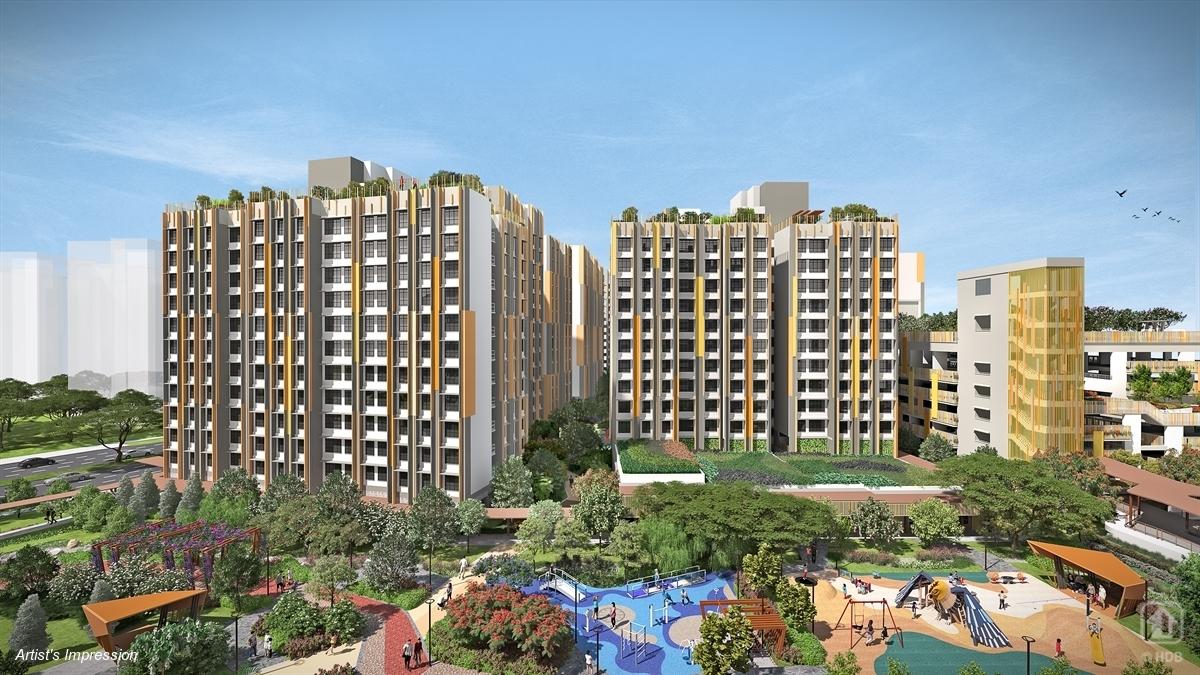
| Flat Type | Number of Flats |
| 2-room Flexi (Type 1) | 25 |
| 2-room Flexi (Type 2) | 76 |
| 3-room | 85 |
| 4-room | 193 |
| 5-room | 181 |
| Total | 560 |
Eco-Friendly Features
To encourage green and sustainable living, Parc Flora @ Tengah will have several eco-friendly features such as:
- Separate chutes for recyclable waste
- Regenerative lifts to reduce energy consumption
- Bicycle stands to encourage cycling as an environmentally-friendly form of transport
- Parking spaces to facilitate future provision of electrical vehicle charging stations
- Use of sustainable products in the development
- Active, Beautiful, Clean Waters design features to clean rainwater and beautify the landscapes
Smart Solutions
Parc Flora @ Tengah will come with the following smart solutions to reduce energy usage, and contribute to a more sustainable and safer living environment:
- Smart-enabled homes with provisions to support easy installation of smart systems
- Smart Lighting in common areas to reduce energy usage
- Smart Pneumatic Waste Conveyance System to optimise the deployment of resources for cleaner and fuss-free waste disposal
Centralised Cooling System
Residents can choose to subscribe to having air conditioning provided from a centralised cooling system. This system for public housing is the first of its kind in Singapore.
Cooling to each household unit will come from highly energy-efficient chillers, and residents need not install nor maintain outdoor condensing units on their air-conditioner ledge. They will get to enjoy cost savings while contributing to a sustainable lifestyle in this eco-friendly district. Residents may decide to subscribe to the centralised cooling system after signing the Agreement for Lease. More information will be provided during the flat selection exercise.
Overall Pros vs. Cons
| Pros | Cons |
| Good unit mix | Lacks schools for now. |
| Development comes with Childcare centre, great for families with young children | Lacks shops and food options for now |
| Shorter construction period | slightly away from MRT station |
| Affordable quantum |
Thoughts on the site plan
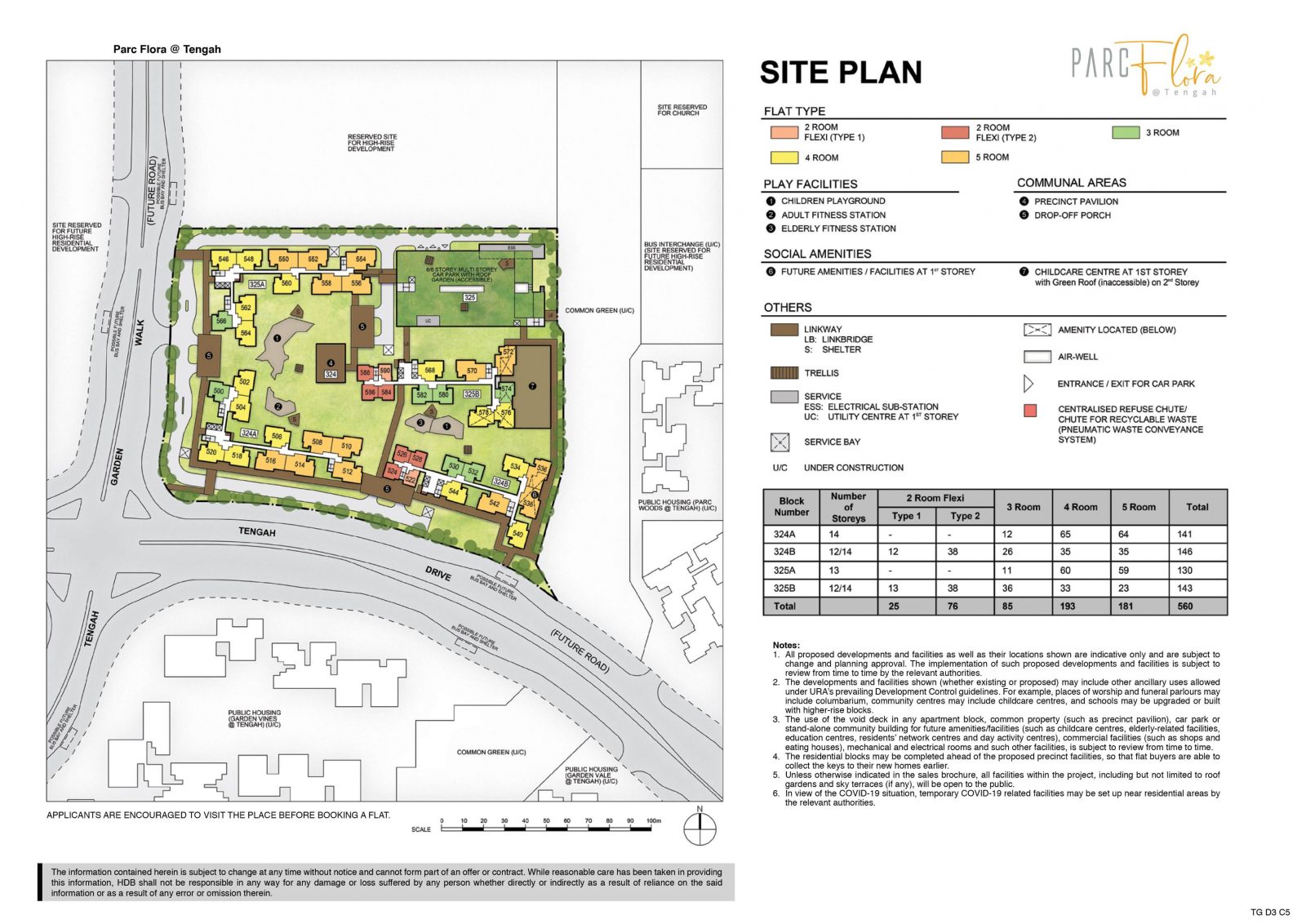
- Most stacks are North-South orientation.
- Direct East facing for certain stacks.
- Inner stacks are too close to opposite block.
- Only certain blocks are connected via link bridge to MSCP rooftop garden
- 11/12 units per floor sharing 3 lifts.
Sun Direction
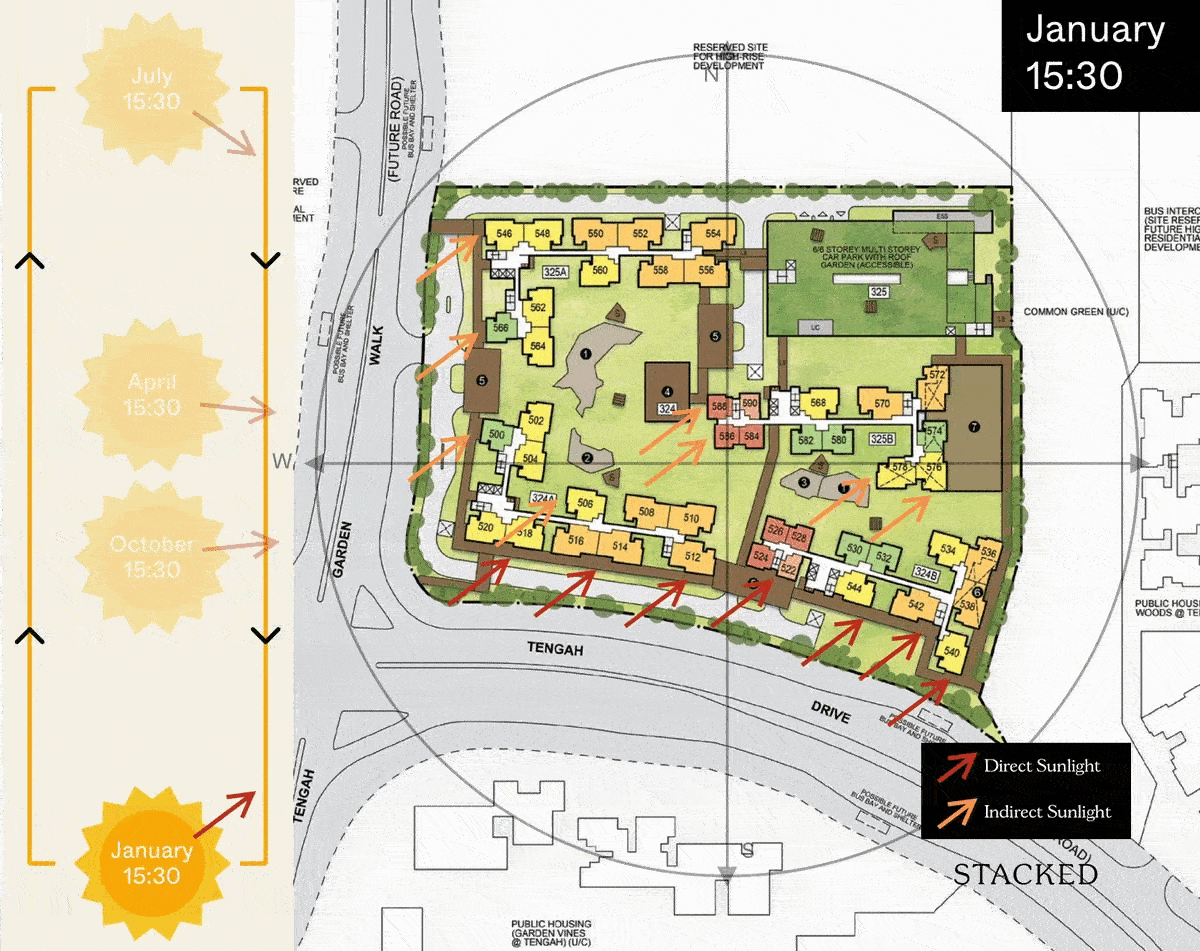
Stacks are generally north-south facing, however, south-facing stacks do have a slight angle towards the west.
Layout Analysis
2-Room (Type 1)
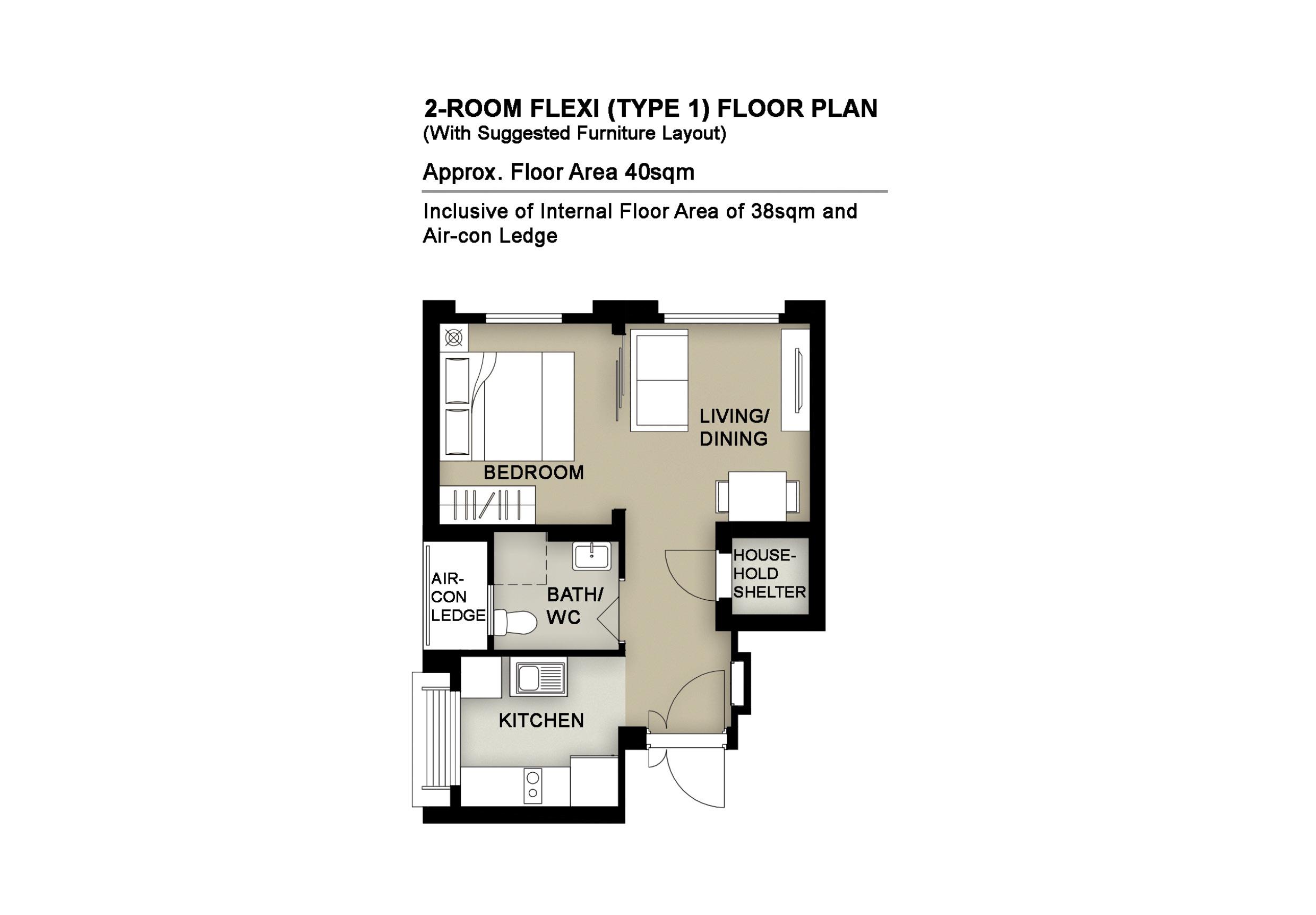
| 2-Room Flat (Type 1) | Details |
| Price | $132,000 – $152,000 |
| Resale Comparables | NIL |
| Total Area | 40sqm |
| Internal Floor Area | 38 sqm |
Non-Optional Finishes
To boost construction productivity, Parc Flora @ Tengah will be built using the Prefabricated Prefinished Volumetric Construction (PPVC) method. The flats will come with full floor finishes, internal doors, and sanitary fittings.
The 2-room Flexi (Type 1) flats will come with the following finishes and fittings:
- Vinyl strip flooring in the:
- Living/ dining
- Bedroom
- Floor tiles in the:
- Bathroom
- Household shelter
- Kitchen
- Wall tiles in the:
- Bathroom
- Kitchen
- A sliding partition/ door for the bedroom and folding bathroom door
- Sanitary fittings, i.e. wash basin with tap mixer, shower set with bath/ shower mixer, and water closet suite
- Grab bars (for 2-room Flexi flats on short-leases)
| Optional Component Scheme (OCS) | Description |
| Package for short-lease 2-room Flexi flats – $6,200 | – Lighting – Window grilles – Built-in kitchen cabinets with induction hob and cooker hood, kitchen sink, tap, and dish drying rack. Buyers who are wheel-chair bound may choose to have a lower kitchen countertop – Built-in wardrobe – Water heater – Mirror and toilet roll holder in bathroom |
| Pros | Cons |
| Living and Bedrooms window walls are aligned. | The living and dining area is pretty tight. |
| Decent size kitchen area. | Long walkway entrance |
2-Room (Type 2)
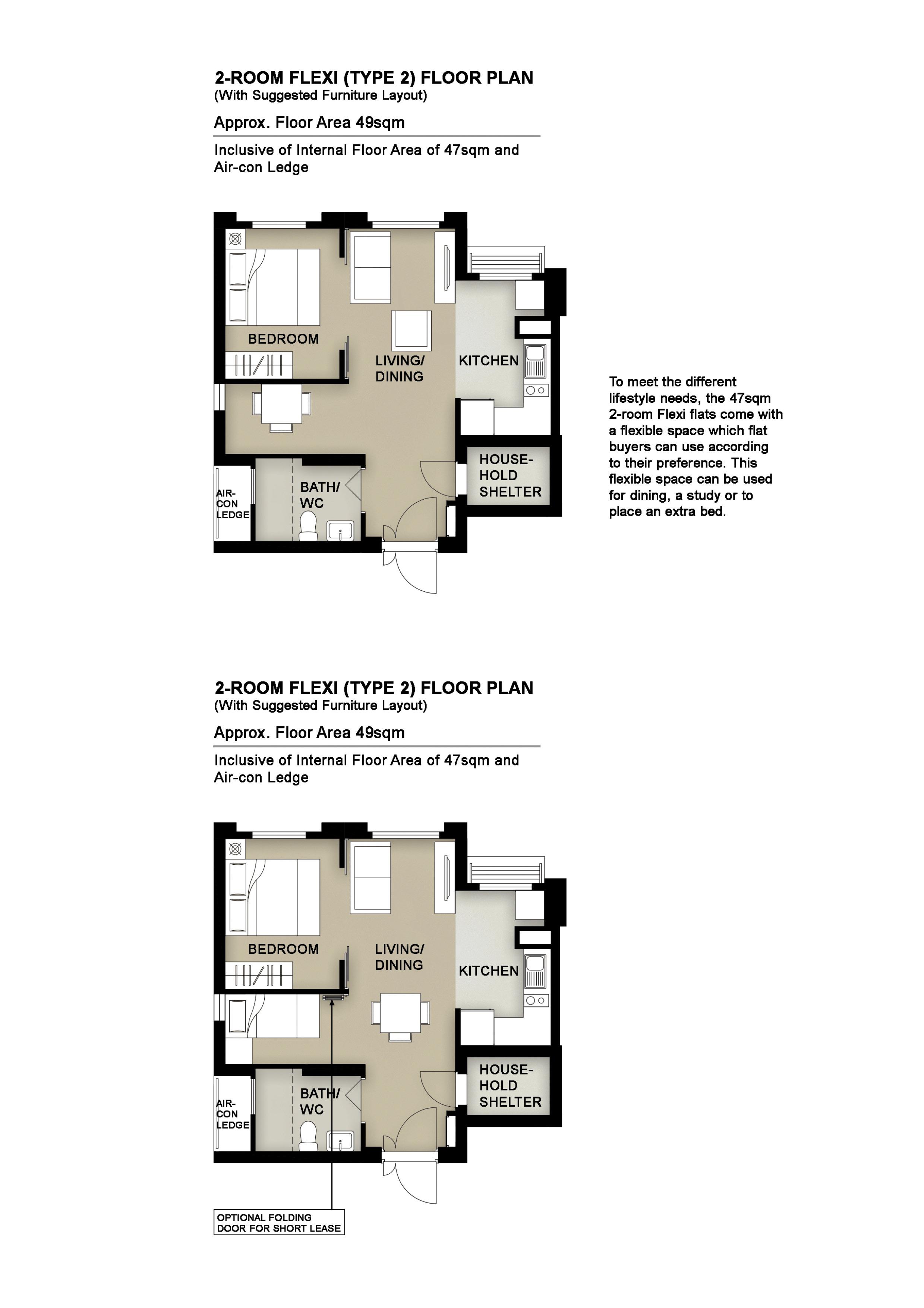
| 2-Room Flat (Type 2) | Details |
| Price | $157,000 – $182,000 |
| Resale Comparables | Nil |
| Total Area | 49 sqm |
| Internal Floor Area | 47 sqm |
Non-Optional Finishes
To boost construction productivity, Parc Flora @ Tengah will be built using the Prefabricated Prefinished Volumetric Construction (PPVC) method. The flats will come with full floor finishes, internal doors, and sanitary fittings.
The 2-room Flexi (Type 2) flats will come with the following finishes and fittings:
- Vinyl strip flooring in the:
- Living/ dining
- Bedroom
- Floor tiles in the:
- Bathroom
- Household shelter
- Kitchen
- Wall tiles in the:
- Bathroom
- Kitchen
- A sliding partition/ door for the bedroom and folding bathroom door
- Sanitary fittings, i.e. wash basin with tap mixer, shower set with bath/ shower mixer, and water closet suite
- Grab bars (for 2-room Flexi flats on short-leases)
| Optional Component Scheme (OCS) | Description |
| Package 3 for short-lease 2-room Flexi flats – $7,420 | – Lighting – Window grilles – Built-in kitchen cabinets with induction hob and cooker hood, kitchen sink, tap, and dish drying rack. Buyers who are wheel-chair bound may choose to have a lower kitchen countertop – Built-in wardrobe – Water heater – Mirror and toilet roll holder in bathroom – Laminated UPVC folding door for the flexible space |
| Pros | Cons |
| Feels like 1+Study | Narrow living/dining area. |
| An extra corner can be turned into another bedroom/ study nook. | The main door opens up to the toilet door on one side. |
| The bedroom can fit in a queen bed. | |
| Living, Bedroom & Kitchen has the same facing. | |
| The extra corner comes with a small window for ventilation. | |
| The placement of the washing machine is pretty ideal. | |
| Great that 2 options are given to turn the extra area into another bedroom. |
3-Room
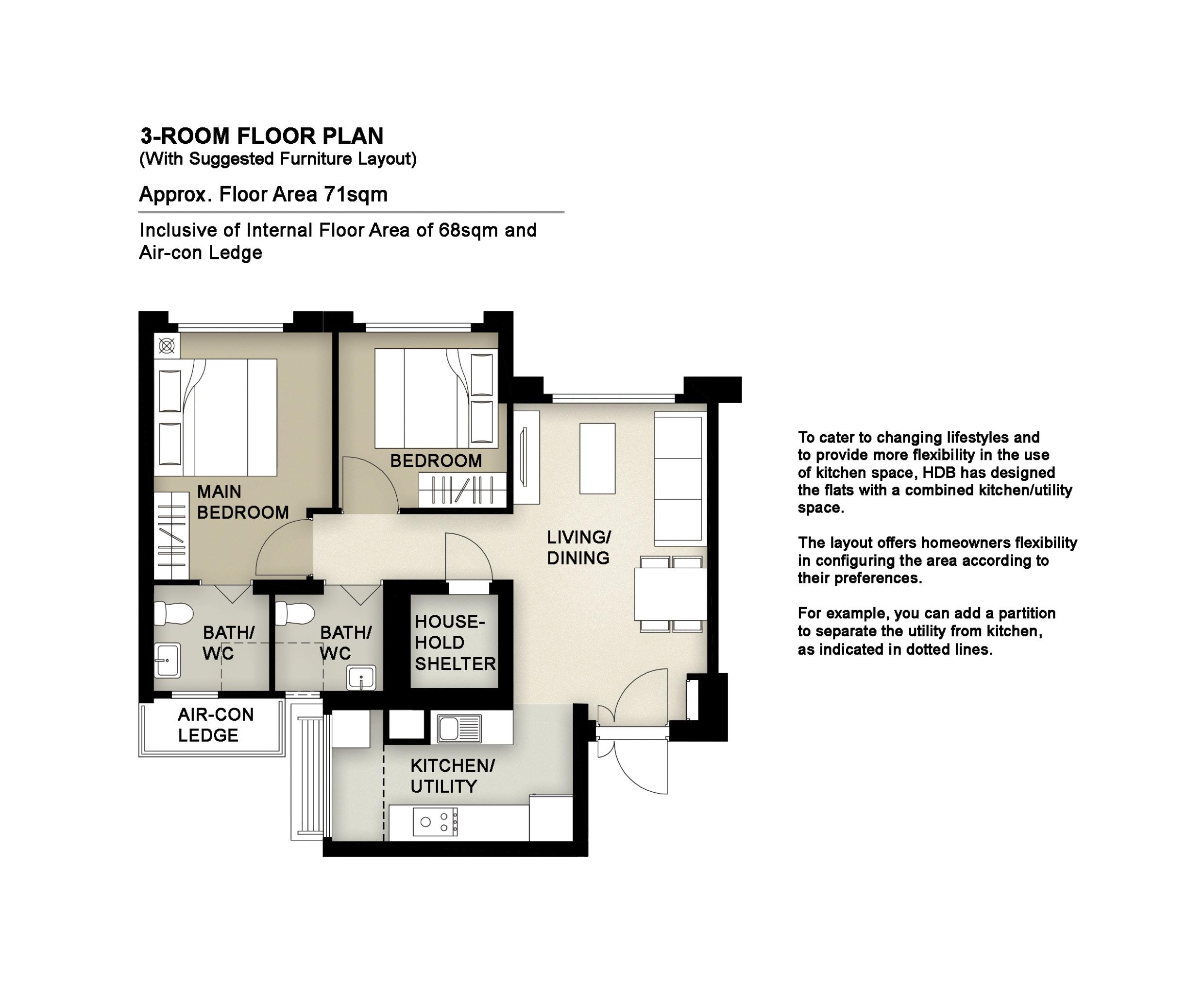
| 3-Room Flat | Details |
| Price | $231,000 – 273,000 |
| Resale Comparables | NIL |
| Total Area | 69 sqm |
| Internal Floor Area | 66 sqm |
Non-Optional Finishes
To boost construction productivity, Parc Flora @ Tengah will be built using the Prefabricated Prefinished Volumetric Construction (PPVC) method. The flats will come with full floor finishes, internal doors, and sanitary fittings.
The 3-room flats will come with the following finishes and fittings:
- Vinyl strip flooring in the:
- Bedrooms
- Floor tiles in the:
- Living/ dining
- Bathrooms
- Household shelter
- Kitchen/ utility
- Wall tiles in the:
- Bathrooms
- Kitchen/ utility
- Internal doors for bedrooms and folding doors for bathrooms
- Sanitary fittings, i.e. wash basin with tap mixer, shower set with bath/ shower mixer, and water closet suite
| Pros | Cons |
| Good size living and dining area | The main door opens up straight to the living and dining area (lacks privacy) |
| All rooms can fit in a queen bed minimally. The Master bedroom can fit in a King bed. | Long bedroom hallway which takes up space. |
| No structural columns in between bedrooms | Service yard area on the smaller side |
| Spacious kitchen, 2 sided cabinet can be built. | |
| Great that there are 2 opt-in options for partition for the utility and kitchen area. |
4-Room
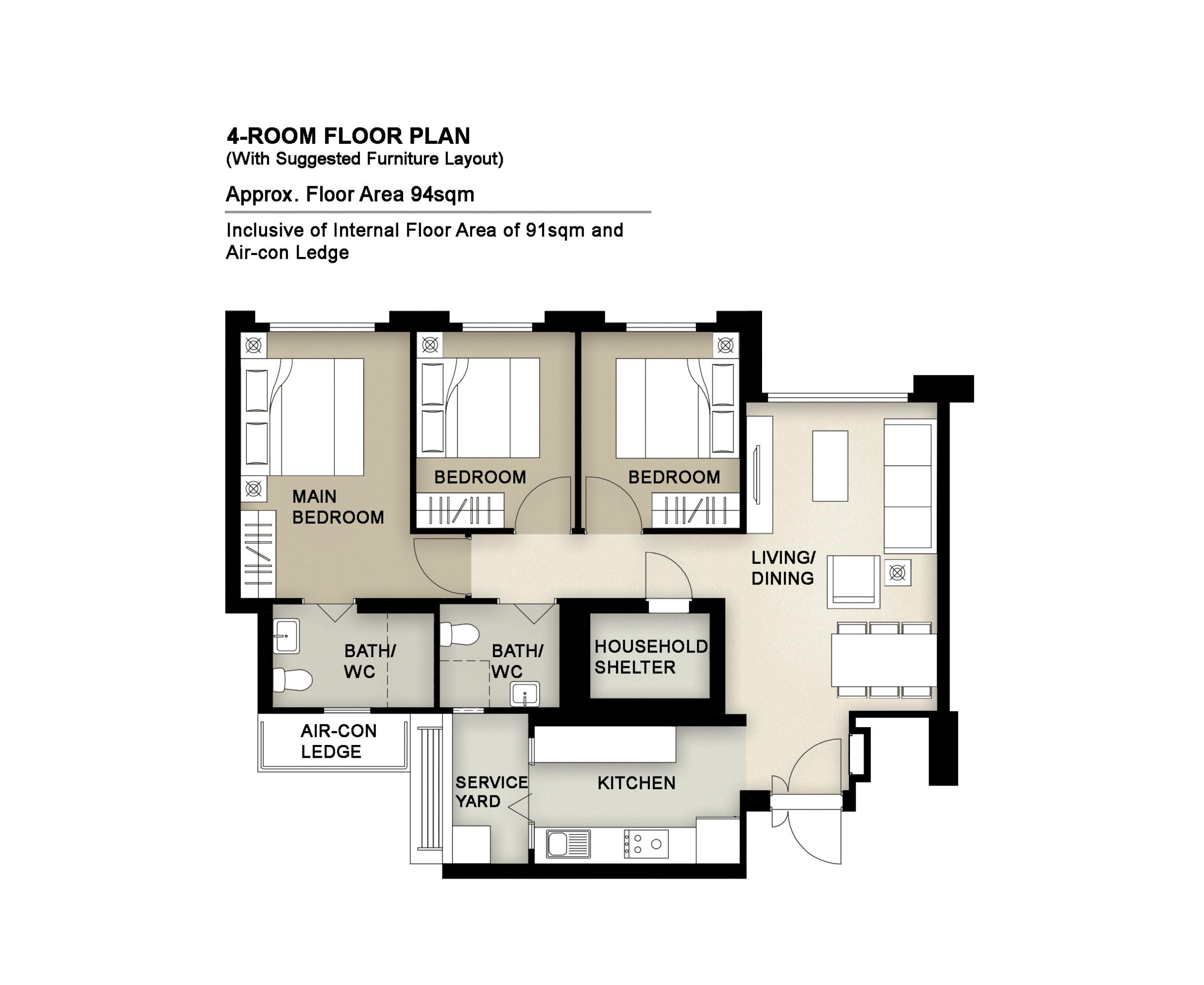
| 4-Room Flat | Details |
| Price | $322,000 – $403,000 |
| Resale Comparables | $438,000 – $525,000 (17 years old) |
| Total Area | 94 sqm |
| Internal Floor Area | 91 sqm |
Non-Optional Finishes
To boost construction productivity, Parc Flora @ Tengah will be built using the Prefabricated Prefinished Volumetric Construction (PPVC) method. The flats will come with full floor finishes, internal doors, and sanitary fittings.
The 4-room flats will come with the following finishes and fittings:
- Vinyl strip flooring in the:
- Bedrooms
- Floor tiles in the:
- Living/ dining
- Bathrooms
- Household shelter
- Kitchen and service yard
- Wall tiles in the:
- Bathrooms
- Kitchen
- Internal doors for bedrooms and folding doors for bathrooms
- Sanitary fittings, i.e. wash basin with tap mixer, shower set with bath/ shower mixer, and water closet suite
| Pros | Cons |
| No structural columns in between bedrooms | The main door opens up straight to the living and dining area (lacks privacy) |
| All rooms can fit in a queen bed minimally. The Master bedroom can fit in a King bed. | Long bedroom hallway |
| Good size bedrooms | |
| Spacious kitchen, 2 sided cabinet can be built. |
More from Stacked
Waterway Cascadia Review: Great Views And Architecture But Lacks Immediate Amenities
Waterway Cascadia is one of the newer HDB developments in the Punggol area that has reached its MOP, with a…
5-Room
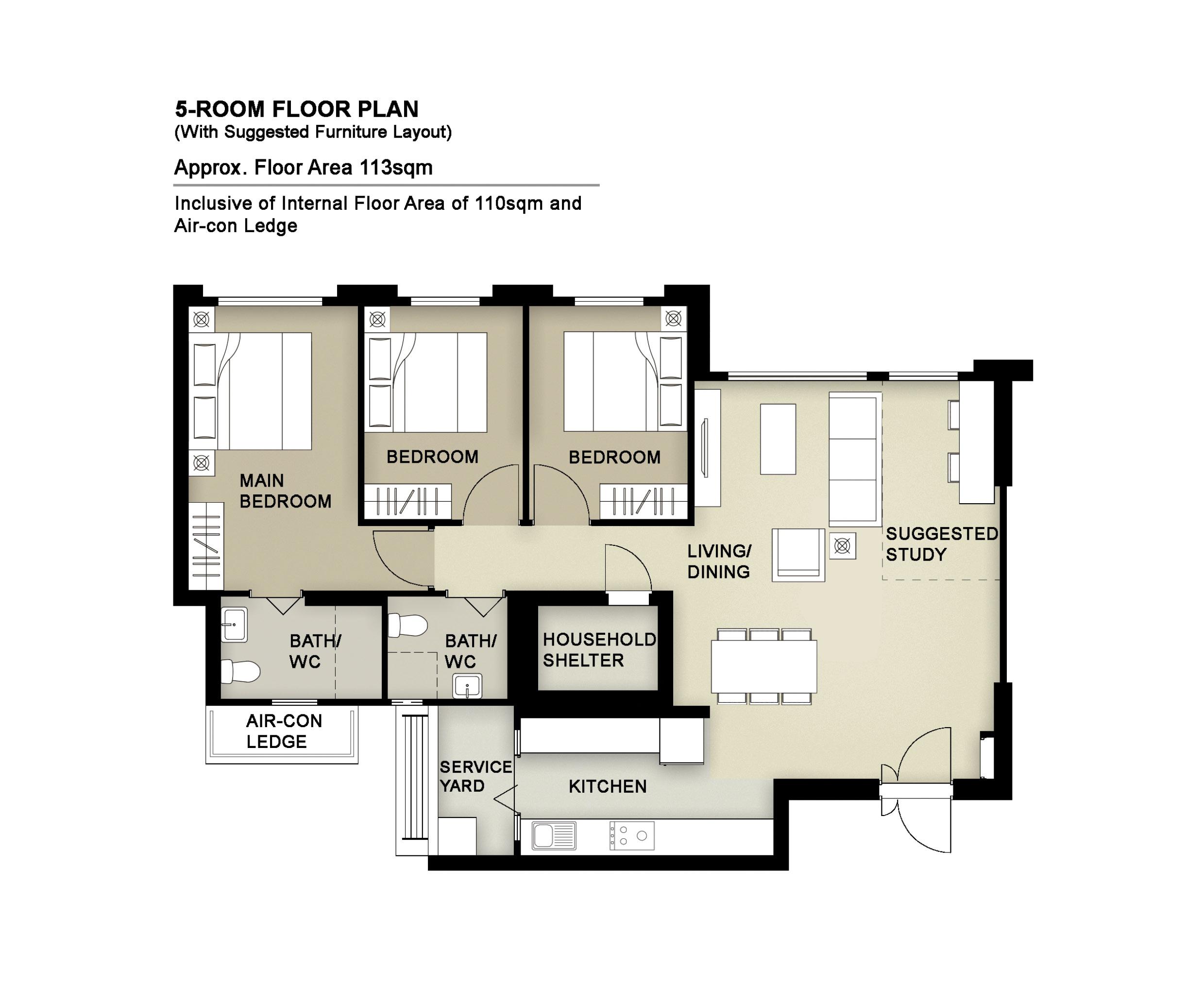
| 5-Room Flat | Details |
| Price | $428,000 – $525,000 |
| Resale Comparables | $570,000 – $610,000 (17 years old) |
| Total Area | 113sqm |
| Internal Floor Area | 110 sqm |
Non-Optional Finishes
To boost construction productivity, Parc Flora @ Tengah will be built using the Prefabricated Prefinished Volumetric Construction (PPVC) method. The flats will come with full floor finishes, internal doors, and sanitary fittings.
The 5-room flats will come with the following finishes and fittings:
- Vinyl strip flooring in the:
- Bedrooms
- Floor tiles in the:
- Living/ dining
- Bathrooms
- Household shelter
- Kitchen and service yard
- Wall tiles in the:
- Bathrooms
- Kitchen
- Internal doors for bedrooms and folding doors for bathrooms
- Sanitary fittings, i.e. wash basin with tap mixer, shower set with bath/ shower mixer, and water closet suite
| Pros | Cons |
| No structural columns in between bedrooms | The main door opens up straight to the living and dining area (lacks privacy) |
| All rooms can fit in a queen bed minimally. The Master bedroom can fit in a King bed. | Long bedroom hallway |
| Good size bedrooms | |
| Spacious kitchen, 2 sided cabinet can be built. |
Best Stacks
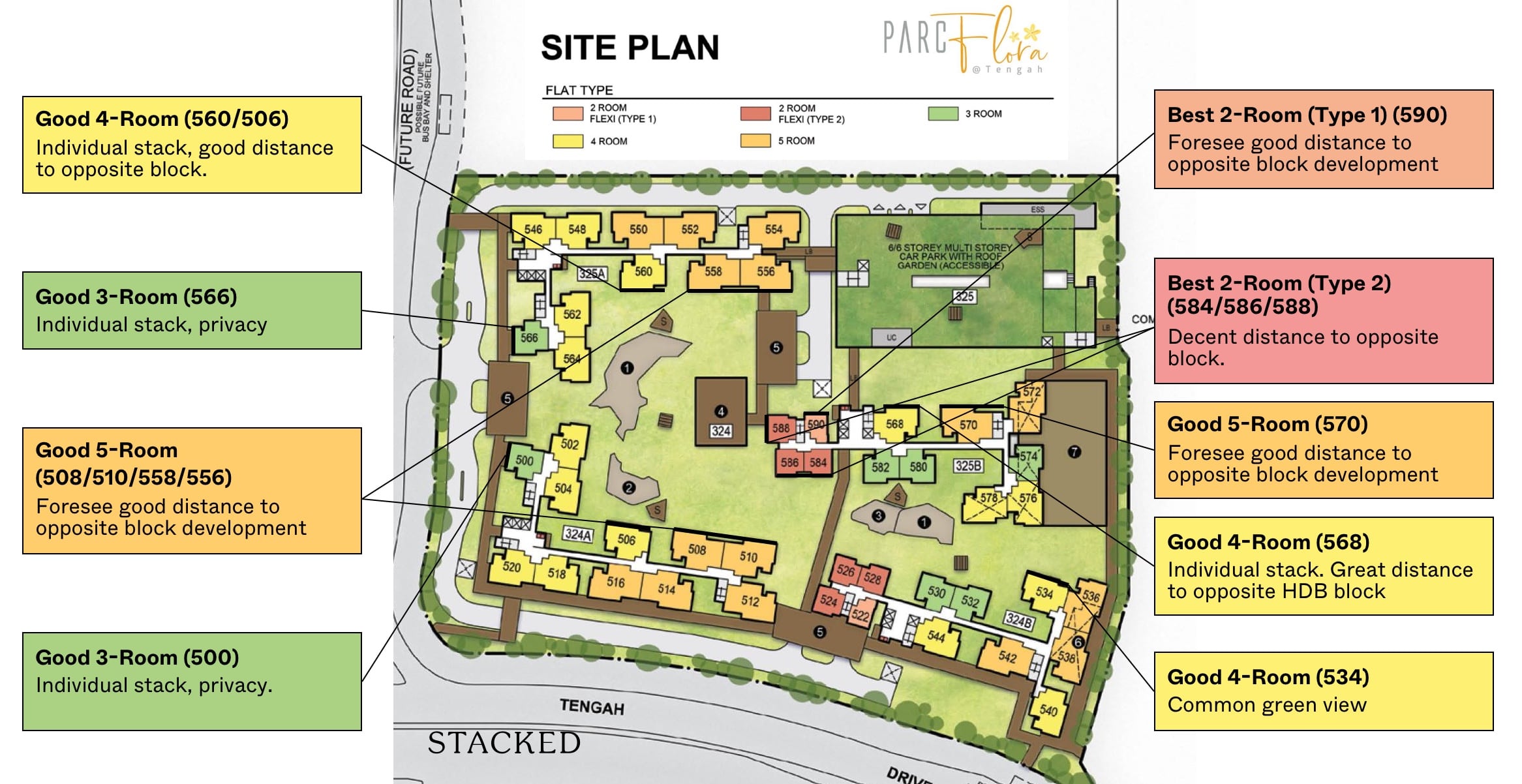
| Flat Type | Block | Stacks | Floor Level | Reasons |
| 2-Room (Type 1) | 325B | 590 | Slightly higher, surpass carpark. | Foresee good distance to opposite block development |
| 2-Room (Type 2) | 325B | 584,586 and 588 | Slightly higher | Decent distance to the opposite block |
| 3-Room | 325A | 566 | Slightly higher, surpass drop-off porch | Individual stack, privacy |
| 3-Room | 324A | 500 | Slightly higher, surpass drop-off porch | Individual stack, privacy |
| 4-Room | 324B | 534 | Slightly higher | Common green view |
| 4-Room | 325B | 568 | Higher, surpass carpark and link bridge | Foresee good distance to opposite block development |
| 4-Room | 325A | 560 | Slightly higher | Individual stack, good distance to the opposite block. |
| 4-Room | 324A | 506 | Slightly higher | Individual stack, good distance to the opposite block. |
| 5-Room | 325B | 570 | Higher, surpass carpark and link bridge | Foresee good distance to opposite block development |
| 5-Room | 324A | 508 and 510 | Slightly higher | Decent distance to the opposite block |
| 5-Room | 325A | 558 and 556 | Slightly higher | Decent distance to the opposite block |
Plantation Creek (Tengah)
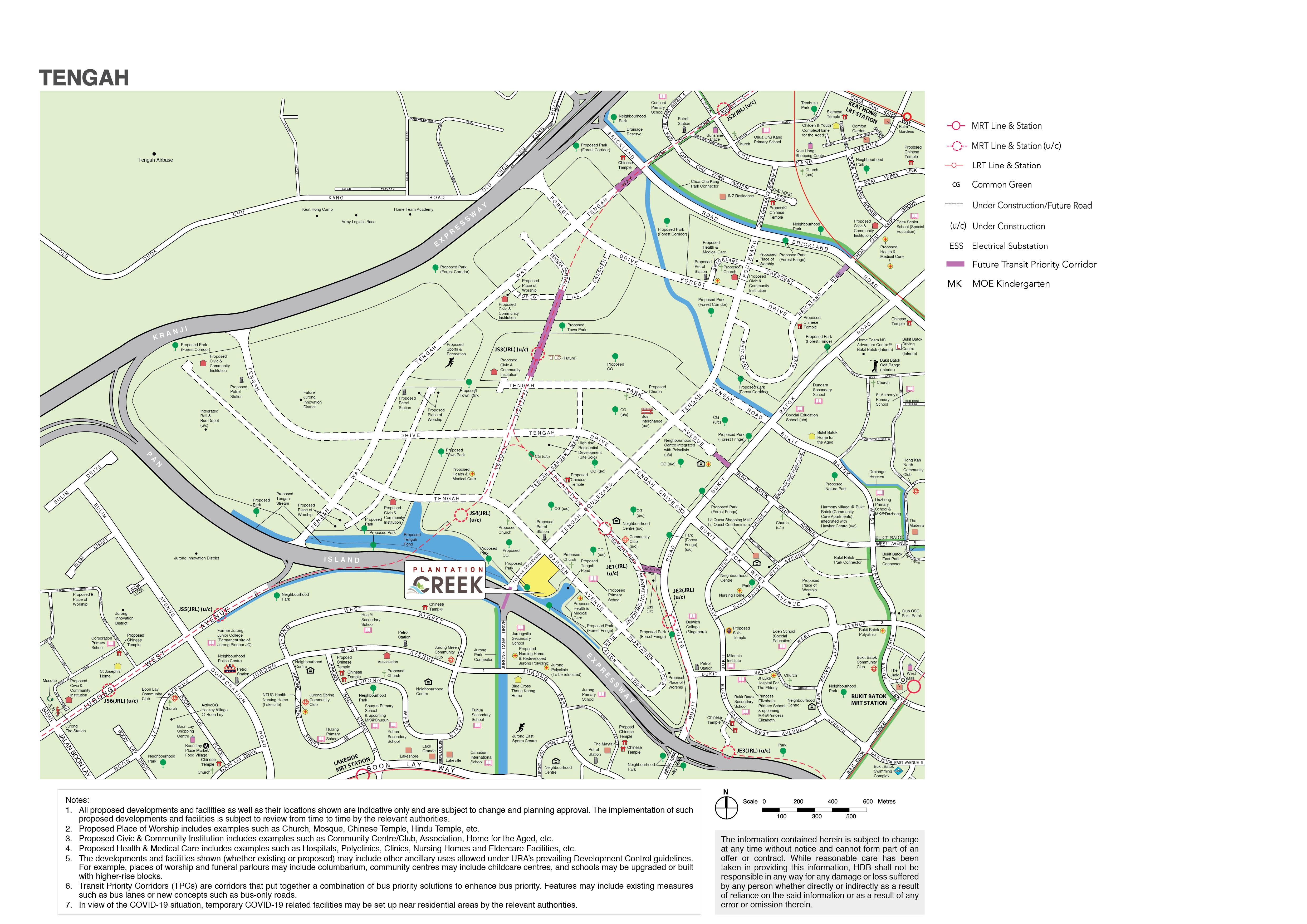
Project Overview
Located in Tengah Plantation district, Plantation Creek will be bounded by Tengah Garden Avenue and Tengah Boulevard. The development comprises 6 residential blocks ranging from 15 to 16 storeys. You can choose from 713 units of 4- and 5-room flats.
The name Plantation Creek references the development’s location along the waterway leading to the nearby Tengah Pond. Inspired by these water bodies, Plantation Creek adopts water motifs throughout its design, with abstract waveforms on the building façade and wave swirls in the landscape design.
Plantation Creek comes with various recreational facilities, such as playgrounds and fitness stations. An eating house, supermarket, shops, restaurants, childcare centre, and residents’ network centre will be conveniently located within the development. The roof gardens located above the Multi-Storey Car Park (MSCP) and childcare centre will serve as ideal spots to relax amid the greenery. Please refer to the site plan for the facilities provided in these developments, which will be accessible by the public.
| Details | Info |
| Town | Tengah |
| Est. Completion Date | 2Q2026 |
| Est. Waiting Time | 44 months |
| Remaining Lease | 99 years |
| Selection Period | April 2022 to December 2022 |
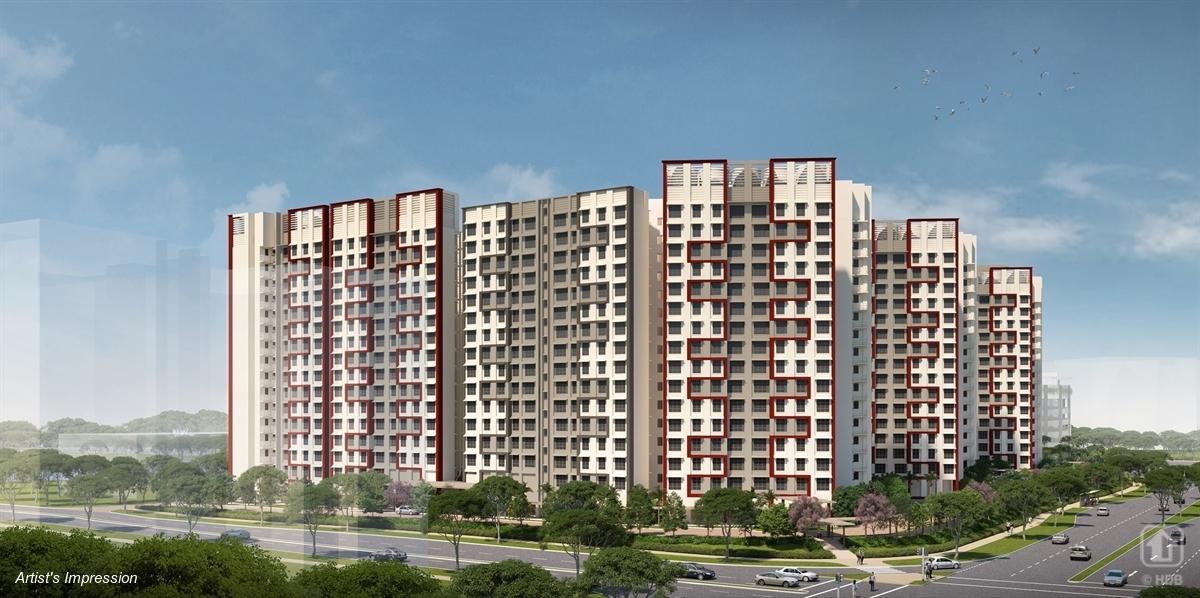
| Flat Type | Number of Flats |
| 4-room | 377 |
| 5-room | 336 |
| Total | 713 |
Eco-Friendly Features
To encourage green and sustainable living, Plantation Creek will have several eco-friendly features such as:
- Separate chutes for recyclable waste
- Regenerative lifts to reduce energy consumption
- Bicycle stands to encourage cycling as an environmentally-friendly form of transport
- Parking spaces to facilitate future provision of electrical vehicle charging stations
- Use of sustainable products in the development
- Active, Beautiful, Clean Waters design features to clean rainwater and beautify the landscapes
Smart Solutions
Plantation Creek will come with the following smart solutions to reduce energy usage, and contribute to a more sustainable and safer living environment:
- Smart-enabled homes with provisions to support easy installation of smart systems
- Smart Lighting in common areas to reduce energy usage
- Smart Pneumatic Waste Conveyance System to optimise the deployment of resources for cleaner and fuss-free waste disposal
Centralised Cooling System
Residents can choose to subscribe to having air conditioning provided by a centralised cooling system. This system for public housing is the first of its kind in Singapore.
Cooling to each household unit will come from highly energy-efficient chillers, and residents need not install nor maintain outdoor condensing units on their air-conditioner ledge. They will get to enjoy cost savings while contributing to a sustainable lifestyle in this eco-friendly district. Residents may decide to subscribe to the centralised cooling system after signing the Agreement for Lease. More information will be provided during the flat selection exercise.
Overall Pros vs. Cons
| Pros | Cons |
| Good unit mix | Lacks schools for now. |
| The development comes with Childcare centre, great for families with young children | Lacks shops and food options for now |
| Affordable quantum | slightly away from MRT station |
| Certain stacks face the PIE, noise would be an issue |
Thoughts on the site plan
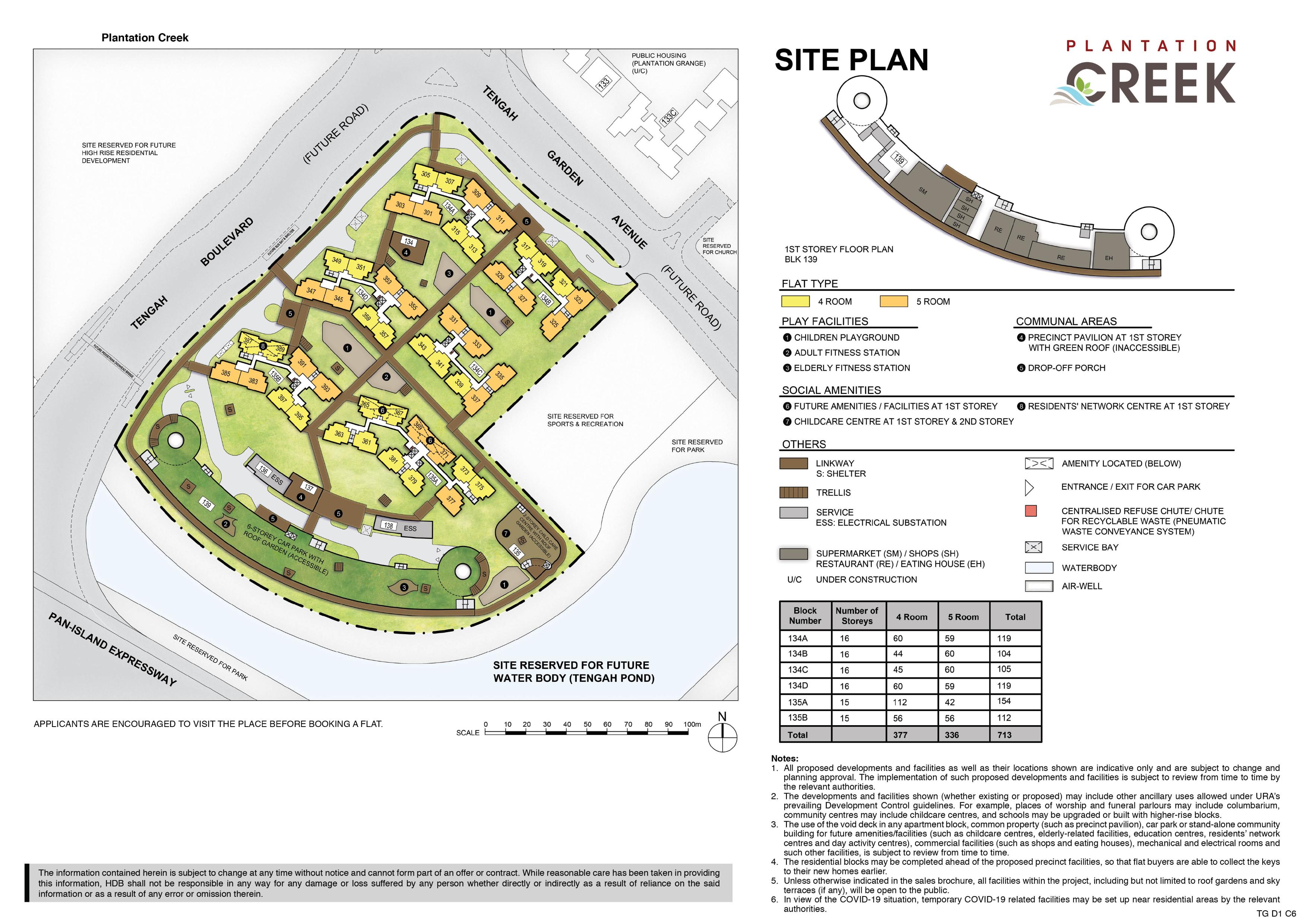
- Most stacks are North-East and South-West orientation.
- MSCP acts as a buffer from PIE road noise
- Lack link bridge to connect blocks to MSCP.
- Inner stacks are too close to opposite block.
- 7 to 11 units per floor sharing 2/3 lifts.
Sun Direction
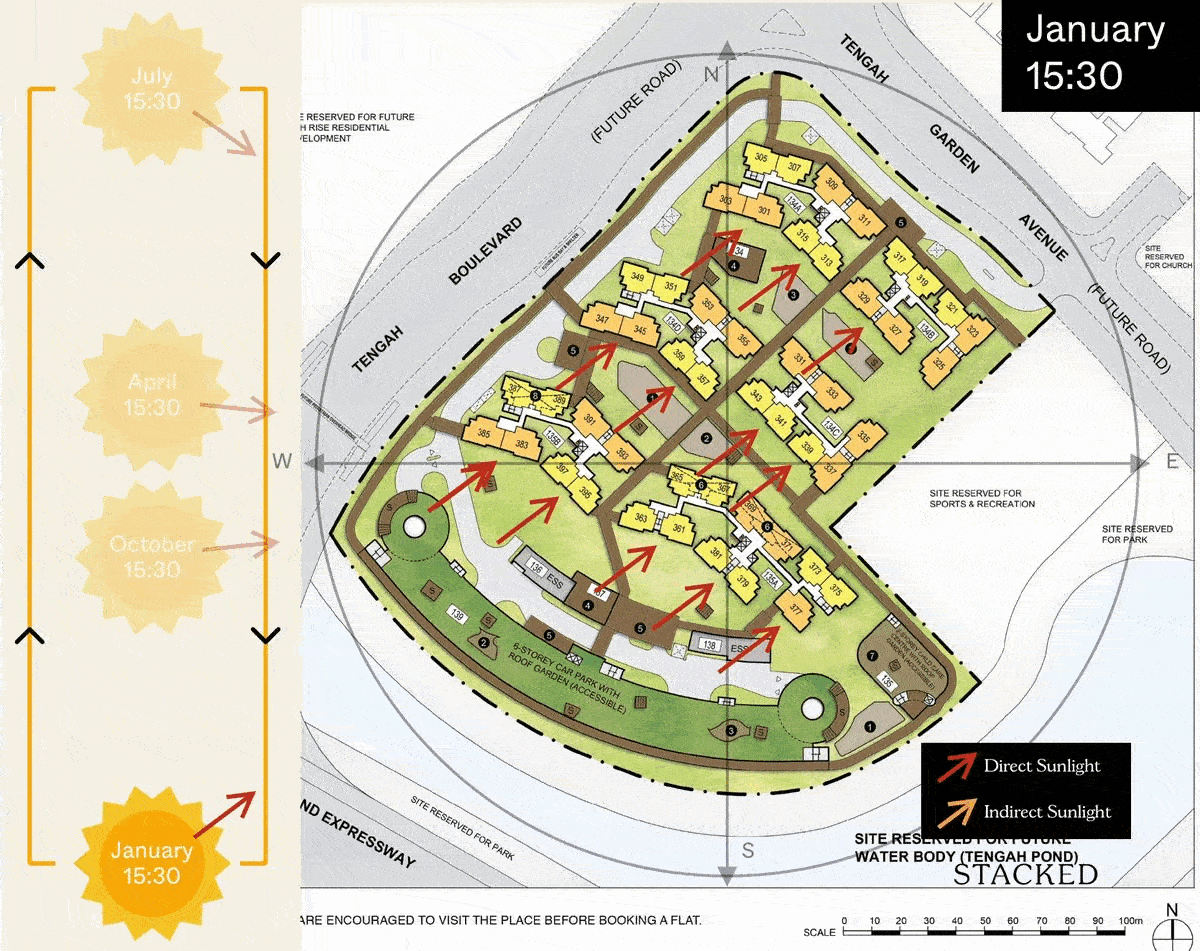
Stacks are generally north-south facing, however, south-facing stacks do have a slight angle towards the west.
Layout Analysis
4-Room
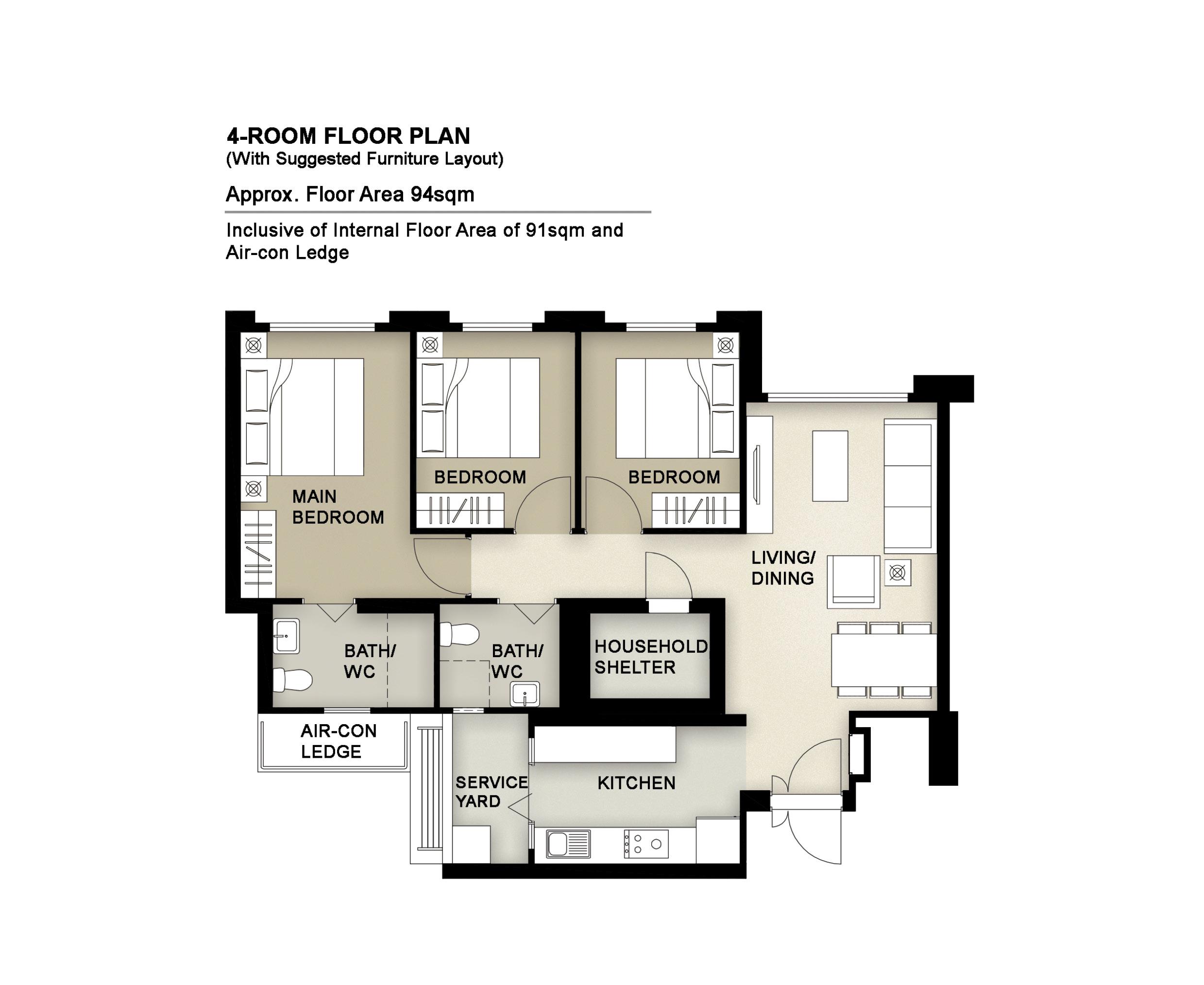
| 4-Room Flat | Details |
| Price | $309,000 – $377,000 |
| Resale Comparables | $438,000 – $525,000 (17 years old) |
| Total Area | 94 sqm |
| Internal Floor Area | 91 sqm |
To boost construction productivity, Plantation Creek will be built using the Prefabricated Prefinished Volumetric Construction (PPVC) method. The flats will come with full floor finishes, internal doors, and sanitary fittings.
Non-Optional Finishes
The 4-room flats will come with the following finishes and fittings:
- Vinyl strip flooring in the:
- Living/ dining
- Bedrooms
- Floor tiles in the:
- Bathrooms
- Household shelter
- Kitchen and service yard
- Wall tiles in the:
- Bathrooms
- Kitchen
- Internal doors for bedrooms and folding doors for bathrooms
- Sanitary fittings, i.e. wash basin with tap mixer, shower set with bath/ shower mixer, and water closet suite
| Pros | Cons |
| No structural columns in between bedrooms | The main door opens up straight to the living and dining area (lacks privacy) |
| All rooms can fit in a queen bed minimally. The Master bedroom can fit in a King bed. | Long bedroom hallway |
| Good size bedrooms | |
| Spacious kitchen, 2 sided cabinet can be built. |
5-Room
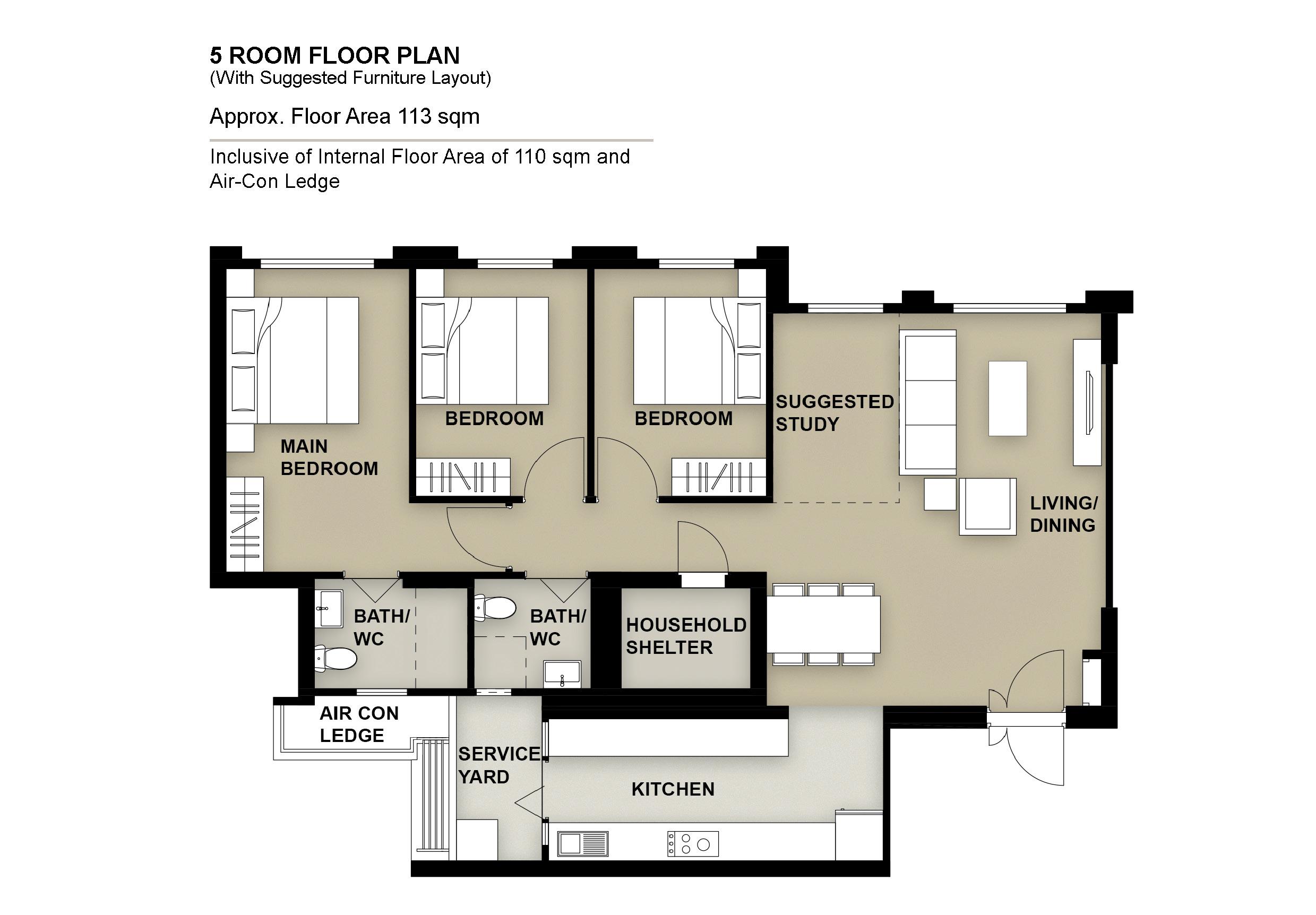
| 5-Room Flat | Details |
| Price | $420,000 – $506,000 |
| Resale Comparables | $570,000 – $610,000 (17 years old) |
| Total Area | 113 sqm |
| Internal Floor Area | 110 sqm |
To boost construction productivity, Plantation Creek will be built using the Prefabricated Prefinished Volumetric Construction (PPVC) method. The flats will come with full floor finishes, internal doors, and sanitary fittings.
Non-Optional Finishes
The 5-room flats will come with the following finishes and fittings:
- Vinyl strip flooring in the:
- Living/ dining
- Bedrooms
- Floor tiles in the:
- Bathrooms
- Household shelter
- Kitchen and service yard
- Wall tiles in the:
- Bathrooms
- Kitchen
- Internal doors for bedrooms and folding doors for bathrooms
- Sanitary fittings, i.e. wash basin with tap mixer, shower set with bath/ shower mixer, and water closet suite
| Pros | Cons |
| No structural columns in between bedrooms | The main door opens up straight to the living and dining area (lacks privacy) |
| All rooms can fit in a queen bed minimally. The Master bedroom can fit in a King bed. | Long bedroom hallway |
| Good size bedrooms | |
| Spacious kitchen, 2 sided cabinet can be built. |
Best Stacks
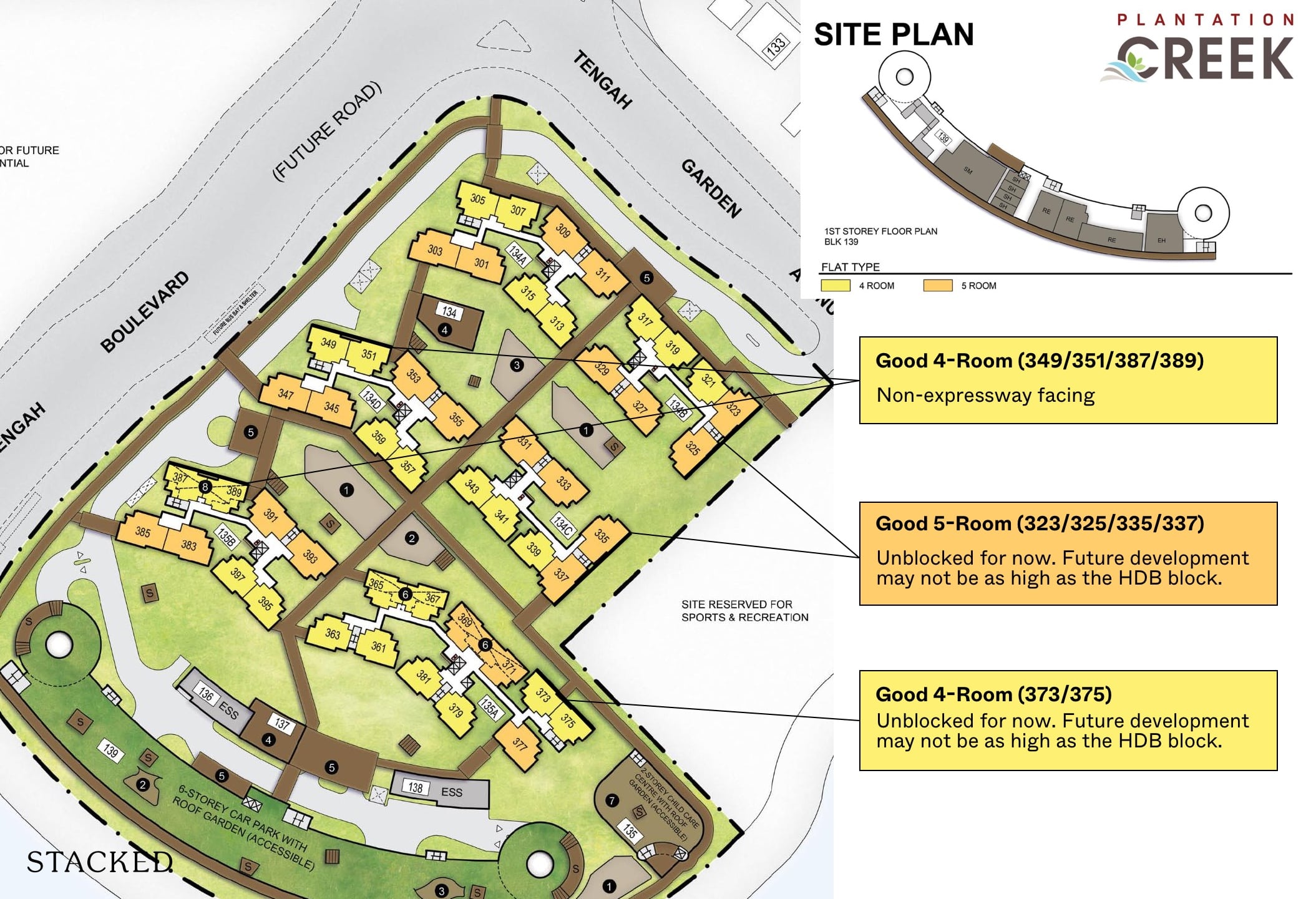
We are all for stacks that are non-expressway facing.
| Flat Type | Block | Stacks | Floor Level | Reasons |
| 4-Room | 135A | 373 and 375 | Slightly higher | Unblocked for now. Future development may not be as high as the HDB block. |
| 4-Room | 134D | 349 and 351 | Slightly higher | Non-expressway facing |
| 4-Room | 135B | 387 and 389 | Slightly Higher | Non-expressway facing |
| 5-Room | 134B | 323 and 325 | Slightly Higher | Unblocked for now. Future development may not be as high as the HDB block. |
| 5-Room | 134C | 335 and 337 | Slightly Higher | Unblocked for now. Future development may not be as high as the HDB block. |
Grove Spring @ Yishun (Yishun)
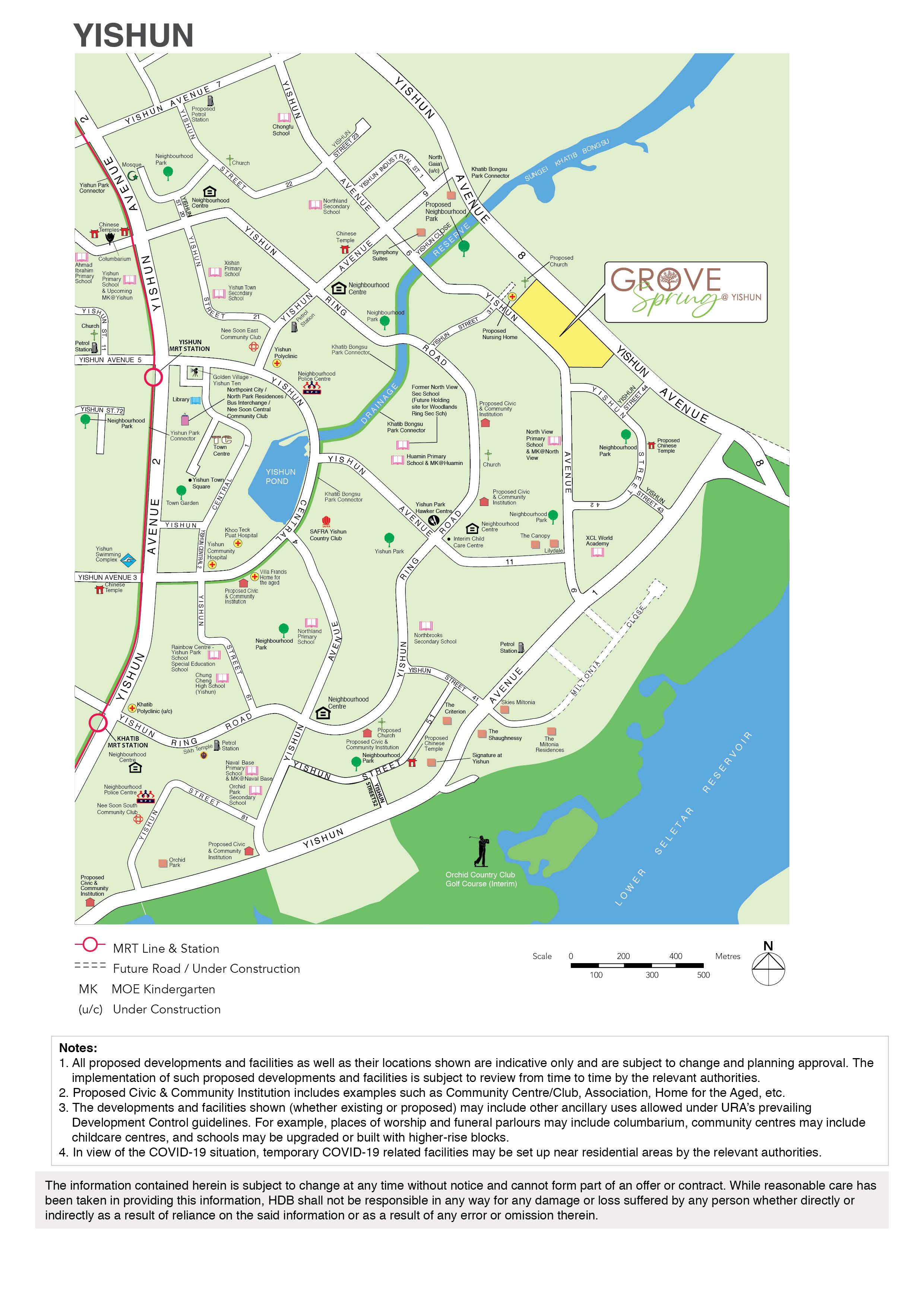
Project Overview
Grove Spring @ Yishun, bounded by Yishun Avenue 6 and Yishun Avenue 8, is a short waiting time project with estimated waiting from flat selection date to the estimated completion date of less than 36 months. The development’s facade resembles groves of trees with the use of earthy colours inspired by a forest theme. Grove Spring @ Yishun takes its name from this design concept.
This development comprises eight 15-storey residential blocks. You can choose from 987 units of 2-room Flexi, 3-, 4-, and 5-room flats. Flats in this development will have a shorter waiting time.
Grove Spring @ Yishun will feature a range of recreational facilities, such as playgrounds, adult and elderly fitness stations, and a roof garden atop the Multi-Storey Car Park (MSCP). A residents’ network centre and a childcare centre will also be located within the development. Please refer to the site plan for the facilities provided in the development. Facilities in this development will be accessible by the public.
| Details | Info |
| Town | Yishun |
| Est. Completion Date | 4Q2024 |
| Est. Waiting Time | 26 months |
| Remaining Lease | 99 years |
| Selection Period | April 2022 to December 2022 |
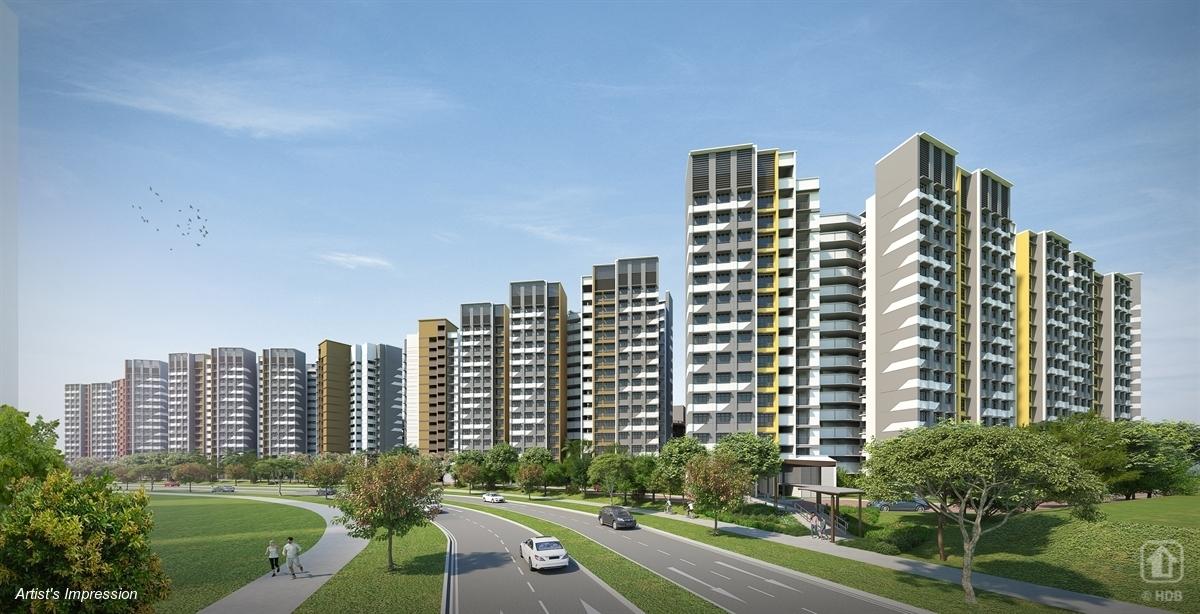
| Flat Type | Number of Flats |
| 2-room Flexi (Type 1) | 56 |
| 2-room Flexi (Type 2) | 140 |
| 3-room | 82 |
| 4-room | 373 |
| 5-room | 336 |
| Total | 987 |
Eco-Friendly Features
To encourage green and sustainable living, Grove Spring @ Yishun will have several eco-friendly features such as:
- Separate chutes for recyclable waste
- Regenerative lifts to reduce energy consumption
- Bicycle stands to encourage cycling as an environmentally-friendly form of transport
- Parking spaces to facilitate future provision of electrical vehicle charging stations
- Use of sustainable products in the development
- Active, Beautiful, Clean Waters design features to clean rainwater and beautify the landscapes
Smart Solutions
Grove Spring @ Yishun will come with the following smart solutions to reduce energy usage, and contribute to a more sustainable and safer living environment:
- Smart-enabled homes with provisions to support easy installation of smart systems
- Smart Lighting in common areas to reduce energy usage
Overall Pros vs. Cons
| Pros | Cons |
| Good unit mix | Slightly away from amenities |
| Largest BTO launch | Away from MRT station |
| The development comes with a Childcare centre, great for families with young children. | |
| Fastest build BTO project. | |
| Affordable quantum |
Thoughts on the site plan
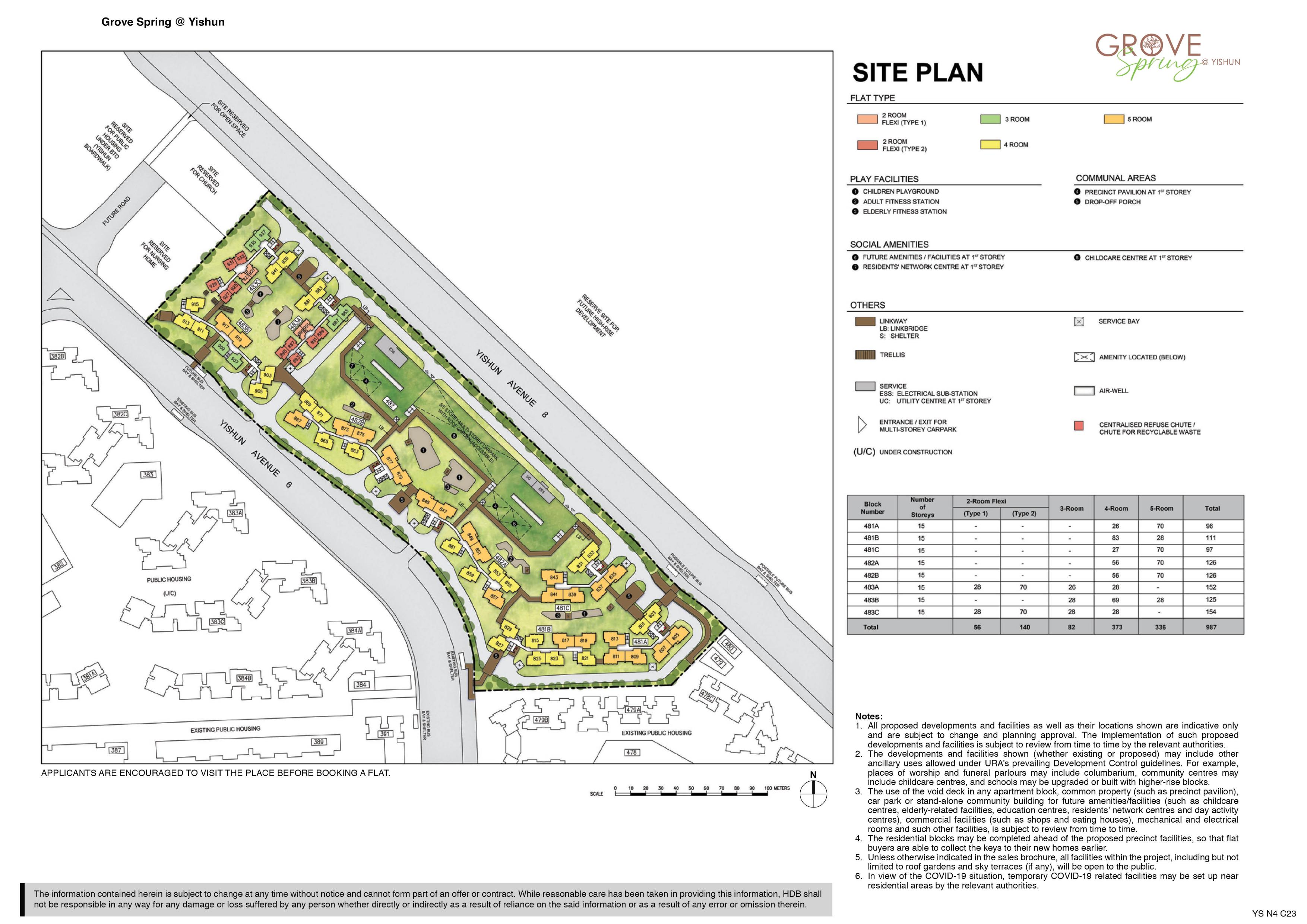
- Blocks are sparse apart in a big plot.
- Direct East facing for certain stacks.
- Most stacks enjoys unblocked greenery view.
- Certain inner stacks are too close to opposite block.
- 7 to 11 units per floor sharing 2/3 lifts.
Sun Direction
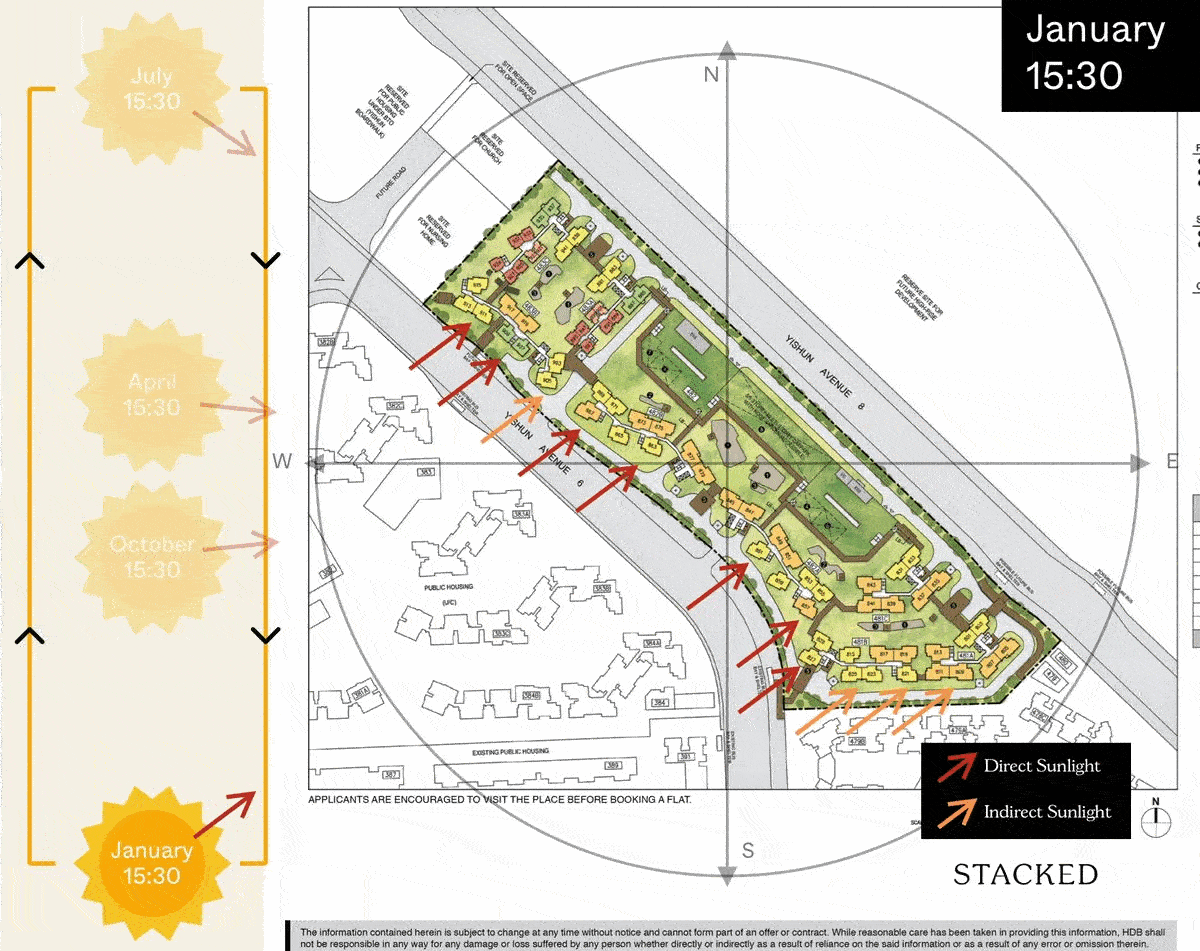
Stacks are generally north-south facing, however, south-facing stacks do have a slight angle towards the west.
Layout Analysis
2-Room (Type 1)
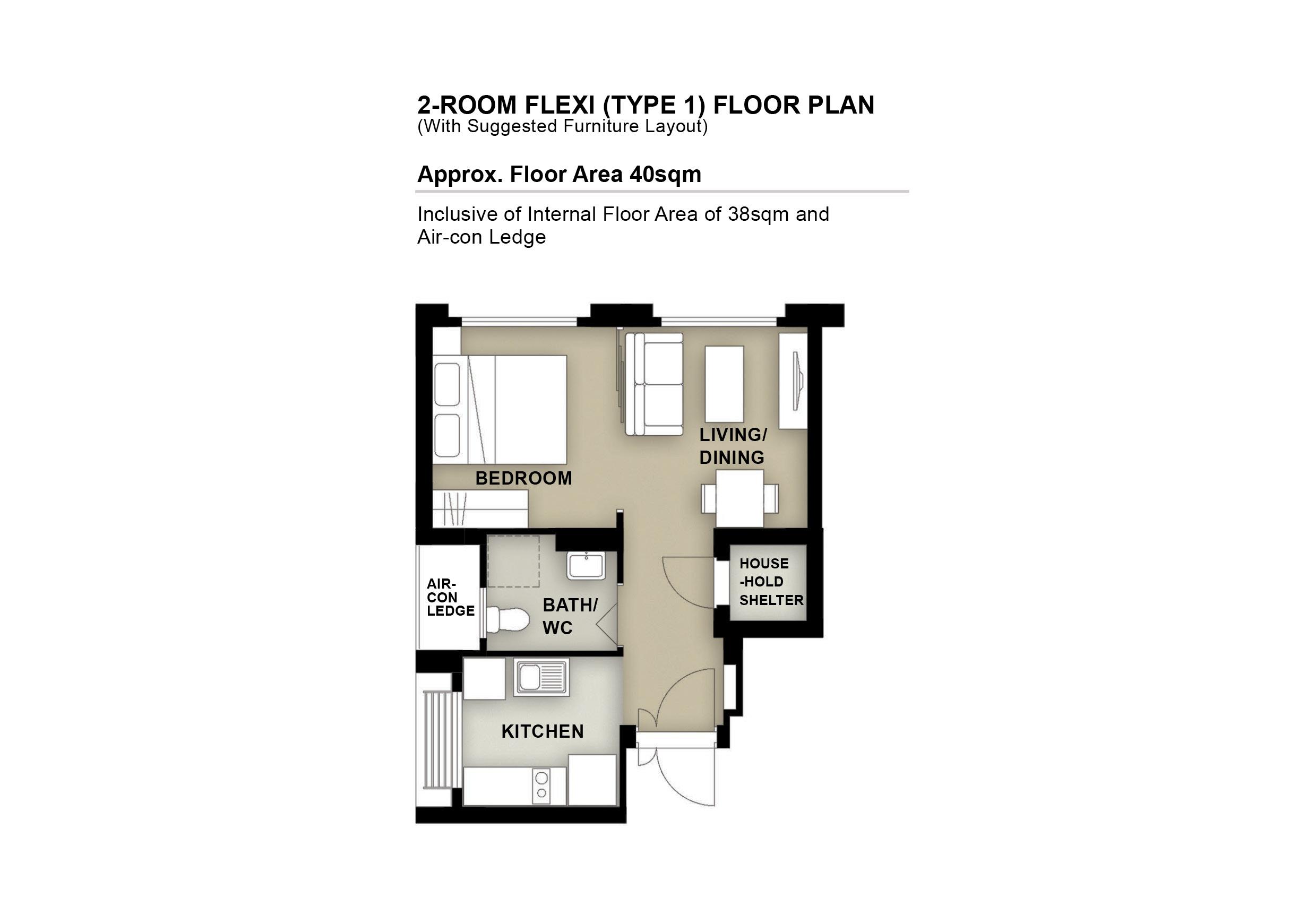
| 2-Room Flat (Type 1) | Details |
| Price | $102,000 – $121,000 |
| Resale Comparables | NIL |
| Total Area | 40sqm |
| Internal Floor Area | 38 sqm |
Non-Optional Finishes
To boost construction productivity, Grove Spring @ Yishun will be built using the Prefabricated Prefinished Volumetric Construction (PPVC) method. The flats will come with full floor finishes, internal doors, and sanitary fittings.
The 2-room Flexi (Type 1) flats will come with the following finishes and fittings:
- Vinyl strip flooring in the:
- Living/ dining
- Bedroom
- Floor tiles in the:
- Bathroom
- Household shelter
- Kitchen
- Wall tiles in the:
- Bathroom
- Kitchen
- A sliding partition/ door for the bedroom and folding bathroom door
- Sanitary fittings, i.e. wash basin with tap mixer, shower set with bath/ shower mixer, and water closet suite
- Grab bars (for 2-room Flexi flats on short-leases)
| Optional Component Scheme (OCS) | Description |
| OCS Package for short-lease 2-room Flexi flats – $6,200 | – Lighting – Window grilles – Built-in kitchen cabinets with induction hob and cooker hood, kitchen sink, tap, and dish drying rack. Buyers who are wheel-chair bound may choose to have a lower kitchen countertop – Built-in wardrobe – Water heater – Mirror and toilet roll holder in bathroom |
| Pros | Cons |
| Living and Bedrooms window walls are aligned. | The bedroom, living, and dining areas are pretty tight. |
| Spacious kitchen, 2 sided cabinet can be built. | Long walkway entrance |
2-Room (Type 2)
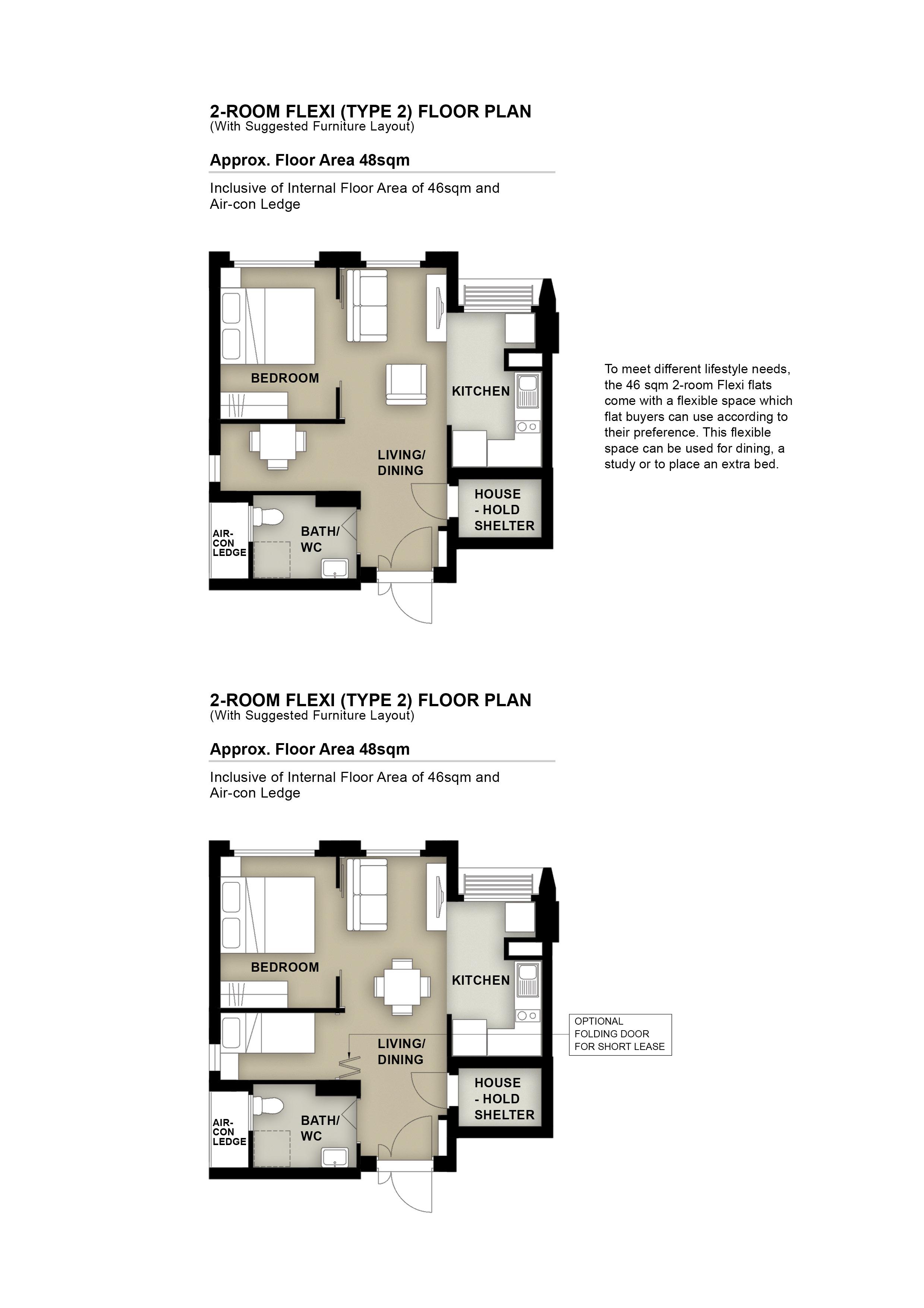
| 2-Room Flat (Type 2) | Details |
| Price | $118,000 – $145,000 |
| Resale Comparables | Nil |
| Total Area | 48 sqm |
| Internal Floor Area | 46 sqm |
Non-Optional Finishes
To boost construction productivity, Grove Spring @ Yishun will be built using the Prefabricated Prefinished Volumetric Construction (PPVC) method. The flats will come with full floor finishes, internal doors, and sanitary fittings.
The 2-room Flexi (Type 2) flats will come with the following finishes and fittings:
- Vinyl strip flooring in the:
- Living/ dining
- Bedroom
- Floor tiles in the:
- Bathroom
- Household shelter
- Kitchen
- Wall tiles in the:
- Bathroom
- Kitchen
- A sliding partition/ door for the bedroom and folding bathroom door
- Sanitary fittings, i.e. wash basin with tap mixer, shower set with bath/ shower mixer, and water closet suite
- Grab bars (for 2-room Flexi flats on short-leases)
| Optional Component Scheme (OCS) | Description |
| OCS package for short-lease 2-room Flexi flats – $7,380 | – Lighting – Window grilles – Built-in kitchen cabinets with induction hob and cooker hood, kitchen sink, tap, and dish drying rack. Buyers who are wheel-chair bound may choose to have a lower kitchen countertop – Built-in wardrobe – Water heater – Mirror and toilet roll holder in bathroom – Laminated UPVC folding door for the flexible space |
| Pros | Cons |
| Feels like 1+Study | Narrow living/dining area. |
| An extra corner can be turned into another bedroom/ study nook. | The main door opens up to the toilet door on one side. |
| The bedroom can fit in a queen bed. | |
| Living, Bedroom & Kitchen has the same facing. | |
| The extra corner comes with a small window for ventilation. | |
| The placement of the washing machine is pretty ideal. | |
| Great that 2 options are given to turn the extra area into another bedroom. |
3-Room
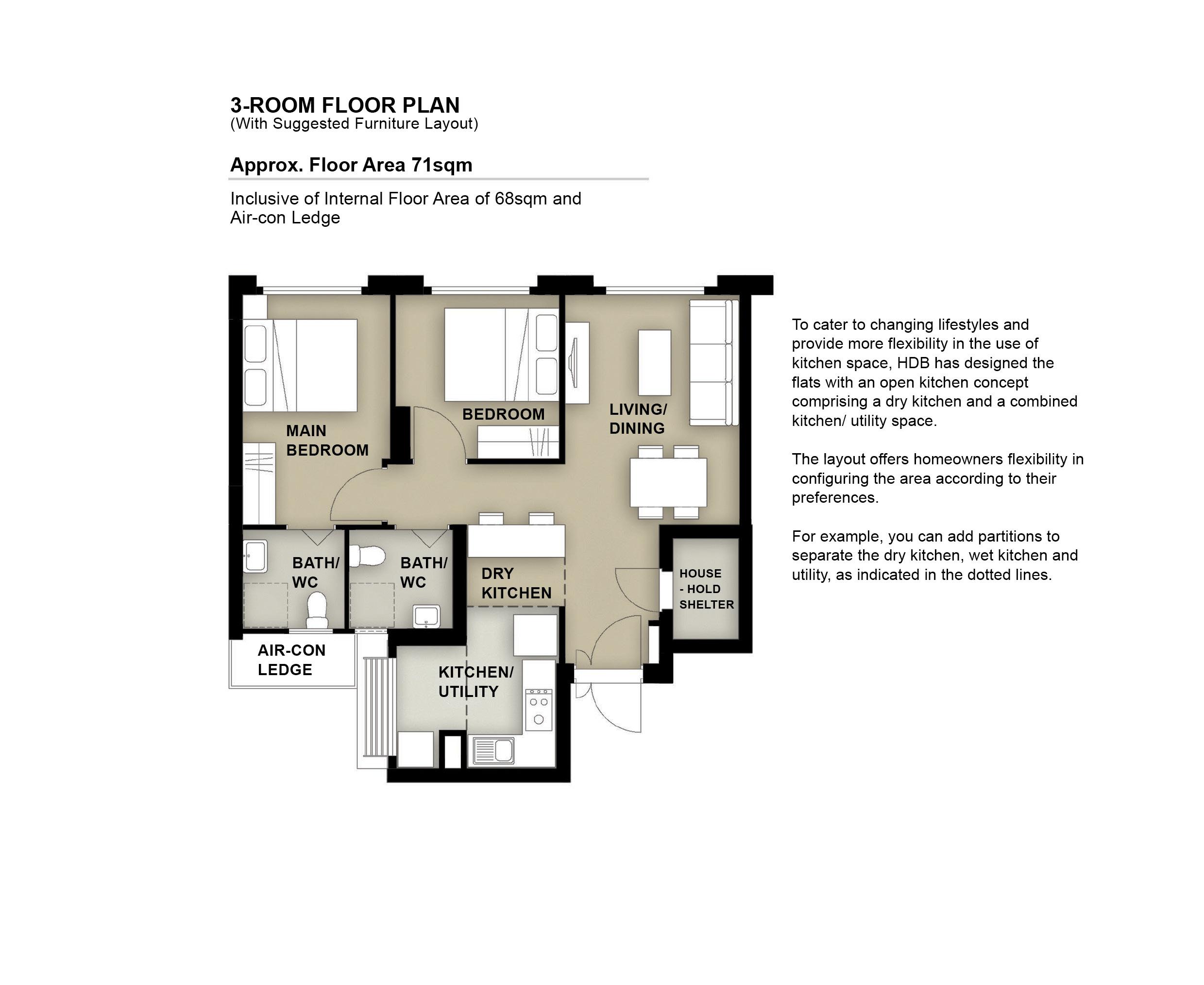
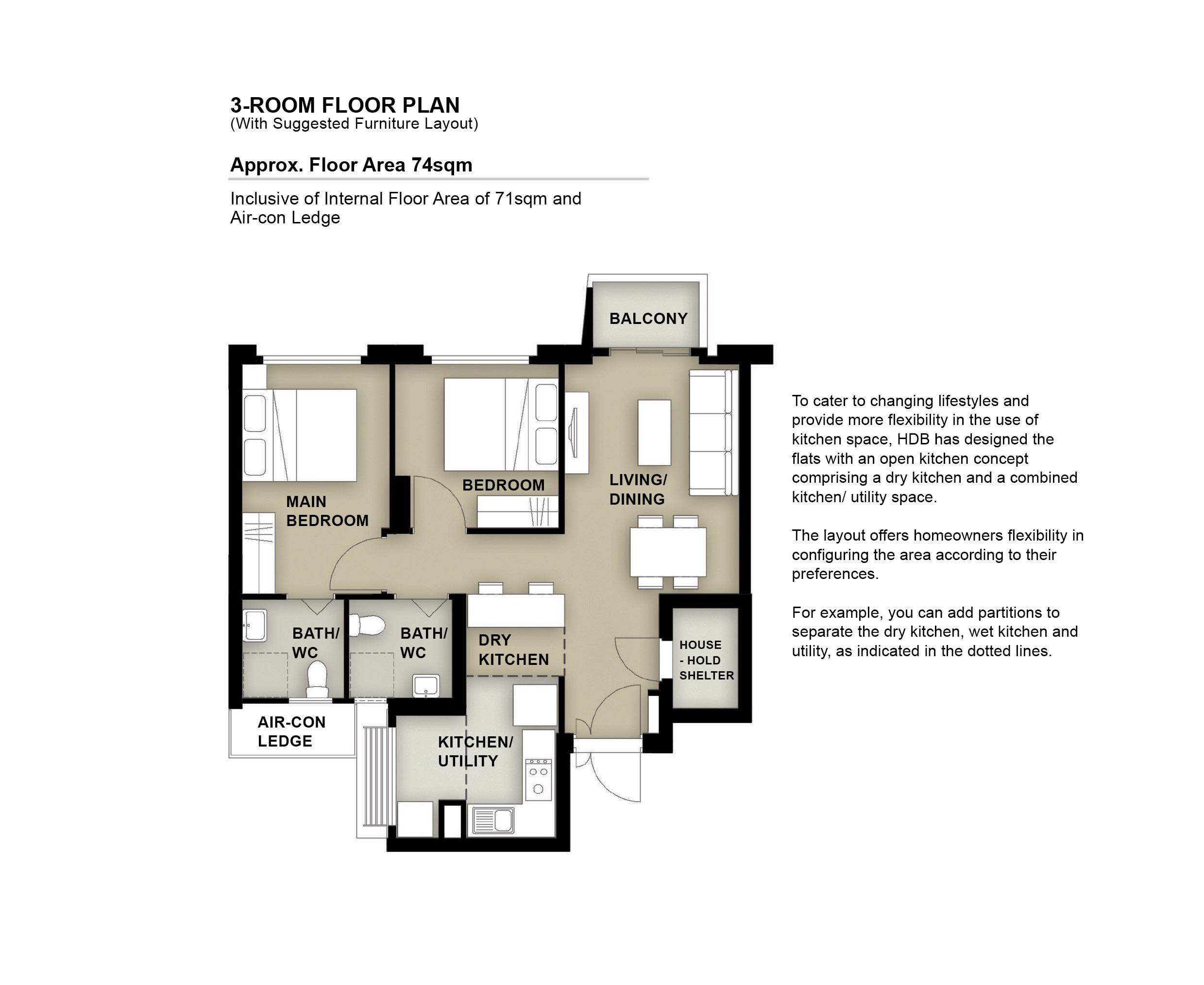
| 3-Room Flat | Details |
| Price | $180,000 – $248,000 |
| Resale Comparables | $365,000 – $395,000 (6 years old) |
| Total Area | 71 – 74 sqm |
| Internal Floor Area | 68 – 71 sqm |
Non-Optional Finishes
To boost construction productivity, Grove Spring @ Yishun will be built using the Prefabricated Prefinished Volumetric Construction (PPVC) method. The flats will come with full floor finishes, internal doors, and sanitary fittings.
The 3-room flats will come with the following finishes and fittings:
- Vinyl strip flooring in the:
- Living/ dining, dry kitchen
- Bedrooms
- Floor tiles in the:
- Bathrooms
- Household shelter
- Kitchen/ utility
- Balcony (where applicable)
- Wall tiles in the:
- Bathrooms
- Kitchen/ utility
- Internal doors for bedrooms and folding doors for bathrooms
- Sanitary fittings, i.e. wash basin with tap mixer, shower set with bath/ shower mixer, and water closet suite
| Pros | Cons |
| Both bedrooms can fit in a queen size bed. | The living & dining area is pretty tight. |
| Great there is 3 opt-in options for partition for utility, Dry and wet Kitchen, Kitchen from living/dining area. | |
| Depending on individual preference, a balcony may be good to have. |
4-Room
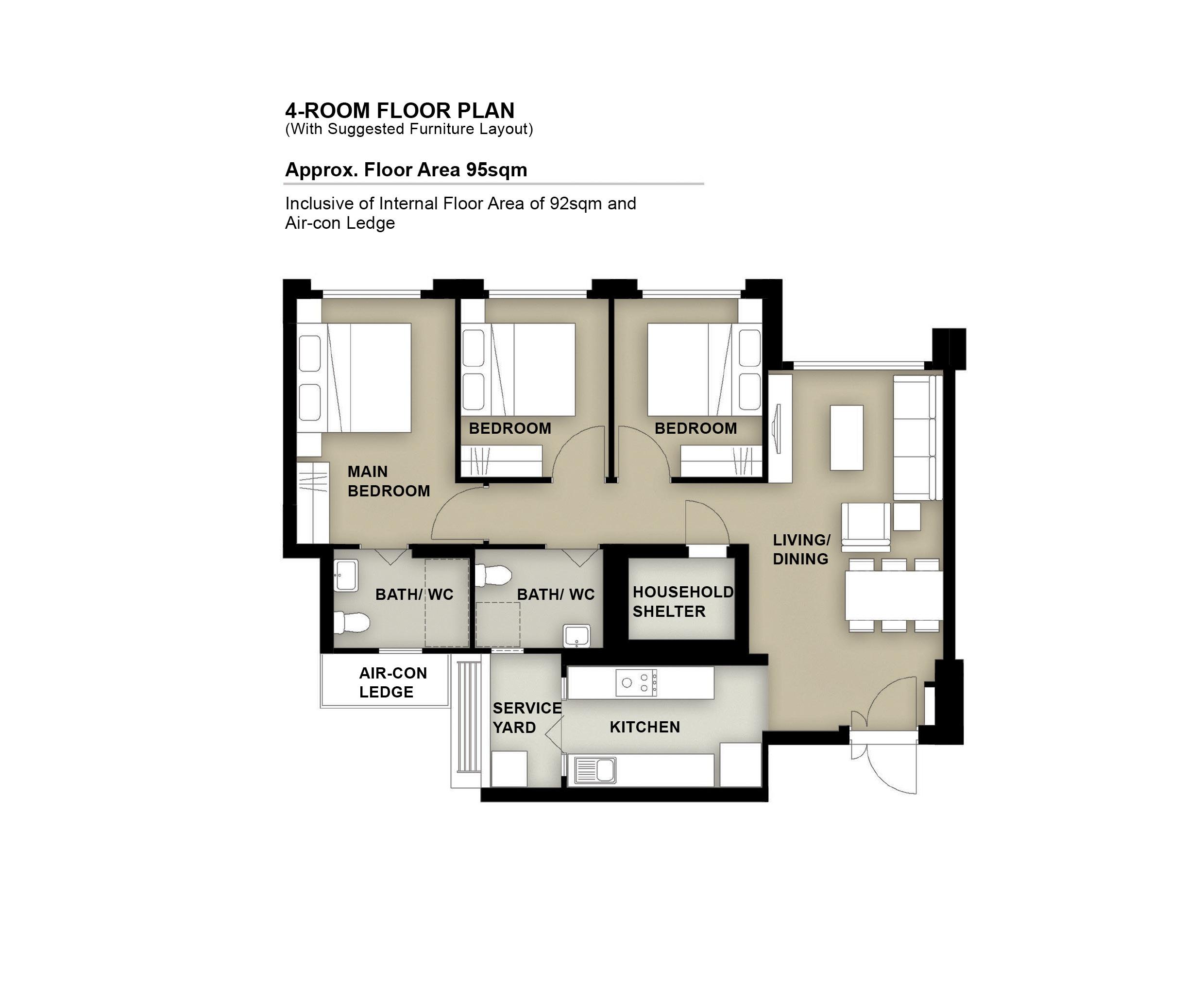
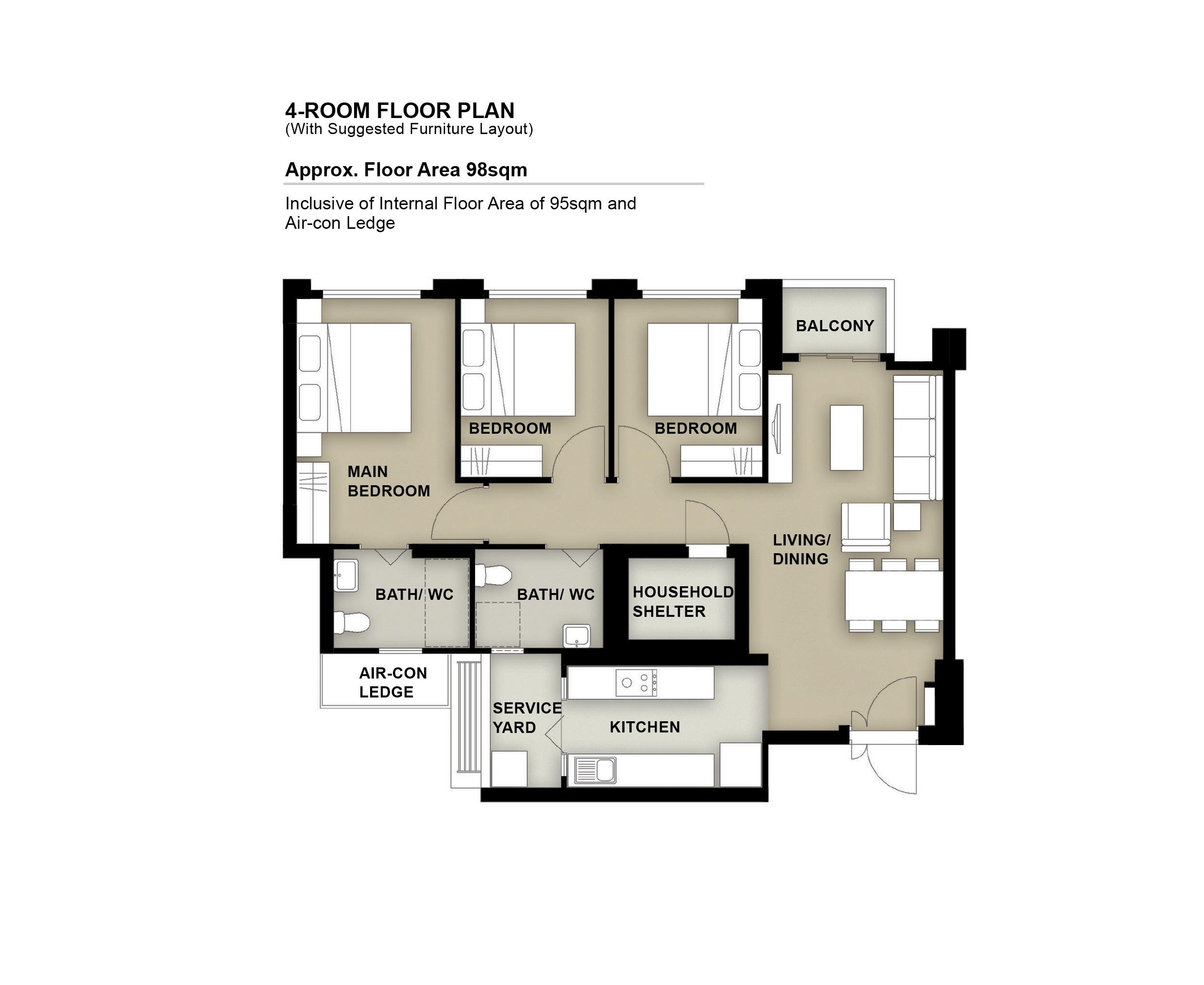
| 4-Room Flat | Details |
| Price | $270,000 -$362,000 |
| Resale Comparables | $445,000 – $493,888 (6 years old) |
| Total Area | 95-98 sqm |
| Internal Floor Area | 92-95 sqm |
Non-Optional Finishes
To boost construction productivity, Grove Spring @ Yishun will be built using the Prefabricated Prefinished Volumetric Construction (PPVC) method. The flats will come with full floor finishes, internal doors, and sanitary fittings.
The 4-room flats will come with the following finishes and fittings:
- Vinyl strip flooring in the:
- Living/ dining
- Bedrooms
- Floor tiles in the:
- Bathrooms
- Household shelter
- Kitchen and service yard
- Balcony (where applicable)
- Wall tiles in the:
- Bathrooms
- Kitchen
- Internal doors for bedrooms and folding doors for bathrooms
- Sanitary fittings, i.e. wash basin with tap mixer, shower set with bath/ shower mixer, and water closet suite
| Pros | Cons |
| No structural columns in between bedrooms | The main door opens up straight to the living and dining area (lacks privacy) |
| All rooms can fit in a queen bed minimally. The Master bedroom can fit in a King bed. | Long bedroom hallway |
| Larger than usual BTO size | |
| Spacious kitchen, 2 sided cabinet can be built. | |
| Depending on individual preference, a balcony may be good to have. |
5-Room
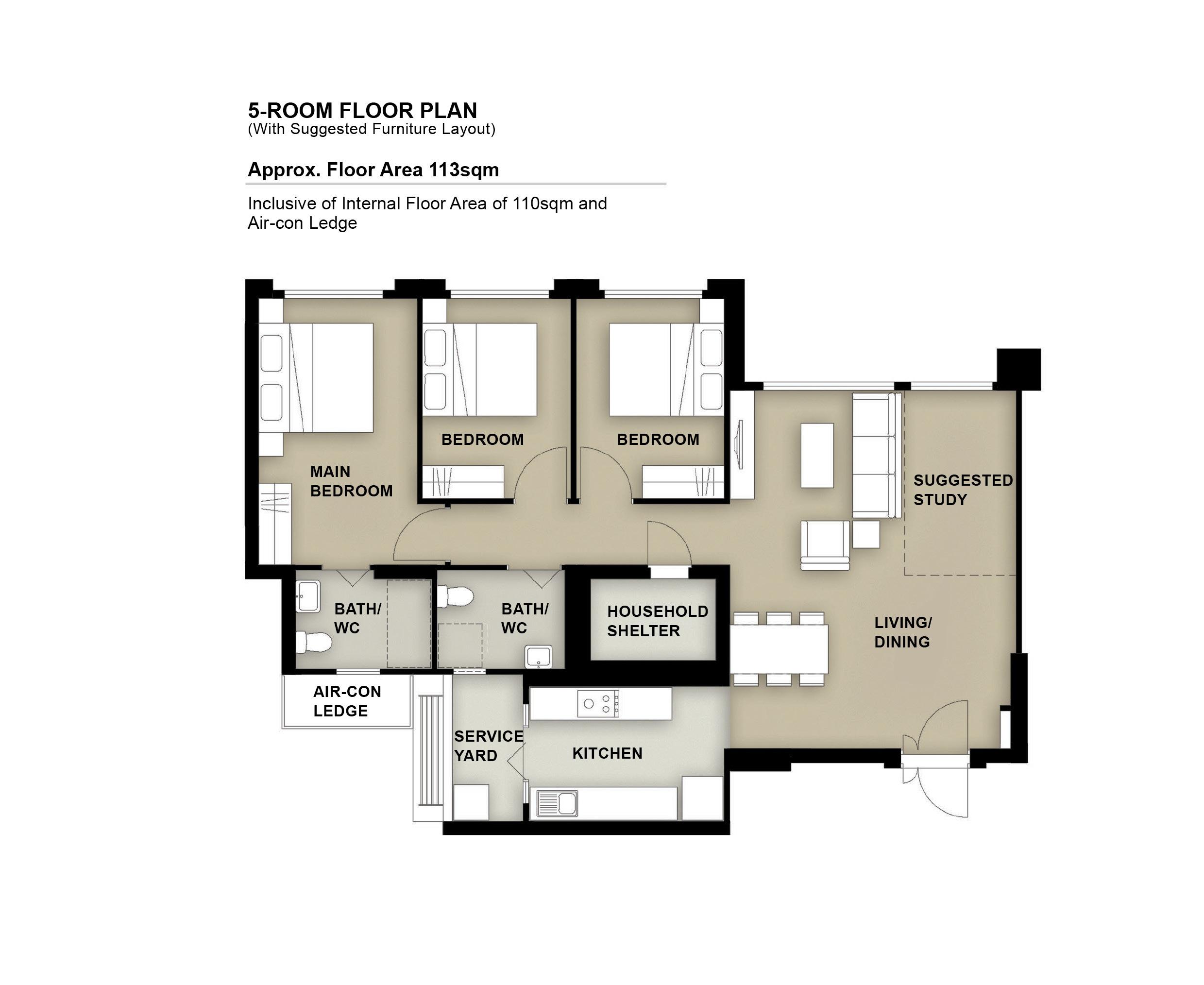
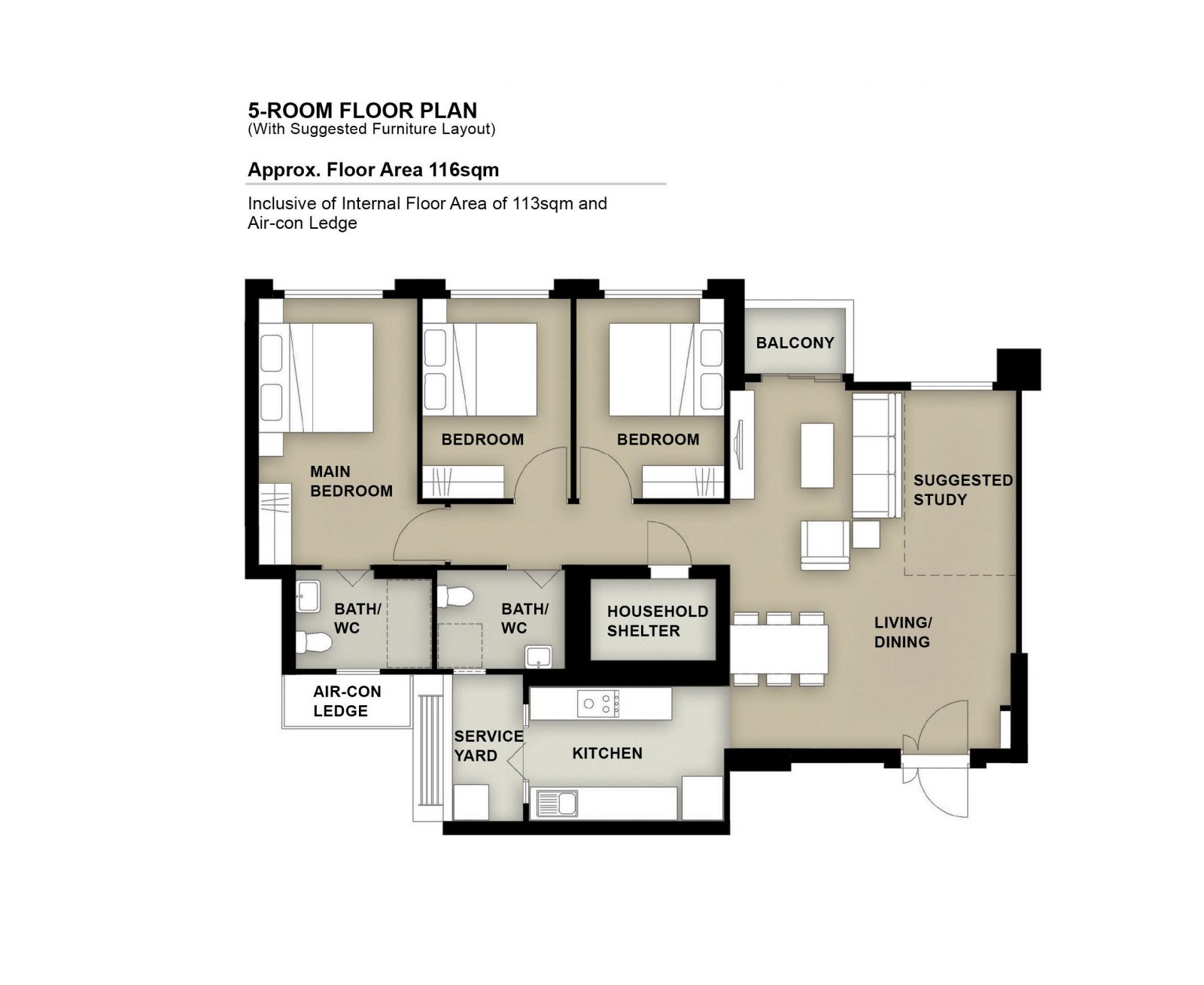
| 5-Room Flat | Details |
| Price | $385,000 -$485,000 |
| Resale Comparables | $548,000 – $645,000 (6 years old) |
| Total Area | 113-116 sqm |
| Internal Floor Area | 110-113 sqm |
Non-Optional Finishes
To boost construction productivity, Grove Spring @ Yishun will be built using the Prefabricated Prefinished Volumetric Construction (PPVC) method. The flats will come with full floor finishes, internal doors, and sanitary fittings.
The 5-room flats will come with the following finishes and fittings:
- Vinyl strip flooring in the:
- Living/ dining
- Bedrooms
- Floor tiles in the:
- Bathrooms
- Household shelter
- Kitchen and service yard
- Balcony (where applicable)
- Wall tiles in the:
- Bathrooms
- Kitchen
- Internal doors for bedrooms and folding doors for bathrooms
- Sanitary fittings, i.e. wash basin with tap mixer, shower set with bath/ shower mixer, and water closet suite
| Pros | Cons |
| No structural columns in between bedrooms | The main door opens up straight to the living and dining area (lacks privacy) |
| All rooms can fit in a queen bed minimally. The Master bedroom can fit in a King bed. | Long bedroom hallway |
| larger than usual BTO size | |
| Spacious kitchen, 2 sided cabinet can be built. | |
| Depending on individual preference, a balcony may be good to have. |
Best Stacks
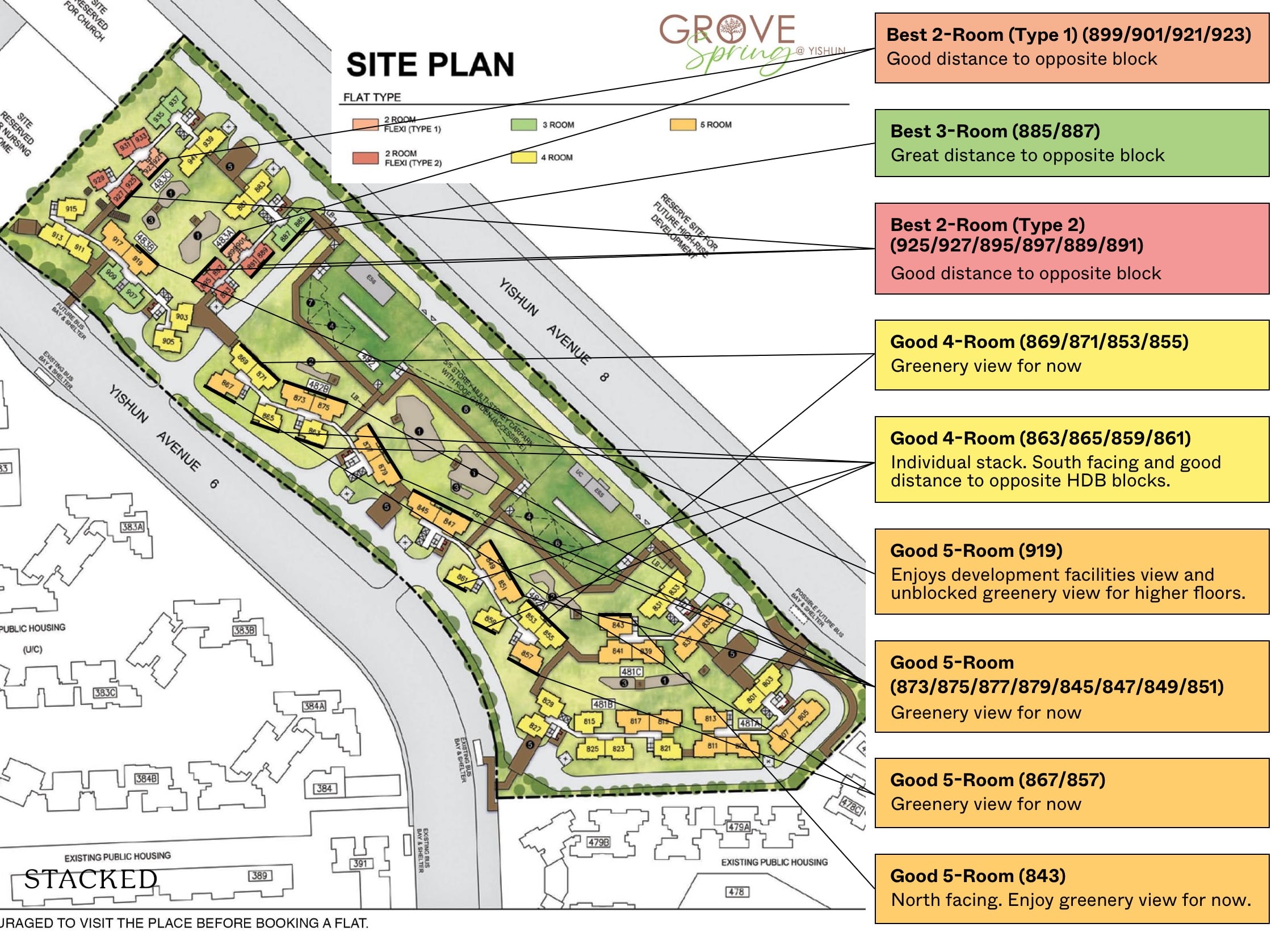
| Flat Type | Block | Stacks | Floor Level | Reasons |
| 2-Room (Type 1) | 483A | 899 and 901 | Doesn’t matter | Good distance to the opposite block |
| 2-Room (Type 1) | 483C | 921 and 923 | Doesn’t matter | Good distance to the opposite block |
| 2-Room (Type 2) | 483C | 925 and 927 | Doesn’t matter | Good distance to the opposite block |
| 2-Room (Type 2) | 483A | 895 and 897 | Doesn’t matter | Good distance to the opposite block |
| 2-Room (Type 2) | 483A | 893 | Doesn’t matter | Corner stack |
| 2-Room (Type 2) | 483A | 889 and 891 | Slightly higher, Surpass carpark level | Great distance to the opposite block |
| 3-Room | 483A | 885 and 887 | Slightly higher, Surpass carpark level | Great distance to the opposite block |
| 4-Room | 482B | 869 and 871 | Slightly higher, Surpass carpark level | Greenery view for now |
| 4-Room | 482B | 863 and 865 | Doesn’t matter | Individual stack. South facing and good distance to opposite HDB blocks. |
| 4-Room | 482A | 853 and 855 | Slightly higher, Surpass carpark level | Greenery view for now |
| 4-Room | 482A | 859 and 861 | Doesn’t matter | Individual stack. South facing and good distance to opposite HDB blocks. |
| 5-Room | 483B | 919 | Doesn’t matter | Enjoys development facilities view and unblocked greenery view for higher floors. |
| 5-Room | 482B | 873, 875, 877 and 879 | Slightly higher, Surpass carpark and link bridge level | Greenery view for now |
| 5-Room | 482B | 867 | Slightly higher | Individual stack. South facing and good distance to opposite HDB blocks. |
| 5-Room | 482A | 845, 847, 849 and 851 | Slightly higher, Surpass carpark and link bridge level | Greenery view for now |
| 5-Room | 482A | 857 | Doesn’t matter | Individual stack. South facing and good distance to opposite HDB blocks. |
| 5-Room | 481C | 843 | Slightly higher, Surpass carpark and link bridge level | North facing. Enjoy the greenery view for now. |
Yishun Boardwalk (Yishun)
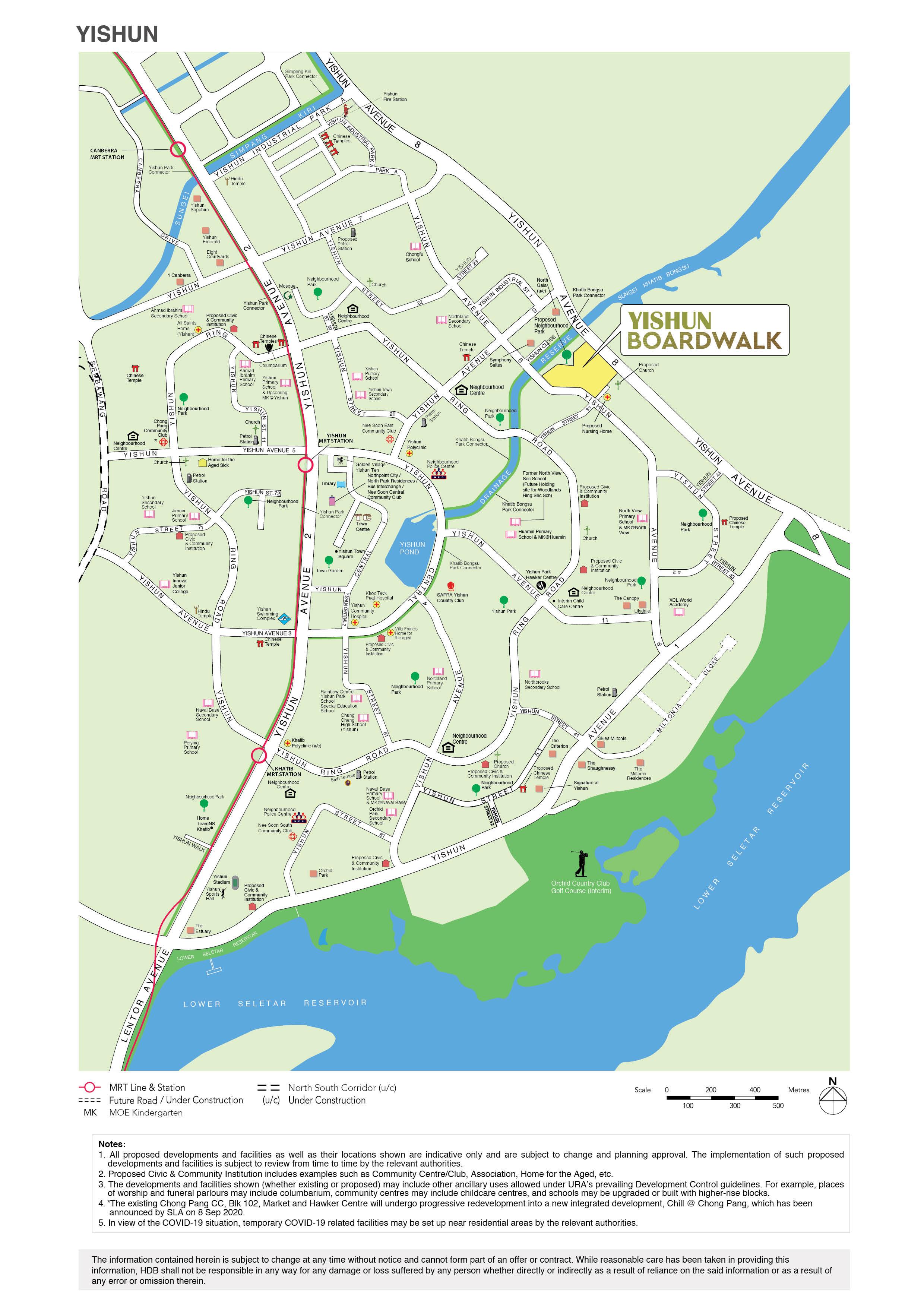
Project Overview
Yishun Boardwalk, bounded by Yishun Avenue 6 and Yishun Avenue 8, is a short waiting time project with estimated waiting from flat selection date to the estimated completion date of less than 36 months. The development is located near Sungei Khatib Bongsu and will be right next to a neighbourhood park that features a biodiverse wetland. Yishun Boardwalk comprises 8 residential blocks ranging from 10 to 15 storeys in height. You can choose from 852 units of 2-room Flexi, 3-, 4-, and 5-room flats. Flats in this development will have a shorter waiting time.
3 of the residential blocks in Yishun Boardwalk will come with roof gardens, where residents can enjoy views of the scenic Sungei Khatib Bongsu and the neighbourhood park. Inspired by the nearby nature trails, Yishun Boardwalk features lush walking trails lined with active spaces for residents to explore. These active spaces comprise children’s playgrounds, adult and elderly fitness corners, a hardcourt, two precinct pavilions, and a residents’ network centre. The development’s 7-storey Multi-storey Car Park also comes with a verdant rooftop garden that has resting spots for residents to unwind.
Please refer to the site plan for the facilities provided in the development. Facilities in this development will be accessible by the public.
| Details | Info |
| Town | Yishun |
| Est. Completion Date | 2Q2025 |
| Est. Waiting Time | 30 months |
| Remaining Lease | 99 years |
| Selection Period | April 2022 to December 2022 |
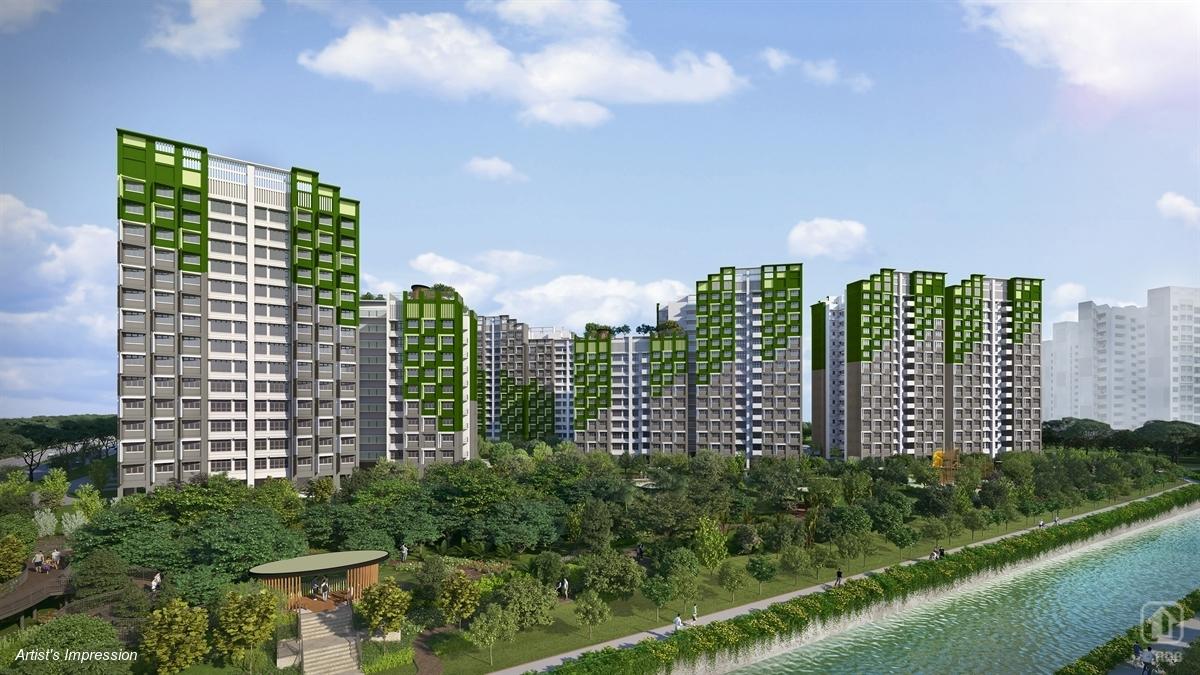
| Flat Type | Number of Flats |
| 2-room Flexi (Type 1) | 42 |
| 2-room Flexi (Type 2) | 140 |
| 3-room | 80 |
| 4-room | 314 |
| 5-room | 277 |
| Total | 852 |
Eco-Friendly Features
To encourage green and sustainable living, Yishun Boardwalk will have several eco-friendly features such as:
- Separate chutes for recyclable waste
- Regenerative lifts to reduce energy consumption
- Bicycle stands to encourage cycling as an environmentally-friendly form of transport
- Parking spaces to facilitate future provision of electrical vehicle charging stations
- Use of sustainable products in the development
- Active, Beautiful, Clean Waters design features to clean rainwater and beautify the landscapes
Smart Solutions
Yishun Boardwalk will come with the following smart solutions to reduce energy usage, and contribute to a more sustainable and safer living environment:
- Smart-enabled homes with provisions to support easy installation of smart systems
- Smart Lighting in common areas to reduce energy usage
Overall Pros vs. Cons
| Pros | Cons |
| Good unit mix | Slightly away from amenities. |
| Affordable quantum | Away from MRT station |
| One of the largest BTO launch |
Thoughts on the site plan
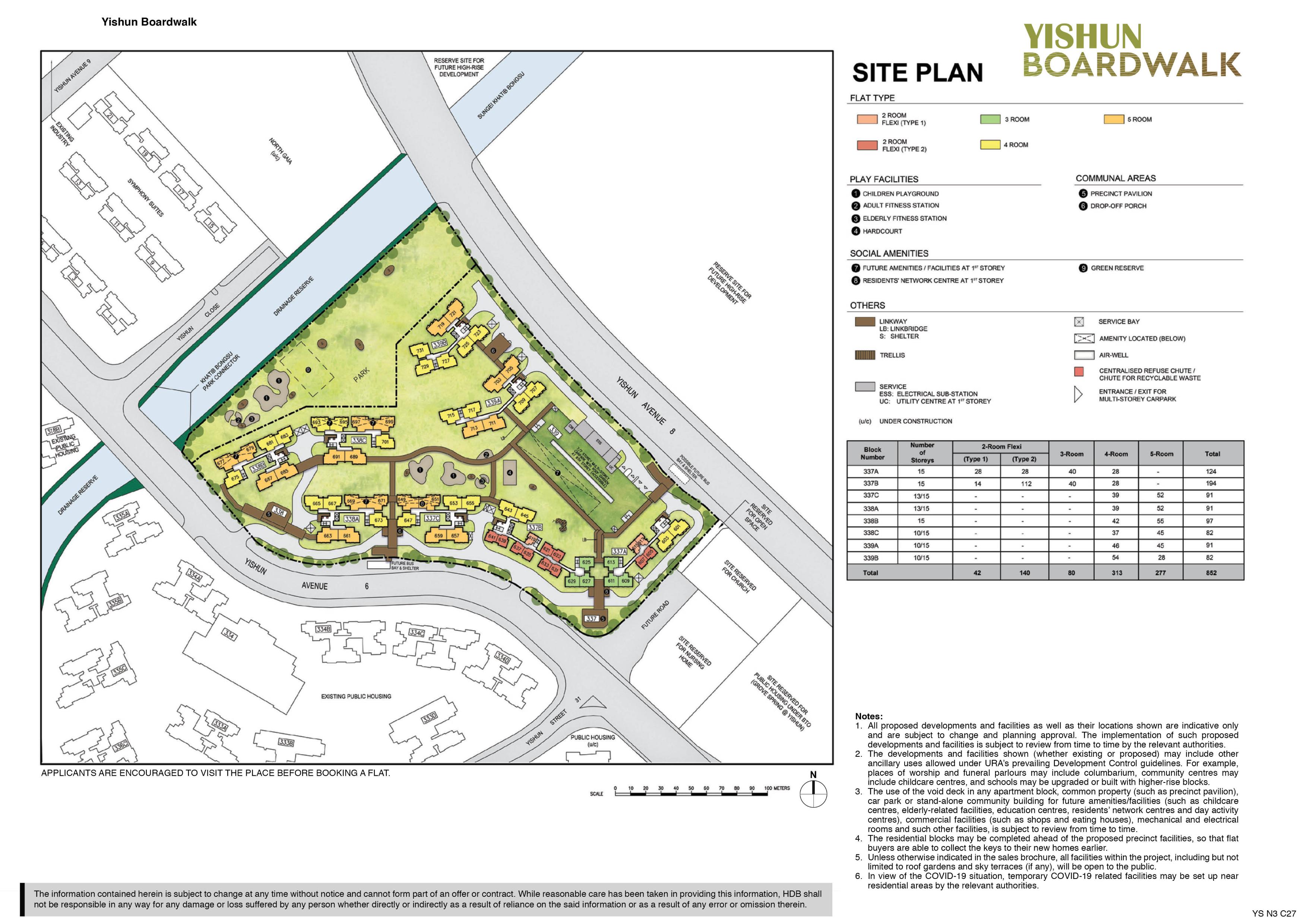
- Most stacks are North-South orientation.
- Blocks are sparse apart in a big development
- Direct East facing for certain stacks.
- Certain inner stacks are too close to opposite block.
- 7-14 units per floor sharing 2/3 lifts.
Sun Direction
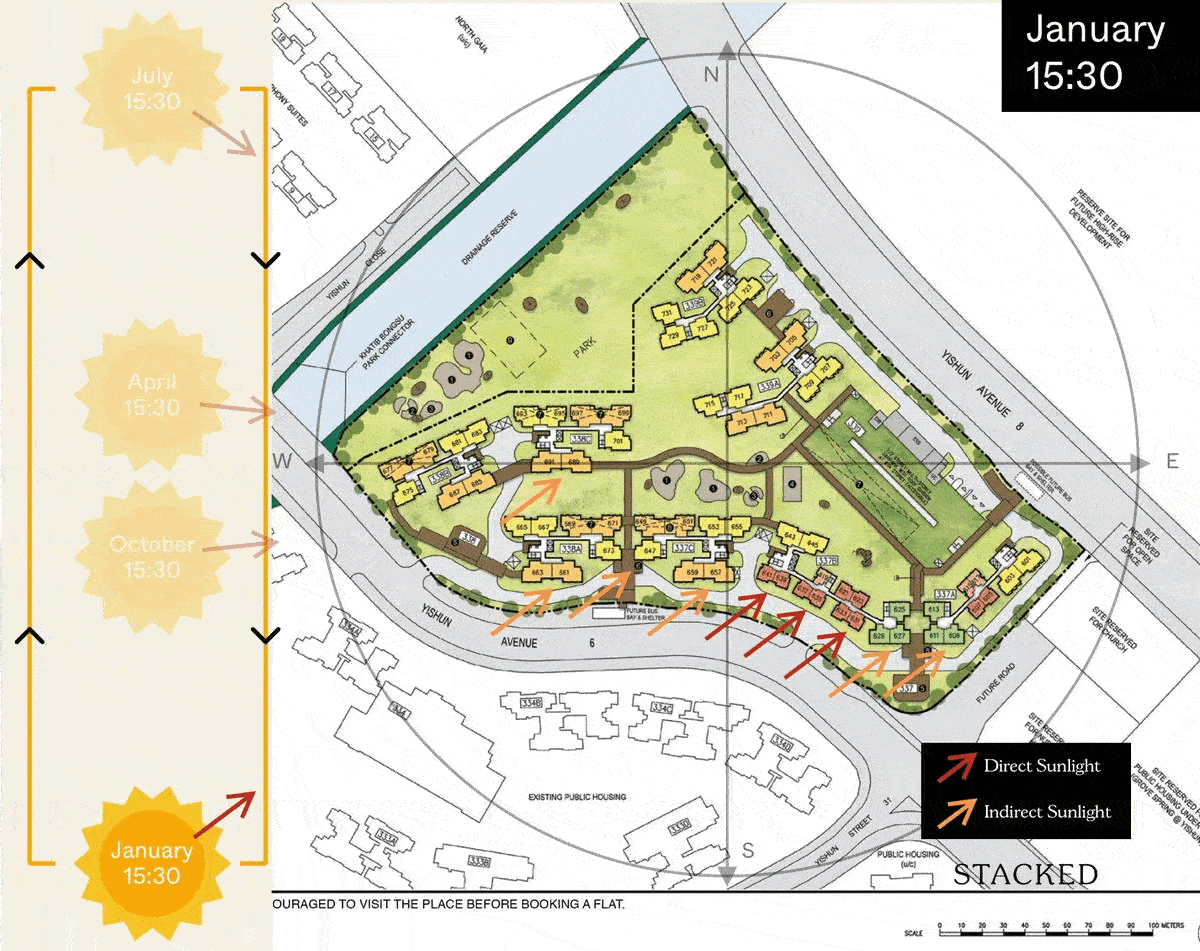
Stacks are generally north-south facing, however, south-facing stacks do have a slight angle towards the west.
Layout Analysis
2-Room (Type 1)
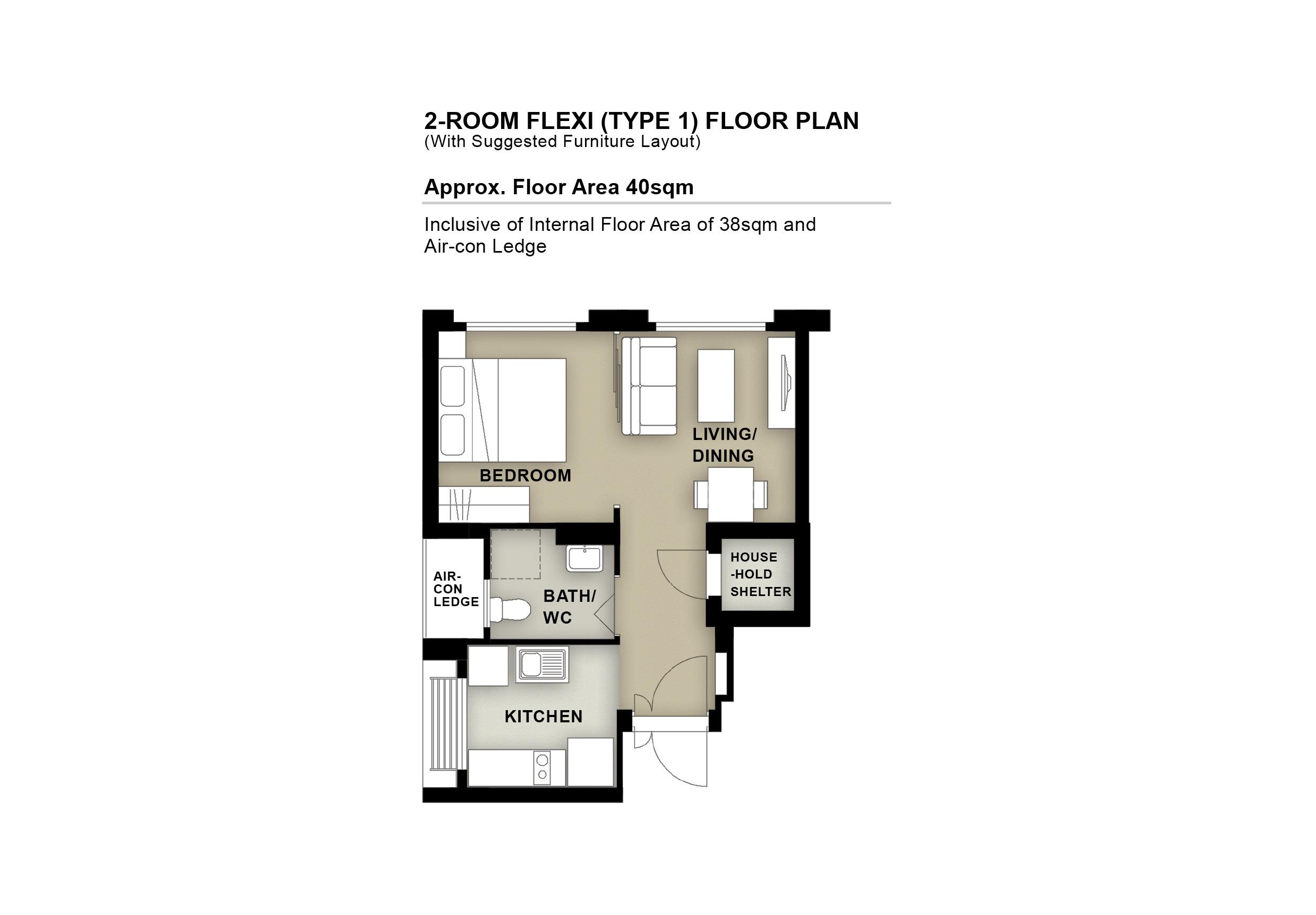
| 2-Room Flat (Type 1) | Details |
| Price | $95,000 – $126,000 |
| Resale Comparables | NIL |
| Total Area | 40sqm |
| Internal Floor Area | 38 sqm |
Non-Optional Finishes
To boost construction productivity, Yishun Boardwalk will be built using the Prefabricated Prefinished Volumetric Construction (PPVC) method. The flats will come with full floor finishes, internal doors, and sanitary fittings.
The 2-room Flexi (Type 1) flats will come with the following finishes and fittings:
- Vinyl strip flooring in the:
- Living/ dining
- Bedroom
- Floor tiles in the:
- Bathroom
- Household shelter
- Kitchen
- Wall tiles in the:
- Bathroom
- Kitchen
- A sliding partition/ door for the bedroom and folding bathroom door
- Sanitary fittings, i.e. wash basin with tap mixer, shower set with bath/ shower mixer, and water closet suite
- Grab bars (for 2-room Flexi flats on short-leases)
| Optional Component Scheme (OCS) | Description |
| OCS Package for short-lease 2-room Flexi flats – $6,200 | – Lighting – Window grilles – Built-in kitchen cabinets with induction hob and cooker hood, kitchen sink, tap, and dish drying rack. Buyers who are wheel-chair bound may choose to have a lower kitchen countertop – Built-in wardrobe – Water heater – Mirror and toilet roll holder in bathroom |
| Pros | Cons |
| Living and Bedrooms window walls are aligned. | The bedroom, living, and dining areas are pretty tight. |
| Spacious kitchen, 2 sided cabinet can be built. | Long walkway entrance |
2-Room (Type 2)

| 2-Room Flat (Type 2) | Details |
| Price | $122,000 – $149,000 |
| Resale Comparables | Nil |
| Total Area | 48 sqm |
| Internal Floor Area | 46 sqm |
Non-Optional Finishes
To boost construction productivity, Yishun Boardwalk will be built using the Prefabricated Prefinished Volumetric Construction (PPVC) method. The flats will come with full floor finishes, internal doors, and sanitary fittings.
The 2-room Flexi (Type 2) flats will come with the following finishes and fittings:
- Vinyl strip flooring in the:
- Living/ dining
- Bedroom
- Floor tiles in the:
- Bathroom
- Household shelter
- Kitchen
- Wall tiles in the:
- Bathroom
- Kitchen
- A sliding partition/ door for the bedroom and folding bathroom door
- Sanitary fittings, i.e. wash basin with tap mixer, shower set with bath/ shower mixer, and water closet suite
- Grab bars (for 2-room Flexi flats on short-leases)
| Optional Component Scheme (OCS) | Description |
| OCS package for short-lease 2-room Flexi flats – $7,380 | – Lighting – Window grilles – Built-in kitchen cabinets with induction hob and cooker hood, kitchen sink, tap, and dish drying rack. Buyers who are wheel-chair bound may choose to have a lower kitchen countertop – Built-in wardrobe – Water heater – Mirror and toilet roll holder in bathroom – Laminated UPVC folding door for the flexible space |
| Pros | Cons |
| Feels like 1+Study | Narrow living/dining area. |
| An extra corner can be turned into another bedroom/ study nook. | The main door opens up to the toilet door on one side. |
| The bedroom can fit in a queen bed. | |
| Living, Bedroom & Kitchen has the same facing. | |
| The extra corner comes with a small window for ventilation. | |
| The placement of the washing machine is pretty ideal. | |
| Great that 2 options are given to turn the extra area into another bedroom. |
3-Room

| 3-Room Flat | Details |
| Price | $189,000 – $239,000 |
| Resale Comparables | $365,000 – $395,000 (6 years old) |
| Total Area | 71 sqm |
| Internal Floor Area | 68 sqm |
Non-Optional Finishes
To boost construction productivity, Yishun Boardwalk will be built using the Prefabricated Prefinished Volumetric Construction (PPVC) method. The flats will come with full floor finishes, internal doors, and sanitary fittings.
The 3-room flats will come with the following finishes and fittings:
- Vinyl strip flooring in the:
- Living/ dining, dry kitchen
- Bedrooms
- Floor tiles in the:
- Bathrooms
- Household shelter
- Kitchen/ utility
- Balcony (where applicable)
- Wall tiles in the:
- Bathrooms
- Kitchen/ utility
- Internal doors for bedrooms and folding doors for bathrooms
- Sanitary fittings, i.e. wash basin with tap mixer, shower set with bath/ shower mixer, and water closet suite
| Pros | Cons |
| Both bedrooms can fit in a queen size bed. | The living & dining area is pretty tight. |
| Great there is 3 opt-in options for partition for utility, Dry and wet Kitchen, Kitchen from living/dining area. | |
| Depending on individual preference, a balcony may be good to have. |
4-Room


| 4-Room Flat | Details |
| Price | $276,000 -$374,000 |
| Resale Comparables | $445,000 – $493,888 (6 years old) |
| Total Area | 95-98 sqm |
| Internal Floor Area | 92-95 sqm |
Non-Optional Finishes
To boost construction productivity, Yishun Boardwalk will be built using the Prefabricated Prefinished Volumetric Construction (PPVC) method. The flats will come with full floor finishes, internal doors, and sanitary fittings.
The 4-room flats will come with the following finishes and fittings:
- Vinyl strip flooring in the:
- Living/ dining
- Bedrooms
- Floor tiles in the:
- Bathrooms
- Household shelter
- Kitchen and service yard
- Balcony (where applicable)
- Wall tiles in the:
- Bathrooms
- Kitchen
- Internal doors for bedrooms and folding doors for bathrooms
- Sanitary fittings, i.e. wash basin with tap mixer, shower set with bath/ shower mixer, and water closet suite
| Pros | Cons |
| No structural columns in between bedrooms | The main door opens up straight to the living and dining area (lacks privacy) |
| All rooms can fit in a queen bed minimally. The Master bedroom can fit in a King bed. | Long bedroom hallway |
| Larger than usual BTO size | |
| Spacious kitchen, 2 sided cabinet can be built. | |
| Depending on individual preference, a balcony may be good to have. |
5-Room

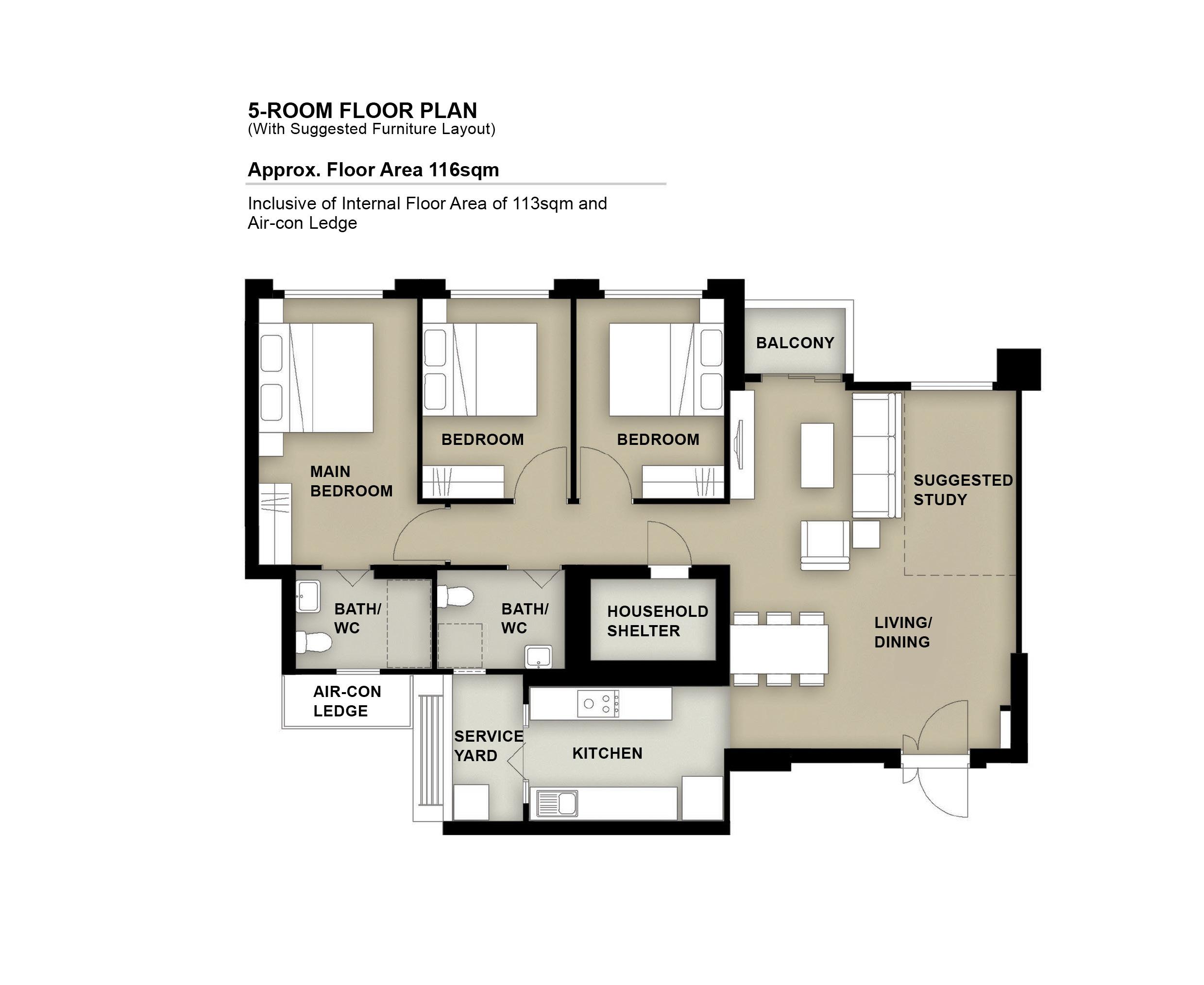
| 5-Room Flat | Details |
| Price | $410,000 -$490,000 |
| Resale Comparables | $548,000 – $645,000 (6 years old) |
| Total Area | 113-116 sqm |
| Internal Floor Area | 110-113 sqm |
Non-Optional Finishes
To boost construction productivity, Yishun Boardwalk will be built using the Prefabricated Prefinished Volumetric Construction (PPVC) method. The flats will come with full floor finishes, internal doors, and sanitary fittings.
The 5-room flats will come with the following finishes and fittings:
- Vinyl strip flooring in the:
- Living/ dining
- Bedrooms
- Floor tiles in the:
- Bathrooms
- Household shelter
- Kitchen and service yard
- Balcony (where applicable)
- Wall tiles in the:
- Bathrooms
- Kitchen
- Internal doors for bedrooms and folding doors for bathrooms
- Sanitary fittings, i.e. wash basin with tap mixer, shower set with bath/ shower mixer, and water closet suite
| Pros | Cons |
| No structural columns in between bedrooms | The main door opens up straight to the living and dining area (lacks privacy) |
| All rooms can fit in a queen bed minimally. The Master bedroom can fit in a King bed. | Long bedroom hallway |
| larger than usual BTO size | |
| Spacious kitchen, 2 sided cabinet can be built. | |
| Depending on individual preference, a balcony may be good to have. |
Best Stacks
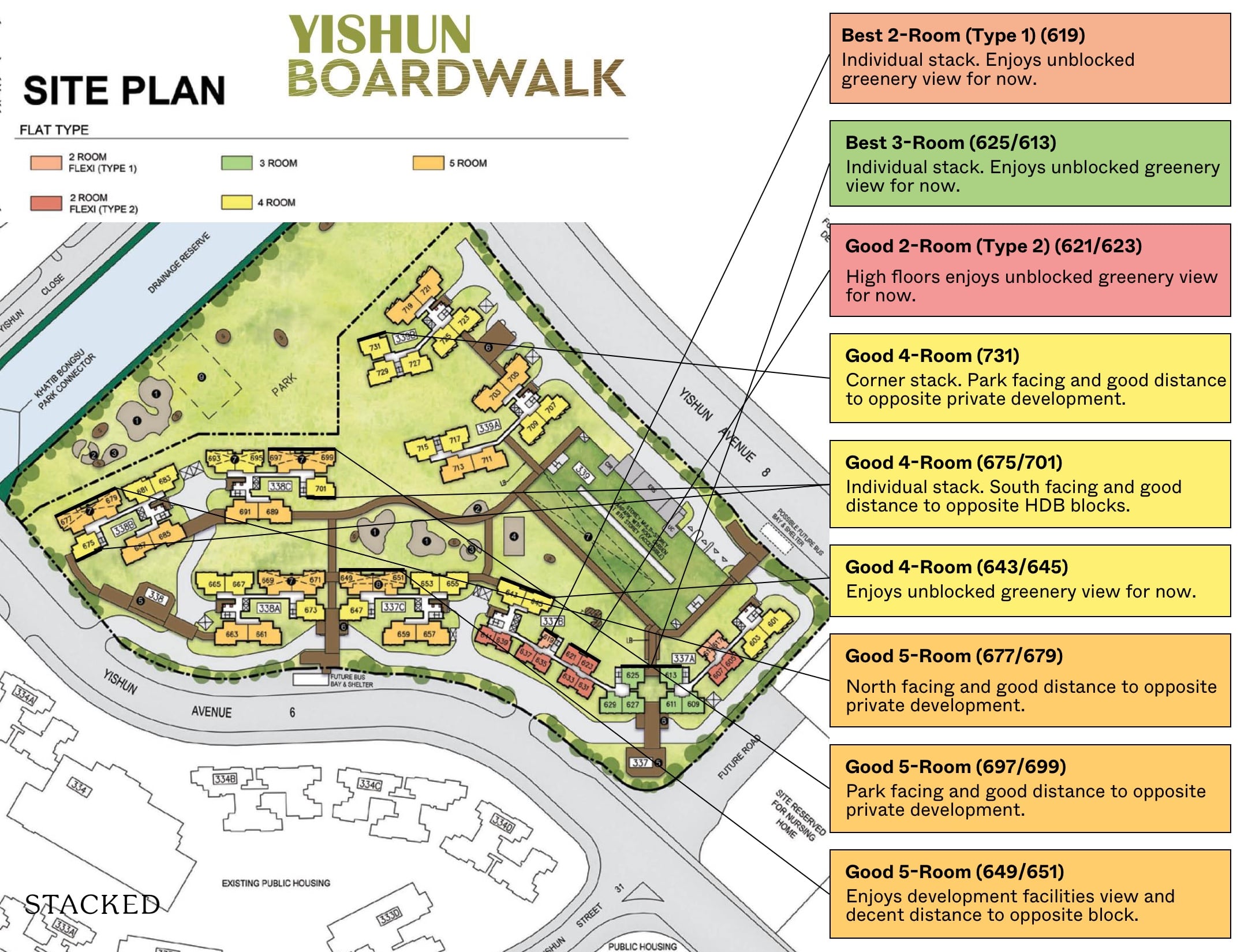
| Flat Type | Block | Stacks | Floor Level | Reasons |
| 2-Room (Type 1) | 337B | 619 | Higher, Surpass carpark level | Individual stack. Enjoys unblocked greenery view for now. |
| 2-Room (Type 2) | 337B | 621 and 623 | Higher, Surpass carpark level | High floors enjoy an unblocked greenery view for now. |
| 2-Room (Type 2) | 337B | 631, 633, 639 and 641 | Slightly higher | South facing stacks and good distance to opposite HDB blocks. |
| 3-Room | 337B | 625 | Higher, Surpass carpark level | Individual stack. Enjoys unblocked greenery view for now. |
| 3-Room | 337A | 613 | Higher, Surpass carpark level | Individual stack. Enjoys unblocked greenery view for now. |
| 4-Room | 338B | 675 | Slightly higher, Surpass drop-off porch | Individual stack. South facing and good distance to opposite HDB blocks. |
| 4-Room | 338B | 681 and 683 | Doesn’t matter | North facing and good distance to opposite private development. |
| 4-Room | 338C | 693 and 695 | Doesn’t matter | Park facing and good distance to opposite private development. |
| 4-Room | 338C | 701 | Doesn’t matter | Individual stack. South facing and decent distance to the opposite block. |
| 4-Room | 339B | 731 | Doesn’t matter | Corner stack. Park facing and good distance to opposite private development. |
| 4-Room | 339B | 729 | Doesn’t matter | Corner stack. Enjoys development facilities view and decent distance to the opposite block. |
| 4-Room | 337C | 653 and 655 | Doesn’t matter | Enjoys development facilities view and decent distance to the opposite block. |
| 4-Room | 337B | 643 and 645 | Higher, Surpass carpark level | Enjoys unblocked greenery view for now. |
| 5-Room | 338B | 677 and 679 | Doesn’t matter | North facing and good distance to opposite private development. |
| 5-Room | 338C | 697 and 699 | Doesn’t matter | Park facing and good distance to opposite private development. |
| 5-Room | 337C | 649 and 651 | Doesn’t matter | Enjoys development facilities view and decent distance to the opposite block. |
| 5-Room | 482A | 857 | Doesn’t matter | Individual stack. South facing and good distance to opposite HDB blocks. |
This concludes our review of the February BTO 2022 sites. We hope that our review has given you a better understanding of the sites on offer as well as our take on it.
Understandably, you might have questions left unanswered or perhaps have a general question about BTOs unrelated to this exercise. In any case, feel free to reach out to us directly and we’ll be happy to answer any questions that you may have!
At Stacked, we like to look beyond the headlines and surface-level numbers, and focus on how things play out in the real world.
If you’d like to discuss how this applies to your own circumstances, you can reach out for a one-to-one consultation here.
And if you simply have a question or want to share a thought, feel free to write to us at stories@stackedhomes.com — we read every message.
Frequently asked questions
What is the new Prime Location Public Housing (PLH) model and how does it affect buyers?
What are the main features of Dakota Crest in Geylang?
What are the advantages of choosing King George's Heights in Kallang/Whampoa?
How do the layouts of 2-room Flexi flats differ at Dakota Crest?
What are some pros and cons of the 4-room flats at Dakota Crest?
Sean Goh
Sean has a writing experience of 3 years and is currently with Stacked Homes focused on general property research, helping to pen articles focused on condos. In his free time, he enjoys photography and coffee tasting.Need help with a property decision?
Speak to our team →Read next from BTO Reviews
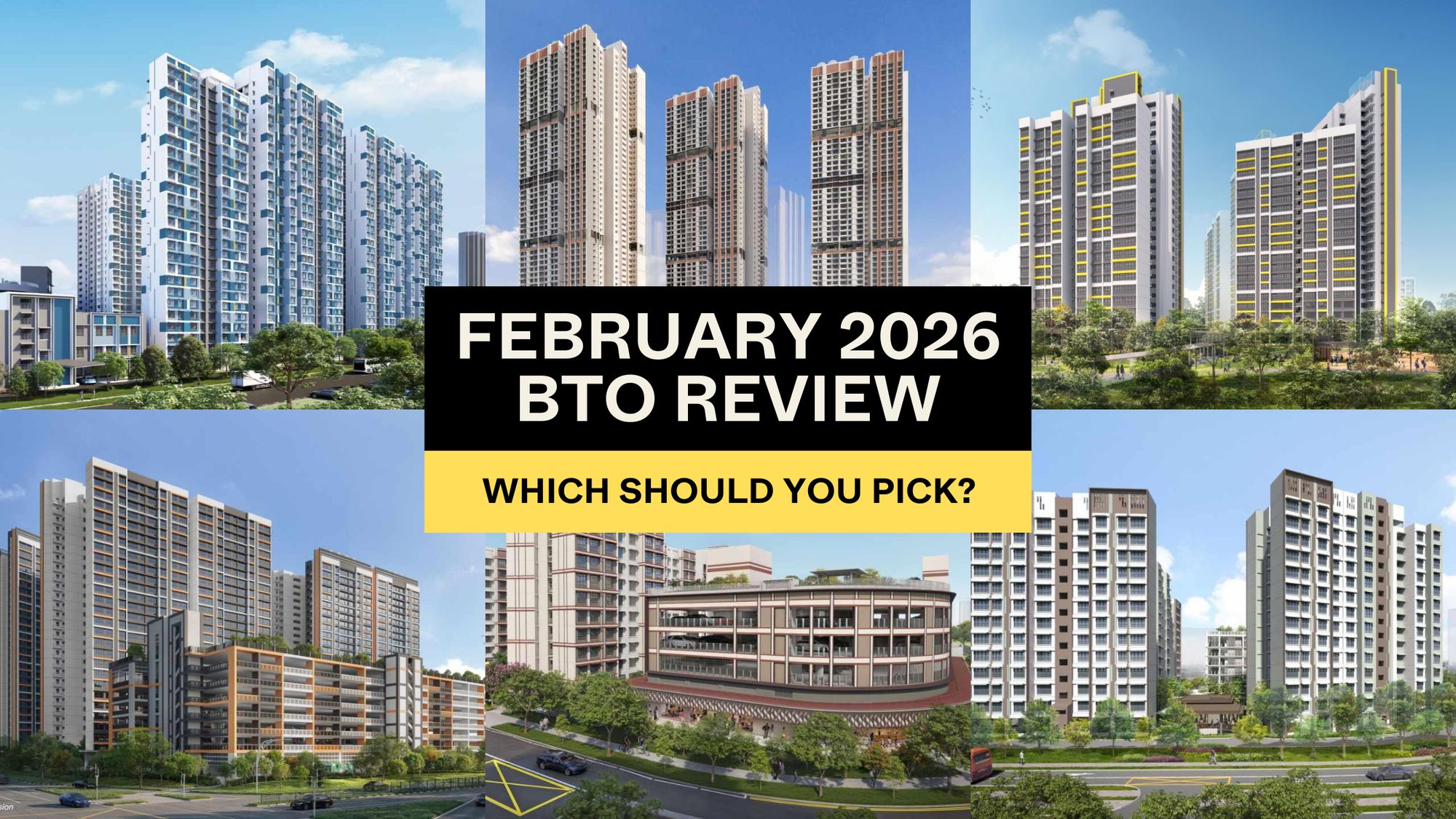
BTO Reviews February 2026 BTO Launch Review: Ultimate Guide To Choosing The Best Unit
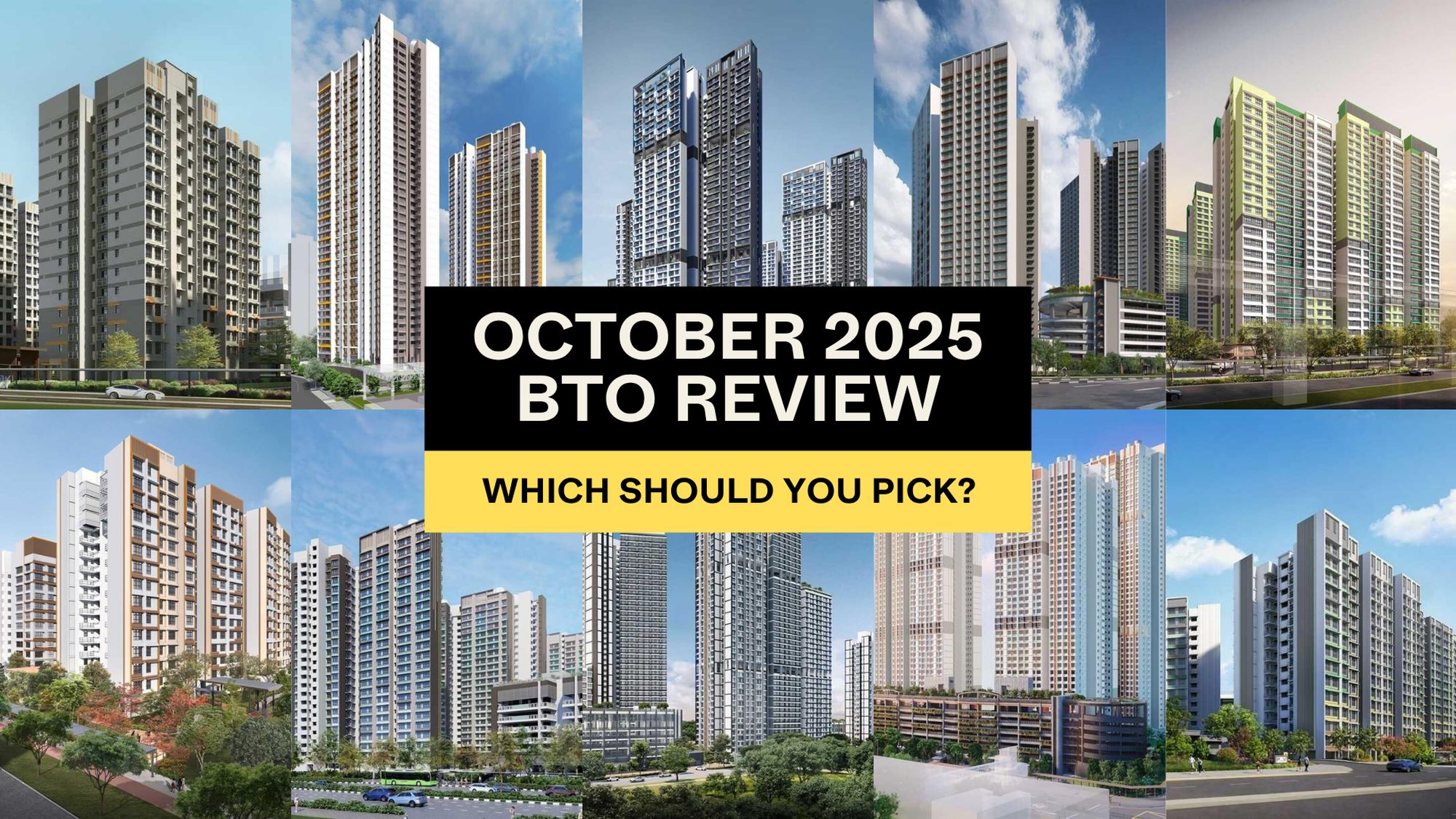
BTO Reviews October 2025 BTO Launch Review: Ultimate Guide To Choosing The Best Unit
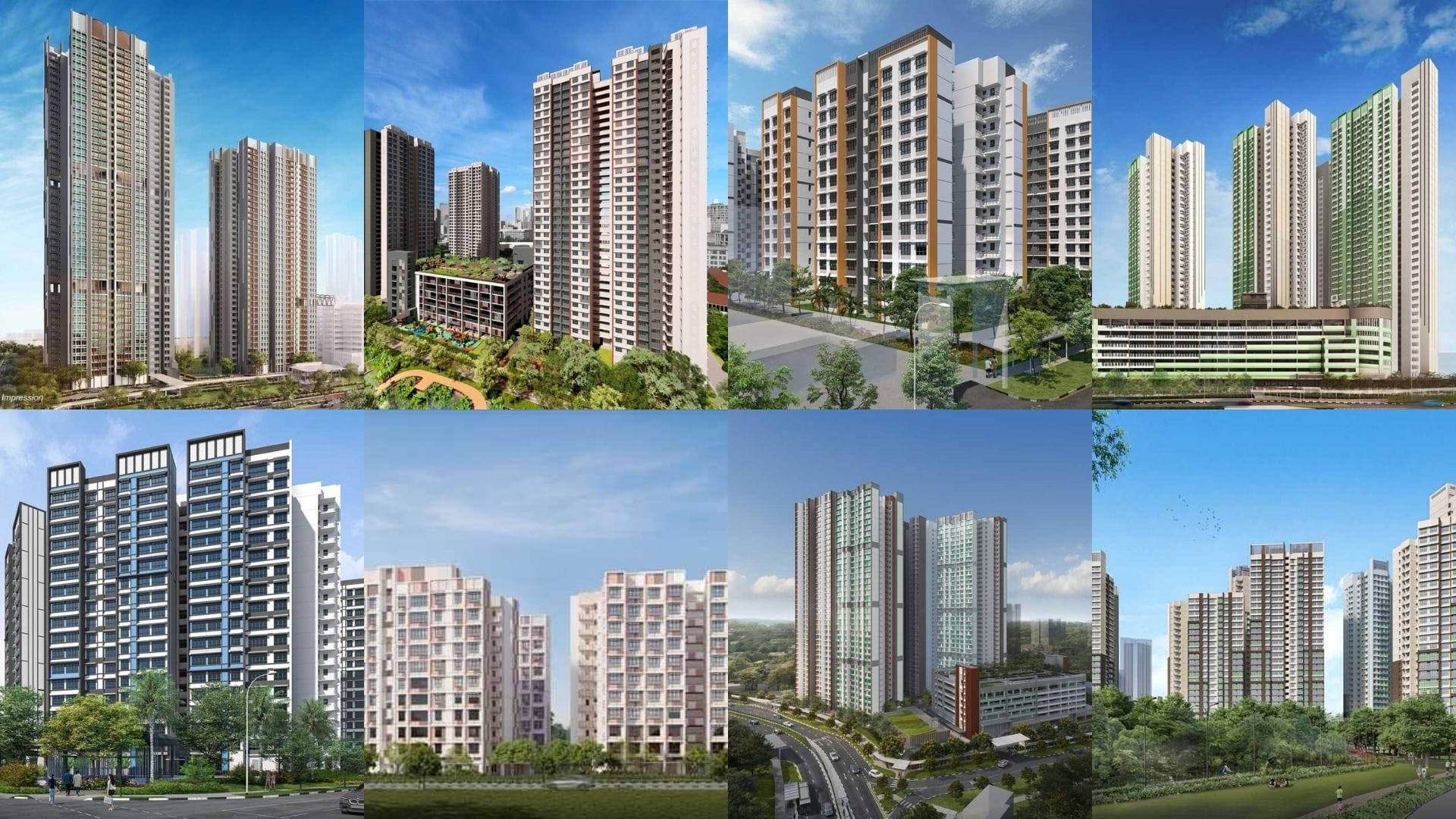
BTO Reviews July 2025 BTO Launch Review: Ultimate Guide To Choosing The Best Unit
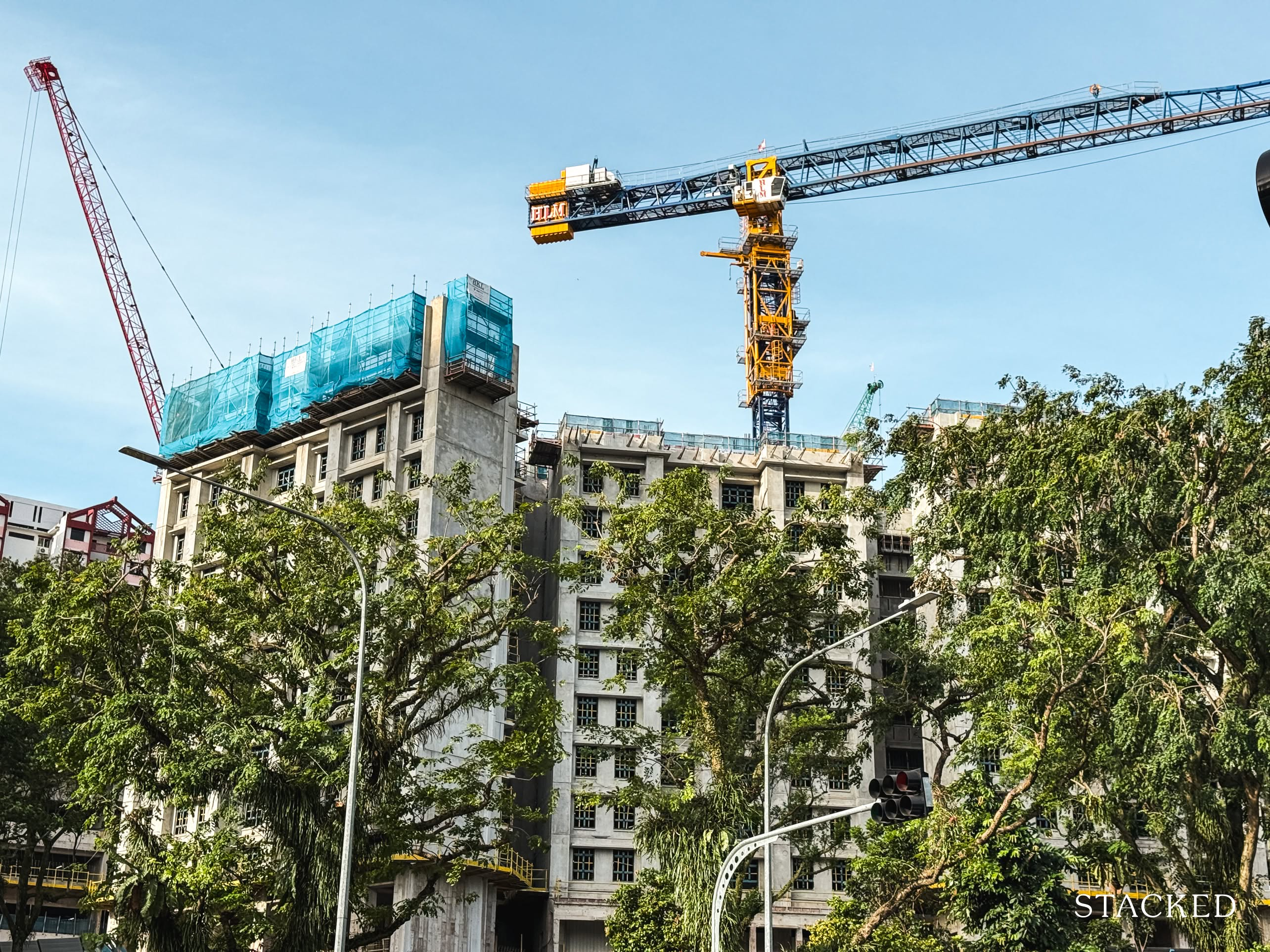
BTO Reviews We Review The July 2025 BTO Launch Sites (Bukit Merah, Bukit Panjang, Clementi, Sembawang, Tampines, Toa Payoh, Woodlands)
Latest Posts

Singapore Property News Why Some Singaporean Parents Are Considering Selling Their Flats — For Their Children’s Sake

Pro River Modern Starts From $1.548M For A Two-Bedder — How Its Pricing Compares In River Valley

New Launch Condo Reviews River Modern Condo Review: A River-facing New Launch with Direct Access to Great World MRT Station







































0 Comments