Condo Reviews Clement Canopy Review: Your Very Own Lagoon
-
 Reuben Dhanaraj
Reuben Dhanaraj
- October 9, 2019
- 13 min read
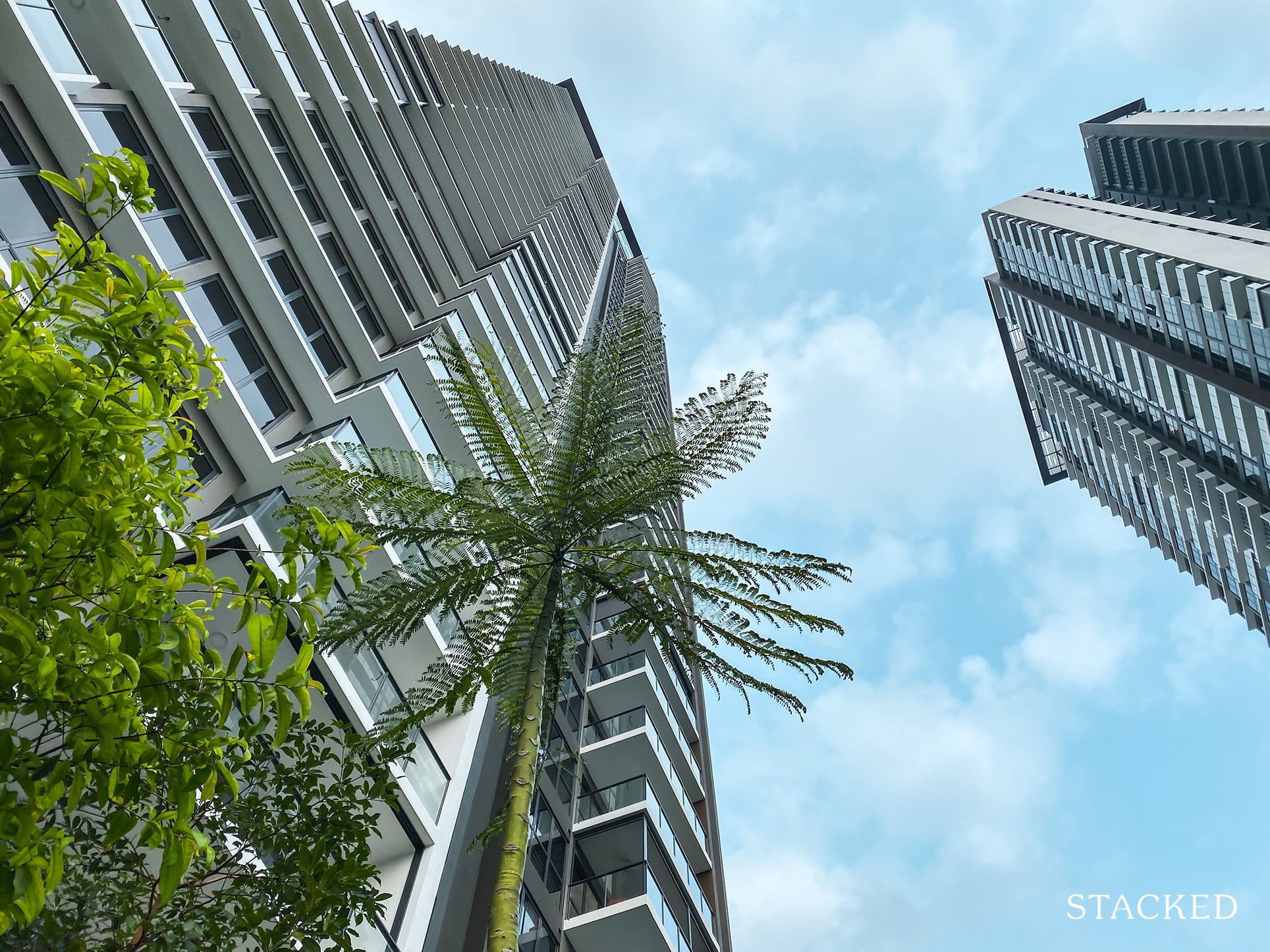
| Project: | Clement Canopy | District: | 05 |
|---|---|---|---|
| Address: | Clementi Avenue | Tenure: | 99 years |
| Site Area: | 140,337 sqft | No. of Units: | 505 |
| Developer: | UOL Group Limited | TOP: | 2019
|
Villa-like cabanas, meandering pools and luscious rainforest-like greenery await residences at UOL and SingLand’s latest avant-garde – The Clement Canopy.
Housing a total of 505 units split into two modern 40-storeyed towers, it comes as no surprise that many are drawn by the thorough planning and solid execution of the condo’s architectural layout. The fact that its greenery, landscape, and water features cover 52% of the development’s site only serves to establish this point.
Incredible education access, solid surrounding amenities and $12,000-worth of early-bird discounts resulted in a whopping 75% unit-sale following its launch in February 2017 (the remaining 25% were snapped up by July 2018) – cementing the condo’s incredible affinity with the public.
But is it really all sunshine and rainbows over at The Clement Canopy as the papers tell? Let’s find out!
Insider Tour
| Chill Out Deck | Canopy Lounge | Hanging Cocoons |
| Kids Play Pool | Family Pool | Island Pool |
| Bubble Pool | Aqua Gym | Waterfall Spa |
| Wellness Deck | Dining Pavilion | Entertainment Room |
| Reading Lounge | Study Room | Spa Bed |
| Pool Lounge | Private Dining Room | Forest Deck |
| Gym | Lap Pool | Poolside Grill |
| Cabanas | Playground | Swing Garden |
| Putting Green | Waterfall Pods | Canopy Grill |
| Tennis Court |
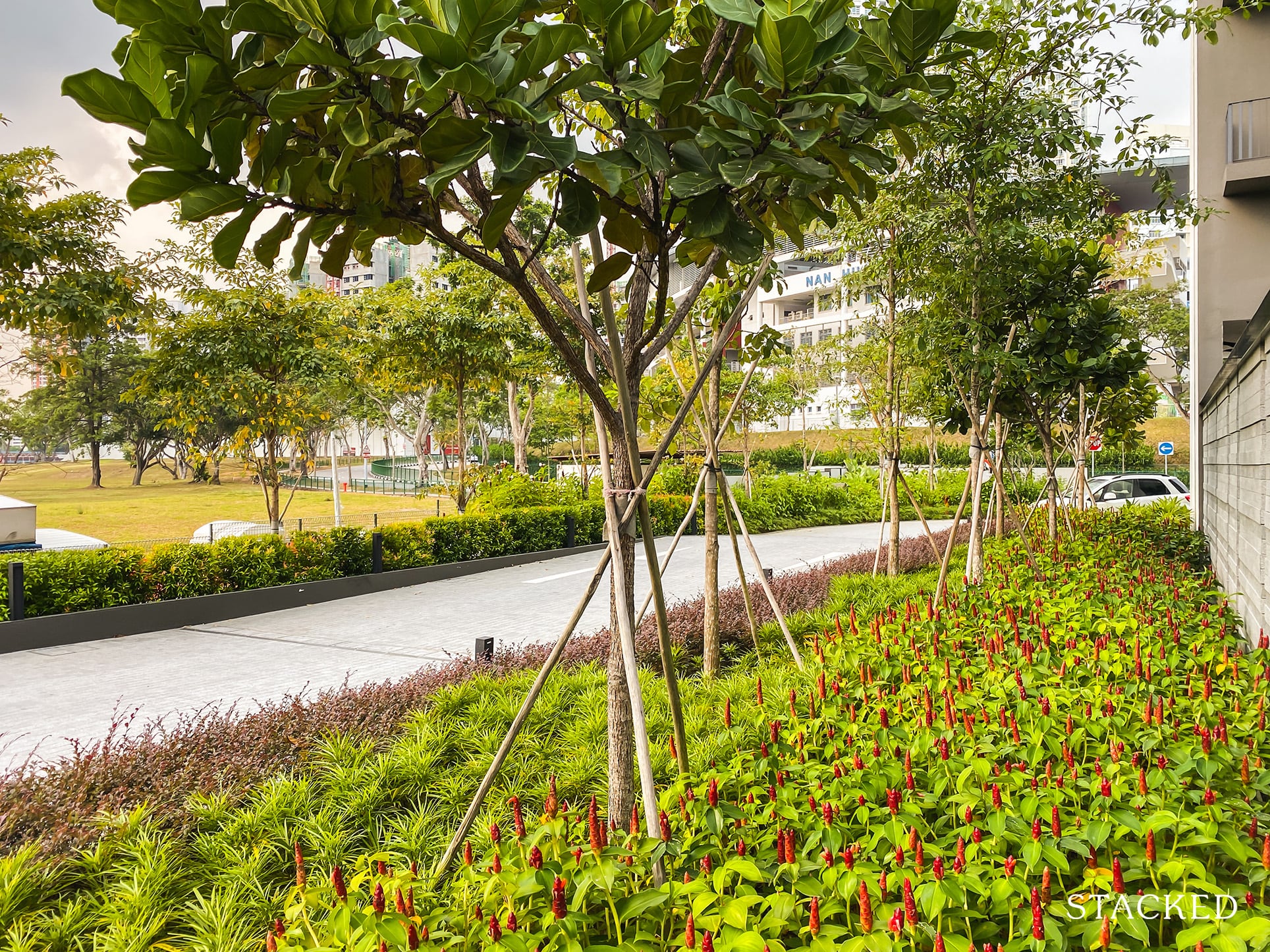
The driveway into the Clement Canopy was lined with lots of trees and greenery. Note the empty plot of land right beside it, which UOL purchased not long after. What are the implications of that? The good news is because the land purchase price was higher than the Clement Canopy, you can expect future new development to push up the price of the area. The bad news? 3-4 years of noise from the construction.
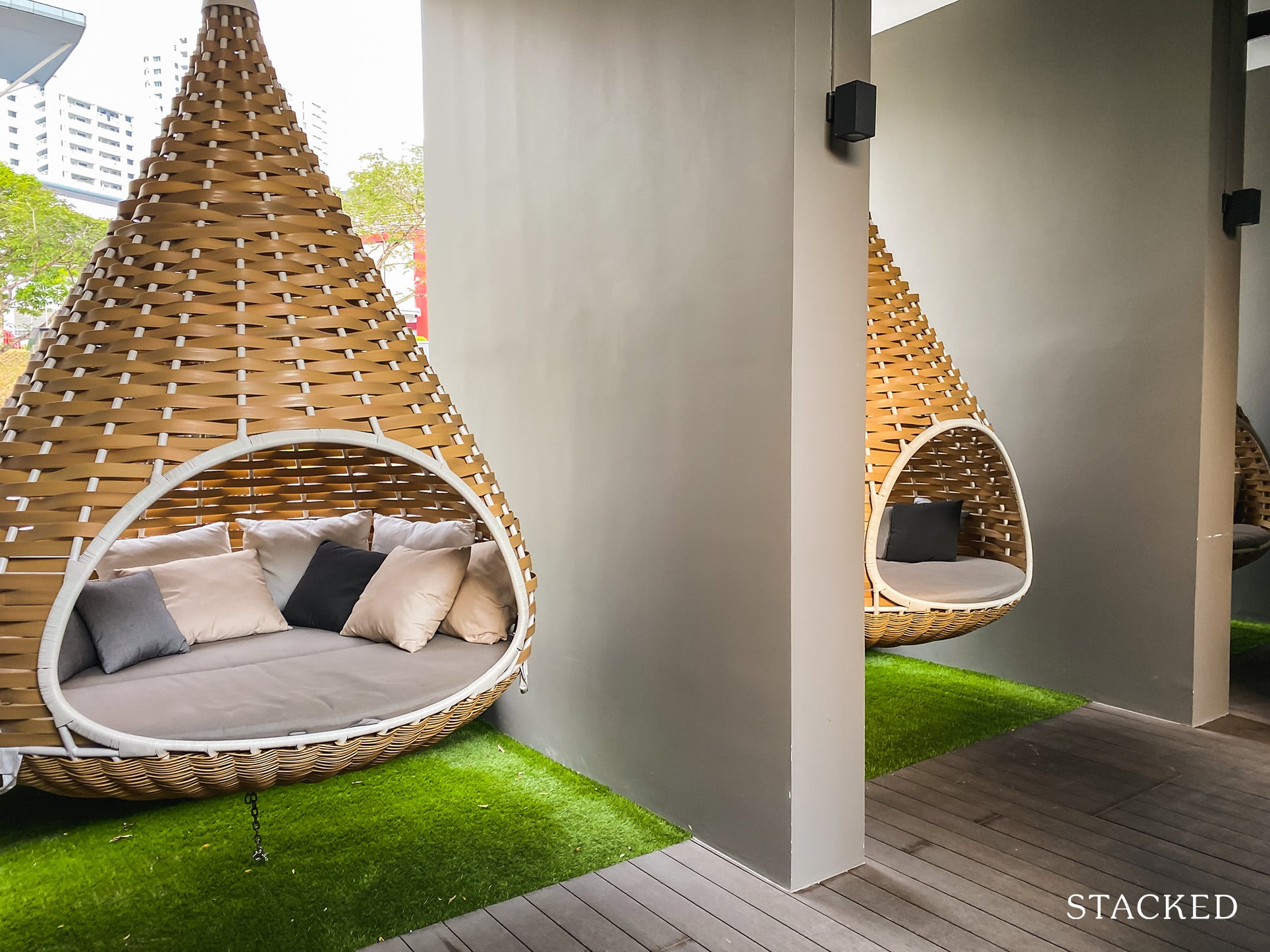
Located right at the front of the Clement Canopy are these hanging cocoons. To be honest, I’m not quite sure the usefulness of these but they are a sign of what you can expect from the rest of the development!
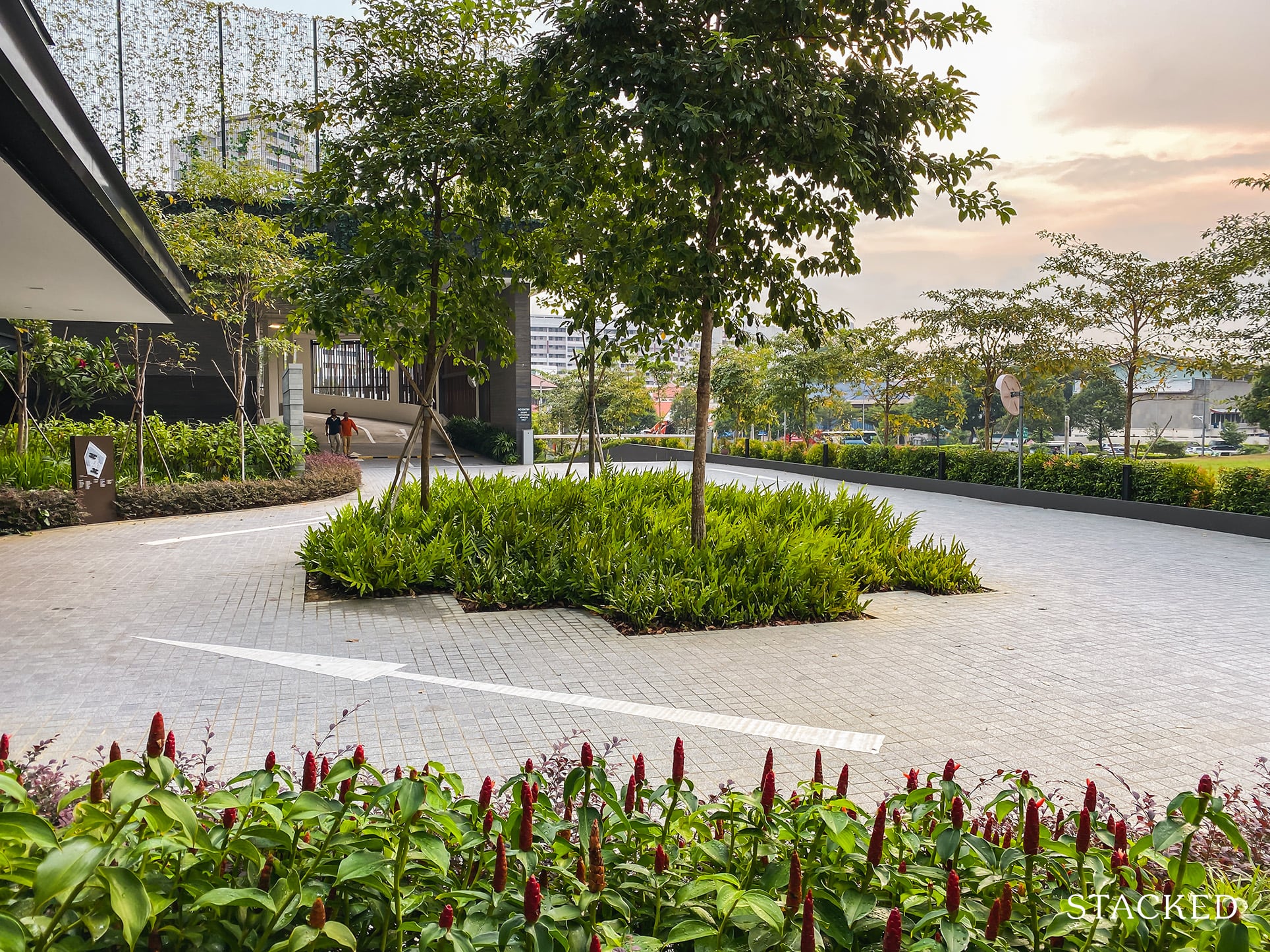
The arrival area is very pleasant, to say the least. Seeing that it is still in the early stages for the estate, you can expect the greenery to become even thicker and more vibrant over time.
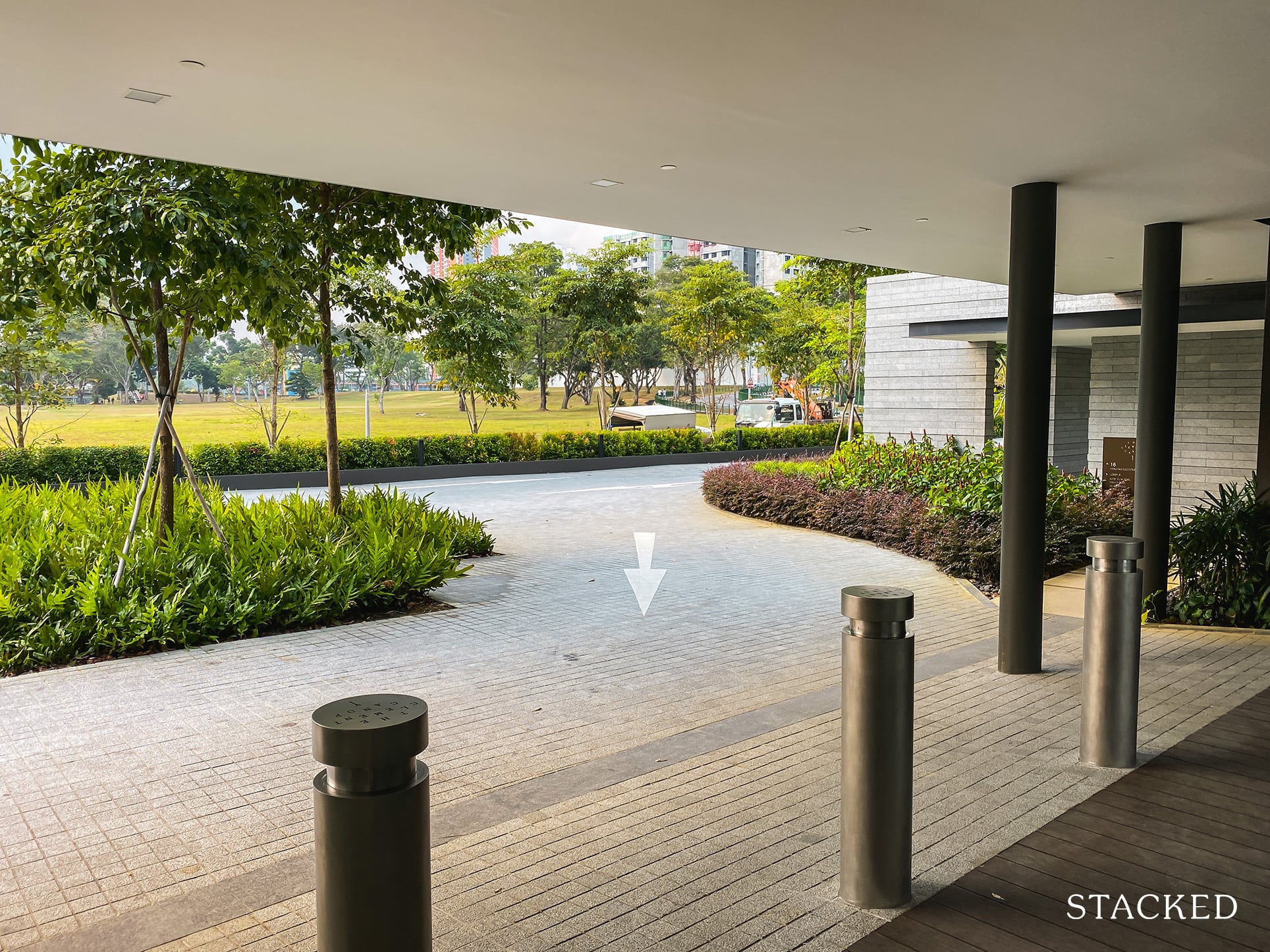
In today’s era of taxi’s and Grab, having a spacious driveway and drop off point is crucial, and I’m glad to report that the Clement Canopy has passed that test.
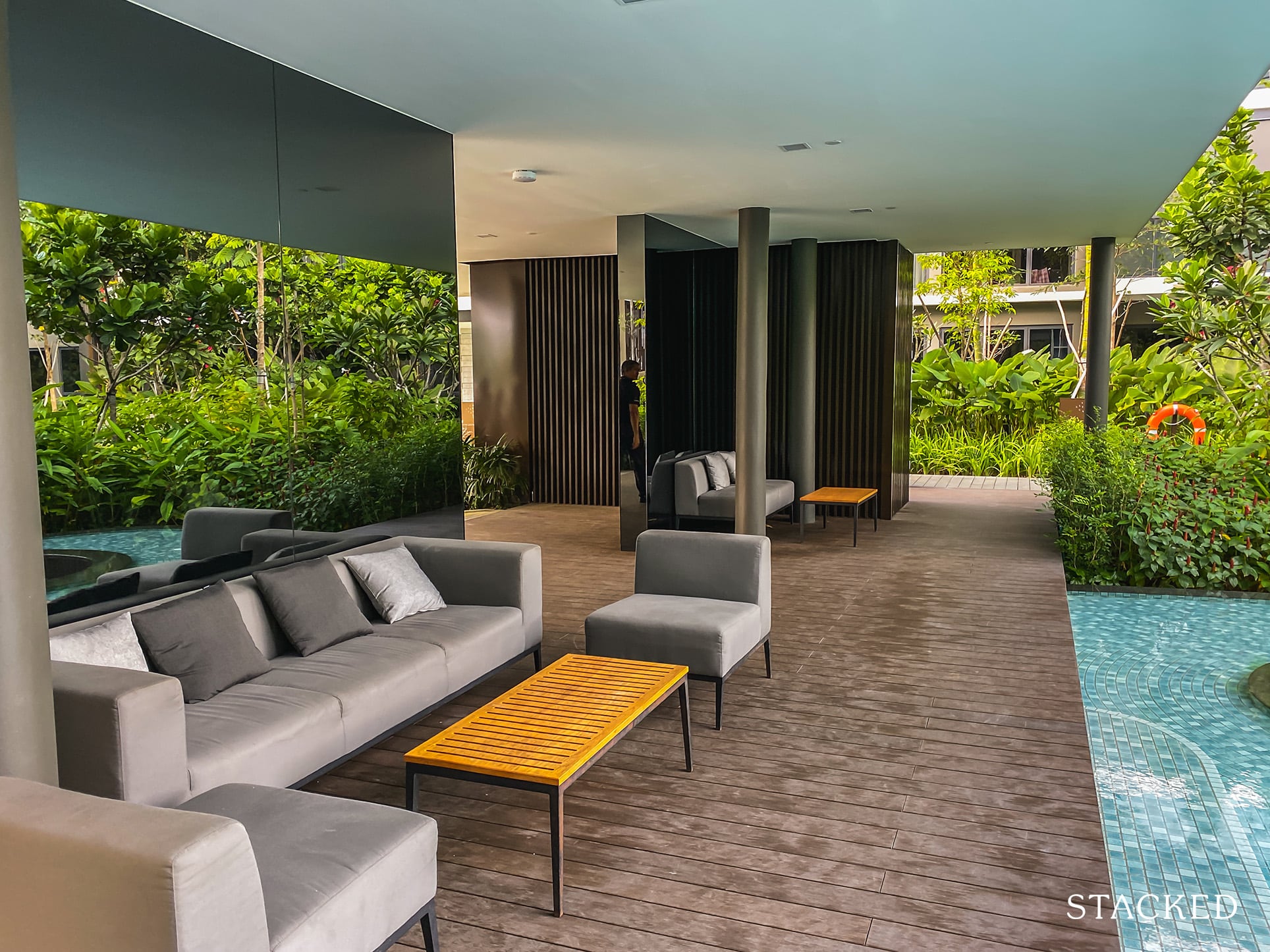
Round the back is some very comfortable looking seating, which has been cleverly positioned to take advantage of the pool view.
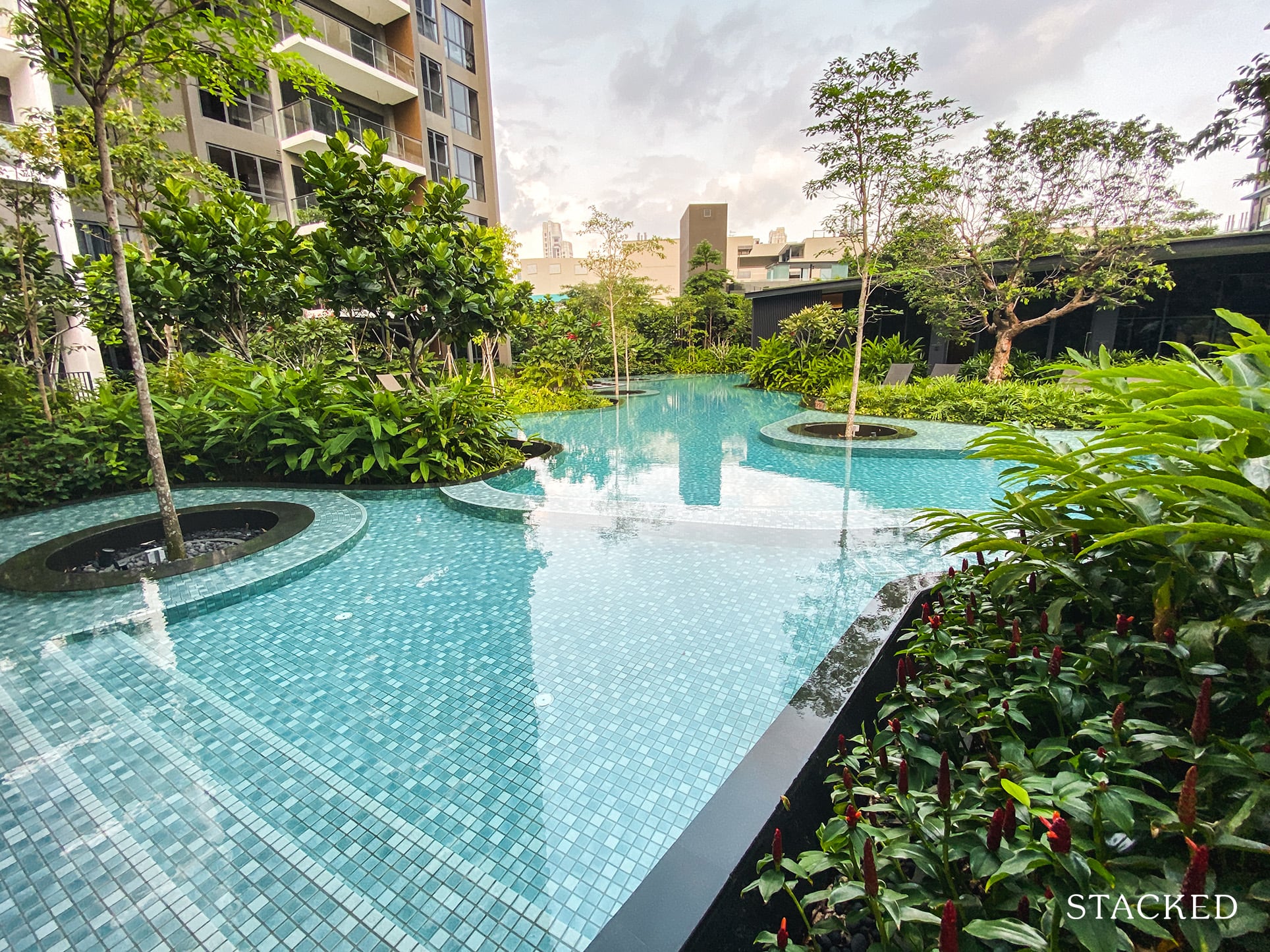
And what a view it is. Although you can see that the trees have not quite provided the “canopy” true to its name yet, you can definitely get a sense of what the final product would be. This could easily rival some of the resorts that you get in Bali, with its meandering river-like waters.
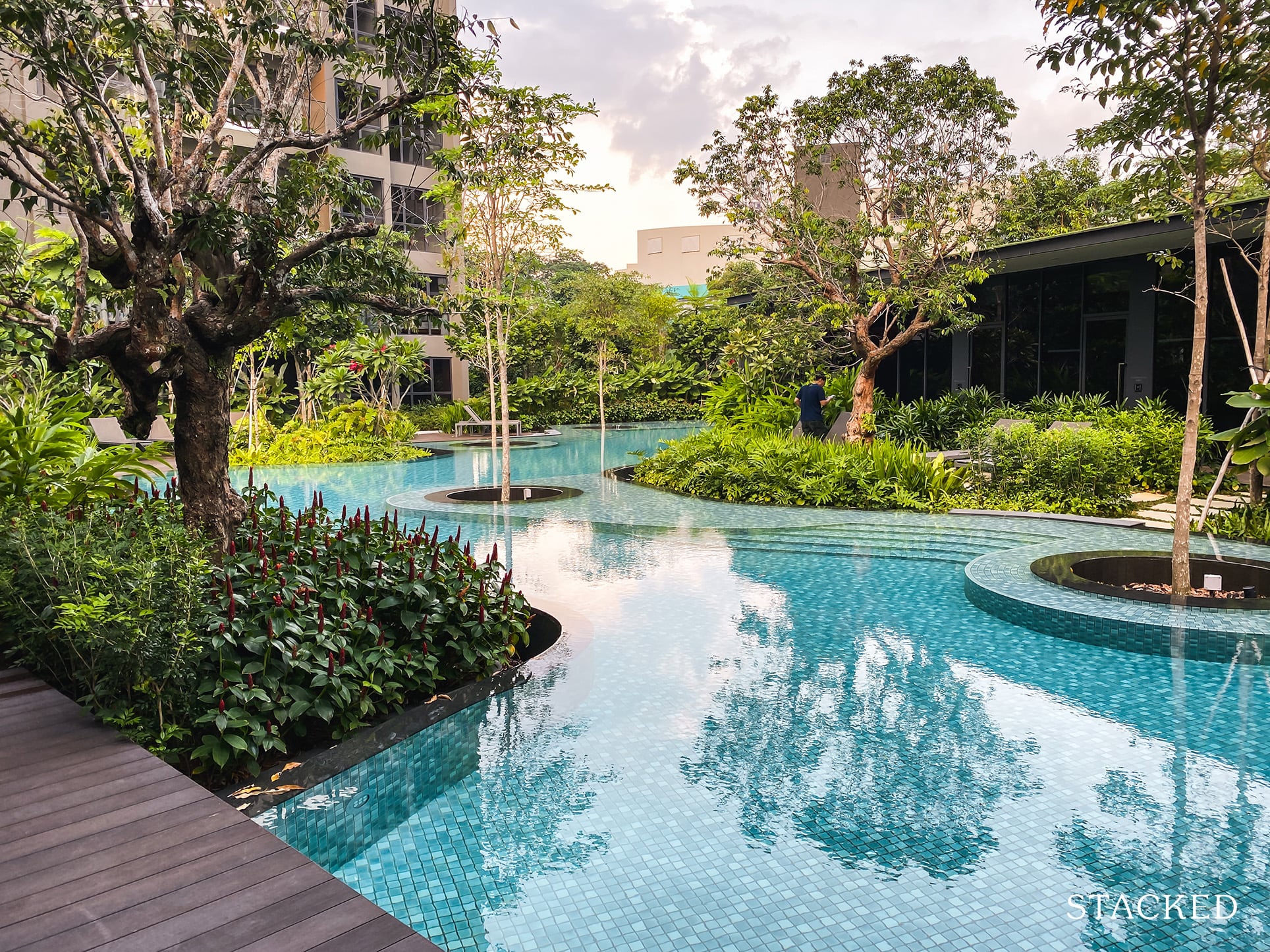
From the deck, it almost seems as if the entire development is covered in the snaking blue lagoon waters. The weather wasn’t co-operating on that day, with limited sunlight but it was still a very pretty sight. I can only imagine how much better it would look on a sunny day! Which is not hard at all to come by in Singapore.
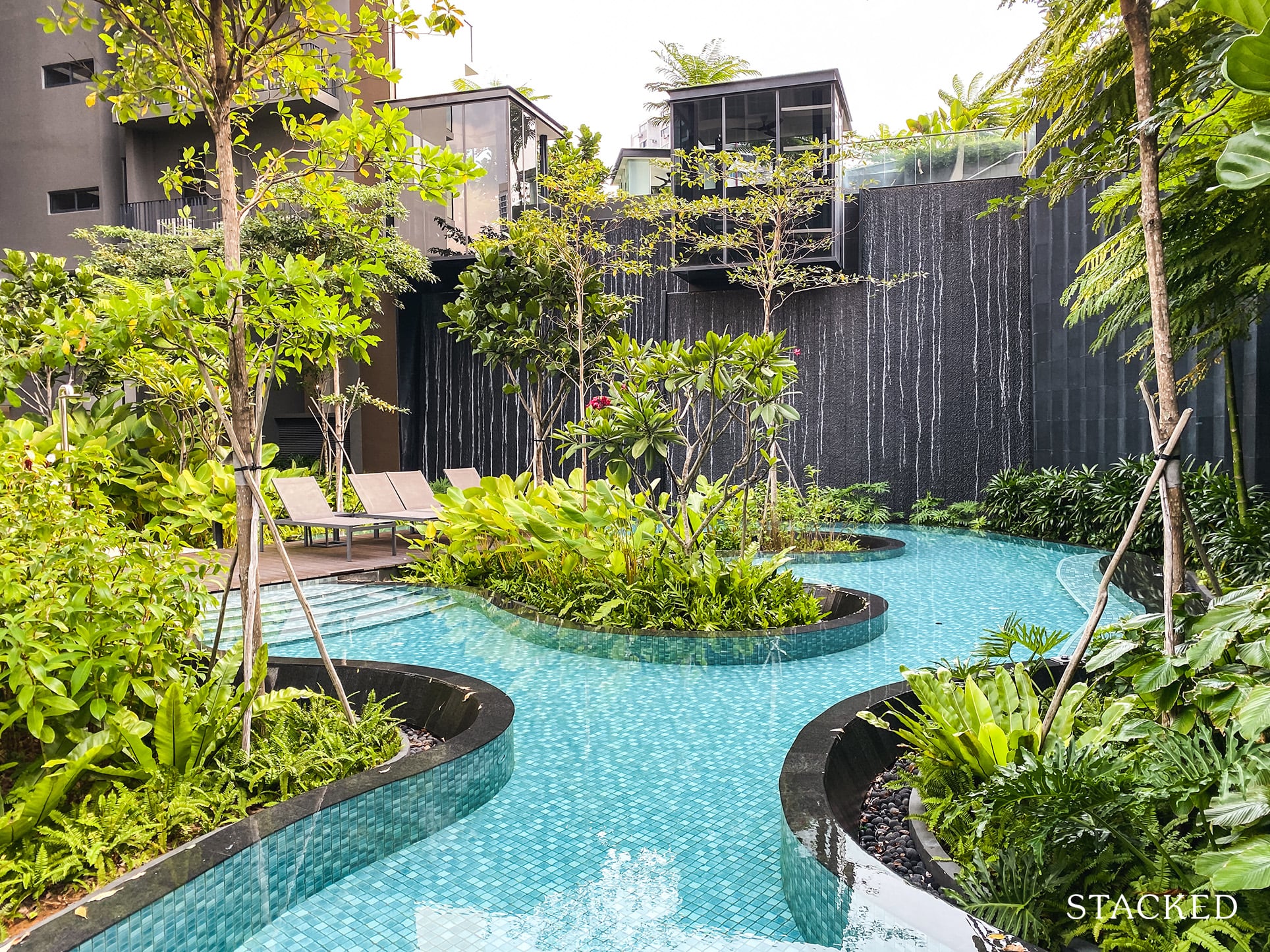
The sounds of the waterfall on the right help to reinforce the natural rainforest feel of the estate. You cannot help but feel ultra-relaxed here and is truly an oasis in busy Singapore.
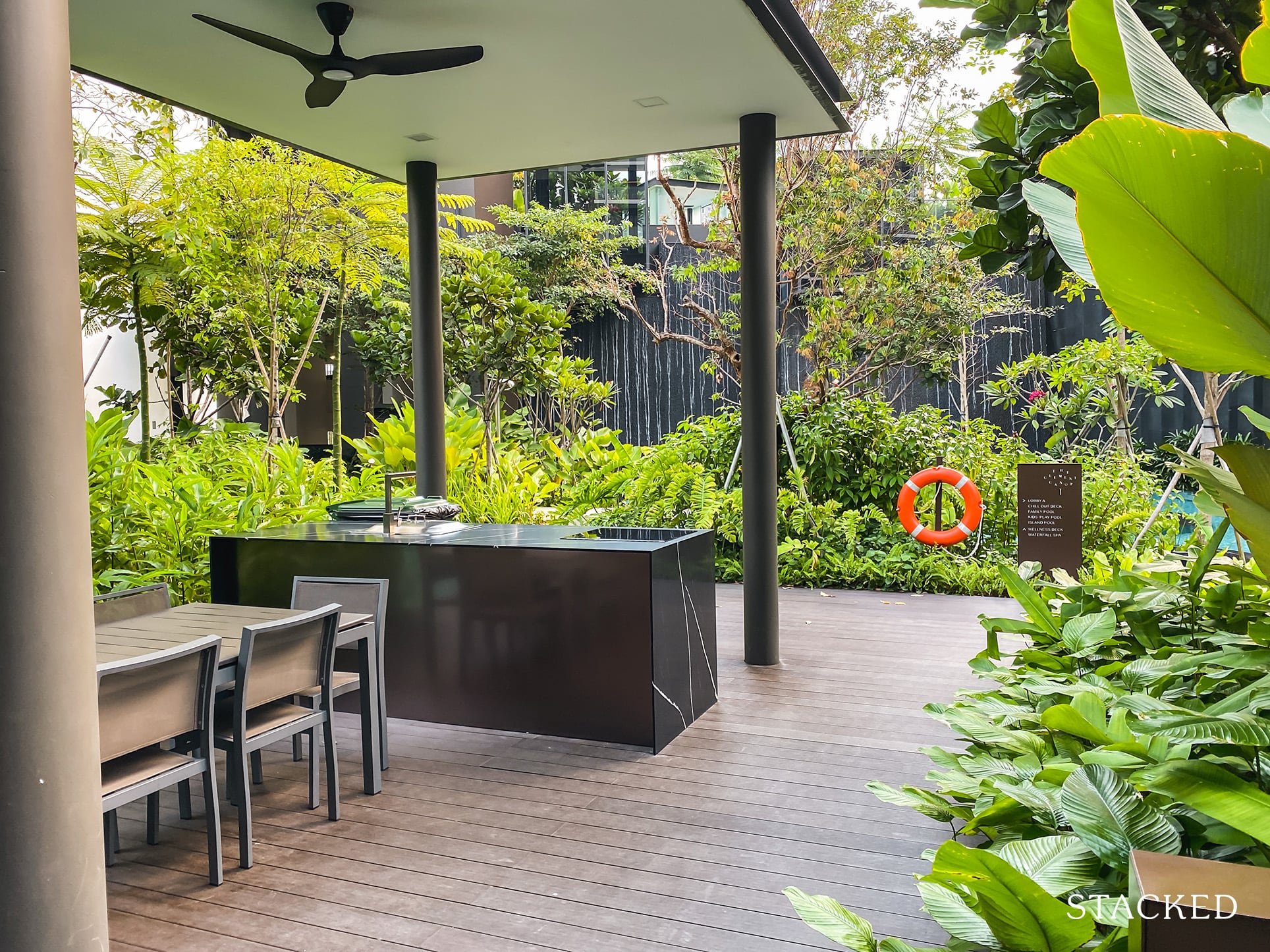
Right in the middle is an outdoor dining pavilion. Although it is right in the centre, the lush plants around do provide a certain degree of privacy. I like the provision of the ceiling fan too, which would come in especially handy on days where it isn’t as windy.
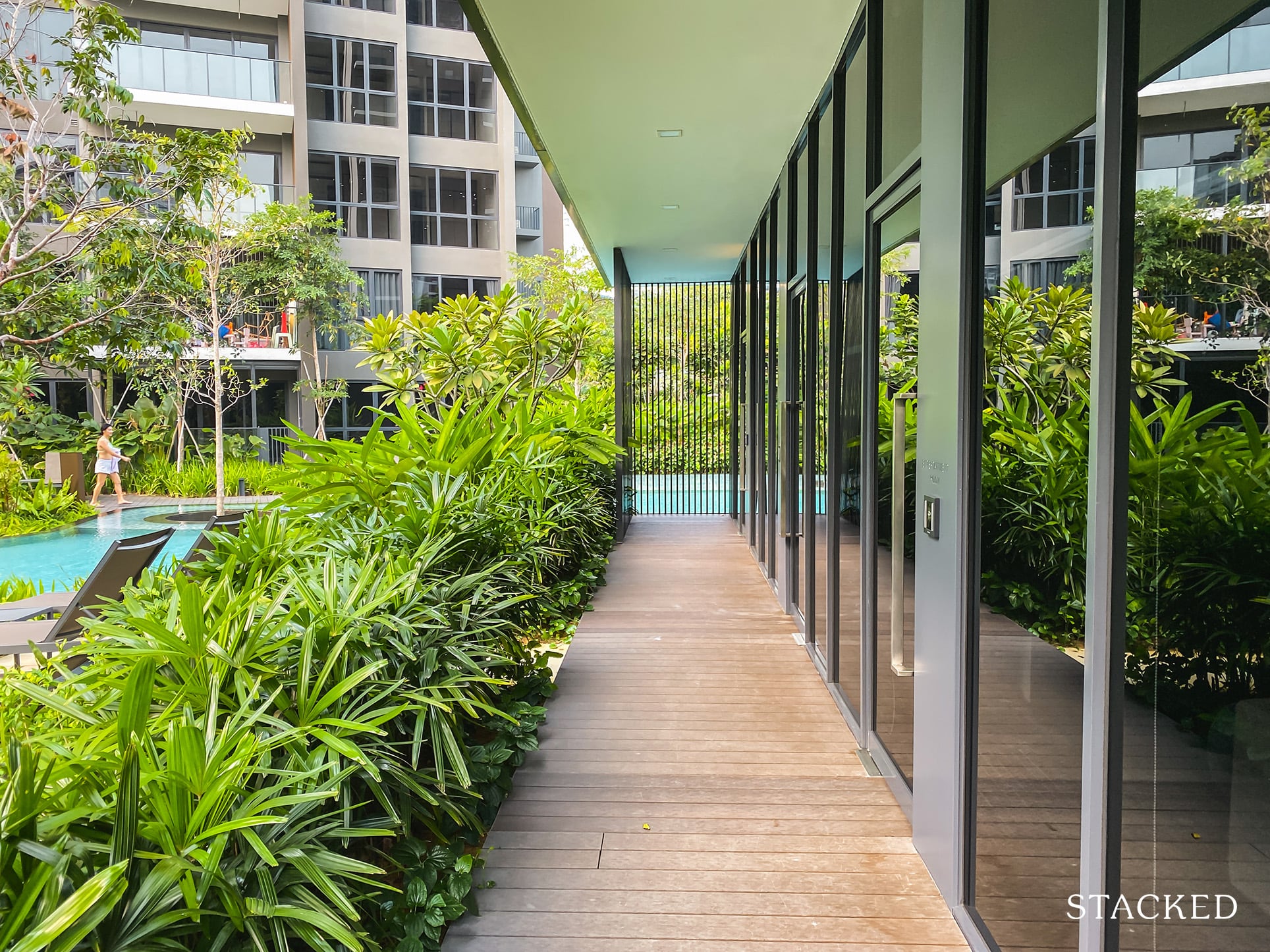
Alongside the pavilion is a series of rooms, namely the reading, study and entertainment room. Again, the attention to detail here really stands out, with the installation of the privacy glass to make it hard for people to look in yet still preserve the modern look of the facade. Although I missed a shot of the rooms, trust me when I say that they were well designed and perfectly usable.
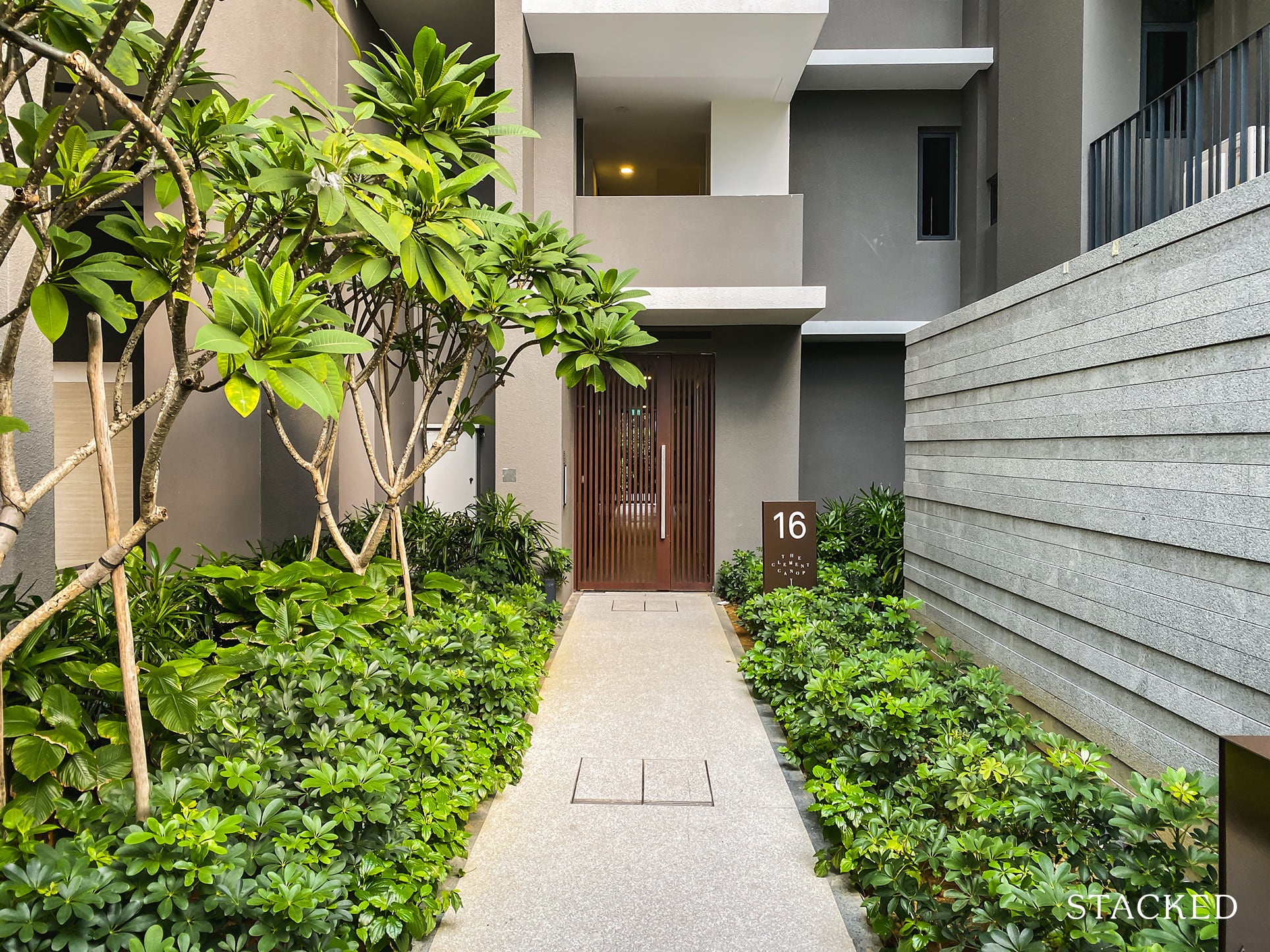
To get up to each block, you’d have to go through the gated access, which would require you to have your keycard at all times.
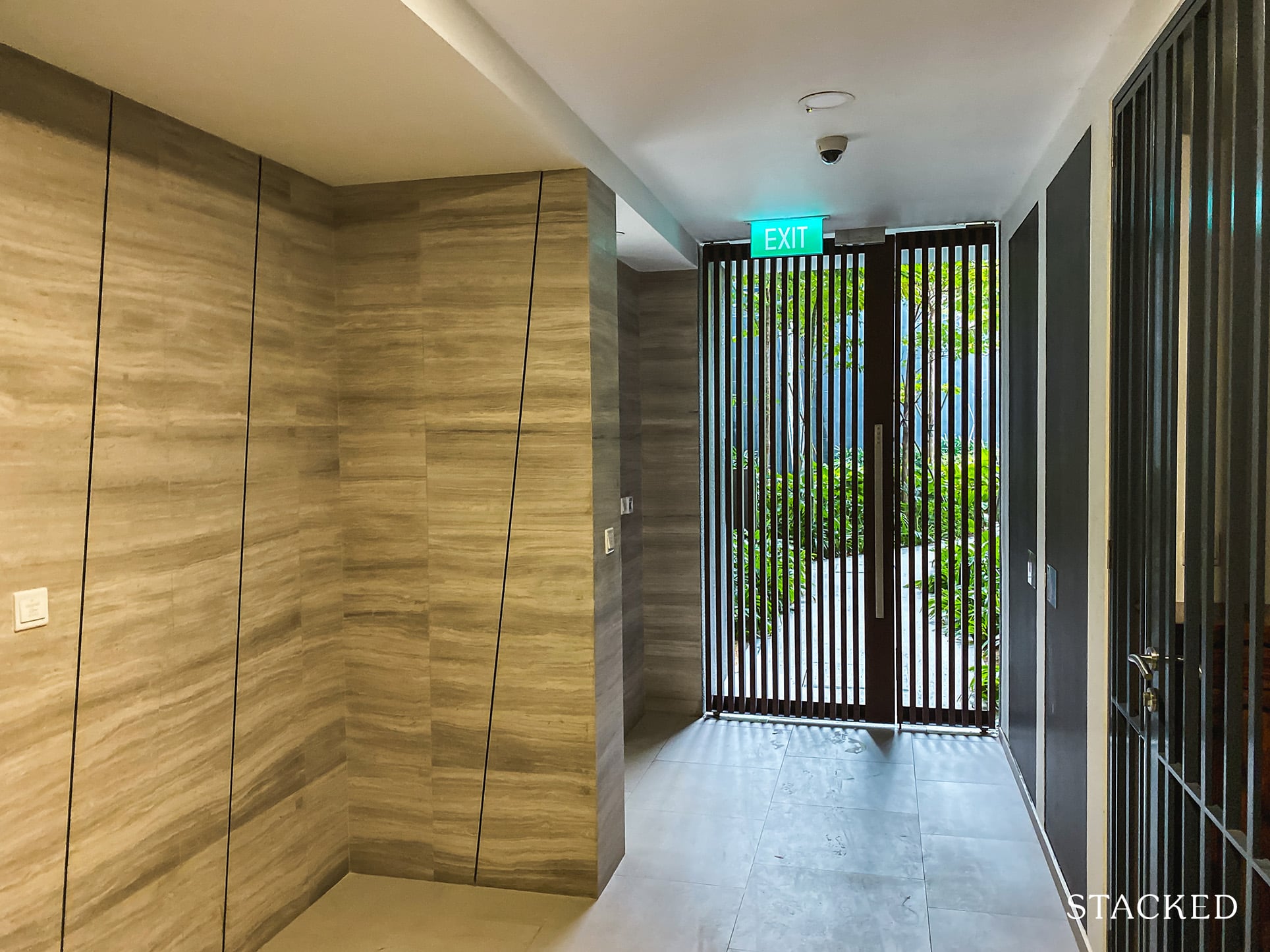
The lobby isn’t airconditioned, which saves on some maintenance costs but yet is in keeping with the more resort-style of it all.
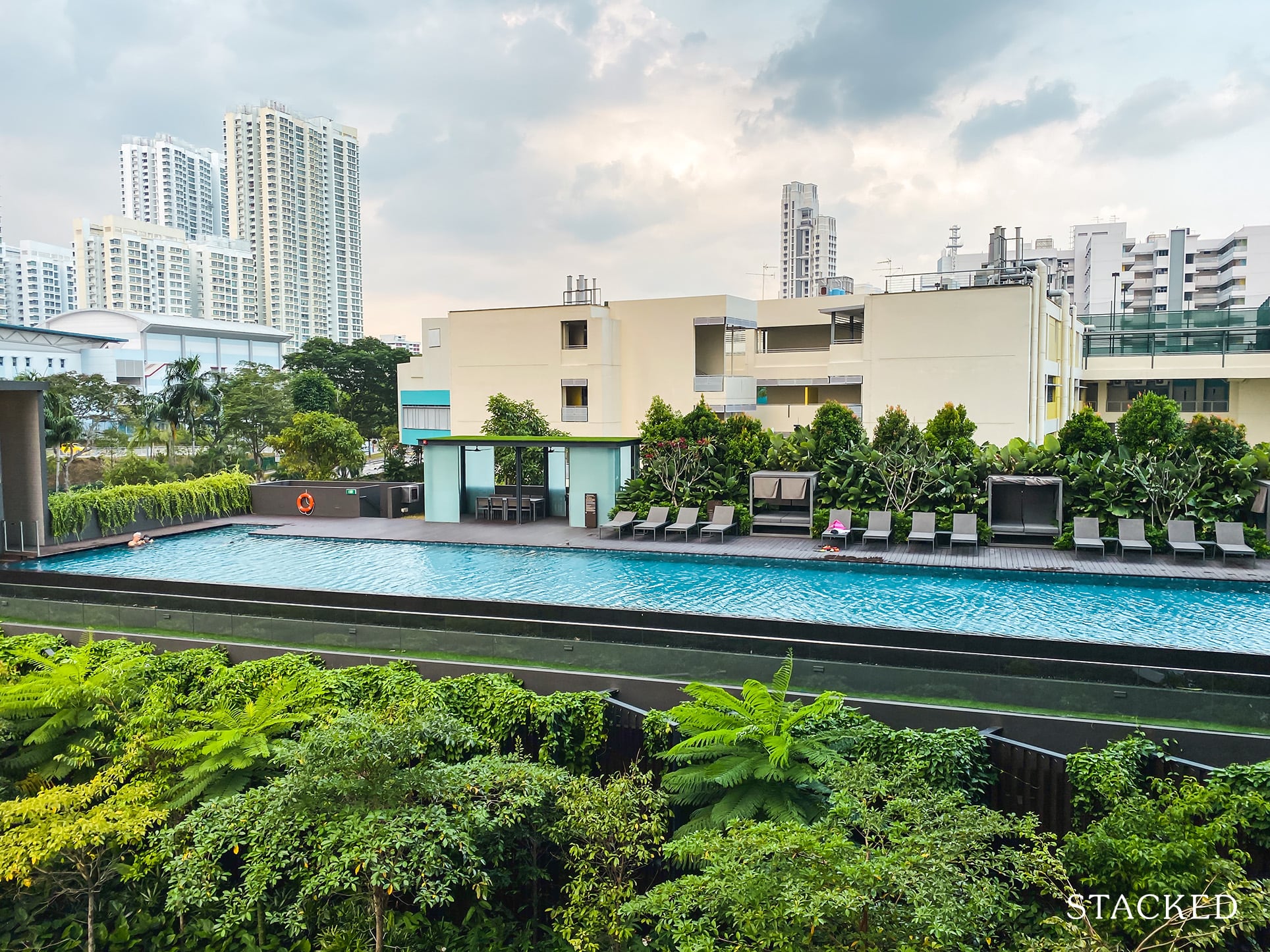
If you thought that was it for the swimming pools in the Clement Canopy, I wouldn’t blame you at all. So to my amazement, there is a full-sized lap pool on the second level. Then again, it shouldn’t be a surprise by now given that its a UOL development (see Principal Garden).
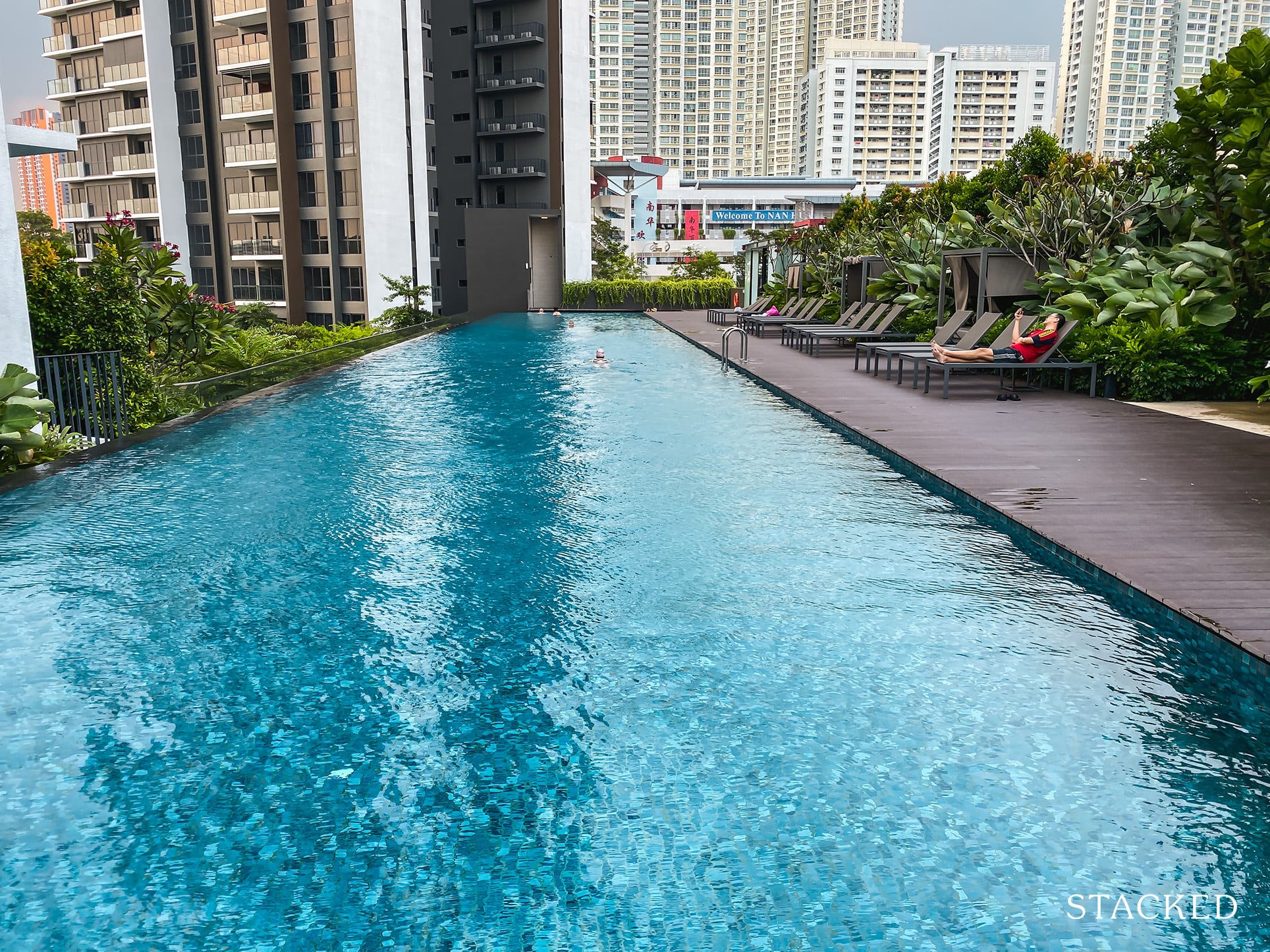
I really like the long infinity edge at that overlooks the rest of the estate as well as the deck chairs and cabanas at the side. Unlike a lot of other developments too, the swimming pool is to the side and not in between the blocks. This means you don’t get units peering directly at the pool, which is always better as its more private.
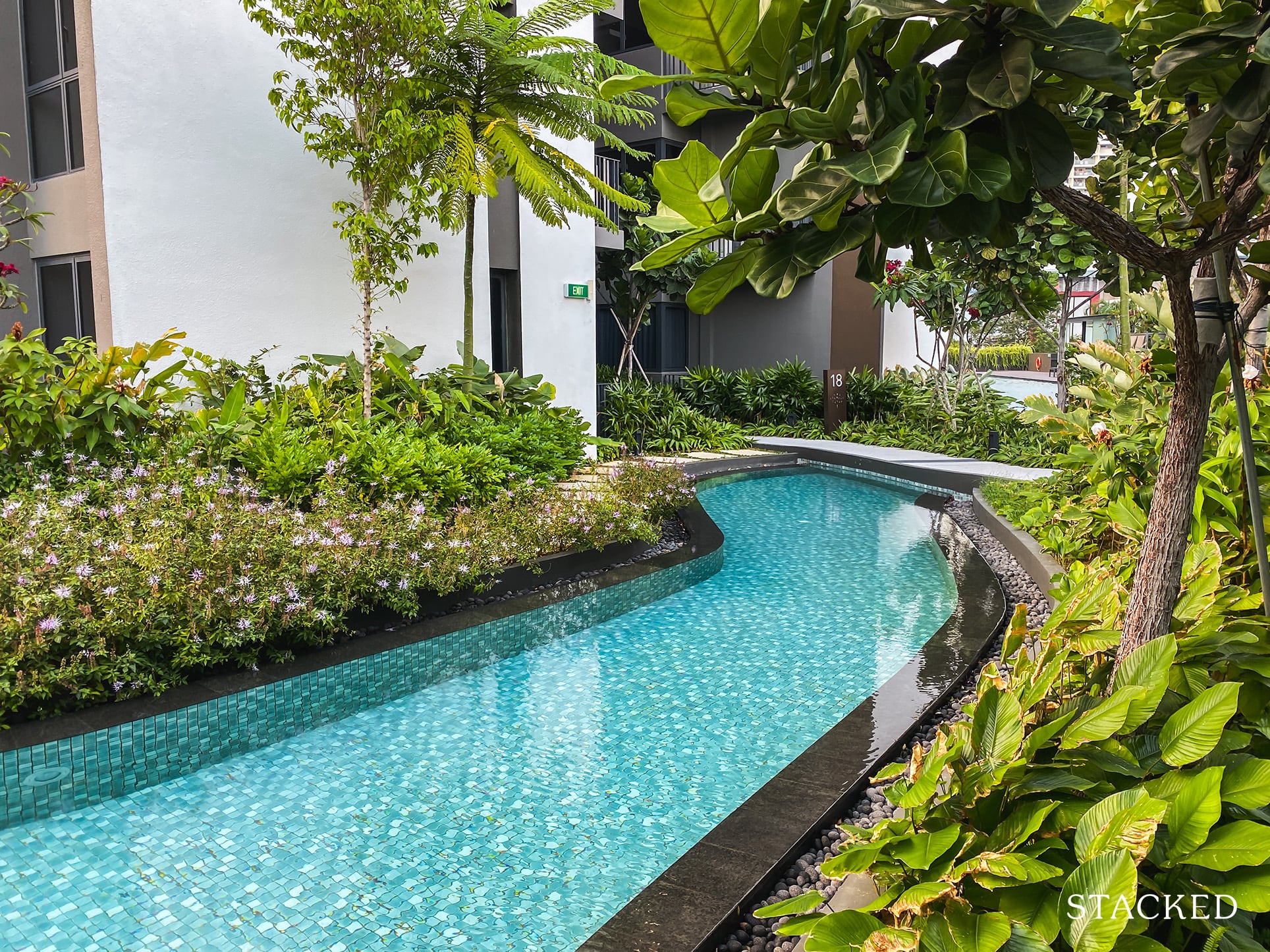
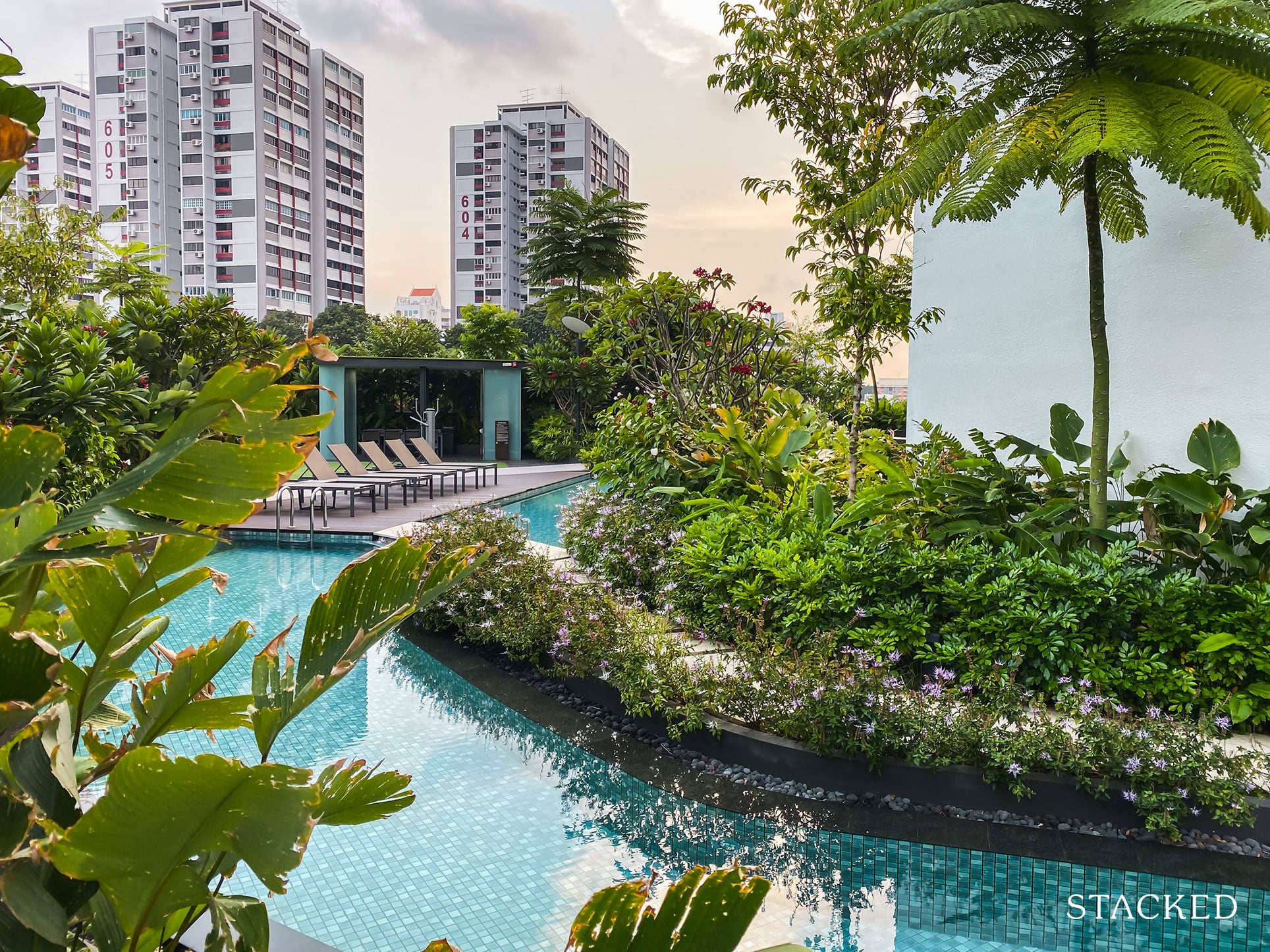
On the same level as the lap pool, you have even more of the winding pool that is set throughout the layout. One of the big potential issues with this development is the road noise from the highway. It is actually from this level that the road noise from the highway is more pronounced. The developer has taken steps to minimise it, such as giving more setback from the highway by placing the multi-storey carpark in front of it, but it certainly still isn’t what I would consider a quiet place at all. For those of you who are sensitive to road noise, definitely choose the block that is set further back.
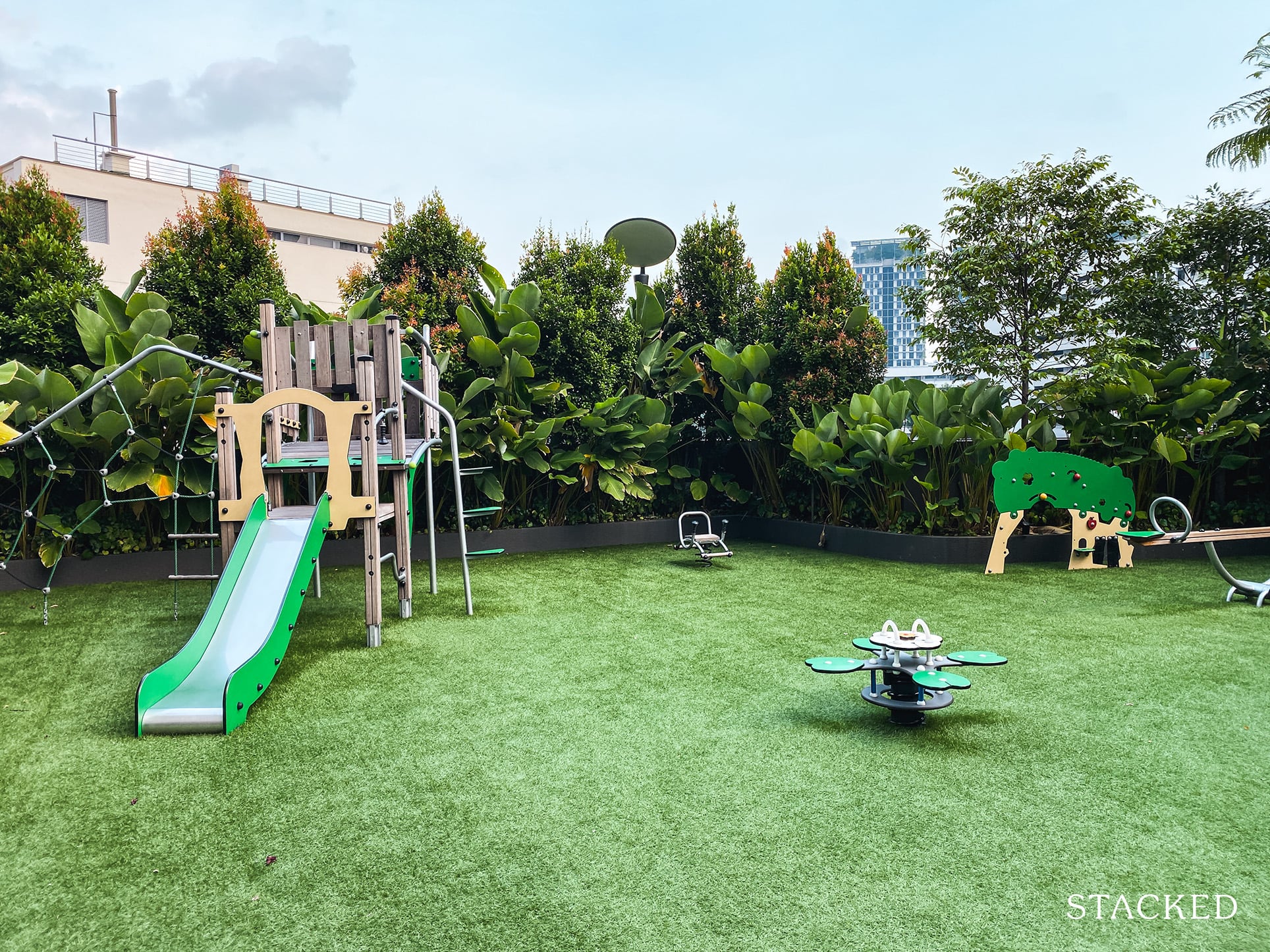
Behind the pool is quite an expansive playground area for kids to play.
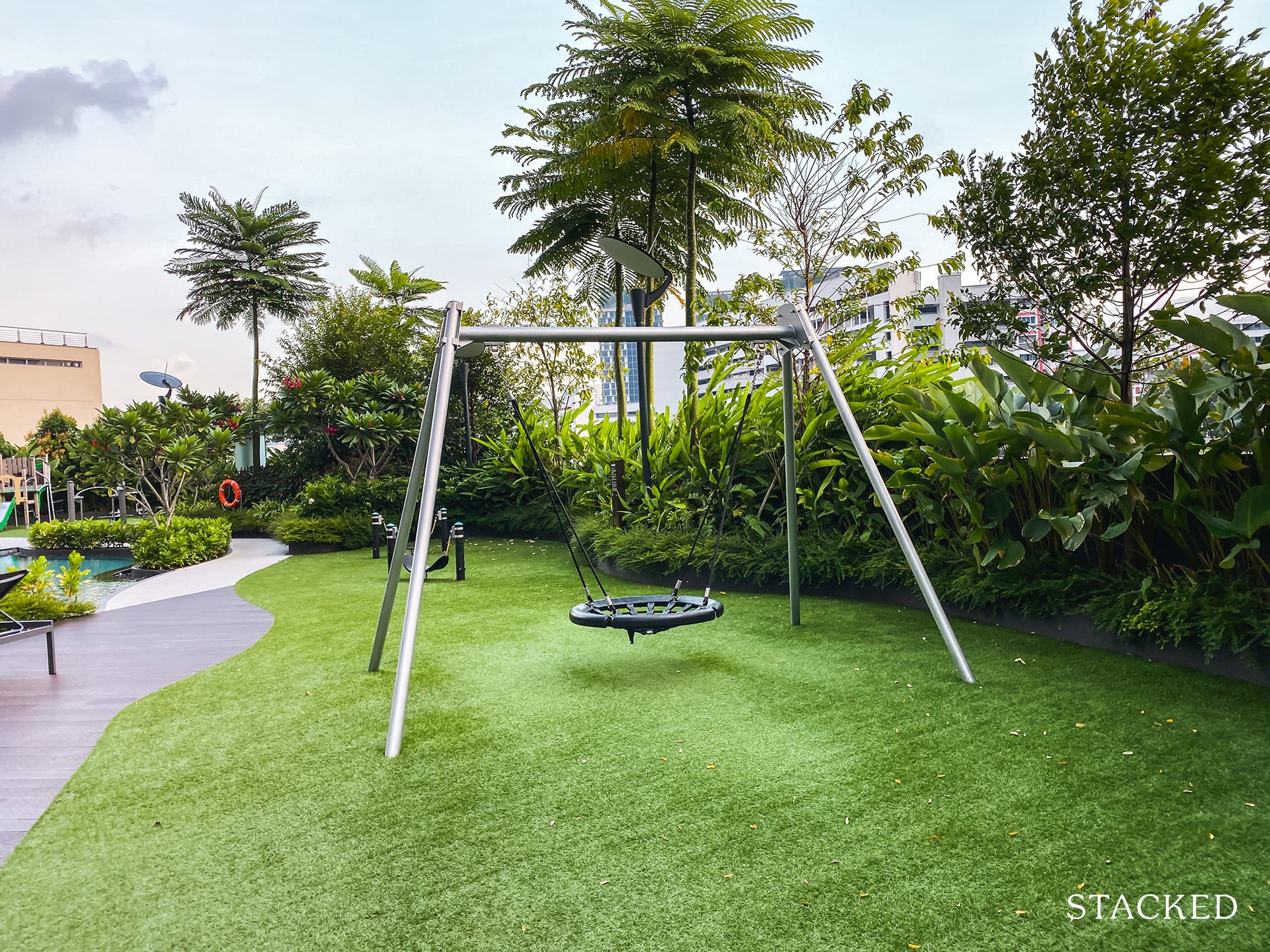
Plus more swings further down. I like the green carpet grass featured here more than the rubberised surface (wet pour rubber) that is usually used. It really is more in keeping with its surroundings and again shows the attention to detail in the development.
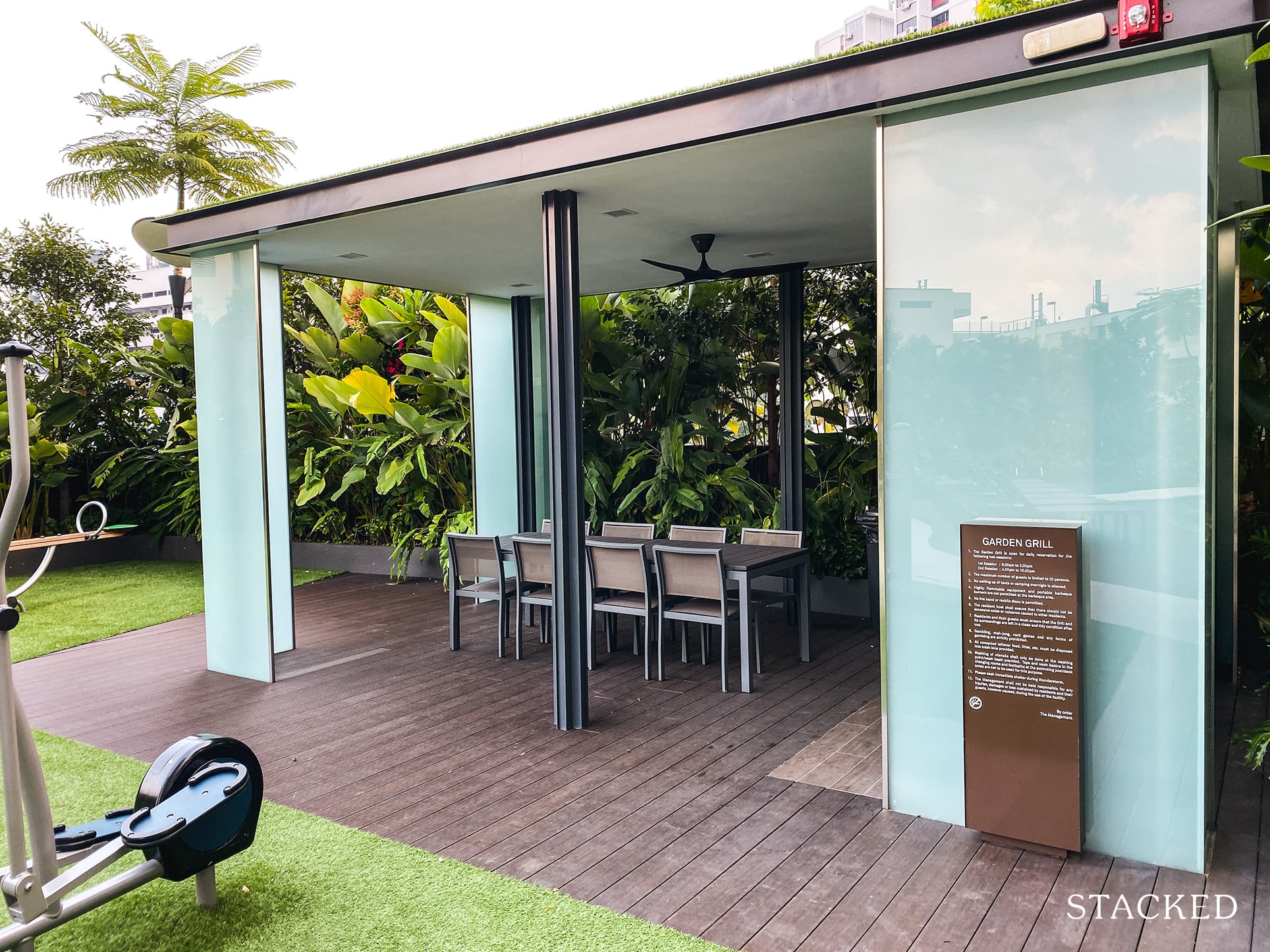
Beside the fitness station is the Garden Grill. This is another useful space to entertain guests, plus it’s great for kids as they can run around and either have a whale of a time at the playground or a dip in the pool.
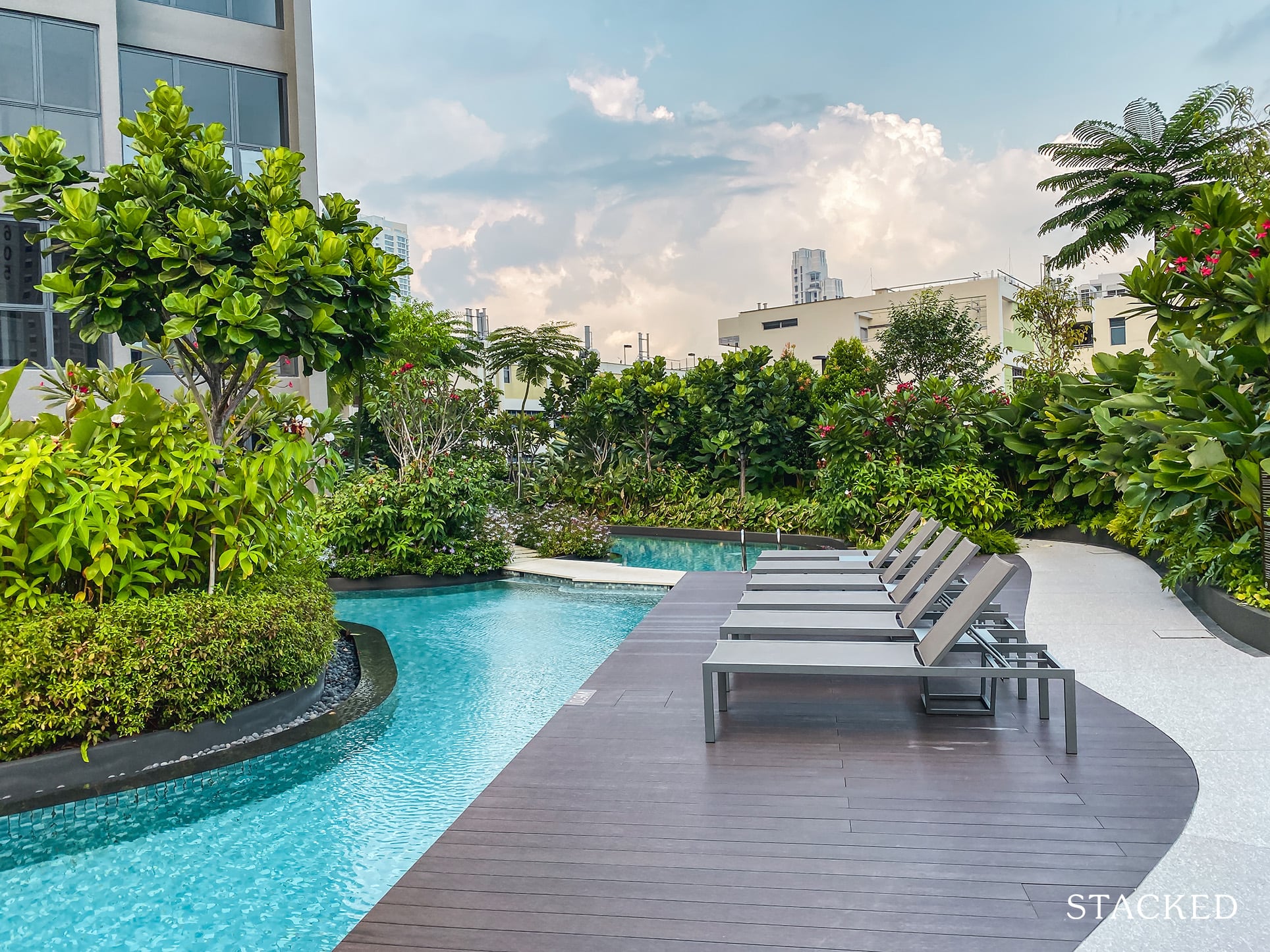
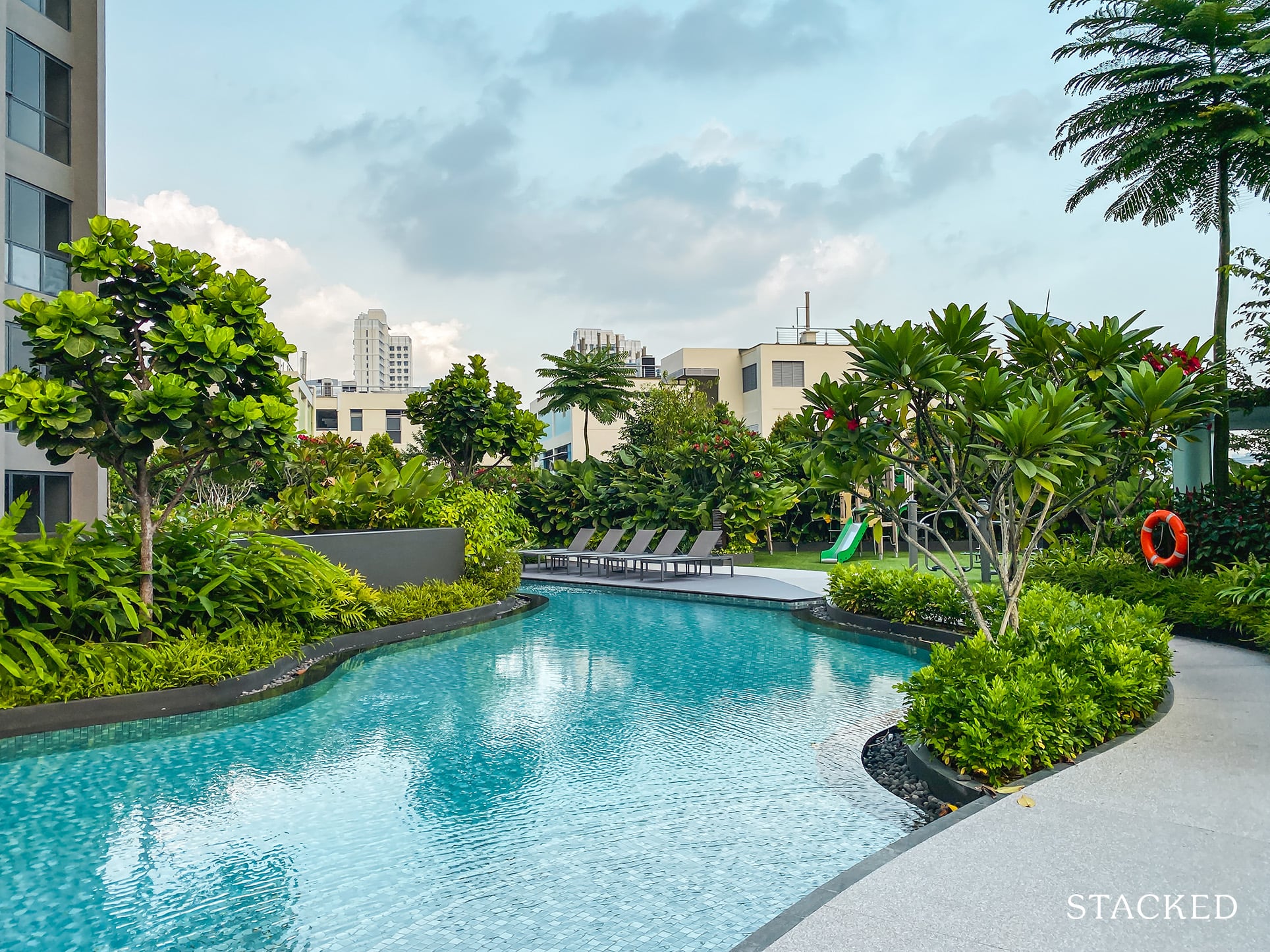
There are more deck chairs here, although I personally think these wouldn’t be used as much as they are quite close to the units.
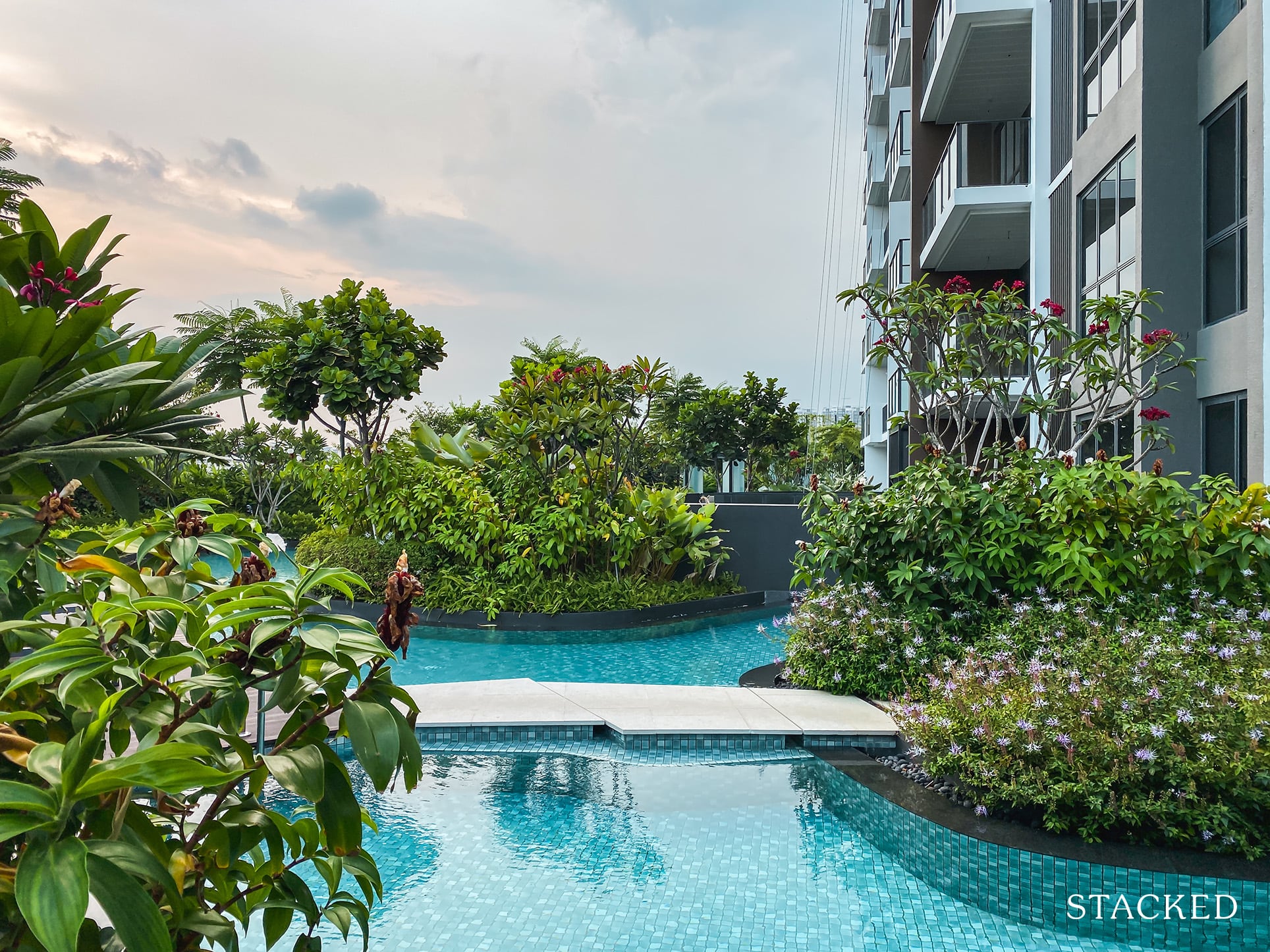
Just have to point out again that the landscaping here is really on point.
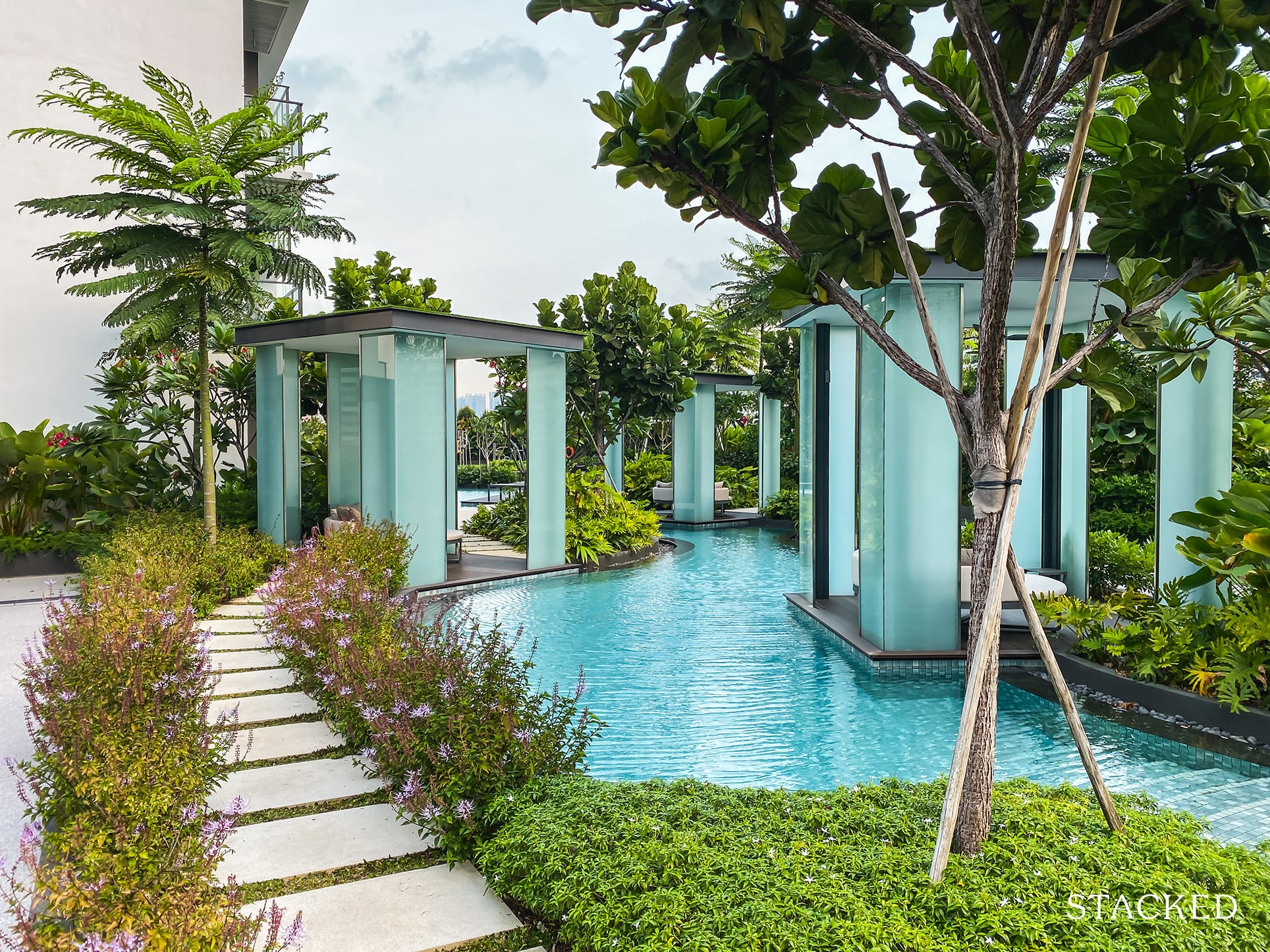
In the end, there are even various poolside canopies that you can chill and relax. I really like the different nook and crannies that you can hide at and just lounge the day away. So far, I have to say I am really impressed with the quality and thoughtfulness of the facilities. Everything has been strategically placed and it is clear there has been proper planning that has gone behind it.
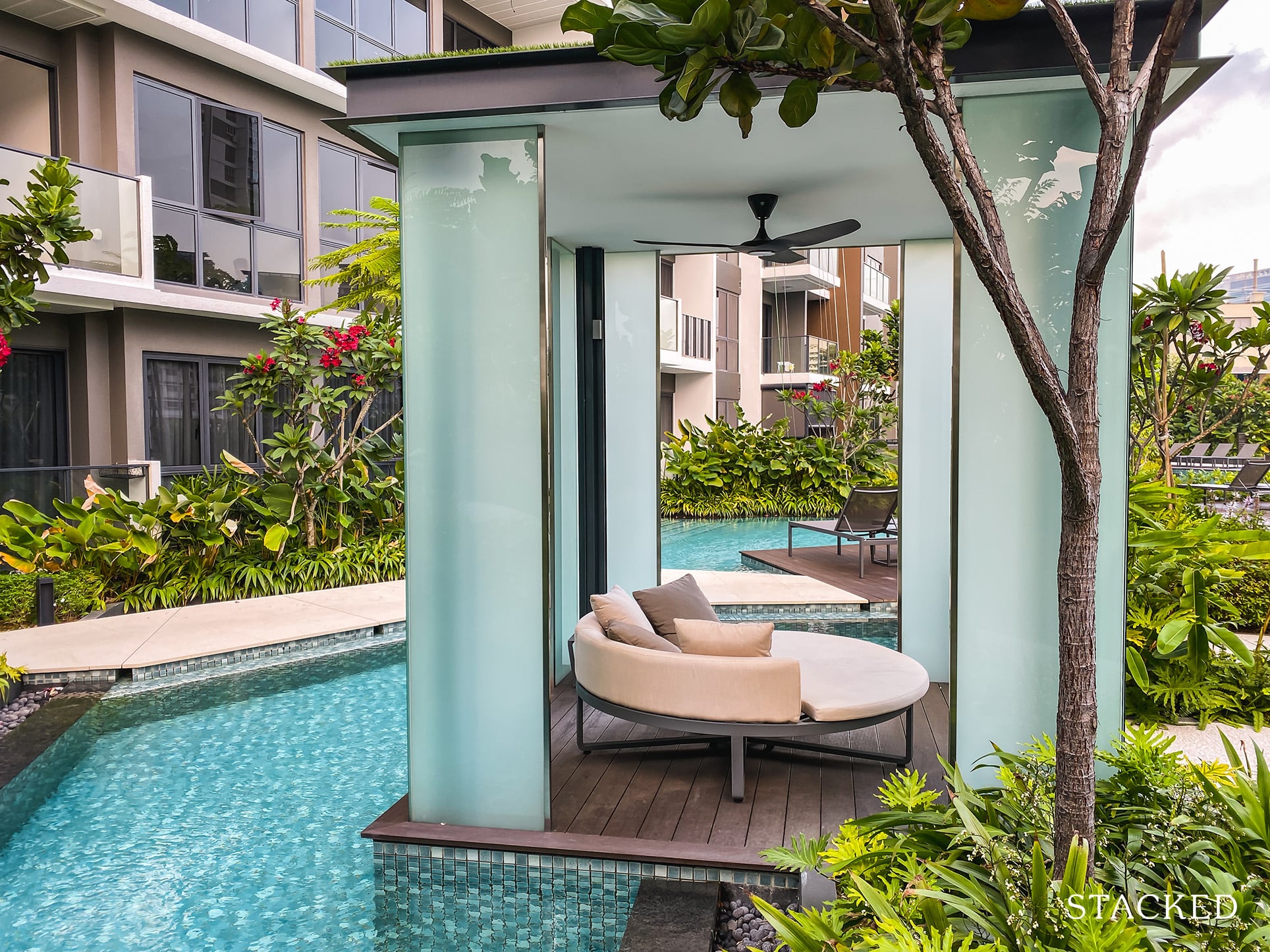
Some of the placements can be a bit awkward due to space constraints, but again, you can see the attention to detail here. The couch is placed to face away from the units, and there is even the provision of a ceiling fan here. For the units running along this winding pool, it is almost as if you have your personal cabana right outside.
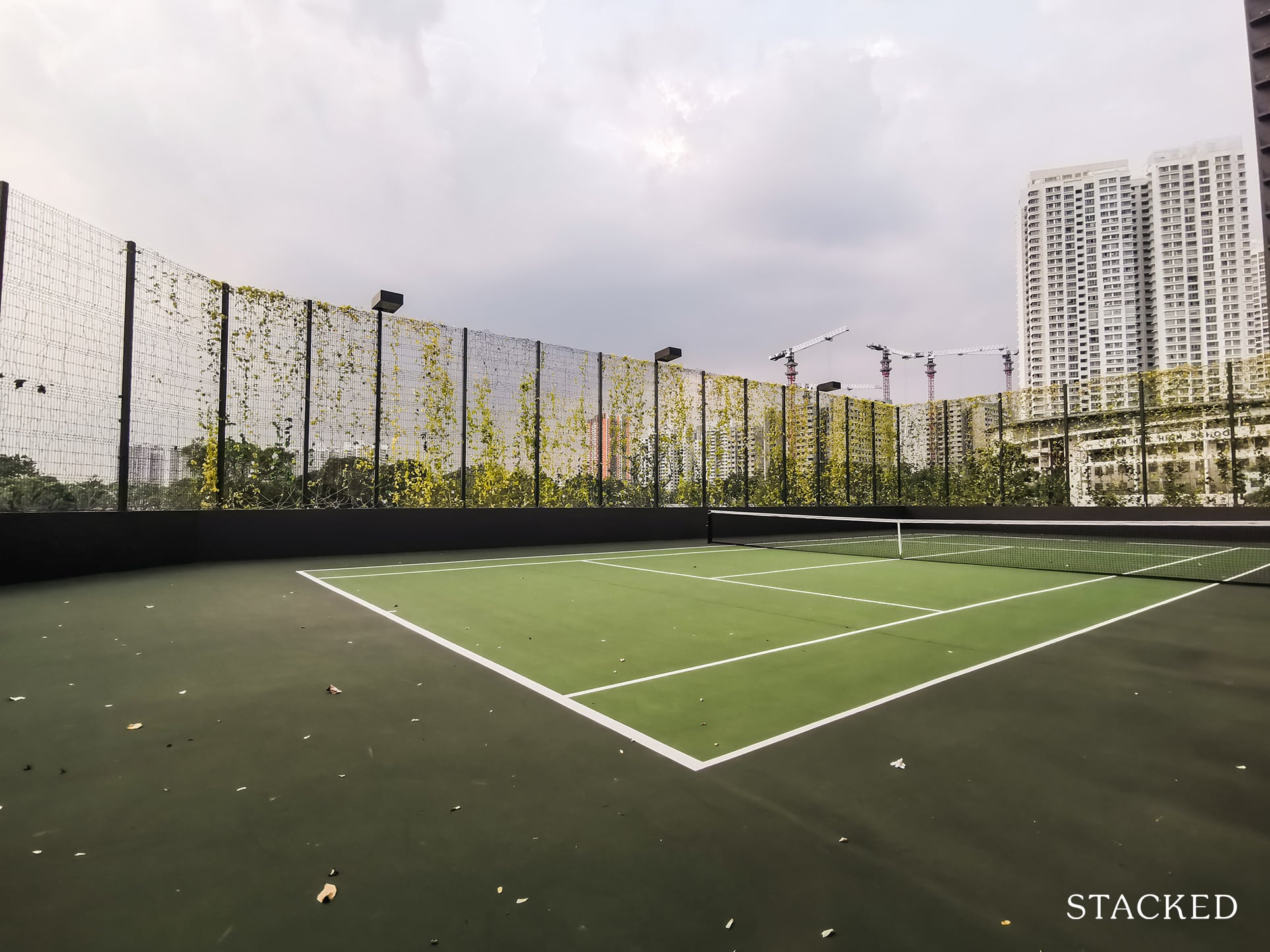
Situated at the far end is the tennis court.
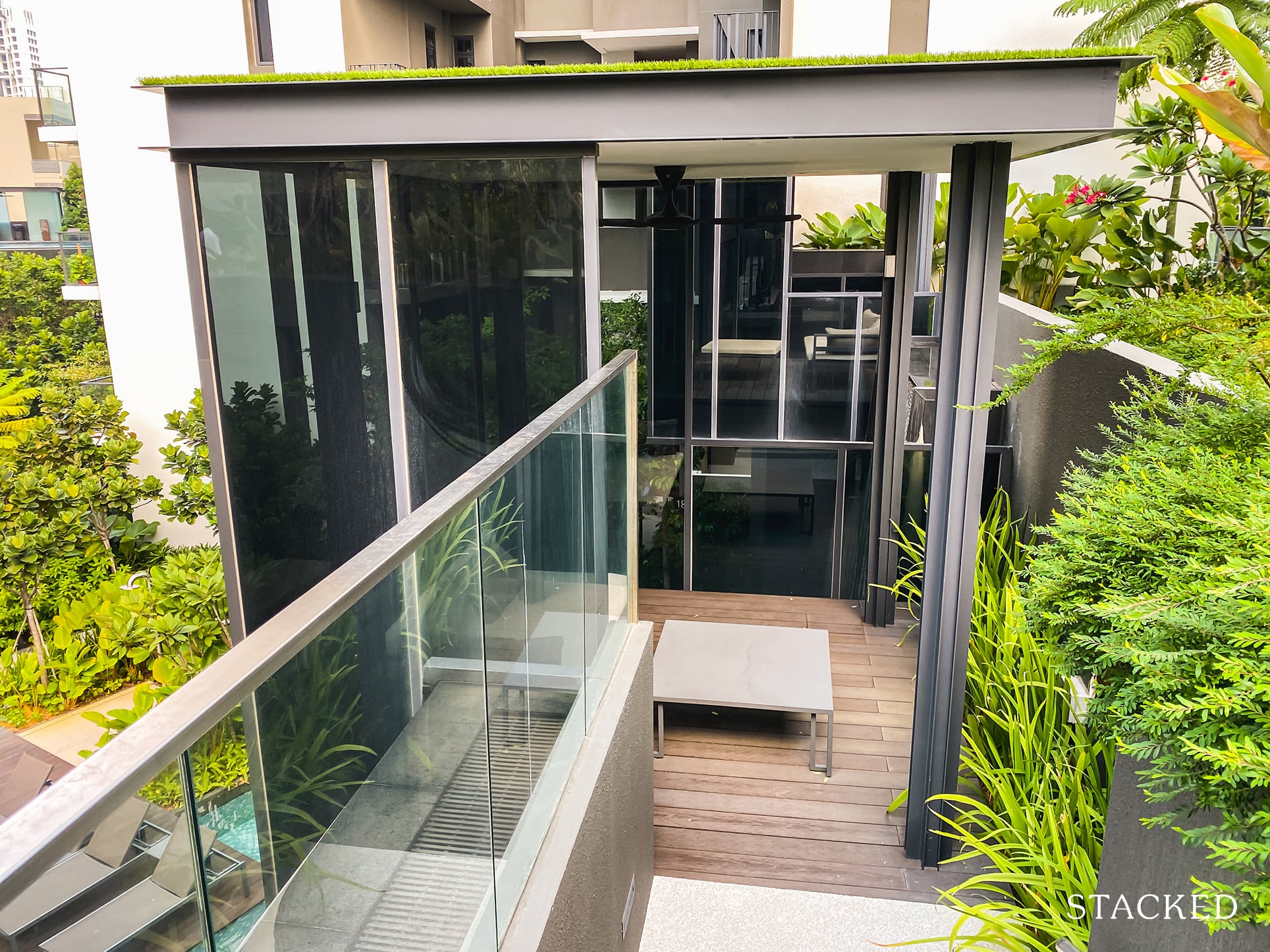
So above the waterfall are these suspended seating spaces termed as waterfall pods. These spaces allow you to get an elevated view of the surroundings.
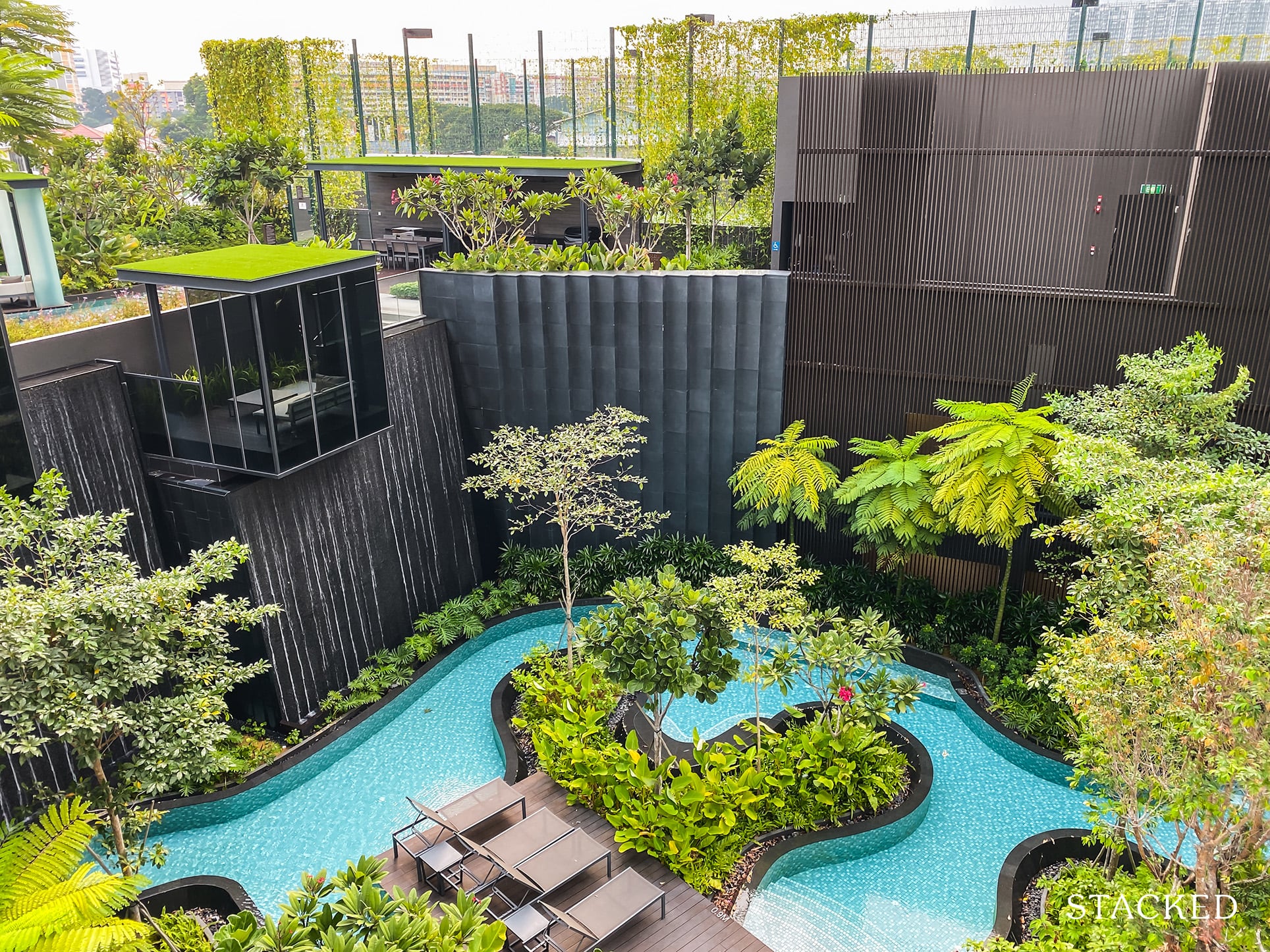
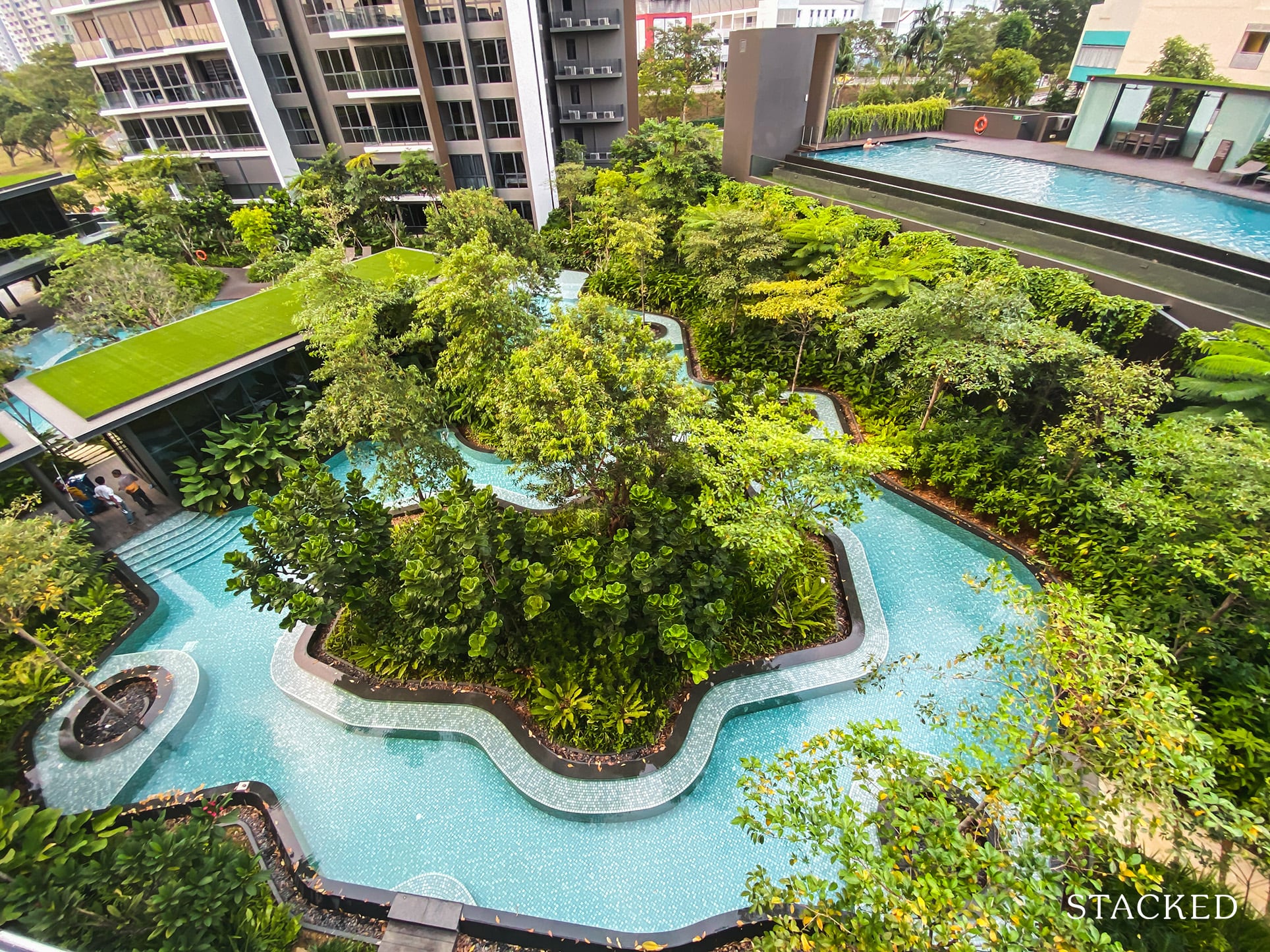
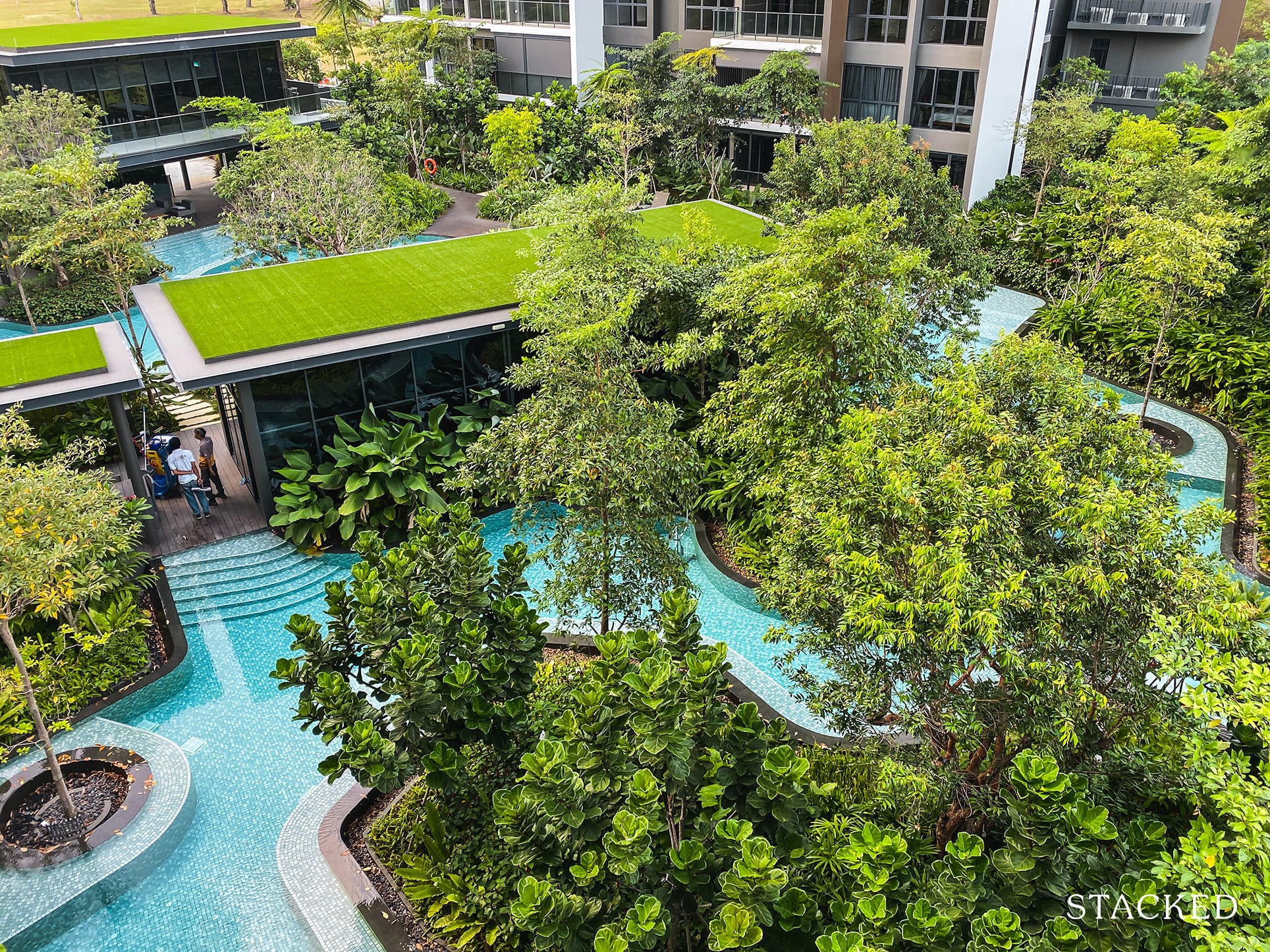
The views from the higher floors are pretty phenomenal. It’s quite unlike most other developments, and it really looks like you are above a rainforest with its twisty rivers. I’m quite excited to see how the place turns out once the greenery has fully grown out.
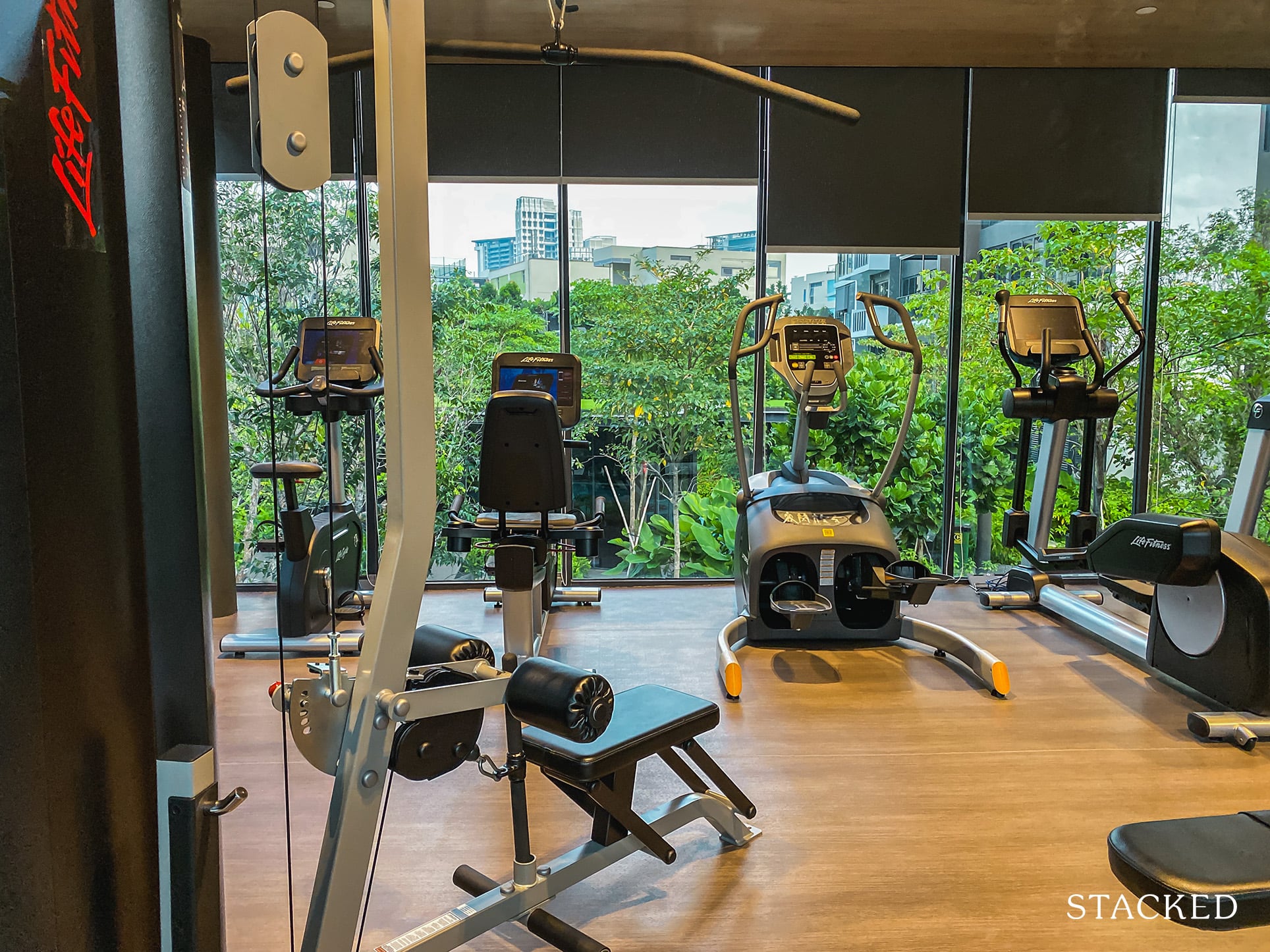
Above the pool, the gym is strategically placed to take full advantage of the swimming pool view below it.
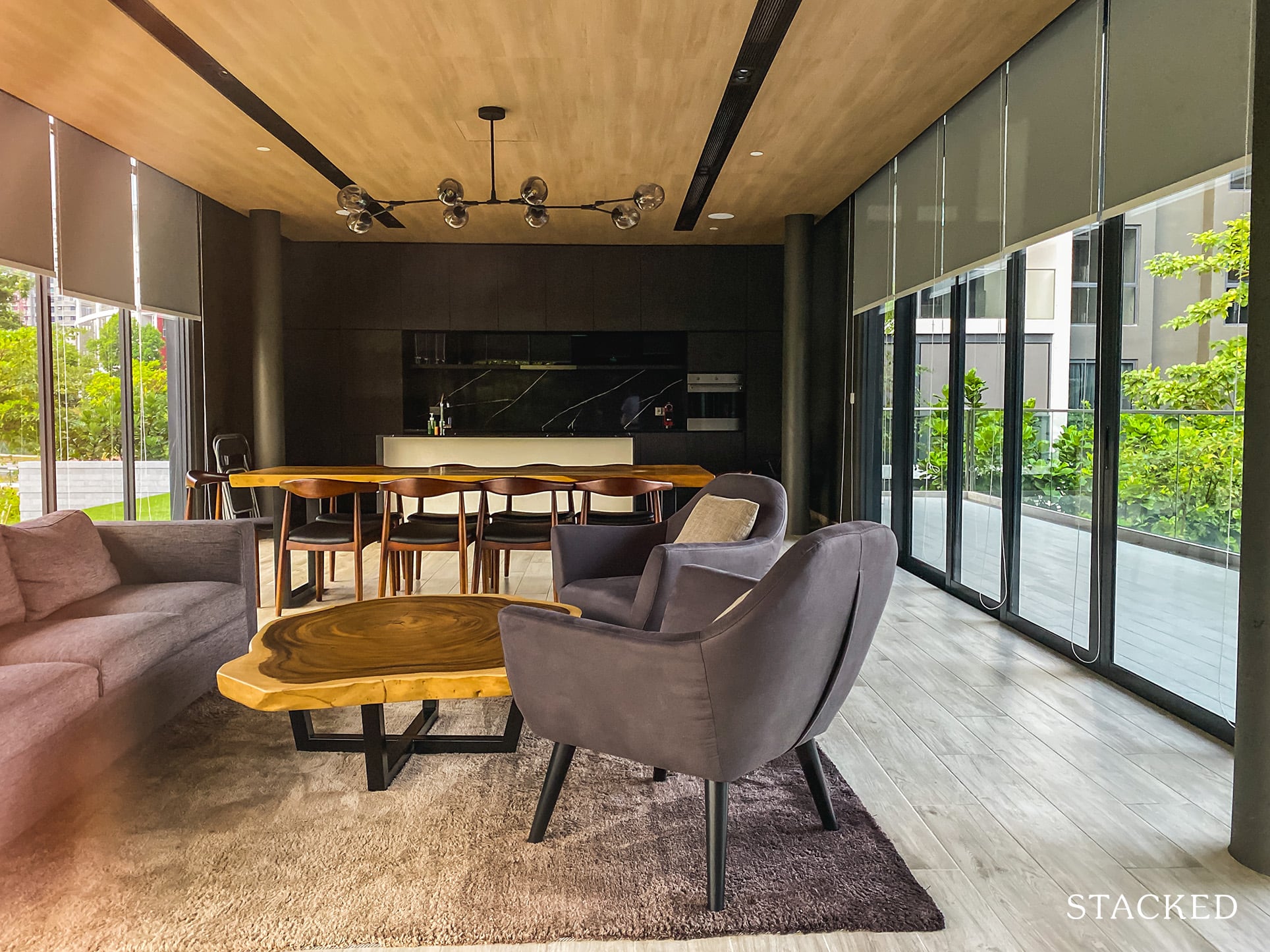
At the furthest end is the granddaddy of all the dining areas in the development. I can foresee this being a very popular haunt, particular during festive occasions. As you can see, its a really nicely designed space, with lots of seating and proper kitchen equipment. Not to mention, its own balcony space on the outside.
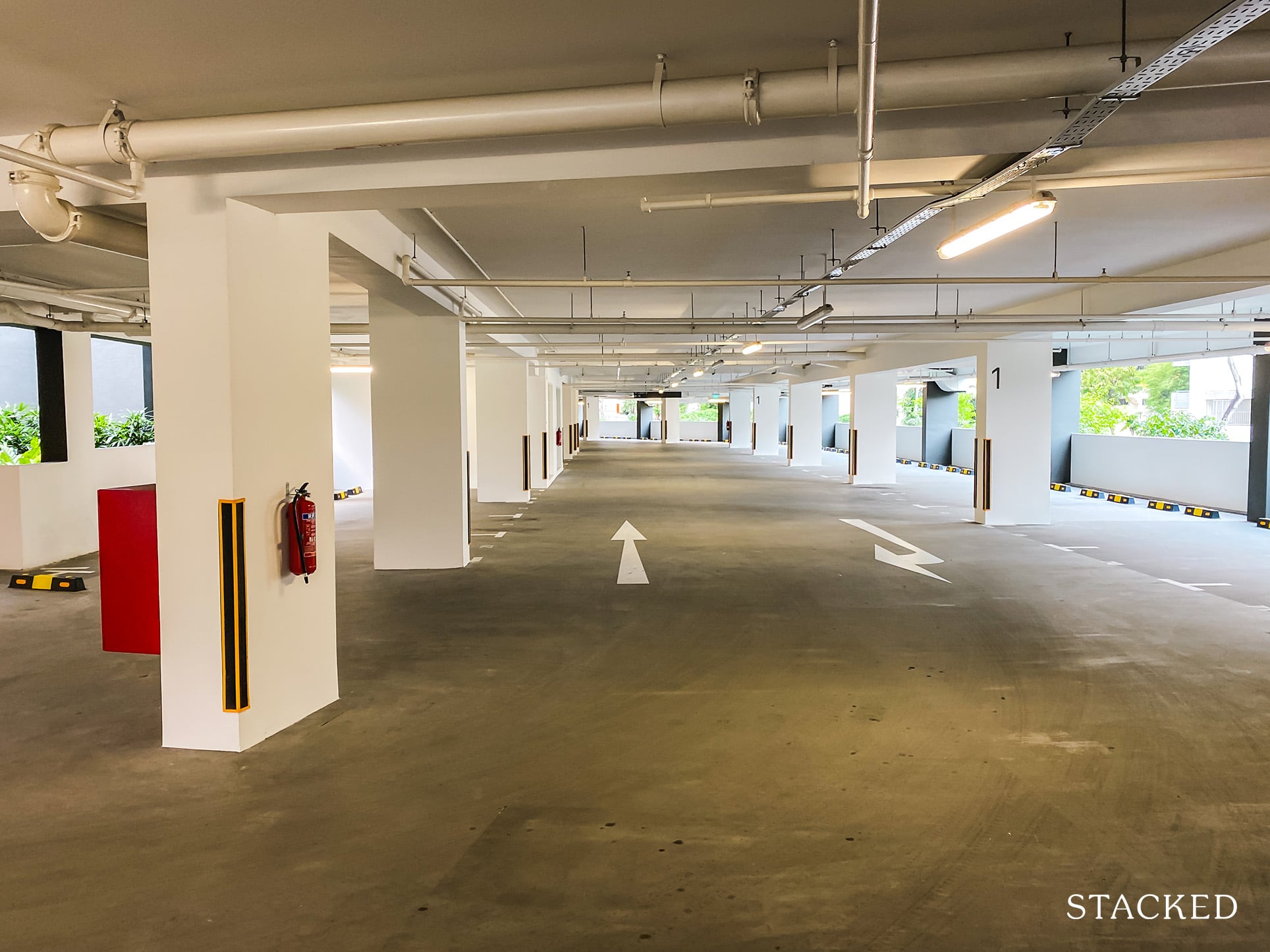
Last but not least, the carpark here is a multi-storey one.
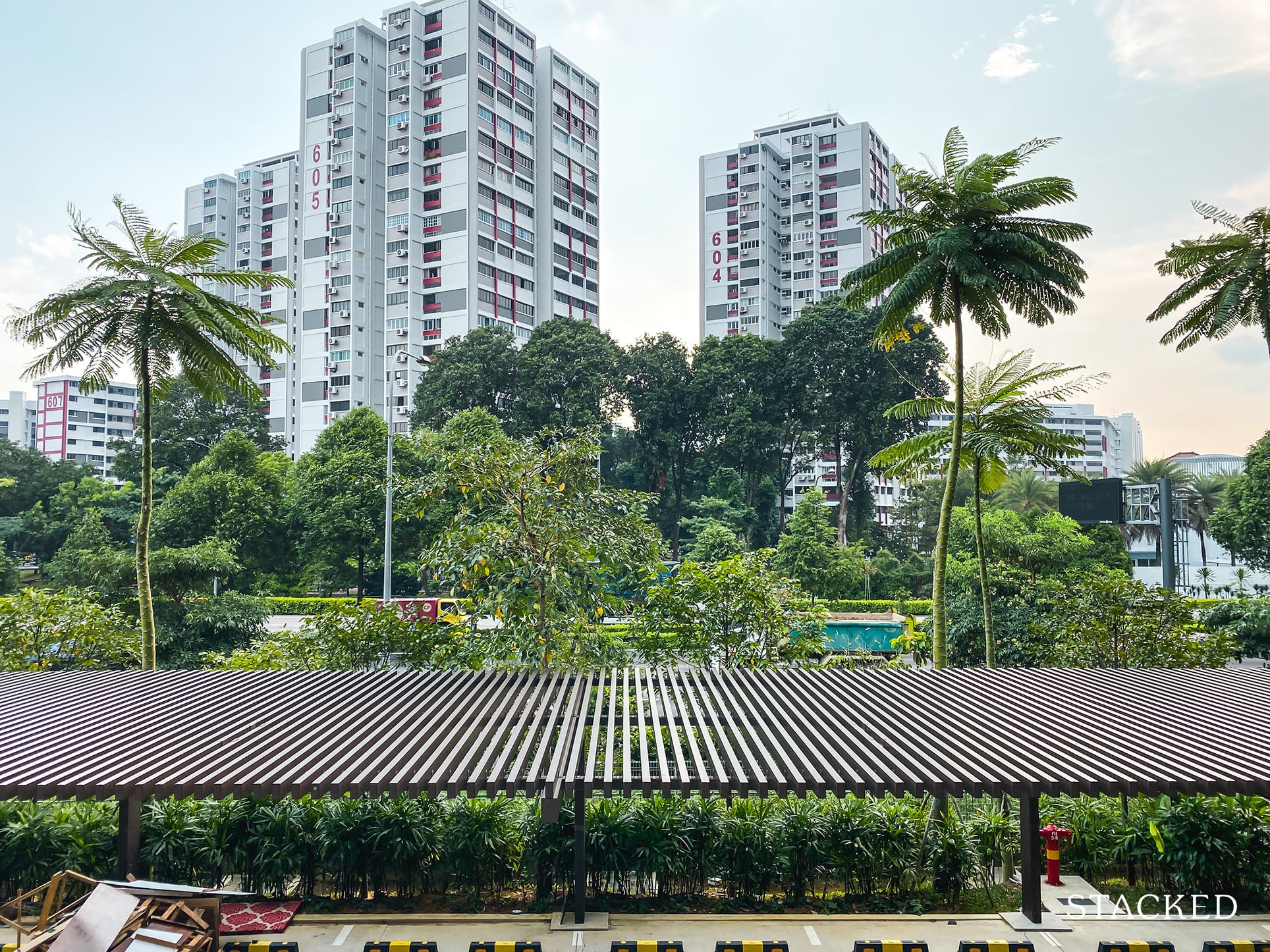
There are more carpark lots at the bottom too, but this is set further away from the main blocks.
Clement Canopy Location Review
Situated in the upper north-west region of district 5, The Clement Canopy is sandwiched by nationally-renowned amenities and the aforementioned plot of land.
To its immediate north, you will find Nan Hua High School. To its east, the NUS Campus, and to its south by south-west, the AYE. All solid convenience options at first glance.
What this potentially spells, however, is a truck-load of noise from the AYE for residences living in the southern block. As mentioned earlier, the carpark does do its bit to slightly mask the disturbance, though residents living in the low to middle storeyed units are bound to receive the backend of the highway’s welcome convenience.
The schools in the immediate vicinity (while extremely useful for students) are also bound to add to the noise levels – especially when you factor in the occasional ‘sports days’ or ‘school-fundraisers’.
Now, remember that plot of land we were talking about?

Yup, that was recently snapped up by (guess who) UOL and UIC as part of a 99-year leasehold bid which amounted to $491.3 million. And yes, price raises are great, but are willing to bear the lengthy amount of construction-related noise that is about to be thrown into the mix for this cause?
Admittedly, noise disturbances are making things rather glum. Maybe the transport sector will begin to look upward?
In part, things do seem to be getting better.
Residents who drive will find themselves frequenting the AYE, PIE and West Coast Highway as well as nearby major roads like Clementi Road, Bukit Timah Road, and Queensway. In truth, this incredible ease of access is one of the condo’s biggest appeals.
As for those who prefer public transport for a variety of reasons, Clement Canopy is also within walking distance of a number of bus stops. The closest, ‘Opp Nan Hua High Sch’ bus stop is simply a minute’s walk from the condo and is solely serviced by bus 189. Walk a little further down to Clementi road and you will find that the ‘Aft Clementi Ave 1’ stop serviced by a few more buses including 96, 96b, 151, 151e and 183.
That’s not all.
6 minutes’ walk in the other direction (towards the expressway) and you will encounter the ‘Aft NUS High Sch’ bus stop. The buses that stop here include 97, 97e, 197, 198, 963 and 963R.
Solid bus-related convenience indeed, but the condo’s (unamusing) aversion to train stations does put a slight damper on things.
The Clementi MRT Station is a 14-minute partially sheltered walk or 9-minute bus ride on the 189 from the development. In a brilliant initiative to counter this slight hurdle, developers UOL and SingLand have decided to incorporate a shuttle bus service to the MRT station – though it is touted to only last for the next two years.
Here’s where things begin to skyrocket for the condo – owing mostly to the solid string of amenities in the locale.
Beginning with daily necessities, residents have easy access to groceries – especially if they own a vehicle or frequent local ride services. The Cold Storage(s) at West Coast Plaza and NUS Kent Vale (side by side), as well as the FairPrice Express(s) at NUS and the West Coast Esso, are all within a 5-minute drive from the condo.
As for food, residents can find affordable and diverse food choices at the Ayer Rajah Food Center as well as the Clementi 448 Market and its numerous surrounding stalls. The Chinese La Mian and Yong Tau Foo stalls opposite the latter market have also gotten rave reviews from the public.
If you don’t mind the walk (which is really not far at all), Casa Clementi should be sufficient for a quick meal or a grocery run.
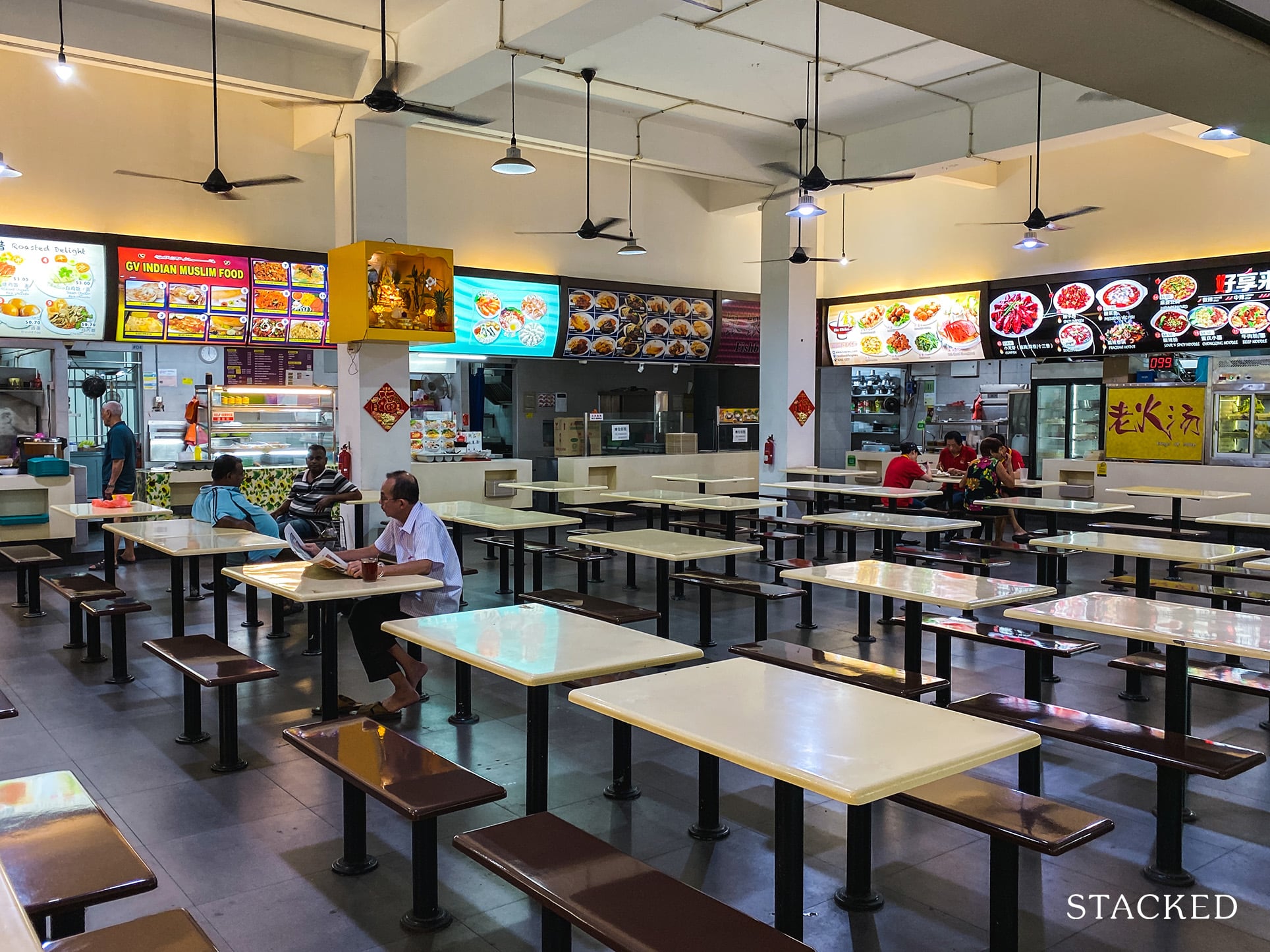
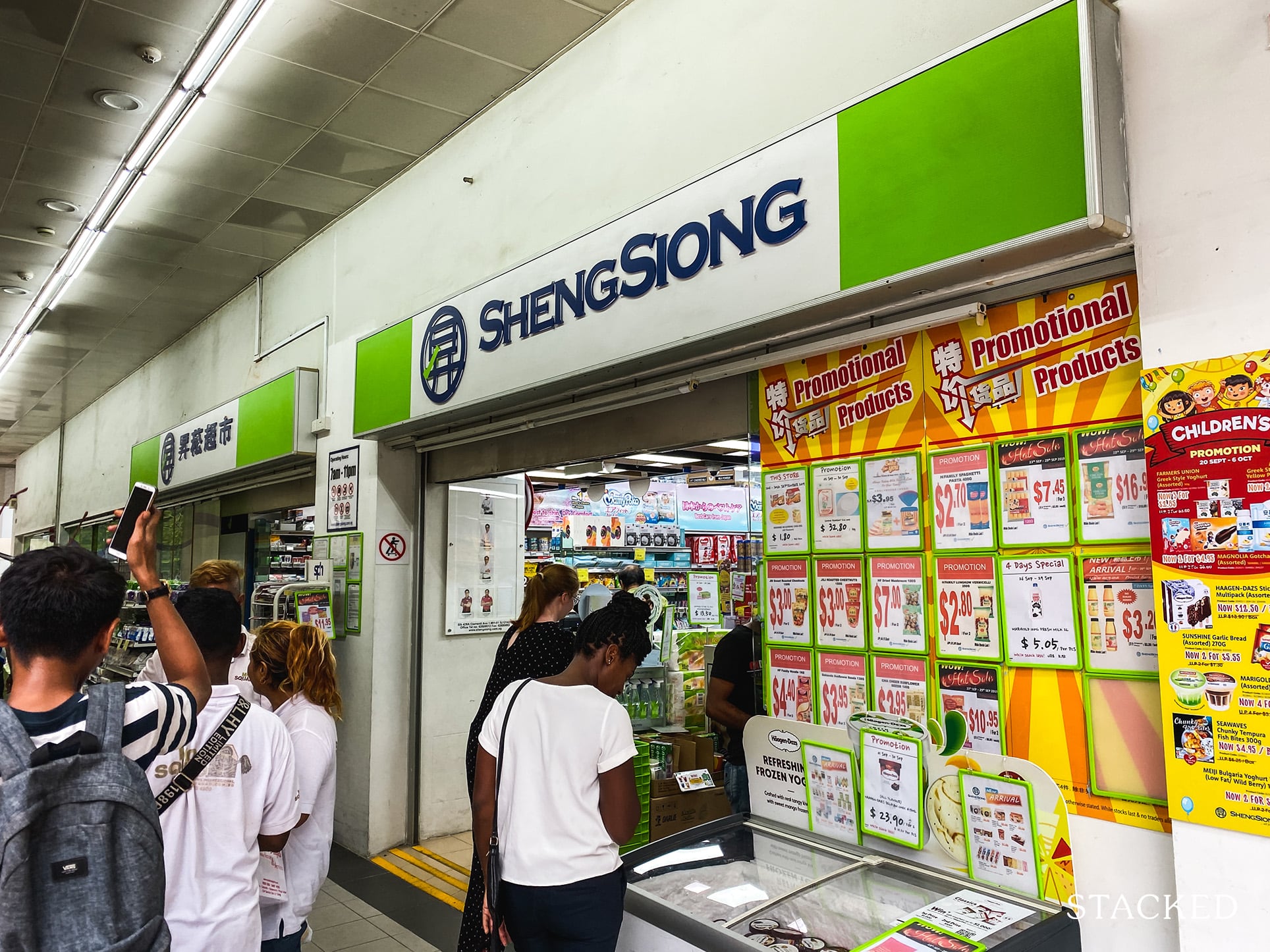
For dine-in choices, residents need not look further than Clementi Shopping Mall, 321 Clementi and West Coast Plaza. These shopping malls are also located a 5-minute drive away from Clement Canopy, providing further entertainment and shopping variants to its residents.
Another point worth making is the proximity of the condo to both the National University Hospital (NUH) and the Ng Teng Feng General Hospital. Within similar driving distance are also the Mediapolis, Biopolis and Fusionopolis – all of which are located in the One-North area. Easy medical and possibly work access serves to further bolster the condo’s investment value.
Finally, let’s discuss the abundance of schools in the area – otherwise known as the Kent Ridge education belt.
For preschools, parents can choose from PCF Sparkletots, Pat’s Schoolhouse Jubilee Park, Big Foot Pre School, Clementi Woods Kindergarten and MOE Kindergarten @ Pei Tong amongst a couple of others.
Regarding primary schools, Fairfield Methodist, Henry Park, Pei Tong, and Clementi Primary make the 5-minute drive cut with the current holding site of Nan Hua Primary and the Japanese School rounding up the list.
As for secondary schools, NUS High School of Math and Science, Kent Ridge, Nan Hua High, Waseda Shibuya Senior High, New Town, Tanglin and Clementi Town Secondary make the 10-minute drive radius.
Fascinatingly enough, the tertiary education options do not seem to dwindle.
Singapore and Ngee Ann Polytechnic are 8-minute drives from the condo, as are the Anglo-Chinese and Eunoia Junior Colleges. Also making this list is the Singapore Institute of Technology and a majority of the National University of Singapore’s various faculties.
Clement Canopy Development Site
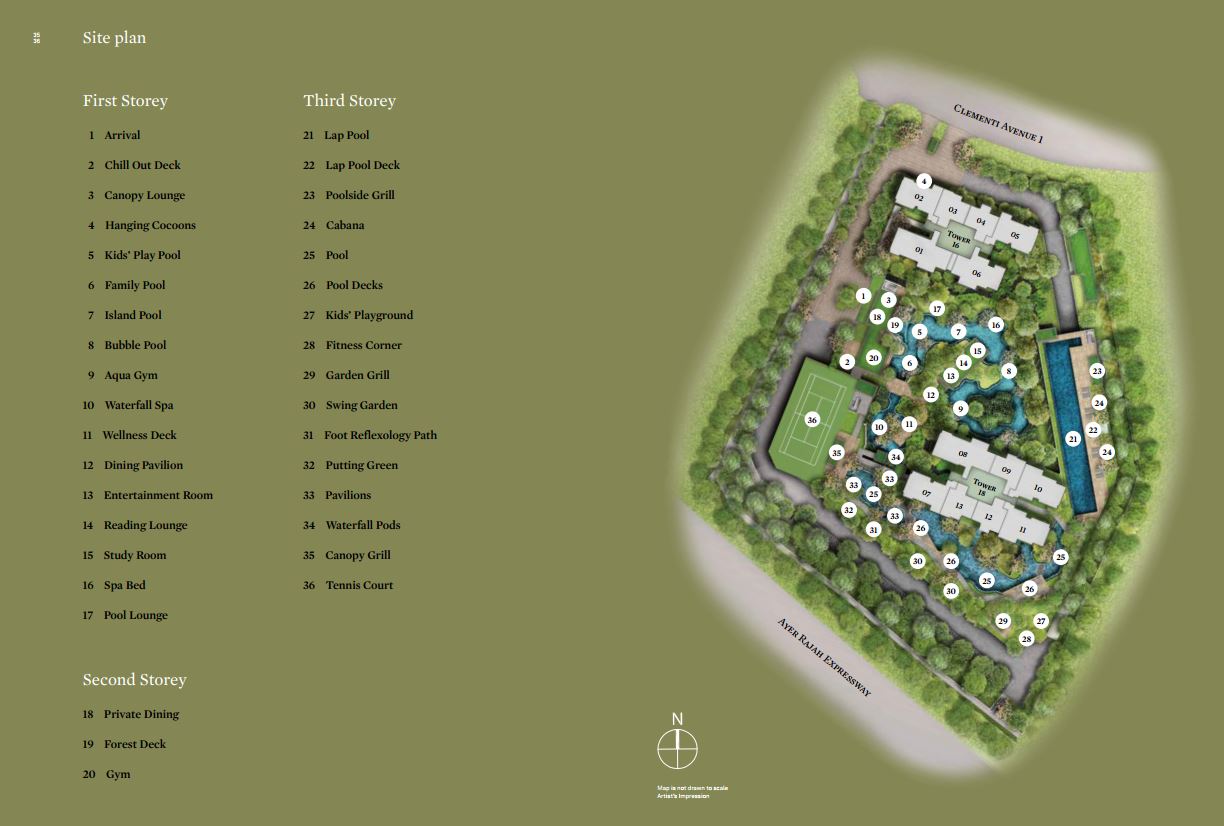
The Clement Canopy currently resides atop 140,337 square foot worth of land. Perhaps the biggest point here is the developers’ brilliant use of space. The condo’s facilities are actually spread through 3 levels so a top-down view of the development site doesn’t really do it justice.
What’s more, the vast amount of nature (waterfall, meandering pools and greenery) in the condo serves as a welcome retreat/contrast to the unending sprawl of concrete on the outside.
Unsurprisingly, however, the single entrance/exit of the condo onto Clementi Avenue 1 is going to prove tedious for residents.
Occasional entranceway clogs owing to the 505 units (the majority of whom are homeowners) is the first thing that pops to mind, though it is the road following that that really harbours our main concern.
For those who are familiar with this stretch, Clementi Avenue 1 further splits into Commonwealth Avenue West and Clementi Road – both of which are notorious for their traffic build-ups. Cue the peak-hour jams.
Let’s head over to the unit mix:
| Unit Type | No. of Units | Size of Units (sqft) |
|---|---|---|
| 2-bedroom (compact) | 79 | 635 – 657 sqft |
| 2-bedroom (premium) | 115 | 710 – 732 sqft |
| 3-bedroom | 115 | 1,163 sqft |
| 3-bedroom Guest Room | 116 | 1,109 – 1,346 sqft |
| 4-bedroom | 80 | 1,346 – 1,539 sqft |
Most will immediately notice the lack of 1-bedroom units, while experienced eyes will go on to observe the smaller-than-average sizes of units here.
Unsurprisingly, it seems that UOL and SingLand hit the revenue jackpot by choosing to omit the 1-unit apartments.
This conclusion is based mostly on the initial surplus of 1-unit apartments from the Trilinq and Park Riviera (2 other ‘new’ condos in the vicinity) following their respective launches during the relatively same period. It also serves to appeal more to homeowners than investors, ensuring generally better upkeep of the place in the long run.
On the other hand, however, the condo’s smaller unit sizes are quite the let-down, especially when you factor in the development’s relatively sizable plot of land (140,337 square feet). From these statistics alone, it does seem that the number of units was prioritised.
Price Review
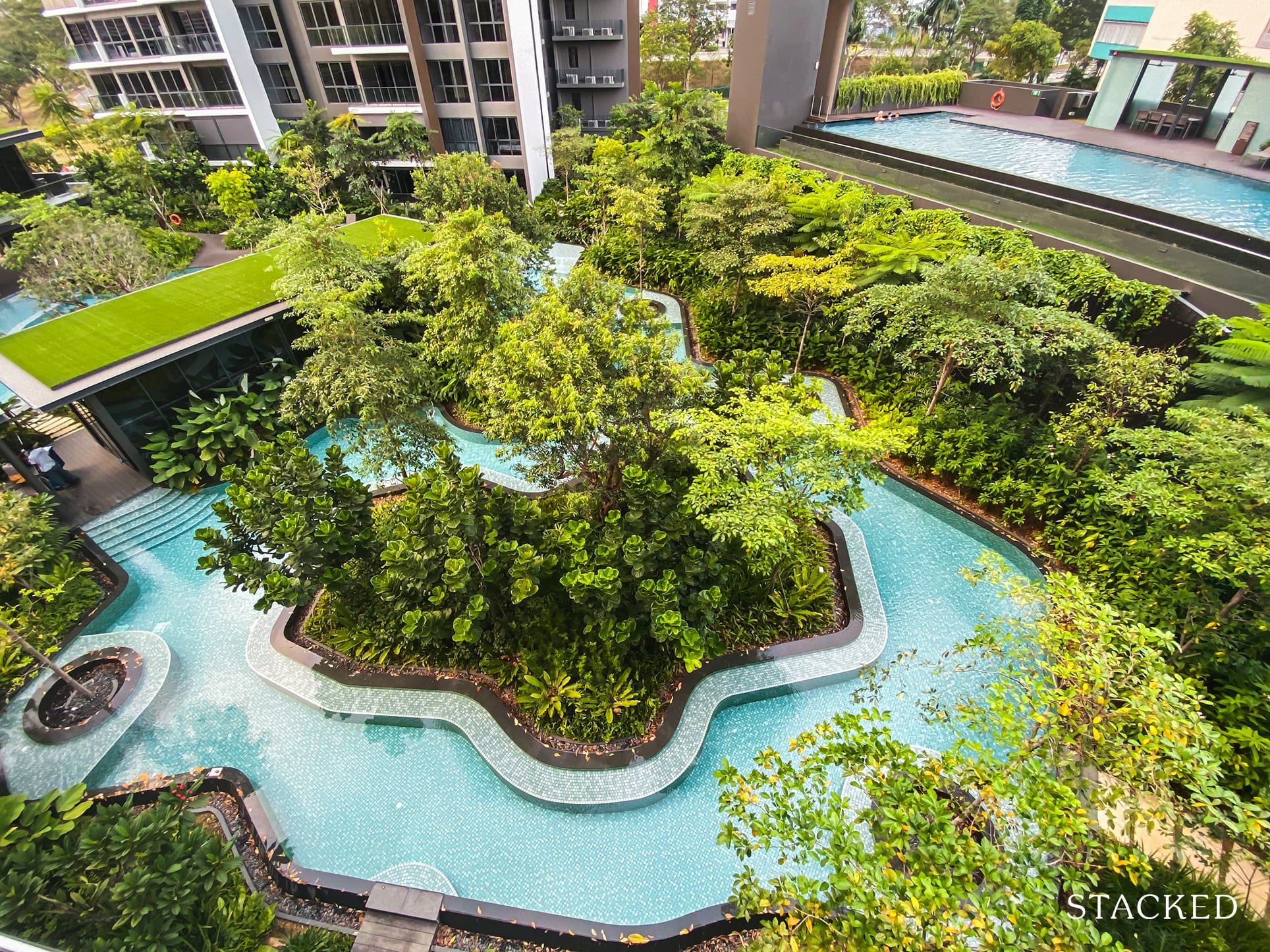
| Project Name | Tenure | TOP | Average Price (PSF) |
| The Clement Canopy | 99 years | 2019 | $1,451 |
| The Parc Condominium | Freehold | 2010 | $1,308 |
| The Trilinq | 99 years | 2017 | $1,539 |
| Parc Riviera | 99 years | 2020 | $1,221 |
There isn’t an abundance of condominiums in the immediate vicinity of The Clement Canopy, as such we have tabulated prices from a relatively new existing condo in the general region as well as a couple of newcomers.
It isn’t surprising that the average PSF of The Parc Condominium almost matches that of The Clement Canopy despite its 10-year age differential. This is due in part to its status as a freehold development as well as its relative proximity to the Clementi MRT.
That being said, Clement Canopy is not expected to depreciate massively once its novelty wears off given its incredible facilities and solid locale.
When comparing the Trilinq, Clement Canopy and Park Riviera, you will quickly observe a consistent ‘distance from MRT’ to price ratio. An interesting thing to note however is that Clement Canopy is the closest of the three to the Kent Ridge Education Belt as well as the One North Prescient and the CBD (11-minute drive).
Our Take
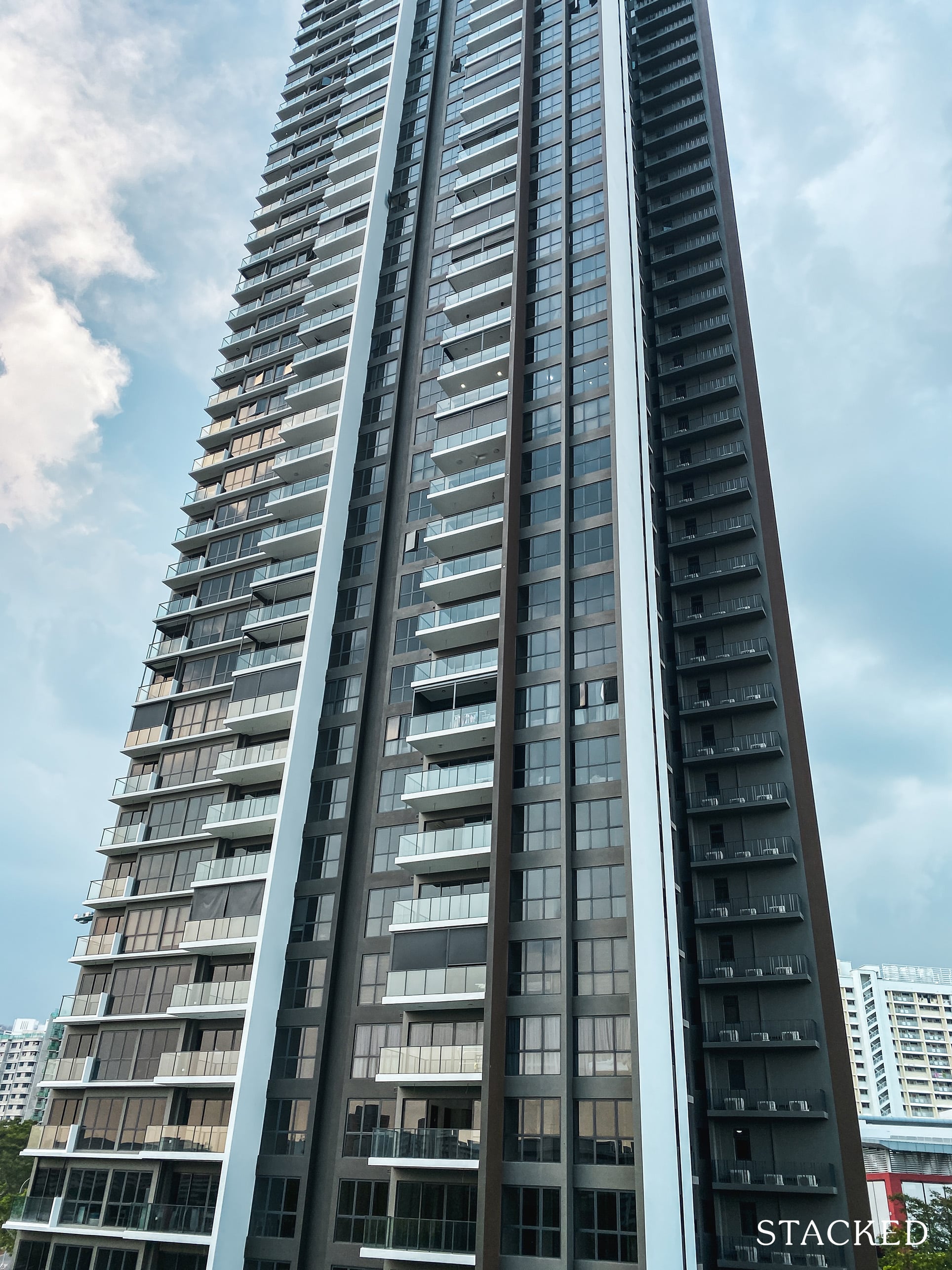
The Clement Canopy’s biggest stand-out for me has to be it’s an incredibly well-planned and innovative array of facilities. Its solid location to price ratio and diverse education options are also pretty attractive even if it isn’t a freehold development. I think the reputable developer does help cement its reputation and it’s not hard to see its quality even based on its other projects (see Principal Garden). They are both quite similar developments in terms of their offerings, and downsides (MRT), yet they do hold an allure to people.
That being said, there are some drawbacks that do make the condo seem less appealing. They are essentially heightened noise levels and relatively smaller unit sizes.
Granted, a unit on the higher floors might counteract some of the noise, but when you consider the upcoming construction from the neighbouring plot of land, I feel that it will do little to mitigate the disturbance.
If I were to settle for a high-floored unit here, it would be mainly aligned with my kids’ educational careers. The added bonuses of a good location and wonderful nature-themed facilities are also warmly welcomed.
If you’d like to get in touch for a more in-depth consultation, you can do so here.
What this means for you
You might like The Clement Canopy if:
- • You prioritise educational convenience for your kids:An incredible amount of nearby education options will allow for reduced school travel time for the kids.
- • You enjoy living close to ‘nature’:The condo’s layout provides a distinct rainforest vibe that few other residential developments in Singapore can boast.
You might not like The Clement Canopy if:
- • You are easily affected by noise pollution:Noise from schools, the highway and upcoming construction will not make this a pleasant experience for those sensitive to noise.
- • You value massive unit spaces:The below-average unit spaces could prove slightly restrictive for those who value big living spaces.
Our Verdict
82%
Overall RatingThe Clement Canopy has plenty of educational options nearby and the distinctive rainforest vibe makes this development unique. However the below-average unit spaces could put off those that value large spaces. In addition, the schools, highways and upcoming development could make this development less than ideal for those sensitive to noise.
Reviewed by Reuben on October 09, 2019
What we like
- Lagoon like swimming pool
- Near lots of schools
- Quality feel
What we don't like
- — Not near MRT
- — Noise from highway
- — Multi-storey carpark


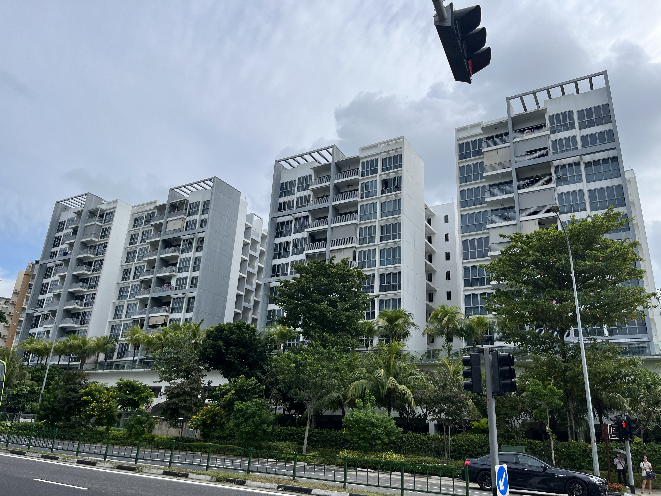
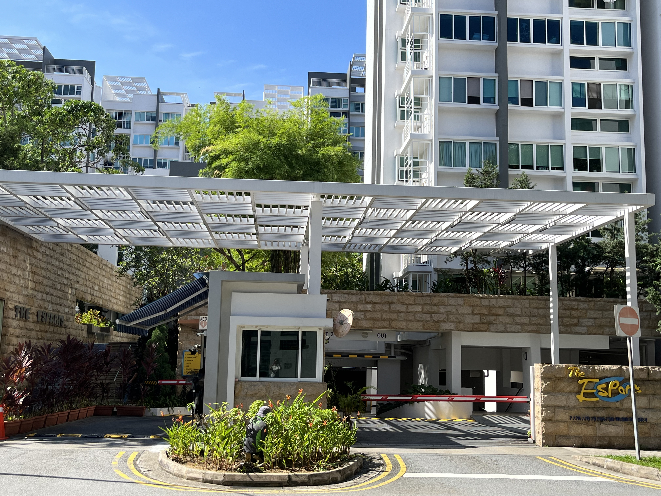
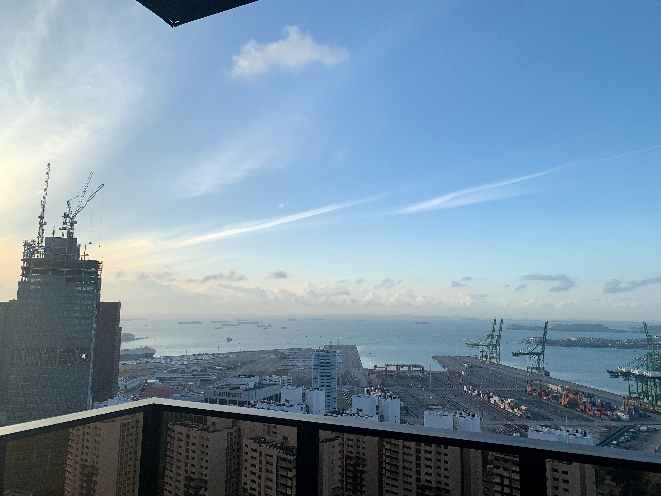
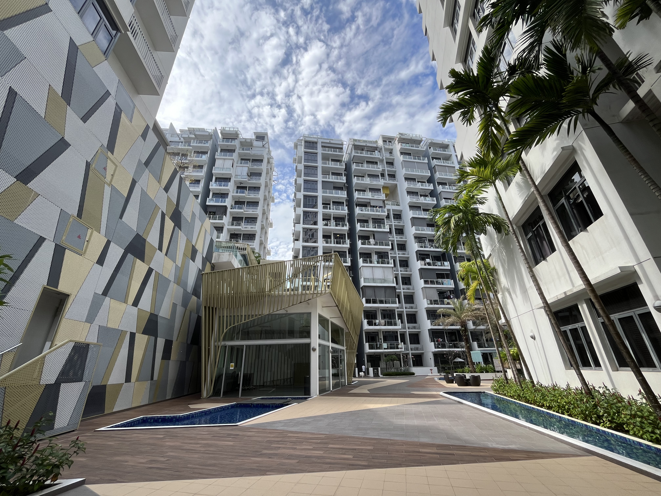
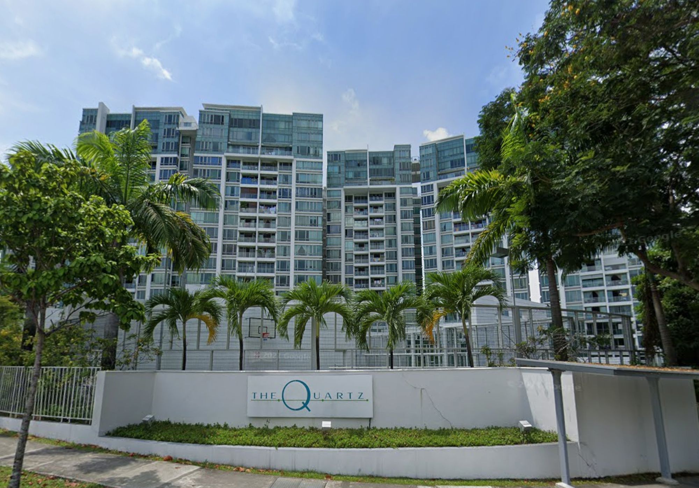
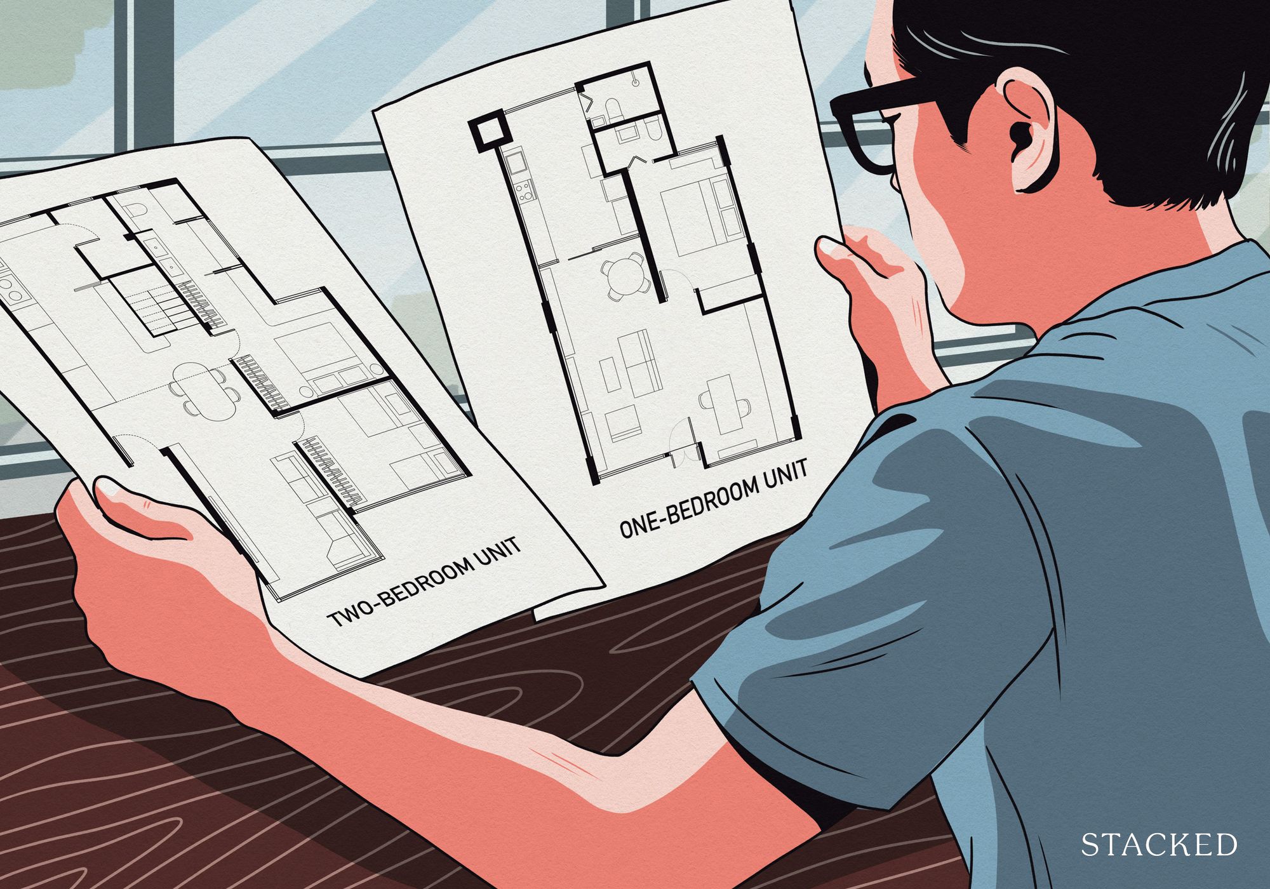

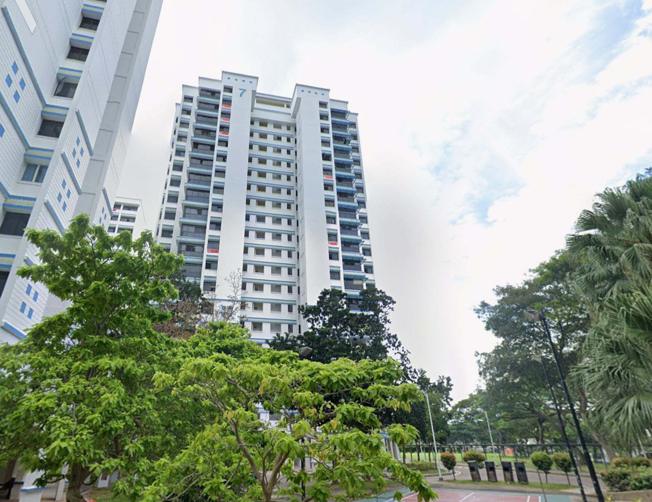

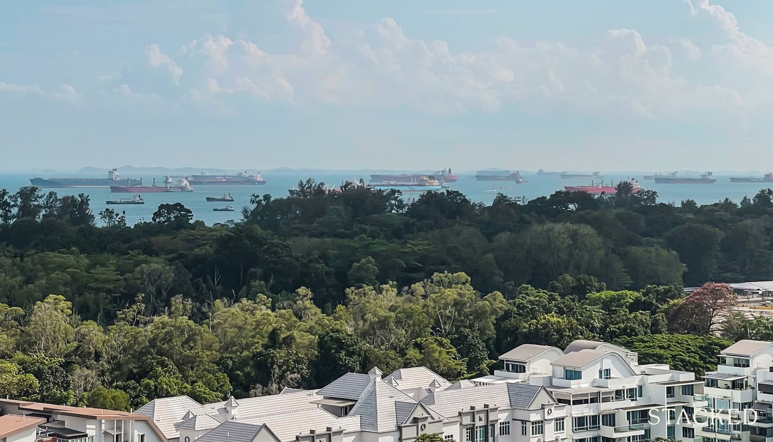
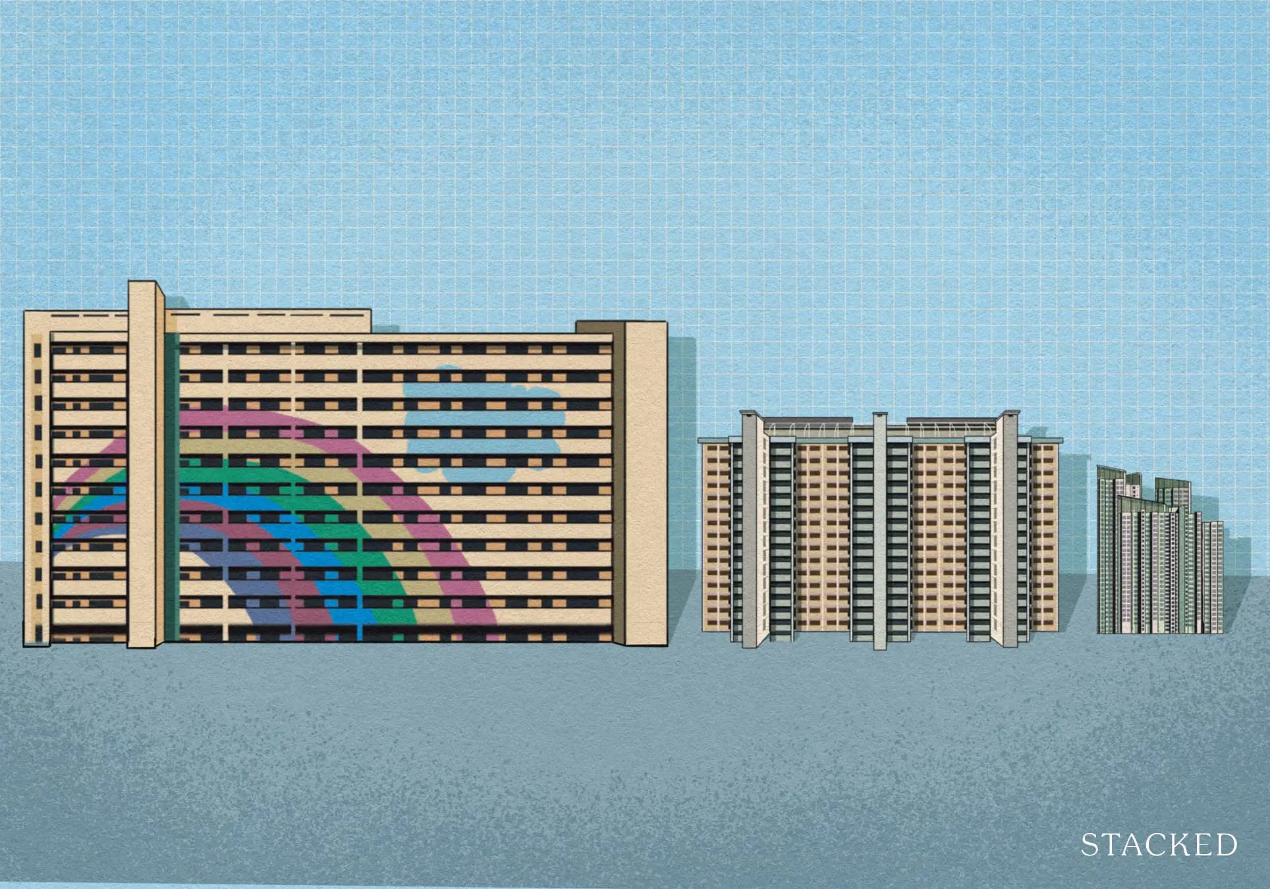
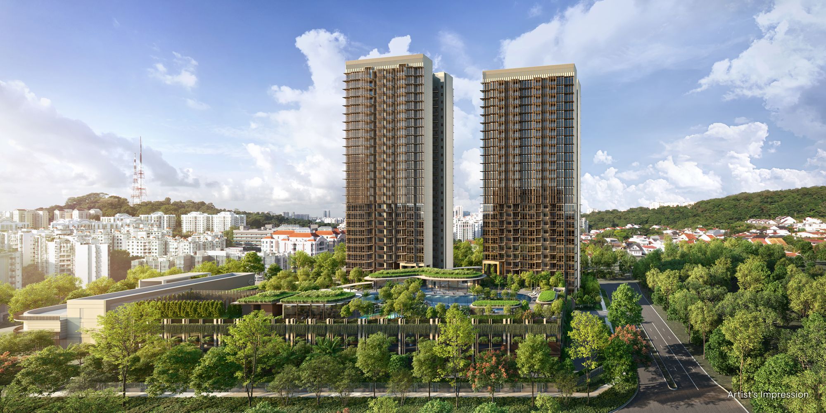
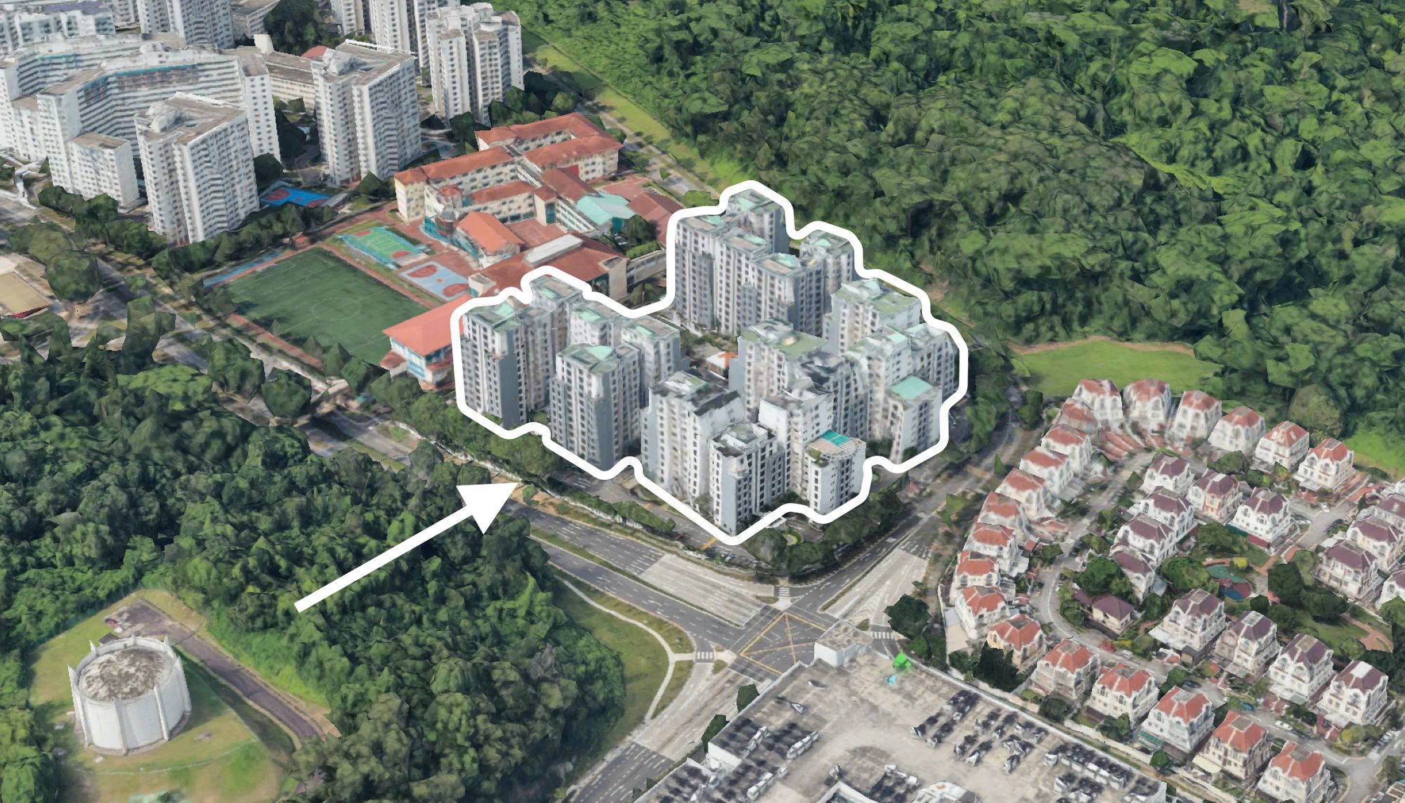
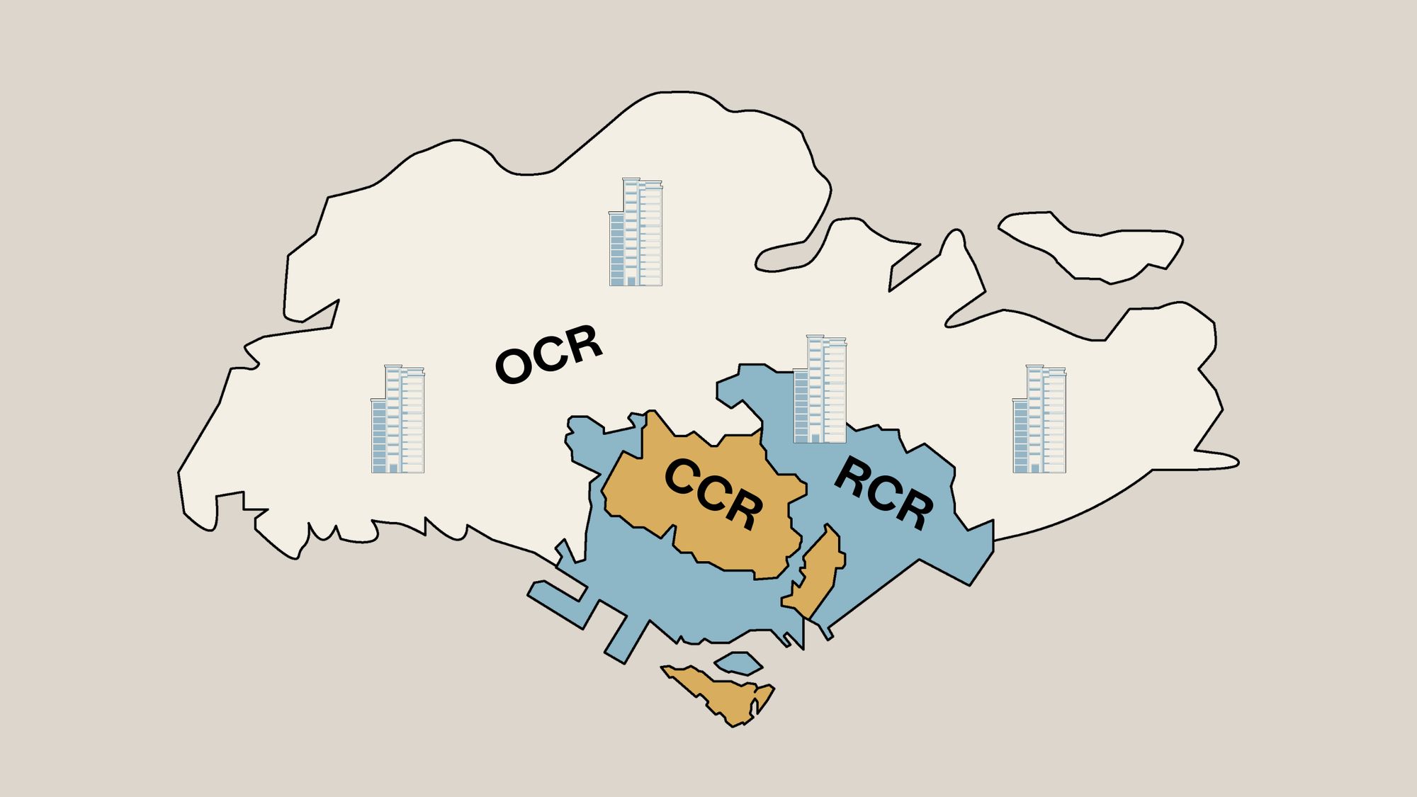
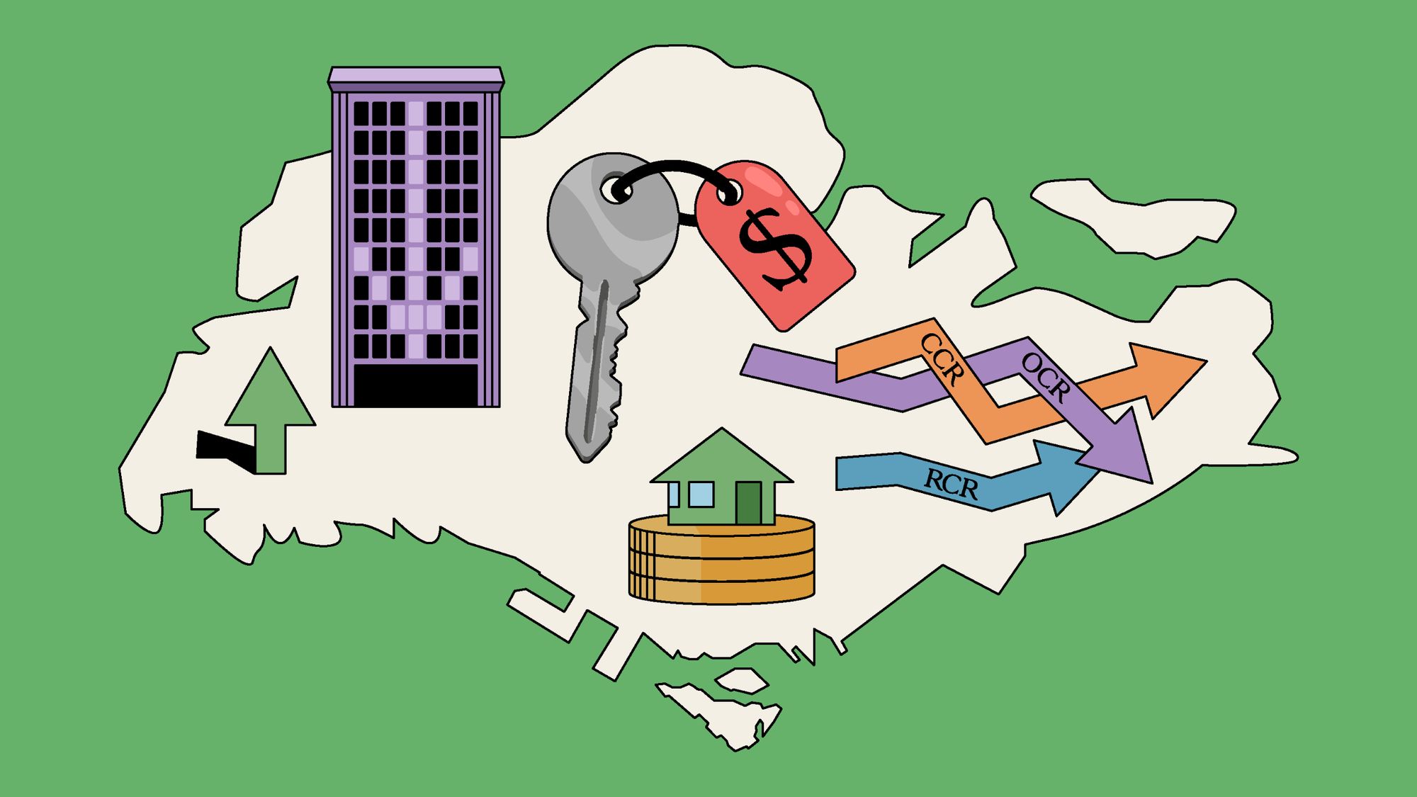
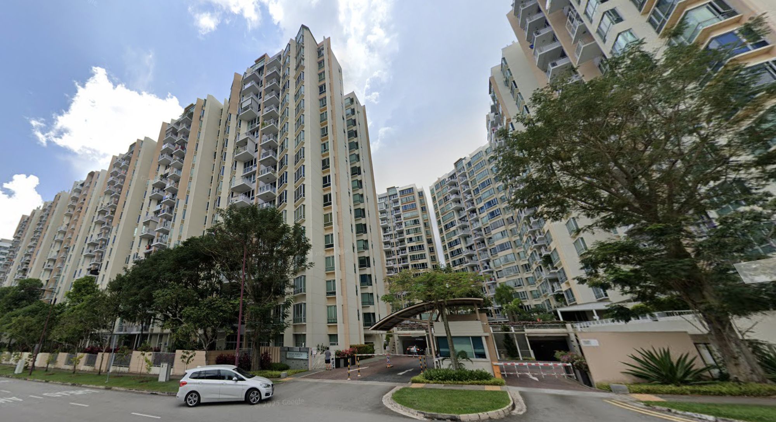
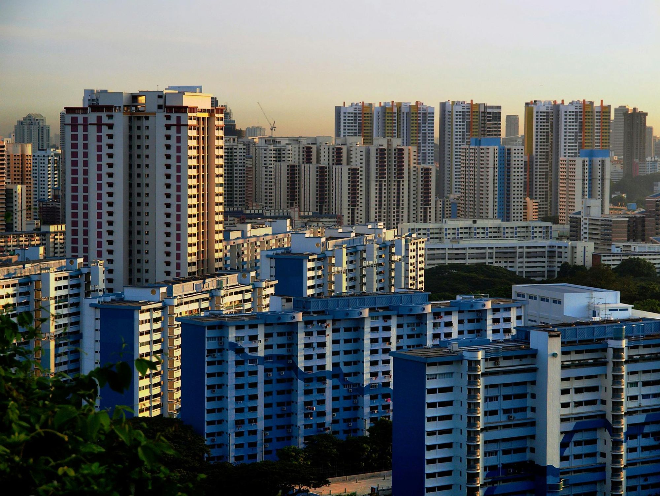
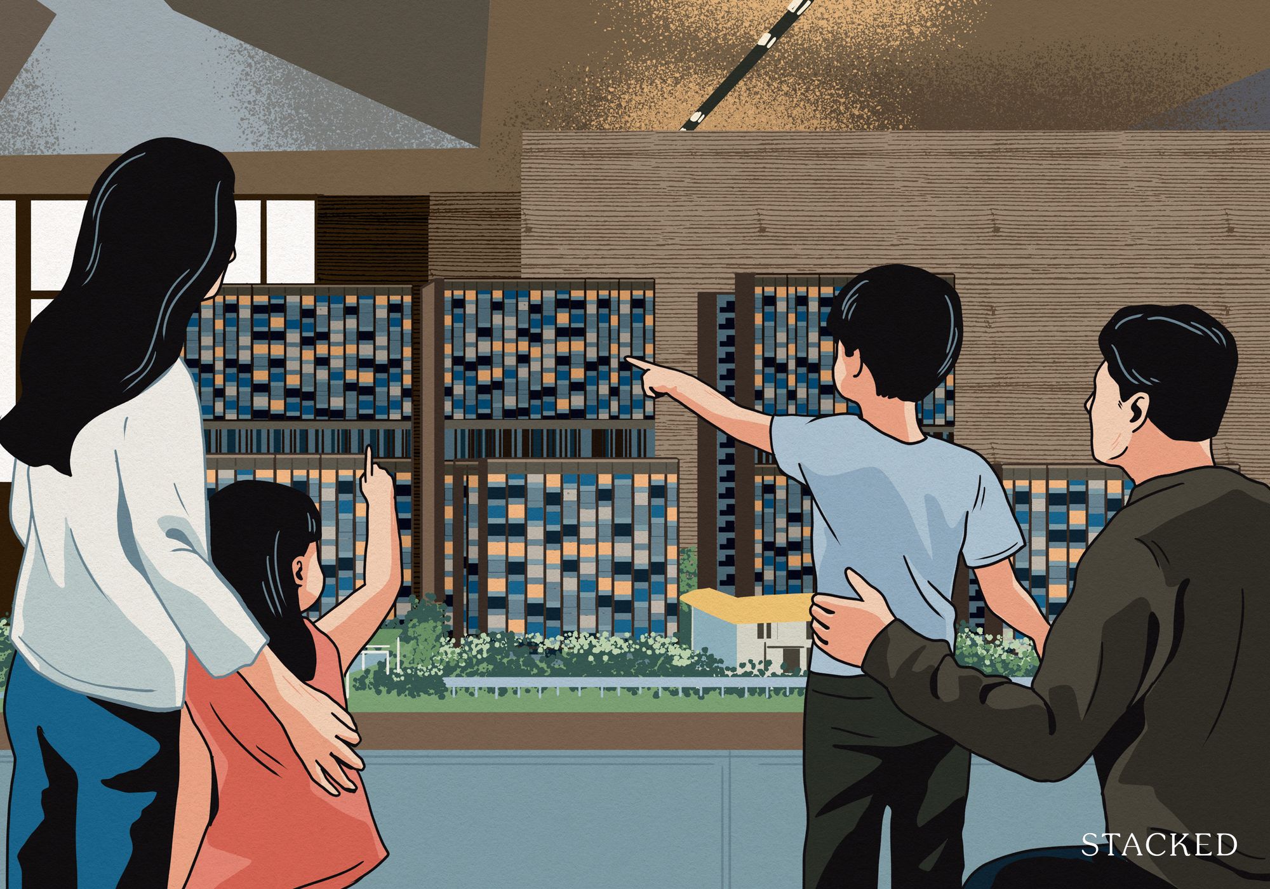

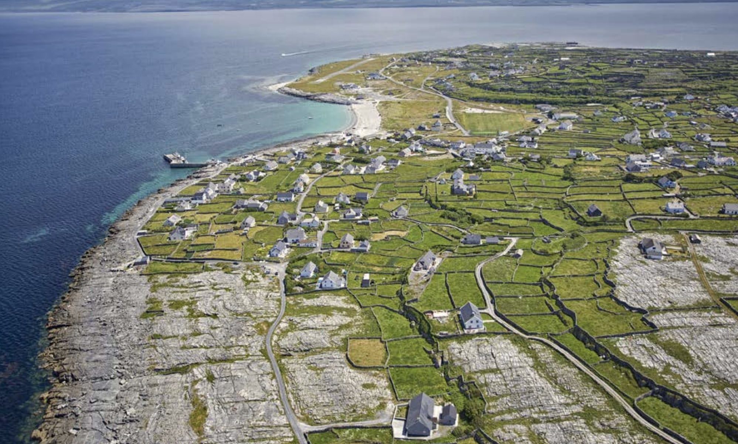
[…] The Clement Canopy […]
[…] The Clement Canopy […]