August 2022 BTO Launch Review: Ultimate Guide To Choosing The Best Unit
August 30, 2022
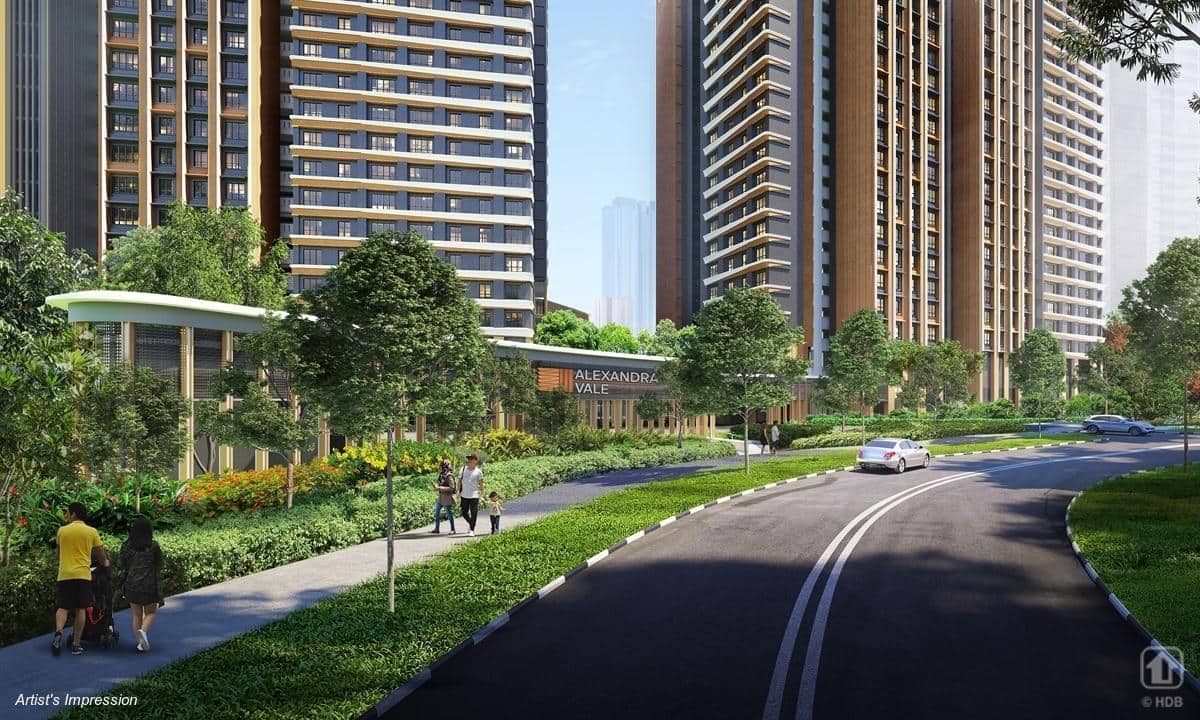
It’s that time of the year again – the hotly anticipated August 2022 BTO launch. There will be 4,993 Build To Order (BTO) flats across 7 projects in both mature and non-mature estates (Ang Mo Kio, Bukit Merah, Choa Chu Kang, Jurong East, Tampines and Woodlands). This is just slightly more units than the May 2022 BTO launch, and just one more added location as well.
And as you may well know by now, the Bukit Merah BTO launch (Havelock Hillside and Alexandra Vale) will be offered under the Prime Location Public Housing (PLH) model. If you’ve been missing in action, here’s a quick recap:
– 10-year MOP instead of five years
– No renting out the whole flat
– Subsidy Recovery, on top of the existing resale levy
– Tighter eligibility requirements
– Reduced number of flats set aside for MCPS
For the PLH sites specifically, up to 20 per cent in the two, Bukit Merah projects will be set aside for first-timer families, and up to 2 per cent for second-timer families, under the Married Child Priority Scheme. Those applying for PLH sites should be aware that Subsidy Recovery (SR) is applicable at 6% regardless of when flats are sold in the future.
On another note, Alexandra Vale will also be integrated with two-room rental flats to ensure an inclusive living environment.
More crucially, HDB did also announce earlier that for the August 2022 BTO launch, at least 95 per cent of 4-room and larger flats in non-mature estates will be set aside for first-time family applicants (this is up from 85 per cent currently). For 3-room BTO flats, this will be at least 85 per cent (up from 70 per cent currently).
As for first-time single applicants, up to 65 per cent of non-senior two-room Flexi flats in non-mature estates will be allocated for them (up from 50 per cent).
As always, our review is broken down by the 7 BTO sites on offer, starting with the mature estates. We share an overview of the project, the best stacks (in our opinion) as well as the pros and cons of the site and unit layouts on offer.
This has always been very hotly requested, so here’s our comprehensive review of the August 2022 BTO launch!
So many readers write in because they're unsure what to do next, and don't know who to trust.
If this sounds familiar, we offer structured 1-to-1 consultations where we walk through your finances, goals, and market options objectively.
No obligation. Just clarity.
Learn more here.
August 2022 BTO Prices
Mature Towns
| Town | Project | Flat Type | Selling Price (Excluding Grants) | Selling Price (Including Grants) |
| Ang Mo Kio | Central Weave@AMK | 2-room Flexi | From $198,000 | From $118,000 |
| 4-room | From $535,000 | From $490,000 | ||
| 5-room | From $720,000 | From $690,000 | ||
| 3Gen | From $713,000 | From $683,000 | ||
| Tampines | Sun Plaza Spring | 4-room | From $381,000 | From $336,000 |
| 5-room | From $520,000 | From $490,000 |
Prime Location Public Housing (PLH)
| Town | Project | Flat Type | Selling Price (Excluding Grants) | Selling Price (Including Grants) |
| Bukit Merah | Alexandra Vale | 3-room | From $370,000 | From $310,000 |
| Havelock Hillside | 4-room | From $531,000 | From $486,000 |
Non-Mature Towns
| Town | Project | Flat Type | Selling Price (Excluding Grants) | Selling Price (Including Grants) |
| Choa Chu Kang | Keat Hong Grange~ | 2-room Flexi ^^ | From $102,000 | From $22,000 |
| 3-room | From $194,000 | From $119,000 | ||
| 4-room | From $277,000 | From $217,000 | ||
| 5-room | From $390,000 | From $345,000 | Jurong East | Jurong East Breeze | 2-room Flexi ^^ | From $97,000 | From $17,000 |
| 3-room | From $194,000 | From $119,000 | ||
| 4-room | From $283,000 | From $223,000 | ||
| Woodlands | Woodlands South Plains | 2-room Flexi ^^ | From $98,000 | From $18,000 |
| 3-room | From $188,000 | From $113,000 | ||
| 4-room | From $303,000 | From $243,000 |
Notes
- Selling prices are rounded up to the nearest thousand dollars.
- ~ Prices include the costs of floor finishes, internal doors, and sanitary fittings.
- ^^ Singles who apply for a 2-room Flexi flat under the Single Singapore Citizen (SSC) Scheme will pay $15,000 more than married couples. Eligible singles can also apply for the Enhanced CPF Housing Grant (EHG) of up to $40,000. The actual grant amounts will vary according to income.
Jump To BTO Projects
- Mature Estate
- Central Weave@AMK (Ang Mo Kio)
- Sun Spring Plaza (Tampines)
- Prime Location Housing Estate
- Alexandra Vale (Bukit Merah)
- Havelock Hillside (Bukit Merah)
- Non-Mature Estate
- Keat Hong Grange (Choa Chu Kang)
- Jurong East Breeze (Jurong East)
- Woodlands South Plains (Woodlands)
Mature Estate
Central Weave @ AMK (Ang Mo Kio)
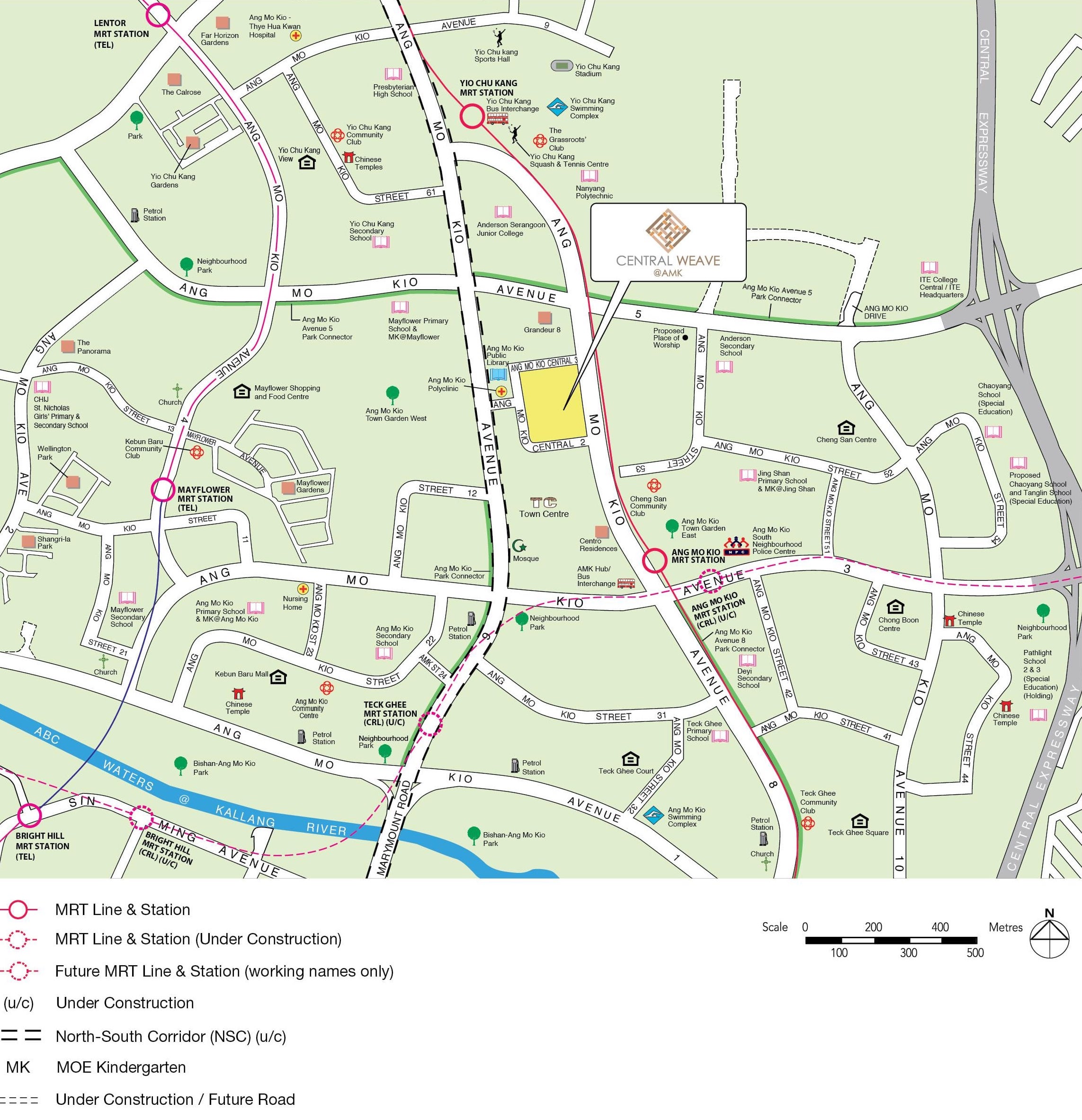
Project Overview
Bounded by Ang Mo Kio Avenue 8, Ang Mo Kio Central 2, and Ang Mo Kio Central 3, Central Weave @ AMK comprises 5 residential blocks ranging from 21 to 32 storeys. One of these blocks will house some rental flats. You can choose from 896 units of 2-room Flexi, 4-, 5-room, and 3Gen flats.
The residential blocks of Central Weave @ AMK are arranged in rows, interweaving with the surrounding landscaping to form a grid-like pattern from an aerial view. Central Weave @ AMK takes its name from this design approach, reinforced by a weaving pattern of vertical stripes on its facade.
Facilities within Central Weave @ AMK include a childcare centre, residents’ network centre, playgrounds as well as adult and elderly fitness stations. The roof garden above the Multi-Storey Car Park (MSCP) offers another space where you can exercise and relax.
Please refer to the site plan located at the top of this page, for the facilities provided in the development. Facilities in this development will be accessible by the public.
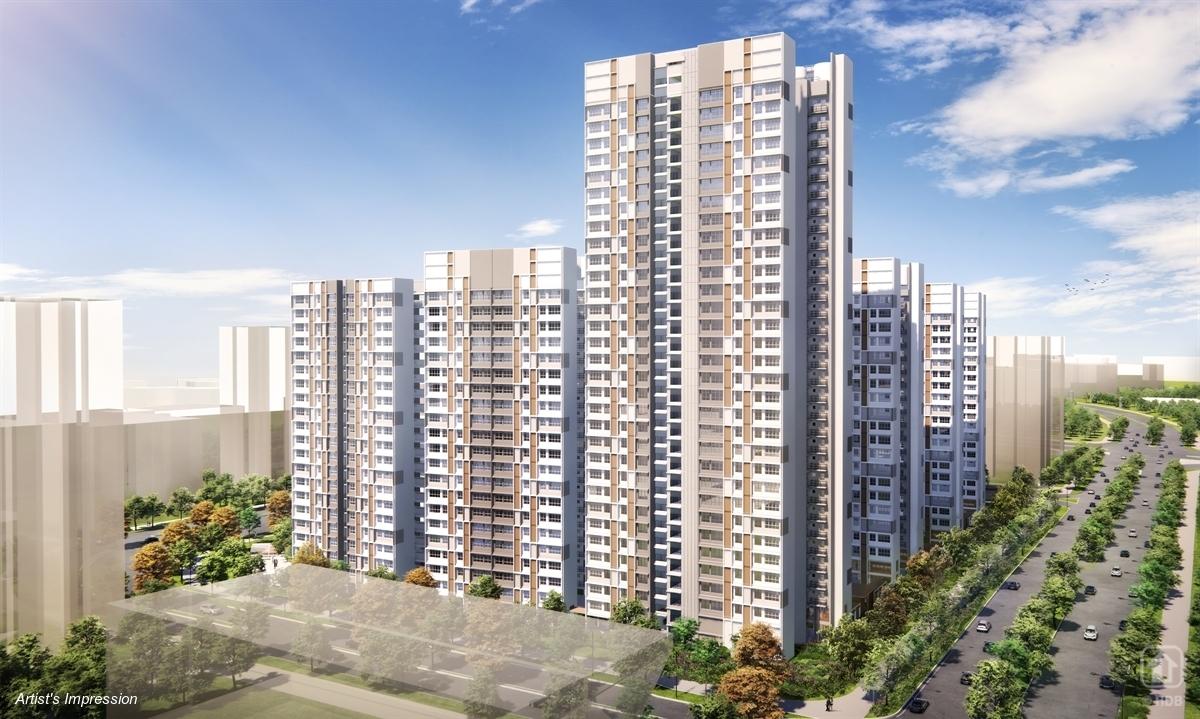
| Details | Info |
| Town | Ang Mo Kio |
| Est. Completion Date | 2Q2028 |
| Est. Waiting Time | 60 months |
| Remaining Lease | 99 years |
| Selection Period | Nov 2022 to Aug 2023 |
| Flat Type | Number of Flats |
| 2-room Flexi (Type 1) | 40 |
| 2-room Flexi (Type 2) | 86 |
| 4-Room | 398 |
| 5-Room | 333 |
| 3Gen | 39 |
| Total | 896 |
Eco-Friendly Features
To encourage green and sustainable living, Central Weave @ AMK will have several eco-friendly features such as:
- Separate chutes for recyclable waste
- Regenerative lifts to reduce energy consumption
- Bicycle stands to encourage cycling as an environmentally-friendly form of transport
- Parking spaces to facilitate the future provision of electric vehicle charging stations
- Use of sustainable products in the development
- Active, Beautiful, Clean Waters design features clean rainwater and beautifies the landscapes
Smart Solutions
Central Weave @ AMK will come with the following smart solutions to reduce energy usage, and contribute to a safer and more sustainable living environment:
Smart-Enabled Homes with provisions to support easy installation of smart systems
Smart Lighting in common areas to reduce energy usage
Overall Pros vs. Cons
| Pros | Cons |
| Short walk to Ang Mo Kio MRT station | Certain blocks are facing the main road and MRT line which may get some traffic and above-ground MRT noise |
| Walking distance to Ang Mo Kio Hub for major retail options | |
| Basic amenities just across the street at Ang Mo Kio Central Market and Food Centre | |
| Nature lovers will appreciate its proximity to Ang Mo Kio Town Gardens East and West | |
| Within 1km of three primary schools, namely Ang Mo Kio, Jing Shan and Mayflower |
Schools
- Ang Mo Kio Primary School
- Jing Shan Primary School
- Mayflower Primary School
- Teck Ghee Primary School
Thoughts on the site plan
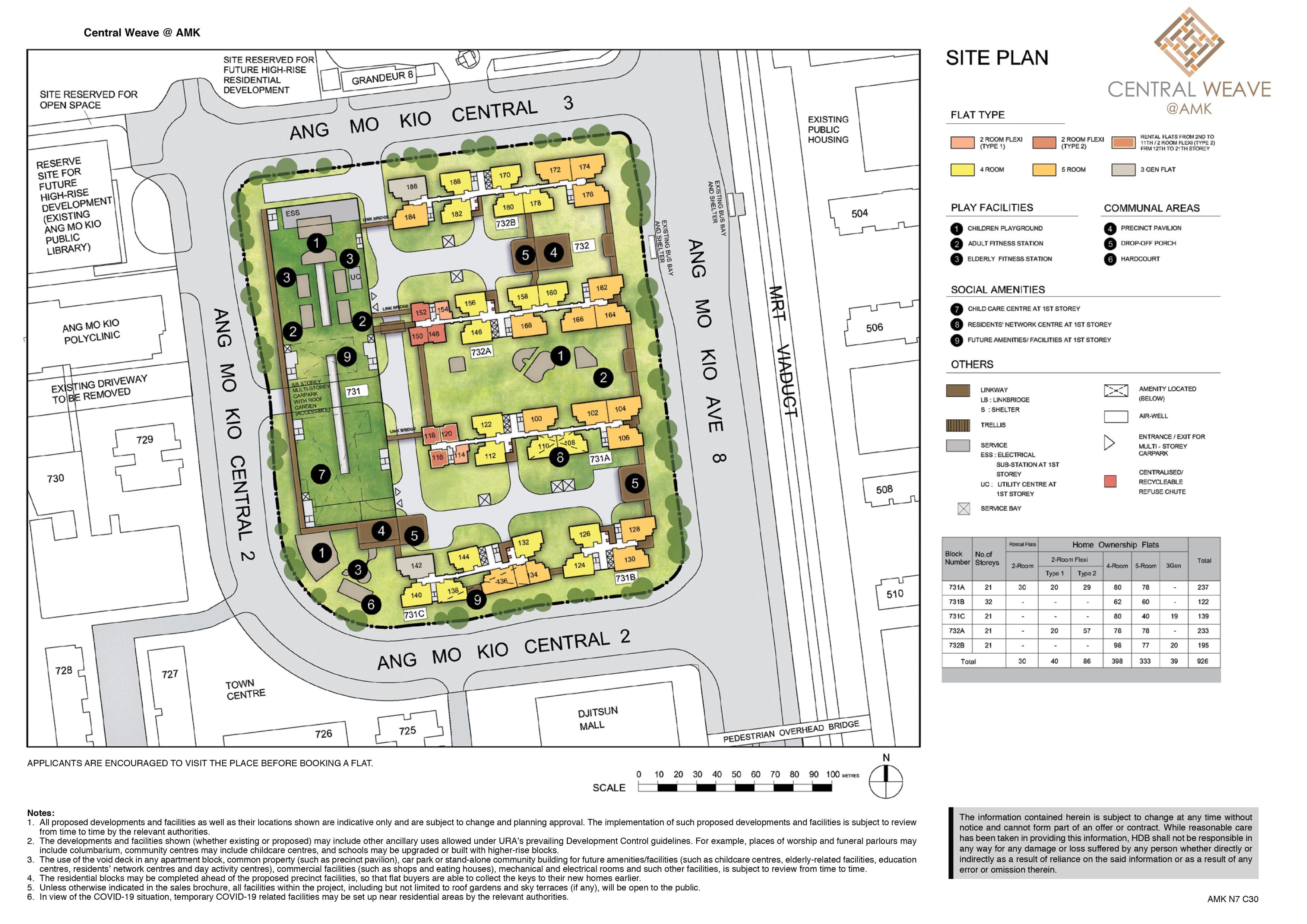
- Most stacks are north-south facing
- Certain stacks may be affected by the MRT track noise
- Blocks with 10/12 units sharing 3 lifts could mean longer waiting time
- Link bridges and sheltered walkways directly connect the MSCP to the blocks
- Most stacks face each other directly
Sun Direction
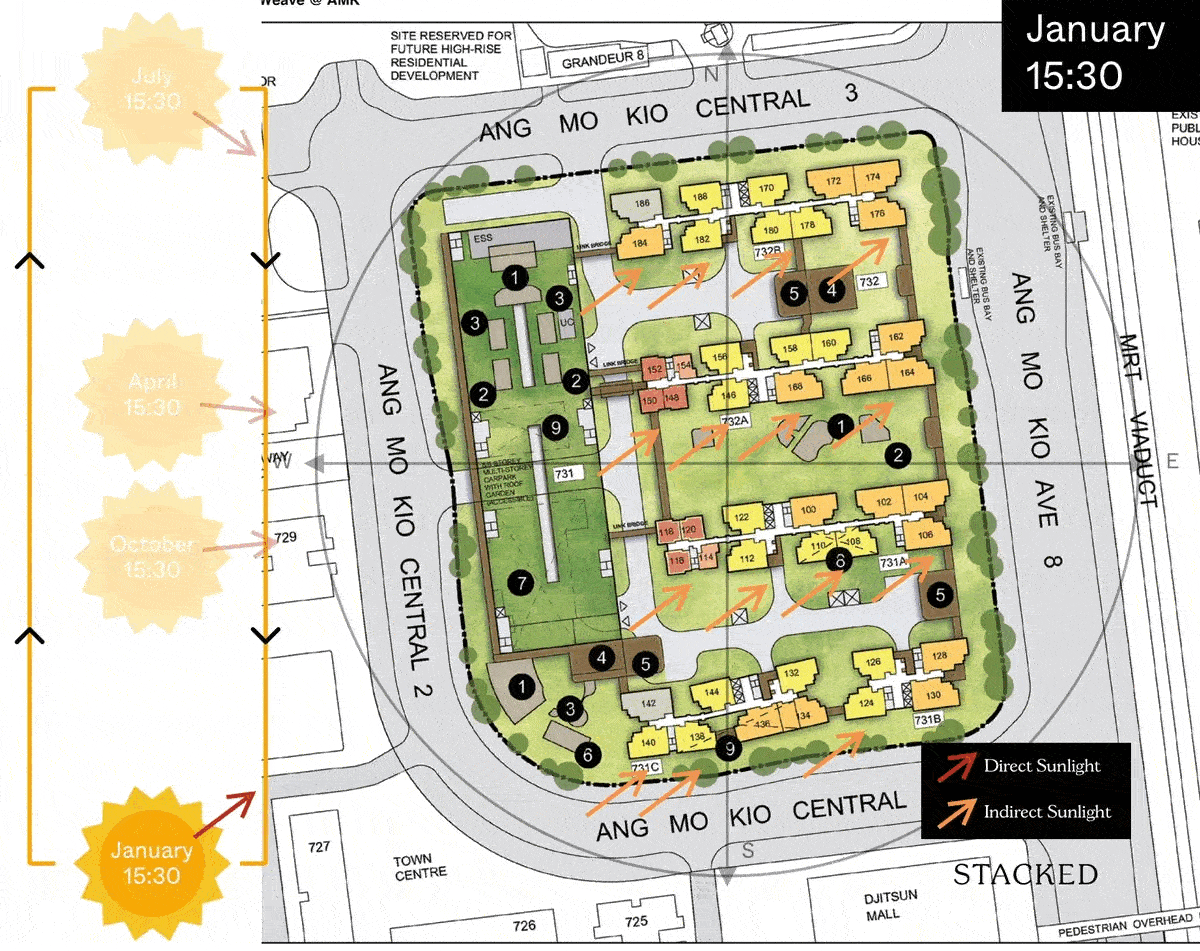
All stacks are either facing the north or south. However, given the slight north-west orientation, those facing the north may feel some afternoon sun towards the middle of the year.
Layout Analysis
2-Room (Type 1)
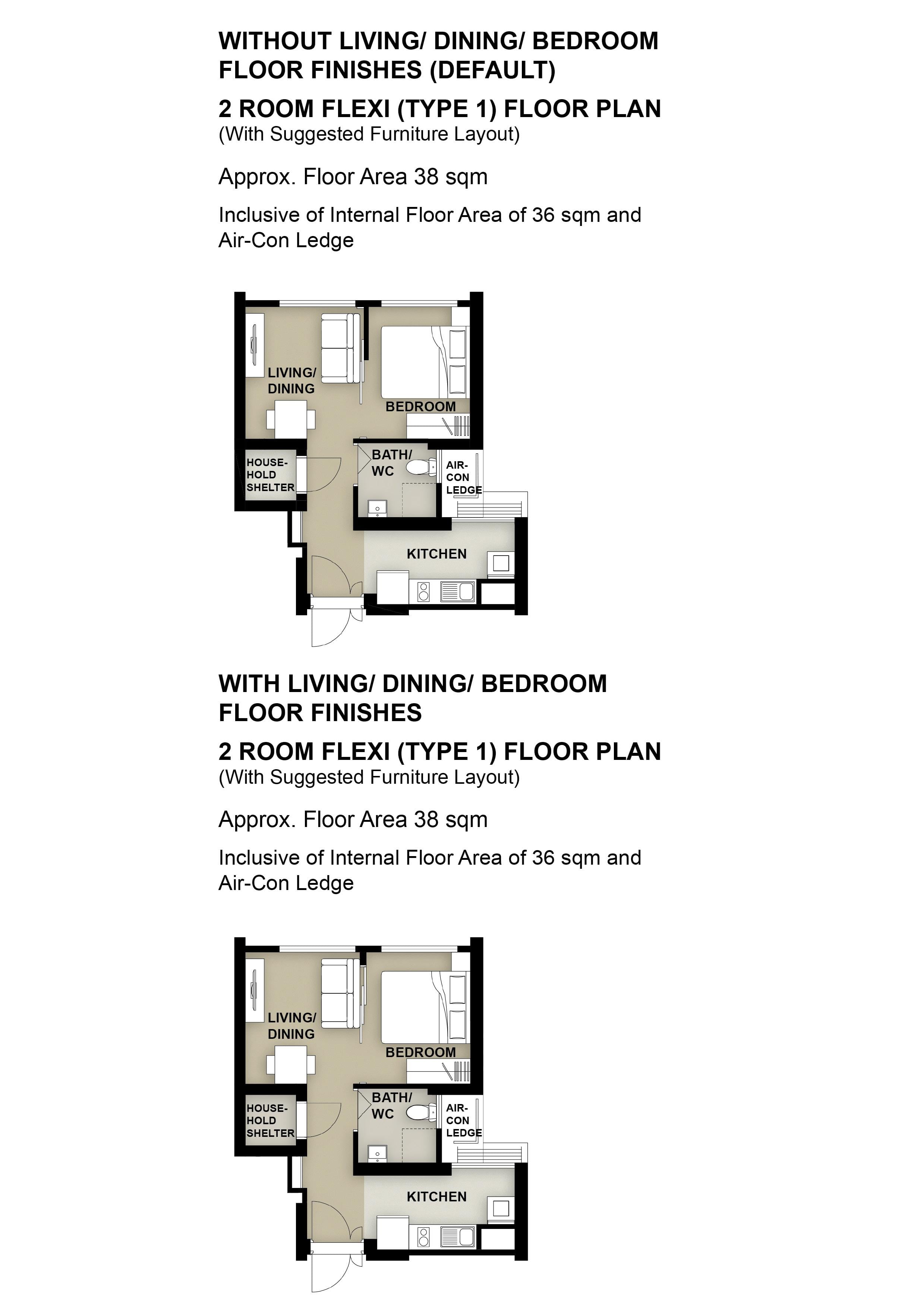
| 2-Room Flat (Type 1) | Details |
| Price | $198,000 – $232,000 |
| Resale Comparables | NIL |
| Total Area | 38 sqm |
| Internal Floor Area | 36 sqm |
Non-Optional Finishes
More than just a well-designed and functional interior, the 2-room Flexi (Type 1) flats will come with the following finishes and fittings:
- Floor tiles in the:
- Bathroom
- Household shelter
- Kitchen
- Wall tiles in the:
- Bathroom
- Kitchen
- A sliding partition/ door for the bedroom and folding bathroom door
- Grab bars (for 2-room Flexi flats on short-leases)
| Optional Component Scheme (OCS) | Description |
| Package 1: Flooring for Living/ Dining and Bedroom – $2,480 | Vinyl strip flooring Buyers who opt for Package 1, will be provided with a 3-panel sliding partition, separating the living room and bedroom. Those who do not opt for Package 1, will be provided with a 2-panel sliding partition separating the living room and bedroom. |
| Package 2: Sanitary fittings – $530 | Wash basin with tap mixer Shower set with bath/ shower mixer |
| Package 3 for short-lease 2-room Flexi flats – $6,120 | Buyers who opt for Package 3 must opt for Package 1. Lighting Window grilles Built-in kitchen cabinets with induction hob and cooker hood, kitchen sink, tap, and dish drying rack. Buyers who are wheel-chair bound may choose to have a lower kitchen countertop Built-in wardrobe Water heater Mirror and toilet roll holder in bathroom |
| Pros | Cons |
| Living and bedroom window walls are aligned | The dining area may be a bit cramped |
| A squarish layout provides ease of furniture placement | Small space to put the TV |
| A long walkway from the main door to the living area eats into the liveable space |
2-Room (Type 2)
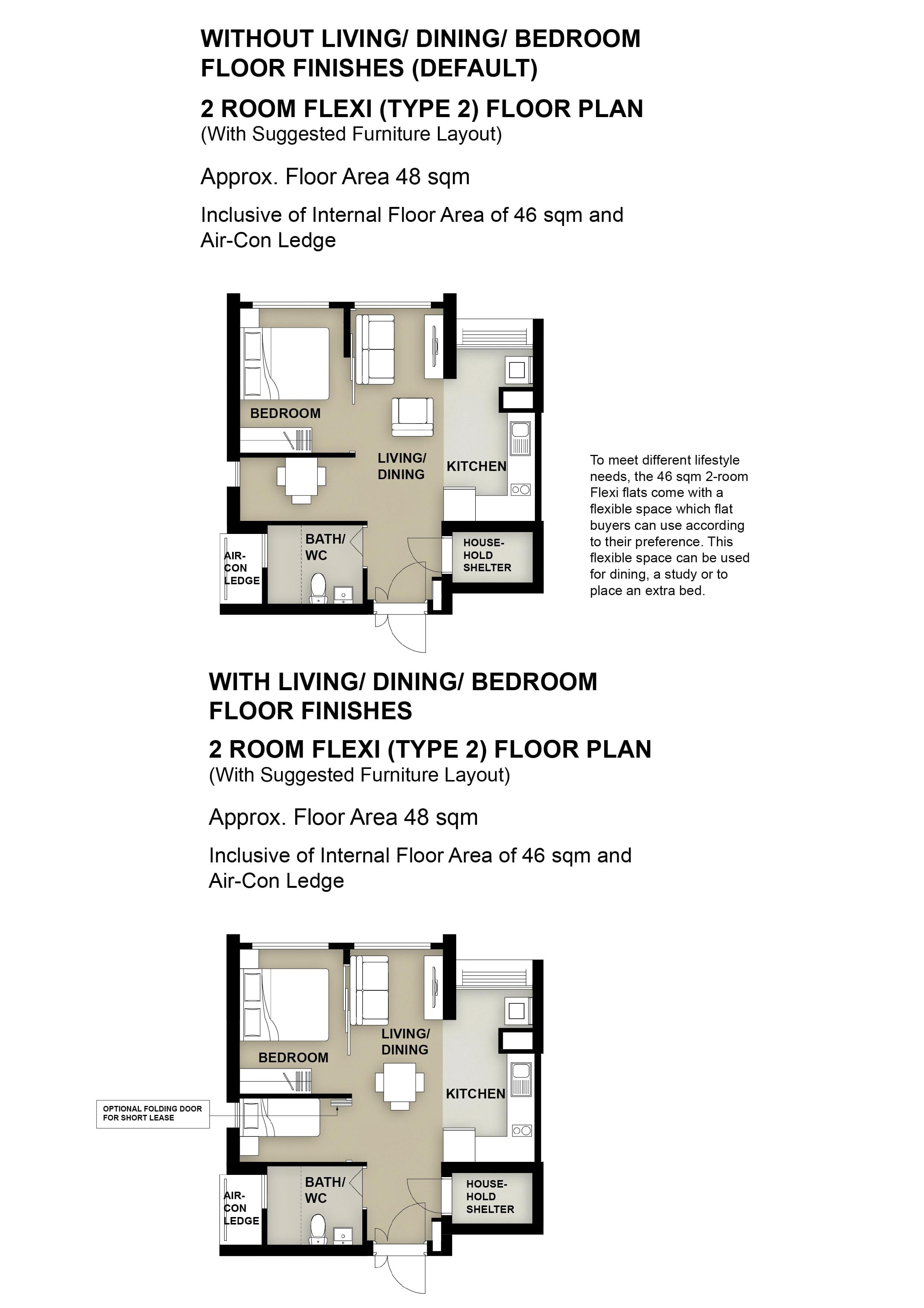
| 2-Room Flat (Type 1) | Details |
| Price | $250,000 – $292,000 |
| Resale Comparables | NIL |
| Total Area | 48 sqm |
| Internal Floor Area | 46 sqm |
Non-Optional Finishes
More than just a well-designed and functional interior, the 2-room Flexi (Type 2) flats will come with the following finishes and fittings:
- Floor tiles in the:
- Bathroom
- Household shelter
- Kitchen
- Wall tiles in the:
- Bathroom
- Kitchen
- A sliding partition/ door for the bedroom and folding bathroom door
- Grab bars (for 2-room Flexi flats on short-leases)
| Optional Component Scheme (OCS) | Description |
| Package 1: Flooring for Living/ Dining and Bedroom – $2,950 | Vinyl strip flooring Buyers who opt for Package 1, will be provided with a 3-panel sliding partition, separating the living room and bedroom. Those who do not opt for Package 1, will be provided with a 2-panel sliding partition separating the living room and bedroom. |
| Package 2: Sanitary fittings – $530 | Wash basin with tap mixer Shower set with bath/ shower mixer |
| Package 3 for short-lease 2-room Flexi flats – $7,380 | Buyers who opt for Package 3 must opt for Package 1. Lighting Window grilles Built-in kitchen cabinets with induction hob and cooker hood, kitchen sink, tap, and dish drying rack. Buyers who are wheel-chair bound may choose to have a lower kitchen countertop Built-in wardrobe Water heater Mirror and toilet roll holder in bathroom Laminated UPVC folding door for the flexible space |
| Pros | Cons |
| Feels like 1+Study | Narrow living/dining area |
| The extra corner can be turned into another bedroom/ study nook | The main door opens up to the toilet door on one side |
| The extra corner comes with a small window for ventilation | A short kitchen wall restricts TV console placement |
| The household shelter is tucked in a corner | |
| Placement of the washing machine is pretty ideal |
4-Room
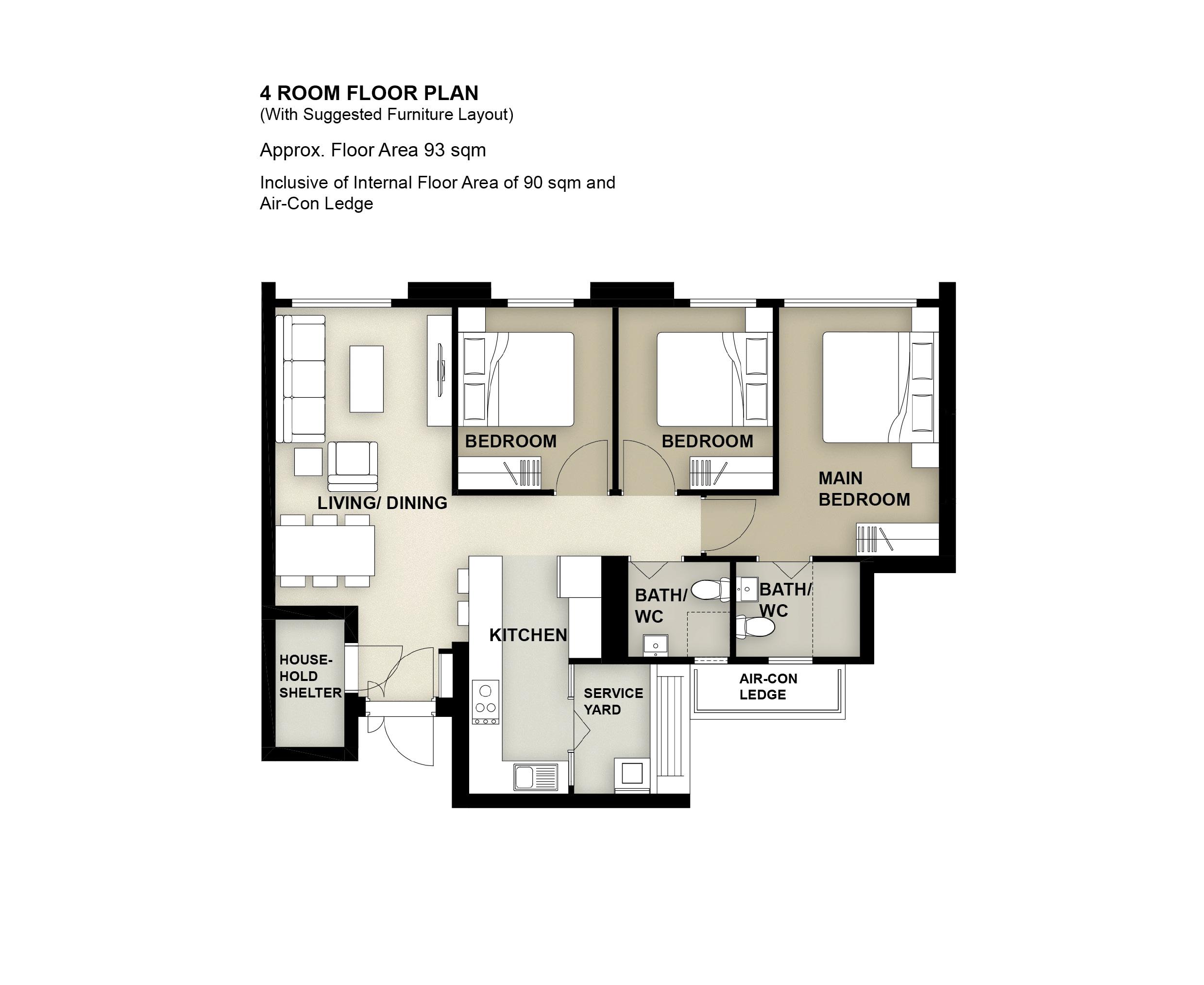
| 4-Room Flat | Details |
| Price | $535,000 – $676,000 |
| Resale Comparables | $690,000 – $918,000 (89 – 95 years old) |
| Total Area | 93 sqm |
| Internal Floor Area | 90 sqm |
Non-Optional Finishes
More than just a well-designed and functional interior, the 4-room flats will come with the following finishes and fittings:
- Floor tiles in the:
- Bathrooms
- Household shelter
- Kitchen and service yard
- Wall tiles in the:
- Bathrooms
- Kitchen
| Optional Component Scheme (OCS) | Description |
| Flooring for Living/ Dining and Bedrooms – $4,970 | Vinyl strip flooring in the bedrooms Polished porcelain floor tiles in the living/ dining |
| Internal Doors and Sanitary Fittings – $3,180 | 3 laminated UPVC bedroom doors 2 laminated UPVC folding bathroom doors Wash basin with tap mixer Shower set with bath/ shower mixer |
| Pros | Cons |
| Spacious living and dining area | The main door opens up straight to the living and dining area (which lacks privacy) |
| All rooms can fit in a queen bed minimally. The master bedroom can fit in a king bed. | The long bedroom hallway takes up space |
| No structural columns in between bedrooms so walls can be hacked fully | |
| 2 sided cabinets can be built in the kitchen | |
| A household shelter tucked in a corner |
5-Room
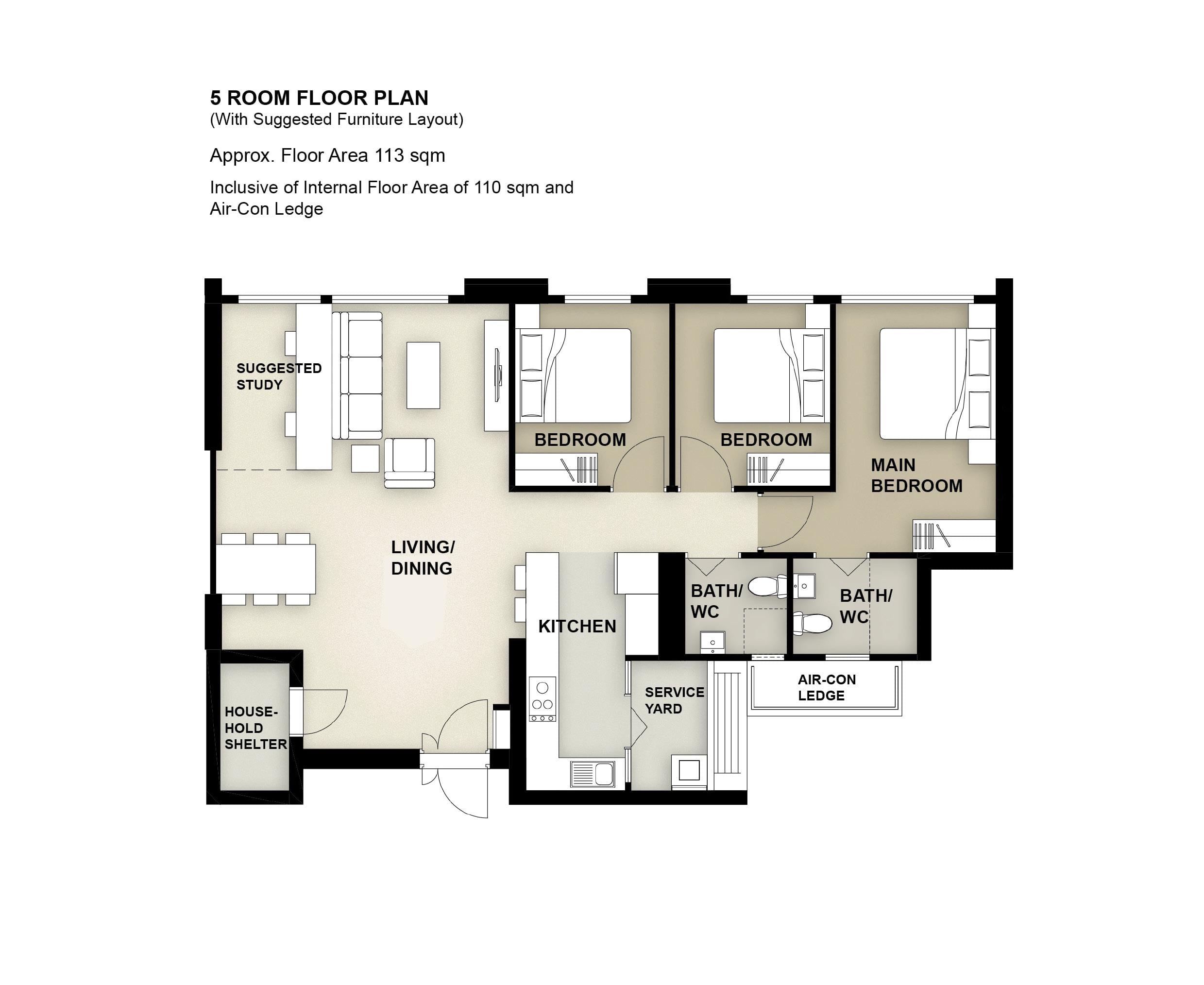
| 5-Room Flat | Details |
| Price | $720,000 – $877,000 |
| Resale Comparables | $960,000 – $1,150,000 (89 – 95 years old) |
| Total Area | 113 sqm |
| Internal Floor Area | 110 sqm |
Non-Optional Finishes
More than just a well-designed and functional interior, the 5-room flats will come with the following finishes and fittings:
- Floor tiles in the:
- Bathrooms
- Household shelter
- Kitchen and service yard
- Wall tiles in the:
- Bathrooms
- Kitchen
| Optional Component Scheme (OCS) | Description |
| Flooring for Living/ Dining and Bedrooms – $6,060 | Vinyl strip flooring in the bedrooms Polished porcelain floor tiles in the living/ dining |
| Internal Doors and Sanitary Fittings – $3,180 | 3 laminated UPVC bedroom doors 2 laminated UPVC folding bathroom doors Wash basin with tap mixer Shower set with bath/ shower mixer |
| Pros | Cons |
| Huge living and dining area with the possibility of doing up a study room | The main door opens up straight to the living and dining area (which lacks privacy) |
| Living and dining are nicely segregated | The long bedroom hallway takes up space |
| All rooms can fit in a queen bed minimally. The master bedroom can fit in a king bed. | |
| No structural columns in between bedrooms so walls can be hacked fully | |
| 2 sided cabinets can be built in the kitchen | |
| A household shelter tucked in a corner |
3GEN
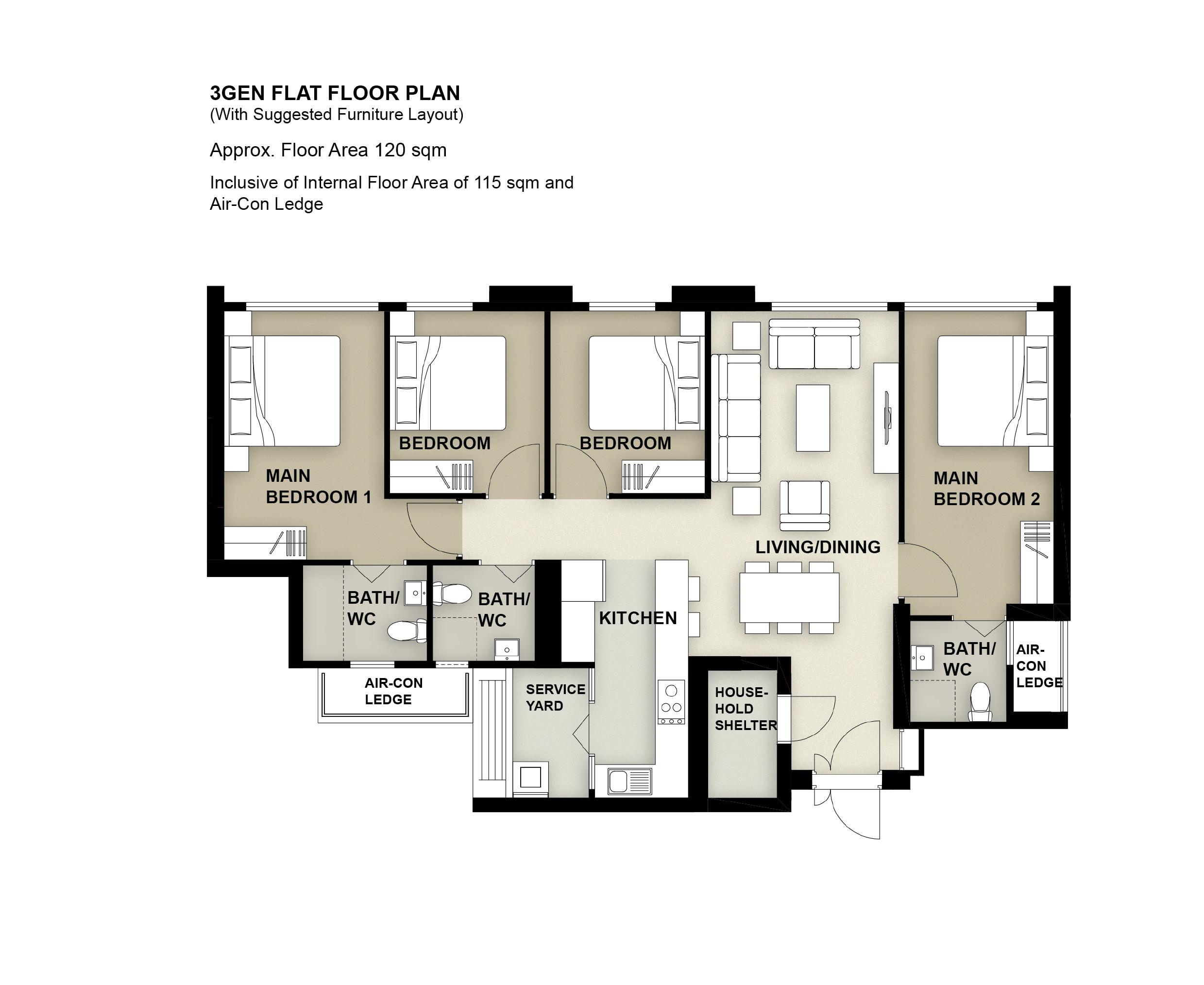
| 3Gen Flat | Details |
| Price | $713,000 – $842,000 |
| Resale Comparables | NIL |
| Total Area | 120 sqm |
| Internal Floor Area | 115 sqm |
Non-Optional Finishes
More than just a well-designed and functional interior, the 3Gen flats will come with the following finishes and fittings:
- Floor tiles in the:
- Bathrooms
- Household shelter
- Kitchen and service yard
- Wall tiles in the:
- Bathrooms
- Kitchen
| Optional Component Scheme (OCS) | Description |
| Flooring for Living/ Dining and Bedrooms – $6,650 | Vinyl strip flooring in the bedrooms Polished porcelain floor tiles in the living/ dining |
| Internal Doors and Sanitary Fittings – $4,550 | 4 laminated UPVC bedroom doors 3 laminated UPVC folding bathroom doors Wash basin with tap mixer Shower set with bath/ shower mixer |
| Pros | Cons |
| Dumbbell layout with two spacious ensuite bedrooms | The main door opens up straight to the living and dining area (which lacks privacy) |
| All rooms can fit in a queen bed minimally. Both master bedrooms can fit in a king bed. | The living and dining area may be a little cramped for a huge family |
| No structural columns in between bedrooms so walls can be hacked fully | The long bedroom hallway takes up space |
| 2 sided cabinets can be built in the kitchen |
Best Stacks
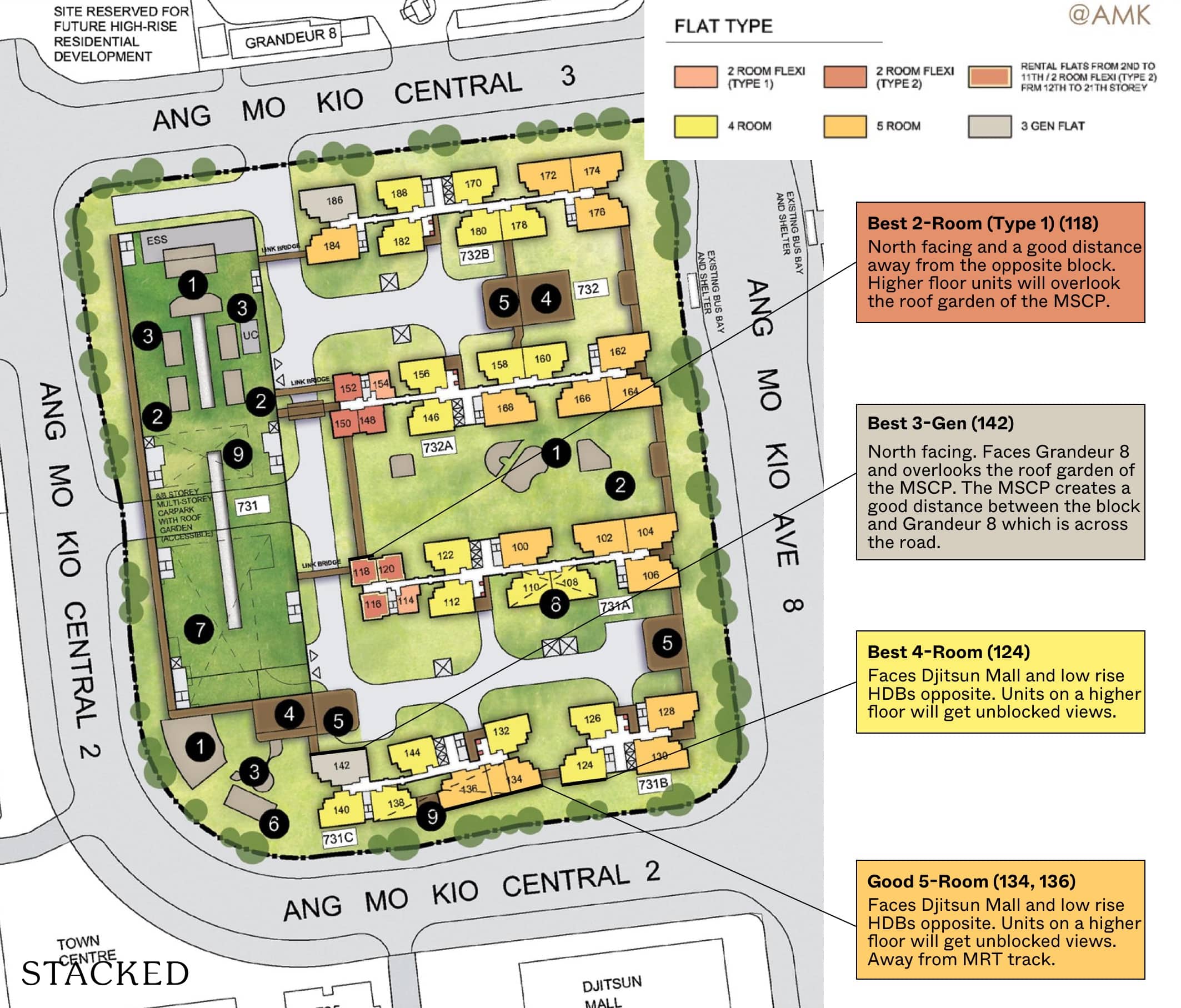
| Flat Type | Block | Stacks | Floor Level | Reasons |
| 2-Room (Type 2) | 731A | 118 | Surpass carpark level preferably | North facing and a good distance away from the opposite block. Higher floor units will overlook the roof garden of the MSCP. |
| 4-Room | 731B | 124 | Surpass Djitsun Mall preferably | Faces Djitsun Mall and low-rise HDBs opposite. Units on a higher floor will get unblocked views. |
| 5-Room | 731C | 134, 136 | Surpass Djitsun Mall preferably | Faces Djitsun Mall and low-rise HDBs opposite. Units on a higher floor will get unblocked views. Away from MRT track. |
| 3GEN | 731C | 142 | Must surpass carpark level | North facing. Faces Grandeur 8 and overlooks the roof garden of the MSCP. The MSCP creates a good distance between the block and Grandeur 8 which is across the road. |
Sun Plaza Spring (Tampines)
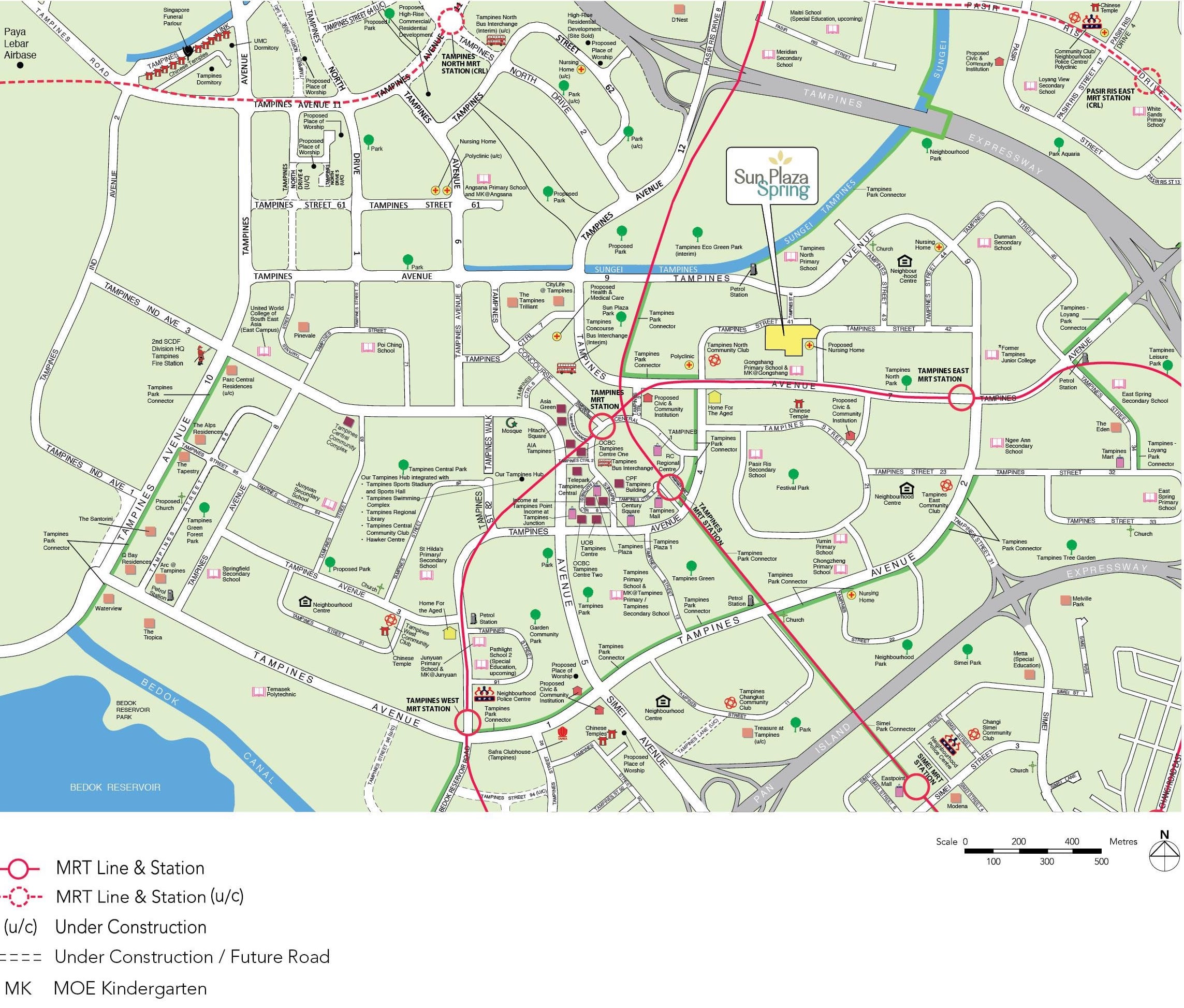
Project Overview
Sun Plaza Spring is bounded by Tampines Street 41 and Tampines Street 42, and comprises 3 residential blocks that are 11 storeys in height. You can choose from 267 units of 4- and 5-room flats.
The name ‘Sun Plaza Spring’ reflects the development’s lush landscaping, and the nearby Sun Plaza Park.
Sun Plaza Spring will feature a central green space, along which various recreational and communal facilities such as children’s playgrounds and adult and elderly fitness stations will be located. The roof garden above the Multi-Storey Car Park offers a space for neighbourly interaction and relaxation. You can also enjoy the convenience of a childcare centre within the development.
Please refer to the site plan located at the top of this page, for the facilities provided in the development. Facilities in this development will be accessible by the public.
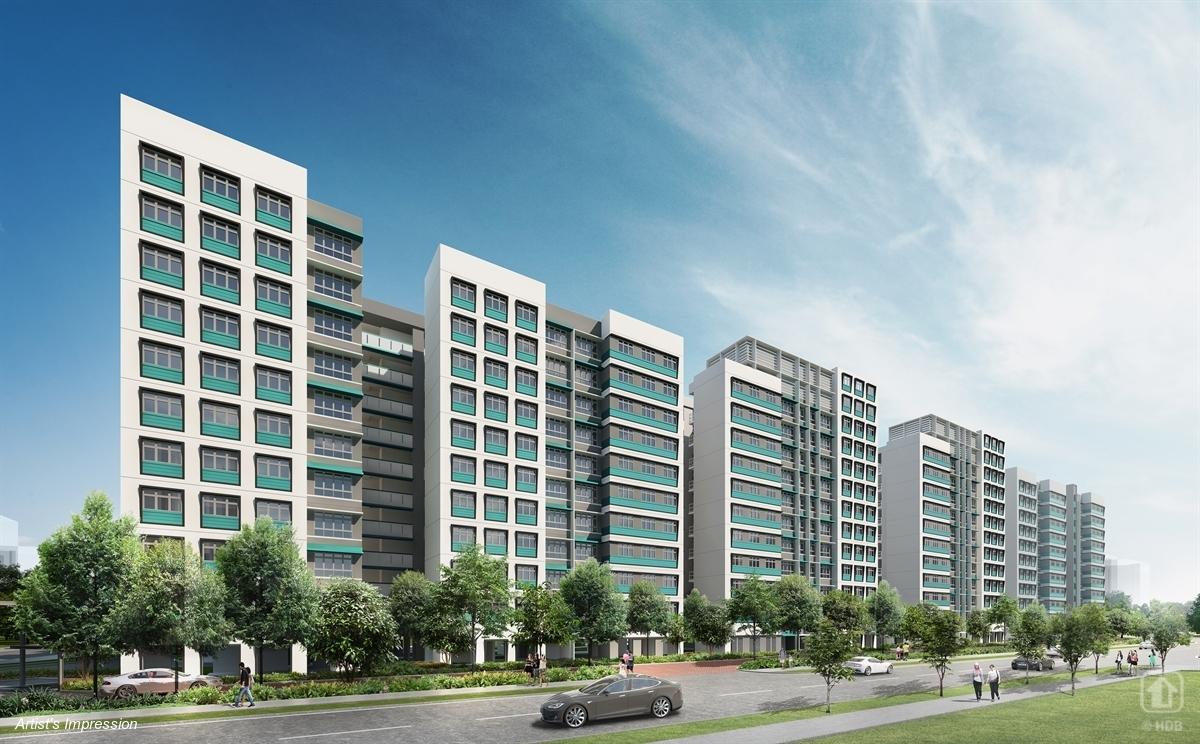
| Details | Info |
| Town | Tampines |
| Est. Completion Date | 2Q2026 |
| Est. Waiting Time | 36 months |
| Remaining Lease | 99 years |
| Selection Period | Nov 2022 to Aug 2023 |
| Flat Type | Number of Flats |
| 4-Room | 150 |
| 5-Room | 117 |
| Total | 267 |
Eco-Friendly Features
To encourage green and sustainable living, Sun Plaza Spring will have several eco-friendly features such as:
Separate chutes for recyclable waste
Regenerative lifts to reduce energy consumption
Bicycle stands to encourage cycling as an environmentally-friendly form of transport
Parking spaces to facilitate the future provision of electric vehicle charging stations
Use of sustainable products in the development
Active, Beautiful, Clean Waters design features clean rainwater and beautifies the landscapes
Smart Solutions
Sun Plaza Spring will come with the following smart solutions to reduce energy usage, and contribute to a safer and more sustainable living environment:
- Smart-Enabled Homes with provisions to support easy installation of smart systems
- Smart Lighting in common areas to reduce energy usage
Overall Pros vs. Cons
| Pros | Cons |
| Within walking distance to both Tampines and Tampines East MRT stations | No options for smaller unit types |
| Proximity to Tampines 1, Tampines Mall and Century Square for major retail options | Some units will be facing Gongshang Primary School which may be a consideration for buyers who prefer a quiet environment |
| Basic amenities a short walk away at Tampines Street 43 – Wet market and eateries | |
| Stone throw to Sun Plaza Park and Tampines Eco Green, great for nature lovers | |
| Within 1km to a few primary schools which are Gongshang (Ranked top 20 primary schools in 2022), Chongzheng, Tampines North and Yumin | |
Schools
- Gongshang Primary School
- Chongzheng Primary School
- Tampines North Primary School
- Yumin Primary School
Thoughts on the site plan
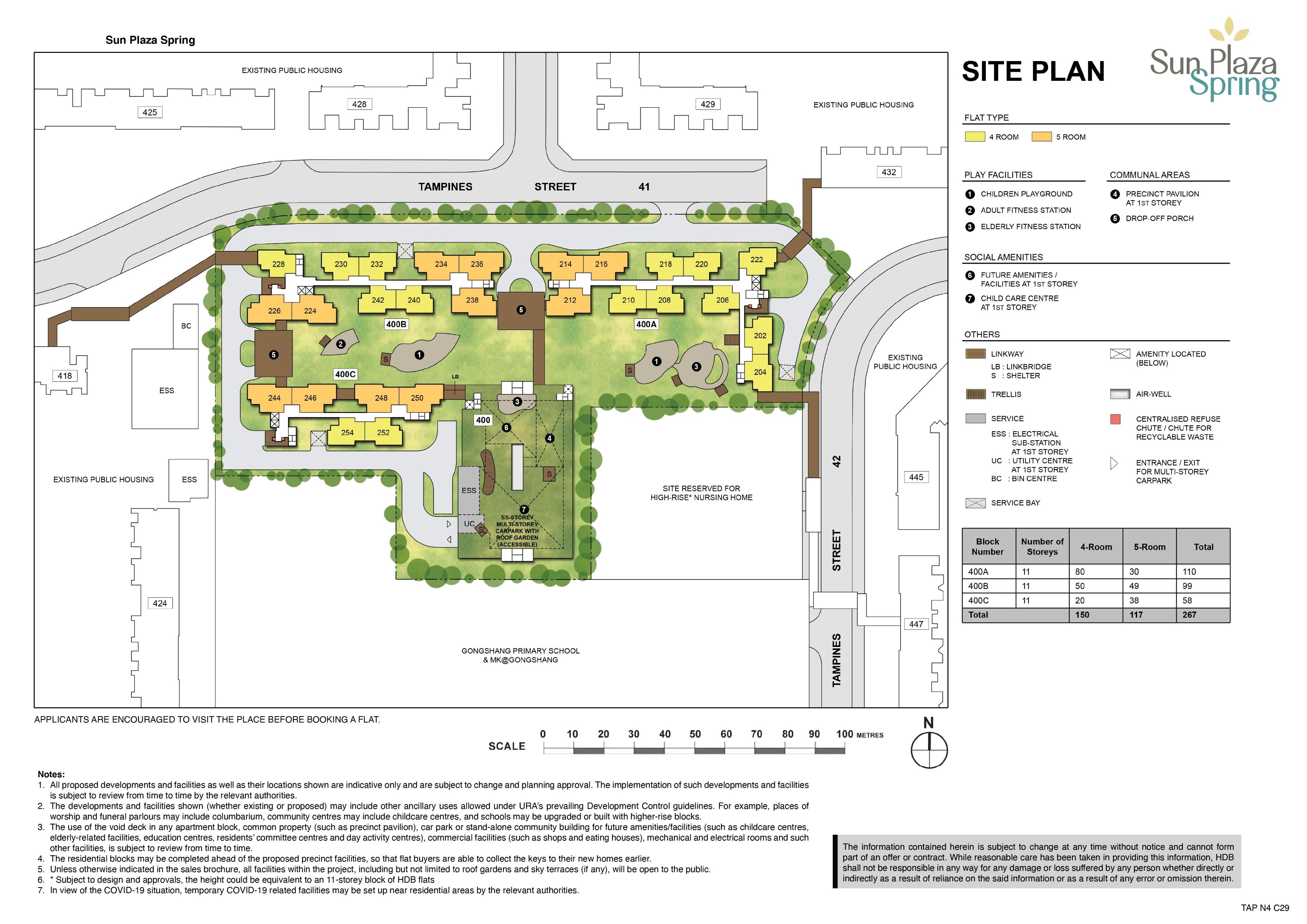
- Most stacks are north-south facing
- Certain stacks face the MSCP directly
- Blocks with 10/11 units sharing 2 lifts could mean longer waiting time
- Link bridges and sheltered walkways connect the blocks and the MSCP
- Some stacks face each other directly
- Sheltered linkway to the bus stops at blocks 418 and 449
Sun Direction
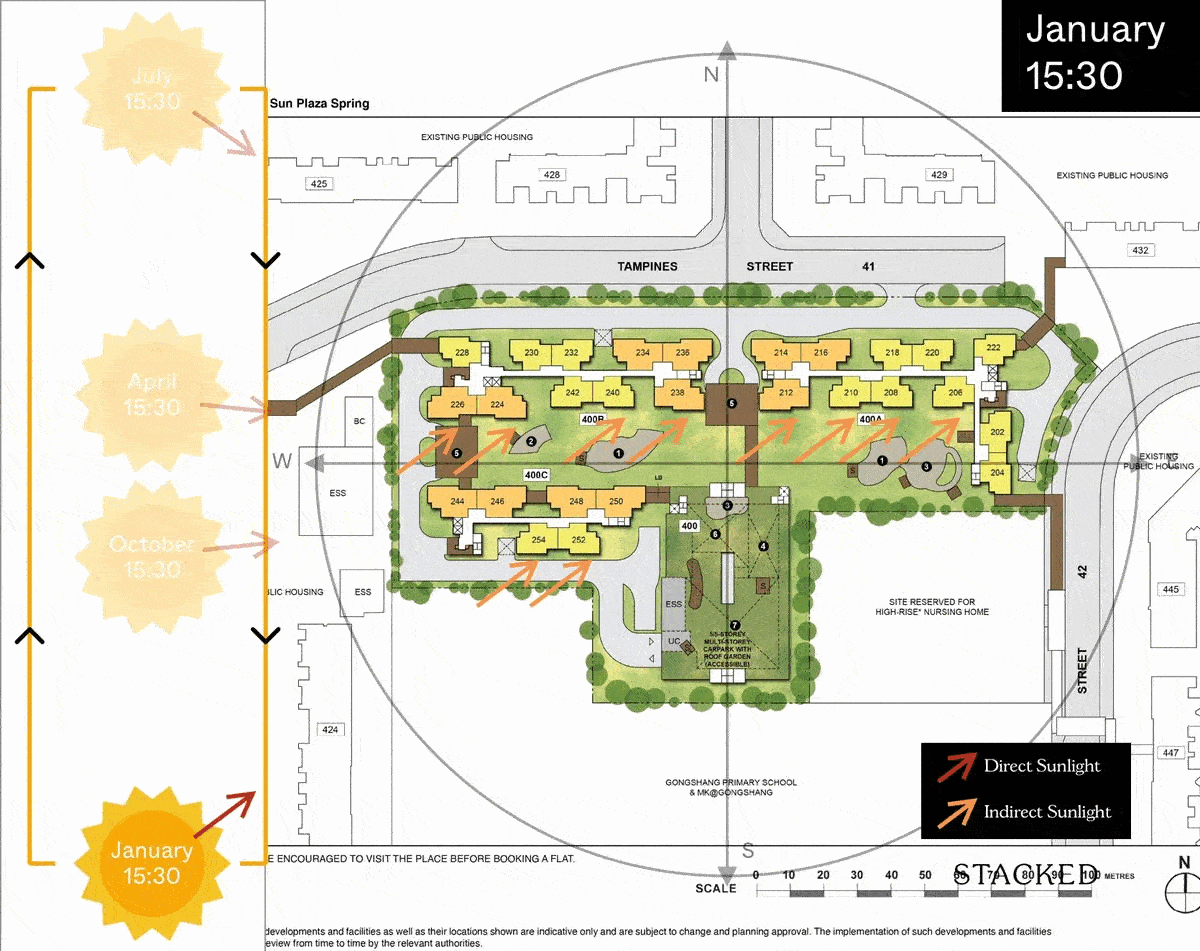
Most stacks are north-south facing, so afternoon sun is not an issue. Stacks 202 and 204 will get some morning sun though.
Layout Analysis
4-Room
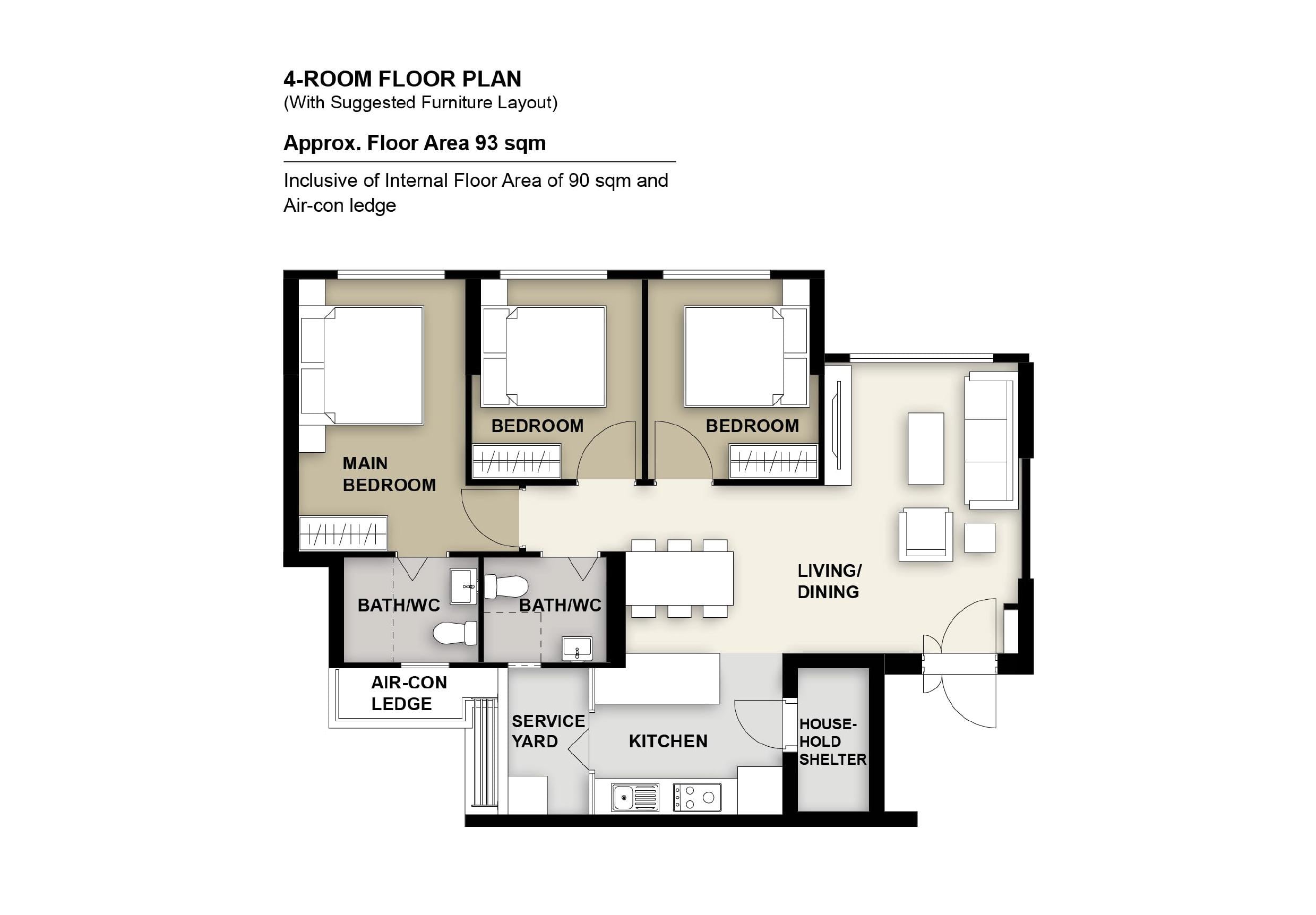
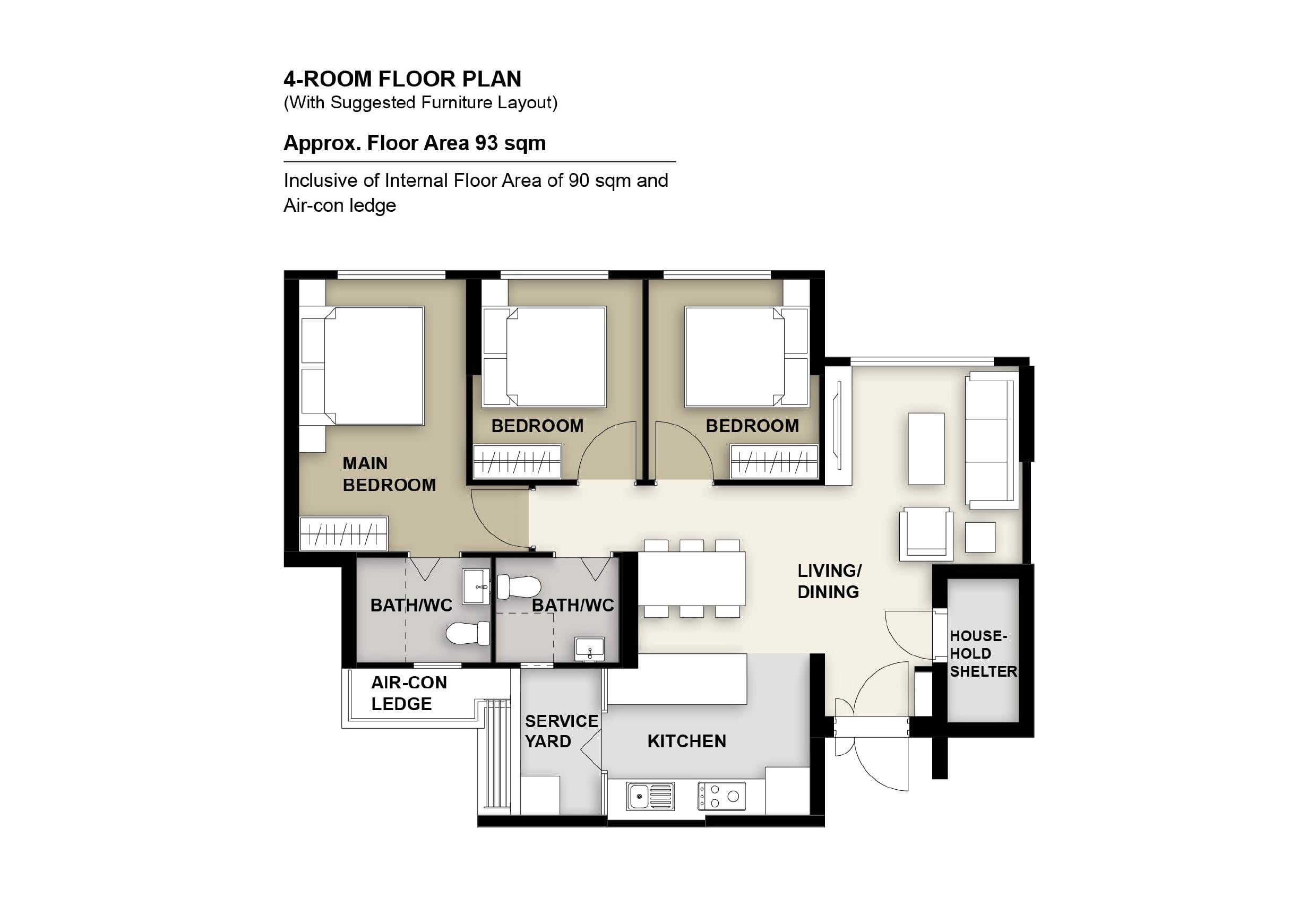
| 4-Room Flat | Details |
| Price | $381,000 – $438,000 |
| Resale Comparables | $580,000 – $635,000 (94 years old) |
| Total Area | 93 sqm |
| Internal Floor Area | 90 sqm |
Non-Optional Finishes
More than just a well-designed and functional interior, the 4-room flats will come with the following finishes and fittings:
- Floor tiles in the:
- Bathrooms
- Household shelter
- Kitchen and service yard
- Wall tiles in the:
- Bathrooms
- Kitchen
| Optional Component Scheme (OCS) | Description |
| Flooring for Living/ Dining and Bedrooms – $4,970 | Vinyl strip flooring in the bedrooms Polished porcelain floor tiles in the living/ dining |
| Internal Doors and Sanitary Fittings – $3,180 | 3 laminated UPVC bedroom doors 2 laminated UPVC folding bathroom doors Wash basin with tap mixer Shower set with bath/ shower mixer |
| Pros | Cons |
| Living and dining areas are nicely segregated | The main door opens up straight to the living and dining area (which lacks privacy) |
| All rooms can fit in a queen bed minimally. The master bedroom can fit in a king bed. | Structural column between common bedroom |
| Spacious kitchen, 2 side cabinets can be built | A short bedroom wall restricts TV console placement |
| Household shelter tucked in a corner or in the kitchen |
5-Room
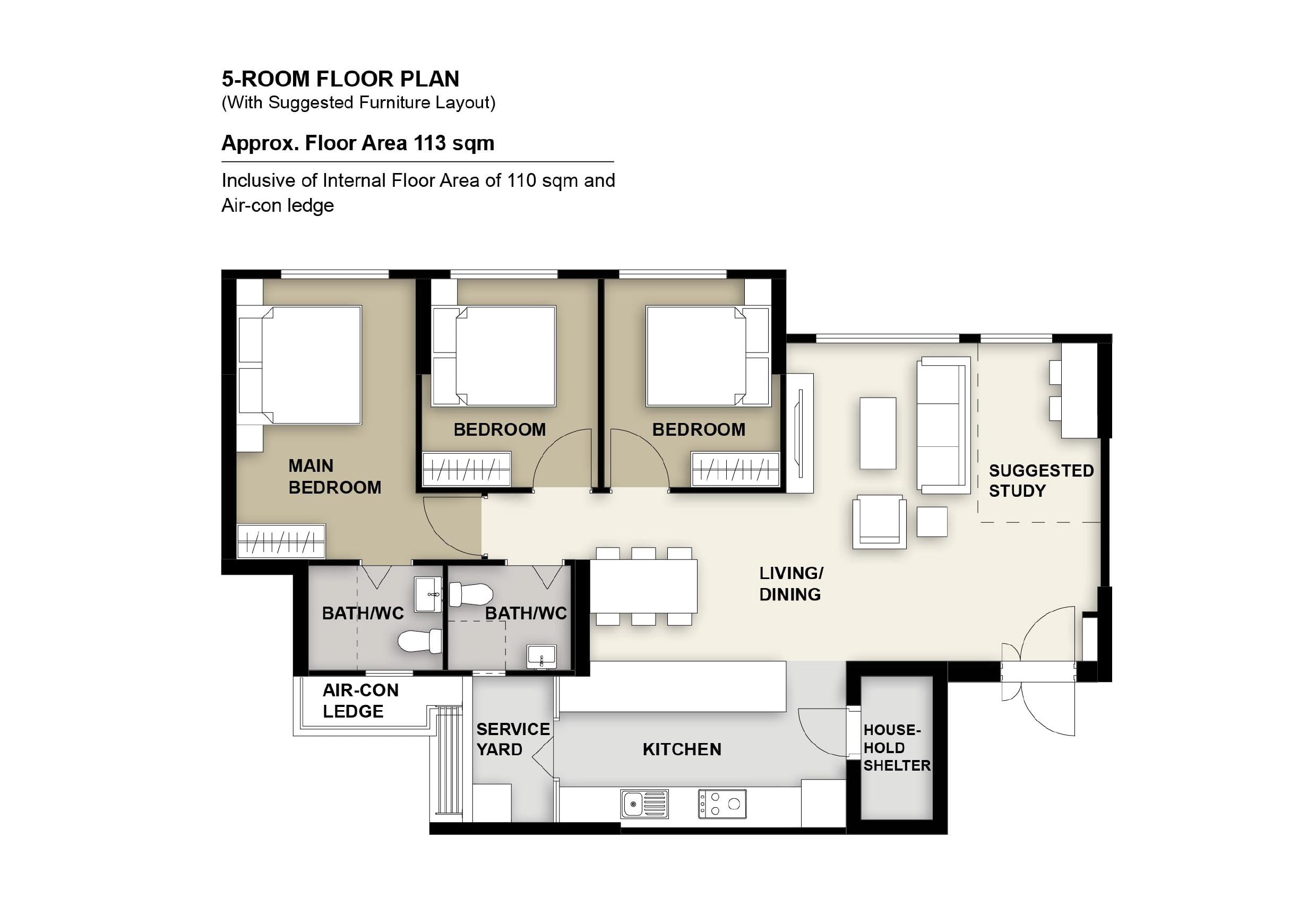
| 5-Room Flat | Details |
| Price | $420,000 – $559,000 |
| Resale Comparables | $618,888 – $720,000 (24 – 25 years old) |
| Total Area | |
| Internal Floor Area |
Non-Optional Finishes
More than just a well-designed and functional interior, the 5-room flats will come with the following finishes and fittings:
- Floor tiles in the:
- Bathrooms
- Household shelter
- Kitchen and service yard
- Wall tiles in the:
- Bathrooms
- Kitchen
| Optional Component Scheme (OCS) | Description |
| Flooring for Living/ Dining and Bedrooms – $6,060 | Vinyl strip flooring in the bedrooms Polished porcelain floor tiles in the living/ dining |
| Internal Doors and Sanitary Fittings – $3,180 | 3 laminated UPVC bedroom doors 2 laminated UPVC folding bathroom doors Wash basin with tap mixer Shower set with bath/ shower mixer |
| Pros | Cons |
| Huge living and dining area with the possibility of doing up a study room | The main door opens up straight to the living and dining area (which lacks privacy) |
| Living and dining areas are nicely segregated | Structural column between common bedroom |
| All rooms can fit in a queen bed minimally. The master bedroom can fit in a king bed. | |
| Spacious kitchen, 2 side cabinets can be built | |
| Household shelter in the kitchen |
Best Stacks
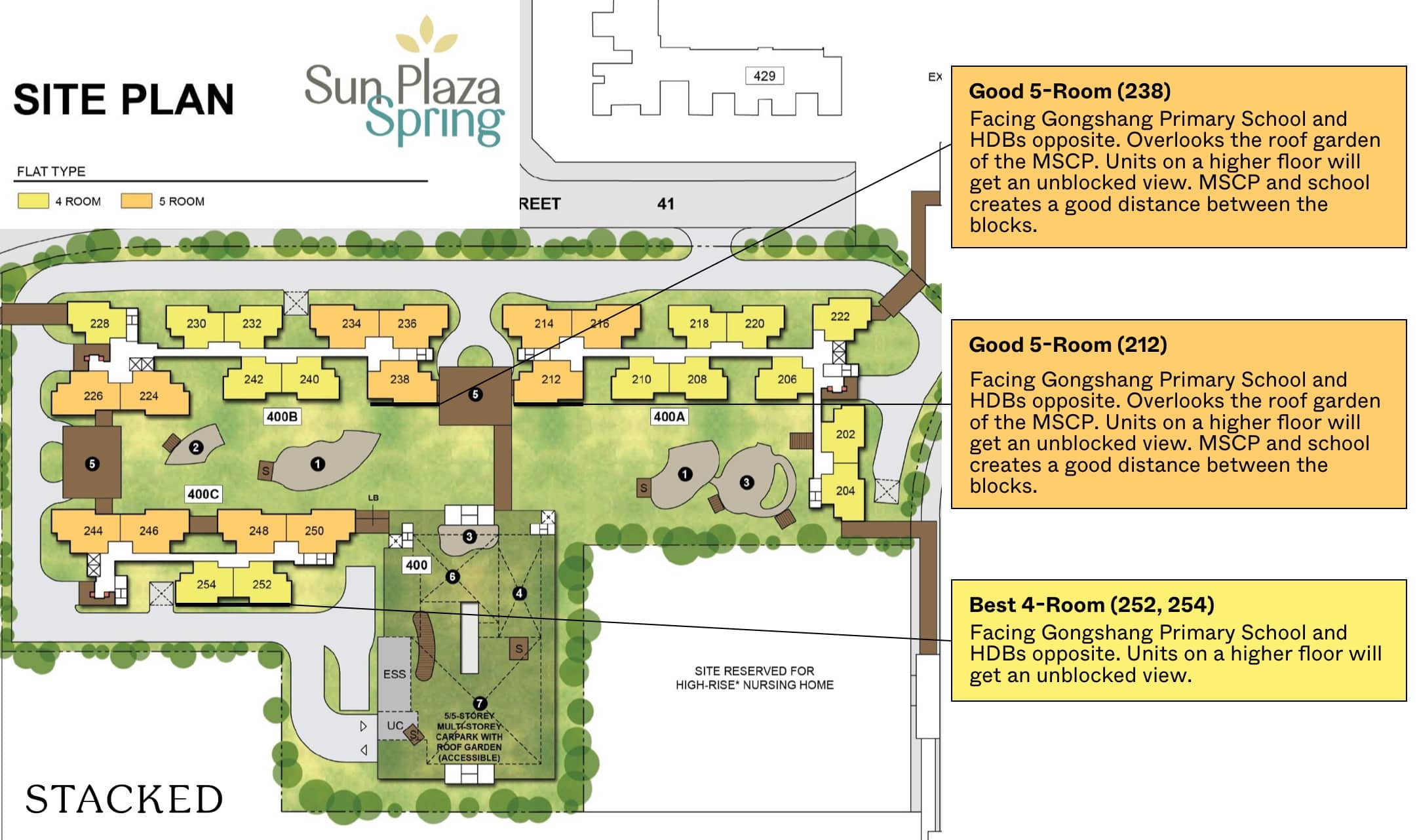
| Flat Type | Block | Stacks | Floor Level | Reasons |
| 4-Room | 400C | 252, 254 | Surpass Gongshang Primary School | Facing Gongshang Primary School and HDBs opposite. Units on a higher floor will get an unblocked view. |
| 5-Room | 400A | 212 | Must surpass carpark level and Gongshang Primary School | Facing Gongshang Primary School and HDBs opposite. Overlooks the roof garden of the MSCP. Units on a higher floor will get an unblocked view. MSCP and the school create a good distance between the blocks. |
| 5-Room | 400B | 238 | Must surpass carpark level and Gongshang Primary School | Facing Gongshang Primary School and HDBs opposite. Overlooks the roof garden of the MSCP. Units on a higher floor will get an unblocked view. MSCP and the school creates a good distance between the blocks. |
Prime Location Housing Estate
Alexandra Vale (Bukit Merah)
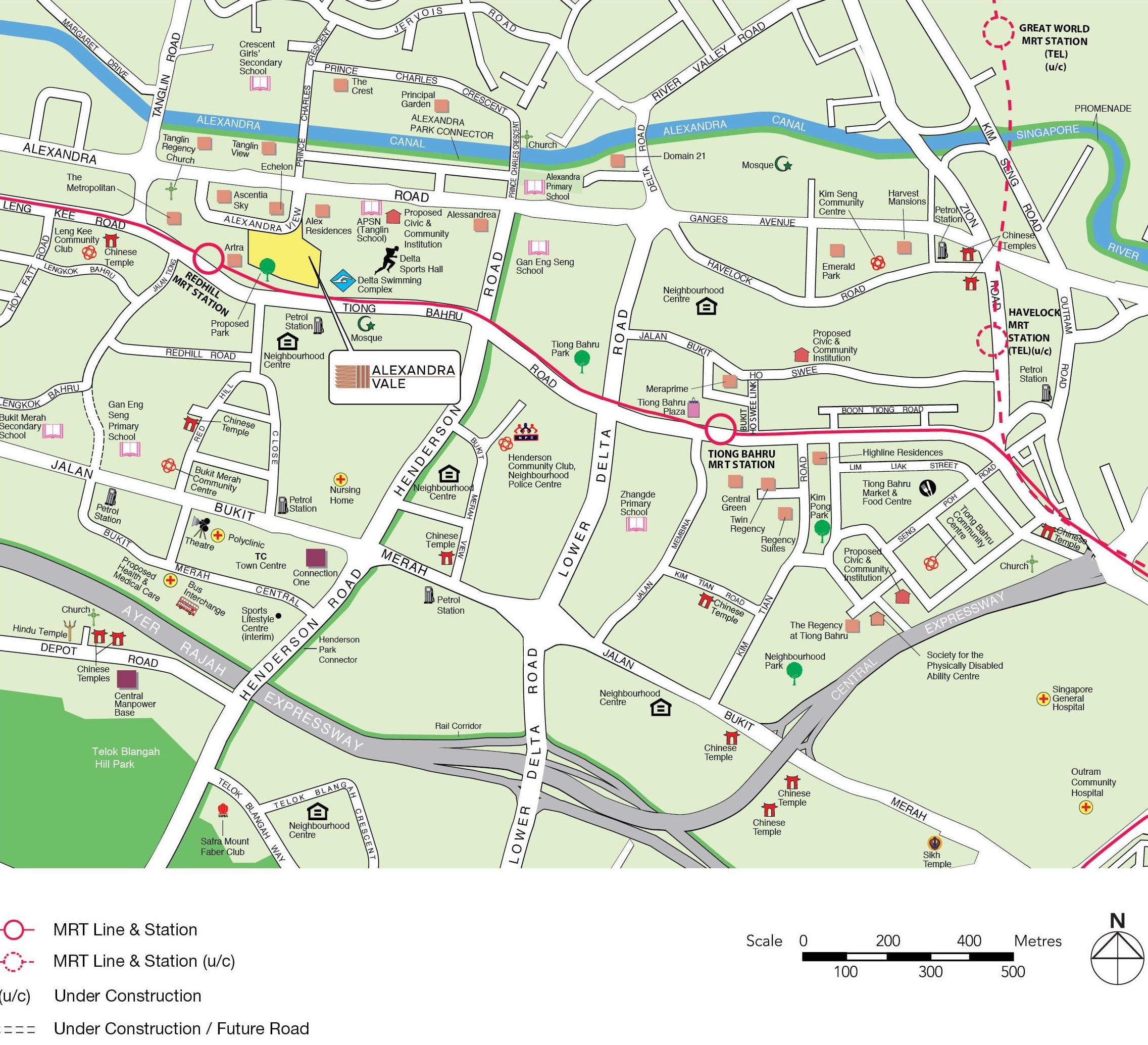
Project Overview
Alexandra Vale is located along Alexandra View and is just a stone’s throw away from Redhill MRT station. It consists of 2 residential blocks, with each block ranging from 41 to 50 storeys high. One of the blocks will house some rental flats. You can choose from 782 units of 3- and 4-room flats. This development is offered under the Prime Location Public Housing (PLH) model.
The development’s towering residential blocks, terracing form of the Multi-Storey Car Park (MCSP), and lush landscaped greenery, create a green, valley-like space that inspires the name ‘Alexandra Vale’. The roof garden atop the MSCP cascades down towards the landscaped grounds, where existing mature trees have been retained, where possible.
The development comes with a childcare centre, a residents’ network centre, children’s playgrounds, as well as adult and elderly fitness stations. Please refer to the site plan located at the top of this page, for the facilities provided in Alexandra Vale. Facilities in this development will be accessible by the public.
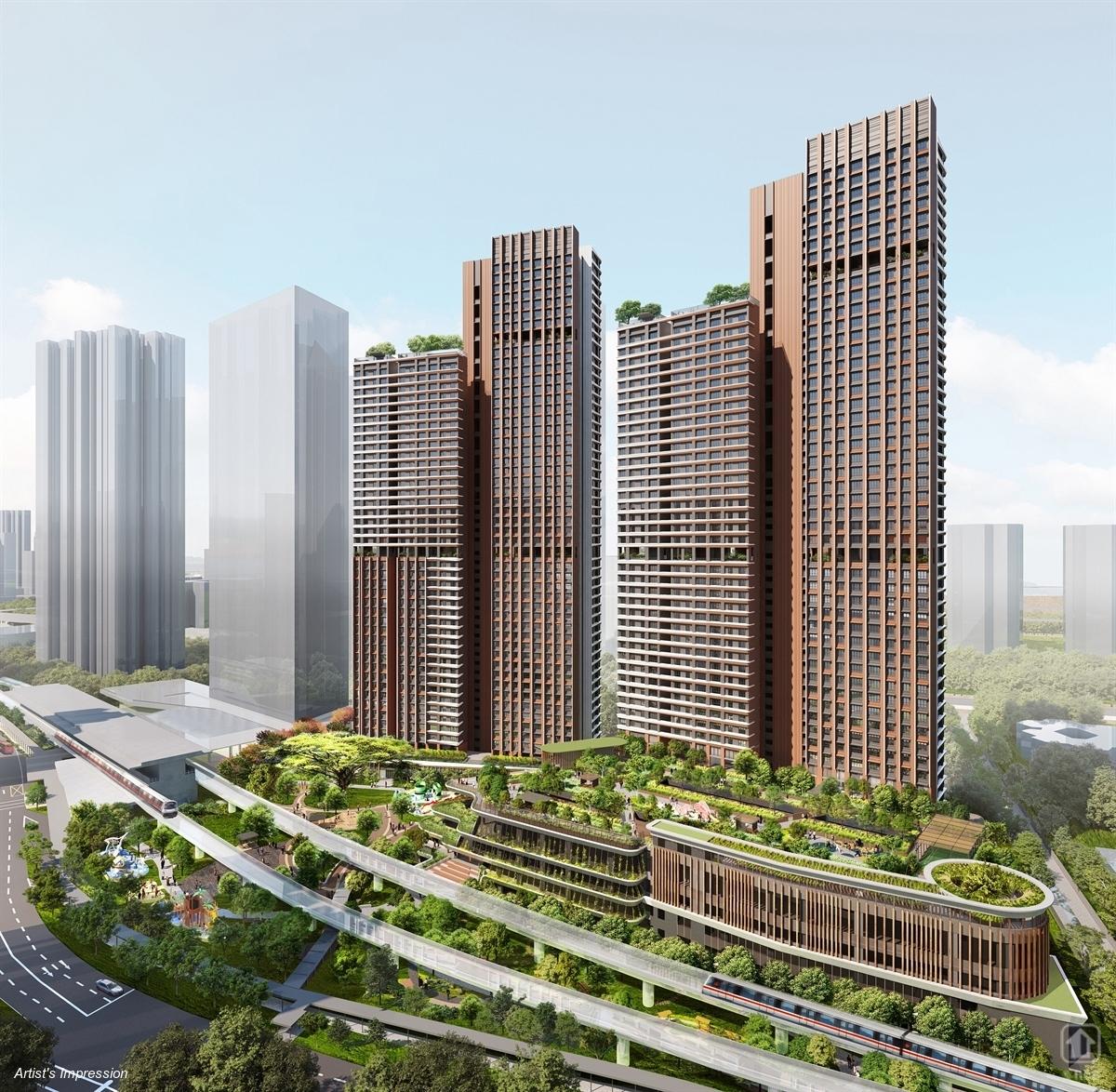
| Details | Info |
| Town | Bukit Merah |
| Est. Completion Date | 2Q2028 |
| Est. Waiting Time | 61 months |
| Remaining Lease | 99 years |
| Selection Period | Nov 2022 to Aug 2023 |
| Flat Type | Number of Flats |
| 3-Room | 182 |
| 4-Room | 600 |
| Total | 782 |
Eco-Friendly Features
To encourage green and sustainable living, Alexandra Vale will have several eco-friendly features such as:
- Separate chutes for recyclable waste
- Regenerative lifts to reduce energy consumption
- Bicycle stands to encourage cycling as an environmentally-friendly form of transport
- Parking spaces to facilitate the future provision of electric vehicle charging stations
- Use of sustainable products in the development
- Active, Beautiful, Clean Waters design features clean rainwater and beautifies the landscapes
Smart Solutions
Alexandra Vale will come up with the following smart solutions to reduce energy usage, and contribute to a safer and more sustainable living environment:
- Smart-Enabled Homes with provisions to support easy installation of smart systems
- Smart Lighting in common areas to reduce energy usage
Overall Pros vs. Cons
| Pros | Cons |
| Redhill MRT station is right at your doorstep | PLH rule applies |
| Next to Artra which has an NTUC Finest and a handful of eateries | For families looking for bigger space, there is a lack of 5-room units |
| Basic amenities are just one street away at Redhill Market and Food Centre | The nearest major retail mall will be Tiong Bahru Plaza which is one MRT station away |
| Proximity to Henderson Park Connector which leads to Telok Blangah Hill Park and Mount Faber, a plus for nature lovers | Certain blocks are facing the main road and MRT line which may get some traffic and above-ground MRT noise |
| Within 1km of two primary schools, Alexandra and Gan Eng Seng | High overall quantum |
Schools
- Alexandra Primary School
- Gan Eng Seng Primary School
Thoughts on the site plan
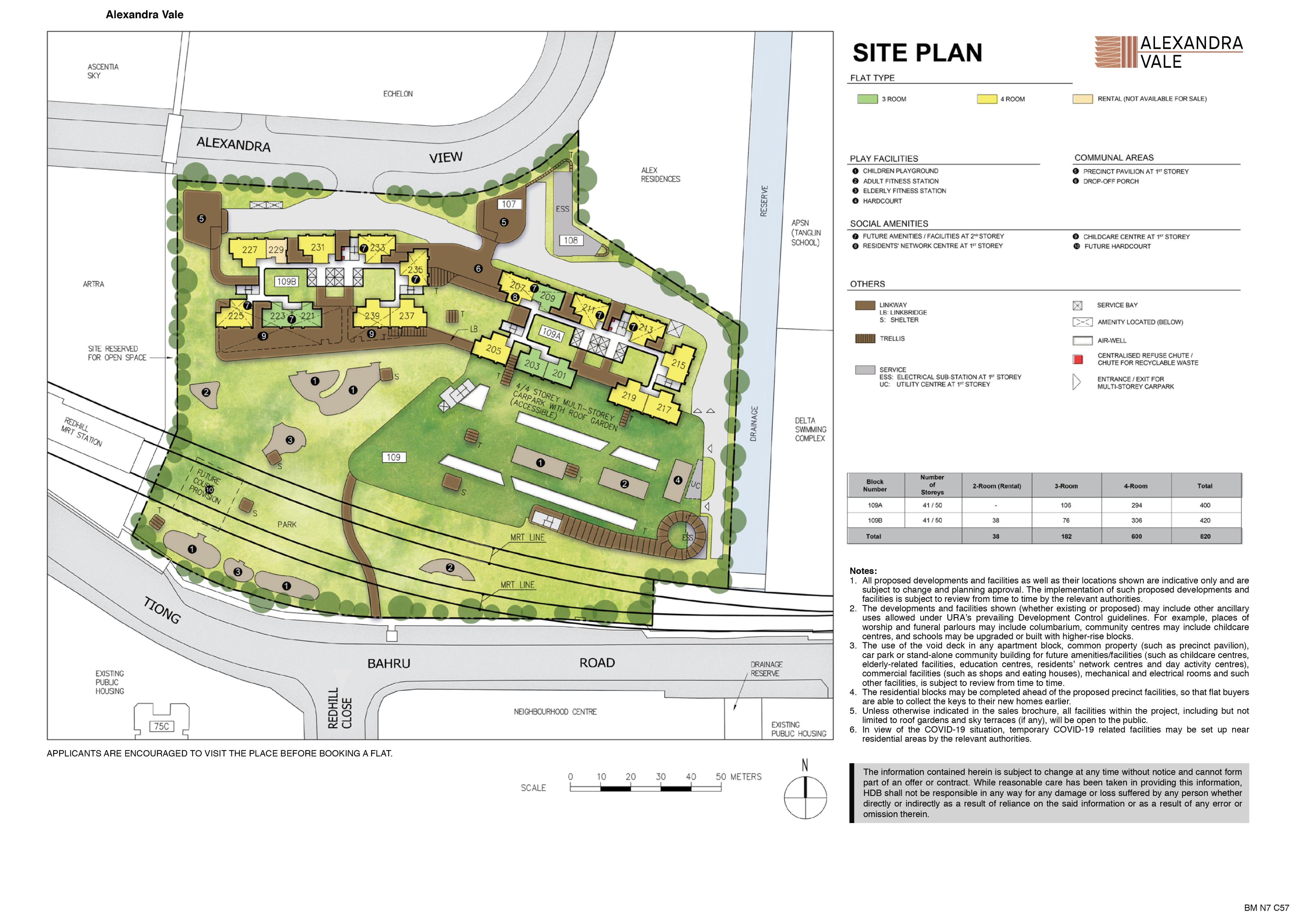
- Most stacks are north-south facing
- Certain stacks face the MSCP directly
- Some stacks face the MRT track and Tiong Bahru Road which can get busy during peak hours
- 10 units sharing 8 lifts are very healthy
- Link bridges and sheltered walkways connect the blocks to the MSCP
- No stacks face each other directly
- Sheltered linkway to Redhill MRT station
Sun Direction
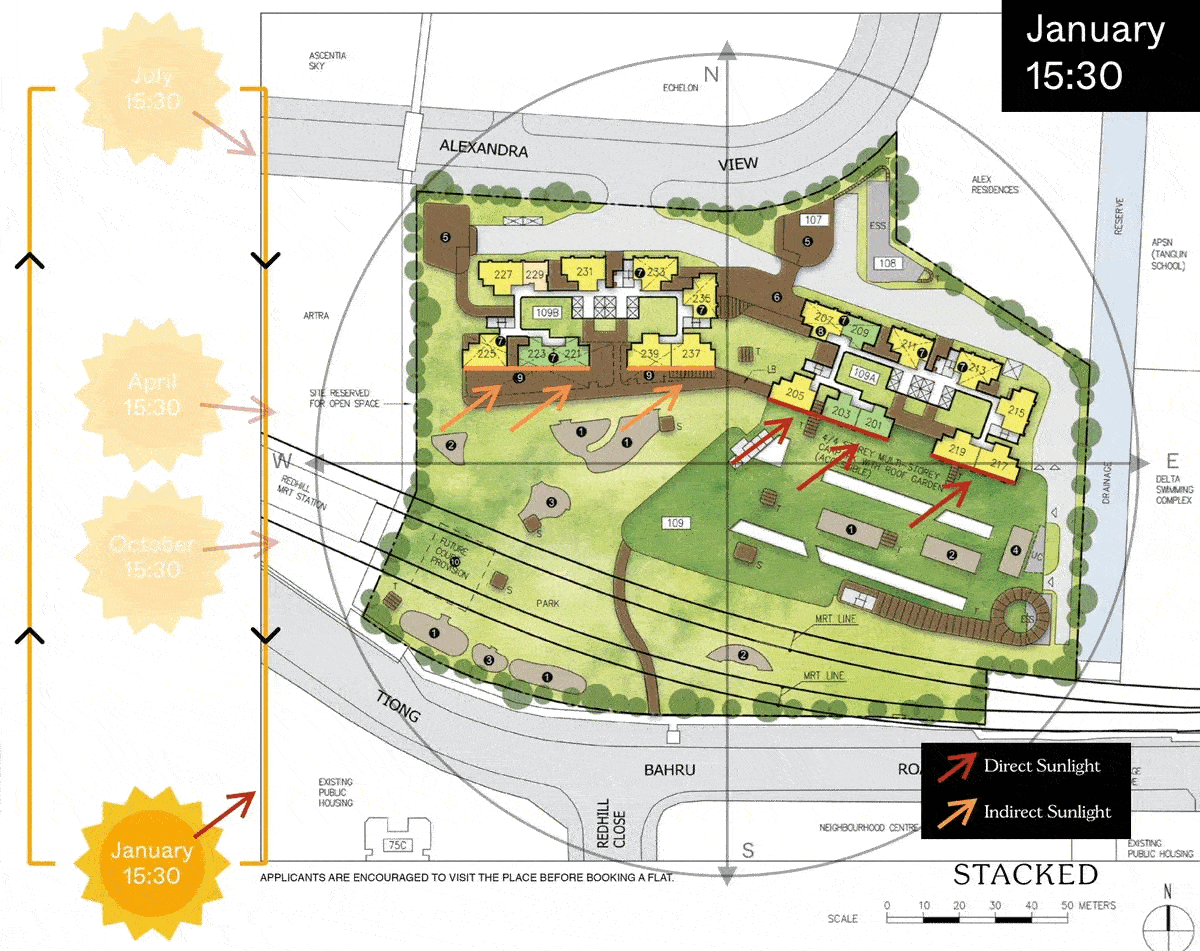
Most stacks are either north of south facing. However, stacks 201 – 205 and 217 – 219 may face more afternoon sun during the end of the year. Stack 215 will face the morning sun almost all year round.
Layout Analysis
3-Room
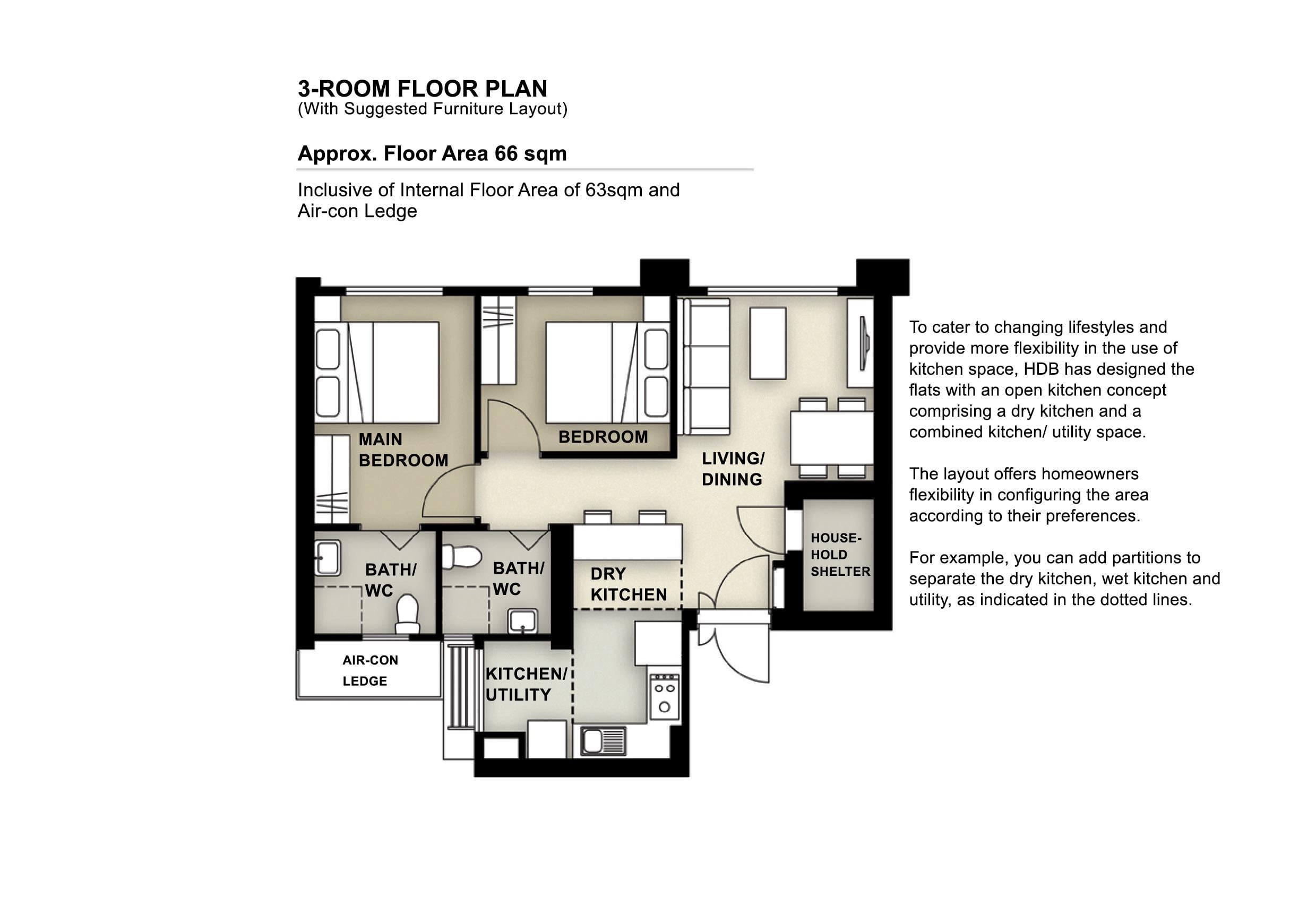
| 3-Room Flat | Details |
| Price | $385,000 – $477,000 |
| Resale Comparables | $590,000 – $720,000 (90 – 96 years old) |
| Total Area | 66 sqm |
| Internal Floor Area | 63 sqm |
Non-Optional Finishes
More than just a well-designed and functional interior, the 3-room flats will come with the following finishes and fittings:
- Floor tiles in the:
- Bathrooms
- Household shelter
- Kitchen/ Utility
- Wall tiles in the:
- Bathrooms
- Kitchen/ Utility
| Optional Component Scheme (OCS) | Description |
| Flooring for Living/ Dining, Dry Kitchen, and Bedrooms – $3,190 | Vinyl strip flooring in the bedrooms Polished porcelain floor tiles in the living/ dining, dry kitchen |
| Internal Doors and Sanitary Fittings – $2,770 | 2 laminated UPVC bedroom doors 2 laminated UPVC folding bathroom doors Wash basin with tap mixer Shower set with bath/ shower mixer |
| Pros | Cons |
| All rooms can fit in a queen bed minimally. The master bedroom can fit in a king bed. | The main door opens up straight to the living and dining area (which lacks privacy) |
| No structural columns in between bedrooms so walls can be hacked fully | The living and dining area is pretty cramped |
| The kitchen is compact but the open concept allows for a dry kitchen area to be built |
4-Room
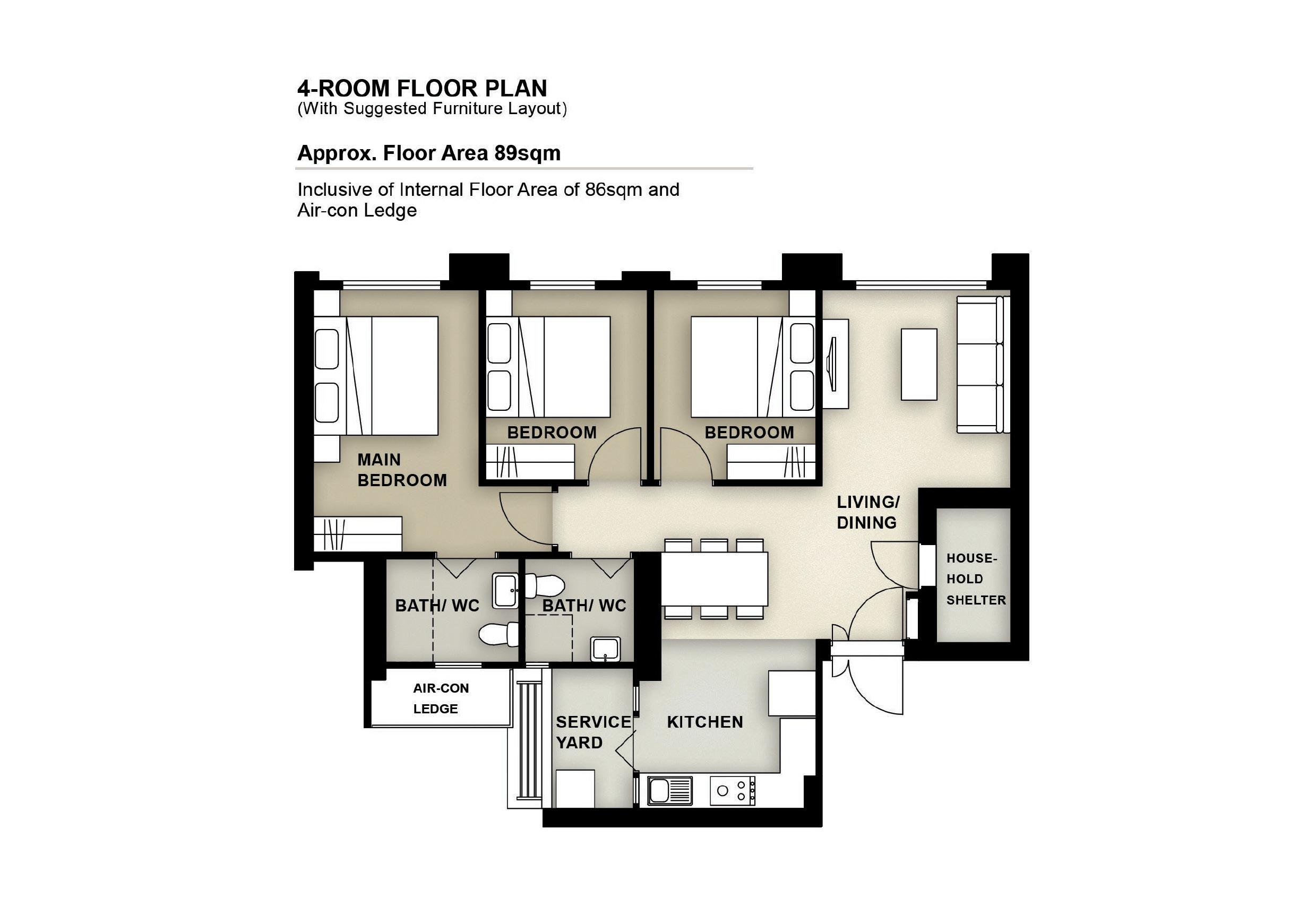
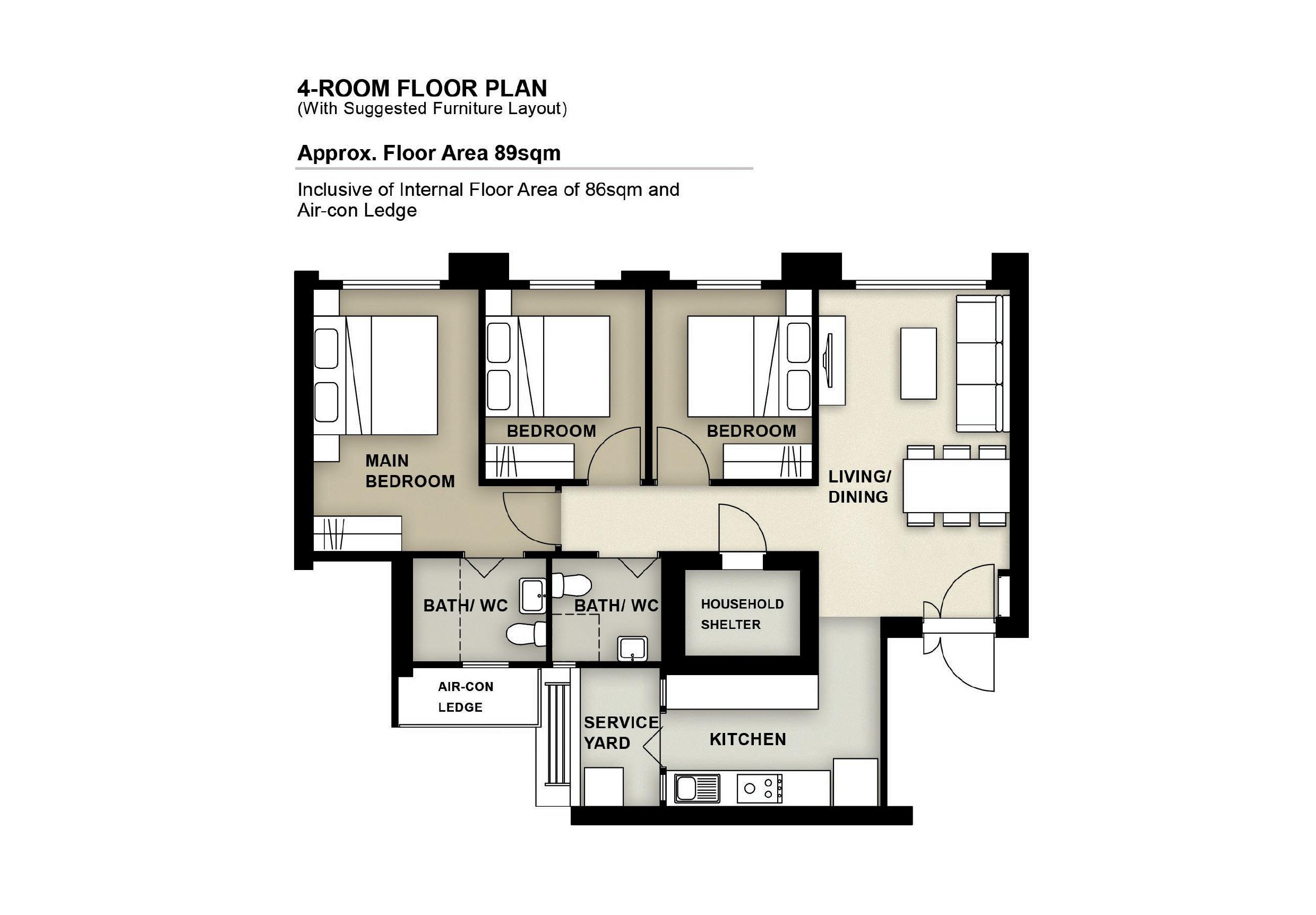
| 4-Room Flat | Details |
| Price | $547,000 – $705,000 |
| Resale Comparables | $750,000 – $1,030,000 (90 – 96 years old) |
| Total Area | 89 sqm |
| Internal Floor Area | 86 sqm |
Non-Optional Finishes
More than just a well-designed and functional interior, the 4-room flats will come with the following finishes and fittings:
- Floor tiles in the:
- Bathrooms
- Household shelter
- Kitchen and service yard
- Wall tiles in the:
- Bathrooms
- Kitchen
| Optional Component Scheme (OCS) | Description |
| Flooring for Living/ Dining and Bedrooms – $4,740 | Vinyl strip flooring in the bedrooms Polished porcelain floor tiles in the living/ dining |
| Internal Doors and Sanitary Fittings – $3,180 | 3 laminated UPVC bedroom doors 2 laminated UPVC folding bathroom doors Wash basin with tap mixer Shower set with bath/ shower mixer |
| Pros | Cons |
| Living and dining are segregated | The main door opens up straight to the living and dining area (which lacks privacy) |
| All rooms can fit in a queen bed minimally. The master bedroom can fit in a king bed. | The long bedroom hallway takes up space |
| No structural columns in between bedrooms so walls can be hacked fully | |
| Spacious kitchen, 2-sided cabinets can be built | |
Best Stacks
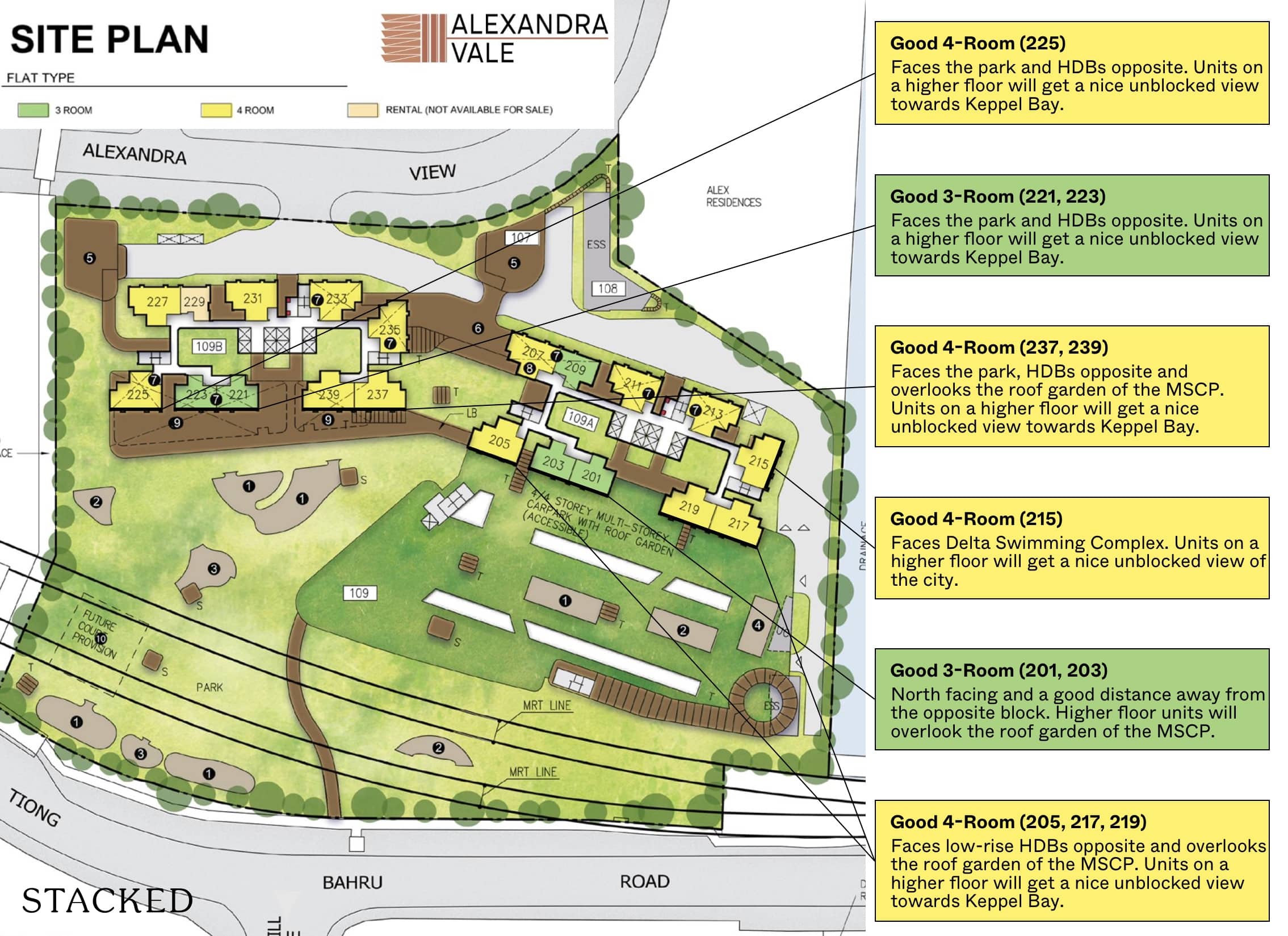
| Flat Type | Block | Stacks | Floor Level | Reasons |
| 3-Room | 109A | 201, 203 | Must surpass carpark and MRT track | Faces low-rise HDBs opposite and overlooks the roof garden of the MSCP. Units on a higher floor will get a nice unblocked view towards Keppel Bay. |
| 3-Room | 109B | 221, 223 | Surpass the MRT track and opposite blocks preferably | Faces the park and HDBs opposite. Units on a higher floor will get a nice unblocked view towards Keppel Bay. |
| 4-Room | 109A | 215 | Surpass tree level preferably | Faces Delta Swimming Complex. Units on a higher floor will get a nice unblocked view of the city. |
| 4-Room | 109A | 205, 217, 219 | Must surpass carpark and MRT track | Faces low-rise HDBs opposite and overlooks the roof garden of the MSCP. Units on a higher floor will get a nice unblocked view towards Keppel Bay. |
| 4-Room | 109B | 225 | Surpass the MRT track and opposite blocks preferably | Faces the park and HDBs opposite. Units on a higher floor will get a nice unblocked view towards Keppel Bay. |
| 4-Room | 109B | 237, 239 | Surpass carpark, MRT track and opposite blocks preferably | Faces the park, HDBs opposite and overlooks the roof garden of the MSCP. Units on a higher floor will get a nice unblocked view towards Keppel Bay. |
Havelock Hillside (Bukit Merah)
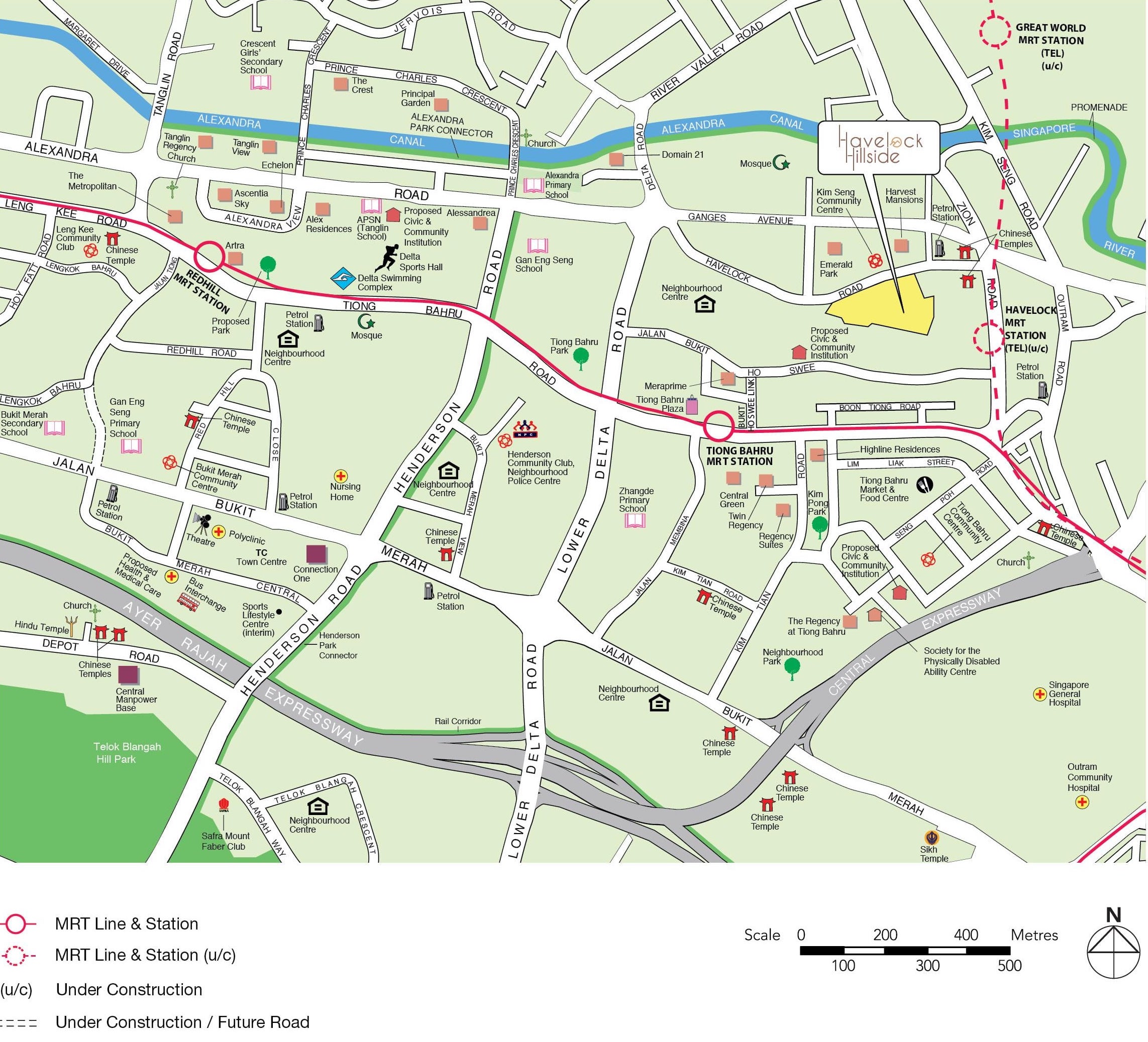
Project Overview
Havelock Hillside is located along Havelock Road and near the upcoming Havelock MRT station on the Thomson-East Coast Line. The development comprises two residential blocks at 42-and 45-storey tall and offers a total of 869 units of 3- and 4- room flats. Havelock Hillside is offered under the Prime Location Public Housing (PLH) model.
Building on the topography of the site, the design of Havelock Hillside draws inspiration from natural landscapes like meadow plains, green terraces, and hillocks, creating pockets of space for activities or rest. Each of the two high-rise residential blocks has its own precinct pavilion and is connected to the rooftop garden above the Multi-Storey Car Park (MCSP) via a unique curved link bridge. The residential blocks also come with sky terraces and roof gardens.
Havelock Hillside comes with a childcare centre, children’s playgrounds, as well as adult and elderly fitness stations. Please refer to the site plan located at the top of this page, for the facilities provided in this development. Facilities in this development will be accessible by the public.
More from Stacked
EastGlen @ Canberra Review: A Surprisingly Well Put-Together Development 8-Minutes Away From The MRT
EastGlen @ Canberra probably doesn't inspire much excitement in you considering how new the Canberra neighbourhood is.
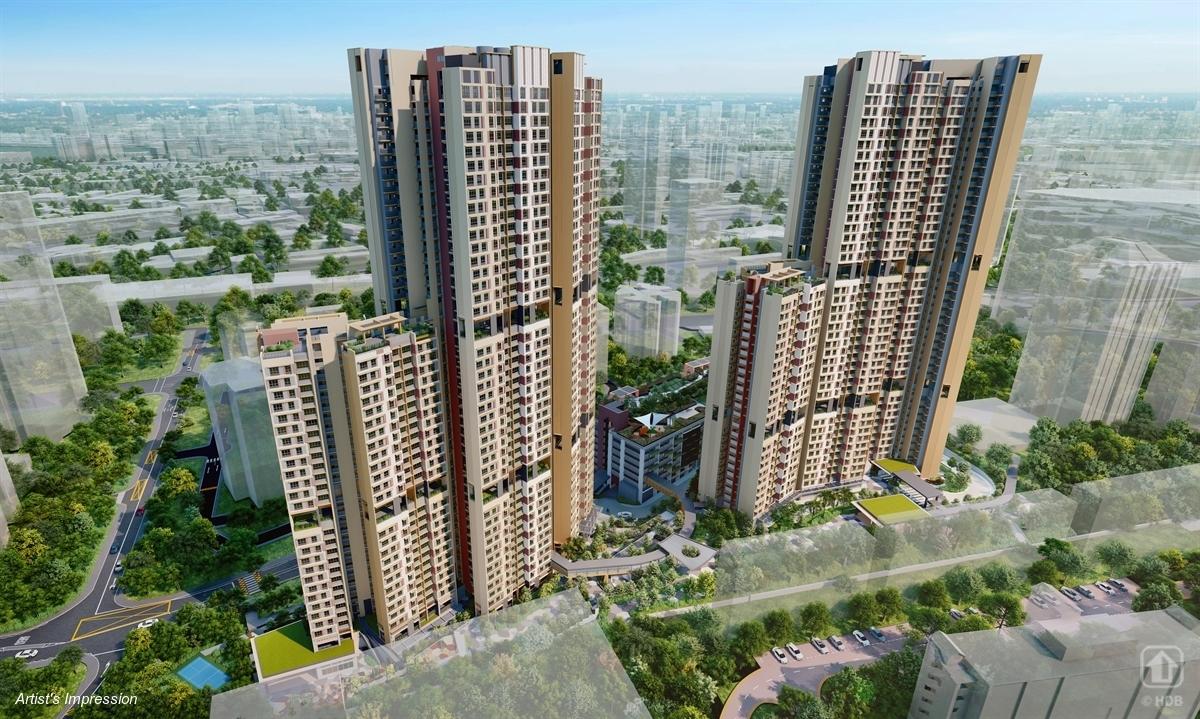
| Details | Info |
| Town | Bukit Merah |
| Est. Completion Date | 4Q2028 |
| Est. Waiting Time | 68 months |
| Remaining Lease | 99 years |
| Selection Period | Nov 2022 to Aug 2023 |
| Flat Type | Number of Flats |
| 3-Room | 171 |
| 4-Room | 698 |
| Total | 869 |
Eco-Friendly Features
To encourage green and sustainable living, Havelock Hillside will have several eco-friendly features such as:
- Separate chutes for recyclable waste
- Regenerative lifts to reduce energy consumption
- Bicycle stands to encourage cycling as an environmentally-friendly form of transport
- Parking spaces to facilitate the future provision of electric vehicle charging stations
- Use of sustainable products in the development
- Active, Beautiful, Clean Waters design features clean rainwater and beautifies the landscapes
Smart Solutions
Havelock Hillside will come with the following smart solutions to reduce energy usage, and contribute to a safer and more sustainable living environment:
- Smart-Enabled Homes with provisions to support easy installation of smart systems
- Smart Lighting in common areas to reduce energy usage
Overall Pros vs. Cons
| Pros | Cons |
| Walking distance to Tiong Bahru and the upcoming Havelock MRT station | PLH rule applies |
| Proximity to Tiong Bahru Plaza for major retail options. Also close to Robertson Quay for dining and entertainment options | For families looking for bigger space, there is a lack of 5-room units |
| Basic amenities are a couple of blocks away at Beo Crescent Market and Food Centre. More food choices at Tiong Bahru Market | High overall quantum |
| Within 1km of three primary schools which are Alexandra, River Valley and Zhang De | |
Schools
- Alexandra Primary School
- River Valley Primary School
- Zhang De Primary School
Thoughts on the site plan
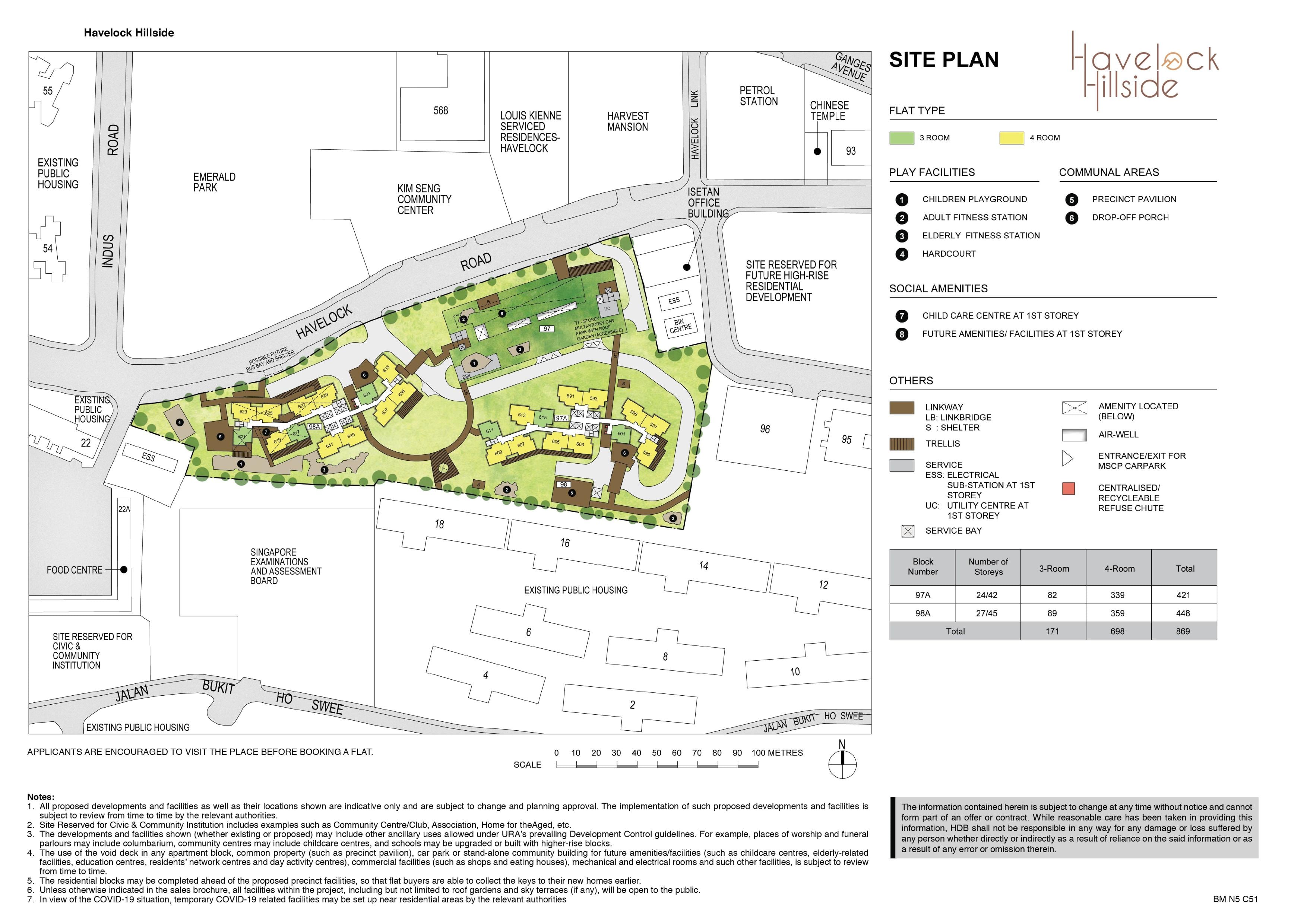
- Most stacks are north-south facing
- 24 – 45 storeys high puts residents above most HDBs around
- Certain stacks face the MSCP directly
- 13 units sharing 8 lifts are very healthy
- Link bridges from the MSCP directly connect to the blocks
- No stacks face each other directly
Sun Direction
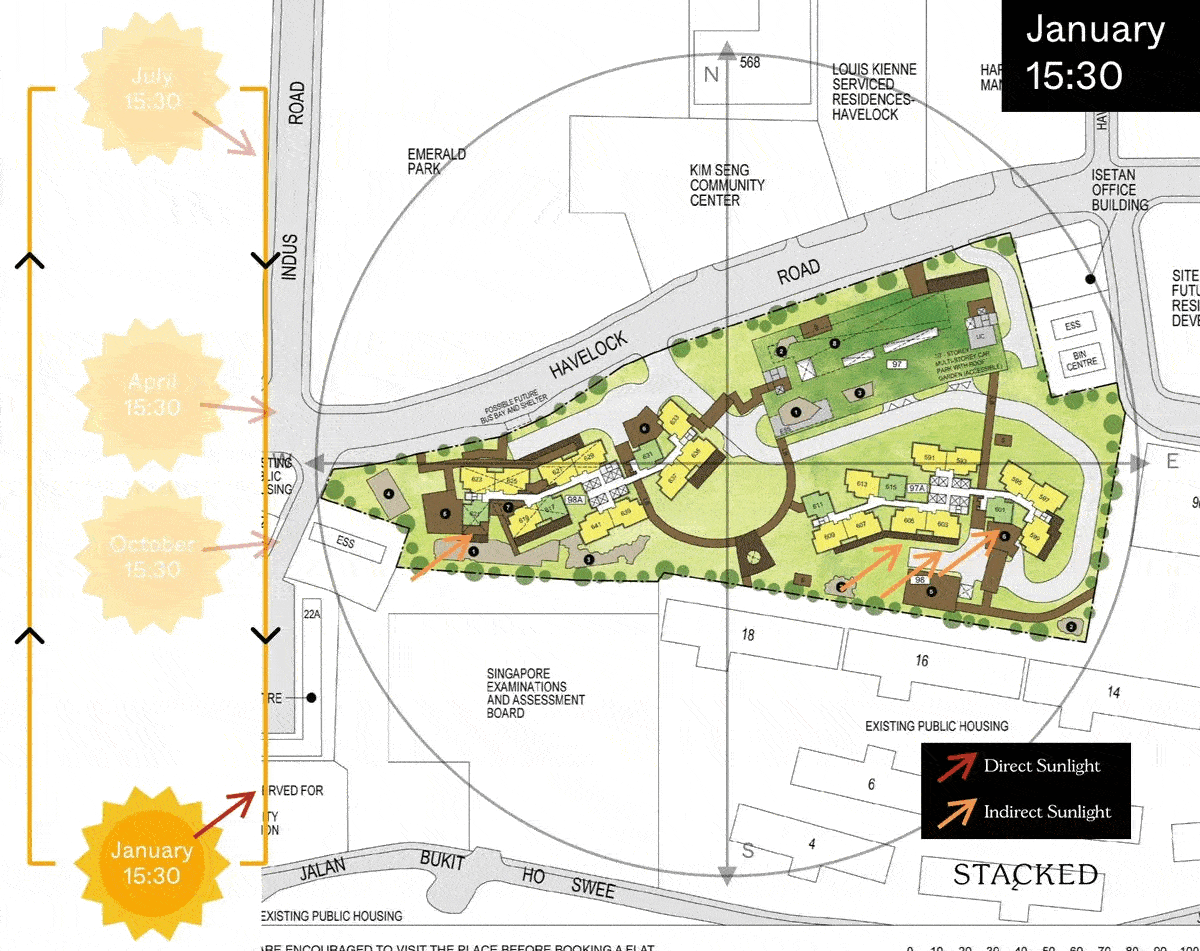
Most stacks here are either north or south facing which would not have much afternoon sun.
Layout Analysis
3-Room
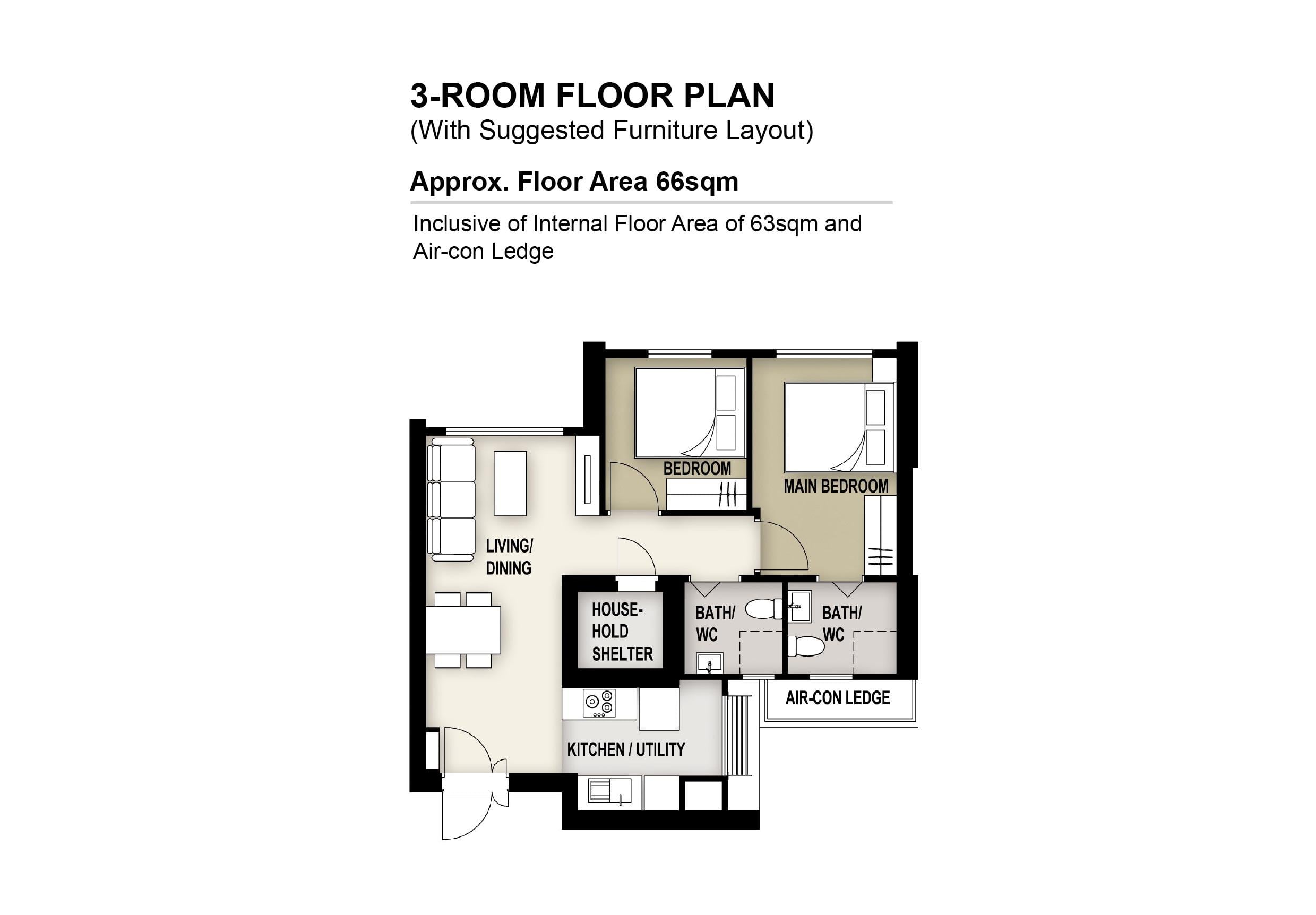
| 3-Room Flat | Details |
| Price | $370,000 – $515,000 |
| Resale Comparables | $590,000 – $720,000 (90 – 96 years old) |
| Total Area | 66 sqm |
| Internal Floor Area | 63 sqm |
Non-Optional Finishes
More than just a well-designed and functional interior, the 3-room flats will come with the following finishes and fittings:
- Floor tiles in the:
- Bathrooms
- Household shelter
- Kitchen/ Utility
- Wall tiles in the:
- Bathrooms
- Kitchen/ Utility
| Optional Component Scheme (OCS) | Description |
| Flooring for Living/ Dining and Bedrooms – $3,190 | Vinyl strip flooring in the bedrooms Polished porcelain floor tiles in the living/ dining |
| Internal Doors and Sanitary Fittings – $2,770 | 2 laminated UPVC bedroom doors 2 laminated UPVC folding bathroom doors Wash basin with tap mixer Shower set with bath/ shower mixer |
| Pros | Cons |
| Good-sized living and dining area | The main door opens up straight to the living and dining area (which lacks privacy) |
| All rooms can fit in a queen bed minimally. The master bedroom can fit in a king bed. | The short wall along the bedroom makes it tight when putting up a TV console |
| No structural columns in between bedrooms so walls can be hacked fully | The long bedroom hallway takes up space |
| 2 sided cabinets can be built in the kitchen |
4-Room
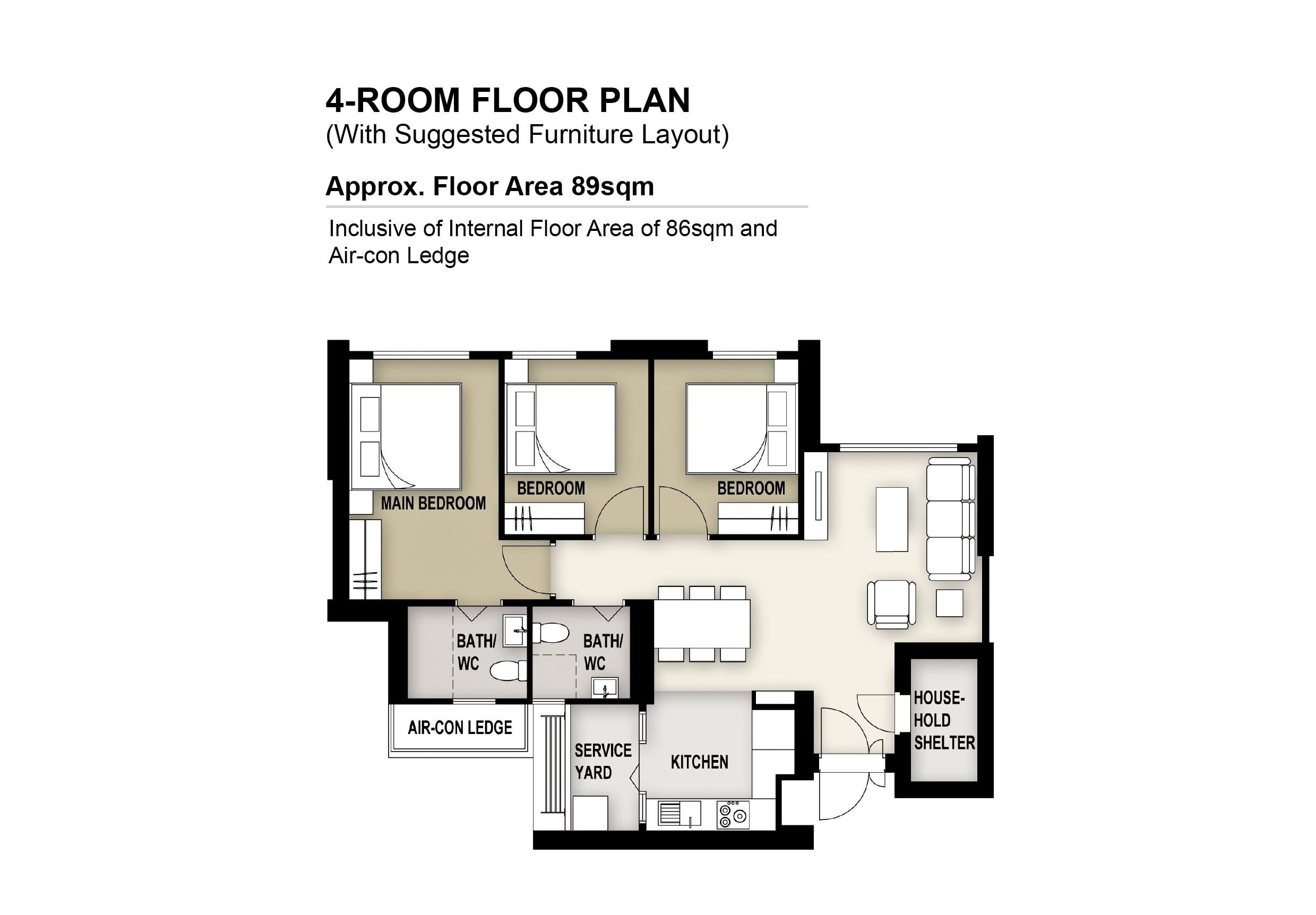
| 4-Room Flat | Details |
| Price | $531,000 – $730,000 |
| Resale Comparables | $750,000 – $1,030,000 (90 – 96 years old) |
| Total Area | 89 sqm |
| Internal Floor Area | 86 sqm |
Non-Optional Finishes
More than just a well-designed and functional interior, the 4-room flats will come with the following finishes and fittings:
- Floor tiles in the:
- Bathrooms
- Household shelter
- Kitchen and service yard
- Wall tiles in the:
- Bathrooms
- Kitchen
| Optional Component Scheme (OCS) | Description |
| Flooring for Living/ Dining and Bedrooms – $4,740 | Vinyl strip flooring in the bedrooms Polished porcelain floor tiles in the living/ dining |
| Internal Doors and Sanitary Fittings – $3,180 | 3 laminated UPVC bedroom doors 2 laminated UPVC folding bathroom doors Wash basin with tap mixer Shower set with bath/ shower mixer |
| Pros | Cons |
| Living and dining areas are nicely segregated | The main door opens up straight to the living and dining area (which lacks privacy) |
| All rooms can fit in a queen bed minimally. The master bedroom can fit in a king bed. | The short wall along the bedroom makes it tight when putting up a TV console |
| No structural columns in between bedrooms so walls can be hacked fully | |
| Spacious kitchen, 2-sided cabinets can be built | |
| A household shelter tucked in a corner | |
Best Stacks
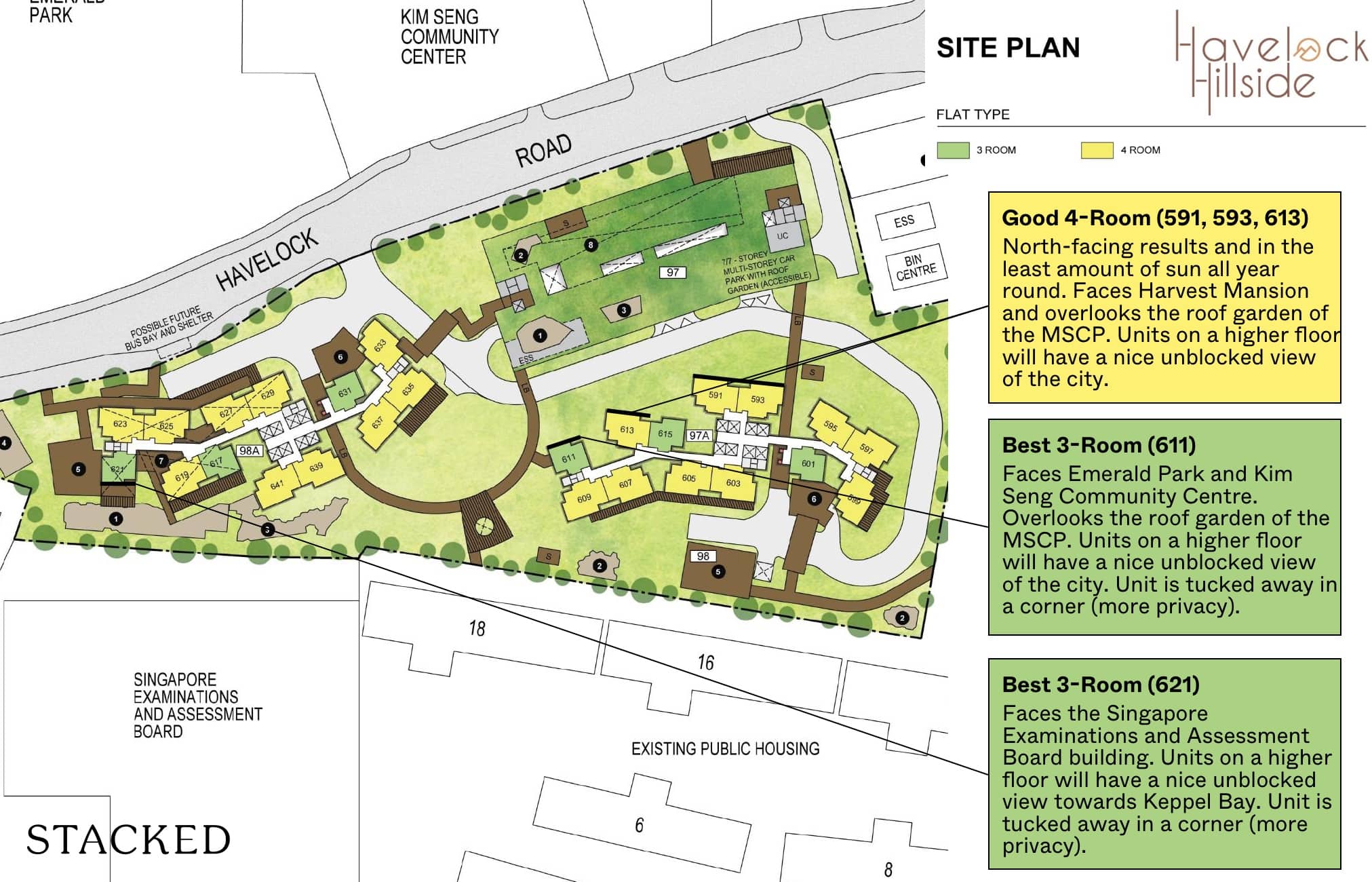
| Flat Type | Block | Stacks | Floor Level | Reasons |
| 3-Room | 97A | 611 | Must surpass carpark level and opposite blocks | Faces Emerald Park and Kim Seng Community Centre. Overlooks the roof garden of the MSCP. Units on a higher floor will have a nice unblocked view of the city. The unit is tucked away in a corner (more privacy). |
| 3-Room | 98A | 621 | Must surpass SEAB and opposite blocks | Faces the Singapore Examinations and Assessment Board building. Units on a higher floor will have a nice unblocked view towards Keppel Bay. The unit is tucked away in a corner (more privacy). |
| 4-Room | 97A | 591, 593, 613 | Must surpass carpark level and opposite blocks | North-facing results and in the least amount of sun all year round. Faces Harvest Mansion and overlooks the roof garden of the MSCP. Units on a higher floor will have a nice unblocked view of the city. |
Non-Mature Estate
Keat Hong Grange
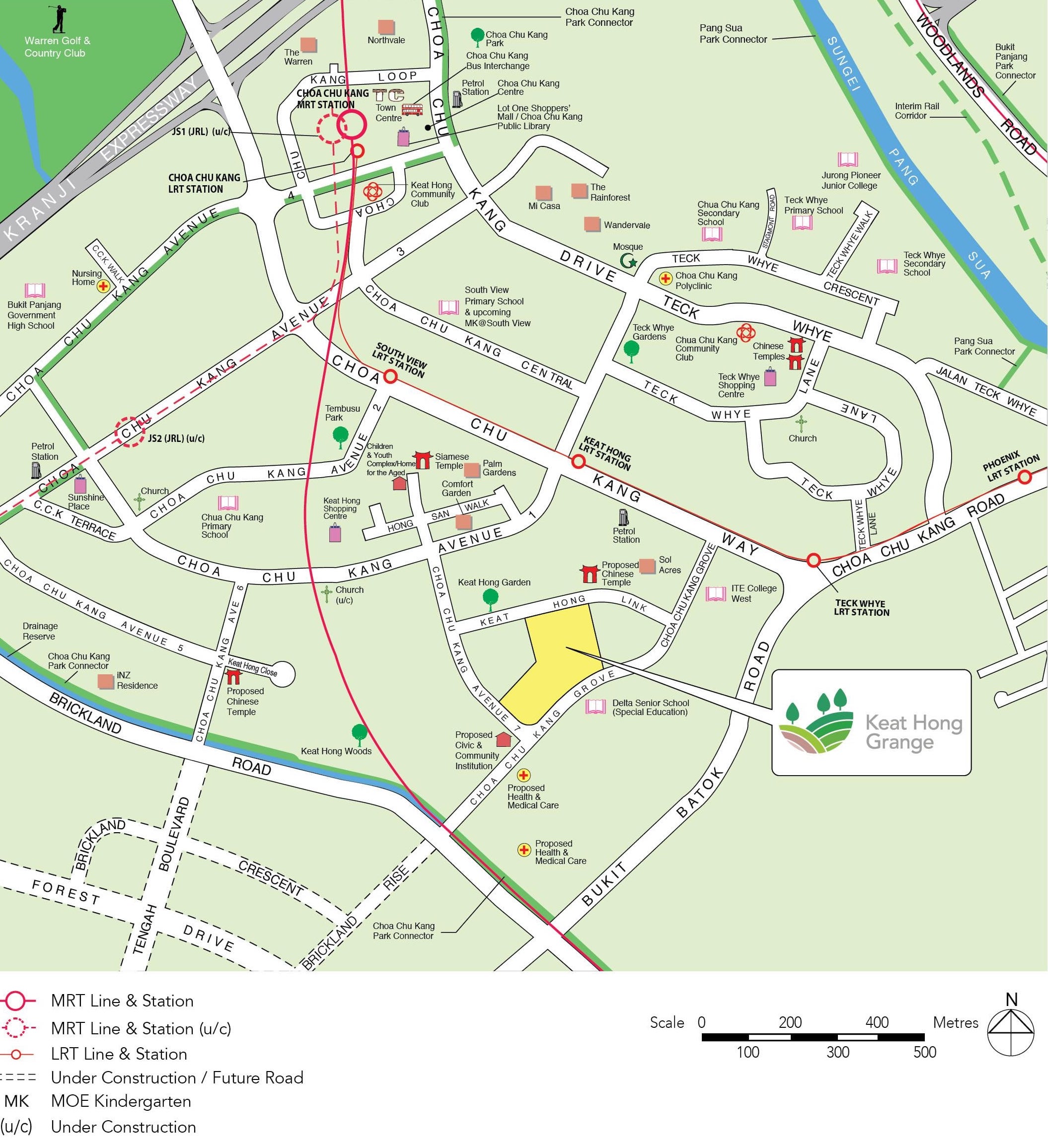
Project Overview
Keat Hong Grange is bounded by Choa Chua Kang Avenue 7, Choa Chu Kang Grove, and Keat Hong Link. There are 5 residential blocks ranging from 19 to 23 storeys in height. You can choose from 987 units of 2-room Flexi, 3-, 4-, and 5-room flats.
Keat Hong Grange references the many plantations that used to dot Choa Chu Kang, as well as the landscaping within the development. Enjoy an active lifestyle with facilities such as playgrounds and adult and elderly fitness stations at your doorstep. Alternatively, you can relax in the landscaped roof garden above the Multi-Storey Car Park.
A void-deck community centre, childcare centre, and resident’s network centre are located within the development. Please refer to the site plan located at the top of this page, for the facilities provided in the development. Facilities in this development will be accessible by the public.
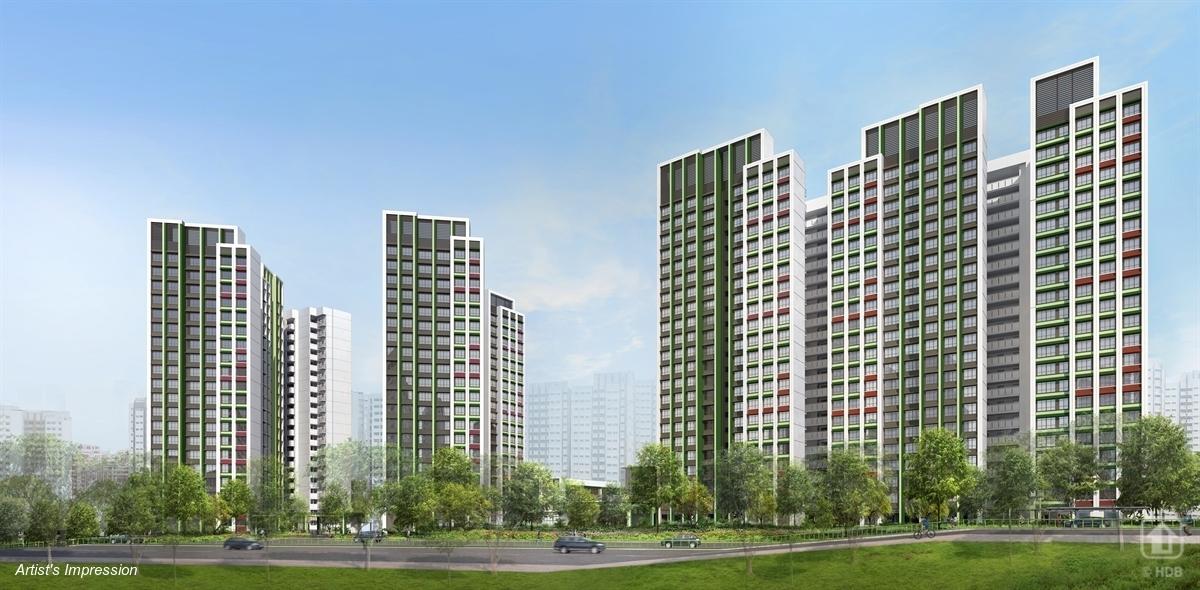
| Details | Info |
| Town | Choa Chu Kang |
| Est. Completion Date | 4Q2026 |
| Est. Waiting Time | 43 months |
| Remaining Lease | 99 years |
| Selection Period | Nov 2022 to Aug 2023 |
| Flat Type | Number of Flats |
| 2-room Flexi (Type 1) | 38 |
| 2-room Flexi (Type 2) | 156 |
| 3-Room | 96 |
| 4-Room | 374 |
| 5-Room | 323 |
| Total | 987 |
Eco-Friendly Features
To encourage green and sustainable living, Keat Hong Grange will have several eco-friendly features such as:
Separate chutes for recyclable waste
Regenerative lifts to reduce energy consumption
Bicycle stands to encourage cycling as an environmentally-friendly form of transport
Parking spaces to facilitate the future provision of electric vehicle charging stations
Use of sustainable products in the development
Active, Beautiful, Clean Waters design features clean rainwater and beautifies the landscapes
Smart Solutions
Keat Hong Grange will come with the following smart solutions to reduce energy usage, and contribute to a safer and more sustainable living environment:
- Smart-Enabled Homes with provisions to support easy installation of smart systems
- Smart Lighting in common areas to reduce energy usage
Overall Pros vs. Cons
| Pros | Cons |
| Walking distance to Keat Hong LRT station | Take the LRT out to Choa Chu Kang MRT station |
| Basic amenities are two streets away at Keat Hong Shopping Centre. Major retail options at Lot 1 | Worker dormitories will be built just across the street which may be a consideration for some individuals |
| Good unit mix | |
| Nature lovers will like that it’s in close proximity to Choa Chu Kang Park Connector which leads to Bukit Batok Town Park and Bukit Timah Nature Reserve | |
| A handful of primary schools within 1km, namely Choa Chu Kang, South View (Ranked top 30 primary schools for 2022) and Teck Whye |
Schools
- Choa Chu Kang Primary School
- South view Primary School
- Teck Whye Primary School
Thoughts on the site plan
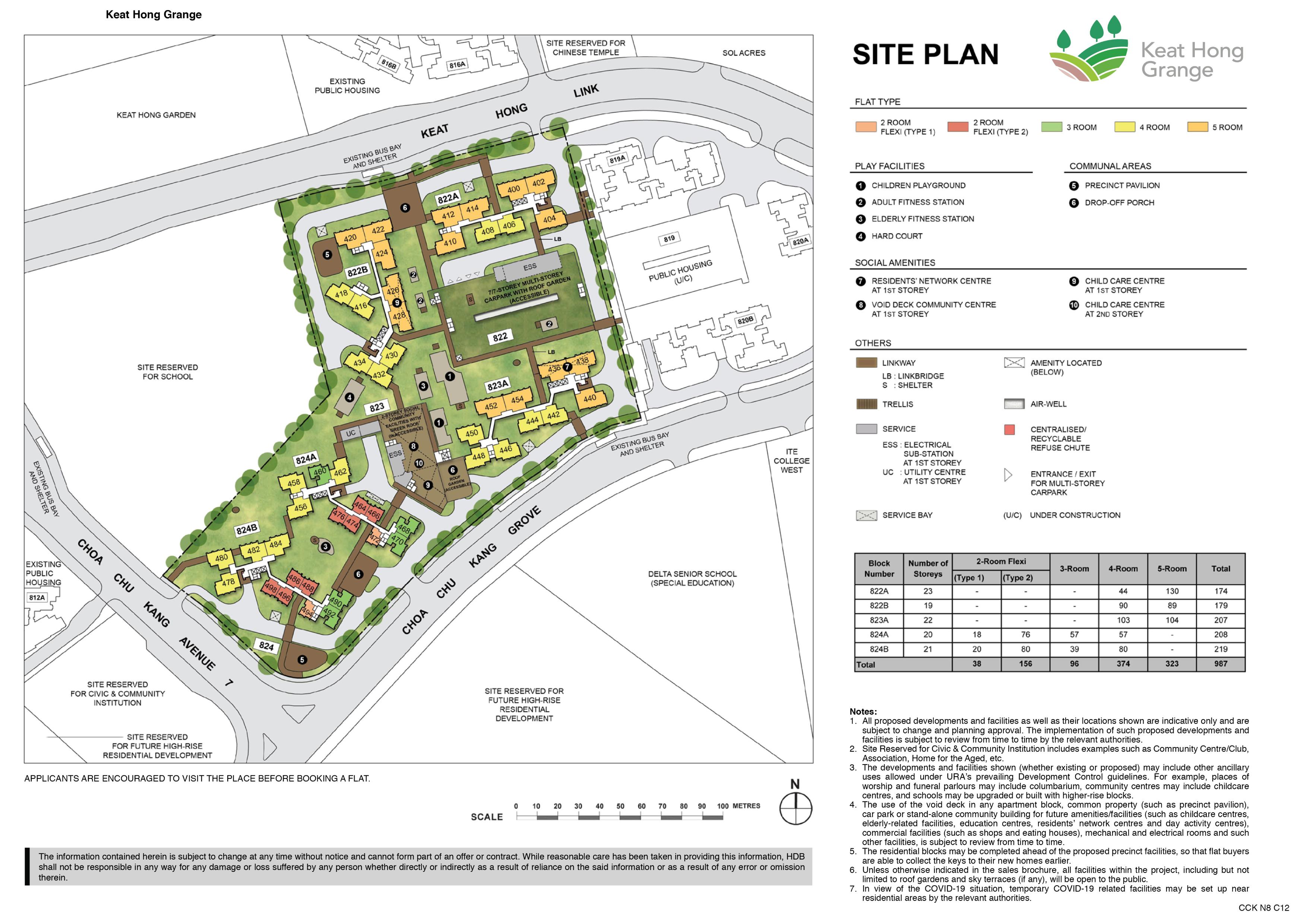
- Most stacks are north-south facing
- Certain stacks face the MSCP directly
- Blocks with 10/11 units sharing 3 lifts may have a longer waiting time
- Link bridges and sheltered walkways connect all the blocks and MSCP
- Some stacks face each other directly
- Sheltered linkway to the bus stop
Sun Direction
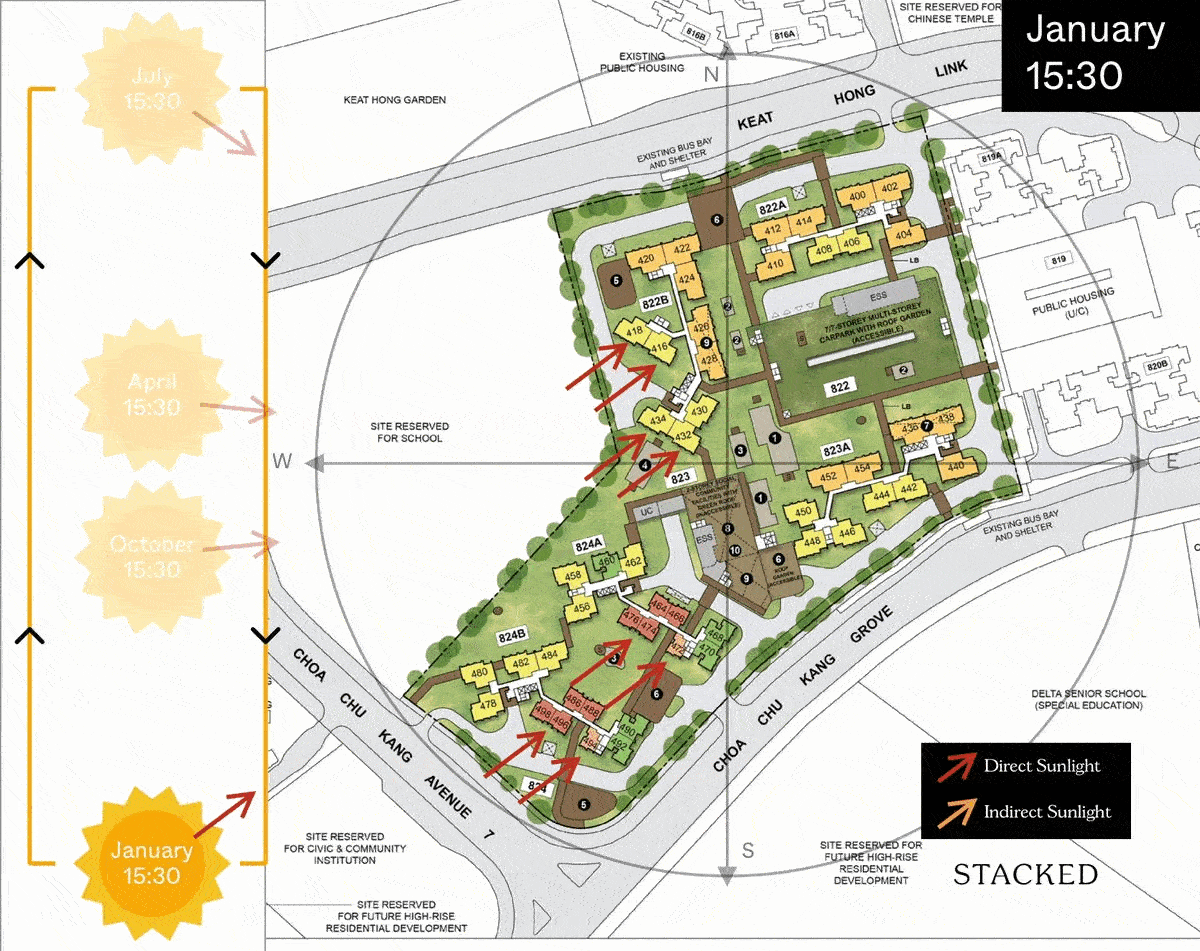
South-west facing stacks here will receive direct afternoon sun towards the end/beginning of the year.
Layout Analysis
2-Room (Type 1)
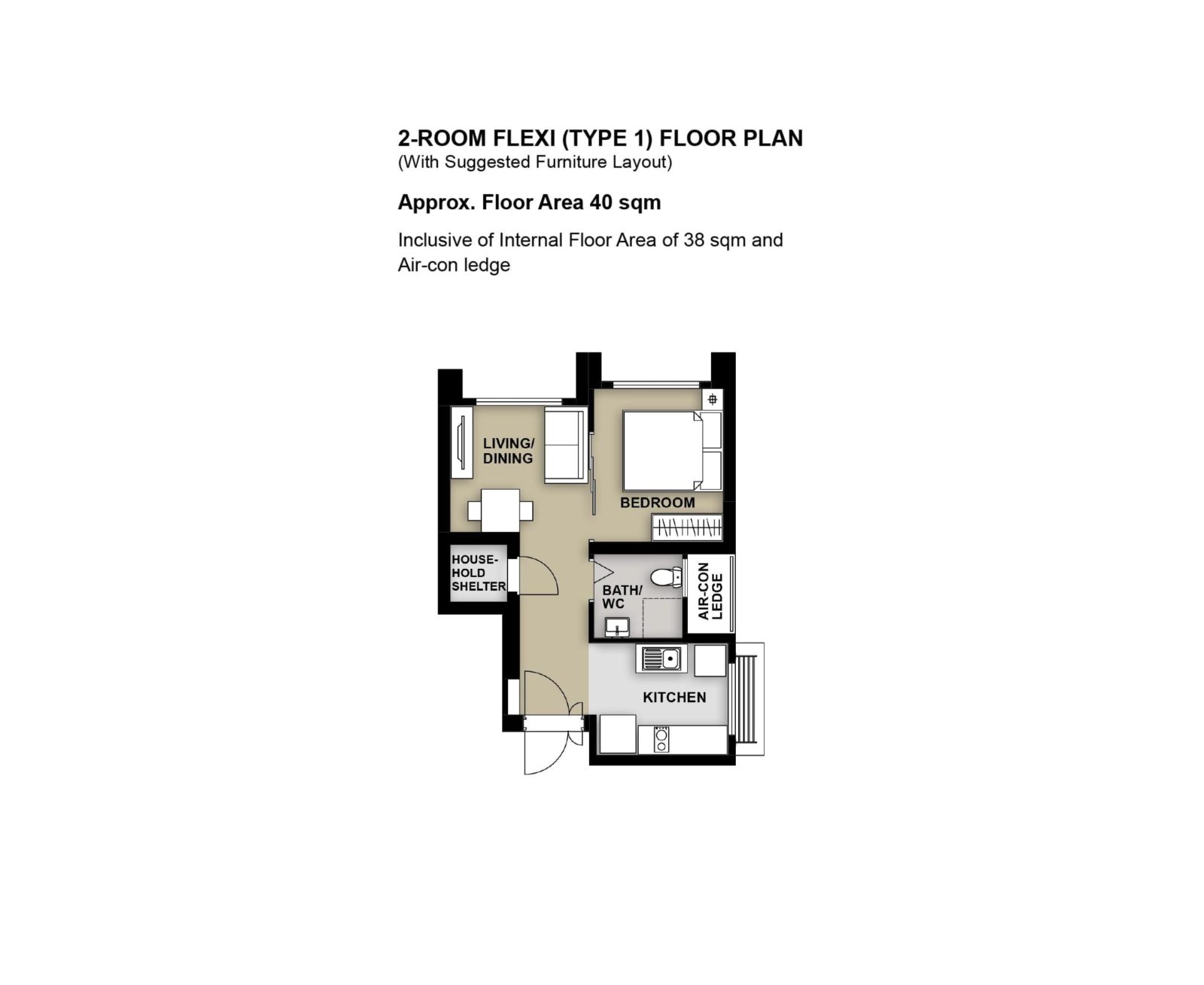
| 2-Room Flat (Type 1) | Details |
| Price | $102,000 – $131,000 |
| Resale Comparables | NIL |
| Total Area | 40 sqm |
| Internal Floor Area | 38 sqm |
Non-Optional Finishes
The 2-room Flexi (Type 1) flats will come with the following finishes and fittings:
- Vinyl strip flooring in the:
- Living/ dining
- Bedroom
- Floor tiles in the:
- Bathroom
- Household shelter
- Kitchen
- Wall tiles in the:
- Bathroom
- Kitchen
- A sliding partition/ door for the bedroom and folding bathroom door
- Sanitary fittings, i.e. wash basin with tap mixer, shower set with bath/ shower mixer, and water closet suite
- Grab bars (for 2-room Flexi flats on short-leases)
| Optional Component Scheme (OCS) | Description |
| OCS Package for short-lease 2-room Flexi flats – $6,200 | Lighting Window grilles Built-in kitchen cabinets with induction hob and cooker hood, kitchen sink, tap, and dish drying rack. Buyers who are wheel-chair bound may choose to have a lower kitchen countertop Built-in wardrobe Water heater Mirror and toilet roll holder in bathroom |
| Pros | Cons |
| Living and bedroom window walls are aligned | The dining area may be a bit cramped |
| A squarish layout provides ease of furniture placement | Small space to put the TV |
| 2 sided cabinets can be built in the kitchen | A long walkway from the main door to the living area eats into the liveable space |
2-Room (Type 2)
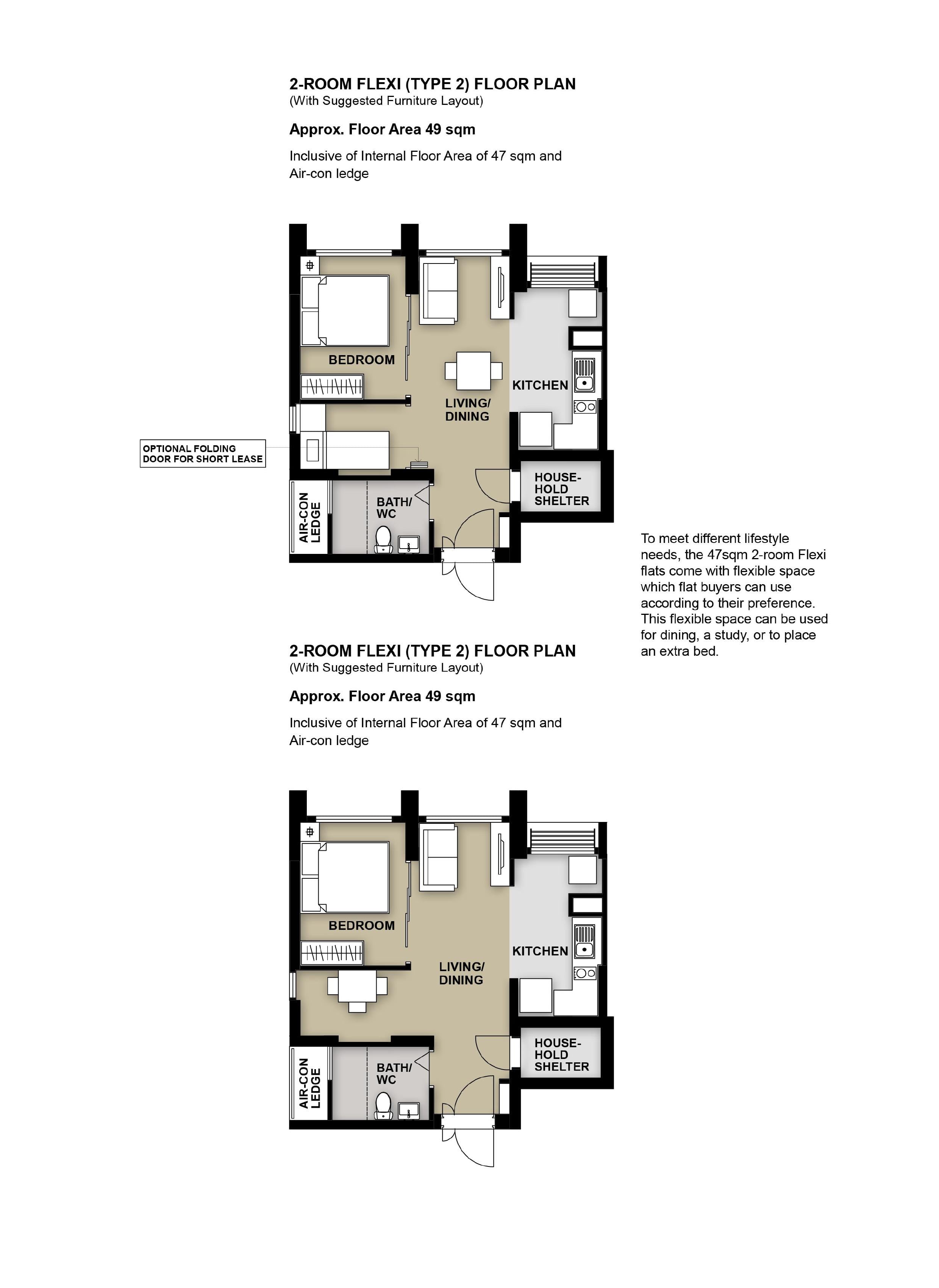
| 2-Room Flat (Type 1) | Details |
| Price | $125,000 – $160,000 |
| Resale Comparables | NIL |
| Total Area | 49 sqm |
| Internal Floor Area | 47 sqm |
Non-Optional Finishes
The 2-room Flexi (Type 2) flats will come with the following finishes and fittings:
- Vinyl strip flooring in the:
- Living/ dining
- Bedroom
- Floor tiles in the:
- Bathroom
- Household shelter
- Kitchen
- Wall tiles in the:
- Bathroom
- Kitchen
- A sliding partition/ door for the bedroom and folding bathroom door
- Sanitary fittings, i.e. wash basin with tap mixer, shower set with bath/ shower mixer, and water closet suite
- Grab bars (for 2-room Flexi flats on short-leases)
| Optional Component Scheme (OCS) | Description |
| OCS Package for short-lease 2-room Flexi flats – $7420 | Lighting Window grilles Built-in kitchen cabinets with induction hob and cooker hood, kitchen sink, tap, and dish drying rack. Buyers who are wheel-chair bound may choose to have a lower kitchen countertop Built-in wardrobe Water heater Mirror and toilet roll holder in bathroom Laminated UPVC folding door for the flexible space |
| Pros | Cons |
| Feels like 1+Study | Narrow living/dining area |
| The extra corner can be turned into another bedroom/ study nook | The main door opens up to the toilet door on one side |
| The extra corner comes with a small window for ventilation | A short kitchen wall restricts TV console placement |
| The household shelter is tucked in a corner | |
| Placement of the washing machine is pretty ideal |
3-Room
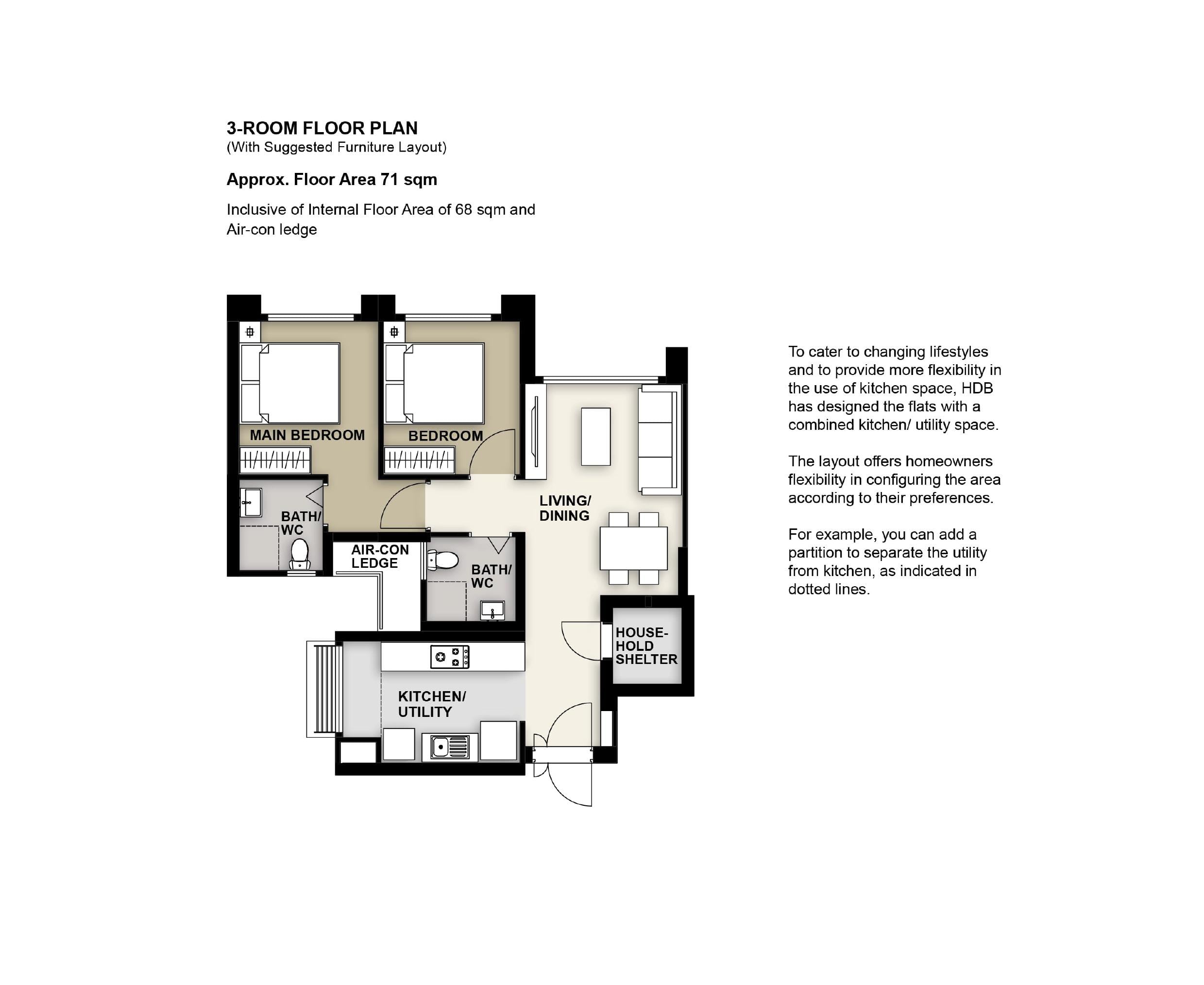
| 3-Room Flat | Details |
| Price | $194,000 – $243,000 |
| Resale Comparables | NIL |
| Total Area | 71 sqm |
| Internal Floor Area | 68 sqm |
Non-Optional Finishes
The 3-room flats will come with the following finishes and fittings:
- Vinyl strip flooring in the:
- Bedrooms
- Floor tiles in the:
- Living/ dining
- Bathrooms
- Household shelter
- Kitchen/ Utility
- Wall tiles in the:
- Bathrooms
- Kitchen/ Utility
- Internal doors for bedrooms and folding doors for bathrooms
- Sanitary fittings, i.e. wash basin with tap mixer, shower set with bath/ shower mixer, and water closet suite
| Pros | Cons |
| Decently sized living and dining area | The main door opens up straight to the living and dining area (which lacks privacy) |
| All rooms can fit in a queen bed minimally | The short wall along the bedroom makes it tight when putting up a TV console |
| No structural columns in between bedrooms so walls can be hacked full | Long walkway from the main door to the living area eats into liveable space |
| 2 sided cabinets can be built in the kitchen |
4-Room
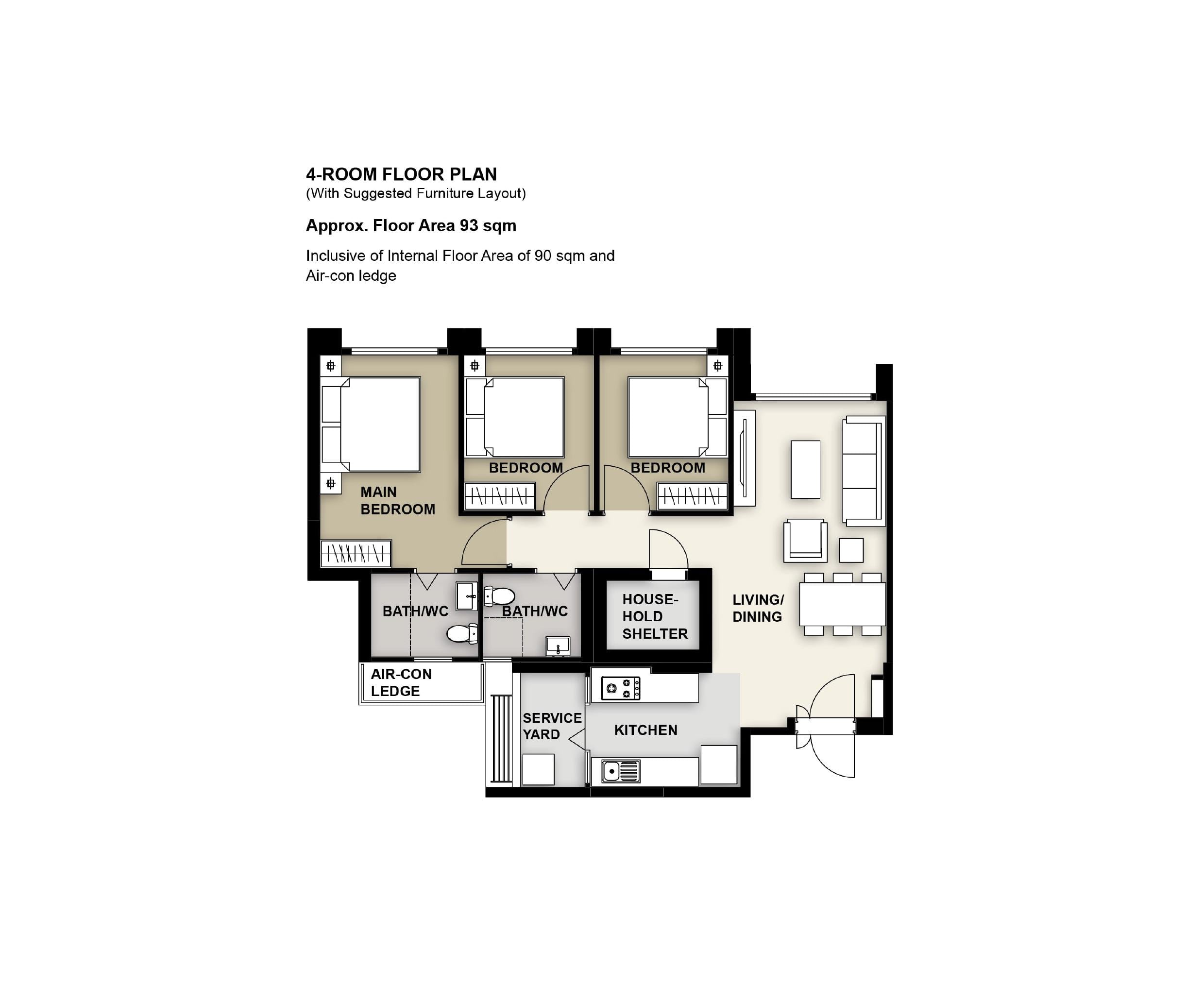
| 4-Room Flat | Details |
| Price | $277,000 – $363,000 |
| Resale Comparables | $462,000 – $540,000 (94 years old) |
| Total Area | 93 sqm |
| Internal Floor Area | 90 sqm |
Non-Optional Finishes
The 4-room flats will come with the following finishes and fittings:
- Vinyl strip flooring in the:
- Bedrooms
- Floor tiles in the:
- Living/ dining
- Bathrooms
- Household shelter
- Kitchen and service yard
- Wall tiles in the:
- Bathrooms
- Kitchen
- Internal doors for bedrooms and folding doors for bathrooms
- Sanitary fittings, i.e. wash basin with tap mixer, shower set with bath/ shower mixer, and water closet suite
| Pros | Cons |
| Spacious living and dining area | The main door opens up straight to the living and dining area (which lacks privacy) |
| All rooms can fit in a queen bed minimally. The master bedroom can fit in a king bed. | The long bedroom hallway takes up space |
| No structural columns in between bedrooms so walls can be hacked full | |
| 2 sided cabinets can be built in the kitchen | |
5-Room
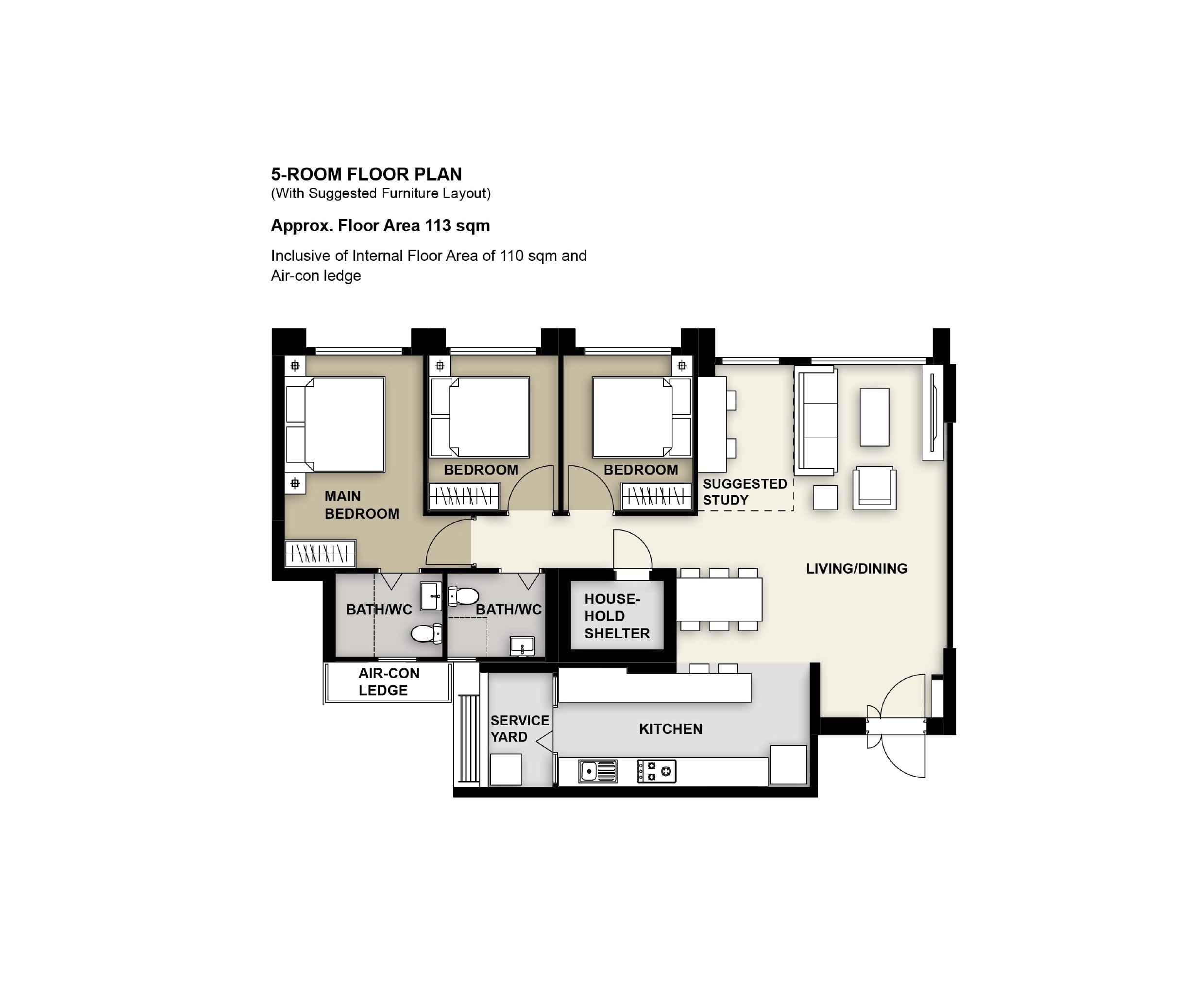
| 4-Room Flat | Details |
| Price | $390,000 – $508,000 |
| Resale Comparables | $600,000 – $640,000 (94 years old) |
| Total Area | 113 sqm |
| Internal Floor Area | 110 sqm |
Non-Optional Finishes
The 5-room flats will come with the following finishes and fittings:
- Vinyl strip flooring in the:
- Bedrooms
- Floor tiles in the:
- Living/ dining
- Bathrooms
- Household shelter
- Kitchen and service yard
- Wall tiles in the:
- Bathrooms
- Kitchen
- Internal doors for bedrooms and folding doors for bathrooms
- Sanitary fittings, i.e. wash basin with tap mixer, shower set with bath/ shower mixer, and water closet suite
| Pros | Cons |
| Huge living and dining area with the possibility to do up a study room | The main door opens up straight to the living and dining area (which lacks privacy) |
| Living and dining areas are nicely segregated | The long bedroom hallway takes up space |
| All rooms can fit in a queen bed minimally. The master bedroom can fit in a king bed. | |
| No structural columns in between bedrooms so walls can be hacked full | |
| Spacious kitchen, 2-sided cabinets can be built | |
Best Stacks
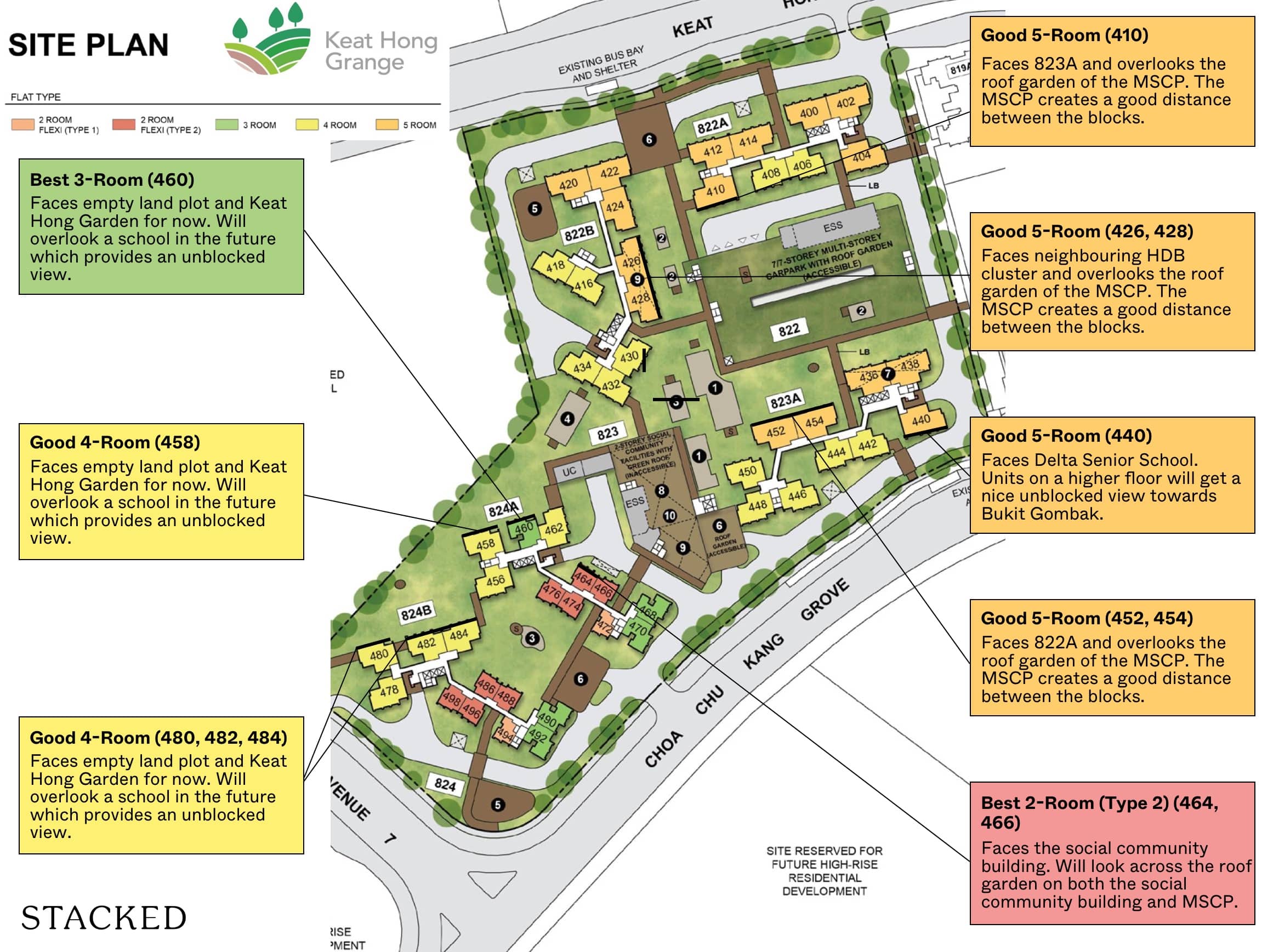
| Flat Type | Block | Stacks | Floor Level | Reasons |
| 2-Room (Type 2) | 824A | 464, 466 | Must surpass the social community building and MSCP | Faces social community building. Will look across the roof garden on both the social community building and MSCP. |
| 3-Room | 824A | 460 | Mid floor and above (surpass future school) | Faces empty land plots and Keat Hong Garden for now. Will overlook a school in the future which provides an unblocked view. |
| 4-Room | 824A | 458 | Mid floor and above (surpass future school) | Faces empty land plot and Keat Hong Garden for now. Will overlook a school in the future which provides an unblocked view. |
| 4-Room | 824B | 480, 482, 484 | Mid floor and above (surpass future school) | Faces empty land plots and Keat Hong Garden for now. Will overlook a school in the future which provides an unblocked view. |
| 5-Room | 822B | 426, 428 | Must surpass MSCP | Faces the neighbouring HDB cluster and overlook the roof garden of the MSCP. The MSCP creates a good distance between the blocks. |
| 5-Room | 822A | 410 | Must surpass MSCP | Faces 823A and overlooks the roof garden of the MSCP. The MSCP creates a good distance between the blocks. |
| 5-Room | 823A | 452, 454 | Must surpass MSCP | Faces 822A and overlooks the roof garden of the MSCP. The MSCP creates a good distance between the blocks. |
| 5-Room | 823A | 440 | Must surpass Delta Senior School opposite | Faces Delta Senior School. Units on a higher floor will get a nice unblocked view of Bukit Gombak. |
Jurong East Breeze
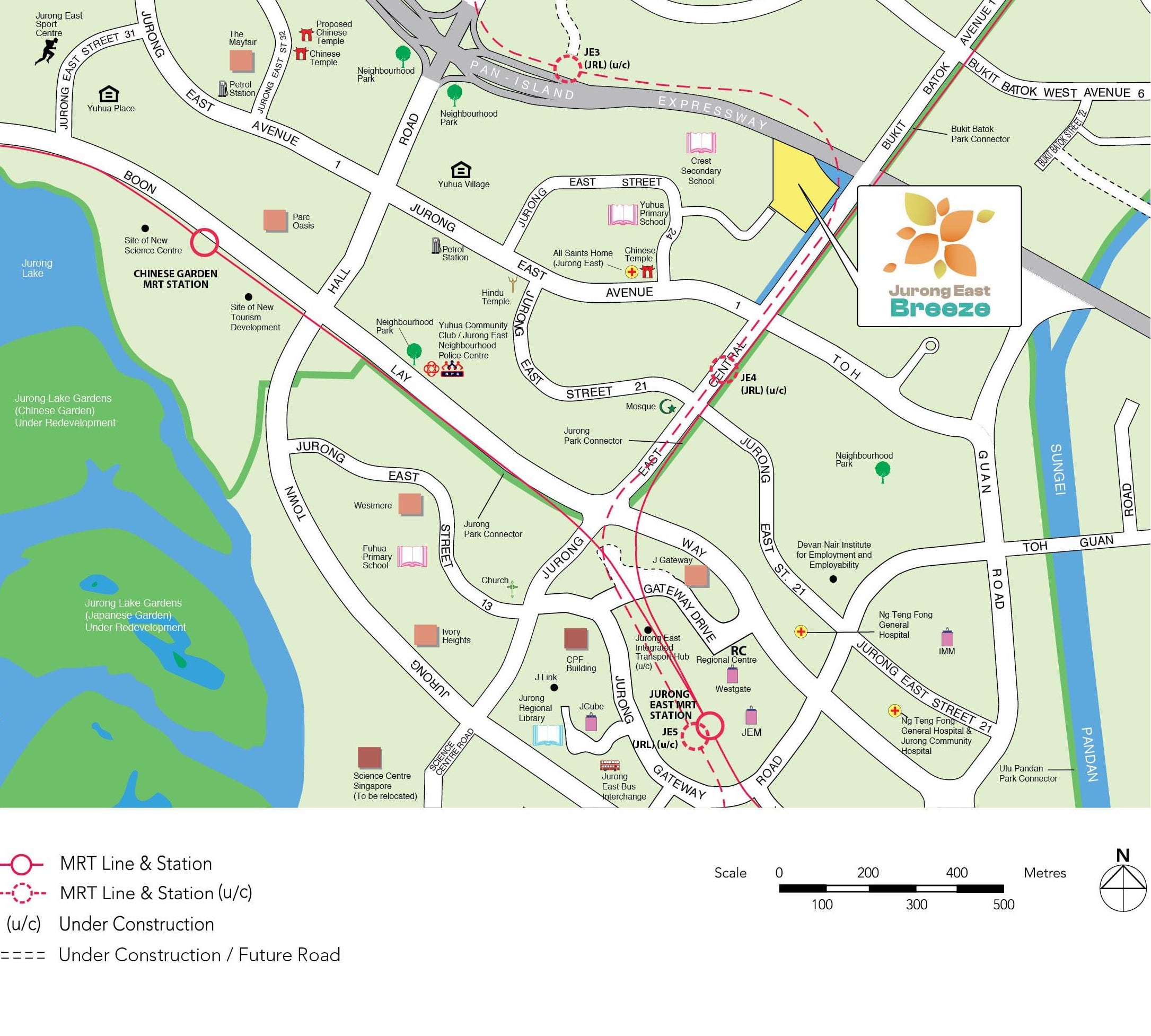
Project Overview
Located along the Pan-Island Expressway (PIE) and Jurong East Central, Jurong East Breeze comprises 2 residential blocks ranging from 22 to 38 storeys. You can choose from 562 units of 2-room Flexi, 3-, and 4-room flats.
The development is envisioned as a landmark in the area with its towering blocks and will offer a breezy living environment for residents. The spacious central green, together with the two roof gardens atop the Multi-Storey Car Park and the block for elderly facilities, provide ideal backdrops for daily interactions with neighbours. You can also head down to the children’s playgrounds and elderly and adult fitness stations for your daily activities and exercises.
Jurong East Breeze will come with a residents’ network centre and elderly facilities for added convenience. Please refer to the site plan located at the top of this page, for the facilities provided in the development. Facilities in this development will be accessible by the public.
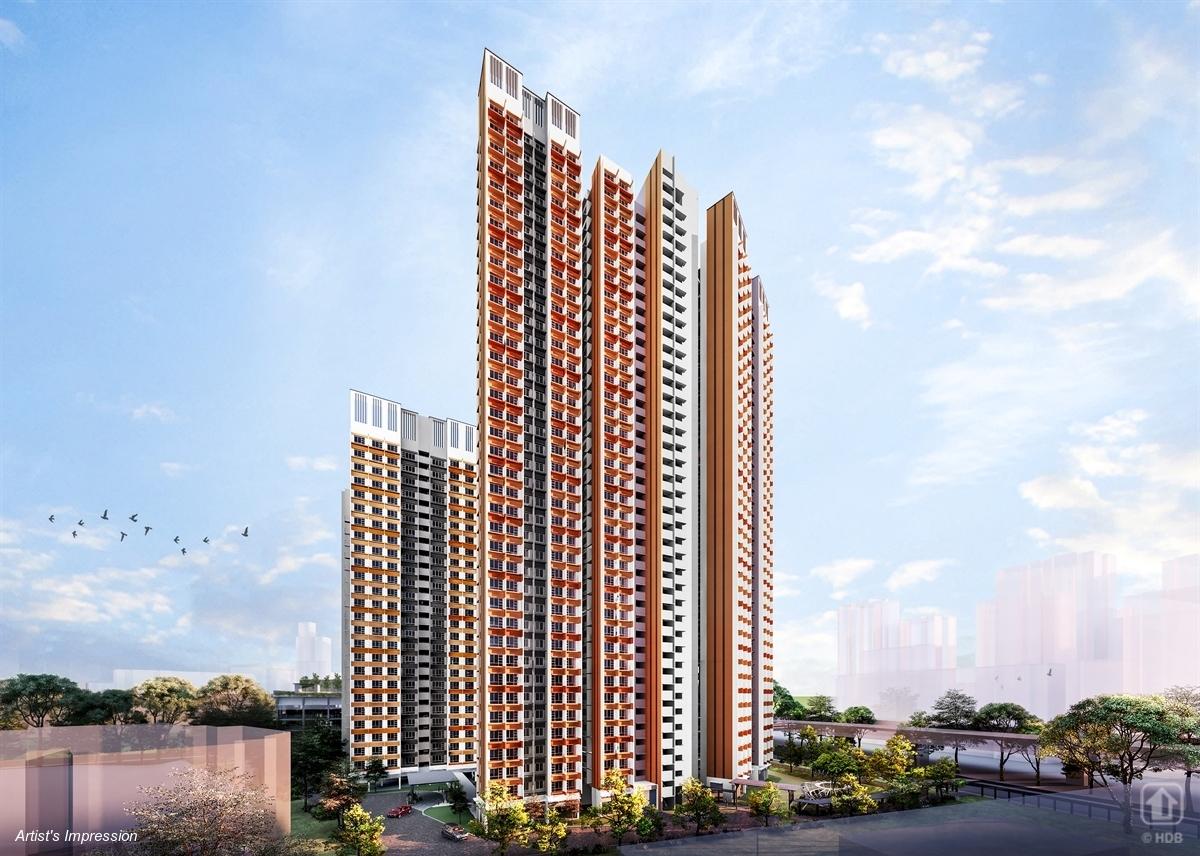
| Details | Info |
| Town | Jurong East |
| Est. Completion Date | 2Q2028 |
| Est. Waiting Time | 60 months |
| Remaining Lease | 99 years |
| Selection Period | Nov 2022 to Aug 2023 |
| Flat Type | Number of Flats |
| 2-room Flexi (Type 1) | 62 |
| 2-room Flexi (Type 2) | 161 |
| 3-Room | 87 |
| 4-Room | 252 |
| Total | 562 |
Eco-Friendly Features
To encourage green and sustainable living, Jurong East Breeze will have several eco-friendly features such as:
Separate chutes for recyclable waste
Regenerative lifts to reduce energy consumption
Bicycle stands to encourage cycling as an environmentally-friendly form of transport
Parking spaces to facilitate the future provision of electric vehicle charging stations
Use of sustainable products in the development
Active, Beautiful, Clean Waters design features clean rainwater and beautifies the landscapes
Smart Solutions
Jurong East Breeze will come with the following smart solutions to reduce energy usage, and contribute to a safer and more sustainable living environment:
- Smart-Enabled Homes with provisions to support easy installation of smart systems
- Smart Lighting in common areas to reduce energy usage
Overall Pros vs. Cons
| Pros | Cons |
| Walking distance to future Toh Guan MRT station which will be completed just in time | For families looking for bigger space, there is a lack of 5-room units |
| Basic amenities are a stone’s throw away at Yuhua Village. Major retail options at JEM, Westgate, IMM | Certain blocks are facing the PIE and MRT line which may get some traffic and above-ground MRT noise |
| Right next to the Jurong Park Connector that leads to Chinese Garden and Jurong Lake Gardens | |
| Within 1km of four primary schools which are Bukit View, Fuhua, Princess Elizabeth and Yuhua | |
Schools
- Bukit View Primary School
- Fuhua Primary School
- Princess Elizabeth Primary School
- Yuhua Primary School
Thoughts on the site plan
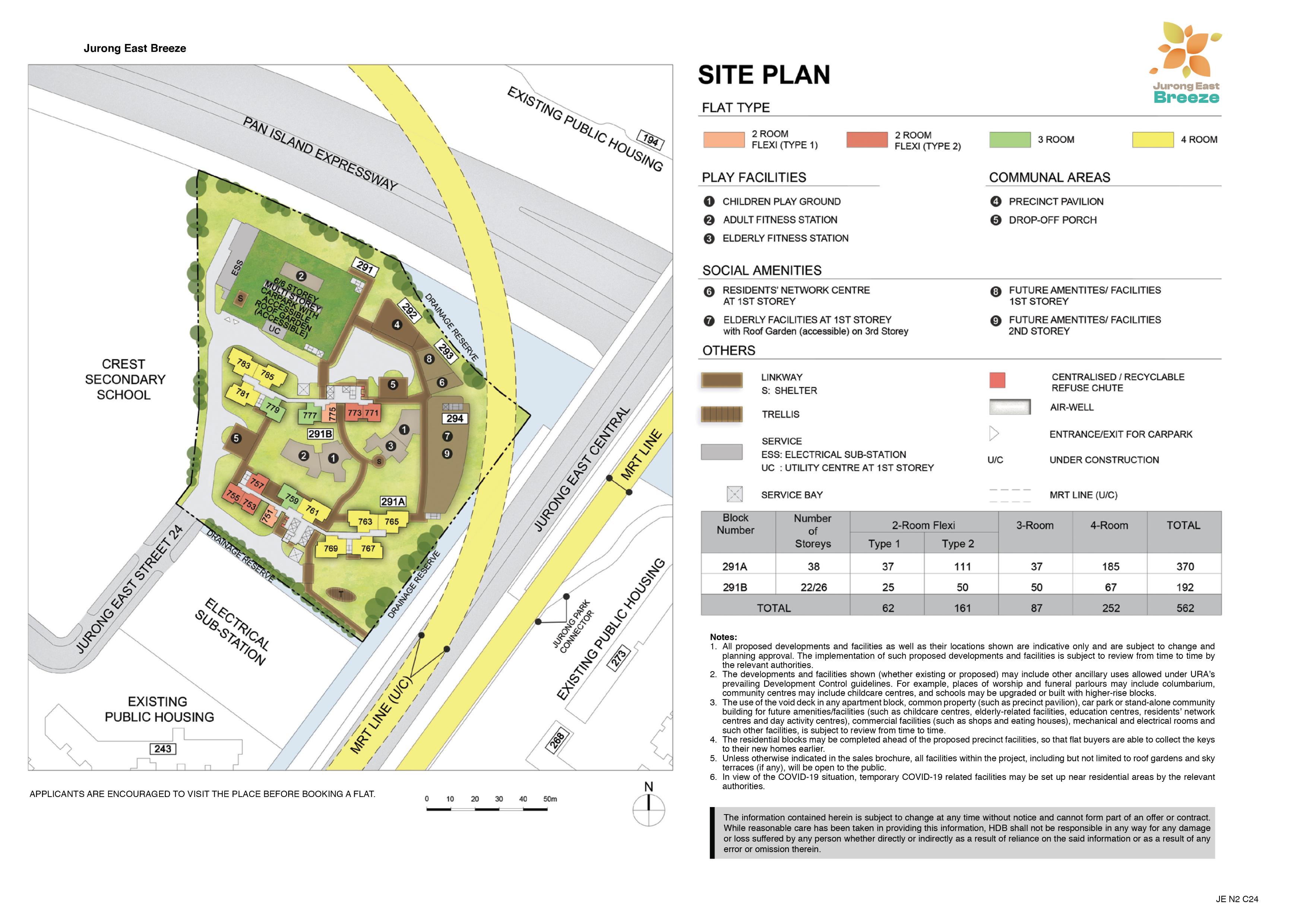
- 22 – 38 storeys high puts residents above most HDBs around
- Certain stacks face the MSCP directly
- Some stacks will face the PIE as well
- 8/9 units sharing 3/5 lifts is very healthy
- Some stacks face each other directly
- Sheltered walkways connect the two blocks and MSCP
Sun Direction
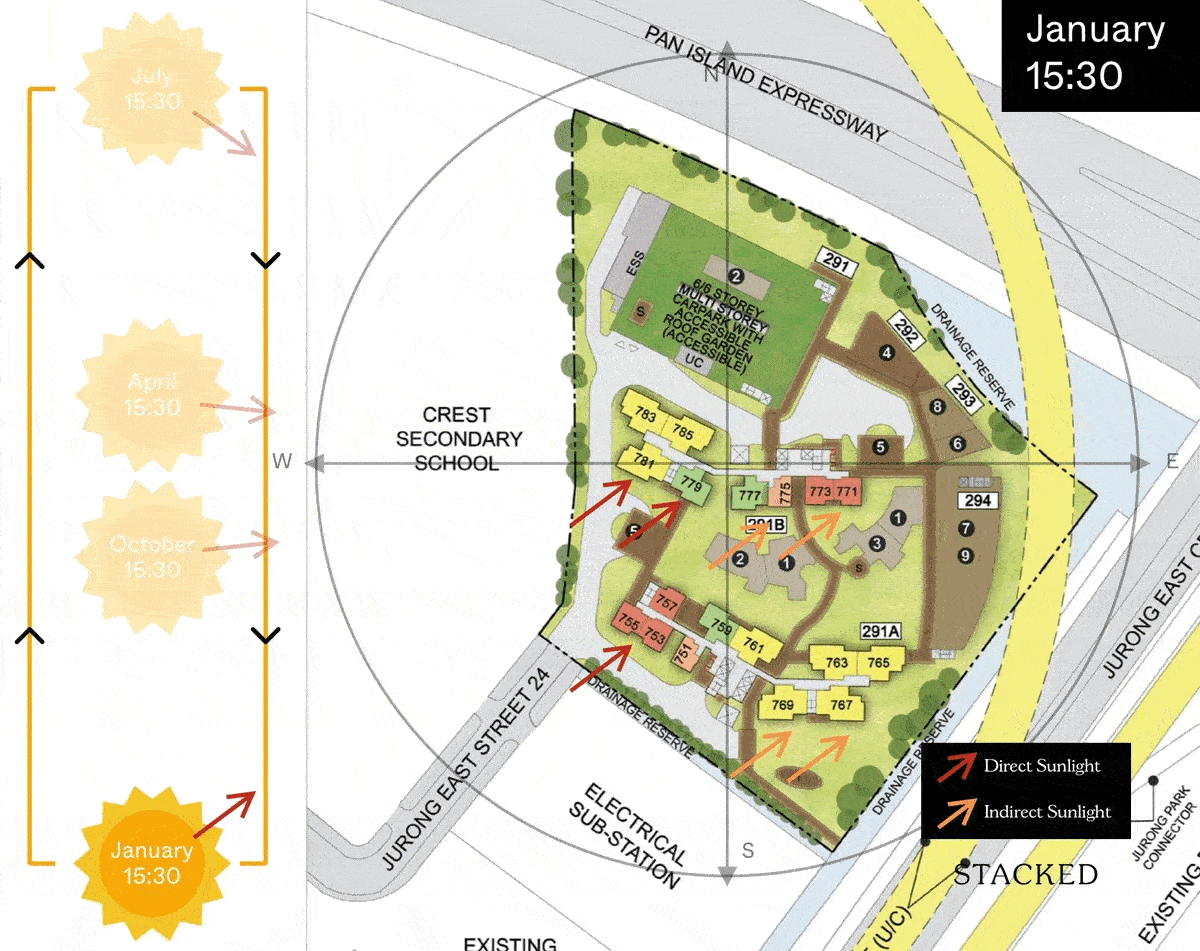
South-west facing stacks 779, 781, 753 and 755 would get direct afternoon sun towards the end of the year.
Layout Analysis
2-Room (Type 1)
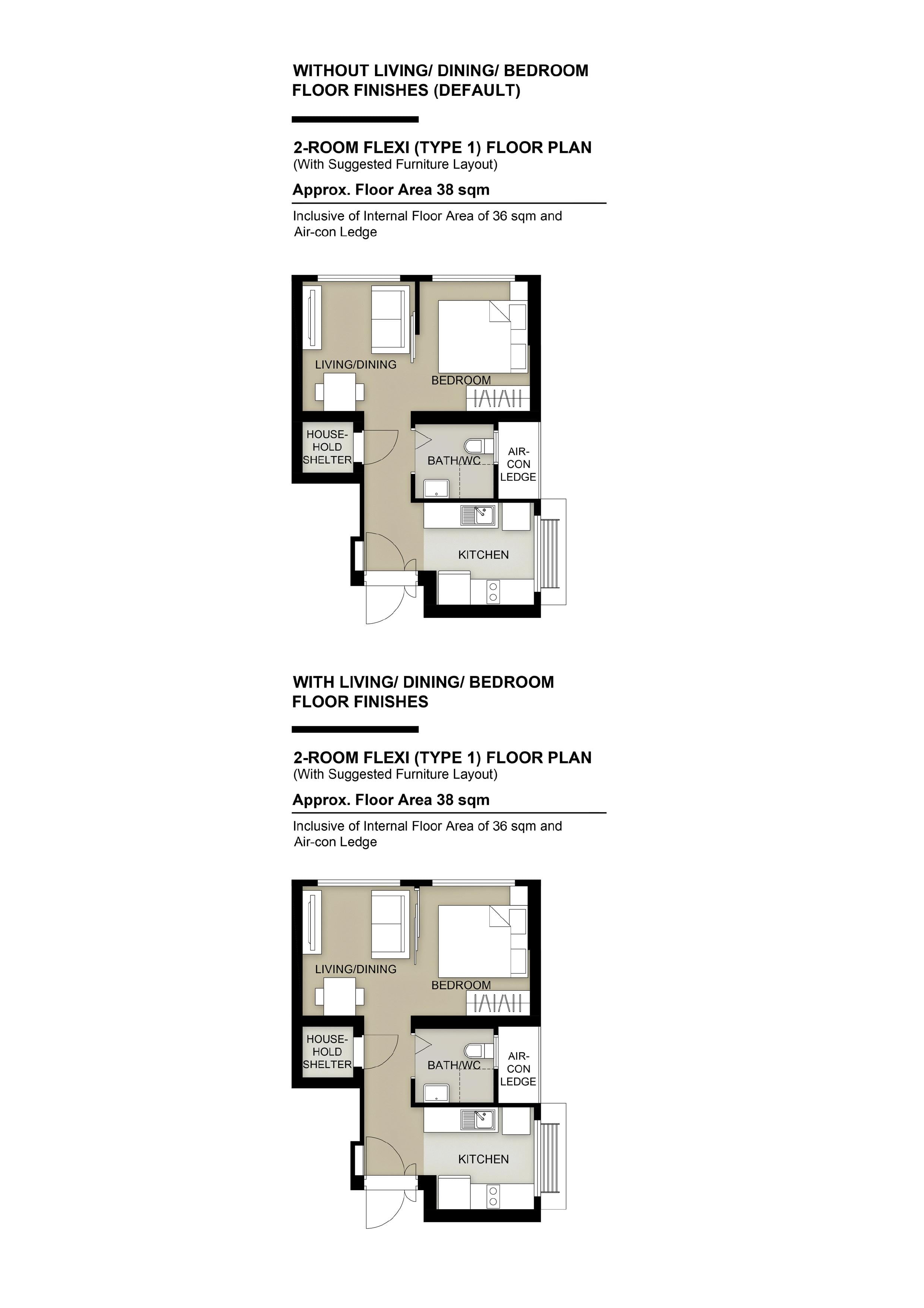
| 2-Room Flat (Type 1) | Details |
| Price | $97,000 – $132,000 |
| Resale Comparables | NIL |
| Total Area | 38 sqm |
| Internal Floor Area | 36 sqm |
Non-Optional Finishes
More than just a well-designed and functional interior, the 2-room Flexi (Type 1) flats will come with the following finishes and fittings:
- Floor tiles in the:
- Bathroom
- Household shelter
- Kitchen
- Wall tiles in the:
- Bathroom
- Kitchen
- A sliding partition/ door for the bedroom and folding bathroom door
- Grab bars (for 2-room Flexi flats on short-leases)
| Optional Component Scheme (OCS) | Description |
| Package 1: Flooring for Living/ Dining and Bedroom – $2,480 | Vinyl strip flooring Buyers who opt for Package 1, will be provided with a 3-panel sliding partition, separating the living room and bedroom. Those who do not opt for Package 1, will be provided with a 2-panel sliding partition separating the living room and bedroom. |
| Package 2: Sanitary fittings – $530 | Wash basin with tap mixer Shower set with bath/ shower mixer |
| Package 3 for short-lease 2-room Flexi flats – $6,120 | Buyers who opt for Package 3 must opt for Package 1. Lighting Window grilles Built-in kitchen cabinets with induction hob and cooker hood, kitchen sink, tap, and dish drying rack. Buyers who are wheel-chair bound may choose to have a lower kitchen countertop Built-in wardrobe Water heater Mirror and toilet roll holder in bathroom |
| Pros | Cons |
| Living and bedroom window walls are aligned | The dining area may be a bit cramped |
| A squarish layout provides ease of furniture placement | Small space to put the TV |
| 2 sided cabinets can be built in the kitchen | A long walkway from the main door to the living area eats into the liveable space |
2-Room (Type 2)
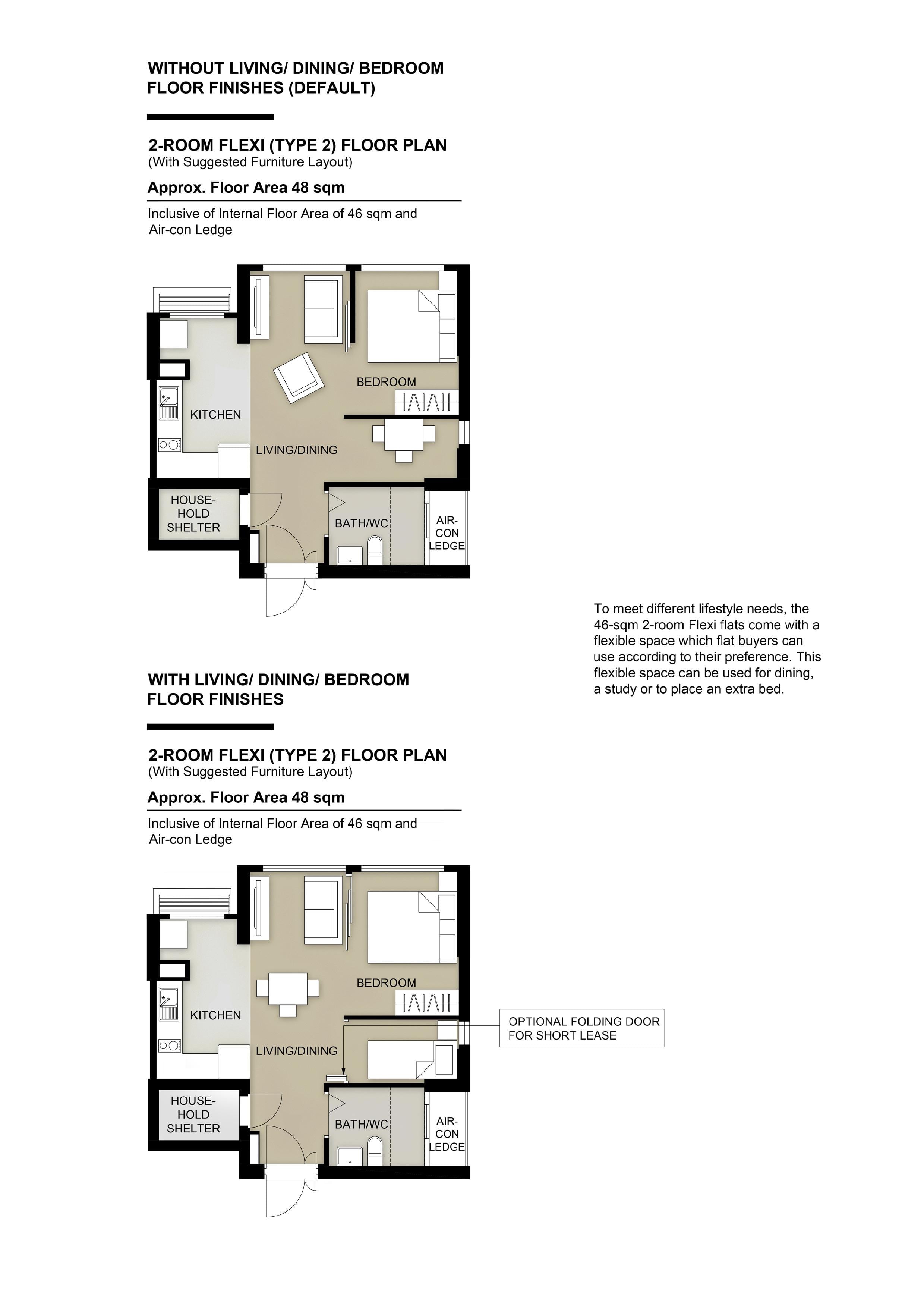
| 2-Room Flat (Type 1) | Details |
| Price | $129,000 – $170,000 |
| Resale Comparables | NIL |
| Total Area | 48 sqm |
| Internal Floor Area | 46 sqm |
Non-Optional Finishes
More than just a well-designed and functional interior, the 2-room Flexi (Type 2) flats will come with the following finishes and fittings:
- Floor tiles in the:
- Bathroom
- Household shelter
- Kitchen
- Wall tiles in the:
- Bathroom
- Kitchen
- A sliding partition/ door for the bedroom and folding bathroom door
- Grab bars (for 2-room Flexi flats on short-leases)
| Optional Component Scheme (OCS) | Description |
| Package 1: Flooring for Living/ Dining and Bedroom – $2,950 | Vinyl strip flooring Buyers who opt for Package 1, will be provided with a 3-panel sliding partition, separating the living room and bedroom. Those who do not opt for Package 1, will be provided with a 2-panel sliding partition separating the living room and bedroom. |
| Package 2: Sanitary fittings – $530 | Wash basin with tap mixer Shower set with bath/ shower mixer |
| Package 3 for short-lease 2-room Flexi flats – $7,380 | Buyers who opt for Package 3 must opt for Package 1. Lighting Window grilles Built-in kitchen cabinets with induction hob and cooker hood, kitchen sink, tap, and dish drying rack. Buyers who are wheel-chair bound may choose to have a lower kitchen countertop Built-in wardrobe Water heater Mirror and toilet roll holder in bathroom Laminated UPVC folding door for the flexible space |
| Pros | Cons |
| Feels like 1+Study | Narrow living/dining area |
| The extra corner can be turned into another bedroom/ study nook | The main door opens up to the toilet door on one side |
| The extra corner comes with a small window for ventilation | A short kitchen wall restricts TV console placement |
| The household shelter is tucked in a corner | |
| Placement of the washing machine is pretty ideal |
3-Room
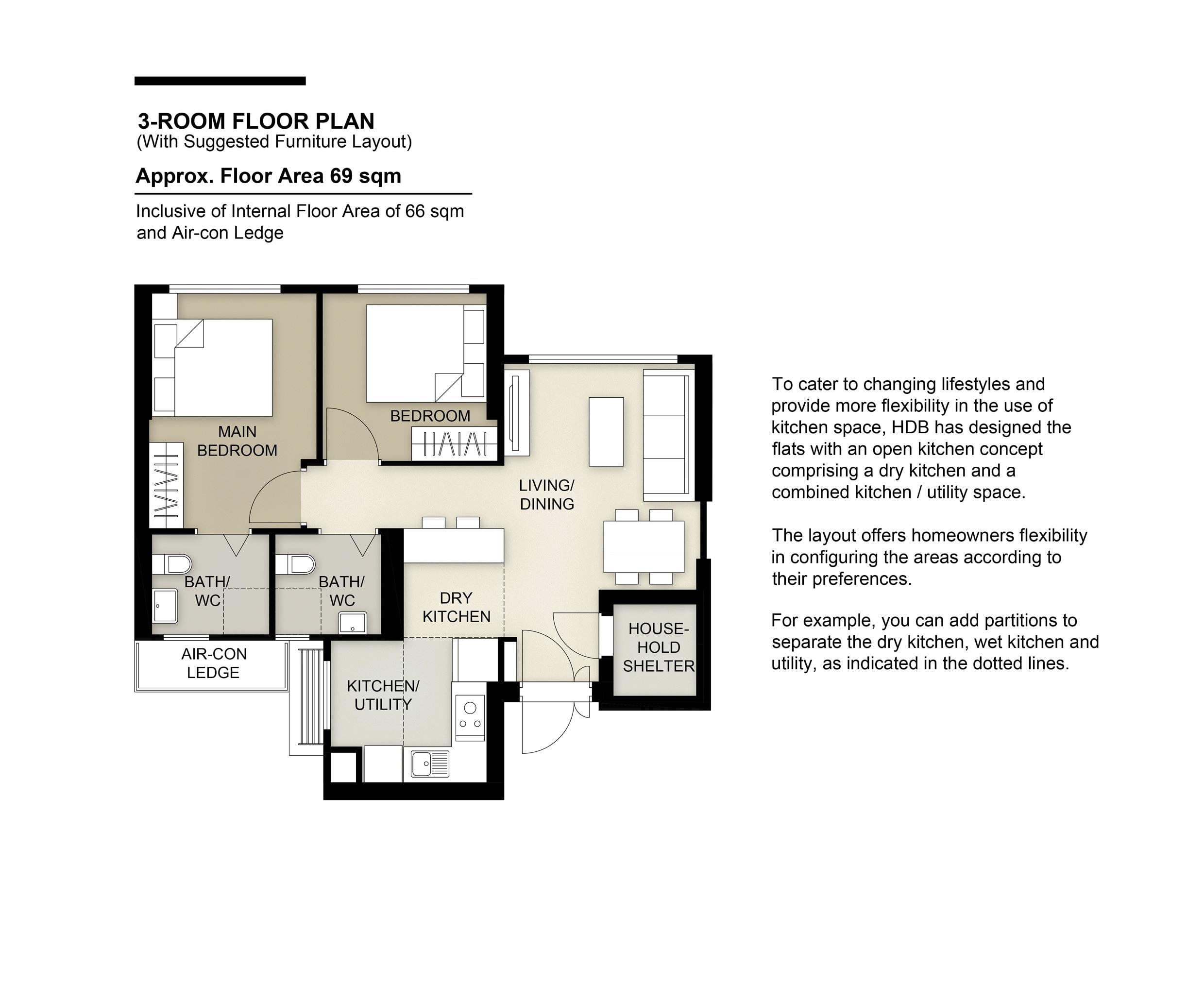
| 3-Room Flat | Details |
| Price | $194,000 – $245,000 |
| Resale Comparables | NIL |
| Total Area | 69 sqm |
| Internal Floor Area | 66 sqm |
Non-Optional Finishes
More than just a well-designed and functional interior, the 3-room flats will come with the following finishes and fittings:
- Floor tiles in the:
- Bathrooms
- Household shelter
- Kitchen/ Utility
- Wall tiles in the:
- Bathrooms
- Kitchen/ Utility
| Optional Component Scheme (OCS) | Description |
| Flooring for Living/ Dining, Dry Kitchen, and Bedrooms – $3,340 | Vinyl strip flooring in the bedrooms Polished porcelain floor tiles in the living/ dining, dry kitchen |
| Internal Doors and Sanitary Fittings – $2,770 | 2 laminated UPVC bedroom doors 2 laminated UPVC folding bathroom doors Wash basin with tap mixer Shower set with bath/ shower mixer |
| Pros | Cons |
| Decently sized living and dining area | The main door opens up straight to the living and dining area (which lacks privacy) |
| All rooms can fit in a queen bed minimally. The master bedroom can fit in a king bed. | A short bedroom wall restricts TV console placement |
| No structural columns in between bedrooms so walls can be hacked fully | |
| The kitchen is compact but the open concept allows for a dry kitchen area to be built |
4-Room
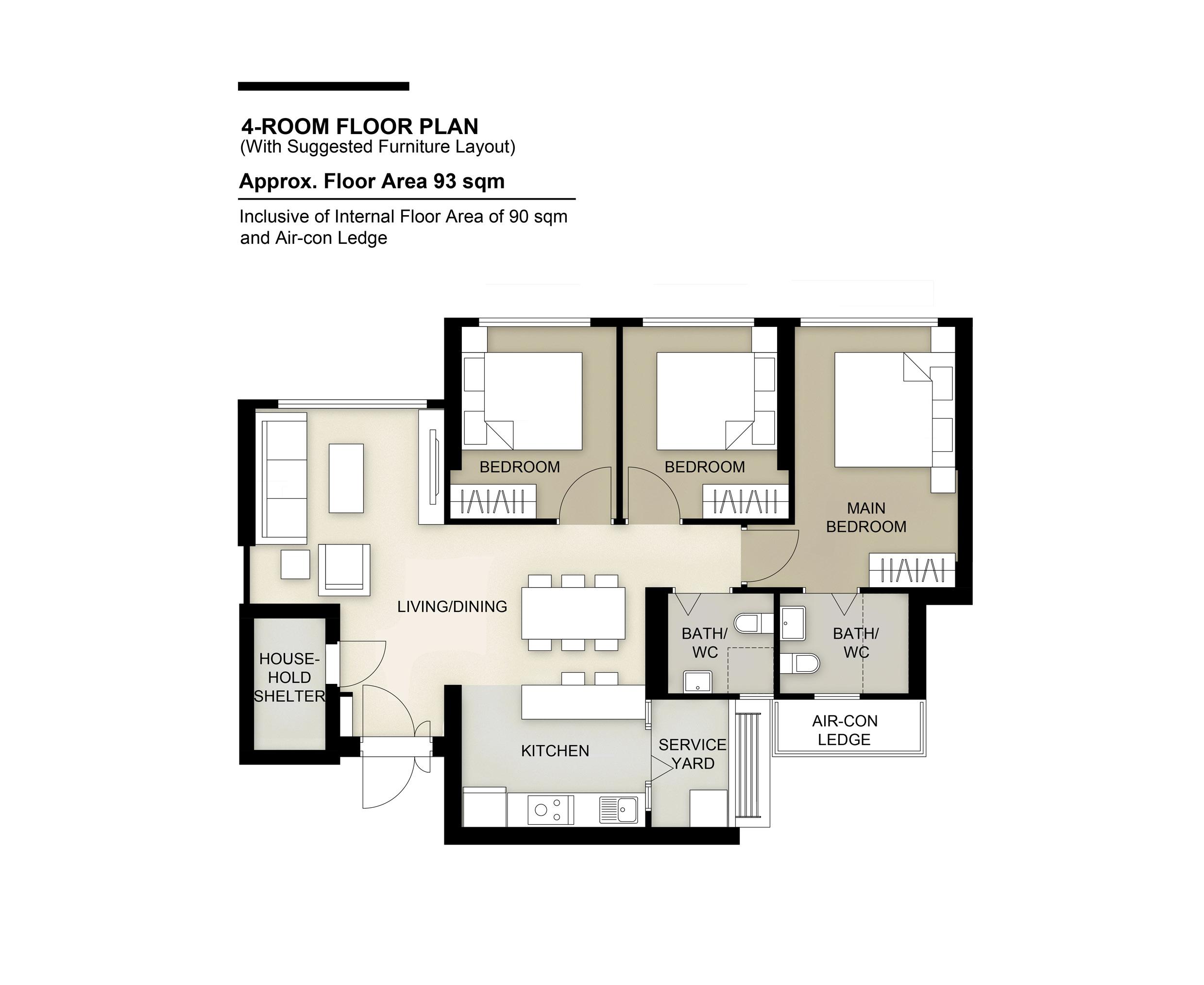
| 4-Room Flat | Details |
| Price | $283,000 – $388,000 |
| Resale Comparables | $535,000 – $595,000 (75 – 76 years old) |
| Total Area | 93 sqm |
| Internal Floor Area | 90 sqm |
Non-Optional Finishes
More than just a well-designed and functional interior, the 4-room flats will come with the following finishes and fittings:
- Floor tiles in the:
- Bathrooms
- Household shelter
- Kitchen and service yard
- Wall tiles in the:
- Bathrooms
- Kitchen
| Optional Component Scheme (OCS) | Description |
| Flooring for Living/ Dining and Bedrooms – $4,970 | Vinyl strip flooring in the bedrooms Polished porcelain floor tiles in the living/ dining |
| Internal Doors and Sanitary Fittings – $3,180 | 3 laminated UPVC bedroom doors 2 laminated UPVC folding bathroom doors Wash basin with tap mixer Shower set with bath/ shower mixer |
| Pros | Cons |
| Living and dining areas are nicely segregated | The main door opens up straight to the living and dining area (which lacks privacy) |
| All rooms can fit in a queen bed minimally. The master bedroom can fit in a king bed. | Structural column between common bedroom |
| Spacious kitchen, 2 side cabinets can be built | A short bedroom wall restricts TV console placement |
| A household shelter tucked in a corner |
Best Stacks
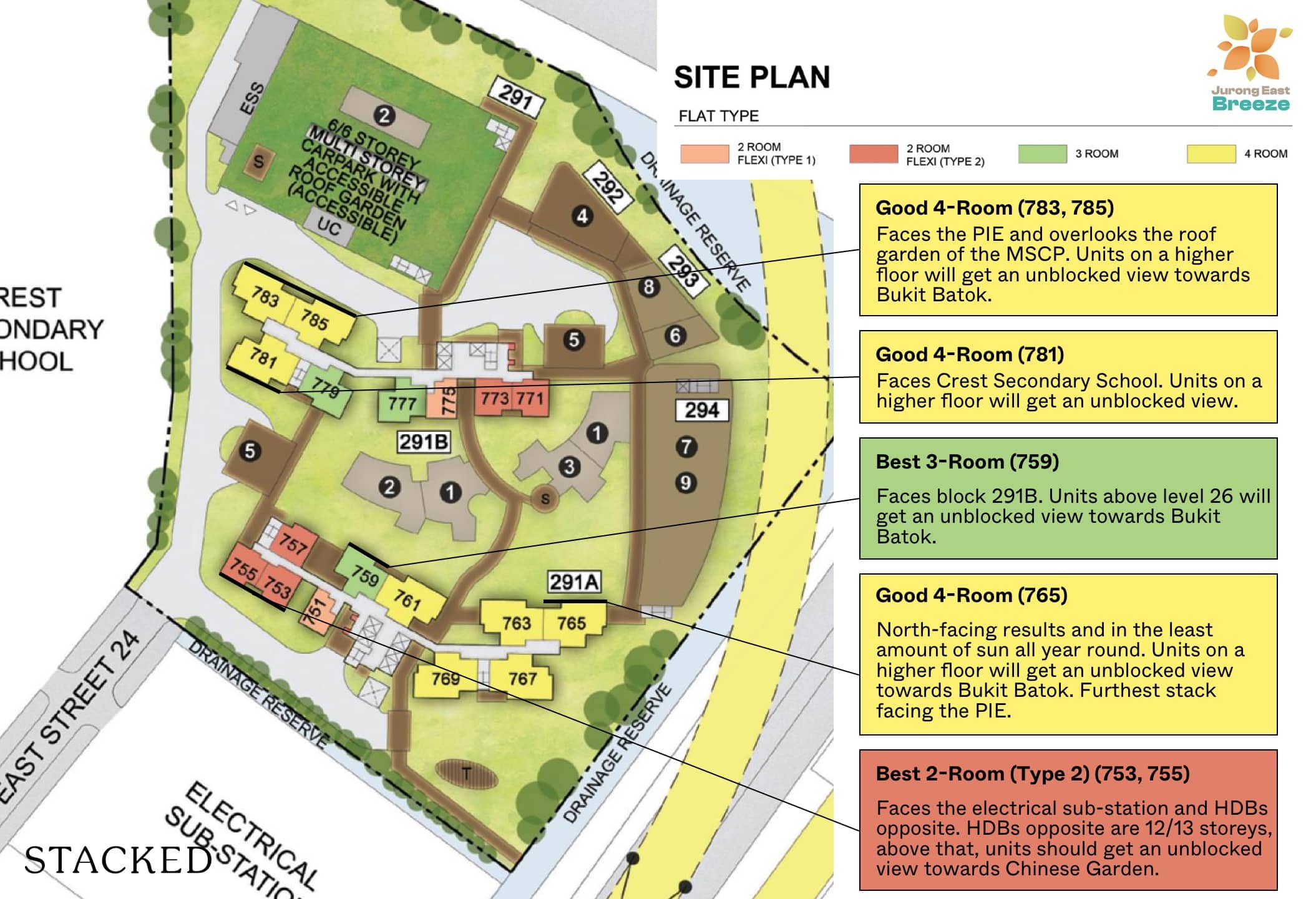
| Flat Type | Block | Stacks | Floor Level | Reasons |
| 2-Room (Type 2) | 291A | 753, 755 | Surpass the electrical sub-station and HDBs opposite | Faces the electrical substation and HDBs opposite. HDBs opposite is 12/13 storeys, above that, units should get an unblocked view towards Chinese Garden. |
| 3-Room | 291A | 759 | Surpass block 291B preferably | Faces block 291B. Units above level 26 will get an unblocked view of Bukit Batok. |
| 4-Room | 291A | 765 | Must surpass block 292-294 and the PIE | North-facing results and in the least amount of sun all year round. Units on a higher floor will get an unblocked view of Bukit Batok. Furthest stack facing the PIE. |
| 4-Room | 291B | 783, 785 | Must surpass carpark level and the PIE | Faces the PIE and overlooks the roof garden of the MSCP. Units on a higher floor will get an unblocked view of Bukit Batok. |
| 4-Room | 291B | 781 | Surpass Crest Secondary School preferably | Faces Crest Secondary School. Units on a higher floor will get an unblocked view. |
Woodlands South Plains
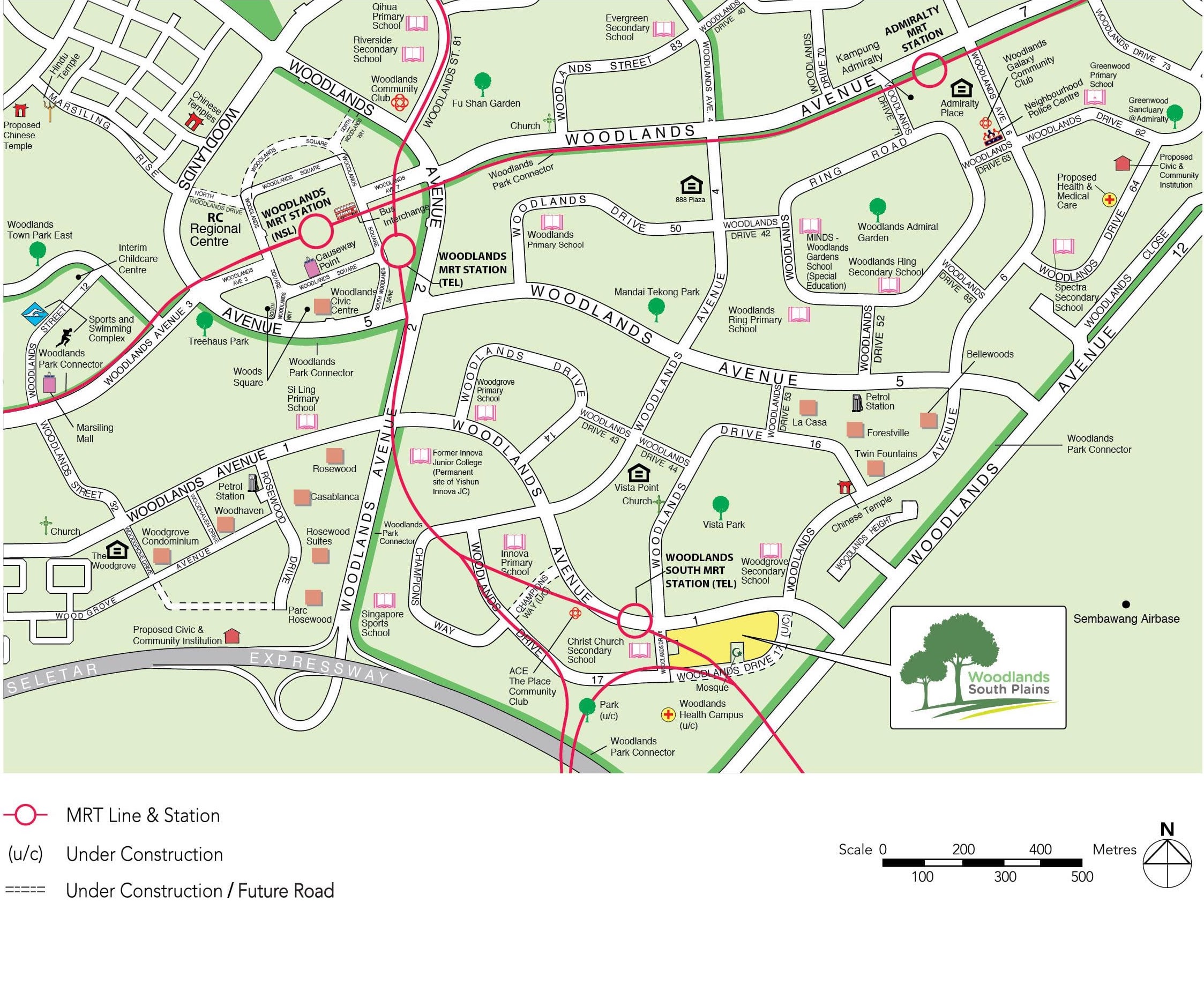
Project Overview
Woodlands South Plains is located near Woodlands South MRT station on the Thomson-East Coast Line and is bounded by Woodlands Avenue 1 and Woodlands Drive 17. There are 6 residential blocks within the development, each 12 storeys tall. You can choose from the 630 units of 2-room Flexi, 3- and 4-room flats in the development.
Inspired by the upcoming Woodlands Health Campus which will be located nearby, Woodlands South Plains is designed with wellness in mind. Its design features a vast green space interspersed with 3Gen facilities, shelters, well-shaded spaces, thematic gardens, as well as Active, Beautiful, Clean Waters design features for rest and rejuvenation. The development also comes with a childcare centre, children’s playgrounds, and adult and elderly fitness stations, and is served by a Multi-Storey Car Park with a roof garden.
Please refer to the site plan located at the top of this page, for the facilities provided in Woodlands South Plains. Facilities in this development will be accessible by the public.
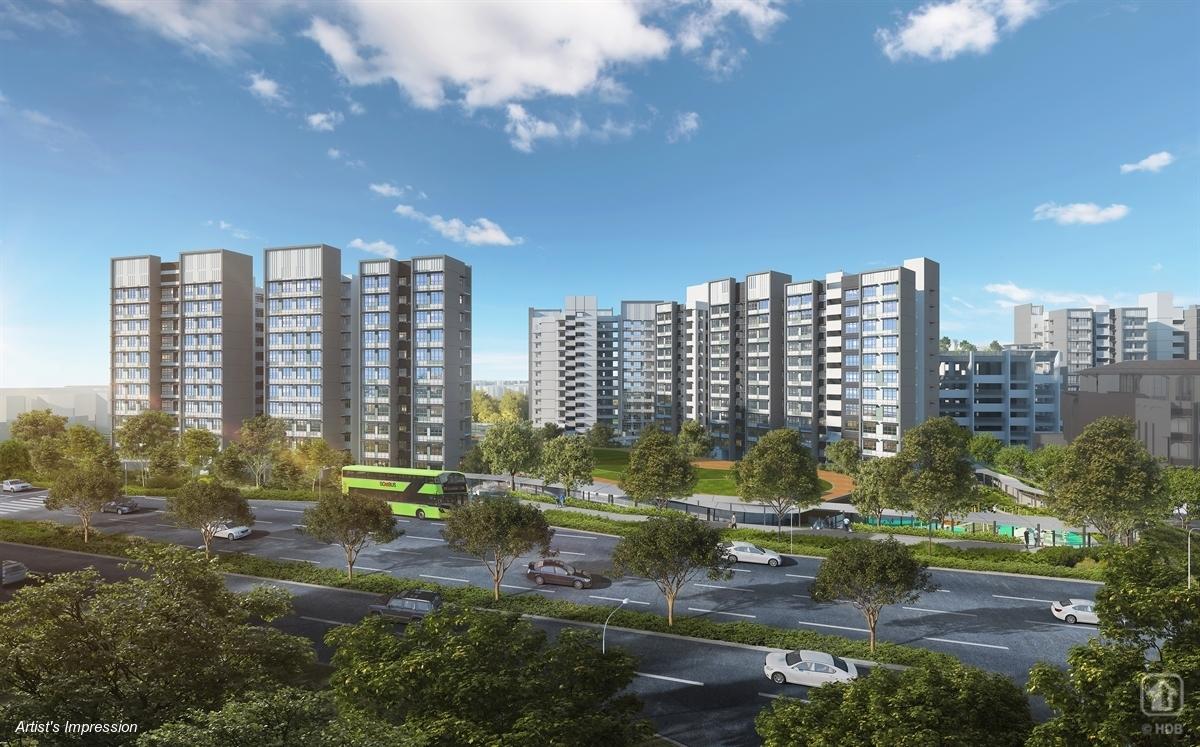
| Details | Info |
| Town | Woodlands |
| Est. Completion Date | 1Q2027 |
| Est. Waiting Time | 45 months |
| Remaining Lease | 99 years |
| Selection Period | Nov 2022 to Aug 2023 |
| Flat Type | Number of Flats |
| 2-room Flexi (Type 1) | 66 |
| 2-room Flexi (Type 2) | 209 |
| 3-Room | 87 |
| 4-Room | 268 |
| Total | 630 |
Eco-Friendly Features
To encourage green and sustainable living, Woodlands South Plains will have several eco-friendly features such as:
Separate chutes for recyclable waste
Regenerative lifts to reduce energy consumption
Bicycle stands to encourage cycling as an environmentally-friendly form of transport
Parking spaces to facilitate the future provision of electric vehicle charging stations
Use of sustainable products in the development
Active, Beautiful, Clean Waters design features clean rainwater and beautifies the landscapes
Smart Solutions
Woodlands South Plains will come with the following smart solutions to reduce energy usage, and contribute to a safer and more sustainable living environment:
- Smart-Enabled Homes with provisions to support easy installation of smart systems
- Smart Lighting in common areas to reduce energy usage
Overall Pros vs. Cons
| Pros | Cons |
| Located right next to Woodlands South MRT station – has an entrance to the MRT from the cluster | For families looking for bigger space, there is a lack of 5-room units |
| Basic amenities are a short walk away at Vista Point. Major retail options available at Causeway Point | Woodlands Integrated Healthcare Campus which is currently under construction is just across the street, for individuals who may be superstitious about staying next to a hospital, this may not be suitable |
| Nature lovers will love its proximity to Woodlands (SLE) Park Connector that leads to the Central Catchment Nature Reserve | |
| Within 1km of three primary schools, namely Innova, Woodgrove and Woodlands Ring | |
Schools
- Innova Primary School
- Woodgrove Primary School
- Woodlands Ring Primary School
Thoughts on the site plan
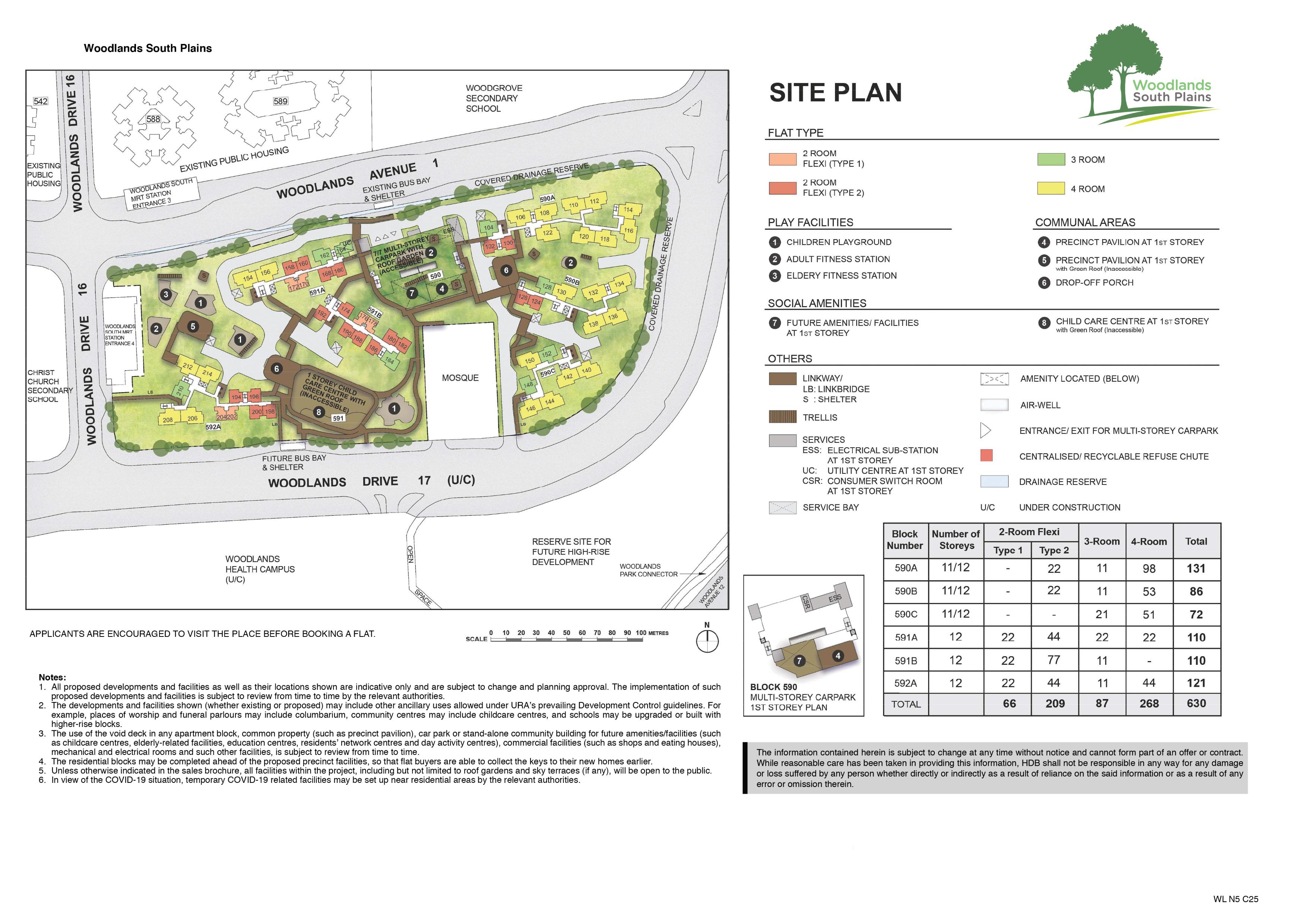
- Most stacks are north-south facing
- Certain stacks face the MSCP directly
- Blocks with 11/12 units sharing 2 lifts could mean longer waiting time
- Link bridges and shelter walkways connect the blocks and MSCP
- Some stacks face each other directly
- Sheltered linkway to the bus stop
Sun Direction
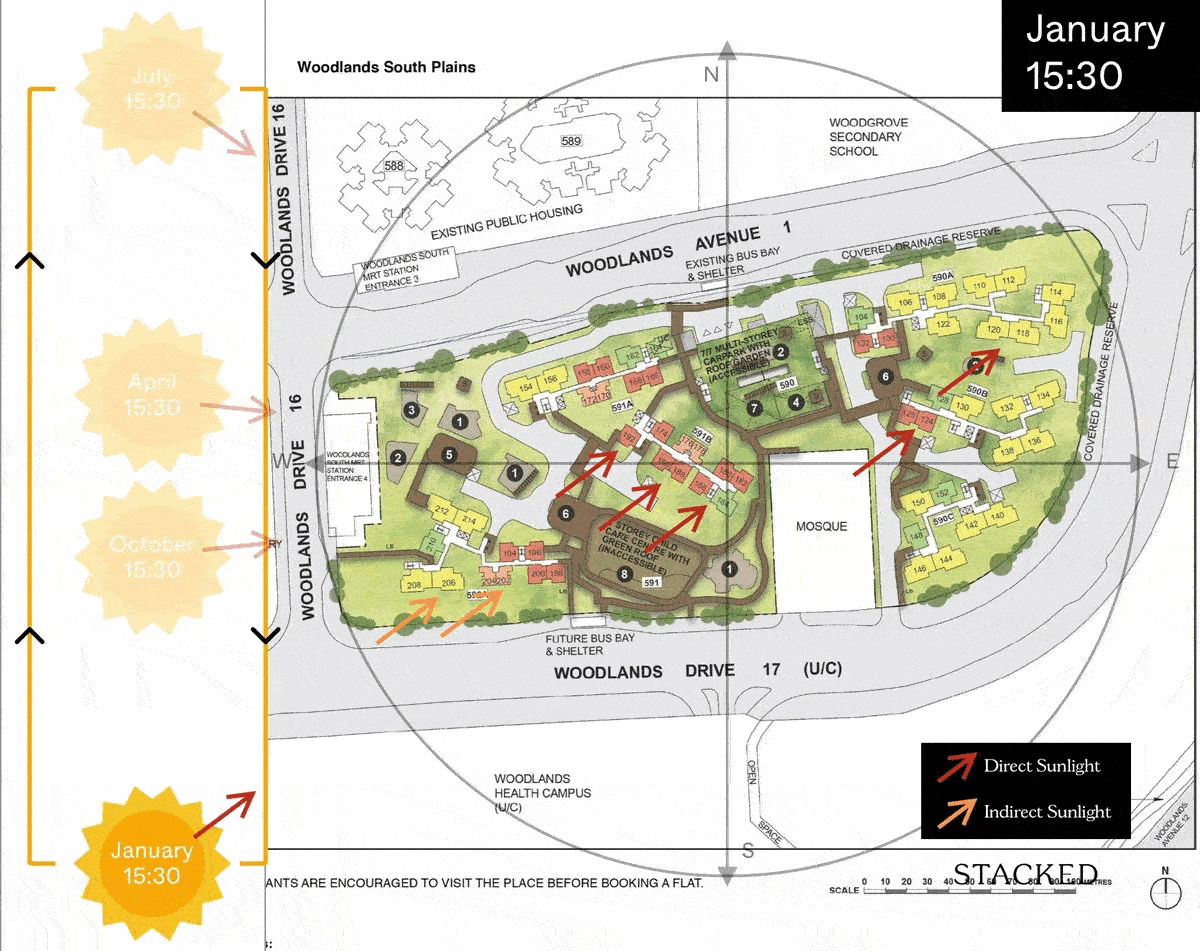
Stacks with the most afternoon sun would go to the 2-room flats at stacks 184 – 192, as well as 124, 126, 118 and 120.
Layout Analysis
2-Room (Type 1)
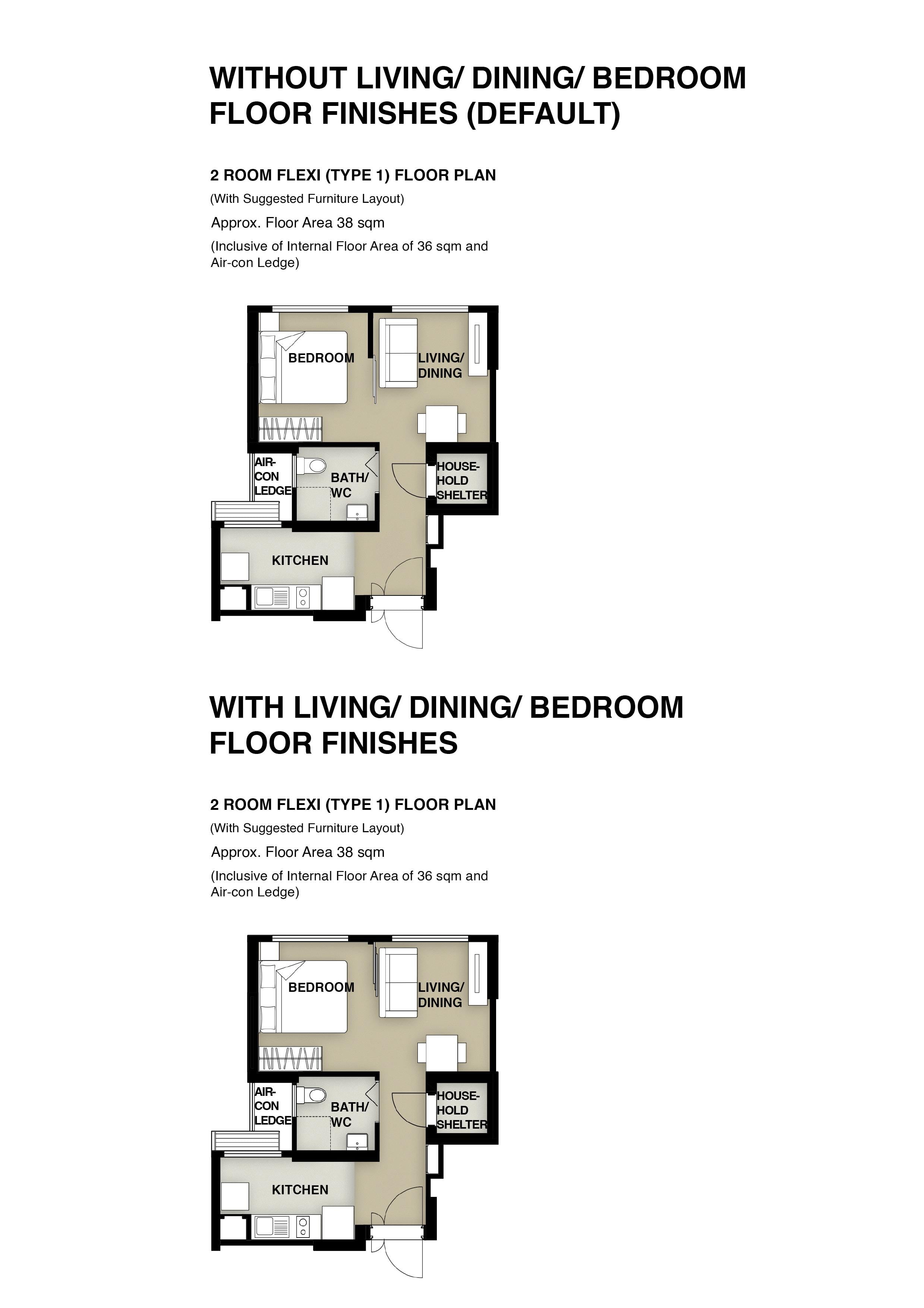
| 2-Room Flat (Type 1) | Details |
| Price | $98,000 – $124,000 |
| Resale Comparables | NIL |
| Total Area | 38 sqm |
| Internal Floor Area | 36 sqm |
Non-Optional Finishes
More than just a well-designed and functional interior, the 2-room Flexi (Type 1) flats will come with the following finishes and fittings:
- Floor tiles in the:
- Bathroom
- Household shelter
- Kitchen
- Wall tiles in the:
- Bathroom
- Kitchen
- A sliding partition/ door for the bedroom and folding bathroom door
- Grab bars (for 2-room Flexi flats on short-leases)
| Optional Component Scheme (OCS) | Description |
| Package 1: Flooring for Living/ Dining and Bedroom – $2,470 | Vinyl strip flooring Buyers who opt for Package 1, will be provided with a 3-panel sliding partition, separating the living room and bedroom. Those who do not opt for Package 1, will be provided with a 2-panel sliding partition separating the living room and bedroom. |
| Package 2: Sanitary fittings – $530 | Wash basin with tap mixer Shower set with bath/ shower mixer |
| Package 3 for short-lease 2-room Flexi flats – $6,120 | Buyers who opt for Package 3 must opt for Package 1. Lighting Window grilles Built-in kitchen cabinets with induction hob and cooker hood, kitchen sink, tap, and dish drying rack. Buyers who are wheel-chair bound may choose to have a lower kitchen countertop Built-in wardrobe Water heater Mirror and toilet roll holder in bathroom |
| Pros | Cons |
| Living and bedroom window walls are aligned | The dining area may be a bit cramped |
| A squarish layout provides ease of furniture placement | Small space to put the TV |
| A long walkway from the main door to the living area eats into the liveable space |
2-Room (Type 2)
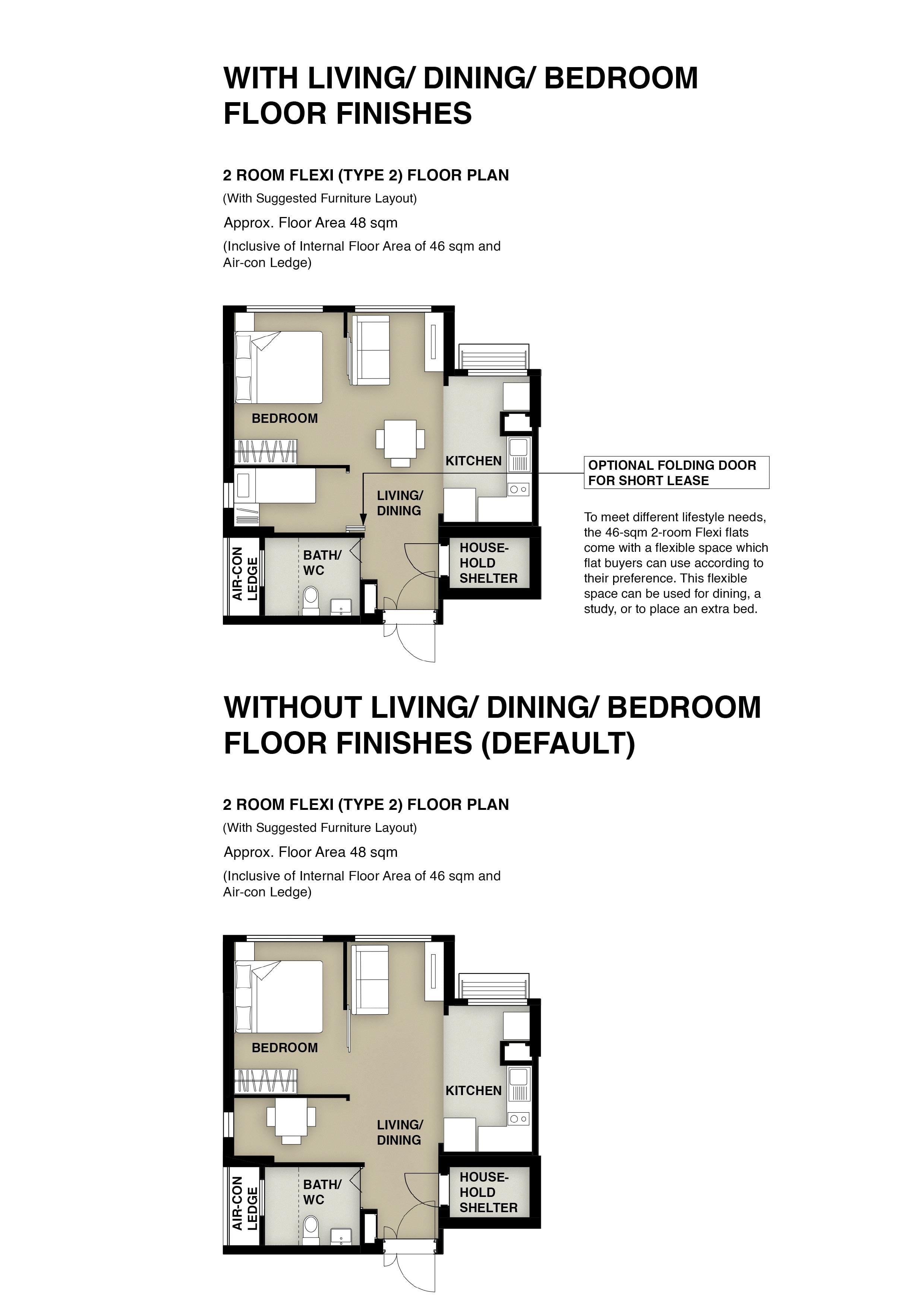
| 2-Room Flat (Type 1) | Details |
| Price | $122,000 – $154,000 |
| Resale Comparables | NIL |
| Total Area | 48 sqm |
| Internal Floor Area | 46 sqm |
Non-Optional Finishes
More than just a well-designed and functional interior, the 2-room Flexi (Type 2) flats will come with the following finishes and fittings:
- Floor tiles in the:
- Bathroom
- Household shelter
- Kitchen
- Wall tiles in the:
- Bathroom
- Kitchen
- A sliding partition/ door for the bedroom and folding bathroom door
- Grab bars (for 2-room Flexi flats on short-leases)
| Optional Component Scheme (OCS) | Description |
| Package 1: Flooring for Living/ Dining and Bedroom – $2,940 | Vinyl strip flooring Buyers who opt for Package 1, will be provided with a 3-panel sliding partition, separating the living room and bedroom. Those who do not opt for Package 1, will be provided with a 2-panel sliding partition separating the living room and bedroom. |
| Package 2: Sanitary fittings – $530 | Wash basin with tap mixer Shower set with bath/ shower mixer |
| Package 3 for short-lease 2-room Flexi flats – $7,380 | Buyers who opt for Package 3 must opt for Package 1. Lighting Window grilles Built-in kitchen cabinets with induction hob and cooker hood, kitchen sink, tap, and dish drying rack. Buyers who are wheel-chair bound may choose to have a lower kitchen countertop Built-in wardrobe Water heater Mirror and toilet roll holder in bathroom Laminated UPVC folding door for the flexible space |
| Pros | Cons |
| Feels like 1+Study | Narrow living/dining area |
| The extra corner can be turned into another bedroom/ study nook | The main door opens up to the toilet door on one side |
| The extra corner comes with a small window for ventilation | A short kitchen wall restricts TV console placement |
| The household shelter is tucked in a corner | |
| Placement of the washing machine is pretty ideal |
3-Room
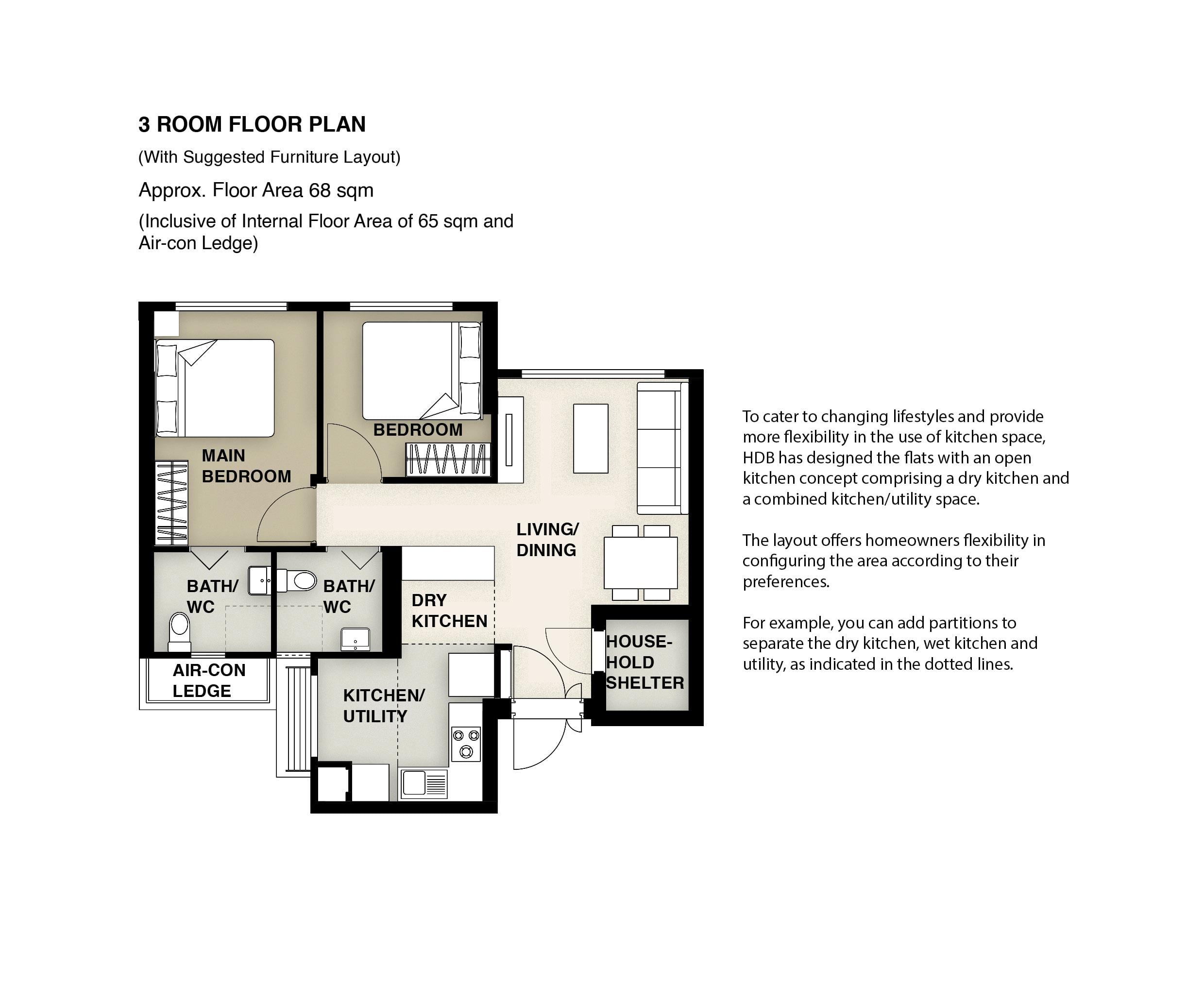
| 3-Room Flat | Details |
| Price | $188,000 – $228,000 |
| Resale Comparables | $374,000 – $420,000 (90 years old) |
| Total Area | 68 sqm |
| Internal Floor Area | 65 sqm |
Non-Optional Finishes
More than just a well-designed and functional interior, the 3-room flats will come with the following finishes and fittings:
- Floor tiles in the:
- Bathrooms
- Household shelter
- Kitchen/ Utility
- Wall tiles in the:
- Bathrooms
- Kitchen/ Utility
| Optional Component Scheme (OCS) | Description |
| Flooring for Living/ Dining, Dry Kitchen, and Bedrooms – $3,300 | Vinyl strip flooring in the bedrooms Polished porcelain floor tiles in the living/ dining, dry kitchen |
| Internal Doors and Sanitary Fittings – $2,770 | 2 laminated UPVC bedroom doors 2 laminated UPVC folding bathroom doors Wash basin with tap mixer Shower set with bath/ shower mixer |
| Pros | Cons |
| Decently sized living and dining area | The main door opens up straight to the living and dining area (which lacks privacy) |
| All rooms can fit in a queen bed minimally. The master bedroom can fit in a king bed. | A short bedroom wall restricts TV console placement |
| No structural columns in between bedrooms so walls can be hacked fully | |
| The kitchen is compact but the open concept allows for a dry kitchen area to be built |
4-Room
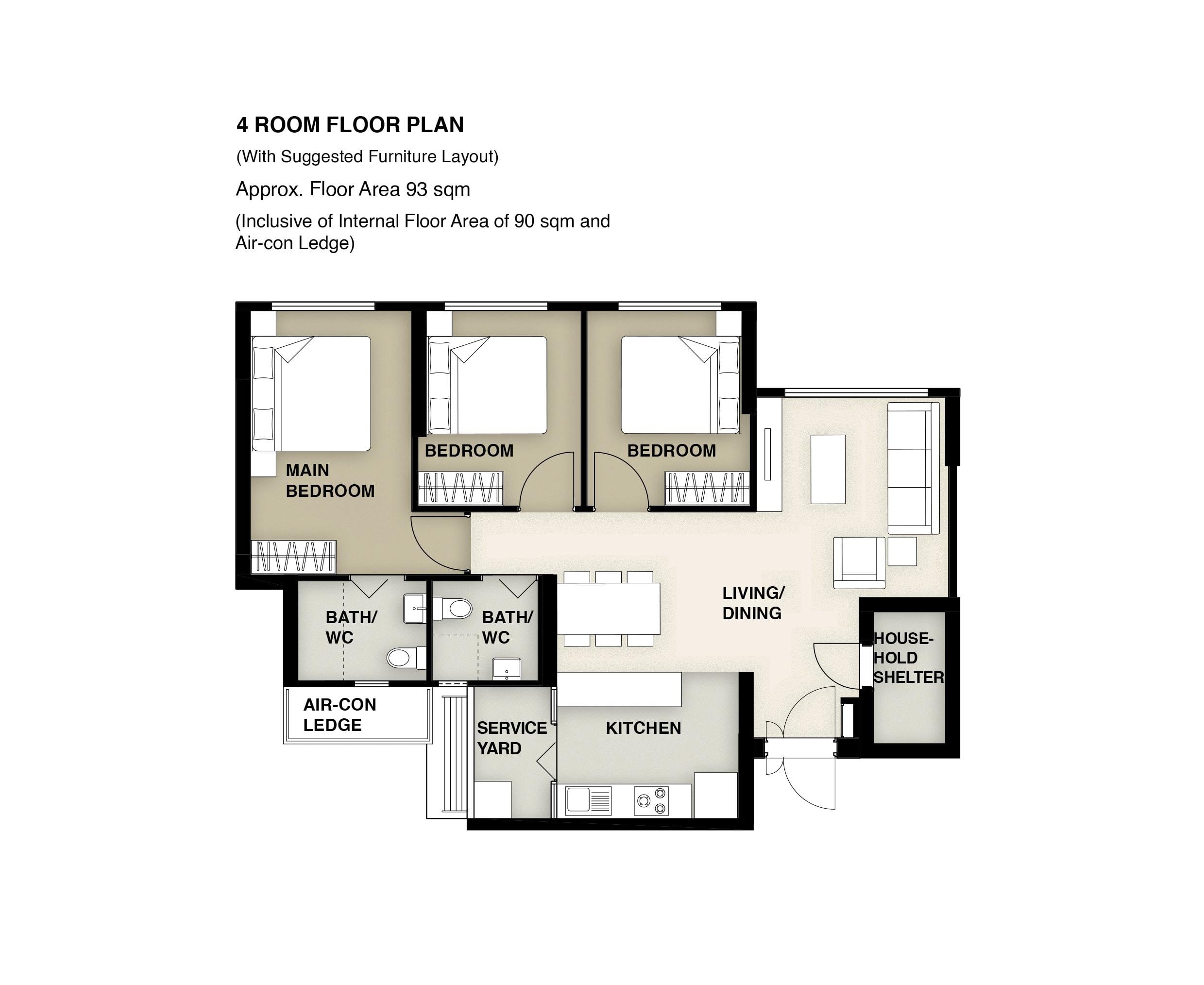
| 4-Room Flat | Details |
| Price | $303,000 – $363,000 |
| Resale Comparables | $458,000 – $490,000 (24 – 25 years old) |
| Total Area | 93 sqm |
| Internal Floor Area | 90 sqm |
Non-Optional Finishes
More than just a well-designed and functional interior, the 4-room flats will come with the following finishes and fittings:
- Floor tiles in the:
- Bathrooms
- Household shelter
- Kitchen and service yard
- Wall tiles in the:
- Bathrooms
- Kitchen
| Optional Component Scheme (OCS) | Description |
| Flooring for Living/ Dining and Bedrooms – $4,970 | Vinyl strip flooring in the bedrooms Polished porcelain floor tiles in the living/ dining |
| Internal Doors and Sanitary Fittings – $3,180 | 3 laminated UPVC bedroom doors 2 laminated UPVC folding bathroom doors Washbasin with tap mixer Shower set with bath/ shower mixer |
| Pros | Cons |
| Living and dining areas are nicely segregated | The main door opens up straight to the living and dining area (which lacks privacy) |
| All rooms can fit in a queen bed minimally. The master bedroom can fit in a king bed. | Structural column between master and common bedroom |
| Spacious kitchen, 2 side cabinets can be built | A short bedroom wall restricts TV console placement |
| A household shelter tucked in a corner |
Best Stacks
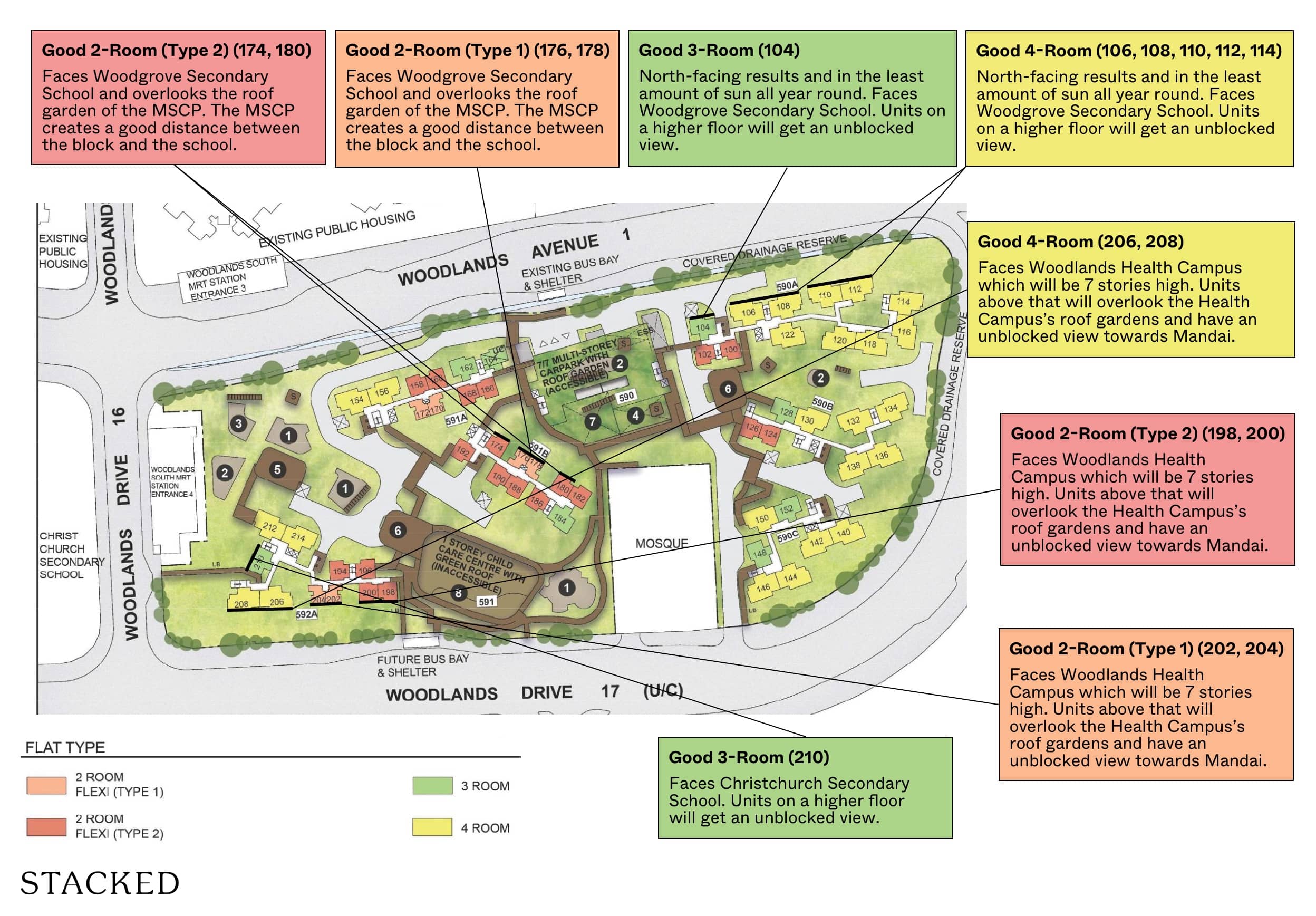
| Flat Type | Block | Stacks | Floor Level | Reasons |
| 2-Room (Type 1) | 591B | 176, 178 | Must surpass the MSCP | Faces Woodgrove Secondary School and overlooks the roof garden of the MSCP. The MSCP creates a good distance between the block and the school. |
| 2-Room (Type 1) | 592A | 202, 204 | Must surpass Woodlands Health Campus | Faces Woodlands Health Campus which will be 7 stories high. Units above that will overlook the Health Campus’s roof gardens and have an unblocked view towards Mandai. |
| 2-Room (Type 2) | 591B | 174, 180 | Must surpass the MSCP | Faces Woodgrove Secondary School and overlooks the roof garden of the MSCP. The MSCP creates a good distance between the block and the school. |
| 2-Room (Type 2) | 592A | 198, 200 | Must surpass Woodlands Health Campus | Faces Woodlands Health Campus which will be 7 stories high. Units above that will overlook the Health Campus’s roof gardens and have an unblocked view towards Mandai. |
| 3-Room | 590A | 104 | Mid floor and above | North-facing results and in the least amount of sun all year round. Faces Woodgrove Secondary School. Units on a higher floor will get an unblocked view. |
| 3-Room | 592A | 210 | Mid floor and above | Faces Christchurch Secondary School. Units on a higher floor will get an unblocked view. |
| 4-Room | 590A | 106, 108, 110, 112, 114 | Mid floor and above | North-facing results and in the least amount of sun all year round. Faces Woodgrove Secondary School. Units on a higher floor will get an unblocked view. |
| 4-Room | 592A | 206, 208 | Must surpass Woodlands Health Campus | Faces Woodlands Health Campus which will be 7 stories high. Units above that will overlook the Health Campus’s roof gardens and have an unblocked view towards Mandai. |
This concludes our review of the August BTO 2022 sites. We hope that it has gone some way to help you decide on which project, as well as the pros and cons that may come with it.
Understandably, you might have questions left unanswered or perhaps have a general question about BTOs unrelated to this exercise. In any case, feel free to reach out to us directly and we’ll be happy to answer any questions that you may have!
At Stacked, we like to look beyond the headlines and surface-level numbers, and focus on how things play out in the real world.
If you’d like to discuss how this applies to your own circumstances, you can reach out for a one-to-one consultation here.
And if you simply have a question or want to share a thought, feel free to write to us at stories@stackedhomes.com — we read every message.
Frequently asked questions
What are the main differences between the August 2022 BTO launch and previous launches?
What is the Prime Location Public Housing (PLH) scheme and how does it affect applicants?
How are the prices of flats in the August 2022 BTO launch structured?
What are some features of the Central Weave @ AMK project in Ang Mo Kio?
What are the pros and cons of the Ang Mo Kio Central Weave project?
What are the layout options and prices for 2-room flats in the August 2022 BTO launch?
Sean Goh
Sean has a writing experience of 3 years and is currently with Stacked Homes focused on general property research, helping to pen articles focused on condos. In his free time, he enjoys photography and coffee tasting.Need help with a property decision?
Speak to our team →Read next from BTO Reviews
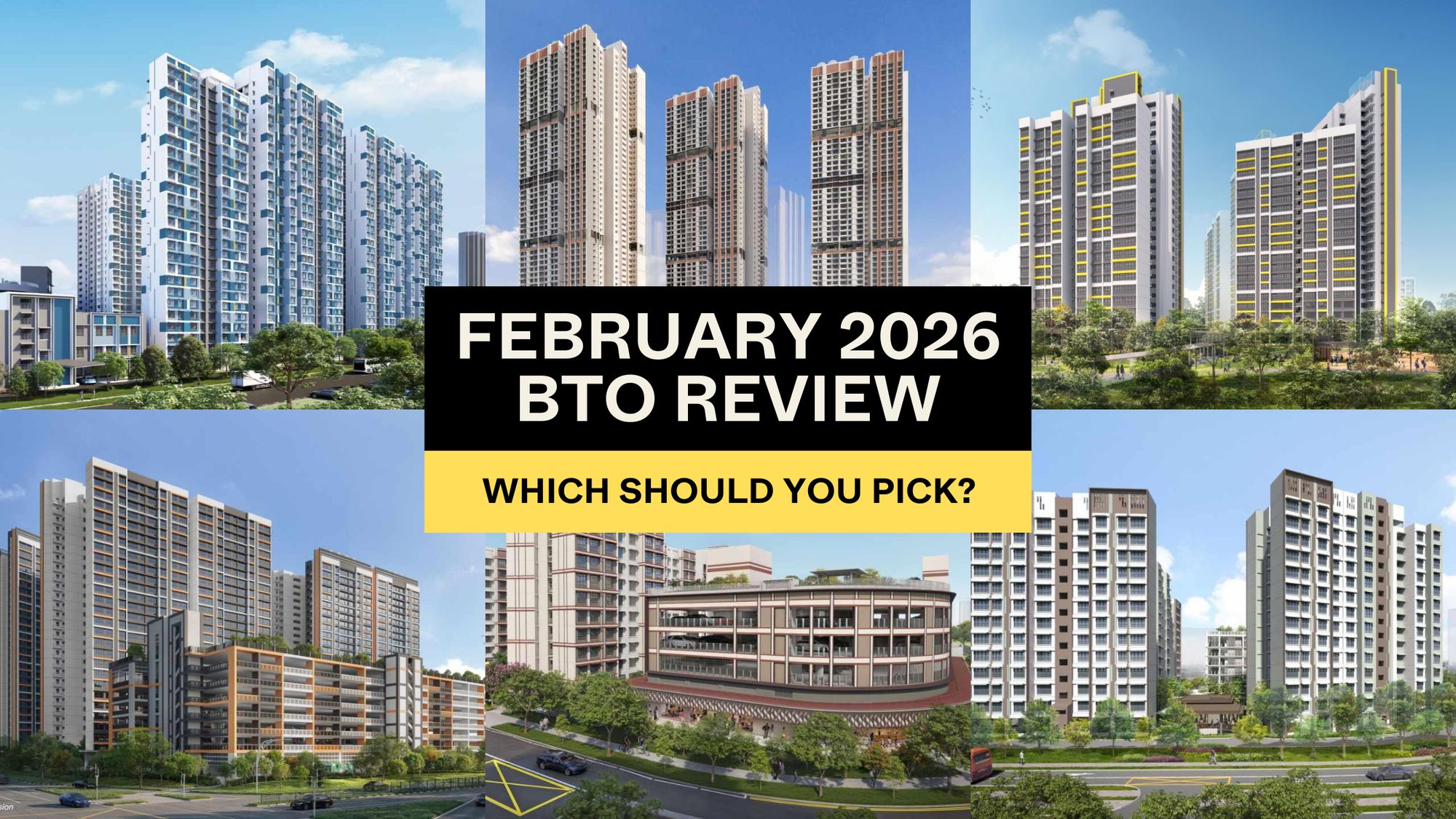
BTO Reviews February 2026 BTO Launch Review: Ultimate Guide To Choosing The Best Unit
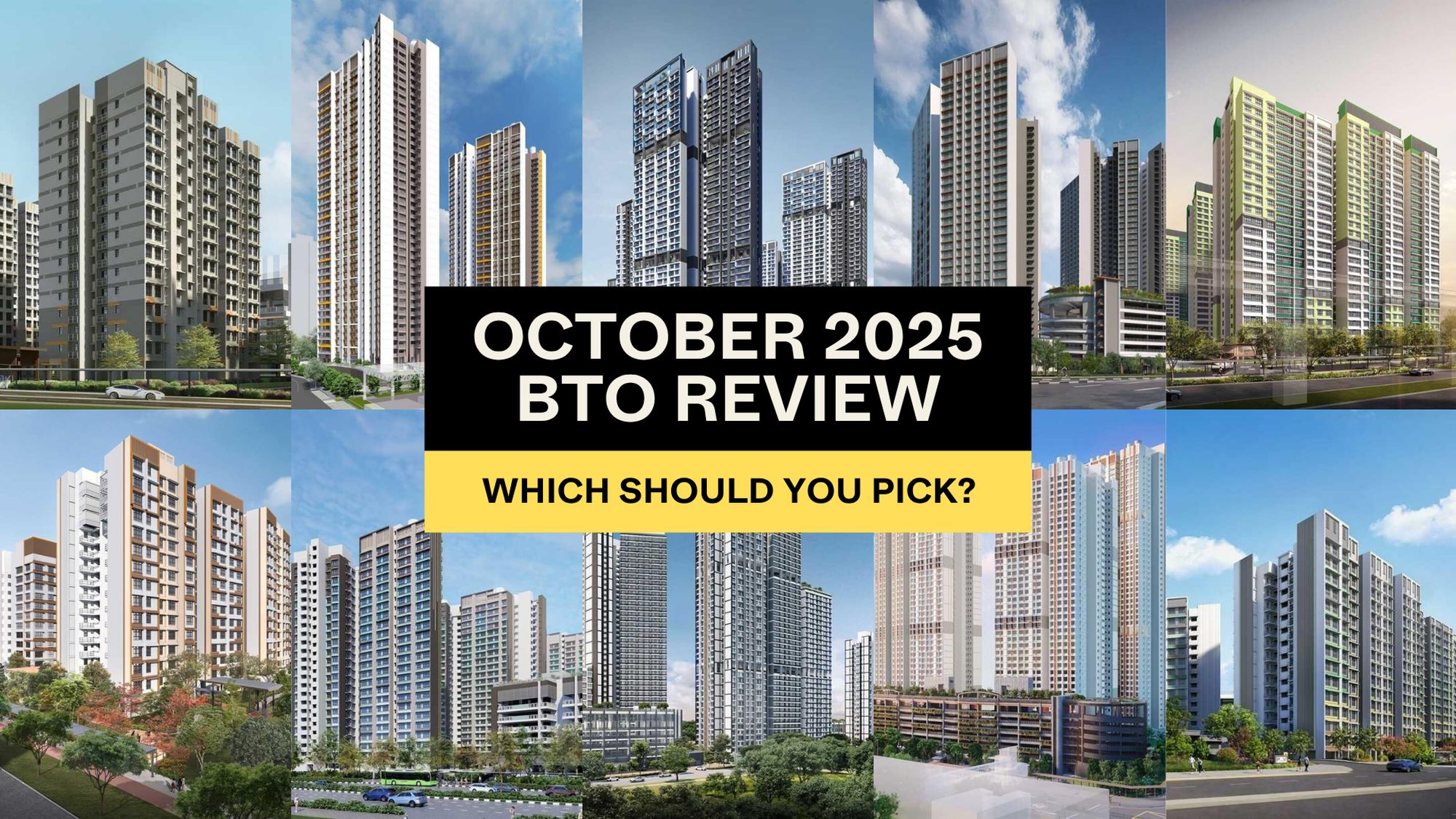
BTO Reviews October 2025 BTO Launch Review: Ultimate Guide To Choosing The Best Unit
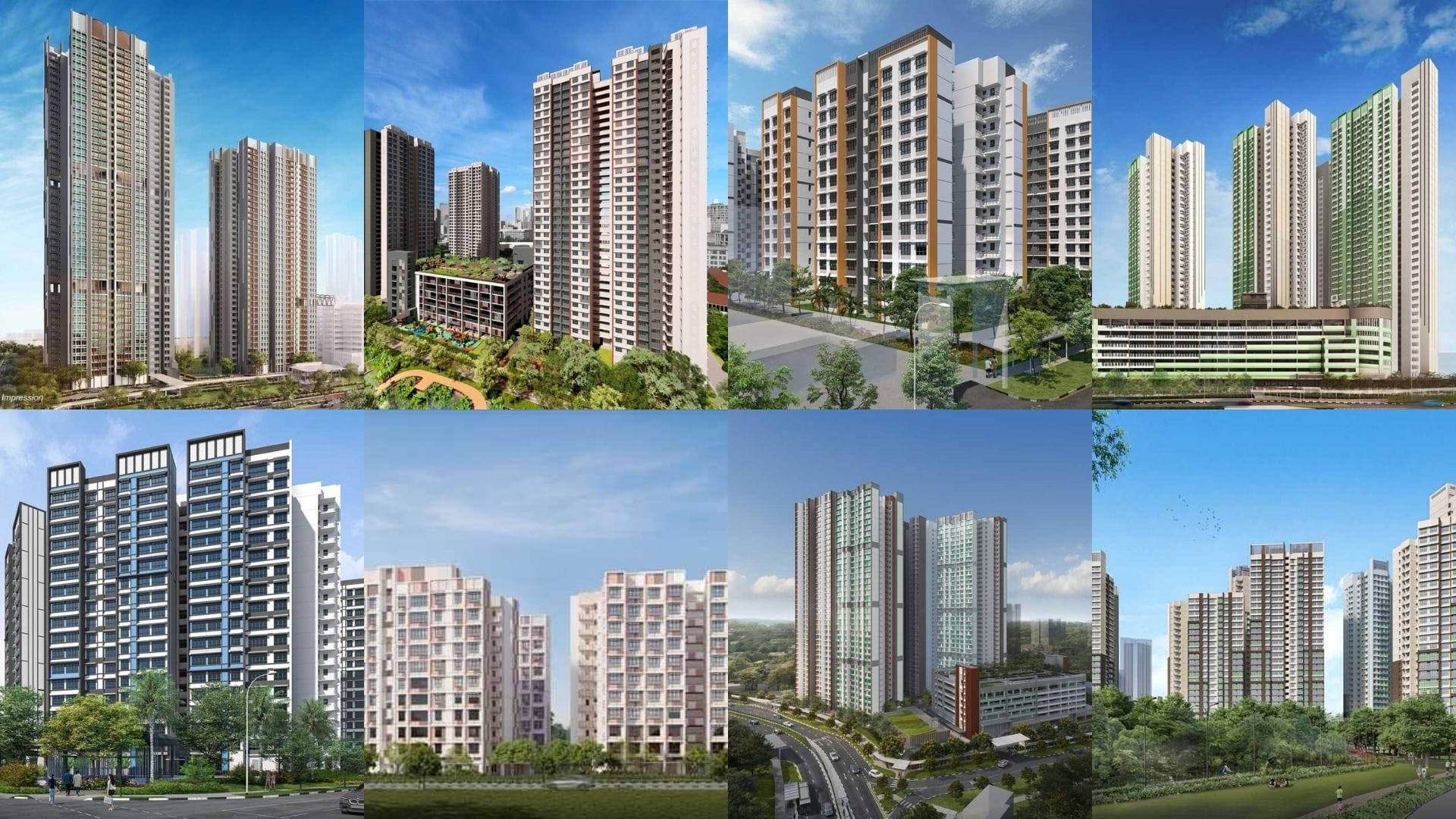
BTO Reviews July 2025 BTO Launch Review: Ultimate Guide To Choosing The Best Unit
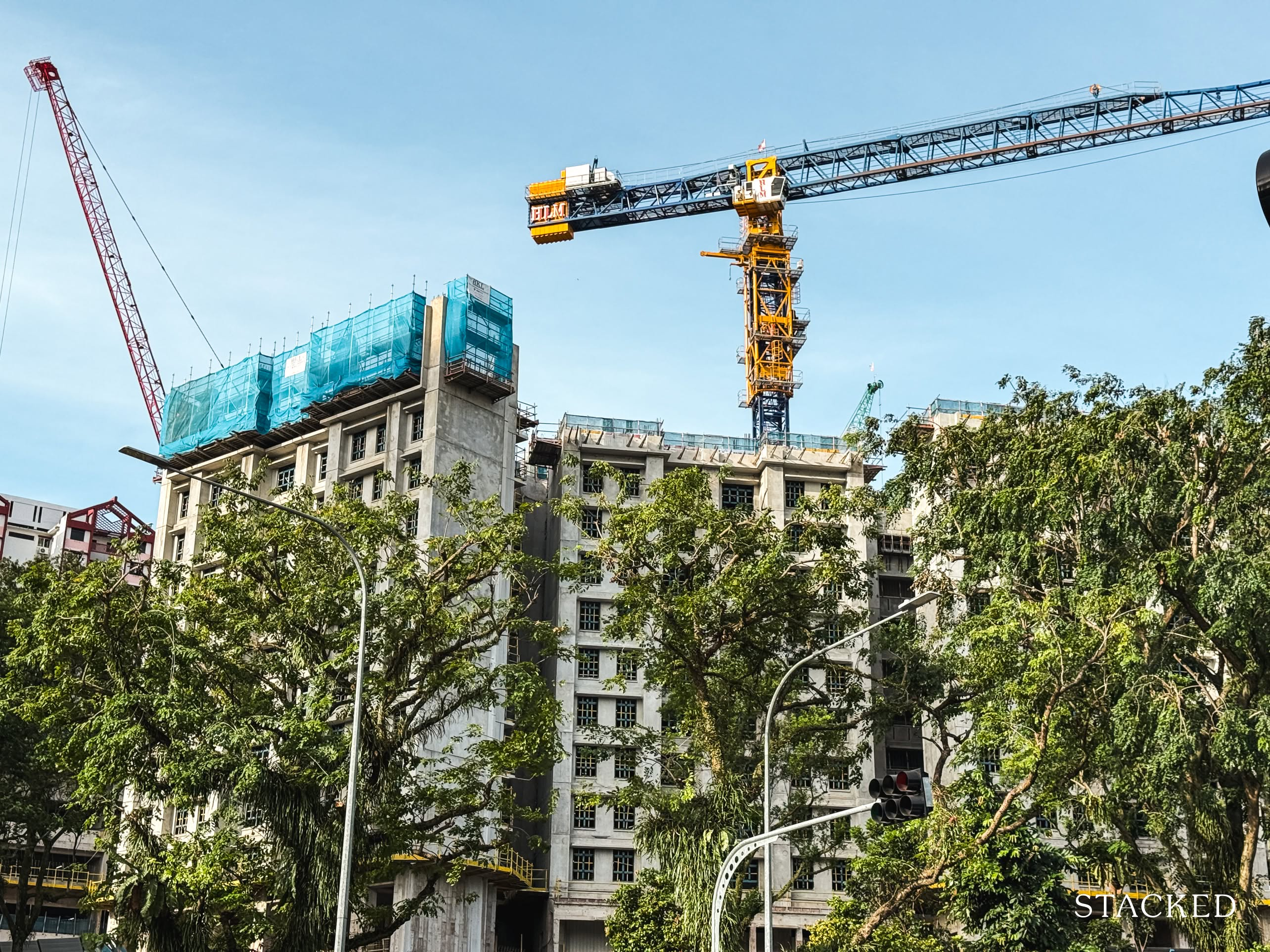
BTO Reviews We Review The July 2025 BTO Launch Sites (Bukit Merah, Bukit Panjang, Clementi, Sembawang, Tampines, Toa Payoh, Woodlands)
Latest Posts

Singapore Property News Why Some Singaporean Parents Are Considering Selling Their Flats — For Their Children’s Sake

Pro River Modern Starts From $1.548M For A Two-Bedder — How Its Pricing Compares In River Valley

New Launch Condo Reviews River Modern Condo Review: A River-facing New Launch with Direct Access to Great World MRT Station







































1 Comments
Hi, just curious for jurong east breeze, why for 4 room unit, 765 is the best? how about 767? consider that if its level 36..