All reviews on Stacked are editorially independent. Developers can advertise with us, but
cannot
pay
for,
edit, or preview our reviews.
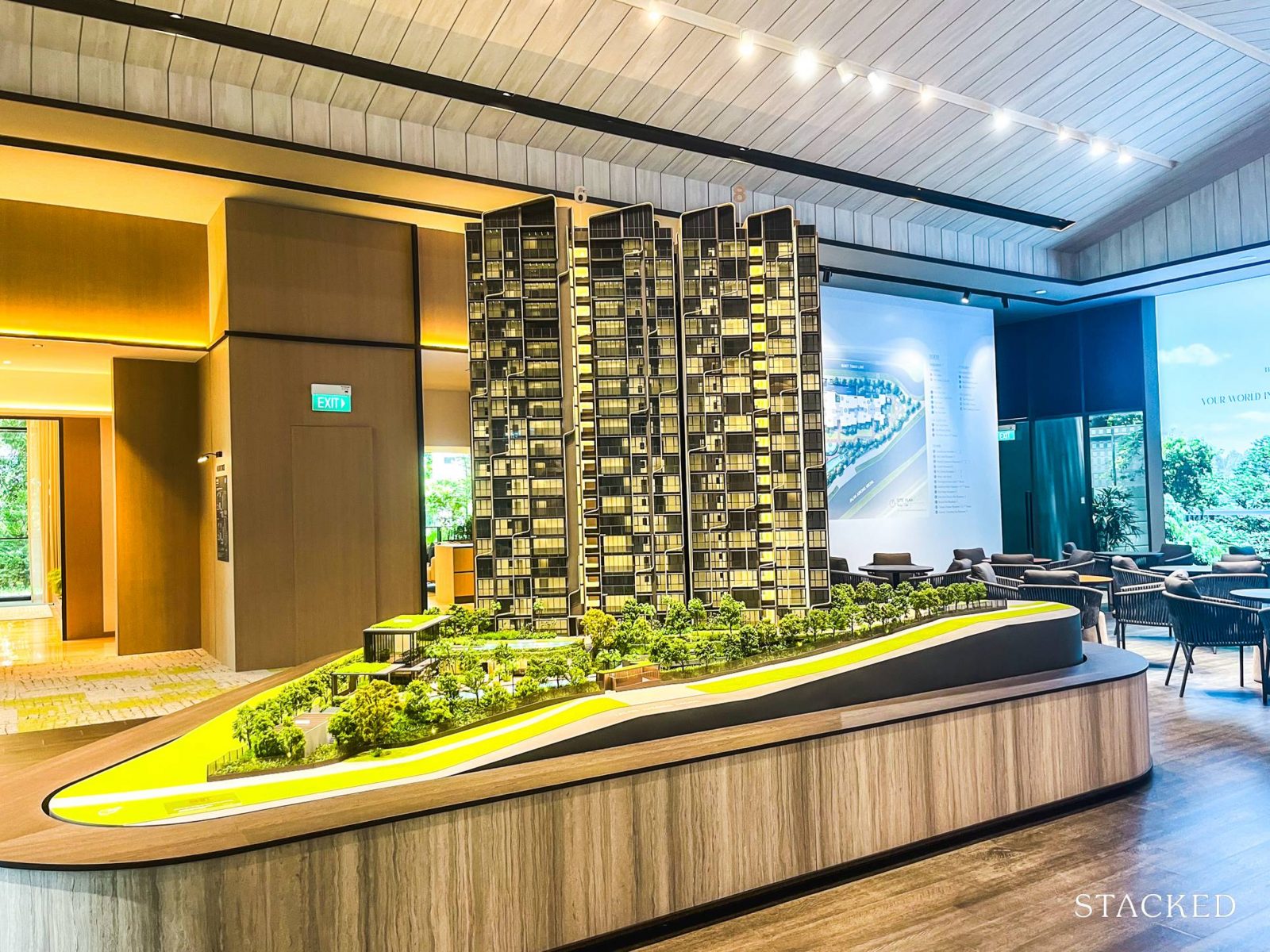
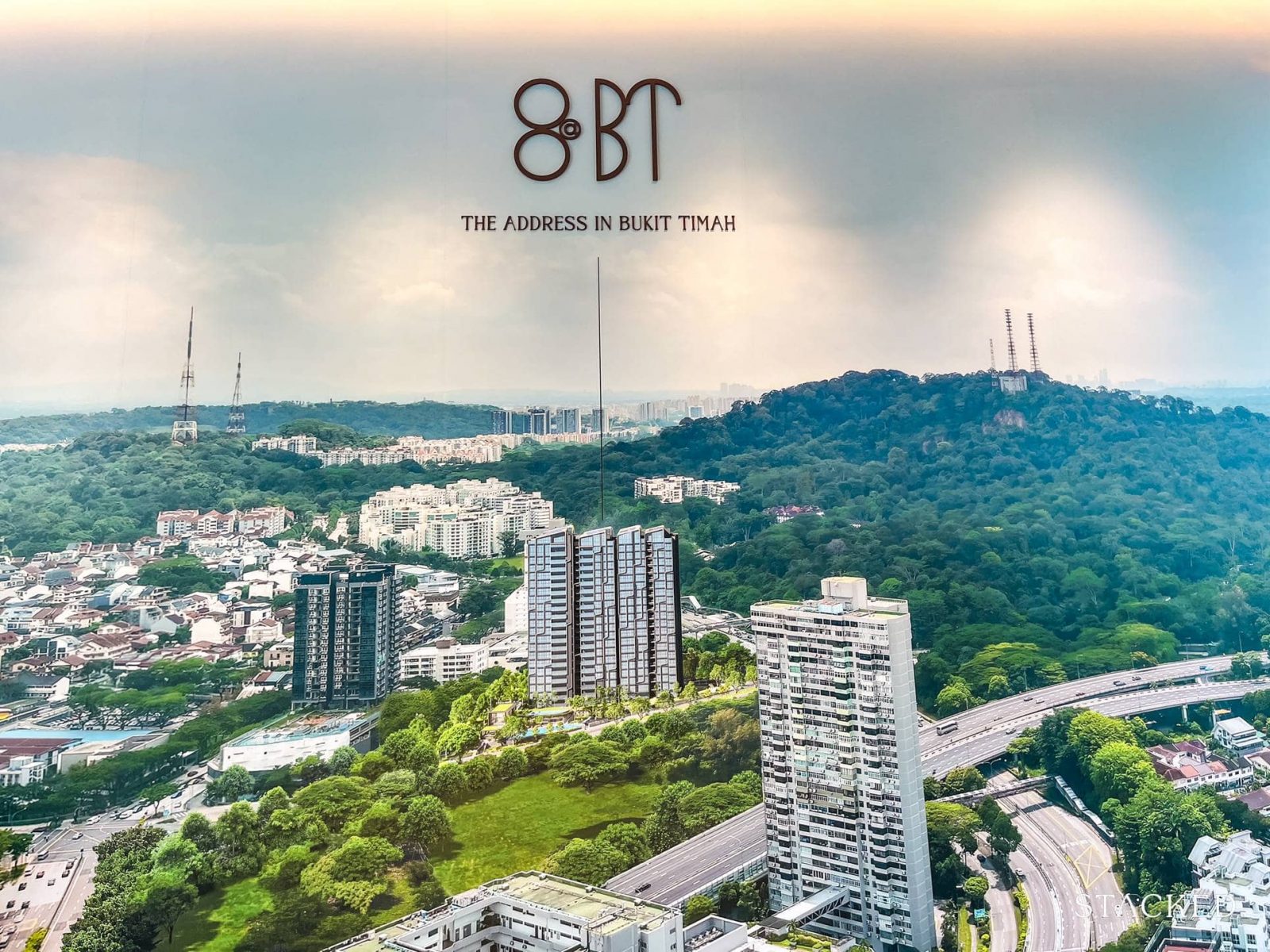
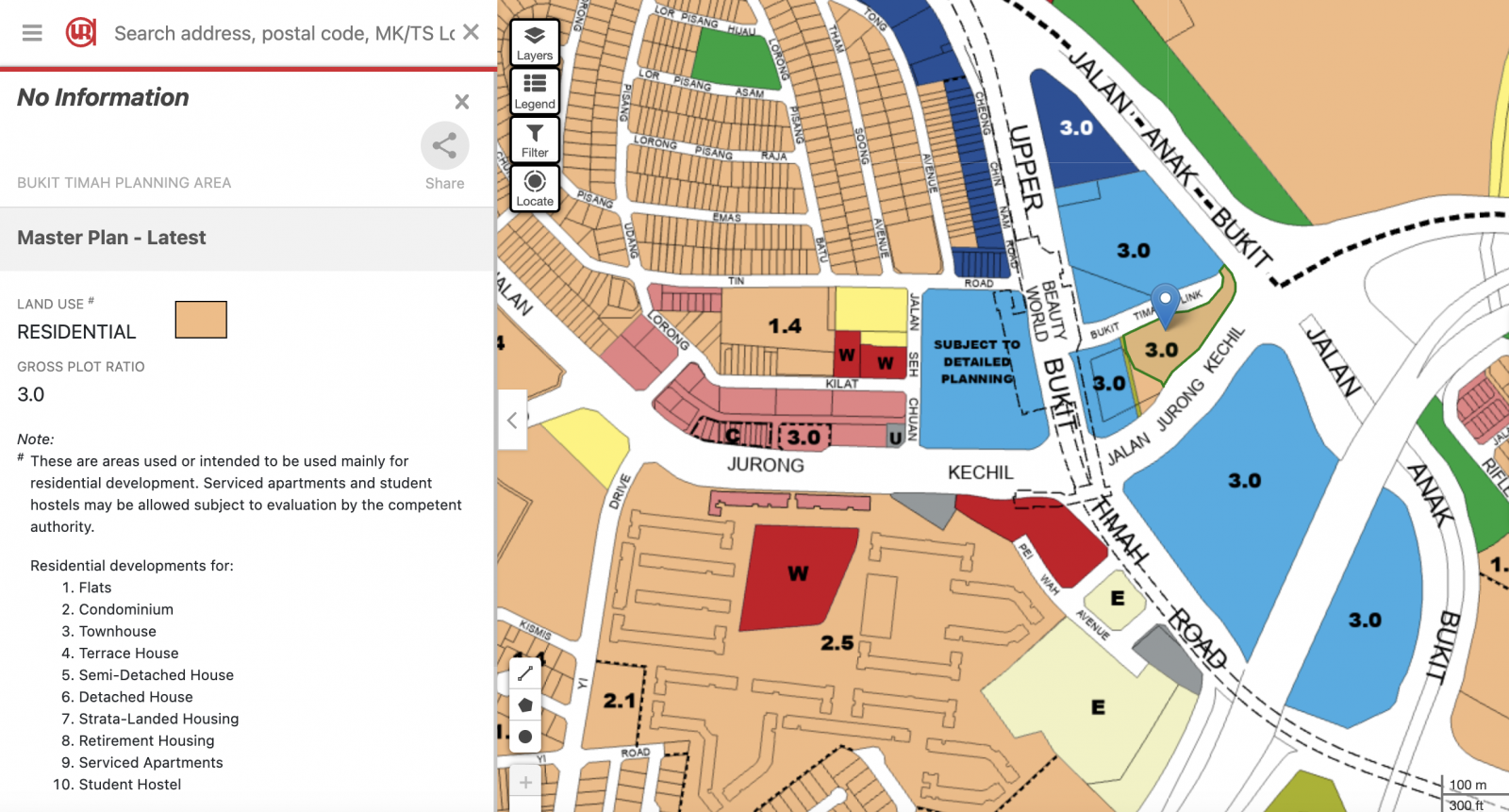
Editor's Pick
8@BT Condo Review: Good Layouts For An Own Stay Home In A Convenient Location
September 10, 2024 44 min read
| Project: | 8@BT |
|---|---|
| District: | 21 |
| Address: | 6 & 8 Bukit Timah Link |
| Tenure: | 99 Years from 2024 |
| No. of Units: | 158 |
| No. of Carpark Lots: | 126 Lots |
| Site Area: | ~49,633.4 sqft |
| Developer: | Bukit Sembawang |
| TOP: | Est. Q4 2027 |
The Beauty World transformation is imminent. We have written about it for some time now, from the time of Daintree Residences and Forett at Bukit Timah back in 2020. Back then, we highlighted the excitement that will come from a new mall (Bukit V) and an integrated transport hub, both of which have been launched as part of The Reserve Residences, a development that is a stone’s throw away from 8@BT.
The Reserve Residences and The Linq @ Beauty World (8@BT’s immediate neighbour) were both launched with great fanfare and to astounding success, selling 70% (average of $2,460 psf) and 96% (average of ~$2,200 psf) on their launch day in May 2023 and November 2020 respectively so there is strong, proven demand in this immediate area.
To give you some historical context, Beauty World started life as an amusement park in the 1940s before it fell into disrepair after WWII. Thereafter, it found new life in being a popular shopping destination, selling items from cookware and flowers to antiques and jewellery. It was even a sought-after getai area. Several bouts of fire later, the precinct was redeveloped into shopping malls instead – in the form of Beauty World Centre and Beauty World Plaza in the 1970s.
As we know it, these now look way past their prime, many shops have now shuttered and all that’s left is a fond memory of what used to be. With the upcoming The Reserve Residences due to TOP in 2028, I expect their retail mall Bukit V and its accompanying facilities (bus interchange, serviced apartments etc) to breathe new life into the area. As a point to note, 8@BT is supposed to be completed in Q4 2027, before The Reserve Residences, so that could be a compelling option for those with a tighter timeline to move.
8@BT is also the only development without a mixed-use element i.e. it is entirely residential, unlike its immediate neighbours, The Linq @ Beauty World and The Reserve Residences, which have at least a retail component added to it. For those who value privacy yet do not wish to sacrifice everyday conveniences, 8@BT may well be the choice for you.
Following the success of its 2 closest new launch developments, albeit at a lower price, all eyes will now be on how 8@BT performs, so without further ado, let’s go right to the Insider Tour!
8@BT Condo Insider Tour

8@BT’s show flat is halfway across the island in the Marine Parade estate. An odd choice you may say, but the developers were conveniently making use of what used to be the show flat for their previous project, LIV@MB, which has since been fully sold.
So I’m happy to report that you will find that the layouts, particularly for the 1 and 2 Bedroom units, are similar to those found at LIV@MB, which is fantastic because it was one of the important selling points of that project to me. In fact, I did go as far as to say that those were some of the best layouts I have ever seen (more on that in our show flat tour). There have clearly been some good takeaways from their previous project, The Atelier (which wasn’t as well-received), as the progression to LIV@MB and subsequently 8@BT can be seen.
(Perhaps not so much on the name, which from what I’ve heard on the ground, most people seem to be less than impressed with it).

8@BT’s actual location is along Bukit Timah Link, a cul-de-sac off Upper Bukit Timah Road which has been void of attention for many years. The only reason you would have ever been there is if you parked at Beauty World Plaza, as the exit is just beside 8@BT’s site. It is located beside The Linq @ Beauty World and both condos will have their vehicular ingress and egress along the Bukit Timah Link.
There were 5 bids for this site, of which Bukit Sembawang won at S$200 million or S$14,457 per square metre (sq m) of gross floor area (GFA). For those wondering too, this was before the new GFA harmonisation rules, so the new changes aren’t applicable here.

While The Linq @ Beauty World’s address will be along Upper Bukit Timah Road, 8@BT’s will be at 6 and 8 Bukit Timah Link. For those keen on an auspicious (in Chinese culture) and prestigious address, this is as good as it gets. The numbers 6 and 8 are viewed as auspicious in Chinese culture. At the same time, the street name contains Bukit Timah, which is an instantly recognisable private enclave associated with some of the biggest homes in Singapore.
The size of 8@BT’s site is just shy of 50,000 sq ft and this is smaller than most new developments on the market. By contrast, The Reserve Residences, which is just around the corner, is almost 7 times the size. However, its neighbouring The Linq @ Beauty World is smaller at just above 30,000 sq ft (with fewer units at 120).
As a result of its small land size, you should not expect features found in larger developments such as a boxing ring, sky garden, tennis court and so on. On the other hand, you will probably enjoy a more peaceful community, knowing full well that you will not have to jostle with as many residents for your facilities.
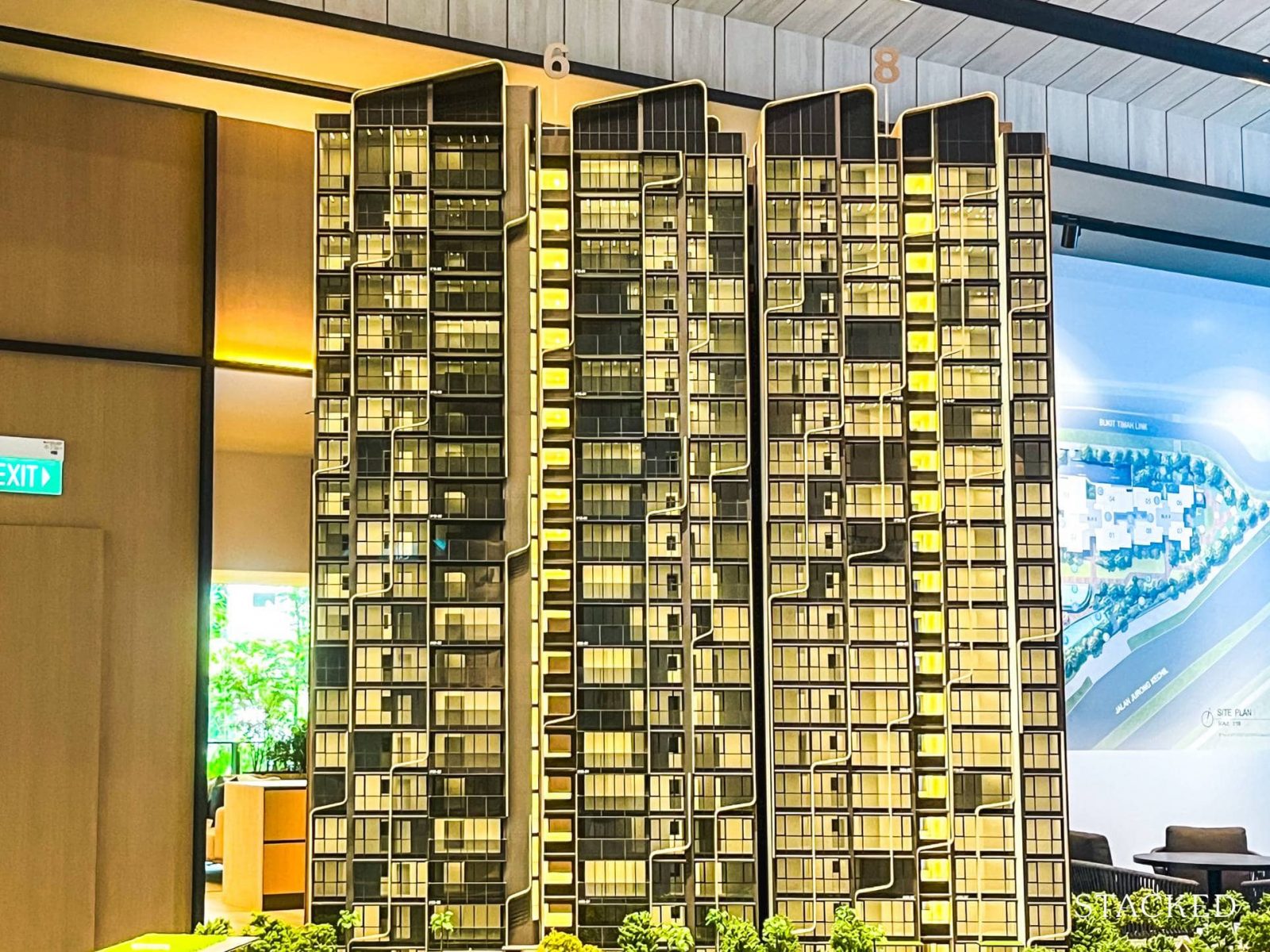
Before going further, let’s talk about the design of 8@BT. It consists of 2 blocks of 20 storeys each, with only 4 units per floor. This is an underrated feature that needs to be highlighted as some developments have up to 10 to 12 units per floor – just imagine waiting for the lift during peak hours!
The architects here are ARC Studio, who were also behind Bukit Sembawang’s sellout LIV@MB development. The inspiration for 8@BT’s design came from its surroundings – being close to Rifle Range Nature Park and Bukit Timah Nature Reserve on one side and Bukit Batok Nature Park on the other.
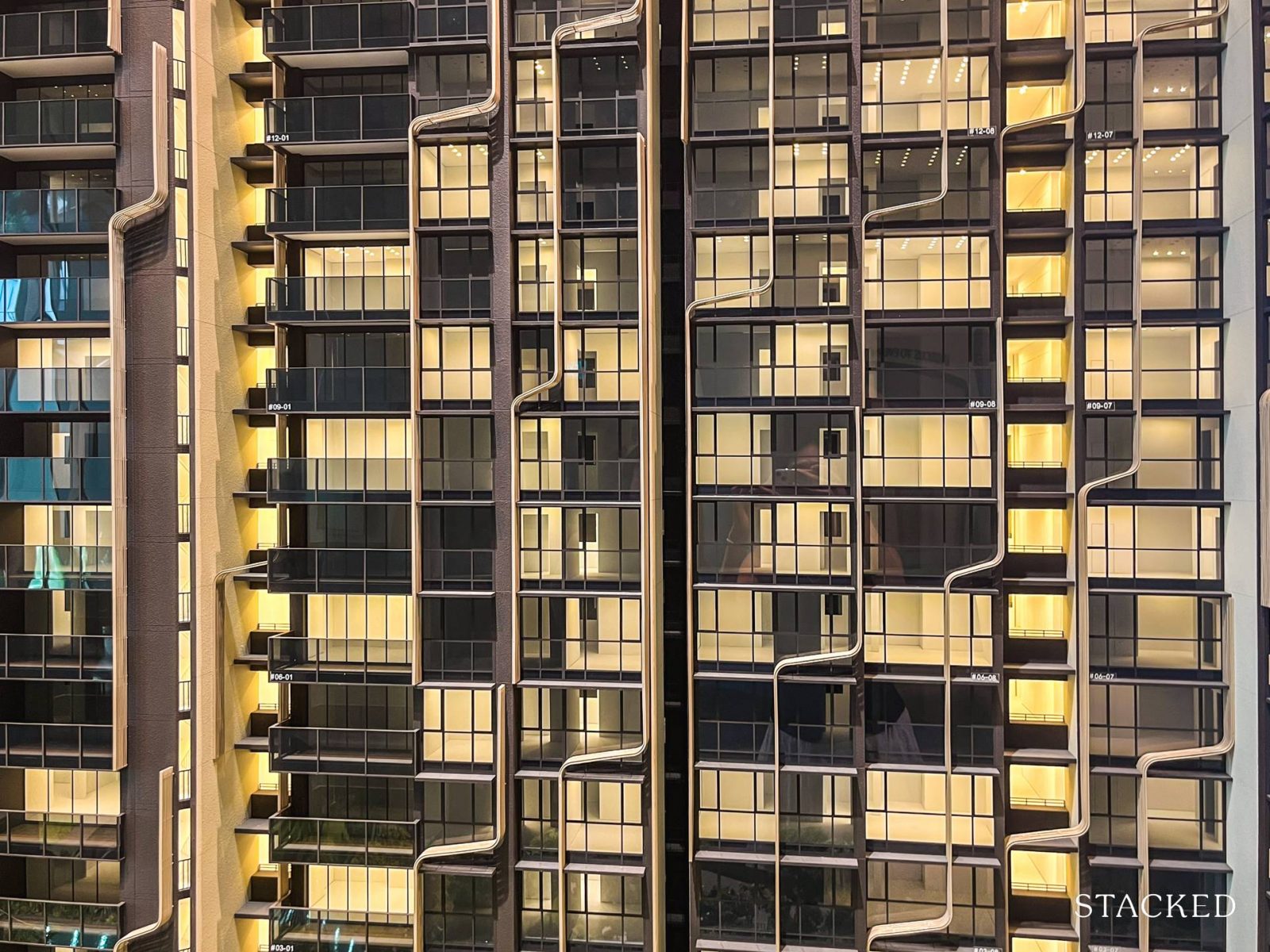
As such, 8@BT’s facade showcases cascading fins and natural contours, blending in well with the curves of the nearby quarries, hills and waterfalls. If you want to check out first-hand how these exterior fins would look, the showflat has an area which displays this.
Personally, it looks better than The Linq @ Beauty World to me, but the design isn’t really going to wow anyone here. In any case, all eyes will probably be on The Reserve Residences as the bigger project and more eye-catching design in the area.
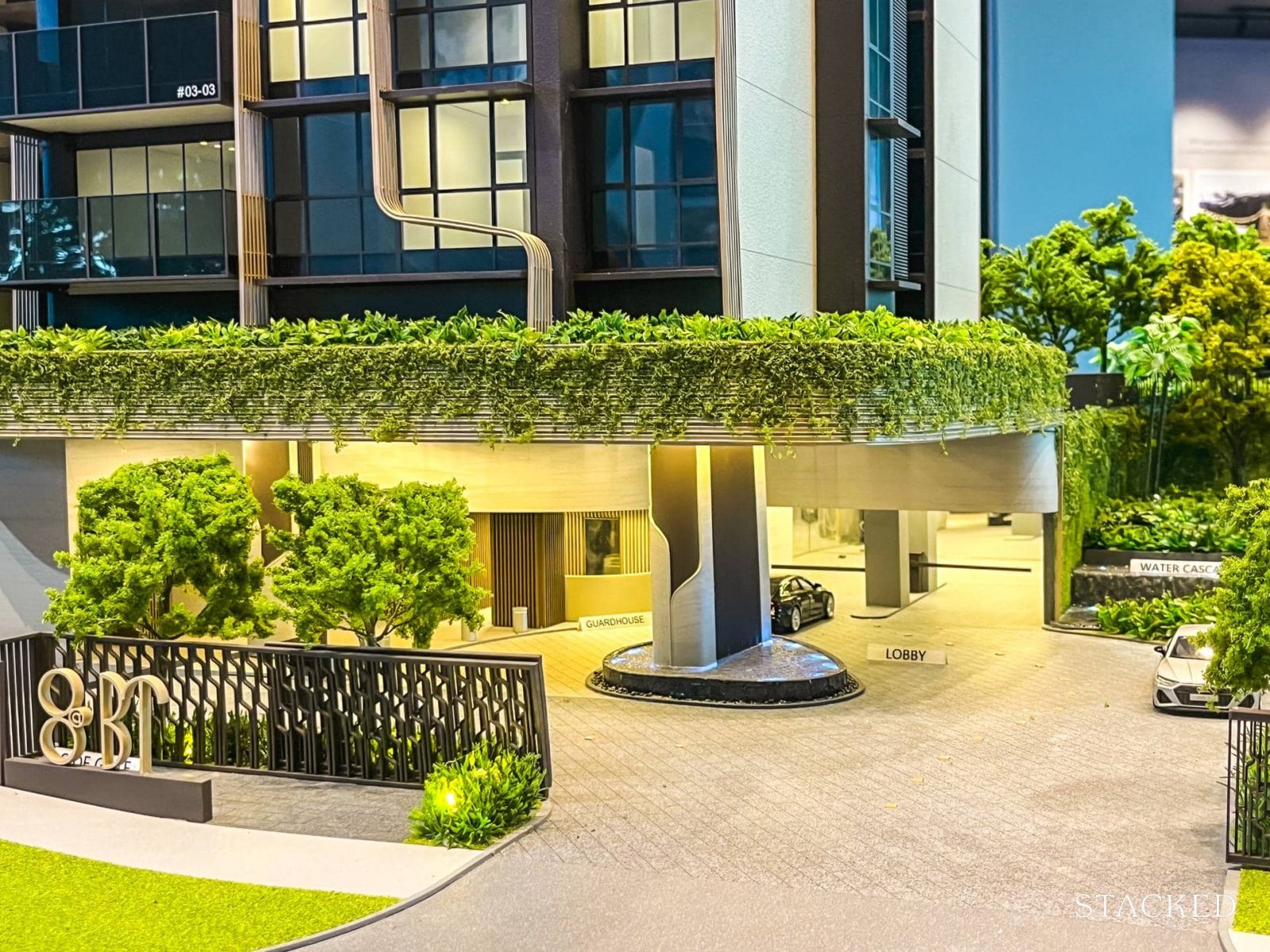
Moving into the model, residents heading into 8@BT will be greeted by the lobby and its accompanying water cascade feature.
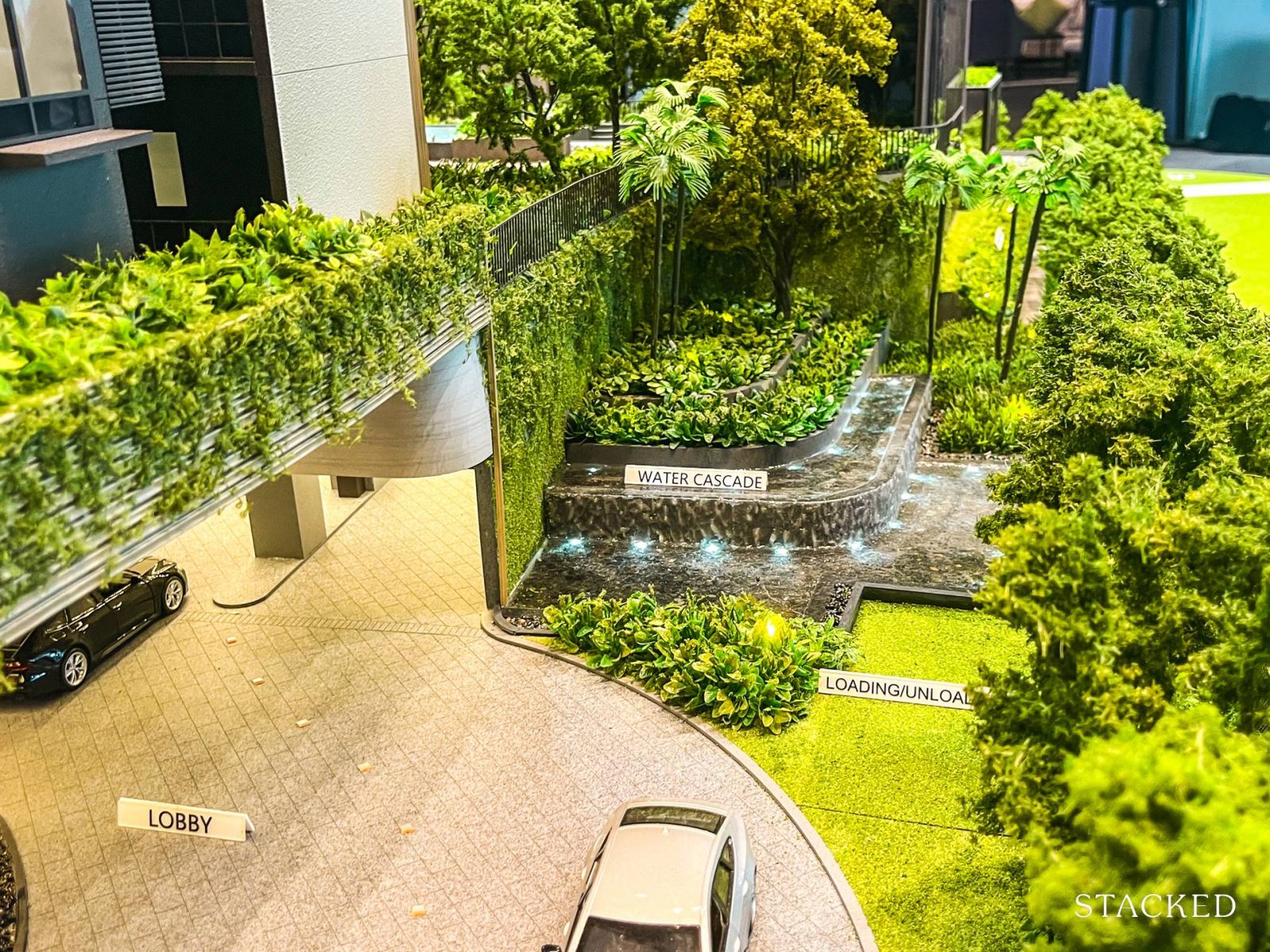
Frankly, there’s not much to say here as it is quite a basic looking roundabout that serves as your drop-off point. Its small land size definitely plays a part in this, as a grand drop off is not quite the main point of this development. The guardhouse is also located here and residents can choose to either park at Basement 1 or 2, with separate entrances for both levels.
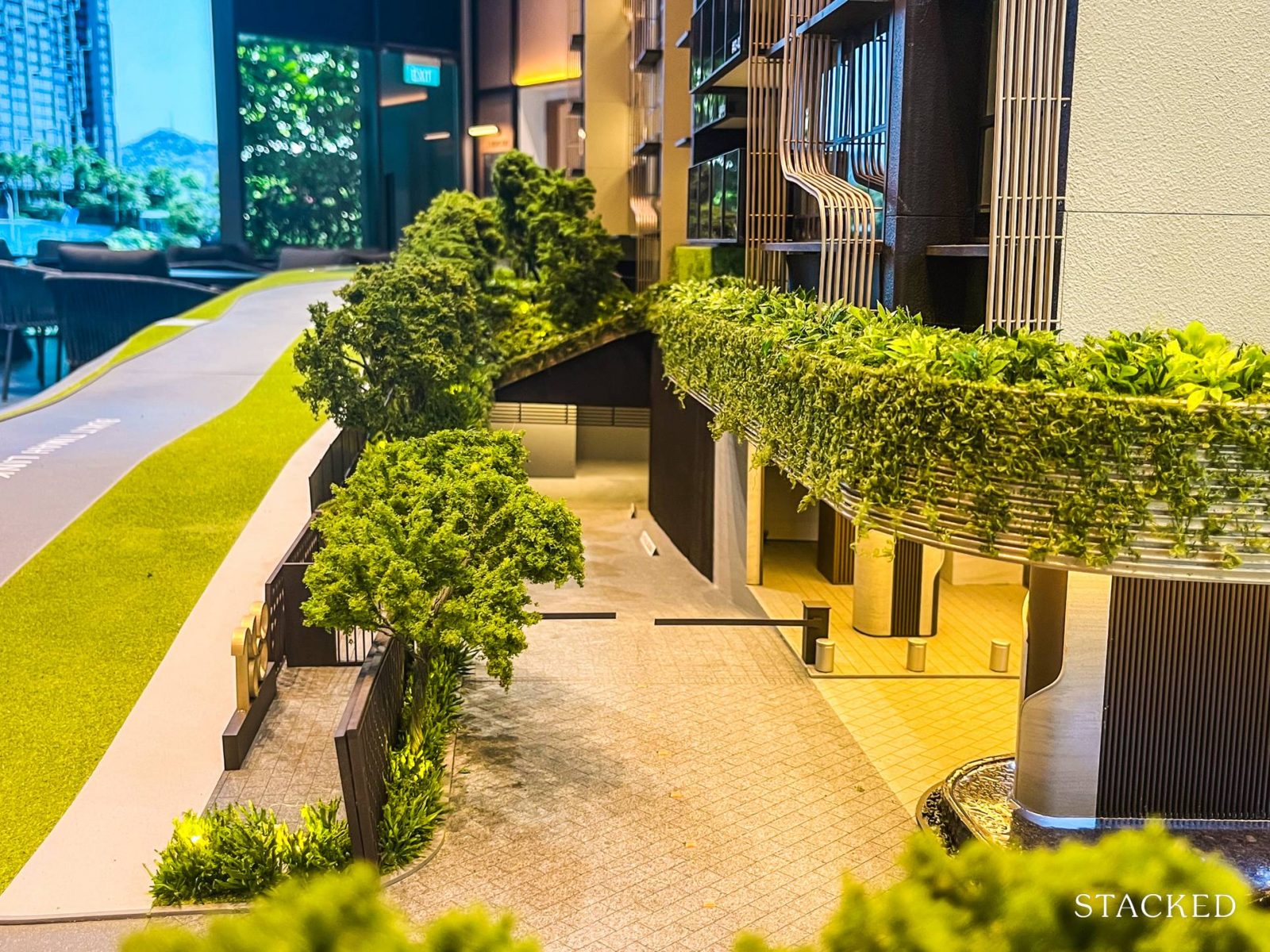
The parking situation at 8@BT isn’t very straightforward, so let me explain here. Only Block 6 (Tower 1) has parking on both B1 and B2, while Block 8 (Tower 2) only has access to B1. There are a total of 126 (81%) lots at 8@BT but that number of car park lots comes down to 99 if you only include the “regular” lots as 27 are mechanical lots instead. I’m not a fan of this as the latter doesn’t quite have a good reputation, given the amount of maintenance issues that come with it over time. 8@BT is new, so let’s hope that modern technology means these systems are more reliable now. There are also 2 EV lots here and given the uptick in EV demand in Singapore, I wouldn’t be surprised if they would need to build more eventually.
Nevertheless, given its proximity to Beauty World MRT (1-2 mins walk), not having a 1-to-1 car park ratio shouldn’t come as a surprise to you. The MRT is quite literally a stone’s throw away.
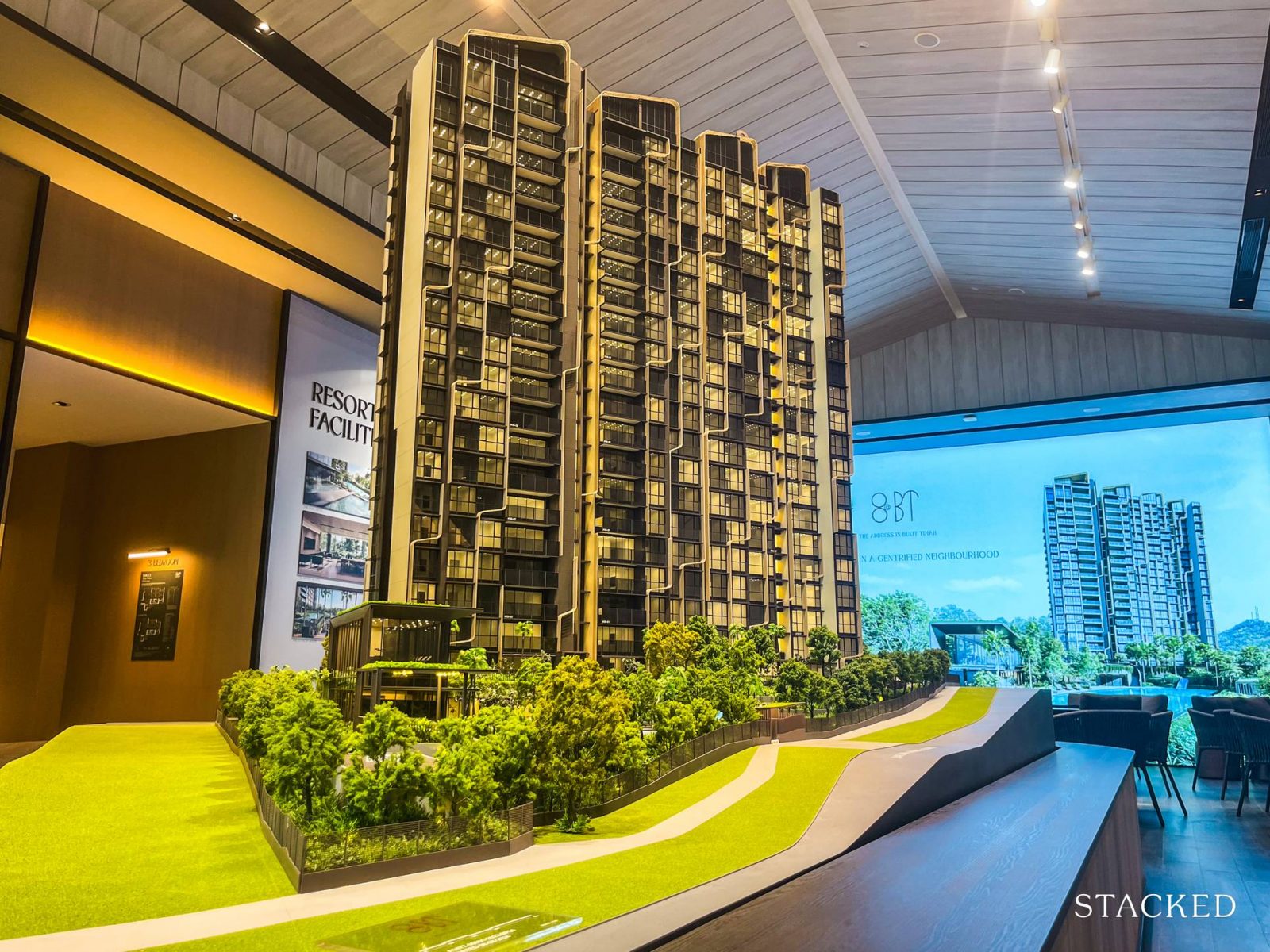
Now onto the facilities, these are spread across 2 storeys on Basement 1 and Level 1. I’m guessing that the sloping terrain at 8@BT had something to do with this as there is a 6m height difference between the lowest point at the B1 entrance to the highest point.
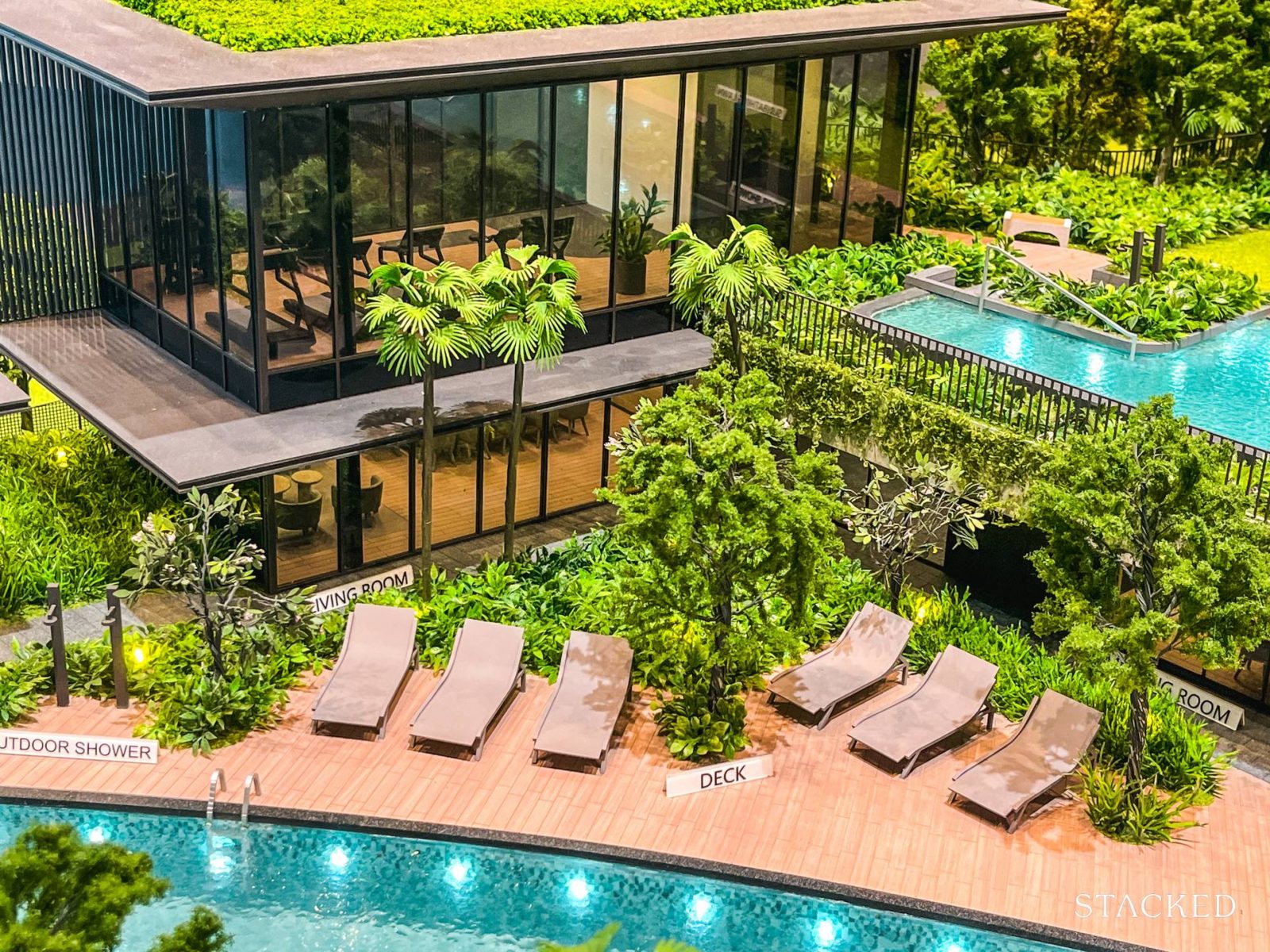
For those looking to host, you have a well-sized clubhouse that has 2 separate function rooms (Living Room and Meeting Room). That’s pretty good for a development of just 158 units and I reckon booking one of these shouldn’t be too difficult (except during peak periods, of course). The Living Room would be the more appropriate one to host a dinner function, as it comes with more complete appliances while the Meeting Room appears to be slightly more utility in nature, much like its name.
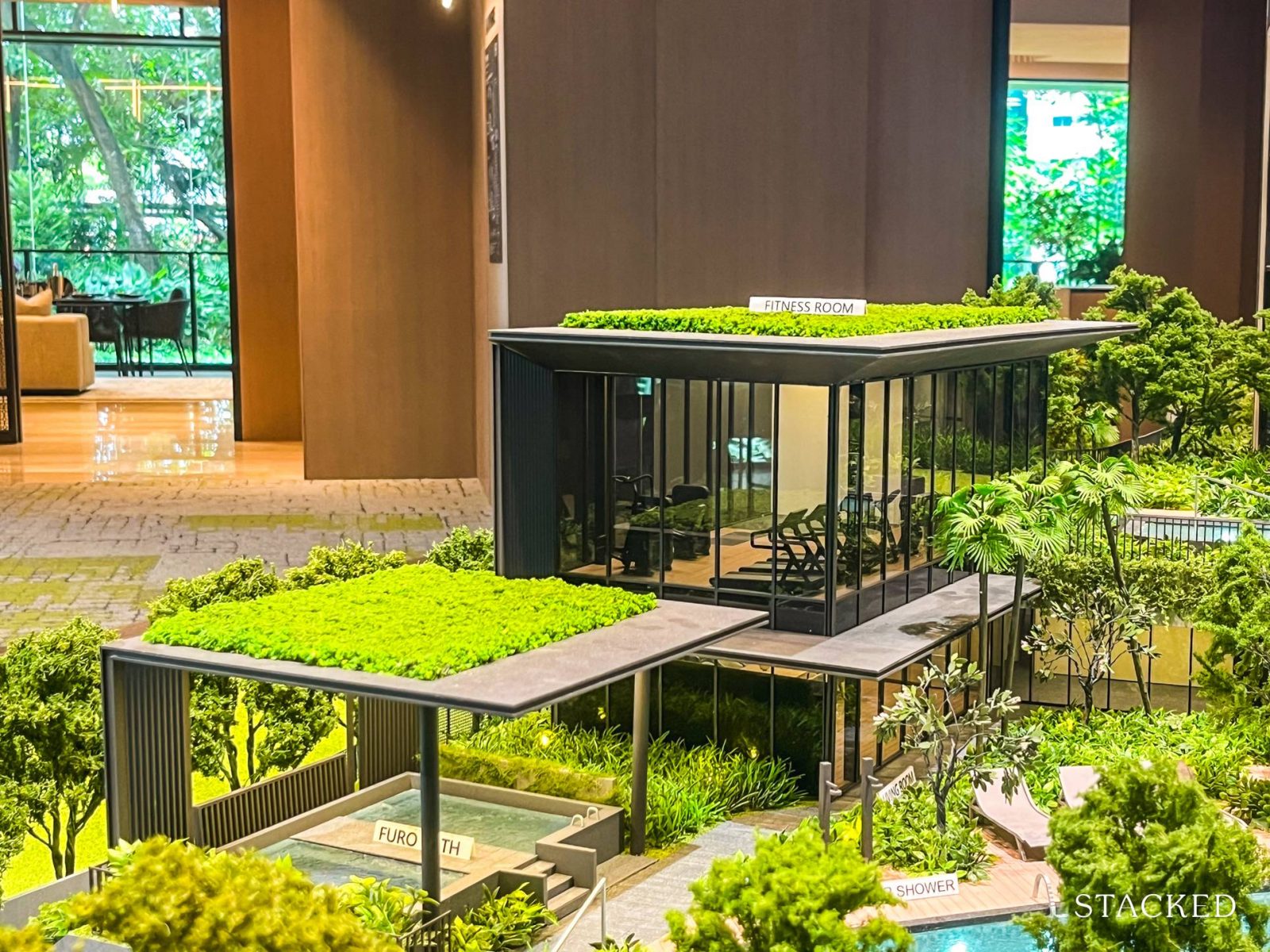
Beside the 2 function rooms on Basement 1 of the clubhouse, the gym (Fitness Room) will also be located here. I understand that relative to its number of units, the gym will be pretty big and well equipped, which helps encourage a healthier lifestyle. If you have seen some resale developments that have 100+ units, you would know that some of the gyms tend to be small and bare so this looks to be a good one.
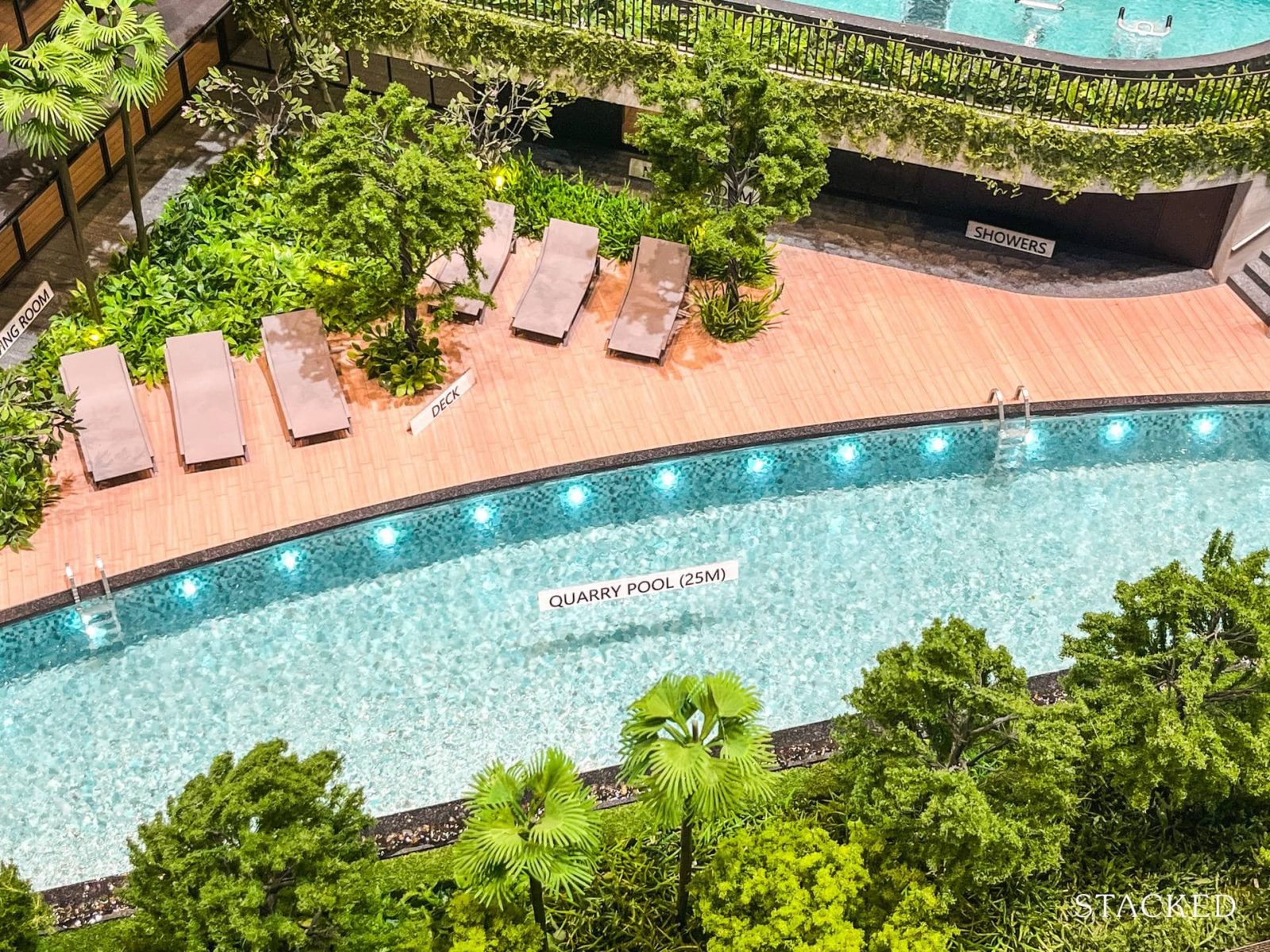
Continuing on the theme of sports, the main lap pool of the development will be located just beside the Meeting Room and Living Room. The 25m Quarry Pool extends the nature theme of the condo, with a slight curve at the edge of the pool to mimic the flows of a quarry. 25m is half the length of what has now become the norm – a 50m pool – although it is usually found in developments with more than 300 units and with that rough ratio in mind, this is about what we should expect given the low density and small site.
Some people may find this to be too small if you’re coming off viewing multiple mega-developments before this. The Linq @ Beauty World, for example, has a 30m lap pool for 120 units – just about marginally better than 8@BT. As usual, you will have a pool deck with deck chairs here beside the pool.
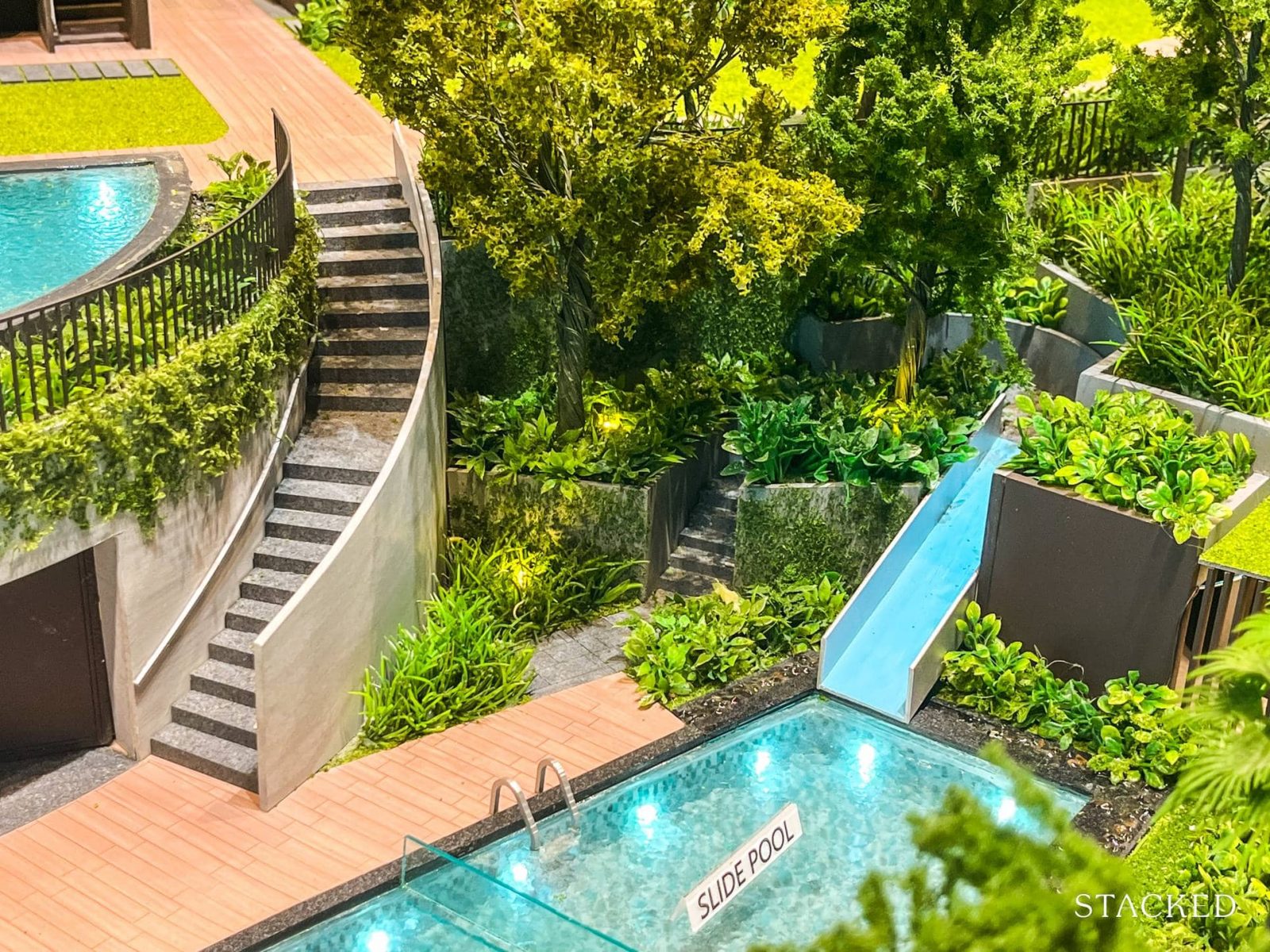
Close by is where you would find the Slide Pool, which is always a great attraction for families with kids. We don’t see this often enough in newer developments so it’s definitely a nice and playful touch here.
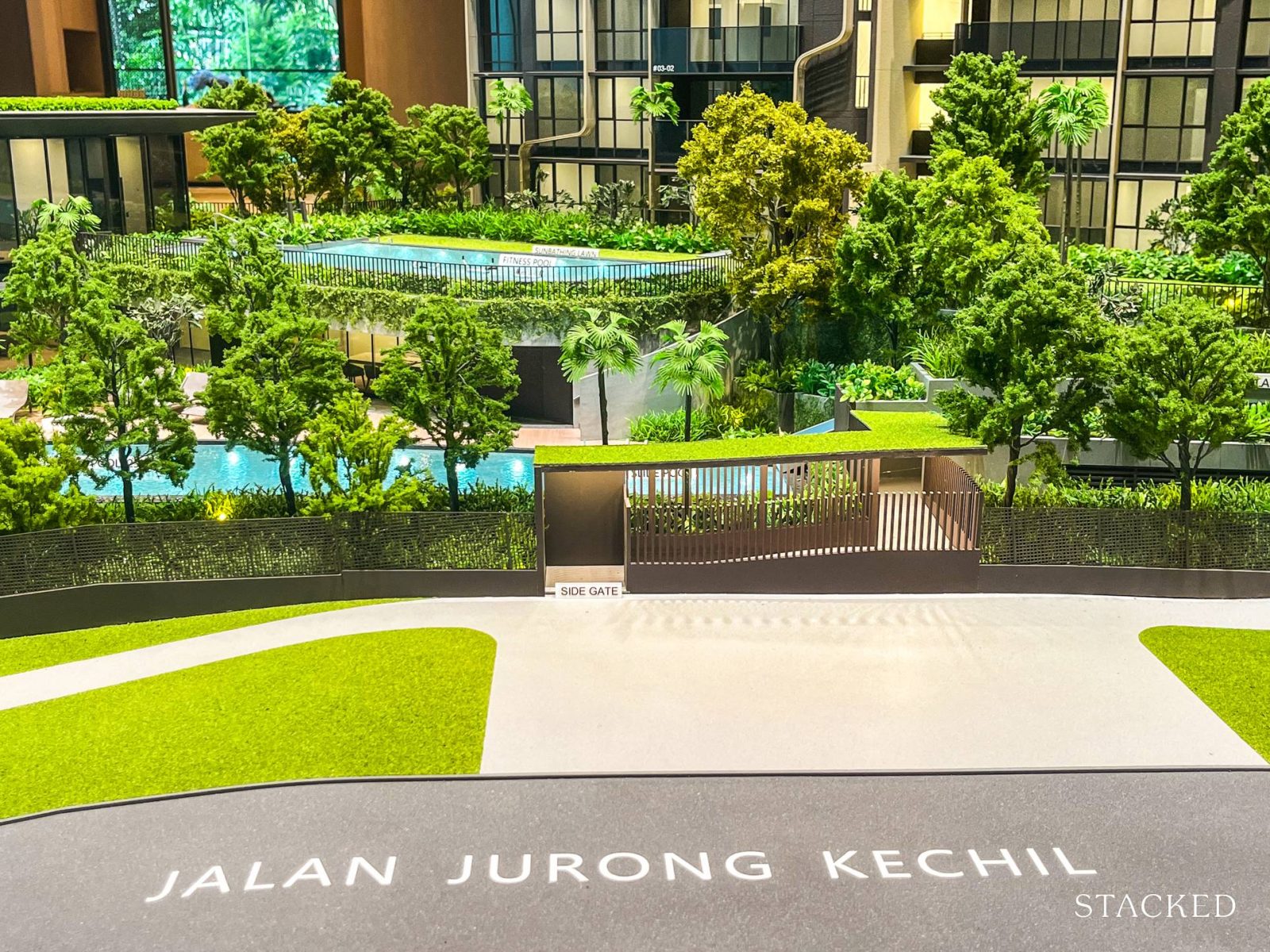
Just beside the Slide Pool is the side gate that leads to the bus stop along Jalan Jurong Kechil, where the buses would take you to places such as Orchard, CBD and Jurong East among others.
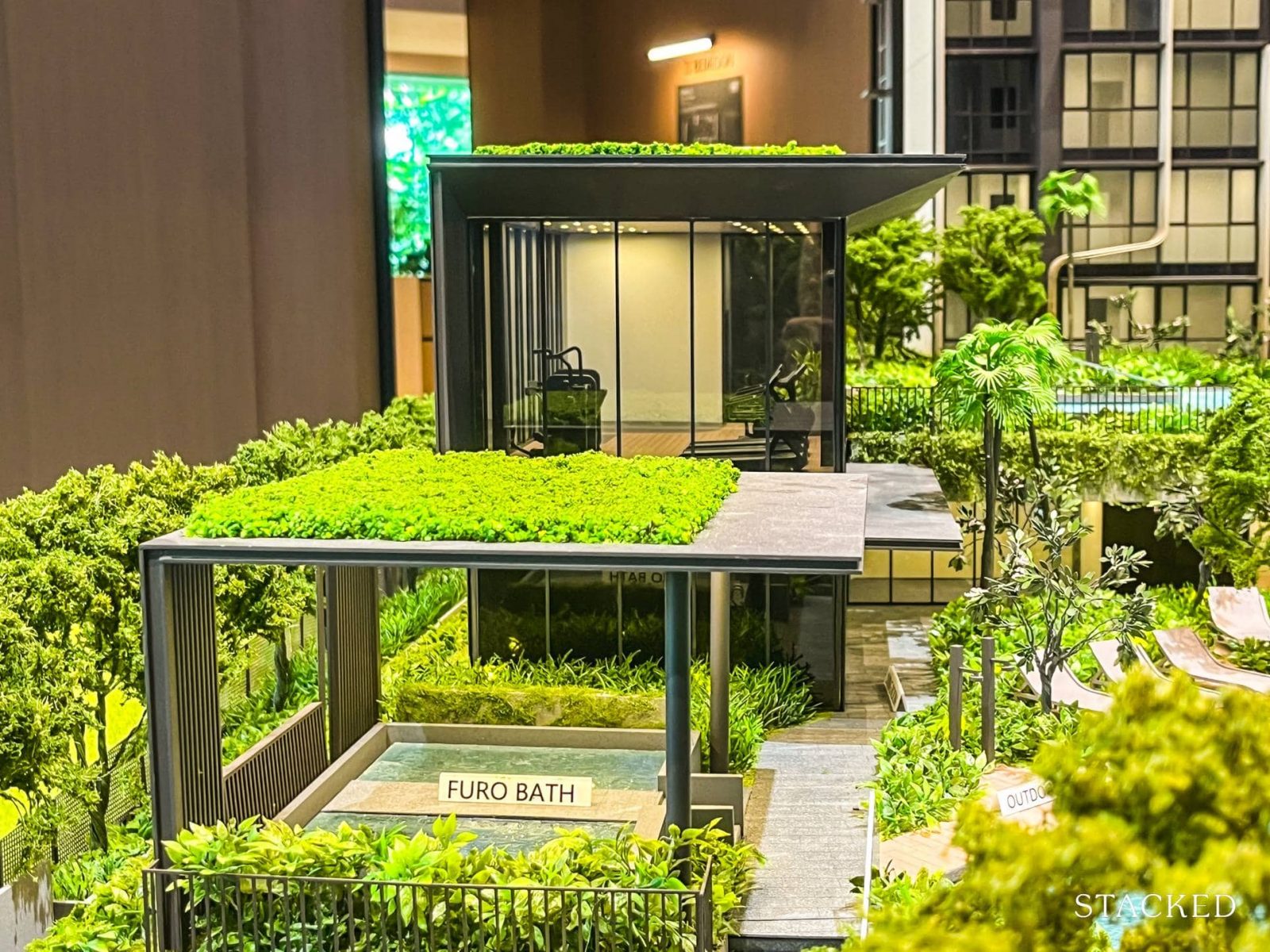
Wrapping up the facilities on the basement floor is the Furo Bath at the western end of the development, which aims to recreate the experience of a Japanese sauna. You can see from the pictures that the development is shrouded in greenery, in keeping with its Bukit Timah surroundings. In any case, this is now the minimum standard that buyers expect in today’s new launch market, as the landscaping has been kept to a high quality for most new projects.
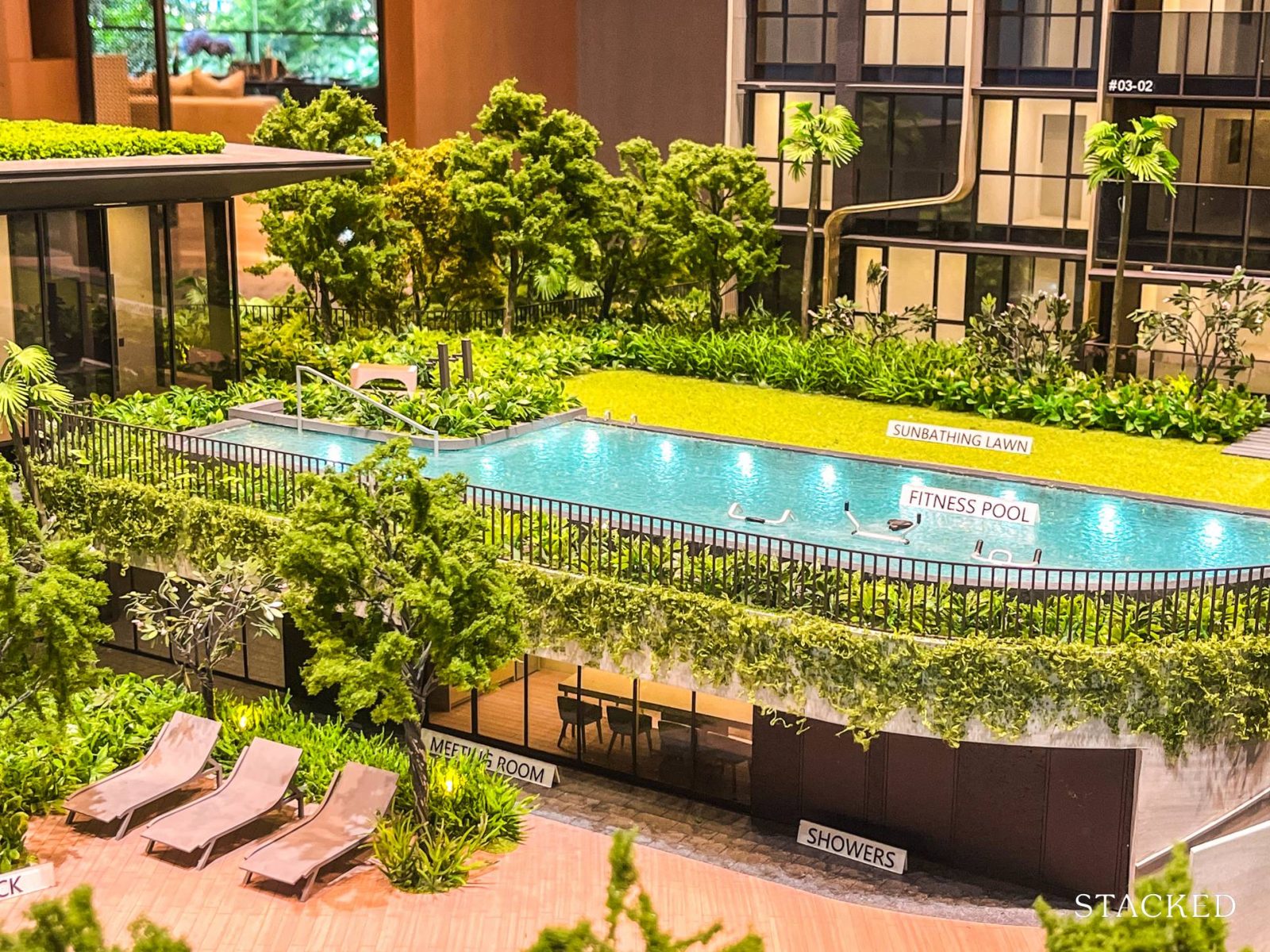
Moving up a floor to Level 1 is where you will find the Fitness Pool, which is also conveniently located beside the gym. I’d have preferred it to come without the fitness equipment as I’m of the opinion these are difficult to maintain in the long run, but I suppose the older crowd may find this to still be useful.
The developers have also tried to create a semblance of spaciousness here, adding a sunbathing lawn to add some distance between the fitness pool and the ground floor units. At the eastern end of 8@BT is an area that appears to be one of the more spacious ones in the development.
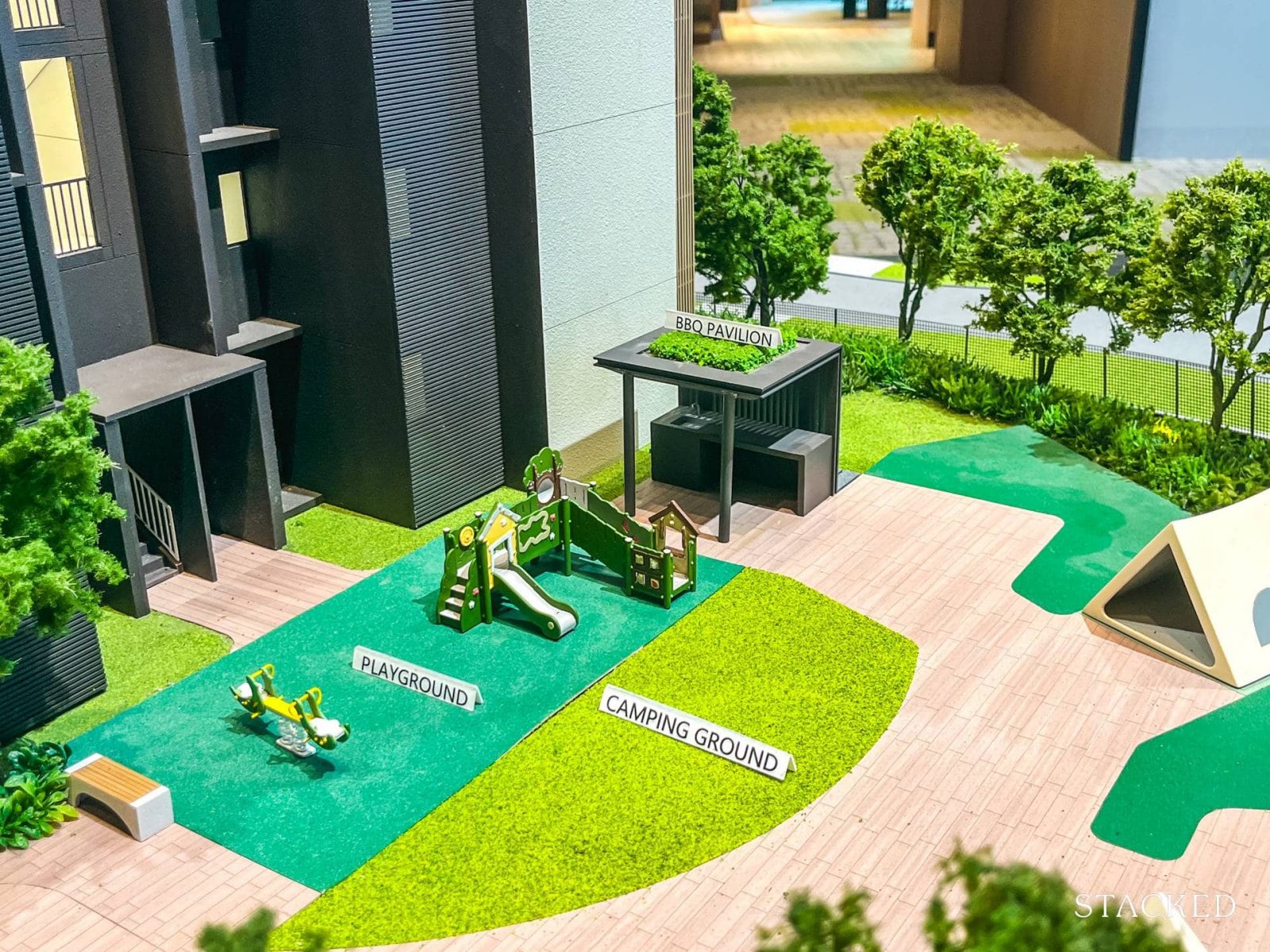
You can find a BBQ pit here, as well as the playground located conveniently beside. So while the kids play along, the adults can enjoy their BBQ while keeping watch of their kids. This dedicated area for kids is also an important factor since we expect young parents and would-be parents to be among the target group of buyers here.
Those looking to spend the night outside your home also have the Camping Ground here, with tents that are probably more suitable for a couple of hours than an actual night out – unless you are interested in feeding the mozzies of course.
Overall, I don’t think there’s anything groundbreaking here. For a small development, I suppose most buyers would be satisfied, with the bigger attraction here really the immediate location.
8@BT – 1 Bedroom Type A1 (48 sqm/517 sq ft) Review
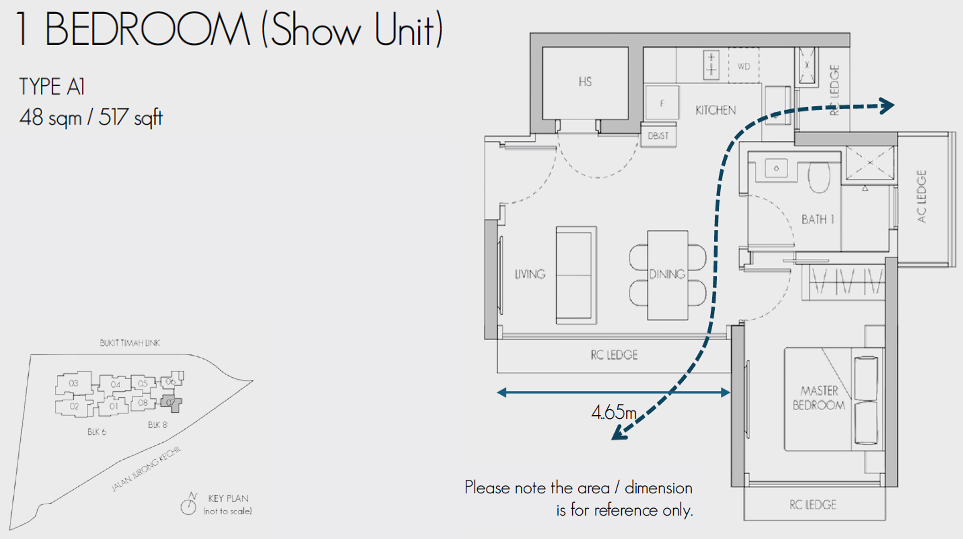
There are a total of 32 1 Bedroom units at 8@BT, making up 20% of the development. Their sizes range from 517 to 592 sq ft and the show flat unit is the smallest available unit at 8@BT (quite a surprise here as typically developers like to showcase the bigger unit of each category). I wrote a comprehensive review of LIV@MB, another Bukit Sembawang development more than 2 years ago and was thoroughly impressed by their practical layouts. I am pleased that the developers have basically replicated the efficiency here. Trust me when I say that this 1 Bedroom layout is best in class, at least in my opinion.
The apartment has a 2.85m high ceiling, which is average in the market and has porcelain tiles (you have the option of a warm or cool tone) for the common areas and engineered timber for the bedroom. Their choice of tiles gave off the travertine stone look, which I would say is something that is up my alley.
Identical to their LIV@MB 1 Bedroom show flat, which used to be at the same site anyway, there are several positives to note about this layout.
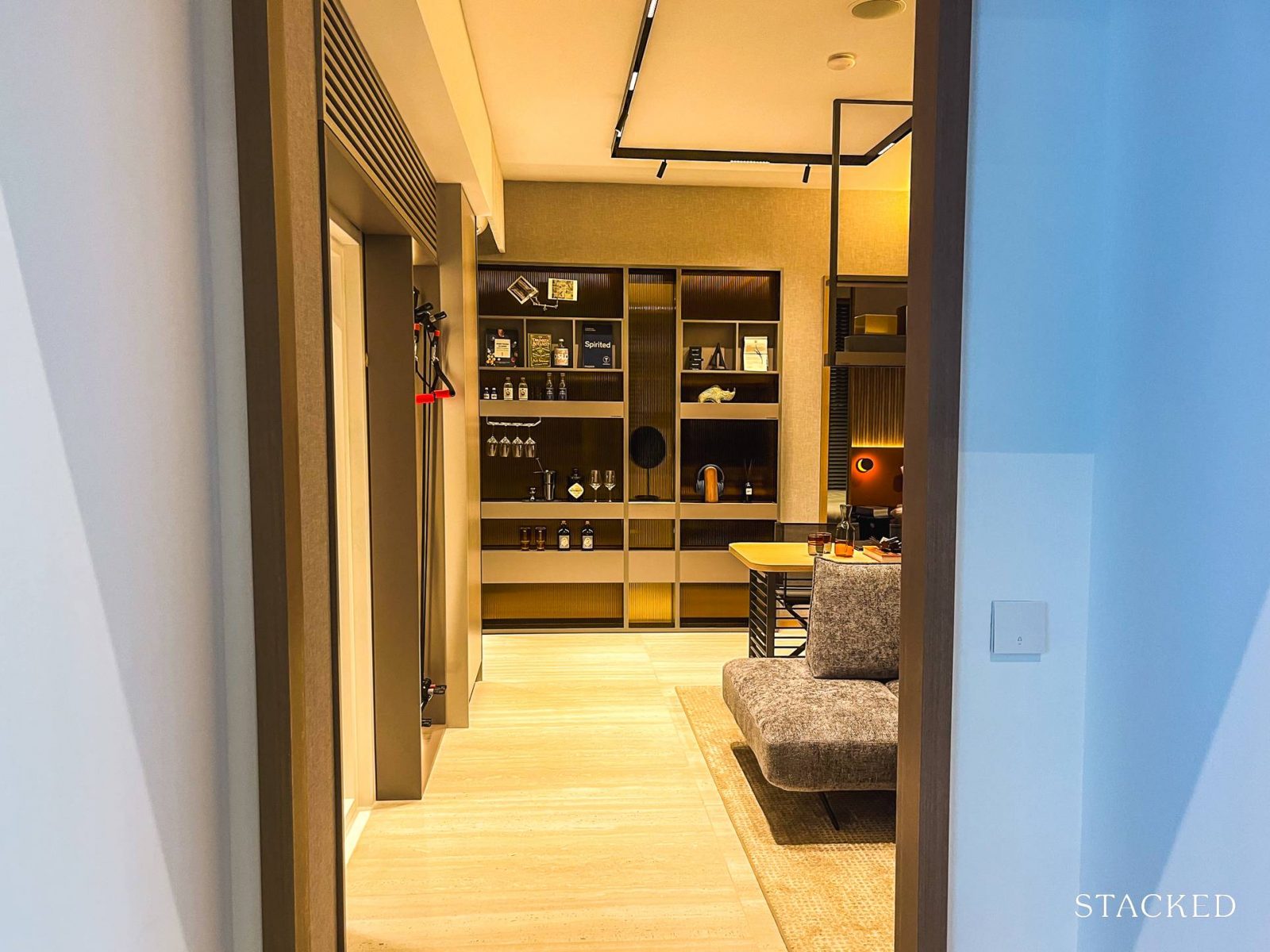
First, the typical 1 Bedroom new launch would have an open concept kitchen located by the entrance, which is not ideal both from an aesthetic and practicality perspective, especially if you cook often as the area can get messy. Instead, 8@BT impressively opens up directly to the living and dining areas which are laid out in parallel – this is further elaborated below.
Secondly, units that come without a balcony are not as easy to find these days. While I personally enjoy having one (gives me a breath of fresh air when I need one and can accommodate some seating if it is sizable enough), it comes with additional cost, which could come up to ~$100,000 for a development like this. For more budget conscious buyers, or those who simply do not have a requirement for balconies, 8@BT is great as there are units that come without one. For buyers of this unit type, you could save some money for renovating perhaps. Basically, having a choice in this category is certainly a plus point.
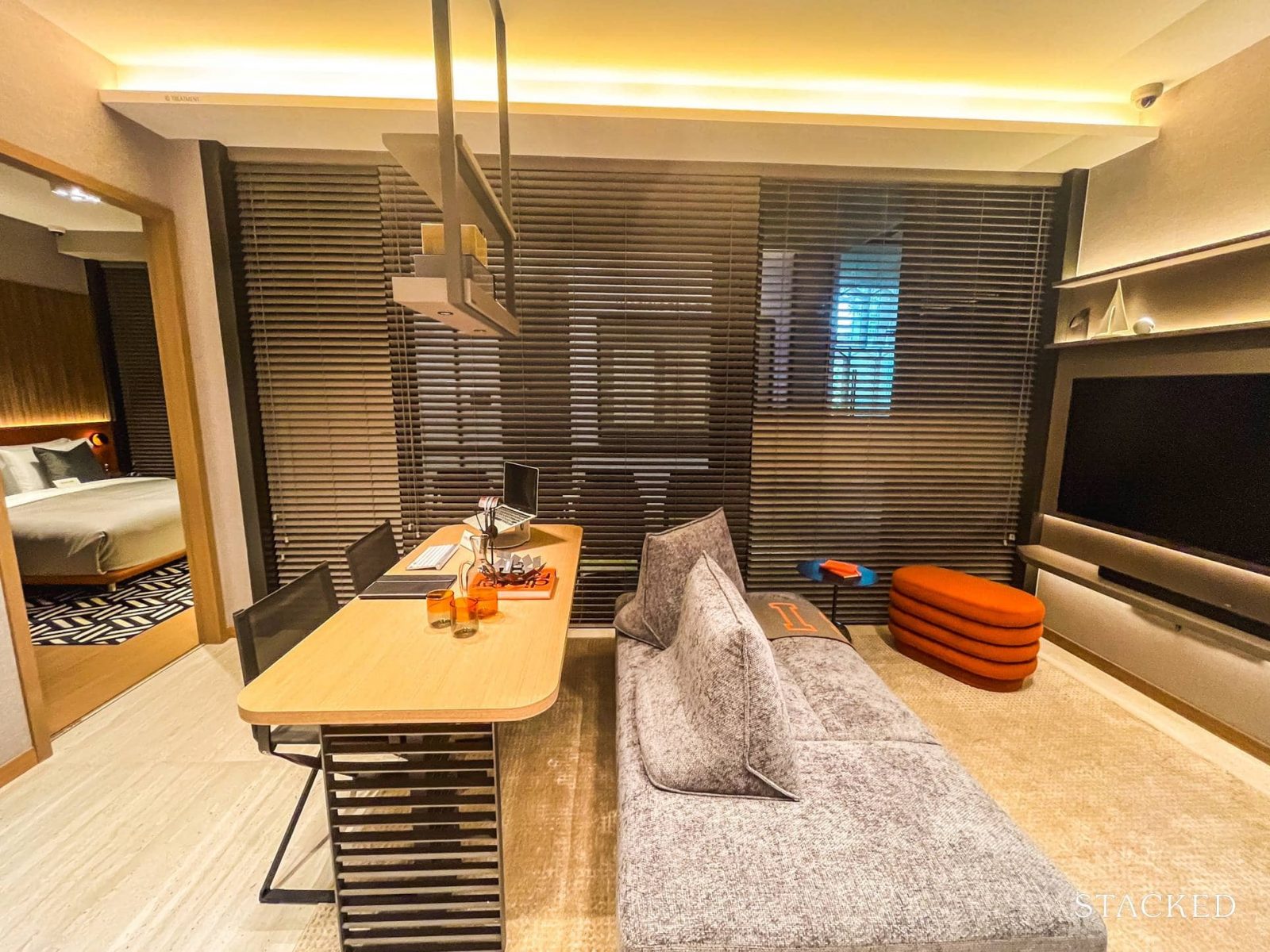
Finally, the living and dining areas are laid out in a parallel format – if you don’t understand this, you will when you visit the showflat – it essentially means that instead of having separate dining and living areas, both of which would be small for 1 Bedroom units anyway, they are laid out side by side here. Such a layout is almost unheard of for 1 units. The biggest upside to the parallel layout is the amount of natural light and ventilation the unit lets in as you now have more window panes compared to a more conventional layout. If you are like me and do not have a TV at home, you also have the flexibility to turn it into a much larger dining area and ditch the living room space, or vice versa.
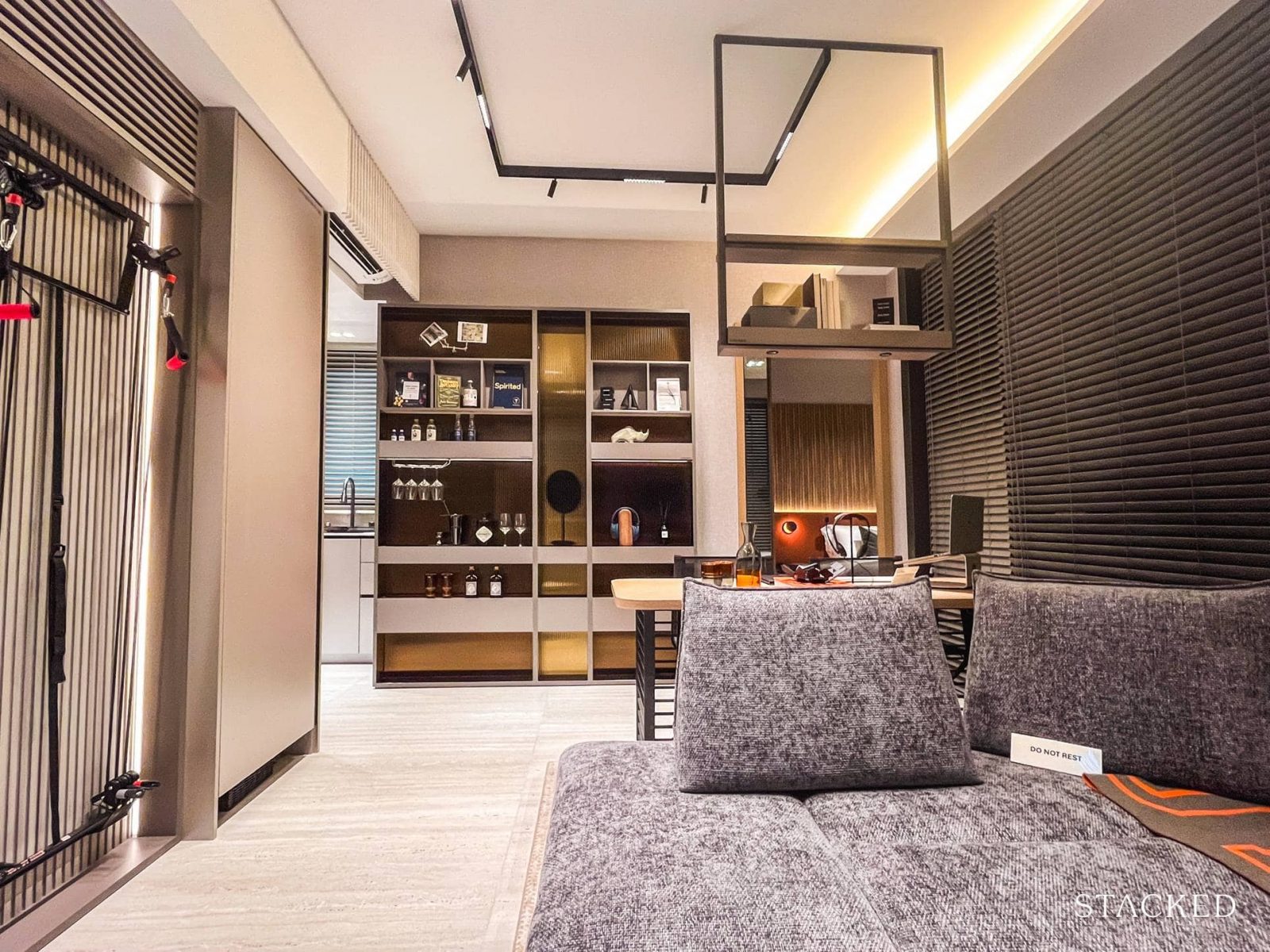
As you step into the apartment, there is an in-built home gym on your left for easy workouts. While this is ID treatment, I thought it was quite a smart way to make use of the walkway.
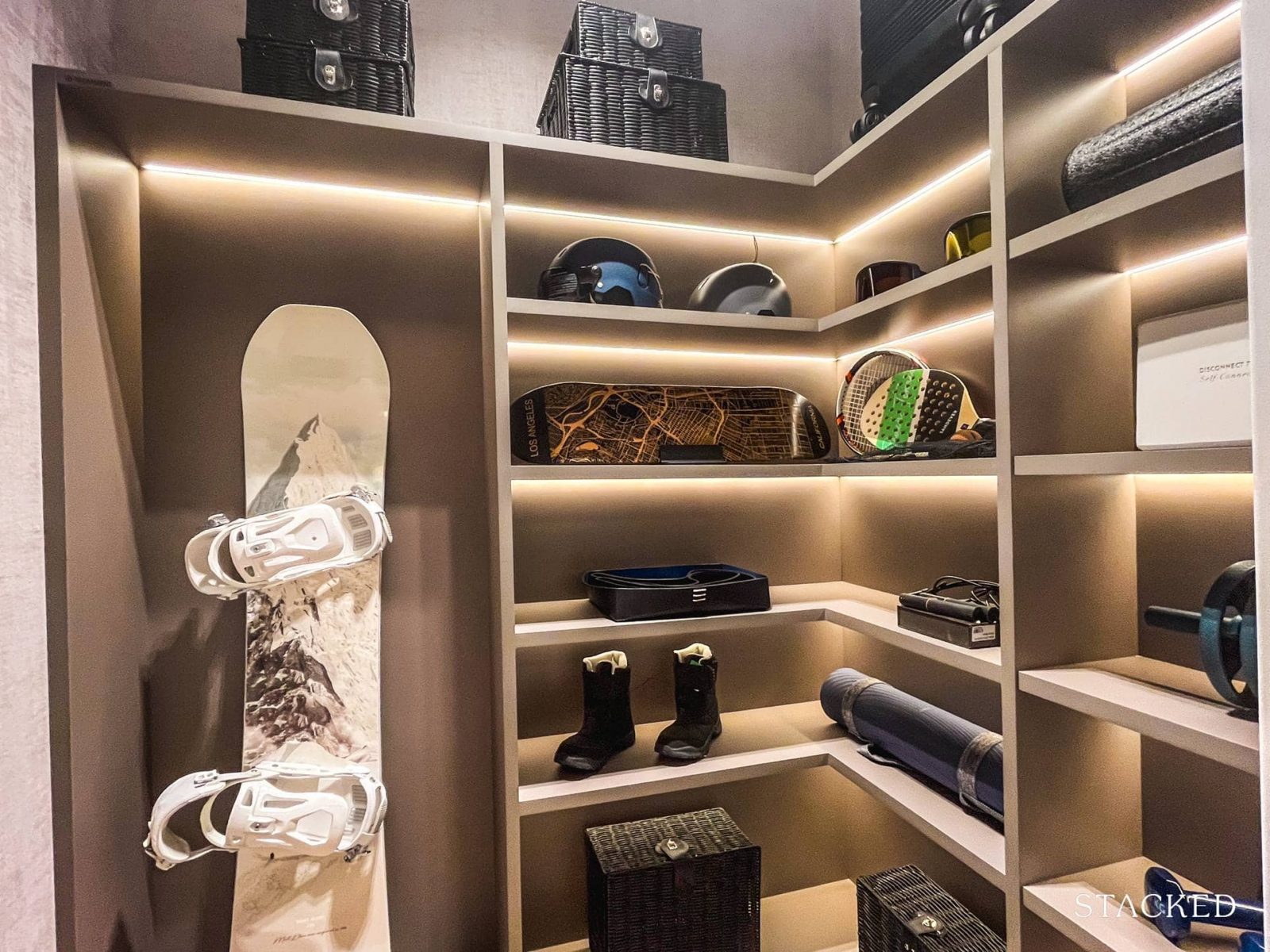
What is even more ideal is the presence of a utility room here that spans 3 sqm – always helpful to have a dedicated space for storage as this is often a pain point for the newer launches.
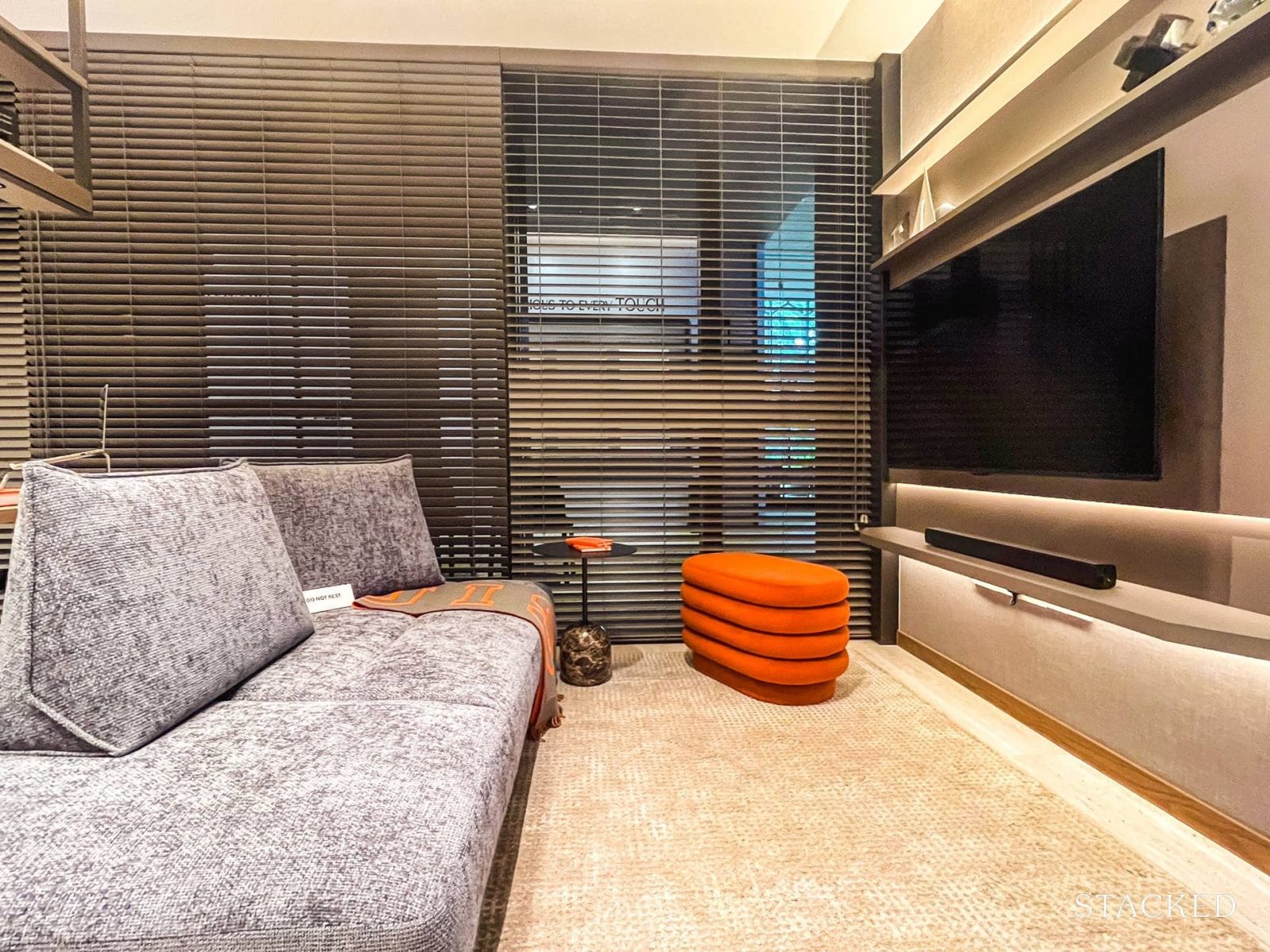
In the living area, you can have a concealed TV console, complete with room for a sofa that fits at least 3 people. You probably don’t have much left for a proper coffee table, but perhaps a moveable or a compact one would work for this space.
Another advantage to having a parallel living/dining layout is the flexibility of placing your sofa slightly further away from your TV, which is not an option for the conventional layout. I would personally go with the projector setup as it is always cosier, plus you can ditch the space needed for a console.
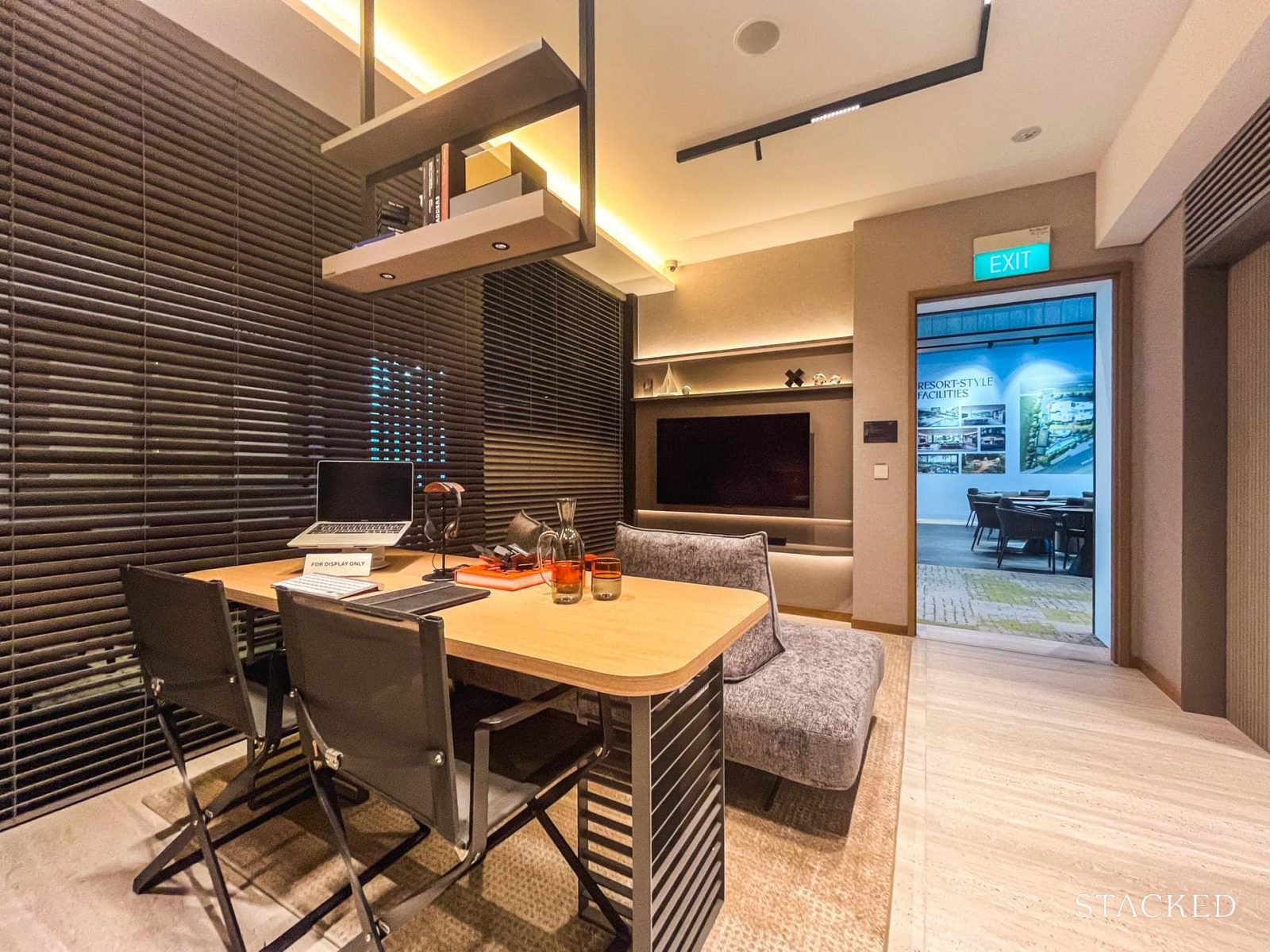
For the dining area, they have made use of the couch to have a “double up” as seating area for both the living and dining areas. Hence, even though the table only has 2 chairs, the sofa helps to add an additional 2 seats here, and having a 4-seater in a 1 Bedroom apartment makes it much more useful. Moreover, as mentioned above, if you don’t need a TV and a sofa, you can have the dining table span the length instead, which would allow for more seats.
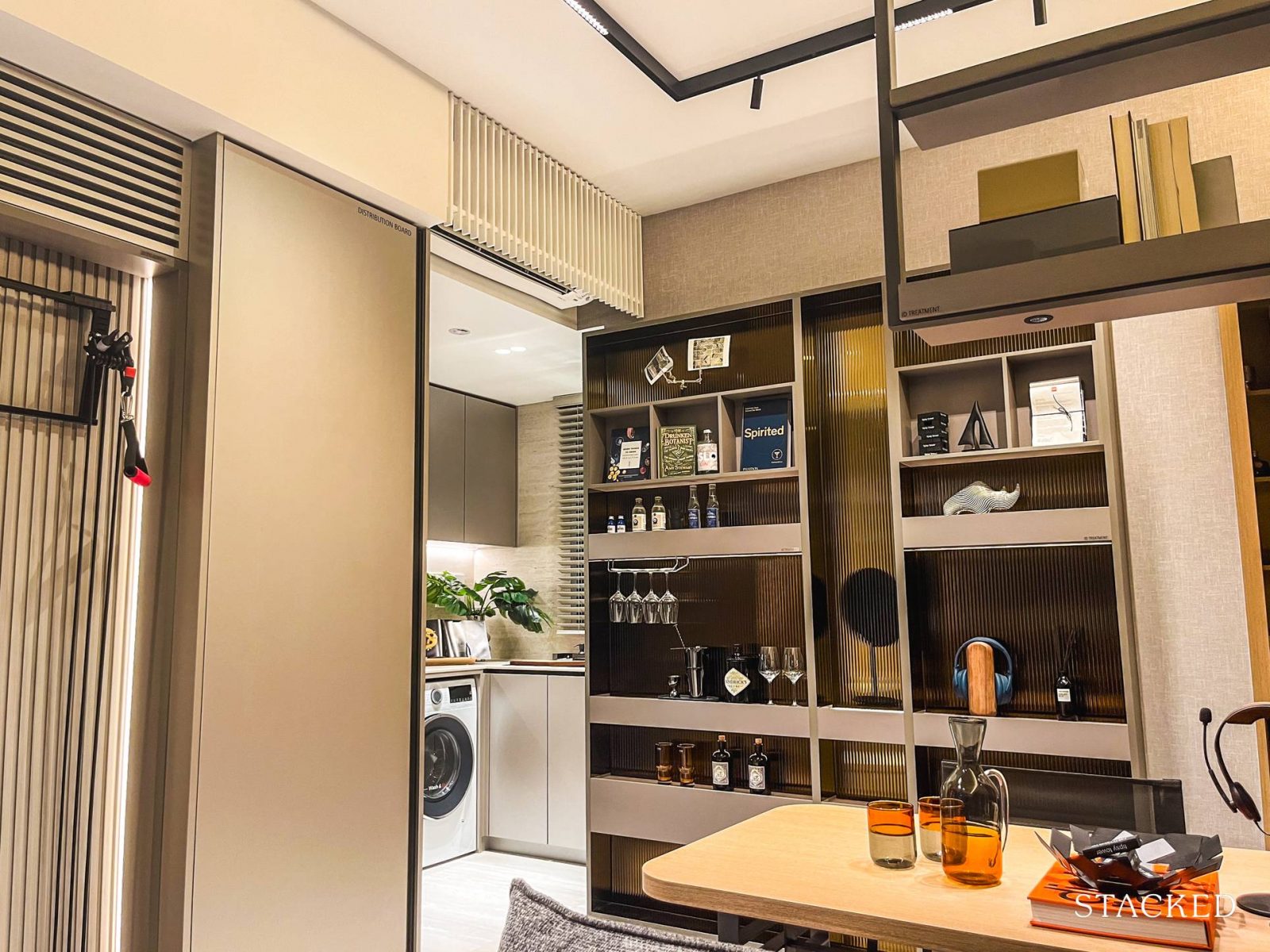
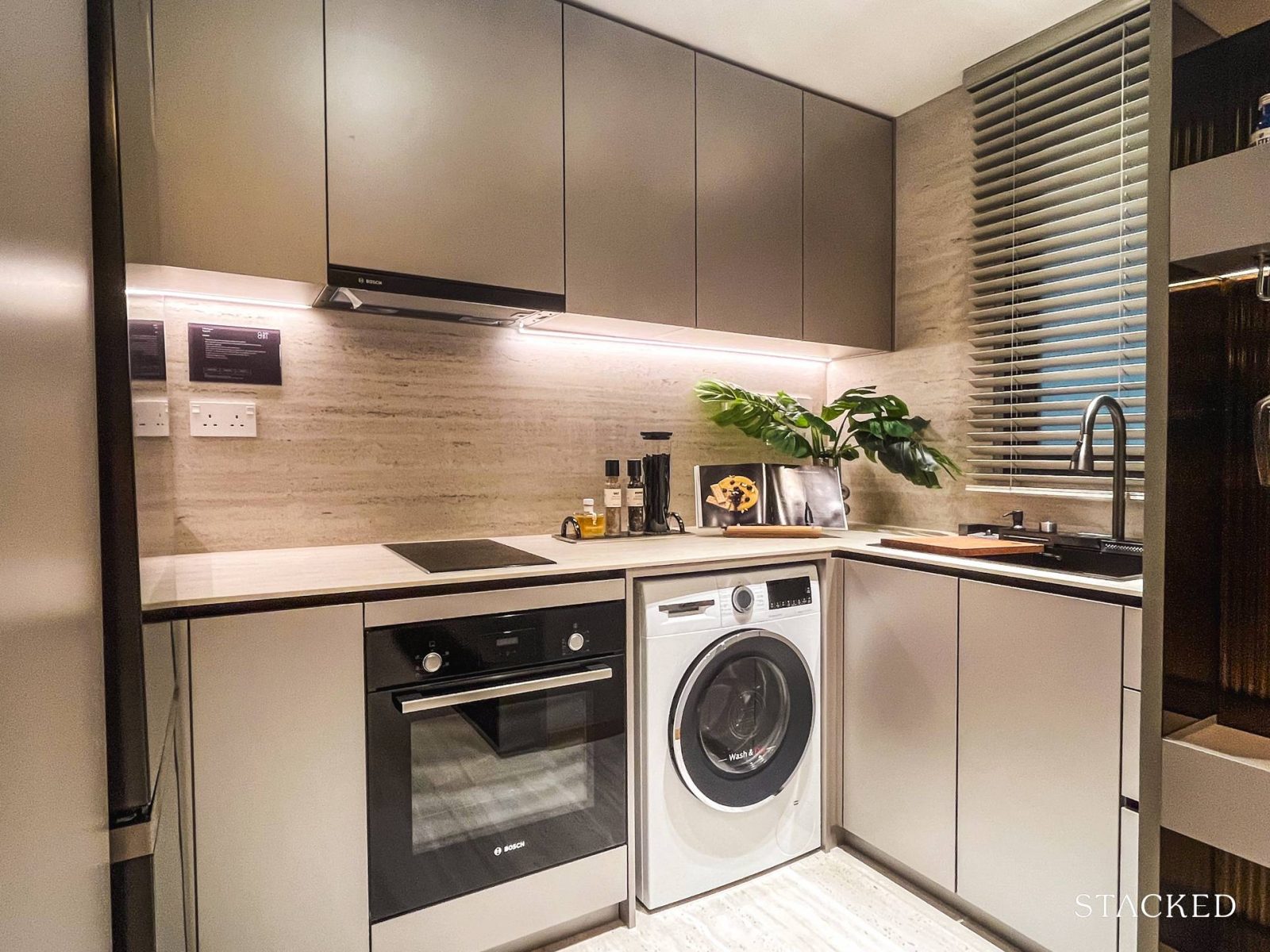
Moving on to the kitchen, which is another part worth highlighting as you almost never get a segregated kitchen in a 1 Bedroom apartment. The one here is not only hidden away from the main entrance, but also comes with a window for ventilation, so you have the option of enclosing it entirely. This placement of this kitchen and its functionality are quite a big selling point to me personally.
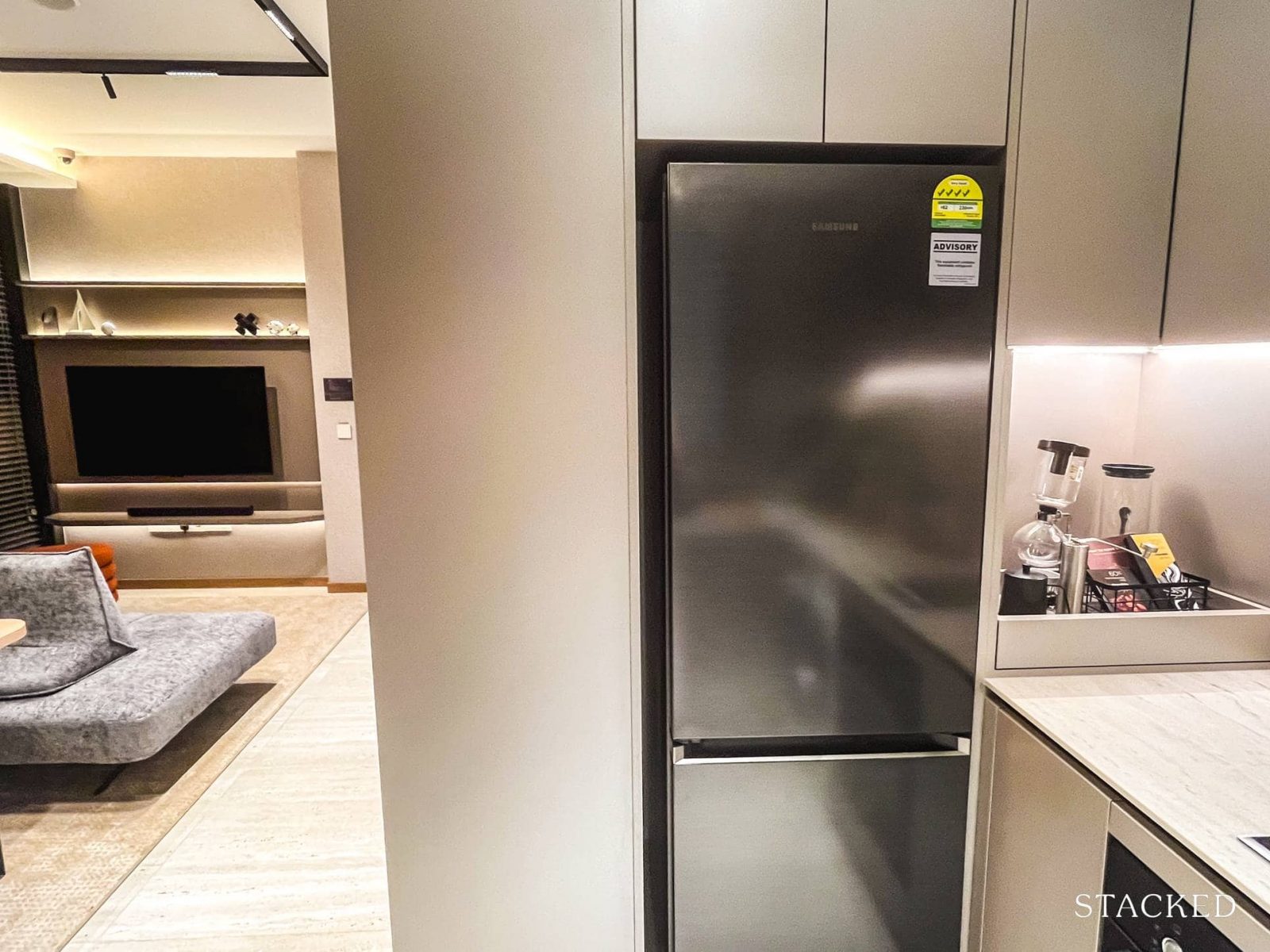
You get the standard appliances from the developer, including a freestanding fridge from Samsung, 2 zone induction hob, hood and washer-dryer all from Bosch. You will also get a built-in top and bottom cabinets as standard.
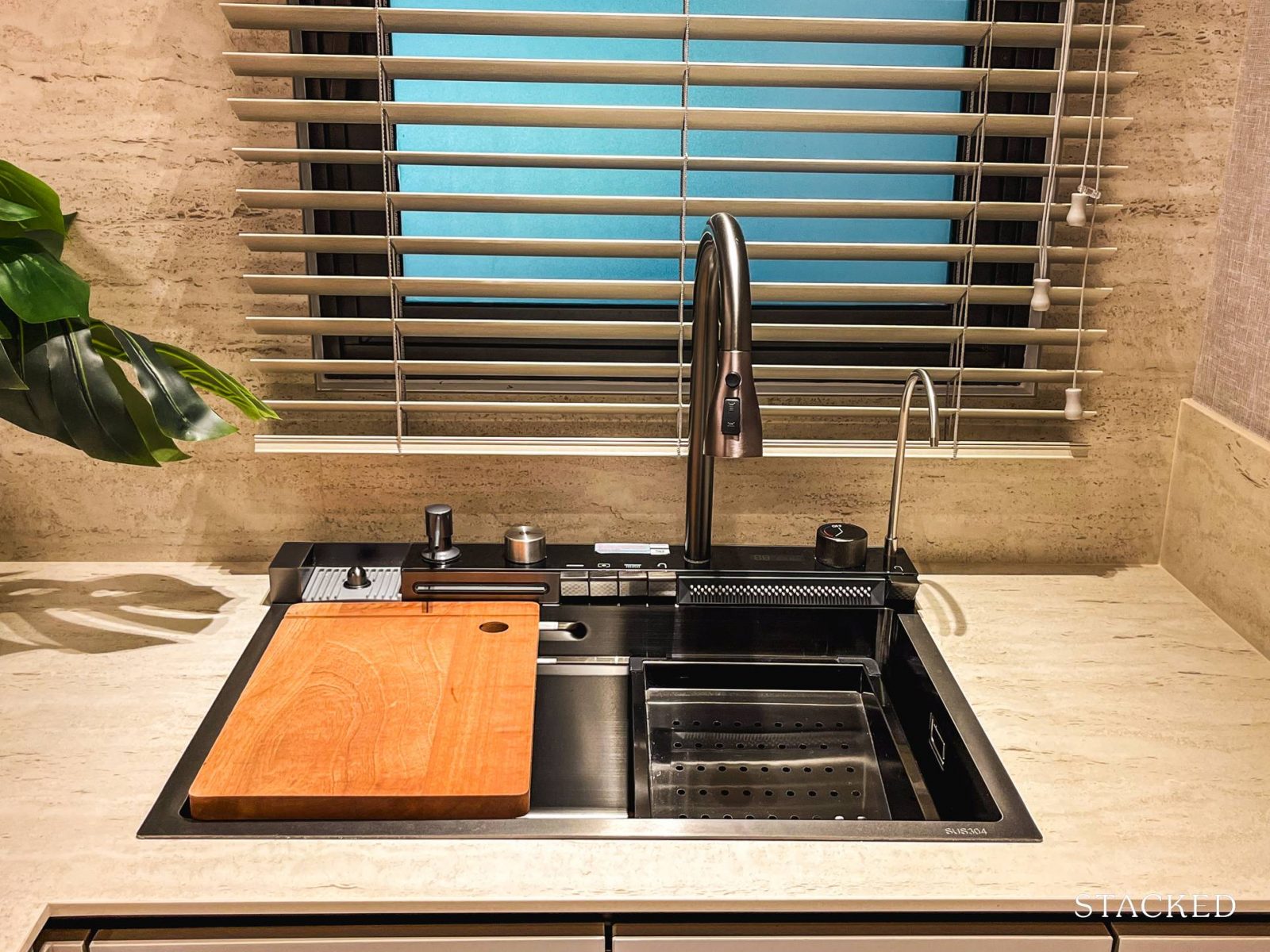
What is perhaps also unique is the multi-functional stainless steel sink and mixer from Via – there is a removable chopping board, basin in basin, tray with drainage, fitted soap dispenser and cup rinser, allowing you to chop and wash your vegetables all within the same zone – there is a demo unit at the showflat so be sure to check that out! I can’t quite speak about the real-world utility, but for a smaller space this looks to be very useful indeed.
Just beside the kitchen is the DB box, with some basic carpentry concealing it. What’s unique is the provision of a little nook right below, which is meant for your iRobot cleaner. They have this nook/iRobot provision in every unit, so that’s quite a practical thing to have.
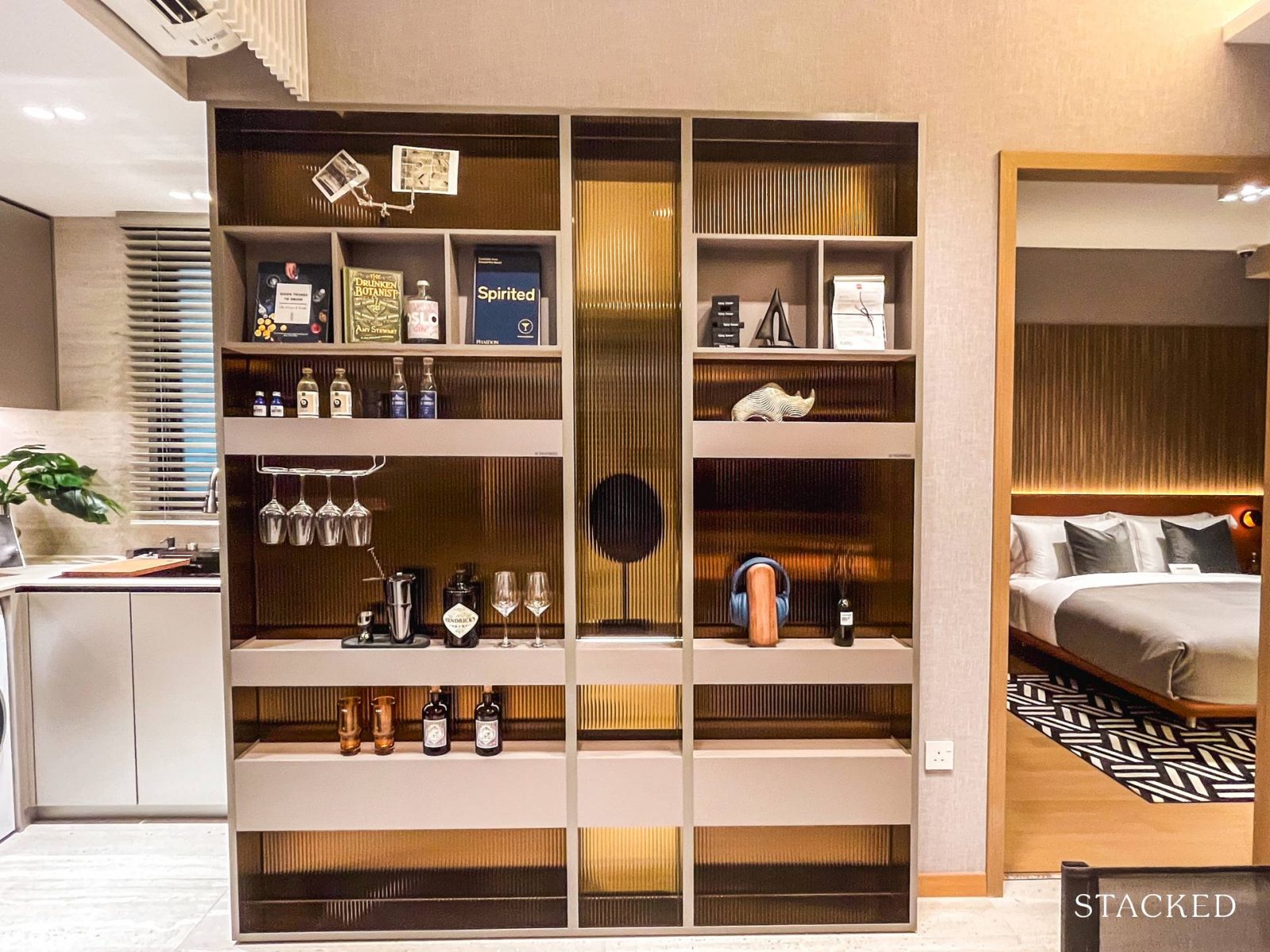
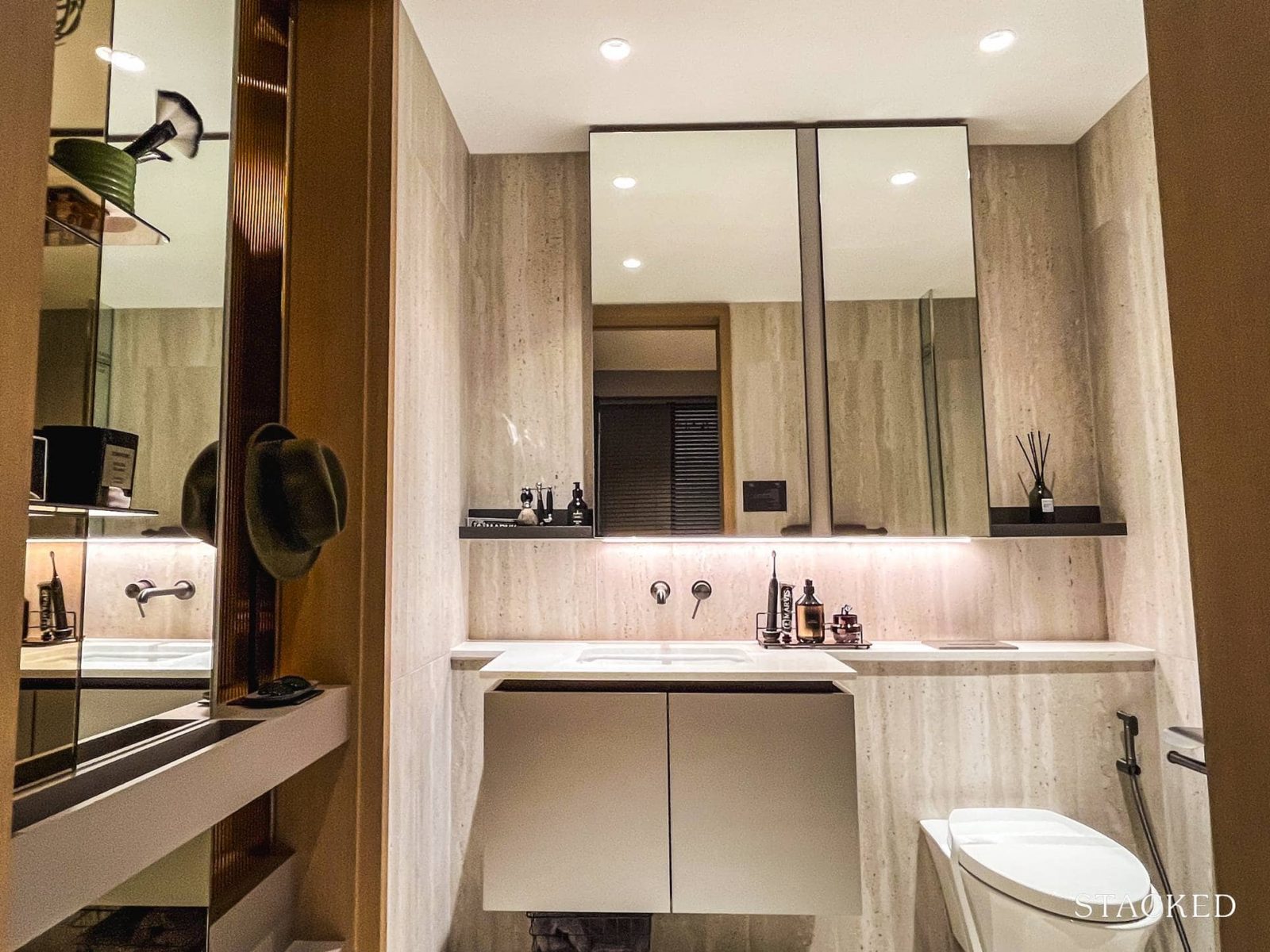
The unit’s only bathroom is a jack-and-jill, with entrances from the common area and the bedroom. The entrance from the former was sealed in this unit, to give the bath more storage space by the side, as shown by the ID treatment here. If you don’t mind friends/family heading into your bedroom to access your bathroom, this could be a good way to organise it.
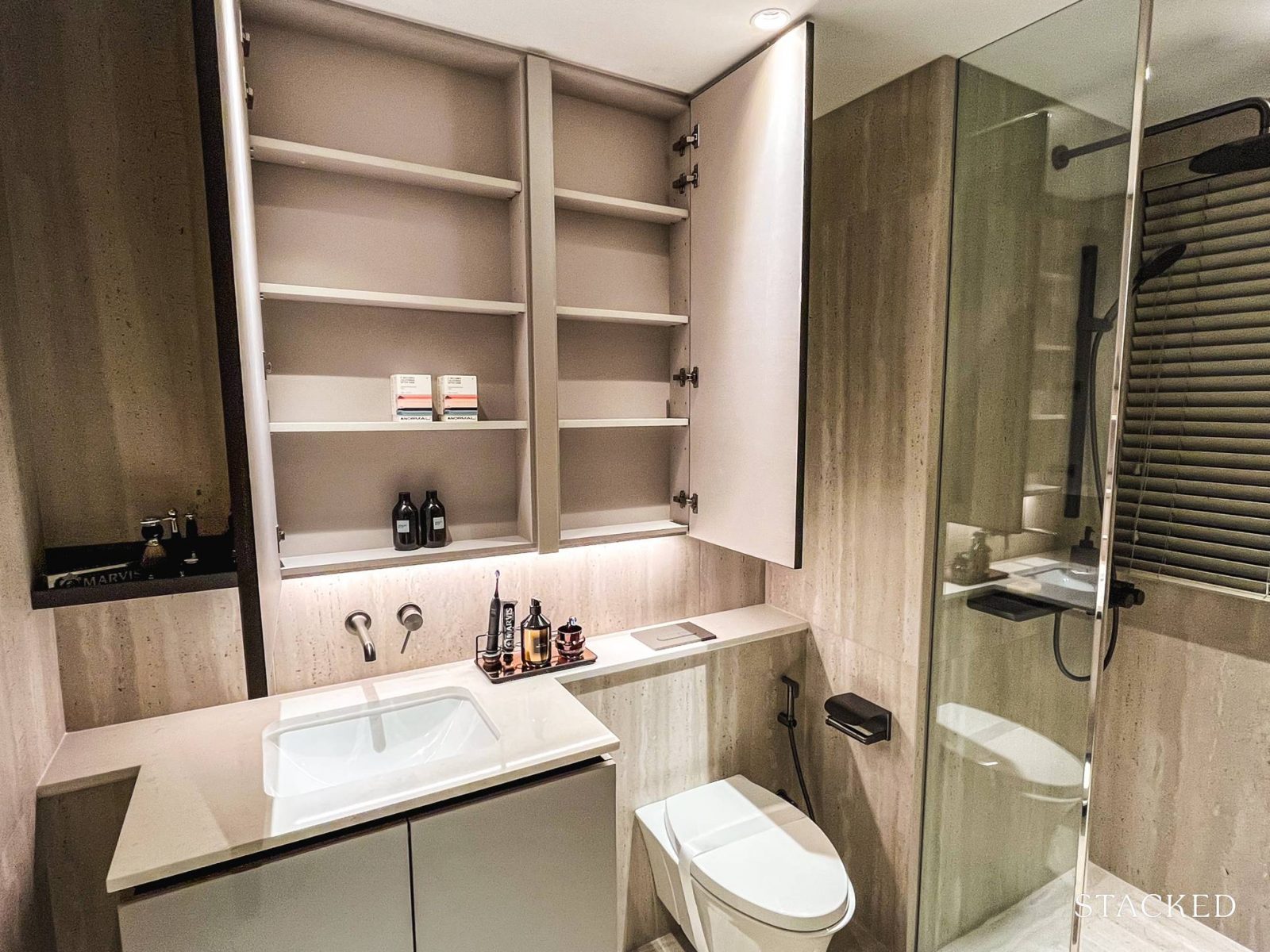
Measuring 5.4 sqm, this is slightly larger than the 4-5 sqm bathroom and very comfortable in size. It will be tiled up with similar porcelain tiles from floor to ceiling.
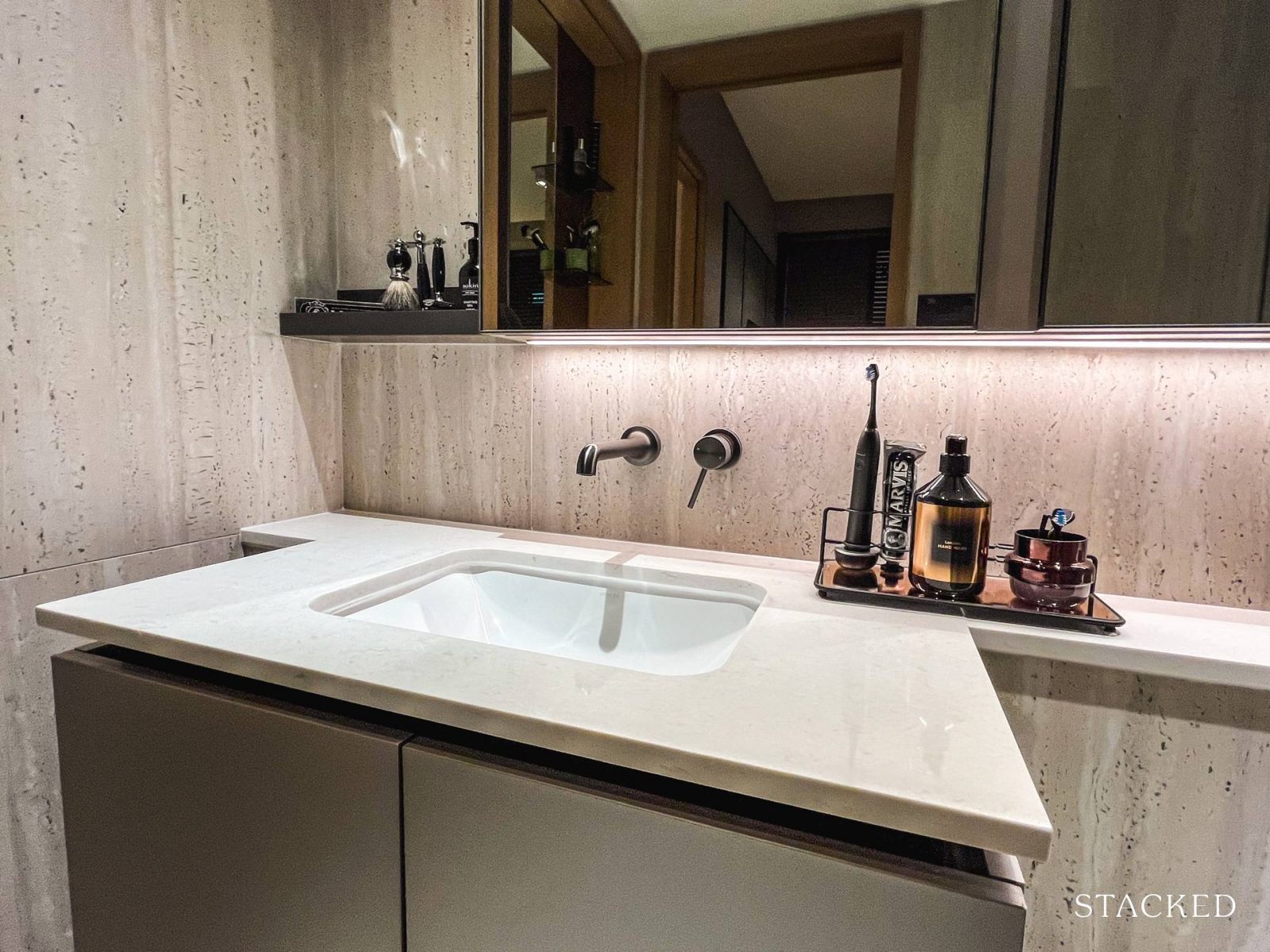
The developer will also be providing the standard fittings such as the wall-hung w/c and wash basin from Kohler, an American kitchen and bath manufacturer founded in 1873.
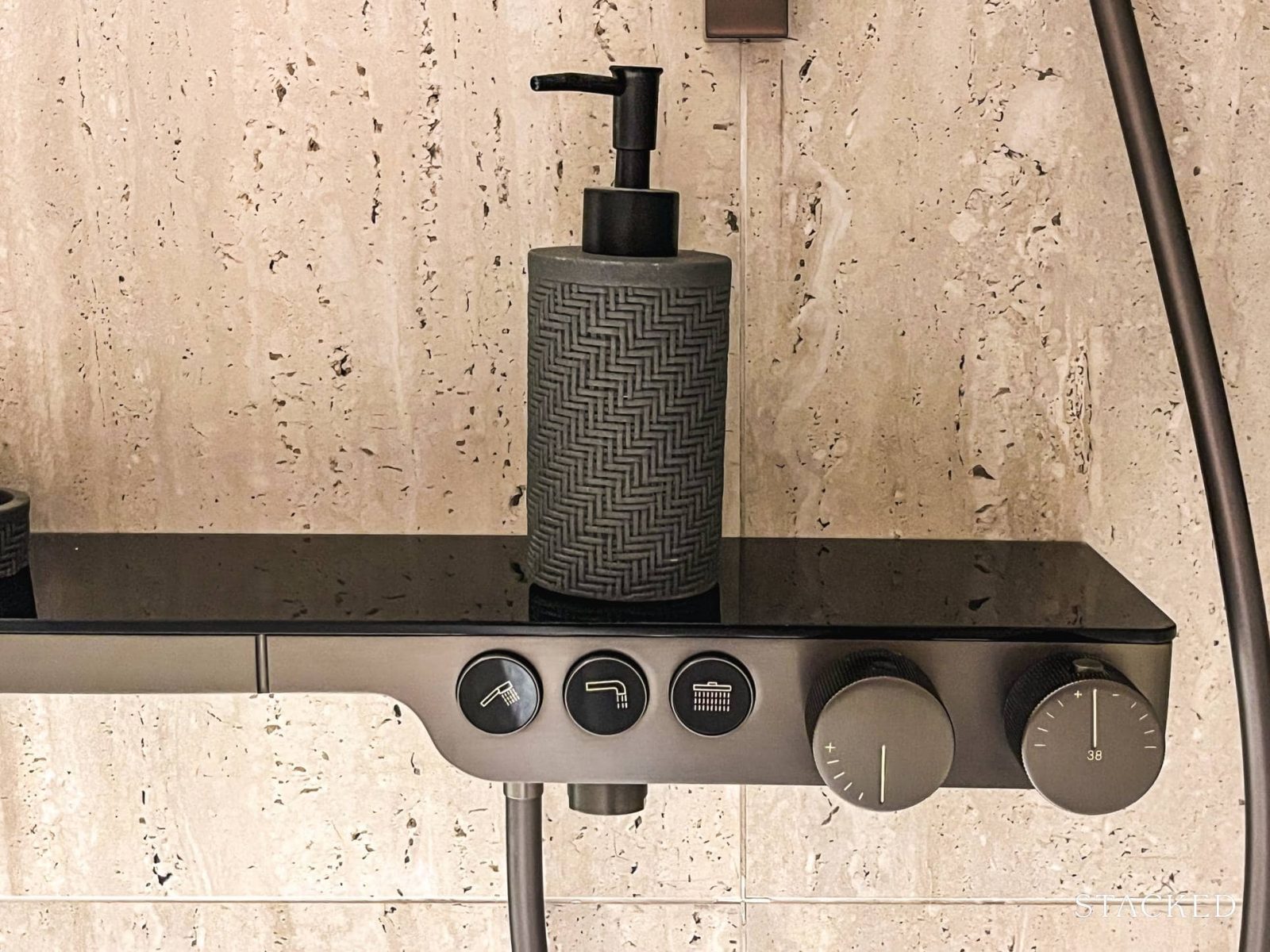
You also get a rain shower mixer set from Via, which includes a rack as part of the controls. More impressively, this 1 Bedroom unit comes with a window for natural ventilation, a practical unicorn for units of this size.
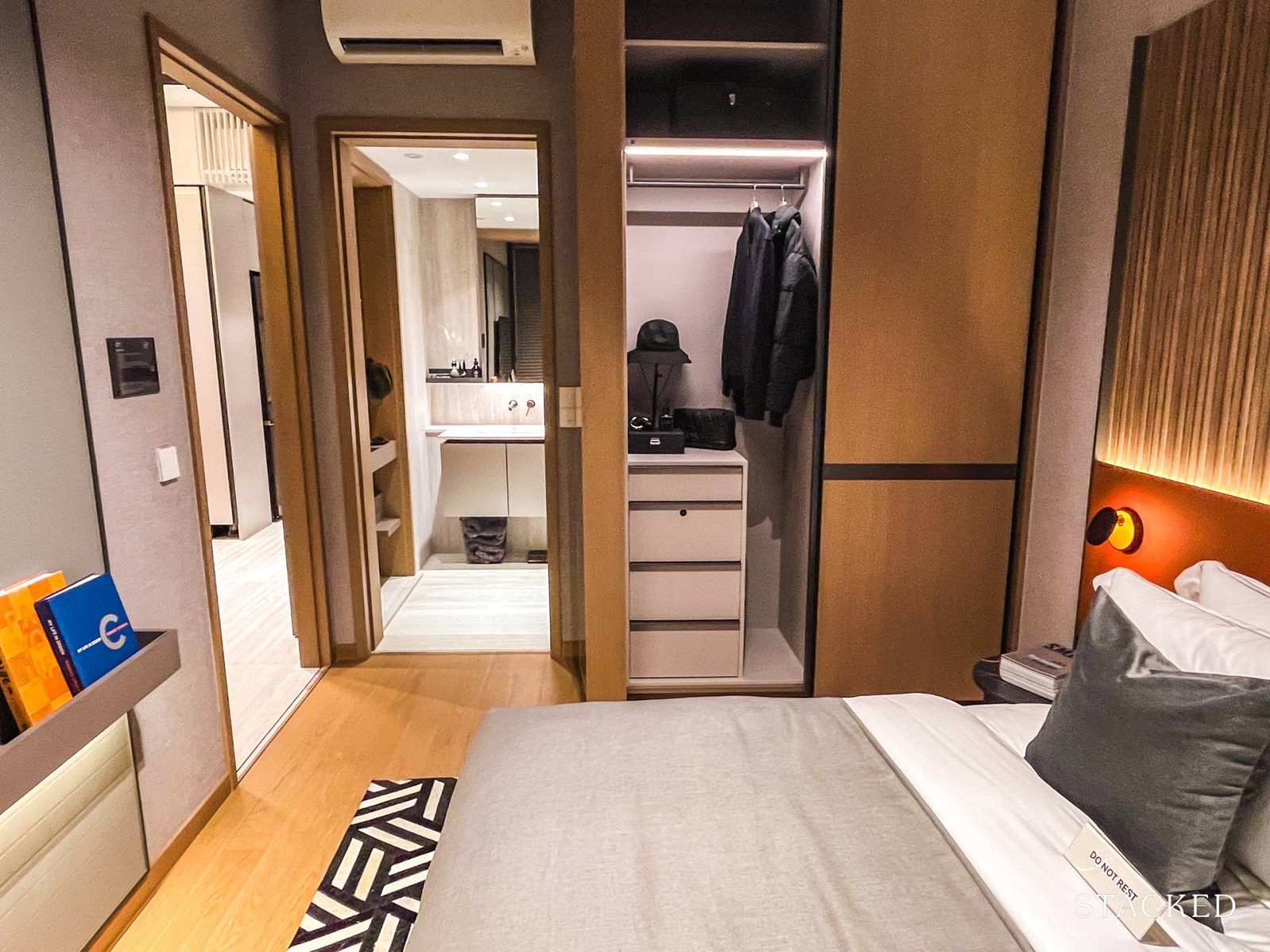
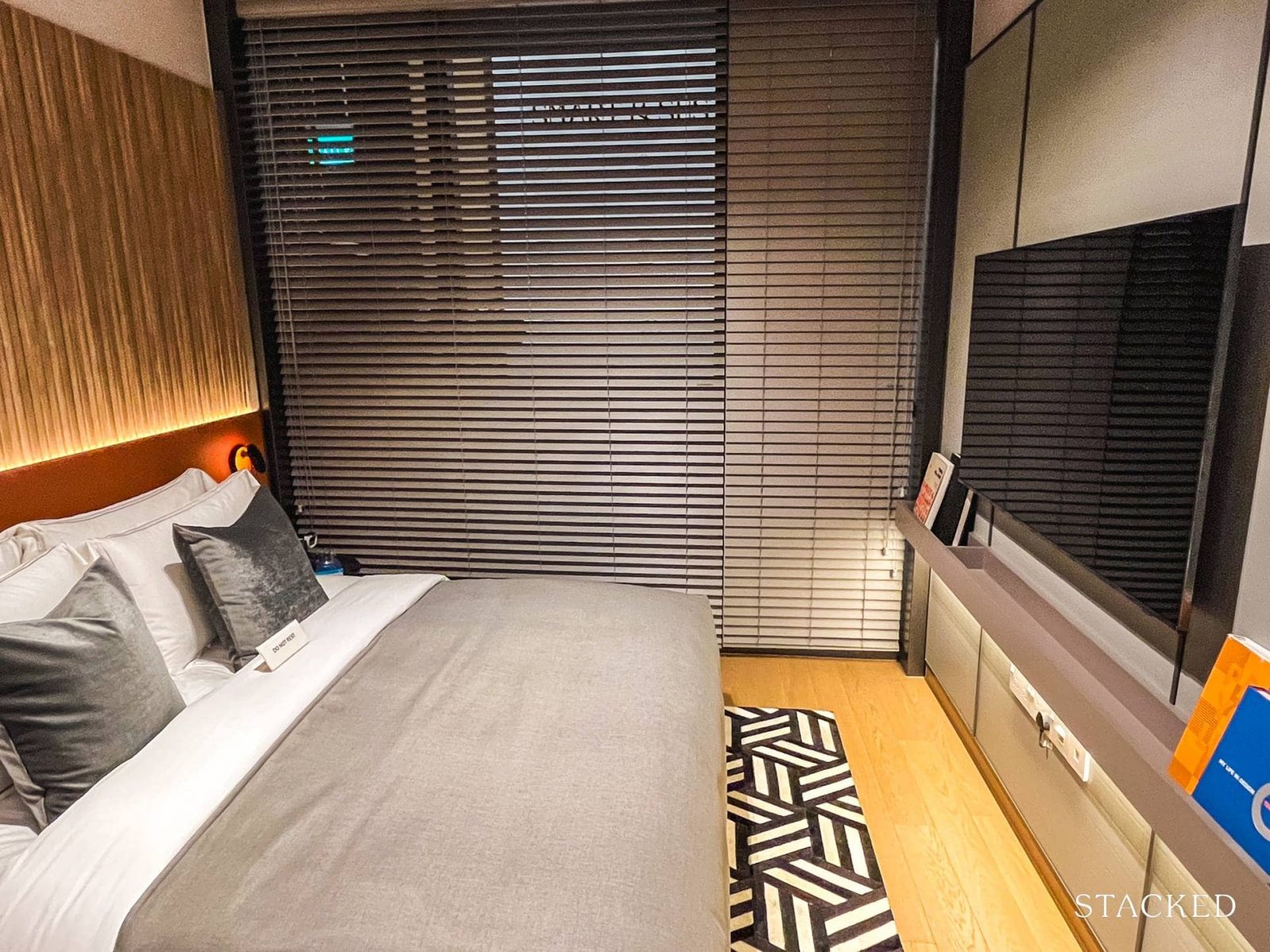
Finally, the Master Bedroom is sized at 12.4 sqm. It has engineered timber floors, which are more premium than the vinyl that you get in many new developments these days. The observant visitor would also notice that you get full-length windows here for maximum ventilation and views, as the aircon ledge is located beside the bathroom window instead. Great work here by the developers to ensure that views are maximized from each unit.
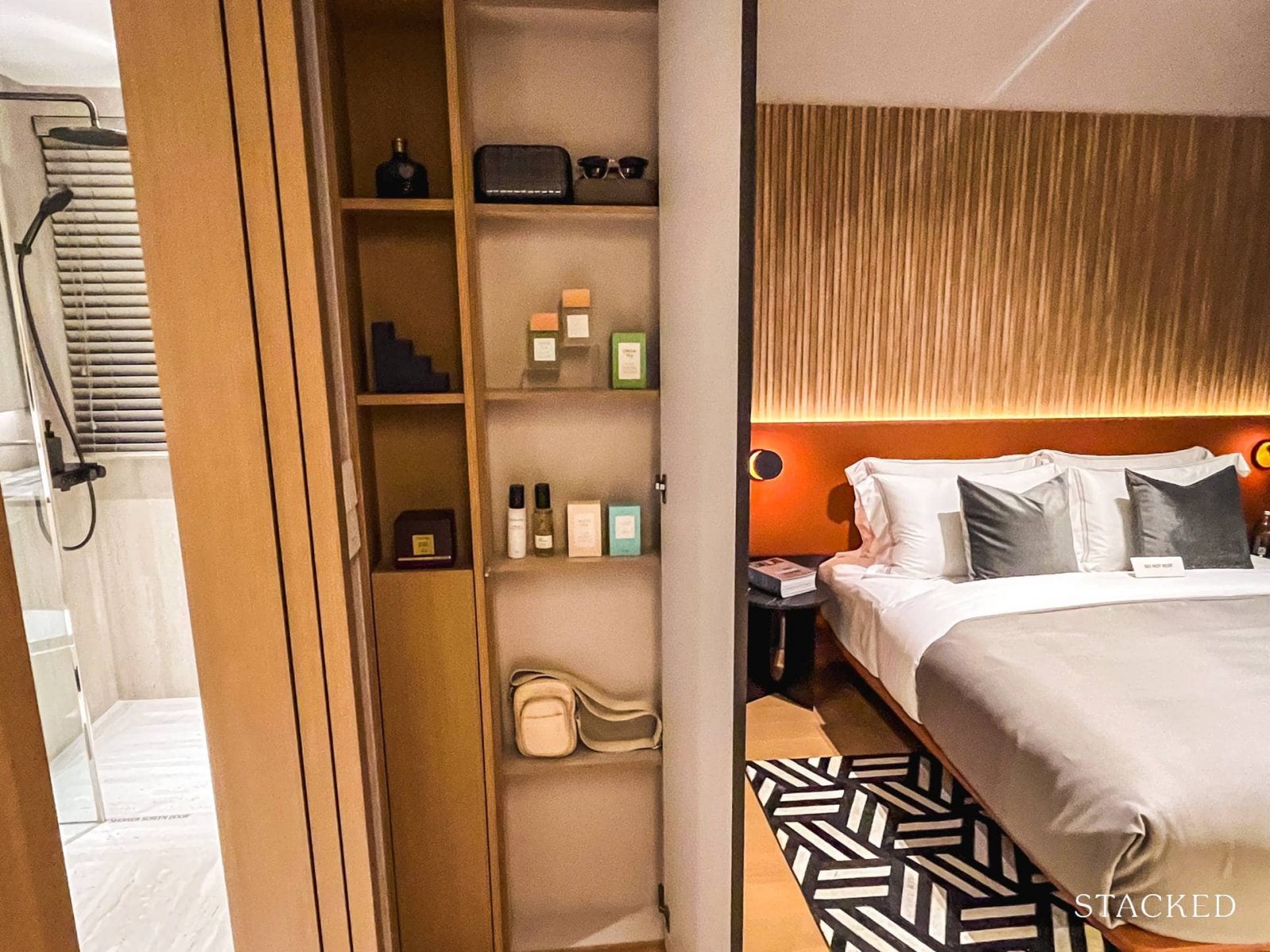
As standard, you will have a 2-panel sliding wardrobe built in with an accessories shelf by the side.
Note that not all units get the accessories rack as some will have a full-length mirror cum storage space in the bathroom as the “additional feature” instead.
8@BT – 2 Bedroom Type B3 (68 sqm/732 sq ft) Review
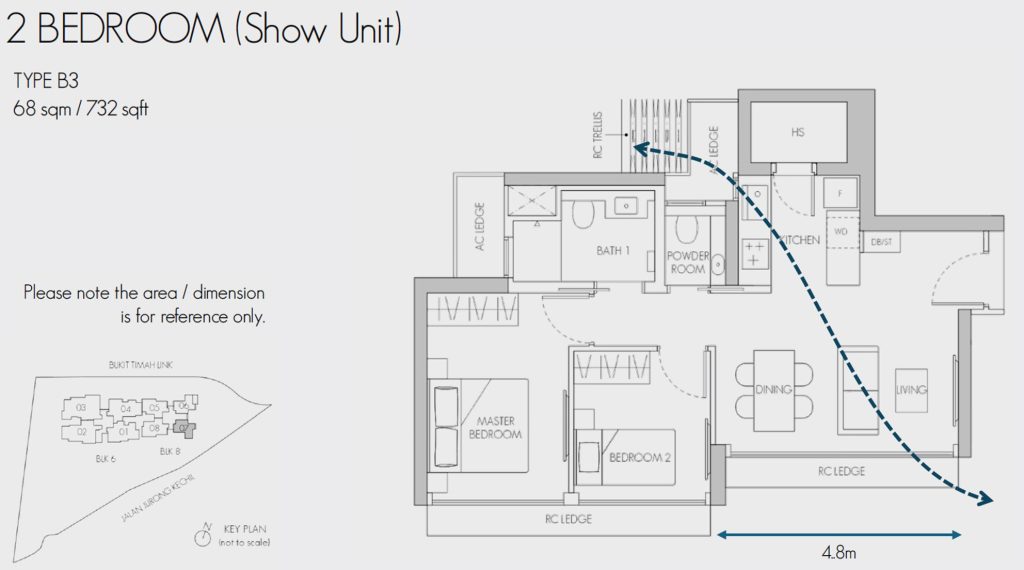
There are 48 2 Bedroom units at 8@BT, making up 30% of the total mix. They range from 624 to 829 sq ft, with this being the 3rd largest layout. By and large, 2 Bedroom apartments are seen as a better investment choice given the versatility for own stay (singles, couples or small families) or rental.
I do like the layout here, as it is similar to the one found at LIV@MB – and since that was highly acclaimed, why change something that is not broken?
That said, I’m also a bit conflicted here as there are some unique nuances to this unit – firstly, instead of having 2 full bathrooms, it is a combination of 1 bathroom and 1 powder room, a conscious decision by the developer to give buyers more usable space while ensuring that occupants do not have to share the wc. Along the same train of thought, you may notice that the Master Bedroom is not actually ensuite – so if you are renting this unit out to 2 unrelated parties, they are both able to access the bath easily. Nevertheless, you do have the option of moving the Master Bedroom door forward and making it ensuite instead.
In terms of the finish, units get travertine-like porcelain tiles (you have the option of a warm or cool tone) for the common areas and engineered timber for the bedrooms. The ceiling height is standard at 2.85m.
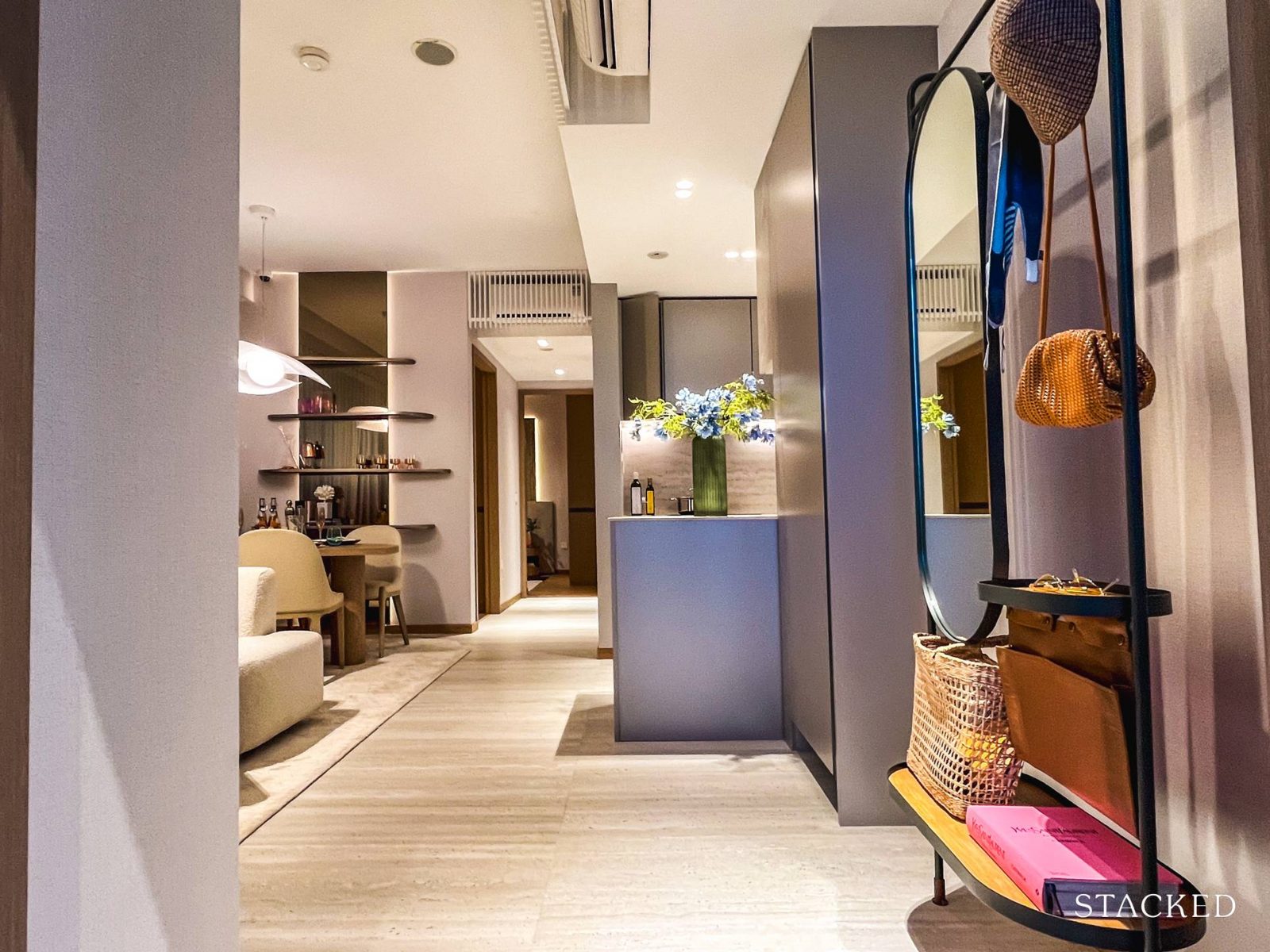
As you enter the unit, there is a built-in cabinet that houses your DB box and provides some space to store items away.
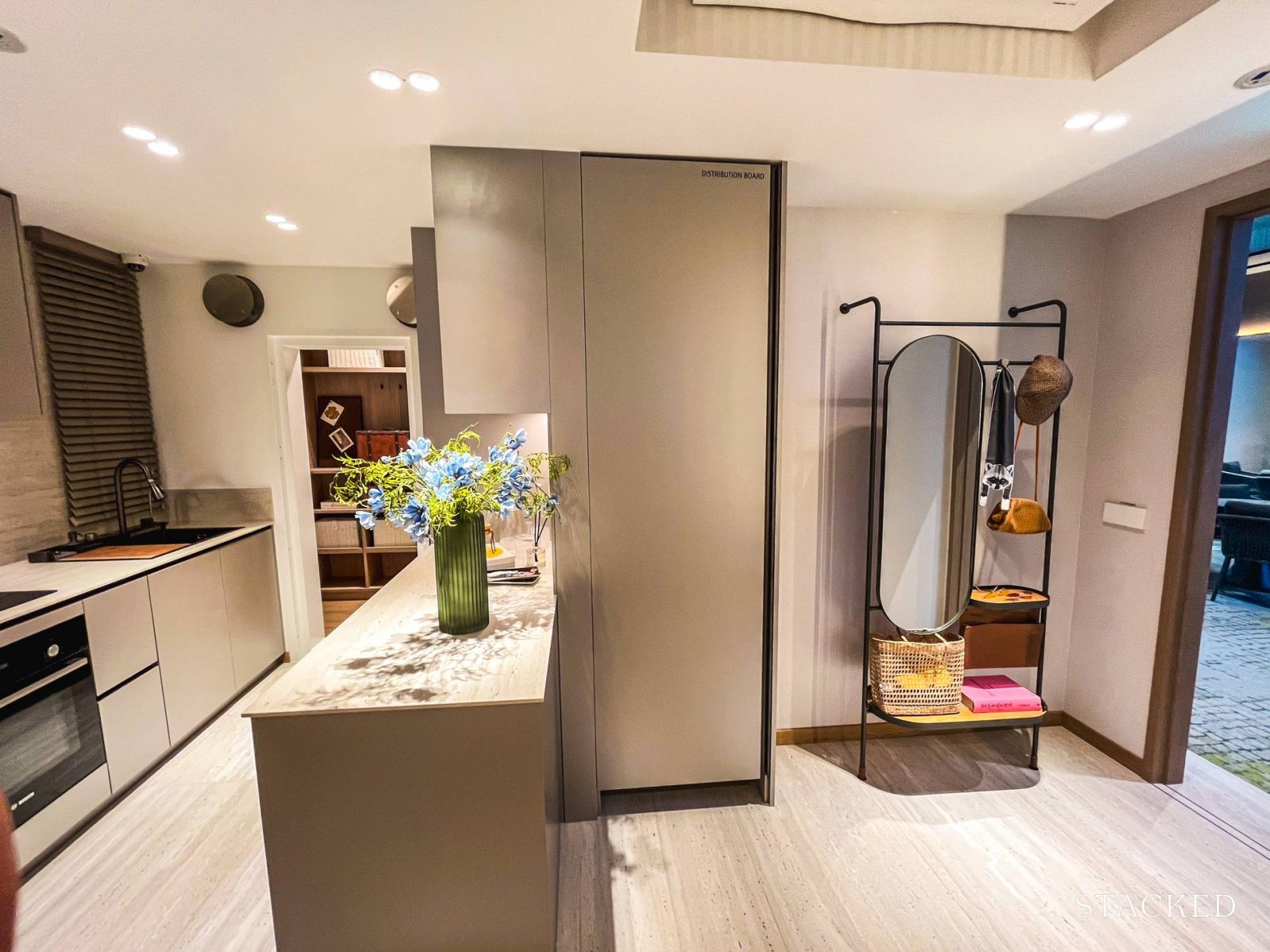
In line with our smart home requirements these days, the cabinet is not built from floor to ceiling and provides a spot for your robot vacuum below. There is also ample space for you to build in your shoe cabinets or have a bench to prepare to head out.
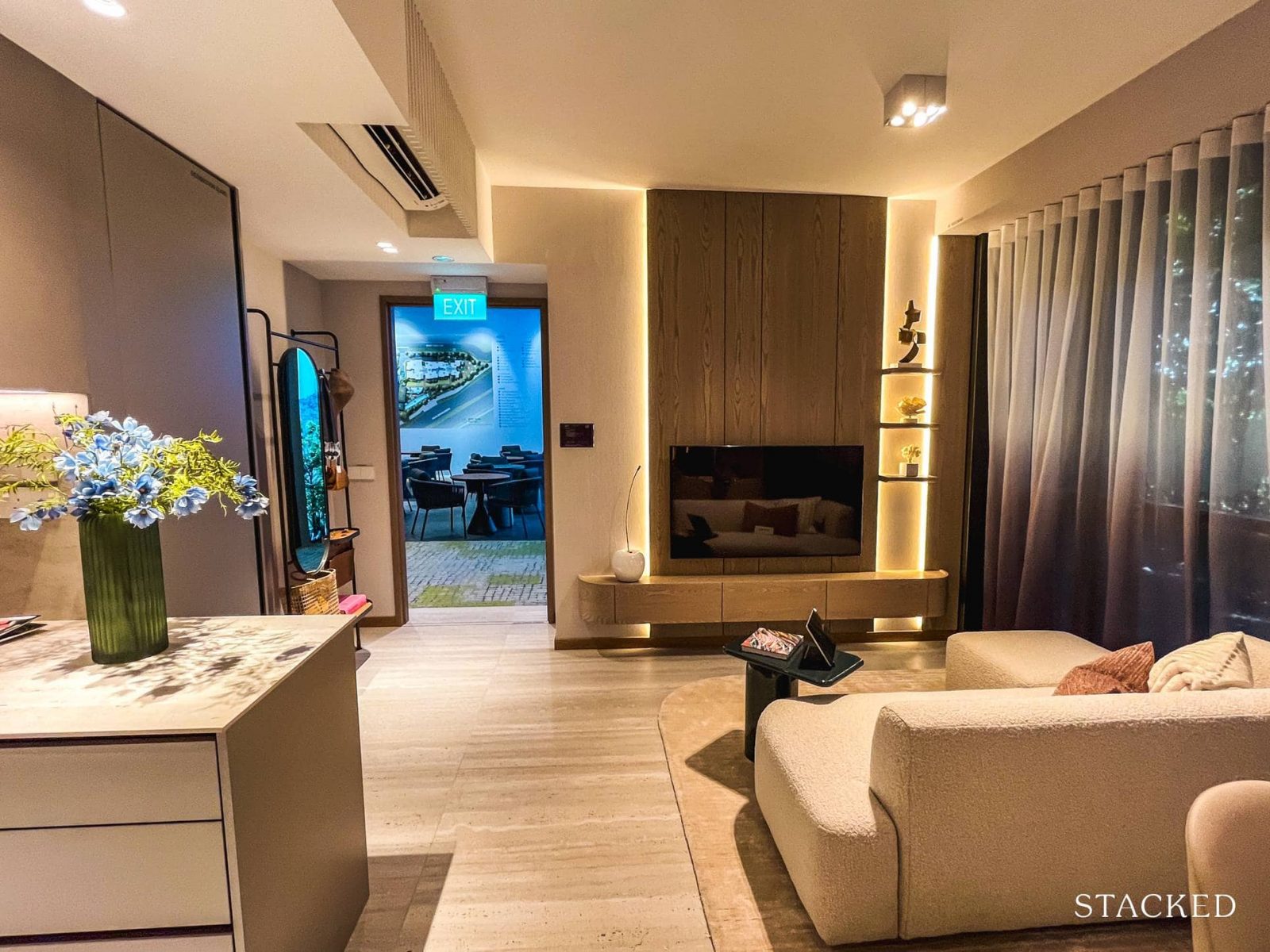
Similar to the 1 Bedroom unit, you are greeted by the living and dining areas upon entering the unit.
They are laid out in parallel, which means that you get a corridor of windows, bringing in an abundance of natural light and ventilation. I have written about my preference for such parallel layouts but it is much rarer among 1 and 2 Bedroom units due to limitations of space.
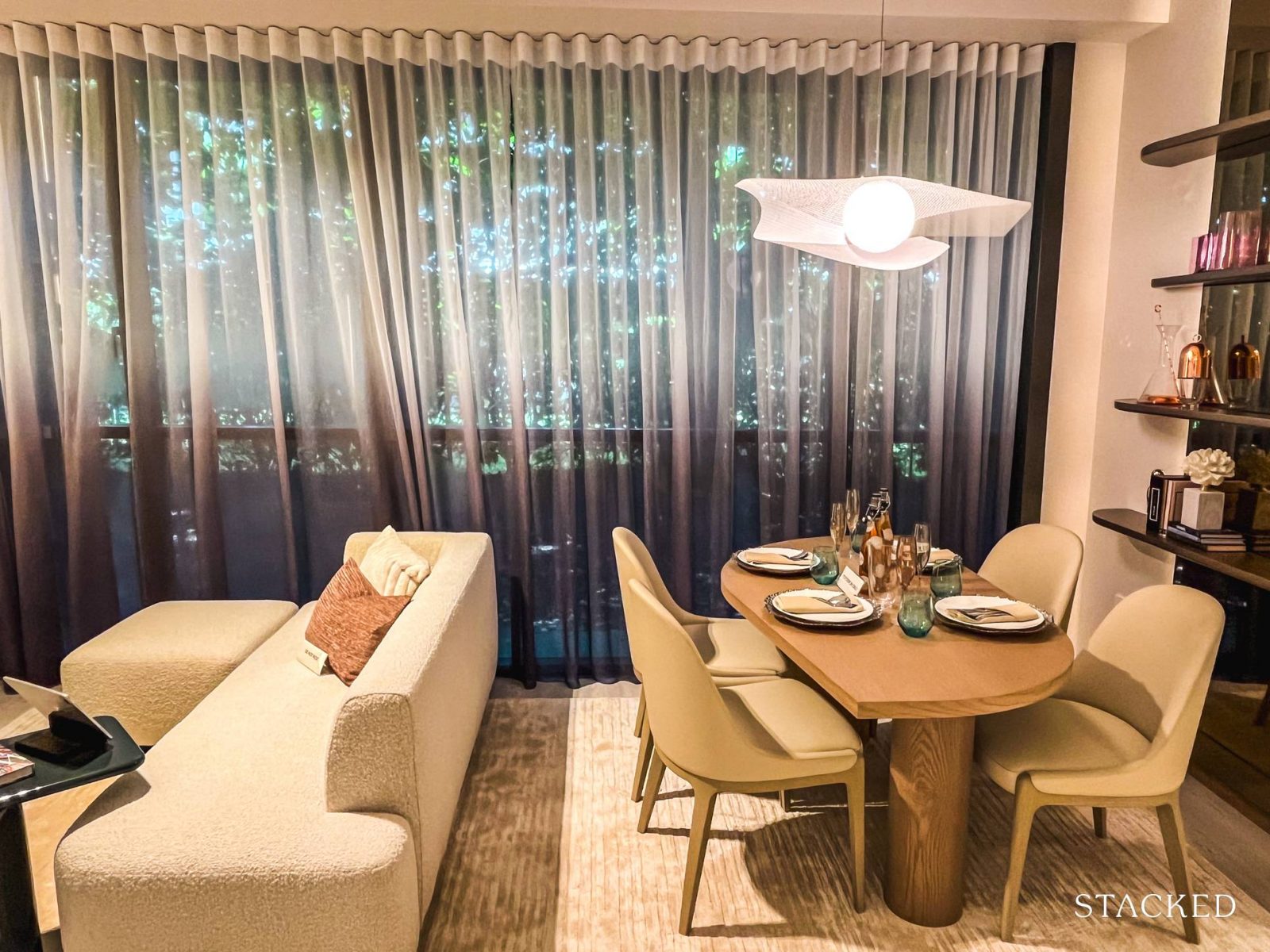
As I shared for the 1 Bedroom unit, parallel layouts give you versatility. I don’t have a TV in my own home as I wanted to maximize the length of my dining table for hosting. With a parallel living and dining area, you can sacrifice one for the sake of the other – for example, if you wish to host larger parties, forgoing your living/TV area would mean that you may be able to fit 8-10 people lengthwise. Moreover, if you are on a high floor and have a view to look out to, the full-length windows with good frontage will also grant you an impressive view.
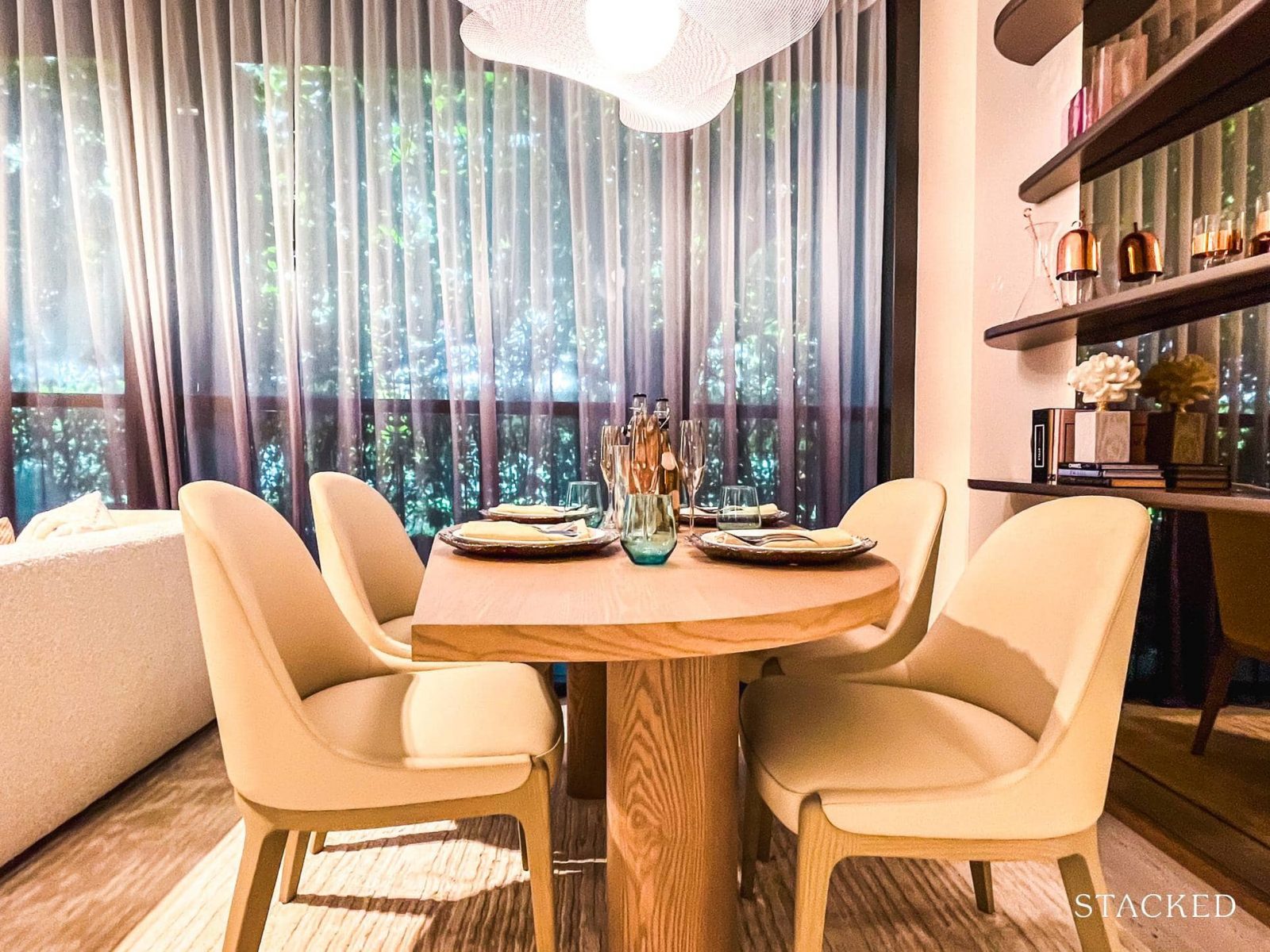
As it stands, the developers have placed a 4-seater here, which is in line with what most new 2 Bedroom apartments provide. As for the living room, they have gone with a built-in TV console and an L-shaped couch, which should fit 3 people. Don’t get me wrong, while I like this 2 Bedroom layout, it is still a compact space but it is made better by the versatility of the parallel dining and living areas and the absence of a balcony.
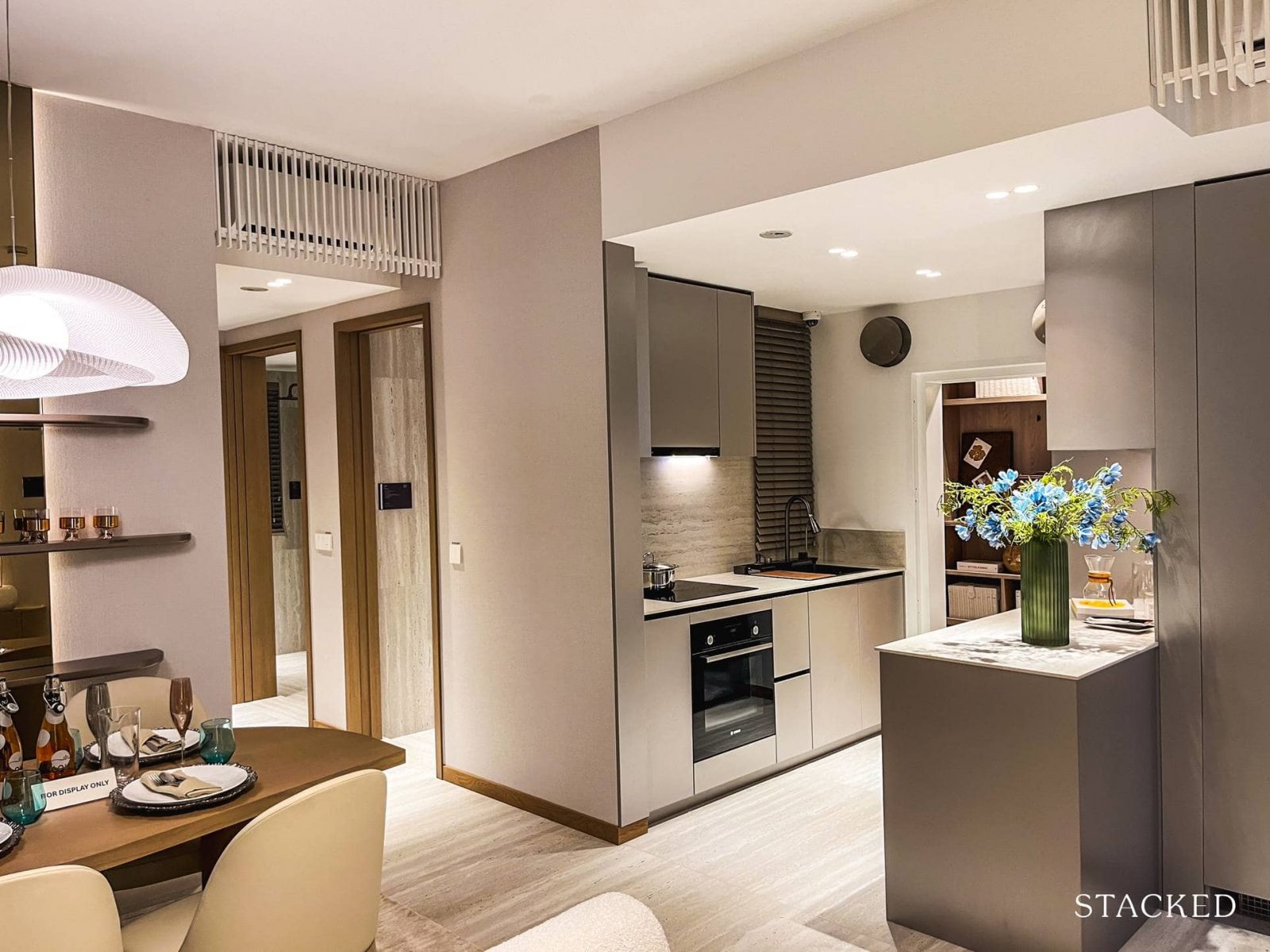
As for the kitchen, while it is an open concept when you get your keys, there is a window here for ventilation so you can enclose it if you wish to. Having that option is always good, as some who don’t cook often would prefer to have their unit appear more spacious and have easy accessibility to the kitchen counter, while those who cook more may prefer to keep the smells within.
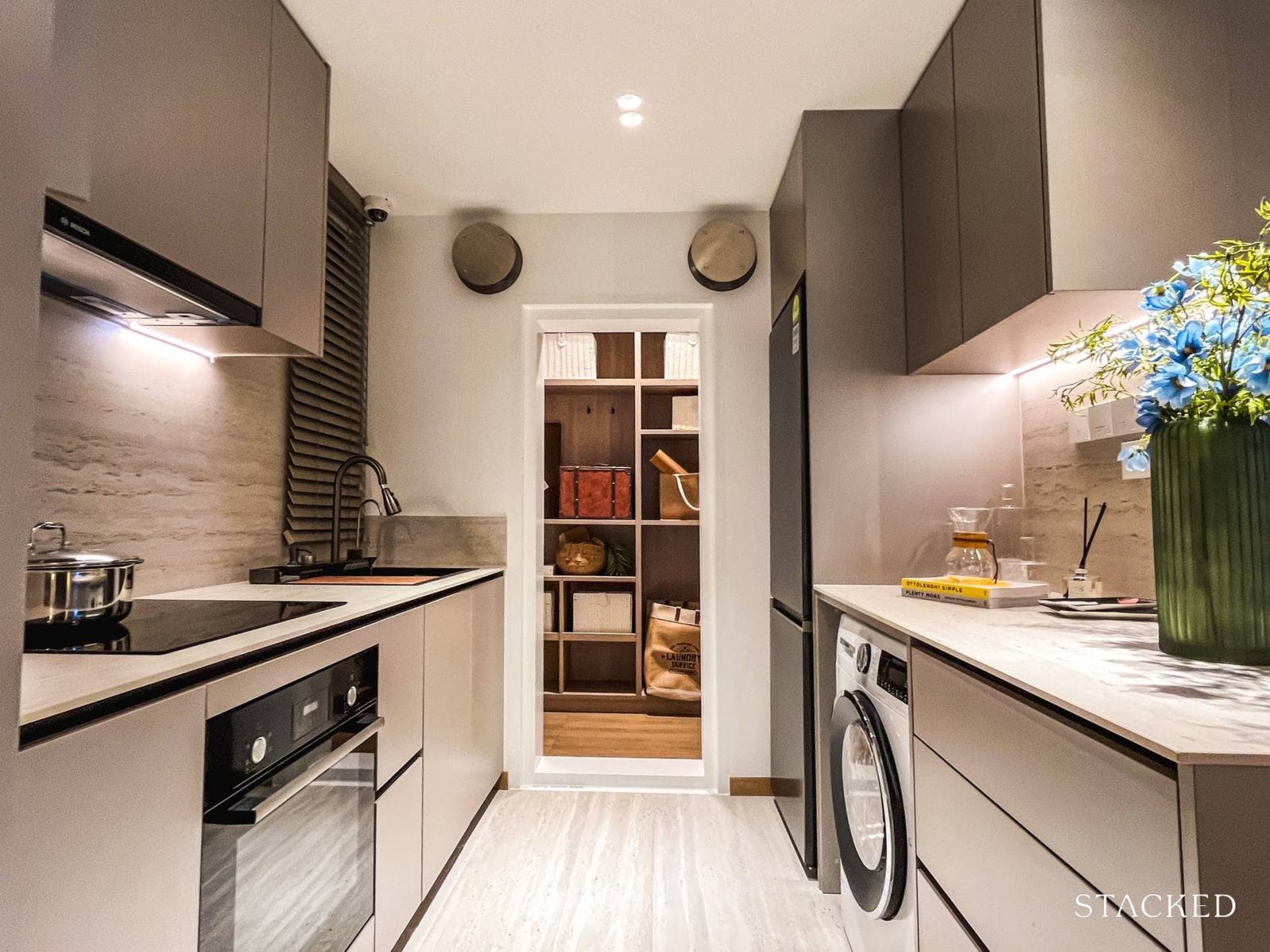
As standard, the developers will provide a Bosch oven, induction hob, hood, washer cum dryer and a Samsung fridge to all buyers.
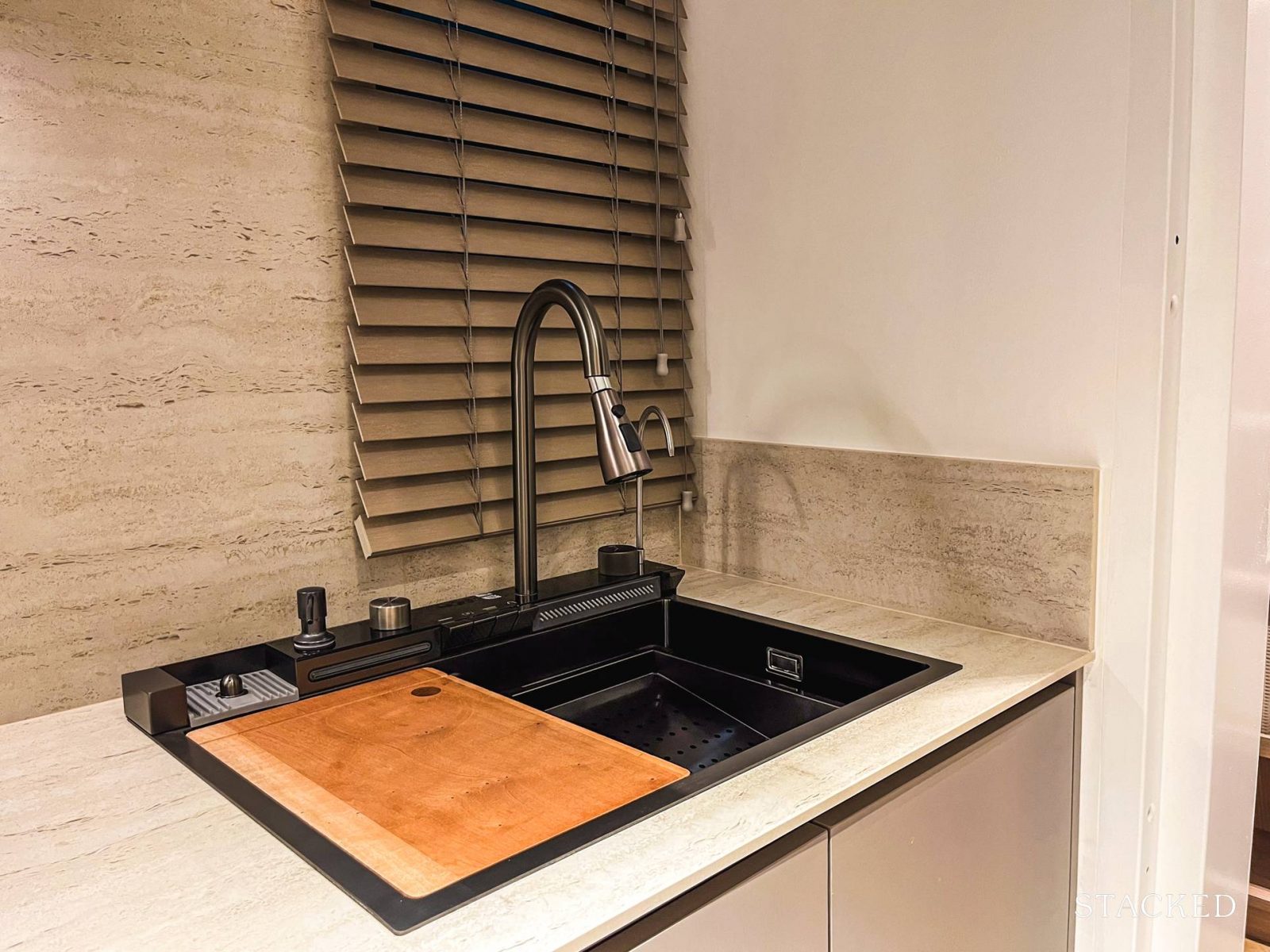
The sink and mixer will be a multifunctional one, with different modes of washing, including one for your cups and an option for filtered water. There’s a demo unit at the showflat so you can check it out there. To the end of this kitchen, is a household shelter measuring 3.4 sqm.
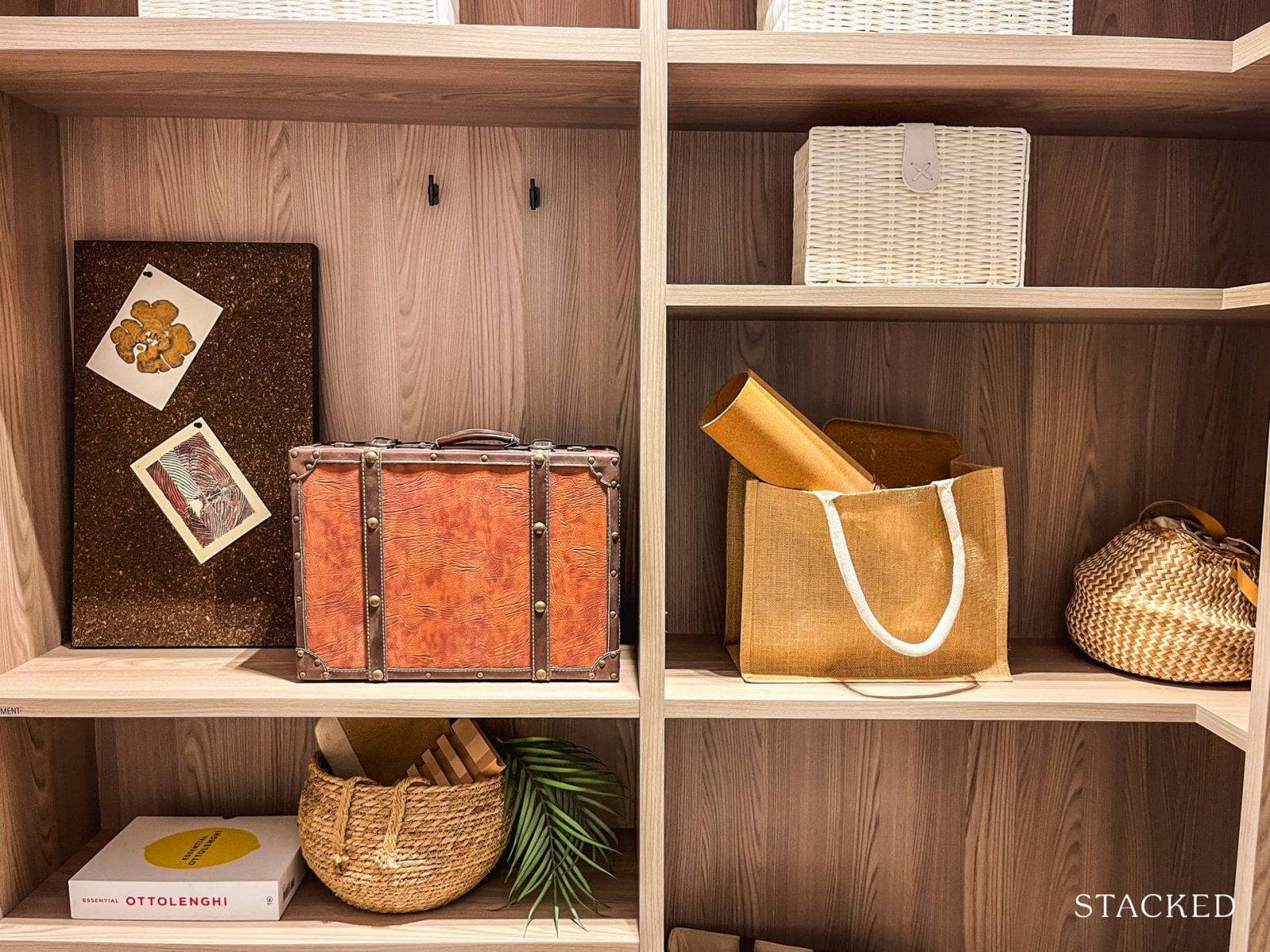
One of the drawbacks of living in a small unit (especially if you are messy like me) is the lack of room to store things away. Having a household shelter, which often doubles up as a storeroom would surely help. It can also serve as your helper’s room if you do need one.
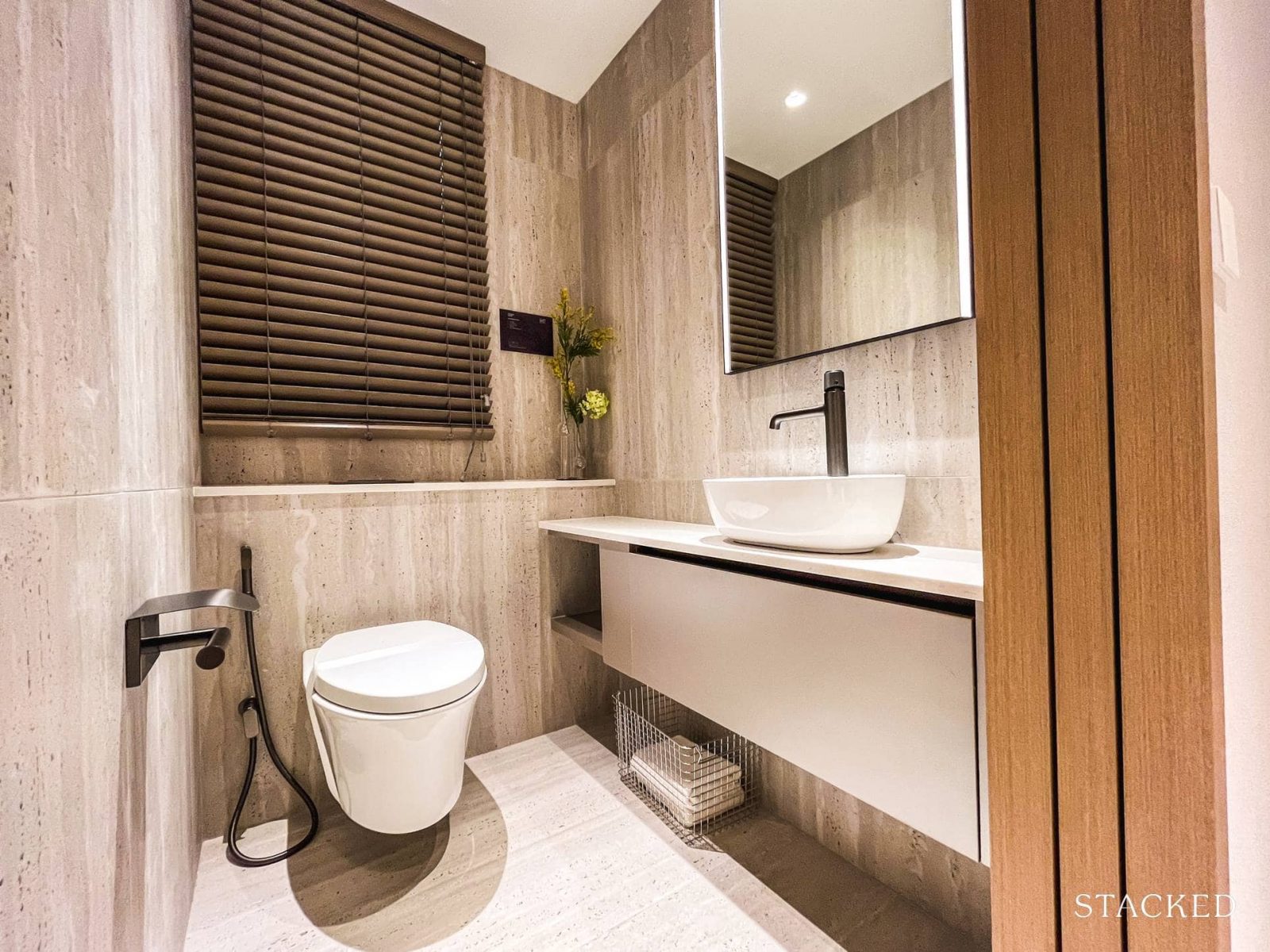
The powder room here is sized at 2.4 sqm. If you’re familiar with this concept, it simply means a WC without a shower. The idea behind this is 2 fold – firstly, as a dedicated toilet for guests and secondly, in the case of this layout, as an additional toilet for the occupants. This mitigates the issue of having a 2 Bed 1 Bath unit, as the occupants do have an additional toilet to turn to. Having a powder room makes your apartment feel more ‘posh’ as it’s usually a concept for larger units – practically speaking, you also have less cleaning to do. The marginally less space used by the powder room also means that you get more spacious common areas.
That said, if you wish to turn this into a shower, I understand that there may still be a water point (please check with your agent for confirmation) that you can install a shower head too. This is not a novel concept despite the small size of the powder room – we have seen it at Lentor Mansion, where the powder room (Bath 3) in their 4 Bedroom showflat included a shower head. Frankly, it is not ideal, since you would flood the powder room and it will not be a great look when friends/family visit.
The best part? Even the powder rooms here have a window for ventilation!
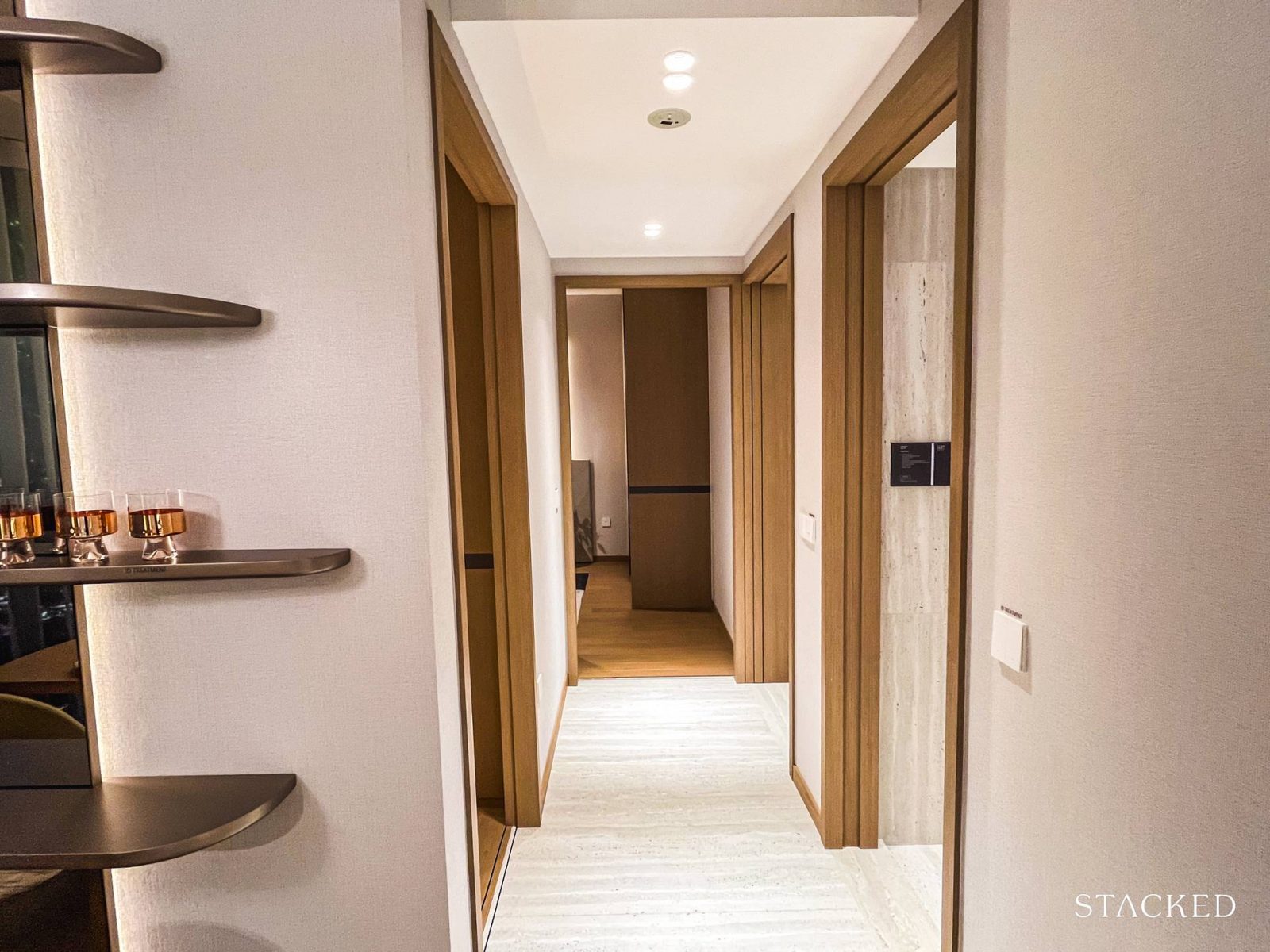
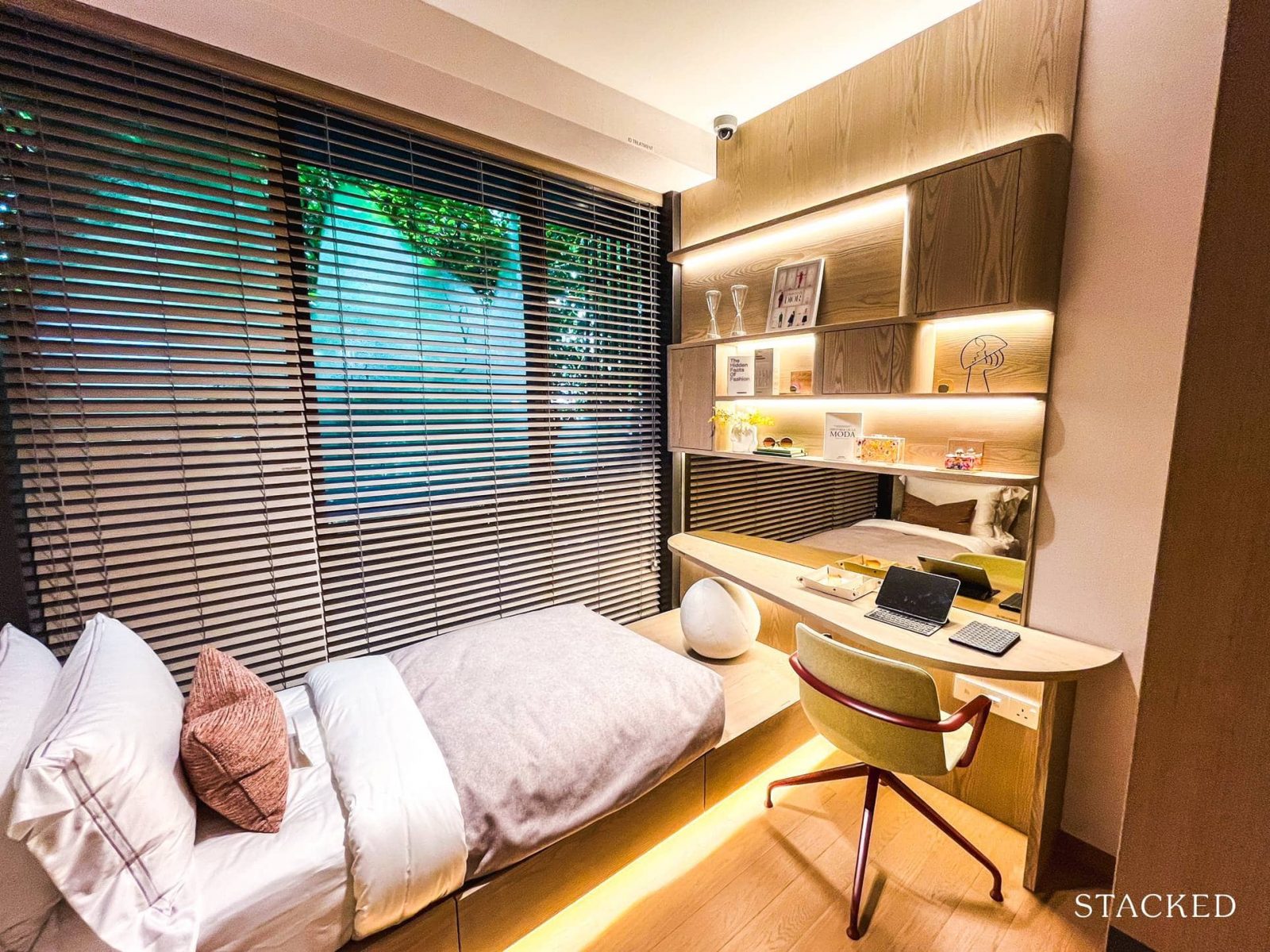
The common bedroom is sized at 8.7 sqm, which is average in the market. One thing perplexing here is that the floor plan shows it being able to fit a single bed (which if it can fit a queen it would certainly be advertising that). From what I’ve seen of other projects like Lentoria and Lentor Mansion, a similar size such as this would be able to fit a queen, so perhaps the bedroom is longer than it is wide, if that makes sense. I suppose you may still be able to fit one in, just at the detriment of walkway space by the wardrobe.
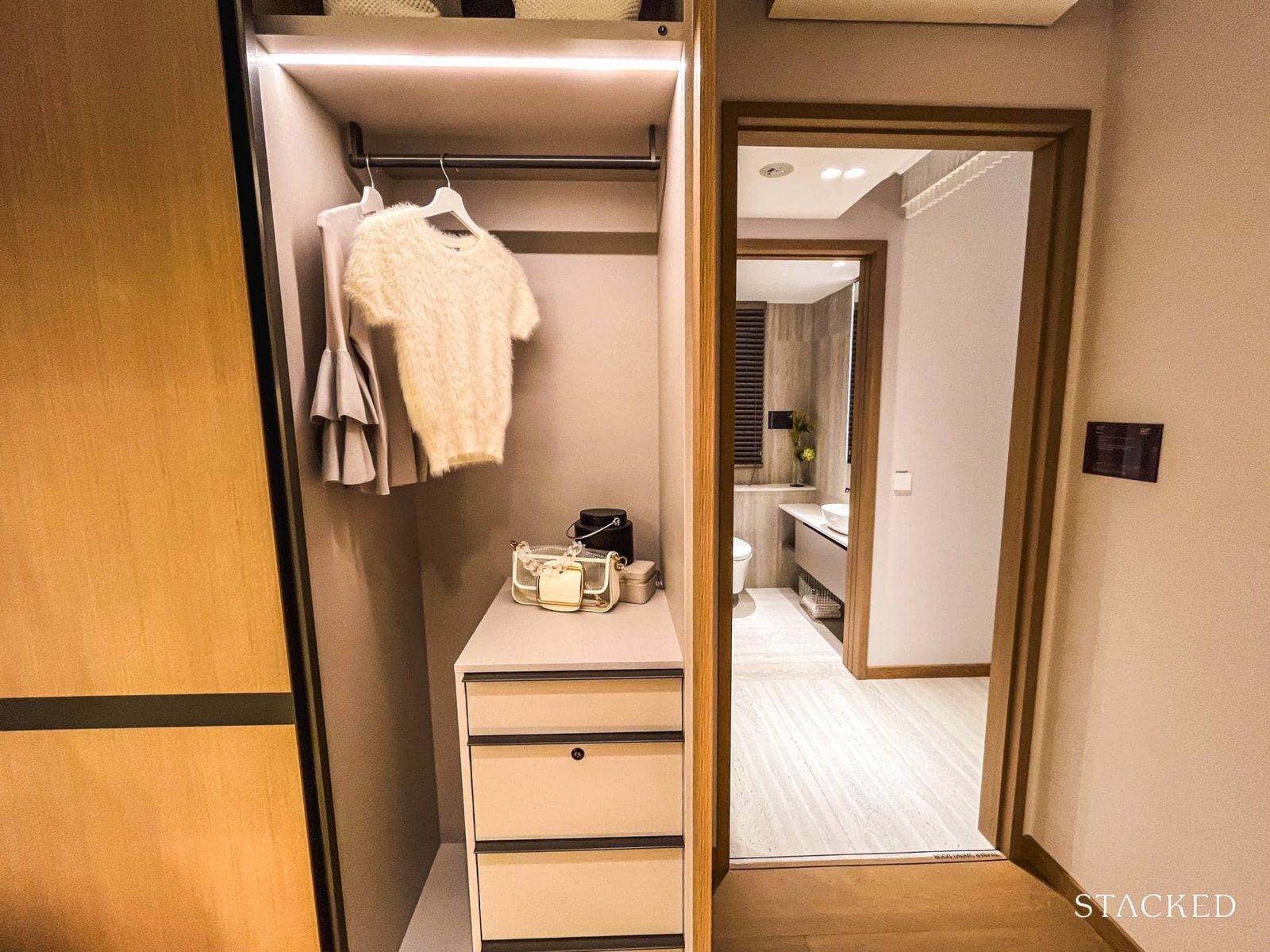
A unique feature of this common bedroom is its full length windows. 2 Bedroom units typically have their aircon ledges placed just outside the common bedroom, but as with the 1 Bedroom unit, this is placed beside Bath 1 instead.
As mentioned earlier in the introduction, there’s no ensuite bathroom when you purchase this unit.
Bath 1 is accessible by both bedrooms, as it is the only one with a shower. It is thoughtful, as it would be inconvenient for 2 unrelated tenants to be strolling into the bathroom if it is located within the Master Bedroom. This is also the downside of having only a powder room in this apartment as the Master Bedroom does not get to enjoy an ensuite bath.
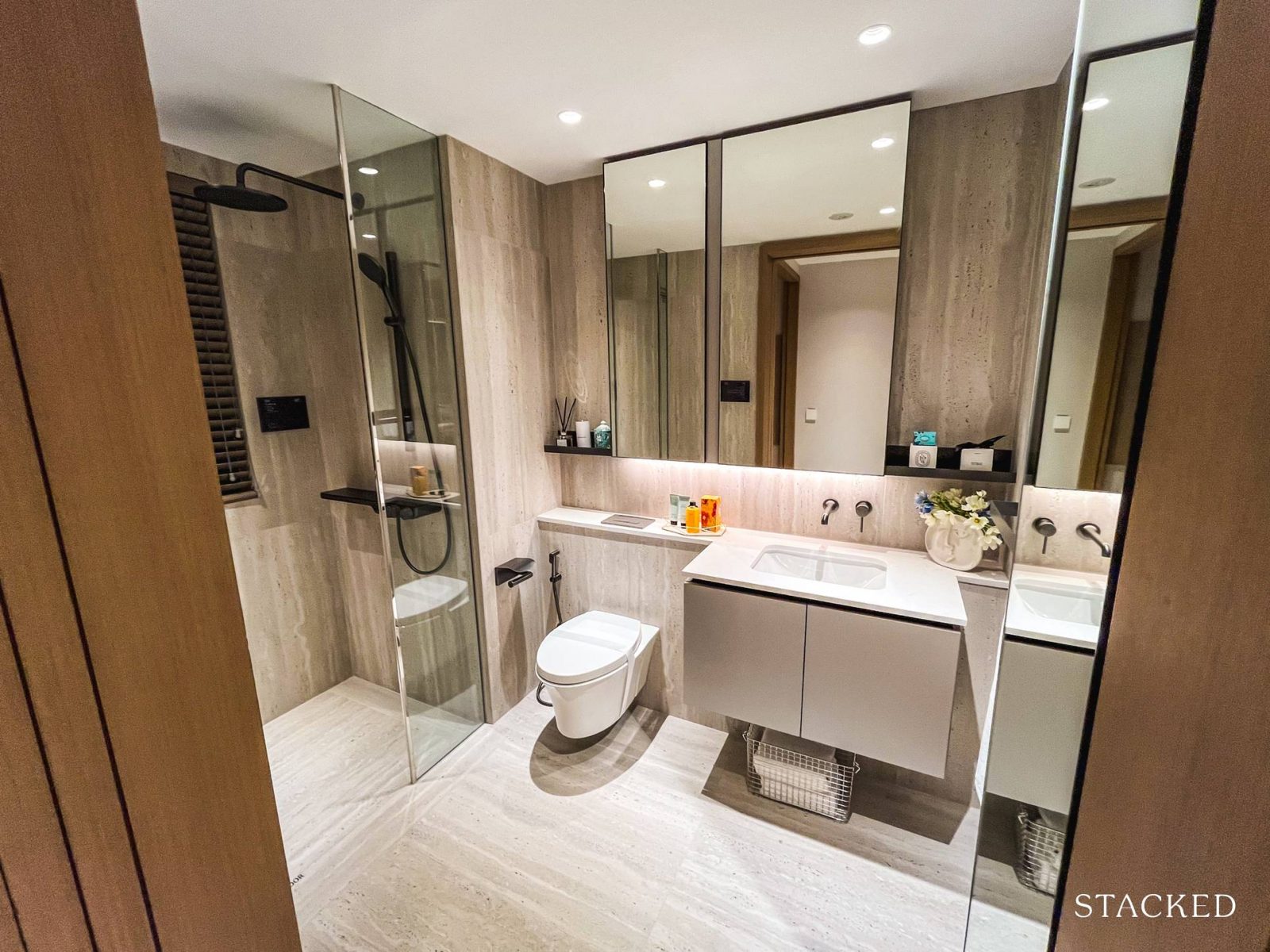
That said, if you still prefer an ensuite, the location of Bath 1 means that you can move the door of the Master Bedroom forward to make the room ensuite. Do keep in mind though, that it is quite a specific type that would prefer an ensuite layout such as this (you’d probably only require the master bedroom, with the common bedroom being a study/office instead).
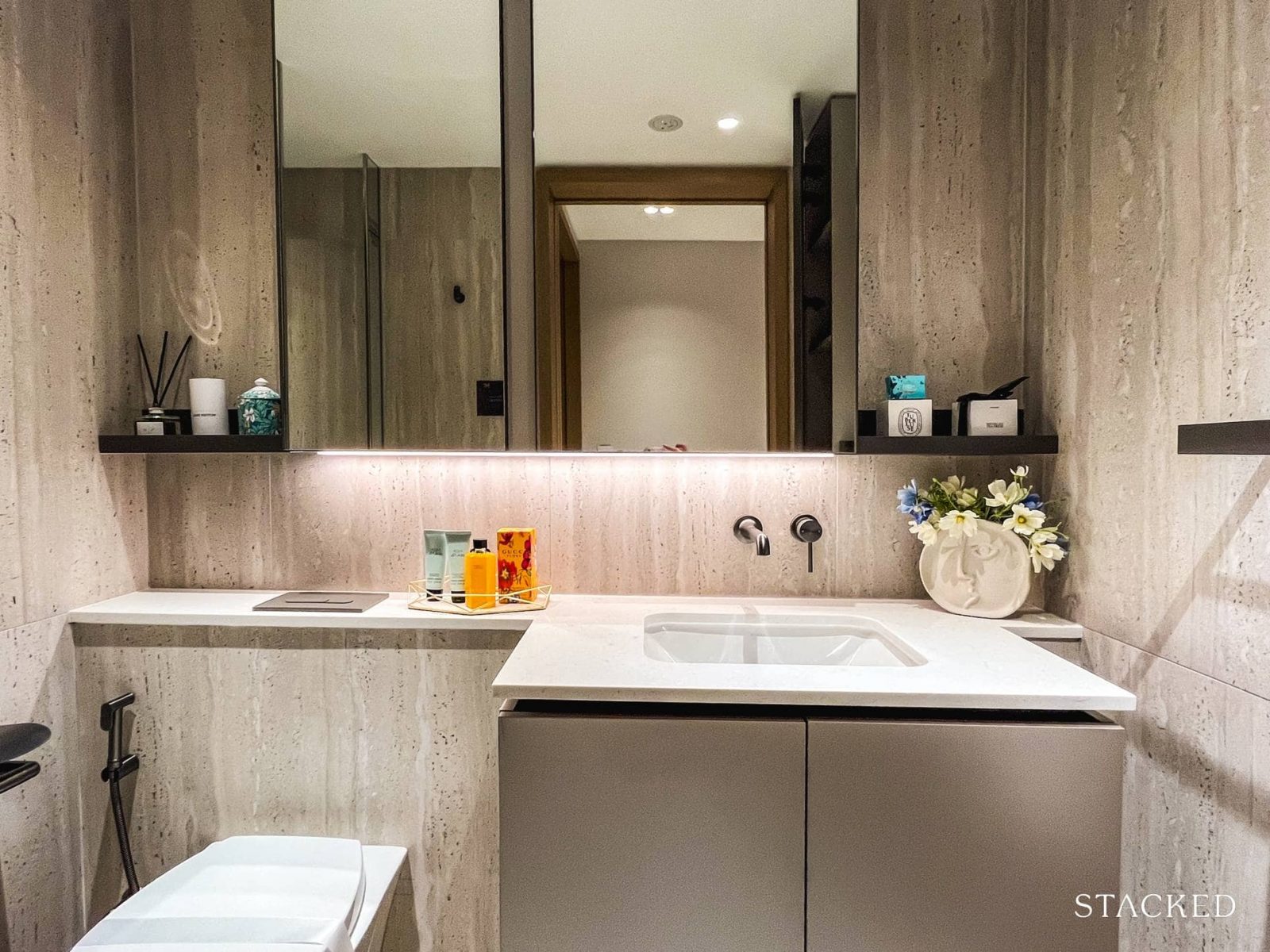
As for Bath 1, it is 5.5 sqm in size and comes with Kohler wares such as the wall-hung WC and basin.
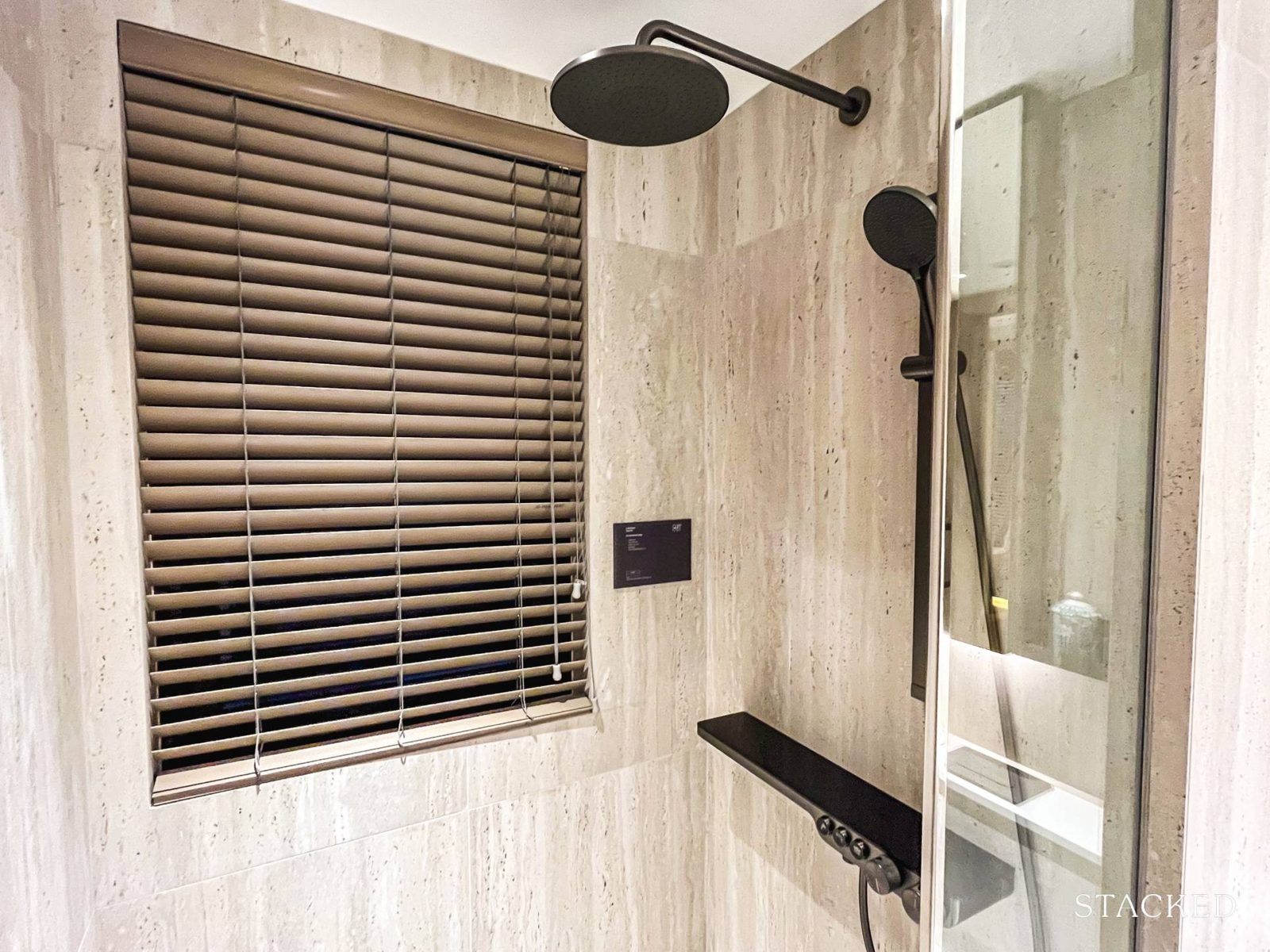
The shower mixer is from the less known Via and includes a rain shower and handheld shower.
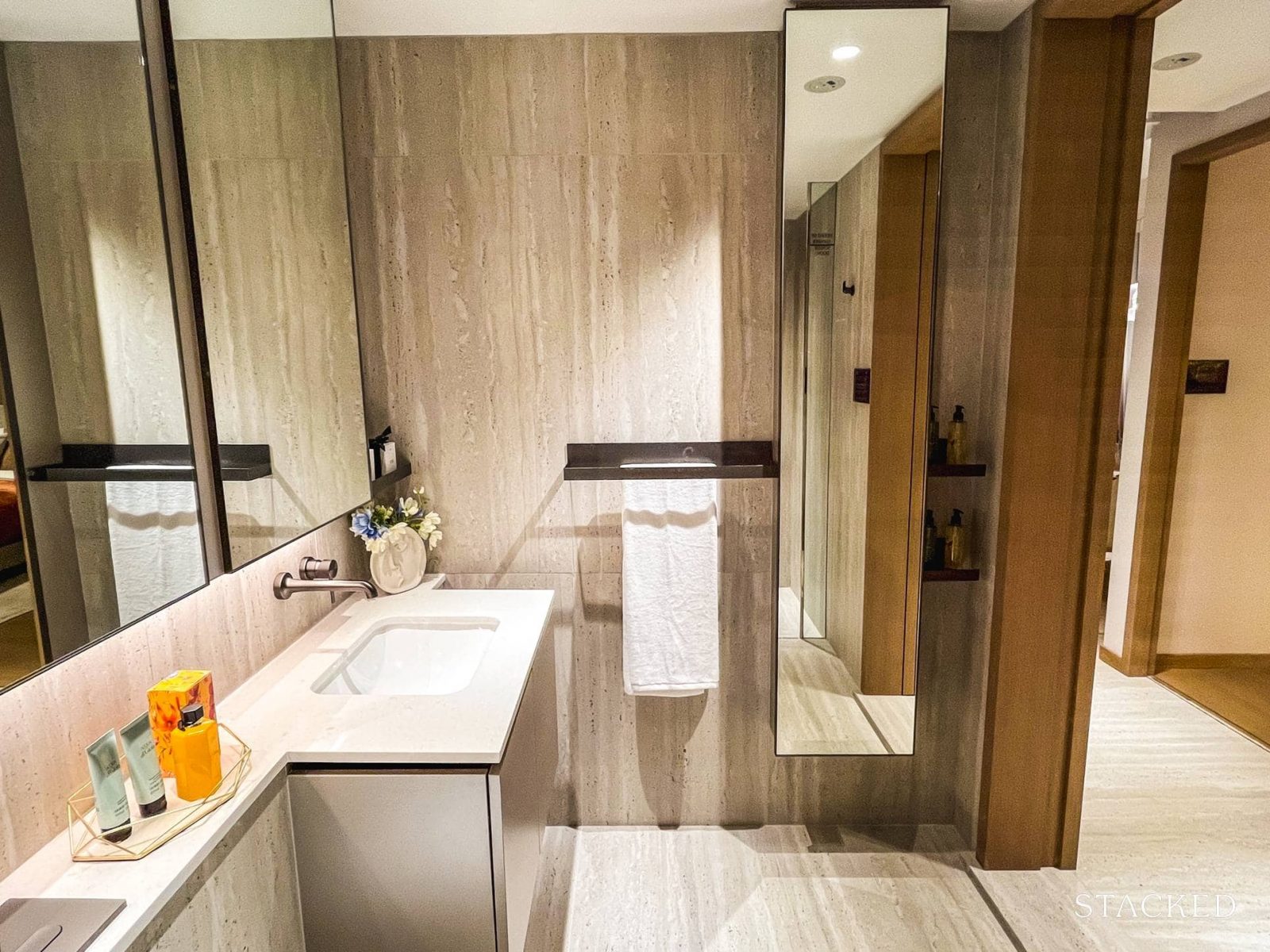
The unique part about this bathroom is the full length mirror cum cabinet you get, in addition to the above counter ones that you already get in the other new condos. This means that you can store more items away plus also check yourself out before leaving the house. Full length mirrors are getting expensive these days (not relative to the cost of the house of course) so this is pretty thoughtful.
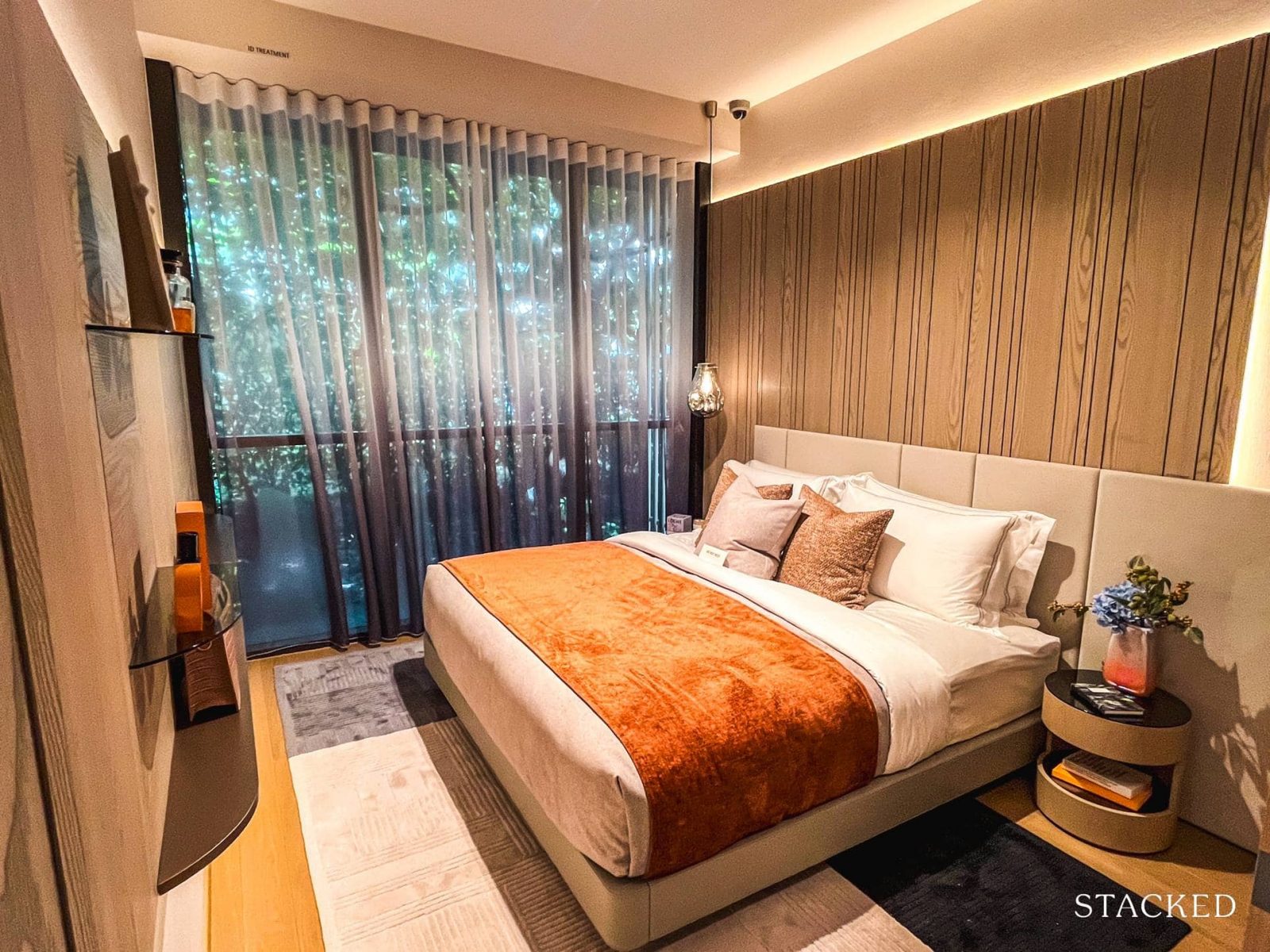
Lastly, we move to the Master Bedroom, which is 13.3 sqm in size and about the average in the market. You will be able to fit a King-size bed or opt for the Queen if you want a dresser. The full-length windows let in plenty of natural light, so a dresser would be an appropriate choice of fixture by the window.
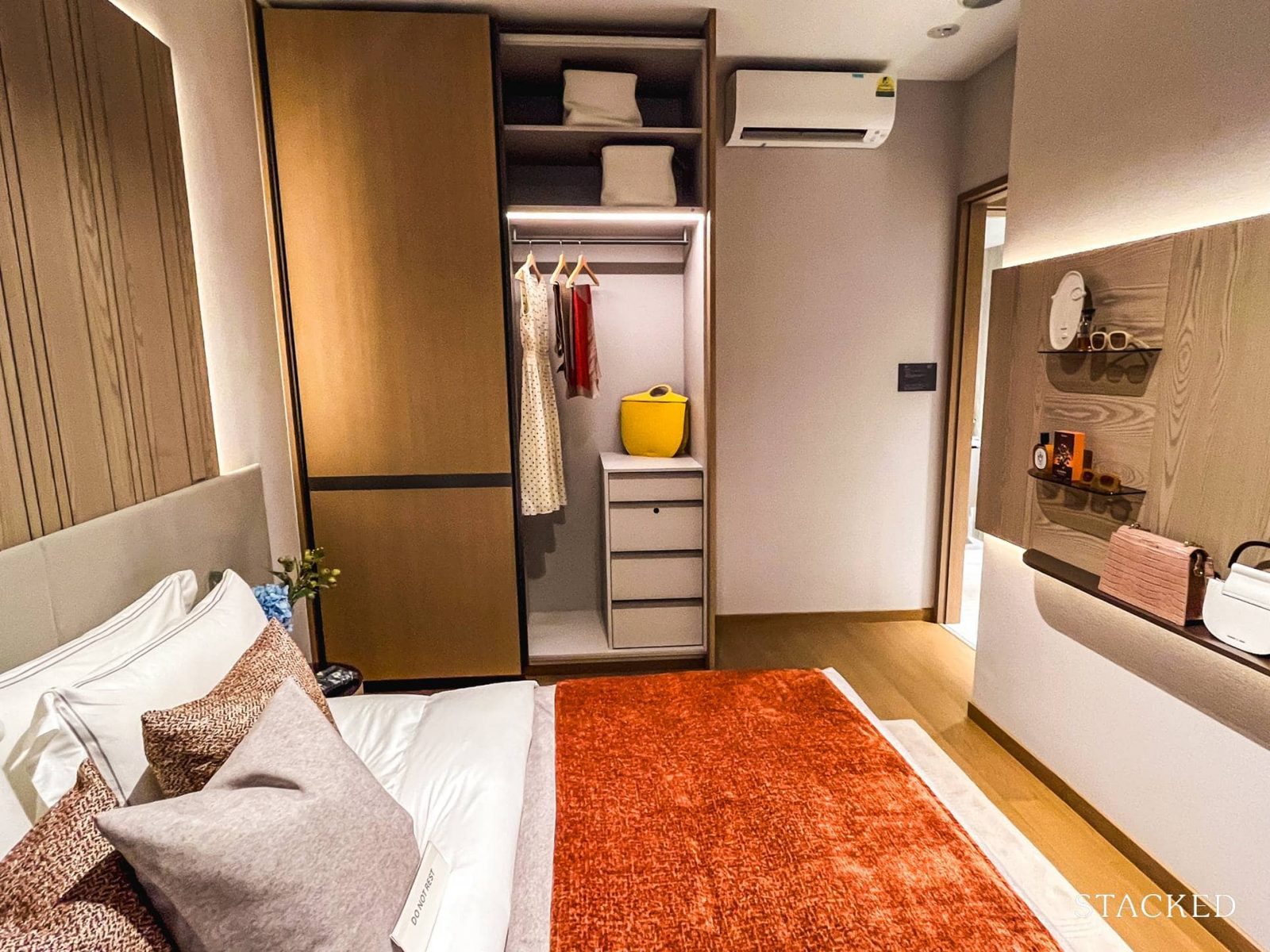
You also get the 2-panel built-in wardrobe as standard from the developers.
8@BT – 3 Bedroom Type C3 (108 sqm/1,163 sq ft) Review
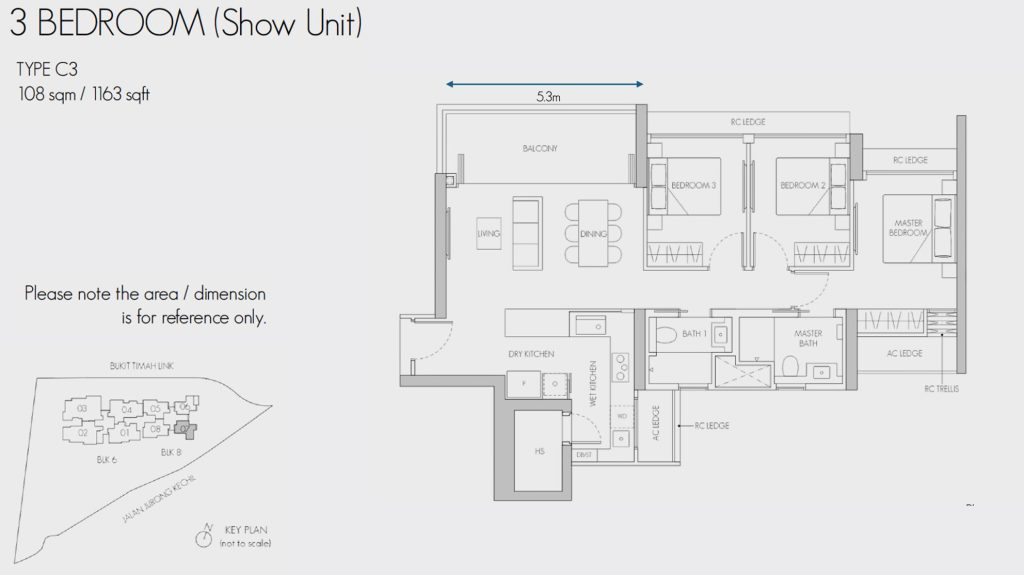
There are a similar number of 2 and 3 Bedroom units, with the former at 48 (30%) and the latter at 47 (30%). For families, this is where things get more practical and interesting. While you need a substantial budget to purchase such a unit at 8@BT, many see 3 Bedroom units as having the potential to be a “forever home” while 2 Bedroom units are usually more of a “starter” or “retirement” home.
It’s even better here at 8@BT as the 3 Bedroom units start at a respectable 1,001 sq ft, which can be seen as slightly more generous than usual. Only the largest of the layouts, i.e. the 1,270 sq ft unit, comes with a private lift for more exclusivity, a choice between porcelain tiles (warm or cool tone) or marble for the common areas and De Dietrich appliances as opposed to Bosch and Samsung. The other specifications are largely similar, including a 2.85m ceiling and engineered timber for the bedrooms.
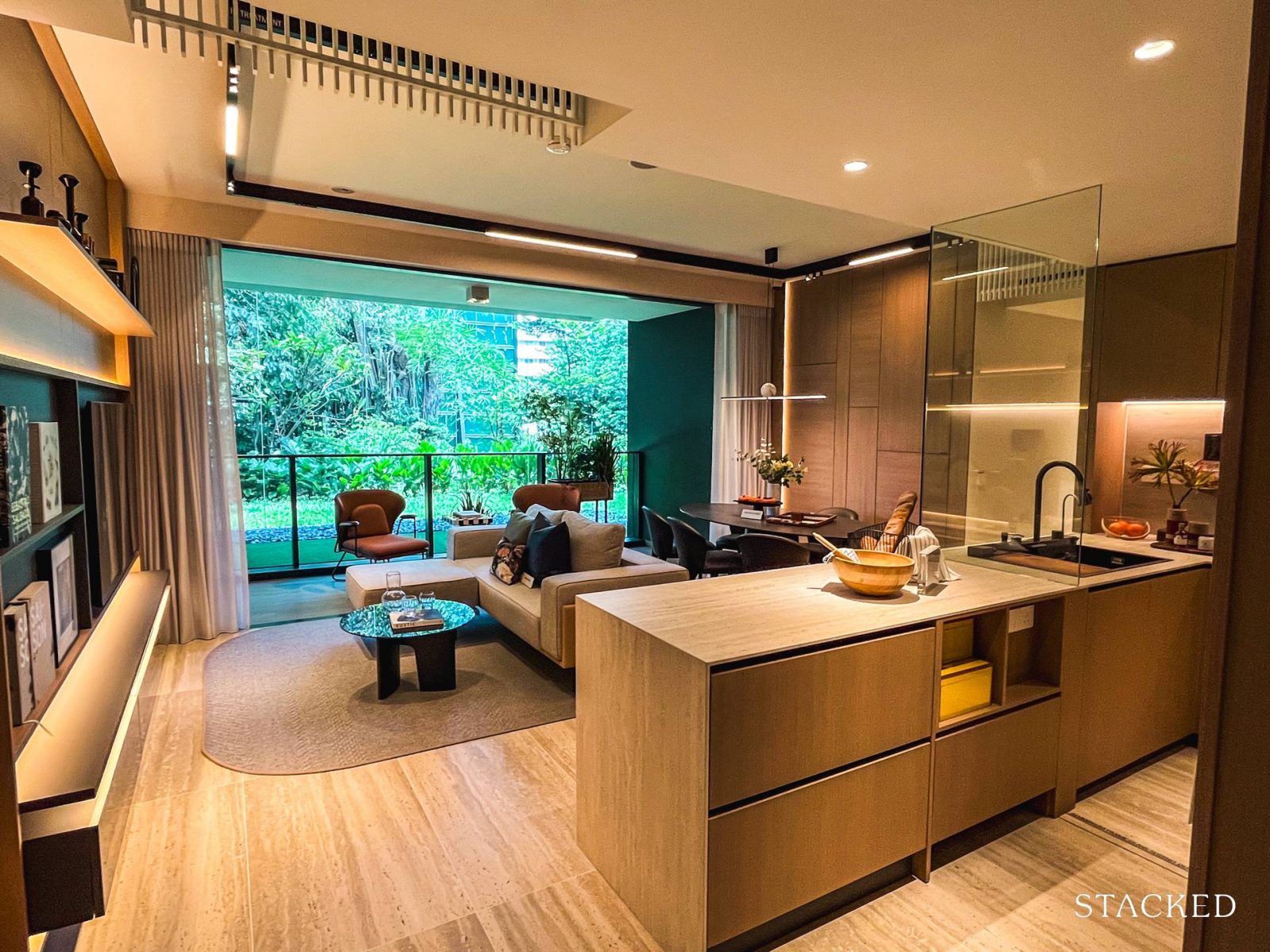
As you enter the unit, you get more privacy compared to the 1 and 2 Bedroom units as it does not open directly into the living and dining areas. Instead, the dry kitchen counter is straight ahead and you can use the walkway to build a bench or racks for your shoes.
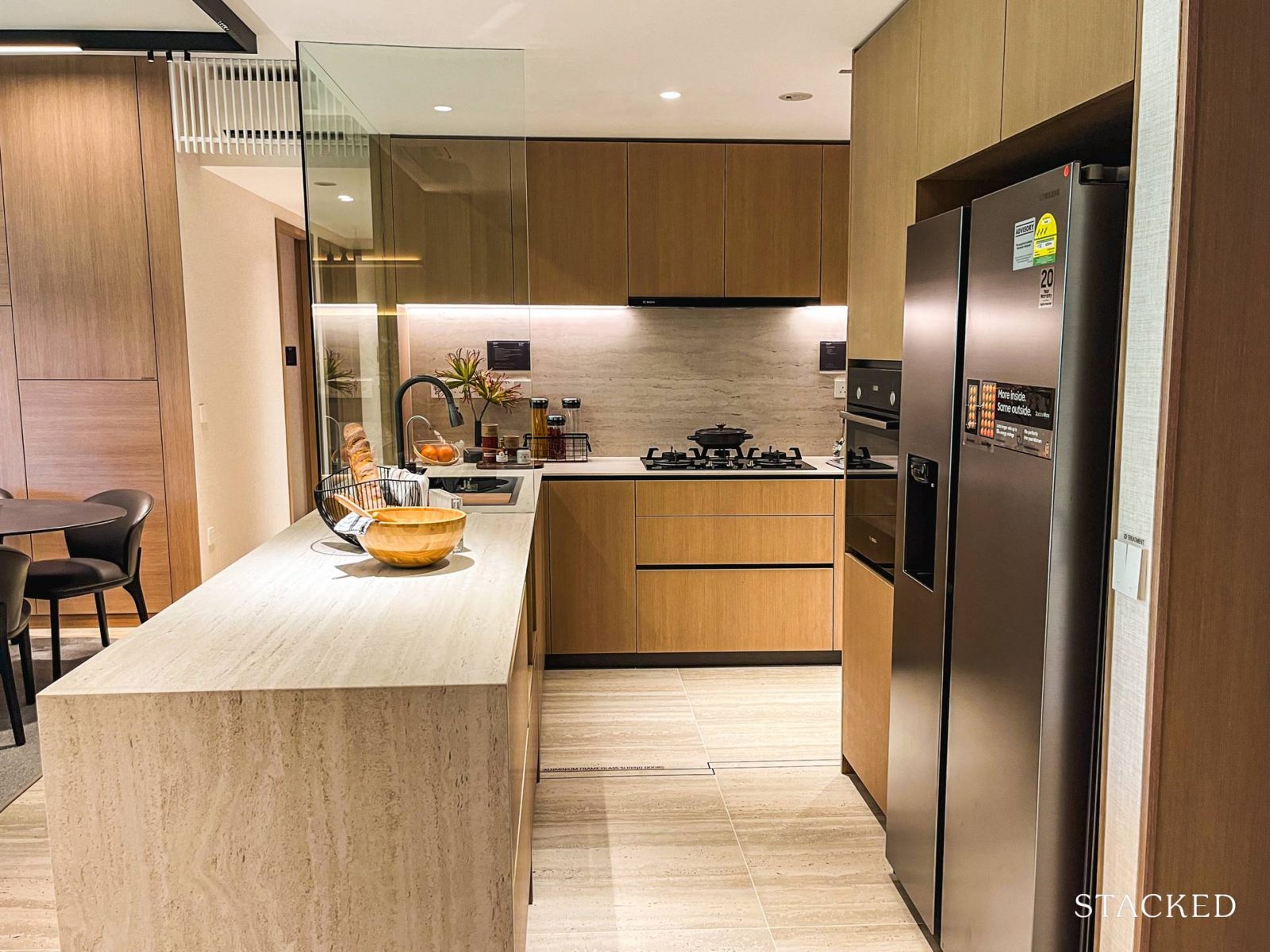
The concept of a dry and wet kitchen is always nice, since the latter can be for food preparation while the former can be used to showcase the culinary spread or as a secondary dining space.
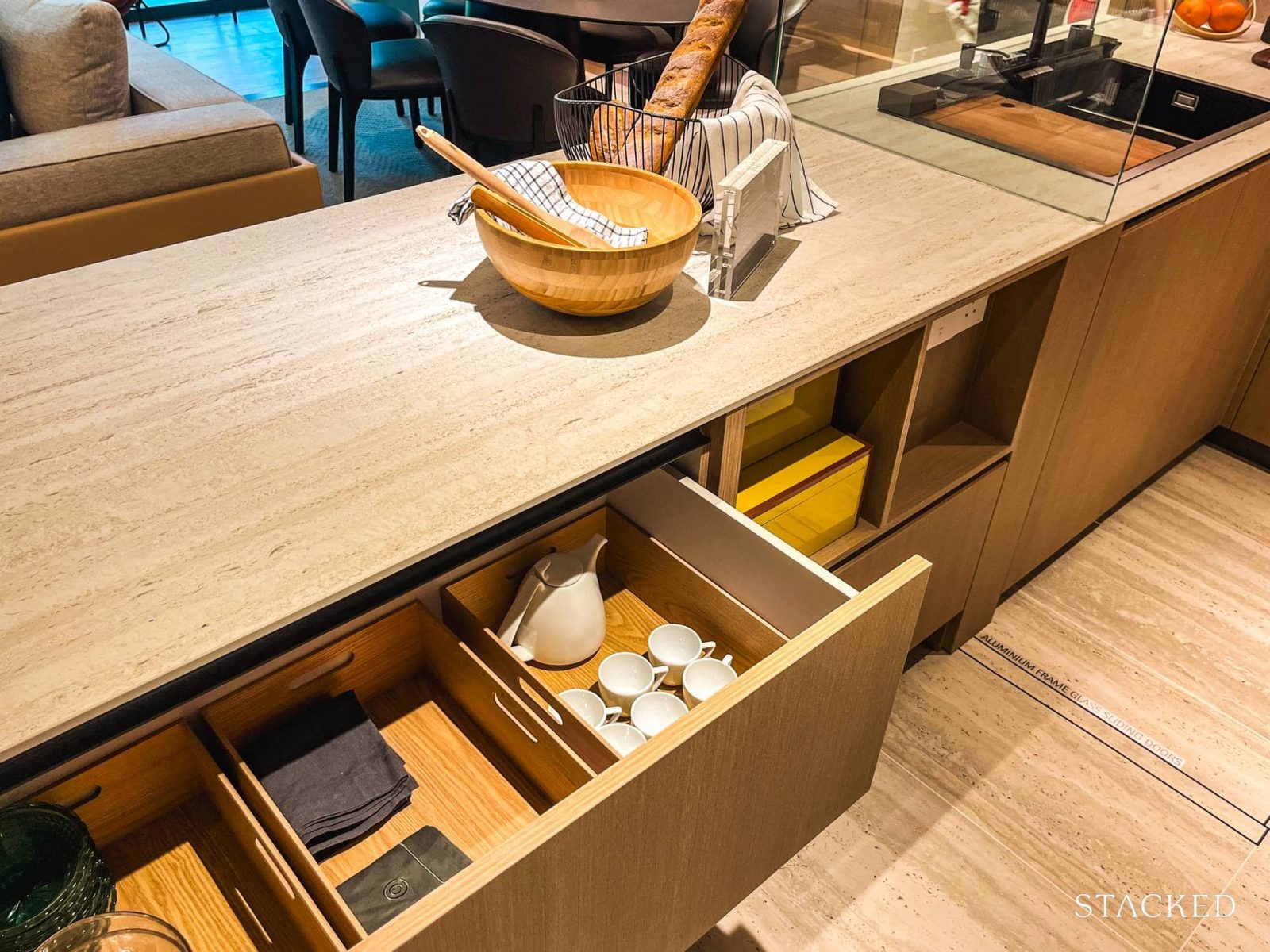
It’s also a practical dry kitchen, coming with electrical sockets and bottom cabinets to store pots and pans away. The Samsung 2-door fridge and Bosch oven are both also readily accessible via the dry kitchen. There is also a little nook in your dry kitchen area that was purposefully built to fit your iRobot cleaner just fine.
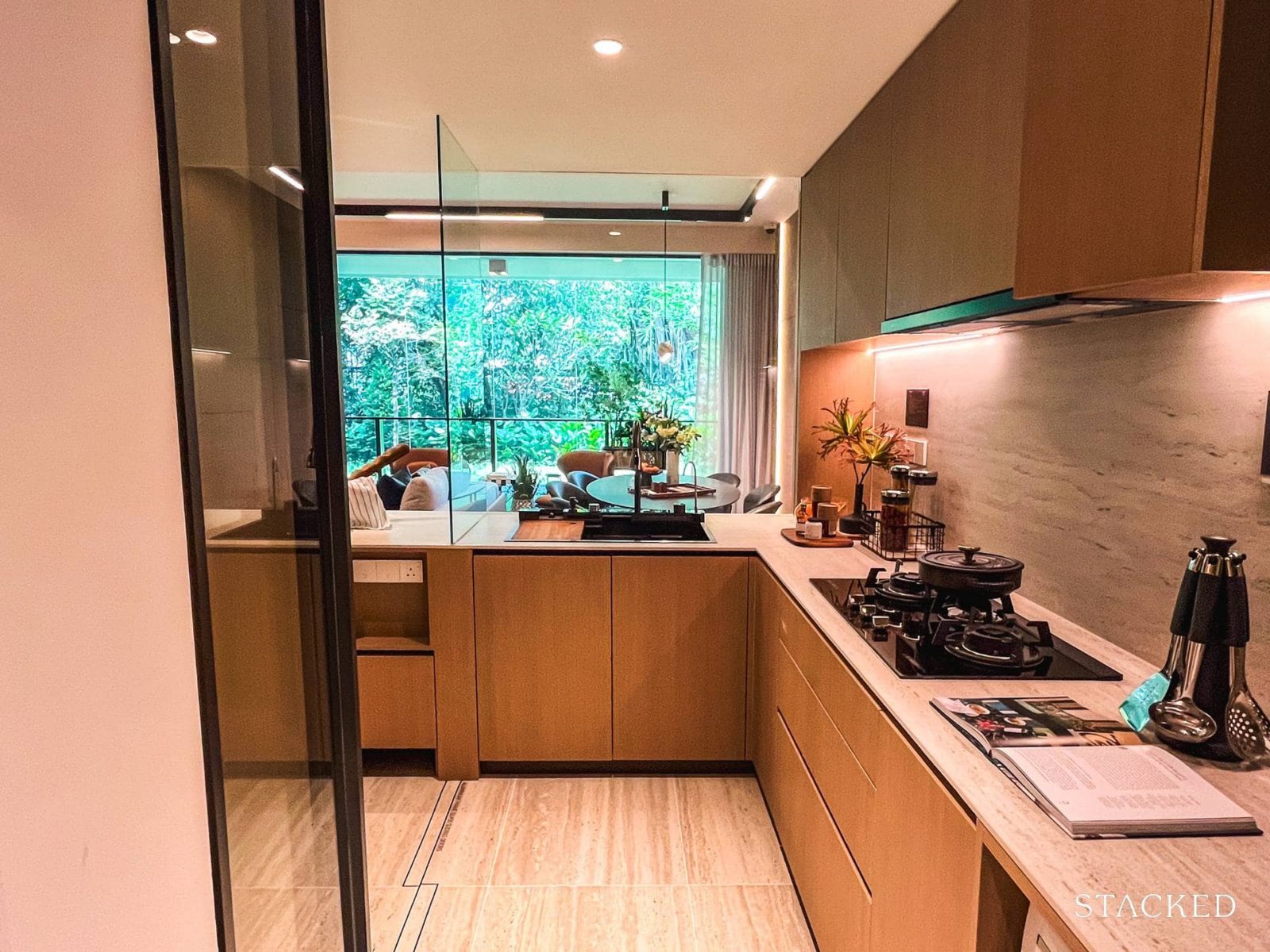
The wet kitchen occupies 7.9 sqm of space, separated by aluminium frame glass sliding doors. The side facing the living room has a full panel of glass windows, allowing natural light in and giving you visibility over the happenings in the living/dining area.
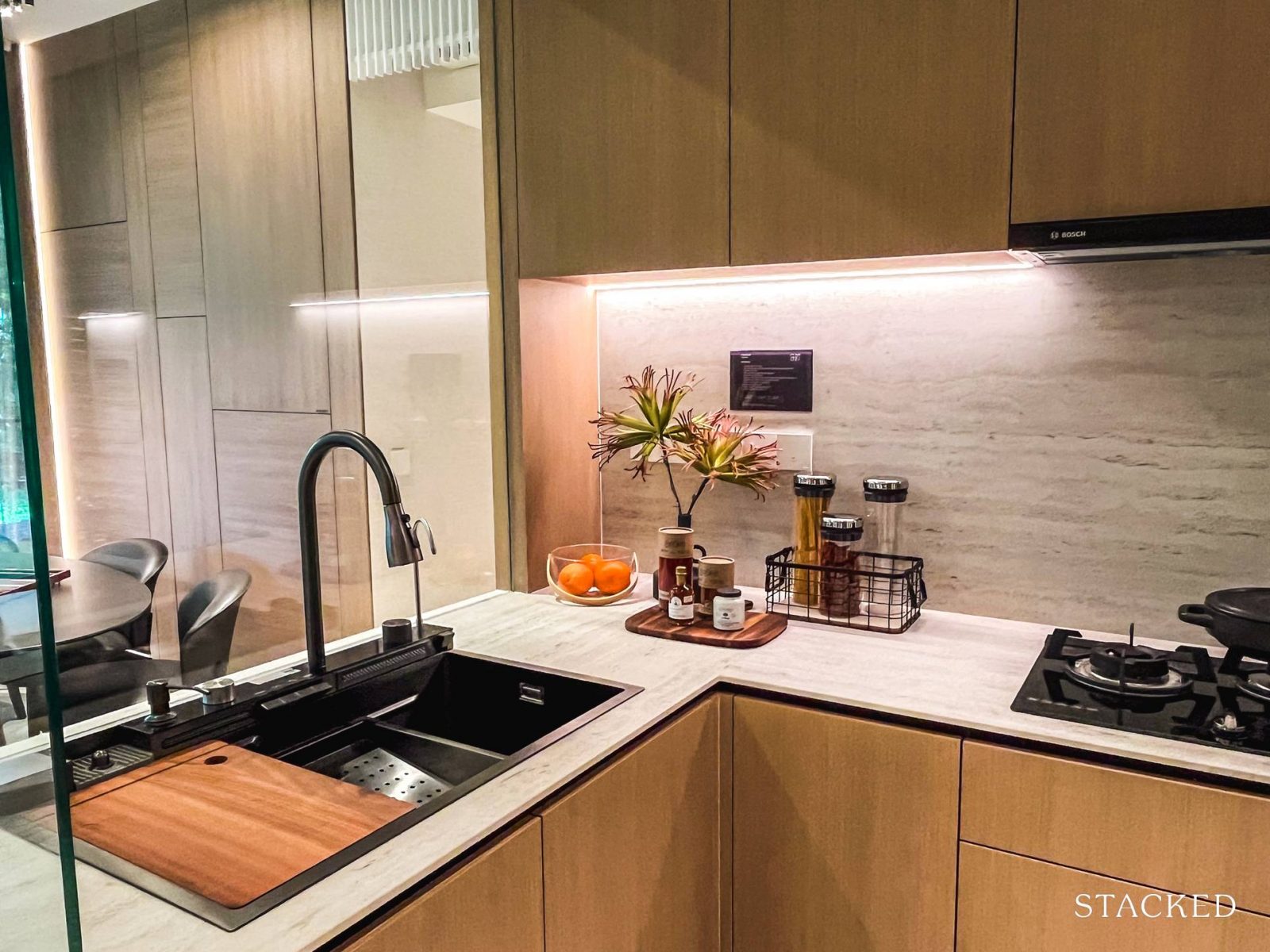
The multifunctional sink and mixer from Via will also be here – this sink allows you to chop and wash within the same zone and can wash your cups and dispense filtered water too.
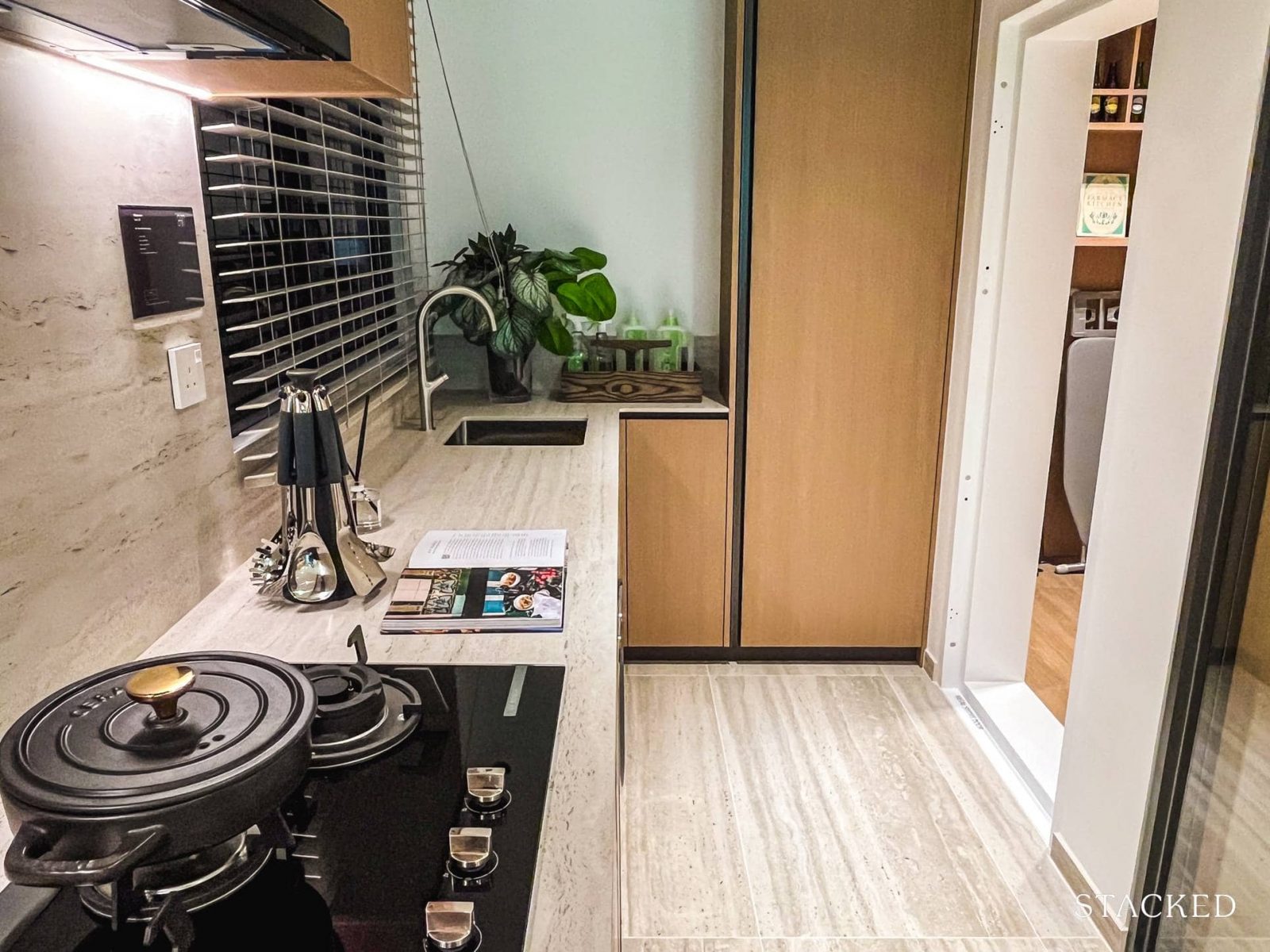
One unique feature in this wet kitchen is the presence of 2 sinks – 1 facing the living room and the other towards the end of the kitchen on top of the washer cum dryer. The thinking around this is more flexibility should there be a need to wash your dirty laundry by hand. Also, no more excuses for friends to not help with the washing up when they come over!
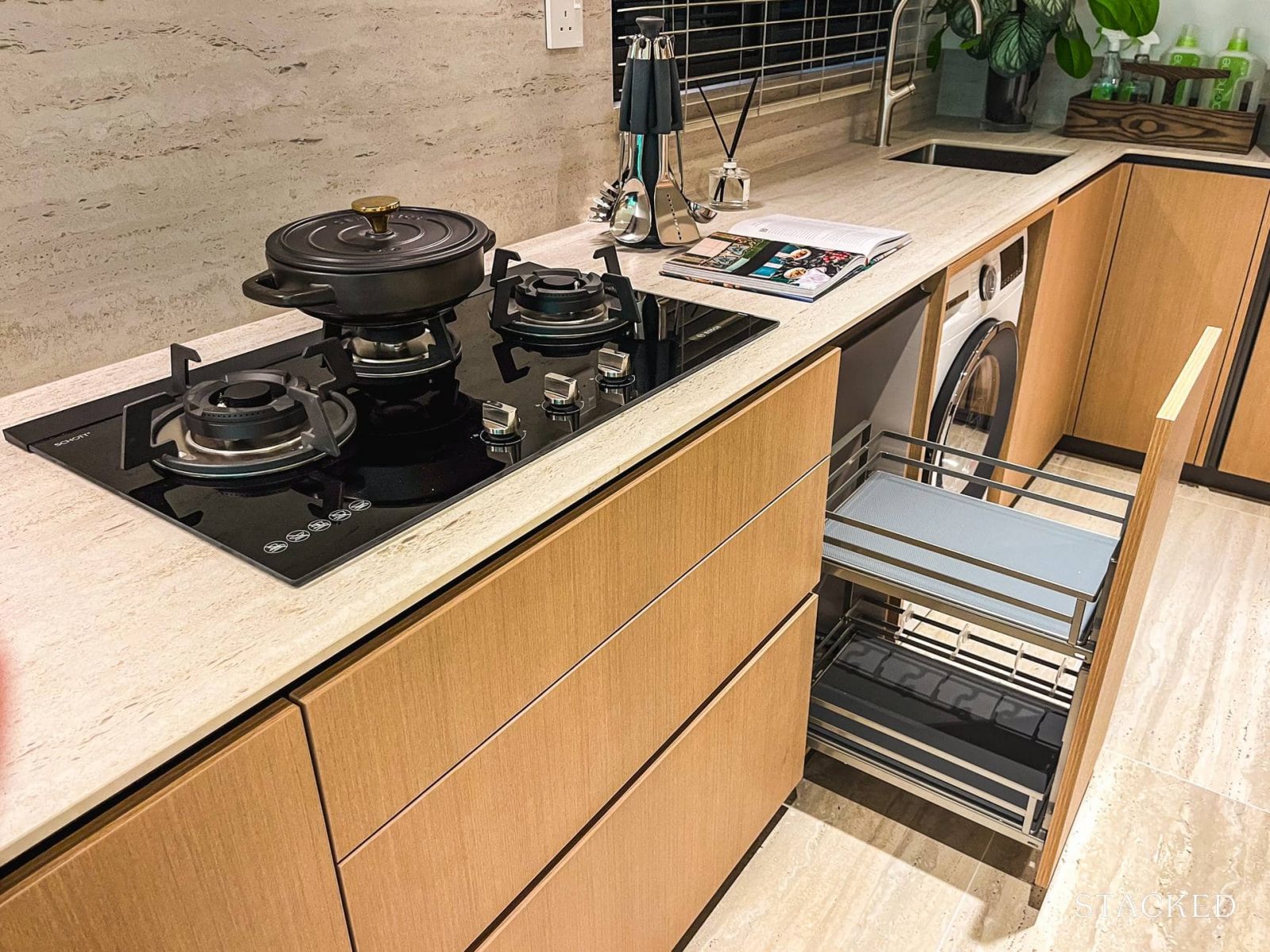
For 3 Bedroom units, you get a gas hob instead of an induction one. This makes sense since these layouts usually attract families that may wish to cook more at home. All the appliances are from Bosch and this includes the hood, hob, washer cum dryer and oven. If you are worried about cabinetry space, there is an abundance of them both in the dry and wet kitchen, including one that houses the DB box and another that is more for your condiments and sauces.
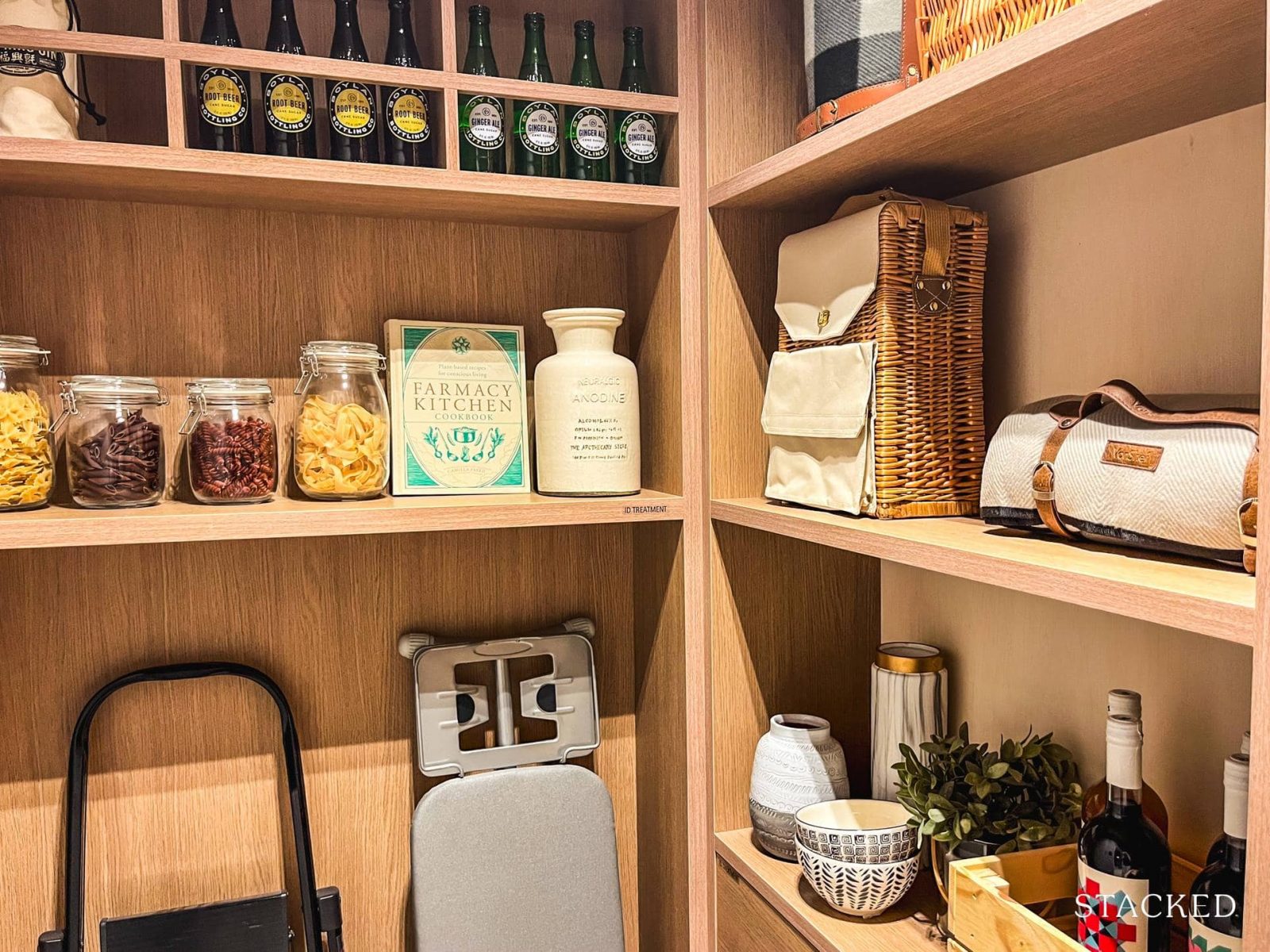
Moreover, you also have the 4.2 sqm household shelter at the end of the kitchen, which is where you have even more room to store items away. Besides the household shelter, the window that opens the kitchen to natural ventilation is also here so if you use this room for your helper, she would benefit from some ventilation throughout the day. One wishful thinking that I would highlight is the desire for a dedicated yard, especially for a unit that is above 1,000 sq ft, as it gives you the option of drying your clothes naturally, which I know some people prefer. This could be a sore miss for some, even though a dryer does help.
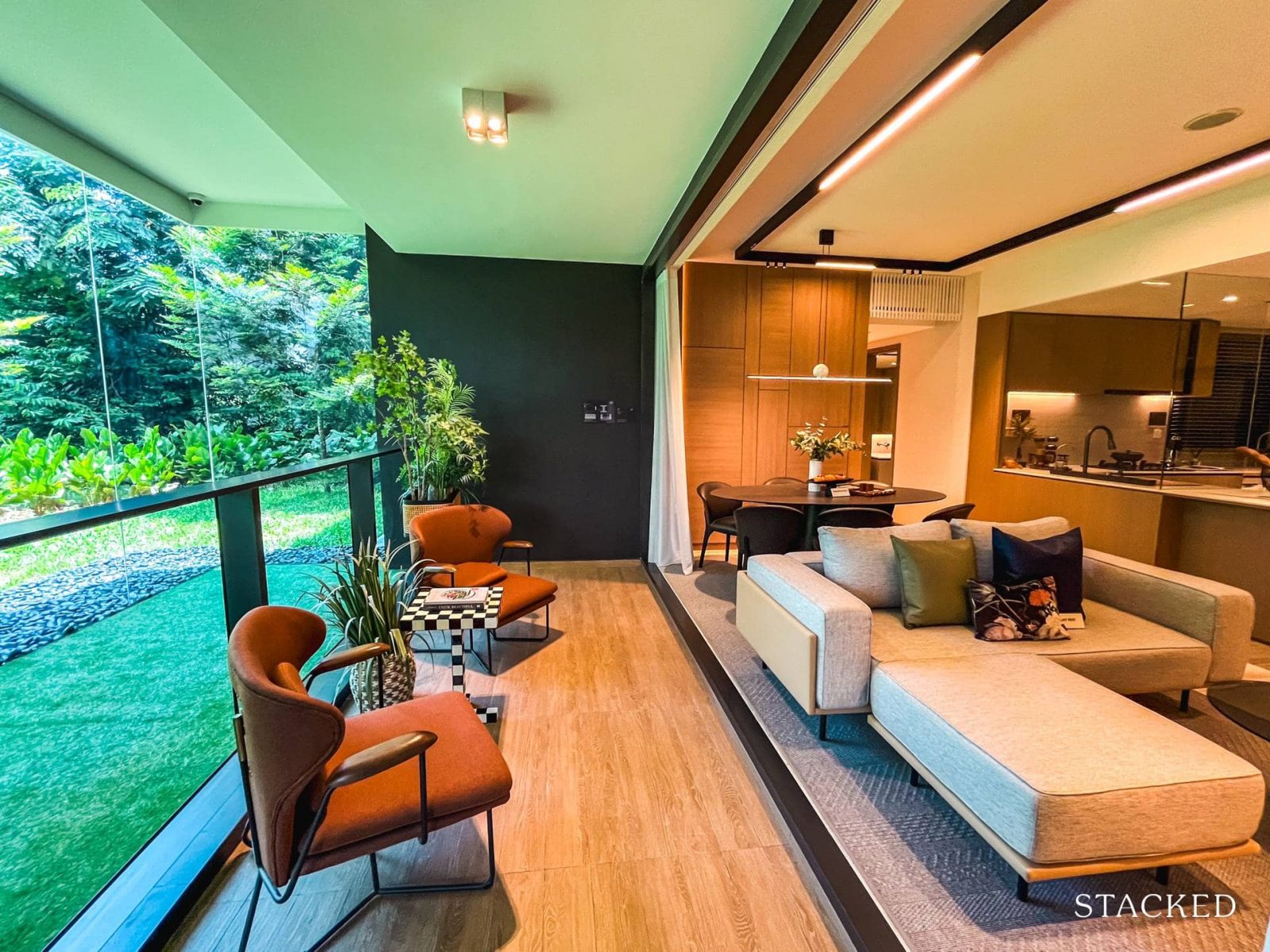
As you would know, the earlier 2 show flat units did not have a balcony, thus maximising the internal usable space. This is a far cry from this 3 Bedroom unit as it has a pretty sizeable balcony at 11.9 sqm, only marginally smaller than the Master Bedroom in the 1 Bedroom showflat. Besides the lack of a proper yard, it’s a luxury that buyers here can afford given the size on paper. With such a large space (and frontage), you are free to do as you please. Here, the developers have simply placed 2 chairs and a coffee table but you could certainly use this as an outdoor dining area instead.
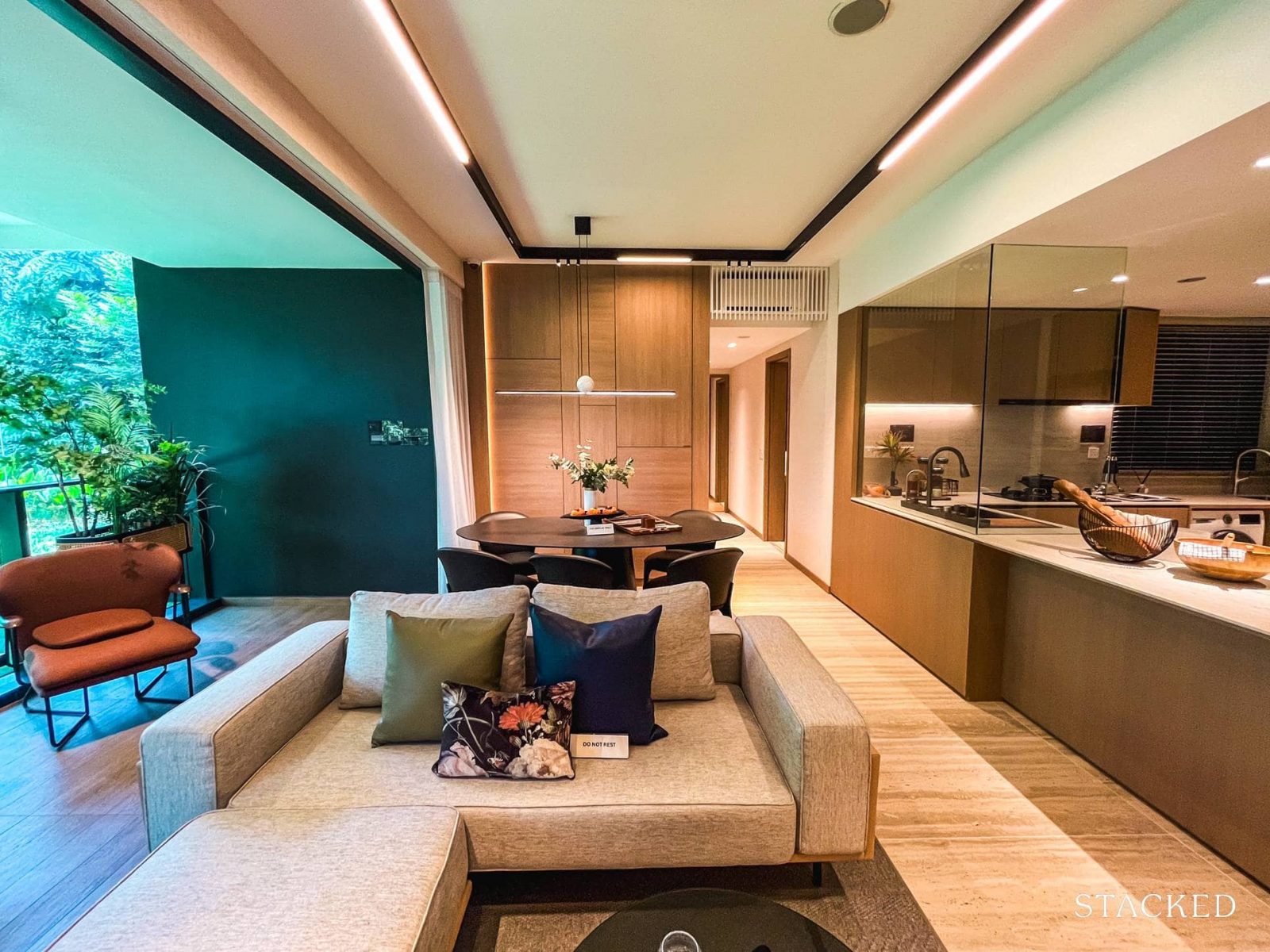
As for the living and dining areas, I have said my piece about how I am totally for having both areas in parallel to each other. They have done it for the smaller units at 8@BT and they have done it once again here. So whether you are catching your weekly drama or dining with friends or family, you get natural light streaming in and views if you are on a high enough floor.
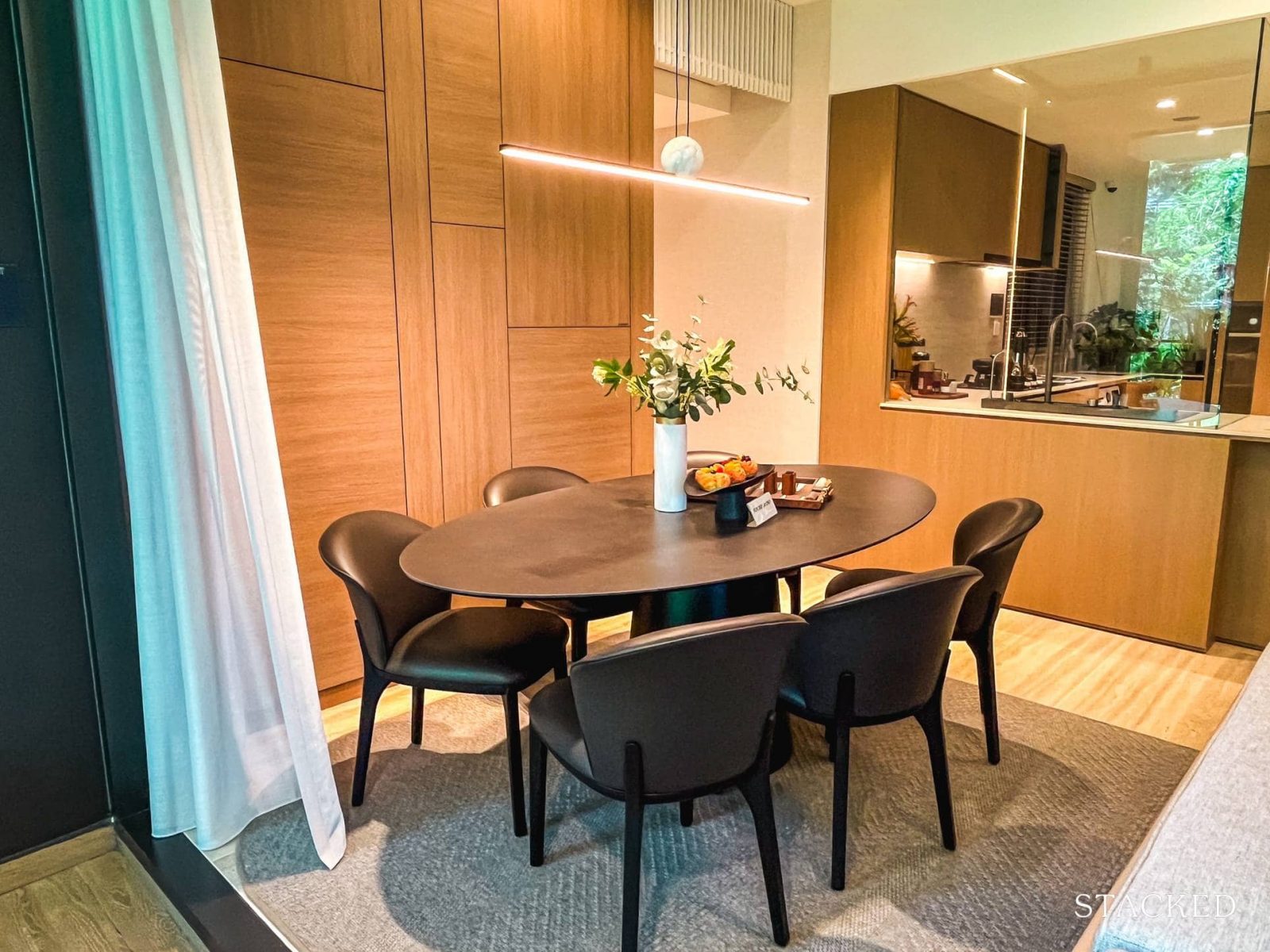
The dining area comfortably fits 6 – nothing more since you would end up occupying the walkway leading to the bedrooms if the table is any longer. Alternatively, if alfresco is your cup of tea, as mentioned you could also move your dining area to the balcony instead, where it would probably sit at least 8.
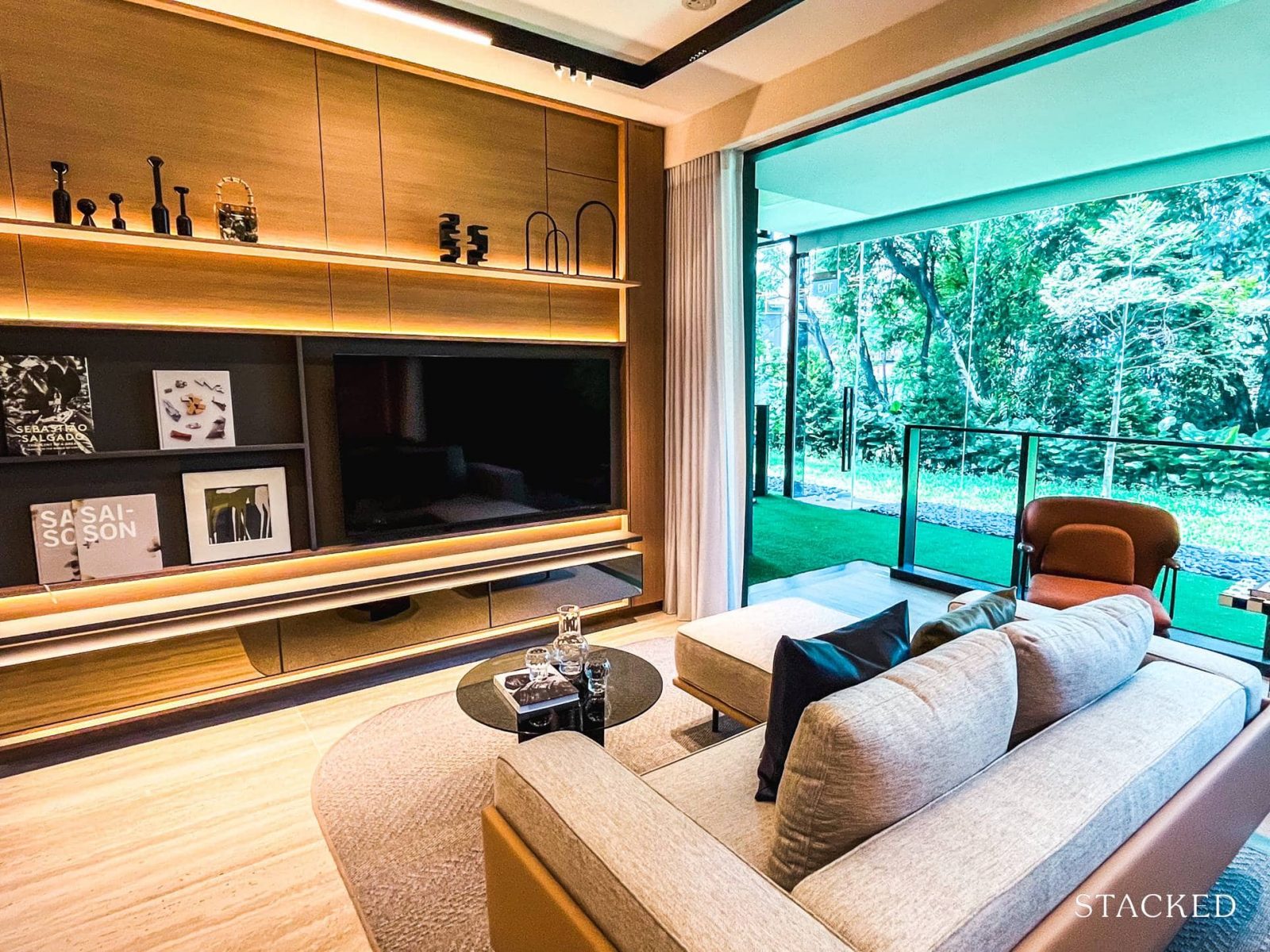
As for the living area, they have placed a 3 seater L-shape sofa, coffee table and a compact TV console. I would have preferred a slightly larger living area that could fit a larger couch at the expense of the balcony, but I get that people have different preferences and some may prefer having a larger outdoor space instead, especially if they intend to convert it into an alfresco dining area.
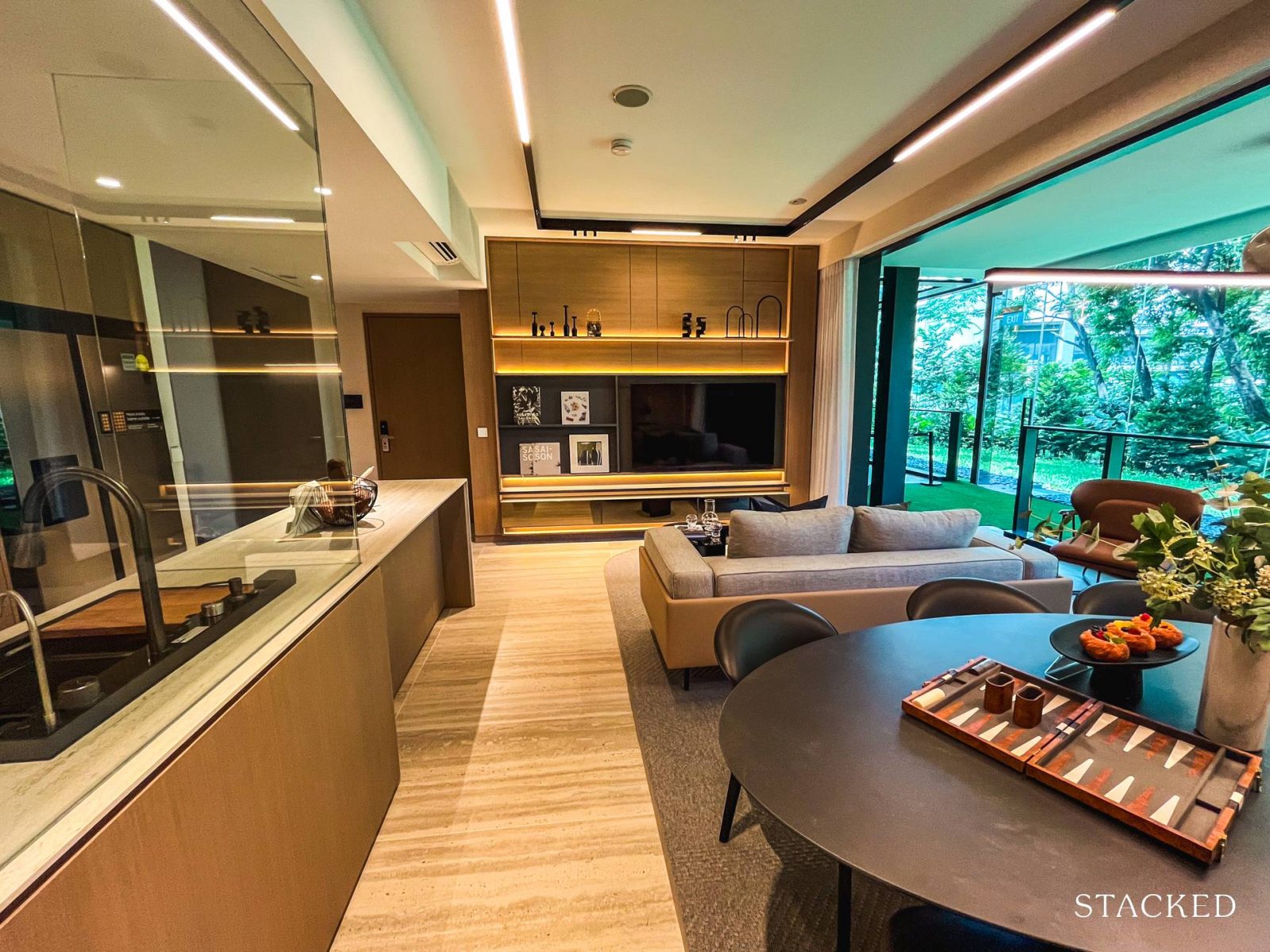
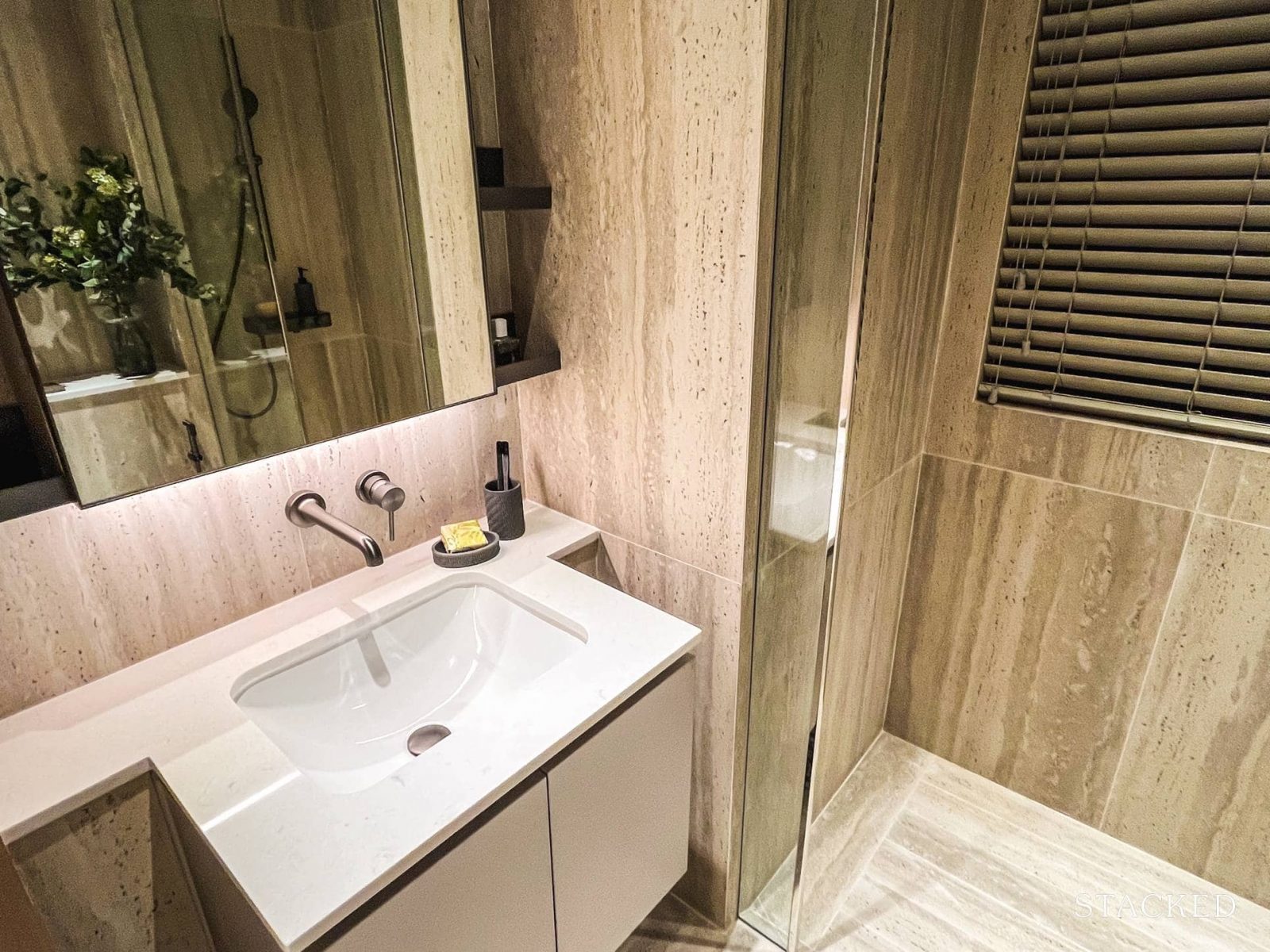
The 2 common bedrooms and guests will share Bath 1, which is 4.6 sqm in size and comes with a window for natural ventilation. Having a window in the bathroom has been a consistent theme throughout 8@BT and definitely a stand-out compared to other new condos which mainly rely on mechanical ventilation.
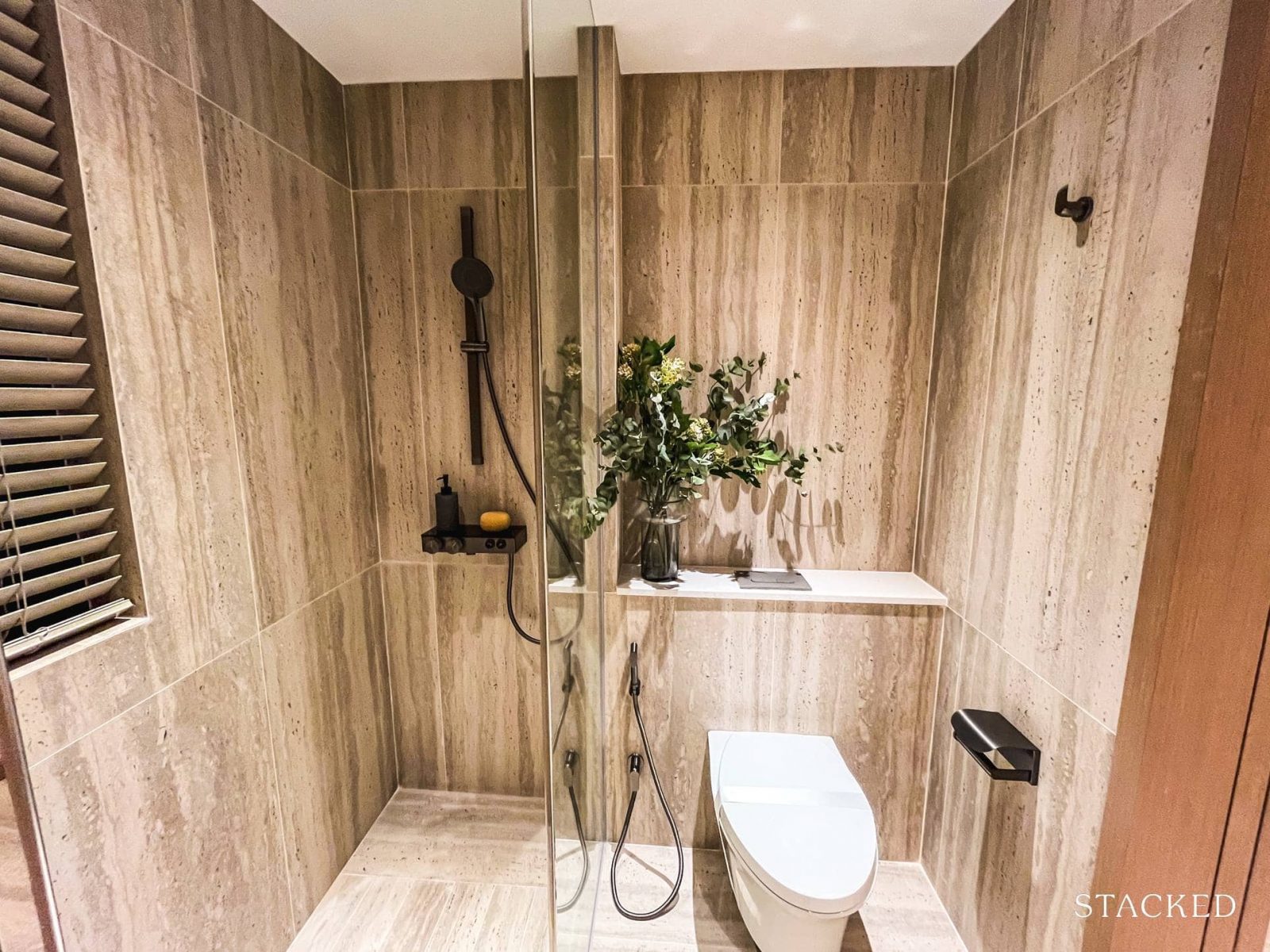
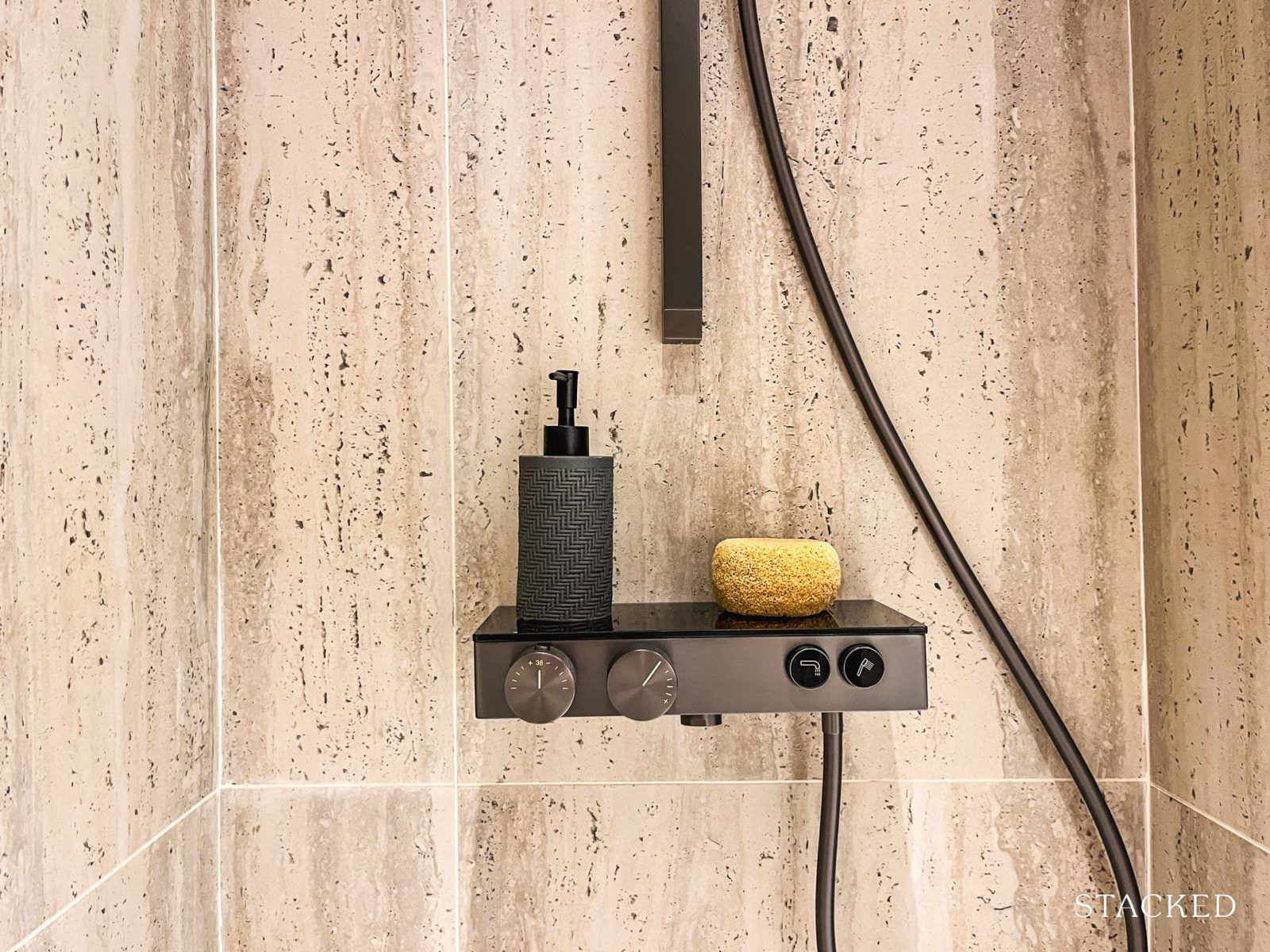
It comes with the same fittings and wares, which include a Kohler WC and basin and a gunmetal shower set by Via. This set also doubles up as a stand for your shower necessities such as your soap bottle, sponge etc.
The 2 common bedrooms are identical in size at 10.3 sqm, which is slightly larger than the 8-9 sqm average in the market. Because I tried to pay more attention to the ~20% increase in size compared to the common bedroom found in the 2 Bedroom show flat, I did find that the room was slightly more spacious.
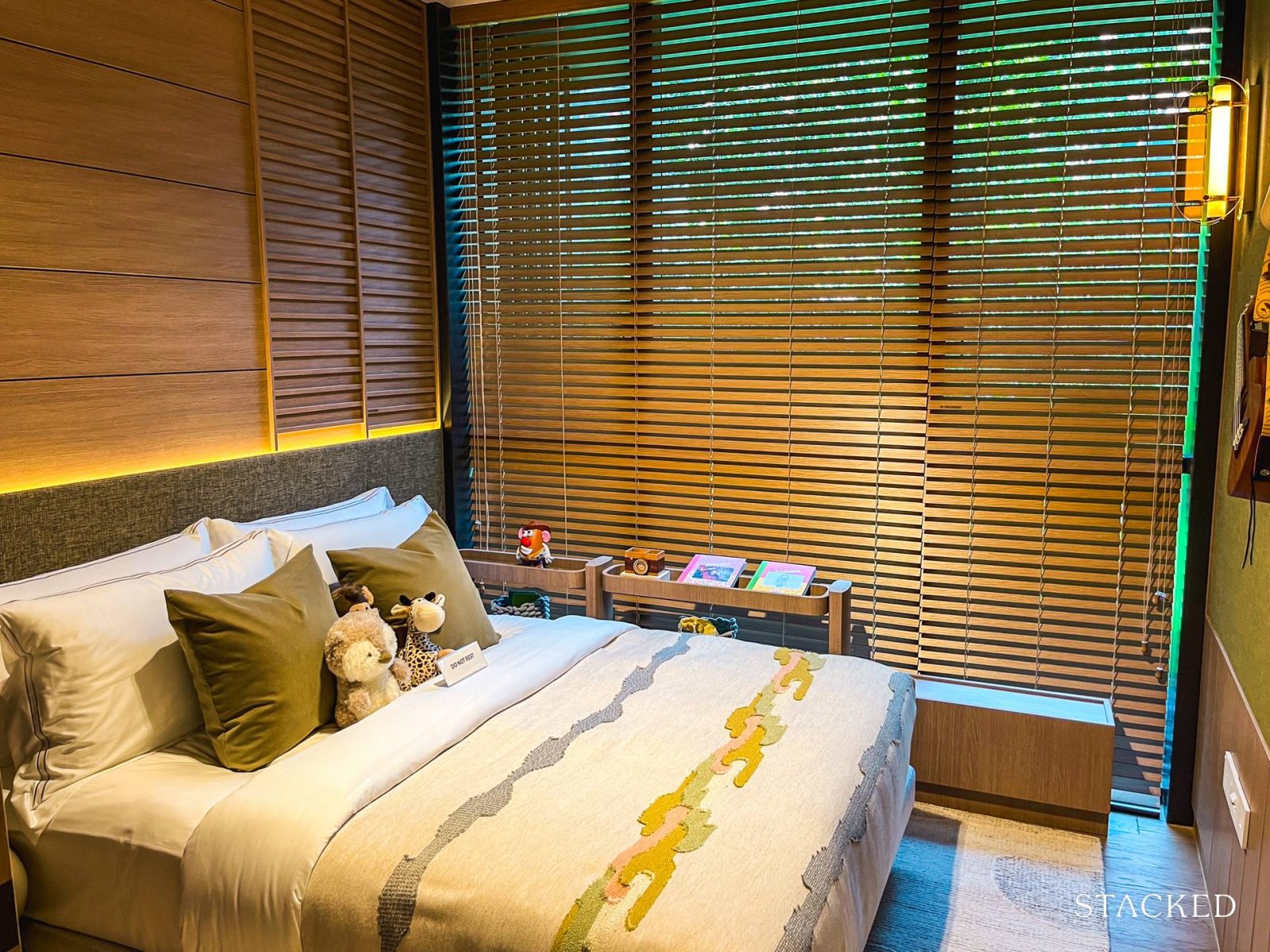
Bedroom 2 has a Queen-sized bed in place with a row of low cabinets and play racks by the side, presumably to indicate that there is still room for these even with a Queen bed. That said, I would personally go for a Single with room to place other practical items such as a study table – which was essentially what they did with Bedroom 3.
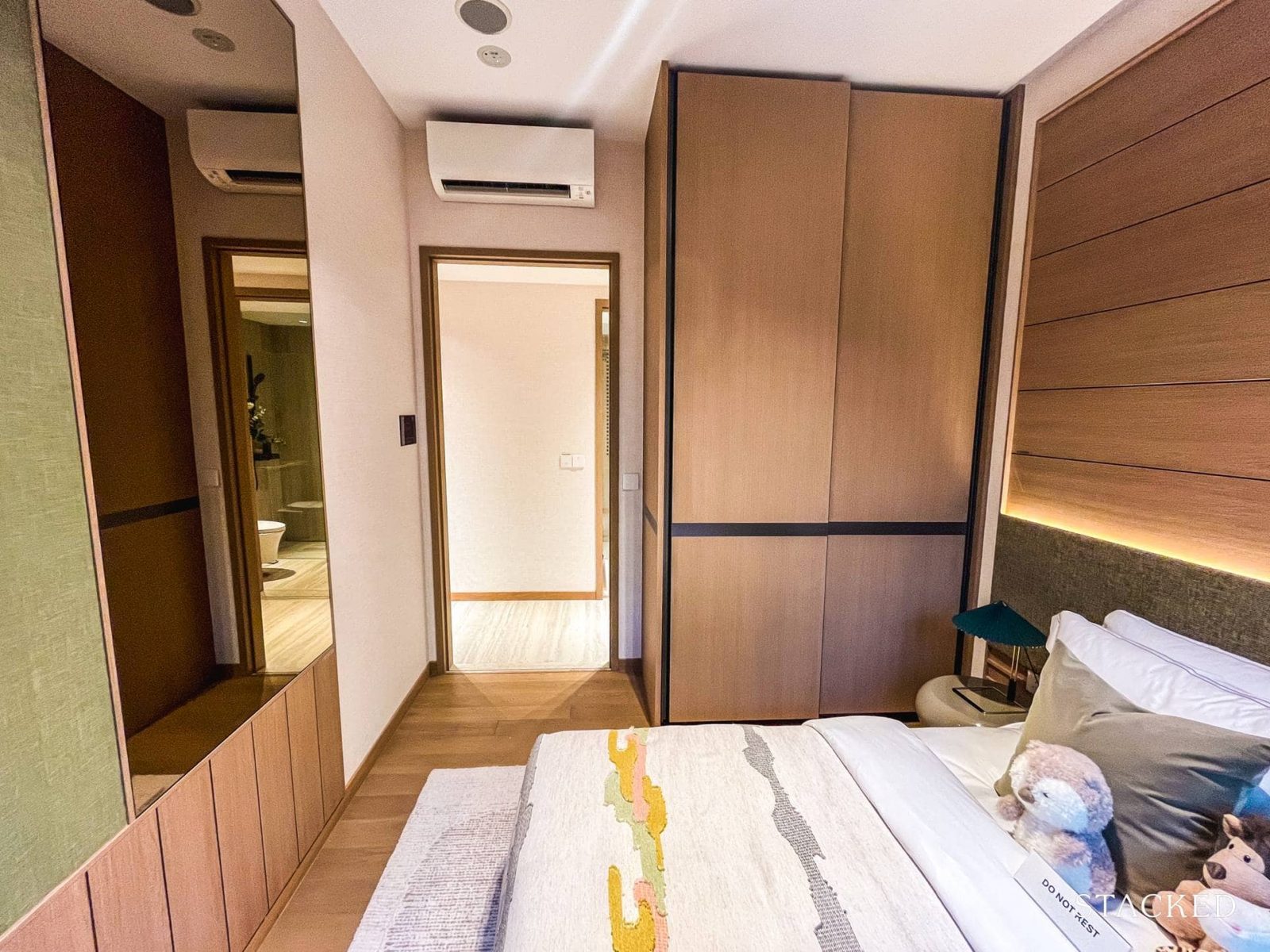
The 2 panel sliding wardrobe comes as a standard provision by the developer and stretches from floor to ceiling.
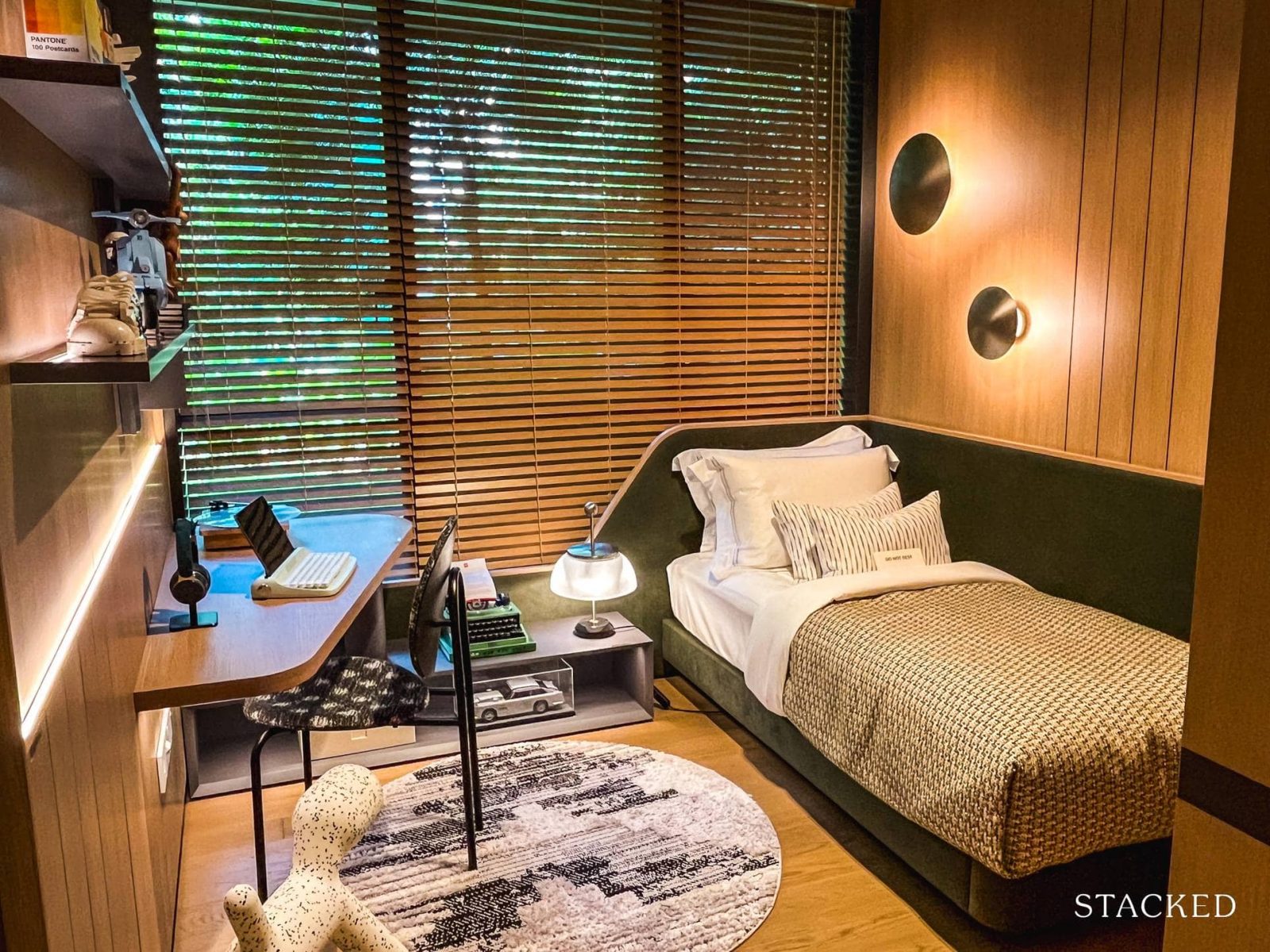
Bedroom 3, on the other hand, has a Single bed, which always helps to make the room look larger. It also has a study table and chair, with book racks above, making this room my preference, especially for those with kids at home. Both bedrooms have floor-to-ceiling windows as the aircon ledge is situated beside the Master Bedroom and Kitchen instead.
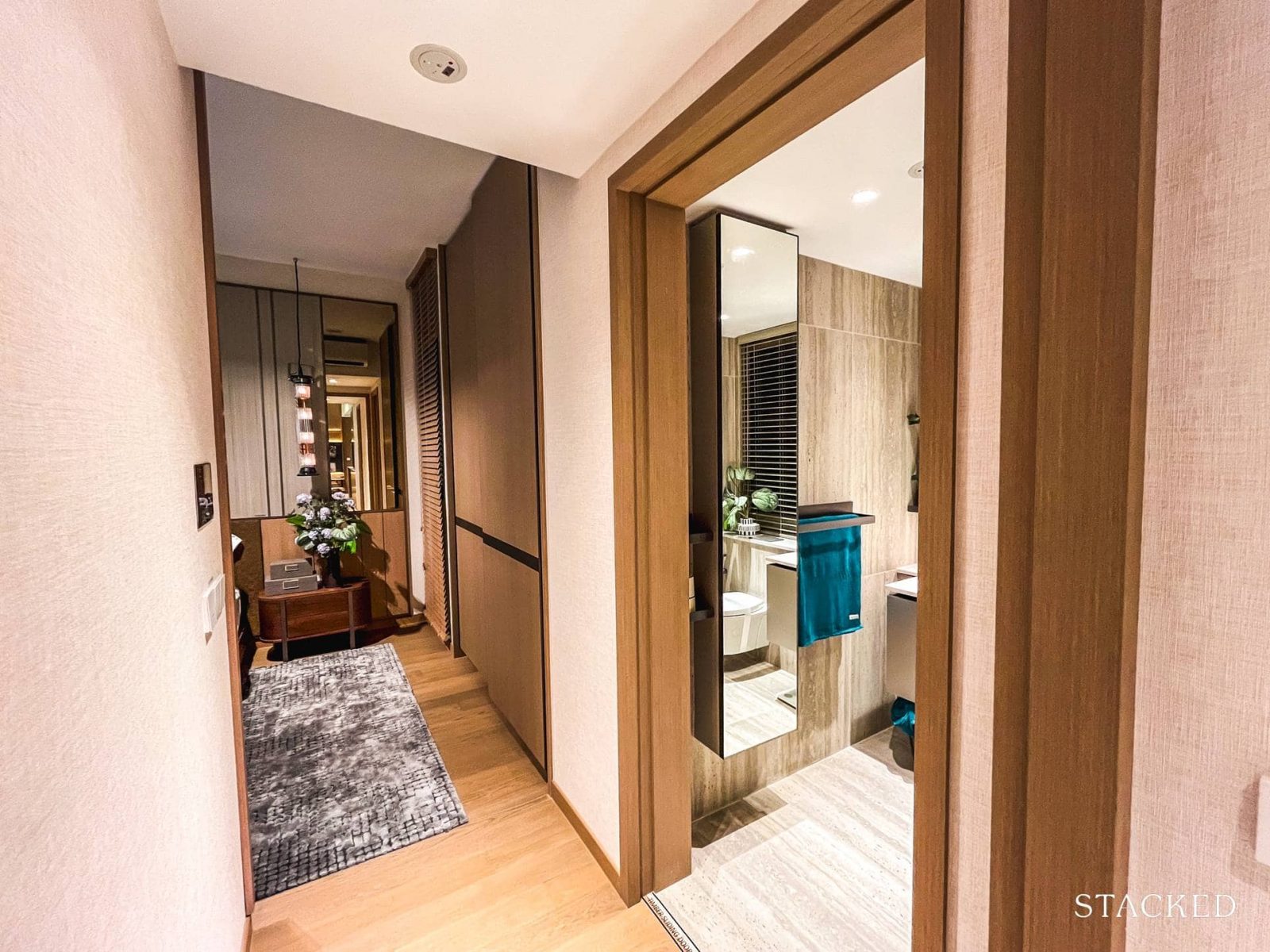
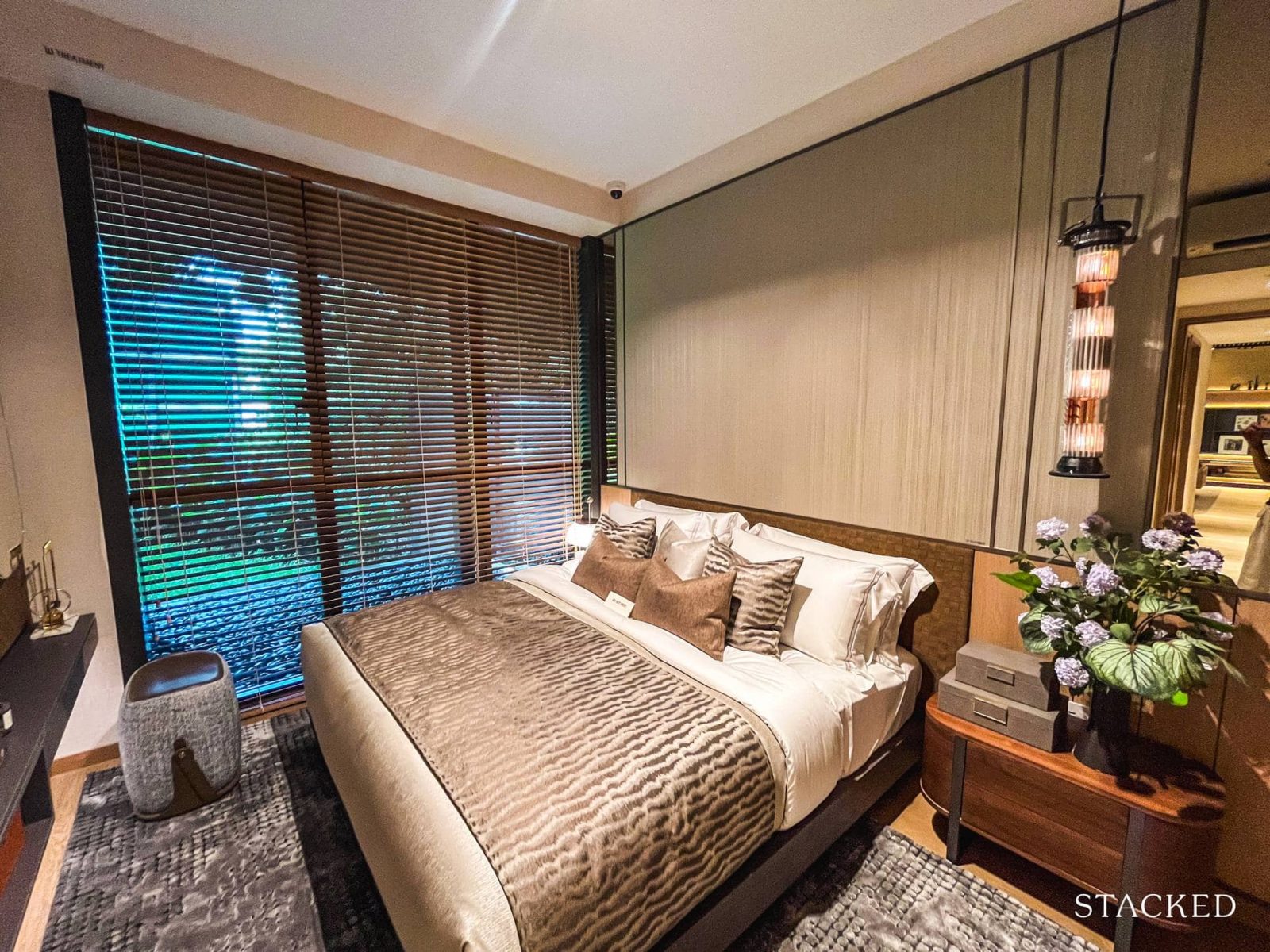
Lastly, we move to the Master Bedroom, which comes with an ensuite bathroom and collectively occupies an area of 20.1 sqm.
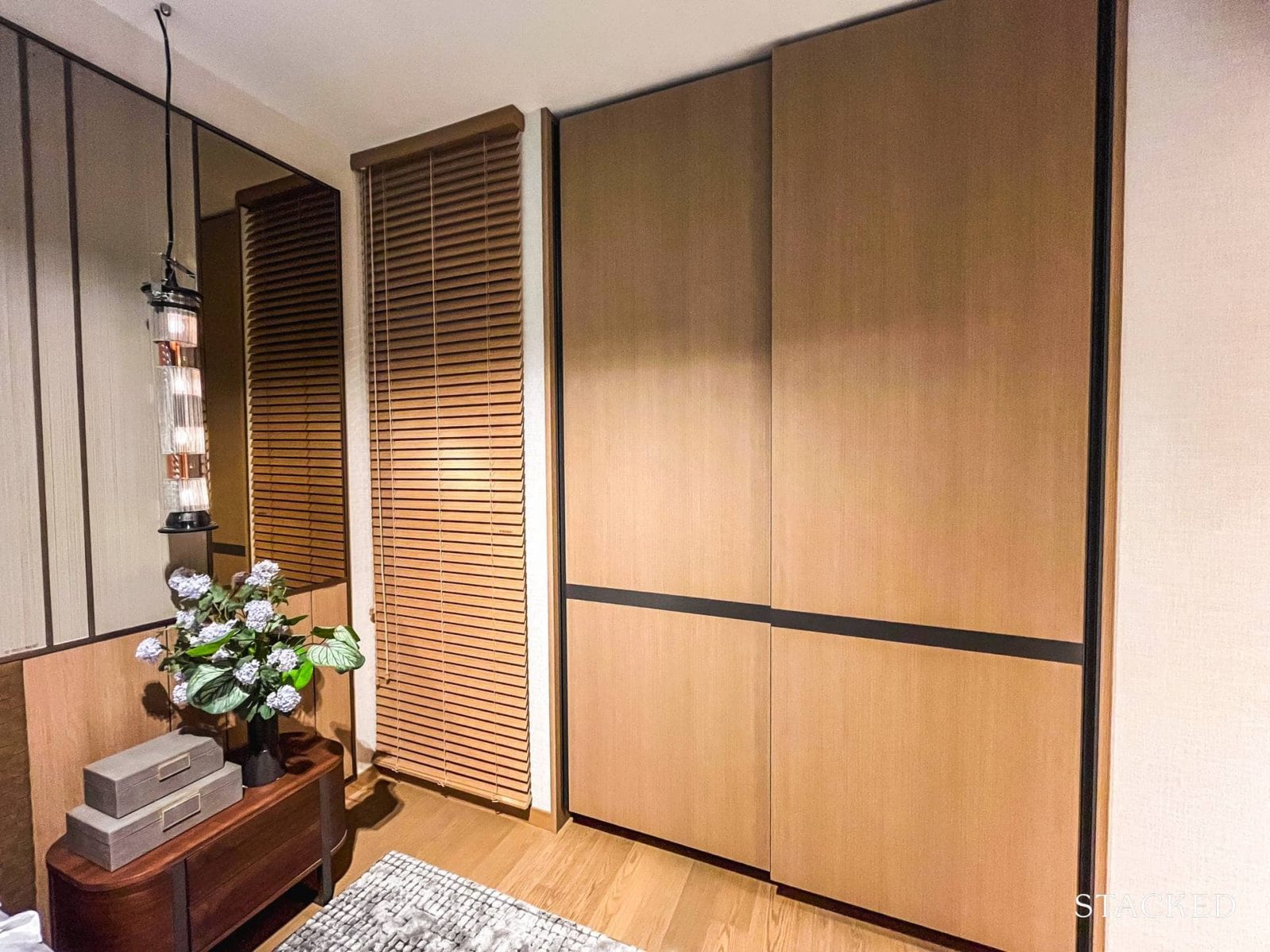
There are several nice things to point out about this Master Bedroom – firstly, the built-in sliding wardrobe is flushed into the unit, which makes the space appear more spacious because the room is now squarish without any protruding areas.
Secondly, there are windows on both sides of the room, allowing cross-ventilation. Both of these, while not novel, are uncommon in the new launch scene and should be encouraged among the new developments.
In any case, the room should fit a King-size bed comfortably but if you prefer to have a dresser or more fancy side tables, you may wish to opt for a Queen-size bed instead, as it would give you more flexibility in terms of furniture options.
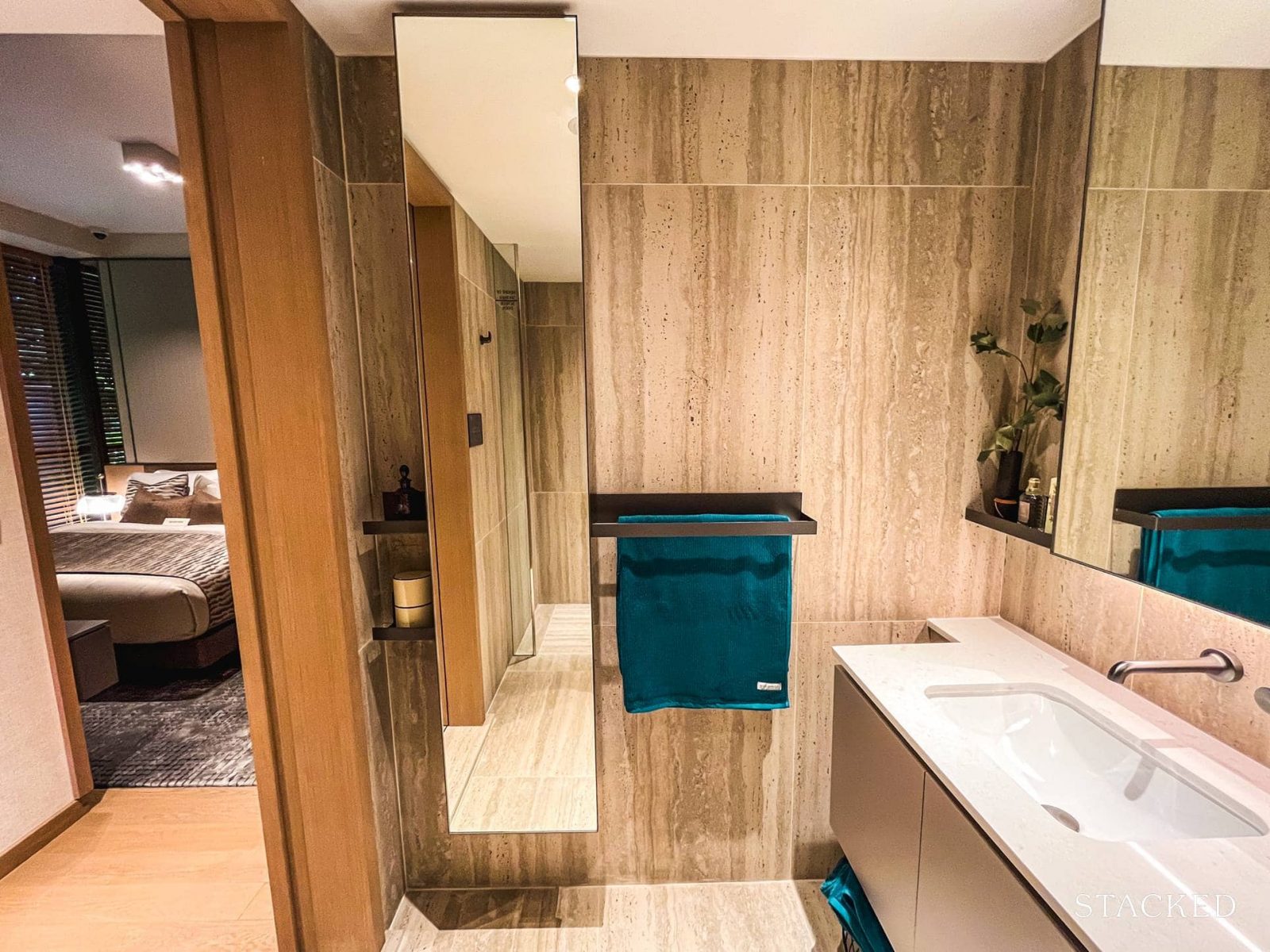
For the Master Bath, you will have a standalone full-length mirror that comes with cabinet space. This is a standard provision by Bukit Sembawang, which is thoughtful and goes to show that there is consideration for what buyers want and need in a liveable home. You also get the standard bells and whistles that every other new development provides, including a towel rack, bib tap with bidet space and robe hook.
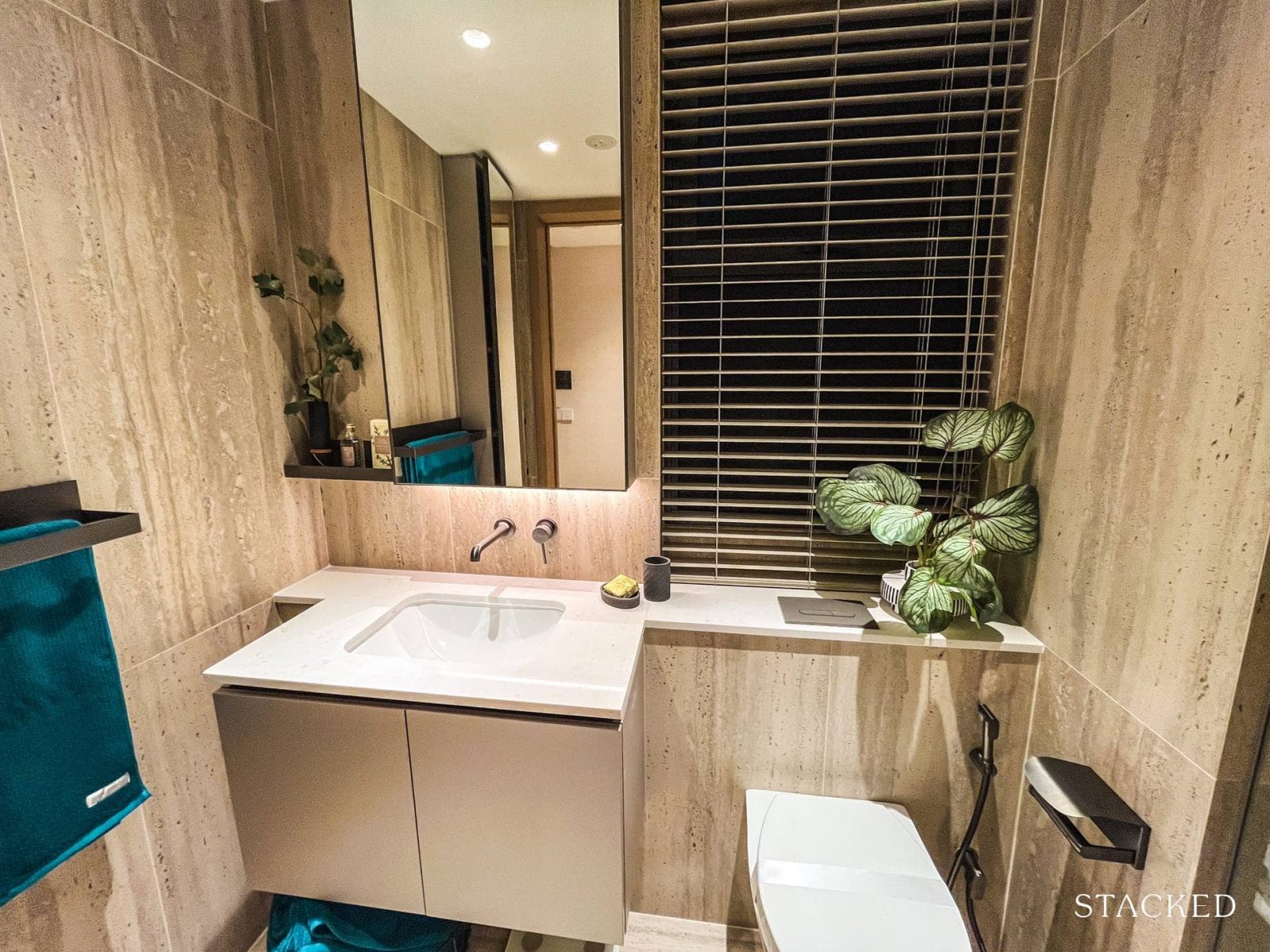
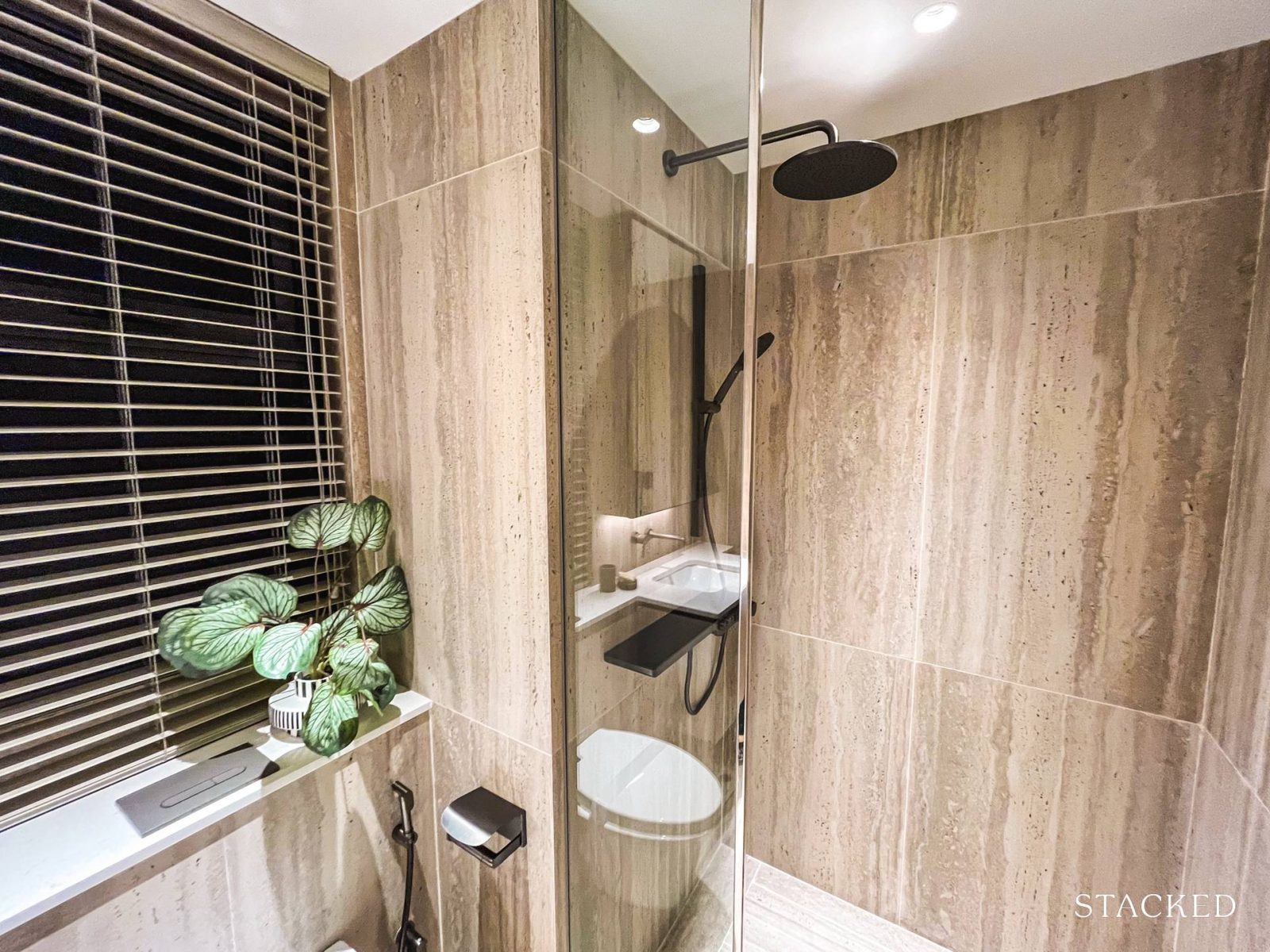
The wall-hung WC and wash basin are from Kohler while the tap and shower mixer (including a rain shower, hand shower and mixer) are from Via. As with all other bathrooms at 8@BT, you get a window here too for natural ventilation.
8@BT – 2 Bedroom Penthouse (148 sqm/1,593 sq ft) Review
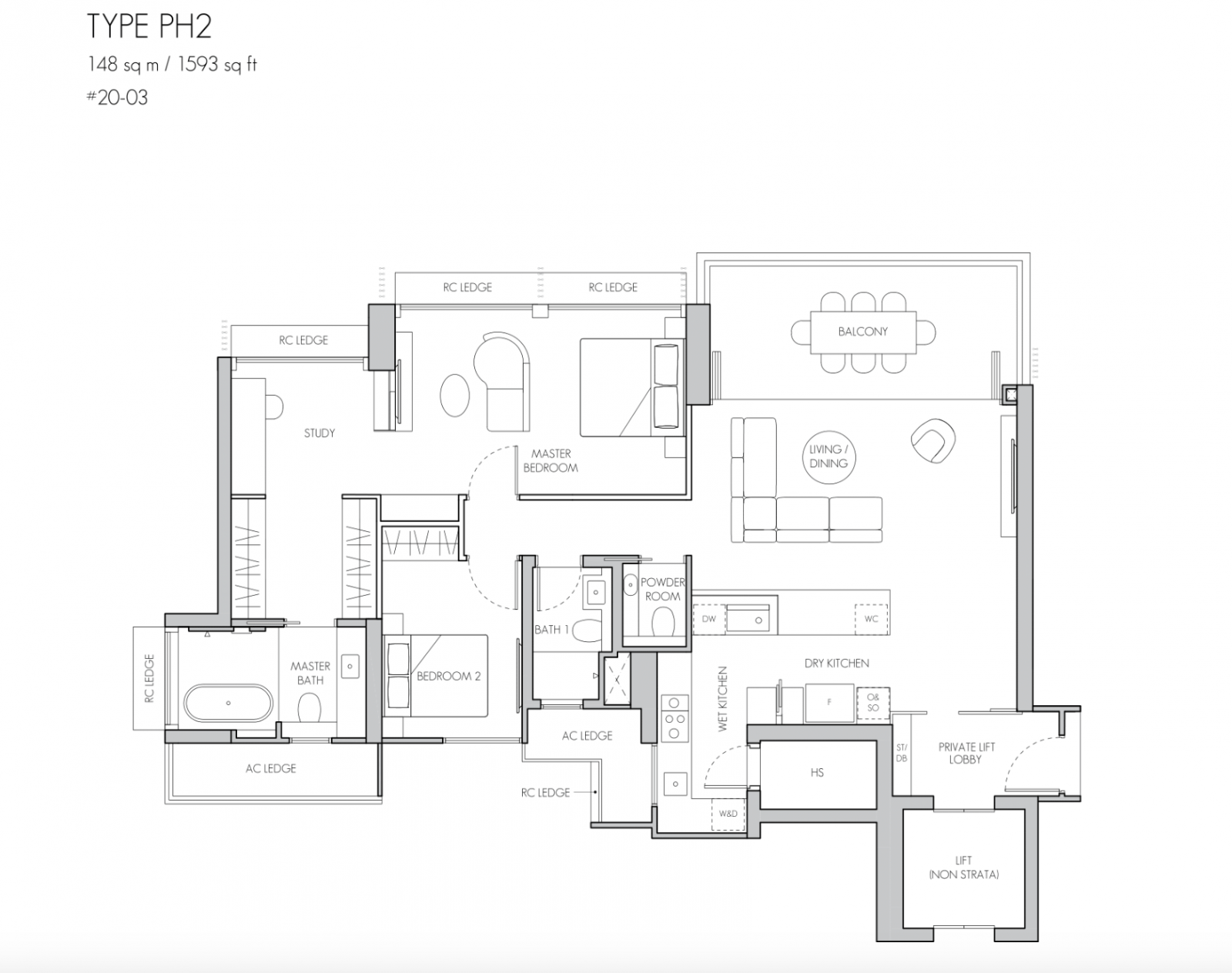
Yes, you read that right, a huge 2 bedroom penthouse. There are only 2 penthouses at 8@BT, with this 2 Bedroom Penthouse being the larger of the 2 at 1,593 sq ft. For what its worth, there has clearly been a lot of investment being put into this project, as you typically don’t find so many unit types being showcased in real life for a development with just 158 units.
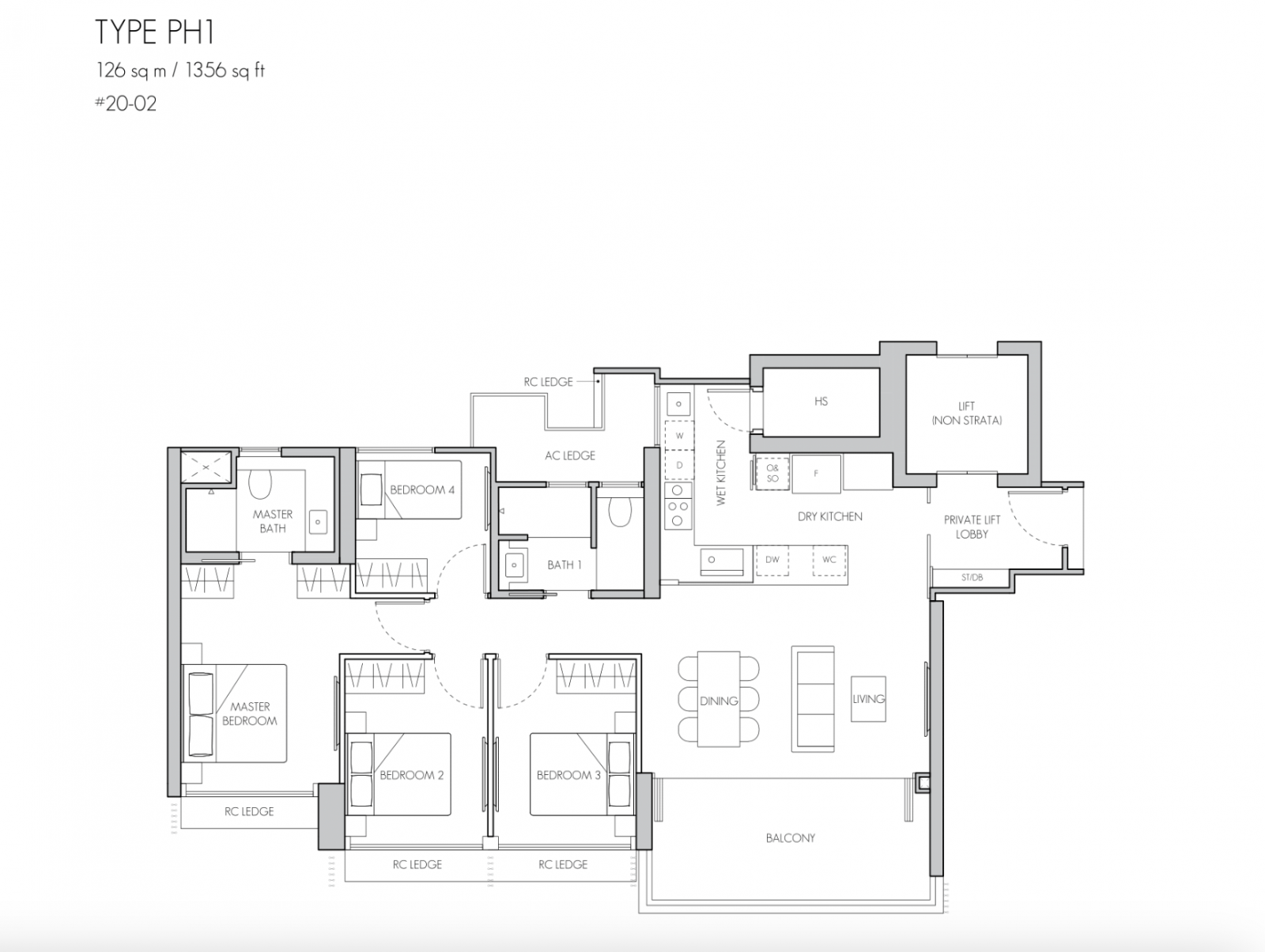
Note that the other is a 4 Bedroom Penthouse at 1,356 sq ft while this unit, although larger, is being marketed as a 2 Bedroom.
That’s a very interesting marketing strategy as it would mean purchasing a 2 Bedroom apartment for almost $4 million. This unit feels more like a suite within a suite, with the massive Master Bedroom at 45.5 sqm being a luxurious, self-sufficient unit – more on that later.
Several factors should be taken into account – firstly, 8@BT is in Bukit Timah, which most would generally acknowledge as an affluent neighbourhood given the concentration of GCBs, landed homes and condos and secondly, an ageing population and the need to “right-size” your home and lifestyle. High asset prices mean that many in the neighbourhood (and across Singapore) have been enriched, especially the previous generation who may have purchased their landed properties at much lower prices. Cashing in on their home in their retirement years and yet not wanting to compromise on their lifestyle may be key and this penthouse unit (as 1 of 2) could be an interesting sell to them. Lastly, although it is being marketed as a 2 Bedroom Penthouse, the layout can easily be reconfigured to a 3 or 4 Bedroom apartment so purchasing it does not necessarily limit you to only 2 Bedrooms.
The 2 penthouses have a 4.35m ceiling, accentuating the space and giving the unit a much more luxurious feel. I understand that the other top floor units also have a ceiling higher than the standard 2.85m, but will be nowhere as high as the penthouses. Both penthouses get private lifts and the option of marble floors for the common areas, as with all 4 Bedroom and 3 Bedroom (only the largest layout) units.
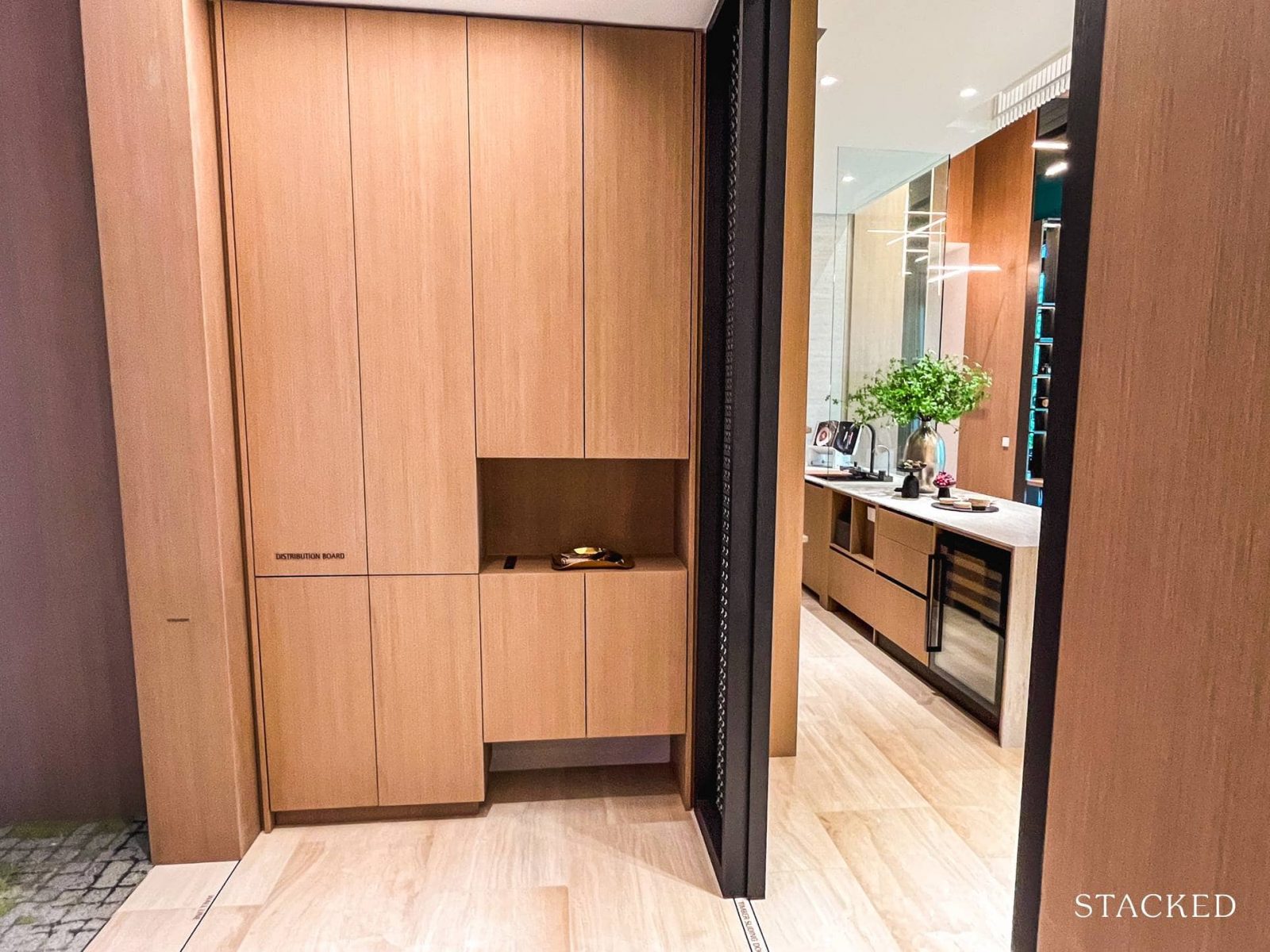
Stepping out of your private lift, you will first be greeted by your 5.9 sqm private lift lobby, which is quite a generous foyer. You don’t want this area to be too small since it’s the first interaction your guest has with your home – so this is a good size.
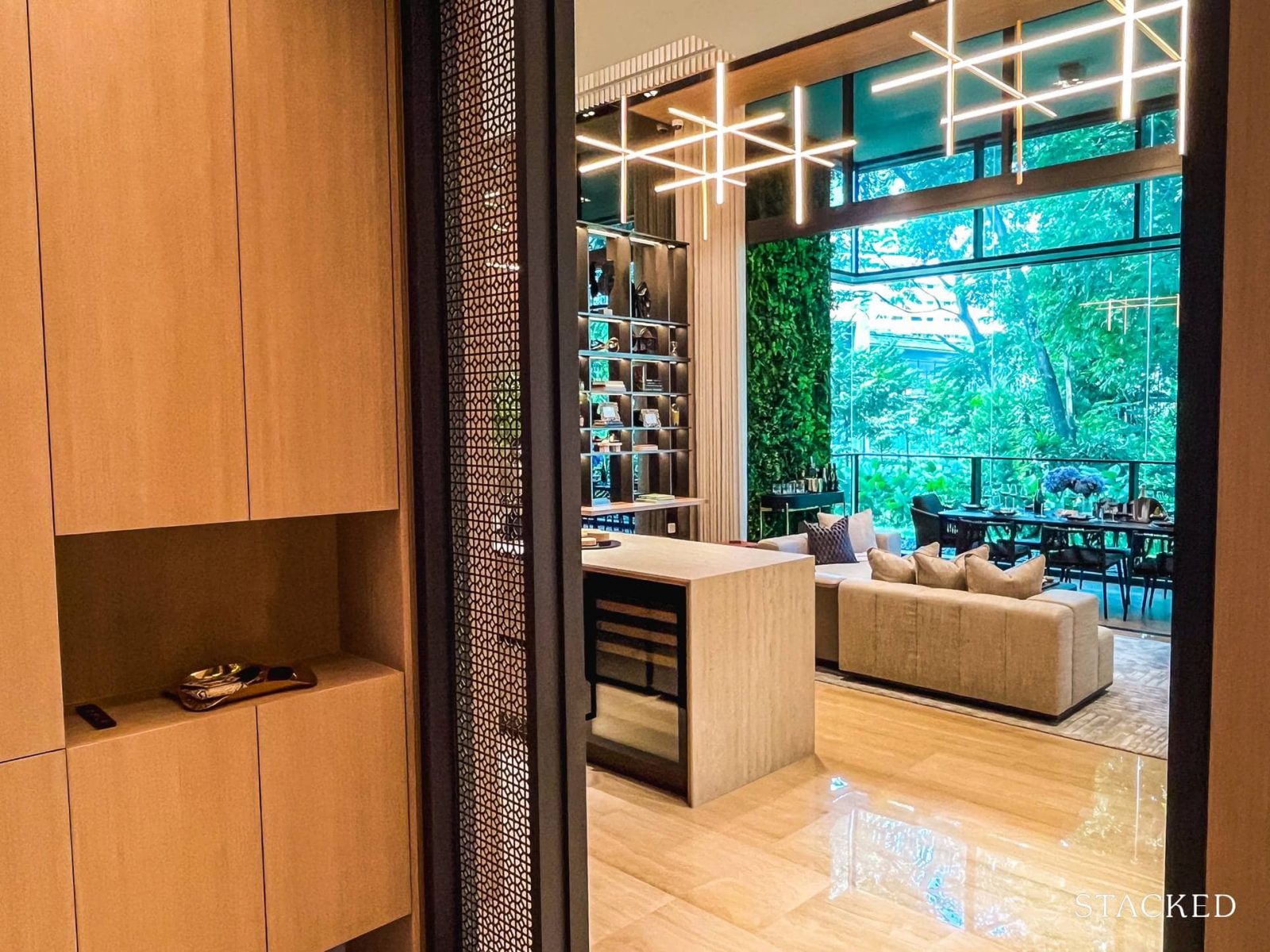
The developers will provide built-in cabinets by your left for your shoe collection and the door leading to the common lift lobby will be by your right.
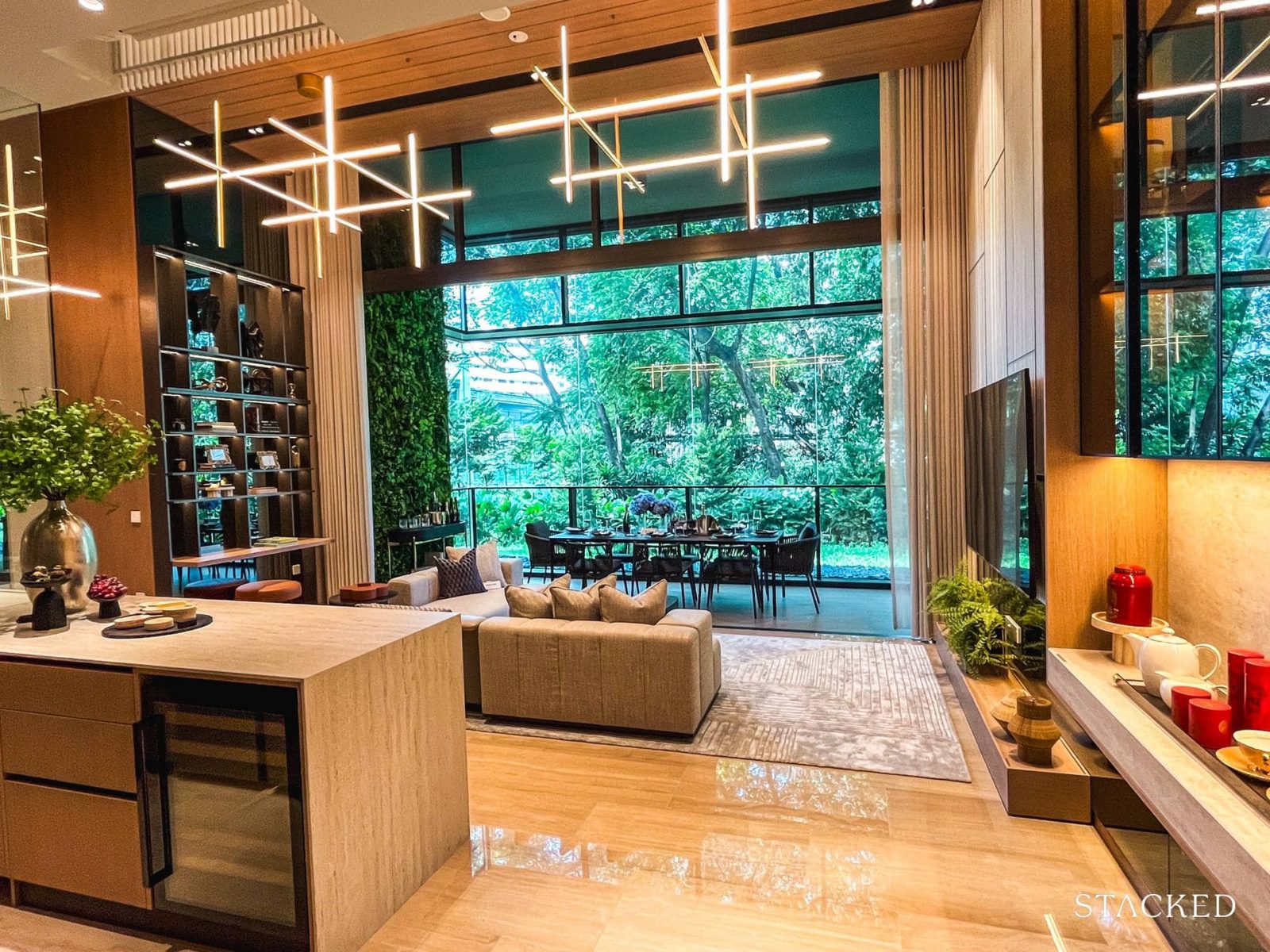
Entering the unit, you will certainly be able to impress your guests. The high ceiling is always a treat and the massive balcony that grants panoramic views of the neighbouring landed estate and Bukit Timah Hill only serve to further add to the splendour.
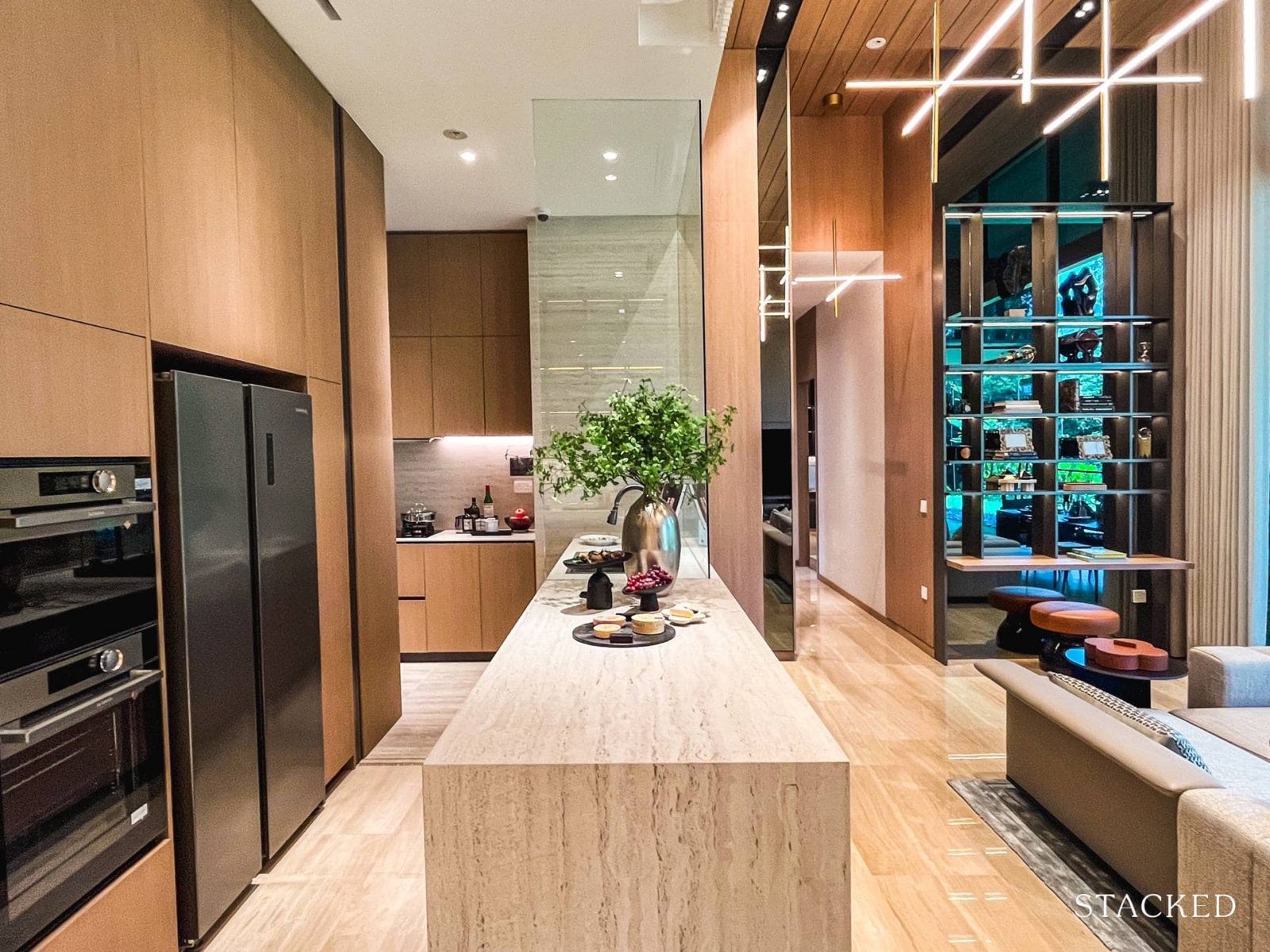
The dry kitchen area boasts a countertop and plenty of storage cabinets on both sides, complete with an electrical socket.
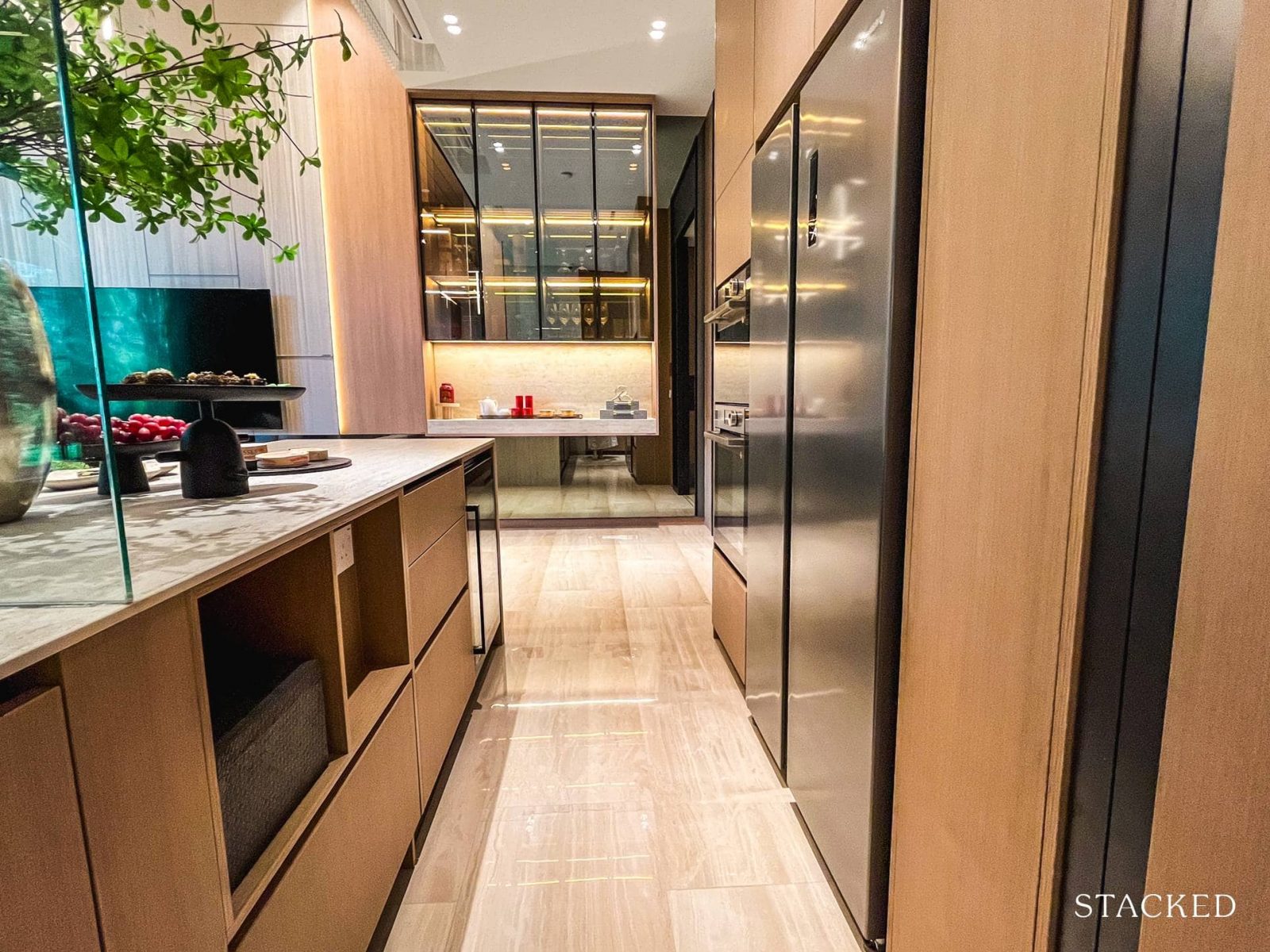
These include an under-counter wine chiller, a 2-door fridge, a separate built-in steam oven and oven by De Dietrich, a premium French brand founded way back in 1684 and a brand used in many homes of similar standing in Singapore.
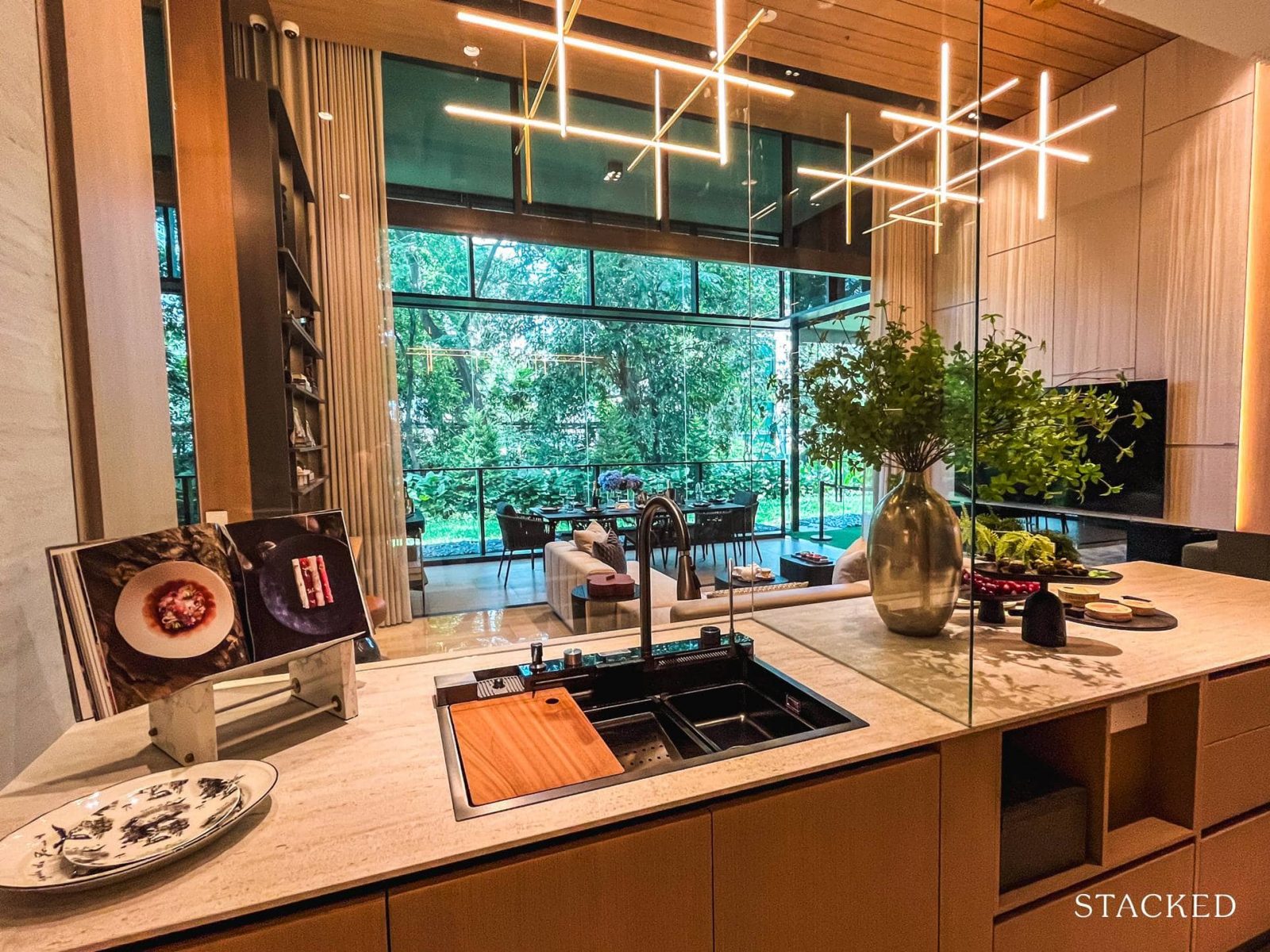
Inside the 9.4 sqm wet kitchen, is where you have a full glass panel fronting the living area, giving you a good view of the happenings at home. You get the same multifunctional sink and mixer, complete with a chopping board that fits perfectly within the sink.
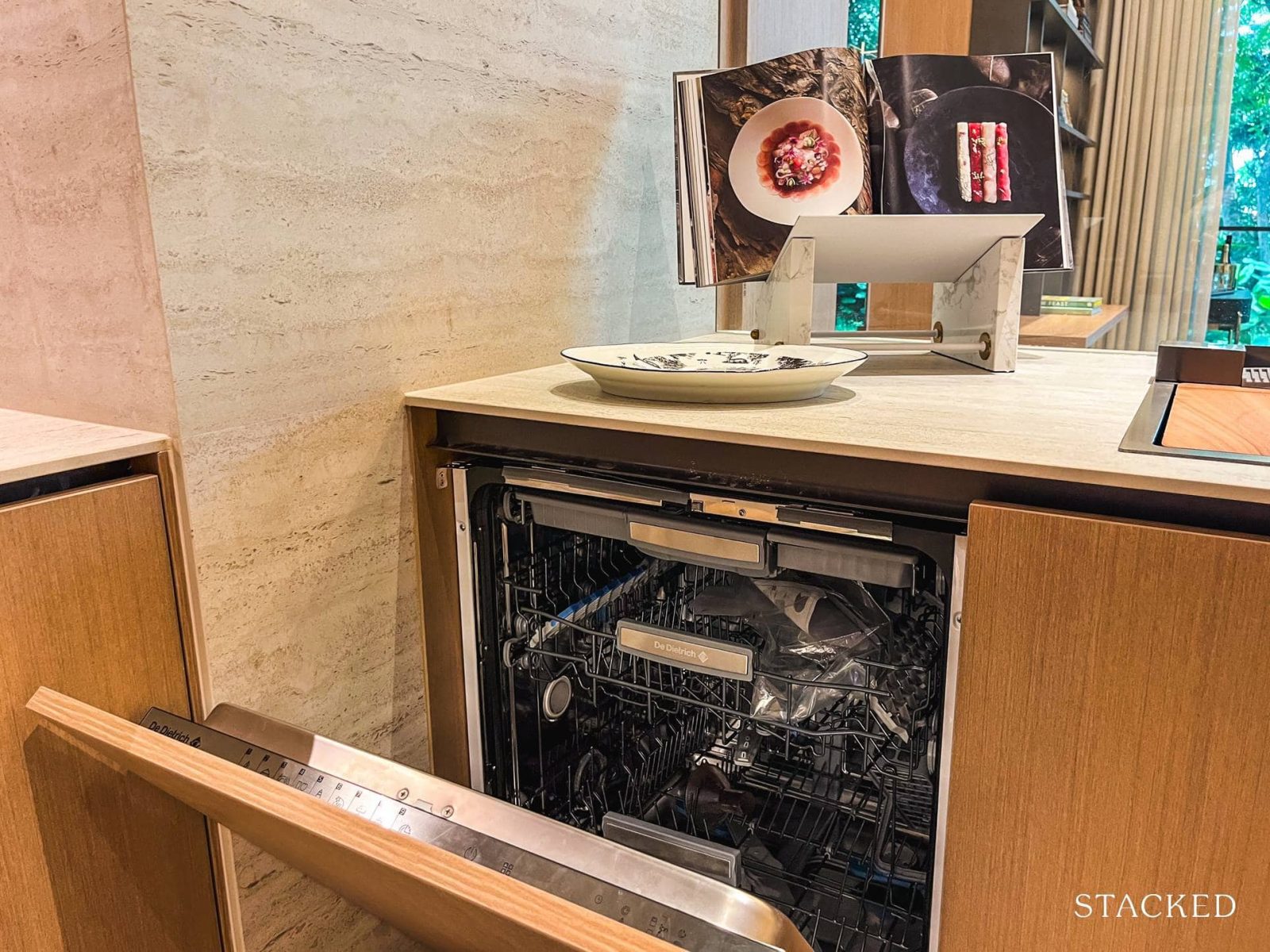
The addition to this unit is the De Dietrich dishwasher, which is a favourite among those who want to save on time doing household chores.
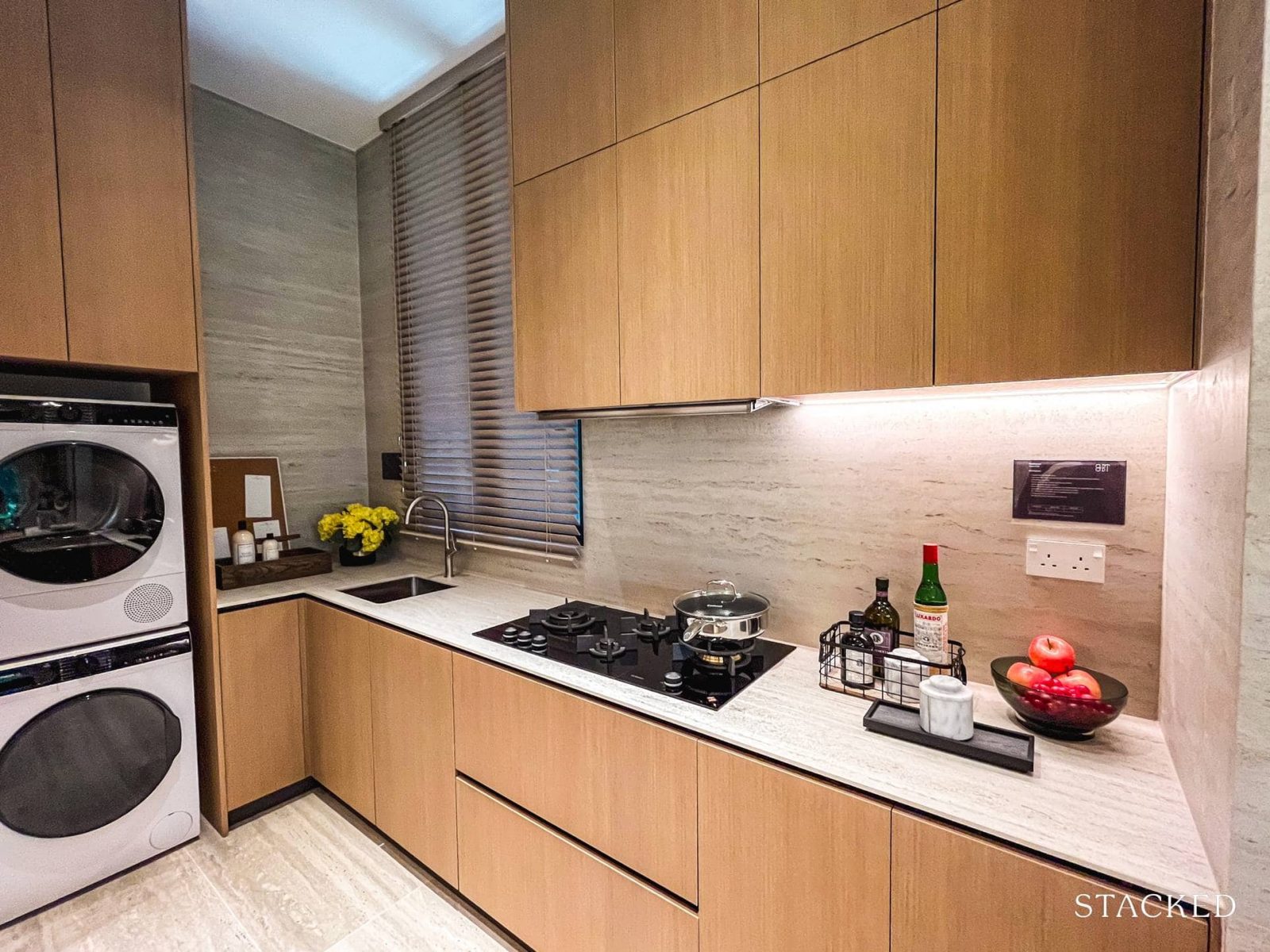
As you can tell, this L-shaped wet kitchen has plenty of top and bottom cabinets – whether you view this unit as a 2 Bedroom or 4 Bedroom apartment, the amount of storage space is plentiful and should be more than sufficient for your needs.
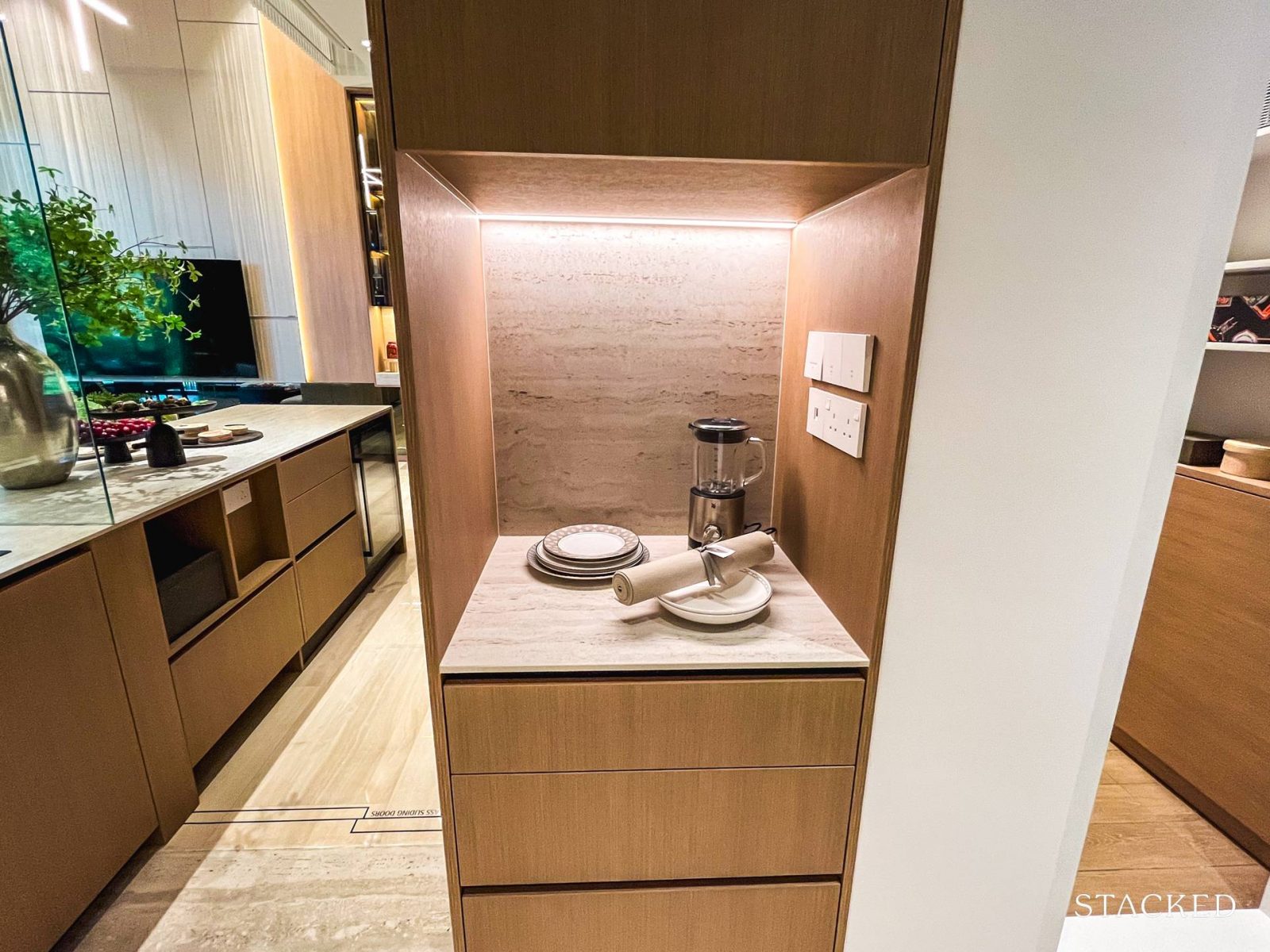
There is a mini pantry area within the wet kitchen, which gives you a pocket of countertop space to have your ‘everyday necessities’ and depending on who you ask, it may be a coffee machine or bottles of whisky.
For those who cook, you would be delighted to have a 4-zone gas hob by De Dietrich here, which also includes a hood by the same brand.
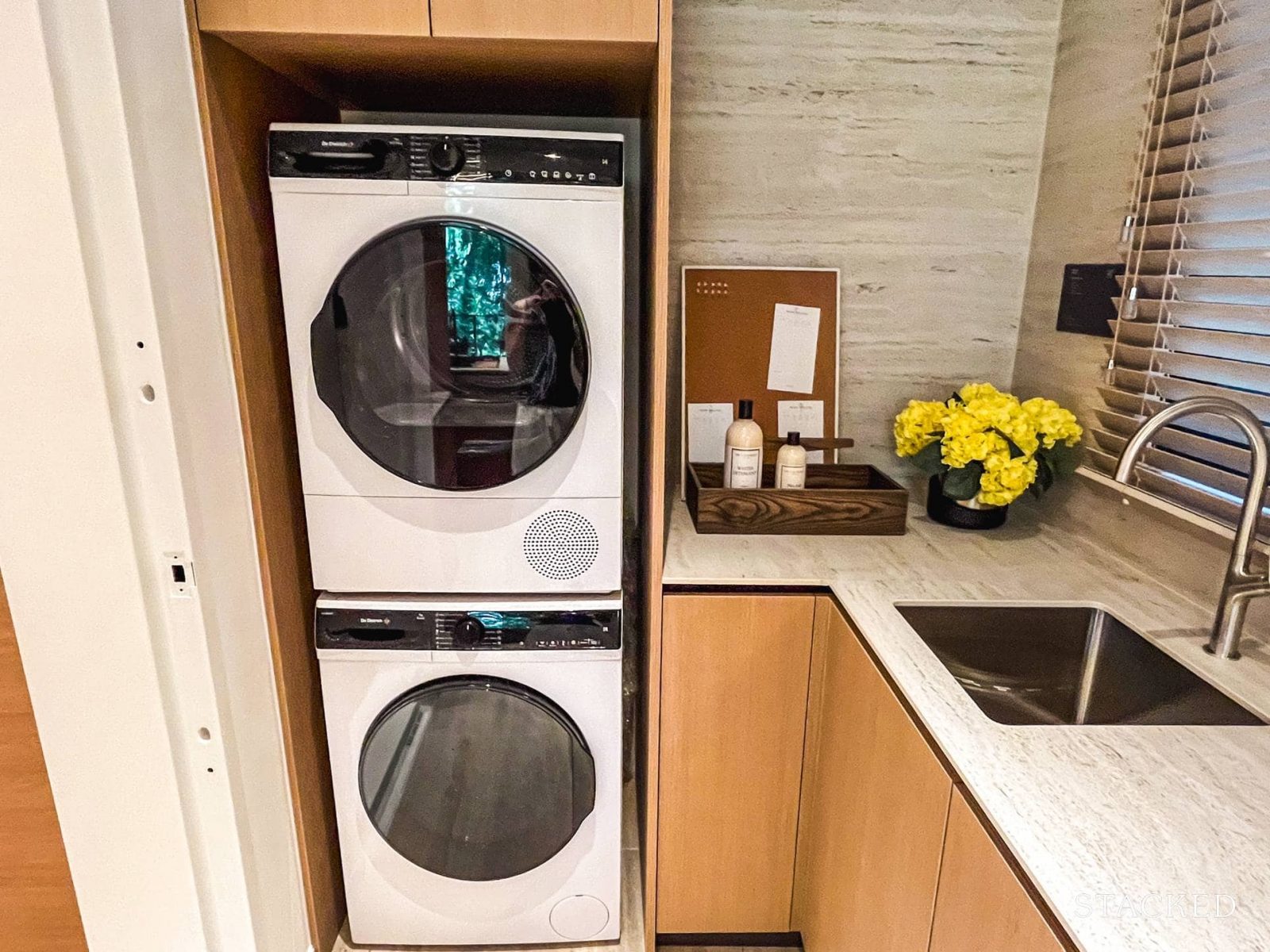
At the end of the kitchen, is another sink and tap, which is helpful if you expect to host often. Then again, you have a dishwasher to turn to so hopefully the dishwashing duties would be lessened. On the topic of washing, you have a separate De Dietrich washer and dryer here, although it is quite a glaring omission that there isn’t a proper yard for an option to dry your clothes naturally.
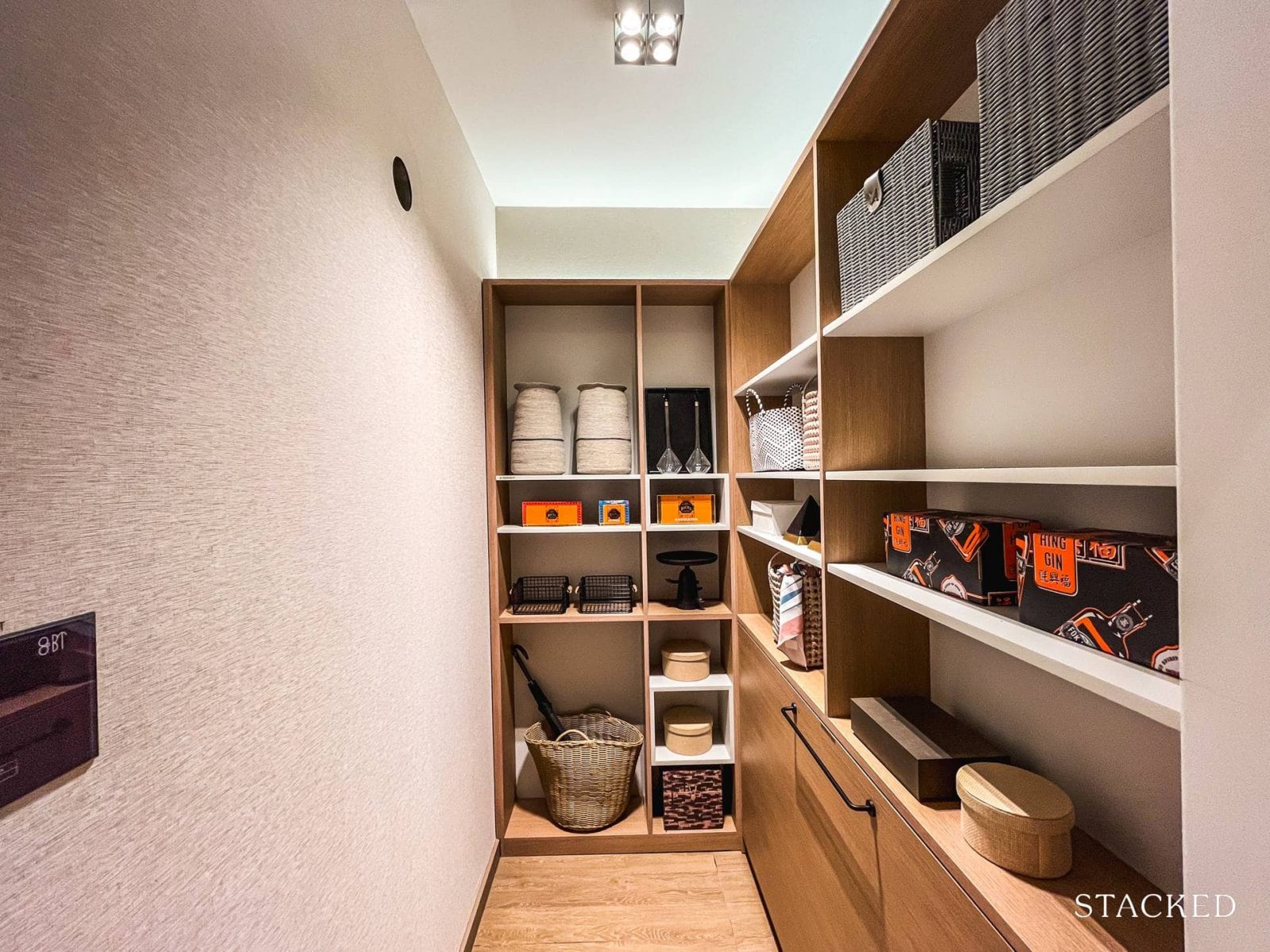
There is a household shelter that can double up as a storeroom or helper’s room, especially with the help of a Murphy bed. The proximity to a window would also go a long way in helping to ensure that this space is more liveable.
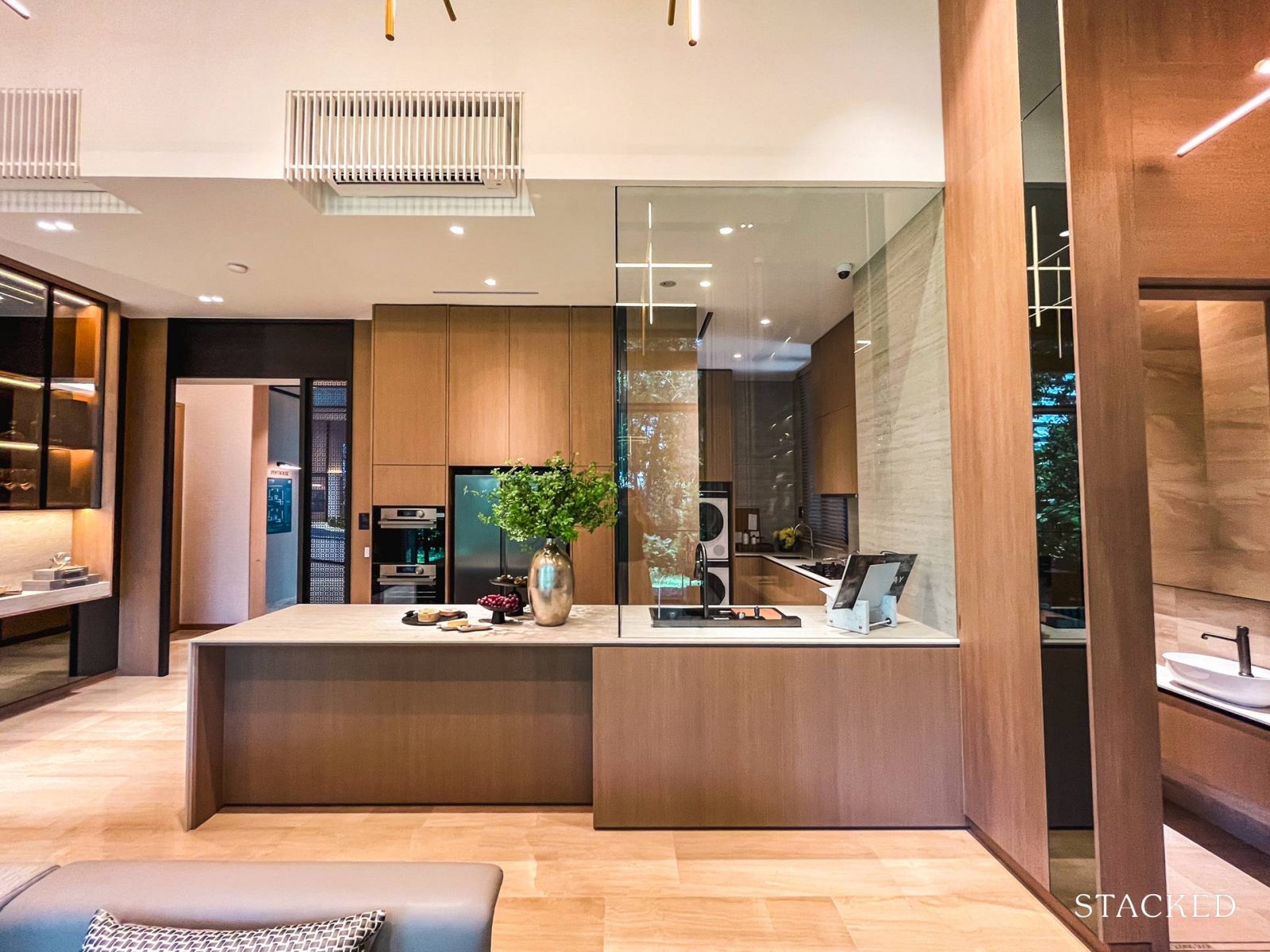
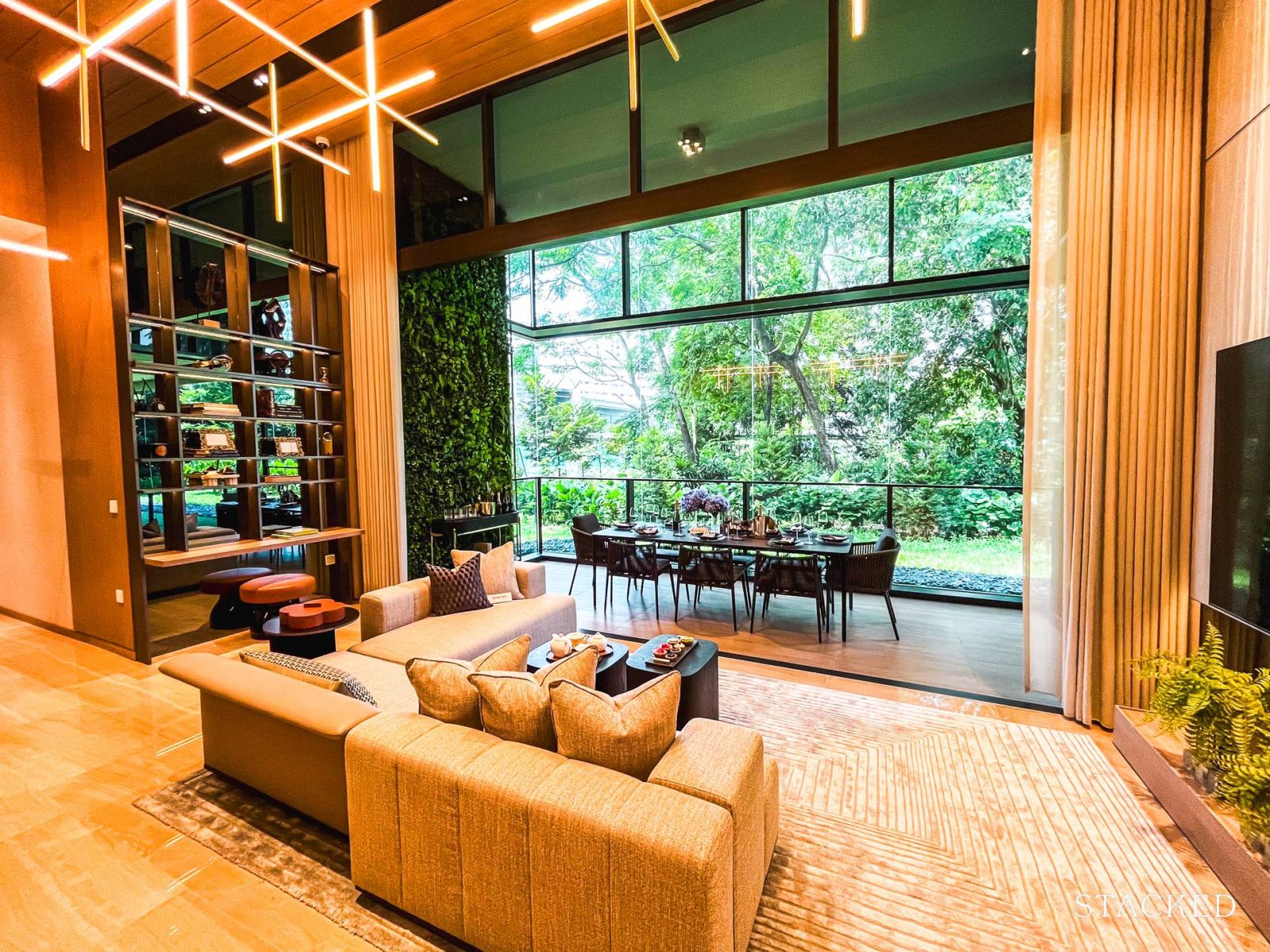
Moving back to the living room, you will find that it appears spacious for a few reasons – first, it is actually spacious, second, the 4.35m ceiling accentuates the space and finally, because the dining area has been moved to the balcony, making the indoor area solely for the living room.
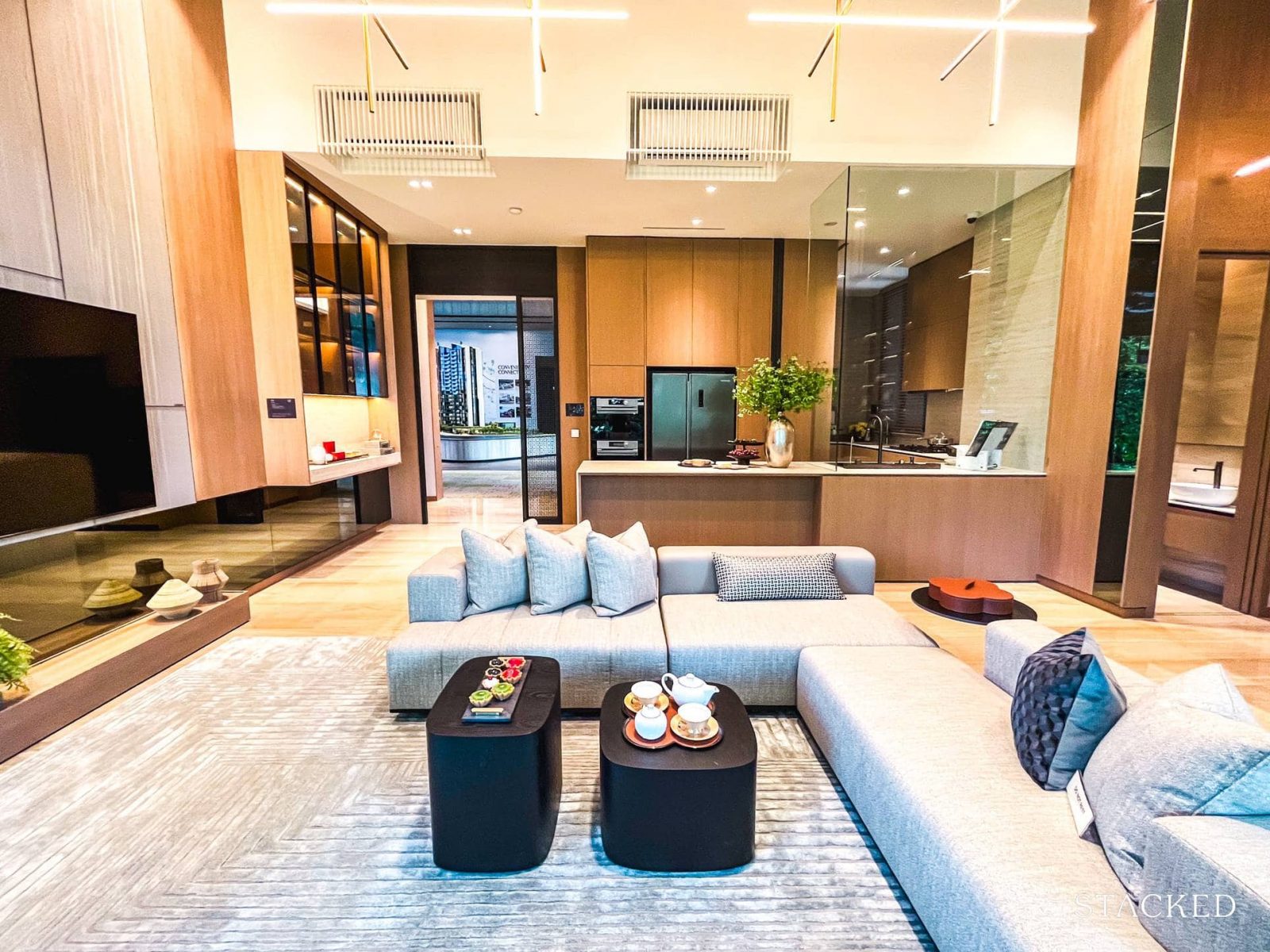
Here, they have placed an L-shaped couch that can probably seat about 8 to 10 people easily. Even with this couch, there is still room behind to have a mini study of sorts.
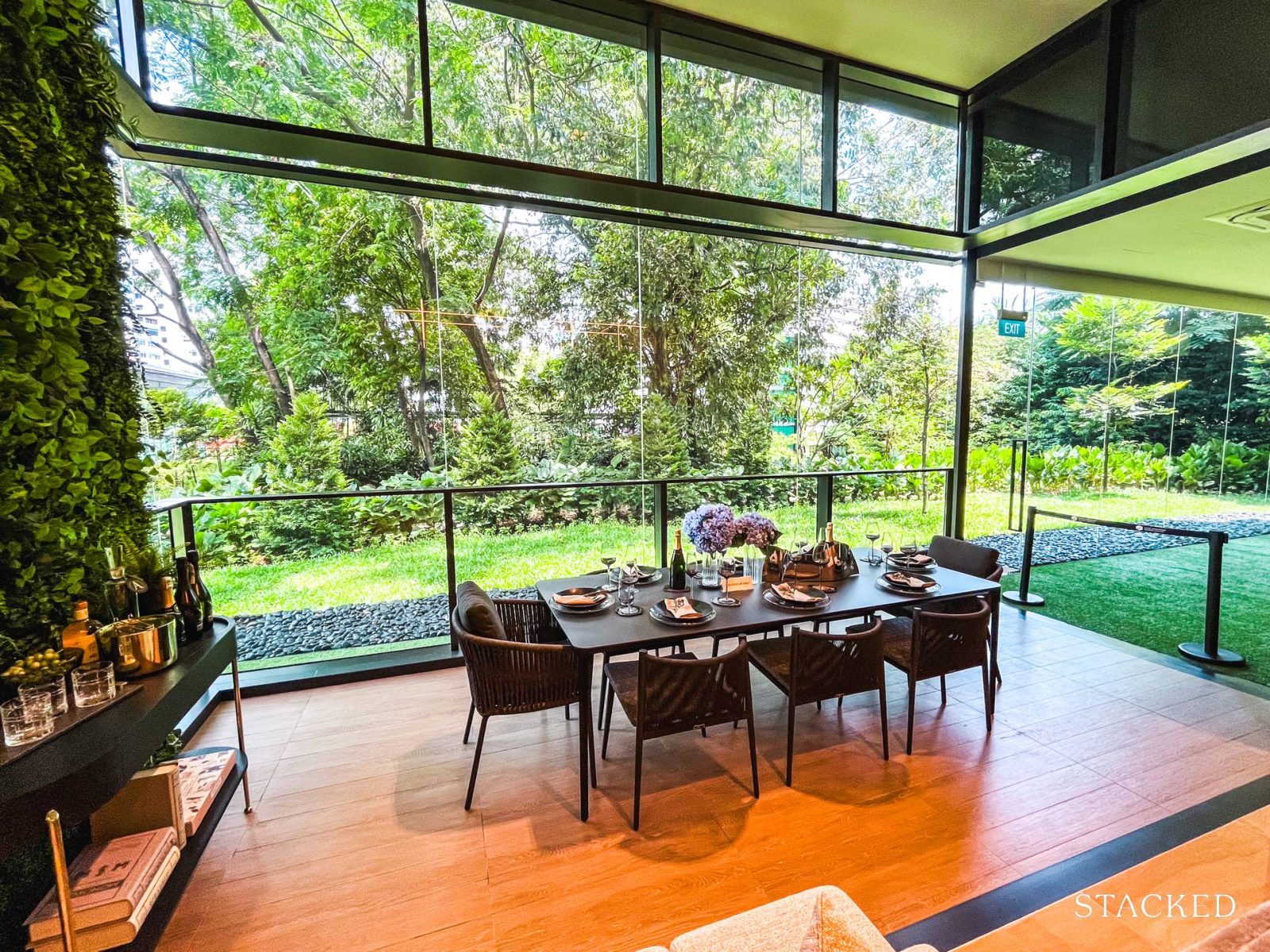
With such a massive 17.4 sqm balcony, it does make sense to move the dining table outdoors. You can see that even with an 8-seater, there is still ample walking room. It can probably easily fit a 10-12 seater with ease if you have friends over often. Moreover, besides just the dining table, you can also have a moveable drinks trolley as they have done here.
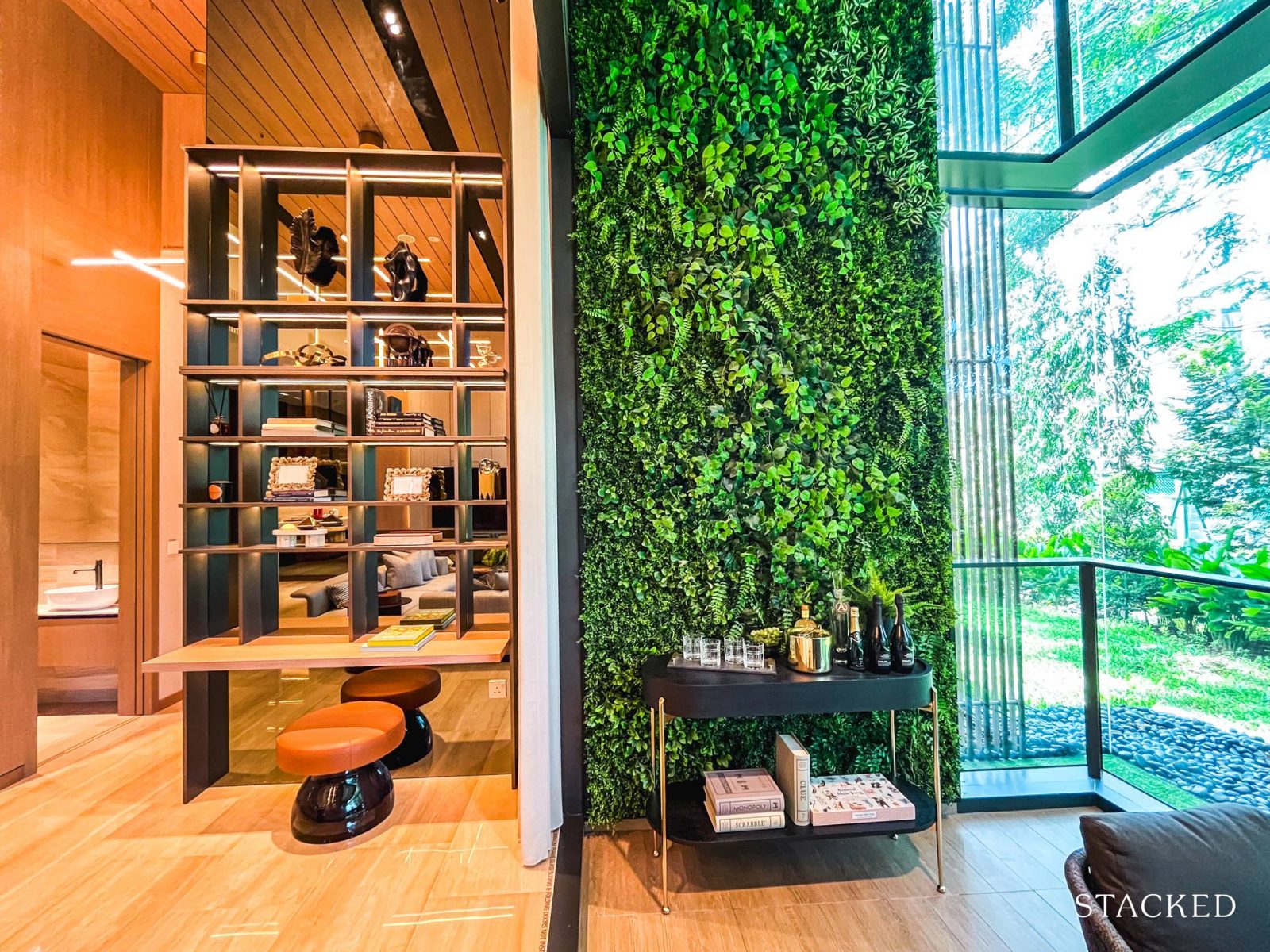
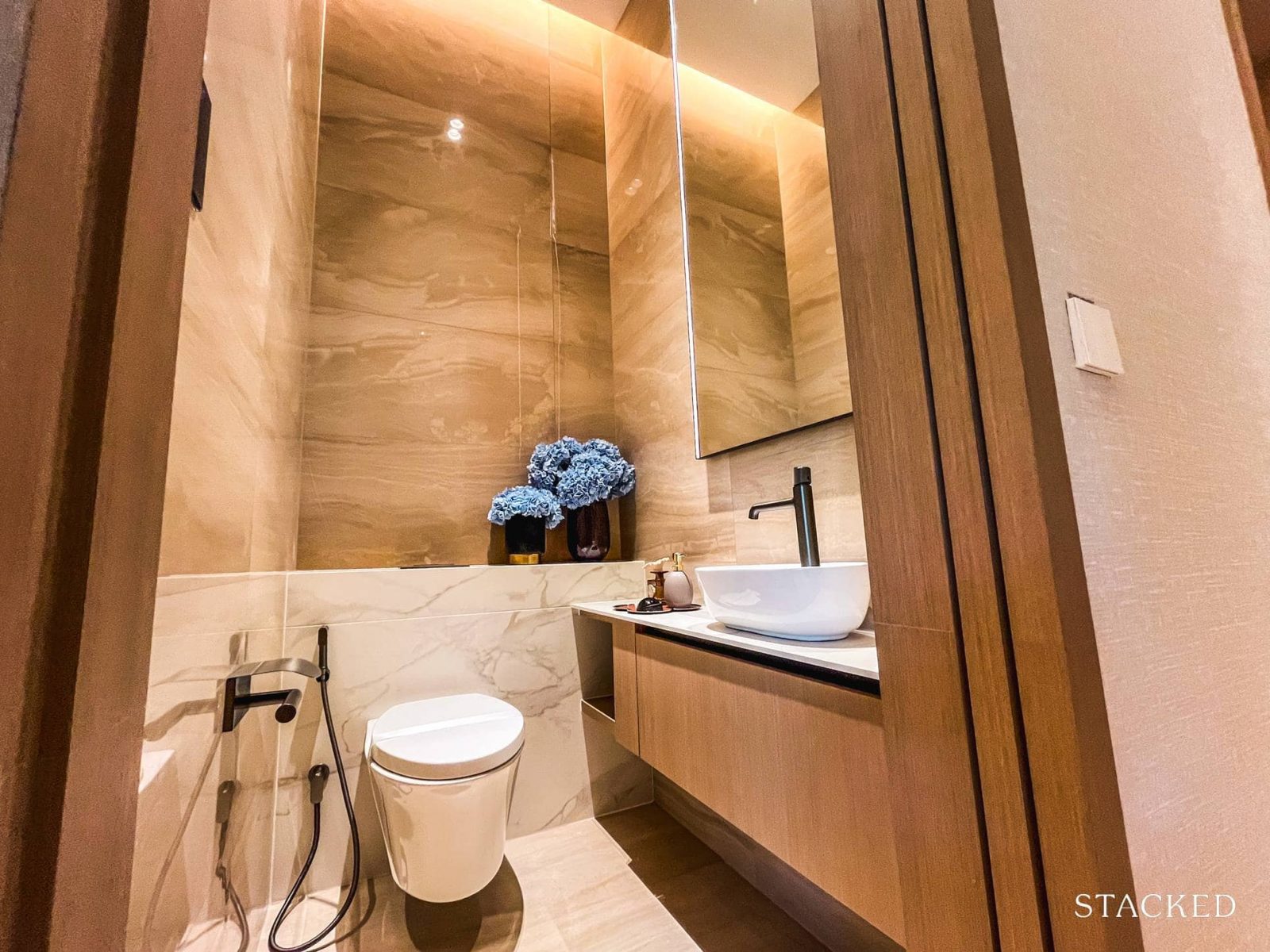
As with some of the other layouts at 8@BT, there is a powder room within the unit. This means that you get a bathroom without a bath, in case this term isn’t familiar to you. It’s not quite a Singapore condo concept, but we have seen it in a selected number of new launches such as Lentor Mansion and Grand Dunman. The idea is for a dedicated toilet for guests, which would be easier to maintain given its low usage and lack of bathroom stalls.
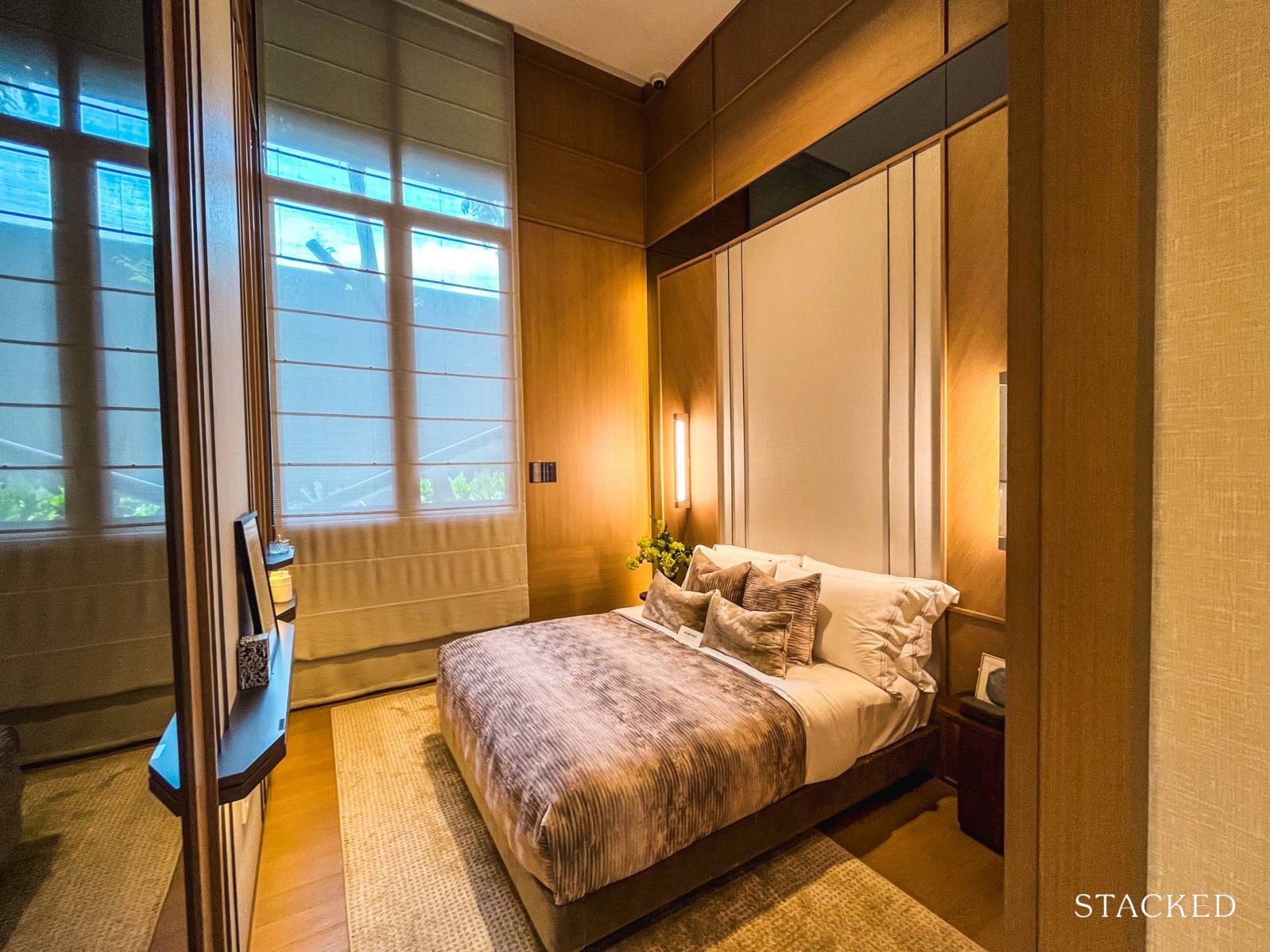
Moving next to Bedroom 2, which is larger than most common bedrooms at 10.9 sqm. Add the 4.35m ceiling to the mix and the room certainly feels more spacious than your standard common bedroom. That said, one could argue that it’s on the smaller end because of how big the unit is. I think the room was built to this size so that a 4-bedroom apartment can be restored with similarly sized rooms if required. At 10.9 sqm, having a queen-sized bed and 2 decent bedside tables would not pose an issue.
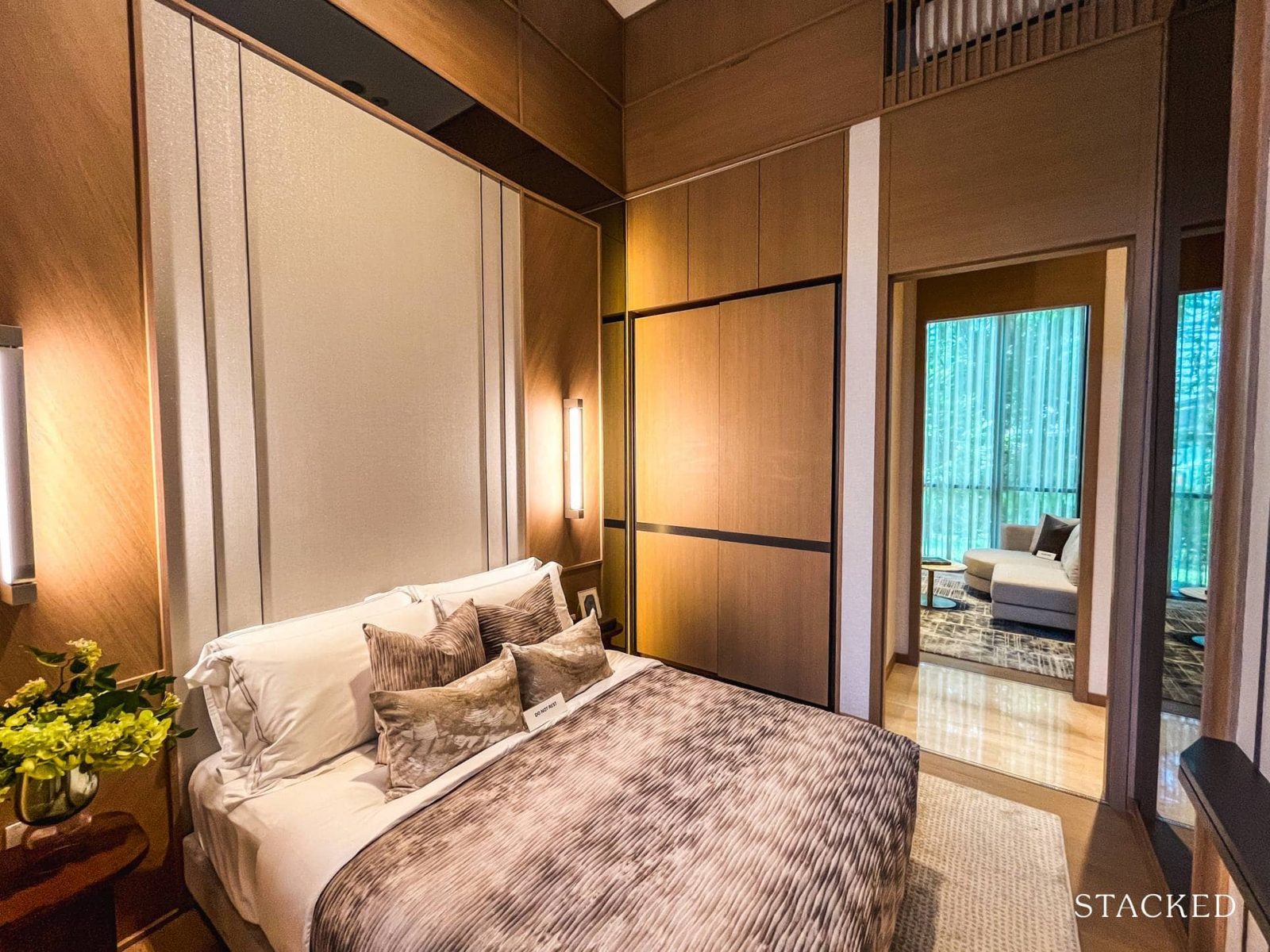
The built-in wardrobe is also “flushed in”, making the room appear larger and is overall just a much more seamless look.
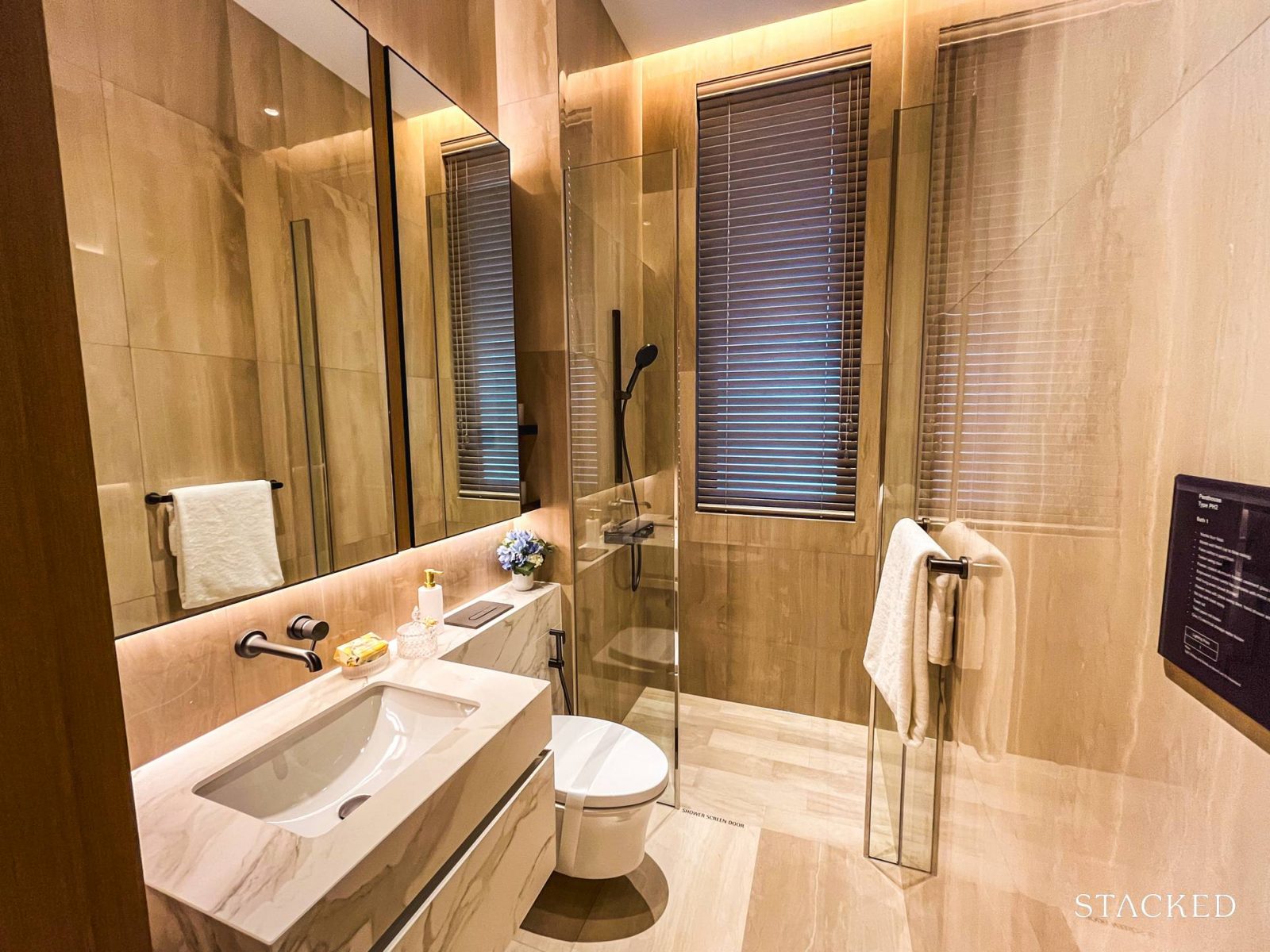
The occupant of the common bedroom will have Bath 1 all to themselves since guests have a powder room to turn to. Similar to the rest of the unit, it will be decked out in marble from top to toe. At 4.3 sqm in size, it is of a standard new launch size but more importantly, also comes with a window for natural ventilation.
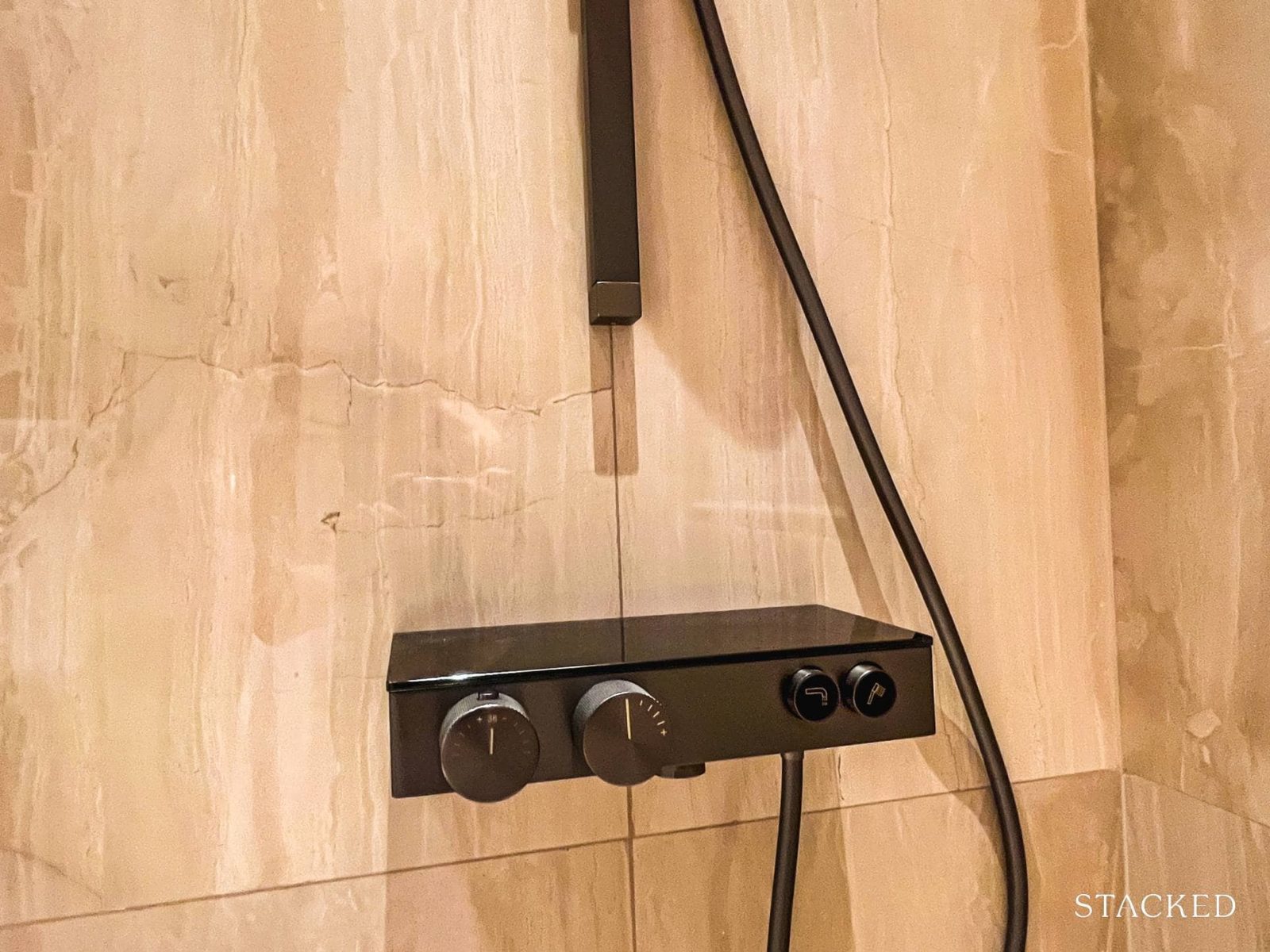
Its fittings are from Kohler (wall-hung WC and basin) and Via (hand-held shower mixer and tap).
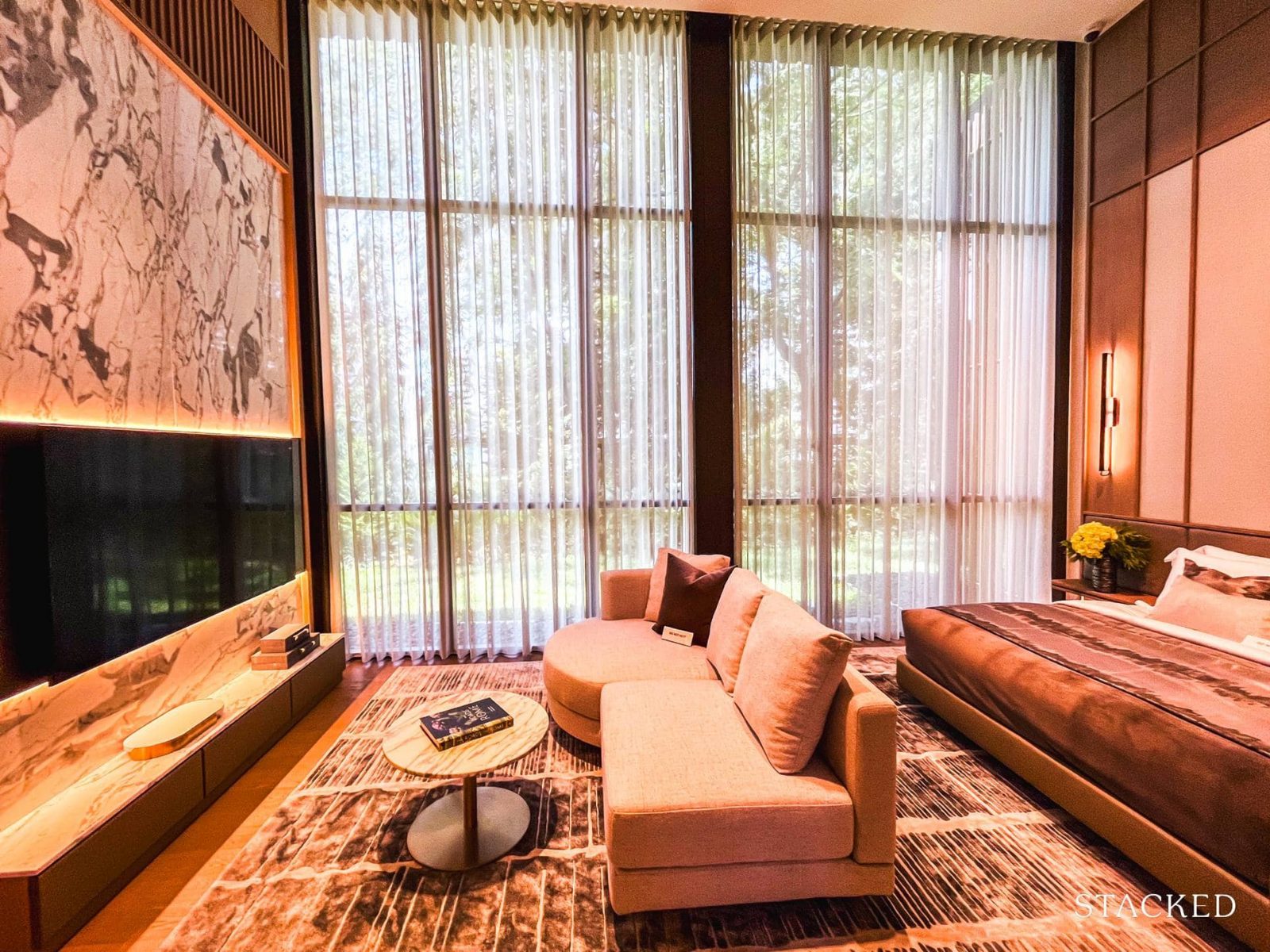
The real showpiece of this home has got to be the insanely huge Master Bedroom, which occupies 45.5 sqm when you include the ensuite bathroom. It comes with your own study, walk-in wardrobe and lounge area. For context, the size of this room is only marginally smaller than the entire 1 Bedroom apartment we reviewed. I wasn’t exaggerating when I said that this was a suite within a suite. You don’t need to be a person of means to appreciate a unit like this although the reality of owning it will be a pipe dream for most of us.
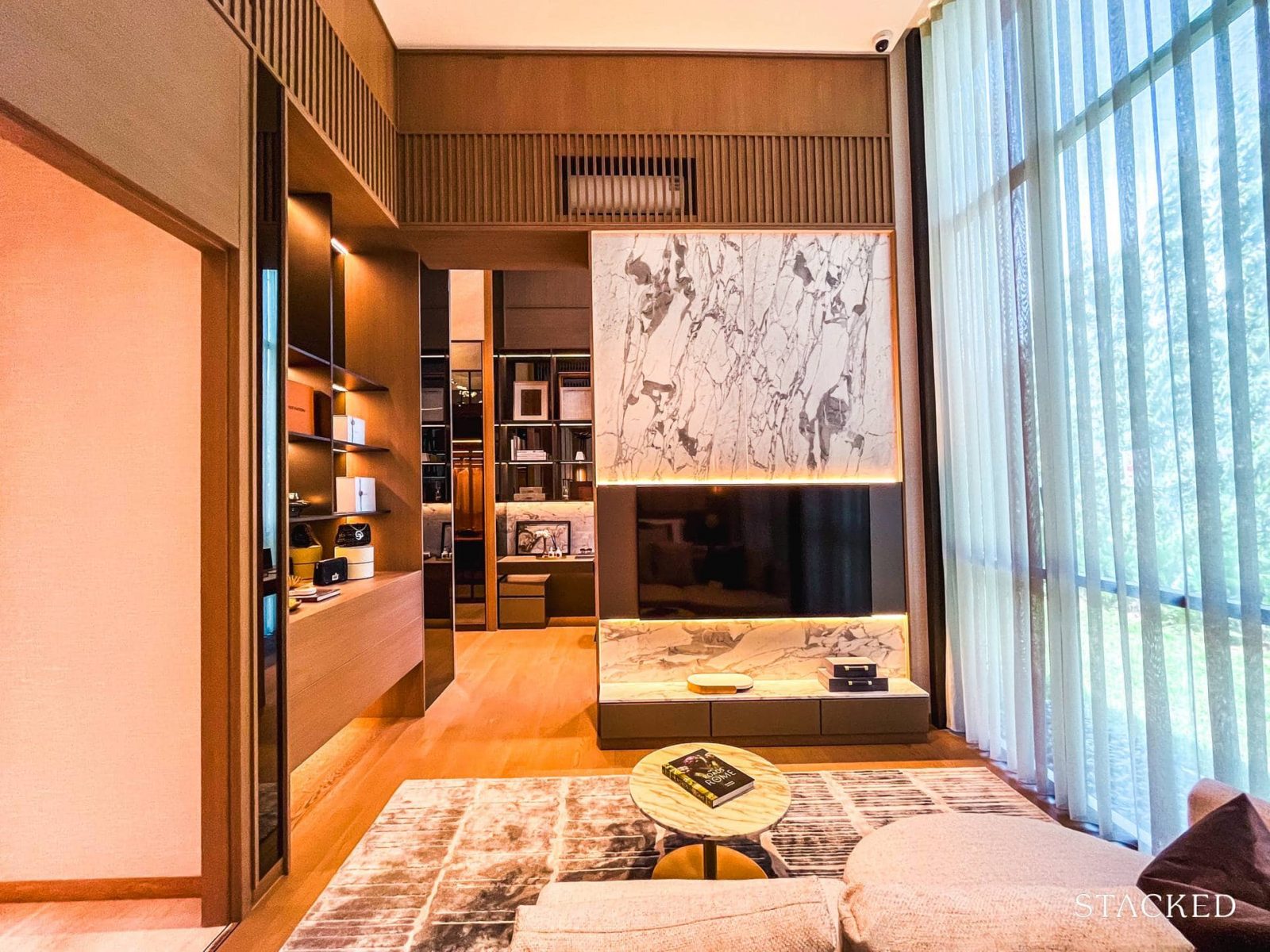
When you enter the room, there is an area large enough to be your personal lounge, complete with a TV and couch, just like a 1 Bedroom apartment.
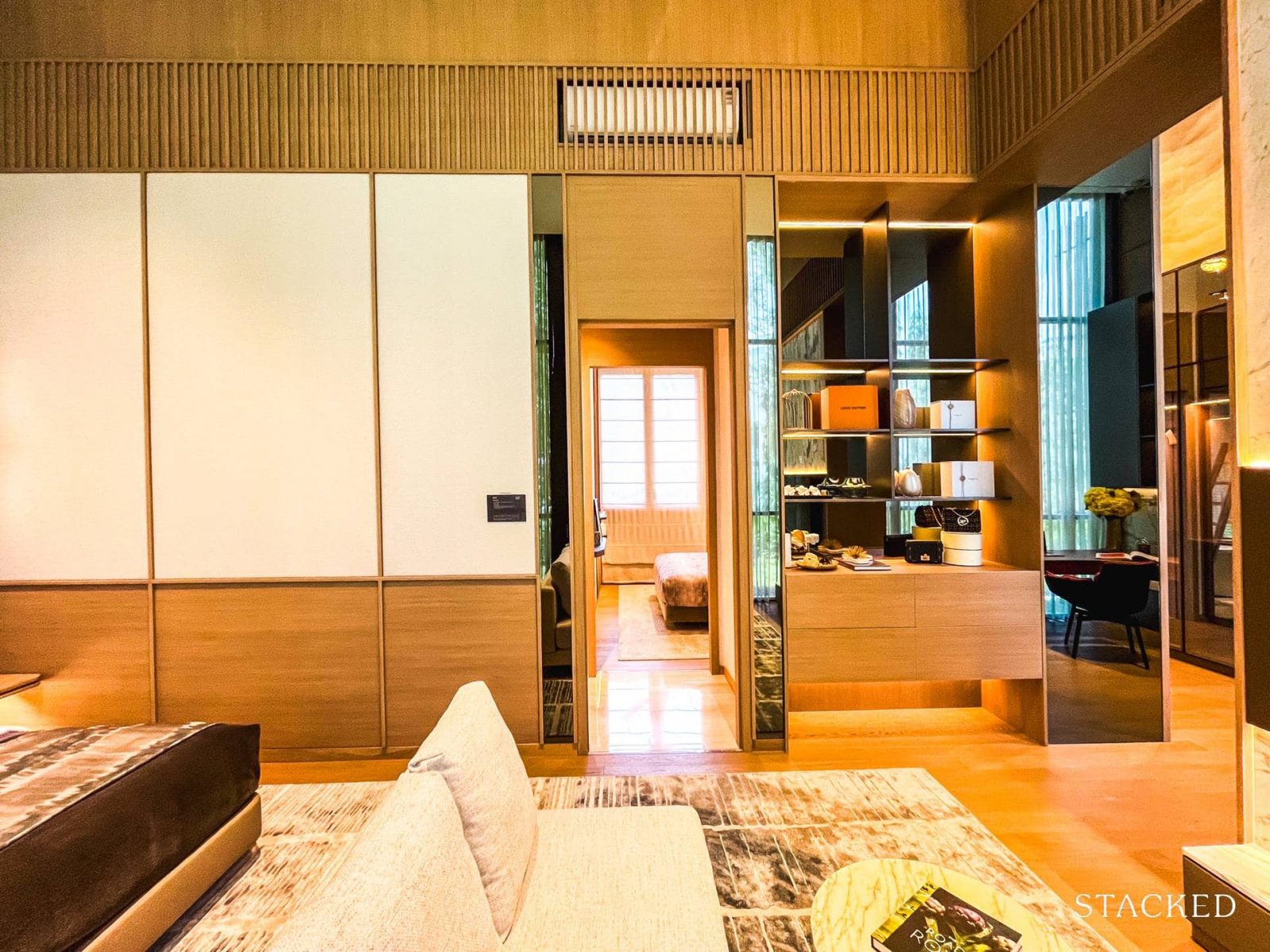
By the side of this are rows of racks and cabinets that will be provided by the developers as standard. This can be your bookshelf, or accessories shelf and may even be large enough to fit some of your designer bags.
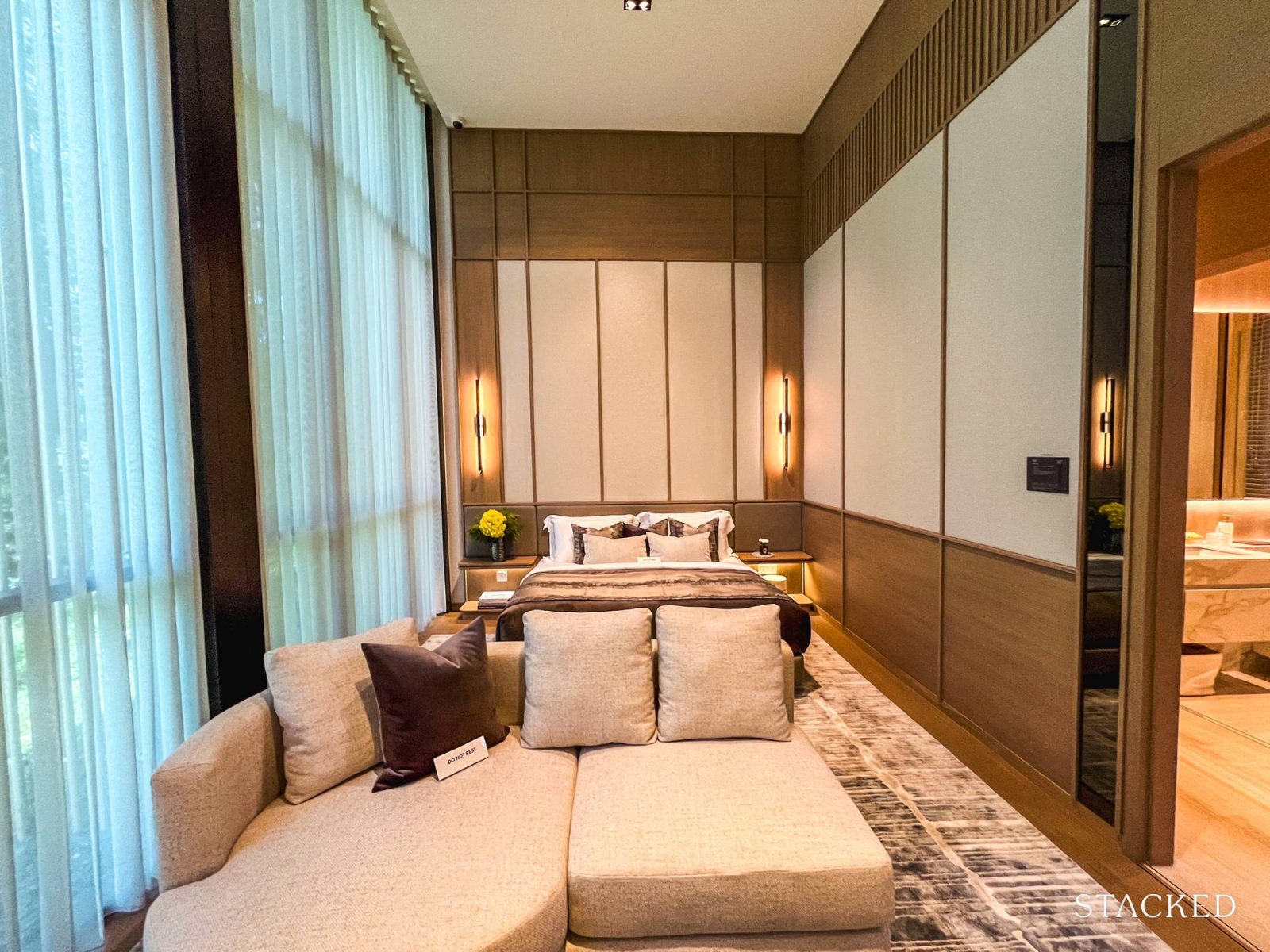
Saying that there is ample walking room would be an understatement, although that does depend on how sparse you would like your room to be. Suffice to say, regardless of what you fill it with, you can definitely fit a King size bed and I would say that if you are going for this 2 Bedroom penthouse, anything less than a King would be punishing yourself. Let’s not forget that this is a top floor penthouse unit, so you also get full-length windows stretching 4.35m with great frontage towards the neighbouring landed estate.
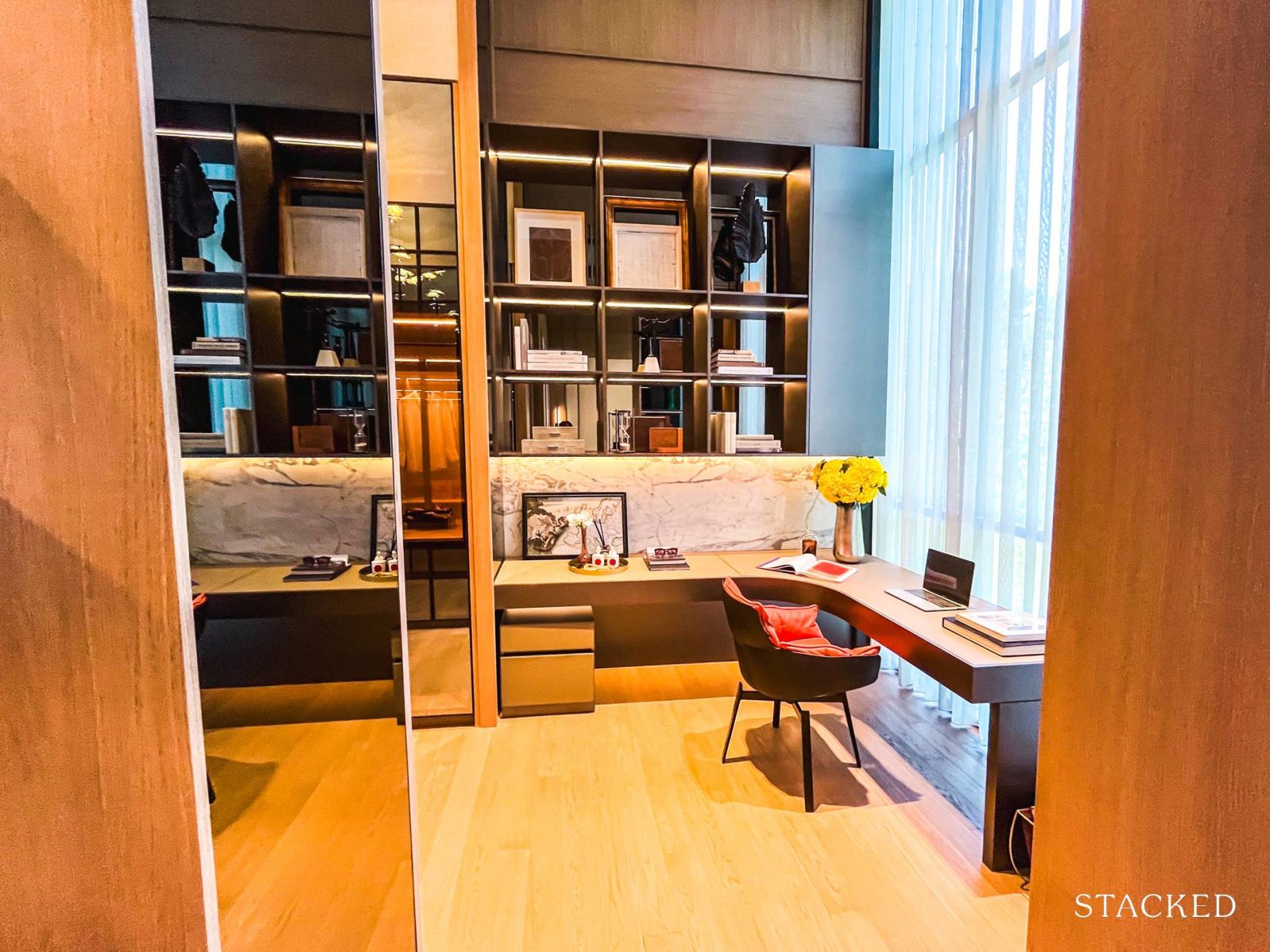
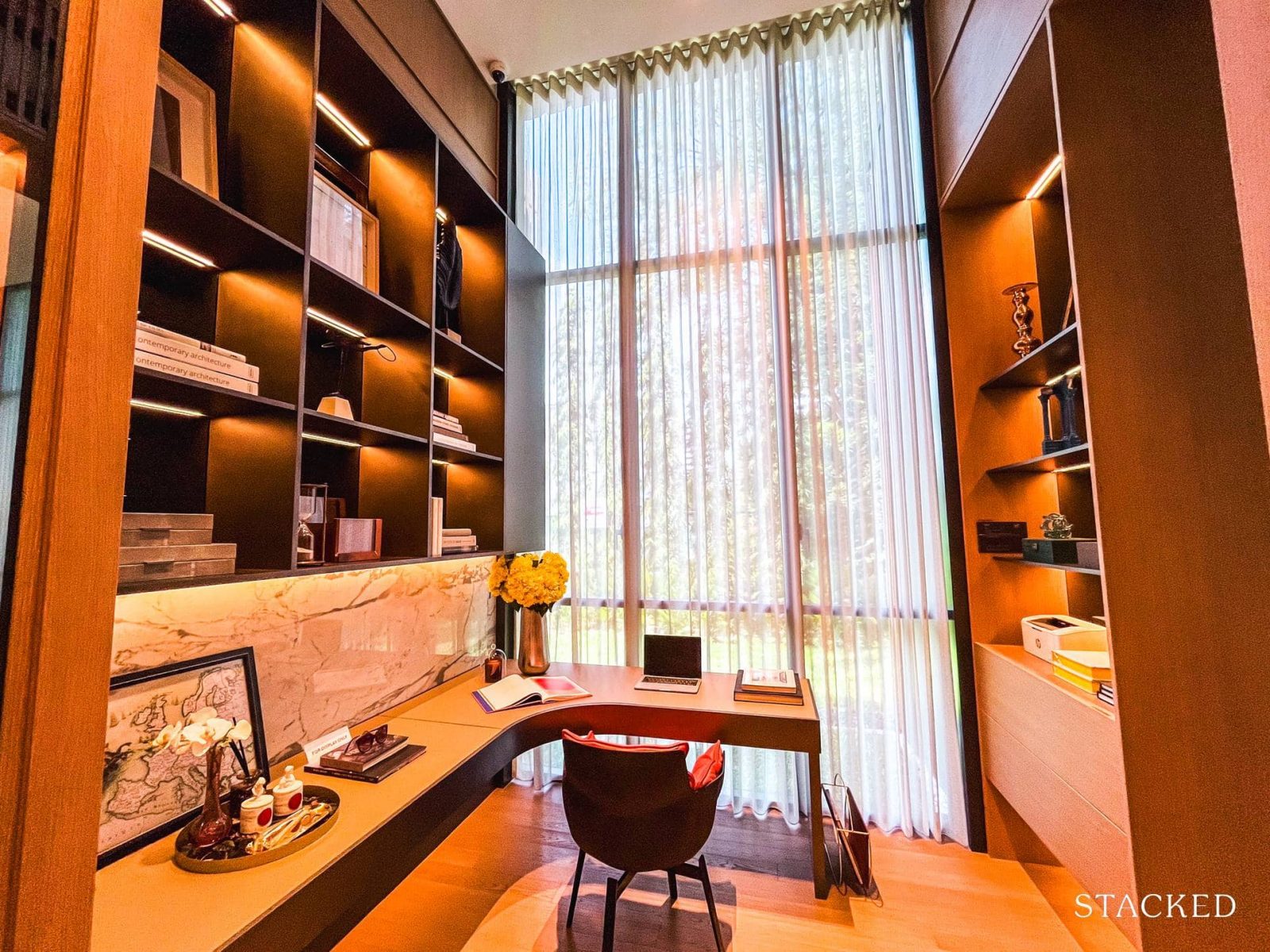
Further in, you will have your personal study area, perfect for winding down after a long day at work or some personal reading time in the morning. If you are a couple, you could be doing your work without bothering your partner at night. This space doesn’t have to be a study of course, since it will be a blank slate when you first purchase it. If you prefer to extend your walk-in wardrobe to build more wardrobe space, although do bear in mind that the developers will provide you with some shelves by the side closer to the bed.
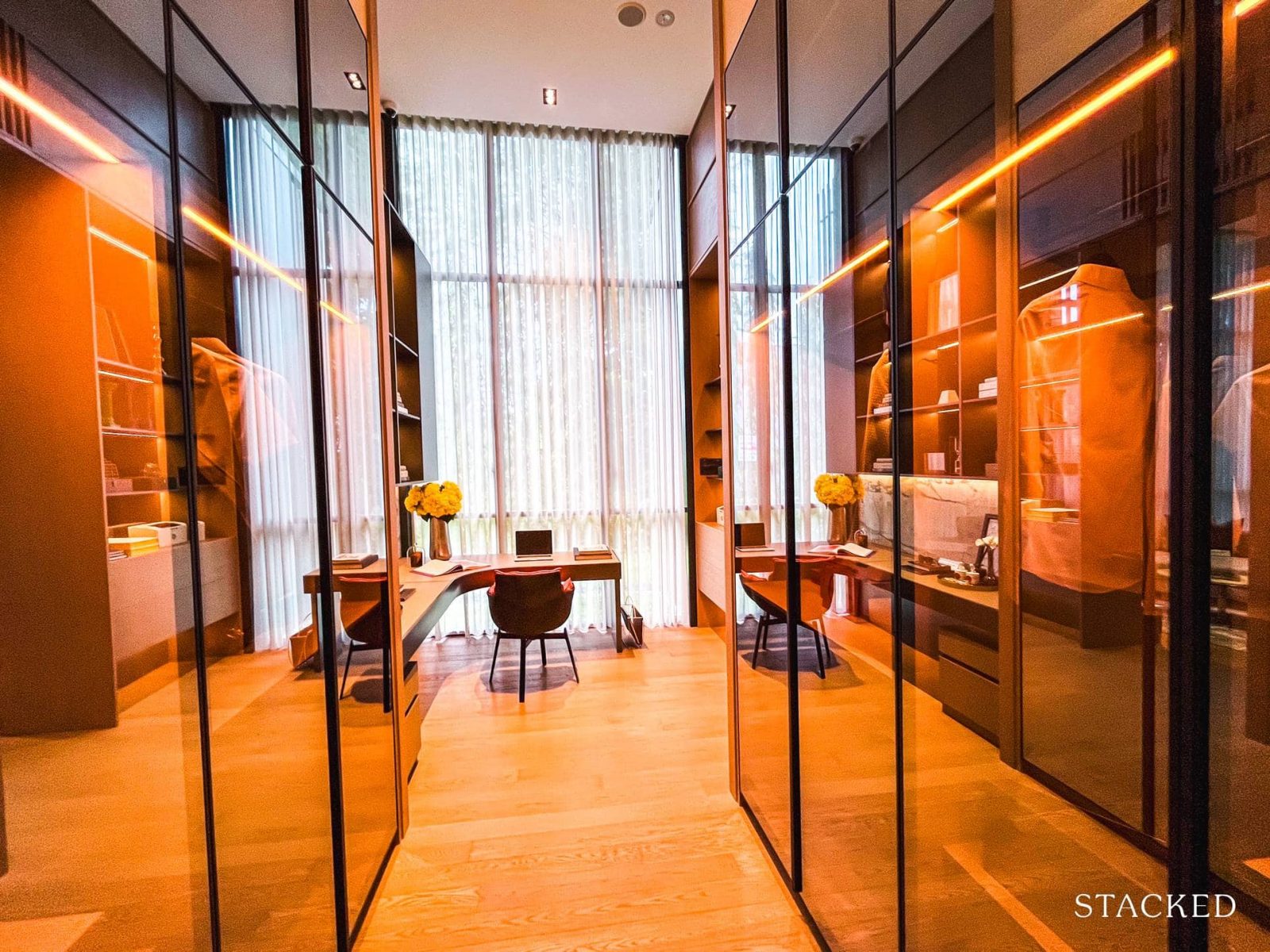
Purchasing this unit comes with 4 panels of walk-in wardrobe by each side, with a gunmetal, aluminium finish that gives the whole space an elevated look.
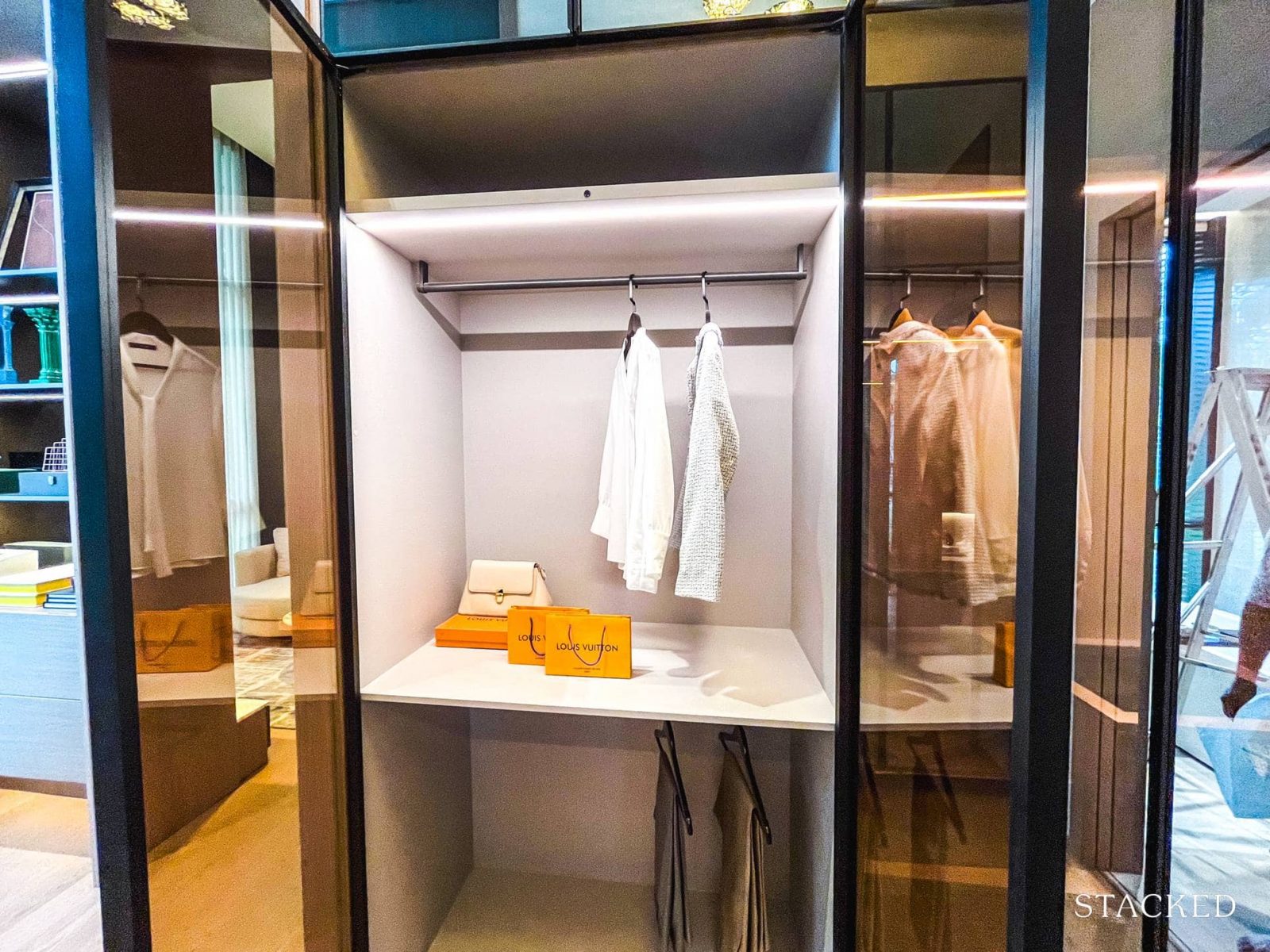
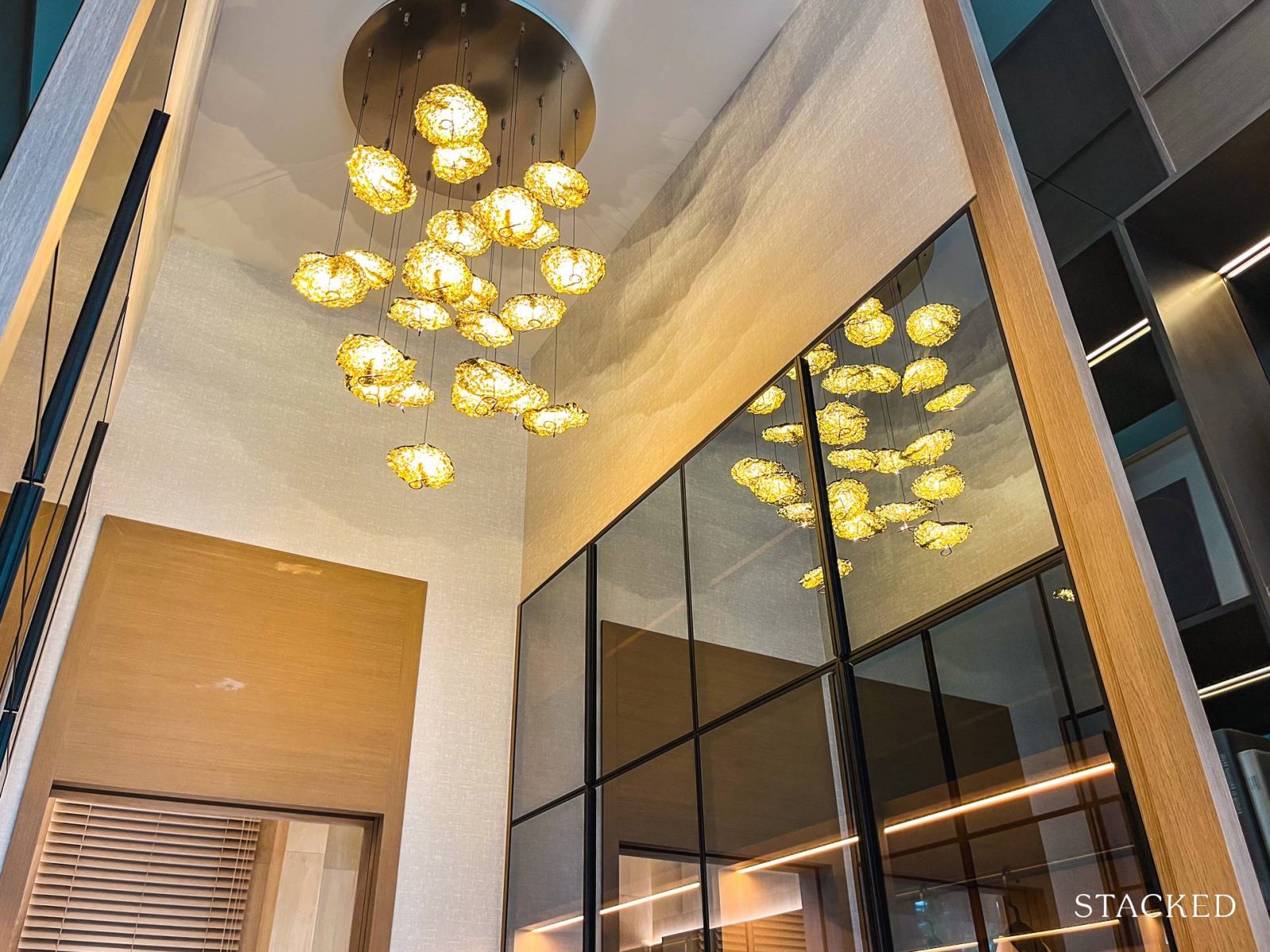
If you want to up the ante further, add a nice designer light as they have done here and you can enhance the swankiness of the space. There’s just something about the glass wardrobes that makes it feel more premium.
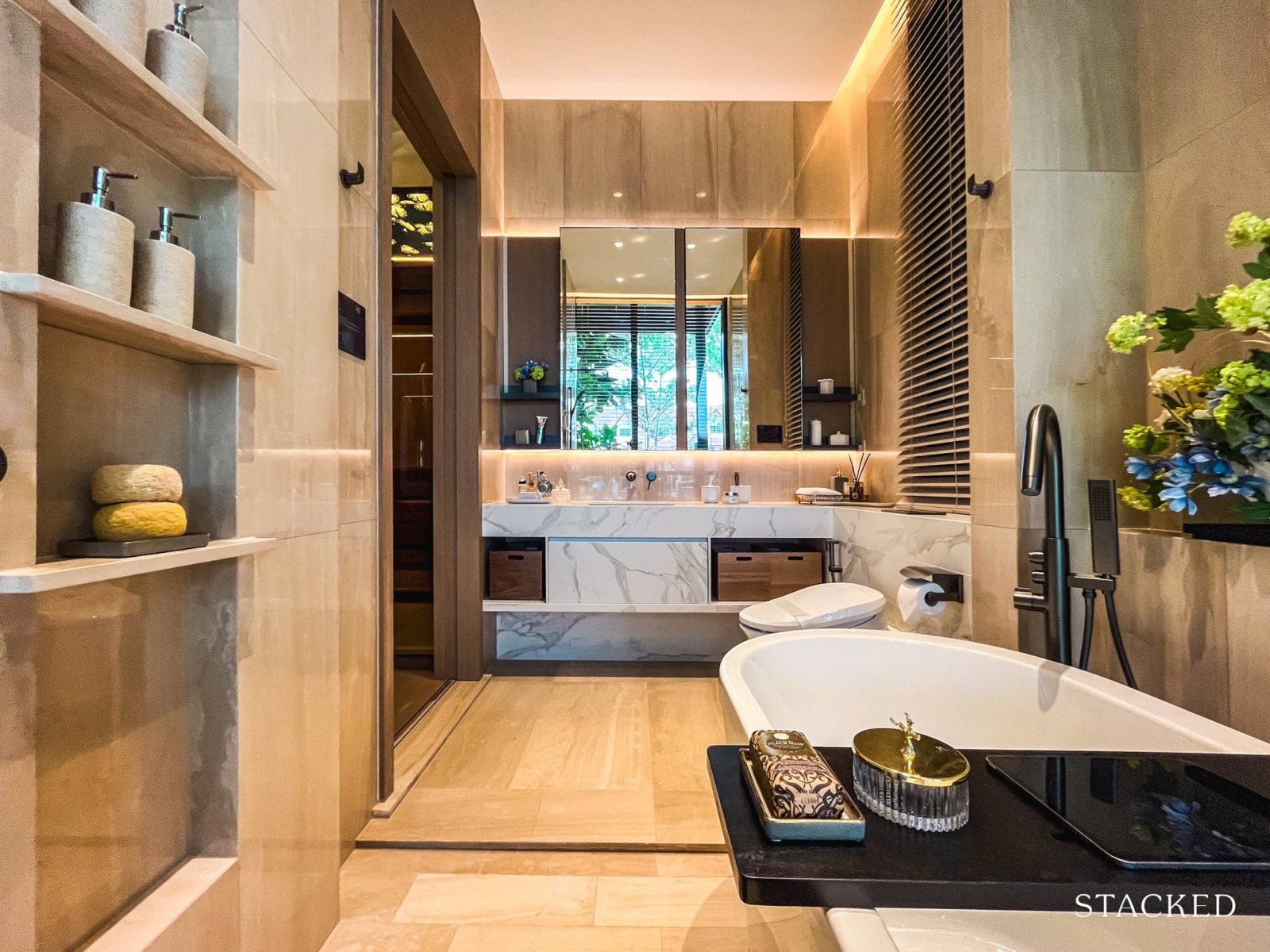
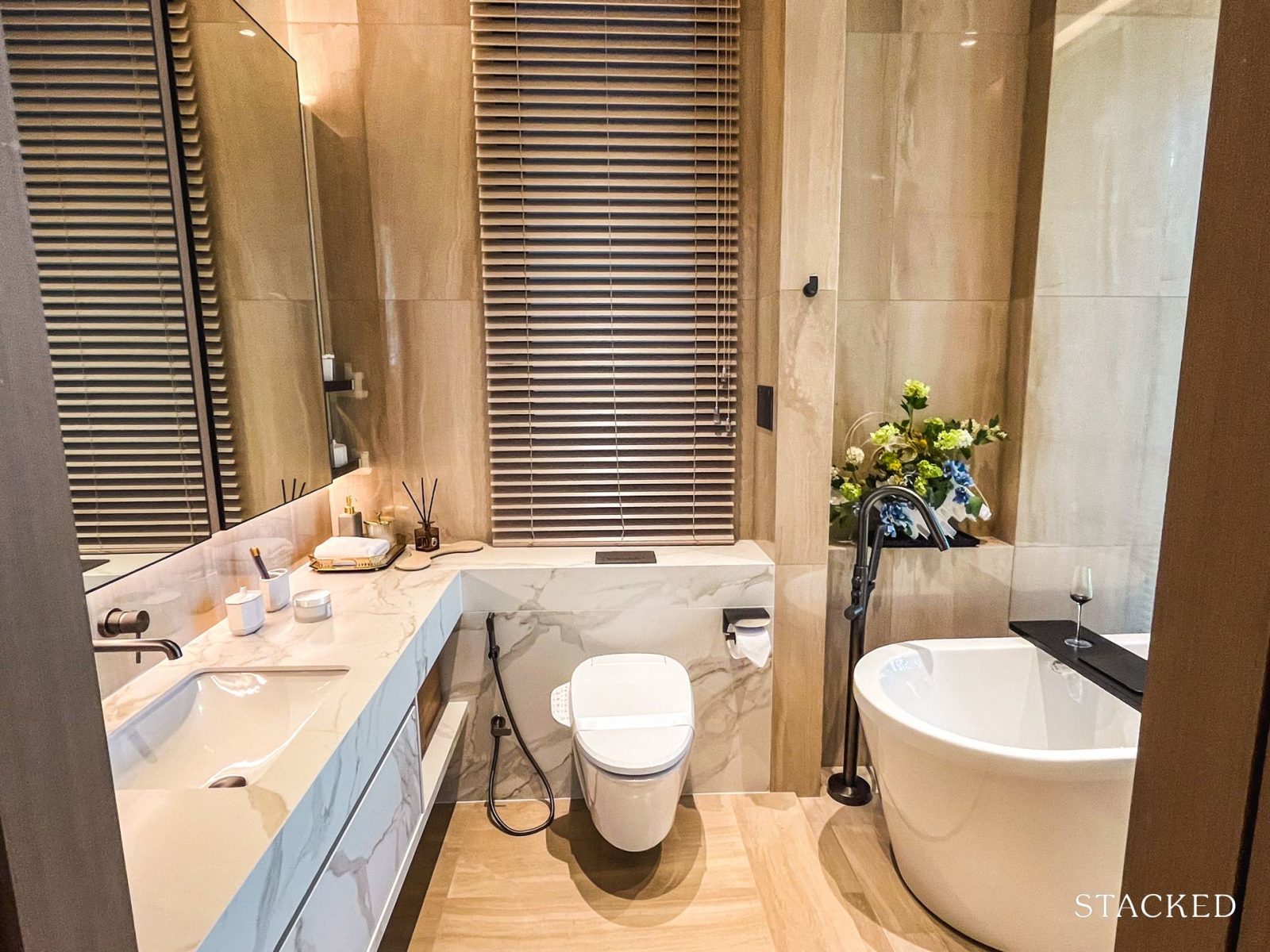
The ensuite bathroom will similarly be decked out in marble, similar to that of your floor and comes with an engineered stone vanity top, complete with cabinets and a mirror.
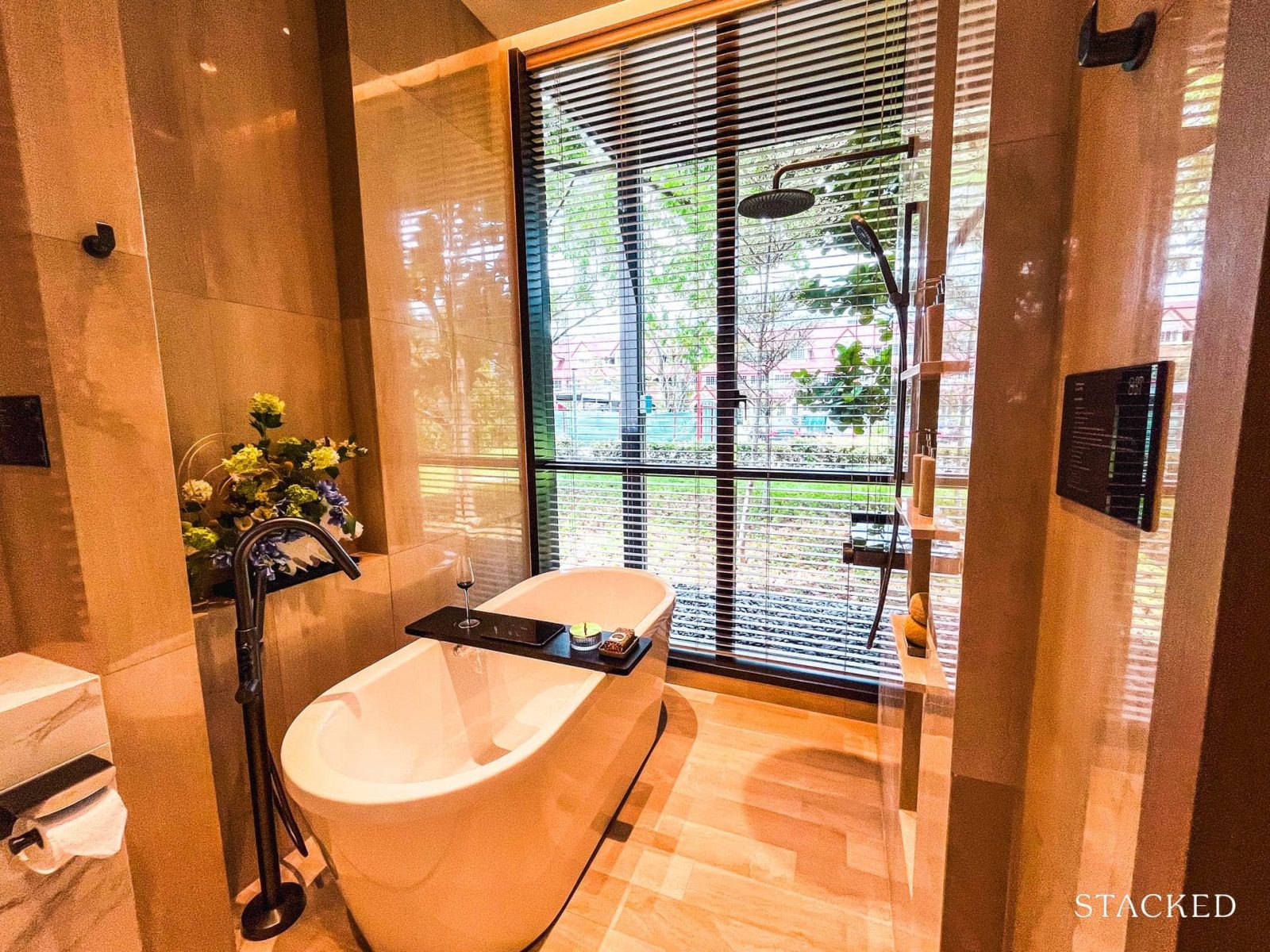
The additional features found in this bathroom include a freestanding bathtub and an electronic washlet by Kohler. Bathtubs are a rare sight these days but there is still a demand for them, especially at the higher end of the market. The bathtub has full-length windows by the side so this definitely helps bring in natural light, although you would want to remember to draw the blinds when you are bathing.
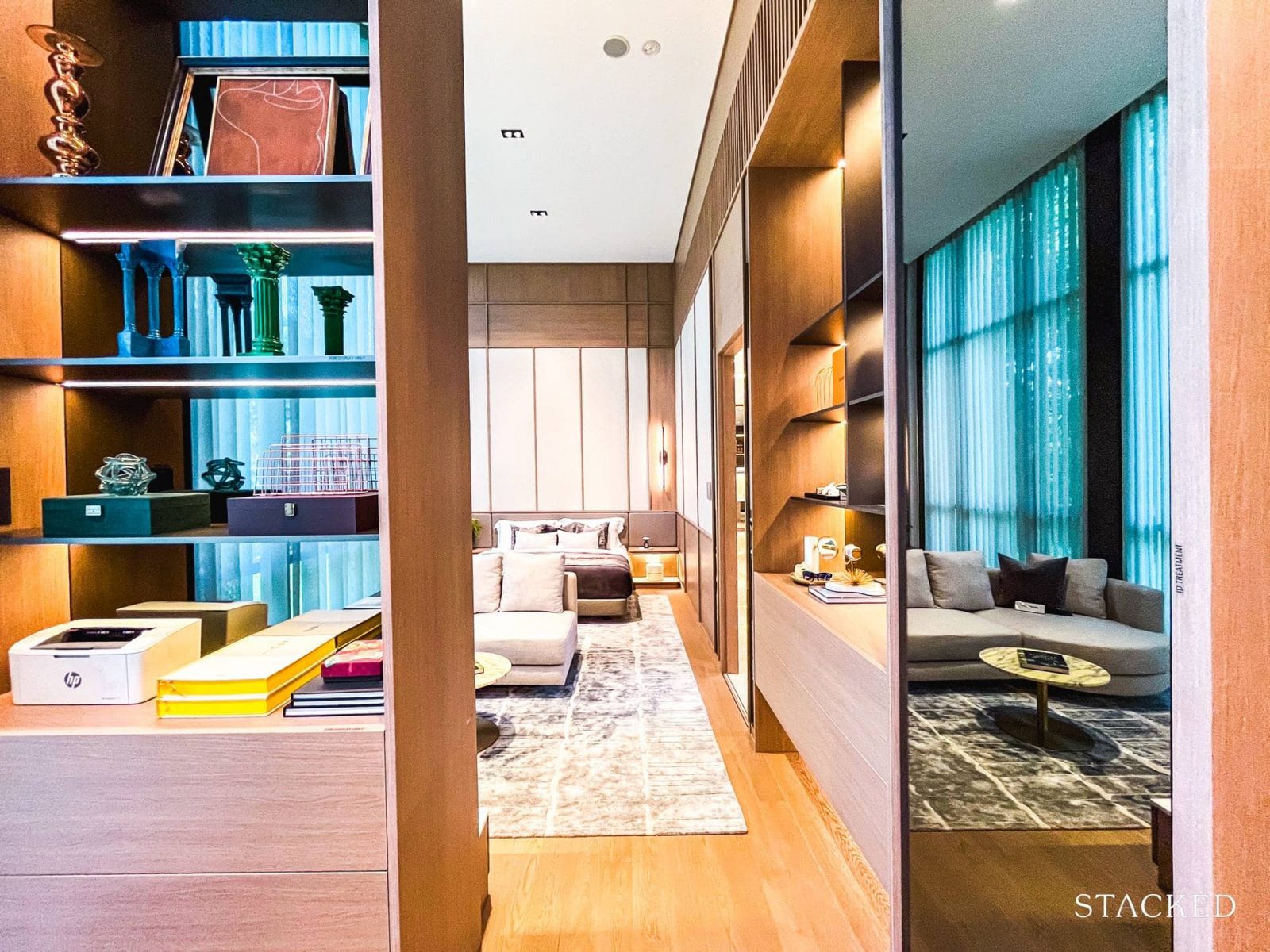
8@BT Location Review
Its location is a major draw – 8@BT markets itself as being in the heart of Bukit Timah and depending on who you ask, they may or may not agree. You see, if you refer back to maps from the 1960s, even though Bukit Timah Road stretches from Little India to King Albert Park, Bukit Timah was demarcated around the King Albert Park, Beauty World area, making 8@BT’s claim rather accurate.
On the other hand, these days, some may claim that only District 10 properties should be included as prime Bukit Timah. For the avoidance of doubt, 8@BT is situated within District 21, which starts around the King Albert Park vicinity.
What is undeniable is that the Beauty World precinct will be the most vibrant and boast the best amenities in Bukit Timah. This has always been the case, with Bukit Timah Plaza, Beauty World Plaza and Beauty World Centre leading the charge decades ago. They are much older now, but the upcoming Bukit V mall will be an exciting new addition in the coming years. With the new mall comes everyday conveniences from restaurants, supermarkets and shops.
Add the Integrated Transport Hub to the mix, which supplements the existing Beauty World MRT and you get to be in a well-regarded neighbourhood that is convenient and yet without sacrificing the factors that make Bukit Timah attractive.
8@BT is just over a minute’s walk to Beauty World MRT, so this is as good as it gets. Sure, The Linq @ Beauty World and The Reserve Residences will both be connected directly to the MRT, but this will be the next best alternative.
Just opposite you is the famous Cheong Chin Nam Road, a popular late-night hangout among the young and the not-so-young. You can find everything from prata (Al-Ameen) and chicken rice (Boon Tong Kee, Five Star) to Teochew porridge (Joo Seng) and bak kut teh (Koon). Many of them close between 12 to 4 am, so I mean it when I say it is a late night haunt!
In terms of primary schools, as many would know, Bukit Timah is an education belt. From ACS Junior (Newton) to MGS (King Albert Park), many choose to move to Bukit Timah in the hopes of enrolling their kids into the schools along this belt. This is covered beyond primary schools (ACS Junior, ACS Primary, SCGS, Nanyang Primary, Raffles Girls Primary, MGS) to both local and international secondary and pre-university options (Hwa Chong, SCGS, Nanyang Girls High, National Junior College, Hwa Chong International, Ngee Ann Poly etc). NUS Law is at Botanic Gardens but will move back to Kent Ridge in 2025.
Well, this is where it’s a bit of a kicker – 8@BT is within 1 km to only Pei Hwa Presbyterian Primary. Don’t get me wrong – Pei Hwa is among the most popular primary schools in Singapore but some around this area would like to enroll their daughters into MGS, especially when they now have the IB program with one of the best IB schools in the world, ACSI. It probably doesn’t help to know that your immediate neighbour, The Linq @ Beauty World, is within 1 km of 3 primary schools – MGS, Pei Hwa and Bukit Timah Primary.
Nearest MRT: Beauty World MRT (100m, 1 min walk)
Public Transport
| Bus Station | Buses Serviced | Distance From Condo (& Est. Walking Time) |
| Aft Upp Bt Timah RdStop ID: 42259 | 41, 52, 61, 77, 157, 174, 970, 985 | Doorstep |
| Beauty World Stn Exit AStop ID: 42099 | 67, 75, 170, 173 | 120m, 2 mins |
Schools
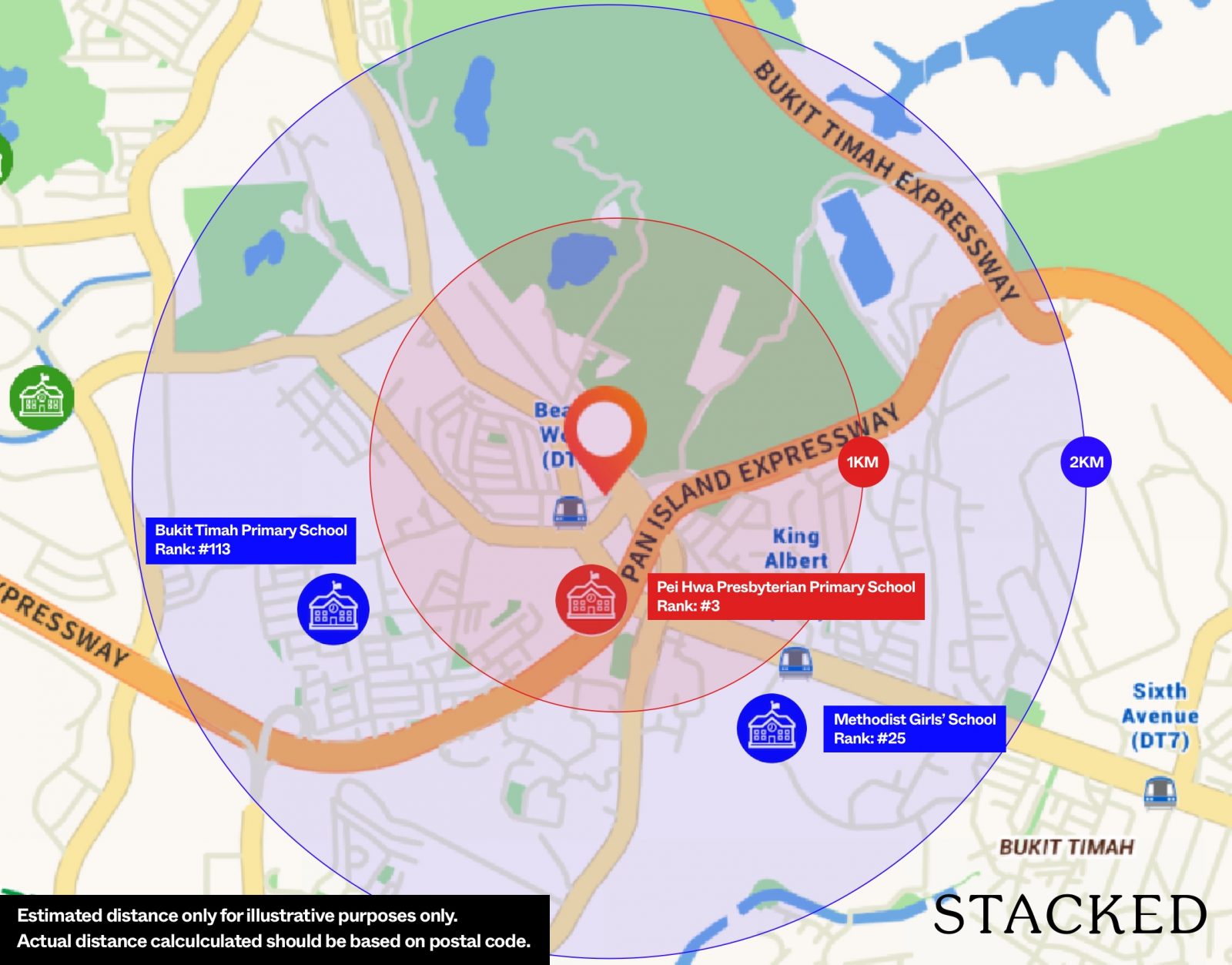
| School | Distance From Condo (& Est. Walking Time) |
| Pei Hwa Presbyterian School | <1km, 9 mins walk |
| Bukit Timah Primary School | <2km, 5 mins drive |
| Methodist Girls School | <2km, 8 mins drive |
| Ngee Ann Poly | 2.2km, 8 mins drive |
Shopping Malls
| Destination | Distance From Condo (& Est. Driving Time) |
| Bukit V (Yet to TOP) | 500m, 8 mins walk |
| Beauty World Centre | 230m, 3 mins walk |
| Beauty World Plaza | 170m, 2 mins walk |
| Bukit Timah Shopping Centre | 500m, 8 mins walk |
Private Transport
| Key Destinations | Distance From Condo (Fastest Time at Peak Hour [0830] Drive Time) |
| CBD (Raffles Place) | 16.2km, 22 mins |
| Orchard Road | 8.7km, 14 mins |
| Suntec City | 17.3km, 22 mins |
| Changi Airport | 25.4km, 24 mins |
| Tuas Port (By 2040) | 31.7km, 35 mins |
| Paya Lebar Quarters/Airbase (By 2030) | 15.7km, 18 mins |
| Mediapolis (and surroundings) | 6.9km, 12 mins |
| Mapletree Business City | 10.6km, 18 mins |
| Tuas Checkpoint | 21.2km, 22 mins |
| Woodlands Checkpoint | 13.5km, 12 mins |
| Jurong Cluster (JCube) | 6.1km, 12 mins |
| Woodlands Cluster (Causeway Point) | 14.8km, 16 mins |
| HarbourFront Cluster (Vivo City) | 13.7km, 18 mins |
| Punggol Cluster (Waterway Point) | 23.3km, 24 mins |
Immediate Road Exits: 1 – onto Bukit Timah Link, which leads to Upper Bukit Timah Road. From there, you will get onto the PIE within 1-3 mins
8@BT Condo Developer Review
Bukit Sembawang started life as a rubber company in 1911 before venturing into the landed properties scene in the 1950s. Its property development arm was formed in 1967. Today, it is an SGX-listed company with a market cap of $1.3bn. It is perhaps most known among research analysts for its extensive landbank of more than 235,000 sqm held at low valuations. They have developed over 4,600 landed homes and 1,800 apartments across Singapore, from Liv@MB, 8 St Thomas and The Atelier to Luxus Hills and the Nim Collection.
Architect Notes
Arc Studio was founded in 1999 in Singapore by husband and wife Khoo Peng Beng and Belinda Huang. Their 2-man outfit has grown considerably over the years. They were both named joint Designer of the Year at the President’s Design Awards Singapore 2020. Their Singapore based developments include the super iconic Pinnacle @ Duxton, The Tembusu, One Balmoral, L’Viv and LIV@MB. Their international expertise spans developments in Cambodia and Rwanda, building schools and community spaces while also being involved in townships in Malaysia.
Unit Mix
| Unit Types | Unit Area (sq ft) | No of units | |
| 1-Bedroom | 517 – 592 | 32 | 20% |
| 2-Bedroom | 624 – 829 | 48 | 30% |
| 3-Bedroom | 1001 – 1270 | 47 | 30% |
| 4-Bedroom | 1356 – 1593 | 29 | 18% |
| Penthouse | 1356 – 1593 | 2 | 1% |
| TOTAL | 158 | ||
8@BT’s unit mix is quite equally distributed between your typical investors or starter homes (1 and 2 Bedrooms) and those who are looking for their own stay or have deeper pockets (3 and 4 Bedrooms). Units here are generally larger than those found in the neighbouring condo The Linq @ Beauty World and depending on how you view it, you could either see it as having a higher quantum or being bigger and more liveable. With a wealthy hinterland, it would be interesting to see if 8@BT can launch to resounding success just as The Reserve Residences and The Linq @ Beauty World have done in the past.
8@BT Stack Analysis
8@BT Site Plan
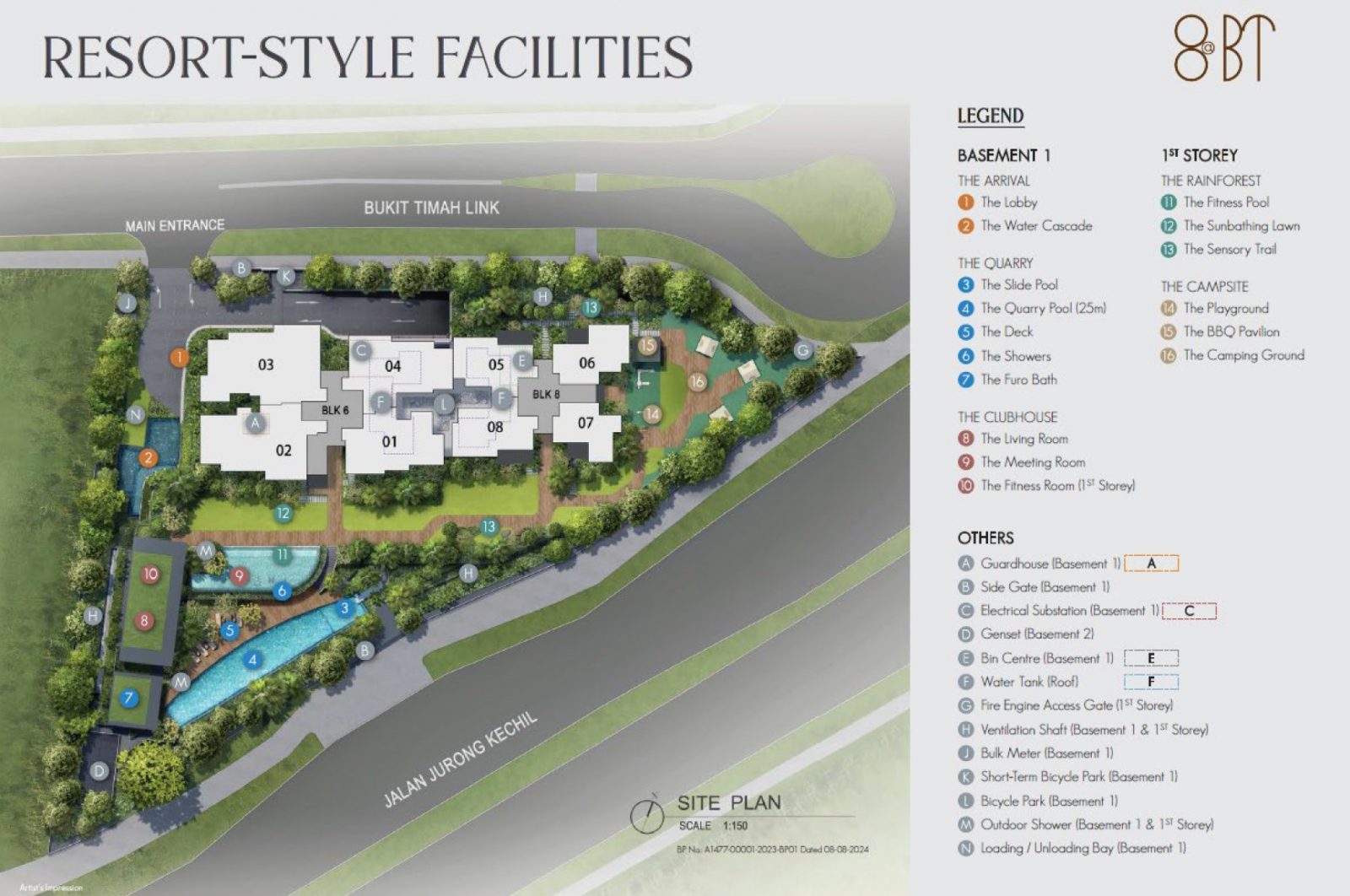
Afternoon Sun
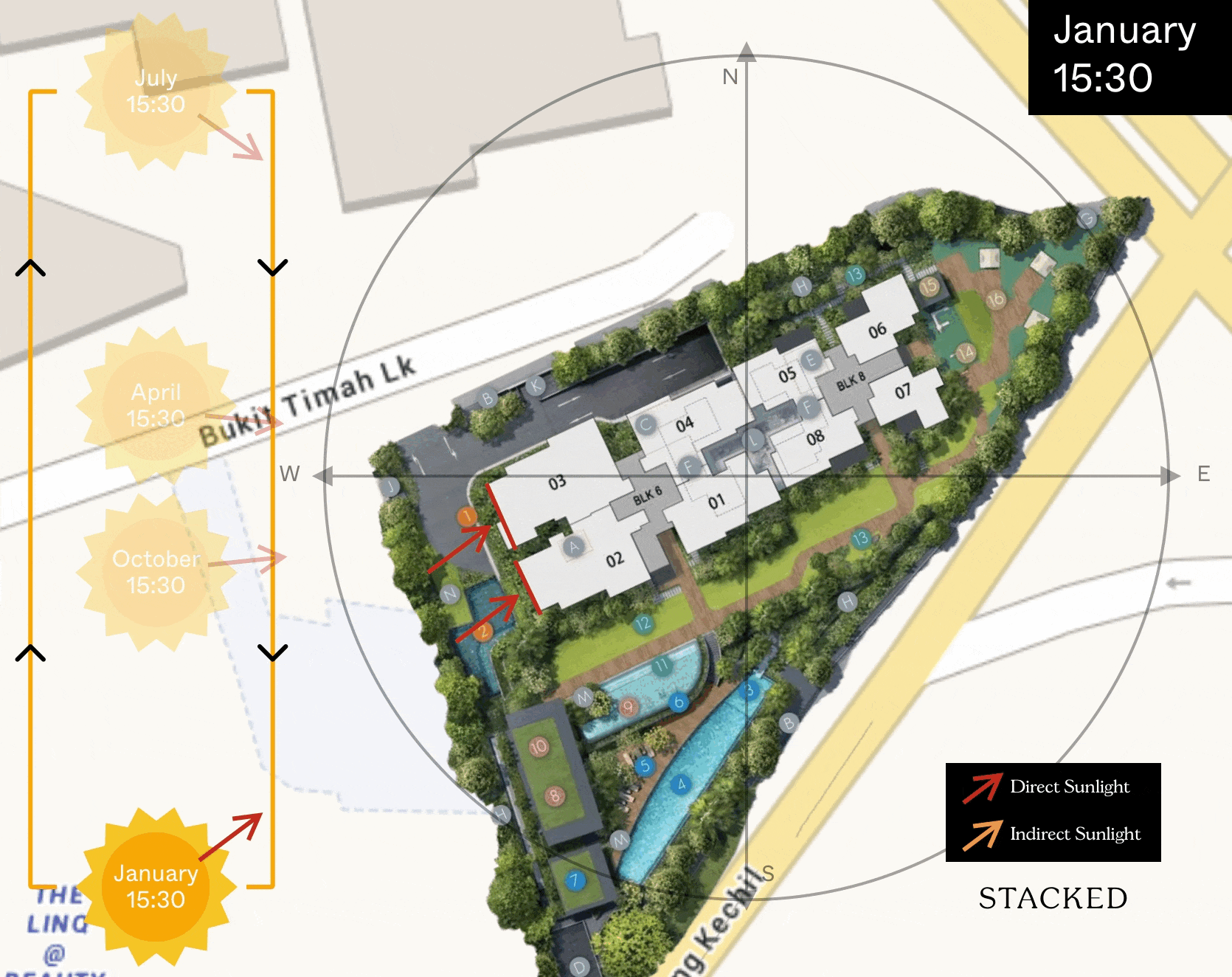
8@BT Best stacks
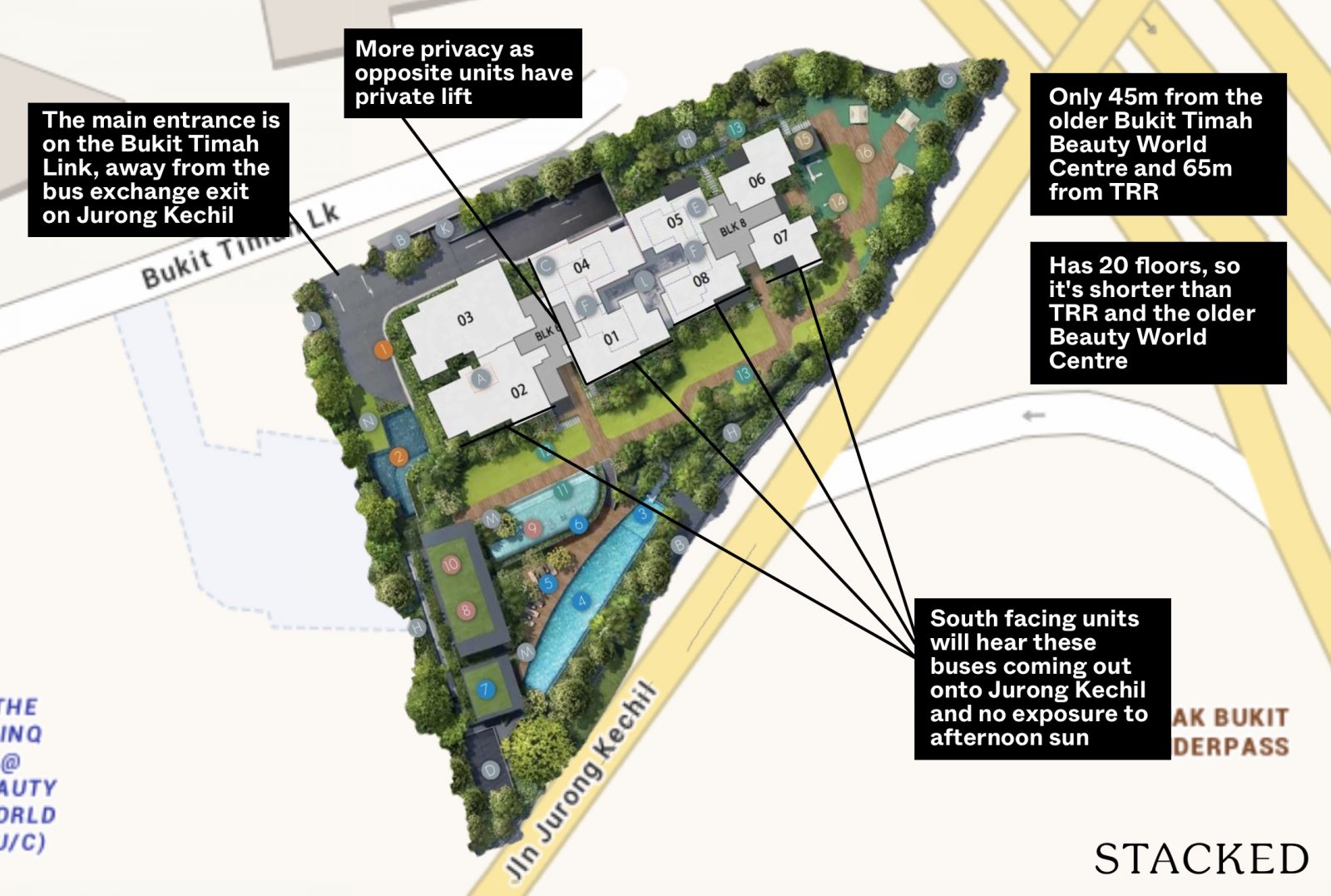
All units are generally North South facing with some slight West/East facing. Nevertheless, you would largely avoid the west sun. Each block will only have 4 units, which is the reason why every unit is a “corner” unit and has windows for the kitchen and bathrooms. This is also a very rare setup for a new development, which typically has anywhere between 6 to 10 units per floor.
In terms of views, there are a couple of tall buildings beside 8@BT, including The Reserve Residences at 17 and 32 storeys depending on the block and Bukit View, which is 26 storeys. Beauty World Centre is 8 storeys at its max while Beauty World Plaza is 3 storeys. These are the figures to bear in mind as you decide on a suitable stack for yourself. The largest units will occupy Stacks 2 and 3, with the latter getting views of the Chun Tin landed estate towards the North West and the former facing The Reserve Residences.
Towards the North East, you will get views of Bukit Timah Hill, which I think would be the most peaceful view of the lot. Nothing quite beats looking out to nature, although the Bukit View and Beauty World Plaza would also come into view.
For the South West views, it would be largely towards the Rifle Range landed estate, with the PIE expected to be in view as well. In comparison to the views of Bukit Timah Hill, the one here may be slightly noisier, although the brunt of it should be felt by the residents of The Reserve Residences instead.
8@BT Pricing Analysis Review
| Development | Units | Psf | TOP | Tenure |
| 8@BT | 158 | $2,530 (starting) | 2027 | 99 Years |
| The Reserve Residences | 732 | $2,495 | 2028 | 99 Years |
| The Linq @ Beauty World | 120 | $2,822 | 2024 | Freehold |
| Mayfair Gardens | 215 | $2,119 | 2023 | 99 Years |
| Mayfair Modern | 171 | $2,220 | 2022 | 99 Years |
| Verdale | 258 | $2,011 | 2023 | 99 Years |
| Forett at Bukit Timah | 633 | $2,261 | 2024 | Freehold |
We will be doing a full pricing review shortly, but for now, here’s a quick overview of how prices stack up with the surrounding competition.
This is always the main sticky point for buyers, and even more so in today’s 2024 new launch market. I think where buyers have a hurdle to get past would be the higher prices, as in hindsight, some may feel that they’ve missed out on what I would consider to be the benchmark for the area (The Reserve Residences) where the average launch price was $2,460 psf. And perhaps even more may feel the pinch that they could have acquired the freehold The Linq @ Beauty World ($2,150 and $2,200 psf on average), back in 2020. If it makes you feel any better, I’m sure the developers of that project would probably feel now that they’ve left money on the table at this point.
To be clear, 8@BT’s starting price will be from $2,530 psf which is reasonably attractive in today’s market given most new launches this close to an MRT station will already be at this price point or more. The main issue as always is how prices will be staged upwards, as this will probably be done in anticipation of how strong the demand is.
8@BT’s two closest competitors have strong propositions too – The Reserve Residences is an integrated development, with an MRT, bus interchange and mall, and hence ought to have an ‘integrated development premium’. It is also a larger development with more facilities.
On the other hand, The Linq @ Beauty World has a site smaller than 8@BT with roughly the same number of units (120 vs 158) but has 2 characteristics that 8@BT doesn’t – it is freehold and has direct underground access to Beauty World MRT.
8@BT’s starting price of $2,530 psf will be slightly higher than The Reserve Residences’ average psf currently. However, those interested in purchasing anything from the developers at either of the 2 projects would be a foregone conclusion, since The Linq @ Beauty World is fully sold while The Reserve Residences is 96% sold, with only the larger units left. If you intend to wait for sub sale units for The Reserve Residences to come out, these would certainly be priced higher than what you see right now.
Appreciation Analysis
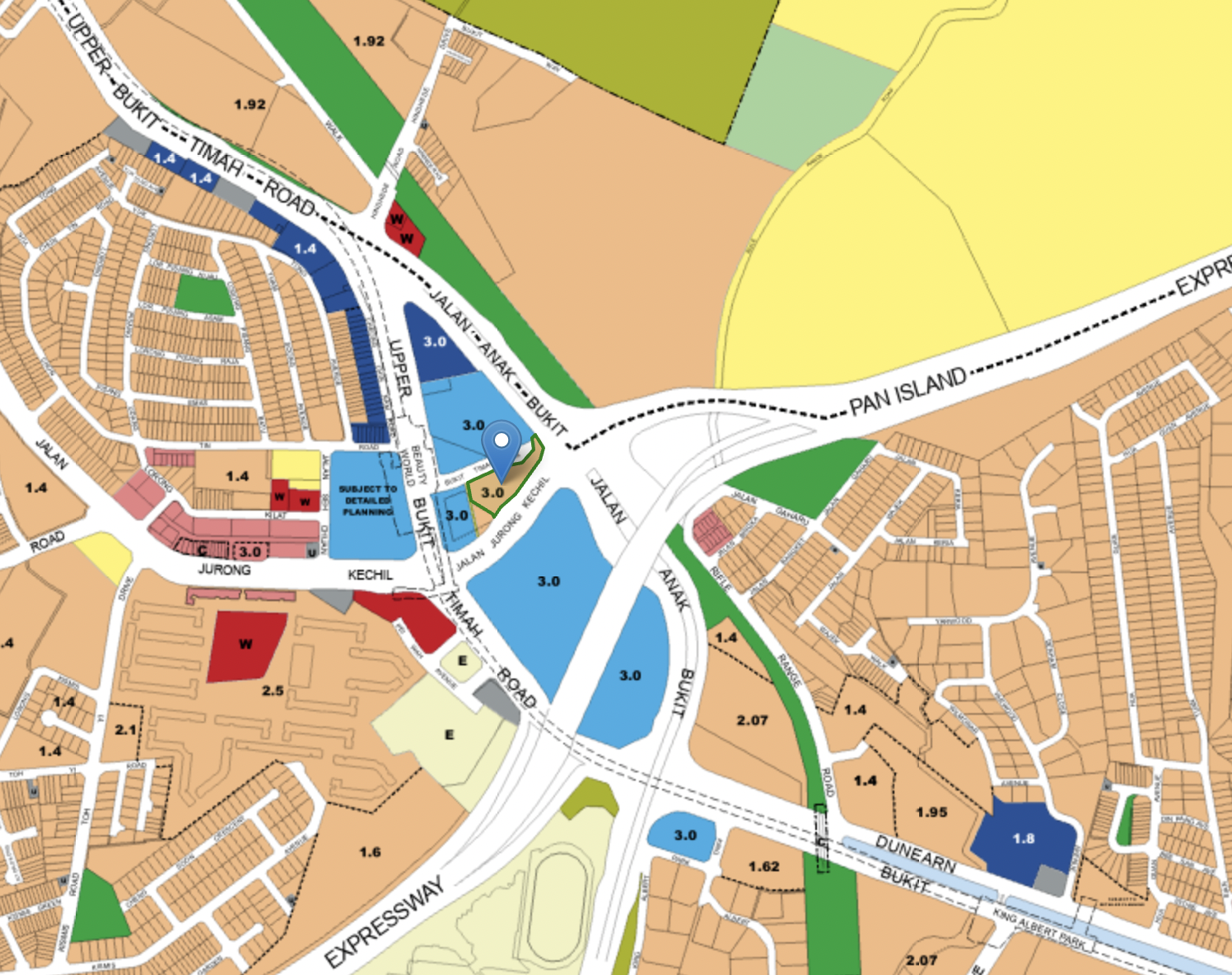
- Beauty World Transformation
I have written so much about the Beauty World transformation in past reviews and this is the closest review we have ever gotten to the real deal. The Reserve Residences is the integrated development expected to add vibrancy and increase connectivity for themselves and its nearby developments, including 8@BT. With Bukit V mall expected to draw crowds and rejuvenate the sleepy area with a transport hub and mall and another development across the road housing the community club, hawker centre, sports hall etc, things are looking bright for Beauty World. Numbers speak for themselves, with The Linq @ Beauty World almost fully sold on launch day and The Reserve Residences 96% sold today, 8@BT would represent the last few opportunities (but not the last) to purchase a new launch development in this area.
- Rail Corridor Rejuvenation
Located close to the Rail Corridor, the Government’s enhancements to the Rail Corridor will provide further lifestyle benefits to residents in the area. Those familiar will recognise the conserved Bukit Timah Truss Bridge, which has been the subject of many graduation and wedding photos. The old railway station and station master’s quarters will be conserved, with the latter eventually being an F&B site. These are the intangible factors that do not directly affect your property’s prices but provide the area with more excitement.
What we like
- Fantastic layouts, especially for 1 and 2 Bedroom units
- Convenient location near the MRT and amenities
- Unique additions including dedicated space for robot vacuum and multiple use sink
What we don’t like
- –Views blocked for certain units
- –Future exit may be tougher due to earlier lower priced competition
Our take
The tricky thing with price is that it is always a function of supply and demand. So unlike some of the new launches in the past, we probably aren’t going to see the frenzied demand of before.
I guess the main hesitation for some buyers would be the future exit. After all, the first buyers at both The Reserve Residences and The Linq @ Beauty World would have bought in at a cheaper price. Effectively, you’d be the one providing that “price protection” for them, thereby fulfilling the sales pitches of those developments that the future developments in the area will be priced higher.
There’s no two ways about it. Given how things have played out, it is likely that when it comes to the resale market in the future, those buyers will be able to enjoy a more profitable exit.
So what does that mean for 8@BT? For one, the current context is that buyers do have more options to choose from in the market, both from a new launch and resale aspect. But if you are fixated on the immediate area, supply is currently limited as The Linq @ Beauty World and The Reserve Residences are sold out (only the big units at The Reserve Residences are left, and that’s mainly a facing issue). 8@BT would then represent the last few opportunities to purchase a new development within Beauty World before its transformation becomes tangible.
If I’m a buyer deliberating on the Bukit Timah area now, I would look at 8@BT as a good own stay option. The layouts are practical and functional, with bathrooms and encloseable kitchens that come with windows for every single unit, a feat that sets the benchmark for other developers. The thoughtfulness of the layout is further exemplified through small details such as having a multi-functional kitchen sink (that combines a chopping board, cup rinser etc), a full-length mirror cabinet in some units and a provision for a robot cleaner in every home.
While it may not have the immediate convenient nature of being a mixed-use or integrated project like its neighbours, coming without a “mixed-use” function may work in its favour as there are buyers e.g. myself who prefer purchasing a home that is a home, and not one that has shops underneath. In any case, being so closely located means that you still benefit from the increased level of amenities.
Beyond that, the location sells itself. Beauty World will be the hottest area in Bukit Timah come 2028, when the integrated development at The Reserve Residences is completed. It will supplement the existing MRT connectivity at Beauty World with the addition of a shopping mall (Bukit V), hawker centre, community centre and so on. Add nature to the mix with the rail corridor, and Bukit Timah Nature Reserve close by – you do get one of the more desirable areas in Singapore. I don’t have to justify Bukit Timah’s desirability of course – it is, after all, one of the most sought-after areas in Singapore.
What this means for you
You might like 8@BT if you:
-
Want to be a part of the Beauty World transformation
We’ve talked so much about this and are inching closer with each passing year. Come 2029, Beauty World will get an integrated transport hub complete with a mall, residences and serviced apartments with another integrated development housing the community club, hawker centre and other community amenities.
Enjoy the convenience and amenities of Beauty WorldEven before the integrated developments are built, Beauty World already has charms of its own. An MRT within 2 minutes of 8@BT, supper haunts at Cheong Chin Nam, morning walks at the Rail Corridor and grocery shopping at Bukit Timah Plaza (FairPrice Finest) and you get my point – amenities are already here so the integrated developments will only help to enhance the existing lifestyle.
You may not like 8@BT if you:
-
Are cost conscious
If you are in the market for the smallest 3 Bedroom unit for example, the expected average unit will cost an average of $2.6mil (1,001 sq ft) and while this price is more common in today’s market, is still a steep quantum for many of us.
End of Review
At Stacked, we like to look beyond the headlines and surface-level numbers, and focus on how things play out in the real world.
If you’d like to discuss how this applies to your own circumstances, you can reach out for a one-to-one consultation here.
And if you simply have a question or want to share a thought, feel free to write to us at stories@stackedhomes.com — we read every message.
Our Verdict
85%
Overall Rating
8@BT will be the only new launch in the vicinity with entirely residential units, with its closest peers (The Linq @ Beauty World and The Reserve Residences) having at least a commercial component. Being a smaller development located in a cul-de-sac, 8@BT will enjoy exclusivity while not compromising on convenience, with the MRT and a few shopping malls (Bukit V, Beauty World Plaza and Beauty World Centre) close to its doorstep.
Documents
Join our Telegram group for instant notifications
Join Now



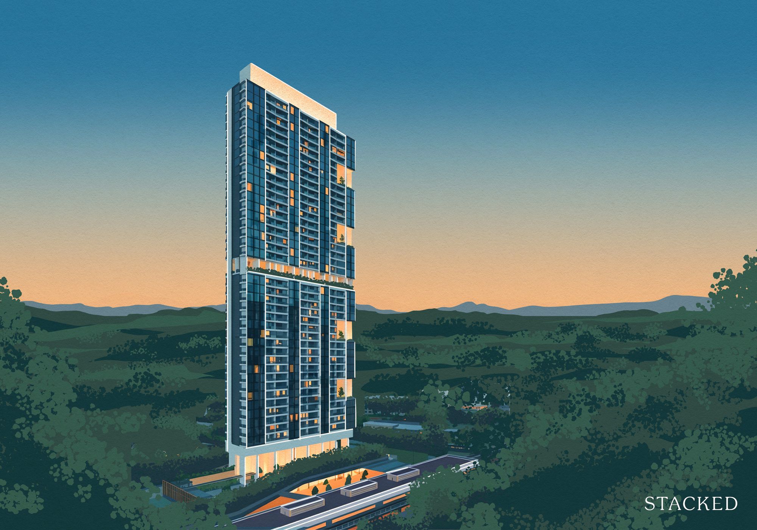

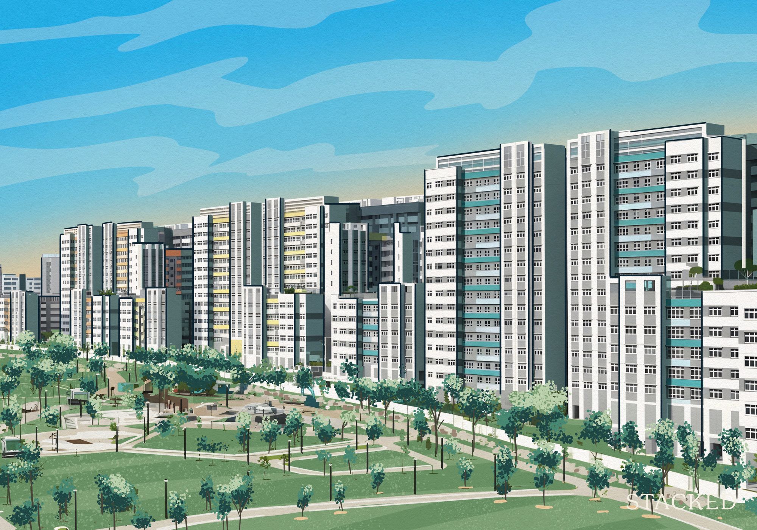
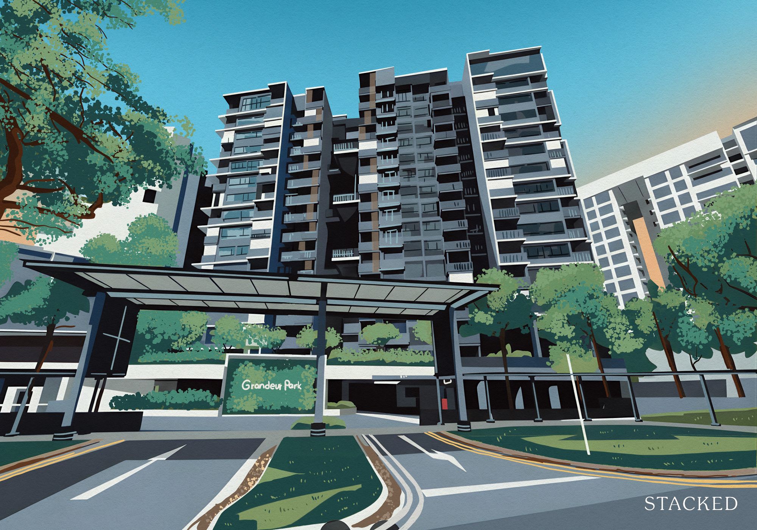



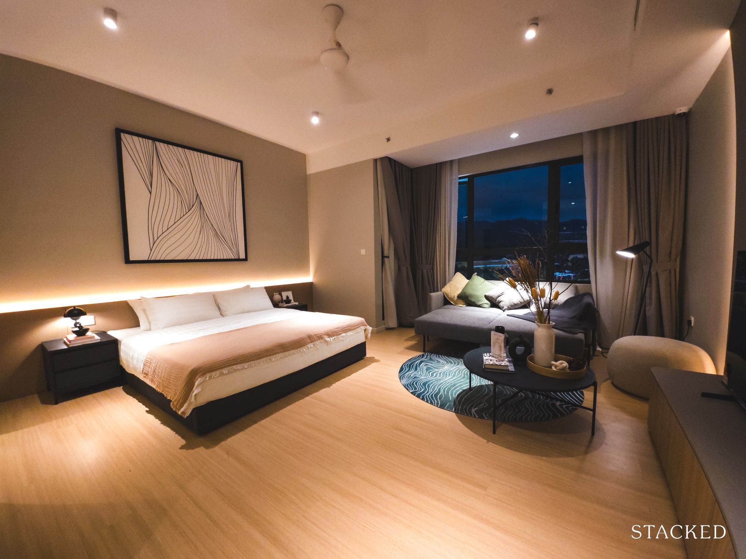
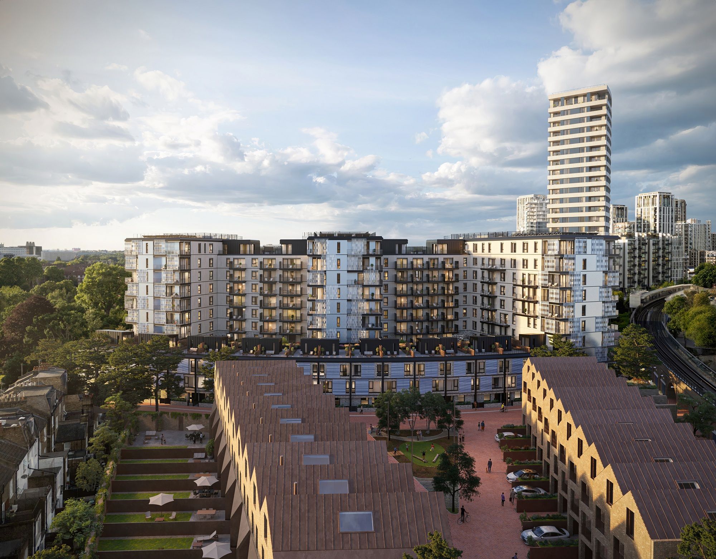
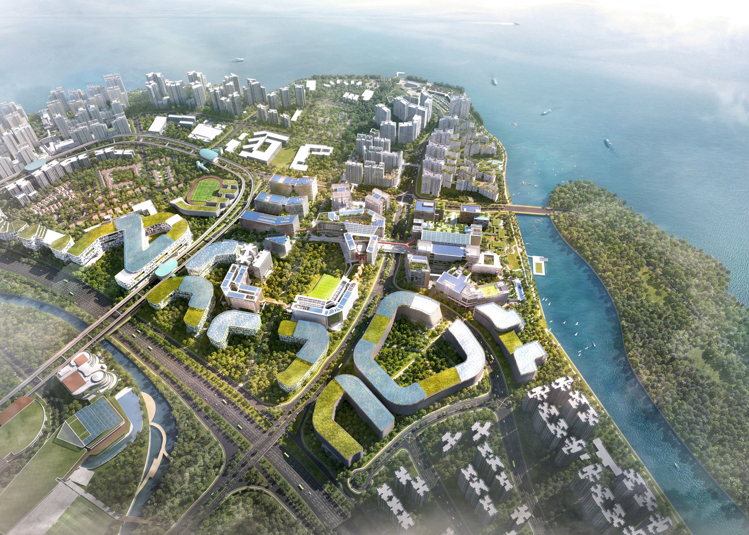






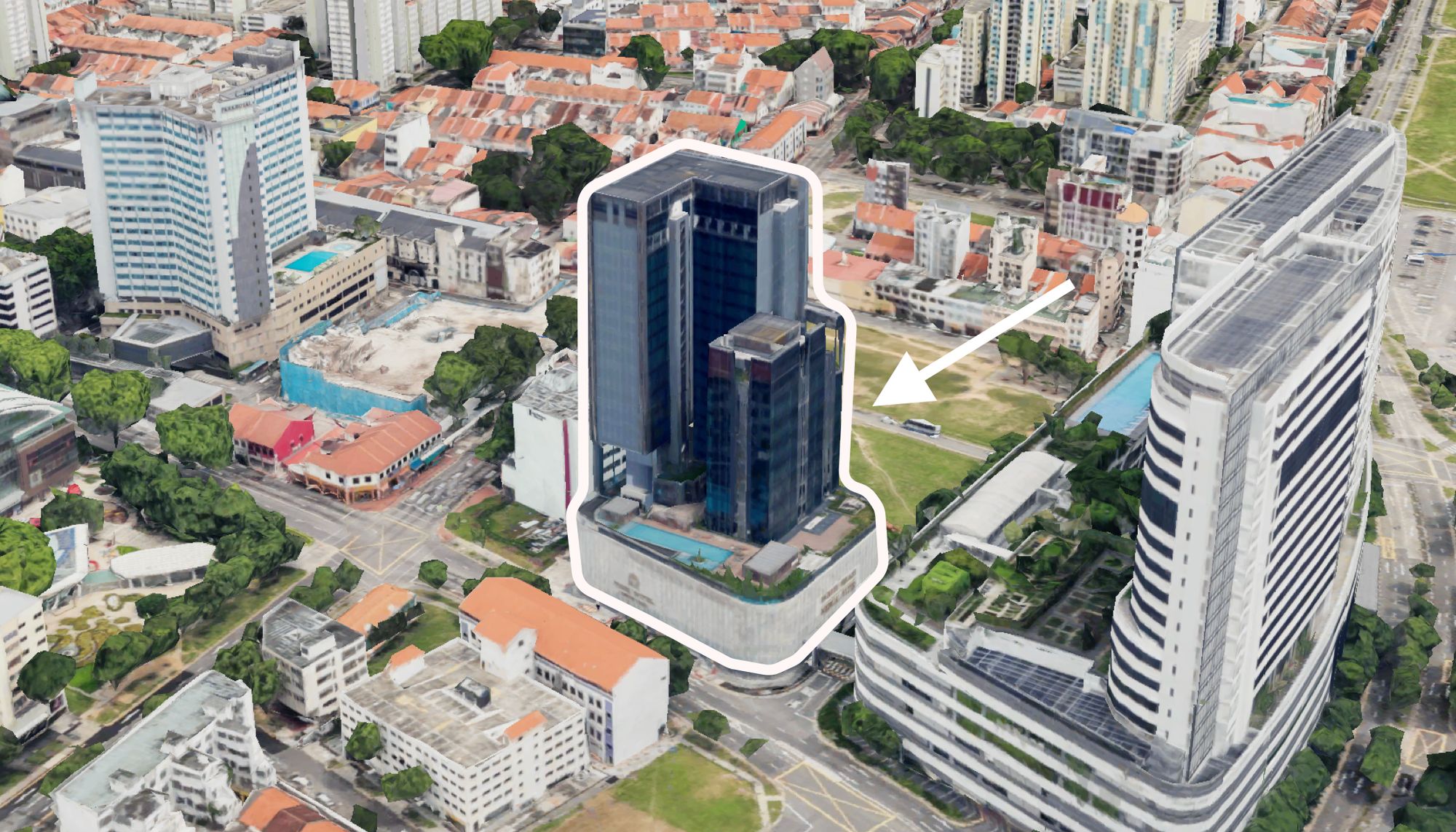
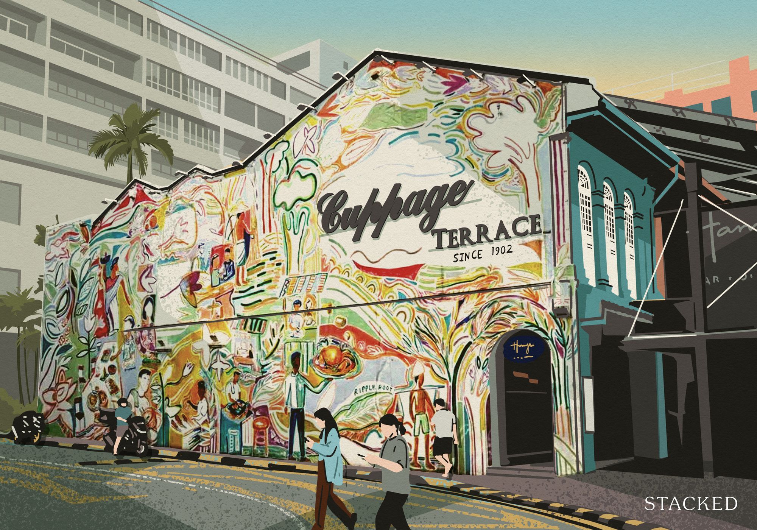
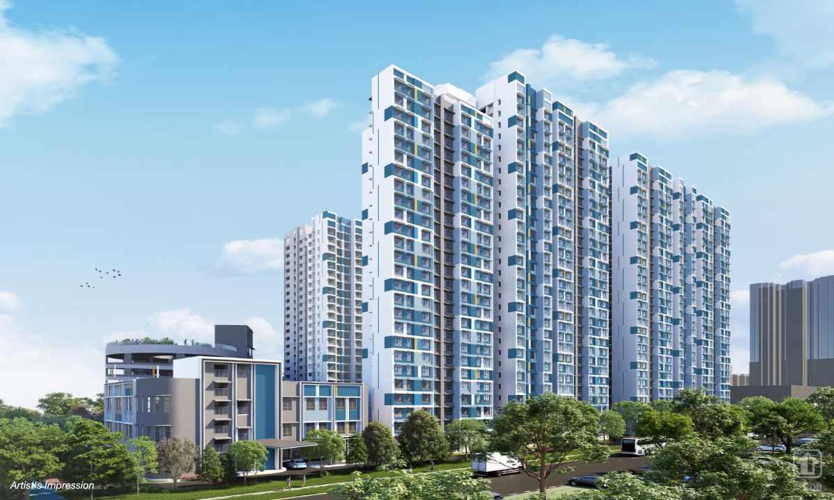
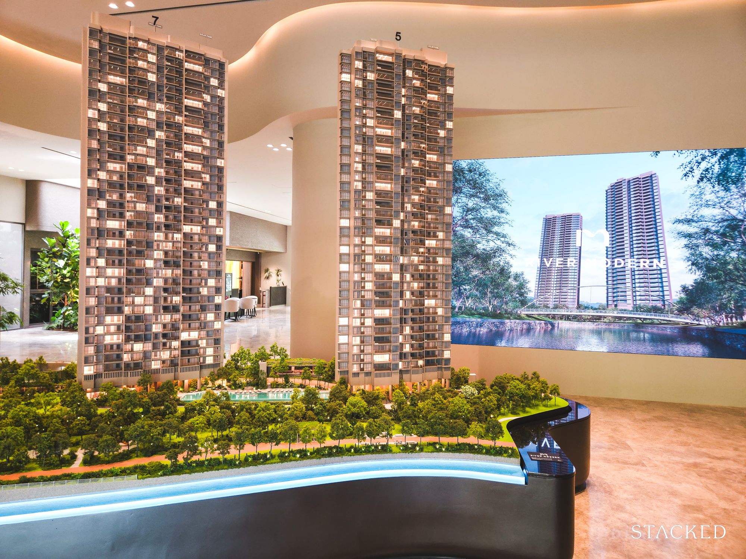

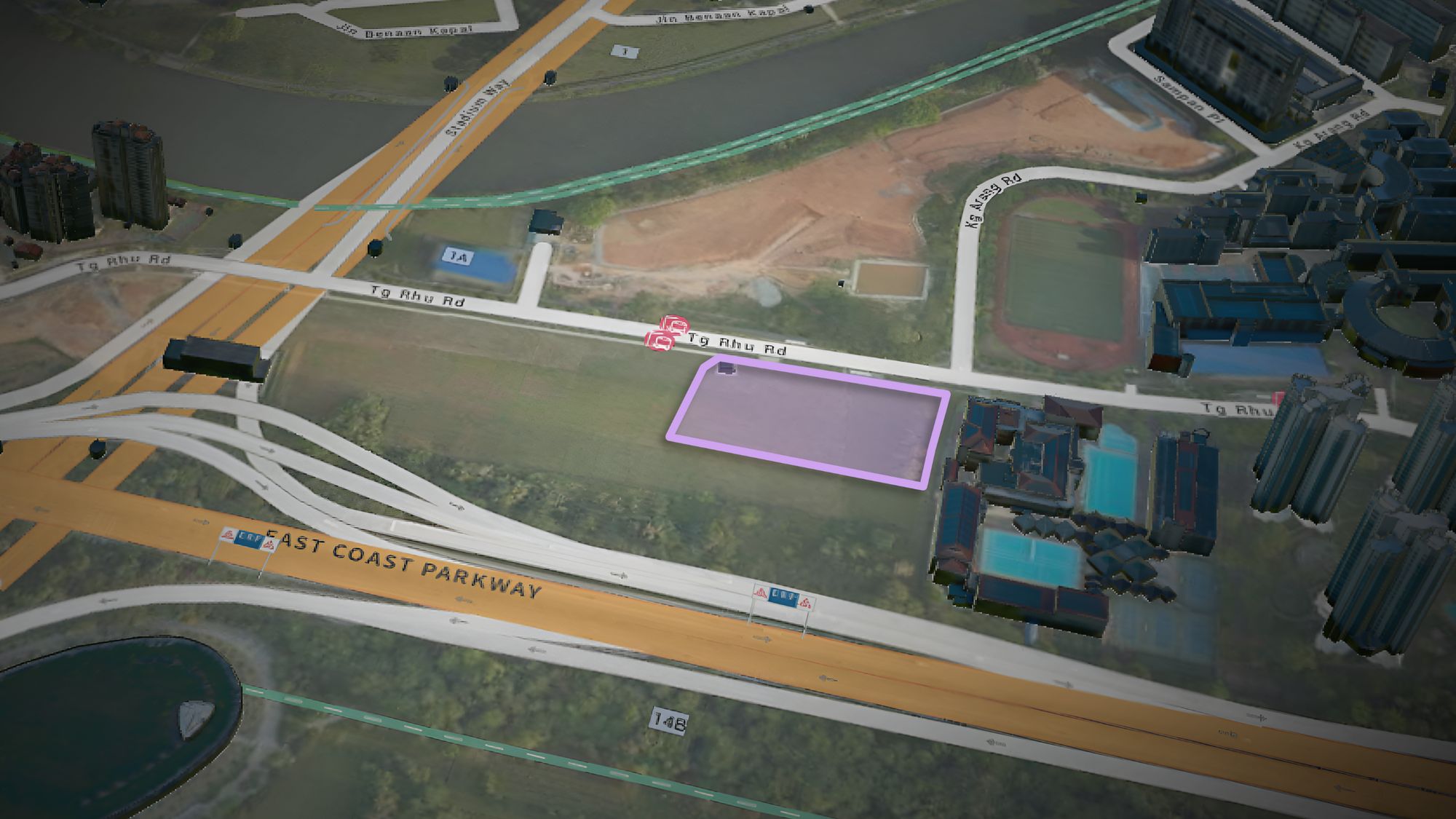













2 Comments
Great review! Could you also do a review of The Reserve Residences as well?