19 Unique BTO Layouts You Can Find In Singapore (For Those After Something A Little Different)
June 19, 2021
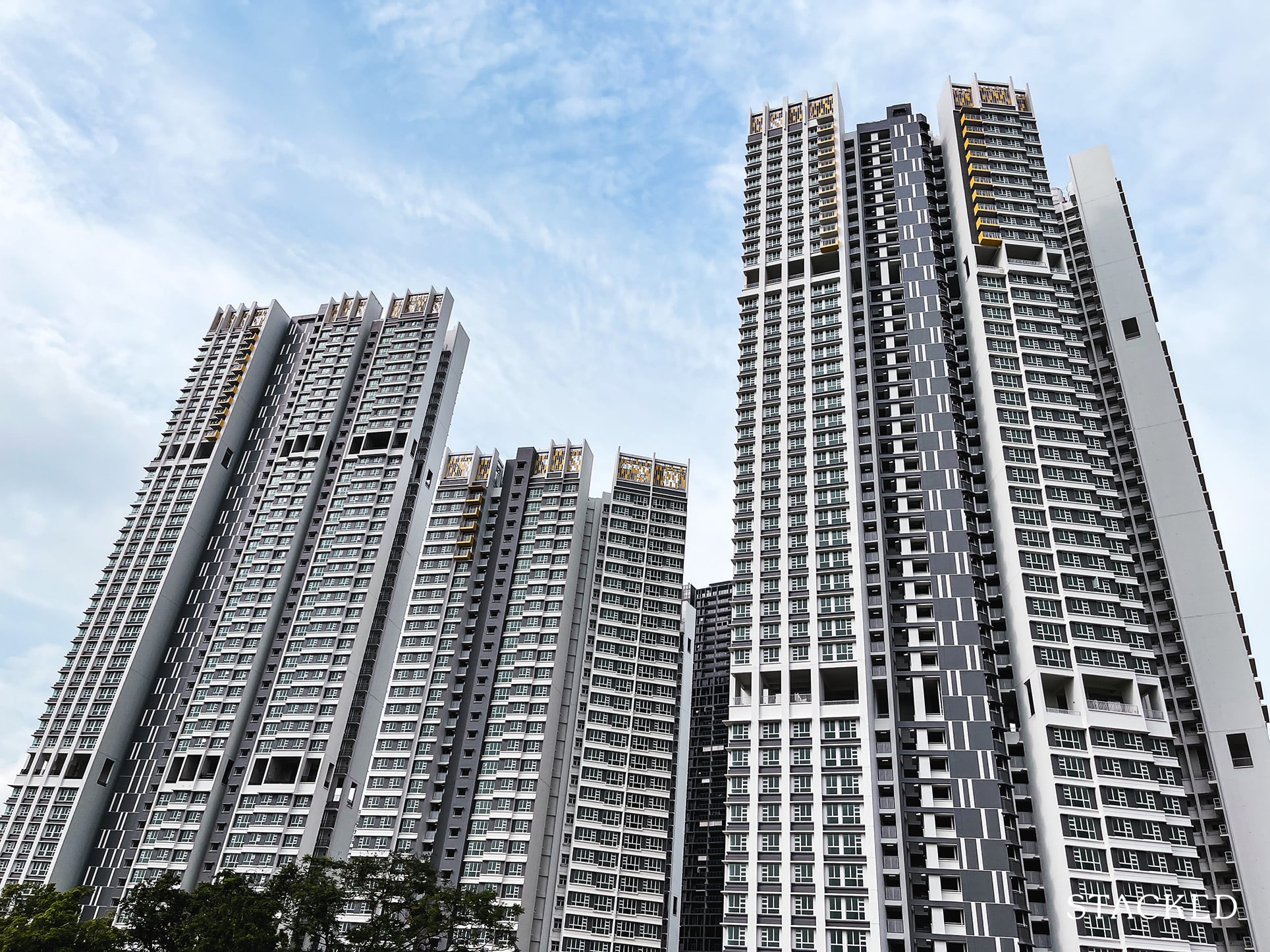
There’s always this perception that HDB BTO flats are boring, but the truth is – HDB flats are less “cookie cutter” than many of us assume. From the ‘60s to the present, flats have evolved to match trends and lifestyles; and some BTO developments have made bold changes. Since this information isn’t widely available, we’ve picked out some HDB projects where you can find different – and sometimes one of a kind – internal layouts.
So many readers write in because they're unsure what to do next, and don't know who to trust.
If this sounds familiar, we offer structured 1-to-1 consultations where we walk through your finances, goals, and market options objectively.
No obligation. Just clarity.
Learn more here.
2-room BTO layouts
The most typical 2-room bto layout is the 2-room Flexi (Type 1):
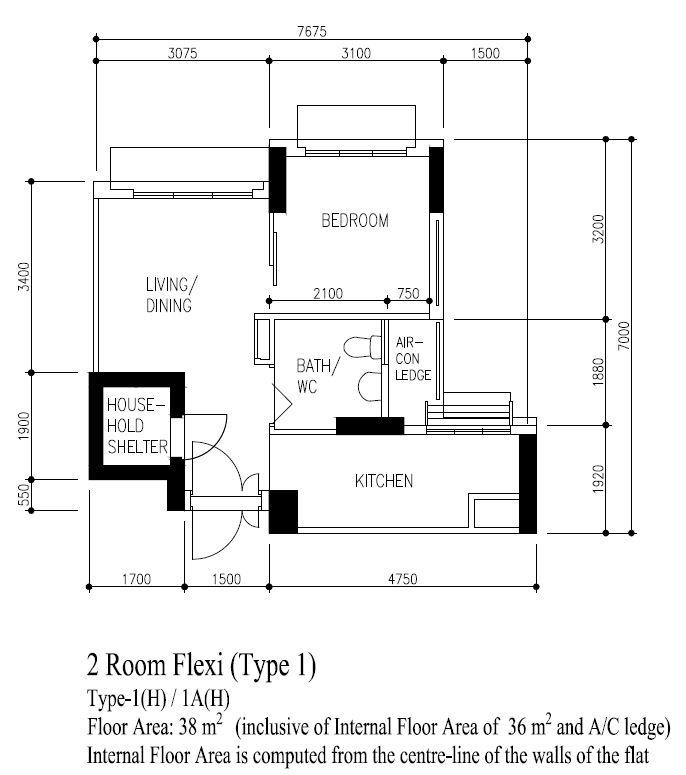
While this is one of the smallest flats, the layout optimises the living and dining areas (as these are almost the entirety of the living space). The kitchen, while not actually large, is long – this makes it ideal for counterspace, which most home cooks will appreciate.
The bedroom and toilet, however, are squeezed up against the dining area, with whatever space is left.
Some unique alternatives we’ve seen are:
- Sun Natura (Sembawang Crescent)
- Bedok Beacon (Bedok North Drive)
- Ubi Grove (Ubi Avenue)
1. Sun Natura (Sembawang Crescent)
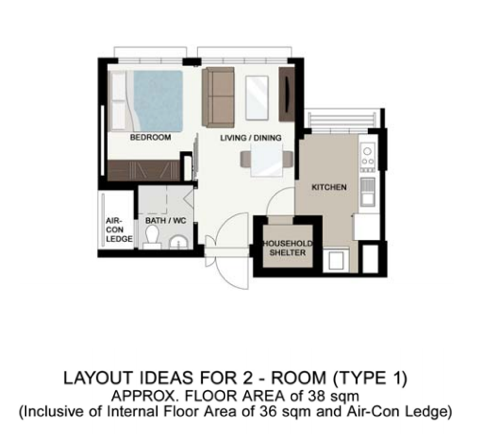
The layout here gives more space to the bedroom, at the expense of the living room. The narrower living room though, means the bedroom can now it a Queen size bed – ideal for a couple. The living room, bedroom, and kitchen are all aligned with the same facing, and there’s a good placement for the washer.
The toilet does open up to the dining area though, which some may not like.
2. Bedok Beacon (Bedok North Drive)
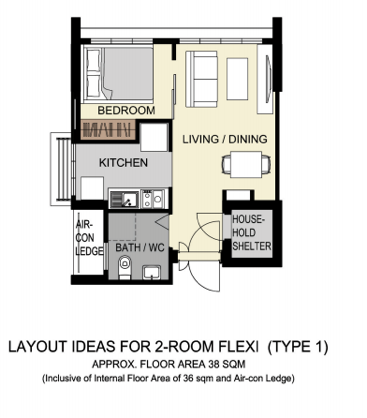
This is another layout that gives the bedroom more space. As with Sun Natura, it’s possible to fit a queen-size bed. The living and dining area are still quite spacious, despite the trade-off. The kitchen layout also allows the refrigerator to be tucked in, and kept out of the way.
The toilet is right next to the main door though, which is a bit odd.
3. Ubi Grove (Ubi Avenue)
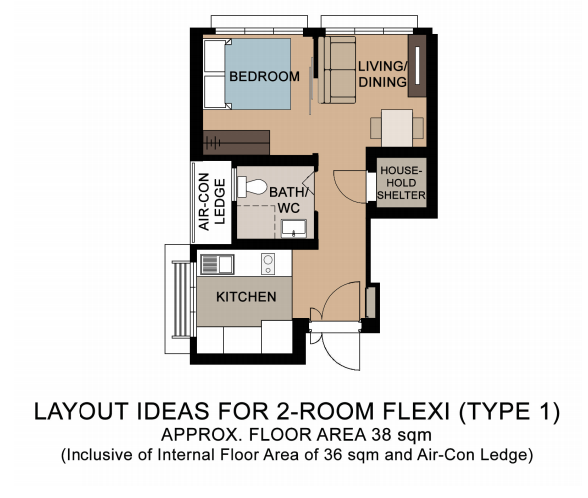
This layout seems to increase the kitchen space instead. While the living and dining area are smaller, the kitchen is spacious; allowing for cabinetry on both sides (we’d expect the kitchen will end up being the dining room).
The long walkway is a bit of wasted space though, and the bedroom seems a bit of a squeeze.
Another 2-room layout is the larger Type 2 (47 sq.m) layout:
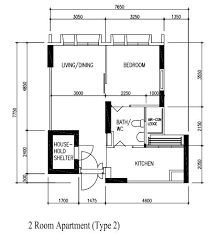
The bigger counterpart to the Type 1, the Type 2 has a long and wide living and dining area. With a bedroom that can fit a queen bed. A Jack & Jill (two door) bathroom provides easy access from both the bedroom and kitchen. The long kitchen also provides good counterspace. Note, however, that the main door opens up to the toilet door.
Since February 2020, however, the most common Type 2 layout has changed:
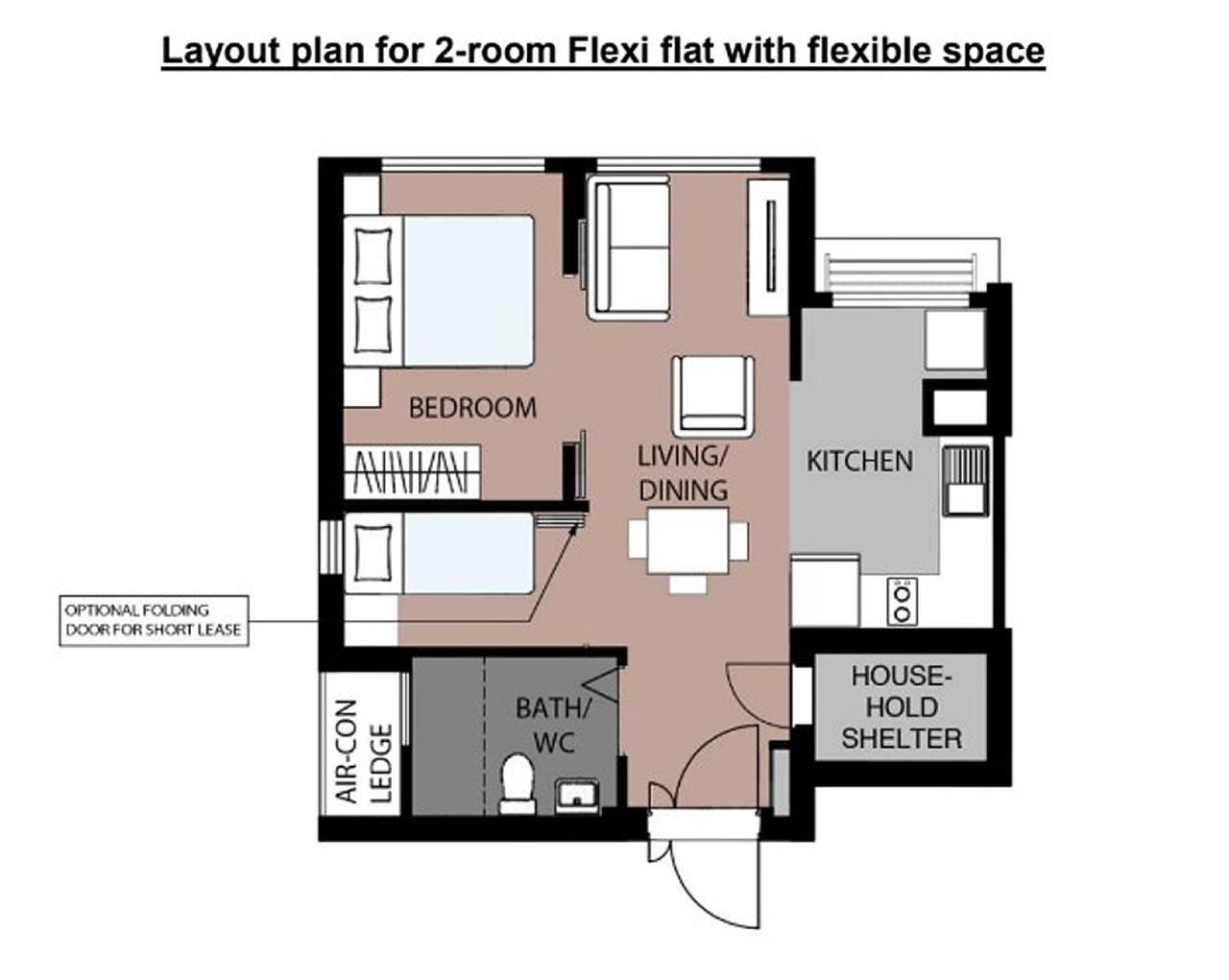
First spotted at Canberra Vista, this layout seems to have become a new norm. It feels more like a 1 + 1 room, with an extra “nook” that can potentially serve as another room. There’s also a window here, which allows for ventilation.
The living room, bedroom, and kitchen all have the same facing, and the bedroom can fit a queen bed. The placement of the washer is also good for the kitchen, providing minimal obstruction. Most home owners would appreciate the option to turn the extra space into another bedroom, or leave it as is.
The downsides are a narrow living and dining area, and a main door that opens up to the toilet (on one side).
We see broadly similar pros and cons in the upcoming Parc Residences (Tengah Drive):
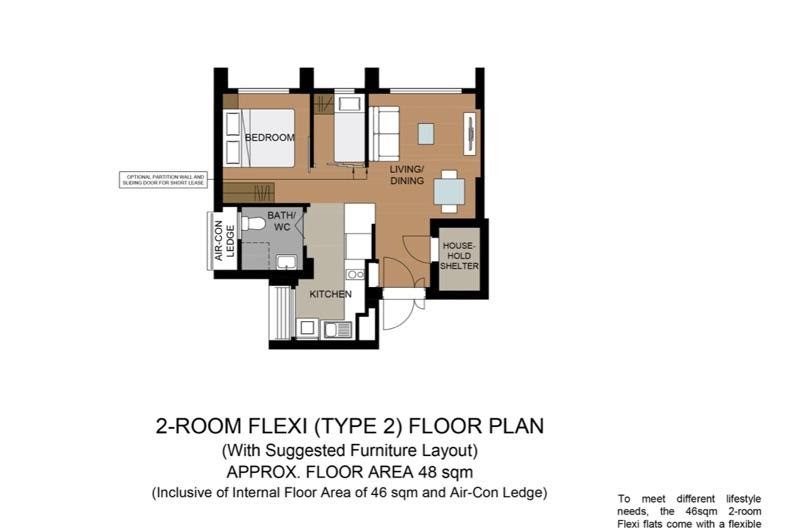
Again, it’s a 1+1 like layout, with the option to either keep a bigger space, or have a second room. However, the bedroom seems a little tighter in this variant (not sure if a queen would fit comfortably in there), and the walkway space is a bit of a waste.
Another variant we’ve spotted of the Type 2 is at Clementi Cascadia (Clementi Ave. 3).
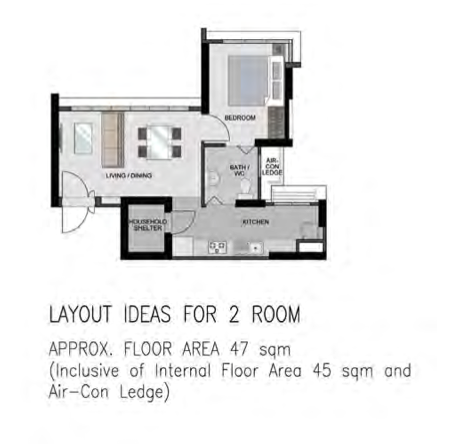
The 2-rooms at Clementi Cascadia maximise natural light and ventilation, and come with huge kitchens (compared to other 2-room layouts). Those who like the kitchen to double as the dining room will probably appreciate this.
The Jack & Jill toilet provides access from the bedroom and the kitchen, though you may want a shower screen to divide the shower from the rest of the toilet (but we don’t know how doable that is).
While the layout is great for lighting and ventilation, the main door looks straight into the living area. Unless you keep the door shut, make sure you’re the type who’s fine with passers-by seeing you watch TV, chat, etc.
3-room BTO layouts
This is the most typical 3-room layout, in BTO estates everywhere:
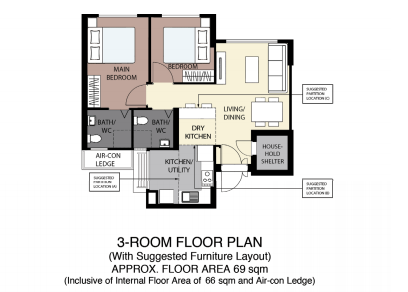
The living and dining areas are a bit small, with a lot of space given over to the bedrooms – note that each of them can fit a queen size bed. There are three options for partitions: a utility room, and a wet (closed off) or dry (connects to the living room) kitchen.
Some unique variations of this can be found at:
- SkyParc @ Dawson (Dawson Road)
- Tampines Greengem (Tampines St. 96)
- Northshore Residences (Northshore Drive)
1. Skyparc @ Dawson (Dawson Road)
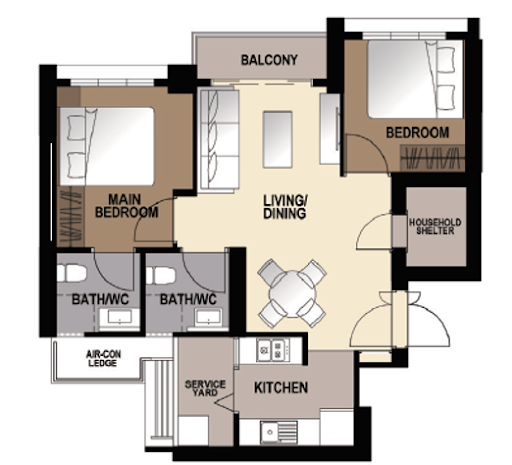
This layout allows for a clearer division between the living and dining room; and the balcony allows for a lot of natural light into the area. It’s quite rare for 3-room flats to incorporate balcony space. The kitchen, which opens into a service yard, has sufficient space for cabinetry on both sides.
Overall, it’s a dumbbell layout, which is space efficient; there’s no wasted corridors or walkways. The common bedroom is on the smaller side though, and the main door opens directly into the living area. Some home owners may dislike that the toilet opens up into the main living area as well.
2. Tampines GreenGem (Tampines St. 96)
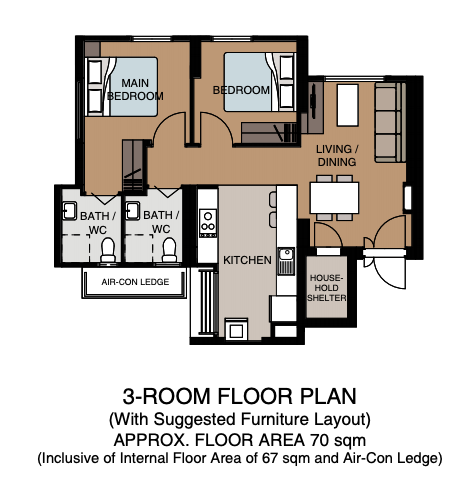
This layout offers a spacious kitchen, which has a lot of potential cabinet space. The placement of the master wardrobe is also good, causing minimal intrusion into the room. All of the rooms in this layout can fit a queen-sized bed at minimum.
However, there is no service yard, nor option to have one; and the dining area seems to have surrendered most of its space. This is probably okay though, for families who like to use the kitchen as the dining area.
3. Northshore Residences (Northshore Drive)
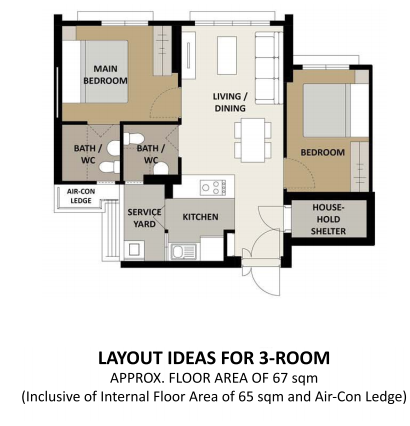
This is another dumbbell layout, with no wasted walkways. The living / dining area is very spacious, and the kitchen is big enough to allow for cabinetry on both sides. All bedrooms are also large enough to fit queen-size beds.
The main door does open up directly into the living space however, as does the toilet; not all home owners will be comfortable with that.
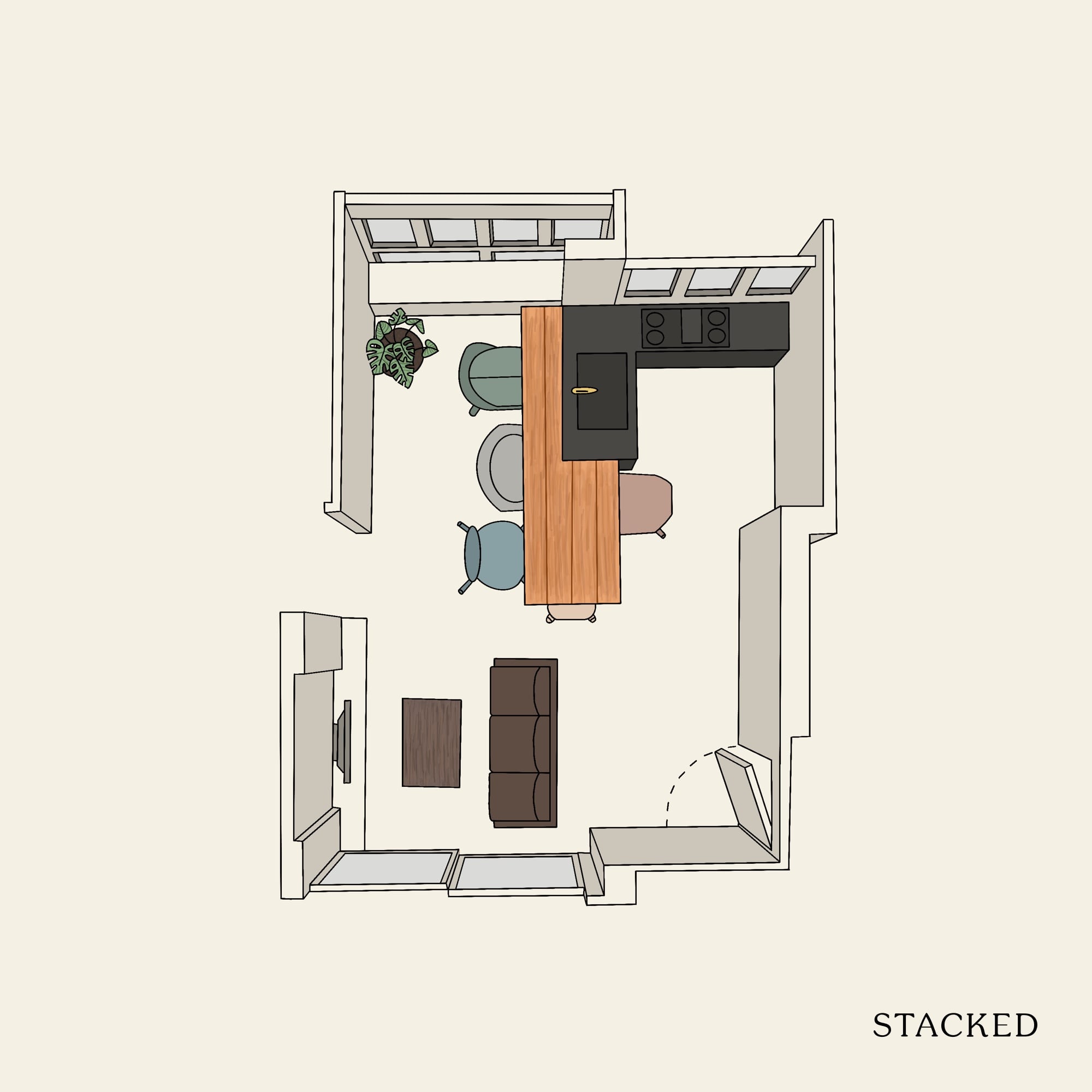
Property AdviceWorking From Home: 3 Ways To Add A Working Space Into Your Home
by Celine H4-room BTO layouts
This is the most typical 4-room layout you’ll find, in most BTO estates:
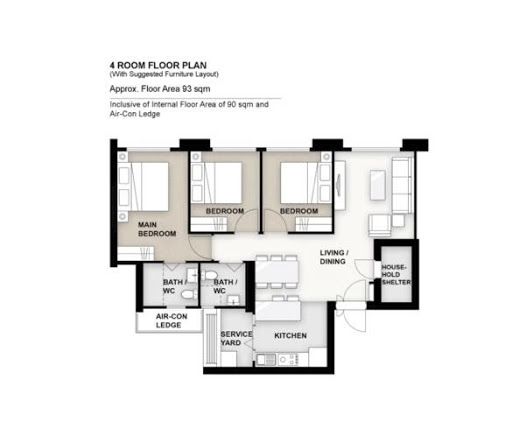
It’s common that the master bedroom can fit a king-size bed, while all other bedrooms can fit at least a queen-size bed. There are usually no columns between bedrooms, so the walls can be fully hacked away if you want to combine the spaces.
Note that the living and dining spaces are quite well differentiated, and the window walls for living rooms and bedrooms are aligned.
These layouts are quite customisable, and offer flexibility in renovations.
Some unique alternatives to these can be found at:
- Waterfront Northshore (Northshore Drive)
- Clementi Cascadia (Clementi Ave. 3)
- Punggol Northshore Edge (Northshore Drive)
- Woodleigh Village (Woodleigh Link)
1. Waterfront Northshore (Northshore Drive)
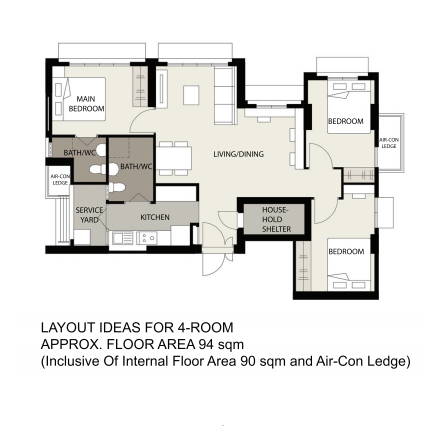
This uses a dumbbell layout, to minimise the need for walkway space. Note the additional nook attached to the living area, which is sizeable enough to create a small study or bedroom. There are also a lot of windows, which allows for more natural light and ventilation.
The main door does open directly into the living area though, and the wall for the TV console is on the narrow side.
More from Stacked
5 Spacious Yet Cheapest Executive Apartment HDBs From $670k
For those looking for bigger-sized HDB flats, Executive Apartments are the ones to go for as they share similarities with…
Another alternative, in the same project, is this layout:
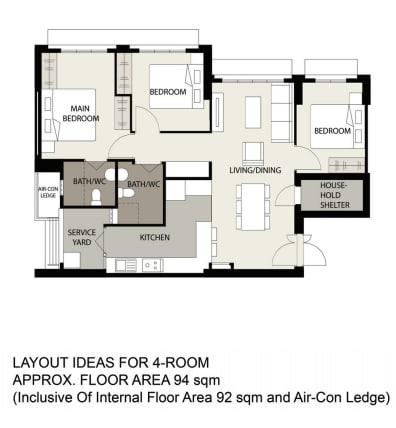
This variant maximises the space in the living and dining area, as well as the master bedroom. The kitchen area is also large, opening into a service yard. In this configuration, the main doors open into the dining room instead of the living room.
2. Clementi Cascadia (Clementi Ave. 3)
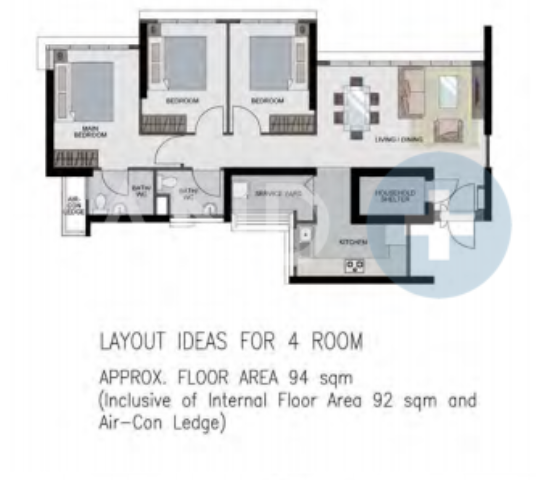
Clementi Cascadia has this variant, in which the kitchen area is more neatly tucked away. Extra kitchen windows are used, to ensure there’s still good ventilation. Notice the abundance of windows throughout the unit, to maximise natural light and ventilation.
One notable drawback, however, is the long walkway running between the bedrooms; this could be seen as wasted space. The front door also opens directly on the living area.
3. Punggol Northshore Edge
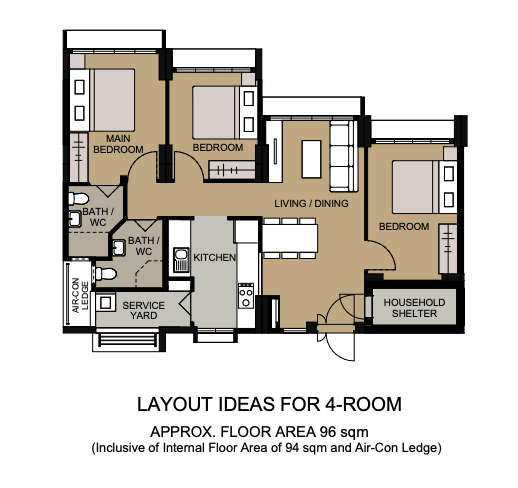
This layout provides more spacious bedrooms, living, and dining areas; and the kitchen has added windows for better ventilation. It’s also big enough to allow cabinetry on both sides. However, furnishing may face a little more restriction – there are too many columns protruding, which may make for odd furniture placement. The main door also opens directly to the living and dining area, which may not be great for privacy.
4. Woodleigh Village (Woodleigh Link)
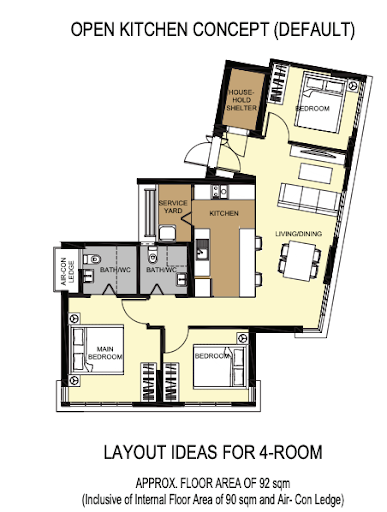
This layout provides for a spacious open kitchen; it’s not only large enough for cabinetry on both sides, it’s even big enough for a kitchen island. This has a contemporary apartment feel, where the kitchen can be as much for dining and entertaining as it is for preparing food.
There’s an abundance of windows for natural lighting and ventilation, which helps to open up the space visually. The trade-off here is a narrower living room, and a main door that opens directly into the living / dining area.
5-room BTO layouts
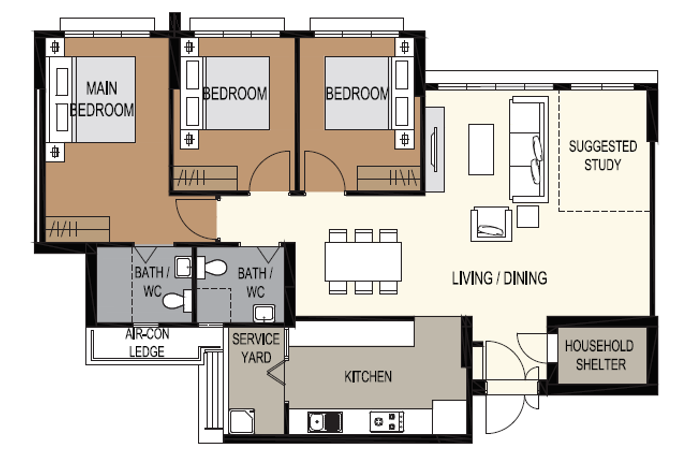
In the typical 5-room layout, the master bedroom will usually be able to fit a king-size bed, while the other bedrooms can minimally fit a queen-size bed. There are usually no columns between bedroom walls, so they can be hacked away to combine spaces. The kitchen is usually spacious enough to accommodate cabinetry on both sides, while the window walls for living rooms and bedrooms are aligned.
Unique alternatives to this layout can be found at:
- Punggol Bayview (Sumang Walk)
- Anchorvale Parkview (Anchorvale Crescent)
- Clementi Cascadia (Clementi Ave. 3)
- Tampines Greenview (Tampines St. 62)
- Northshore Residences (Northshore Drive)
1. Punggol Bayview (Sumang Walk)
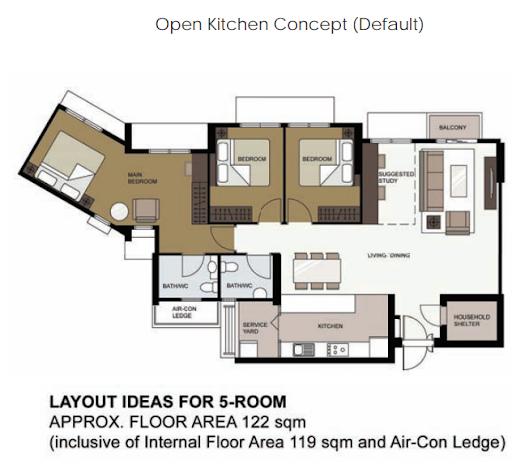
This layout offers an especially spacious master bedroom, and incorporates a balcony (this is to take advantage of the existing waterfront view). An abundance of windows provides good ventilation and maximises natural light, and the kitchen is huge even by 5-room standards.
The main door does open directly into the living area though, which may remove a bit of the privacy.
2. Anchorvale Parkview (Anchorvale Crescent)
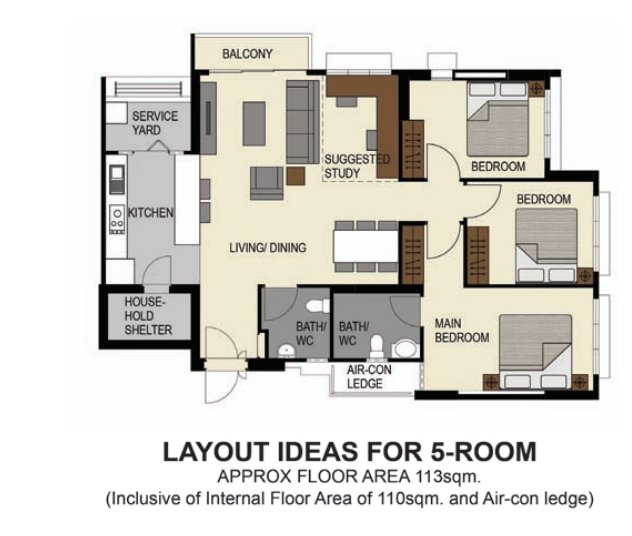
As with Punggol Bayview above, this layout takes advantage of the waterfront view by incorporating a balcony. More space is given over to the master bedroom, and the kitchen is big enough that it can incorporate a kitchen island.
Unfortunately, many of these units directly face the west sun. The ample use of windows can be a double-edge sword; there’s a lot of natural light, but it can heat up fast. The main door also opens directly onto the living area, costing a bit of privacy.
3. Clementi Cascadia (Clementi Ave. 3)
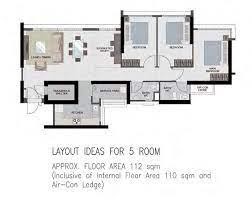
Like its 4-room counterparts, Clementi Cascadia has 5-room units where the kitchen is neatly tucked away from the other areas. Extra kitchen windows provide good ventilation nonetheless. But some space is wasted on the long walkway between bedrooms, and the main door opens directly into the living area.
4. Tampines Greenview (Tampines St. 62)
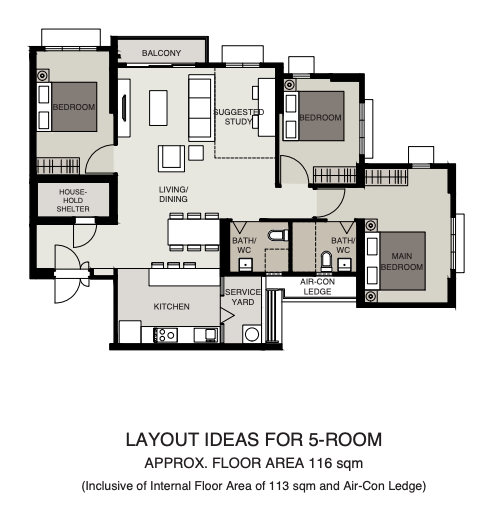
Tampines Greenview has 5-room units with especially spacious master bedrooms, and incorporate a balcony (the view is not exceptional, but this provides good natural light and ventilation). The kitchen is large enough to accommodate a kitchen island, and can more or less be a merge space with the living room for entertaining guests.
The common toilets open up directly into the living area though, which some home owners may find odd.
5. Northshore Residences (Northshore Drive)
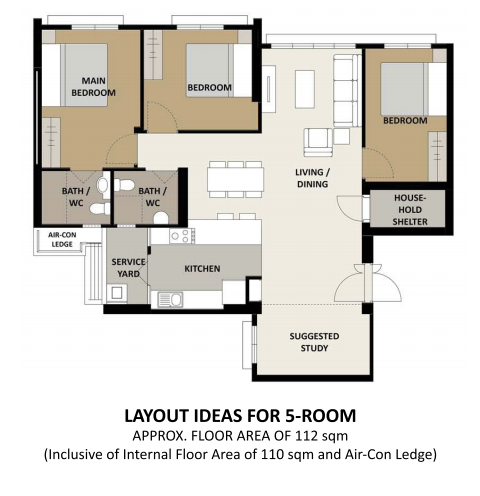
This layout provides an especially spacious living and dining area; or you can opt to have a normal sized space, and convert part of it into a study (the windows ensure any room you put there will be sufficiently lit and ventilated). The kitchen is very big, and can accommodate a kitchen island. This is quite a flexible layout, where you have a lot of options for renovation. The main door opens directly into the living space however, so there’s a slight loss of privacy.
Layouts for 3-Gen flats
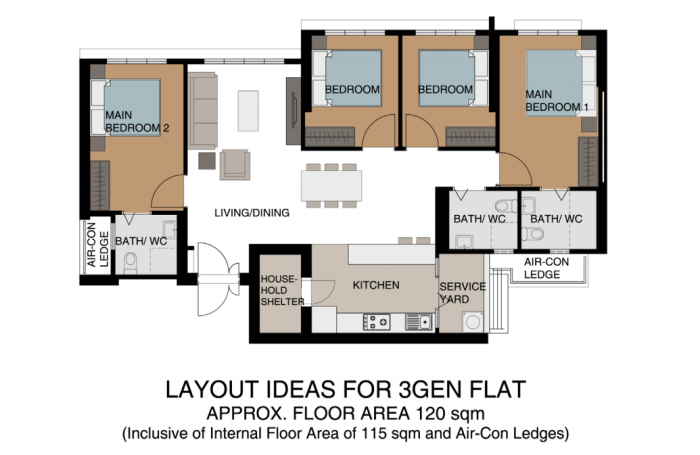
3-Gen flats are meant to accommodate families living with one or both parents, so their layouts reflect this. Note that this is one of the few HDB layouts that provides three bathrooms.
The dumbbell layout splits the master bedroom from the other bedrooms, affording one party (the couple or their parents) with a degree of privacy. A lot of the extra space is taken up by the huge kitchen, big enough for a kitchen island or extensive cabinetry, and the living and dining areas are well separated.
Some alternative layouts can be found at:
- Senja Ridges (Senja Close)
- Clementi North Arc (Northshore Drive)
- Bidadari Hillside (Bidadari Park Drive)
- Punggol Point Cove (Punngol Way)
1. Senja Ridges (Senja Close)
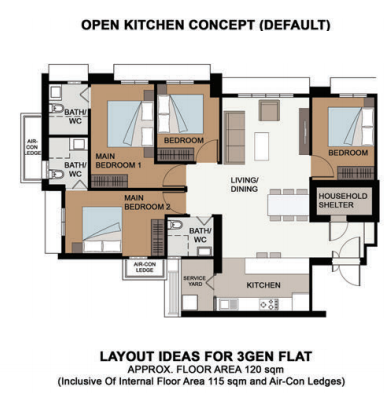
This layout offers more privacy, with the main entrance tucked away from the living area. Also note the spacious living and dining area, and the abundance of windows for natural light and ventilation.
The master bedroom will accommodate a king-size bed, and the other bedrooms can fit a queen-size bed.
The common toilet surrenders some space to the other rooms and is a bit tight, but most home owners would prefer more living space to a bigger toilet anyway. It does open up directly into the living space though, which some home owners dislike.
2. Clementi North Arc (Northshore Drive)
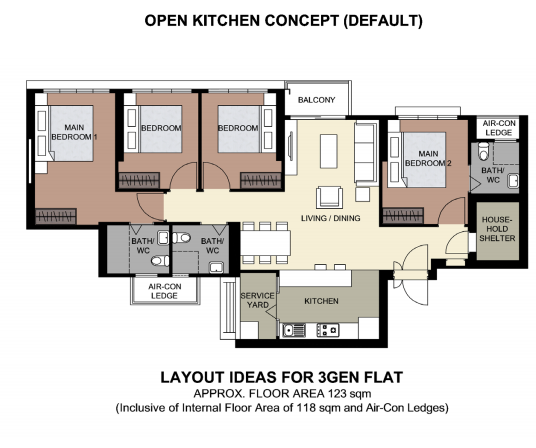
Broadly similar to most 3-Gen layouts, units at Clementi North Arc stand out by incorporating a balcony. This is to take advantage of the unimpeded view from the development, and it works well for ventilation. All the rooms can fit at least a queen-size bed.
3. Bidadari Hillside (Bidadari Drive Park)
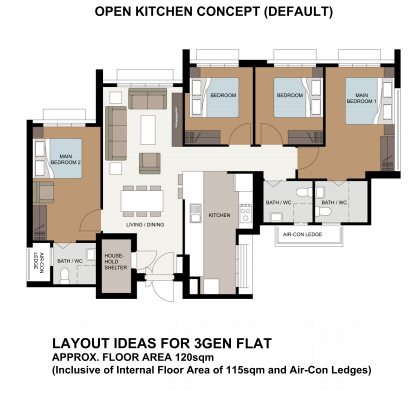
For this layout, the bedrooms are generous (king-sized beds will fit the master bedroom, queen-sized beds will fit the others), and the kitchen is spacious enough to incorporate a kitchen island.
However, there’s no service yard for the kitchen, and the long walkway between bedrooms is a bit inefficient. The living and dining area also seems narrower and tighter, with a main door that opens right into it.
4. Punggol Point Cove (Punggol Way)
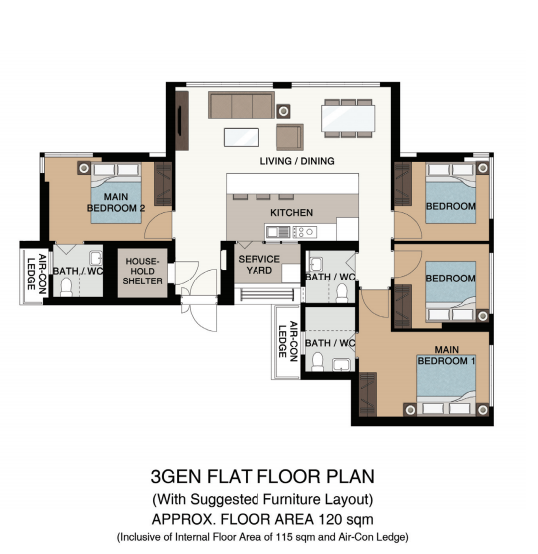
A pity there’s no balcony, as Punggol Point benefits from a good waterfront view. Nonetheless, there’s copious use of windows to accommodate that, which also provides better natural light and ventilation. The bedrooms are spacious, with the master bedroom able to fit a king-size bed, and the kitchen is big enough for a kitchen island.
The shape of the living area is not for everyone though, as it’s particularly narrow, with the living and dining spaces in a linear arrangement.
Do look beyond BTO flats though, if resale acceptable.
The older the flat you’re willing to accept, the bigger the varieties you’ll find. Despite the common criticisms about government bodies, HDB has been surprisingly experimental over the years. If you’re willing to go back to the ‘80s or ‘90s, you’ll find many flat layouts that are radically different from BTO flats today.
For more on the Singapore property market and its ongoing trends, or in-depth reviews of new and resale units alike, do follow us on Stacked.
At Stacked, we like to look beyond the headlines and surface-level numbers, and focus on how things play out in the real world.
If you’d like to discuss how this applies to your own circumstances, you can reach out for a one-to-one consultation here.
And if you simply have a question or want to share a thought, feel free to write to us at stories@stackedhomes.com — we read every message.
Frequently asked questions
What are some unique 2-room BTO layouts in Singapore?
How do 3-room BTO layouts vary in Singapore?
What are the common features of 4-room BTO layouts in Singapore?
What makes 5-room BTO layouts in Singapore different from smaller units?
What are the special features of 3-Gen flats in Singapore?
Ryan J. Ong
A seasoned content strategist with over 17 years in the real estate and financial journalism sectors, Ryan has built a reputation for transforming complex industry jargon into accessible knowledge. With a track record of writing and editing for leading financial platforms and publications, Ryan's expertise has been recognised across various media outlets. His role as a former content editor for 99.co and a co-host for CNA 938's Open House programme underscores his commitment to providing valuable insights into the property market.Need help with a property decision?
Speak to our team →Read next from Property Picks

Property Picks Where to Find Singapore’s Oldest HDB Flats (And What They Cost In 2025)

Property Picks Where To Find The Cheapest 2 Bedroom Resale Units In Central Singapore (From $1.2m)

Property Picks 19 Cheaper New Launch Condos Priced At $1.5m Or Less. Here’s Where To Look

Property Picks Here’s Where You Can Find The Biggest Two-Bedder Condos Under $1.8 Million In 2025
Latest Posts

Singapore Property News Will the Freehold Serenity Park’s $505M Collective Sale Succeed in Enticing Developers?
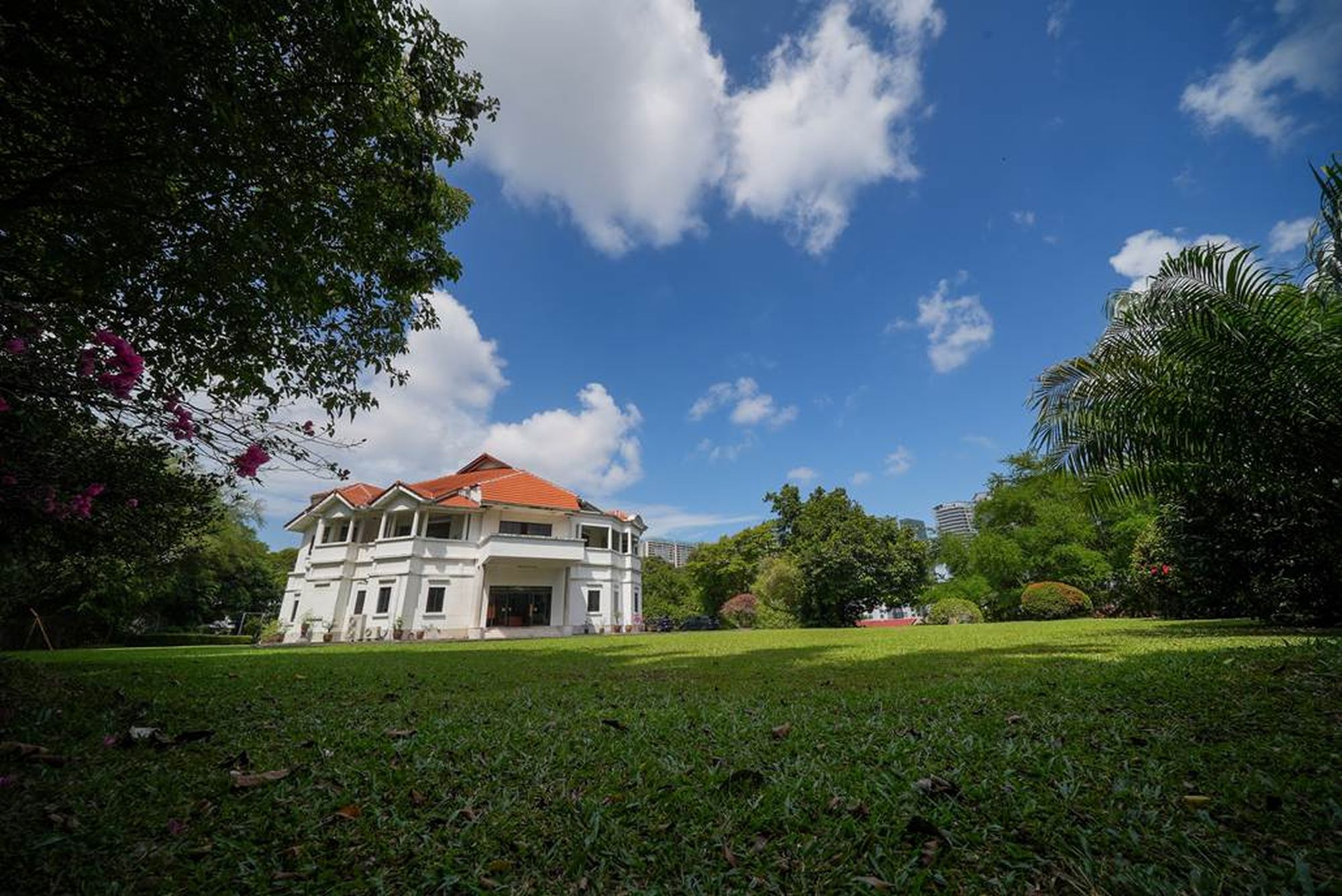
Singapore Property News You Can Now Buy Part Of A $300M Singapore Bungalow — But You Can’t Live In It

Property Advice We Sold Our EC And Have $2.6M For Our Next Home: Should We Buy A New Condo Or Resale?



































0 Comments