I Tested ChatGPT Against Claude on Singapore Condo Floor Plans — And There Was a Clear Winner
August 27, 2025

Not everything is done by AI, but almost everything is done with some AI involvement today, and it’s only a matter of time before it makes its way into fields like architecture and interior design. We can guarantee that somewhere out there today, someone is already trying to see if they can cut out the design professionals, and just get an AI to create the condo’s ideal unit mix and layouts.
We’re going to get a head start and see if this could work; so today, we’re asking two popular AI tools to redesign a condo unit. After that, we’re going to run the results past the expert eyes of the Stacked team to see if the AI-generated changes would be better or just way worse.
Our test unit
This is a three-bedder from Promenade Peak. To be precise, it’s the three-bedroom type C2 (1,033 sq ft), which is the most compact of the three-bedders. We feel this is a good challenge as a three-bedder is a common choice for a family home, but picking the most compact one adds quite a bit of challenge.
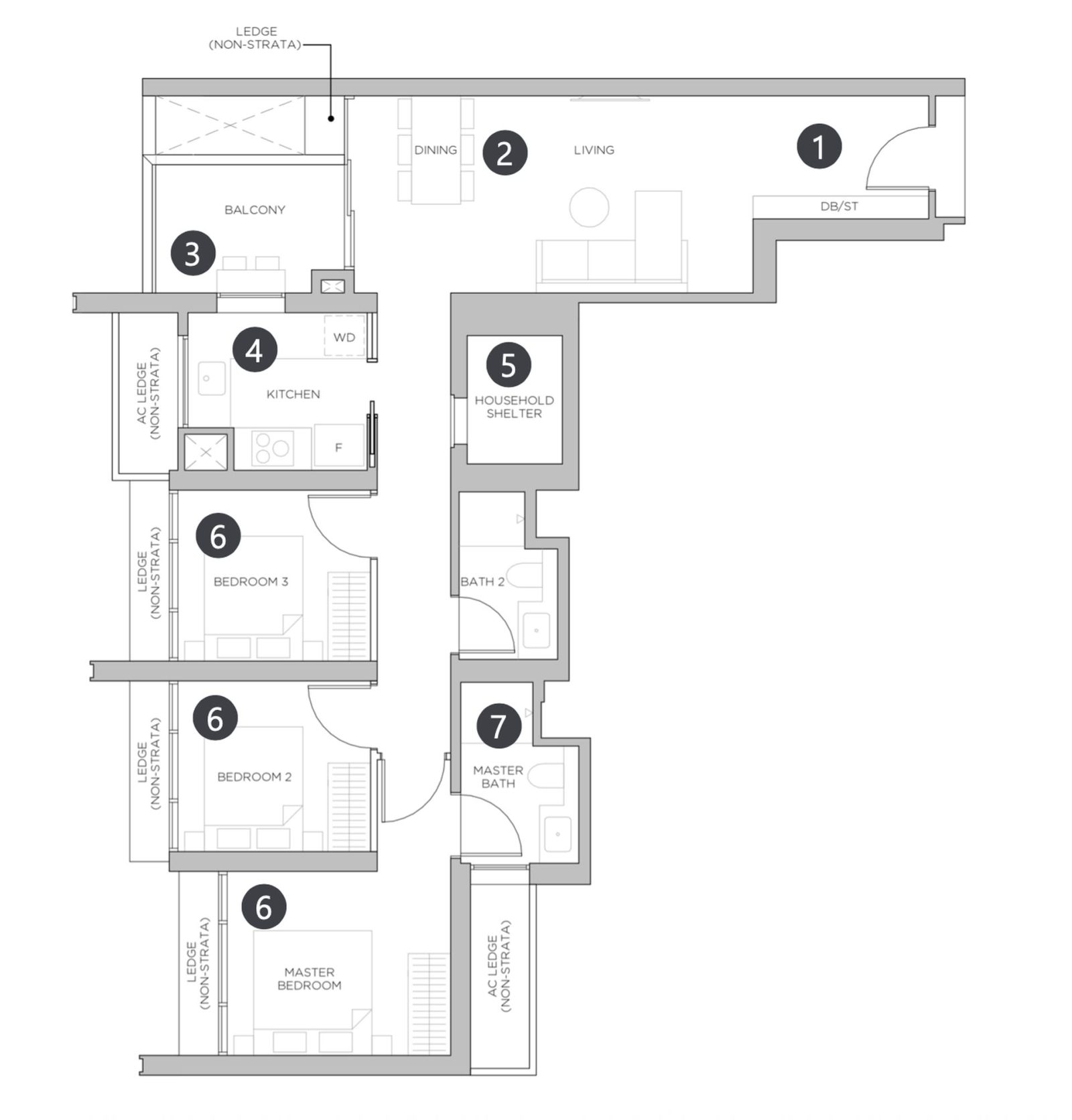
In case you’re wondering, yes, that corridor-like attribute is an even further challenge, because simple, squarish rooms would just be too easy. Also, note that we used the exact same prompt for every AI, without any changes to our wording:
Examine the attached floor plan of a three-bedroom unit at Promenade Peak. Keeping in mind that Singaporean buyers prioritise maximising usable space due to high land costs, reimagine the layout to optimise functionality, efficiency, and flexibility. Your redesign should:
Enhance space efficiency – eliminate or reduce wasted circulation space, oversized foyers, or underutilised corners. Improve livability – ensure natural light and ventilation reach as many areas as possible; consider furniture placement and day-to-day flow.
Maximise flexibility – incorporate multi-use spaces, adaptable partitions, or storage solutions that suit different household types (e.g., young families, multi-generational living). Upgrade privacy and zoning – separate public and private areas effectively while keeping sightlines and acoustic comfort in mind.
Integrate modern Singaporean lifestyle needs – plan for home-office areas, smart home infrastructure, compact but efficient kitchens, and storage for seasonal/rarely used items.
Maintain compliance – follow BCA guidelines, building code clearances, and local market norms for room sizes. Explain your redesign decisions in detail, showing before-and-after comparisons of key spaces (e.g., living-dining, kitchen, bedrooms, bathrooms, balcony/yard). Justify how each change improves function, comfort, or value for the target buyer.
The changes you suggest must work within the given structure, as shown in the floor plans.
Now let’s see how they all performed:
ChatGPT
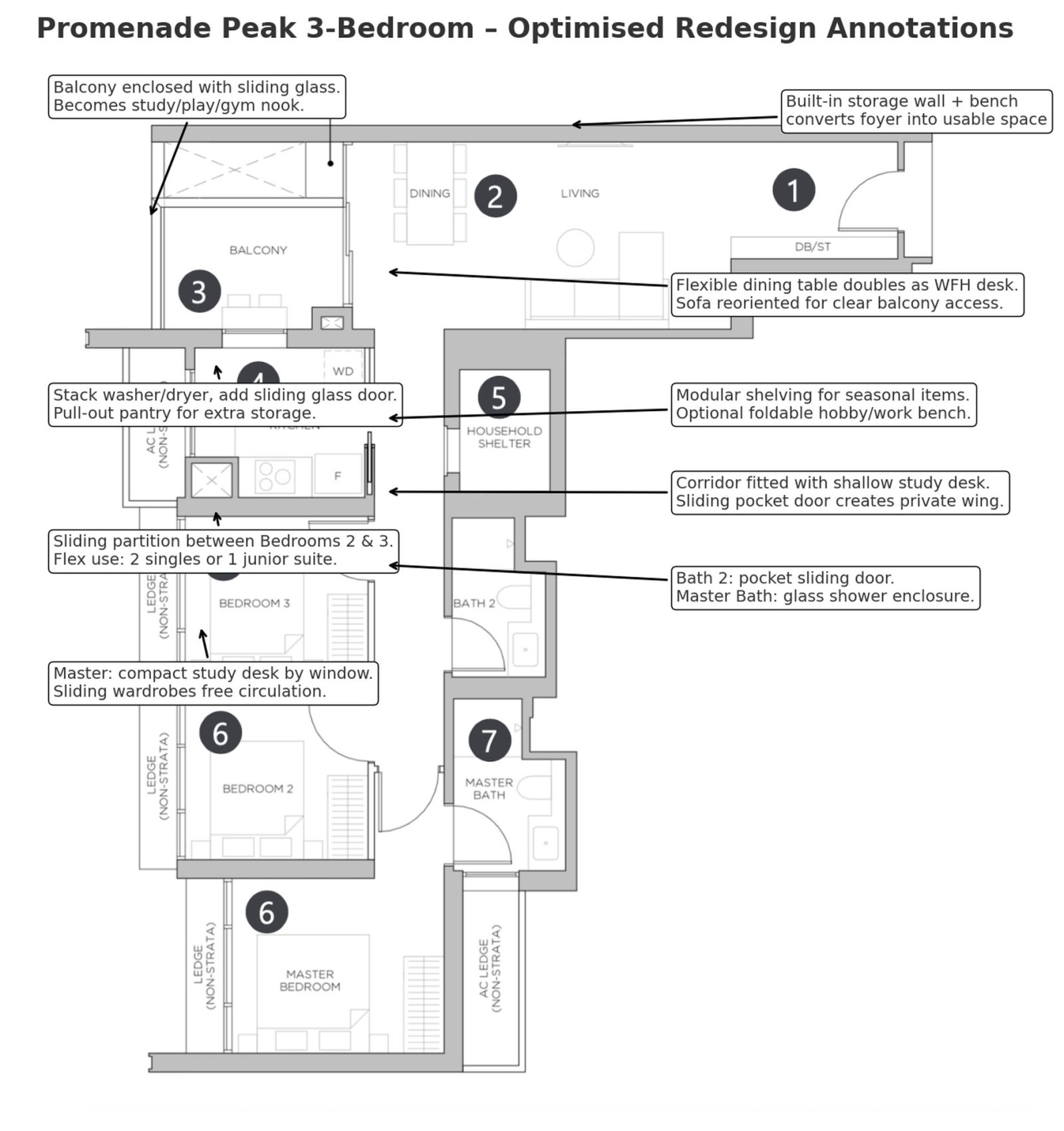
1. Entry / DB-ST
Before: The entryway is narrow, with a DB/ST cabinet but otherwise dead space that does not add much value.
Proposed changes: Install a full-height built-in storage wall for shoes, umbrellas, and bulky items, with a slim bench beneath for wearing shoes. This turns the foyer into a practical, everyday space instead of wasted circulation.
Our thoughts:
While this is plausible, the main objection from most buyers won’t be the lack of storage. Rather, the issue will be the way in which the front door opens directly into the living / dining area; some feel this creates a lack of privacy, whilst Feng Shui adherents often consider it a negative.
2. Living & Dining
Before: The dining and living areas compete for the same narrow rectangle, and the current layout forces furniture to squeeze into a corridor-like flow.
Proposed changes: Use a foldable wall-mounted dining table against the right wall, or a slim extendable dining console that can double as a work-from-home desk. Place the sofa along the household shelter wall to free up a direct walkway to the balcony. Flexible furniture allows the room to transform easily between family living, hosting guests, and home-office use.
Our thoughts:
All reasonable suggestions, but Singaporean homeowners tend to dislike things like foldable wall-mounted dining tables.
The main concern is long term maintenance, as the “flexible furniture” suggested has moving parts and is more prone to breaking. Also, households with small children are wary of fingers being caught in the contraptions, whilst older folks tend to dislike the setup (there is some degree of bending over and reaching up to pull things down.)
Younger homeowners may find this interesting and practical though, and they’re admittedly novel solutions, from a local perspective.
3. Balcony
Before: The balcony is narrow and often ends up underutilised except for plants or laundry racks.
Proposed changes: Enclose the balcony with frameless sliding glass panels, which is a common and permissible upgrade in Singapore condos. Fit it out as a study nook, compact gym, or children’s play corner using a foldable desk or wall-mounted equipment. This converts it into a functional indoor-outdoor space without altering the building’s structure.
Our thoughts:
This is not a common or widely “permissible” upgrade, as our checks reveal you do need MCST permission to enclose your whole balcony!
While it’s wrong and its suggestions aren’t practical, the AI has picked up on something important. Some homebuyers do indeed consider balcony spaces to be wasted, and would rather that square footage go to the living / dining area or other spaces. On top of that, home buyers do tend to prefer balcony spaces that are large enough to fit a dining table or other purposes.
So whilst the recommended solution is way off, the AI has correctly identified some market preferences.
4. Kitchen
Before: The kitchen is a narrow galley, with the washer and dryer taking up floor space and very little natural light.
Proposed changes: Stack the washer and dryer vertically inside cabinetry and add overhead storage above them. Replace the solid kitchen door with a sliding glass door to bring daylight and ventilation from the balcony through the living room into the kitchen. Install a pull-out pantry beside the fridge. These changes make the kitchen compact, brighter, and far more storage-optimised.
Our thoughts:
These are all good suggestions, although the cost of fitting the washer and dryer into custom cabinetry is quite a bit higher than many buyers would pay.
5. Household Shelter
Before: This space typically ends up as a dumping ground for random storage.
Proposed changes: Fit it with modular shelving for luggage, seasonal items, and cleaning equipment. As an option, include a foldable workbench so it can double up as a small hobby room or even as an extension to pantry storage. Market it explicitly as a bonus utility room rather than wasted square footage.
Our thoughts:
We fail to see why these changes will prevent it from becoming “a dumping ground for random storage” anyway. Even showflats make these very general suggestions, and they all end up the same.
Here the AI seems to be drawing from what interior designers or showflats like to depict, whereas the practical human answer is to just leave it a storeroom and don’t overspend on it.
6. Bedrooms
Bedroom 2 and 3 before: Both rooms are narrow and mainly only fit single beds, limiting their usability.
Proposed changes: Replace the wall between them with a sliding partition so they can function either as two children’s rooms, or be combined into one larger playroom or home office. Add built-in desks along one wall to reduce the need for bulky standalone furniture.
Our thoughts:
The AI made an error, so we left it to show it happened. Bedrooms 2 and 3 can in fact fit double beds.
The use of a sliding partition between the rooms is a good idea though, as it adds a lot more flexibility while still maintaining two separate bedrooms; definitely a win for ChatGPT.
On the flip-side, ChatGPT seems to have a strange obsession with built-in furniture; which again is not a really popular thing.
Master Bedroom before: The size is decent, but it is mainly just a sleeping space.
Proposed changes: Add a compact study desk near the window to create a second work-from-home area. Replace the hinged wardrobes with sliding wardrobes to free up circulation space and make the room more efficient.
Our thoughts:
Nothing much to say here, although we’d point out most bedrooms today use sliding wardrobes already. It is true that they save space, if you don’t mind the dirt accumulating on the tracks, or possibly higher repair costs (swing doors are cheaper and easier to replace.)
More from Stacked
First time home buyer in Singapore: Our personal condo list
This post is part of a series that covers our experiences on buying our first resale condo in Singapore:
7. Bathrooms
Bath 2 before: The narrow entry is compromised further by a swing door, which wastes corridor space.
Proposed changes: Replace the swing door with a pocket sliding door to reclaim circulation width.
Master Bath before: Functional, but the entire room becomes wet during showers, which reduces usability.
Proposed changes: Add a glass shower enclosure to create clear wet and dry zones. This keeps the vanity usable and improves long-term maintenance, while also boosting resale appeal.
Our thoughts:
Nothing particularly new or innovative here, although they’re reasonable and most homeowners do these things already. The need for clear wet and dry zones isn’t considered too important by most homeowners we’ve met, although some (mainly those who worry about slipping) are very emphatic about it.
8. Corridor and zoning
Before: The corridor is only a link between bedrooms and contributes nothing to daily living.
Proposed changes: Add a shallow built-in study desk opposite Bath 2 to create a family study or shared work zone. Install a sliding pocket door at the start of the corridor to form a distinct private wing, separating bedrooms from the public living and dining areas. This provides better privacy and zoning, something highly valued in three-bedroom units.
Our thought:
We don’t agree with these changes. Again ChatGPT shows a weird inclination toward built-in furniture, and in this case it would just make the corridor narrow for no real purpose; no one wants to sit in a corridor to study or work.
Enclosing the corridor is also a bad idea, since it just makes a dark area even darker, and makes ventilation worse.
Next, we asked Claude
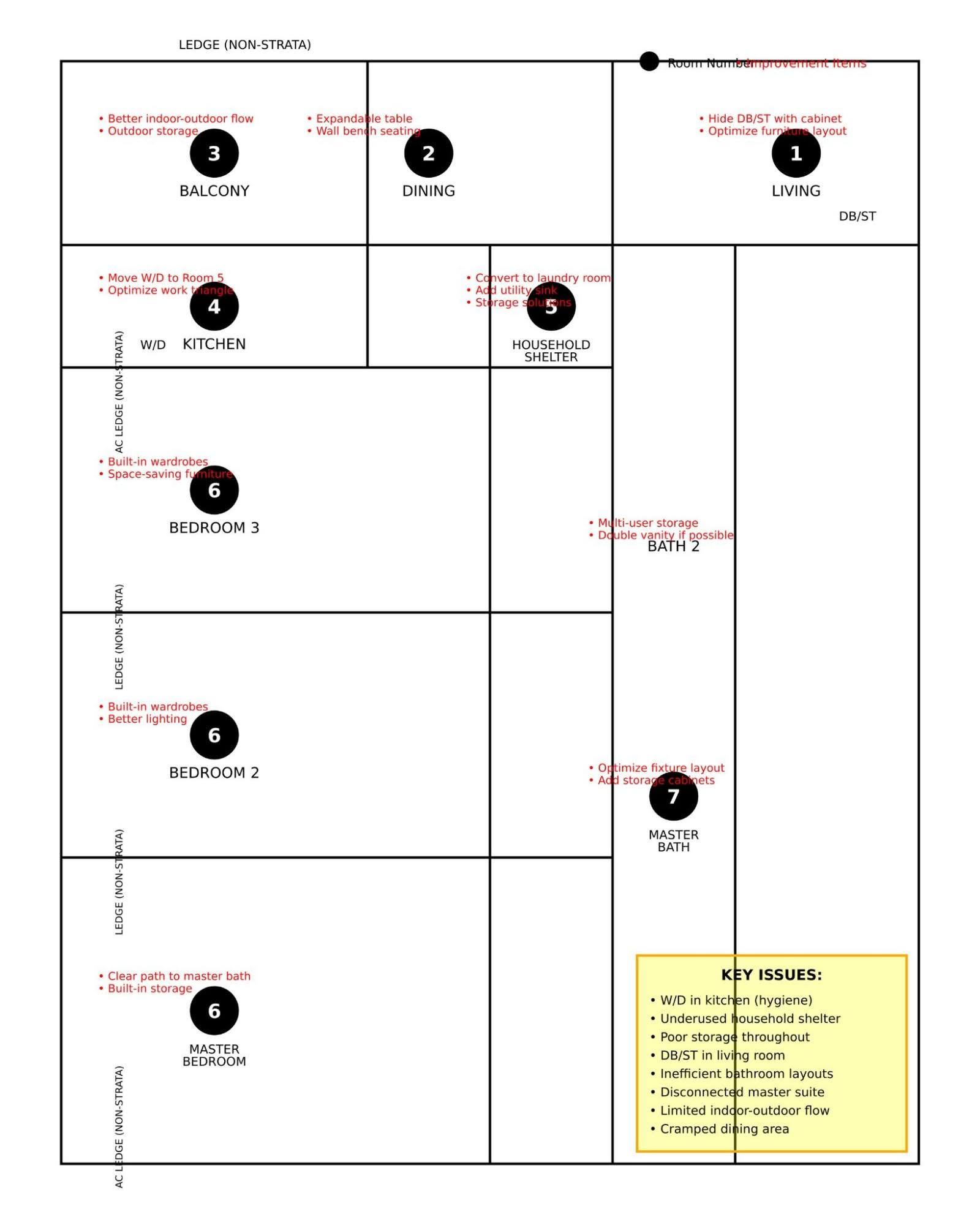
After multiple tries this seems to be the best Claude could do for the layout image, which has inaccuracies.
Looking at this floor plan, I can identify several inefficiencies and suggest improvements for each numbered area while keeping the structural layout intact:
1. Living Room
Issues: The DB/ST (electrical panel/storage) placement in the living room is poor for aesthetics and functionality.
Improvements:
- Relocate furniture away from the electrical panel area
- Use a decorative screen or built-in cabinet to conceal the DB/ST
- Position seating to maximize the open floor space and create better conversation areas
Our thoughts:
This is an AI error, as even from the diagram it doesn’t seem to recognise the small corridor distance between the entryway (where the DB/ST is located) and the living room. Overall, suggestions are quite generic.
2. Dining Room
Issues: Appears cramped and poorly connected to the kitchen workflow. Improvements:
- Use an expandable or wall-mounted drop-leaf table to save space
- Consider bench seating against the wall instead of chairs on all sides
- Add a serving cart or sideboard along the wall for storage and serving
Our thoughts:
Like ChatGPT, AI design seems to really like wall-mounted furniture. Homeowners may dislike it though, as it’s immobile once installed, and the moving parts make them prone to damage.
Bench seating and serving carts aren’t really something the average homeowner would appreciate. Bench seating has no back support, is tougher on the elderly, and makes it less pleasant to sit at the dining table for long hours – the AI is likely unaware that dining tables are often used for other purposes (e.g., work or tuition.)
A serving cart and sideboard would be a great suggestion…if this were some kind of English prodigy house where someone rolls a roast next to the table and carves it. Our home cooking seldom requires that, and it would just take up space.
3. Balcony
Issues: Seems disconnected from indoor living spaces and potentially underutilized. Improvements:
- Create better indoor-outdoor flow with large sliding doors
- Add outdoor storage solutions for seasonal items
- Design as an extension of living space with weather-appropriate furniture
Our thoughts:
Here we see the cultural context is a bit off, as Singapore has just one season. Nonetheless, it does hit upon a good point here: balconies are often considered wasted spaces; and the AI recognises a balcony is only useful if it’s large enough to be functional.
4. Kitchen
Issues: The W/D (washer/dryer) placement in the kitchen is problematic for workflow and hygiene.
Improvements:
- Relocate laundry appliances to the household shelter area if possible
- Optimise counter space and storage with vertical solutions
- Improve the work triangle between sink, stove, and refrigerator
Our thoughts:
No permanent fixtures like plumbing, drainage pipes, or ventilation ducts are supposed to be installed in the household shelter. If we keep to compliance, it’s very difficult to run a washer/dryer there, since you’d need water inlet, drainage, and ventilation. Also, it is quite stuffy in there, so it’s probably not the best place for steaming piles of laundry.
The AI is, however, correct about vertical storage solutions (e.g. more floating shelves) and maintaining a work triangle; so the fact that it would call for a nook kitchen is a definite plus.
5. Household Shelter
Issues: This space appears underutilized and could serve multiple functions. Improvements:
- Convert to a proper laundry room with folding counter
- Add storage solutions for household supplies and cleaning equipment
- Include utility sink for various household tasks
Our thoughts:
As mentioned above, the other solutions besides storage are untenable.
6. Bedrooms 2, 3, and Master
Issues: The bedrooms appear to lack adequate storage and the master bedroom seems disconnected from its bathroom.
Improvements:
- Add built-in wardrobes or closet systems
- In the master bedroom, create a clearer path to the master bath
- Use space-saving furniture like wall-mounted nightstands
- Add room-darkening solutions and better lighting options
Our thoughts:
The recommendations are again quite generic, but points to the AI for recognising that most homeowners do dislike a disconnected master bathroom. So far, it seems Claude might be better at highlighting potential issues from a floor plan, than at redesigning it.
7. Bathrooms
Master Bath
Issues: Layout seems inefficient with wasted space.
Improvements:
- Optimise fixture placement for better flow
- Add storage solutions like medicine cabinets and linen storage
- Consider a shower-tub combination if space allows
- Improve ventilation placement
Our thoughts:
While it’s not specific, it does correctly identify that ventilation is a key concern. The error here is the shower-tub combination; even if space allows, tubs are a bit niche; most homebuyers today prefer simple showers, and would consider it wasted space.
Bath 2
Issues: Likely serves multiple bedrooms but may lack storage.
Improvements:
- Add storage solutions for multiple users
- Install hooks and towel bars for each bedroom user
- Consider a double vanity if width allows
The main overall issue is that the household shelter space is underutilised while the kitchen is overcrowded with the laundry function. Better space allocation and storage solutions throughout would significantly improve livability.
Our thoughts:
The better “storage” solutions aren’t specific enough to evaluate, and the AI seems to be working in a different cultural context – one that doesn’t recognise how the household shelter works (despite our prompt mentioning BCA and compliance) or that we don’t have different seasons. Some of the overarching ideas – like needing more space and kitchen workflow – are on point though.
Again, Claude seems like it would work better to identify certain problems areas, rather than actually devising solutions.
Conclusion
The AI does pick up on some common traits that homeowners like; but so far, it’s still quite a way off from the level of an actual interior designer or developer. Property is full of cultural and niche preferences, and the extreme individuality makes it hard to have a generically useful system – AI will run into the exact same problems human designers do, and it may be worse off at solving them for now.
At Stacked, we like to look beyond the headlines and surface-level numbers, and focus on how things play out in the real world.
If you’d like to discuss how this applies to your own circumstances, you can reach out for a one-to-one consultation here.
And if you simply have a question or want to share a thought, feel free to write to us at stories@stackedhomes.com — we read every message.
Frequently asked questions
How does AI compare to human experts in redesigning Singapore condo floor plans?
What are some common issues with AI-generated condo layout redesigns in Singapore?
Can AI tools effectively optimize small condo units for space and functionality?
What are some limitations of AI when redesigning condo layouts based on the article?
Are AI-generated redesigns suitable for implementation without expert input?
Ryan J. Ong
A seasoned content strategist with over 17 years in the real estate and financial journalism sectors, Ryan has built a reputation for transforming complex industry jargon into accessible knowledge. With a track record of writing and editing for leading financial platforms and publications, Ryan's expertise has been recognised across various media outlets. His role as a former content editor for 99.co and a co-host for CNA 938's Open House programme underscores his commitment to providing valuable insights into the property market.Need help with a property decision?
Speak to our team →Read next from Property Market Commentary

Property Market Commentary How I’d Invest $12 Million On Property If I Won The 2026 Toto Hongbao Draw

Property Market Commentary We Review 7 Of The June 2026 BTO Launch Sites – Which Is The Best Option For You?

Property Market Commentary Why Some Old HDB Flats Hold Value Longer Than Others
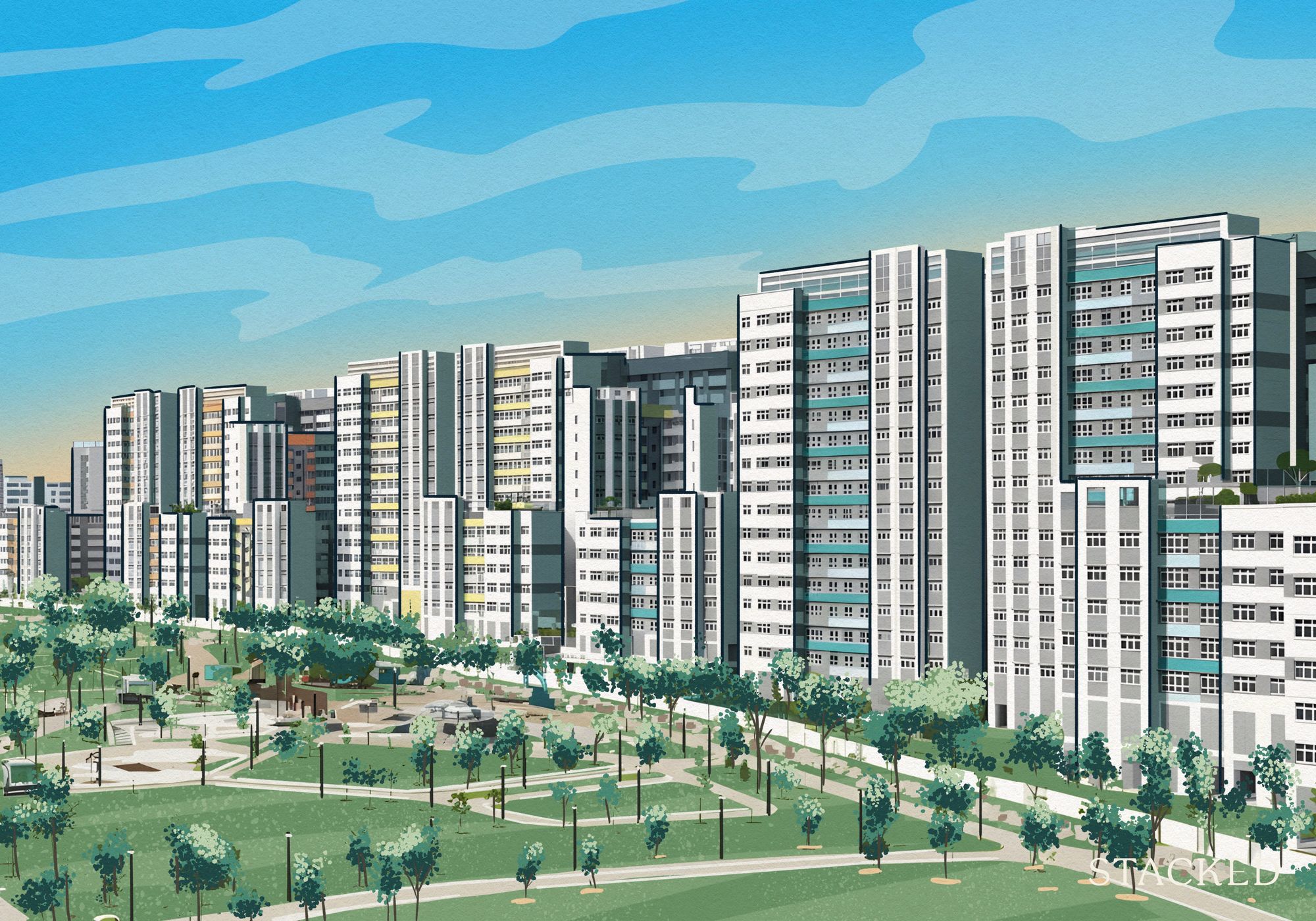
Property Market Commentary We Analysed HDB Price Growth — Here’s When Lease Decay Actually Hits (By Estate)
Latest Posts

Singapore Property News Nearly 1,000 New Homes Were Sold Last Month — What Does It Say About the 2026 New Launch Market?

Overseas Property Investing Savills Just Revealed Where China And Singapore Property Markets Are Headed In 2026

Singapore Property News The Unexpected Side Effect Of Singapore’s Property Cooling Measures





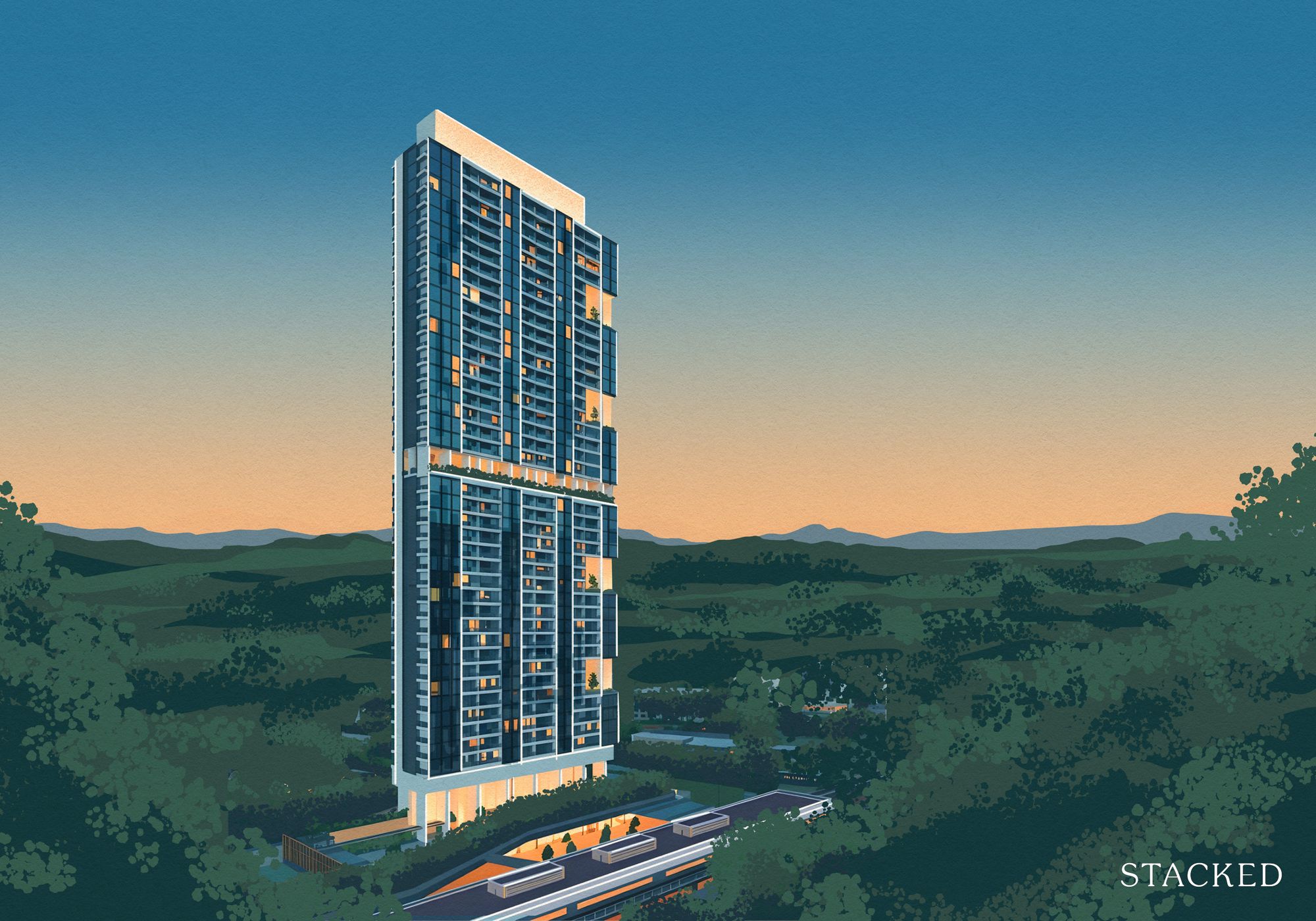










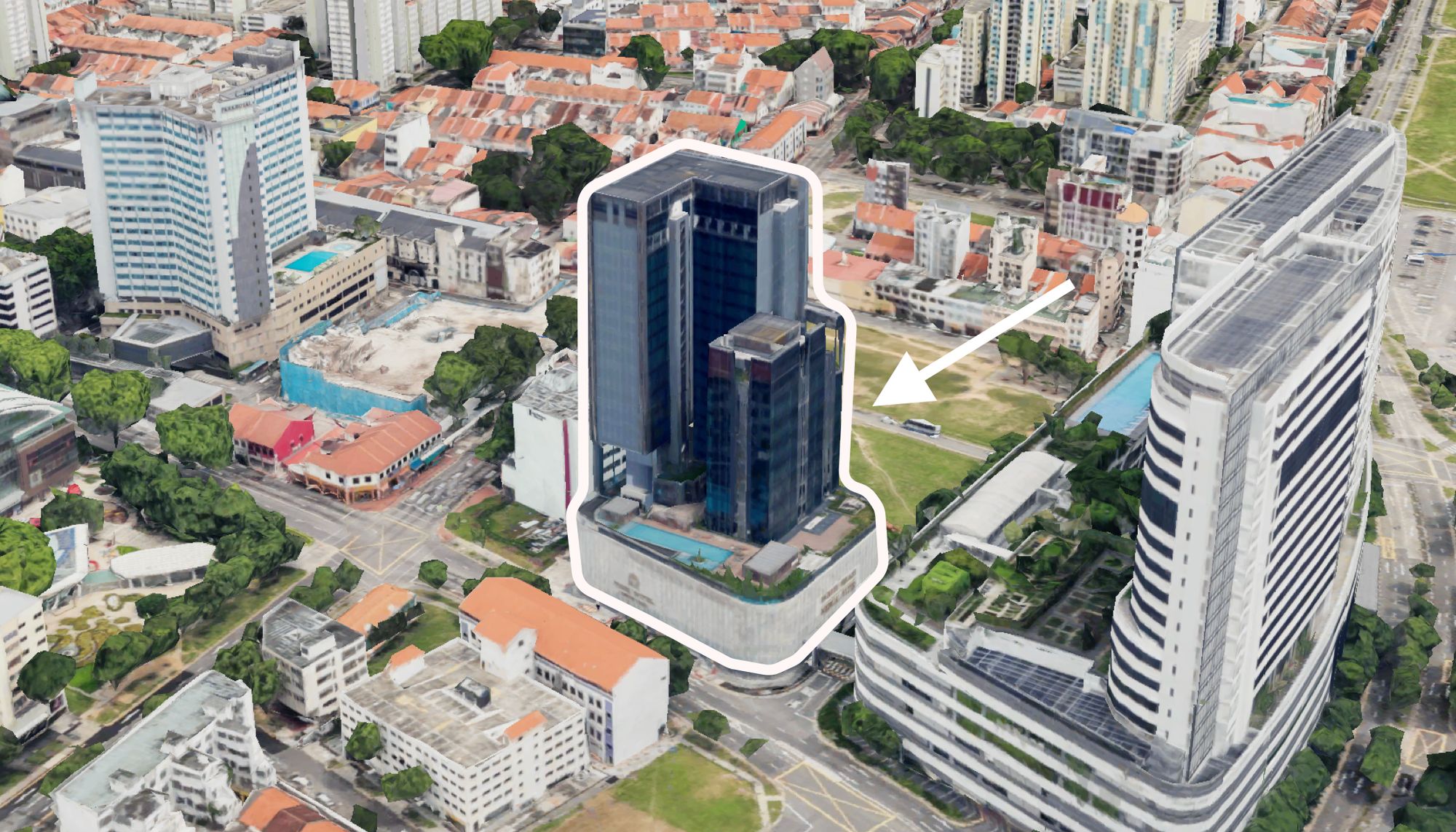














0 Comments