All reviews on Stacked are editorially independent. Developers can advertise with us, but
cannot
pay
for,
edit, or preview our reviews.
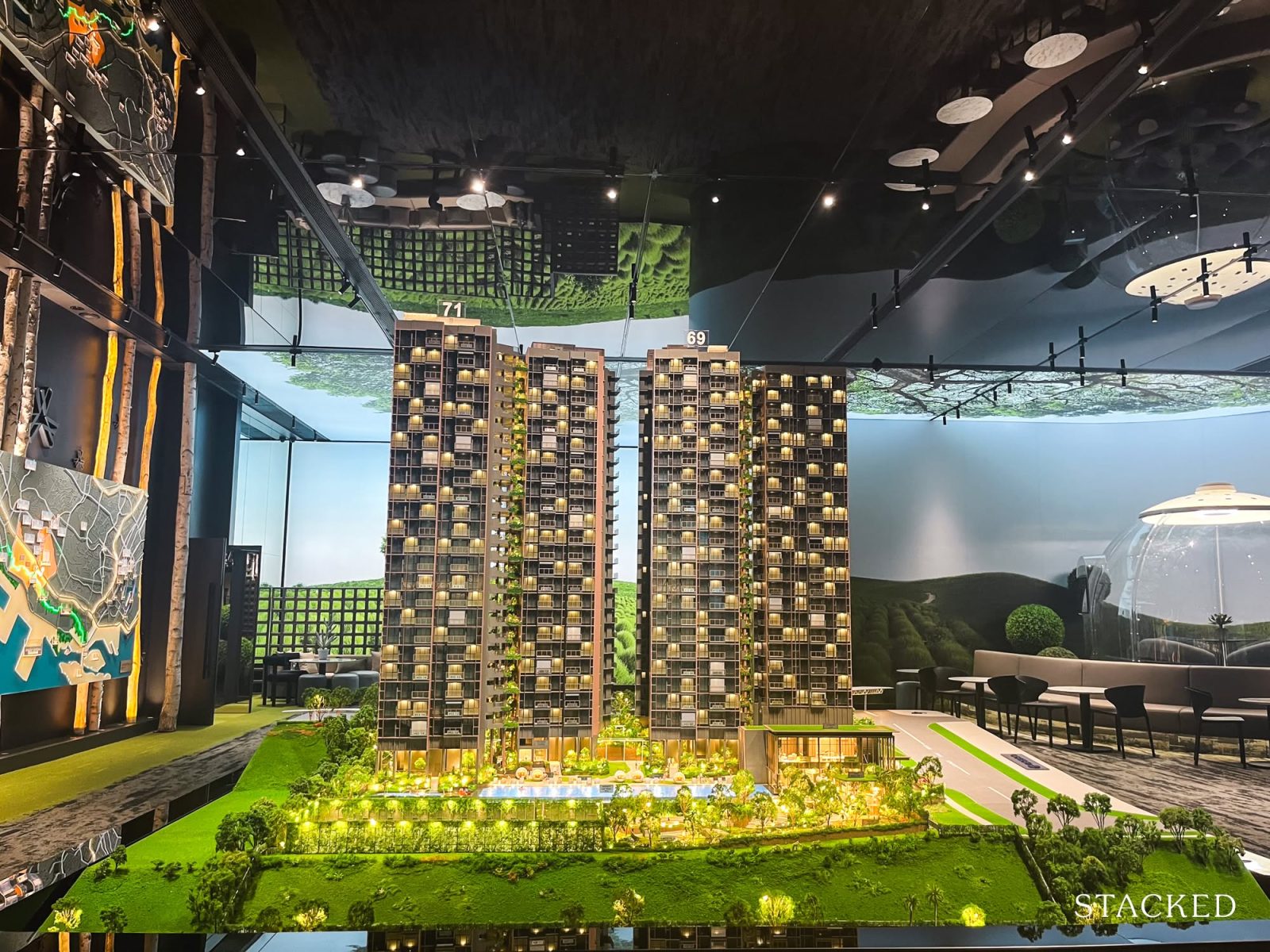
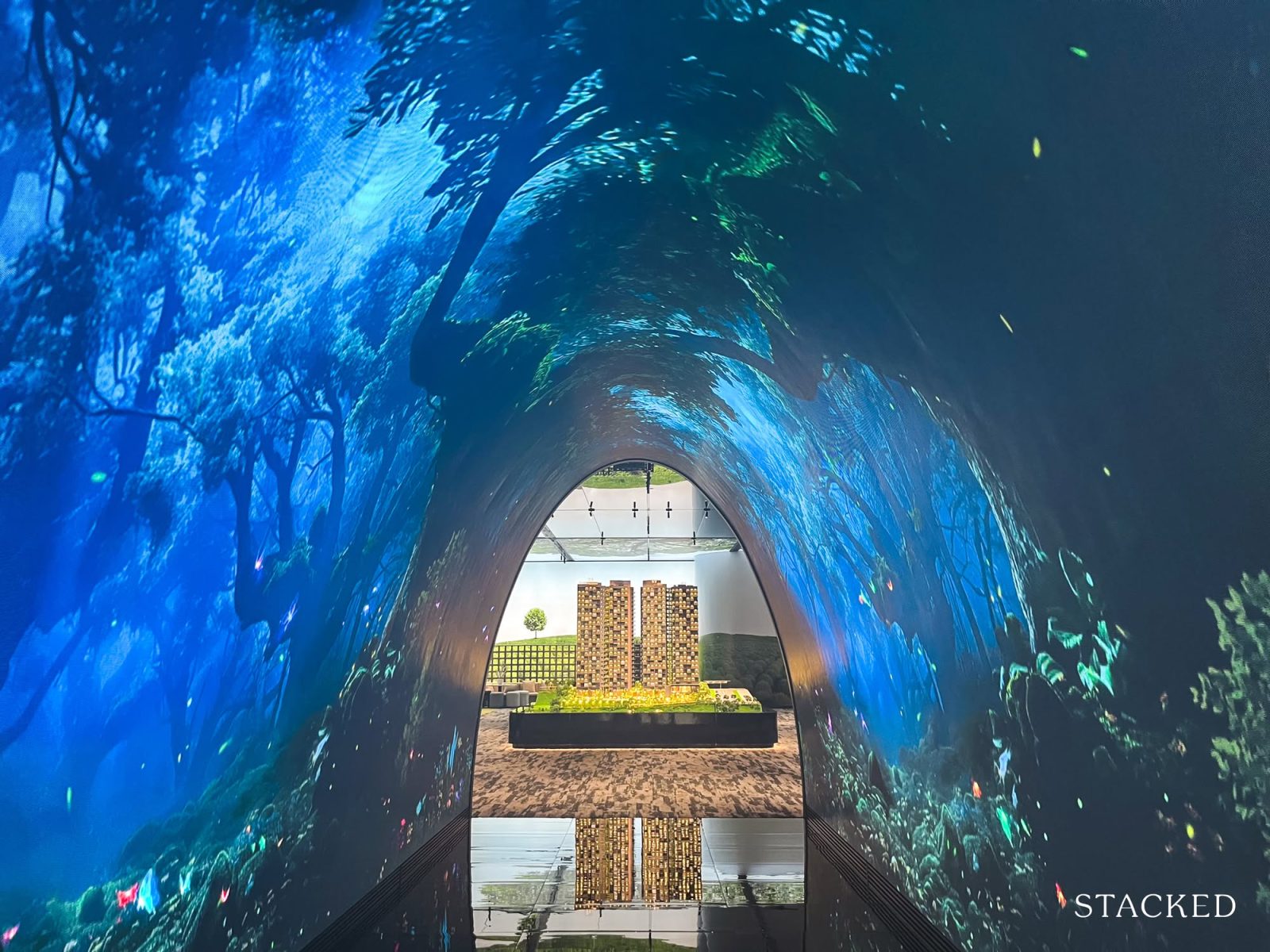
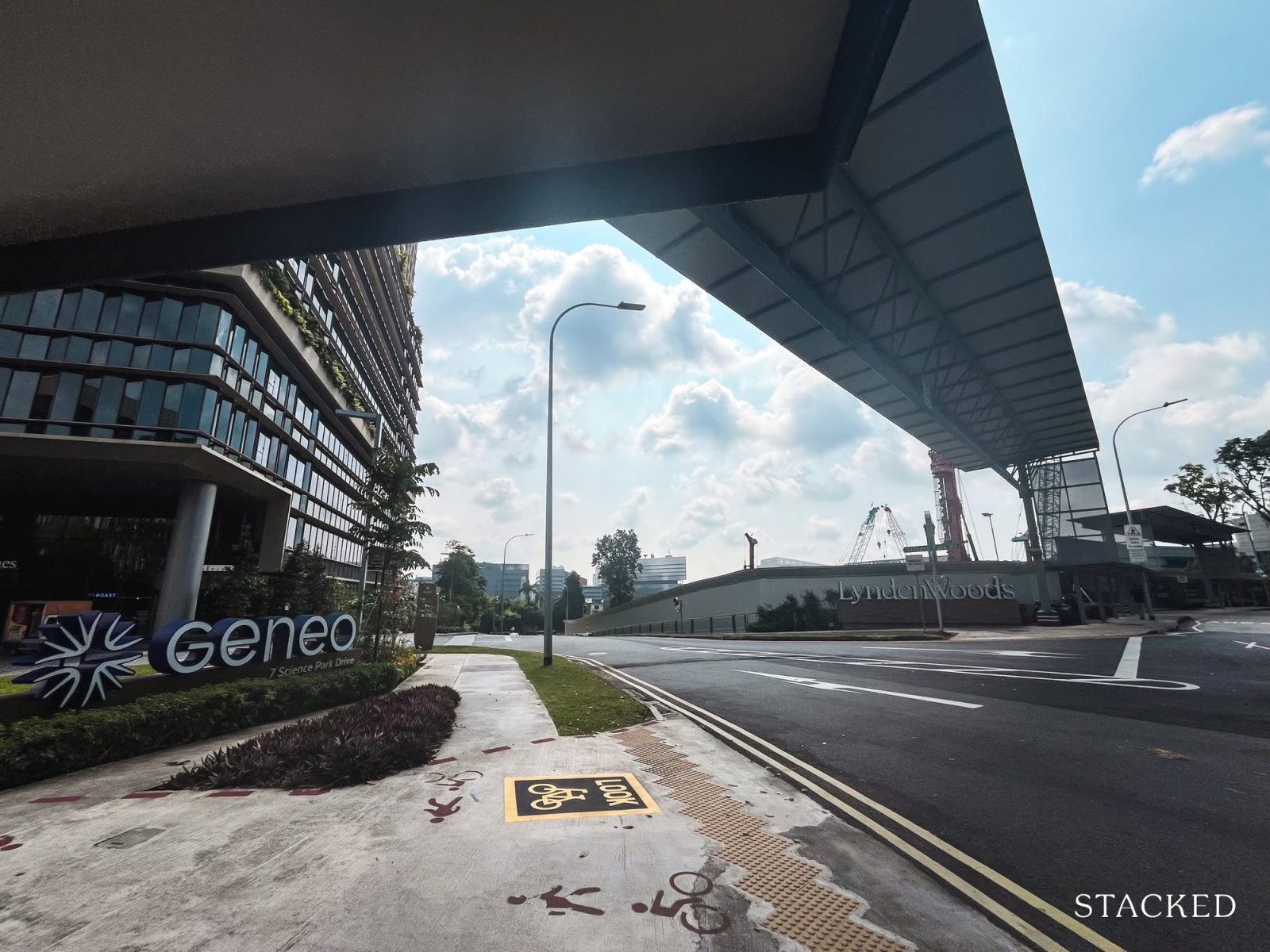
New Launch Condo Reviews
LyndenWoods Condo Review: 343 Units, 3 Pools, And A Pickleball Court From $1.39m
June 30, 2025 43 min read
| Project: | LyndenWoods |
|---|---|
| District: | 5 |
| Address: | 69 & 71 Singapore Science Park |
| Tenure: | 99 Years |
| No. of Units: | 343 |
| Site Area: | ~Est. 147,000 sq ft |
| Developer: | CapitaLand Development |
| TOP: | June 2029 |
Singapore Science Park is probably the last place you’d expect to find a new home. It’s always been about research labs, business parks, and biotech buzzwords; not barbecues, dog runs, or condo pools. But that’s exactly what makes LyndenWoods interesting.
It’s the first residential launch in the entire precinct, and the opening shot of CapitaLand’s move to reshape Science Park. Positioned right next to the upcoming Geneo innovation hub, and just a short walk from Kent Ridge MRT (CCL), LyndenWoods offers a true first-mover advantage.
This isn’t just about being near the offices at Science Park, though. It’s part of a larger transformation: Under URA’s Master Plan, Science Park is one of several commercial zones slated to become self-sustaining urban ecosystems. You’ve probably heard the term before: live, work, play; but it isn’t just an empty phrase. LyndenWoods is very recognisably a CapitaLand product, with two 24-storey towers designed around biophilic principles:
The project has sky terraces on every level, a fenceless ground plane, and a layered landscaping approach to convey a sense of Singapore’s rainforest canopy. There’s a strong focus on vertical greenery, cross-ventilation, and daylighting, so this is also a project for those who love the outdoors.
Pricing starts from around $2,200 psf, with two-bedders from $1.39 million and four-bedroom units going up to $3.58 million. That puts it above average OCR pricing, but relatively fair for its location and future upside.
LyndenWoods Insider Tour
For a project nestled in the data-driven Science Park, the name LyndenWoods feels oddly botanical. Turns out, it’s inspired by the linden tree, which is known for its lush, white-flowered crown and long history as a symbol of shelter.
Fun fact: In Singapore, “linden tree” can sometimes refer to the rain tree. You’ll know it when you see it: that wide, umbrella-like canopy that lines our roads and parks.

It makes a bit more sense, then, why the showflat looks the way it does.
Step in, and you’re greeted by what feels like a sci-fi jungle. A massive “tree of life” anchors the space, with dreamlike lighting and a setup that feels more like a teamLab exhibition than the traditional showroom.
The developer’s own words? Dreamscape. It’s hard to argue with that.
That nature-first storytelling runs deep, but let’s be clear: LyndenWoods is not in the middle of a forest. It’s firmly planted in Singapore Science Park, a zone designed for labs, research, and start-ups.
In fact, it’s a short walk to Kent Ridge MRT (CCL), the same station serving NUS, NUH, and the One @ Kent Ridge cluster.

And with Geneo now open just across the road (another CapitaLand-led node in this growing ecosystem), that walk will be fully sheltered.
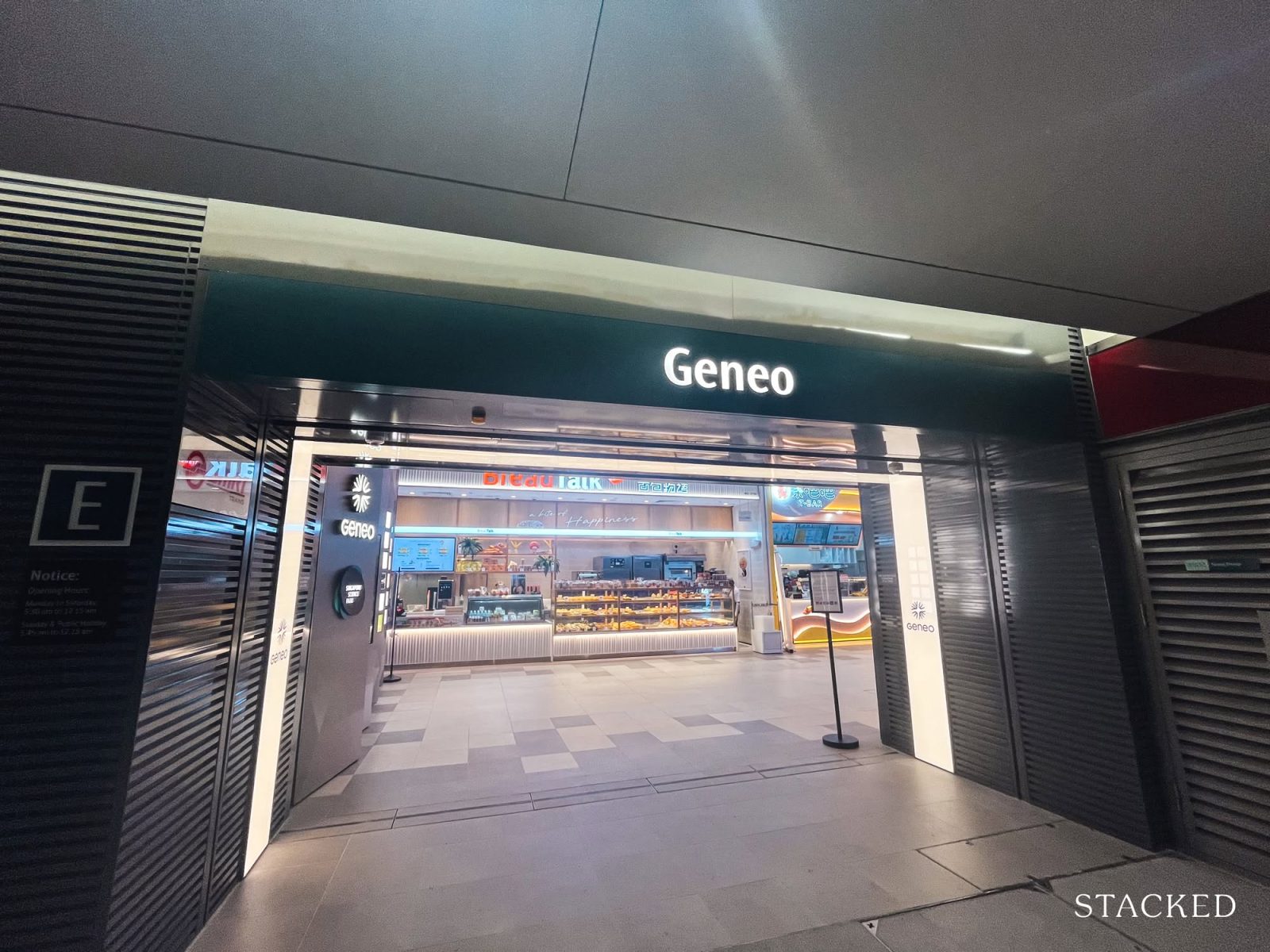
Our visit started from Kent Ridge MRT, and in many ways, this station marks a turning point for the amenities scene around here. Before this, options were limited.
Back when I (the writer) was a student at NUS, One @ Kent Ridge was the main fallback for food and daily essentials. There was a Burger King, Makan Kaki, and maybe the odd snack shop or two.
Beyond that, unless you were willing to head deeper into campus, there wasn’t much else.
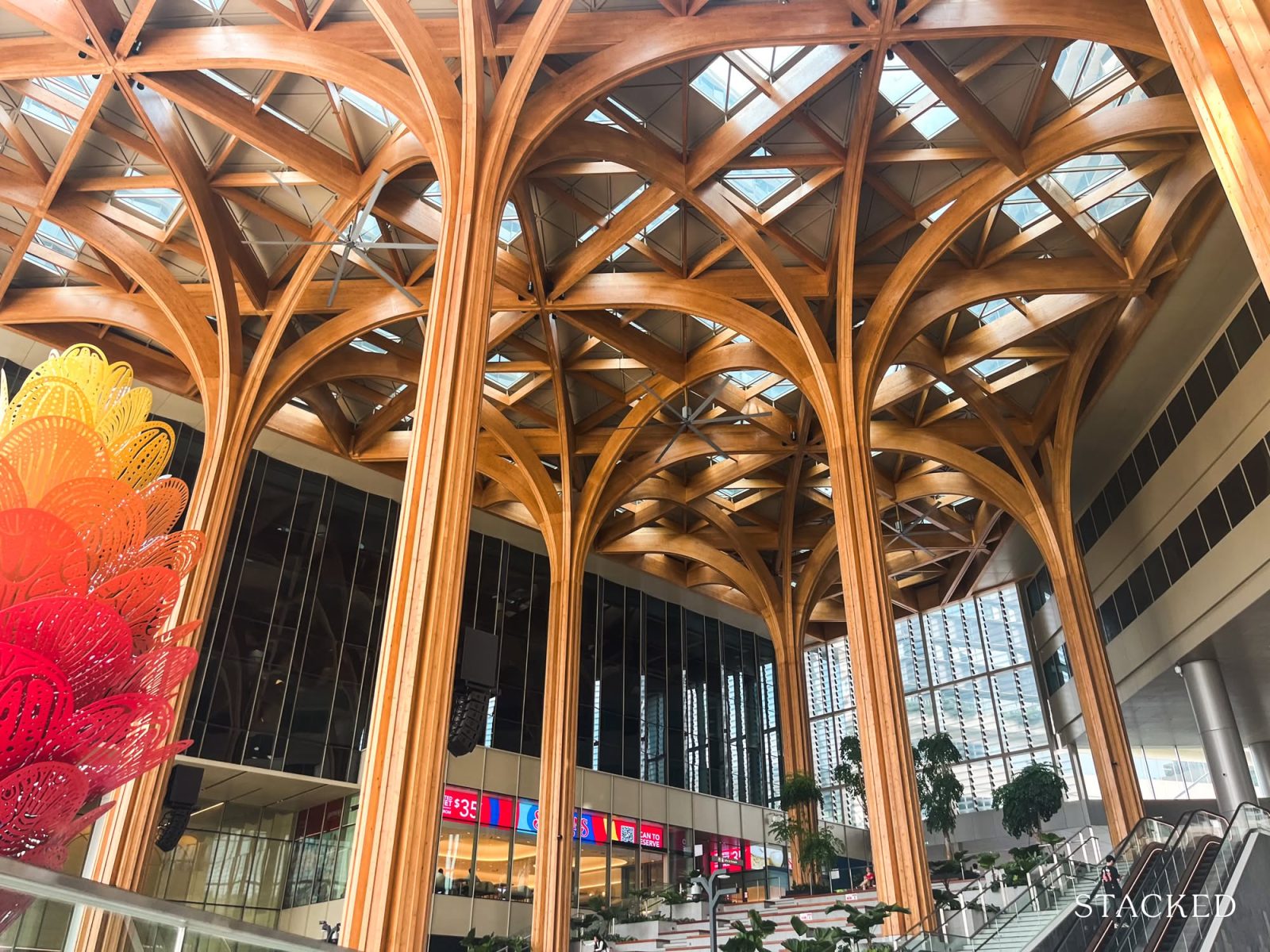
Geneo has helped to contributed meaningful amenities to the area, and I wish it had been there when I was still a student. While it’s not a major hot-spot per se, it is a nice convenience. You’ve got Din Tai Fung, BFT, a dental clinic, and reliable staples like Fun Toast and Toast Box. We’ve also heard that CapitaLand plans to host events at the plaza, which is part of a broader effort to inject some kampung spirit into the mix.
The only obvious gap to make it heartland-friendly? Probably a hawker centre or a proper supermarket, though if you’re in need of groceries, the FairPrice at NUH Medical Centre isn’t far off.
And if you’re a little drawn to odd architectural forms, the plaza’s cathedral-like columns are a strangely poetic entry point into the area.
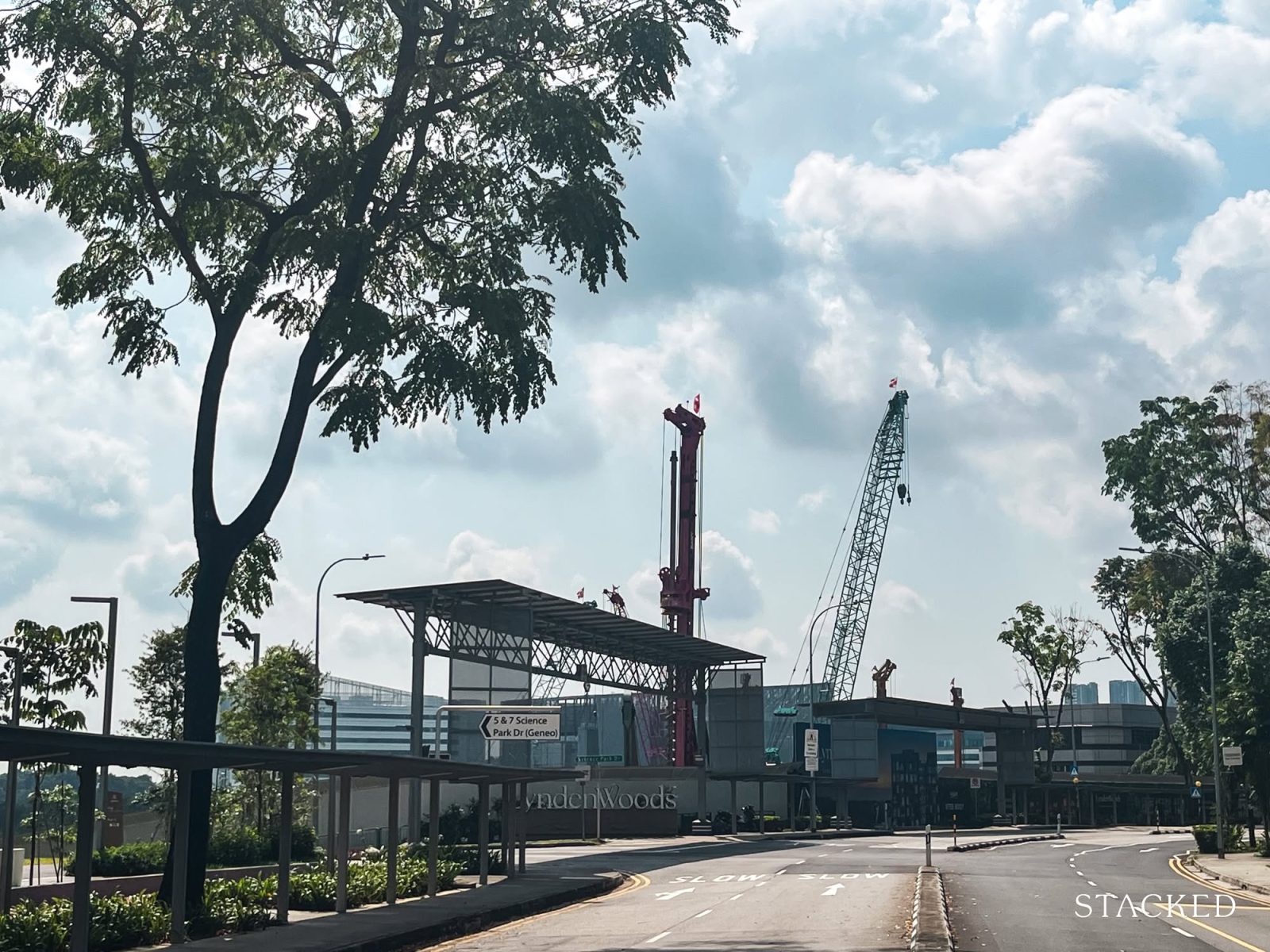
If you’re planning to visit the show flat, good news: it’s located just across from the actual project site. Construction is still ongoing, but you’ll be able to get a feel for the surroundings, and more importantly, the amenities that are already in place.
For the uninitiated, LyndenWoods is the first residential launch in Science Park. And interestingly, CapitaLand has taken the approach of completing the key amenities first.
That means you won’t be buying blind and you’ll get to experience the area, see what’s already operating, and get a clearer sense of what living here could actually feel like. Which might be important for such a unique location like Singapore Science Park, as it does not have the most established range of amenities to begin with.

Here’s a quick look and overview of the model: LyndenWoods comprises two 24-storey residential towers, sitting atop a two-level basement car park. The site is compact but regular, set on a squarish plot spanning 11,556.9 sqm.
At first glance, the design might be mistaken for a four-block development, but it’s just two towers. Each tower is made up of two annexes, connected by a short common hallway. These connectors will be landscaped, adding a touch of greenery and helping to soften the shared spaces visually.
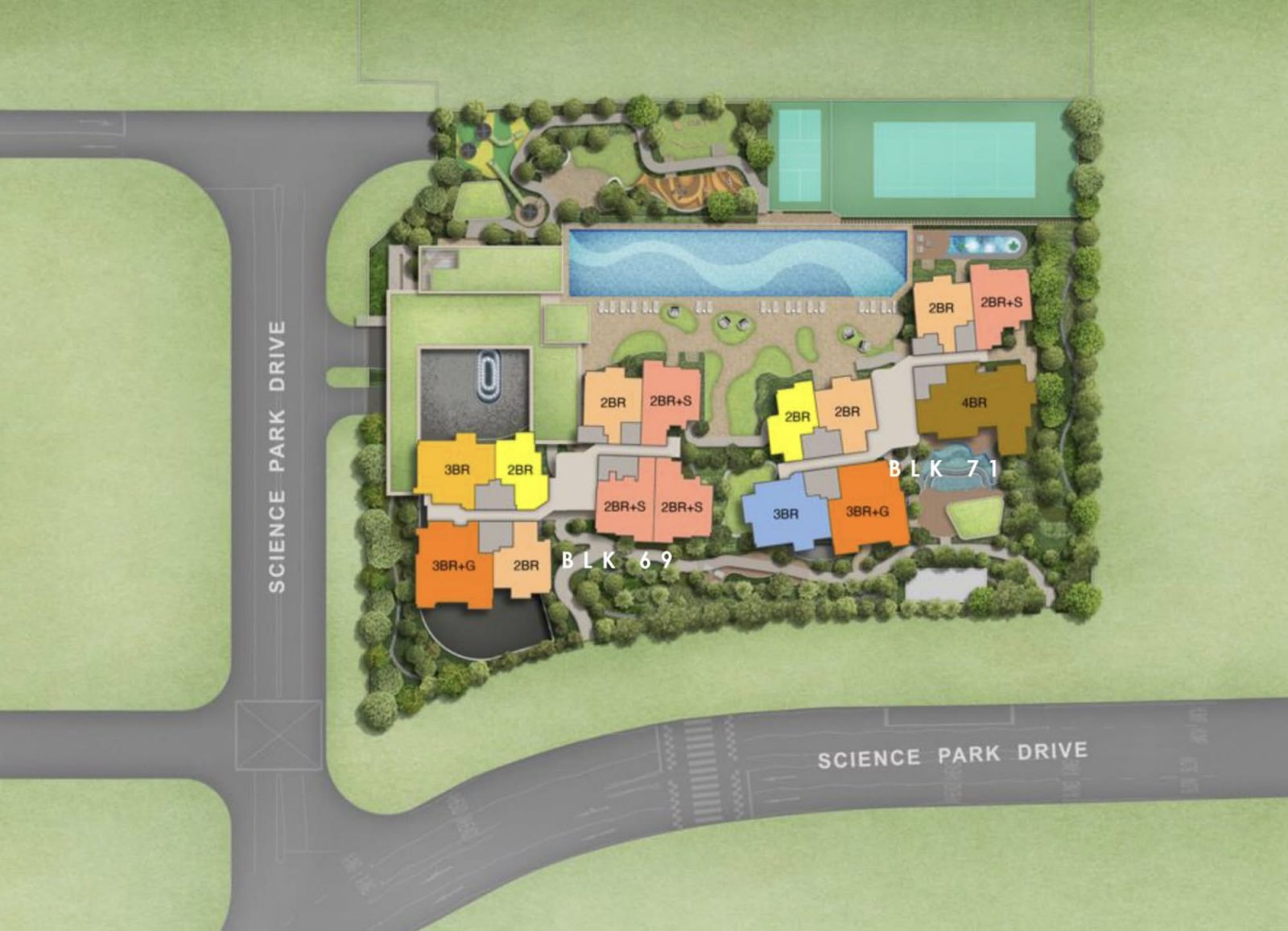
Thanks to this layout, each annex adopts a point block configuration, which means more privacy for residents and better cross-ventilation throughout. Even the smaller units benefit from additional windows, which is a rare bonus in today’s layouts.
Block 69 will house six to eight units per floor, served by four lifts. Block 71 has a slightly denser layout, with seven units per floor, also supported by four lifts.
That’s a relatively generous lift-to-unit ratio, especially when compared to other new launches where it’s not uncommon to see 11 or more units sharing four lifts. In practice, this should translate to smoother wait times, particularly during peak hours.
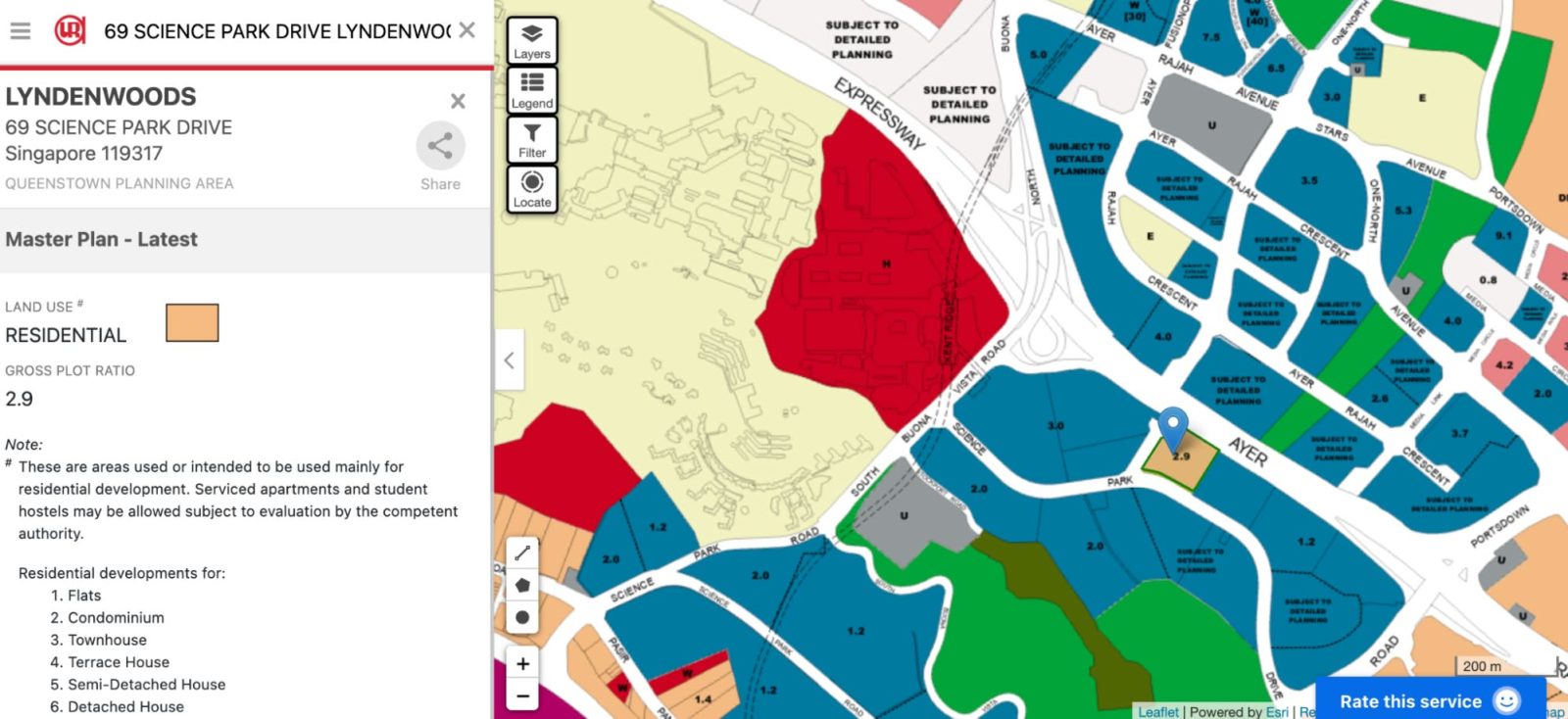
Interestingly, the land was previously zoned for business use and was only re-designated for residential use under the 2025 Draft Master Plan. For now, LyndenWoods stands as the sole residential project within Science Park, though that could change in time as several neighbouring plots remain under detailed planning.
This ties in with URA’s broader plans for the area, including the Dover–Medway zone, which is currently home to a number of colonial-era bungalows. The future of that precinct is still under study, but it signals that the wider district is primed for long-term transformation.
That’s no small detail, especially considering CapitaLand’s position as the key placemaker here (not unlike what we’ve seen at Lentor).
But unlike Lentor’s residential-commercial focus, the Science Park leans heavily toward business and R&D. That also means there’s no direct land sale benchmark for this site (so, no published $PSF PPR), and it still falls under the pre-GFA harmonisation guidelines.
One potential concern is its proximity to the AYE.
While the setting is otherwise quite peaceful, the expressway is a constant presence.
To mitigate this, all units will come with manual Ziptrak blinds on the balcony. For stacks facing the AYE directly, additional soundproofing will be provided, including acoustic balcony ceilings and double-glazed bedroom windows. From the site plan, the setback from the AYE ranges from approximately 45 to 70 metres.
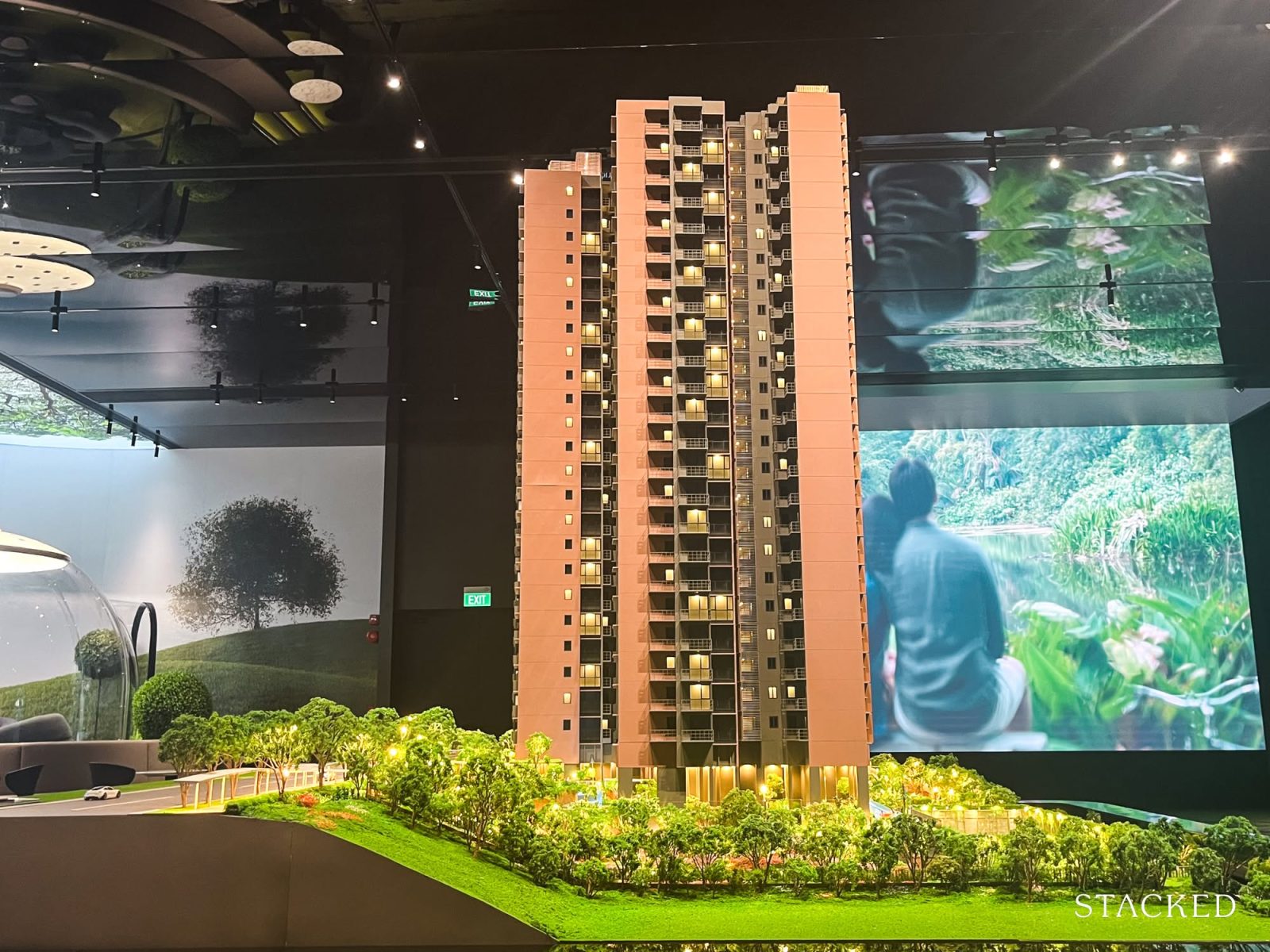
Rather than flatten the site, the architects chose to elevate the blocks using structural stilts.
And to their credit, the undercroft space hasn’t gone to waste.
From what we understand, it will house a co-working lounge, bicycle parking, and other sheltered communal areas, so residents still get to benefit from the high-volume void decks.
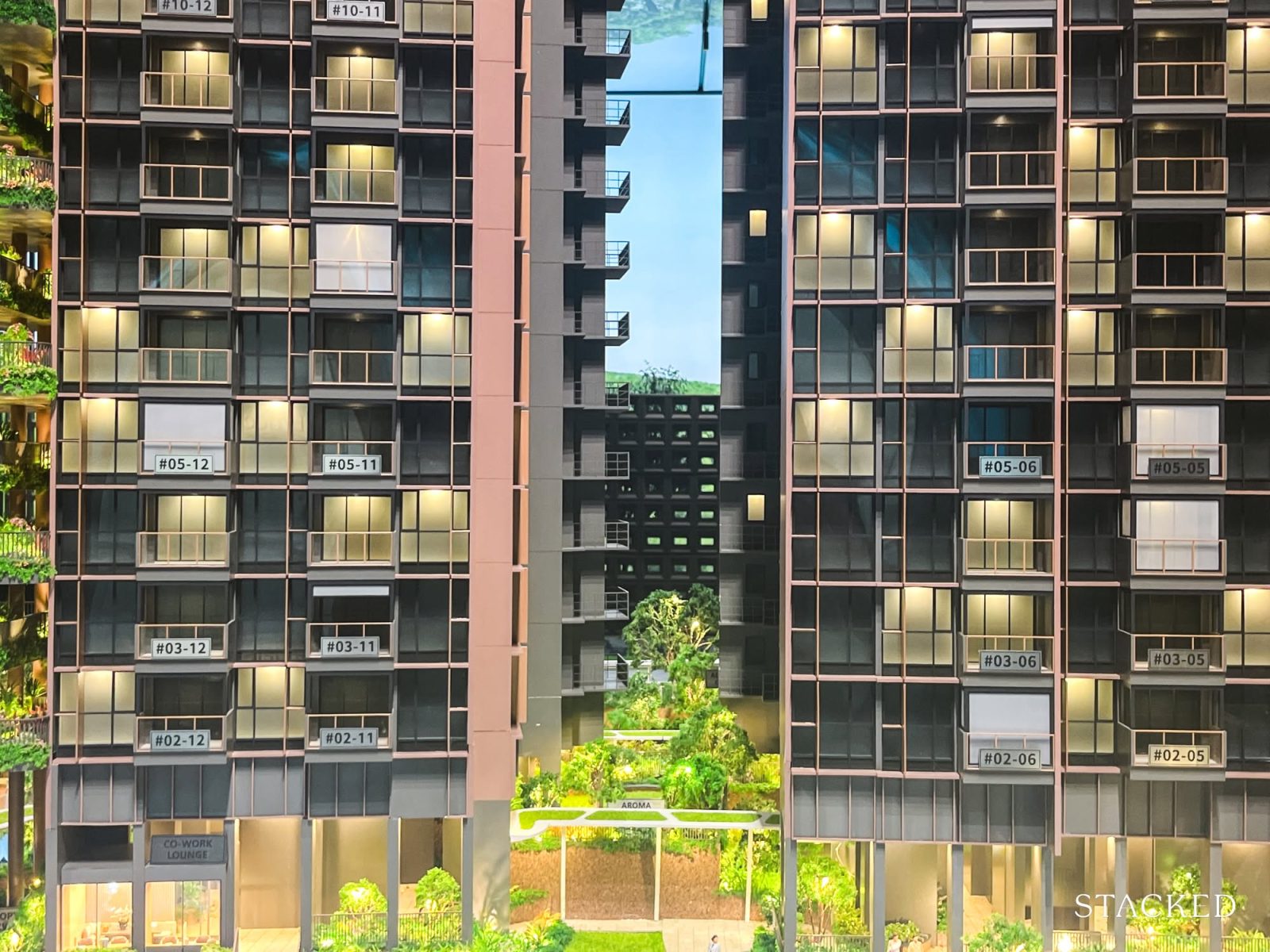
The project is designed by ADDP Architects, a familiar name in Singapore’s condo scene. You might have seen their work in projects like Whistler Grand, Seaside Residences, Avenue South Residence, Martin Modern, Bellewaters, and more recently, Bloomsbury Residences close by.
Design-wise, LyndenWoods adopts a clean, modern aesthetic. Some might also find the design familiar, which may be somewhat reassuring for those who are drawn to such a look.
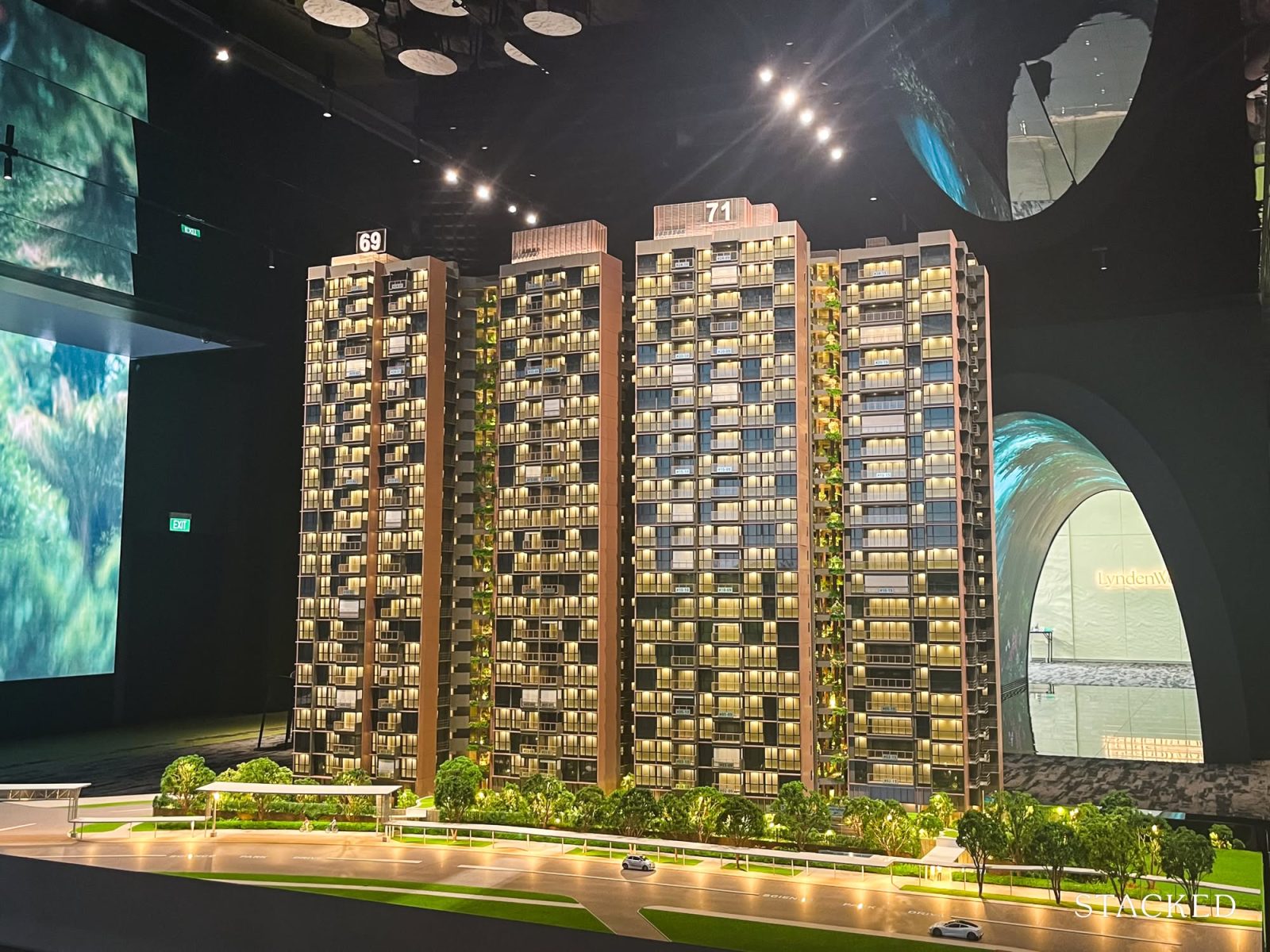
That said, having just two towers comes with trade-offs.
On the upside, it frees up more land for facilities and landscaping. In LyndenWoods’ case, 48 per cent of the site is allocated to common ground and is in line with the Science Park vision of a “campus in nature”.
To put that in perspective, each unit here enjoys roughly 363 sq ft of common land, more generous than other recent launches in the area:
- Bloomsbury Residences: ~320 sq ft
- ELTA: ~289 sq ft
With both towers aligned lengthwise, more units are positioned to enjoy unblocked views, either out towards the AYE and beyond. Units facing Science Park Drive will have a sea view as well as a view of Kent Ridge Park.
On another note, the orientation also means more units face the AYE directly, which is something you may want to take note if you are more sensitive to noise.
With that, let’s dive deeper into the site offerings..
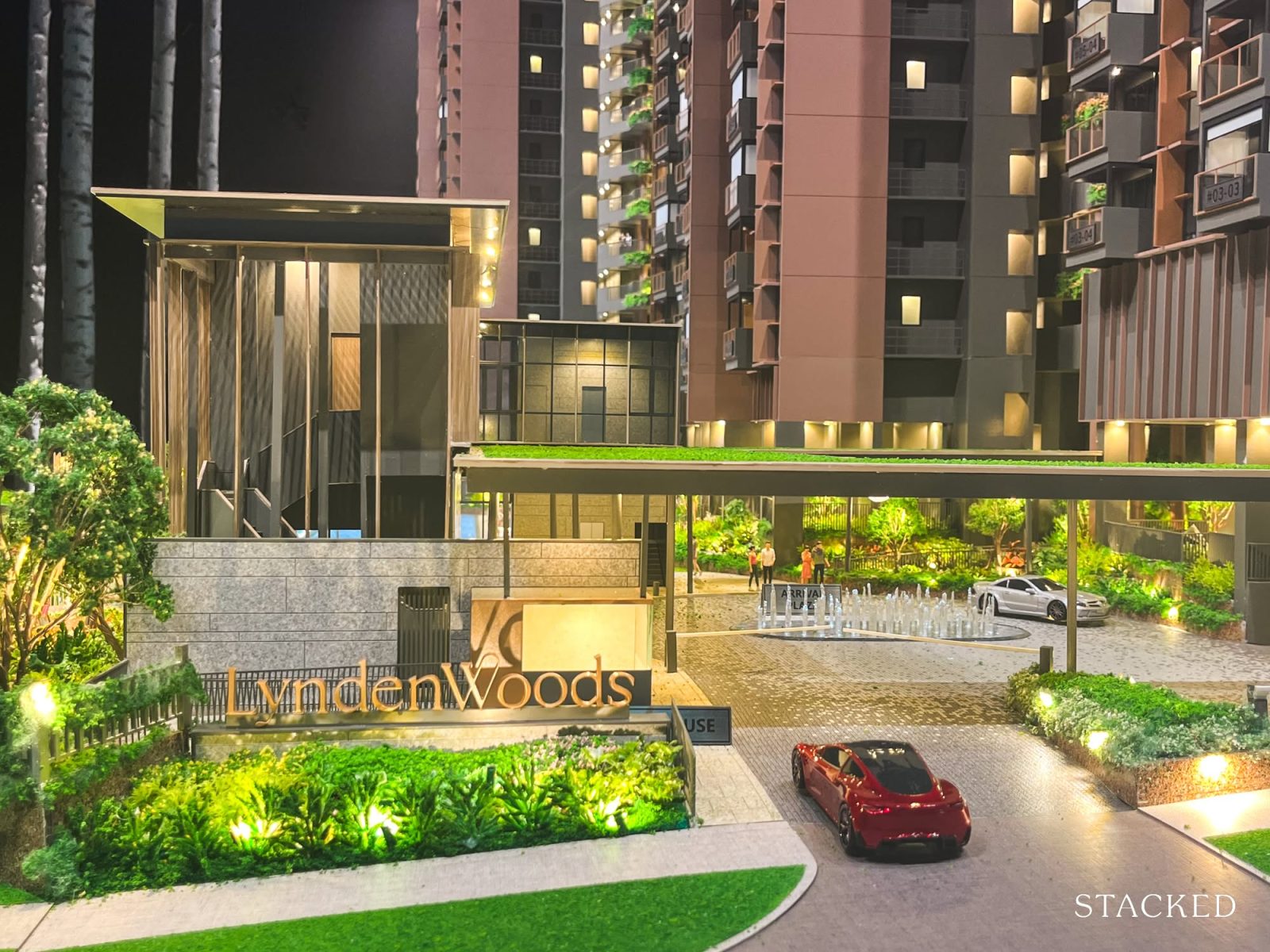
Located along Science Park Drive, LyndenWoods has a single point of entry and exit.
That said, this isn’t a particularly busy road for now. It mainly serves those working in the surrounding Science Park and Geneo cluster, so traffic levels are likely to remain manageable for the foreseeable future.
Access to the development is straightforward. A single entrance caters to both vehicles and pedestrians, with a roundabout layout at the drop-off area that’s fairly typical of most new launches today. A central water feature helps guide traffic flow, allowing passengers to alight at a sheltered arrival plaza.
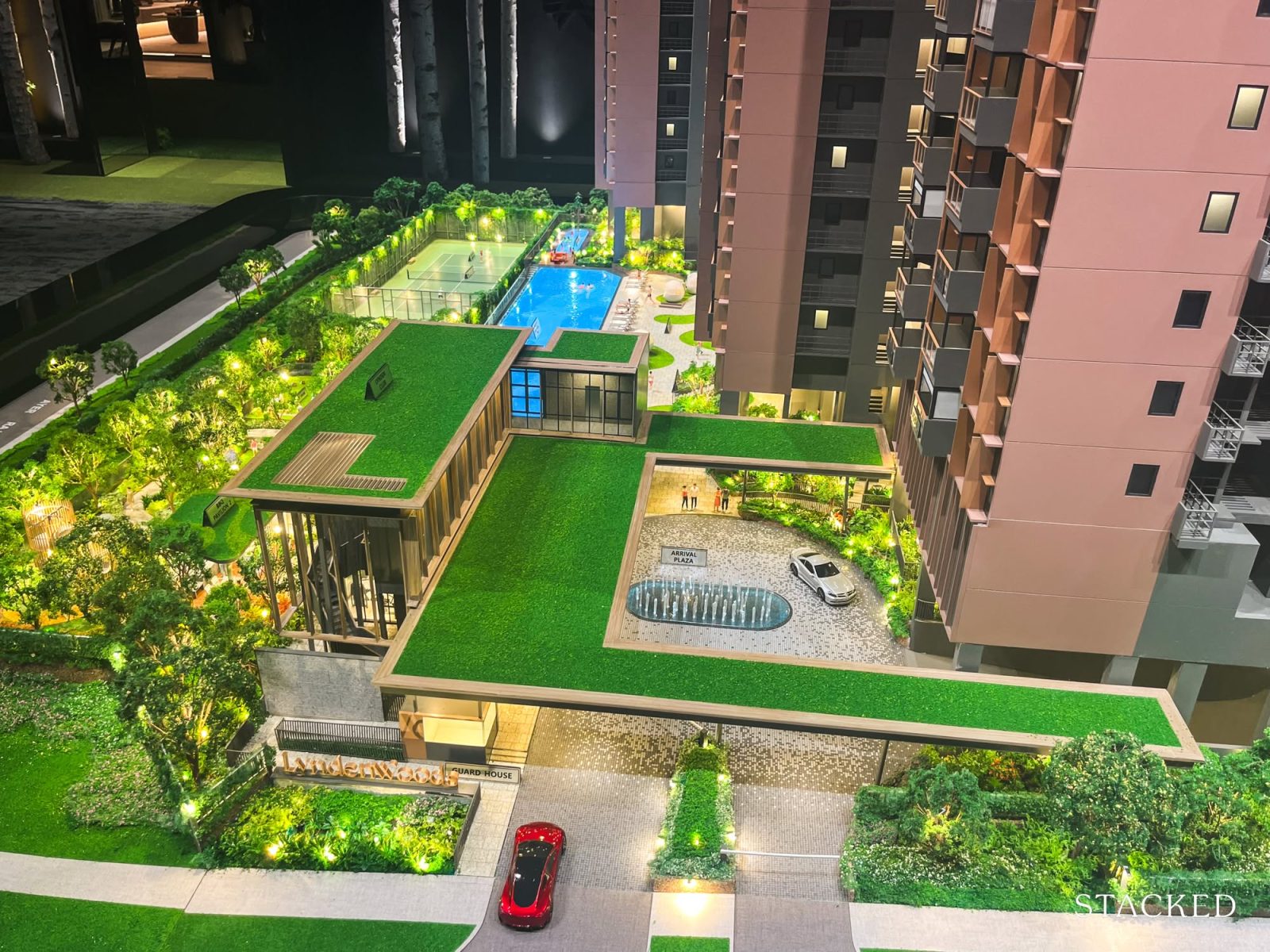
From here, drivers can proceed directly to the basement car park.
On the topic of parking, LyndenWoods offers a total of 243 parking lots: that’s one family lot, 35 EV charging lots, and three accessible lots (of which one has EV charging.)
This translates to a 70 per cent lot-to-unit ratio, which is considerably more generous than what we’ve seen in nearby projects. Many of those have had to work within a 40 per cent ratio due to the area’s car-lite planning guidelines and its proximity to Kent Ridge MRT, which is just a six-minute sheltered walk away.
The 35 EV lots also make it one of the most generous provisions we’ve seen among recent new launches, suggesting that CapitaLand is anticipating a more forward-looking, EV-ready demographic.
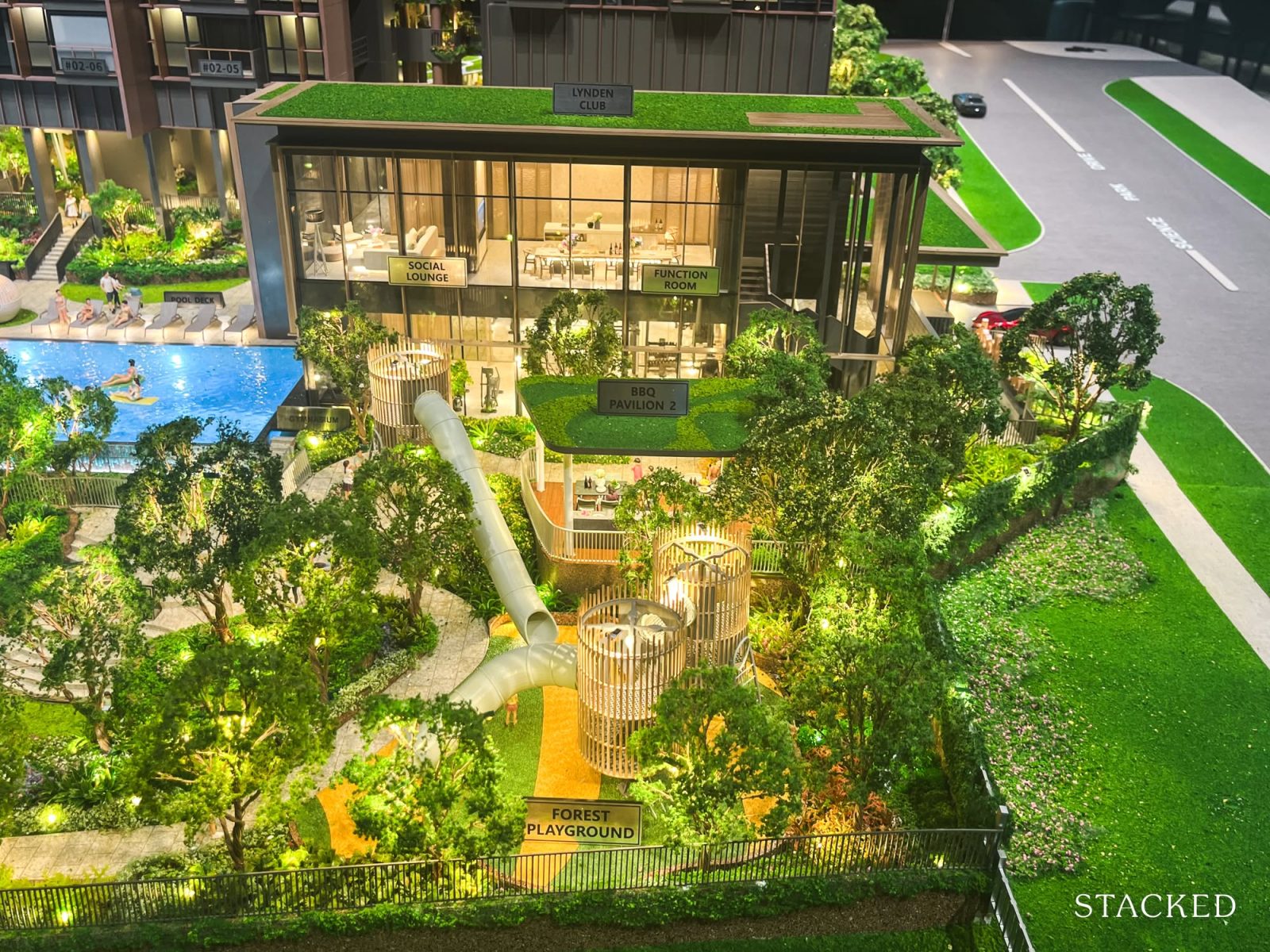
Also located at the drop-off area is the Lynden Club, which spans two levels.
The ground floor (partially visible in the model) houses the gym, while the upper level features a social lounge and function room. Considering that it’s sheltered and air-conditioned, it would be a great spot for residents who want to plan a party without worrying about the weather.
What’s thoughtful here is that guests can access these spaces directly from the arrival area without having to navigate through the entire site. It’s a small but welcome touch, especially if you’ve ever found yourself wandering through someone’s estate trying to locate a function room.
In this case, it’s both more private for the residents and more convenient for guests.
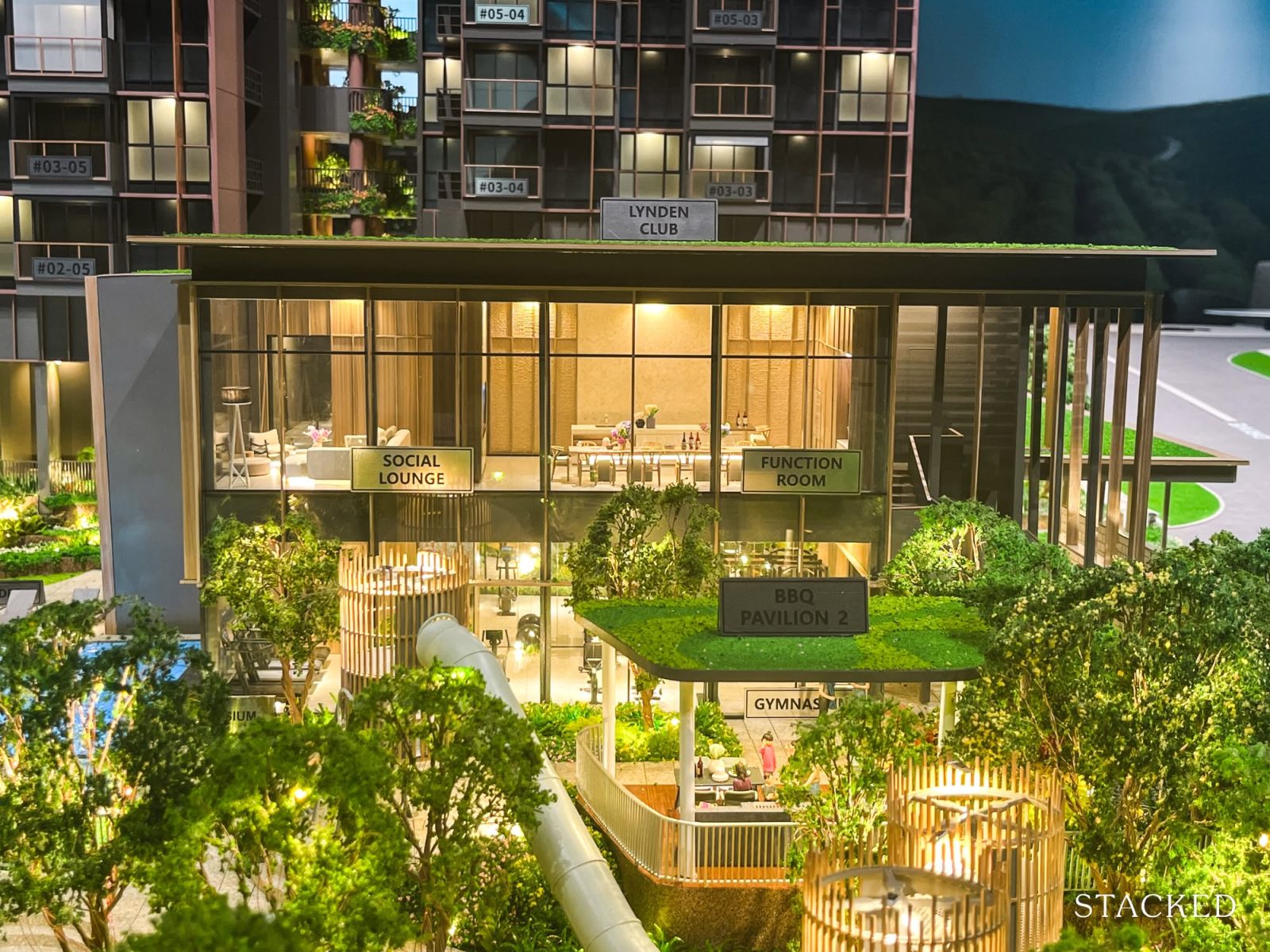
Just next to the Lynden Club, you’ll find BBQ Pavilion 2.
There are two BBQ pavilions in total, but this one is worth highlighting for a few reasons. It’s fully sheltered, including the walkway that links it directly to the drop-off area nearby. It may sound like a small detail, but it’s not something most developments offer. For guests and residents alike, it simply makes the space more usable, regardless of the weather.
Of the two pavilions, this one also feels more geared towards families.
It sits right beside the children’s play area, known here as the Forest Playground, and looks out onto an open amphitheatre lawn. Together, the spaces form a sort of informal family zone, where parents can host a gathering while keeping an eye on their kids.
The pool is also within sight, though we’ll come to that a little later.
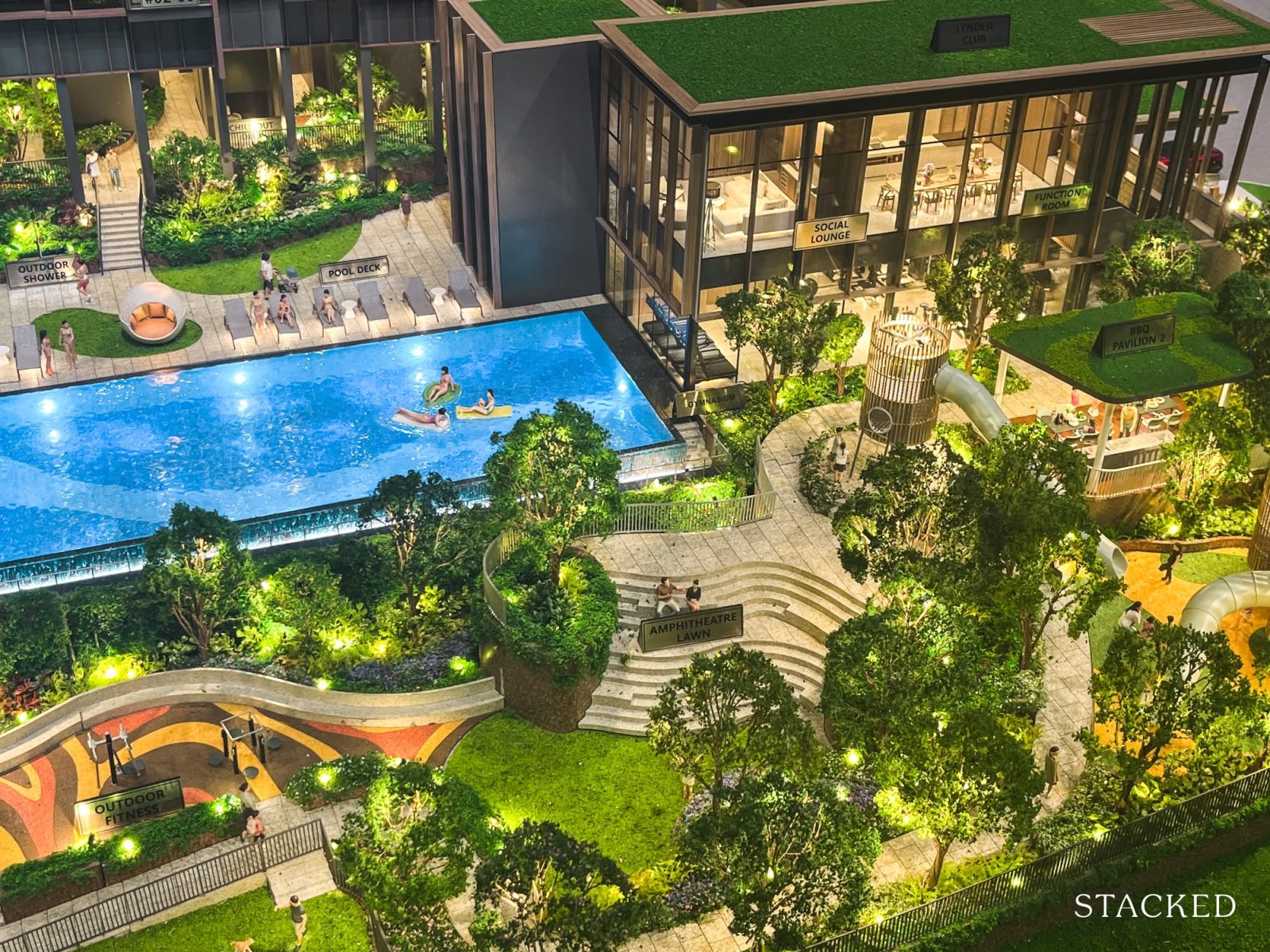
Some might argue that an amphitheatre lawn isn’t quite a facility in the traditional sense, and they wouldn’t be wrong. It brings to mind Clementi Park, one of the older estates in the area, where open lawns were part of the lifestyle. Of course, the scale here is far more modest, but the intent feels similar.
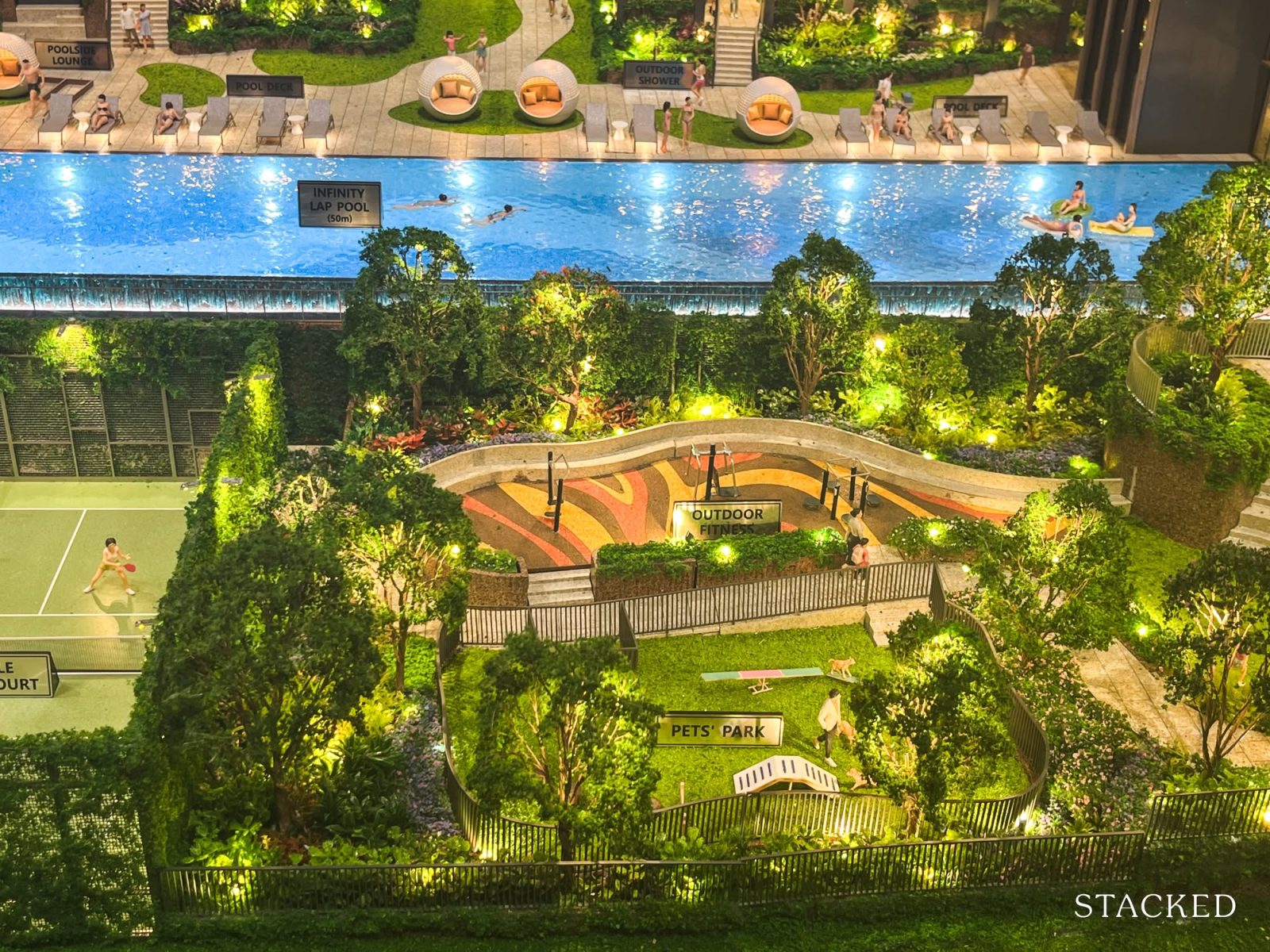
Just beside the amphitheatre lawn is the outdoor fitness area. There isn’t a great deal to say here; it’s a fairly standard feature in most new developments, equipped with the usual workout stations. Still, it adds a functional layer to the landscape, breaking up the greenery with a bit of movement and activity.
Across from it is something that might strike a stronger chord with modern households. The pets’ park is increasingly becoming a staple in new developments, reflecting the growing number of families with pets in the mix. We’ve seen similar setups in projects like Nava Grove.
Rather than just a patch of open turf, it comes with a simple obstacle course; a small touch, but one that reflects how newer condos are beginning to adapt to shifting lifestyles and demographic needs.
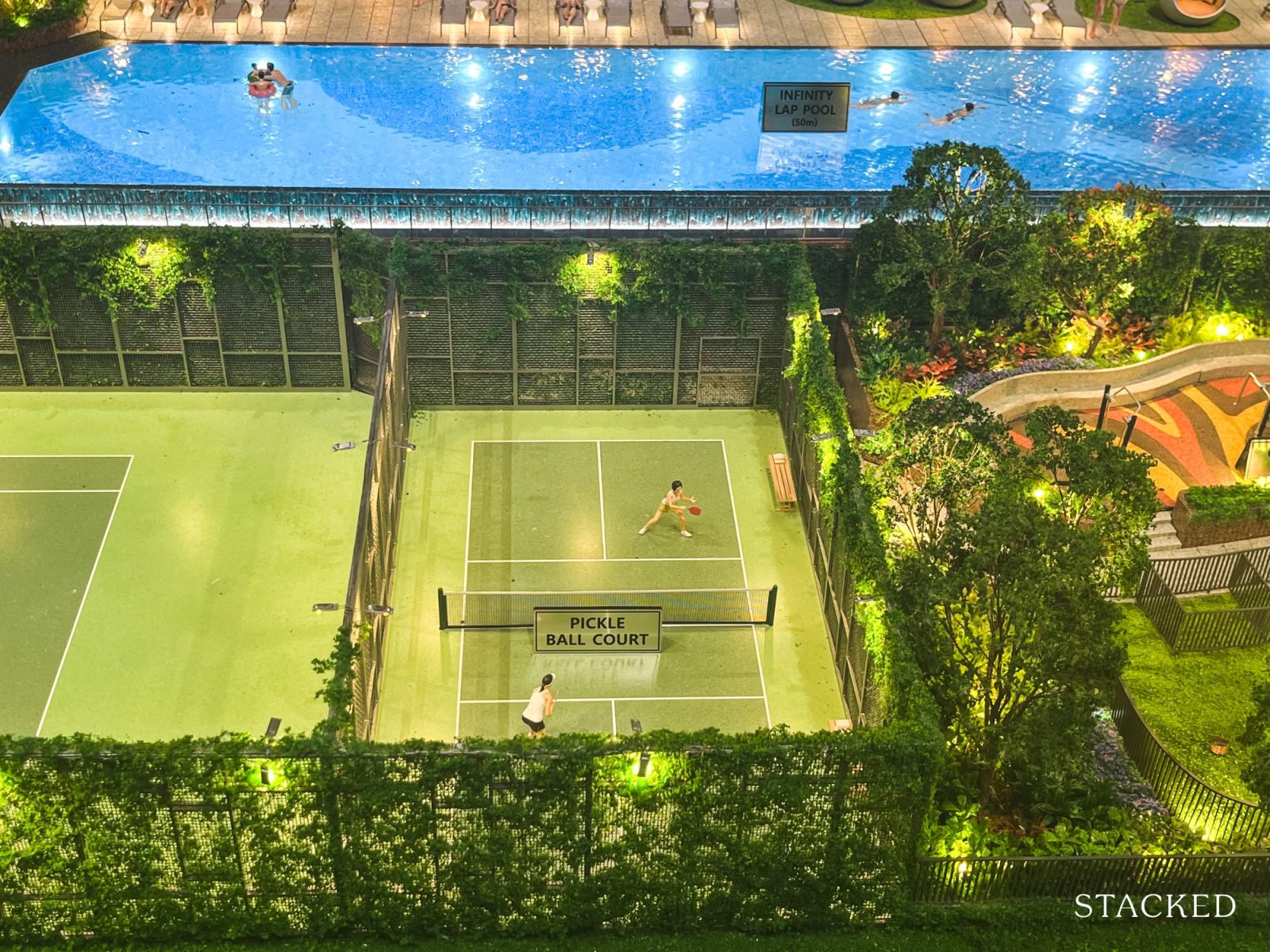
And adding to the variety of amenities here is something we don’t haven’t seen yet: a pickleball court.
It’s a sport that’s seen a huge rise in popularity over the past year in Singapore, so it’s nice to see CapitaLand picking up on that and bringing in features that speak to how people are living today – it does show an effort to keep spaces feeling current and intentional.
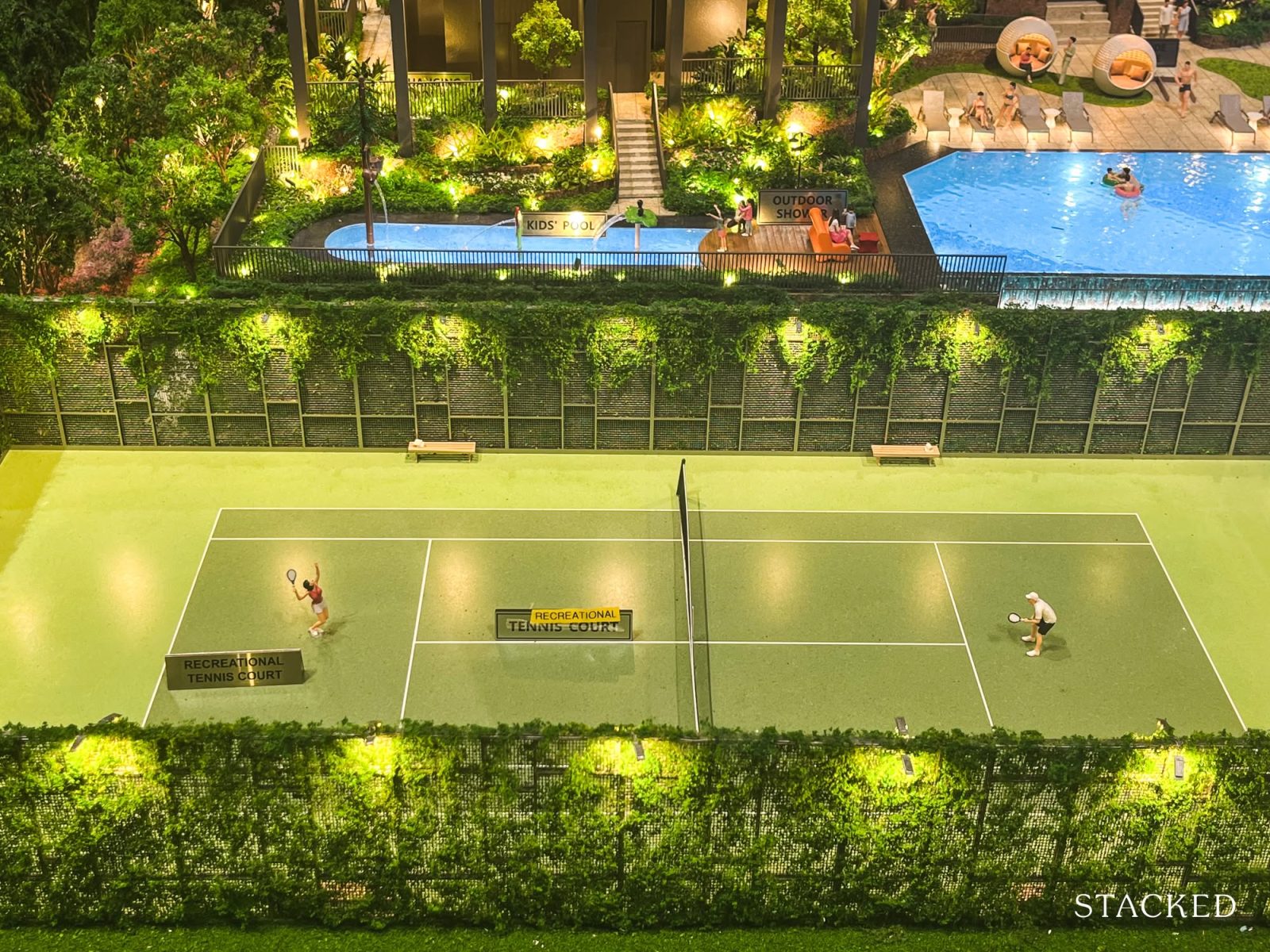
Right beside it is the recreational tennis court, something that might seem like a standard offering at first glance.
But for those familiar with the context of the one-north and Science Park area, it’s actually quite a step up from the norm. Apart from the newer Bloomsbury Residences and larger Normanton Park, most nearby developments don’t come with a full suite of facilities to match LyndenWoods.
So, to see both a recreational tennis court and a pickleball court here does feel like a bit of a treat for a 343-unit project.
It’s also worth pointing out that both courts are located along the boundary that faces the AYE. Aside from serving their recreational purpose, they double up as a practical buffer between the expressway and the residential blocks. As mentioned earlier, the setback ranges from roughly 45 to 70 metres, which is not too bad.
One detail I particularly liked is how the landscape team used the site’s natural terrain to their advantage. Both courts are slightly sunken into the landscape, which adds a sense of layering and depth to the space.
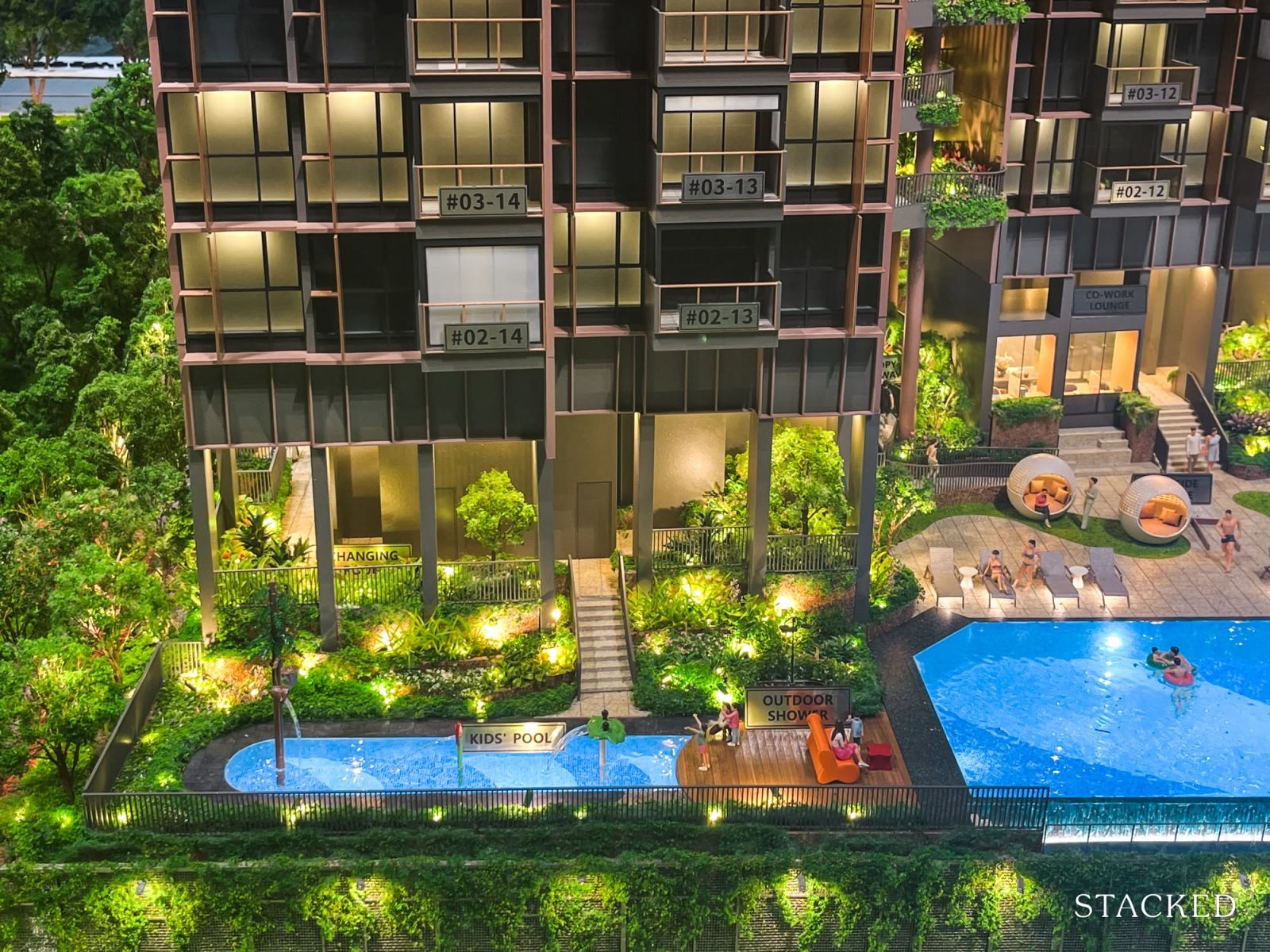
Just behind the recreational tennis court is the kids’ pool, a placement that felt slightly odd to me.
It might have made more sense to position it closer to the playground, so that all the child-friendly facilities were clustered on one side of the development. As it stands, they’re somewhat split across the site.
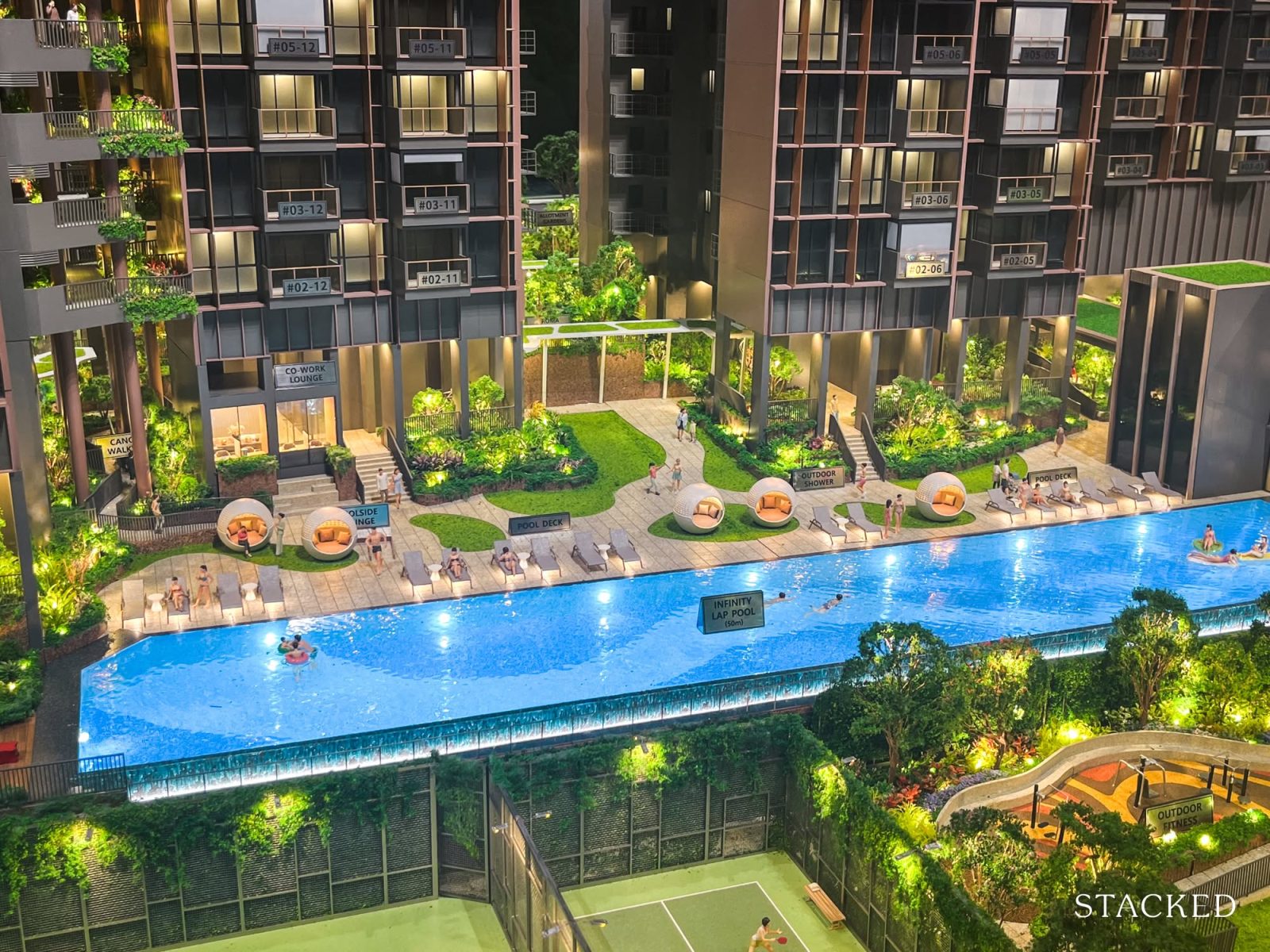
Separating them is the Infinity 50-metre lap pool, which sits between the kids’ pool and the playground. This central stretch serves as the heart of the development, flanked by sunbeds along one side.
The inclusion of both a full-length lap pool and a separate kids’ pool reflects CapitaLand’s confidence in the area’s liveability and long-term appeal for families. In a precinct like Science Park, where family-centric amenities aren’t exactly the norm, this is a deliberate effort to shift the narrative.
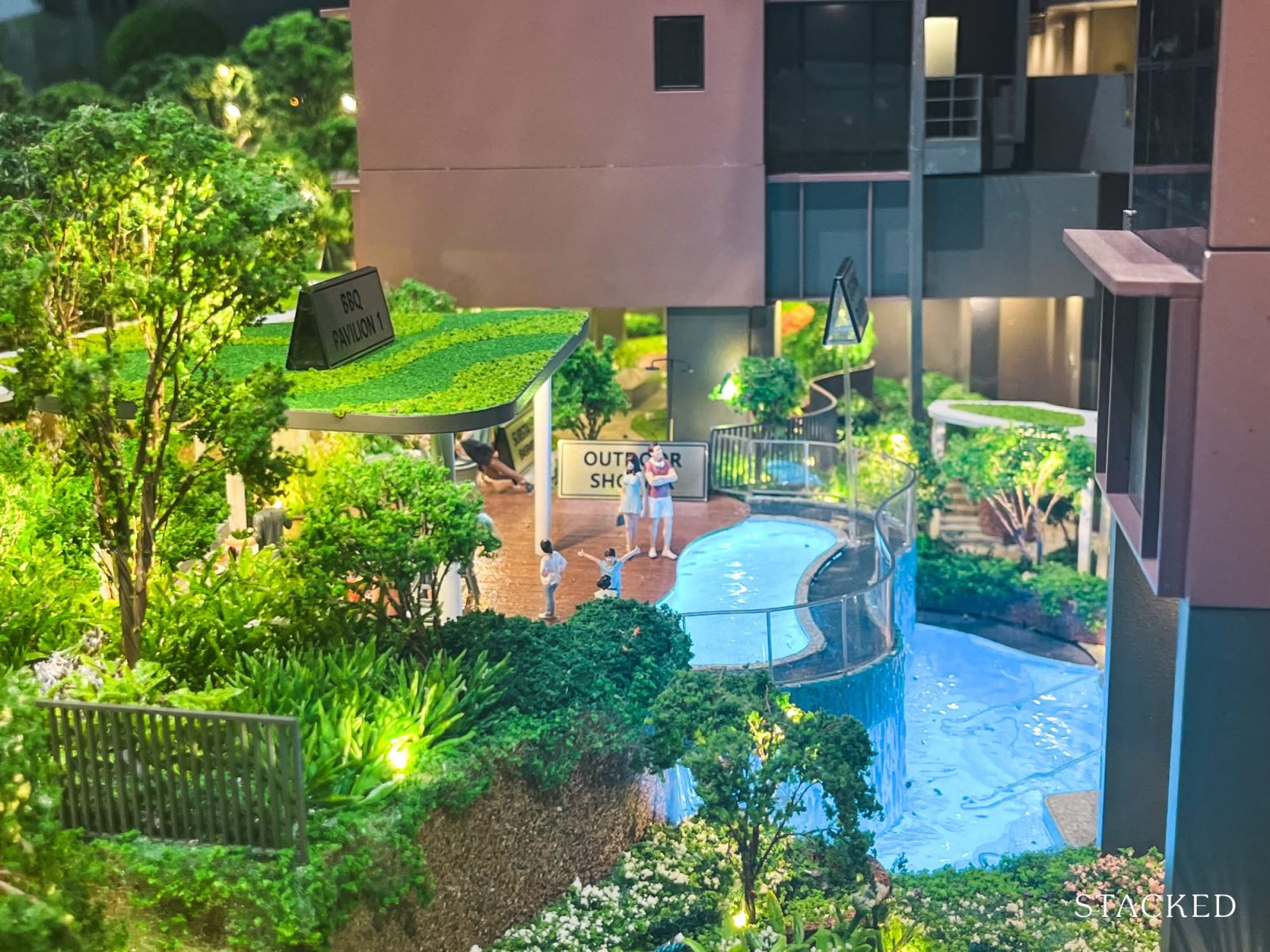
Towards the quieter end of the development, you’ll find BBQ Pavilion 1 and the cascading spa pool. This part of the site feels a little more tucked away, offering a more private setting for those looking to host a low-key outdoor gathering. The pavilion is sheltered too, which makes it usable rain or shine.
What’s especially commendable here is that the entire route from the drop-off point to this corner is fully sheltered. While it’s a slightly longer walk compared to Pavilion 2, it’s still a comfortable one for guests, particularly if you’re planning a quieter evening that’s away from the more active zones of the site.
The cascading spa pool beside it also adds a bit of visual interest. Inspired by the Chinese concept of a “water curtain cave” (or 水帘洞, as described by the developer), it ties in nicely with the broader dreamscape theme that runs through the project, and also uses the hilly terrain to their advantage.
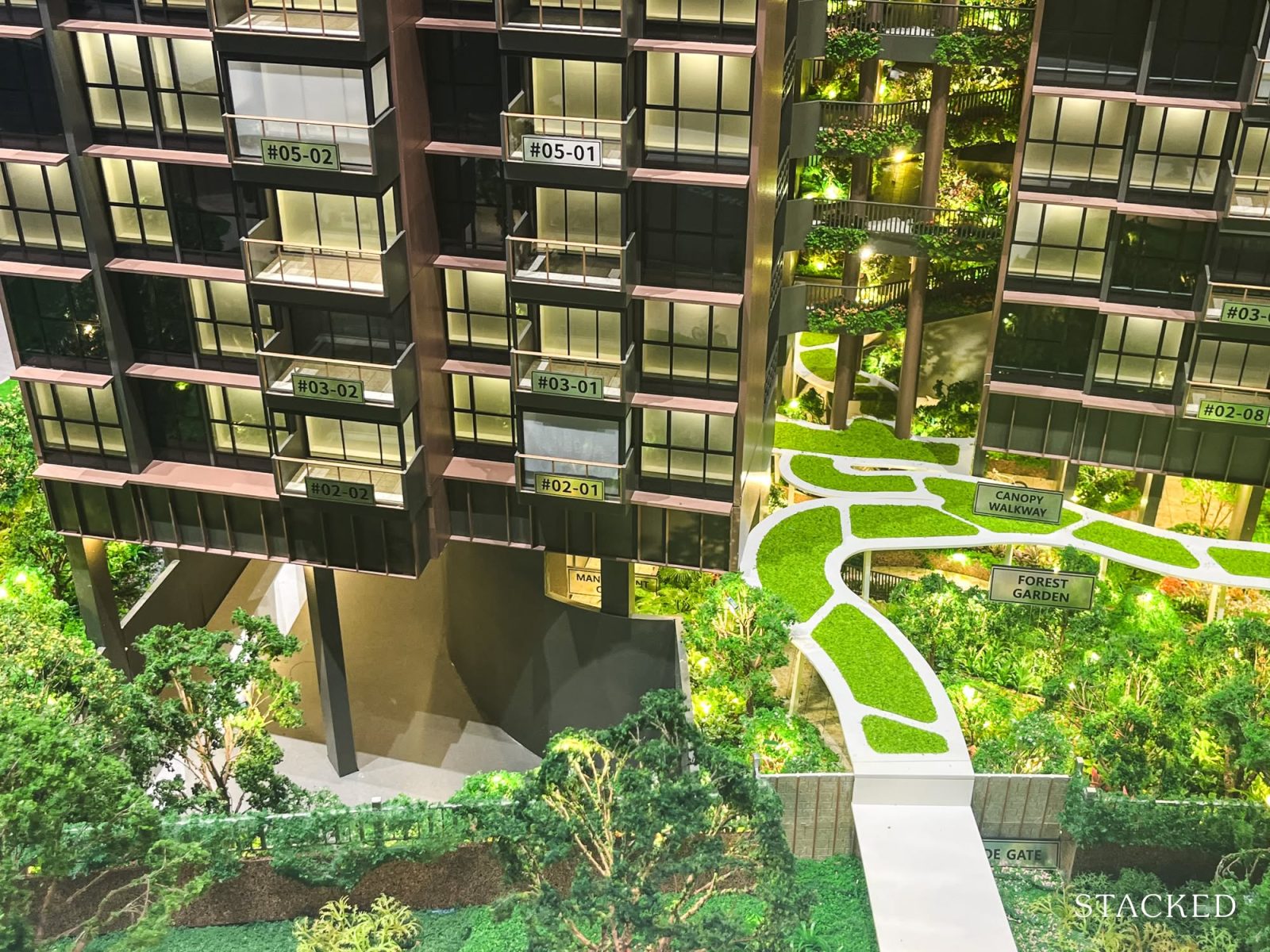
And to wrap up the tour, the project also features a sheltered canopy walkway. What’s nice here is the treatment of the roof — it’s topped with greenery, so residents looking down from above still enjoy a layer of soft landscaping rather than just a stretch of metal or concrete.
There’s also a forest garden along this stretch, which helps create a more calming transition zone within the development.
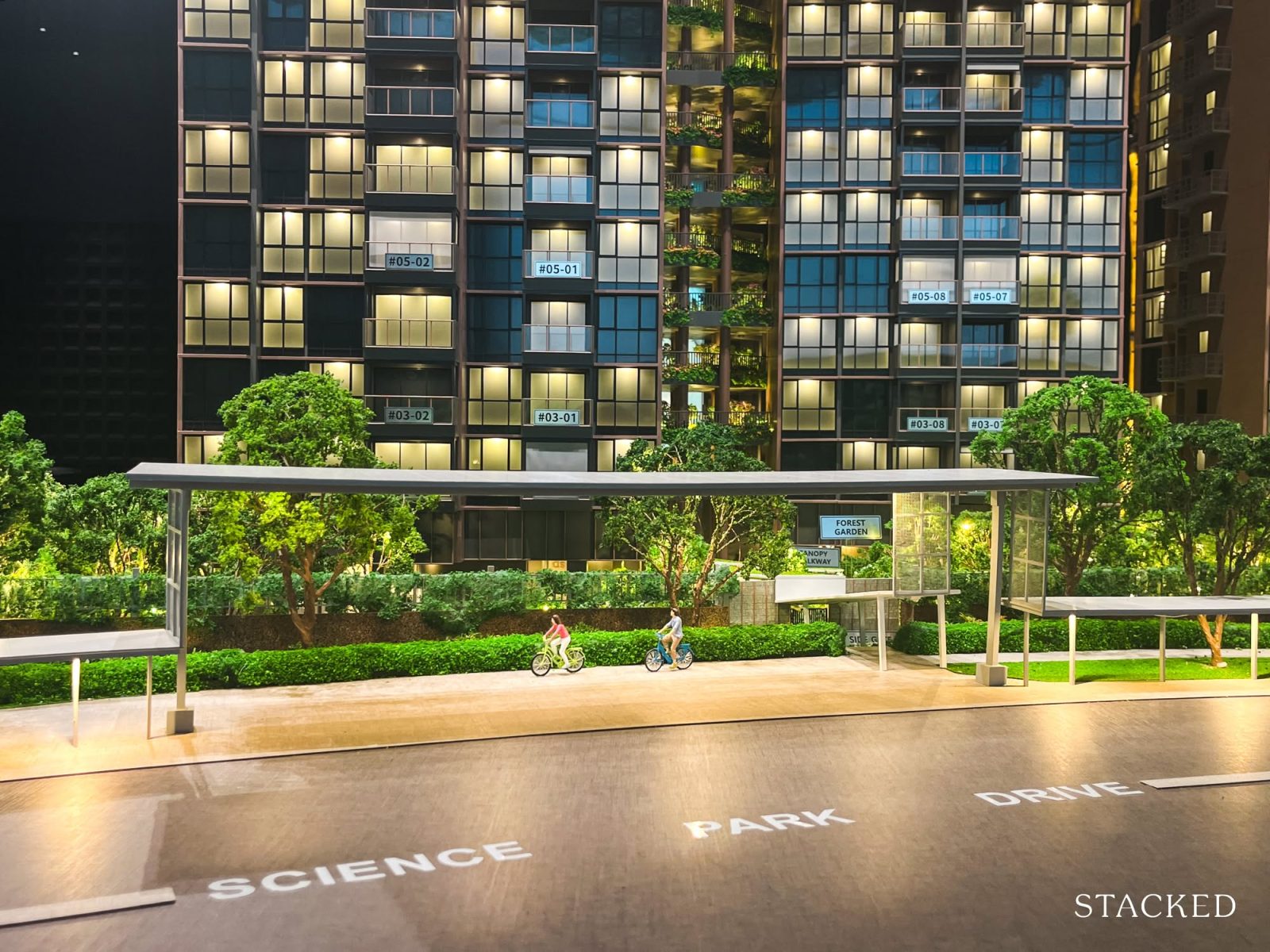
This walkway leads directly to the side gate, connecting residents to Science Park Drive. From there, it’s a fully sheltered path to Kent Ridge MRT and Geneo.
LyndenWoods – 2 Bedroom + Study Type BS2(a) (82 sqm/883 sq ft) Review
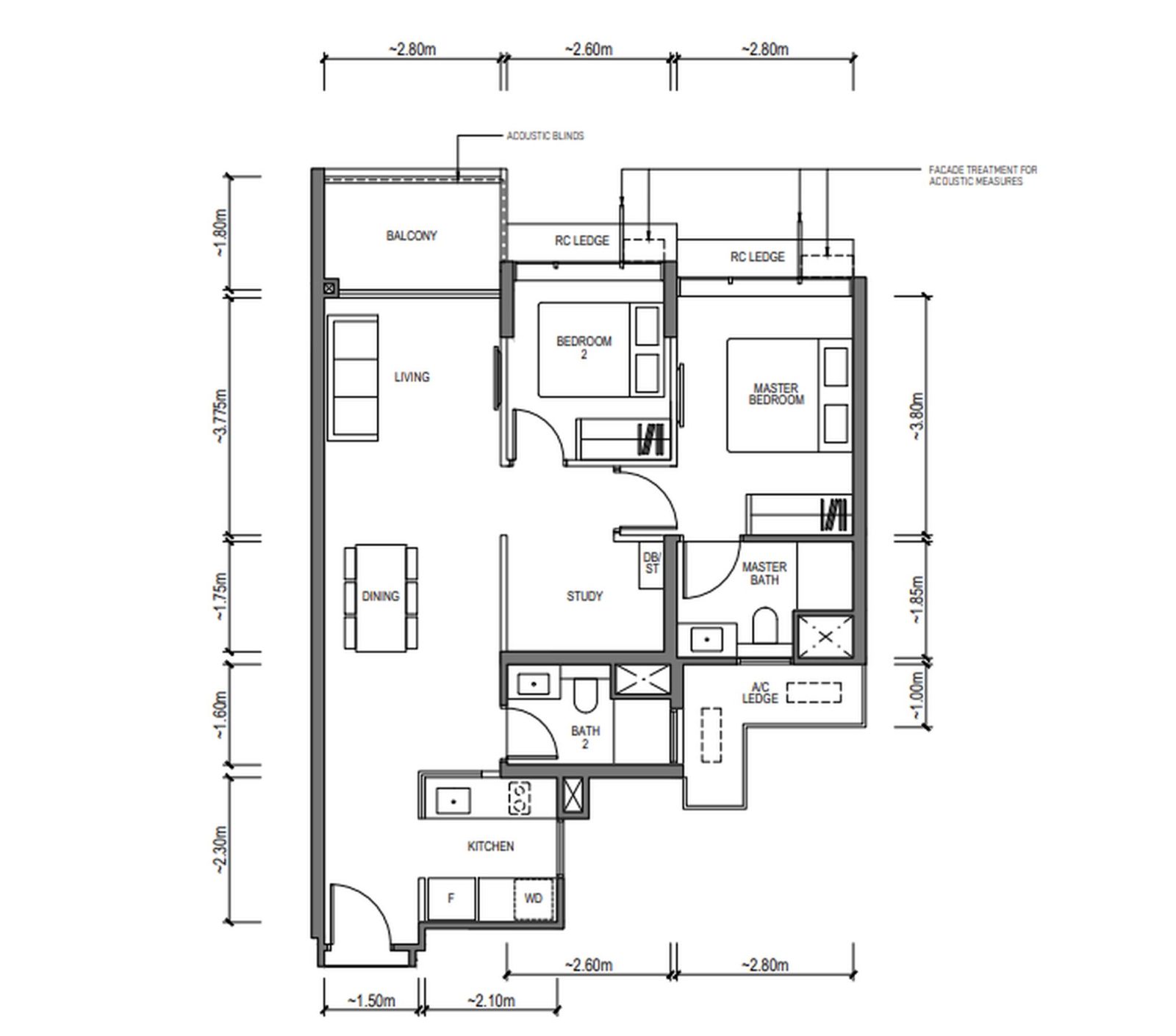
LyndenWoods has a total of 229 two-bedroom units, which make up nearly 67 per cent of the entire development. These are split between the standard two-bedroom layouts (either 635 or 721 sq ft) and the larger two-bedroom plus study types (at 850 or 883 sq ft).
The layout we’re looking at here is the largest of the lot, at 883 sq ft.
If you’re someone who values a proper enclosed kitchen, this would be a more suitable choice. The smaller 2+Study unit comes with a kitchenette along the entryway for a more compact and open setup. That might work fine for those who don’t cook much and prefer a lower entry price. But increasingly, we’re seeing buyers prioritise enclosed kitchens, even in two-bedders, especially in the resale market, so it’s good to keep this in mind.
What’s worth highlighting is that this layout benefits from the project’s point-block configuration. That allows for more windows, better ventilation, and in this case, bathrooms and kitchens with natural airflow, even in the smaller units. That’s a rarity today, and it does set the layout apart.
To give you some more context: ELTA’s 2+Study comes in at 807 sq ft, while Blossoms by the Park’s version is 689 sq ft. Both are post-GFA harmonisation projects, while LyndenWoods falls under the earlier framework. So, while LyndenWoods might seem bigger on paper, it also has to do with the inclusion of the AC ledge in the total floor plan. Here, the AC ledge is sized at 4.5 sq m.
As for the finishes, you’ll find large-format porcelain tiles in the common areas and vinyl flooring in the bedrooms; standard for most new launches. That said, we’re seeing more developers opt for larger tile formats, which help the space feel more expansive and reduce the number of grout lines.
LyndenWoods is also a non-PPVC project, which means more flexibility if you’re the type who’s thinking about reconfiguring your unit down the line. It’s not something every buyer will use, but it’s nice to have the option. For reference, ELTA is built using PPVC, while Bloomsbury Residences allows for some level of adjustment using its Advanced Precast construction method.
Ceiling heights are at 2.8 metres; well within the typical range these days, which usually hovers between 2.79 and 2.85 metres.
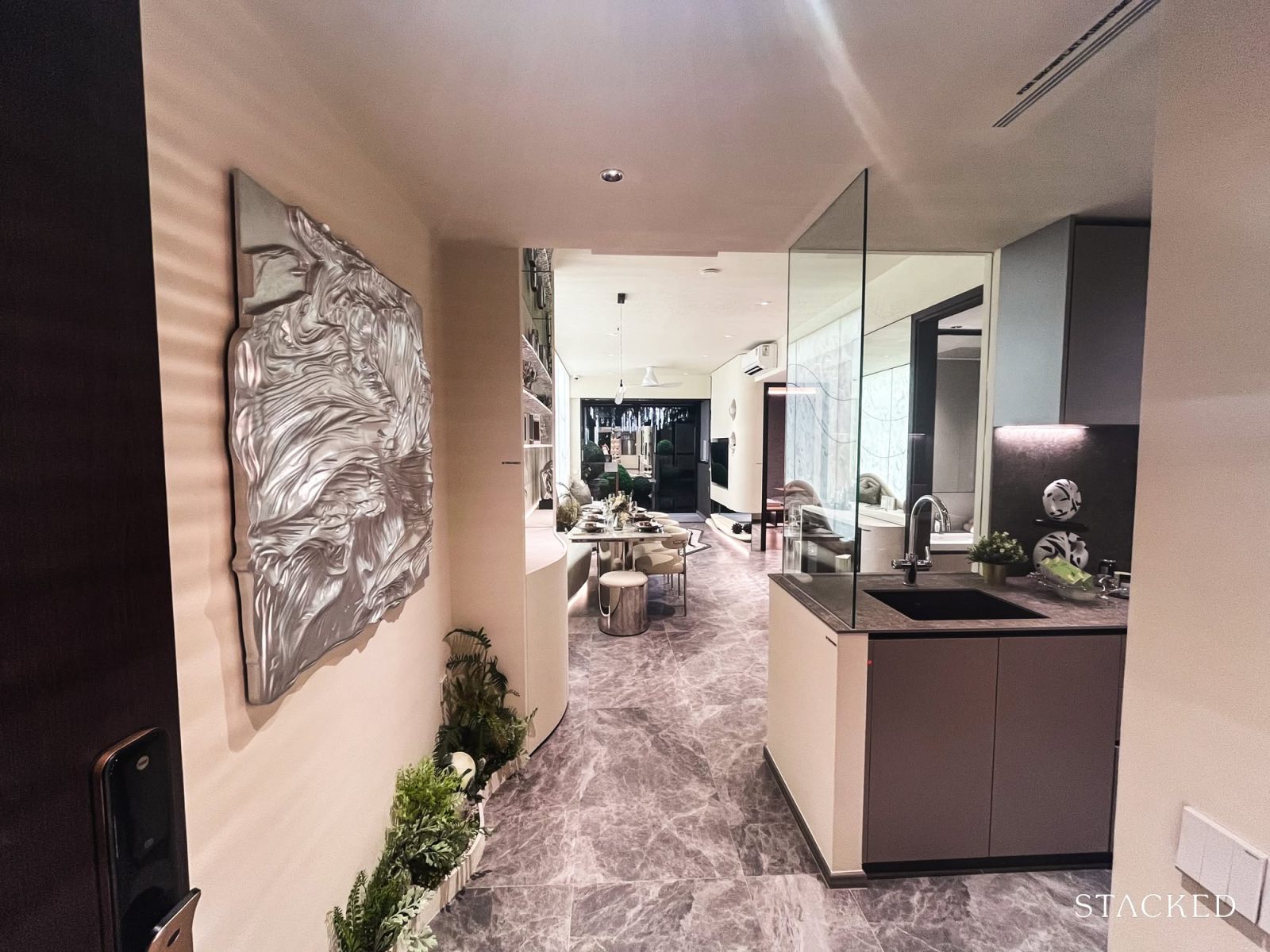
Step into the unit and you’re immediately greeted by the kitchen and a clear view of the living and dining area.
While some may prefer having a bit more separation or privacy via a foyer, this layout prioritises space efficiency, and for a compact unit, that’s a sensible trade-off. More of the square footage is allocated to actual living space, which tends to matter more in day-to-day use.
That said, there’s still room to carve out a slim shelving unit near the entrance, whether for shoes, keys, or other entryway essentials.
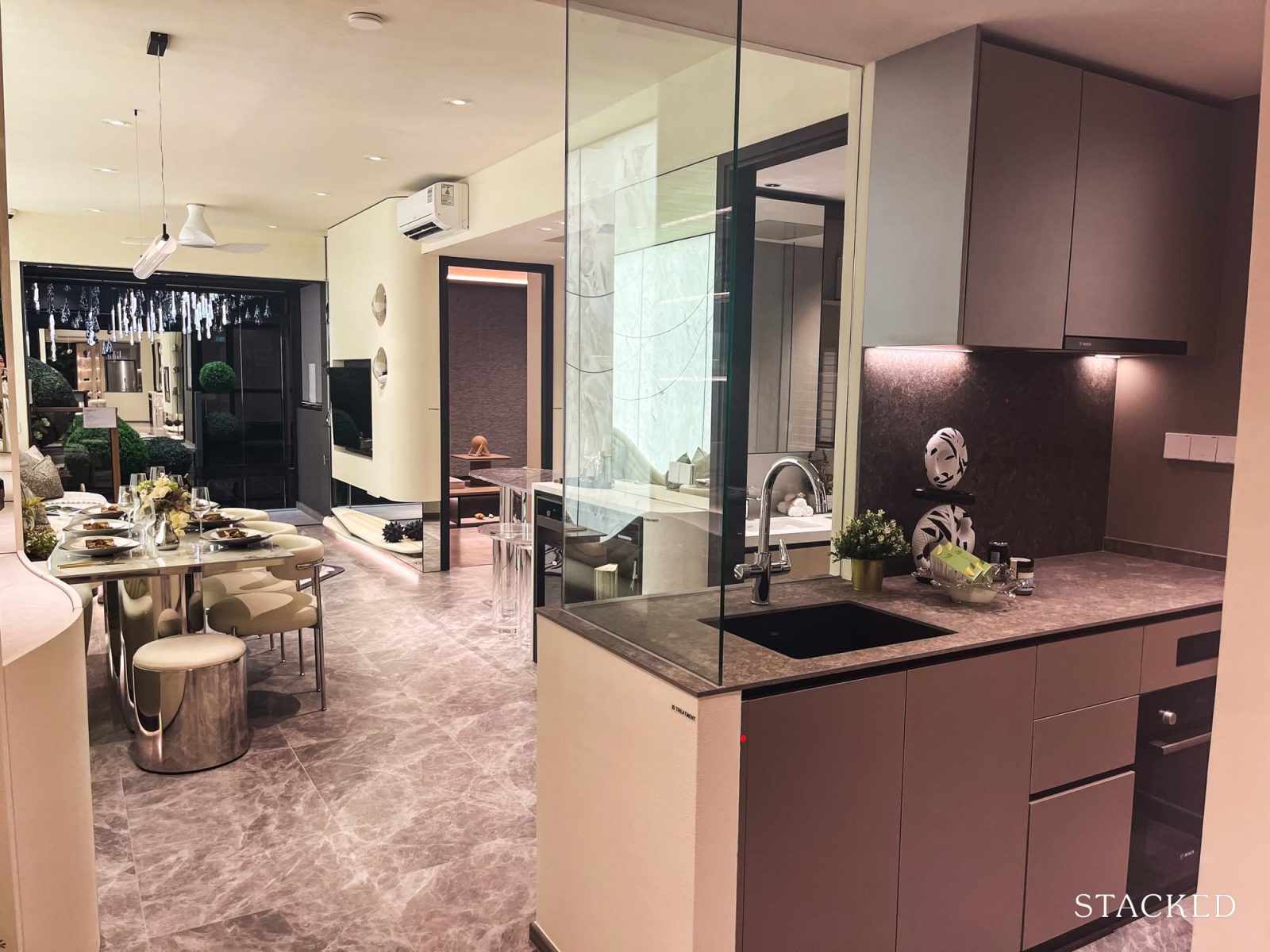
As you step further into the unit, you’ll find the kitchen neatly tucked to your right, with the dining and living areas unfolding ahead.
At 5.4 sqm, the kitchen is in line with most new launches, but what truly stands out is its layout, design and functionality.
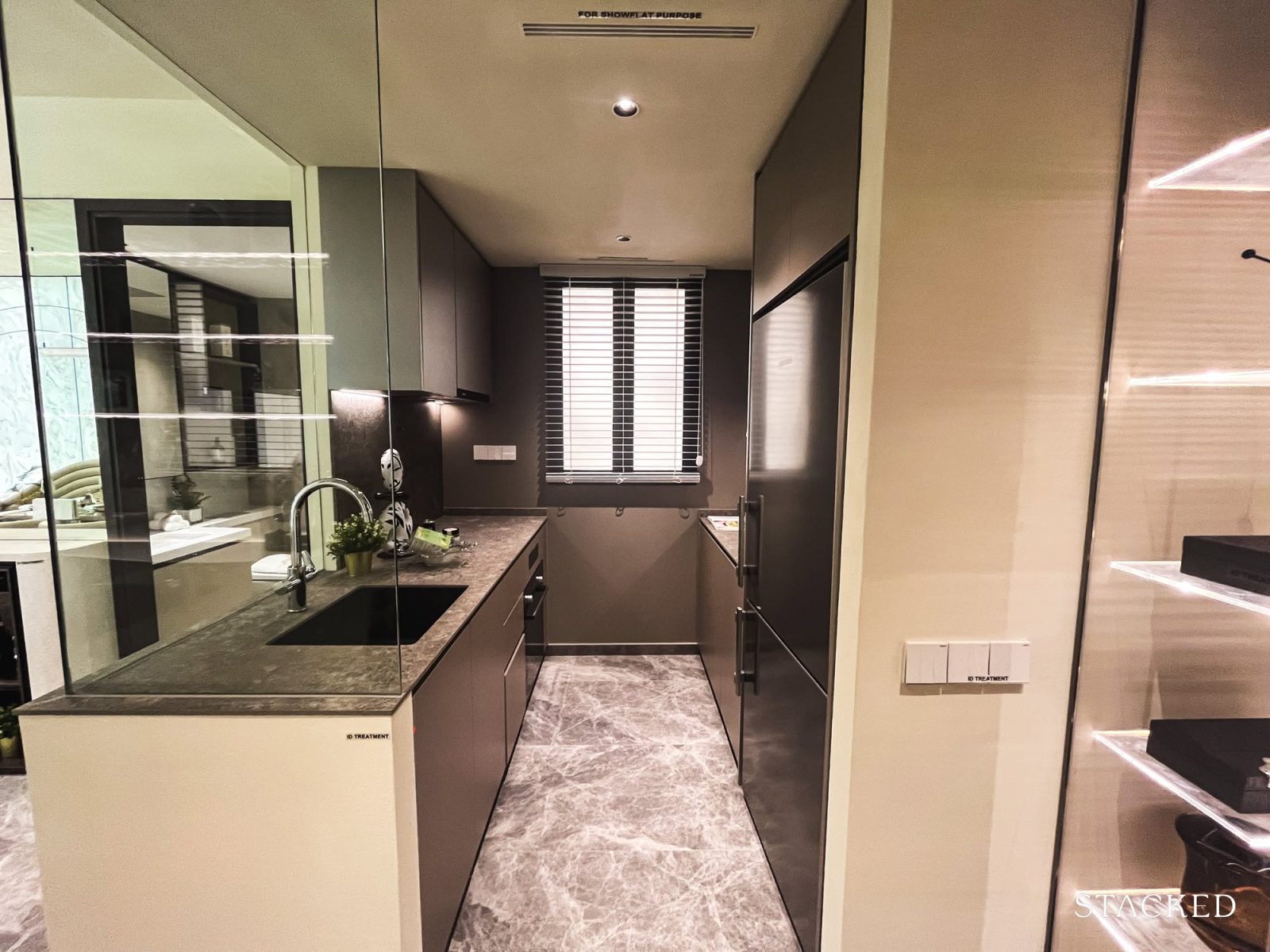
It is rare for a two-bedroom unit to offer an enclosable kitchen with open window ventilation, which is a feature made possible here by the point-block orientation. So, while it does not come with a sliding door, there’s an option to install one.
My only quibble is that the space feels a tad narrow for two, though that may simply be a matter of personal preference. The floor is finished in large-format porcelain tiles, and the built-in cabinets, sintered stone countertop and backsplash come as part of the standard white goods.
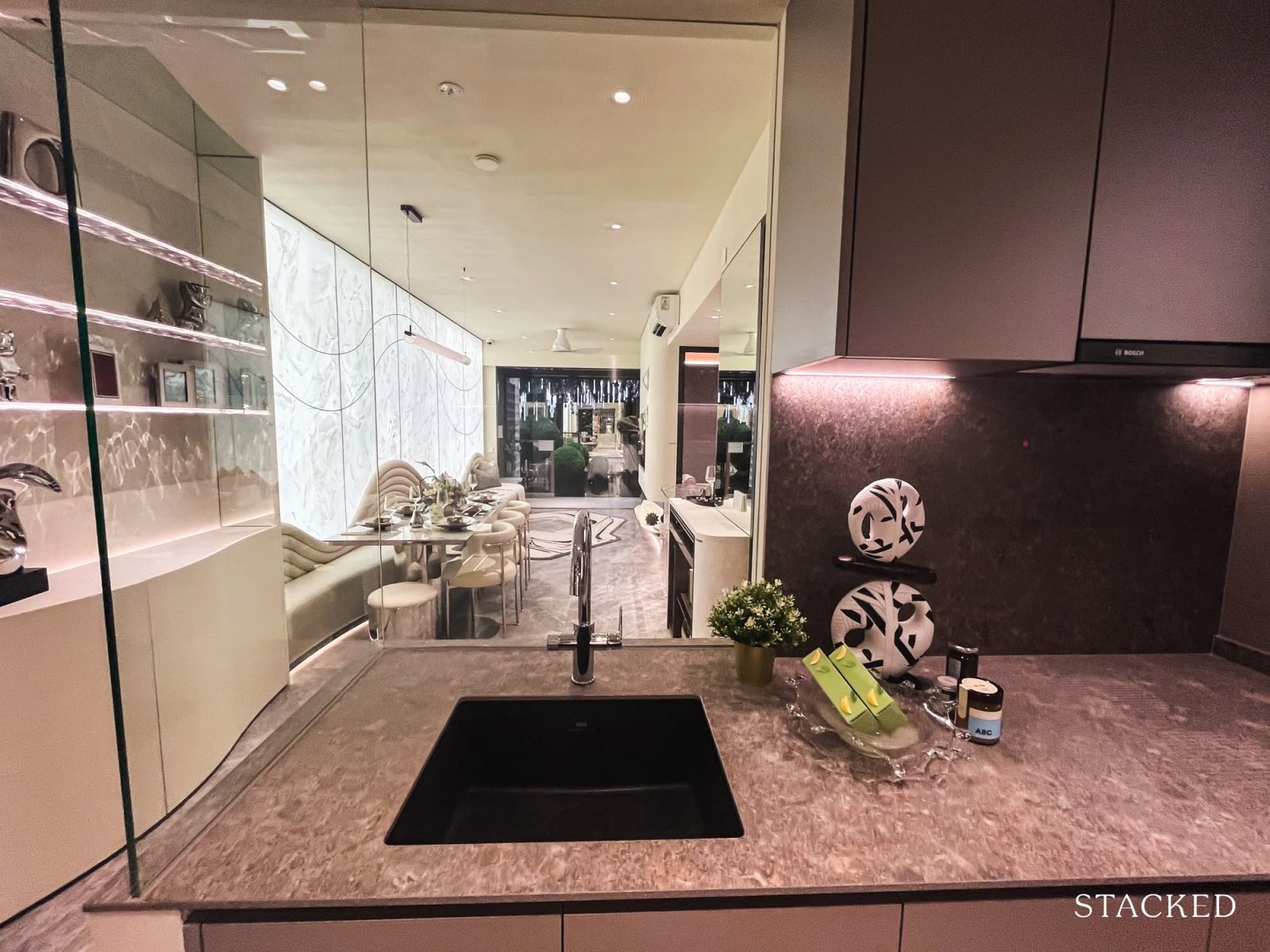
The Franke-engineered granite sink is a nice touch, complemented by a Grohe mixer. It faces a glass panel, cleverly designed to let in natural light and offer a view of the main living areas while you wash up.
For cooking, what’s included are a concealed induction hob from Corten, complete with a Bosch cooker hood. There’s also a Bosch built-in oven, providing a solid range of high-quality appliances for those who love to cook.
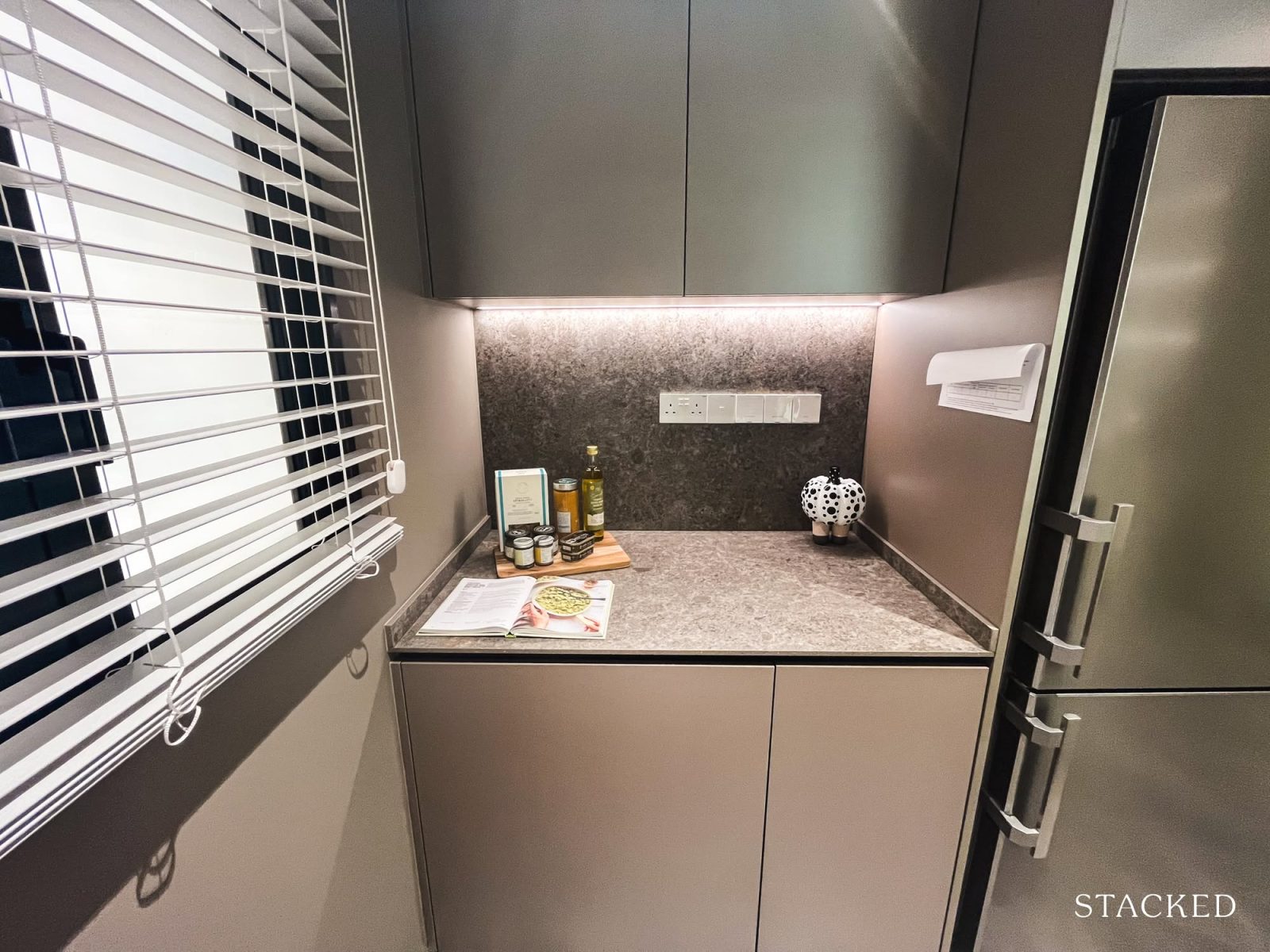
On the other side of the kitchen is a pantry table area, useful for placing smaller appliances like a coffee machine. The Bosch washer-cum-dryer is here (though not visible in the picture), along with a dedicated nook for the fridge, which by the way, the freestanding Liebherr fridge is part of the package.
For many, this kitchen is a plus point, especially for a 2-bedroom unit.
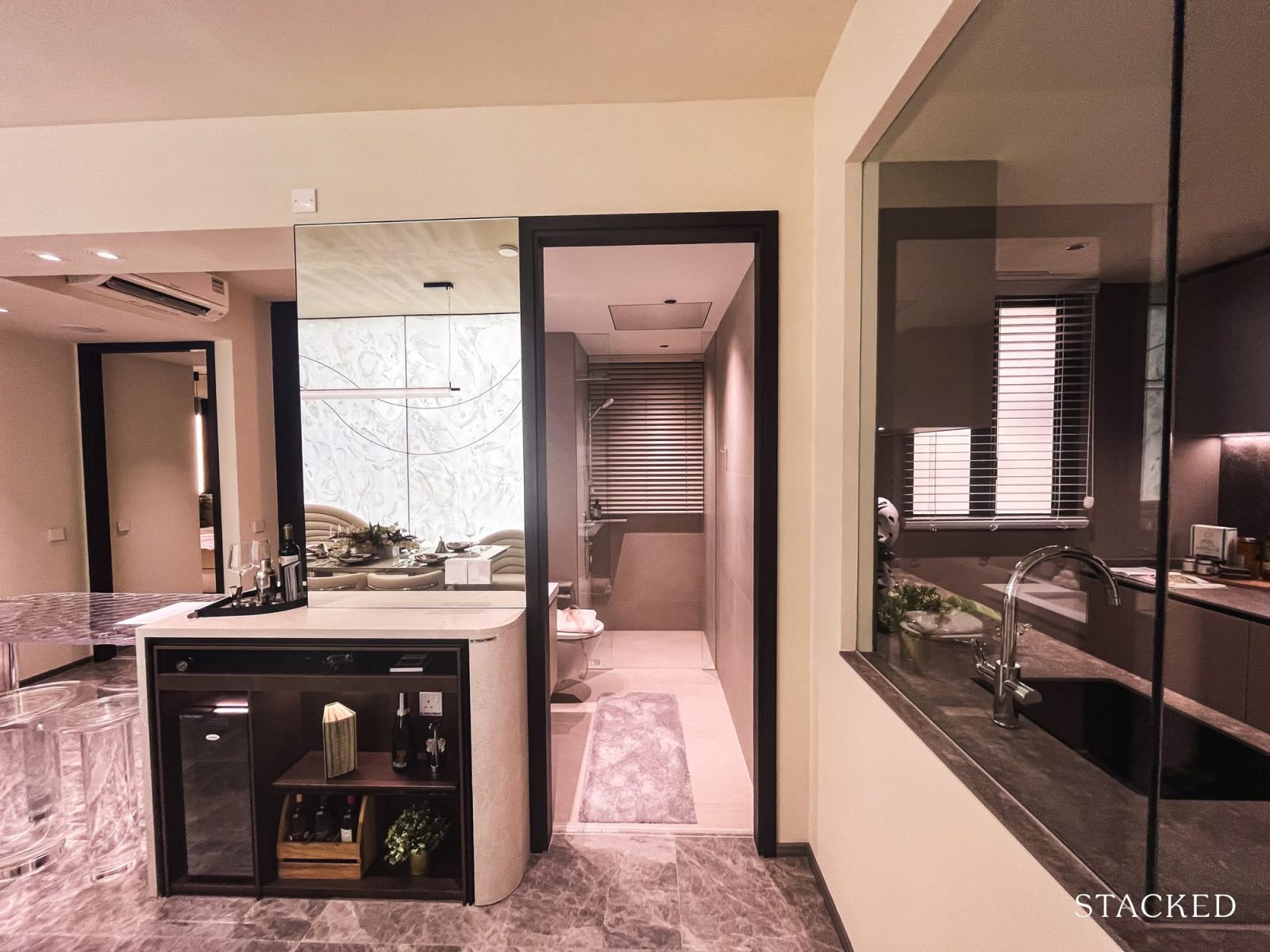
Before we head into the main living area, it’s worth taking a quick look at the common bathroom, located just beside the kitchen.
This would typically serve both the common bedroom and any guests you might have over.
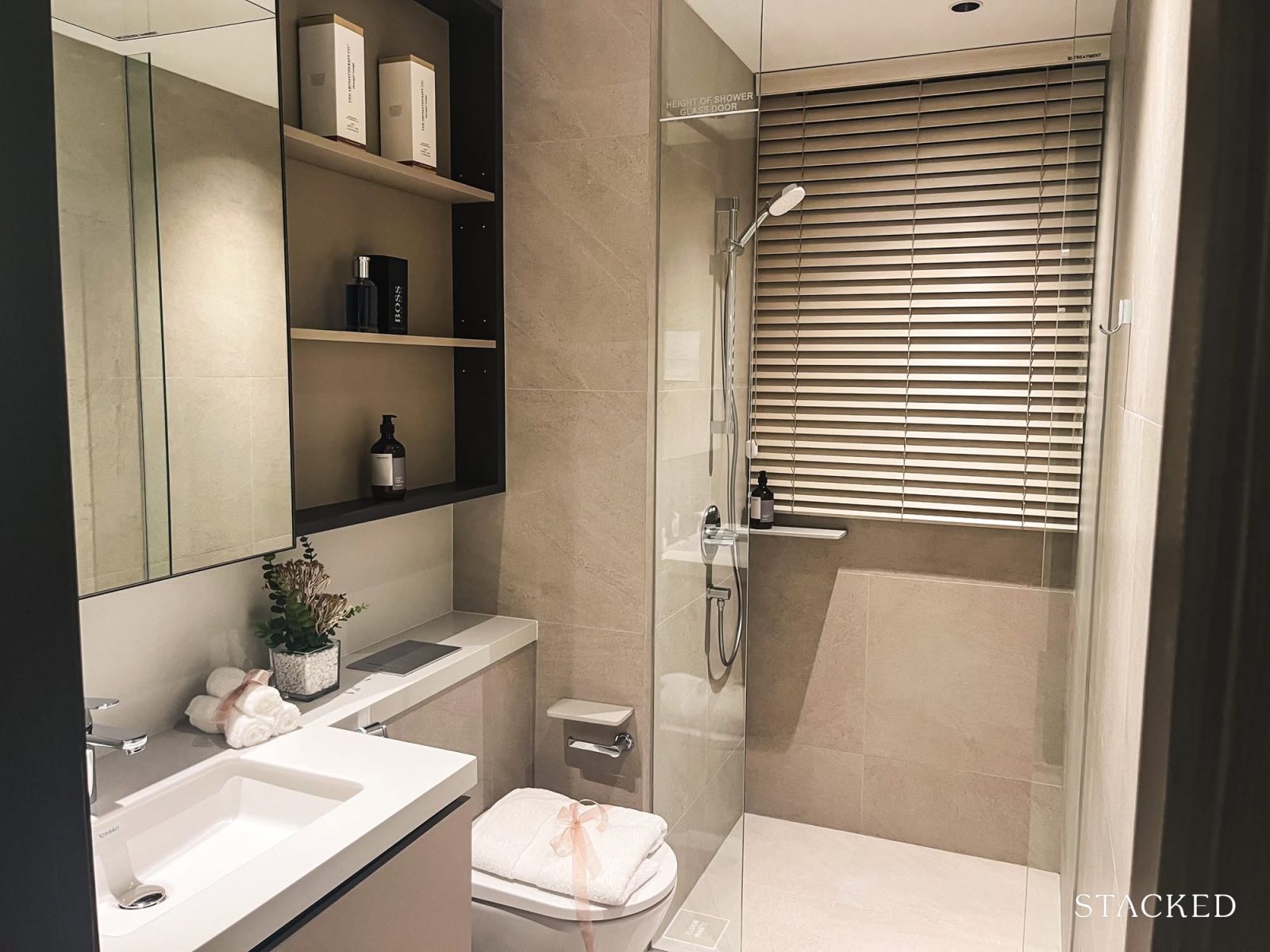
At 4.3 sqm, it’s sized fairly in line with what we see in most new launches today. The bathroom comes fully fitted, with practical storage cabinets, a sintered stone countertop, a basin and WC from Duravit, and mixers from Grohe (all solid, well-regarded brands that speak to a certain level of quality).
Like the rest of the unit, the bathroom is finished with large-format porcelain tiles. This helps reduce grout line visibility and gives the space a more seamless, polished look.
Another detail worth highlighting is the presence of a window for natural ventilation, which is something you don’t always get in smaller units, and a definite plus in terms of airflow and moisture control.
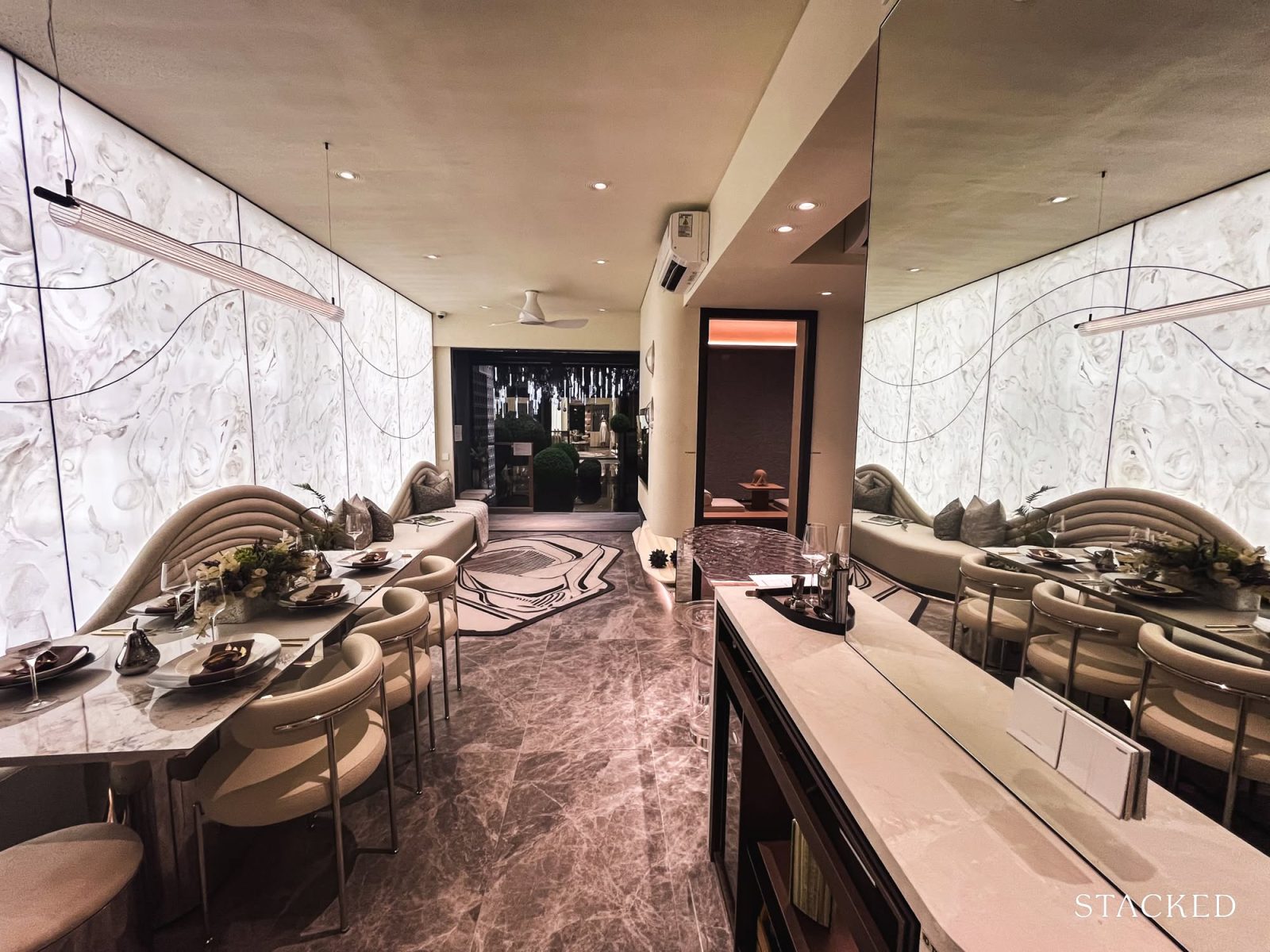
Back in the main living space, the layout flows seamlessly from the dining to the living area. While the frontage isn’t especially wide, the elongated layout gives you flexibility to create a cohesive and functional setup.
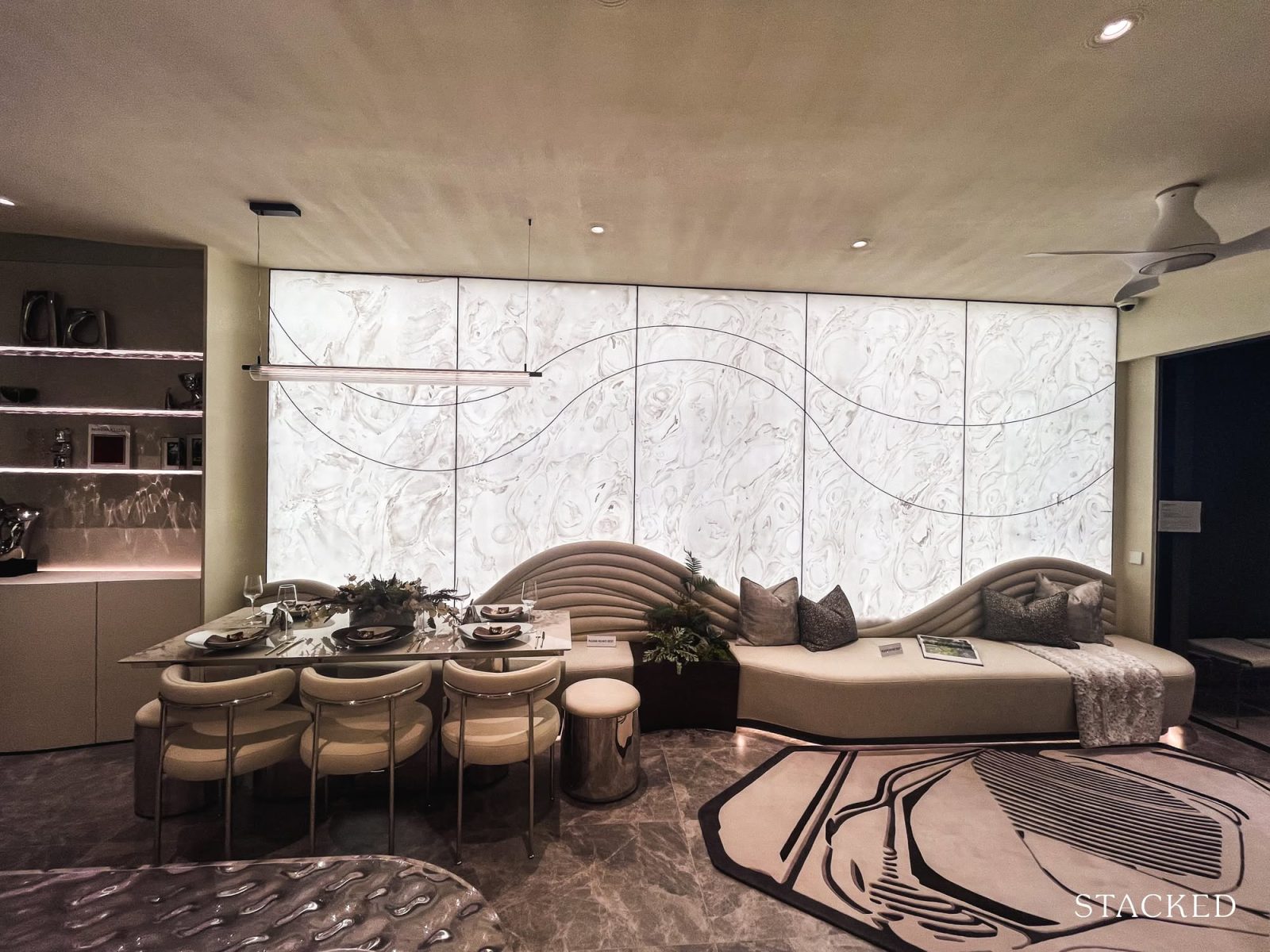
At around 29.7 sqm, the combined living and dining area is quite generously sized by today’s standards, particularly for a two-bedder. It comfortably accommodates a six-seater dining set, which speaks to the overall liveability of the space. There’s also enough room for a two-seater sofa, or even a compact three-seater, depending on how you configure things.
The show flat uses built-in booth seating to illustrate how a larger dining setup might fit, though a compact six-seater could likely achieve the same effect without encroaching on the walkway space.
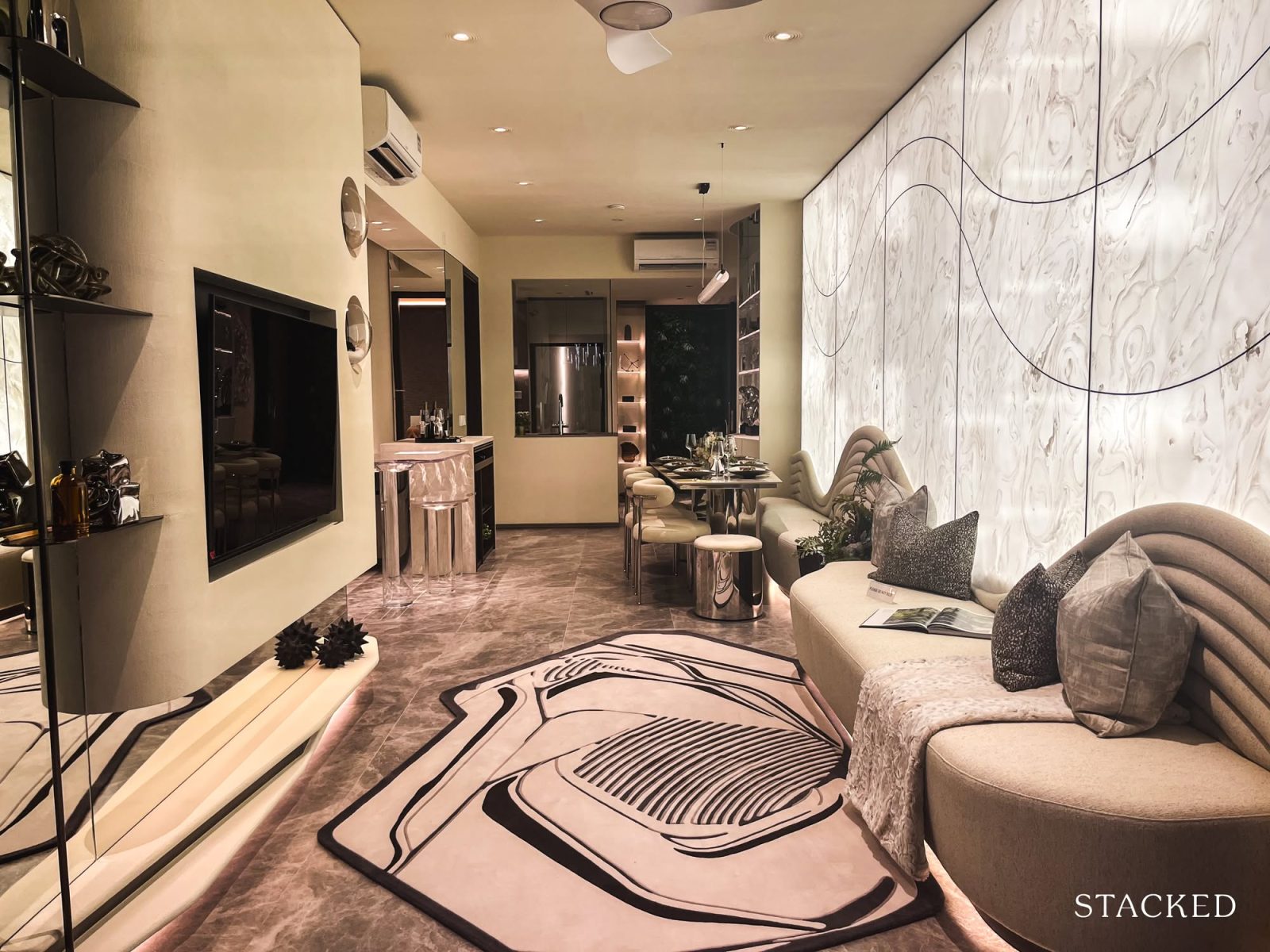
The living area is kept simple, with just a TV console and no coffee table, though there’s enough space to add one without the area feeling cramped. For most small families, the layout should feel comfortably proportioned for everyday living.
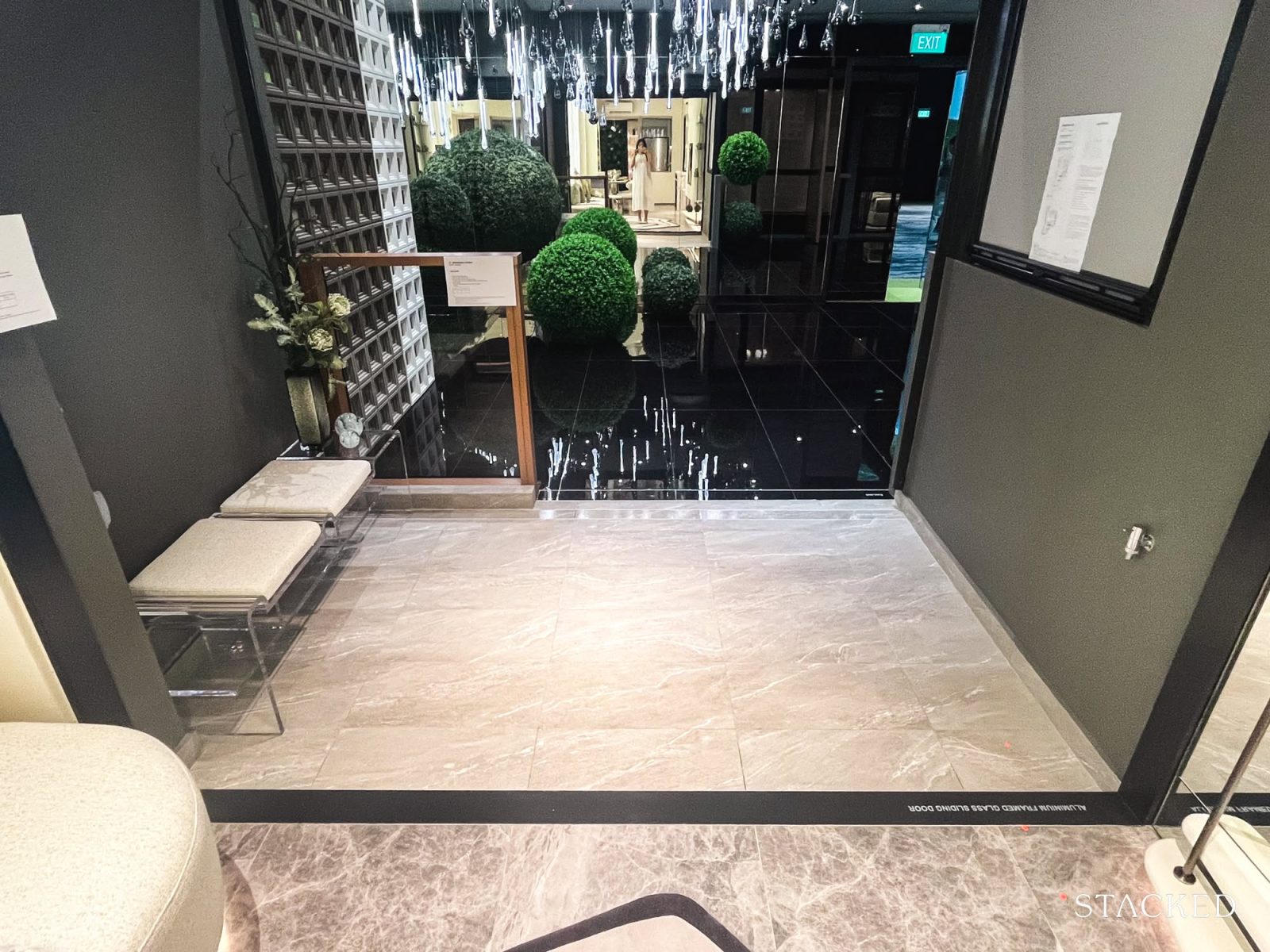
And then there’s the balcony. This stack faces the AYE, although it’s far enough from the expressway that the view is still good. The main concern is noise; so to help mitigate the noise from the expressway, these units come fitted with an acoustic balcony ceiling and a manual Ziptrak blind.
At 5.7 sqm, the balcony is about standard for a unit of this size.
It comes with both a water point and an electrical outlet, which adds to its practicality. In terms of space, you could likely fit a compact four-seater dining set here, or even use it as a secondary lounging area if alfresco dining isn’t your thing.
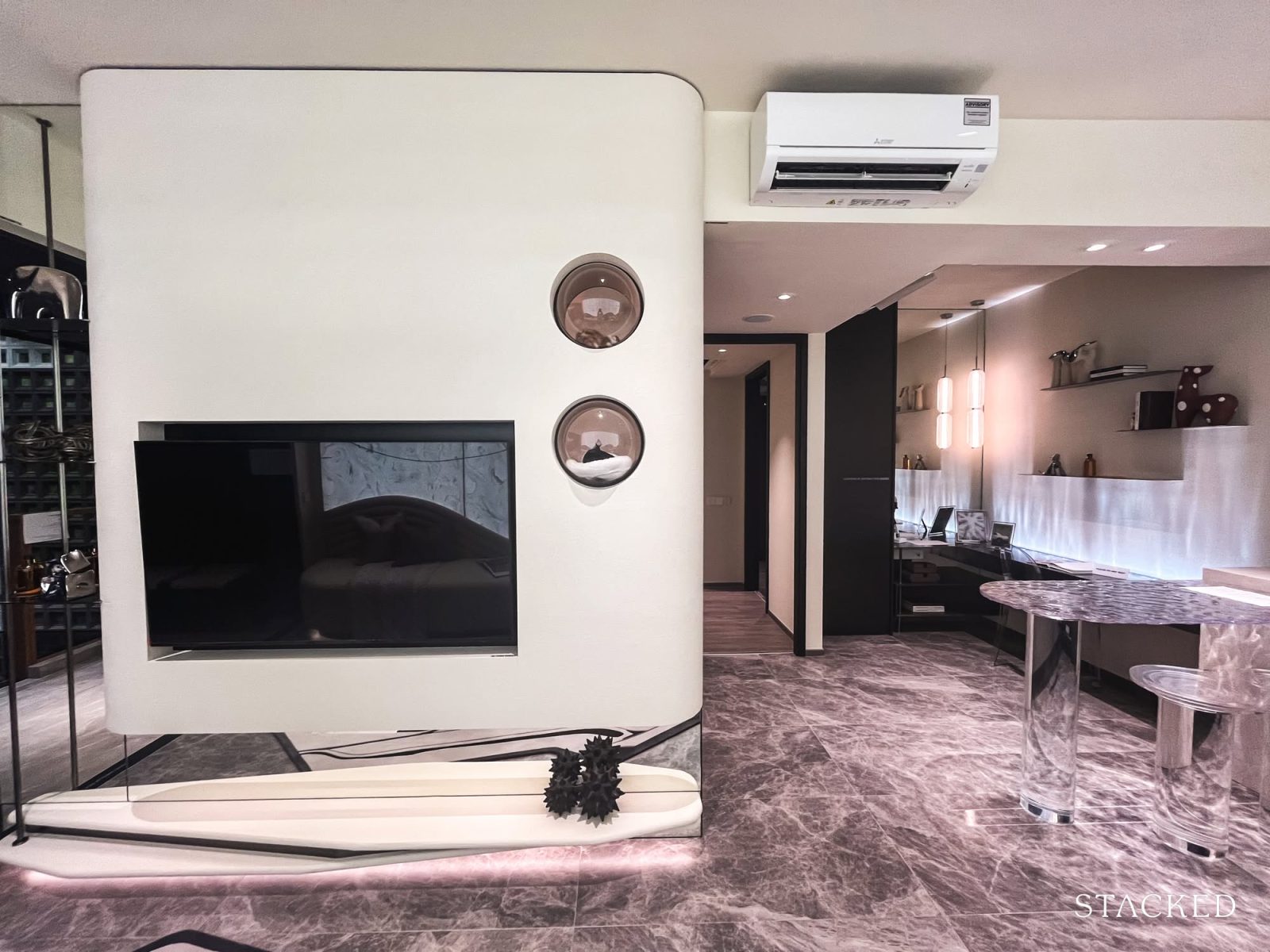
Now let’s move into the private zones, starting with the study.
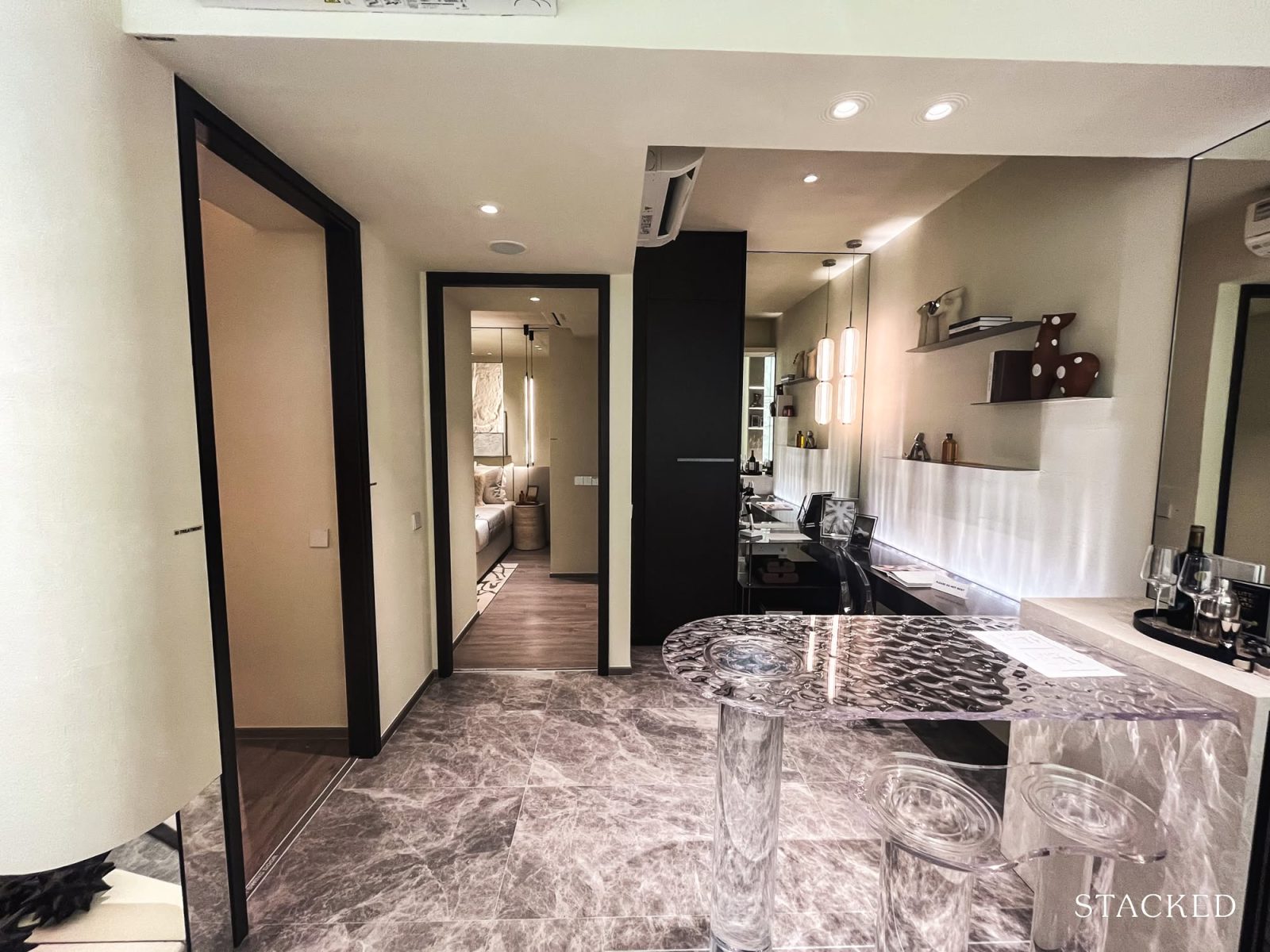
At 5.1 sqm, the study is decently sized and originally comes enclosed with a wall, ideal for those who prefer a more private setup. The DB is also located here, so be sure to note that when designing this space.
In the showflat, the designers have opted to remove the wall to create an open-concept study instead. This opens up the space visually and makes the common areas feel more expansive.
That said, if you need a closed-off room for work or quiet time, keeping it enclosed is an option.
Functionally, it could also double as a compact guest room. From the floor plan, it looks like it can fit a single bed, though there won’t be much room left for anything else.
For families, this kind of flexibility is valuable, whether it becomes a home office, study space, or an extra room that evolves with changing needs over time.
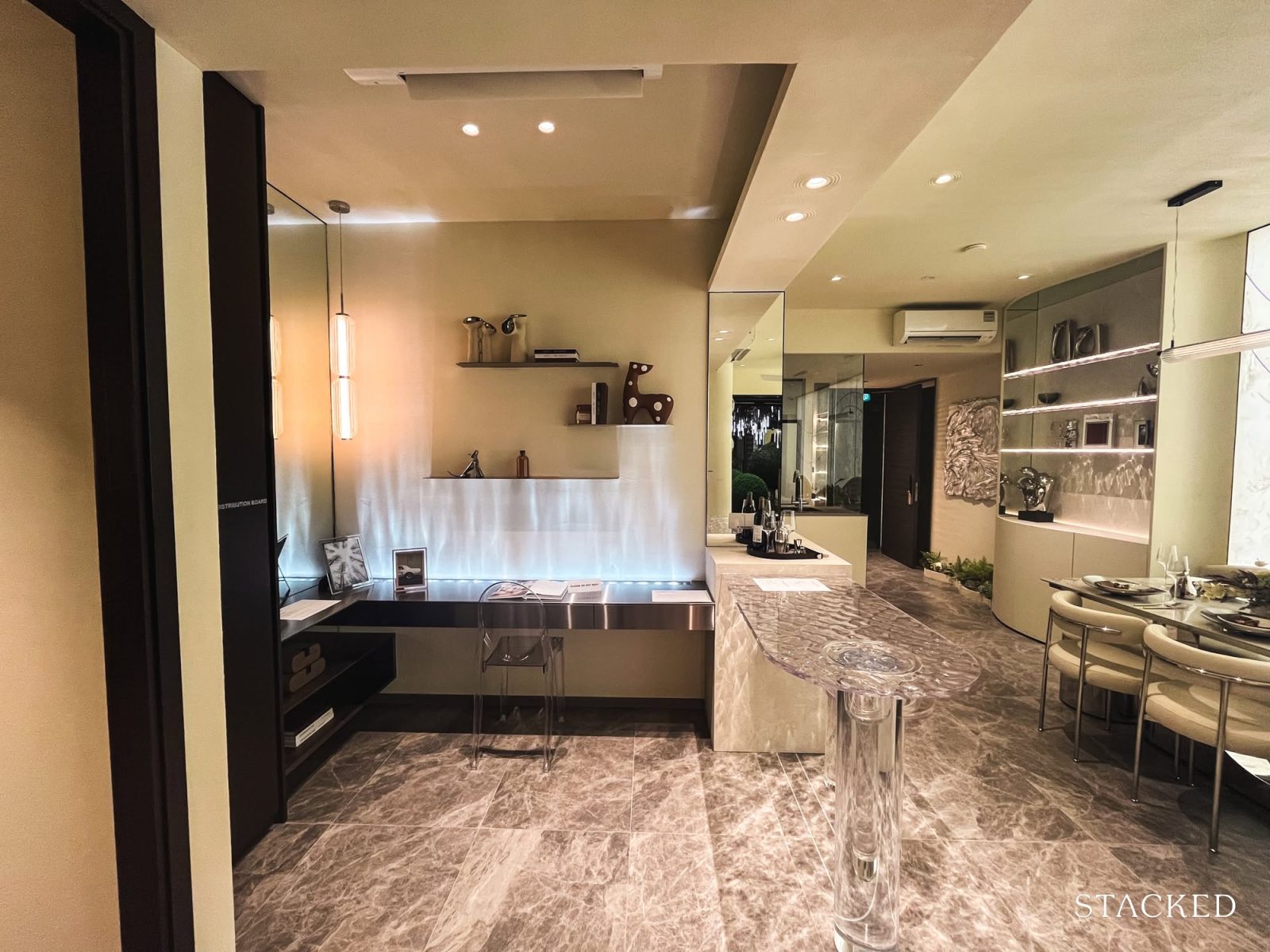
In the showflat, the designers have kept things simple with just a writing desk, but it does give a good sense of how this flexible space can be used day to day.
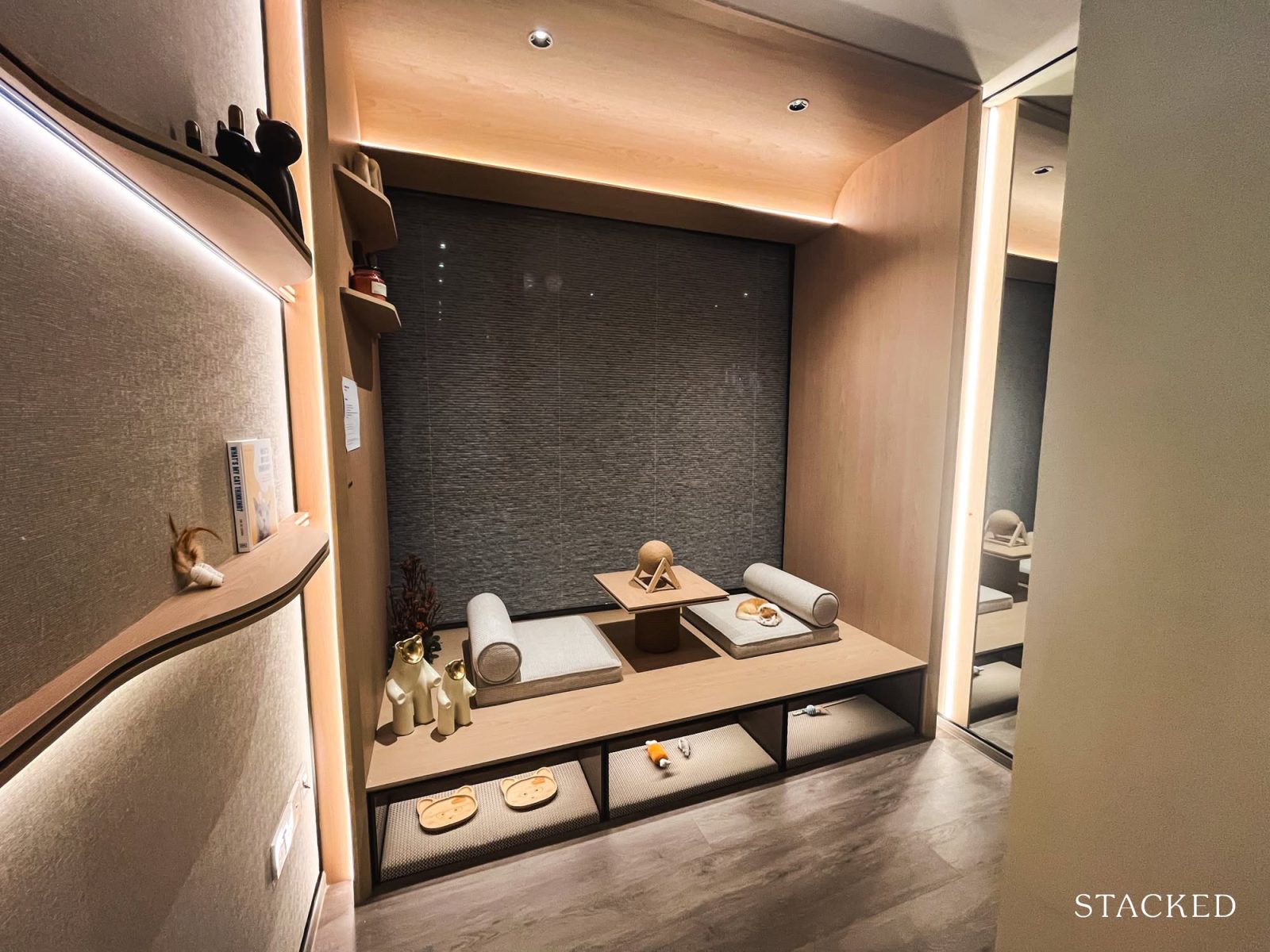
Now onto the common bedroom, which comes in at 8.5 sqm, and can comfortably fit a queen-sized bed. In the show flat, the designers have gone with a playful cat-themed setup instead.
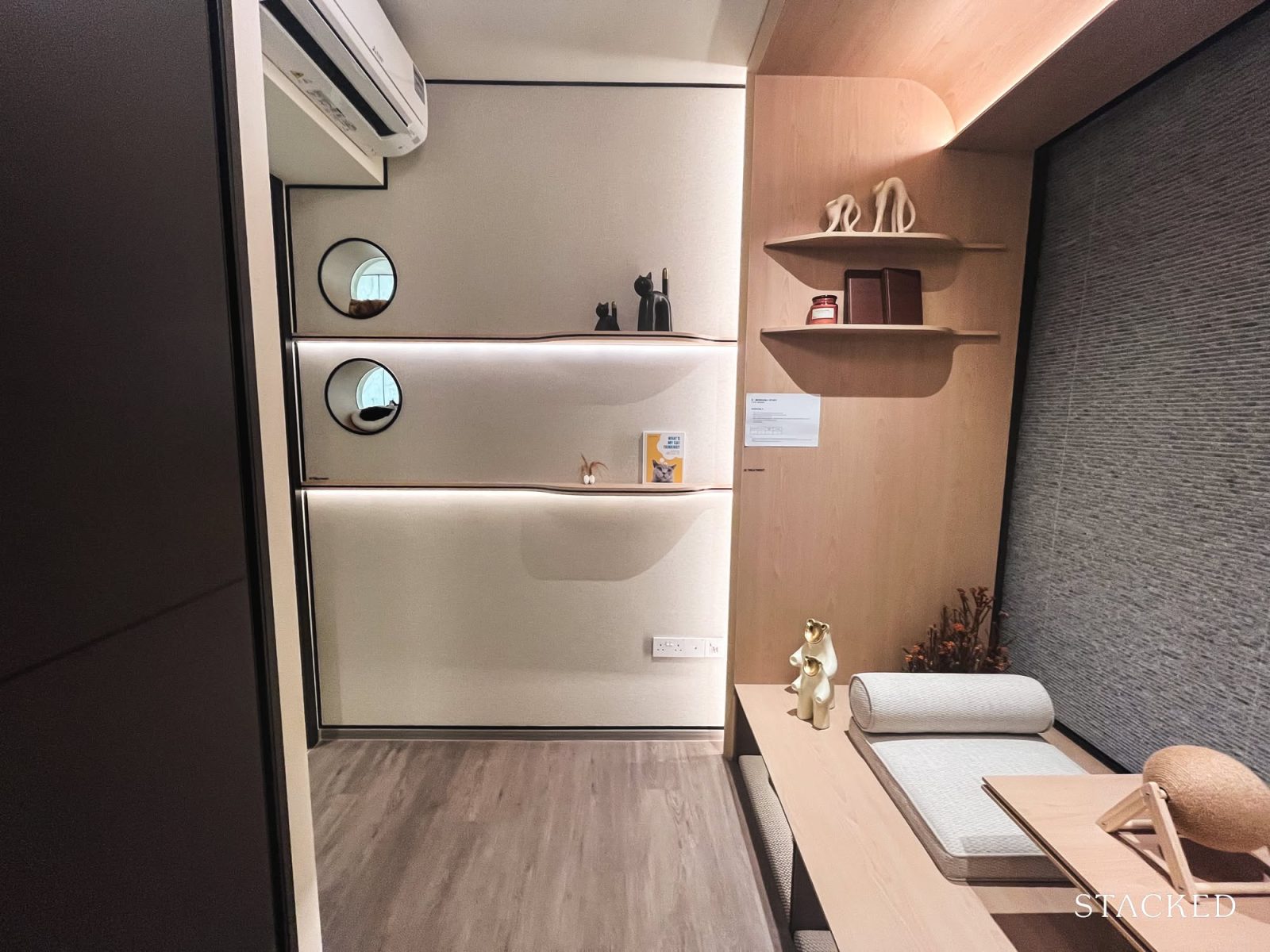
The room is fitted with full-height windows that bring in ample light, along with the standard two-panel built-in wardrobe.

Last but not least, we have the master bedroom, which is sized at 13.3 sqm.
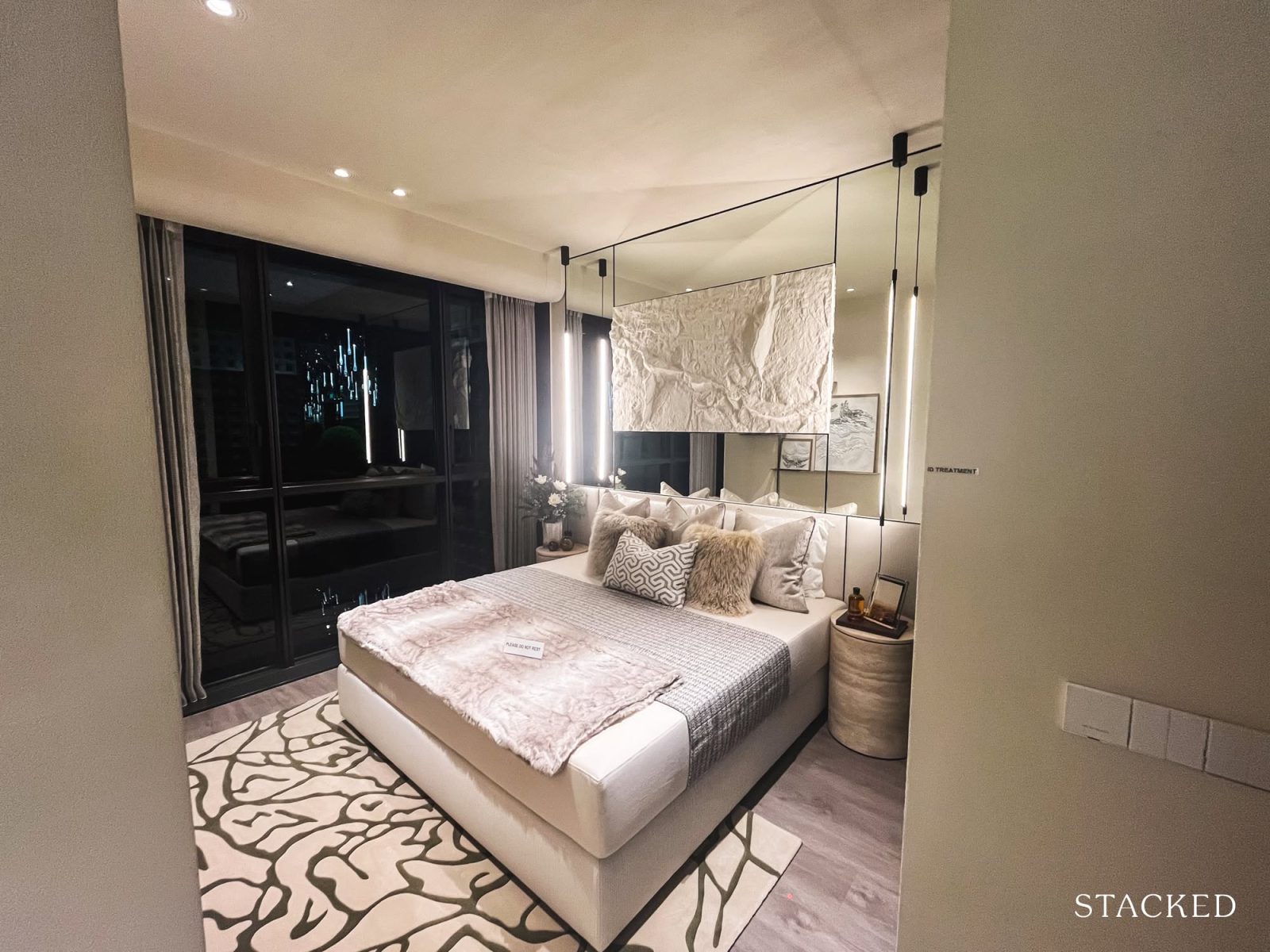
It comfortably accommodates a king-sized bed with two bedside tables, and still leaves enough room to move around, which is a pleasant surprise, especially for a unit of this size.
In fact, it’s more spacious than what you’d typically find in compact two-bedroom layouts, which is a definite plus. Full-height windows help to brighten the space and give it a greater sense of openness.
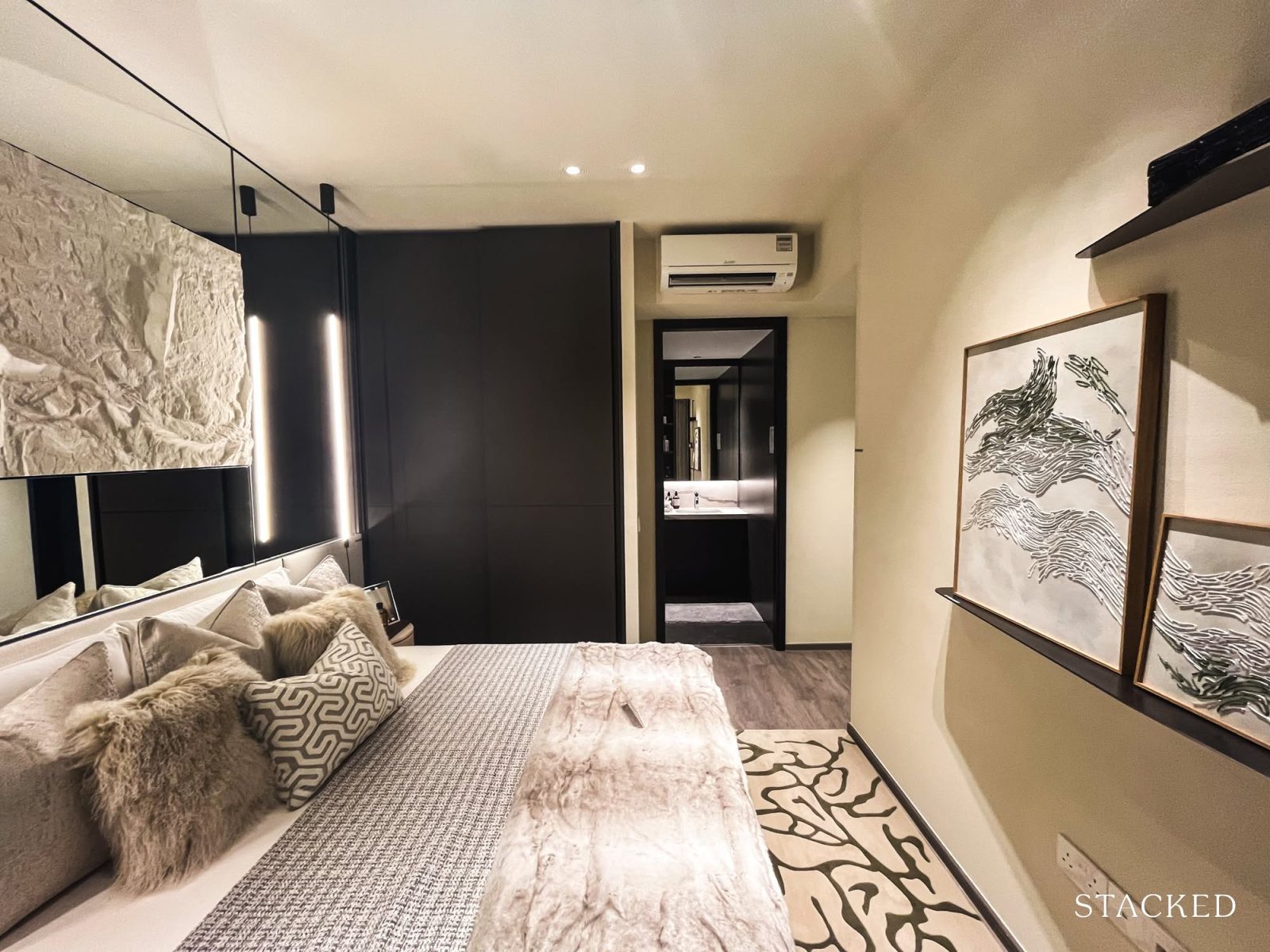
As part of the standard fittings, the room comes with a two-panel built-in wardrobe. Whether that provides enough storage for two has always been a point against new launches, but at least it’s floor-to-ceiling and makes efficient use of the available height.
Now onto the master bathroom, which comes in at 5.1 sqm.
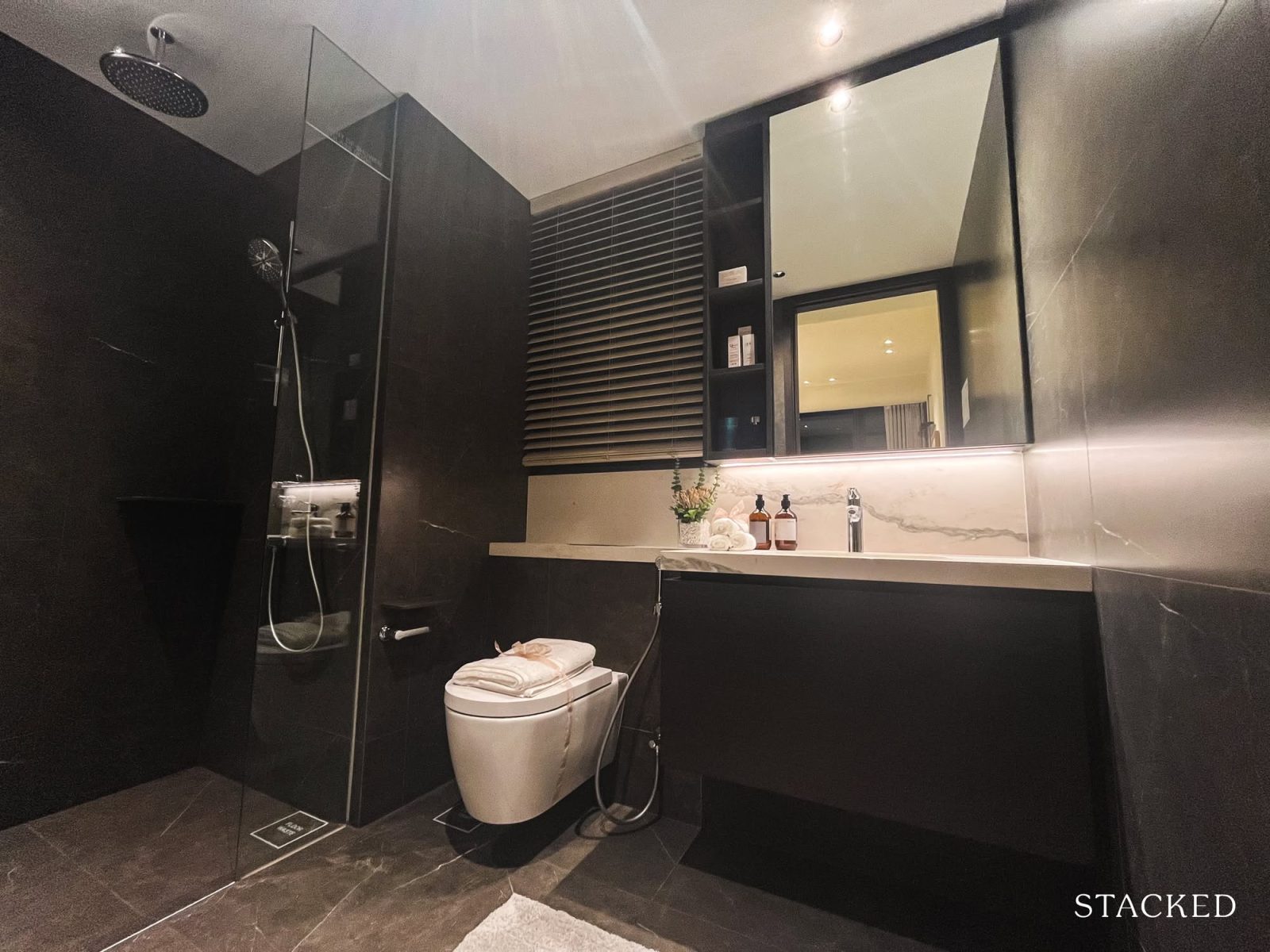
The master bathroom has a noticeably darker theme compared to the common bathroom, giving it a bit more contrast. It comes with the expected set of fittings: a sintered stone countertop, storage cabinets, a basin and WC from Duravit, and mixers from Grohe — all consistent with the rest of the unit.
Large-format tiles are used here as well, which helps keep grout lines to a minimum and makes cleaning easier. There’s also a window for natural ventilation, which is always good to see in a master bath, along with an overhead rain shower from Grohe.
LyndenWoods – 3 Bedroom + Guest Premium Type CGP (120 sqm/1,292 sq ft) Review
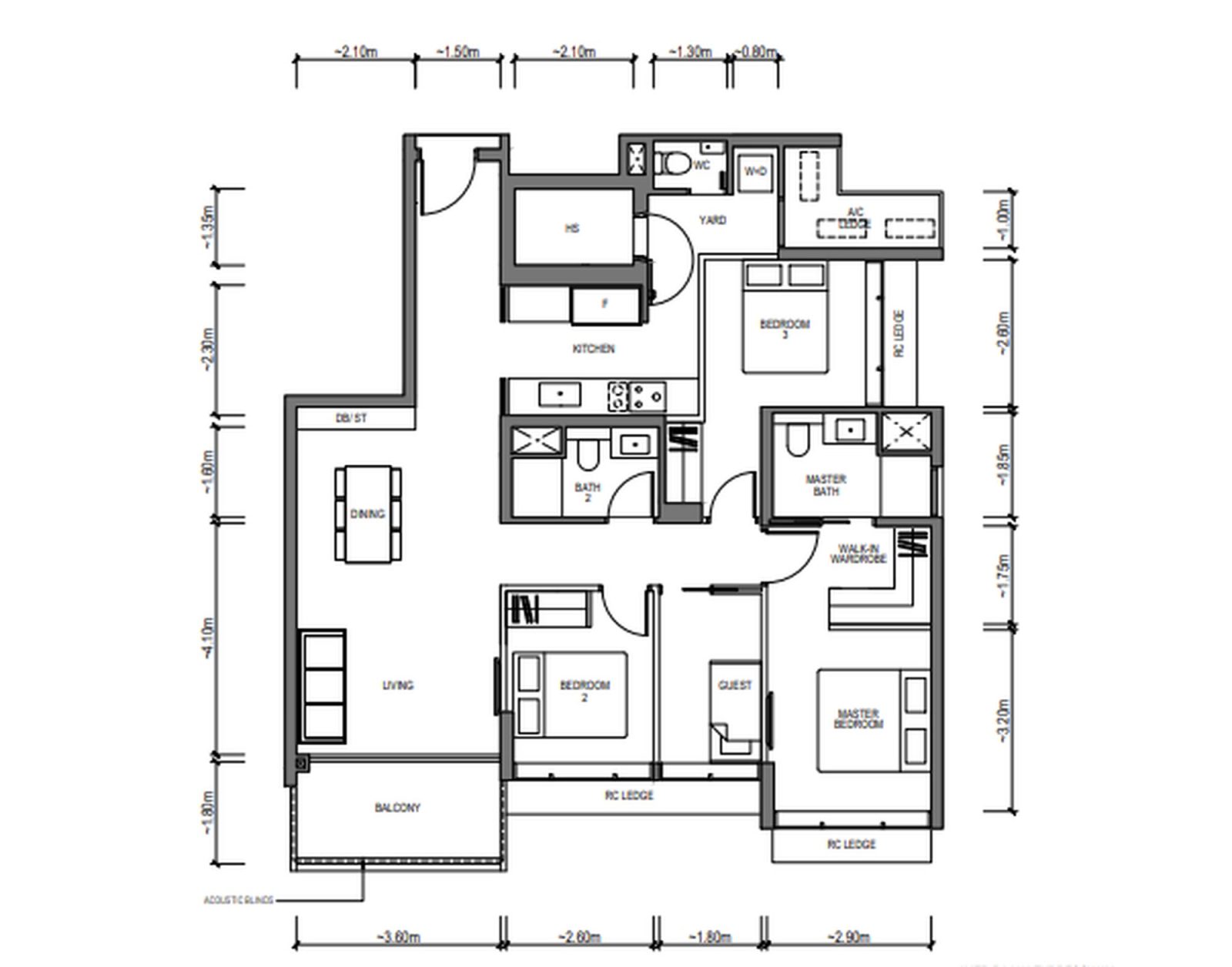
The 3-bedroom unit types make up 26.5 per cent of the overall unit mix at LyndenWoods, translating to 91 units in total. These are offered in two main configurations: the standard 3-bedroom layout and the larger 3-bedroom + Guest Premium type.
The showflat features the latter (the 3-bedroom + Guest Premium unit), which comes in at 1,292 sq ft. There are 46 of these in the development, all of which face towards Science Park Drive towards Kent Ridge Park.
For context, Bloomsbury Residences’ 3-Bedroom Premium + Flexi layout is 1,098 sq ft, quite a bit smaller on paper. However, Bloomsbury is a post-GFA harmonisation project, while LyndenWoods falls under the pre-harmonisation framework. In practical terms, that means LyndenWoods’ stated unit size includes areas like the AC ledge (which in this case is 4.1 sqm), whereas newer projects no longer count those towards the internal floor area. So while LyndenWoods may seem larger on paper, actual liveable space across both layouts is fairly comparable.
That said, LyndenWoods’ point-block orientation does give these units a tangible edge in terms of privacy and ventilation. With fewer units per core and more external walls, you get more windows, better cross-ventilation, and an overall sense of separation that can be hard to come by in denser stacks.
As for the finishes, you’ll find large-format sintered stone tiles in the common areas and vinyl flooring in the bedrooms, which is standard fare for most new launches. The use of larger tiles also helps minimise grout lines and visually widens the space, which has become a popular design move in recent launches this year (see Arina East Residences).
LyndenWoods is also a non-PPVC development, which means you’ll have more flexibility to make internal layout changes down the line. Not everyone will need this, but for families with evolving needs, it’s a useful bit of future-proofing.
Ceiling heights here are 2.8 metres, which sits comfortably within the typical range of 2.79 to 2.85 metres that we’ve seen across recent launches.
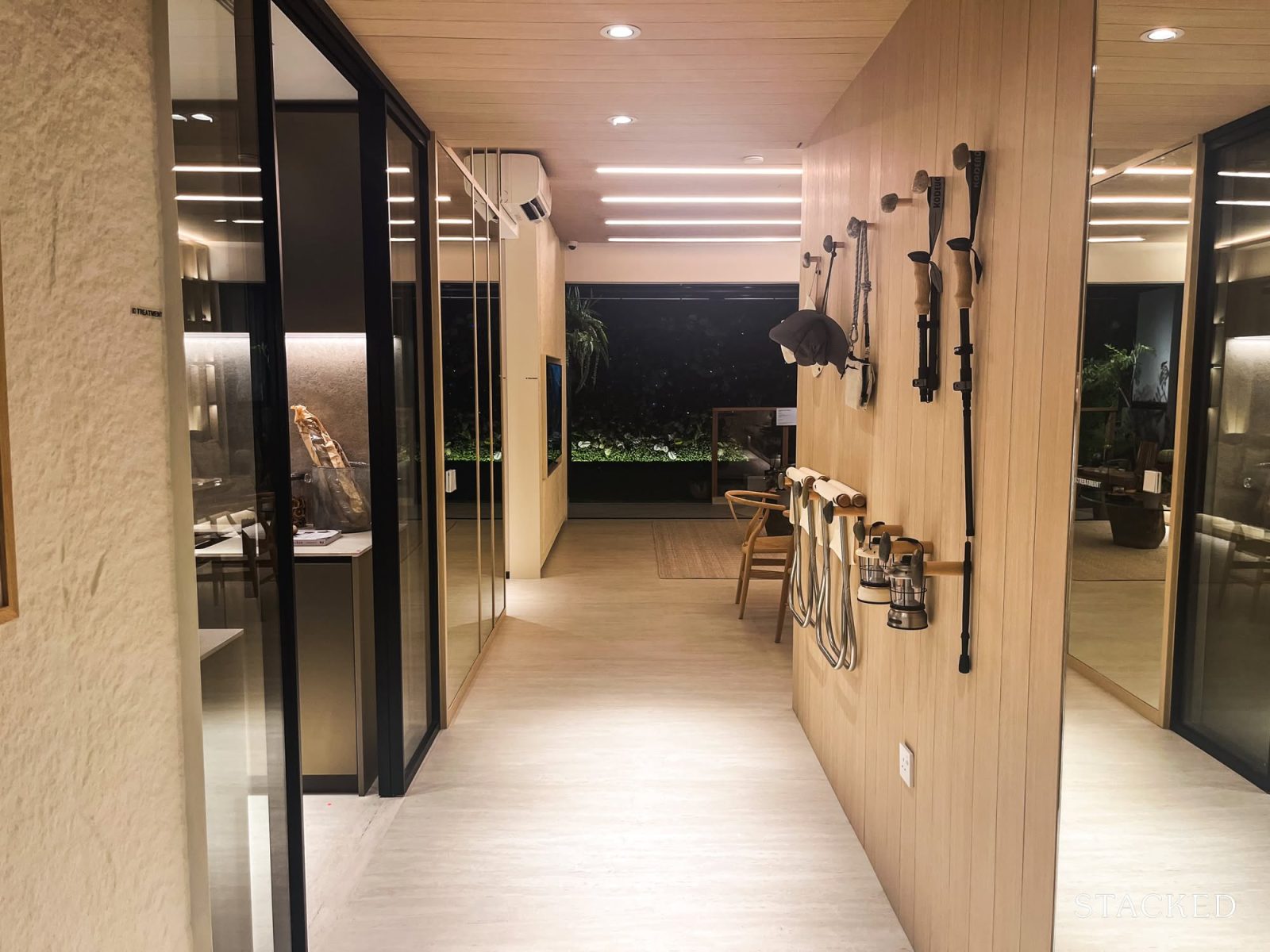
Upon entering the unit, you’re greeted by a foyer that leads the eye straight towards the balcony, but not directly into the dining or living areas, which gives a welcome sense of privacy.
There aren’t any awkward corners or recessed nooks here for built-in shelving, so there’s minimal wasted space. That said, the show flat demonstrates how you can still make use of the walls along the entryway for additional storage, should you need it.
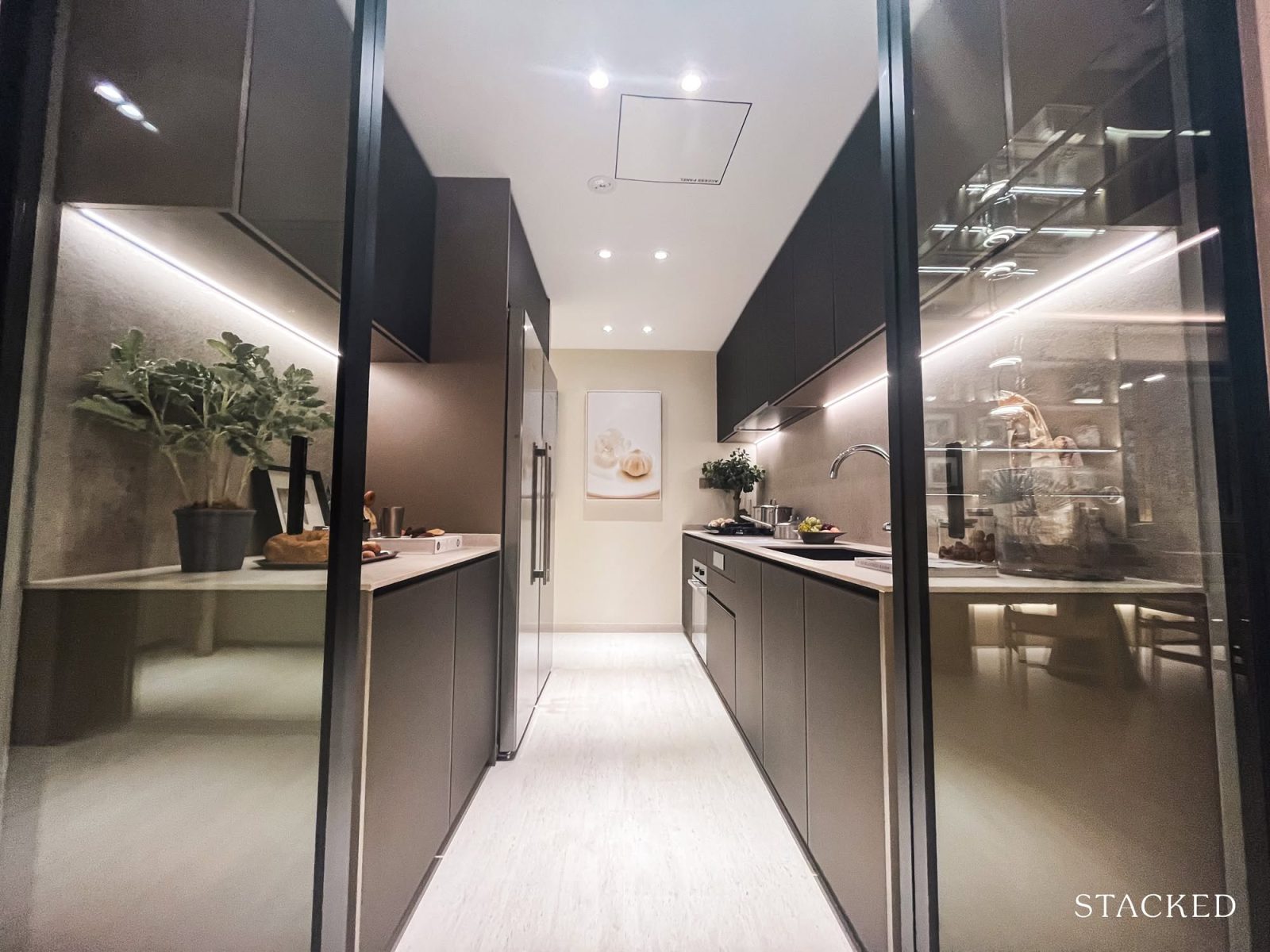
Immediately to your left upon entry is the kitchen, which can be fully enclosed with a set of telescopic sliding doors. For those unfamiliar, telescopic doors don’t require floor tracks, giving them a cleaner, more seamless finish and a slightly more premium feel overall.
The kitchen also comes with windows (not pictured here), which means proper ventilation. This is something that’s useful if you cook regularly with open flames. Being able to fully enclose the space is a practical touch that many buyers will appreciate.
The kitchen, including the adjacent yard area, spans a generous 13.1 sqm. The floors are made of sintered stone tiles, which are known for their durability.
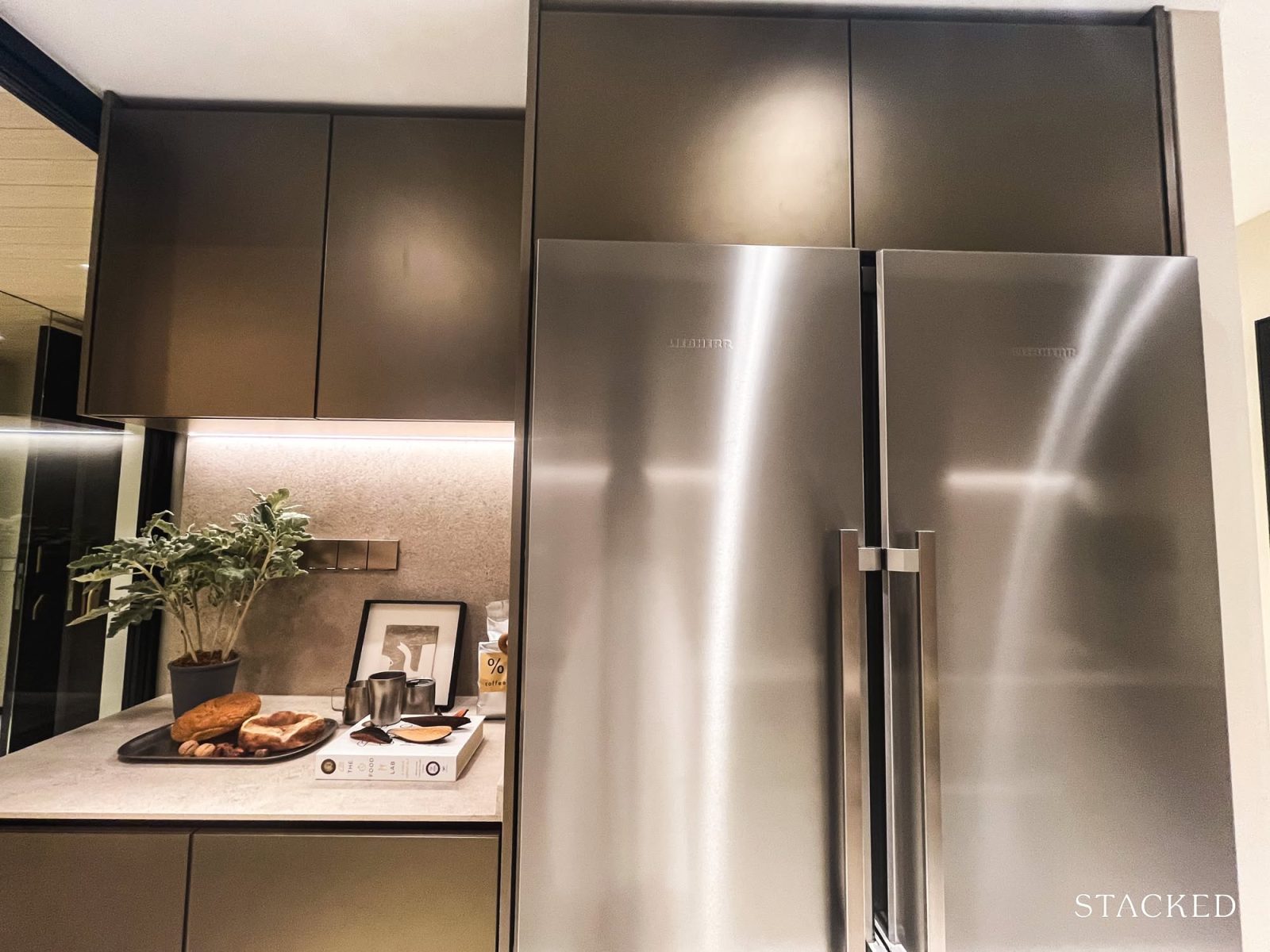
Starting with the first half of the space, you’ll find a combination of cabinetry and pantry storage, along with a designated nook for the fridge. The countertop and backsplash are also made of sintered stone, similar to the flooring materials.
This section also works well as a display zone for small appliances, whether that’s a microwave, coffee machine, or anything you reach for daily. A freestanding fridge and freezer from Liebherr is provided as part of the standard white goods.
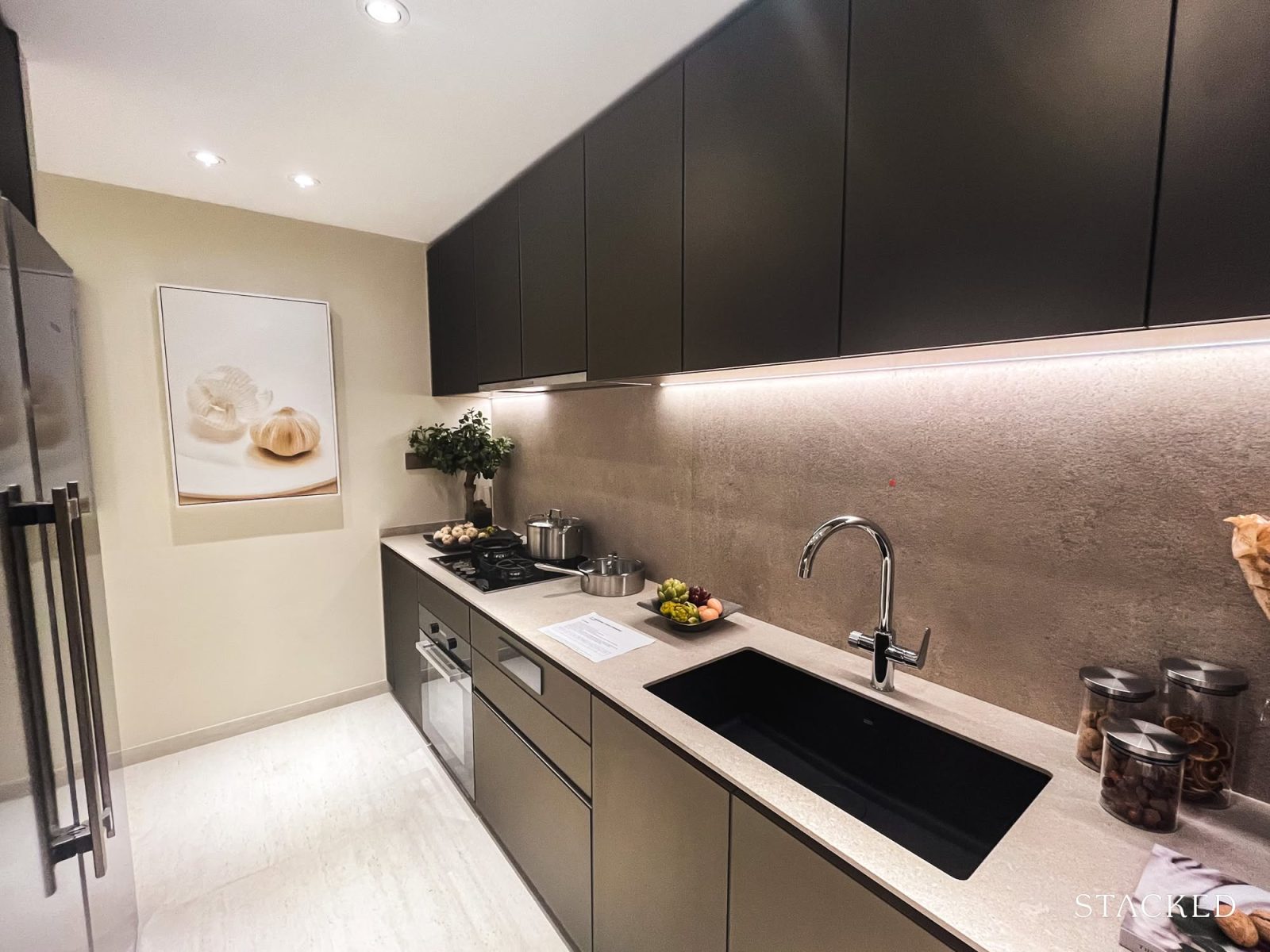
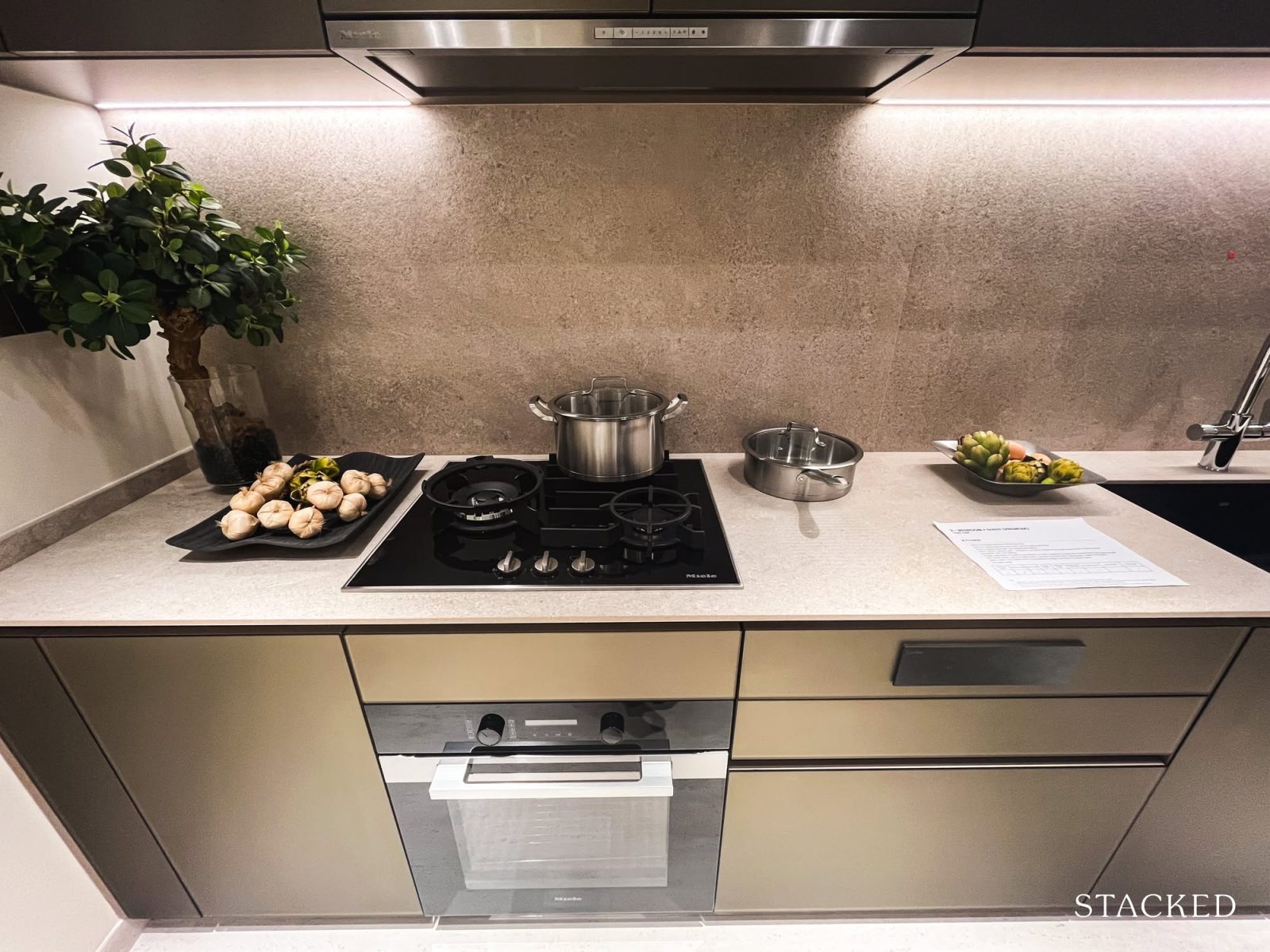
Opposite this is the main cooking zone, where most of the prep, cooking, and washing takes place. This side is similarly lined with built-in cabinetry and more sintered stone surfaces. It’s fitted with a granite sink from Franke, a mixer from Grohe, and a full suite of kitchen appliances from Miele, including a built-in oven, cooker hood, and gas hob, ideal for those who enjoy cooking with open flames.
What’s particularly worth noting here is the inclusion of a concealed induction hob from Corten, similar to what we saw in the 2-bedroom unit. When not in use, the surface doubles up as extra prep space, making it both practical and space-efficient.
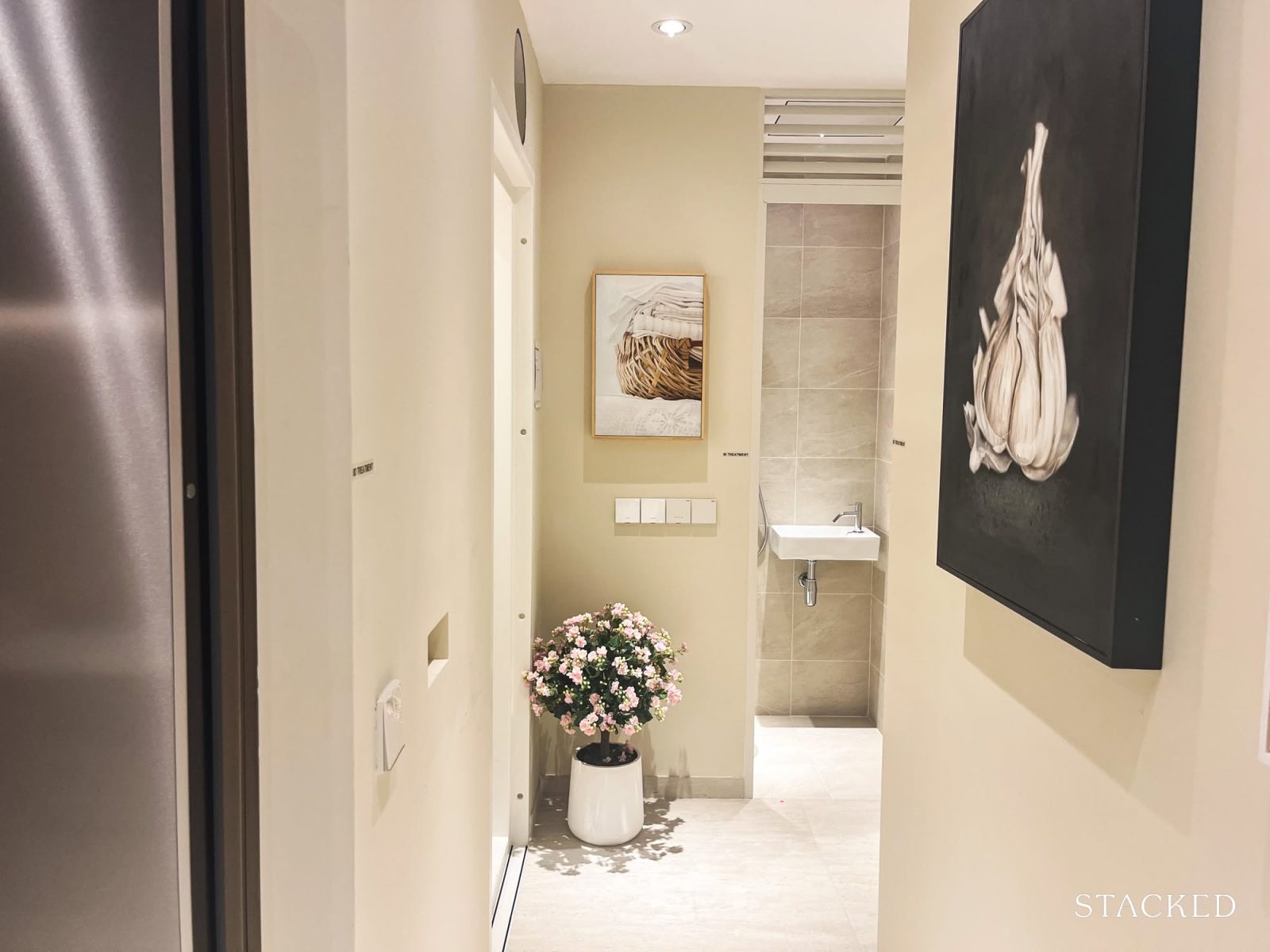
Now let’s head to the back of the kitchen, where you’ll find the yard, WC, and home shelter.
The home shelter here is sized at 3.8 sqm, which is large enough to serve multiple purposes.
It could be used as a pantry or additional storage for kitchen overflow, or used as a helper’s room. A popular workaround in similar layouts is to install a Murphy bed, which allows the space to remain flexible while still offering privacy.
The WC, sized at 1.4 sqm, is conveniently located nearby, giving the helper a sense of personal space and separation from the rest of the household.
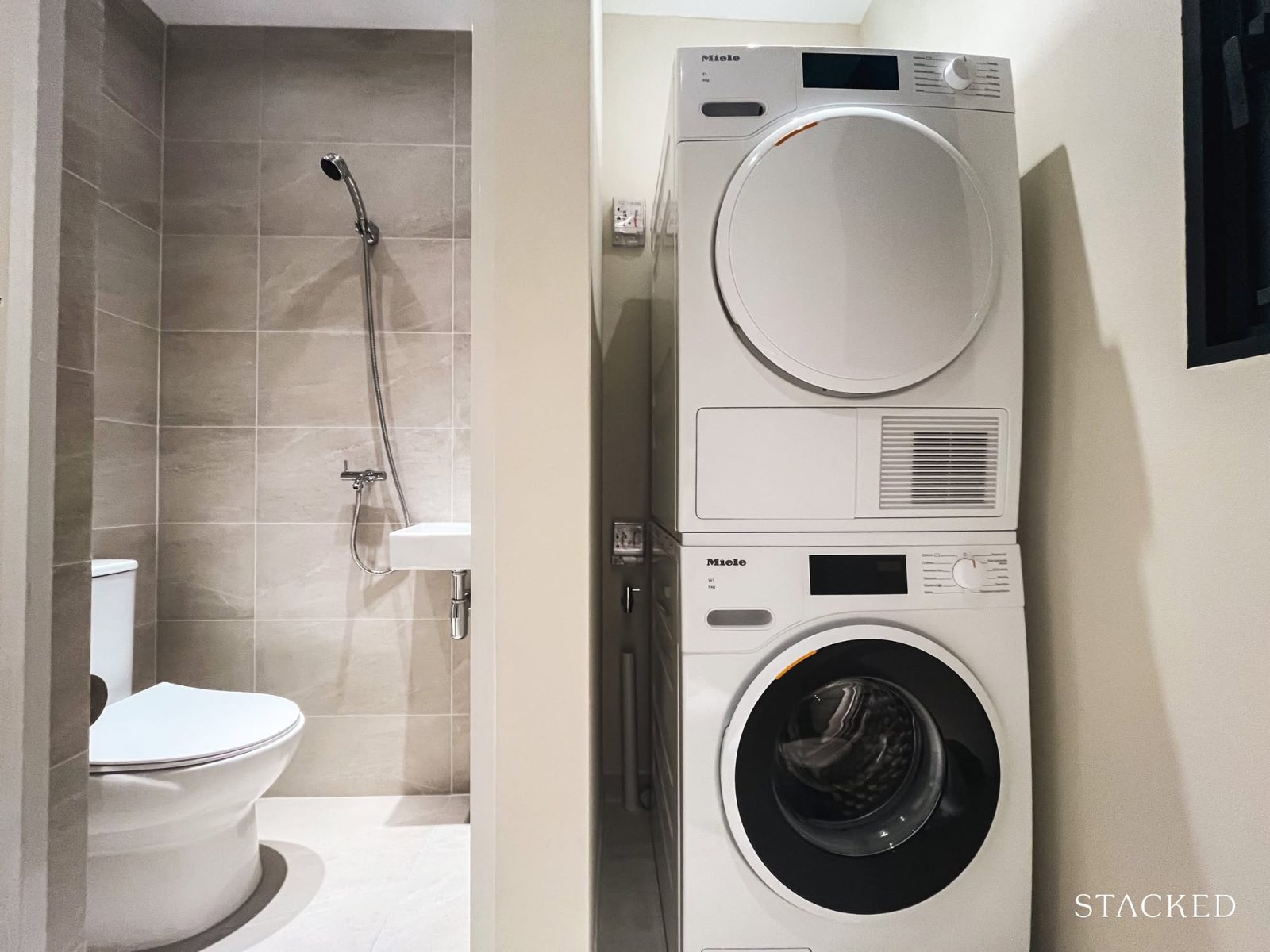
The yard is also positioned here, complete with a window for natural ventilation, great for those who prefer to air dry clothes.
A washer and dryer from Miele are provided as part of the standard white goods.
Now let’s move on to the main living area.
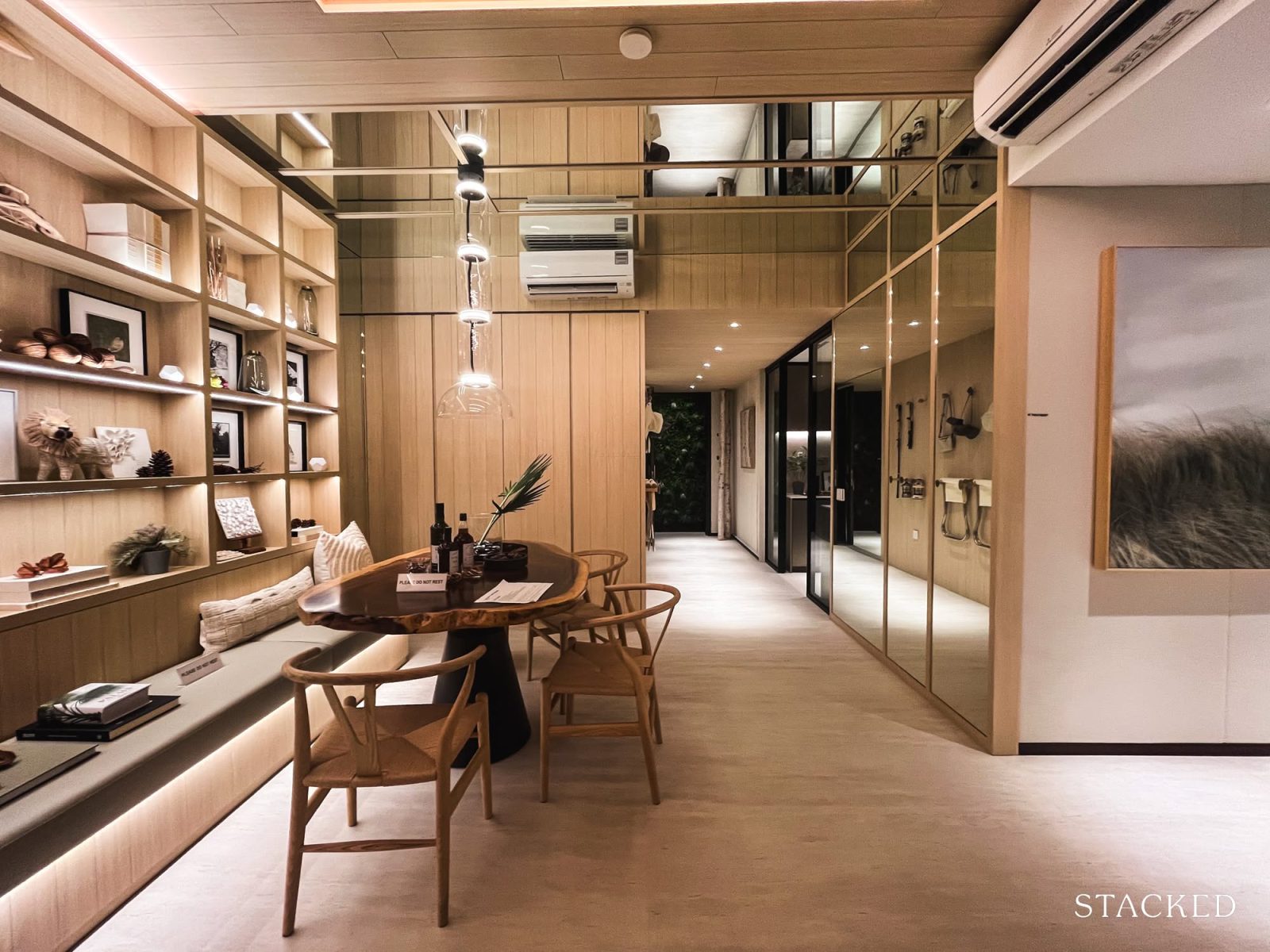
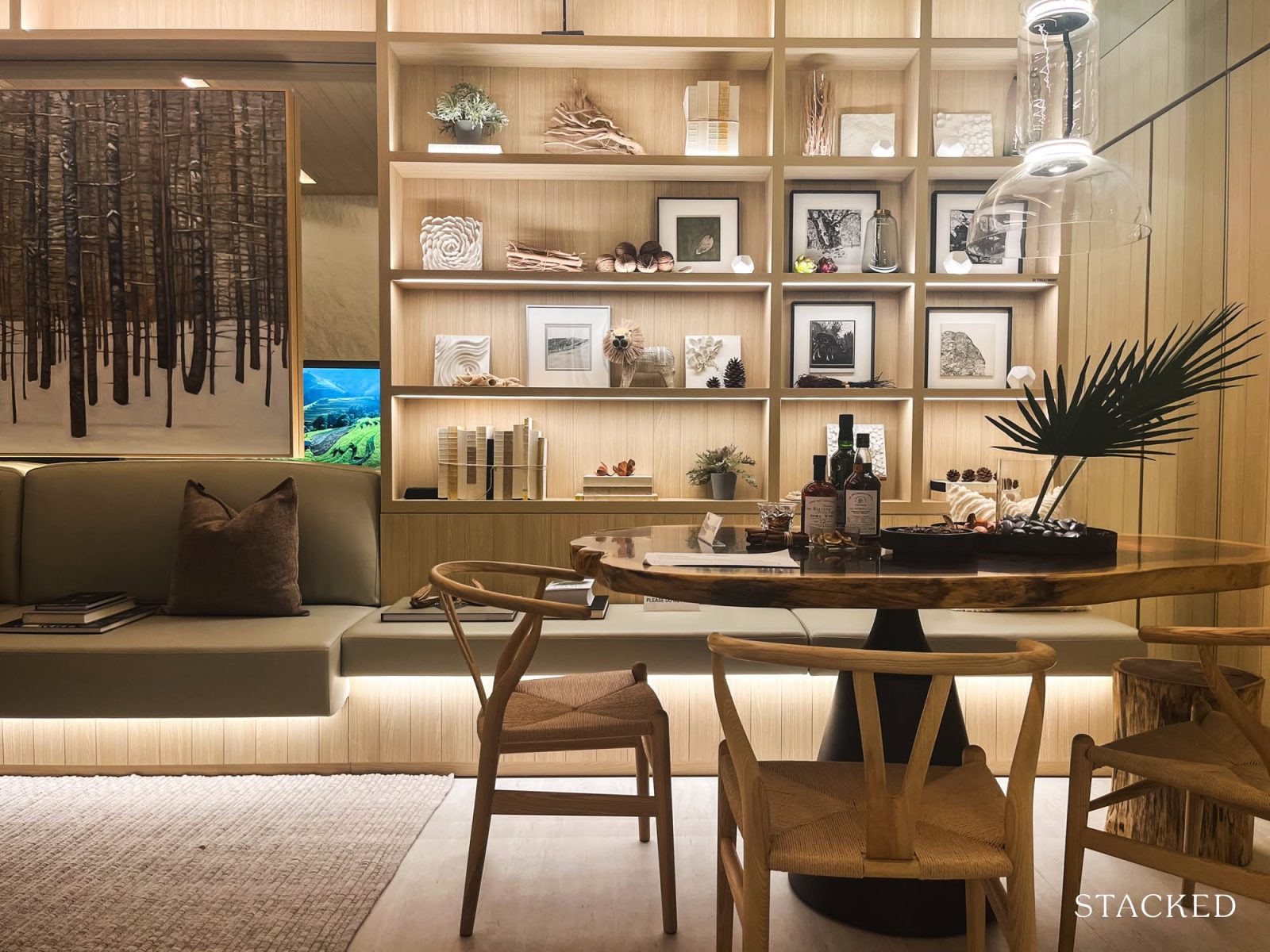
Here’s a look at the dining space, which at first glance might seem modest for a 3-bedroom Premium unit, especially when compared to the six-seater setup shown in the 2-bedder.
But this largely comes down to furniture choice. The area can comfortably accommodate a compact eight-seater dining set without encroaching on the rest of the living space.
In the show flat, the designers opted for a smaller dining set, likely to give the room a more open, spacious feel.
Paired with the living area, the combined space comes in at 37.1 sqm, which is generous by any standard for a unit of this size. The sense of openness is something you can really feel when walking through the show flat.
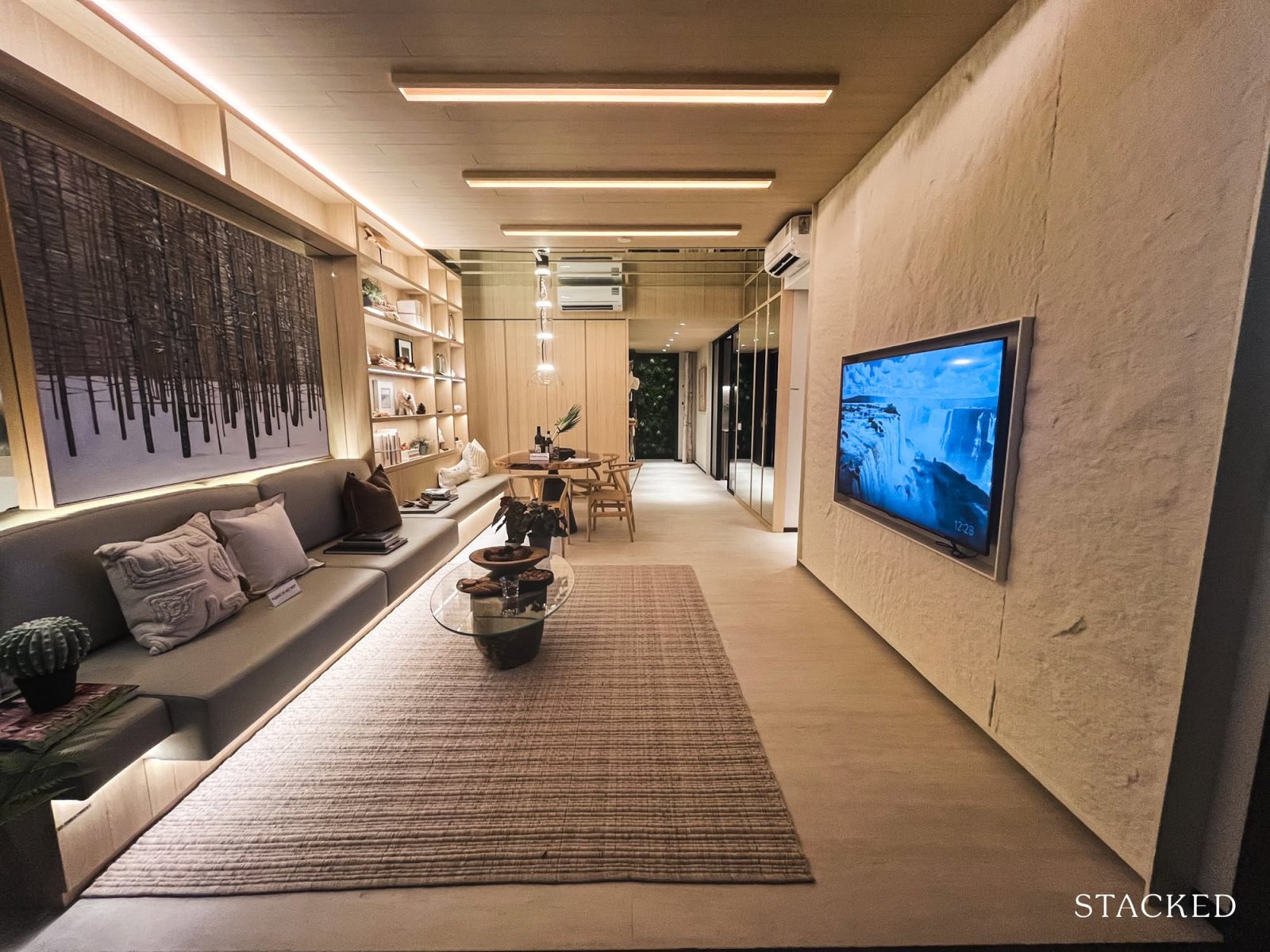
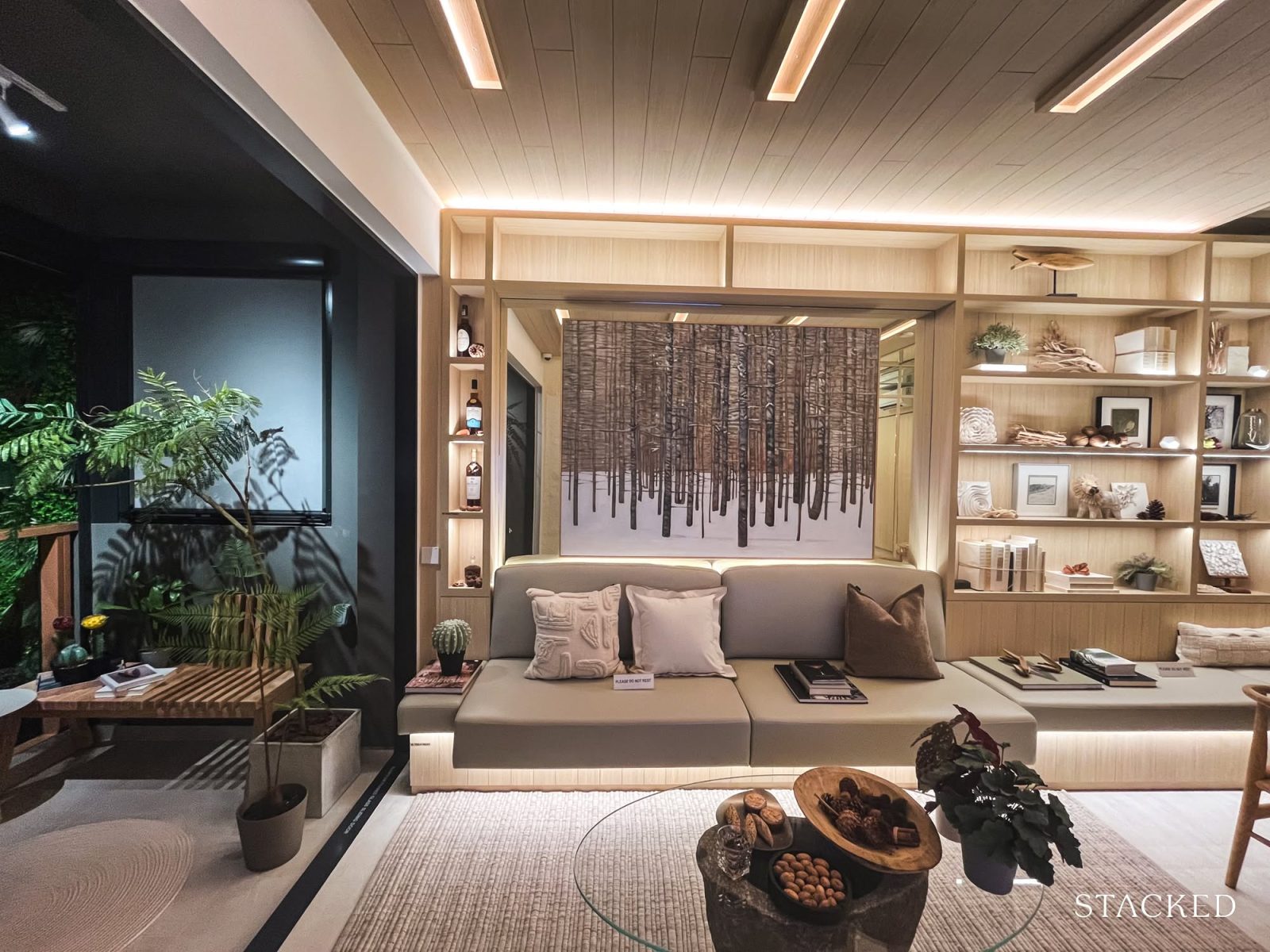
The living room here is styled with a two-seater sofa and a coffee table.
That said, the space can comfortably accommodate a standard three-seater, if you are doing away with the built-in carpentry. It comes down to how you choose to furnish and lay out the space, so there’s flexibility here, and that’s always a plus.
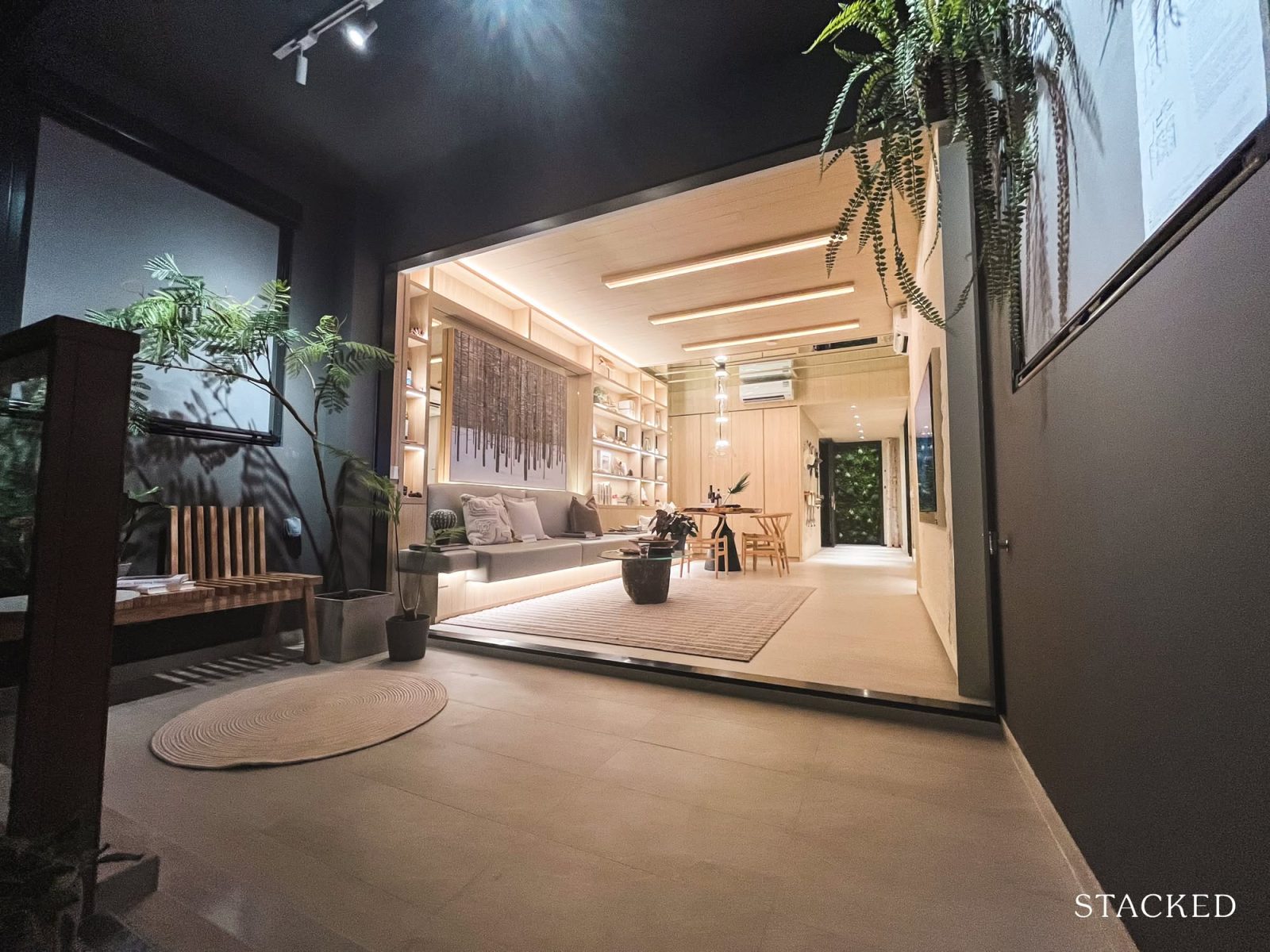
The balcony here is sized at 7.2 sqm. Instead of a wide frontage, it has a more squarish layout, which may not offer the same panoramic feel, but still provides a good amount of usable space. It’s large enough to fit a four-seater dining set or a couple of lounge chairs, so it’s functional and adaptable depending on your needs.
These units face Science Park Drive, with views extending towards Kent Ridge Park. Higher floor units are likely to enjoy more open greenery (and even partial sea views), though, as with most developing areas, how long that view remains unblocked is anyone’s guess.
In terms of fittings, the balcony comes with both an electrical point and a water point, making it more convenient for light washing or even setting up a small appliance outdoors. A manual Ziptrak blind is also provided as part of the standard fittings, which is very welcome.
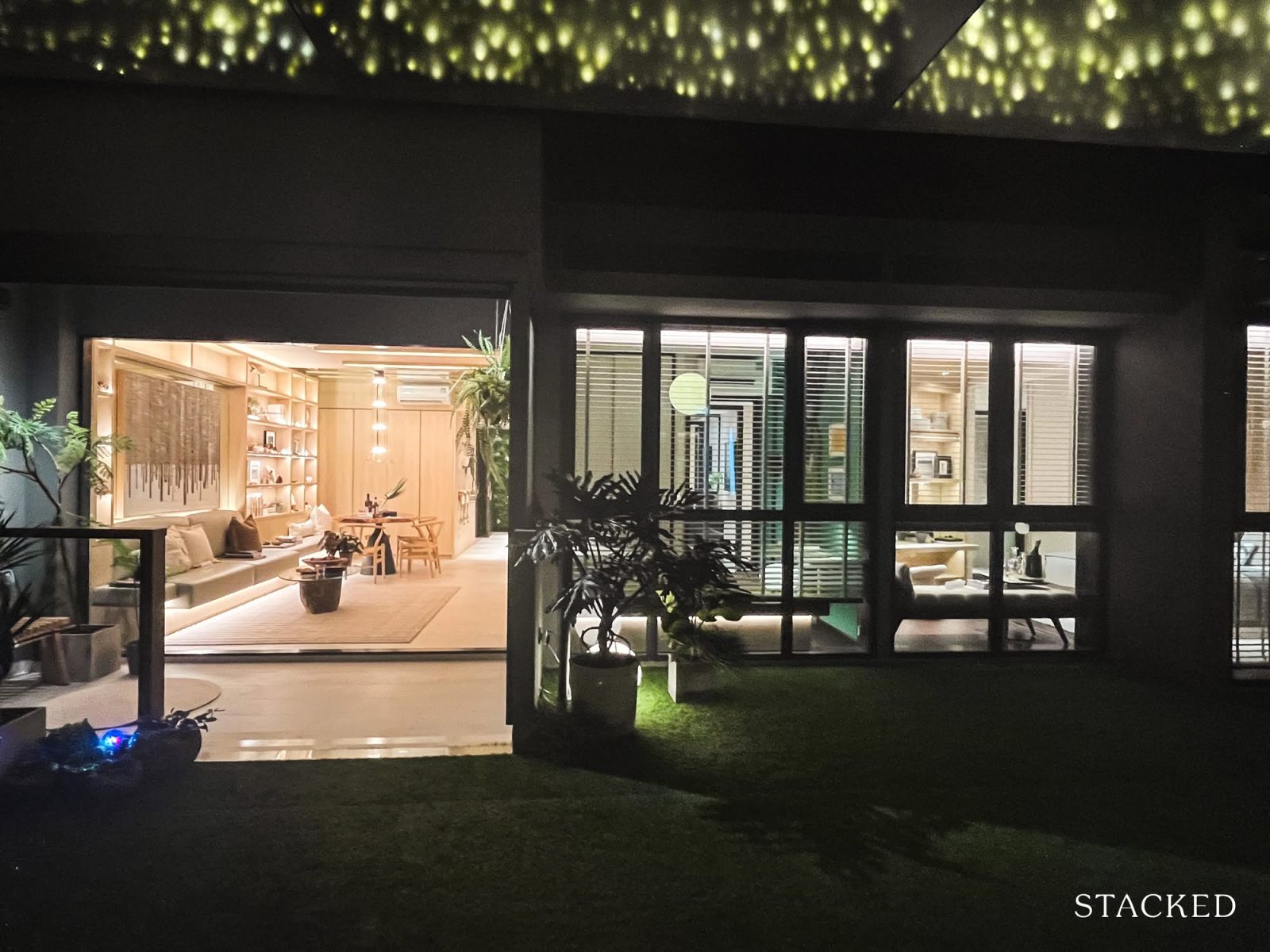
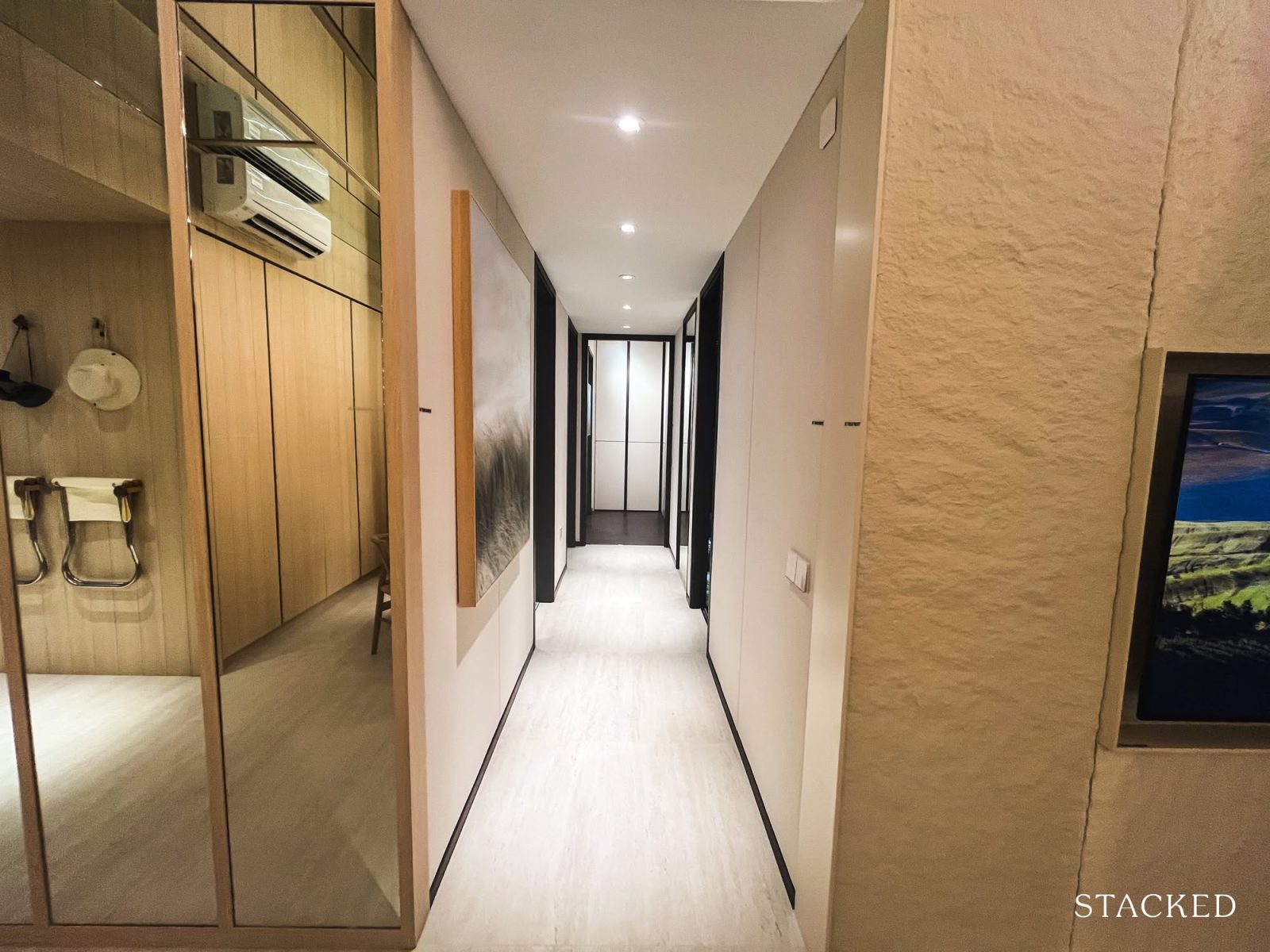
Next up, the main living areas. The common bathroom and bedrooms are all located along the hallway.
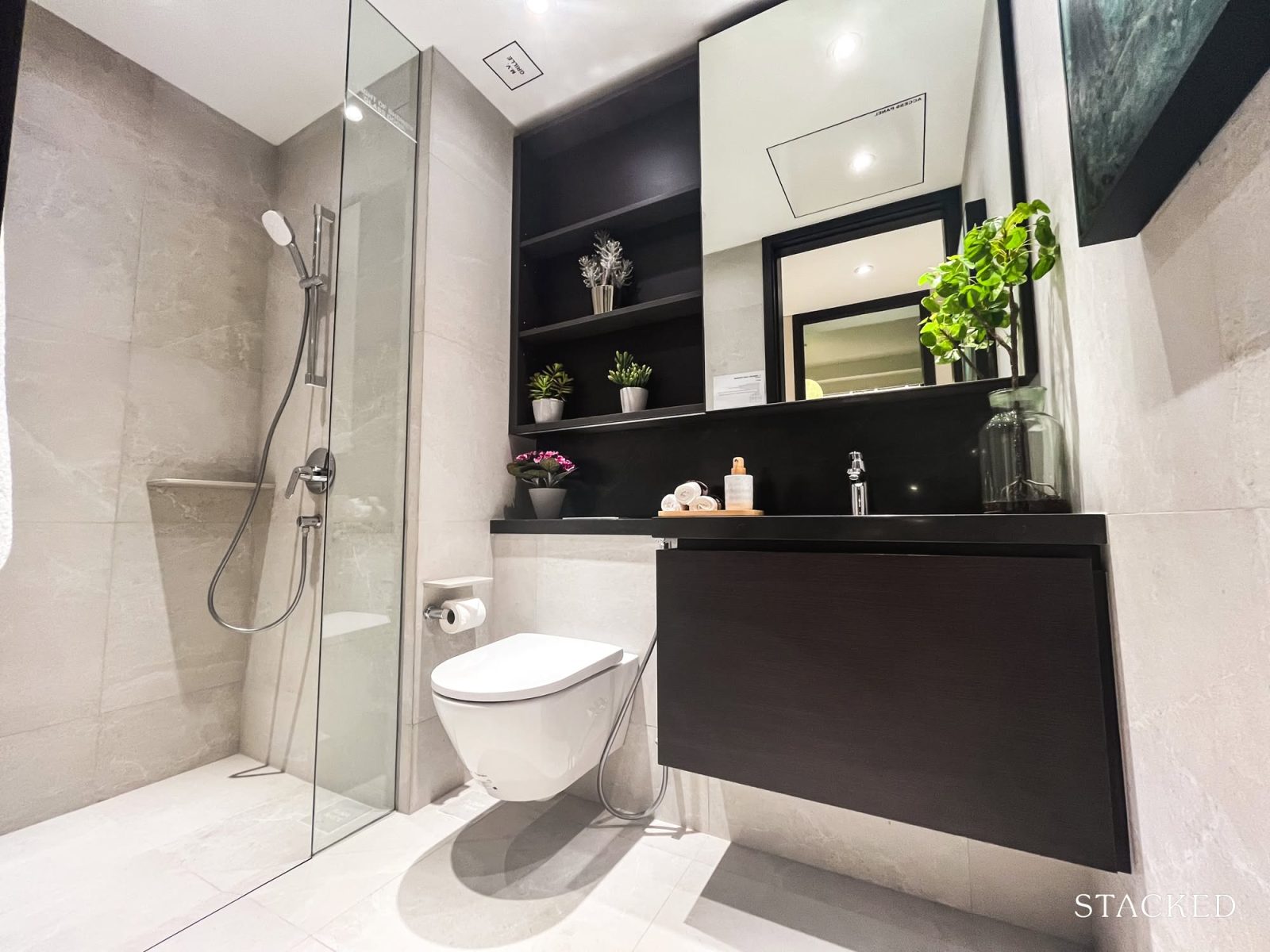
This is the common bathroom, sized at 4.1 sqm. It serves both the two common bedrooms and any visiting guests.
In terms of fittings, it comes well-equipped with a sintered stone countertop, ample storage, a basin and WC from Duravit, and a mixer from Grohe. Like the rest of the unit, the bathroom is finished with large-format sintered stone tiles, which is a practical choice for anyone particular about grout lines, and one that visually opens up the space as well.
That said, it doesn’t come with a window, so ventilation here relies entirely on a mechanical system.
If we’re being especially picky, the location of the bathroom may be a slight drawback. It’s tucked into the more private end of the home, which means guests will need to walk towards the bedrooms to get to it. Still, given the overall layout and space constraints, the positioning feels like a considered trade-off.
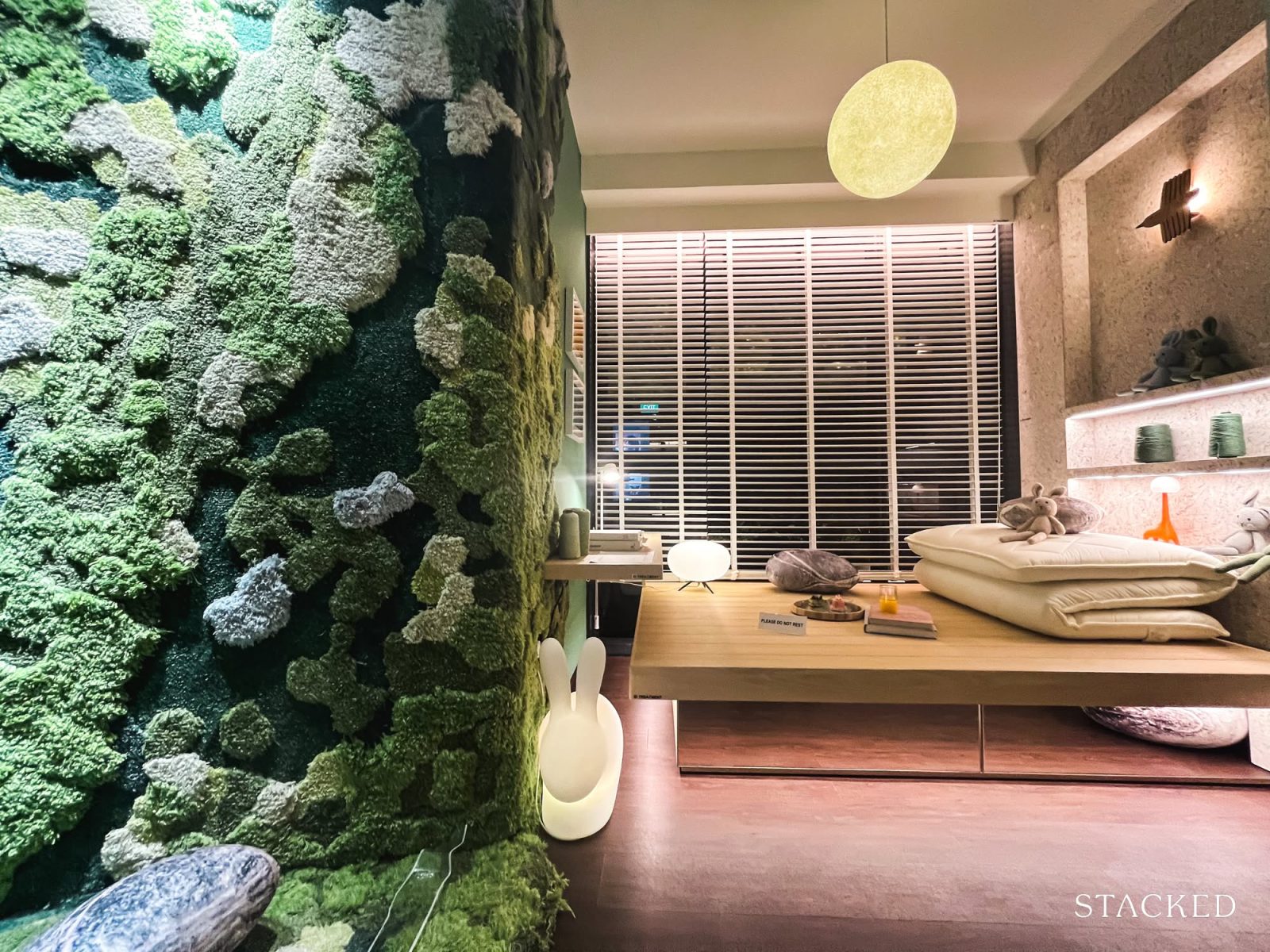
Here’s a look at Common Bedroom 2, which comes with a slightly unusual configuration. It may take a bit of imagination, but what you’re seeing here is a combination of the standard Common Bedroom 2 and a portion of the guest room.
The other half of the guest room has been merged with the master bedroom, which we’ll get to later, so you won’t be seeing the guest room in its original state here.
On its own, Common Bedroom 2 is sized at 9.1 sqm, already slightly more generous than what we typically see in today’s new launches. With the additional 3.2 sqm or so borrowed from the guest room, the space feels even more expansive.
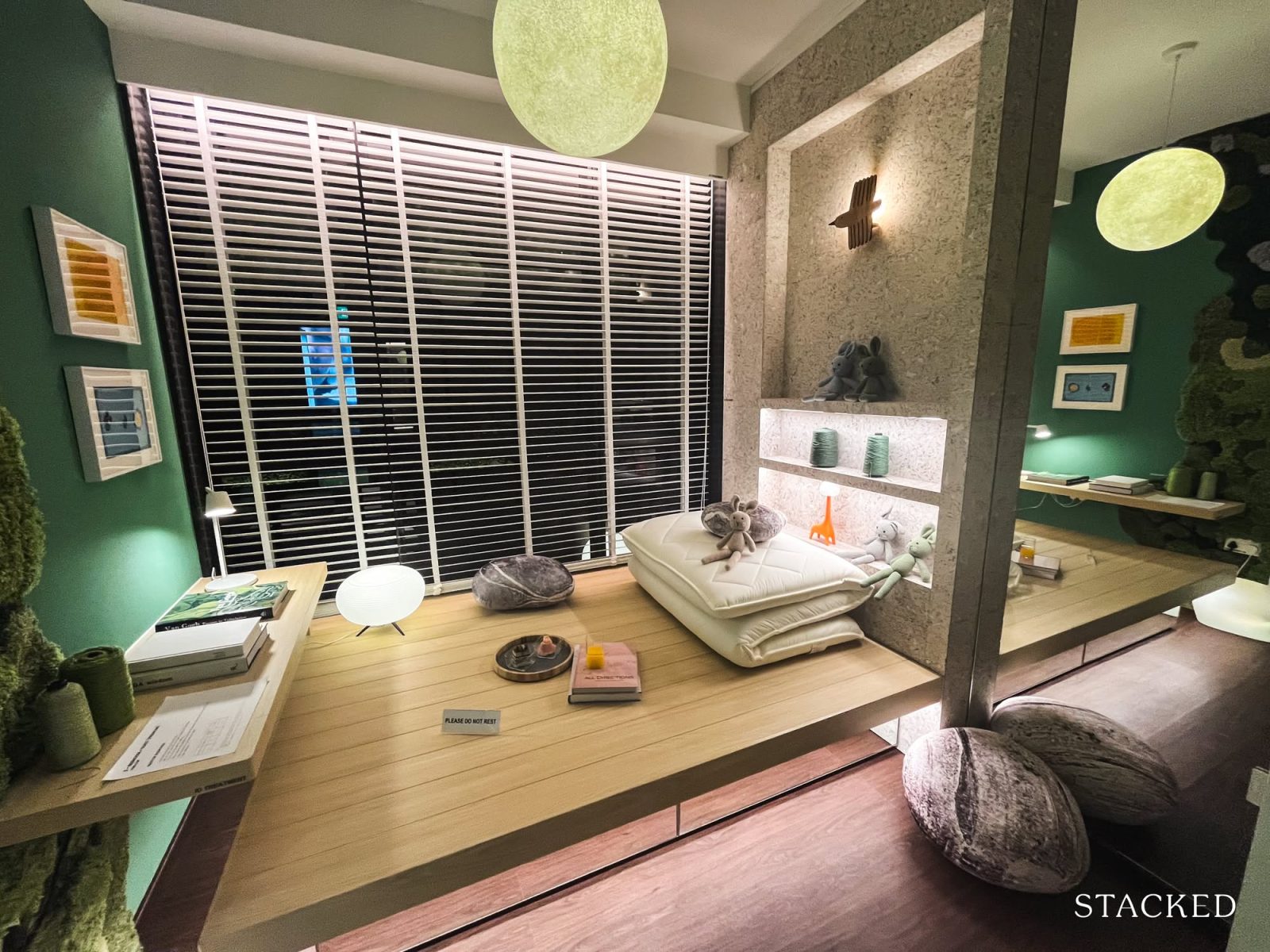
In the showflat, the designers have opted for a platform setup rather than a conventional bed for a kid’s room, though the room could comfortably fit a queen-sized bed if you prefer. A two-panel built-in wardrobe is included, though it isn’t shown in the photo here. This bedroom also comes with full-height windows.
If you choose to use the guest room in the same way (as an extension), it offers a flexible zone that can double up as storage, a reading nook, or simply extra floor space.
The original guest room, sized at 6.4 sqm, can alternatively function as a proper study, nursery, or compact bedroom. And because LyndenWoods is not a PPVC project, the walls are not load-bearing, which means you have the flexibility to reconfigure the layout.
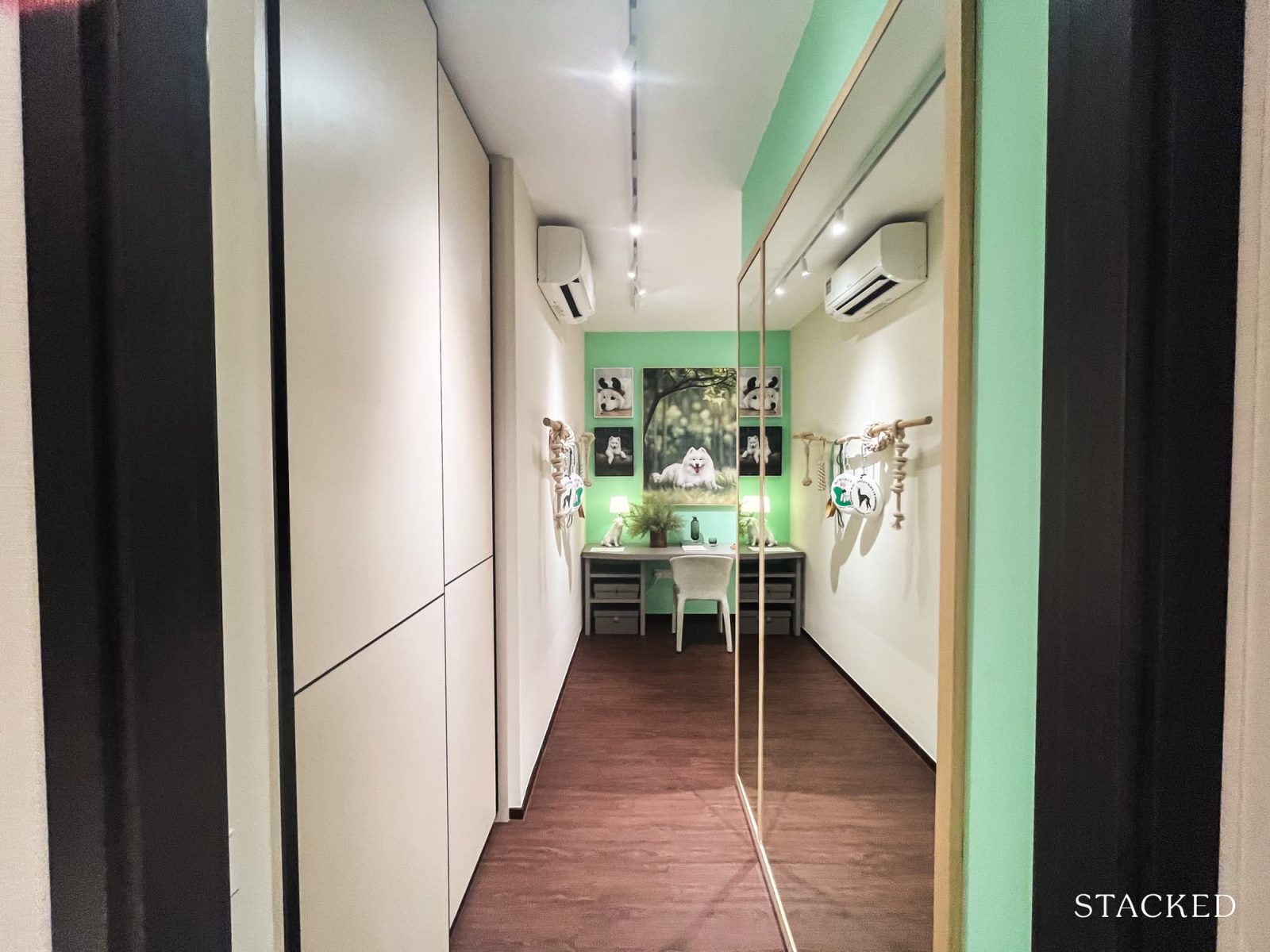
Next, we have Common Bedroom 3, the larger of the two common bedrooms, coming in at 12.2 sqm. If you’ve got two children vying for the better room, this one will likely come out on top.
The generous size is immediately noticeable. What would typically be considered “wasted” space in the form of a mini foyer has instead been utilised, with a two-panel sliding wardrobe neatly tucked in.
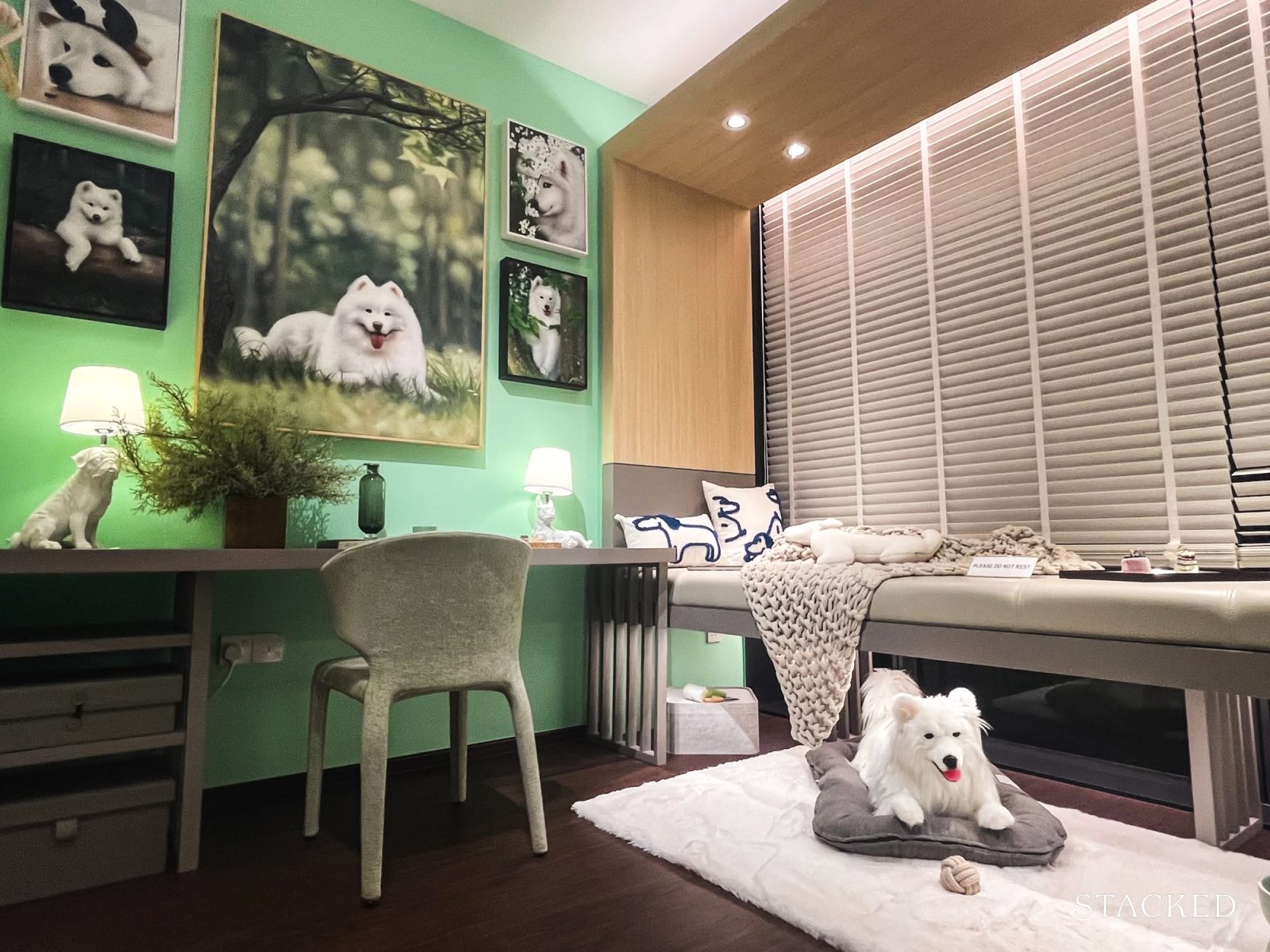
In terms of layout, the room can comfortably accommodate a queen-sized bed.
If you opt for a single instead, there’s easily enough space for a writing desk, making it a functional setup. Full-height windows help bring in natural light, making the space feel even more open.
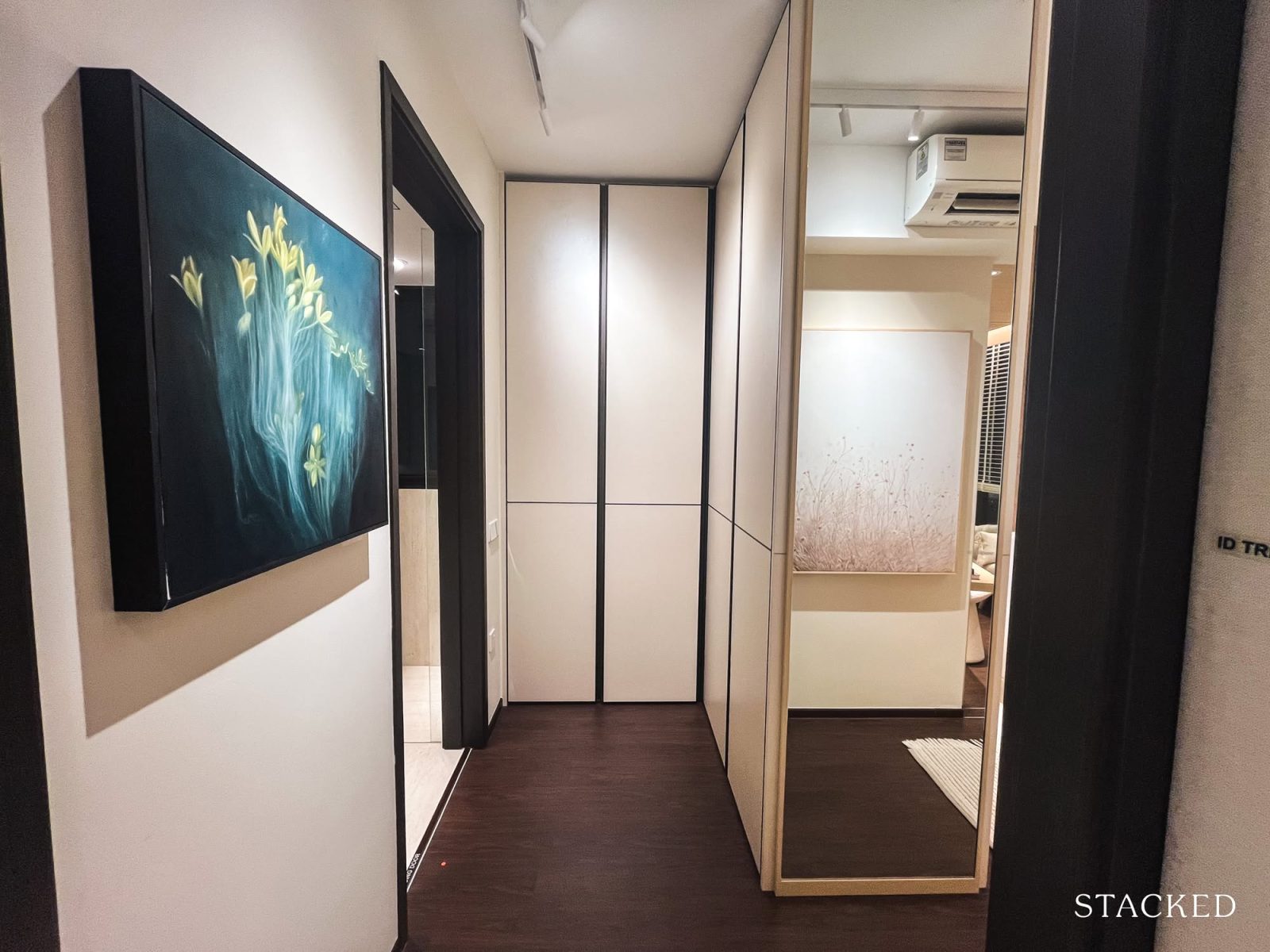
And to round off the tour, we come to the master bedroom. It opens straight into a walk-in wardrobe area, which then leads to the master bathroom. The total space here, including the wardrobe, is 16.4 sqm, and is a generous size for a 3-bedder in today’s new launch market.
The walk-in comes fitted with a four-panel wardrobe system, a step up from the typical two-panel version you see in most new launches. Though to be fair, each panel here feels slightly narrower than usual, so whether it’s enough for two people will depend on how much wardrobe space you need. Still, it’s nice to have that added separation and a bit of a “dressing zone”.
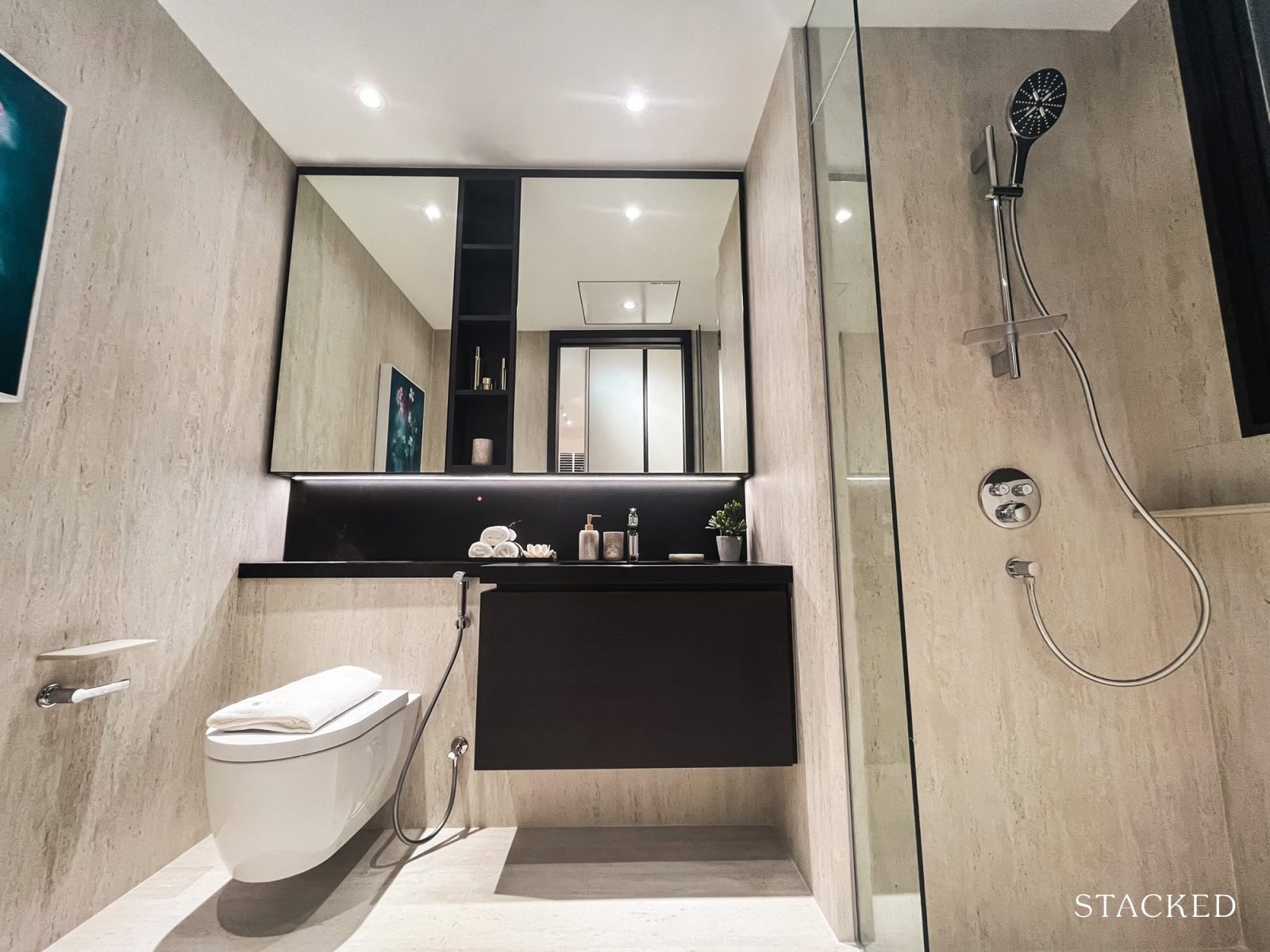
And here’s a look at the master bathroom, which shares a similar theme as the common bathroom, though it is sized at a larger 5.1 sqm.
It comes with the expected set of fittings: a sintered stone countertop, storage cabinets, a basin and WC from Duravit, and mixers from Grohe. Large-format sintered stone tiles are used here as well, which helps reduce grout lines and makes day-to-day maintenance that bit easier.
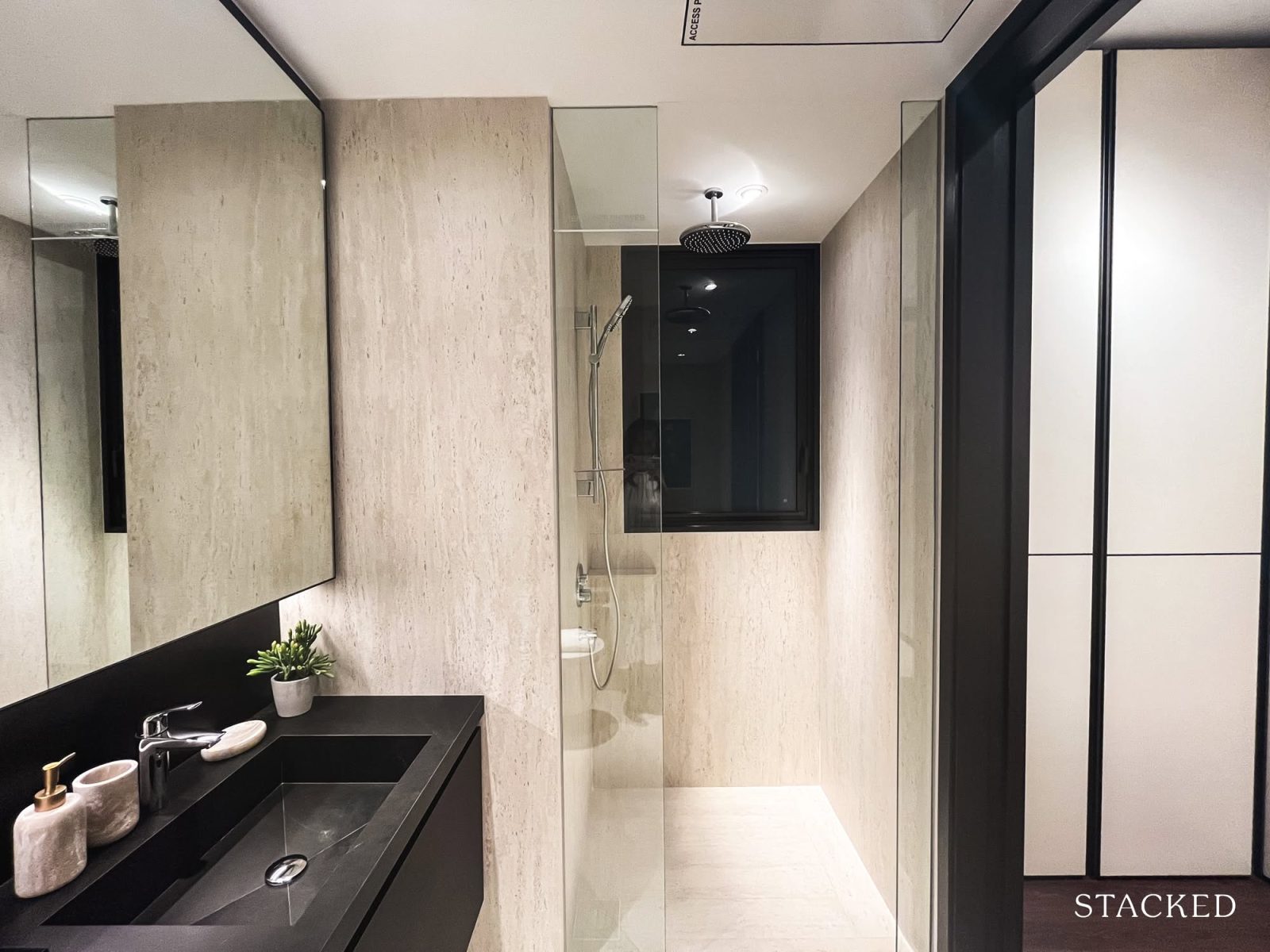
A window provides natural ventilation; always a welcome feature in a master bathroom and a step up from the common bath. What sets this space slightly apart is the inclusion of an overhead rain shower from Grohe.
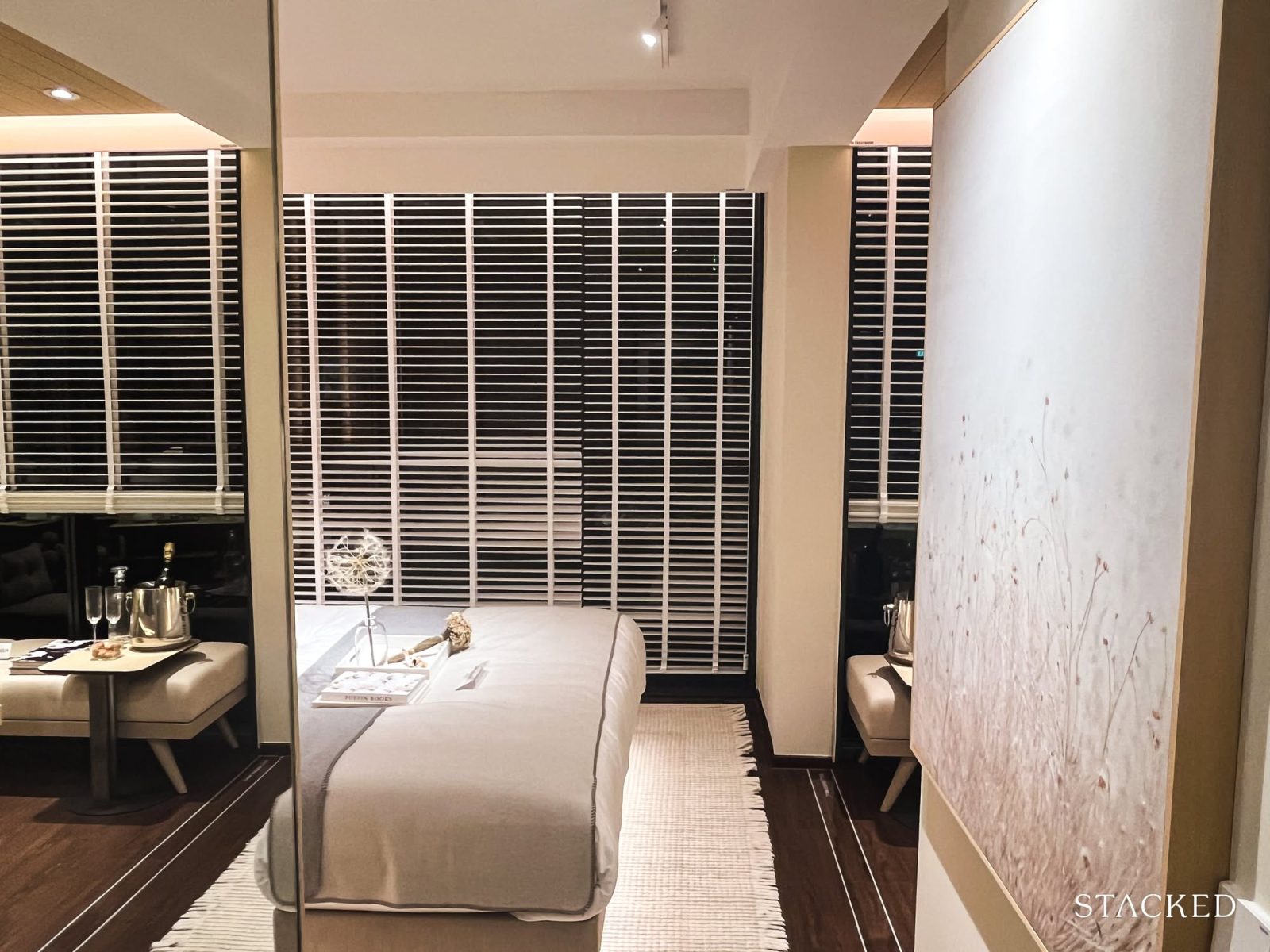
And to wrap things up, here’s a look at the main sleeping area. As mentioned earlier, the master bedroom in the showflat has been combined with a portion of the guest room.
(The white line you see on the floor marks where the original wall would have been).
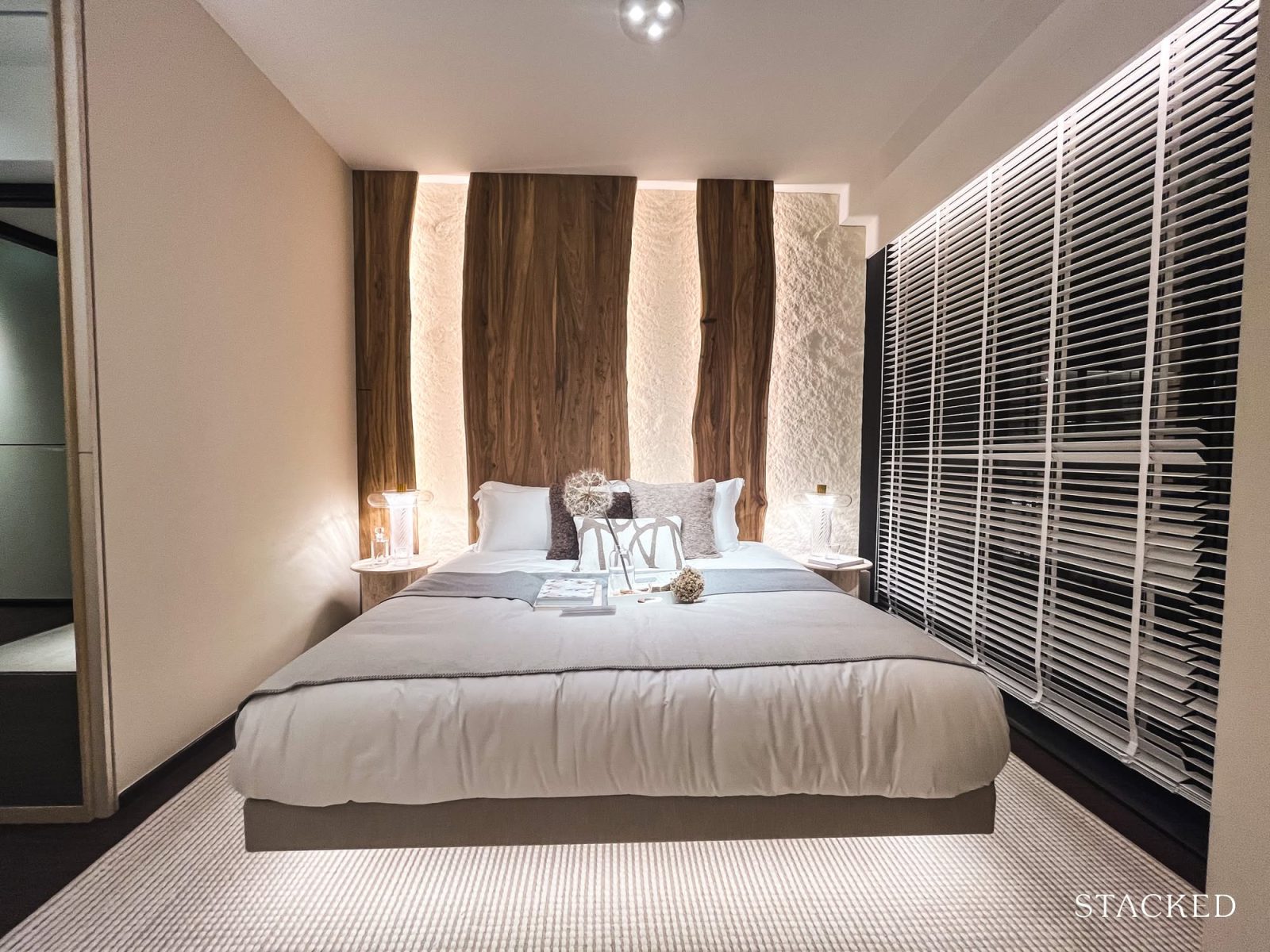
In its original configuration, the master bedroom fits a king-sized bed with two small bedside tables, and that’s about it. Full-height windows do help to bring in more natural light, which is naturally expected for the best room in the house.

If you choose to follow what the designers have done here, this is roughly what that combined space could look like.
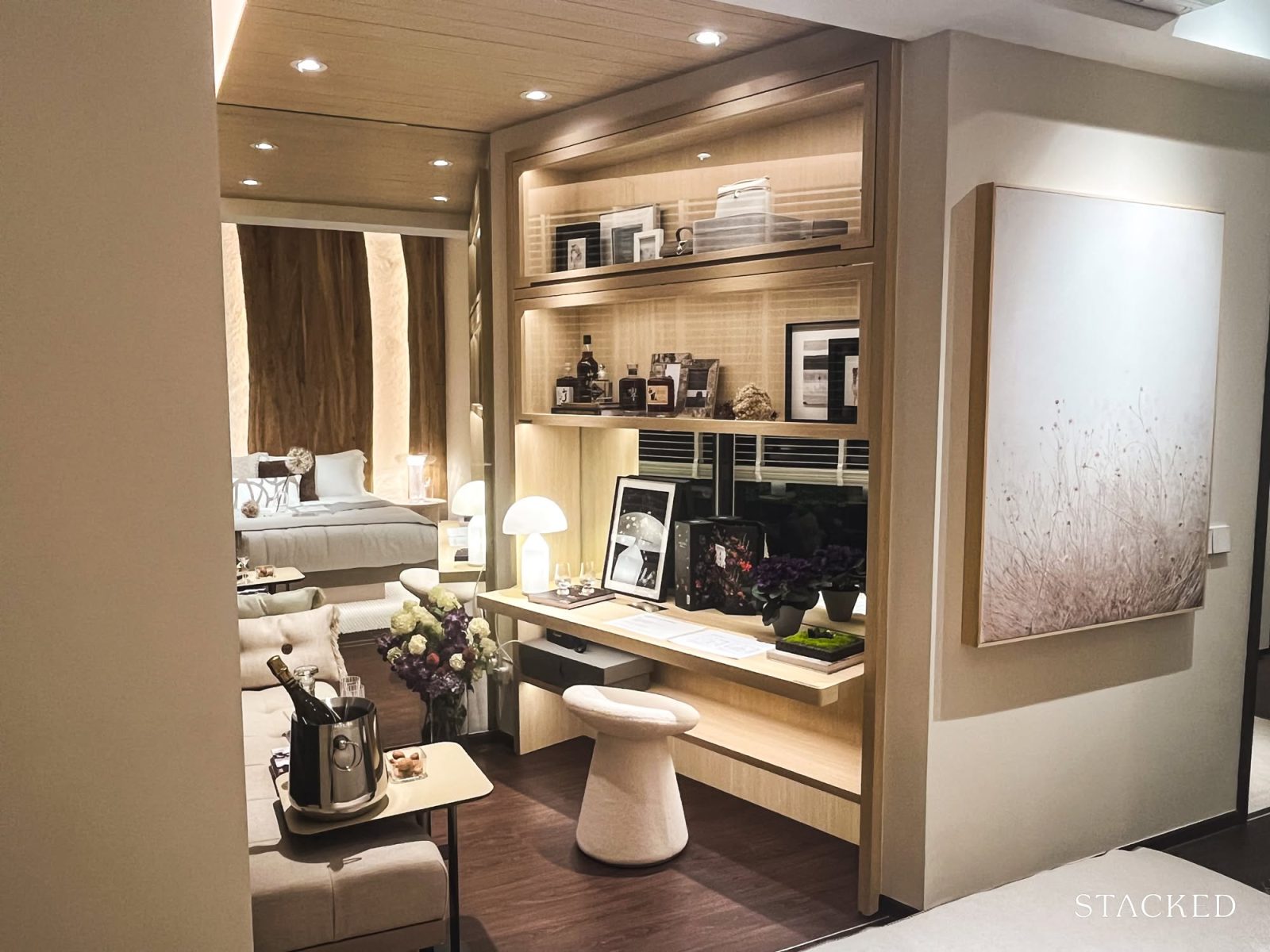
By merging part of the guest room, the designers were able to introduce a vanity and a small lounge area, something that wouldn’t have fit otherwise. While there’s no exact number given, the extended space looks to be about half of the guest room. It’s a small change, but one that shows the kind of flexibility buyers have here.
And with that, we wrap up the tour of the 3-bedroom unit.
LyndenWoods – 4 Bedroom Premium Type DP (153 sqm/1,647 sq ft) Review
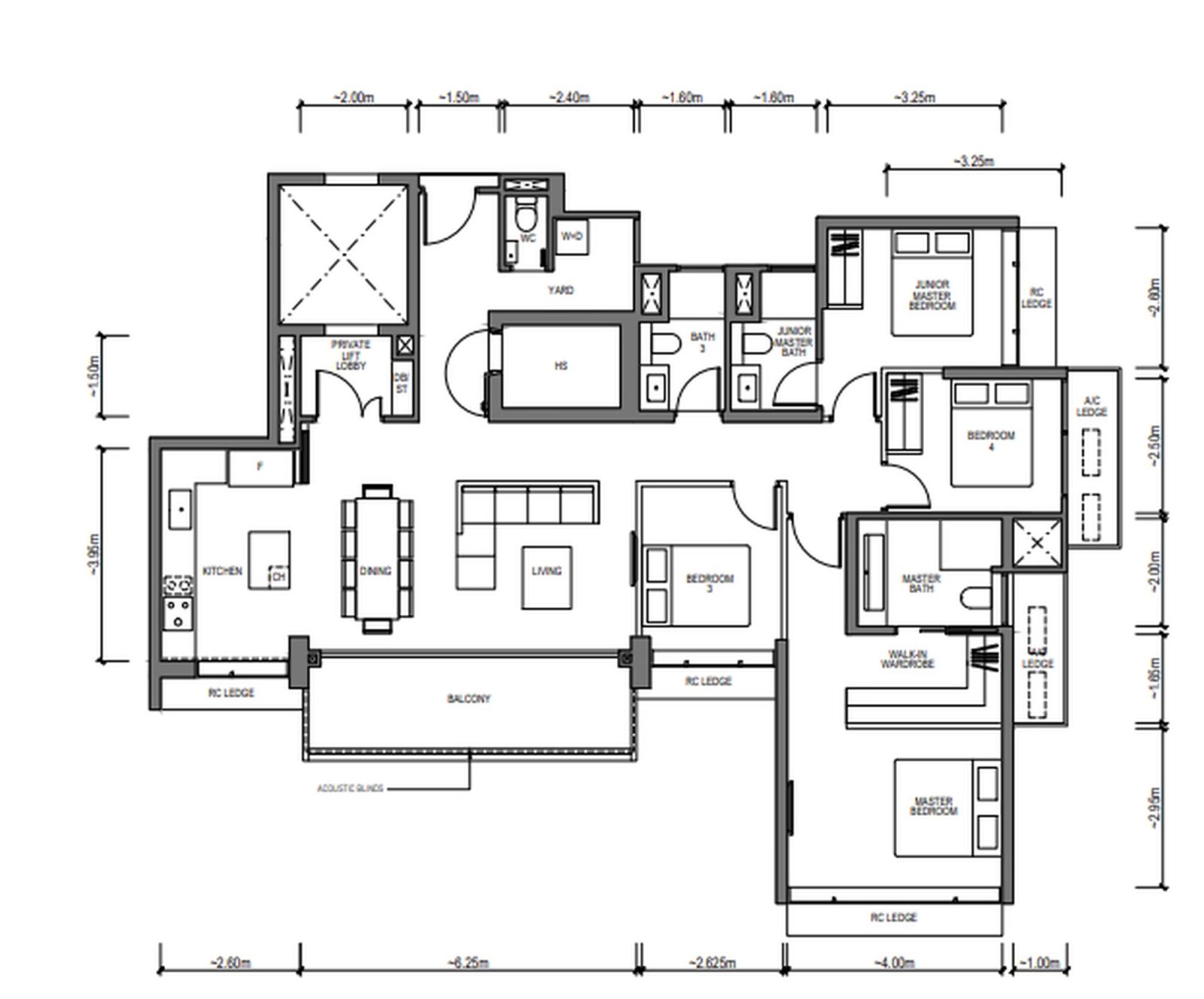
The 4-bedroom units at LyndenWoods are few and far between, just 23 units in total, making up only 6.7 per cent of the overall mix. There’s only one layout available, sized at 1,647 sq ft, and it’s found in a single stack facing Science Park Drive and the greenery of Kent Ridge Park.
Compare that to Bloomsbury Residences, where 4-bedroom units range from 1,173 to 1,420 sq ft, and account for a much larger 19 per cent of the unit mix (68 units). Clearly, LyndenWoods is taking a different approach, leaning into scarcity and possibly positioning this as more of a niche, upmarket option within the project.
One caveat to note: Bloomsbury is a post-GFA harmonisation project, while LyndenWoods falls under the pre-harmonisation framework. That means spaces like the AC ledge, 6.7 sqm, or about 72 sq ft here, are included in the total unit size. Still, when you consider the internal layout and livable space, it remains more spacious than most of its peers, and arguably more practical for family living.
Beyond size, the point-block orientation gives this layout some real advantages. With fewer units per core and more external wall surface, these units benefit from better privacy, cross-ventilation, and natural light.
In terms of finishes, the common areas are fitted with large-format porcelain tiles, while the bedrooms come with vinyl flooring.
Ceiling heights here are 2.8 metres, which falls right within the typical range of 2.79 to 2.85 metres seen in recent launches.
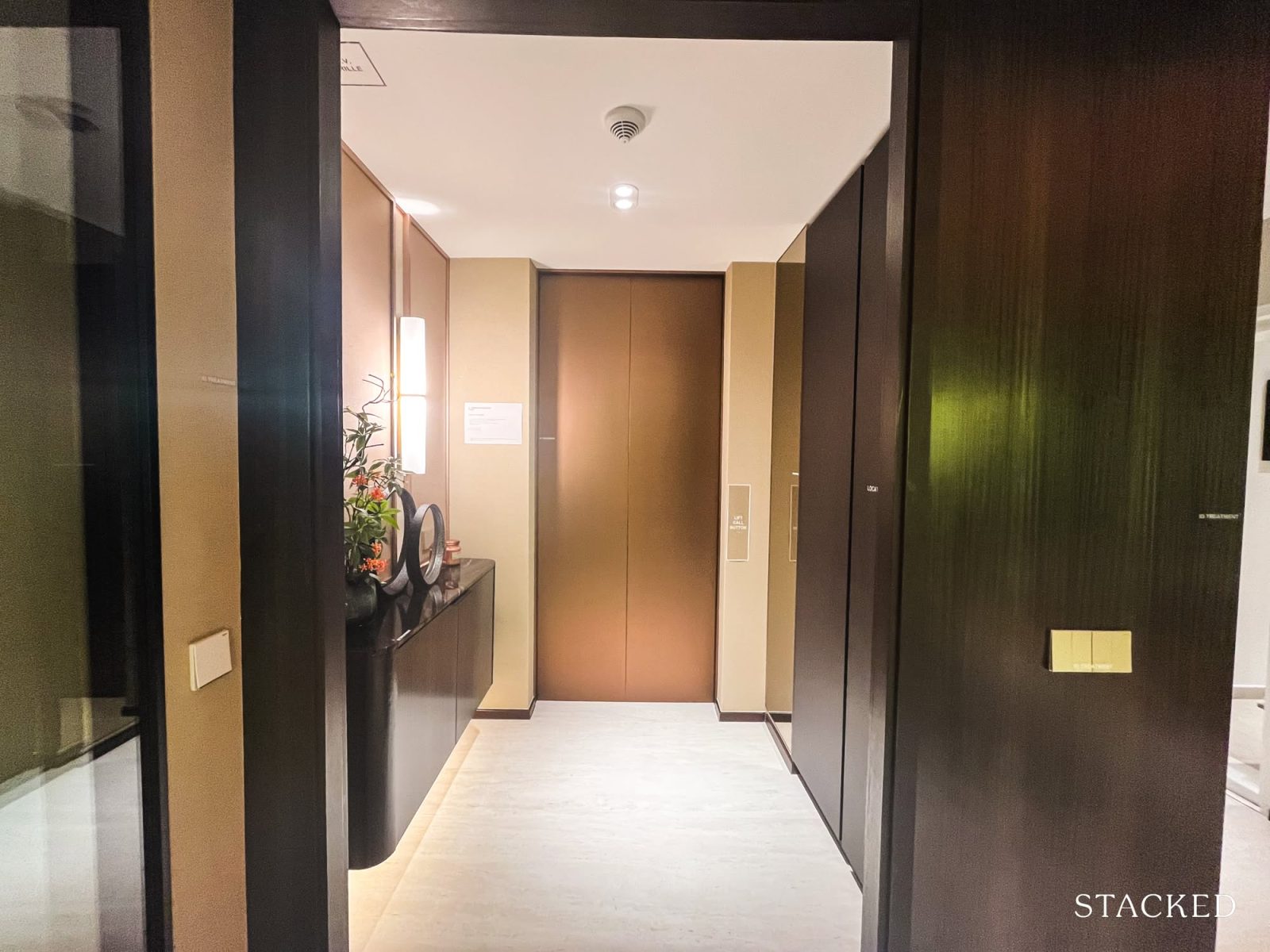
Pictured here is the private lift lobby. The surrounding space offers just enough room to include the DB box and perhaps a slim shoe cabinet, or some wall-hung storage.
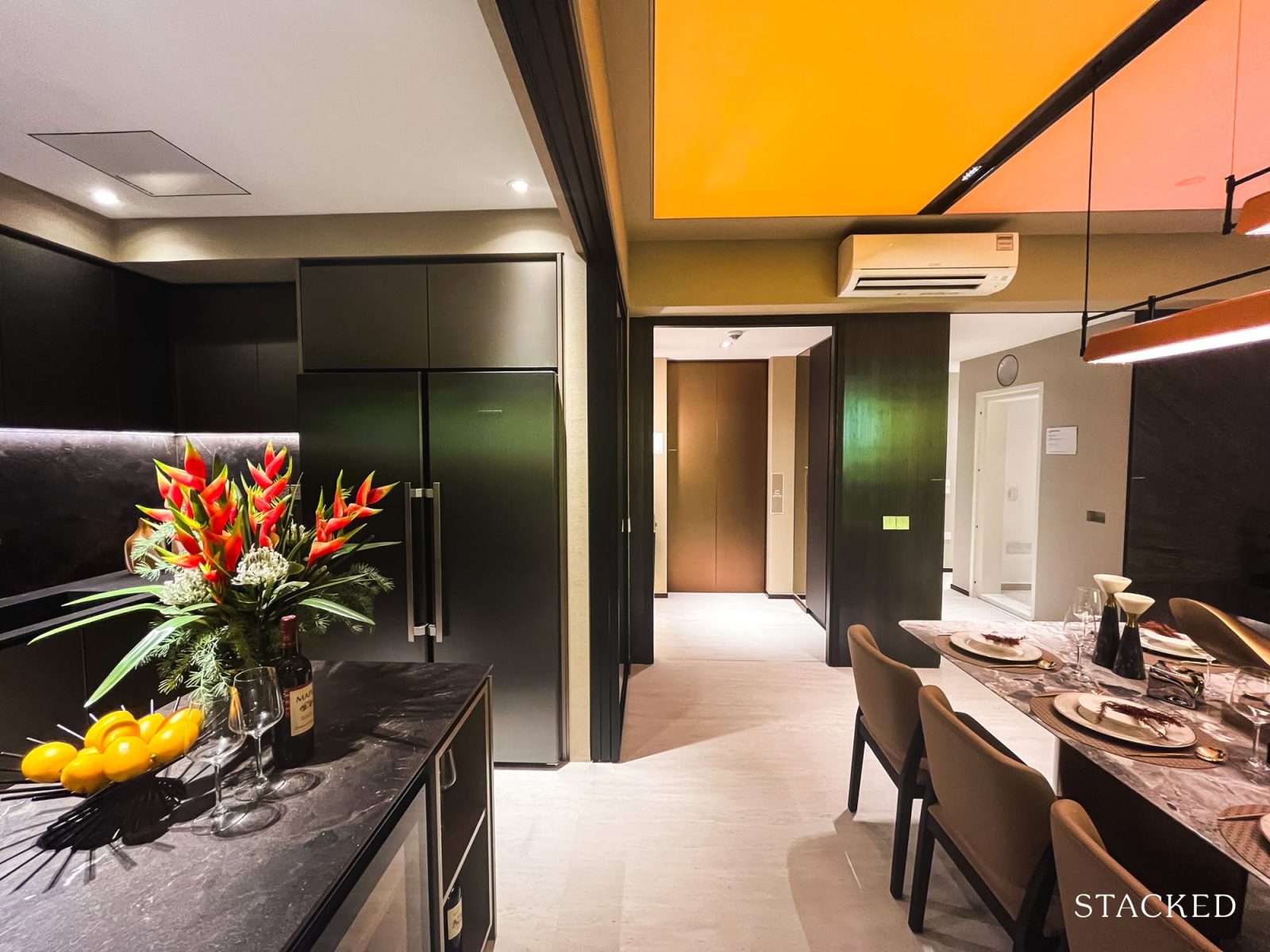
From here, the space opens up into the dining area and kitchen. Let’s start with the kitchen.
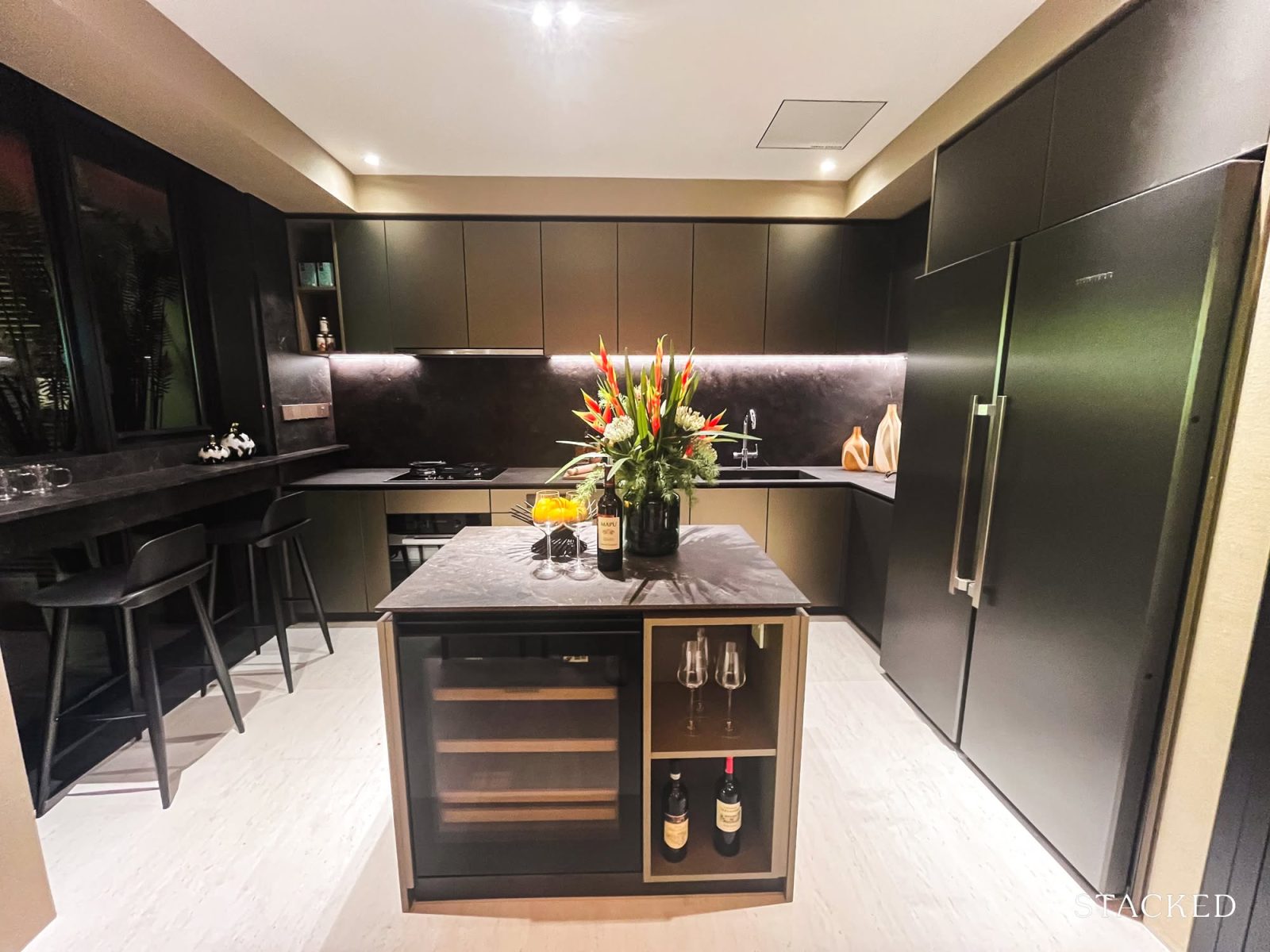
The kitchen takes up the entire right flank of the unit and spans a comfortable 11.4 sqm, a size that feels well-proportioned, especially for families who cook often or host regularly.
Like the 3-bedder, this one comes with telescopic sliding doors, so you have the flexibility to keep it enclosed without compromising on style.
At the heart of the kitchen sits a sintered stone island, which adds both counter space and a bit of theatre when entertaining. It even includes a built-in wine chiller from Liebherr, elevating the space slightly above the typical white goods offering.
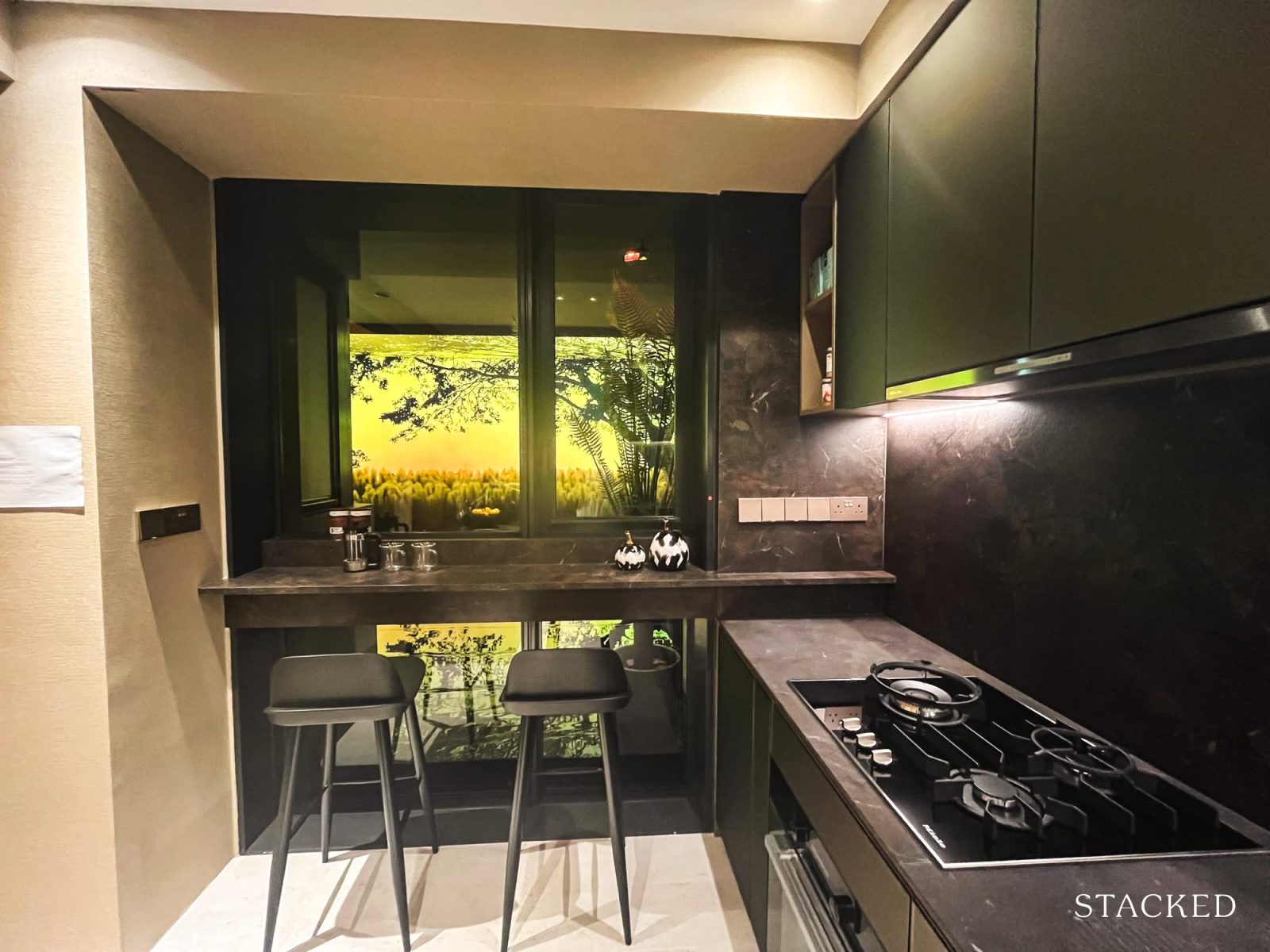
Finishes here are consistent and thoughtful: sintered stone flooring flows seamlessly through the kitchen, matched by a breakfast ledge that opens up to views of Kent Ridge Park. It’s not a huge detail, but it does offer a nice moment in the space and somewhere to pause with a quick meal or a coffee.
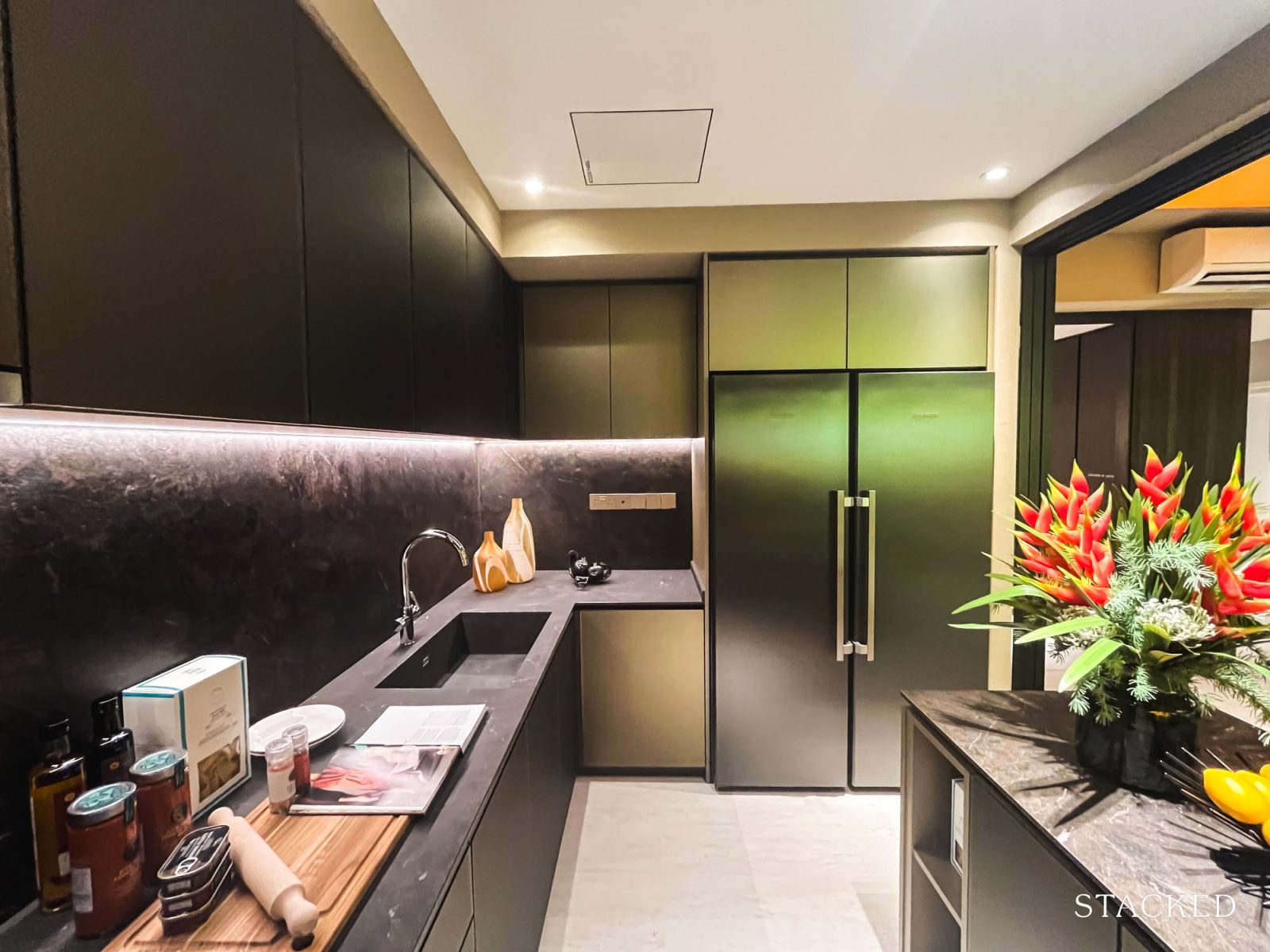
Included in the standard provisions are built-in L-shaped kitchen cabinets, an integrated sintered stone sink with a Grohe mixer, and a full suite of appliances from Miele, including the gas hob, built-in oven, and cooker hood.
A freestanding fridge and freezer from Liebherr is also provided.
You’ll also find the concealed induction hob from Corten here, a subtle but practical touch we’ve seen across the other units. It doesn’t eat into your prep space, but is useful for quick or lighter meals. Speaking of which, there’s quite a generous amount of countertop area here, which adds to the functionality and overall ease of use.

Now here’s a look at the dining area, which comfortably accommodates an eight-seater set; fairly standard for larger layouts, so it doesn’t come as a surprise. That said, its positioning right next to the kitchen does create a natural and seamless flow, especially for those who enjoy hosting or family-style meals.
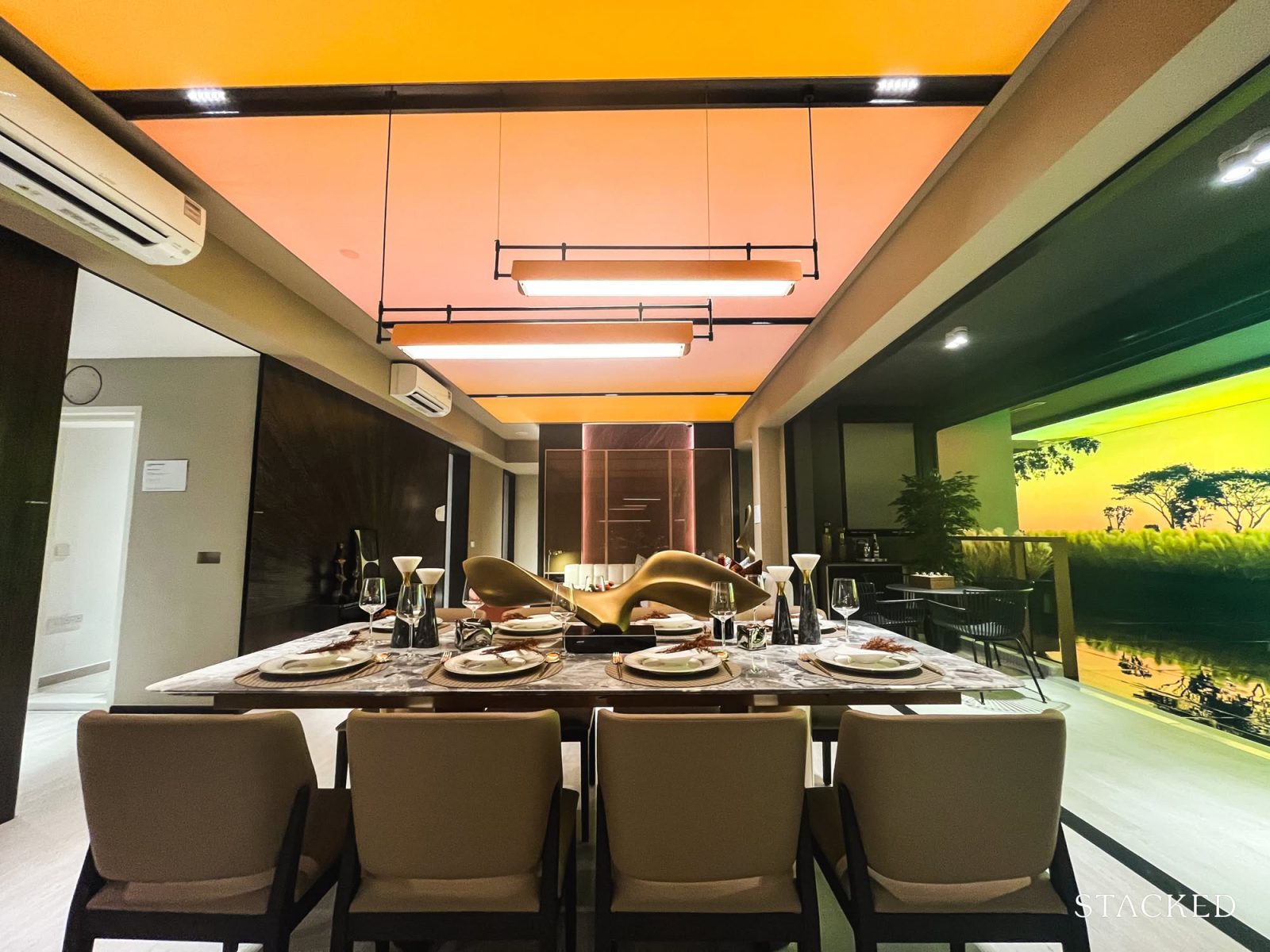
Altogether, the living, dining, and yard areas take up a sizable 45.6 sqm, which is quite a standout figure by today’s standards.
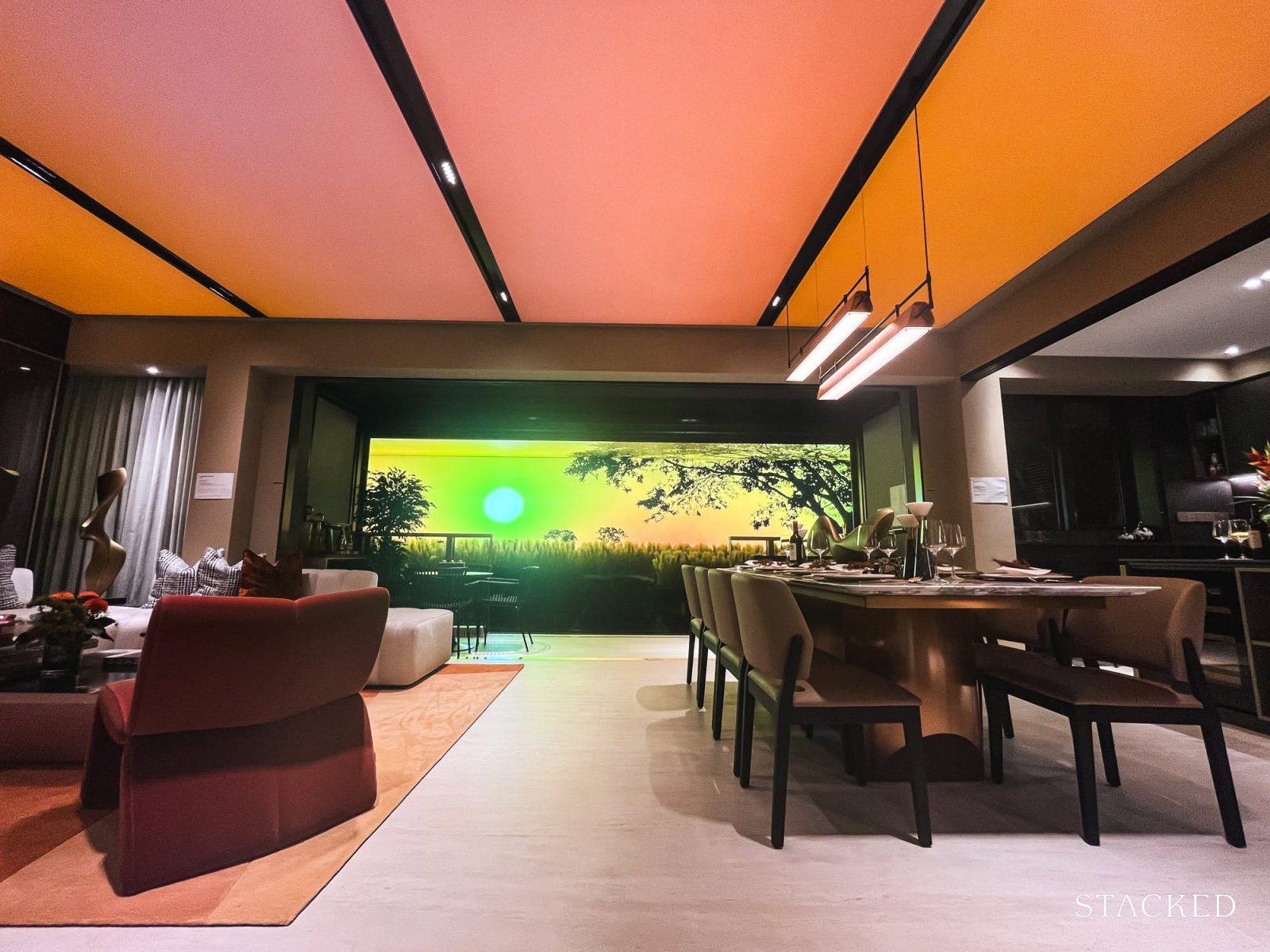
What amplifies the sense of space is the wide frontage, which not only makes the layout feel expansive but also draws your attention to the views towards Kent Ridge Park, especially if you’re on the higher floors.
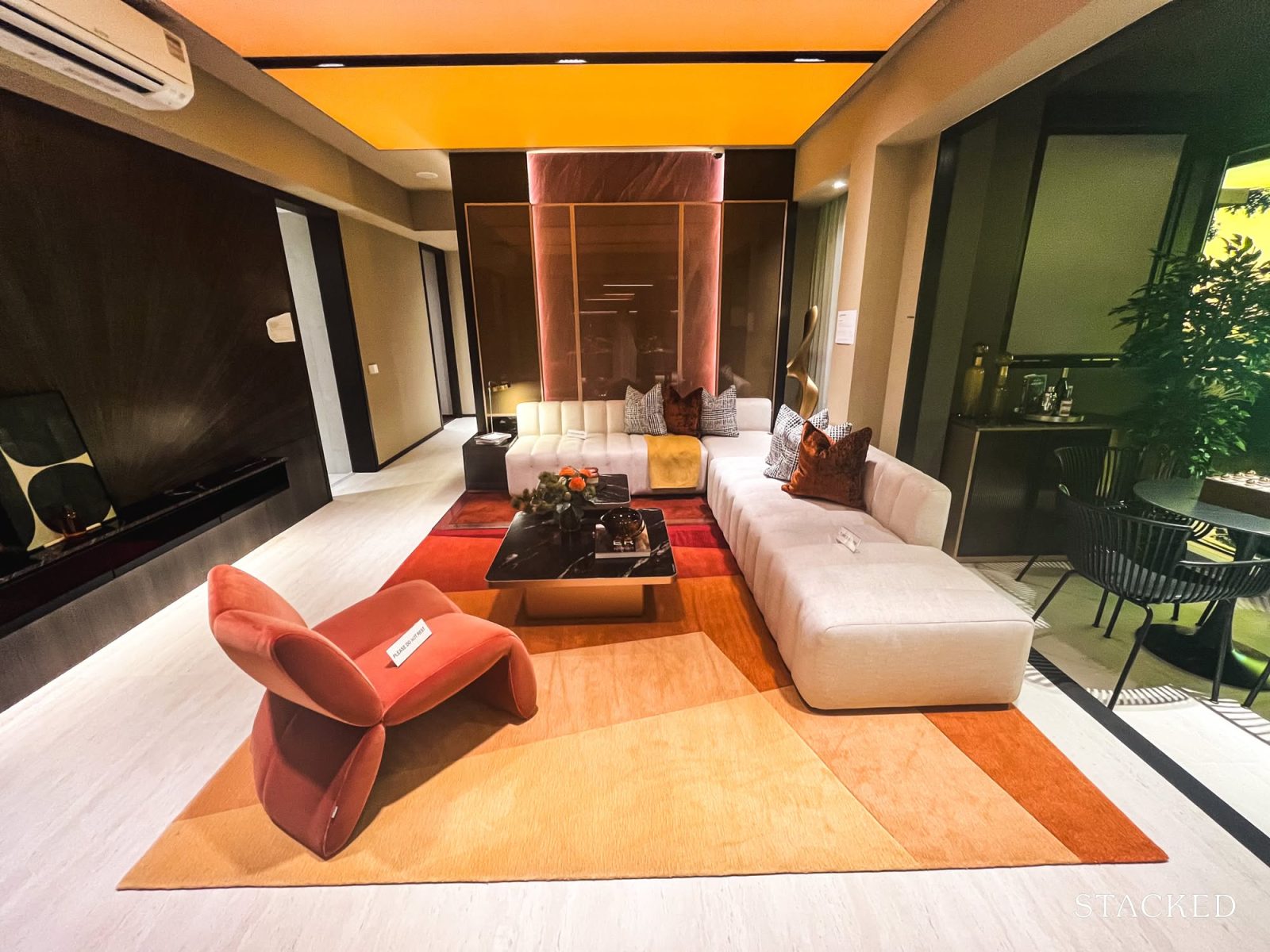
That said, a quick caveat: the showflat layout has been modified. Half of Common Bedroom 3 has been merged into the living area, while the other half extends the master bedroom. In its original form, there would’ve been a wall running through the middle of what’s now the sofa space.
So if you’re picturing the unit as it appears here, just bear in mind that it doesn’t come this way by default.
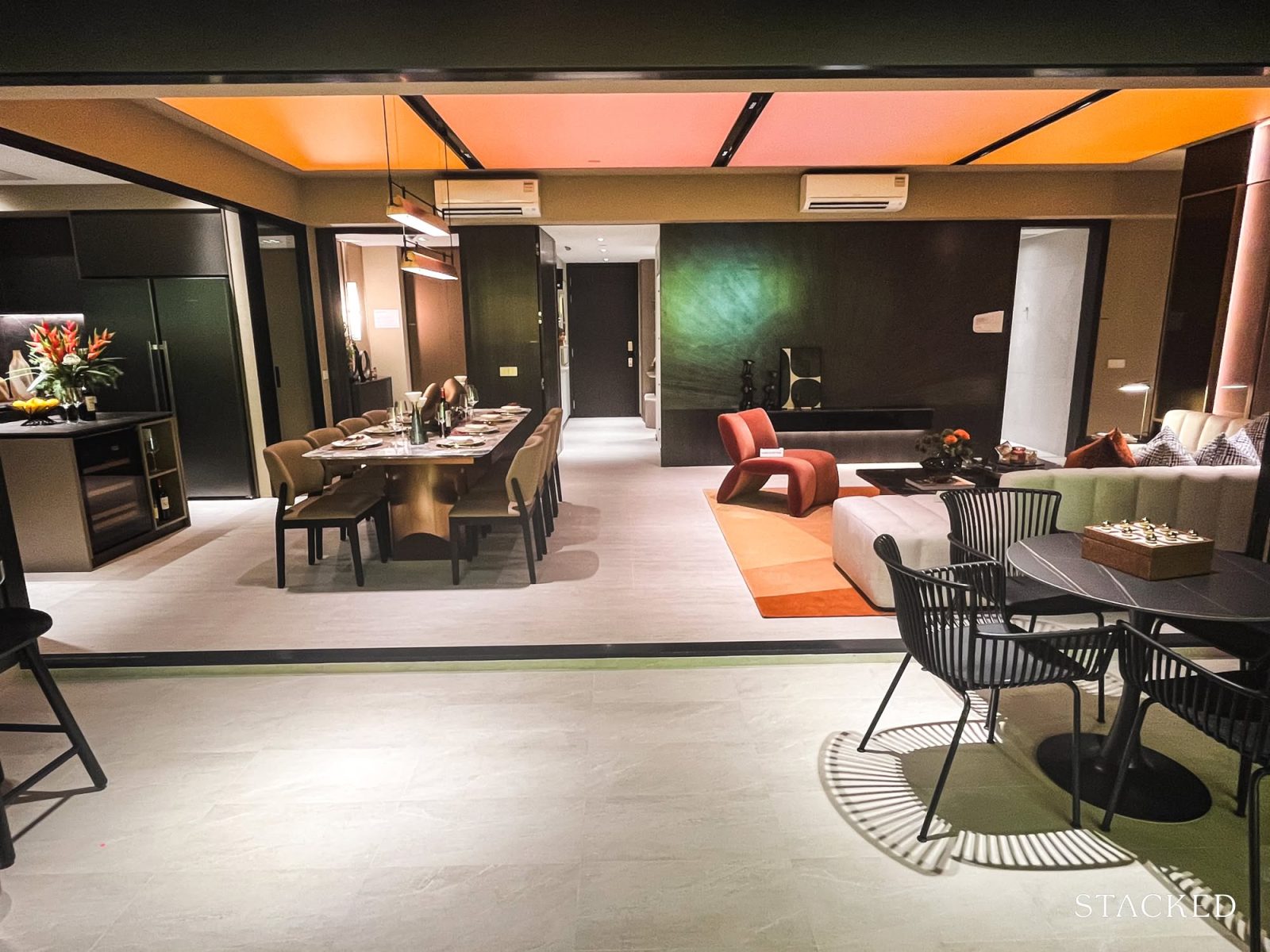
Here’s a look at the balcony, which, as mentioned earlier, stands out for its extra-wide frontage, and it’s a detail that gives the unit a bit more visual impact.
At 11.8 sqm, it does take up a fair bit of floor area, but for a unit of this size, it still feels like a generous and usable outdoor space, especially since some stacks here may get glimpses of the greenery or even views beyond.
It’s probably wide enough to fit an eight-seater dining set if you’d prefer to shift entertaining outdoors, or you could follow the showflat’s lead with more relaxed lounge seating. A water point, electrical outlet, and manual Ziptrak blind are all provided as part of the standard fittings, making it functional as well as flexible.
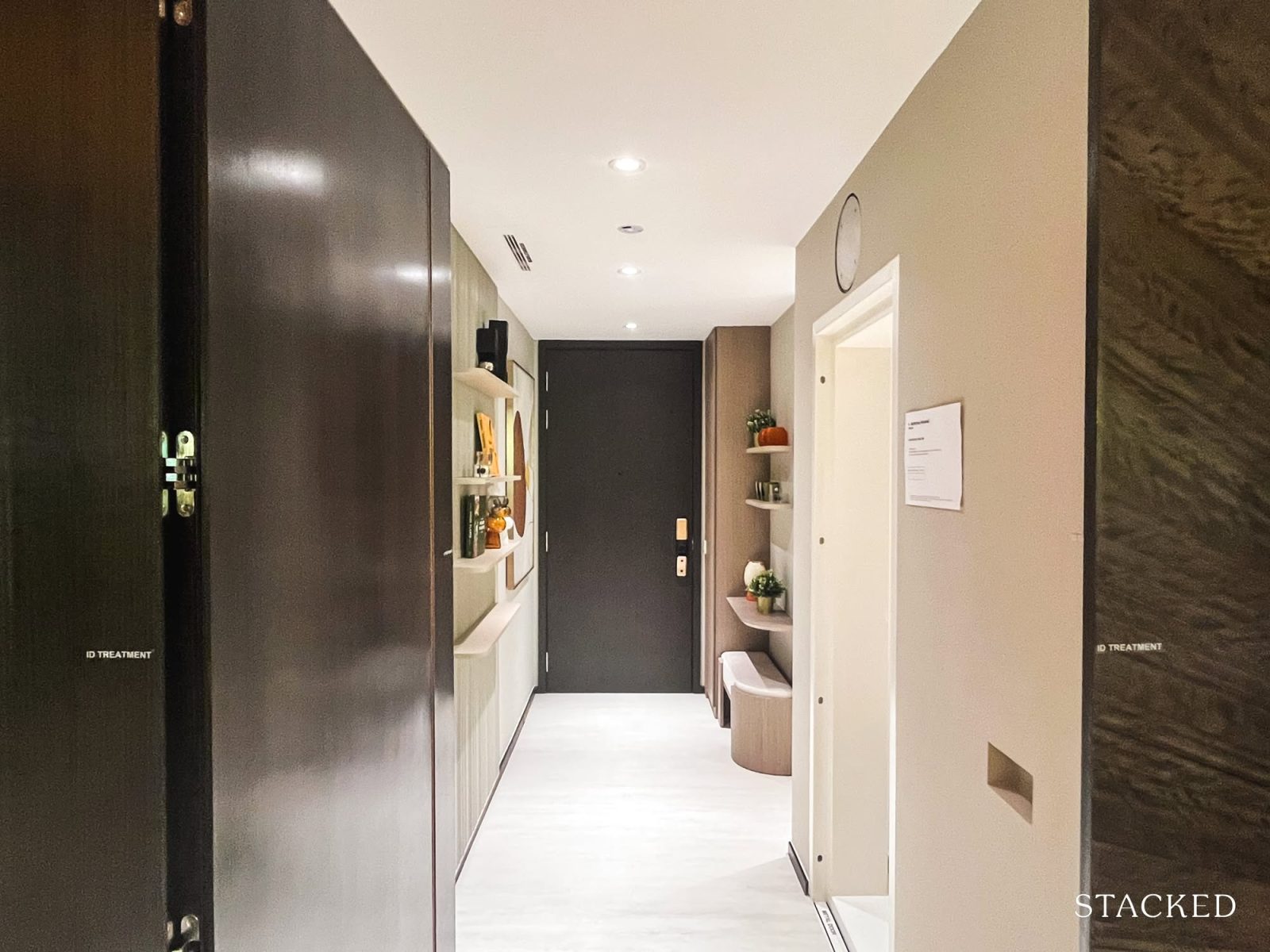
Before we move on to the bedrooms, let’s take a quick detour to the yard area, which also connects to the service entrance. For families with live-in help, this layout works well, as it offers a completely separate and private space for rest.
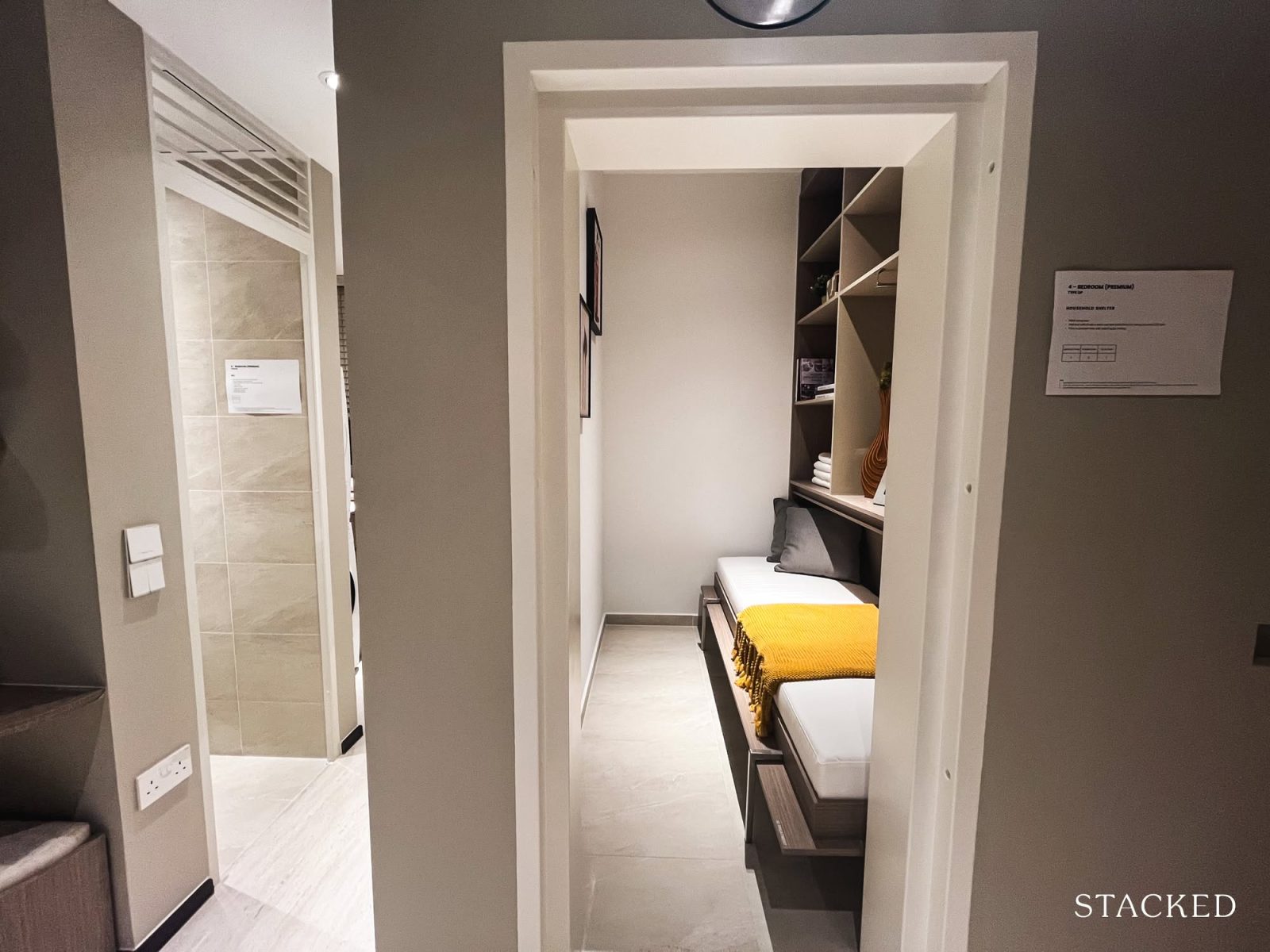
Immediately on your right is the household shelter, sized at 4.7 sqm.
It’s large enough to fit a Murphy bed (as shown in the show flat), or if you don’t require the extra sleeping space, it can easily double up as a pantry or utility storage.
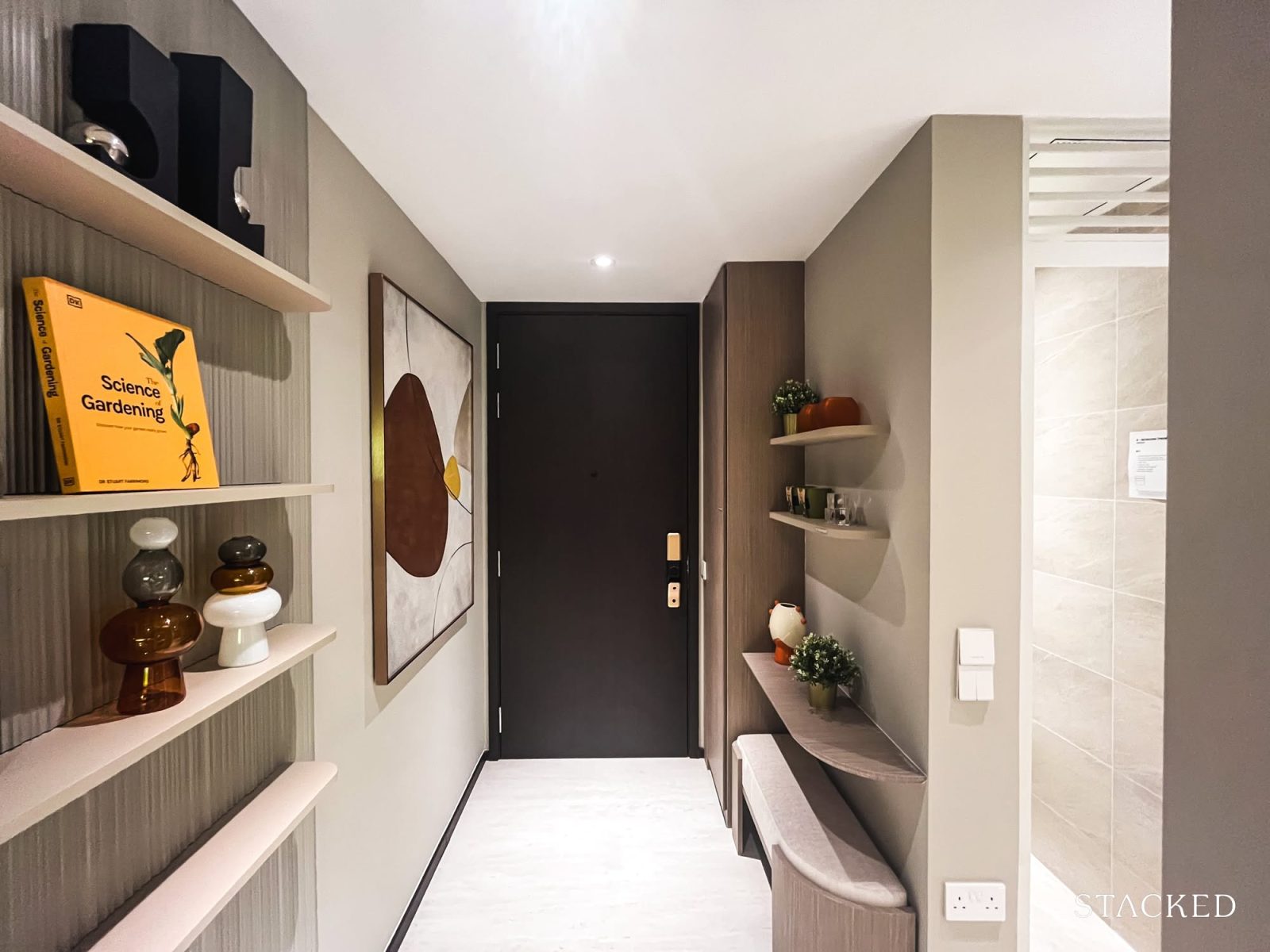
Just ahead is the service entrance. It’s tucked discreetly away from the main lift lobby, unlike some layouts where guests and deliveries use the same entry point, so there’s a bit more privacy here.
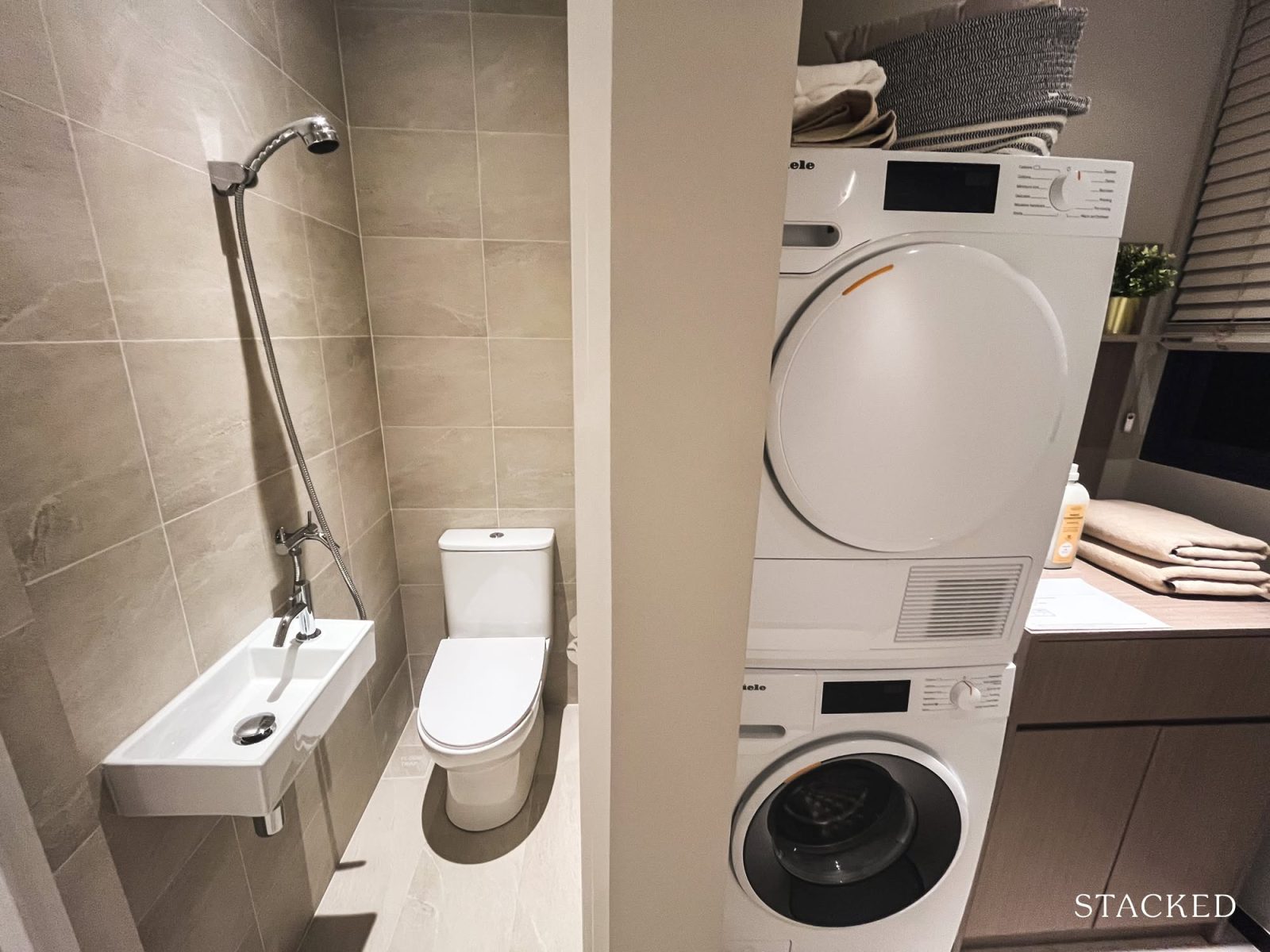
Head further in and you’ll find the WC (1.3 sqm), as well as the yard area, which comes with a window for natural ventilation (useful if you plan to air dry laundry).
A washer and dryer from Miele are also included here as part of the standard provisions.
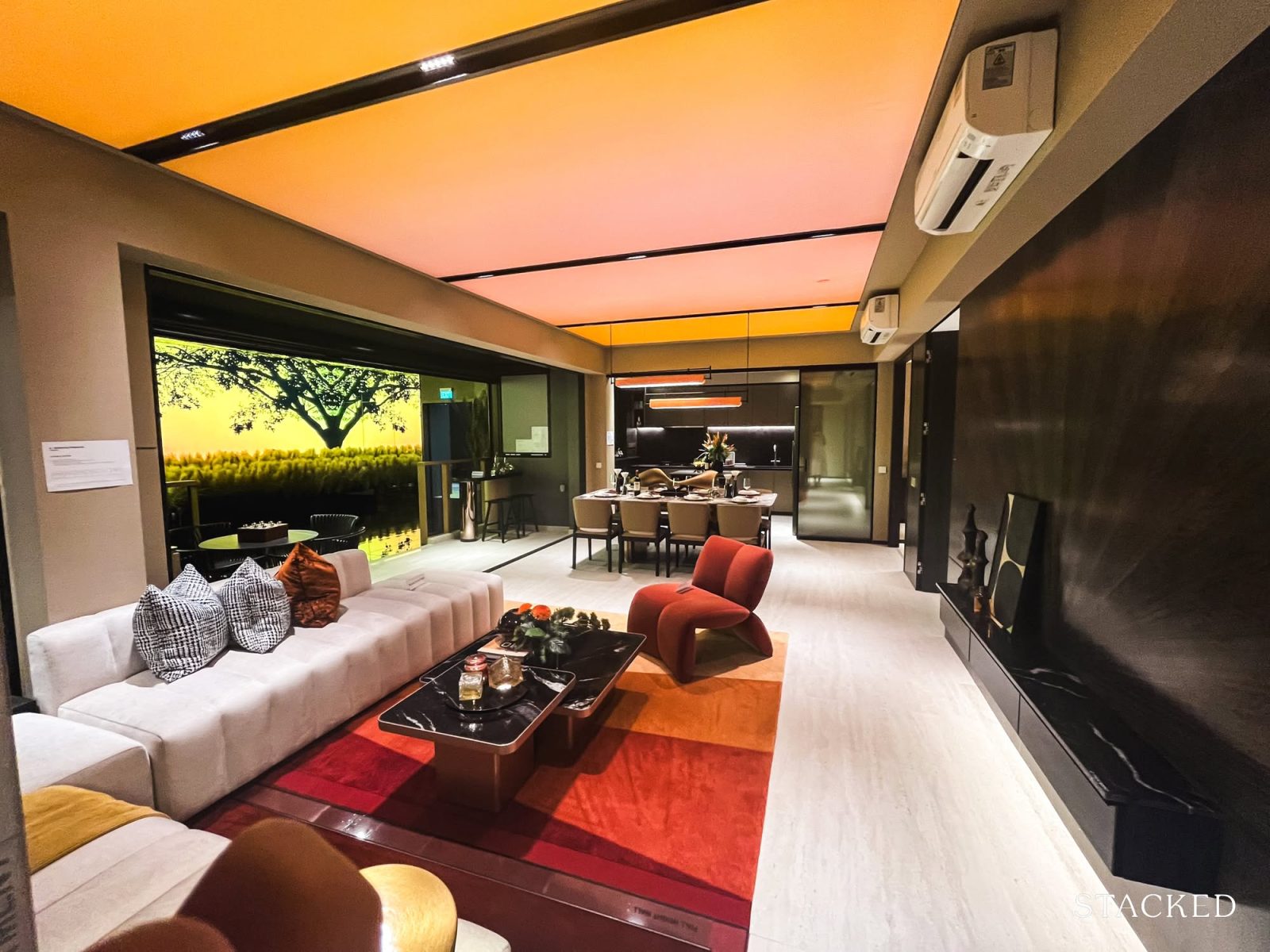
Now, let’s head over to the bedrooms and bathrooms.
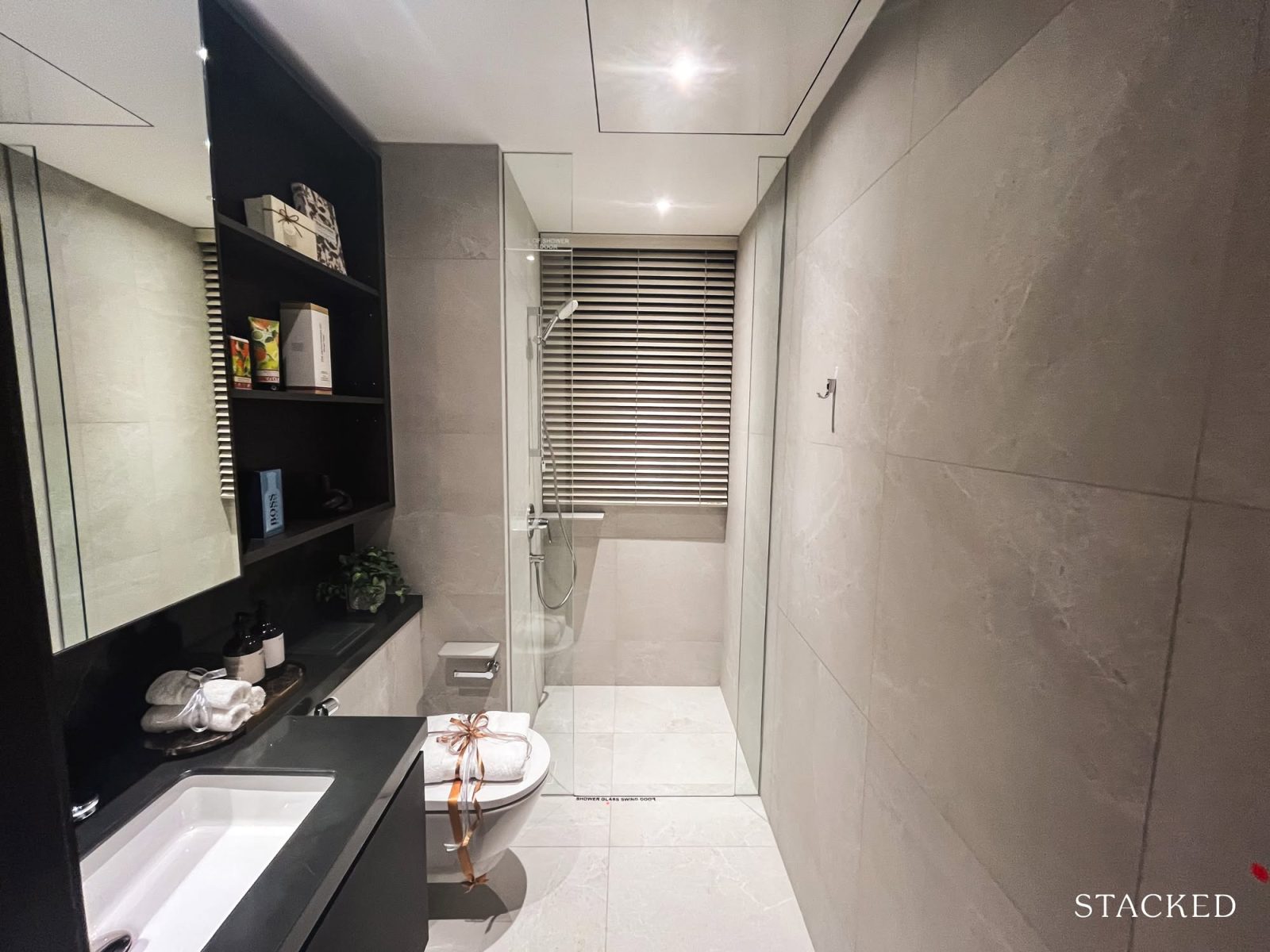
This is Common Bathroom 3, sized at 4.3 sqm. It’s the designated bathroom for Bedrooms 3 and 4, and would likely be shared with guests as well.
It’s well-appointed with the usual fittings: a sintered stone countertop, an under-sink storage, a basin and WC from Duravit, and a mixer from Grohe. The use of large-format porcelain tiles continues here too, which is a practical choice that helps reduce grout lines and gives the space a more seamless, open feel.
What’s nice is the inclusion of a window for natural ventilation, which isn’t always guaranteed in common bathrooms.
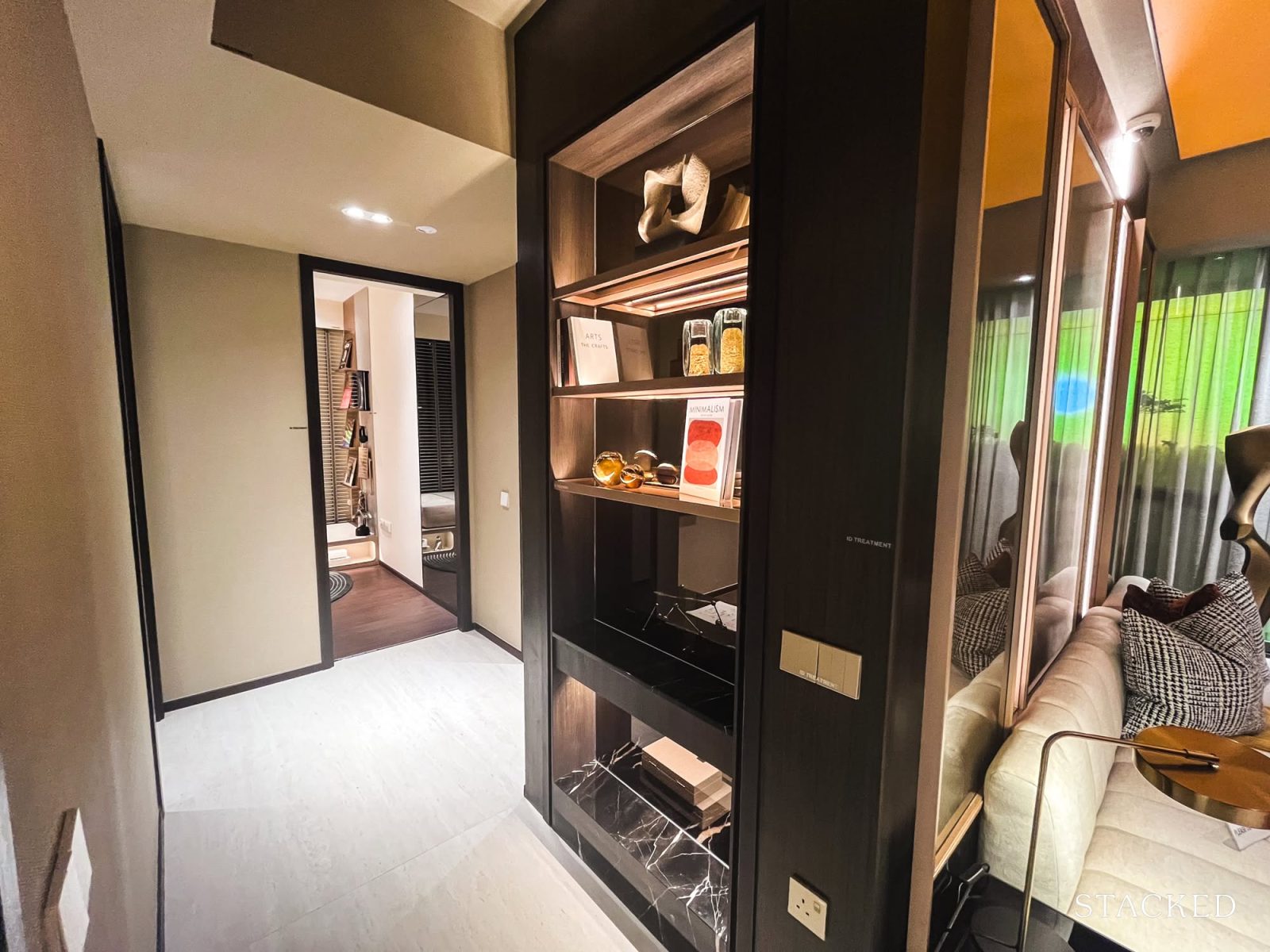
This space is where Common Bedroom 3 (9.1 sqm) would have originally been.
What looks like a decorative shelf here is actually where the bedroom entrance would be.
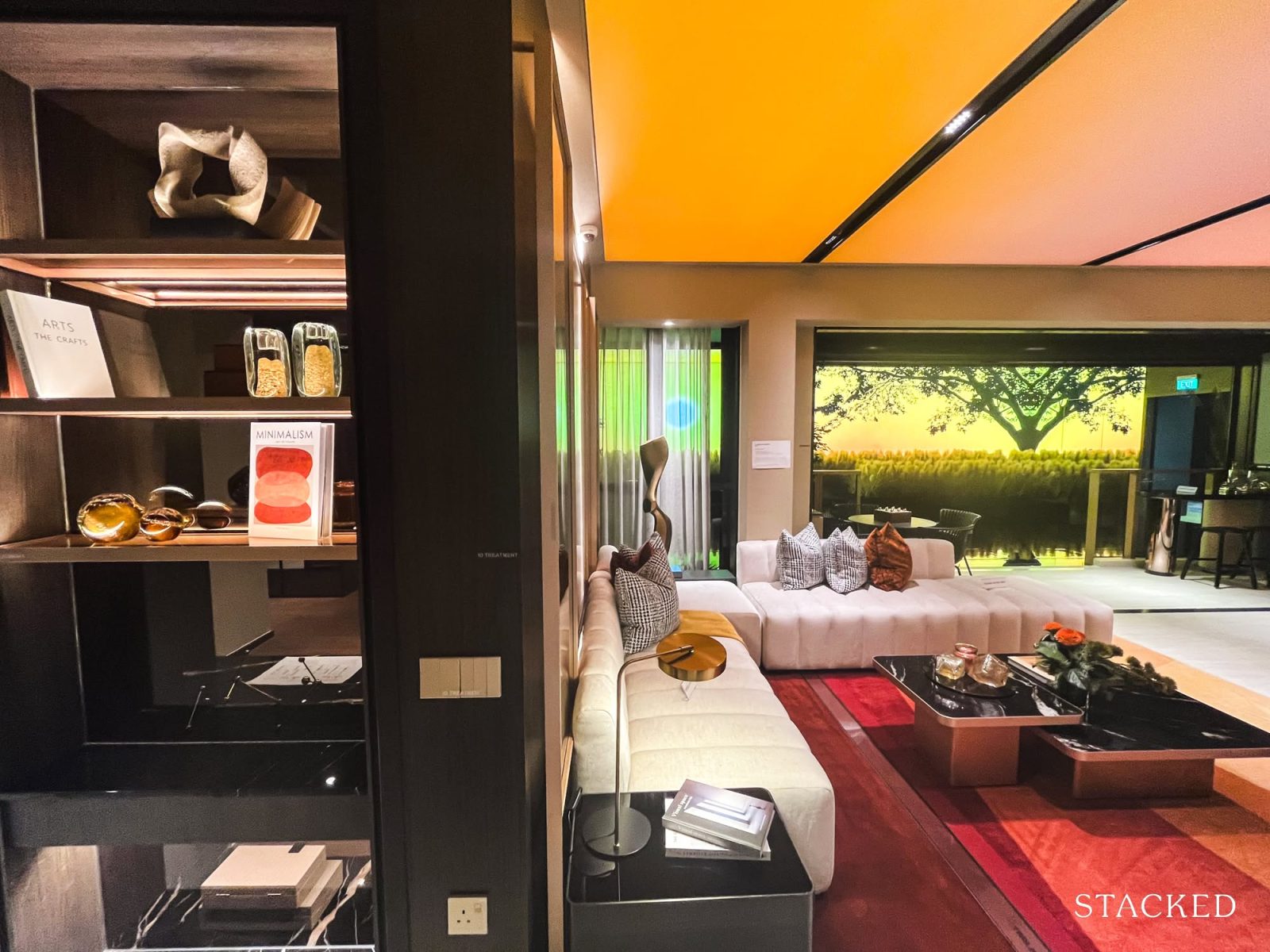
As mentioned earlier, the IDs have reconfigured the layout by removing the bedroom entirely and dividing the space between the living area and the master bedroom.
The original boundary ran along the window pillar, marking the split. With that in mind, let’s take a look at how the master bedroom has been extended.
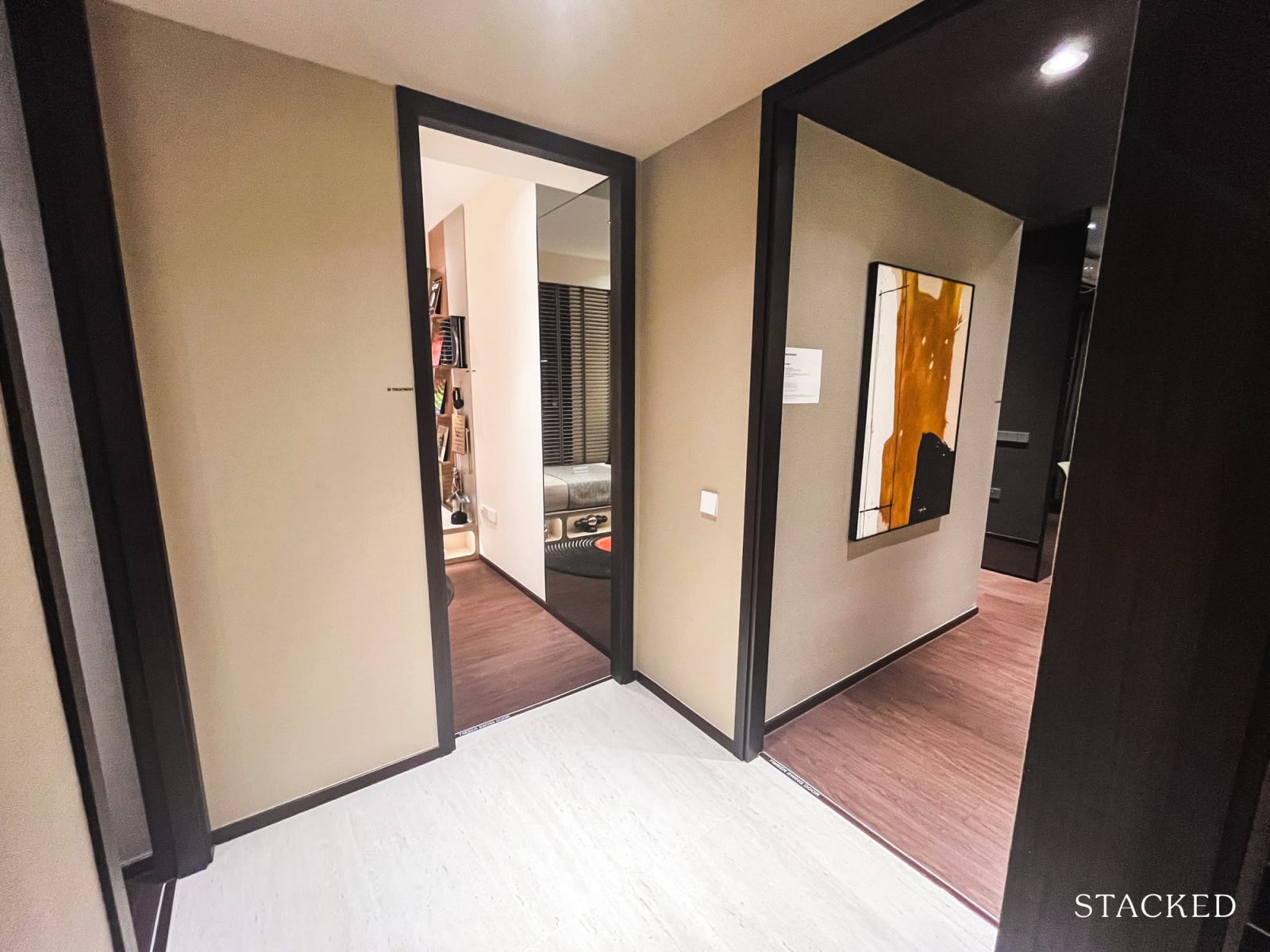
To the right, you’ll find the entrance to the master bedroom.
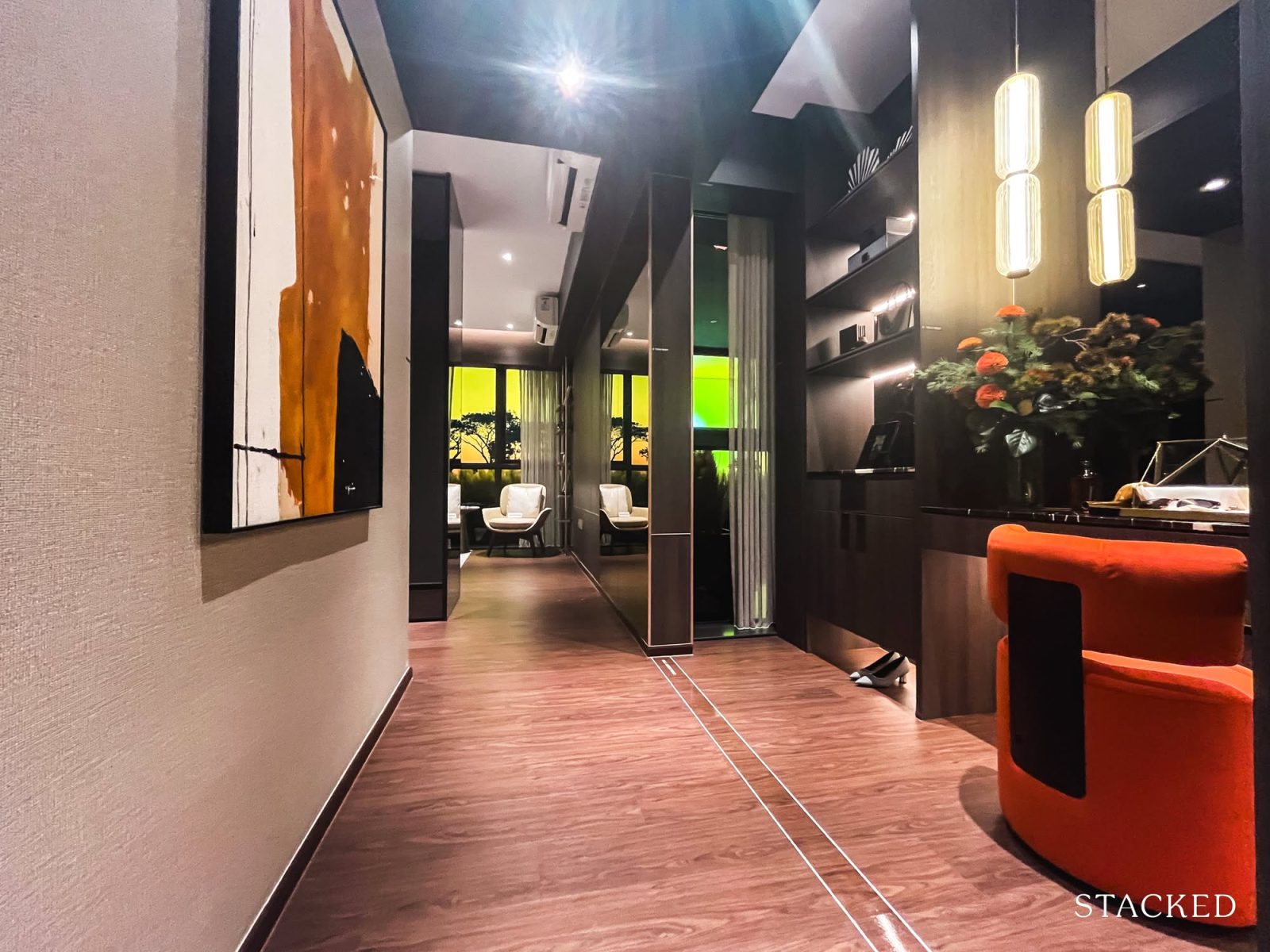
Before reaching the main sleeping area, you’re greeted by a long hallway.
The white boundary you see here marks the space that was originally designated as Common Bedroom 3, but the IDs have reconfigured it into a vanity area instead.
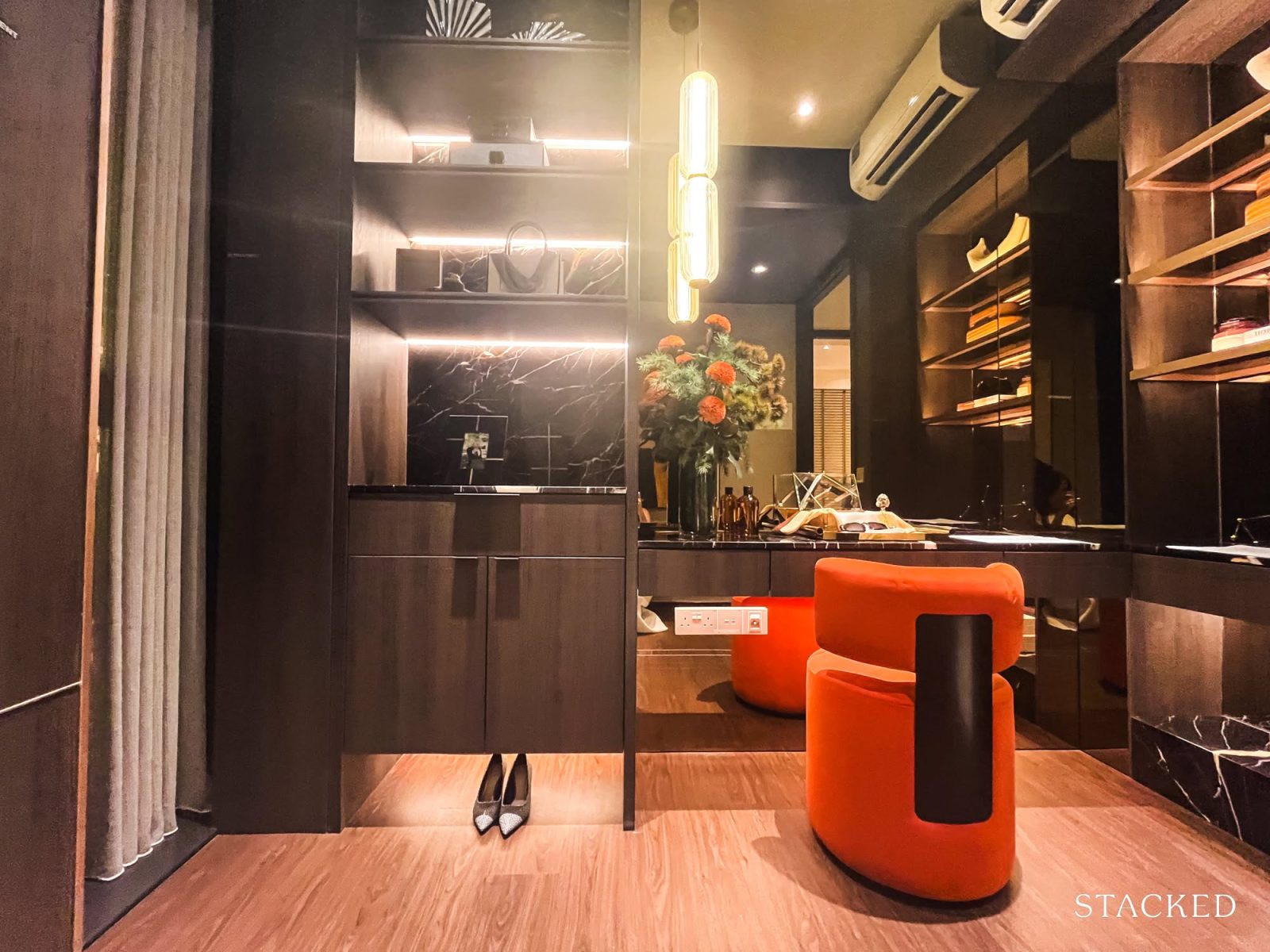
With the vanity integrated into the hallway, the foyer starts to make more sense, adding both functionality and a touch of elegance. It also creates a natural transition toward the walk-in wardrobe and master bathroom.
Without this reconfiguration, however, some may find the hallway a little inefficient in terms of space usage.
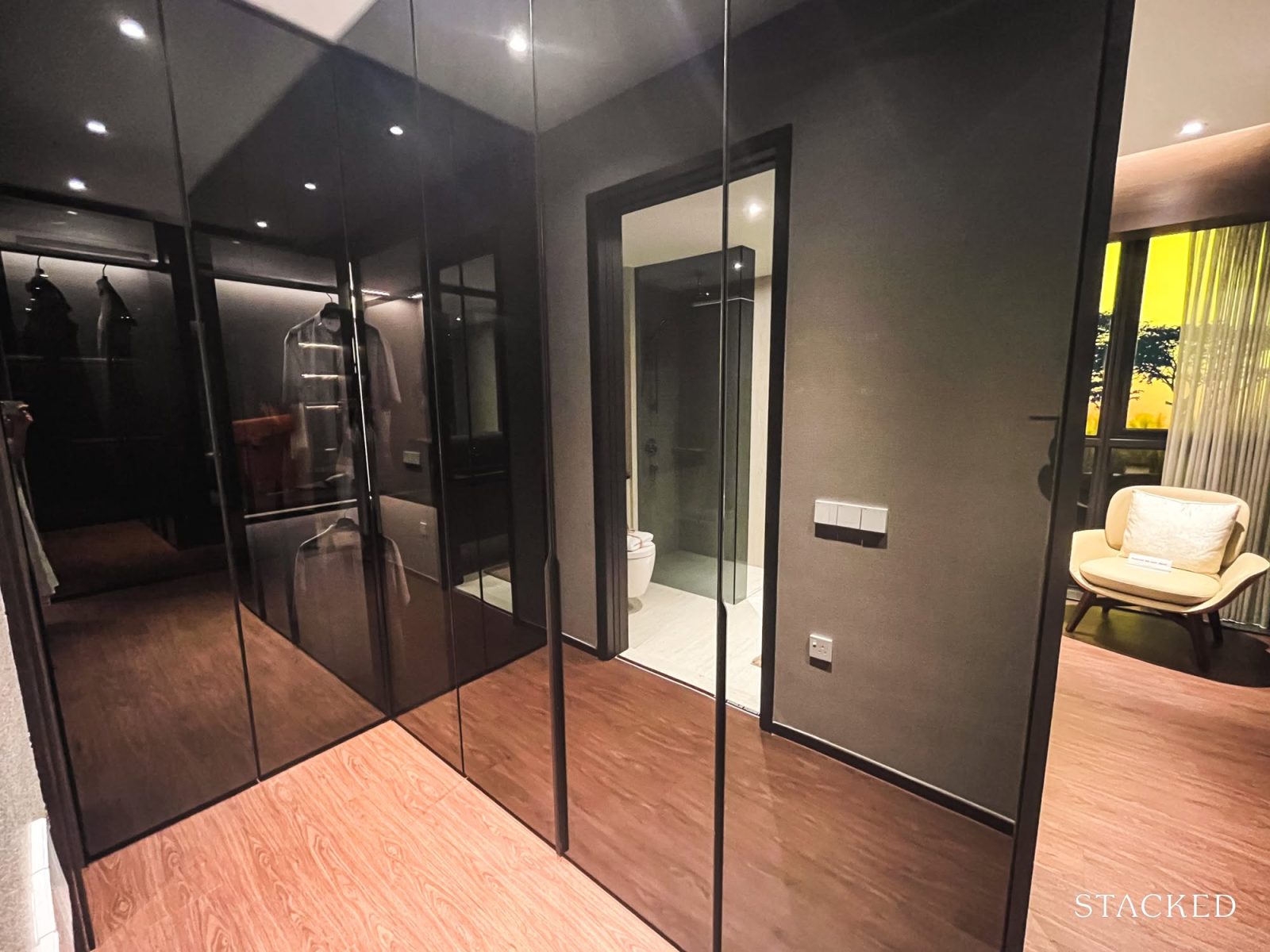
Moving on, the walk-in wardrobe is a noticeable step up from what you’d find in the other bedrooms.
It features a sleek melamine finish, glass swing doors, and a six-panel configuration, a more luxurious offering compared to the typical two- or four-panel systems seen elsewhere in the unit.
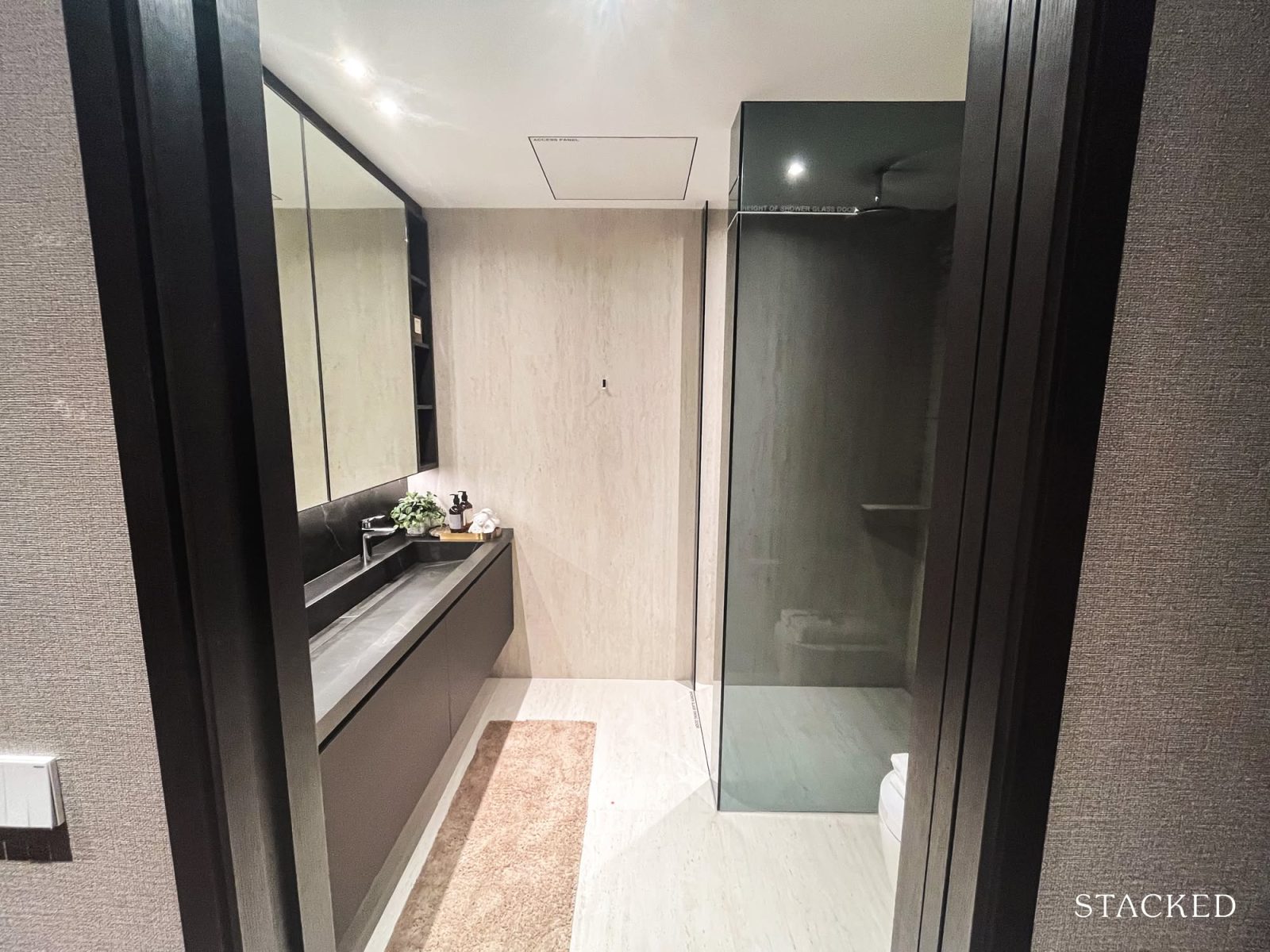
The master bathroom, just beyond, is generously sized at 6.1 sqm.
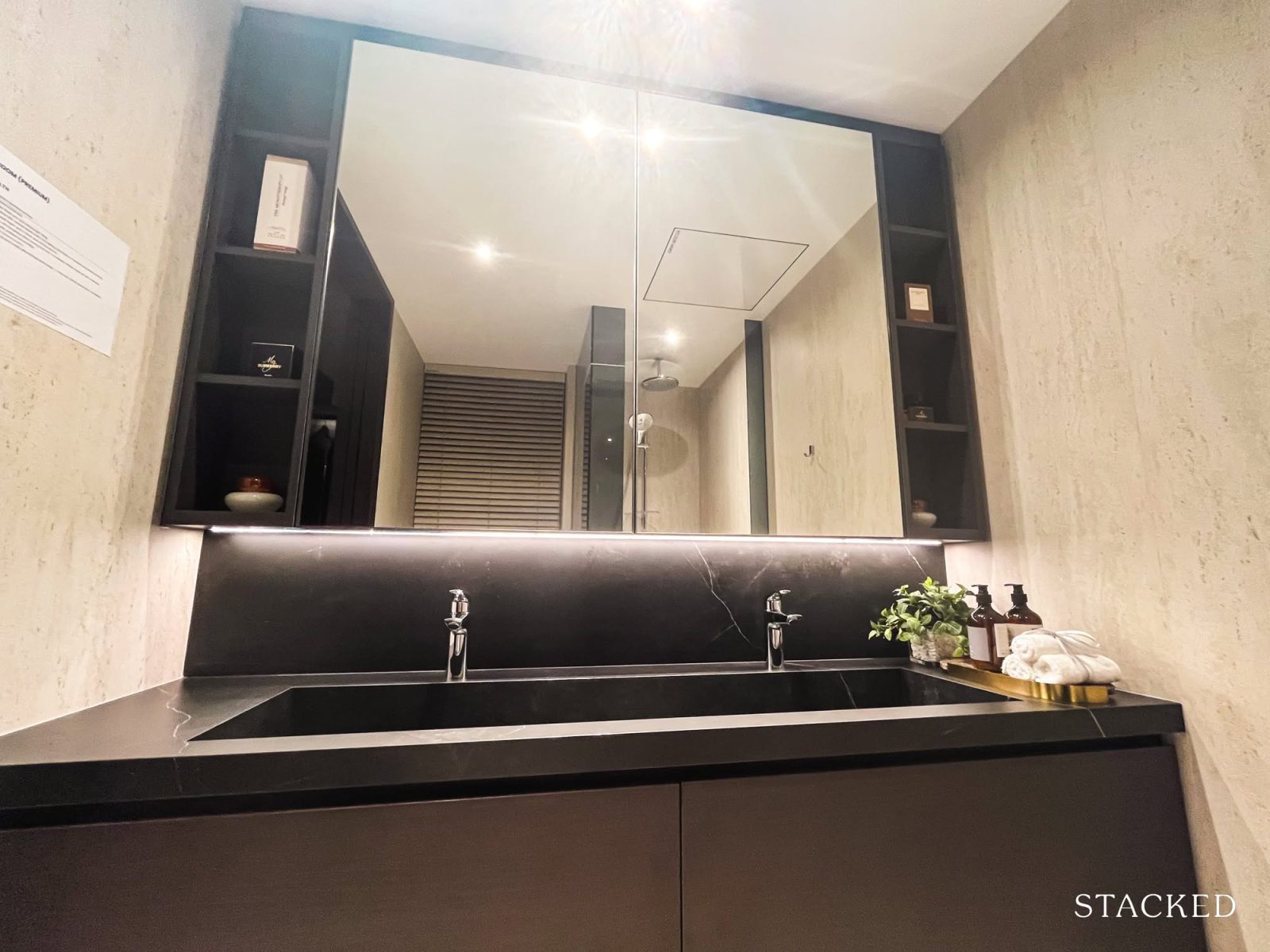
On one side of the bathroom, you’ll find a double integrated sink made of sintered stone, paired with twin mixer taps from Grohe.
Storage cabinets and lighting are also provided as part of the standard fittings. If there’s one small drawback, it’s the limited countertop space, though the open shelving beneath may suffice for some.
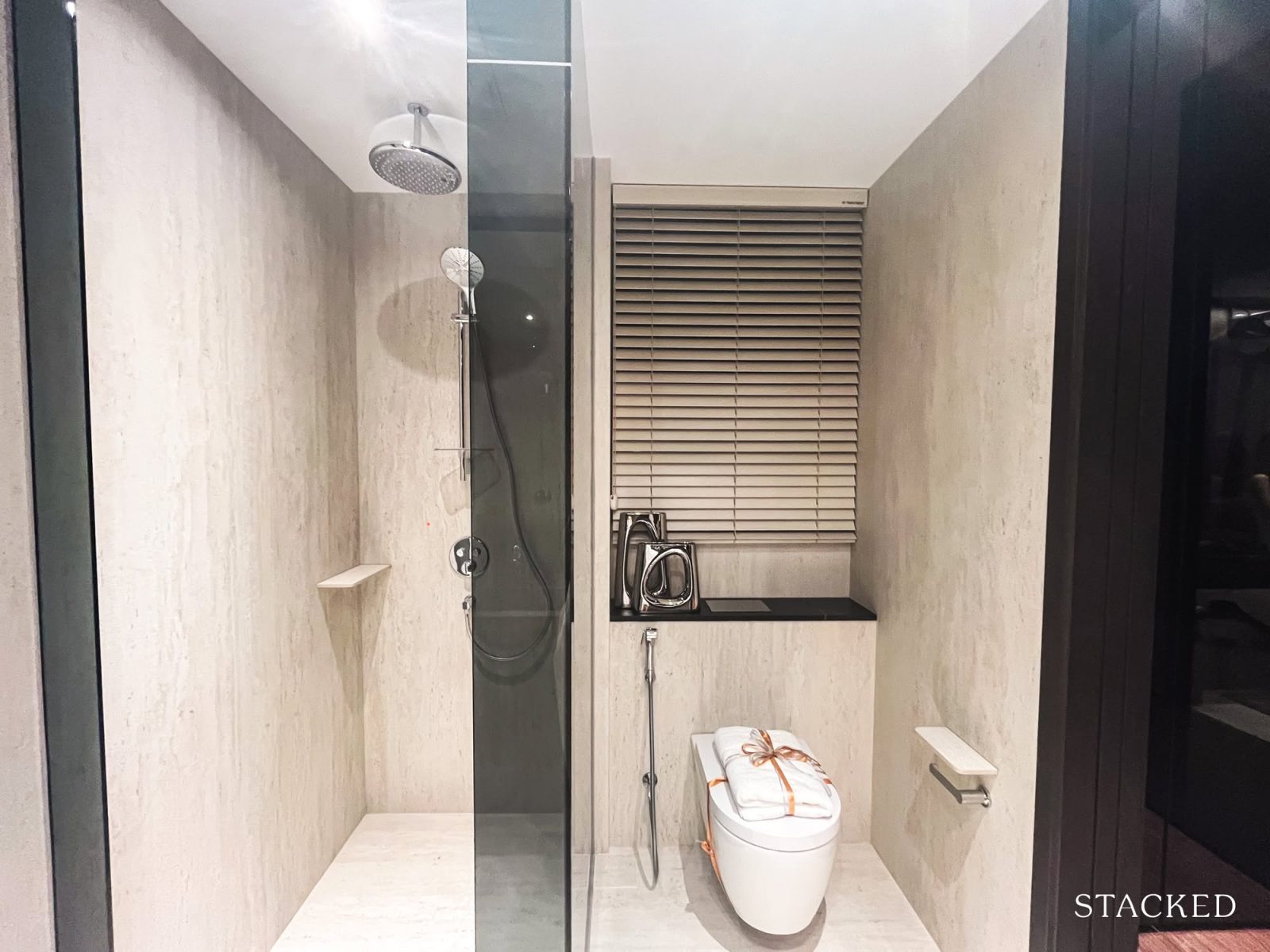
On the opposite side, you’ll find the walk-in shower and WC from Duravit. The shower area is fitted with mixers and an overhead rain shower from Grohe. There’s also a window here for natural ventilation, always a welcome feature in any bathroom.
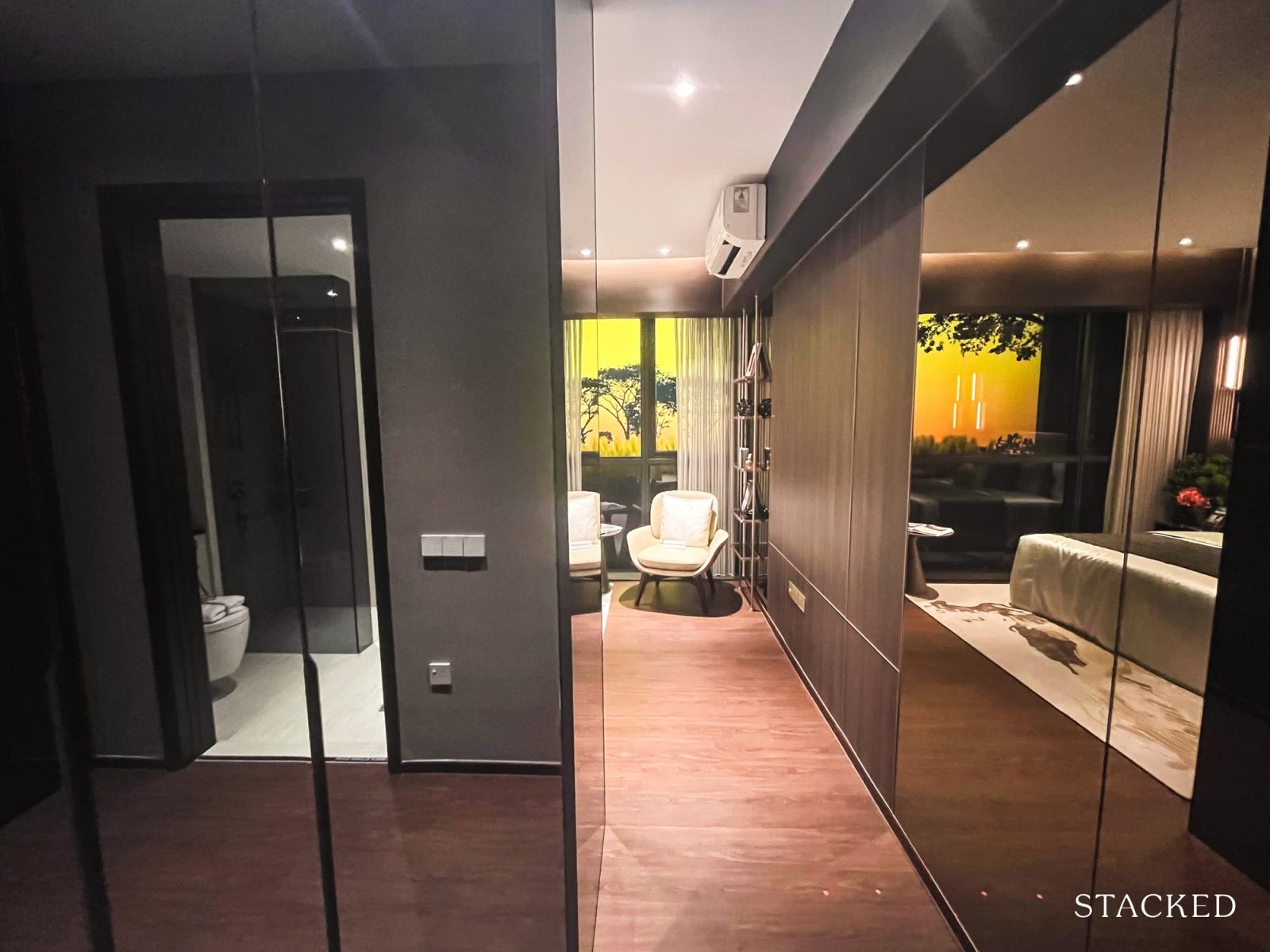
Now, let’s take a look at the main sleeping area.
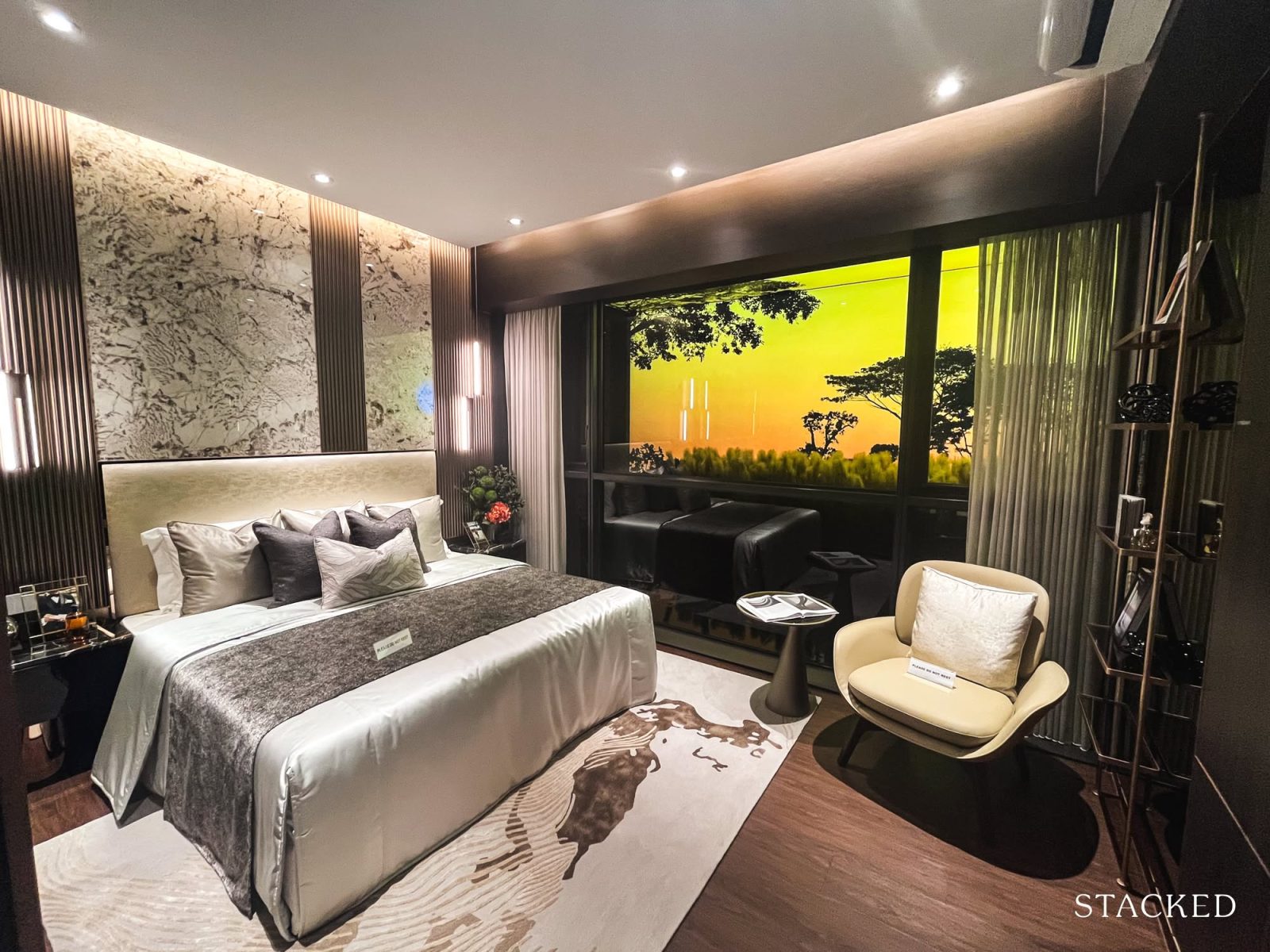
The main sleeping area is kept simple and fuss-free, but spacious enough to comfortably accommodate a king-sized bed, two bedside tables, and even a lounge chair, as styled here. Full-height windows allow you to take in the skyline views towards Kent Ridge Park.
In its original layout, the master bedroom and walk-in wardrobe combined are sized at 23.9 sq m.
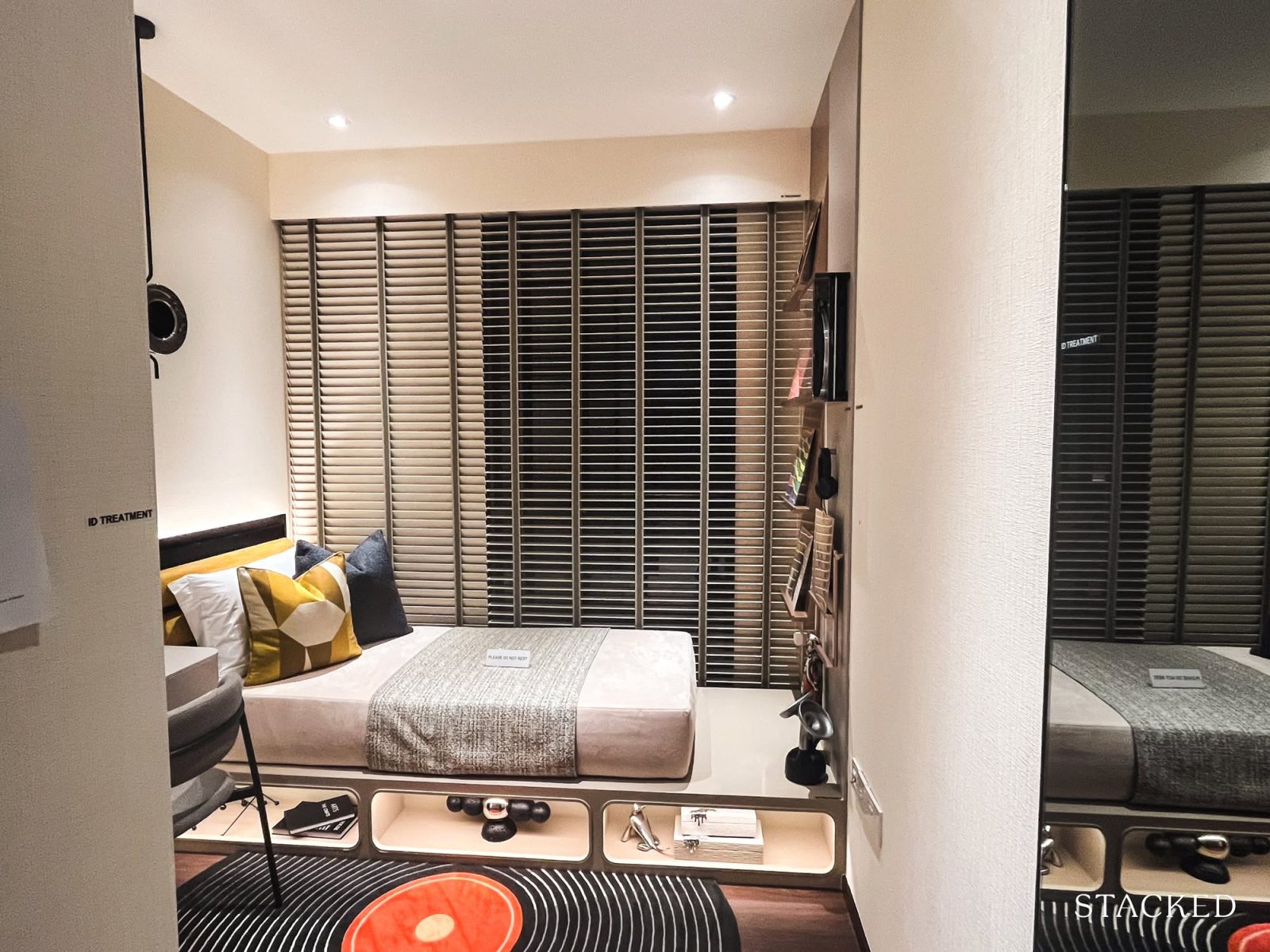
Next, we have Bedroom 4, the smallest of the common bedrooms in this layout, coming in at 8.9 sqm.
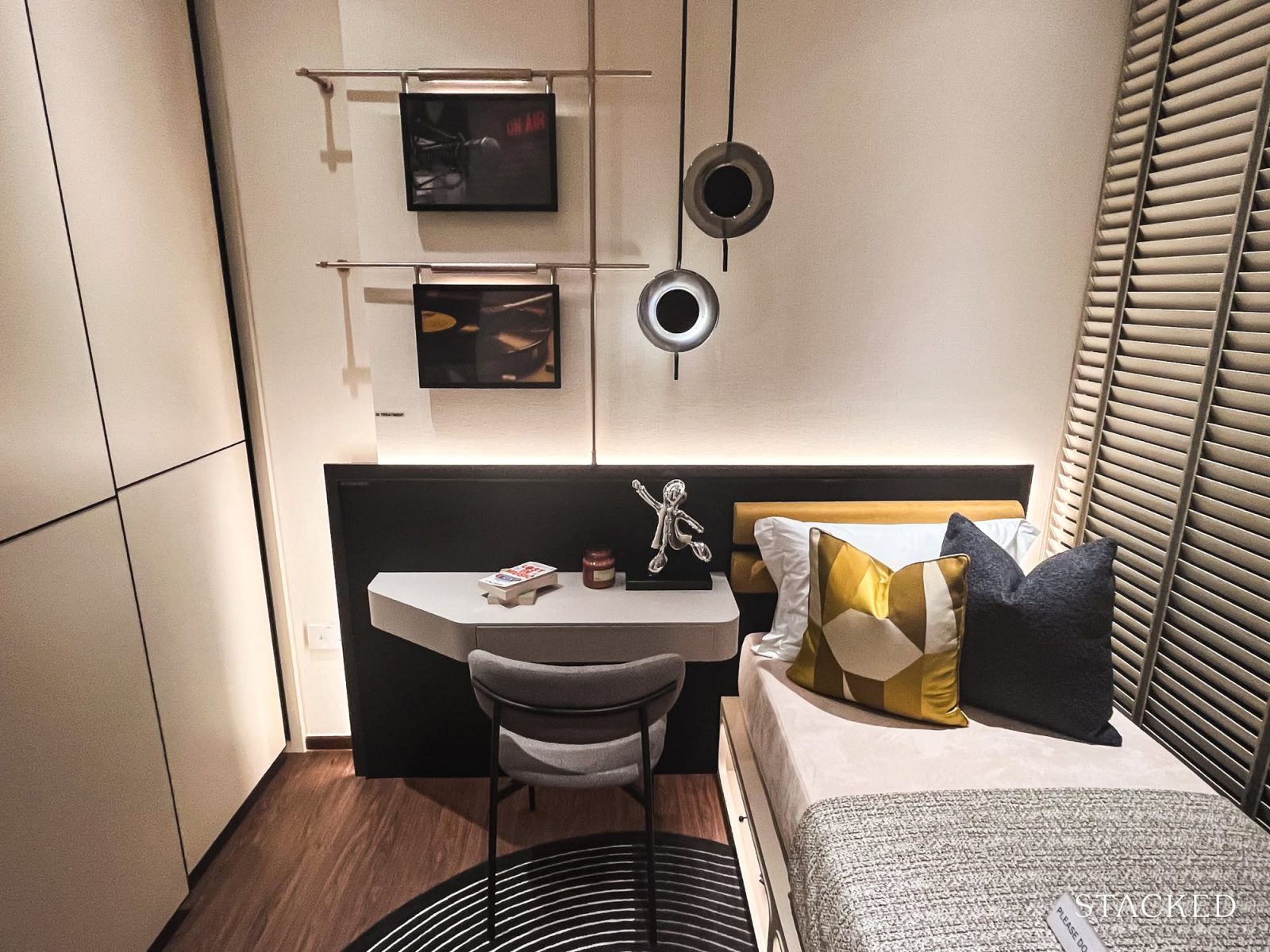
While it can fit a queen-sized bed, the IDs have opted for a single bed and compact writing desk to better showcase the usable space. It comes with a built-in wardrobe as standard, though do note that the windows here are full-height windows, but the bottom half is frosted (as the air-con ledge is here.)
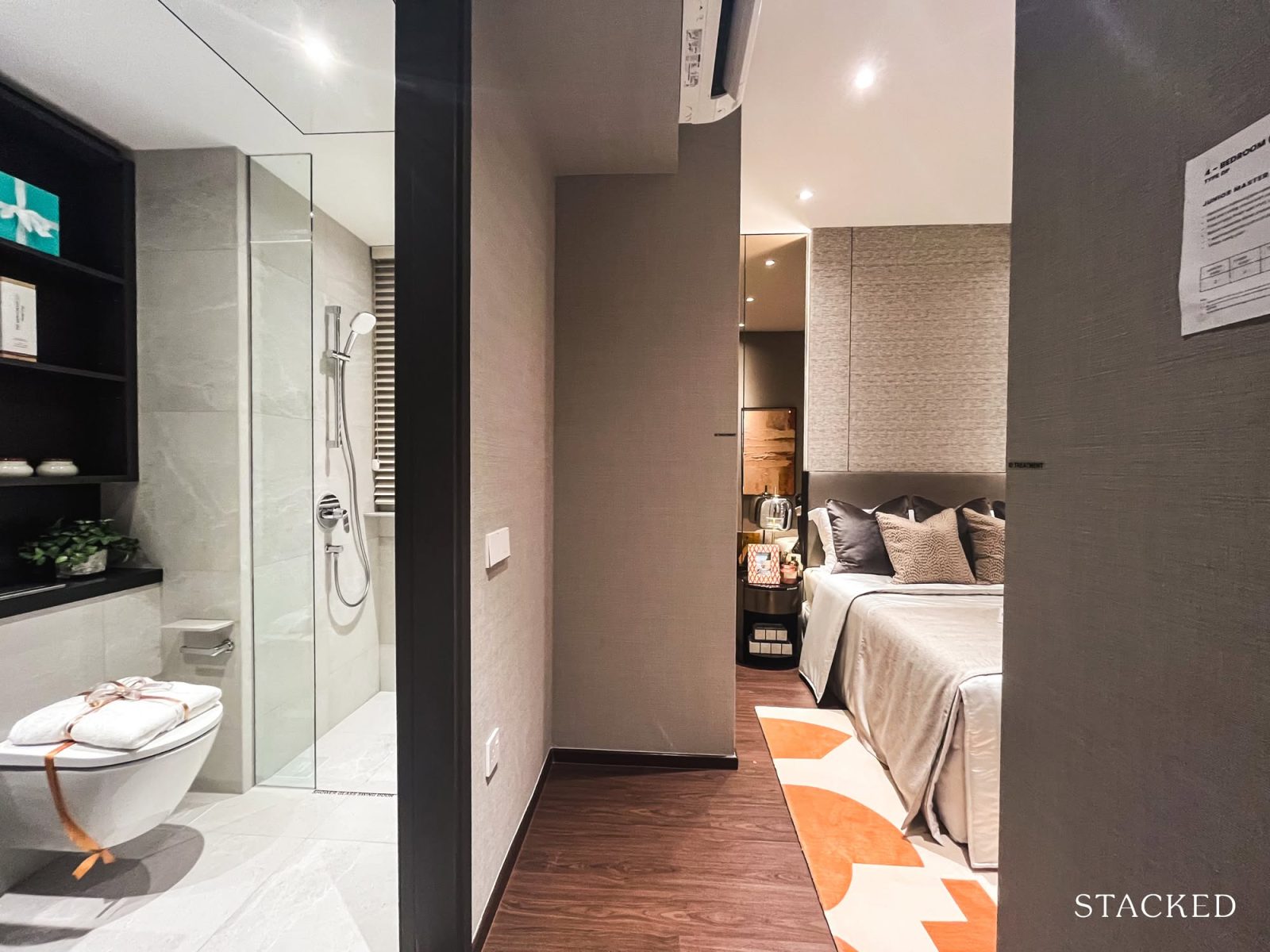
And to wrap up the tour, we end with the junior master bedroom, the largest room after the master and sized at 11.2 sqm, complete with an ensuite bathroom.
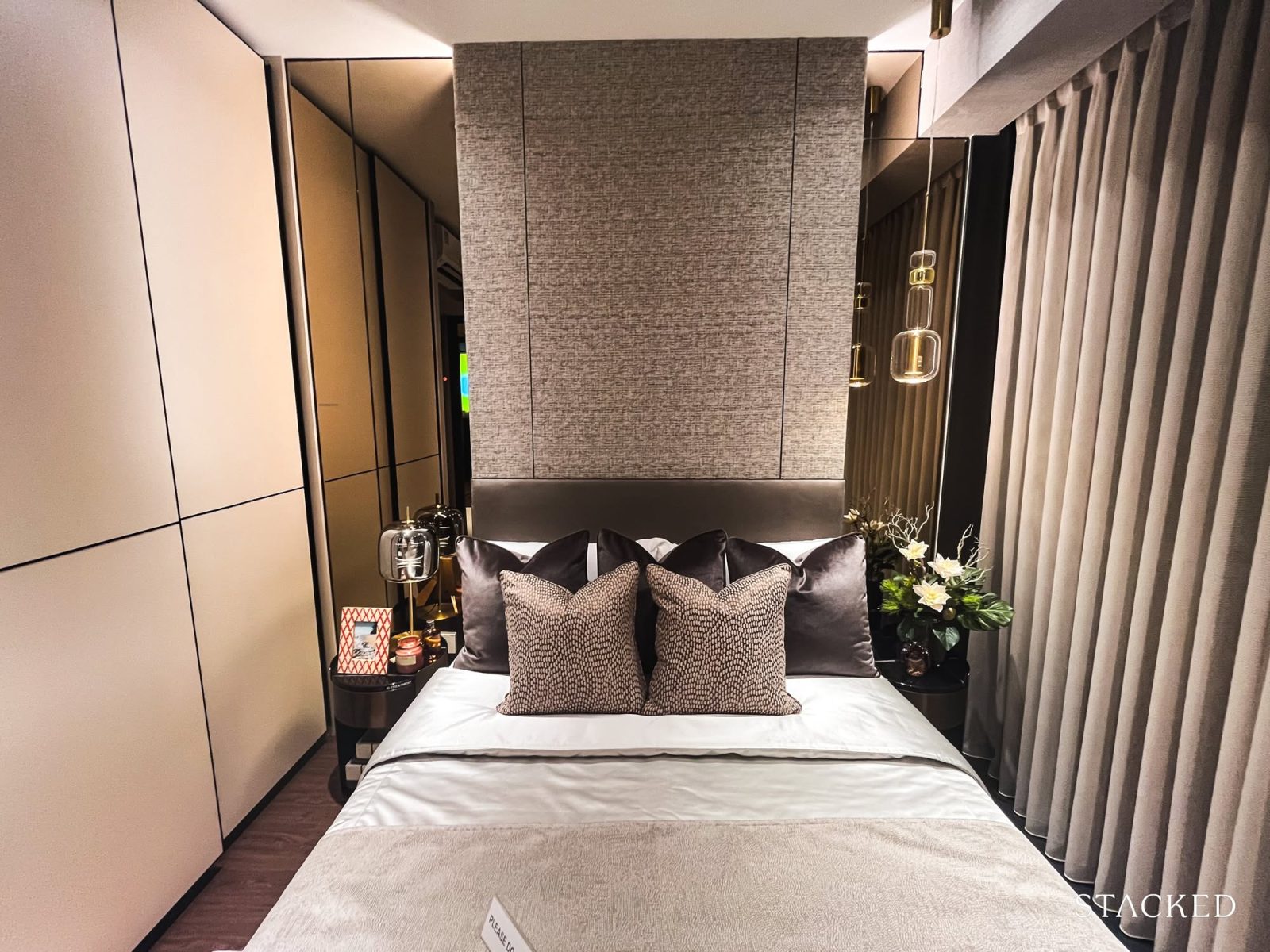
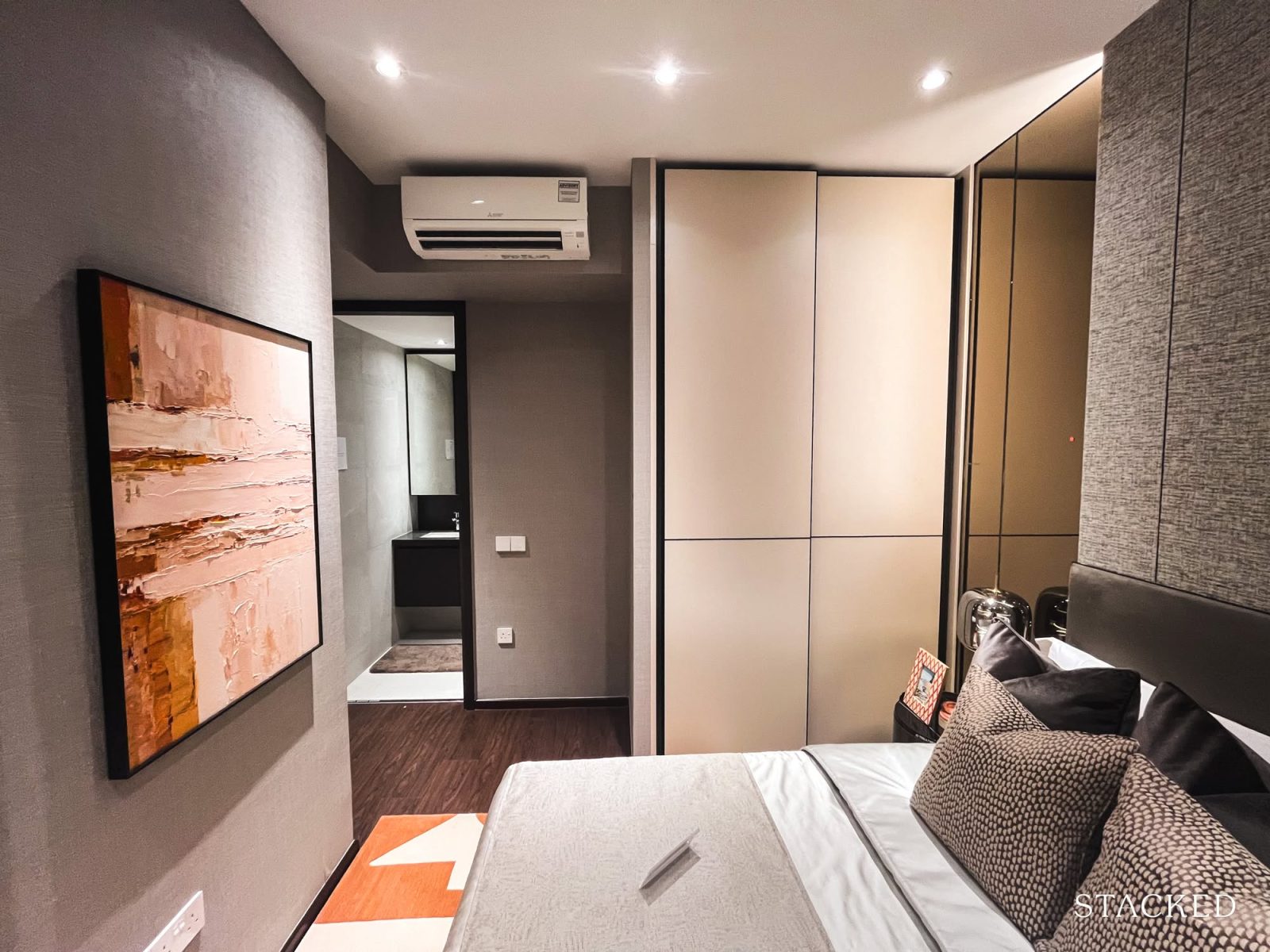
The bedroom comfortably fits a queen-sized bed, with a standard built-in wardrobe positioned to the side.
It also features full-height windows, though the view here faces Cintech 1 next door, something to note if views are something that matters to you.
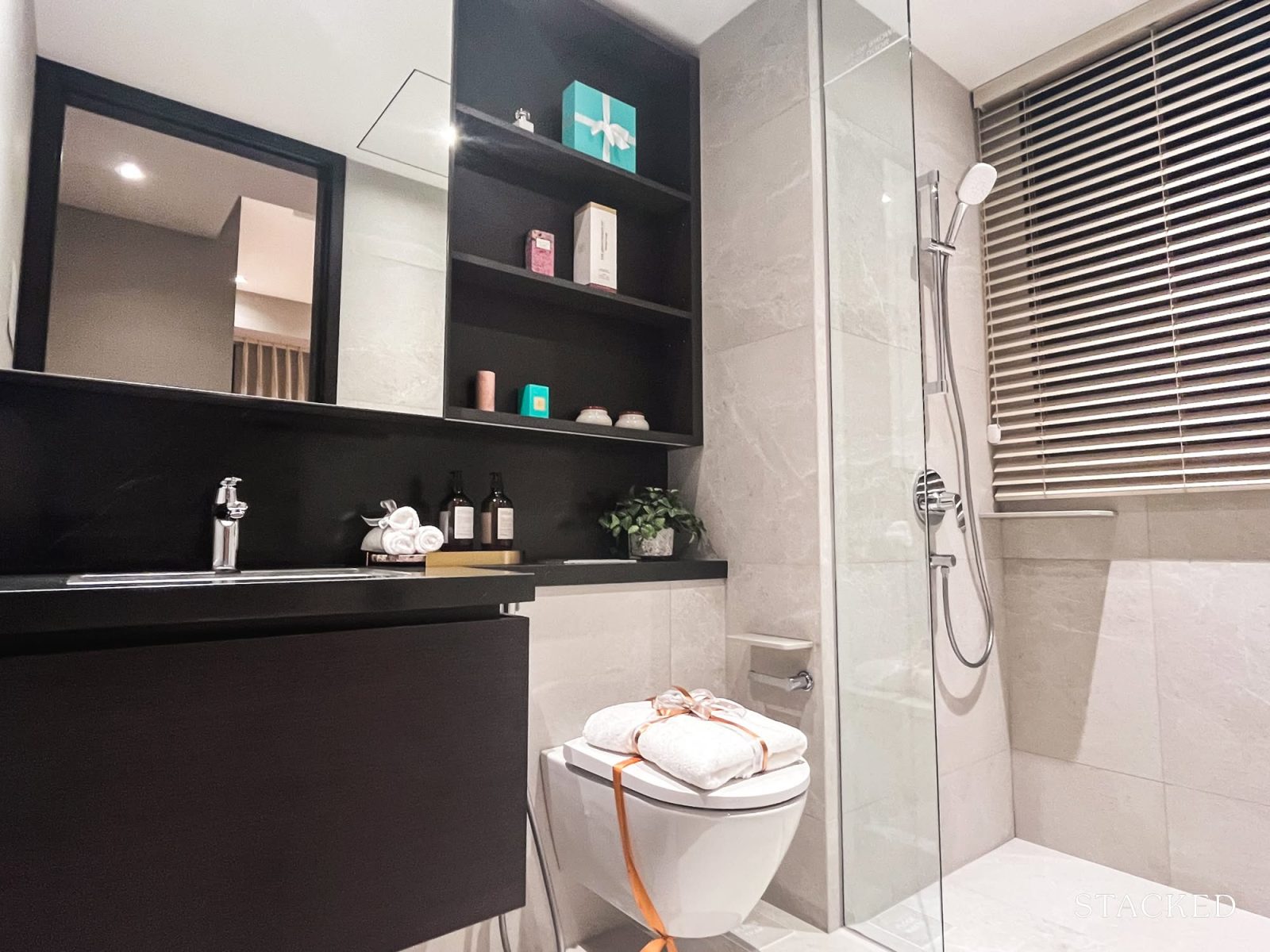
The attached junior master bathroom is 4.3 sqm, similar in size to the common bathroom.
It comes well-appointed with a solid surface countertop, ample storage, a basin and WC from Duravit, and mixers from Grohe. Large-format porcelain tiles are used here, a practical choice for minimising grout lines and enhancing the sense of space.
A window provides natural ventilation, which is always a welcome feature.
LyndenWoods Location Review
Singapore Science Park has long been associated with research labs, innovation hubs, and R&D professionals, not residential living. But that’s starting to change.
With the launch of LyndenWoods, CapitaLand is bringing homes into this historically commercial precinct, marking the first residential development in Science Park in over four decades. It’s not just a one-off project, it’s a signal that Science Park is entering a new phase of evolution as a mixed-use, future-ready district. The introduction of homes here reflects broader planning shifts under URA’s decentralisation strategy, pushing for liveable urban hubs outside the traditional city core.
LyndenWoods is located at 69–71 Science Park Drive. It’s next to the Geneo life sciences cluster, which will also provide most of the amenities for now: Geneo has its own F&B and retail podium, which has eateries like Din Tai Fung outlet, a Makan Street Food Court, and a Miniso; It’s convenient enough as a day-to-day amenity. From the basement of Geneo, you’ll also find sheltered access to Kent Ridge MRT (CCL).
Science Park is definitely a less developed location than the main hub of one-north, which we’d characterise as the area around Fusionopolis and the JTC LaunchPad; but more amenities will come in time, and this is the usual price of first mover advantage. Most of the heavier shopping and dining are a short drive or one train stop away: these would be malls like Rochester Mall (~400 m, 5–6 min walk), The Star Vista (~600 m, 3 min drive), and the aforementioned Fusionopolis One (~800 m, 3 min drive).
Other than that, what you’ll mostly see in this area for now are offices, labs, and R&D type facilities. We’ve been told the intended vibe is eventually a campus-like experience, with greenery, shaded walkways, and proximity to NUS/NUH.
We do think one of the main challenges facing this project (for now) is the more developed options nearby. So there’s a question of whether Science Park can overcome the so-called “ghost town” effect, which these other parts of one-north previously experienced. But if they could overcome it, perhaps Science Park can too.
Connectivity and Transport
| Transportation | Buses Serviced | Distance From Condo (& Est. Walking Time) |
| Kent Ridge MRT (Circle Line) | 520–530m away, 6 – 7-min walk, fully sheltered via the Geneo development | |
| Public Bus | 92, 92A, 92B, 95, 97, 166, 197, 200, and NUS internal shuttle routes. | Walking time to bus stops can range from 3 – 8-min, depending on which stop you’re using. |
| Drivers can access the AYE via South Buona Vista Road | Under 4-min drive |
Lifestyle and Amenities
| Destination | Distance From Condo (& Est. Driving Time) |
| Geneo Retail Podium (Offers dining, some clinics, and light retail) | Approx. 250m, 3 – 4-min walk |
| Rochester Mall | Approx. 1,570m, 15 – 18-min walk; 3 – 5-min drive |
| The Star Vista | Approx. 1,750m, 3 – 4-min drive |
| Fusionopolis One | Approx. 750m, 10 – 11-min walk, but you don’t have to do that. One-North MRT station is connected to Fusionopolis, and it’s just one stop from Kent Ridge MRT; so you can just take the train from Geneo to get here too. |
Schools and Education
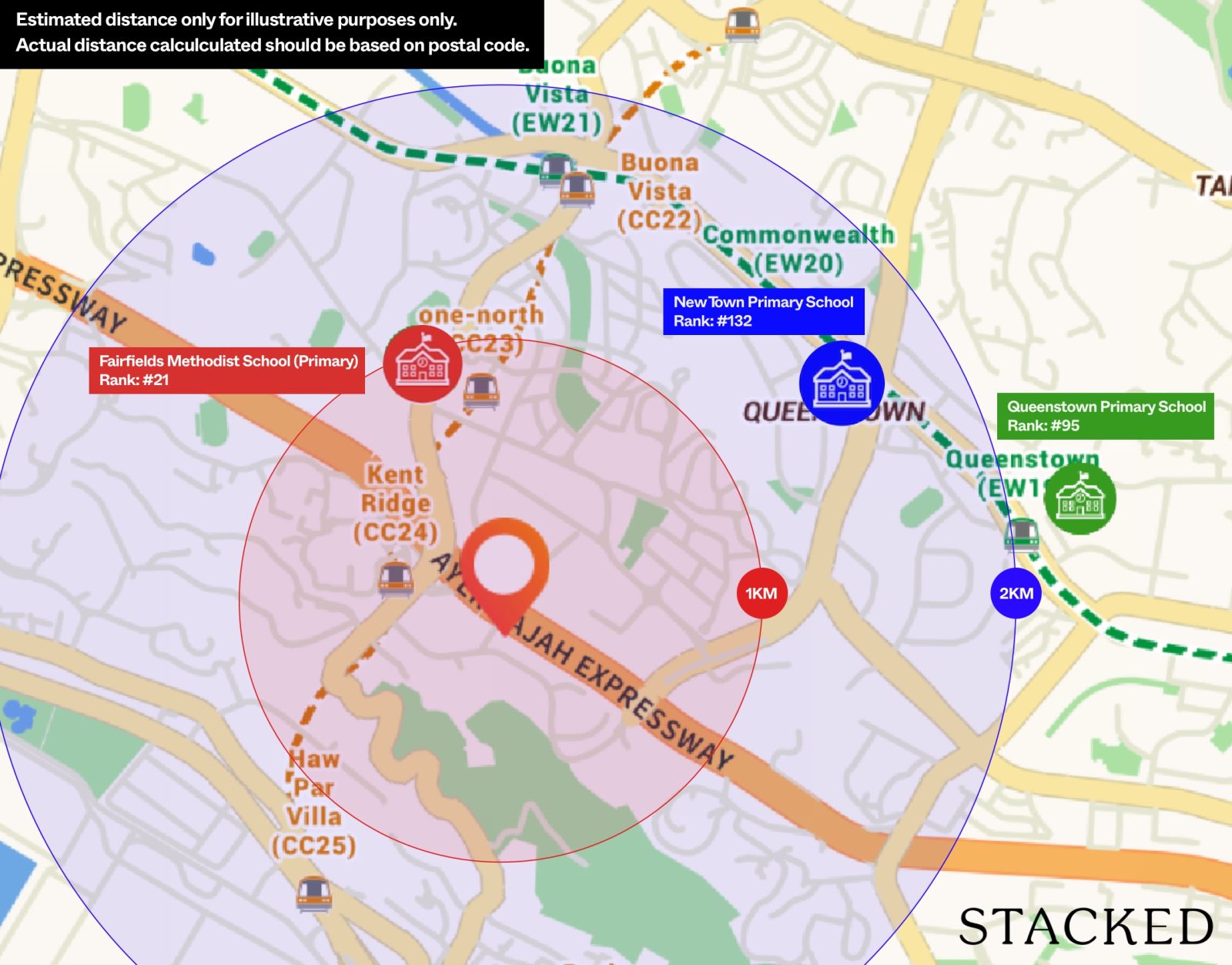
| School | Distance From Condo |
| National University of Singapore (NUS) | Approx. 1.3 km, 4-min drive |
| INSEAD Asia Campus | Approx. 1.5 km, 5-min drive |
| Fairfield Methodist Primary School | Approx 1.1 km, 4-min drive |
| ACS (Independent) | Approx. 1.5 km, 5-min drive |
| Anglo-Chinese Junior College | Approx. 1.7 km, 6-min drive |
| Singapore Polytechnic | Approx. 2.1 km, 7-min drive |
Driving Times to Key Destinations (peak hours)
| Key Destination | Est. Driving Time |
| Orchard Road | Approx.12–15-min drive |
| Raffles Place (CBD) | Approx. 13–15-min drive |
| Jurong East (JEM) | Approx. 12–15-min drive |
| Changi Airport | Approx. 22–25-min drive |
| Sentosa | Approx. 20-min drive |
For immediate road access, exit via Science Park Drive, turn onto South Buona Vista Road or Portsdown Avenue. You’ll reach the AYE in around 4 – 5 minutes.
LyndenWoods Stack Analysis
Site Plan
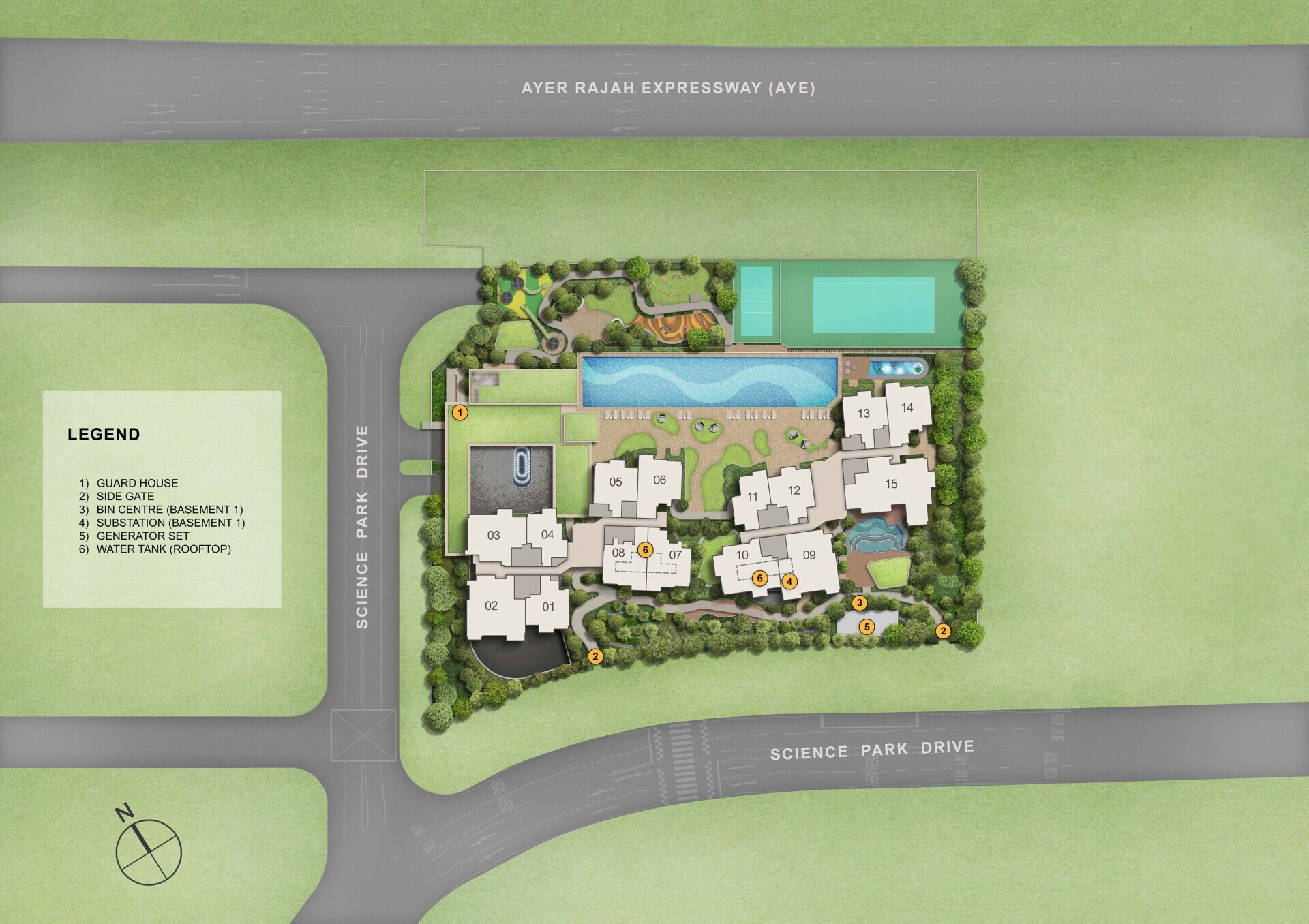
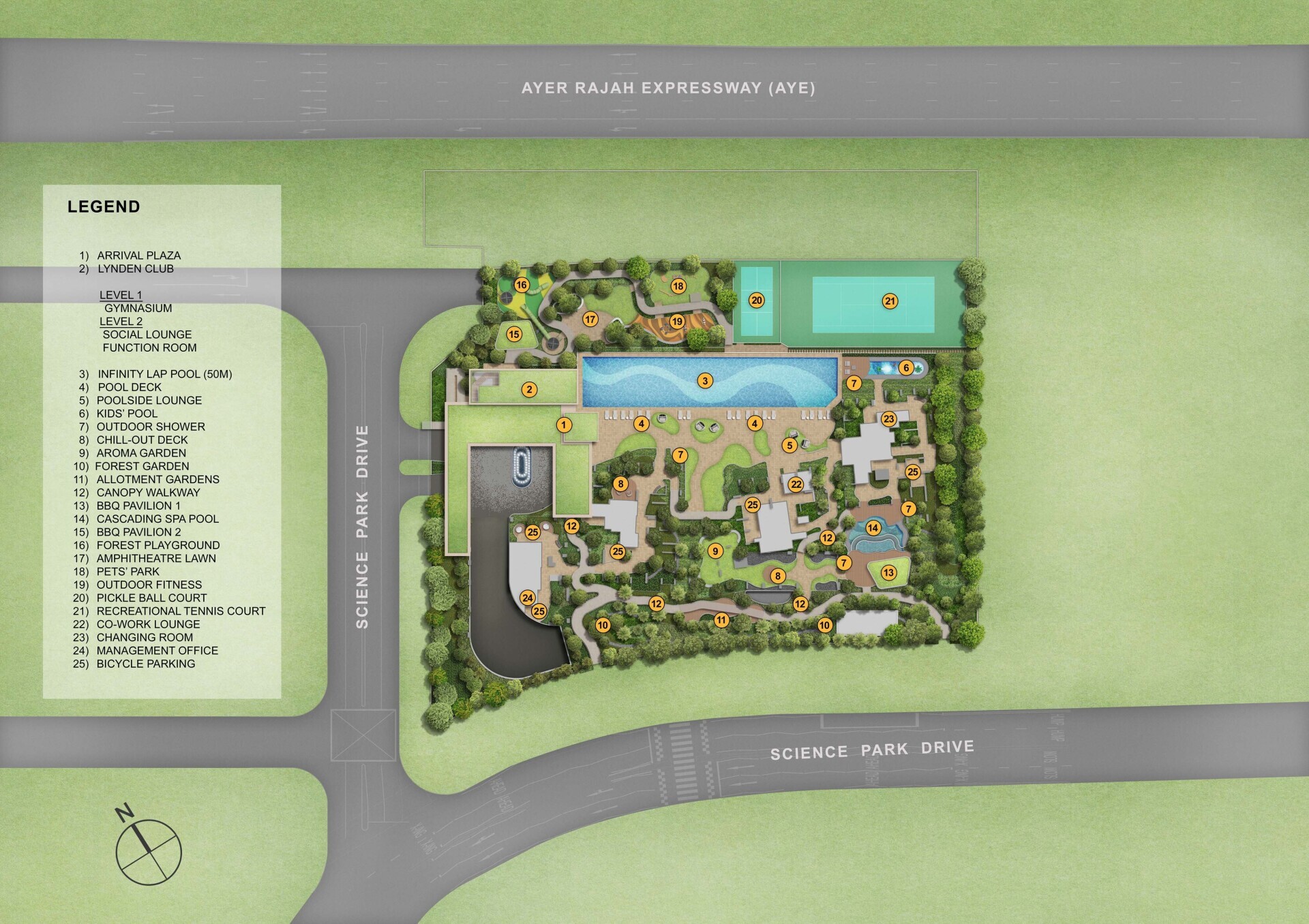
Afternoon Sun
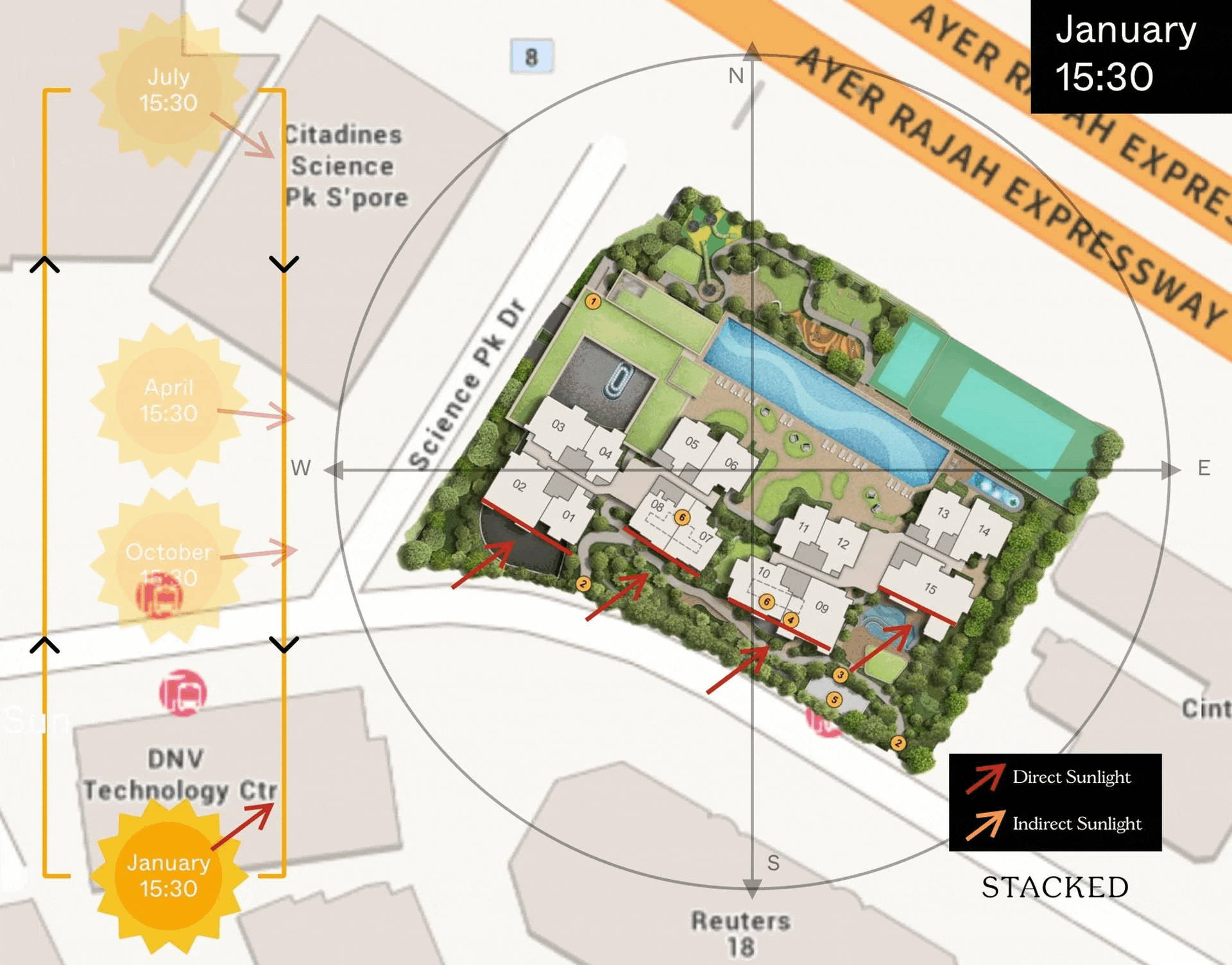
Best Stacks
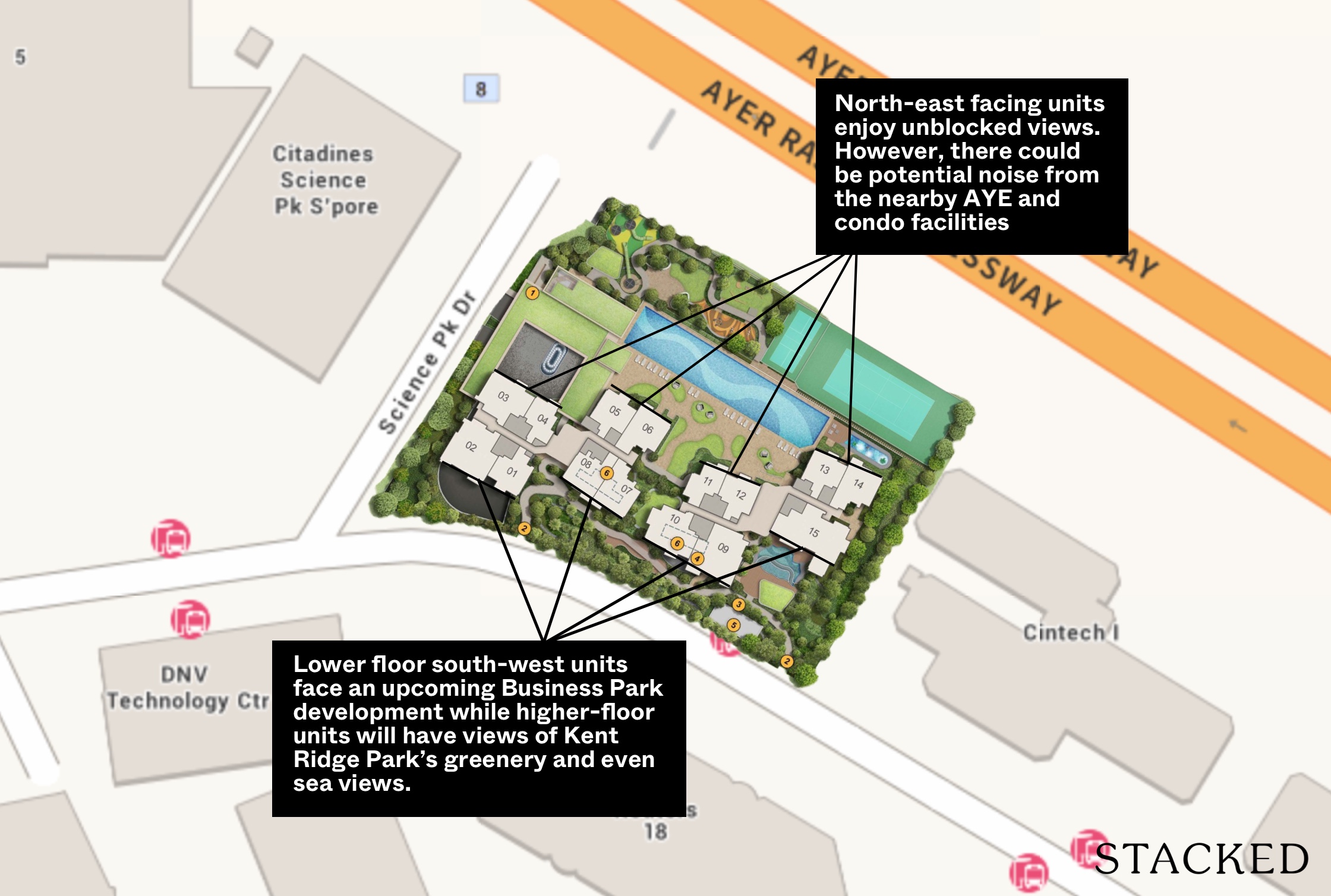
LyndenWoods features a mix of north-east and south-west facing units, both of which may receive some afternoon sun at different times of the year. The site’s orientation allows it to take advantage of dual frontages. On the north-east side, most units benefit from largely unblocked views, as the surrounding area is subject to detailed planning. However, some may find the proximity to the AYE a potential noise concern.
On the south-west side, lower-floor units will face an upcoming Business Park development directly. But higher-floor units are expected to clear the neighbouring rooftops, offering panoramic views of Kent Ridge Park’s greenery and even sea views in the distance. These south-west facing higher-floor stacks are likely to be considered the premium stacks, given the lasting appeal of those unchanging natural vistas. With the area’s plot ratios largely established and the precinct still relatively new, it’s reasonable to expect that these views will remain intact for the foreseeable future.
LyndenWoods Developer Review
Developer Notes
CapitaLand was founded in 2000 as a result of a merger between DBS Land and Pidemco Land, making it the largest listed real estate company in Southeast Asia. Today, CapitaLand has grown larger than ever before, much to the credit of founding President and CEO Liew Mun Leong, and manages a portfolio of some $140Bn in just 20 years. These days, it is no longer the most active player in the local residential market as it has interests in commercial, retail, business parks, industrial, and logistics assets. Nevertheless, they are still behind some of the most iconic developments in town, including Canninghill Piers, One Pearl Bank, Sky Habitat, D’Leedon, The Interlace and most recently, J’den.
Architect Notes
ADDP Architects is a familiar name in Singapore’s new launch landscape, having designed some of the more recognisable projects in recent years. Think Avenue South Residence, SORA, Martin Modern, Whistler Grand, and closer to the area—Nexus @ One-North and Blossoms by the Park.
Their design language leans toward clean, modern lines—an aesthetic that’s come to define many of Singapore’s contemporary condominiums.
They’ve also collaborated with Qingjian Realty on several occasions, most notably on Tenet EC and Altura EC.
For Bloomsbury Residences, the design draws inspiration from the nearby Wessex estate, incorporating subtle colonial-style touches. The team also worked closely with landscapers to frame and maximise views of the unblocked skyline—an intentional move to make the most of the site’s elevated position.
Unit Mix
| Unit Type | Est. Size (SQFT) | Total Units | Unit Breakdown |
| 2 Bedroom | 635 – 721 | 137 | 66.8% |
| 2 Bedroom + Study | 850 – 883 | 92 | |
| 3 Bedroom | 1,023 – 1,066 | 45 | 26.5% |
| 3 Bedroom + Guest Premium | 1,292 | 46 | |
| 4 Bedroom Premium | 1,647 | 23 | 6.7% |
| 343 | 100% | ||
LyndenWoods Pricing Analysis Review
If you’re considering LyndenWoods, chances are you’re also eyeing other launches in the broader District 5 area – particularly those near one-north, Queenstown, and Buona Vista.
One of the most relevant comparisons is Bloomsbury Residences, the latest launch in the Mediapolis precinct. Given their proximity and timing, the pricing contrast is especially worth noting.
Here’s how LyndenWoods stacks up at a glance, ahead of a deeper review.
Indicative Launch Prices:
- 2-Bedroom (635–883 sq ft): From $1.39M (~$2,189 psf)
- 3-Bedroom (1,023–1,292 sq ft): From $2.35M (~$2,297 psf)
- 4-Bedroom (1,647 sq ft): From $3.58M (~$2,174 psf)
Interestingly, the 3-bedders at LyndenWoods command the highest PSF among the unit types. While this may seem counterintuitive, it’s not uncommon in recent new launches, especially when developers position mid-sized units as the core family offering. It’s worth noting that Bloomsbury Residences offers smaller 3-bedders starting from 904 sq ft, which helps keep the overall quantum lower despite its higher PSF. In contrast, LyndenWoods appears to be targeting families who prioritise more generous living space within a still-manageable overall size.
Another thing to note: with only two blocks, the price difference between lower and higher floors may be more pronounced.
We saw this play out at both The Orie and J’den, where higher floors took noticeably longer to sell, suggesting that buyers were reluctant to pay a significant premium for just a few extra floors higher. Whether that pattern repeats here will ultimately depend on LyndenWoods’ launch pricing strategy, but it’s something worth keeping in mind.
How It Compares:
By averaging across the unit mix, LyndenWoods comes in at $2,220 psf (this is disseminated average selling price from the developer.) In later launch stages, we can expect the price to average closer to what Bloomsbury Residences is going for.
Here’s a look at current new launch prices (on average) by bedroom:
| Projects | Tenure | District | 2 | 3 | 4 |
| LyndenWoods | 99 yrs | District 5 | $1,390,000 | $2,350,000 | $3,580,000 |
| The Shorefront | 999 years | District 17 | $1,501,891 | $1,775,519 | $2,855,737 |
| Kassia | Freehold | District 17 | $1,557,000 | $1,871,000 | $2,522,000 |
| The Myst | 99 yrs | District 23 | $1,589,000 | $2,325,000 | $2,881,000 |
| The LakeGarden Residences | 99 years | District 22 | $1,590,000 | $2,277,600 | $2,799,000 |
| Hillock Green | 99 yrs | District 26 | $1,608,000 | $2,657,000 | $2,760,000 |
| Bloomsbury Residences | 99 yrs | District 5 | $1,628,000 | $2,173,000 | $2,866,000 |
| SORA | 99 yrs | District 22 | $1,632,000 | $2,094,000 | $3,225,000 |
| Orchard Sophia | Freehold | District 9 | $1,646,888 | ||
| Lentoria | 99 yrs | District 26 | $1,730,000 | $2,112,000 | $2,700,000 |
| Hillhaven | 99 yrs | District 23 | $1,748,340 | $2,381,984 | $2,688,888 |
| The Hillshore | Freehold | District 5 | $1,768,000 | $2,588,000 | $3,880,000 |
| The Collective at One Sophia | 99 yrs | District 9 | $1,809,000 | $2,874,000 | |
| Koon Seng House | Freehold | District 15 | $1,819,000 | $2,638,000 | $2,788,000 |
| Hill House | Freehold | District 9 | $1,838,000 | $2,225,000 | |
| Claydence | Freehold | District 15 | $1,886,400 | $2,528,600 | $5,410,000 |
| Aurea | 99 yrs | District 7 | $1,898,815 | $2,831,010 | $4,080,510 |
| Bagnall Haus | Freehold | District 16 | $1,901,000 | ||
| Terra Hill | Freehold | District 5 | $1,913,000 | $2,406,000 | $3,504,000 |
| 8@BT | 99 yrs | District 21 | $1,920,000 | $2,617,000 | $3,622,000 |
| Nava Grove | 99 yrs | District 21 | $1,932,600 | $2,536,900 | $3,218,300 |
| The Arcady at Boon Keng | Freehold | District 12 | $1,945,000 | $2,486,000 | $3,701,000 |
| Chuan Park | 99 yrs | District 19 | $1,945,300 | $2,467,300 | $3,363,800 |
| Grand Dunman | 99 yrs | District 15 | $1,954,000 | $2,566,000 | $3,552,000 |
| The Continuum | Freehold | District 15 | $1,993,000 | $2,966,000 | $3,555,000 |
| Union Square Residences | 99 yrs | District 1 | $2,023,000 | $2,820,000 | $4,620,000 |
| Pinetree Hill | 99 yrs | District 21 | $2,024,000 | $2,981,000 | $3,214,000 |
| ELTA | 99 yrs | District 5 | $2,237,000 | $2,568,000 | $3,098,000 |
| Grange 1866 | Freehold | District 10 | $2,285,000 | ||
| Midtown Bay | 99 yrs from 02/01/2018 | District 7 | $2,308,000 | $4,714,000 | |
| TMW Maxwell | 99 yrs | District 02 | $2,404,000 | ||
| Atlassia | Freehold | District 15 | $3,059,028 | $2,804,578 | |
| Novo Place | 99 yrs | District 24 | $1,352,000 | ||
| Lumina Grand | 99 yrs | District 23 | $1,401,000 | ||
| Jansen House | 999 yrs | District 19 | $2,023,000 | $2,497,000 | |
| Parktown Residence | 99 yrs | District 18 | $2,542,000 | $2,955,000 | |
| The Orie | 99 yrs | District 12 | $2,976,000 | $3,405,000 | |
| Meyer Blue | Freehold | District 15 | $3,001,000 | $4,584,000 | |
| J’den | 99 yrs | District 22 | $3,068,000 | $3,371,000 | |
| Enchante | Freehold | District 11 | $3,394,050 | $3,762,066 | |
| Ikigai | Freehold | District 11 | $3,415,280 | ||
| Canninghill Piers | 99 yrs from 03/09/2021 | District 6 | $3,503,000 | $6,280,000 | |
| Watten House | Freehold | District 11 | $5,038,000 | $4,956,000 | |
| The Giverny Residences | Freehold | District 10 | $5,497,000 | $9,566,000 | |
| Norwood Grand | 99 yrs | District 25 | $2,616,000 | ||
| Blossoms By The Park | 99 yrs | District 05 | $3,336,000 | ||
| Sceneca Residence | 99 yrs | District 16 | $5,188,000 | ||
| Irwell Hill Residences | 99 yrs from 13/04/2020 | District 9 | $9,452,000 |
Bloomsbury Residences averages around $2,412 psf, but its smaller 3-bedders – starting from $2.173 million – are still lower than LyndenWoods in overall quantum. While compact, they may appeal more to budget-conscious buyers seeking a 3-bedroom unit.
That said, LyndenWoods’ 2-bedders, which make up nearly two-thirds of the development, start well below Bloomsbury’s $1.628 million entry price, placing them closer to what some newer resale 2-bedders in the area are asking.
Here’s a quick snapshot of how LyndenWoods compares to its surrounding peers:
| Project | Average PSF | TOP | Notes |
| LyndenWoods | ~$2,220 | 2029 | Close to MRT, first mover in the Science Park precinct |
| Bloomsbury Residences | $2,412 | 2029 | Serene, unblocked views within the Mediapolis precinct |
| The Hill @ One-North | $2,532 | 2026 | Next to a park, close to MRT |
| Blossoms by the Park | $2,473 | 2026 | Next to a park, very near MRT |
| One-North Eden | $2,360 | 2025 | Has commercial units, close to MRT |
| Normanton Park | $1,817 | 2023 | Large-scale, broad target market |
What About the Resale Market?
If you’re comparing against older resale options in the area, you’ll find that prices there are substantially lower, typically between $1,500 to $1,700 psf for projects like Heritage View, The Rochester, or One-North Residences.
| Development | Units | Average $PSF | TOP | Tenure | Price Gap |
| LyndenWoods | 343 | $2,220 | 2029 | 99-year Leasehold | |
| Bloomsbury Residences | 358 | $2,477 | 2029 | 99-year Leasehold | -10.37% |
| One Holland Village Residences | 296 | $3,781 | 2024 | 99-year Leasehold | -41.29% |
| Blossoms by the Park | 275 | $2,423 | 2026 | 99-year Leasehold | -8.36% |
| The Hill @One-North | 142 | $2,488 | 2026 | 99-year Leasehold | -10.77% |
| One-North Eden | 165 | $2,348 | 2025 | 99-year Leasehold | -5.46% |
| Kent Ridge Hill Residences | 548 | $1,966 | 2024 | 99-year Leasehold | 12.90% |
| Normanton Park | 1,840 | $2,083 | 2023 | 99-year Leasehold | 6.57% |
| The Rochester Residences | 334 | $1,574 | 2011 | 99-year Leasehold | 41.08% |
| One-North Residences | 405 | $1,642 | 2009 | 99-year Leasehold | 35.22% |
| Treasure Place | 54 | $1,418 | 2006 | Freehold | 56.55% |
| Heritage View | 618 | $1,596 | 2000 | 99-year Leasehold | 39.10% |
| Dover Parkview | 686 | $1,403 | 1997 | 99-year Leasehold | 58.22% |
That’s a 30%+ discount on a PSF basis – but with trade-offs in layout efficiency, amenities, and lease tenure. These older condos also tend to have larger unit sizes, which pushes the total quantum higher despite the lower PSF. For buyers prioritising modern layouts or a new-build premium, LyndenWoods still occupies a more accessible price point now for 2 bedders compared to Bloomsbury Residences, and other District 5 new launches like The Hillshore and Terra Hill.
LyndenWoods Appreciation Analysis
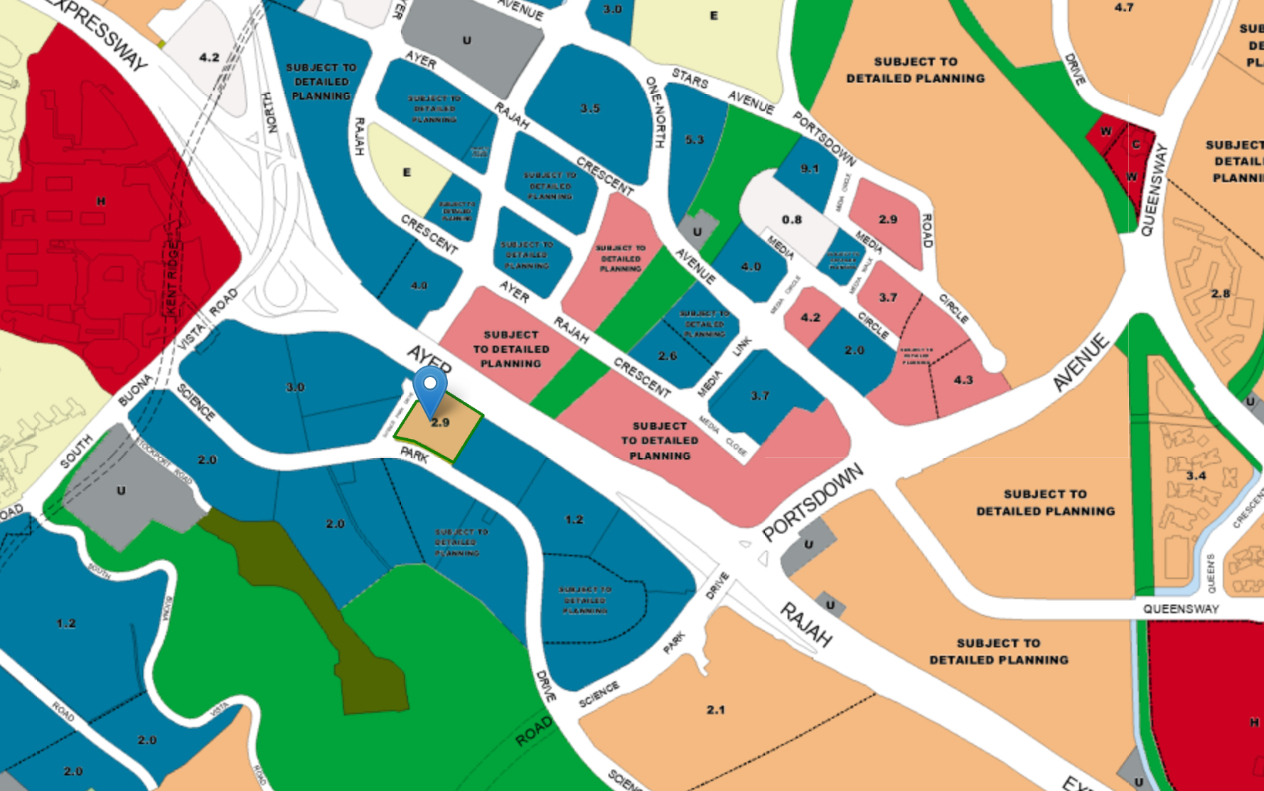
This is frankly difficult to work out. LyndenWoods is the first new residential project here in 40 years (Geneo has residences, by the way, but 250 serviced apartments isn’t enough to go on when making an analysis.) Couple that with the area’s transformation being barely off the ground, and we don’t have much precedent to work with.
If we just look at the area as is, there isn’t much to tell you about other than “campus-like feel” and “offices,” which we’ve already covered above. So we’re going to have to work with what is planned to come.
We do know that URA has a vision to turn Science Park (part of Greater one-north) into a “live-work-play” innovation district. We also know the area’s connectivity is excellent: Kent Ridge MRT station (CCL) is within walking distance, and this particular stretch of the Circle Line links to Buona Vista in just two stops. This provides good access to the East-West Line (EWL) as well; so that’s one part of future gains that could be locked in.
Future plans could even add further rail links – for example, the proposed West Coast extension could connect the upcoming Jurong Region Line (JRL) directly to Kent Ridge, although that’s far in the future (possibly as late as 2040). But this does mean Kent Ridge, and by extension LyndenWoods, has easy train access to both western and central regions.
This means it benefits from being wedged between two of Singapore’s major future growth nodes:
- Jurong Lake District (JLD): Touted as Singapore’s second CBD, it’s roughly a 15-minute drive away and will be a major anchor for business, retail, and residential developments.
- Greater Southern Waterfront (GSW): The transformation of Singapore’s southern coastline will introduce new homes, parks, and economic hubs—all within a 20-minute’ drive from Science Park.
Upgrading the amenities here would give it “the full package,” but the problem is we don’t know how quickly those improvements will come. It won’t be anytime soon though, as things are just getting started.
Land price context is also tricky, as LyndenWoods’ land parcel wasn’t acquired in a public tender. There’s no direct $PSF benchmark. However, we can see that the Bloomsbury Residences (one-North/Media Circle) site fetched around $1,191 psf per plot ratio, and the adjoining Media Circle Parcel A went for about $1,037 psf (Parcel B drew no bids last round).
With virtually no other housing in Science Park today, LyndenWoods is the very definition of first-mover advantage. And besides URA’s planned upgrades, the steady flow of talent from NUS, NUH, A*STAR, etc, means ongoing tenant demand. In short, LyndenWoods in the future may have just as much investor appeal as own-stay appeal.
What we like
- Walking distance to Kent Ridge MRT, which is sheltered
- Efficient point-block design
- Full suite of condo facilities
- Family-friendly facilities
- Forward looking features for modern living
What we don’t like
- –Immediate surroundings still lack vibrancy
- –Possible noise exposure for some stacks
Our Take
LyndenWoods may not be the flashiest new launch of 2025, but it’s quietly one of the more strategic ones. As the first mover into Science Park’s residential future, it offers buyers a rare positioning: part of a broader precinct transformation, within walking distance to the MRT, and with the backing of a seasoned developer like CapitaLand.
It won’t be the cheapest option in District 5, projects like Normanton Park and even Bloomsbury Residences may offer more immediate visibility or pricing appeal in certain unit types. But LyndenWoods’ entry point for 2-bedders remains competitive, especially given its land scarcity, urban integration potential, and long-term upside. And for buyers who value larger living spaces, its 3- and 4-bedder units seem designed more with functionality in mind, rather than chasing ultra-compact trends.
Ultimately, this is a project less about short-term novelty and more about long-term positioning. For those who believe in the live-work-play vision of Science Park’s next chapter, LyndenWoods might just be an early chance to buy into that future.
What this means for you
You might like LyndenWoods if you:
-
Want to buy into long-term transformation
You believe in the live-work-play evolution of Science Park, and are comfortable waiting a few years for the full ecosystem to mature.
Prefer practical layoutsYou value natural ventilation, usable square footage, and unit flexibility (especially for growing families or future-proofing).
You may not like LyndenWoods if you:
-
Need established amenities from day one
You want a full suite of malls, eateries, and schools right outside your door—not a 5- to 10-minute drive away.
Are sensitive to road noise or prefer more central locations
Facing the AYE or being just outside the one-north “core” could be dealbreakers if peace and proximity are top priorities.
End of Review
At Stacked, we like to look beyond the headlines and surface-level numbers, and focus on how things play out in the real world.
If you’d like to discuss how this applies to your own circumstances, you can reach out for a one-to-one consultation here.
And if you simply have a question or want to share a thought, feel free to write to us at stories@stackedhomes.com — we read every message.
Our Verdict
81%
Overall Rating
LyndenWoods is the first condo in Science Park, offering nature-inspired design, MRT access, and a rare first-mover opportunity in D5.
Join our Telegram group for instant notifications
Join Now




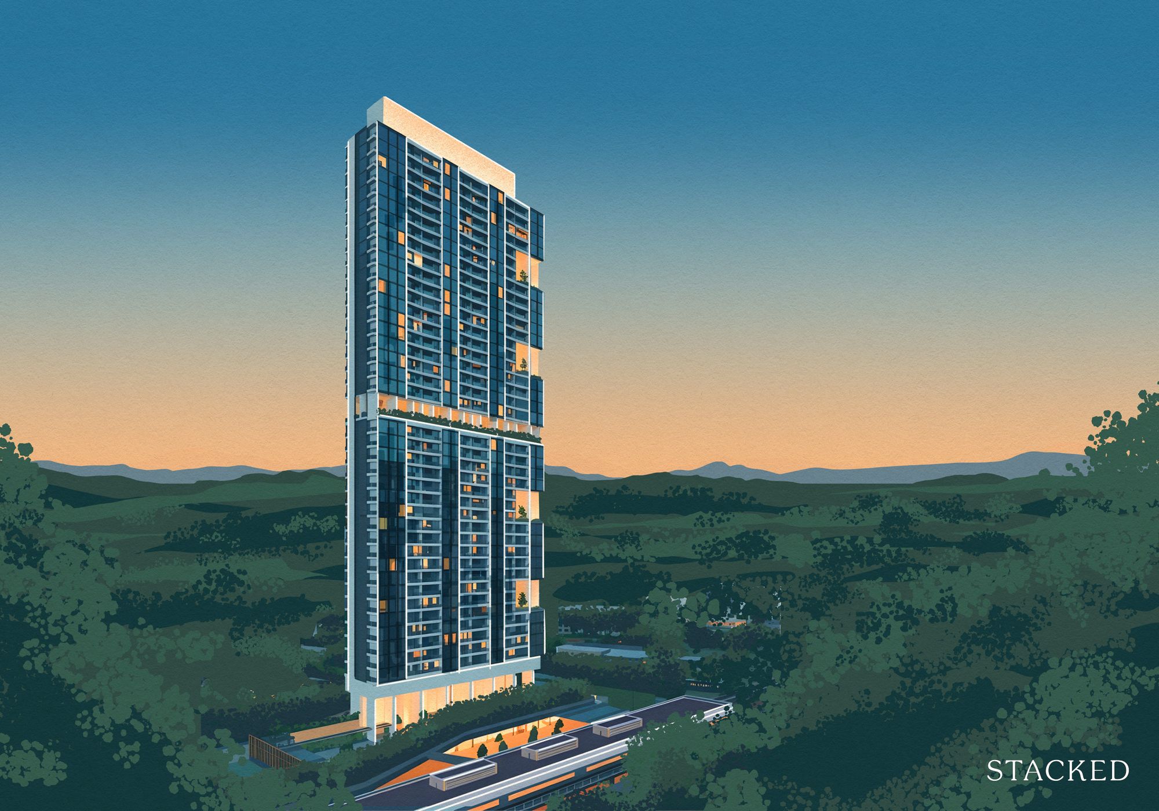

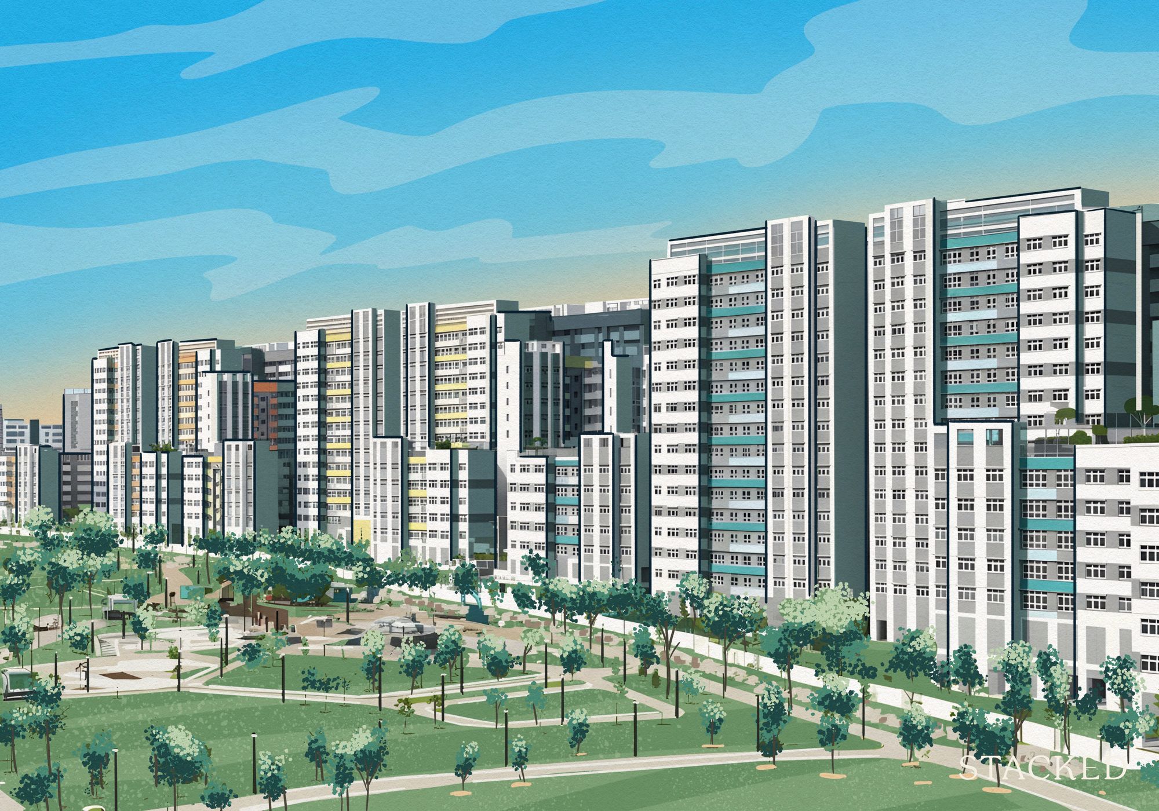















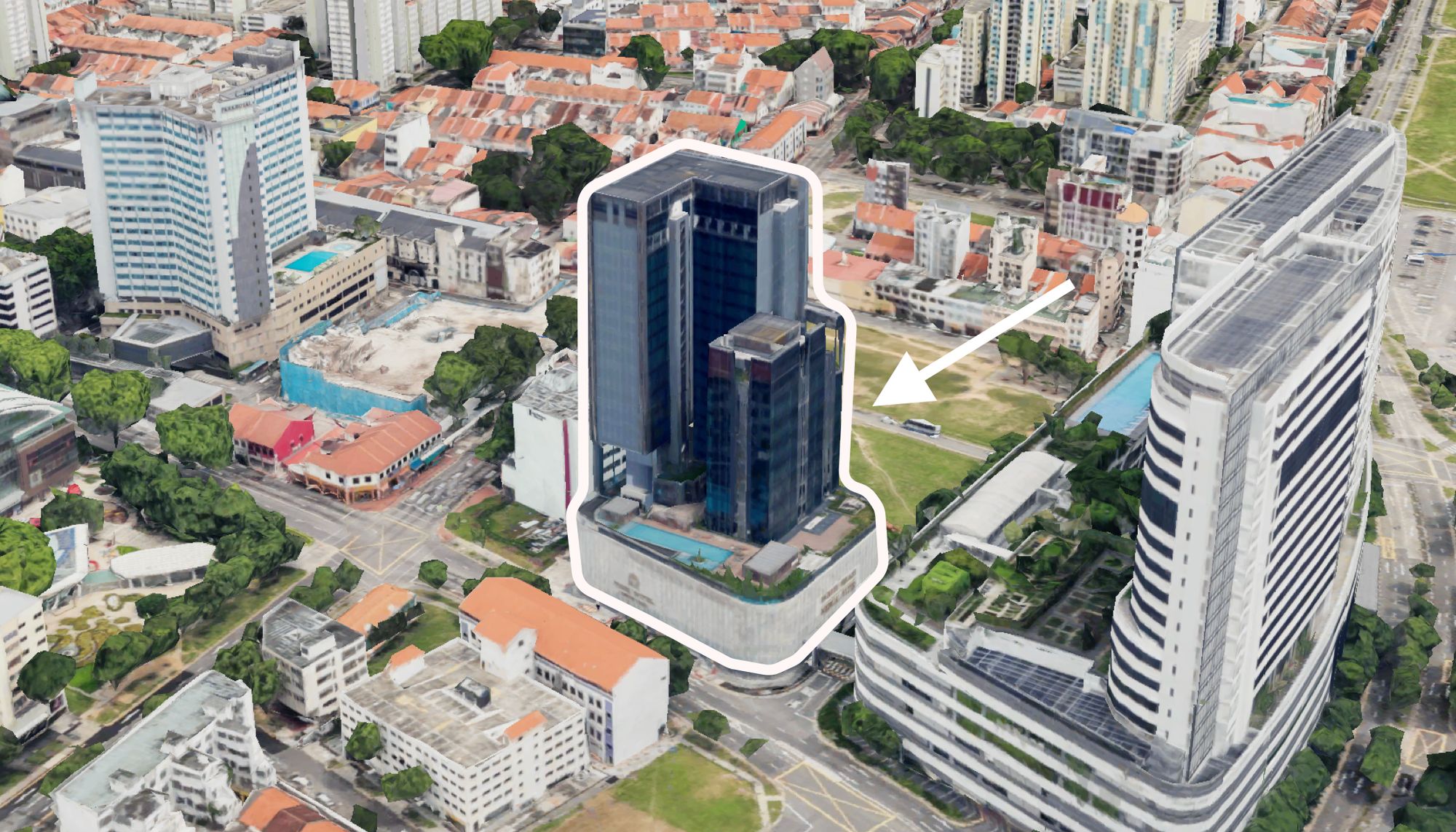

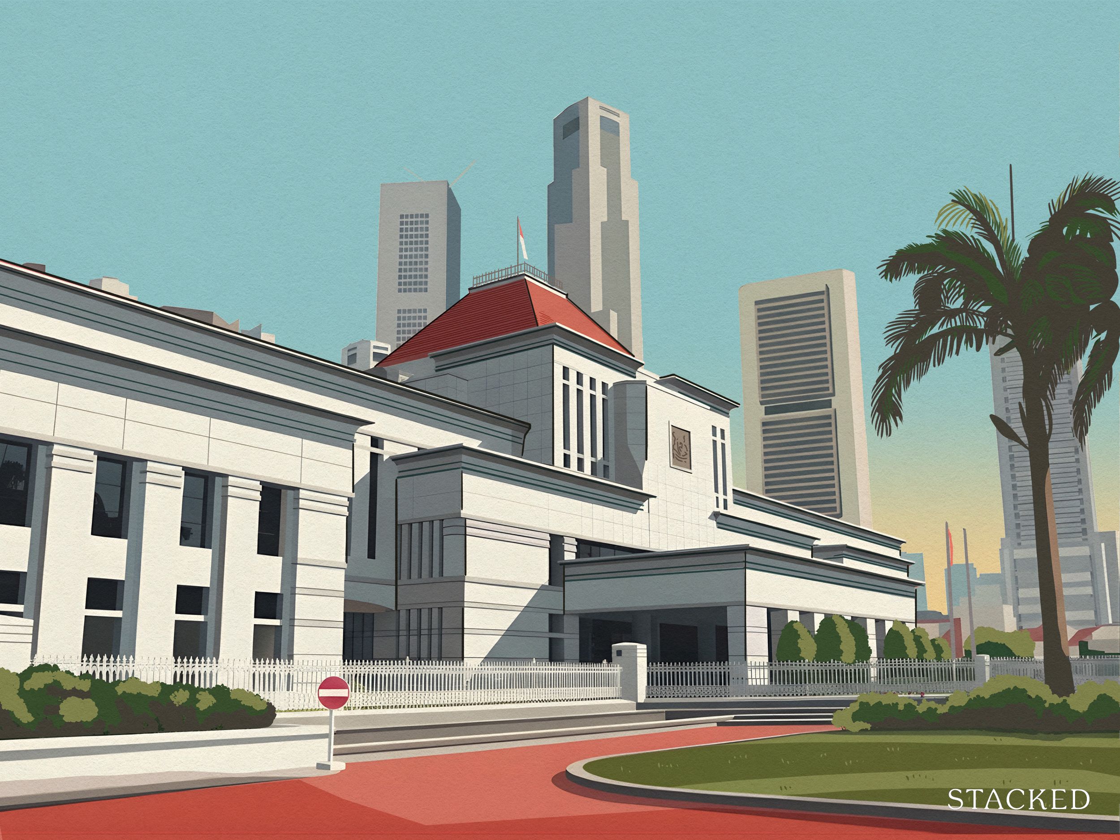













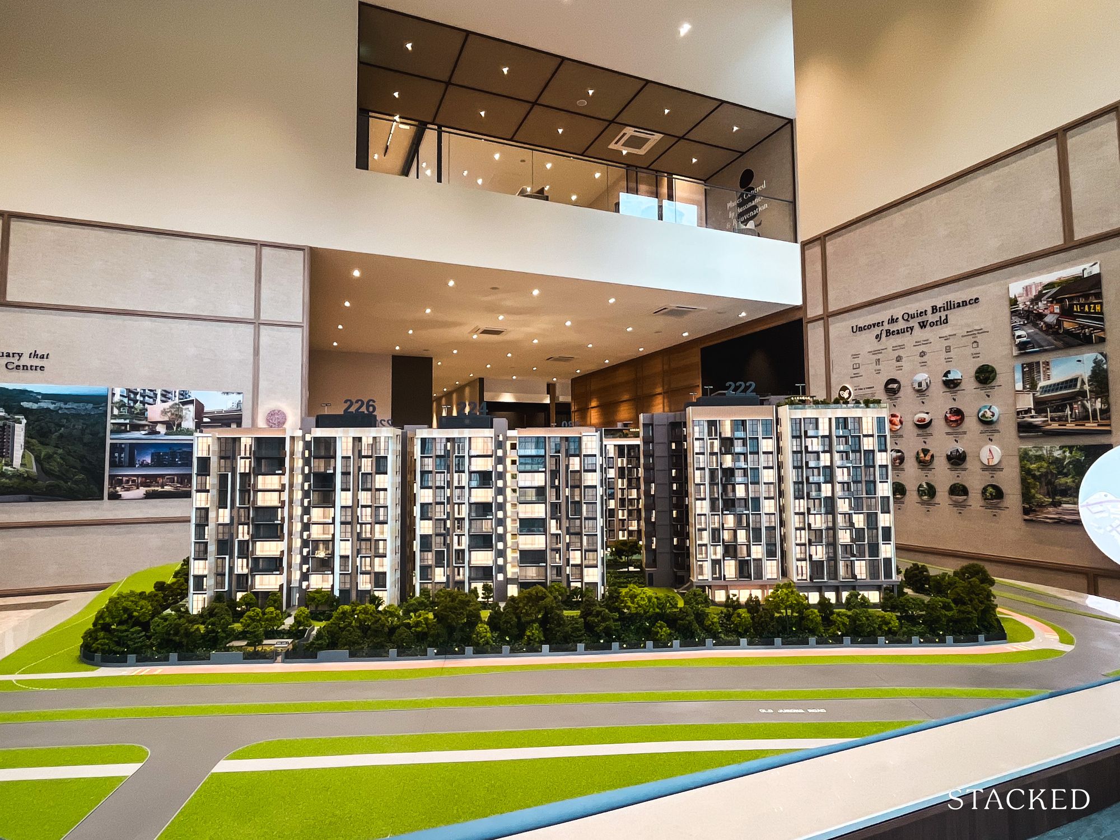
0 Comments