Inside A Modern Kampong-Inspired Home With A Garden On Every Level
March 19, 2023
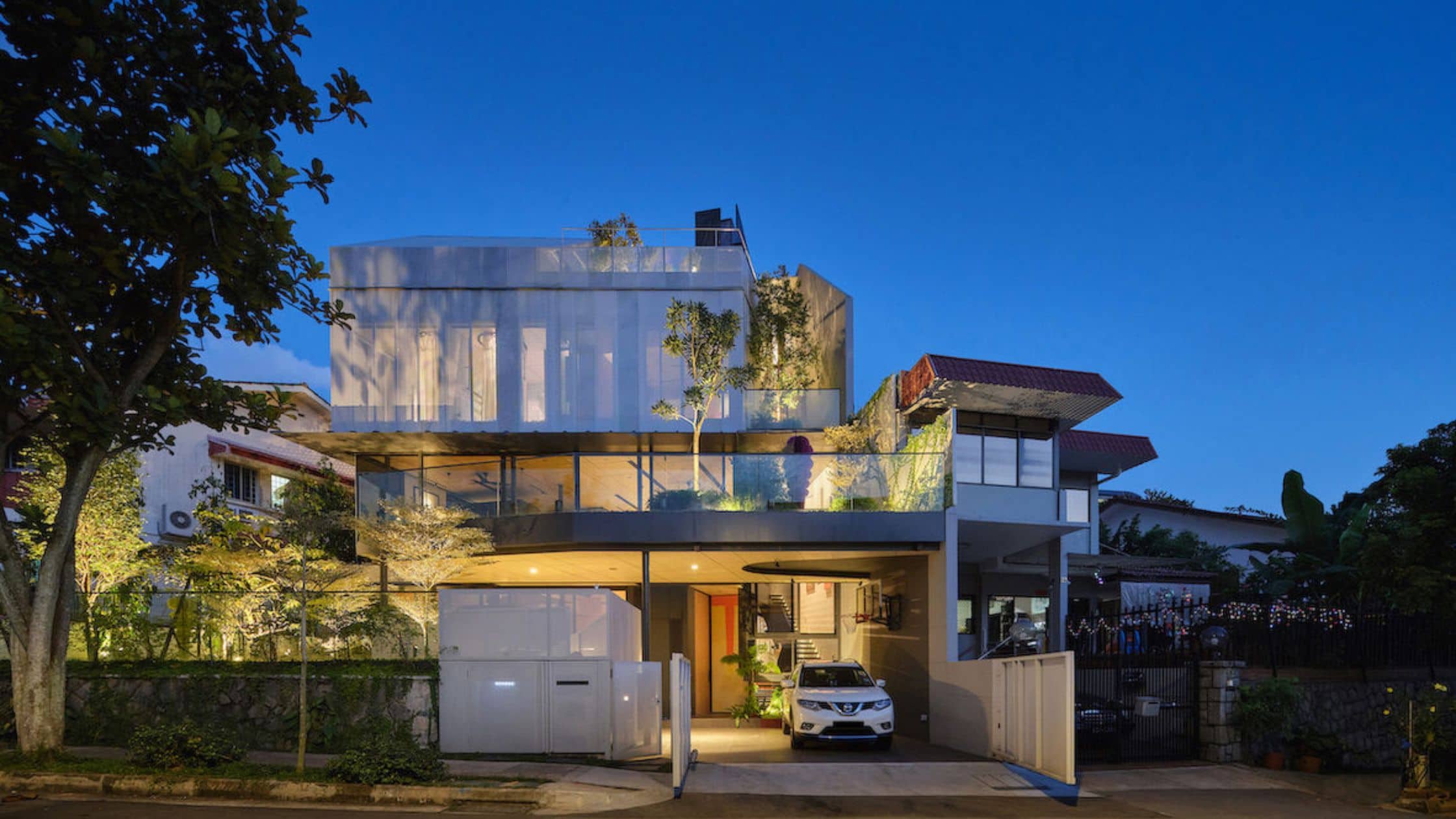
This week, we visit a really differentiated landed home located in Upper Bukit Timah. The owners engaged Kimen Group (the developers behind the unique Jervois Mansion) to showcase a “new urban kampong” concept that blends traditional village living with modern urban living. The house is designed to foster a sense of community and togetherness among its residents while providing all the modern amenities and technology that are essential for modern living.
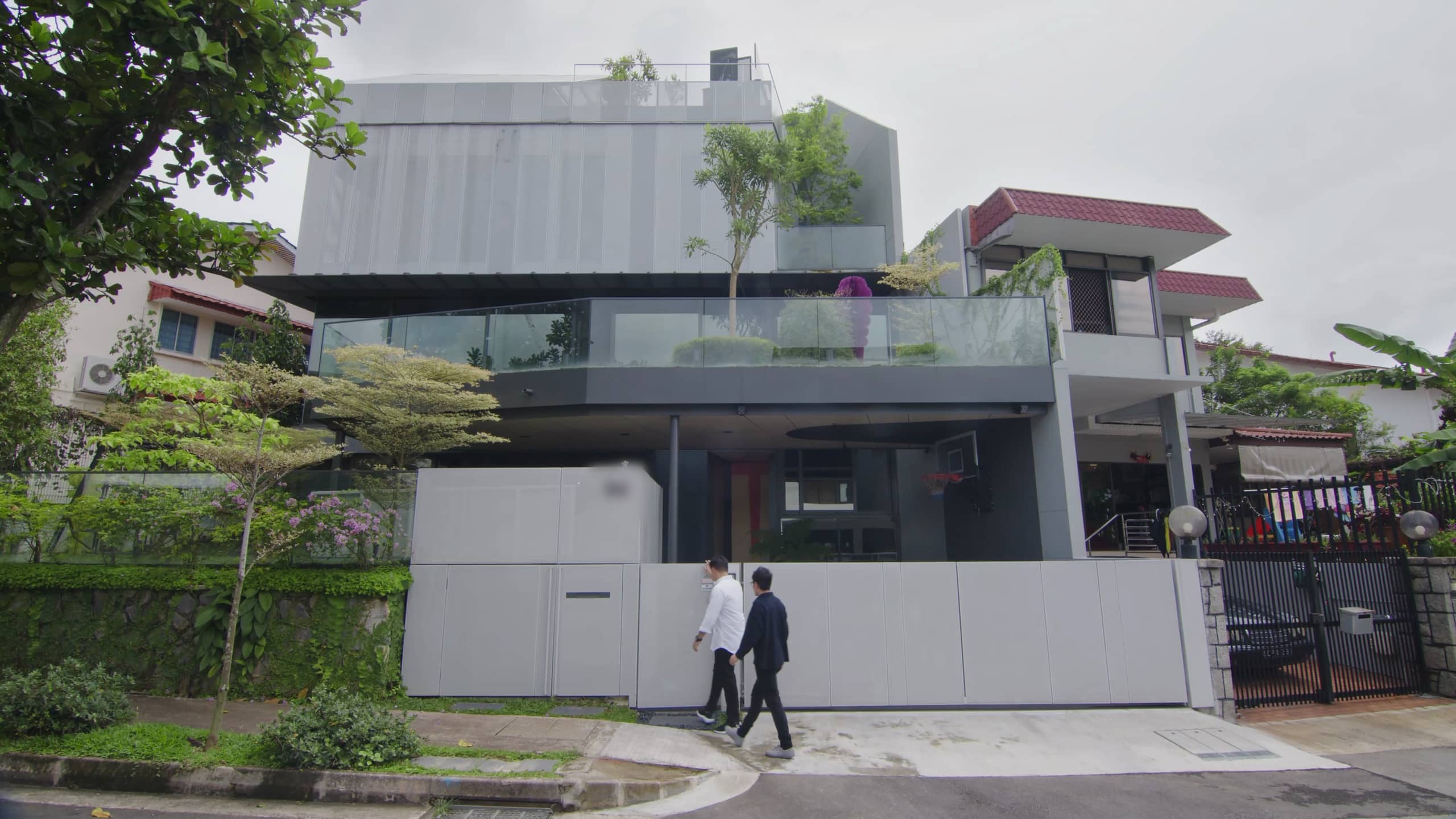
When the owners first came across the existing home, there was not much interest due to the trapezoid-shaped piece of land. But this is where good design comes in, as the designers (Jerry Lee and Anson Ho of LST Architects, and Calvin Chua from Spatial Anatomy) were able to make the best use of the land.
The house comprises 3 and a half levels occupying 9,000 square feet of build up area, each with its own unique features and design elements.
Once you step inside you’ll immediately feel the sense of space. The main gate opens up to a car porch that can fit three cars, a basketball court, and a maintenance work staging space. But that’s just the beginning.
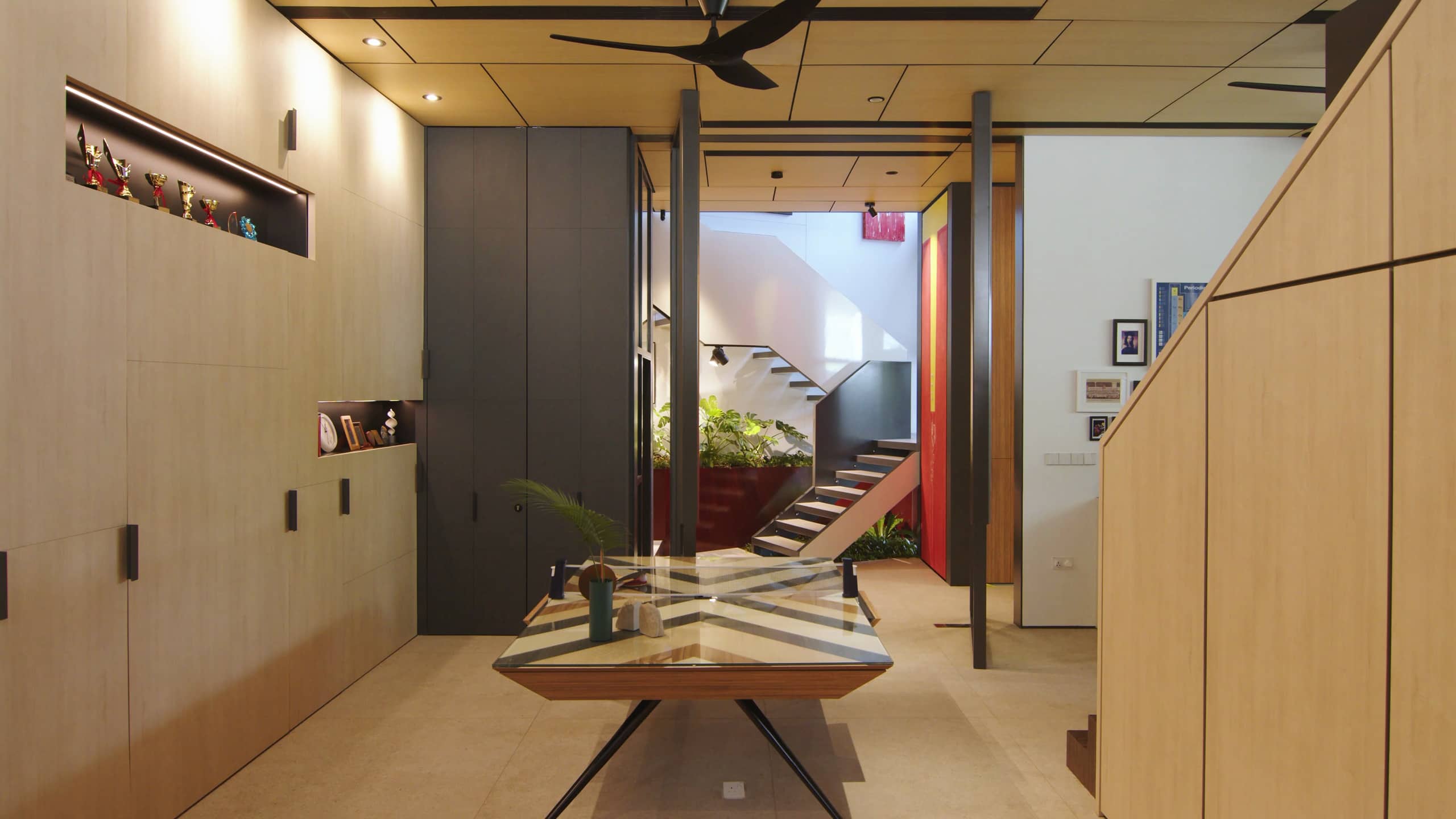
Head down to the basement level and you’ll find yourself in a world of greenery. On the left is a high-ceiling workspace-studio-library, while on the right is a staircase flanked by a linear fern garden that spans the entire depth of the house. The fern garden ends with a vertical green wall, where sunlight streams in from the skylight. Inside the workspace-studio-library are four work cubicles, one for each family member, along with a lounge and large-format smart TV perfect for work presentations or movie screenings.
There’s even a library on the mezzanine level with bookshelves and a massage lounger with a garden view. A full-sized table-tennis table serves as a small-group discussion table or meeting area, while a feature wall doubles as hidden storage space. The area was designed as a start-up space that can accommodate up to six people.
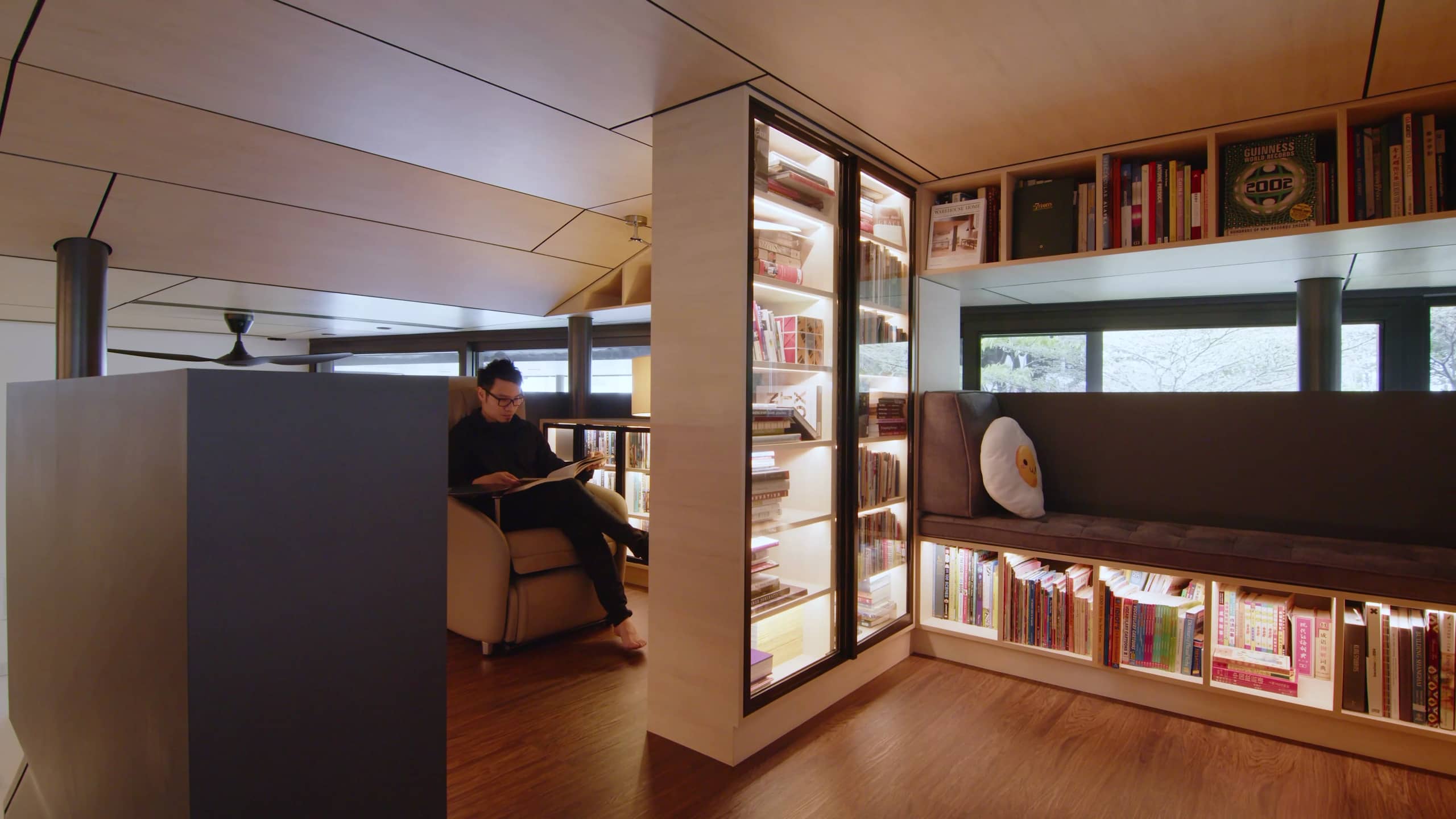
The first floor is where you’ll find the living room, dining area, kitchen, and guest room. The living area overlooks a front garden and a back garden-turned-urban farm patch, where blue peas, vegetables, papaya trees, and banana trees are grown. The piano and violin corner flows seamlessly into the living and dining areas and serves as a performance stage “for an evening of music and entertainment.”
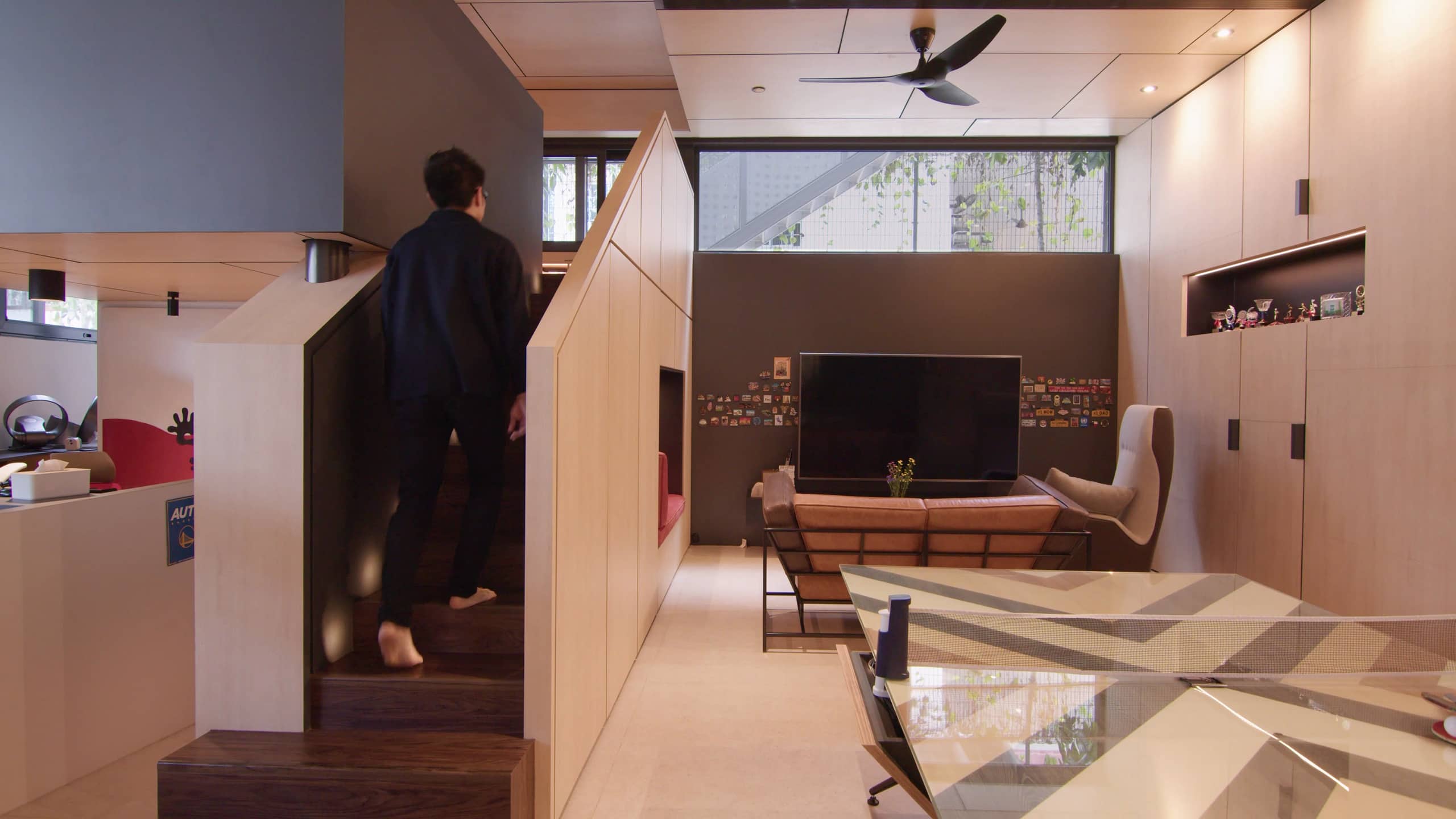
Head up to the second level and you’ll find the family’s private quarters. This level has a family room and four en suite bedrooms, including the master suite. All four en suite bedrooms have a “mini Zen garden” in the bathroom, inspired by the owner’s “kampong boy” reminiscence. The second level is flanked by front and back gardens, just like the first level.
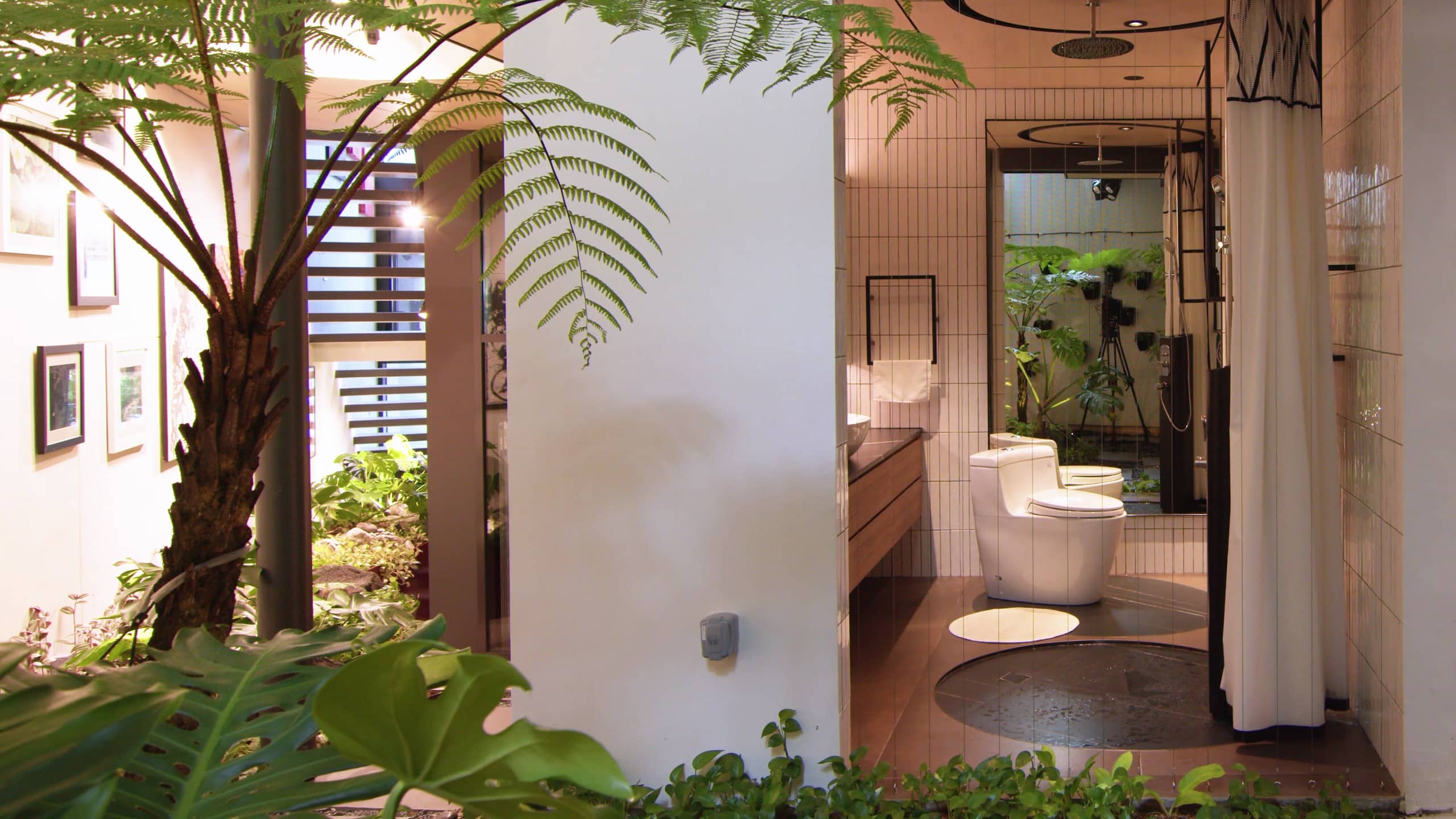
On the third level, you’ll find the family entertainment and recreational areas, including a private gym, barbecue pit, and jacuzzi pool. The owners have also planted herbs and vegetables such as rosemary, lady’s fingers, pandan, lemongrass, and eggplant in a garden that gets abundant sunlight and can supply the family with homegrown food.
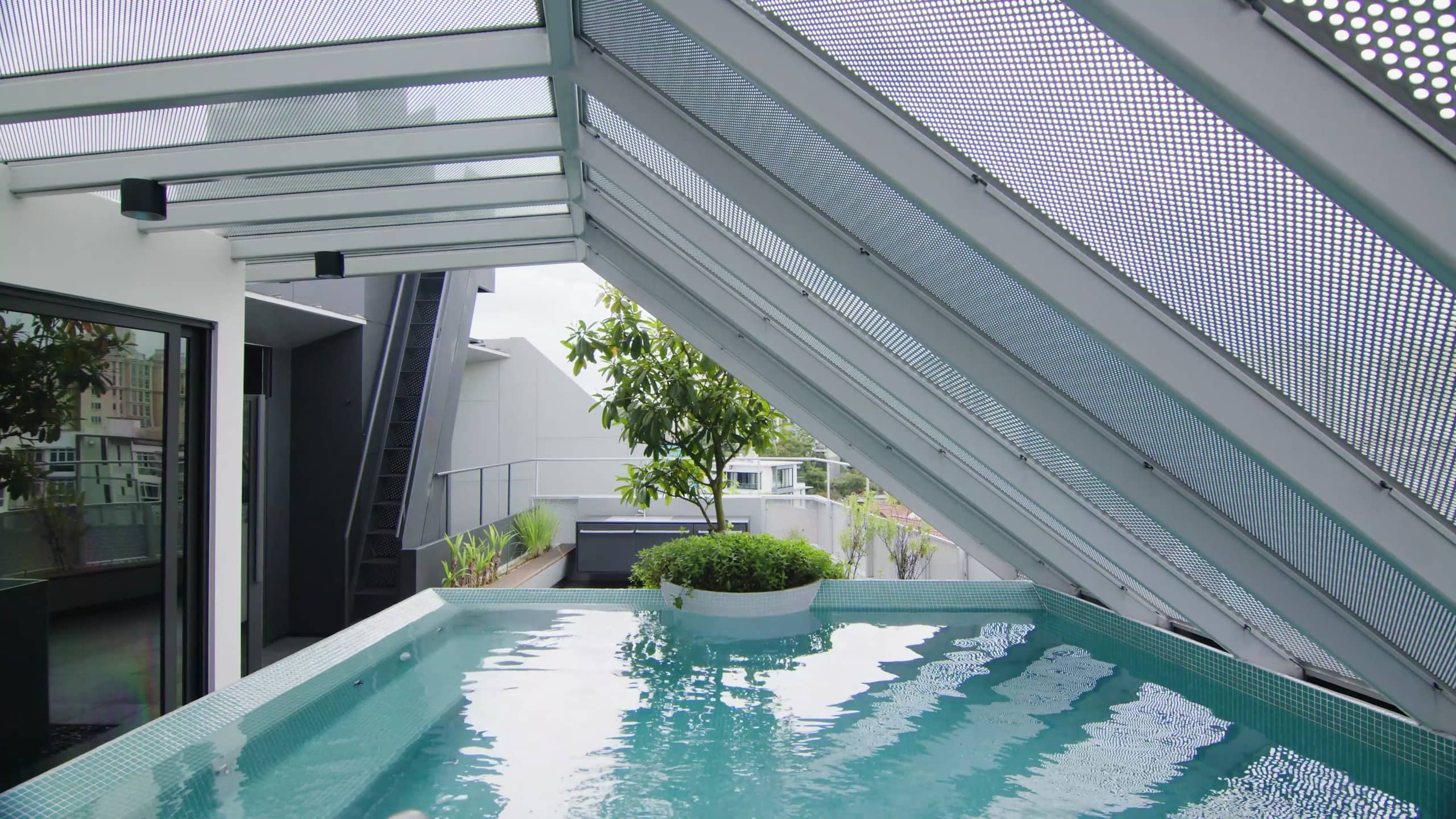
But it’s not just about aesthetics and comfort in this house. To reduce the need for air conditioning, the open stairwell linking the ground floor to the rooftop serves as an air funnel, directing hot air to the air-extractor fan on the third floor. Energy-saving fans are installed in every room, and the ceiling height for every level is between 3.2m and 3.5m. Glass panels between the wall and ceiling let natural light into the inner spaces of each floor to further reduce the need for artificial light during the day. Plus, the entire roof is fitted with 26 solar panels that substantially reduce the electrical load drawn from the grid.
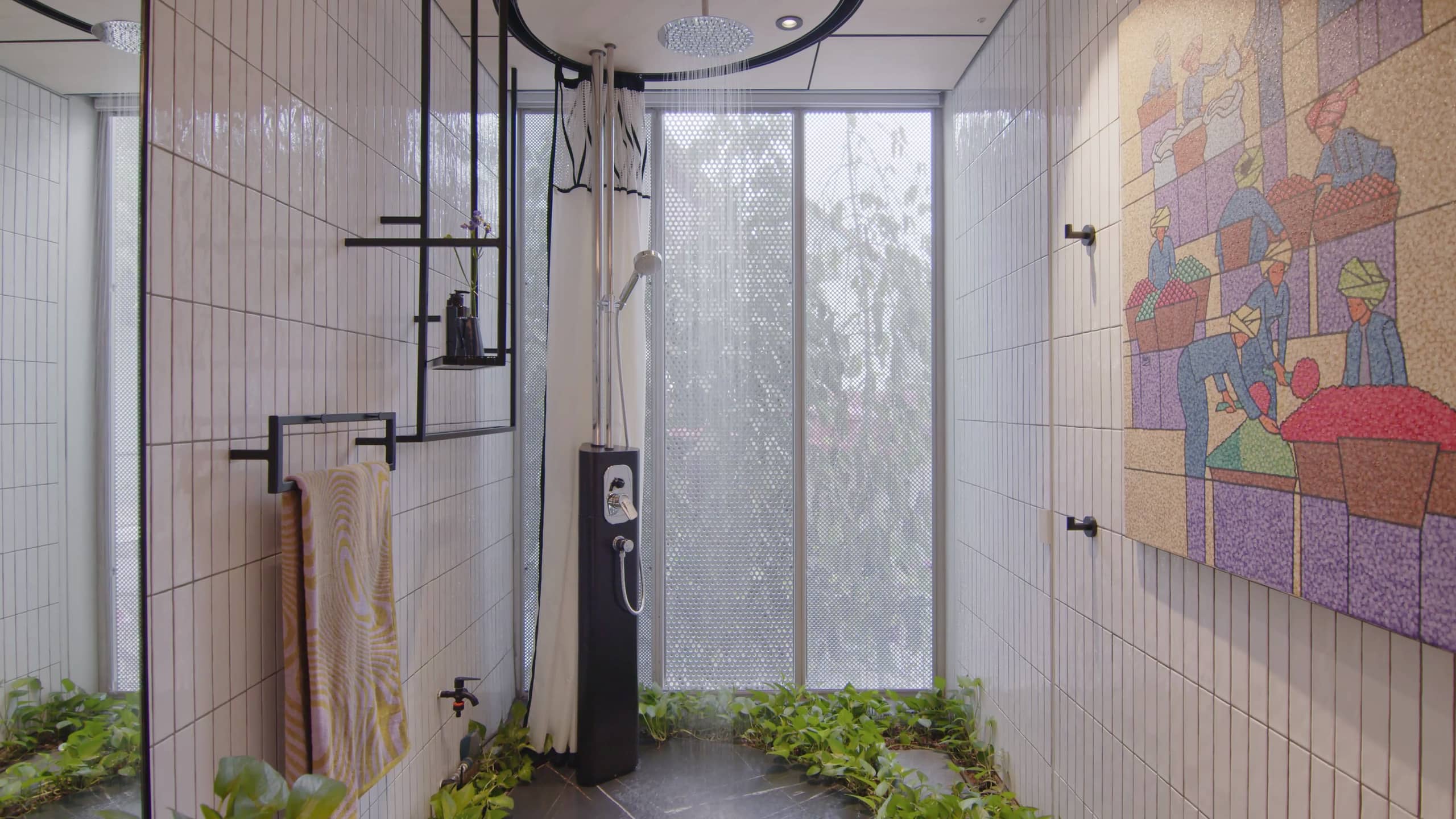
And to address the privacy issue, the façade of the house is wrapped by a perforated screen that lets in ample daylight and air while providing maximum privacy at night. The effect is like a lantern at night.
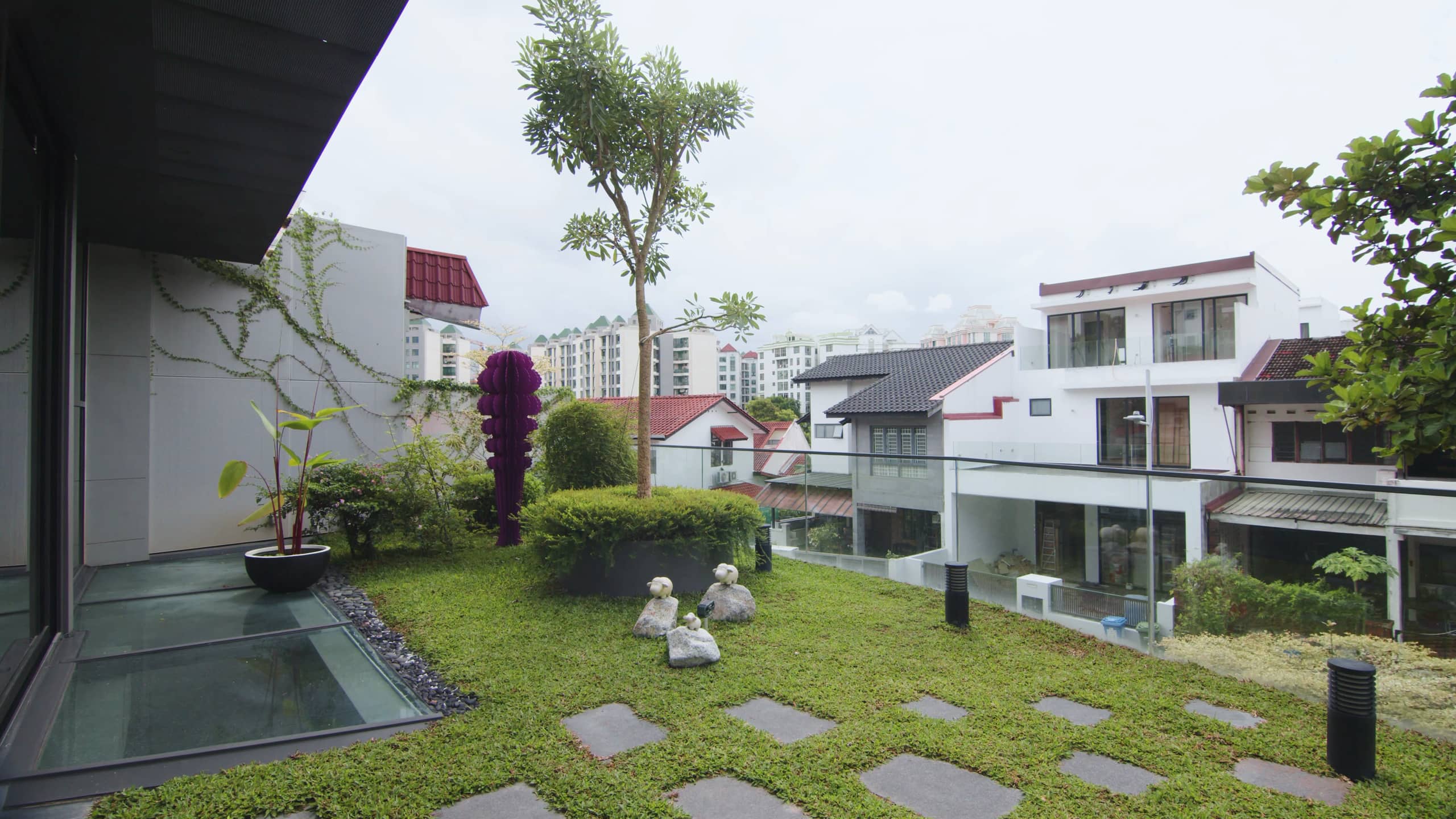
Overall, this house showcases the perfect blend of functionality, sustainability, and modern design, truly representing the “new urban kampong” concept.
Developer: https://instagram.com/kimengroup
Architect: https://instagram.com/jla_sg & LST Architects
Interior: https://instagram.com/anatomy.sg
Photographer: https://instagram.com/fabian_ong_
If you are an architect, ID, or homeowner interested in featuring your home, please fill in our form at https://forms.gle/a1GmuwSCCFAns3GV9
At Stacked, we like to look beyond the headlines and surface-level numbers, and focus on how things play out in the real world.
If you’d like to discuss how this applies to your own circumstances, you can reach out for a one-to-one consultation here.
And if you simply have a question or want to share a thought, feel free to write to us at stories@stackedhomes.com — we read every message.
Need help with a property decision?
Speak to our team →Read next from Home Tours

Home Tours Inside A Minimalist’s Tiny Loft With A Stunning City View

Editor's Pick This Beautiful Japanese-Inspired 5-Room HDB Home Features an Indoor Gravel Garden

Home Tours A Family’s Monochrome Open-Concept Home with Colour Accents

Home Tours A Bright Minimalist Condo Apartment With A Loft
Latest Posts

Singapore Property News Why Some Singaporean Parents Are Considering Selling Their Flats — For Their Children’s Sake

Pro River Modern Starts From $1.548M For A Two-Bedder — How Its Pricing Compares In River Valley

New Launch Condo Reviews River Modern Condo Review: A River-facing New Launch with Direct Access to Great World MRT Station



































0 Comments