The Ideal Size for Each Room of Your Condo to Actually Feel Liveable Revealed
August 13, 2025
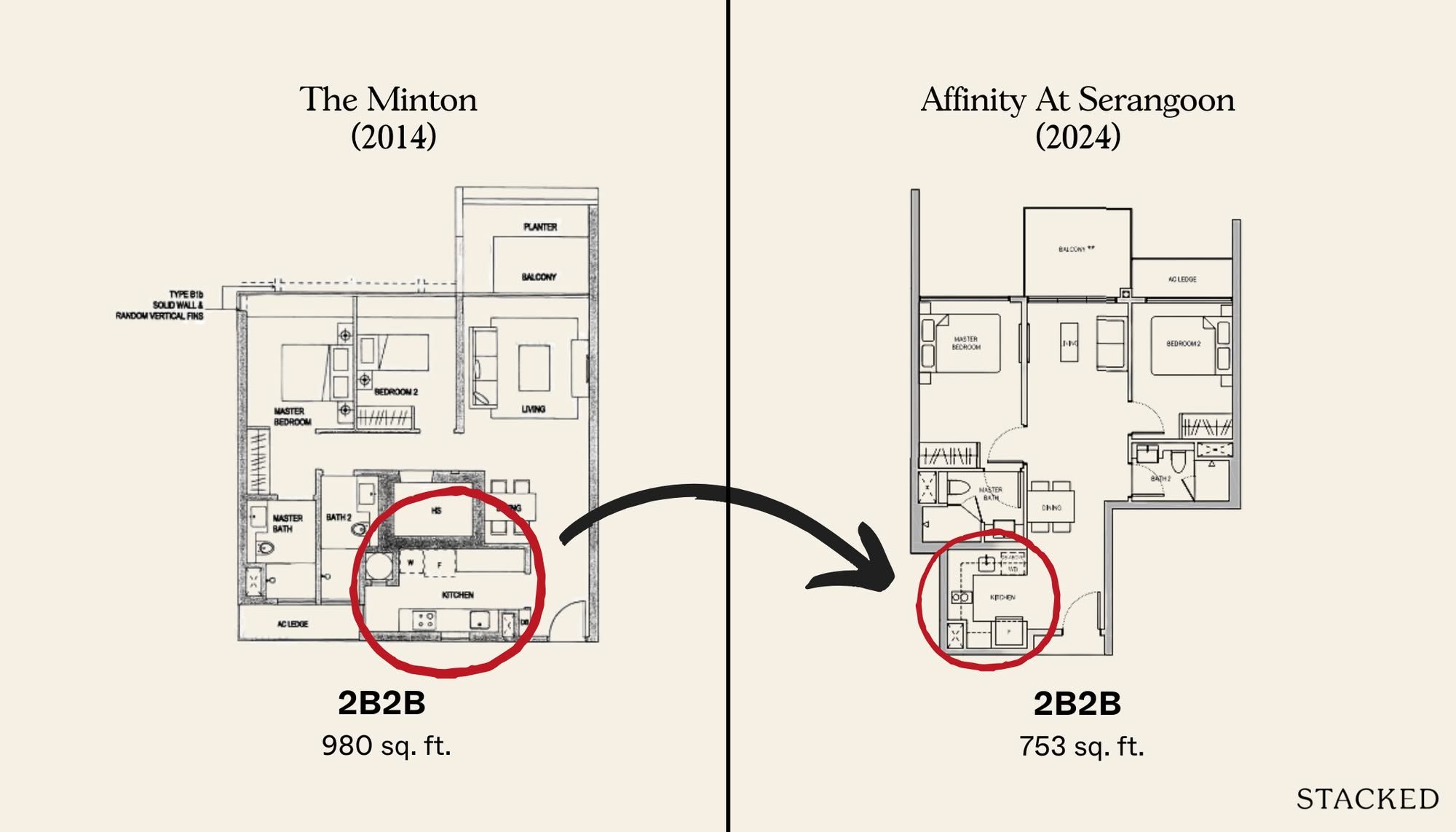
I think we have to be honest and recognise that in Singapore, most of us aren’t buying huge homes. With land scarcity, we have to strike a balance between price and comfort; for me, that’s a home where it’s enough for toddlers to learn to walk, teens have enough privacy when growing up, where dinner gets burned occasionally, and where I drop my bags with a sigh at the end of the day.
But with space getting tighter in new condos, how do we know what “comfortable” really means? Here’s a guide to the ideal sizes for each part of a typical 900 to 1,000 sq ft home (roughly a three-bedroom condo or 4-room flat). It’s not based on luxury, but on function:
1. Living and Dining Room
This is the heart of the home; or at least the nerve centre, where everything seems to happen at once. Someone’s packing a suitcase, someone’s eating, someone’s watching TV while doing math homework, and someone is trying not to trip over all of it en route to the kitchen.
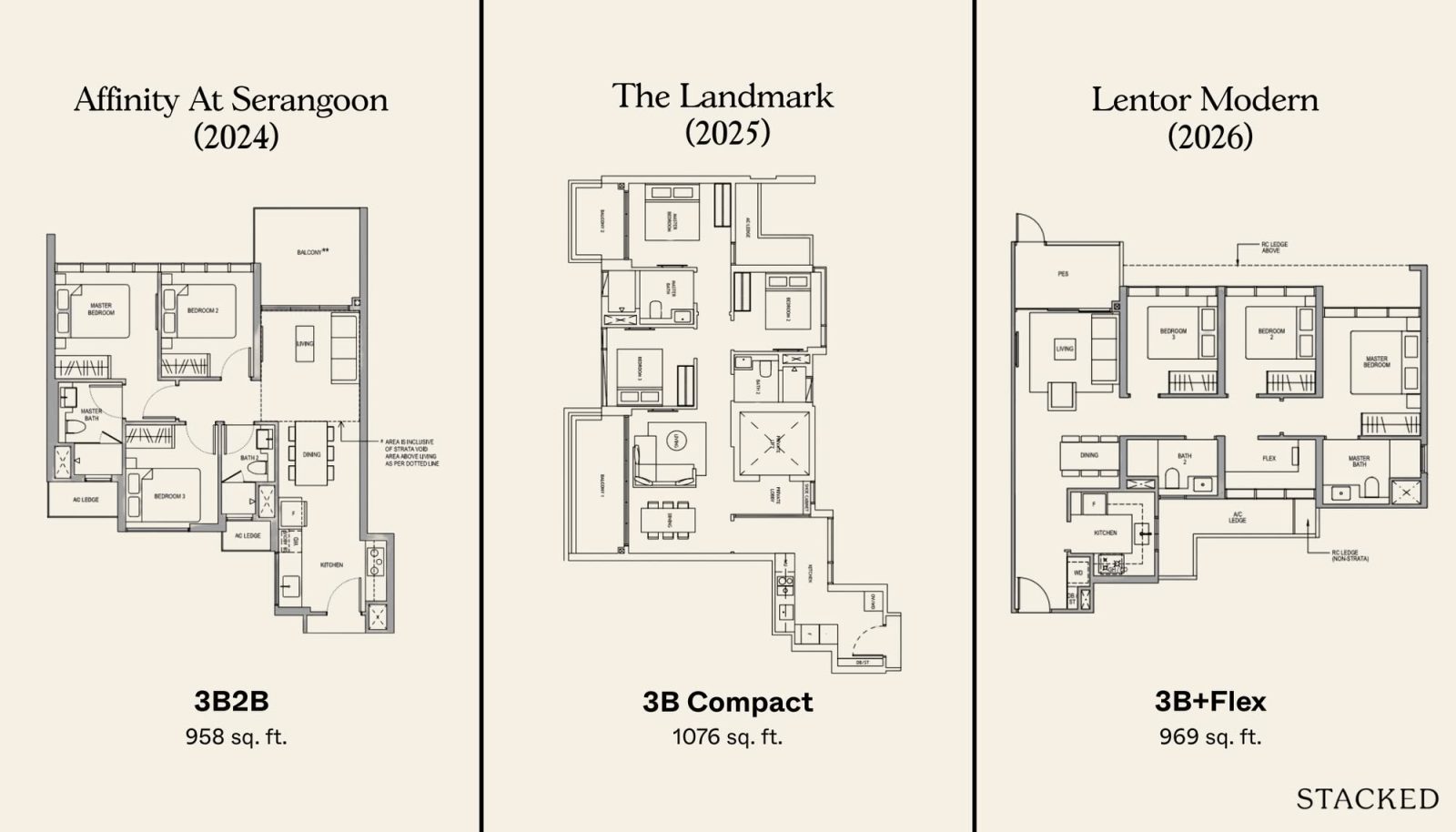
In a 900 to 1,000 sq ft condo unit, the living and dining room is often a shared strip of space, stretching from the main door to the balcony. When it’s well designed, it feels open and breathable. When it’s not, it feels like an obstacle course with furniture. The sweet spot for this area is about 237 to 323 sq ft. That’s enough room for:
- A proper four- to six-seater dining table (although if the adjoining kitchen is an open kitchen, then a kitchen island or bar counter can act as a secondary dining space)
- A full-sized sofa and coffee table
- At least 75 to 90 cm between major furniture pieces. You can get by with less, but it makes the room much harder to sweep, mop, and vacuum.
Also, an important thing I’ve learned from speaking to some designers:
In compact living/dining layouts, the length of the room is often already fixed by the unit’s overall shape (usually running from the entrance to the balcony). This tends to be long enough to fit both a living and dining zone in some form, even if it’s tight.
But the width is where you feel the squeeze most.
- If it’s too narrow, everything becomes linear. E.g., imagine the sofa, coffee table, TV, and dining table, all in a tight row.
- A narrow room often forces you into a one-path layout, where you can’t move around furniture but only between it.
- When the width falls below three metres, furniture starts overlapping with walking paths, and even small items like a dining chair pulled out can block the walkway.
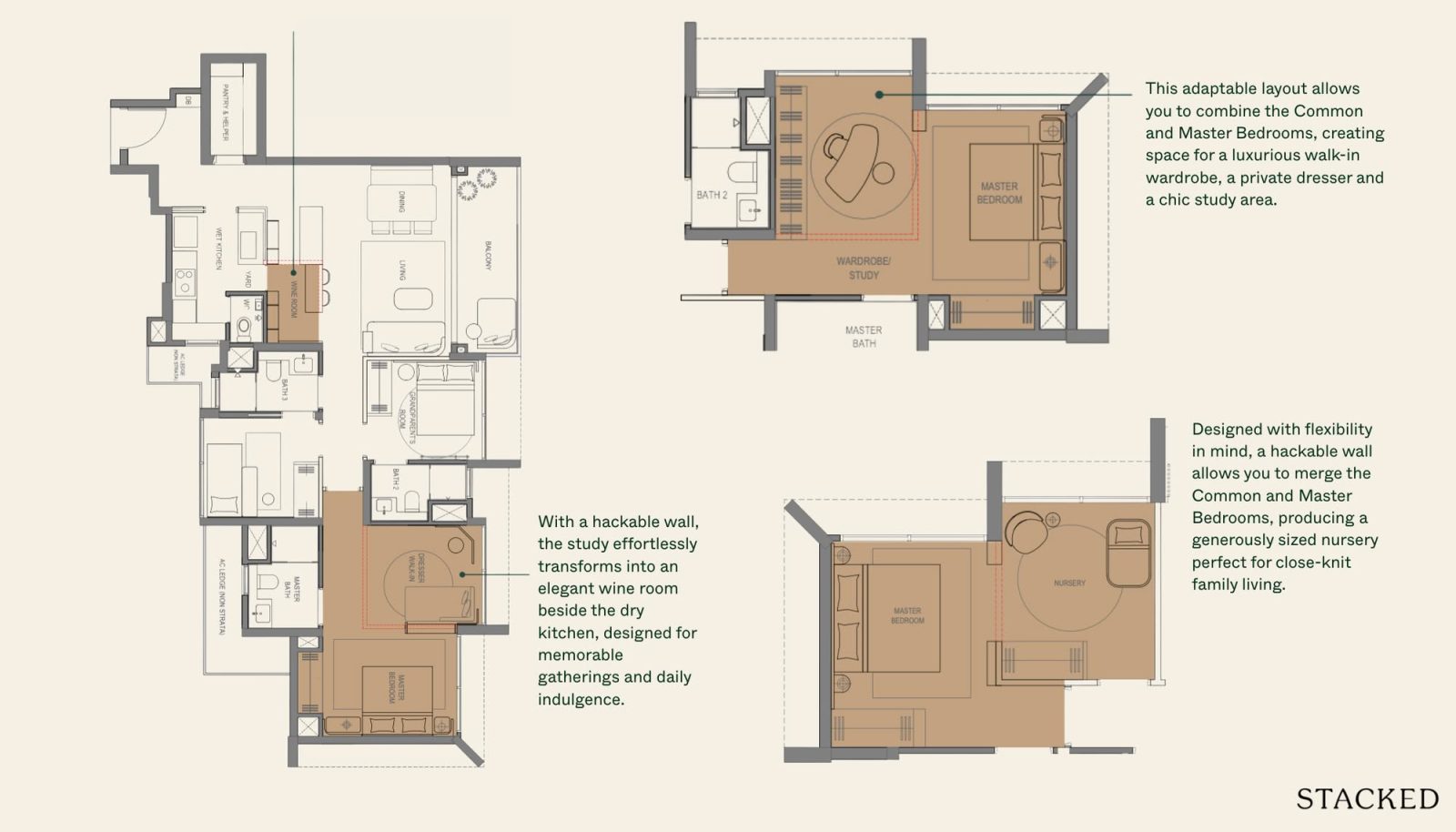
I notice that in some recent launches, like Canberra Crescent Residences, the units use non-PPVC construction. The layouts are designed so that you can remove one room to widen the frontage of the living room; this is a good example of how even the developers recognise the importance of width. You’ll also notice that in larger units, a landscape layout is more common (i.e., the living and dining rooms are in parallel rather than one behind the other), showing how this layout is preferable if you have the space for it.
To use an analogy: length without width is like having a long corridor and calling it a room: technically, it fits stuff, but you can’t live in it comfortably.
So do take notice of the width and the loose three-metre requirement.
Clever furnishings can help a bit too: a round table, wall-mounted shelves, or a sofa with slimmer arms. But nothing beats a layout that works from the start: a rectangular living space, with no awkward corners or wasted dead zones.
At the end of the day, this isn’t just a room; it’s where life happens. It’s where your toddler takes their first steps, where your teen stays up cramming, where you crash after work and wonder if there’s ice cream in the freezer. So give this space the breathing room it deserves.
2. Bedrooms
This is where you wake up in the morning to face the “war” at work. It’s also where your toddler first learns to sleep alone, your teenager hides from the world, and maybe where you Work From Home.
Ideally, everyone has enough room to do that without bumping into sharp furniture corners or plugging in way too many extension cords, because the power outlets are hard to reach.
In a typical 900 to 1,000 sq ft condo, the size and usability of the bedrooms is often what separates a functional family home from a bachelor’s crash pad. One of the first things I look for – and I think a lot of Singaporeans do too – is whether each bedroom can fit at least a queen-sized bed.
For common bedrooms, the sweet spot is around 10 to 12 square metres, with a minimum width of about 2.8 metres. That gives you enough space for a queen-sized bed (which is about 1.5 by 2 metres), two small bedside tables, and still leaves roughly 60 to 75 cm of clearance around the bed to move comfortably. You can fit a wardrobe too, but placement matters: ideally, it’s along the entry wall, not crammed beside the bed where doors start clashing. Otherwise, you want to at least use sliding rather than swing doors on the wardrobe.
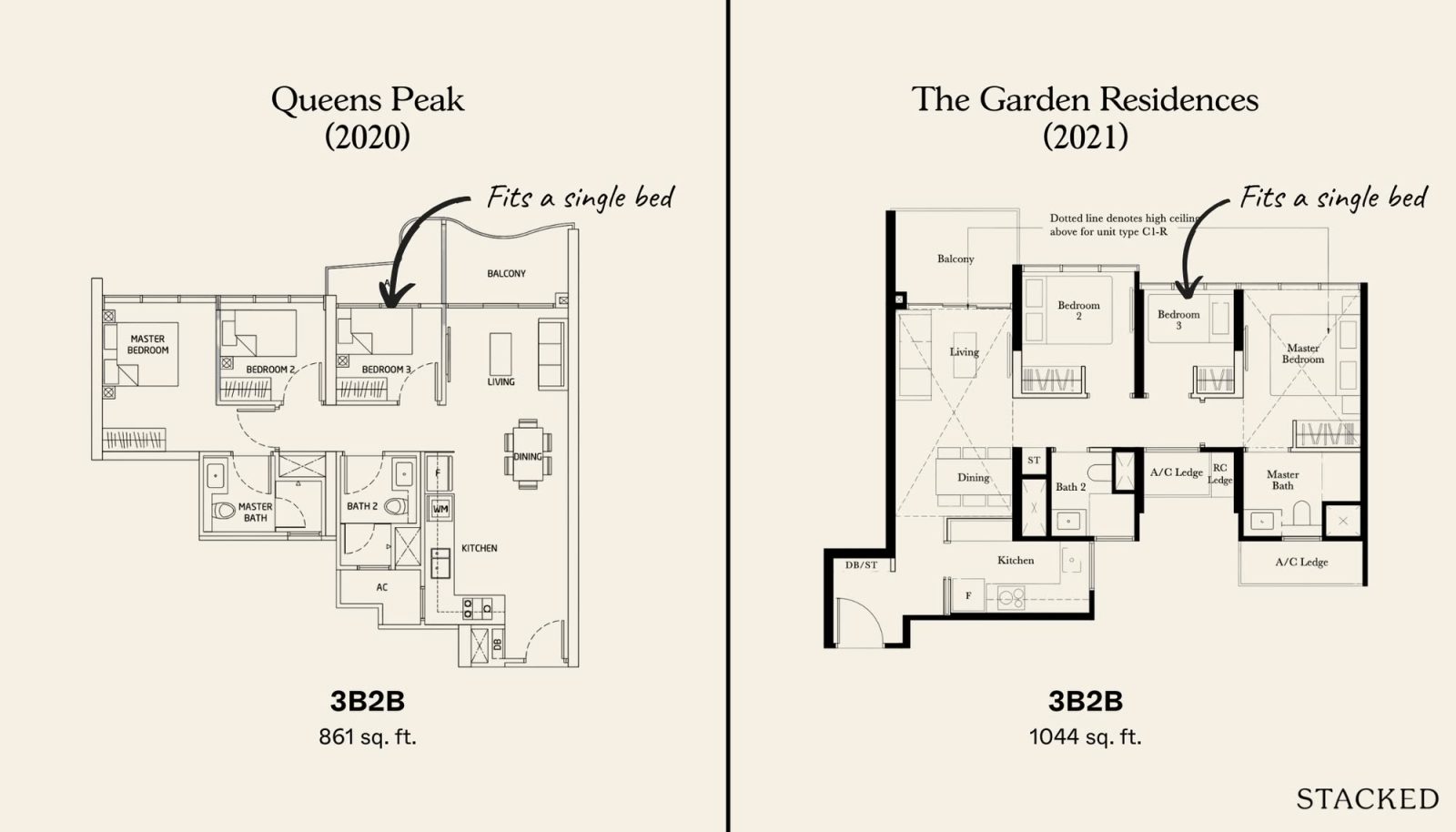
Some newer launches advertise “three-bedders” where the master bedroom can only fit a queen, or where only one of the other two bedrooms can fit a queen. So if you’re planning for guests, teens, or future expansion, these may be a bit less ideal.
For the master bedroom, a good size is around 13 to 16 square metres, with at least 3.2 metres of width. This allows for a king-sized bed (roughly 1.8 by 2 metres) and a pair of proper nightstands. This should still leave some room around the bed, so you don’t have to squeeze.
If there’s still space for a dresser or a bench at the foot of the bed, that’s a bonus – but I’d prioritise clear walkways of at least 75 to 90 cm around the bed, over squeezing in more furniture.
In Singapore, we also like to use bedrooms as home offices or study rooms, especially now that working from home is more common.
If you’re planning to convert one room into a dual-purpose space, you’ll want at least 1.2 to 1.4 metres of length and 60 to 70 cm depth for a decent desk setup, plus space for an ergonomic chair and a window nearby for natural light. In these cases, you may have to swap the queen bed for a single (0.9 by 1.9 metres) or even consider a loft bed with a desk underneath, especially if the room dips below 9.5 square metres.
Also, remember what I said about the power outlets! You might want to have your contractor or designer shift the outlets to more convenient spots.
3. Kitchen
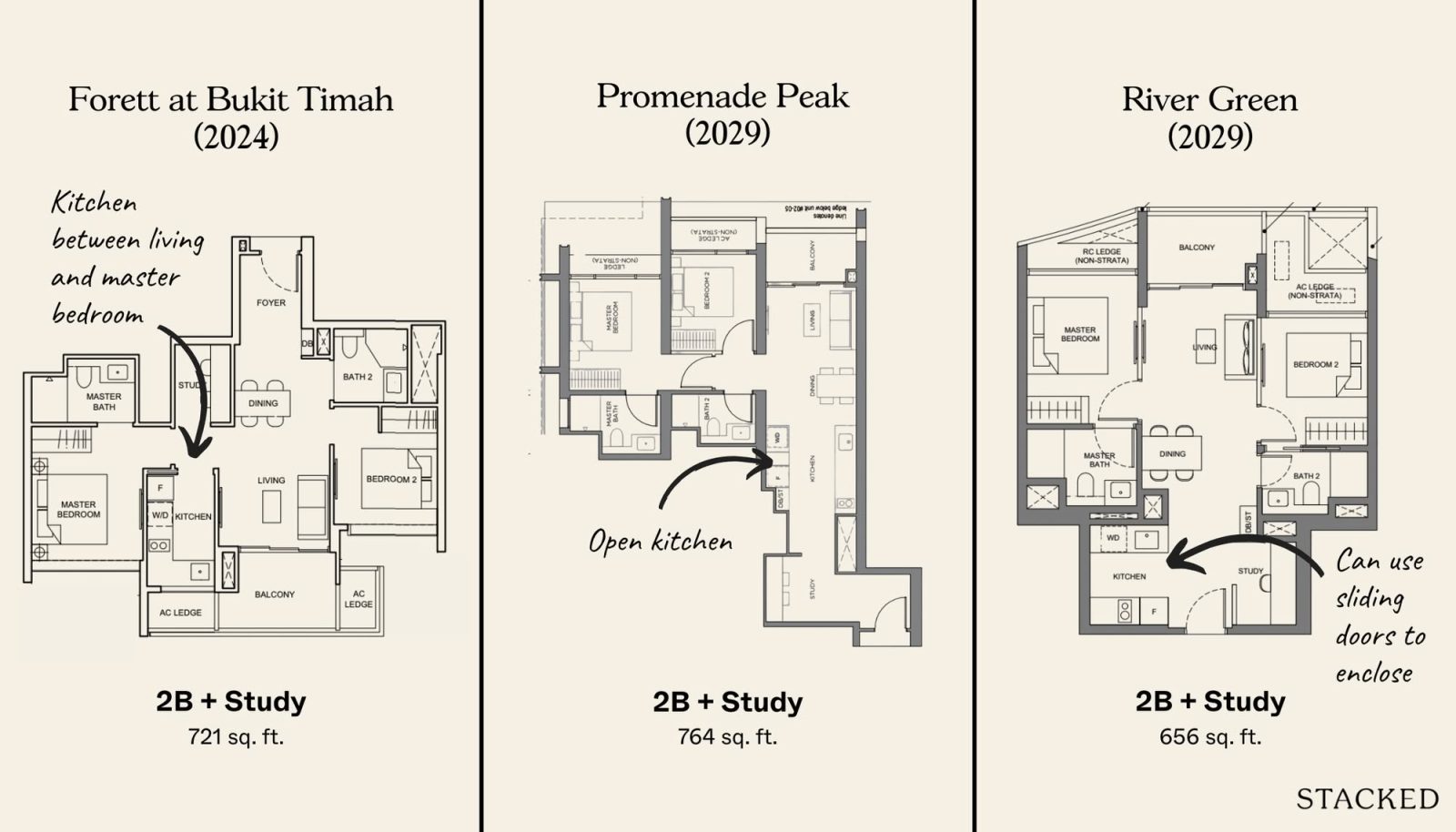
There’s a huge difference in how people use their kitchens. For some homeowners, it’s literally the soul of the home; but for those who mainly eat out (e.g., young professionals), the kitchen is just the graveyard where plastic containers go to die.
But whether you’re a budding home cook or just reheating last night’s prata, a functional kitchen is essential in a space-starved home. In a 900 to 1,000 sq ft condo, kitchens are usually compact, and often open-concept. But we have seen that in more recent projects, like Promenade Peak, there are enclosed kitchens again. River Green has open kitchens, but the developer has designed it so you can use sliding doors or other partitions to enclose it fairly easily.
Incidentally, from conversations with parents, I have noticed that some parents prefer open concept kitchens even if they’re serious cooks. This is because it lets them keep an eye on the children in the living/dining area while they’re working in the kitchen.
Anyway, a well-planned kitchen doesn’t need to be huge, but it does need to let you cook, prep, and clean without turning sideways to open the fridge or playing Tetris with your appliances. The sweet spot for a compact but usable kitchen is around five to seven square metres (roughly 53 to 75 sq ft). Here’s what that usually includes:
- A run of cabinetry and countertop space (about 2.4 to three metres long)
- Space for a hob, hood, sink, and fridge
- Enough room to open drawers and appliances without clashing
- Ideally, a 90 cm clearance between opposite sides in a galley or parallel kitchen. This gives two people just enough space to work together without bumping elbows
The classic layout is an L or U-shaped kitchen, with room for storage or countertops along more than one wall.
Singaporean kitchens are also for more than cooking. They’re where tuition teachers coach, Chinese tingxie is memorised, and children do art and science projects. So even if your kitchen is small, it helps to have a stretch of clear countertop space – about 1.2 to 1.5 metres – where you can go from chopping carrots to supervising fractions without moving too far.
The depth of your countertop matters too: aim for at least 60 cm for standard prep space. And if there’s a kitchen island or bar counter, it should be at least 90 to 100 cm long to seat two people comfortably. This can double as a breakfast corner, homework bench, or a makeshift workspace when the bedrooms are full. Some of the fancier ones I’ve seen even have electrical and water points.
(Smaller kitchen islands are rarely useful, as you can’t do much with them, but they still take up space.)
Finally, consider where your kitchen sits in the layout. If it’s right next to the main entrance – as is often the case in compact condos – it might double as your drop zone or grocery unload station. In that case, make sure there’s space to put down bags and still move around.
4. Bathrooms
Bathrooms are the oasis of the home. Many of us retreat here for a bit of peace; to scroll TikTok in peace while pretending we have other “business.” Because of that, poor bathroom layouts are a real quality-of-life killer.
In a typical resale condo (900 to 1,000 sq ft), you’ll usually get two bathrooms: a master en-suite and a common bathroom. The ideal size for each is about 3.5 to 4.5 square metres (roughly 38 to 48 sq ft). Here’s what that gives you:
- Space for a shower stall (90 by 90 cm is a decent minimum)
- A washbasin with a bit of countertop space (60 to 80 cm wide)
- A WC that doesn’t leave you knocking your knees into the opposite wall
- Around 60 to 75 cm of clearance in front of each fixture
If you’ve ever tried brushing your teeth while doing a sideways shuffle between the sink and a glass shower screen, you’ll know why these dimensions matter.
An important note regarding mobility-challenged residents
In Singapore, the Code on Barrier-Free Accessibility in Buildings says an accessible bathroom needs at least a 1.5 m turning circle (about 2.25 sq m of clear space) so that a wheelchair can pivot fully. Doors should be at least 900 mm wide and either swing out or slide, so they don’t trap someone inside during an emergency.
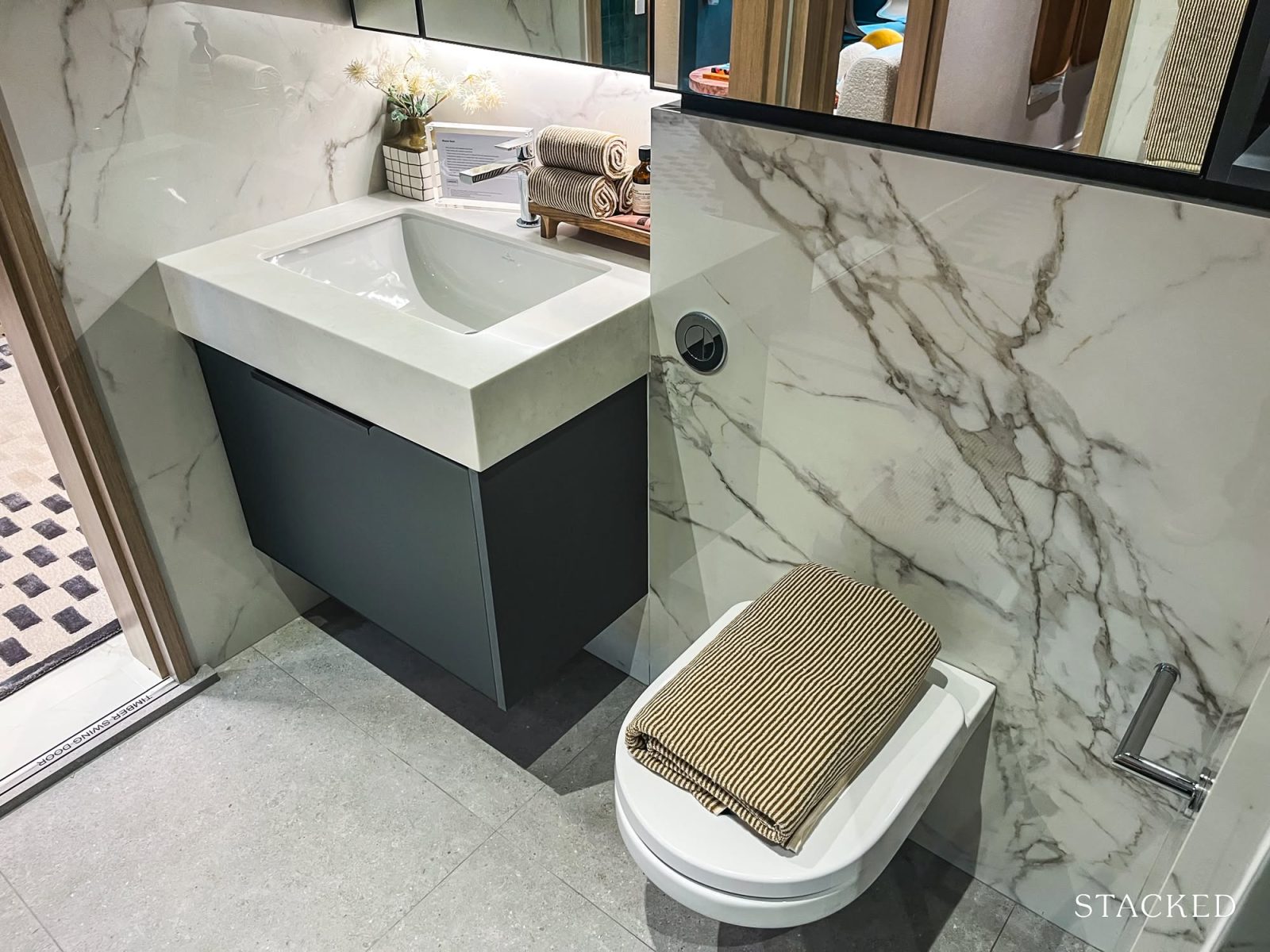
I do notice that the recently launched River Green says at least one of their bathrooms in each unit is designed for those with added mobility needs, as part of the project’s inclusive design. I don’t know if it meets the dimensions above, but the layout is designed to allow a wheelchair user to transfer themselves easily from one part of the bathroom to another.
This aside, the bathroom ideally also has room for:
- A window for natural ventilation; even a small transom window helps reduce humidity and odours
- Enough wall space for a mirrored cabinet or shelves for basic toiletries
- A ledge in the shower to put shampoo bottles, rather than balancing them on the floor
Many common bathrooms today come with a Jack and Jill layout, which is a nice feature. Also, do a dry run in the bathroom at showflats or resale viewings. Check if the WC location allows you to sit comfortably without your elbow jabbing the shower screen, or your knees facing a corner. Some layouts look good on paper, but don’t leave enough clearance when you sit.
Also, if your common bathroom is the only one with a window, you may want to use that for bathing rather than the en-suite, if it’s windowless and gets stuffy.
5. Household shelter, utility room, and service yard
These are the unsung heroes of every Singaporean home. They’re not glamorous, they don’t show up in Instagram reels, but they’re where a lot of important work happens.
This is where the brooms go, where your mop waits for its weekly shift, and where the laundry piles up at an unbelievable speed.
In a typical 900 to 1,000 sq ft unit, your household shelter (HS) will take up about 3.5 to 4.5 square metres (roughly 38 to 48 sq ft). This is usually invaluable storage space: it’s for suitcases, cleaning supplies, tools, and all the mystery chargers you don’t want to throw away because… reasons. Just remember that HDB guidelines state you’re not supposed to modify the HS with built-ins that can’t be removed, so freestanding shelves or racks are the way to go.
Some newer condo layouts also include a utility room, usually carved out near the kitchen or yard area. This is sometimes just a glorified closet with a window, but for households with a helper, it’s often used as a bedroom.
If you plan to use it for a helper’s room, ensure it’s at least four square metres (about 43 sq ft) or larger. Anything less, and it’s really more of a storeroom with a fan. If it’s just for storage or laundry, even two to three square metres (about 21 to 32 sq ft) is usable, as long as you’ve got good ventilation.
And then there’s the service yard, or what I call “the adulting zone.”
It’s where you hang laundry, scrub mops, and maybe keep a mini garden of potted plants. The sweet spot here is about 2.5 to three square metres (roughly 27 to 32 sq ft); just enough for a washer-dryer stack, a laundry rack, and some wiggle room so you don’t have to be a contortionist to do your laundry.
I prefer if there’s also space to install a Steigen or similar ceiling-mounted system; that’s especially useful if you don’t want to hang clothes on the balcony.
Also, a thing to be wary about: some units are advertised as having a service yard, but in reality, it’s just the small space in front of a washer-dryer. This isn’t great as it’s very cramped, and makes it awkward to handle bigger laundry loads.
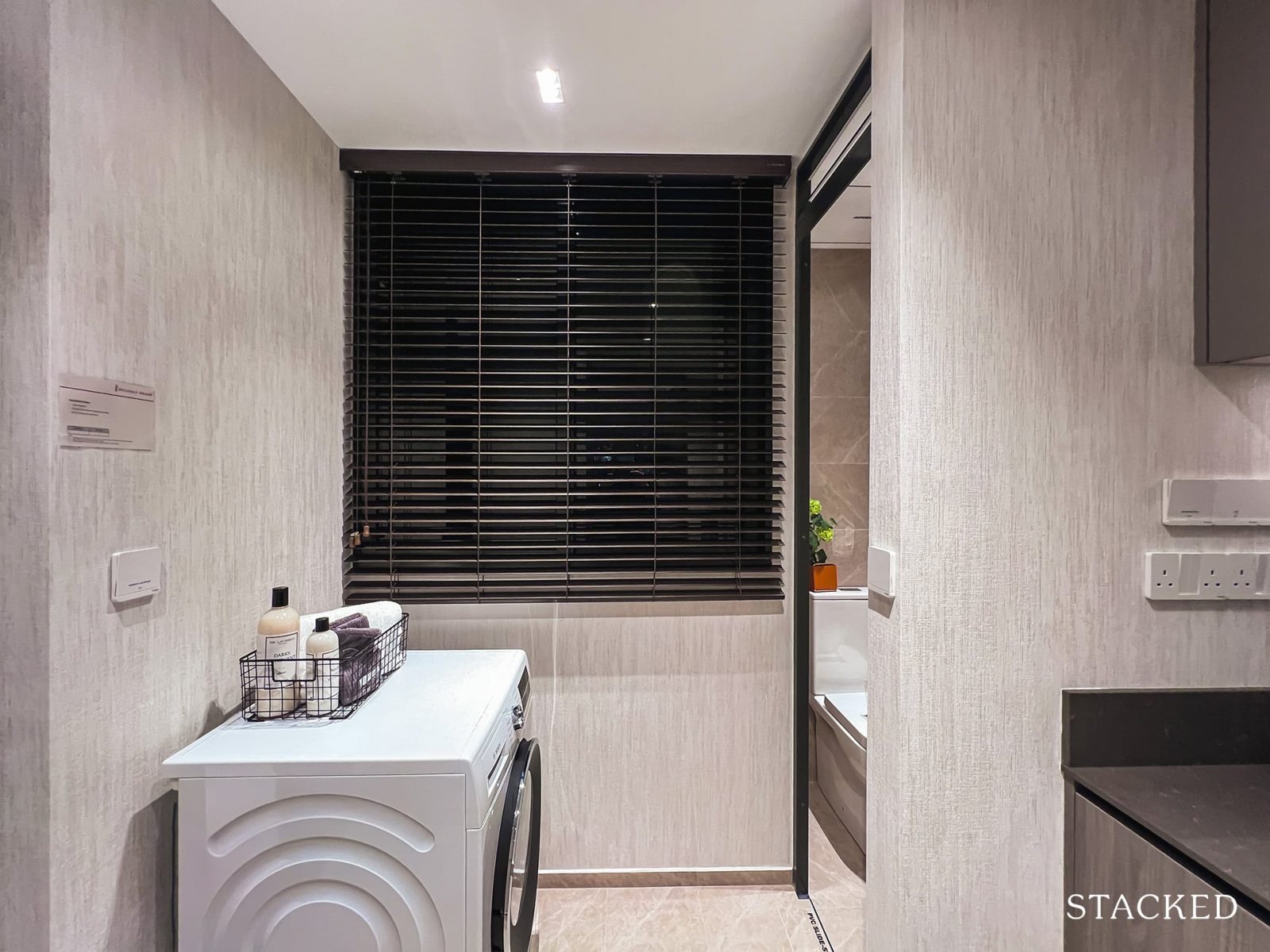
If you’re lucky and have a big enough service yard, some homeowners even build a small folding countertop or install compact cabinetry to create a laundry folding zone or a pet feeding area.
A good home is one that grows with you.
Memories form when the living room is wide enough to host good birthday parties, or sit and play with children and pets. Ideally, bedrooms are big enough to evolve from nursery to study room to sanctuary. I like to try and visualise each aspect of life as I move between rooms at a show flat, or at a viewing; this can be a lot more meaningful than just focusing on a floor plan.
So don’t just look at overall square footage – look at how each part of the home supports your life. A well-sized room is a space that respects your routines, your rest, your chaos, and your quiet.
At Stacked, we like to look beyond the headlines and surface-level numbers, and focus on how things play out in the real world.
If you’d like to discuss how this applies to your own circumstances, you can reach out for a one-to-one consultation here.
And if you simply have a question or want to share a thought, feel free to write to us at stories@stackedhomes.com — we read every message.
Ryan J. Ong
A seasoned content strategist with over 17 years in the real estate and financial journalism sectors, Ryan has built a reputation for transforming complex industry jargon into accessible knowledge. With a track record of writing and editing for leading financial platforms and publications, Ryan's expertise has been recognised across various media outlets. His role as a former content editor for 99.co and a co-host for CNA 938's Open House programme underscores his commitment to providing valuable insights into the property market.Need help with a property decision?
Speak to our team →Read next from Editor's Pick

Property Advice We Can Buy Two HDBs Today — Is Waiting For An EC A Mistake?
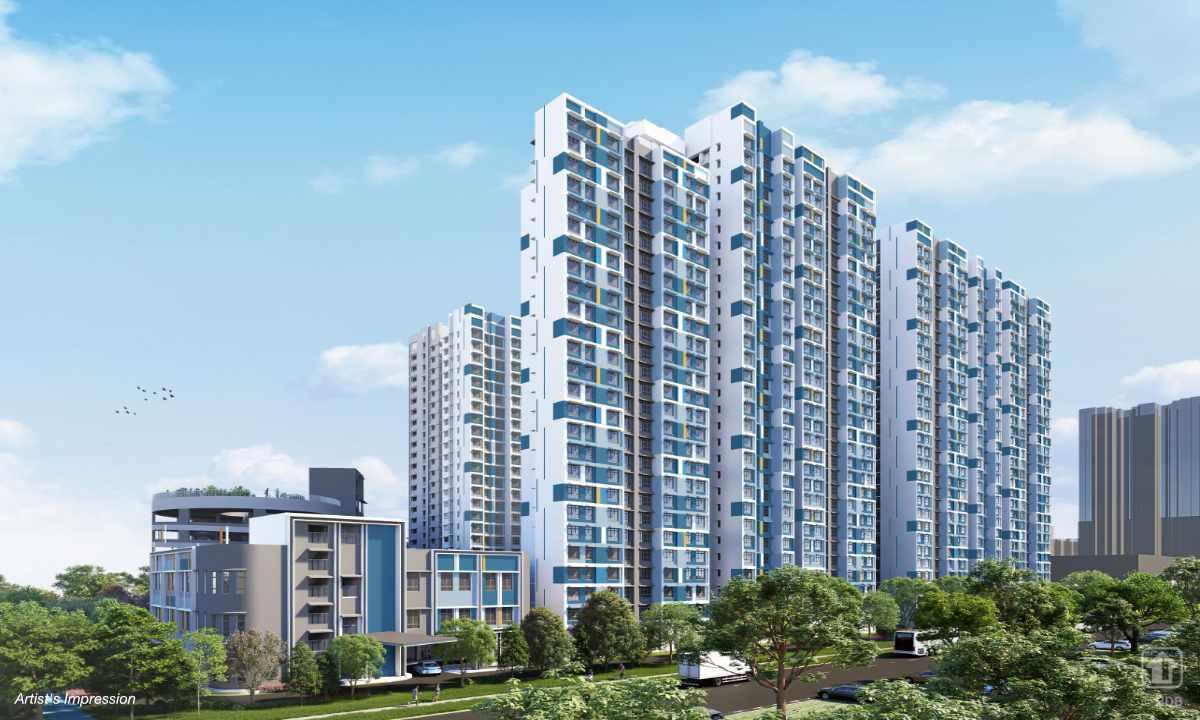
Singapore Property News Why The Feb 2026 BTO Launch Saw Muted Demand — Except In One Town

Property Market Commentary Why Some Old HDB Flats Hold Value Longer Than Others
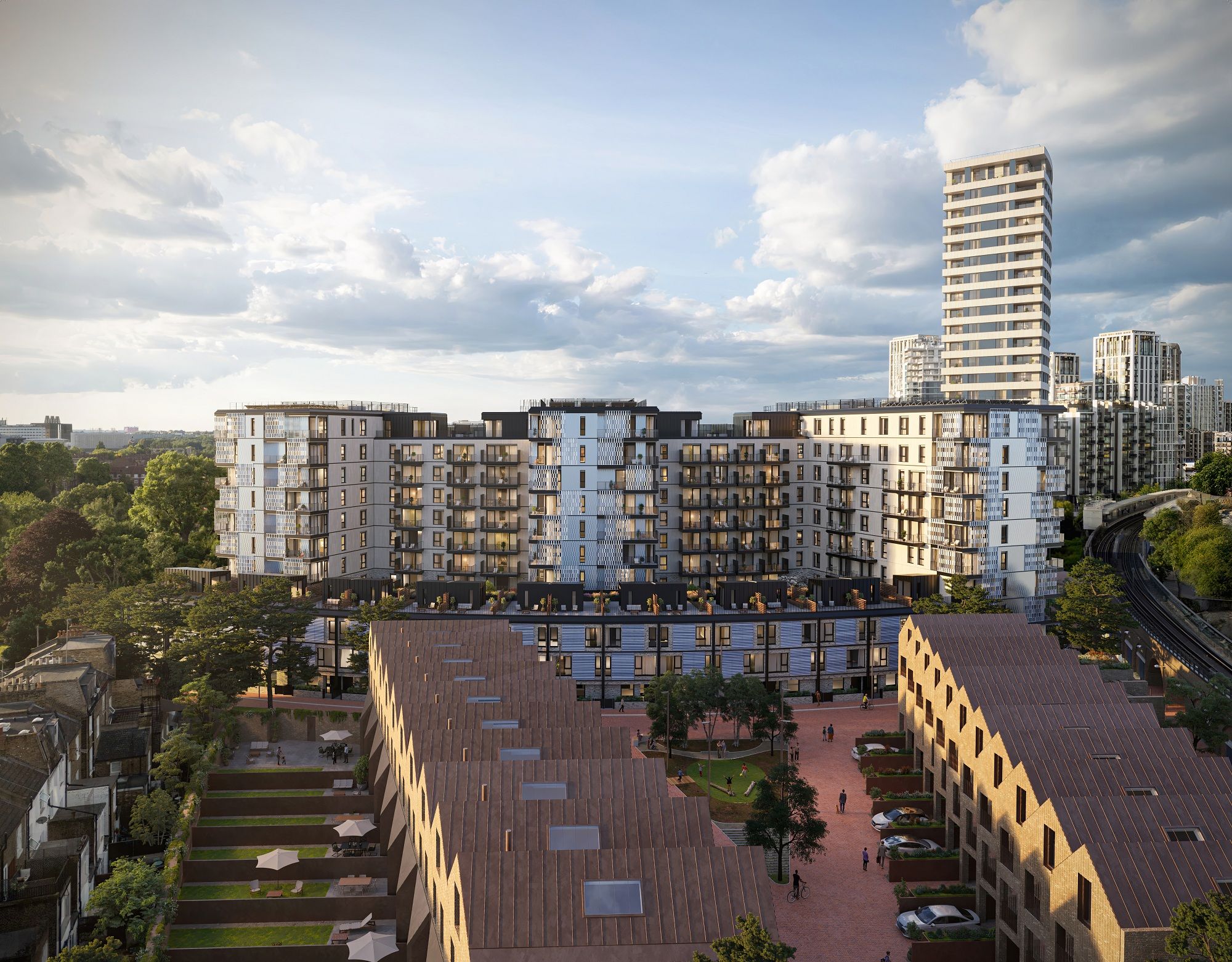
Overseas Property Investing A London Landmark Is Turning Into 975-Year Lease Homes — And The Entry Price May Surprise Singapore Buyers
Latest Posts

Singapore Property News Nearly 1,000 New Homes Were Sold Last Month — What Does It Say About the 2026 New Launch Market?

Property Market Commentary How I’d Invest $12 Million On Property If I Won The 2026 Toto Hongbao Draw

Overseas Property Investing Savills Just Revealed Where China And Singapore Property Markets Are Headed In 2026





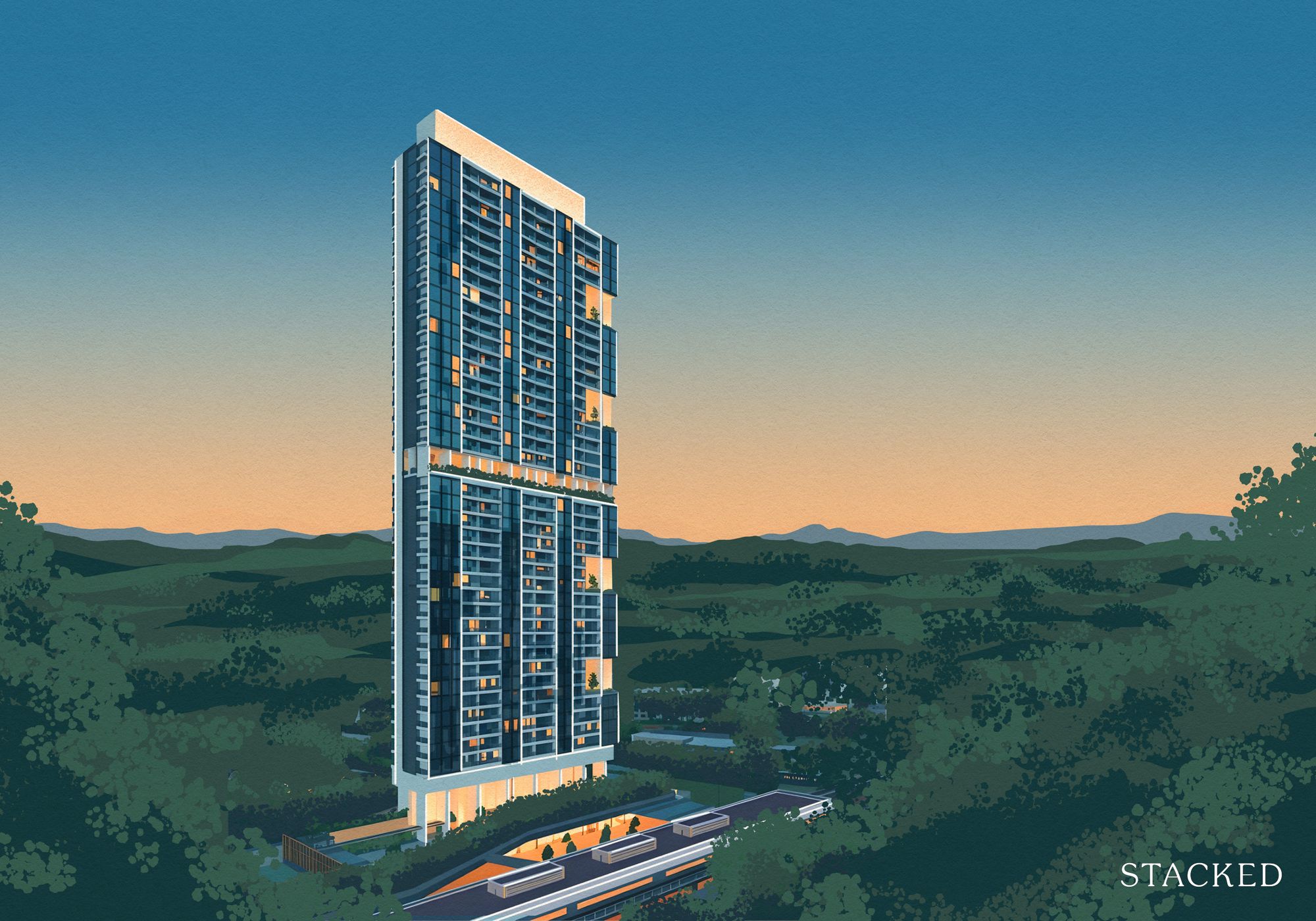
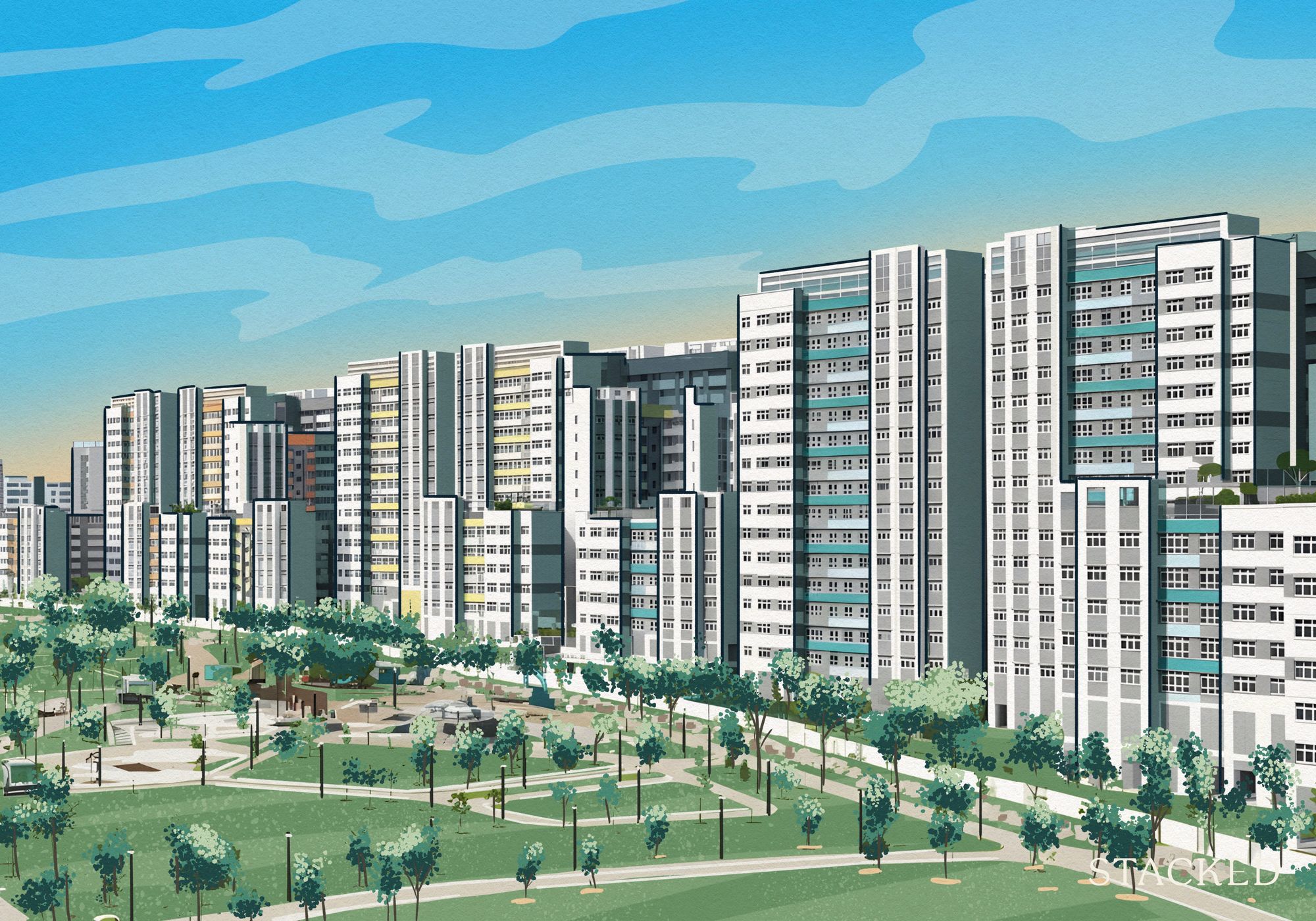











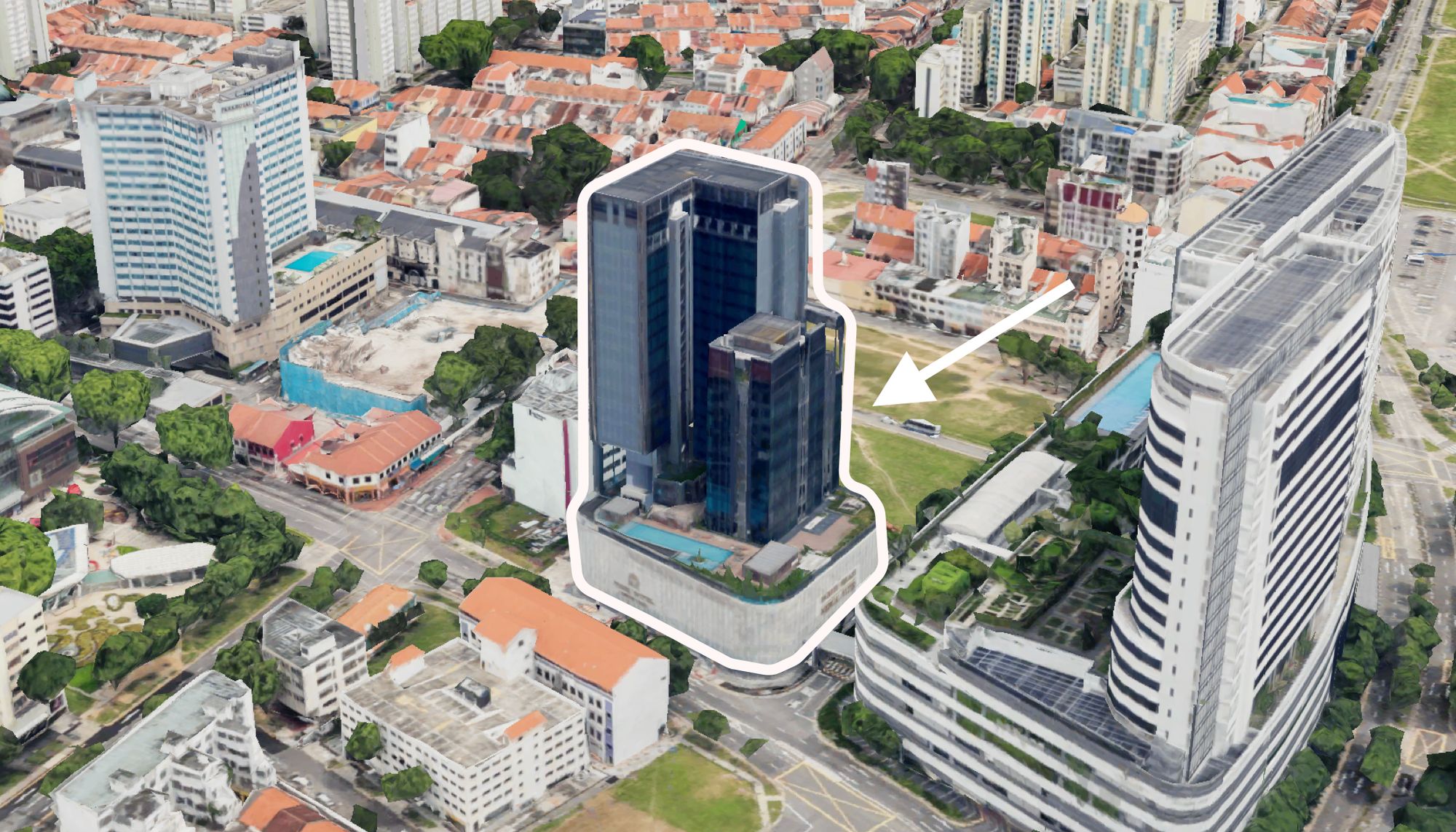














0 Comments