All reviews on Stacked are editorially independent. Developers can advertise with us, but
cannot
pay
for,
edit, or preview our reviews.
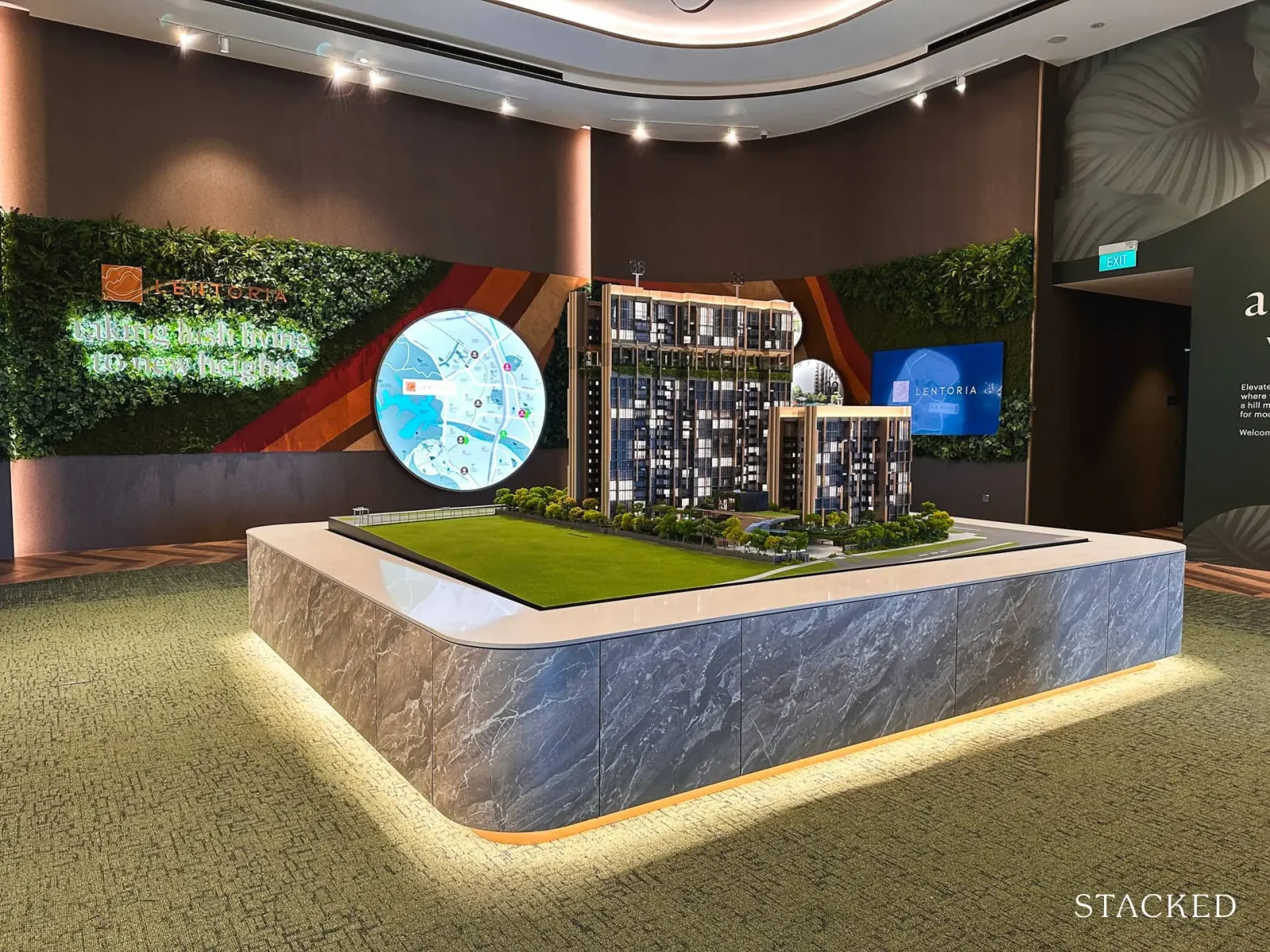
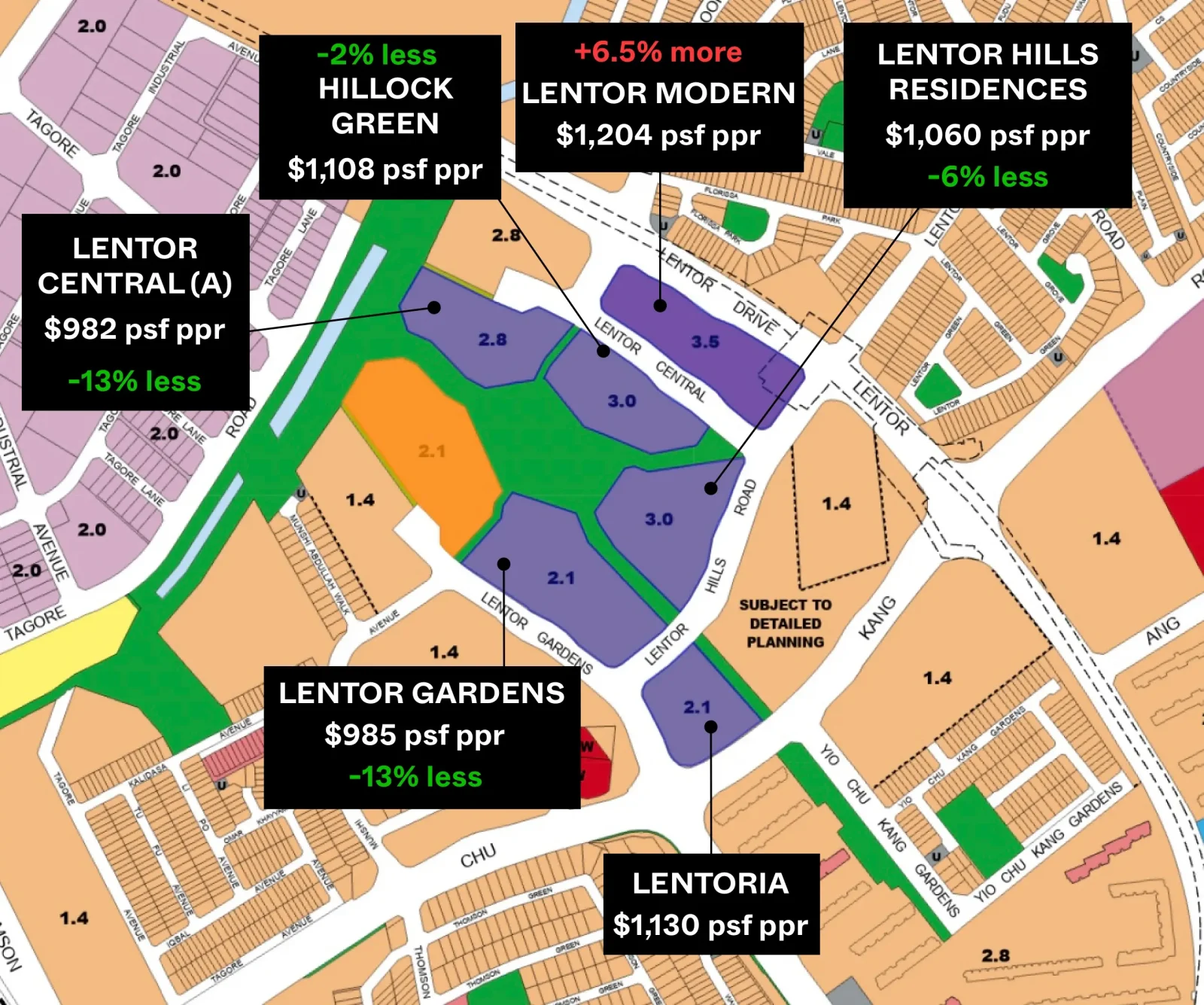
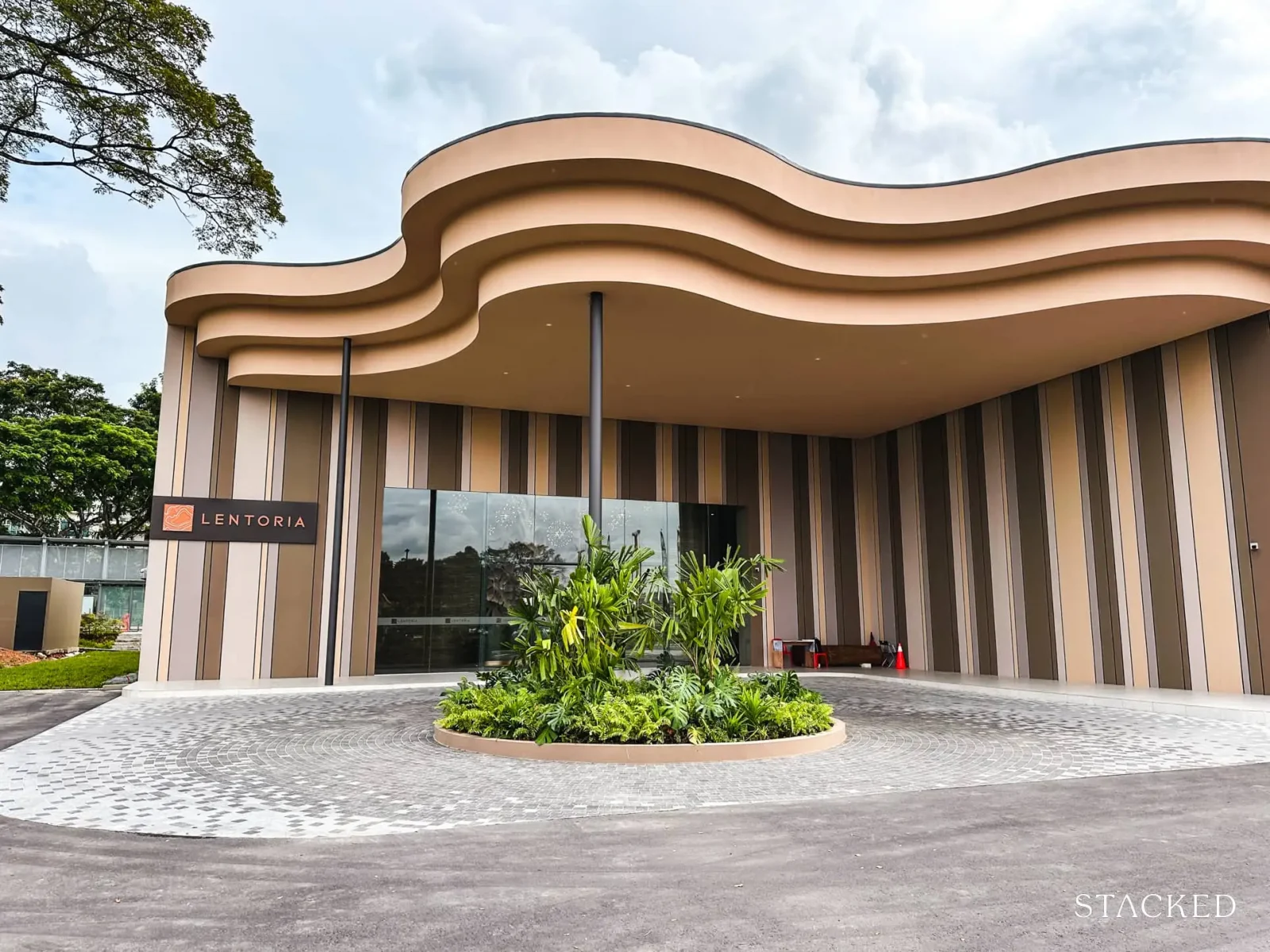
Editor's Pick
Lentoria Condo Review: Smallest Lentor New Launch Within 1 Km To CHIJ St Nicholas
February 15, 2024 29 min read
| Project: | Lentoria |
|---|---|
| District: | 26 |
| Address: | 32 – 38 Lentor Hills Road |
| Tenure: | 99-year Leasehold from December 2022 |
| No. of Units: | 267 |
| No. of Carpark Lots: | 227 |
| Site Area: | 116,456 sqft |
| Developer: | JV between Hong Leong Group and Mitsui Fudosan |
| TOP: | Est. 2027 |
Lentoria marks one of the first few new launches of 2024 and I am certain that its performance will be closely watched by market observers for various reasons – first, as an indication of general buyer sentiment and second, as a bellwether to the continued string of new launches at Lentor.
Since 2022, we have witnessed the launch of Lentor Modern (the only integrated development in this area) Lentor Hills Residences and Hillock Green, adding almost 1,700 units to the relatively sleepy precinct. The former 2 achieved much success, with Lentor Modern selling 84% (508) units in September 2022 and Lentor Hills Residences achieving 50% (298) sales in July 2023 during the launch weekend alone. Meanwhile, Hillock Green only achieved 28% (131) of sales during its launch in November 2023 (you can see the trend).

Hillock Green is the only non-Guocoland/Hong Leong affiliated group to have won a Lentor GLS site in recent years but I do not think that would have made a material difference. Whether it was a broader indication of a more cautious approach by buyers considering the Lentor region will only be affirmed by the sales figures achieved at Lentoria.
URA’s plans to rejuvenate the sleepy Lentor estate have been in the works for a decade now, having first been revealed at a public exhibition for the Draft Master Plan 2013. In the years that followed, URA released plans to develop a new Lentor Hills estate in their 2019 Master Plan, with new homes enjoying Hillock Park at its centre while having enhanced convenience upon Lentor MRT’s completion. To date, there have been 6 GLS sites which have been sold, with a potential of almost 3,000 new units here.
To give you a brief history, the first site launched for tender was Lentor Modern, which was awarded to Guocoland for a then very bullish bid of $1,204 psf ppr. That price meant that it would set a new benchmark for the Lentor area and District 26. Of course, Lentor Modern is the only integrated development here so its rate was expected to be the highest. Lentor Hills Residences was subsequently won at $1,060 psf ppr, Hillock Green at $1,108 psf ppr, Lentor Garden (yet to launch) at $985 psf ppr and Lentor Central (yet to launch) at $982 psf ppr. So it’s worth highlighting that Lentoria’s site was won at the highest among the 4 other launches (excluding Lentor Modern since it is an integrated development) at $1,130 psf ppr.
While this would ordinarily mean the highest starting price among them, the advantage of having the same group of developers amongst the launches, especially with 2 yet to be launched, is the ability to keep prices stable and spread the profits across them. It would hence be interesting to see how the developers will be pricing Lentoria as in this sensitive climate, this may be key to moving a good number of numbers here.
I’m sure you’re excited to find out what makes Lentoria unique so let’s go right to the Insider Tour!
Many readers write in because they're unsure what to do next, and don't know who to trust.
If this sounds familiar, we offer structured 1-to-1 consultations where we walk through your finances, goals, and market options objectively.
No obligation. Just clarity.
Learn more here.
Lentoria Insider Tour
Lentoria is located along Lentor Hills Road, accessible via Lentor Gardens or Lentor Drive off Yio Chu Kang Road. Even if you are familiar with the area, some of these road names may appear foreign to you as they are relatively new, presumably created for the 6 GLS sites which have been sold in recent years.
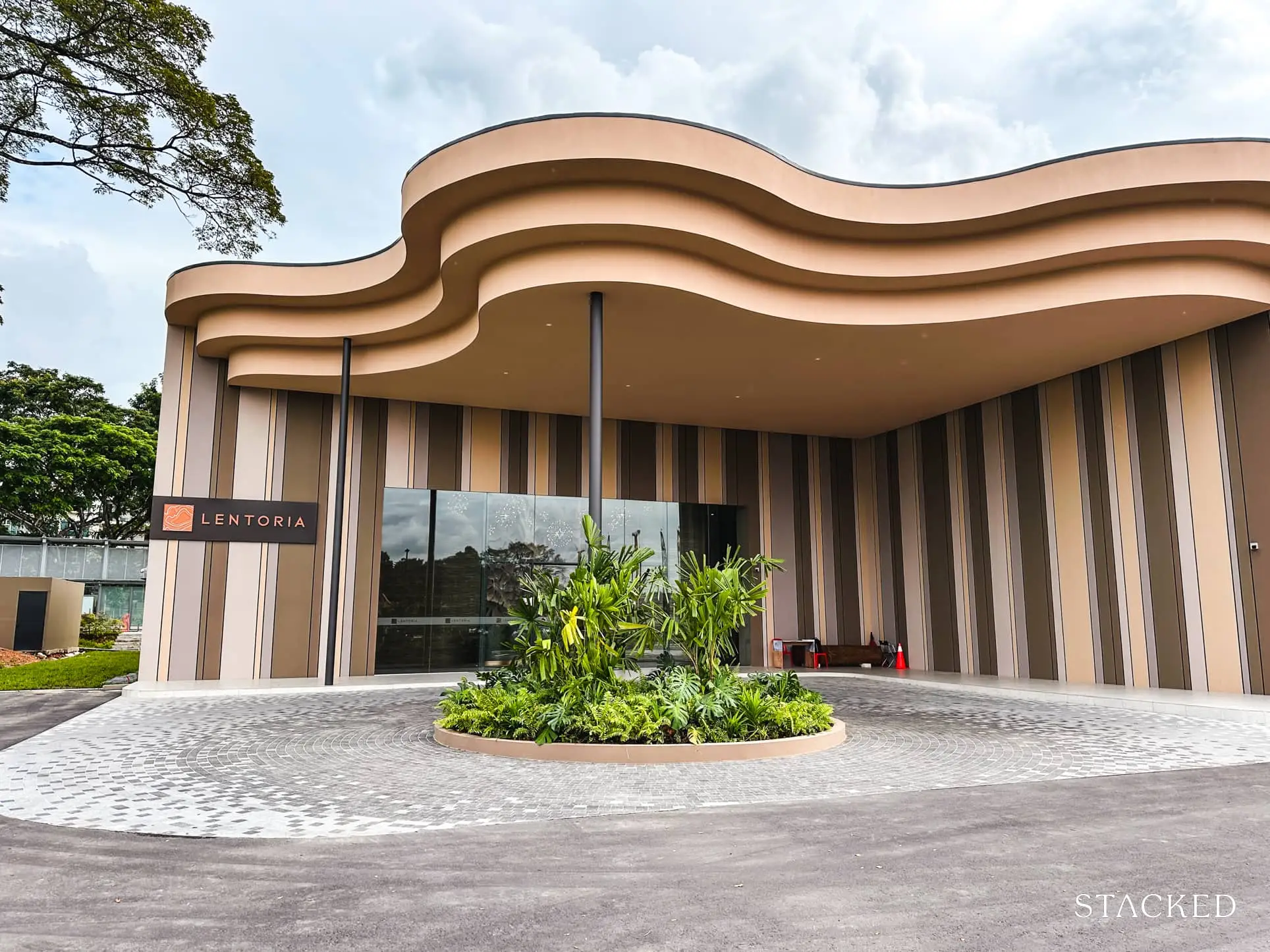
As a result of this infrastructure upgrade, you will also observe many more sheltered pedestrian walkways, either to Lentor MRT or to the bus stop (aren’t we all spoilt in Singapore). These are improvements which residents in this area, whether at Lentoria or otherwise, would appreciate. For those with an appreciation of nature, Lentoria will also be close to Hillock Park, which will provide an avenue for your daily evening strolls.
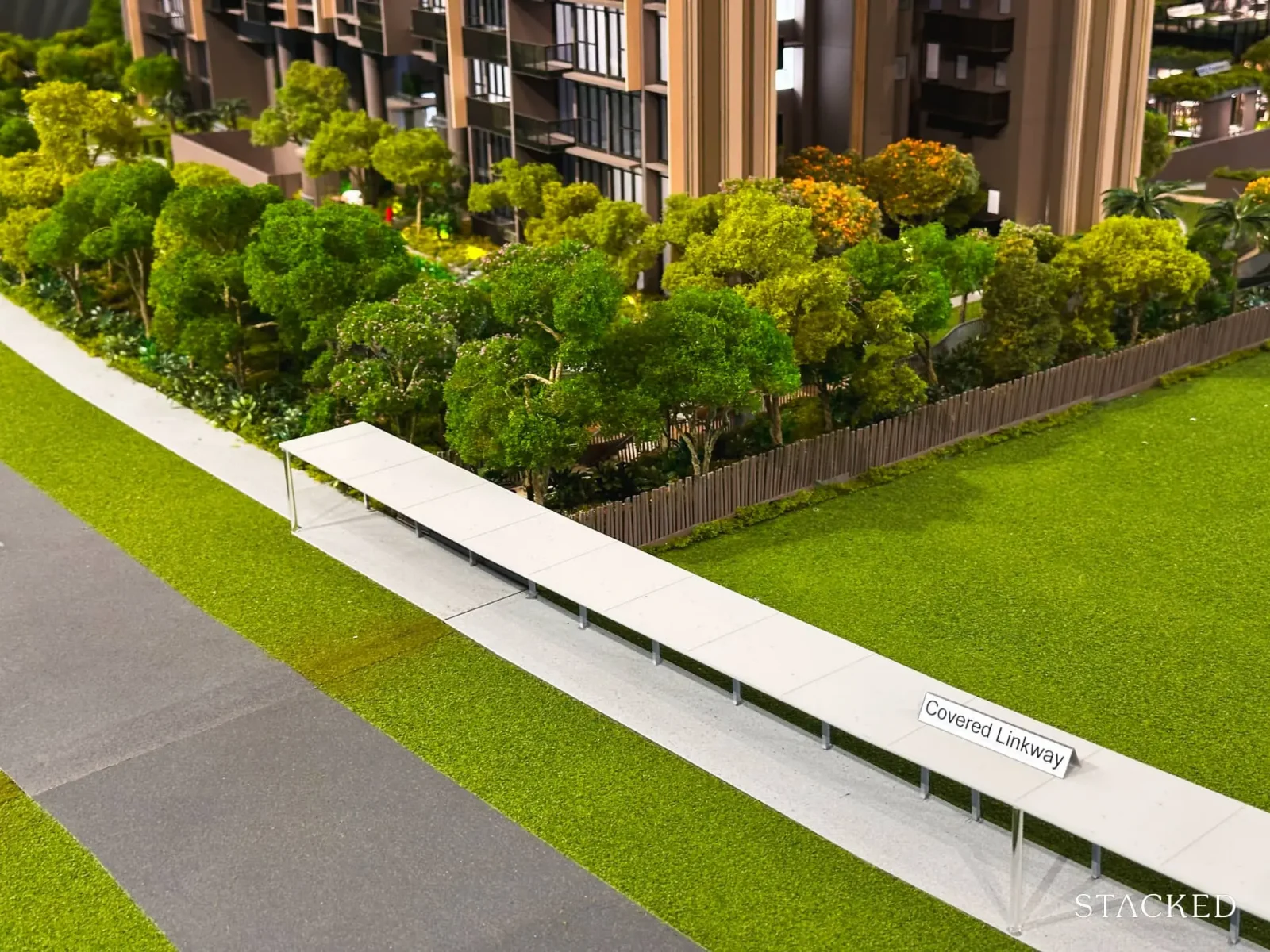
Lentoria is the smallest of the 6 GLS sites with 267 units, split across 2 blocks of 17-storey towers and a single block of an 8-storey tower. As the smallest site with the fewest units, the first thing that comes to mind would be better privacy and less crowded facilities on weekends. This alone is quite a differentiating factor from the other launches here so far.
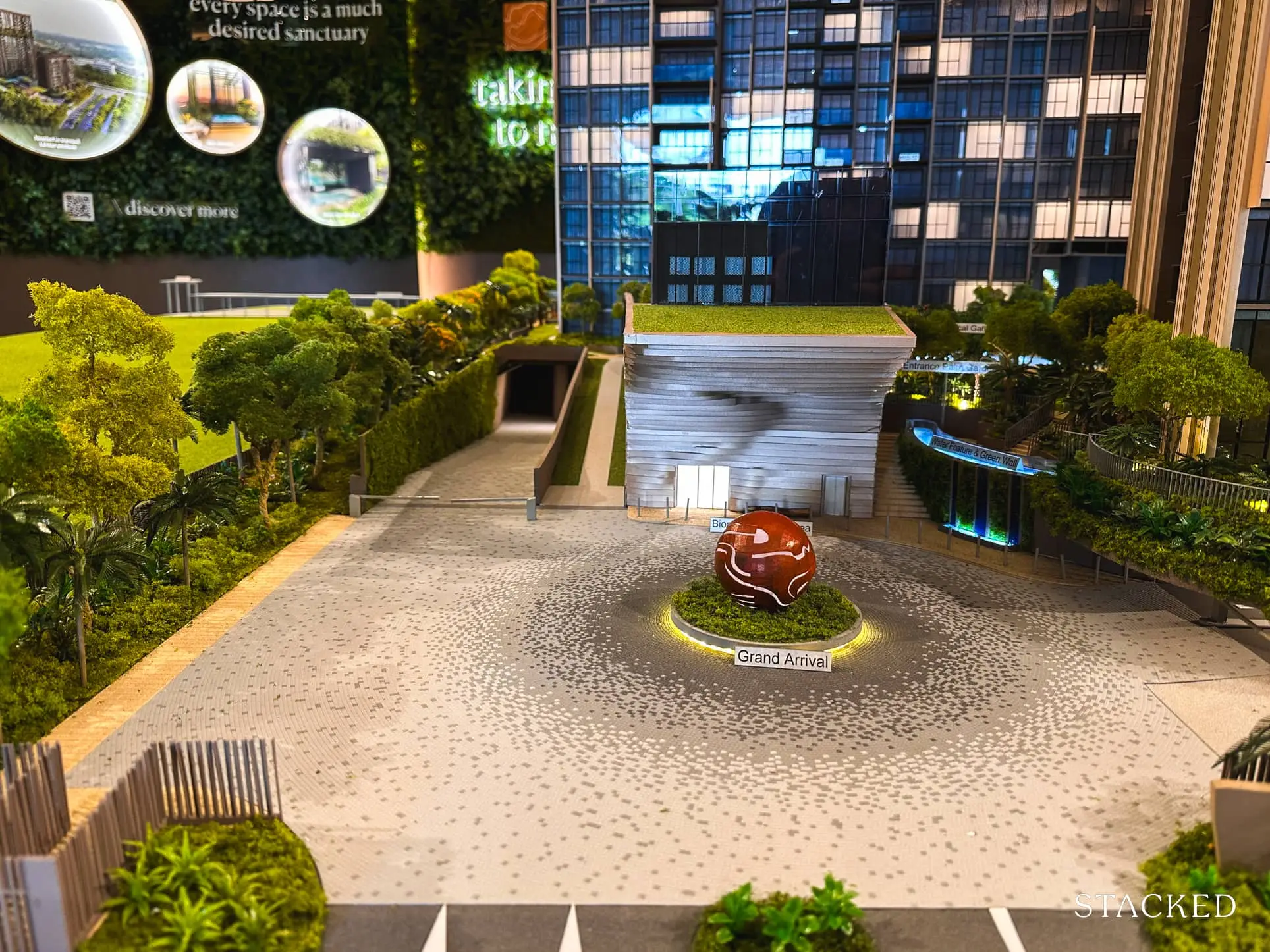
Turning in from Lentor Hills Road, there is a 2-lane ingress and 1-lane egress which are more than sufficient for 267 units. The Grand Arrival area is where your visitors will be dropped off. There’s some element of design to this, with pixelated floor tiles, a centrepiece, a green wall and a water feature to welcome residents home at the sheltered biophilic waiting area.
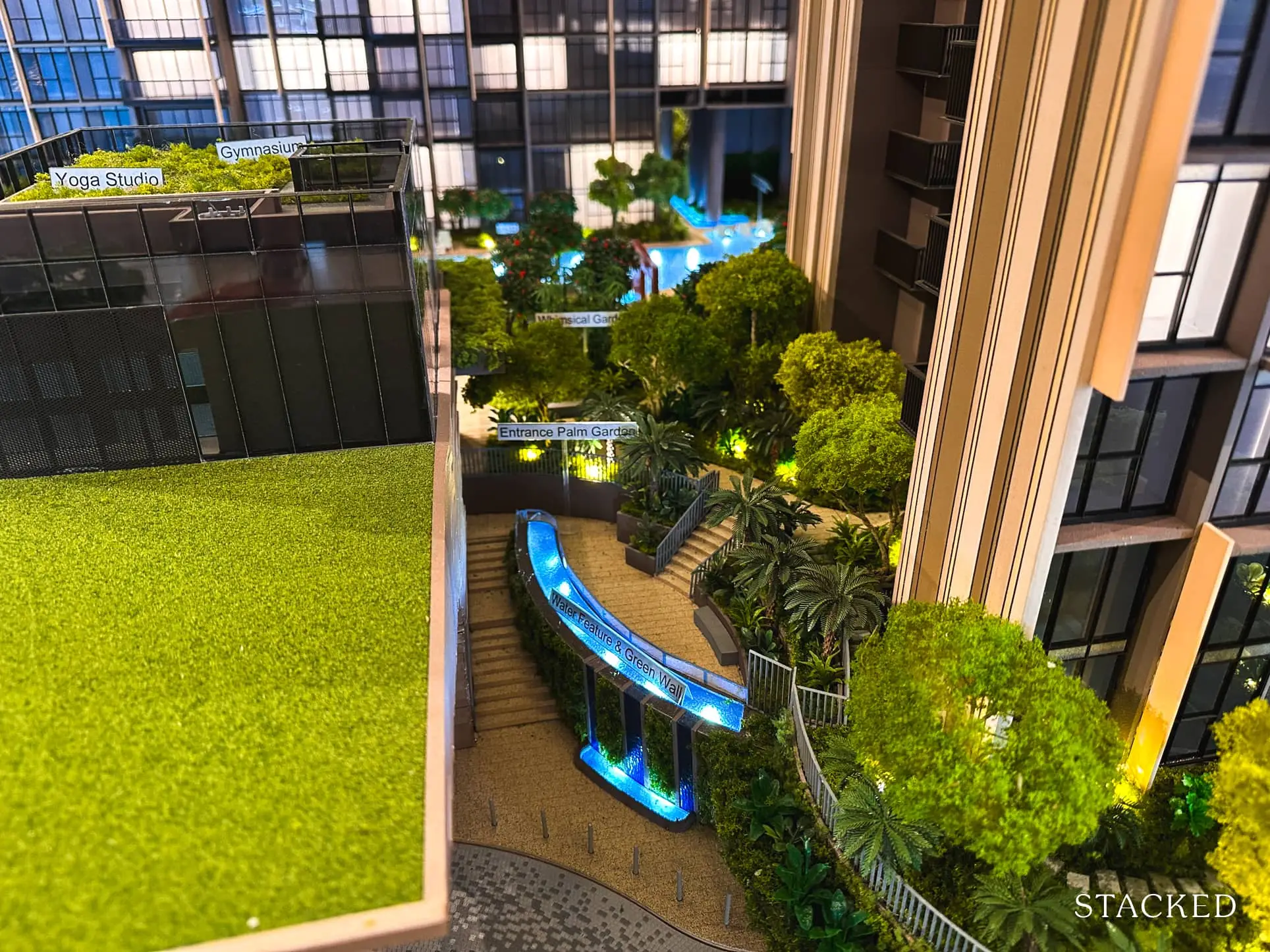
There’s a sense of anticipation here as you will have to scale the stairs through the Entrance Palm Garden before you get to the main facilities deck. This also gives a little more privacy to the facilities area of the development.
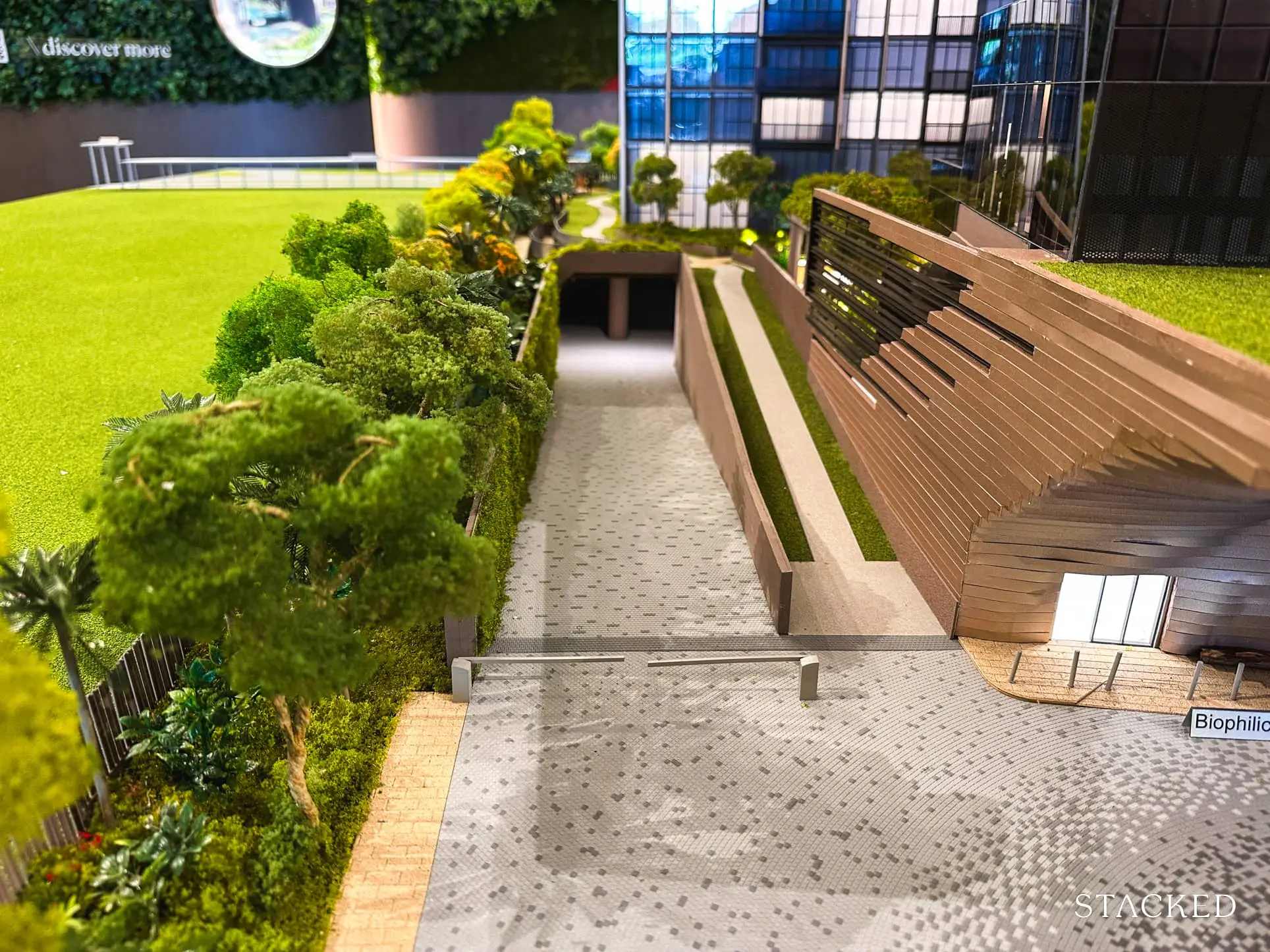
For those who drive, there are 2 levels of basement car park with 227 lots, which includes 3 with EV charging capabilities. This caters to 85% of units here, which I think in the context of new launches today and a future car-lite society, strikes a good balance. Of course, considering the good number of families who are expected to live here and Lentor’s location (i.e. not the most central), having more car park lots is always ideal. That said, Lentoria is close enough to Lentor MRT that some may prefer not to have a car. If you are riding a bicycle instead, there are 101 lots for you here.
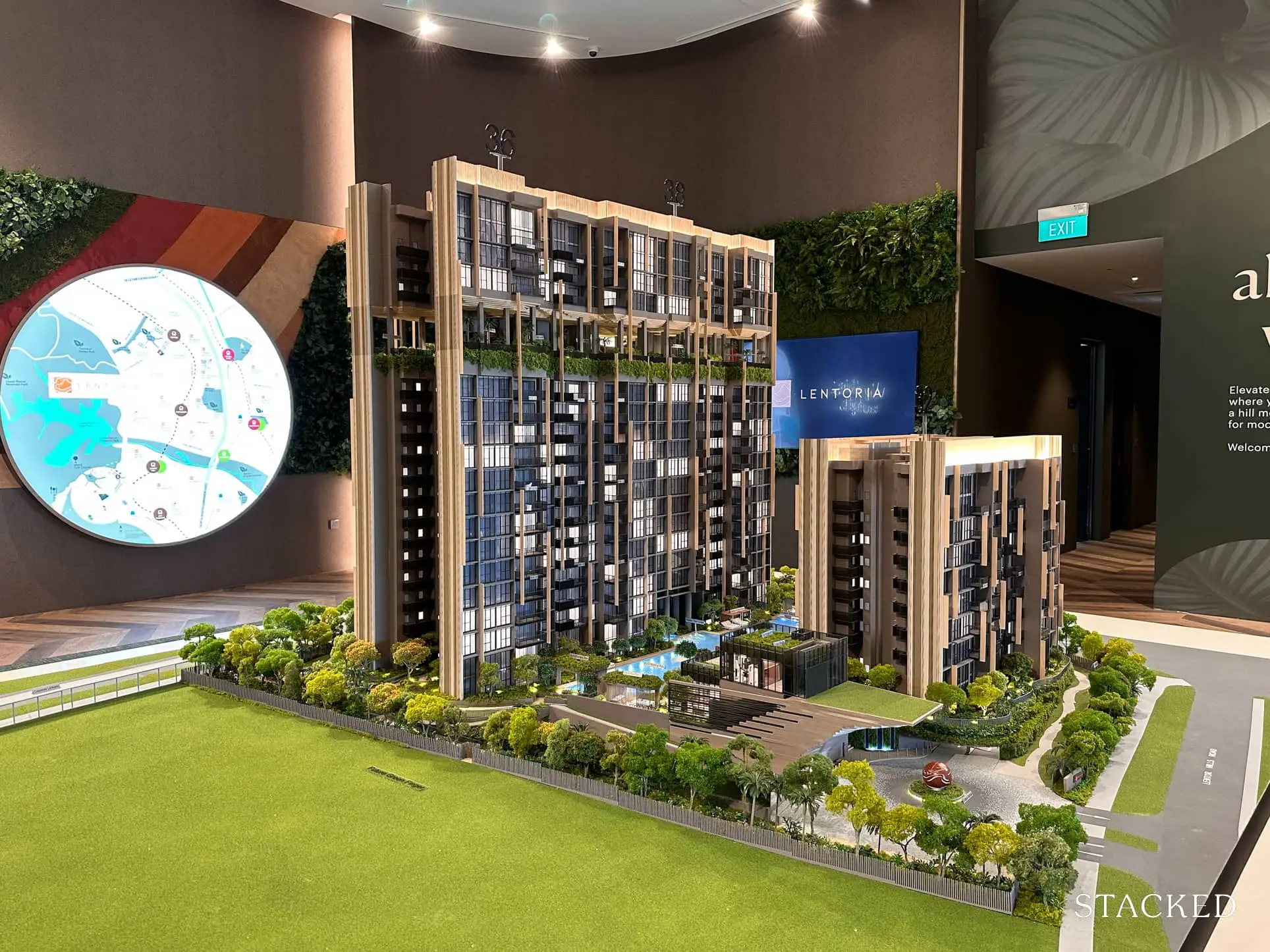
The architect for Lentoria is DP Architects and if you aren’t already acquainted with them, they are pioneers in the Singapore architectural scene and were founded by legends in the industry – William Lim Siew Wai, Tay Kheng Soon and Koh Seow Chuan, way back in 1967. Their best-known works are People’s Park Complex and Golden Mile Complex. More recently, they have designed projects such as 8 St Thomas, Mayfair Gardens, Midwood, and Woodleigh Residences.
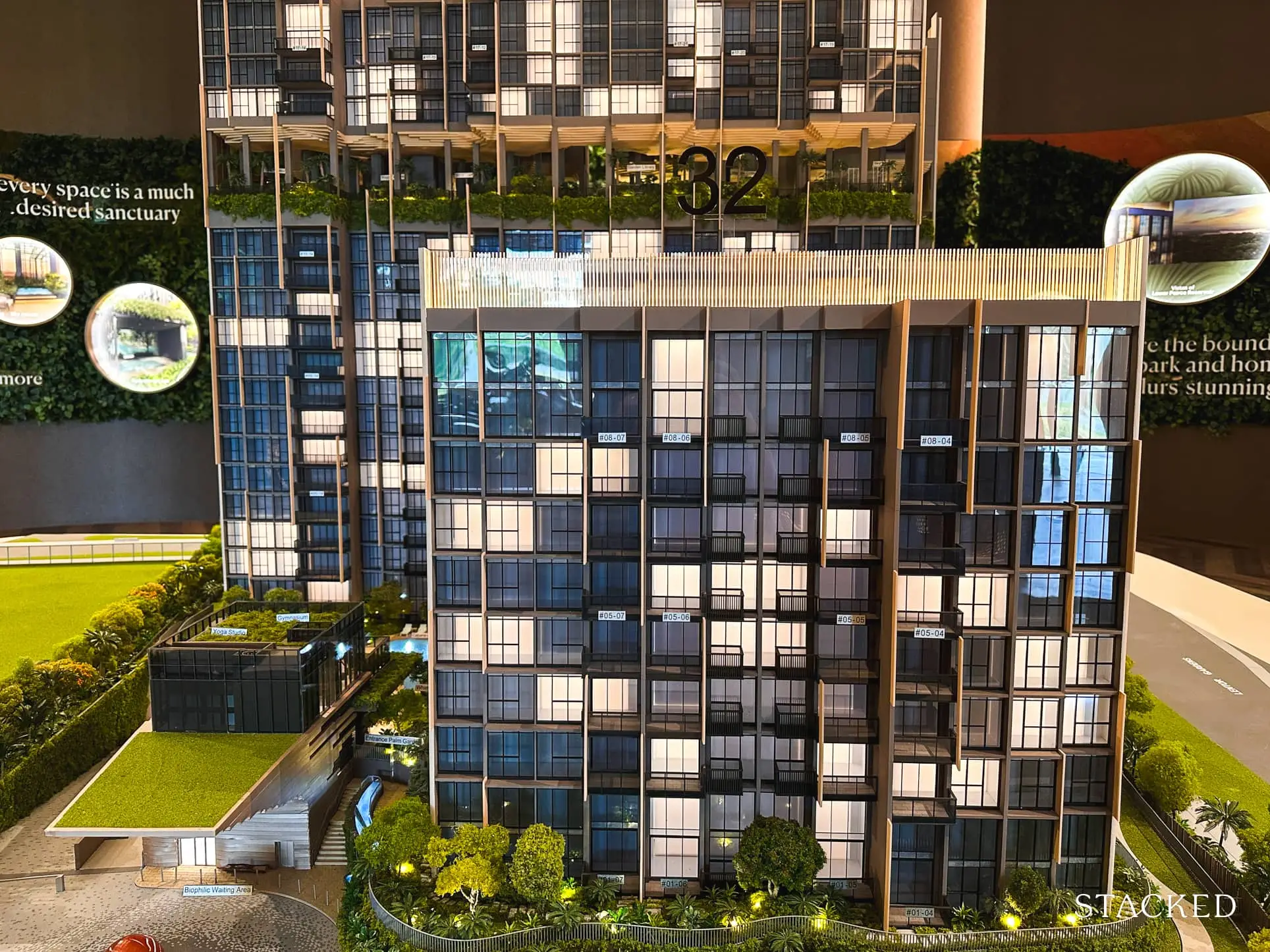
The design here is a little step up from what we’ve seen at places like The Arden, with the inclusion of value-added facilities such as a sky terrace and large panel windows. I think the use of blocks of varying heights is particularly thoughtful here, as the 8-storey block will front parts of Hillock Park and some views of Teachers Estate, a landed enclave which we toured in the past. This means that some who stay on the 9th floor and above will enjoy views in this direction too. In fact, because of the sky terrace on Level 14, all residents will be able to enjoy these views.
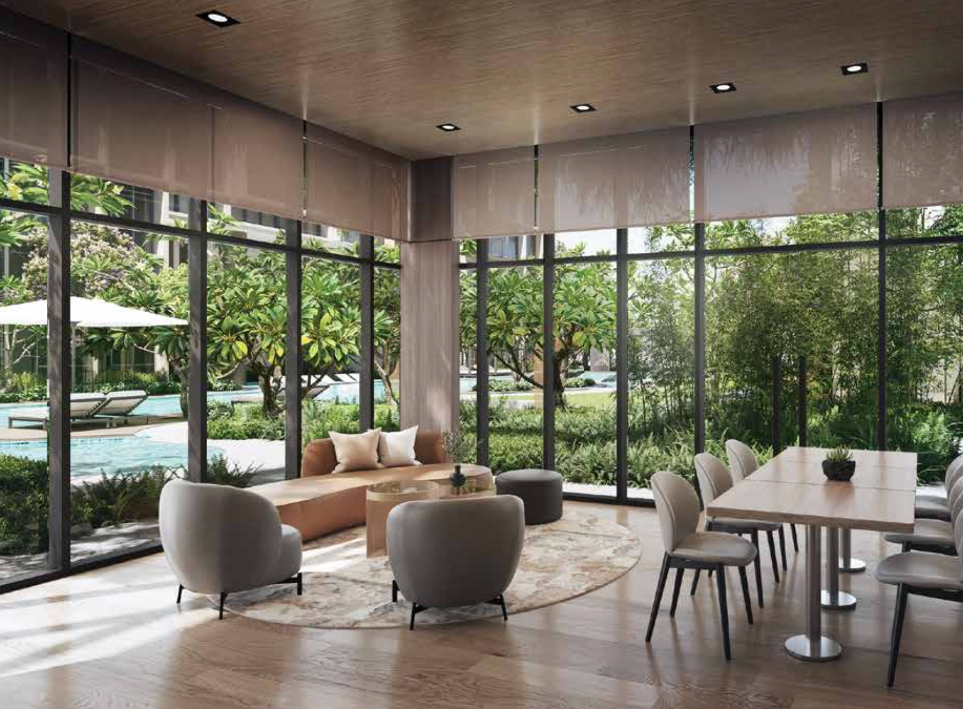
Facilities at Lentoria are split between the 1st level and Level 14 and I’ll start with Level 1. As with most other developments, the Clubhouse will be situated close to the arrival area. The one here at Lentoria houses 2 function rooms, which is commendable for a condo with 267 units. The Forest Lounge is the larger of the 2 at 538 sq ft while the Garden Lounge is 312 sq ft. They sound like an acceptable size to host family and friends when they come by and the good thing is that you won’t have too much competition for them since it’s a smaller development here!
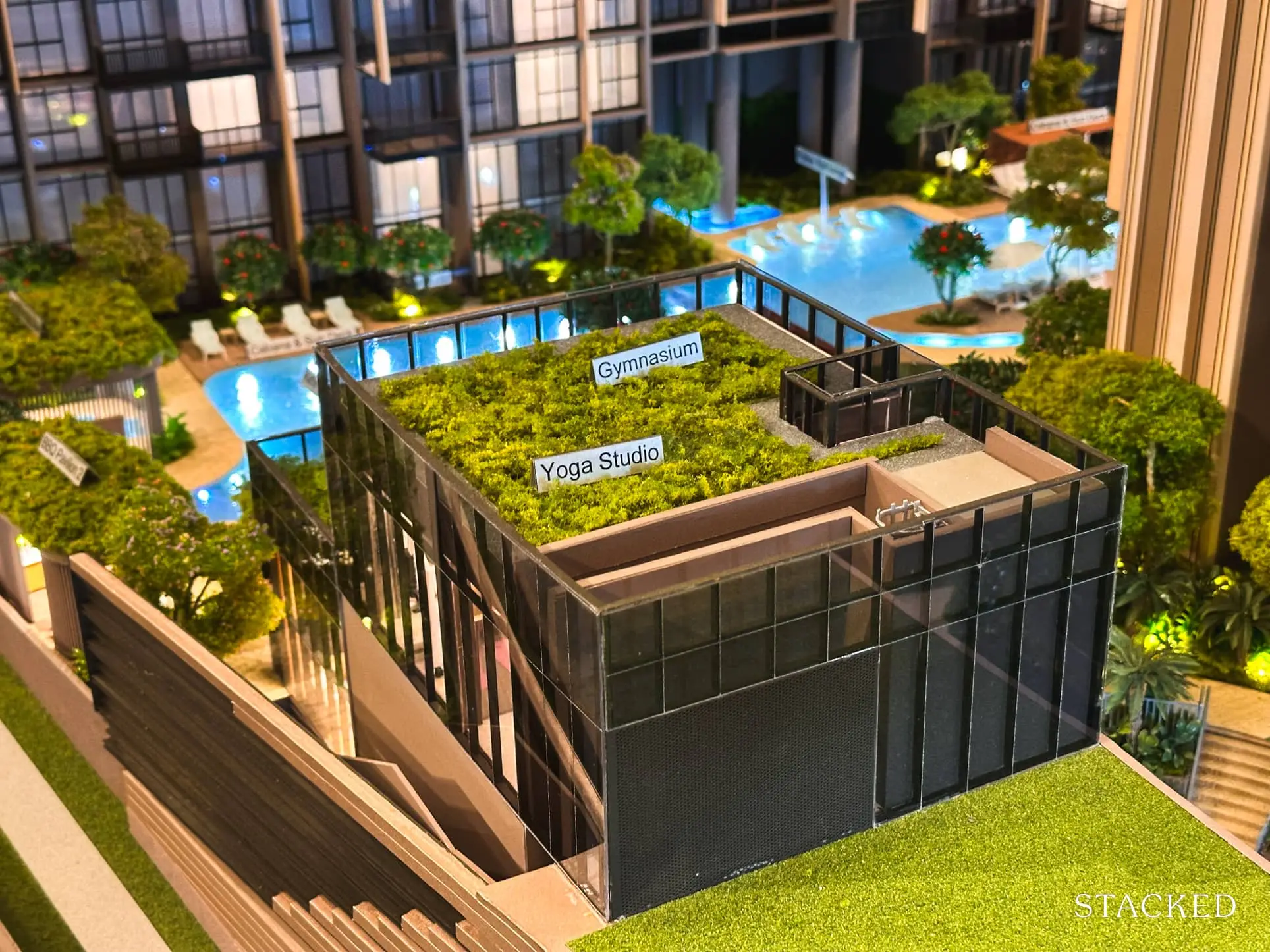
On the second floor of the Clubhouse is where you will find the Gym, Yoga Studio and Clubhouse Garden. It’s nice that they have provided a Yoga Studio in addition to a gym to cater to the different lifestyle needs of the modern residents today. The Clubhouse Garden looks like a good spot to do your warm-ups and cool-downs too. If you do prefer the outdoors, there’s a Jogging Trail around the development as well.
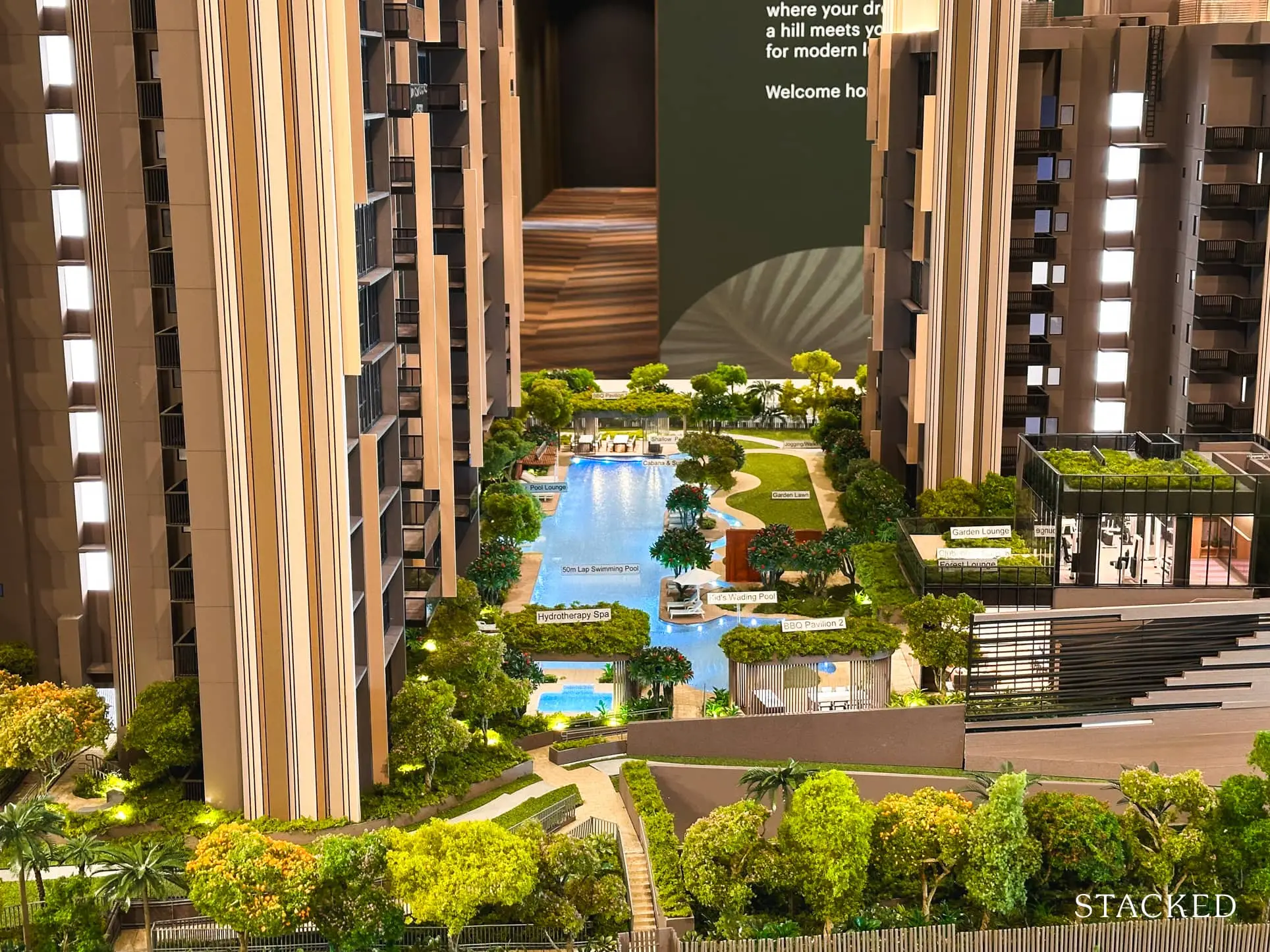
In line with the sports theme, there is a 50m lap pool close to the Clubhouse. Alongside it are Kid’s Wading Pool, Shallow Pool Lounge and the Hydrotherapy Spa. Those looking to laze around will of course have the standard Cabana and Sun Deck beside the pool too. This is worth pointing out as you do have a variety of different lounging options by the pool, from the shallow lounge to the cabanas, as well as the regular sun loungers.
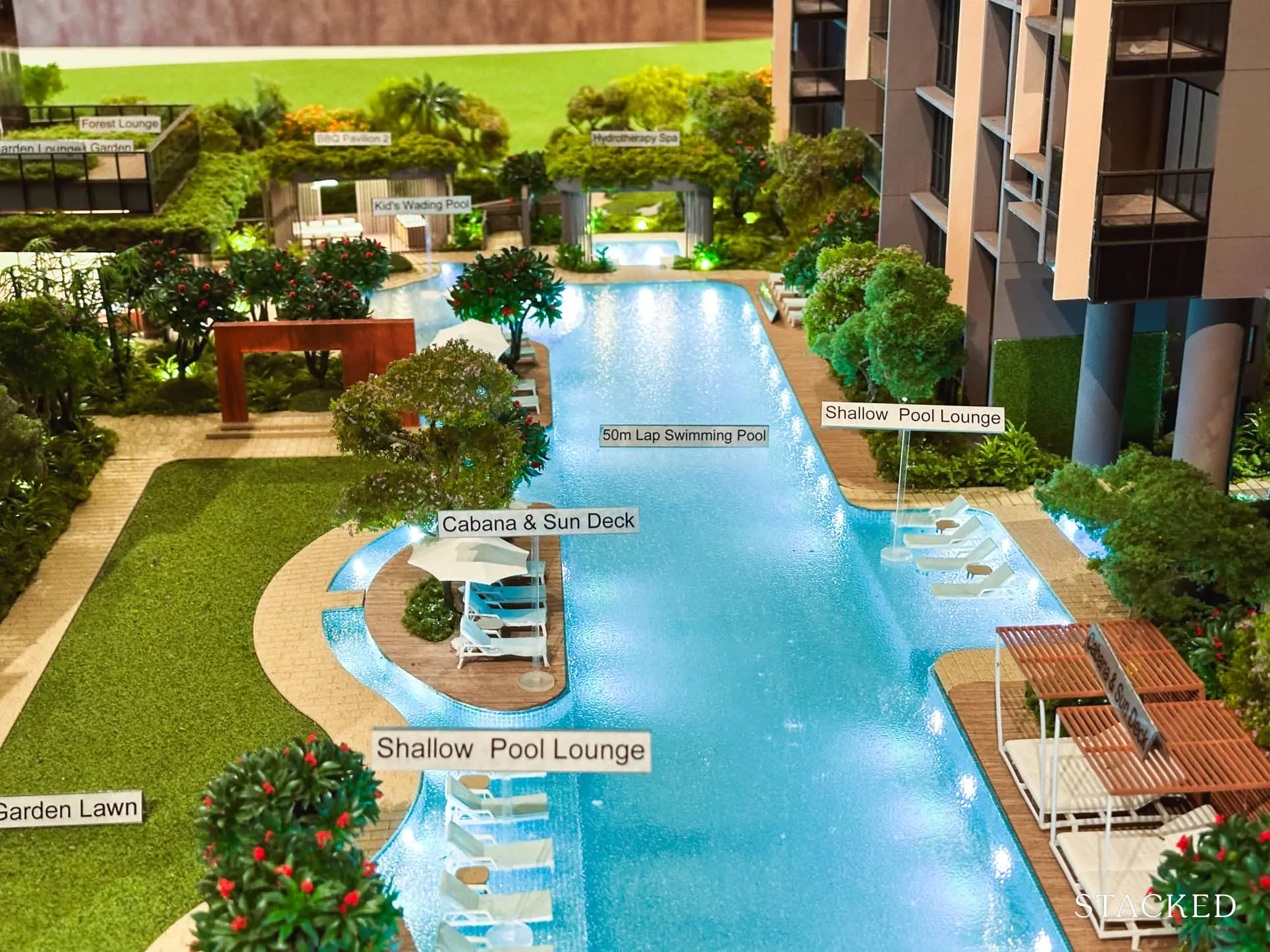
For a condo with just 267 units, I think that these water facilities are great, especially for those with families and I don’t foresee the pools to be particularly crowded. Not unexpectedly, there will not be a tennis court on site.
It’s also from here that you’d see with the addition of the Garden Lawn and pool that the separation between each residential block is quite good – you wouldn’t get the closed-in feeling that you sometimes get with smaller developments.
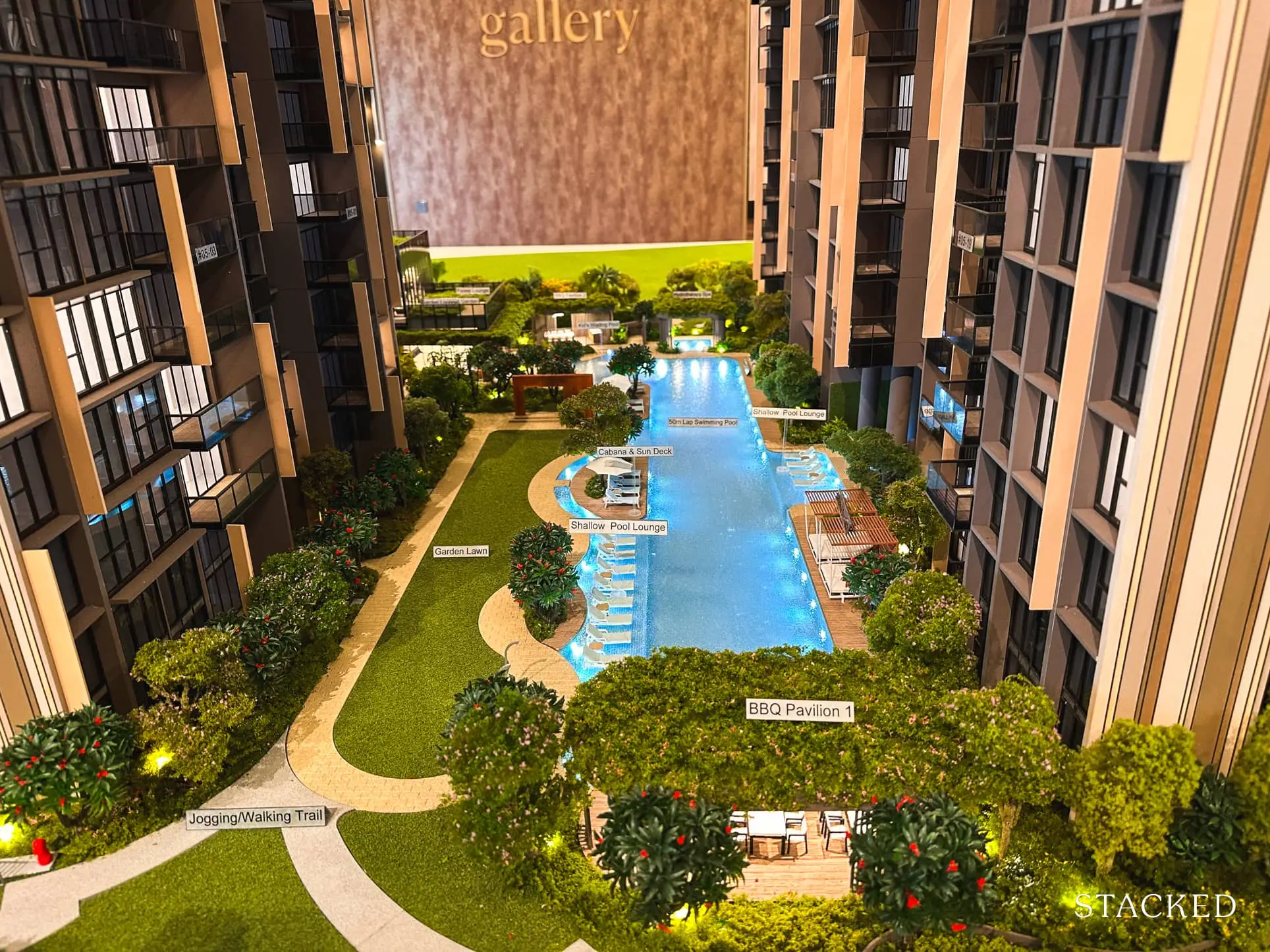
There are 2 BBQ pits on either side of the pool, with one being thoughtfully located just beside the Kid’s Wading Pool. This is good for BBQ sessions with young kids in tow as you can keep watch on them while entertaining friends/family.
Note that behind this BBQ Pavilion is the St Thomas Church, but on the other end of the pool, you’ll be situated next to a sliver of a park that connects to the main Lentor Hill Park. This affords some space between Lentoria and the next future development next door, which is always good.
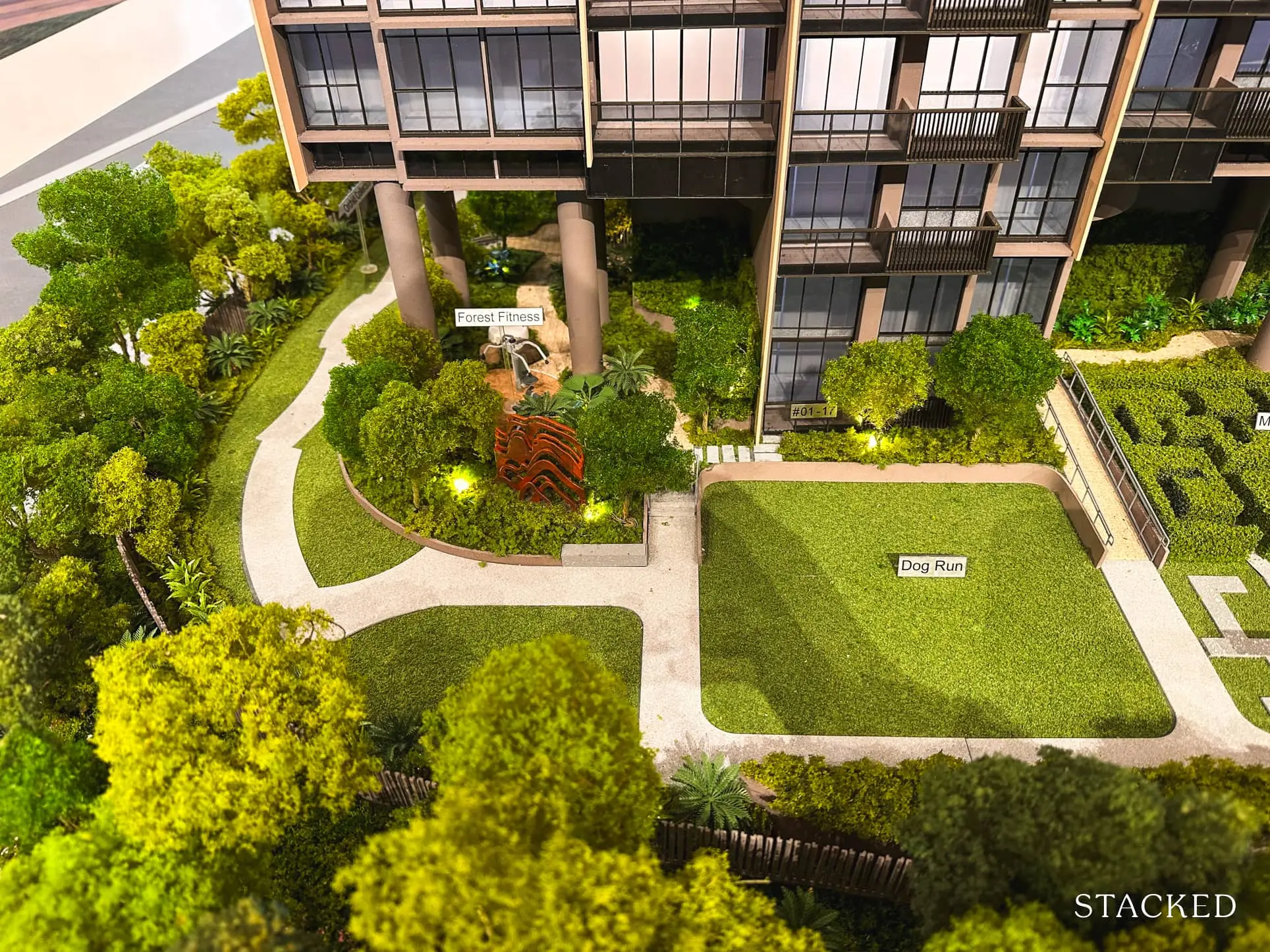
In a smart move to accommodate a slightly further distance from Yio Chu Kang Road, the developers will build several lawns at the South East end of the development, including a Dog Run area, Bowling Lawn and even a Maze Garden. While I can’t speak much about the usefulness of a Dog Run, it does add to the numerous open spaces located throughout the development.
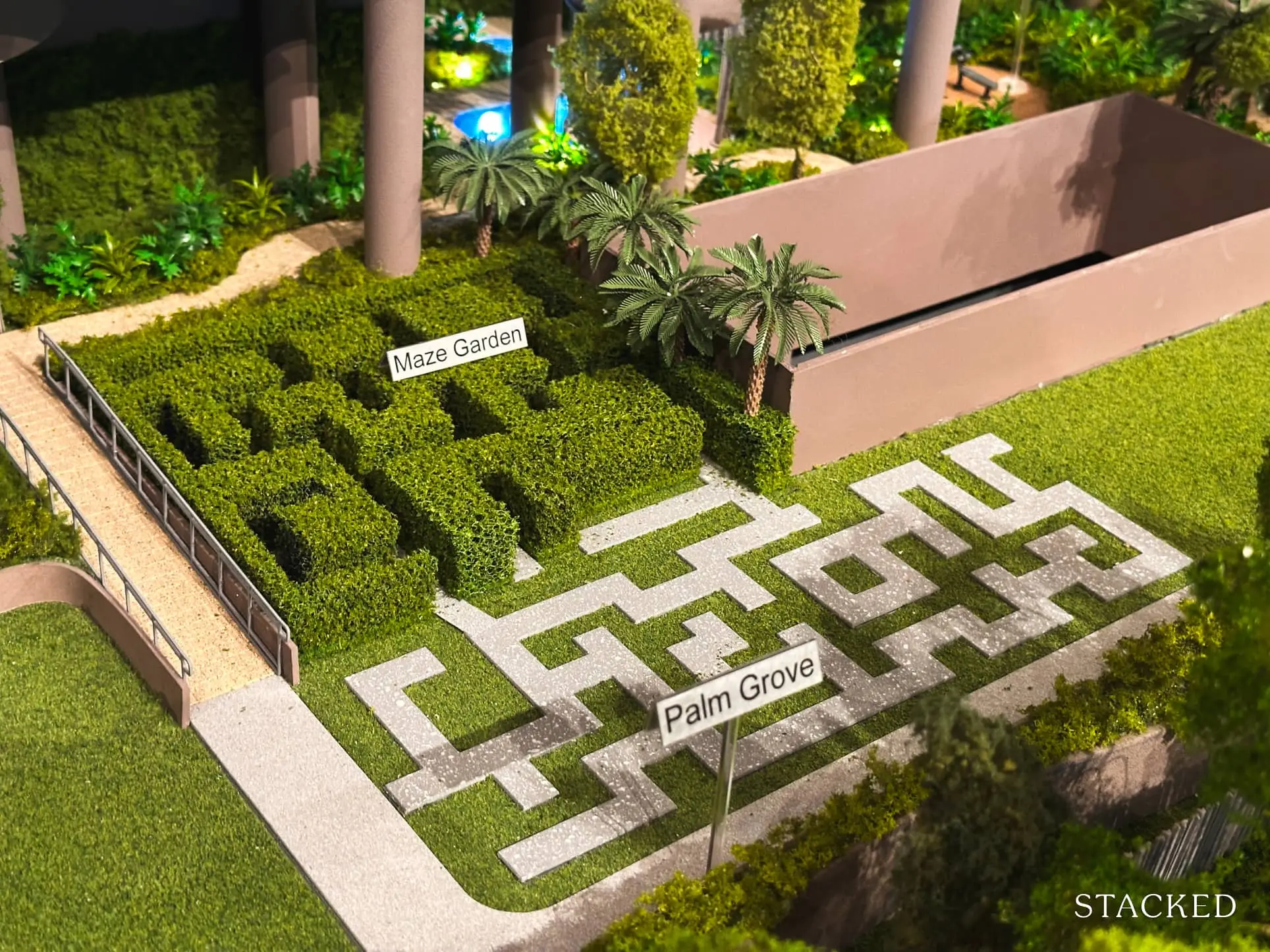
The Maze Garden is located right next to the Dog Run. I do find this to be more of a visual interest from above than something I would actually use, but when you do see more of such “frivolous” facilities it does tell you of the amount of space the development has.
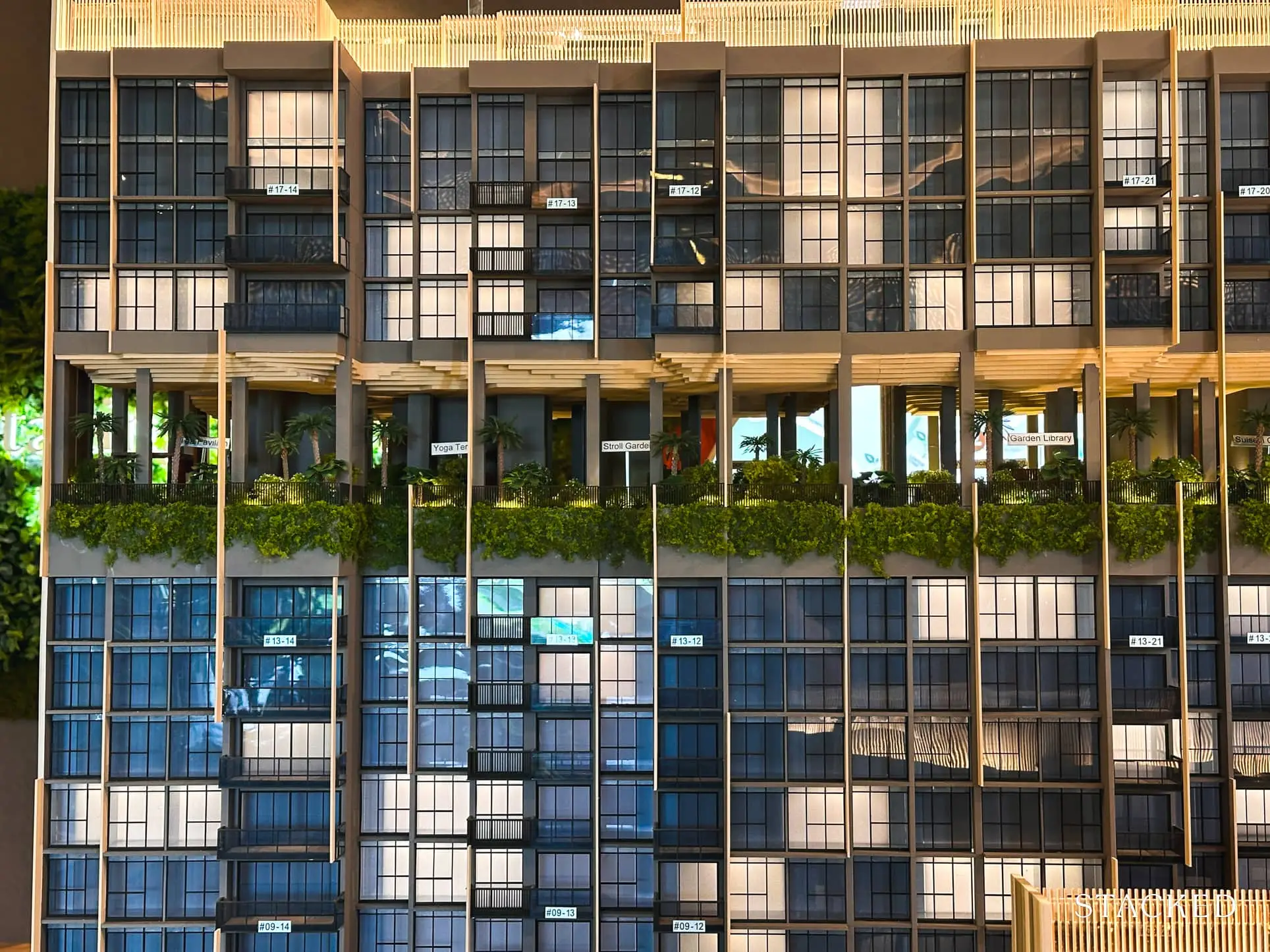
On Level 14, there are additional dining areas including the Dining Pavilion on one end and Party Deck on the other. Besides that, there’s also a Sky Jacuzzi should you prefer to soak on elevated (and presumably, quieter) grounds. An Outdoor Fitness area also seems like a great place for an early morning HIIT.
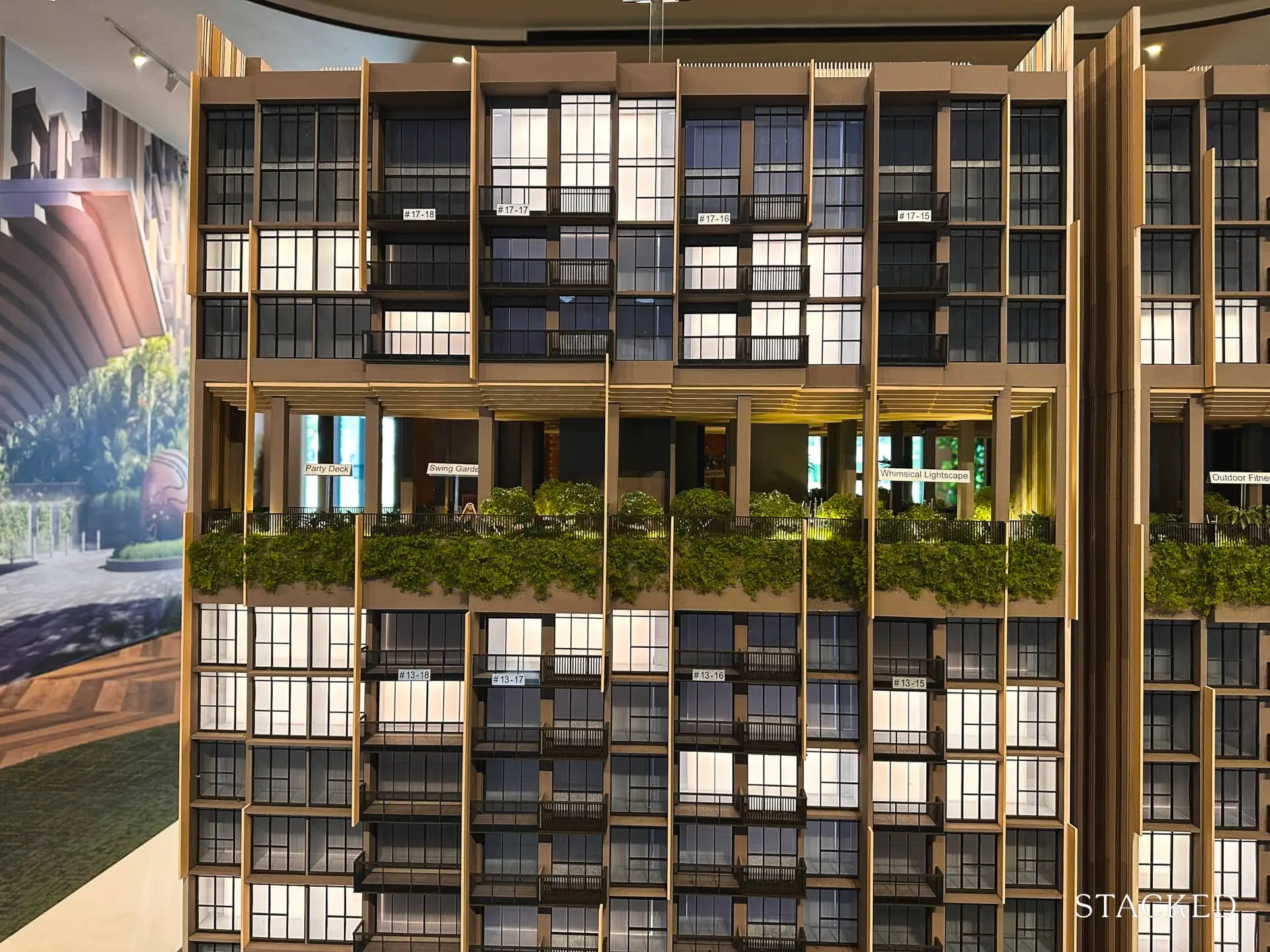
Other facilities here look to be more directed towards a more chill lifestyle, including the Board Game Deck, Garden Library, Tea Pavilion and Swing Garden. The best thing about having such sky terraces is that they are communal facilities for all, which means that even if you purchase a ground floor unit, you will be able to enjoy the views that come with a sky terrace!
With that, let’s move to the show flat units!
Lentoria – 3 Bedroom Type C5P (104 sqm/1,119 sqft) Review
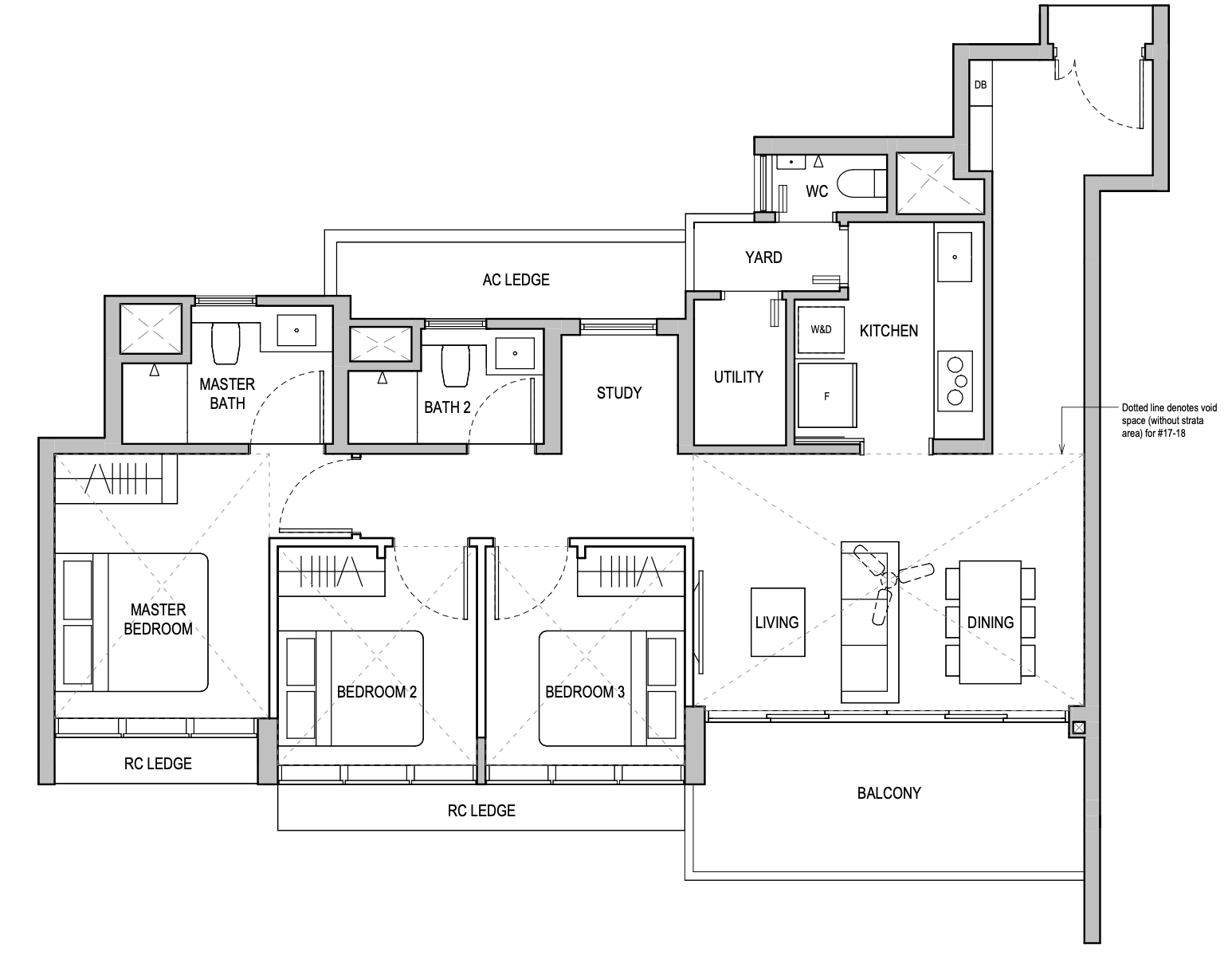
This show flat unit is the largest 3-bedroom unit in this development at 1,119 sq ft, while the smallest unit starts from 915 sq ft. These are all well-sized 3-bedroom units which are comfortable enough for a hypothetical family of 4 to live in. 3 Bedroom units make up 26% of all units and reflect the family-focused nature of this development.
As for features of the unit, the ceiling height is 2.9m, with ground and top floor units getting a much higher ceiling height of 5.5m. Porcelain tiles are the flooring choice for the common areas and vinyl flooring for the bedrooms.
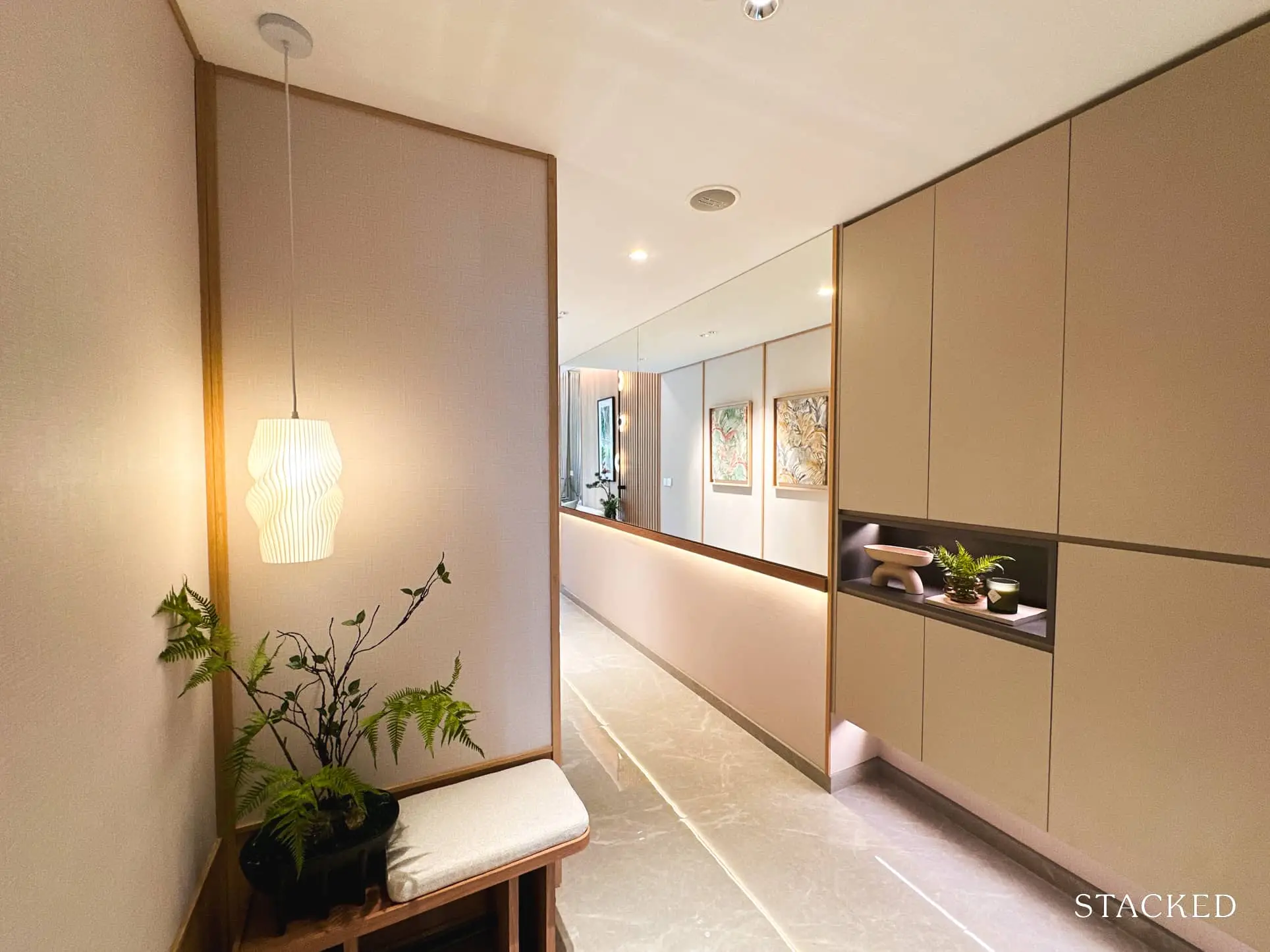
Entering the unit, you are greeted by an L-shaped foyer that gives you a great amount of privacy as visitors will not be able to look into the unit at all. It is a little more useful here as it is a wider nook at the entrance, which allows for a couple of built-in cabinets to the right of the door (houses your DB box and provides storage space).
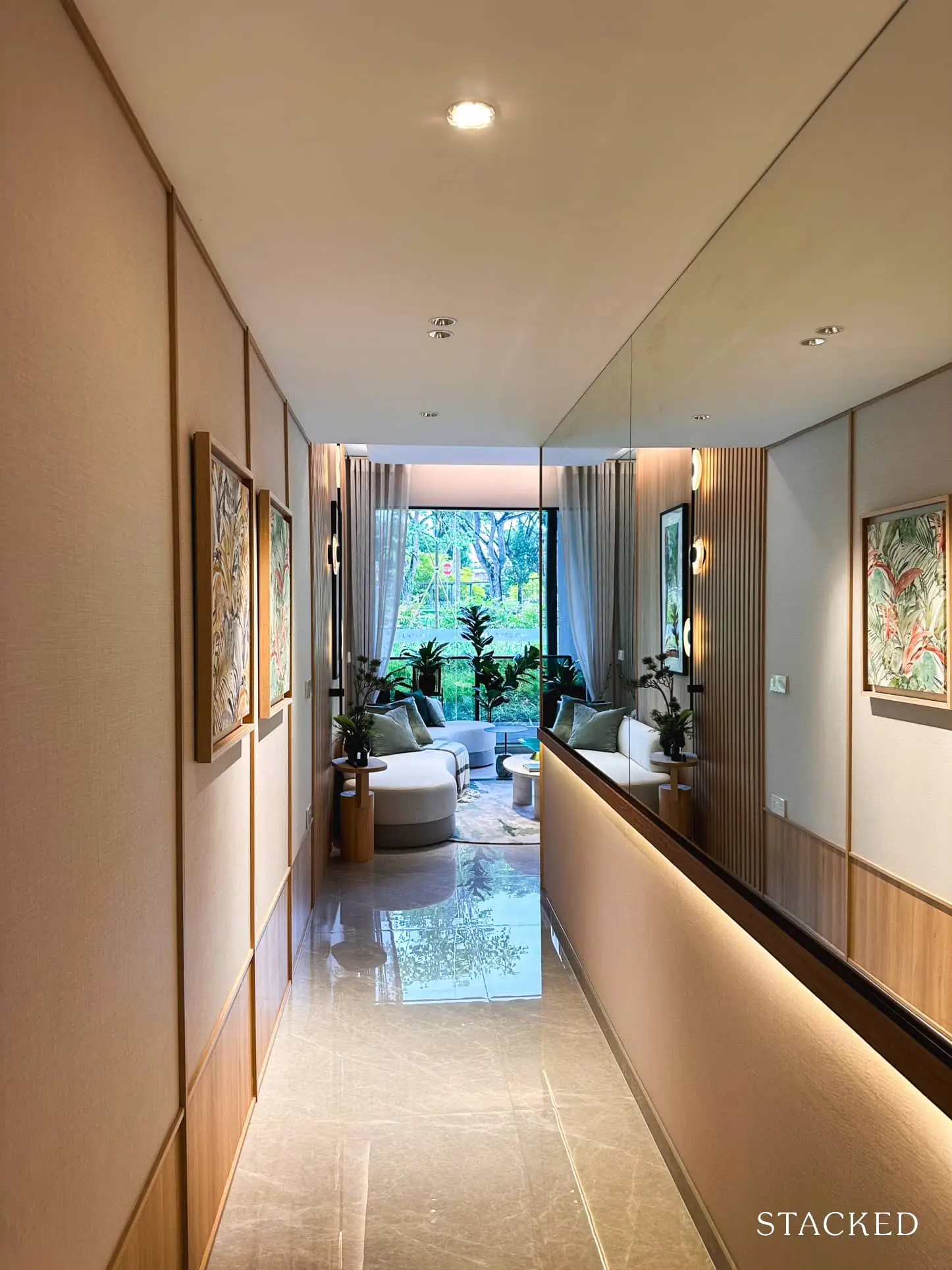
While privacy is a plus, some may lament the wasted space that comes in the form of a long corridor. That said, this is a blank slate when you purchase it, so it may not be a bad idea to deck the walls with paintings, photos or simply wallpaper to make the entry more welcoming. The use of mirrors also helps to visually enhance the space, as the developers have done here. 1,119 sqft is spacious for a 3 Bedroom unit in this day and age so you can still afford that long corridor although personally, if I could do it my way, I would have used the space for the bedrooms or living room instead.
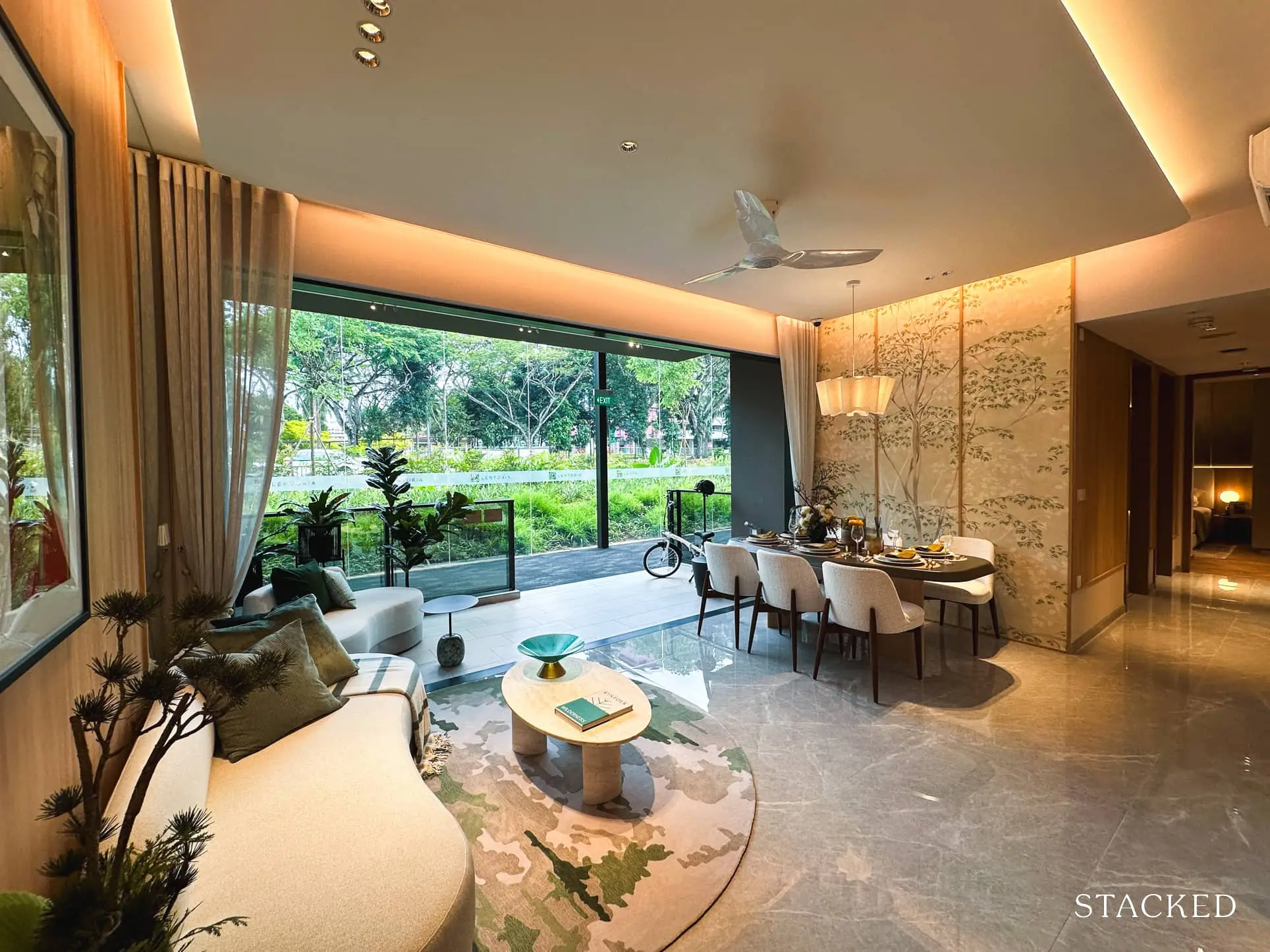
Starting with the living area, you’ll find that it is average for units of this overall size. It’s laid out in parallel to the dining area, a luxury afforded only because the unit size is above 1,000 sq ft.
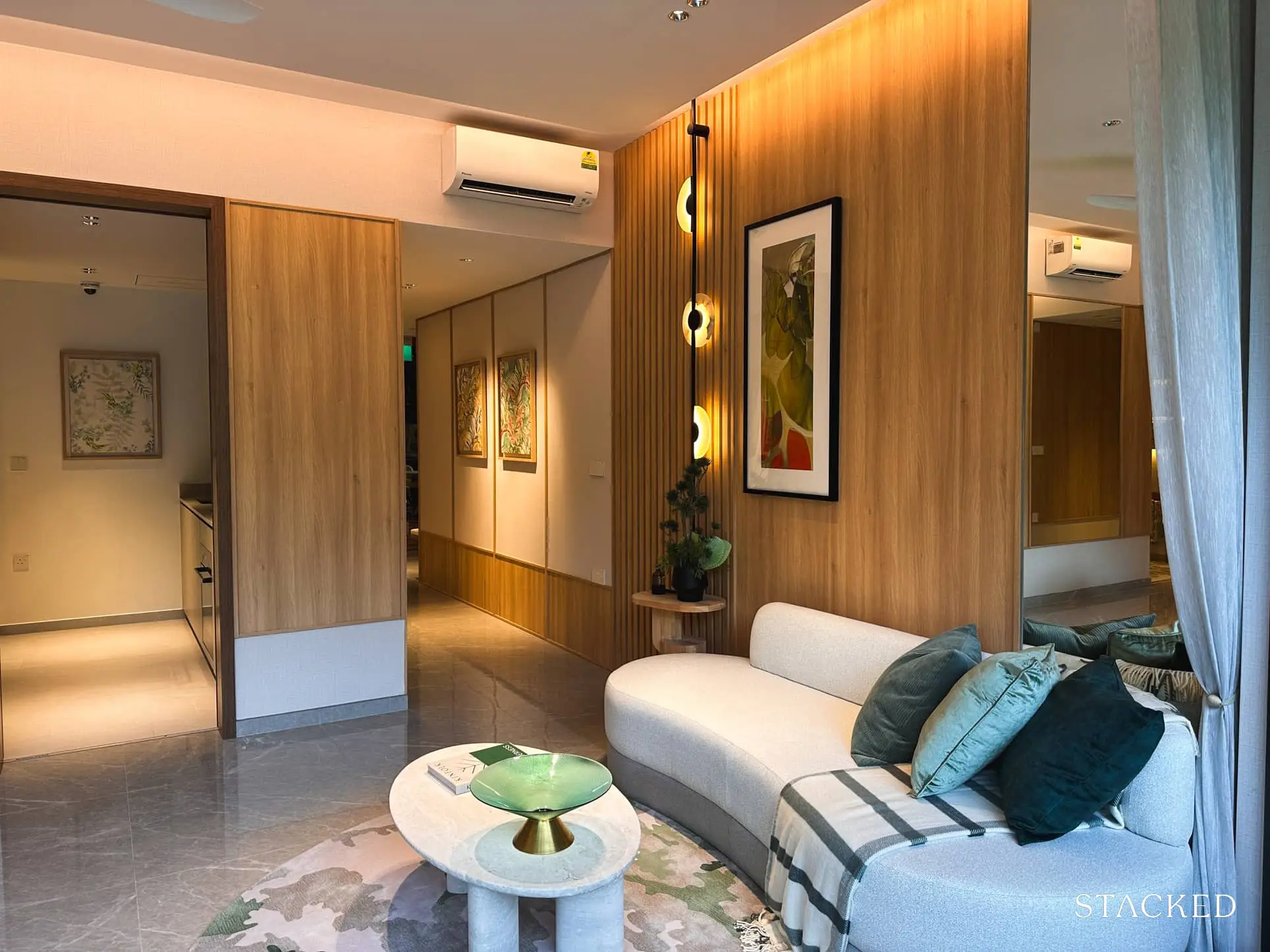
Your couch of choice should probably fit at least 4, with enough room for a coffee table. The developers have omitted a TV and console, which you should take into personal consideration if you intend to have one.
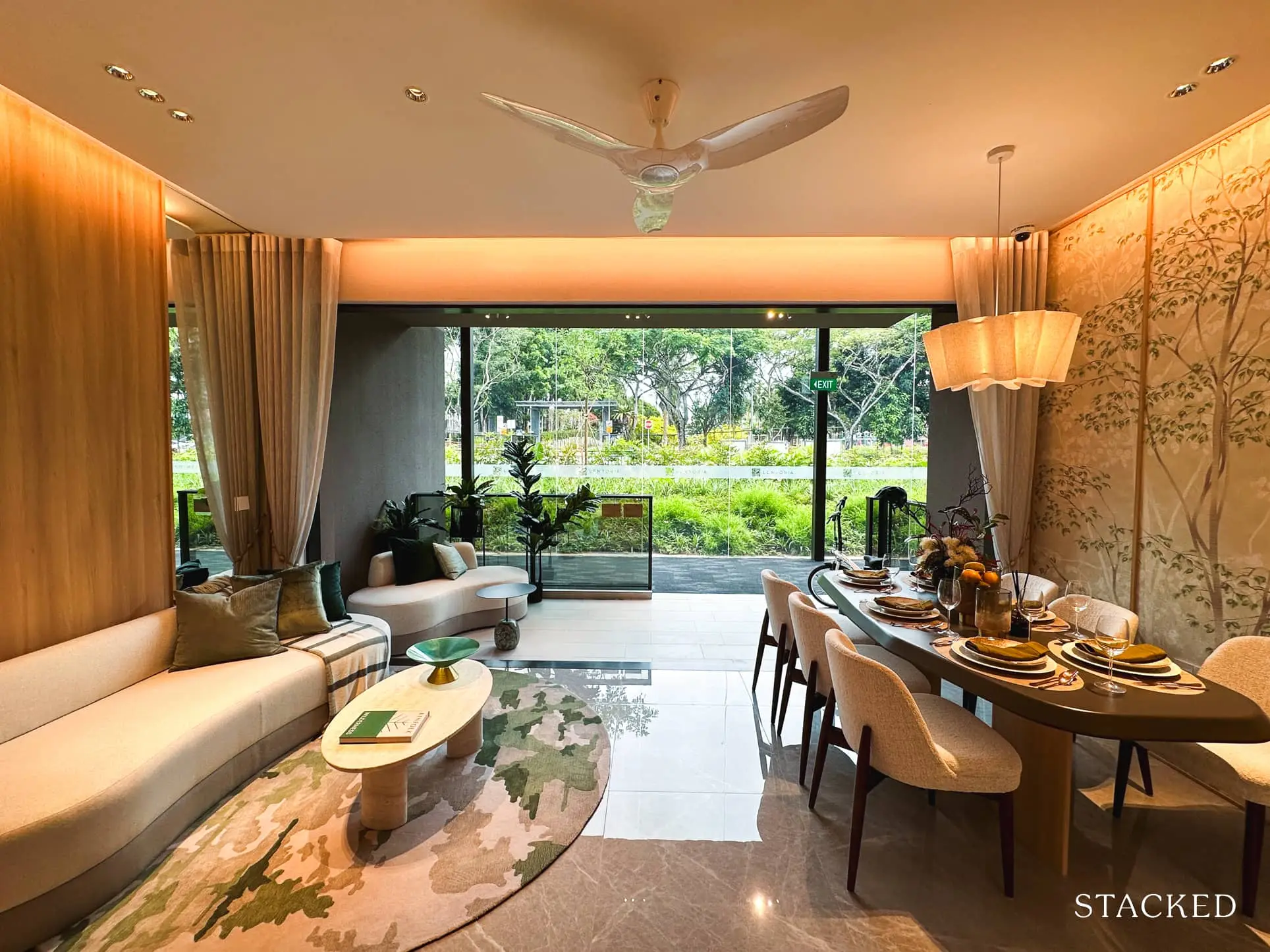
As part of the standard provisions, there are 2 aircon units installed in the living and dining areas and a white Haiku fan in the centre. Developer-installed fans are becoming the norm these days, in a bid to encourage a more environmentally friendly lifestyle. For those who are less familiar with fans, Haiku is the premium fan brand out there so this is certainly a plus point.
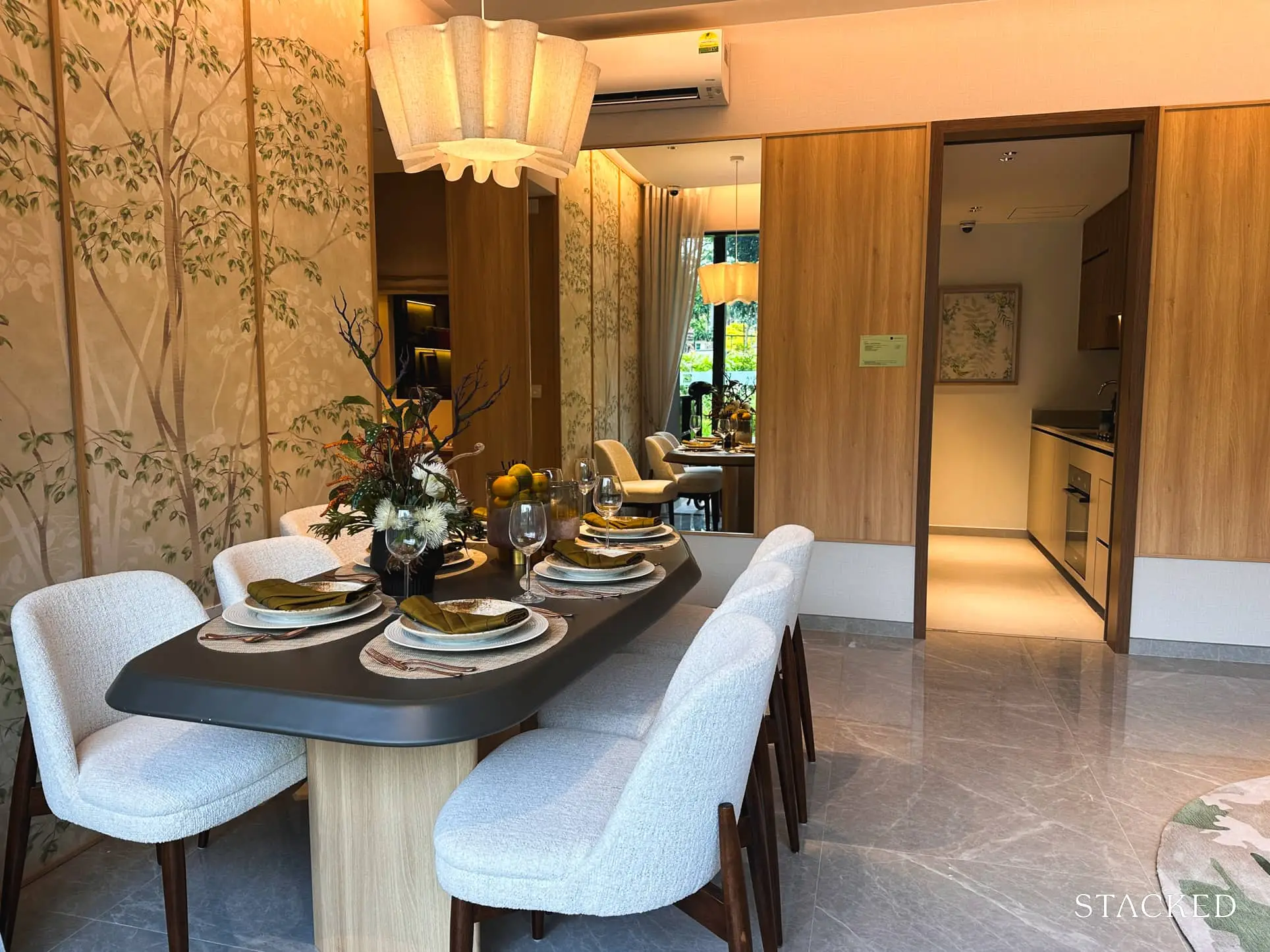
Moving now to the dining area, the developers have been able to place a 6-seater dining set here. Of course, you will have to be mindful of the size of the furniture chosen as this set here looks to be a more compact version of a 6-seater. At this point, a part of me wondered if some of that corridor space would have come in handy here instead!
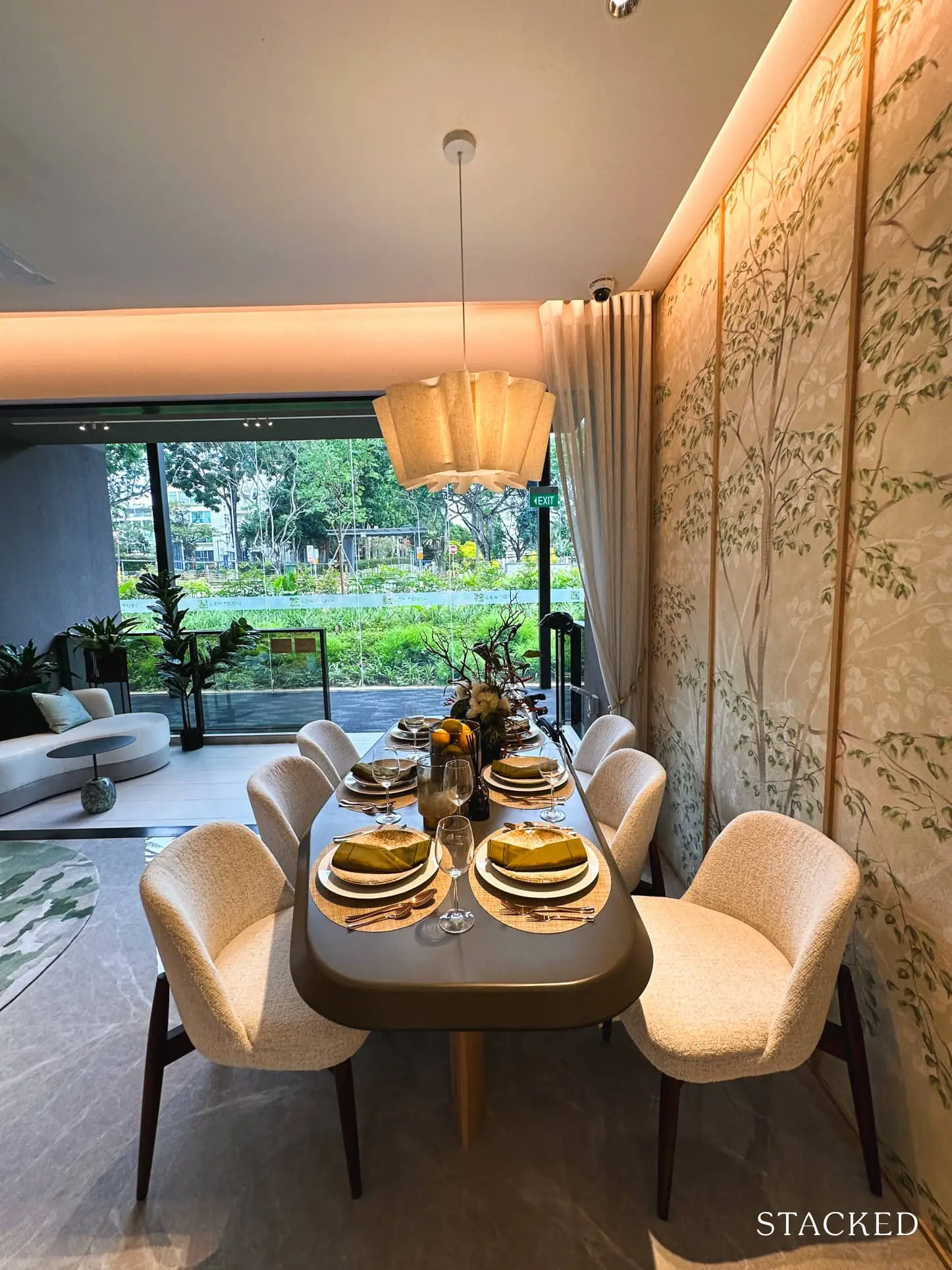
All jokes aside, I suppose that is part of the attraction of a layout such as this as it gives you the flexibility of how much space to dedicate to the dining or living area – depending on your personal needs.
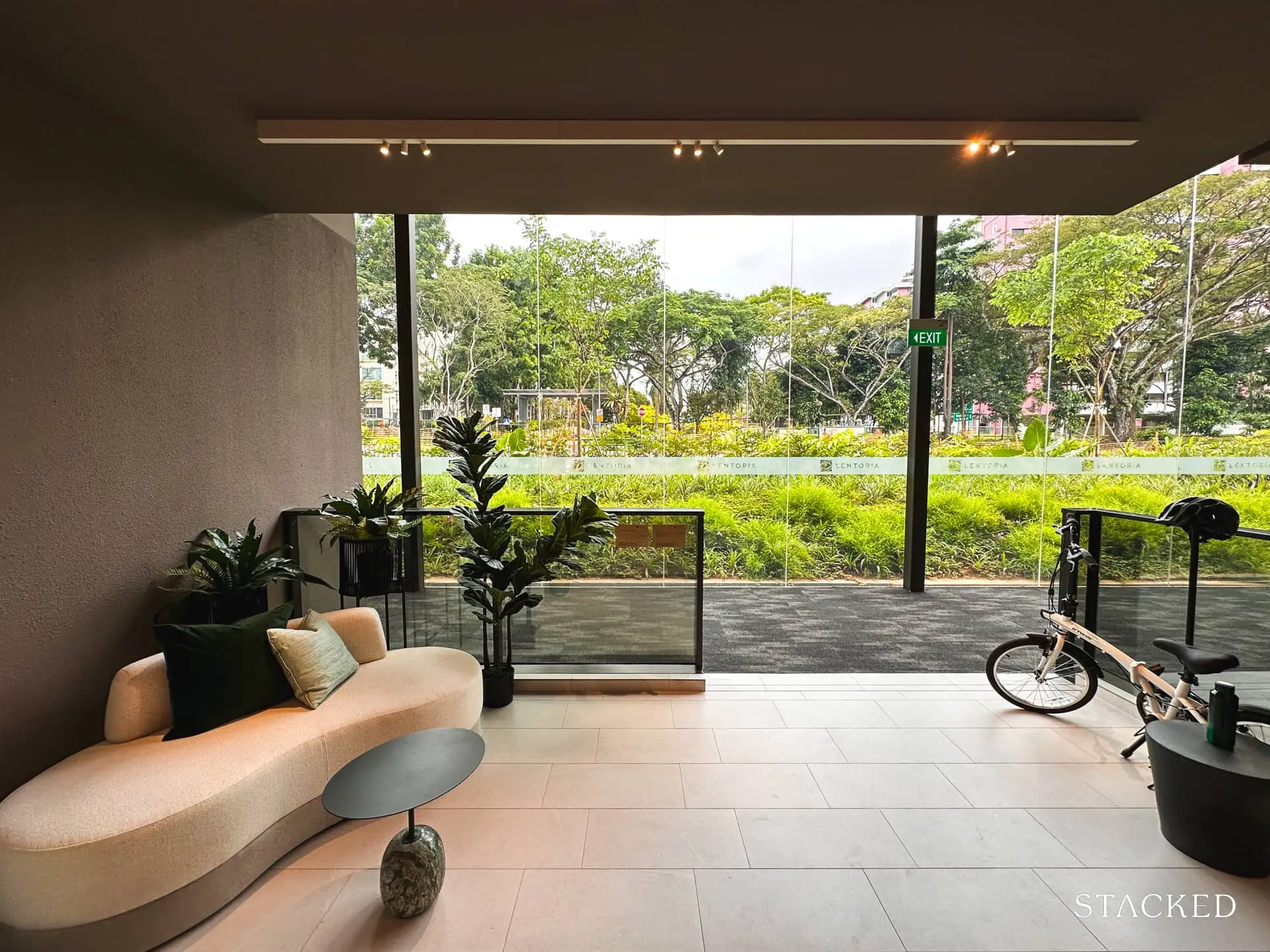
As for the balcony, it is actually a pretty huge space for a 104 sqm unit. It’s 11.1 sqm and almost double the size of the equivalent balcony (6 sqm) in a similarly sized unit at Lentor Modern. If you’re an alfresco kind of person, this would be perfect.
This is also of a suitable size to have a secondary dining space, or even a primary one for that matter. That would leave you with a healthy amount of space on the inside for a bigger living area.
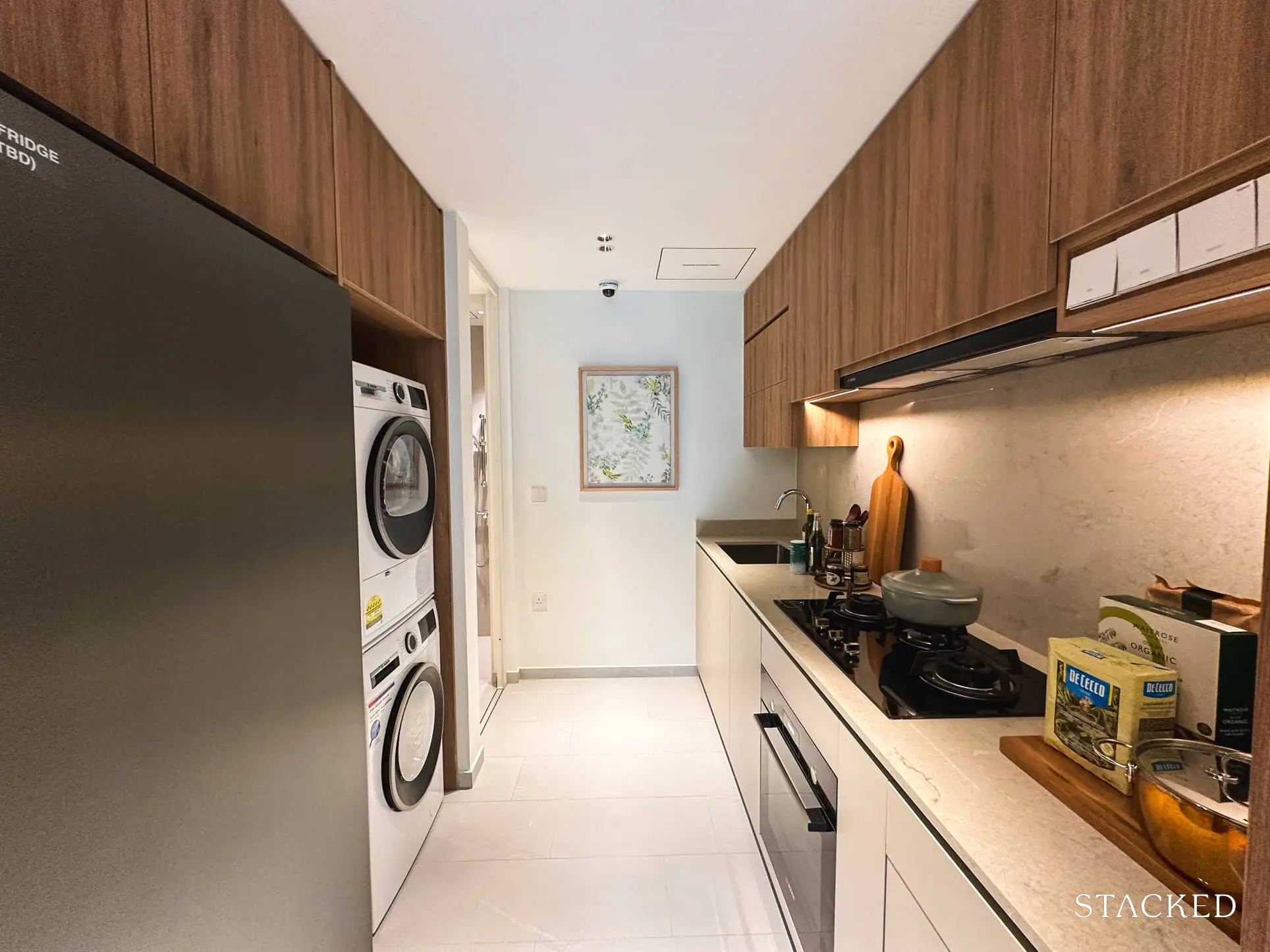
Moving into the 7 sqm enclosed kitchen, you will get your standard developer provisions in terms of appliances and fittings. They will include a Bosch oven, hood, 3-zone gas hob and separate washer and dryer, which are not always standard in a 3 Bedroom unit. (Note that the brand of the fridge has yet to be confirmed).
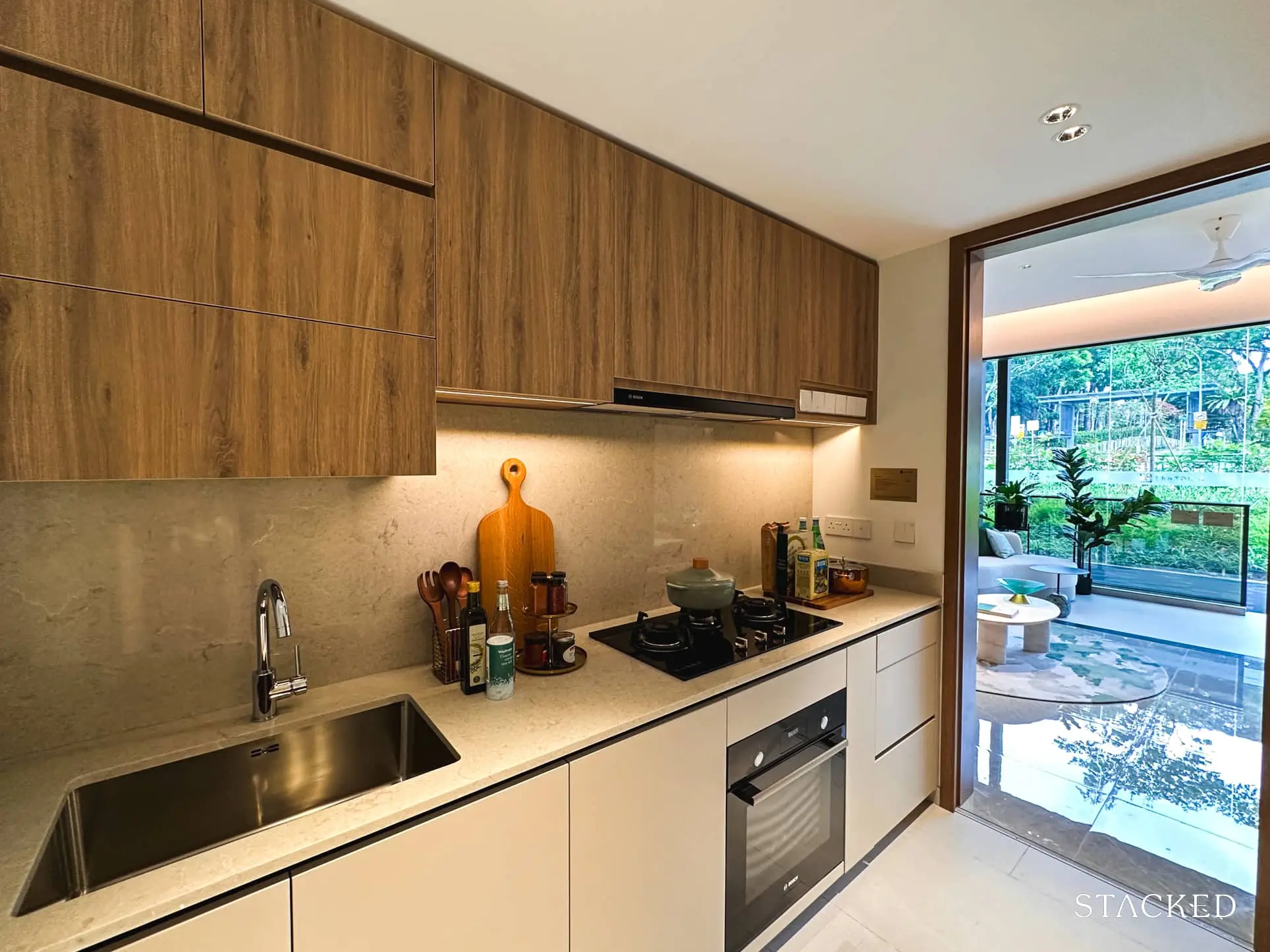
It’s also good that gas stoves come standard for units 3 Bedroom and larger, as there is more versatility for varied cooking methods. Other fittings here will include a Blanco sink and tap.
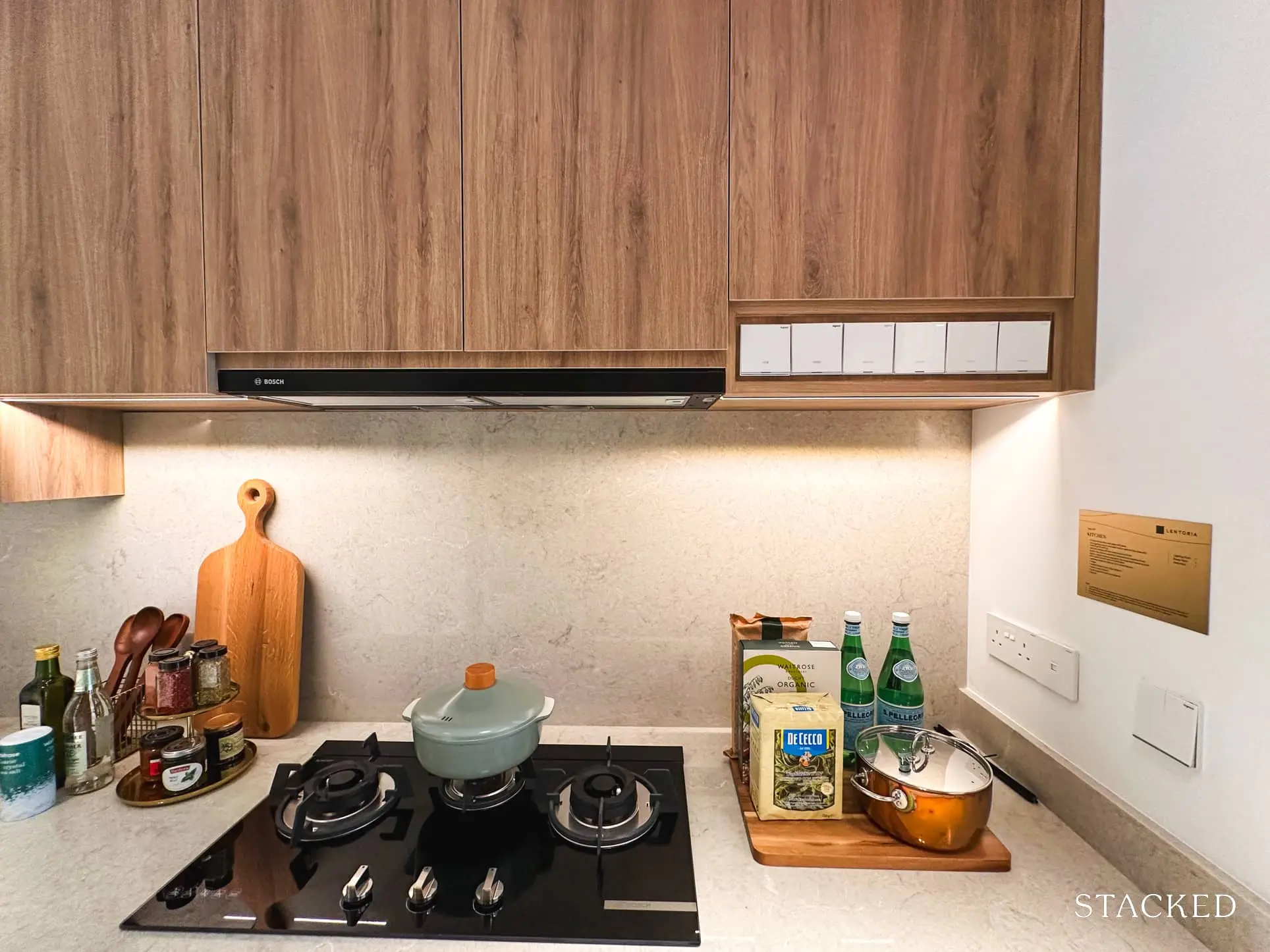
If I had to nitpick, I would say that the countertop space for a 3 Bedroom unit is not particularly impressive, as it occupies just one end of the kitchen. Storage space, on the other hand, should be less of a concern, as there are top and bottom cabinets provided as standard by the developer.
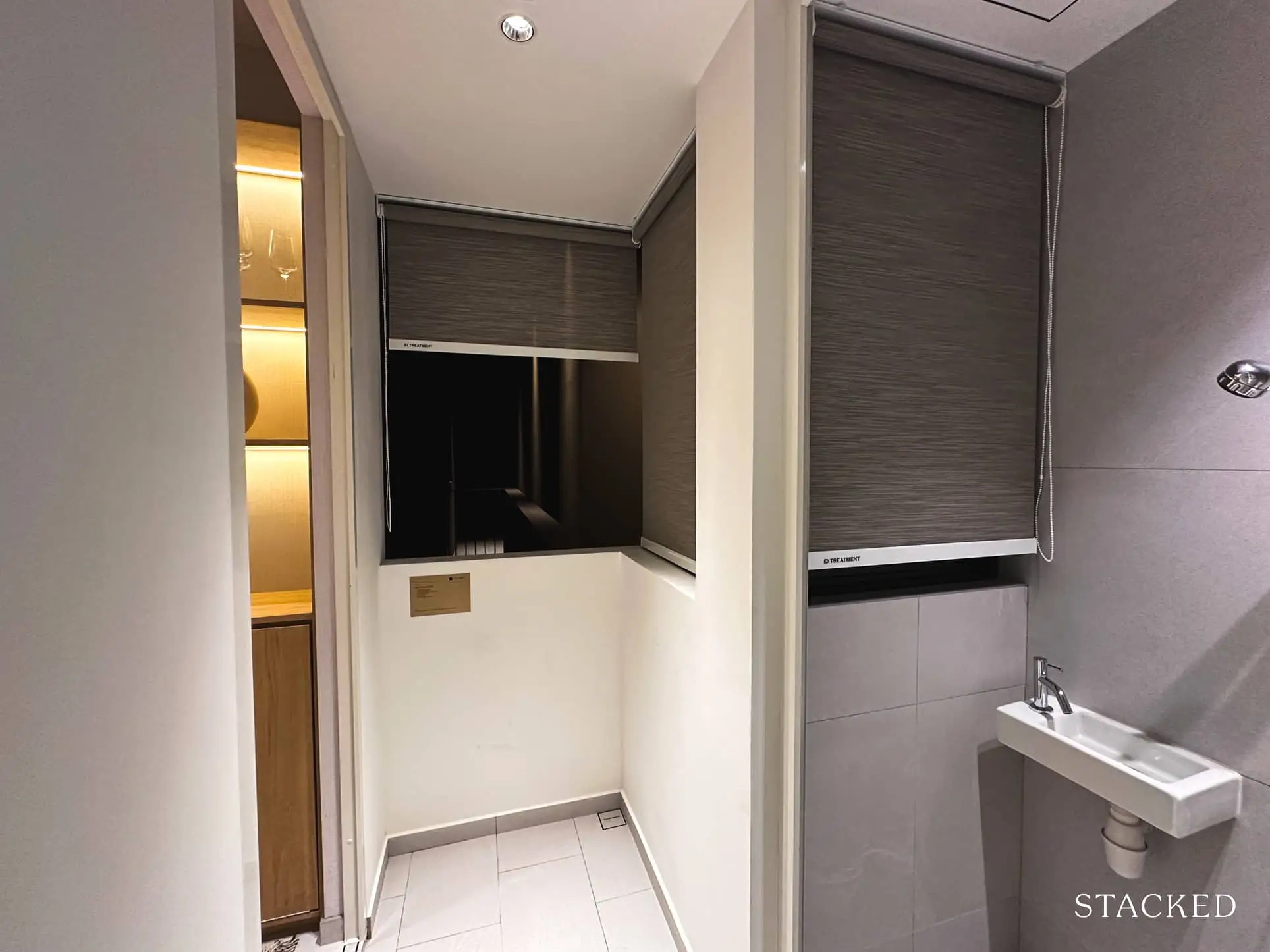
Behind the kitchen is where you have an open-air yard (which is not always the case, so this is great) where you could have a drying rack installed (think Steigen and its competitors if you are looking for an automated one), as well as a utility and extra w/c.
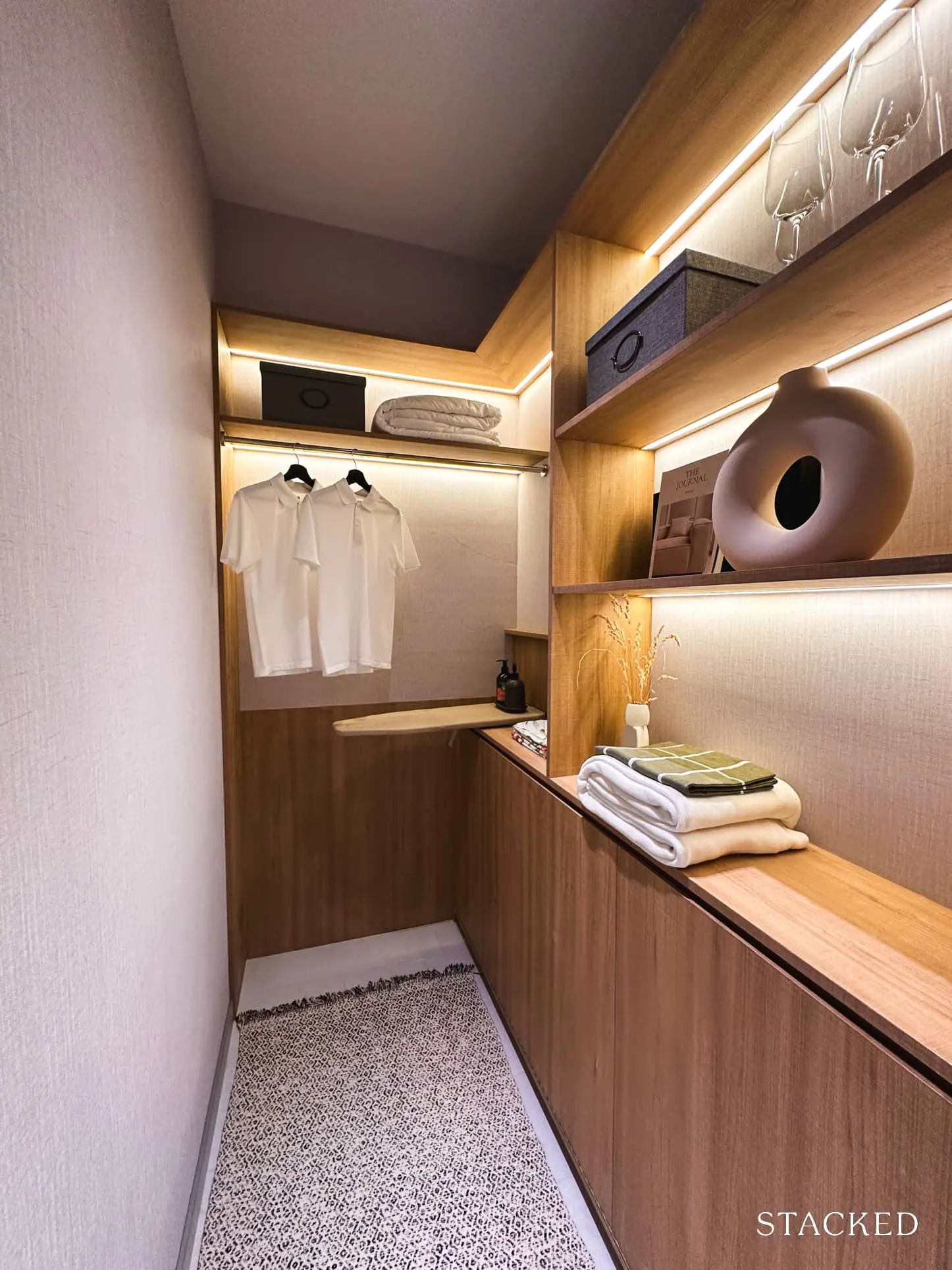
The latter 2 can be used as a helper’s personal area if you have one. Considering the size of this unit, these are must-haves to ensure the practicality of the unit is maximised.
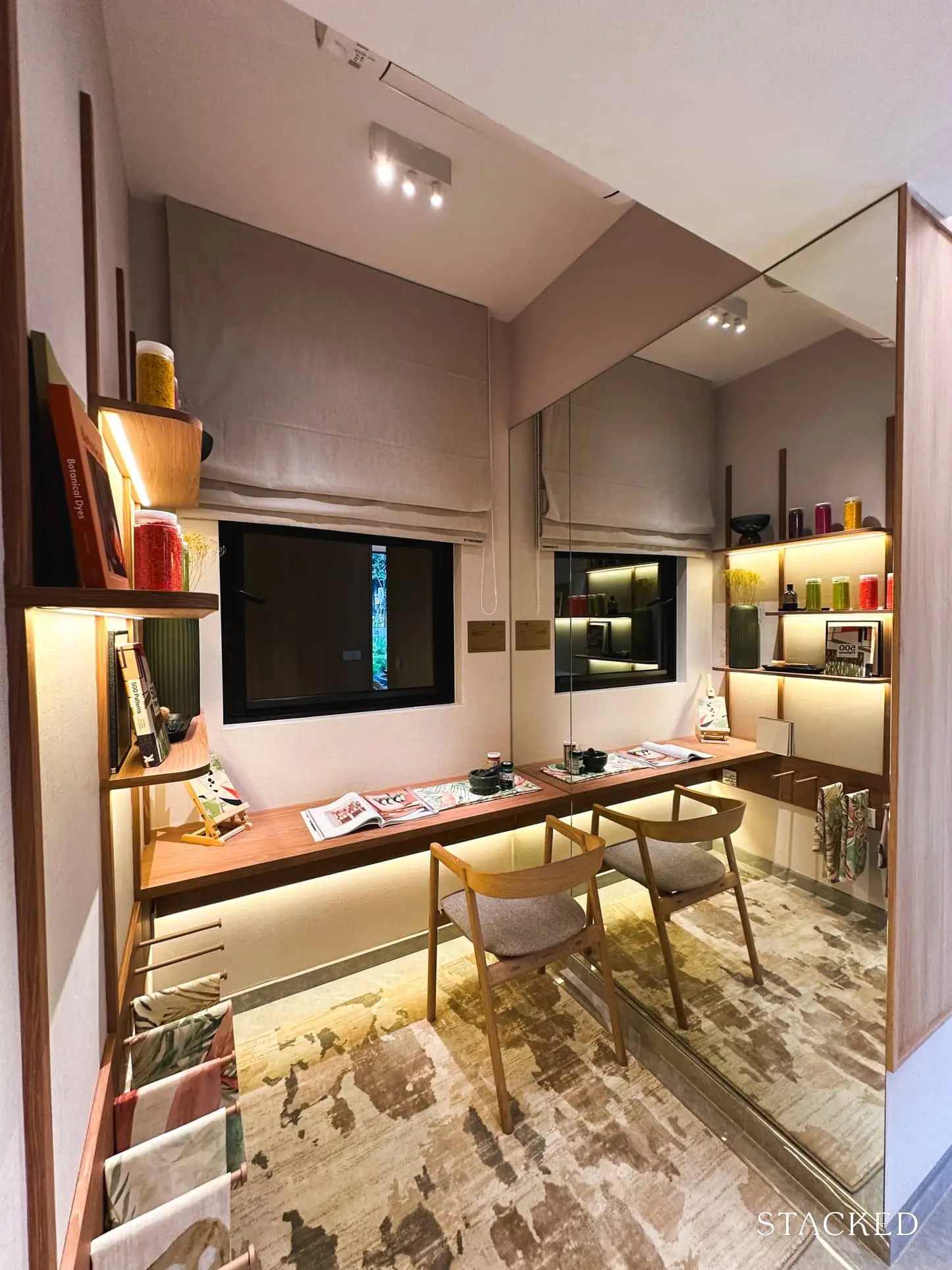
Just round the corner from the dining area is a Study, which comes with windows of its own. I like the flexibility that this space offers, as you can use it as a Study (as the developers have done here) with natural ventilation or even as an additional storeroom if you have used your utility room as a helper’s room.
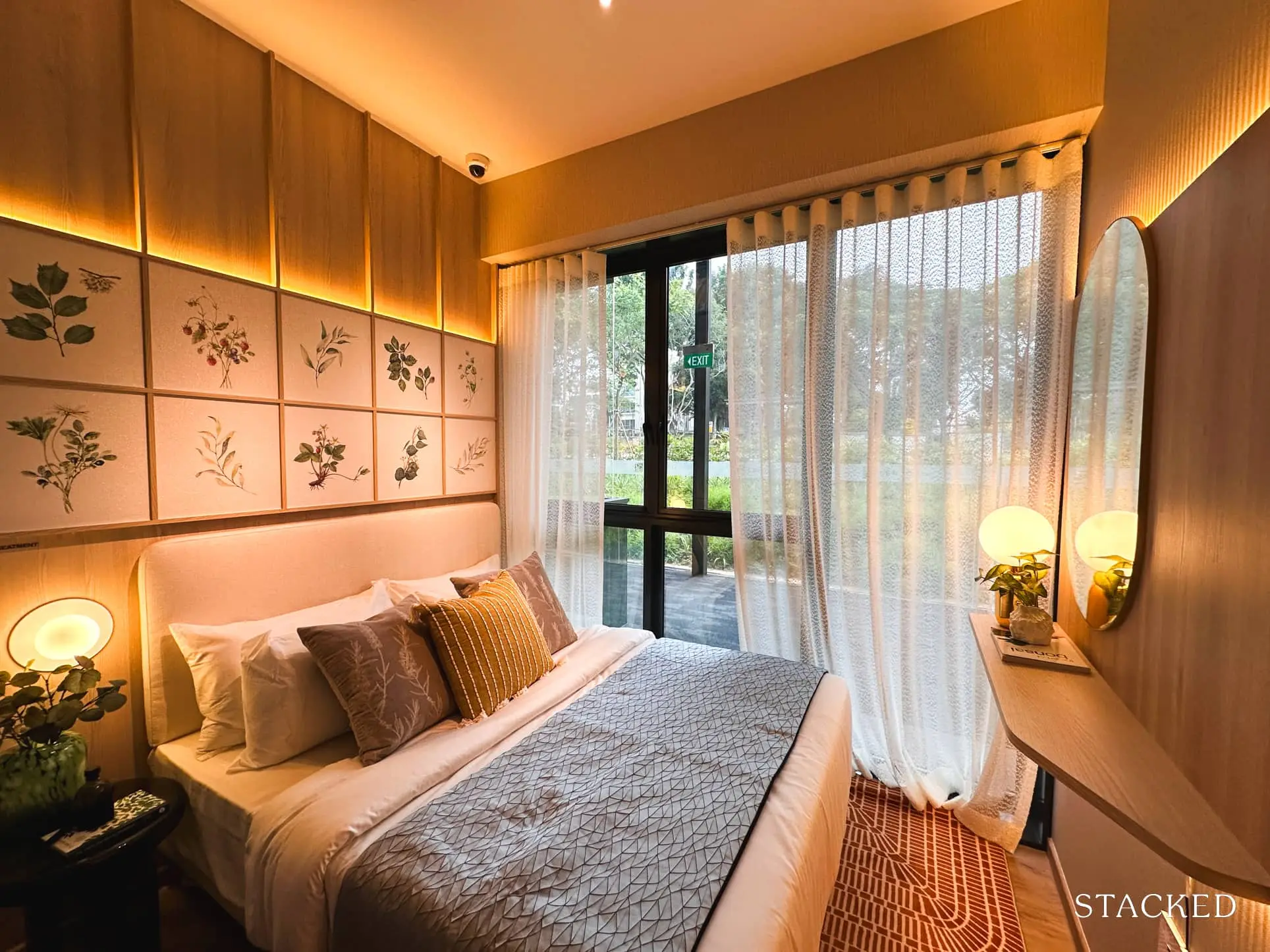
On to Bedroom 3, it is 8.5 sqm in size (the same as the other common bedroom) and around the market average. If there’s something I like about the rooms, it would be the full-height windows found in each of them as the aircon ledge is located next to the yard instead. The window panes are also such that 1 panel is fixed and full height, which grants a better view of the room.
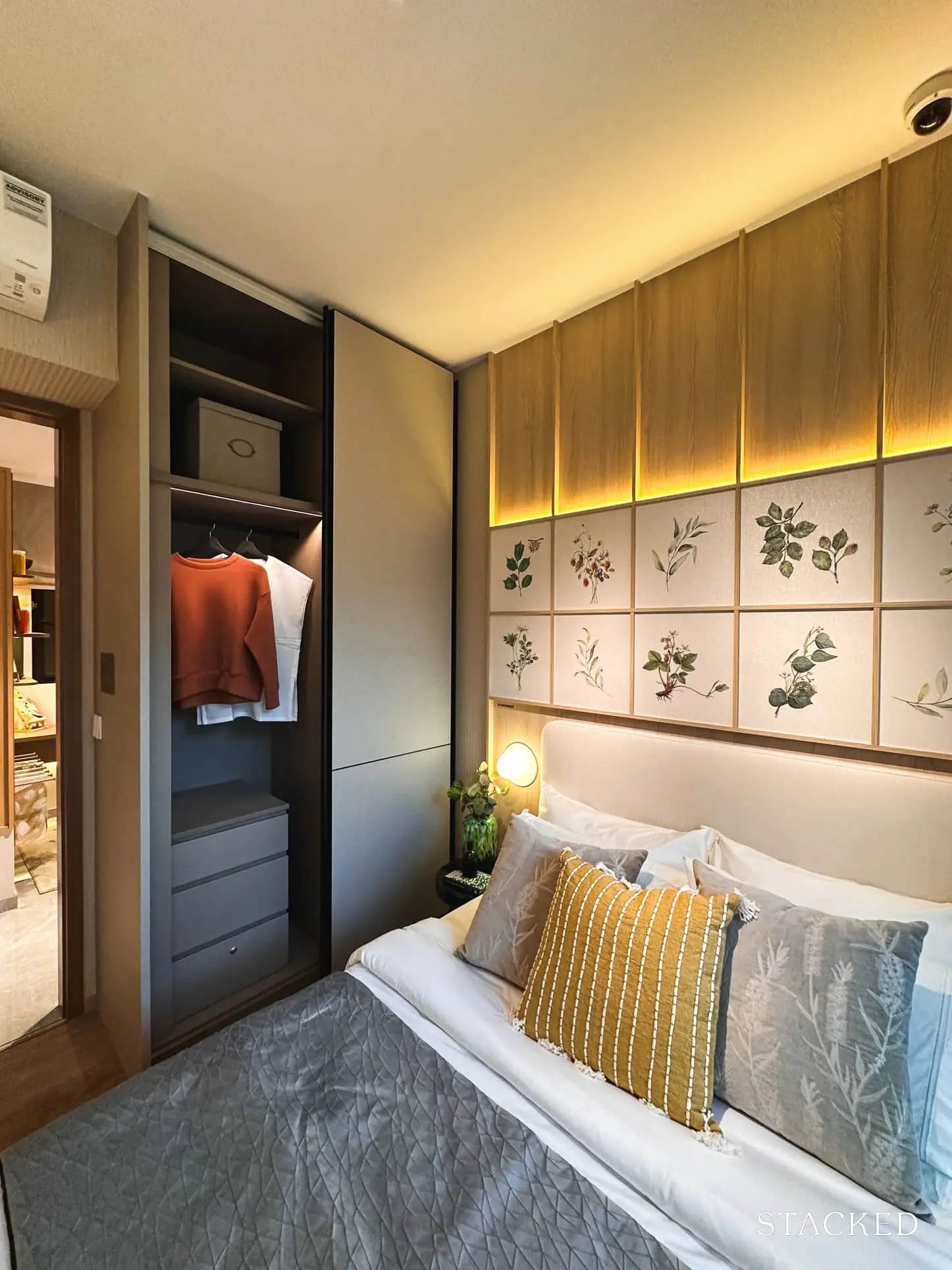
In terms of its size, in Bedroom 3, the developers have placed a Queen sized bed with a small side table. If you have seen your fair share of show flats, it’s quite a typical set-up with your standard built-in wardrobe as well.
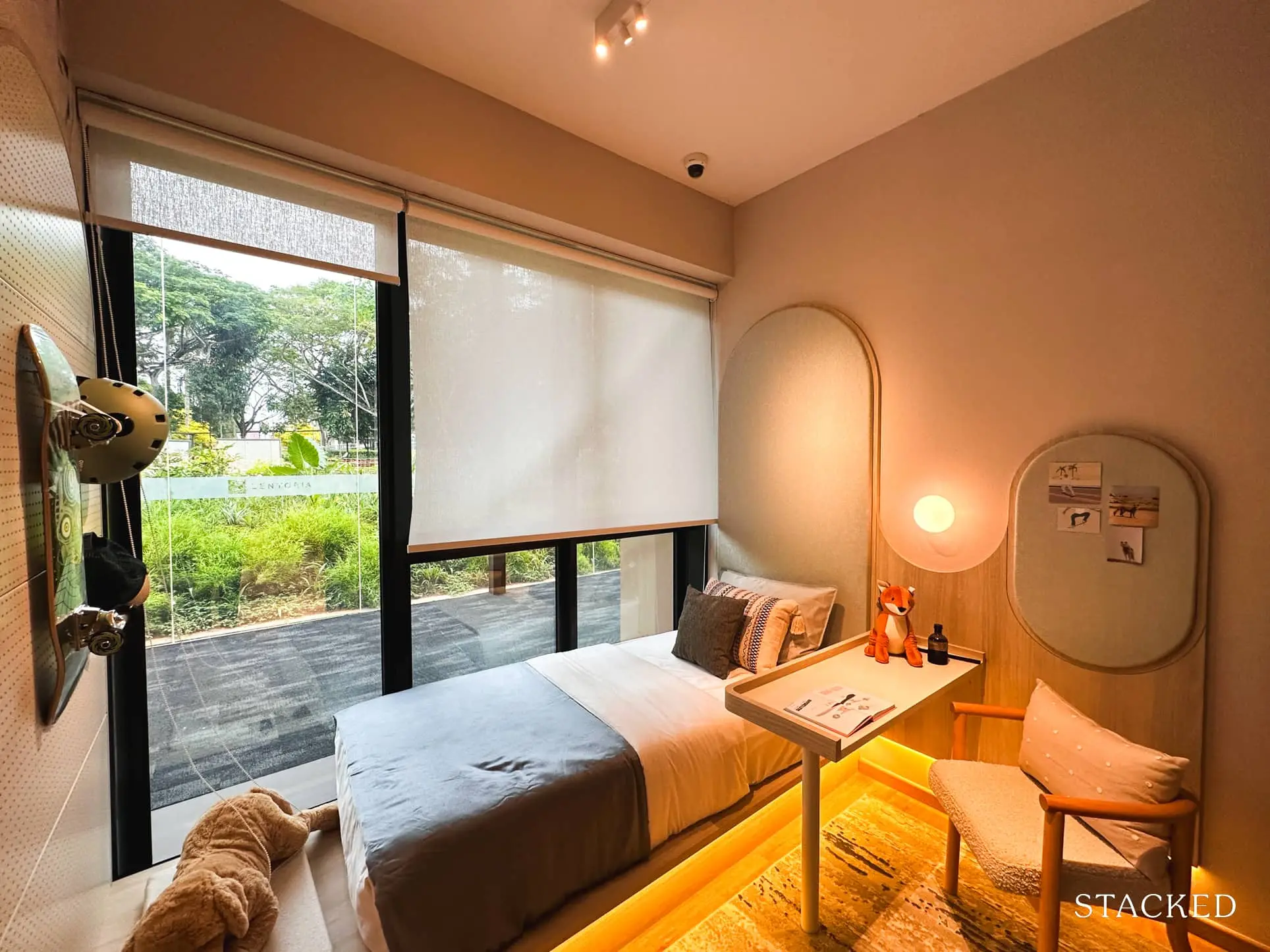
As for Bedroom 2, a Single bed has been placed here to showcase the different layouts you can enjoy with 8.5 sqm of space. With a smaller bed, there is more room for a small study, which is practical if you have children.
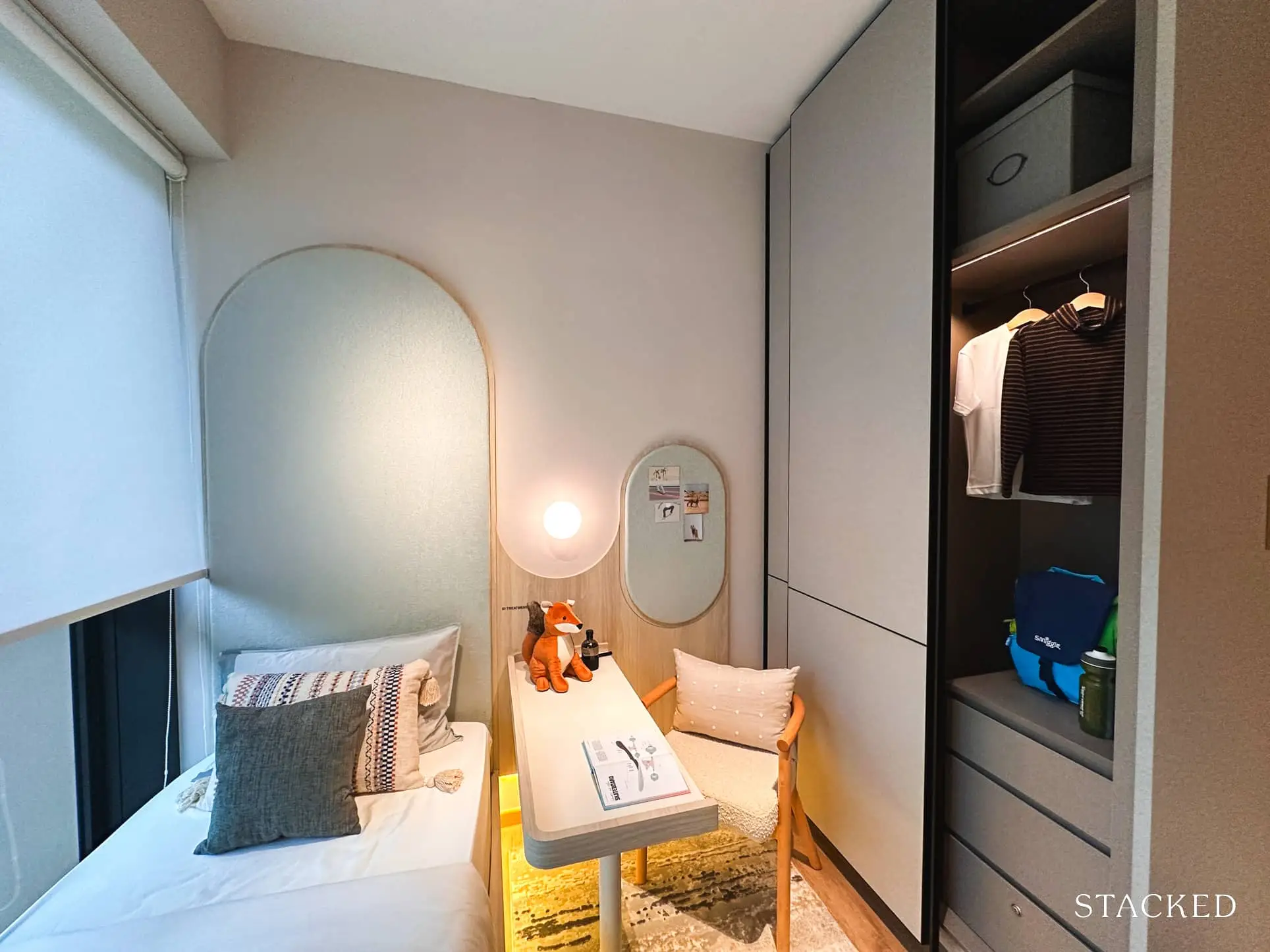
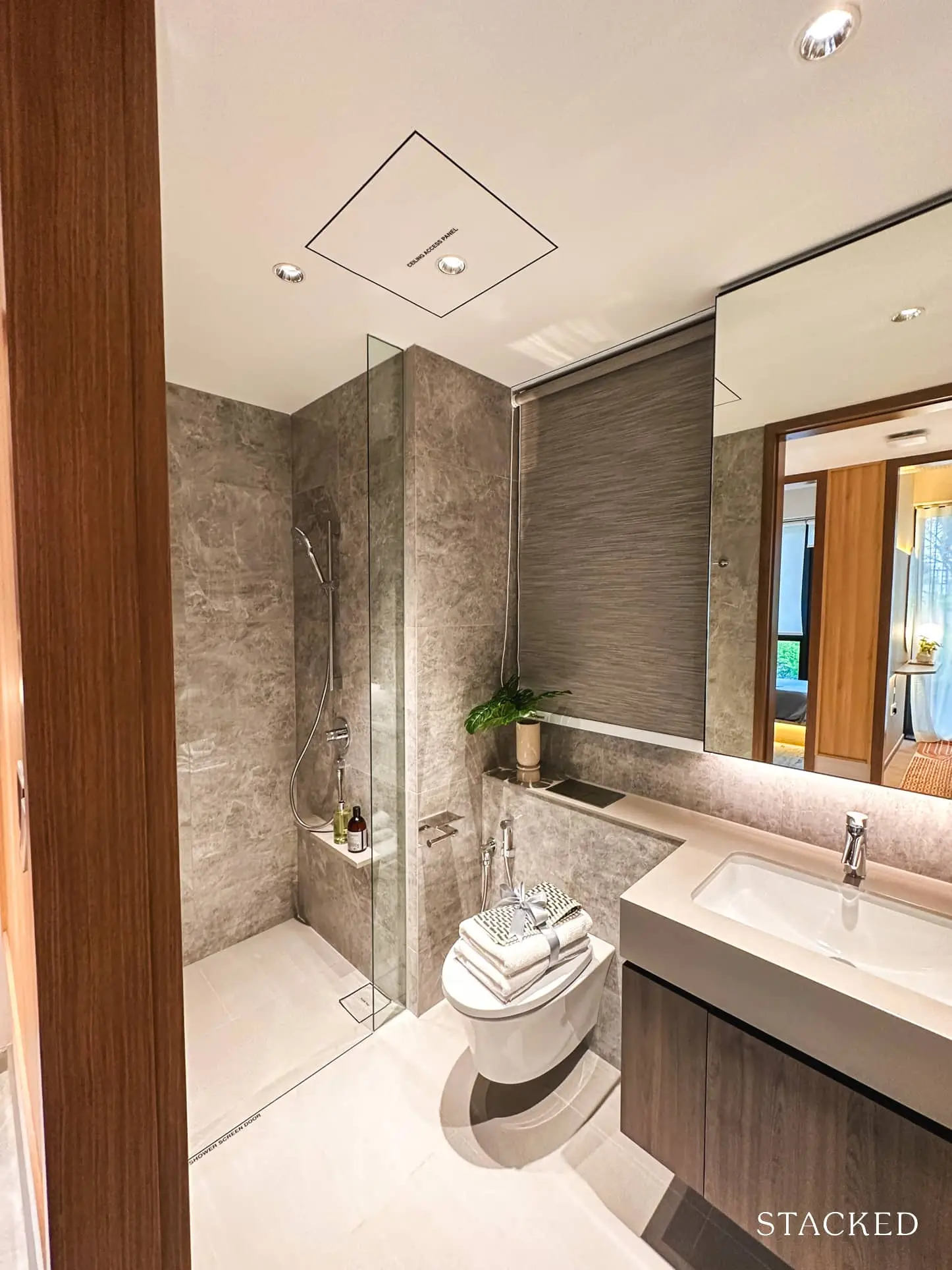
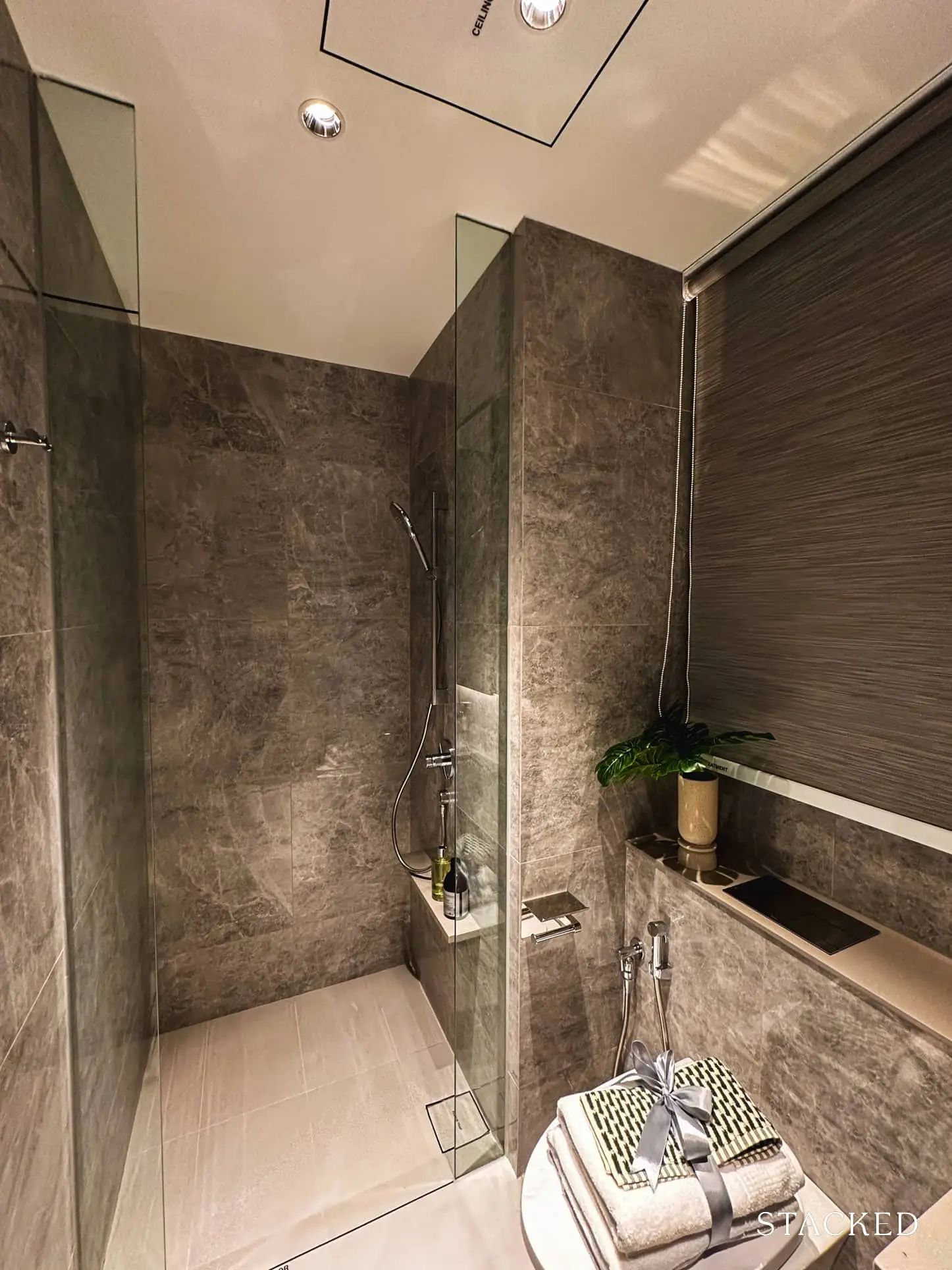
Both of these common bedrooms will share Bath 2, which is 4 sqm in size. For this layout, you get natural ventilation (i.e. windows) in both bathrooms so that’s certainly an underrated plus point here. An advantage of purchasing new launch condos is that you don’t have to fret over the added cost of cabinetry and sanitary fittings, which can add up to a significant amount. You get plenty of those here, with a built-in mirror cabinet and solid surface vanity top with an under-counter cabinet.
The basin, basin mixer, wall-hung w/c and bidet spray are from Toto, which I regard as a rather premium brand despite its widespread commercial use in the past. Nevertheless, do note that your hand shower (and rain shower in the Master Bath) will be from W.Atelier instead. Interestingly enough, it’s a local brand and the distributor of Toto in Singapore.
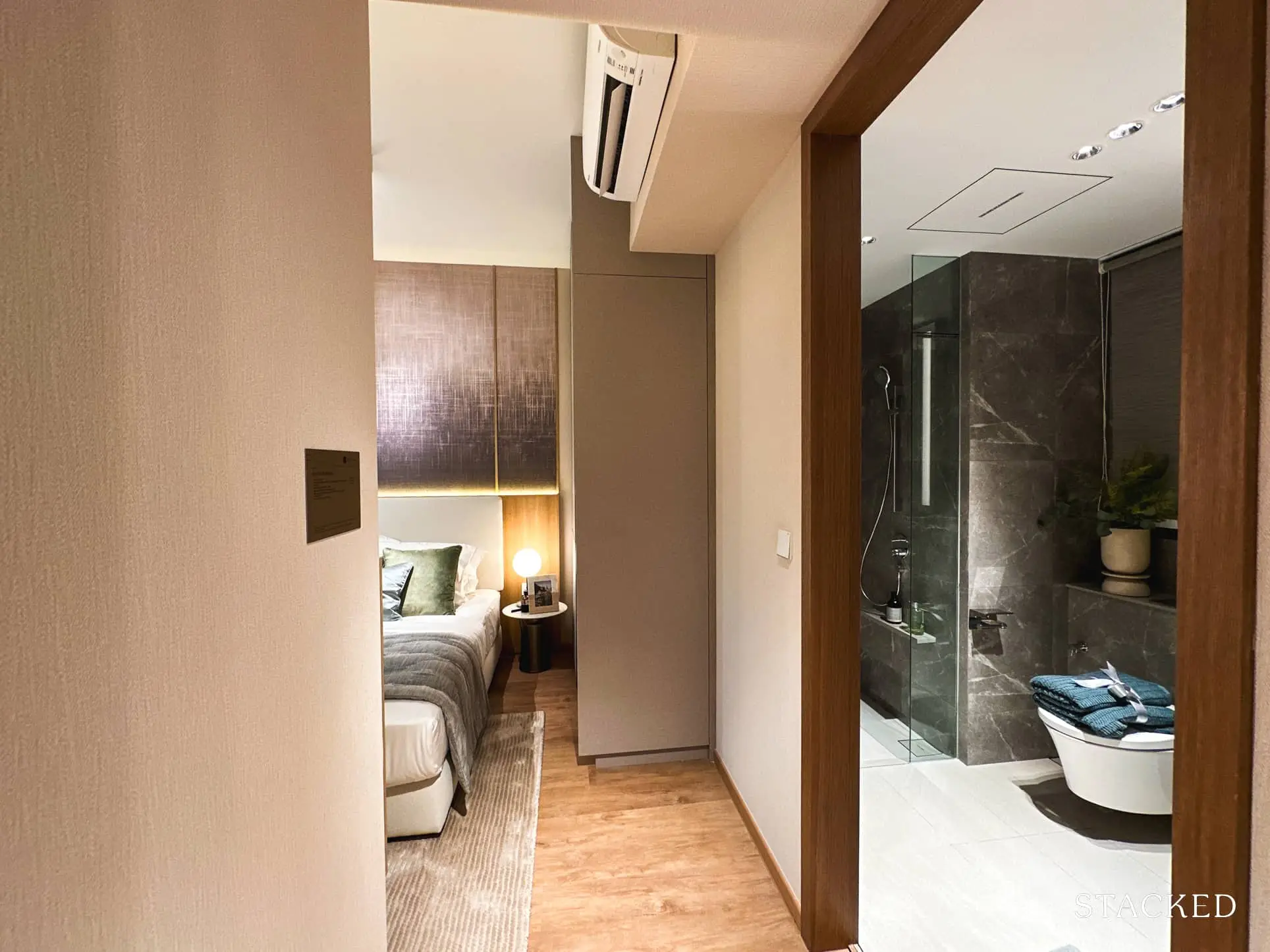
Finally, we head to the Master Bedroom, which together with the Master Bath, makes up 17.4 sqm of space. If I compared it to the similar-sized unit at Lentor Modern, the one here is marginally smaller despite this being the marginally larger unit. The extra space is probably due to the larger balcony and (ahem) the long corridor at the entrance.
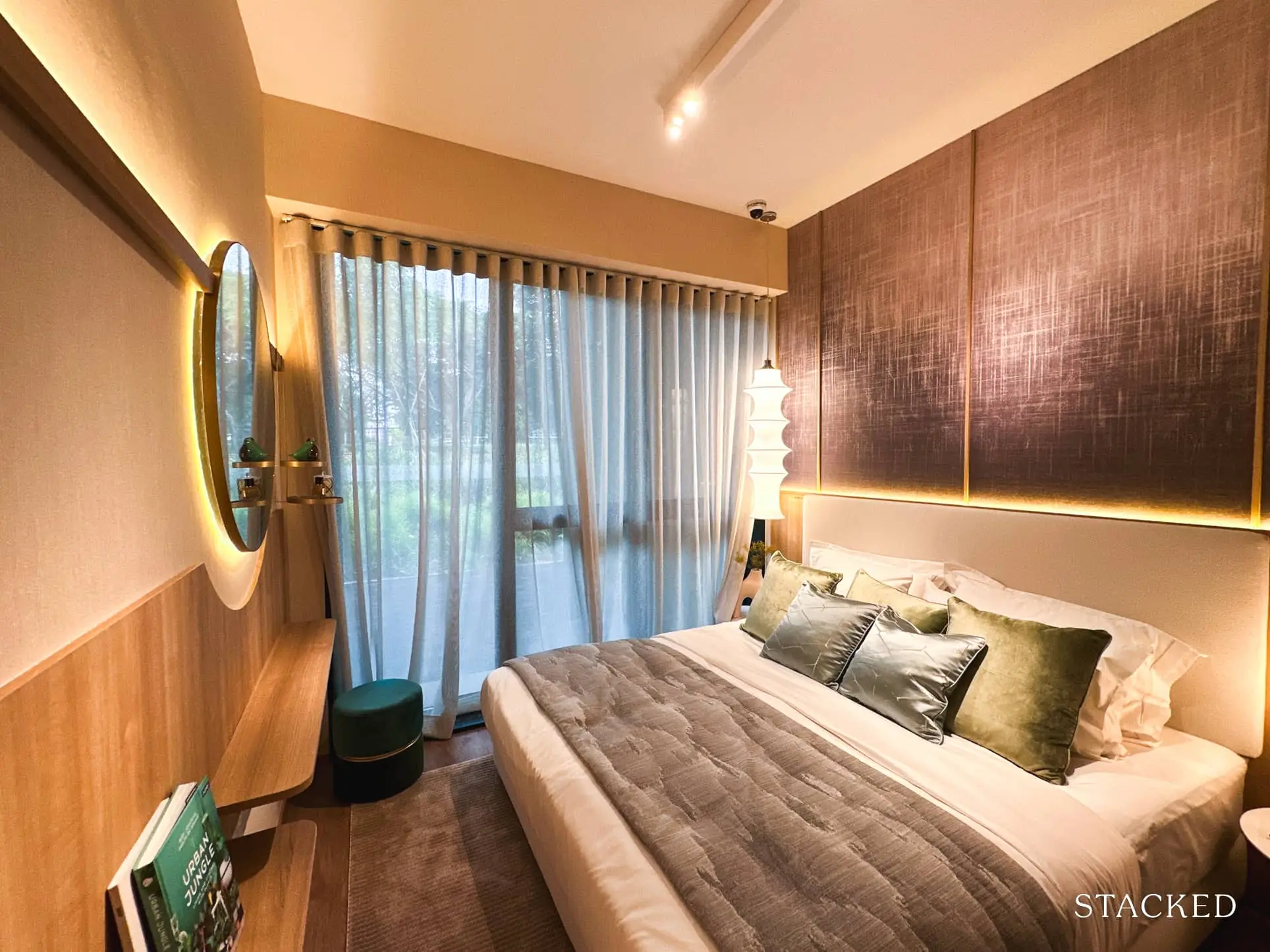
Nevertheless, it’s still a comfortably sized room which can fit a King sized bed. That though, would take up a substantial area of your room, leaving you with less space for a beside table.
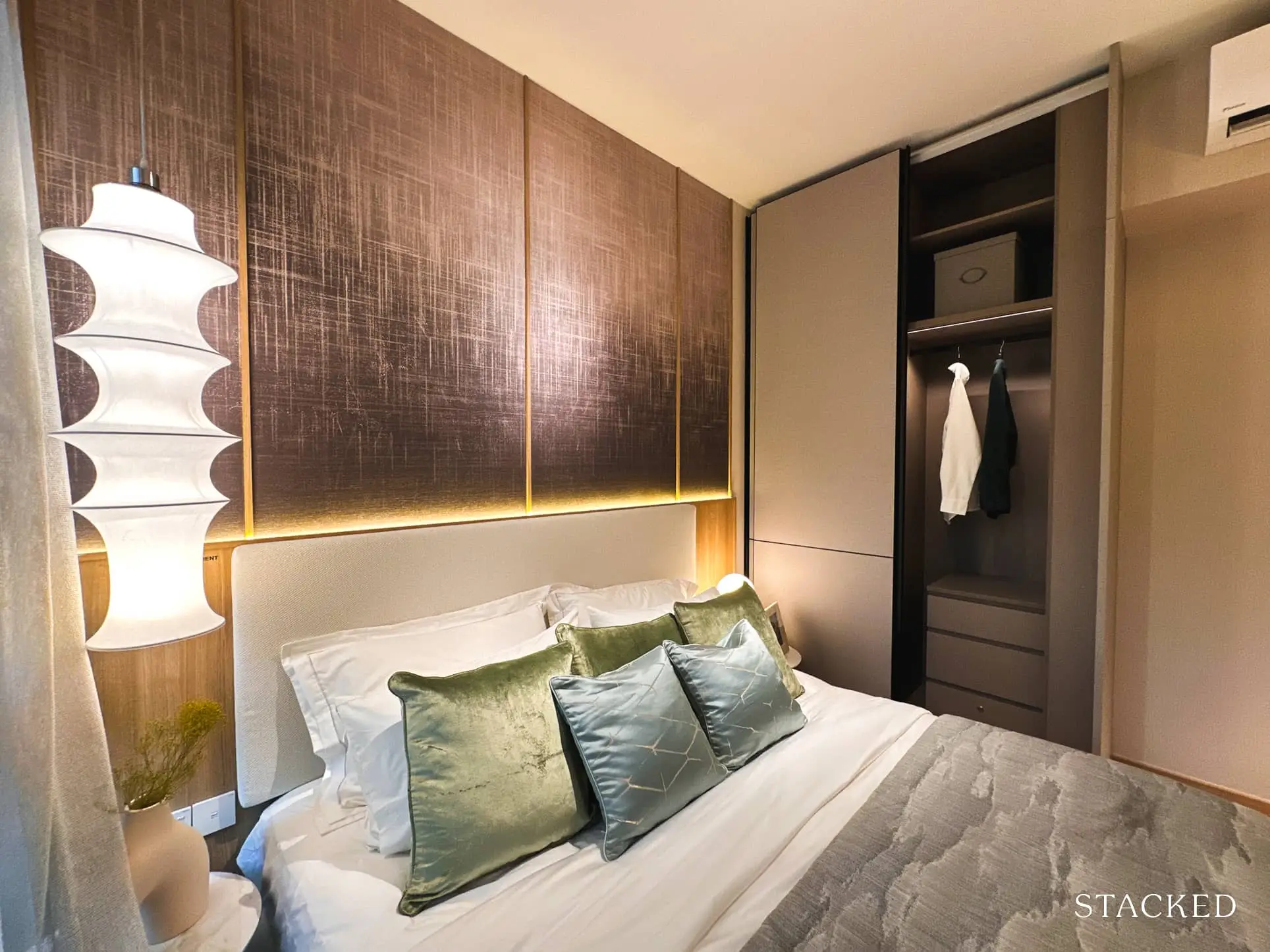
While you have a suspended counter to act as your dresser, it would have to be rather compact as you can tell from the photo. But as mentioned earlier, I do like the windows here at Lentoria, as they encompass a fixed full-height panel, which gives you maximum natural light and views.
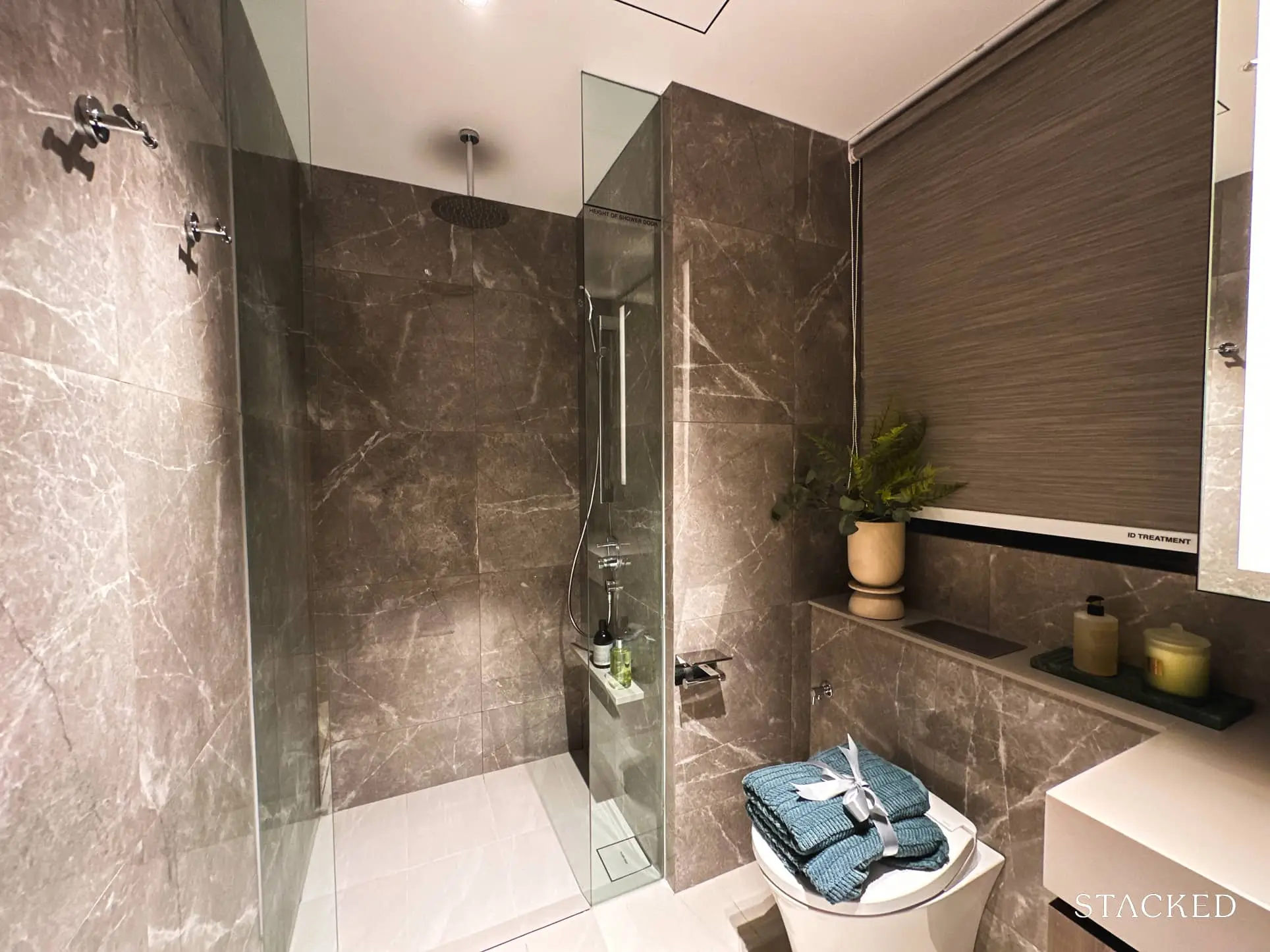
As for the Master Bath, it comes with a window for natural ventilation and grey porcelain tiles laid on the walls and has Toto-branded wares fitted throughout the bathroom. This includes the wall-hung w/c, wash basin, shower and basin mixer.
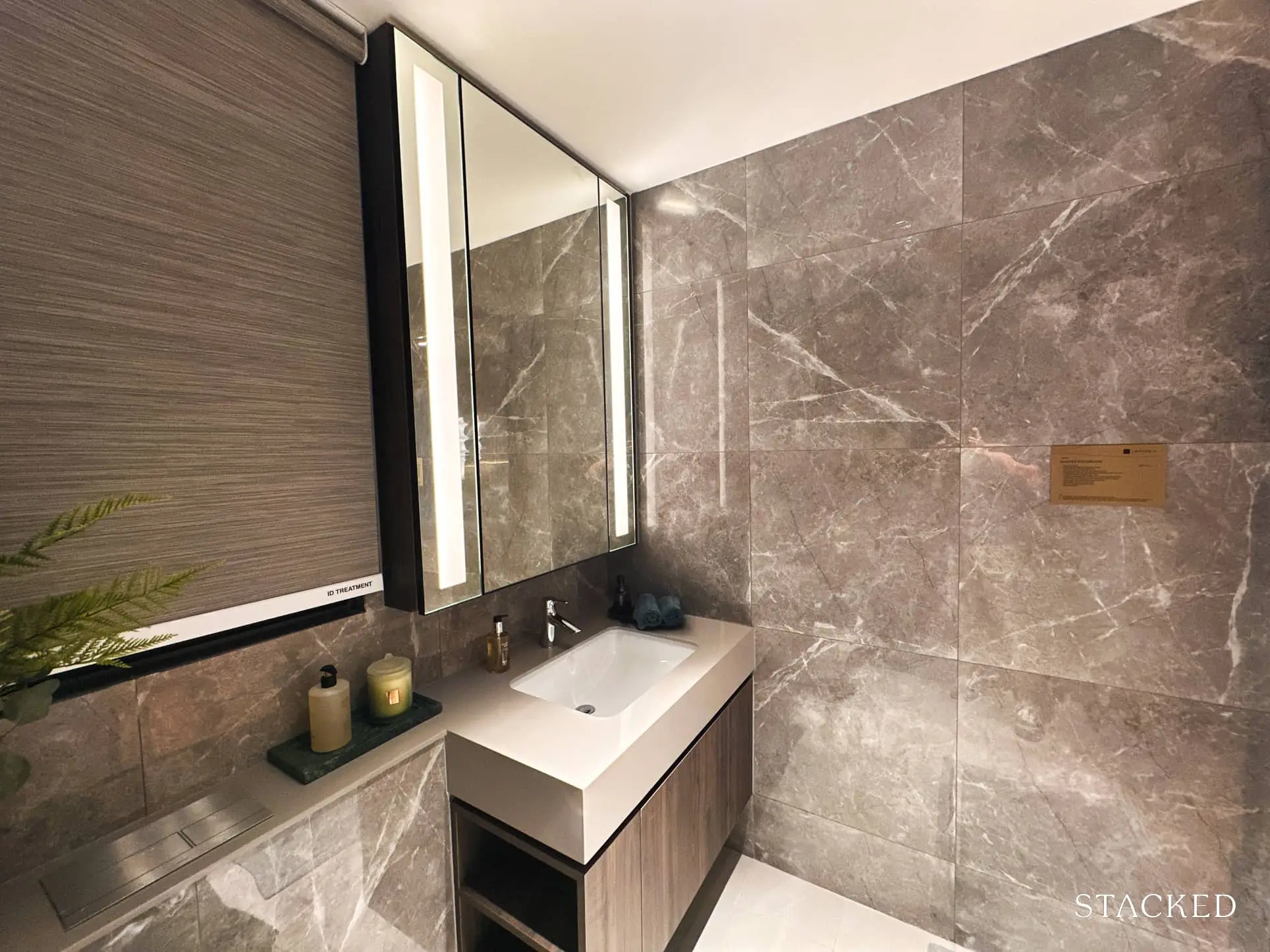
However, the hand shower and rain shower are from the local brand W.Atelier instead. You probably wouldn’t be able to tell if I didn’t point it out but this is certainly veering from the norm of having European fittings and sanitary wares across the entire bathroom.
Lentoria – 4 Bedroom Type D3P (PES) (125 sqm/1,345 sq ft) Review
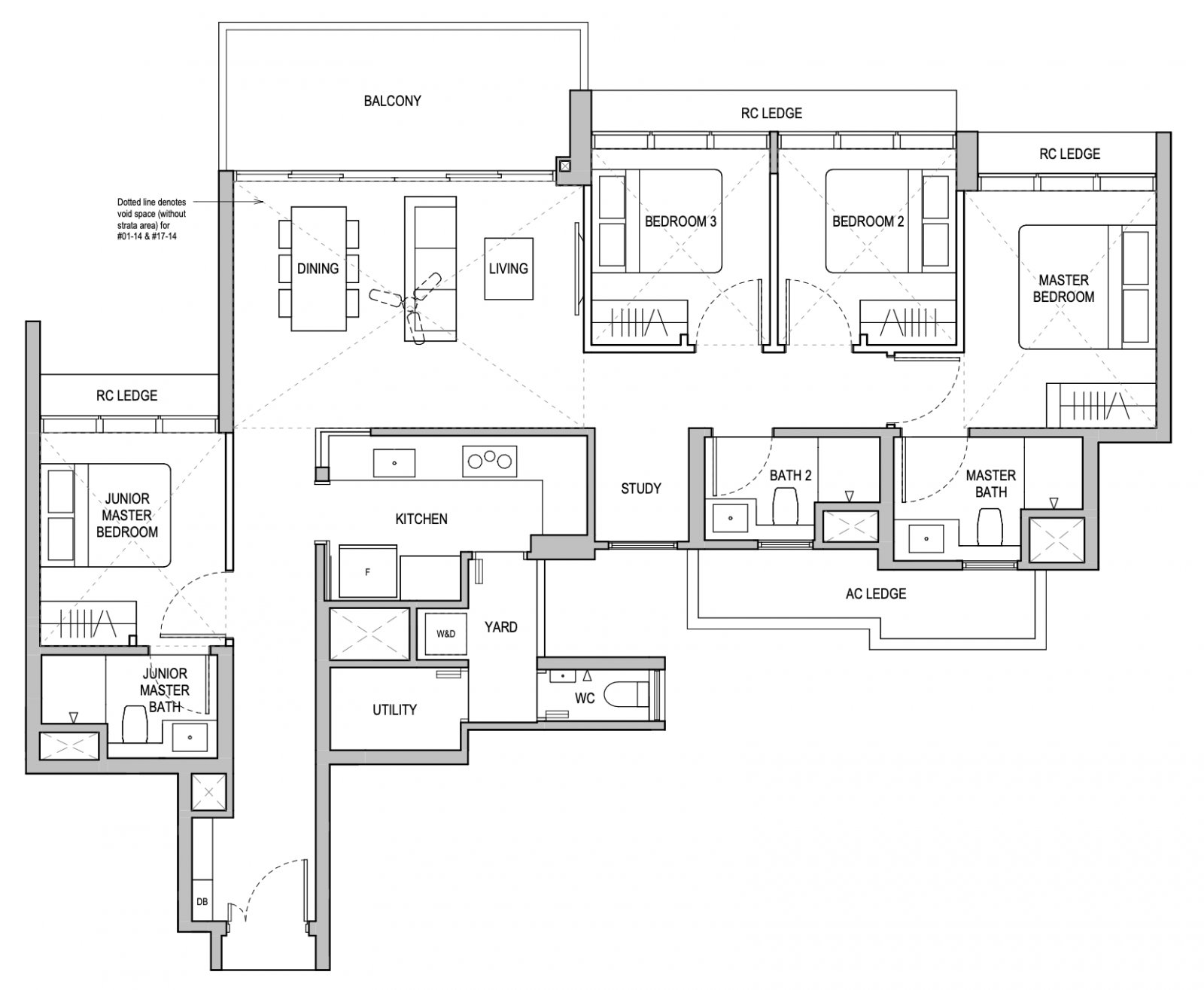
This is the largest 4 Bedroom option at Lentoria with units starting from 1,206 sq ft. It is nowhere close to being market-leading from a size perspective but it achieves the combination of practicality and price quantum.
Like the other units, the ceiling height comes in at a little higher than average 2.9m, with porcelain tiles being the flooring choice for the common areas and vinyl for the bedrooms (these are not unexpected for a mass market development). For penthouse and ground floor units, the ceiling height will be an impressive 5.5m but there isn’t going to be a private lift here, which may be a miss for some. Where it does stand out though, is that the high ceiling applies to even the bedrooms! Most will constrain it to just the living and dining, so the sense of space is more keenly felt here throughout.
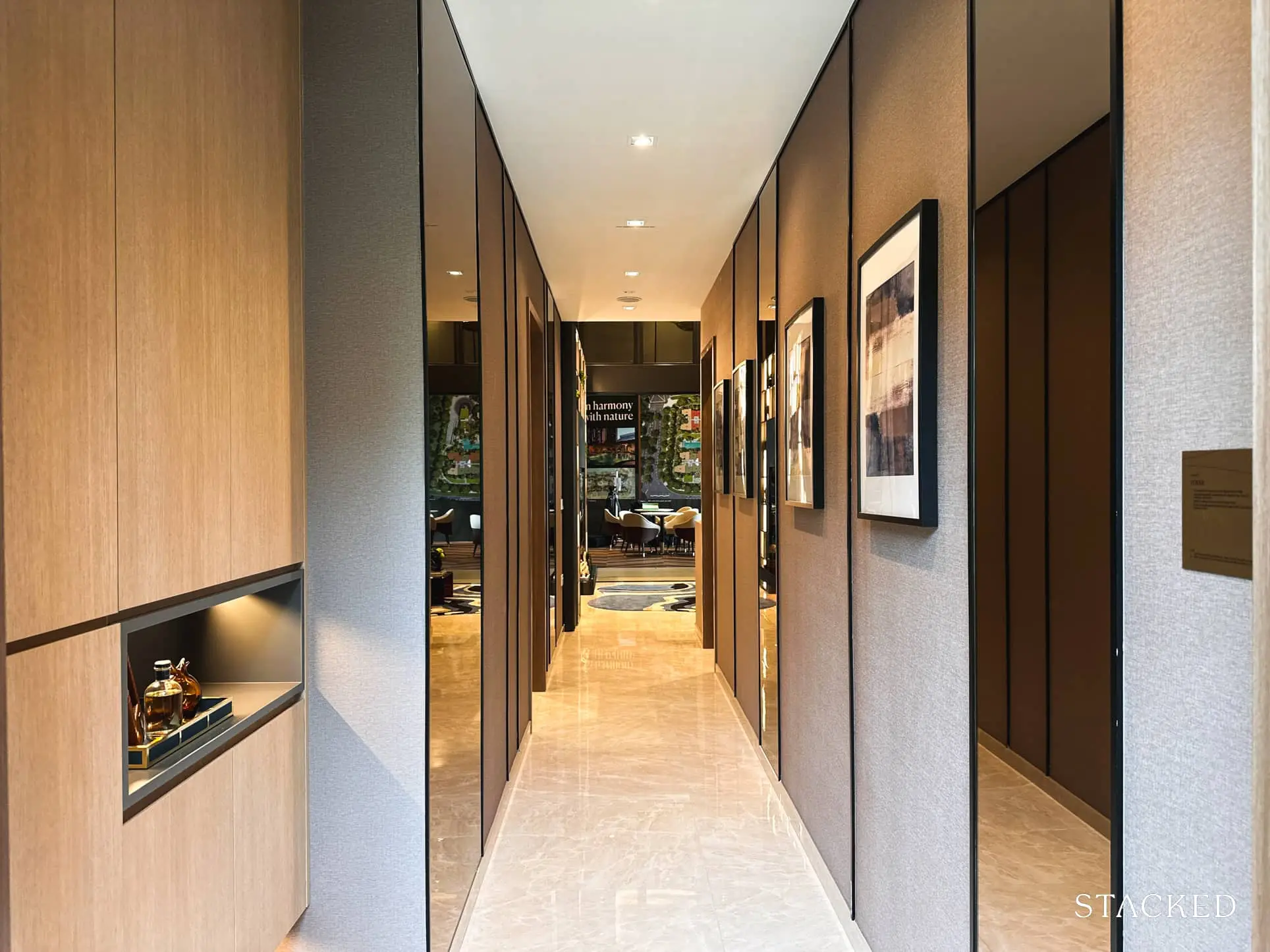
Entering into the unit, your view will be of the long corridor leading to the living and dining areas. There are some storage spaces by the left of the entrance that house your DB box and offer some room for your shoe collection. Of course, depending on how extensive that is, these cabinets may be sufficient.
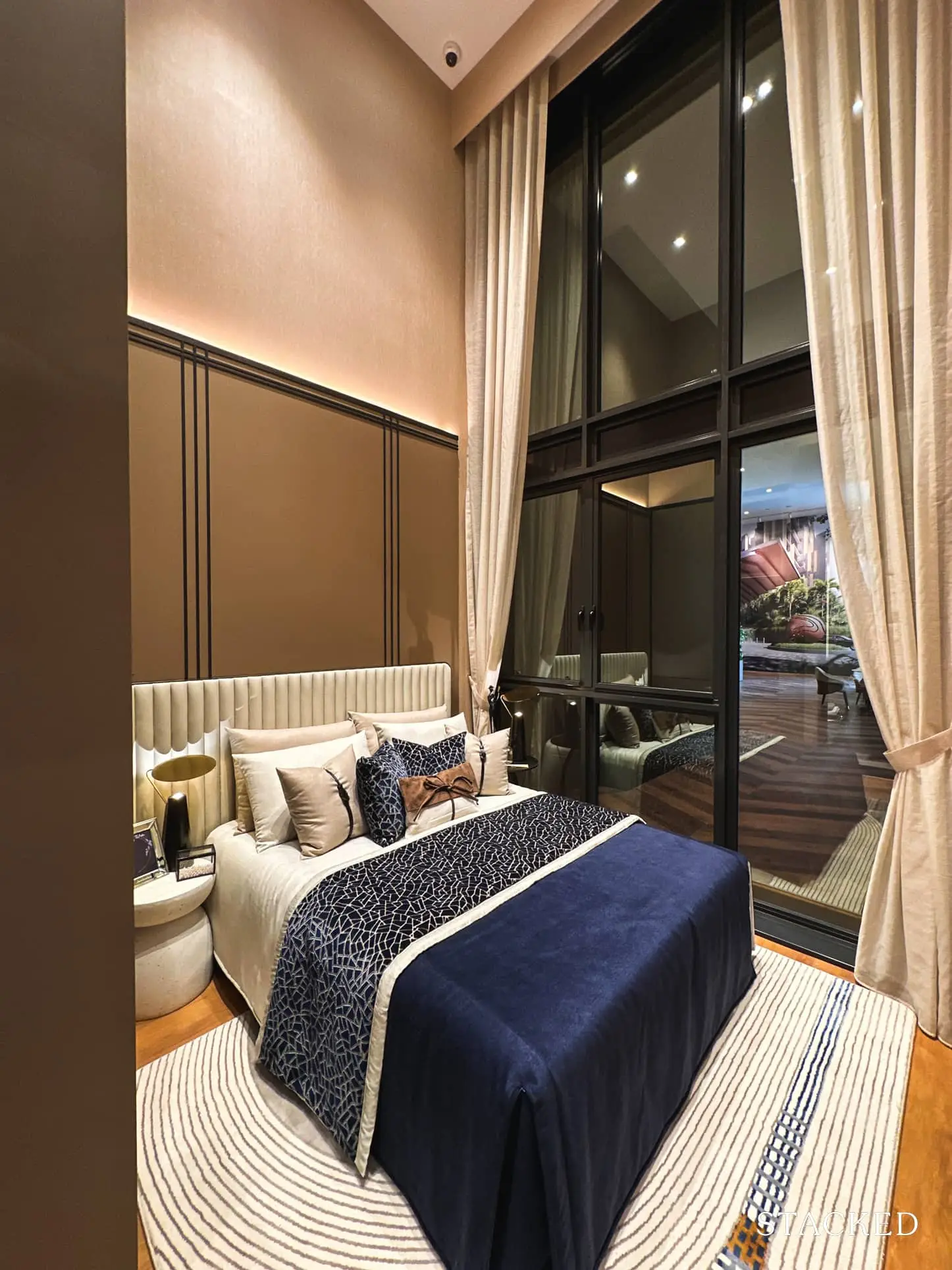
While it does appear that the corridor is even longer than the one found in the 3 Bedroom show flat, the saving grace here is that you will find the ensuite Junior Master Bedroom by the left. This means that this unit has a dumbbell layout, with more privacy for the occupants here given its distance from the other 3 Bedrooms. This is ideal for a multi-generational home or a guestroom for obvious reasons.
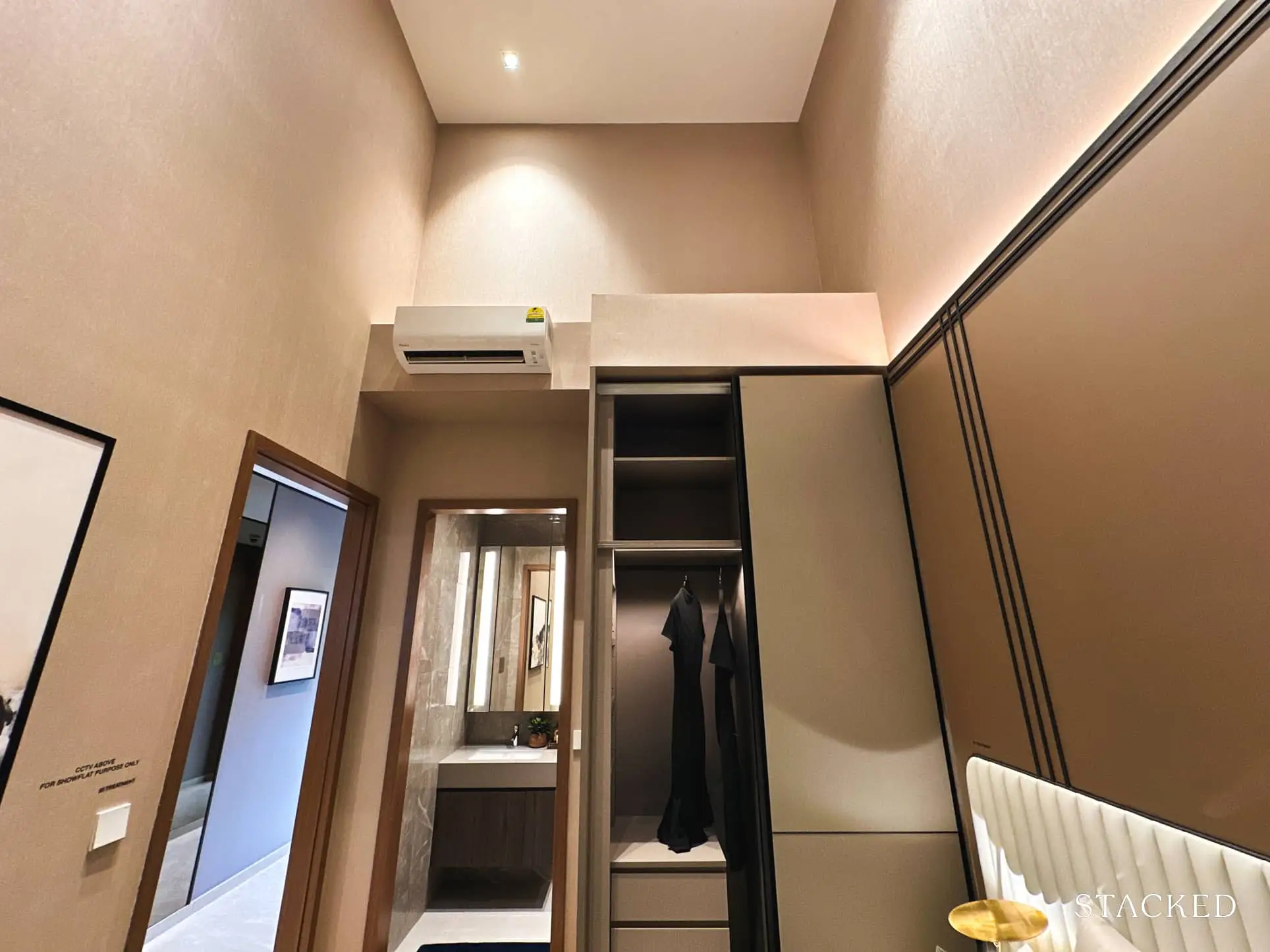
It’s 13.8 sqm when combined with the Junior Bath, which means that the bedroom itself is likely only marginally larger than the other common bedrooms. Of course, with a 5.5m ceiling, the room does appear larger. The only consideration I would have purchasing such a unit would be what I should do about the void above the built-in wardrobe space. It does appear to be rather wasted if left untouched and yet a little too high for anything practical (the other bedrooms will provide an example, read on and you’ll find out). Having a Queen sized bed here would be comfortable, with a tad bit of space for a bedside table.
Nevertheless, the overall effect is an impressive one – even if you don’t find a way to optimise all the air space fully.
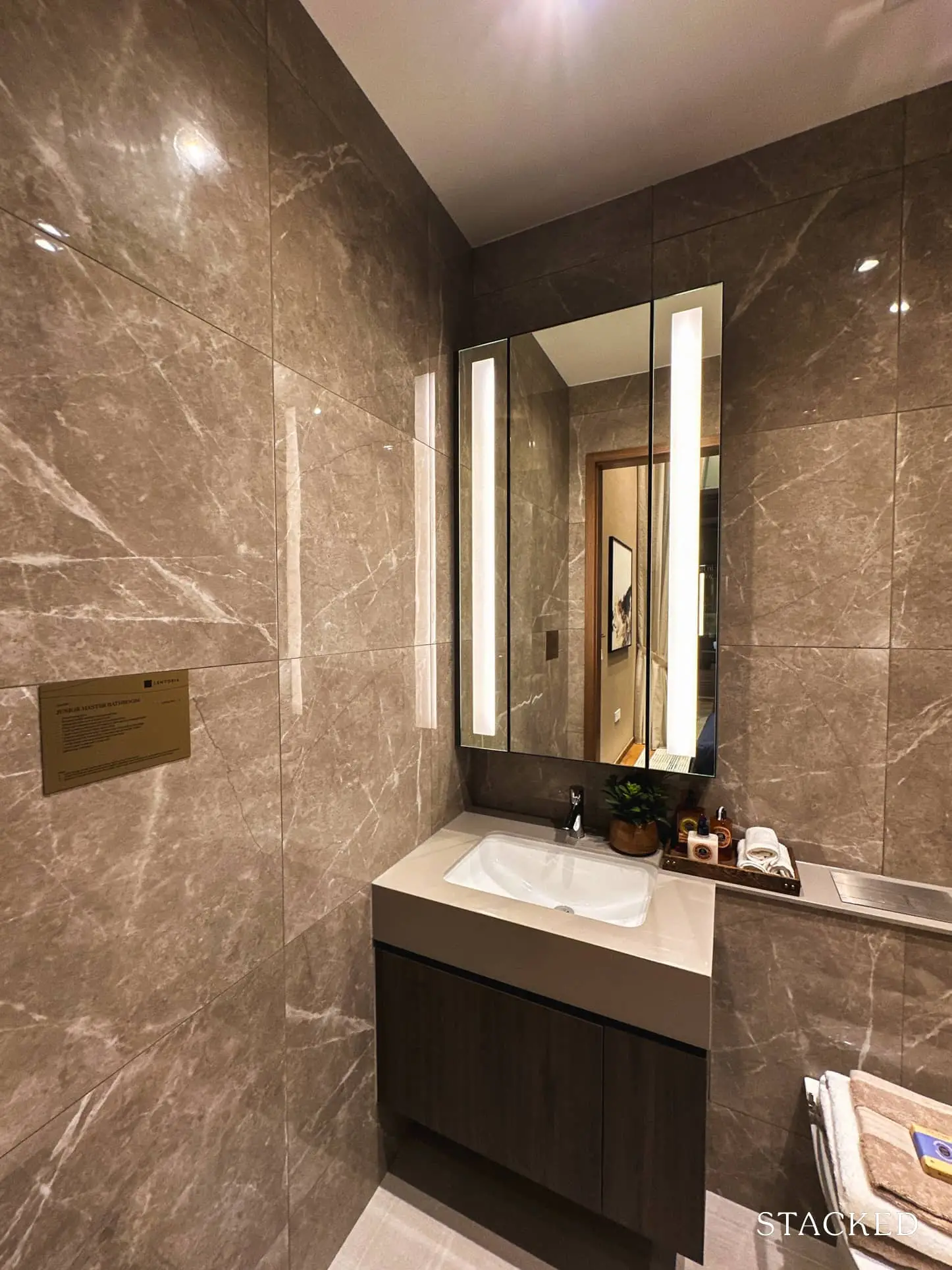
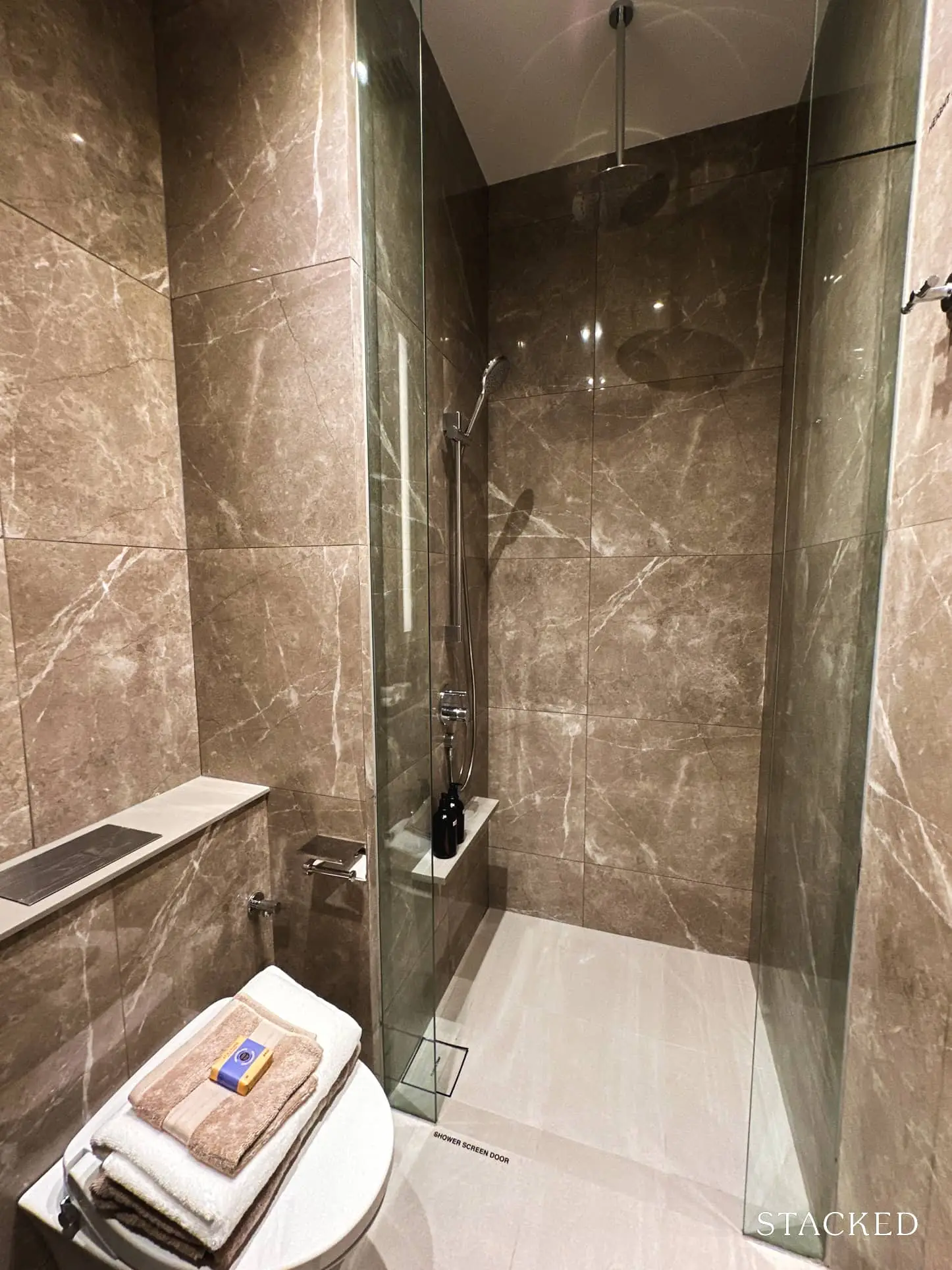
The Junior Master Bath comes with the same fittings and wares from Toto (wash basin, basin mixer, shower mixer, w/c) and W.Atelier (hand shower and rain shower) as those found in the Master Bath, with the difference being the additional overhead rain shower compared to the other common bathrooms. There are no windows in this bathroom so it will rely on mechanical ventilation instead.
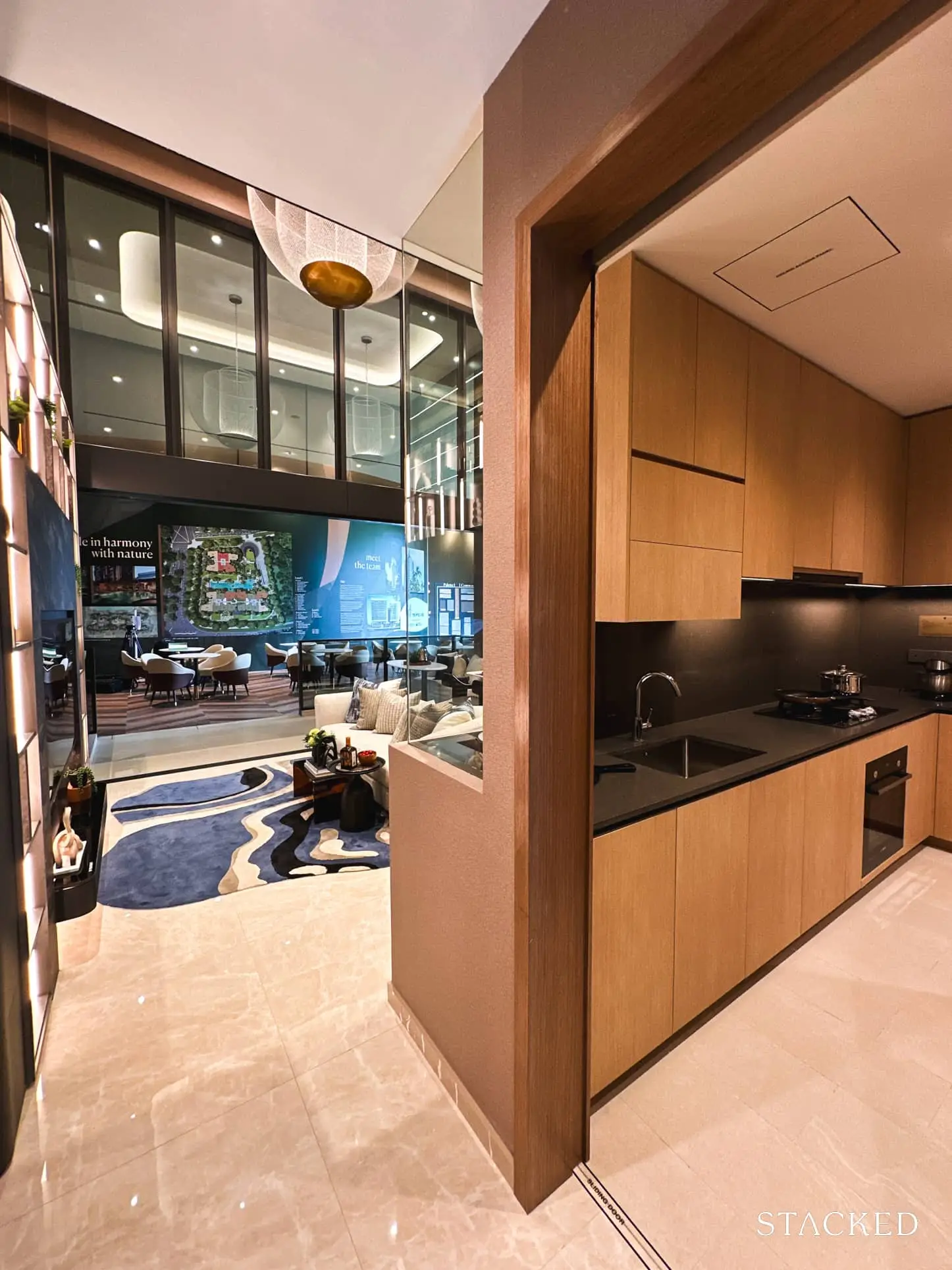
The kitchen is diagonally opposite from the Junior Master’s door (thankfully, it isn’t directly opposite) and it has a L-shaped quartz countertop with pretty extensive top and bottom built-in cabinets as standard.
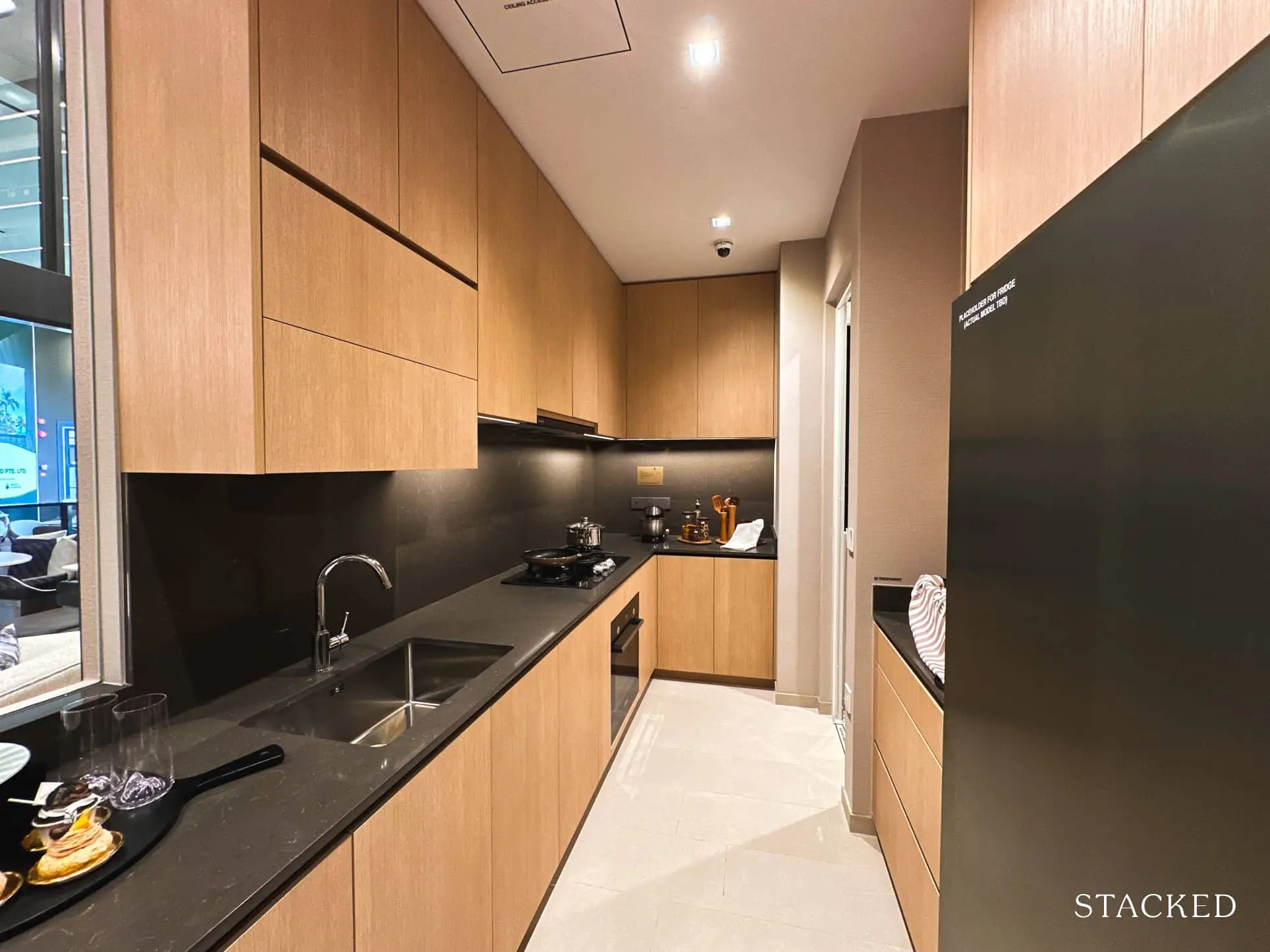
The sink and mixer are from Blanco, with the built-in oven, 3-zone gas hob and hood from Bosch. Like the rest of the units, the brand of the fridge has yet to be confirmed. Just beside the sink is also a glass cutout that gives you a view of the happenings in the living area, while allowing additional light into the kitchen.
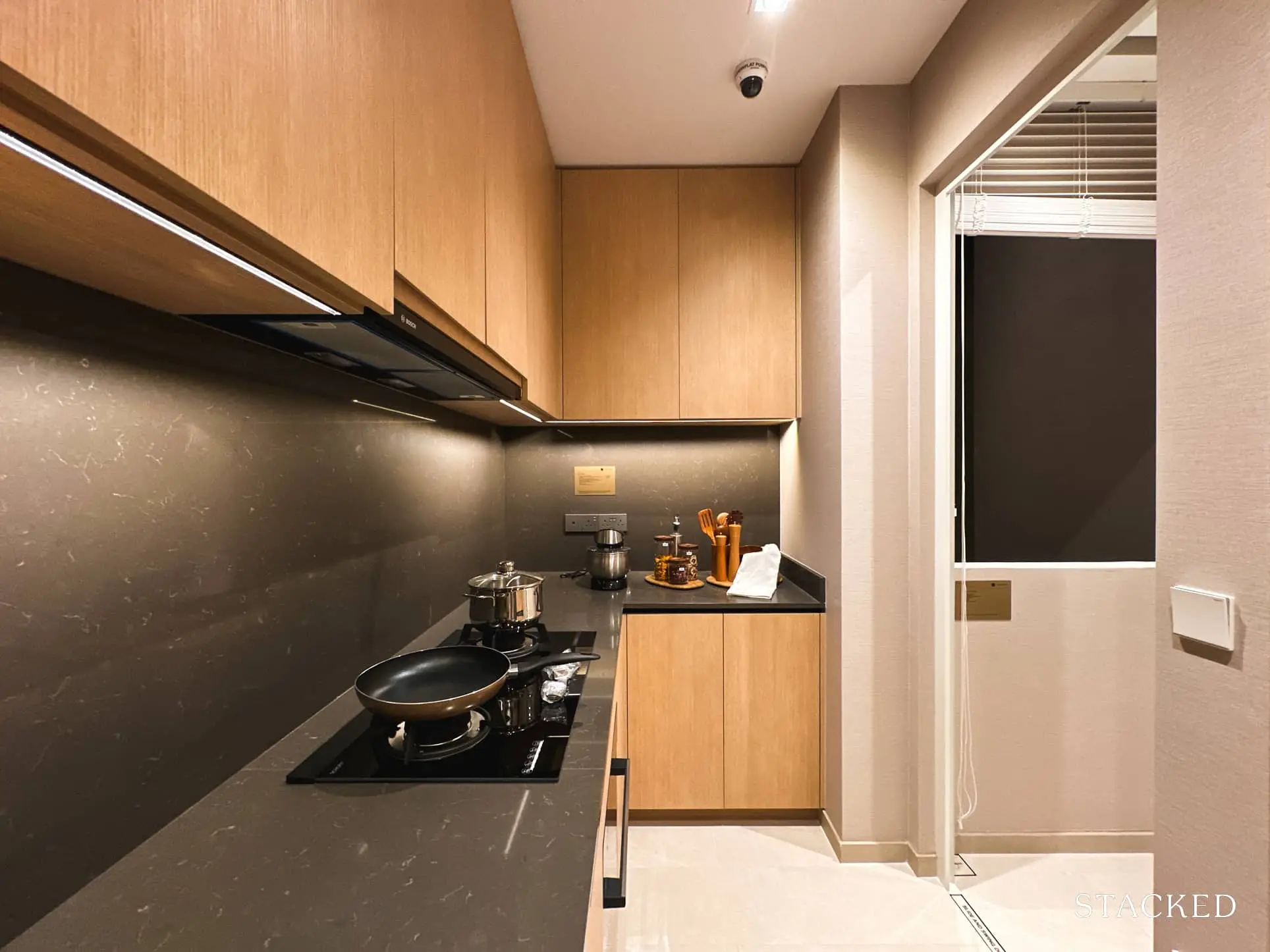
At the end of the kitchen, is the 3.3 sqm yard. It’s not always the case for yards to be “open air” in new launches these days (some are just beside a window), but I am glad they have done it both here and in the 3 Bedroom show flat unit.
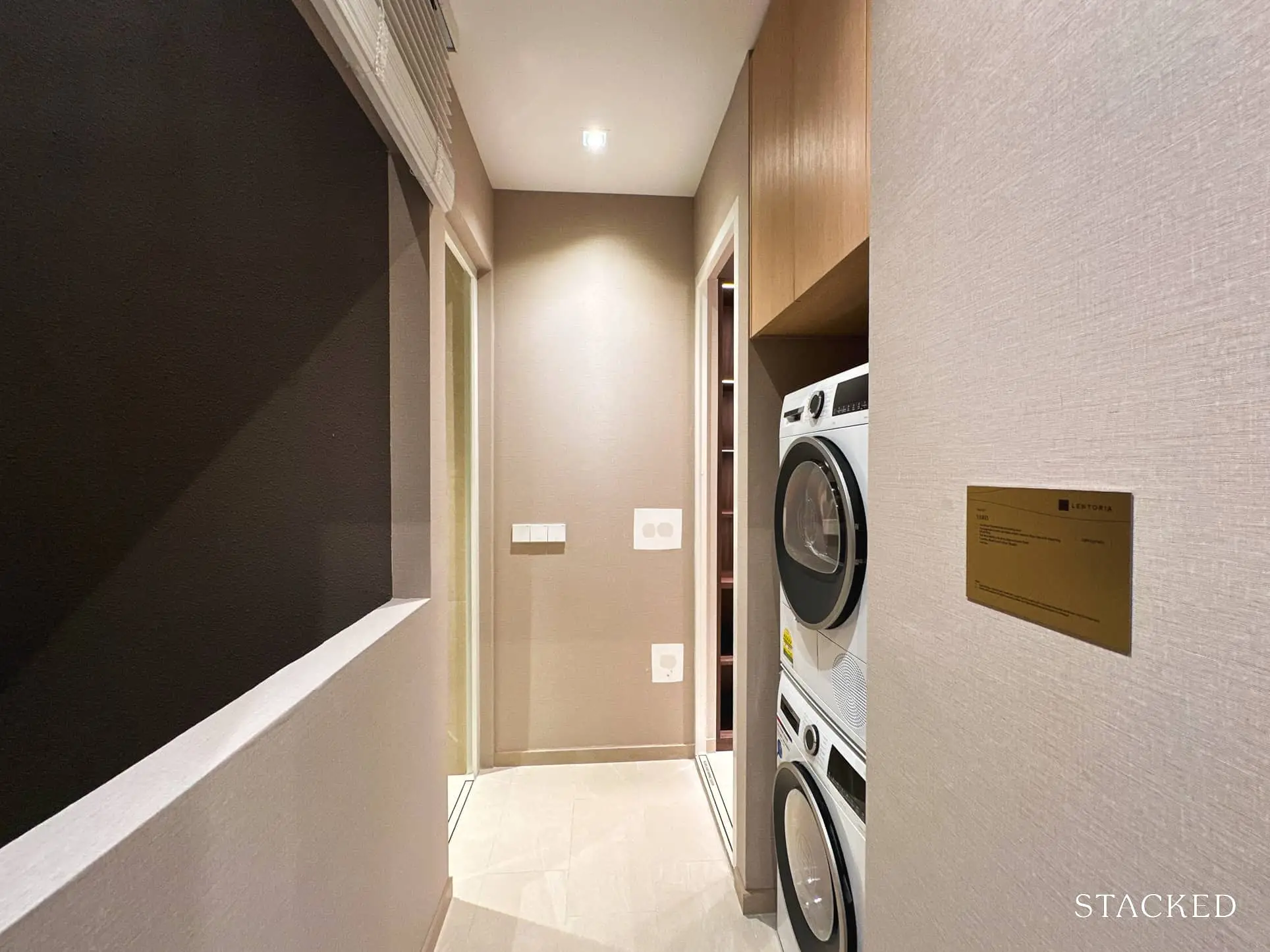
Many still swear by drying clothes this way over the dryer both for practical (less wrinkled, won’t shrink etc) and psychological reasons (“sunkissed” clothes smell better). I’ll admit that I am one of them. In any case, the yard is also where you will find a separate washer and dryer, both of which are from Bosch and provided by the developers.
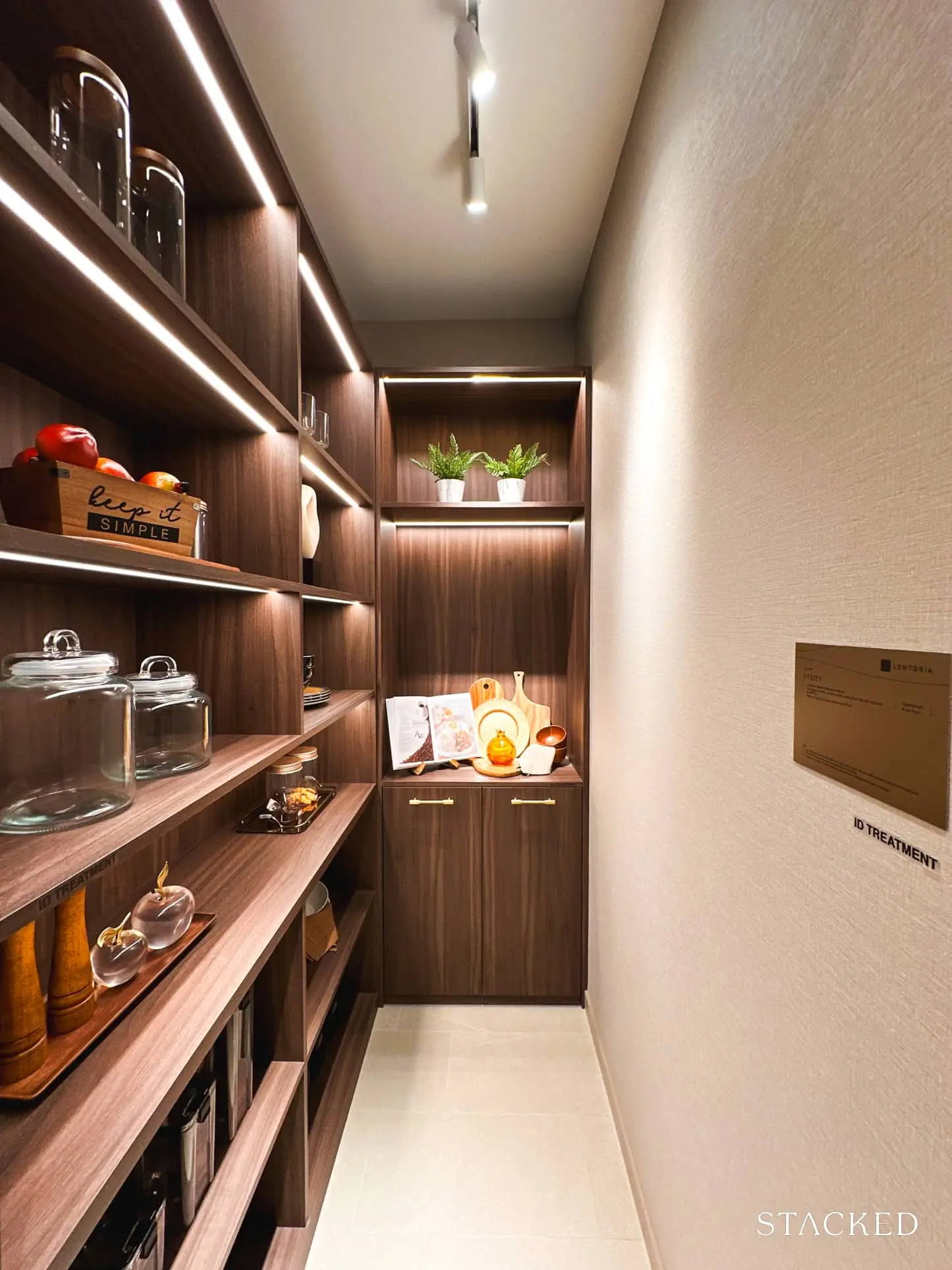
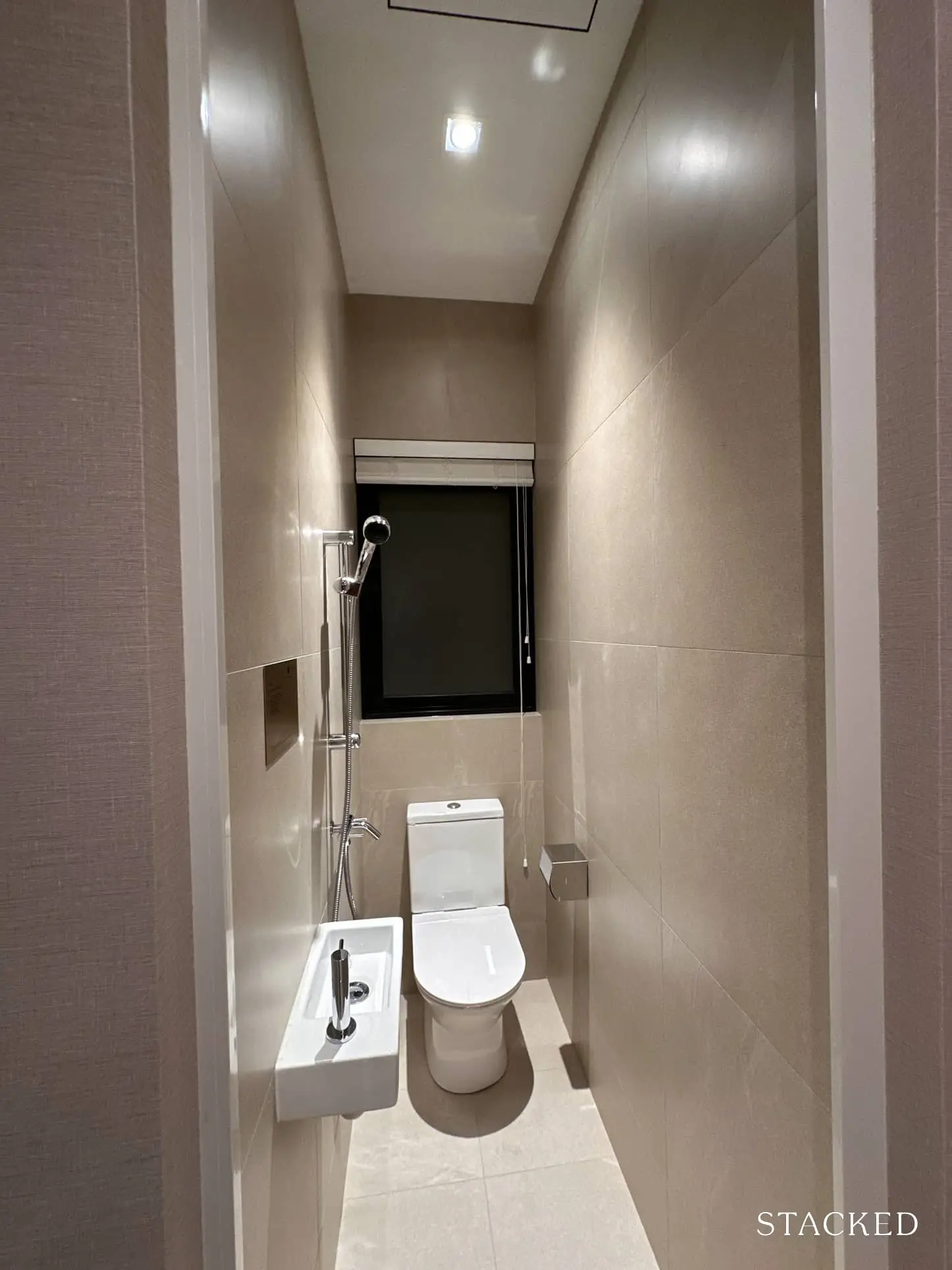
There’s also a utility (2.7 sqm)) and w/c (1.6 sqm) area here which is a prerequisite for a unit of this size. Alternatively, the utility will serve as the storeroom, which is pretty essential as the amount of storage space is always overlooked. I must say that the utility here is pretty compact, so even placing a single Murphy bed here would be tight.
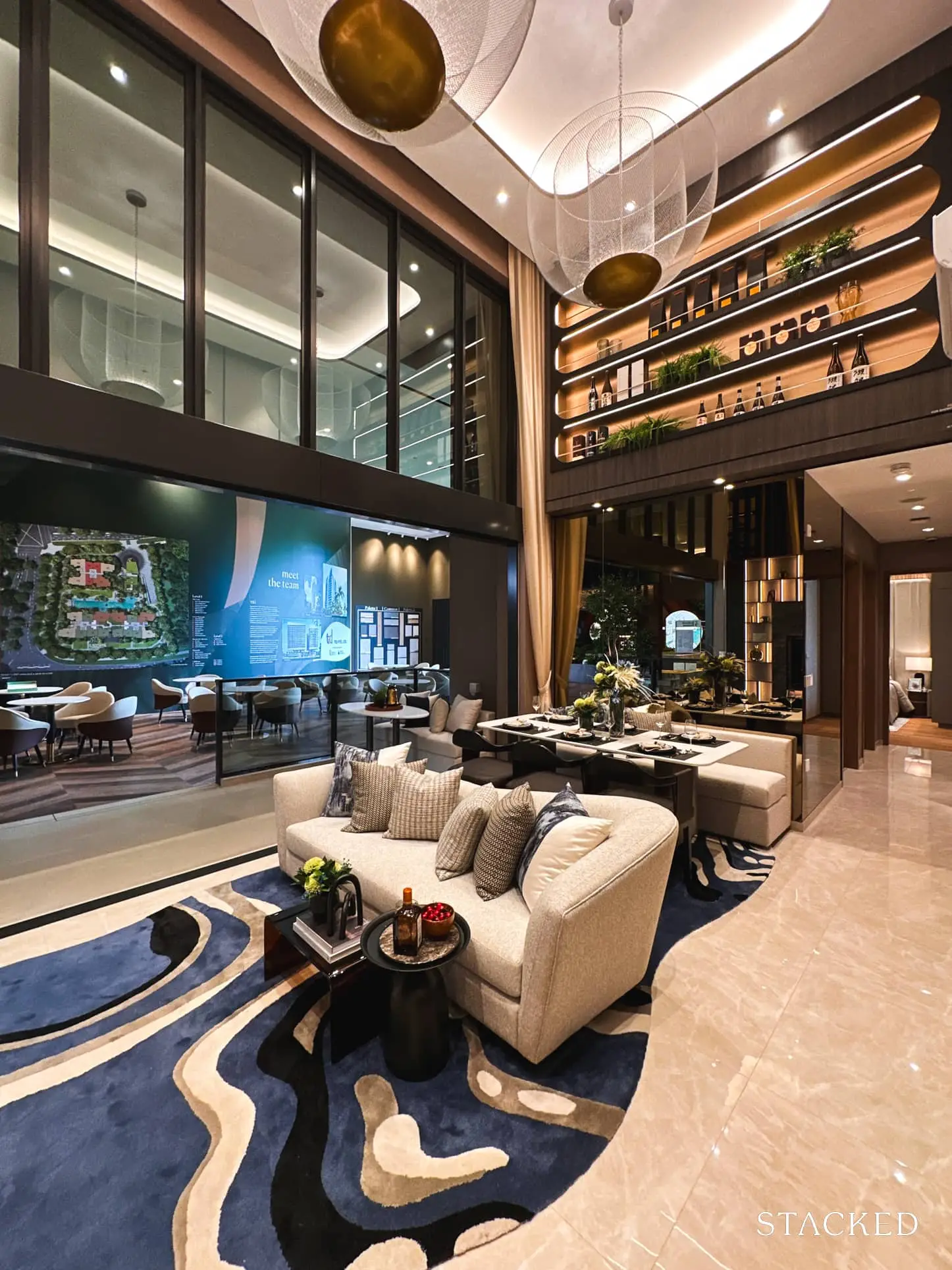
Moving to living and dining areas it is quite amazing at the visual enhancements which a 5.5m ceiling can bring to the space, especially if it’s your first time viewing one of these.
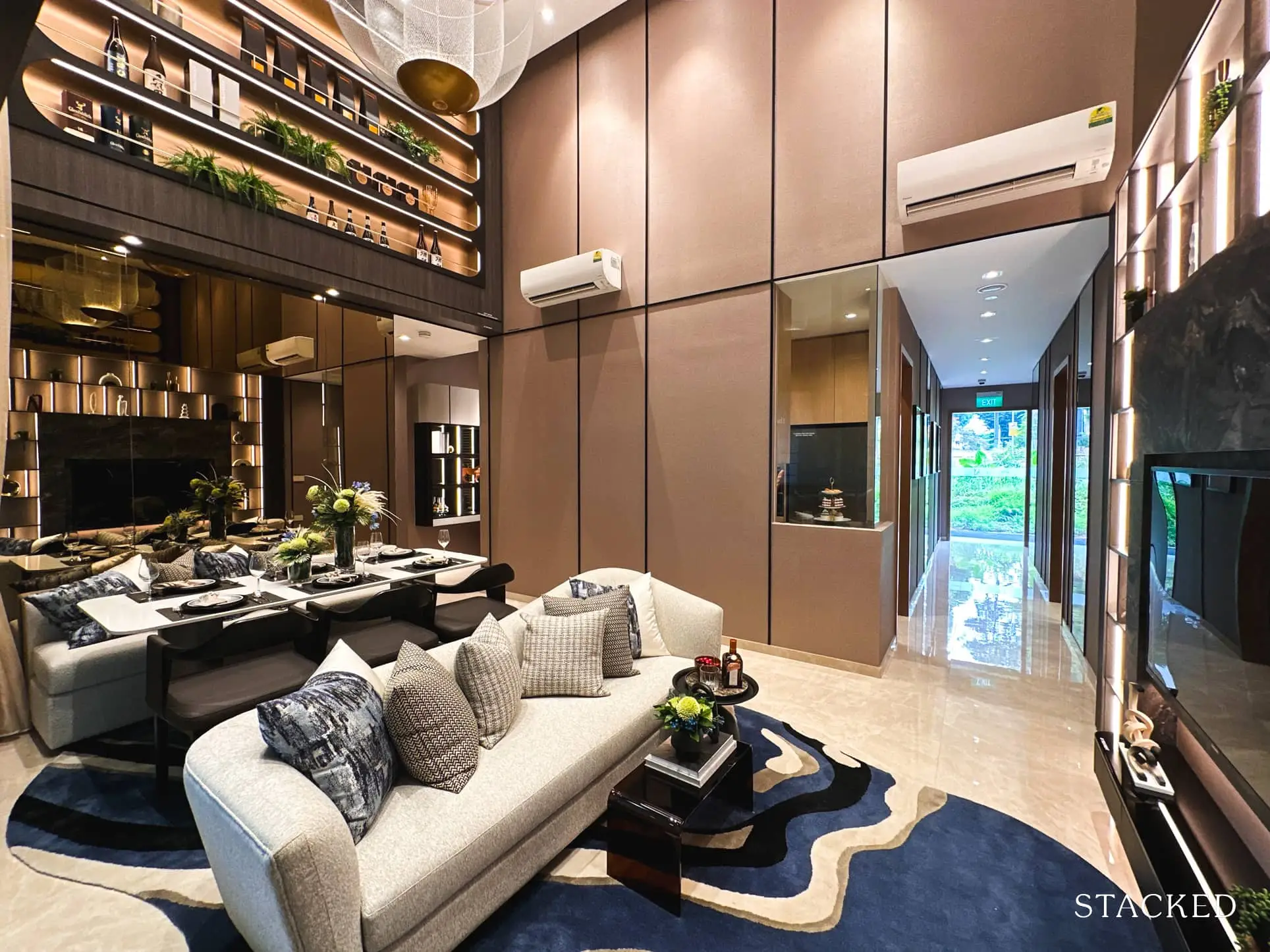
Practically speaking, the space feels longer and just a little wider than the 3 Bedroom show flat, with the couch being able to fit the same ~4 people. There’s a bit more space catered for the TV and TV console here, which is credible considering how this is a slightly more compact 4 Bedroom unit in the market.
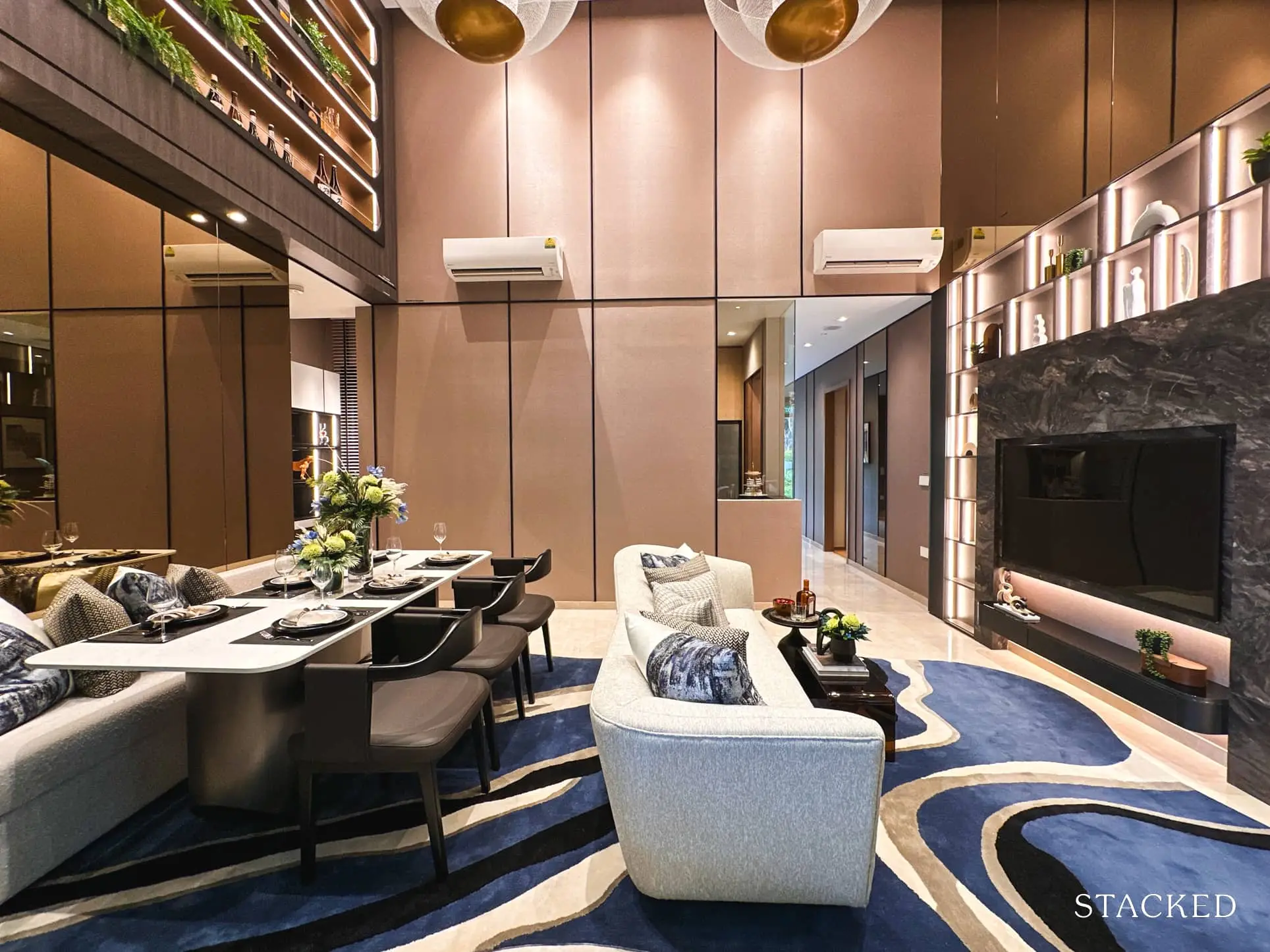
There’s no doubt though that the high-ceiling here makes a tremendous difference, and for those looking for something more of a statement look this is one to consider.
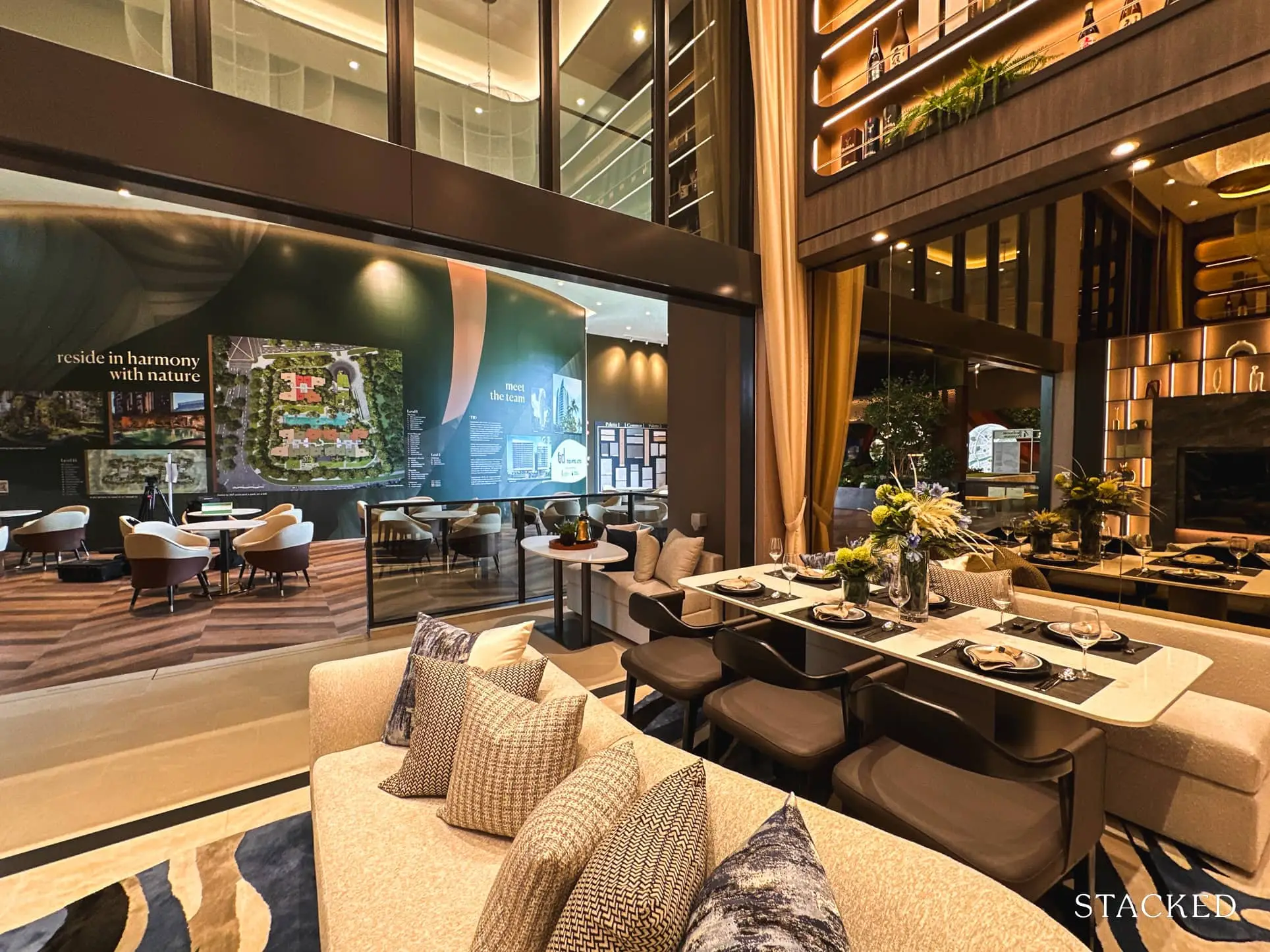
The dining area sits 6, as with the 3 Bedroom show flat, although the length of the table does appear to be marginally longer. Nevertheless, dimensions are still important when picking out your furniture, as you can tell that if you opt for one that is wider, the chairs might be too close to the couch. It’s a common consideration among the new launches and not something unique to Lentoria.
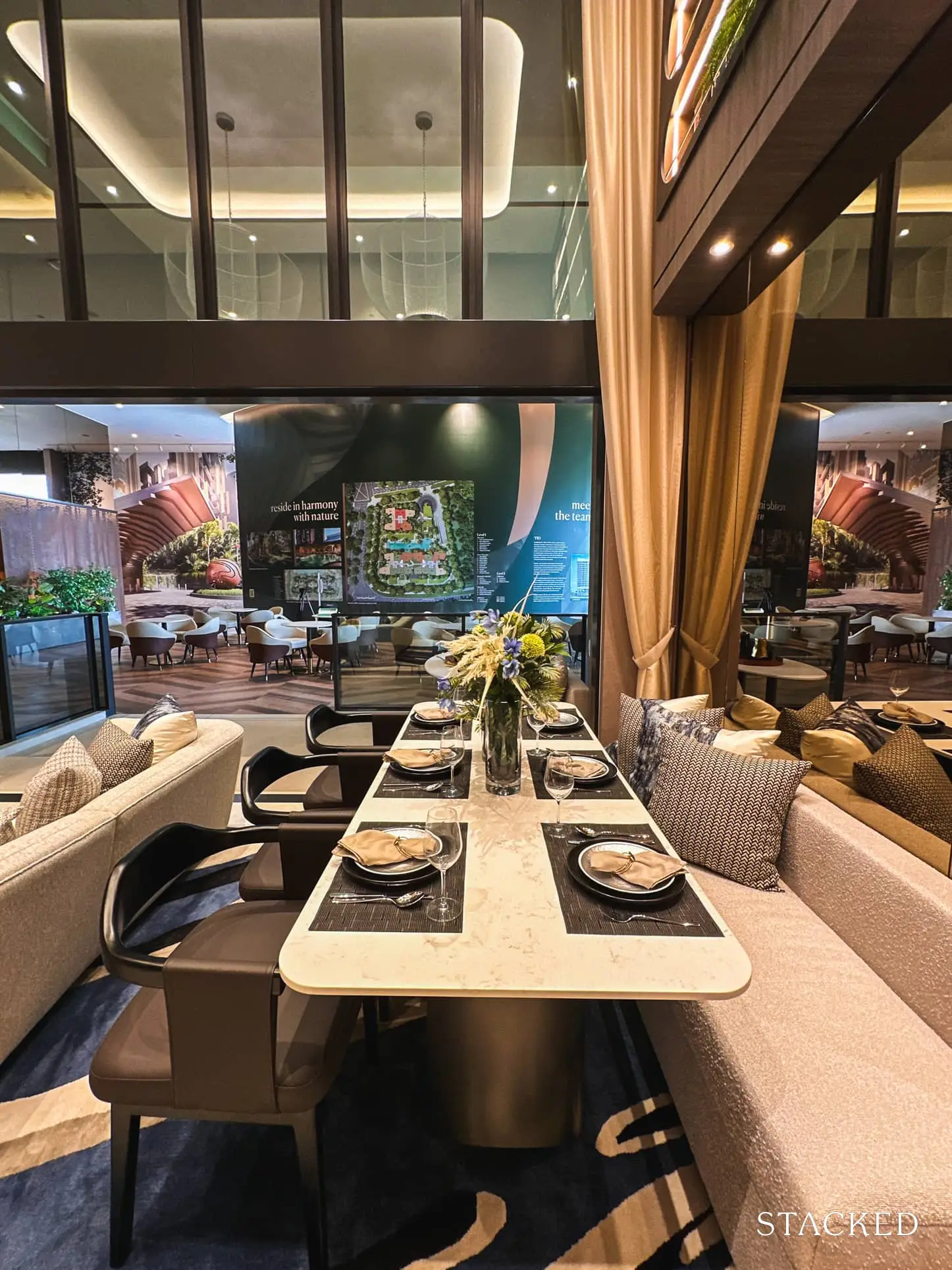
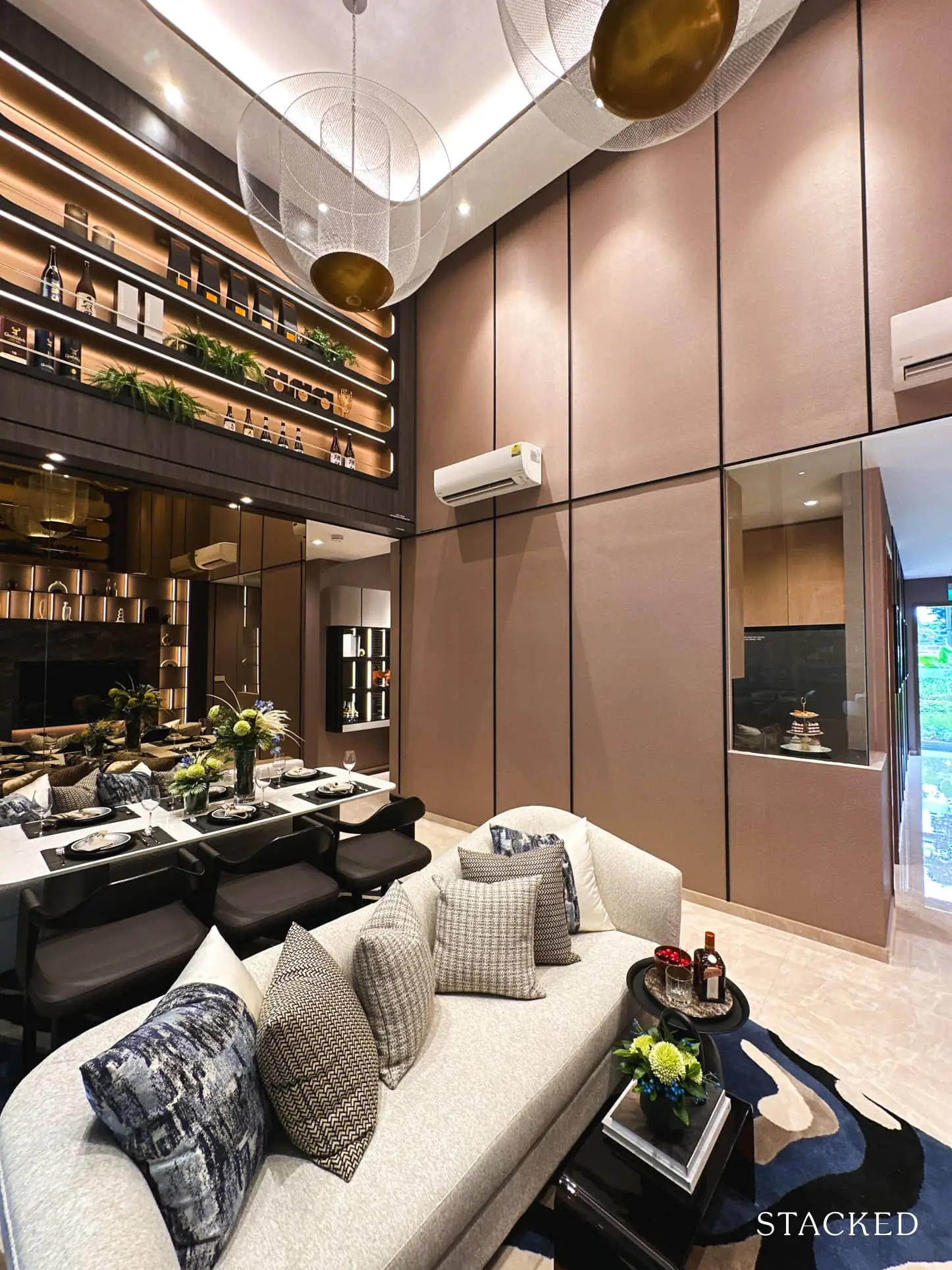
Given the 5.5m high ceiling, it’s great if you can be creative around the use of the space. Here, the developers have done up a (probably impractical) alcohol collection rack, which I think is pretty cool, especially if there’s a practical way (through a ladder or otherwise) to add to the collection over time.
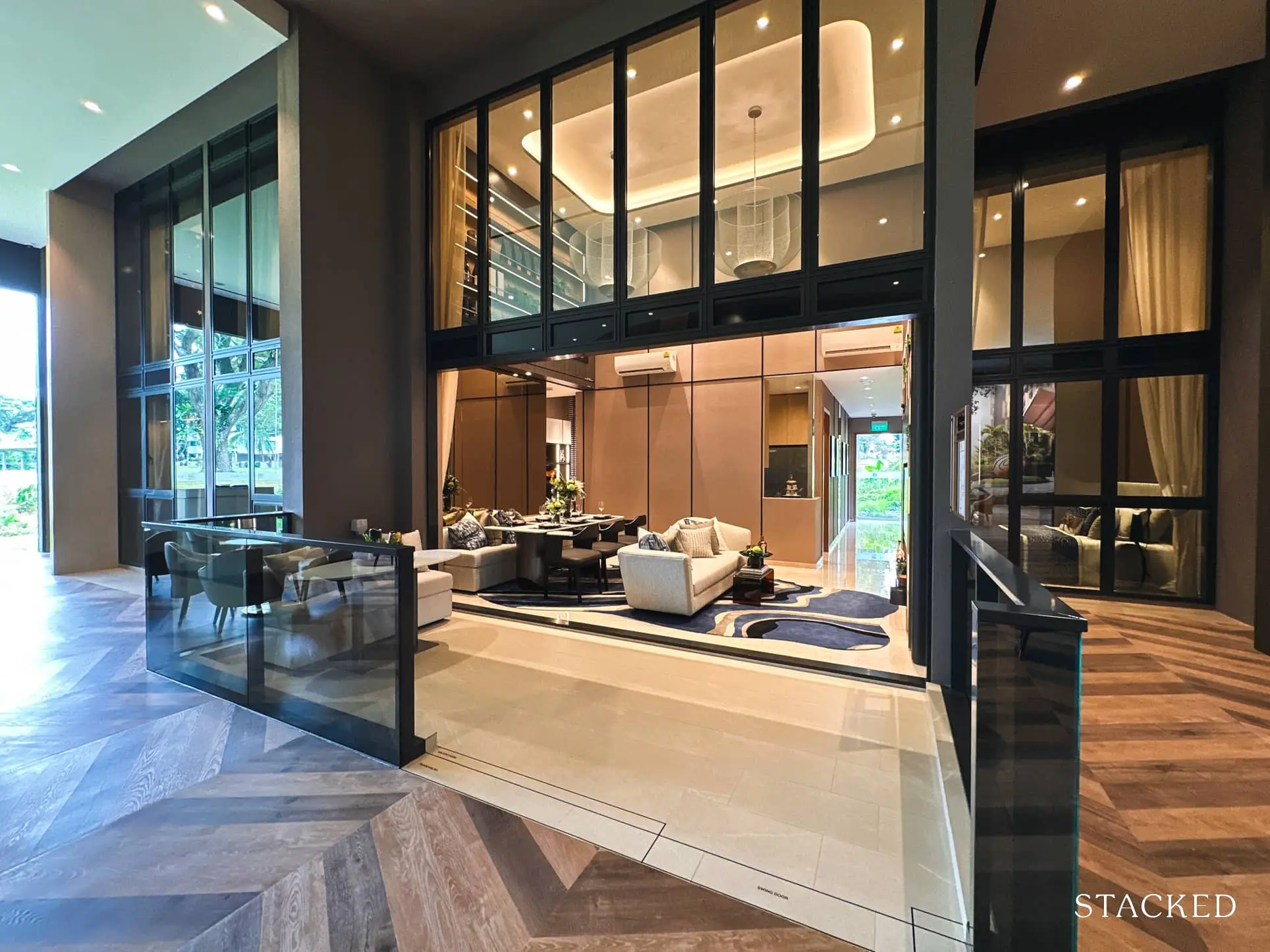
Since this is a ground floor unit, there’s also the PES a.k.a the balcony on the other floors. It’s 11.6 sqm in size, so it is comfortable if you’re someone who enjoys the outdoors. Great for someone who appreciates dining alfresco or having a garden of your own. In any case, you have a good amount of options here as 11.6 sqm is quite sizeable.
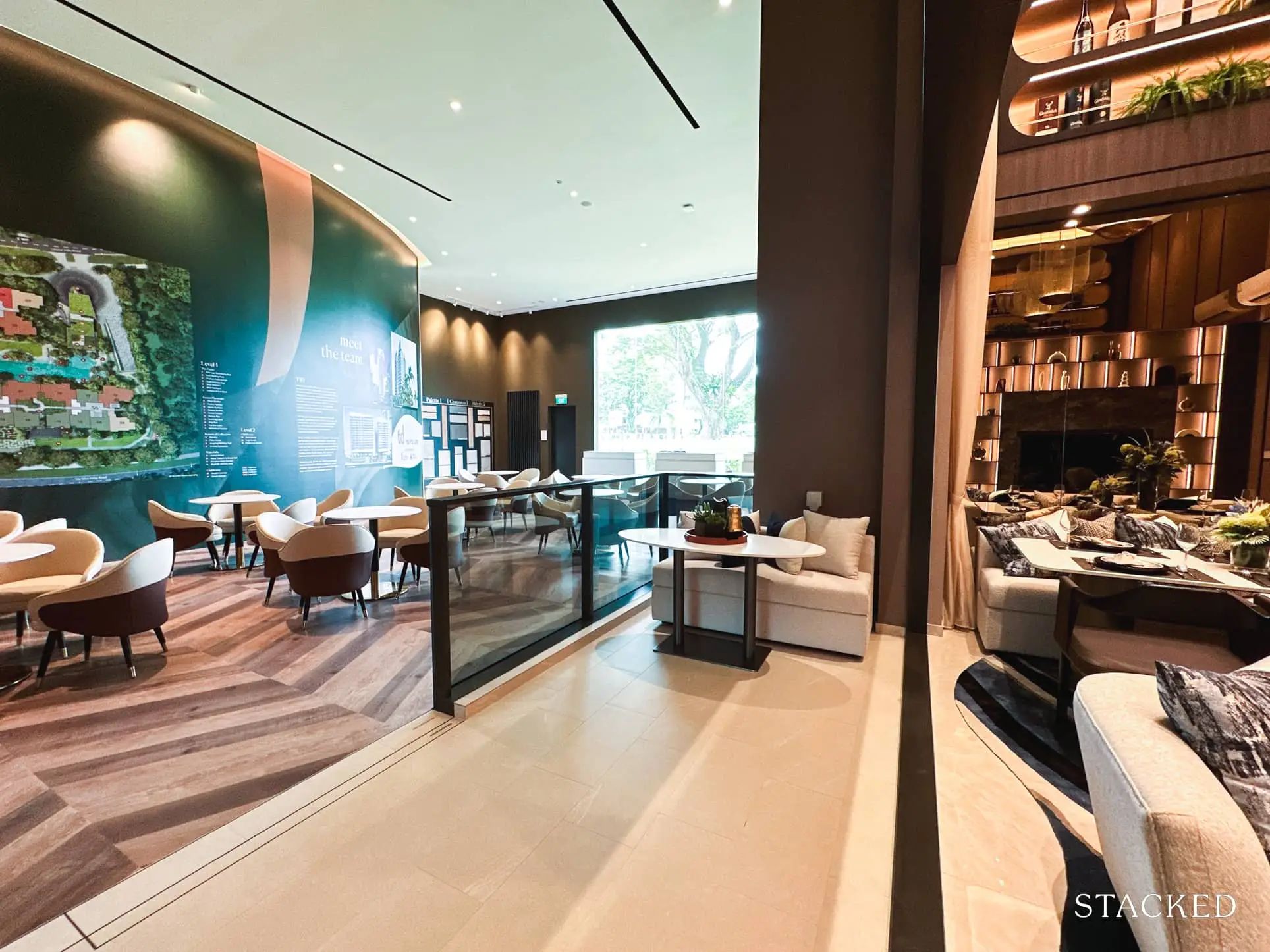
You do certainly have the space to bring your dining out too, although privacy here may be an issue on the ground floor.
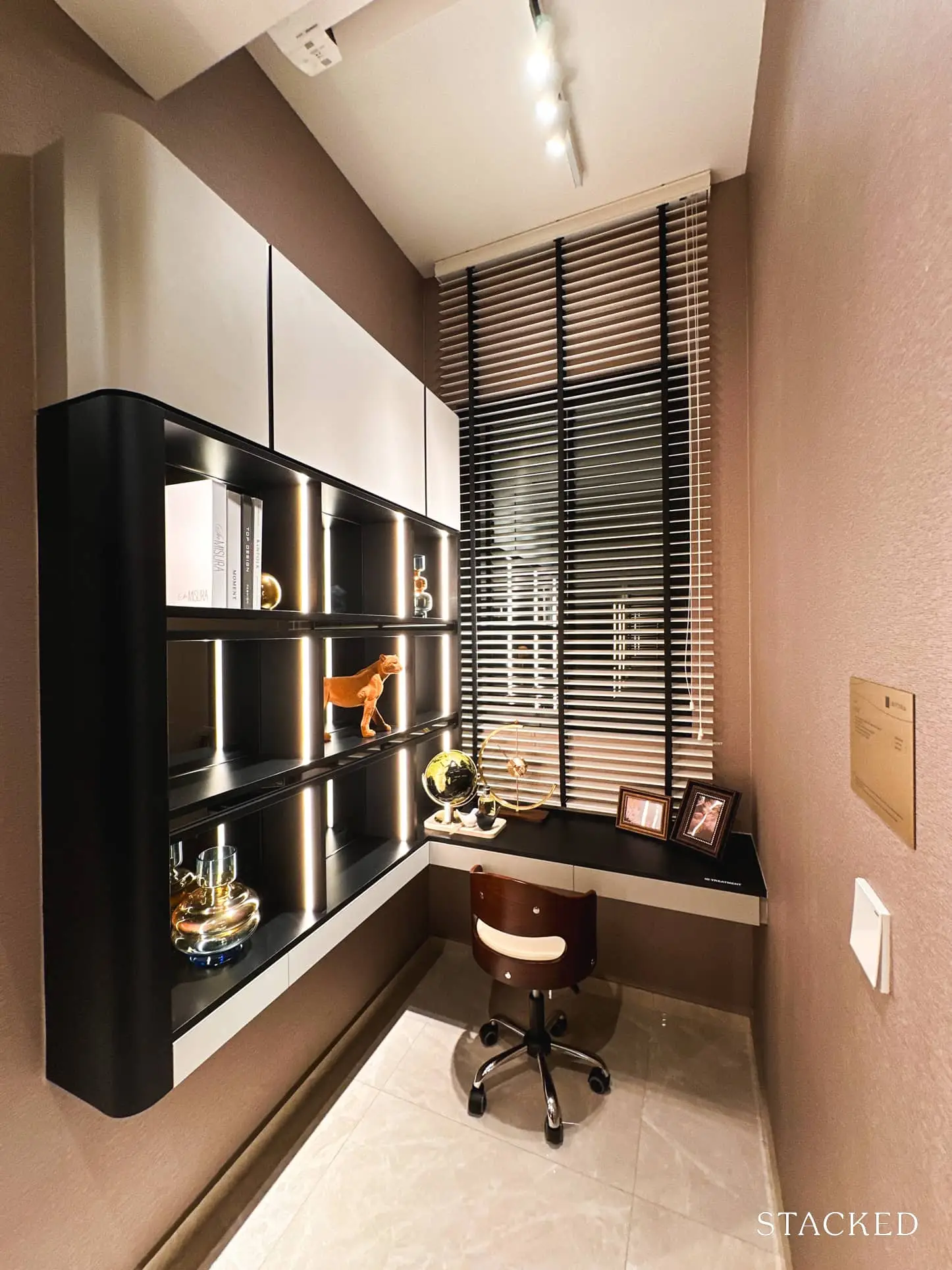
Just like the 3 Bedroom show flat, there is a Study here too. Similarly, it has a window for natural ventilation and functions well for your WFH needs, with bookshelves which you can build by the side. In case you do need some extra space considering the small utility room, which may be used as a helper’s room anyway, you may opt to build a sliding door for this to be another storeroom.
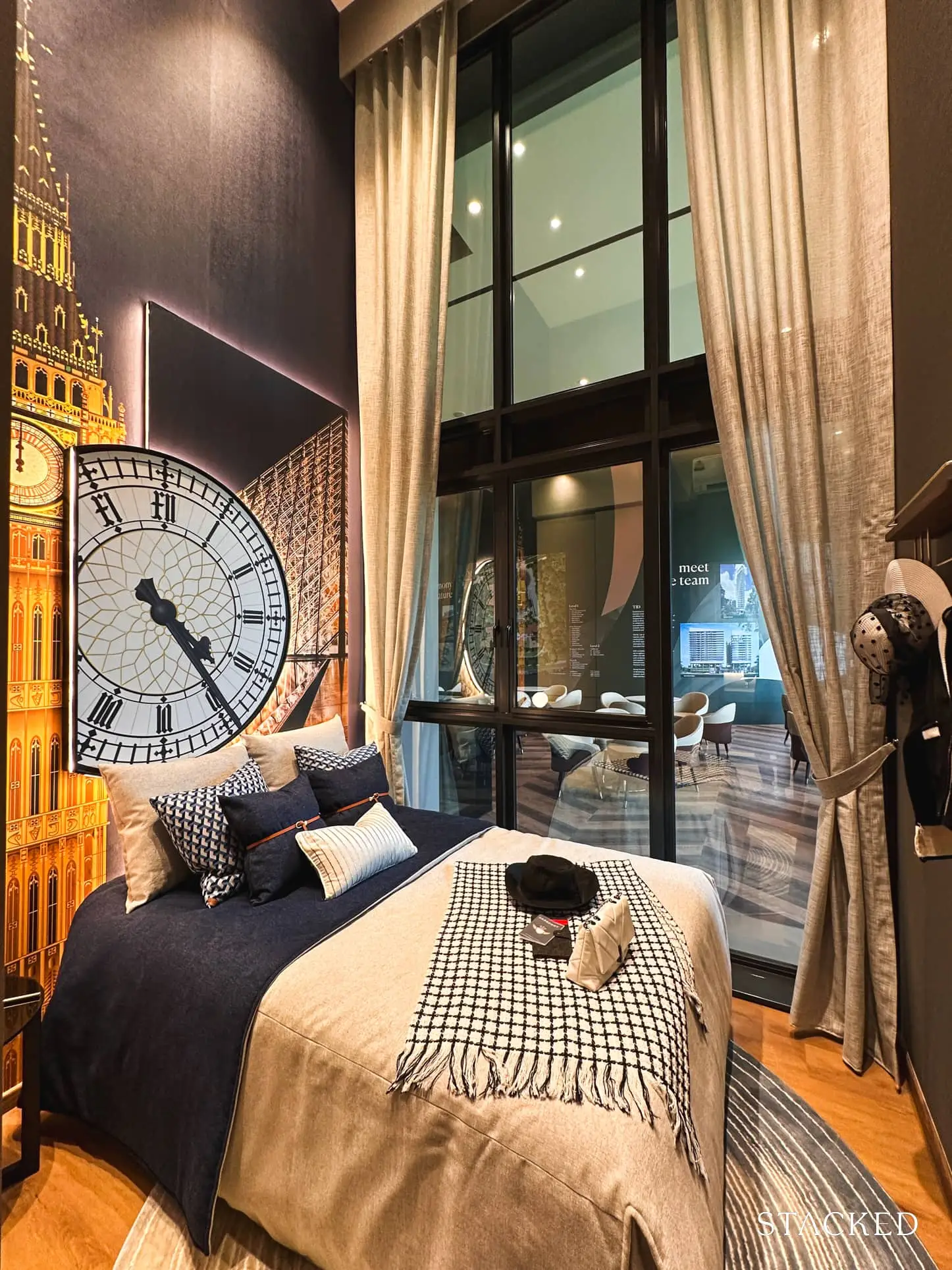
Now to the bedrooms. Starting with Bedroom 3, which is 8.5 sqm in size. This seems to be standard across all the common bedrooms at Lentoria, including the 2 common bedrooms in the 3 Bedroom show flat earlier. It’s a pretty standard size across the new launches so being able to fit a Queen sized bed is within expectations.
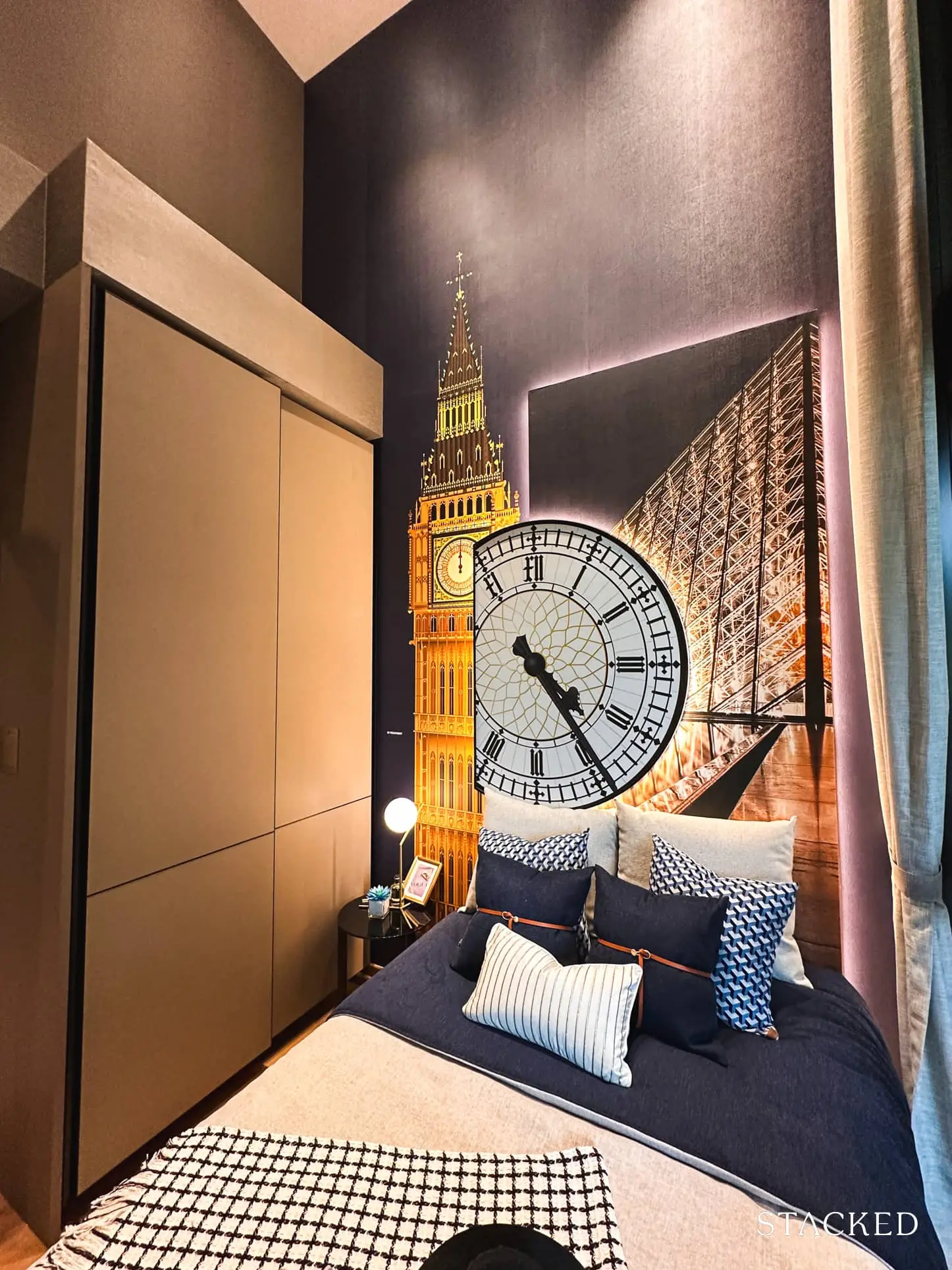
The difference in this particular unit has to be the number of windows you have as a result of your 5.5m ceiling. I would certainly look to see what can be done with the space above the built-in wardrobe, as it just seems like such a waste not to utilise it all.
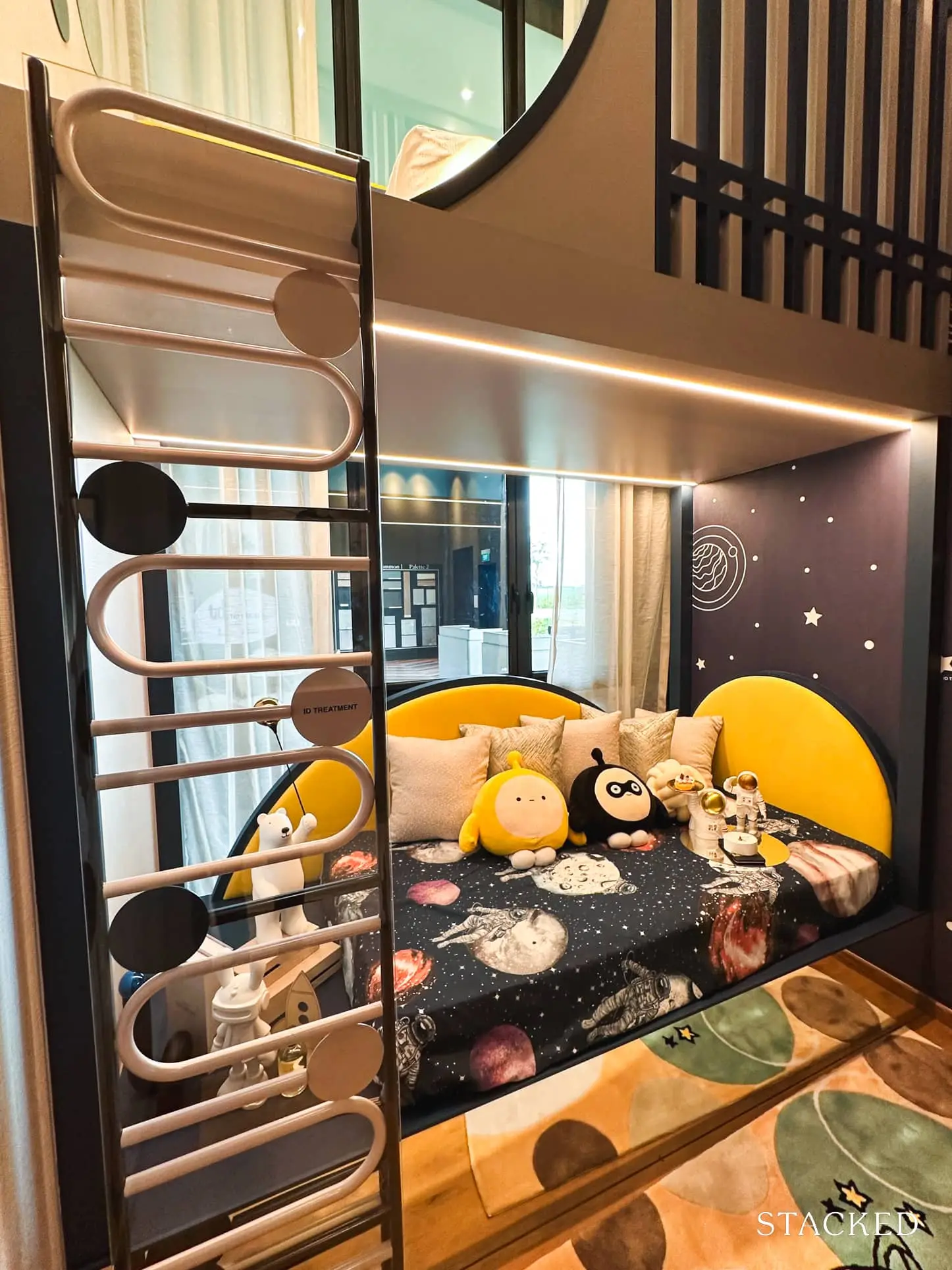
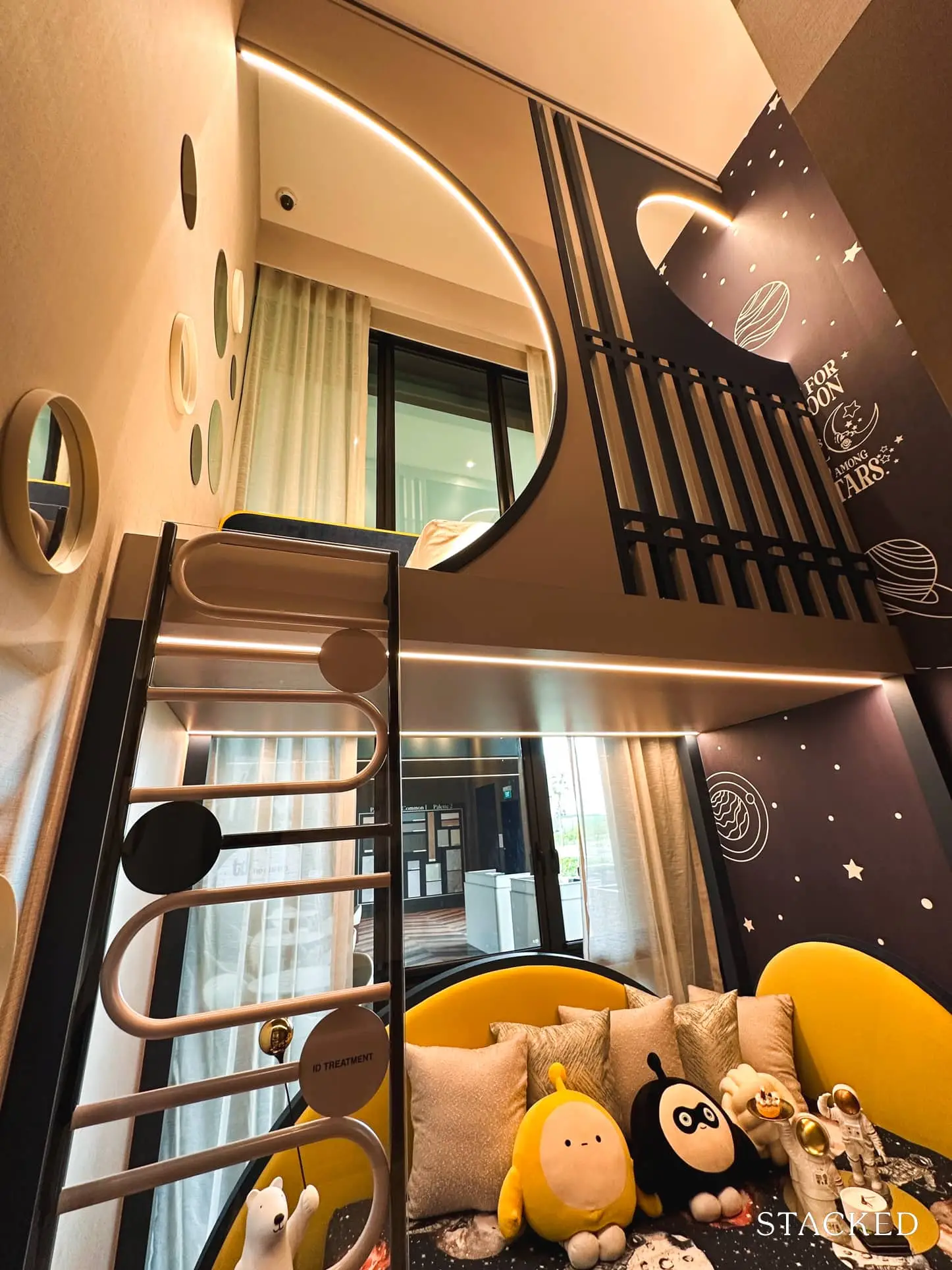
Bedroom 2, in comparison, is more fun as it’s been done up as a double-decker kid’s room, although for safety reasons your child may have to be slightly older to access the upper deck. This maximises the space as you now have 2 single beds. Here, there is some attempt to make full use of the 5.5m ceiling as well, with several built-in compartments to store the stuffed toys away. You definitely can’t be too OCD to have this since it seems like a nightmare cleaning those surfaces when they get dusty.
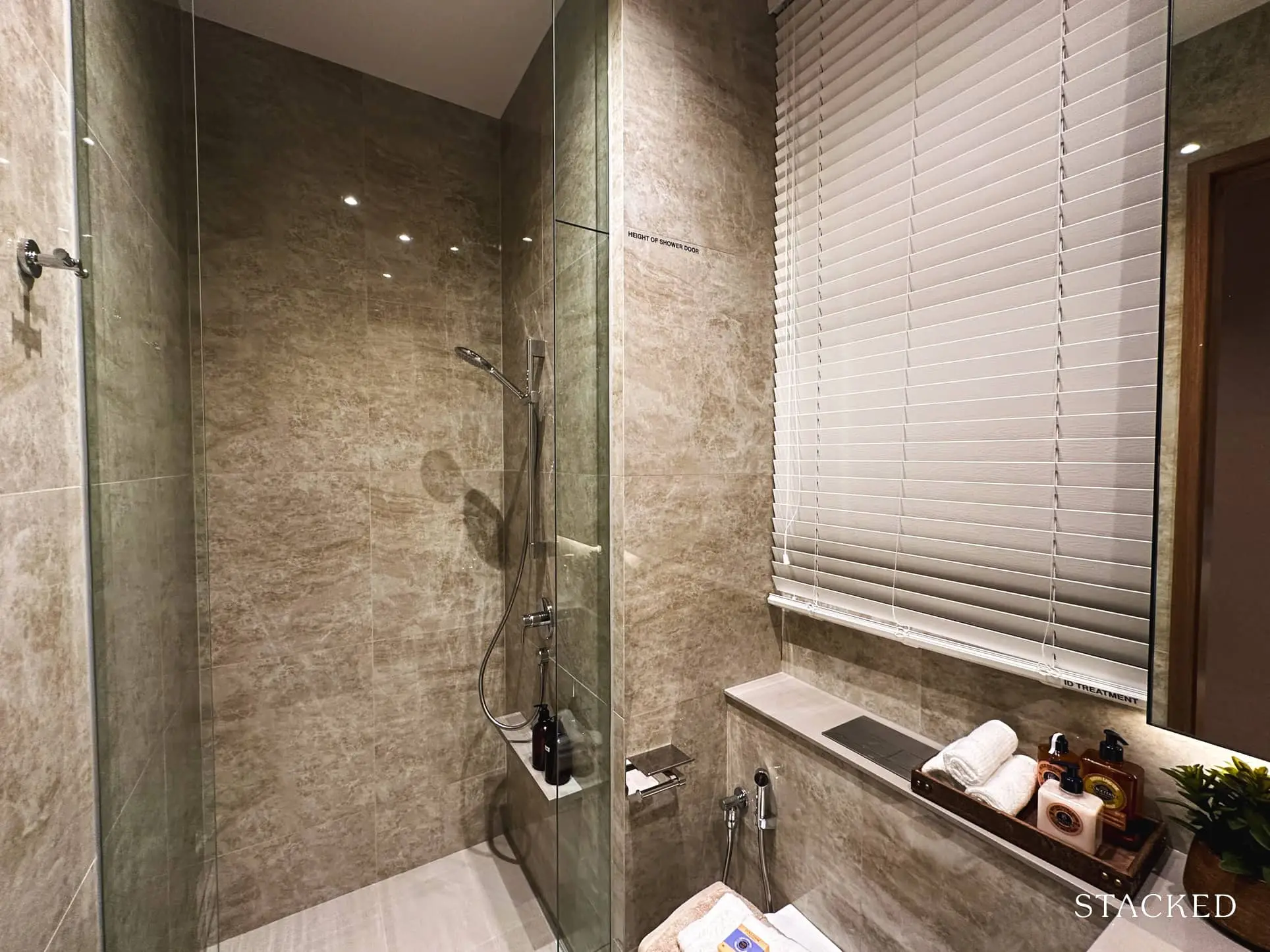
Both common bedrooms will share Bath 2, which is similar to its equivalent in the 3 Bedroom show flat at 4 sqm.
You get a window in here for natural ventilation so you don’t have to worry (so much) about mould. As standard from the developers, there is a built-in mirror cabinet and solid surface vanity top with an under-counter cabinet. The basin, basin mixer, wall-hung w/c and bidet spray are from the Japanese brand Toto, which I regard as a rather premium brand and your hand shower (and rain shower in the Master Bath) are from W.Atelier instead. Overall the look here is quite standard, nothing stands out from a design standpoint, and would be within the expectations of most mass-market new launch buyers today.
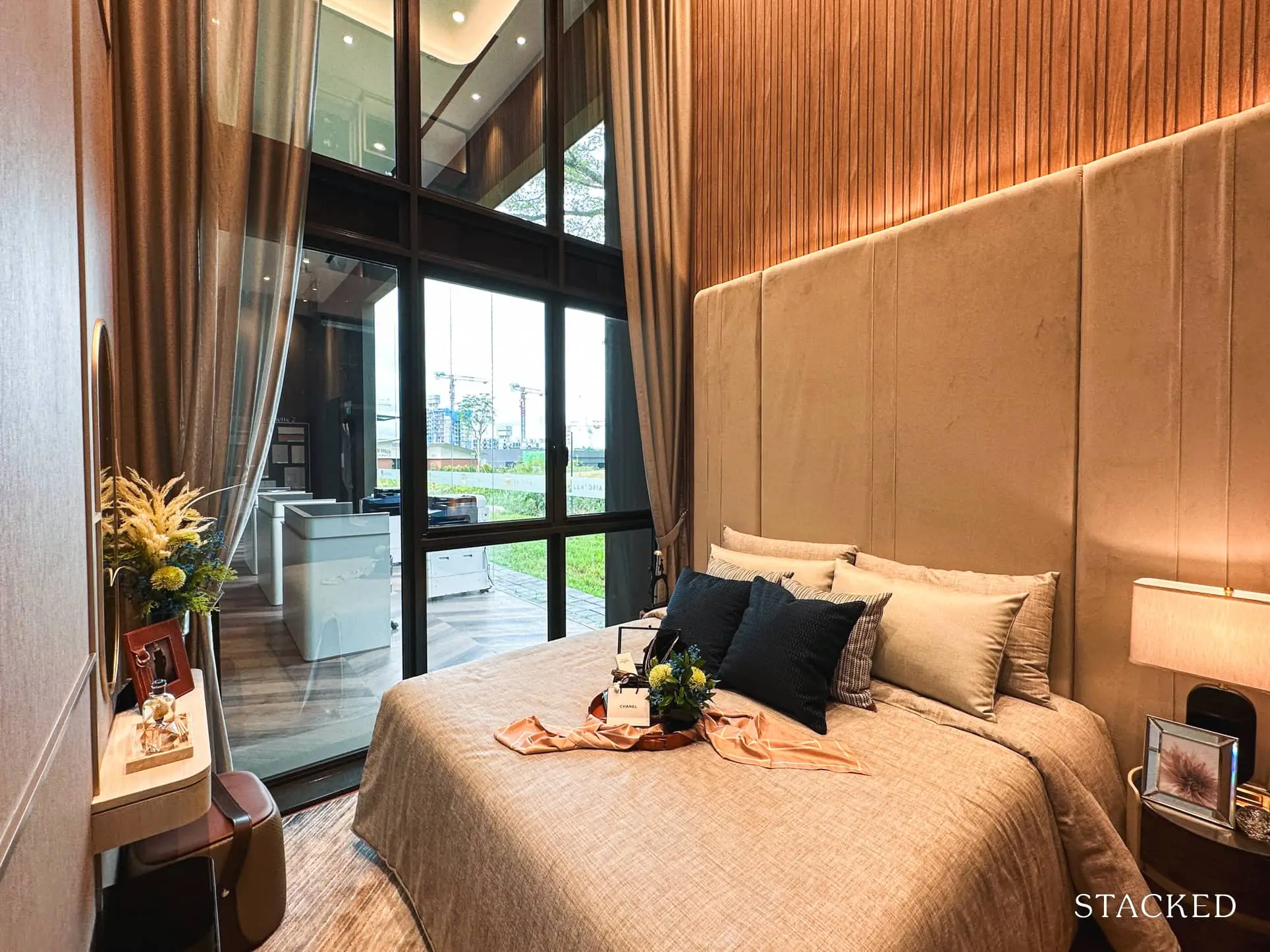
Finally, we head to the Master Bedroom. It’s 17.4 sqm in size when the ensuite Master Bath is included. Again, this is exactly the same as that in the 3 Bedroom show flat.
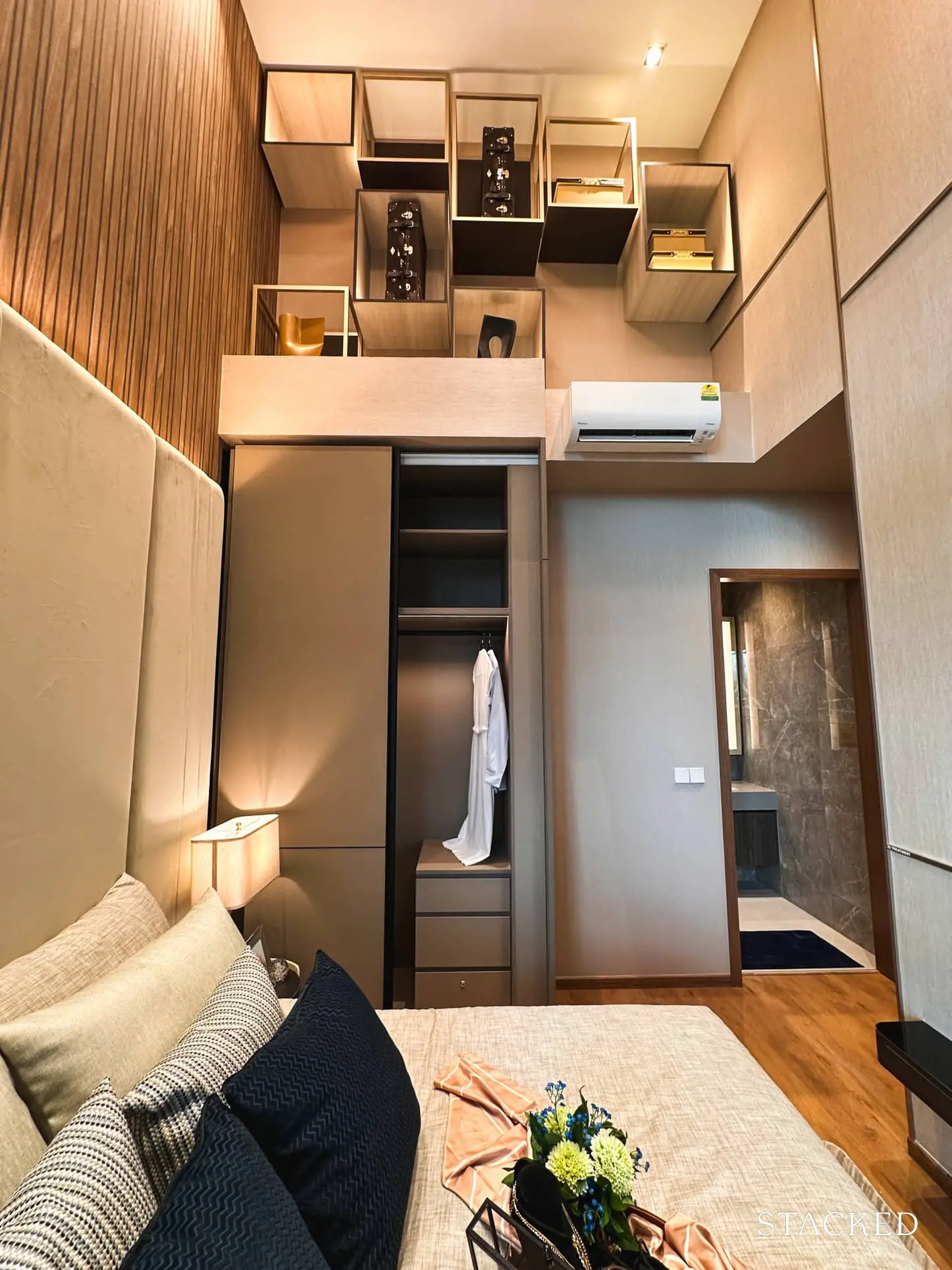
For owners who love to be ‘pampered’ in the comfort of their own room, especially in a 4 Bedroom 1,345 sqft unit, this one may be a little more mainstream. It is still a rather comfortable room which can fit a King sized bed. The upside about this particular unit has to be its high ceiling of course, which makes it particularly bright in the day and perhaps calming at night too.
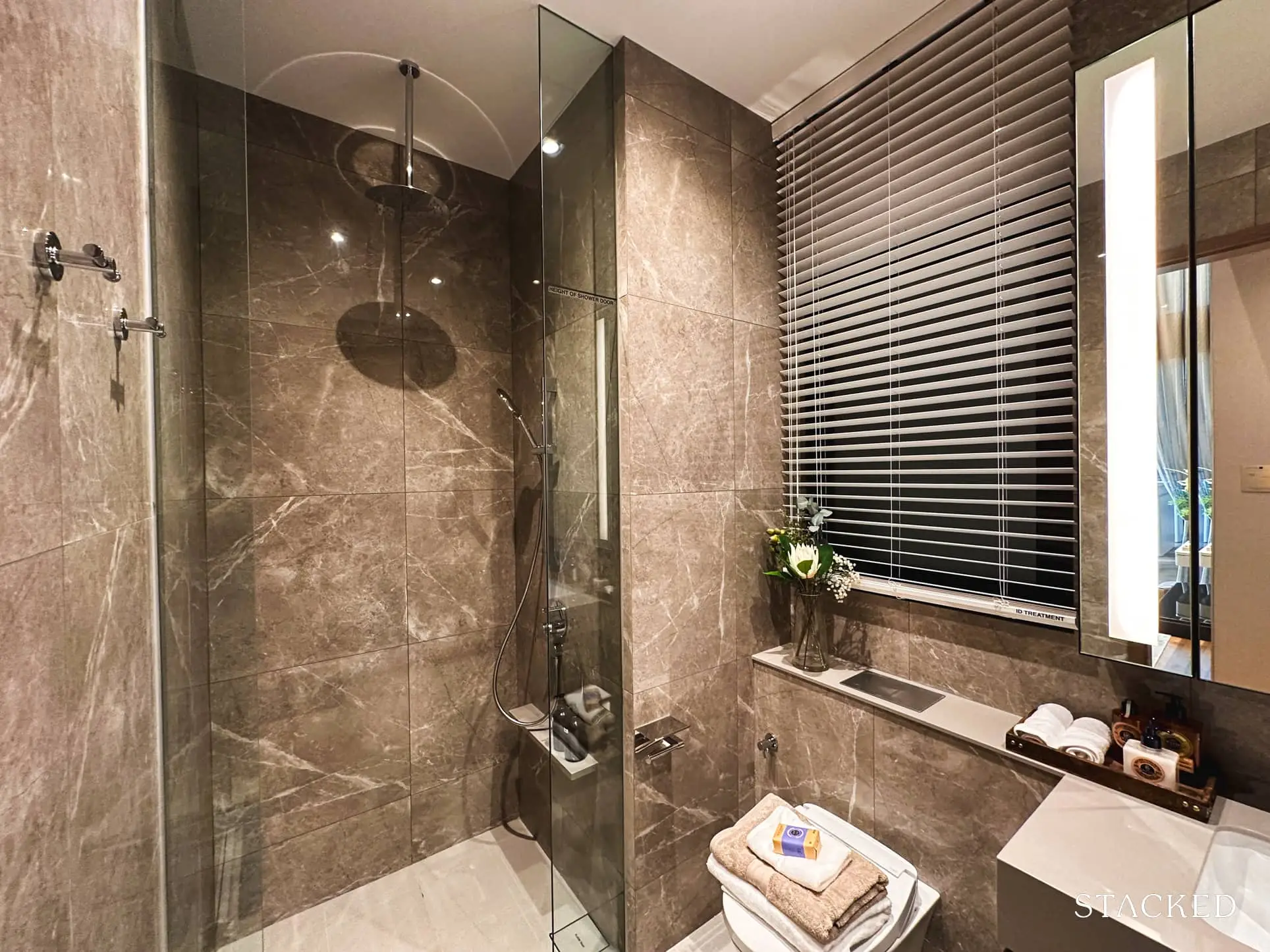
As for the Master Bath, there is a window for natural ventilation with grey porcelain tiles laid on the walls and Toto-branded wares fitted throughout the bathroom. This includes the wall-hung w/c, wash basin, shower and basin mixer. As with every other bathroom at Lentoria, the hand shower and rain shower are from the local brand W.Atelier.
Lentoria Location Review
With several new launches since I first wrote about Lentor Modern back in 2022, I’m sure many more Singaporeans now know about Lentor than before.
My spouse used to live down the road and I find that one of the selling points of the area is its low-density nature and the abundance of greenery. Most of Lentoria’s neighbours are landed properties, including the Teachers Estate, which we have toured in the past, and this comes with the tranquillity that many desire.
Of course, with the upcoming integrated development at Lentor Modern as well as new residents at Lentor Hills Residences and Hillock Green, I’m sure this will be a much more vibrant location in no time. The mall, in particular, will be much appreciated as the closest malls at the moment are Thomson Plaza and AMK Hub, which are about 8 minutes away by car.
It’s very much the same case for food, as you are close to popular restaurants along Upper Thomson, Sembawang Hills and the Casuarina Estate but can’t quite get there reasonably by foot. That said, these are all set to change with the completion of Lentor Modern, which will bring together a supermarket, childcare, restaurants, and other shops all under one roof.
What makes Lentoria stand out from a location perspective is its 1 km distance from the ever-popular CHIJ St Nicholas Girls School. Not all the 6 Lentor developments (present and future) have this advantage. Just 2 blocks from Lentor Hills Residences and the upcoming Lentor Gardens site which has yet to be launched are within 1 km of CHIJ St Nicholas. Given the importance parents place on primary schools in Singapore, that’s a pretty big plus point over Lentor Modern and Hillock Green as the area is meant to be more family-friendly after all.
Nearest MRT: Lentor MRT (500m, 6 mins walk)
Public Transport
| Bus Station | Buses Serviced | Distance From Condo (& Est. Walking Time) |
| Bef Lentor Stn Exit 5 Stop ID: 55011 | 163, 265, 855 | 140m, 2 mins |
| Aft Lentor Stn Exit 4 Stop ID: 55019 | 163, 265, 269, 855 | 350m, 5 mins |
Schools
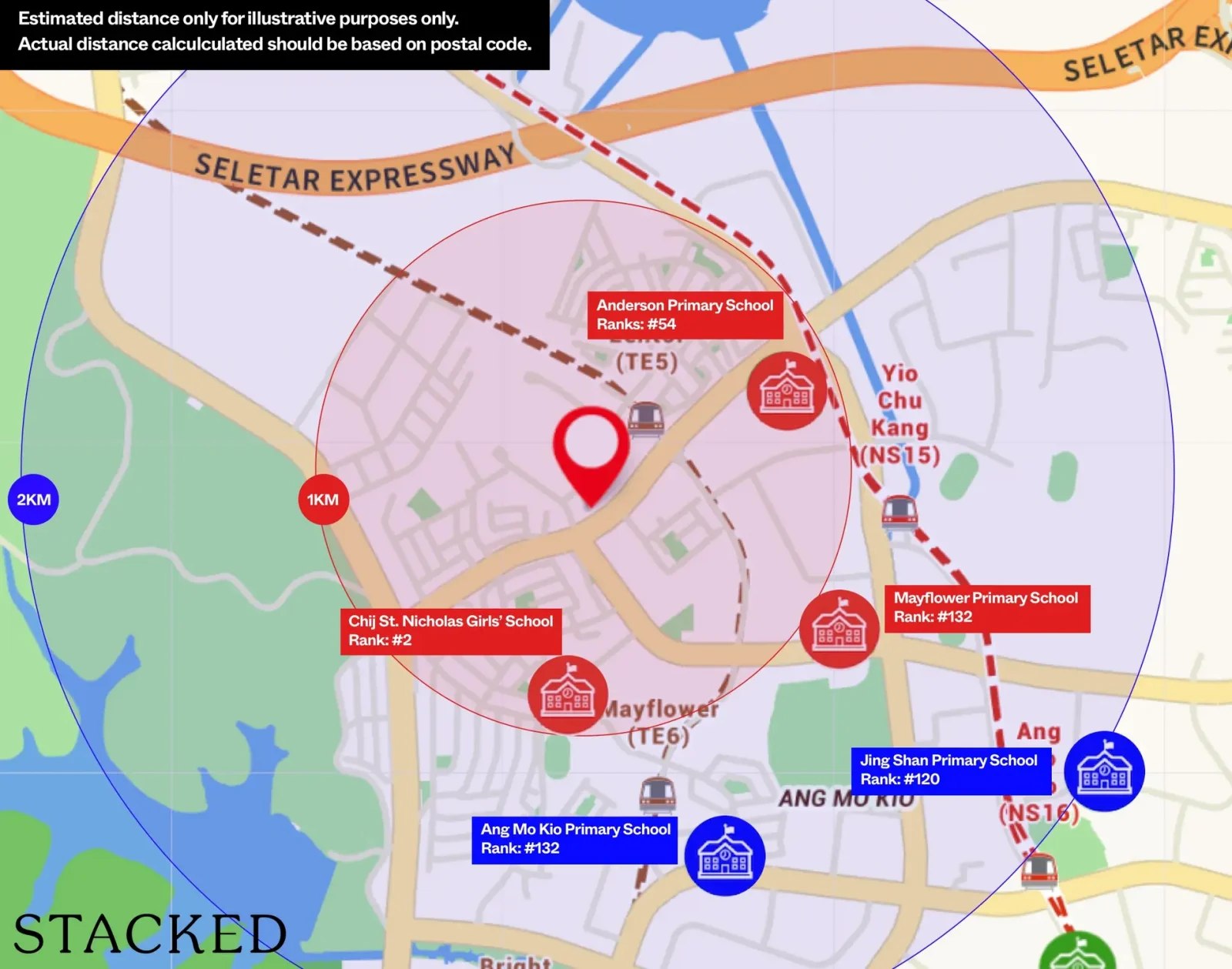
| School | Distance From Condo (& Est. Walking Time) |
| CHIJ St Nicholas Girls’ School | <1km |
| Mayflower Primary School | <1km |
| Anderson Primary School | <1km |
| Presbytarian High School | 1.5km (19 mins) |
| Yio Chu Kang Secondary School | 1.5km (19 mins) |
Shopping Malls
| Destination | Distance From Condo (& Est. Driving Time) |
| Lentor Modern Mall | 2-3 mins walk |
| AMK Hub | 3.6km (8 mins) |
| Thomson Plaza | 5.2km (8 mins) |
| Junction 8 | 6.9km (12 mins) |
Casual Dining Options
| Destination | Distance From Condo (& Est. Driving Time) |
| Casuarina Estate (Casuarina Curry, Ban Leong Wah Hoe) | 1.8km (4 mins) |
| Tagore Industrial Area (Yahava Koffee, Happy Kampong Seafood) | 2.9km (6 mins) |
| Sembawang Hills Food Centre (Thus Coffee, Springleaf Taiwan Porridge) | 2.5km (5 mins) |
| Upper Thomson (The Roti Prata House, Ming Fa Fishball Noodles, An Acai Affair) | 5.3km (10 mins) |
Private Transport
| Key Destinations | Distance From Condo (Fastest Time at Peak Hour [0830] Drive Time) |
| CBD (Raffles Place) | 18.7km, 30 mins |
| Orchard Road | 15.1km, 24 mins |
| Suntec City | 16.0km, 24 mins |
| Changi Airport | 20.5km, 24 mins |
| Tuas Port (By 2040) | 44.6km, 45 mins |
| Paya Lebar Quarters/Airbase (By 2030) | 14.3km, 22 mins |
| Mediapolis (and surroundings) | 15.4km, 24 mins |
| Mapletree Business City | 17.4km, 30 mins |
| Tuas Checkpoint | 34.1km, 35 mins |
| Woodlands Checkpoint | 14.2km, 14 mins |
| Jurong Cluster (JCube) | 20.1km 28 mins |
| Woodlands Cluster (Causeway Point) | 11.1km, 12 mins |
| HarbourFront Cluster (Vivo City) | 23.4km, 30 mins |
| Punggol Cluster (Waterway Point) | 9.6km, 12 mins |
Immediate Road Exits: 1 – onto Yio Chu Kang Road, where a left will take you to the major expressways (CTE, SLE, TPE) in 5 minutes and a right will get you to Upper Thomson.
Unit Mix (by layout and any general points about it)
| Unit Type | Size | No. of Units |
| 1 Bedroom | 538 sqft | 23 (9%) |
| 2 Bedroom | 700 – 732 sqft | 120 (45%) |
| 3 Bedroom | 915 – 1,119 sqft | 70 (26%) |
| 4 Bedroom | 1,206 – 1,345 sqft | 63 (20%) |
Units at Lentoria range from 1 to 4 Bedrooms, with 2 Bedroom units being the most predominant. Given the more family-focus of the developments in the area, it’s not that different from the other new launches at Lentor, with 3 Bedrooms being the common unit type. As Lentor is more of a residential estate, it’s also unsurprising that the 4 Bedroom units outweigh the 1 Bedroom ones, especially since Lentoria is within 1 km to CHIJ St Nicholas.
Lentoria Developer Notes
Established in 1972, TID Pte Ltd is a joint venture between 2 reputable companies- Hong Leong and Mitsui Fudosan. As you can already tell, it is an established union between Singapore and Japanese companies offering expertise and know-how from their respective countries. They have completed ~40 projects to date, with notable projects such as St Regis Hotel and Residences, The Oceanfront at Sentosa Cove, Nathan Suites and several recent Executive Condominium projects such as Piermont Grand and The Brownstone.
Lentoria Stack Analysis
Lentoria Site Plan
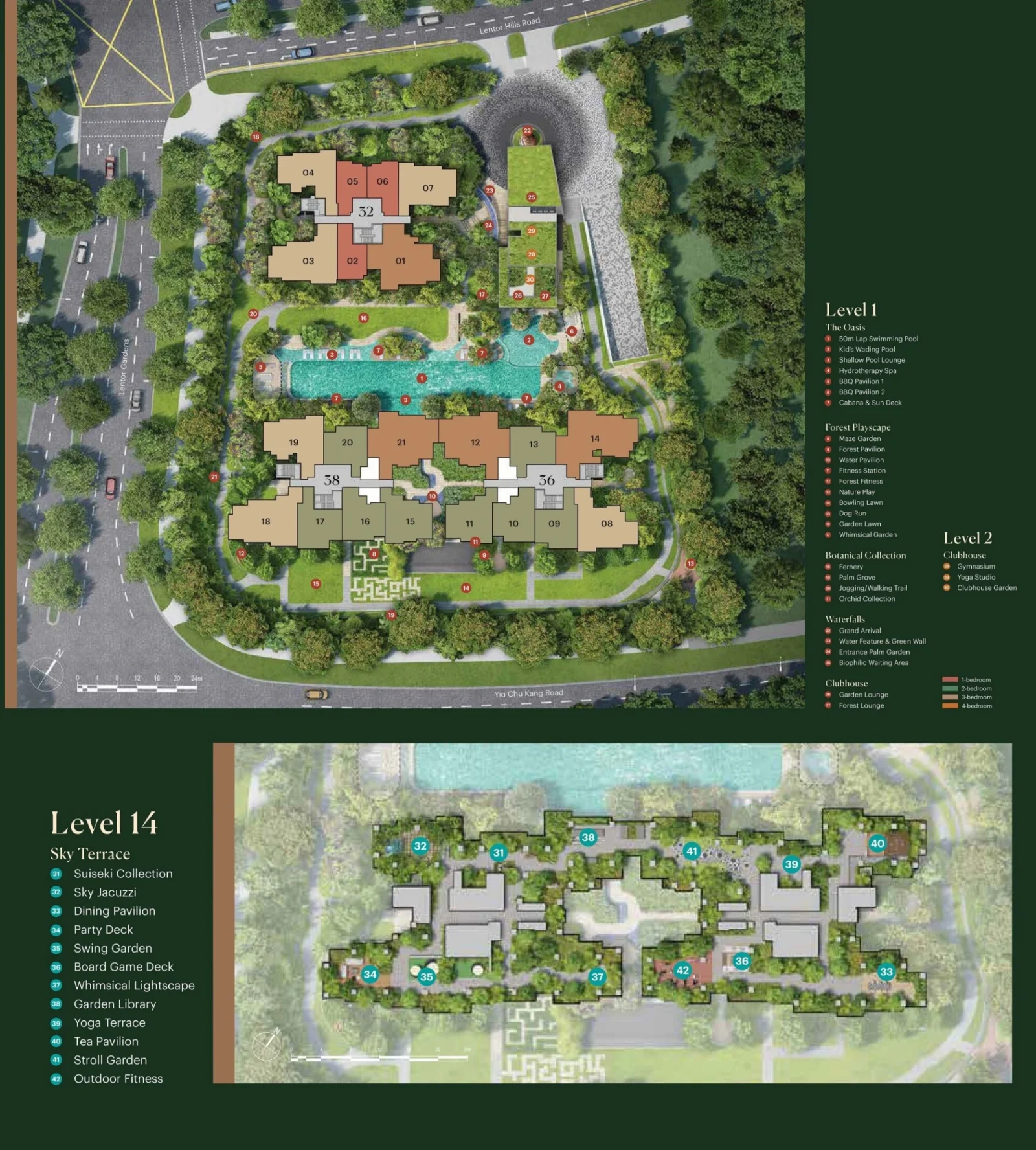
Lentoria Best stacks
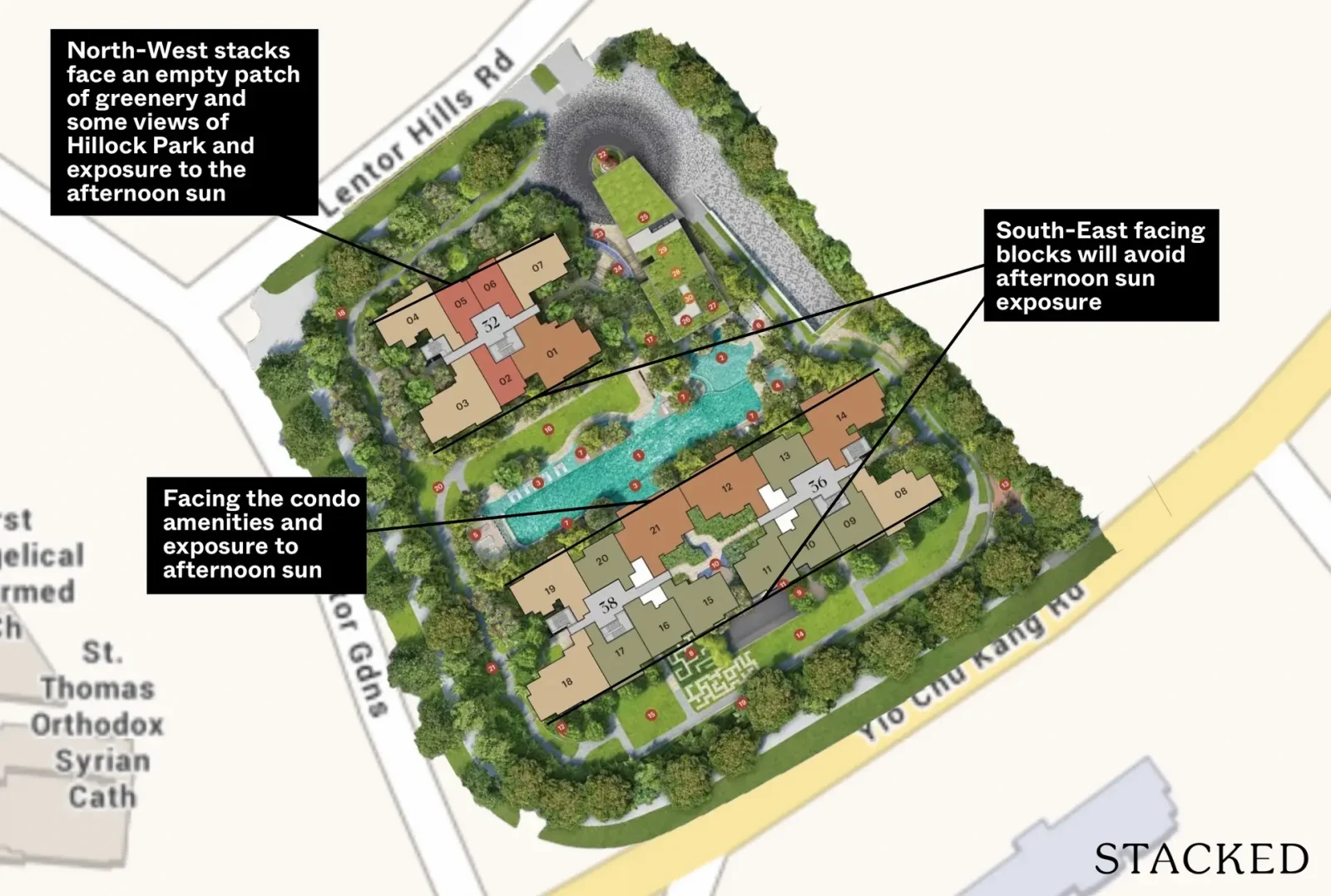
You have the option of choosing from the 8-storey block or the 2 17-storey blocks but ultimately, your choice will also be determined by the unit type you are looking for.
Lentoria is the closest plot to Yio Chu Kang Road, which is the busiest road compared to the other minor roads such as Lentor Hills Road etc. Additionally, views towards Yio Chu Kang Road would be towards the older HDB blocks at Ang Mo Kio Avenue 5 with some views of the Sembawang Hills landed estate. The majority of the 2 Bedroom units will have these views towards the South-East, while 2 stacks will be 3 Bedroom units. The positive would be that you avoid the afternoon sun here.
As for the other blocks, they will get views towards the North-West. If I am not mistaken, the plot just across Lentoria has yet to be sold and will therefore be an empty patch of greenery and some views of Hillock Park for now. On the higher floors, you will likely also get views of Teachers Estate, a landed enclave.
Afternoon Sun Analysis
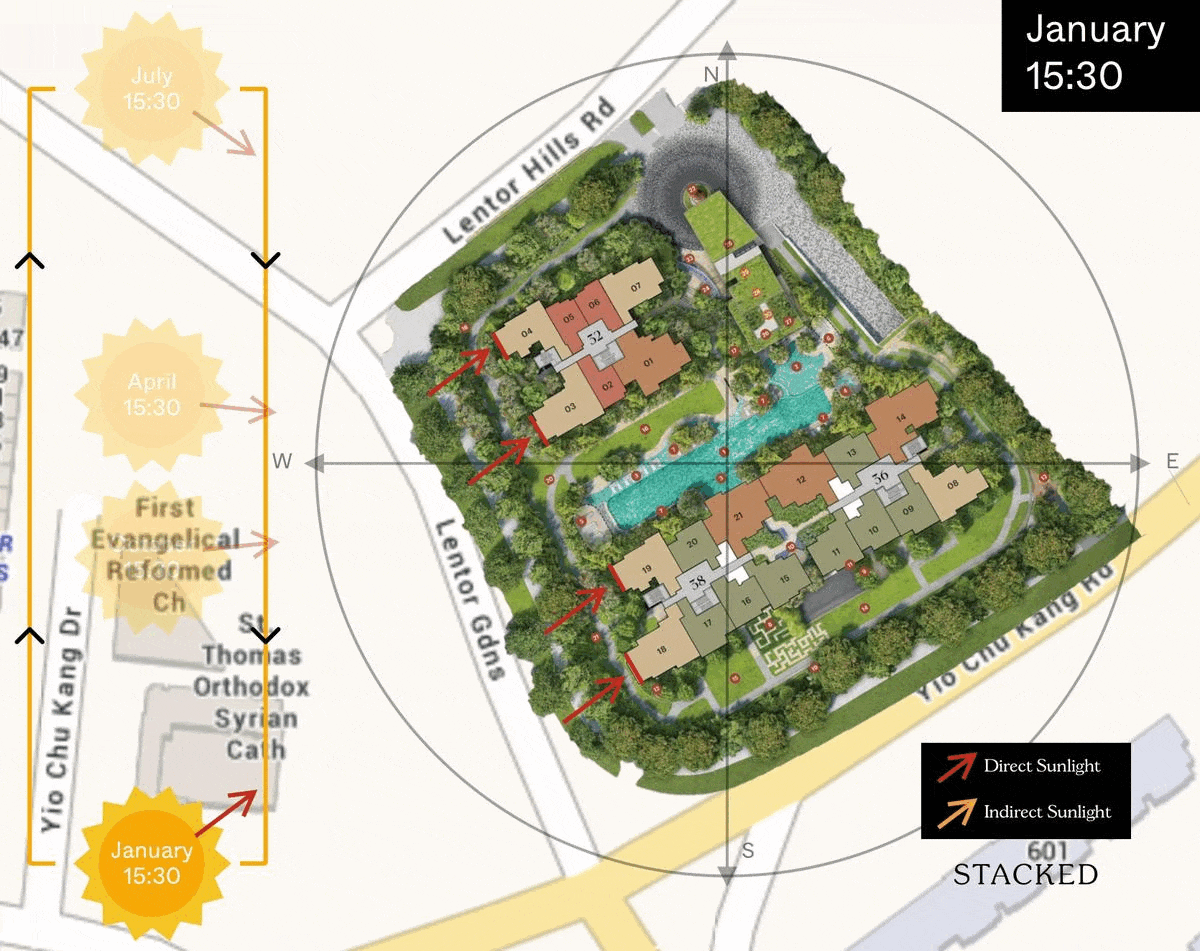
Lentoria Pricing Analysis Review
If you are considering Lentoria, you will undoubtedly compare it against its neighbouring developments. So here is how it stacks up!
| Development | Units | Psf | TOP | Tenure | Price Gap |
| Lentoria | 267 | $2,150 | 2027 | 99 Years | |
| Lentor Modern | 605 | $2,107 | 2025 | 99 Years | 2.0% |
| Lentor Hills Residences | 598 | $2,104 | 2028 | 99 Years | 2.2% |
| Hillock Green | 474 | $2,126 | 2027 | 99 Years | 1.1% |
| Amo Residence | 372 | $2,443 | 2026 | 99 Years | (12.0%) |
| The Calrose | 421 | $1,781 | 2007 | Freehold | 20.7% |
| Seasons Park | 390 | $1,185 | 1997 | 99 Years | 81.4% |
| Castle Green | 664 | $1,275 | 1997 | 99 Years | 68.6% |
The price comparison takes into account the new and existing surrounding properties, and I note how prices of the resale options have risen pretty substantially since I wrote about Lentor Modern in 2022.
Because of its higher land bid price, I am projecting a marginally higher average psf for Lentoria at $2,150. This puts it a tad (and insignificantly) higher than its Lentor new launch prices, most notably Hillock Green, which achieved an average of $2,126 psf. As the newest launch in the area, coupled with rising construction costs and Lentoria being one of the few developments to be within 1 km of CHIJ St Nicholas, I do think it is fair.
I have also included the Amo Residence for pure reference sake, since it sold 98% on its July 2022 launch weekend alone. It has achieved an extremely credible average psf of $2,443 so I do expect Lentoria to be at a ~12% discount compared to it. While you don’t get the “Ang Mo Kio” title, this part of Lentor definitely enjoys rather similar conveniences too.
While not the only Freehold option here (Thomson Grove being the other), The Calrose is probably the only competitor most buyers would compare it against. If you’re buying to hold long term, The Calrose being the Freehold option may likely hold its prices well but in 2024, it is coming to 17 years old so other than maintenance the less modern look may not appeal to everyone.
As for Seasons Park and Castle Green, these are long-time condos in the area and those who are old enough will certainly know of them. Their prices have appreciated many times over the years (Seasons Park’s lowest psf is $286 while it was $290 psf for Castle Green) and while these developments look cheap from a psf perspective, you will have to take into account the lease decay in the longer term.
We’ve got a full price review for Lentoria coming out soon, so stay tuned for that.
Lentoria Appreciation Analysis
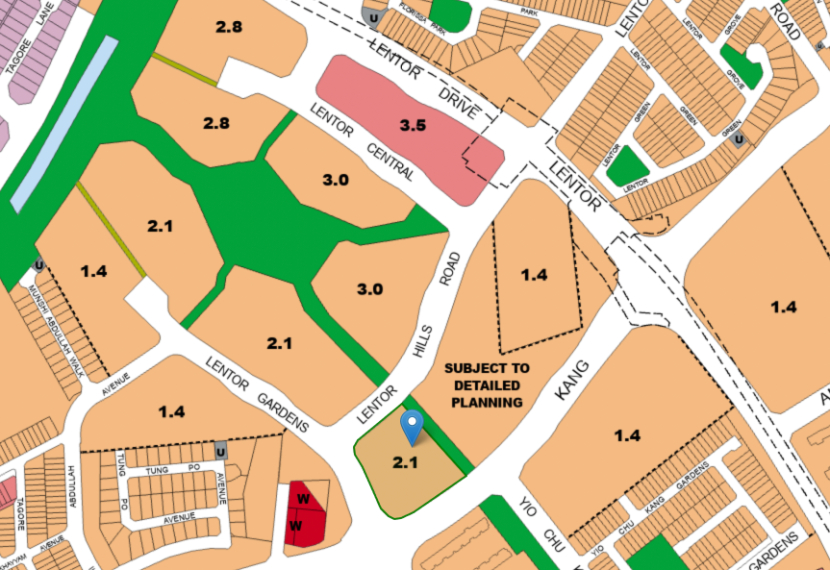
- One of 6 GLS sites to be launched in the Lentor area
Lentoria is the 4th Lentor condo to be launched in 2 years and the 3rd by the Guocoland/Hong Leong group, with another 2 more yet to be launched. Judging by the near monopoly by the same developers, I expect them to keep prices stable with a slight upward trajectory to ensure that first-hand buyers have their prices supported in the years to come. The upside to having several sites launched at the same time is also key to avoiding years of construction noise even after you have moved in. More excitingly, staying here would mean being part of a new estate that will enjoy both new amenities (Lentor Modern Mall, Hillock Park) and plenty of existing ones (food joints at Ang Mo Kio, Upper Thomson and Casuarina among others).
- North South Corridor (NSC)
The NSC will connect the North to the City and help to ease the ever-crazy congestion on the CTE and arterial roads such as Thomson and Marymount Road. At 21.5km, the NSC will feature dedicated bus lanes, cycling trunk routes and pedestrian paths. I wouldn’t call this a point that would directly lead to a capital appreciation for Lentoria, but having less congestion and reducing drive times (especially considering its distant location) will go a long way in helping residents have a better overall experience.
What we like
- 1 of only 2 Lentor GLS sites with 100% of units within 1 km of CHIJ St Nicks
- More privacy as the smallest development of the 6 GLS sites
What we don’t like
- –The closest site to Yio Chu Kang Road
- –Plenty of surrounding competition which are of the same vintage
Our Take
Lentoria marks the 4th Lentor launch in 2 years, with more to come. Given how GuocoLand/Hong Leong have invested heavily into the Lentor area, the casual onlooker may see this as an oversupply but I’m more inclined to believe that they know something we don’t from their track record. It’s worth pointing out that there’s still a lot of development to go in the area, and around it with several big reserve plots so this is possibly one to think about an own stay and long term hold. Although with the more lukewarm response from the latest launches in Lentor, it’s understandable that some people may feel otherwise. However, if you were to look at it from an overall number of units launched to sold ratio in Lentor, it is actually already quite high.
To be fair, this is a tougher climate to launch a new development in even though we are past the pandemic era. Given the high-interest rate environment, uncertain economic times, and increased property supply – buyers do have the liberty now of greater choice and ability to wait and see.
Nevertheless, if you are someone who was considering the earlier developments but missed out on select units at Lentor Modern, Lentor Hills Residences or Hillock Green, Lentoria provides an opportunity of a wider choice.
Of course, you can expect to be purchasing at a higher price point than some of the earlier buyers into Lentor, but that’s understandable given the higher land purchase price. This may represent a risk for those who are looking to exit with maximised profits, but the advantage of having the same group of developers across 5 of the 6 GLS sites at Lentor may mean greater price stability for buyers as they are able to control prices better, especially for those who are looking to purchase on launch day. Of course, there are a number of macroeconomic factors which may be out of their hands but that is the case for every other property in Singapore.
Lentoria’s strengths lie in its low-density environment as the smallest new launch among the 6 sites and its 1 km radius to CHIJ St Nicholas Girls School, a popular top primary school. Both which represents unique points that its competition can’t provide. As much as convenience is a priority for many Singaporeans, not all buyers enjoy living above a mall (I am one of them) and many of the Lentor developments (including Lentor Modern and most blocks sans 2 of Lentor Hills Residences) are not within 1 km to CHIJ St Nicholas Girls School. Again, this just provides a greater selection of choice for those sold on the Lentor area.
Ultimately, it will come down to your preferences and requirements for a home but the good thing is that prices have been stable across the past 3 new launches and I would expect Lentoria to be no different, providing you with a stable entry price if you are set on purchasing into the Lentor dream.
What this means for you
You might like Lentoria if you:
-
Want to experience Lentor’s growth in a lower density development
There’s going to be a lot going on at Lentor, with a new Hillock Park and Lentor Modern mall for your everyday conveniences. Lentoria will be the development with the fewest number of units so this aspect of greater (expected) peace and tranquility will appeal to certain groups of buyers.
-
Value being 1km from CHIJ St Nicks
You may choose to downplay it if you do not have a daughter, but parents take primary schools very seriously. So even if you’re not benefiting from it directly, you may reap the benefits from the higher rental or resale demand
You may not like Lentoria if you:
-
Think that there’s an oversupply in the area
having 4 condo new launches in Lentor with a further 2 in the coming years may worry some about the potential oversupply, especially for investors looking to rent out their units or sell it immediately after MOP.
End of Review
At Stacked, we like to look beyond the headlines and surface-level numbers, and focus on how things play out in the real world.
If you’d like to discuss how this applies to your own circumstances, you can reach out for a one-to-one consultation here.
And if you simply have a question or want to share a thought, feel free to write to us at stories@stackedhomes.com — we read every message.
Our Verdict
79%
Overall Rating
Lentoria is the 4th of 6 GLS sites close to Lentor MRT station that has launched, with 5 of them to be developed by Guocoland, Hong Leong or its affiliated companies. With just 267 units, Lentoria will be the smallest development of the pick, suitable for those who may prefer a lower-density development. Everyday conveniences are close by at Lentor Modern Mall while the MRT will also be a short walk away. Combined with its 1km radius to CHIJ St Nicholas Girls' School, will these be attractive enough for buyers to consider a unit here?
Join our Telegram group for instant notifications
Join Now











































0 Comments