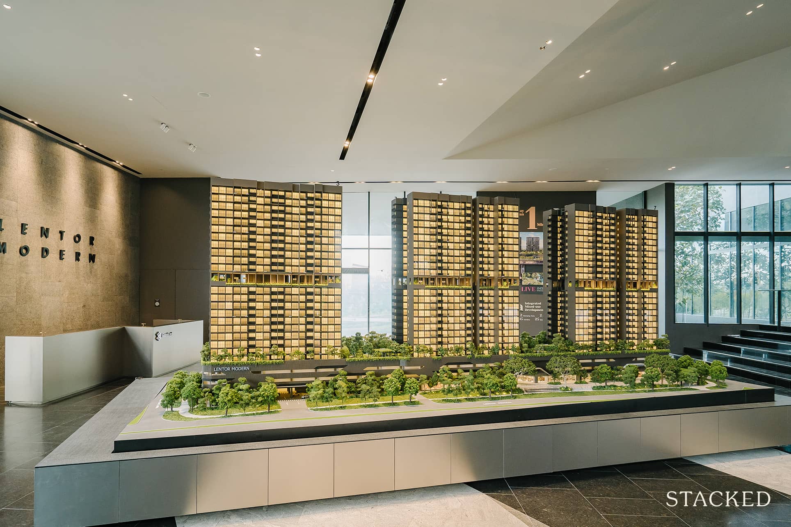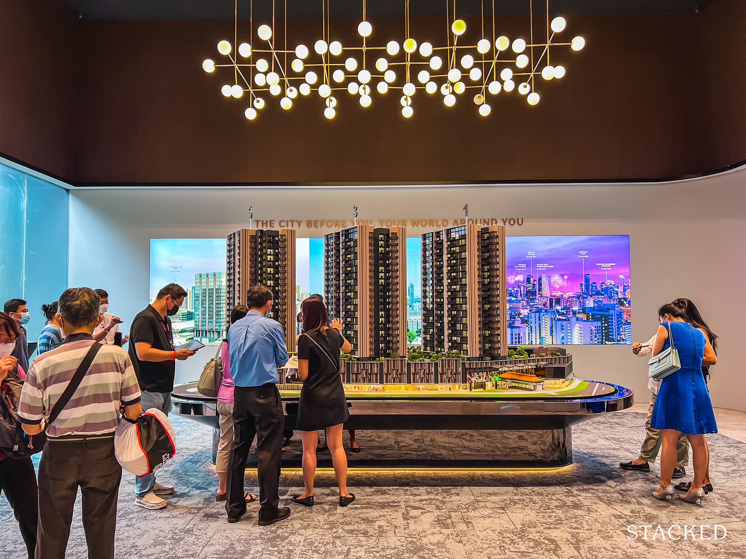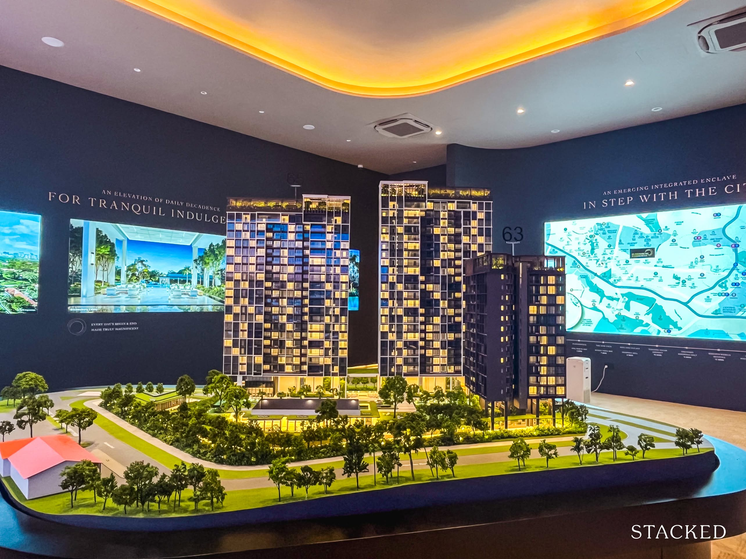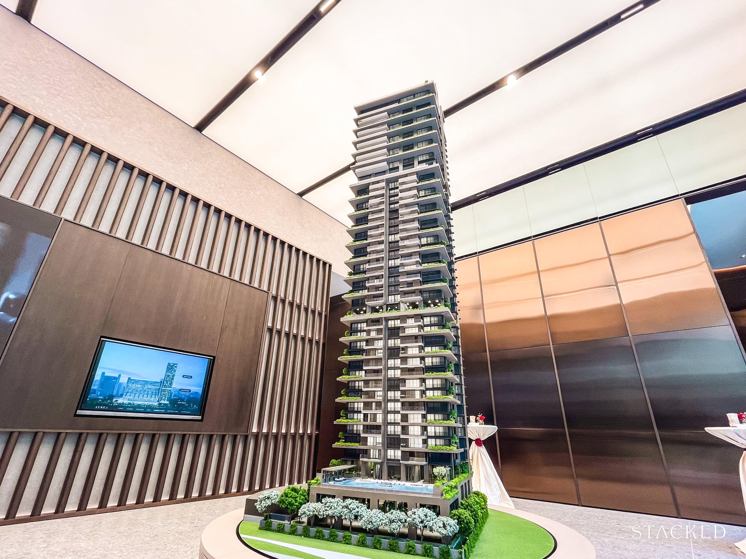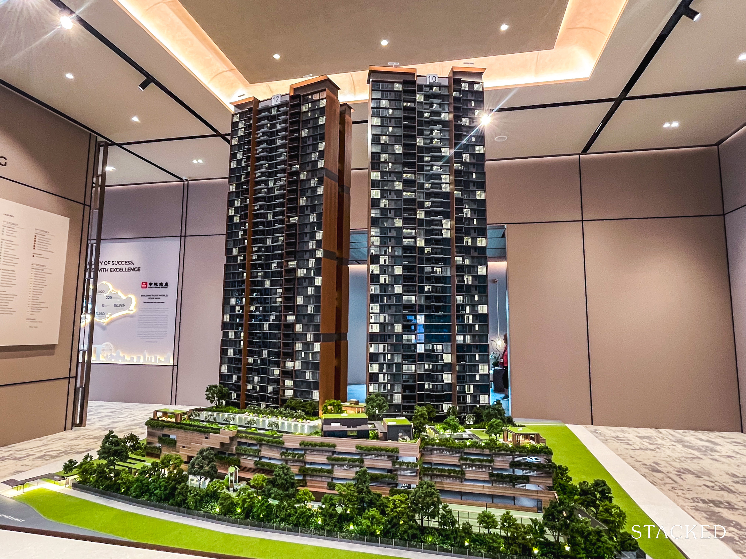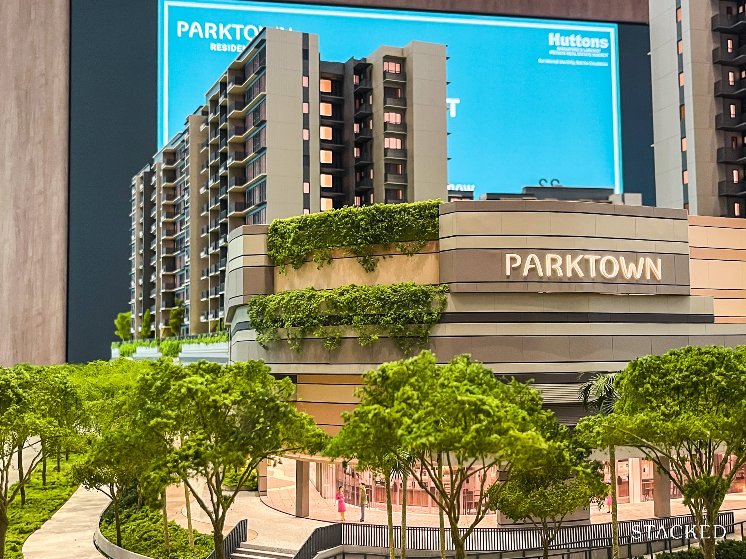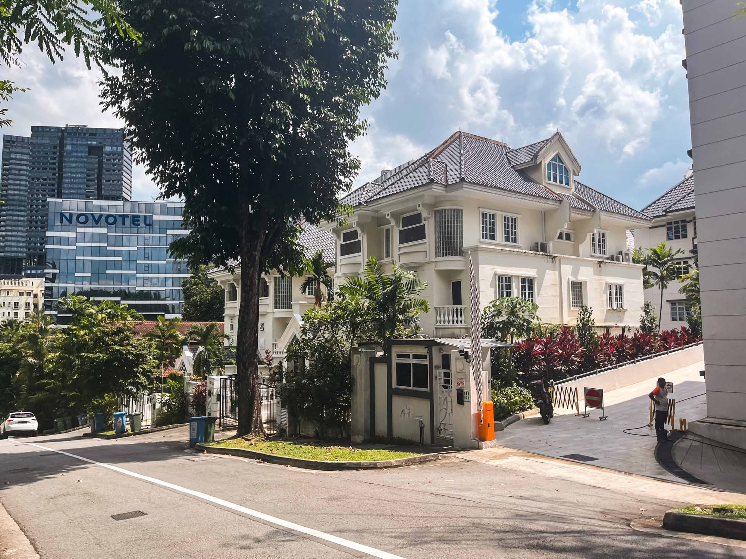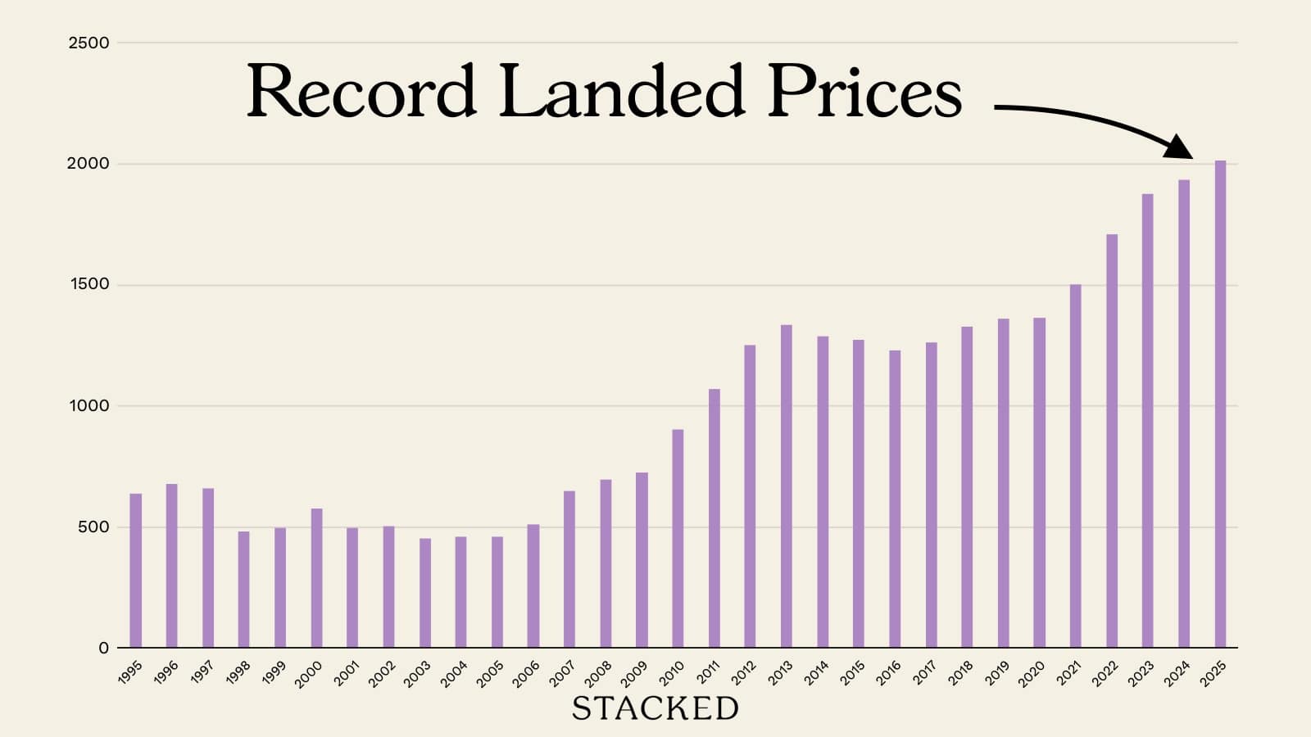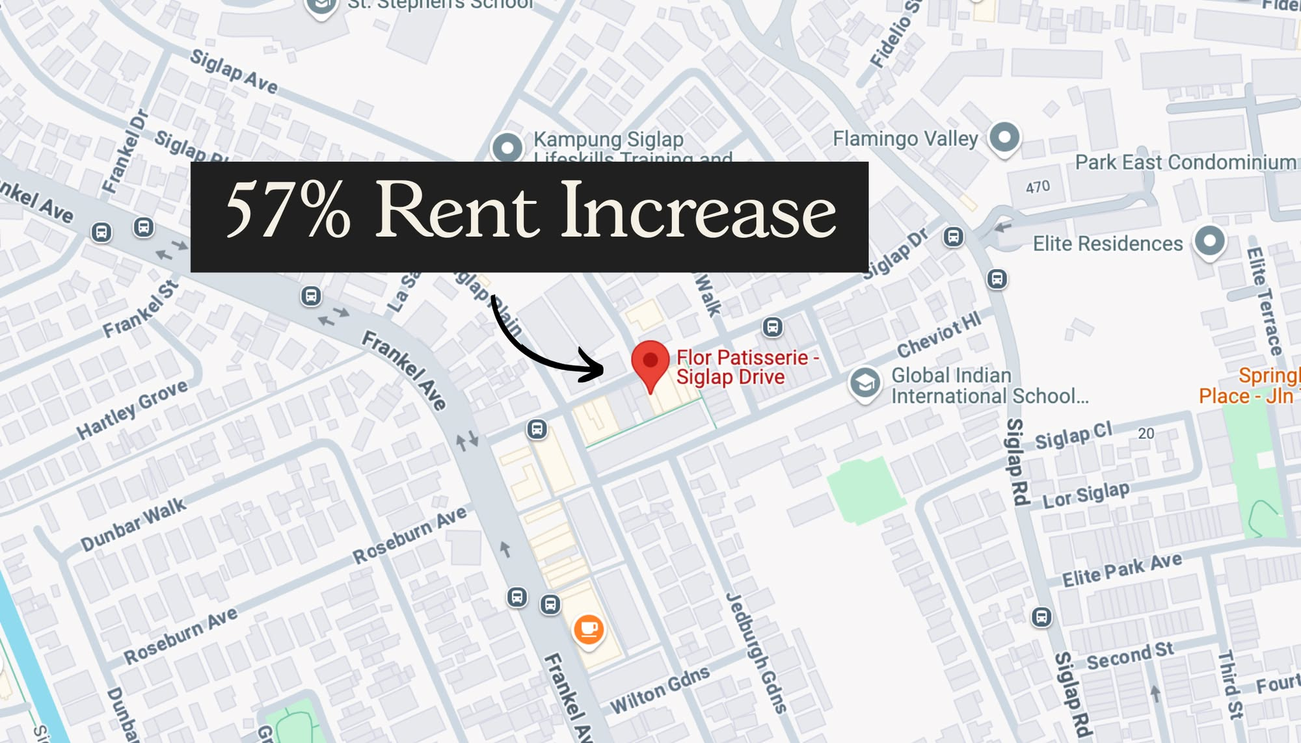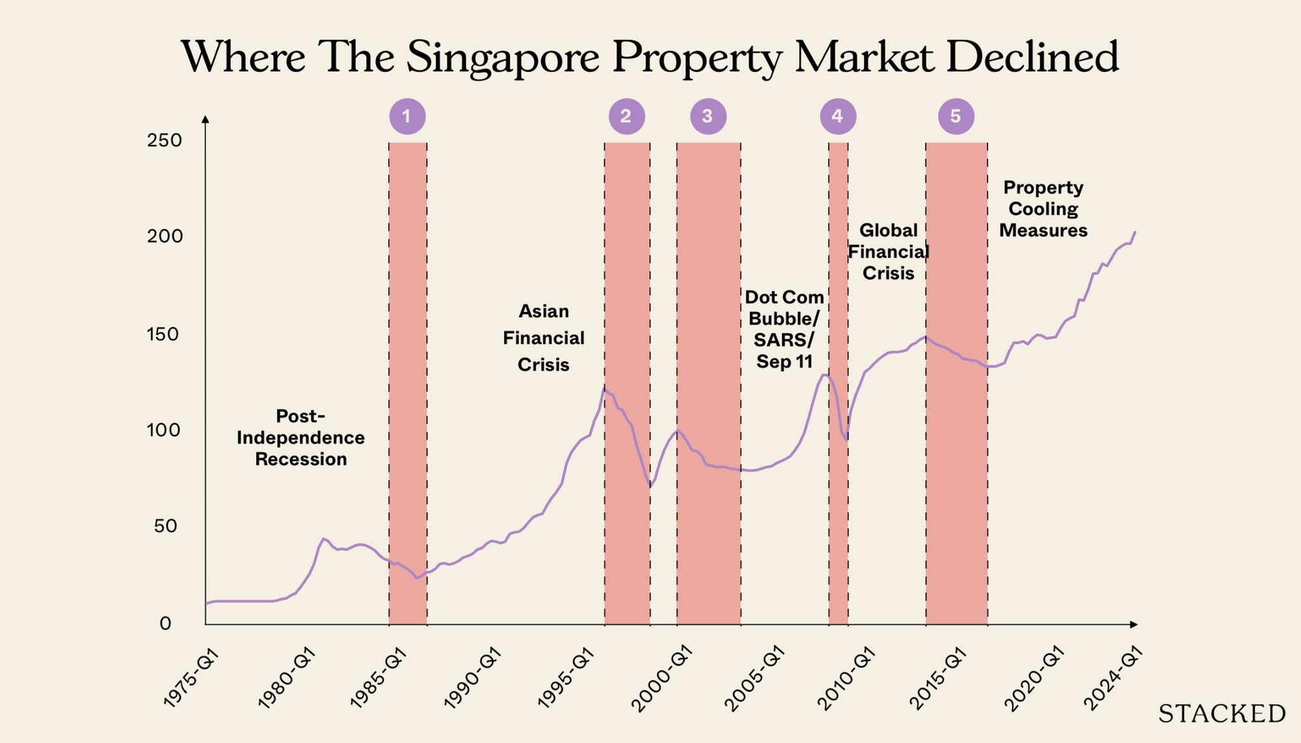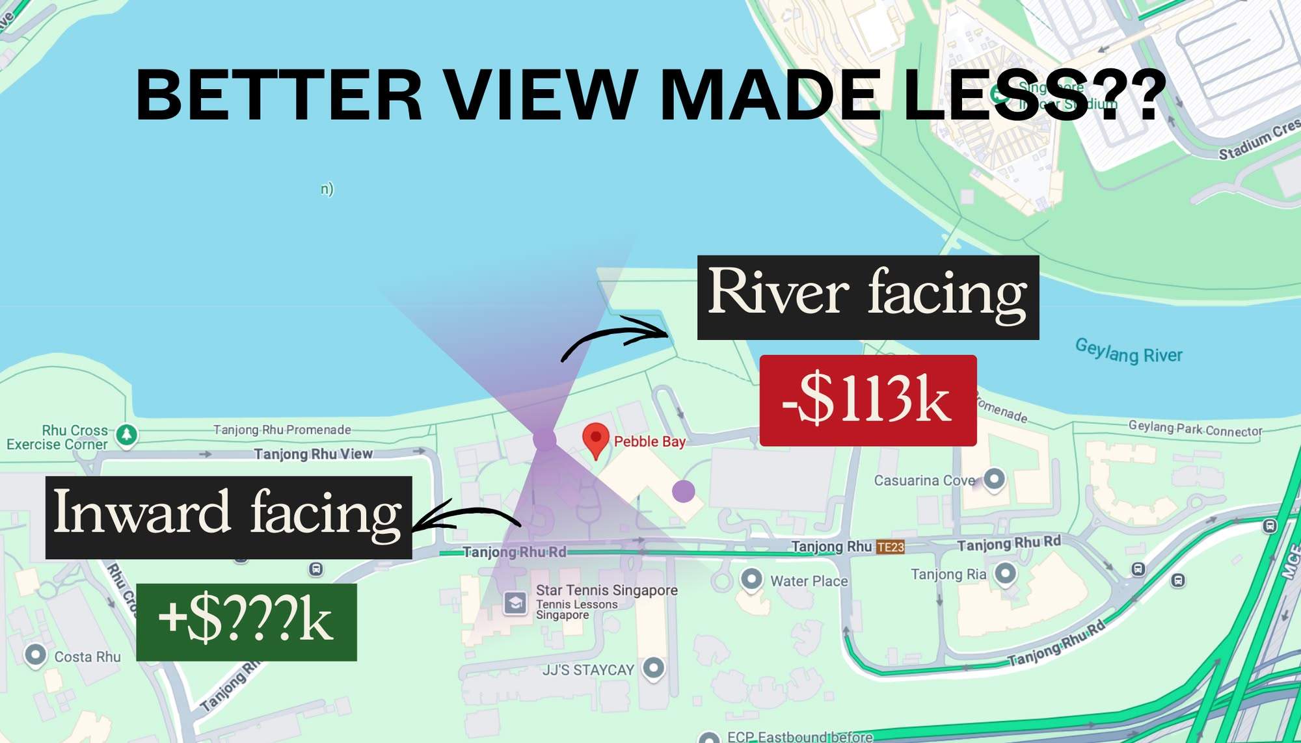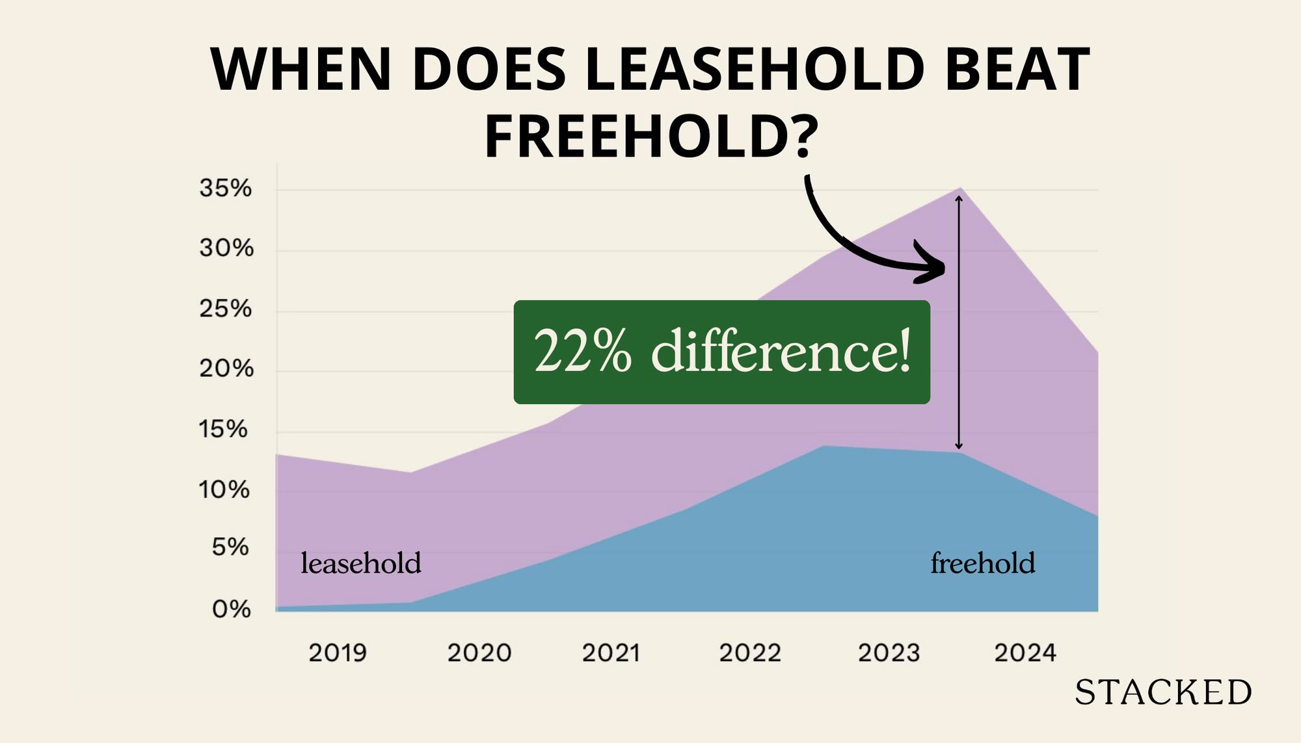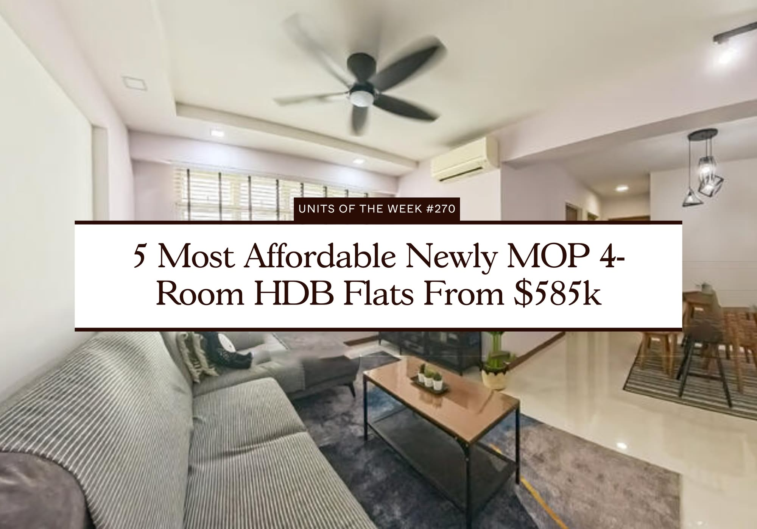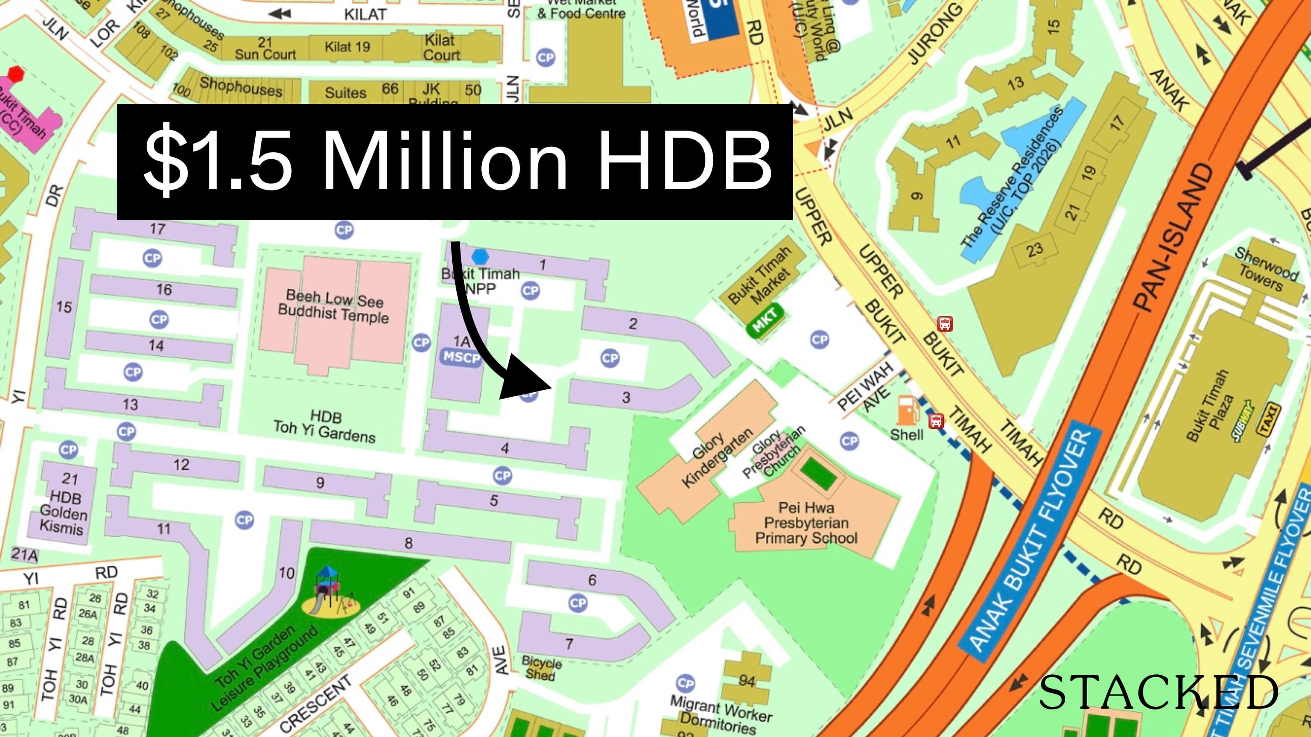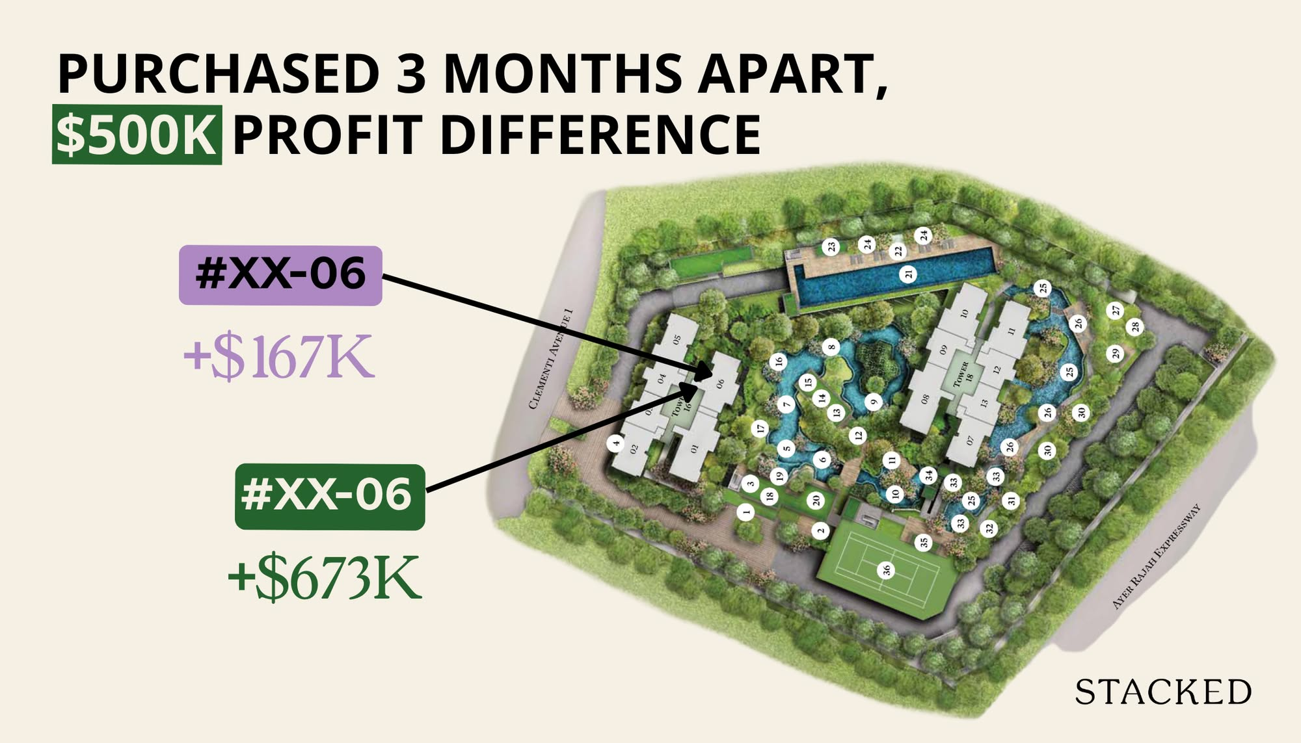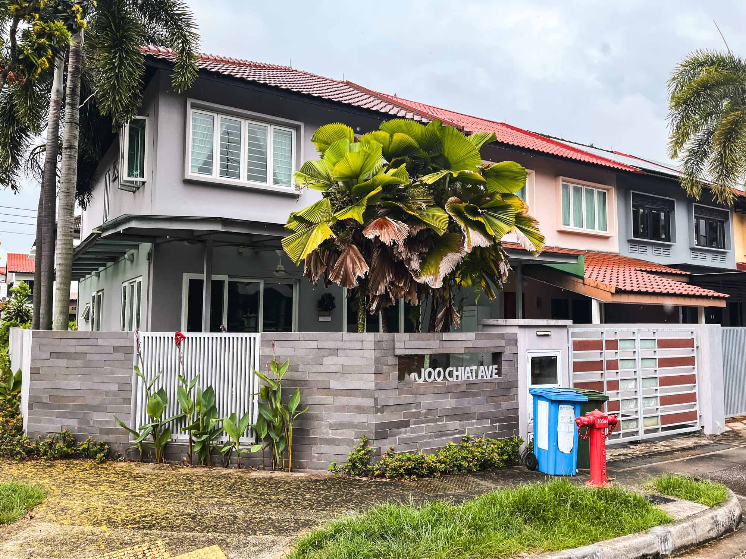Our Verdict
82%
Overall Rating| Project: | Lentor Modern |
|---|---|
| District: | 26 |
| Address: | 3, 5, 7 Lentor Central S(788888-788890) |
| Tenure: | 99 Years from October 2021 |
| No. of Units: | 605 |
| Site Area: | 186,000 sqft |
| Developer: | Guocoland |
| TOP: | 2026 |
Lentor Modern is the latest addition to Guocoland’s Modern series of standout developments, riding the coattails of the successful Martin Modern and Midtown Modern. While the latter 2 are both in prime CCR territory, surrounded by equally tall buildings or condos, the product here at Lentor Modern is admittedly quite different. It is located in the OCR which in itself is different from the rest of Guocoland’s recent new launch offerings, and it’s in a currently low-density private residential estate that prides itself on the tranquillity of its surroundings. Lentor Modern will likely be a game-changer to this area, breathing new life with a mall of its own and 25-storey towers that will soar above every building close by (for now, at least).
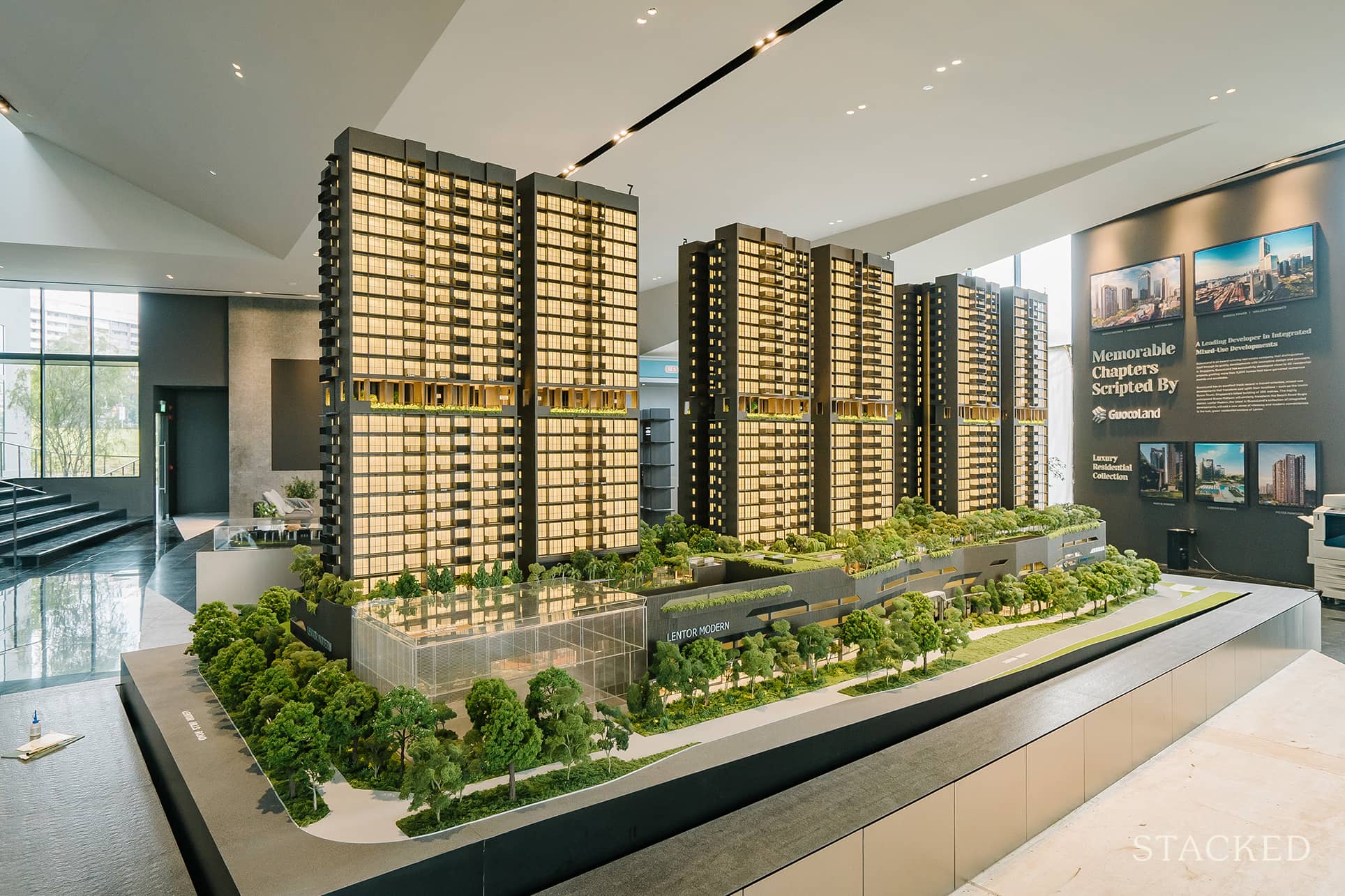
I must admit that I was a little shocked after the GLS exercise of this site was concluded in 2021 and Guocoland was awarded the tender at $1,204 psf. The exercise received 9 bids, which is healthy and indicative of the bullishness that developers had around the potential of this land plot. We suppose there had to be some premium paid as this will be the only integrated development plot out of the 6 GLS sites. Nevertheless, this psf price meant that it would set a whole new benchmark for the Lentor area and District 26 in general.
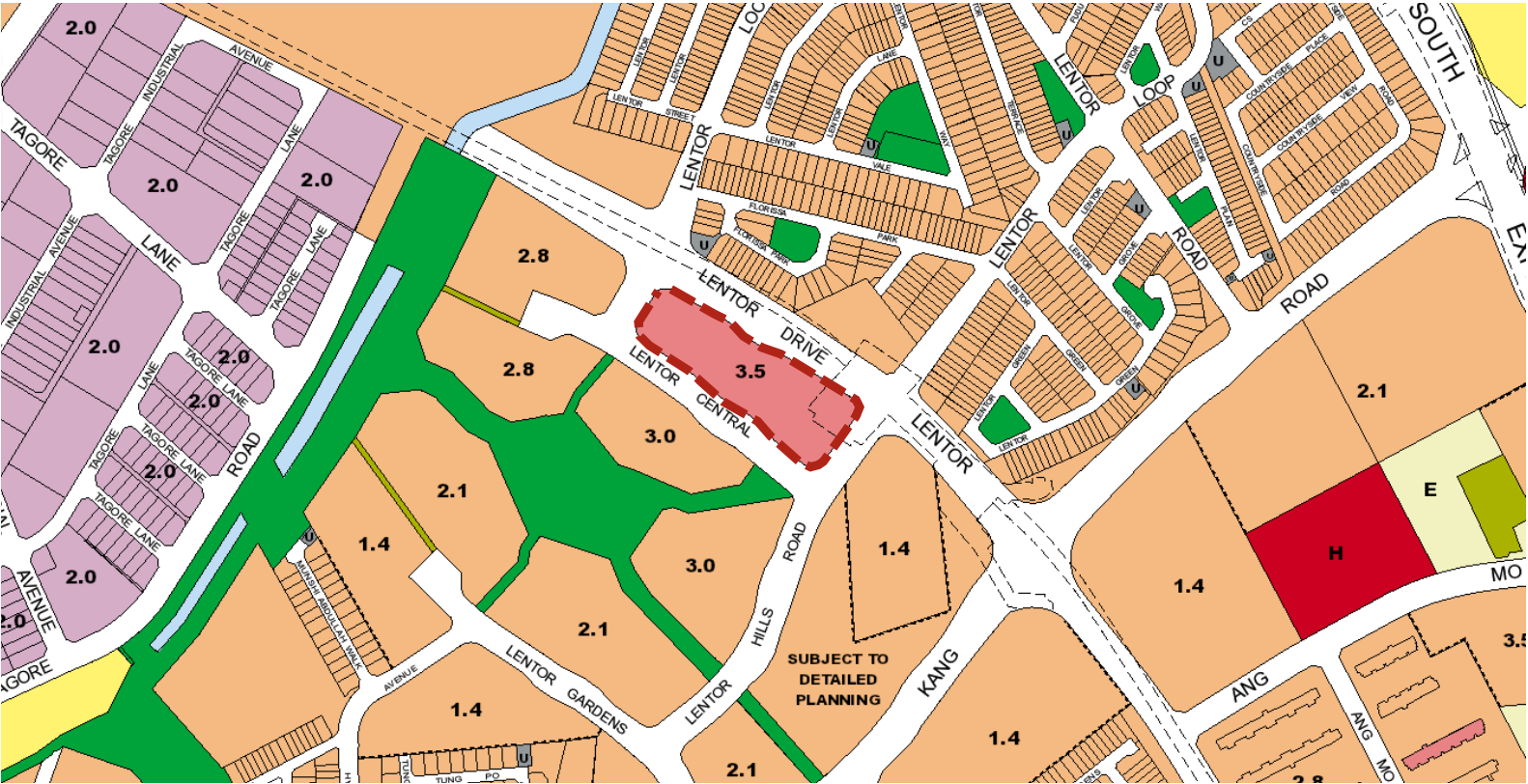
Of course, what stands out about this development is the lack of supply in the Lentor area, given that most of the condos here are about 15 years old or older. Moreover, this is an integrated development, which has proven itself to be popular among buyers for its convenience and easy rentability. Something I noted is how auspicious the address here is – buyers of 3 Lentor Central will get S(788888) as their postal code and this is actually the most ‘huat’ postal code I have come across so far if you are into that kind of thing.
I’m sure you’re excited to find out what makes Lentor Modern unique so let’s go right to the Insider Tour!
Lentor Modern Insider Tour
Lentor Modern is located along Lentor Central, directly connected to the Lentor MRT on the Thomson East Coast Line and just beside Thomson Grove Condo. It comprises 3 25-storey towers with a total of 605 units. It is slated to be Lentor’s only integrated development, with 96,000 sq ft of commercial space that includes a 12,000 sq ft supermarket and 10,000 sq ft childcare. I don’t know about you, but as someone who drives to this part of Singapore relatively often to visit my partner, I have always found Lentor to be a sleepy part of Singapore.
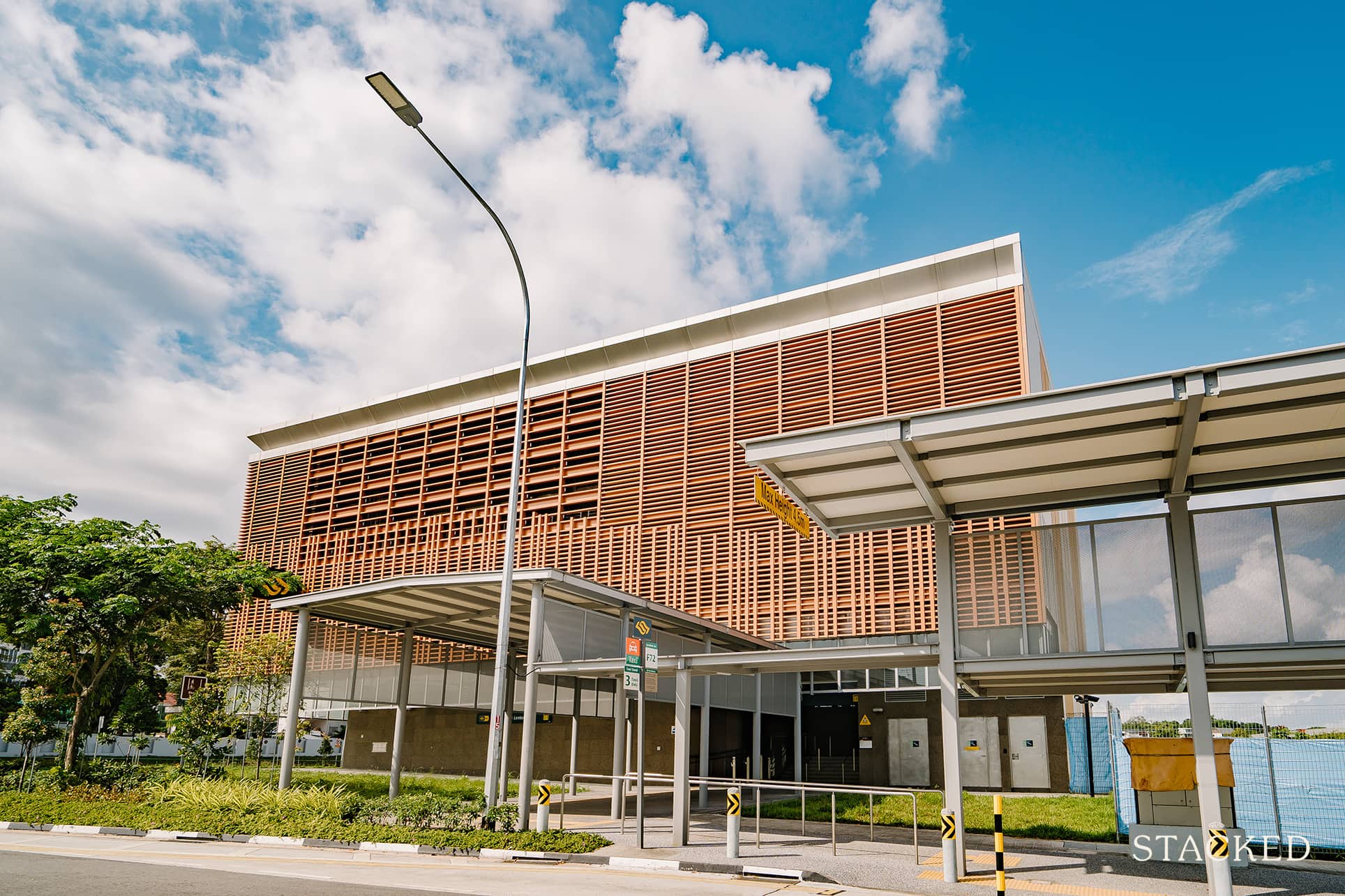
Guocoland has in recent years been all about creating impact and transformation in areas, starting with the iconic Guoco Tower/Wallich Residence in Tanjong Pagar and the upcoming Guoco Midtown and Midtown Modern in Bugis. While we’ve yet to see what the execution of Guoco Midtown would be like, Wallich Residence has done well for itself so far. I am certain that Lentor Modern, with its high-rise buildings and shopping mall, will breathe new life into this area and provide added convenience for its residents.
It’s also interesting to note the strategy that they’ve employed when buying into the area, with not just one but two plots. This was done with Martin Modern and Avenir close by, and likewise with Midtown Bay and Midtown Modern. It does mean that they are “doubly” invested in the area, and can possibly have more control of the pricing in the area.
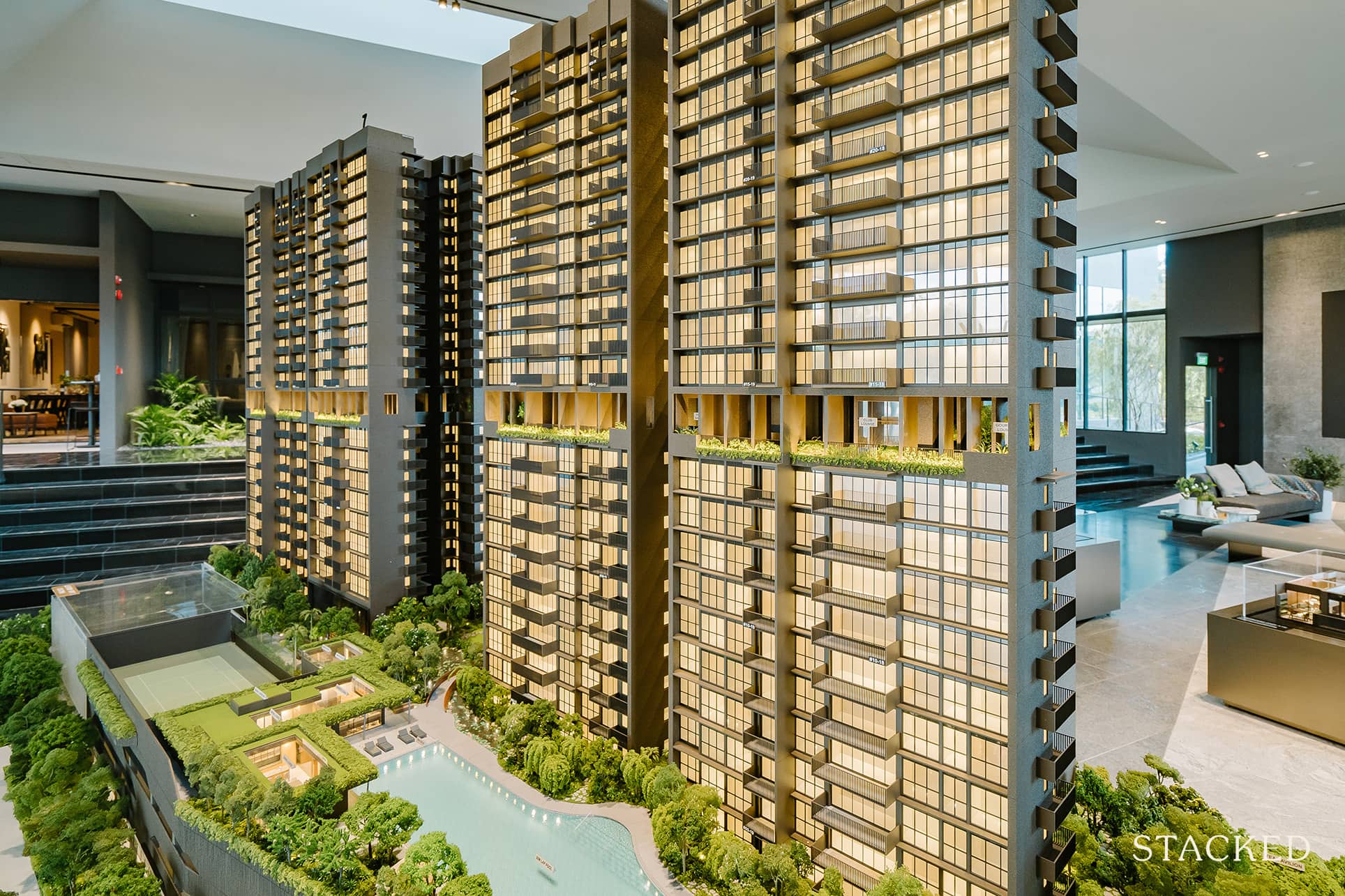
First, let’s talk about the design. We have been here before with the “Modern” series by Guocoland, with its signature being the rougher, brutalist feel first conceptualised at Martin Modern. Midtown Modern embraced nature in the heart of the city while retaining the dark modern vibe of the towers. It is no different here at Lentor Modern, which already has nature at its doorstep, flanked by Lentor Hillock Park.
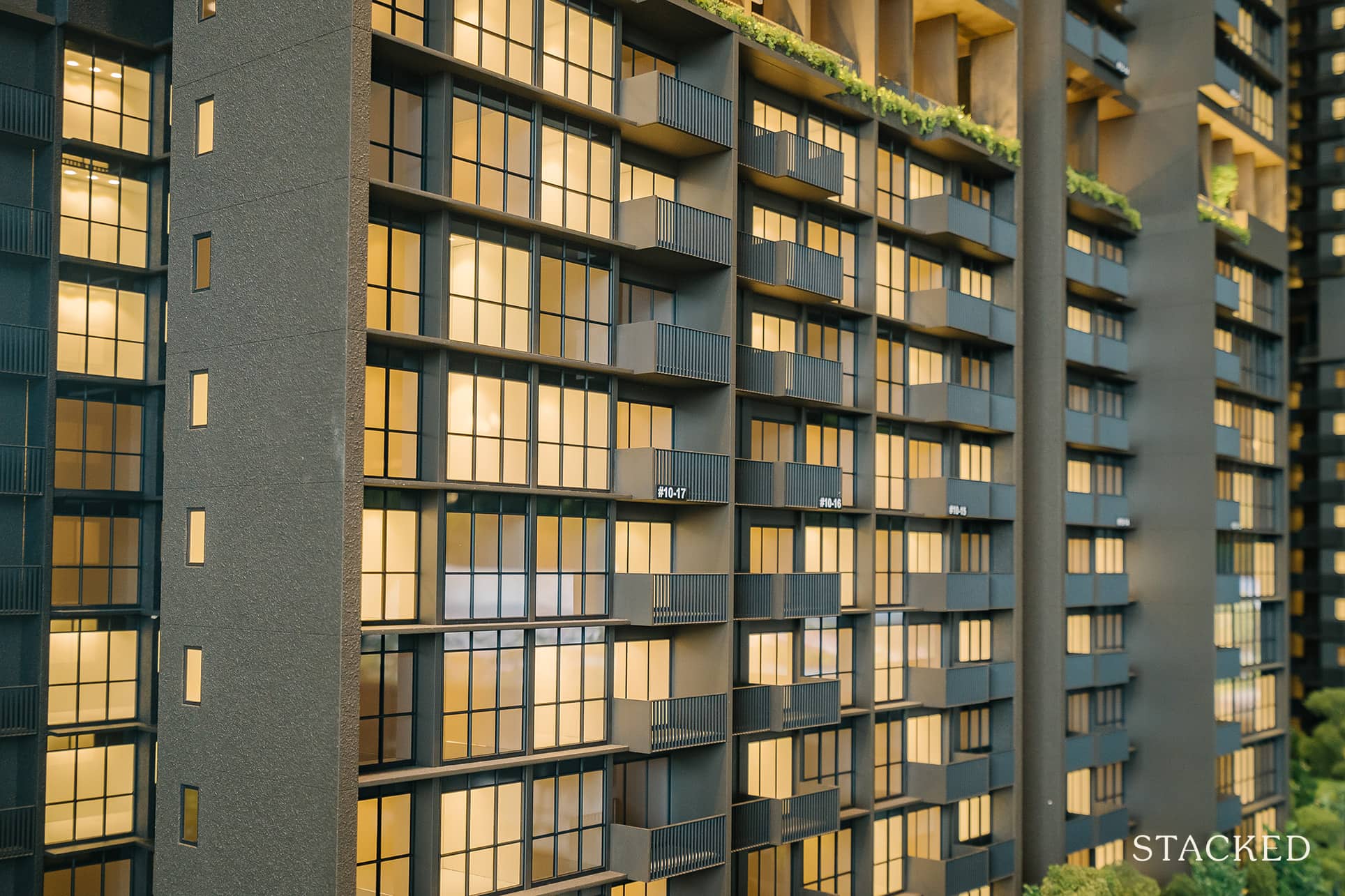
While I would say that Guocoland has gone a little bit more conservative with its design compared to Martin Modern, it still has that dark, textured paint which will certainly make Lentor Modern stand out in this neighbourhood. Especially since the surrounding condos like Thomson Grove were built in 1984, it will definitely be a very stark difference.
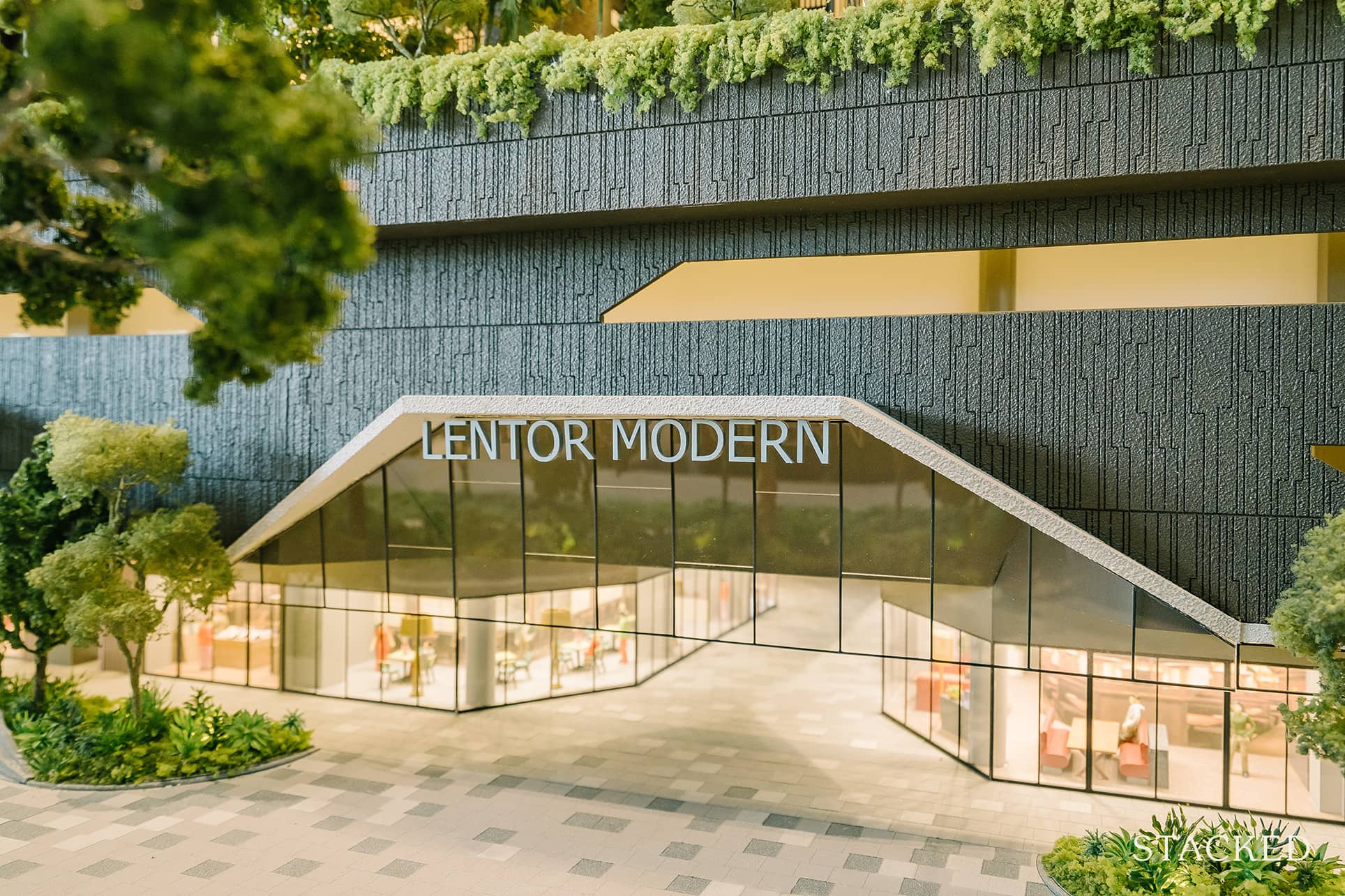
Next, let’s talk about the commercial space, which will be managed by Guocoland, who is probably better known as property developers rather than mall operators. Nevertheless, they do have Guoco Tower under its belt with 6 levels of retail and F&B space and the upcoming Guoco Midtown will be a major mall under their management. Considering that Guocoland is a property behemoth in its own right, I am confident that they will manage the retail aspect of Lentor Modern with ease. For context, 96,000 sq ft of commercial space means that this mall will be about 1/5 the size of Thomson Plaza, which I believe is the nearest mall that most Lentor residents frequent. The shops will occupy the Basement and Level 1, while the childcare will be on Level 2.
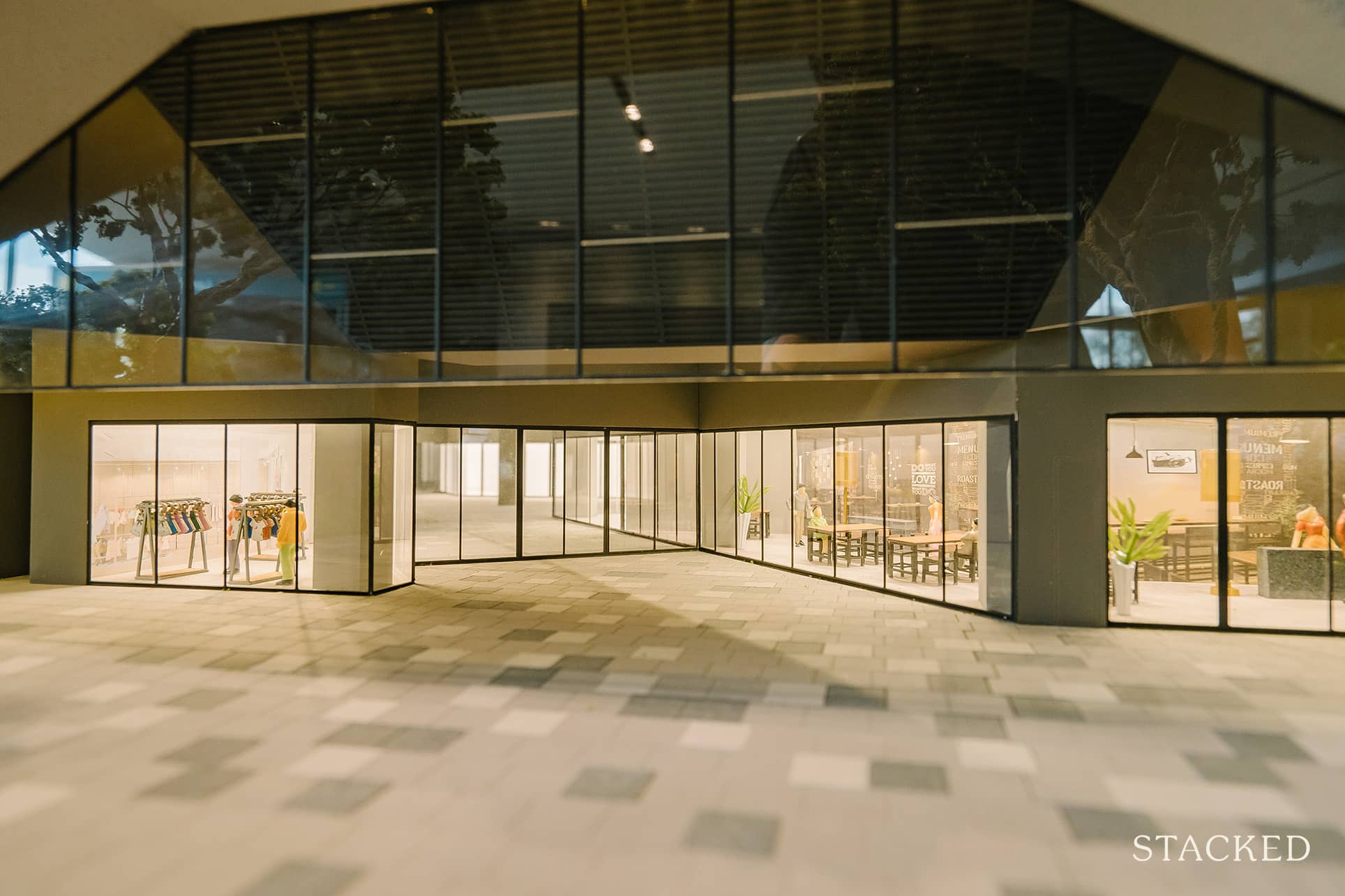
The managed aspect is an important point in any successful mall development, as seen from the many examples of strata-owned malls that have failed to stand out because of the messy tenant mix. At 96,000 sq ft, it’s not a large mall by any stretch, but for context, this is much larger than recent ones like Piccadilly Grand (16,000 sq ft), Sky Eden at Bedok (11,282 sq ft), but smaller than something like Pasir Ris 8 (nearly 375,000 sq ft).
For me though, the most underrated feature here is that the lifts go straight from your unit to the different levels of the commercial spaces – you don’t have to change lifts to move up and down. It may sound like a small inconvenience, but it can get a little annoying if you have to do it daily.
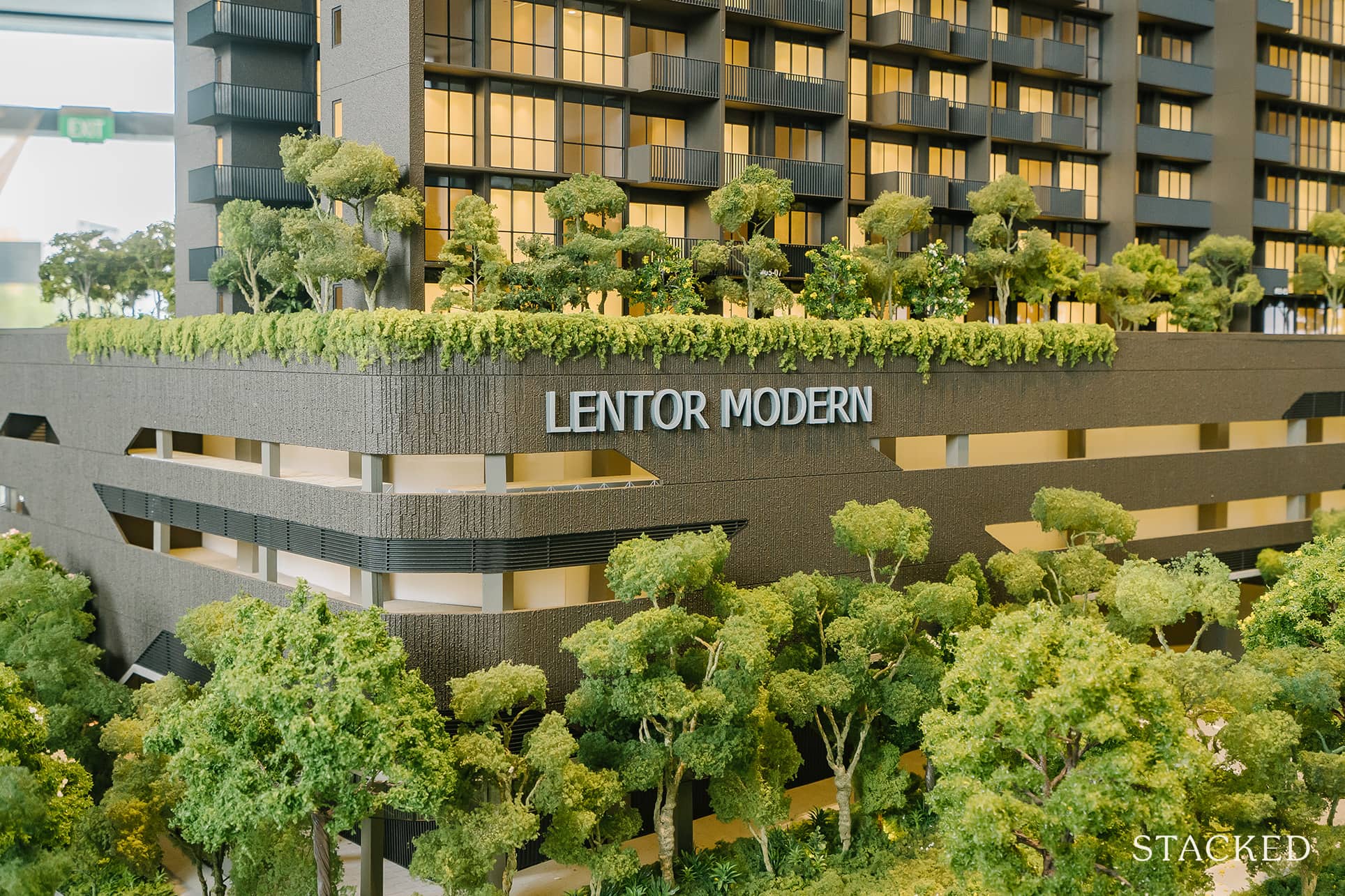
The resident’s carpark will be on levels 2 and 3, while visitors to the mall will park in the basement. This means that residents will not be sharing a similar entrance as mall visitors (which is always better). In terms of the number of lots, there are 122 carpark lots for commercial visitors and 547 lots (90%) for residential units, of which 5 will be electric car charging docks. Objectively speaking, Lentor is not central by any measure and hence it would have been perfect if there was a 1-to-1 ratio for the carpark lots. Nevertheless, I note that Lentor Modern is connected directly to the MRT and has a fair share of 1 and 2 Bedroom units, some of which may be tenants who do not drive.
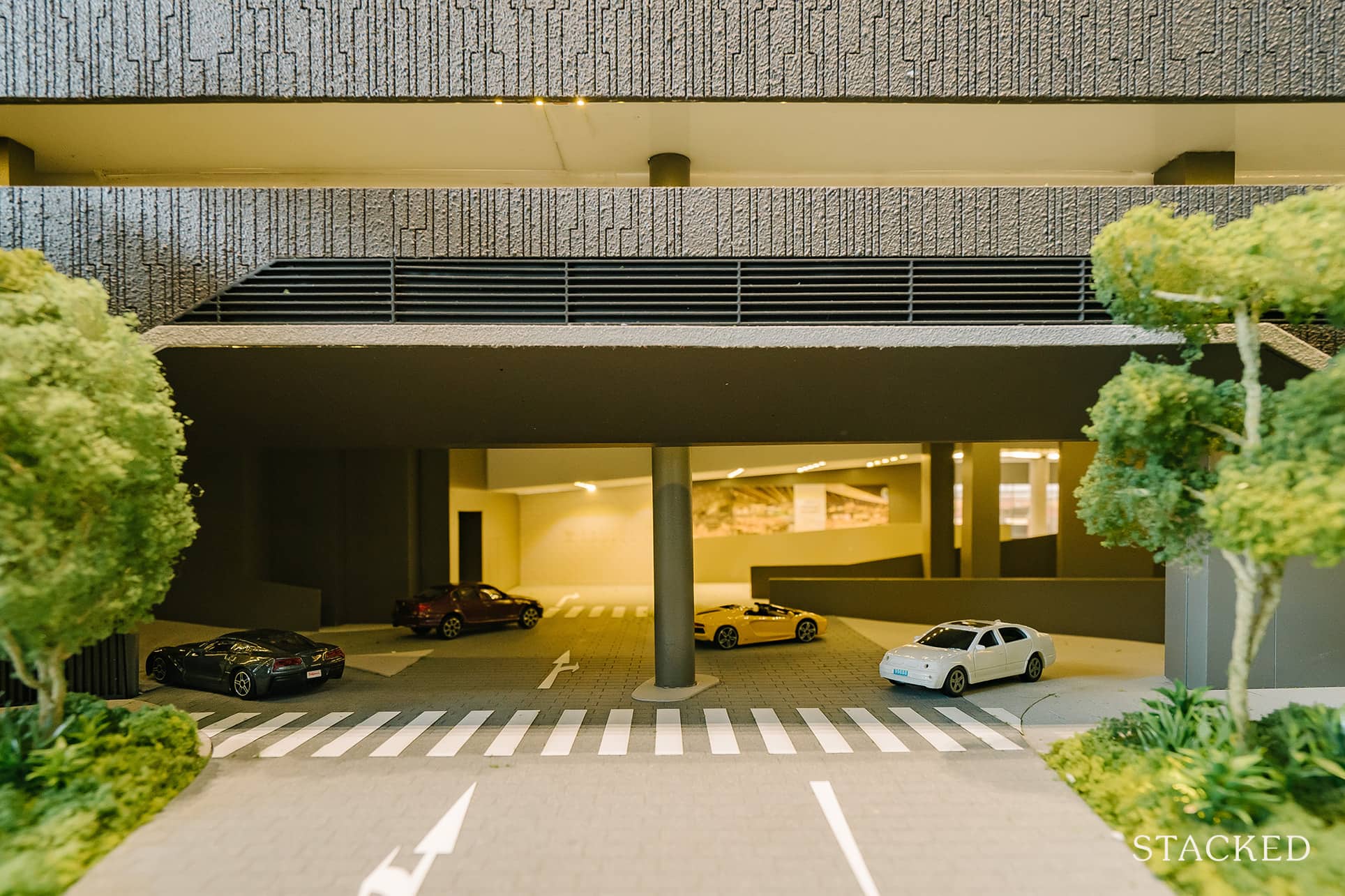
As this is an integrated development, the drop-off area for residents can sometimes be a little confusing (it’s on level 2). In this case, much of the action for Lentor Modern will only take place on Level 4, where the Arrival Lounge is.
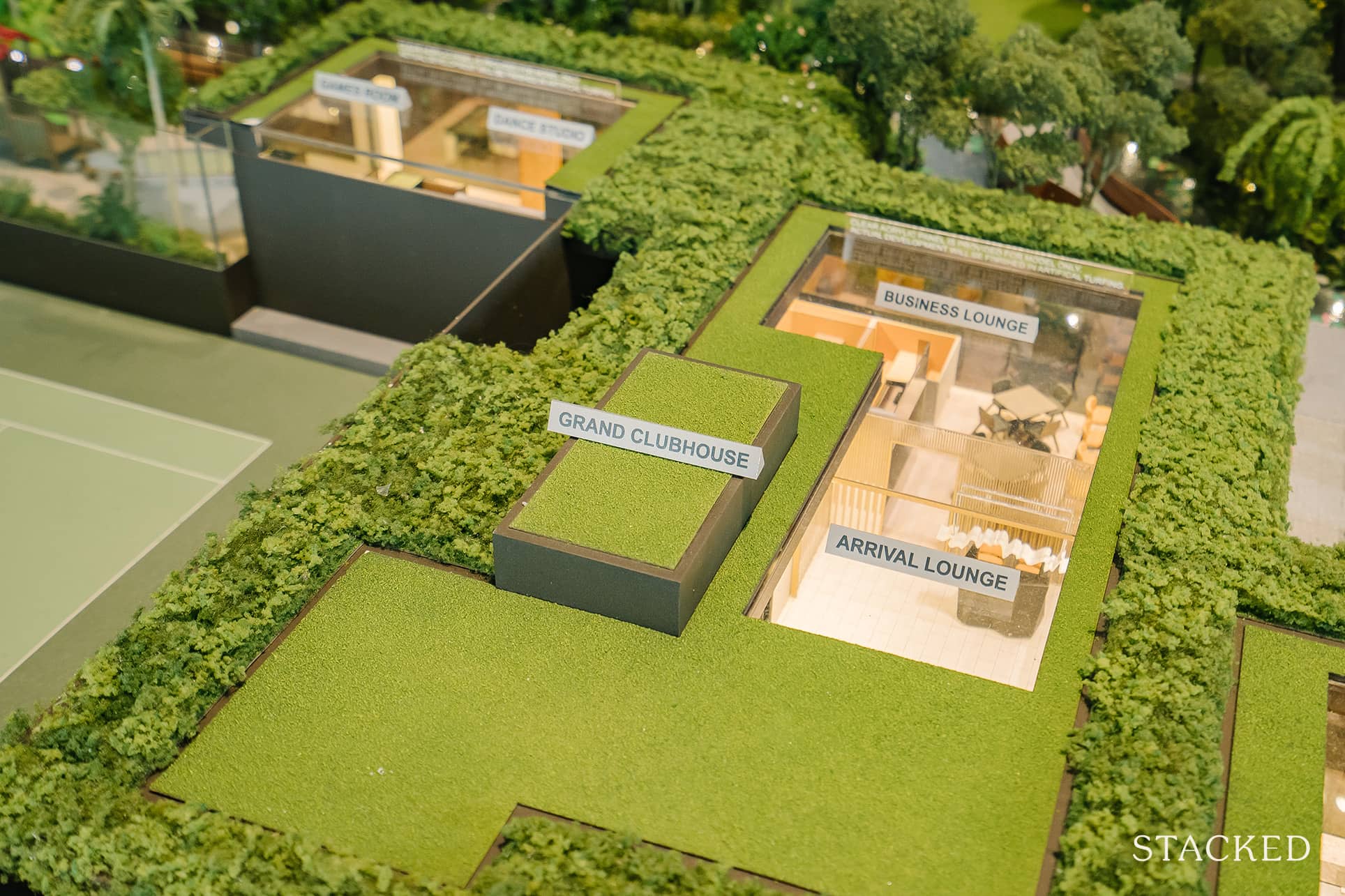
The Arrival Lounge will house the Concierge and the area will be decked out in travertine tile and sintered stone for the concierge counter, all in place to ensure that you and your guests receive an impressive welcome.
The Arrival Lounge is part of the Grand Clubhouse, which also houses the Business Lounge, where there is even a 6-pax meeting room to host business meetings. There are also window seats and other seating areas for you to “work from home” in a more corporate-like setting. For those who prefer more individual spots, there are also Focus Pods available for your use here.
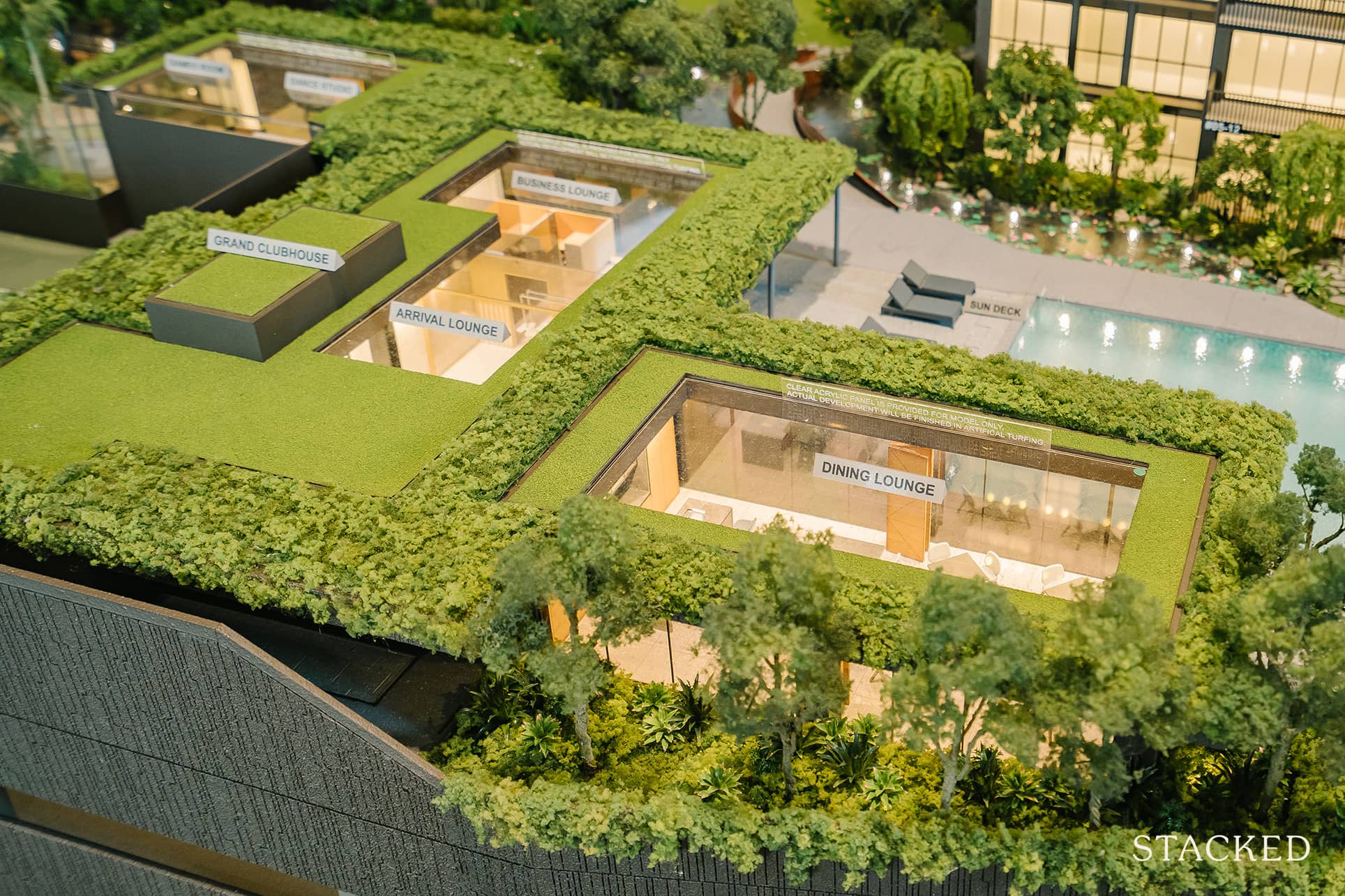
Besides the Business Lounge, the Grand Clubhouse also houses the Dining Lounge, Dance Studio and Games Room. There are 2 function rooms here, which can be combined if necessary. This will allow you to host both intimate and large-scale celebrations with your friends and family.
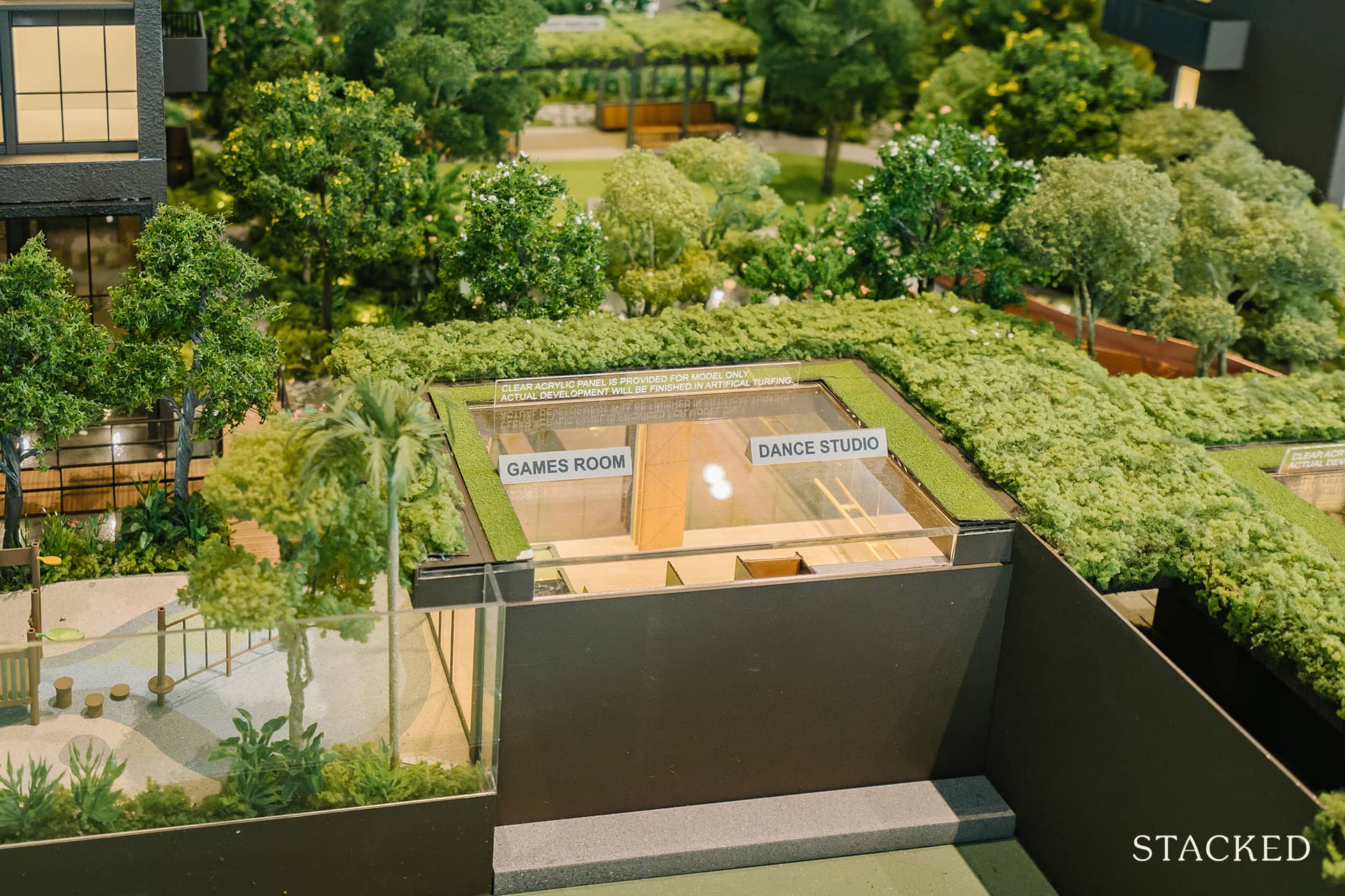
The Dance Studio is self-explanatory, and I assume can be used for other activities such as Yoga and the like. As for the Games Room, that is rather interesting and it is proposed that there will be an Electronic Dart Board and a multi-function pool/table tennis/ice hockey table placed here as well. For parents who have older children, this will definitely be an attractive plus point for them.
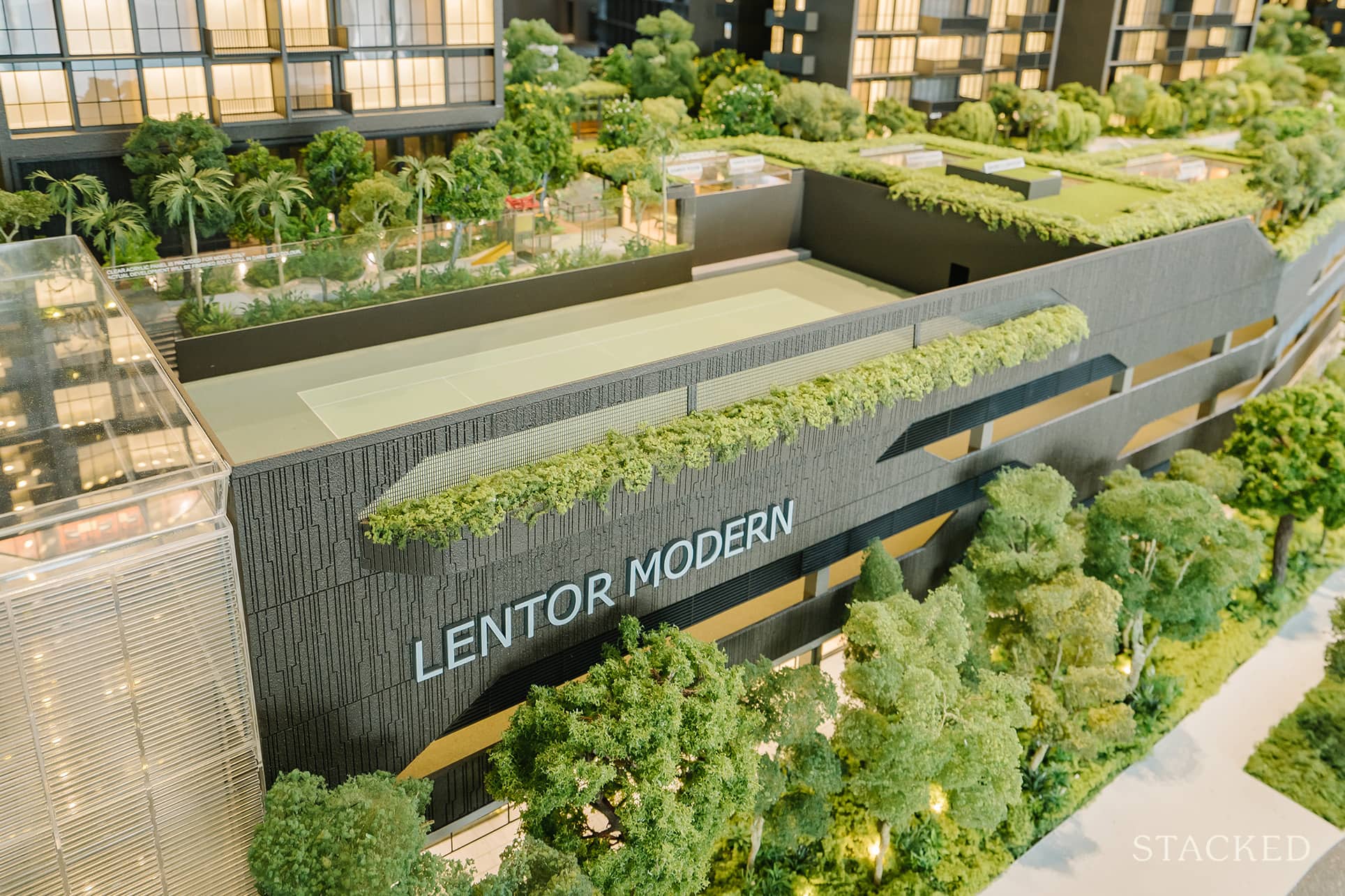
Just next to the Grand Clubhouse are the various Gym facilities. You have both an outdoor and indoor gym, which gives you flexibility depending on what workout you are going for. There’s also a mini golf area here, in line with the COVID-trend of golf being in vogue again. Surprise surprise, you also get a tennis court here for residents. It’s getting to be an increasingly rare sight to have these days and I’m always appreciative of developments that have one given how popular the sport is. Do expect it to be hotly contested though, as 605 units is no small number.
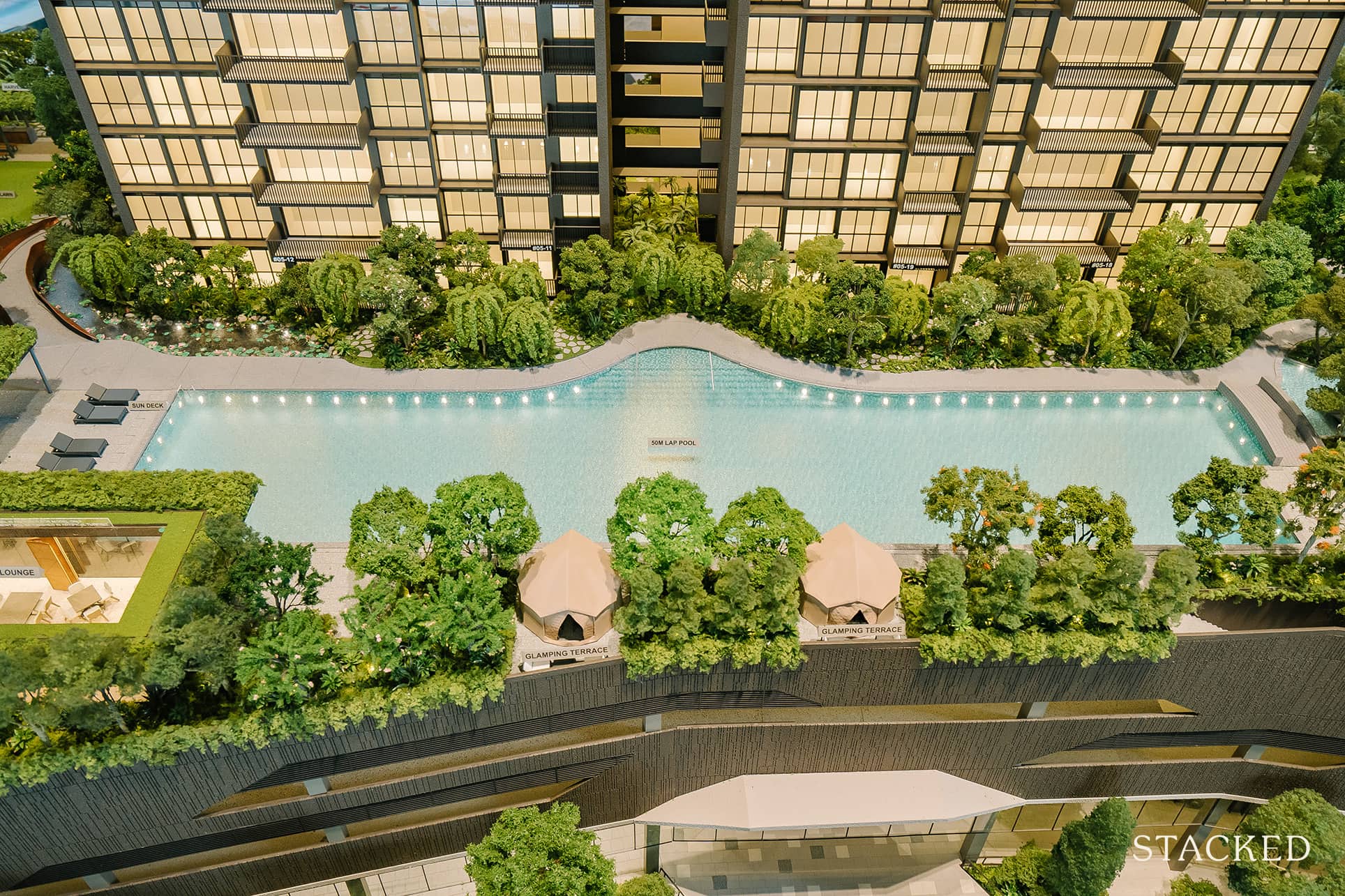
Moving on to the pool facilities on the same floor, with one main 50m lap pool as well as a 25m lap pool that complements it for the more serious swimmers. For those who are just looking for a splash, there is a leisure pool in between them.
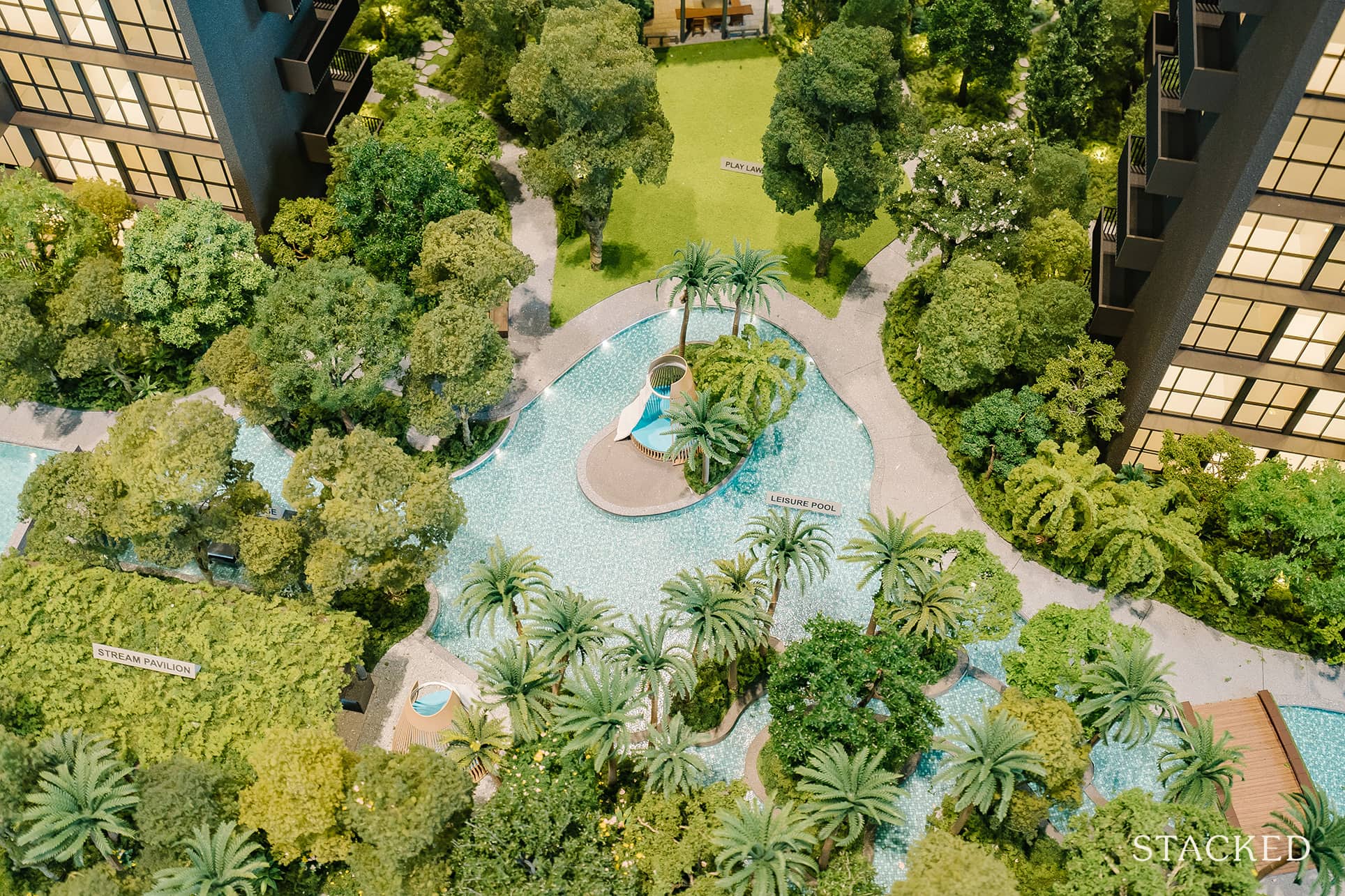
Of course, we cannot forget the sun decks which, in this case, are placed around both the 25m and 50m lap pools for your enjoyment. There are also several glamping terraces that surround the longer 50m lap pool, which doesn’t quite seem to fit the theme of the development as much.
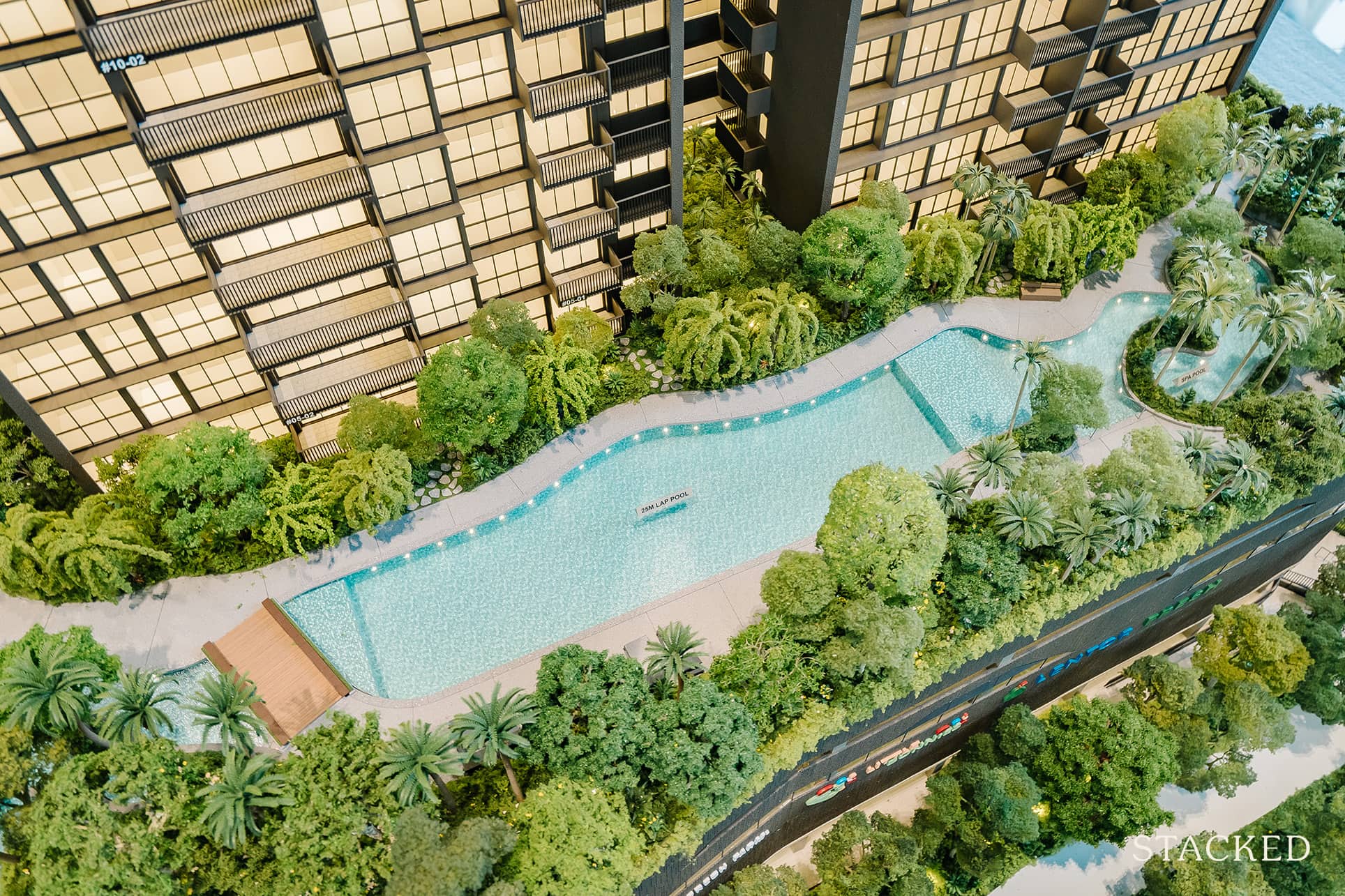
With 605 units and being a family-focused condo, the lap pools may potentially get busy, especially on the weekends. On that note, I am also surprised that there wasn’t more of a focus on kid’s pools and slides here given the expected buyer profile.
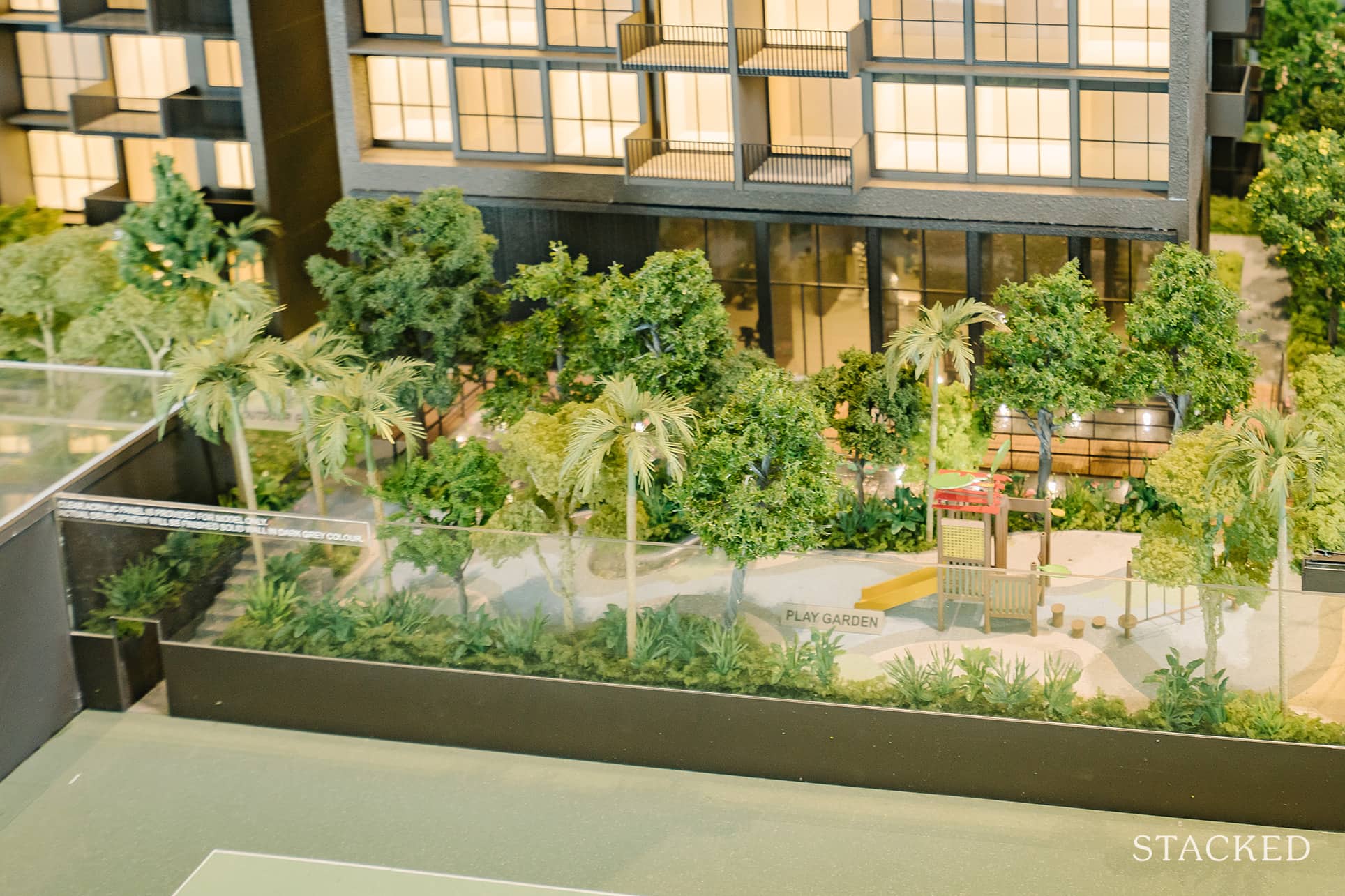
You do have a playground next to the tennis court though, which families will definitely find it handy.
For those who genuinely want to chill, there is also a jacuzzi and spa pool that are towards the far end of the development closest to Tower 3.
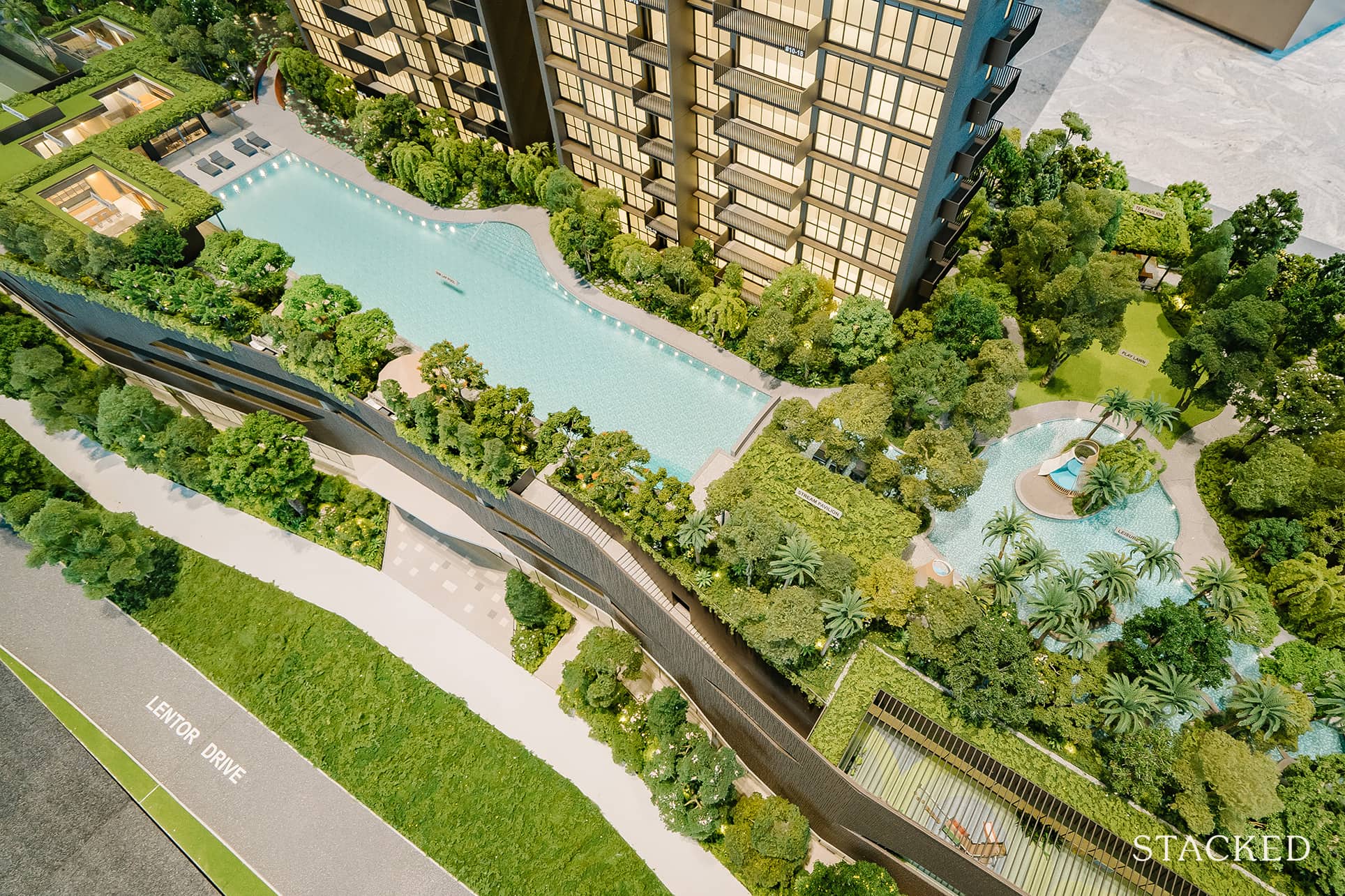
The array of pools and water features are all part of the design consideration by ADDP Architects. They have all been lined up so as to create a 200m long water body that mimics the Lentor stream that once flowed through the site.
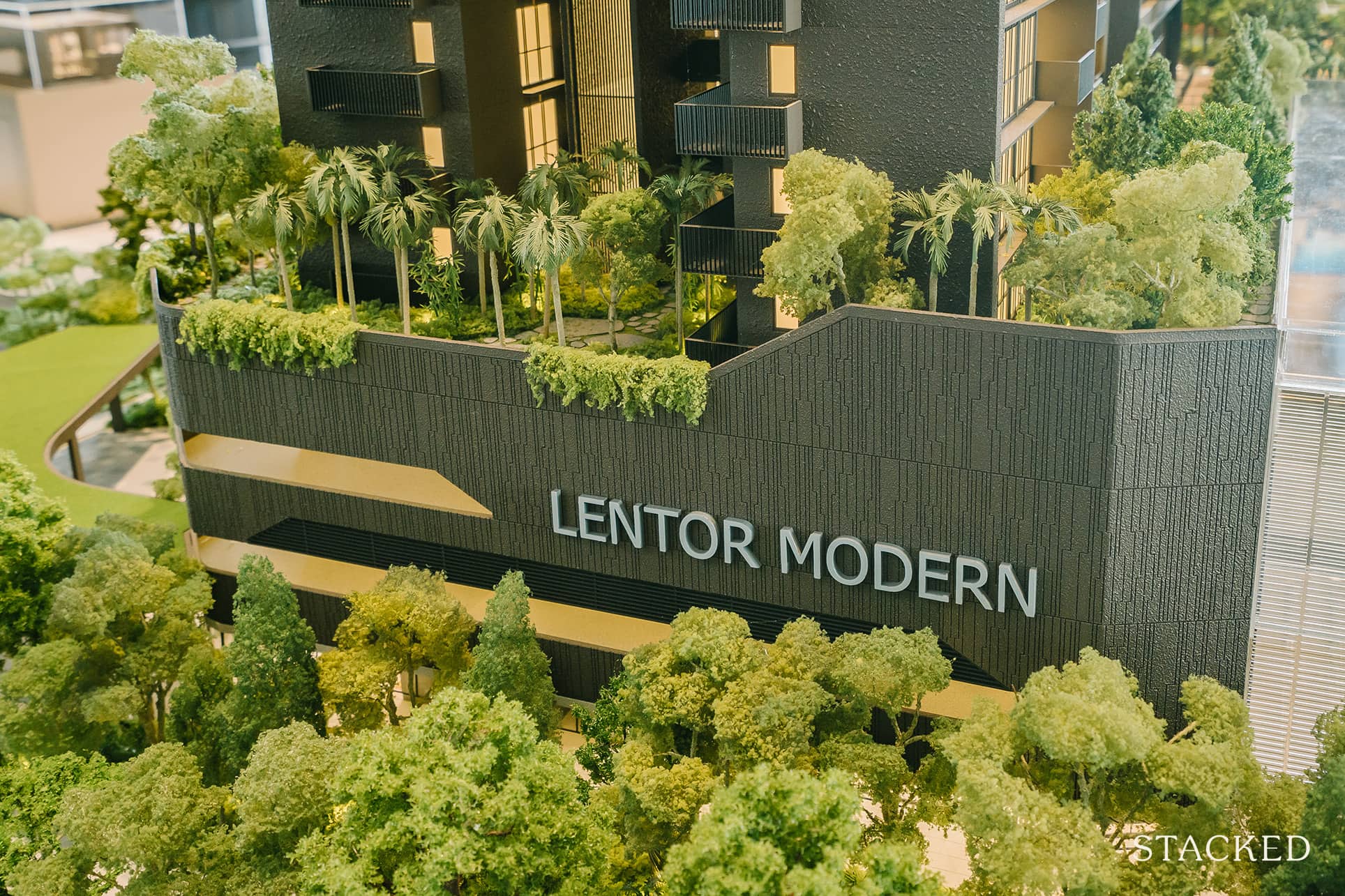
I must say that looking at the renders of the development, you will notice that as with Midtown Modern, there is an emphasis on greenery throughout the development. This is especially apt considering how Lentor Modern is situated in a low-density area that already has a good amount of greenery around it. The greenery here would therefore complement its surrounding neighbourhood perfectly. Having good landscaping can really make or break the environment of a development today, so it’s nice to see that being done well here.
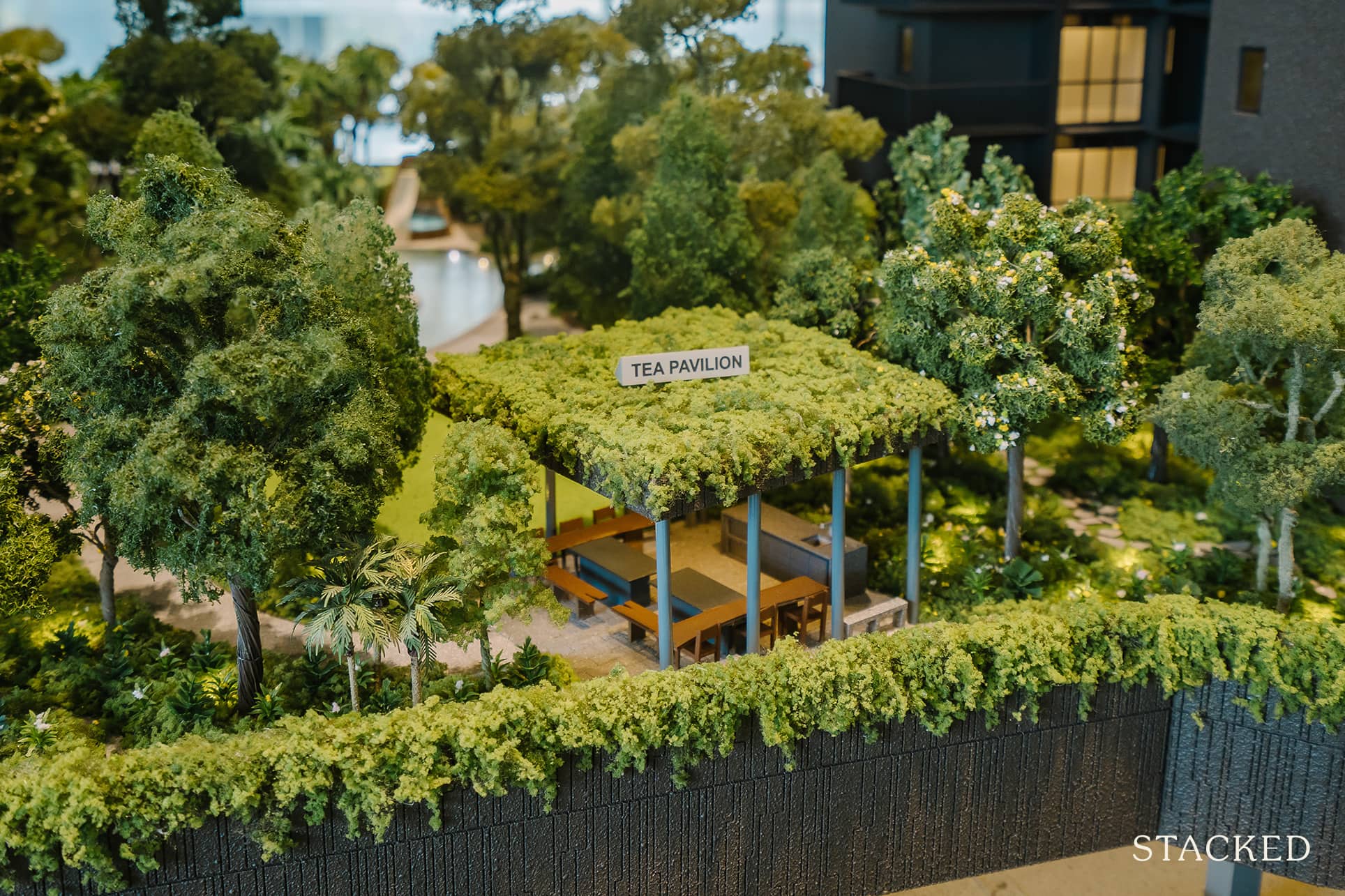
There are also a number of pavilions and gardens on this floor, each with a unique name of its own. I’ve always thought it to be a hard job to come up with many distinct names for what are essentially just different spots. You have those such as the Meadow Garden, Spice Garden, Tea Pavilion and so on. Of note, there looks to be an Allotment Garden, which I presume will be for residents to plant their own spices etc.
Again, you can see the amount of greenery here. It nearly completely engulfs the space!
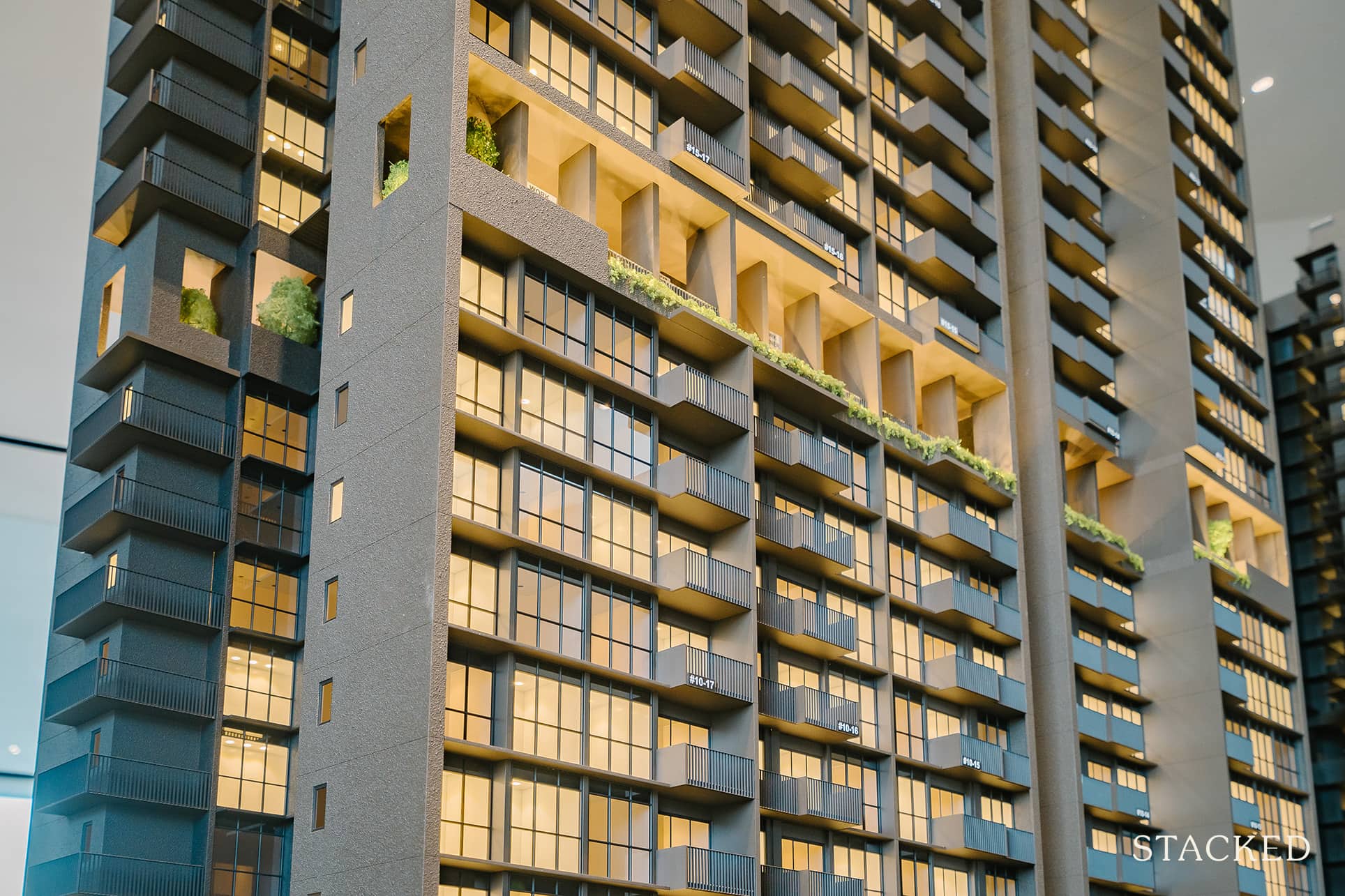
Each of the 3 towers has a sky terrace of its own on the 14th floor. Does it look to be more than a coincidence to pick the number ‘4’ for the facilities floors? Not that it’s a bad thing, especially when they were planning to have a sky terrace in any case. The facilities on each of the 3 sky terraces look to be similar, with a good combination of both ‘work’ and ‘play’ elements. The former consists of work corners, although the lack of air conditioning means it may only be practical to do so in the evenings or on a rainy day.
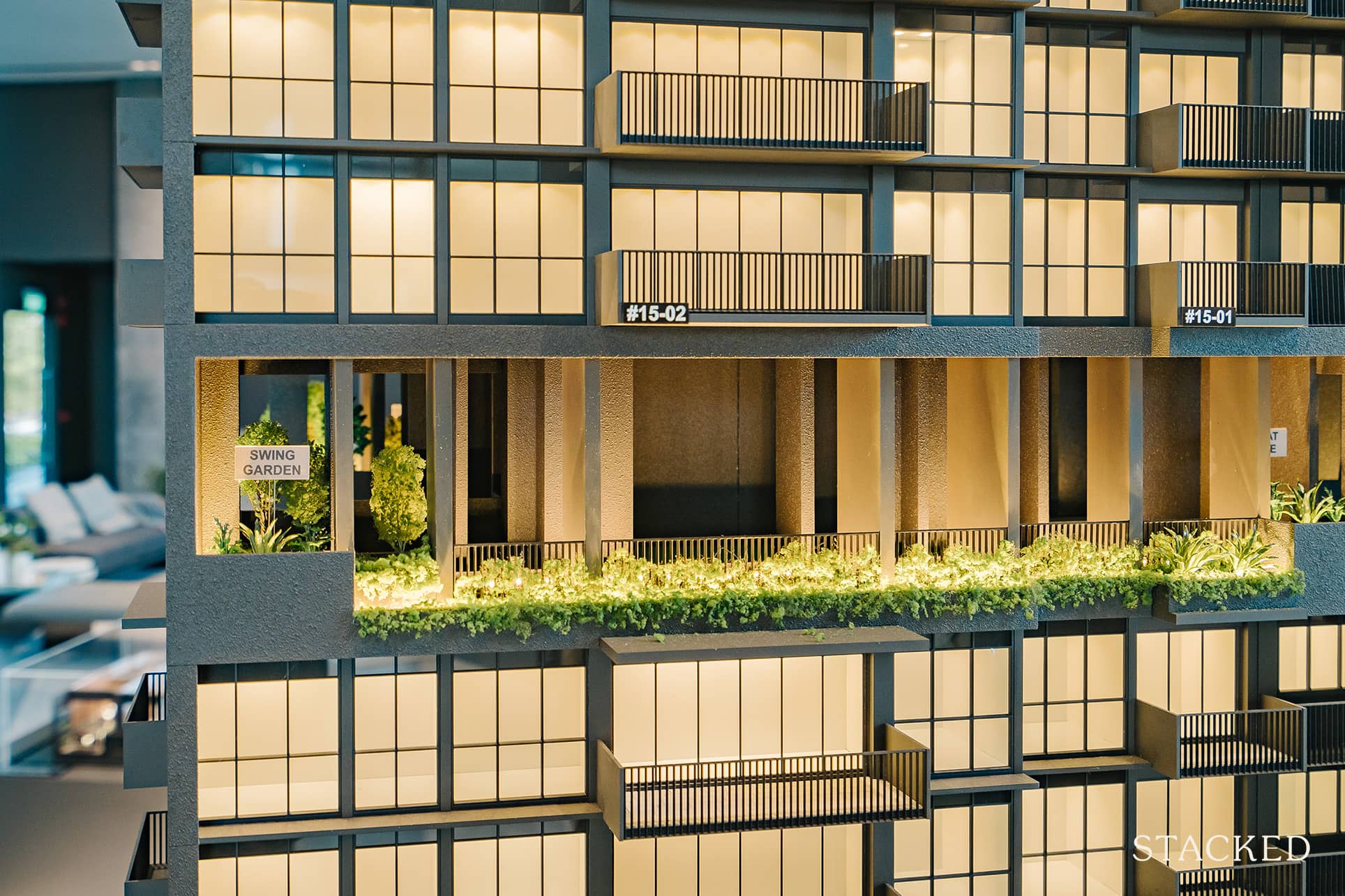
As for the former, there are look-out terraces, swing gardens, and a number of lounges which I presume some will be suitable for parties. This includes the Club Lounge, Gourmet Lounge, Retreat Lounge and Wellness Lounge. Again, do note that they are all open-air facilities, so if you do need an air-conditioned function room, you will have to book the one on the 4th floor instead.
With that, let’s move to the showflat units!
Lentor Modern Review 3 Bedroom Type C4 (103 sqm/1,109 sq ft)
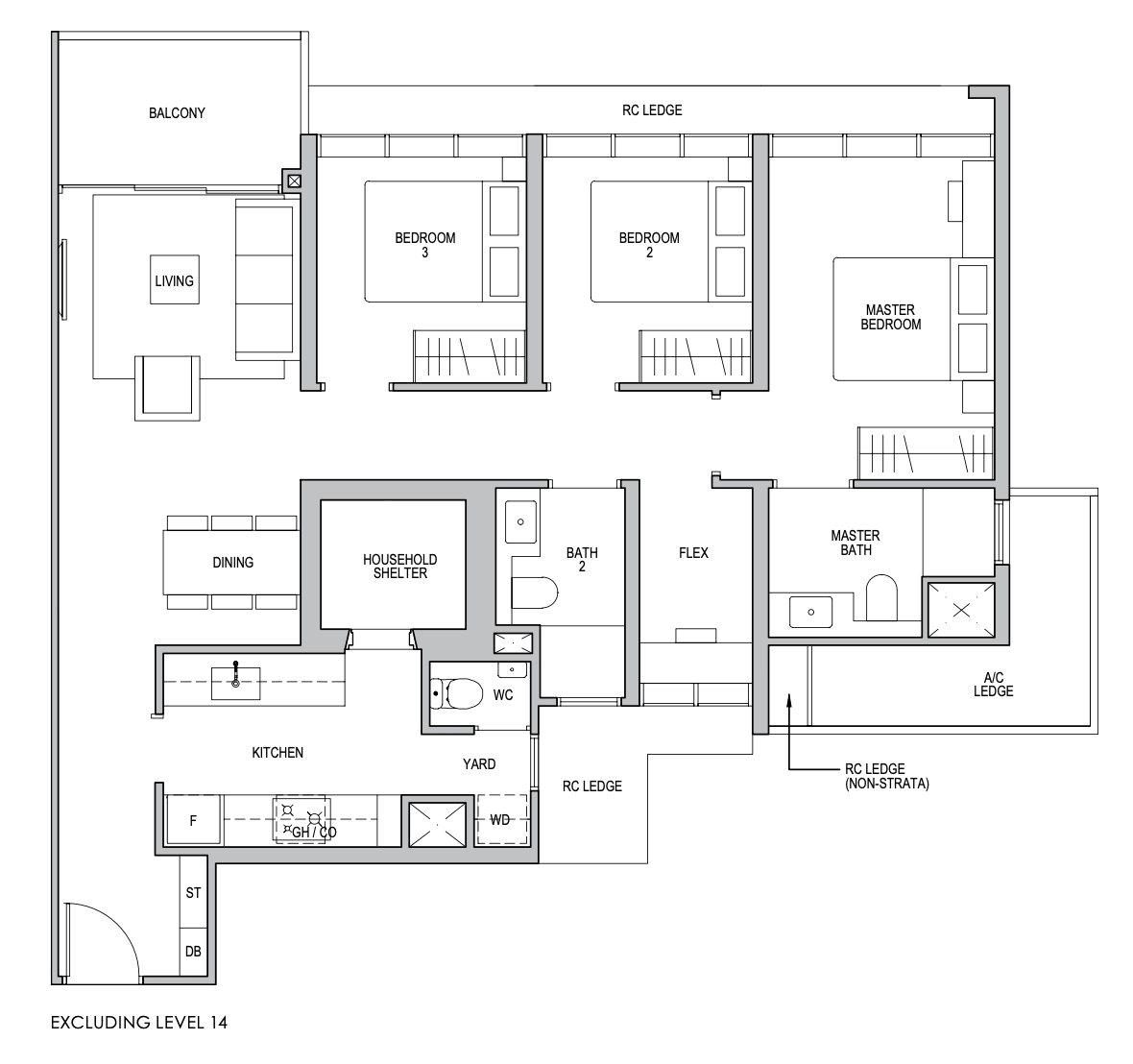
This showflat unit is the second largest 3 Bedroom unit in this development, with the largest being marginally bigger at 1,130 sq ft. If you are looking for the entry-level, the smallest unit here starts from 969 sq ft. These are all comfortably sized 3 Bedroom units that are more than sufficient for a hypothetical family of 4 to live in.
3 Bedroom units are the most predominant unit type at Lentor Modern, making up 41% of all units and reflecting the family-focused nature of this development. The ceiling height is standard at 2.85m, with porcelain tiles being the flooring choice for the common areas and engineered timber for the bedrooms.
If anything, this is slightly above the market norm these days, as inflation seems to have pushed developers to use the porcelain tile/vinyl as standard. Even for Midtown Modern, Guocoland’s latest ‘Modern’ launch, the flooring choices are the same as that of Lentor Modern despite costing more.
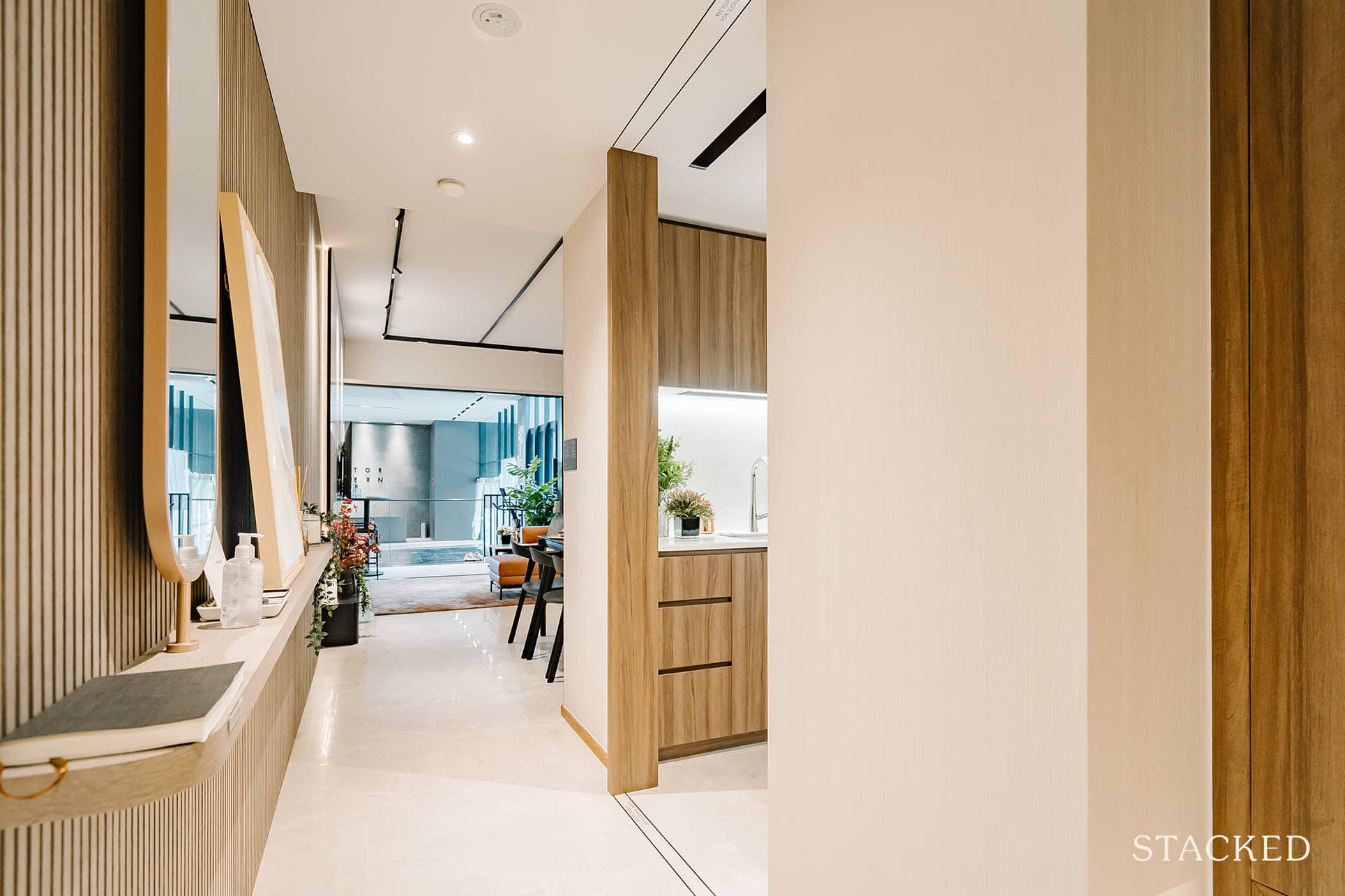
Entering the unit, you have 2 built-in cabinets by the right which house your DB box and provides some storage space. I like that they have suspended open shelving, reflecting some hint of design element instead of just providing the standard floor-to-ceiling cabinets. I did wish, however, that they made the cabinets a little deeper to maximise the space a little more.
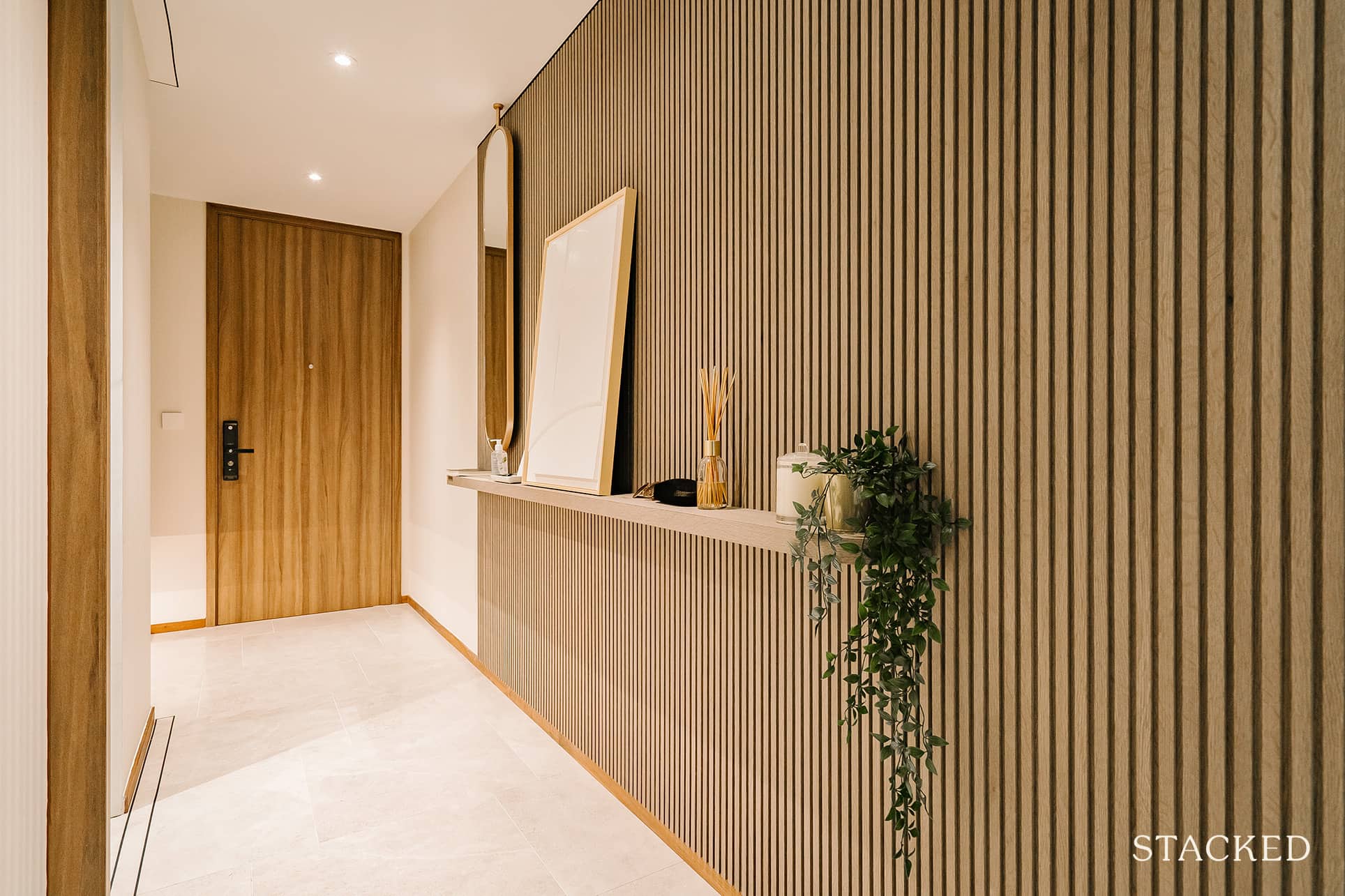
There is a fair bit of corridor space leading into the living and dining areas, with the enclosed kitchen situated just before the communal spaces. While 1,130 sq ft is a decent amount of space and this corridor adds to the privacy of the unit, I can’t help to feel that the space might have been more wisely used elsewhere in the unit.
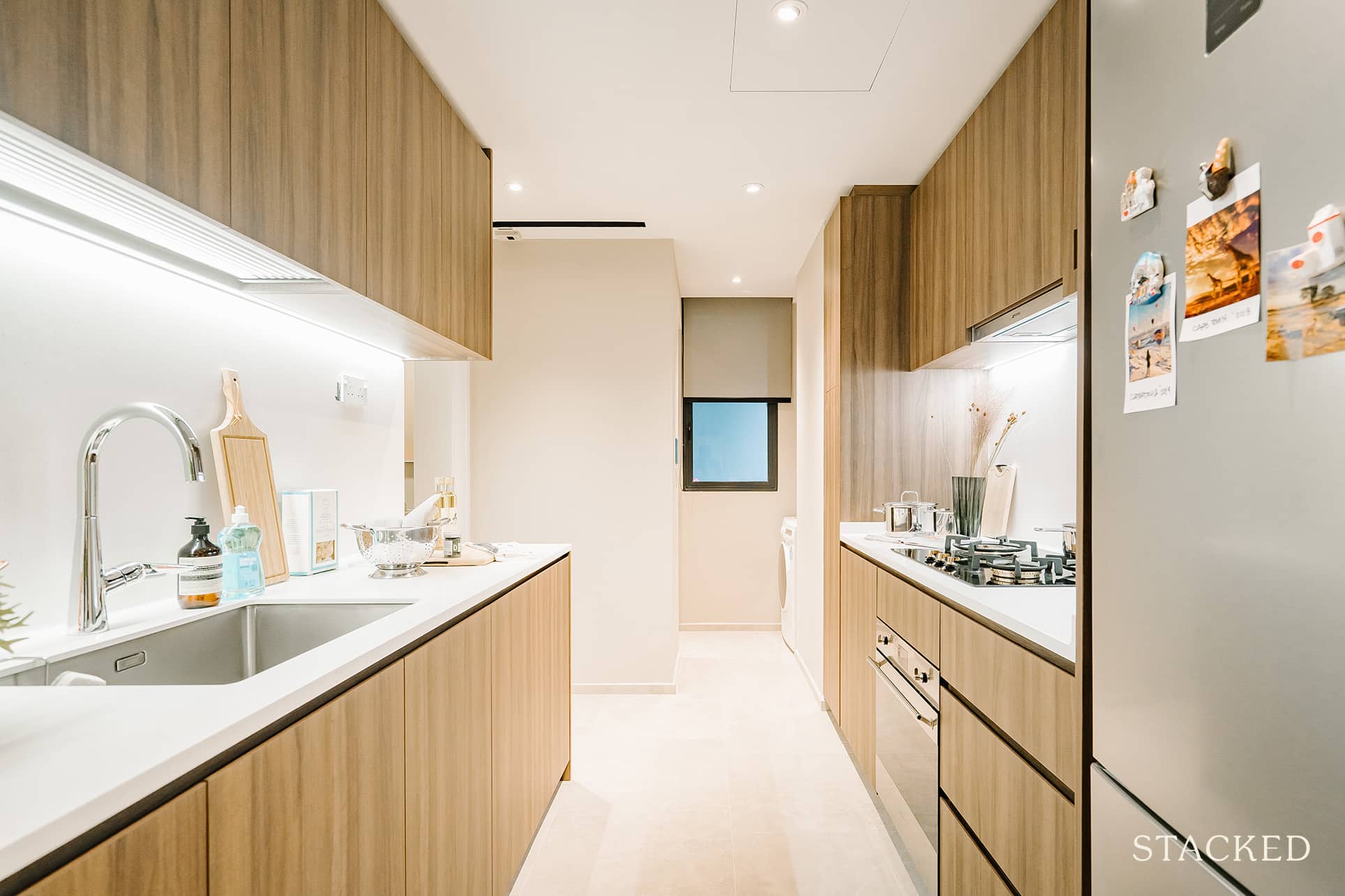
Starting with the enclosed kitchen, it is comfortably sized at 8.3 sqm and has 2 sides worth of countertop space. It comes with abundant top and bottom storage options, which is always a plus for new launches as developers try to provide as much as possible!
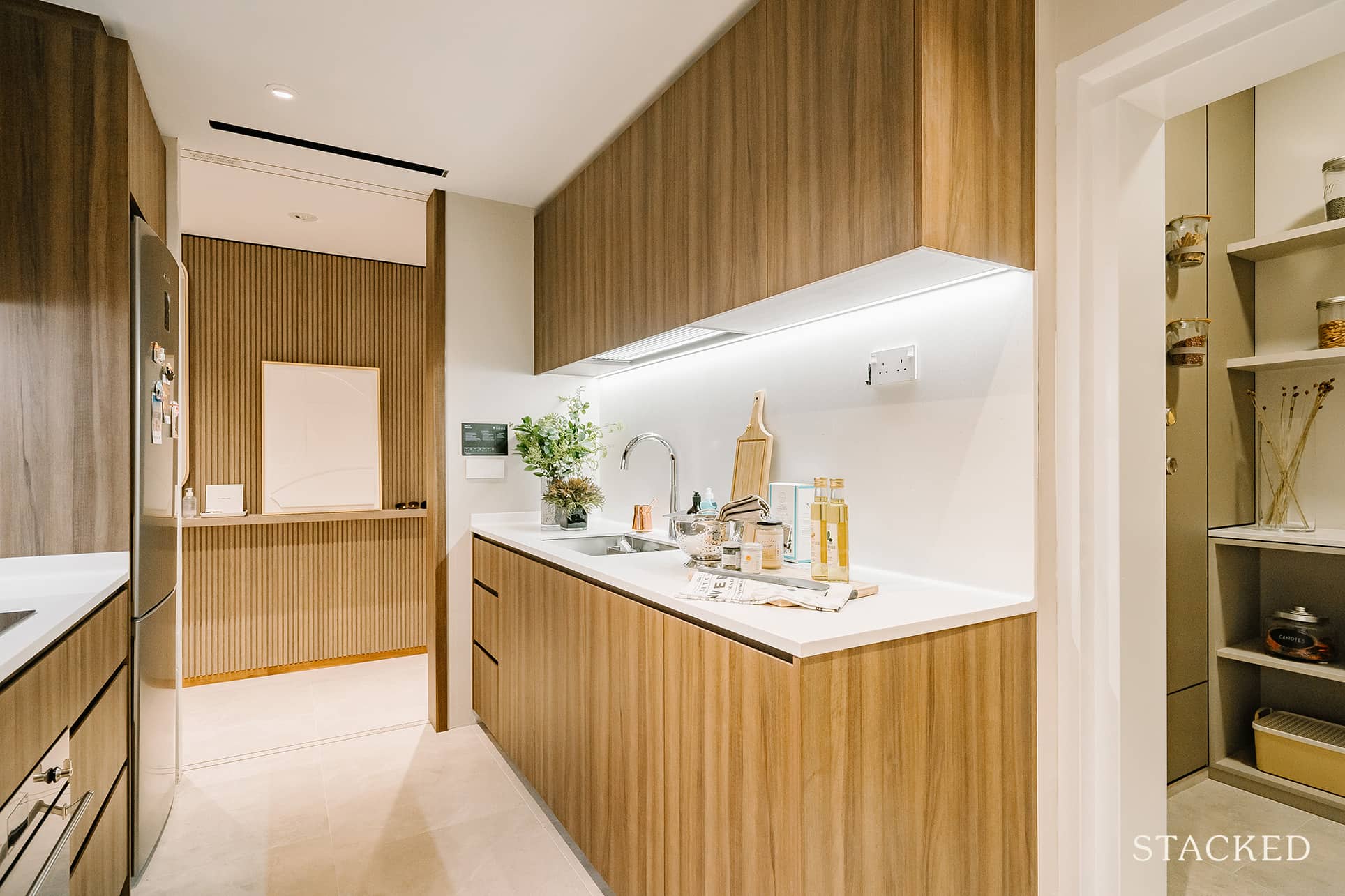
You have the sink and Hansgrohe mixer on one side and the Smeg fridge, 3-burner gas hob, hood and oven on the other. I’m pleased that Guocoland has continued to provide the gas hob for their larger units as some other developers have now started to omit it. It’s also impressive that they have gone with a more premium appliance brand in Smeg in an OCR development over more affordable options in the market.
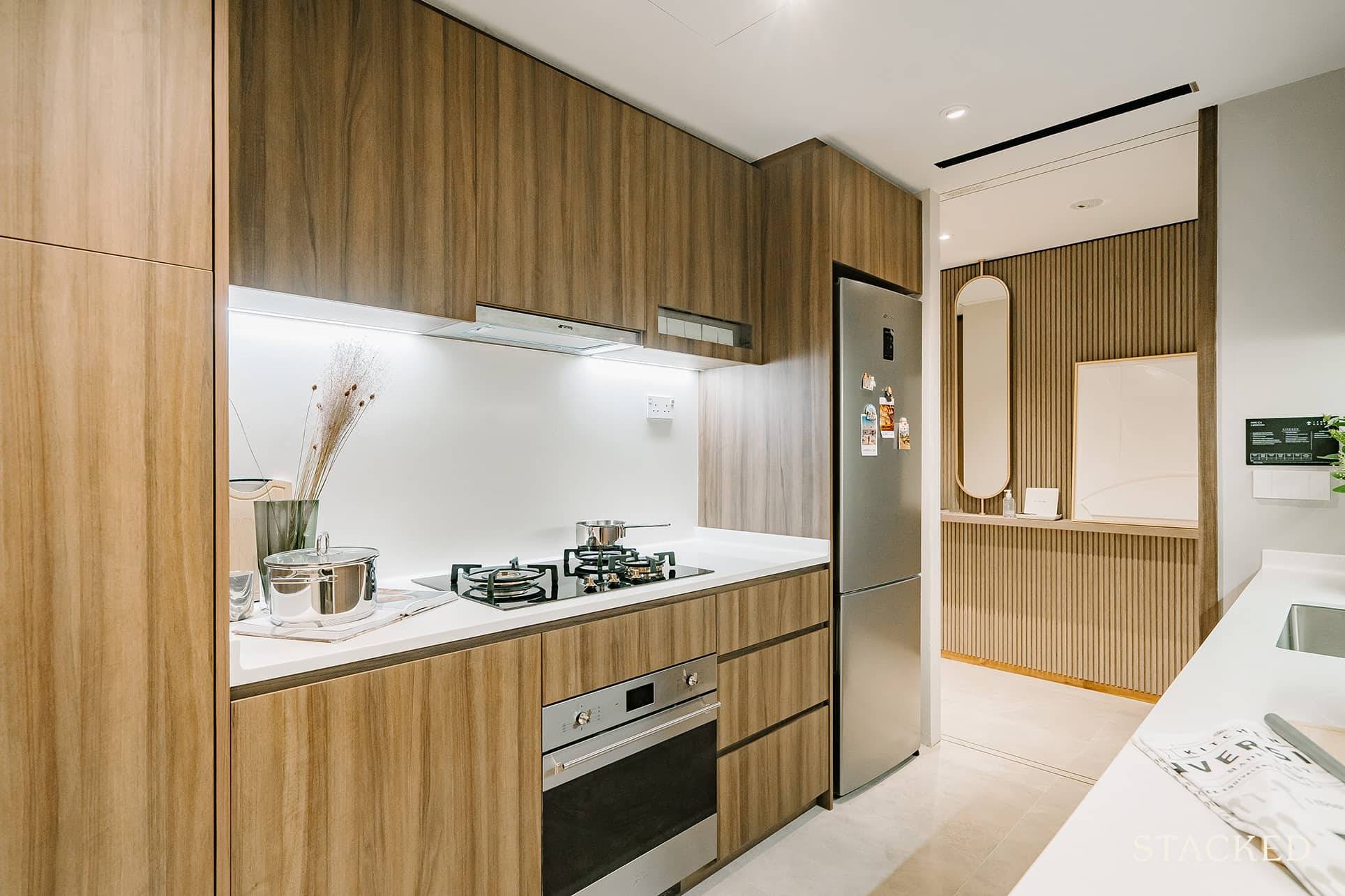
As you can tell, this kitchen is not small so it’s definitely a plus for those who cook often! Besides, there is a window by the far end beside the yard to ventilate the space.
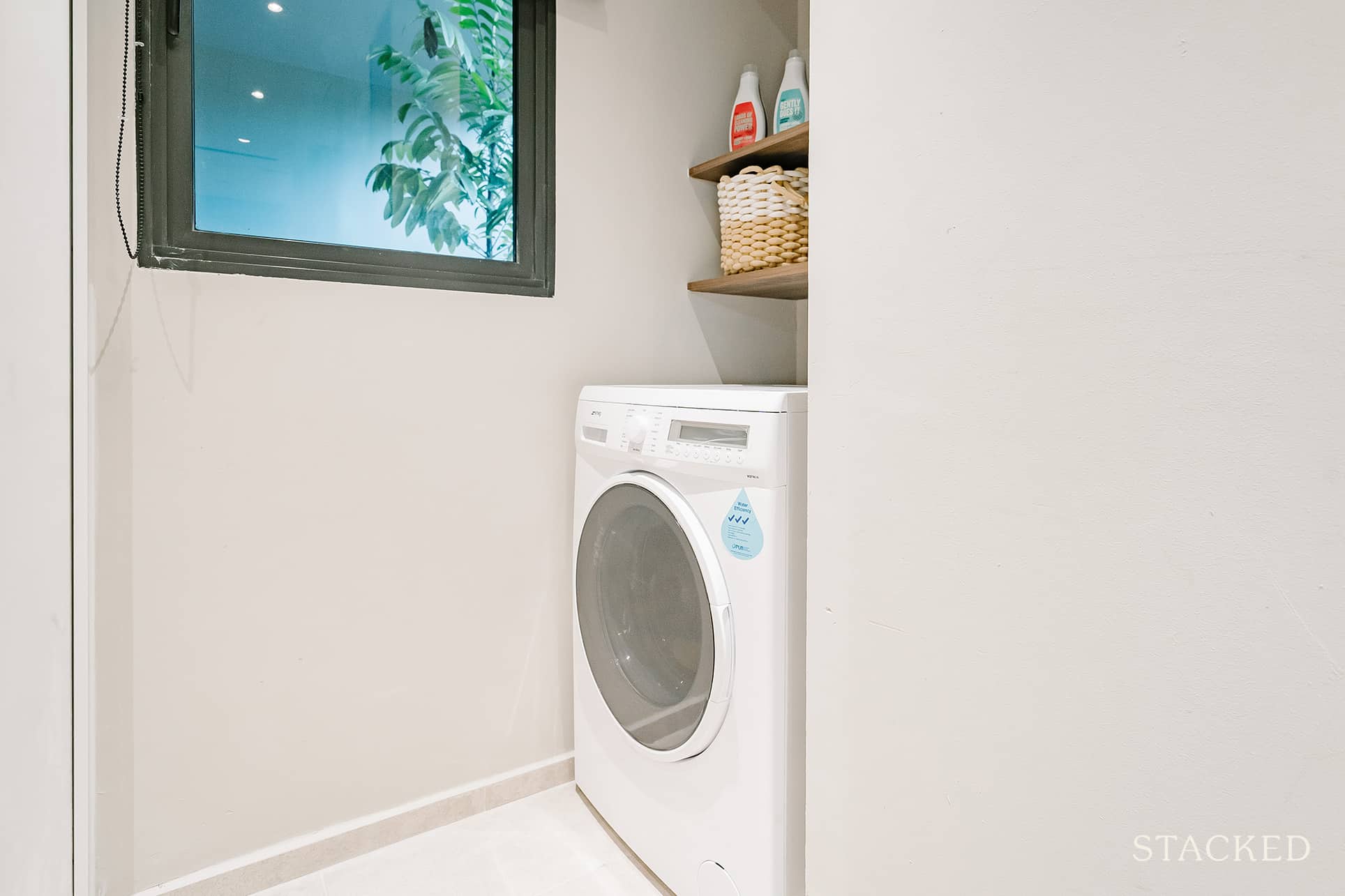
The yard is stated as 1.7 sqm in size, but it is in fact more a part of the kitchen rather than a segregated space by itself. The washer dryer is situated here, so you are able to hang dry your clothes more easily if required. There is also a w/c located conveniently beside for any hand wash items.
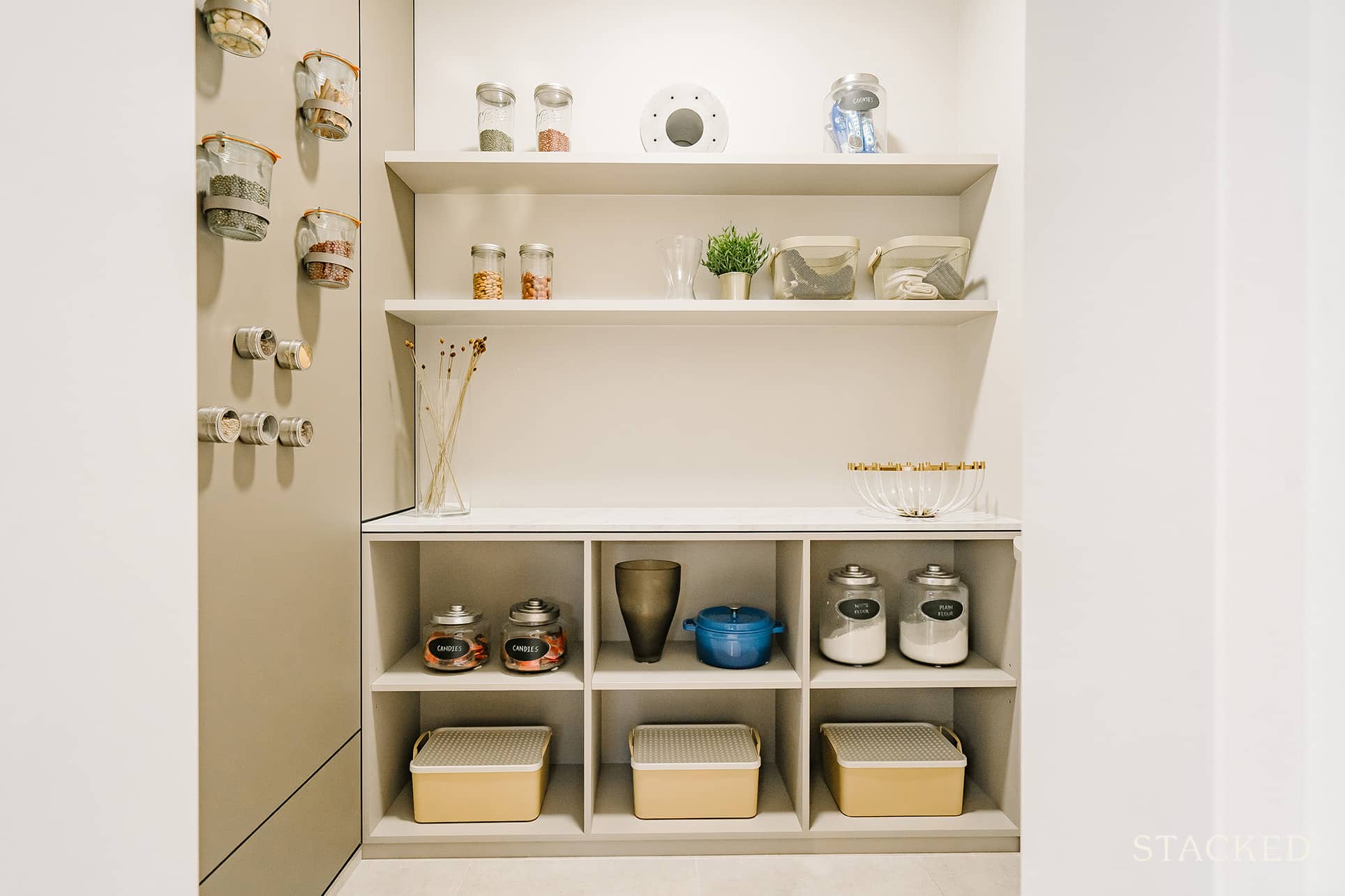
The household shelter for this unit can also be found in the kitchen and is 4 sqm in size. The developers have done this up more as a spice room of sorts, which I am almost certain will not be the case for any buyer. It will likely be used as a storeroom or a helper’s room depending on which is more of a priority for you.
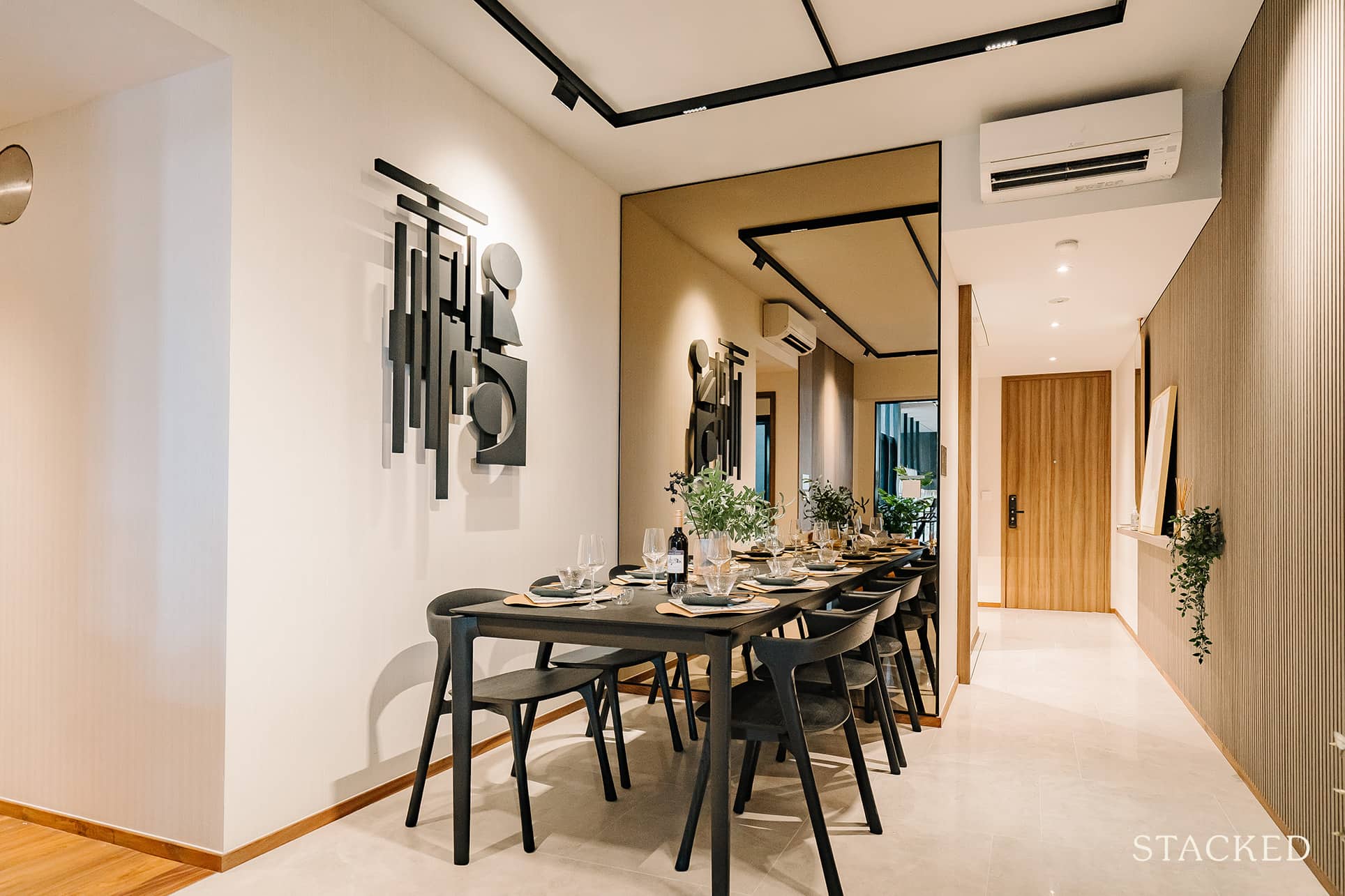
Moving now to the dining area, and they have been able to place a 6-seater dining set here. This is always good, as 3 Bedroom units tend to house larger families or those who plan to have friends and family over more. Of course, you can tell that you will still have to be mindful of the size of furniture chosen and expect your chairs to also jut out into the corridor area during meal times. I certainly wish that some of the corridor space could have been used here instead!
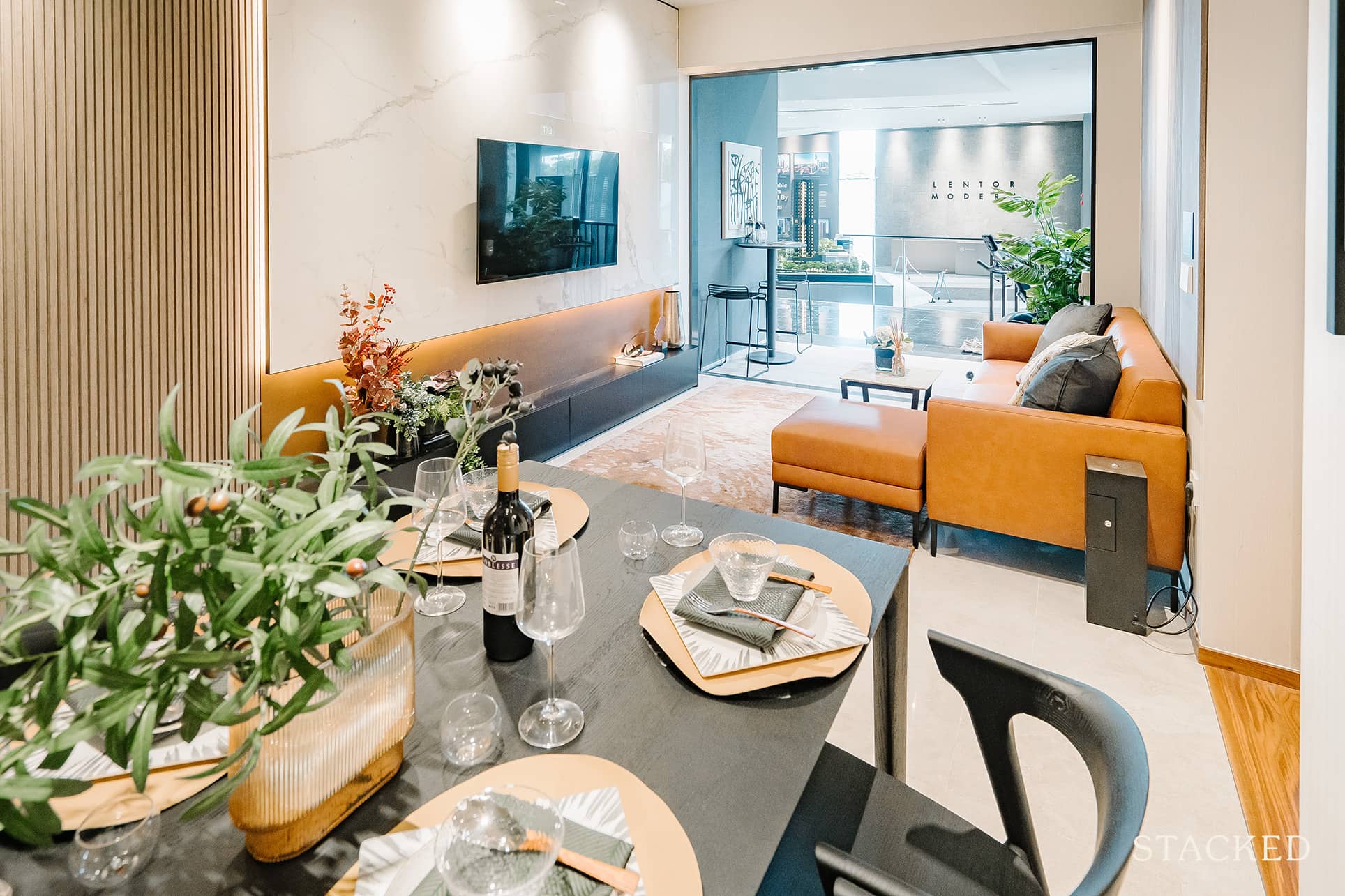
You should also note that the table is positioned very optimistically. By that I mean that it can definitely sit 6 people, it’s just that if you are seated at the corner at the far end, both your dining companions will have to get out as well should you need to visit the bathroom during dinner.
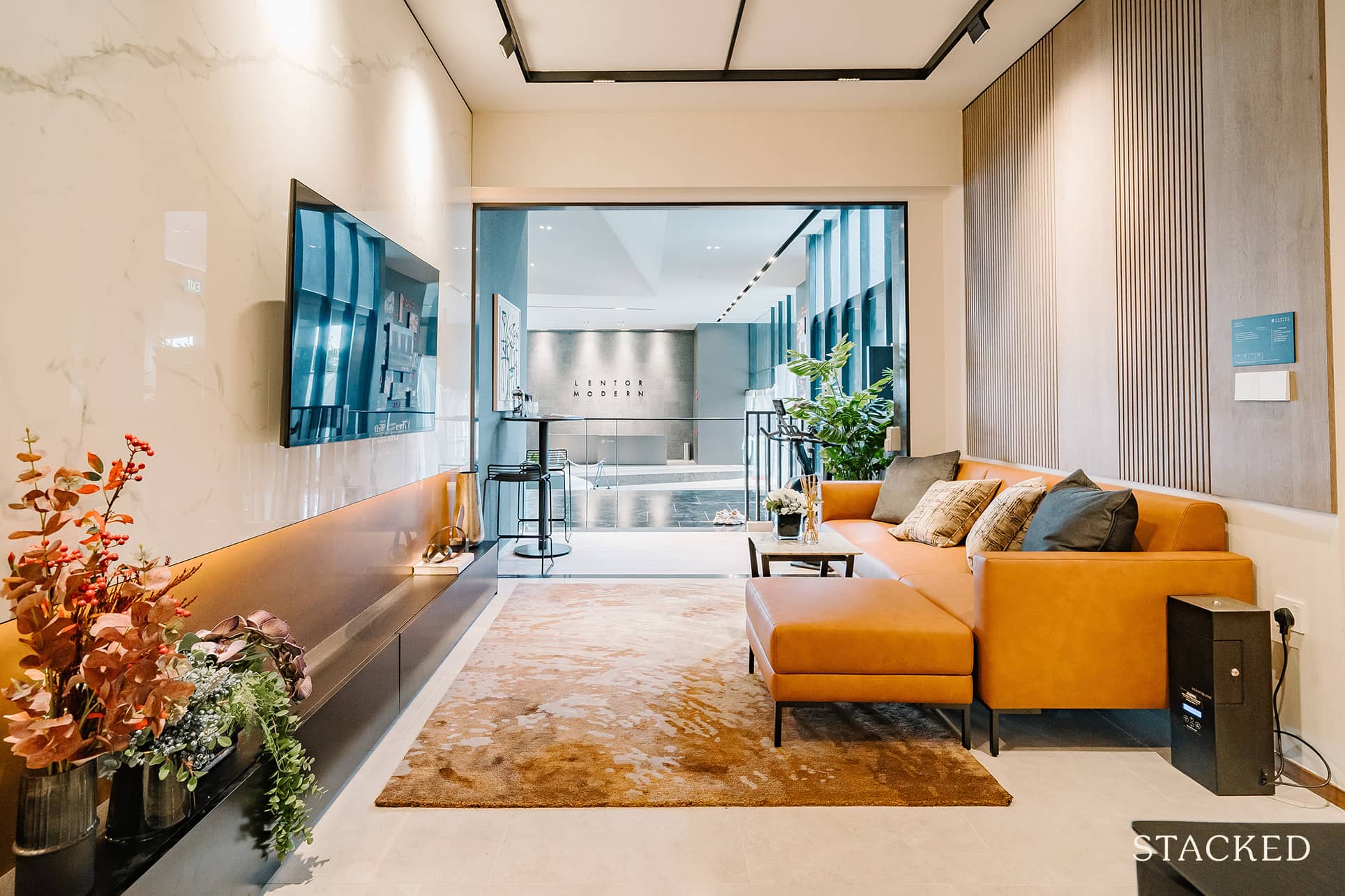
As for the living area, it is 3m in width and can accommodate an L-shaped sofa, which is not common for a 3 Bedroom unit. There is also a decent amount of walking space to and fro the balcony, and this is definitely a luxury to be cherished. It is a more spacious living room than most 3 Bedrooms out there, which of course is also because of its larger than average unit size!
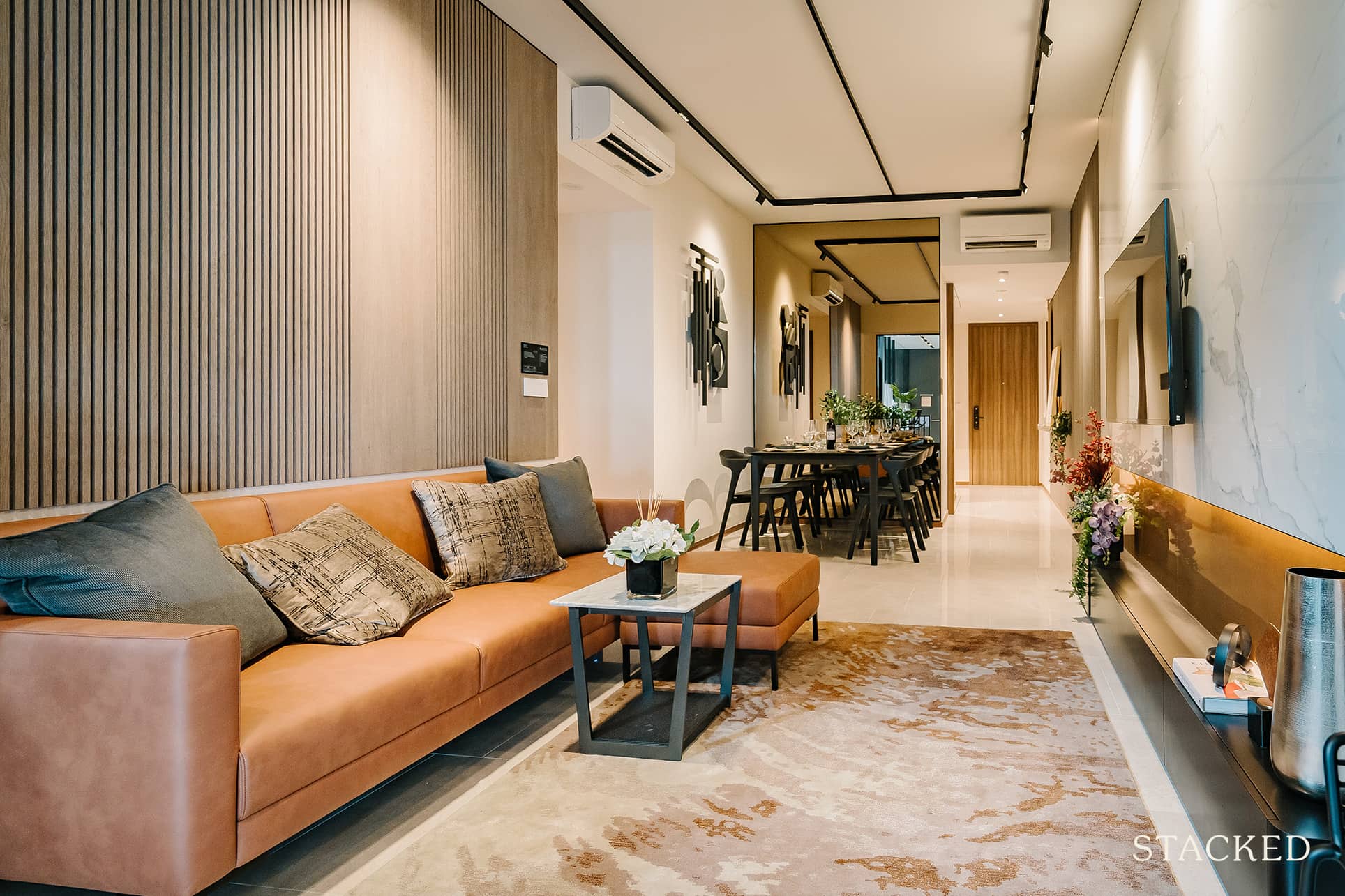
It’s not a small sofa by any means, and although the coffee table is tucked in, and the TV console is a really slim one, it is still pretty good all things considered.
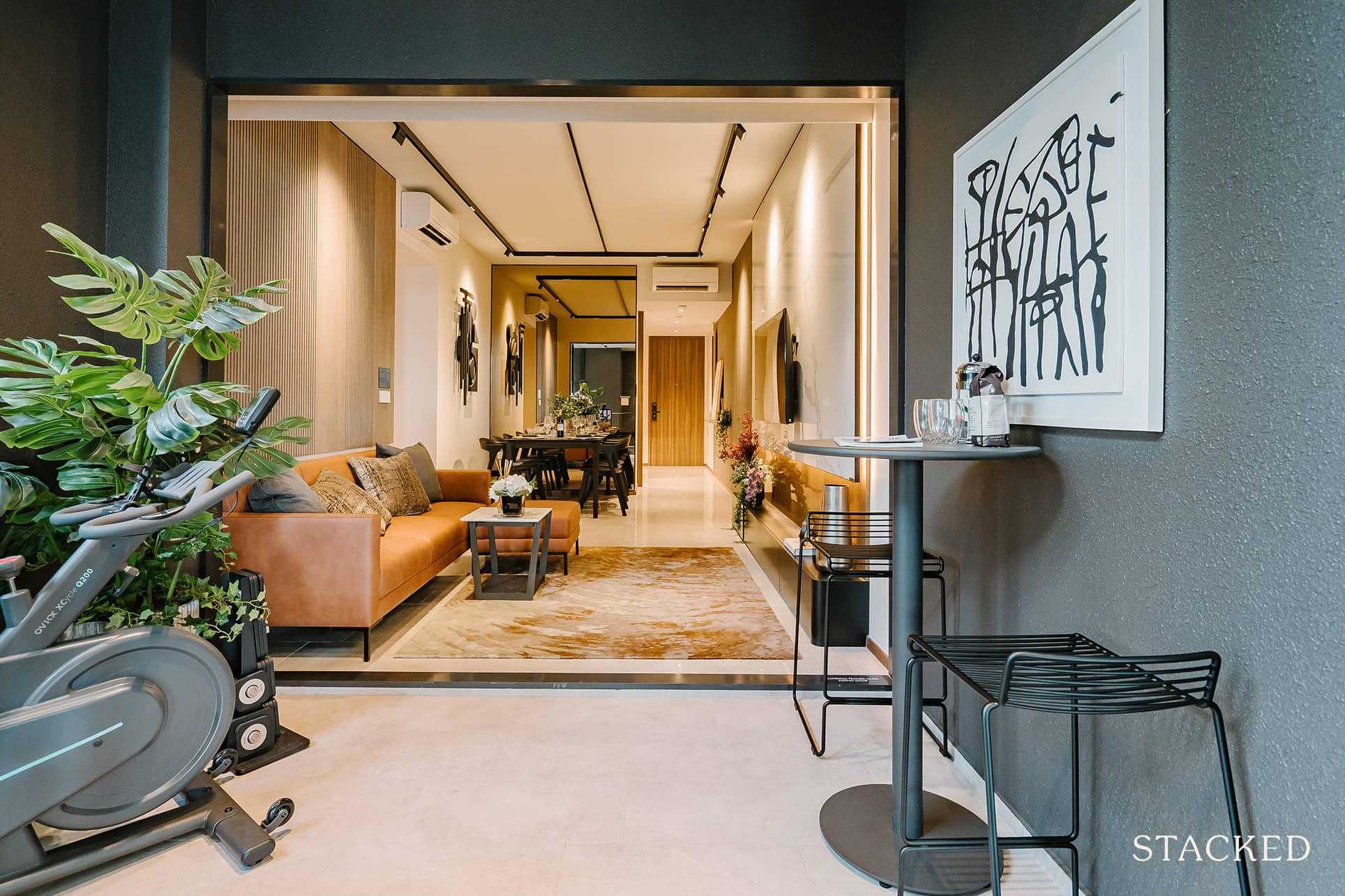
As for the balcony, it is 6 sqm in size and that’s a rather good size for me. It’s not so small that is impractical but yet not so big that some may find it a waste of space. They have kept things simple here, with just an exercise bike by the side and a bar table and 2 stools. You could easily accommodate a few more people here if you wish, and it would be a nice place to unwind and have a drink after work.
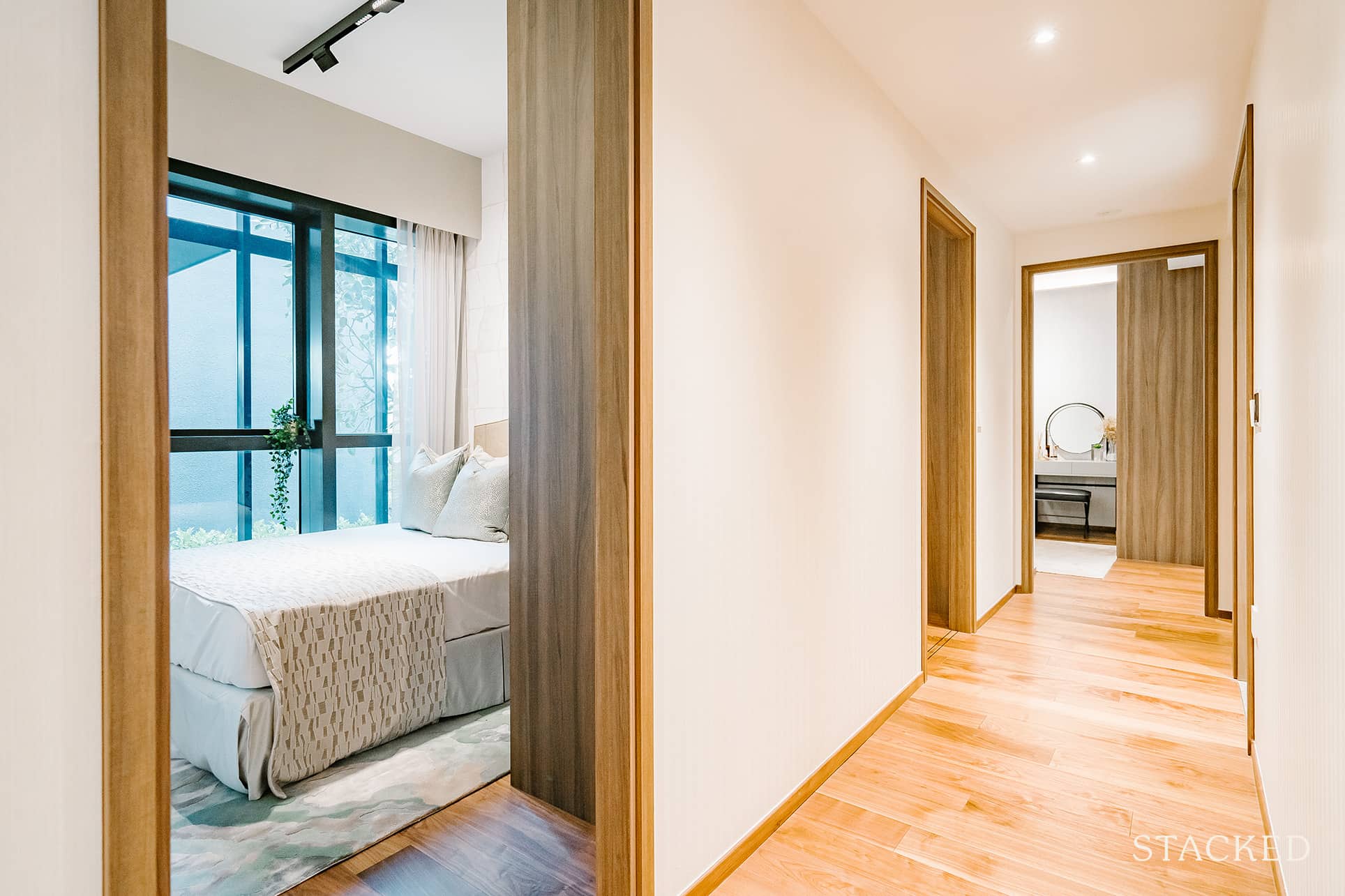
Also, I can’t tell if it’s just me, but the hallways to the bedroom seem a little wider than usual. I’m not sure if it’s because the flooring is different (it’s usually the same as the living and dining), but if that’s the effect perhaps it’s a good thing?
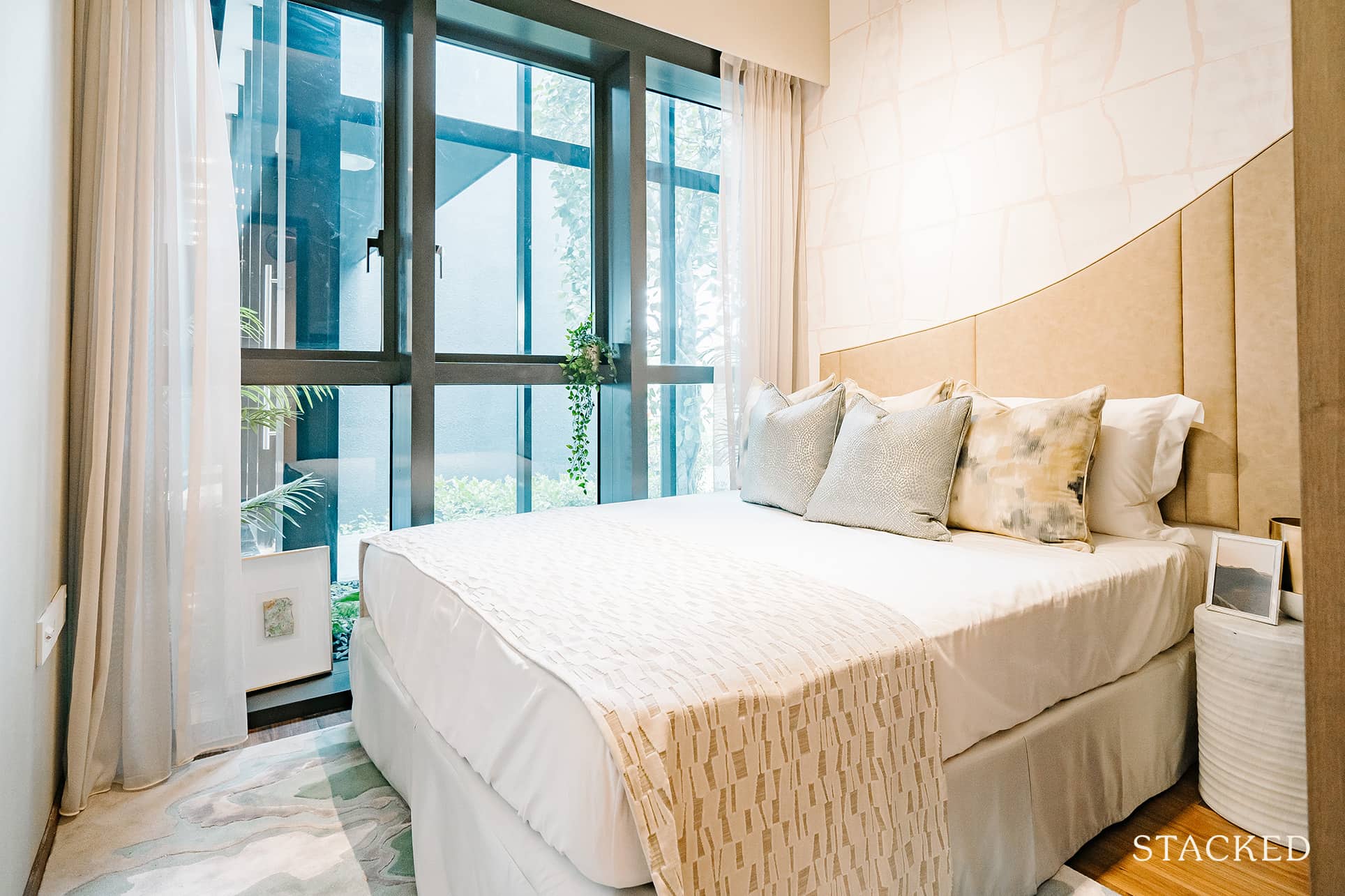
Similar to most other common bedrooms at Lentor Modern, the common bedrooms are identically sized at 8.7 sqm. This is a pretty standard size for new launches, and you shouldn’t really expect anything different here. For Bedroom 3, it has been showcased as a simple bedroom with just a Queen bed and a small bedside table. The point is to emphasise the ability to place a bed of this size in here, although it does not leave room for much else. You get full-length windows and a full-height built-in wardrobe too.
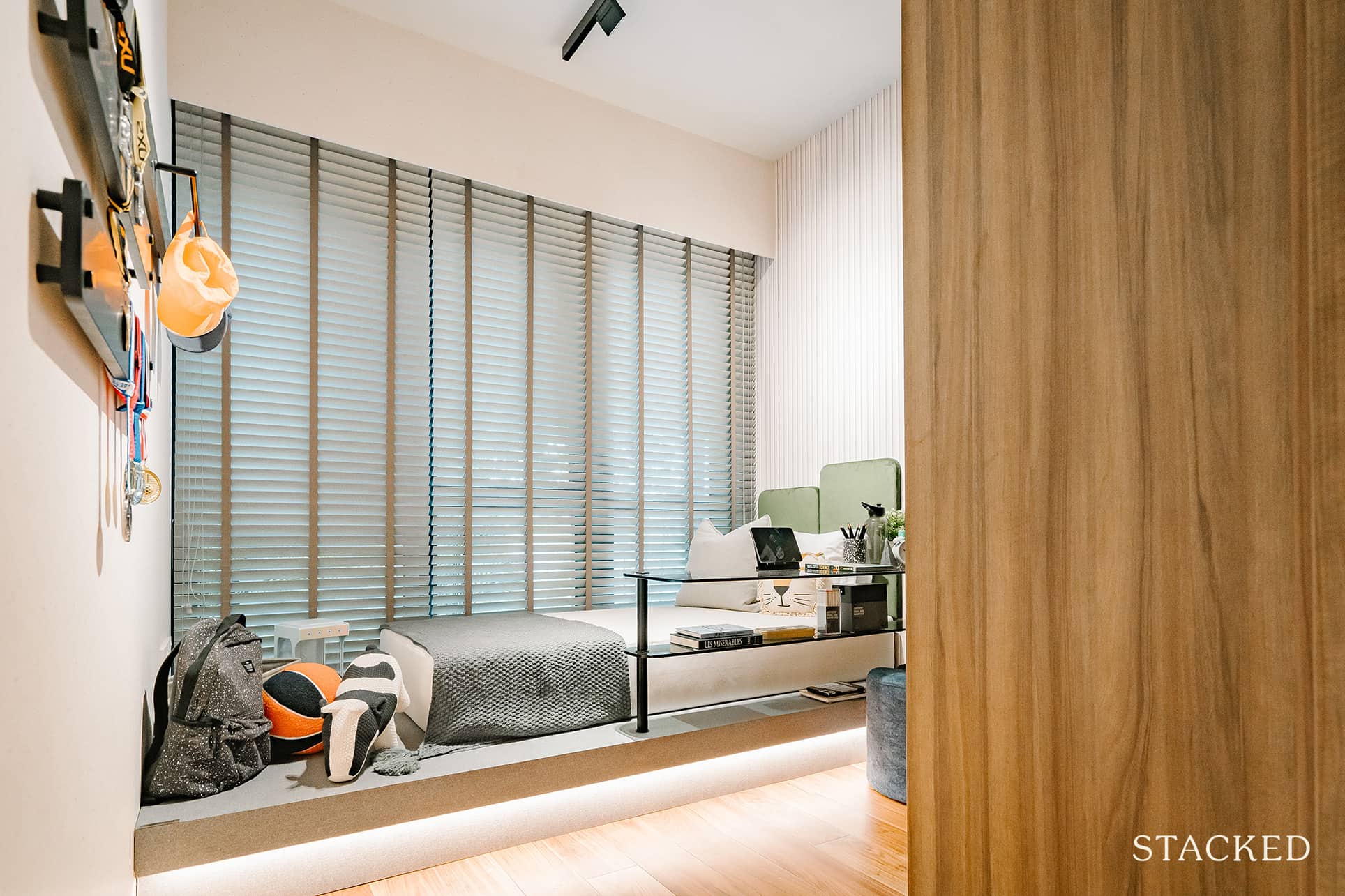
As for Bedroom 2, it shows that you are able to make the room appear more spacious and practical with a Single bed instead. They have decked it up and flushed the bed to the window, leaving room for a study table.
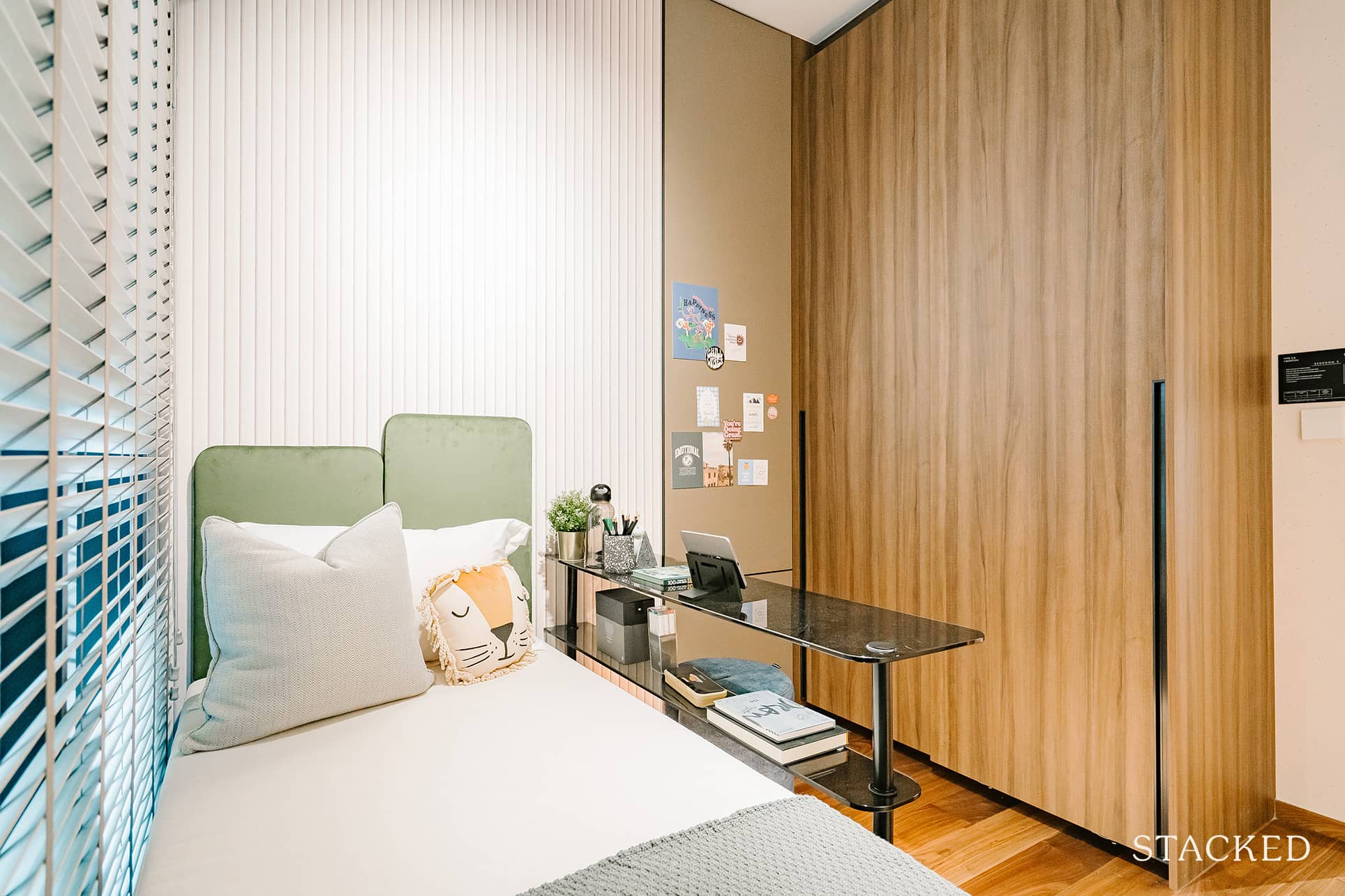
This is my preferred setup, as it ensures the practical aspect for your children after moving in. As with Bedroom 3, full height windows and wardrobes are provided by the developers.
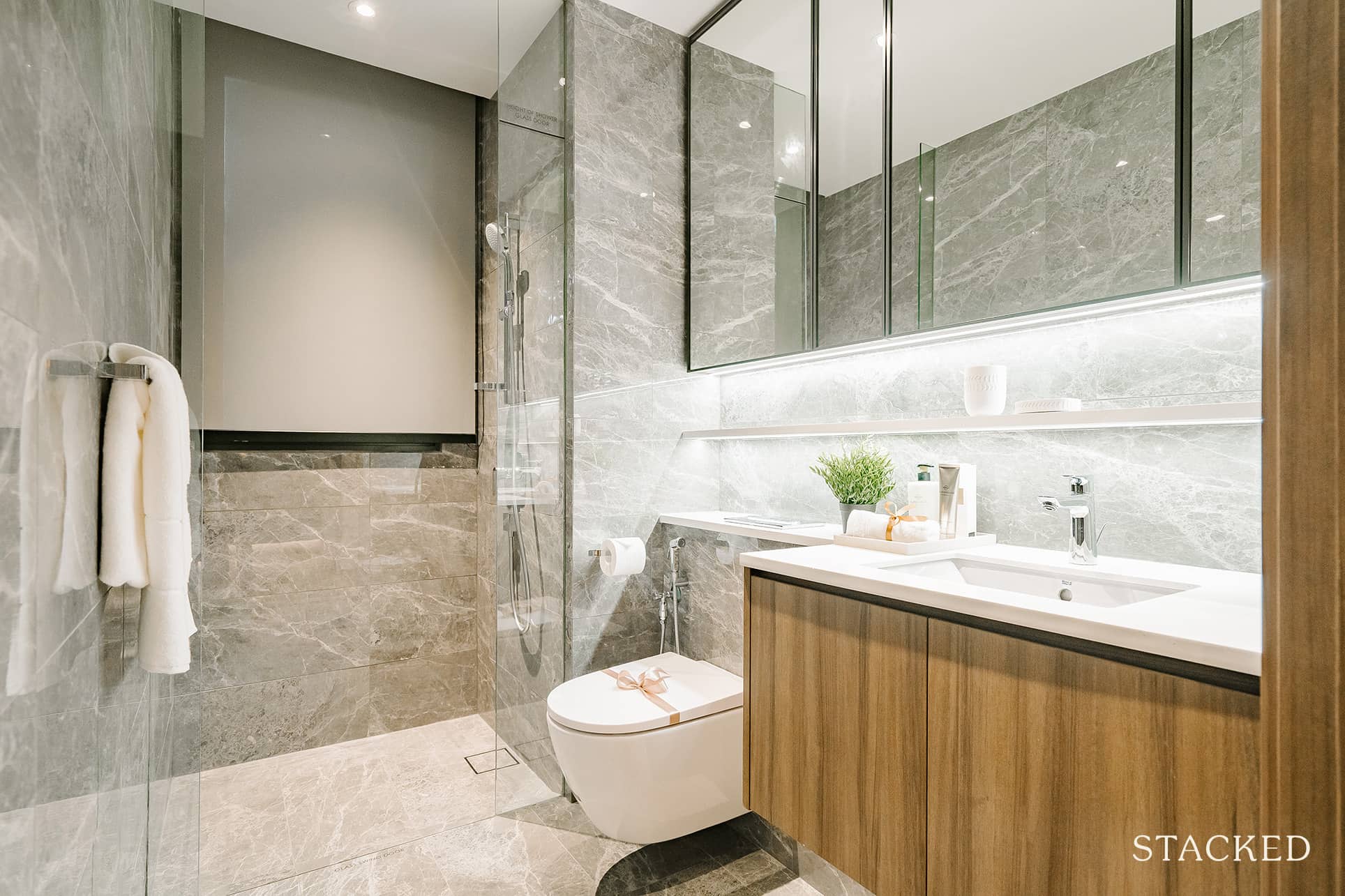
Bath 2 is shared between the common bedrooms and guests visiting. It is 4.5 sqm in size, and has a window, which is a plus! It comes with quite a typical new launch condo design, with grey porcelain tiles lining the walls giving it more of a ‘lux’ finish.
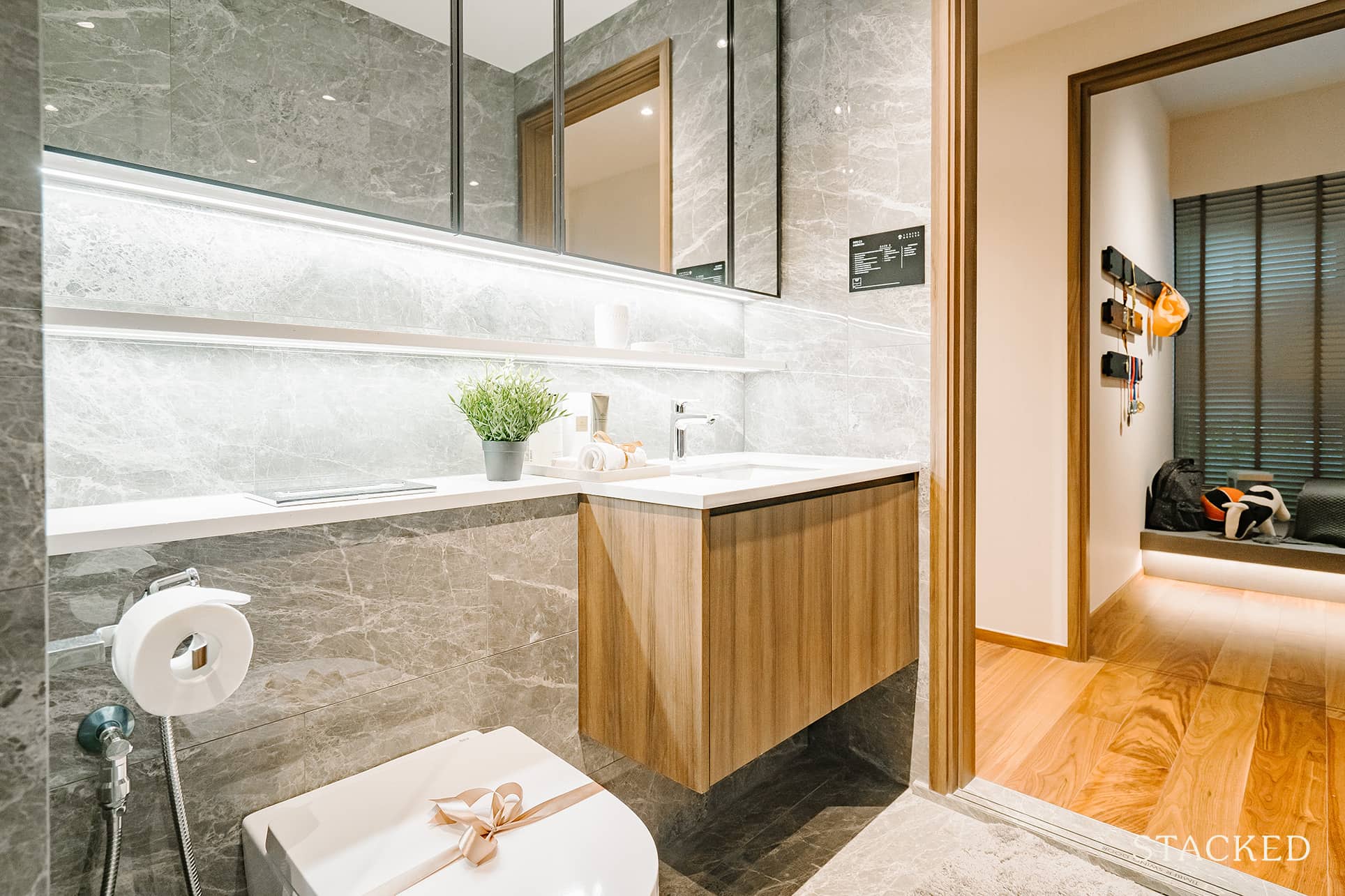
European wares from Roca and Hansgrohe will be provided, including the wall-hung w/c, under-the-counter basin, flush plate, basin and shower mixers and shower set. Although it must be said, there is no rain shower in the common bathroom.
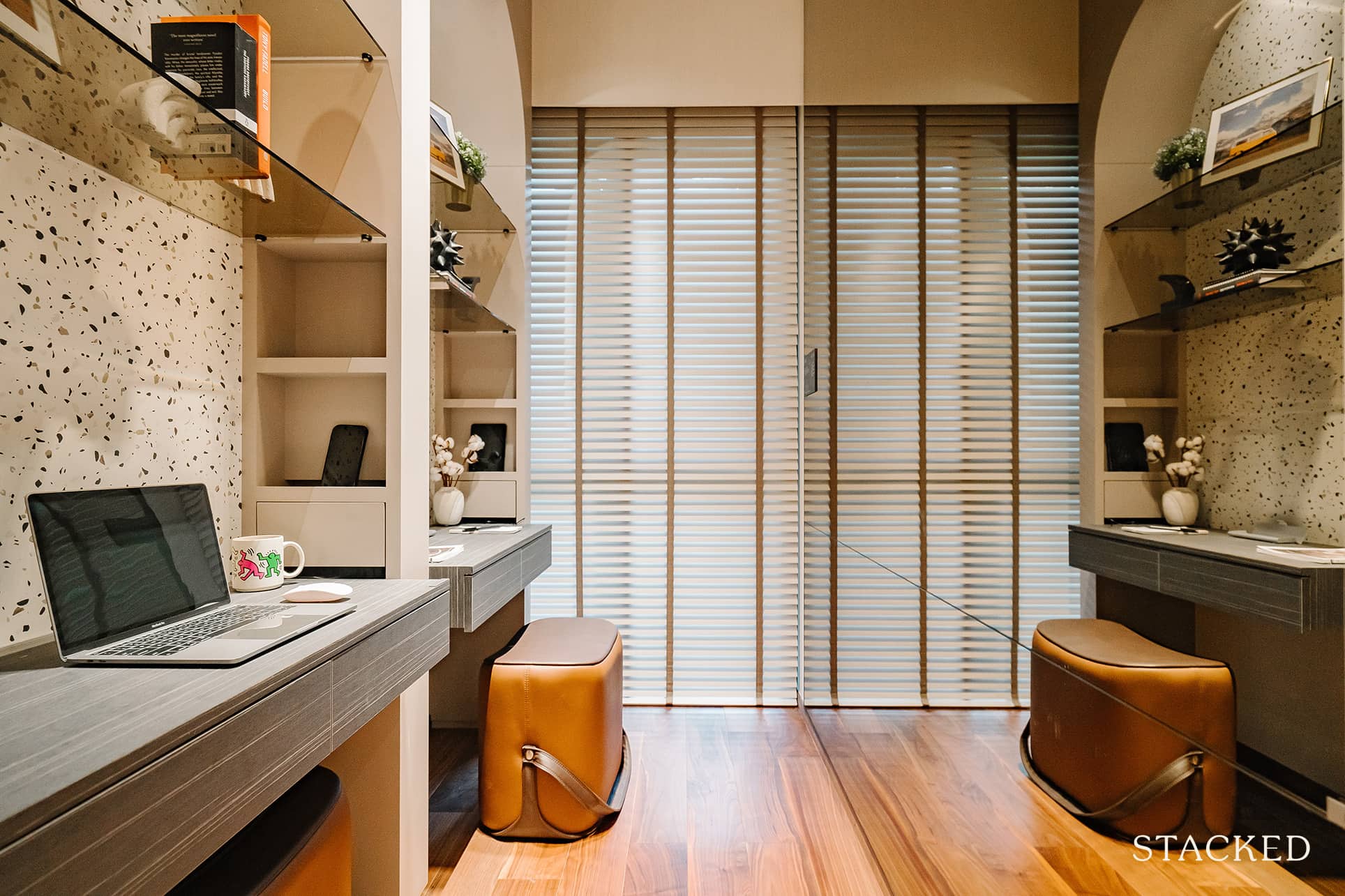
Just beside Bath 2 is the Flexi Room at 4.4 sqm. While I understand you can place a Single bed here, I reckon it would be quite a squeeze to even come out of it. Perhaps it would be good if you have guests over occasionally, and it certainly helps that there are full-length windows here! Otherwise, you could always set this up as a simple study, just as the developers have done here or combine it as part of a larger Master Bedroom. As with the 4 Bedroom unit we are reviewing below, this Flexi room quite literally gives you flexibility around its usage.
I would also adopt what they’ve done here with the mirrored wall, as it really makes the space feel a lot bigger.
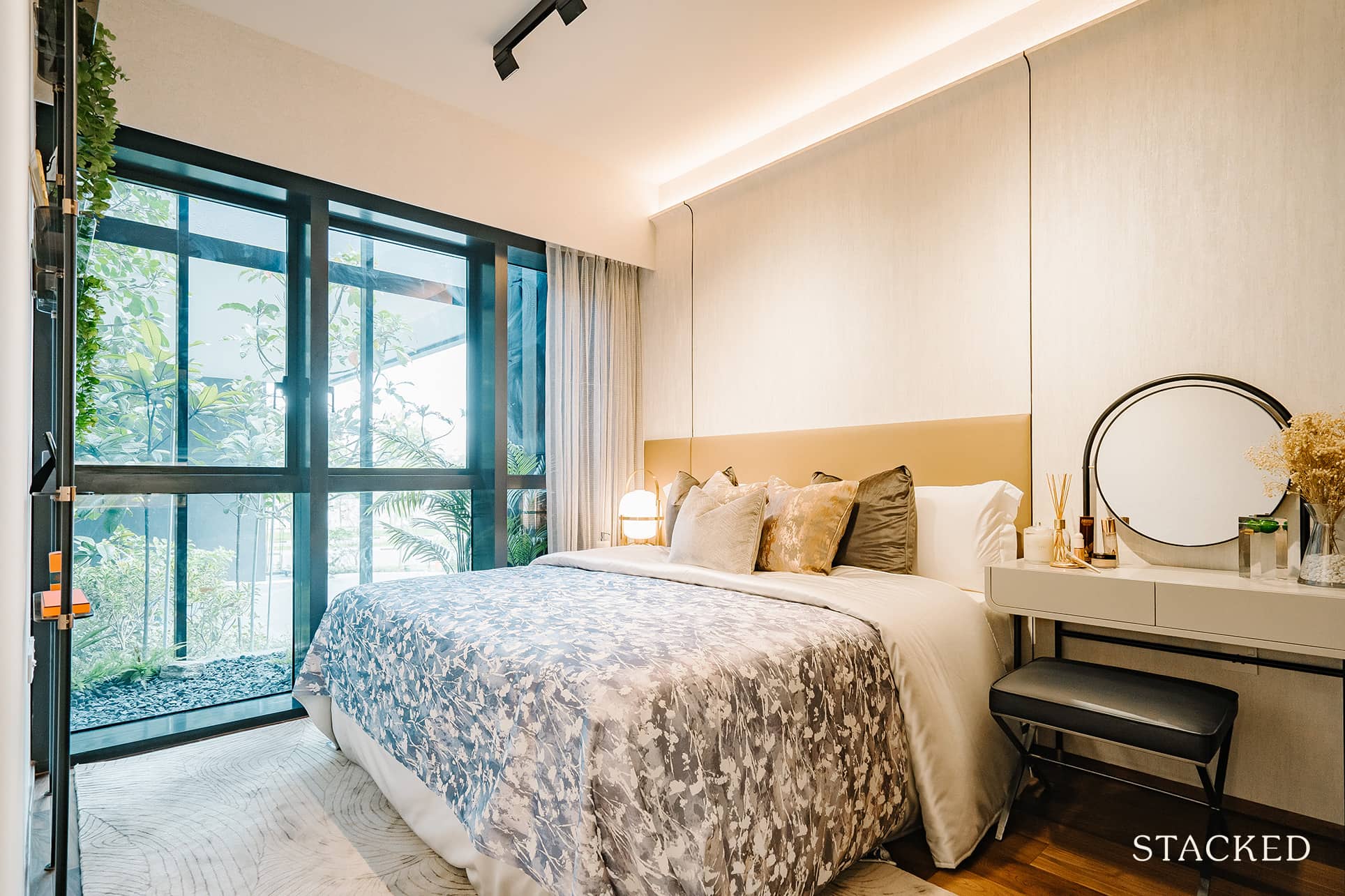
Moving on to the Master Bedroom, which at 13.6 sqm, is always going to be a comfortable space. It’s definitely way more spacious than your other bedrooms and allows you to tick all the practical boxes.
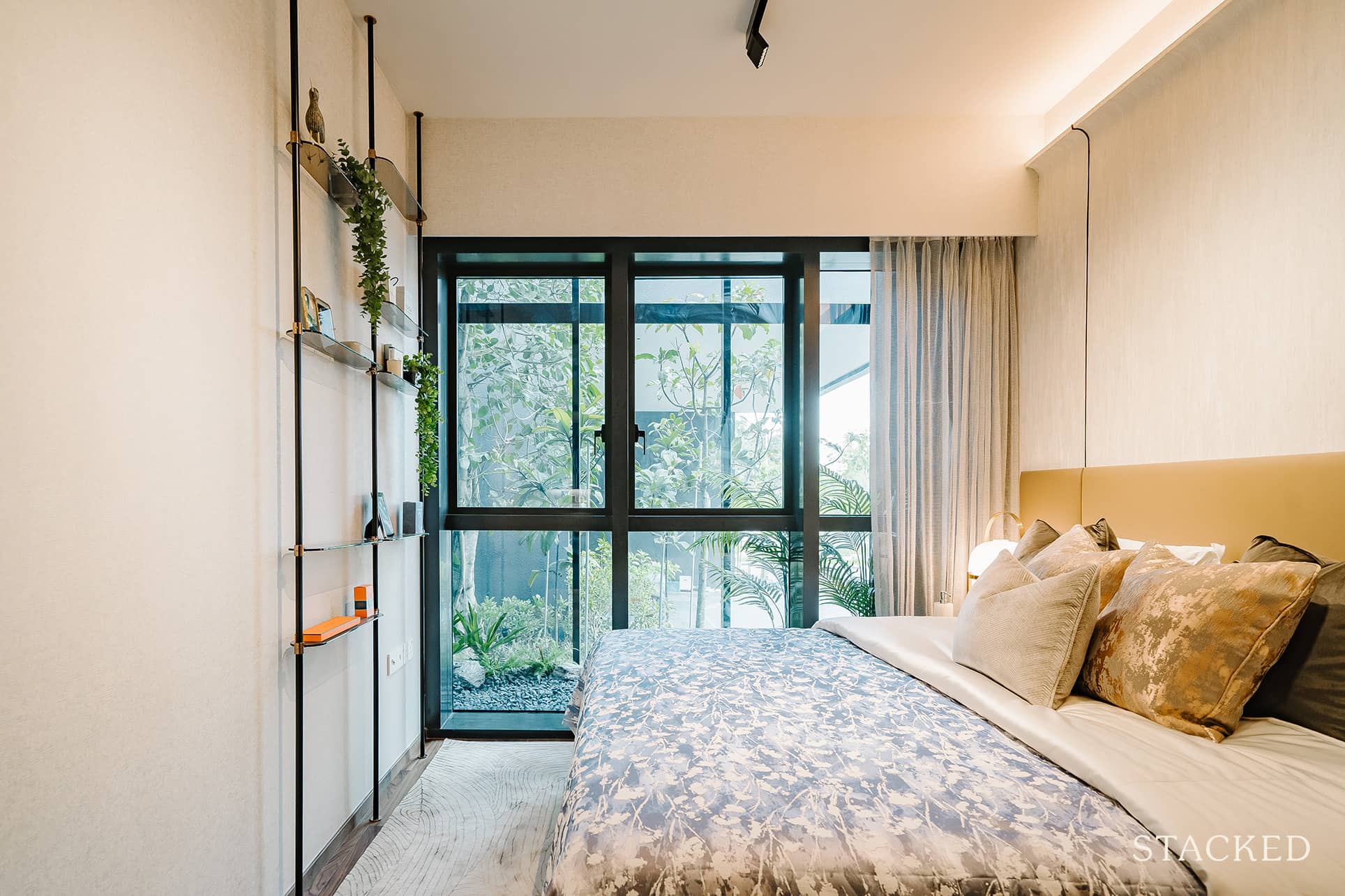
The full-height windows are always helpful in ensuring that the room is well-lit with natural light on a sunny day. As standard, you also get the walnut-engineered timber floor and 2-panel sliding wardrobe. Storage as always will be an issue if you have a ton of clothes.
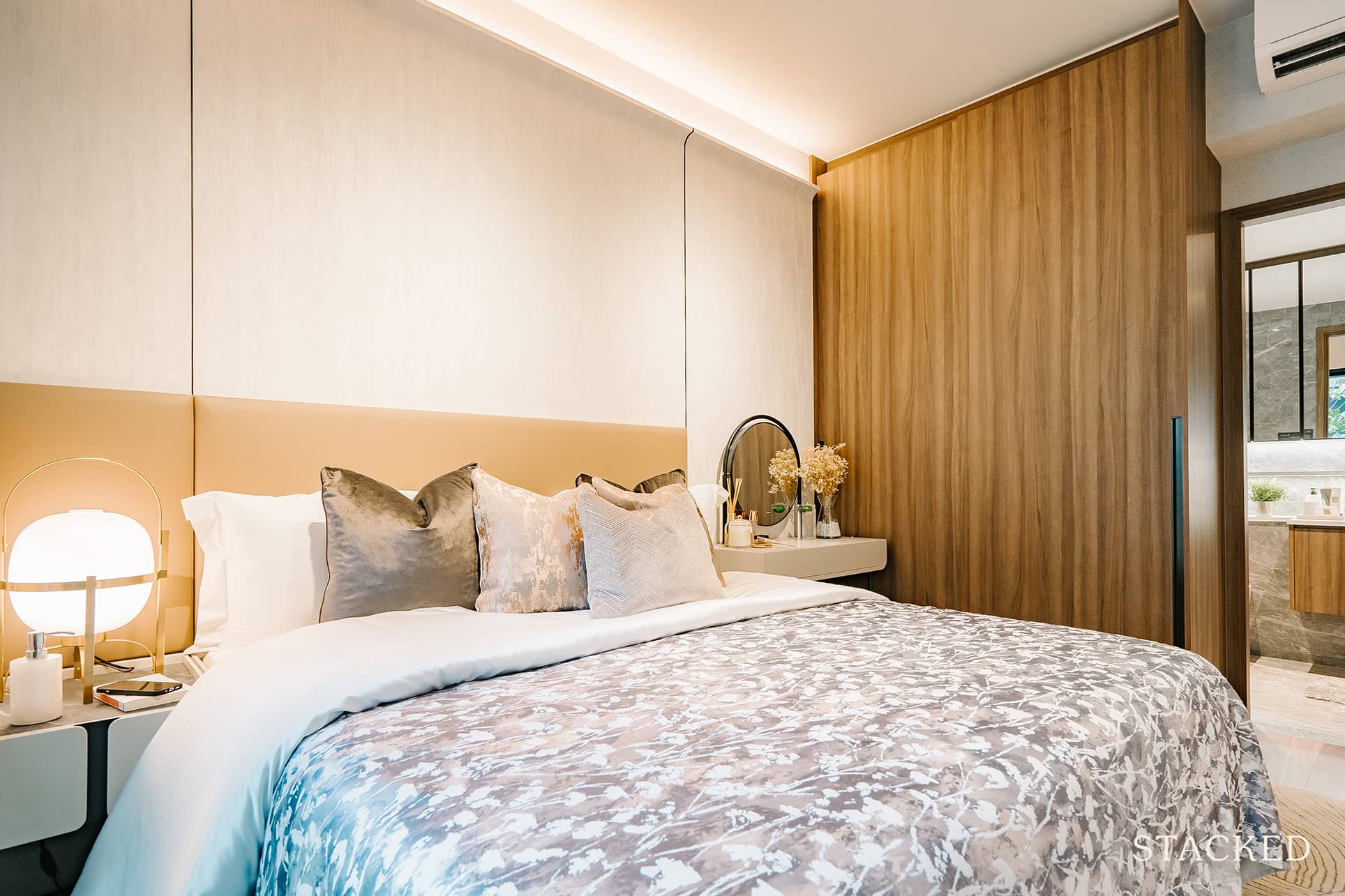
From the space afforded, you can quite easily fit in a dresser by the side even with a King-sized bed. Although do note that the placement here can restrict taking things out of the wardrobe.
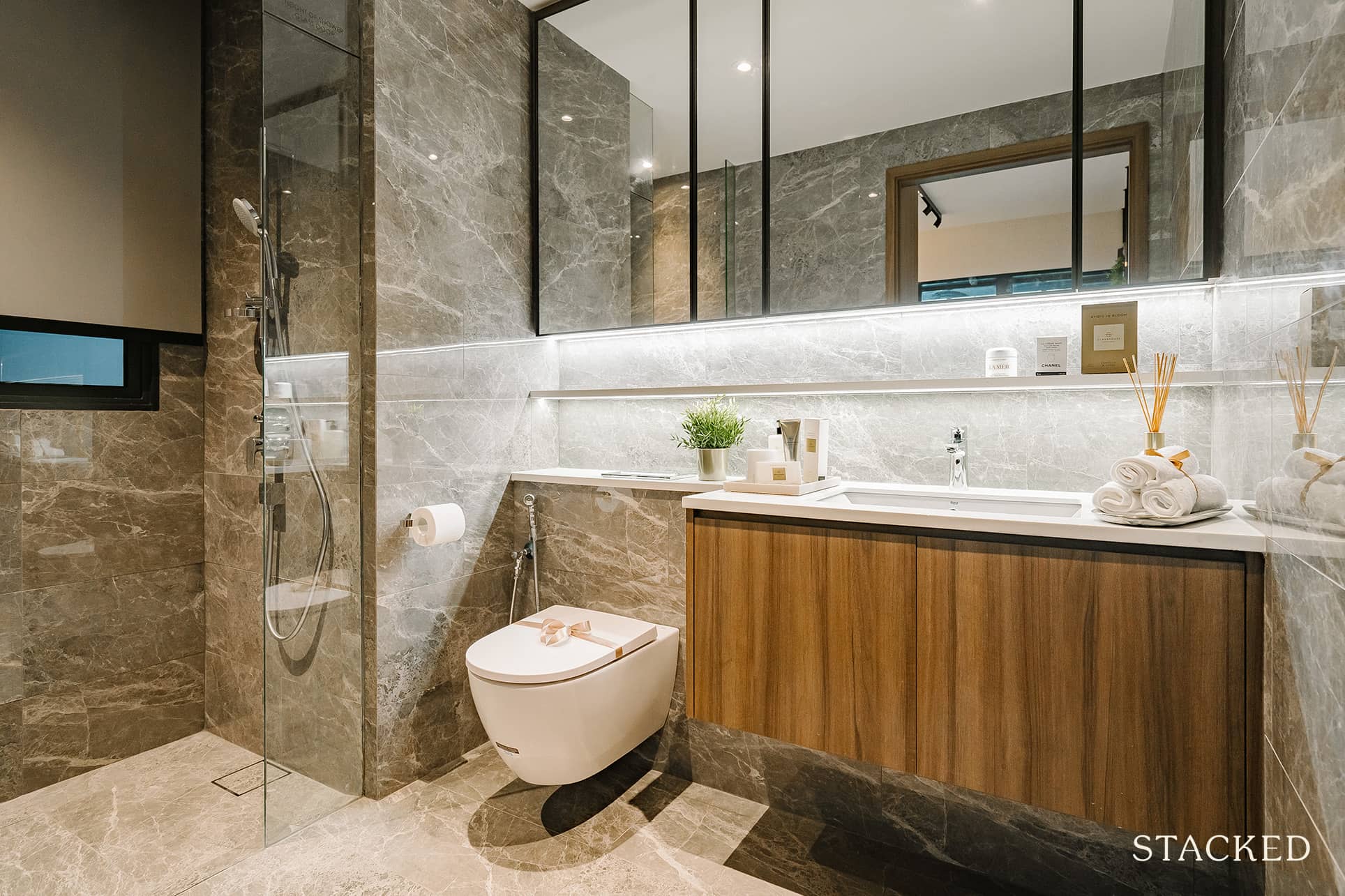
As for the Master Bath, it is 5.1 sqm in size and comes with a window with natural ventilation. You get grey porcelain tiles laid on the walls, and have European wares fitted throughout the bathroom. This includes Roca branded wall-hung w/c, under-counter basin and flush plate. Hansgrohe will supply the basin and shower mixers, shower set and rain shower. Both are well-established brands with a long history so I am glad that Guocoland spared no expense with the fittings here.
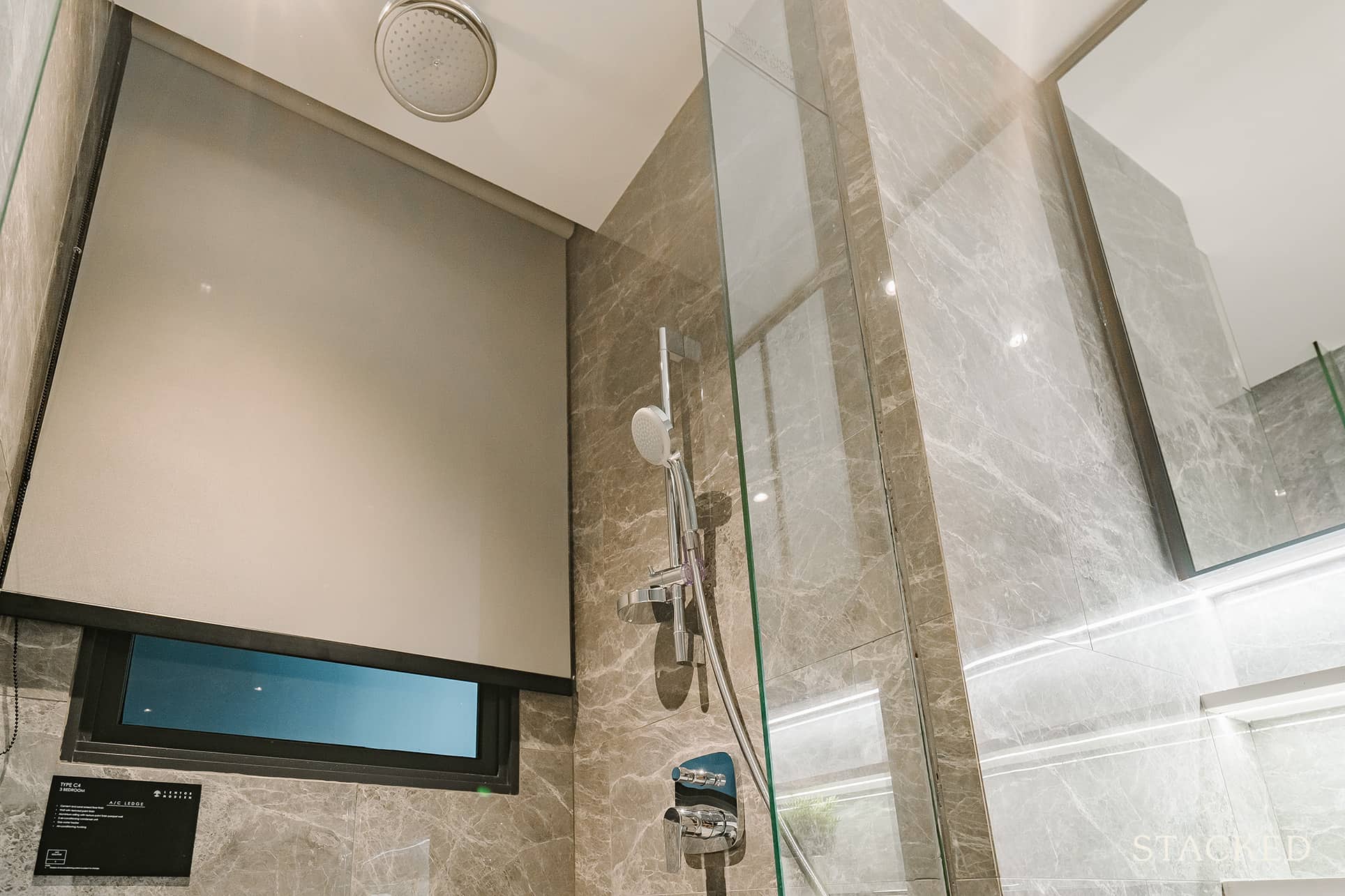
Lentor Modern Review 4 Bedroom Type D1 (142 sqm/1,528 sq ft)
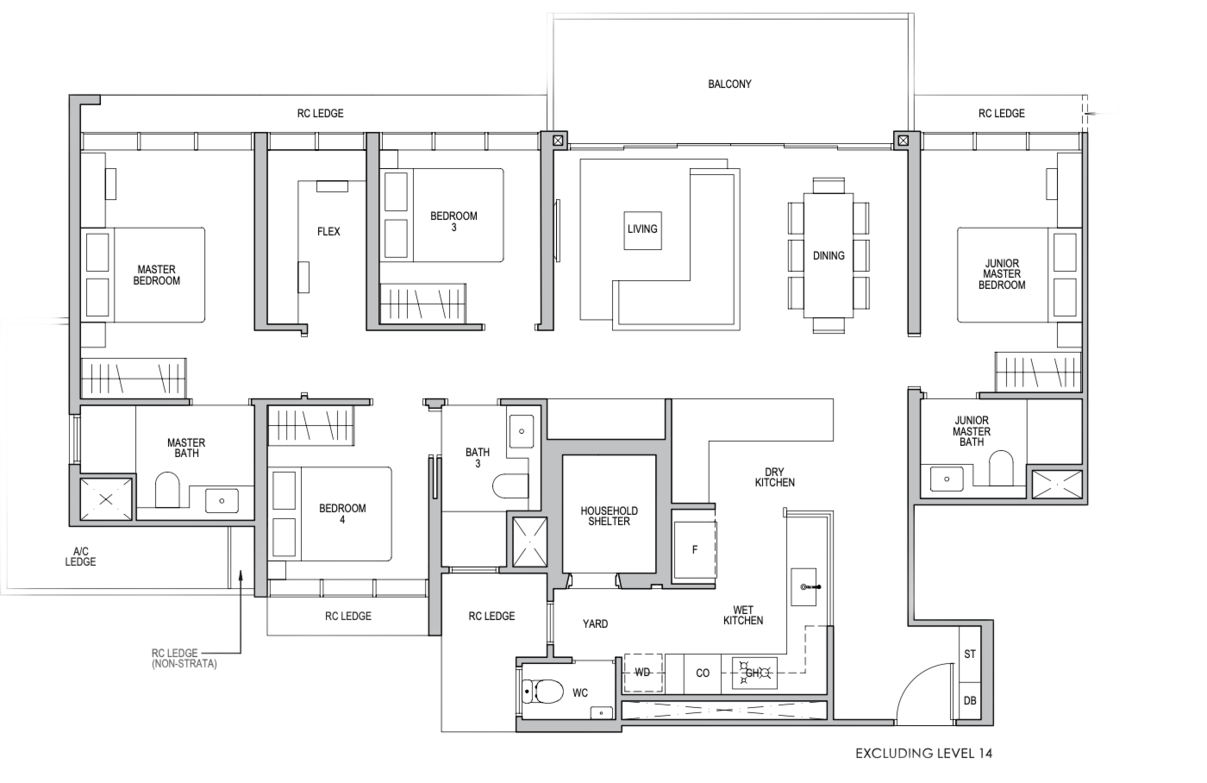
This is the only 4 Bedroom option at Lentor Modern and at 1,528 sqft, is the largest available unit in the development, with 63 units (10%) of such sizes. It is not quite market-leading from a size perspective but it achieves the combination of practicality and price quantum.
There are no private lifts for any unit at Lentor Modern, which I was a little surprised by given AMO Residence had one. The ceiling height is standard at 2.85m, with porcelain tiles being the flooring choice for the common areas and engineered timber for the bedrooms. This is similar to Midtown Modern, Guocoland’s latest ‘Modern’ launch despite the latter being billed as a more luxury development.
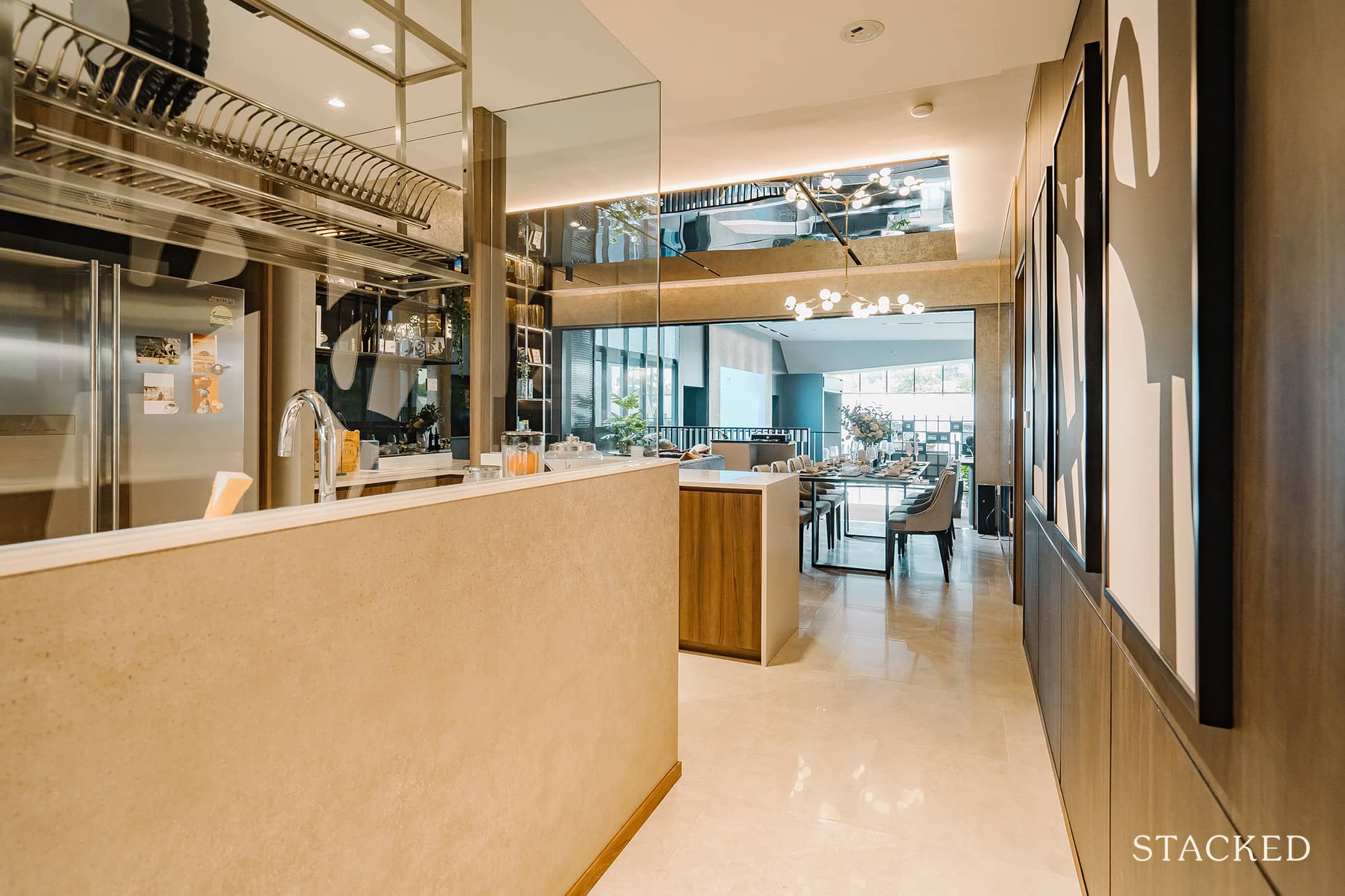
As you step into the unit, you are greeted first by a foyer, with storage spaces on the right that house your DB box and gives you room for some shoes. You would likely require more space for shoes and can build up more storage by the corners, but this may make this foyer look a little claustrophobic.
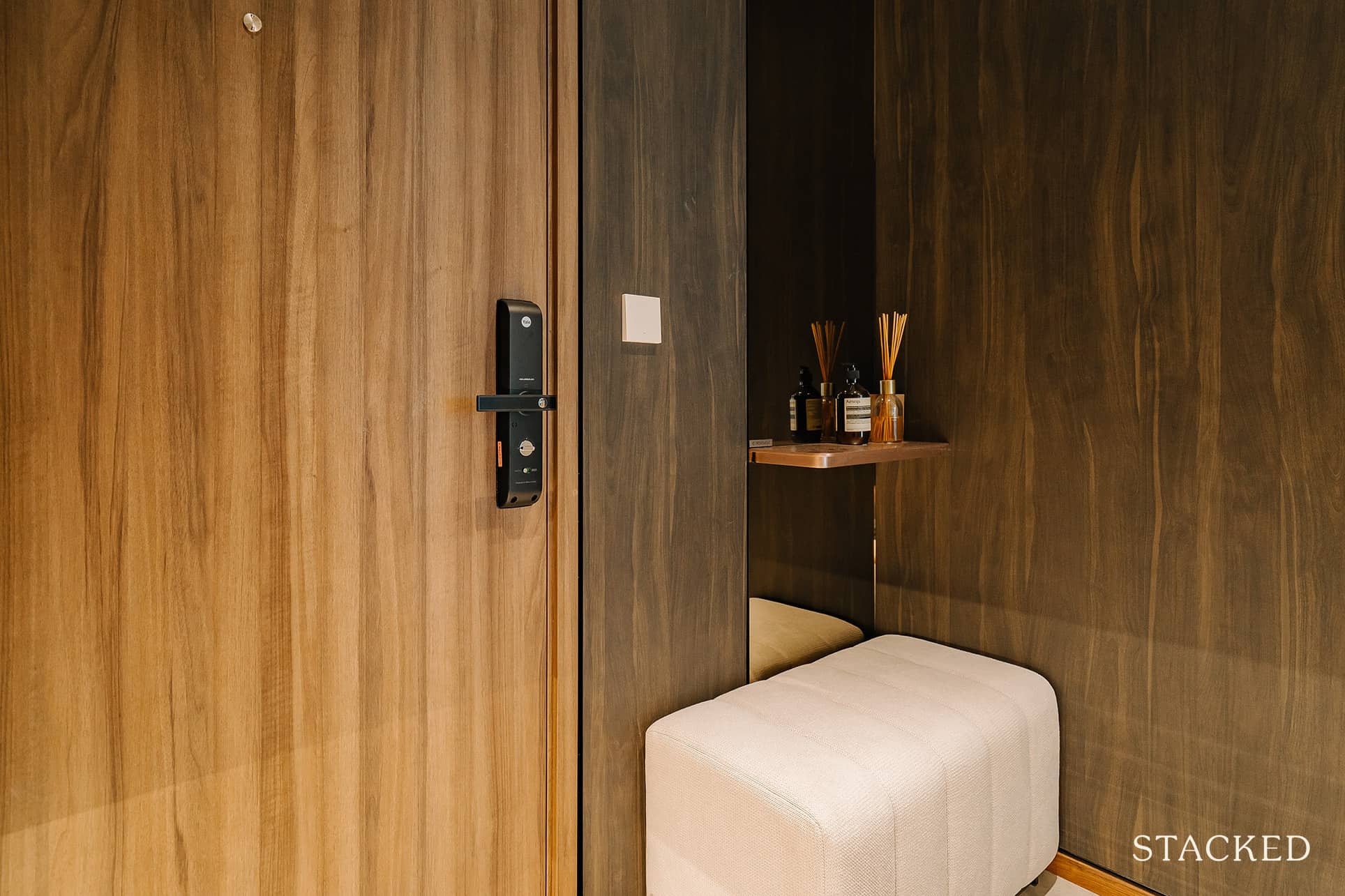
There’s a bit of a corridor before you get to the living room and dining room, with the dry kitchen by your left as you enter. For a 4 Bedroom unit, the priority is less about maximising every ounce of space but more about privacy for its occupants, hence this layout is excellent in ensuring exclusivity for its occupants.
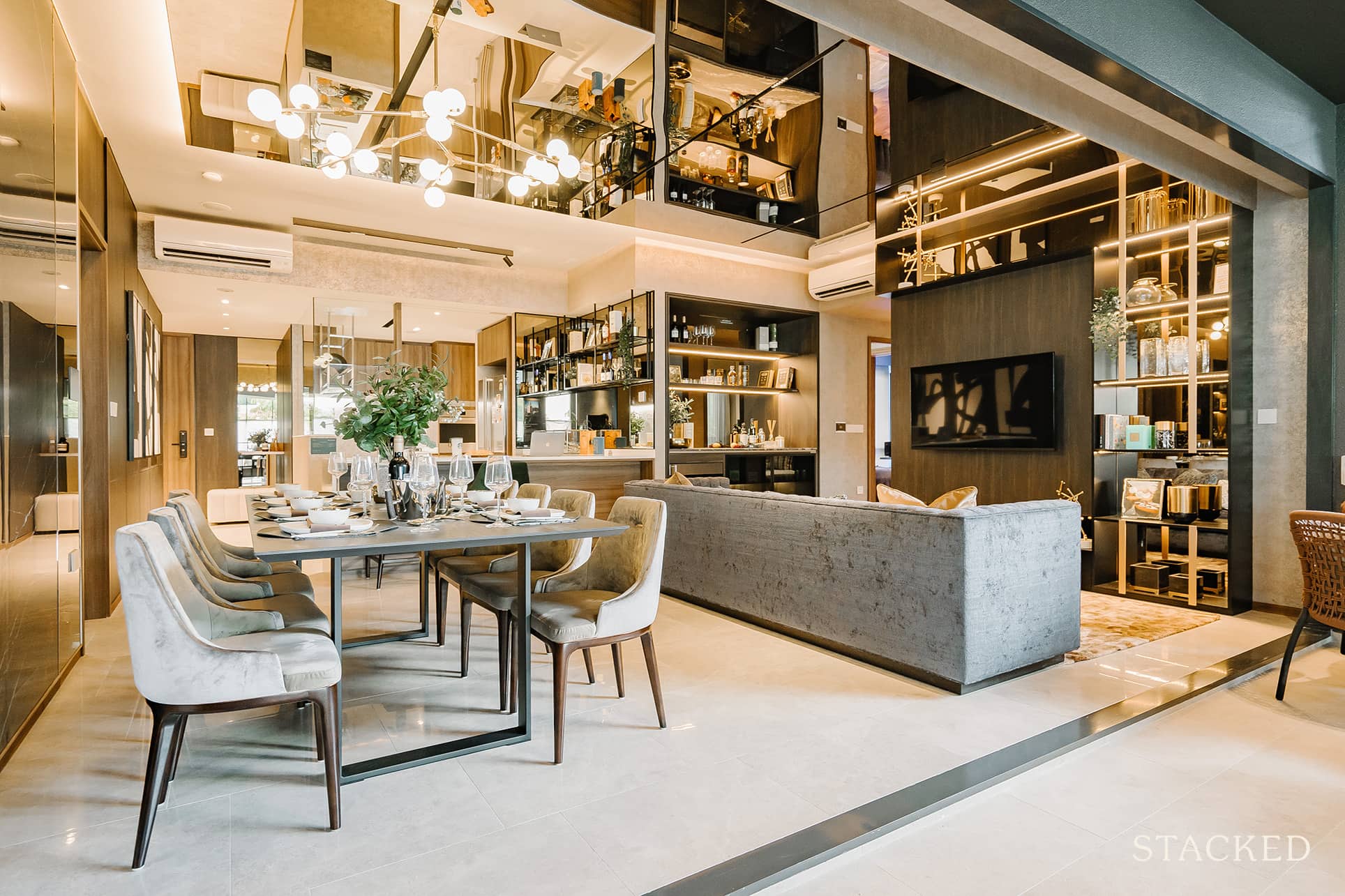
Let’s start with the living and dining areas. I have mentioned this in my past reviews, but this parallel layout is something that I appreciate, as it gives you views (if any) and ventilation whether you are eating at the dining area or socialising around the couches. It is 5.7m width-wise, so there is a decent amount of distance from the TV to the dining area itself.
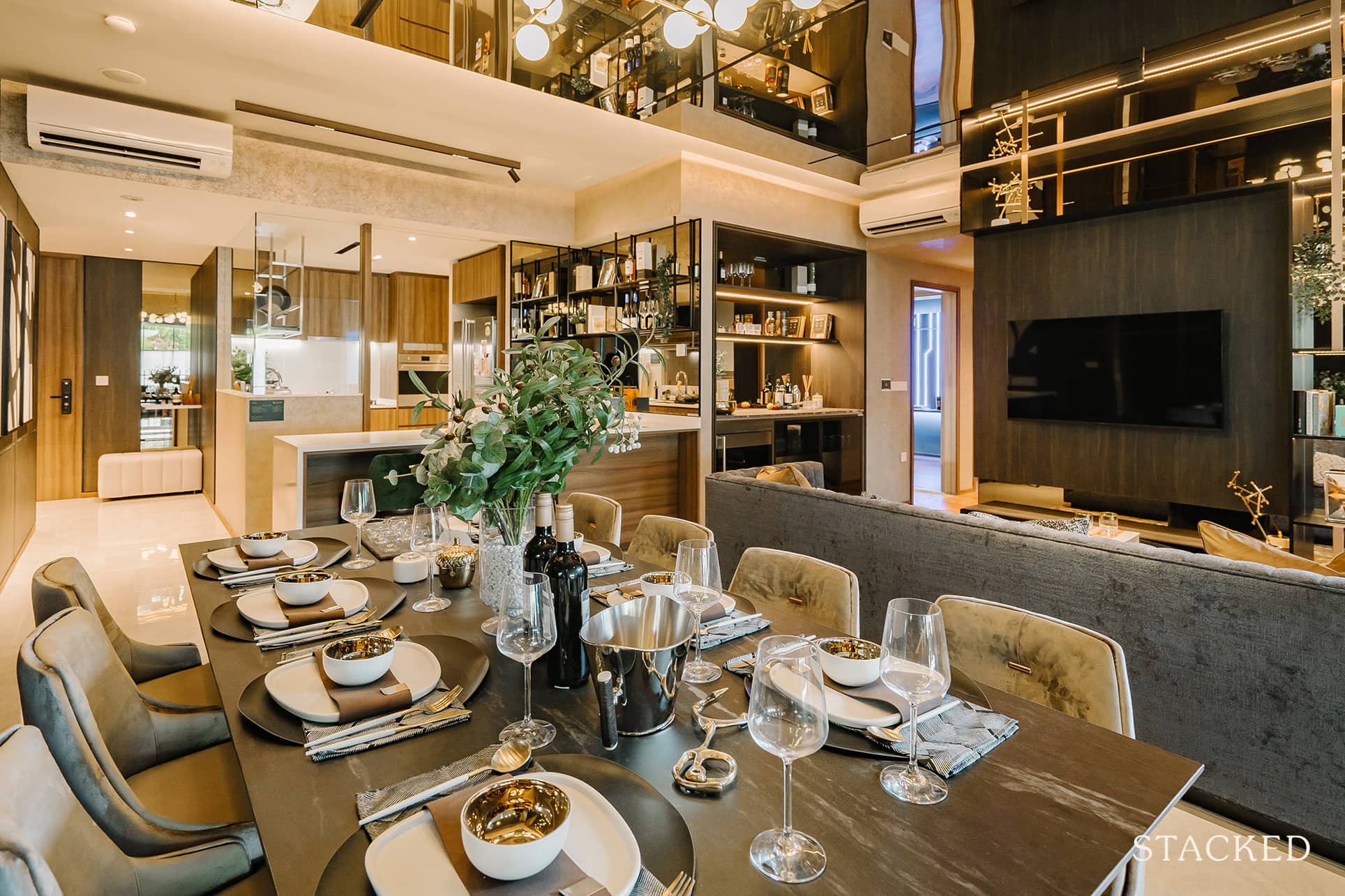
I would also mention that despite the general design looking quite busy (and the number of decorative items is somewhat more than usual), it still doesn’t look as constrained in size as you might imagine. Most other show flats would have gone with a more minimalist approach to highlight the space more, so I would say a more “lived-in” approach such as this is more realistic.
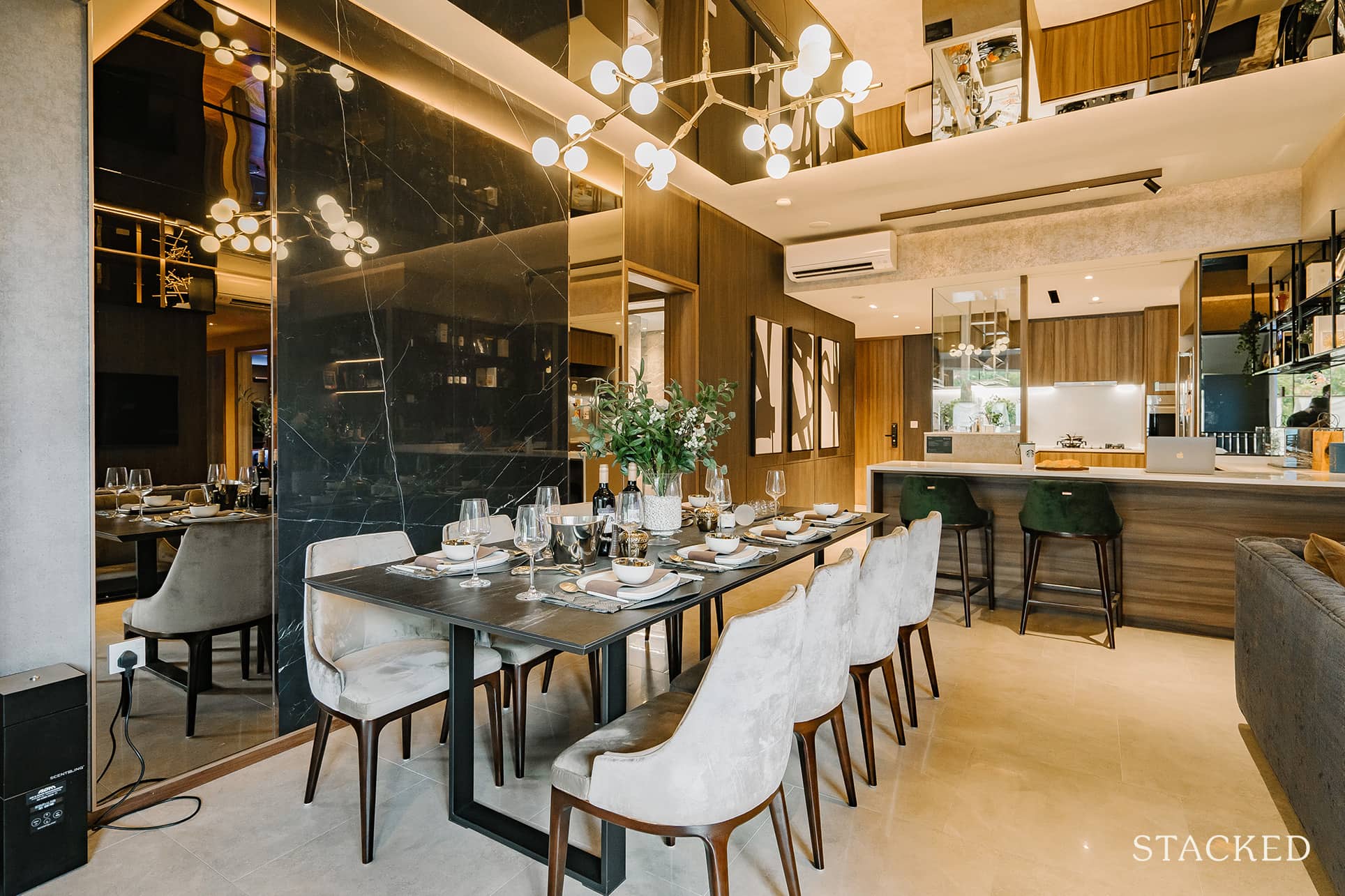
For the dining area, they have placed an 8-seater without much of an issue here, so that’s certainly a positive. It’s also something I have noticed about the other layouts at Lentor Modern, where they have consistently been able to accommodate comfortable dining spaces.
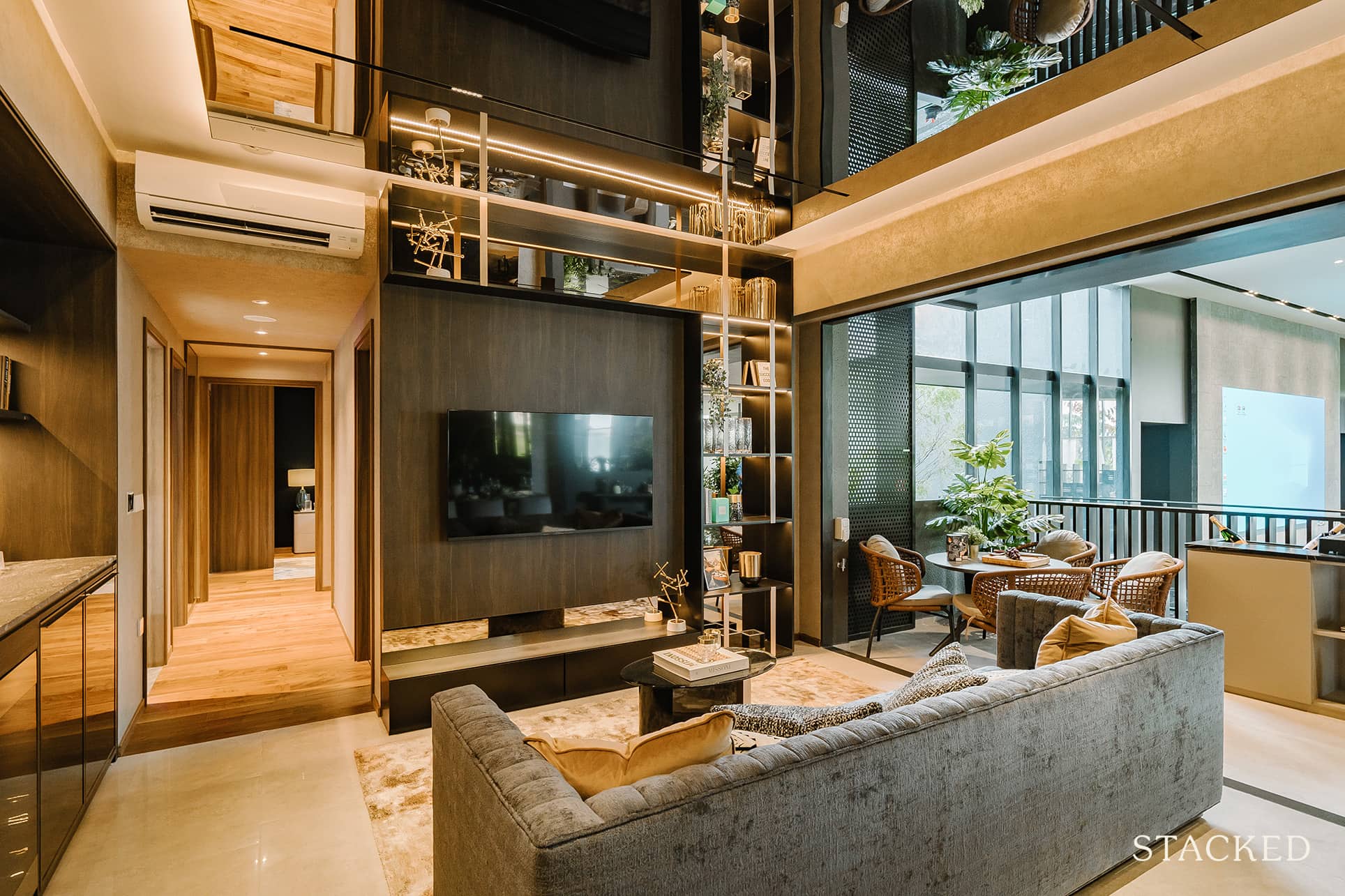
As for the living room, you can fit a standard 4-seater sofa set, or settle for an L-shaped piece if you prefer as there is a good distance from the couch to the TV (compared to the smaller units at least).
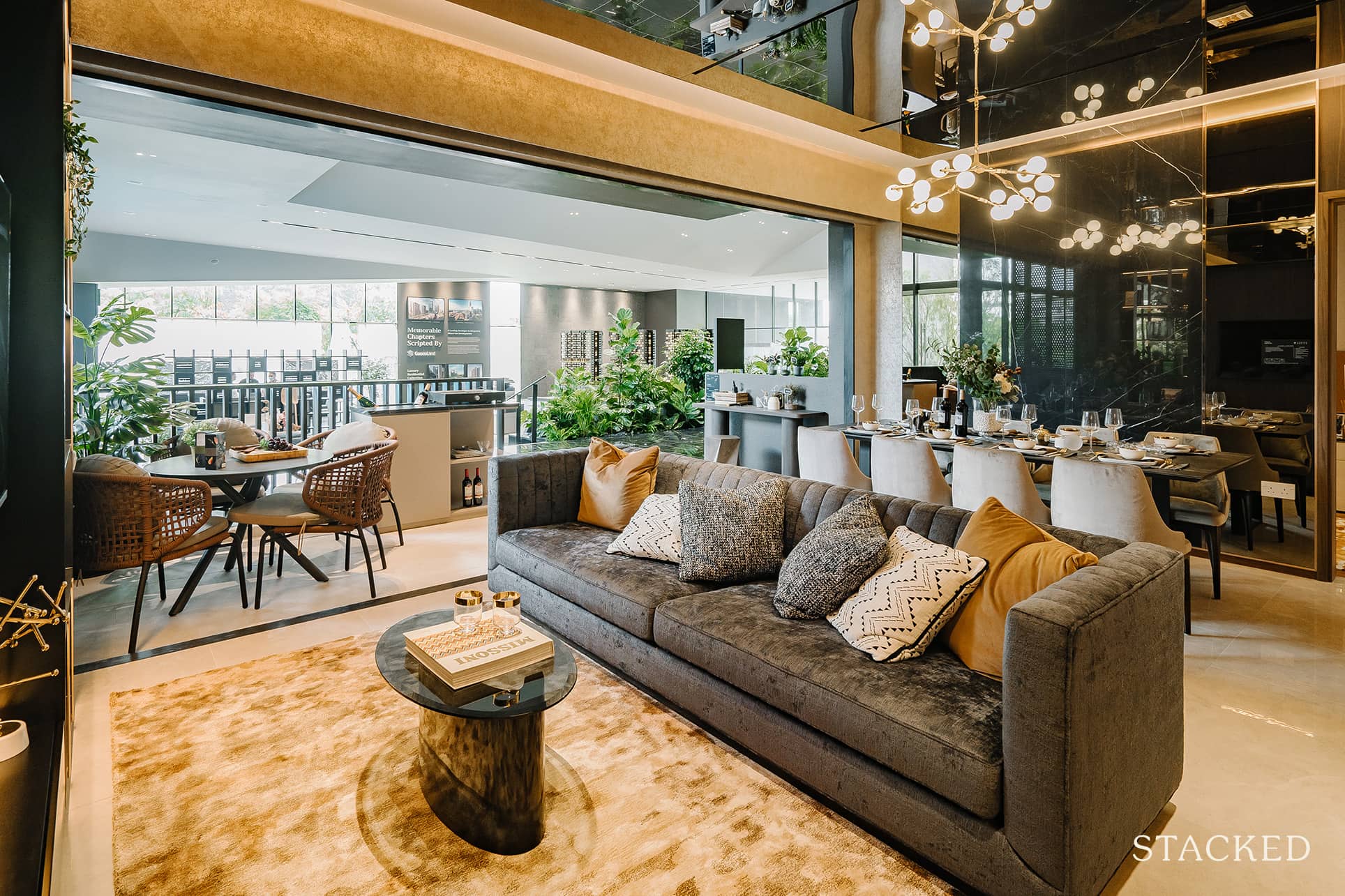
Although you would want to be careful of the total length of the sofa, as it could eat into the walkway into the hall.
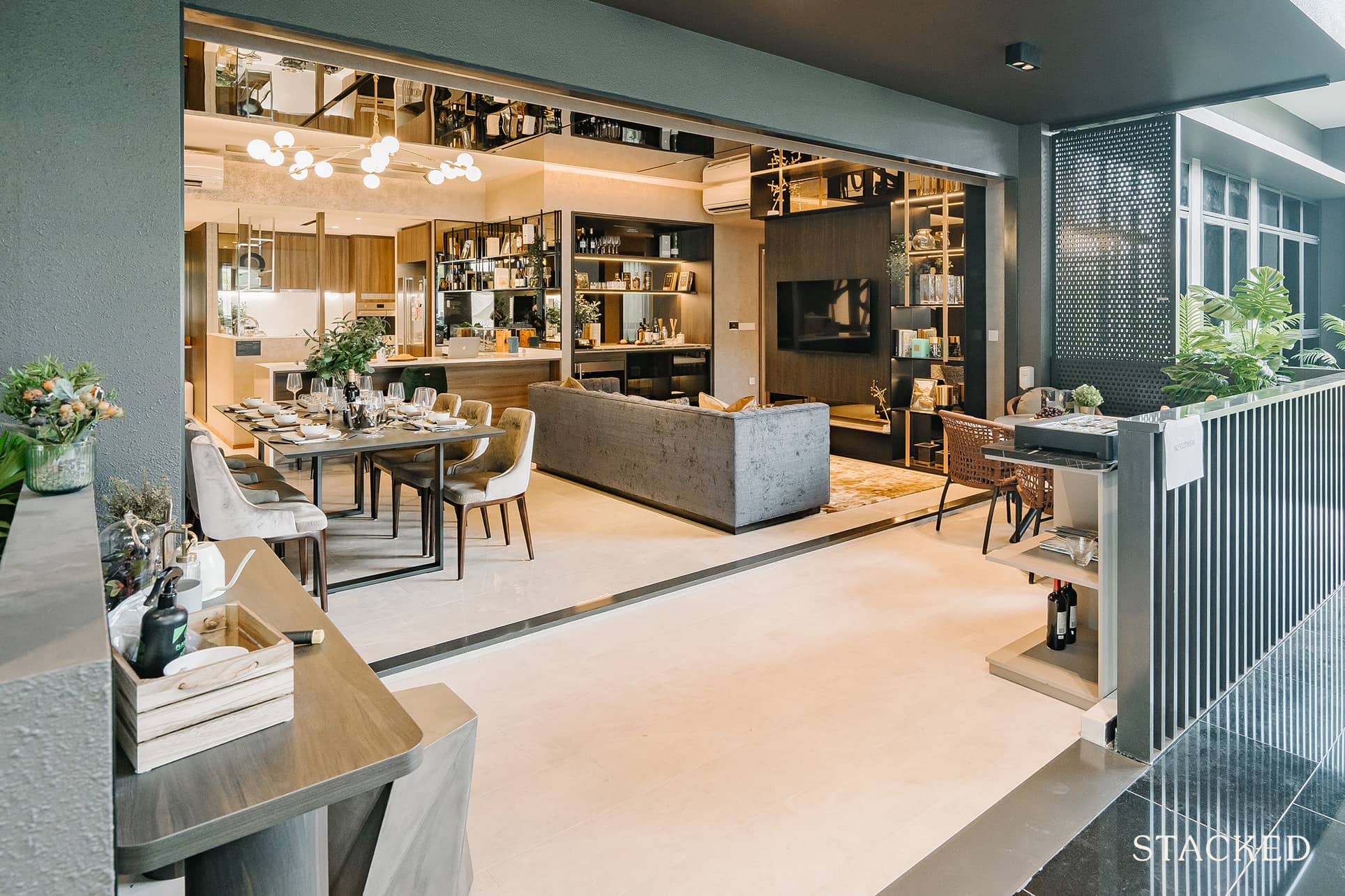
The living and dining areas are adjacent to the sizable 12.1 sqm balcony, which I am sure, will divide opinions. Some love a huge balcony while others find it a waste of space. Well, my personal take is that if it is regular in shape and is big enough for something substantial, it is worth that outdoor space. More marks if there’s a view to check out of course! The great thing is here at Lentor Modern, you do have all of the above.
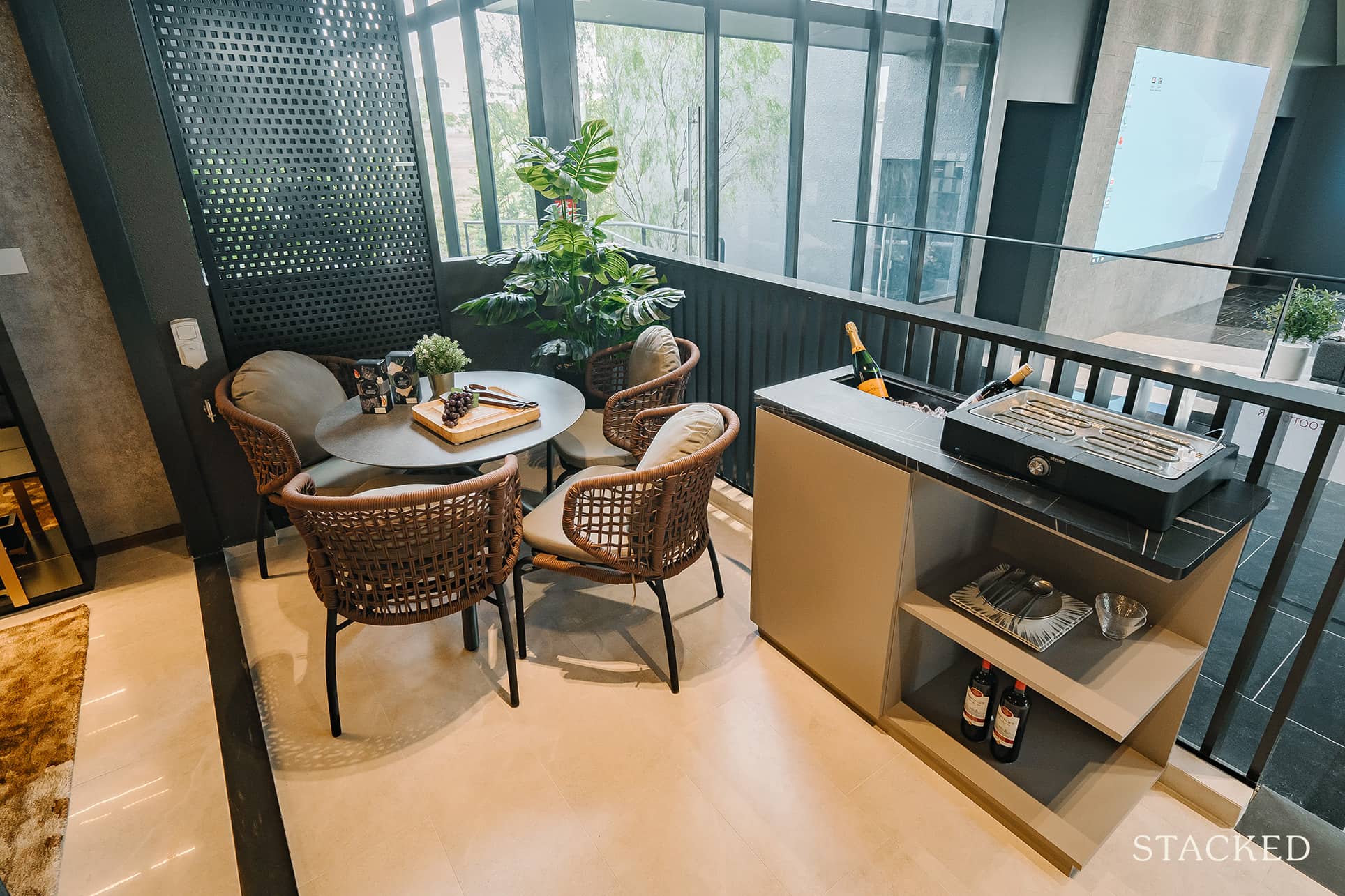
It’s a nice rectangular-shaped balcony, which is wide enough to place a 4 seater round table here. While you can point out that there’s not much room to manoeuvre, this is already a plus! You can always use the remaining space to grow some plants, have a hammock of sorts or even an outdoor gym. The views can be great if you have a good floor unit that overlooks the landed Lentor estate!
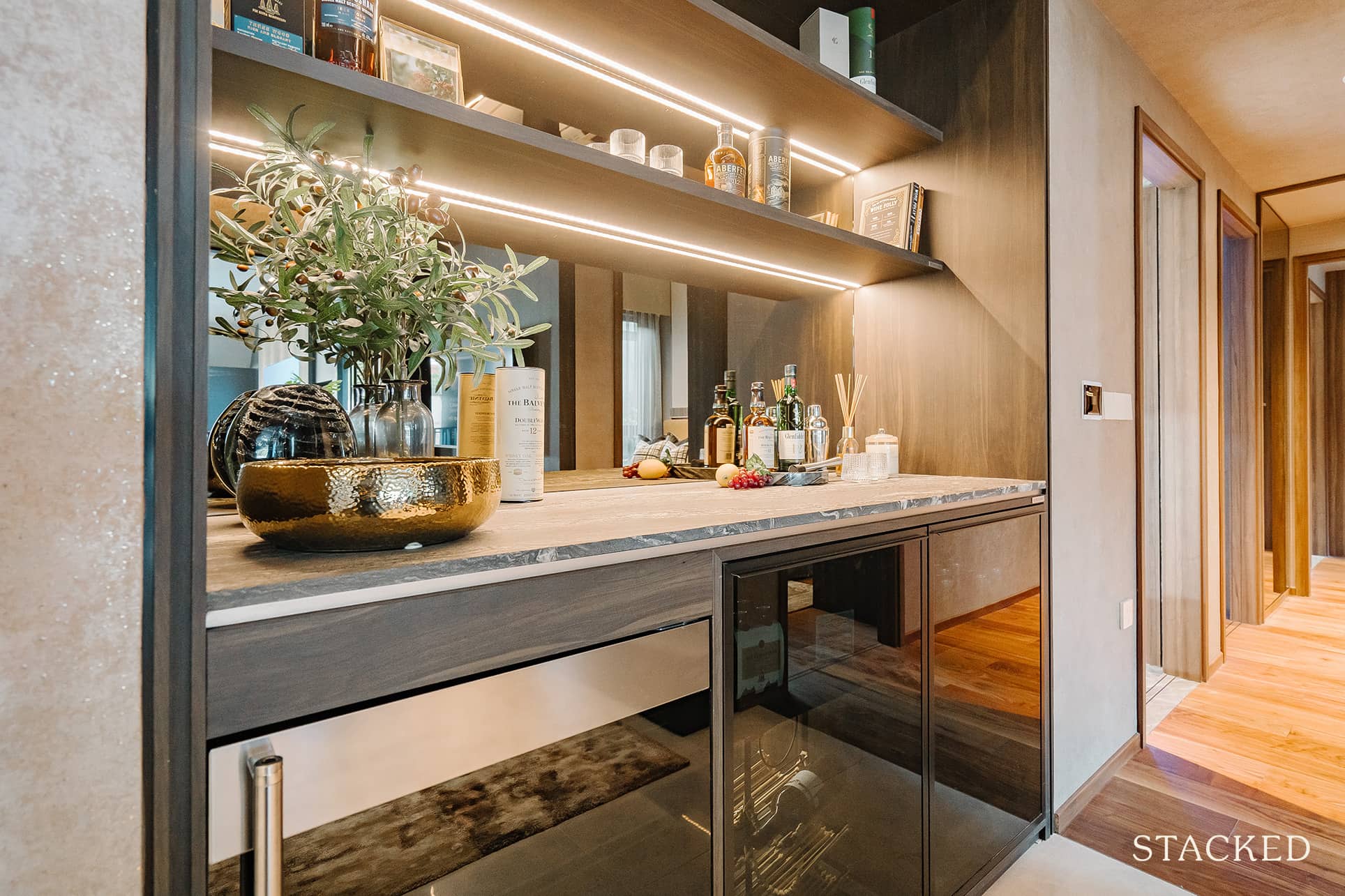
Just across the living room, is a small nook that gives you the flexibility to build more storage or use it as a bar counter, which is exactly what they have done here. I actually like this concept, as it is perfect for hosting friends when they come over for a drink. You can accommodate a wine chiller below and your alcohol collection on the shelves above. Even on a less boozy night, you could always have your coffee machine placed here as well. This could effectively be your ‘chill drinks zone’.
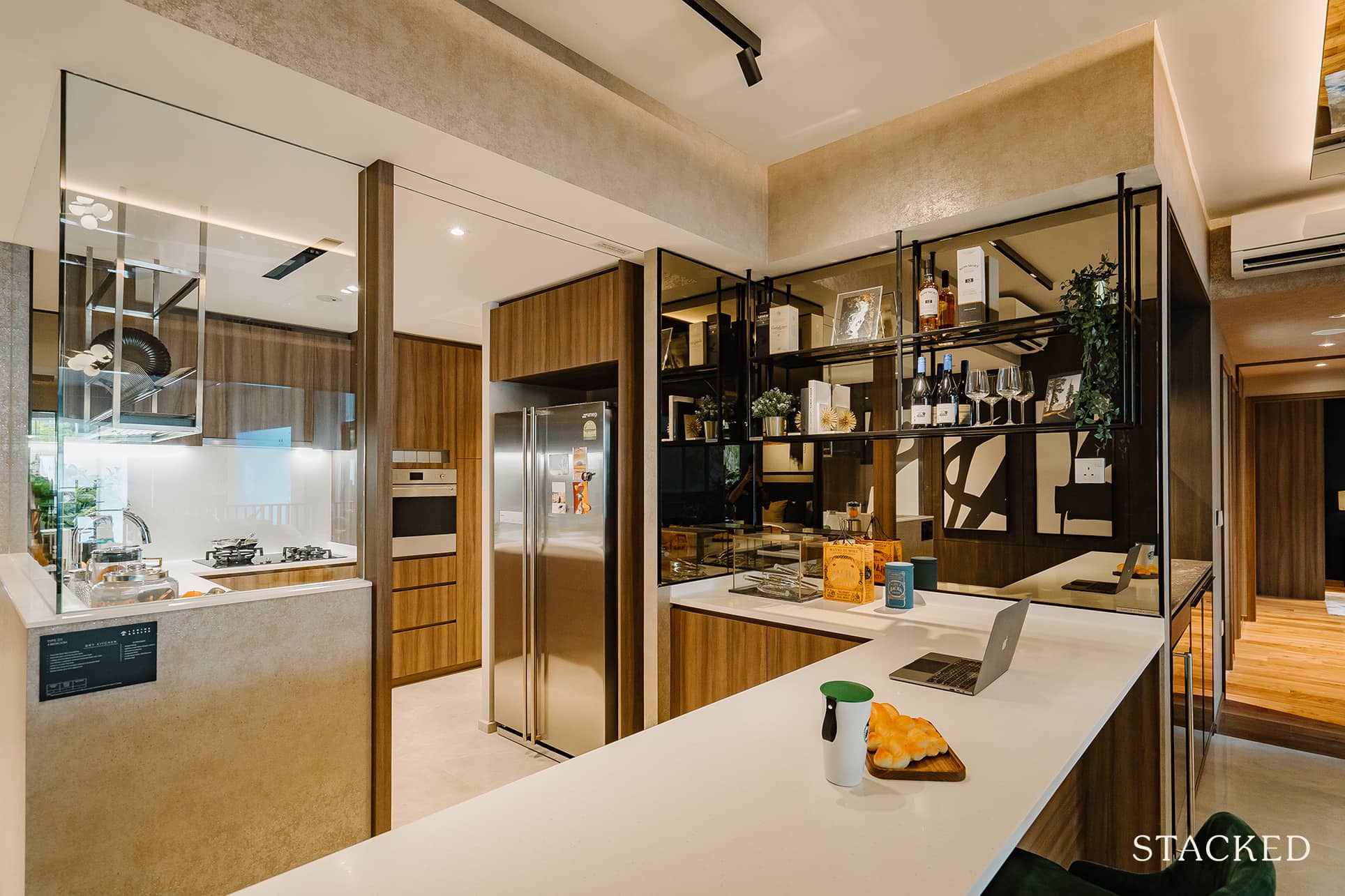
Of course, this nook is also beside your dry kitchen area, which also gives you the ability to do much of the same thing. However, you may prefer to use this kitchen counter as your breakfast area or alternate working spot so you would prefer to avoid cluttering the area with bottles or a coffee machine. As standard, you get storage spaces below the L-shaped countertop.
The space is surprisingly quite spacious too, and you could be standing here doing some kitchen prep, without obstructing the walkway into the wet kitchen at all.
Moving on to the wet kitchen, I really do like that they’ve included a big L-shaped glass cutaway (which you’d have seen when you walk in) as it helps to make the entranceway more spacious, and the kitchen too.
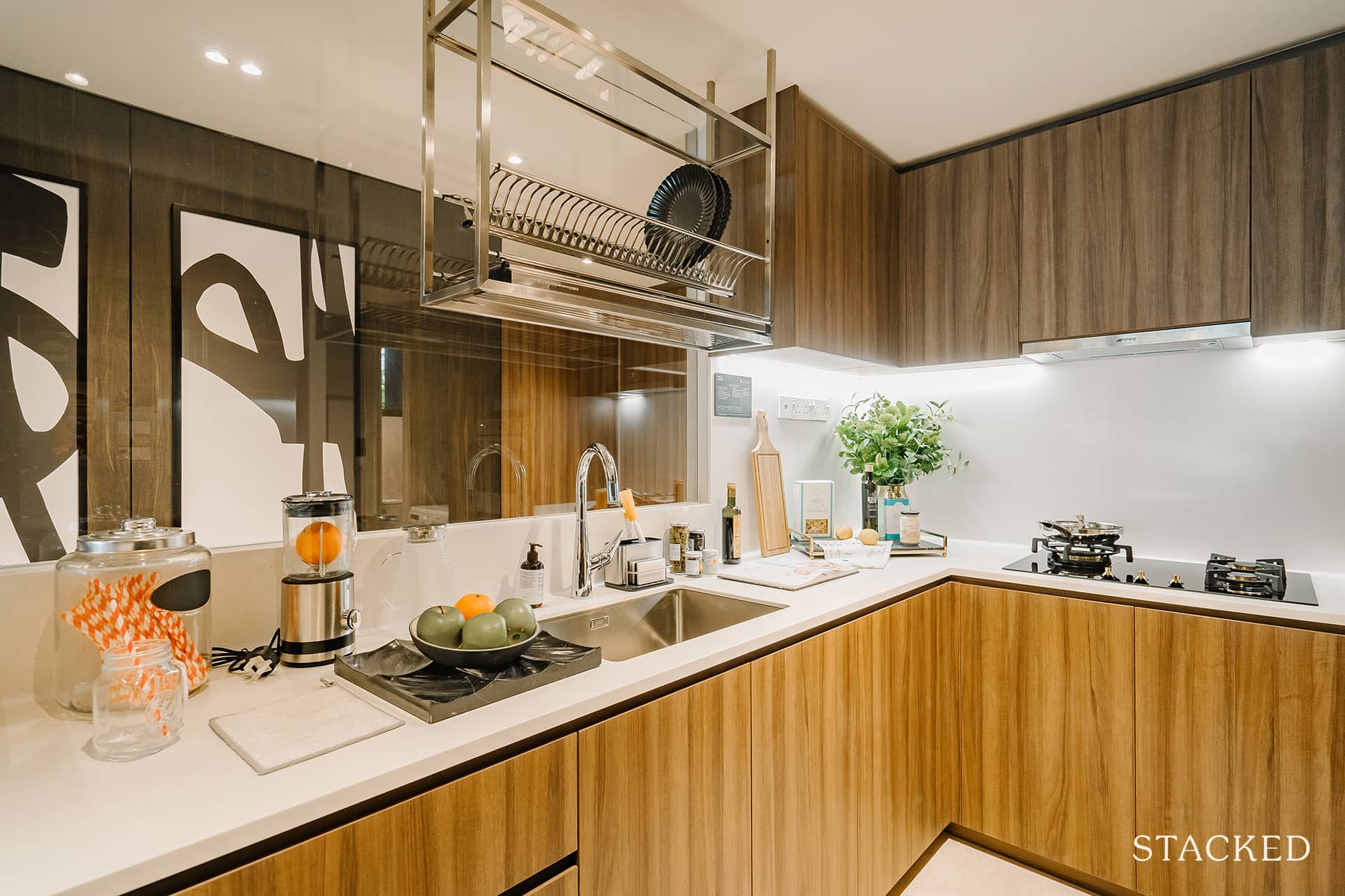
In here, you will find the 2-door fridge by Italian home appliance maker Smeg, which is definitely more premium than the standard Bosch, Brandt or Electrolux appliances developers seem to be taking to nowadays. Smeg will also supply the 3-hob gas stove (cheers to those who cook heavily!), hood, oven and washer dryer.
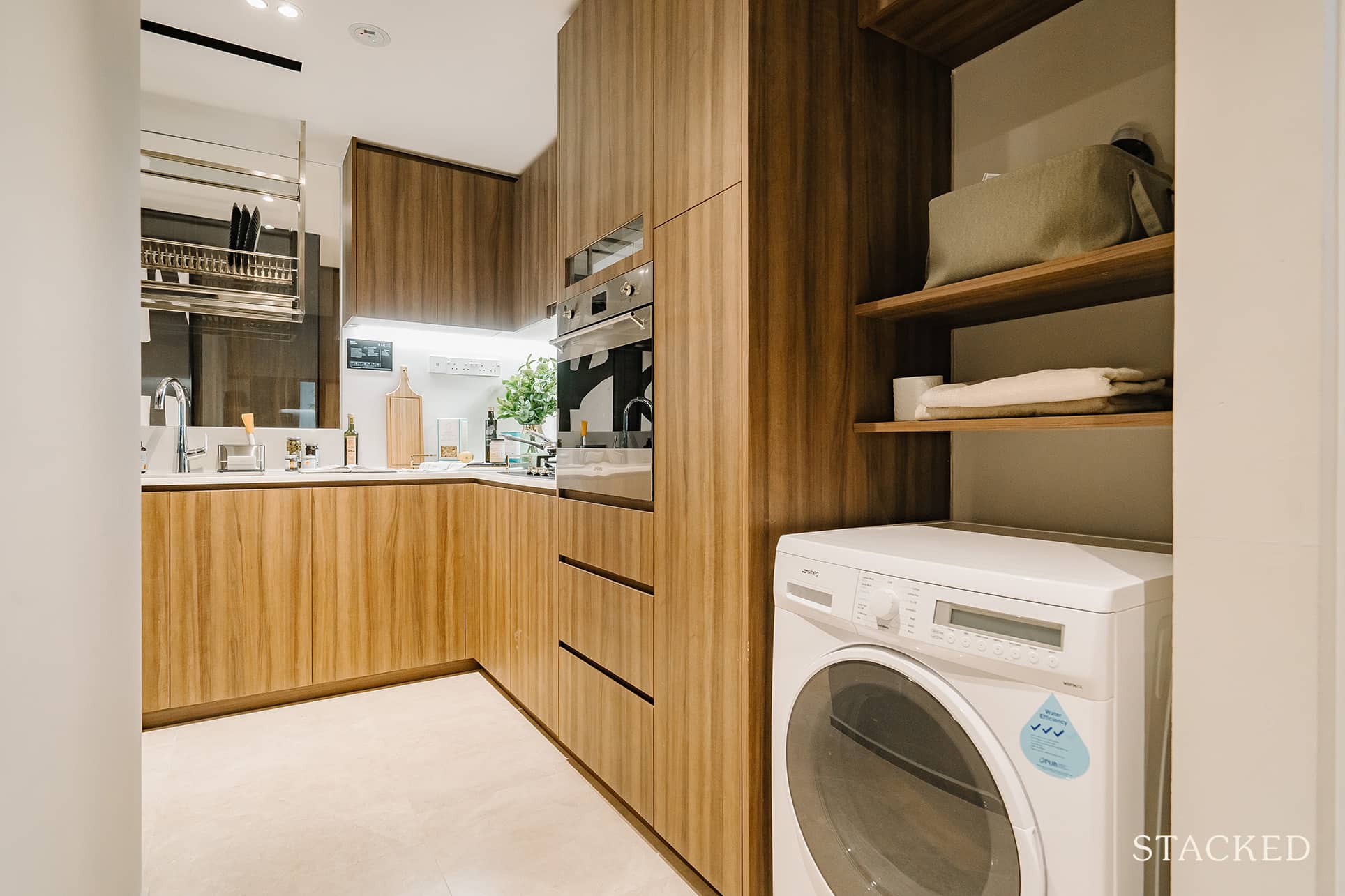
Besides the appliances, you get plenty of top and bottom storage cabinets wrapped in walnut laminate as well as a hanging dish drying rack. There is also a 1-bowl under-mount sink and sink mixer by Grohe.
Moving inside the kitchen, there is a unique storage compartment beside the washer and dryer that allows you to store away your broom, ladder, detergent etc.
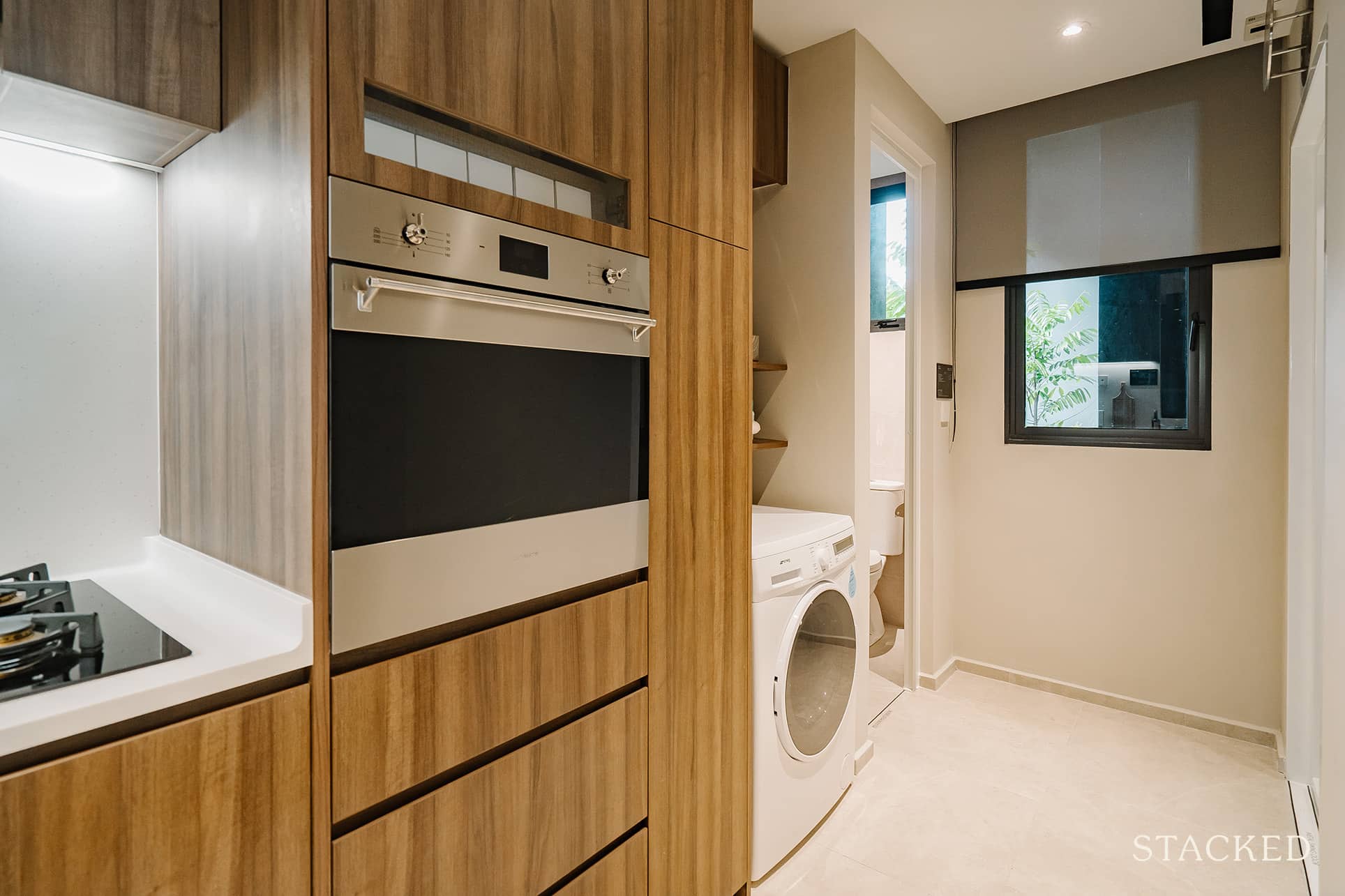
This is also where your proposed yard space will be. It’s definitely not a huge area at 2.9 sqm, but you don’t get those large spaces anymore these days in new launches anyway. It’s great that they already have a window here, so you could hang dry your clothes here if you wish.
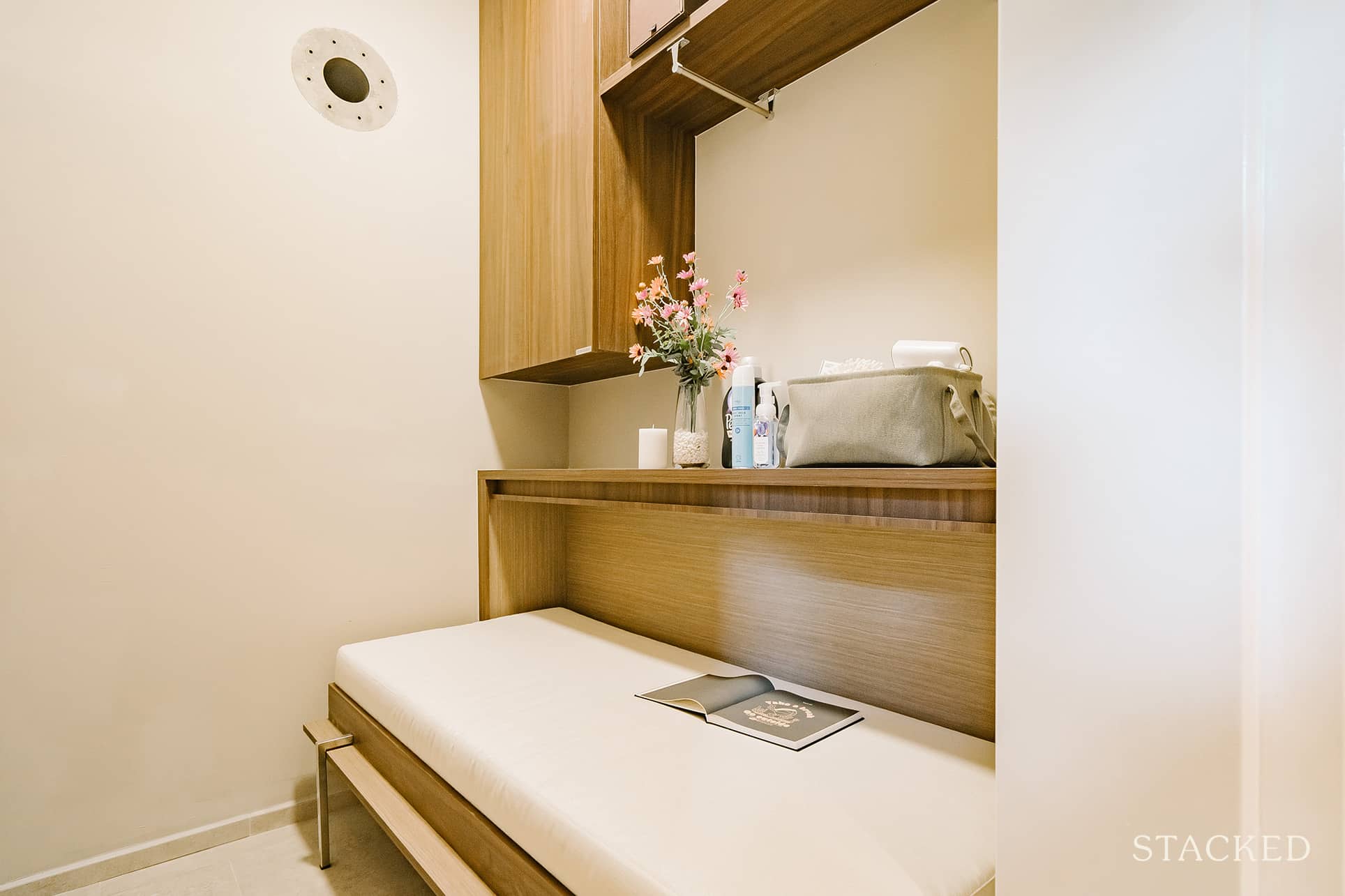
To the left, is the w/c, which also comes with a window. To the right, is the 4 sqm household shelter, which can be your storeroom or helper’s room. It might just be more convenient to have it as the latter as it is just opposite the w/c. However, for a typical 4-bedroom occupant, you will almost always require a storeroom space so you will have to take that into consideration too.
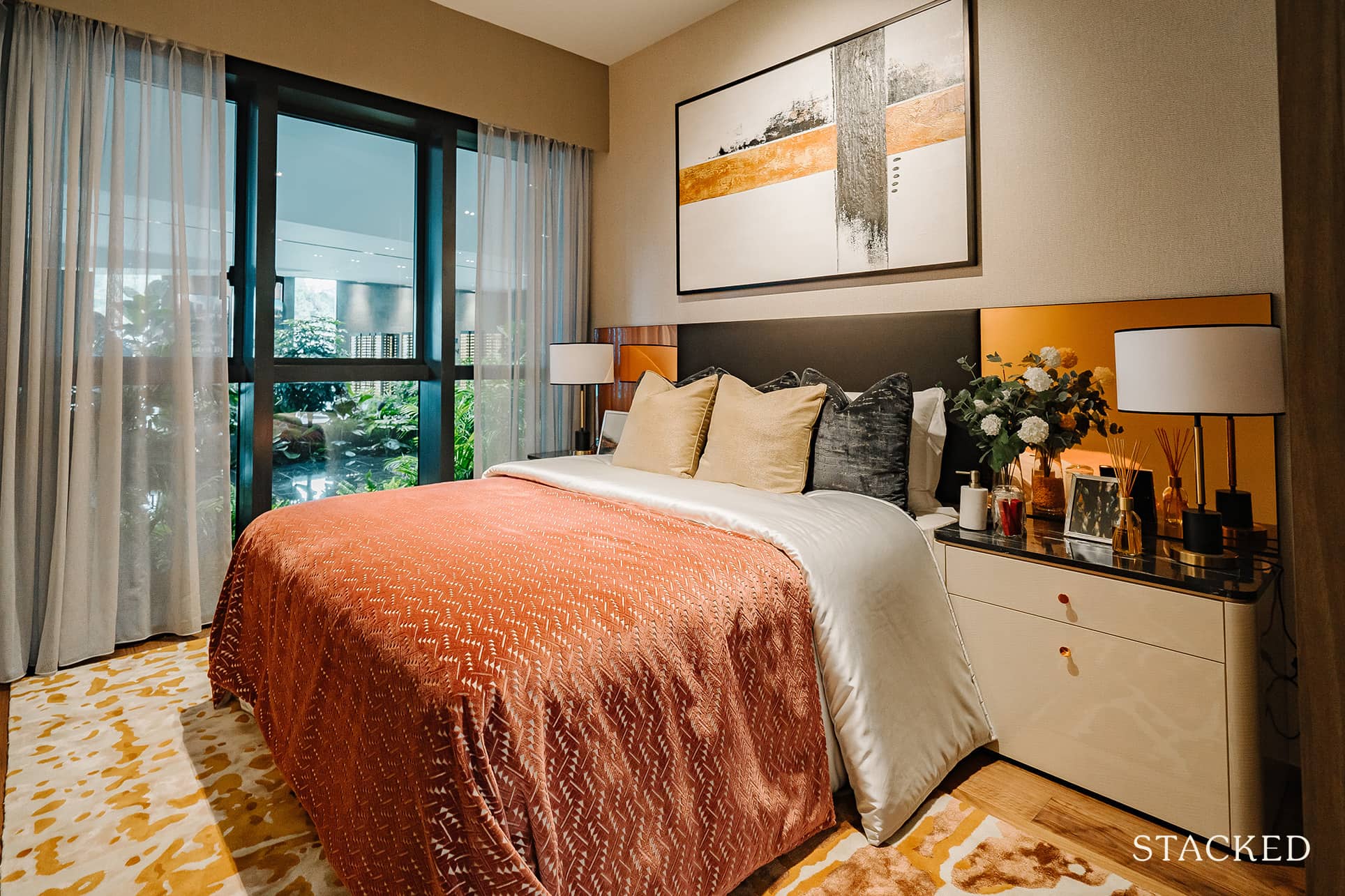
This unit is in a mini-dumbbell layout as the Junior Master is situated away from the other 3 Bedrooms. This is helpful when you have a multi-generational home or if your child is slightly older and would prefer more privacy, although he or she will still be staying under the same roof.
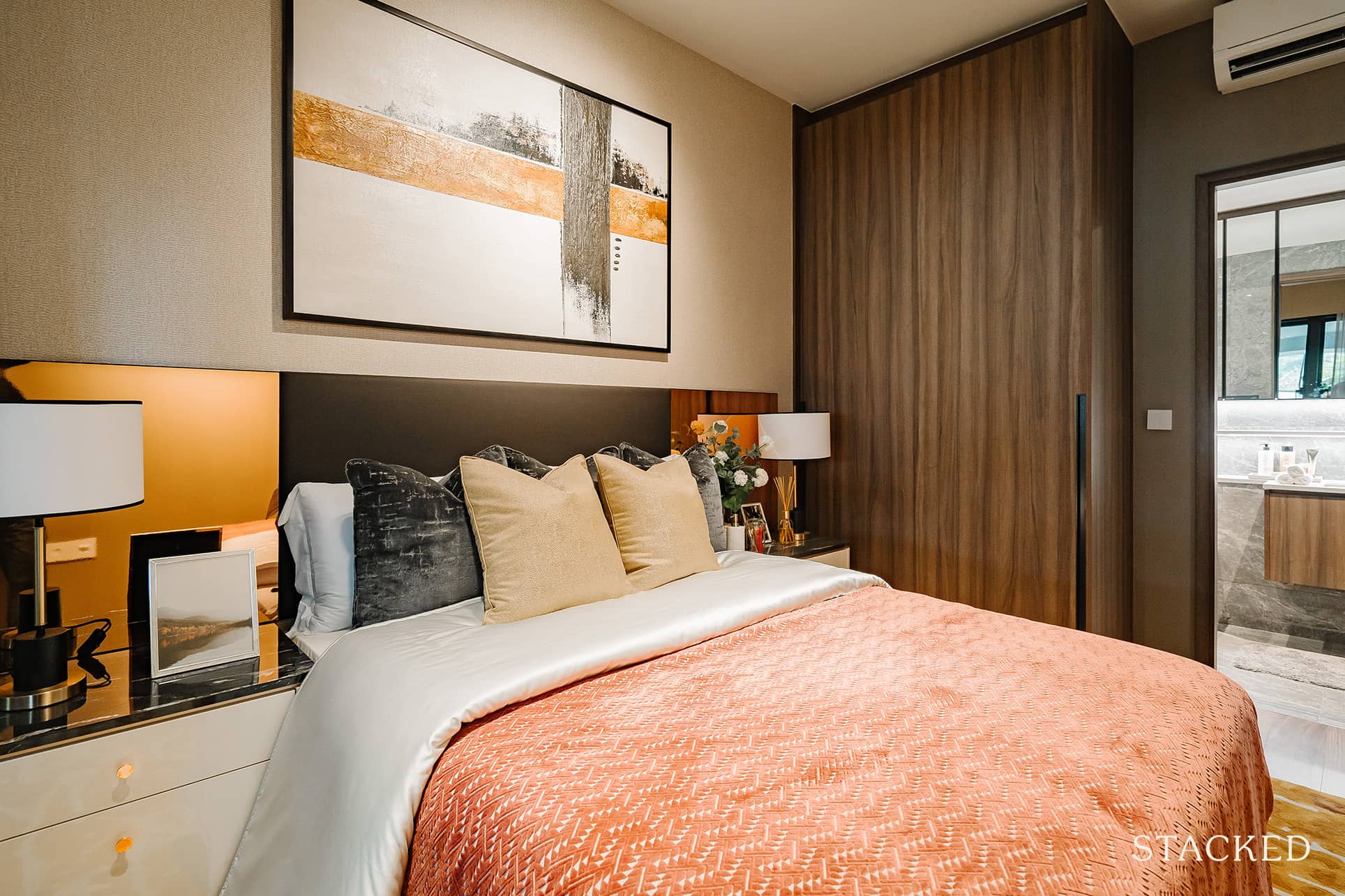
The Junior Master Bedroom measures 11.8 sqm, which is equivalent to the Master Bedroom sizes for the smaller units. It comes with full-length windows, which is great for letting natural light in. As the room is more rectangular than squarish, it allows you sufficient space to place a dresser in addition to a bedside table. As standard, you also get a 2-panel sliding wardrobe in wood laminate that matches the walnut-engineered timber floor.
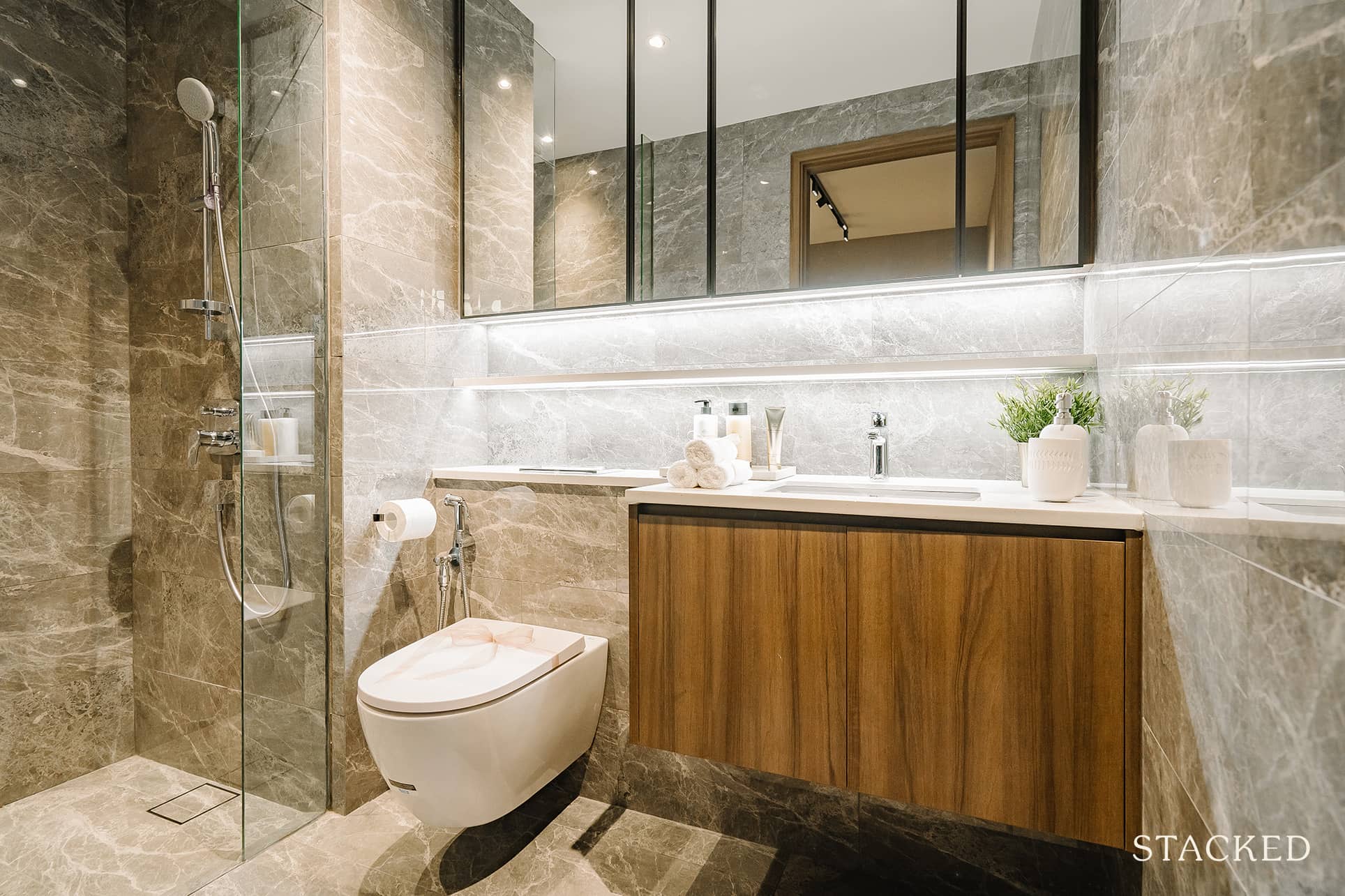
As for the Junior Master Bathroom, it measures 4.2 sqm, which is average. It is decked out in grey marble-like porcelain tiles and its design is rather standard and inoffensive. It comes with Roca branded wall-hung w/c, under-counter basin and flush plate. Hansgrohe will supply the basin and shower mixers, shower set and rain shower (which is available only for the Junior Master and Master Bathrooms). Roca and Hansgrohe are probably household names in the private property market, as both are established European wares with a long history.
Do note though, that there are no windows in this bathroom.
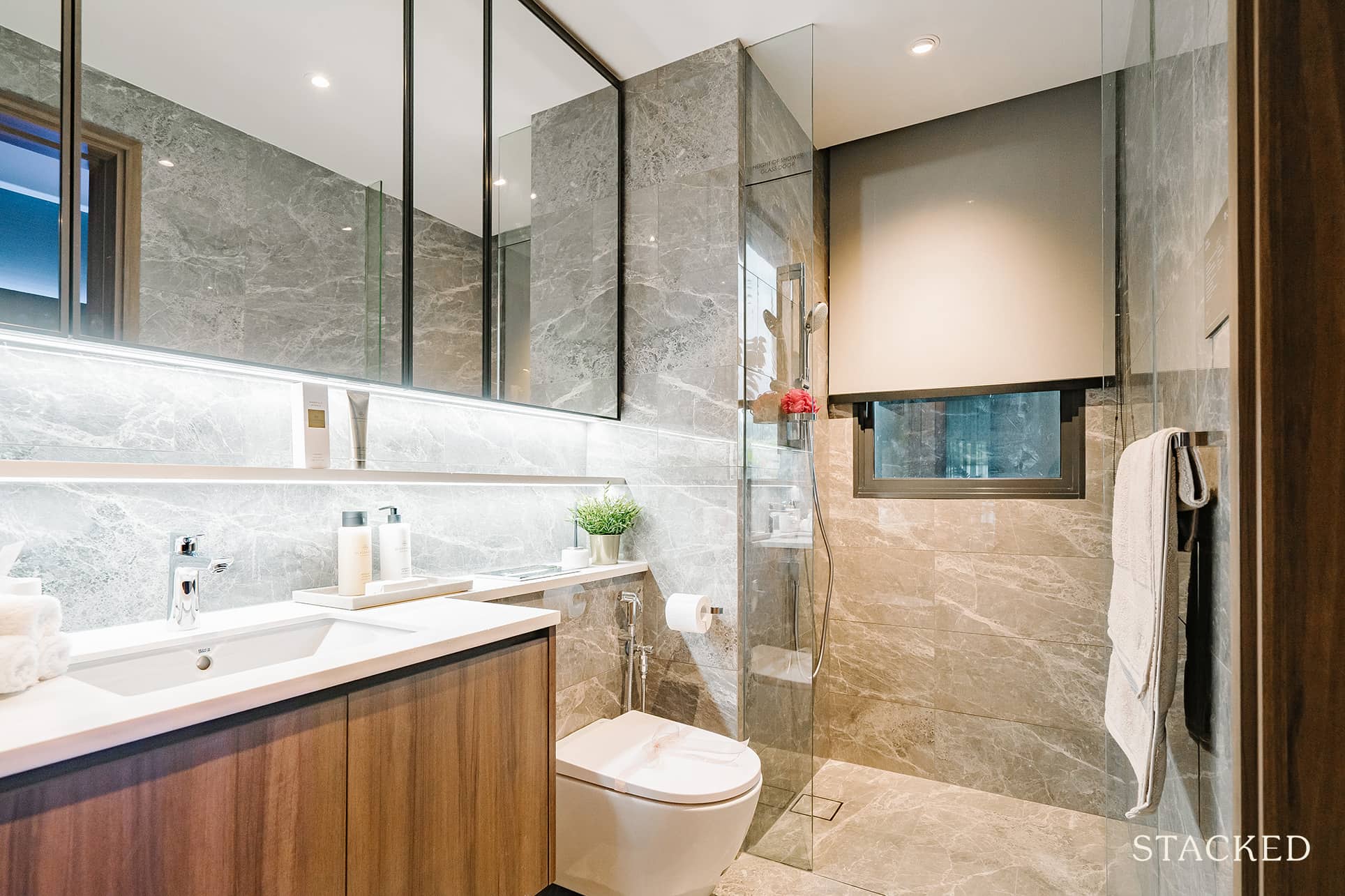
Since we are on the note about bathrooms, let’s move first to Bath 3 before heading to the common bedrooms. Bath 3 has a jack-and-jill layout that is shared between the common bedrooms and guests visiting. It is 4.2 sqm in size, and has a window, which is always a bonus for common bathrooms!
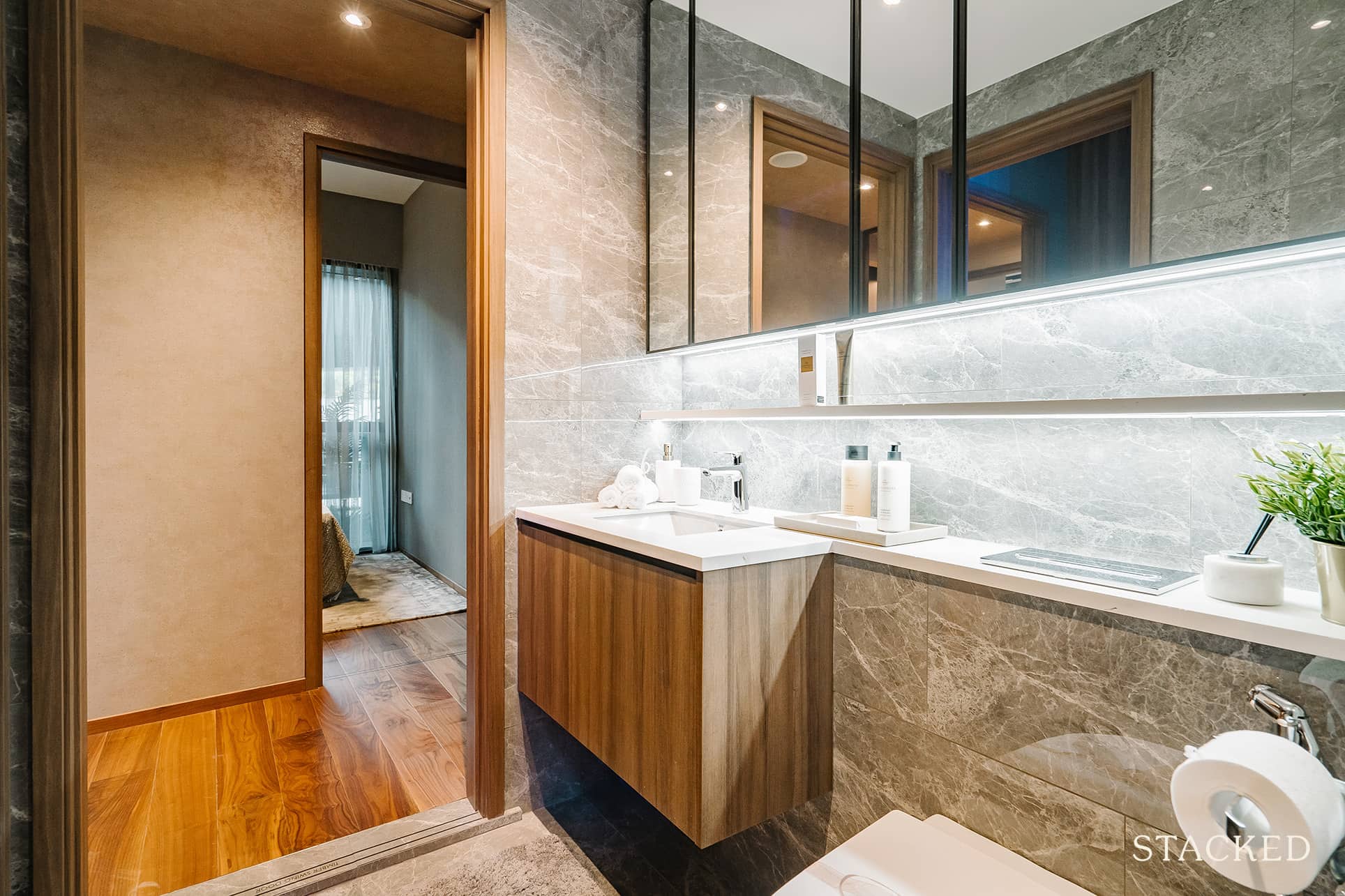
Its design is otherwise similar to the Junior Master Bath which we saw above, with grey porcelain tiles lining the walls giving more of a ‘lux’ finish. It comes with European wares from Roca and Hansgrohe, with the wall-hung w/c, under-counter basin, flush plate, basin and shower mixers and shower set. Although sadly there is no rain shower for the common bathroom either.
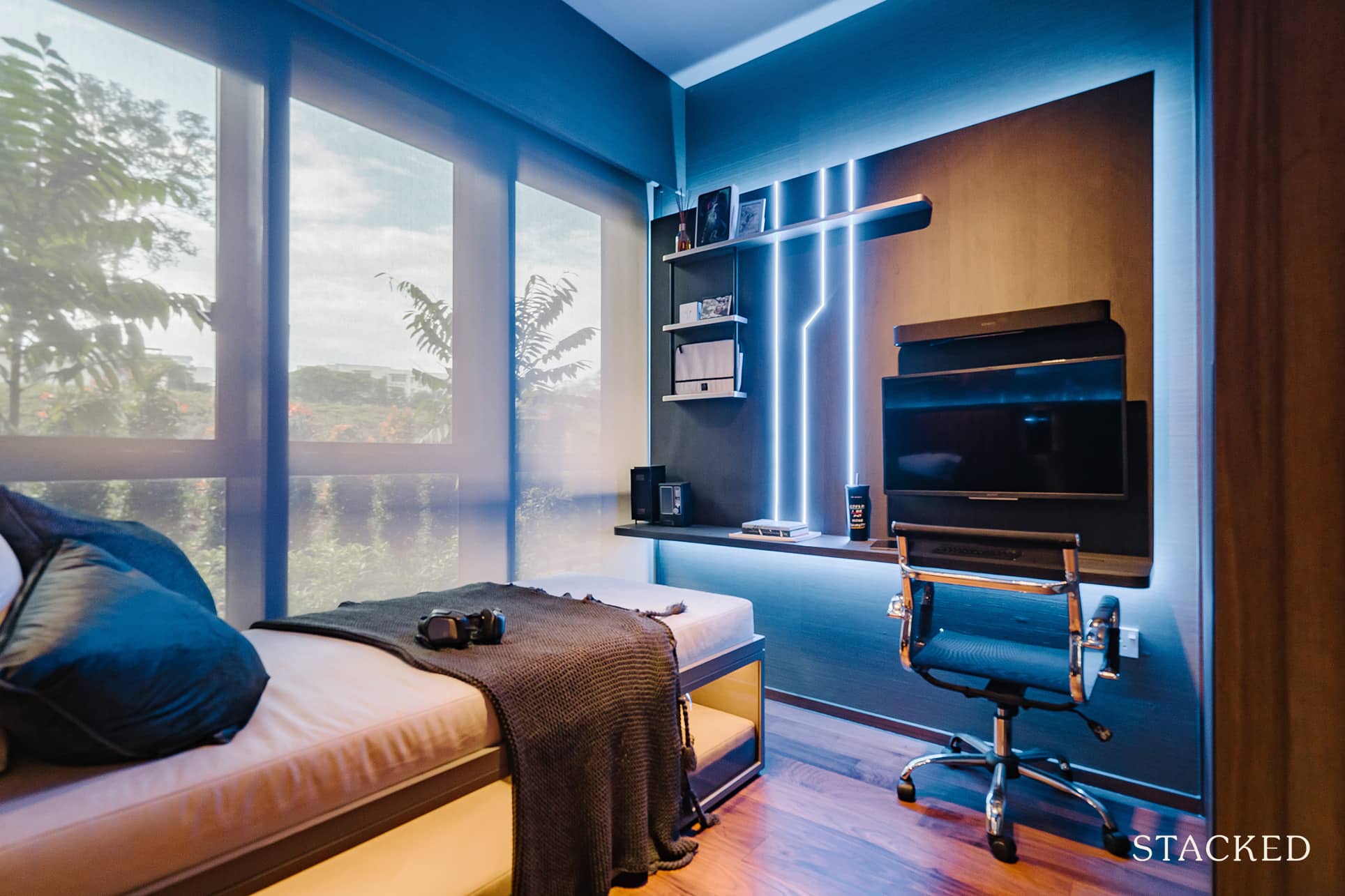
The 2 common bedrooms are identically sized at 8.7 sqm, which is average in the market. Both have been designed in different styles to showcase the possibilities you have with these rooms. While 1 is usually designed as a kid’s room, the one here has more of a teenage boy gaming vibe, with the cool blue light strips in a modern-looking room.
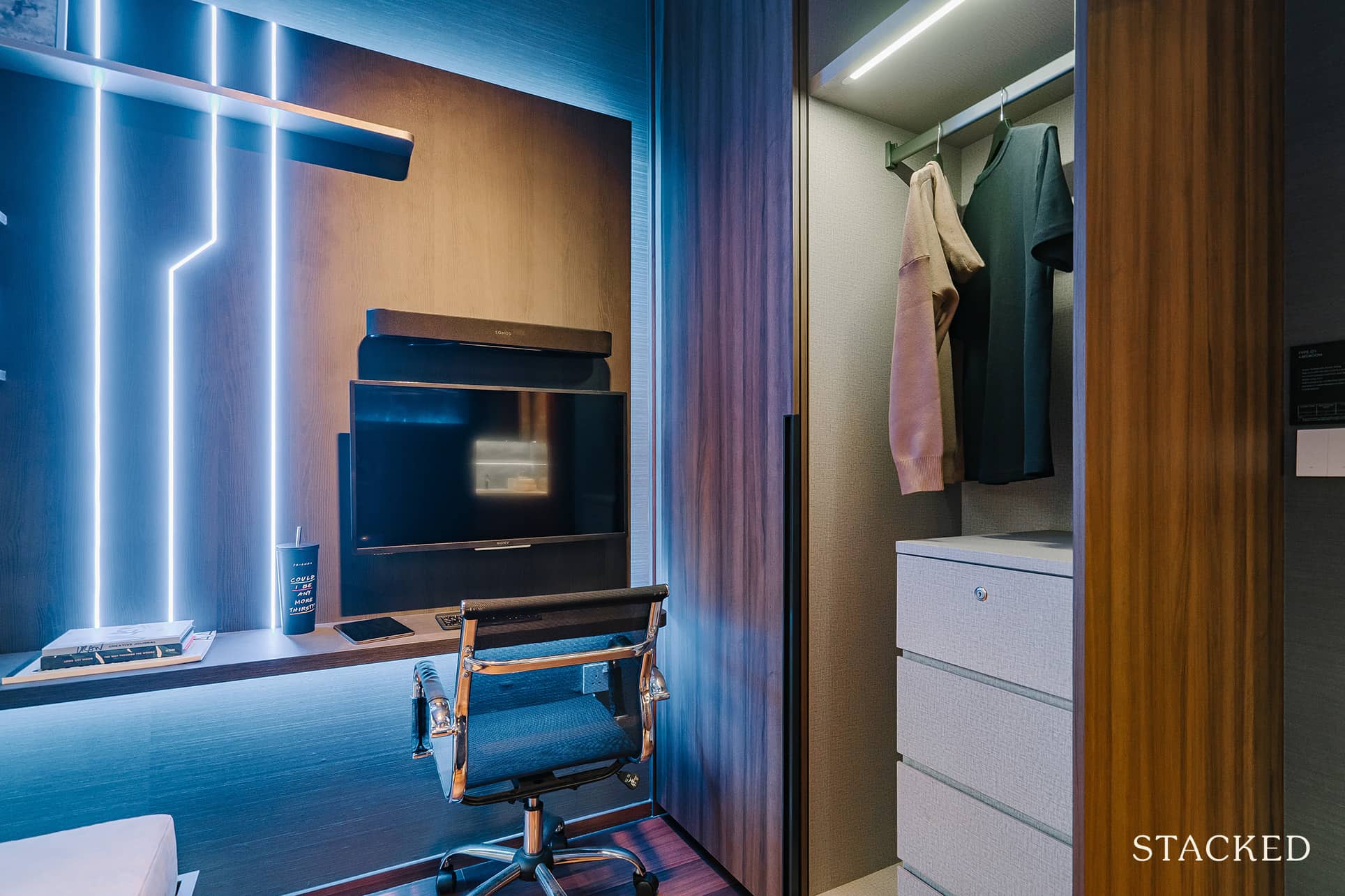
Having a single bed allows more walking space around the room, and a built-in bedside panel also helps to make the room appear more spacious. Having a proper study is also possible, as showcased here through the built-in carpentry that houses the desktop. Of course, let’s not deny that 8.7 sqm is not a huge deal of space, as you can tell from the distance between the desktop and sliding wardrobe, which is provided by the developer.
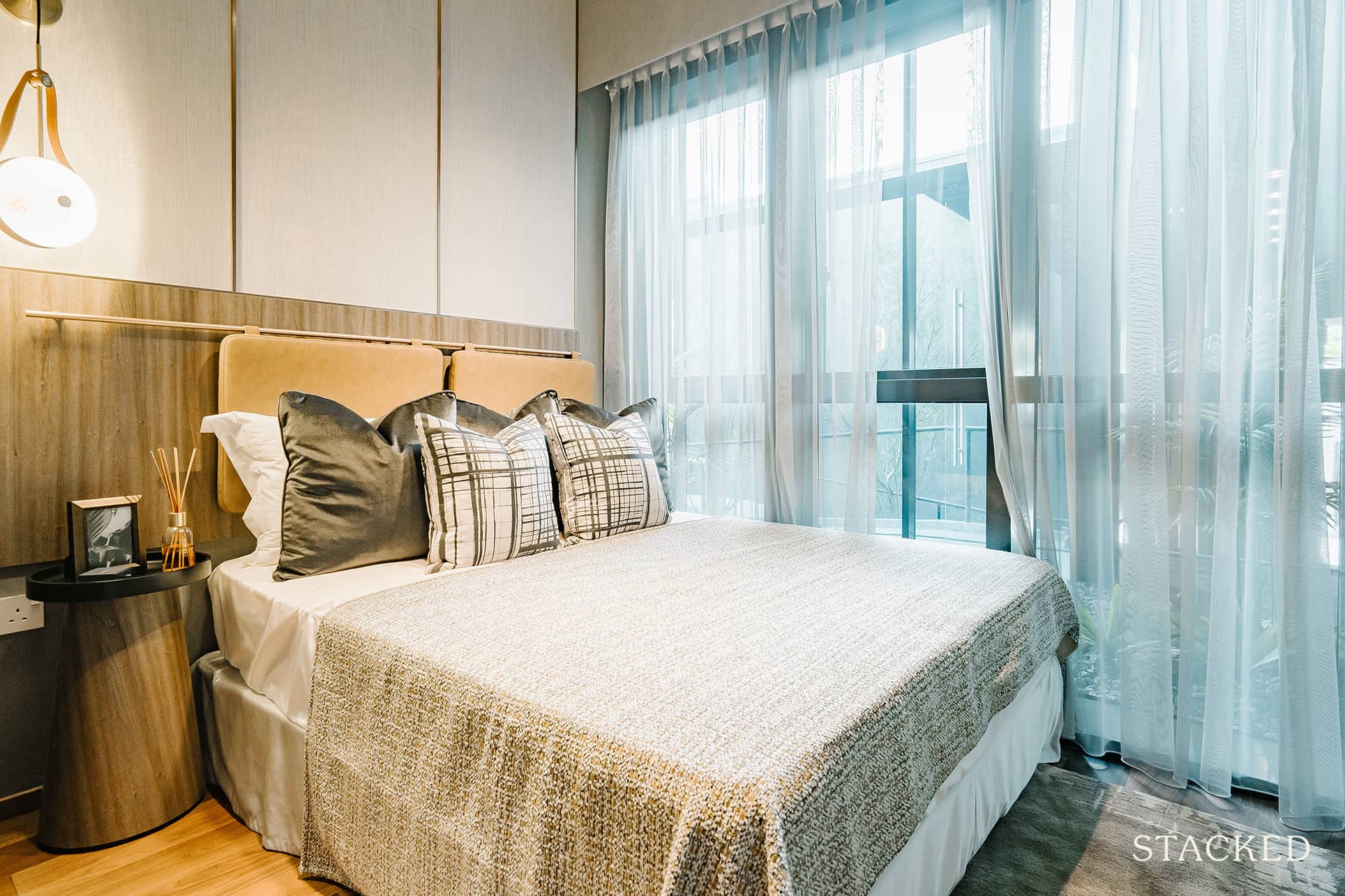
On the other hand, the other common bedroom is designed in a more standard fashion, with just a Queen bed taking up most of the space. You will need to flush the bed against the windows in order to create room for a small bedside table, highlighting the limitations of new launch bedrooms. The built-in wardrobe and full-length windows come standard for this room.
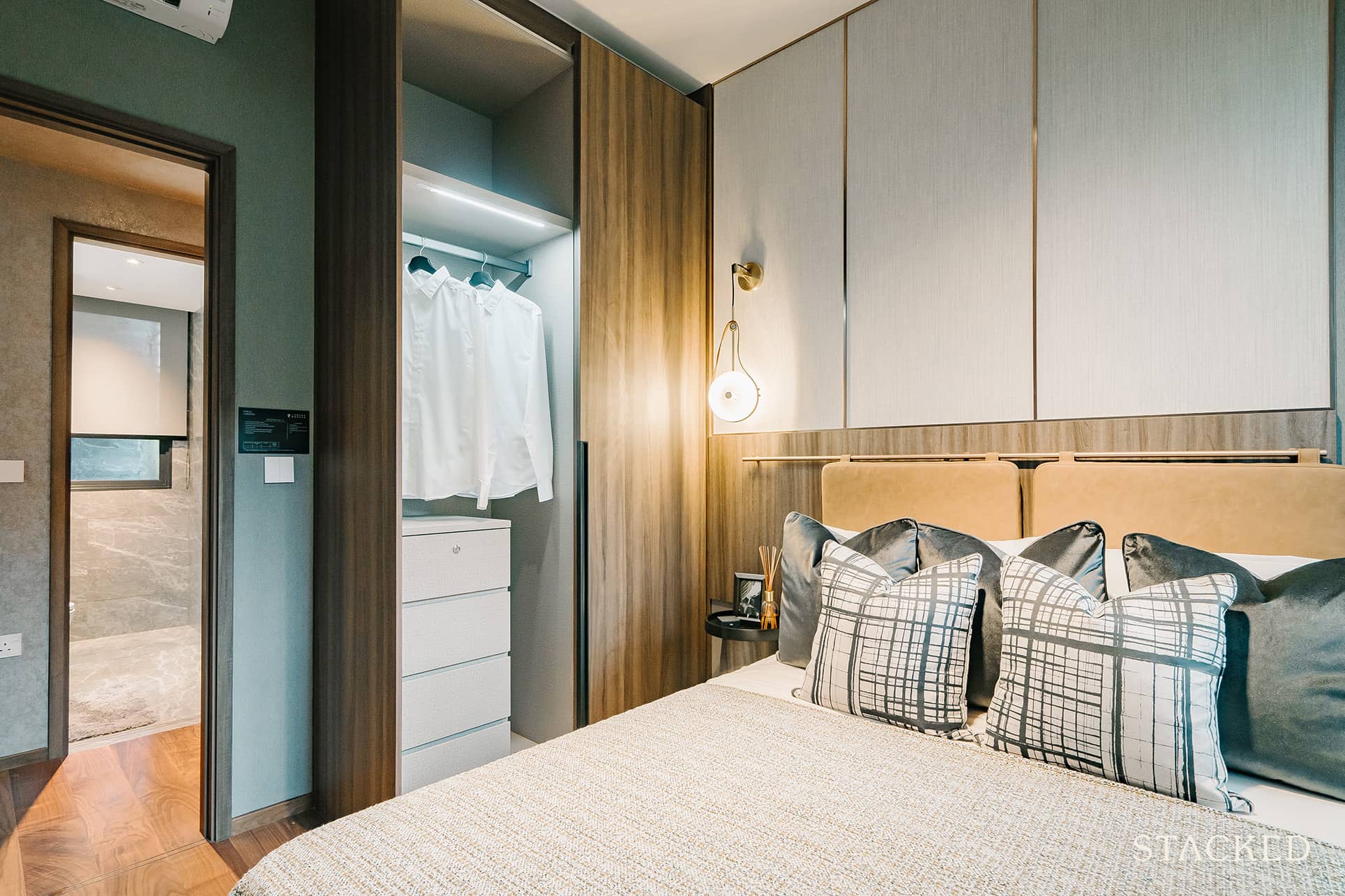
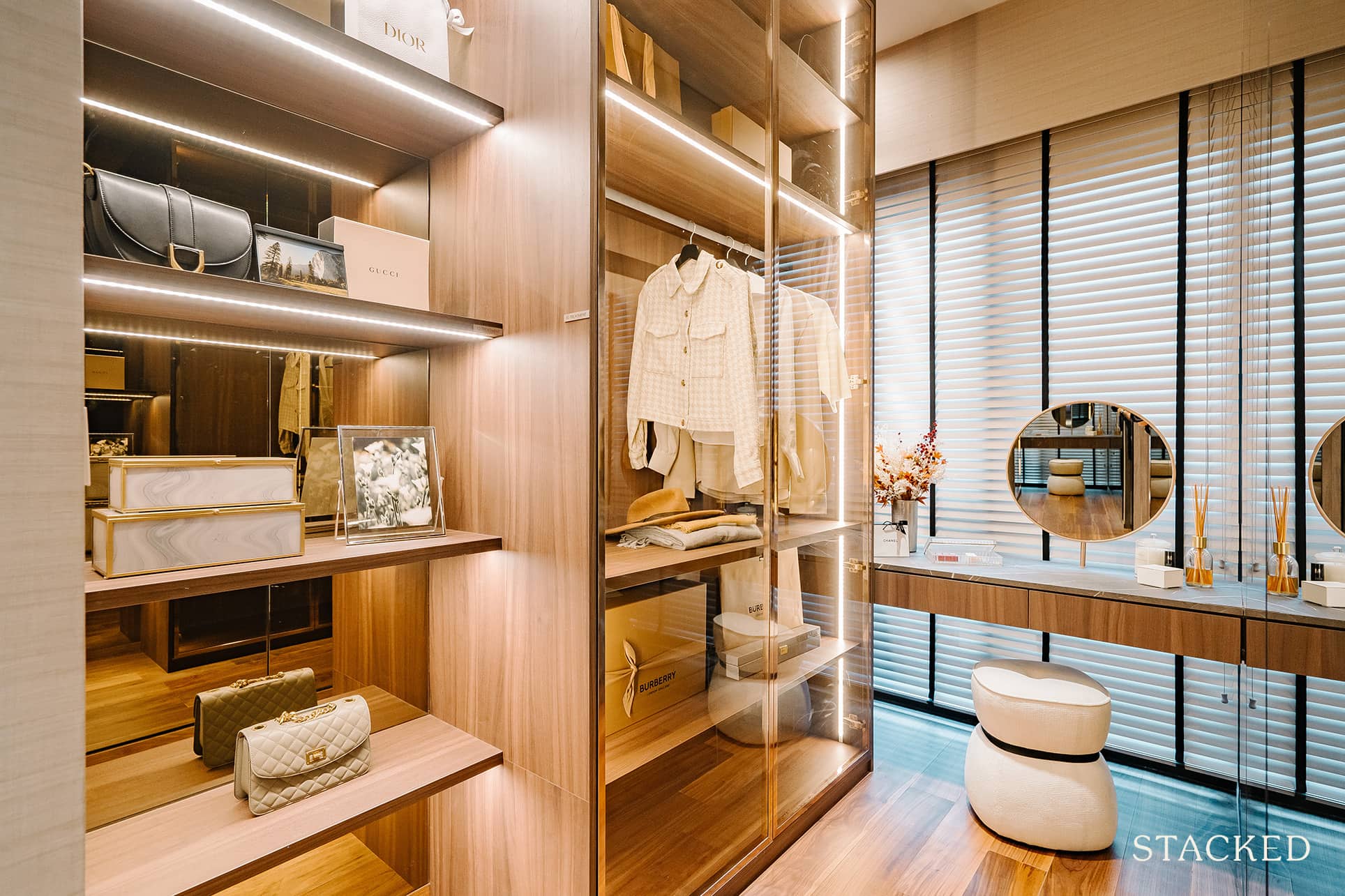
Now to the Flexi Room of this unit, which is great because of the versatility that it offers. At 5.6 sqm, it can fit a Single bed but I would say it is not ideal for a regular occupant of the house. It could, however, function as a guest bedroom or helper’s room if you wish. Otherwise, from a practical point of view, it can also be an additional store for you.
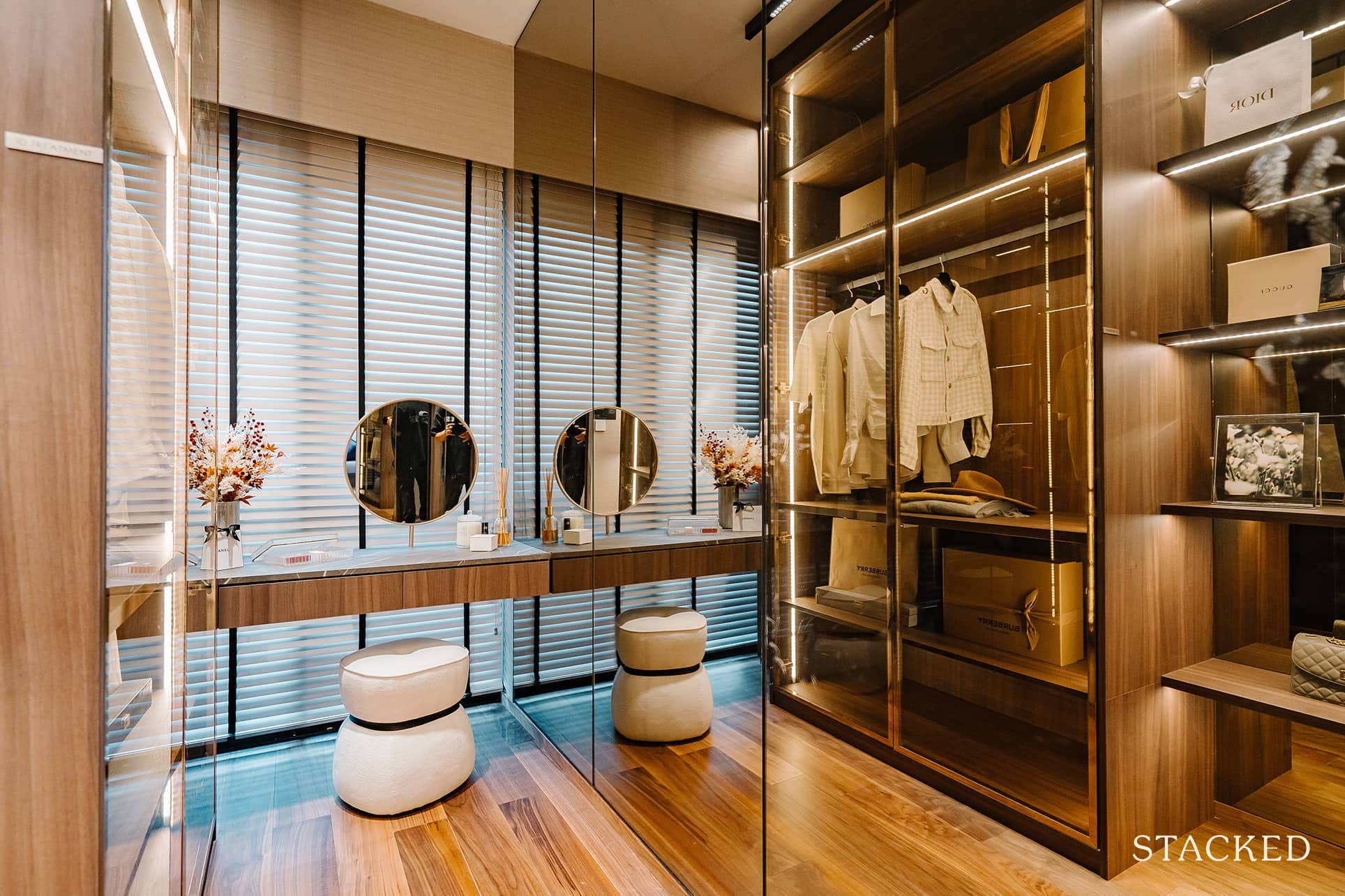
That said, from a more aesthetic perspective, the design in this showflat is perfect. It maximises the presence of a window to place a dresser there, allowing you to take full advantage of the natural light. There is also a glass cabinet and shelves to showcase your bag, shoes or watch collections. In fact, it can also be combined with the Master Bedroom to create a walk-in wardrobe. All in all, it is a great addition to the unit that gives you some flexibility to tinker over.
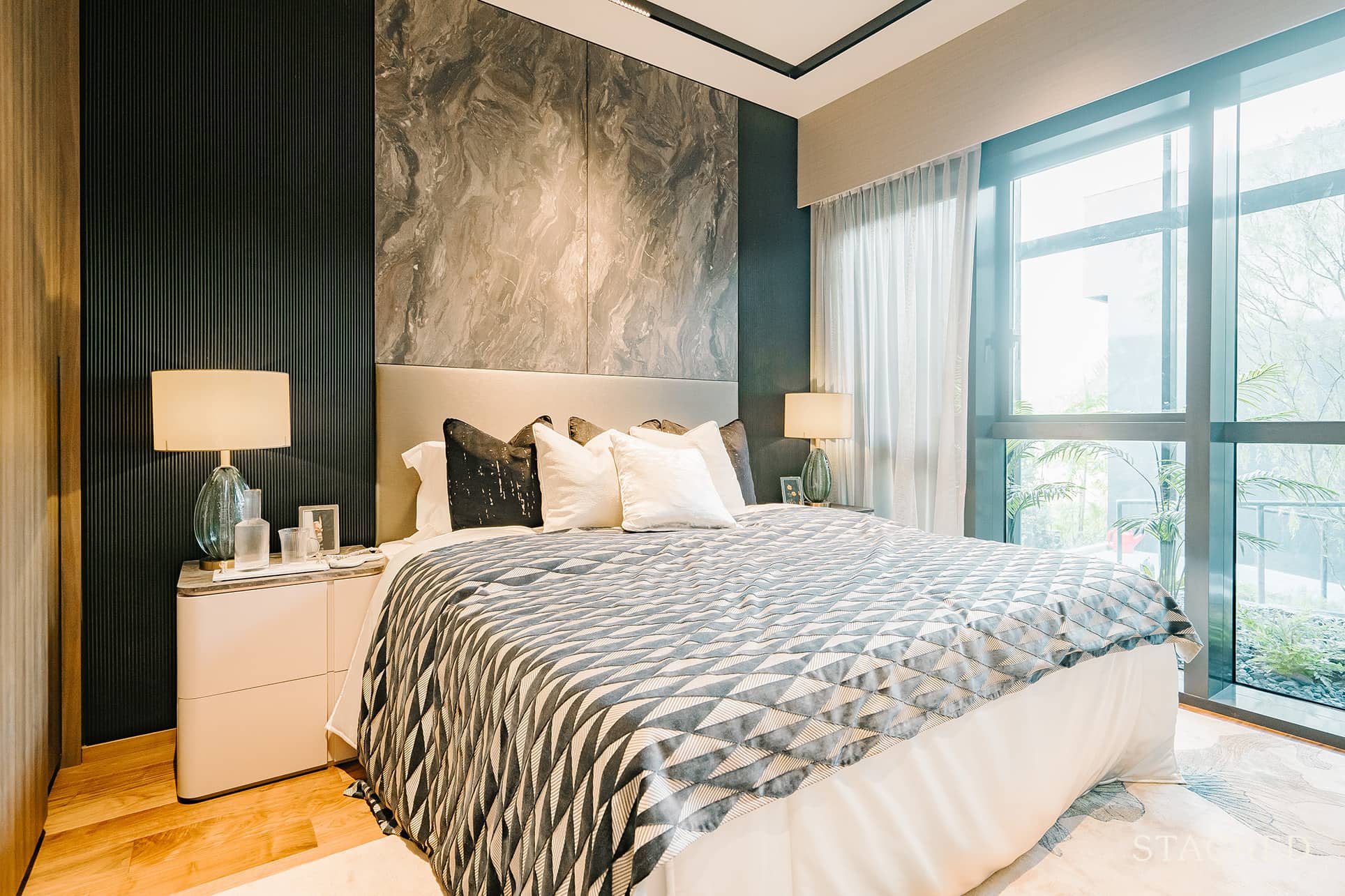
Finally, let’s go to the Master Bedroom, which is comfortable at 13.7 sqm. You can definitely fit a King sized bed, with a couple of bedside tables. And of course, you won’t need a dresser if you are converting the flexi room into one.
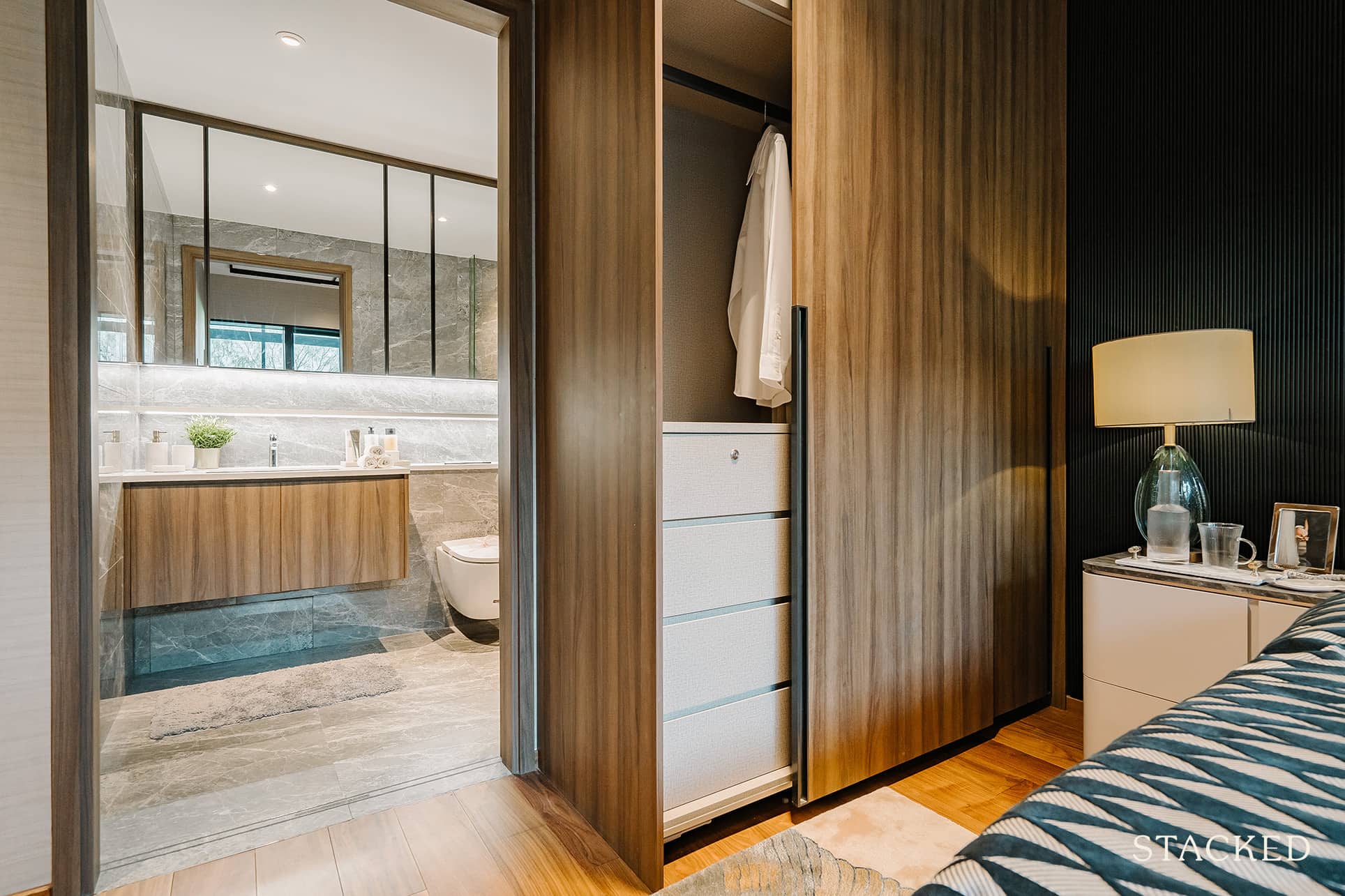
It comes with walnut-engineered floors and a standard 2-panel wardrobe which may not be sufficient for buyers in this segment (but again, that’s where the flex room should come in handy). The large 3-panel windows also help to bring in a good amount of natural light.
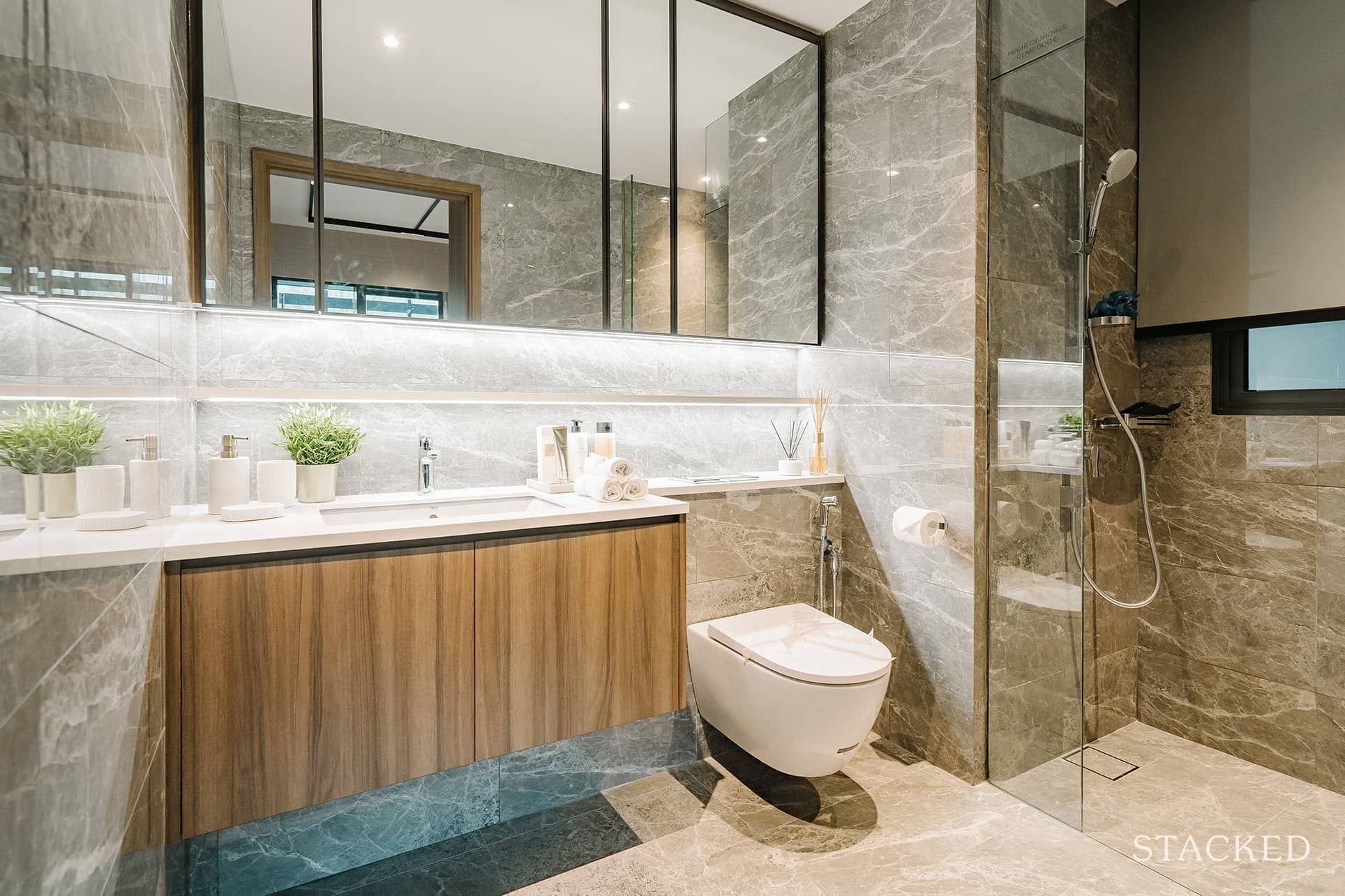
As for the Master Bathroom, it is 5.1 sqm in size and comes with windows for natural ventilation. All the bathrooms at Lentor Modern have the same design, which is a good thing in this case since it has an acceptable design. Of course, on the flip side, you could say that this means that the bathrooms do get a little boring after awhile.
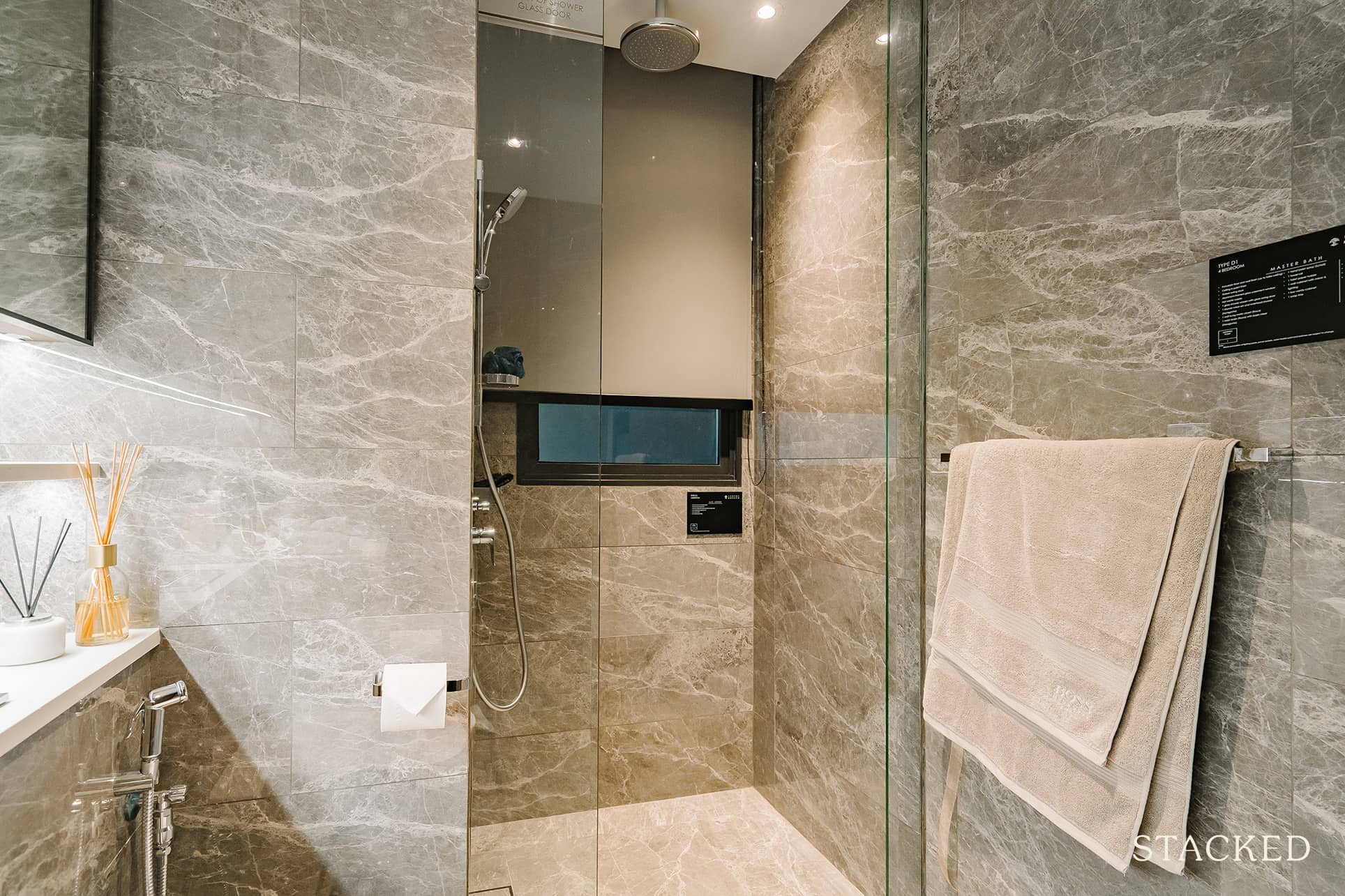
You have wares from Spanish brand Roca and German brand Hansgrohe, which will provide the mixers, rain shower and wall-hung w/c amongst others. There’s certainly not much to bring up about the quality of the fittings here.
Lentor Modern – 2 Bedroom Type B2 (68 sqm/732 sq ft) Review
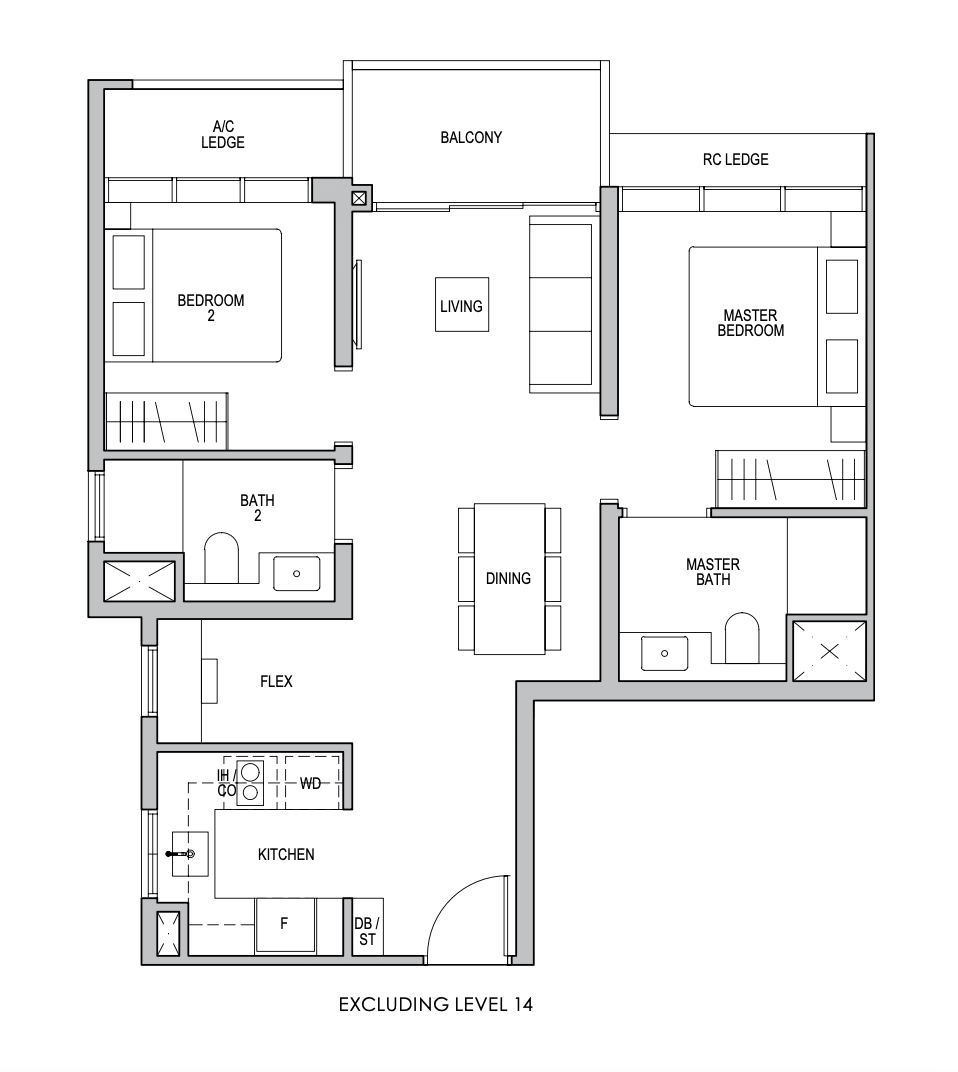
The 2 Bedroom showflat unit is the larger of the 2 layouts, with the other being 678 sq ft which comes with only 1 Bathroom. Both layouts have an efficient dumbbell layout, are very practical with the Flexi room and have a larger than expected living room that can house a 6-seater dining set on paper. The best part? The kitchen, flex, and bathroom all have windows for ventilation, which is really rare to come by for new 2-bedroom units.
You get a standard ceiling height of 2.85m and porcelain floor tiles for the common areas and walnut-engineered timber for the bedrooms.
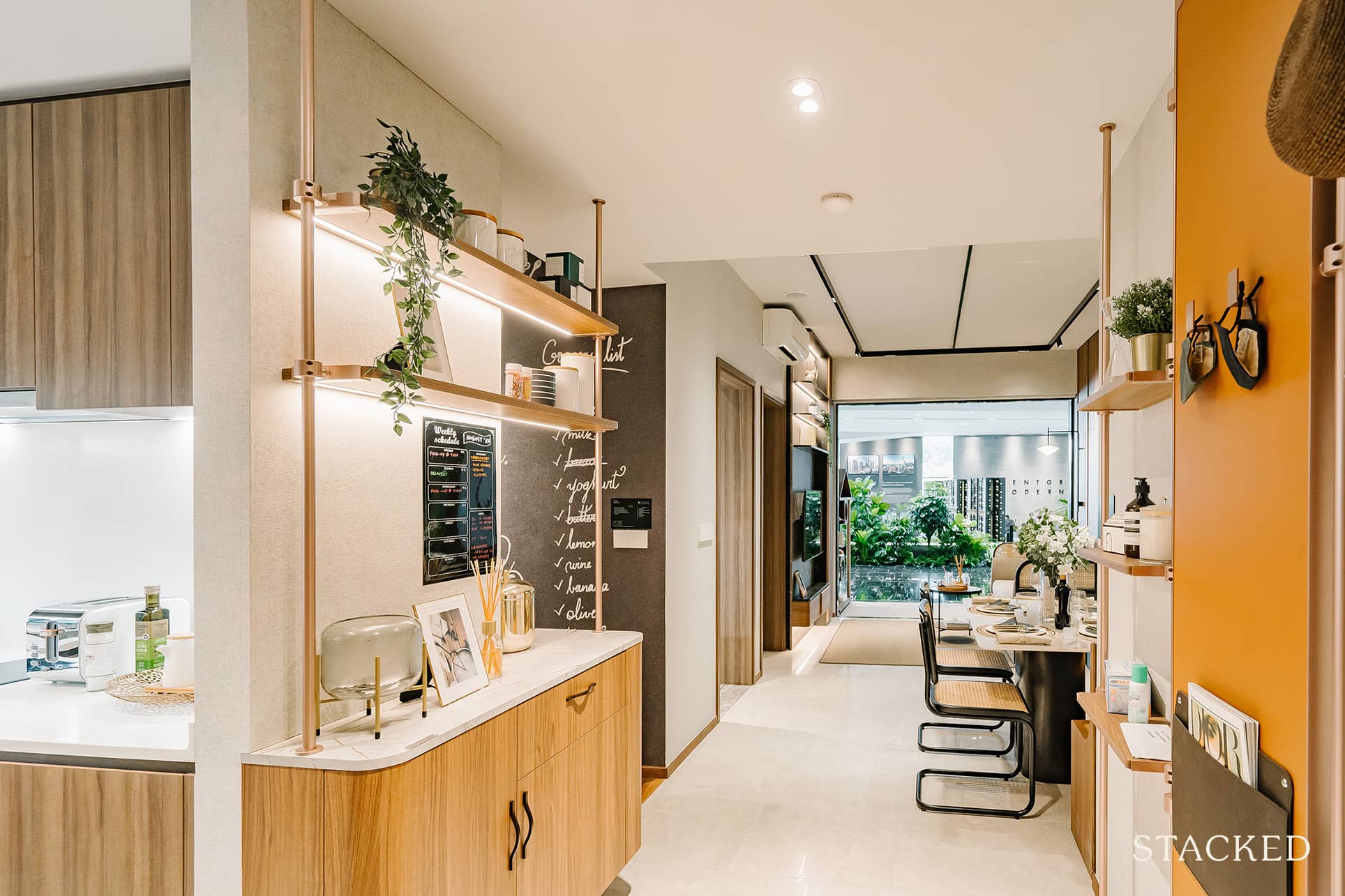
Starting from the entrance, you will find the DB box and cabinets built-in by your left. It’s not going to be able to house a massive number of shoes, but you do have some space along the corridor to get a shoe rack in. There is an enclosed kitchen in this unit, and it even comes with windows. I always appreciate a good and efficient layout, and you certainly get one right here.
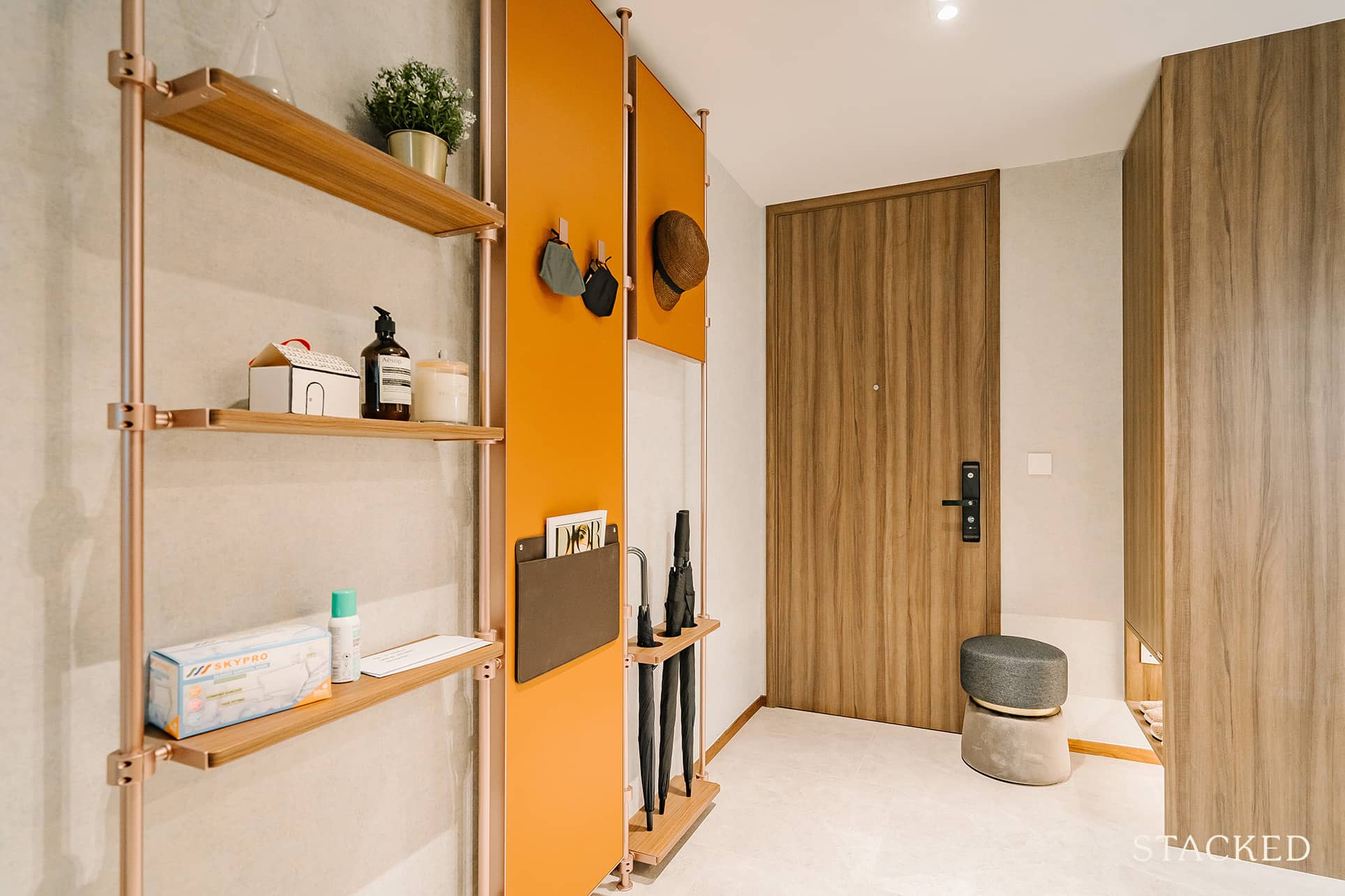
There’s even a unique storage area where you can store away your broom, feather duster and other toiletries/detergent here. These are practical considerations that buyers might miss that are great to highlight.
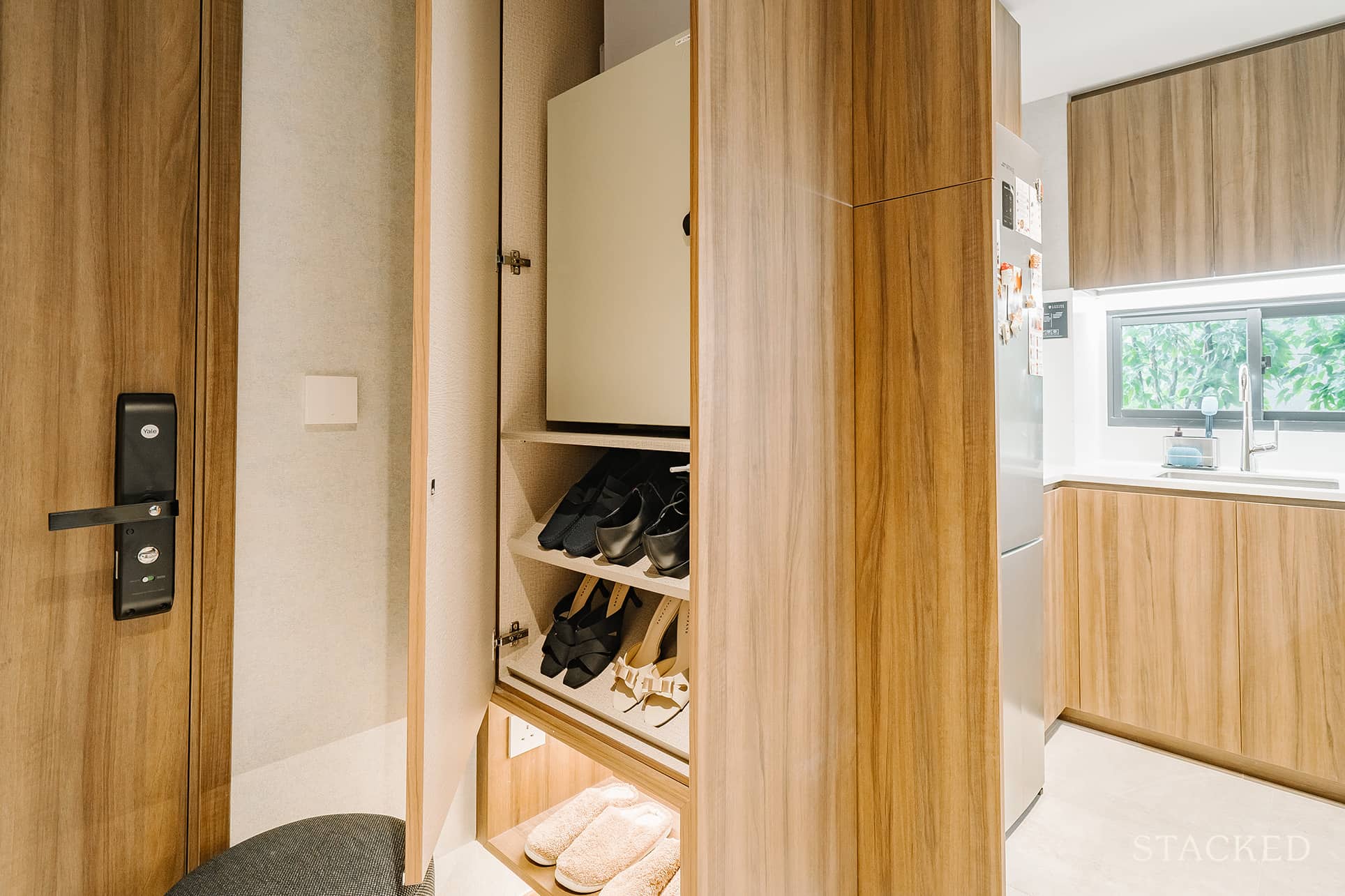
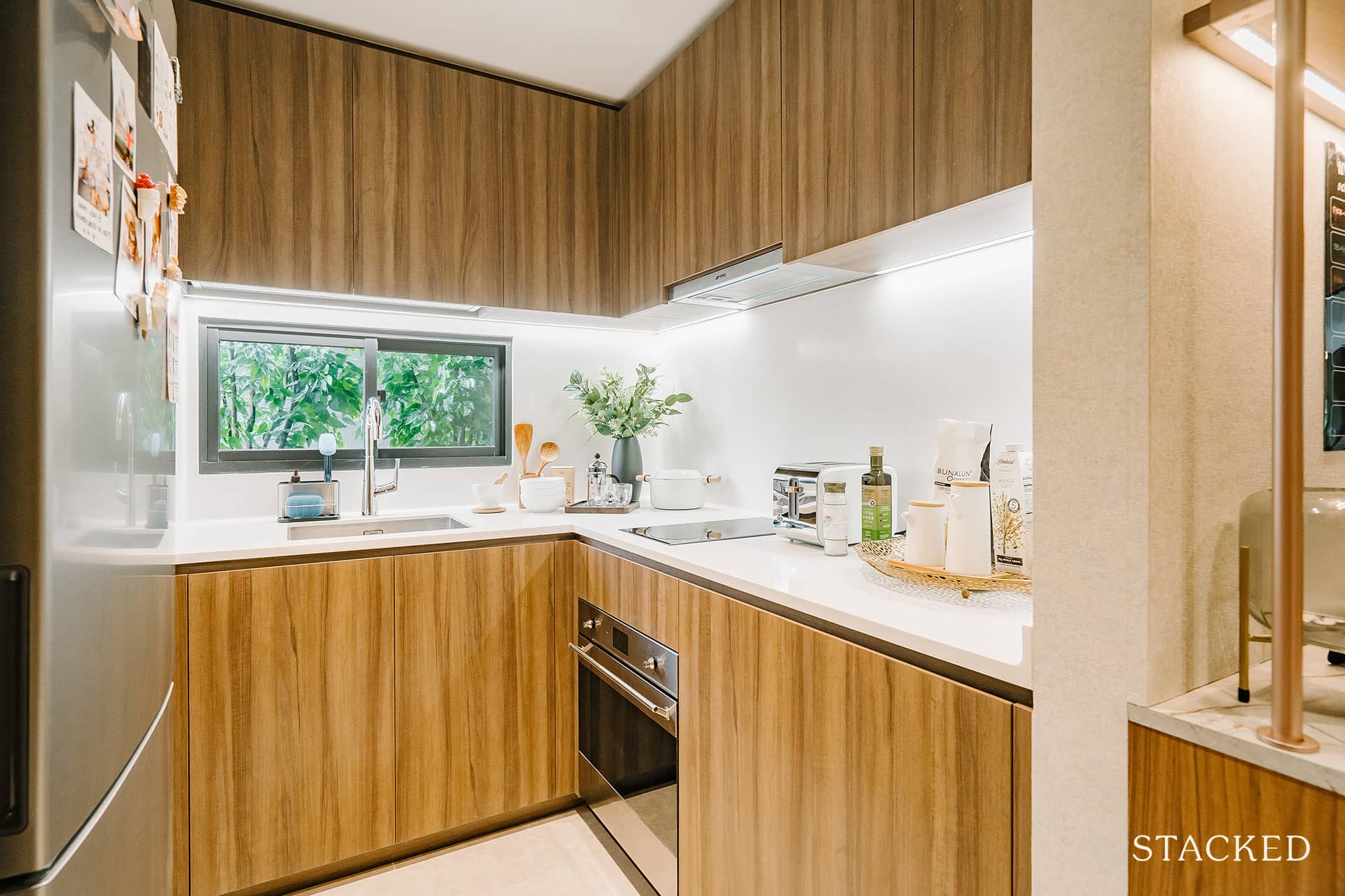
The kitchen is commendable and is in fact the same size as the one in the 3 Bedroom unit at 8.3 sqm. It’s a U-shaped space that houses plenty of cabinets, ensuring that you have enough storage areas to put away your pots and pans.
Smeg appliances including an induction hob, hood, oven and fridge are all provisions which are included in the unit. As a matter of practicality, there is also a window here, which helps to ventilate the kitchen of any remnant cooking smells. This is certainly a bonus here because you don’t often get a window in a 2 Bedroom unit!
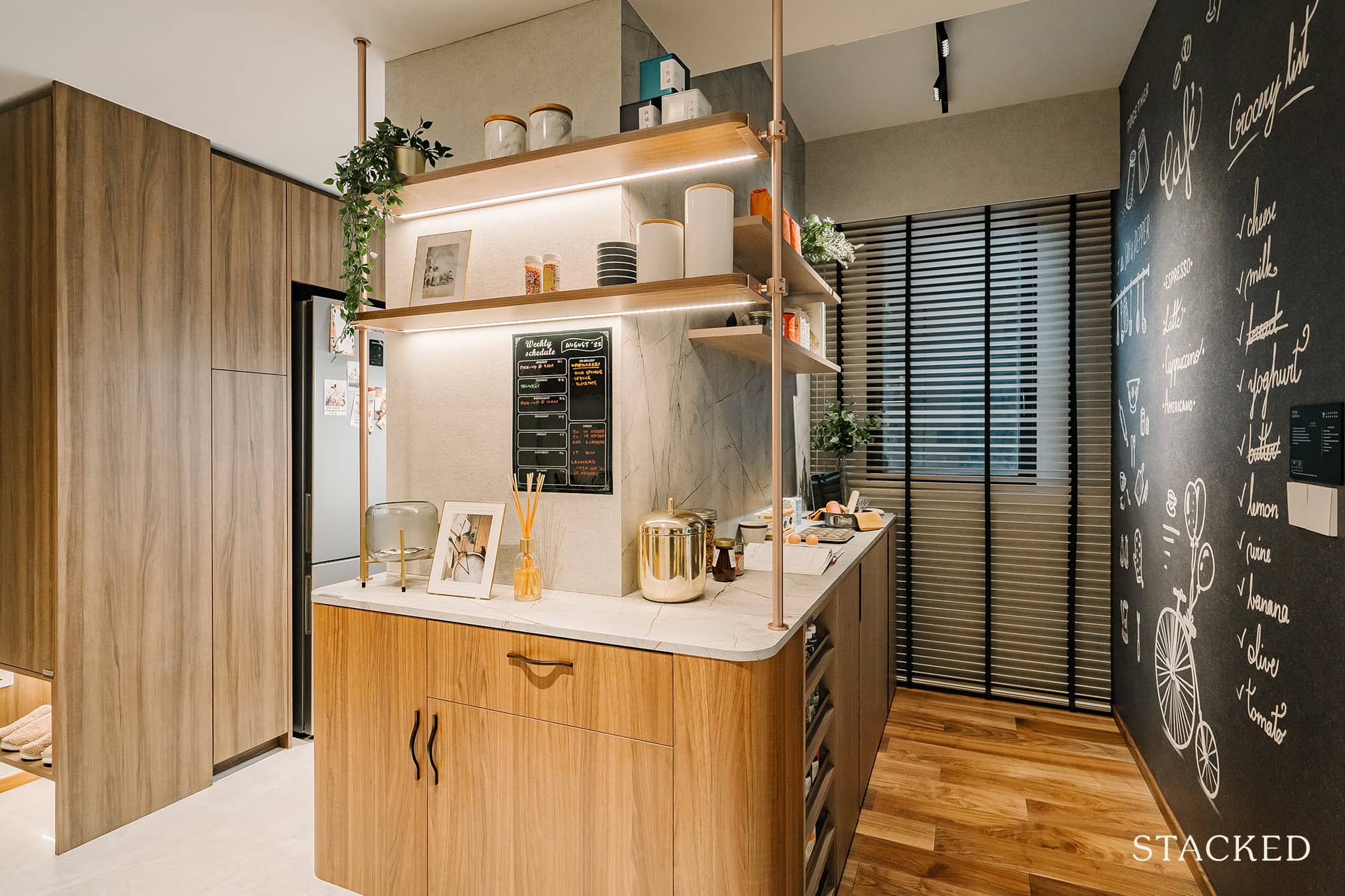
One of the main gripes of smaller units in new launches is the lack of a storeroom, which may not appear to be an issue if you are a neat person. But if you are someone like me, you will realise that things do pile up after some time. So I like how they’ve managed to carve out a small 3.4 sqm of space for a Flexi area. If you noticed, they had also built in some aesthetically pleasing storage cabinets that are an extension from the kitchen area, which is not a bad idea.
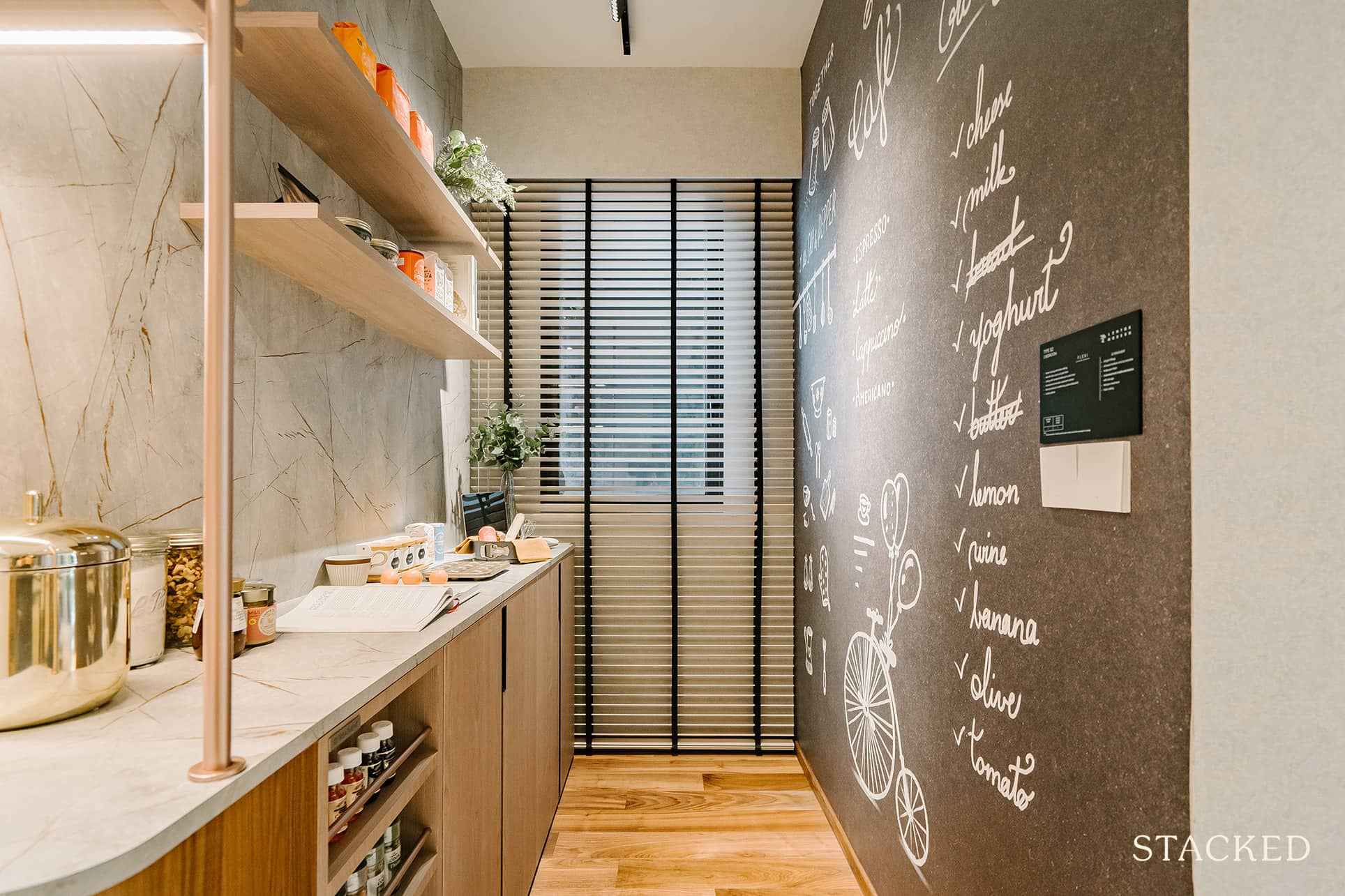
This Flexi area has windows, so you need not worry about ventilating the space. I am sure some agents will tell you that you can put a Single bed here but unless you absolutely have no choice, I personally don’t think that’s a great idea – 3.4 sqm is far too small for that. Instead, you could use this space as a store or alternatively, you could always have this as a Study as well.
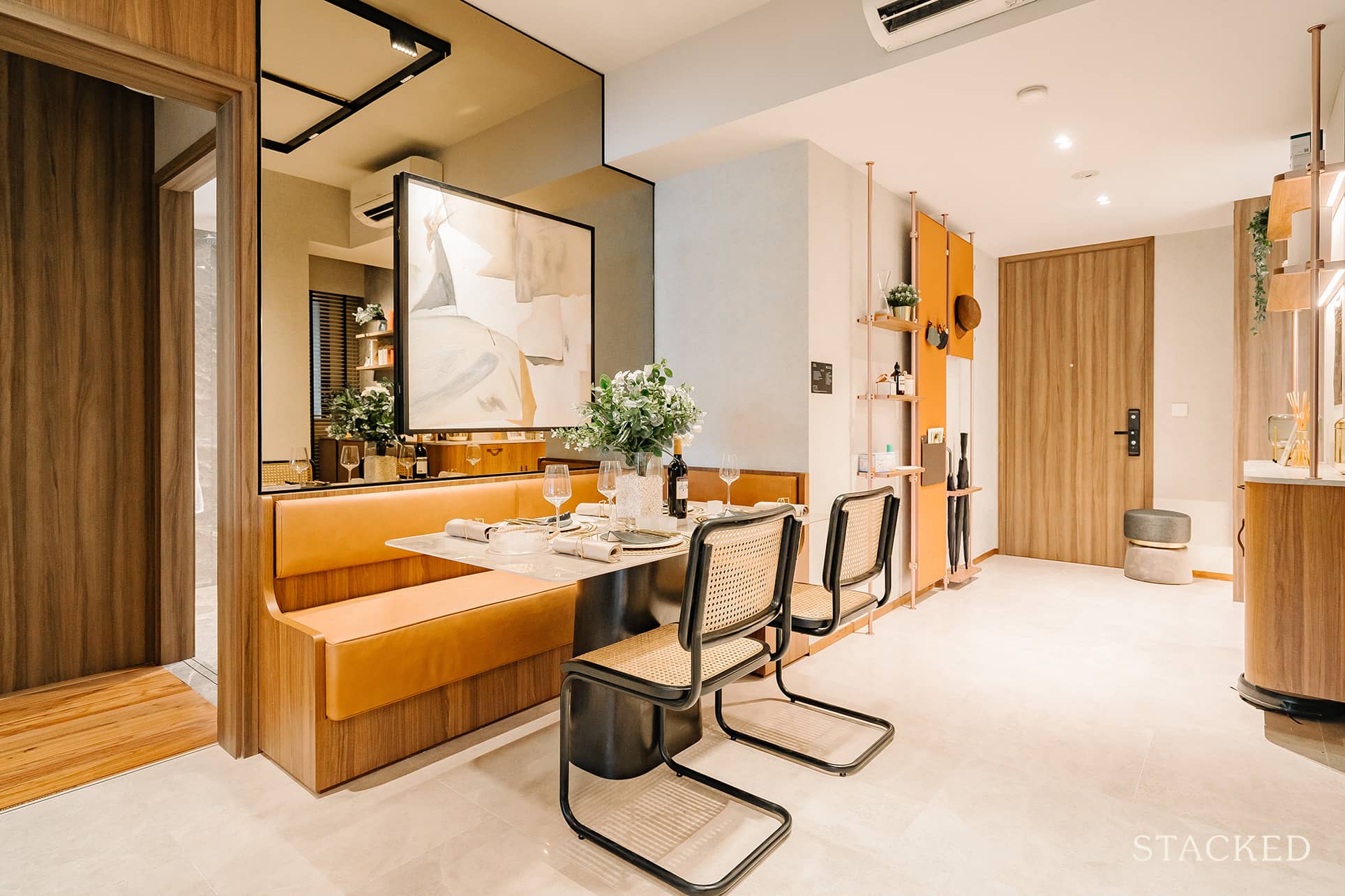
Moving back to the dining area, the floor plan states that you will be able to place a 6-seater dining set. While that is probably possible, I think the space is ideally more suitable for a 4-seater instead. This will give you more flexibility around the size of the dining set.
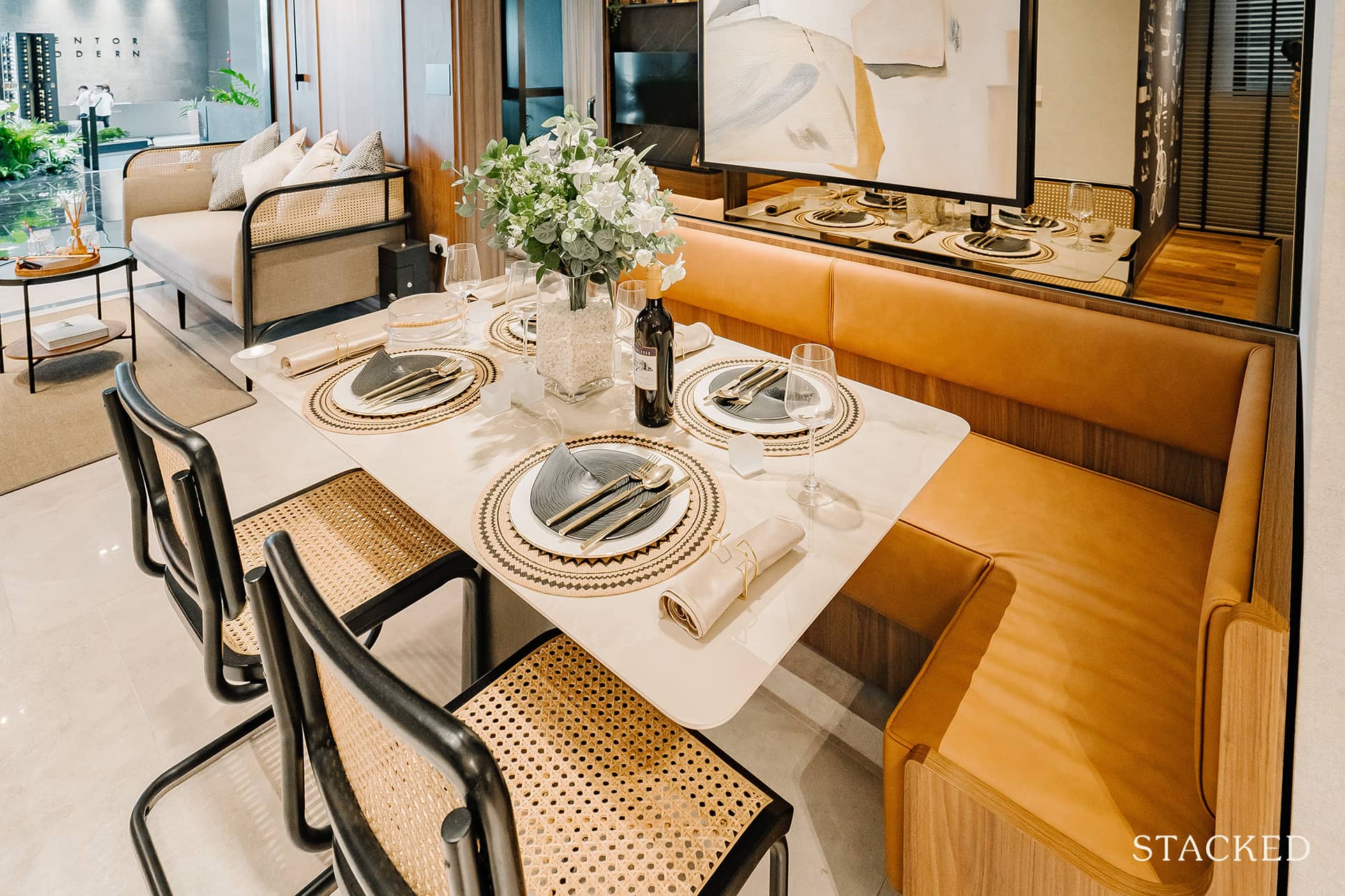
Displayed here is more of a bench seating layout, but I do note that this corridor is very wide, and hence still provides plenty of walking space. Overall, I do think that this dining area feels more spacious than many other new launches.
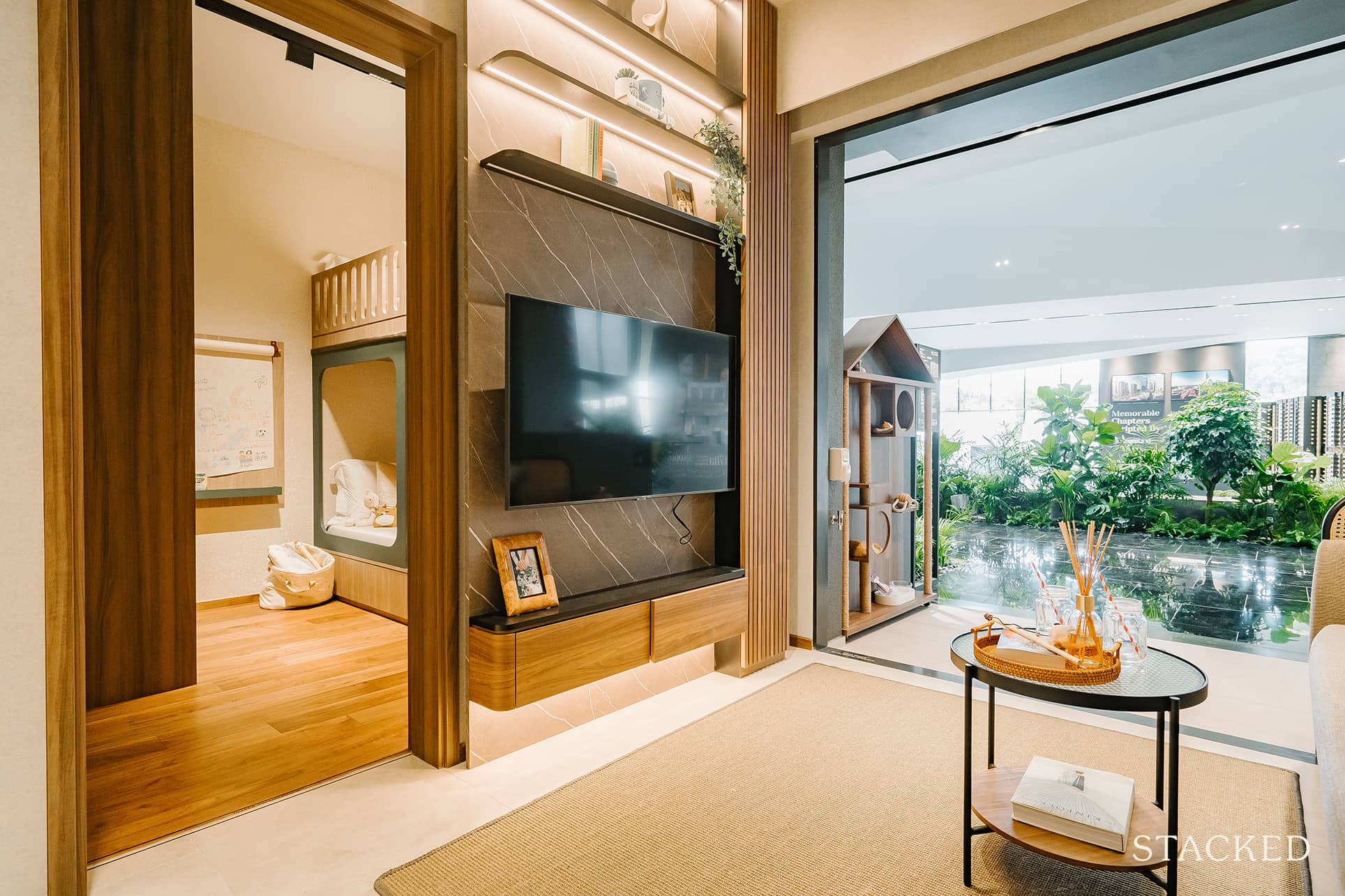
The living area is pretty standard in size on paper but it feels bigger in person than you might think. Of course we always have to note the tiny TV console here (and the entrance to the common bedroom does mean that you are limited to the size of the TV you can buy), but by and large most buyers should be happy.
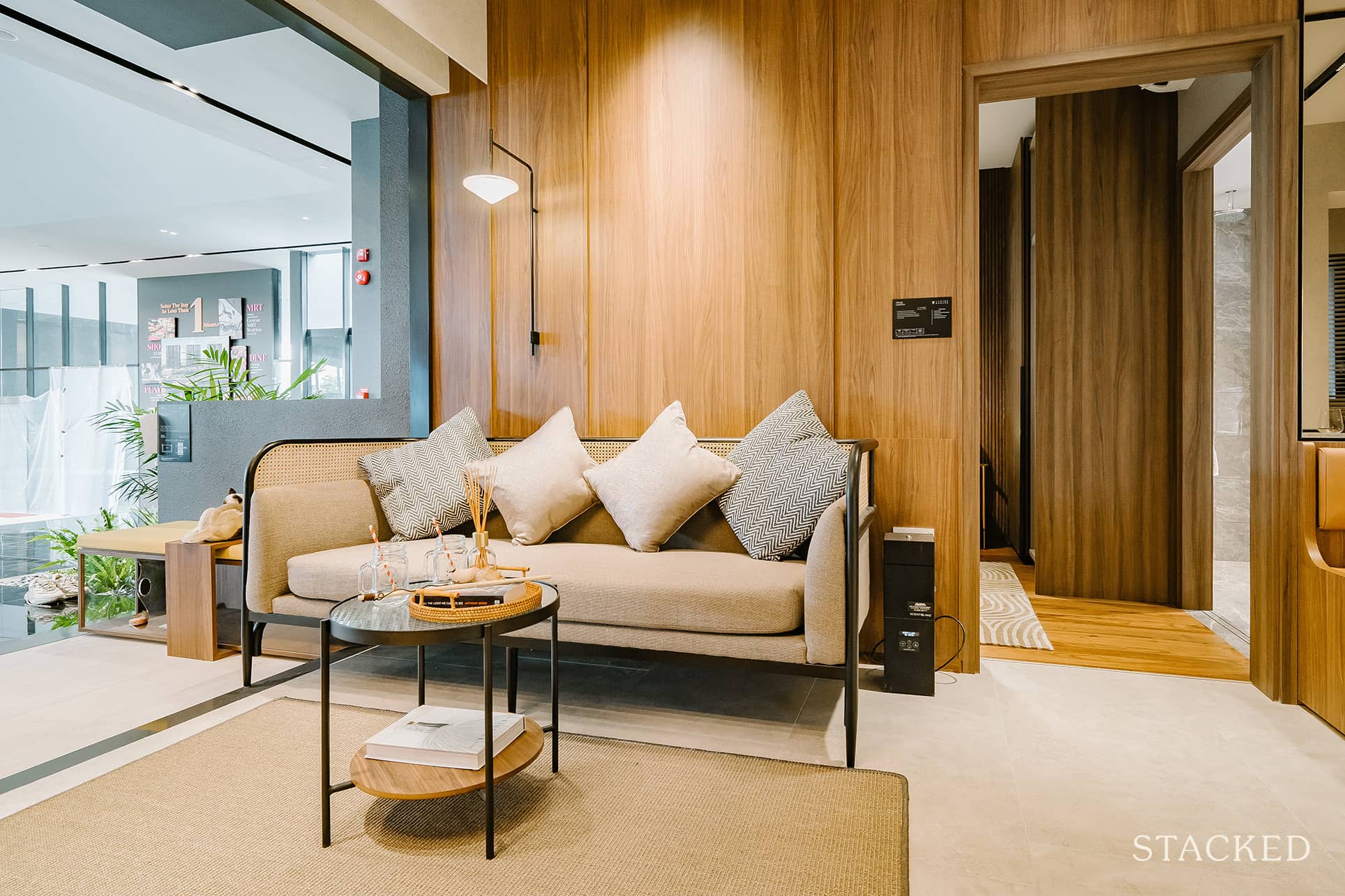
This is also with a pretty blocky-looking sofa set, which is not bad at all.
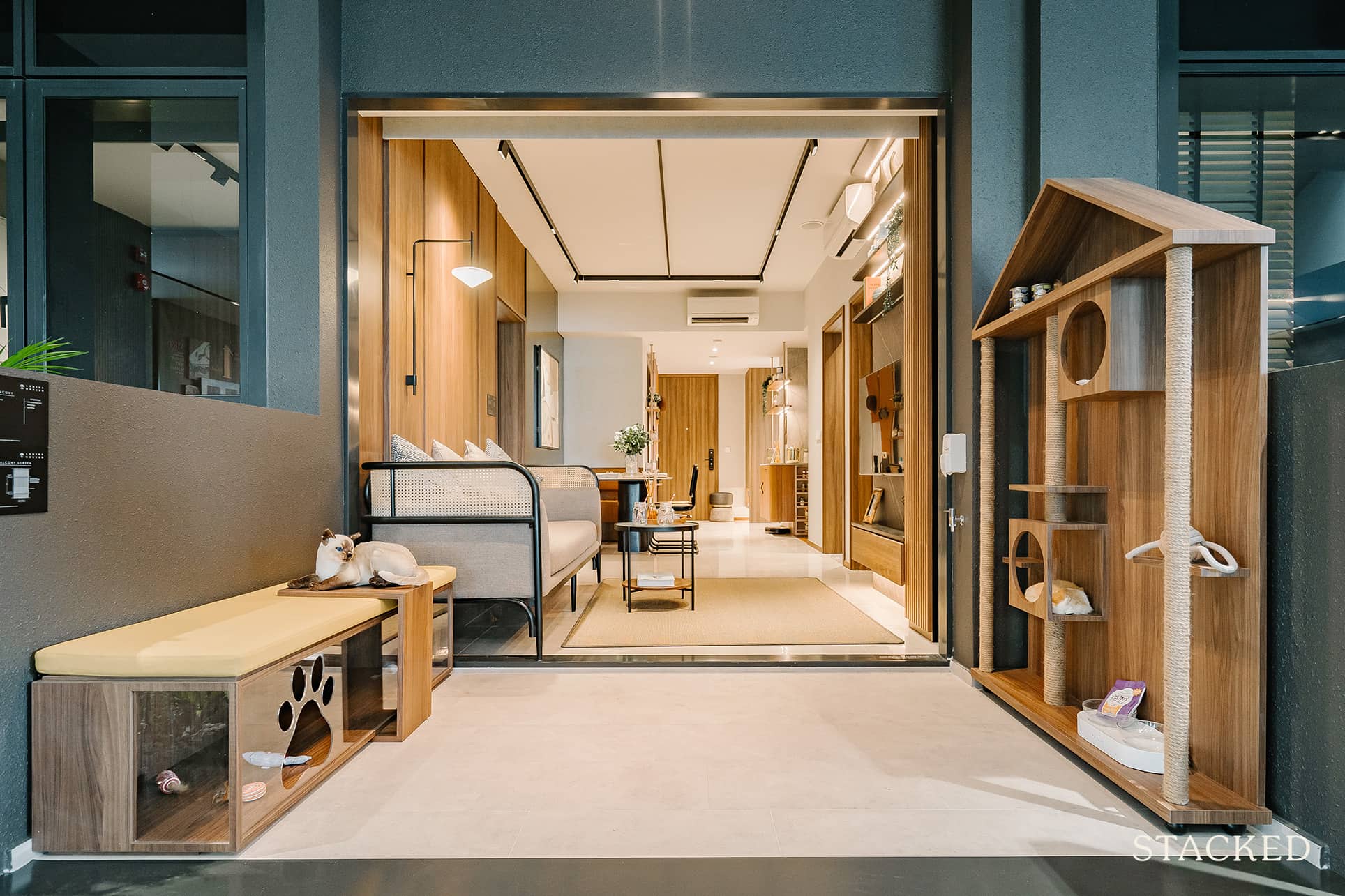
Moreover, the living area can always be supplemented by the 4.6 sqm balcony. This size is great for a 2 Bedroom unit, as it gives you the flexibility of indoor/outdoor space. It has been sparsely designed here, with what looks to be more of a pets zone.
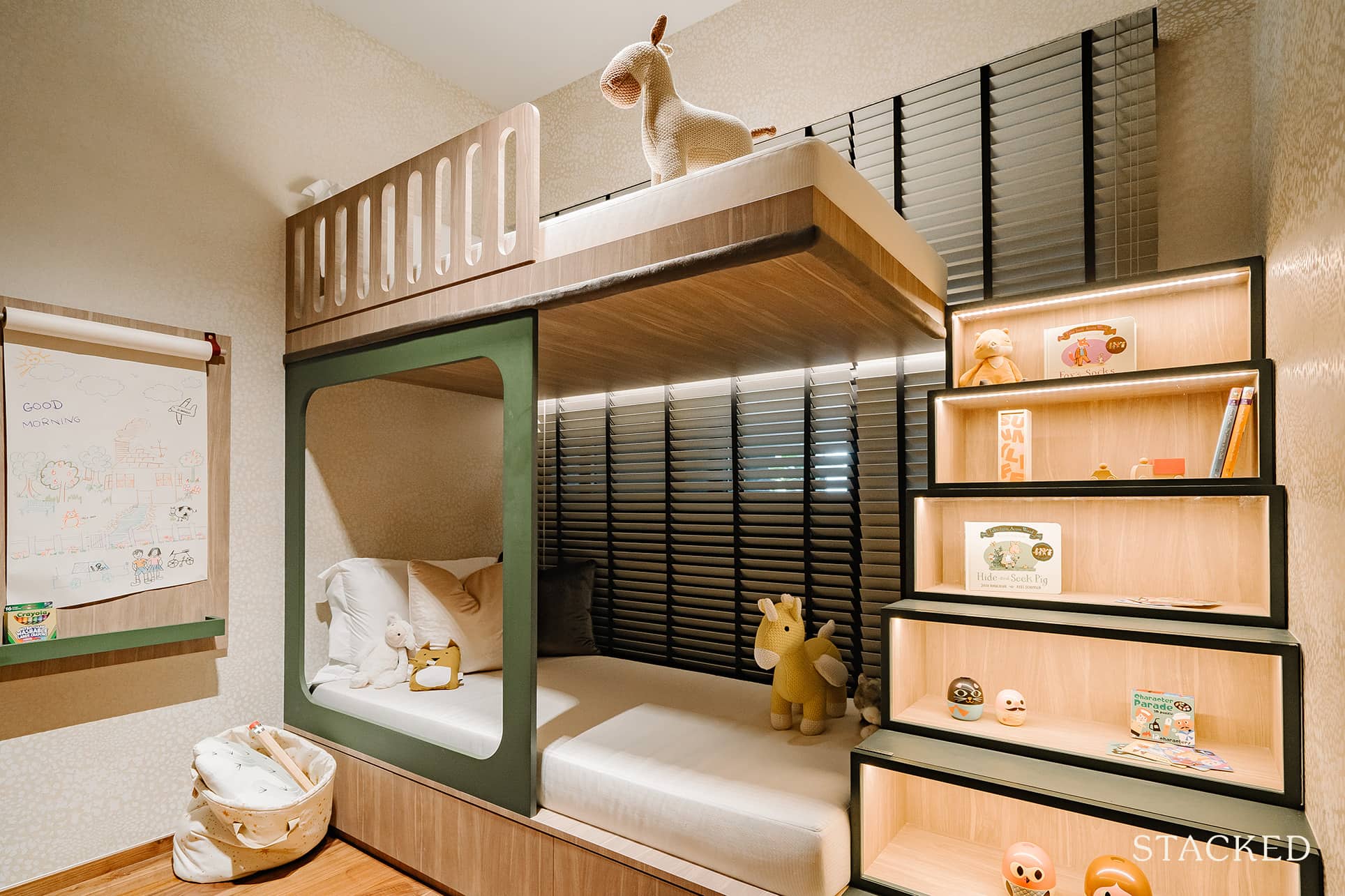
Now to the common bedroom, which, as with all other common bedrooms at Lentor Modern, is sized at 8.7 sqm. The one here has been done up as a kid’s bedroom, with a double-decker bed that could house 2 young kids. It’s a lovely space to be in and one I would have certainly appreciated as a child.
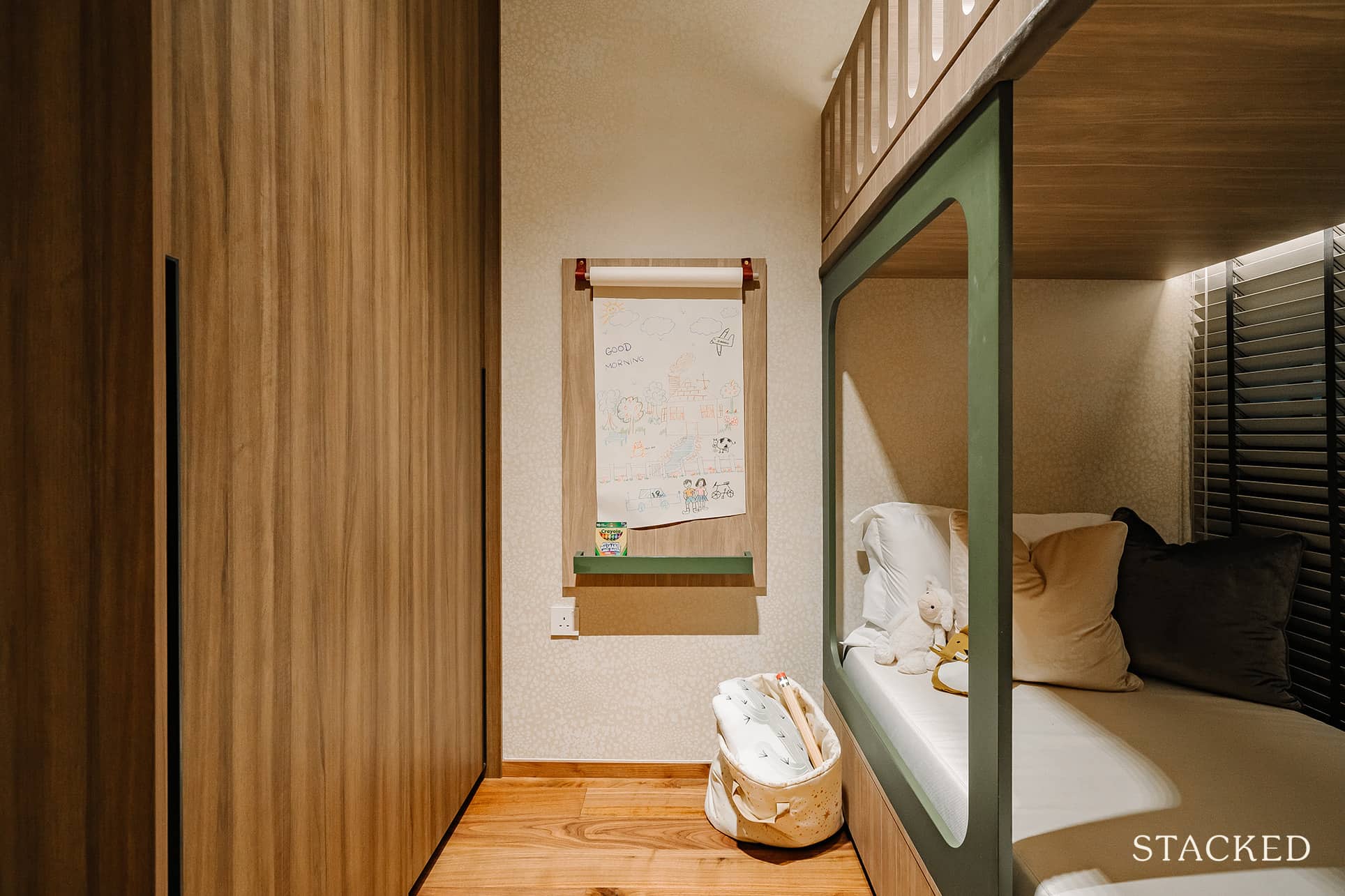
Of course, if your children are older, it can fit a Single with a Study table or a Queen bed without issue. If you need a reference, you can look at how the other common bedrooms are designed in the other showflat units as they are all of the same size.
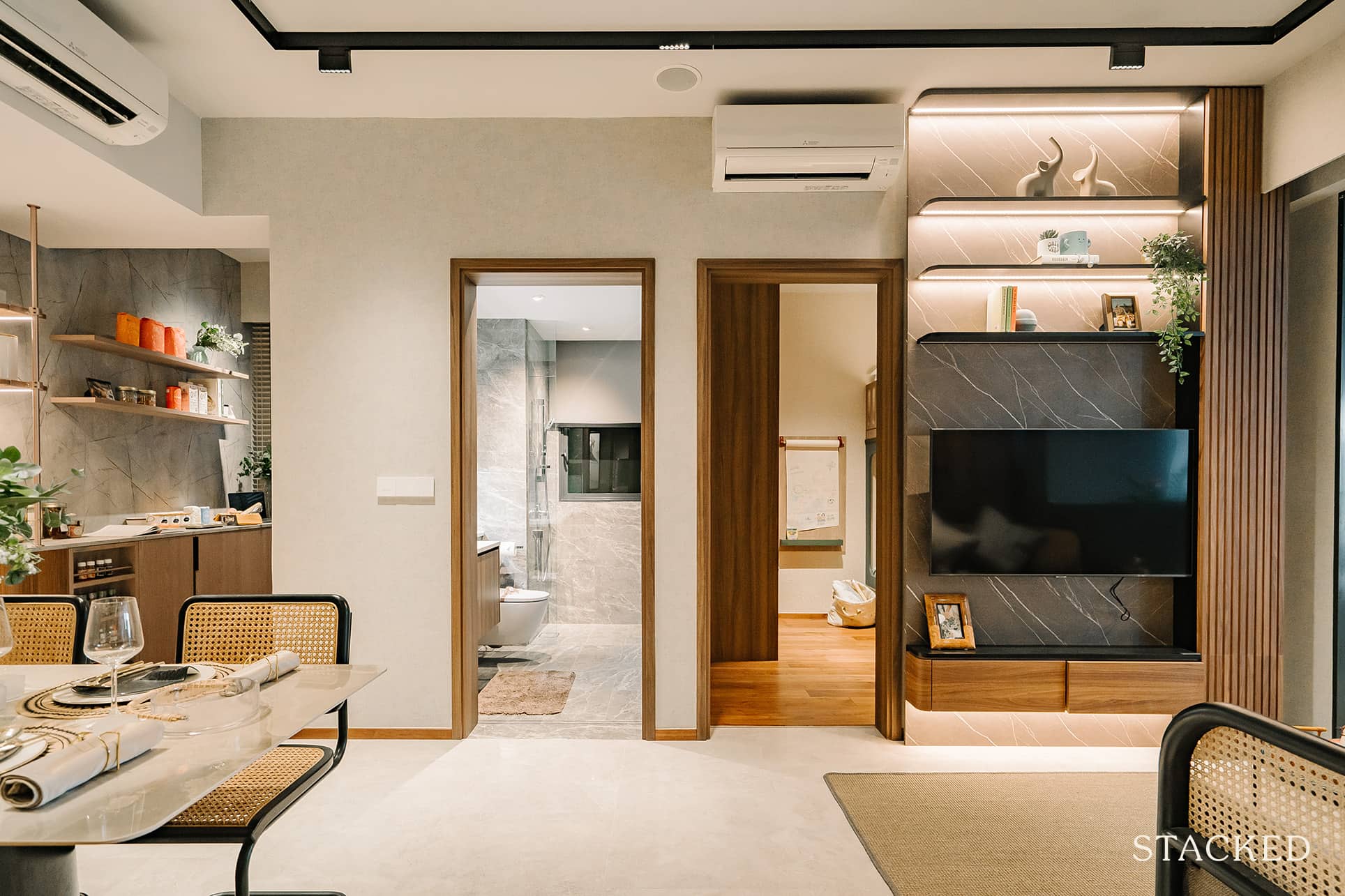
Bath 2 does not have a jack-and-jill entrance, which would have been ideal. Nevertheless, it is situated just beside the bedroom so I don’t have many complaints about that.
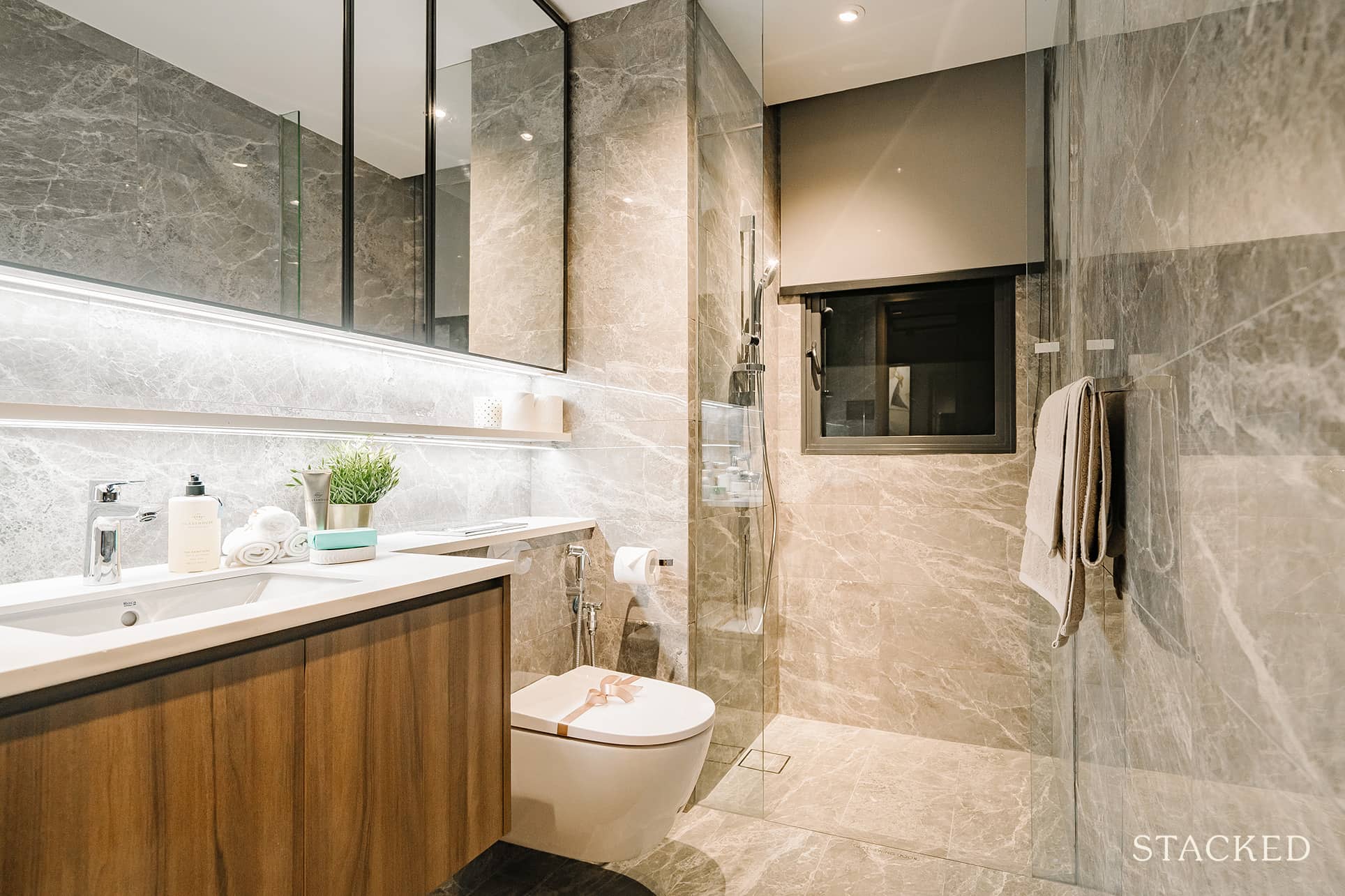
It comes with a window, which is nearly almost unheard of, especially for a small unit. Spanish brand Roca and German brand Hansgrohe will provide the tap and shower mixers, shower set and wall-hung w/c amongst others and there is no question about their quality given their established history.
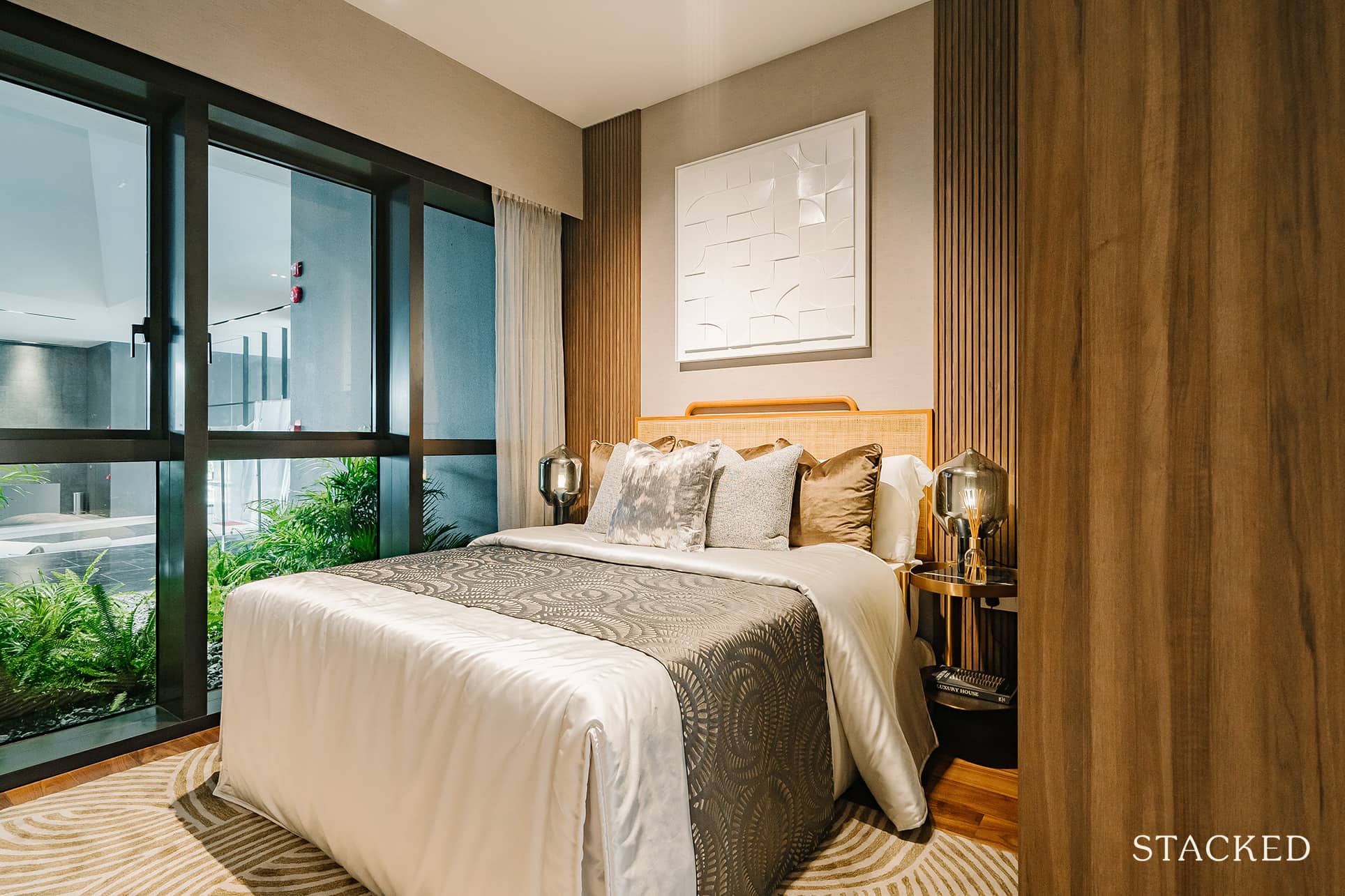
Moving to the Master Bedroom, which is 11 sqm in size. Well, I must admit this is not huge for a Master, but we need to acknowledge that some space has been given to the more practical Flexi room instead. In fact, I find that a plus as Guocoland is clearly all for ensuring maximum practicality for this 2 Bedroom layout.
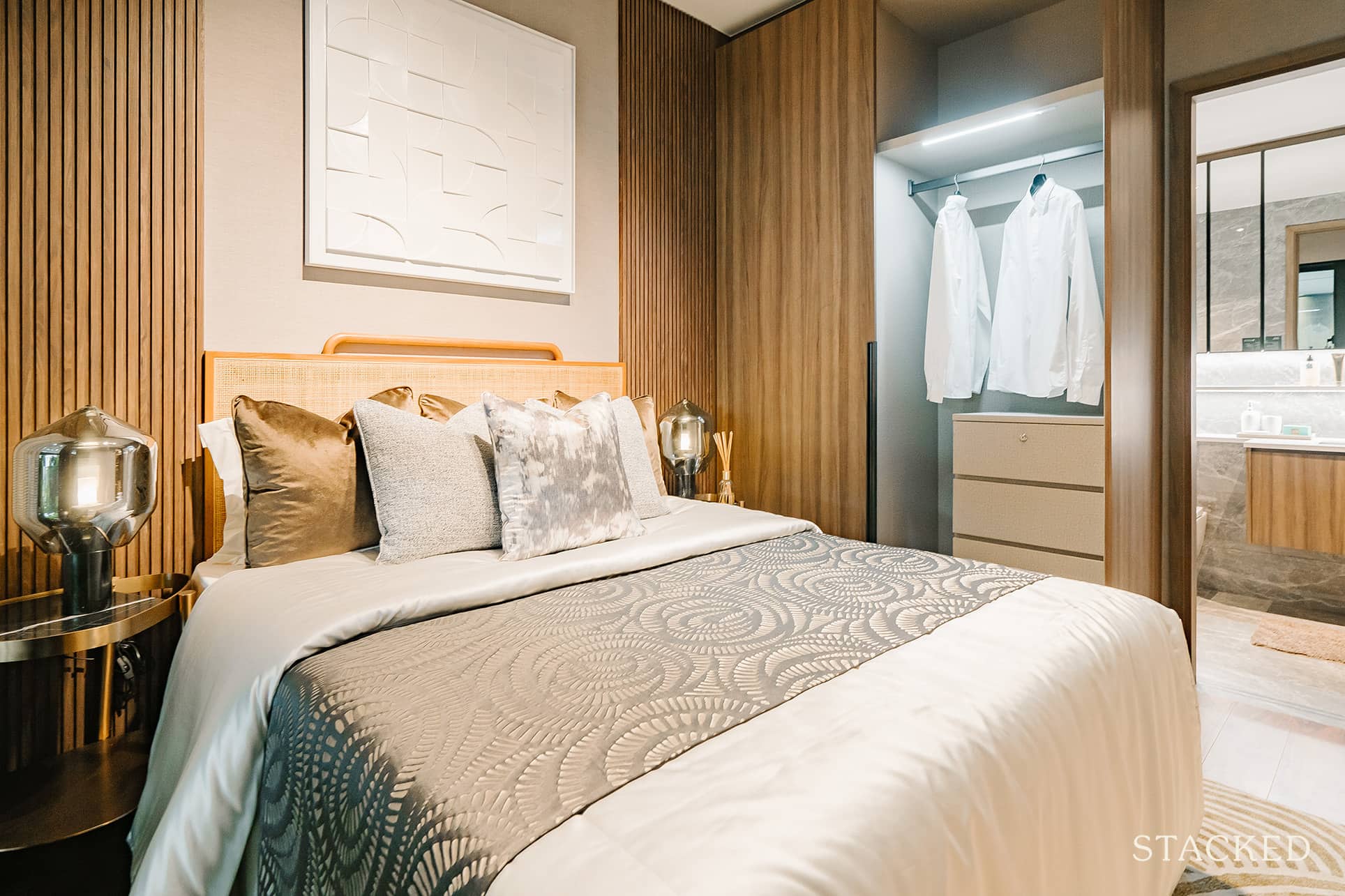
Make no mistake, 11 sqm is not tiny and you will still fit your Queen bed quite comfortably with some room for bedside tables. As standard, you will get your 2 panel sliding wardrobe and full height windows.
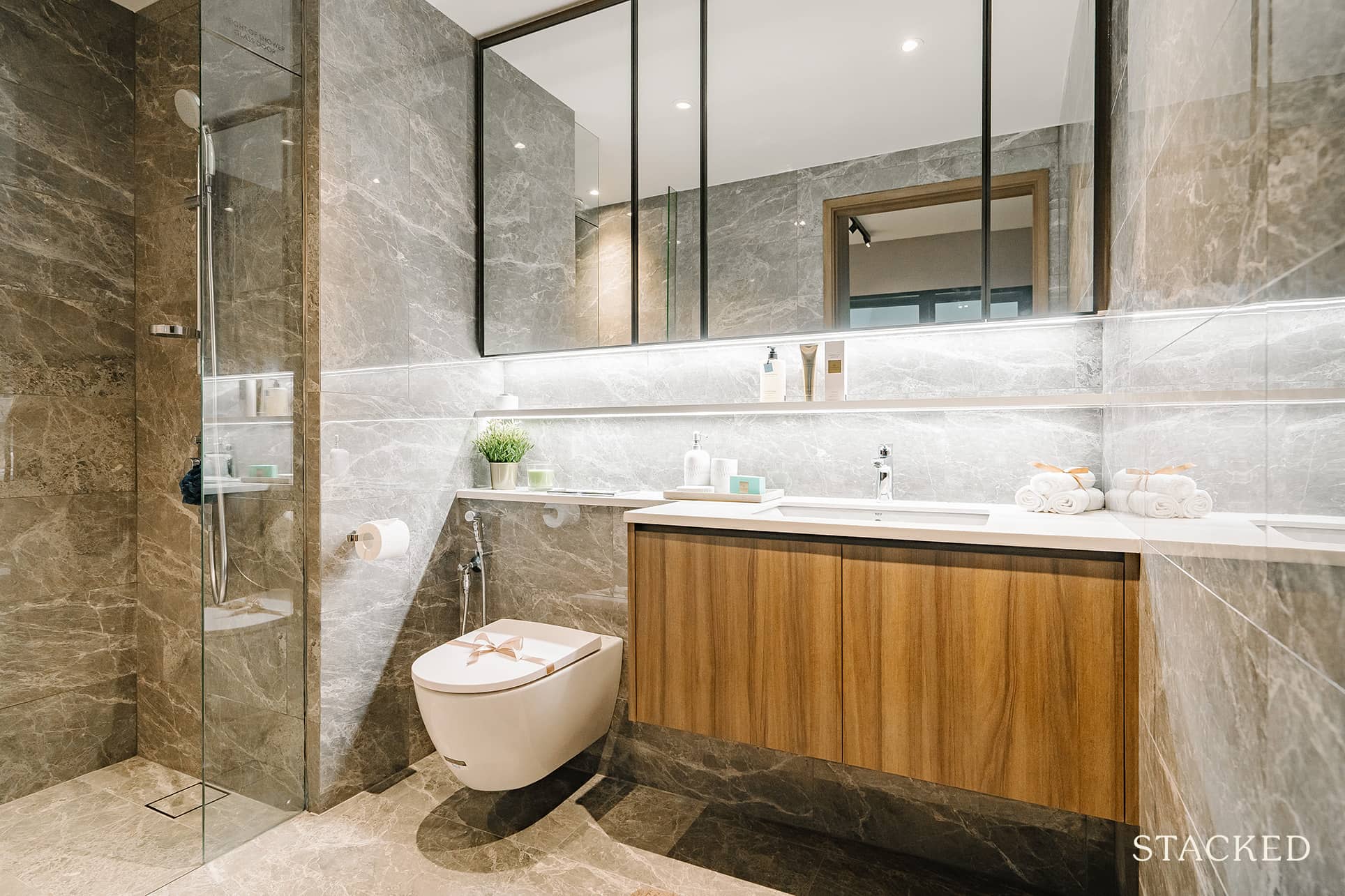
The Master Bathroom is sized at 5.2 sqm and surprisingly does not have windows (considering that the Common Bath has one). The design is similar, which you could describe more along the lines of ‘hotel’ and ‘lux’ with its grey porcelain tiles.
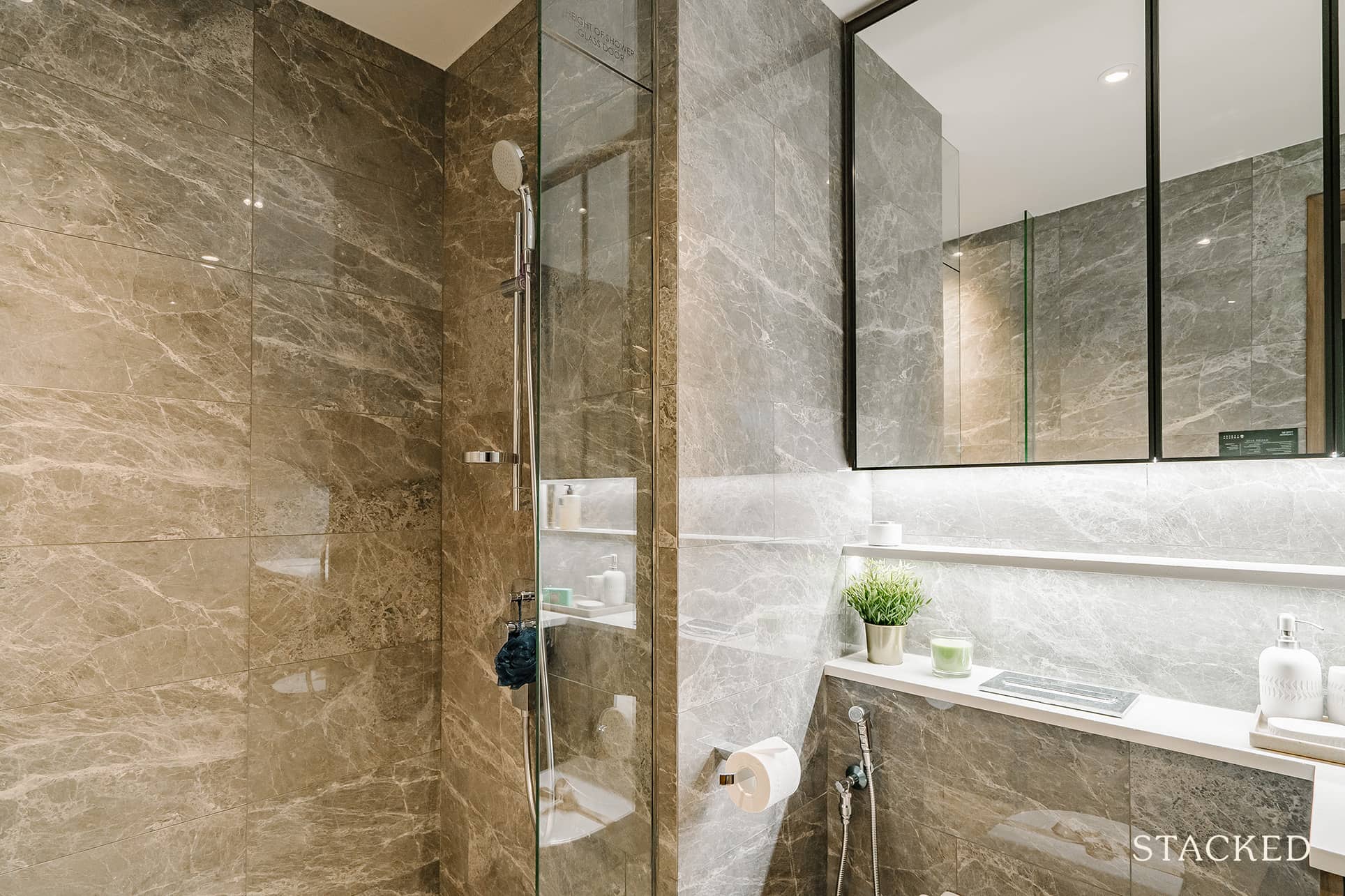
You get premium sanitary wares here, from Roca and Hansgrohe, which will supply the mixers, rain shower and wall-hung w/c amongst others.
Lentor Modern Location Review
For those who know the Lentor area well, its biggest strengths have been its low-density nature and the abundance of greenery. Most of Lentor Modern’s neighbours are landed properties, including the Teachers Estate, which we have toured in the past, and this comes with the tranquillity that many desire. While malls are not too far away, you can’t exactly walk to the likes of Thomson Plaza or AMK Hub.
It’s very much the same case for food, as you are close to the popular chain of restaurants along Upper Thomson, Sembawang Hills and the Casuarina Estate but can’t quite get there reasonably by foot. That said, these are all set to change with the completion of Lentor Modern, which will bring together a supermarket, childcare, restaurants, and other shops all under one roof.
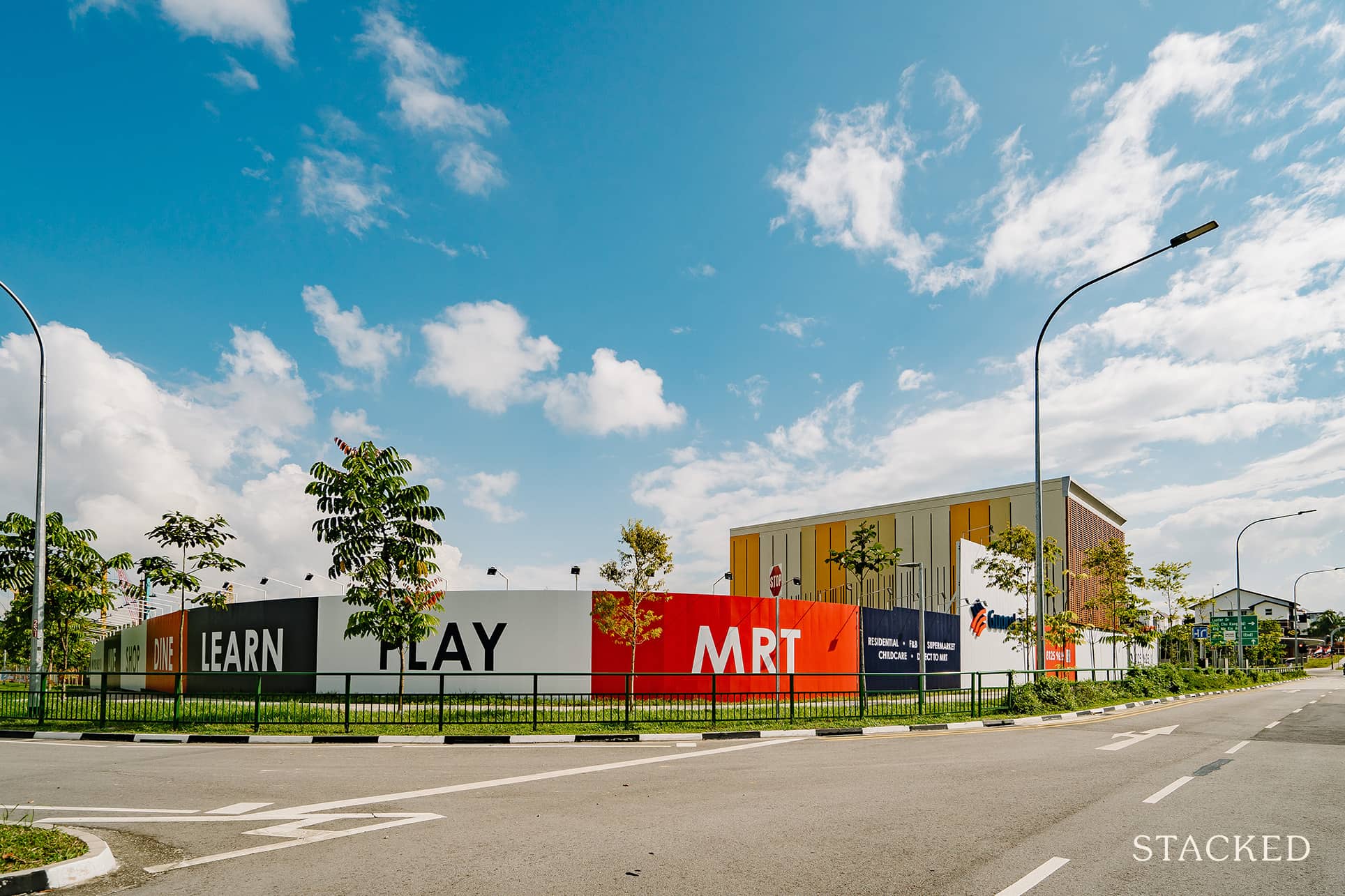
MRT connectivity is seamless, as Lentor Modern is linked directly to Lentor MRT, bringing you to places such as Orchard (9 stops), Marina Bay (15 stops) and Gardens by the Bay (17 stops). Lentor Modern is no city fringe development for sure, so travel times are more extended whether you take public or private transport.
What makes Lentor Modern stand out from a location perspective is its all-in-one nature (residential, MRT, shops) in an area that has been known for nature and tranquillity away from the hustle and bustle of town.
Nearest MRT: Lentor MRT (Direct link)
Public Transport
| Bus Station | Buses Serviced | Distance From Condo (& Est. Walking Time) |
| Lentor Stn Exit 5Stop ID: 55349 | 529, 825 | 500m, 6 mins |
| Lentor Stn Exit 3Stop ID: 55341 | 529, 825 | 280m, 3 mins |
Schools
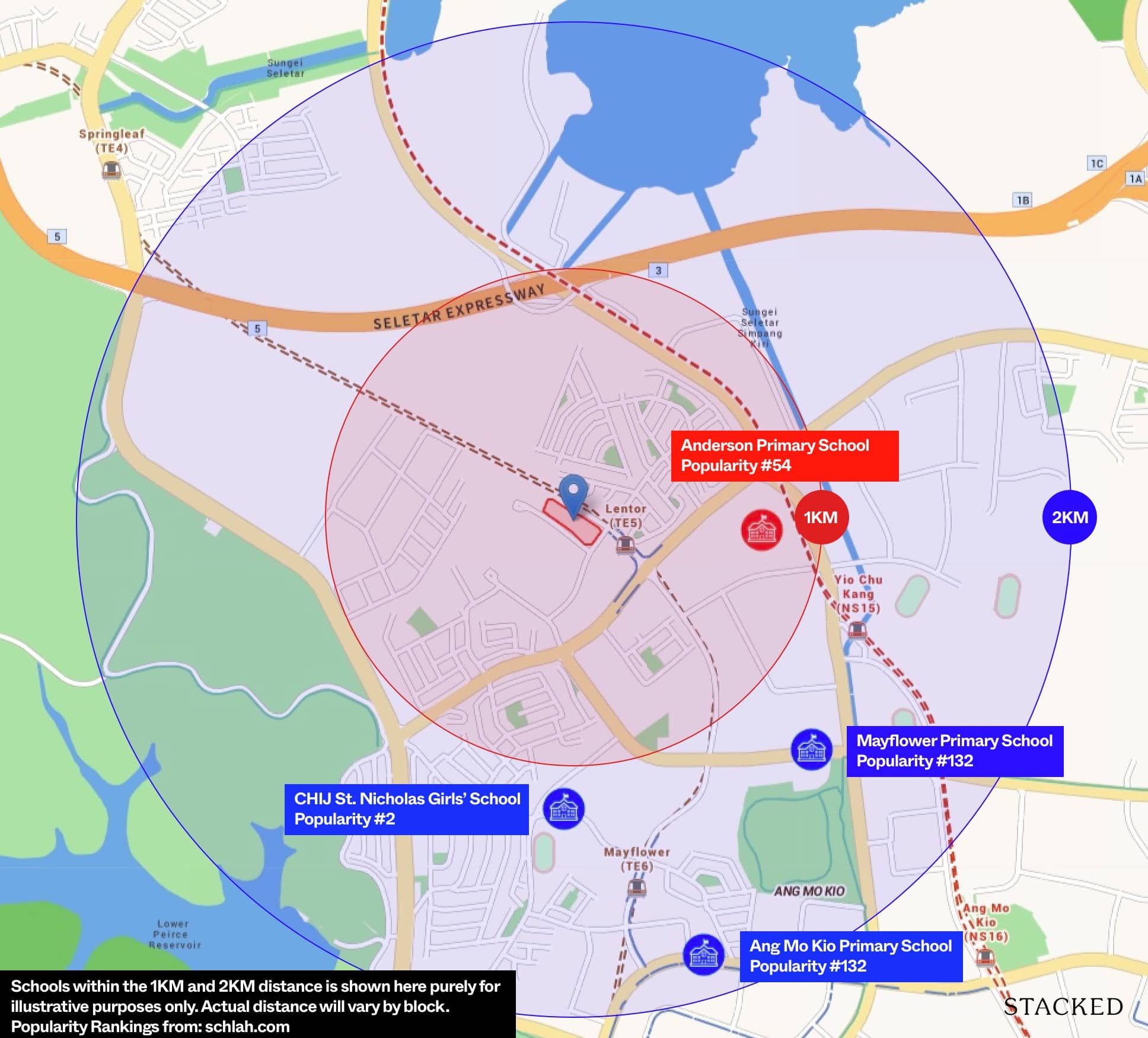
| School | Distance From Condo (& Est. Walking Time) |
| CHIJ St Nicholas Girls’ School | <2km |
| Mayflower Primary School | <2km |
| Ang Mo Kio Primary | <2km |
| Anderson Primary School | <1km |
| Presbytarian High School | 1.5km (19 mins) |
| Yio Chu Kang Secondary School | 1.5km (19 mins) |
Shopping Malls
| Destination | Distance From Condo (& Est. Driving Time) |
| Lentor Modern Mall | Doorstep |
| AMK Hub | 3.6km (8 mins) |
| Thomson Plaza | 5.2km (8 mins) |
| Junction 8 | 6.9km (12 mins) |
Casual Dining Options
| Destination | Distance From Condo (& Est. Driving Time) |
| Casuarina Estate (Casuarina Curry, Ban Leong Wah Hoe) | 1.8km (4 mins) |
| Tagore Industrial Area (Yahava Koffee, Happy Kampong Seafood) | 2.9km (6 mins) |
| Sembawang Hills Food Centre (Thus Coffee, Springleaf Taiwan Porridge) | 2.5km (5 mins) |
| Upper Thomson (The Roti Prata House, Ming Fa Fishball Noodles, An Acai Affair) | 5.3km (10 mins) |
Private Transport
| Key Destinations | Distance From Condo (Fastest Time at Peak Hour [0830] Drive Time) |
| CBD (Raffles Place) | 18.7km, 30 mins |
| Orchard Road | 15.1km, 24 mins |
| Suntec City | 16.0km, 24 mins |
| Changi Airport | 20.5km, 24 mins |
| Tuas Port (By 2040) | 44.6km, 45 mins |
| Paya Lebar Quarters/Airbase (By 2030) | 14.3km, 22 mins |
| Mediapolis (and surroundings) | 15.4km, 24 mins |
| Mapletree Business City | 17.4km, 30 mins |
| Tuas Checkpoint | 34.1km, 35 mins |
| Woodlands Checkpoint | 14.2km, 14 mins |
| Jurong Cluster (JCube) | 20.1km 28 mins |
| Woodlands Cluster (Causeway Point) | 11.1km, 12 mins |
| HarbourFront Cluster (Vivo City) | 23.4km, 30 mins |
| Punggol Cluster (Waterway Point) | 9.6km, 12 mins |
Immediate Road Exits: 1 – onto Yio Chu Kang Road, where a left will take you to the major expressways (CTE, SLE, TPE) in 5 minutes and a right will get you to Upper Thomson.
Developer Notes
Listed on the SGX since 1978, GuocoLand is a premier regional property company with operations in Singapore, China, Malaysia and Vietnam.
Headquartered in Singapore, the principal business activities of GuocoLand are property development, property investment, hotel operations and property management. As at 30 June 2020, the Group’s total assets amounted to approximately $11.1 billion.
In Singapore, the Group has successfully developed 36 residential projects yielding ~11,000 homes. GuocoLand’s flagship Guoco Tower at Tanjong Pagar integrates premium Grade A offices, F&B retail space, Wallich Residence, the 5* Sofitel Singapore City Centre and a landscaped urban park. The upcoming Guoco Midtown, comprising Midtown Modern and Midtown Bay is also expected to rejuvenate the Bugis precinct. Lentor Modern also marks the continuation of Guocoland’s ‘Modern’ series, which started with Martin Modern in River Valley.
Stack Analysis
Unit Mix
| Unit Type | Size | No. of Units |
| 1 Bedroom | 527 sq ft | 63 (10%) |
| 2 Bedroom | 678 – 732 sq ft | 231 (38%) |
| 3 Bedroom | 969 – 1,130 sq ft | 248 (41%) |
| 4 Bedroom | 1,432 sq ft | 63 (10%) |
Based on the unit mix, it’s clear who the target market is at Lentor Modern. Located in the OCR, I expect many buyers to be familiar with this area, having either grown up close by or working relatively nearby. Purchasing a unit here would therefore allow them to be close to their families or enjoy the newfound convenience from the MRT and the upcoming shopping mall. I do not expect too many investors banking on fantastic rental returns as it is located in the OCR after all, and not particularly close to any major commercial hubs.
Therefore, to have a small 1 Bedroom allocation at just 10% makes plenty of sense, with the focus on 2 and 3 Bedroom units instead. While the former strives to allow some a starter or retirement home that is compact and easy to manage, the latter is rather sizeable by today’s new launch standards, giving buyers more options around space planning.
Lentor Modern Best Stacks
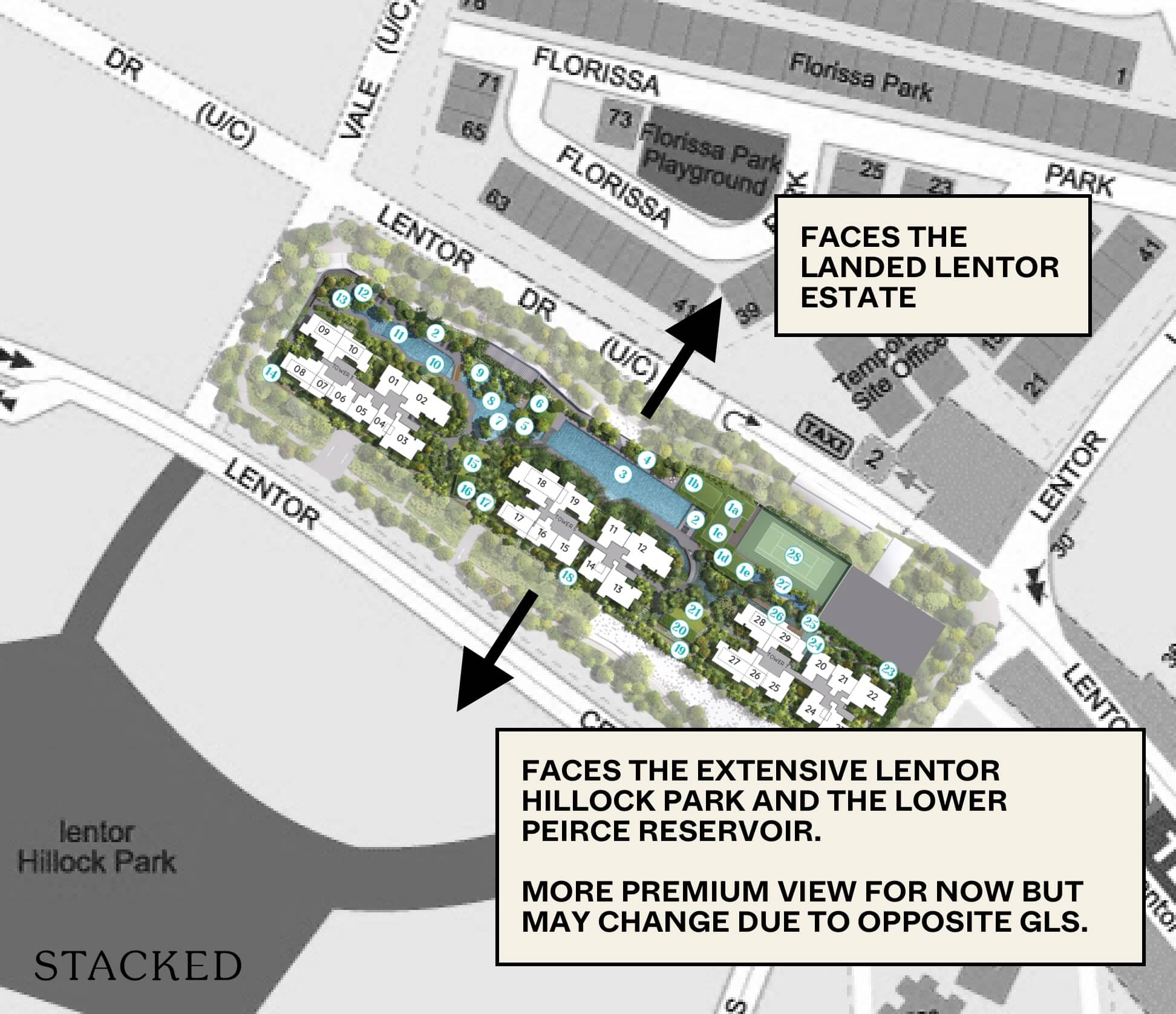
As always, the best stacks are down to which unit type you are actually going for. In general, there are only 2 main facings at Lentor Modern – North-East and South-West.
At present, both boasts good views on the higher floors as the former faces the landed Lentor Estate and the latter faces the extensive Lentor Hillock Park and the Lower Peirce Reservoir. While I feel that the latter is the more premium facing, this is set to change given the Government has released the site just ahead of Lentor Modern for sale via GLS, with the tender set to close on 13 September. Once built, the newer GLS will block the views of most of the South-West greenery facing units. Hence, on balance, if you do wish to have a view, it might be ideal to pick the North-East landed-facing unit.
The best part of the way Lentor Modern is laid out is that you aren’t going to have to face your neighbours within the same development – which is something many other developments usually have issues with.
Lentor Modern Afternoon West Sun Direction
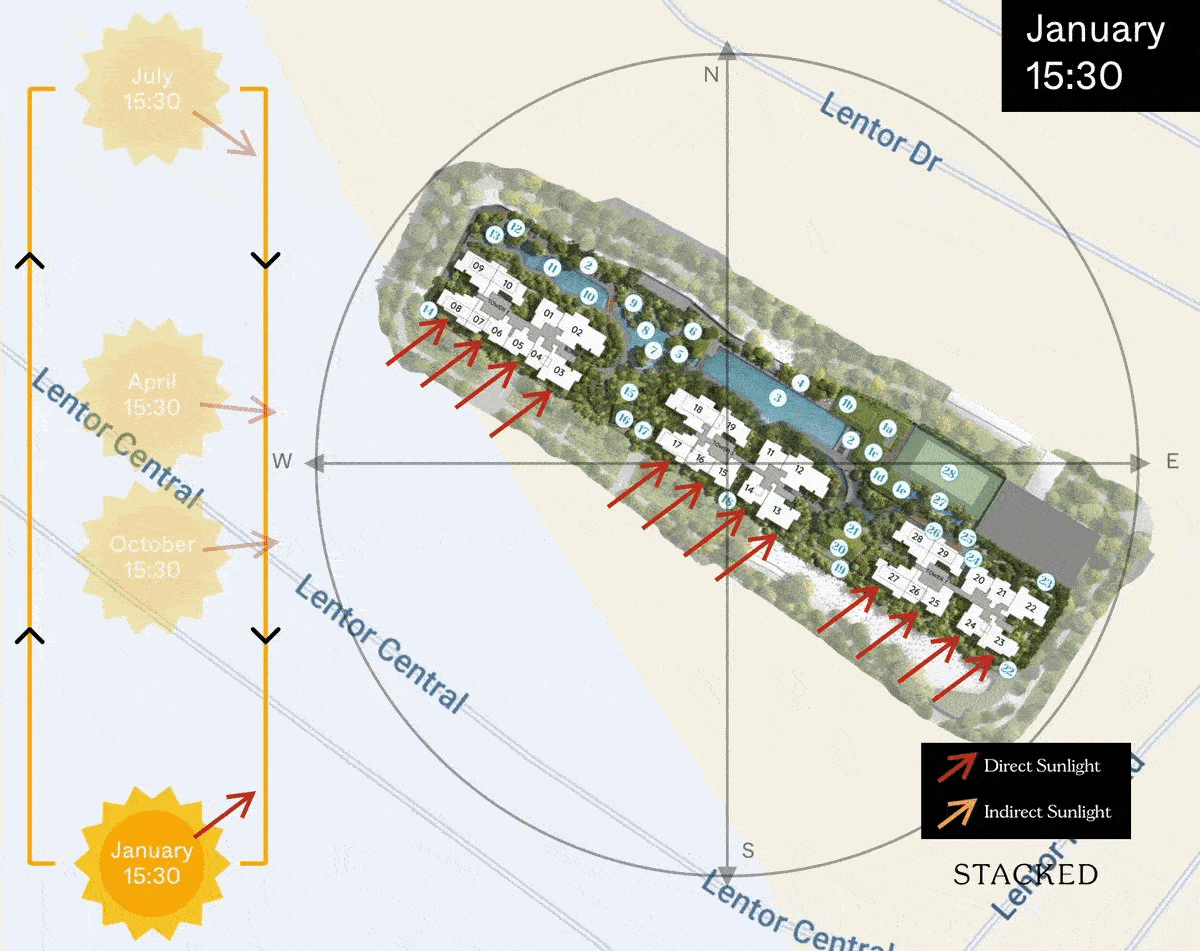
Given the south-west and north-east orientation, stacks facing the park would face direct west sun towards the end/beginning of the year.
Lentor Modern Pricing Analysis Review
If you are considering Lentor Modern, you will undoubtedly compare it against its neighbouring developments. So here is how it stacks up!
| Development | Units | Psf | TOP | Tenure | Price Gap |
| Lentor Modern | 605 | $2,300 | 2025 | 99 Years | |
| Amo Residence | 372 | $2,113 | 2026 | 99 Years | (8%) |
| Lattice One | 48 | $1,946 | 2022 | Freehold | (15%) |
| Thomson Grove | 116 | $1,528 | 1984 | Freehold | (34%) |
| The Calrose | 421 | $1,569 | 2007 | Freehold | (32%) |
| Seasons Park | 390 | $981 | 1997 | 99 Years | (57%) |
| Castle Green | 664 | $1,044 | 1997 | 99 Years | (55%) |
The price comparison takes into account the new and existing surrounding properties, including Amo Residence which has done incredibly well during its launch and is perhaps Lentor Modern’s most similar competitor. Yet, there are a fair bit of differences between them.
First off, Lentor Modern enjoys better MRT accessibility given that it is directly connected to one and is an integrated development, which to me in itself, deserves more than 10% premium already. In terms of location, this is debatable. On the one hand, Lentor Modern is situated in a more ‘atas’ private residential estate, while Amo Residence is right smack among existing HDB flats and BTOs. On the other hand, that also ensures that everyday conveniences such as a wet market and hawker centres are easily accessible. Moreover, while both developments are within 1km to CHIJ St Nicholas’ Girls School, only Amo is within 1km to Ai Tong School, which is co-ed. However, if we discount these points and consider it plainly, I would say that the integrated nature of Lentor Modern means that the price premium is justified. I am not saying that either of 2 developments are ‘reasonably priced’ as this is a relative comparison.
Lattice One is not quite in the same league as Lentor Modern as it is a much smaller boutique development that is low rise. However, the price may look attractive to those who insist on getting a freehold new launch.
While Thomson Grove is the closest condo to Lentor Modern, it is significantly older and transaction volumes are thin, hence making it a difficult comparison tool. The more interesting comparison will come against The Calrose, which was the last new launch in the area. It is freehold, and also has direct access to Lentor MRT, making this a real interesting prospect. Prima facie, the price also looks very attractive from a psf point of view and is of a good size of 421 units. I can’t find much reason to justify Lentor Modern’s significant price difference other than the fact that The Calrose is a low rise development with only 5 floors and have much larger unit sizes – for example, their 2 Bedroom units range from 926 to 1,798 sq ft (due to the PES/loft) and 3 Bedroom units from 1,238 to 2,217 sq ft, which can pose a quantum headache for potential buyers.
As for Seasons Park and Castle Green, these are long time condos in the area and those who are old enough will certainly know of them. Their prices have appreciated many times over the years (Seasons Park’s lowest psf is $286 while it was $290 psf for Castle Green) and while these developments look cheap from a psf perspective, you will have to take into account the lease decay that is setting in. The Lentor MRT is the final catalyst that will help to keep prices of these older developments steady, and I would say that unless you do have a tight budget to work with and desire to live in a condo, these older developments may not be the best option out there.
Ultimately, there is a lack of new launch units in Singapore in general, and new integrated developments are even more of a rare unicorn.
Estimated Prices
While Lentor Modern’s official pricing has yet to be released, the press release indicates these minimum prices which gives us an idea of how it stands compared to other developments.
| Bedroom | Size (sqft) | Price | $PSF |
| 1-Bedroom | 527 | $1,100,000 | $2,087 |
| 2-Bedroom Flex | 678 | $1,400,000 | $2,065 |
| 3-Bedroom Flex | 969 | $1,900,000 | $1,961 |
| 4-Bedroom Flex | 1528 | $2,900,000 | $1,898 |
Prices based on a report by The Business Times
Comparison with new launches in the OCR
Average prices of new launches in the Outside of Central Region (OCR) (February 2022 – July 2022 only). Note that the tables below are sorted by ascending order by 3-bedroom units.
| Projects | 1BR | 2BR | 3BR | 4BR |
| OLA | No Data | No Data | $1,103,333 | $1,626,612 |
| PARC GREENWICH | No Data | $927,000 | $1,253,000 | $1,632,500 |
| RIVERFRONT RESIDENCES | No Data | No Data | $1,295,926 | $2,174,640 |
| NORTH GAIA | No Data | No Data | $1,324,704 | $1,724,250 |
| PIERMONT GRAND | No Data | No Data | $1,409,400 | $1,760,000 |
| PARC CENTRAL RESIDENCES | No Data | No Data | $1,412,000 | No Data |
| PARKWOOD RESIDENCES | No Data | No Data | $1,550,513 | No Data |
| THE COMMODORE | No Data | $1,165,000 | $1,570,917 | $2,019,857 |
| THE WATERGARDENS AT CANBERRA | No Data | $1,208,800 | $1,591,774 | $1,986,600 |
| DAIRY FARM RESIDENCES | No Data | $1,287,993 | $1,640,589 | No Data |
| PARC KOMO | No Data | No Data | $1,657,718 | $2,084,525 |
| PHOENIX RESIDENCES | No Data | $1,193,383 | $1,697,299 | No Data |
| MIDWOOD | No Data | $1,283,500 | $1,711,167 | $2,079,111 |
| M SUITES | No Data | No Data | $1,717,953 | $2,066,594 |
| SENGKANG GRAND RESIDENCES | No Data | No Data | $1,760,917 | No Data |
| AFFINITY AT SERANGOON | $828,000 | No Data | $1,764,283 | $2,274,722 |
| THE FLORENCE RESIDENCES | $1,082,333 | $1,276,048 | $1,819,833 | $2,141,400 |
| RYMDEN 77 | No Data | $1,677,980 | $1,840,400 | No Data |
| LENTOR MODERN | $1,100,000 | $1,400,000 | $1,900,000 | $2,900,000 |
| URBAN TREASURES | No Data | $1,315,334 | $1,904,783 | $2,379,600 |
| KI RESIDENCES AT BROOKVALE | No Data | $1,531,557 | $2,072,857 | No Data |
| PASIR RIS 8 | No Data | $1,542,000 | $2,073,000 | $2,495,000 |
| THE GAZANIA | $1,079,923 | $1,457,154 | $2,096,368 | $2,878,429 |
| BAYWIND RESIDENCES | No Data | No Data | $2,132,333 | $2,603,571 |
| AMO RESIDENCE | No Data | $1,499,647 | $2,154,017 | $2,804,429 |
| PARC CLEMATIS | $1,428,000 | No Data | $2,181,400 | $2,909,273 |
| INFINI AT EAST COAST | No Data | No Data | $2,214,500 | $2,416,400 |
| THE LILIUM | No Data | $1,597,967 | $2,430,300 | $2,789,300 |
| 77 @ EAST COAST | $1,057,000 | No Data | No Data | No Data |
| CLAVON | No Data | No Data | No Data | $2,452,500 |
| RESIDENCE TWENTY-TWO | No Data | No Data | No Data | $2,328,990 |
| THE JOVELL | No Data | No Data | No Data | $1,764,600 |
| TREASURE AT TAMPINES | No Data | No Data | No Data | $1,963,500 |
While Lentor Modern doesn’t rank among the highest, it must be said that this is based on the minimum price. Most of the developments here are close to their last remaining units and will likely be at a higher price than during their launch. Since many of these developments are low in supply, here’s what the balance stock looks like across all regions in June 2022:
| Region | Total Projects | Total Units | Total Sold | Balance Units | % Sold |
| CCR | 54 | 8,275 | 5,093 | 3,182 | 61.50% |
| RCR | 46 | 16,859 | 15,599 | 1,260 | 92.50% |
| OCR | 46 | 17,951 | 16,862 | 1,089 | 93.90% |
| Total | 146 | 43,085 | 37,554 | 5,531 | 87.20% |
Likewise in terms of $PSF where Lentor Modern’s minimum estimated price seems to be about in the middle of the pack. Of course, this could change once prices are released.
Here’s the average $PSF of new launches in the Outside of Central Region (OCR) from February 2022 – July 2022.
| Projects | 1BR | 2BR | 3BR | 4BR |
| PARC CENTRAL RESIDENCES | No Data | No Data | $1,171 | No Data |
| OLA | No Data | No Data | $1,192 | $1,172 |
| PARC GREENWICH | No Data | $1,180 | $1,229 | $1,354 |
| NORTH GAIA | No Data | No Data | $1,293 | $1,313 |
| RIVERFRONT RESIDENCES | No Data | No Data | $1,304 | $1,464 |
| PIERMONT GRAND | No Data | No Data | $1,317 | $1,298 |
| THE WATERGARDENS AT CANBERRA | No Data | $1,426 | $1,454 | $1,431 |
| THE COMMODORE | No Data | $1,569 | $1,495 | $1,505 |
| PHOENIX RESIDENCES | No Data | $1,618 | $1,511 | No Data |
| AFFINITY AT SERANGOON | $1,748 | No Data | $1,532 | $1,538 |
| PARKWOOD RESIDENCES | No Data | No Data | $1,566 | No Data |
| DAIRY FARM RESIDENCES | No Data | $1,743 | $1,622 | No Data |
| M SUITES | No Data | No Data | $1,680 | $1,600 |
| THE FLORENCE RESIDENCES | $1,857 | $1,843 | $1,681 | $1,597 |
| PARC KOMO | No Data | No Data | $1,683 | $1,478 |
| PASIR RIS 8 | No Data | $2,061 | $1,726 | $1,704 |
| MIDWOOD | No Data | $1,835 | $1,728 | $1,654 |
| RYMDEN 77 | No Data | $1,726 | $1,758 | No Data |
| SENGKANG GRAND RESIDENCES | No Data | No Data | $1,825 | No Data |
| PARC CLEMATIS | $2,073 | No Data | $1,860 | $1,710 |
| LENTOR MODERN | $2,087 | $2,065 | $1,961 | $1,898 |
| URBAN TREASURES | No Data | $2,041 | $1,995 | $1,873 |
| KI RESIDENCES AT BROOKVALE | No Data | $2,101 | $2,012 | No Data |
| INFINI AT EAST COAST | No Data | No Data | $2,078 | $1,935 |
| AMO RESIDENCE | No Data | $2,137 | $2,086 | $2,086 |
| THE LILIUM | No Data | $2,249 | $2,100 | $2,057 |
| BAYWIND RESIDENCES | No Data | No Data | $2,131 | $2,011 |
| THE GAZANIA | $2,410 | $2,211 | $2,168 | $2,125 |
| 77 @ EAST COAST | $1,738 | No Data | No Data | No Data |
| CLAVON | No Data | No Data | No Data | $1,722 |
| RESIDENCE TWENTY-TWO | No Data | No Data | No Data | $1,915 |
| THE JOVELL | No Data | No Data | No Data | $1,389 |
| TREASURE AT TAMPINES | No Data | No Data | No Data | $1,567 |
You might note here that Amo Residence has an average that’s higher – again, this could change once pricing for Lentor Modern is released, but there are many that missed out on Amo Residence that would probably be looking at Lentor Modern as a viable option. I’ll get more into Amo Residence’s detailed prices in the later section.
Condos that are more affordable such as The Watergardens At Canberra/The Commodore trade at a discount due to their locale (much further from the city centre), and also due to the height limitations there given their low plot ratio. It’s definitely not really a far comparison here, and understandably, integrated developments will usually trade at a premium.
Visually comparing $PSF with other Outside Central Region (OCR) New Launches
Note: data below is taken from the past 6 months worth of transactions to ensure better accuracy considering the high property prices and limited supply.
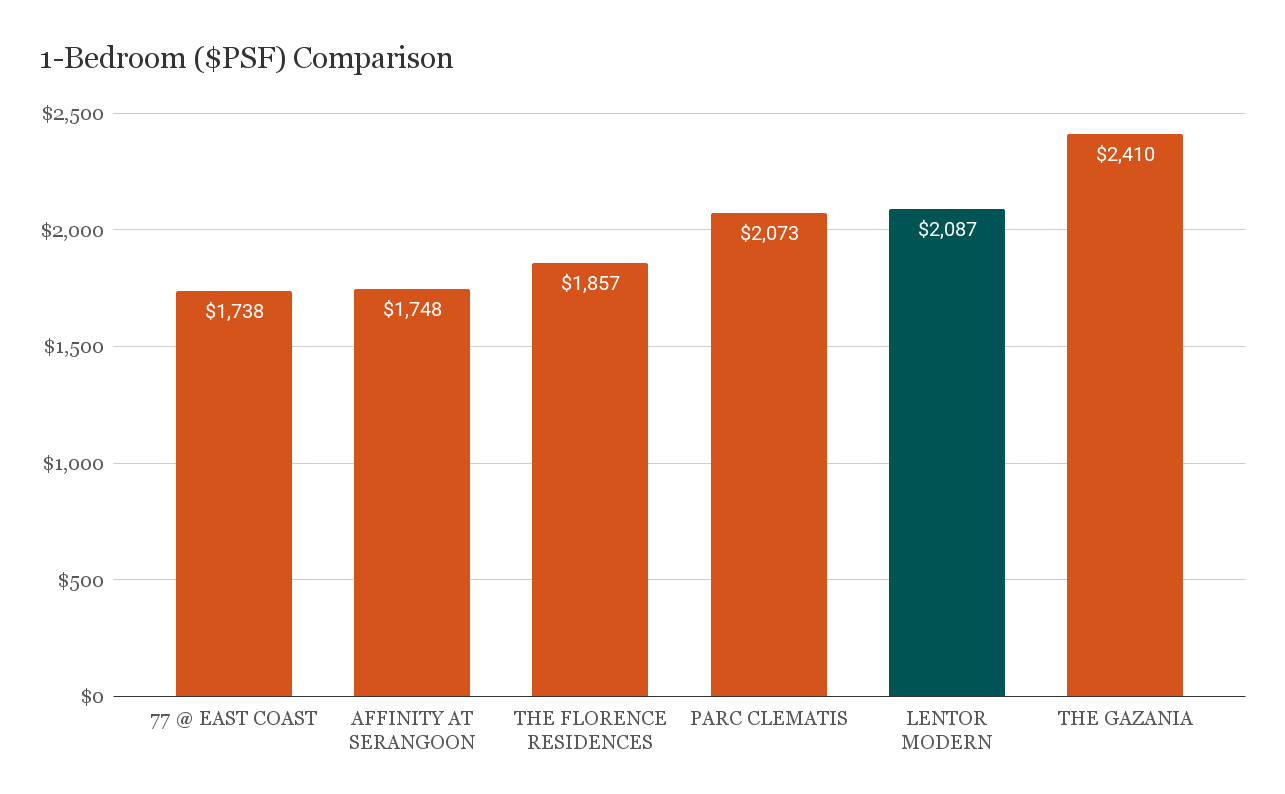
Considering the limited supply (there are only a handful of units remaining for these new launches), Lentor Modern’s minimum price seems reasonable within context. This is especially on the back of its integrated status which none of the other developments offers.
The only exception is The Gazania. This 250-unit development is within walking distance to Bartley MRT and saw sluggish sales from 2019 up till recently, possibly due to its high pricing. However, sales there have recently picked up between June to July 2022, reaching a take-up rate of 75.6% as of the end of July 2022. Considering the better facility offering at Lentor Modern and its integrated status over The Gazania, Lentor Modern’s 1-bedroom unit does seem to be a better bet.
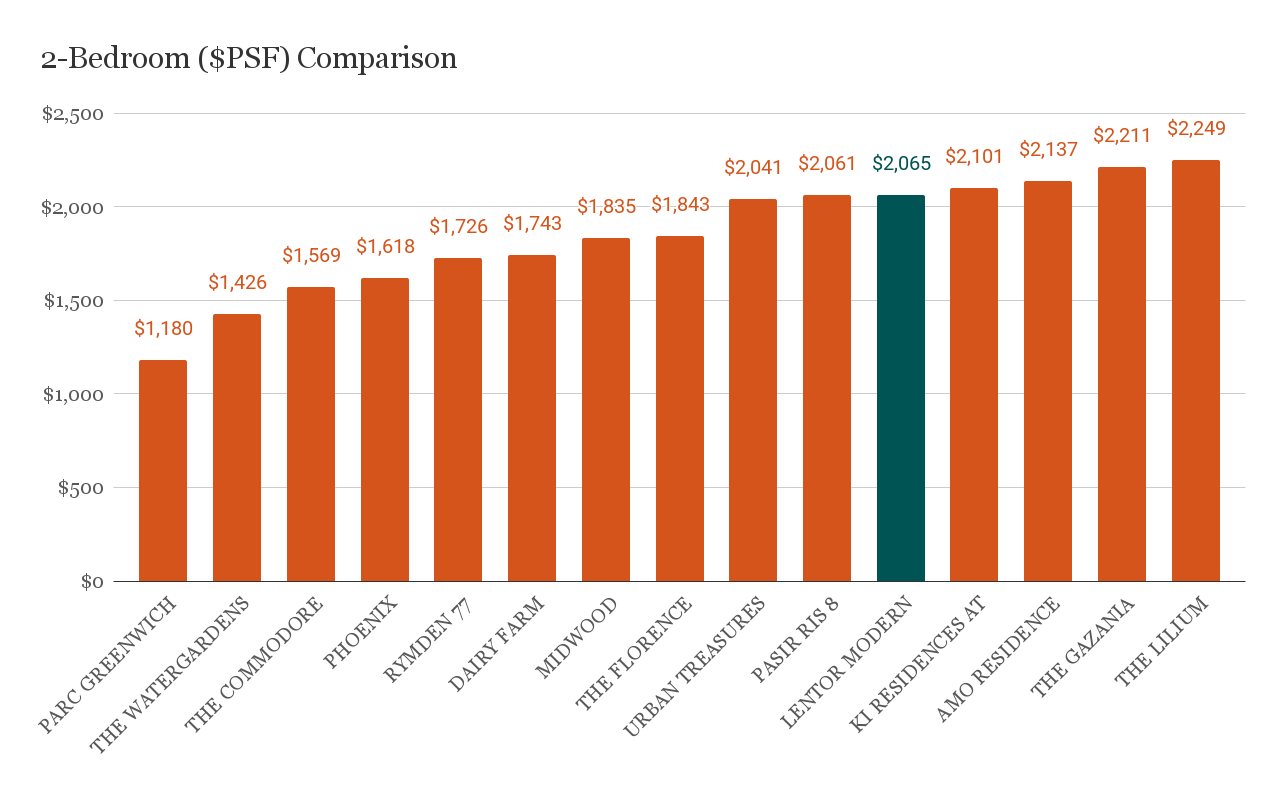
The same can be said when looking at the minimum 2-bedroom $PSF. While it is more expensive than the likes of Midwood, Dairy Farm, The Commodore and so on, you do have to remember that this development has the best access to retail and connectivity among them. It should also be noted that Lentor Modern is closer to the city centre than many of the more affordable OCR developments above.
Some may point out that it is around the same price as Ki Residences At Brookvale. Those in the new launch market would know that this is a 999-year leasehold development, so the comparison isn’t really fair. Some would also consider its almost freehold status and similar $PSF pricing to be a no-brainer towards Ki Residences. This is really a dilemma between choosing a freehold or leasehold development. From observing historical data, there isn’t really a straightforward answer to this, but it probably comes down to how much do you really value convenience.
This phenomenon could simply be due to the fact that freehold developments may carry to much of a premium (not a surprise, since Singaporeans love freehold). I see Ki Residences as a more exclusive development given it’s tucked next to a landed enclave and isn’t situated next to a main road. The downside is a lack of an MRT (at least, as of now), so connectivity isn’t the best.
But what this means is that the development is really targeting a different demographic, one that prefers a quieter environment. Lentor Modern is quite the opposite with its integrated status.
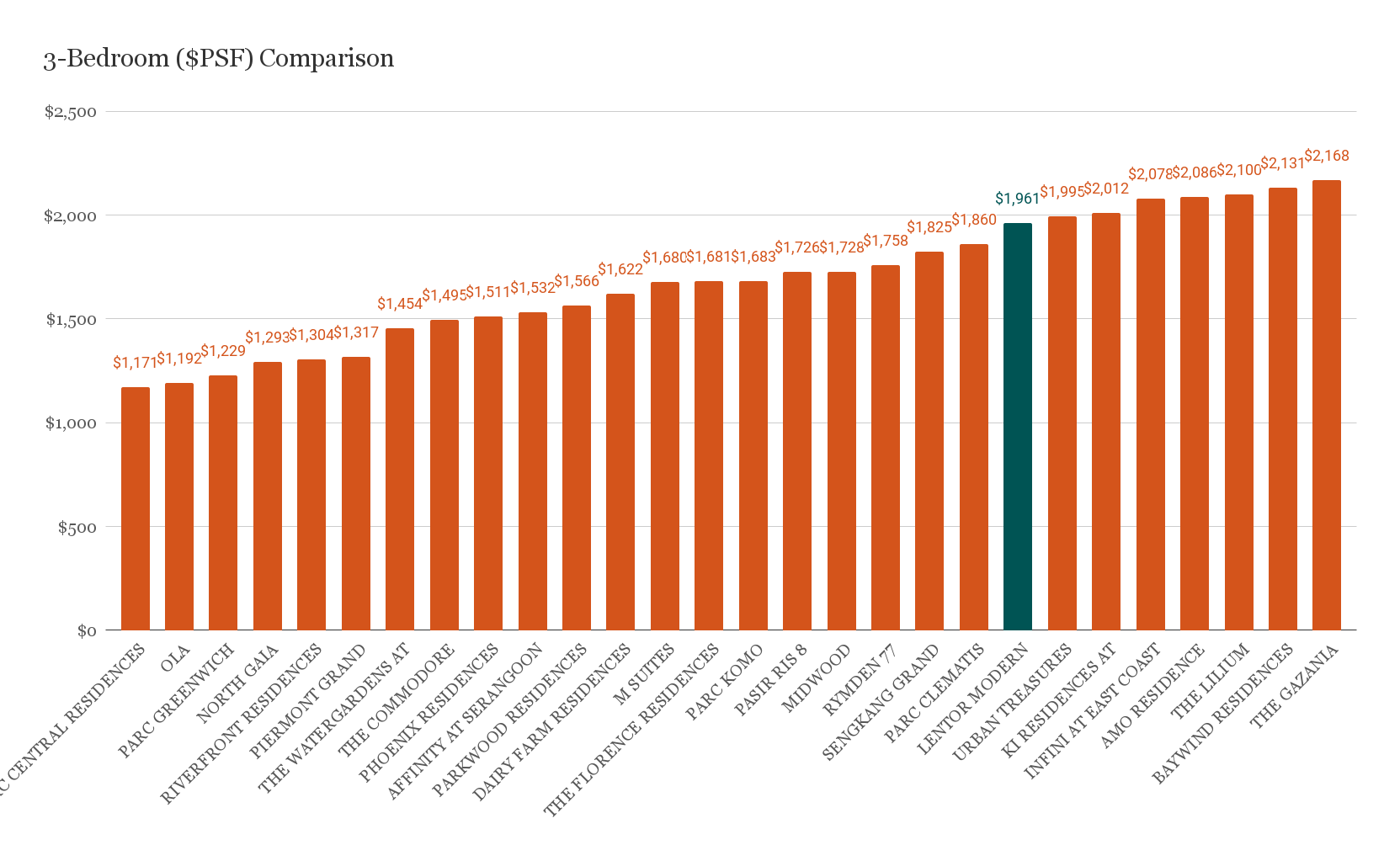
For 3-bedroom new launches in the OCR, Sengkang Grand Residences comes pretty close. It’s also an integrated development that has been selling for some time now (it’s officially sold out). On hindsight, prices seemed really reasonable then given how the market has moved, and Lentor Modern looks to be taking advantage of current sentiments with the lack of new launch supply.
You’ll also notice that Lentor Modern’s $PSF trudges closely to Urban Treasures. This new launch is located in the Bedok Planning area and isn’t close to an MRT, although on the map, it is technically closer to the city centre. Lentor Modern would also be more convenient in terms of amenities given its integrated status, while Urban Treasures is surrounded by HDBs (with some amenities, though not an air-conditioned mall) and a landed enclave. Many people will probably point out that Urban Treasures is a freehold development, and they would be right. But again, the convenience factors and locational attributes are incomparable between the two.
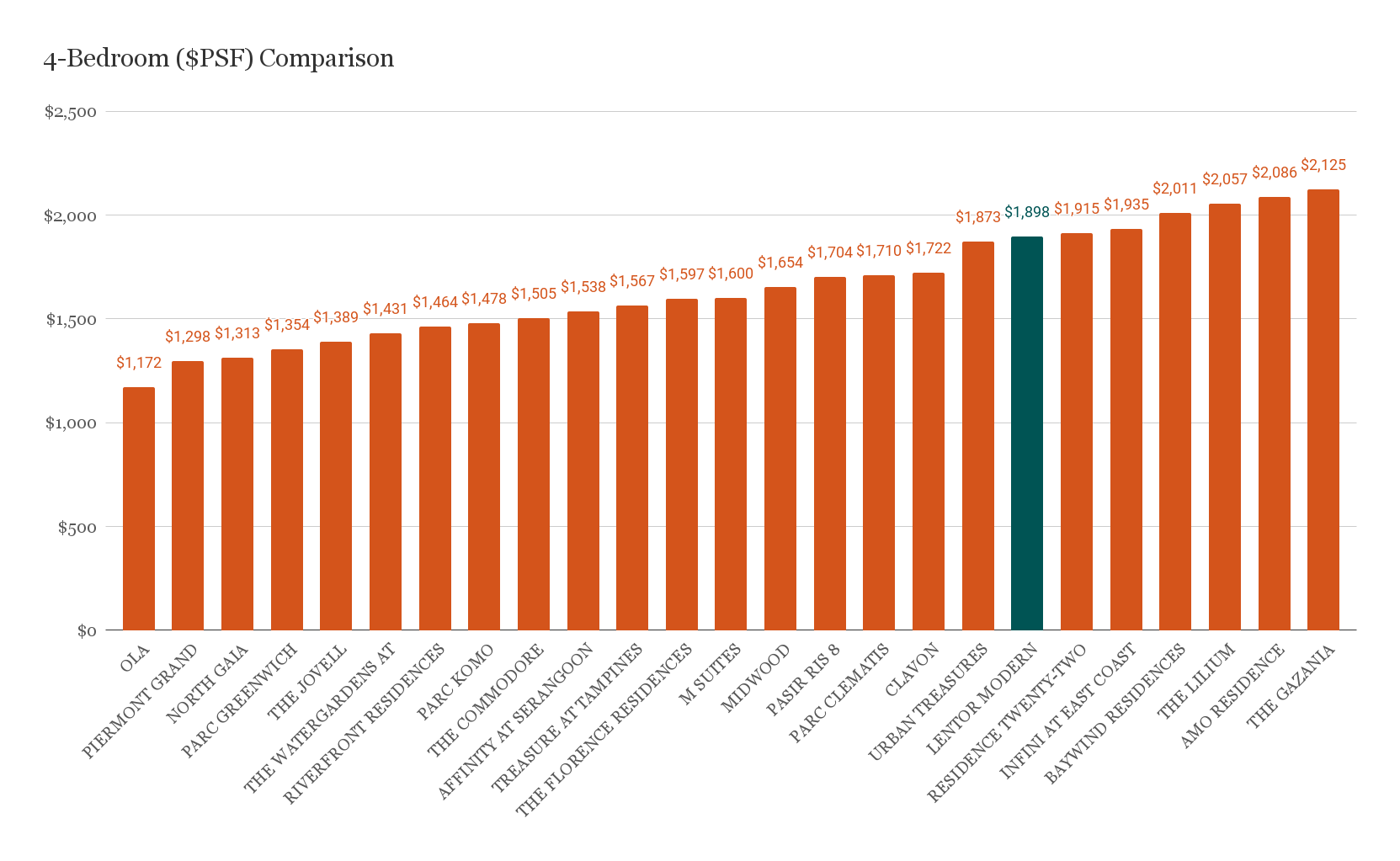
Like the 3-bedroom unit, the 4-bedder also ranks on the upper end of the price range but it’s still behind several other new launches. Prices for the 4-bedder here is very similar to Residence Twenty-Two and Infini At East Coast, both located in the east and are not close to an MRT.
Again, I have to caveat here that this is the minimum pricing you can expect, as compared to some of these which have been selling for some time.
Other new launches you can consider in the RCR/OCR at Lentor Modern’s pricing
| New Launch | Take-Up | Segment | 1BR | 2BR | 3BR | 4BR |
| JADESCAPE | 99.70% | Rest of Central Region | No Data | No Data | $1,620,000 | $3,000,000 |
| ZYANYA | 26.50% | Rest of Central Region | No Data | $1,197,300 | $1,687,950 | No Data |
| VERDALE | 100% | Rest of Central Region | No Data | $1,373,800 | $1,692,600 | $2,650,750 |
| BARTLEY VUE | 49.60% | Rest of Central Region | No Data | $1,482,000 | $1,761,000 | No Data |
| KENT RIDGE HILL RESIDENCES | 98.50% | Rest of Central Region | No Data | $1,593,457 | $1,823,913 | $2,990,000 |
| 1953 | 81% | Rest of Central Region | $1,224,020 | No Data | $1,888,000 | No Data |
| LENTOR MODERN | N/A | Outside of Central Region | $1,100,000 | $1,400,000 | $1,900,000 | $2,900,000 |
| ROYAL HALLMARK | 53.10% | Rest of Central Region | No Data | No Data | $1,980,000 | $2,501,500 |
| VERTICUS | 96.30% | Rest of Central Region | No Data | $1,532,813 | $2,061,400 | No Data |
| FORETT AT BUKIT TIMAH | 94.60% | Rest of Central Region | $1,011,000 | $1,598,333 | $2,181,400 | No Data |
In terms of pricing, there are 9 developments that are at most 15% more expensive than the cheapest 3-bedroom unit at Lentor Modern.
On hindsight, Verdale looks like a really decent option now. It may not be as connected as Lentor Modern, but it’s only a couple of bus stops away from Beauty World MRT and isn’t as much of a walk out as Ki Residences.
Forett At Bukit Timah is freehold in tenure which could make it quite a quandry given it is an RCR development (albeit on the edge of what is considered “Central”). However, I do see its edge as an integrated development at play here. $1,900,000 at Lentor Modern is the minimum, so you can expect to see prices of a leasehold OCR even surpassing that of a freehold RCR condo. And if you consider the 1-bedroom unit, you’ll immediately see that its minimum pricing even exceeds that of Forett in the past 6 months (there was only 1 transaction at Forett which is on level 4). While it may sound absurd here, remember that Forett At Bukit TImah’s take-up rate is already at 94.6% as of end July 2022, so the lack of choices have to be factored in here.
| New Launch | Take-Up | segment | 1BR | 2BR | 3BR | 4BR |
| ZYANYA | 26.50% | Rest of Central Region | No Data | $1,951 | $1,651 | No Data |
| VERDALE | 100.00% | Rest of Central Region | No Data | $1,861 | $1,787 | $1,811 |
| JADESCAPE | 99.70% | Rest of Central Region | No Data | No Data | $1,792 | $1,822 |
| KENT RIDGE HILL RESIDENCES | 98.50% | Rest of Central Region | No Data | $2,101 | $1,854 | $1,634 |
| BARTLEY VUE | 49.60% | Rest of Central Region | No Data | $2,025 | $1,859 | No Data |
| LENTOR MODERN | N/A | Outside of Central Region | $2,087 | $2,065 | $1,961 | $1,898 |
| ATLASSIA | 58.10% | Rest of Central Region | No Data | $2,170 | $1,999 | No Data |
| FORETT AT BUKIT TIMAH | 94.60% | Rest of Central Region | $2,135 | $2,130 | $2,026 | No Data |
| 35 GILSTEAD | 90.00% | Core Central Region | $2,624 | $2,548 | $2,057 | No Data |
| NYON | 98.90% | Rest of Central Region | No Data | No Data | $2,082 | No Data |
| VERTICUS | 96.30% | Rest of Central Region | No Data | $2,212 | $2,098 | No Data |
| PICCADILLY GRAND | 81.10% | Rest of Central Region | $2,307 | $2,187 | $2,100 | $2,088 |
| 1953 | 81.00% | Rest of Central Region | $1,995 | No Data | $2,113 | No Data |
| THE LANDMARK | 43.20% | Rest of Central Region | $2,586 | $2,336 | $2,118 | No Data |
| ROYAL HALLMARK | 53.10% | Rest of Central Region | No Data | No Data | $2,128 | $1,937 |
| THE WOODLEIGH RESIDENCES | 99.30% | Rest of Central Region | No Data | $2,398 | $2,146 | $2,303 |
If we compare Lentor Modern’s $PSF to those closeby in the RCR and CCR, you’ll find that there are more options. Here, 35 Gilstead comes in as the only CCR development with pricing close to the 3-bedroom $PSF. Notice that the 1 and 2 bedroom is a far cry from its 3-bedroom $PSF of $2,057 though, why is that so?
There was only 1 3-bedroom transaction for 35 Gilstead in the past 6 months – this is the 3-bedroom penthouse unit which explains its low $PSF. As such, you can probably forgo thinking about owning an OCR new launch at CCR pricing today.
The Woodleigh Residences and Piccadilly Grand Residences is of interest here. Both are integrated in their own right, and its $PSF pricing over the past 6 months isn’t too far from Lentor Modern. They’re also both closer to the city centre too which explains their higher pricing. Afterall, not only are they integrated developments – they offer greater amenities around compared to Lentor Modern today.
Recent OCR new launch comparison – Amo Residence
| Bedrooms | AMO Residence Min Price | AMO Residence Avg Price | AMO Residence Max Price | Lentor Modern Min Price (S$) | Lentor Premium/Discount |
| 2BR | $1,269,000 | $1,500,727 | $1,750,000 | $1,400,000 | 10.32% |
| 3BR | $1,811,000 | $2,154,017 | $2,739,000 | $1,900,000 | 4.91% |
| 4BR | $2,495,000 | $2,804,429 | $3,317,000 | $2,900,000 | 16.23% |
| 5BR | $6,008,000 | $6,008,000 | $6,008,000 | N/A | N/A |
It’s hard to ignore Amo Residence now when we want to put Lentor Modern’s pricing into perspective.
While Lentor Modern has the integrated advantage, Amo Residence caters to a strong demand in the area considering the lack of new launches there while having a large base of HDB/landed demographic in the area. It’s also close to 3 popular primary schools which is really rare for any property. Still, Lentor Modern has a full range of condo facilities and would surely draw strong interest due to its convenience. Amo Residence’s strong showing on launch weekend is testament to that and should serve as an encouragement for Guocoland to set higher prices.
Comparison with recent Integrated Development sales
| Integrated Developments | Pasir Ris 8 | Piccadilly Grand | Lentor Modern |
| 1BR | $900,011 ($1,712 psf) | $1,165,554 ($2,317 psf) | $1,100,000 ($2,087 psf) |
| 2BR | $1,245,316 ($1,651 psf) | $1,511,230 ($2,188 psf) | $1,400,000 ($2,065 psf) |
| 3BR | $1,766,431 ($1,515 psf) | $2,203,337 ($2,104 psf) | $1,900,000 ($1,961 psf) |
| 4BR | $2,437,417 ($1,613 psf) | $2,871,600 ($2,043 psf) | $2,900,000 ($1,898 psf) |
Here are the average prices of both Pasir Ris 8 and Piccadilly Grand across all available transactions.
Piccadilly Grand is an RCR development closer to the city, while Pasir Ris 8 is much further out. This explains how Lentor Modern sort of straddles itself between both developments, as it’s neither an RCR nor is it as far out as Pasir Ris 8.
Considering the strong take-up rate of both developments, Lentor Modern’s minimum price does seem reasonable in the context of low supply and current prices.
However, do note that these are minimum prices, so we can expect prices to be higher on average, especially for the 1-bedroom unit.
Comparison with surrounding resale developments
| Surrounding Resale | Tenure | TOP | Average $PSF | Recent 3BR Size | Recent 3BR Price | Recent 3BR $PSF | Lease Difference |
| Thomson Grove | FREEHOLD | 1984 | $1,528 | 1,485 | $2,270,000 | $1,528 | N/A |
| The Calrose | FREEHOLD | 2007 | $1,431 | 1,249 | $1,888,000 | $1,512 | N/A |
| Far Horizon Gardens | 99 YRS FROM 1982 | 1986 | $940 | 1,389 | $1,200,000 | $864 | 35 |
| Seasons Park | 99 YRS FROM 1995 | 1997 | $1,003 | 1,249 | $1,280,000 | $1,025 | 24 |
| Castle Green | 99 YRS FROM 1993 | 1997 | $1,041 | 1,216 | $1,340,000 | $1,102 | 24 |
| Nuovo (EC) | 99 YRS FROM 2001 | 2004 | $1,044 | 1,421 | $1,580,000 | $1,112 | 17 |
| Lentor Modern | 99 YRS FROM 2021 | 2026 | Min 969 sqft | Min $1,900,000 | Est. $1,961 psf | N/A |
There are 6 other resale developments in the immediate surrounding to Lentor Modern. The closest two are Thomson Grove and The Calrose which happens to be the two only freehold developments in the immediate vicinity. Naturally, it has a higher $PSF of $1,528 and $1,431 psf respectively compared to the other 99-year leasehold developments.
First, let’s look at Thomson Grove. At an average of $1,528 psf (which happens to be the $PSF of a recent 3-bedroom condo here), Lentor Modern looks expensive. By comparison, Lentor Modern’s 3-bedroom would, on estimate, minimally go for $1,961 which is already 28.3% more. While Thomson Grove is already 38 years old, it’s hard to turn a blind eye to a freehold development so close by that’s significantly cheaper. Here’s what Thomson Grove’s 1,485 sq ft 3-bedroom unit looks like:
Thomson Grove 3-Bedroom Floor Plan
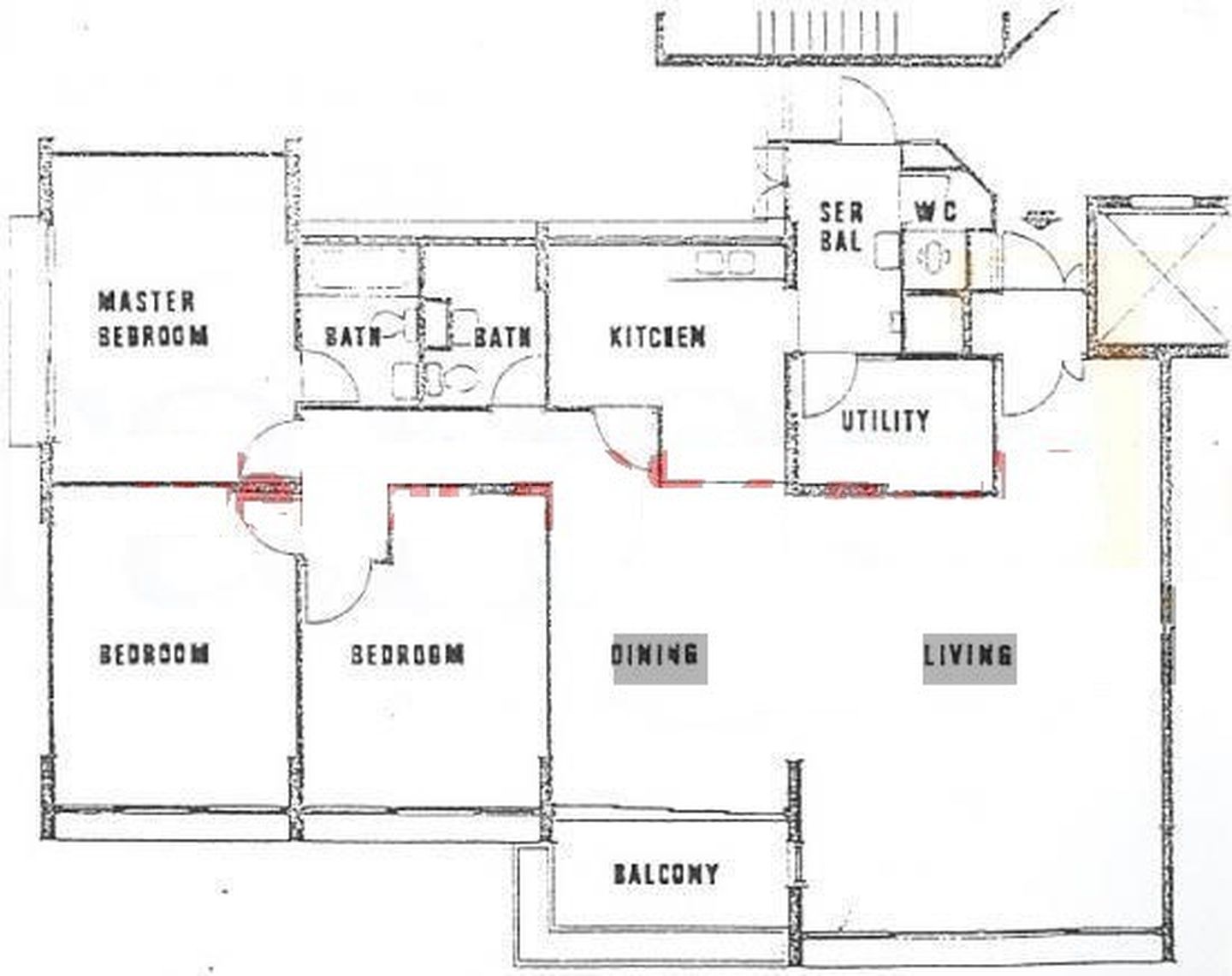
There’s no doubt that the space afforded is respectable. The living area is huge, and there’s even a dedicated dining area as well as a decently-sized balcony. The unit also comes with a service yard, a large utility room and a spacious kitchen.
By comparison, the 969 s qft 3-bedroom unit at Lentor Modern is much smaller:
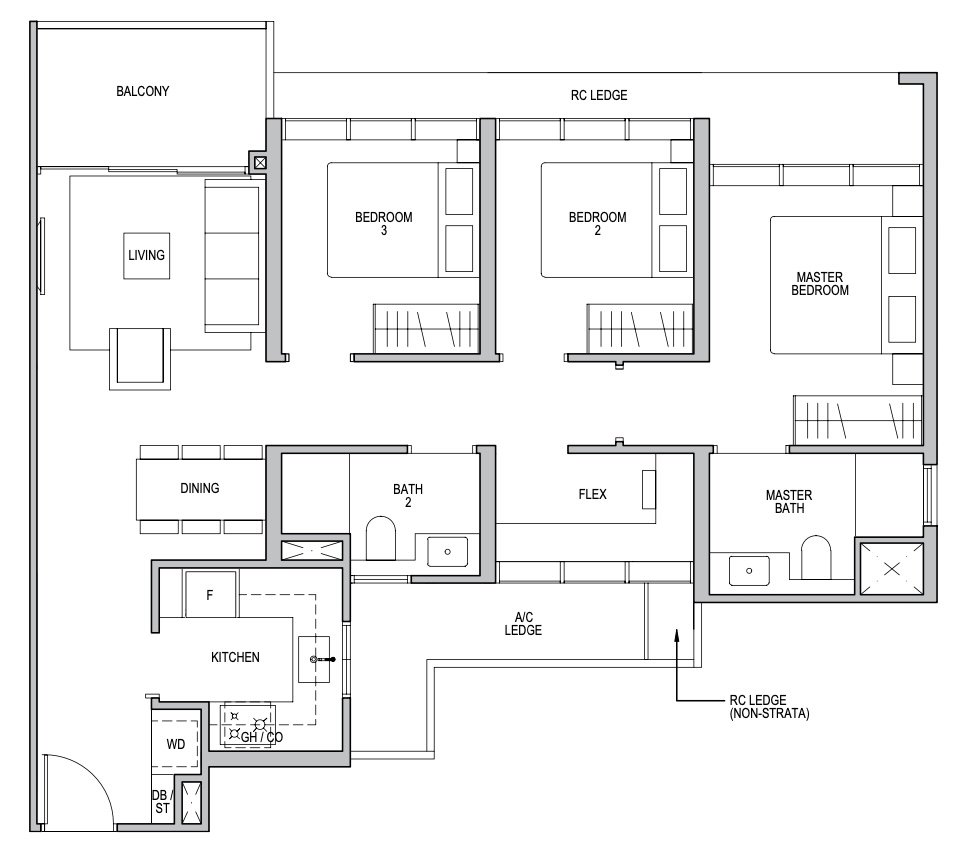
It’s a typical 3-bedroom compact unit with a small enclosed kitchen and a dining area which just nicely fits 6 (on paper, but perhaps not as practically). The flex room could either be used as a study, though it’s more practical as a storage room or helper’s room considering this would likely be for families.
The low $PSF that Thomson Grove offers doesn’t translate to a lower overall price given its large size. Based on the last transaction, the quantum premium is 19% based on the minimum prices. We expect the 3-bedroom to be closer to the prices that Thomson Grove offers, so then it really boils down to which do you value more. While one would point out that Thomson Grove is equally as convenient and would also enjoy the convenience that Lentor Modern would bring, the age gap between the 2 is too massive to ignore. If you prefer something more modern, and enjoy newer facilities, Thomson Grove will definitely not fit that criteria.
Next, let’s consider The Calrose. The recent 3-bedroom unit (1,249 sq ft) went for $1,888,000 ($1,512 psf). This is a discount of around 23% compared to Lentor Modern’s estimated $PSF. On an overall price quantum basis, it’s around the same price. Here’s what it looks like:
The Calrose 3-Bedroom Floor Plan
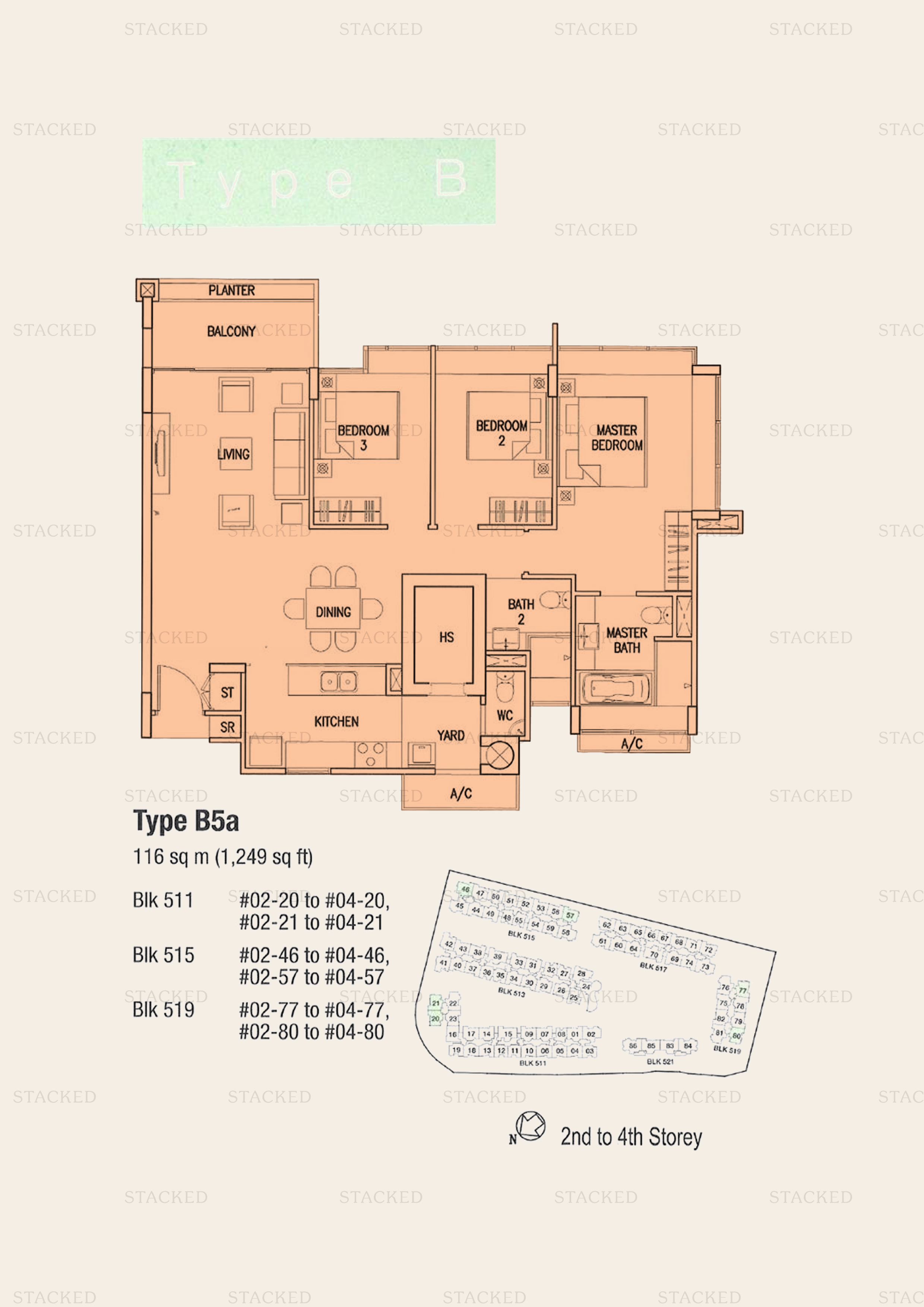
At 1,249 sq ft, the 3-bedroom unit features a spacious, separate dining area from the living. It also comes with a naturally ventilated kitchen and yard, as well as a WC and household shelter for storage or as a helper’s room. There are planters and bay windows to contend with here, so it’s not all liveable space.
In other words, you get a 3-bedroom “premium” (in new launch speak) for the same price of a “compact” new launch unit.
Would you pay the same price for a much smaller, but still-practical 3-bedroom unit in a shiny new integrated development with modern, full-fledged facilities? Or for a much bigger, but very old freehold development that has facilities but not as spectacular as a modern development?
We’ve recently done an article looking at the “first-mover advantage” closely and observed that when looking at Tree House, you’ll see that the freehold The Dairy Farm has overtaken every development except Skywoods (in terms of $PSF). Like Thomson Grove, sizes at The Dairy Farm is big so perhaps there’s some parallel to this.
Ultimately, this question has been asked multiple times in our reviews. It’s never so straightforward to find a much cheaper and better freehold condo nearby, otherwise, a developer would not go ahead with such a purchase since their new pricing wouldn’t make sense. The decision here boils down to your lifestyle choices and whether you intend to hold it for the long haul.
As the area becomes more developed, Lentor Modern will look increasingly attractive as amenities around improve, however, the secondary market would always make the comparison with Thomson Grove/The Calrose which does help protect the latter’s pricing.
Here’s how prices of the resale condos have moved since 1995:
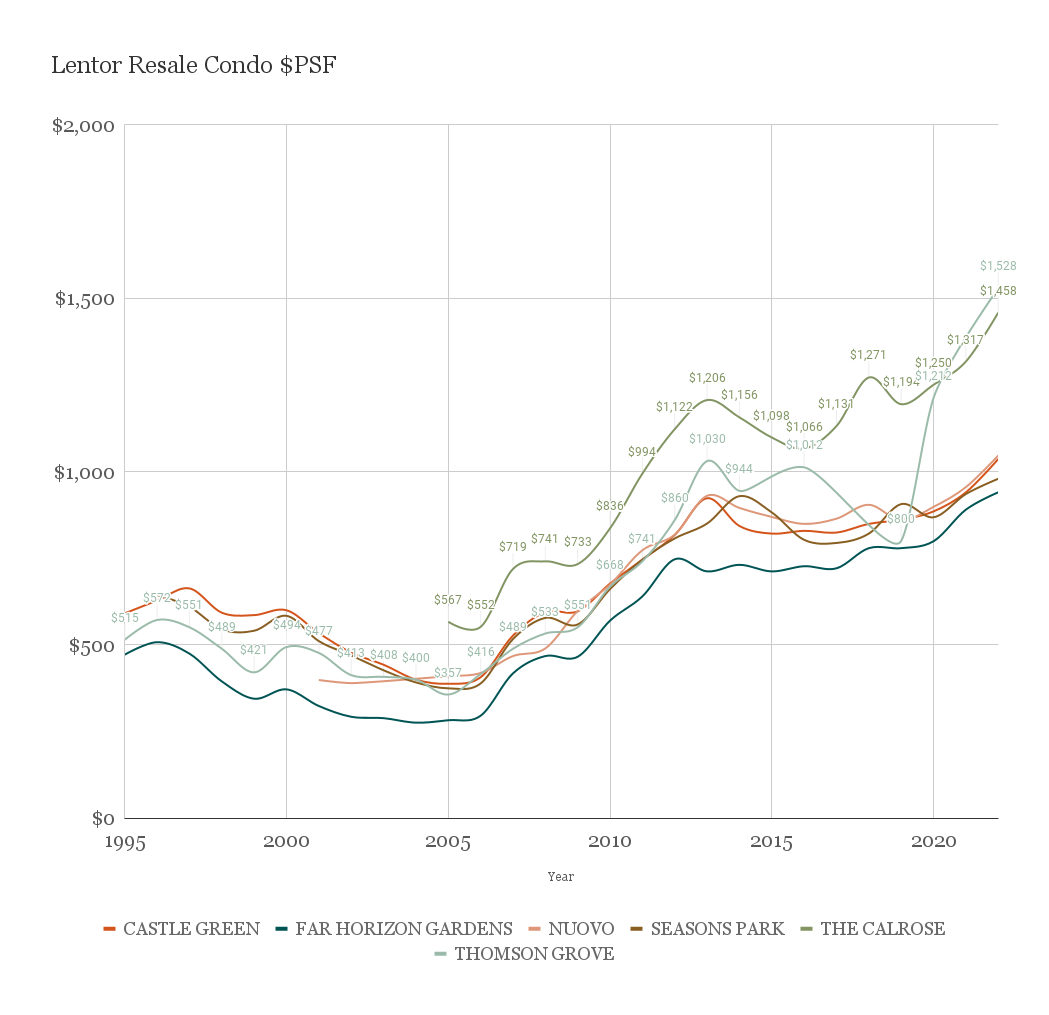
It’s clear that both freehold condos have grown in terms of the $PSF gap, especially over the past 3 years as the property market moved higher.
The other immediate surrounding resale developments are mostly leasehold and very old in nature. While it has moved past its previous high, it looks clear that those concerned with capital appreciation should stick with the freehold option at this stage, assuming purchasing an old condo is an option.
The decision isn’t as difficult as Thomson Grove/The Calrose vs. Lentor Modern since Thomson Grove has the inherent advantage of actually being able to hold its land value forever. With the likes of Seasons Park, Castle Green and so on, we see this as a function of its age and lease over anything else. Those who are on a tight budget but wish to stay in the area could consider these older options, however, we think that the newer integrated Lentor Modern should have better capital retention over these older resale developments, especially given the strong depreciation effects for old leasehold condos.
Overall, we’ve shared how prices compare among other OCR new launches, what alternatives are available in the RCR and CCR (none), how it fared against other recent integrated launches, a recent OCR (Amo Residence) and surrounding resale developments. Based on all of these factors, we do think that an above $2K PSF price tag for this OCR integrated development is still reasonable given the rarity of such developments, the low supply of new launches and the stickiness of property prices in Singapore.
Appreciation Analysis
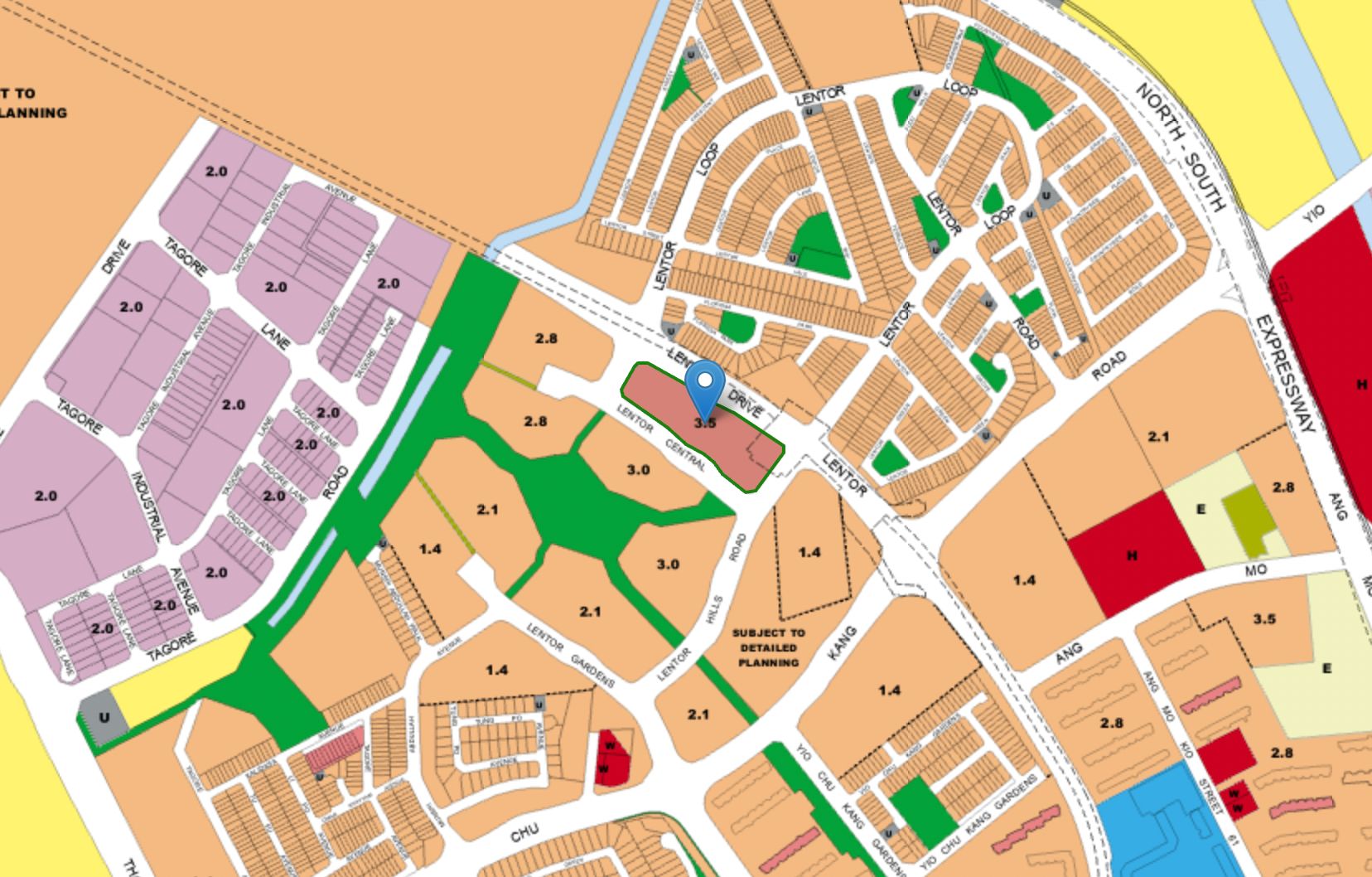
- First of 6 GLS sites to be launched in the area
Lentor Modern is the first condo to be launched in 14 years around the Lentor MRT area, with the next GLS plot also sold to a Guocoland consortium. There are 4 more plots that will be launched gradually, with 2 of the sites slated to close for tender on 13 September. Judging by the lack of new launch supply currently, developers will have an insatiable demand for land plots. As such, prices are expected to be stable and will provide further price support for Lentor Modern going forward.
- Only integrated development in Lentor
Buyers in Singapore have taken to integrated developments well, and have shown that they are willing to pay a price premium over neighbouring developments for the convenience that it offers. Of course, from a rentability perspective, integrated developments do tend to be more popular as well. As the only integrated development in this area, I expect demand to remain robust even amidst the competition provided by the other GLS sites.
What we like
- First integrated development in Lentor with everyday conveniences at your doorstep
- Quiet and tranquil surroundings
- Tallest residential development in the area with views of the neighbourhood
- Tennis court
- Lift goes straight down to commercial, no need to change lifts
What we don’t like
- –Lentor Modern is 1 of 6 GLS sites that will eventually be launched. Buyers will have to compete with these other developments when reselling.
- –Some views may be blocked in the future
- –Setting a new benchmark for both the Lentor area and District 26
Our Take
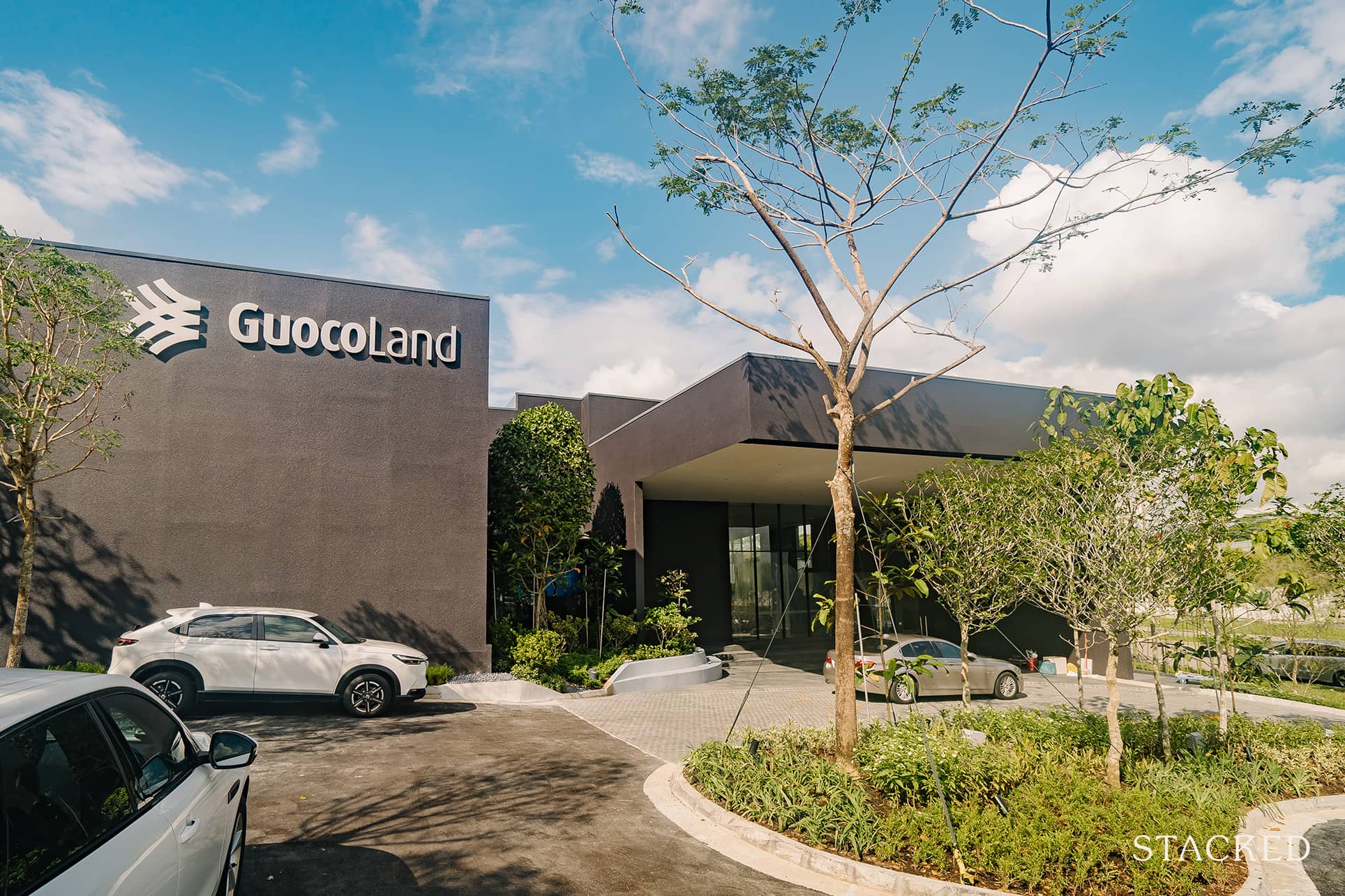
Lentor Modern marks the first new launch in Lentor in 14 years and this development is expected to breathe new life into the neighbourhood, with a childcare, F&B and retail outlets totalling 96,000 sq ft. Its modern design with dark, textured paint, combined with its towering 25 storey blocks will also ensure that this development is unmistakable for those visiting or passing through.
Let’s talk about what’s good first.
I think the design’s great, they haven’t strayed too far from their winning formula at Martin Modern, and Midtown Modern. Understandably so, why change what has proven to work, right?
And it’s fair to say that Singaporean’s love their integrated developments. The convenience and seamless nature of it all means that there will be a price premium. For a quieter place, having such amenities just downstairs becomes doubly important.
I also like how the units are laid out (particularly the 2 bedroom units), and the little details like only having to take one lift from the commercial space to home.
What’s not so great? There will be subsequent plots launched after this. So your unblocked views and the current more laid back nature of the area will definitely change.
But if anything, GuocoLand have shown that they are adept at transforming a place. And for such an important one that sets the tone for the rest of the plots at Lentor, I think they will be able to execute it right.
Now for the question of price. There’s no doubt, that prices are going to be higher than what you’ve seen in the earlier launches of 2020/21. But that’s the reality today – a combination of factors like higher land prices and construction costs do mean that you’d unlikely ever to be able to return to the old prices of before. A new normal of $2,000 psf has been reached, and there’s no escaping that.
After all, everything goes back to demand and supply. As of right now, new launch supply is at a low. The nearest new launch (Amo Residence), practically sold out in one weekend. And for those looking for an integrated development? It’s worse. As of end August 2022, Pasir Ris 8 has just 41 units remaining, Piccadilly Grand 70 units, CanningHill Piers 33 units, and The Woodleigh Residences, and Sengkang Grand Residences have been completely sold out. It’s slim pickings in this department.
And with more sites slated to be launched in the near future, and the Lentor Hillock Park being at the centre of them all, the Lentor area will definitely be transformed.
Overall, as a first-entry into this area in a long while, you aren’t buying into a place that you’d have to wait a couple of years for amenities and transport links to be built in. These will come with it, ready for when you move in. So if the location suits your fancy, and convenience is always your top priority, this will be a solid option to consider.
What this means for you:
What this means for you
You might like Lentor Modern if you:
-
• Want to be a first mover in the Lentor area:
Lentor Modern is the first and only integrated development here, but with a number of GLS sites slated to be launched, buyers will have the opportunity to be the first mover and potentially benefit from any future price uplifts.
-
• Appreciate a quiet living environment:
Lentor Modern is away from the hustle and bustle of the city in quiet landed enclave but yet has everyday conveniences at your doorstep, including a MRT and a childcare.
-
• Value sweeping views over the neighbourhood:
Lentor Modern has the highest plot ratio in the area at 3.5, and will boast of sweeping landed and greenery views (till the next GLS is completed). As a rare new launch, it will be the latest and most appealing development in the area.
You may not like Lentor Modern if you:
-
• Are uncomfortable about paying a new launch premium:
the truth is, this applies to every new launch out there – you will be part of the group setting a new benchmark for the area and this does take a little courage and reasonably deep pockets
-
• Require close access to the CBD:
Lentor is not best known for its accessible location although this will be mitigated through the direct access to Lentor MRT, which can bring you to Outram Park in 12 stops and Shenton Way in 14.


