All reviews on Stacked are editorially independent. Developers can advertise with us, but
cannot
pay
for,
edit, or preview our reviews.
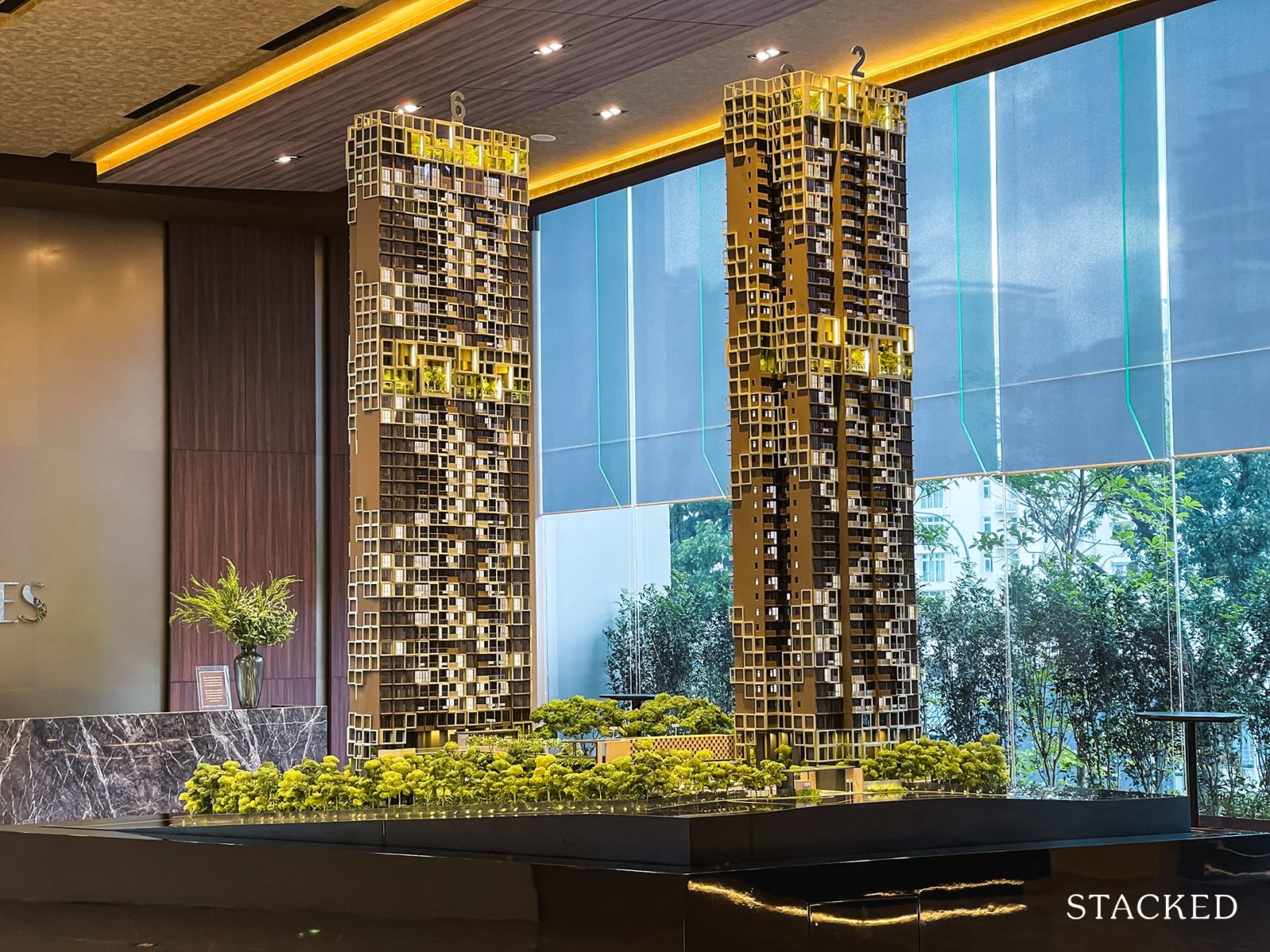
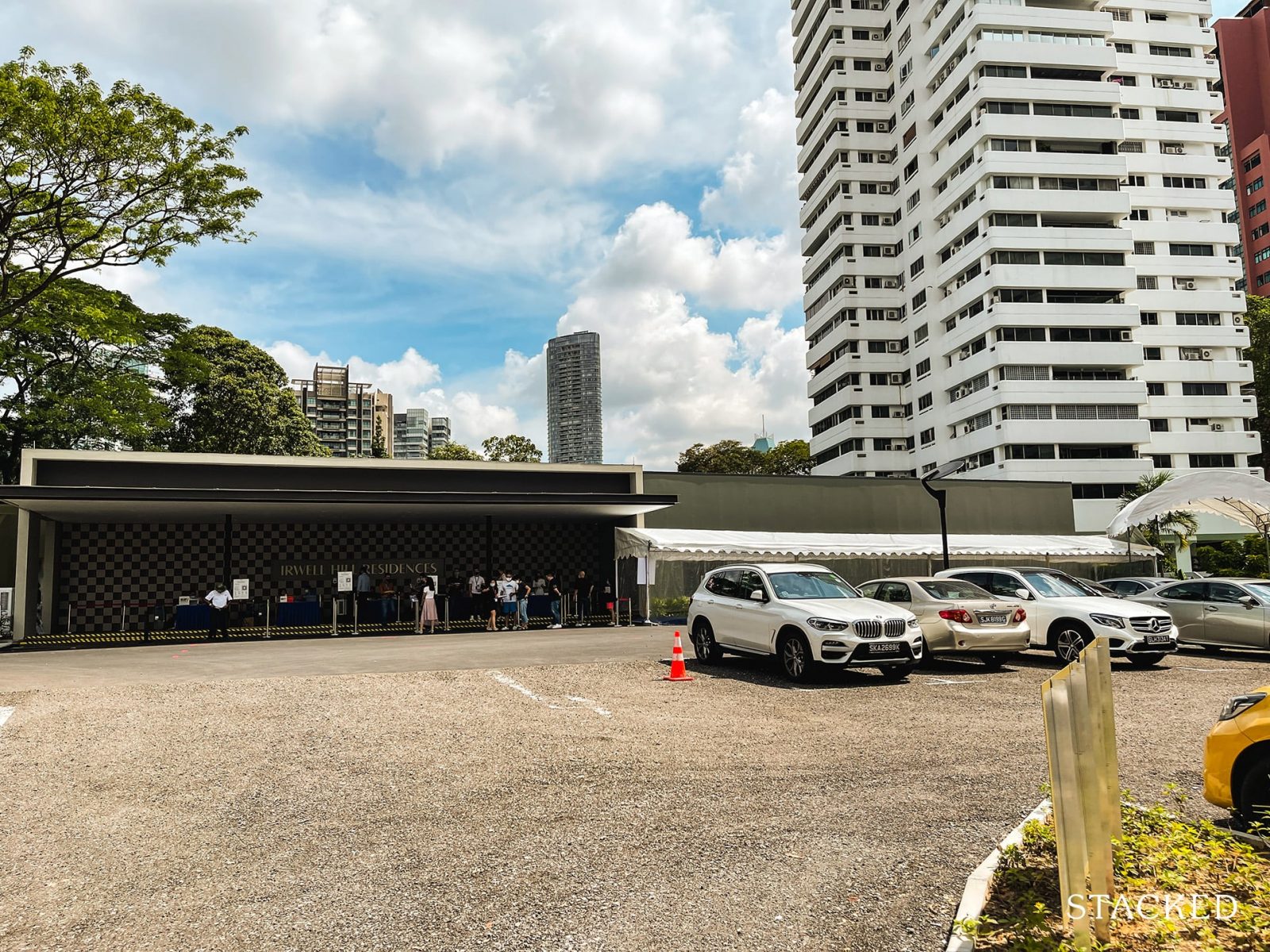
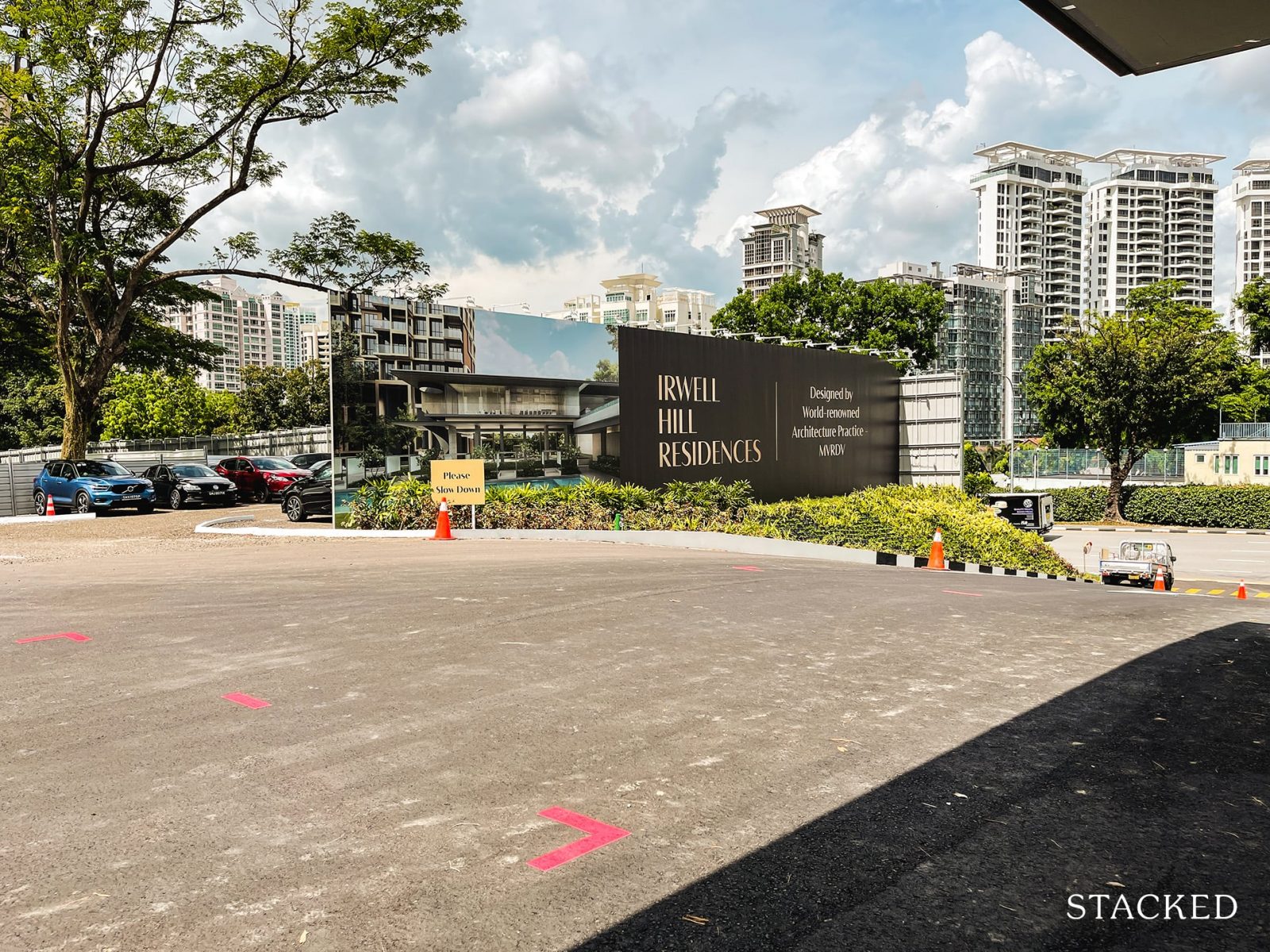
New Launch Condo Reviews
Irwell Hill Residences Review: Surprisingly Expansive Grounds + Good Entry Price
April 9, 2021 40 min read
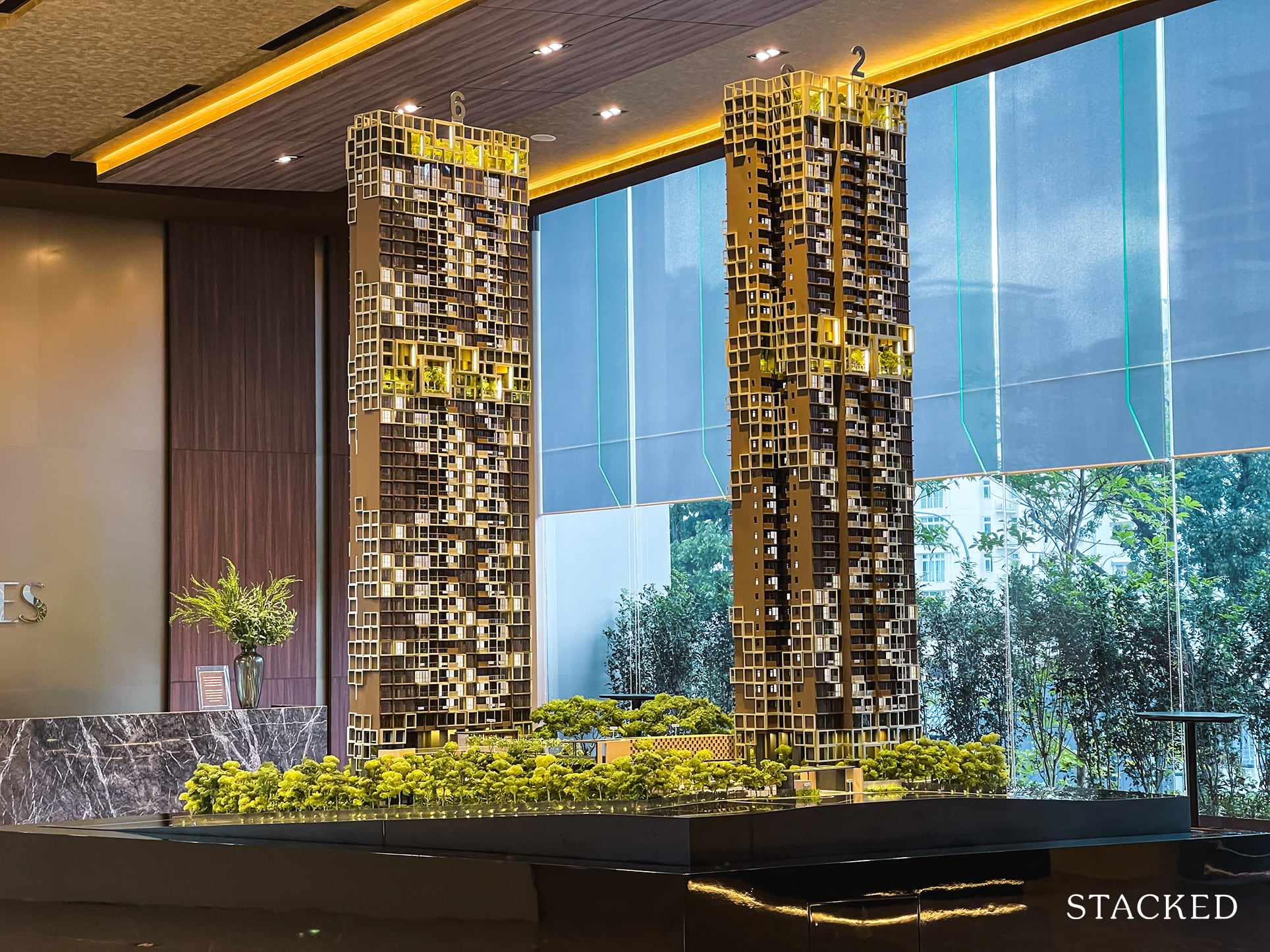
Huge grounds in River Valley
Irwell Hill Residences offers a very spacious ground with a good entry price, especially if we consider this to be in the CCR. But it does come at a cost of more traffic noise.
| Project: | Irwell Hill Residences |
|---|---|
| District: | 09 |
| Address: | Block 2 & 6 Irwell Hill (off Irwell Bank Road |
| Tenure: | 99-year Leasehold commencing from 13 April 2020 |
| No. of Units: | 540 |
| Site Area: | 137,634 sqft |
| Developer: | CDL Perseus Pte. Ltd. |
| TOP: | 30 September 2026 |
It has been an intriguing first few months of 2021 so far.
From the introduction of the massive Normanton Park to the uniquely positioned The Reef at King’s Dock – you could say that home buyers have had quite a good spread to choose from so far (adding on to the already flourishing list of new launches).
And that was followed by the hotly contested Midtown Modern – which has done pretty well for itself – with more than 60% of its units sold on its launch weekend.
Now just a week after, Irwell Hill Residences condo makes its introduction.
What I find really interesting here is the juxtaposition between the two recent launches.
Midtown Modern had a focus on bringing a liveability perspective to the dense and crowded Bugis precinct, with its efficient unit layouts and the blanket of greenery. And by and large, I would say they have succeeded on that front.
On the other hand, Irwell Hill Residences is set to add a whole lot of small units (read: supposedly affordable quantum) to an area that is more well known for its large, luxurious units.
With 80% of its 540 units being 1 to 2 bedroom units, it’s quite clear where the focus on the clientele would be.
We’ve got a lot more to cover, so let’s first head to our usual insider tour of Irwell Hill Residences!
Many readers write in because they're unsure what to do next, and don't know who to trust.
If this sounds familiar, we offer structured 1-to-1 consultations where we walk through your finances, goals, and market options objectively.
No obligation. Just clarity.
Learn more here.
Irwell Hill Residences Insider Tour
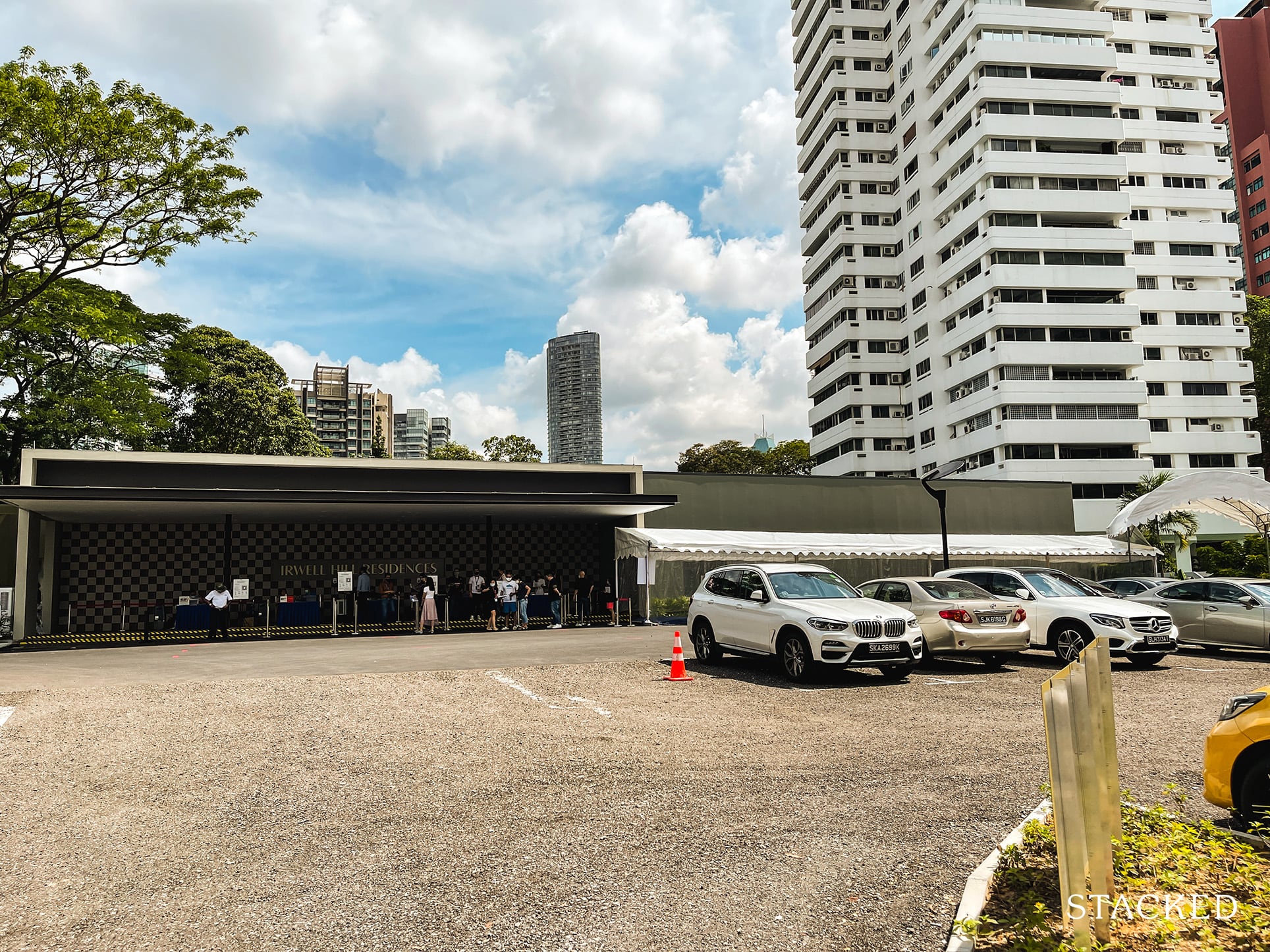
Irwell Hill Residences is situated at the intersection of Irwell Bank Road and River Valley Road. For all but the most seasoned market watchers, it was easy to miss that there was even potential for residential development there, given the hilly nature of the land.
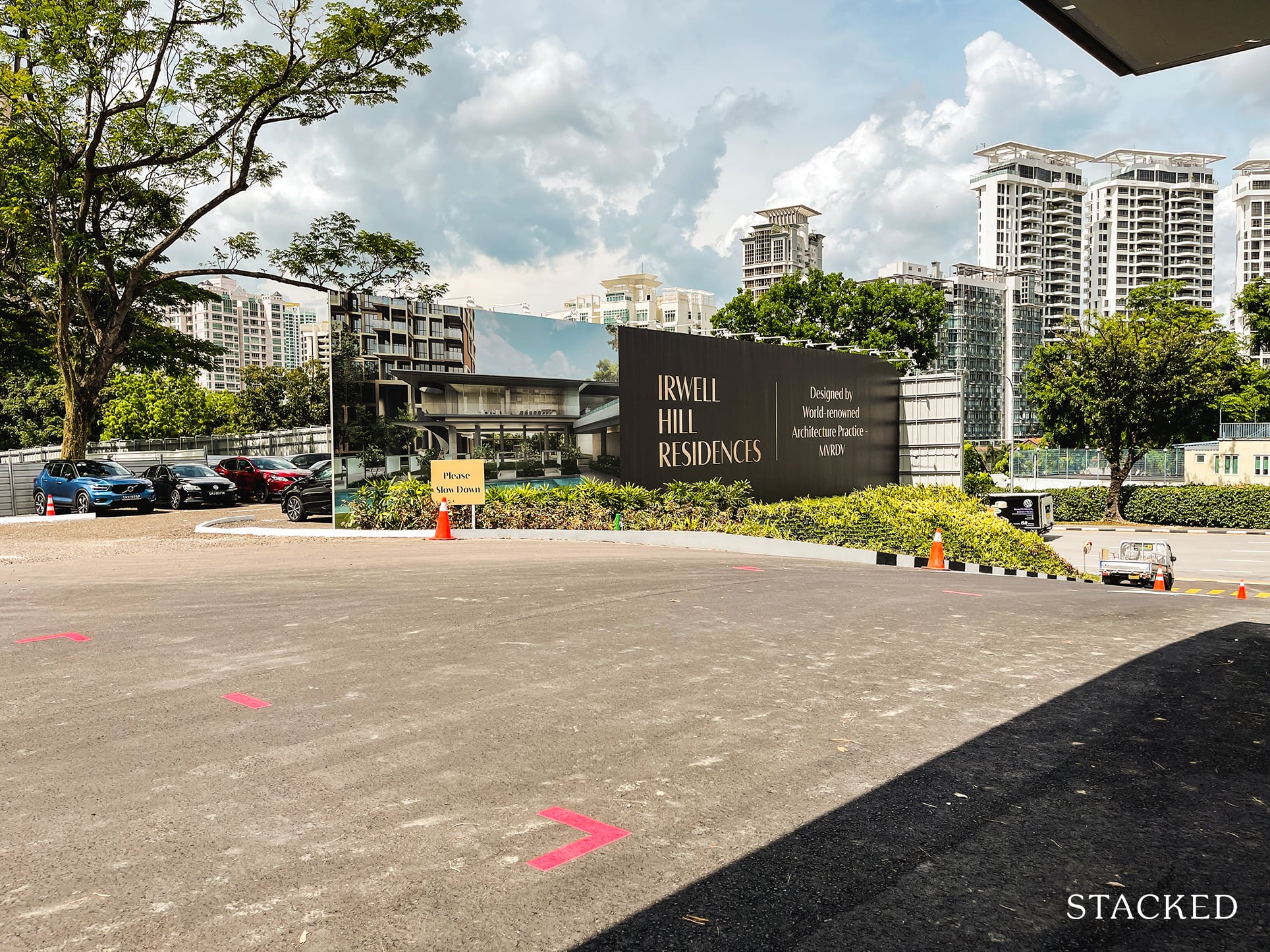
The showflat is located on the actual site itself, so this gives you a much better indication of the intricacies of living on such a piece of land. For one, because of the elevated land, the turn into the development in the future would be quite a steep one. So if you are taking a bus home via Irwell Bank Road, be prepared for a tougher than usual walk.
That said, I believe the inclined nature of the land represents more advantages than it does disadvantages. Because both roads are major ones (and busy), the elevation will give you a better sense of privacy and a certain level of getting away from the hustle and bustle-ness of the area. A little respite, you might say.
Lots of land plots that are deemed to be convenient suffer from this, so its natural characteristics is definitely a plus point here, in my opinion.
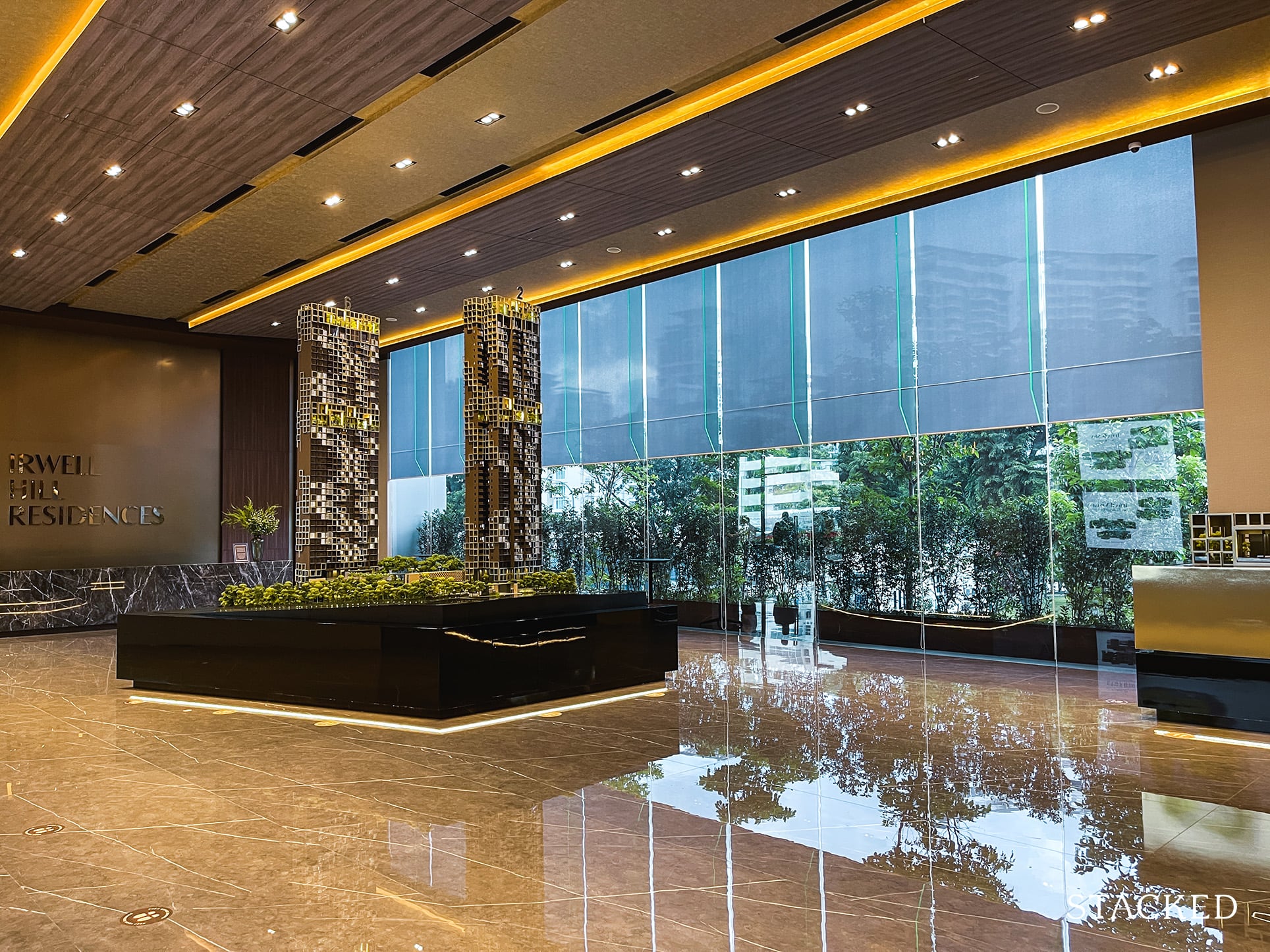
Again, because of its elevated height, it’s hard to tell how big the land size actually is from the ground level. So I think most people would be genuinely surprised at how big the plot of land really is.
At 137,634 square feet, it is slightly larger than a competing new launch nearby (The Avenir) and almost exactly the same size as the Trillium condo just opposite. Admittedly, it is more than double the number of units – but that is always going to be the consequence of decreasing land plots and rising population size.
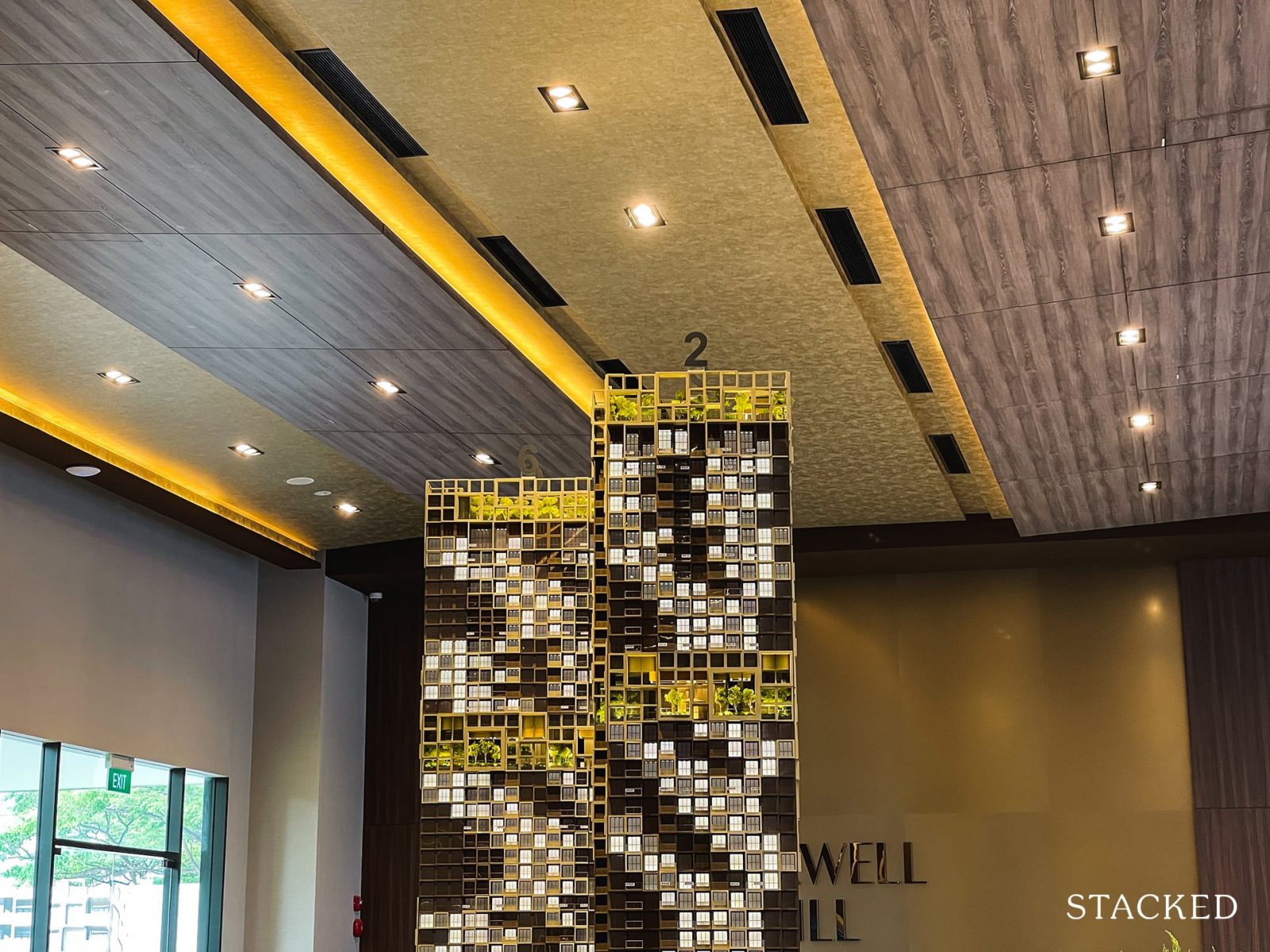
There will be 2 towers erected of 36 storeys each. Designed by Dutch firm MVRDV (their first project in Singapore), it is representative of what they are known for – bold and a “why not” approach. Interestingly enough, their first foray could have been in 2018 with One Holland Village, but unfortunately, their bid along with Pontiac Land Group lost out to Far East Organization.
Personally, I find the design to be a little messy (facade-wise) but then again, design is always such a subjective thing anyway. I don’t think there is an architectural piece in the world that can claim to be 100% universally loved, and that is also the reason why city skylines can offer such a diverse view.
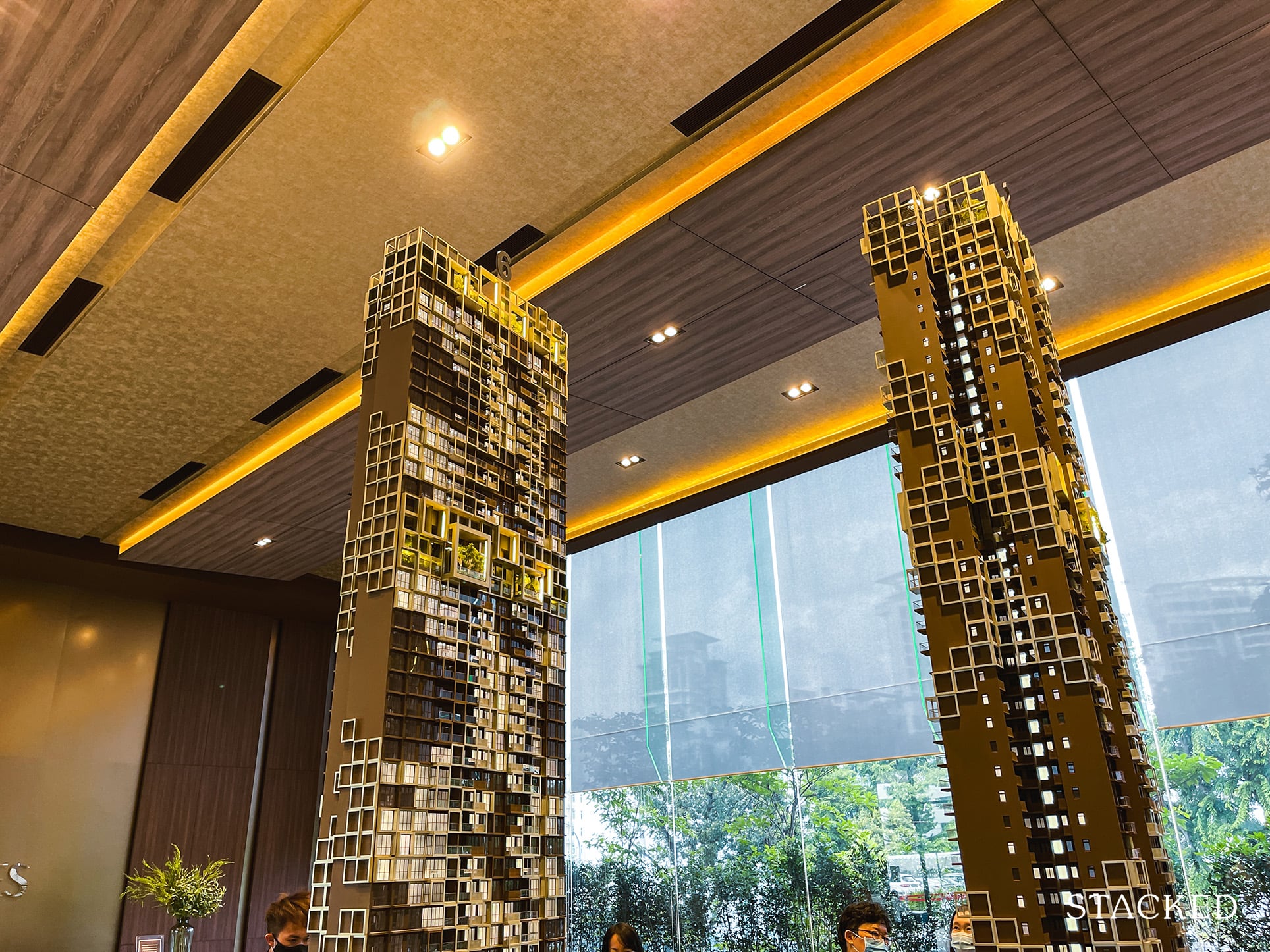
Nevertheless, I would like to applaud them for trying to do something different. It is quite a breath of fresh air instead of the regular cookie-cutter glass facade that you may be used to seeing today. There’s no doubt that this would be a standout structure in the area when it’s built – especially among the backdrop of the much older condos in River Valley.
That said, much of the wow factor of this project really lies in its stunning grounds – of which I’ll get to in a bit.
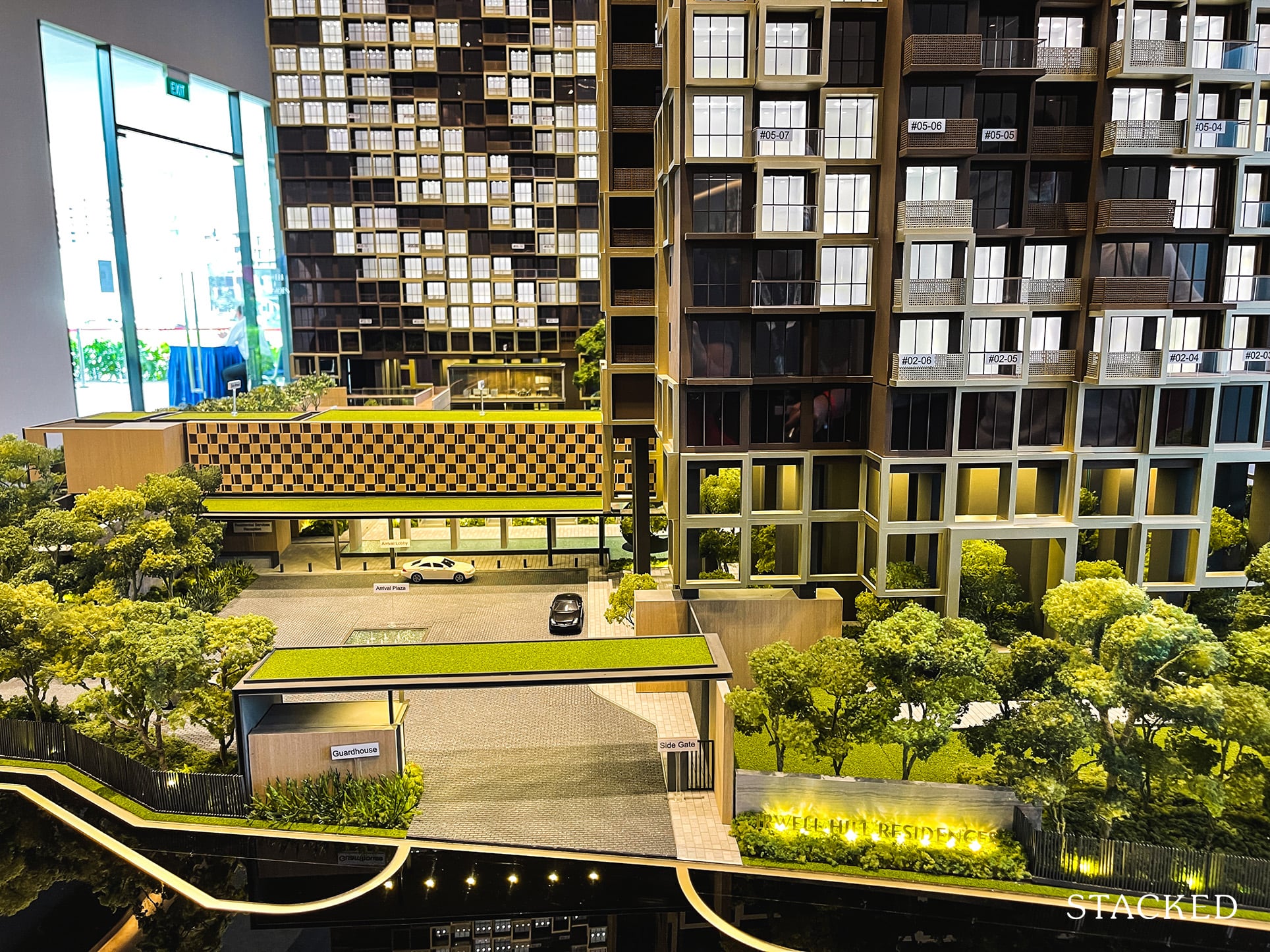
There’s only one entrance to Irwell Hill Residences which would be via Irwell Hill (a new road carved into the side). I’ve mentioned quite a bit on this already, so I won’t go into it again – but one thing drivers will have to note is turning out during peak hours could be a slight issue as the traffic along Irwell Bank Road is usually quite fast-moving.
Since we are on the topic too – the plot behind Irwell Hill Residences is zoned as a reserve site. So whatever comes of it, you can expect the incoming traffic to be shared with the entrance at Irwell Hill in the future.
There are 438 carpark lots in total. It’s not the desired 1:1 carpark lot ratio, but I don’t think this would be too much of an issue here given the more than 80% unit ratio catered to 1 and 2 bedroom units and the upcoming Great World MRT station just opposite.
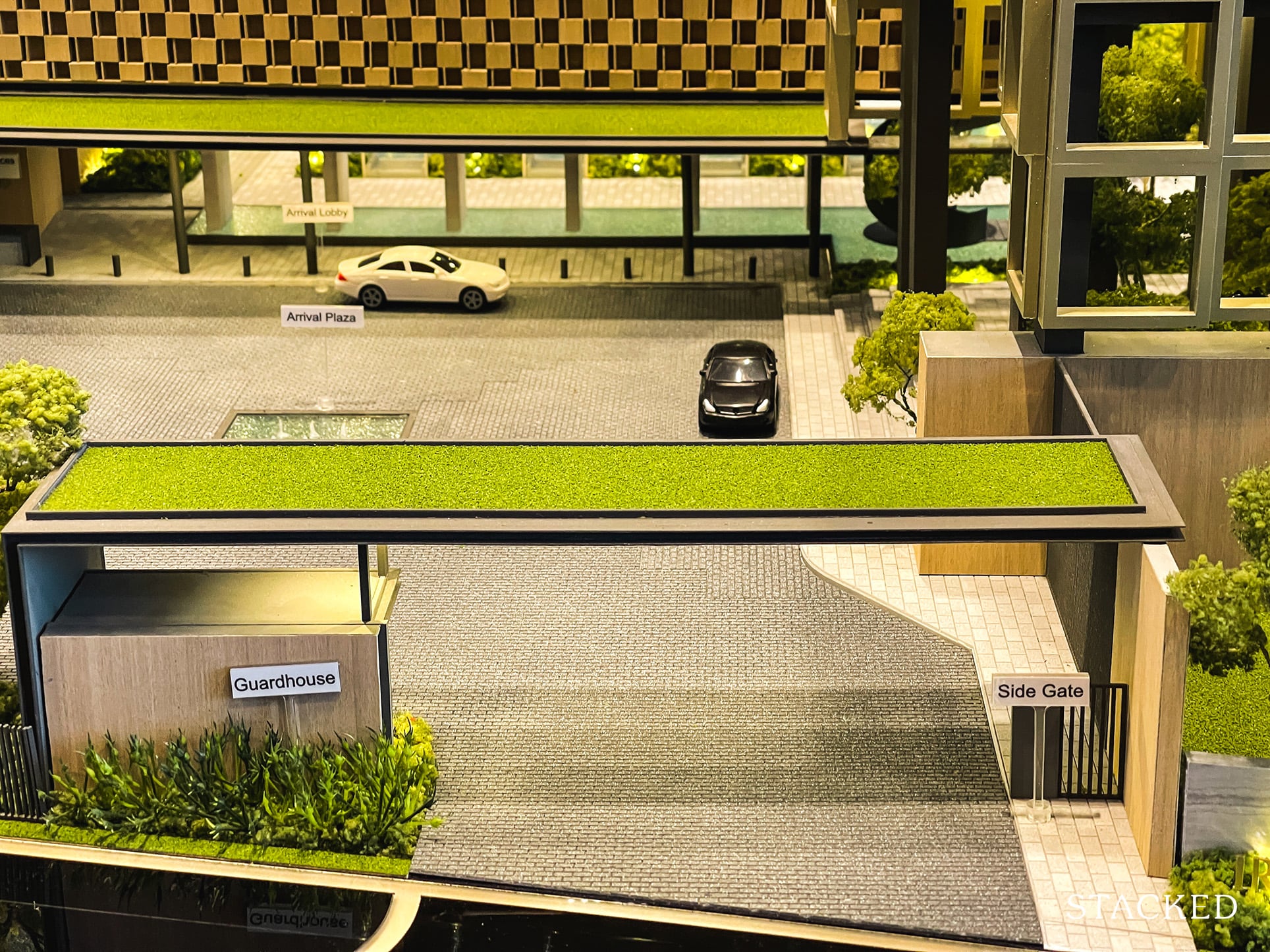
The arrival plaza looks great on the first impression. A good amount of the land size has been dedicated to it, it’s certainly nothing fancy but it does look fittingly upscale.
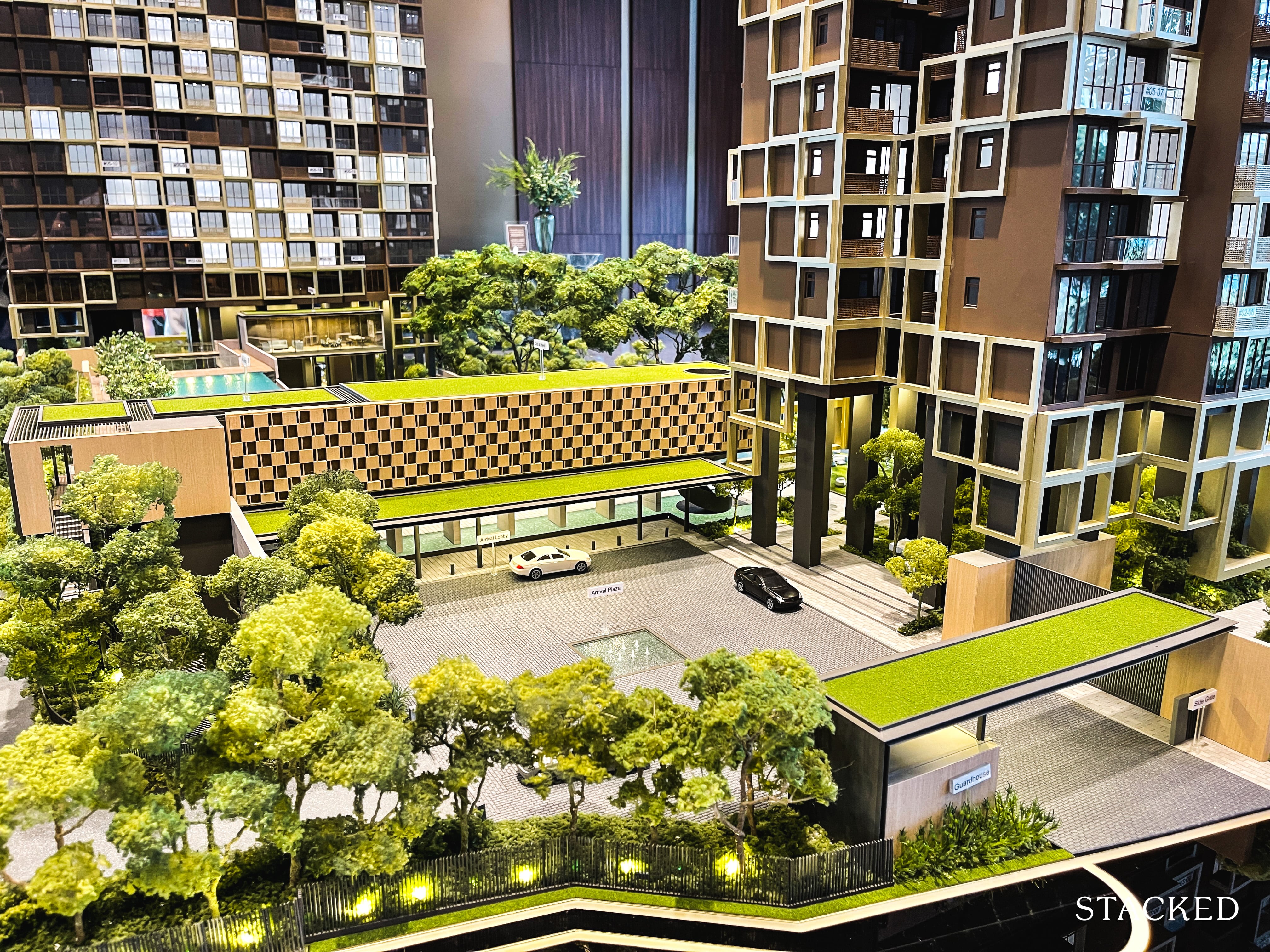
You do get the congruency of that pixel-blocked design on the arrival lobby, and on the whole, it sets the tone of what is to come on the inside.
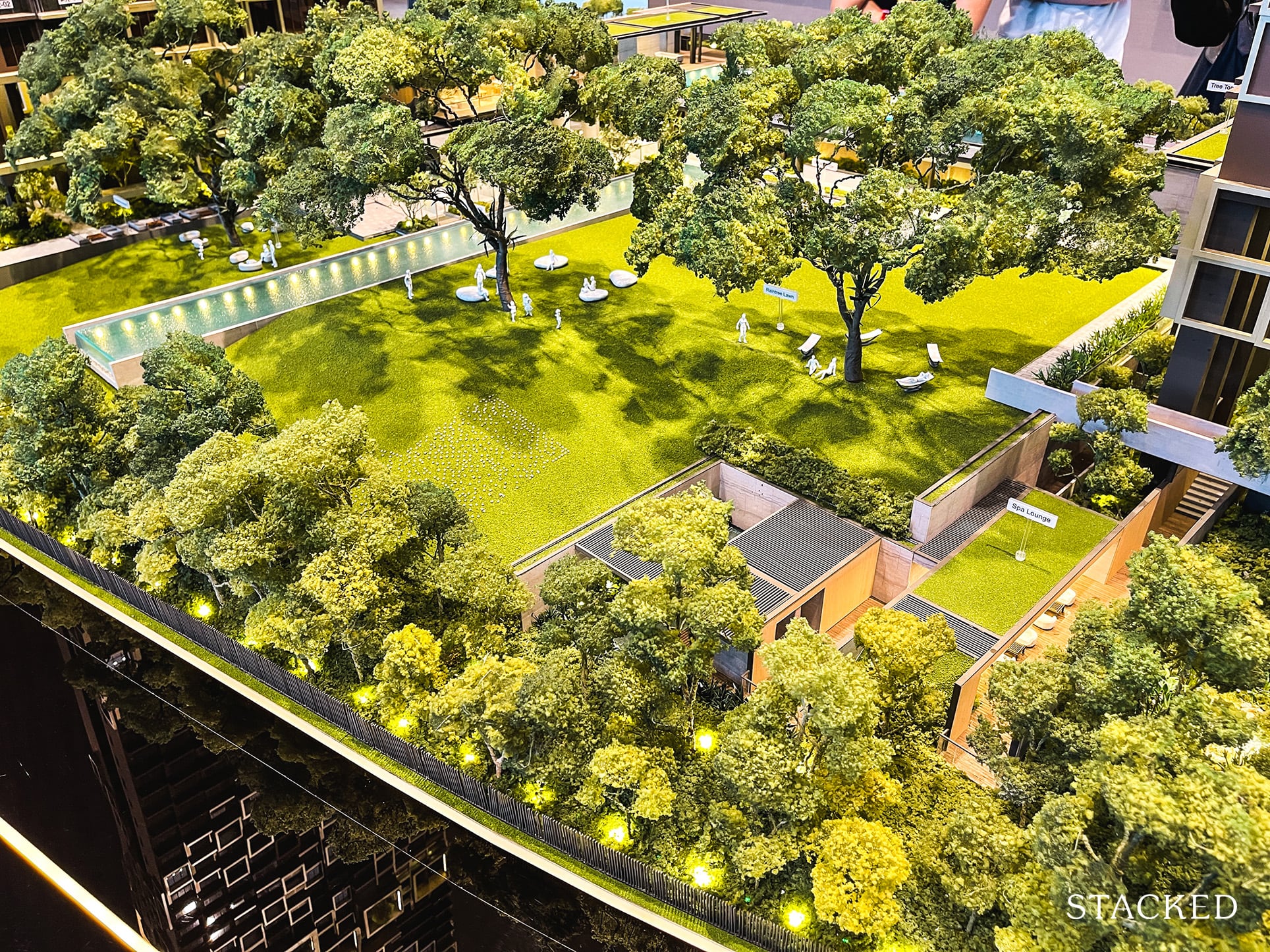
And it truly is quite a magnificent sight once you get in.
For me, this is one of the biggest selling points of Irwell Hill Residences – that glorious expanse of space dubbed as the “Raintree Lawn”. In land-scarce Singapore (not to mention the rather built-up River Valley area), having such open land space is truly a luxury.
With the exception of the older developments like Valley Park, Yong An Park, or Regency Park, I can’t think of too many competing newer developments that offer such extensive open grounds.
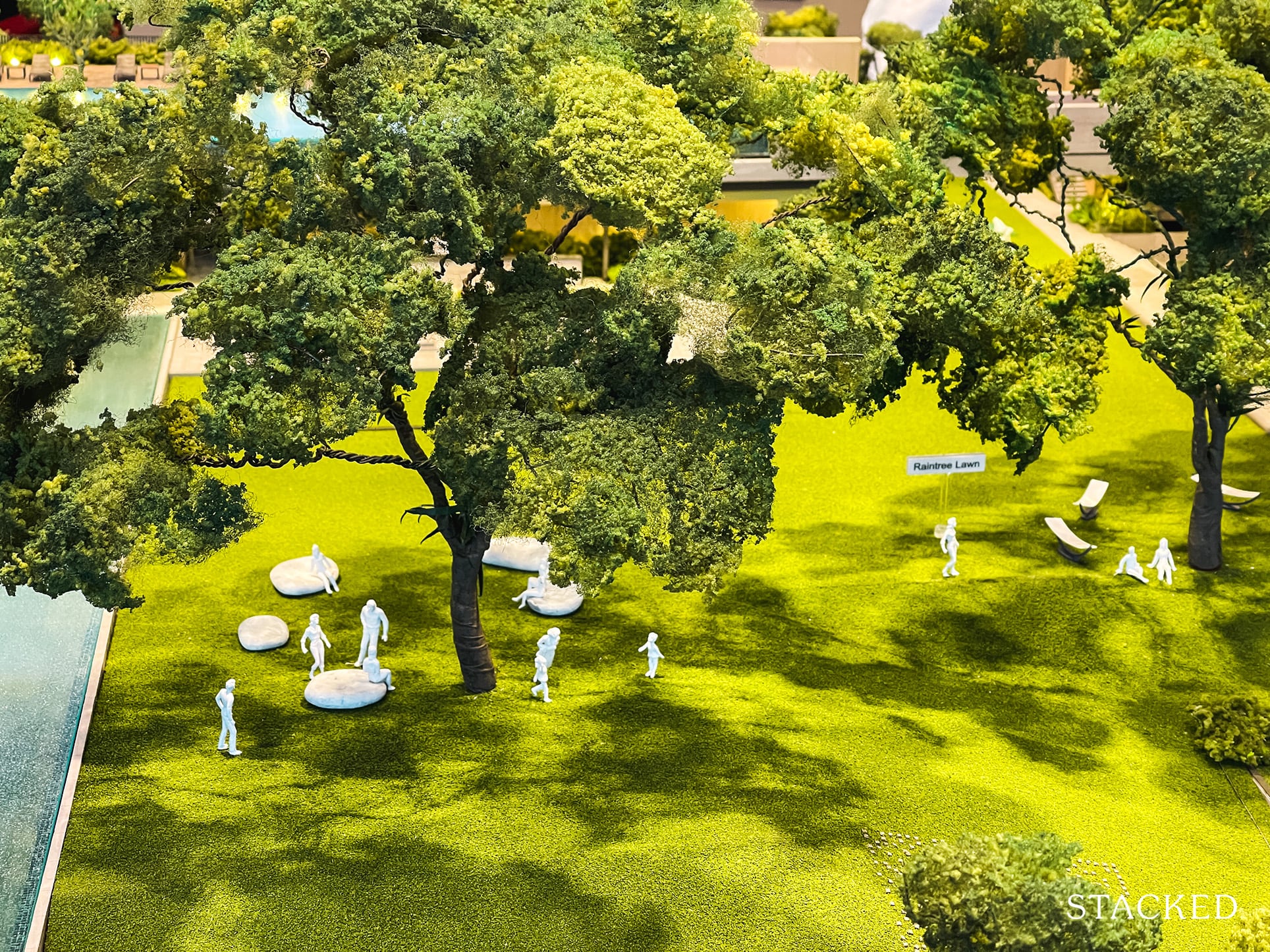
CDL has opted for a 74/26 land to building block ratio – which is pretty impressive. This means that 74% of its land is catered towards the open grounds and facilities.
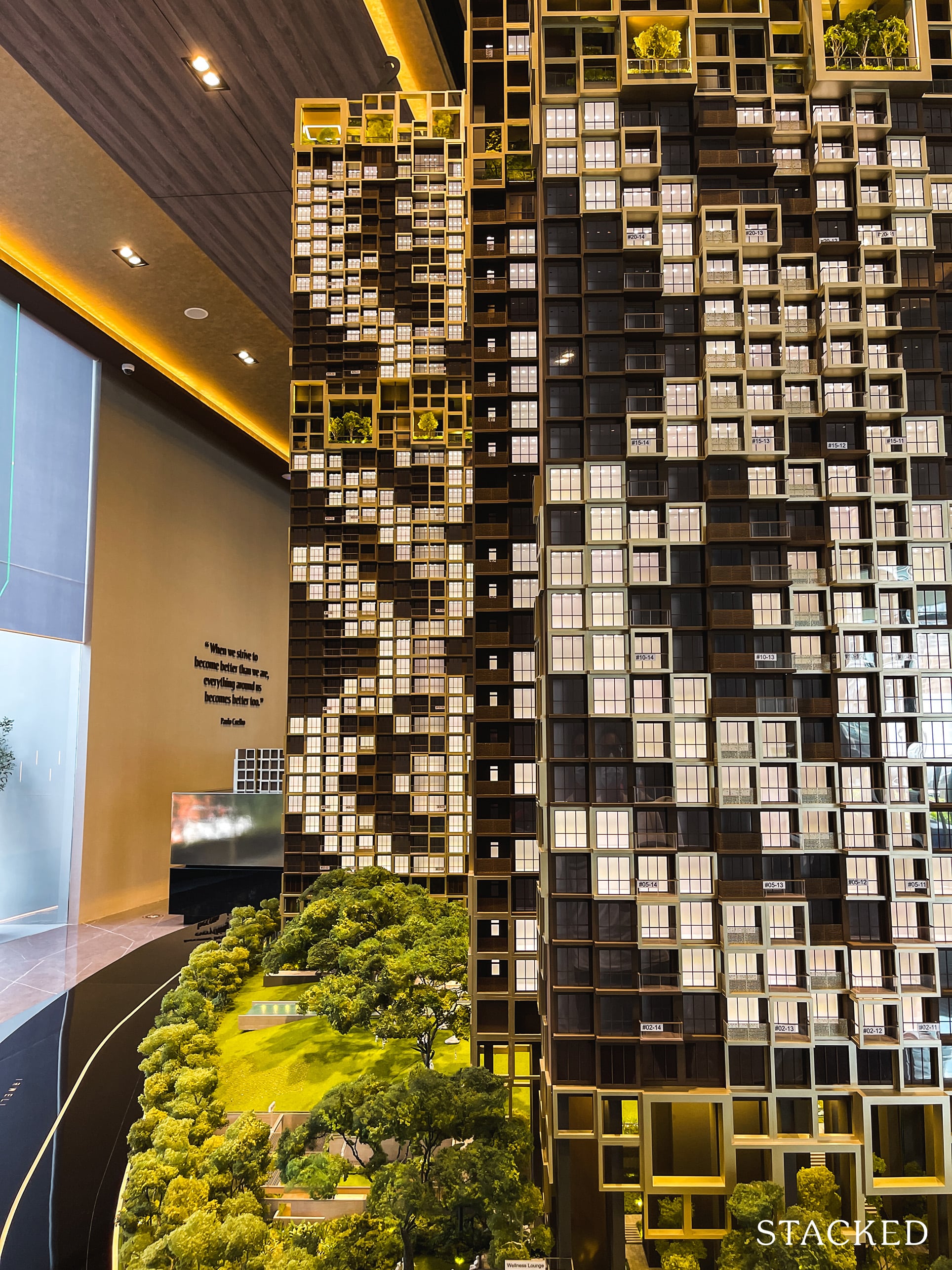
That expansive Raintree Lawn also means that you have about a 63-metre separation between both blocks. Let’s not forget that they aren’t directly facing each other either – so for those concerned about privacy, this is probably as good as it gets at this price point.
While you do get Leonie Towers next door and The Cosmopolitan opposite, I do think it is at an acceptable distance away. And as far as crowdedness goes, this is probably one of the least overcrowded plots in the immediate area, so I’d say you are pretty much set on that front.
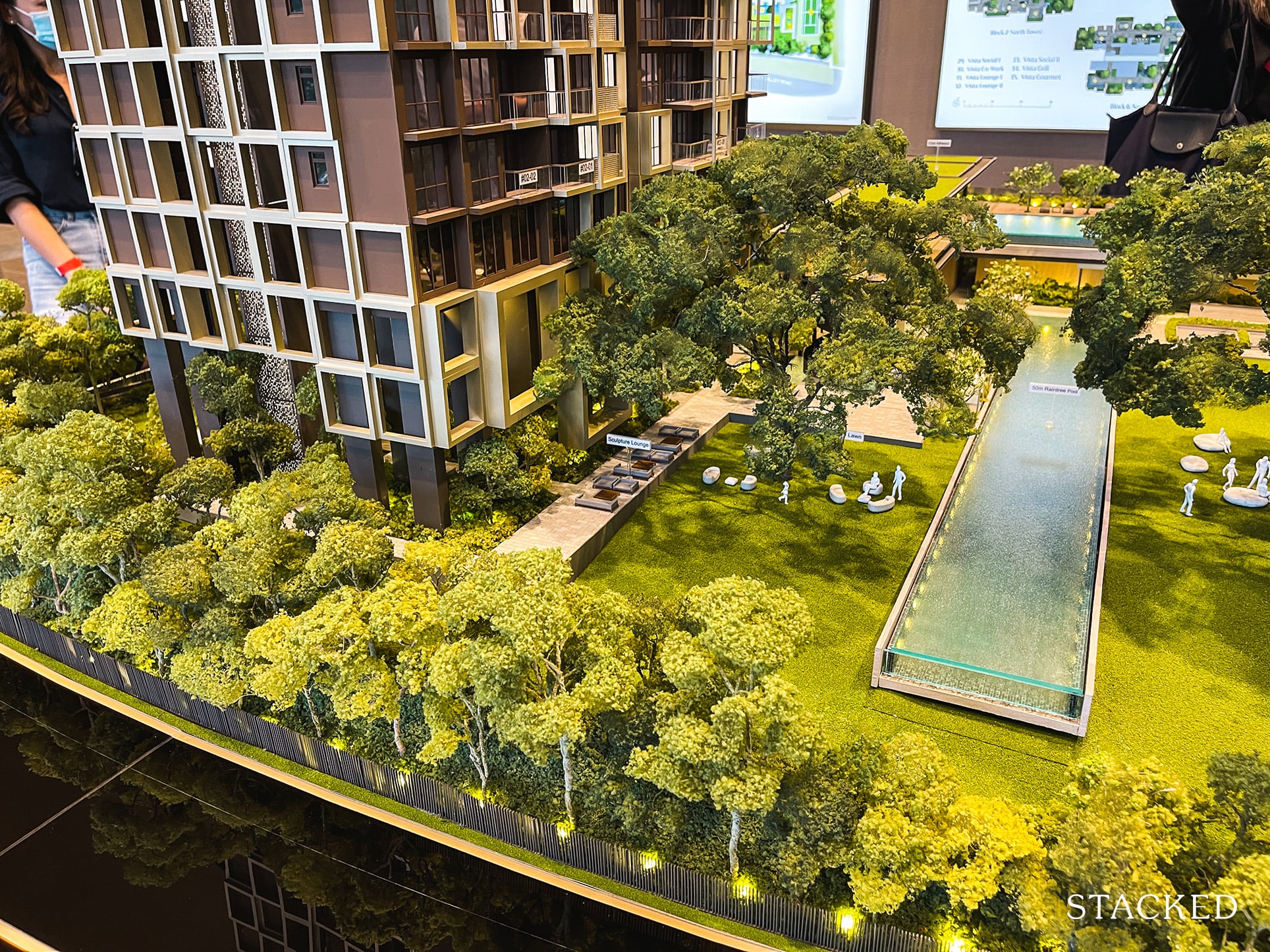
What I really like too is that the developers have chosen to conserve the 4 rain trees that were originally on the piece of land. Instead of leaving it as just an open lawn, those big rain trees really help to create this lush atmosphere without spoiling the openness of the lawn. I can imagine on an overbearingly hot day, the shelter that the trees provide would be very much welcome.
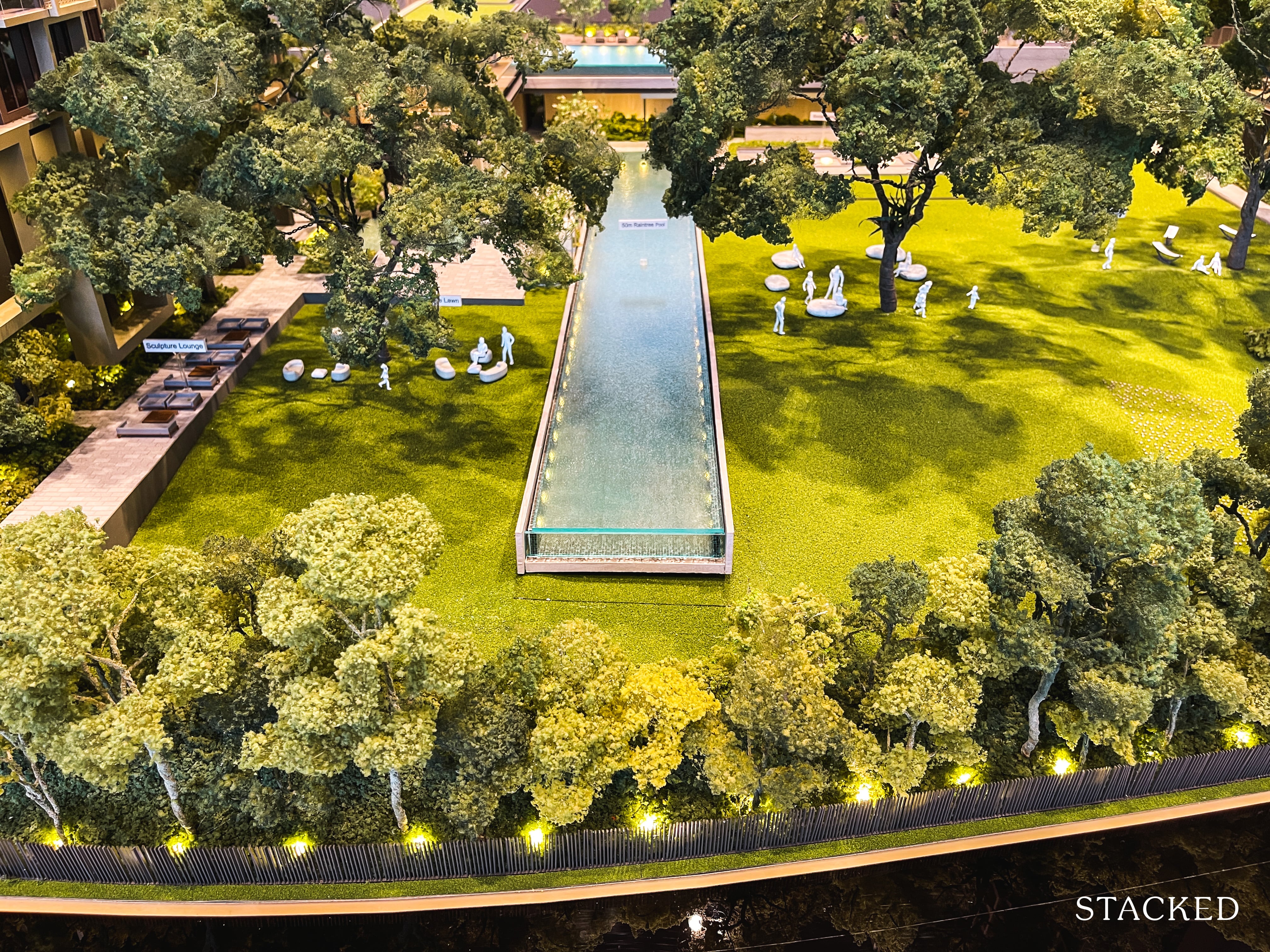
They’ve also smartly placed the 50m Raintree Pool in between 2 of the rain trees. So those lounging about will get to swim underneath the canopy of the trees – it looks like quite the tantalising sight.
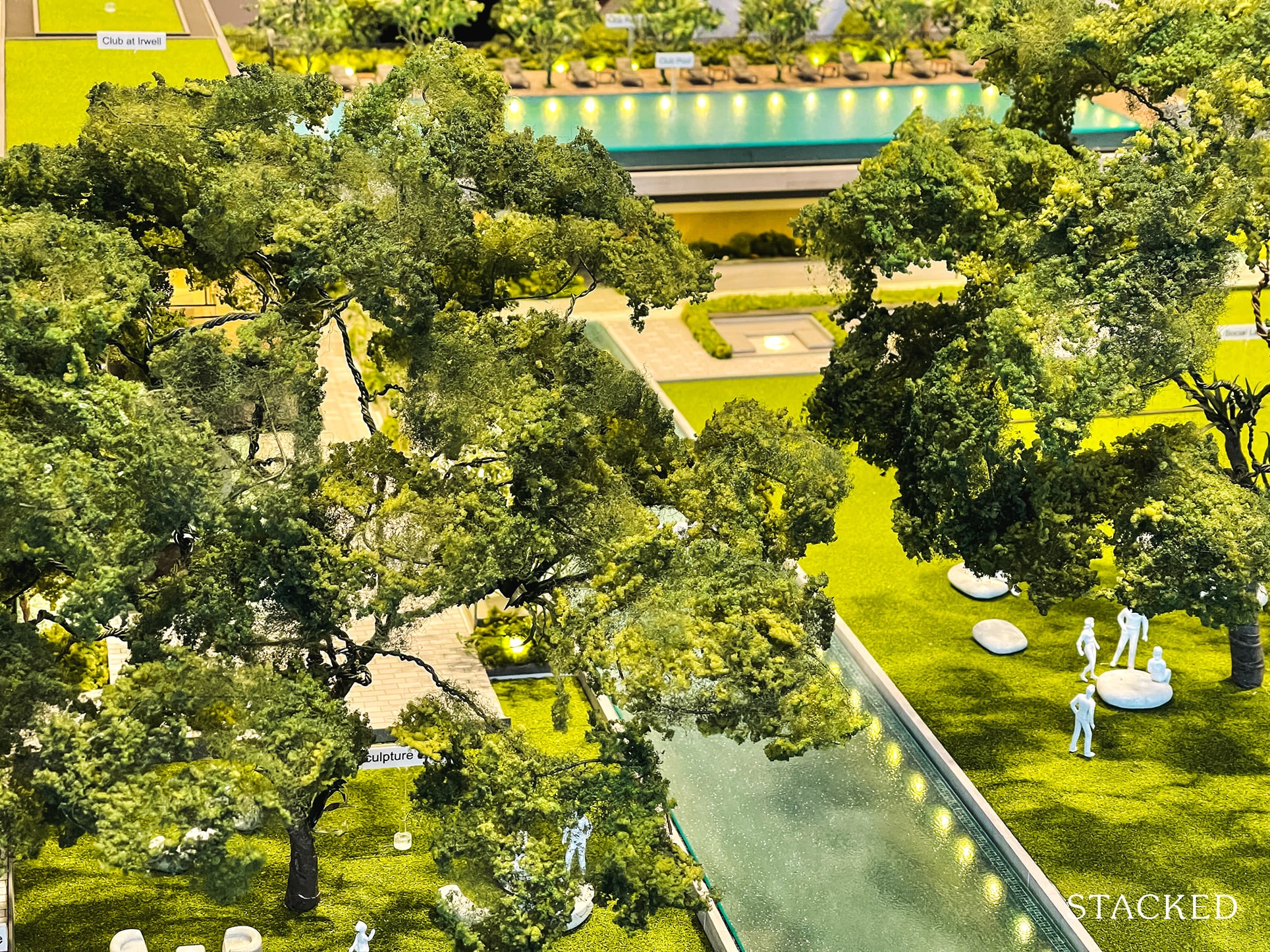
Not to mention, I like how the infinity pool drapes off the hilly land at the end for that nearly overhanging effect too.
So yes, while that land/residential block split does mean that units here are definitely not going to be big (it isn’t very much different from the competing new launches today), this expanse of land is certainly a winner in my books.
It’s definitely a cool talking point and something that I think people/cars moving down Irwell Bank Road would probably take notice of. It does subtly help Irwell Hill Residences raise its profile amongst the ton of competition in the area.
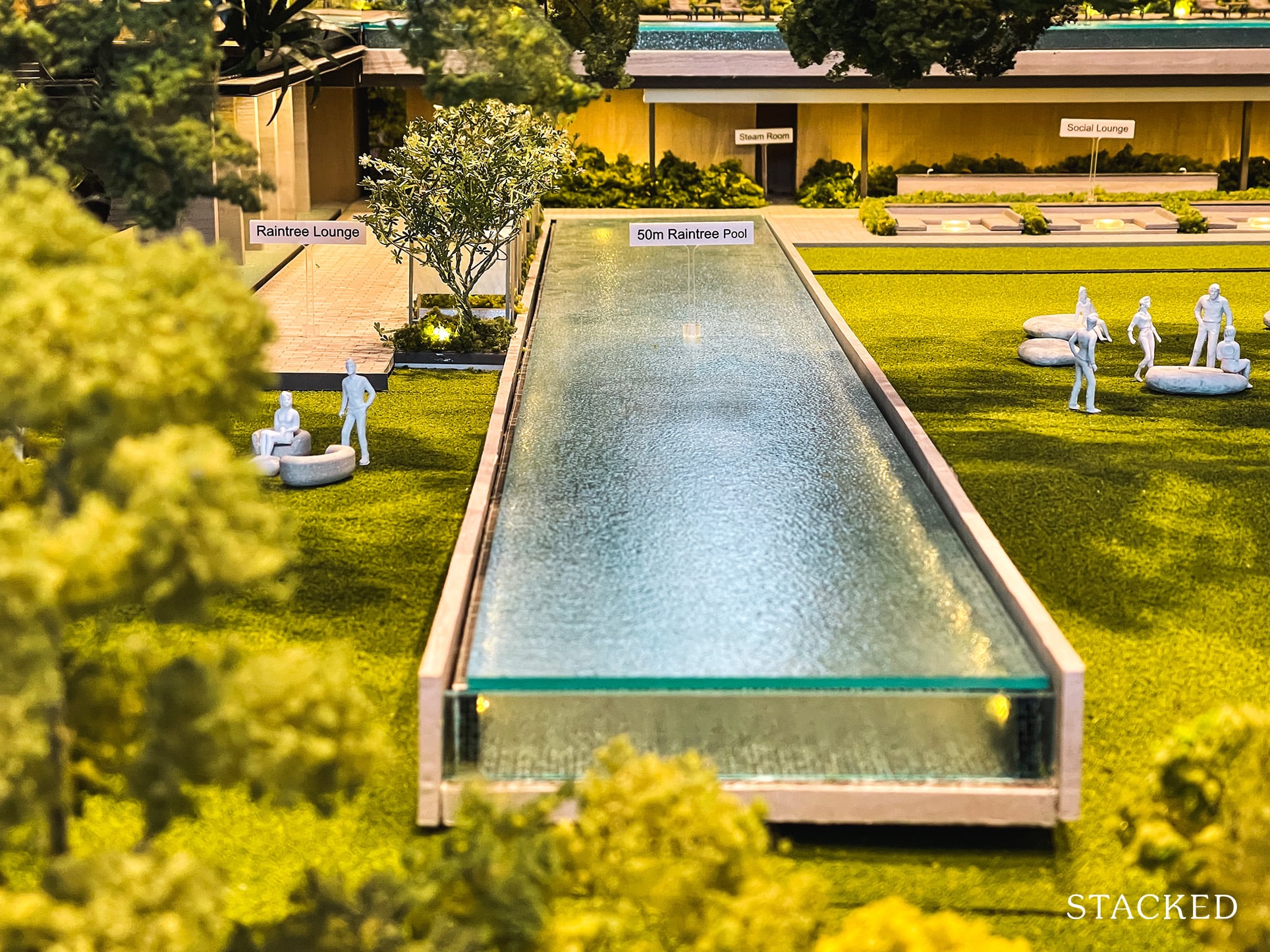
Along one side of the pool, you do get a number of poolside cabanas, which completes that high-end resort feel of the space. Apparently, there would even be a pool towel service – a perk that is usually only reserved at hotels.
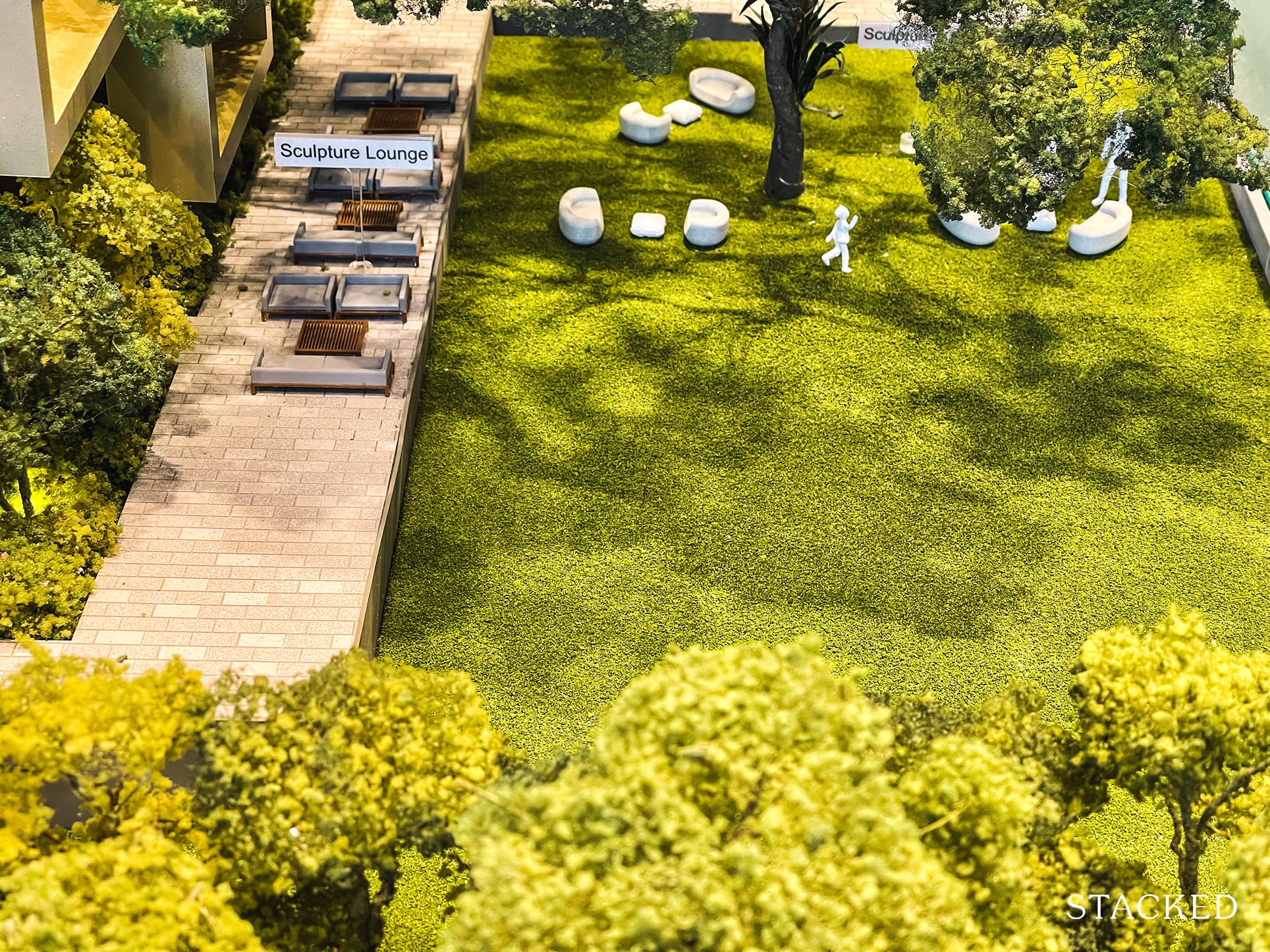
Of course, you do get various seating areas just under the trees and a Sculpture Lounge for you to relax and admire the views.
There is a good setback distance from the block to the pool as well (plus the rain tree provides for additional cover), so you do get a decent amount of privacy at the 50m Raintree Pool.
This is also further accentuated by the elevated nature of the blocks – each block will be 10 metres above the ground. This means the “first-level” unit will already get some semblance of views and, more importantly, a certain degree of privacy.
If anything, the height from Irwell Bank Road to the first unit is already between 19 – 22 metres, so you can see just how much more privacy and height the natural characteristics of that elevated land gives you.
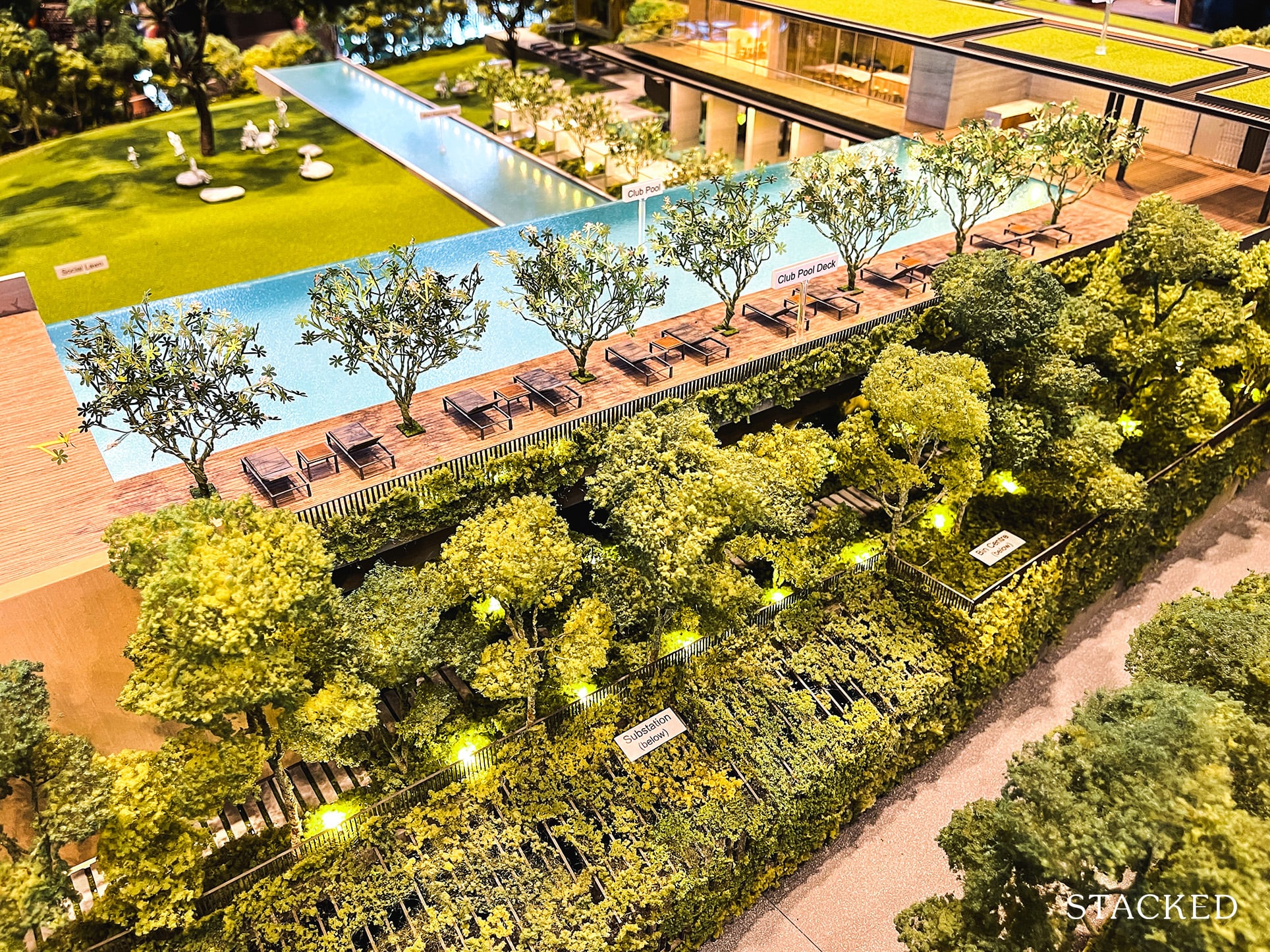
o with this sizeable plot, CDL has managed to incorporate not just one but two swimming pools at Irwell Hill Residences. This one is called the Club Pool, and while it isn’t as long as the Raintree Pool at 35 metres, it is a little wider. For development with 540 units, having 2 proper sized pools is quite a treat.
That said, there are still 2 further pools in the estate (spa and kid’s pool), albeit much smaller ones.
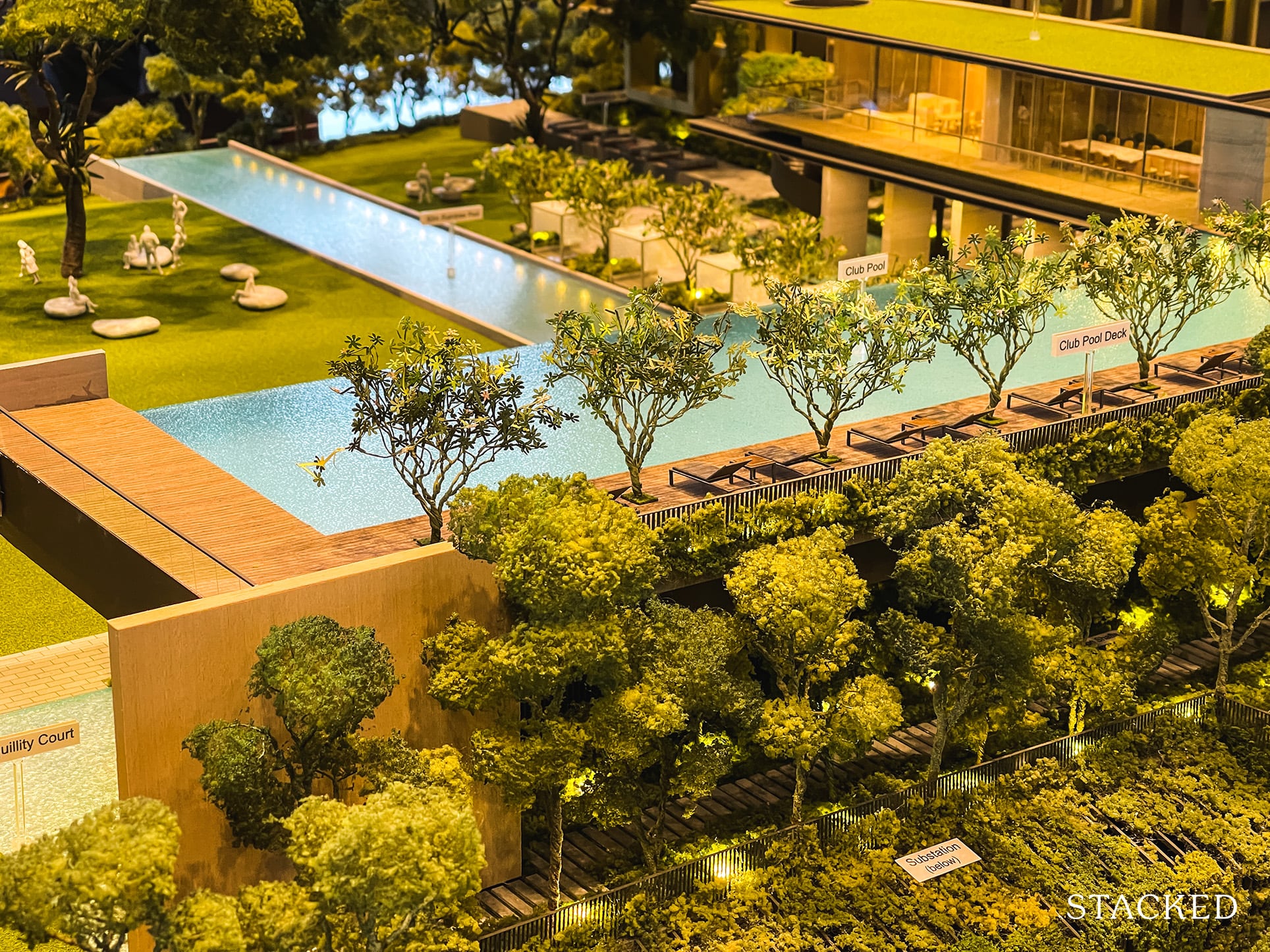
I do like the variances of height within the development as it allows for interesting vantage points. In this instance, from the length of the Club Pool, you do get sweeping views over the lovely Raintree Lawn and pool.
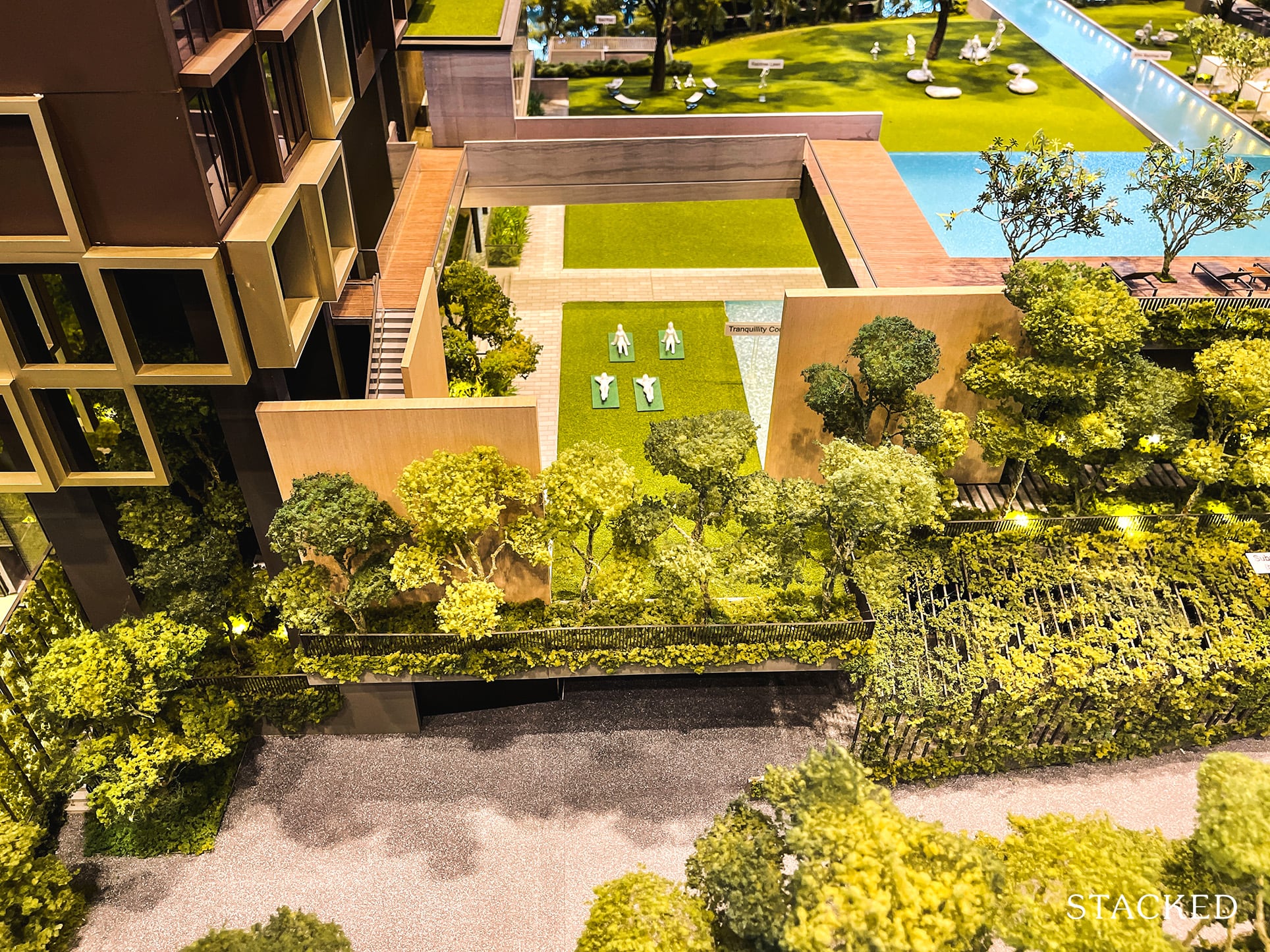
Next to the Club Pool is the Tranquility Court – which is basically another open lawn meant for yoga activities.
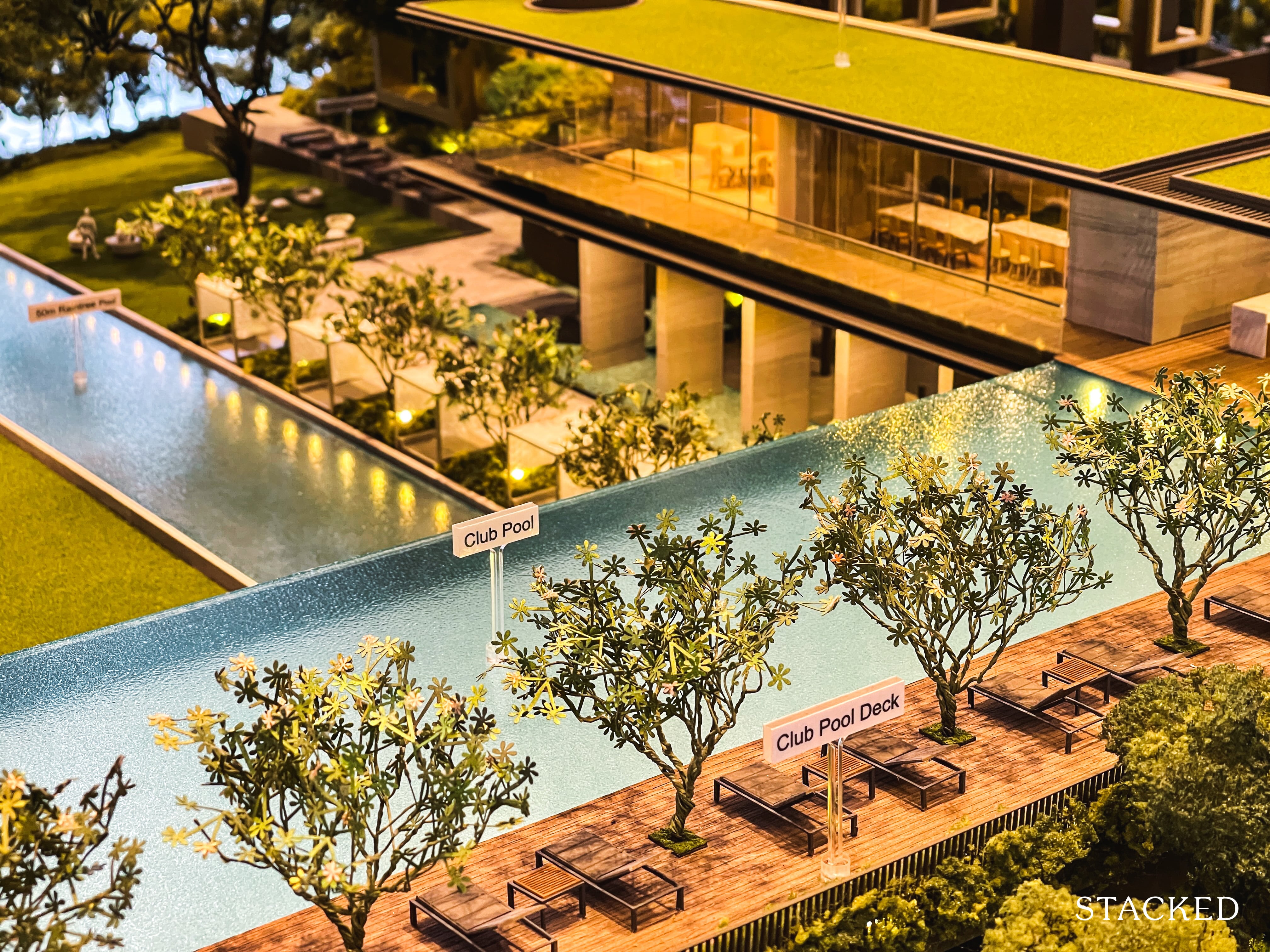
Set in a perpendicular fashion to the Club Pool, the Clubhouse is named Club at Irwell. This is where you’ll find indoor dining, lounging areas, and function rooms, with views towards the manicured landscaping.
In view of the current pandemic and future work from home situations, you will be able to get WIFI access at some of the common areas as well. It certainly makes things convenient for the Irwell Hill Residences residents and one that I think will be adopted moving forward.
And to cap things off, the function rooms here will have screens available for presentations as well – should you want to hold a meeting onsite.
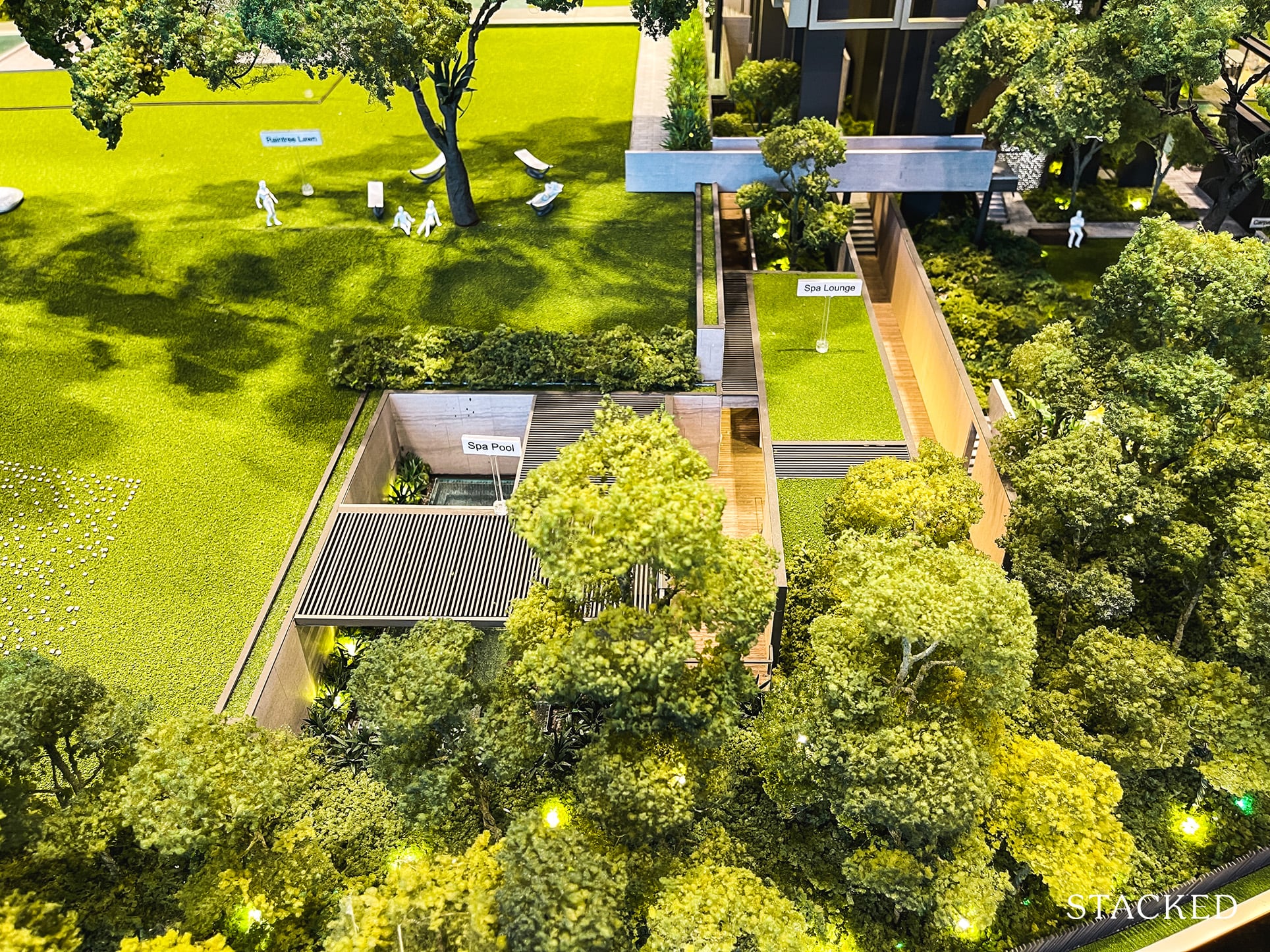
Moving on closer to Block 6 (facing River Valley Road), you have a small Spa Pool which is quite well hidden – along with a Spa Lounge.
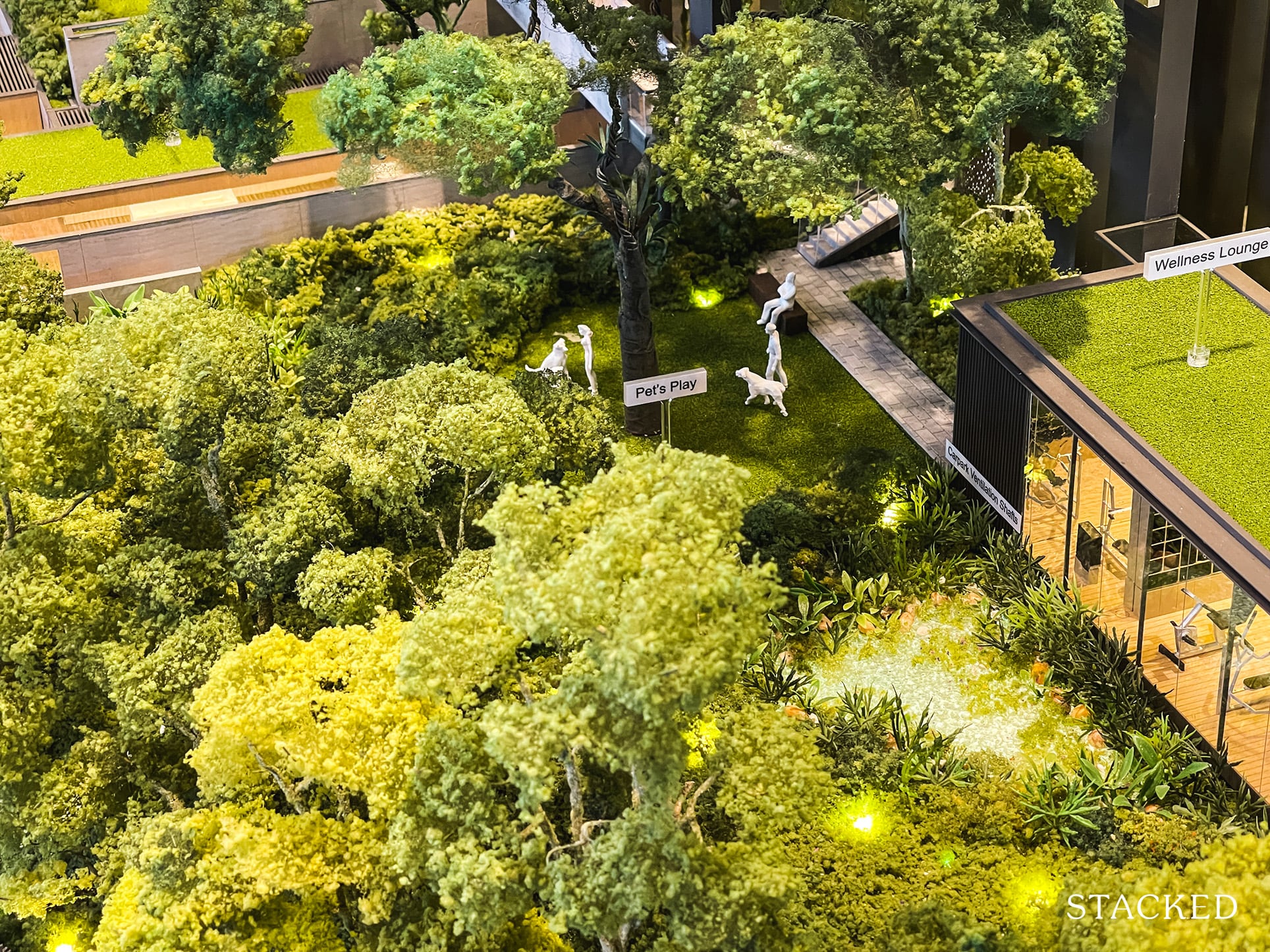
This is followed by a Pet’s Play area, which is close to the Wellness Lounge and the Gym.
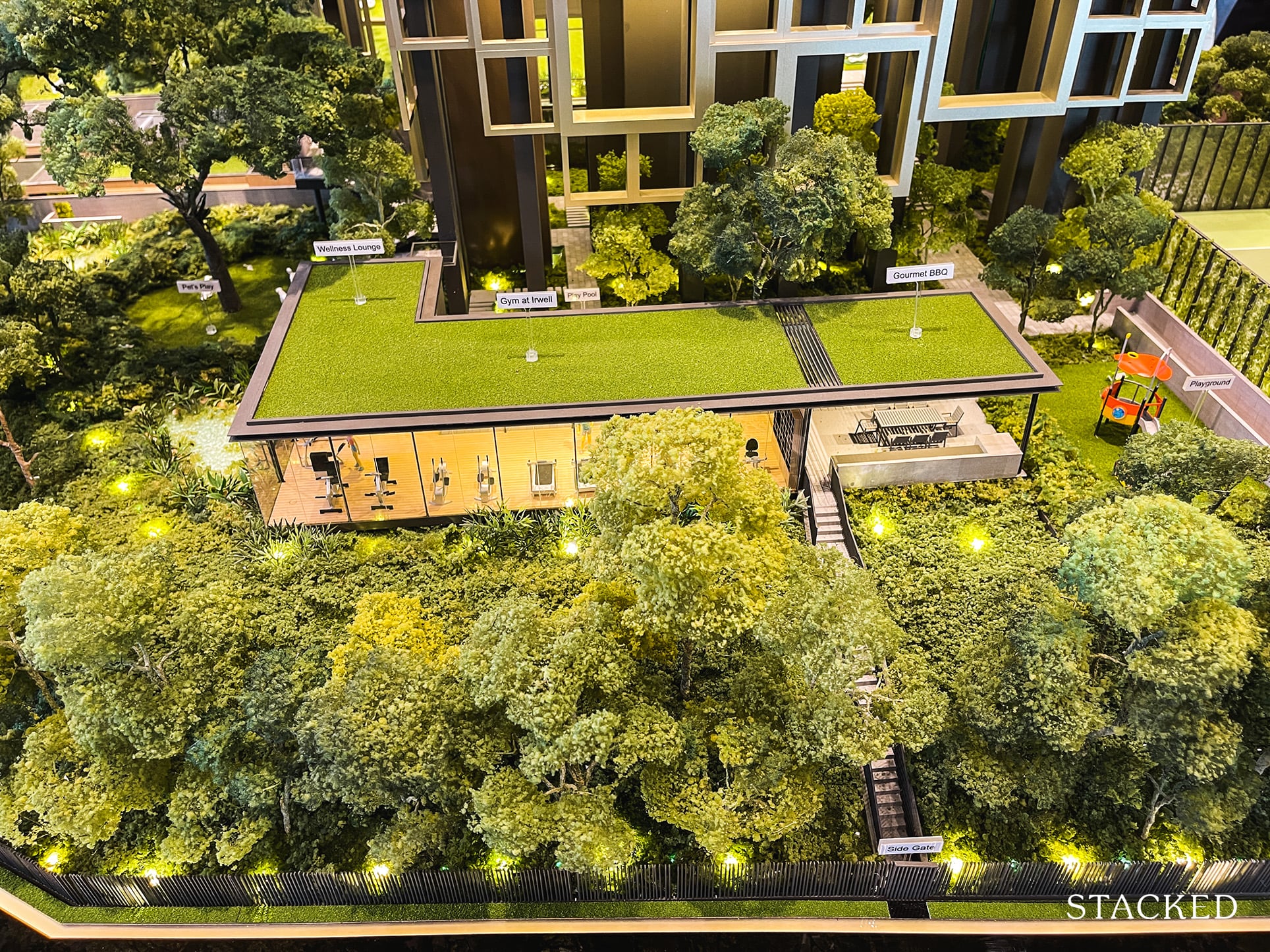
So it’s here that you’ll find the gym, Gourmet BBQ area, Kid’s Pool, Playground, and the tennis court. In a way, they have sectioned out the usually “noisier” facilities to this part of the estate.
My thoughts are that they wanted to keep the tranquil nature of the Raintree area – so it is quite well thought out in that respect. I know some parents would have rather much the kids’ pool be close to the main pool for convenience sake, but I don’t really see Irwell Hill Residences as much of a kid-focused development anyway.
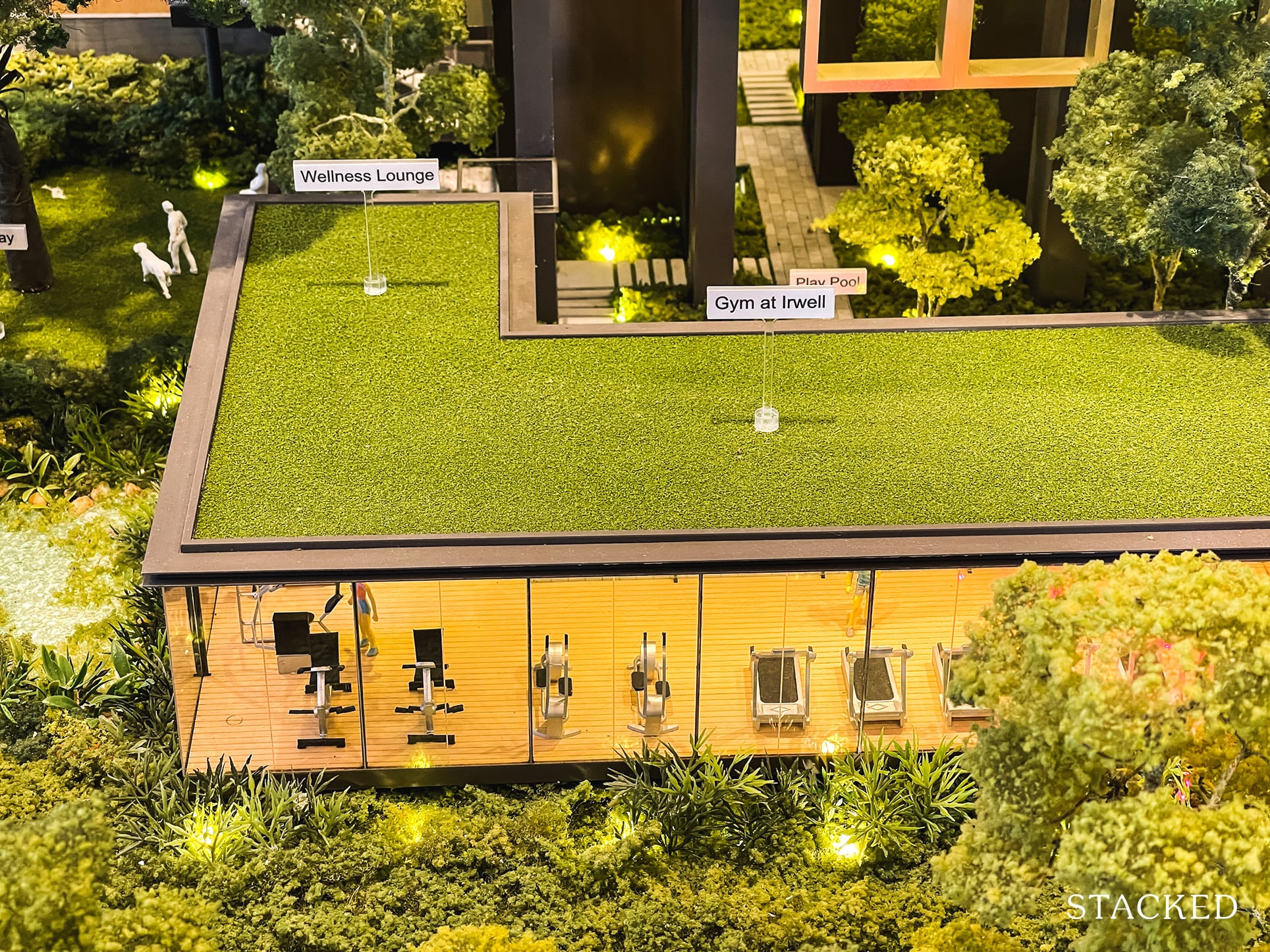
The Gym is actually surprisingly really well-sized for the 540 units. I can’t say that the views towards the main River Valley Road are all too inspiring for a workout – so I would have definitely preferred it to face inwards in this instance.
That said, you do get an additional workout area on the top floor – so I can’t complain too much in that regard!
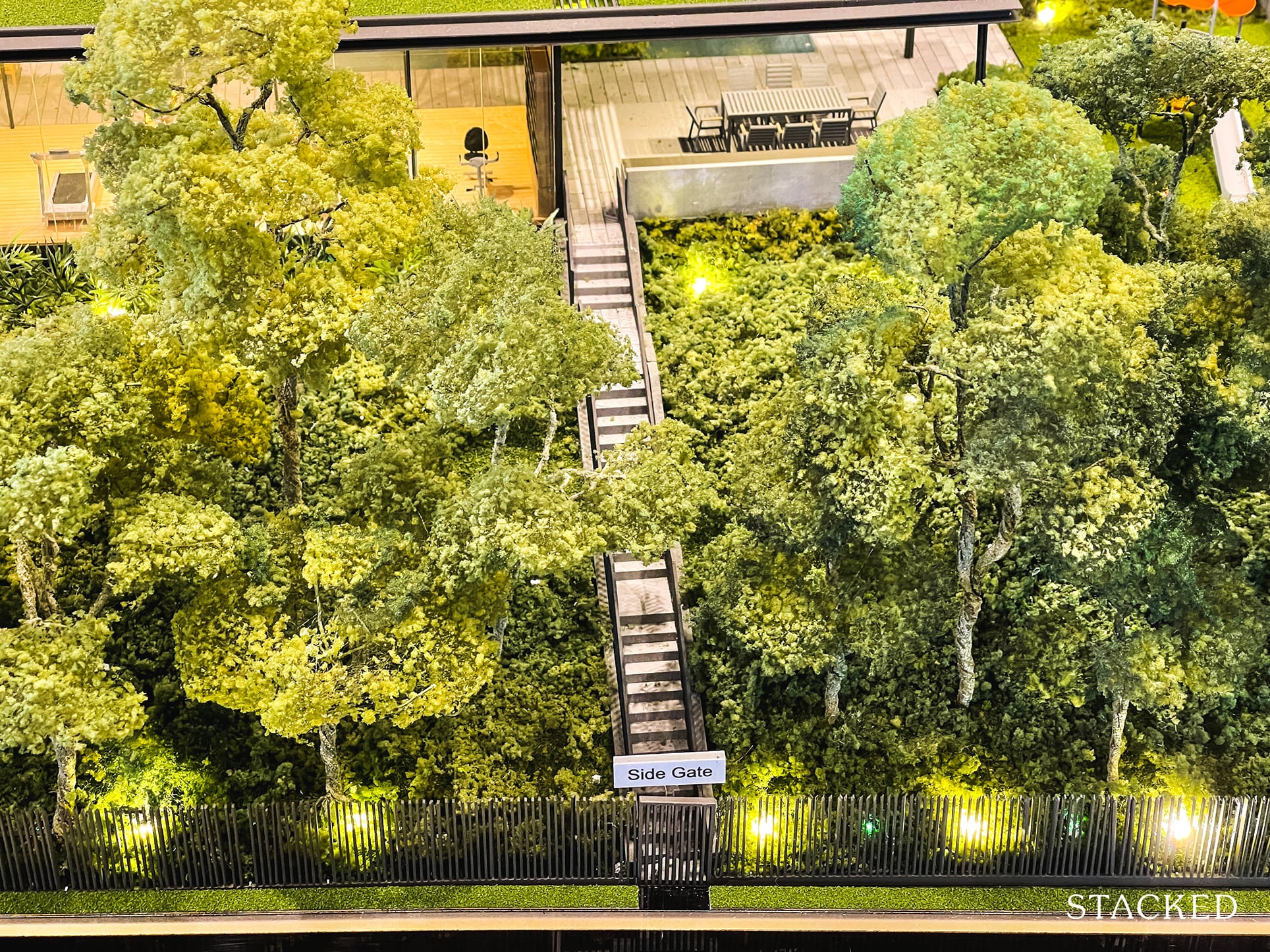
In view of its convenient location, there are two side gates along this side of the estate. One that you’d have to walk up/down a quite significant number of steps.
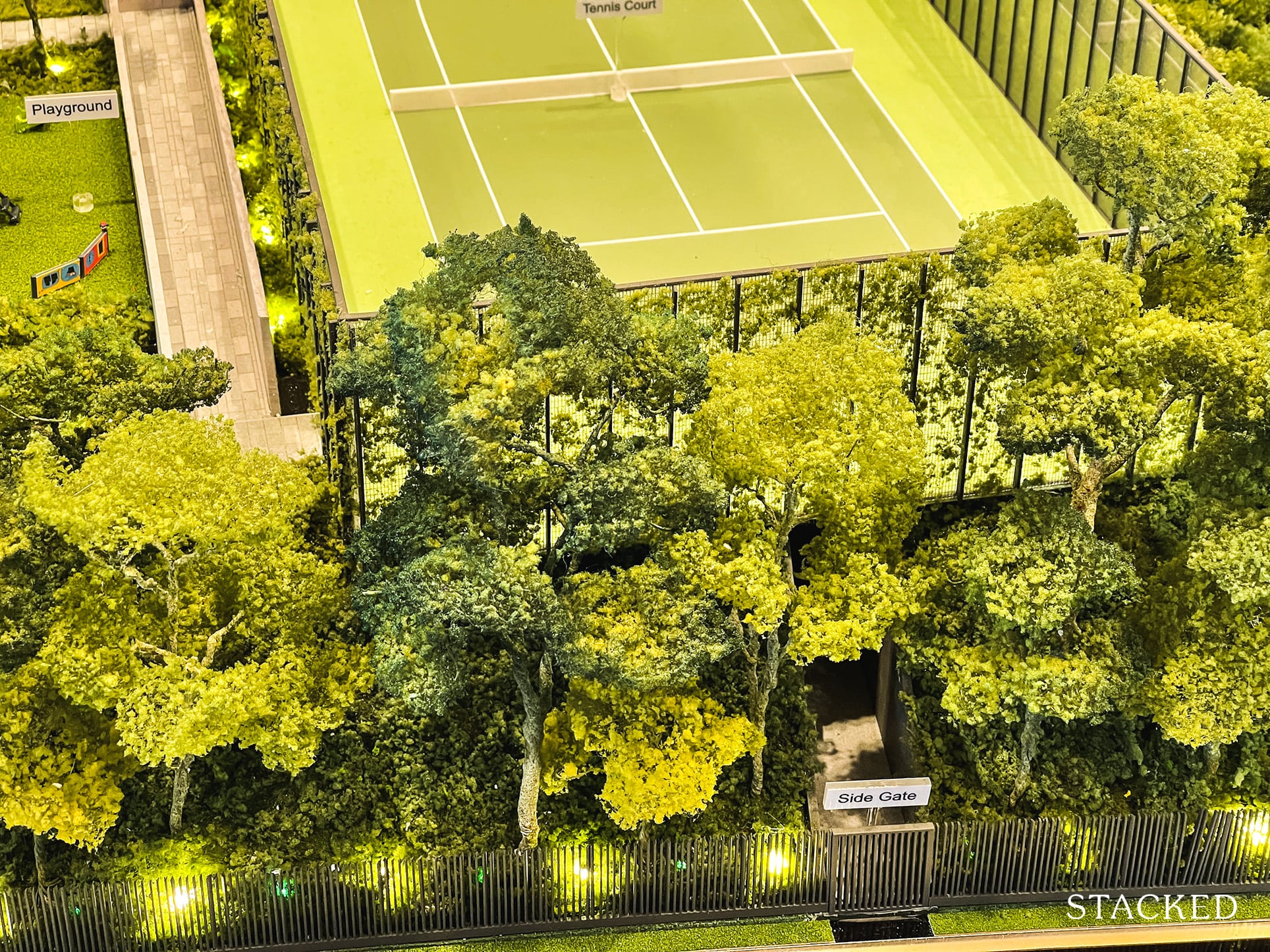
And another that leads directly from the carpark (I know which I’d rather choose on a hot day!). Either way, it gives you easy access to Great World MRT station and Great World City Shopping Centre – both of which are directly across the road.
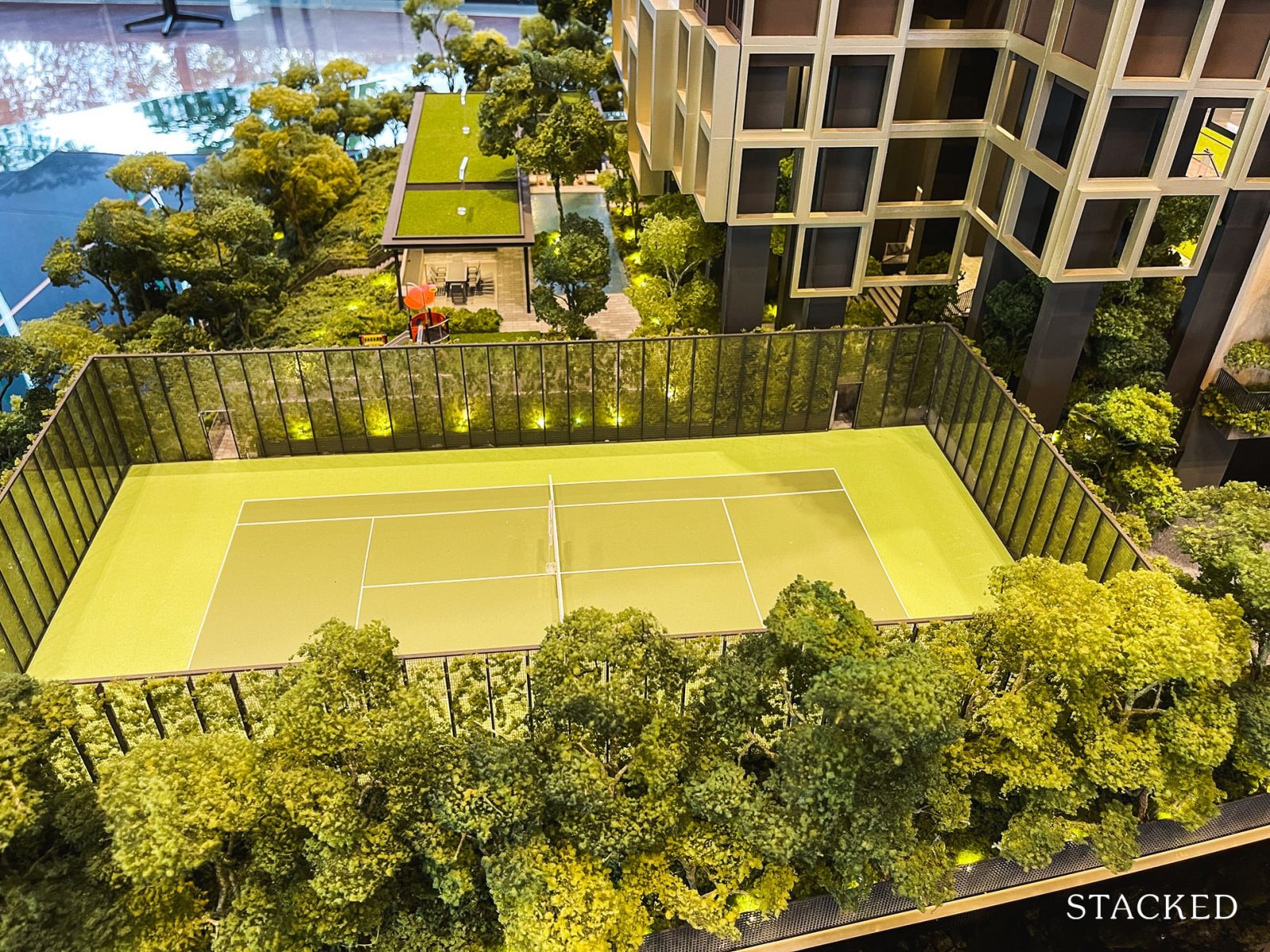
Rounding up the facilities on the ground floor, there is the provision of a tennis court. Again, for 540 units, that is a very decent allocation of facilities today.
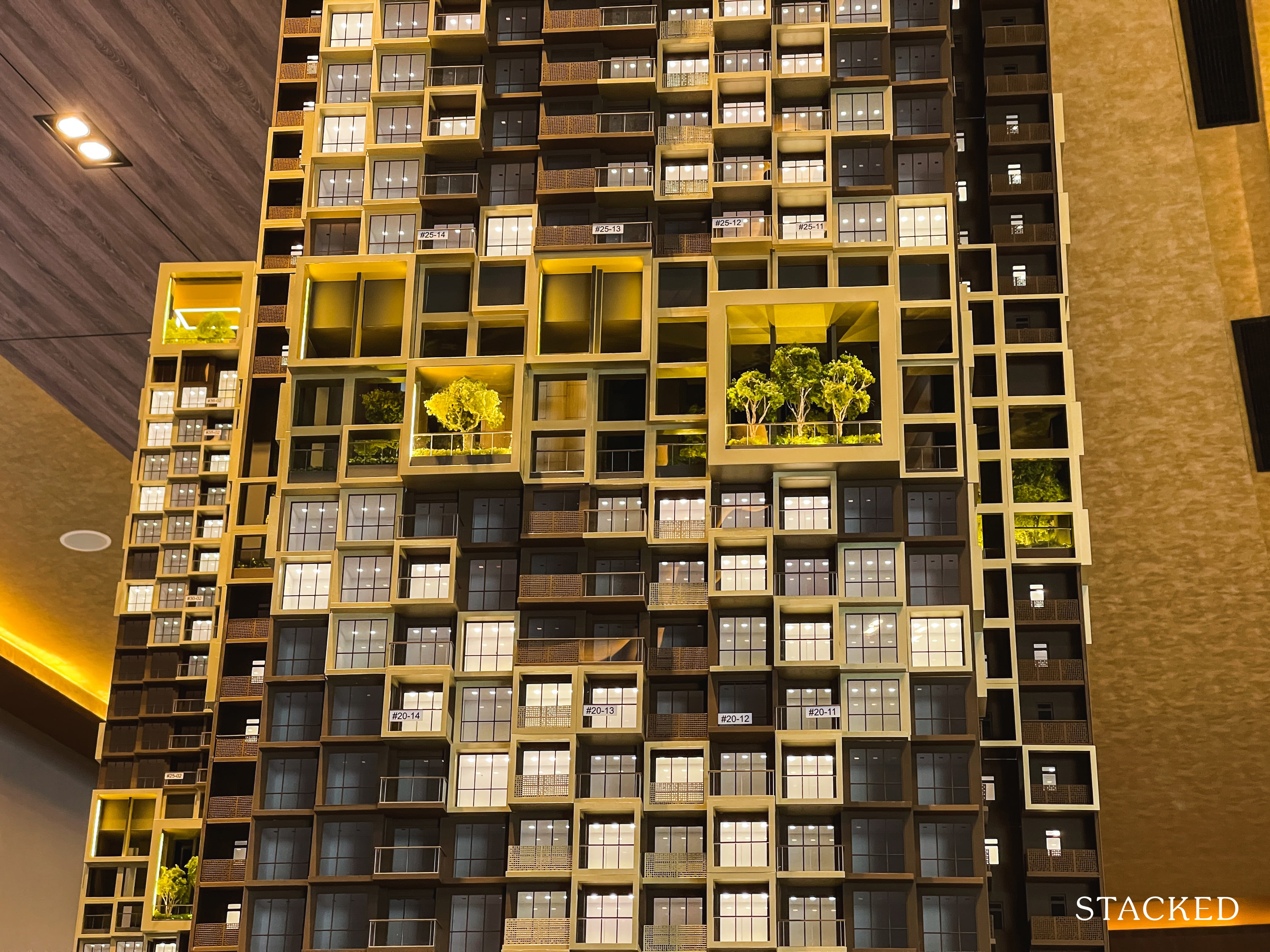
At both blocks, you’d find that Level 24 has been sectioned out to provide even more facilities for residents.
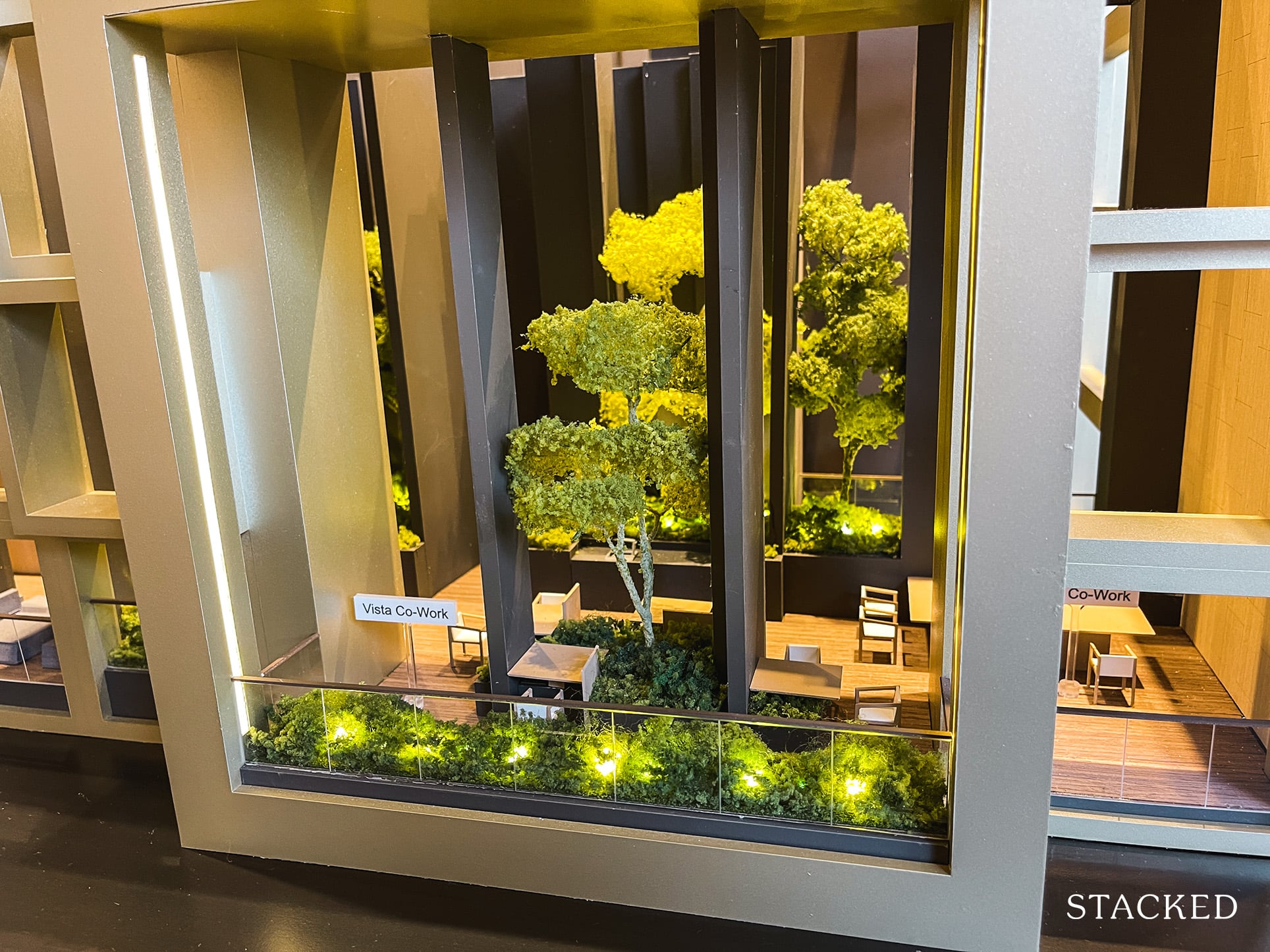
Blessed with high ceilings, the space has been named Irwell Vista. Part of it has been dedicated to a co-working space in light of more people being able to work from home. From this height, you are able to get some good views, so I can definitely see this as a very viable space if you are looking for a scenic working environment.
Like the space below, you will get WIFI access here too.
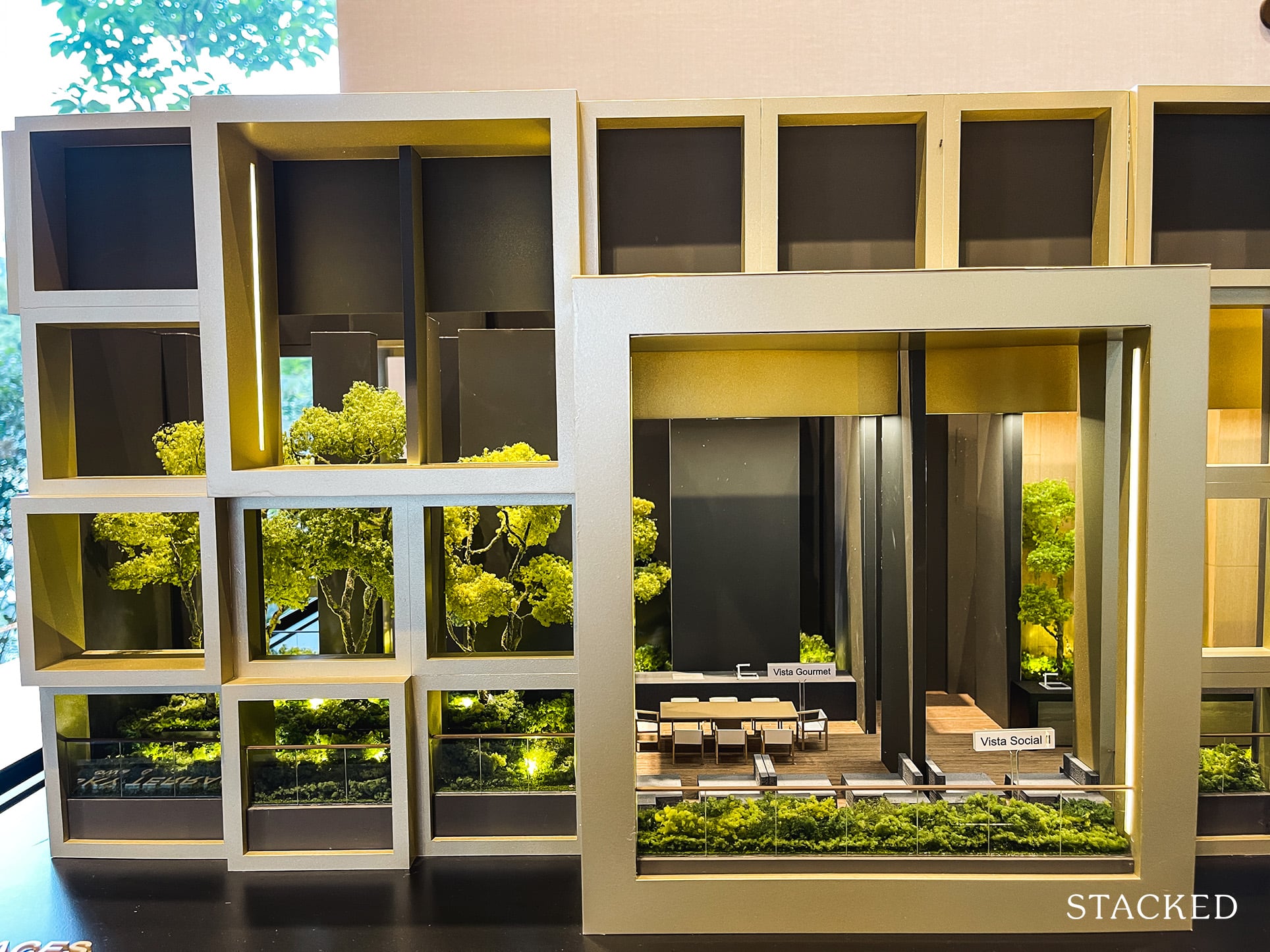
It is here too that you will find the Vista Grill and Vista Gourmet – which again provide different dining options for when you have guests over.
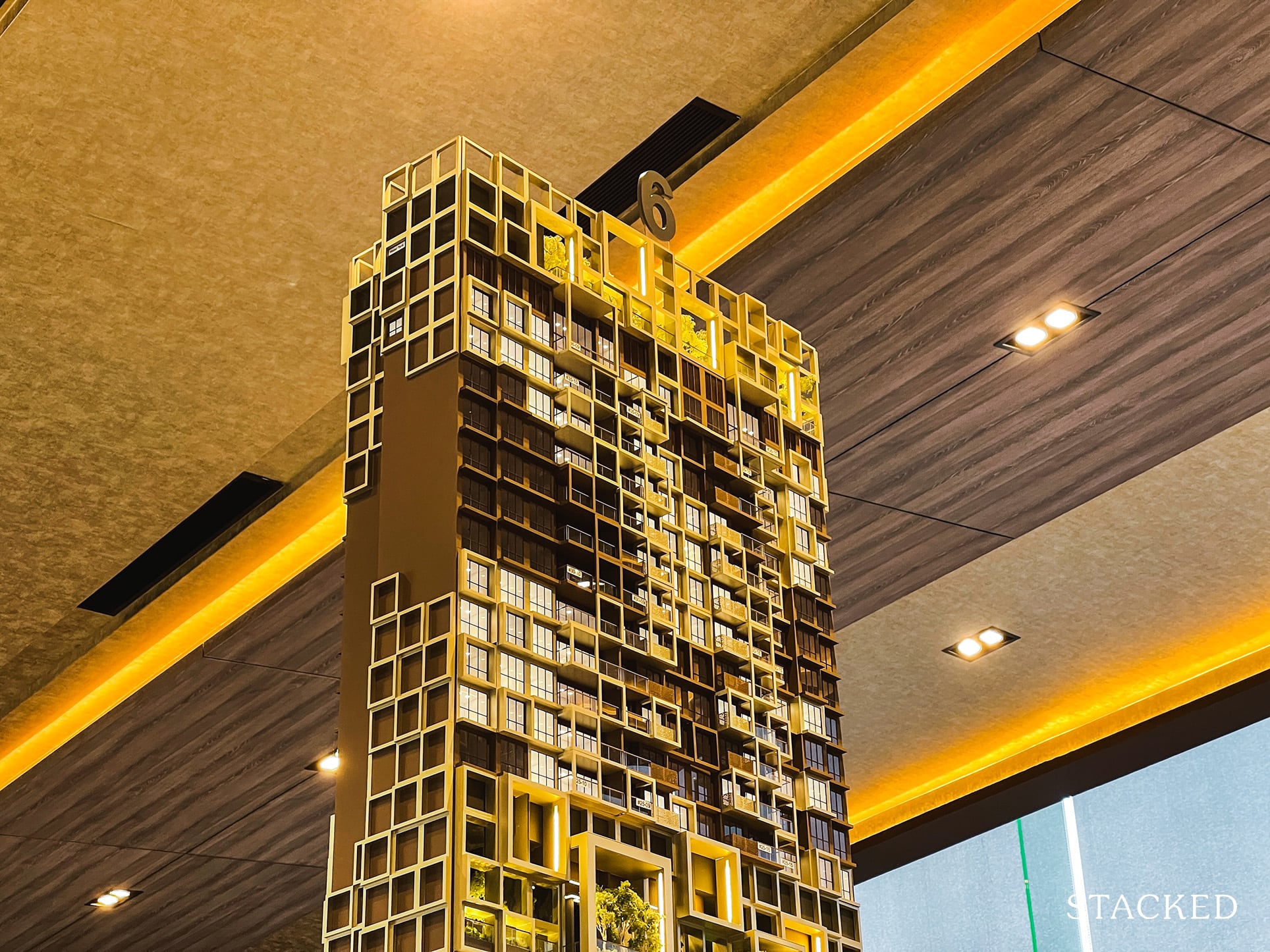
Last but not least, you will have facilities on the topmost storey of both blocks as well. This is a great move for those who have bought lower floors of the development, as they are able to enjoy the views from the highest vantage point possible.
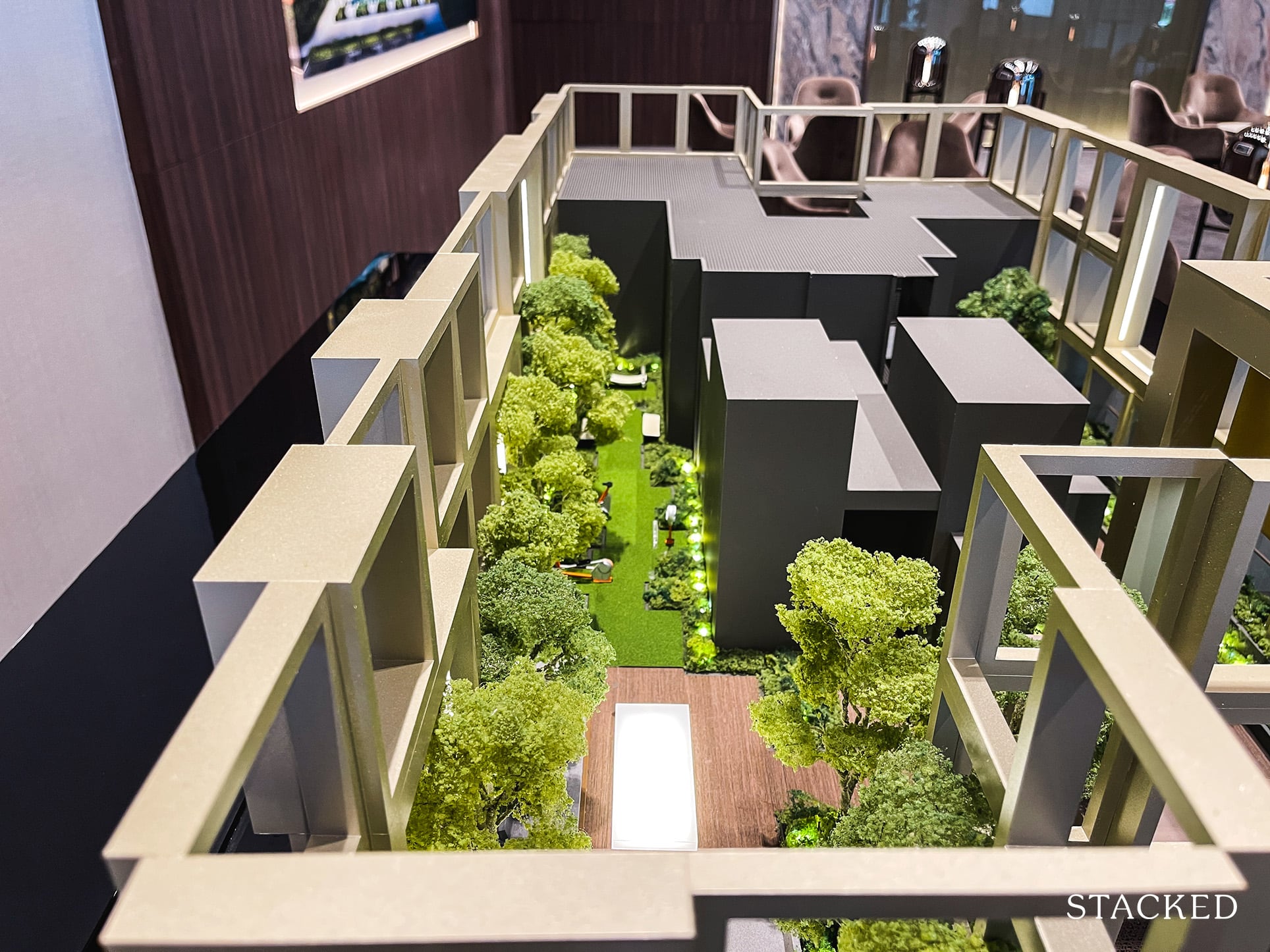
It’s from here that you will find a separate workout area – it’s great to be able to enjoy the sky-high views. To round up, you’ll also get a lounge, pod, and hammock area here as well.
Irwell Hill Residences 1 Bedroom + Study Review
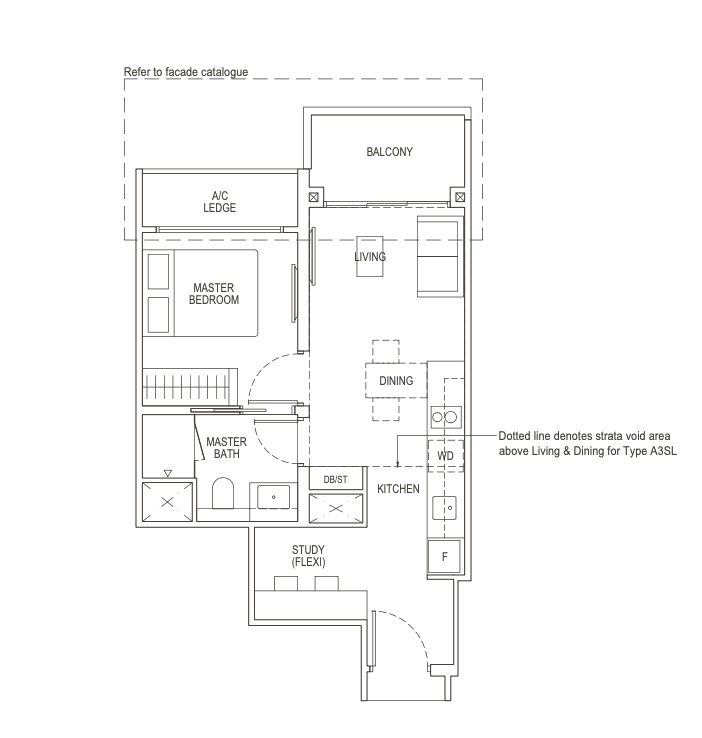
Note that there are a number of 1-bedder unit variations. This particular unit comes with a balcony, and those without come in at 452 sq ft.
This showflat unit is of standard new launch size (495 sq ft), though what makes it unique is the additional study space that you get here. For those interested, there are also different stack variations where the study areas are positioned differently in those units.
The ceiling height is the standard 2.75 metres, and you do get marble flooring throughout.
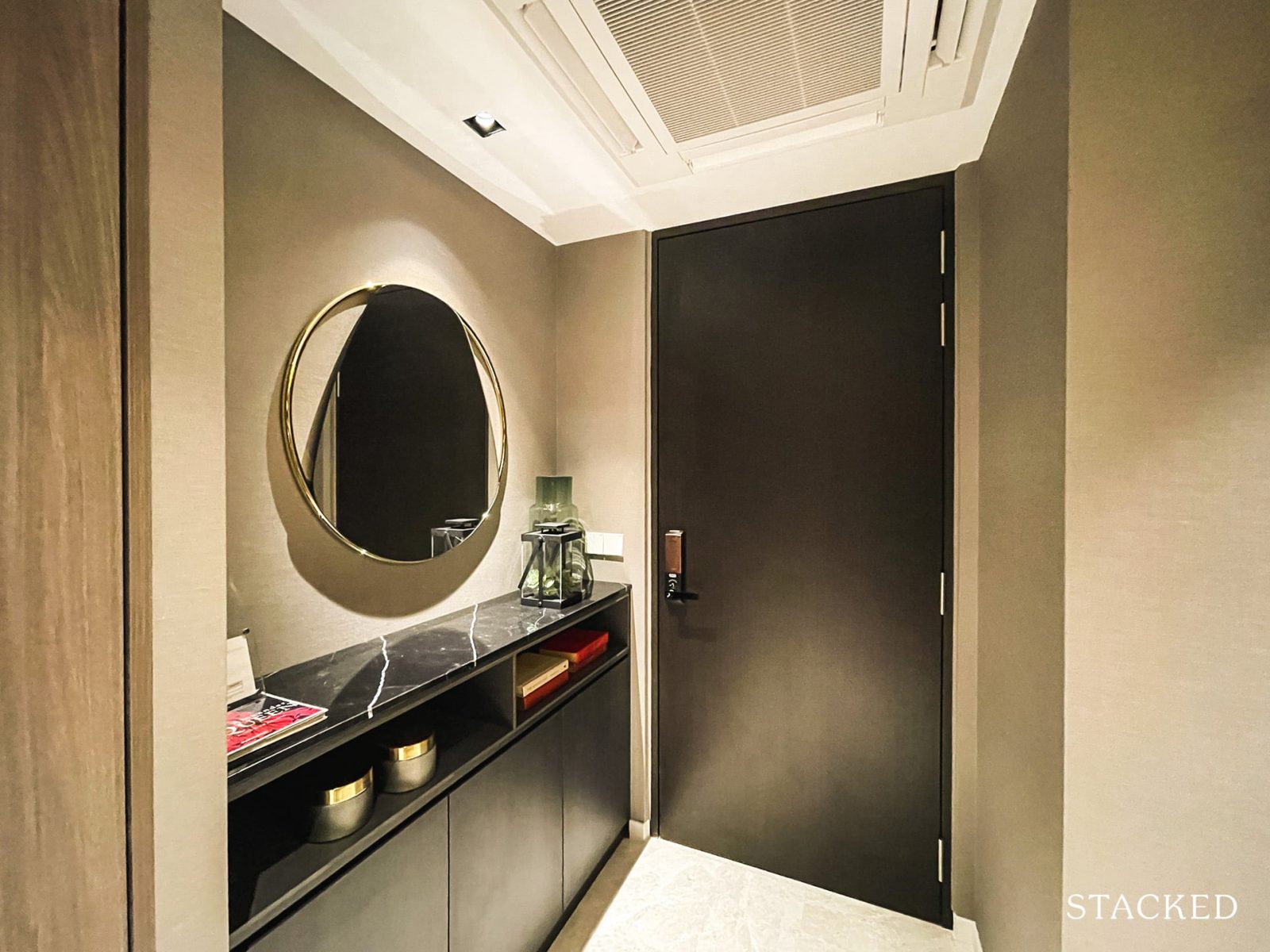
You get a smaller-than-usual entranceway as the space immediately opens up to the study room, which we will see in a bit.
There is ample space to include your shoe cabinetry and potentially full-height storage spaces if you so desire.
But I think most would see this entranceway space as an inefficient one – and hence why you see most 1 bedroom layouts (the efficient ones, anyway) open straight up into the kitchen instead.
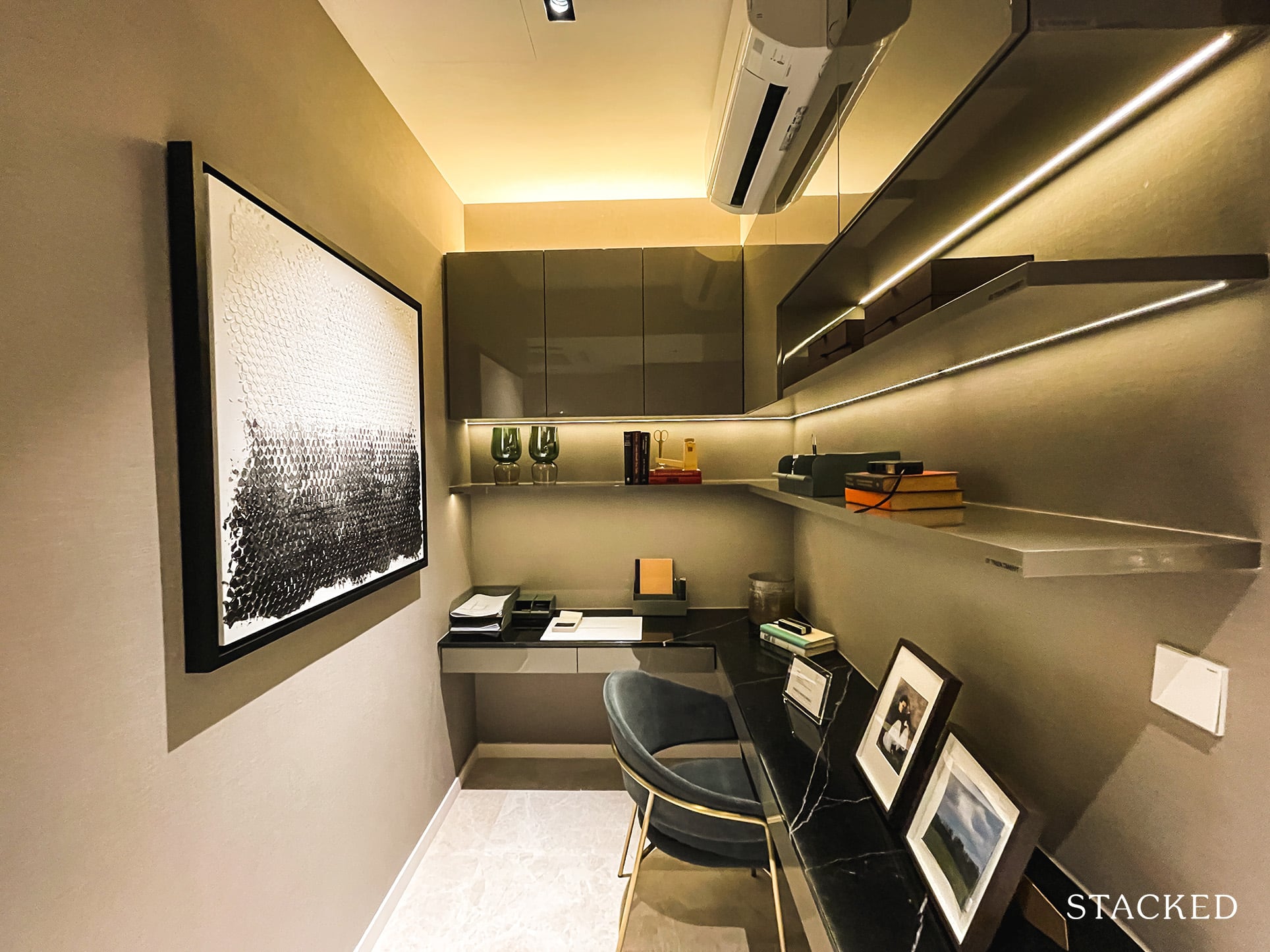
The study area is the first part of the unit that you’ll have access to.
I do get a bunker-style vibe from the ID here. I can’t quite put my finger on it, but perhaps it’s the use of linear metallic structures in a tightly enclosed space. And maybe the lack of a window (and therefore natural light) further gives off that vibe.
Of course, you can customise this space the way you like it. It could even serve as a mini guest room, though you would have to install a sliding door (or not) as it’s an open walk-in.
All things considered, it is not a bad size at all for those lucky people that have work from home as a permanent arrangement.
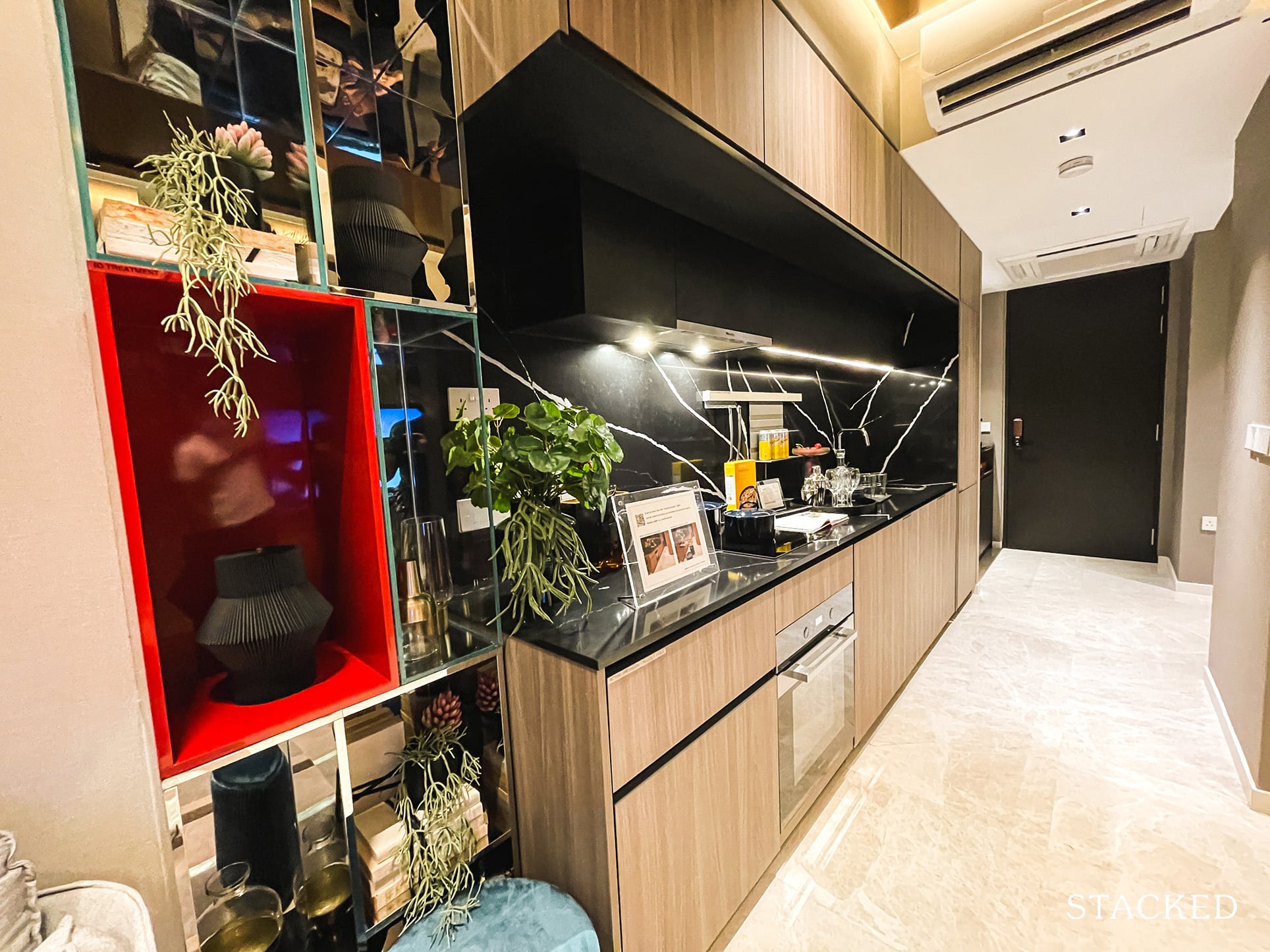
The space then opens up linearly into the open kitchen – with the concealed fridge located closest to the main door (very convenient to grab snacks whilst working at the study space).
The kitchen tabletop here is rather lengthy – something which will come in handy for those who prefer to cook their own meals. Also, note the slightly more hip kitchen top wall designs with the streaks of white adding a tinge of youthfulness to the space (further capitalised on by the ID here).
Below that, you get concealed spaces for your washer/dryer and additional storage areas. Cooking appliances are from Miele too.
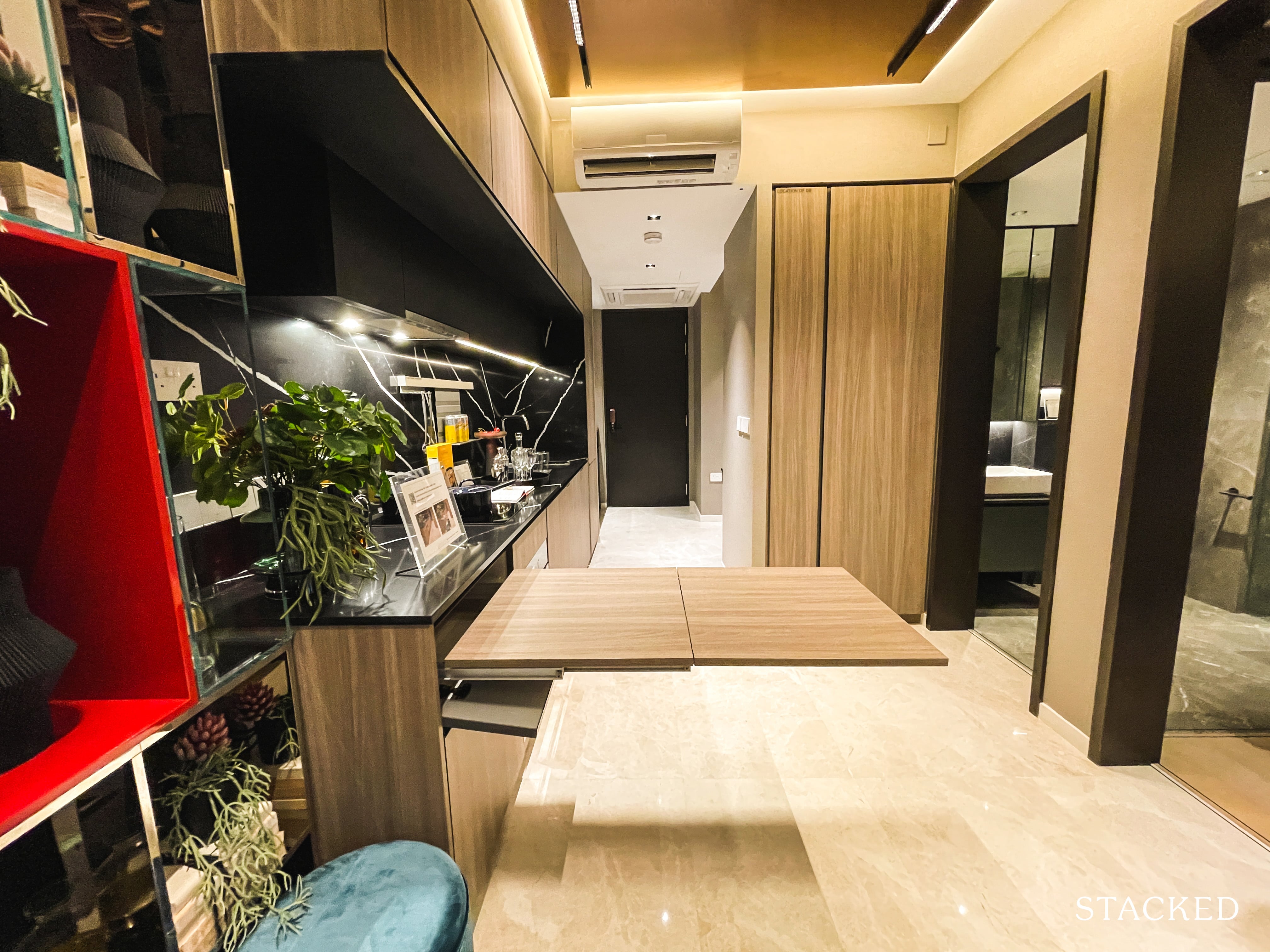
Over time I’ve come to appreciate the intelligent implementations in 1-bedders by developers to maximise space usage – and it’s safe to say that this unit doesn’t disappoint.
Here we get a stowaway tabletop that functions as a chopping board, a working space and even a mini dining table (assuming you aren’t too picky with aesthetics).
It was actually rather easy to set up – so even if you were to do so daily, I don’t think it would be too much of an issue.
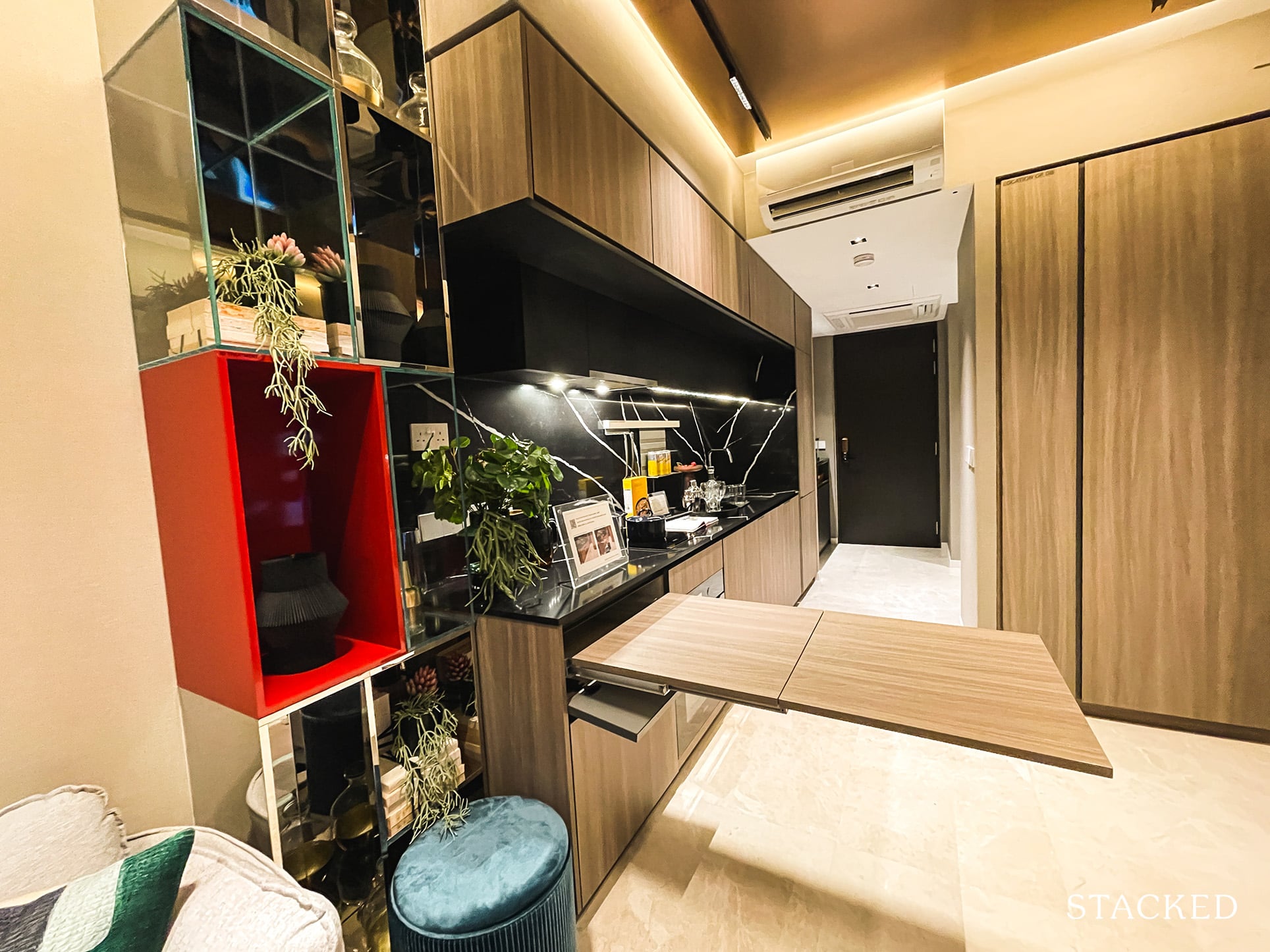
Considering how small studio/1-bedroom units can be, this little inbuilt system could go a long way in phasing out that additional bulky dining table.
Either way, with the multiple dining areas in the development, I’d dare say you do have much better dining environments should you have the need to entertain.
And speaking of stowaways, you might notice a ‘wooden cupboard’ at the far-end (next to the toilet). It’s actually the DB storage but also functions as storage space, with an additional pegboard off the internal side of the door for you to hang tools and DIY equipment.
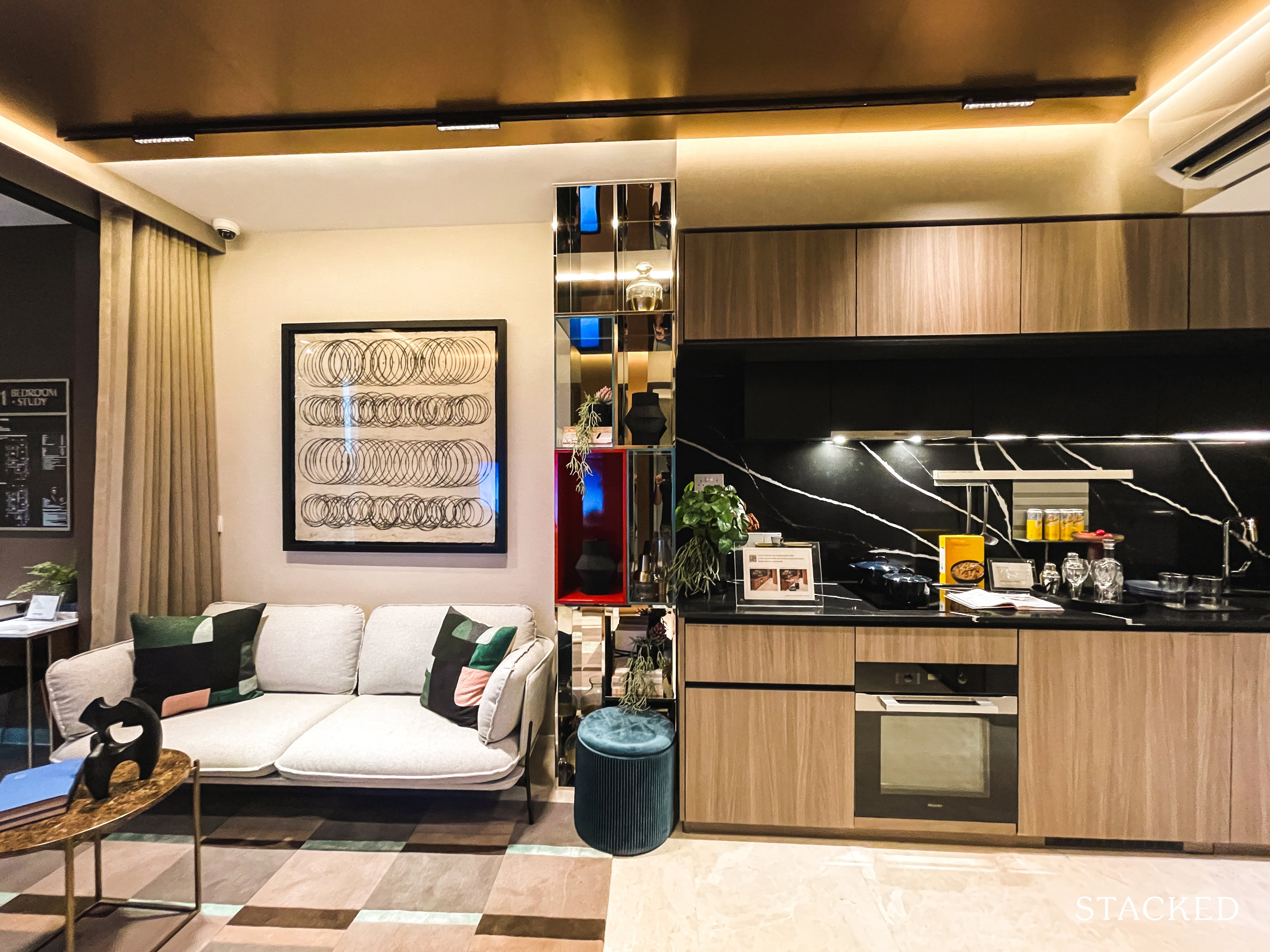
I do appreciate the ID inclusion of the full-length open storage space that acts as a buffer between the kitchen and the living (some might say that it seems a little forced/cramped).
I guess it goes to show that there will always be options for functionality if you are able to forgo that bit of aesthetical expectations. That said, do remember that it is an ID feature and does not come with the unit.
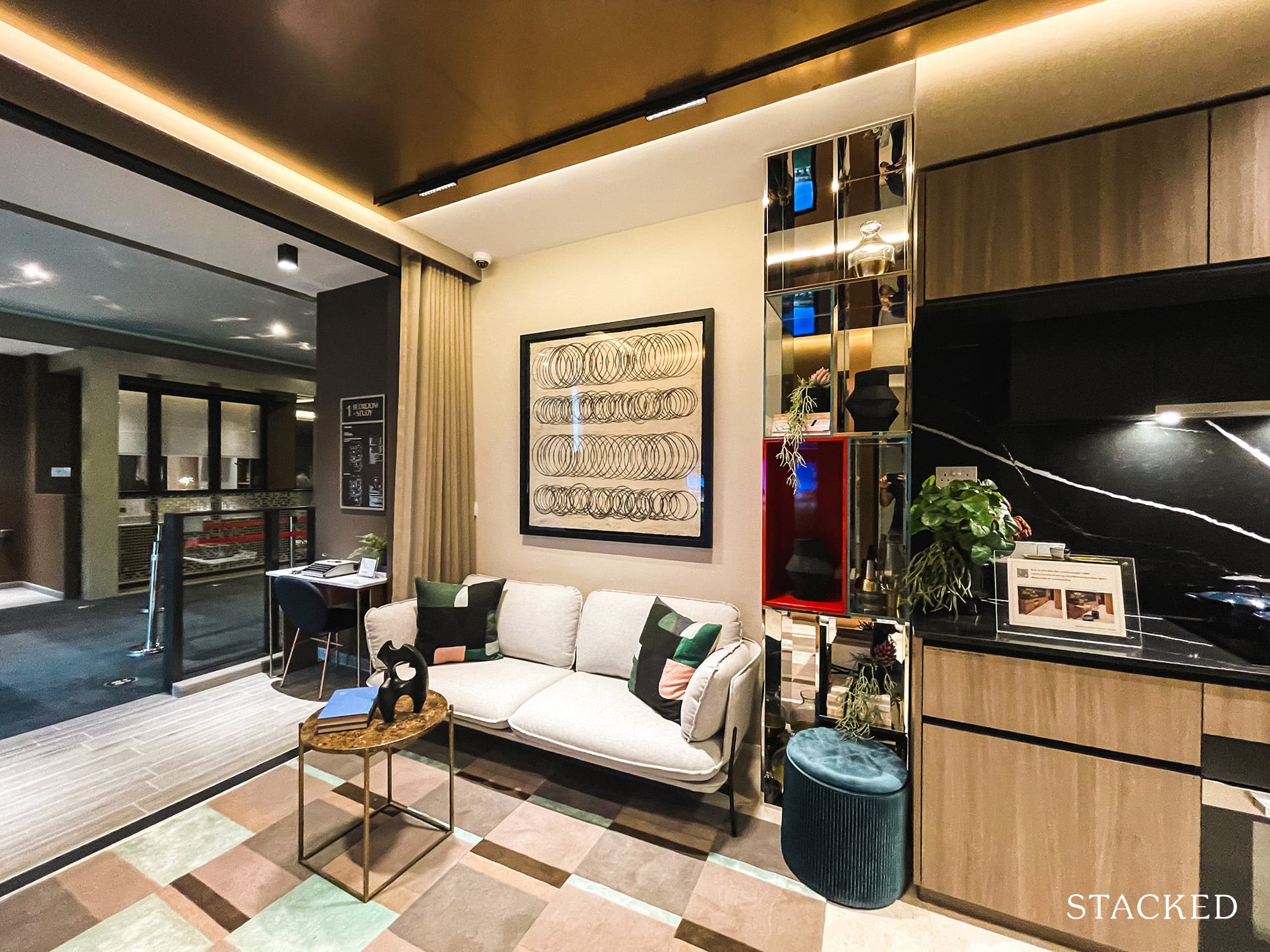
In terms of living room size, at best, I would describe it as compact.
Considering that you might not be needing a dining table, I could definitely see a bigger coffee table in place of the current one here.
The unit also comes with a small balcony – which is unfortunately located next to the AC Ledge (ie. it could get a tad warm/noisy if the AC units are on).
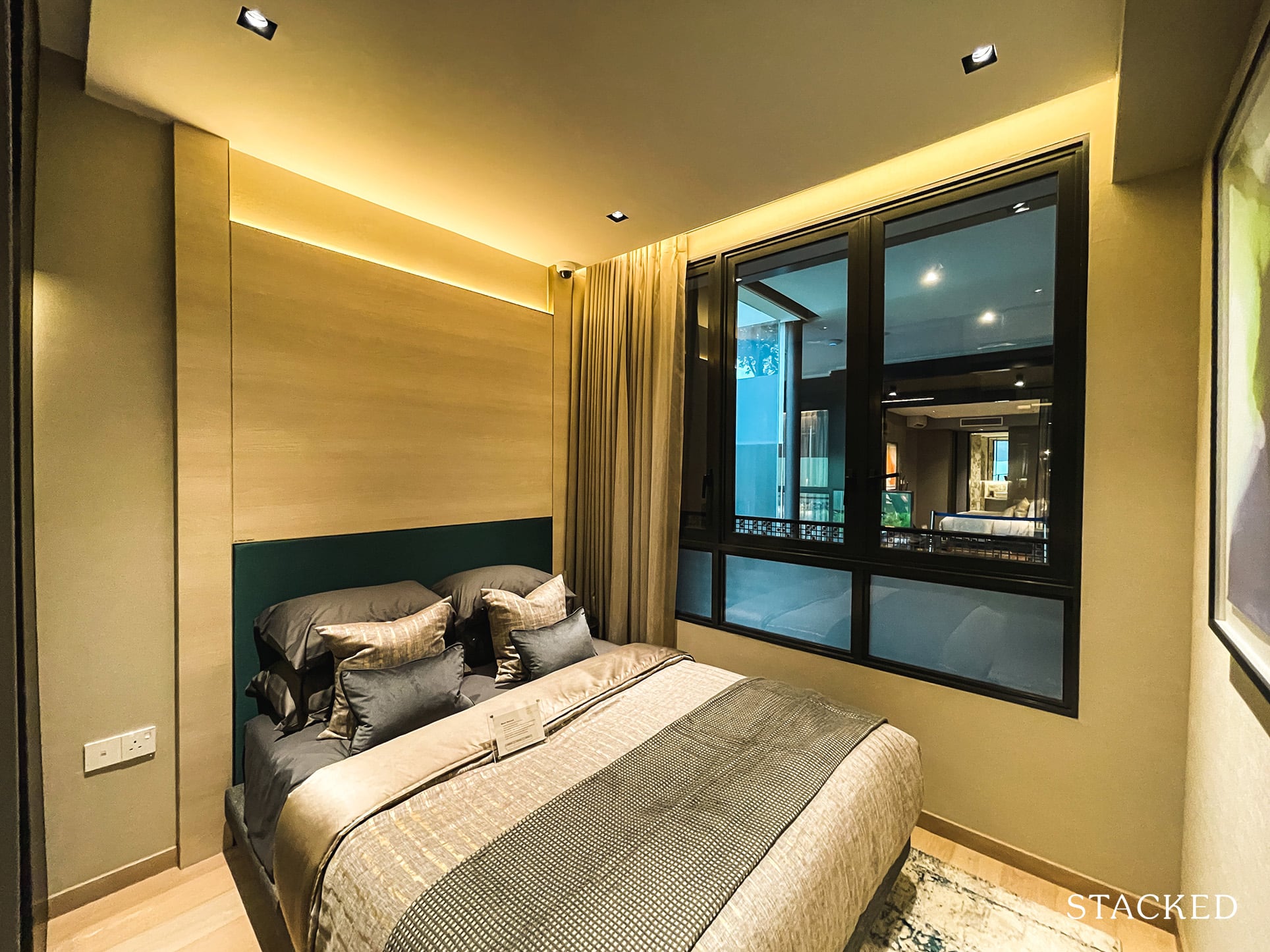
Moving into the master bedroom, there is just enough space on either end for some bedside furnishings. At 9 sqm in size, it isn’t the biggest, however.
Note that the windows are 3-quarter sized as a result of the AC Ledges outside.
While obviously, I do prefer full-length windows (especially in a master bedroom), I can appreciate that the developers have done their best to maximise the window reach here as opposed to many halved/walled-off master bedroom walls of condo units we’ve seen with AC Ledges outside.
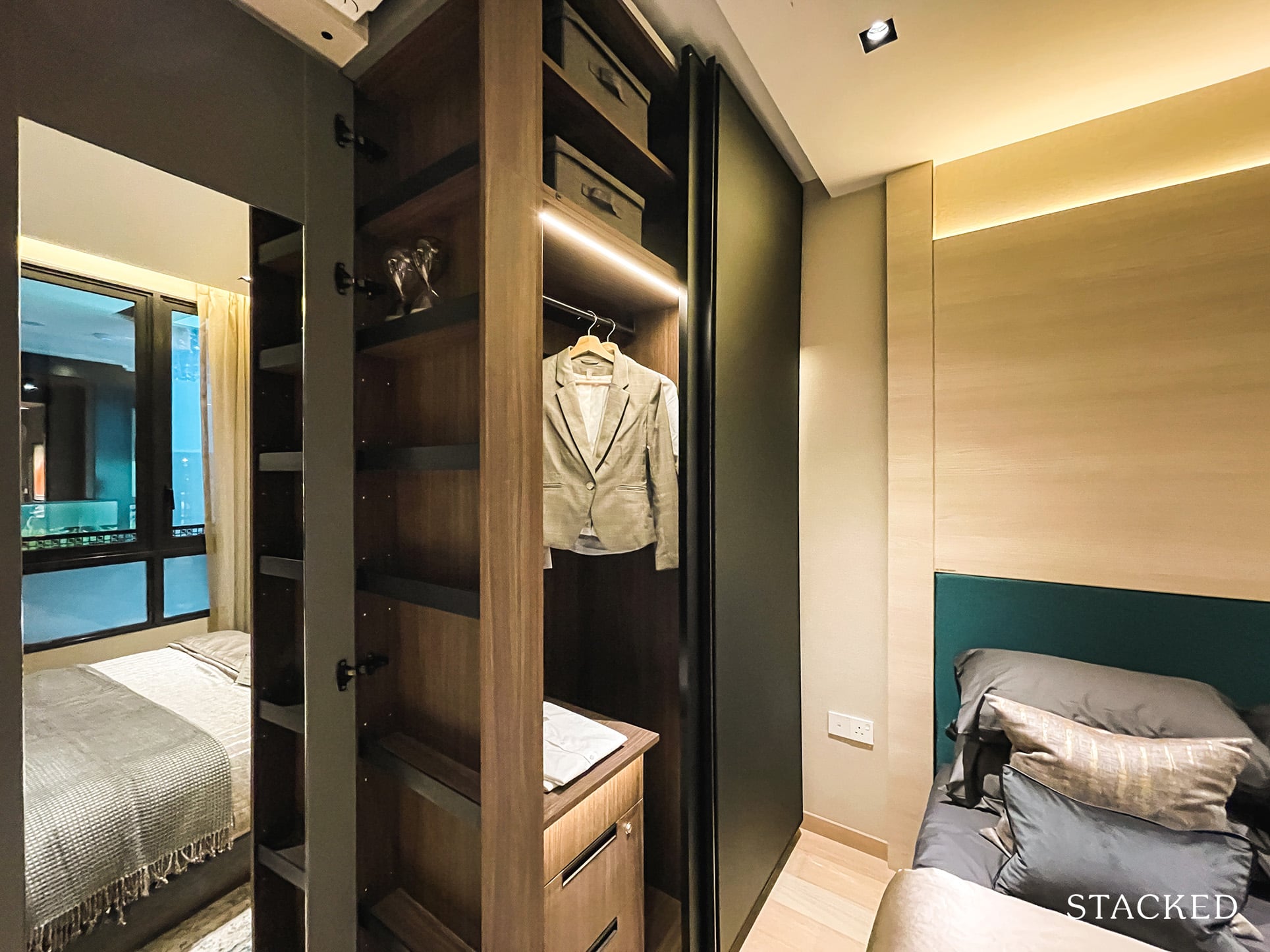
Storage-wise, you get a two-panelled wardrobe here, which in my opinion, is just enough for a bachelor.
It’ll definitely be a hard ask for a couple to squeeze all their clothes in there.
That said, there is a tad more storage space in the form of a hideaway closet attached to the wardrobe. It isn’t the biggest of spaces, so I would assume that it would function mostly as a trinkets and accessories storage.
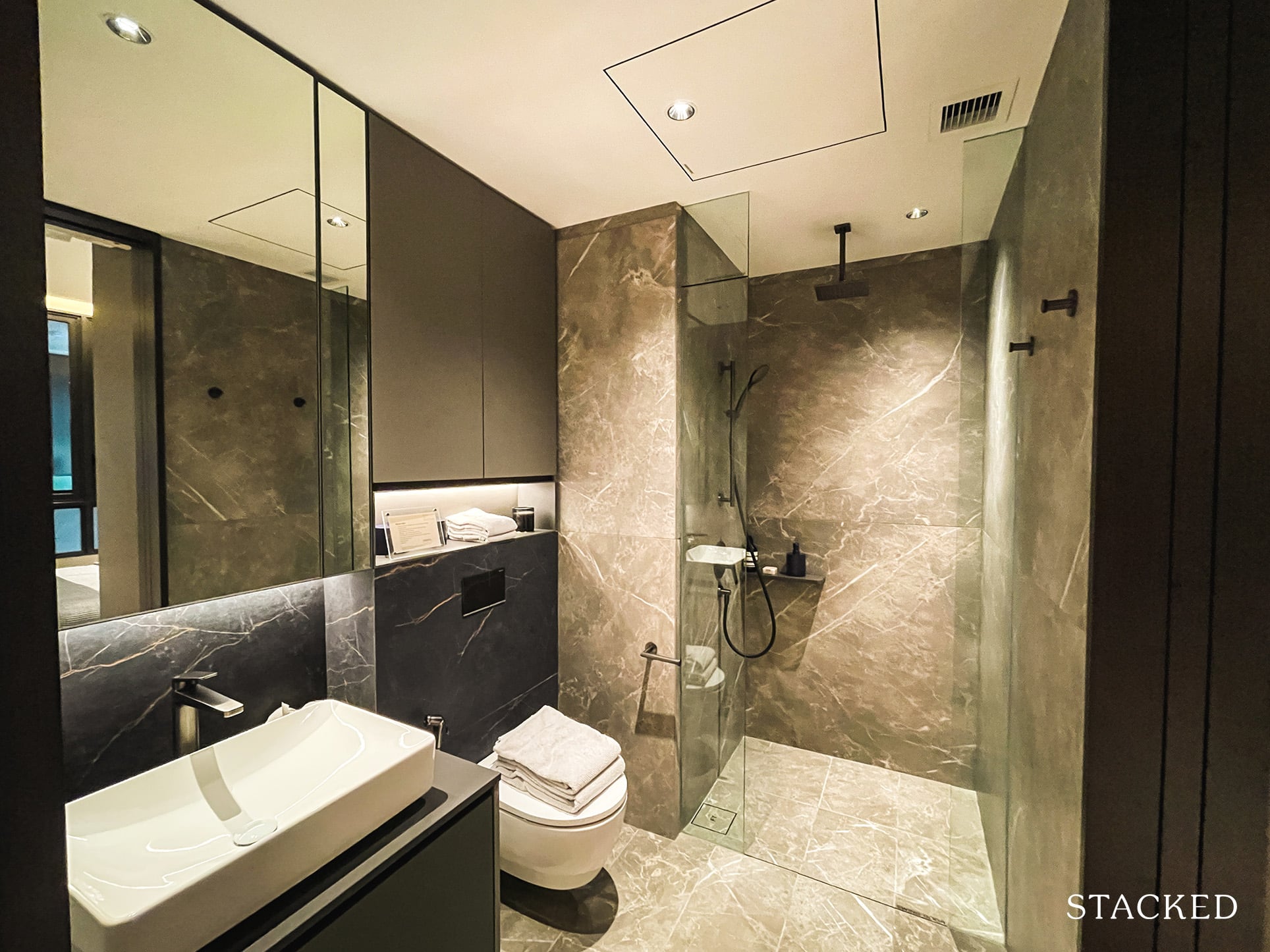
Finally, you get your master bath – which, by the way, is set in a jack-and-jill layout.
The entrance from the master bedroom into the master bath is separated by a sliding door, whilst the entrance from the kitchen to the bath is separated by your usual timber swing door.
As for your fittings, you get Gessi and Geberit. You certainly get a premium feel with the addition of black shower equipment (rain shower included) and quality surface finishings.
Irwell Hill Residences 2 Bedroom Premium Review
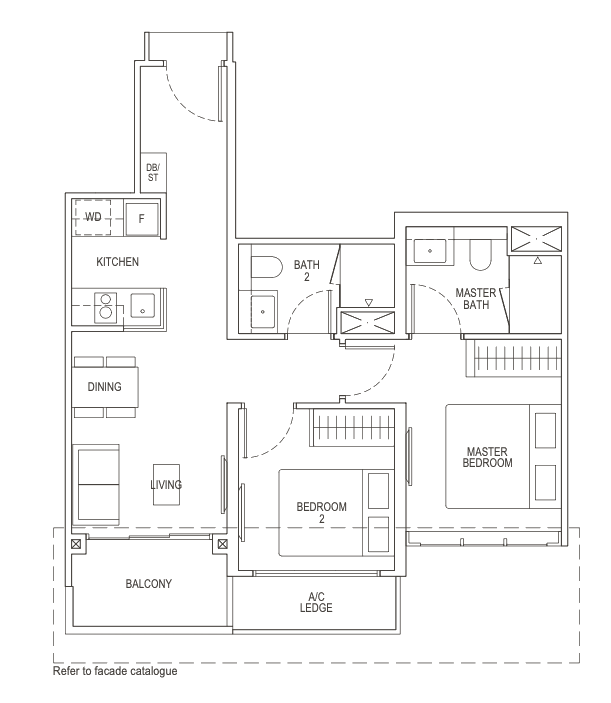
Considering that a bulk of the units here (31%) are of the 2-bedroom premium variety, I daresay that this is one of the more important unit tours for Irwell Residences.
Size-wise it’s what most what come to expect of a compact 2 bedroom 2 bathroom unit from new launches today.
The 2-bedroom premium units range from 657 to 675 sqft, with this particular unit serving as the smallest available.
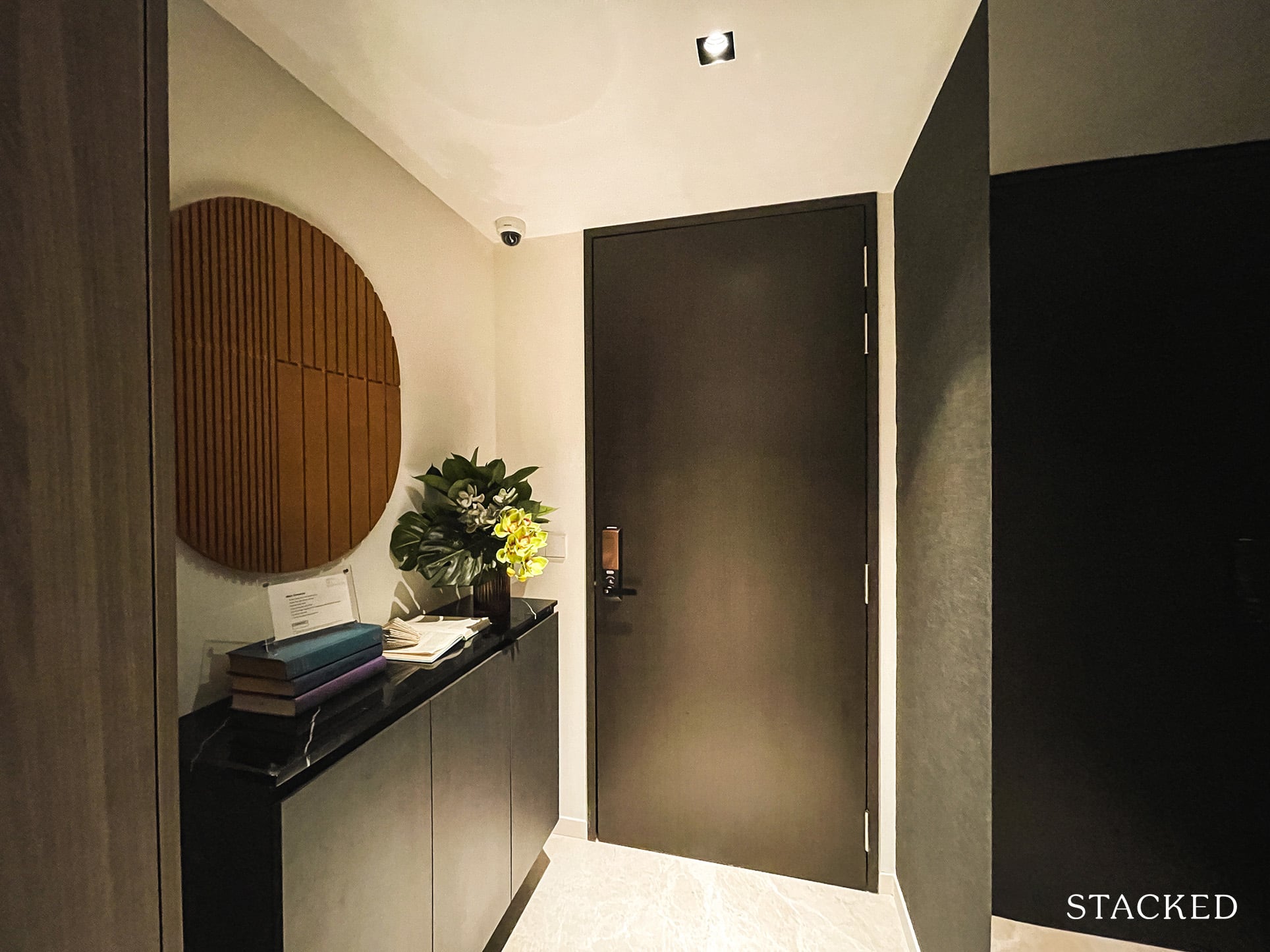
Stepping into the unit, you do get an extended entranceway – which as always, if I were to really nitpick on, does feel hard to capitalise on fully.
This one, in particular, is quite long and rather needless when the space is already limited.
Of course, there is enough space on the sides for a shoe rack (as the IDs have displayed here) – and potentially other forms of storage spaces.
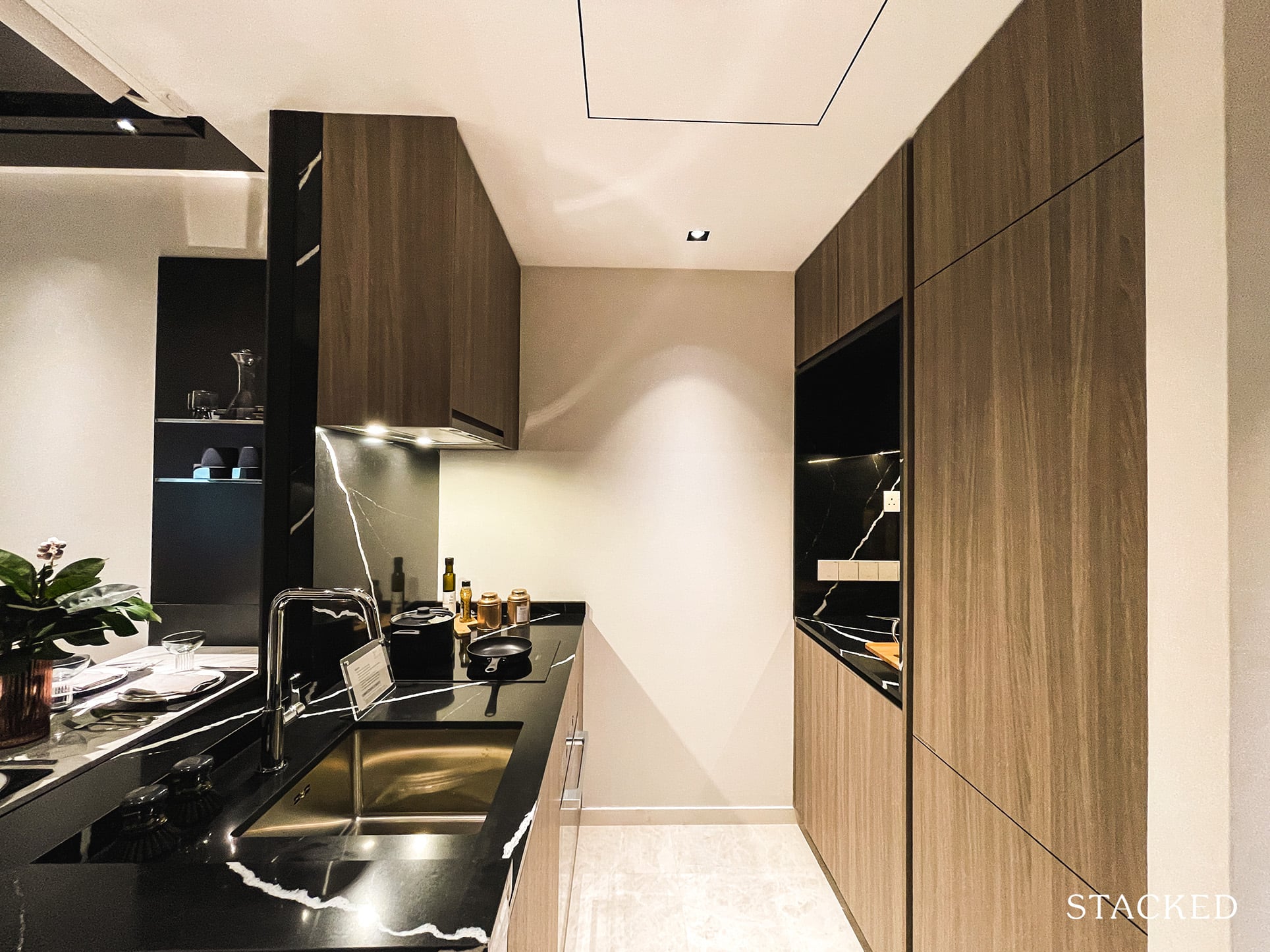
Thereafter comes the open kitchen.
A couple of things to note here.
Firstly, it isn’t the biggest of kitchen spaces (in fact, the 1-bedroom unit has a longer kitchen table top) – but I do appreciate the layout.
For those who find themselves doing heavy-duty cooking often, there is the possibility to ‘seal’ up the kitchen with a sliding kitchen door (there will be a glass piece in front of the sink).
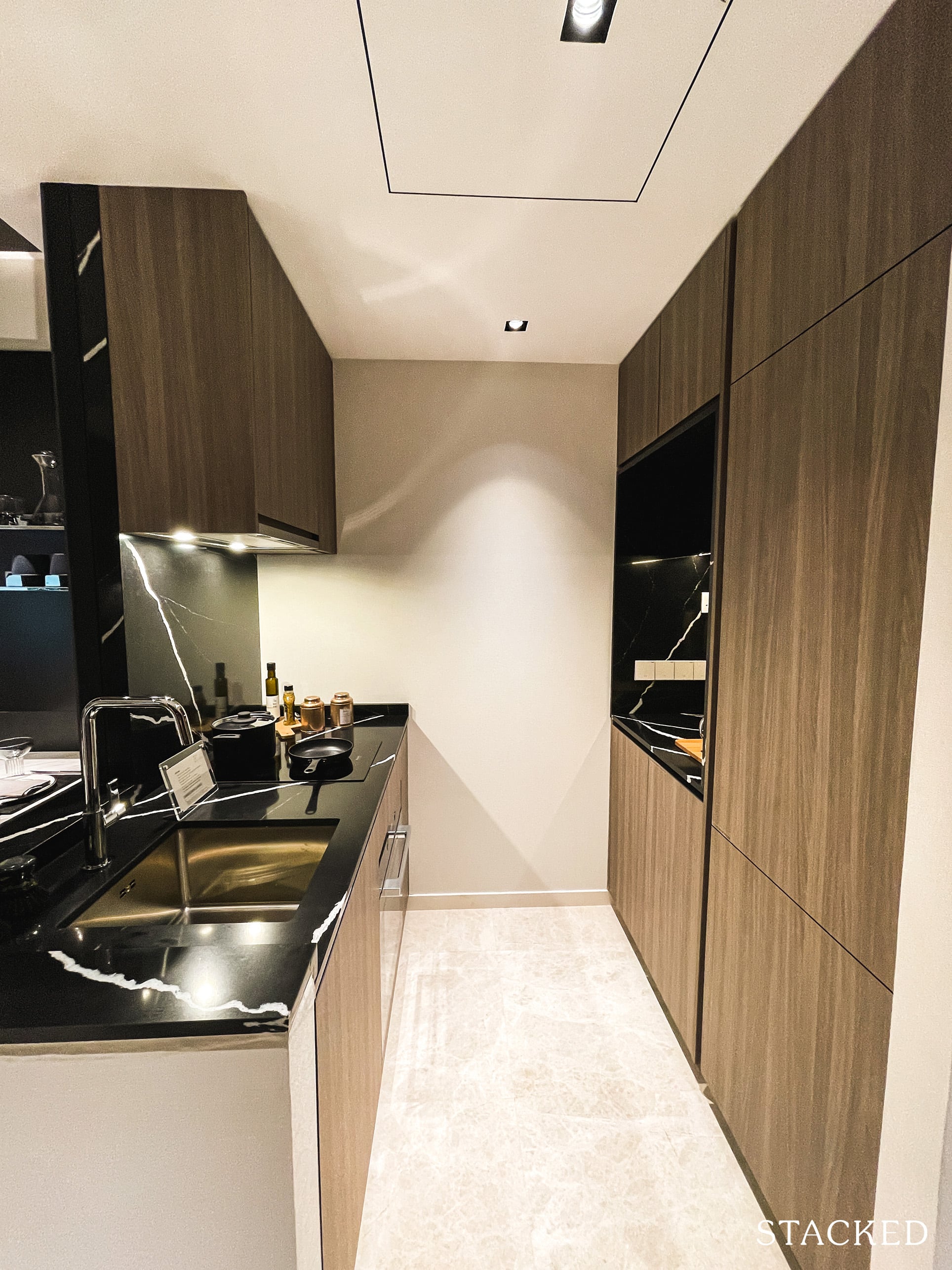
The kitchen comes equipped with an enclosed Bosch fridge and freezer (separate), with the inclusion of an inbuilt oven. The induction system and hood are from Miele.
You also get a built-in kitchen track just above the open-shelf area to hang your kitchen equipment – which is a little perk the developers have thrown in.
That being said, an efficient kitchen rack to dry your dishes is absent here, so you might have to install that at your expense.
As for ventilation, there are similar units that do come with windows at the end, albeit in 2 different corner stacks.
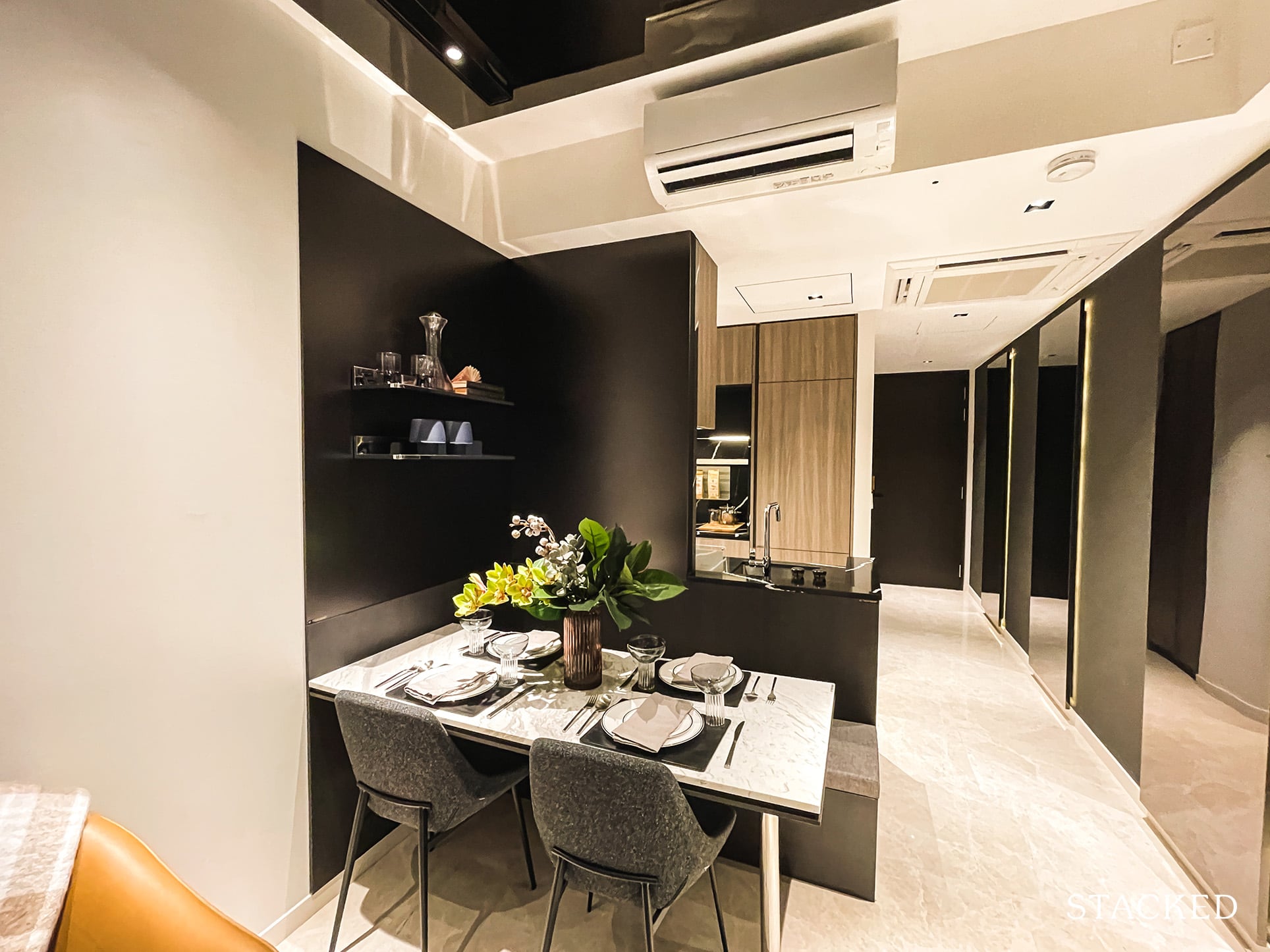
From there, we transition out to the living room.
As with the kitchen, the dining and living spaces are, to put it politely, considered to be compactly sized.
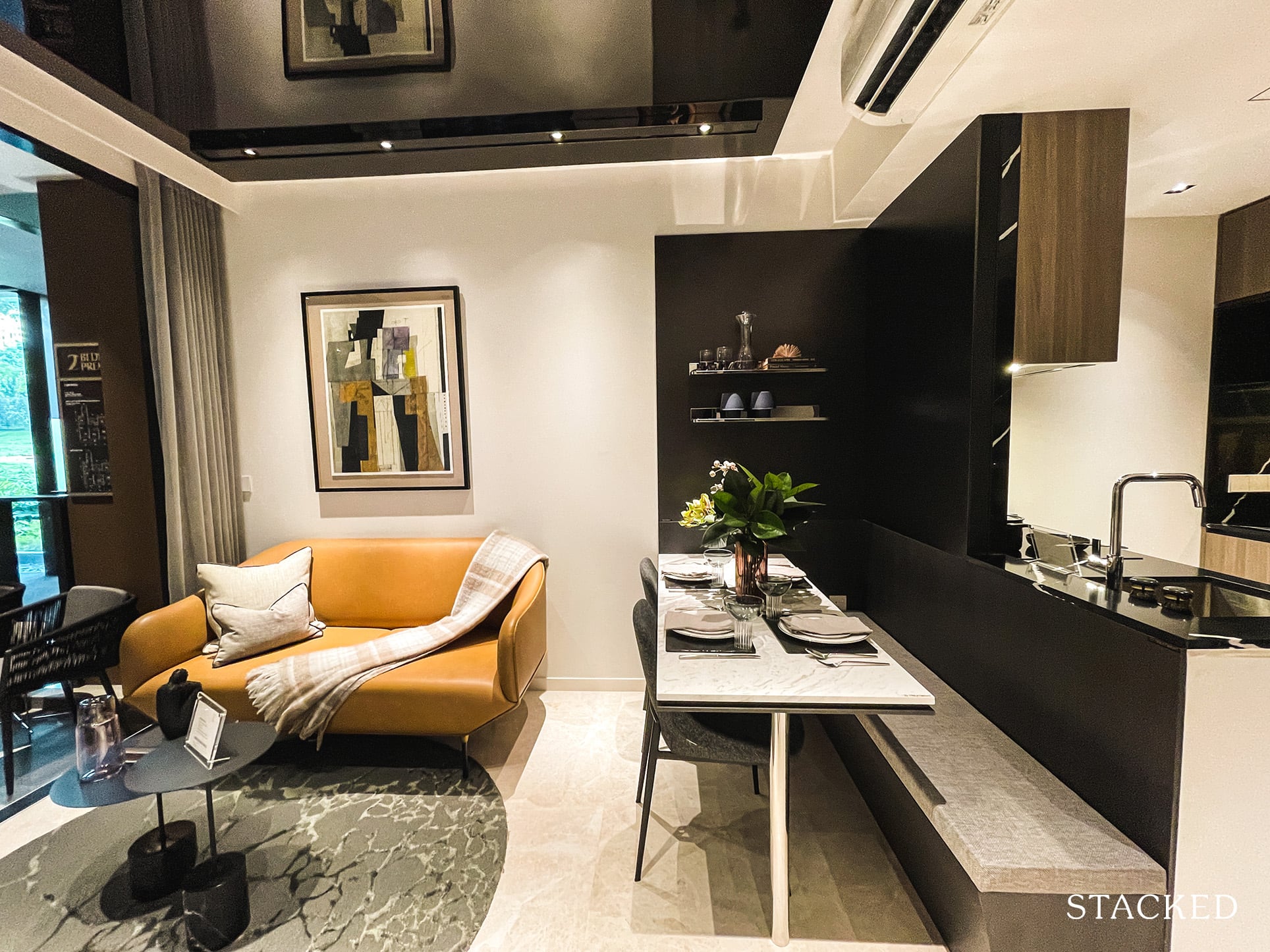
As you can see, the IDs have gone with a slim, rectangular dining table set perpendicular to the room.
They’ve also included a bench as opposed to chairs – which could potentially double up as storage space underneath while helping to maximise space usage.
It’s a typical move when there is a lack of space – but as with the other unit types, you do have nicer common dining spaces elsewhere so I would not be too concerned when you need to entertain more guests.
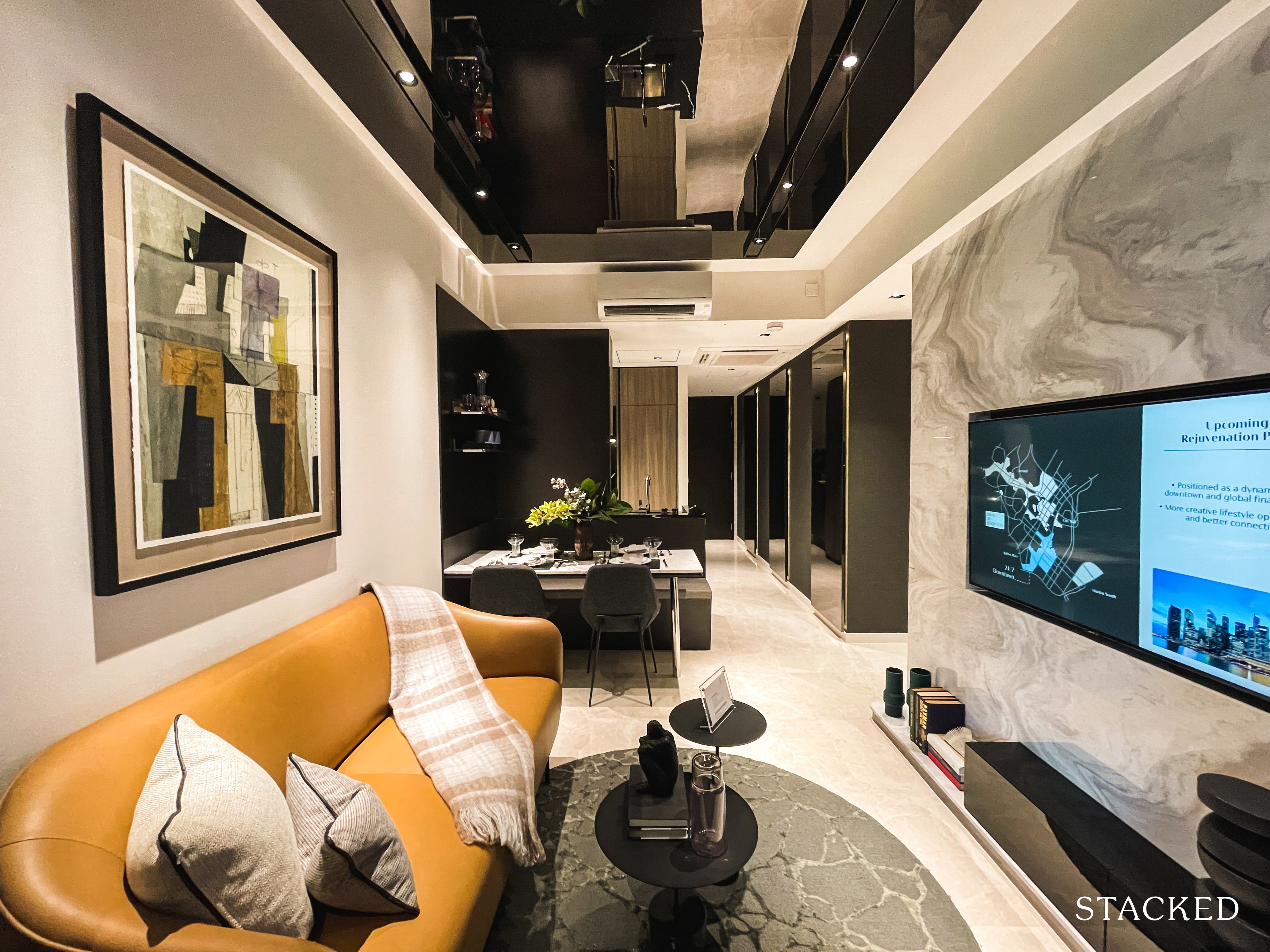
With the inclusion of a dining table, it’s clear that the place can only hold a single sofa piece, with a miniature coffee table to boot.
Taking a pause from the layout and turning our attention to the finishings of the unit, I must say that I am drawn to the creamy marble tile and textured wall combination. It gives off a clean feel, with the potential of warm homeliness given the right lightings and fixtures.
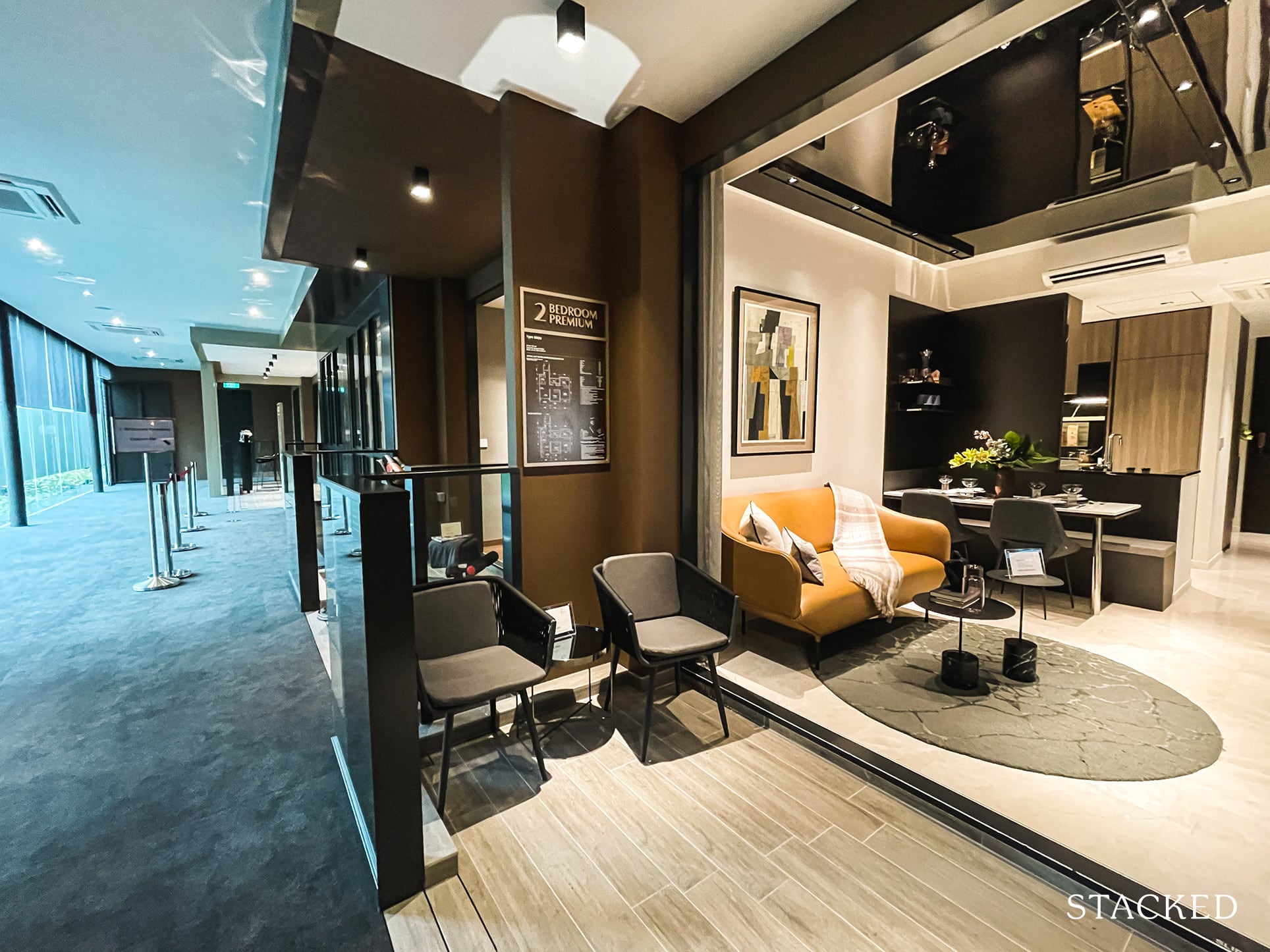
Balcony-wise, the IDs have included two standard-sized chairs to showcase the width of the area.
Personally, I would be tempted to extend my living area into the balcony space with the help of suitable zip lines – though the ledge and additional pillar by the side prior to entering the balcony will always expose an unevenness incongruity.
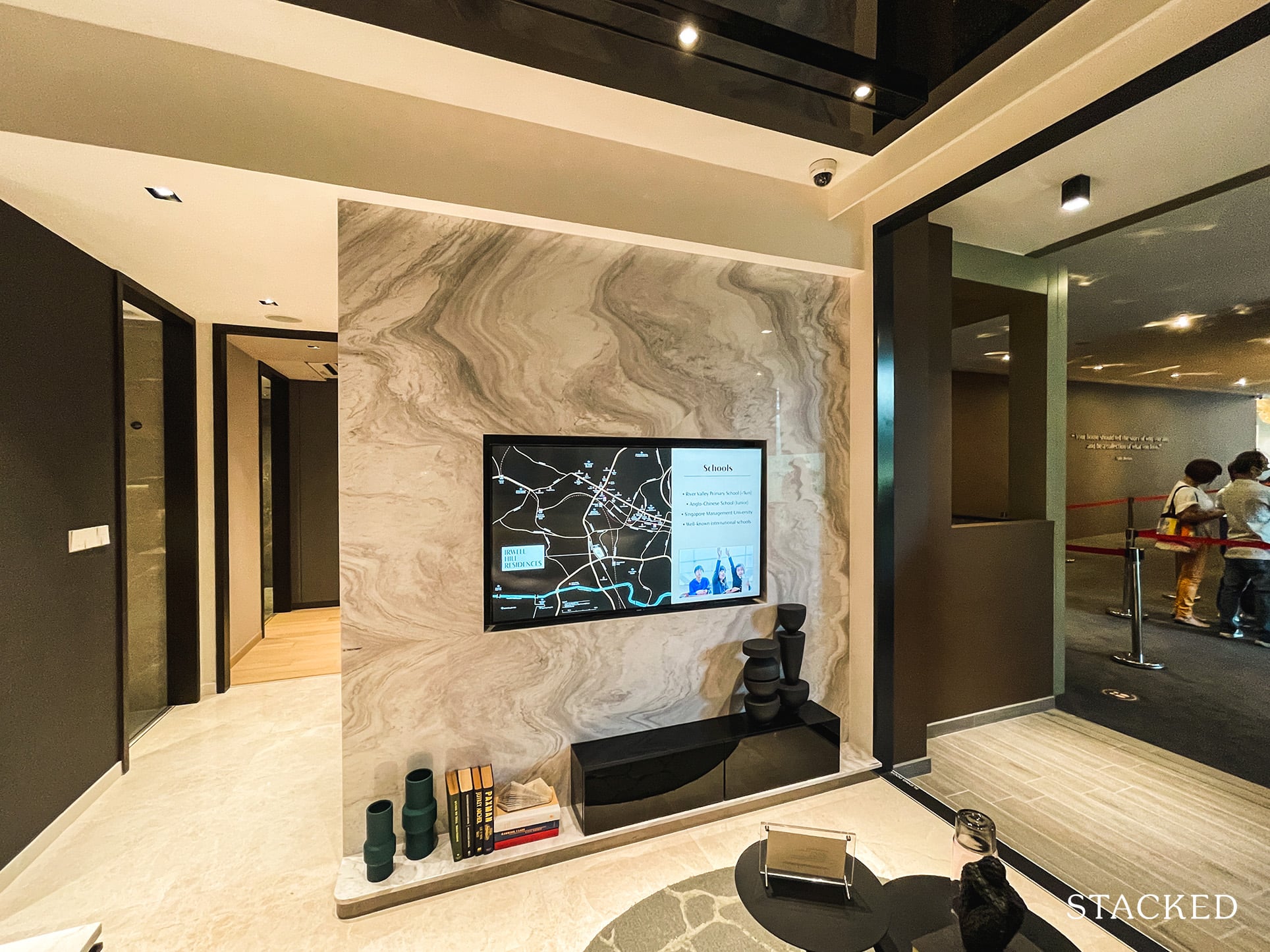
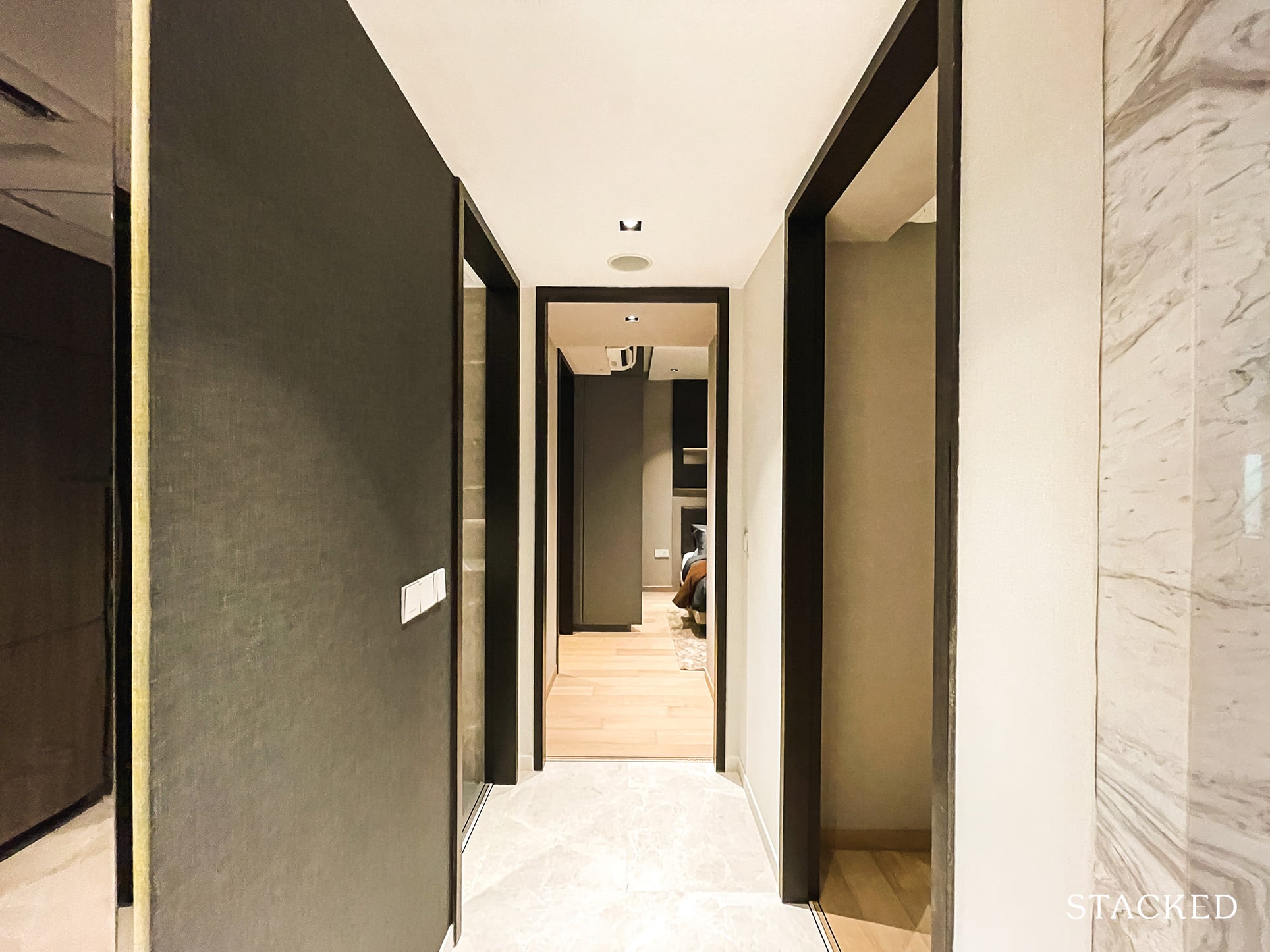
Heading into the hallway, the first room you will encounter is the common bedroom.
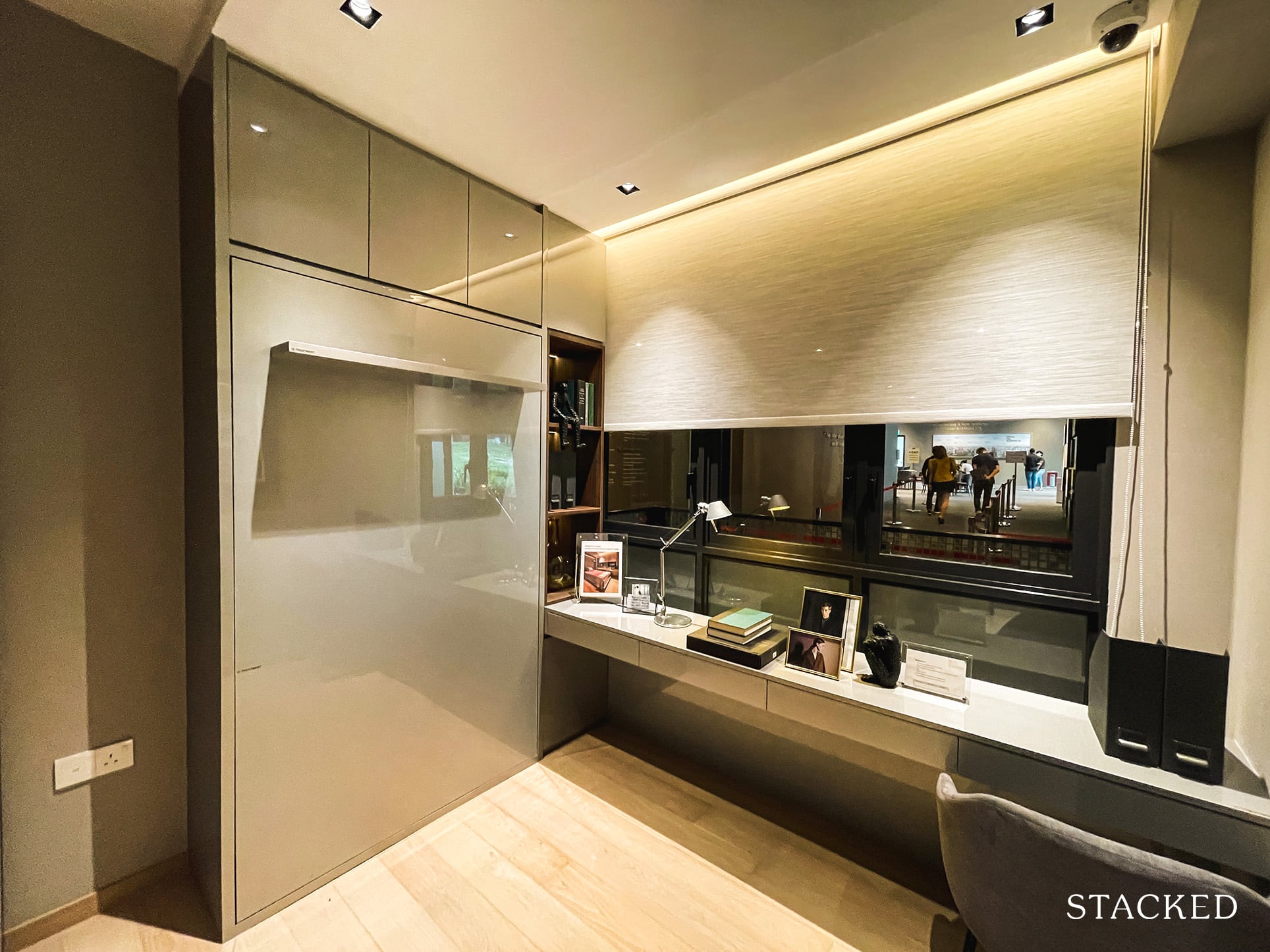
The ID here is certainly something different. A hideaway mattress (also called a murphy bed) isn’t something you will see in many showflats, so it’s a pleasant surprise to see it implemented here.
Of course, a murphy bed isn’t always practical as pillows and bedsheets can get pretty disorganised with daily ‘storage’.
It’s also allowed the IDs to add the additional study space without cramping up the room. Naturally, this has been cleverly done to ‘conceal’ the aspect of the half-length window here as a result of the AC Ledge outside.
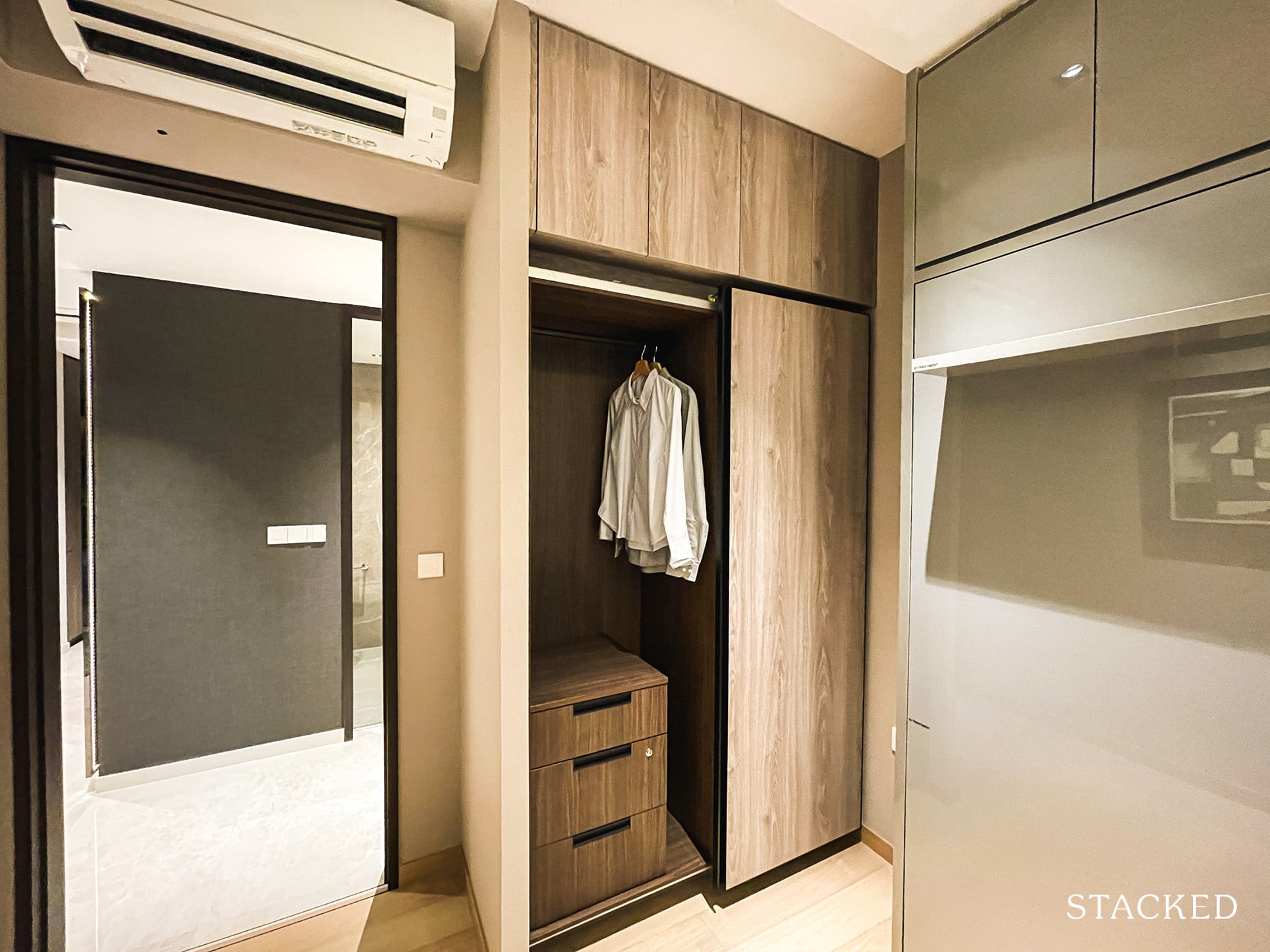
Space-wise, it’s just adequate for a queen-sized bed with a bit of space on the side for your bedside equipment – and comes with your standard wardrobe space. At 8.4 sqm, I reckon there isn’t much in the way of being ultra creative here.
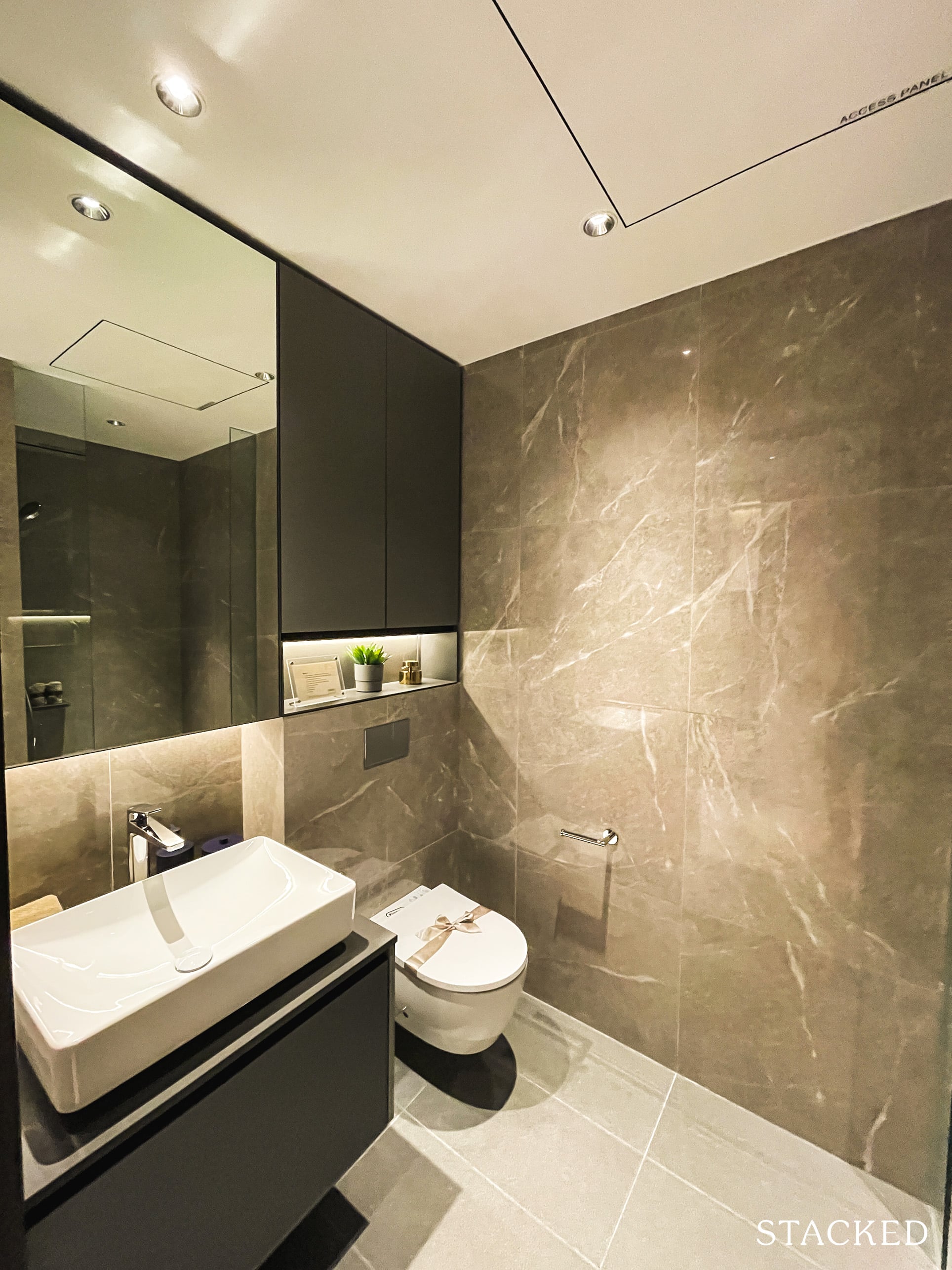
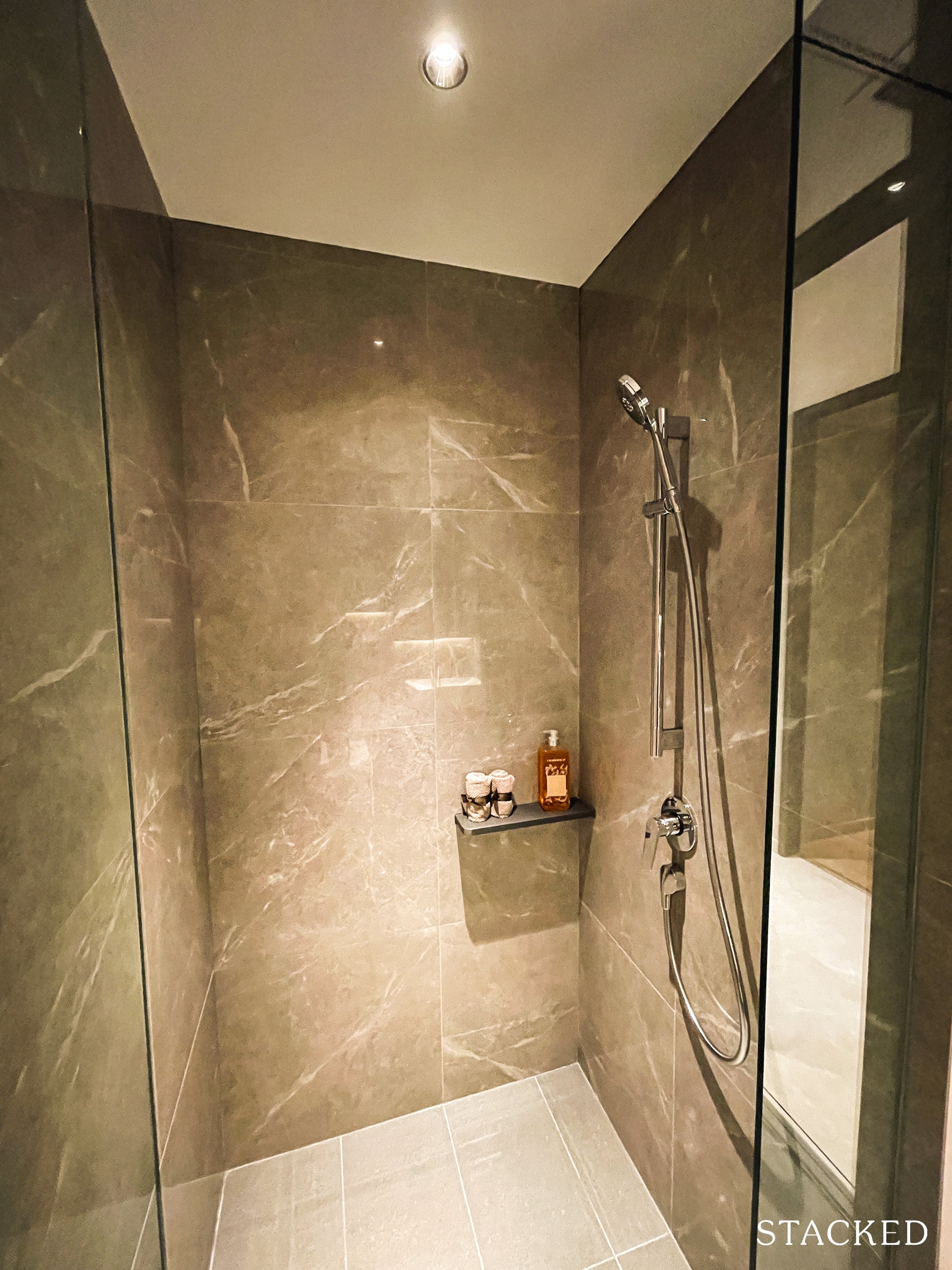
You get your standard common bathroom opposite the common room—simple flooring, with a mix of dark and light tones.
Waterworks are from Gessi and Geberit – though note the absence of a rain shower.
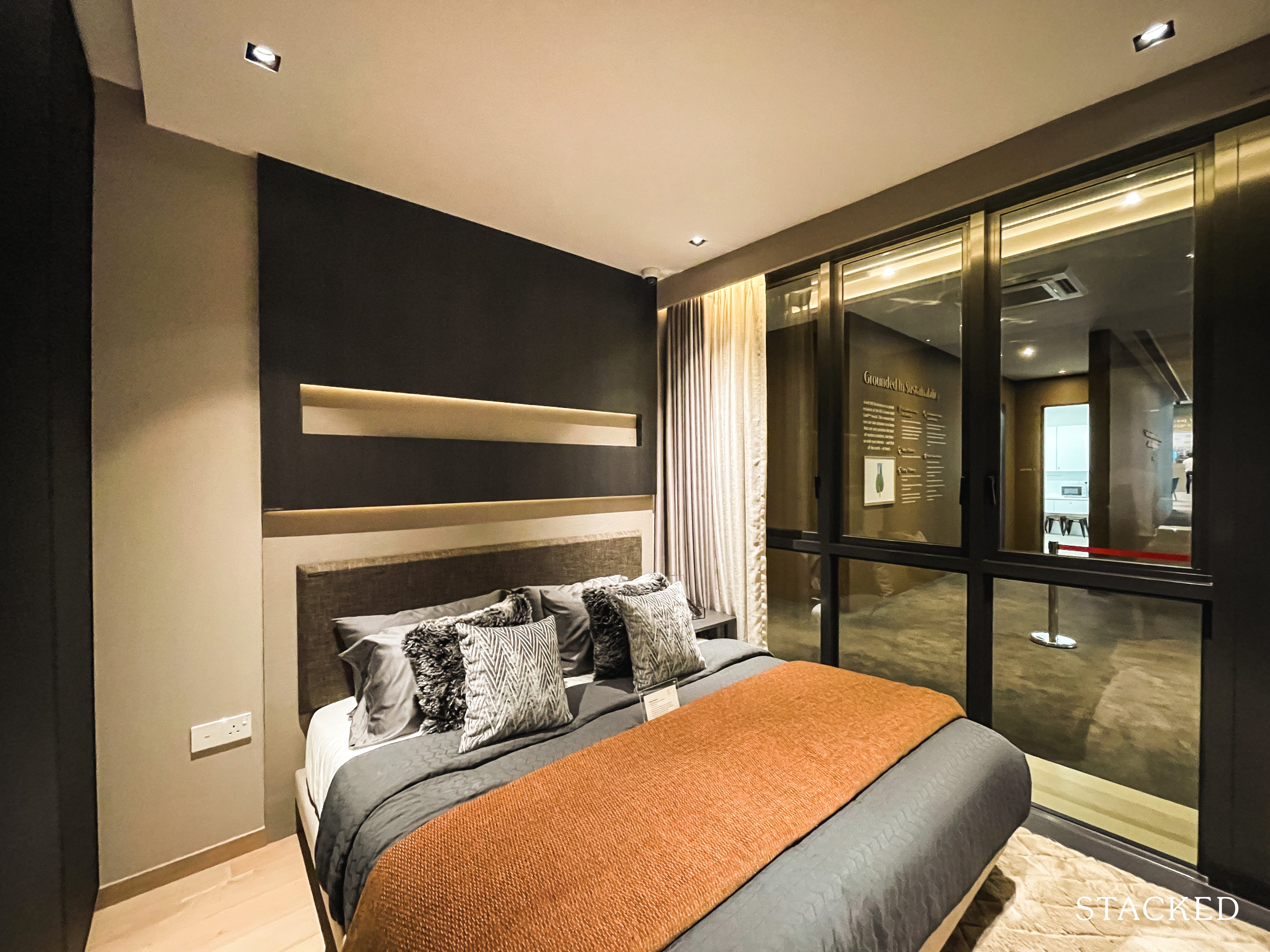
At 11.7 sqm, the master bedroom is roundabout what you’d expect for a unit of this size. There are no balconies and perhaps just enough space for a king-sized bed and miniature bedside fittings.
You do get full-length windows, unlike the common bedroom here, though.
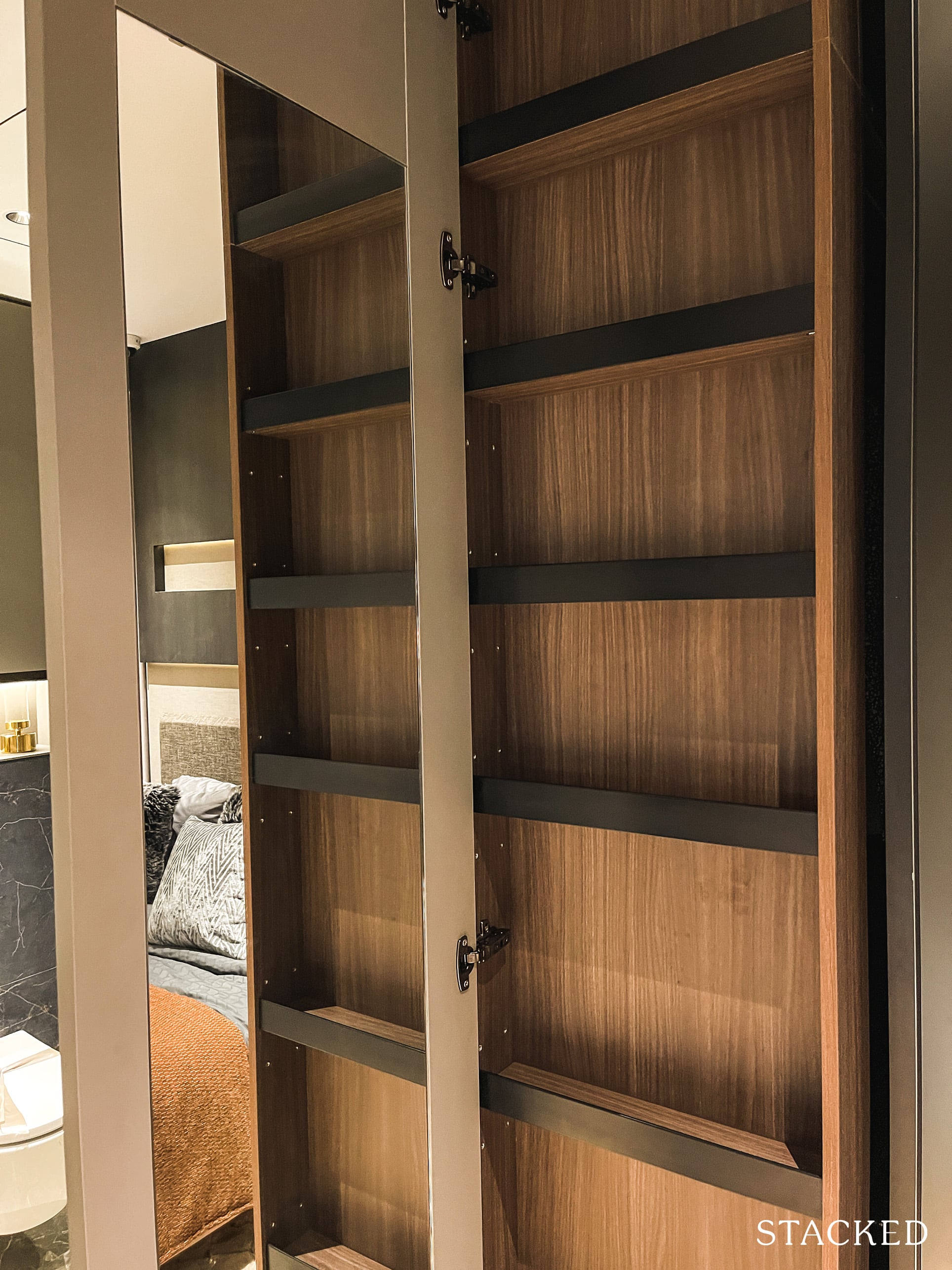
And while it does seem like there is a lack of storage space (just the 2-panel wardrobe), the developers have done their best to include some additional space at the front of these wardrobes (adjacent to the toilet) – much like the 1-bedder before.
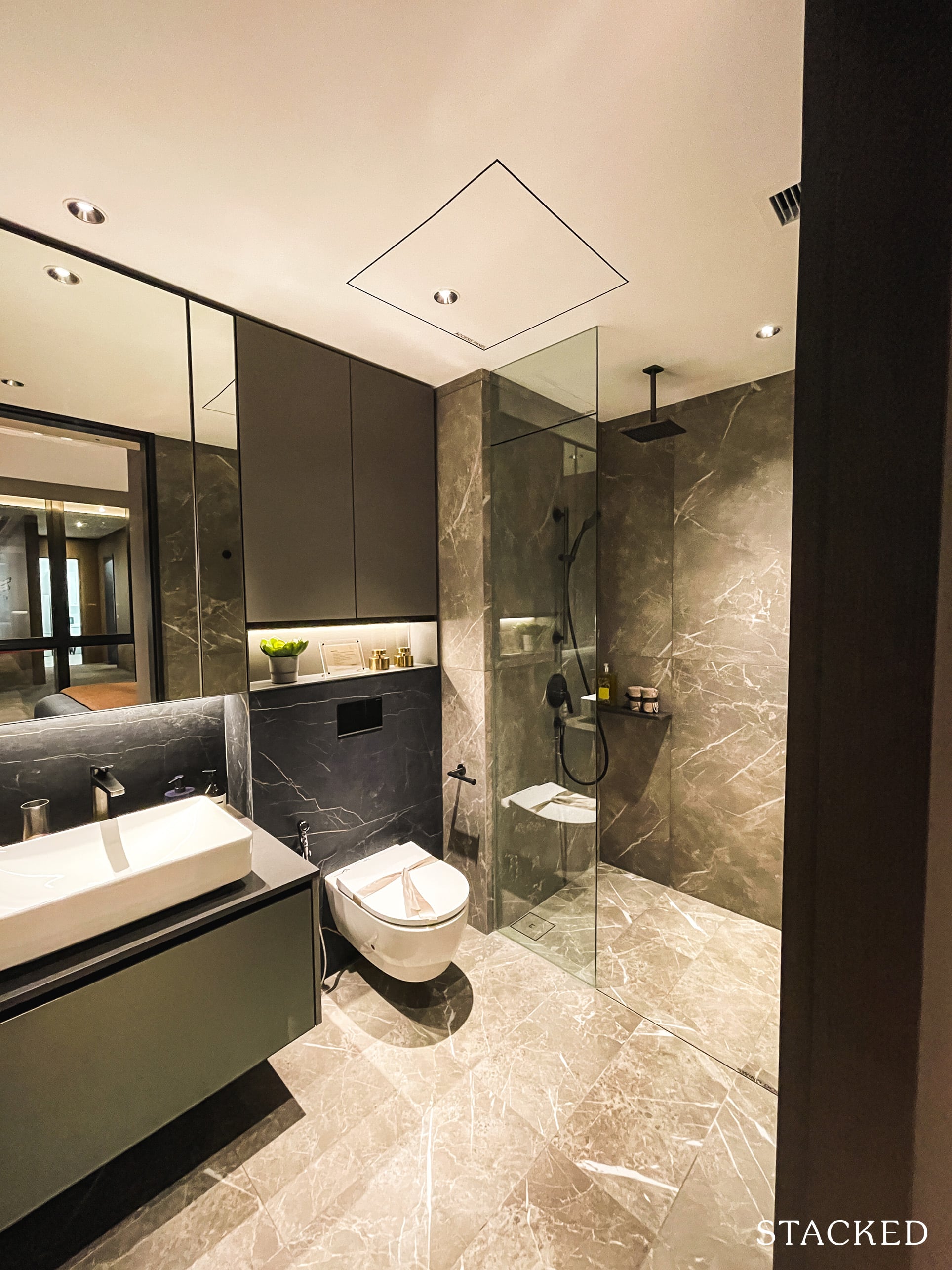
Finally, you get the master bath coming in at a larger size than the prior common bath – with a much sleeker/premium-looking finishing too.
A rain shower, jet-black shower equipment, and Gessi/Geberit equipment top off this classy master bath.
Irwell Hill Residences 4 Bedroom Premium Review
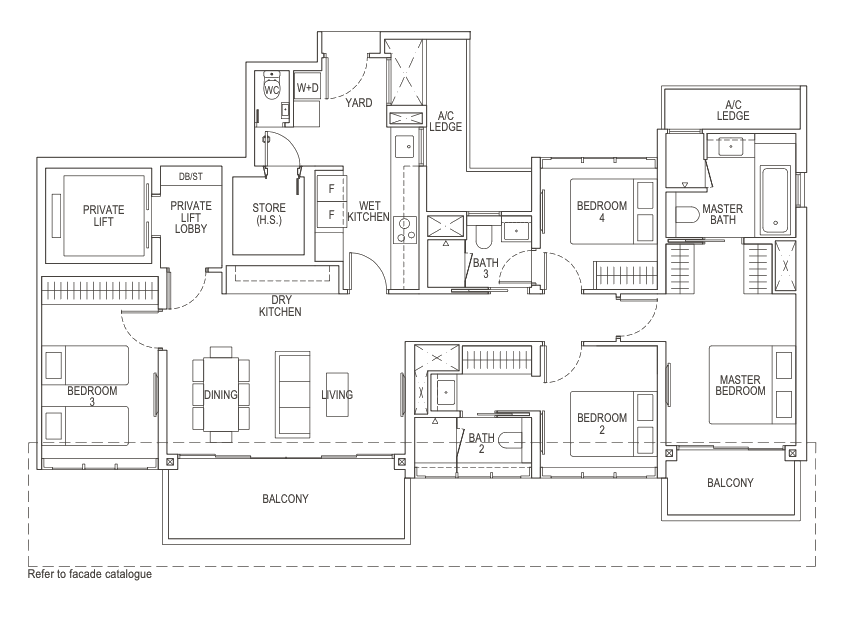
The 4 bedroom unit at Irwell Hill Residences is sized at 1,582 square feet – which is fairly big when you compare it to today’s new launches.
It is the biggest regular unit you’d find here (save for the top floor and penthouse units).
There is only one stack of such a layout, but do note this will vary between 1,539 and 1,582 square feet – with the only difference is the balcony at the master bedroom. This is partly due to that facade scale pattern, so it depends on which floor you’d choose from as well.
With only one stack dedicated to the 4 bedroom units (6% of the entire development), you don’t have too much of a selection headache to make anyway.
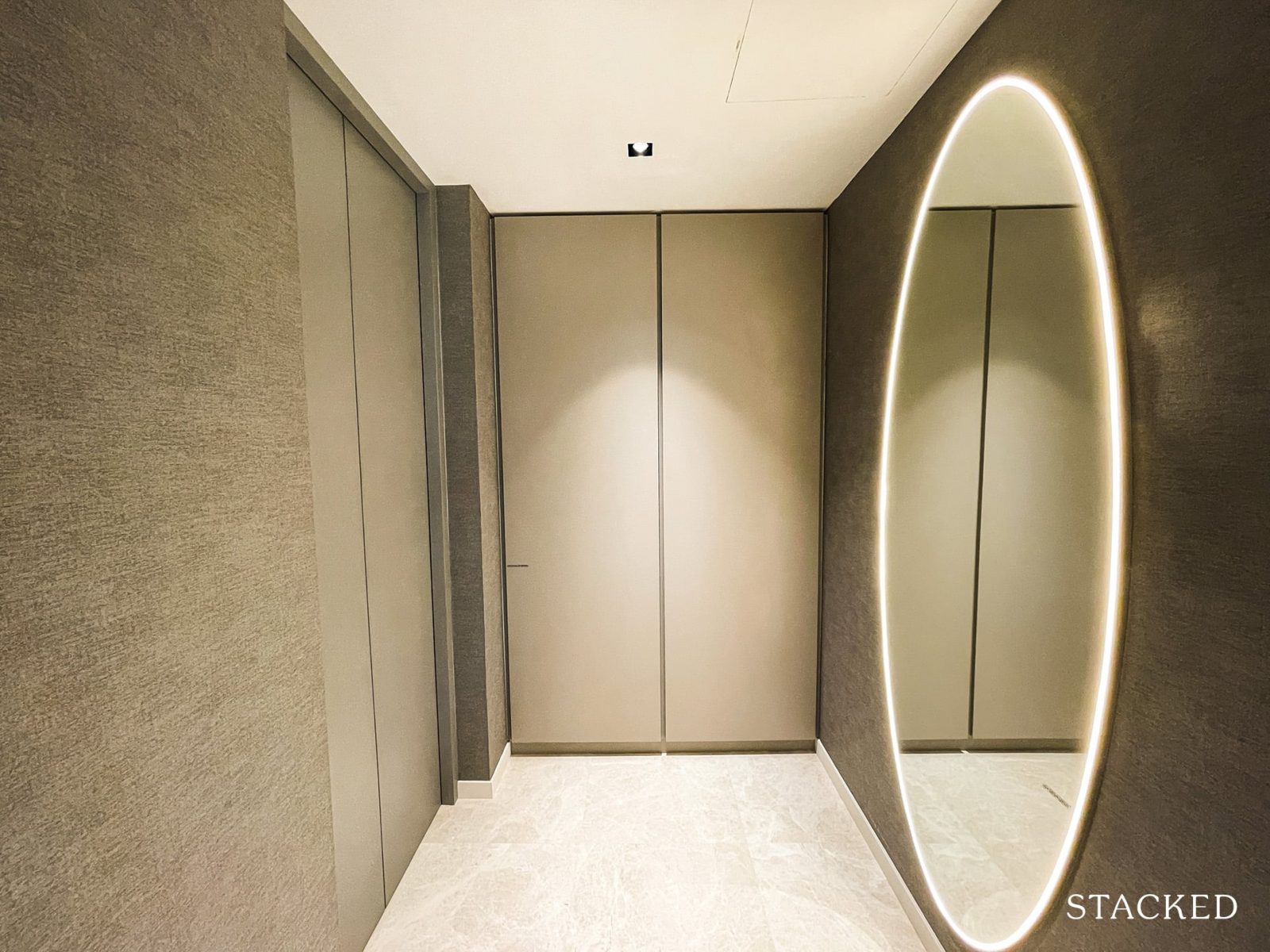
Coming into the unit for the first time, you are greeted by a large oval mirror (ID treatment, of course), with a DB box and storage on your left.
Note that the 4 bedroom is the only unit type in the development with a private lift – easily setting it apart from the rest of the units from a luxury standpoint.
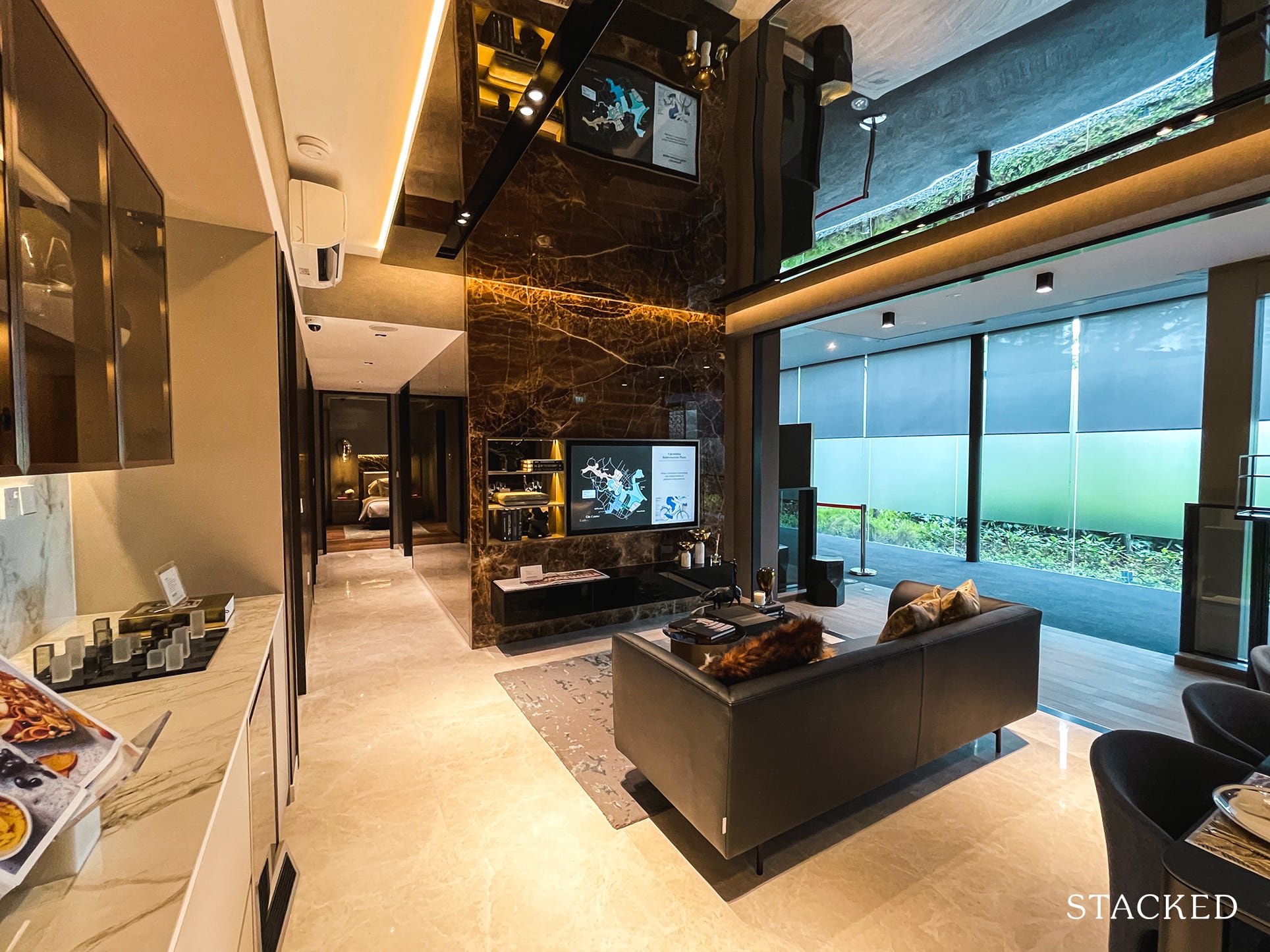
Moving further into the unit leads you to the living and dining area. The ceiling height is at an average of 2.75m (with the exception of the top floor units at 4.75m), so it doesn’t feel particularly spacious.
Of course, you will get marble flooring throughout the common areas.
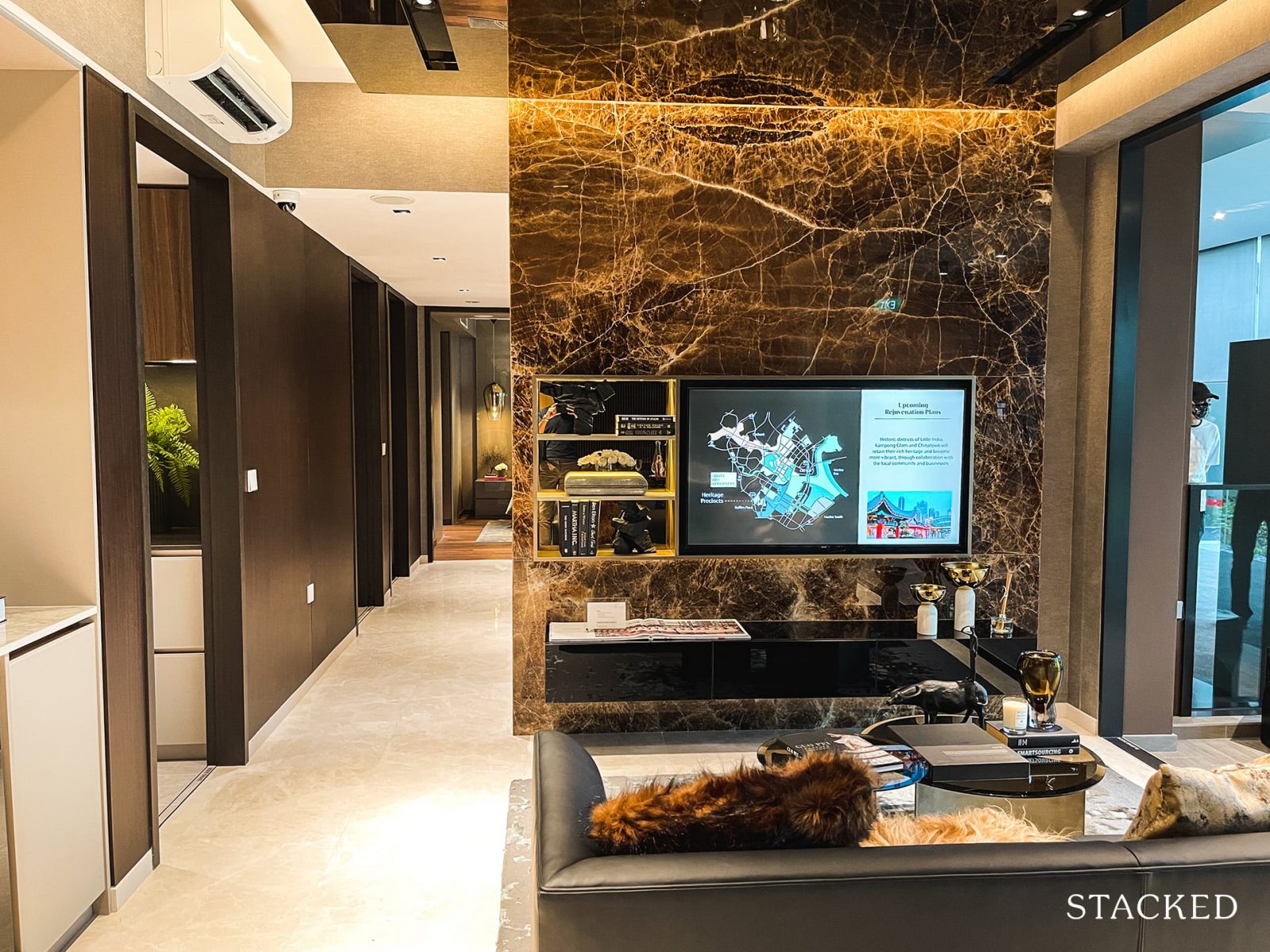
The living room is of a compact nature. You can fit in a regular-sized 3-seater sofa, but you will have to bear in mind the walkway space to the hallway as well as the balcony on the right.
In short, there will definitely be constraints when it comes to choosing your furniture. Unless you move the dining area to the balcony, I’d say that it wouldn’t be too comfortable of a seating arrangement for a family of 5/6 people.
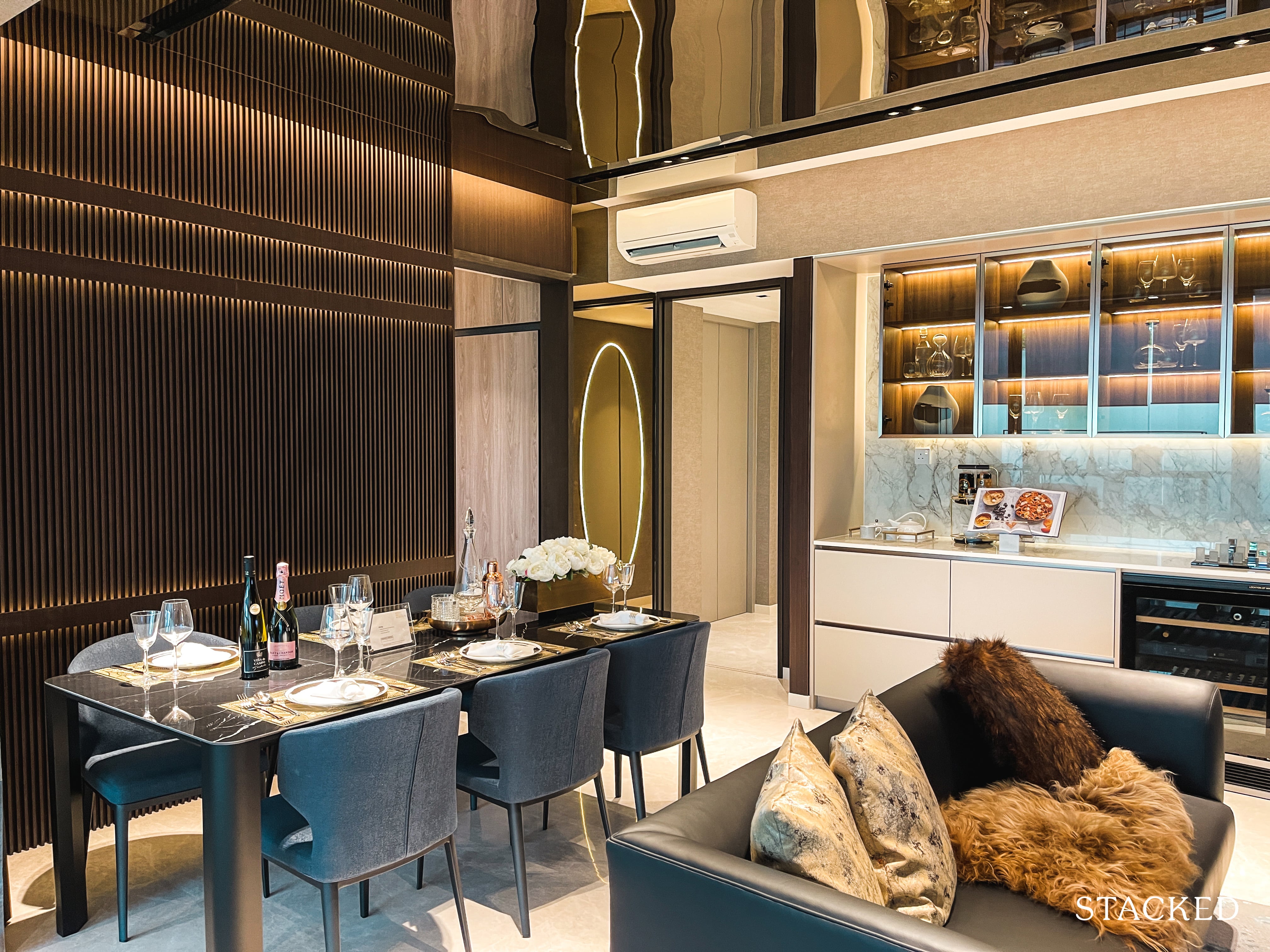
The dining area fares a little better. It’s by no means what I would consider as a spacious dining experience, but you can fit in an 8-seater at the very least. You do have various dining options on the ground, 24th, and top floor anyway, so I would imagine this would not be an issue when it comes to entertaining a bigger group of people.
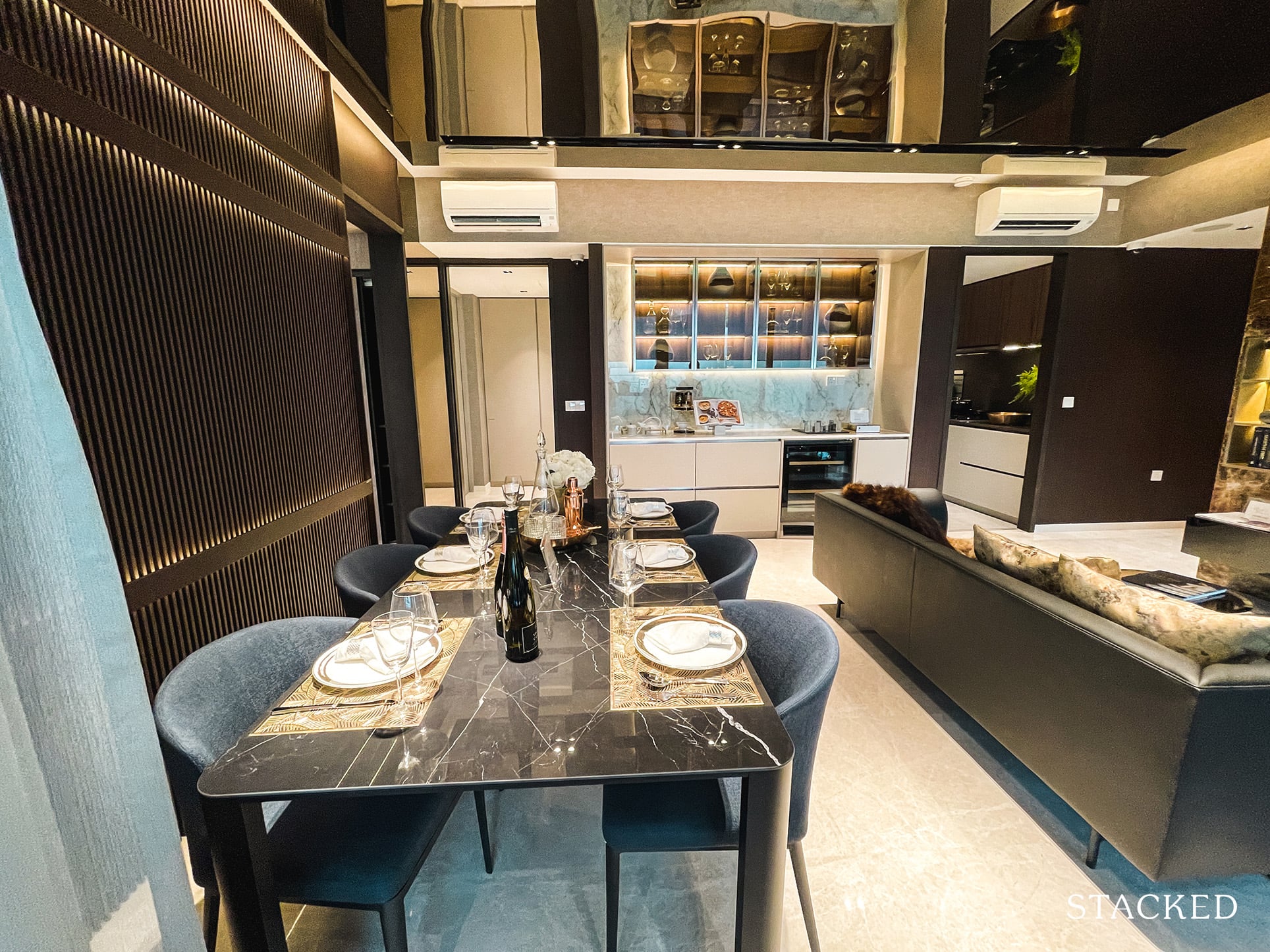
Anyway, this is a common “issue” facing most of the new launch condos of today. For those sizing down from the larger River Valley condos in the area, this is definitely something you should take note of.
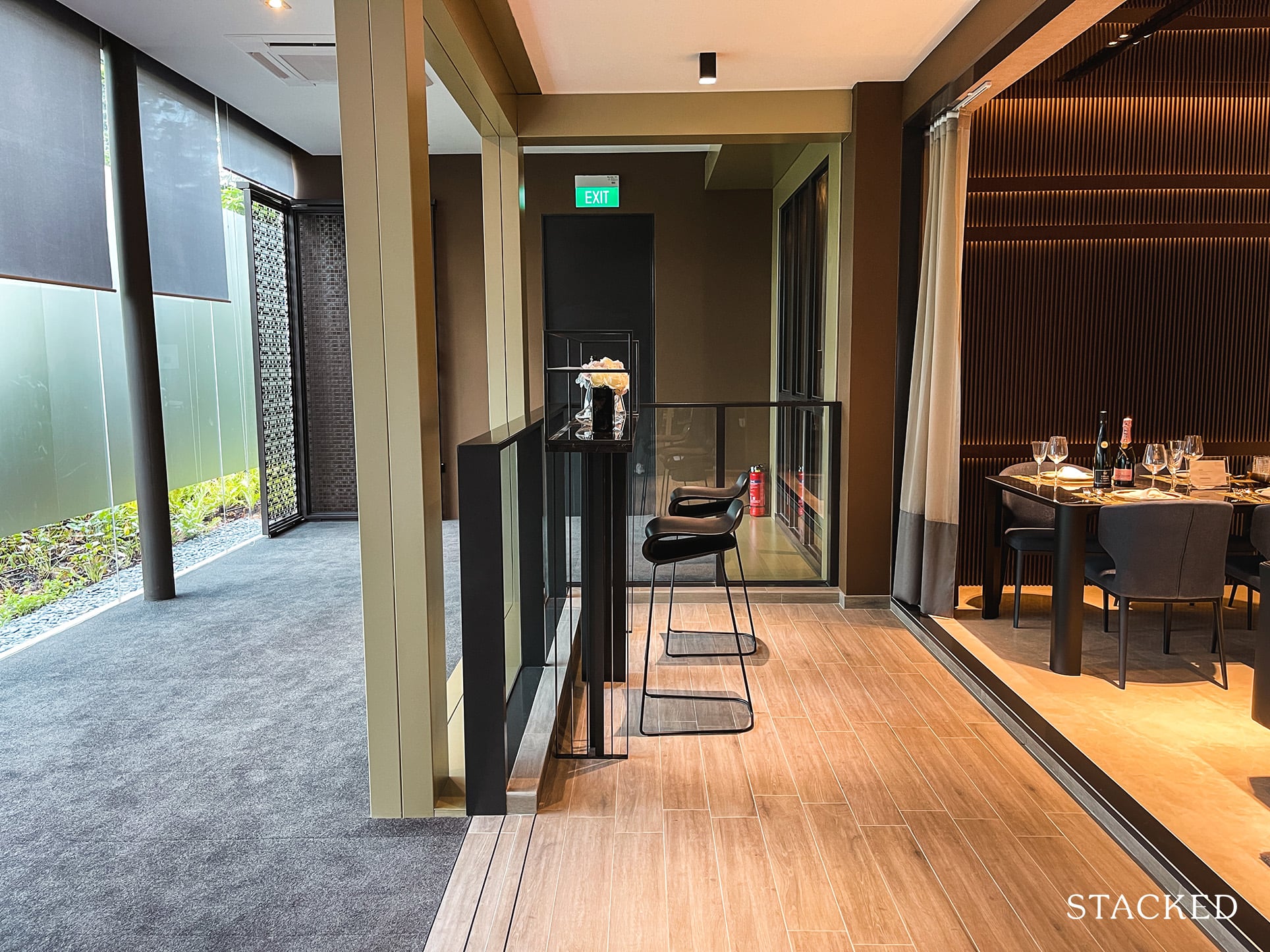
While I do suppose you could move the dining area to the balcony, it would be a tight fit width wise. Lengthwise you definitely have enough space for a dining table as well as some lounge seating.
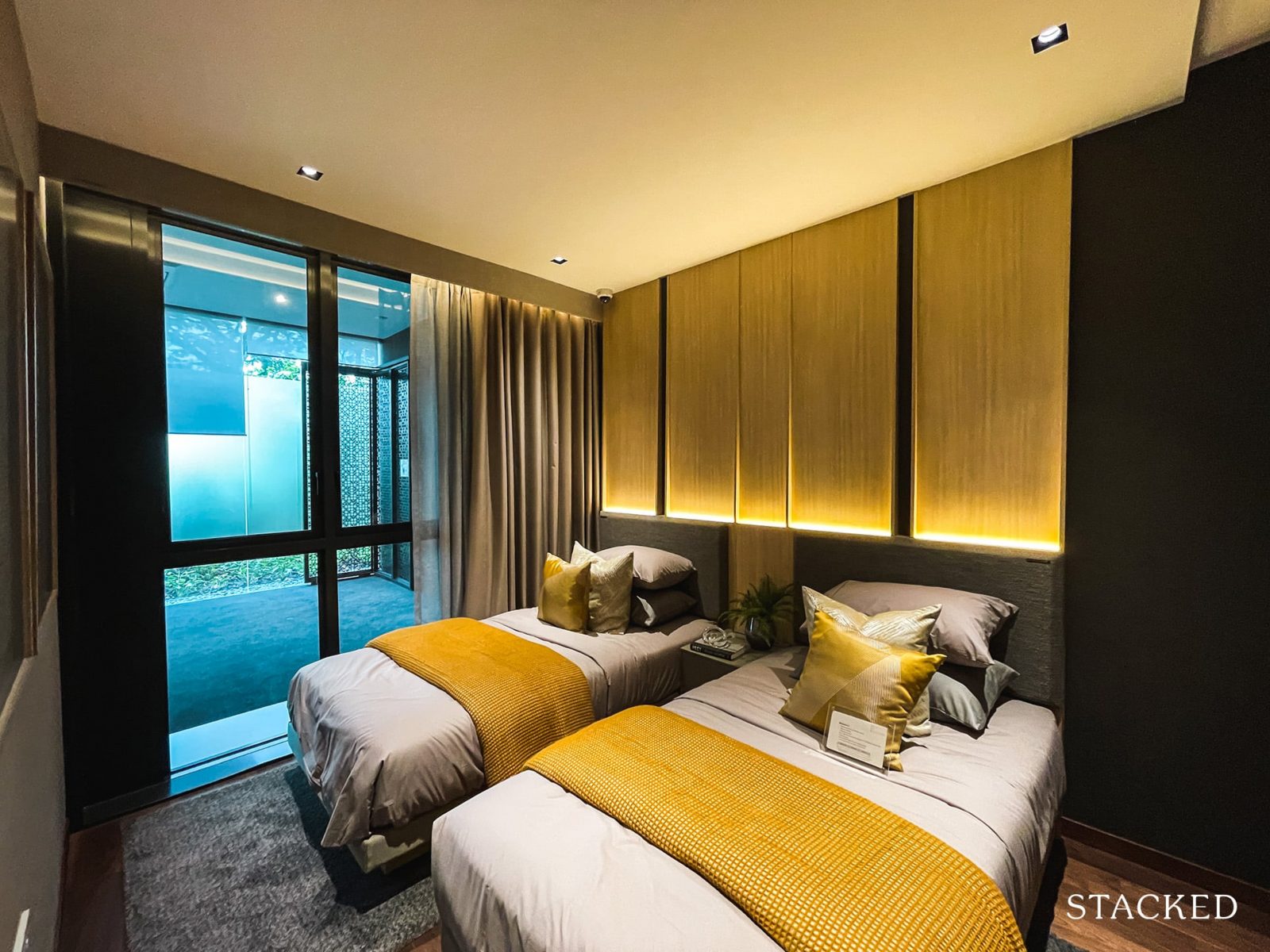
Just behind the dining area is one of the common bedrooms. I must say, upon entering the room, I was taken aback (in a good way) at how sizeable the room was. At 13.1 sqm, it is the size of some master bedrooms that I’ve seen, and as shown above – you are able to fit in 2 single beds quite easily.
That said, one stark difference would be the lack of an attached bathroom that you’d usually see. So for occupants of this room, it wouldn’t be the most convenient given the common bathroom is located across the living/dining area.
So while this bedroom is actually the most ideal from a privacy standpoint, for multi-generation living it isn’t a great option without the attached bathroom.
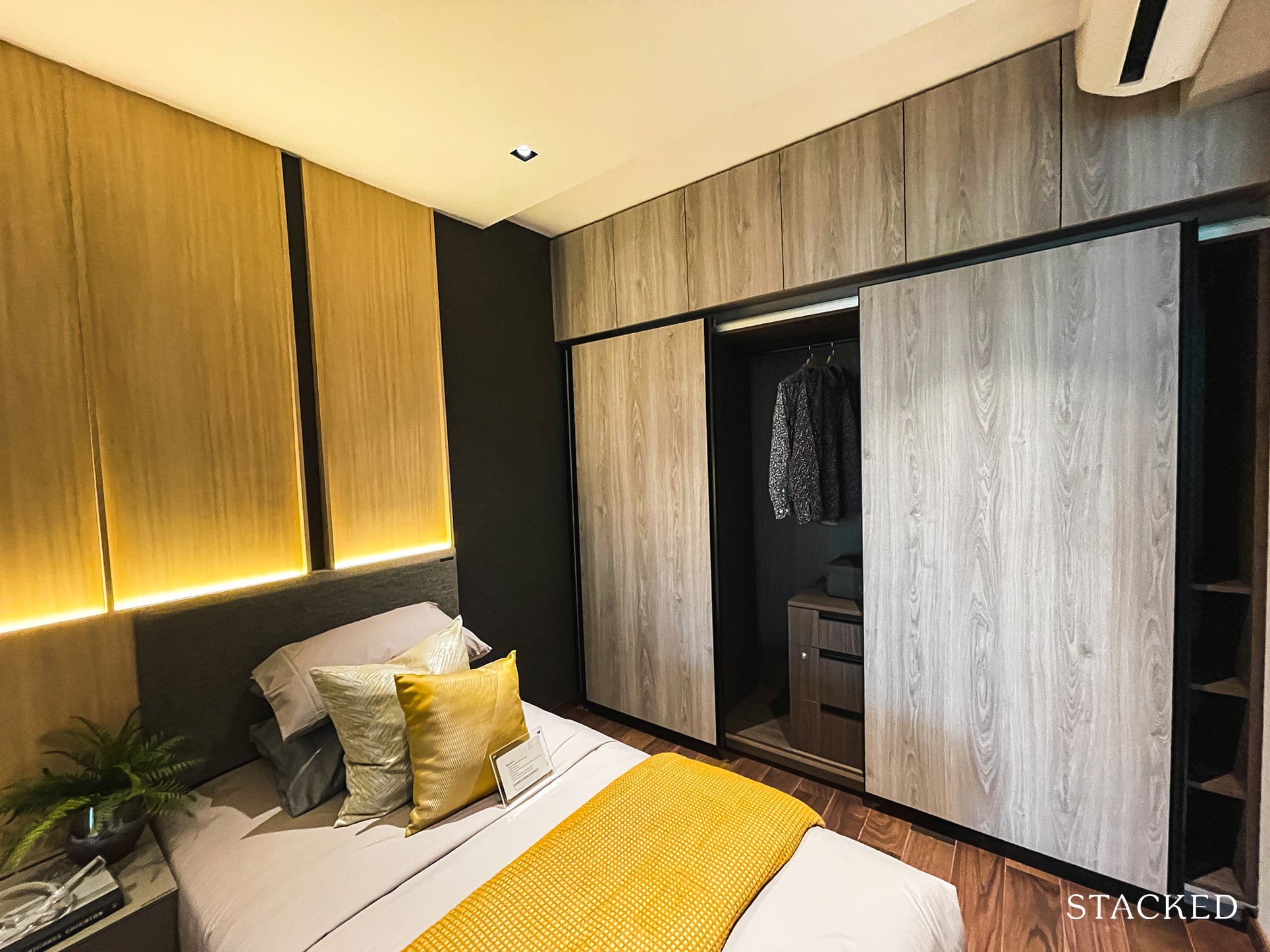
Storage-wise, too, it is wider than average. The wardrobe doors do feel reassuringly solid to the touch, unlike some of the more mass-market launches that you might have visited.
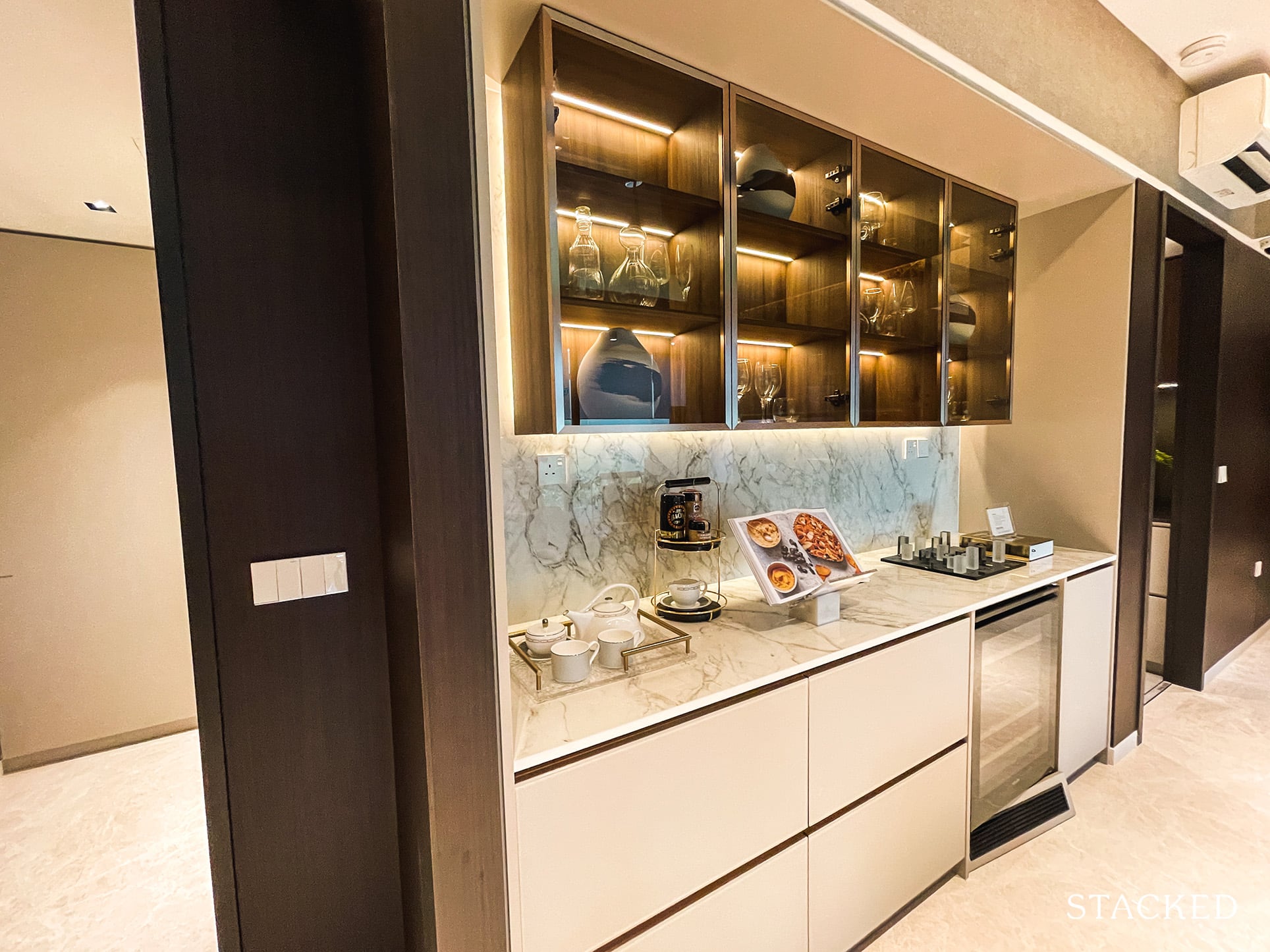
There is the provision of a dry kitchen, but I would hesitate to describe it as a full-fledged one as it is more of a counter that is hollowed out of the wall.
You do have a wine chiller included, along with a quartz countertop space and a good amount of additional storage.
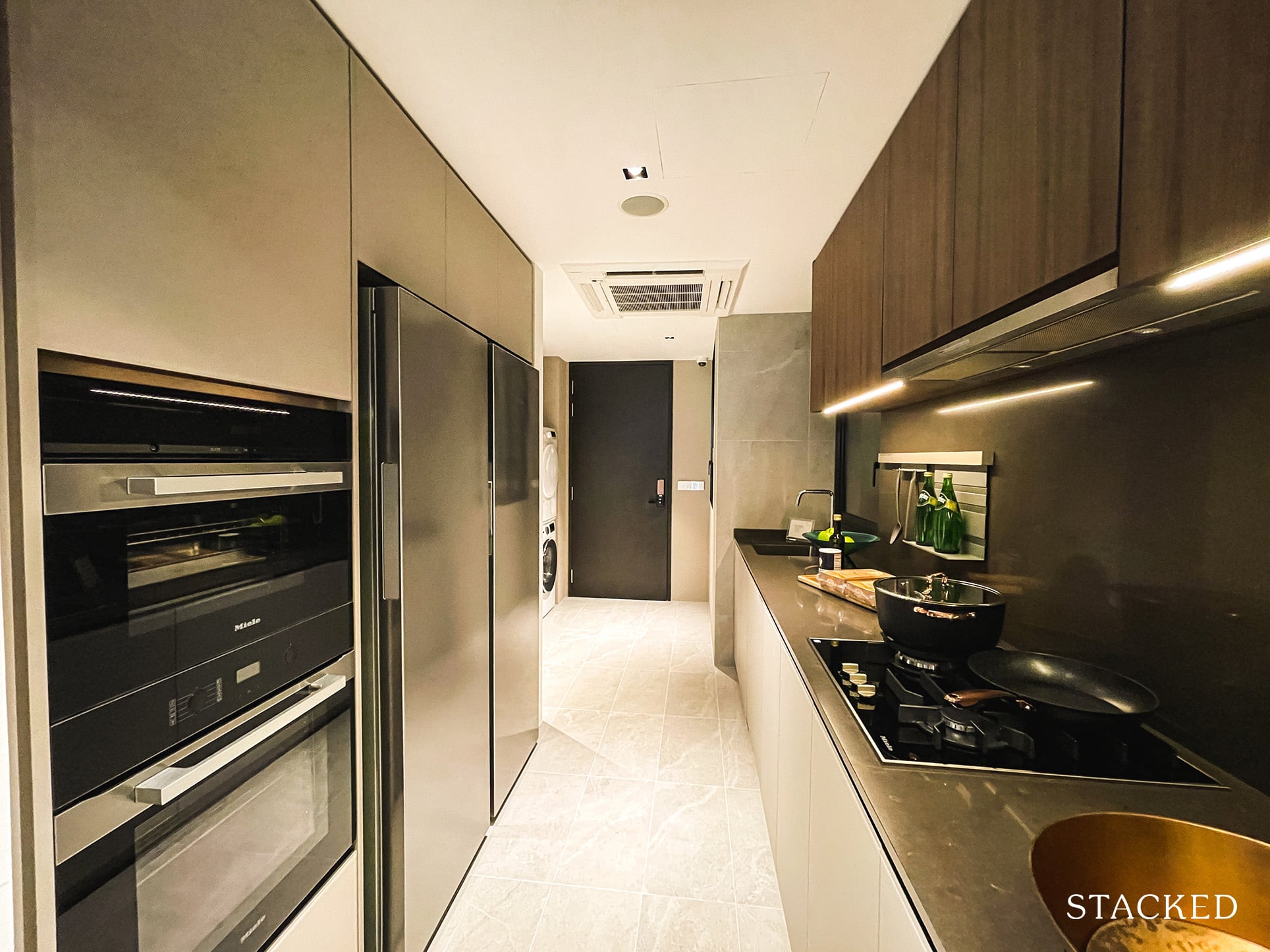
The wet kitchen is to the right of the dry kitchen counter. It is completely enclosed and rather averagely sized.
Kitchen appliances like an oven, steam oven, fridge (a good size) and gas hob are provided by Miele – which I think most people would know by now as a premium brand.
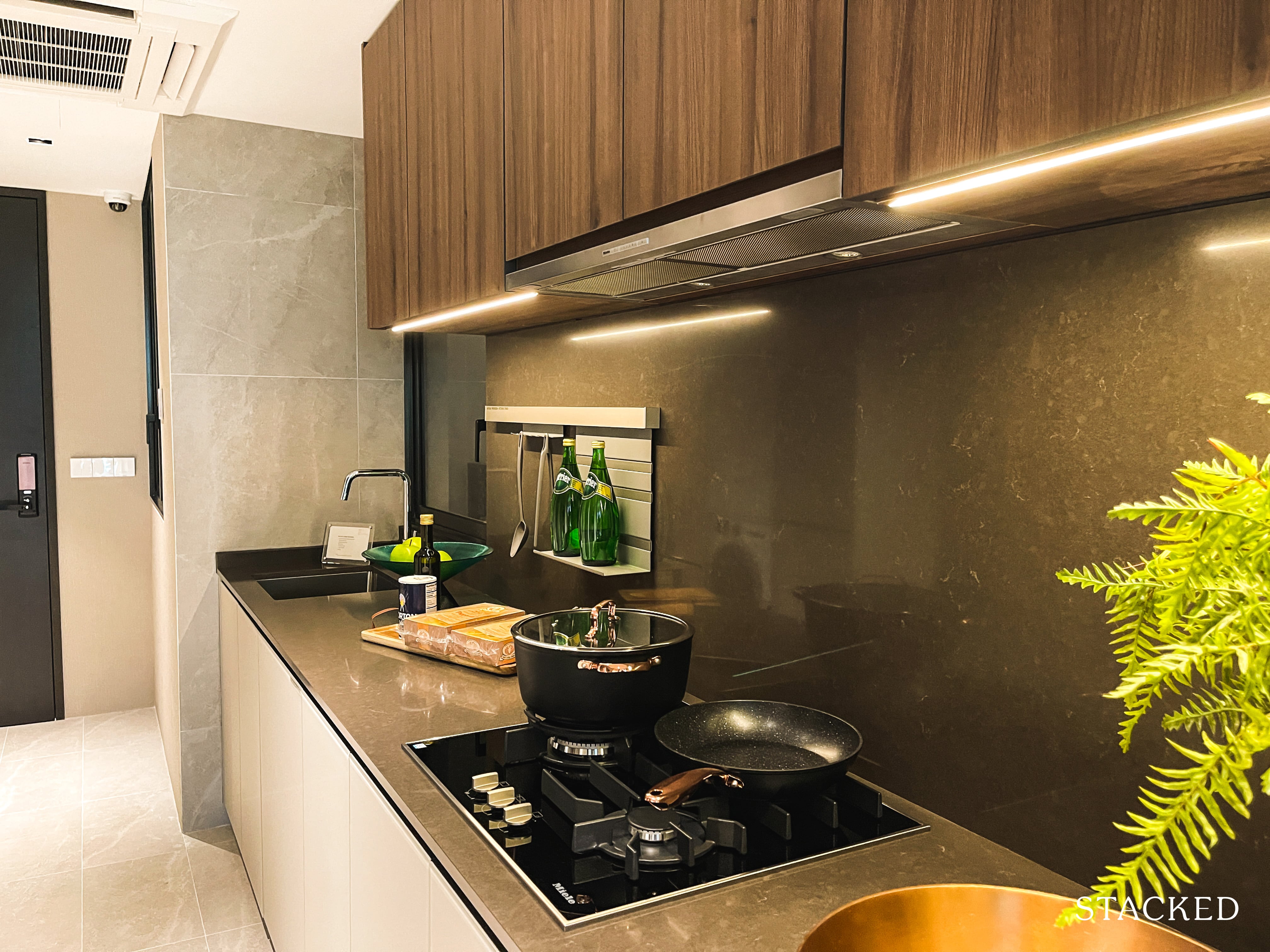
The sink is located on the far end (just where the ventilation window is). It’s not the dual sink variety, which I would have liked to see.
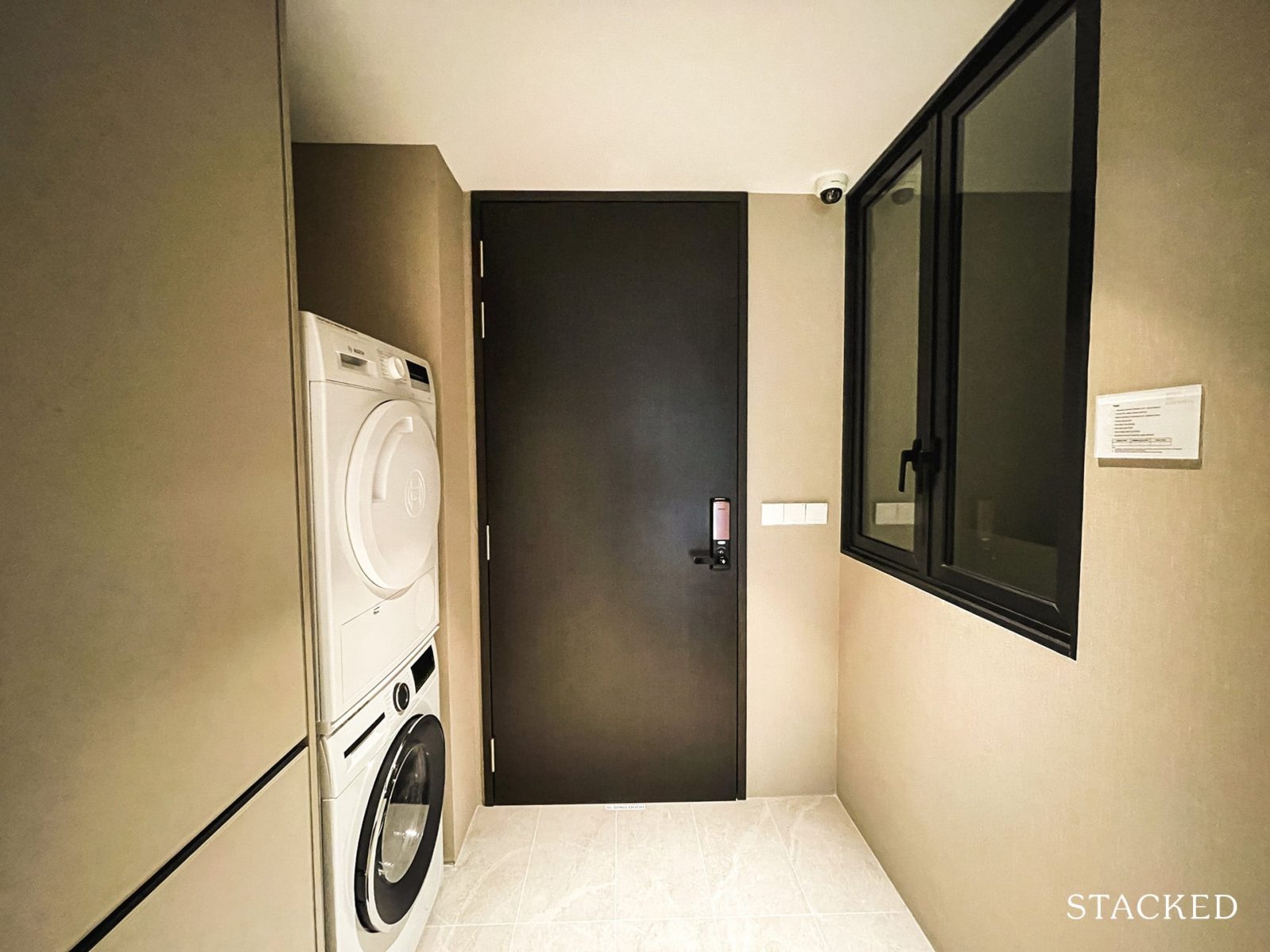
Towards the end of the space is the yard area. It’s not a bad size at all, with the washer and dryer on the left and another window to aid in the ventilation and drying of clothes.
It’s here also that you get the second entrance which leads to the common lift. This would be typically used for deliveries and repairs, and such.
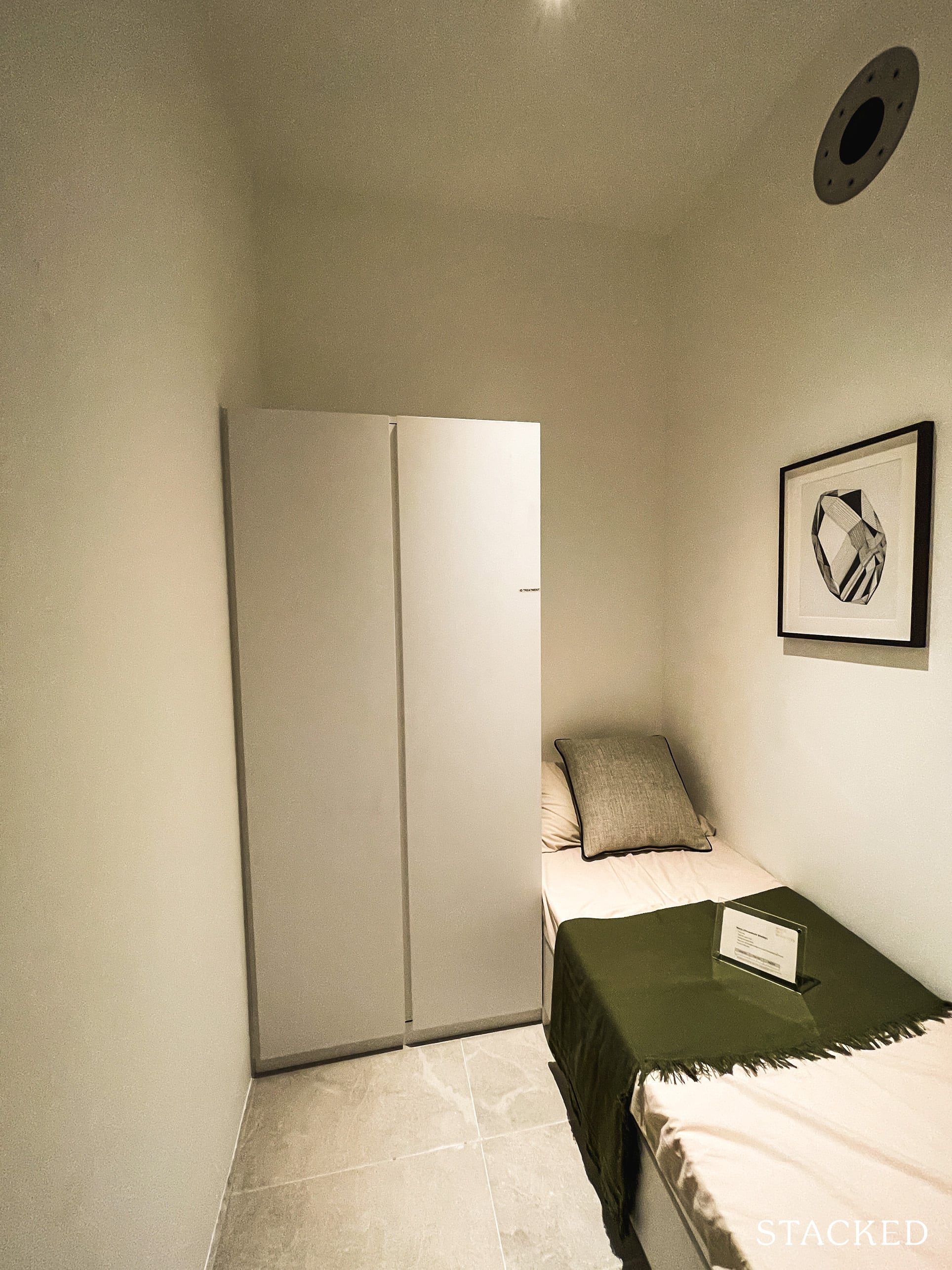
There is a utility room to the left which can obviously double up as a store or helpers room.
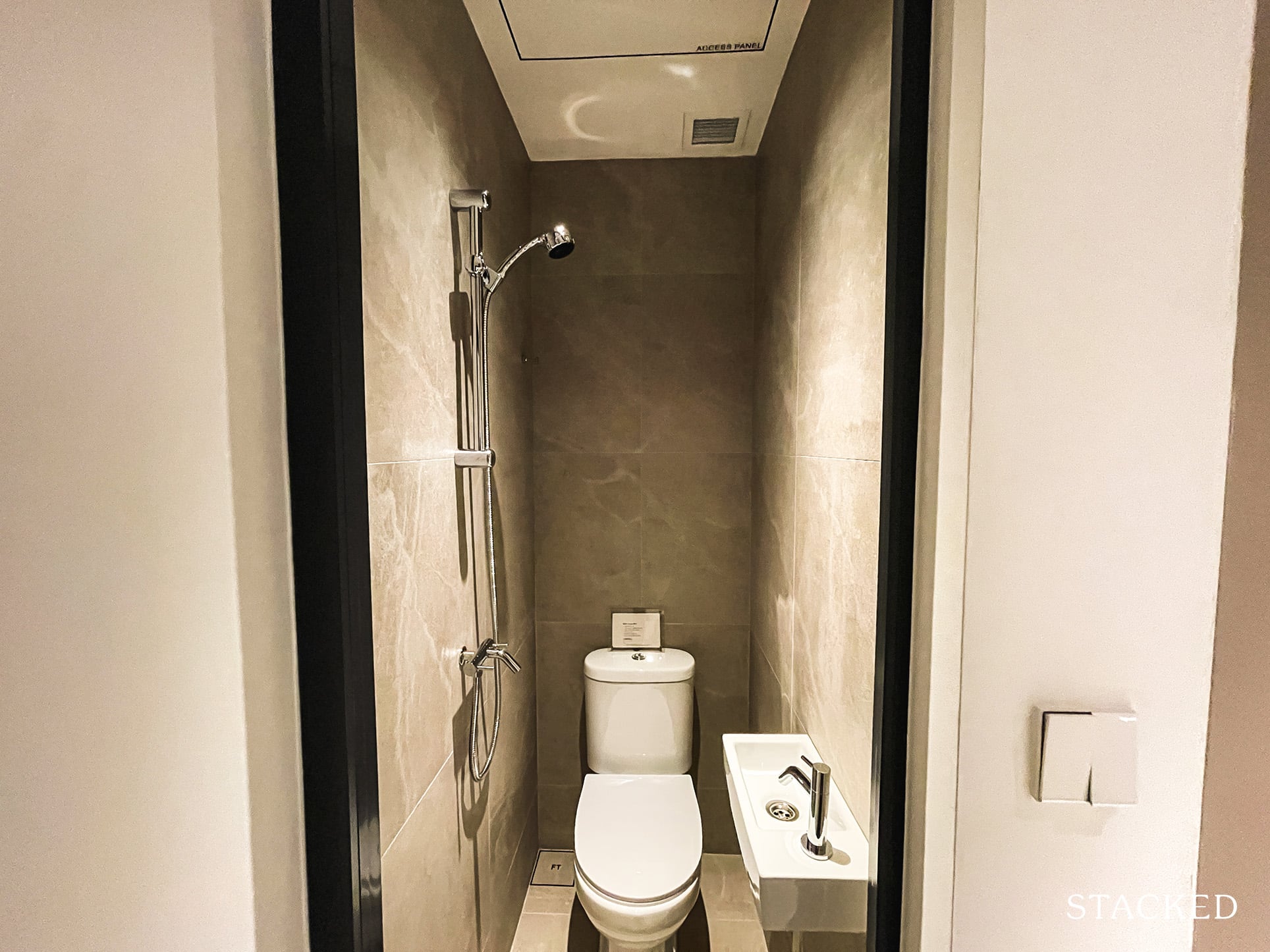
And it even has the provision of a WC just opposite.
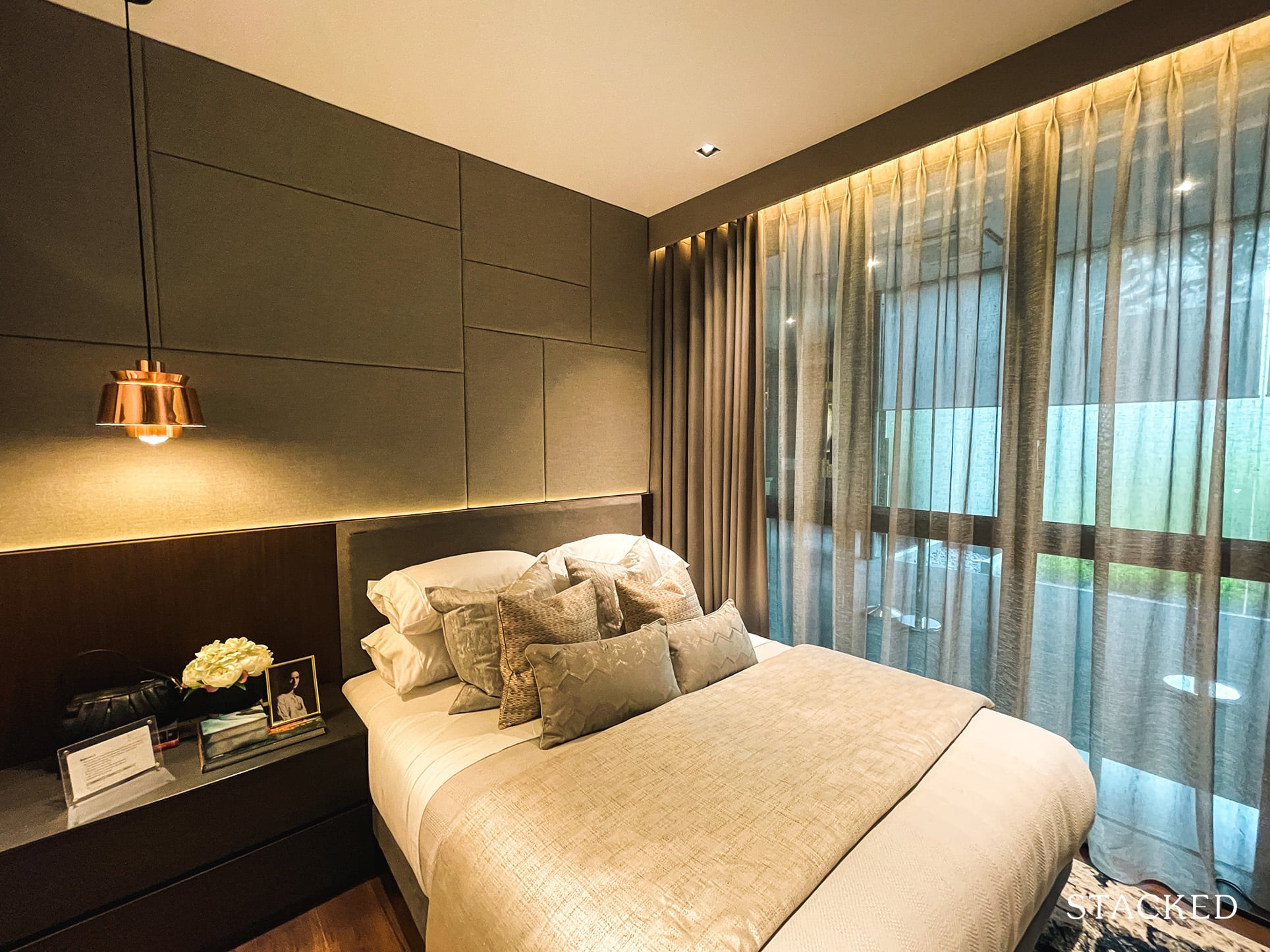
Next up is common bedroom 2, which comes in at a very respectable size of 12.4 sqm – just slightly smaller than the previous bedroom.
That said, you may not quite feel the size as its layout is a little unorthodox. Instead of the usual wardrobe at the side, it is now on the right side of the room.
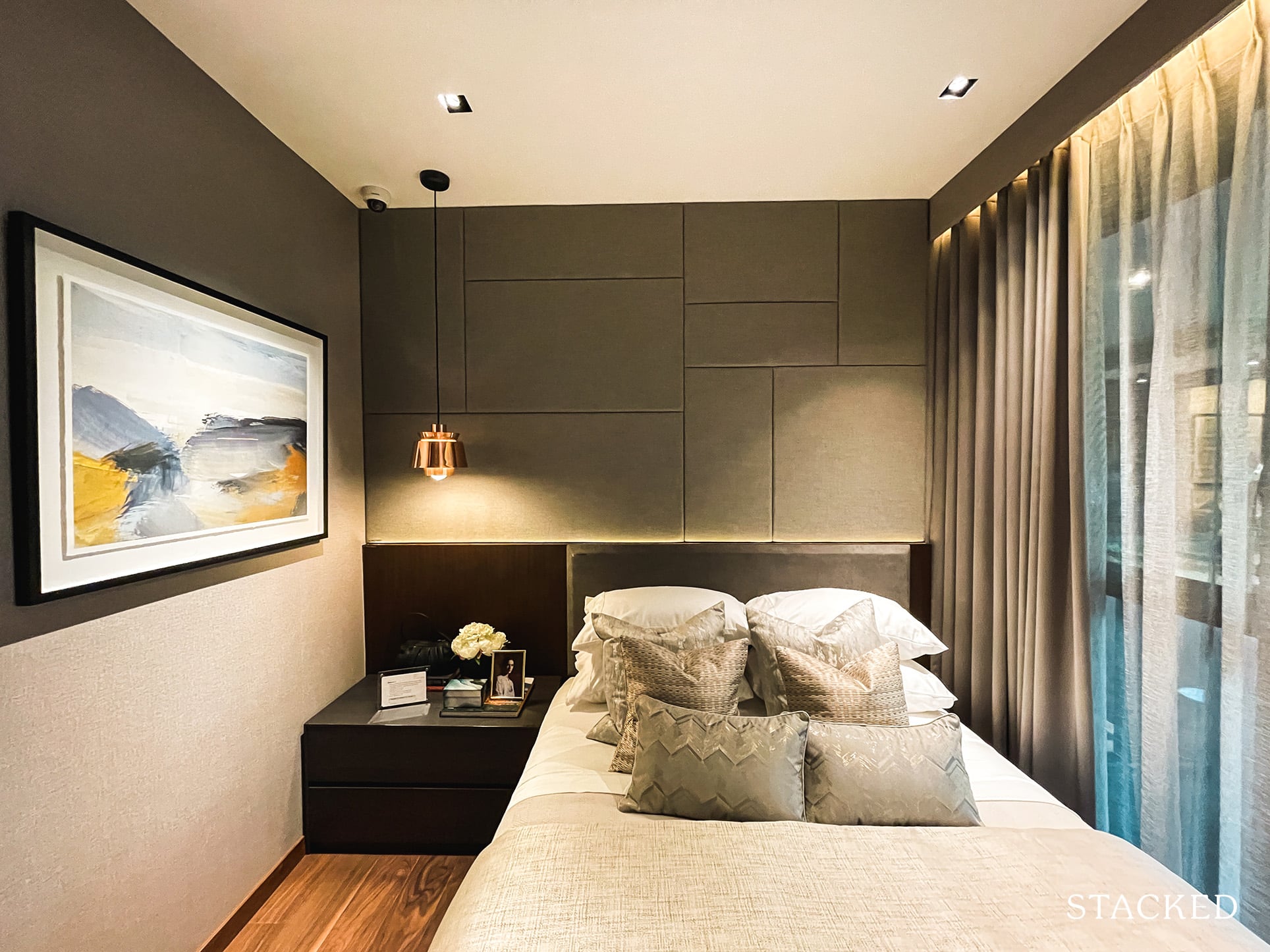
You will have enough space for 2 small side tables, and it, of course, comes with floor to ceiling windows as standard.
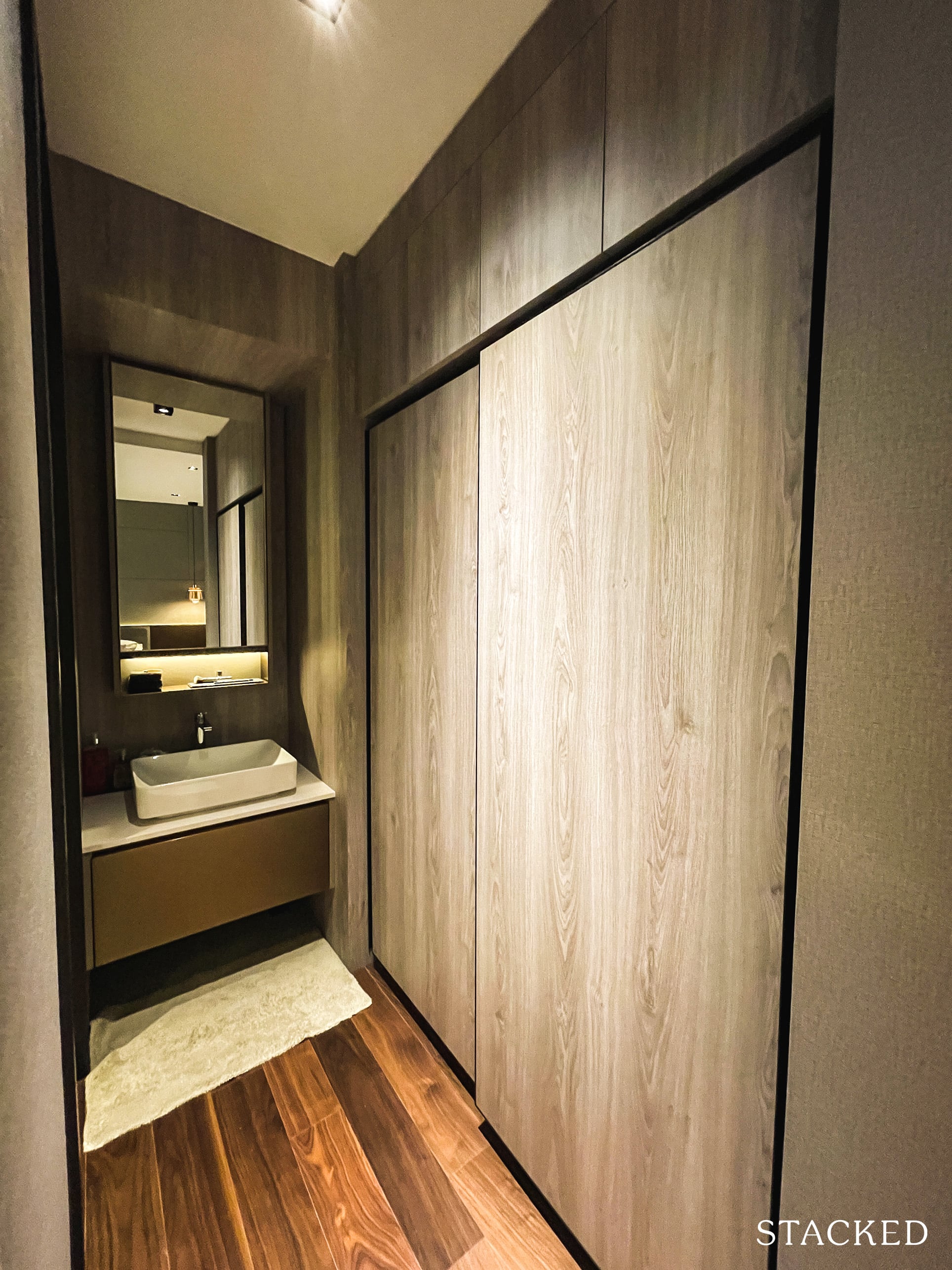
As mentioned above, the layout here is quite unusual as it features a “walk-in” wardrobe of sorts. Like the other bedroom, the wardrobe storage extends all the way to the top, which is good (even though you will need a stepping stool to reach it).
Another difference is that the washbasin has been positioned on the outside instead – something that you might more commonly see in some hotel rooms. Not everyone would like such a setup, so this can be quite subjective.
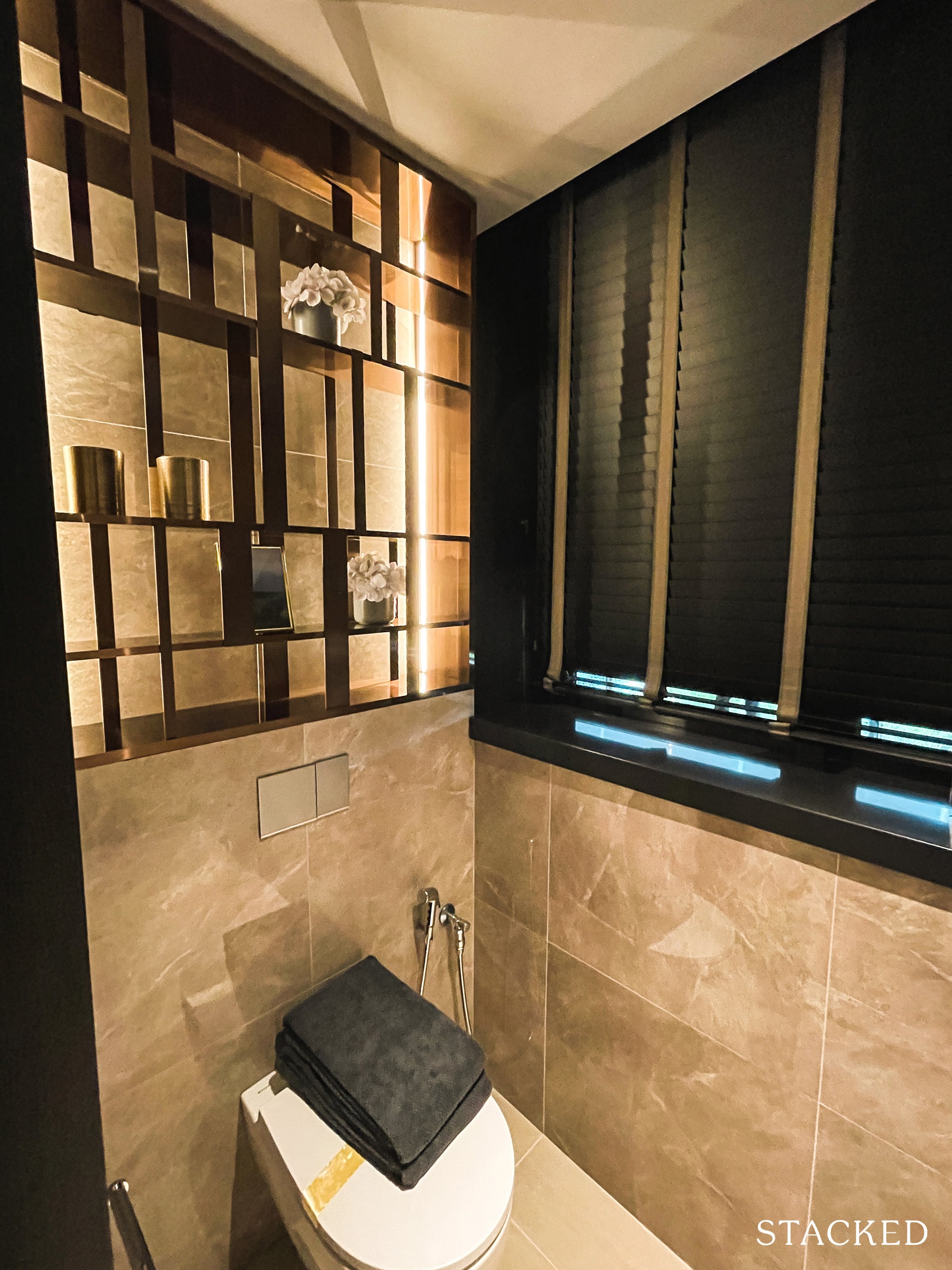
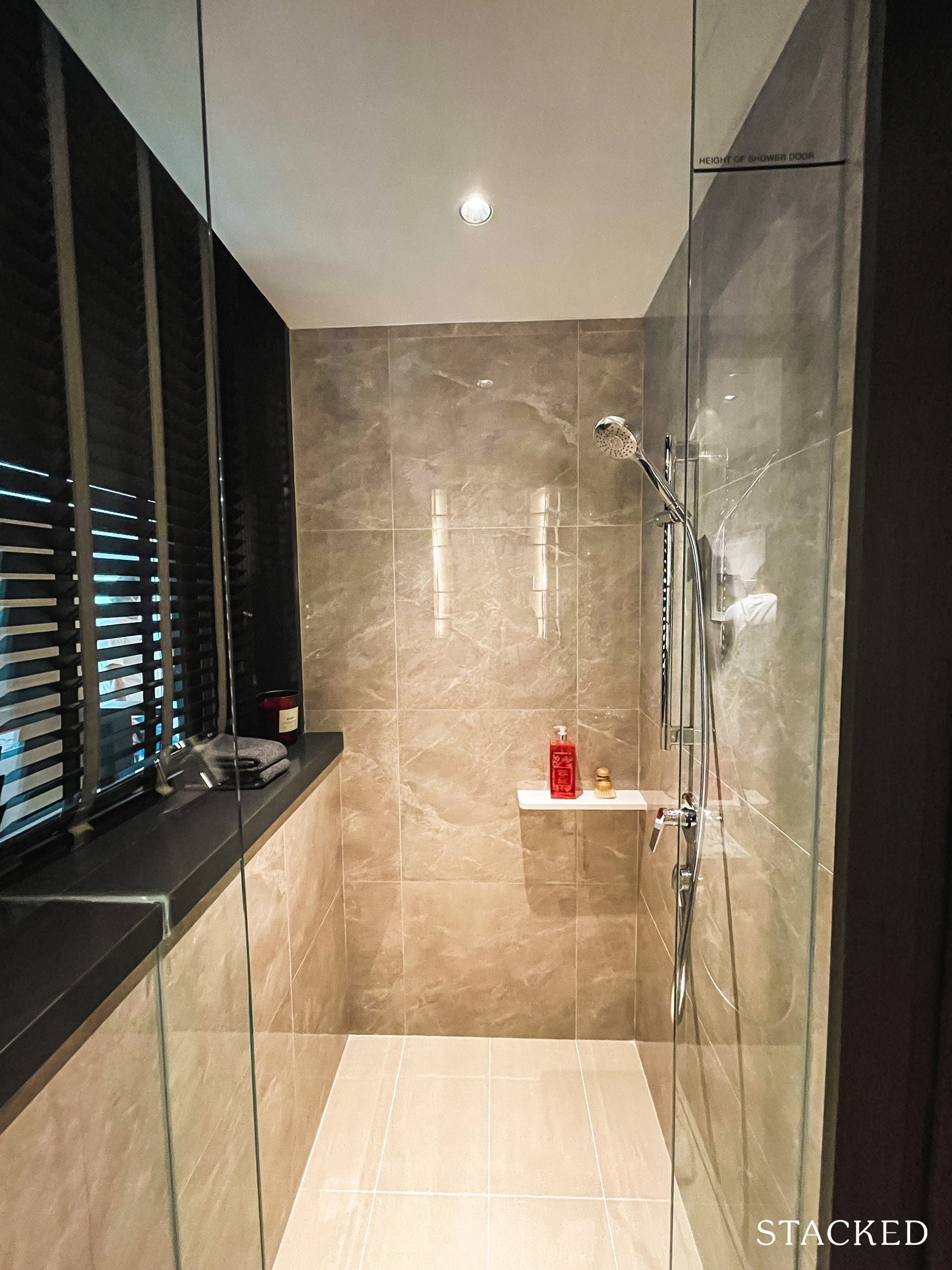
As you can see, the bathroom features the wall-hung WC on one side and the shower on the other. The window extends the length of the toilet, so ventilation is definitely not a concern here.
Although, it is a surprise not to see a rain shower given the more premium status of the development.
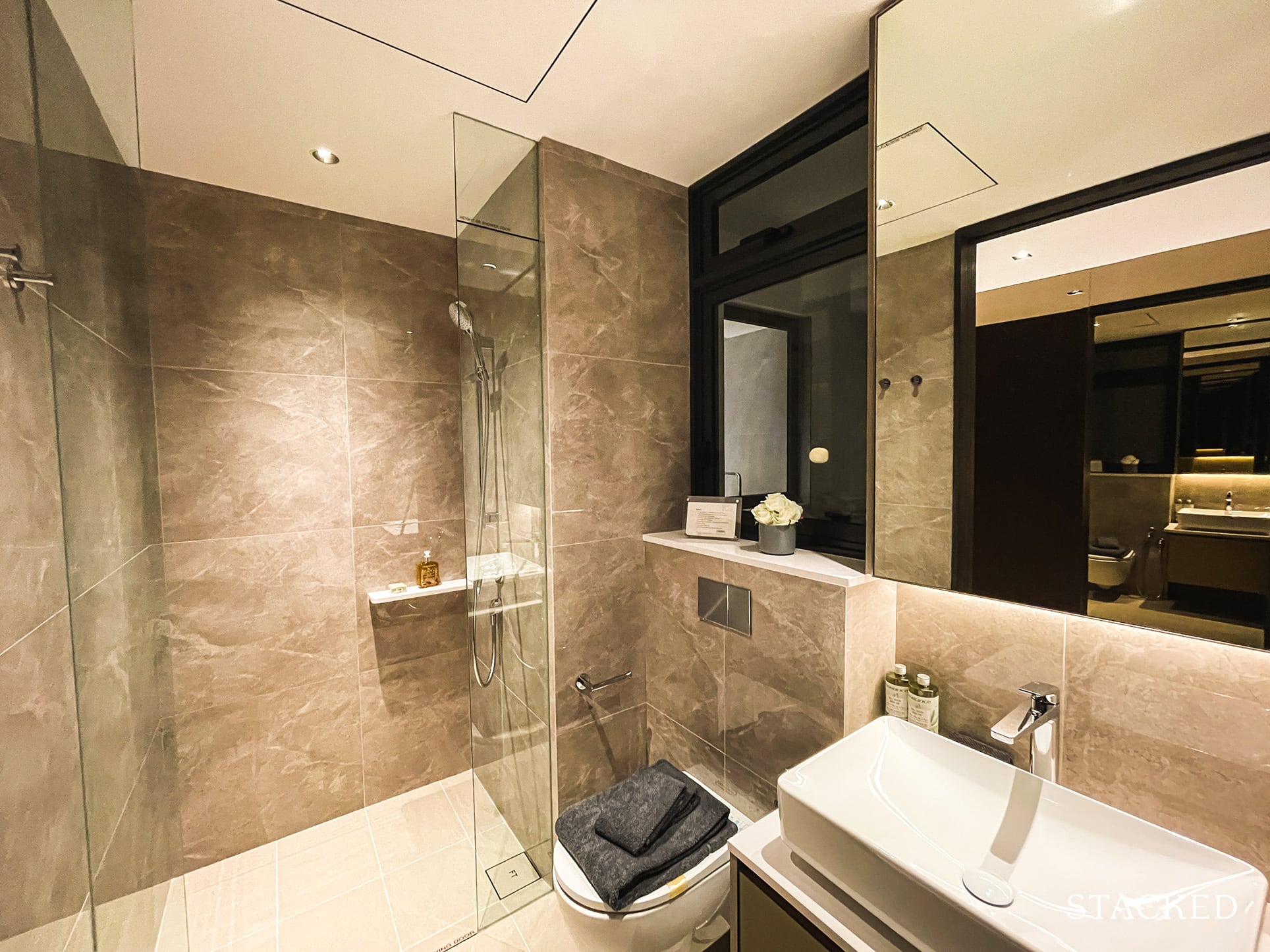
The common bathroom is located opposite common bedroom 2. It features a jack-and-jill layout – so you can exit and enter from the hallway as well as common bedroom 4. This means only 1 out of the 4 bedrooms here does not have an attached bathroom.
It’s a really average size but does come with the advantage of a window for natural ventilation (but it does eat into some storage space).
And yes, like the other bathroom, there is no rain shower to be seen.
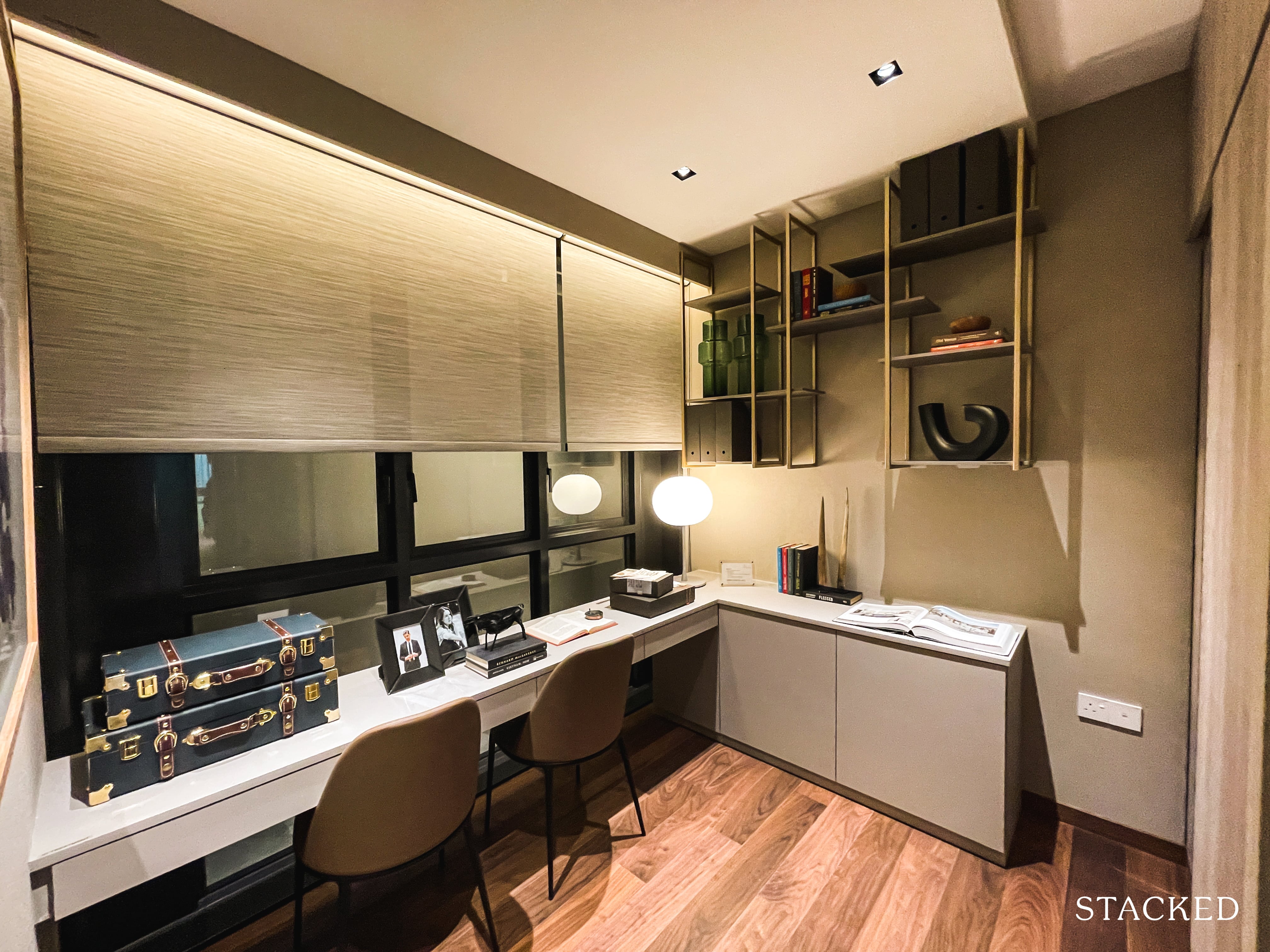
The last common bedroom is the smallest of the lot at 8.9 sqm. As always, you can usually tell because it would be positioned as a study/office area instead.
One point worth highlighting is that you’d get full-length windows here too. In other words, they’ve positioned the AC ledges here quite smartly as all the bedrooms are able to enjoy that luxury.
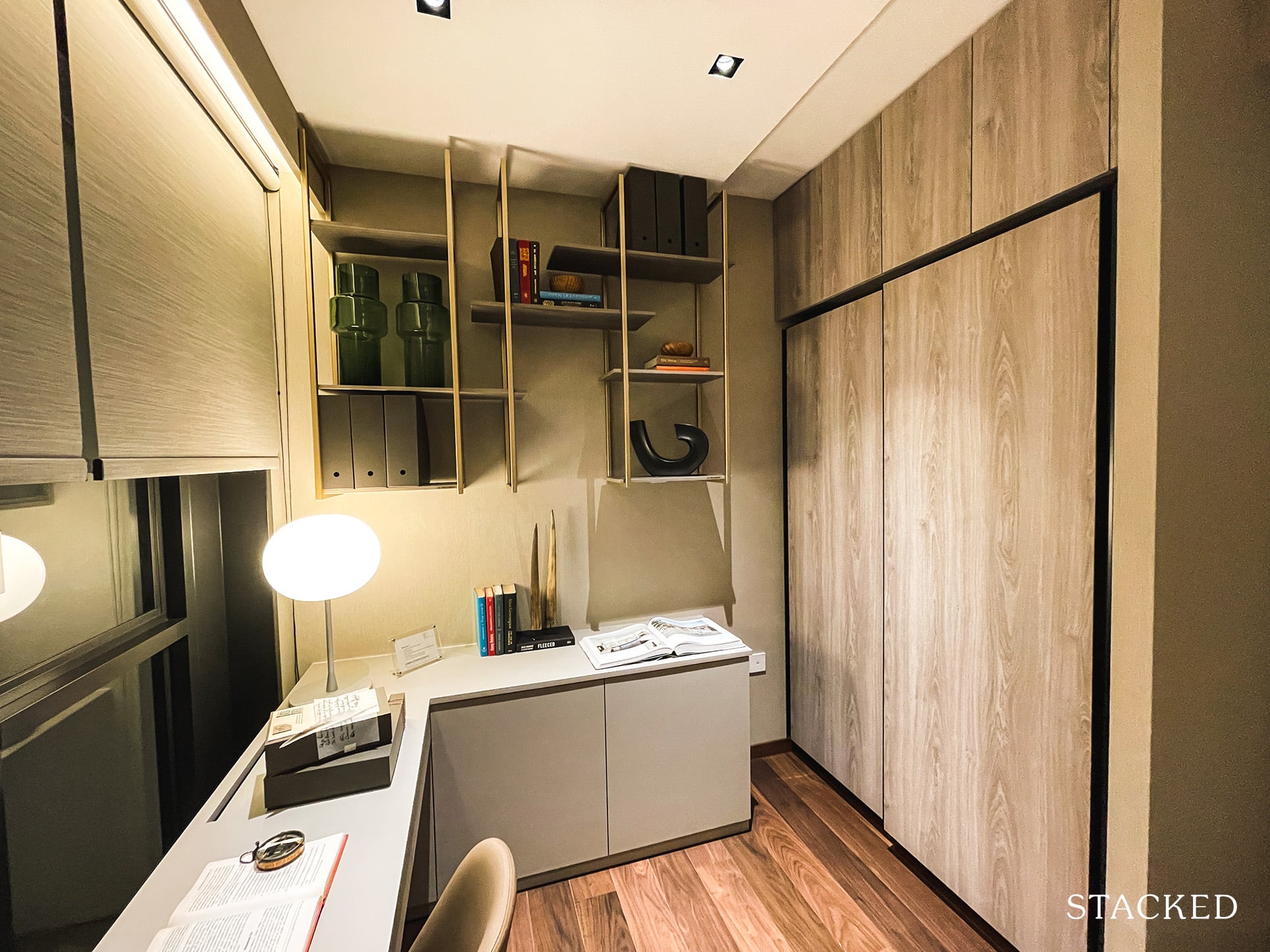
As mentioned above, this bedroom will have direct access to the common bathroom.
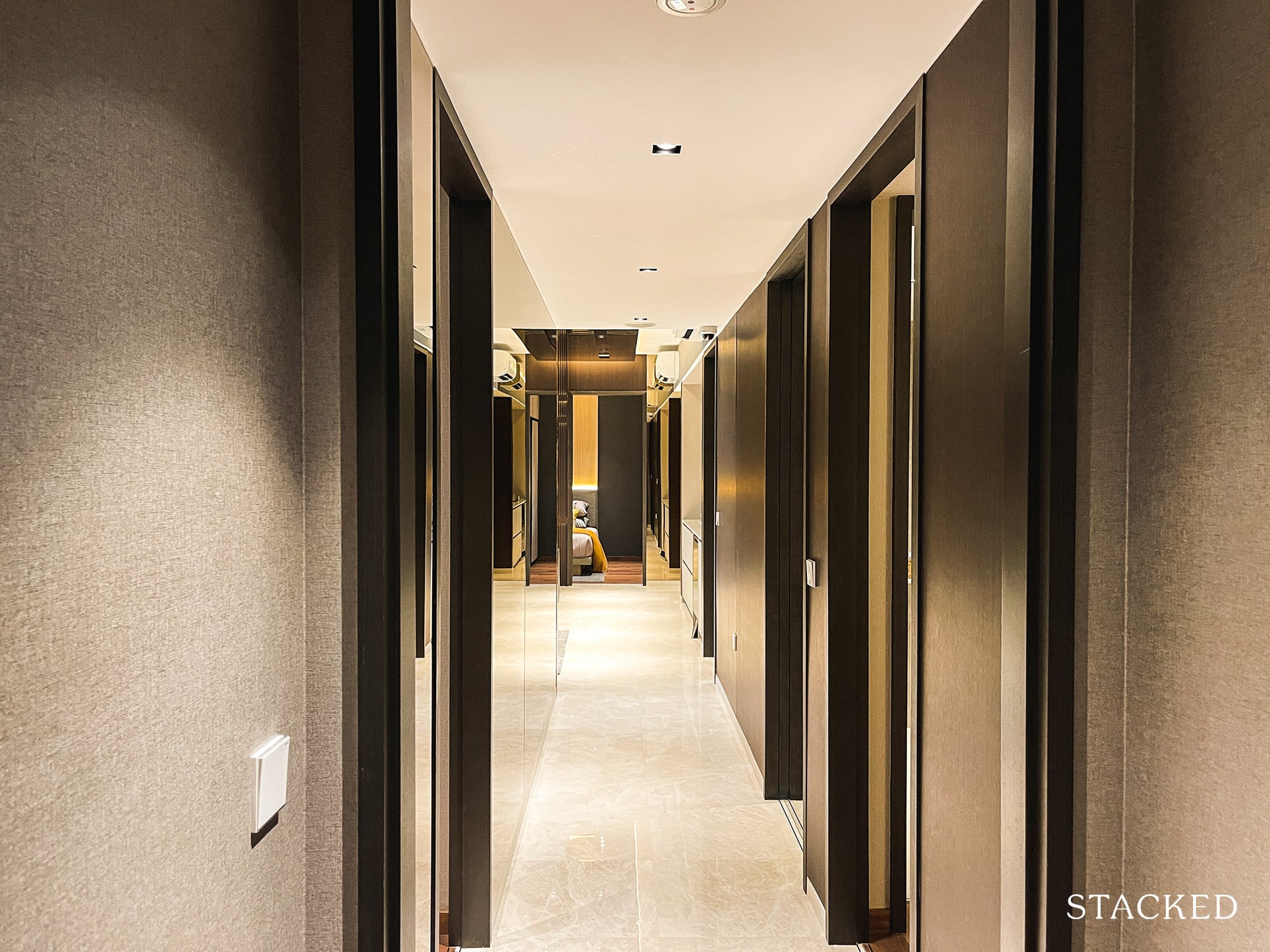
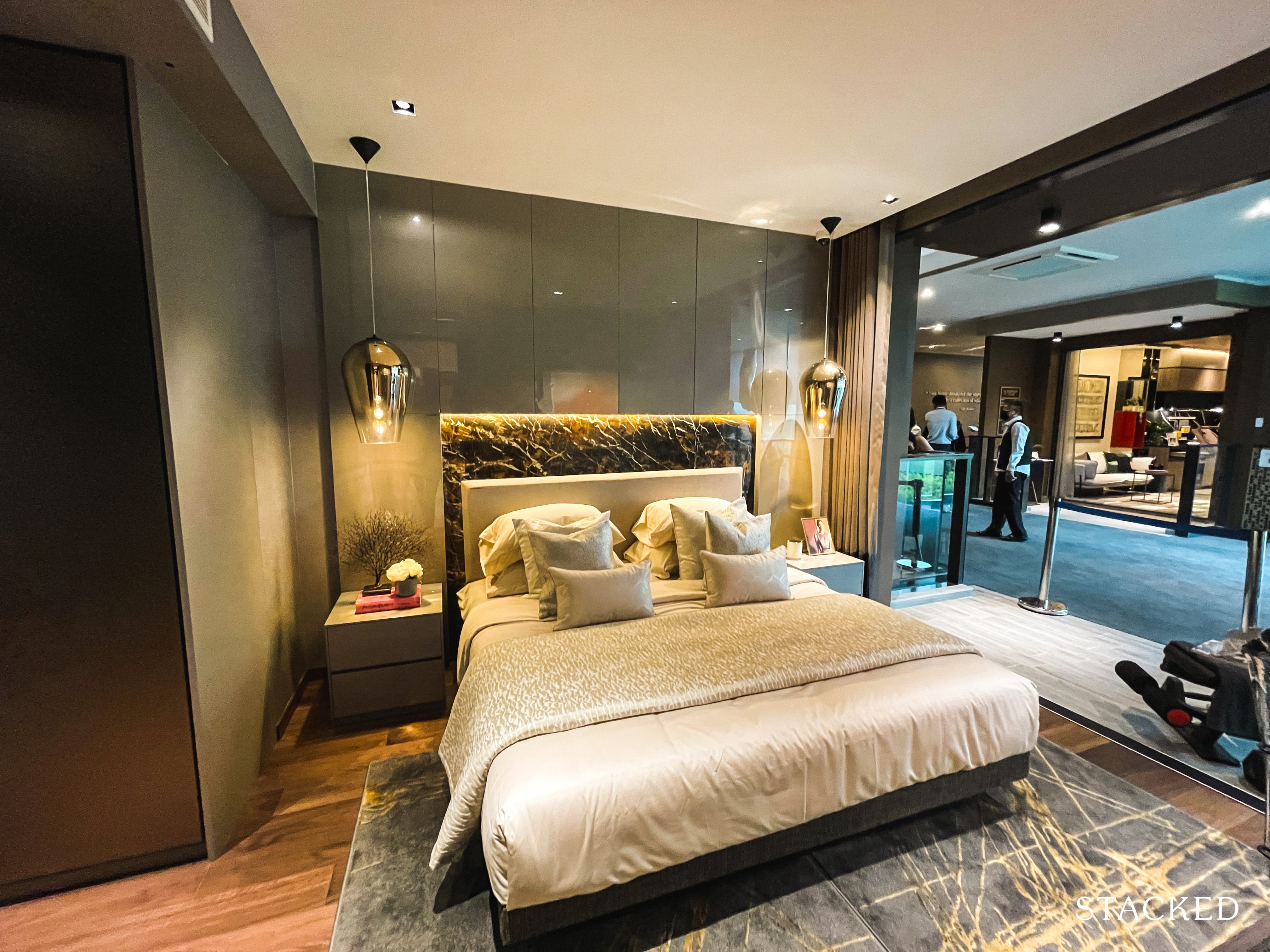
Rounding up the 4 bedroom premium tour is the master bedroom. It’s a good size, coming in at 15.6 sqm. You can quite easily see there is bountiful space to walk around all sides of the bed.
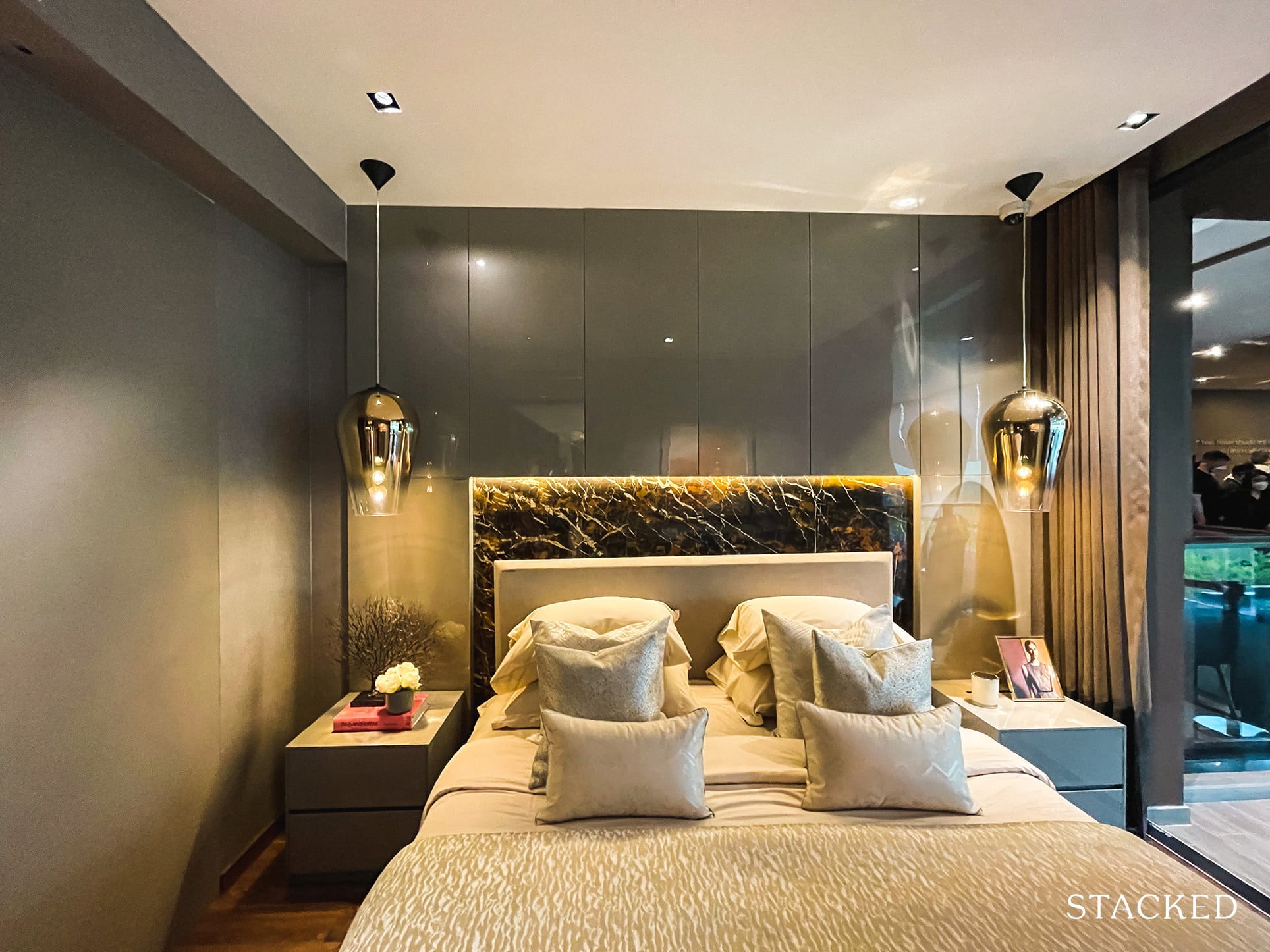
As per usual, you can fit in the typical side tables even with the king-sized bed. The flooring is by means of the common engineered timber as well – so no surprises there.
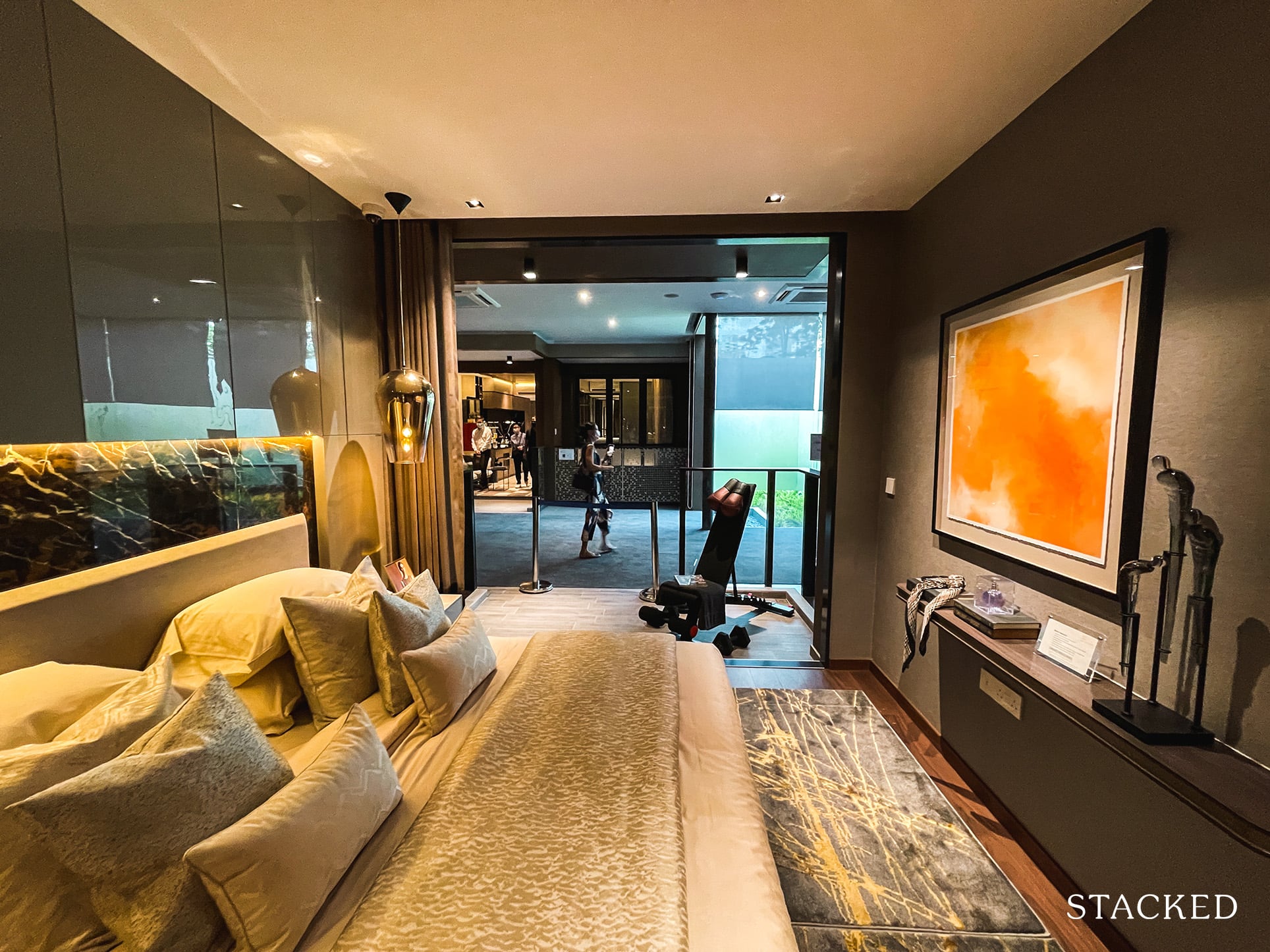
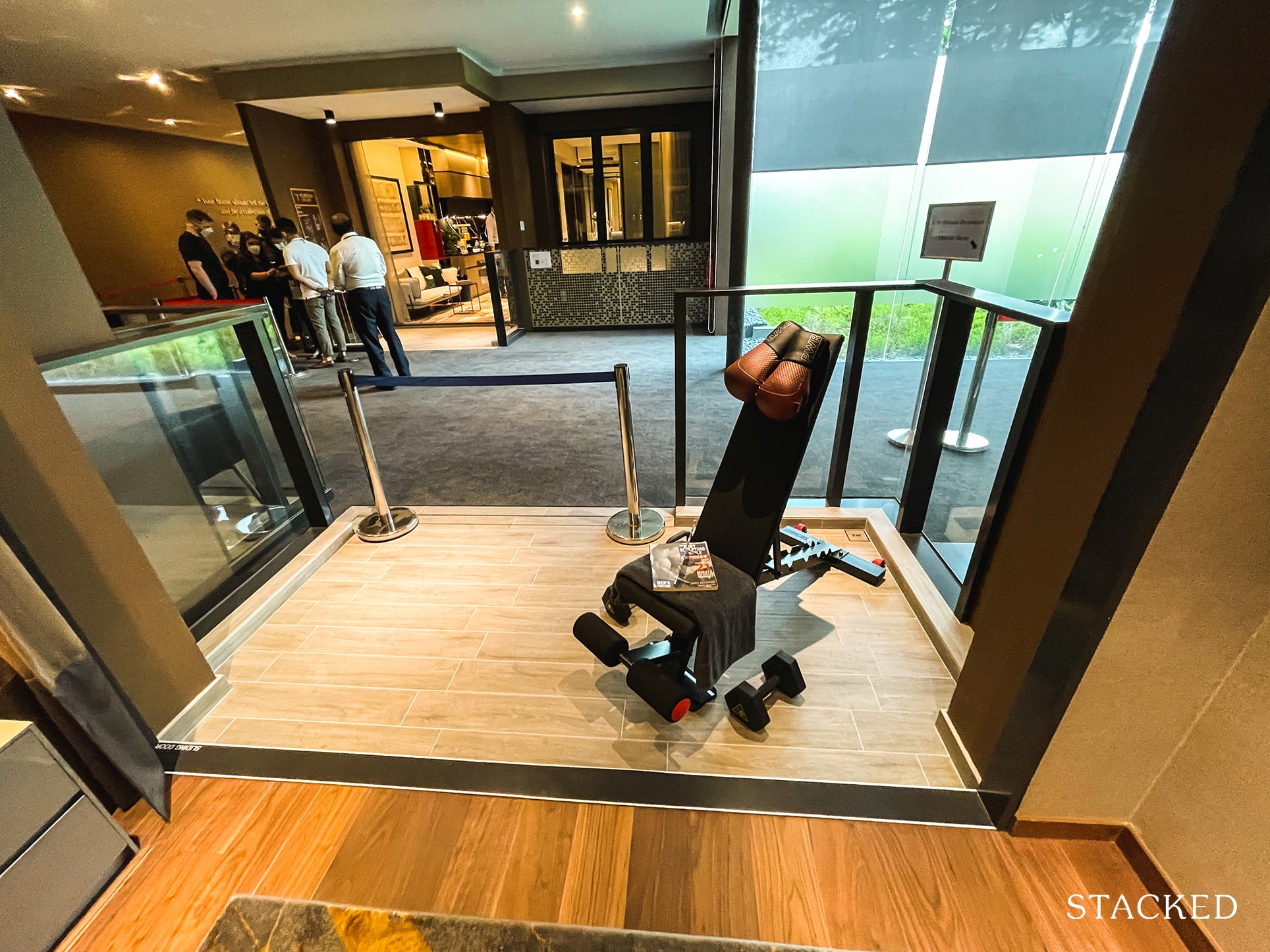
One of the highlights of the master bedroom is that it has its own private balcony. Given that the particular stack overlooks the verdant rain tree lawn and pool, I’d say you are definitely guaranteed a good view even at the lower levels. If anything, I might even prefer to be at a lower level to enjoy the greenery view.
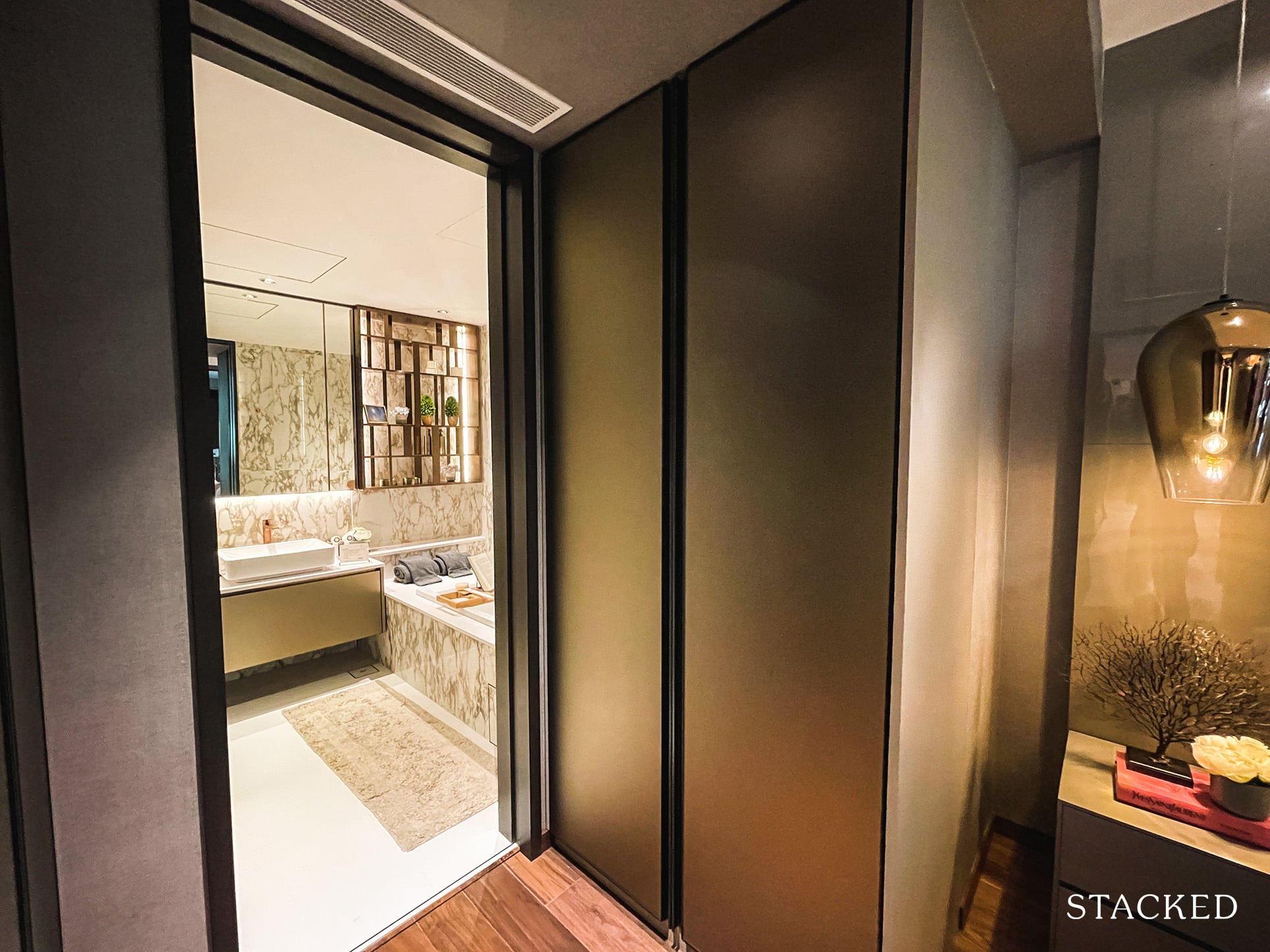
The storage in the master bedroom is provided by means of a “walk-in” wardrobe. Again, this isn’t a true walk-in wardrobe – rather, it is more of a walk past 2 wardrobes kind of deal.
So you get decent storage, but it is by no means excessive.
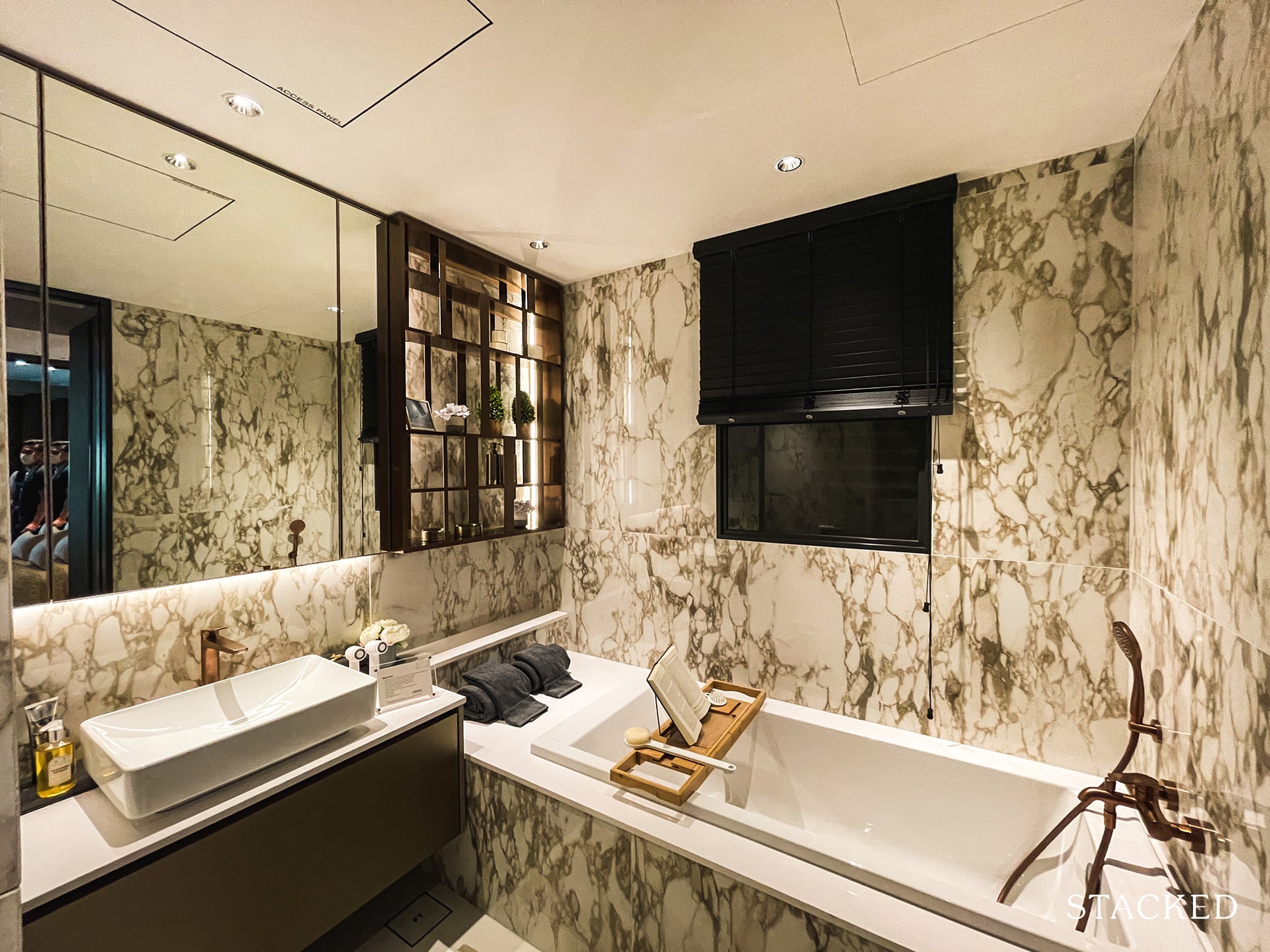
Leading into the master bedroom, there are a number of pointers to speak about. For one, the bathroom is rather well-sized as they have managed to fit a bathtub (although it isn’t the more luxurious of sizes).
You also get a window for natural ventilation, which is always a good thing.
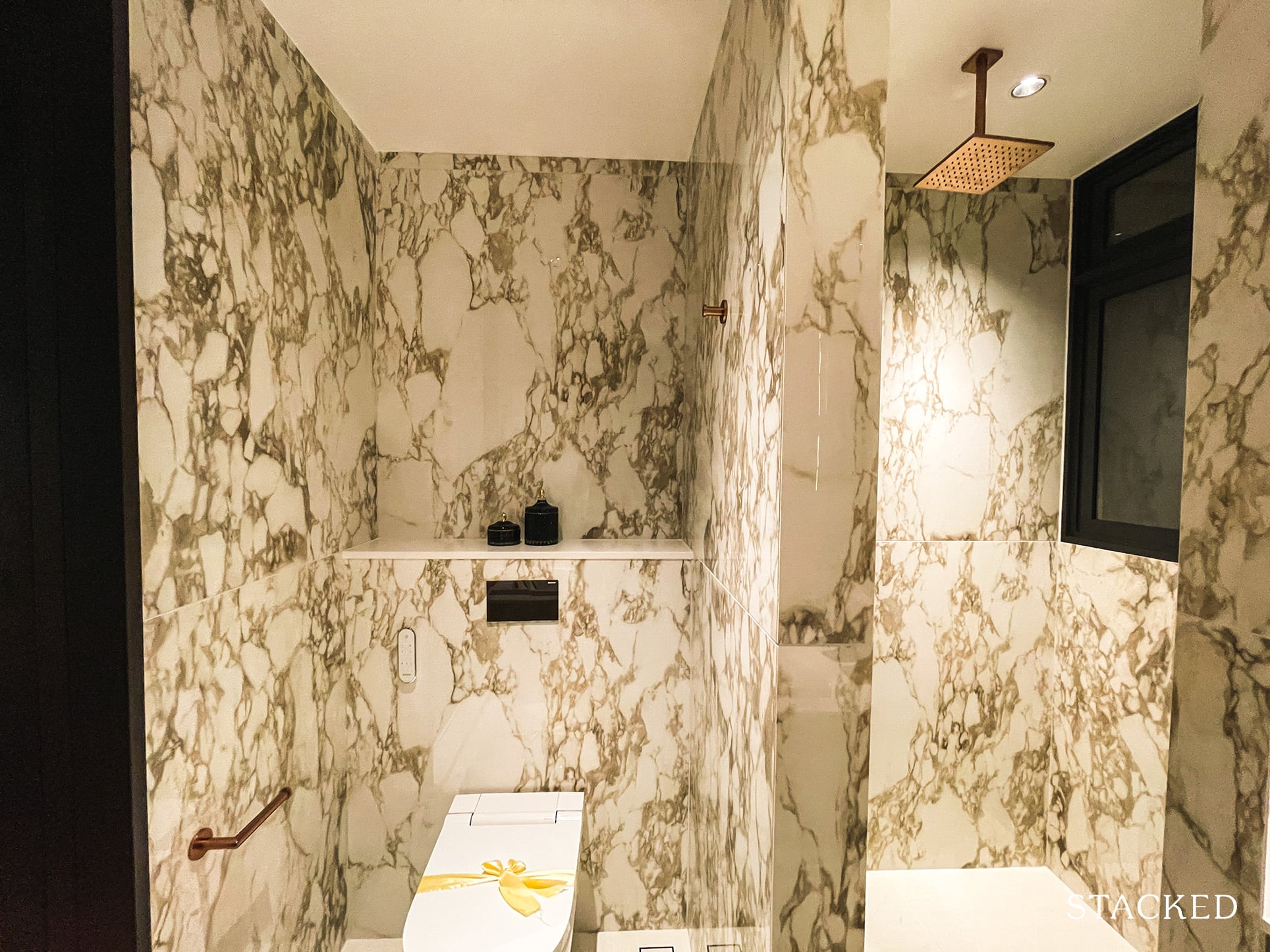
You do get a standing shower too, where the rain shower finally makes an entrance. It even has a window here too, which is fantastic to air the space.
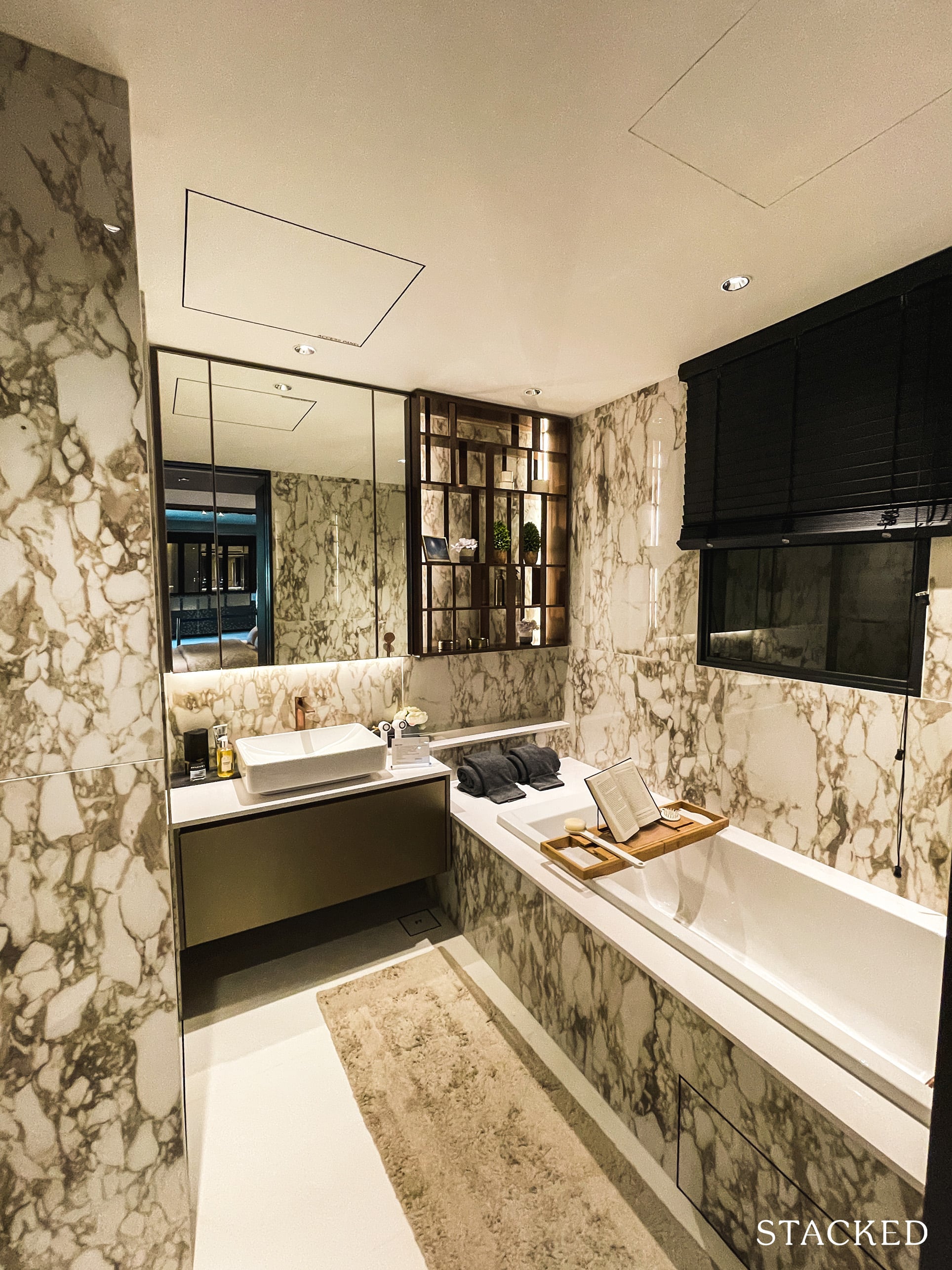
In a more negative light, I can’t say that I really like the look of the marbled walls here. The patterns are a bit too strong, and I think it is a look that will look tired after a number of years. Of course, this is always completely subjective depending on your tastes, so this isn’t a deal-breaker by any means.
I do like the bronze taps and shower fittings, though, of which some people may not like the colour too! (See what I mean).
Lastly, storage could be a little lacking here with the addition of the bathtub, but that’s a small nitpick anyway.
Irwell Hill Residences Location Review
While it’s a District 9 condo, do note that Irwell Hill Residences is closer to Great World (about 450 metres, or just six minutes’ walk) than Orchard Road proper. Great World MRT station will be completed in 2022, and it will be ready by the time Irwell Hill is completed. Besides the MRT station, Great World City is a major mall, so most of your retail and dining needs will be met. That revamp of Great World City mall is a huge upgrade too, with a Meidi-Ya and an upscale version of Cold Storage.
The distance from Orchard Road proper could be considered advantageous. Irwell Hill Residences is close to the Orchard shopping belt but far enough to escape its notorious road noise and congestion. This has long been a draw of condos closer to the Great World area.
Mind you, this isn’t to say this development is free of traffic issues; Irwell Hill Residences is close to the intersection of Irwell Bank, River Valley, and Kim Seng Road. It can get congested here, too, though nowhere near as bad as the jams at Orchard.
Irwell Hill Residences is in quite a dense urban area – it’s surrounded by a number of tall condos, and the plot ratio for the surroundings is 2.8. As such, this is a project for those used to city living.
Amenities
Groceries
| Name of Grocery Shop | Distance From Condo (& Est. Walk Time) |
| Cold Storage Great World City | 450m, 6-min walk |
| FairPrice Finest | 660m, 10-min walk |
Schools
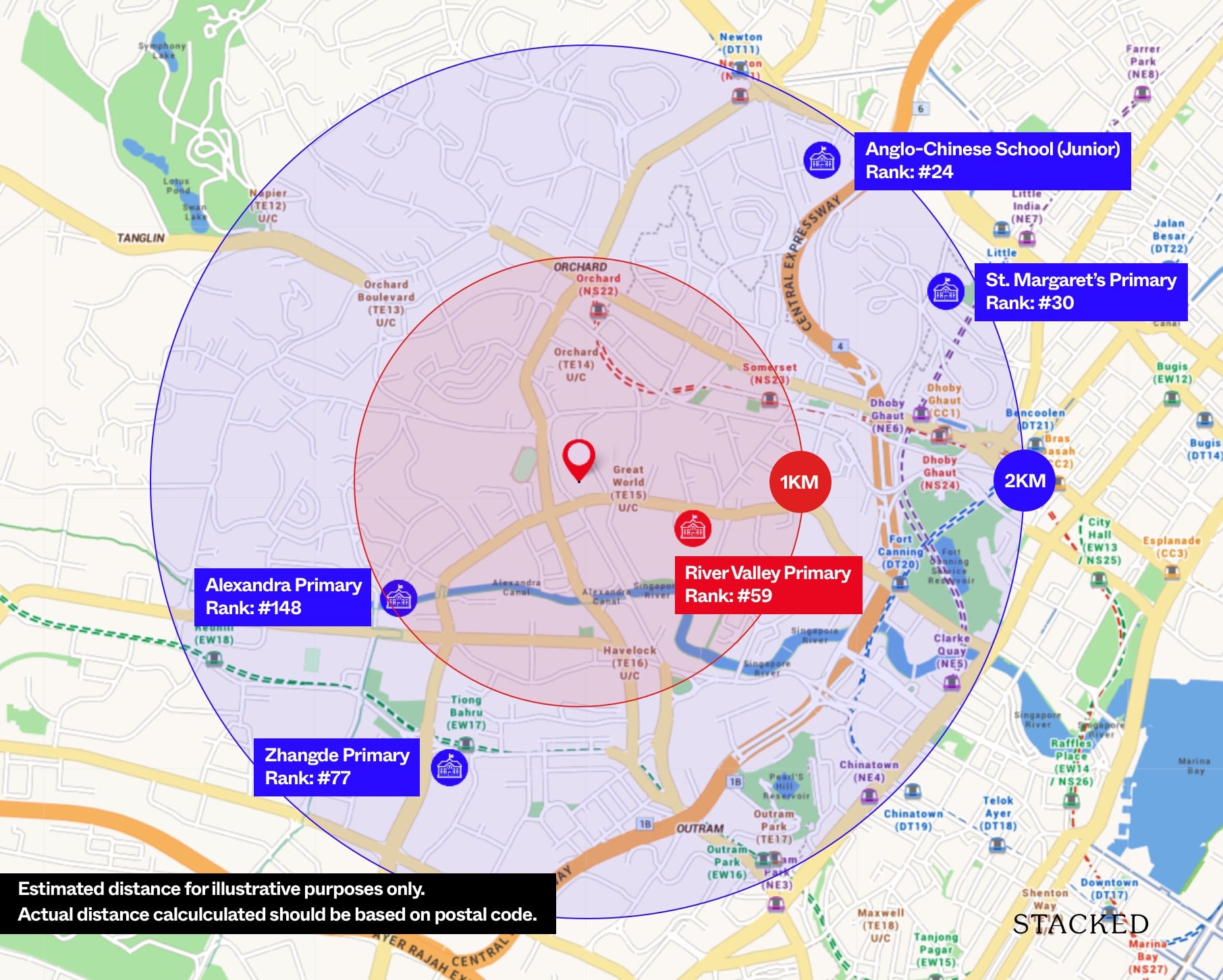
| Educational Tier | Number of Institutes |
| Preschool (within 1km walk) | 2 |
| Primary (3km-drive) | 4 |
| Secondary (3km-drive) | 1 |
| International School (3km-drive) | 5 |
| Junior College (5km-drive) | 0 |
| University (5km-drive) | > 3 |
| Polytechnic (10km-drive) | 0 |
For parents looking at Irwell Hill Residences, there is currently just one primary school within the all-important 1-km radius: River Valley Primary School. There is Alexandra Primary School too, but the jury is still out on whether that is within the radius at the time of writing.
Public Transport
| Bus Station | Buses Serviced | Distance From Condo (& Est. Walking Time) |
| Opposite ERC Institute | 54, 32, 195, 139 | 100m, 1-min walk |
| Before Zion Full Gospel Church | 75, 14, 16, 5, 54, 65, NR5, 175 | 150m, 2-min walk |
| After ERC Institute | 195, NR6, NR7, 139, 32, 54 | 160m, 2-min walk |
Great World MRT station is expected to be up by 2022, after Irwell Hill’s completion date. It’s 450 metres away, or about a four-minute walk. This station is on the Thomson East-Coast Line (TEL).
Note that the TEL also connects to Orchard MRT station, which is just one stop away from Great World; this means residents have good access to the North-South Line (NSL) as well.
Outram MRT station is two stops away from Great World Station and provides access to the East-West Line (EWL) and North-East Line (NEL).
Coupled with the nearby bus routes (note that bus 14 goes all the way to Tanah Merah or One-North), this is one of 2021’s best-connected new launches in terms of public transport.
Private Transport
| Key Destinations | Distance From Condo (& Est. Peak Hour Drive Time) |
| CBD (Raffles Place) | 3.6km, 10-min drive |
| Orchard Road | 1.5km, 5-min drive |
| Suntec City | 3.6km, 10-min drive |
| Changi Airport | 21.1km, 25-min drive |
| Tuas Port (By 2040) | 37.2km, 1hr drive |
| Paya Lebar Quarters/Airbase (By 2030) | 8.8km, 22-min drive |
| Mediapolis (and surroundings) | 8.1km, 13-min drive |
| Mapletree Business City | 5.6km, 13-min drive |
| Tuas Checkpoint | 27km, 32-min drive |
| Woodlands Checkpoint | 27.4km, 43-min drive |
| Jurong Cluster (JCube) | 15.1km, 26-min drive |
| Woodlands Cluster (Causeway Point) | 21km, 33-min drive |
| HarbourFront Cluster (Vivo City) | 4.3km, 12-min drive |
| Punggol Cluster (Waterway Point) | 22.2km, 36-min drive |
Immediate Road Exits:
Irwell Bank Road only. This leads almost immediately to the intersection of River Valley Road and Kim Seng Road.
During the morning and evening rush hours, you may be better off taking the four-minute walk to Great World MRT to get to Orchard; it’s probably faster than trying to drive there.
The Developer Team
City Developments Limited (CDL) developed its first projects in 1965, initially in Malaysia; its first project in Singapore (the former City Towers in Bukit Timah) was in 1966. Over the past 55 years, CDL has developed over 24 million square feet of residential, hospitality, and commercial projects across 29 countries.
On the residential scene, CDL is known for being a versatile developer. It may surprise some to learn this same developer is behind both prime region properties like Haus on Handy, as well as more mass-market projects like Penrose and Piermont Grand (an Executive Condominium in Punggol).
In fact, the CDL brand is so ubiquitous that whichever district you look in, you can probably find a CDL project somewhere nearby.
The most notable CDL development to date is probably Sengkang Grand Residences and the attached Sengkang Grand Mall, which CDL developed in tandem with CapitaLand.
CDL is also working with CapitaLand and Ascott Residence Trust to redevelop the former Liang Court.
Stack Analysis
Development Site Plan
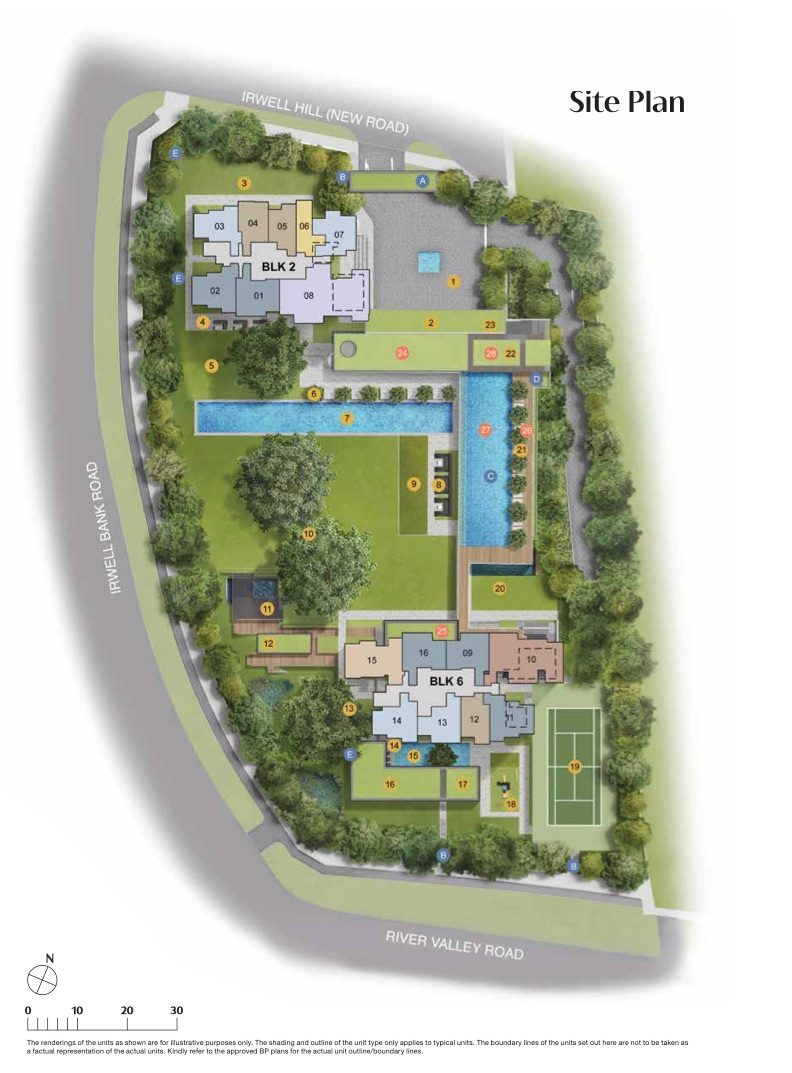
Irwell Hill Residences is divided into two main blocks. With a relatively small site area of 137,634 sq. ft., this is a good move; it leaves a sense of spaciousness in the middle, so you don’t feel it’s too enclosed. There’s a good 63 metres between the north and south blocks.
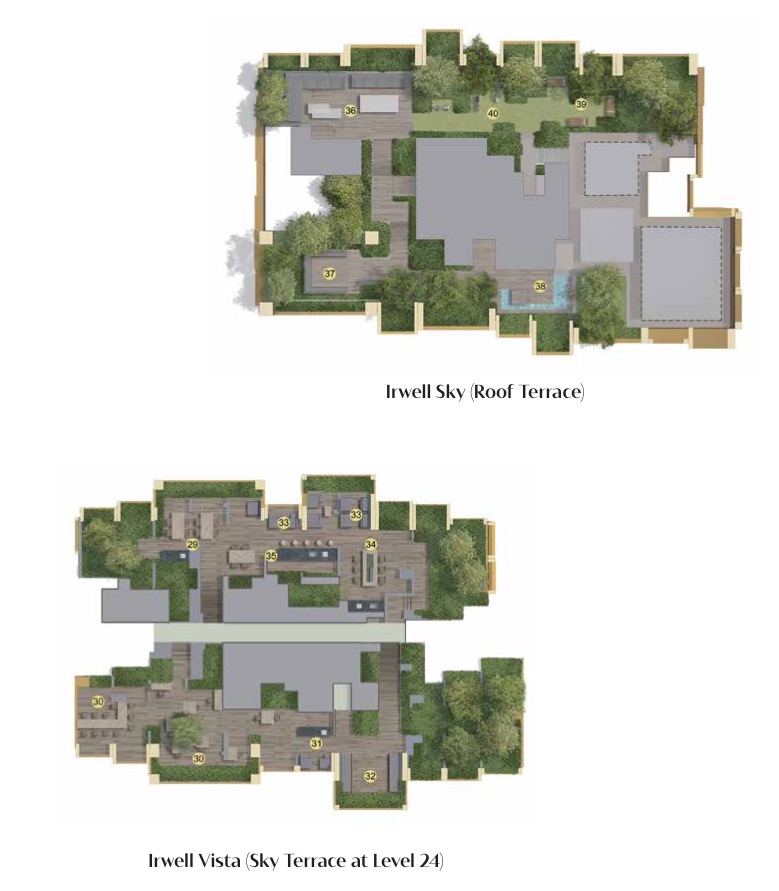
As mentioned earlier in the Insider Tour, levels 24 and the roof terrace both contain various facilities such as co-working, dining, exercise and lounge areas.
Afternoon west sun analysis
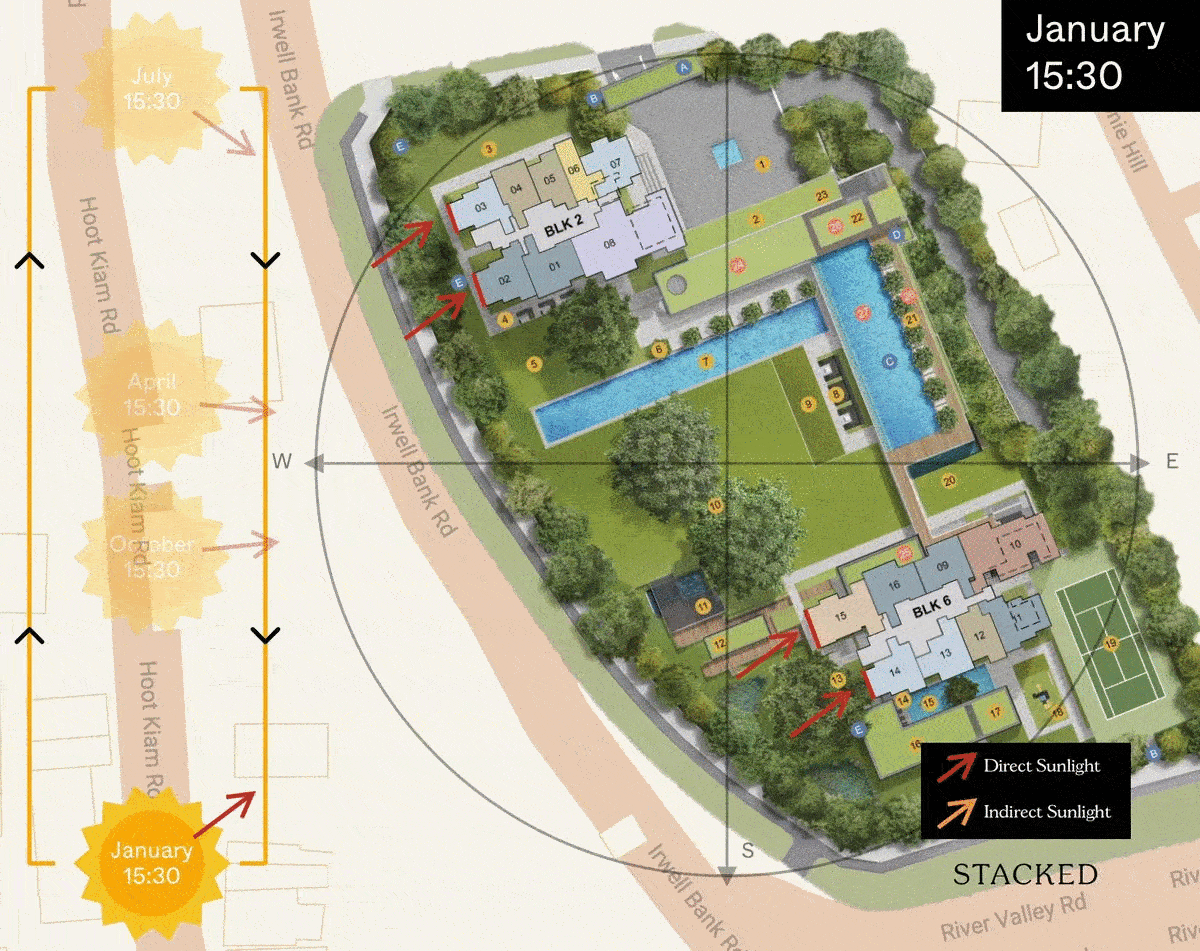
Both towers have the same orientation, which is just slightly west of a north-south facing.
As a result, the northwest facing stacks receive the most afternoon sun here, though it’s noted that this really happens towards the middle of the year only, with the most afternoon sun received around July.
Stacks with the least afternoon sun
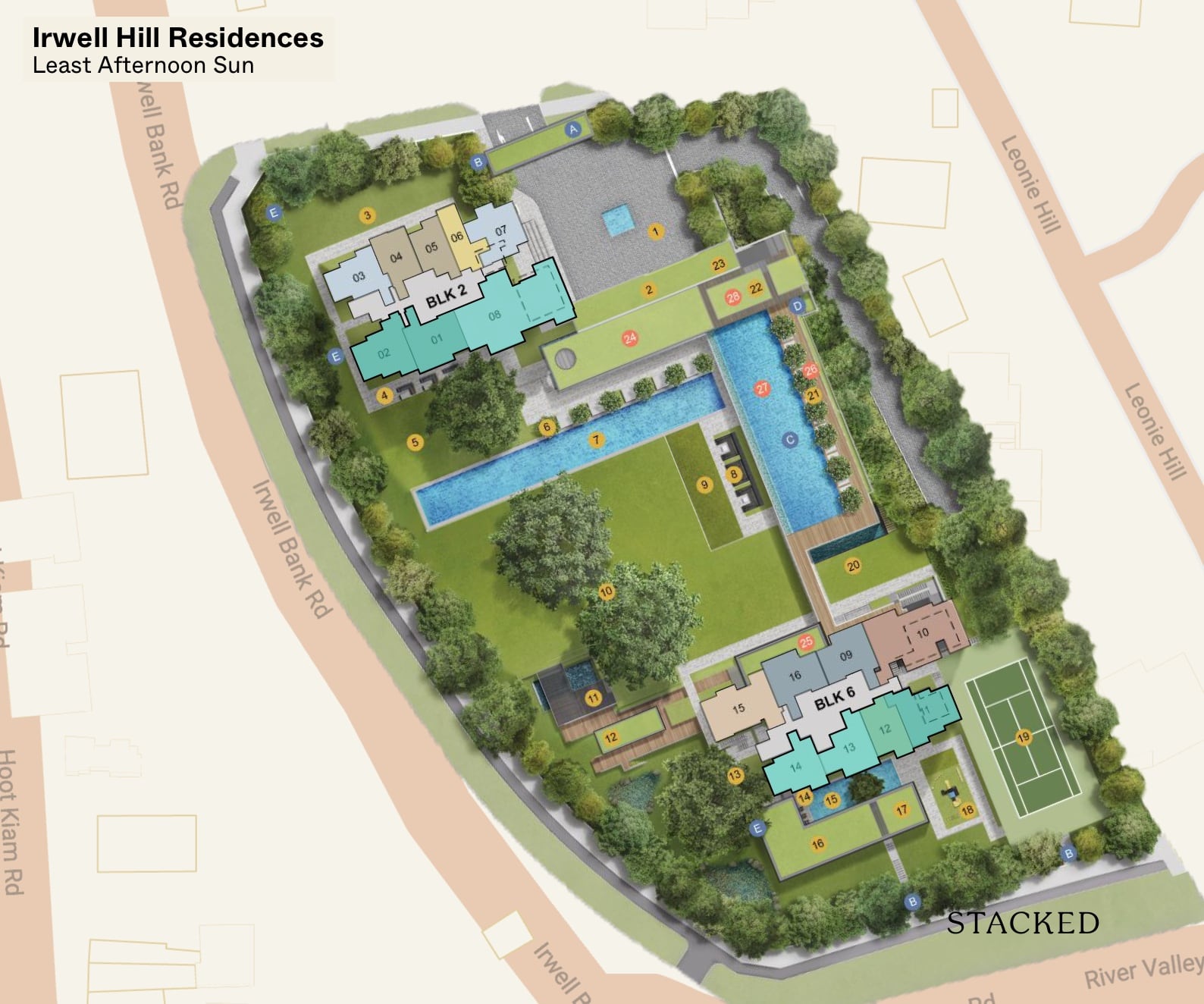
Stacks that are south-facing receive the least afternoon sun. The most amount of sun felt would be towards the end/beginning of the year, but it is very indirect.
Unit Mix
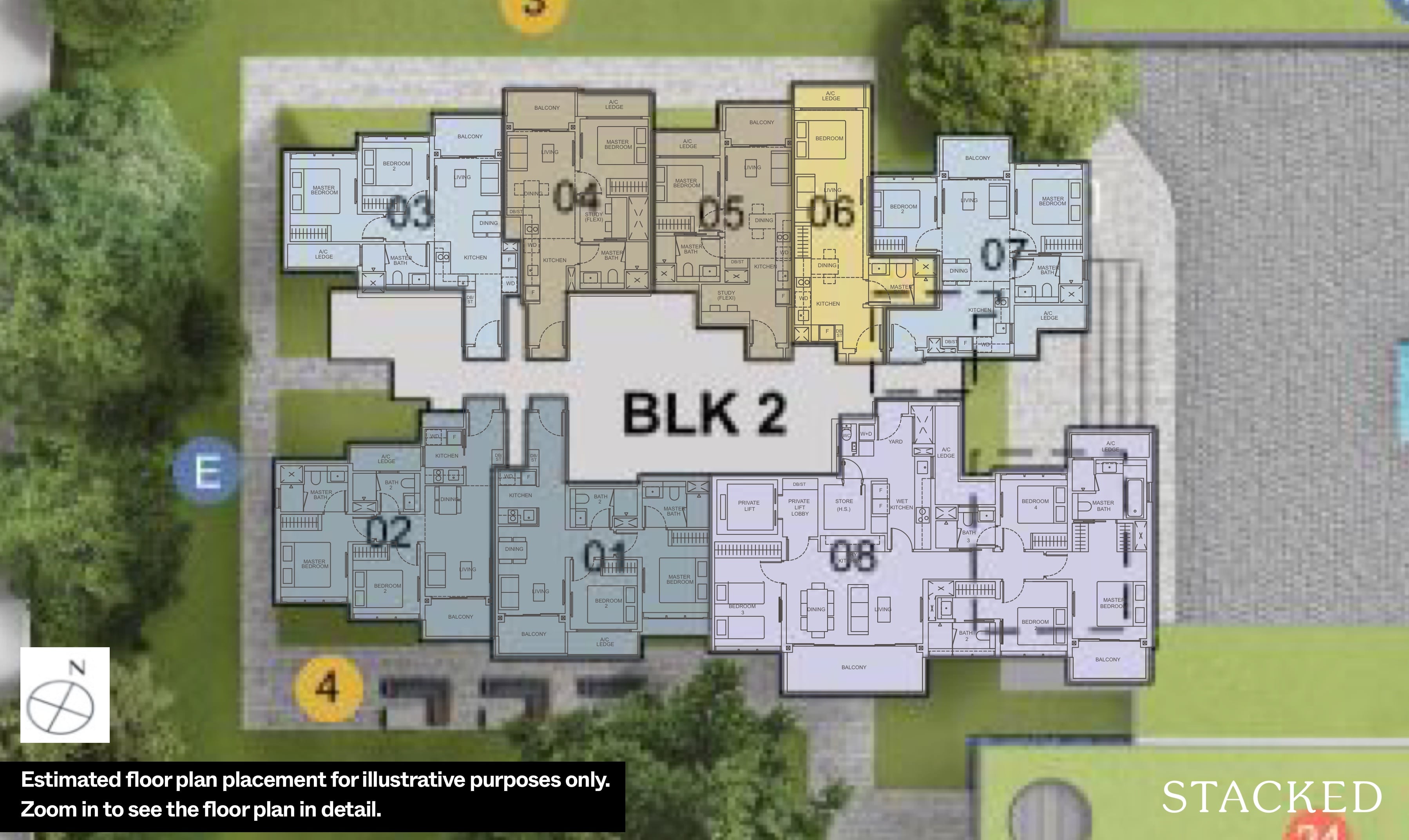
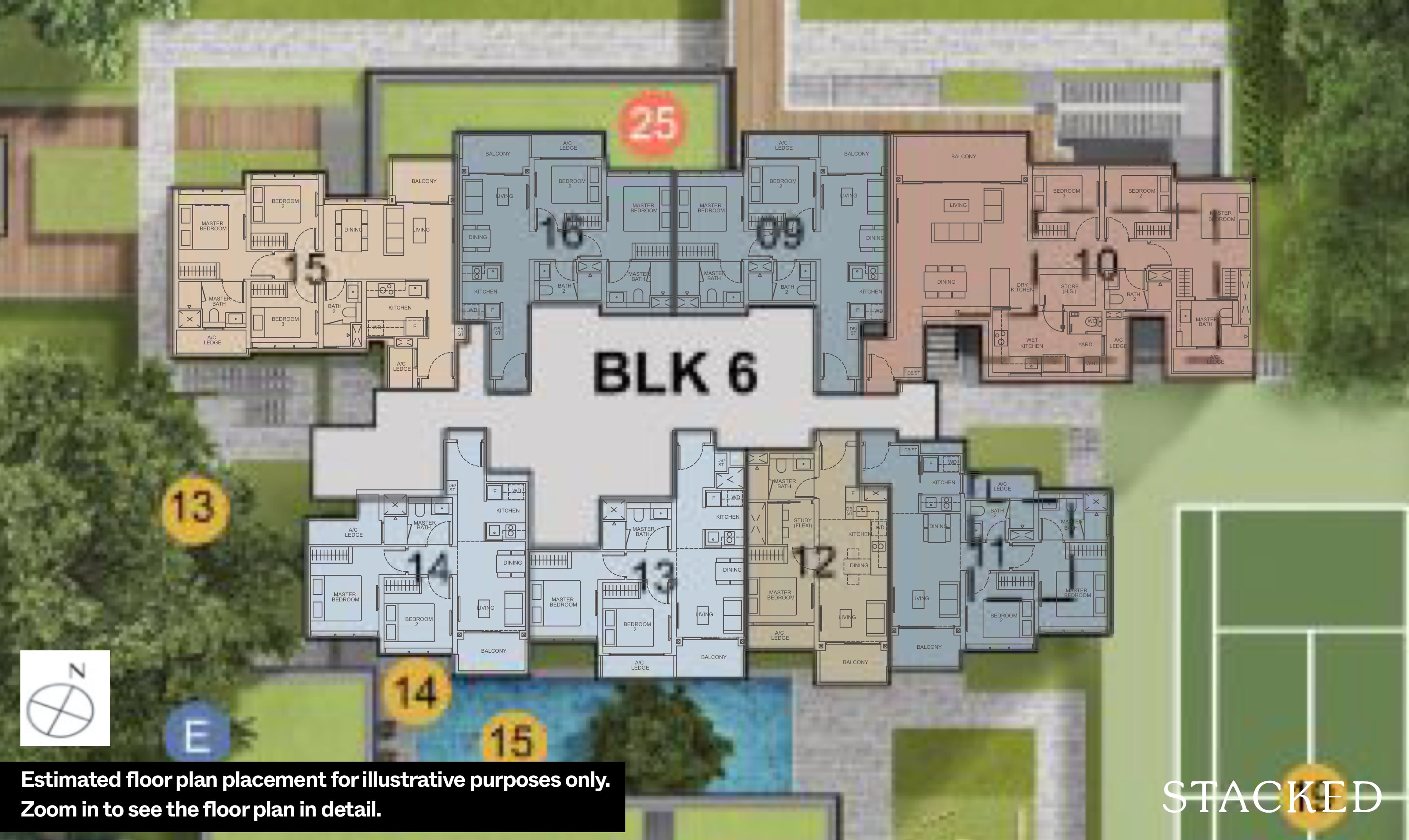
Unit Type | Size | No. of Units | Maintenance |
| Studio | 398 – 614 sqft | 34 | $325 |
| 1BR + Study | 452 – 667 sqft | 102 | $325 |
| 2BR Classic/Premium | 603 – 764 sqft | 296 | $390 |
| 2BR Classic/Premium Loft | 657 – 829 sqft | 6 | $390 |
| 3BR Classic/Premium | 861 – 1,270 sqft | 66 | $455 |
| 4BR Premium | 1,539 – 1,582 sqft | 33 | $455 |
| Penthouse 4 BR | 2,185 – 2,228 sqft | 2 | $520 |
| Penthouse 5 BR | 2,605 sqft | 1 | $585 |
One and two-bedders make up the bulk of units, with 136 and 302 units respectively. There are only 66 three-bedders and 33 four-bedders, with three penthouse units.
The single-bedders have a good range of size options, from 398 sq. ft. (the smallest, and only found in stack 06), but there are also 1+study options that go up to 506 sq. ft. Unfortunately, all the shoebox units have no balconies. (Or fortunately, if you’re the sort who sees balconies as wasted space).
The two and three bedders are each divided into classic and premium layouts; the smaller two-bedders range from 603 to 624 sq. ft. while the premium layouts go up to 678 sq. ft.
For three-bedders, it’s either 861 sq. ft. (classic) or 1,270 sq. ft. (premium). Despite the large size difference, there’s nothing in-between.
The four-bedders range from 1,539 to 1,582 sq. ft. Do note that the floor-to-ceiling height for the two to three-bedders is 2.75 metres, while three to four-bedders are a bit taller, about 2.85 metres.
Maintenance wise is about what you’d expect for development with 540 units and in a premium location.
Best Stacks
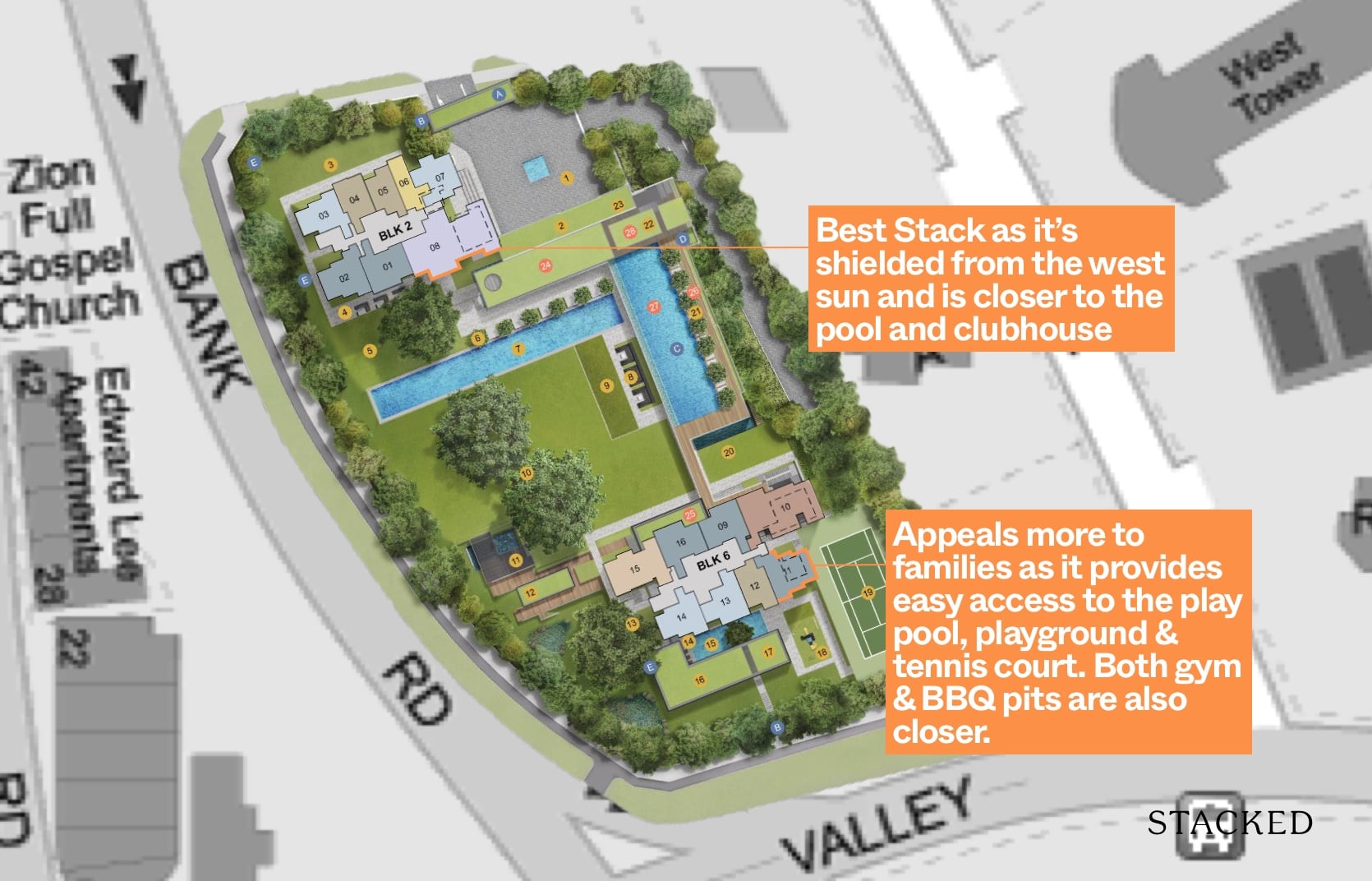
It’s not too common that I’d say the stack closest to the front entrance is the best, but that may be true for Irwell Hill Residences. Stack 08 – in the north block – is a bit closer to the pools and the clubhouses and is decently shielded from the west sun.
The north block, consisting of stacks 01 to 08, stands adjacent to the main entrance. The entirety of stack 06, in this block, is given over to the smallest one-bedders.
The south block, consisting of stacks 09 to 16, are set farther back from the entrance (those who don’t want to be near the noise of the main entrance will probably opt for these).
Stacks 07 and 08, in particular, are the closest to the entrance. Stacks 11, 12, 13, and 14 are the furthest back. Stacks 11 to 14 are also the closest to the side gate facing River Valley Road; if you don’t need to pull up a car, they won’t be any less convenient. Otherwise, you’ll have to walk to the north block to get to the front pick-up point.
The raintree pool and club pool form the centre of the development, with the raintree slightly closer to stacks 01, 02, and 08. Most of the clubhouses are closer to the north block (stacks 01 to 08), while the gym and tennis court are closer to the south block (stacks 09 to 16). Pick a stack/block based on which facility you’re likely to use more.
We feel that, in general, families will likely prefer stacks 09 to 16 in the south block. Not only is it set further back from the entrance, but it’s also closer to the playground and children’s pool. Being close to the side gate also makes it quite easy to come and go.
Price Review
Irwell Hill Residences New Launch Comparisons
| Project | Tenure | 1-Bedroom | Size | 2-Bedroom | Size |
| Martin Modern | Leasehold (Sep 2016) | None Available | None Available | $2,015,182 ($2,637 psf) | 764 sqft |
| Riviere | Leasehold (Mar 2018) | $1,513,142 ($2,703 psf) | 560 sqft | $2,075,691 ($2,537 psf) | 818 sqft |
| RV Altitude | Freehold | None Available | None Available | $1,314,880 ($2,979 psf) | 441 sqft |
| The Avenir | Freehold | $1,593,050 ($2,960 psf) | 538 sqft | $2,494,571 ($3,010 psf) | 828 sqft |
| Irwell Hill Residences (Studio) | *$99x,000 ($2,5xx psf) | 398 sqft | |||
| Irwell Hill Residences (1+S) | *$1.1x m ($2,6xx psf) | 452 sqft | |||
| Irwell Hill Residences (2BR) | *$1.4x m ($2,4xx psf) | 603 sqft |
Data from October 2020 – March 2021
If you are comparing Irwell Hill Residences with new launches around the area, then you should turn your attention to the 2 other leasehold properties within the vicinity – Martin Modern and Riviere.
You’ll immediately notice that both the Irwell Hill Residences 1-Bedroom + Study and the studio manages to start off at an indicative price that’s significantly lower (30 – 40%) less than the 1-Bedroom at Riviere. Not only is the overall quantum lower, but so is the starting $PSF.
The developers of Irwell Hill Residences are able to do this because of the lower land cost of $1,515.10 psf ppr as compared to Riviere’s land cost of $1,732 psf ppr.
The story is the same for the 2-bedroom unit. At an indicative price of $1.4x m, early buyers would be looking at a quantum difference of over $500,000 if you compare it to both Martin Modern and Riviere.
What this translates to for investors is simple
- It’s easier to meet financing requirements
- A lower overall quantum spells higher yields assuming the same rental rate.
Financing is relatively straightforward here. With a Loan-To-Value ratio of 75% today, we can expect strong demand given the very palatable downpayment required, especially if we consider the staggered new launch financing timelines.
But would investors really see better rental rates?
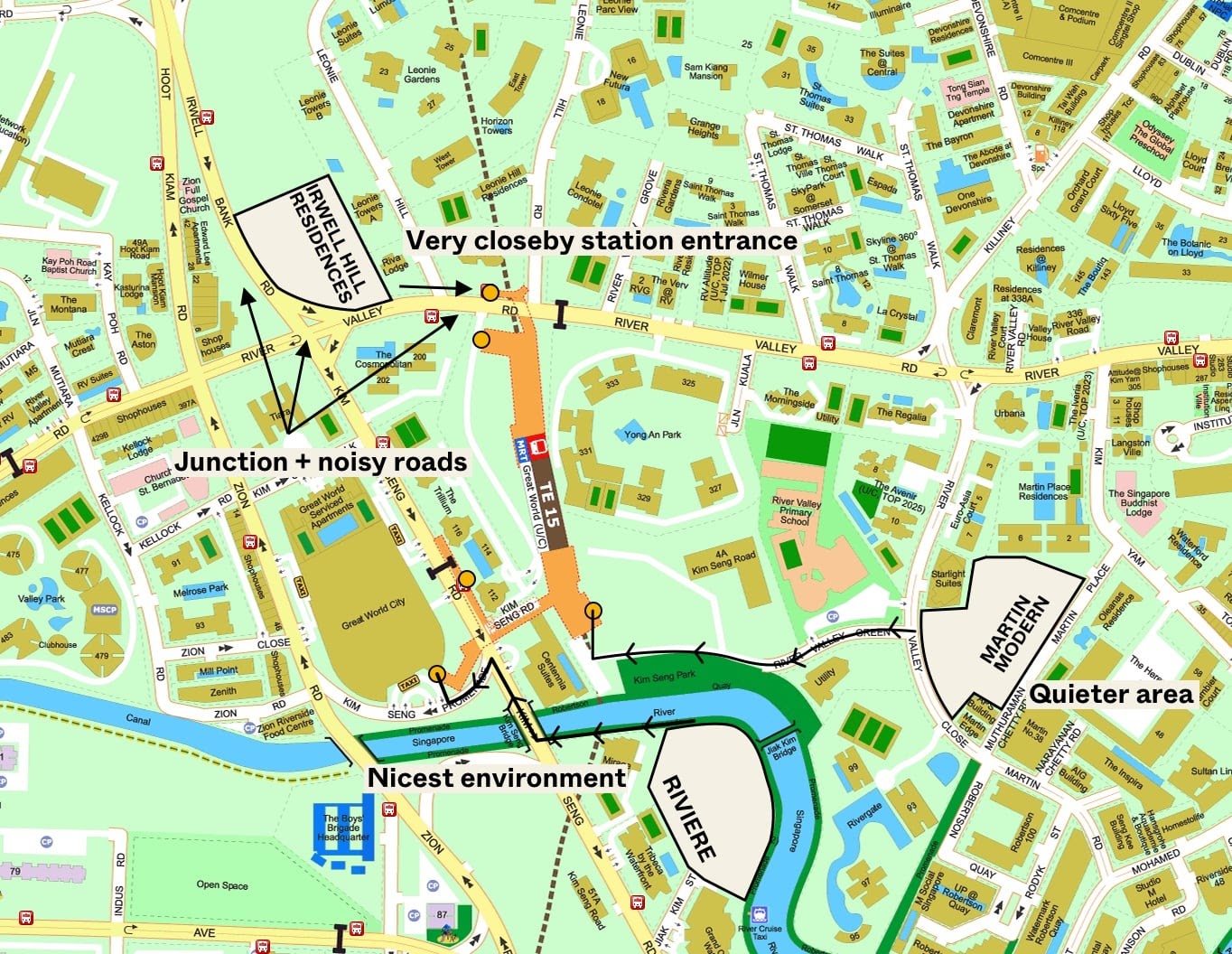
Investors would be pleased to see that Irwell Hill Residences has the locational advantage when it comes to commute time. Unlike Riviere and Martin Modern, the walk to Great World MRT is significantly shorter, especially for those staying in the southern block.
Irwell Hill Residences also has full-fledged facilities, which is the same for Martin Modern (Riviere does not have a tennis court).
One downside that potential tenants could spot here is noise. Being at the busy junction of Irwell Bank Road and River Valley Road, tenants would be well aware of the traffic in the area. This becomes even more apparent when compared to Martin Modern, which is situated in a quieter (not quiet) enclave, and Riviere, that’s just along the Singapore River – a huge plus for tenants.
Some would, as the development’s name implies, point out that Irwell Hill Residences is situated on an elevation about 4 metres higher than the road.
That is slightly more than 1-storey, and such a height difference would not make a material difference to noise levels.
So when it comes to desirability, I would argue that better commute convenience and a smaller rental quantum (due to smaller size) in Irwell Hill Residences (which also has full-fledged facilities) is quite an attractive offering (for this price) relative to other new launches in the area – even if the area is noisier. Investors can afford to offer a more competitive rate than those in Riviere and still get a better bang for their dollar.
This translates to a rather competitive rental yield (barring no other unforeseen circumstances) based on the indicative pricing!
Now, what if we compared it to freehold new launches, The Avenir and RV Altitude?
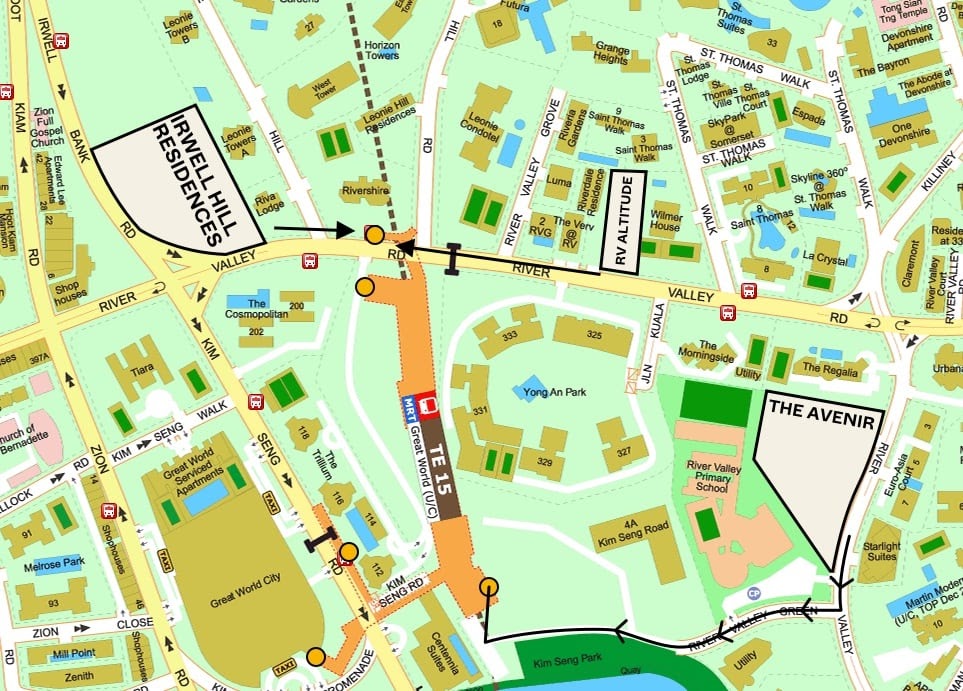
In terms of $PSF, The Avenir traded (as of February 2021) at about a 9% premium for the 1-Bedroom and a whopping 19% premium for the 2-bedroom units. This is even more apparent if you look at the quantum difference, considering how Irwell Hill Residences has smaller units.
If you read our review of The Avenir, you will know that the development is positioned as a luxury freehold condo in District 9. Such positioning commands a much higher premium, and we see it as more of a lifestyle product than an investment one, so a direct comparison isn’t fair here.
For luxury-type developments, you can expect a lower rental yield considering how the rental market has softened, and there are plenty of alternatives out there. No surprises here.
What is shocking, however, is when you compare Irwell Hill Residences to RV Altitude.
RV Altitude does not have any 1-bedroom offering, and its 2-bedroom is traded at $2,979 PSF (as of February 2021) – an 18% difference.
That’s right, RV Altitude’s $PSF premium is almost the same as The Avenir – a full-fledged luxury development.
The kick in the face is that what you get is a smaller development with fewer facilities compared to Irwell Hill Residences – fewer, smaller pools, no tennis court, no spacious lawn area.
Of course, you cannot compare $PSF and quantum altogether. So let’s take a look at its average price.
You’ll see that RV Altitude traded at an average price of $1,365,597 (as of February 2021) – clearly below the $1.4x m indicative price of Irwell Hill Residences.
Plus – it’s freehold!
Some of you may have difficulty understanding why you should pay $1.4x m and above for a leasehold 2-bedroom unit when you could have purchased a freehold one for less.
Before jumping to conclusions, let’s take a look at RV Altitude’s 2-bedroom unit.
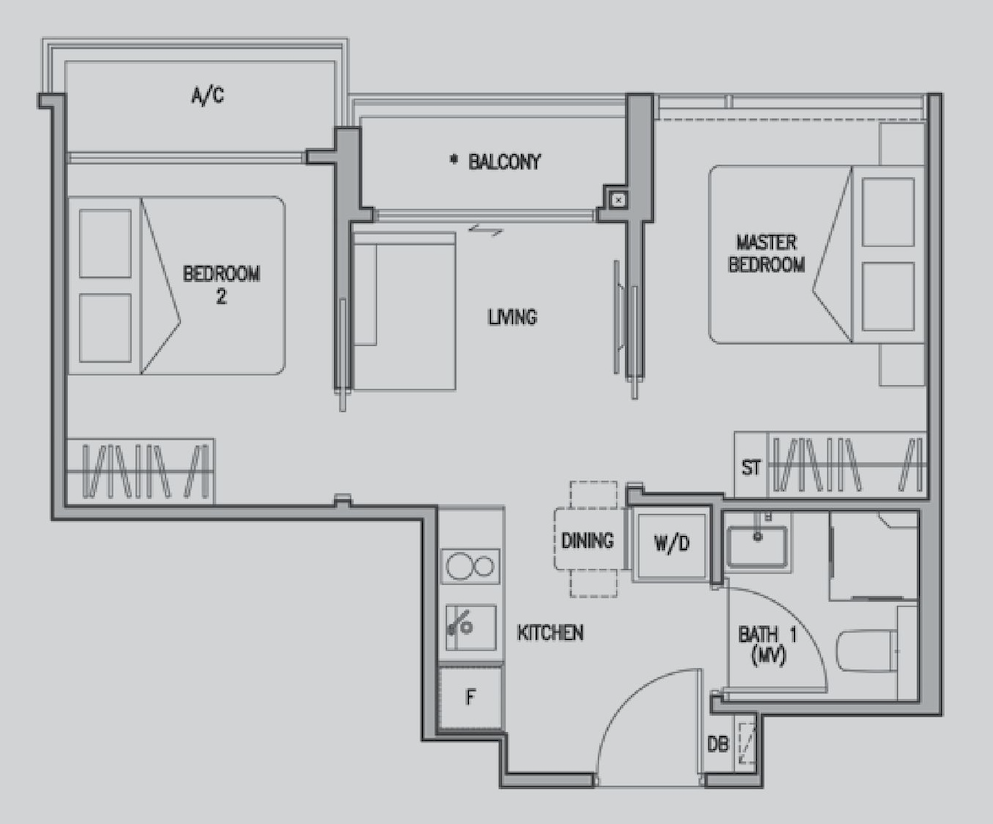
At Stacked, we’re all for dumbbell layouts, but in this regard, a dumbbell layout isn’t enough.
RV Altitude is one of those developments, in my opinion, that looks and sounds great on paper – but if tenants visit the unit, they’ll immediately be aware of its shortcomings.
If the size itself isn’t a good enough hint, just take a look at the dining area. You barely have enough space to walk by it. The length of the unit is also very small. Tenants would open their door to a wall, and in just a few steps, reach the balcony. Not to mention the oversized AC ledge relative to the unit size.
Who then are its tenants?
Those that are hard on price. And if that is the selling point, then there are many other developments to look at.
Tenants looking in the district 9 area have many options. If you compare this to the 2-bedroom unit at Irwell Hill Residences, plus add on the bigger pool, tennis court and spacious lawn, it’s clear that Irwell Hill Residences would be able to command a higher rental rate.
Now that you’re aware of its new launch competitors, how does Irwell Hill Residences stack against its resale peers?
Irwell Hill Residences Resale Comparisons
| Projects | Tenure | Completion | Average Price | Average $PSF | Size (sqft) | Rent | Yield |
| ATTITUDE AT KIM YAM | 999 yrs from 01/07/1841 | 2011 | $720,000 | $1,967 | 366 | $2,066 | 3.44% |
| VIVACE | 999 yrs from 01/07/1841 | 2012 | $760,000 | $1,961 | 388 | $2,267 | 3.58% |
| ESPADA | Freehold | 2013 | $928,000 | $2,613 | 355 | $2,423 | 3.13% |
| ILLUMINAIRE ON DEVONSHIRE | Freehold | 2011 | $940,000 | $2,130 | 441 | $2,569 | 3.28% |
| IRWELL HILL RESIDENCES (STUDIO) | 99 yrs from 13/04/2020 | 2025 (Scheduled TOP) | *$99x,000 | $2,5xx | 398 | ||
| LEONIE SUITES | 99 yrs from 07/01/2002 | 2006 | $1,025,000 | $1,488 | 689 | $2,954 | 3.46% |
| IRWELL HILL RESIDENCES (1+S) | 99 yrs from 13/04/2020 | 2025 (Scheduled TOP) | *$1.1x m | $2,6xx | 452 | ||
| DEVONSHIRE RESIDENCES | Freehold | 2015 | $1,108,800 | $2,239 | 495 | $2,703 | 2.93% |
| KILLINEY 118 | Freehold | 2013 | $1,120,000 | $1,963 | 570 | $2,728 | 2.92% |
| THE BOUTIQ | Freehold | 2014 | $1,120,000 | $2,214 | 506 | $2,826 | 3.03% |
| ROBERTSON EDGE | 999 yrs from 01/07/1841 | 2008 | $1,164,000 | $1,690 | 689 | $3,000 | 3.09% |
| OUE TWIN PEAKS | 99 yrs from 10/05/2010 | 2015 | $1,220,000 | $2,222 | 549 | $3,241 | 3.19% |
| STARLIGHT SUITES | Freehold | 2014 | $1,250,000 | $2,233 | 560 | $2,744 | 2.63% |
| 2 RVG | Freehold | 2006 | $1,268,000 | $1,841 | 689 | $2,830 | 2.68% |
| MARTIN PLACE RESIDENCES | Freehold | 2011 | $1,331,667 | $2,249 | 592 | $3,019 | 2.72% |
| THE METZ | Freehold | 2007 | $1,389,000 | $2,390 | 581 | $3,680 | 3.18% |
Table: Data from Jan 2020 – Mar 2021
The River Valley area is not shy of resale developments, and so investors have quite a few options to pick from – even more so when many of them are freehold developments.
The list above was shortlisted to showcase developments that you can get for a $1.1x m budget with some allowance.
If we consider units that are similar in size to the studio and 1+S units at Irwell Hill Residences, then you’re left with:
- Attitude at Kim Yam
- Vivace
- Espada
- Illuminaire On Devonshire
- Devonshire Residences
The most notable development in the list above is Devonshire Residences. It is right across from Somerset MRT, freehold, and slightly bigger than the studio and 1+S yet smaller than 500 sqft which makes the quantum palatable. So what does the 495 sqft unit offer?
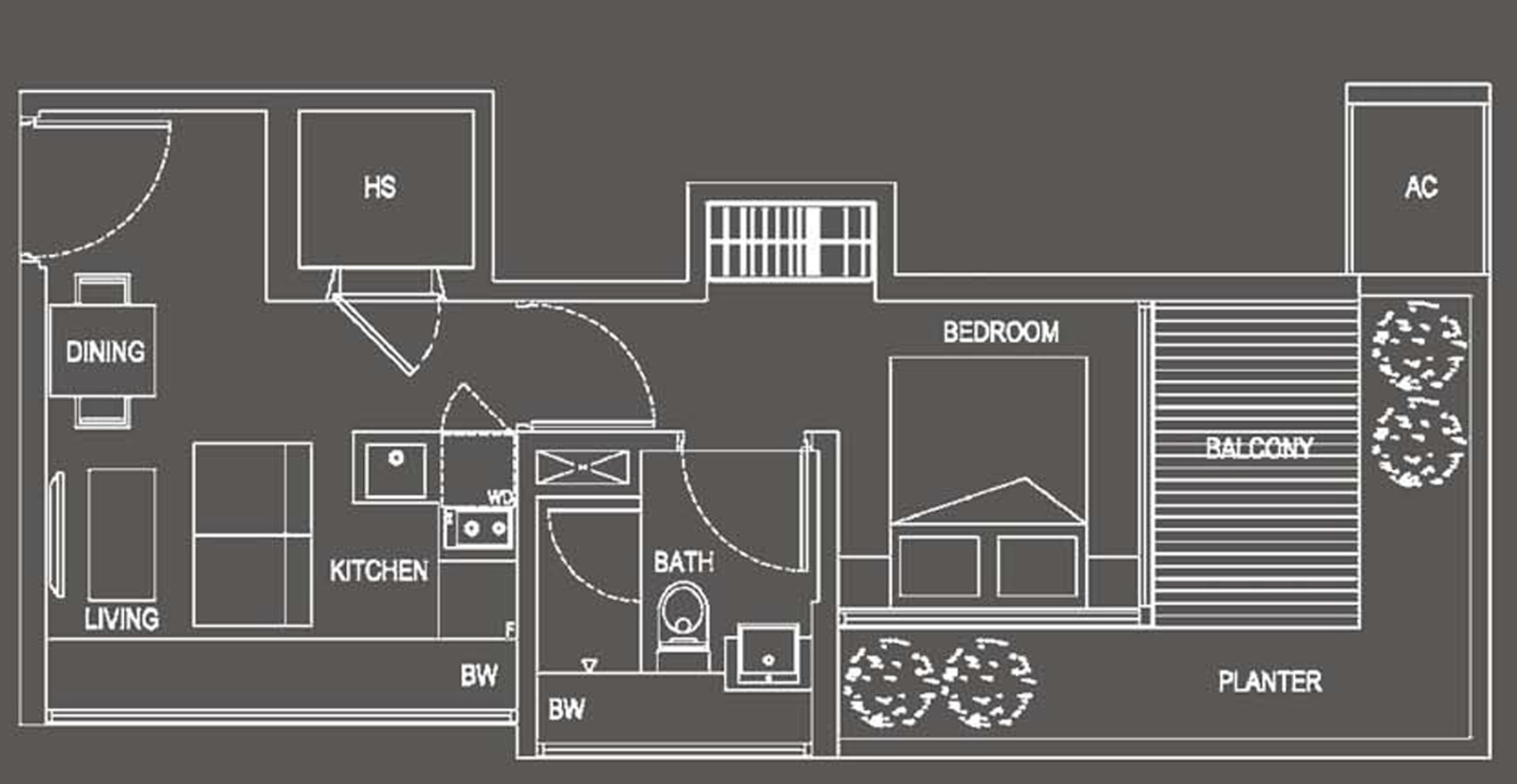
Right away, you’ll see that a lot of the space is taken up by bay windows, balcony, planter and a household shelter. This really leaves very little in terms of indoor space.
Another development to note is Espada. It’s just a 6-minute walk away from Somerset MRT, freehold and its small size of 355 sqft allows it to transact well below $1M.
Let’s look at the 355 sqft unit.
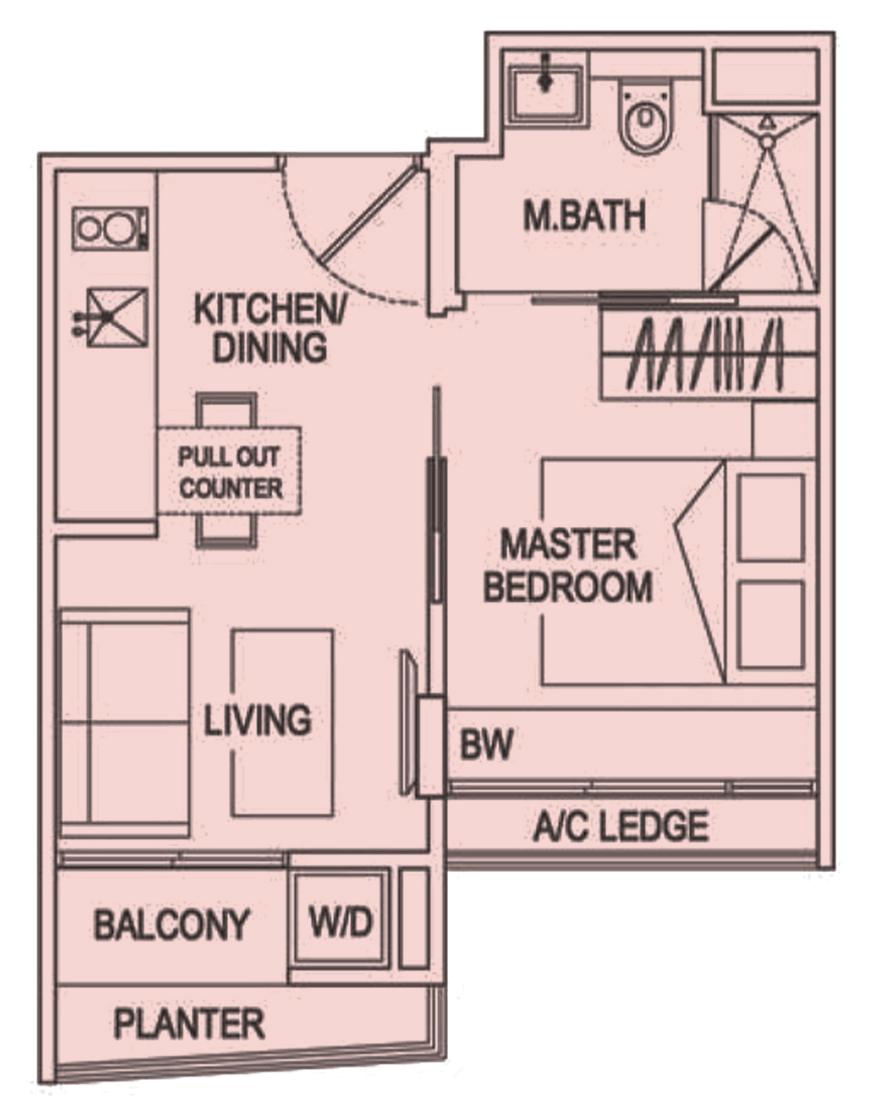
Just like Devonshire Residences, Espada’s already small 355 sqft also features a planter and bay window. However, despite its small size, it manages to command a better rental rate of $2,423/mo compared to Devonshire Residences, even though it is further away from Somerset MRT. That, as well as the smaller quantum, allows it to achieve a 3.13% rental yield – quite impressive for a freehold development.
So how would the studio unit and 1+S stack against them? Let’s take a look at the floor plans.
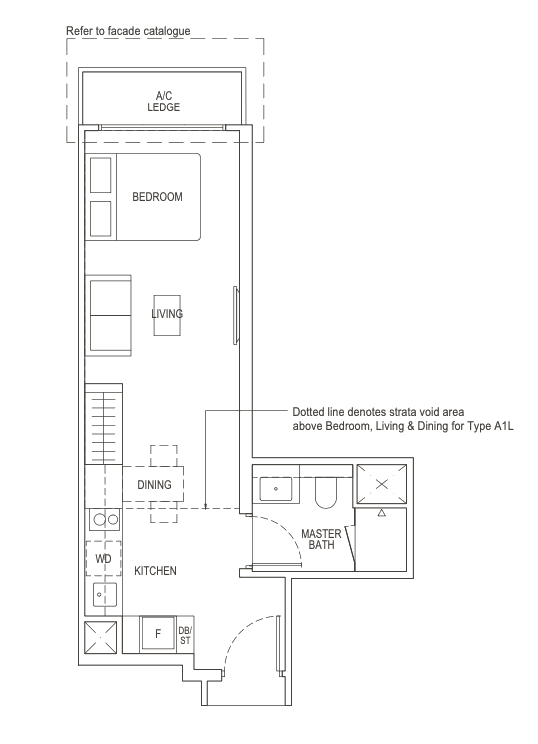

You can immediately see how much more efficient both layouts are. The absence of any planter, bay window and even a household shelter does allow for a more spacious indoor feeling.
Those who considered Devonshire Residences would immediately come to appreciate Irwell Hill’s Layout (unless they love bay windows). And unlike Espada, Irwell Hill Residences is situated closer to an MRT station.
Add on the larger common facilities that tenants have access to, and we believe that Irwell Hill Residences would be able to command a higher rent than both the developments above.
We can also take reference from Leonie Suites, a 99-year leasehold development that’s within the same vicinity as Irwell Hill Residences. It manages to command close to $3,000 in rent for a 1-bedroom unit. While it is larger in size (689 sqft), it is still slightly further from the MRT, much older (20+ years) and has smaller common facility spaces, which we believe is compensated by Irwell Hill’s newness in the market and better facility offering.
This does bode well for Irwell Hill’s rental pricing ahead.
The next question on your mind is probably whether it’s worth paying north of $1M for a 99-year leasehold development when it is surrounded by several freehold developments that are also within this range.
Here’s a look at freehold developments in the River Valley area that buyers could choose from:
| Projects | Tenure | No. of Units | Completion | Average Price | Average $PSF | Size (sqft) |
| IRWELL HILL RESIDENCES (STUDIO) | 99 yrs from 13/04/2020 | 540 Units | 2025 (Scheduled TOP) | *$99x,000 | $2,5xx | 398 |
| IRWELL HILL RESIDENCES (1+S) | 99 yrs from 13/04/2020 | 540 Units | 2025 (Scheduled TOP) | *$1.1x m | $2,6xx | 452 |
| ATTITUDE AT KIM YAM | 999 yrs from 01/07/1841 | 33 Units | 2011 | $720,000 | $1,967 | 366 |
| VIVACE | 999 yrs from 01/07/1841 | 85 Units | 2012 | $760,000 | $1,961 | 388 |
| ROBERTSON EDGE | 999 yrs from 01/07/1841 | 70 Units | 2008 | $1,164,000 | $1,689.5 | 689 |
| ESPADA | Freehold | 232 Units | 2013 | $928,000 | $2,613 | 355 |
| ILLUMINAIRE ON DEVONSHIRE | Freehold | 72 Units | 2011 | $940,000 | $2,130 | 441 |
| DEVONSHIRE RESIDENCES | Freehold | 84 Units | 2015 | $1,108,800 | $2,239 | 495 |
| KILLINEY 118 | Freehold | 30 Units | 2013 | $1,120,000 | $1,963 | 570 |
| THE BOUTIQ | Freehold | 130 Units | 2014 | $1,120,000 | $2,214 | 506 |
| STARLIGHT SUITES | Freehold | 105 Units | 2014 | $1,250,000 | $2,233 | 560 |
| 2 RVG | Freehold | 60 Units | 2006 | $1,268,000 | $1,841 | 689 |
| MARTIN PLACE RESIDENCES | Freehold | 302 Units | 2011 | $1,331,666 | $2,249 | 592 |
| THE METZ | Freehold | 169 Units | 2007 | $1,389,000 | $2,390 | 581 |
It is apparent that Irwell Hill Residences stands out in terms of age. You’ll see that by 2025, it would be at least 10 years newer than the newest freehold development available at this price range.
Moreover, developments in these areas mostly sit on small plots of land where common facilities are small, such as those in The Boutiq or Killiney 118, and cannot be directly compared to Irwell Hill Residences.
Martin Places Residences has pretty comparable facilities with 302 units – but it also has a higher quantum of about 15%, assuming a 1+S at Irwell Hill Residences goes for $1,150,000. This 15% difference is quite stark, considering how it’s also further away from the MRT.
Therefore, what we have here is a full-fledged facility leasehold development that enjoys about the same prices of older freehold condos with fewer facilities, or one that trades significantly different from a freehold condo with a comparable common facility on offer.
The indicative price of Irwell Hill Residences reflects the optimism that investors should see rental returns in its favour over the shorter term given its positioning as the development with better facility offering and proximity to the MRT.
However, those who intend to hold onto this investment for the long haul must be aware that Irwell Hill Residences will eventually lose out to its freehold peers at some point.
Appreciation Analysis
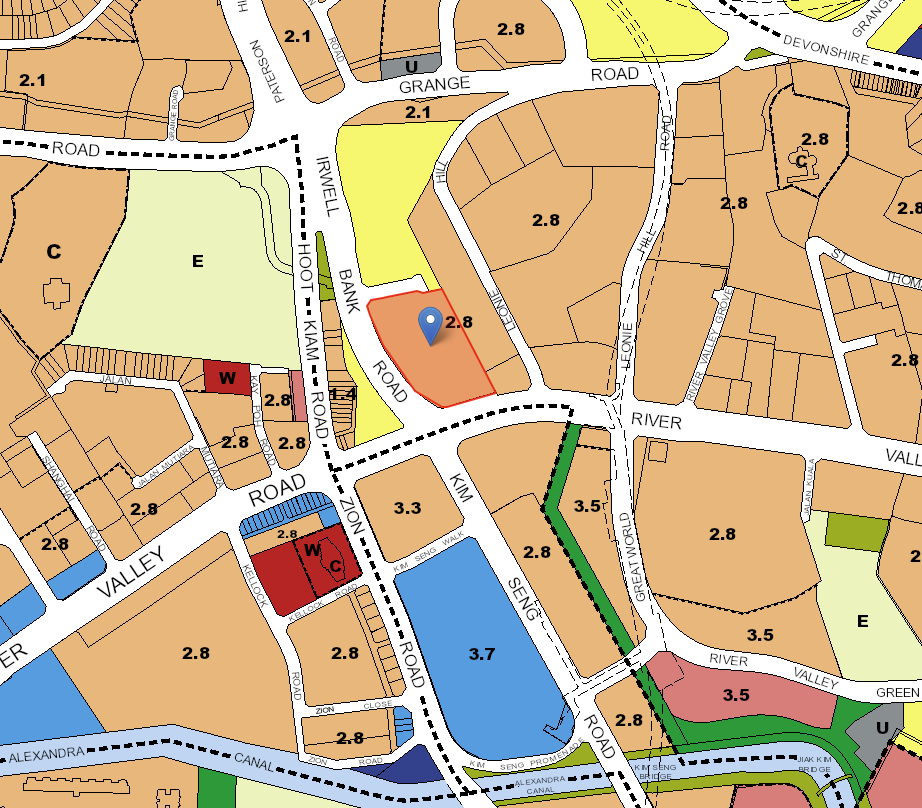
Irwell Hill Residences is one of the best-located condos for its price. It’s a District 9 condo within short walking distance to an MRT station, and we’d be hard-pressed to find any of those that haven’t seen good gains.
(While the Great World MRT station hasn’t been built yet, you can be certain it’s already factored into the price at this point, so we wouldn’t count on a huge surge even after it’s built).
However, a look at the URA Master Plan shows that Irwell Hill Residences is surrounded by dense residential zones; and there’s a reserve site next to it (the empty patch between Irwell Bank Road and Leonie Hill). There’s no shortage of residential options in the area, which could provide competition for tenants and future buyers.
Another worry is that Irwell Hill Residences is a leasehold property surrounded by freehold counterparts. This is usually seen as a hindrance to appreciation, as Singaporeans tend to worry about lease decay when buying a resale condo.
This is somewhat offset by the fact that Irwell Hill is a new condo surrounded by much older counterparts. The nearby Leonie Towers, for instance, dates back to 1976, while condos like Rivershire and Tiara date back to the 1990s. This will improve rentability somewhat, and Irwell Hill is aesthetically the freshest and best-looking condo in the area.
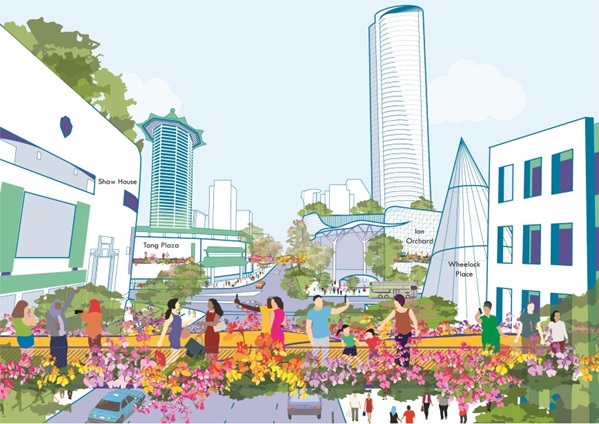
There is also the future rejuvenation of the Orchard/Paterson area to look up to – where the different precincts such as Tanglin, Orchard, Somerset, and Dhoby Ghaut will have a different personality attached to it.
At Paterson itself, expect to have elevated link-bridges and newer vantage points. However, the bigger changes will come to new mixed-use developments at Orchard Interchange as this creates further opportunities for retail and social spaces.
What we like
- Lovely expansive grounds
- Near Great World MRT
- Great World Revamp
What we don’t like
- –Small units
- –Traffic noise
- –Leasehold in mostly freehold area
Our Take
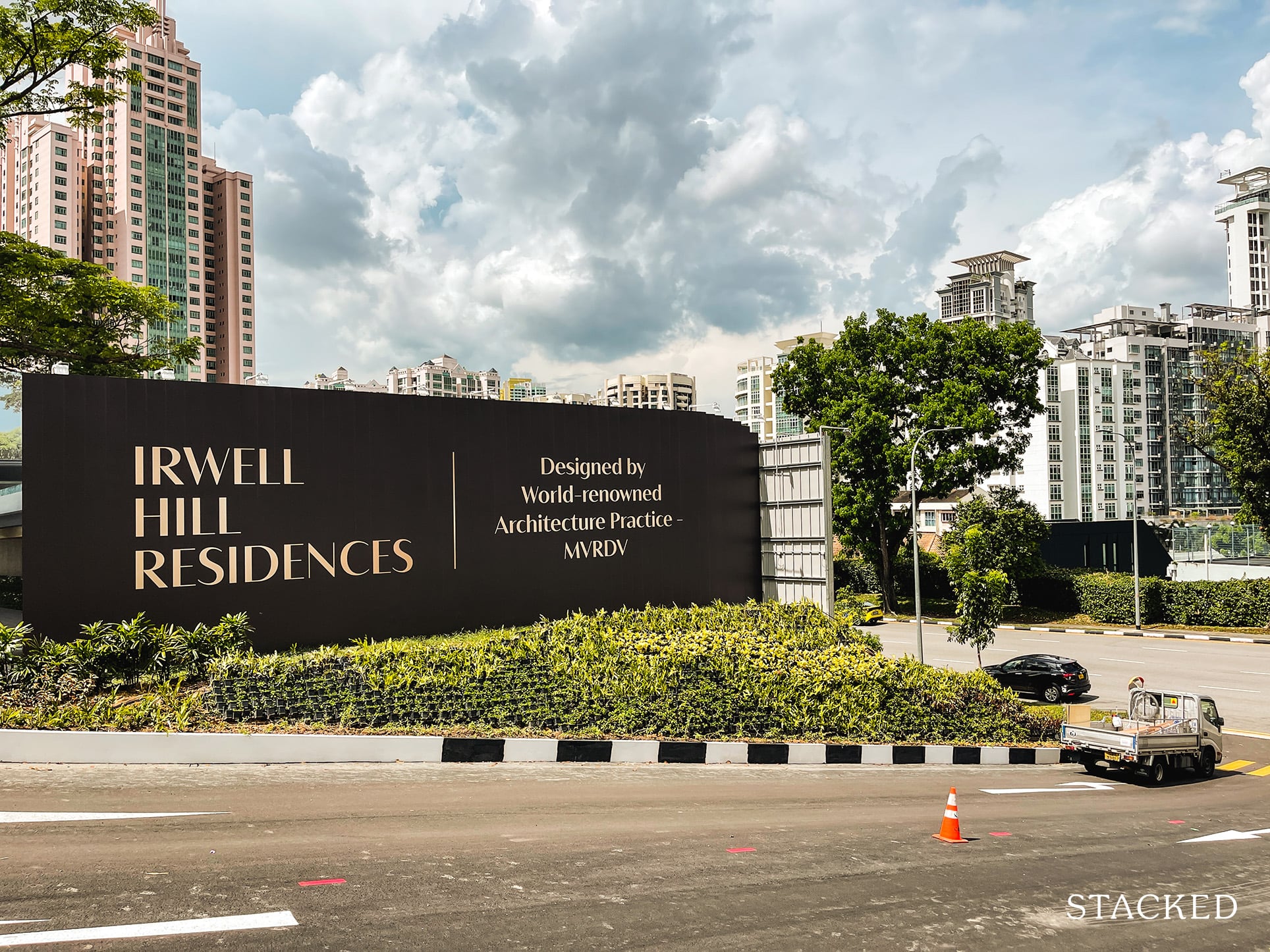
If you want to live in District 9 without an outrageous price, the one and two-bedders at Irwell Hill Residences represent good value. Landlords can probably see the potential right away: it’s newer and more up-to-date than all its surrounding condos, and Great World MRT means quick access to no less than three MRT lines: the TEL, EWL, and NEL.
However, Irwell Hill Residences is not for everyone. It’s surrounded by roads, with little in the way of greenery, parks, walking trails, etc. While the layout has made the most of it, the fact is you can’t look in any direction without seeing another residential block.
If you prize accessibility, retail, and dining over parks and nature, Irwell Hill is a straight win. If you need beautiful hills, beaches, etc., then maybe look somewhere else.
What this means for you
You might like Irwell Hill Residences if you:
Appreciate well-landscaped grounds:
Most new projects in the CCR aren’t able to boast of such expansive grounds (with the exception of the older condos).
Enjoy Centrality with a Tinge of Seclusion:
While we can’t speak for the road noise, the fact that it is on an elevated hill means you do get a certain level of privacy. Plus, being opposite the MRT certainly helps.
You might not like Irwell Hill Residences if you:
Prefer a quiet environment:
Situated within such busy roads, you definitely aren’t going to enjoy the traffic noise during peak hours.
Are Looking for bigger units:
Despite the big grounds, unit sizes here are the typical new launch sizes of today
End of Article
At Stacked, we like to look beyond the headlines and surface-level numbers, and focus on how things play out in the real world.
If you’d like to discuss how this applies to your own circumstances, you can reach out for a one-to-one consultation here.
And if you simply have a question or want to share a thought, feel free to write to us at stories@stackedhomes.com — we read every message.
Frequently asked questions
What is the size of the land plot for Irwell Hill Residences?
The site area of Irwell Hill Residences is 137,634 square feet, which is slightly larger than some nearby developments like The Avenir.
What types of units are mainly available at Irwell Hill Residences?
About 80% of the units are 1 to 2 bedroom units, indicating a focus on smaller, more affordable options.
What are the main features of the grounds at Irwell Hill Residences?
The development features expansive open grounds, including the 'Raintree Lawn', multiple pools, landscaped gardens, and preserved rain trees, offering a resort-like environment.
How is the location of Irwell Hill Residences in relation to transportation?
It is near Great World MRT station and Great World City Shopping Centre, with easy access via two side gates leading to major roads, though traffic during peak hours can be busy.
What are some unique design aspects of Irwell Hill Residences?
The development has two 36-storey towers designed by Dutch firm MVRDV, with a distinctive facade and elevated blocks that provide privacy and scenic views.
What amenities and facilities are available at Irwell Hill Residences?
Facilities include multiple pools, a gym, tennis court, clubhouse, co-working space, dining options, and landscaped gardens, with some amenities on the top floors offering panoramic views.
Our Verdict
81%
Overall Rating
Join our Telegram group for instant notifications
Join Now










































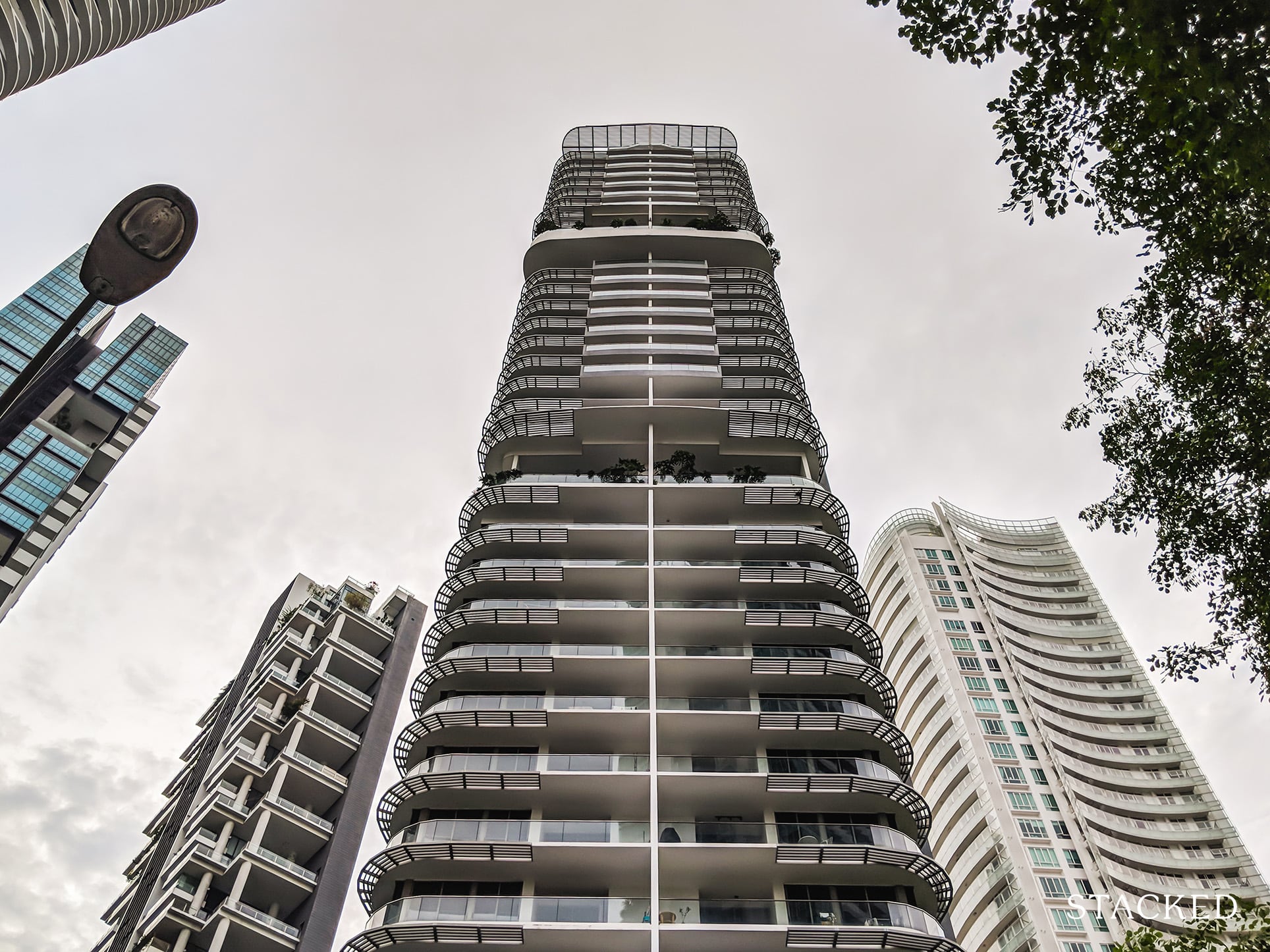

0 Comments