Inside A Modern 1-Bedroom Apartment Inspired By Heritage Homes
February 18, 2024
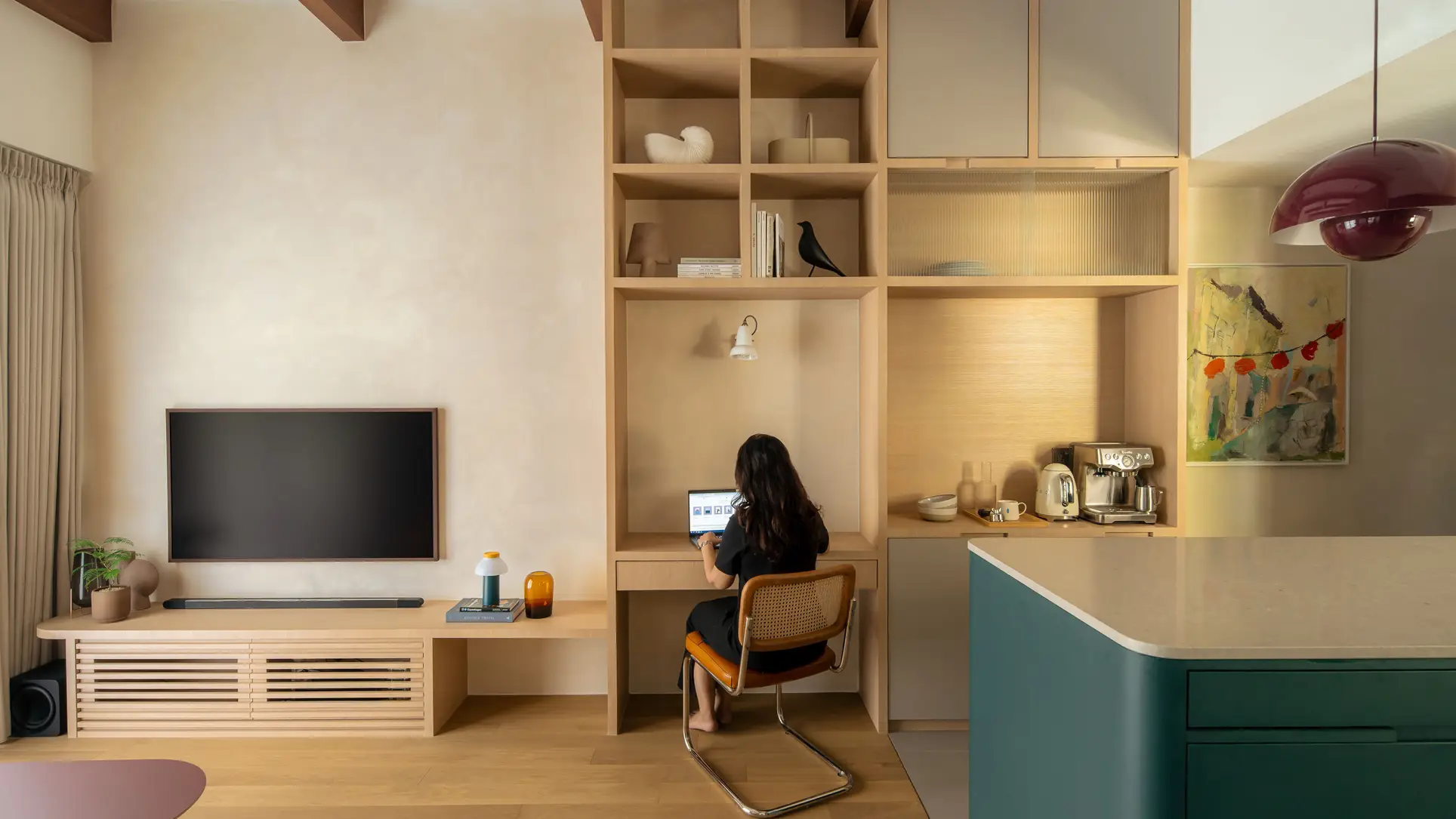
In this week’s episode, discover a thoughtfully designed one-bedroom unit in the Katong Joo Chiat area, spanning 699 sqft.
The aim was clear: maximise space and infuse a modern colonial vibe into the home for a timeless, understated, simple, and clean look.
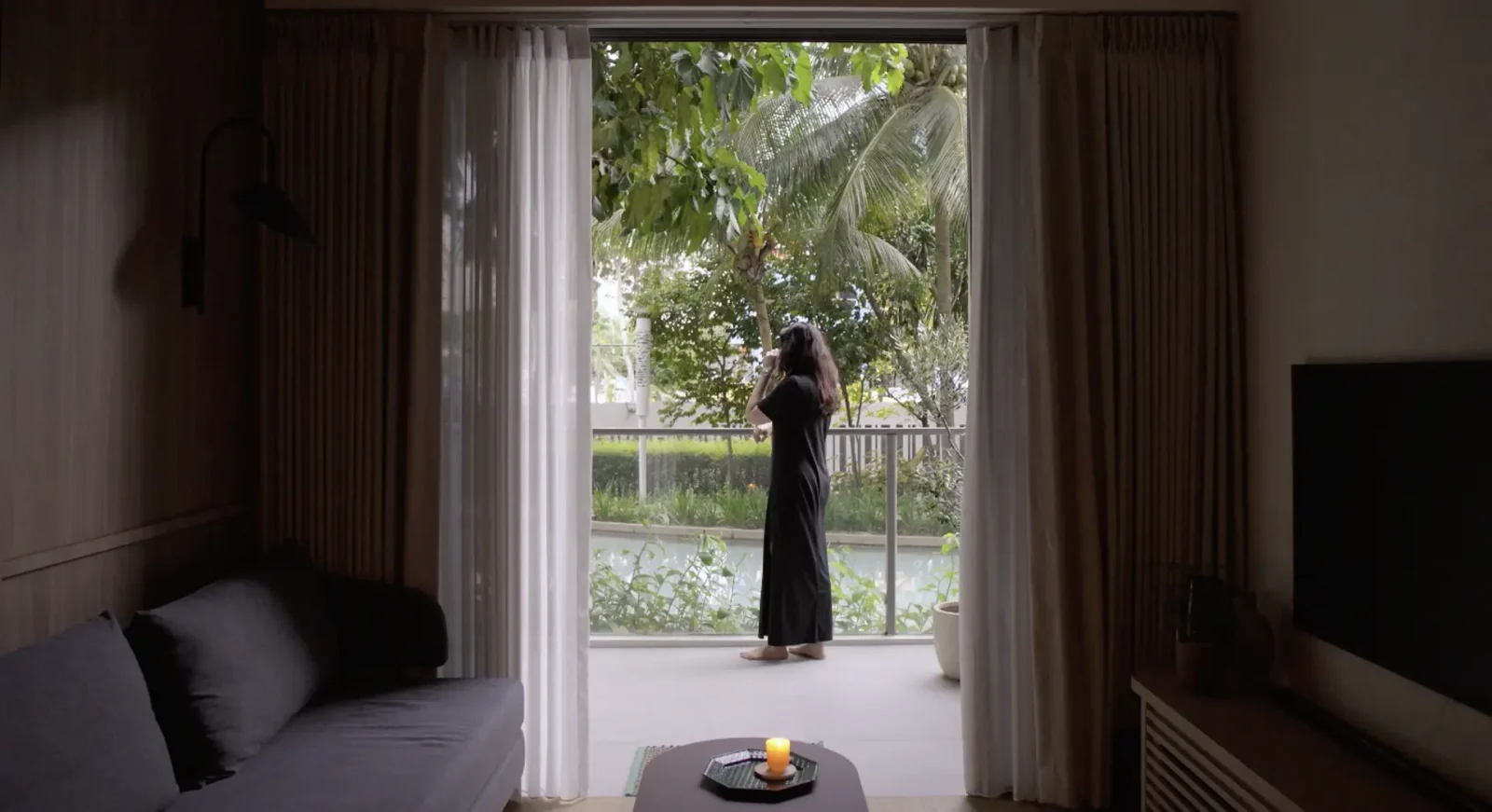
Entering the apartment, the focus is on functionality. The open kitchen, the heart of the home, boasts storage maximisation and ease of movement for hosting.
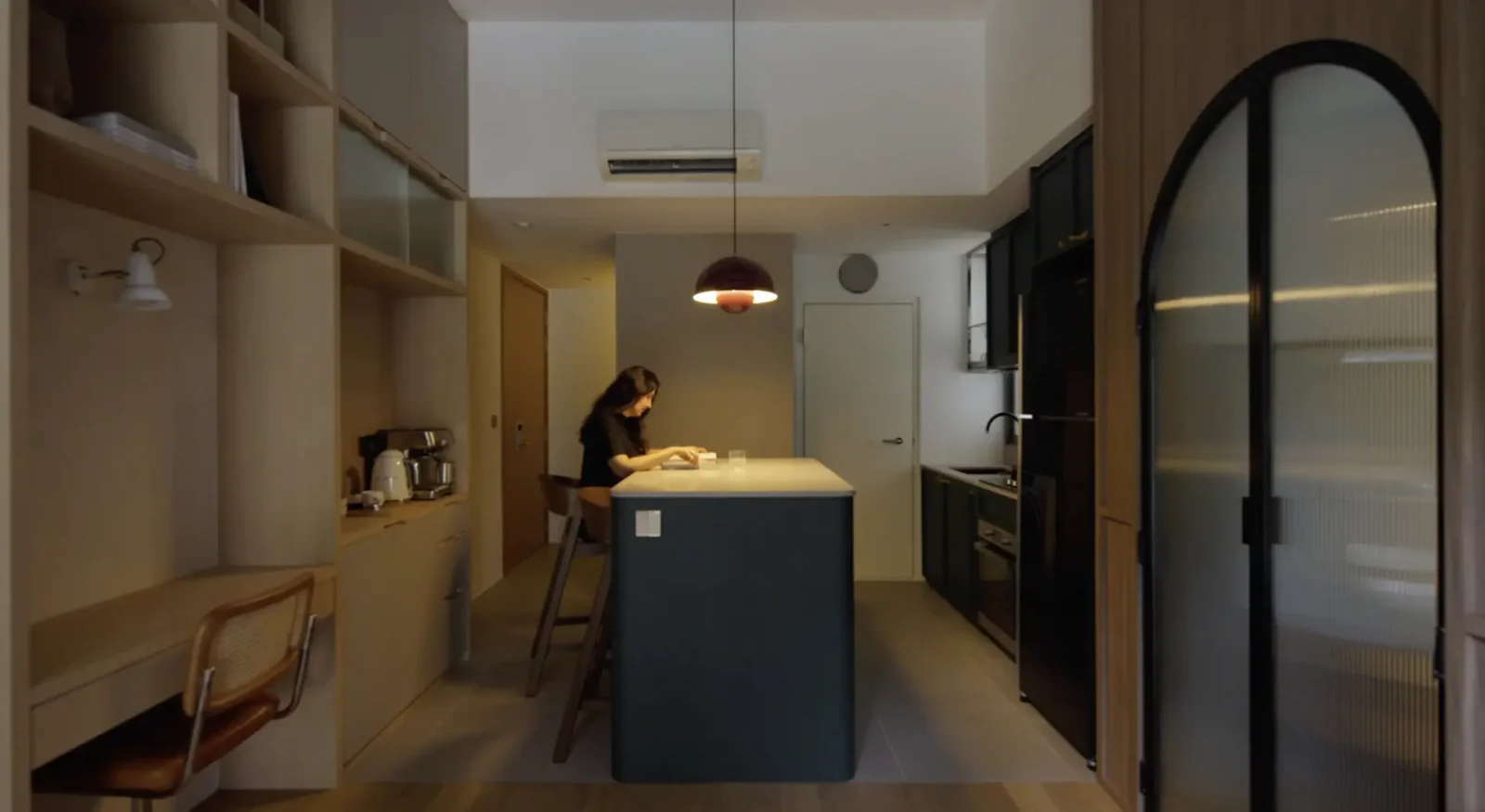
The kitchen and pantry are artfully demarcated with wood and grey tones, creating a coffee station within the pantry.
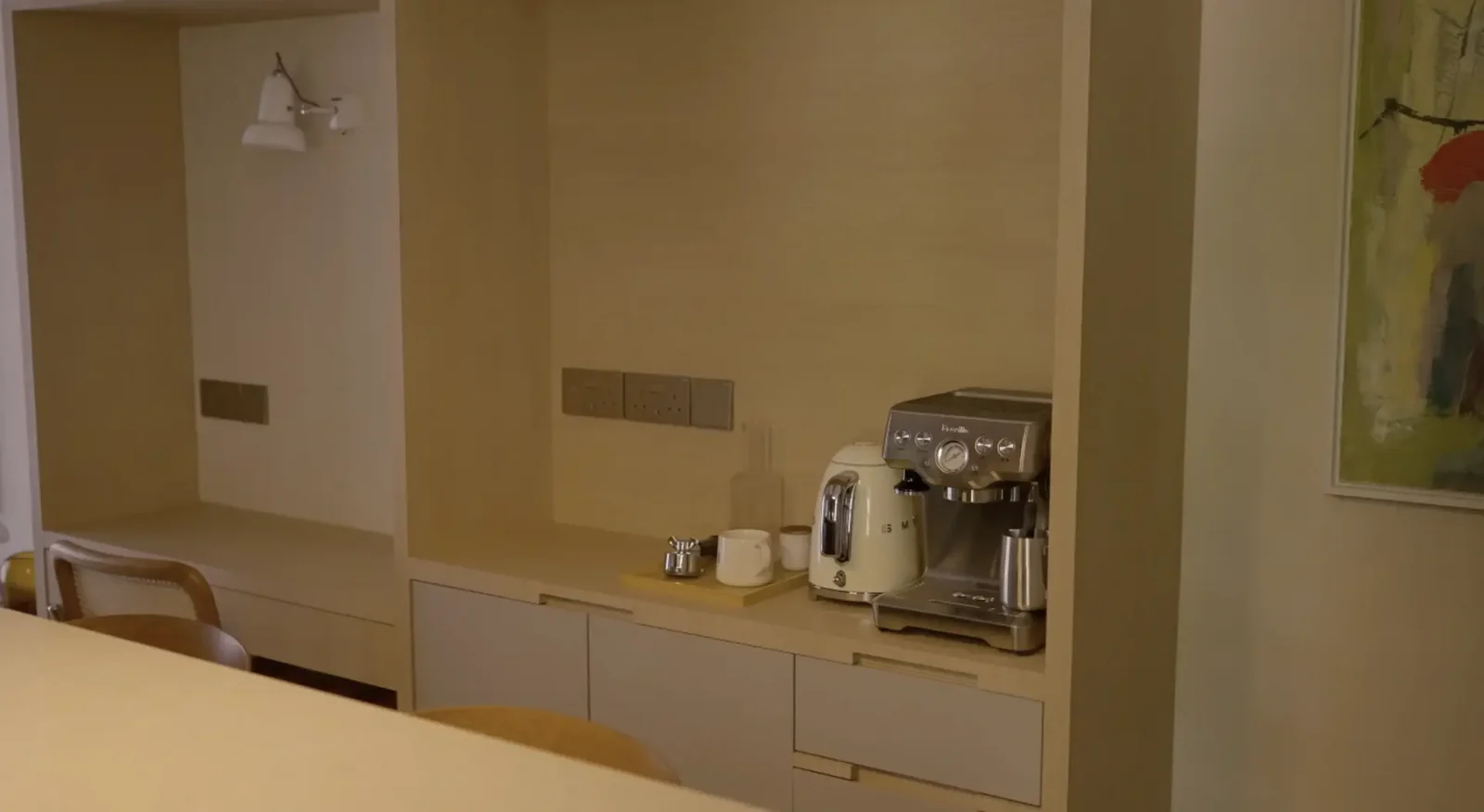
High ceilings are utilized to incorporate a dedicated study within the living space.
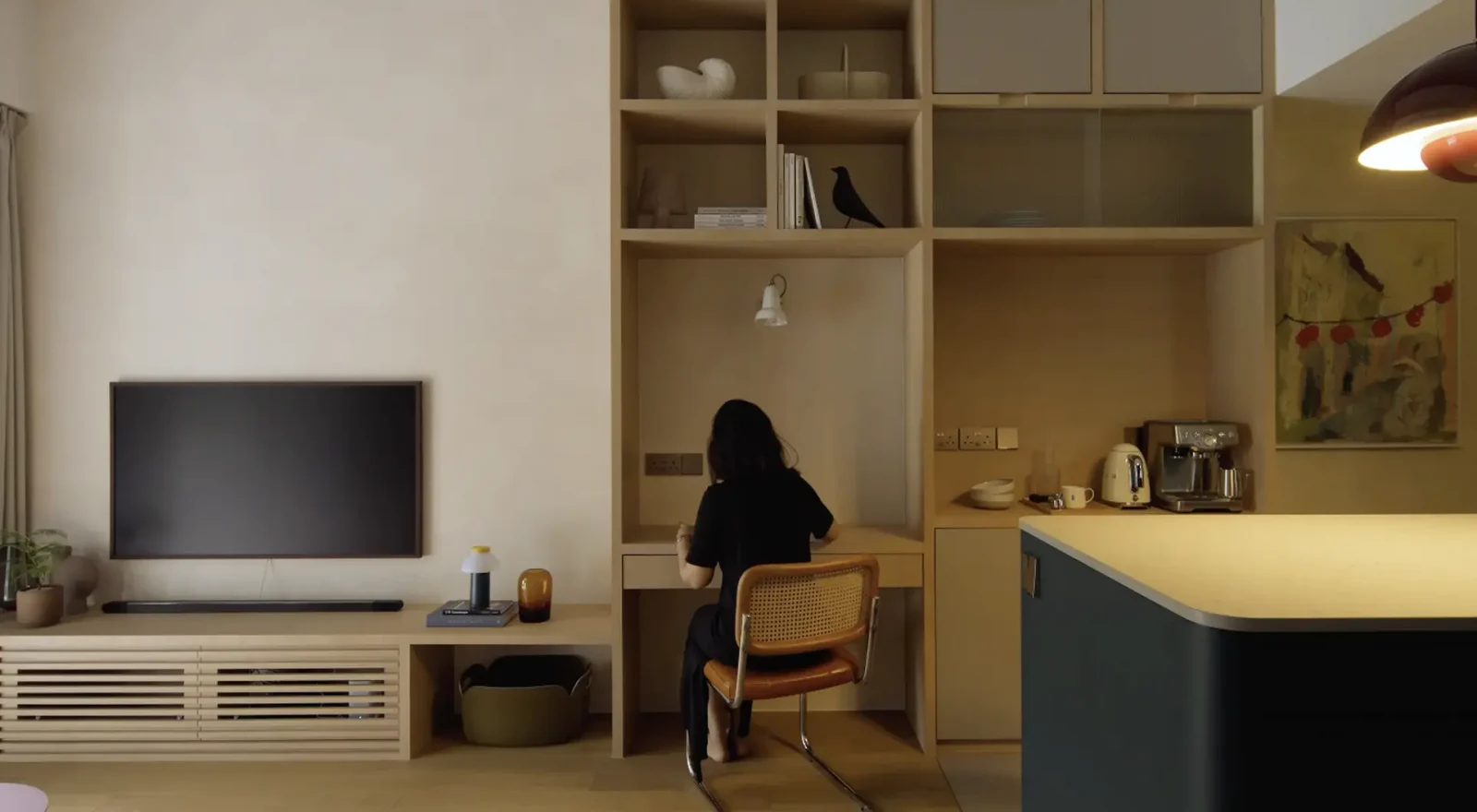
A light wood laminate with reeded glass panels defines this utility area, creating contrast in the expansive vertical space. The living room features a sofa bed from Marquis and a Muuto coffee table, keeping the furniture specific to the compact size. Arched French doors with reeded glass separate the living room from the master bedroom, enhancing the flow of light and the illusion of a larger space.
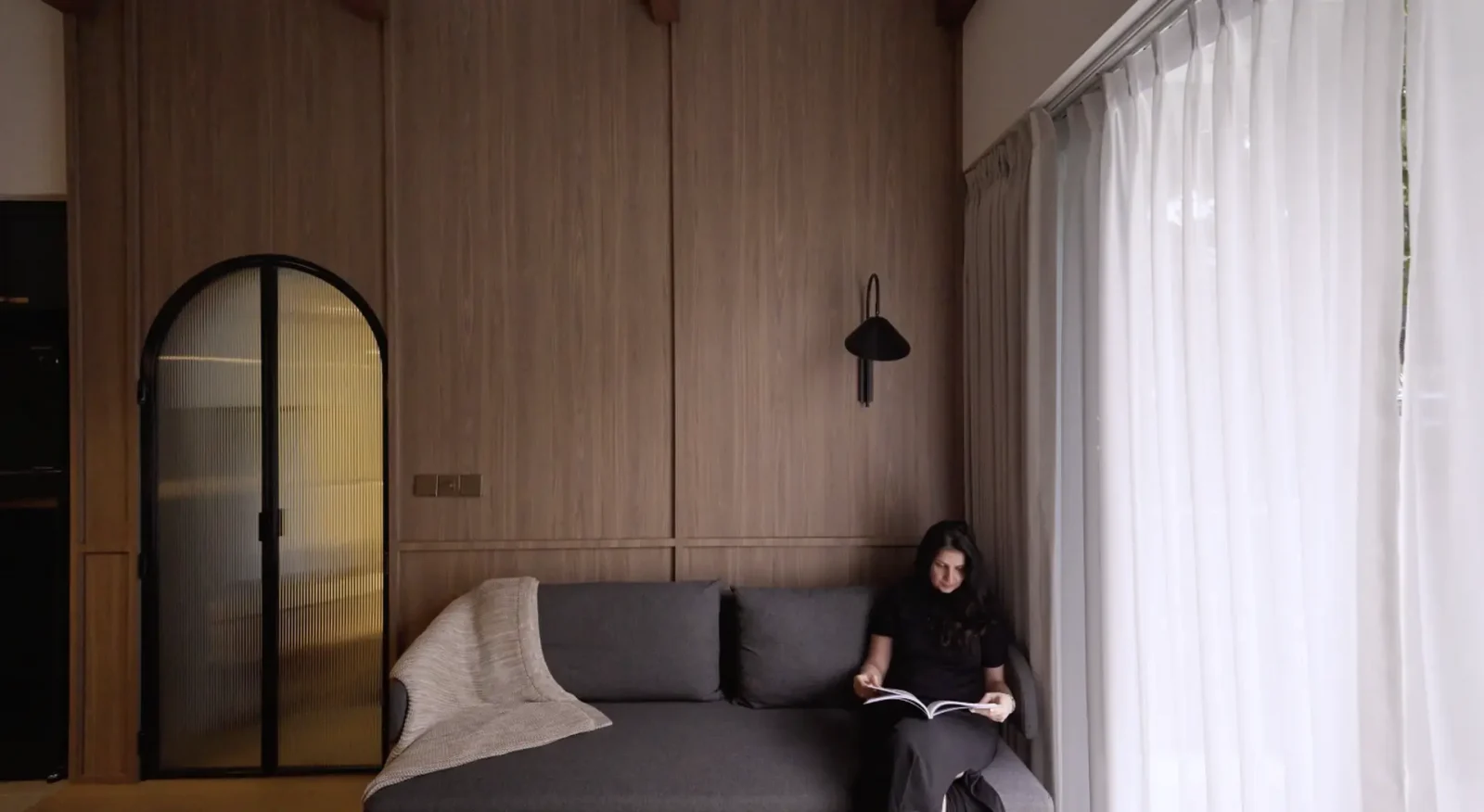
In the master bedroom, a floor-to-ceiling light teal wardrobe maximizes high ceilings, storing both clothes and household appliances.
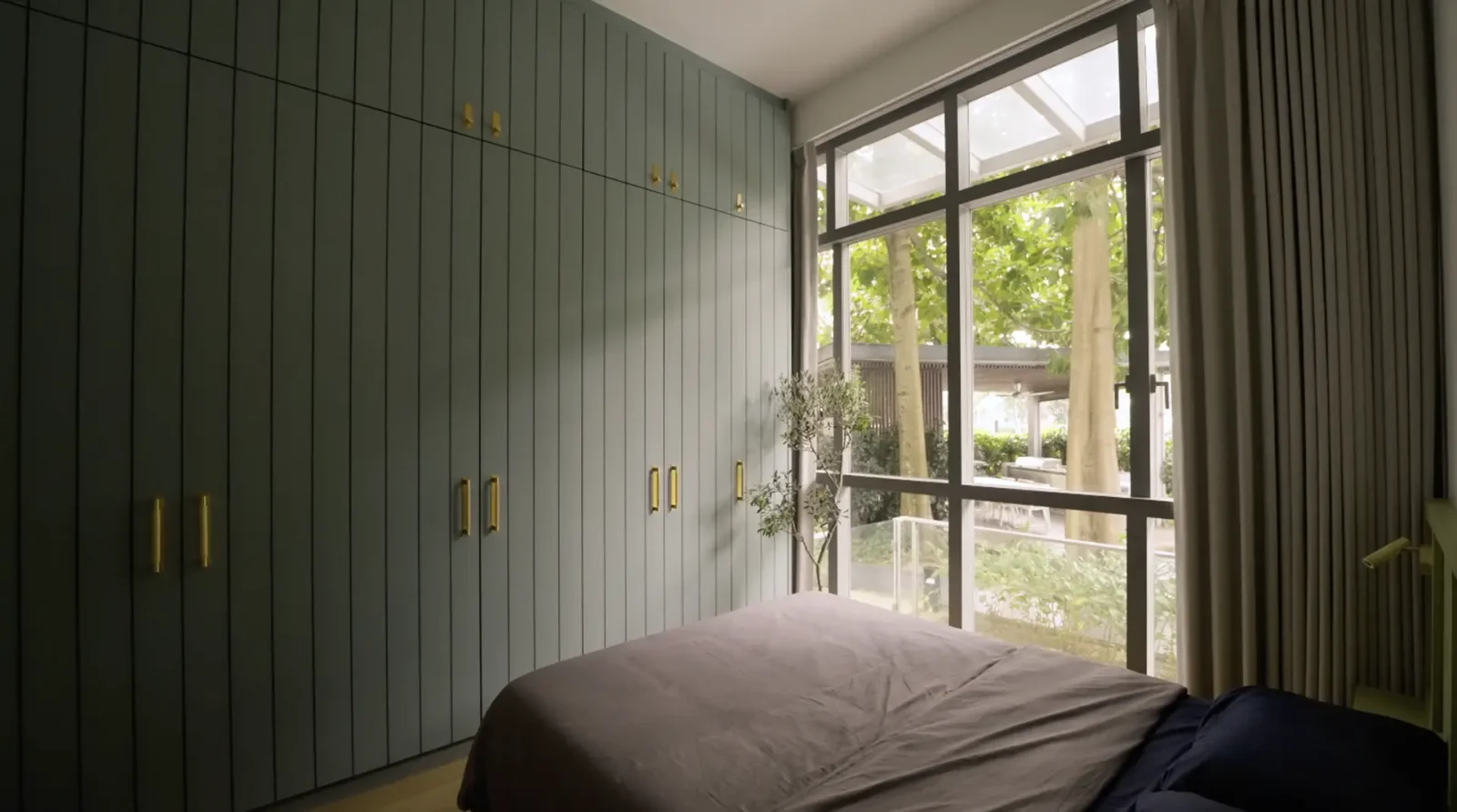
The bed frame with an extended bedside table conserves space, while the bathroom, separated by a frosted glass door, maximizes light and adopts a cooler colour palette.
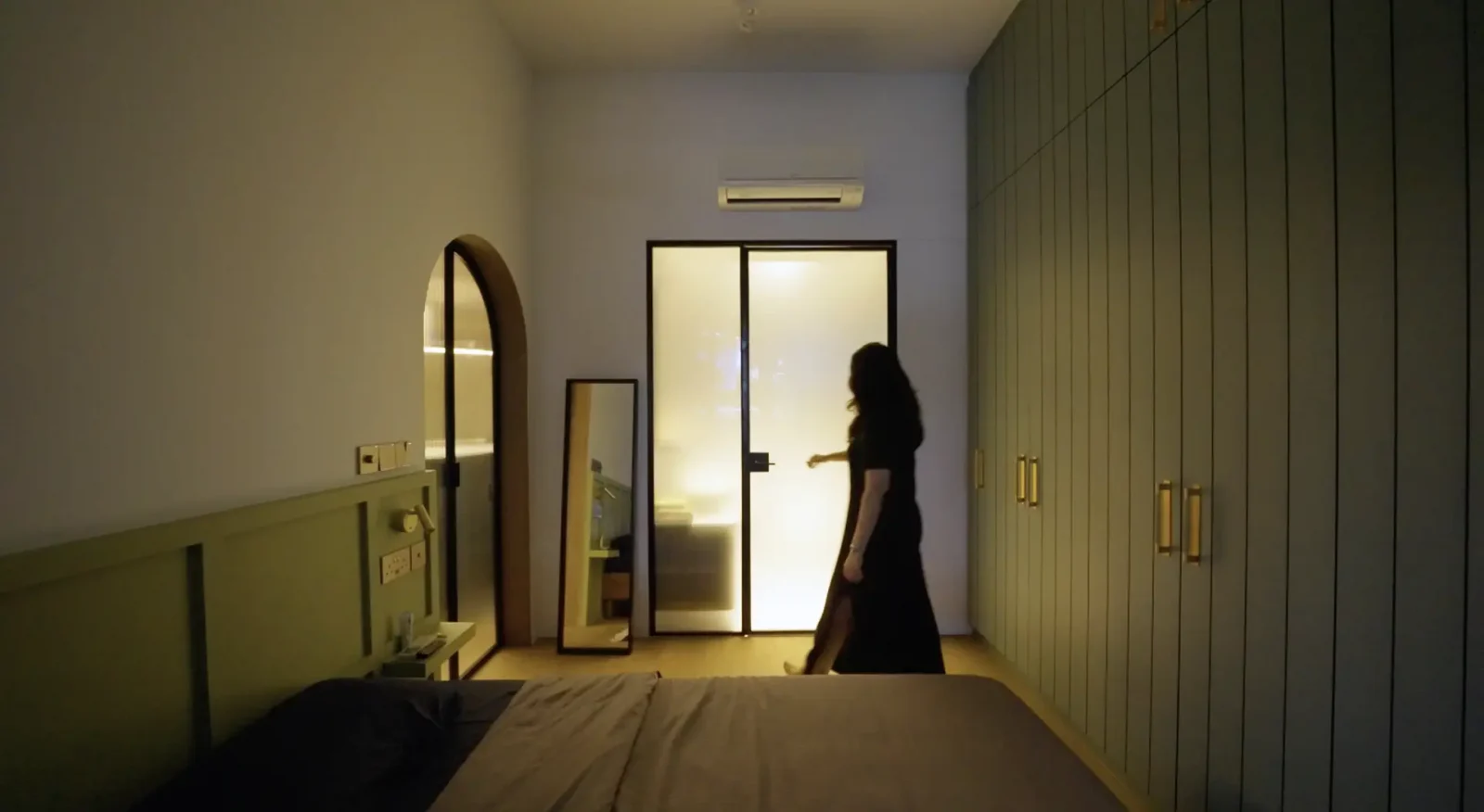
Inspired by the balcony’s natural elements, the bathroom incorporates natural materials and a cooler colour palette. The overall interpretation of a modern colonial feel is described as edgy and vibrant.
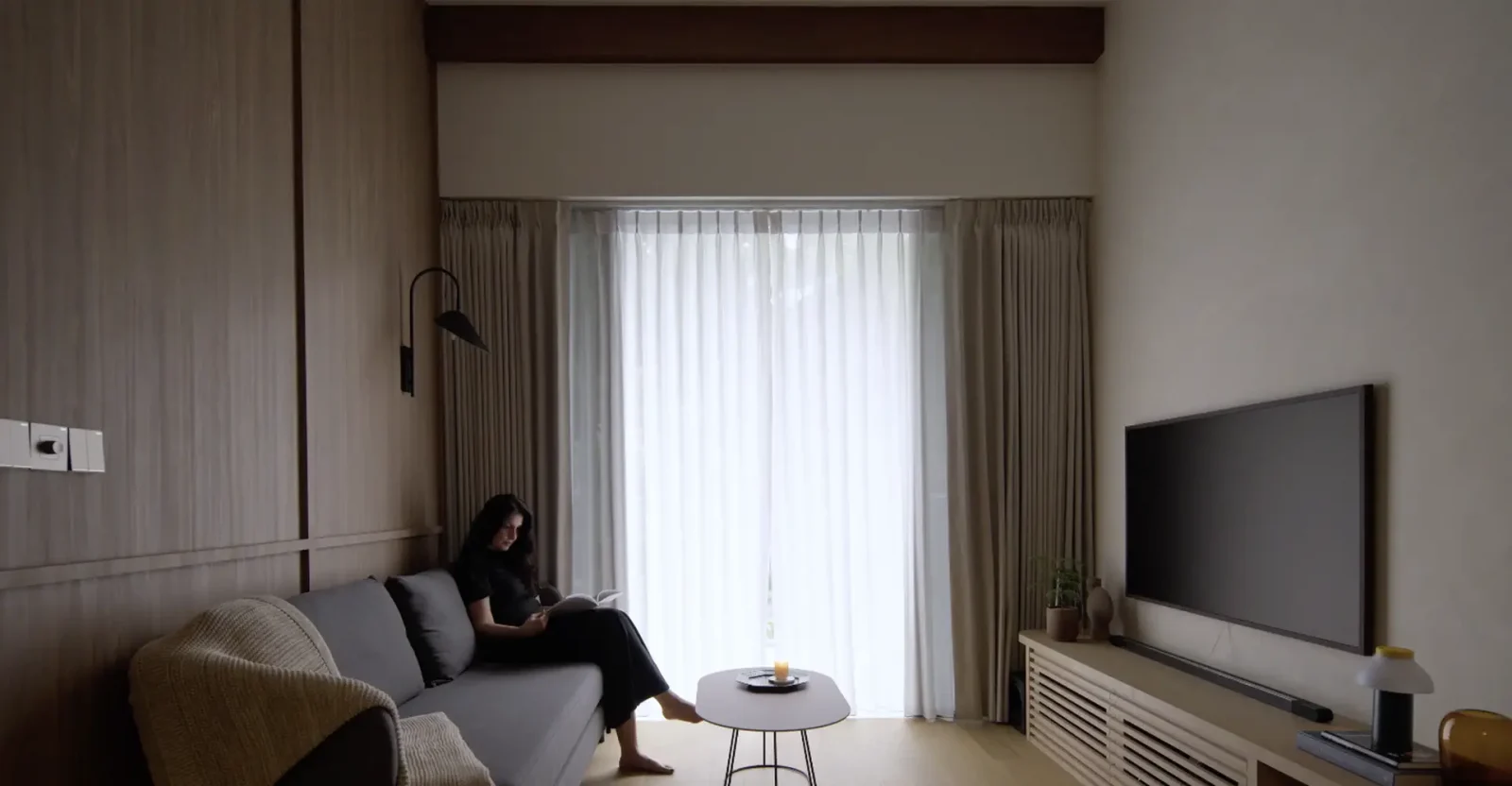
Living in this space, the occupant enjoys surprising people with the creative use of space in a one-bedroom apartment, showcasing pride in the achieved design.
Special thanks to the homeowner for letting us tour their lovely home. If you’d like to get connected to their ID for the design of your own home, you can reach out to them here.
At Stacked, we like to look beyond the headlines and surface-level numbers, and focus on how things play out in the real world.
If you’d like to discuss how this applies to your own circumstances, you can reach out for a one-to-one consultation here.
And if you simply have a question or want to share a thought, feel free to write to us at stories@stackedhomes.com — we read every message.
Need help with a property decision?
Speak to our team →Read next from Home Tours

Home Tours Inside A Minimalist’s Tiny Loft With A Stunning City View

Editor's Pick This Beautiful Japanese-Inspired 5-Room HDB Home Features an Indoor Gravel Garden

Home Tours A Family’s Monochrome Open-Concept Home with Colour Accents

Home Tours A Bright Minimalist Condo Apartment With A Loft
Latest Posts

Singapore Property News Why Some Singaporean Parents Are Considering Selling Their Flats — For Their Children’s Sake

Pro River Modern Starts From $1.548M For A Two-Bedder — How Its Pricing Compares In River Valley

New Launch Condo Reviews River Modern Condo Review: A River-facing New Launch with Direct Access to Great World MRT Station



































0 Comments