All reviews on Stacked are editorially independent. Developers can advertise with us, but
cannot
pay
for,
edit, or preview our reviews.
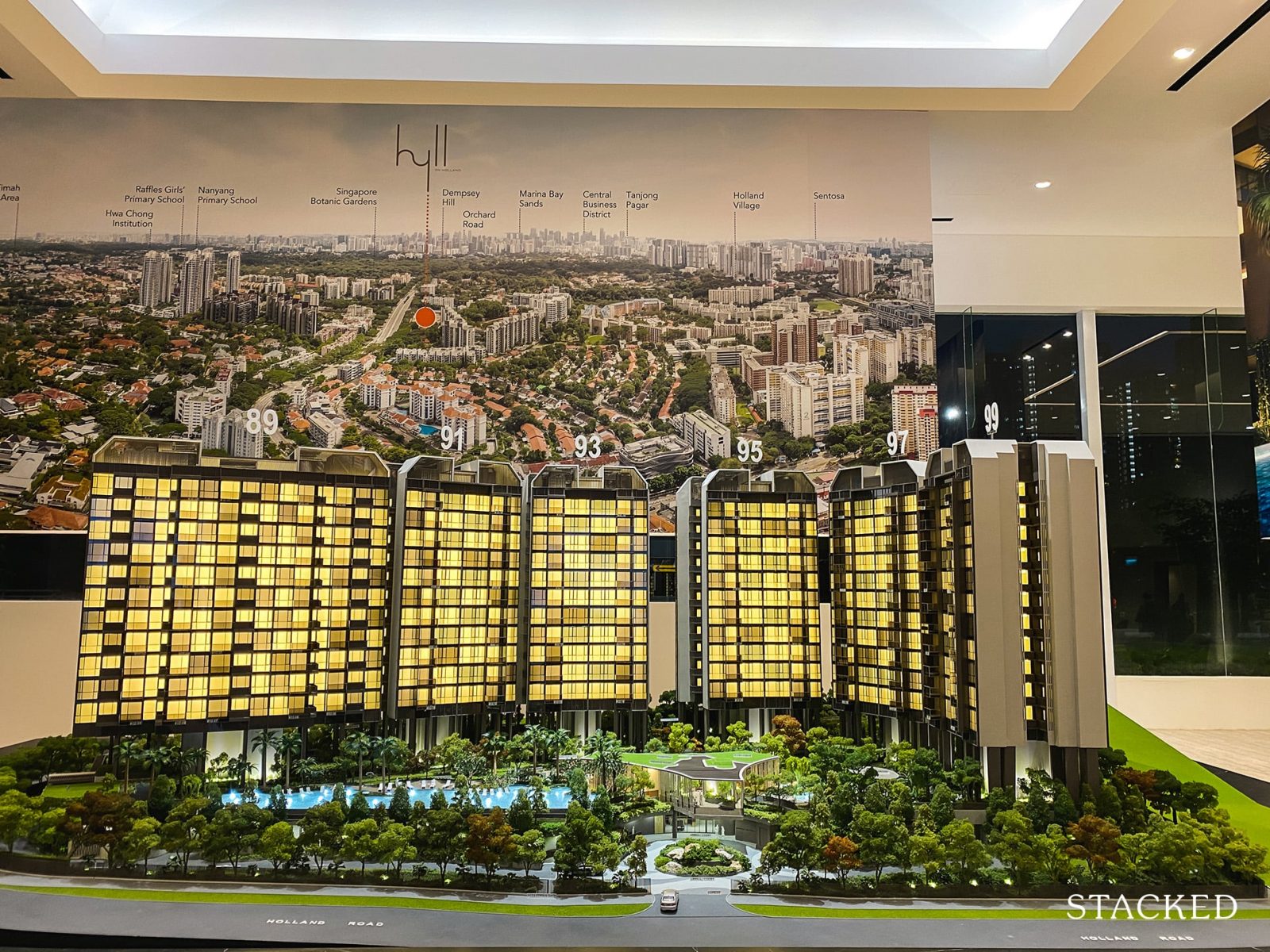
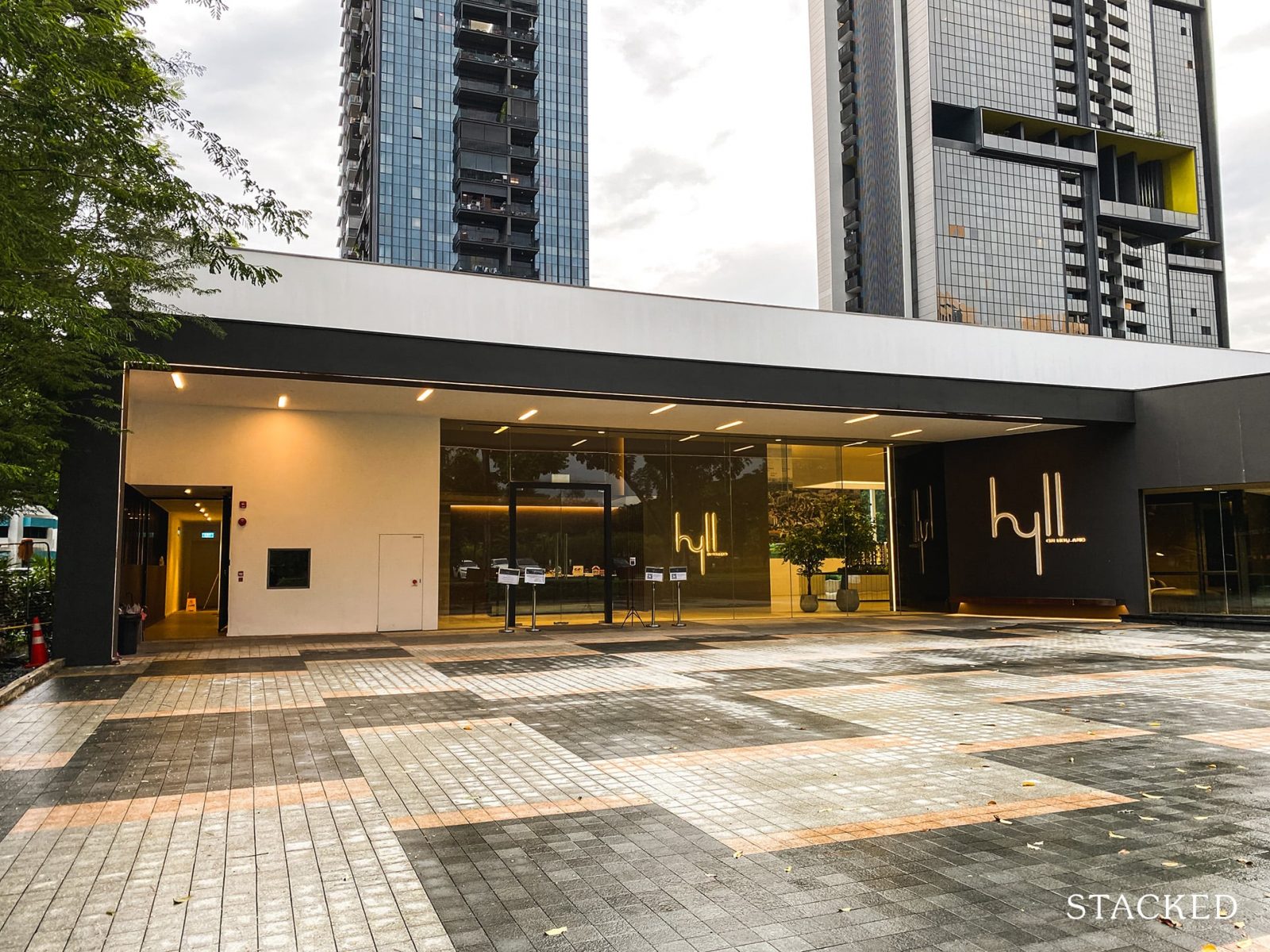
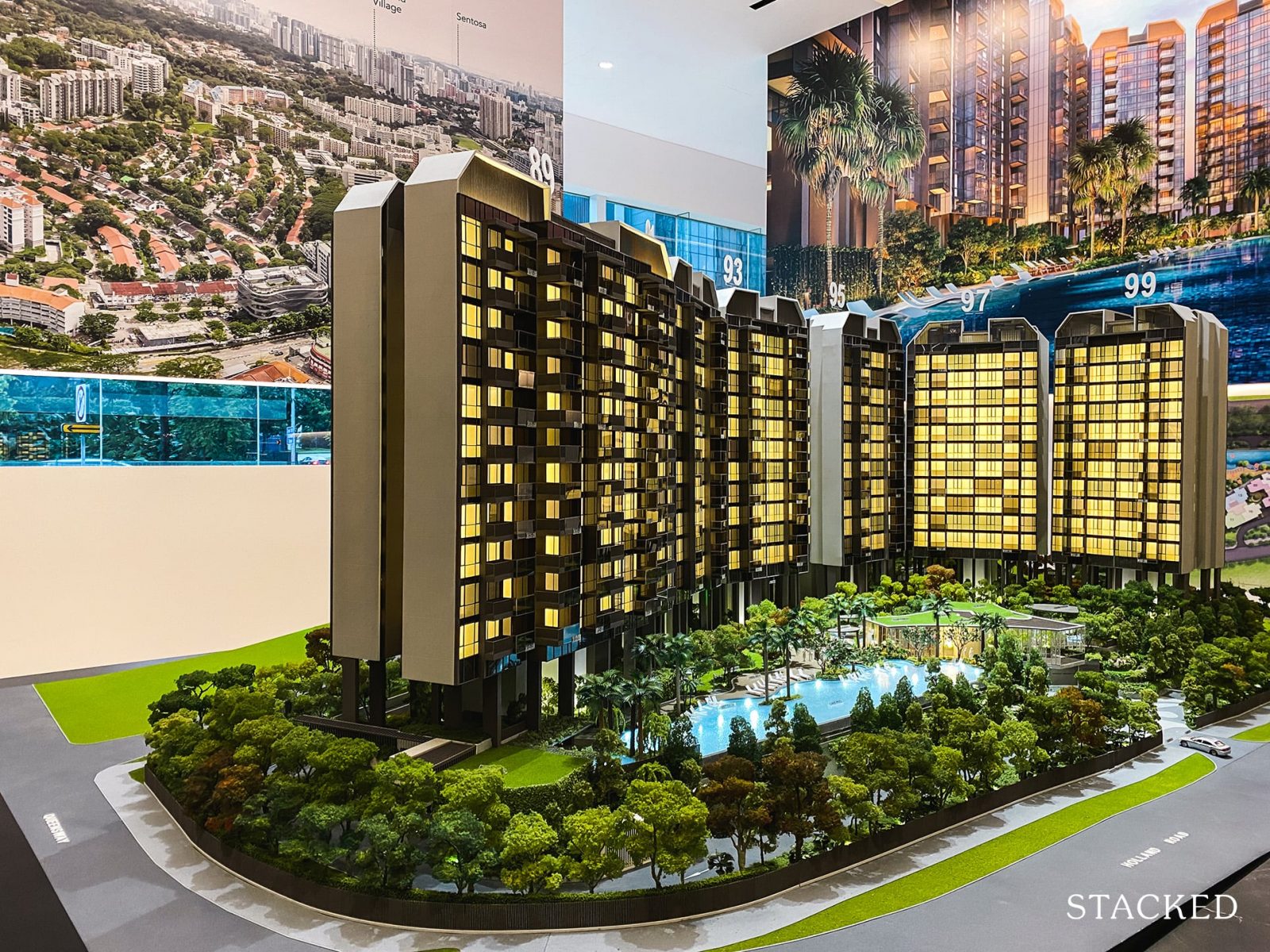
New Launch Condo Reviews
Hyll On Holland Review: Small Units, Road Noise, Quality Facilities
January 6, 2021 29 min read
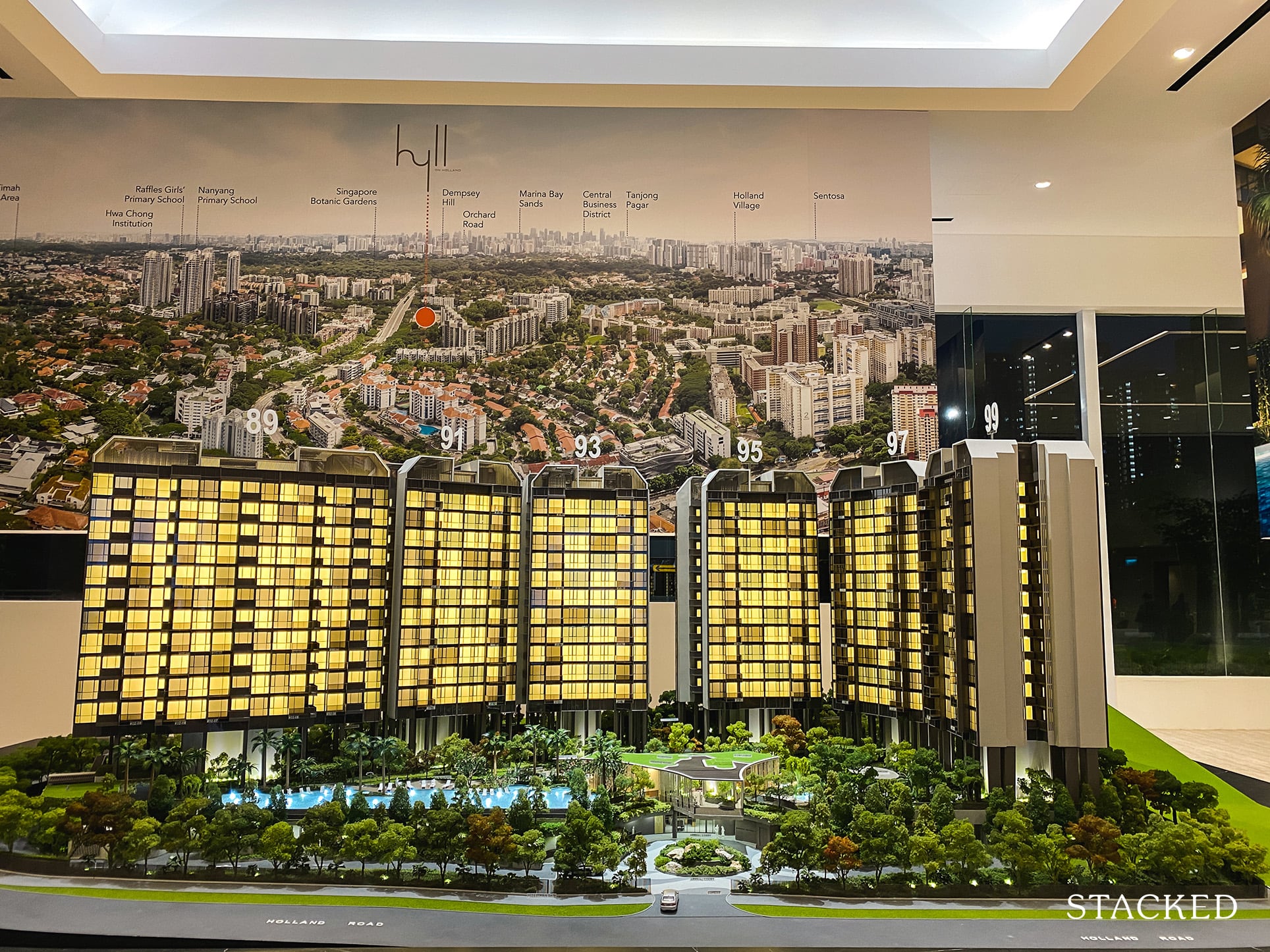
An amalgamation of 2 former freehold sites
Hyll on Holland presents an opportunity for those who are looking for a freehold D10 project with easy access to both ends of Holland and Farrer/Queenstown Road given its multi strategic car exit points.
| Project: | Hyll on Holland |
|---|---|
| District: | 10 |
| Address: | 89 – 99 Holland Road |
| Tenure: | Freehold |
| No. of Units: | 319 |
| Site Area: | 138,106 sqft |
| Developer: | FEC Skypark Pte. Ltd. |
| TOP: | 30 June 2025 |
I think it’s fair to say that the Holland area of District 10 is stuffed to the gills with new launches.
We’ve done a number of reviews of new launches in the area in the past including Leedon Green, One Holland Village Residences, Van Holland, and 15 Holland Hill, – but certainly none with as many blocks so close to the main roads as this one.
Located along Holland Road with a separate exit onto the quieter Holland Hill, this development has 319 units to its name (72% of which are 2-bedders) – spread across a decent 138,106 sq ft of land.
It isn’t the largest of land plots when you glance at the numbers, but its unit make-up is substantial enough to warrant economy-of-scale benefits (ie. well-spread maintenance costs and lowered fluctuating resale prices – an issue which can plague smaller projects).
It also isn’t incredibly dense that it takes away from the project’s exclusivity (heavens forbid).
For the experienced few wondering how its developers (FEC & Koh Brothers) were able to procure such a sizeable piece of freehold land along the Holland Road stretch, Hyll on Holland is actually an amalgamation of two separate land sites.
Dating back to the 2017/2018 en bloc craze, Far East Consortium were able to secure the collective sales of both the Estoril and Hollandia (adjacent yesteryear condos) within a mind-boggling span of just under 2 months.
Dennis Chiu, executive director of FEC was quoted saying that it was ‘a stroke of luck’, but I personally think that it boiled down to key strategic planning and eager (read: deep) coffers.
With land prices set at a steep $1,504 psf ppr (inclusive of 10% bonus balcony GFA) and $1,703 psf ppr for Estoril and Hollandia respectively, you wouldn’t expect units here to come cheap.
And so without further ado, let’s head on to the usual Insider Tour.
Many readers write in because they're unsure what to do next, and don't know who to trust.
If this sounds familiar, we offer structured 1-to-1 consultations where we walk through your finances, goals, and market options objectively.
No obligation. Just clarity.
Learn more here.
Hyll on Holland Insider Tour
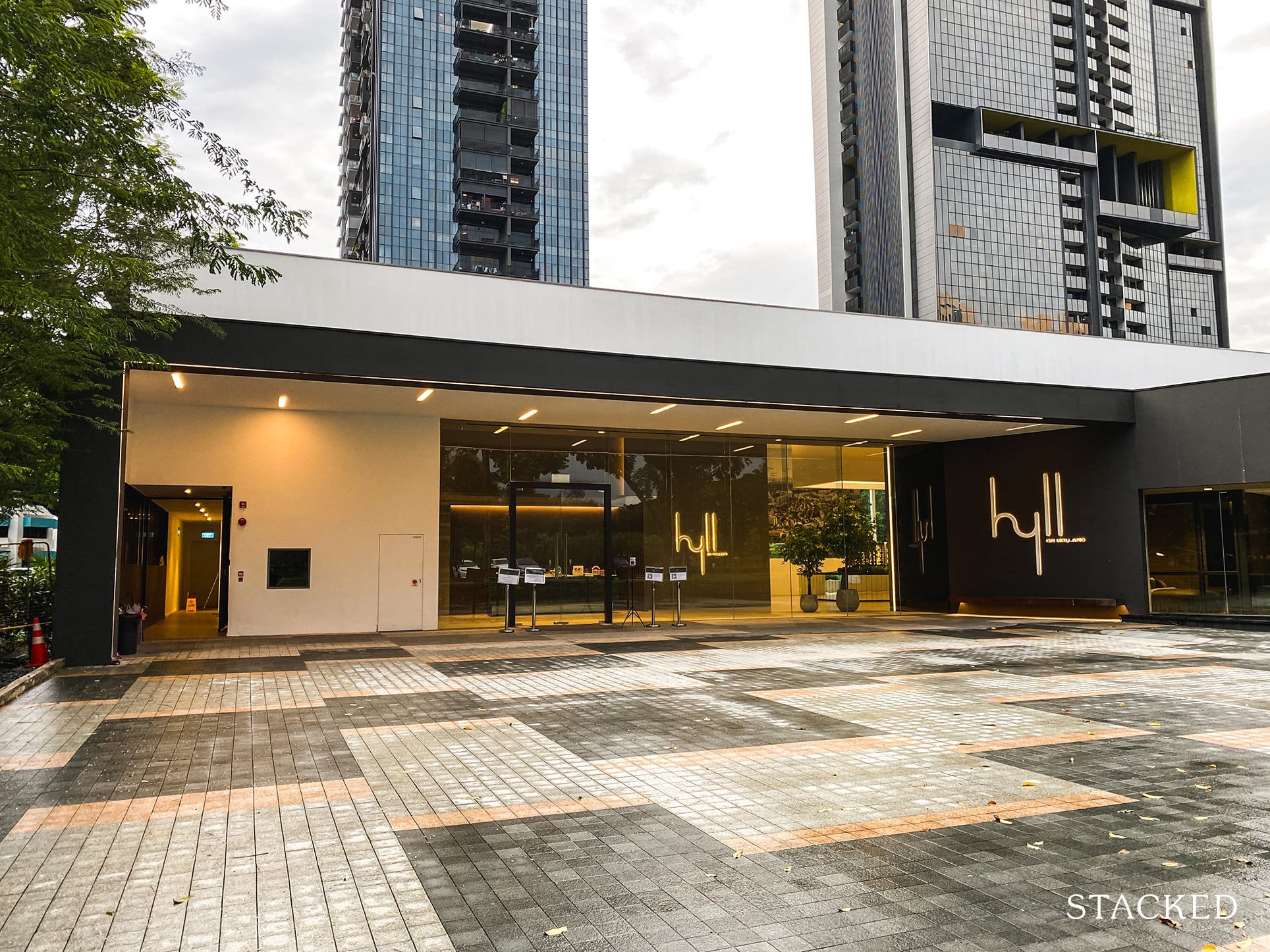
Hyll on Holland’s showflat isn’t located at the actual site, but instead is situated along Alexandra Road, taking the place of the former Artra showflat.
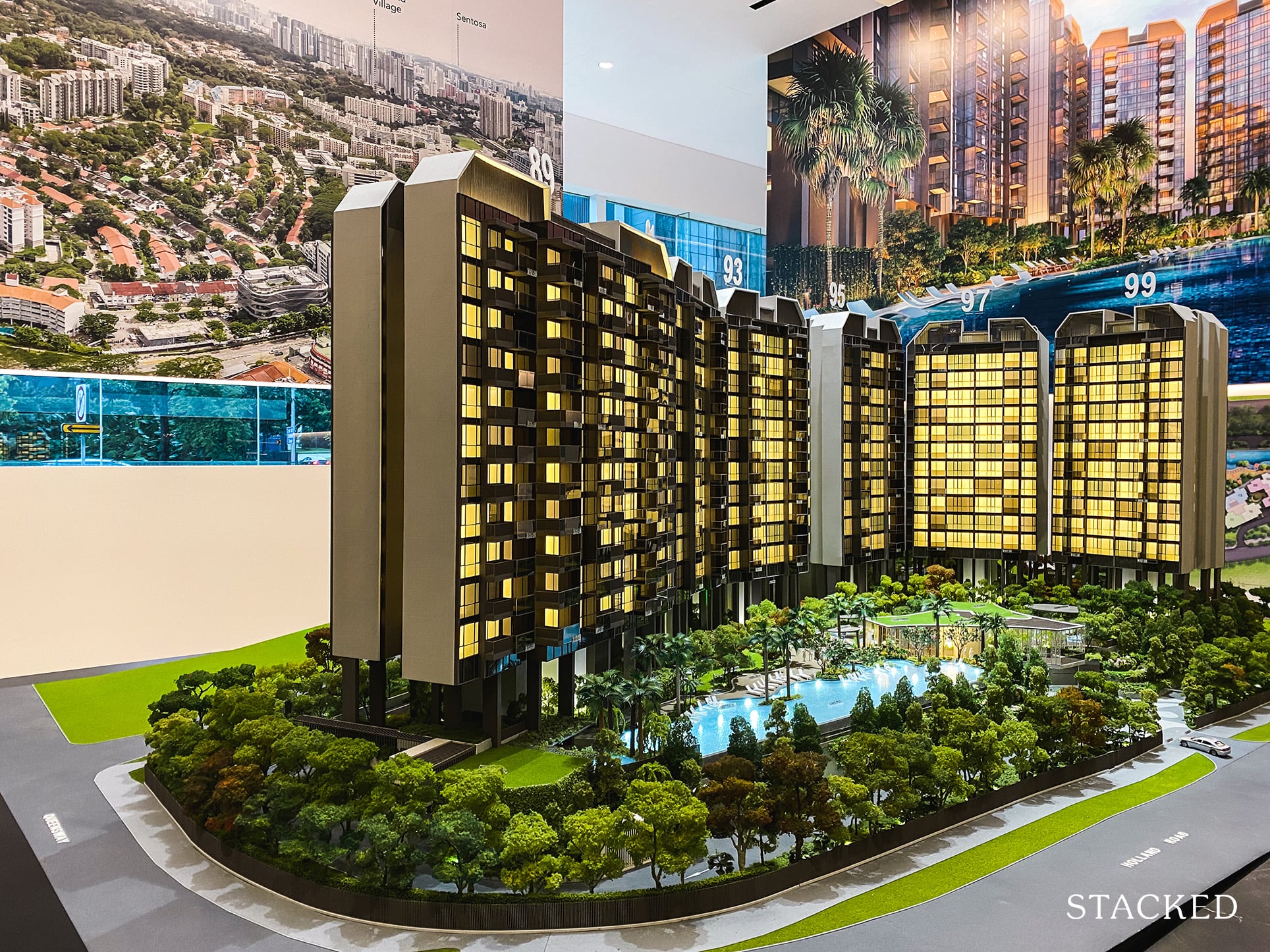
For those less familiar with the area, Hyll on Holland occupies a land size of 138,106 square feet, which is actually the amalgamation of the former Estoril and Hollandia.
It does sit on quite a prominent spot, and is unmissable if you are heading towards Holland Village (if you are coming from Orchard).
With just 319 units, it is one of the selling points of the development – it’s a good size such that you do get a certain level of privacy, yet still being able to enjoy a healthy number of facilities without maintenance costs getting too out of hand.
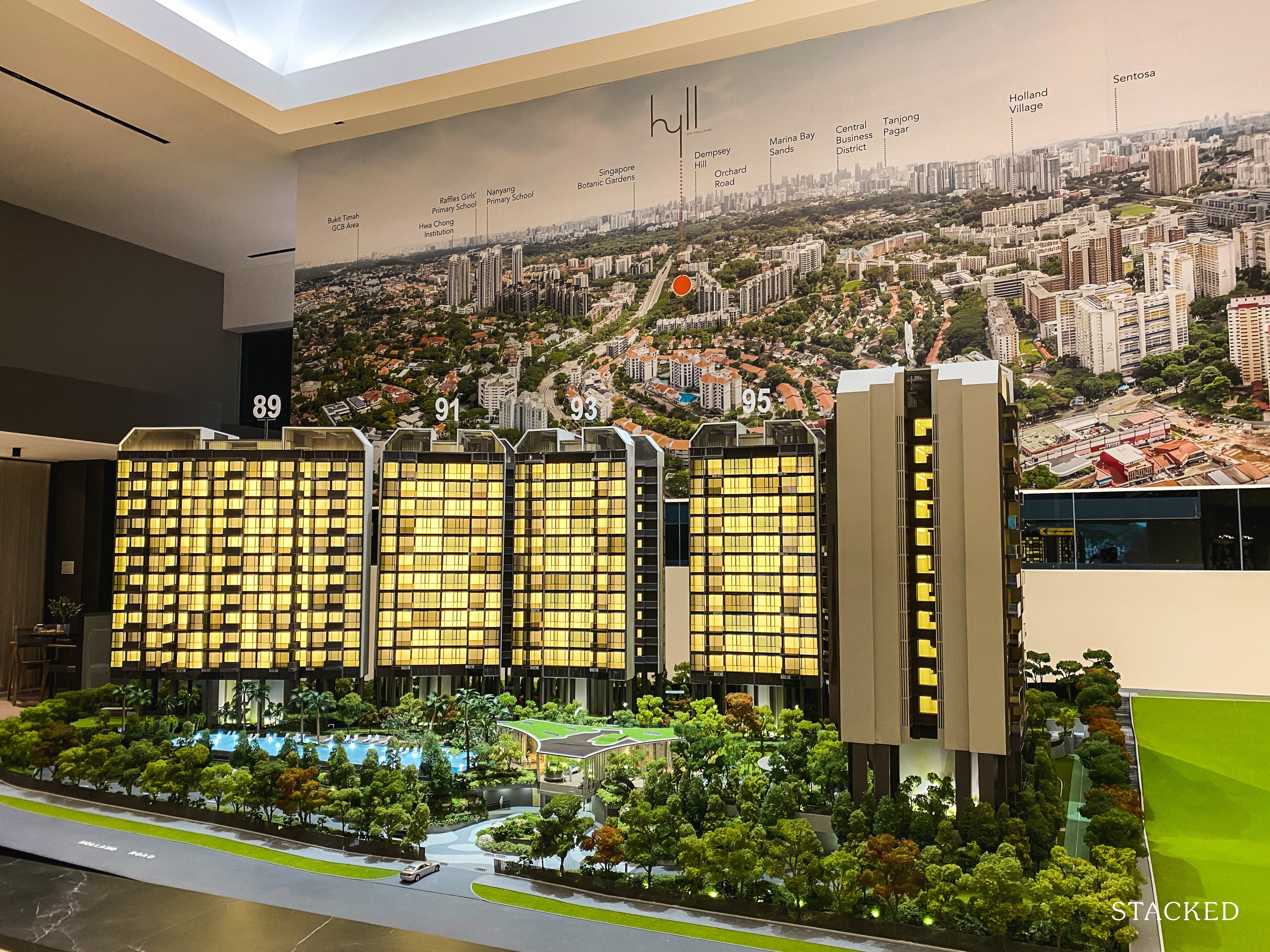
That said, as at the time of writing, Hyll on Holland has only sold a tepid 6 out of its 319 units since its launch in early October. Calling it a lukewarm response is almost an exaggeration, to say the least.
You can perhaps chalk it down to the avalanche of new launches in the area. Leedon Green, Wilshire Residences, One Holland Village Residences, Van Holland, 15 Holland Hill, and Mooi Residences. That’s 7 new launches in the immediate area (for those keeping count). Launching the last in an area inundated with new units clearly hasn’t quite paid off here.
To total it up for you, that’s a total of 1,171 units in the immediate area. And of that, just 266 units have been sold so far – that’s a take up rate of about 23%. Sure, it isn’t even as many units as just one Stirling Residences, but given the average asking price is close to $2,700 PSF you can see why units here haven’t exactly been flying off the shelves.

Let’s talk about some of the positives first. It’s location on the bend of Holland Road means that it is convenient for those who drive. Whether you come back via Orchard or from the PIE or AYE, it is a relatively straightforward process. So unlike those who stay on Holland Hill itself, there is no need to take the long u-turn at the end of Queensway (which can be a real pain during peak hours).
And because it is lined along the main road, access to the bus stop is easy too – it’s almost right outside the development.
But with that upside, comes the downside, as Hyll on Holland is perched right where the Holland Flyover is – and with that comes the unavoidable traffic noise.
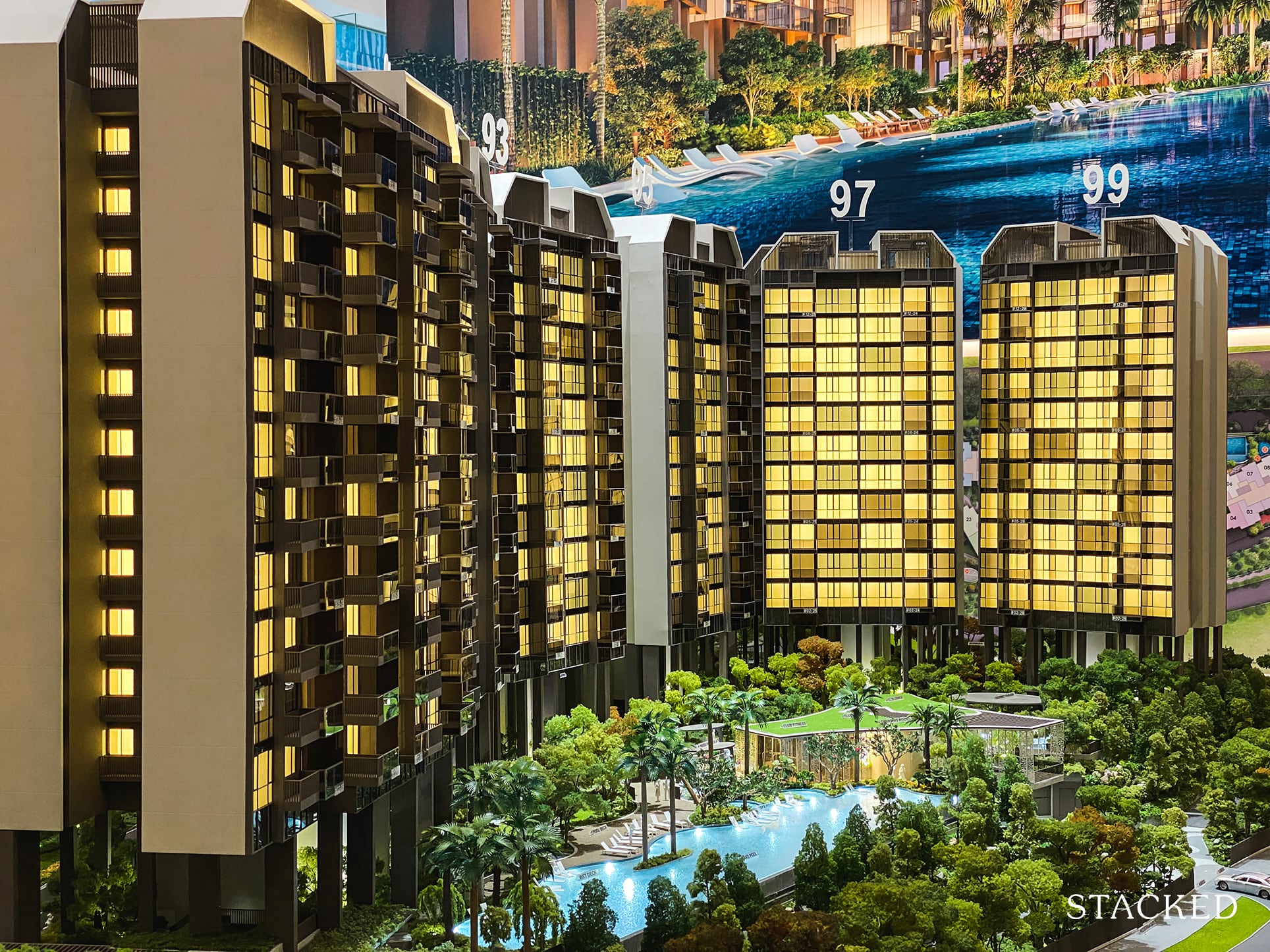
To be fair, Hyll on Holland was deliberately raised to mitigate the location of the flyover. The main facility deck itself is 5 metres above street level, while the 12-storey towers are 16 metres above.
So while this means you clear Holland Flyover in terms of views, it doesn’t mean that you would be free from the traffic noise.
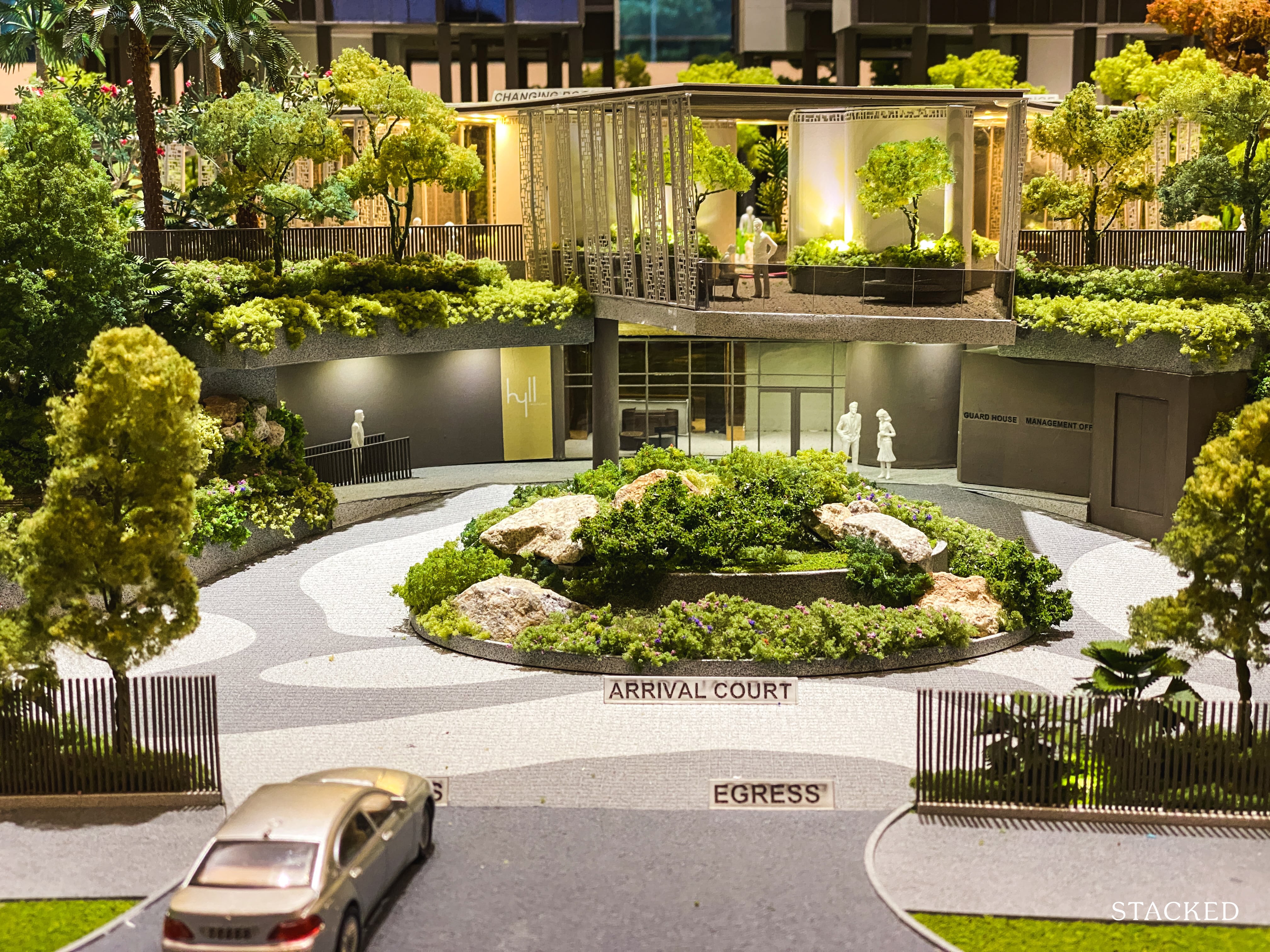
The main entrance is situated along Holland Road. It is adorned with lots of greenery, especially the roundabout itself.
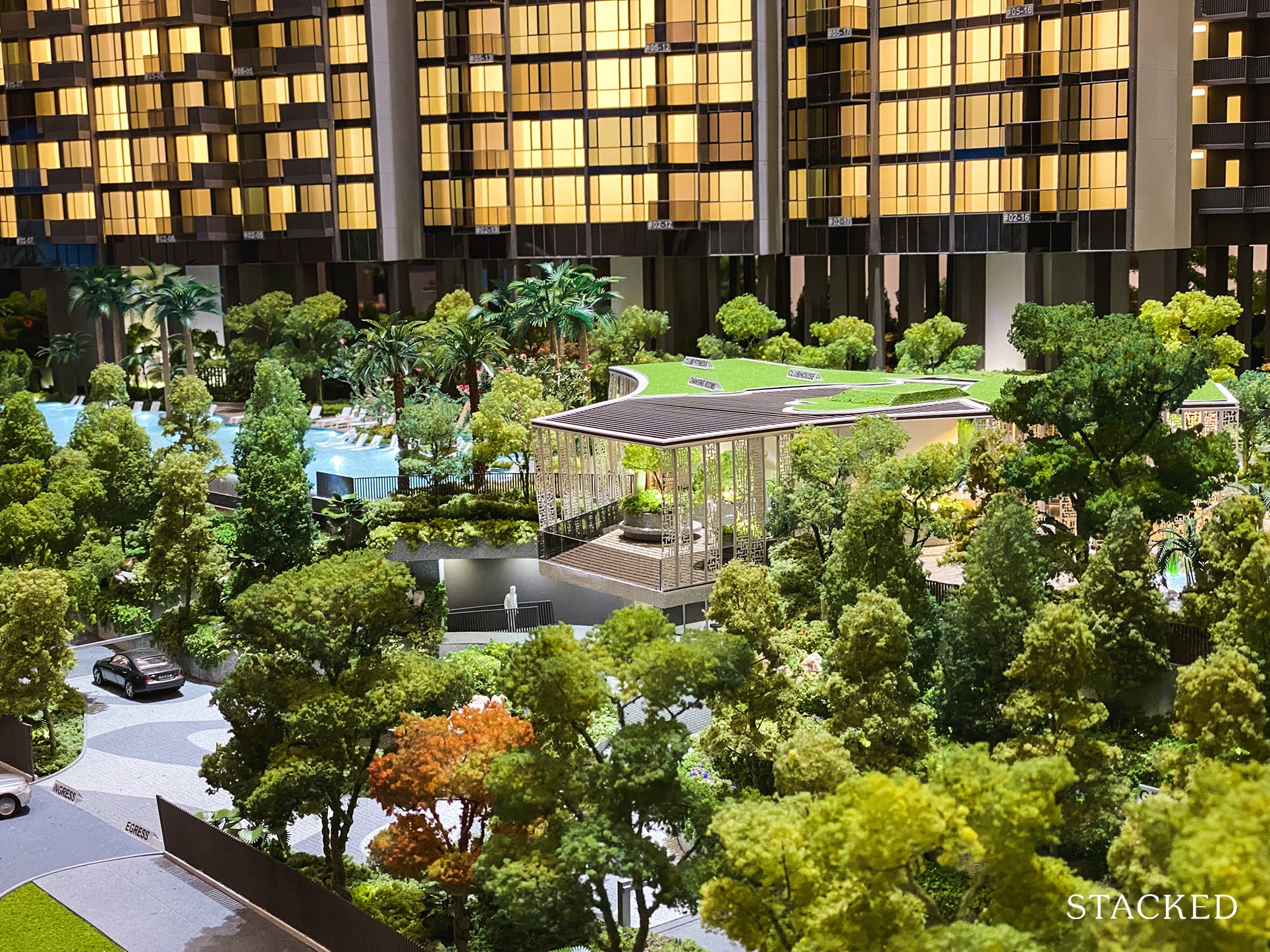
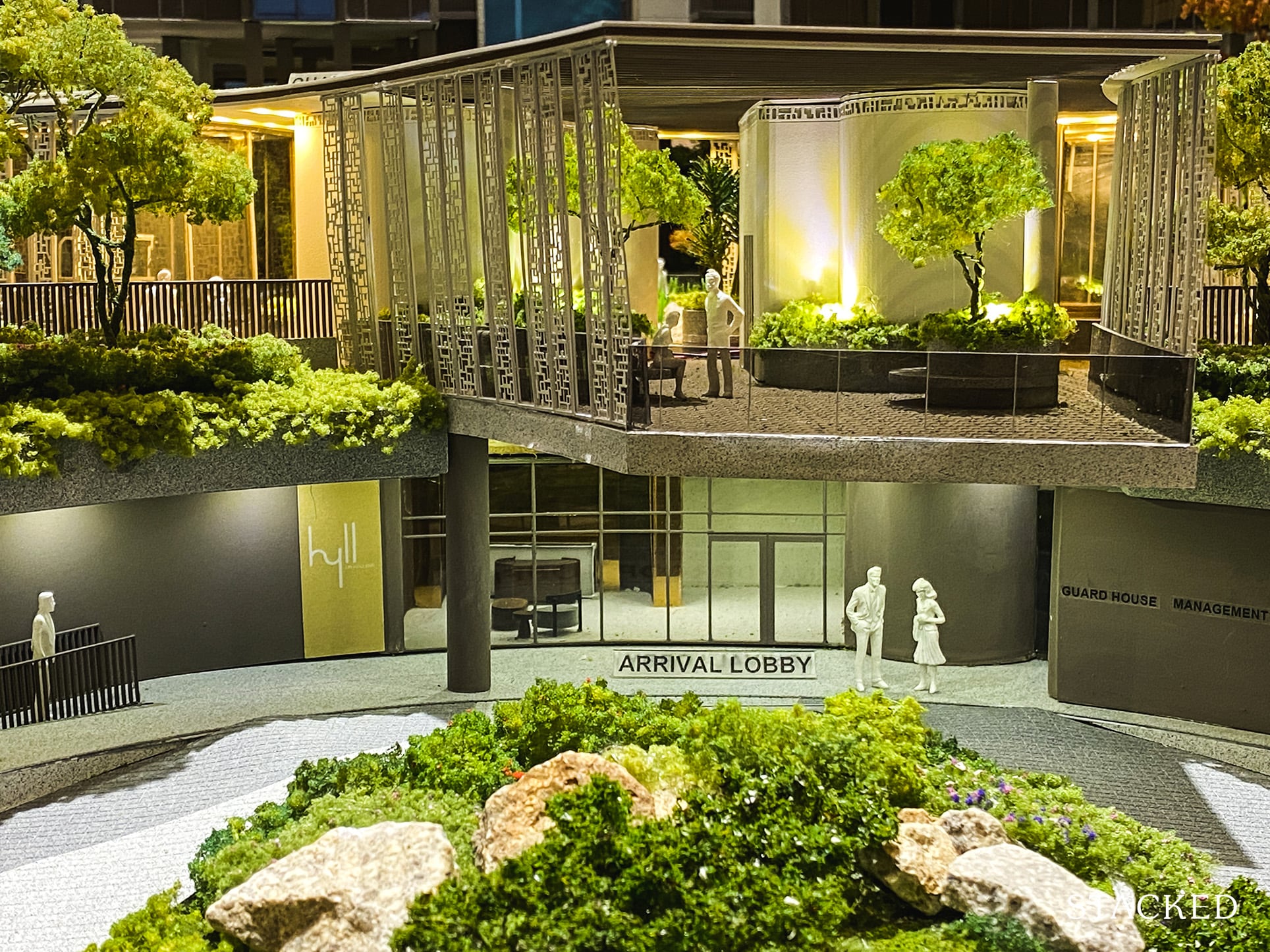
Above the arrival lobby is the Clubhouse, where you’ll find the Club Lounge as well as the gym.
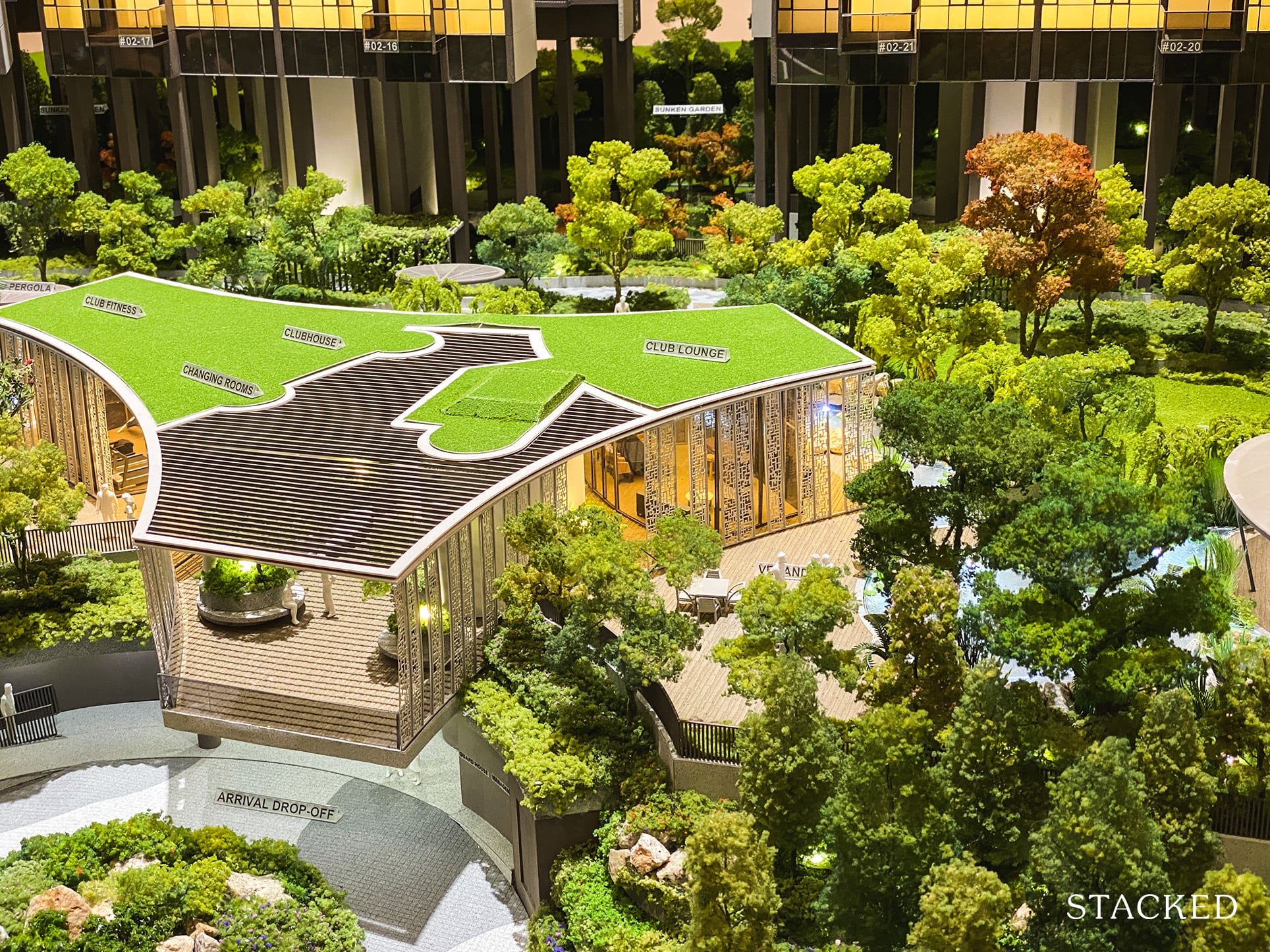
The Club Lounge does look to be a nice enough space, as it overlooks the verdant gardens – away from the main road.
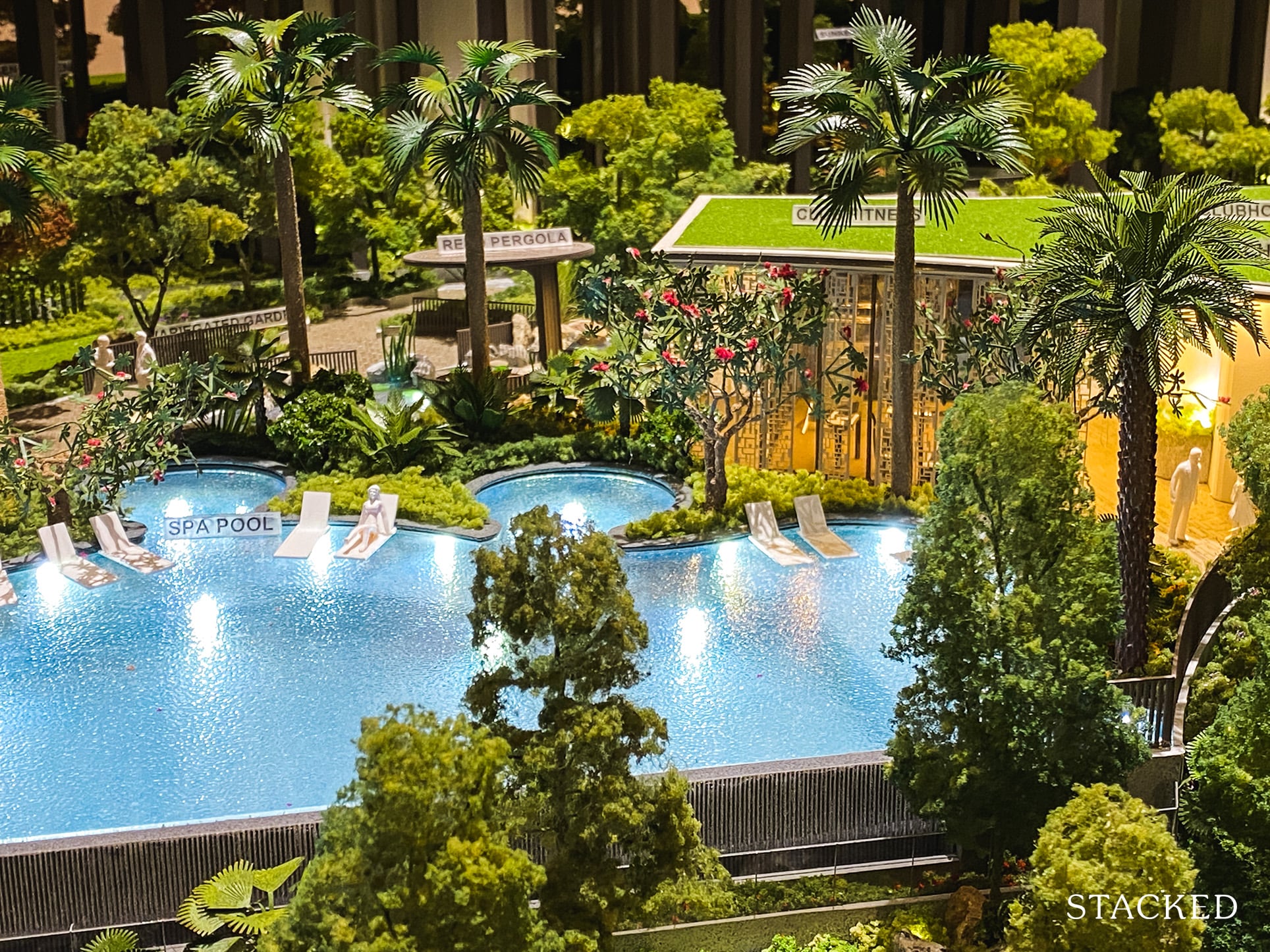
The gym overlooks the spa pool, of which the views are towards the Holland Flyover. To be clear, it isn’t exactly a pool by itself – rather, it is two rounded small pools that are attached to the main swimming pool.
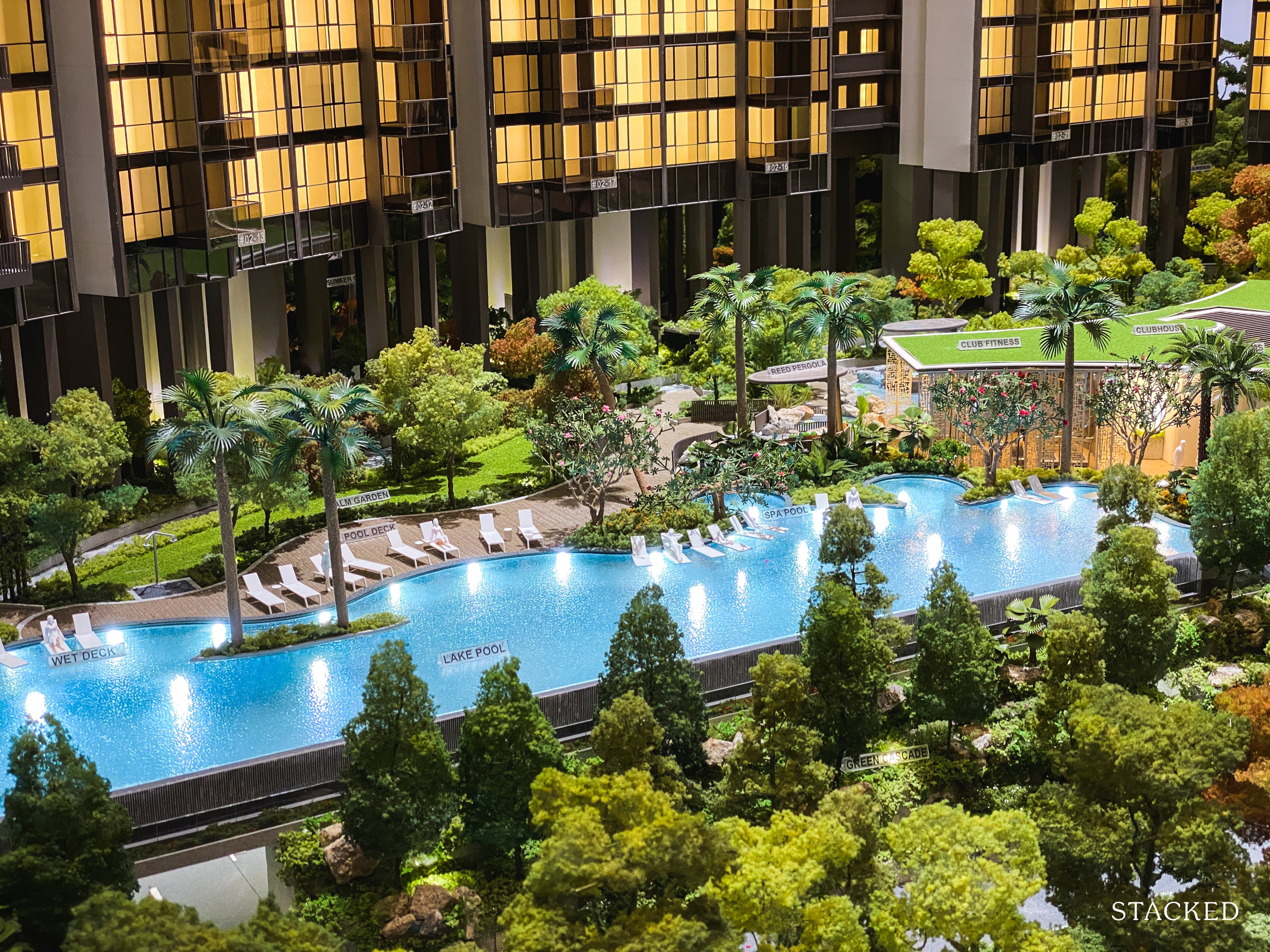
Named the Lake Pool, the swimming pool at Hyll on Holland is a 50 metre one. As you can probably tell by the name, it isn’t your standard rectangular-shaped pool. Instead, it is only straight on the infinity-edged side, with the other side being curvy in nature.
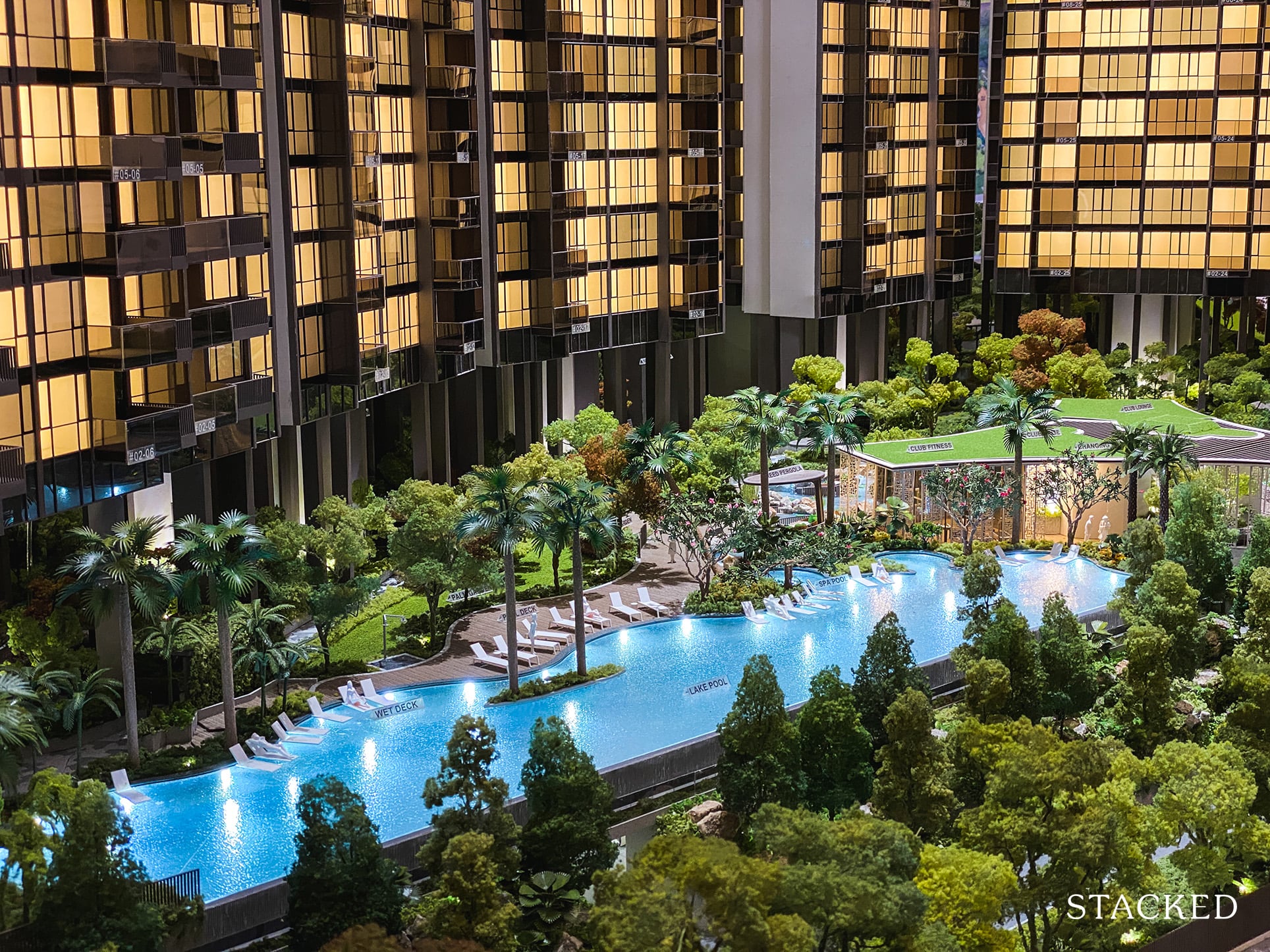
Given that there are only 319 units, you could say that the 50 metre swimming pool here is quite generous. Also as the residential towers are set higher up, you do get a better semblance of privacy too – especially for those who love baking in the sun on weekends.
But as mentioned above, its views towards the main road isn’t exactly awe-inspiring, but it is a necessary evil to keep the residential blocks as far away from the traffic noise as possible.
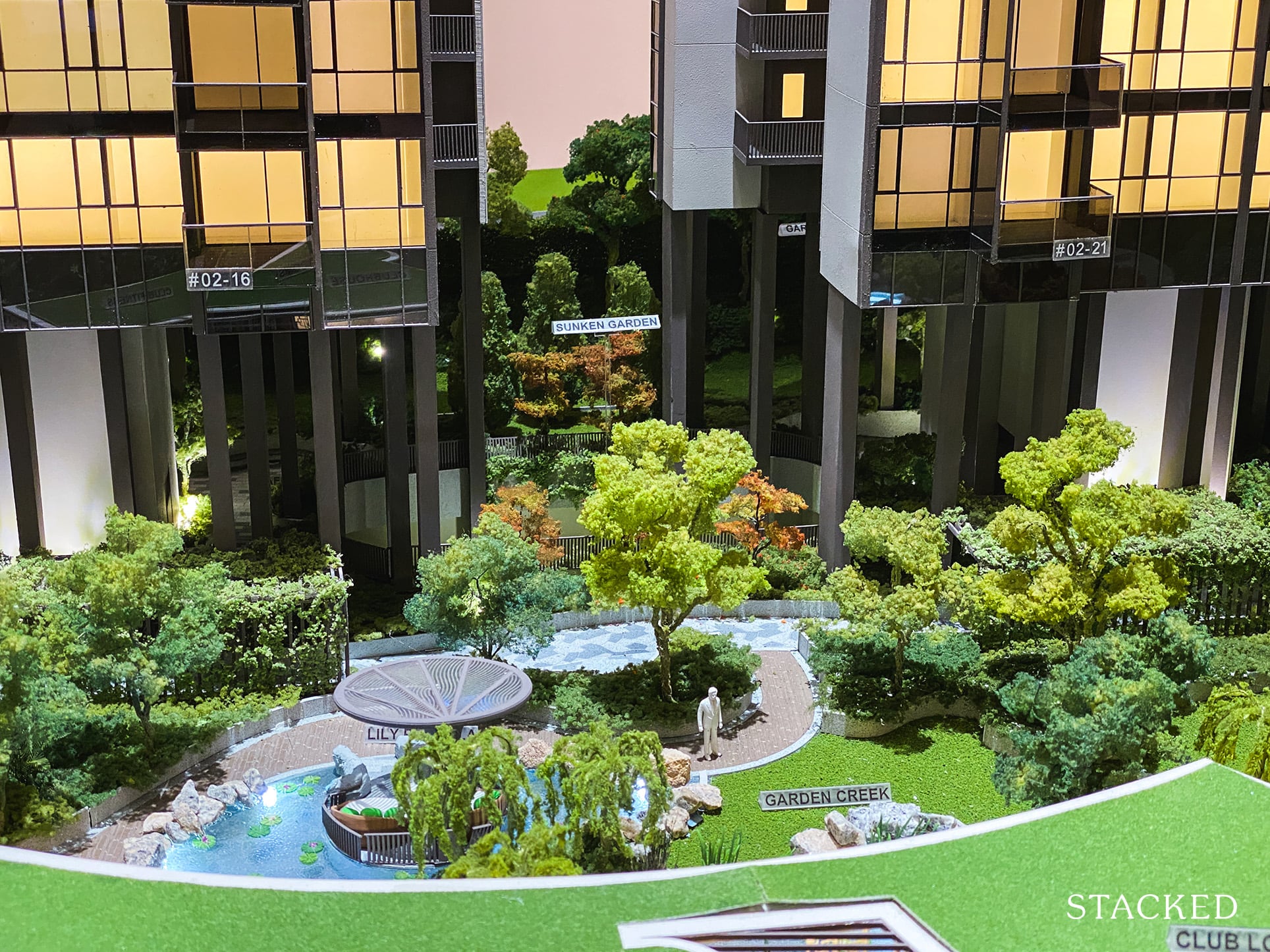
Most developments will have a focus on nature and greenery, and Hyll on Holland is really no different. There are different spots around the estate that you can sit and soak in the surroundings.
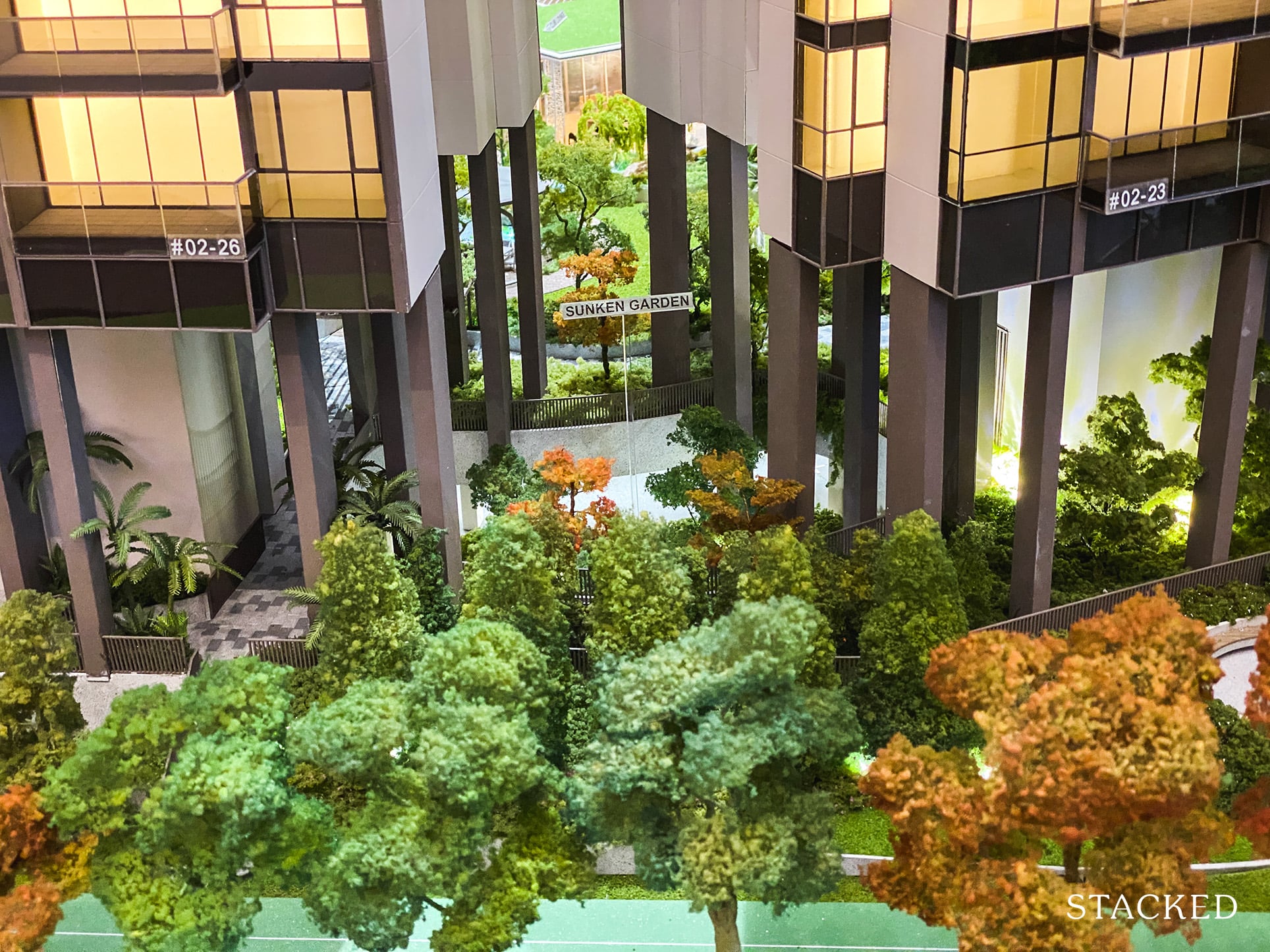
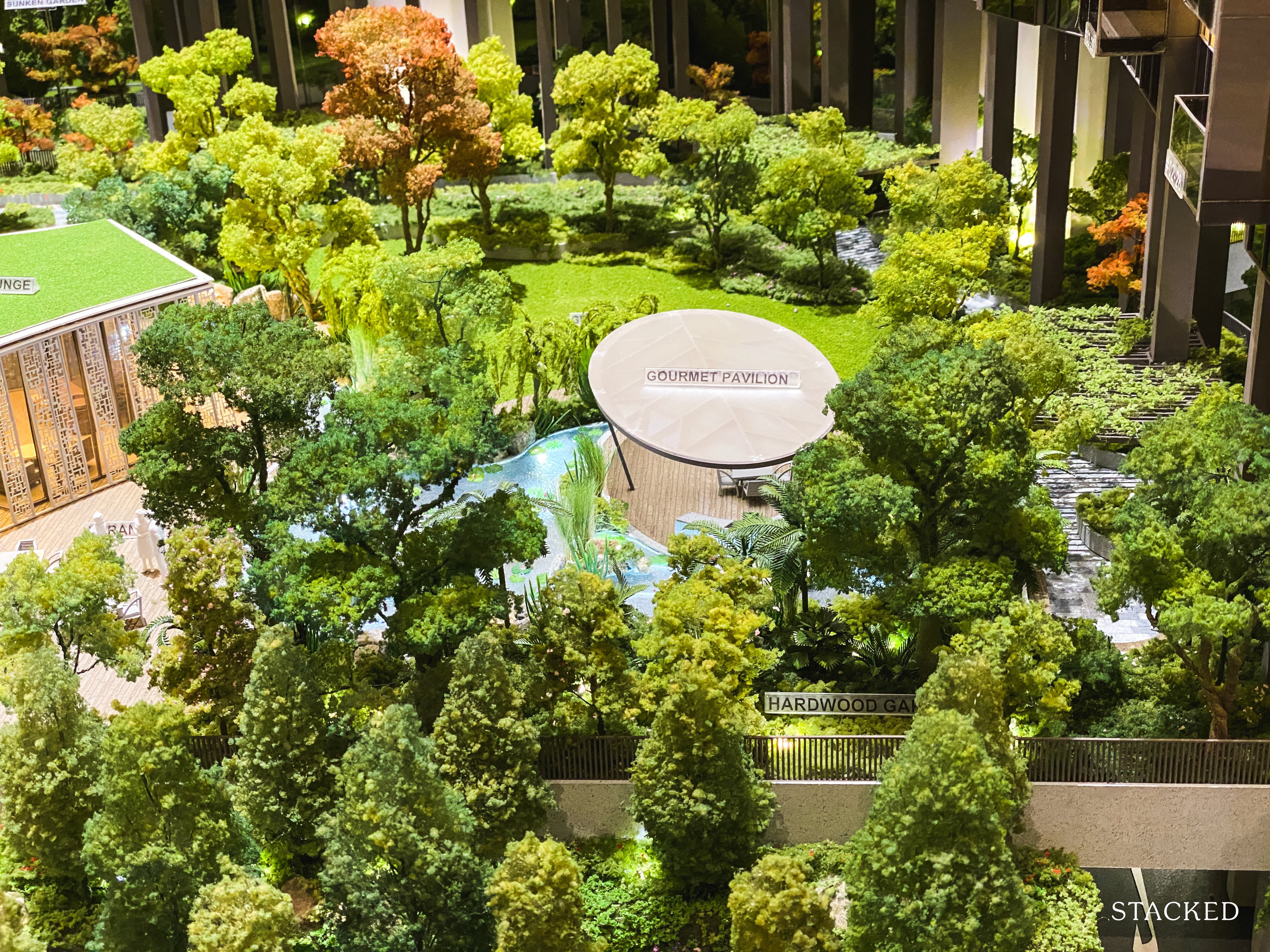
Further down from the Clubhouse is the Gourmet Pavilion, a sheltered dining area that is set around water features as well as a ton of greenery.
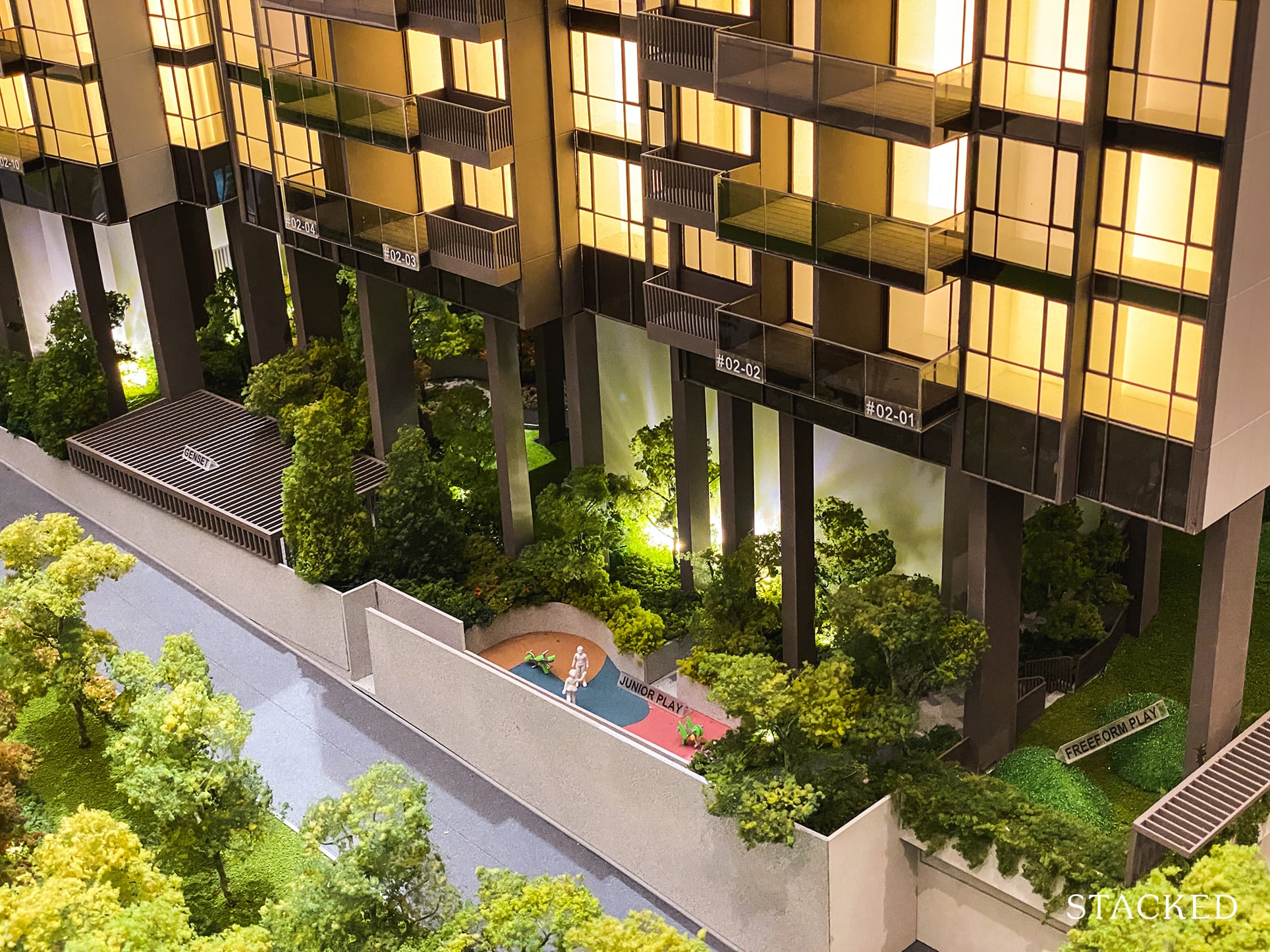
Let’s also not forget the children’s play area, which is located at the back of the development.
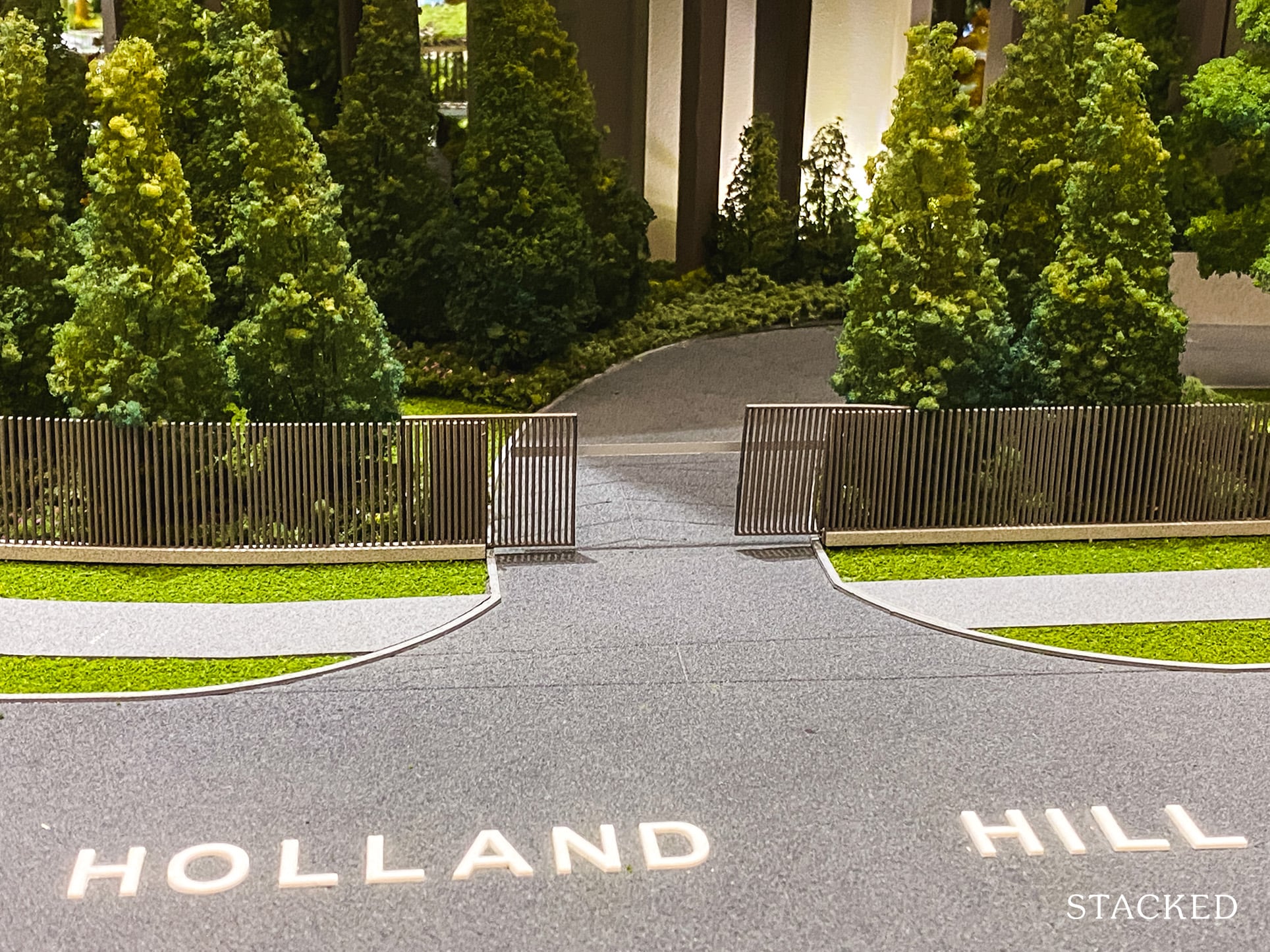
I particularly like that they have included an access point from the back at Holland Hill as well. I have seen much bigger developments with just one exit/entrance so this certainly makes things much more convenient for those who drive – you can get down to Queensway much faster from here without having to u-turn along Holland Road.
For those of you who are wondering, carpark lots here are at a 1:1 ratio, which is great considering its location isn’t really considered to be near the MRT station. I would think most who can afford a unit here would be car owners as well, so this is a good move.
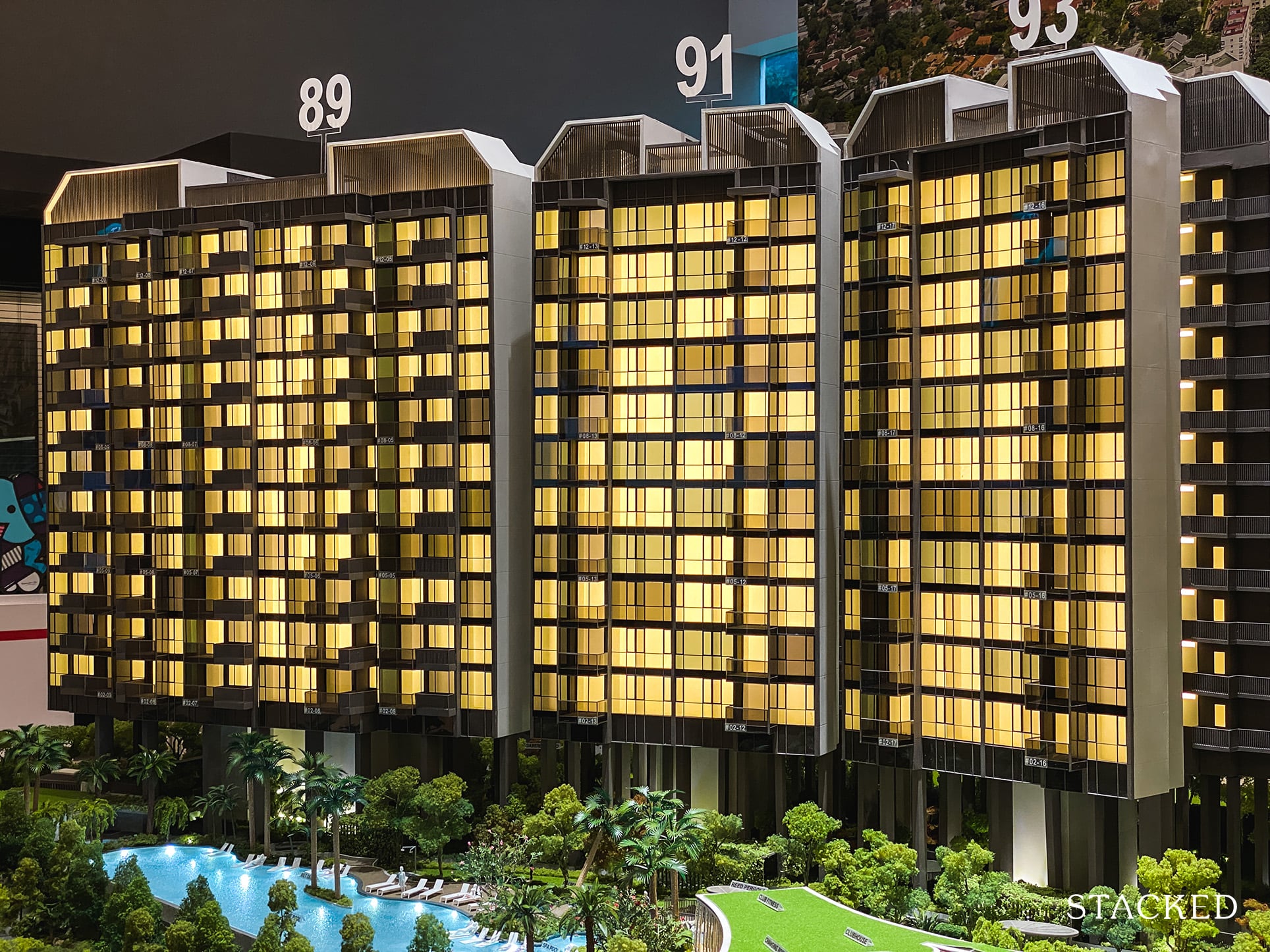
Last but not least, the design. Frankly, it doesn’t really feature a striking design, neither is it particularly memorable.
Perhaps where it comes out on top is really the practicalness of it. For one, all but one of the towers have 4 units per floor. In other words, every unit is a corner unit.
You could also say that all the units here feature unblocked views, but then again I wouldn’t go so far as to say the views here are super fantastic either.
Hyll on Holland 2 Bedroom Deluxe Review
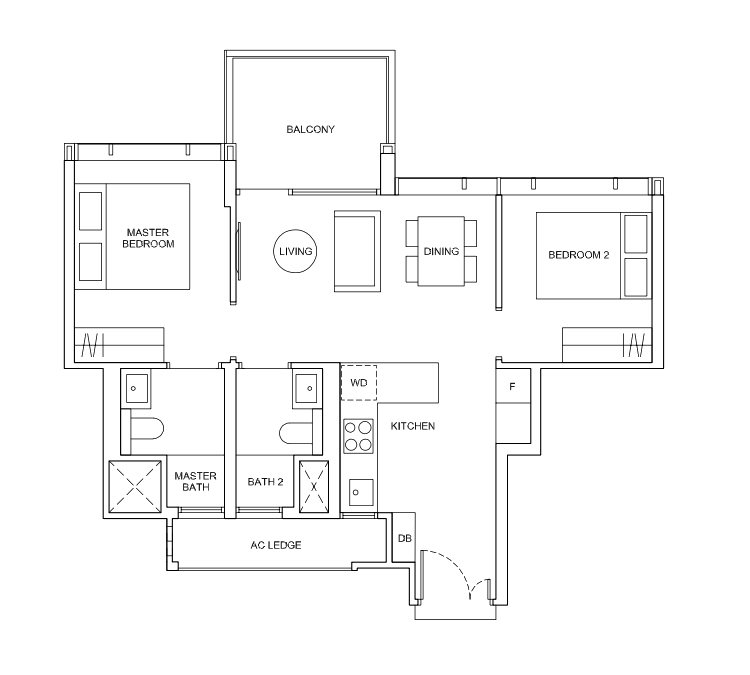
At 700 square feet, this 2 bedroom Deluxe unit at Hyll on Holland is one of the bigger 2 bedroom layouts available in the development. For your reference, there are three smaller layouts for the 2 bedroom units, the Suite (570 sq ft), Select (603, 614 sq ft), and the Classic (657 sq ft).
Going by just the floor plan alone, this 2 bedroom unit is mostly efficient save for the small hallway as you enter the unit.
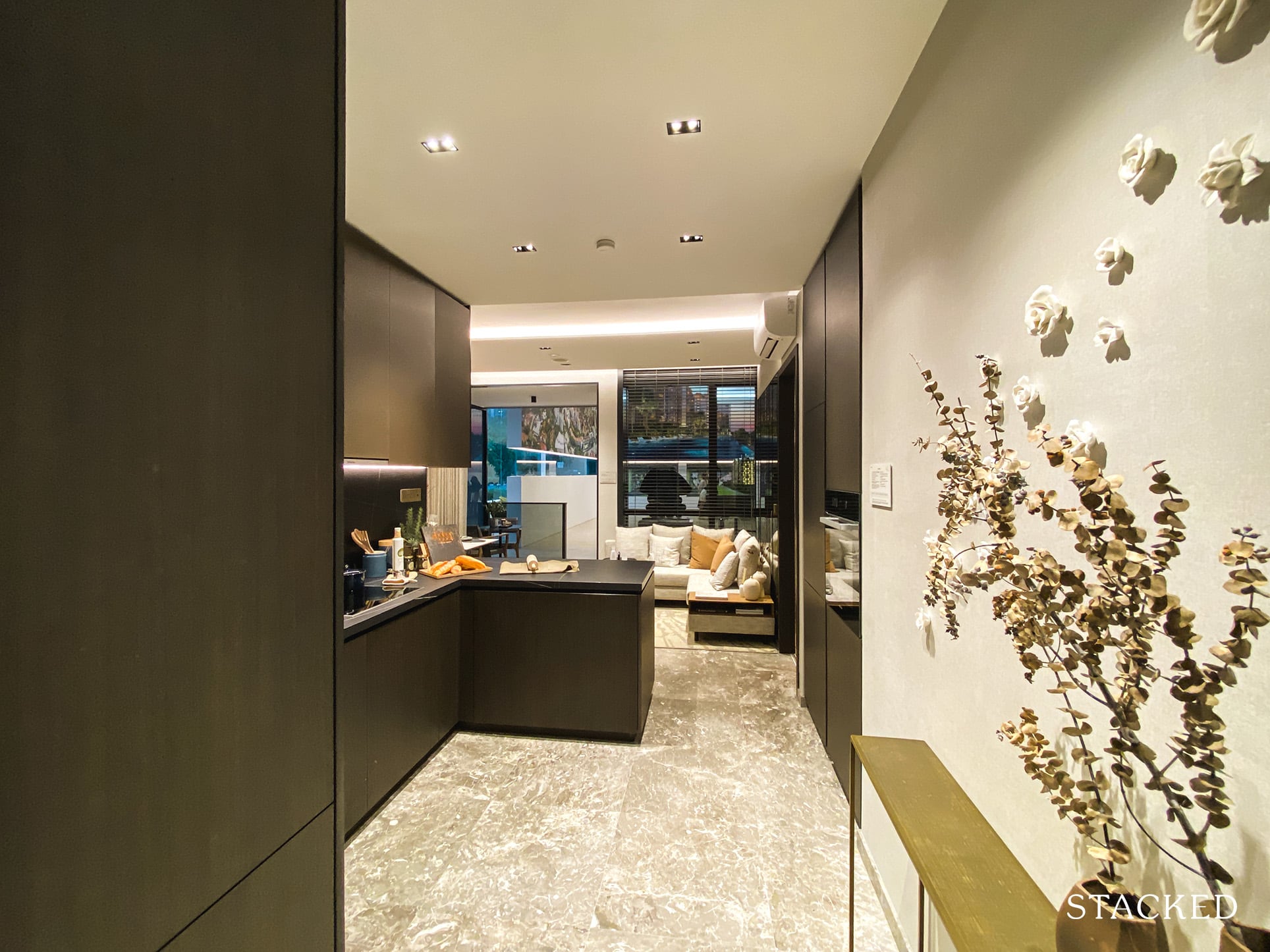
The foyer isn’t big so thankfully it doesn’t take up too much space. You could have a small shoe cabinet on the right, but you’d ideally want to keep it slim so as not to constrict your walkway space.
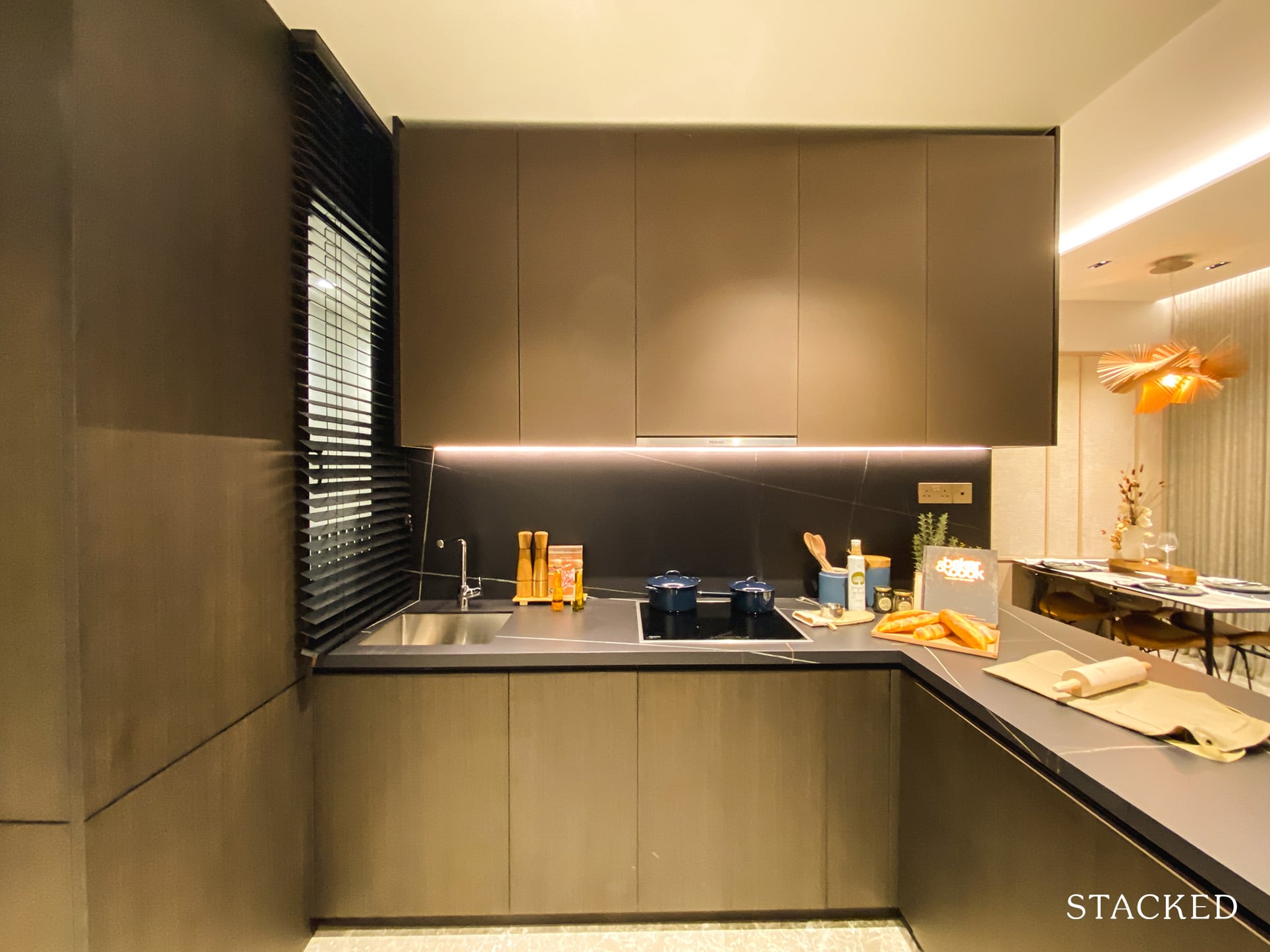
Once you step further into the apartment, first impressions are very positive due to how big the kitchen feels. Granted, it isn’t a fully enclosed one (although you could do it if you so wished), but for those who are fond of cooking this would definitely be a major plus point.
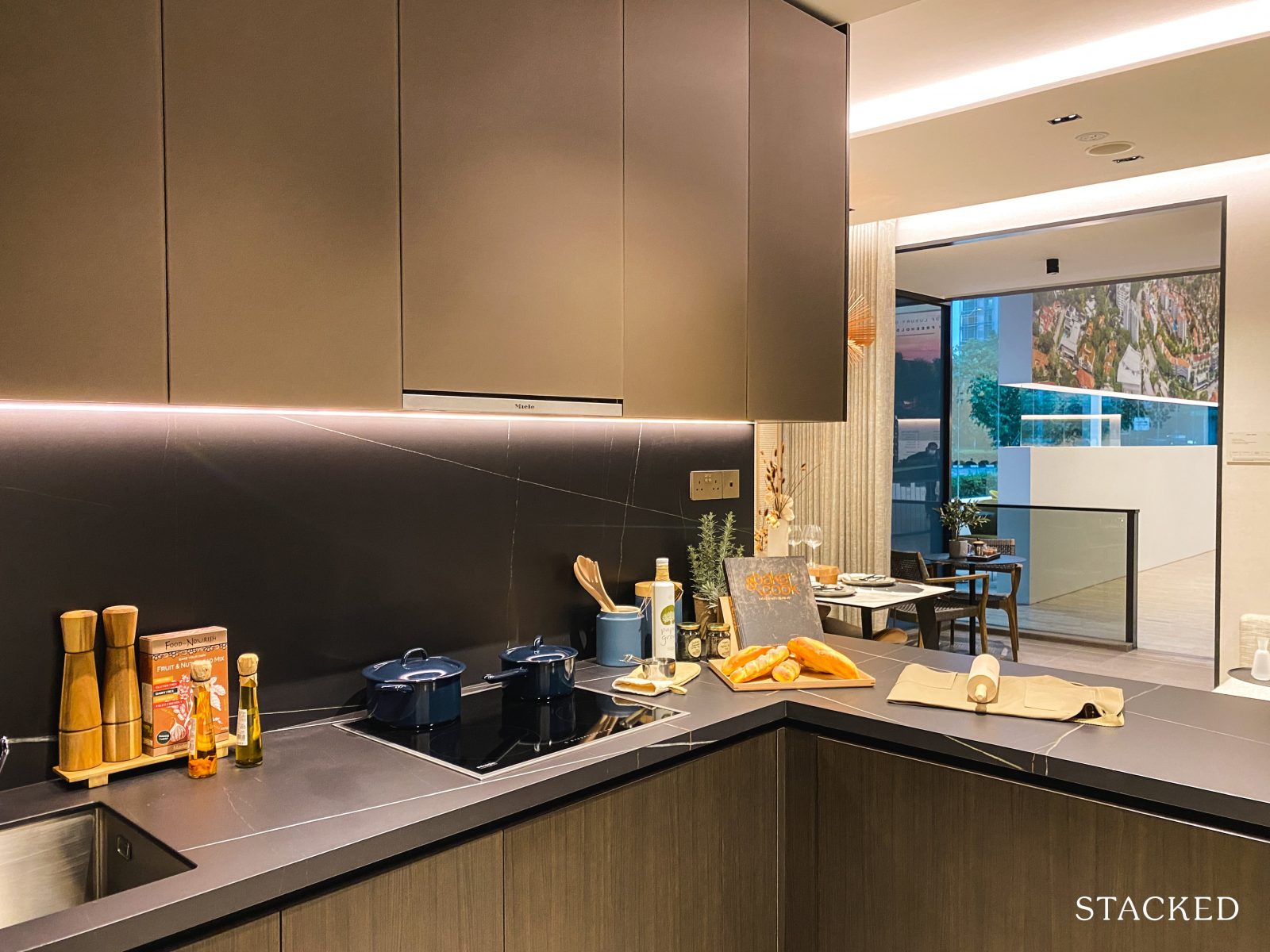
The counter top space is more than decent as it is an L-shape because of the elongated kitchen counter.
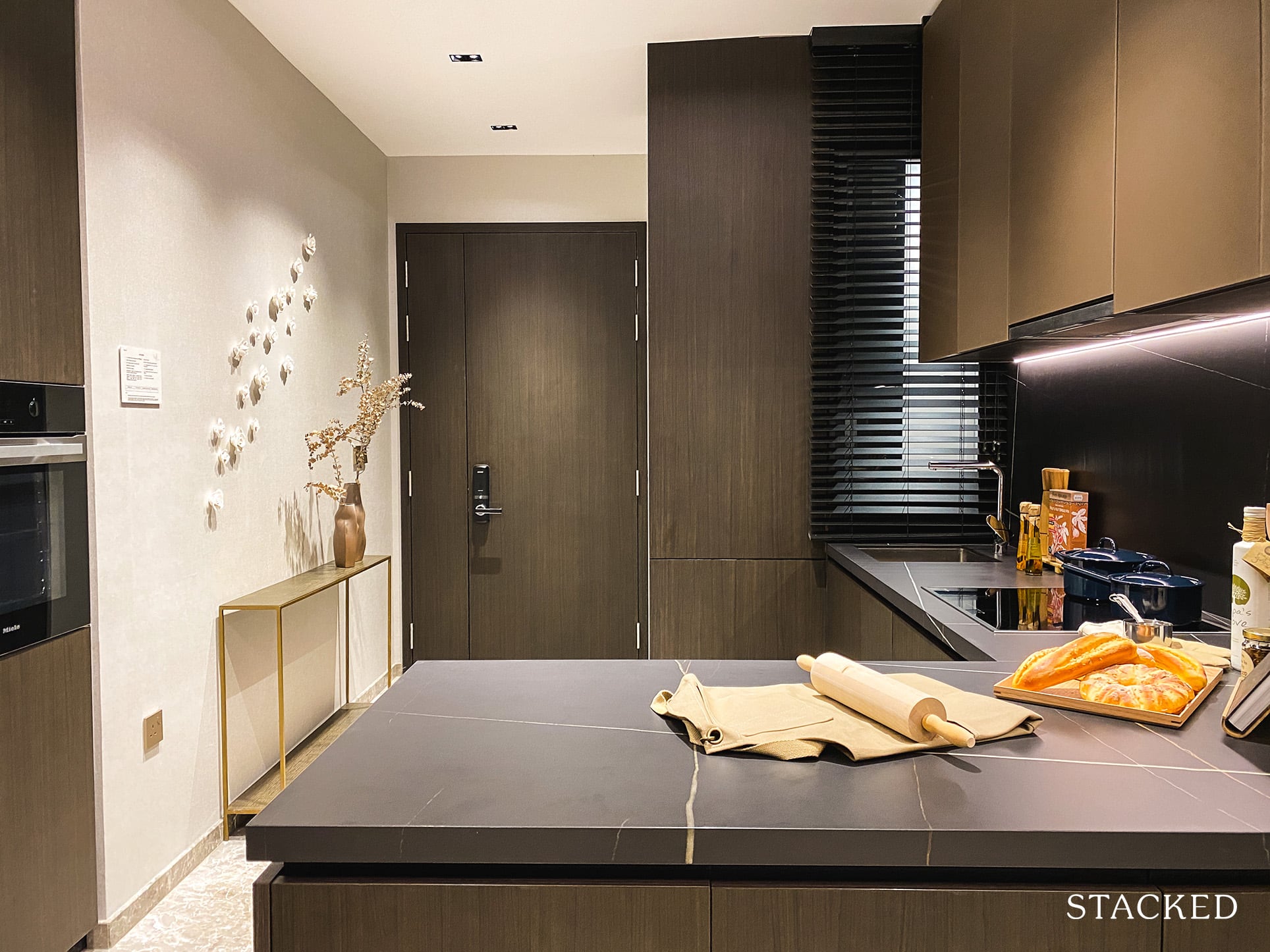
So you could use the space for food preparation or even a dining table for quick meals. It goes without saying that storage here is good as well. It’s also worth noting here that the washer/dryer is actually situated below the counter, which is a little strange but you can see that it is probably the only remaining place to put it.
It’s from here that you can also see how wide the space actually is – two people can work here easily with no problems at all.
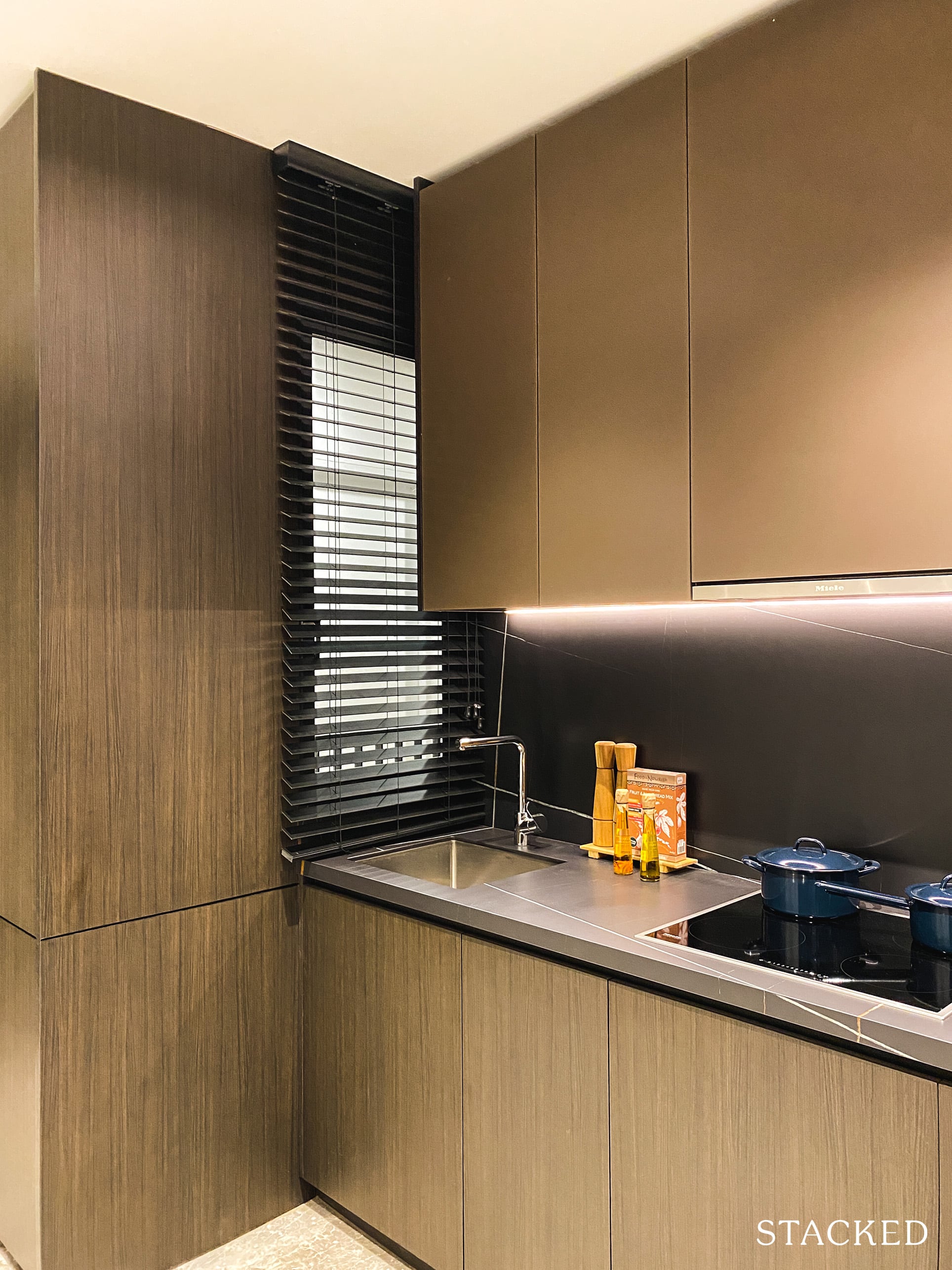
What’s especially great is the addition of a window for ventilation too. So even if you are cooking the heavy stuff, you can do so here without worrying too much about the smells lingering – more so if you decide to enclose the kitchen. You don’t often get a window in kitchens for most 2 bedroom units so it is a pleasant surprise to see.
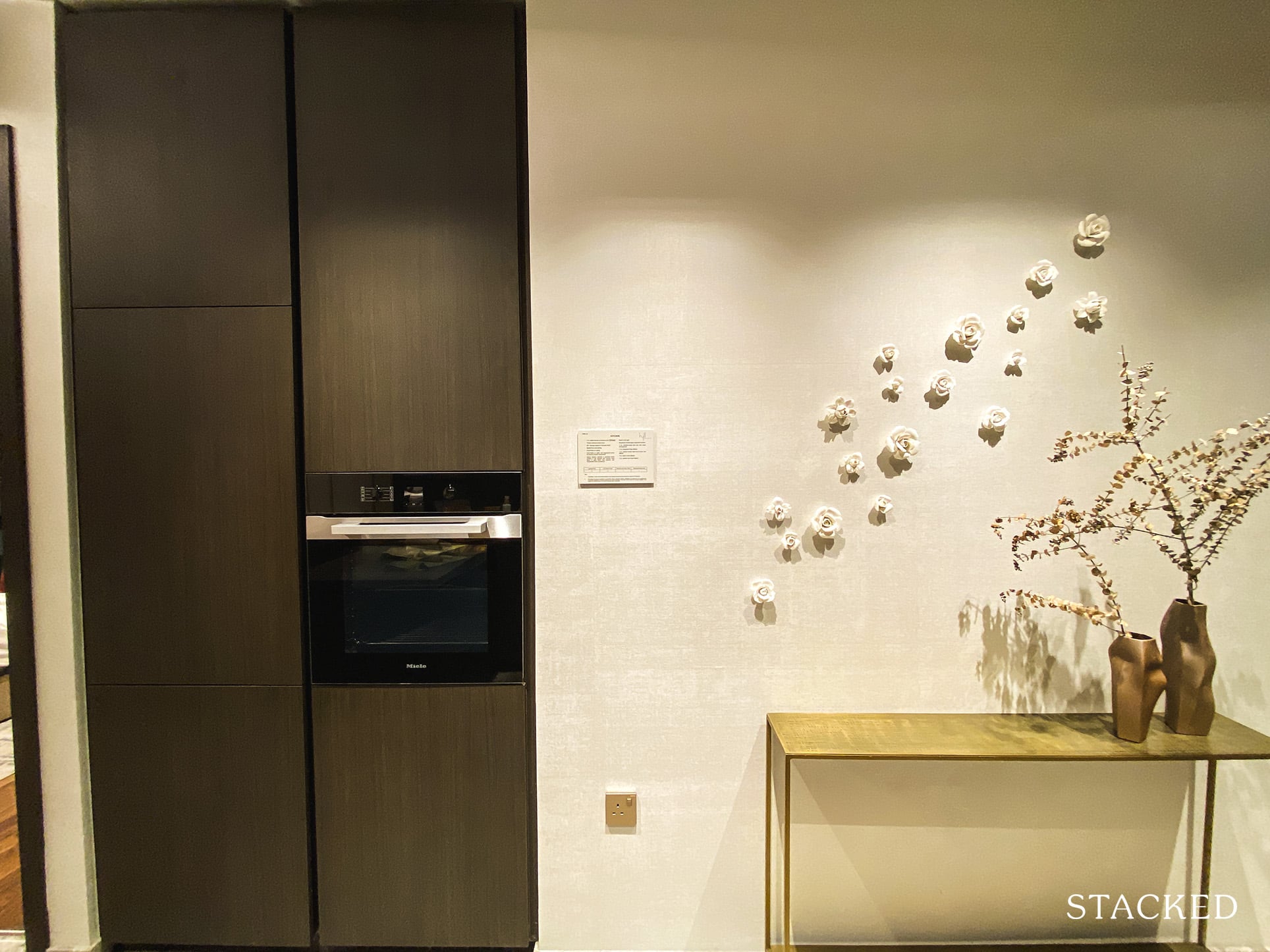
On the opposite wall you’ll find your fridge and oven. All kitchen appliances are provided by Miele – which is as high end as they come.
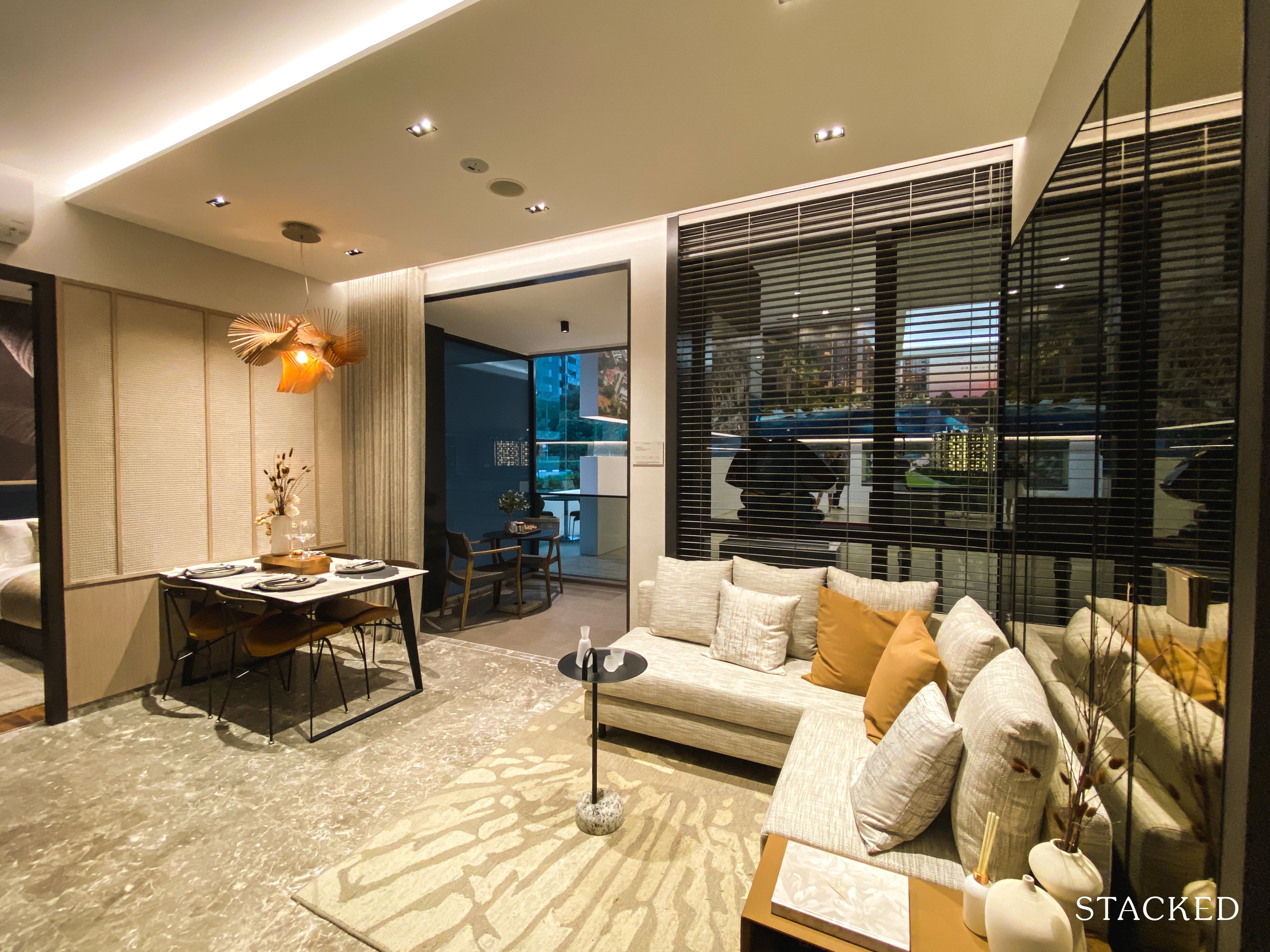
Moving further into the unit, you’d immediately notice that the living and dining areas are quite different from what you might normally see in other 2 bedroom units. In this case, it is much wider than it is long, so the living and dining is side by side rather than one after the other.
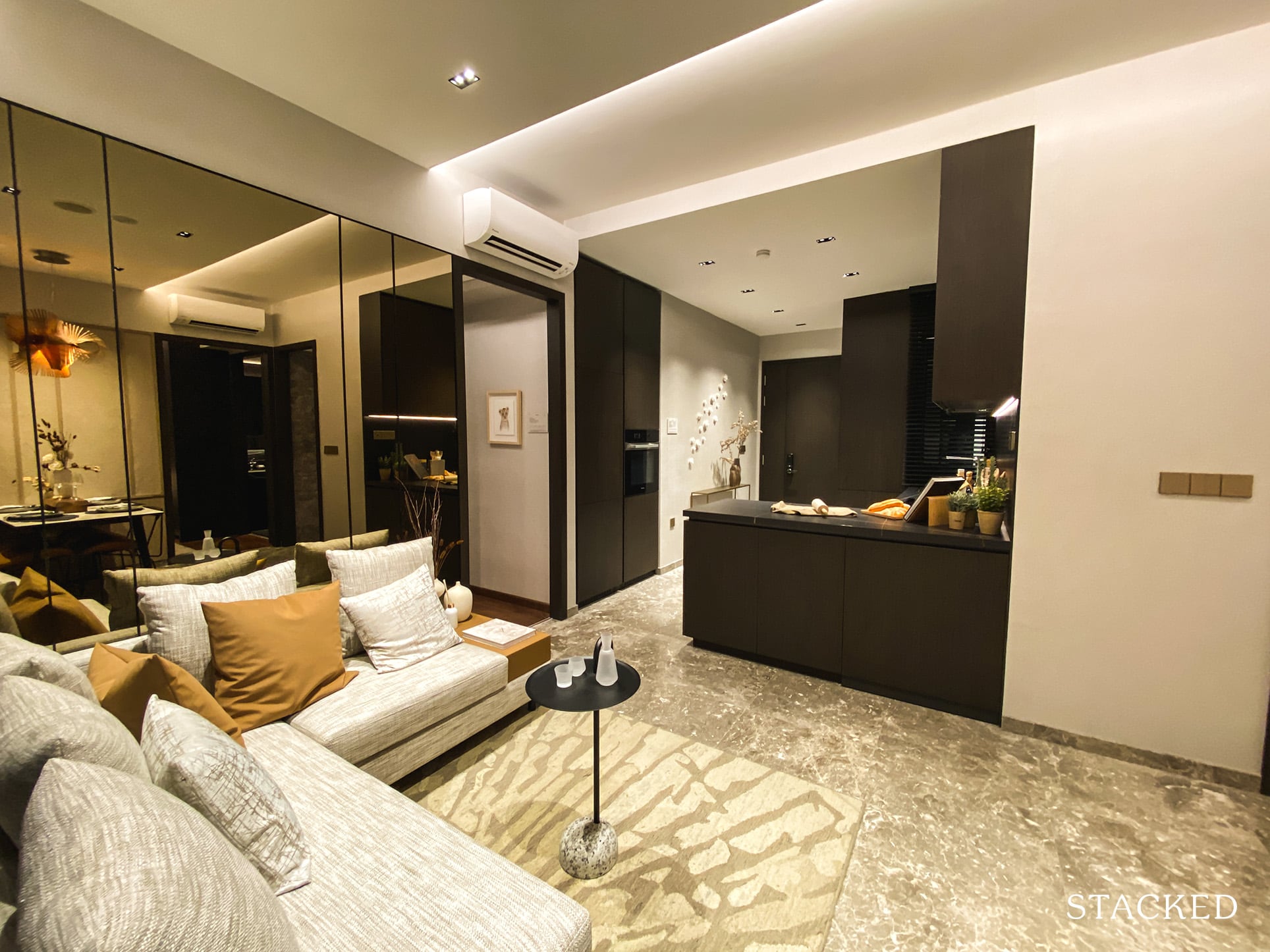
This layout is something you might usually find in the bigger size units (4, 5 bedrooms), but for me it doesn’t quite work when the space is smaller. For example, you’ll find it hard to fit a normal sized sofa here. So while this L-shaped one works to maximise the space (look how tiny the coffee table is), it isn’t conducive to place a TV if that is important to you.
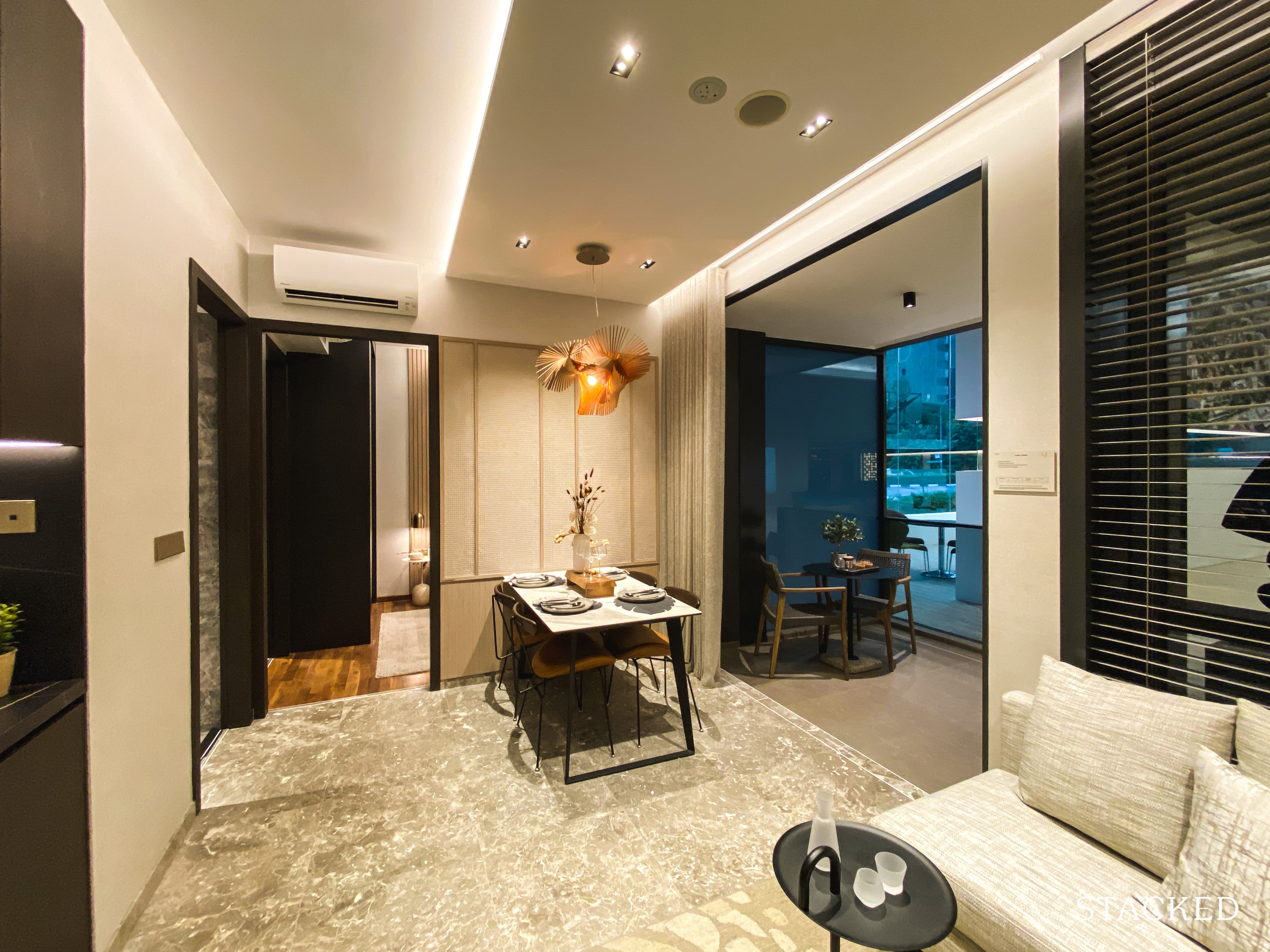
You could actually place the TV on either ends of the walls, as television points are handily provided on both sides.
But if you decide to go with the traditional layout (TV placed against wall, sofa in the middle), the consequence is the living and dining area would look a lot smaller – hence why they’ve decided to go with a layout such as this.
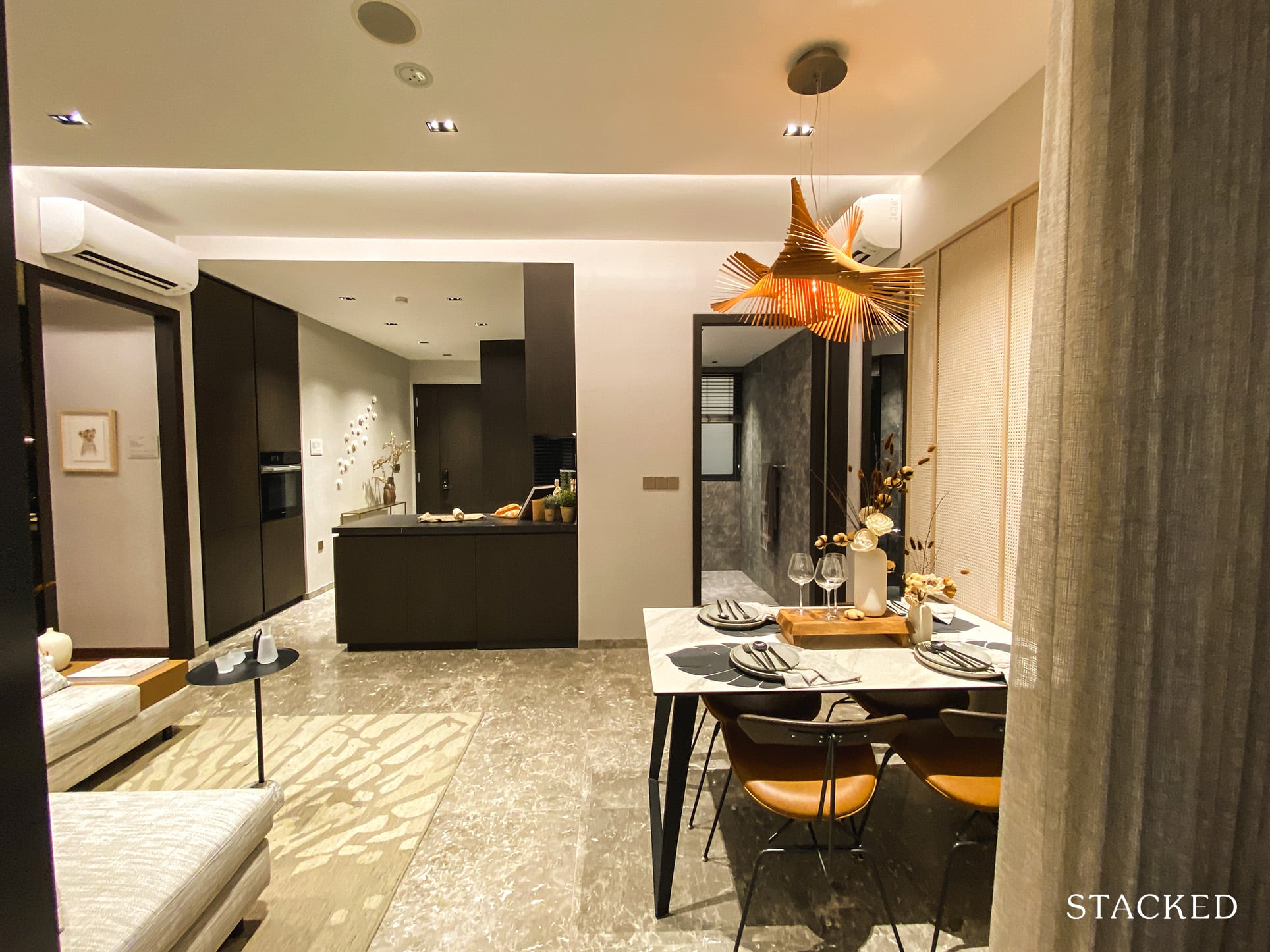
The dining area itself doesn’t fare much better. As you can see from the above, the dining table shown isn’t big.
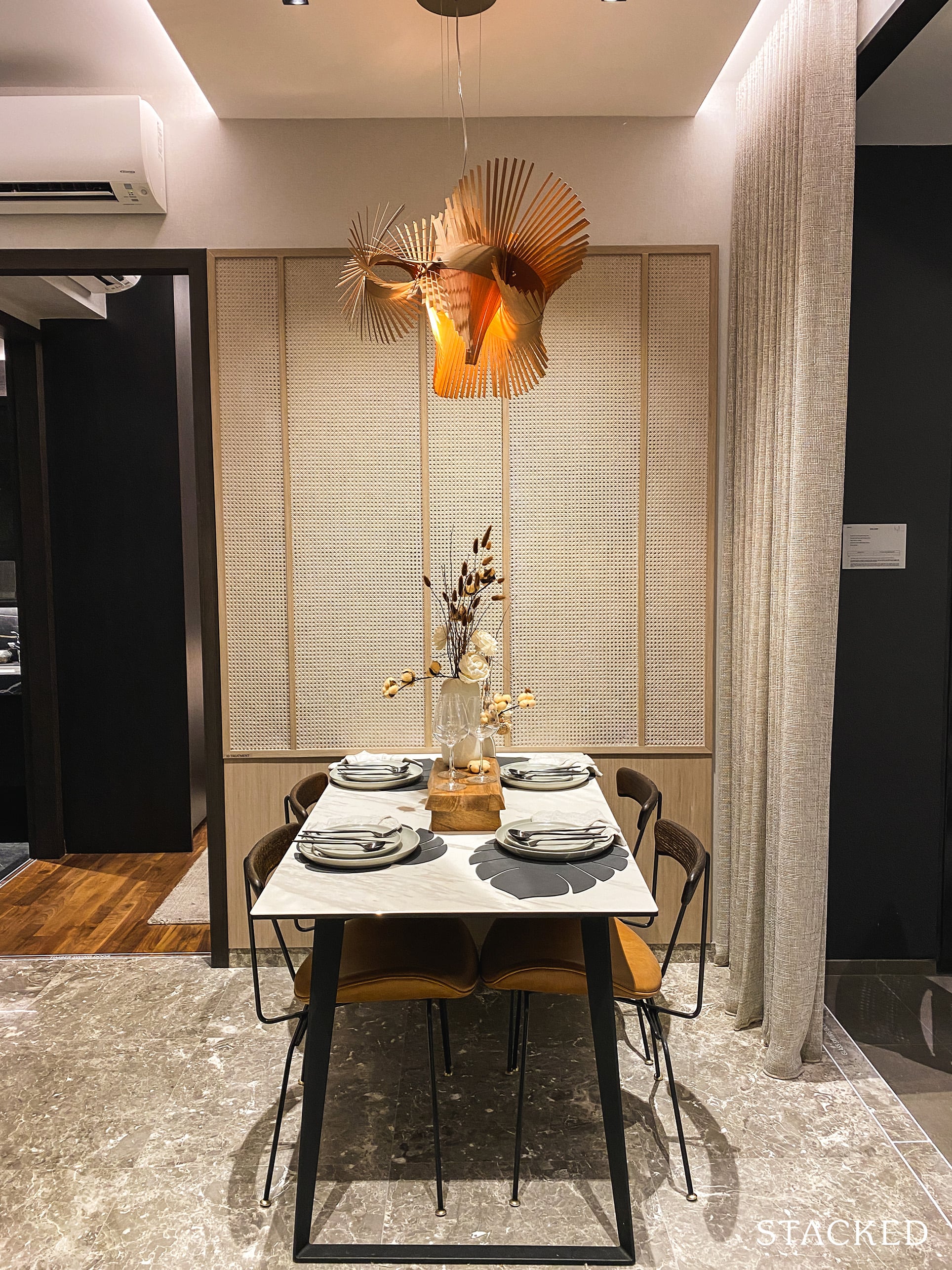
So while it is just adequate for 4 people to dine, it really isn’t going to be the best place if you are inviting family/friends over – which probably is what the communal dining pavilions are for.
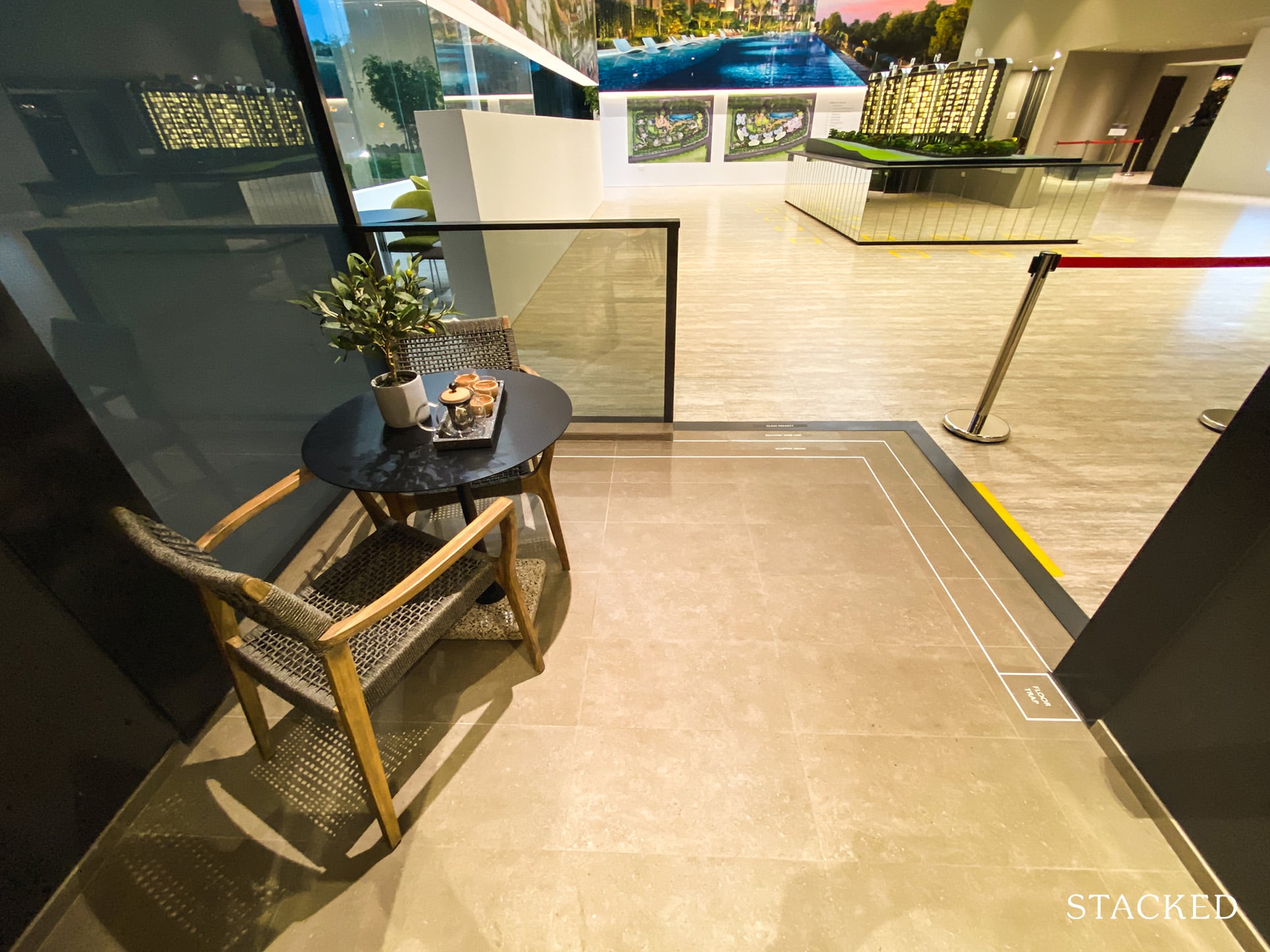
While I would have preferred the balcony to be long-ish and to span the living and dining area instead, I get why some people would prefer a square balcony instead.
What you should know about this space is that for those units that face the main road, an acoustic ceiling will be provided to hopefully help with the traffic noise.
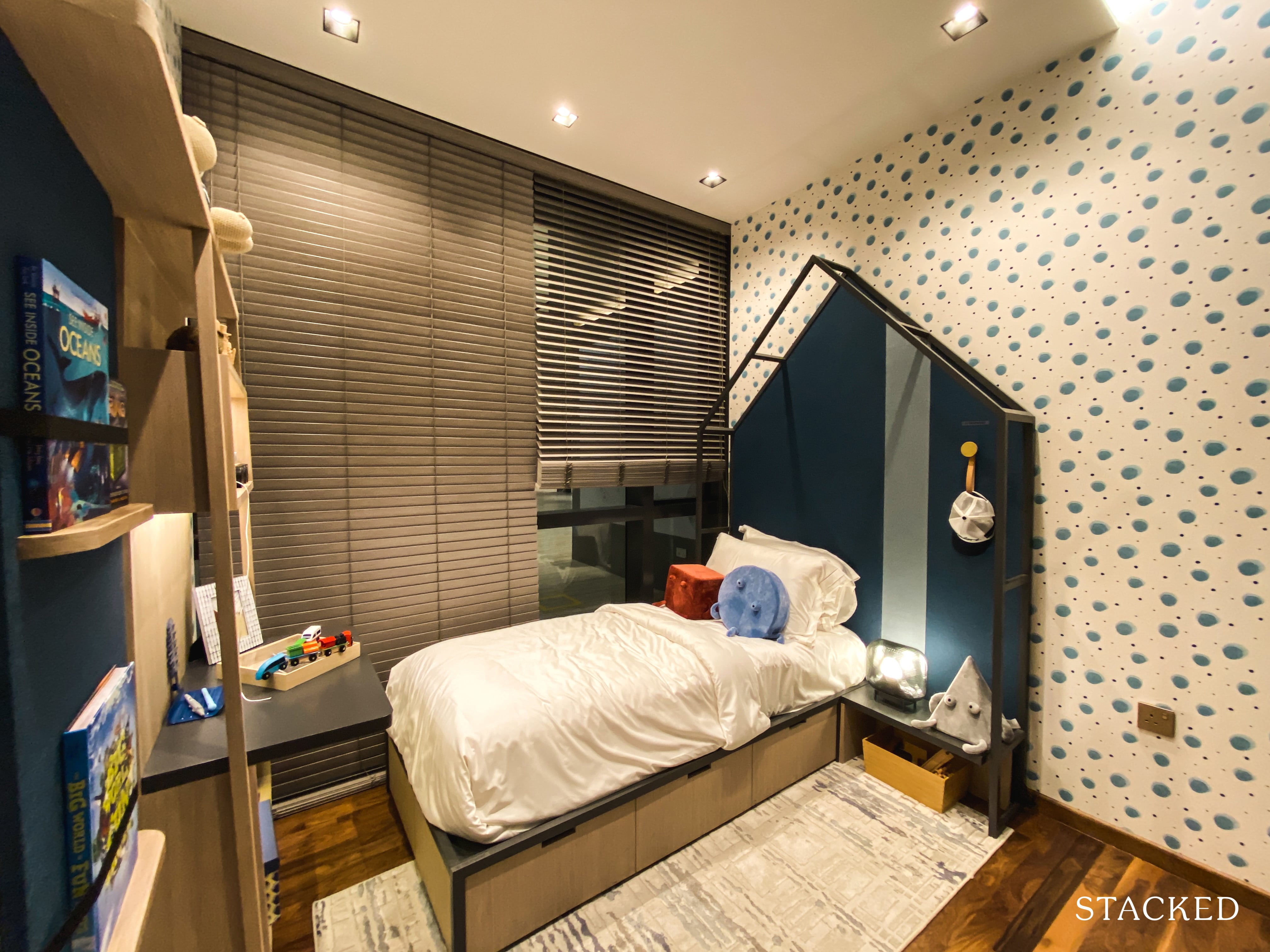
One good thing about this particular unit is its dumbbell layout. This means both bedrooms are separated by the living/dining areas, and so affords you a better level of privacy.
You do also get floor to ceiling windows here, which is always preferred (in my opinion).
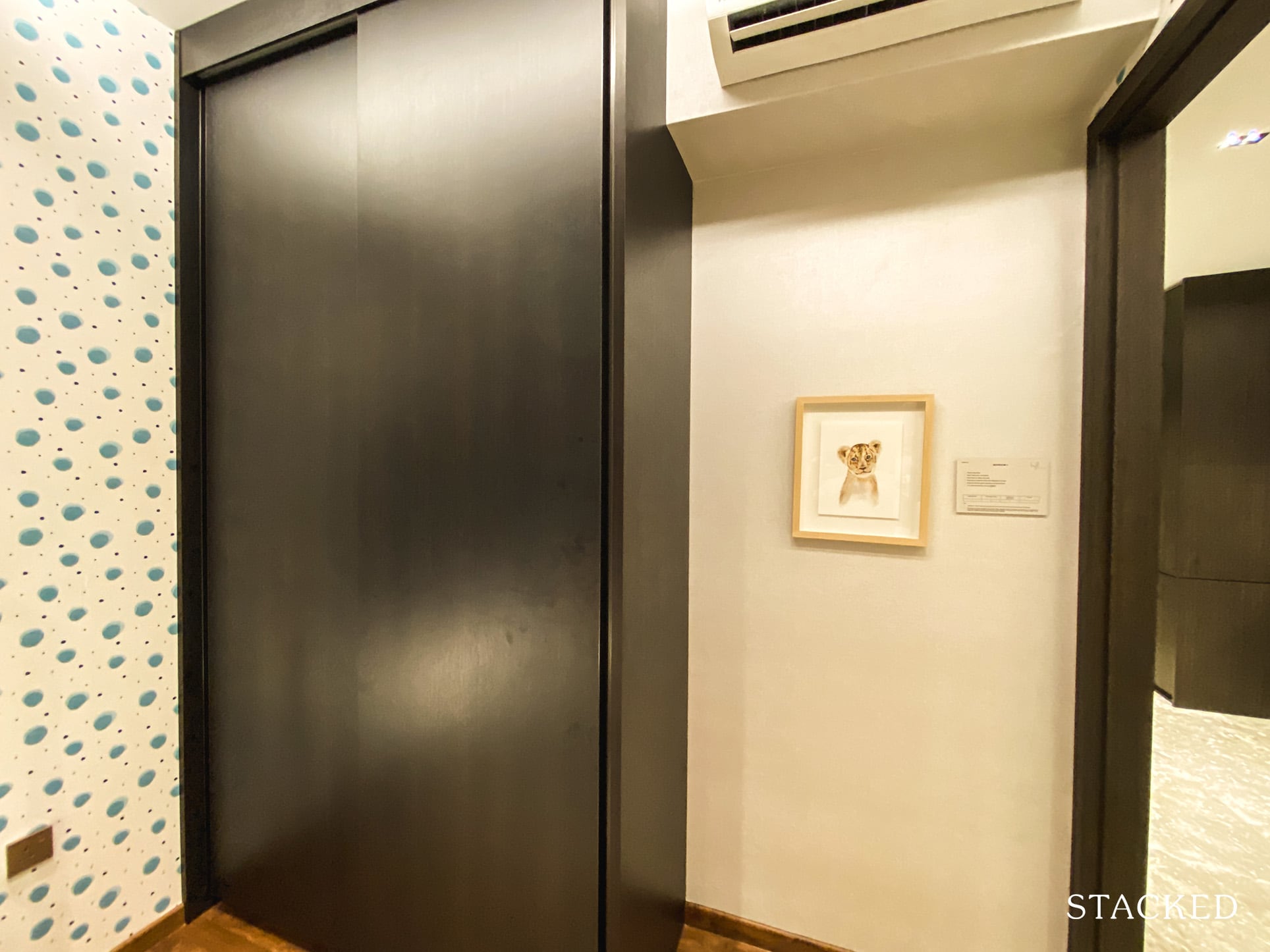
Storage is provided by the means of the standard 2-panel wardrobe – something that is never usually enough for most people.
The biggest issue for me with this layout is that the common bathroom is located in a not so conducive place for occupants of this bedroom. Yes, it isn’t a big unit, but it still isn’t terribly convenient – especially so if you’ve forgotten to bring a change of clothes after a shower.
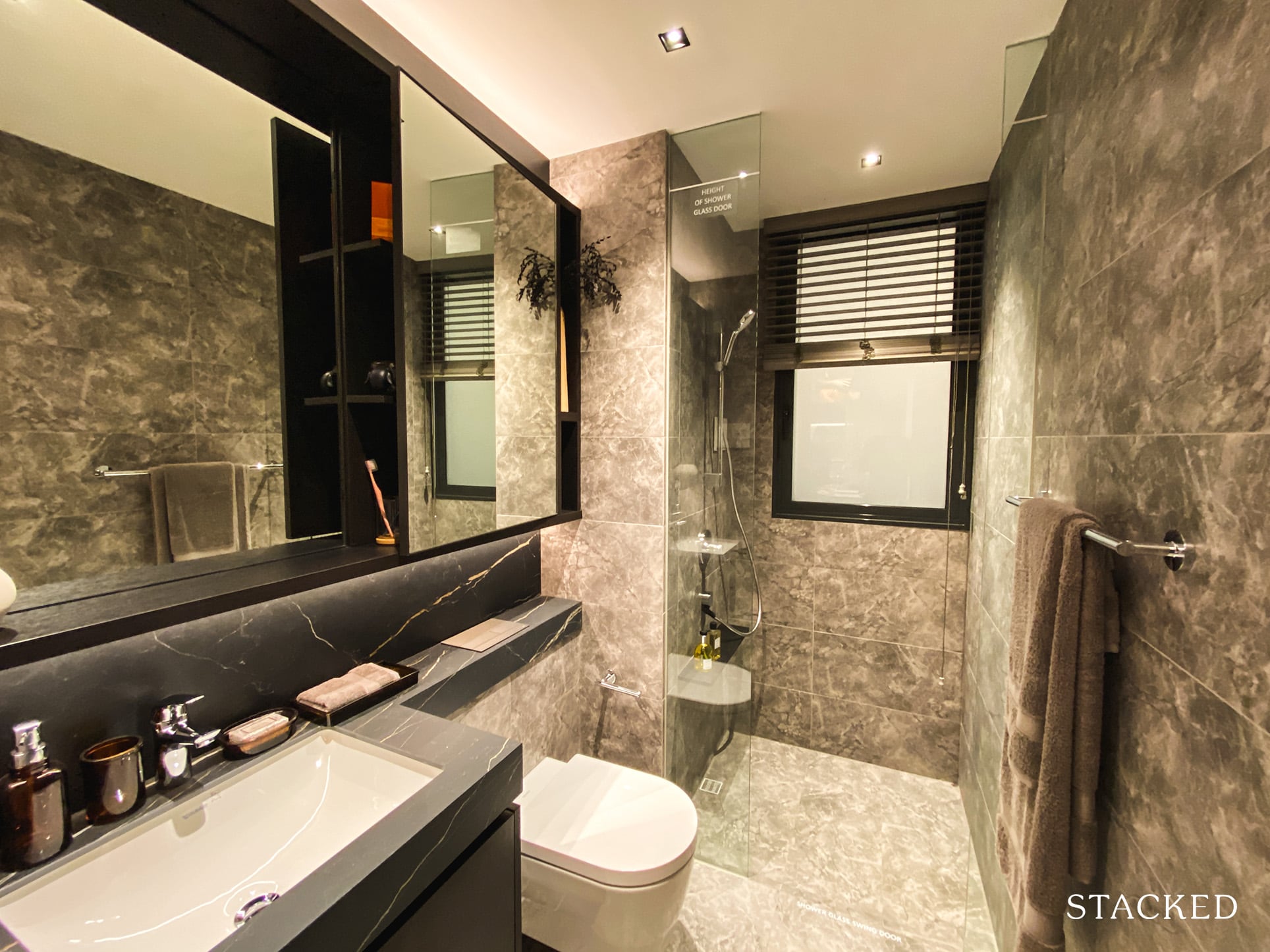
The common bathroom is compactly sized, to say the least. It does come with a window for natural ventilation (the AC ledge is right outside). Bathroom fittings are from Duravit and Hansgrohe – which is about what you’d expect for a development of this price point.
I do quite like the dark sultry tones used here, it looks suitably premium and stylish.
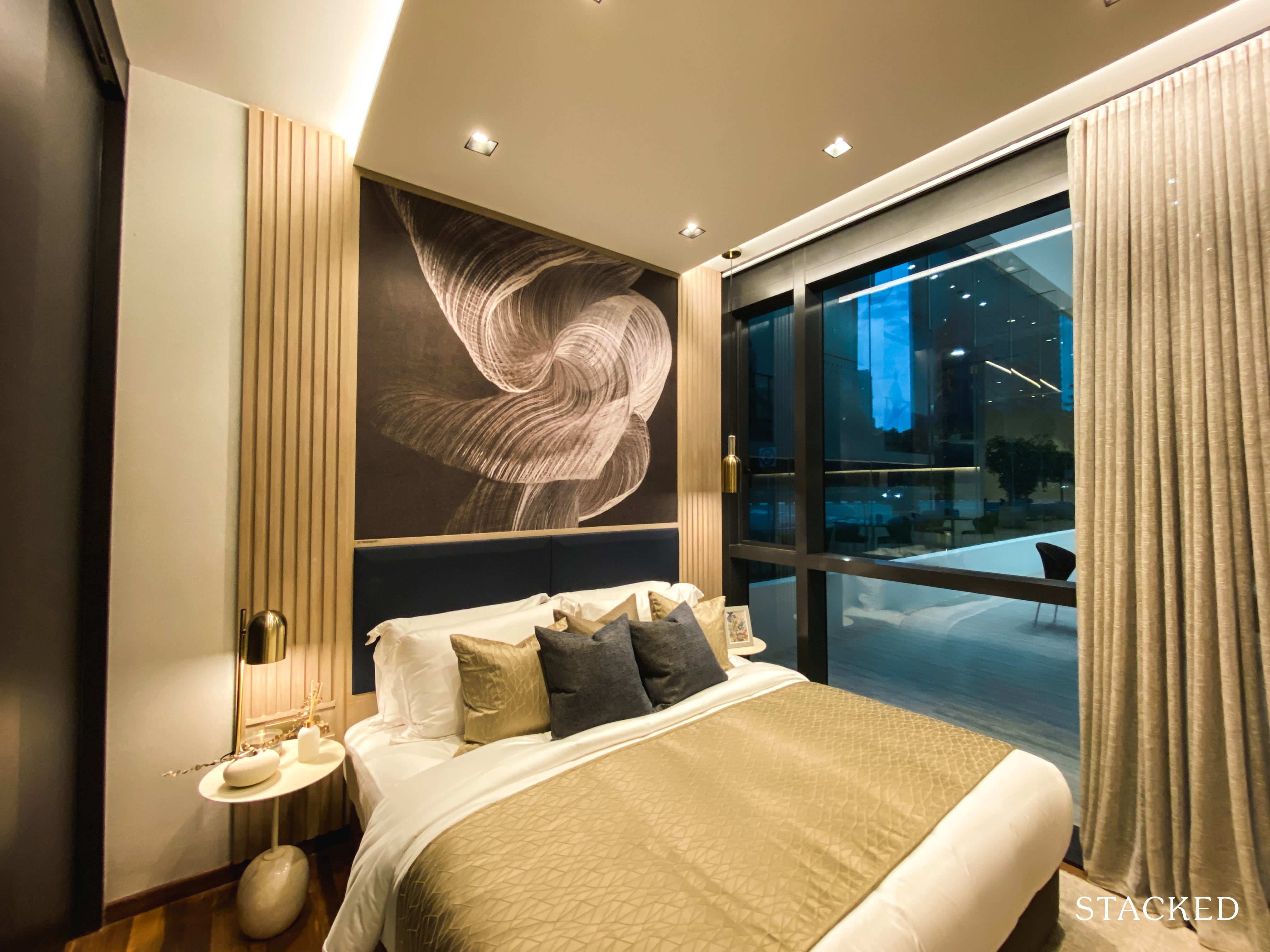
It’s the same story with the master bedroom – don’t be expecting any extravagantly sized space here as most of it has seemed to go into the kitchen.
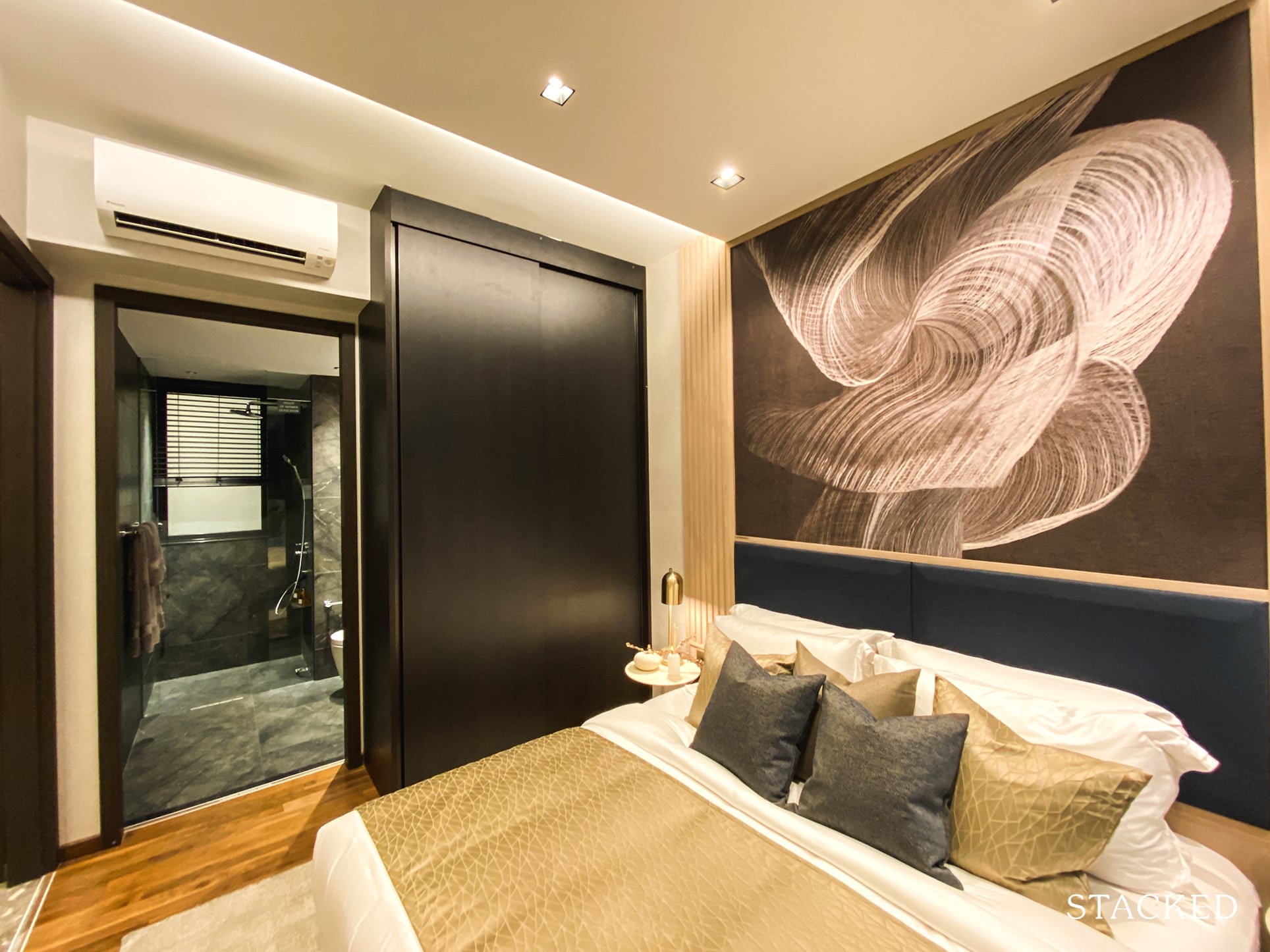
It features the same timber flooring as the common bedroom, as well as the typical 2-panel wardrobe with a melamine finish. In short, nothing spectacular to speak of in terms of finishing or features here.
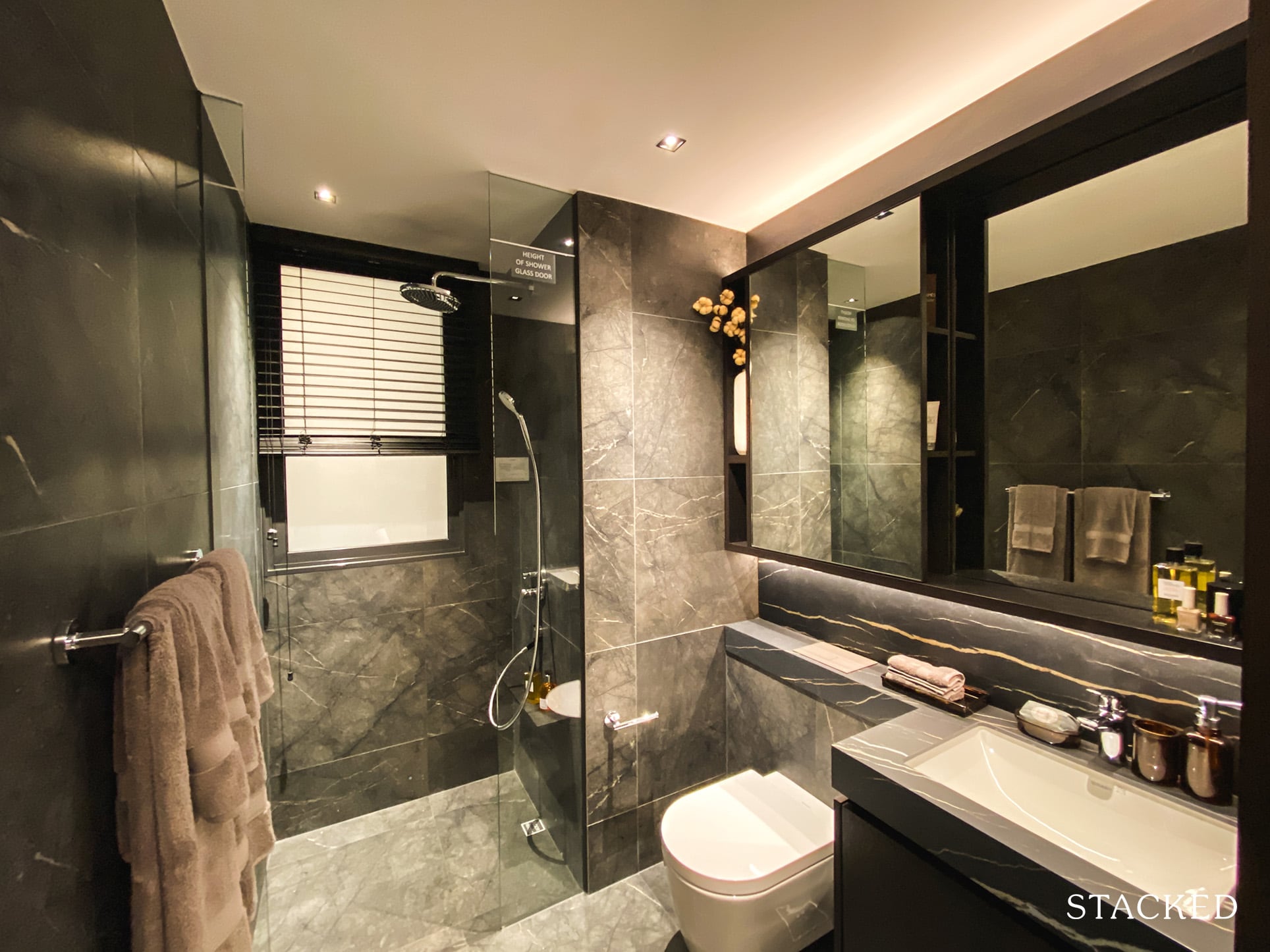
Like the common bathroom, the master bathroom is much of the same – similar fit and finish, and it is just slightly bigger in terms of the size. You do get a window here for natural ventilation as well.
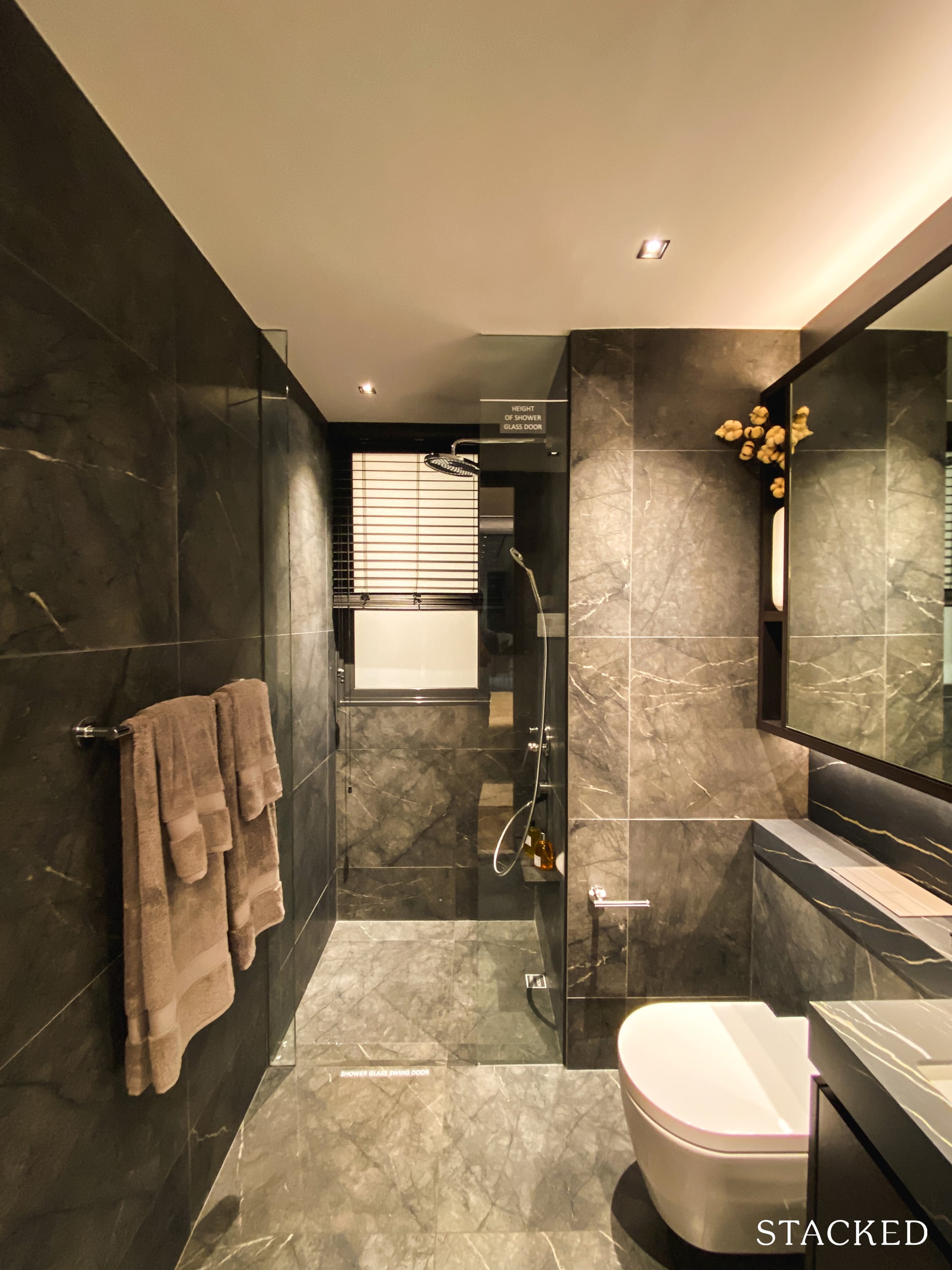
You do get a rain shower here, however, to distinguish it from the common bathroom.
Hyll on Holland 3 Bedroom + Study Deluxe Review
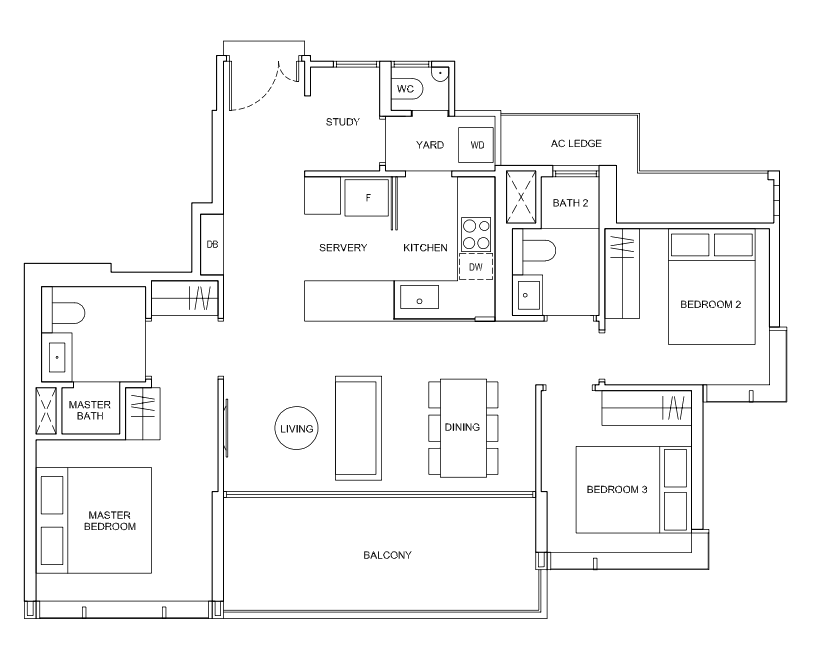
At 1,055 square feet, this 3 bedroom Deluxe + Study unit is the biggest that you’ll find at Hyll on Holland – which does go some way to telling you the type of clientele they are aiming at attracting to this development.
One of the first things you’d notice is the long walkway in, which is quite a lot of inefficient space. That wouldn’t be an issue in a 2,000+ sq ft unit, but at this size for a 3 bedder + study you will tend to nitpick a lot more at the planning of the layout.
Let’s also not forget the overly large AC ledge located at the back.
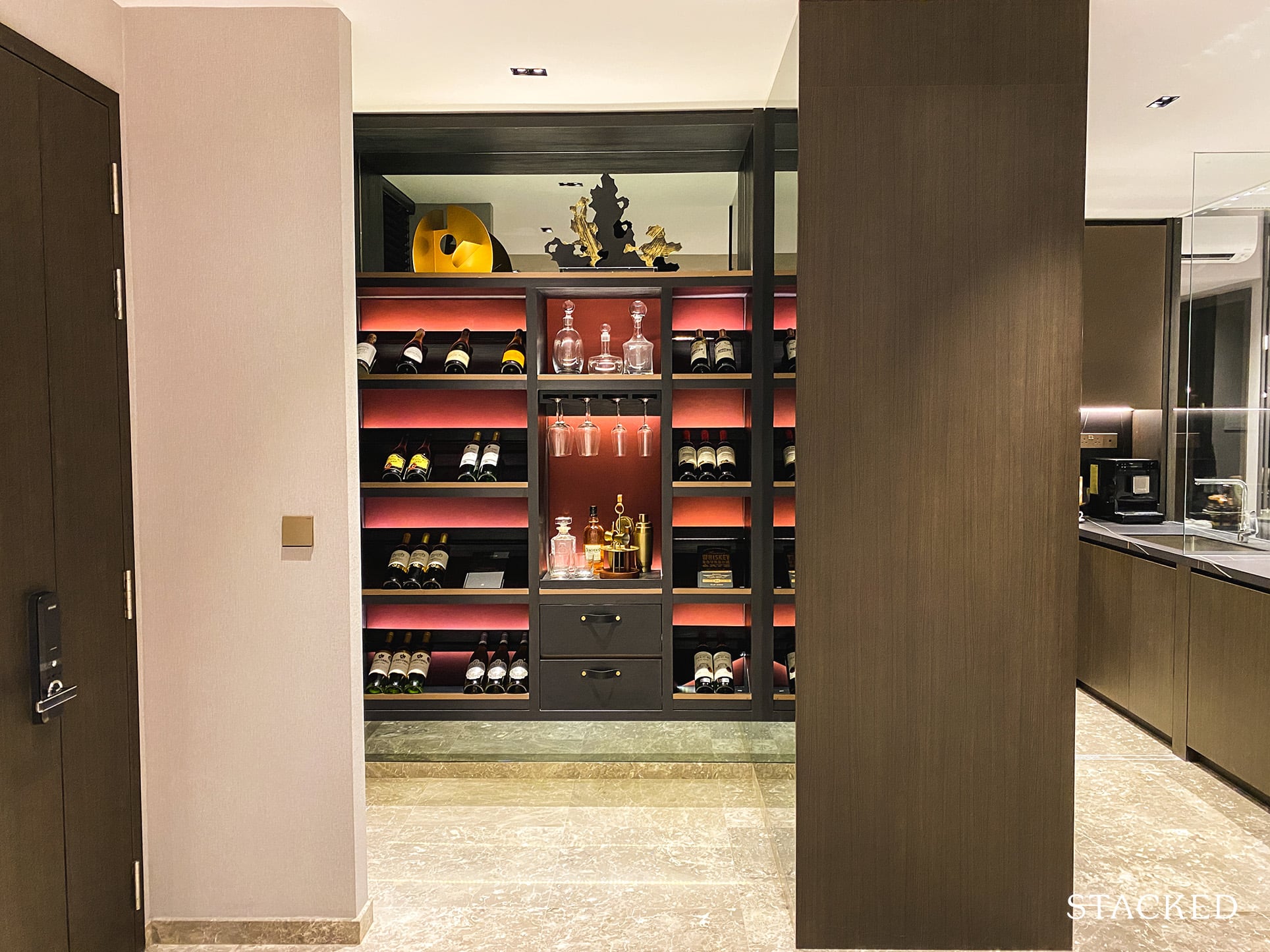
There’s no private lift in any of the units here – which isn’t too much of a miss given there aren’t a lot of units. It would also take up unnecessary space in the already mostly compact unit sizes of the development.
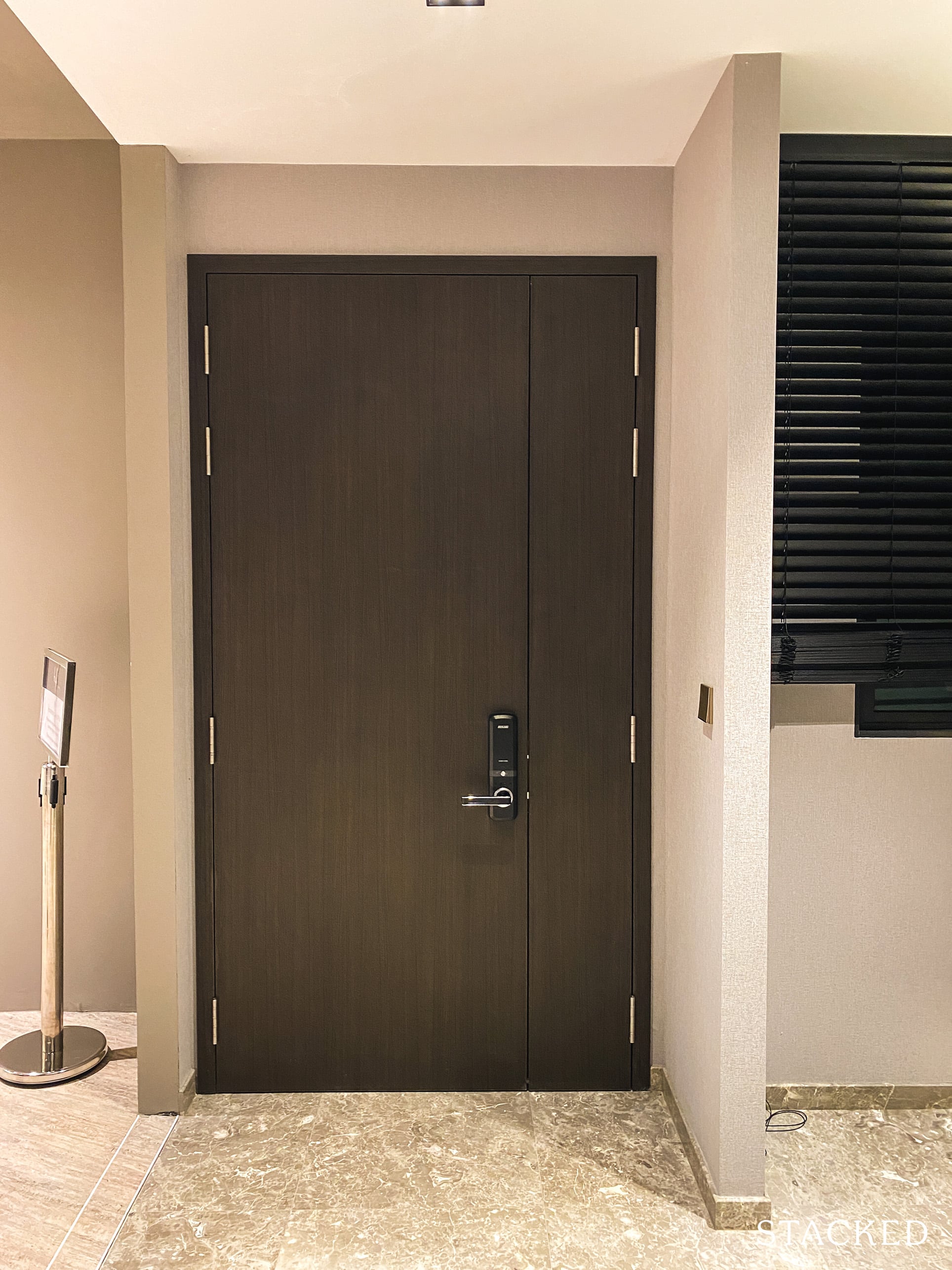
So it’s a normal entryway here once you step inside, with the study located on your left.
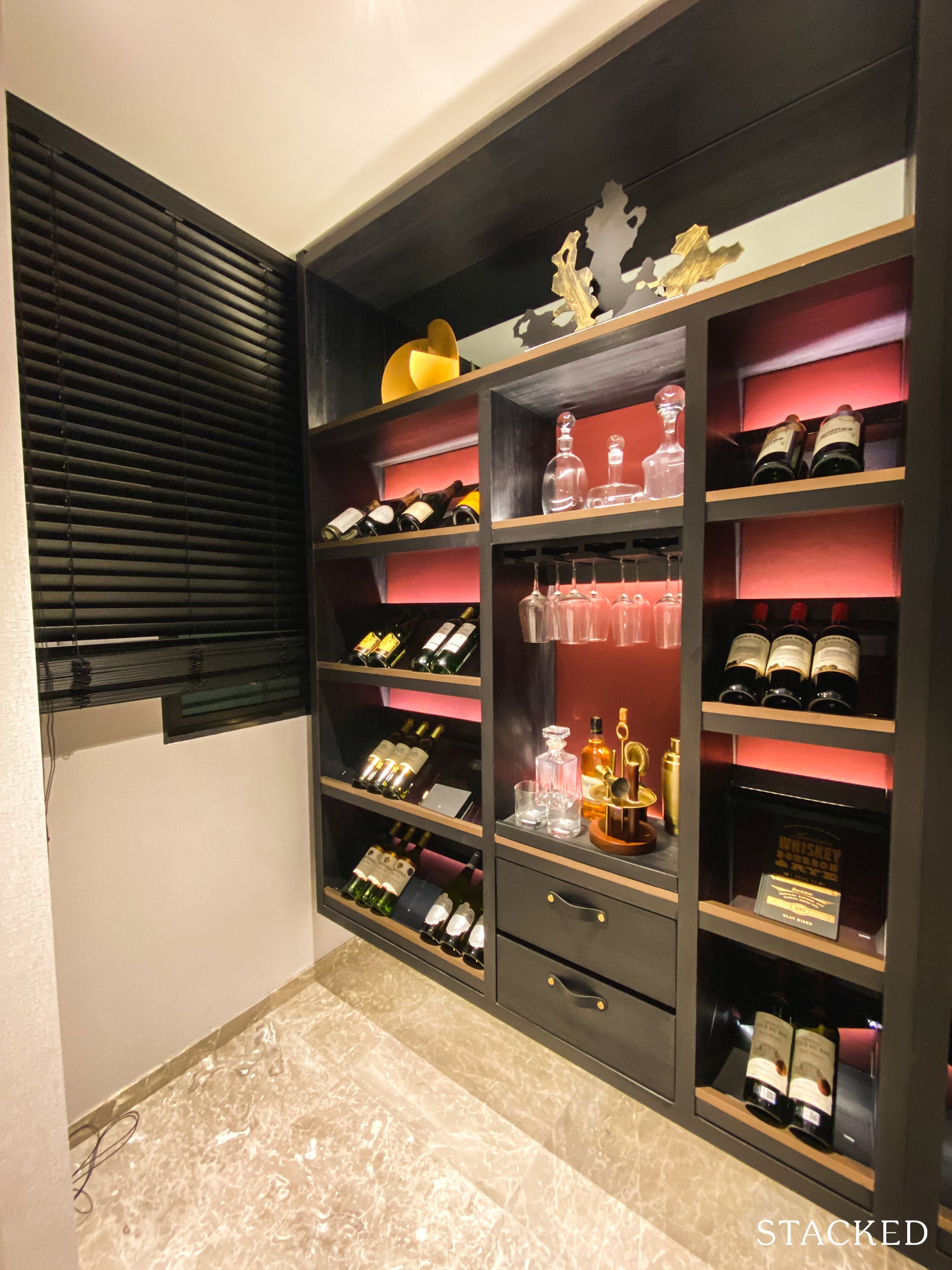
Of course, you can utilise the study in whichever way you like. In the showflat it’s shown as a wine storage, but this can always double up as a storage/study or even a helper’s room. The best part? It comes with a window for some natural light and ventilation.
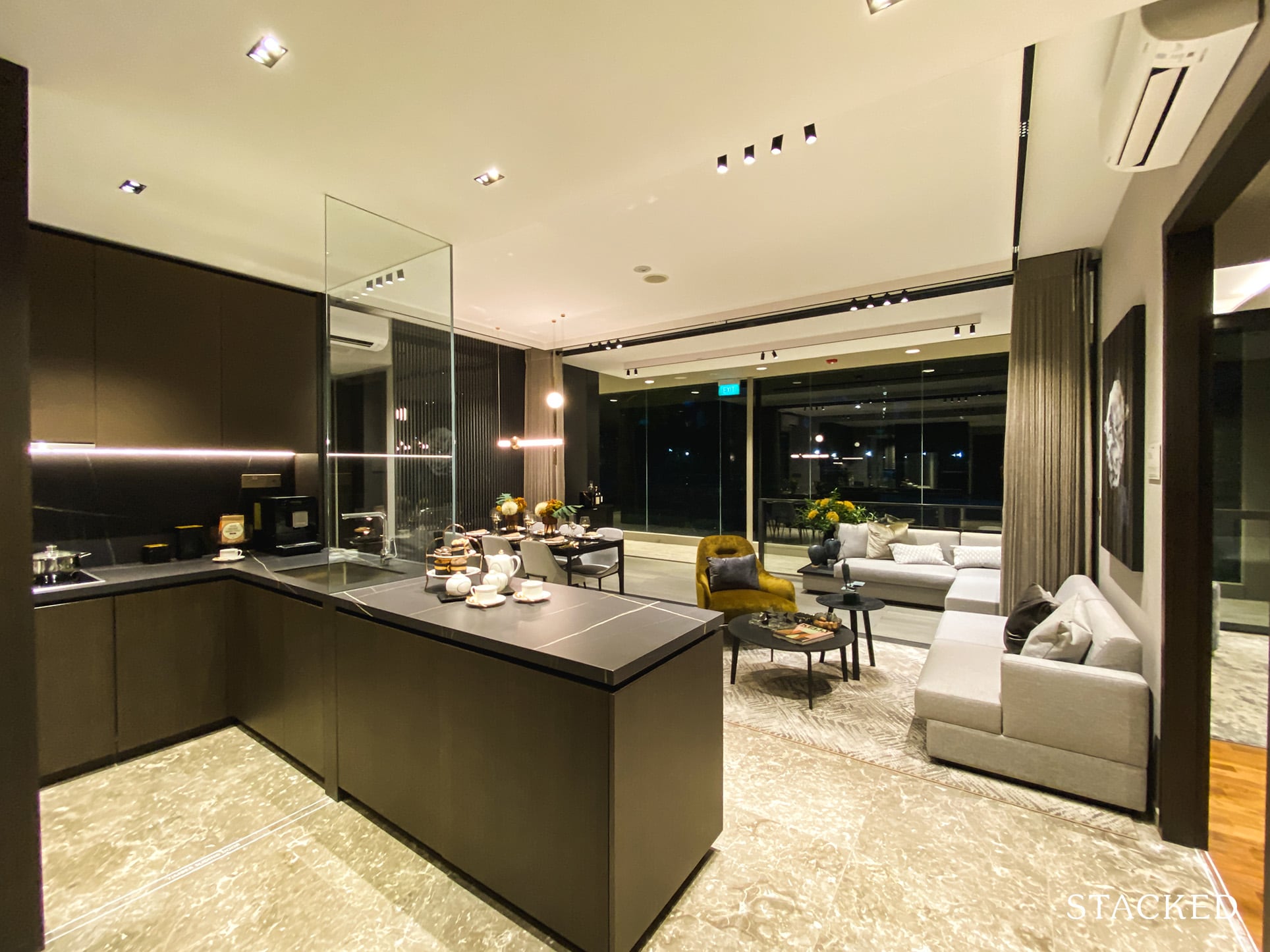
Walking further into the unit, you will be greeted by the sight of the dry kitchen, as well as the living and dining areas. It’s quite a similar view to the 2 bedroom unit, and the plus side of this layout is always the more expansive look that it gives.
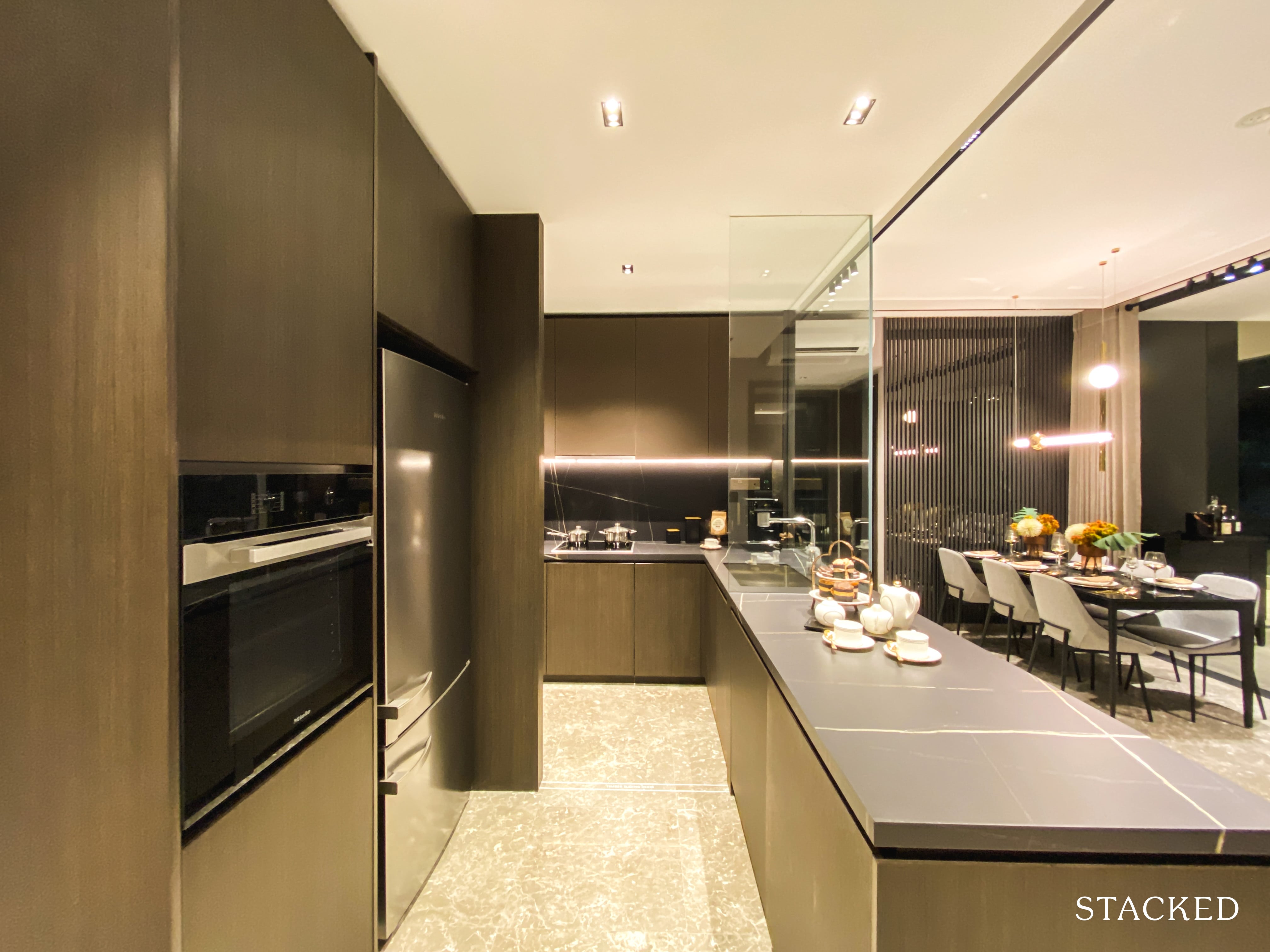
In view of the already compact size, it is quite surprising to see the amount of space dedicated to the kitchen (especially with both a dry and wet one). As you might imagine, the countertop space is more than satisfactory and so is the storage space.
The fridge and oven are located here as well, and are both supplied by Miele.
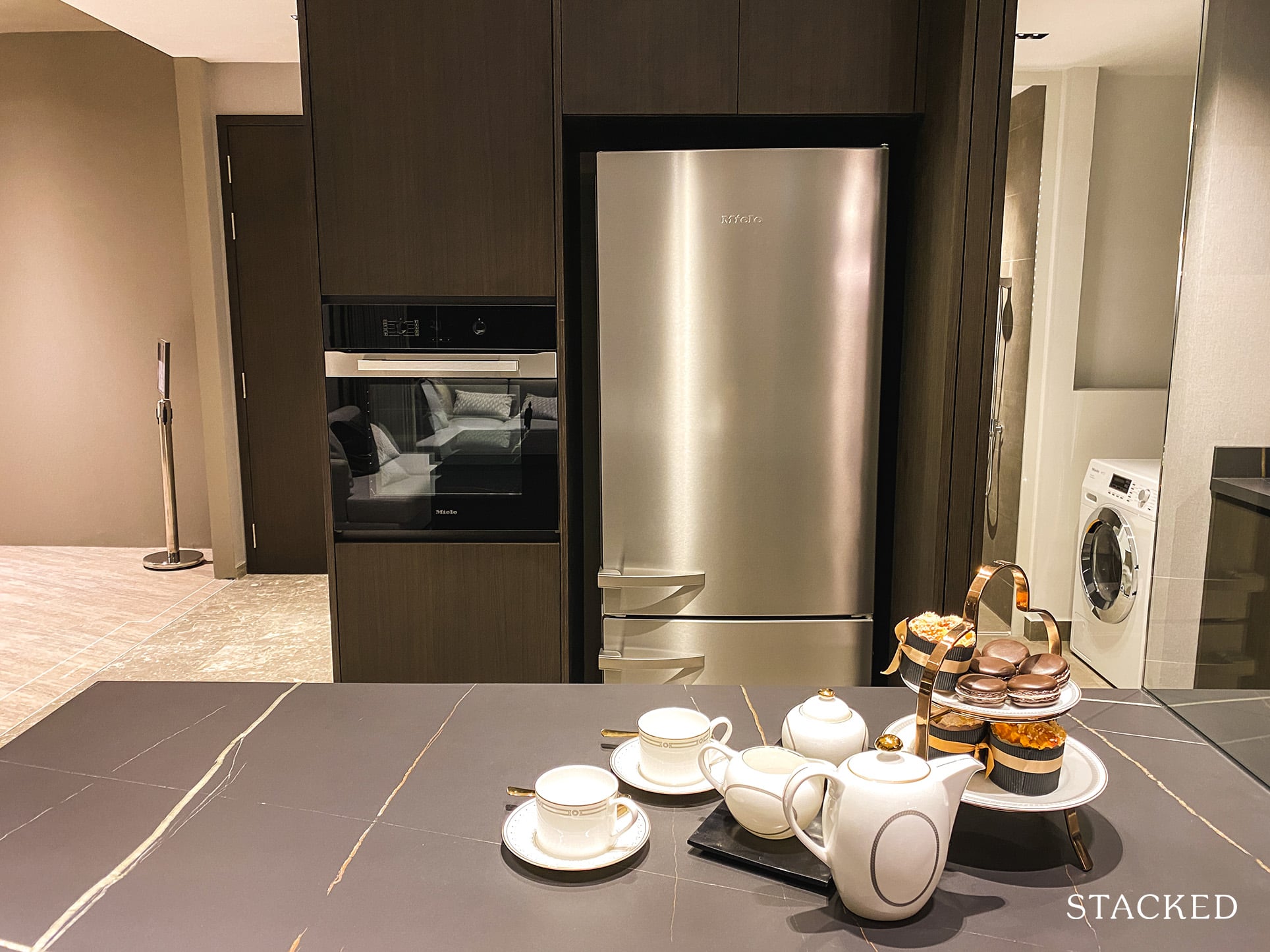
For those who consider the kitchen as their second home, I’m sure that you’d have little to complain about with the kitchen offering here.
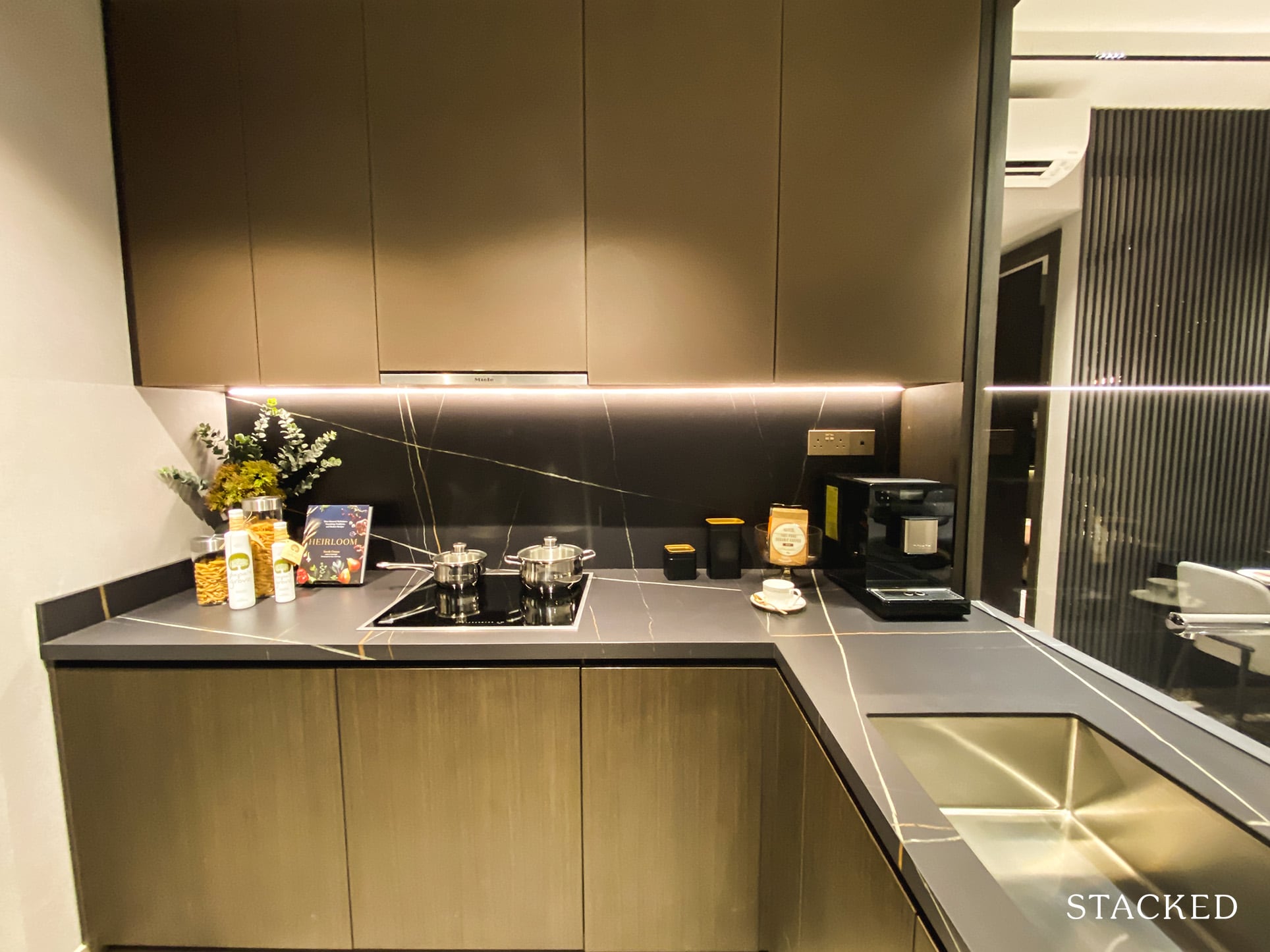
The wet kitchen can be enclosed via a sliding door, and there is a large glass panel placed above the sink for additional light and to create a more open feel. You also get an induction hob here, which is by Miele as well.
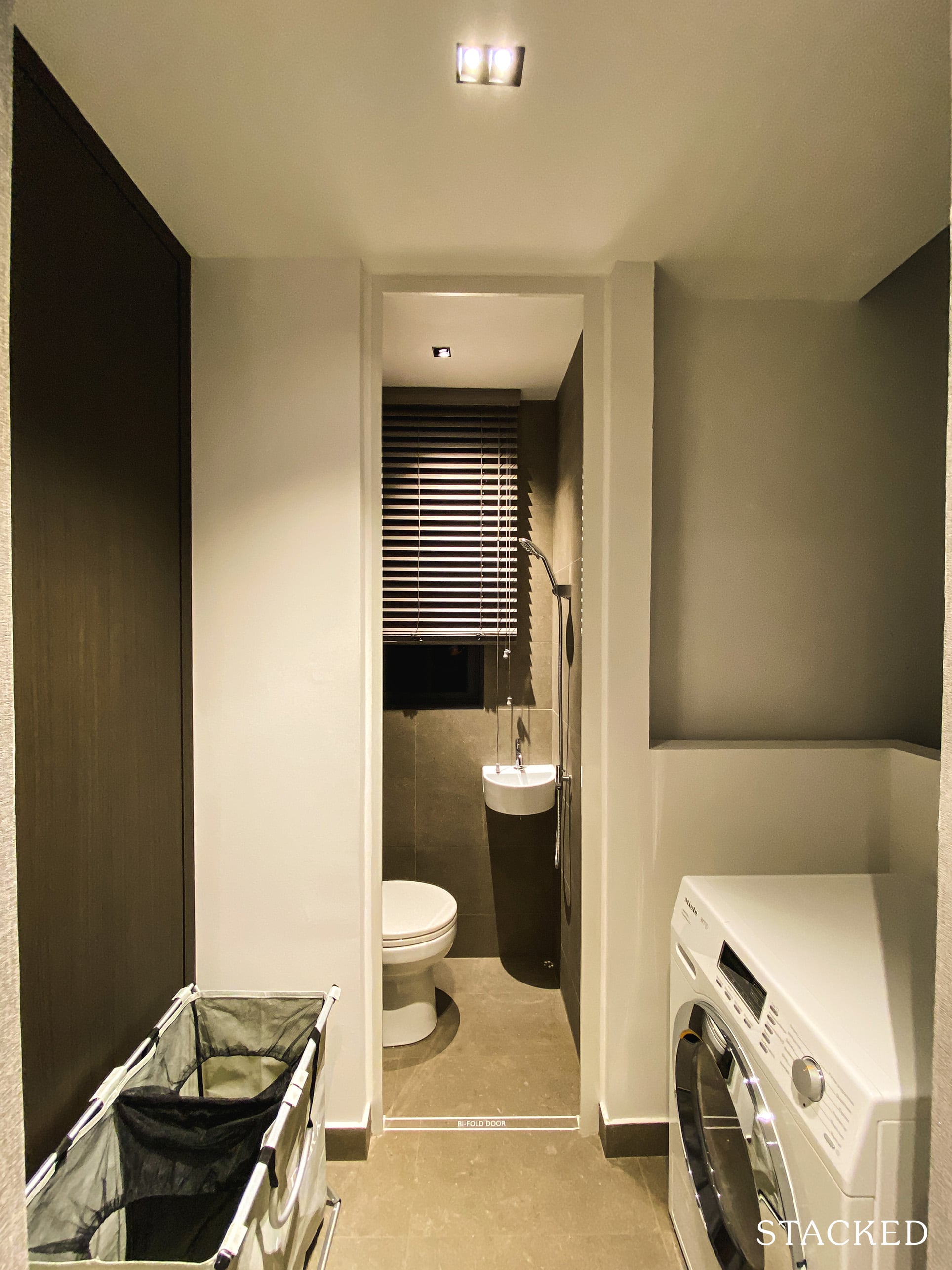
At the back of the kitchen you’ll find the yard – something that is getting increasingly harder to find in compact 3 bedroom units. So as far as practicality goes, this is definitely very advantageous here.
The study/utility/helpers room can also be accessed through the yard, which is convenient if you are using it as a helpers room.
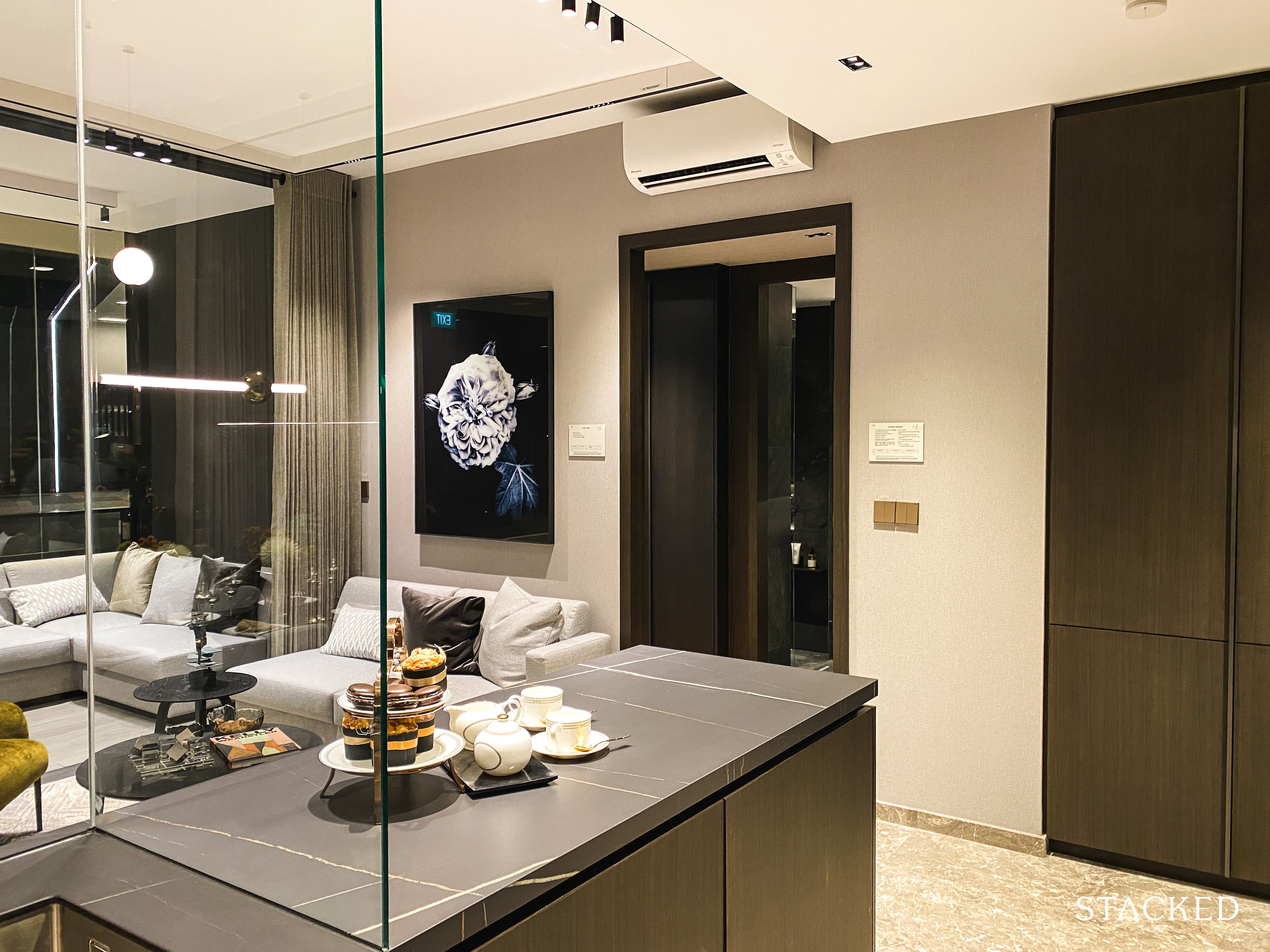
Now let’s head to the master bedroom.
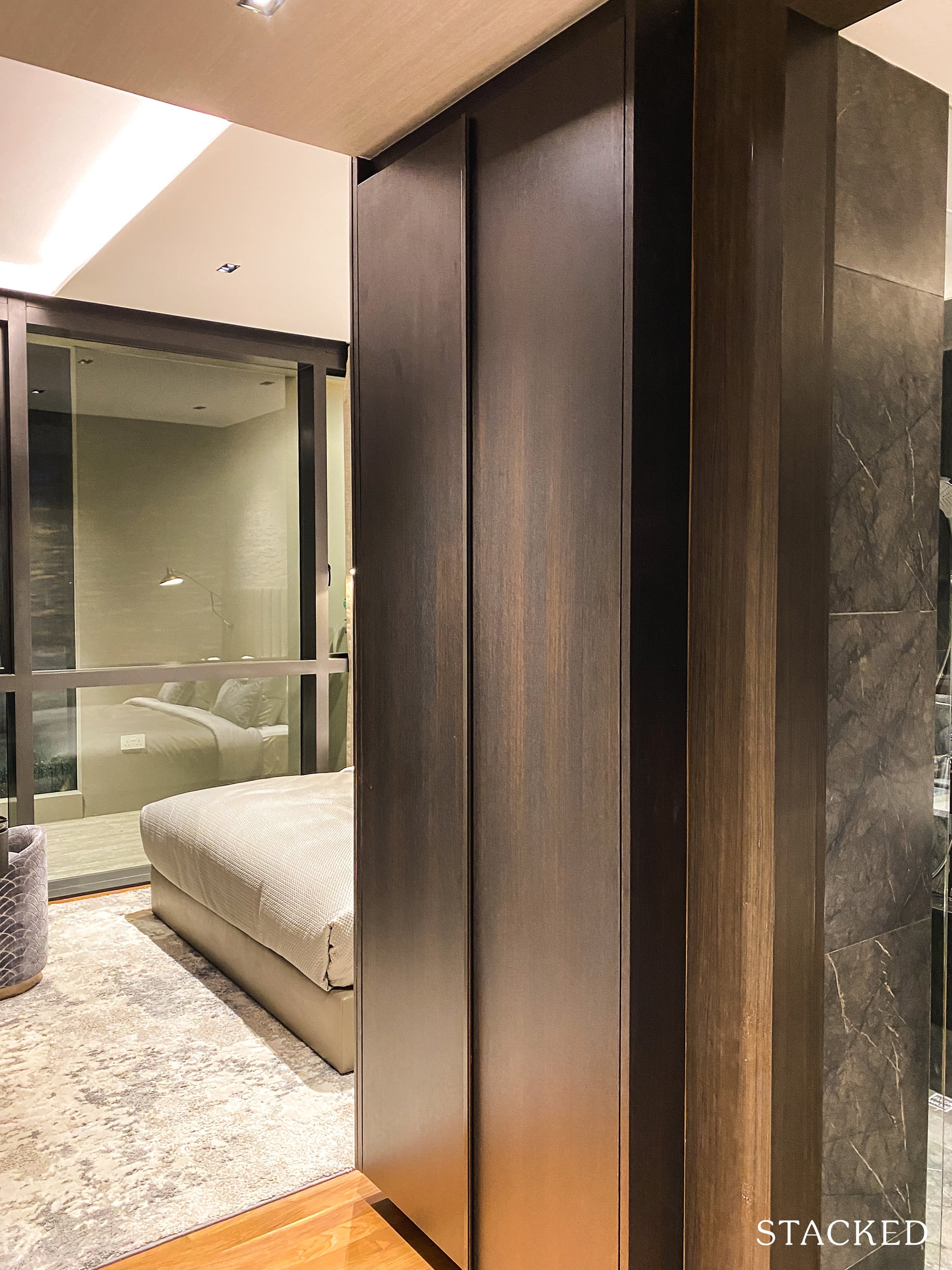
Because the 3 bedroom unit here has also adopted a dumbbell layout, the master bedroom is located away from the common bedrooms. So for parents wanting that extra bit of privacy, this will certainly be something of interest.
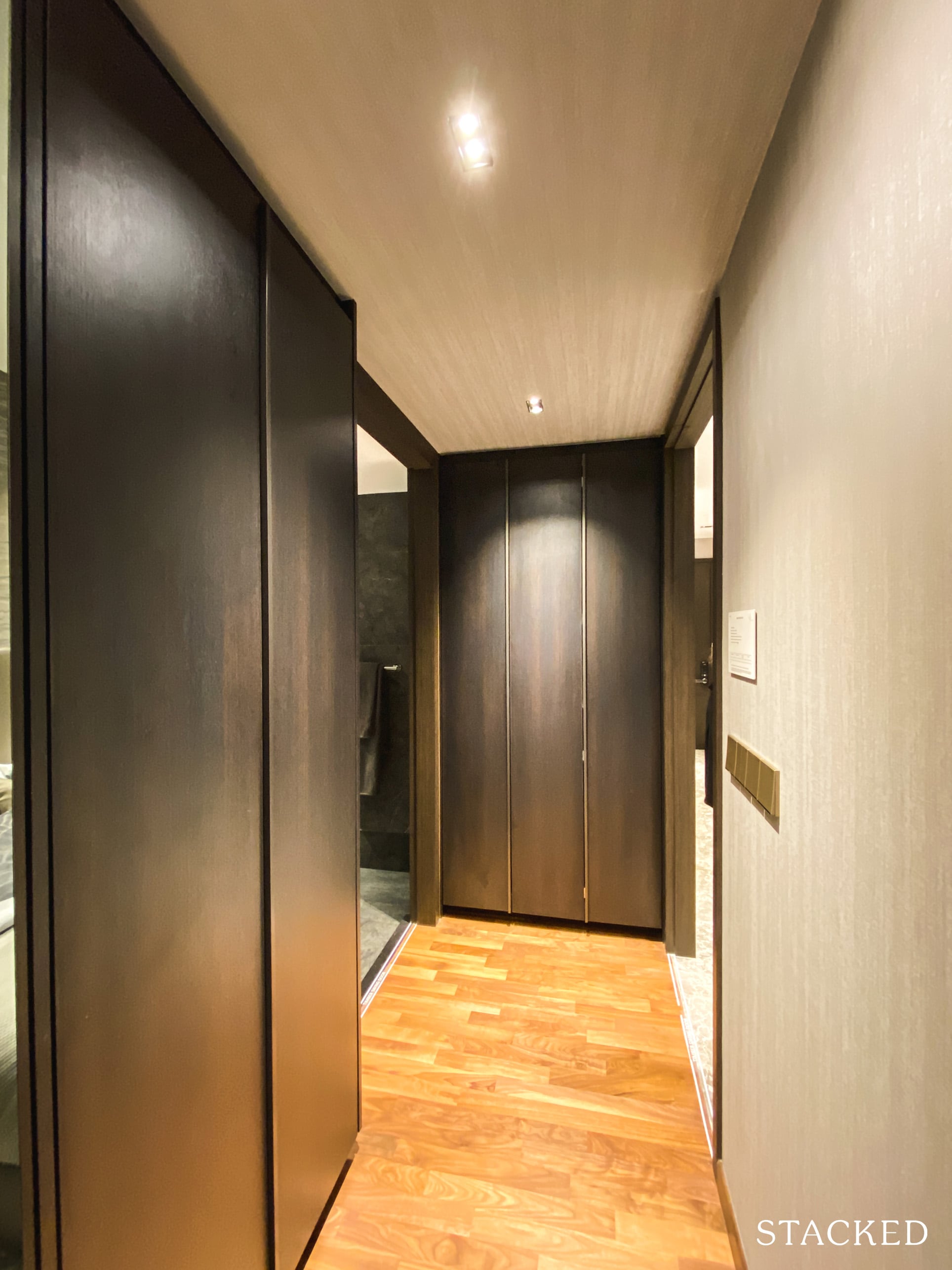
So because of that walkway into the master bedroom, you do get this rather unorthodox “walk-in wardrobe”, which is already separated into his and hers for you. It’s certainly more storage space than the regular 2-panel ones that you’d usually see, so it is appreciated here.
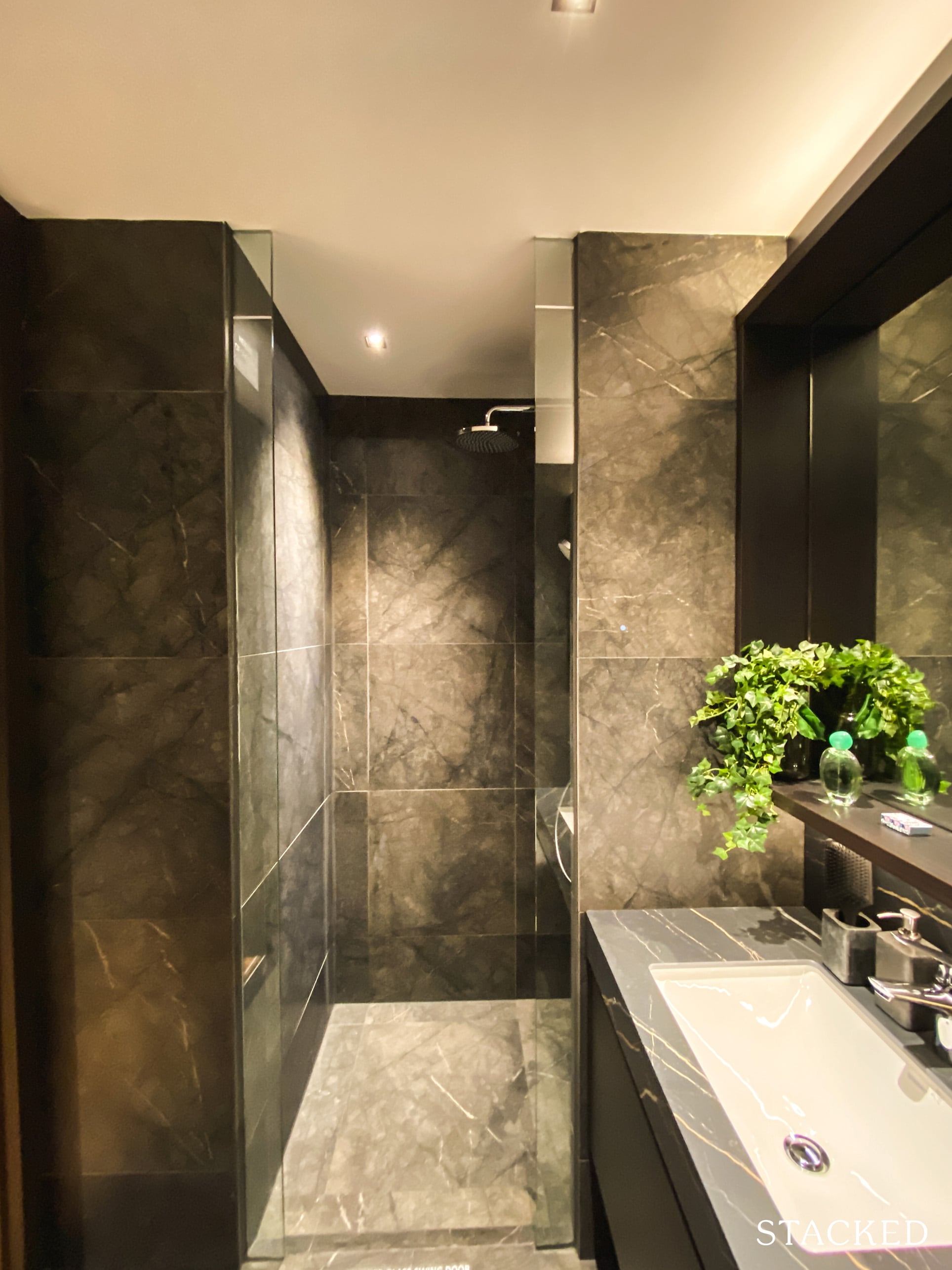
With that additional walkway space, the space for the master bathroom has naturally been affected. Because of the dark tones and lack of windows, you might feel a little claustrophobic here – although you do have a rain shower as a consolation.
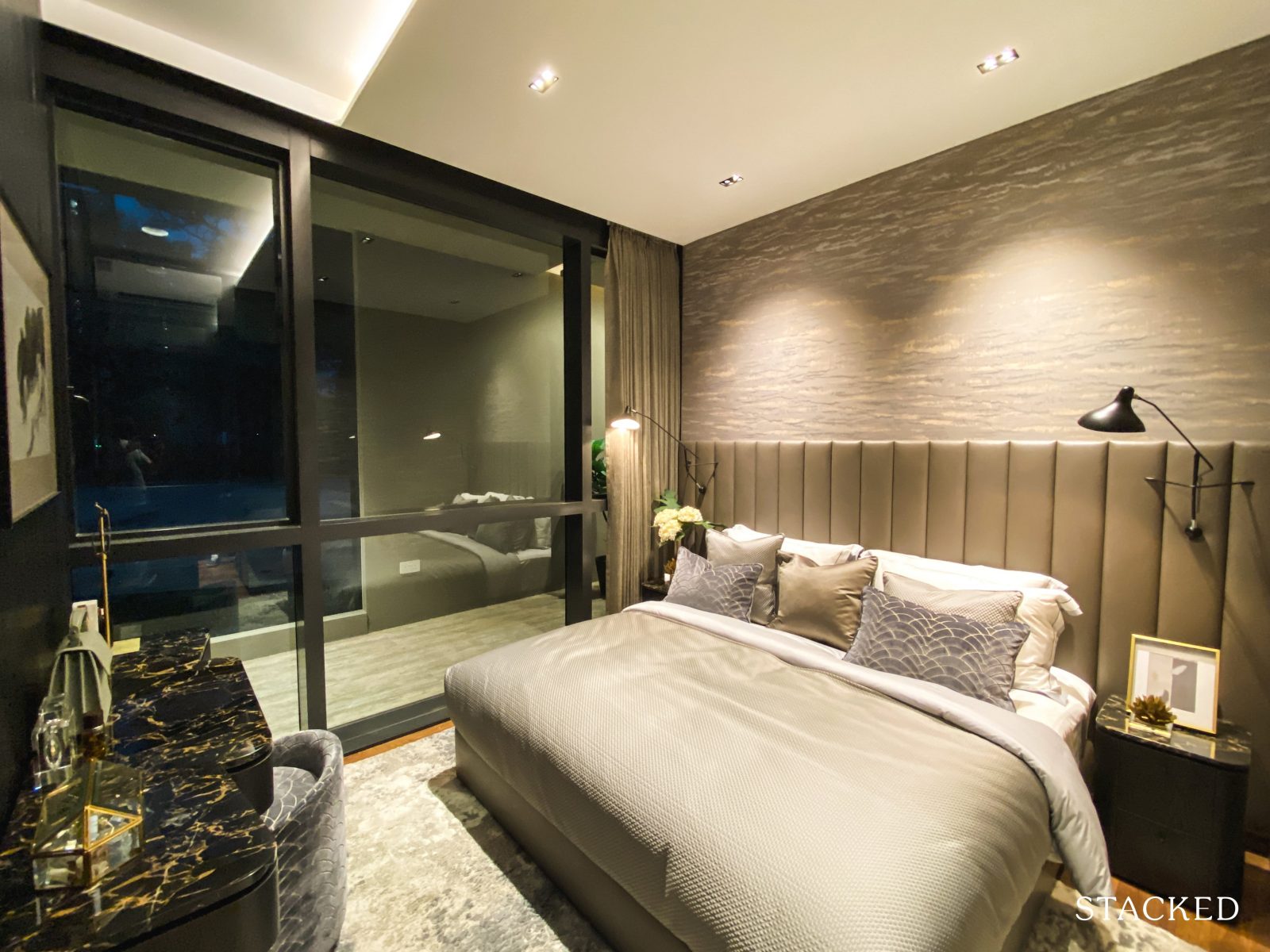
The master bedroom is actually decently sized. You can fit in a king sized bed, along with a small dresser/study. You do also get full length windows both length and width wise.
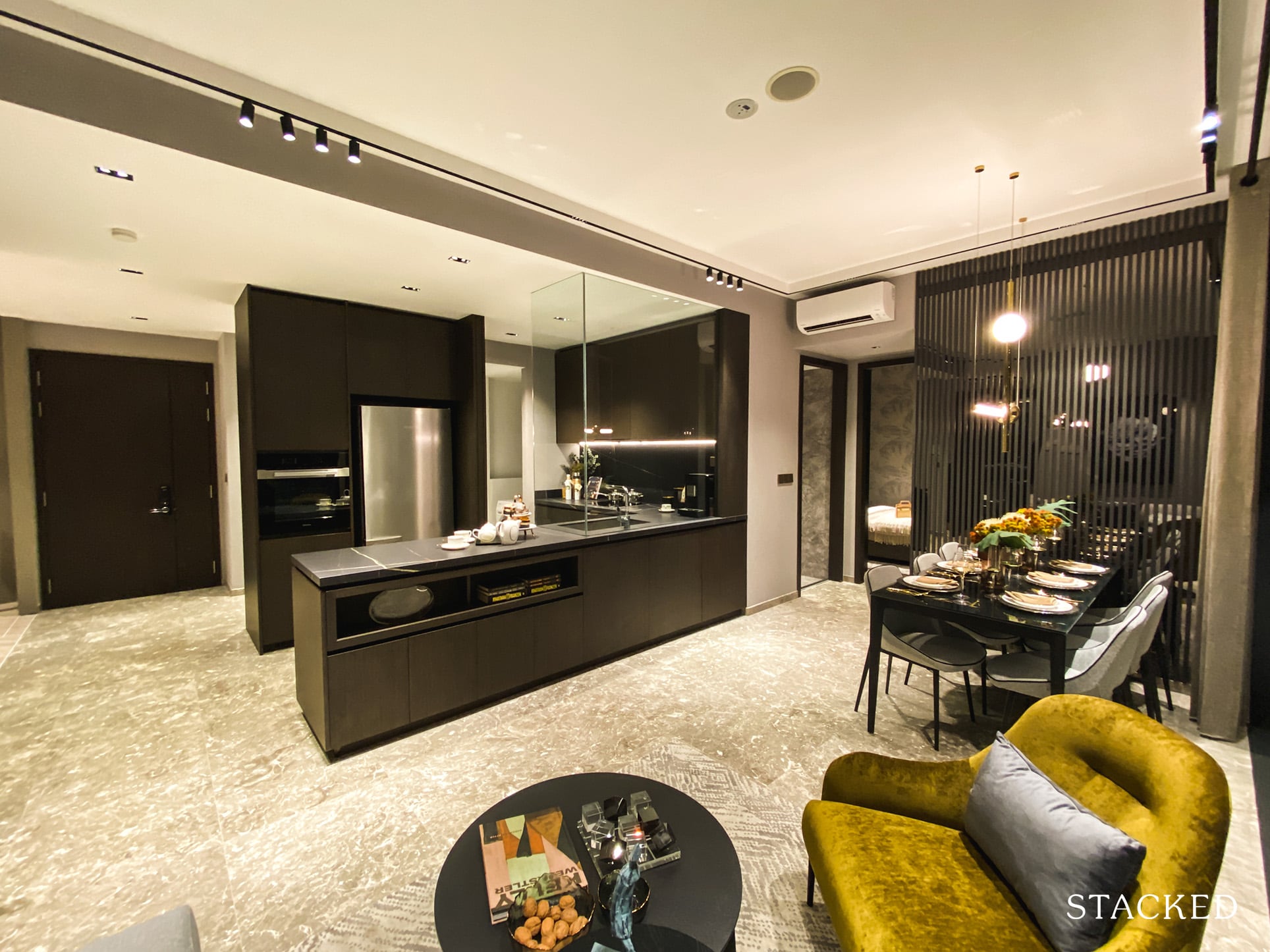
Both the living and dining areas are on the small side, and suffer from the same issues as the 2 bedroom unit earlier.
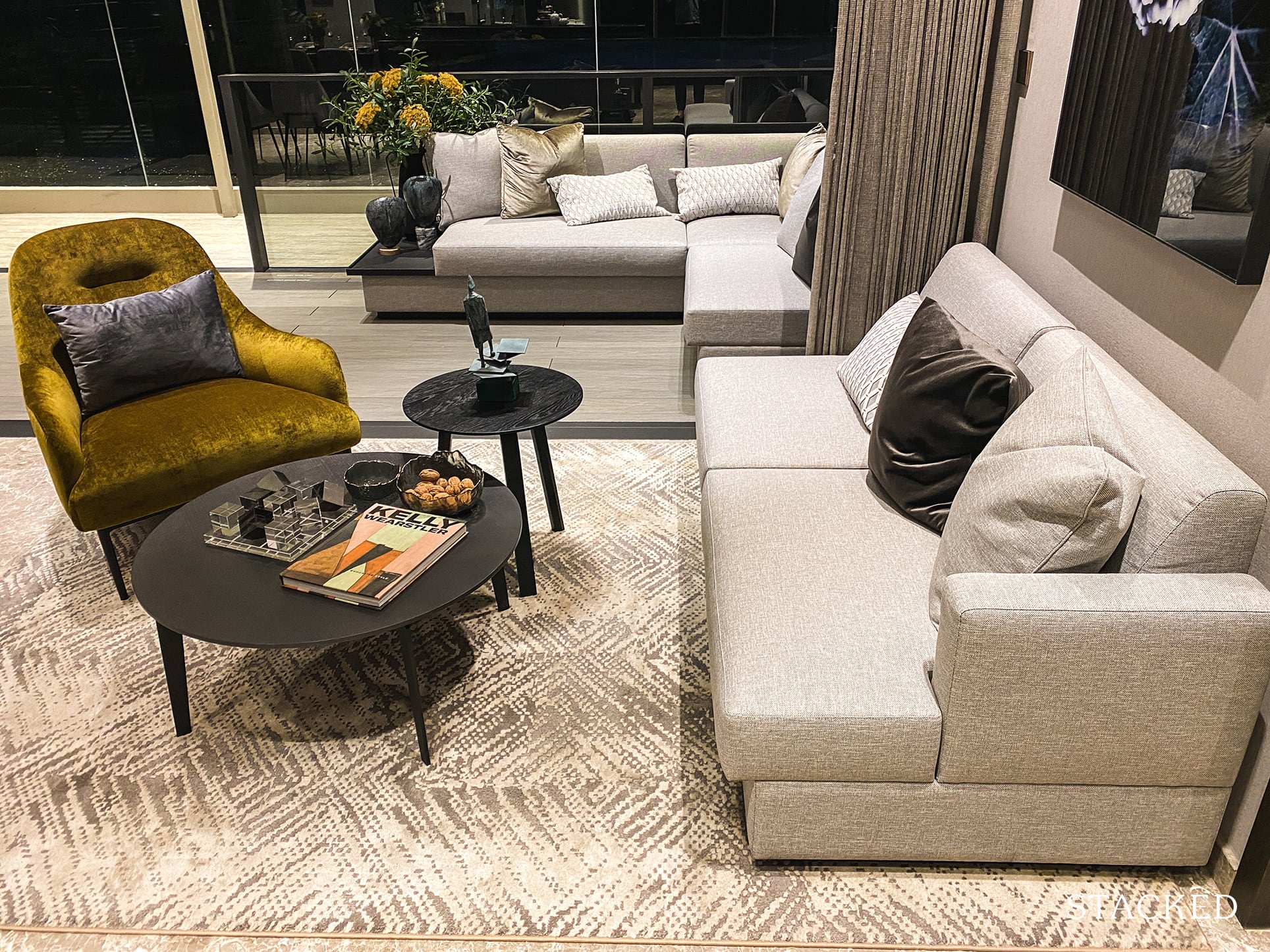
If we were to just go by the internal living area (ignore the couch on the balcony), it’s quite clear that there isn’t much space for a 3/4 seater couch. You’d have to go with something smaller in order to fit the width of the wall.
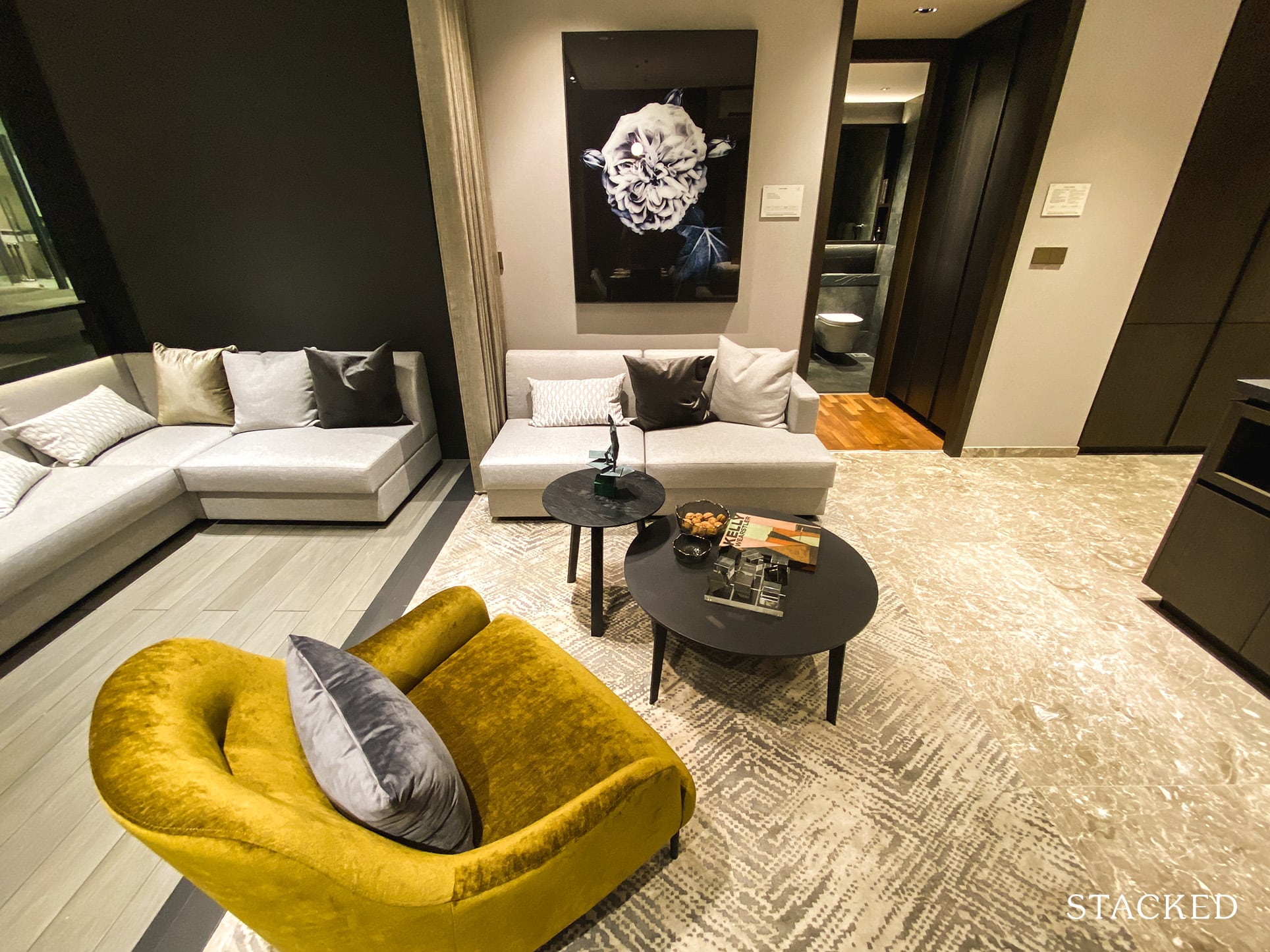
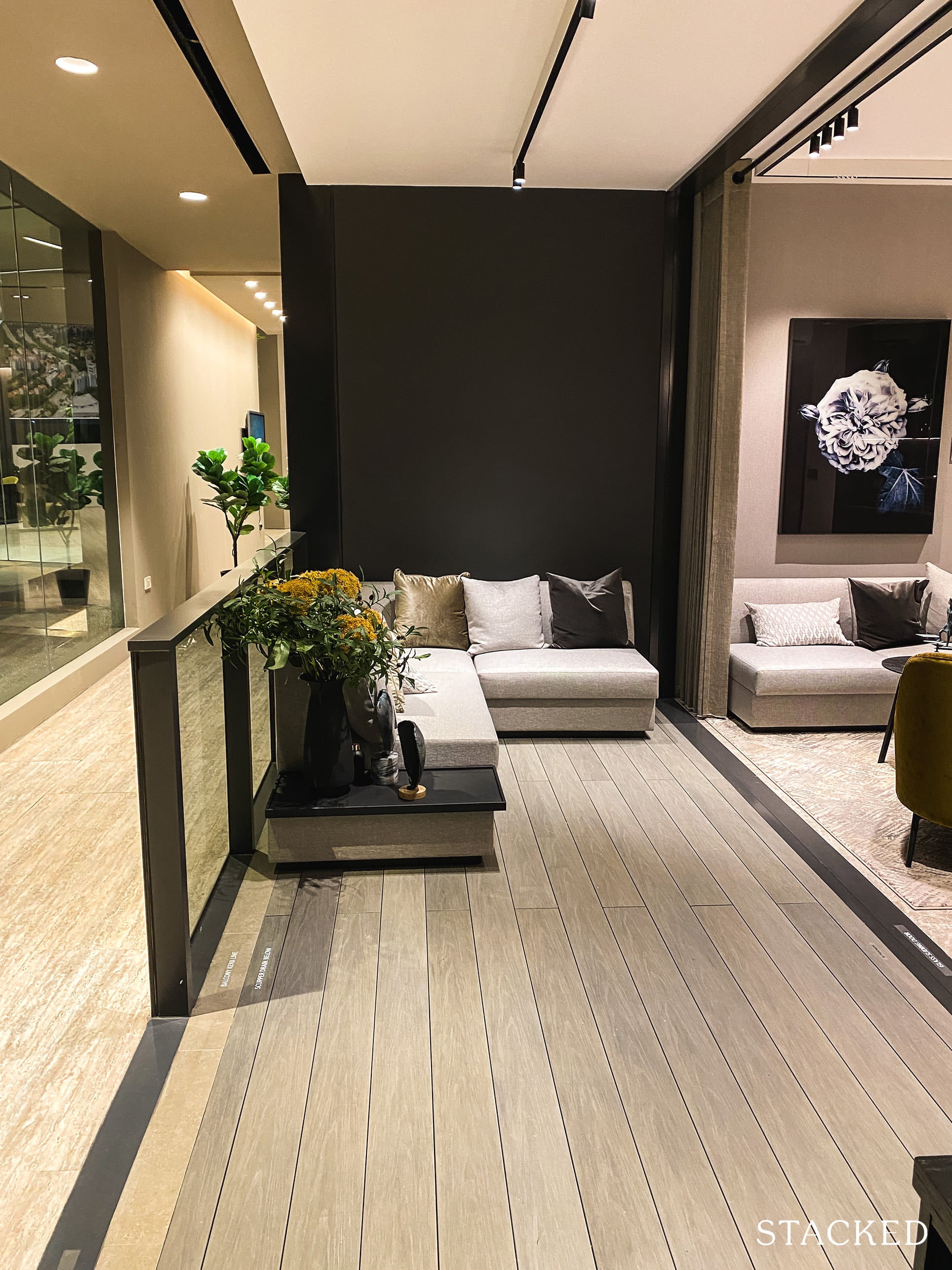
Of course with the additional couch at the balcony it does provide a lot more adequate seating space, but this isn’t an arrangement that I would think many people would adopt.
The balcony itself is rather sizeable, which wouldn’t make sense if the 3 bedroom units were facing the Holland Flyover. Instead, all the 3 bedrooms are facing the back towards Holland Hill, which is a ton more peaceful so having an outdoor space at the very least does present a good opportunity for sitting outside or even dining.
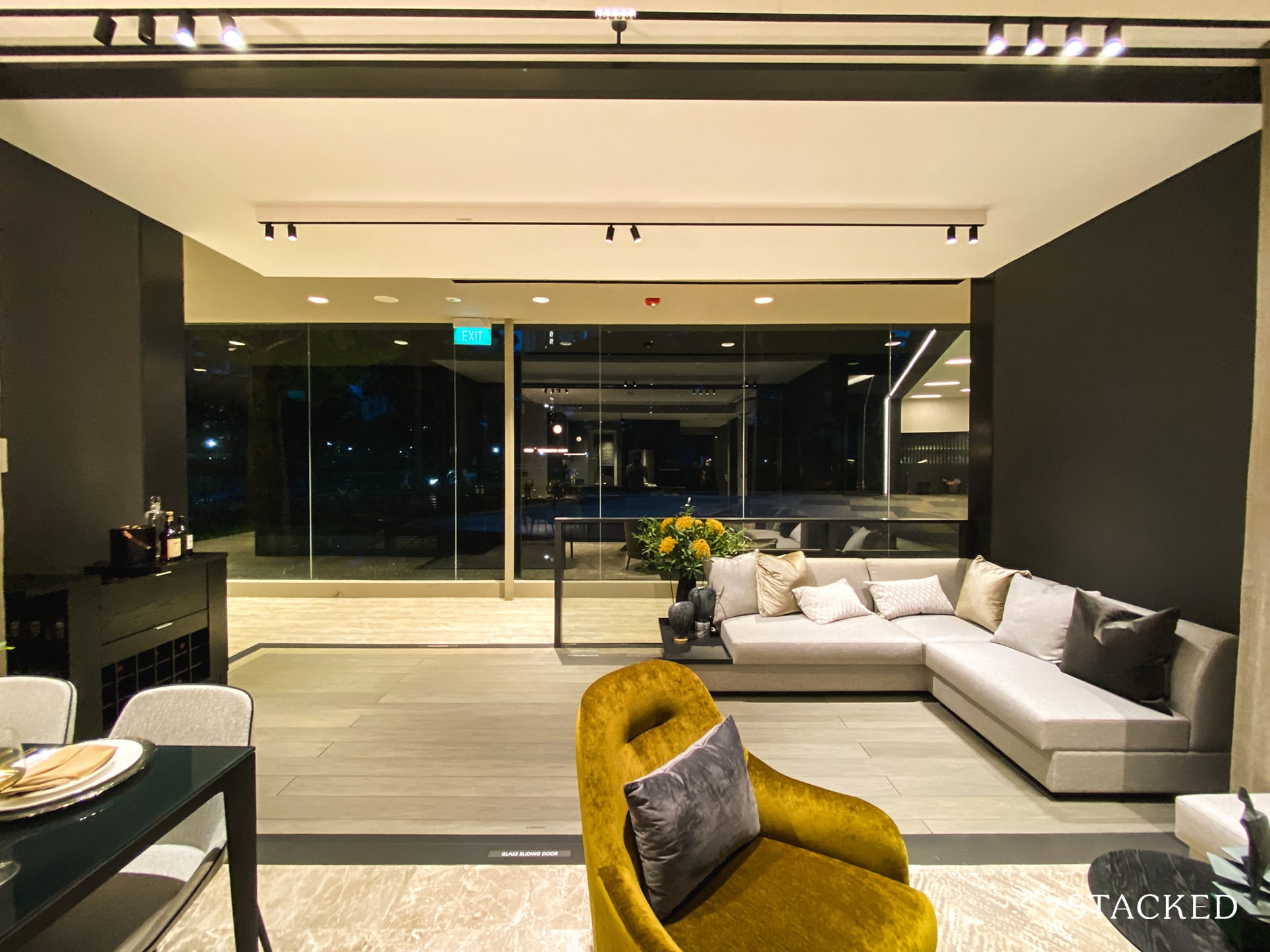
It does span the length of the living and dining area, and is pretty wide so it definitely is a space that should be utilised. If it were up to me, I’d move the dining to the balcony to preserve more room for the living area.
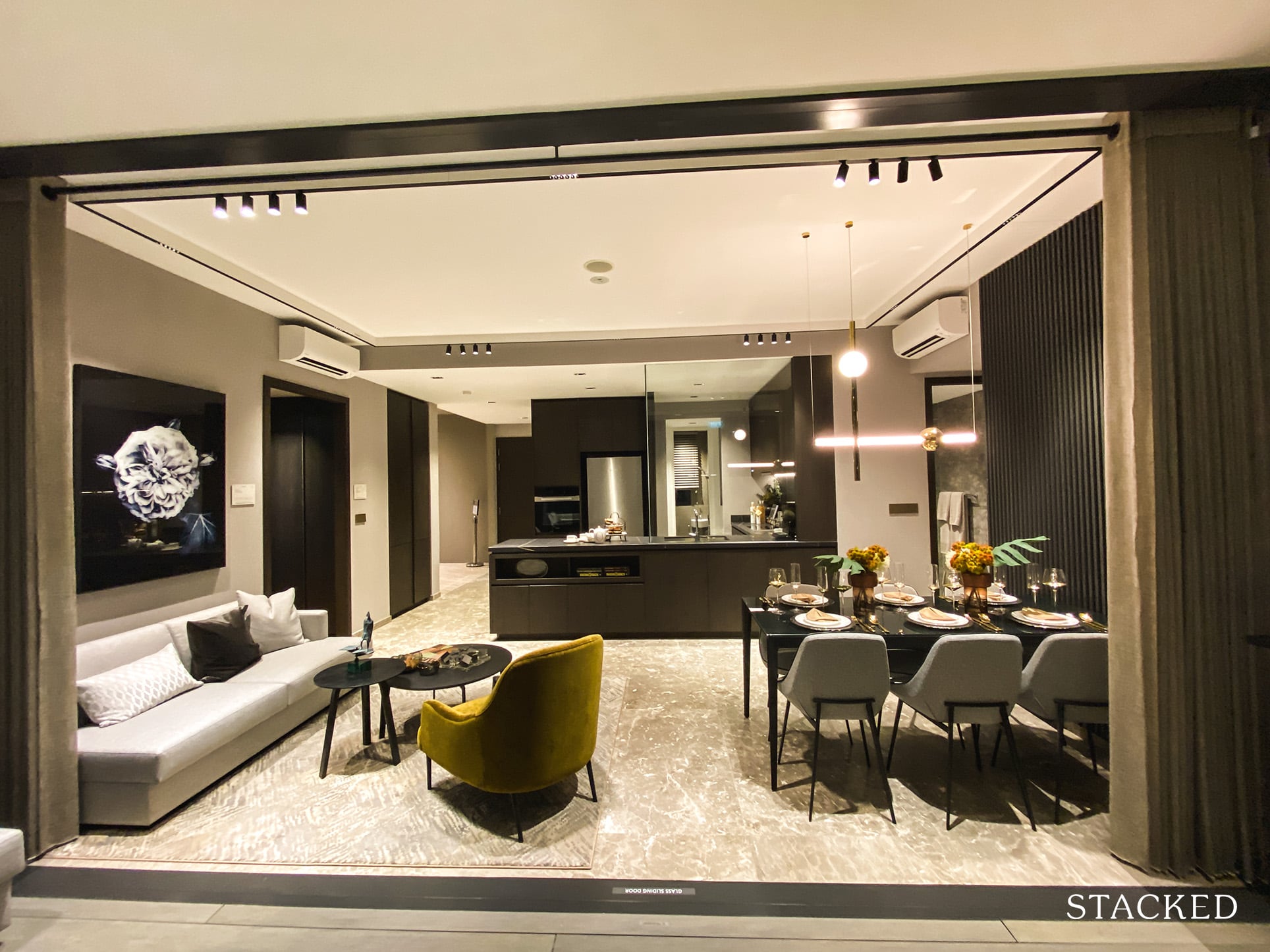
As you can see, even with a small-ish 6 seater dining table and an arrangement with no TV or TV console, the space afforded to the dining and living areas isn’t very great.
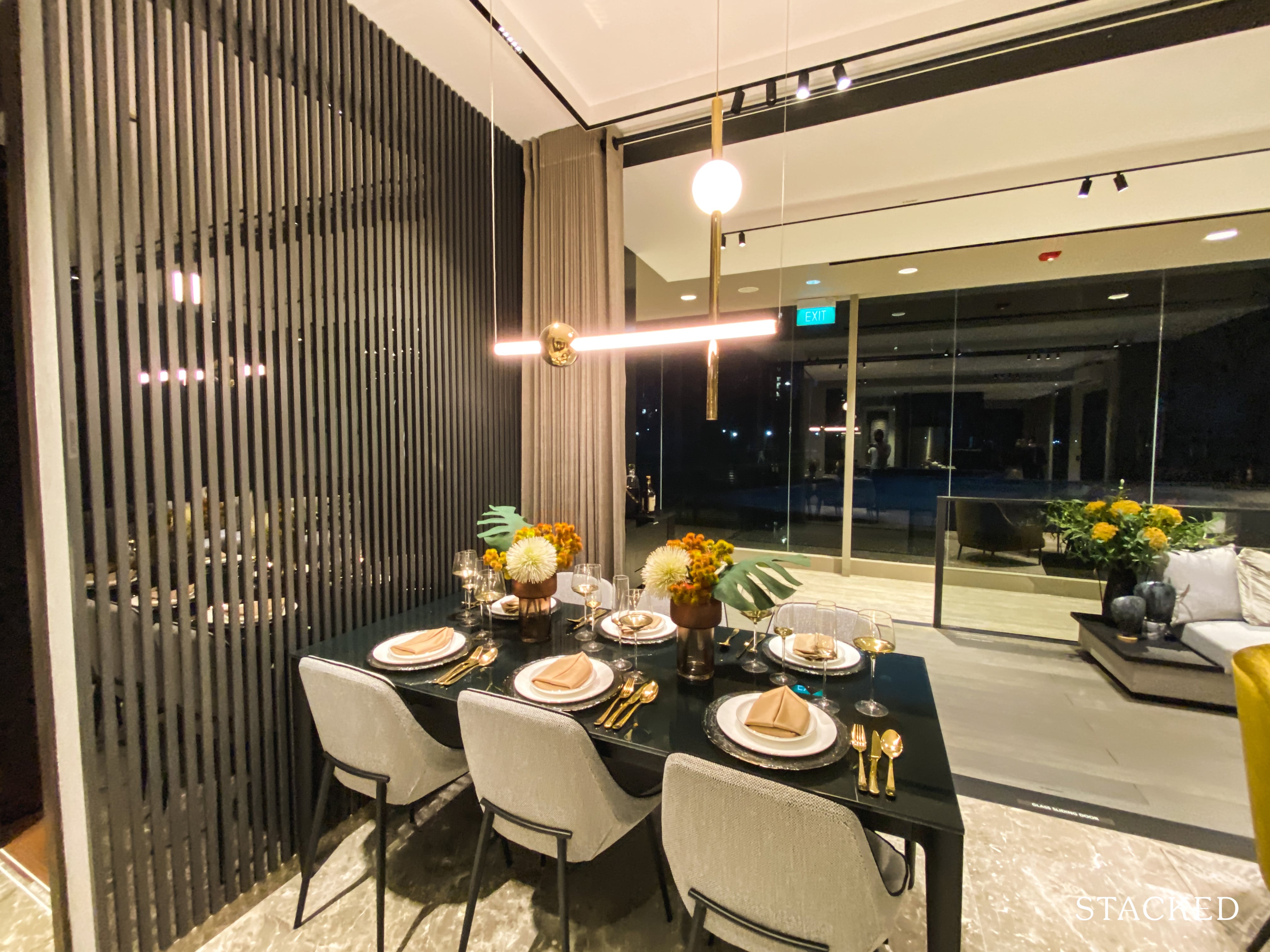
Bear in mind while this dining table can fit 6, it is going to be quite a squeeze so I’d reckon most people would plunge for a bigger one.
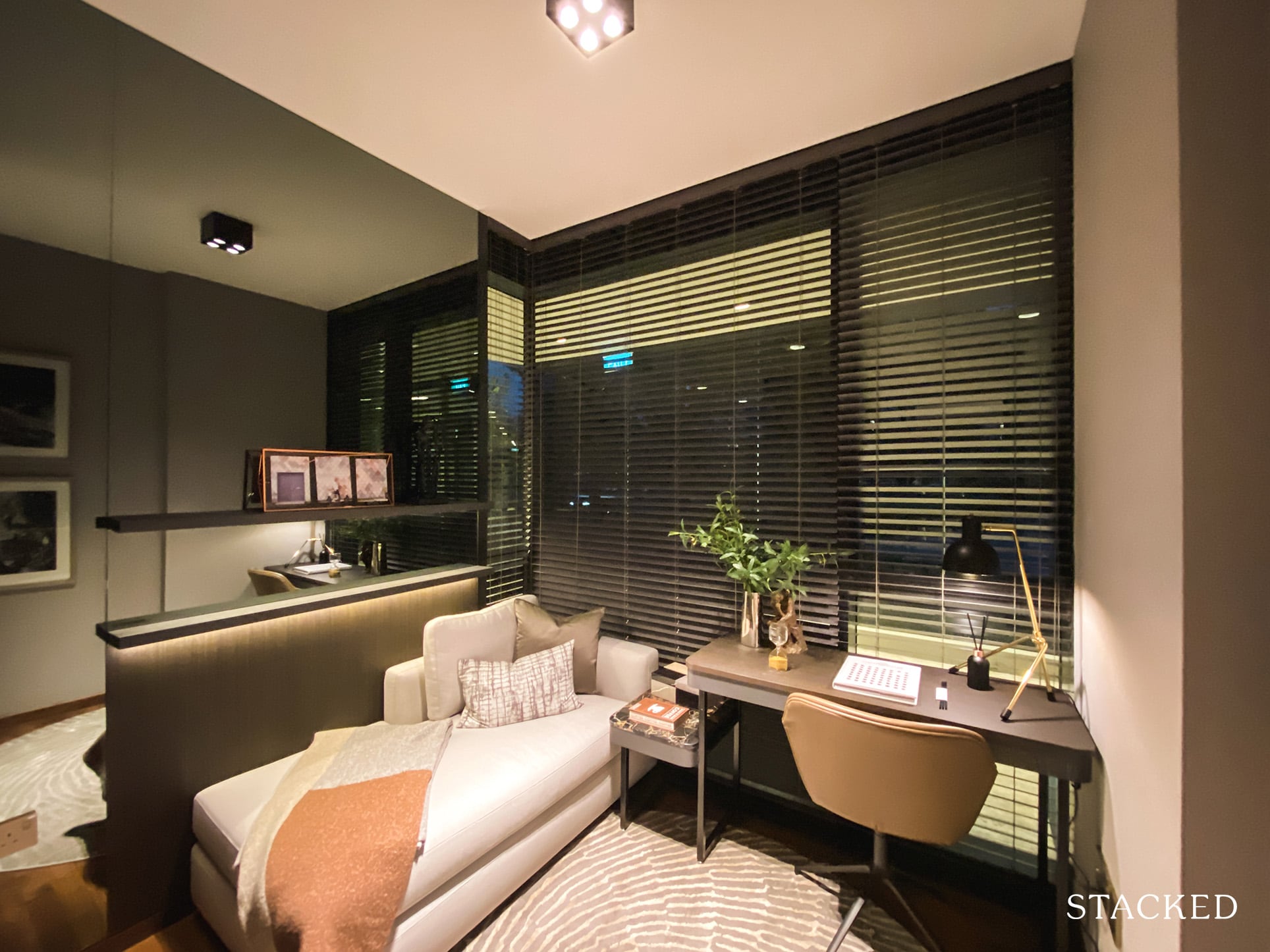
The first common bedroom is the smallest of the lot. You’d be best placed to just have a single bed in here.
As always, you can usually tell how small a room is when there are large mirrors placed on one side of the room in order to make it appear to be bigger.
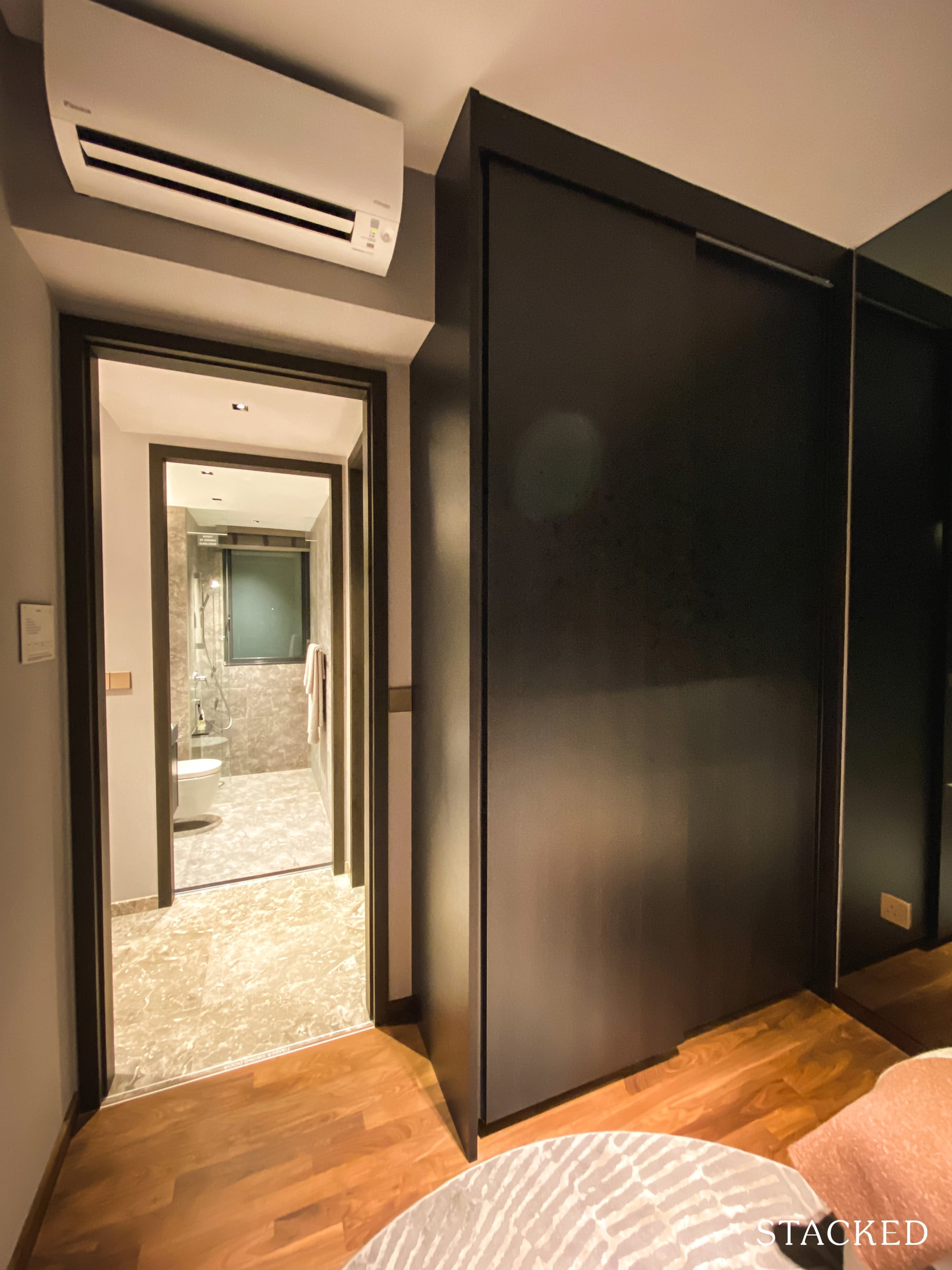
As for storage space, it’s the usual 2-panel wardrobe.
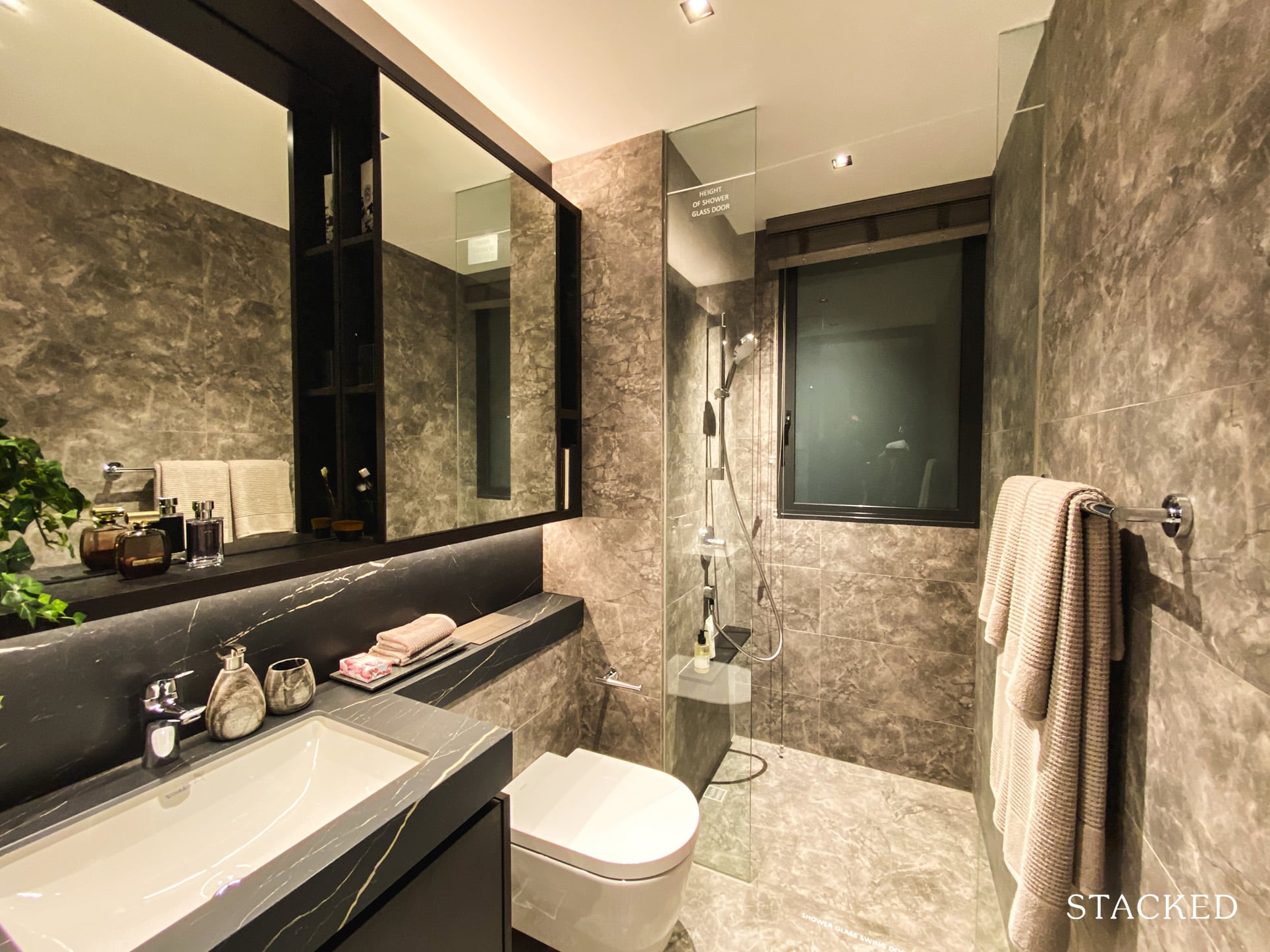
Thankfully, the common bathroom here is placed right where both the common bedrooms are, although this isn’t a jack and jill one – which means that neither of the common bedrooms are an ensuite.
There is no rain shower here but you do get a good sized window for proper ventilation. As with the 2 bedroom unit, the bathroom fittings are from Duravit and Hansgrohe.
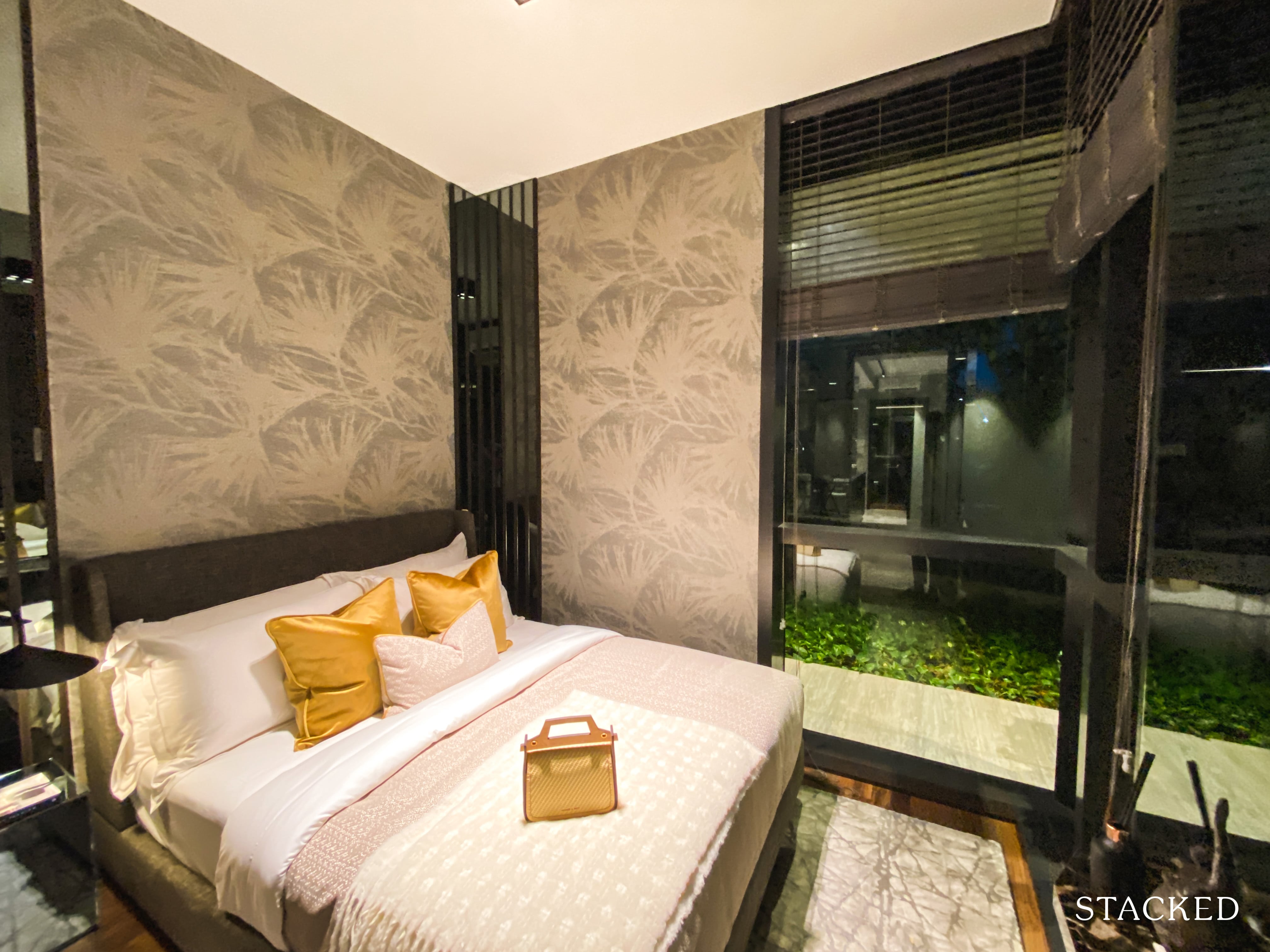
The final bedroom is an okay size, you can fit in a queen sized bed without too much trouble – you just won’t have a lot of space on both sides of the bed.
One cool feature of this room is the right angled window, which does give you some views if you are lazing around in bed.
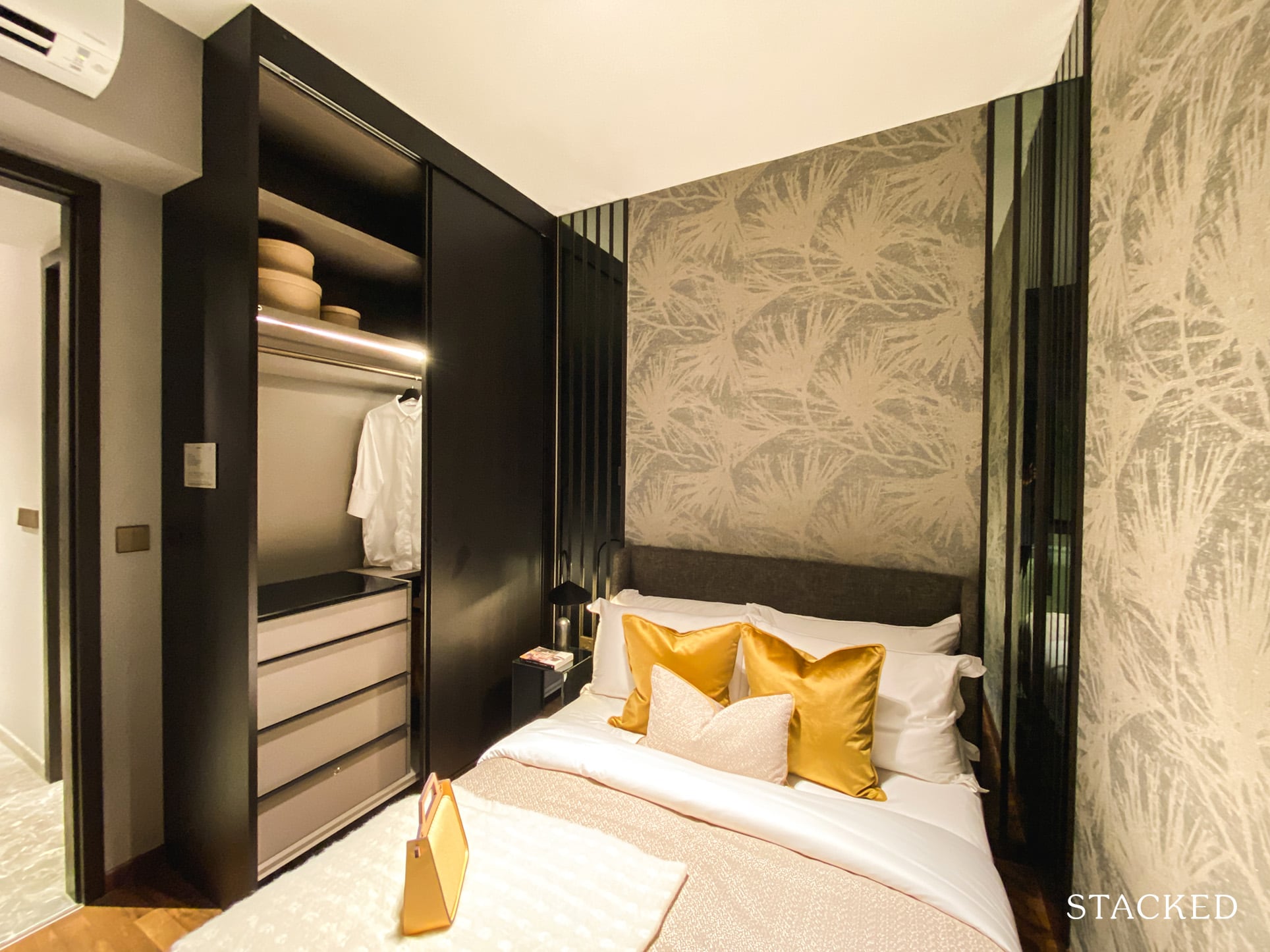
Hyll on Holland Location Review
Having lived at Tulip Gardens (soon-to-be Leedon Green) for a good period in the past, I distinctly remember having to brave the roaring underpass beneath Holland Flyover on our way to Holland Village for groceries.
Thankfully for potential residents of Hyll on Holland, you’ll find that Holland Village (MRT) is on the same side as the development, so no pesky (read: illegal) road-crossings to reach your destination.
What’s more beneficial is that there’s a bus stop (ie. straight bus to Holland Village) located right outside the condo.
Given the location of the duo project exits, residents who drive have easy access to either direction of both Holland Road and Farrer Road – which is great, especially for parents who find themselves dropping their kids off at the nearby Bukit Timah education belt.
Botanic Gardens, the Dempsey Hill/Tanglin enclave, Orchard Road and even the Alexandra/Ikea sectors are all very accessible by car as a result.
What the project does suffer from however, is the issue of road noise stemming from the adjacent highways – but I will get to that in a bit.
Amenities
Groceries
| Grocery Shops | Distance From Condo (& Est. Walk Time) |
| Empress Market | 850m, 11-min walk OR 1.6km, 3-min drive |
| Cold Storage – Holland Village | 950m, 12-min walk OR 1.6km, 4-min drive |
| Fairprice – Holland Drive | 950m, 12-min walk OR 1.6km, 4-min drive |
| Sheng Siong – Tanglin Halt Rd | 2.9km, 7-min drive |
| Fairprice – Coronation Plaza | 3.2km, 6-min drive |
Quite a few options, but as always, developments in the general area suffer from immediate proximity to easy grocery options.
Shopping Malls
| Shopping Mall Cluster | Distance From Condo (& Est. Walk Time) |
| Holland Village Malls | 950m, 12-min walk OR 1.6km, 4-min drive |
| Star Vista/Rochester Mall | 2.4km, 6-min drive |
| Coronation Plaza/King’s Arcade | 3.2km, 6-min drive |
| Start of Orchard Malls (Forum/Delfi Orchard area) | 4km, 8-min drive |
| Anchorpoint/Alexandra Ikea | 4.2km, 8-min drive |
Schools
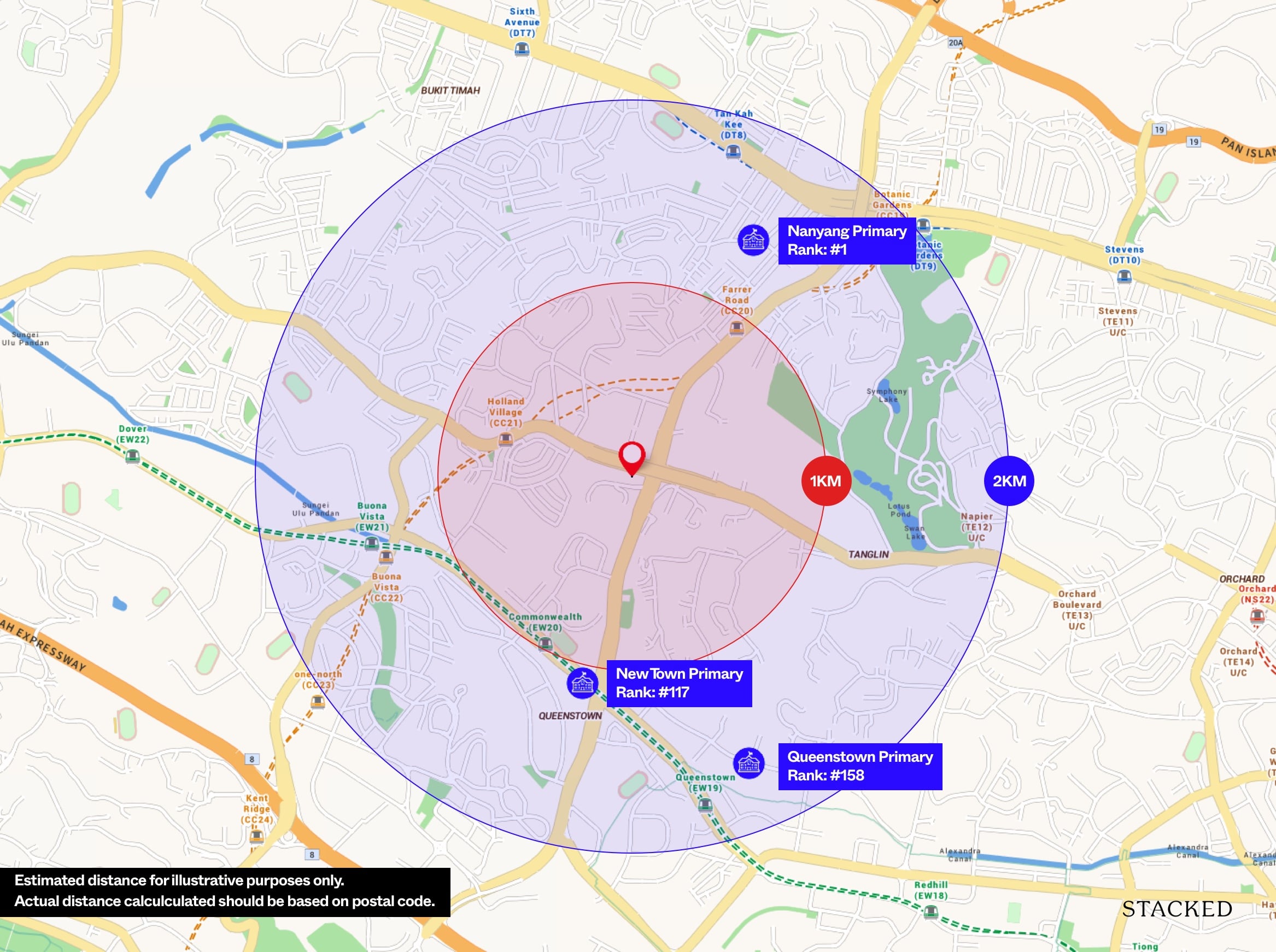
| Educational Tier | Names of Institutes |
| Preschool (within 1km walk) | Global Tots Preschool – HollandMindchamps Preschool – Holland Village |
| Primary (within 3km-drive) | Nanyang PrimaryHenry Park PrimaryNew Town PrimaryQueenstown Primary |
| Secondary (within 3km-drive) | St. Margaret’s SecondaryQueensway Secondary |
| International School (within 3km-drive) | ACS International |
| Junior College (within 5km-drive) | Anglo Chinese Junior CollegeHwa Chong Institution (College)National Junior College |
| University (within 5km-drive) | Singapore Institute of TechnologyNational University of Singapore University @ Buffalo SingaporeUBS Business UniversityNUS Faculty of Law (Botanic Gardens) |
| Polytechnic (within 10km-drive) | Ngee Ann PolytechnicSingapore Polytechnic |
Excerpt from neighbouring 15 Holland Hill:
“While you don’t get too many ‘early-education institutes’ in the area, you do get quite a number of top-notched schools like Hwa Chong and Nanyang Girls High school along the Bukit Timah education belt.
2 pointers to note here.
- These institutes are beyond the usual 3-km calculation radius hence their exclusion from the list.
- The Bukit Timah Roads are notorious for traffic jams in the mornings, so do prep accordingly.
Finally, there are a wide selection of tertiary options, with both Ngee Ann and Singapore polytechnics equidistant from the condo, as well as a wide selection of well-ranked universities and junior colleges to choose from.”
Public Transport
| Bus Station | Buses Serviced | Distance From Condo (& Est. Walking Time) |
| ‘Aft Estoril Mansions’ | 5N, 7, 48, 75, 77, 106, 165, NR8 | 170m, 2-min walk |
| ‘Viz Holland’ | 93, 105, 123, 153, 186, 855, 961, 961M | 300m, 4-min walk |
| ‘Opp Holland Hill Lodge’ | 93, 105, 123, 153, 186, 855, 961, 961M | 300m, 5-min walk |
| ‘Fairlodge’ | 7, 7B, 48, 75, 77, 106, 165 | 400m, 5-min walk |
Closest MRT: Holland Village MRT – 900m, 11-min walk
Unfortunately the walk to Holland Village MRT isn’t sheltered. It’s also by the main road so you get quite a bit of air pollution en route.
Thankfully, you can hop on a number of buses at the ‘Aft Estoril Mansions’ bus stop toward the Holland Village area (2-min ride).
You also get quite a number of buses here, courtesy of bus stops along Holland and Farrer Road (on either direction).
Those heading to the CBD (Raffles Place MRT) will likely board 186 from ‘Opp Holland Hill Lodge’ for a 25-min ride spanning 19 stops.
And for those heading to Orchard, you also have a straight bus in 77 from ‘Fairlodge’, which gets you there in 14 minutes across 10 stops.
Private Transport
| Key Destinations | Distance From Condo (& Est. Peak Hour Drive Time) |
| CBD (Raffles Place) | 7.4km, 25-min drive |
| Orchard Road | 3.9km, 12-min drive |
| Suntec City | 15.2km, 21-min drive |
| Changi Airport | 24km, 25-min drive |
| Tuas Port (By 2040) | 33.6km, 42-min drive |
| Paya Lebar Quarters/Airbase (By 2030) | 13.9km, 22-min drive |
| Mediapolis (and surroundings) | 3.8km, 8-min drive |
| Mapletree Business City | 6.1km, 18-min drive |
| Tuas Checkpoint | 23.4km, 27-min drive |
| Woodlands Checkpoint | 18.1km, 22-min drive |
| Jurong Cluster (JCube) | 11.5km, 22-min drive |
| Woodlands Cluster (Causeway Point) | 28.7km, 26-min drive |
| HarbourFront Cluster (Vivo City) | 9km, 18-min drive |
| Punggol Cluster (Waterway Point) | 20.9km, 27-min drive |
*Note that Drive Times are calculated during Peak Hours
Immediate Road Exit(s): 2 exits, 1 along Holland Hill and the other along Holland Road
Summary: Again, I shouldn’t understate the bonus of being close to such a major cross junction. For those who have driven down Farrer/Holland Road, looking for a u-turn can really be a nightmare. In addition, having two exits along both roads really adds to the accessibility to the different districts.
The Developer Team
Developer
FEC are the main developers of the project having initially secured both plots of land on their end.
I’d hazard a guess that the move to bring Koh Brothers into the picture was based mainly on their local presence and past expertise in developing/managing luxury developments catered to high networth owners (a recent one being Van Holland).
Far East Consortium (not to be confused with Far East Organisation) is a property development and investment company that found its way onto the Hong Kong Stock Exchange back in 1972.
While they have overseen the completion of 22 key residential projects across Australia, mainland China, Hong Kong and Malaysia – with a good number of other projects in the pipeline, their portfolio of completed projects in Singapore isn’t outstanding.
They have just the one key residential project to date – the Artra (adjacent to Redhill MRT), although they do have a number of key investments locally (Dorsett Residences and the recently acquired 21 Anderson Road) – as well as some local projects in the pipeline (Cuscaden Reserve),
As such, it is good to know that they will have the backing of Koh Brothers in this venture.
Speaking of Koh Brothers, here’s a little more about them:
The company was initially founded in 1966 as a sole proprietorship – and over the years has provided quality construction, property development and specialist engineering solutions.
Well-versed on the technical front with plenty of experience in the local market, what further propels Koh Brothers forward as a developer in this project is their hand in past luxury developments like Bungalows @ Caldecott. It isn’t an apples to apples comparison per say, but you do get some similarities between the two on the exclusivity front.
To date, they have worked on well-received projects like Parc Olympia, Fiorenza, Lincoln Suites, The Montana and Lumos, so if their past is anything to go by, they have my vote of confidence going forward.
Stakes-wise, FEC owns the major 80% of the project with Koh Brothers posing as a joint-venture partner with 20% ownership.
Architect
Architects Aedas are renowned for their unique architectural works spanning across Mainland China, Hong Kong, Taiwan and Dubai. Take one look at their website and you’ll see what I mean.
Locally, they’ve worked on Asimont Villas (2015), The Sandcrawler (2013) and The Star (2012), once again bringing their tasteful, yet seemingly out-of-the-world/futuristic designs to their projects.
If I were to fathom a guess, I’d say that FEC picked Aedas on the pretext of their renown back in the Chinese region, which is also where they originate from.
Going forward, it’ll certainly be interesting to see them try their hands at a luxury residential project. With the focus now on residential exclusivity as opposed to mixed-use/commercial flair, it’ll certainly be interesting to see how this one plays out.
Construction
Construction-wise, we have Tiong Seng Contractors who have appeared in a number of projects over the past years.
Their projects over the previous 3 years include Archipelago, The Panorama, Sol Acres, Eco Sanctuary and The Luxurie – with over 15 other completed projects dating back before the 2017 mark.
Thanks to the Building and Construction Authority, we now have an easier way of judging both local contractors based on their past works.
This is done via the Conquas Score – which is essentially a compilation of individual scores under Structural, Architectural and M&E (mechanical/electrical systems) Works.
While none of the aforementioned projects were able to achieve the Top Conquas standard, what I did realise was that the Structural and M&E scores of these projects were all very close to the 100 mark, and on some occasions even hitting it.
In that vein, we know that the contractors are very reliable in the structural integrity and key utility installation departments.
They do fall just a tad short on the Architectural Works aspect – which essentially covers 2 main aspects:
- Finishings (both internal and external – think ceilings, floors, wall, windows, roofs etc.)
- Functionality tests (ie. water-tightness of windows/adhesion of internal wall tiles).
Personally, these are very important aspects as you don’t want to be spending extra money for internal maintenance down the road having paid so much for the unit.
It isn’t to say that they did incredibly badly given how their scores mostly range from the 85+ to 90+ marks.
In fact, when you contrast this to most other contractors, you’ll see that Tiong Seng is often a head above the rest with many other contractors often scoring a 70 to a low 80 for this aspect.
Perhaps it’s just the numerous aspects that go into furnishing the base interior of a unit that makes a perfect score hard to achieve.
Stack Analysis
Development Site Plan
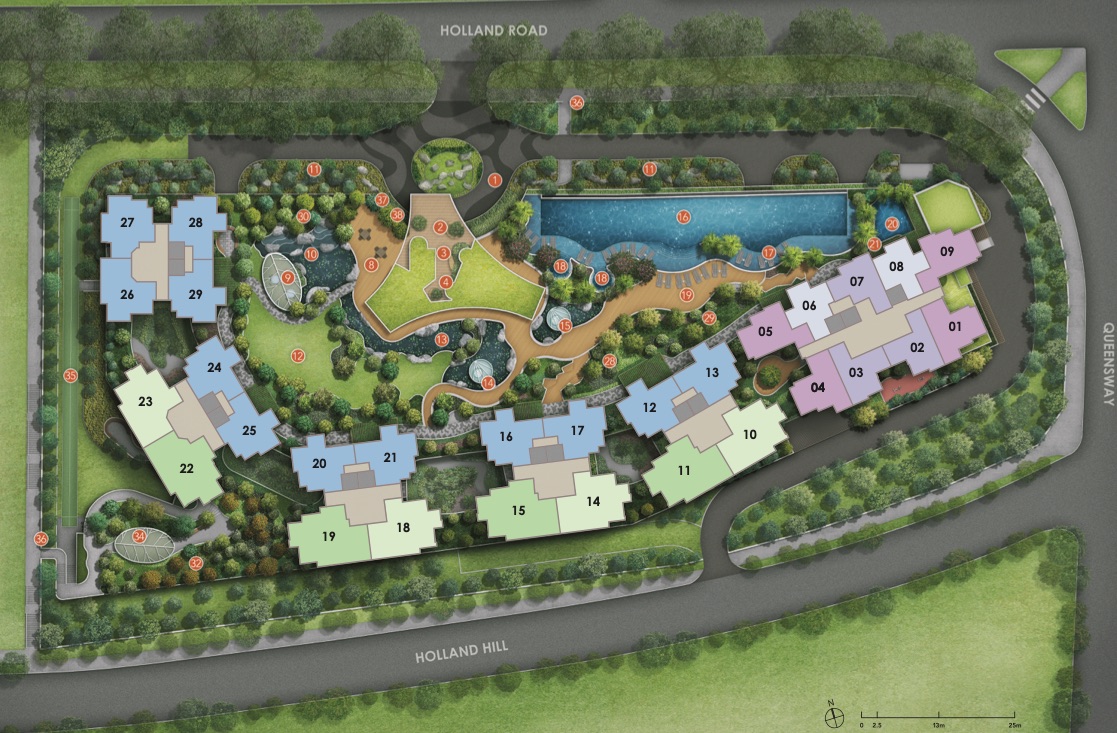
| Clubhouse | Club Lounge | Club Fitness |
| CHanging Rooms | Gourmet Pavilion | Grand Lawn |
| Garden | Pergola | 50M Pool |
| Spa Pool | Pool Deck | Play Pool |
| Playground | Garden |
I feel like the biggest concern for most residents here is of the road noise/pollution that comes from the Holland Road/Farrer Road intersection – and the Holland Flyover just above that.
Undoubtedly, the developers have had similar thoughts, and so they’ve taken added steps to reassure their future residents.
Apart from positioning the blocks away from the main road (as much as possible anyways), you do get some ‘noise-blocking’ implementations that are mainly unit-based.
Things like a less porous casement/swing balcony door (as opposed to your usual sliding doors), acoustic balcony ceiling configurations, and laminated glass.
That said, you probably wouldn’t be able to avoid the noise when you’re utilising common area facilities. For example, the pool and its surrounding deck relaxation areas are located rather close to the roadside.
You also don’t get too many usable recreational facilities here – perhaps because of the type of clientele that the condo is catering for.
Most of what you’d find here is a ton of common green spaces and alternating relaxation areas that are seemingly perfect to wind down to after a hard day’s work.
Unit Mix
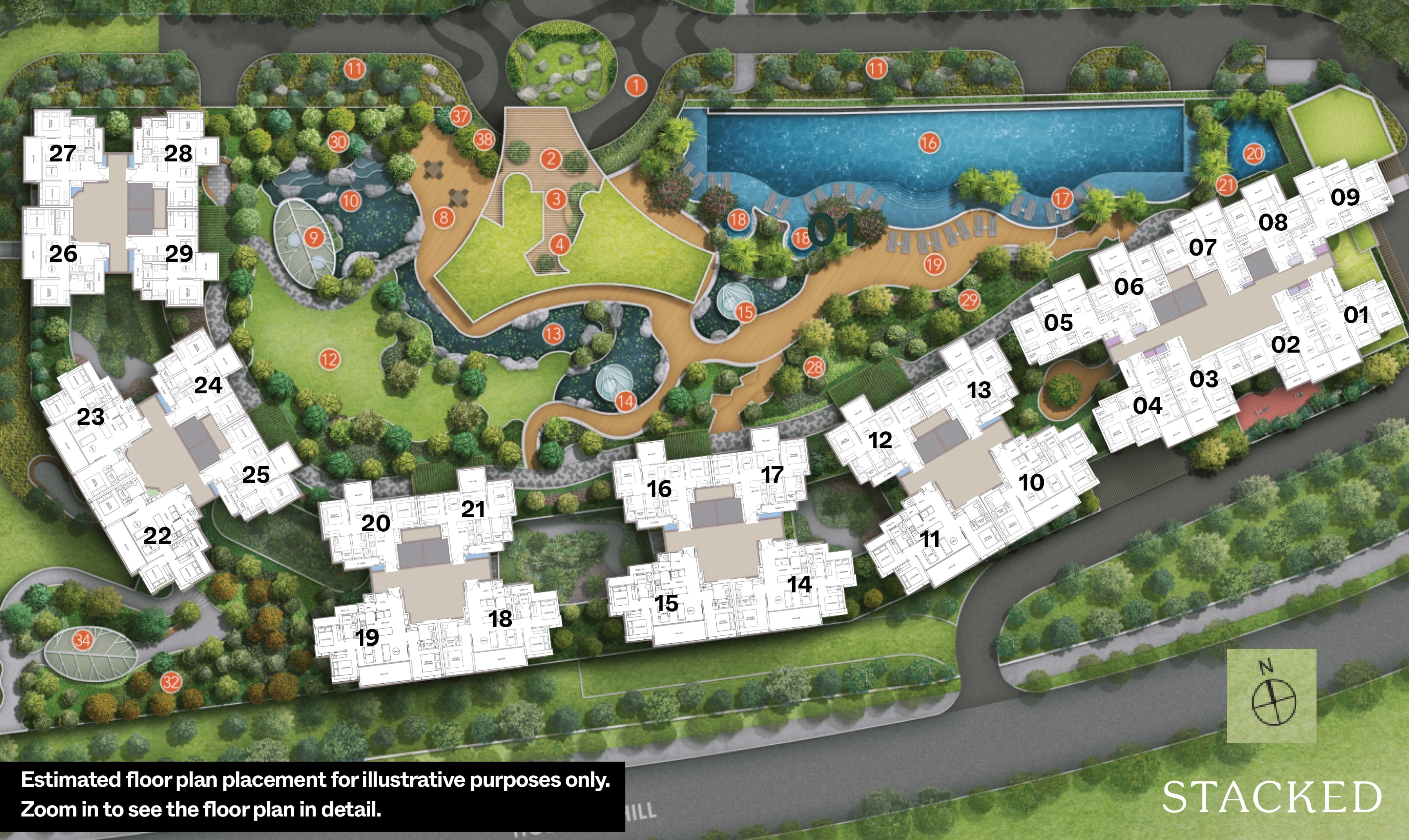
| Unit Type | No. Of Units | Size of Units (sqft) |
| 2-Bedroom Suite | 22 | 570 sqft |
| 2-Bedroom Select | 33 | 603 – 614 sqft |
| 2-Bedroom Classic | 44 | 657 sqft |
| 2-Bedroom Deluxe | 132 | 700 – 721 sqft |
| 3-Bedroom Deluxe | 44 | 936 sqft |
| 3-Bedroom + Study Deluxe | 44 | 1,055 sqft |
From this we can see that FEC and Koh Brothers are anticipating demand/catering to smaller families (ie. young couples, empty nesters, singles).
With 72% of the unit mix catered to 2-bedders, we see some alternatives in unit types, which is also good as it caters for budget varieties and layout preferences.
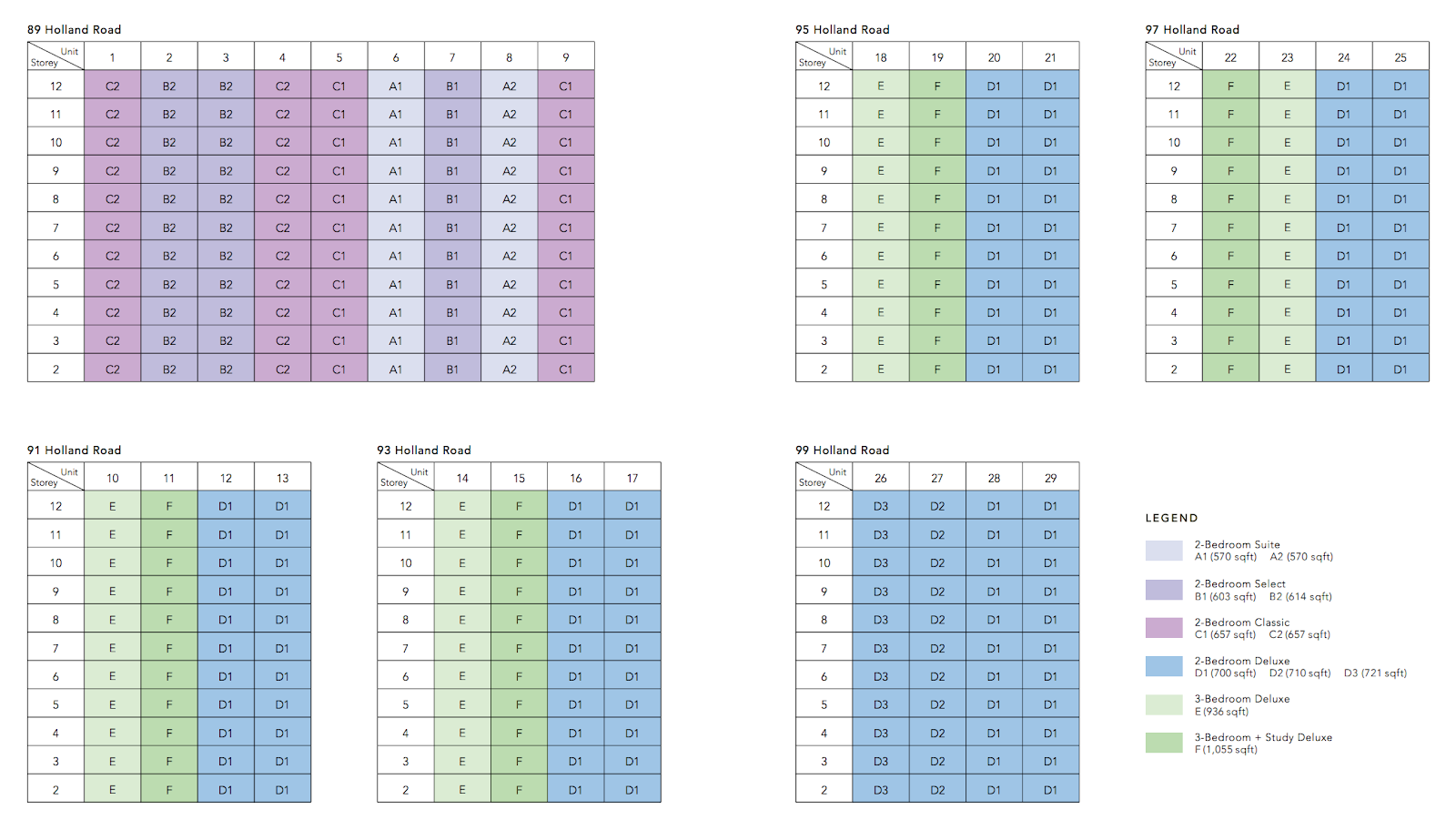
What’s interesting is that you get 4 units per floor for 5/6 blocks here. It essentially means that each unit in these 5 blocks is a corner unit.
Benefits of a corner unit often depends on the way the building is engineered, but perhaps the more prominent ones include:
- Better ventilation
- Extra windows (and more natural light as a result)
- Better views
Let’s take a look at the unit layout for the 2-bedroom Suite.
2-Bedroom Suite (Type A1, 570 sqft)
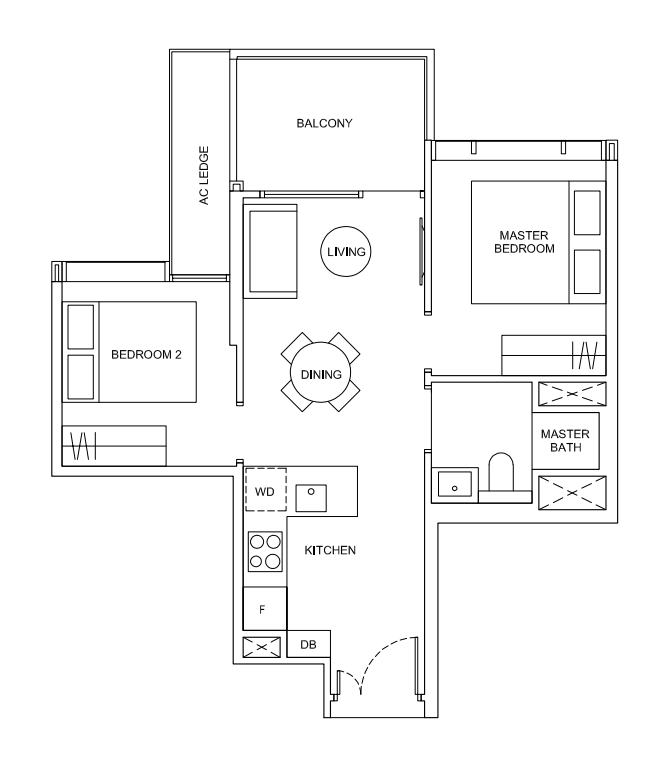
The unit opens straight into the kitchen, and as always, it’s a bonus to have a dumbbell layout as you cut on (often unusable) circulation spaces like your corridors and entranceways.
What seems a little peculiar to me however is that the master bedroom does not have immediate access to the master bath.
It’s great that your guests can access your bath without having to go into your room, but the hassle of going past two doors at night to get into the toilet is rather inconvenient.
On that note, I also find the master bedroom to be quite small. It is unable to fit a full king-sized bed with bedside tables on both ends.
And while the kitchen and balcony are of a good size, the dining and living room does seem a little constricted.
Let’s not forget as well that AC Ledge by the balcony often results in stuffy, and occasionally noisy balconies when left on for a period of time.
It’s also eaten into the window size of the common bedroom, though the bedroom does at least come equipped with the usual floor-ceiling windows.
Best Stacks
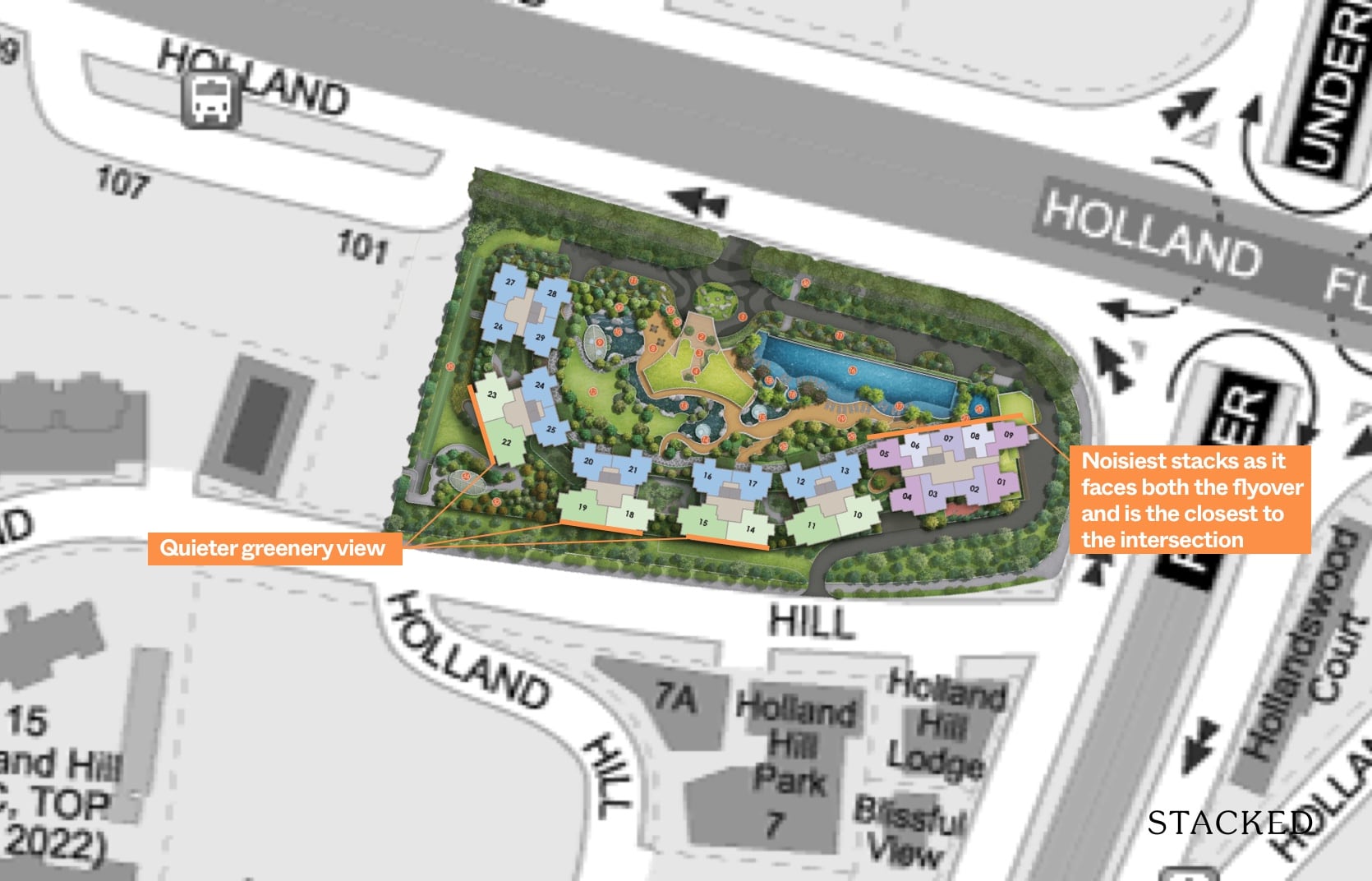
There aren’t too many to choose from given the relatively small size of the project. While there is a claimed 60m setback (the widest) from the residential blocks to the main road, it’s clear that the best units are those facing the back of the development – which is basically all the 3 bedroom units.
These will be much quieter as Holland Hill is generally quite a quiet enclave, and you get to enjoy a nicer greenery view as well. Stacked 19, 22, and 23 would probably be your best choice as these do not directly face a development and have a good gap between.
10, 11, 14, and 15 although still facing the quieter inner roads, will have a view towards the older developments like Holland Hill Park and Holland Hill Lodge.
The units with the biggest noise issues will be Stacks 1 till 9 as these are the closest to the Holland Flyover as well as the Farrer Underpass. Of course, these would also be the smaller units (with the lowest quantum) so it’s understandable that they have been priced as such.
Afternoon west sun analysis
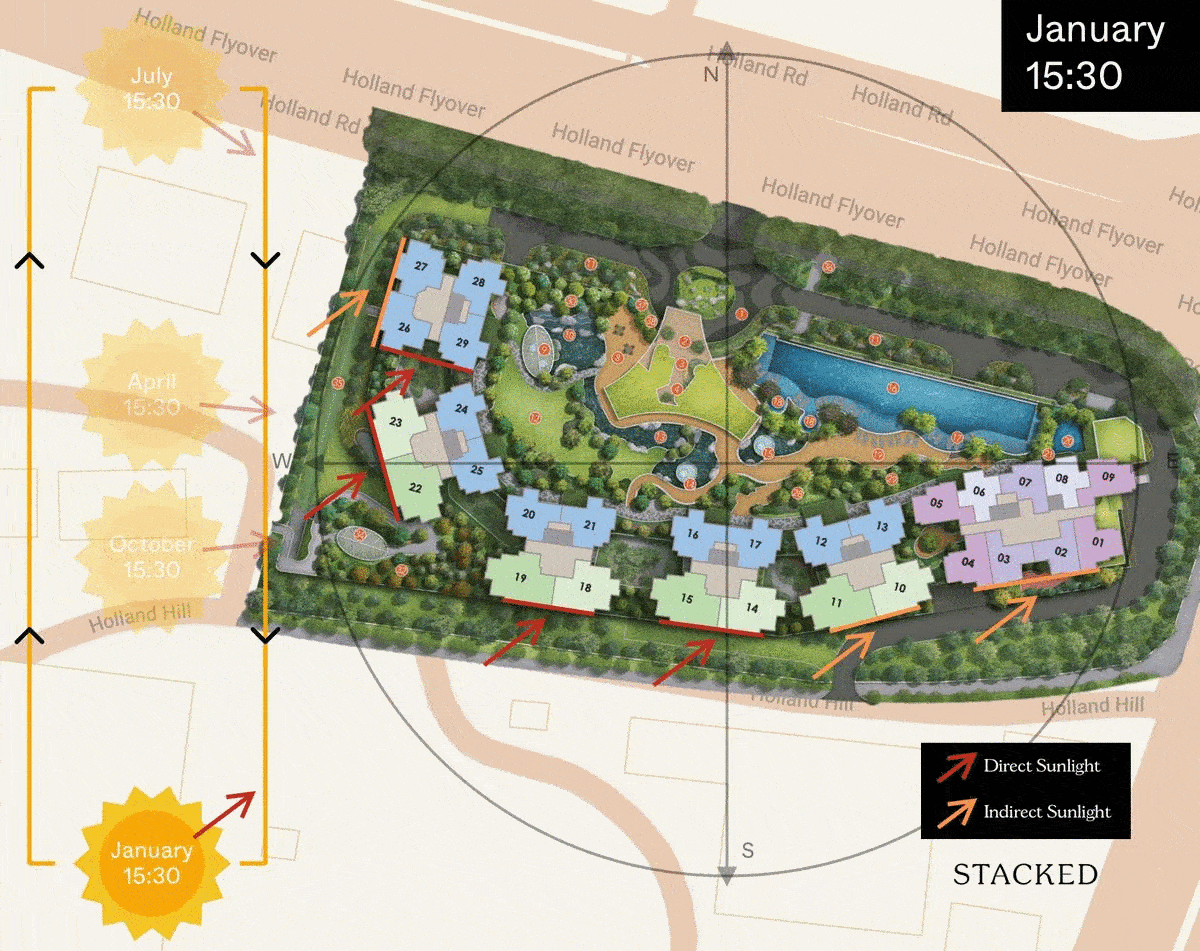
Stacks 22, 23, 26 and 27 bear the most afternoon sun. This is because they’re primarily west-facing and would have some form of afternoon sun throughout the year.
South-facing stacks 15, 16, 18 and 19 would experience afternoon sun through the balcony towards the end of the year.
In the middle of the year, all the north-facing units (20, 21, 16, 17, 12, 13, 05 – 09 would experience indirect afternoon sun too.
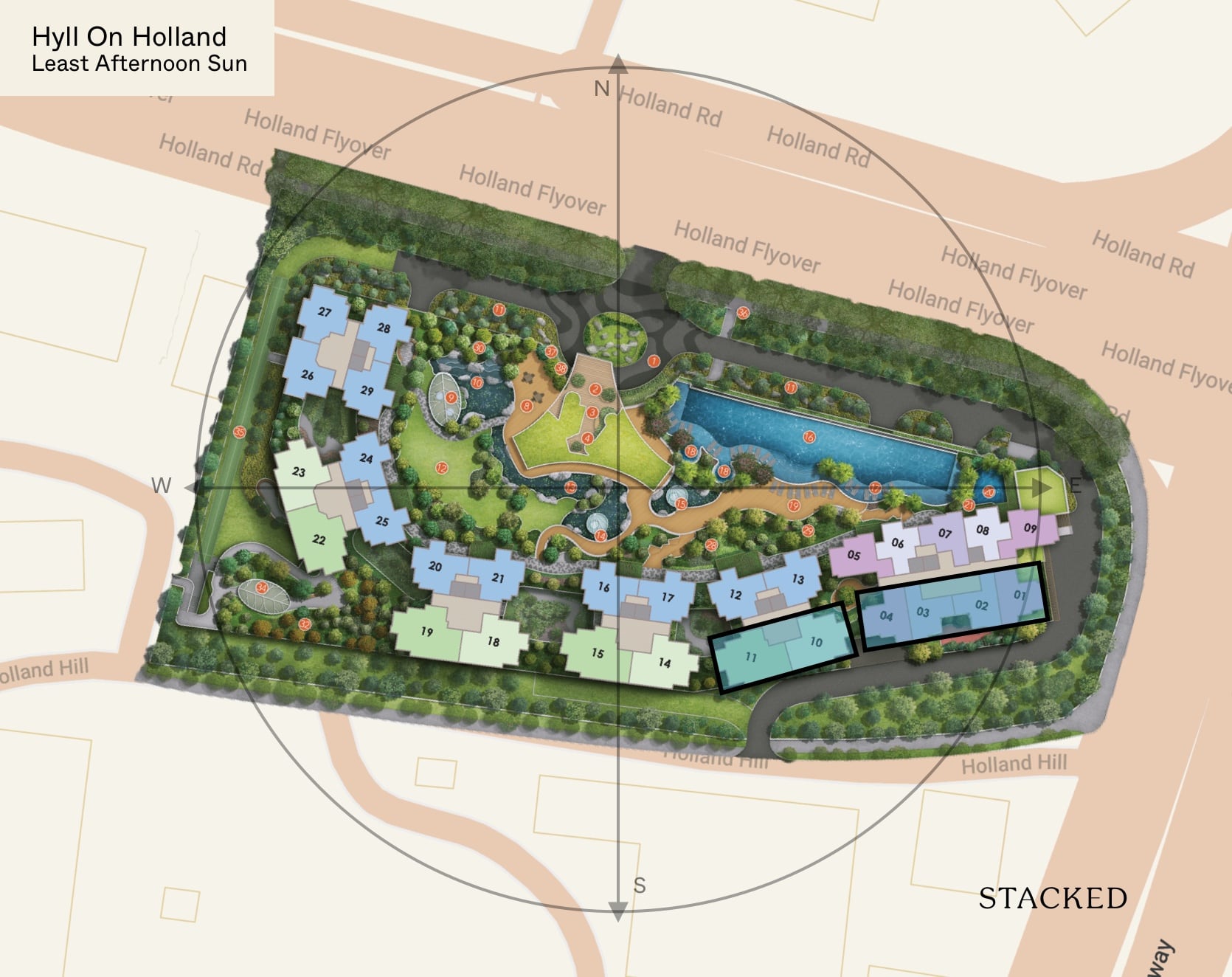
Stacks with the least afternoon sun at Hyll on Holland have a South-East facing, which are stacks 01-04 and 10-11.
Price Review
Project Name | Tenure | TOP | Average Price (PSF) |
| Hyll on Holland | Freehold | 2024 | $2,656 psf |
| 15 Holland Hill | Freehold | 2022 | $2,897 psf |
| Leedon Green | Freehold | 2023 | $2,624 psf |
| Mooi Residences | Freehold | 2023 | $2,590 psf |
| Van Holland | Freehold | 2023 | $2,790 psf |
| One Holland Village | 99-year Leasehold | 2024 | $2,556 psf |
For those who’ve done some home hunting in the D10 area – specifically in the Farrer/Holland Road stretch, you’ll find that there are really a ton of condos in the area to choose from.
For today’s price review however, I’ll be honing in solely on the New Launches in the area – simply because there are so many of them.
(If you’d like to learn more about the immediate area’s resale options, do check out our latest price review of 15 Holland Hill).
First things first, the average New Launch street price of D10 is $2,928psf for freehold projects and $2,763psf for 99-year leasehold projects.
As most of you know, that isn’t enough to ascertain the real price differences given varying unit sizes amongst these developments.
Thus, I’ve drafted up the following tables to compare the smallest/largest variations of the 2-3 bedroom units (size and quantumwise) of these 3 projects based on current (average) asking prices:
(Note that prices do vary based on different stacks and floors, so these figures are ultimately just a ballpark. Also note that the results for 15 Holland Hill will vary greatly based on its massive unit size/quantum difference.)
2-Bedroom (smallest variation):
| Project | Smallest Available Unit Size | Recent (Most Common Lowest Average) Asking PSF | Unit Quantum |
| Hyll on Holland | 570 sqft | $2,632 psf | $1.5m |
| Mooi Residences | 592 sqft | $2,466 psf | $1.459m |
| Leedon Green | 614 sqft | $2,575 psf | $1.581m |
| Van Holland | 657 sqft | $2,871 psf | $1.886m |
| One Holland Village | 689 sqft | $2,849 psf | $1.963m |
| 15 Holland Hill | 1,292 sqft | $2,957 psf | $3.819m |
3-Bedroom (smallest variation):
| Project | Smallest Available Unit Size | Recent (Most Common Lowest Average) Asking PSF | Unit Quantum |
| Hyll on Holland | 936 sqft | $2,684 psf | $2.512m |
| Mooi Residences | 850 sqft | $2,563 psf | $2.178m |
| Leedon Green | 958 sqft | $2,444 psf | $2.341m |
| One Holland Village | 1,098 sqft | $2,438 psf | $2.676m |
| Van Holland | 1,055 sqft | $2,999 psf | $3.168m |
| 15 Holland Hill | 1,789 sqft | $2,941 psf | $5.288m |
As always, I have to add that the matter doesn’t just boil down to unit quantum because certain units might be better put together at the end of the day (ie. layout, stack facing etc.) – so it’s important to do deeper research into the units if you’re really considering a New Launch unit in the area.
On the bright side, all of these developments are less than 50% sold, so you do have some options available even if the choicest units might have already been snapped up (as is the case for One Holland Village, given its integrated development allure).
Personally, location also matters incredibly (apart from unit configuration) as it determines your resale value down the road, transport/amenity-accessibility convenience, as well as your home livability (ie. road noise, seclusion in nature etc).
But if you’re going based on budget alone, I guess it’s obvious that the lesser talked about Mooi Residences is your most ‘affordable’ bet amongst the 6 projects at $100-200k cheaper than its counterparts.
Appreciation Analysis
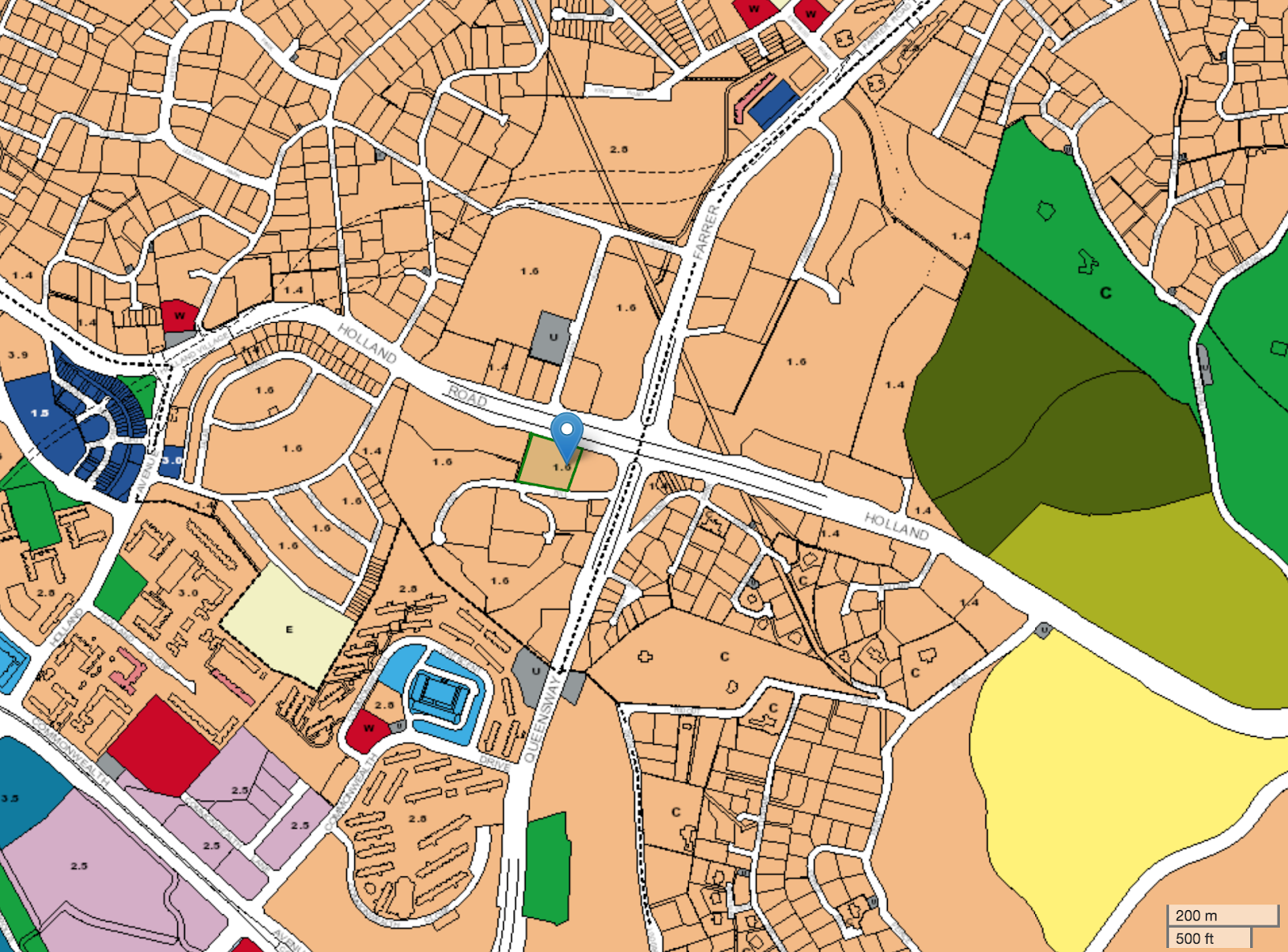
As I mentioned earlier in my review on 15 Holland Hill, there are a number of older projects in the vicinity that are ripe for en bloc sales down the road if increased land demand from developers resurfaces in the future.
It will definitely take some time however, on the basis that there are many other opportune areas in Singapore to develop at this point- especially with Singapore’s recent bid to decentralise.
‘Opportune areas’ meaning a newer region that could see a potential surge of residential demand. This will likely hinge on the availability of land space redevelopment in that particular area – (ie. new commercial, residential and transport amenities etc.).
What’s more, based on the current take up rate of projects in the area (hint: it’s not the fastest), I think that developers might now think twice of performing a hefty collective sale transaction here, resulting in them having to price their projects higher, and in return getting even lower demand for said new units.
In my opinion, there’s only so much you can do to spruce up a condo’s internal offerings to suit consumers’ needs/wants (and hence demand) with the limited space/gfa requirements, repeated marketing speak and current technology/architectural scene.
What’s more, we’re also assuming luxury housing demand in Singapore remains stable in the coming years (amongst a number of other factors). But that’s a deeper macro-economic wormhole of its own that we’ll do our best to avoid today.
What I will also add is the fact that there isn’t much room for new commercial/transport implementations in the near future for the immediate area based on the Masterplan screenshot you see above.
In that vein, I really wouldn’t expect a massive jump in prices here.
Given that Hyll on Holland’s average psf of $2,656 is below that of the $2,928 psf average New Launch street price, there isn’t a big fear of it being the highest entry point into the area.
But if you look at the indicative average prices for older projects in the area:
- $2,469 psf for condos <5 years
- $2,164psf for condos between 5-10years
- $1,722 psf for condos >10years)
You do get a tinge of fear that these prices might dip in the coming years once the novelty of these projects wears off – especially given the number of them in the area (which, again are not attracting too many sales at this point).
Given its already sizable psf price points when compared to the rest of the Singaporean real estate market, the projects here ultimately appeal to the well-heeled and so demand depends ultimately on Singapore’s ability to retain/attract these high net-worth families/individuals down the road (again another wormhole we’ll have to avoid today).
Now I know what I just said about the outlook for the projects in the area (withstanding Van Holland and One Holland Village) might seem gloomy, but it’s something that I feel that anyone who might be looking at these projects as a short-mid term investment should know.
In my opinion, these projects are more suited for deep-pocketed homeowners who truly enjoy the project/location and are thus looking to ‘buy and hold’ their units for the foreseeable future.
Our Take
What we like
- 50M swimming pool
- Easy car accessibility
- Mostly corner units
What we don’t like
- –Small units
- –Road noise
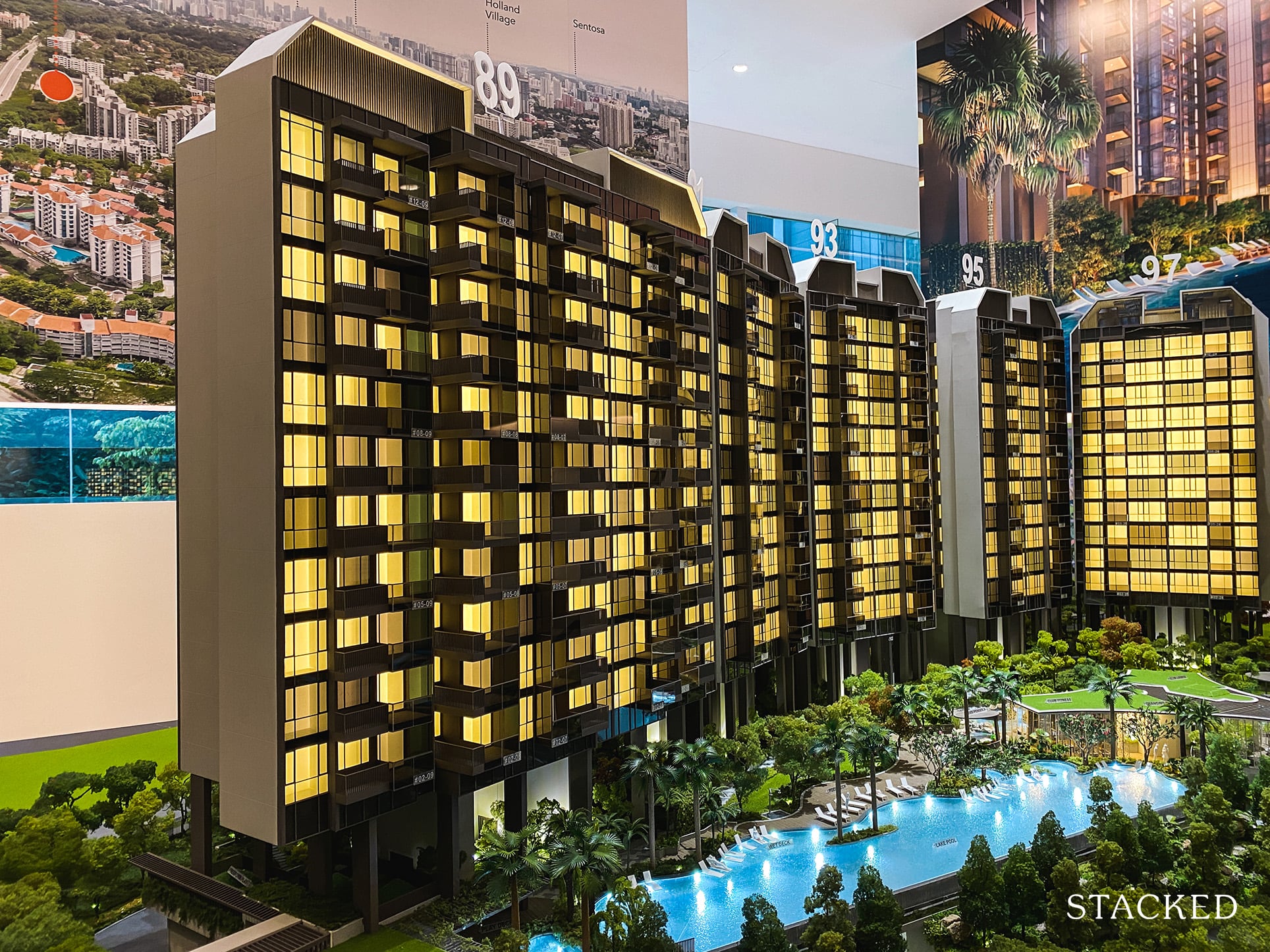
From my time at Tulip Gardens, I do think that the road noise in the Hyll on Holland area is going to be the biggest issue for residents here.
It definitely has great accessibility – perhaps more so than all the previously mentioned developments save for Van Holland & One Holland Village Residences. (Mainly because of its two exits onto either main road, as well as the bus stop which is right outside the condo.)
That said, while it’s location is central, it does suffer from a neither here not there situation.
So while it is close to Holland Village, it isn’t quite close enough that you’d want to walk. And neither is it walkable distance to an MRT station.
Which for me means that out of all the new launch options, it actually has comparatively the “worst” location.
Price-wise, you are also buying into the lower-end of the New Launch unit quantum scale as seen earlier in the price review – though it is by no means ‘cheap’ by most people’s standards.
At the end of the day, it’s a calculated sacrifice that you’ll have to make if you’re really keen on the project’s total offerings.
Bear in mind ultimately that if the road noise here is really bad, rentability might take a toll in the future, and selling-off your unit right after the initial SSD period isn’t going to be the easiest option given the amount of unit competition we see in the area.
What this means for you
You might like Hyll on Holland if you:
-
• Enjoy Corner Units:
Given the 4 unit per floor layout of 5/6 blocks here, the chances of you securing a corner unit is quite high (unless you’re looking at the smallest 2-bedder options).
-
• Appreciate the Best of Both Worlds:
As mentioned, you get easy access to both ends of Holland and Farrer/Queenstown Road given the multi strategic car exit points here.
You might not like Hyll on Holland if you:
-
• Are ‘Allergic’ to Road Noise/Pollution:
As mentioned earlier, road noise is perhaps the biggest bane for the project. It also means that your balconies here come with casement doors (swing-type) as opposed to sliding ones in a bit to block out the noises.
-
• Want to Relocate Down the Road:
Given the amount of competition in the area from your older (affordability-wise) and newer (novelty/diversity-wise) condos, I can see it being a little hard to market your unit in the near future to a potential buyer without bringing down your asking prices. Of course, I could be wrong, but it’s best to settle for the long-haul if you’re looking at taking up residence here.
End of Review
At Stacked, we like to look beyond the headlines and surface-level numbers, and focus on how things play out in the real world.
If you’d like to discuss how this applies to your own circumstances, you can reach out for a one-to-one consultation here.
And if you simply have a question or want to share a thought, feel free to write to us at stories@stackedhomes.com — we read every message.
Frequently asked questions
What are the main advantages of Hyll on Holland's location?
Hyll on Holland is conveniently located along Holland Road with easy access to both ends of Holland and Farrer/Queenstown Road, making driving straightforward. It also has a bus stop right outside, providing good public transport access.
What are the main downsides of living in Hyll on Holland?
The development is situated near the Holland Flyover, which causes unavoidable traffic noise. Additionally, the units face the main road, and views are not particularly scenic, with traffic noise being a concern despite raised towers.
How is the unit layout at Hyll on Holland designed for privacy?
Most units feature a 'dumbbell' layout with bedrooms separated by the living and dining areas, providing a better level of privacy. All but one tower have four units per floor, with every unit being a corner unit.
What facilities are available at Hyll on Holland?
Facilities include a clubhouse with a lounge and gym, a 50-meter infinity-edged Lake Pool, a children's play area, a Gourmet Pavilion, and landscaped green spots for relaxation.
Are there any notable features of the 2-bedroom units at Hyll on Holland?
The 2-bedroom Deluxe units are around 700 sq ft, with an efficient layout, a spacious kitchen with a window for ventilation, and high-end appliances from Miele. The living and dining areas are side by side, and the units have floor-to-ceiling windows.
How has the market responded to Hyll on Holland since its launch?
Since its launch in early October, only 6 out of 319 units have been sold, with a take-up rate of about 23%, likely due to the high asking prices and competition from other new launches in the area.
Our Verdict
70%
Overall Rating
Join our Telegram group for instant notifications
Join Now










































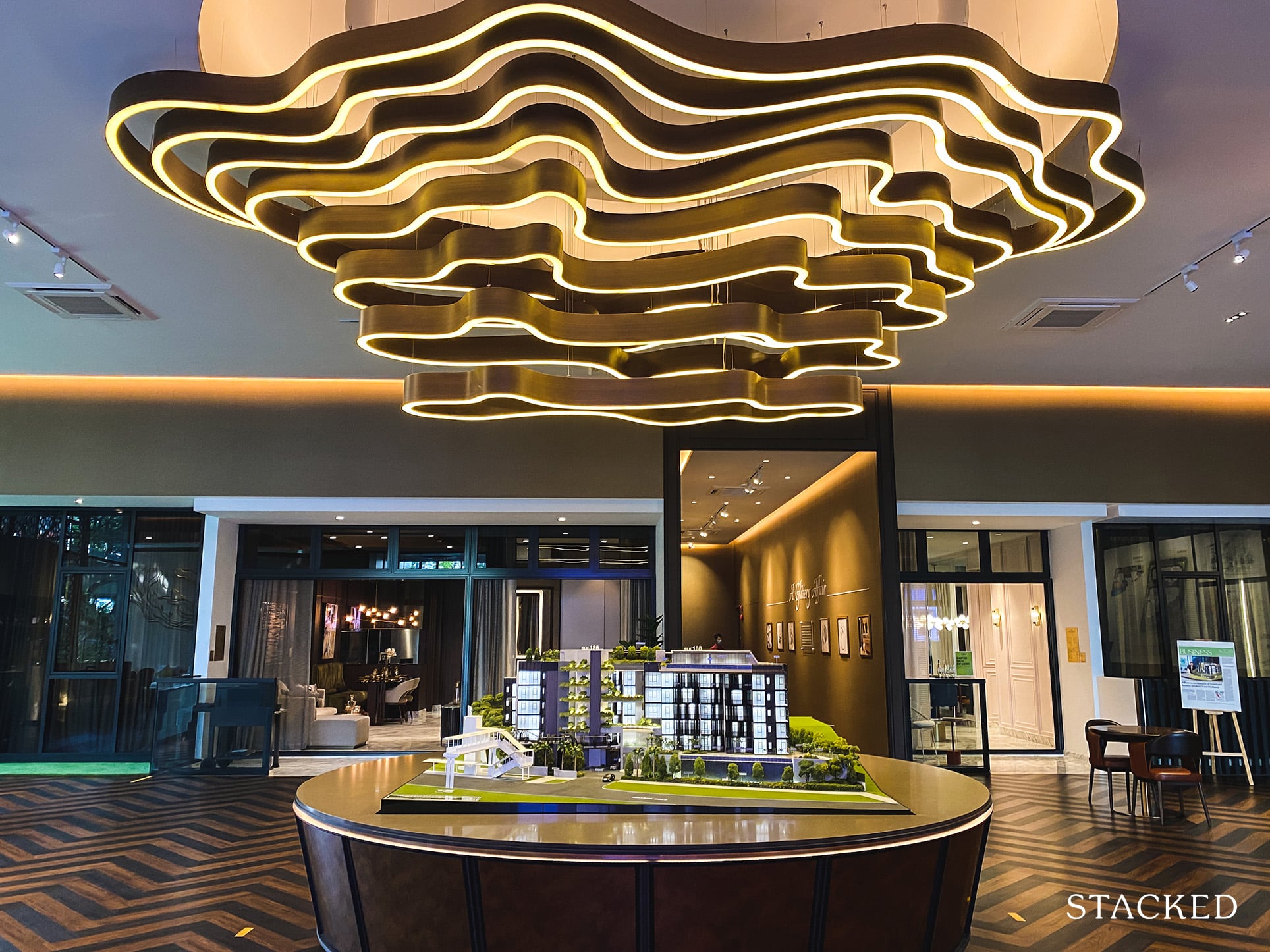

0 Comments