How A 4-Room BTO In The East Was Transformed Into A Cosy Yet Elegant Home
August 28, 2024
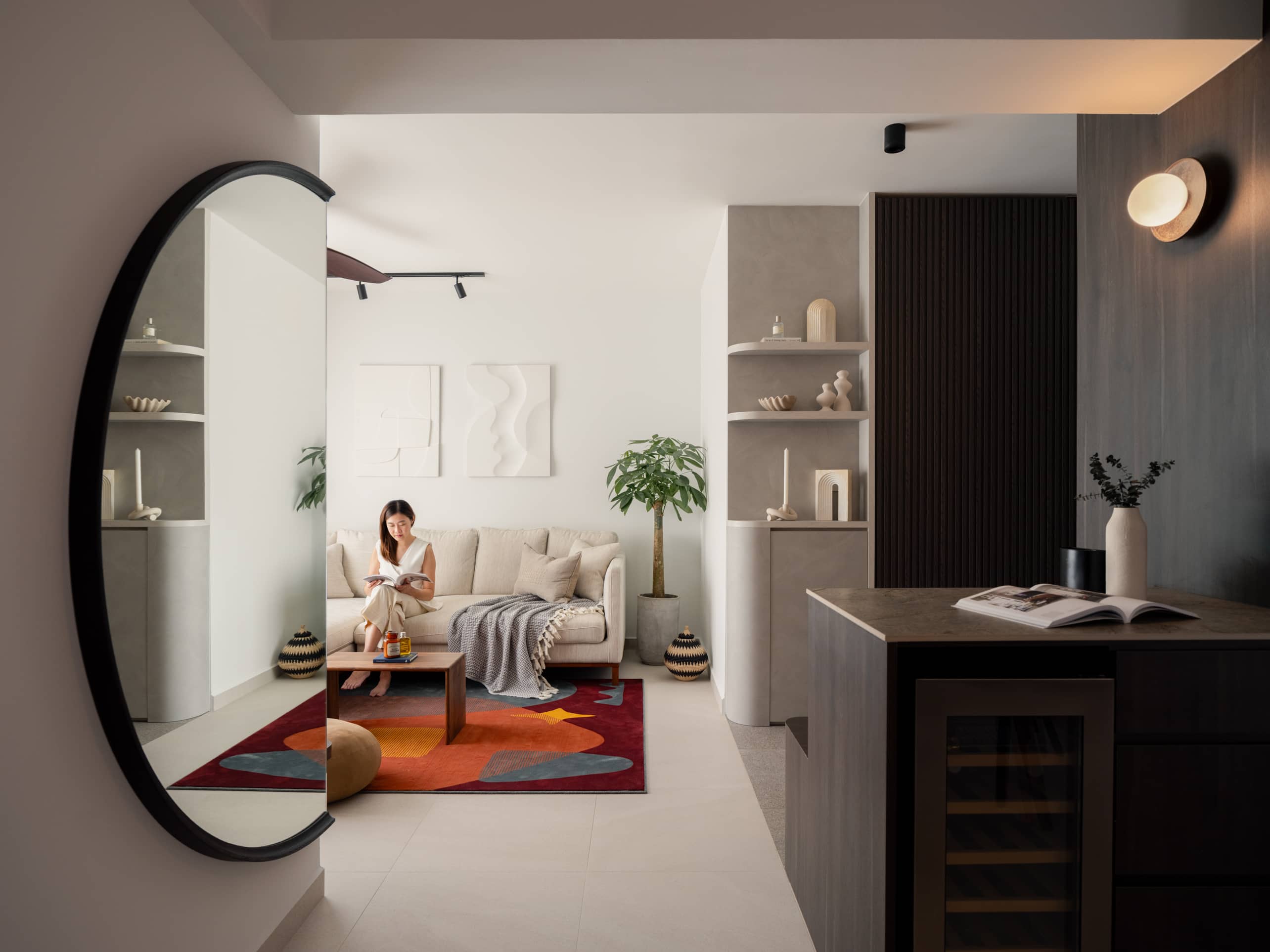
When it comes to crafting a dream home, inspiration often comes from the unique lifestyles and visions of the homeowners. For Clementine and Glenn, their final vision was a timeless, elegant space that required minimal upkeep.
With a clear aversion to bold patterns and tones, they drew inspiration from contemporary interior design trends, such as muted colour palettes and an open concept layout for a cohesive and simple look. Together with Debbie, their designer from Loco Division, here’s how this 4-room BTO came to life.
So many readers write in because they're unsure what to do next, and don't know who to trust.
If this sounds familiar, we offer structured 1-to-1 consultations where we walk through your finances, goals, and market options objectively.
No obligation. Just clarity.
Learn more here.
Open and inviting living areas
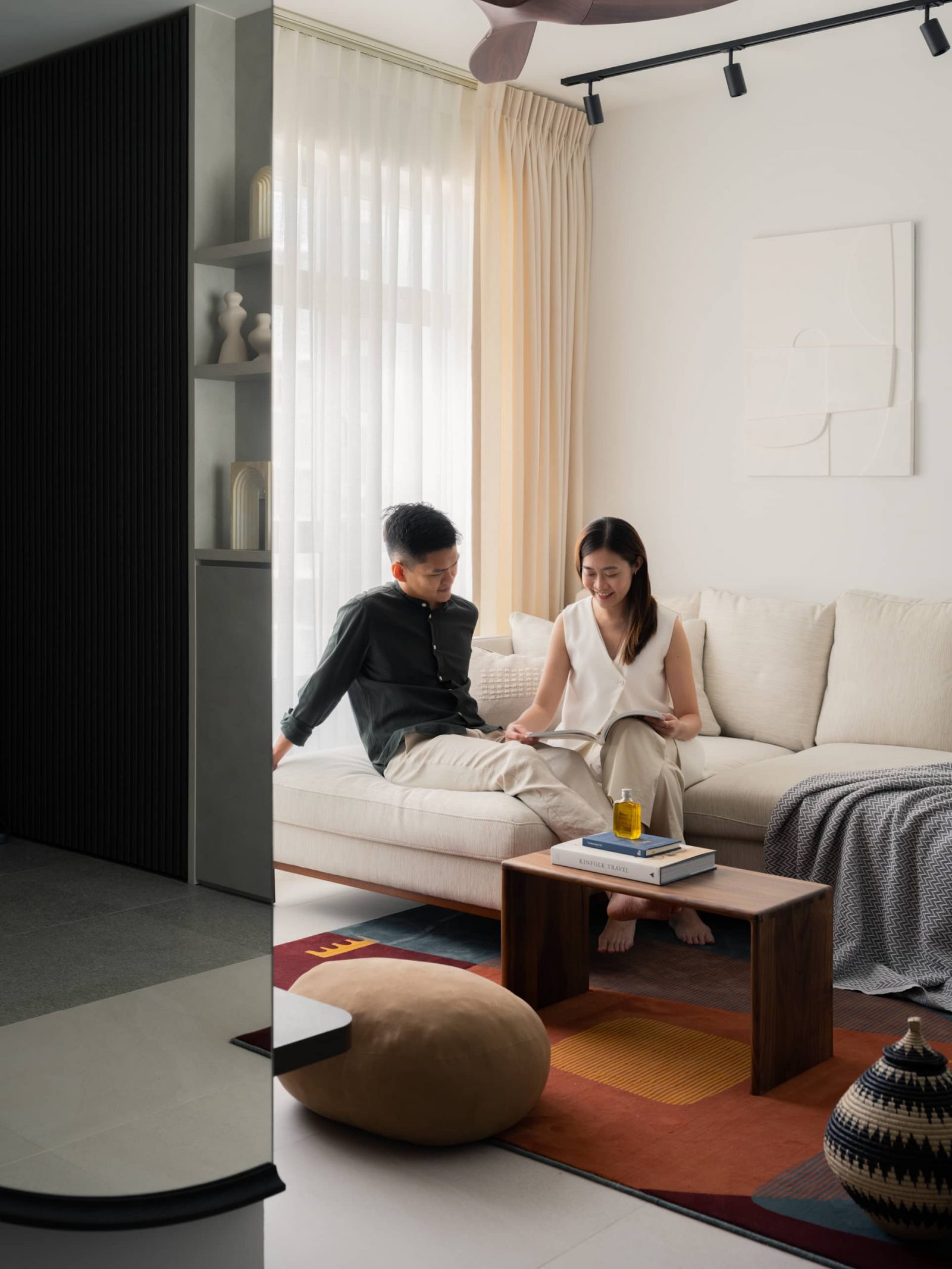
From the beginning, Clementine and Glenn had their eyes set on key pieces for their living space: a chic L-shaped sofa from Commune, a distinctive curved mirror from District 8, and a vibrant rug from Journey East. These elements formed the foundation of their living area, and to ensure everything worked harmoniously, they curated a colour palette of soft greys, muted beiges, and warm whites. The result? A unified and inviting space that exudes calm and sophistication.
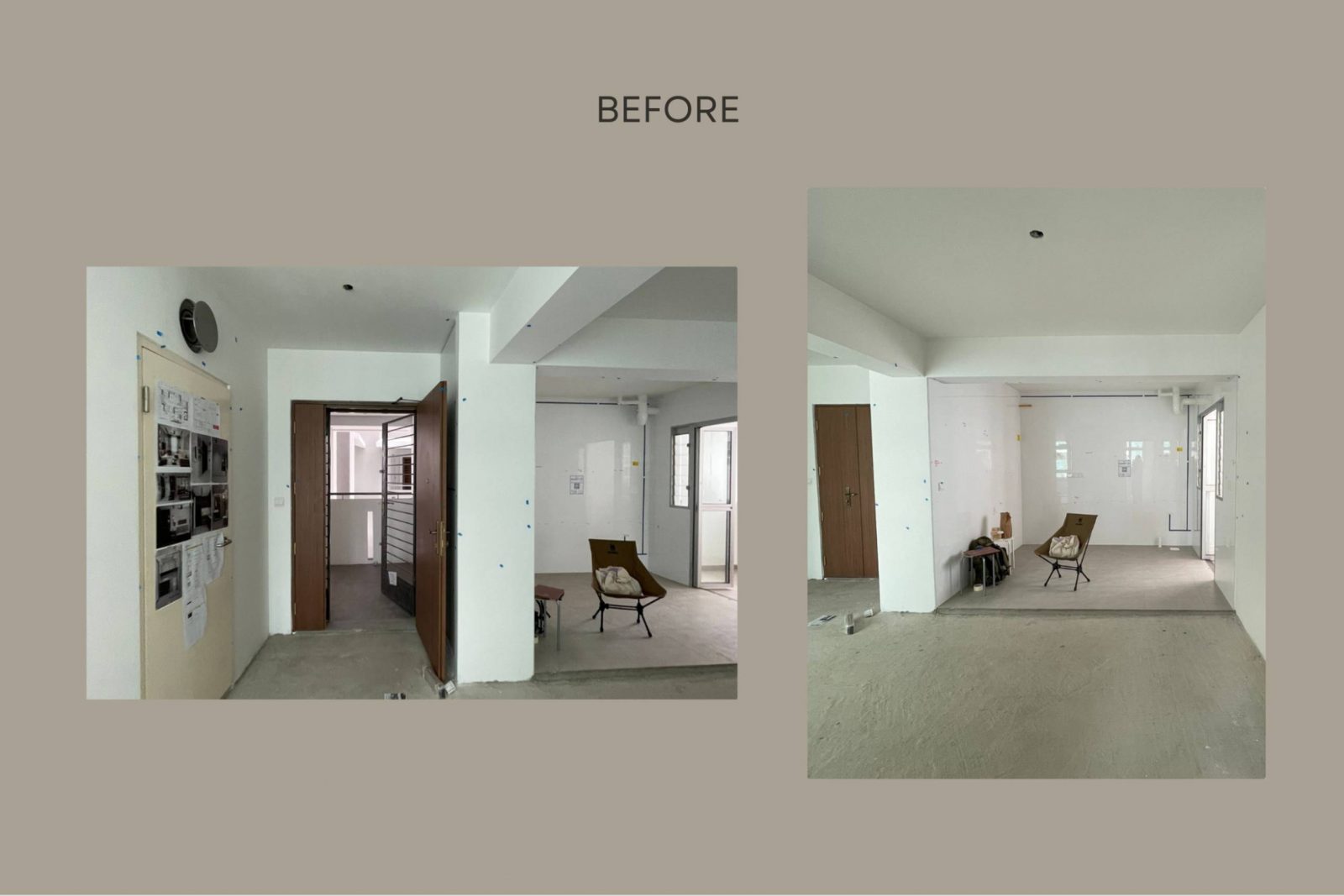
But creating this living space came with its own set of challenges.“One of our primary challenges was the small kitchen area,” said Debbie. “Not only was the space limited, but the homeowners also needed to integrate several non-standard appliances, including a dishwasher, wine fridge, and built-in oven and microwave.”
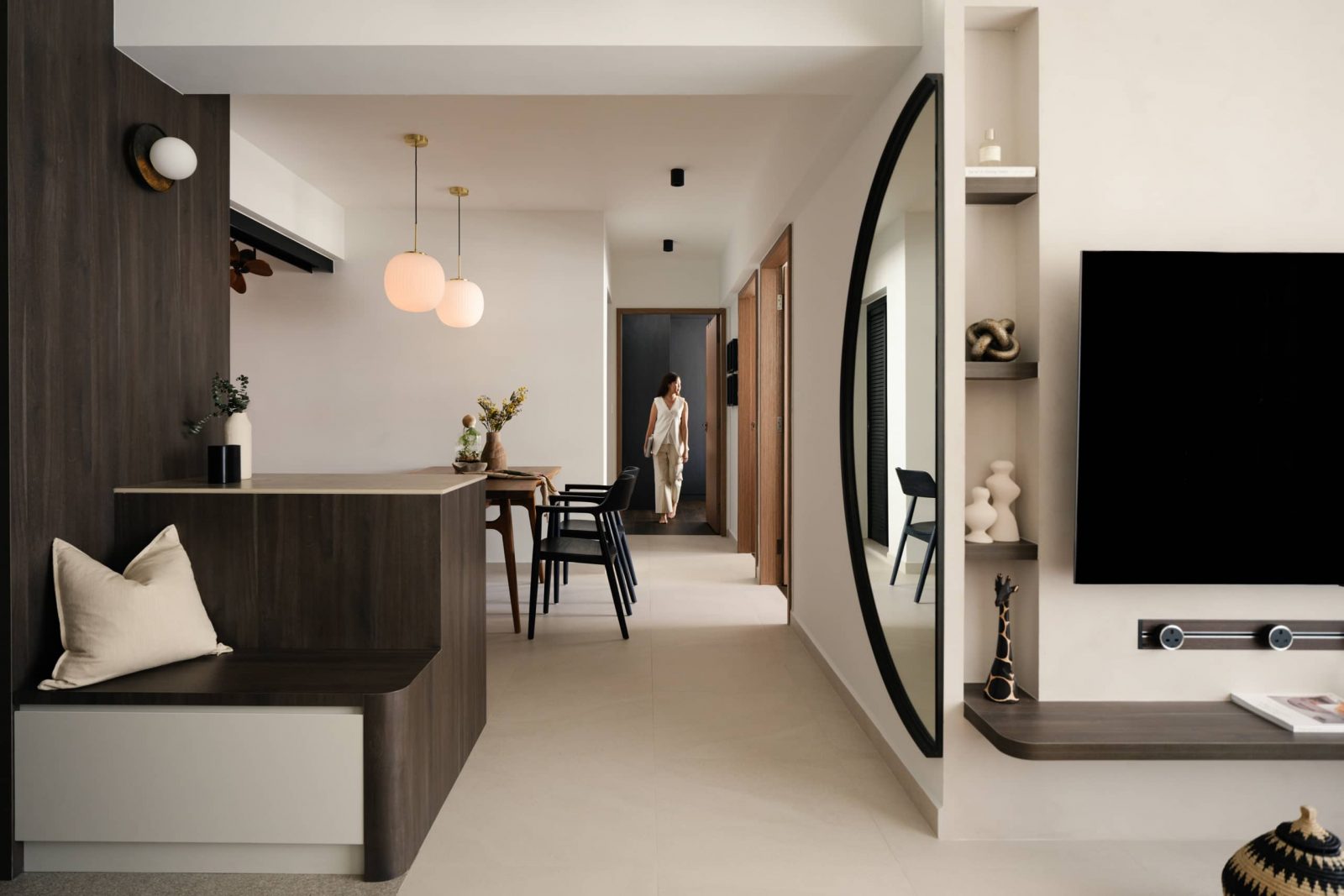
To solve this, the kitchen and dining layout was redesigned, incorporating a separate pantry zone to house the appliances. This reconfiguration made the social areas feel larger and more inviting, with the dining space seamlessly connecting the living area to the kitchen.
Multifunctional island in entryway
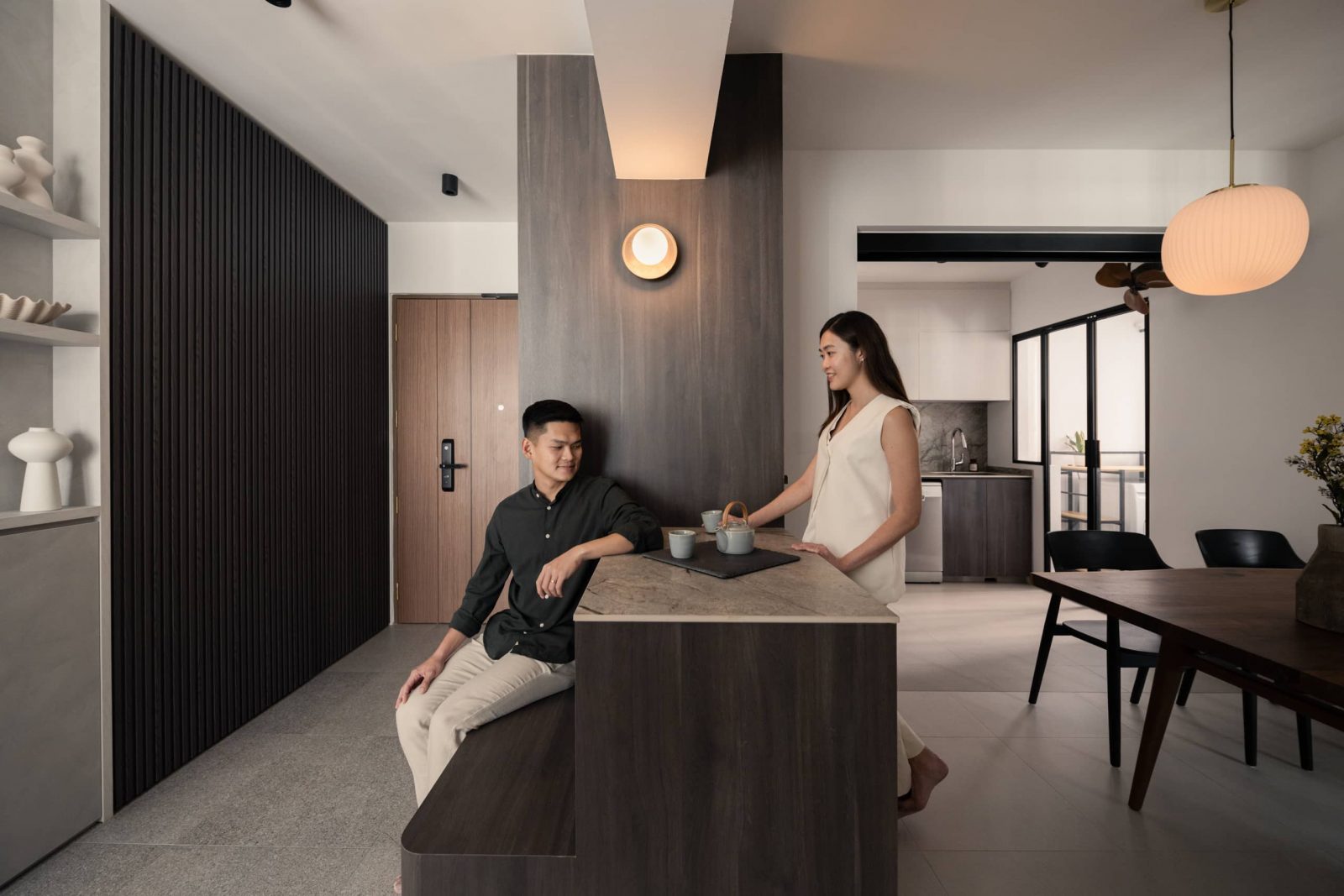
The entryway foyer is a focal point of the home, where light and dark elements are seamlessly blended together to create an inviting transition into the home.
The multifunctional island in the entryway serves multiple purposes: a cosy settee for lounging or putting on shoes, conveniently located beside the shoe cabinets, and a practical worktop in the dry pantry, complete with an integrated wine cooler.
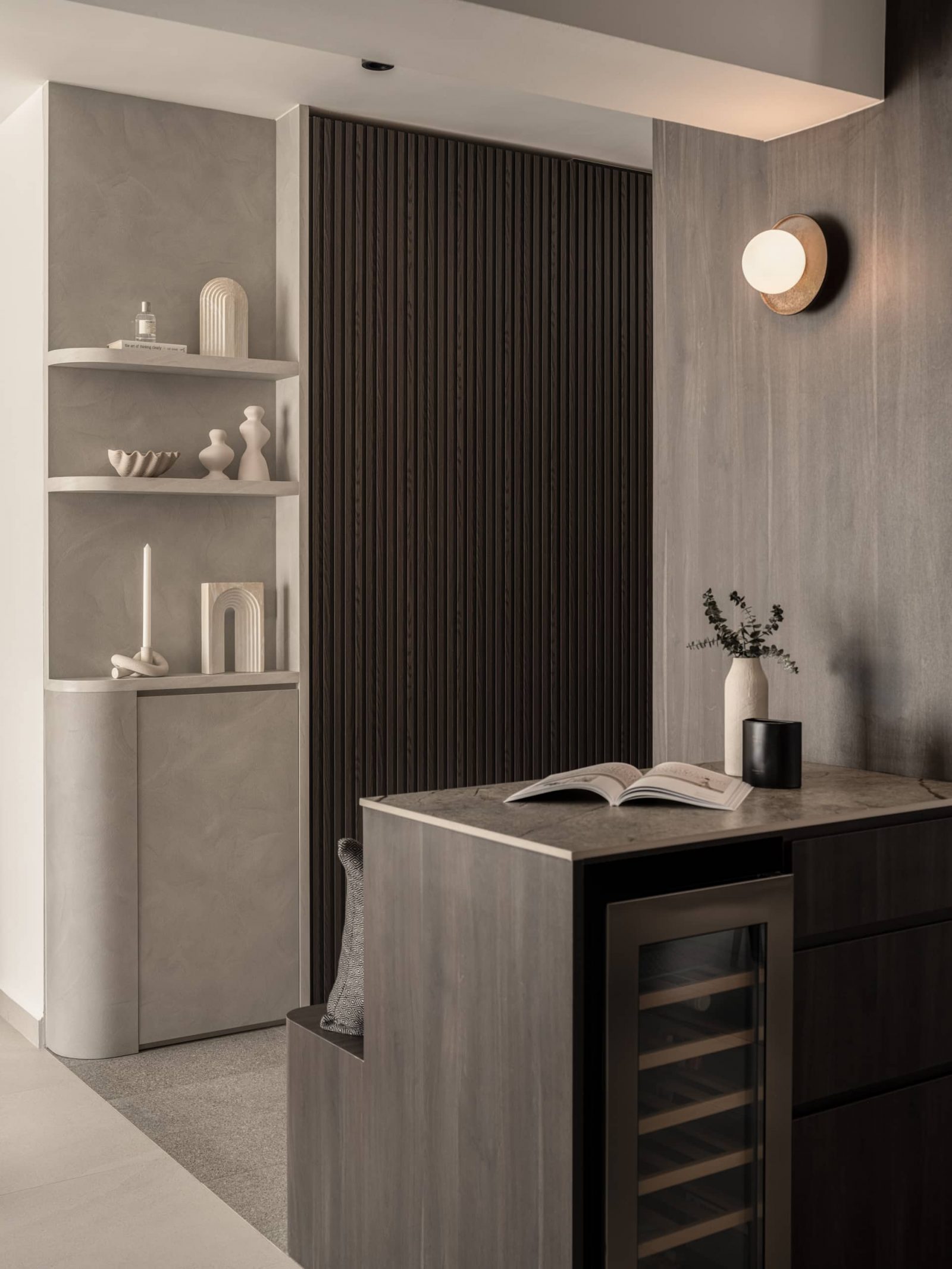
However, the existing cabinetry along the entryway proved insufficient for Clementine and Glenn’s shoe storage needs. Debbie proposed adding a sleek wall of cabinets on the opposite side, providing a practical yet stylish solution that complements the home’s overall design.
KitKat tiles for a modern touch
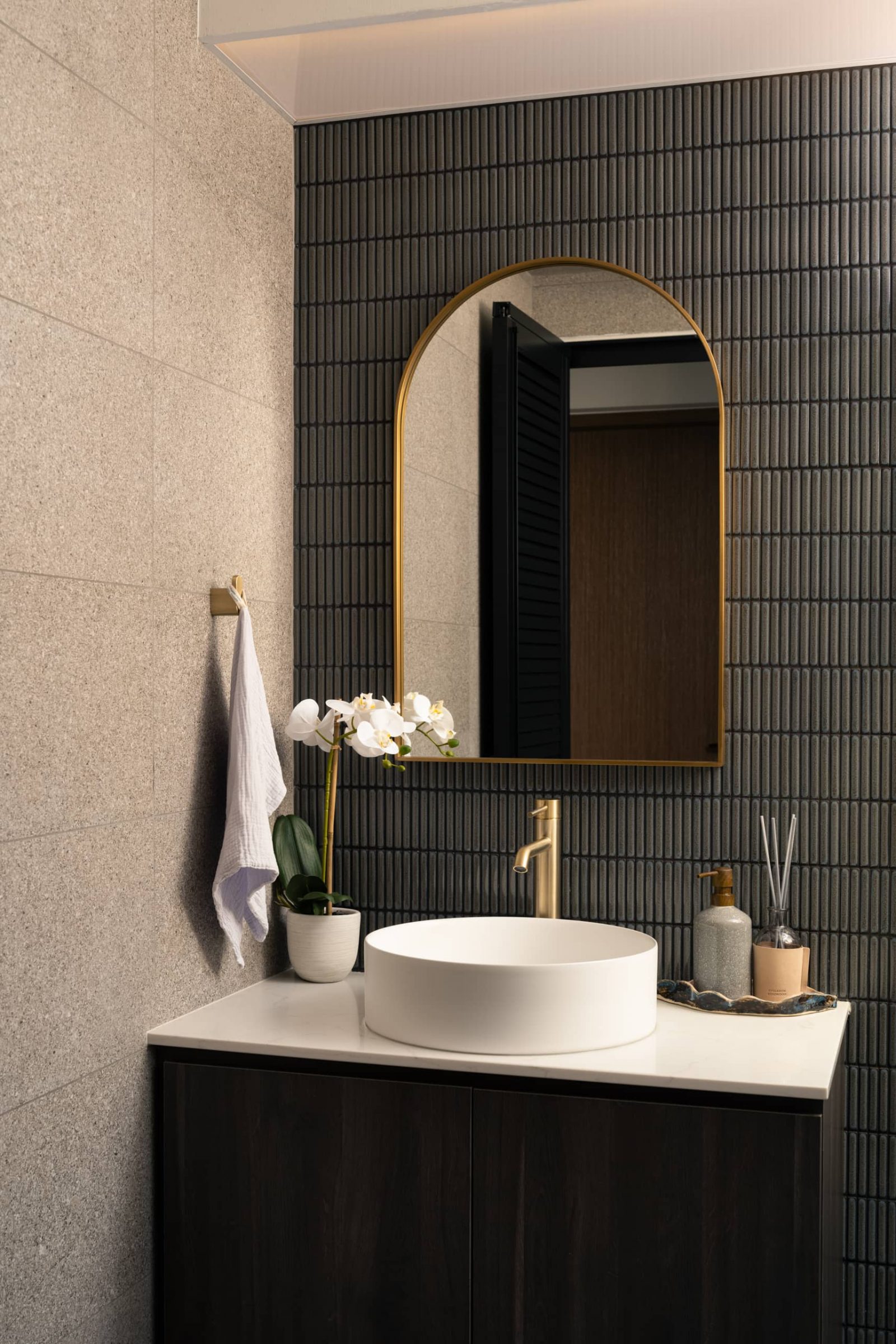
To capture a sense of understated luxury in their bathrooms, Clementine and Glenn chose KitKat tiles sourced from various suppliers in Singapore, alongside natural grey stone and wood ties.
The intricate craftsmanship required for the laying of KitKat mosaic tiles, coupled with the use of premium materials such as hand-cut glass, contributes to a premium touch in the bathrooms.
The tiles are also strategically arranged vertically to introduce depth and texture to the space, allowing it to serve as a captivating focal point.
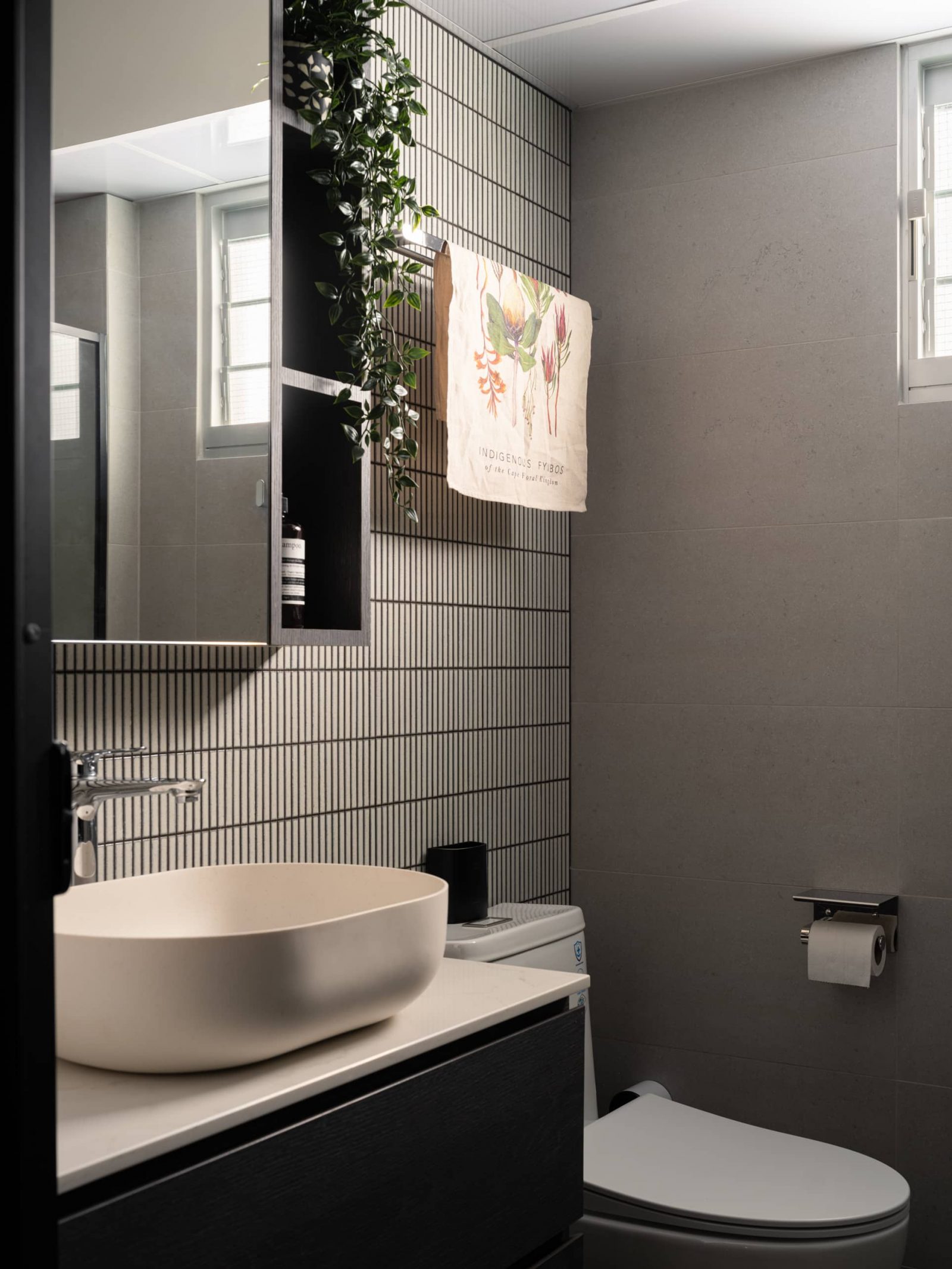
However, Clementine and Glenn were initially hesitant to incorporate KitKat tiles into the design due to concerns about cleaning considerations.
To put their mind at ease, Debbie suggested using darker grout tones for the KitKat tiles, which would facilitate easier maintenance.
Functional yet elegant bedroom
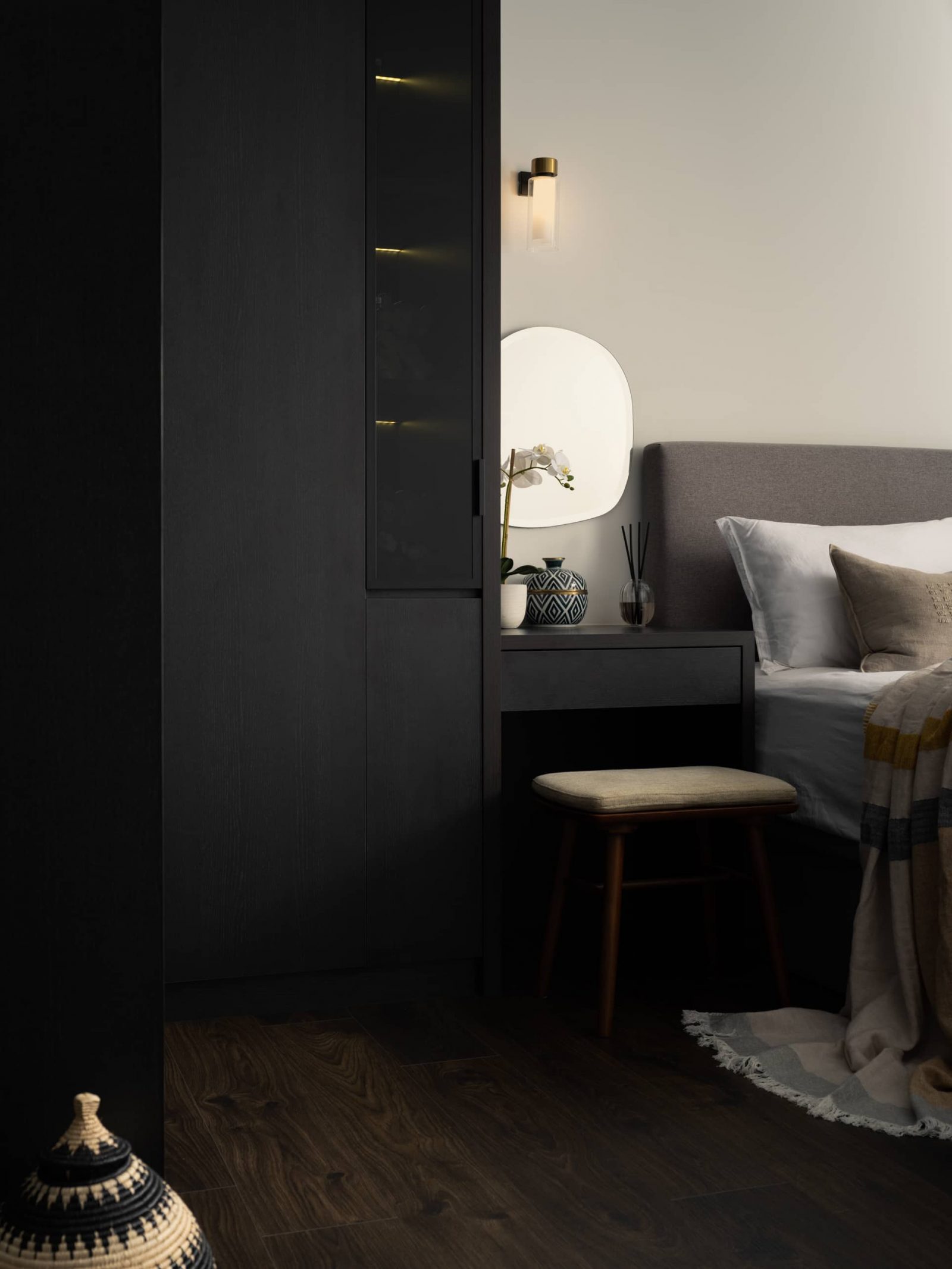
A core design philosophy of this project was blending functionality with aesthetics, and the master bedroom is a clear example of this.
The bedside table also cleverly doubles as a vanity area, featuring a sleek mirror and a nook for a small stool, perfect for both morning routines and evening rituals.
A tall glass door cabinet is also incorporated into the wardrobe to ensure that skincare and haircare products are neatly organised and readily accessible.
Advice for future homeowners
While renovation journeys are exciting, Debbie advises future homeowners to set a realistic budget and to allocate your funds accordingly.
“Be prepared for unexpected expenses and consider where you’re willing to splurge, and where you can save on”, she says.
Clementine and Glenn’s home is a testament to the beauty of thoughtful design. Their journey serves as an inspiration for anyone exploring different styles. Ultimately, the design process should be fulfilling, so savour each moment and take pride in creating a space that truly reflects your personality and style.
At Stacked, we like to look beyond the headlines and surface-level numbers, and focus on how things play out in the real world.
If you’d like to discuss how this applies to your own circumstances, you can reach out for a one-to-one consultation here.
And if you simply have a question or want to share a thought, feel free to write to us at stories@stackedhomes.com — we read every message.
Need help with a property decision?
Speak to our team →Read next from Home Tours

Home Tours Inside A Minimalist’s Tiny Loft With A Stunning City View

Editor's Pick This Beautiful Japanese-Inspired 5-Room HDB Home Features an Indoor Gravel Garden

Home Tours A Family’s Monochrome Open-Concept Home with Colour Accents

Home Tours A Bright Minimalist Condo Apartment With A Loft
Latest Posts

Overseas Property Investing This Singaporean Has Been Building Property In Japan Since 2015 — Here’s What He Says Investors Should Know

Singapore Property News REDAS-NUS Talent Programme Unveiled to Attract More to Join Real Estate Industry

Singapore Property News Three Very Different Singapore Properties Just Hit The Market — And One Is A $1B En Bloc




































1 Comments
Like the wall colour. What paint colour did they use?