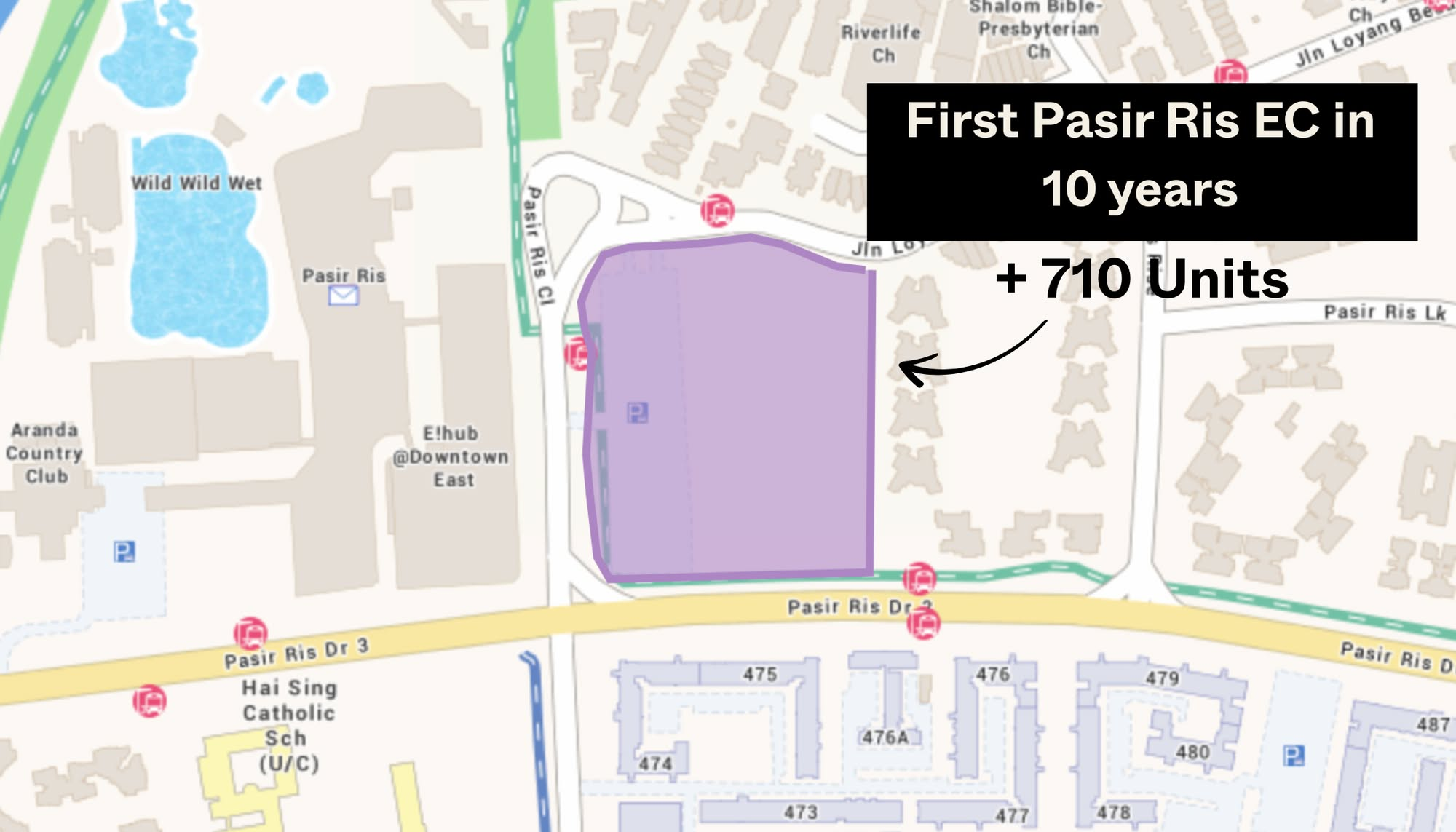10 Most Viewed Home Interior Tours In Singapore in 2022
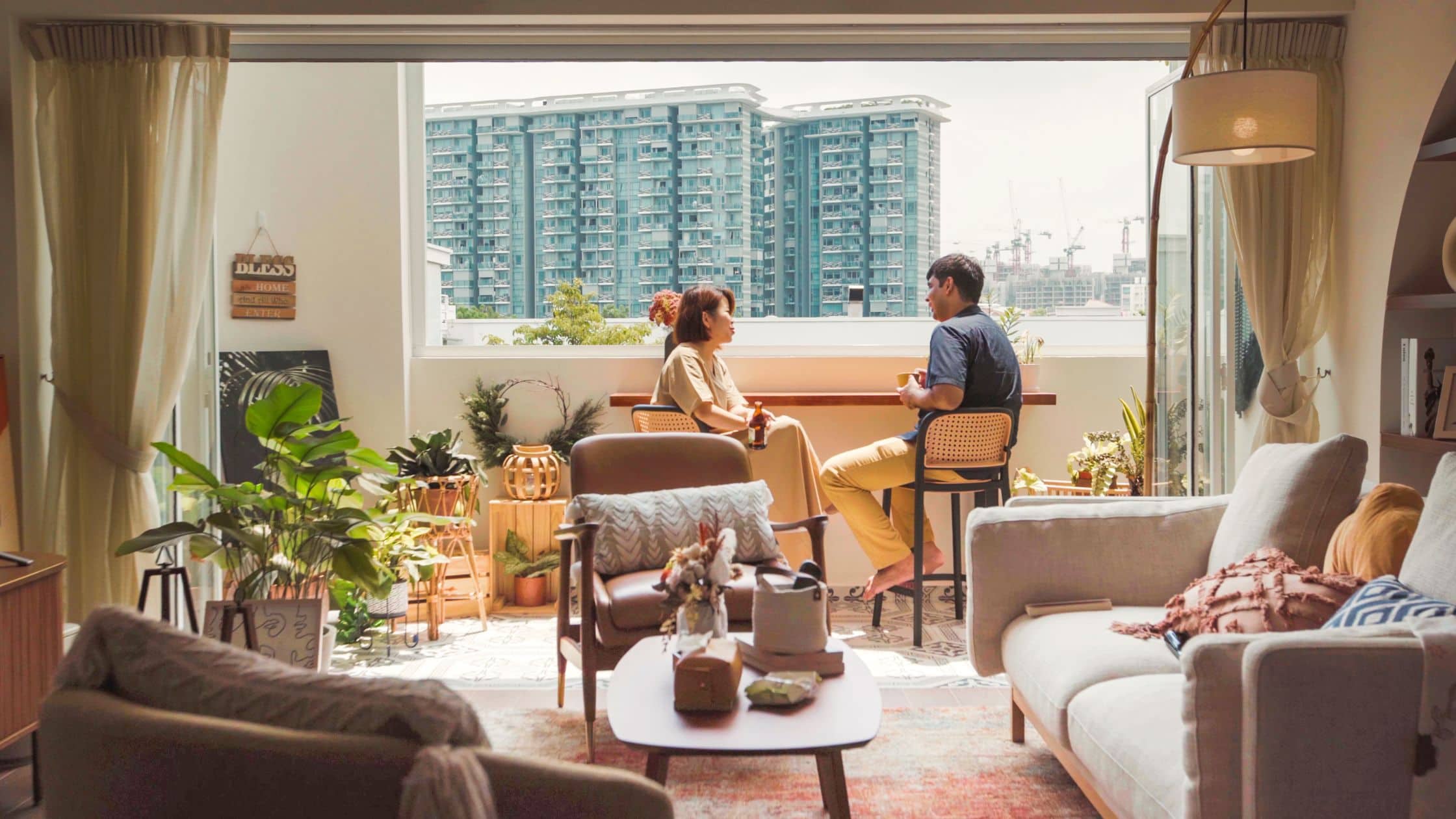
Get The Property Insights Serious Buyers Read First: Join 50,000+ readers who rely on our weekly breakdowns of Singapore’s property market.
Adriano is an old school real estate guy. Prior to establishing his own architectural/engineering design firm in New York City, he’s worked for a Brooklyn-based developer developing multifamily residential projects across the 5-Boroughs. In Singapore, he has experience with managing hospitality projects and rehabilitation of conservation shophouses. In his free time, he enjoys photography.
It’s just 2 days before we come to the end of 2022, and what a year it has been. As cliche as it may sound, time really does fly by. It’s been our second full year since we’ve launched YouTube, and it’s been incredibly fulfilling for the team to see the channel grow over the past 2 years.
We can also see how the pandemic has driven focus towards interior design, and more thought into what goes into making a home (which is also why we launched The Stacked Store).
And so at the end of this year, we’ve decided to look back at the top 10 most viewed homes in our Living In series. It’s a good time to reflect and remember some of the nicest designed homes that we’ve toured in 2022, and surprisingly, some of the most viewed homes have only come about in the latter half of this year.
(It must also be said that the YouTube algorithm is a funny beast. The views aren’t always reflective of good design, and it’s more of if there were competing videos for views at the time of launch).
Nevertheless, we had to go by some metric to rank – and so here are the top 10 most viewed homes in our Living In series in 2022:
#10 Inside An Architect’s Own Curved 3-Room HDB Home In Bedok North (135,000 Views)
Perhaps it’s no surprise that everyone wants to see what an interior designer or architect’s own home would look like (it’s like how you’d want to know a famous chef’s favourite restaurant). Coming in at our 10th most viewed video, architect Kenneth and his furry companion Jinko are living in a 3-room HDB that measures 732 square feet.
One of the standout features of the home is the dramatic arch behind the dining area, which Kenneth uses as an ever-changing art gallery. And to further elongate the space, he custom-designed a 3m long dining and study table. It’s just a really well-thought out home, and can serve as good inspiration for those who love having more lights in their home.
#9 Inside An Architect Couple’s Tasteful Timber-Filled Makeover Of An Old HDB Flat (136,000 Views)
It’s the battle of the architects, as architect couple Jie Lun and Jen have really transformed this old 5-room resale HDB flat in Jurong.
Nestled in a corner, this unit offers more privacy, but the most eye-catching feature of the home are the rounded windows at either end (one in the master bedroom and one in the common bedroom). The original floor plan included 3 bedrooms and a study, but they have reworked the layout to better fit their needs.
One of the common bedrooms was converted into an expansive walk-in wardrobe, and the study was transformed into a dining area. This allowed the living and kitchen areas to be fully open, perfect for entertaining guests. Adding a warm touch, the home features timber ceilings that give it a cosy ambiance. It’s quite different from most homes we’ve seen, and it’s the little details that really make the home so uniquely theirs.
#8 Inside A Striking Modern Brutalist HDB Maisonette Home (144,000 Views)
This is perhaps one of the most distinctive homes we’ve seen so far. Set in a 1,680 square-foot HDB Maisonette, homeowners Alfred and April (restaurant owners of Monzen@Gardens) have really taken it upon themselves to create a dark-themed home.
As soon as you step in, it’s clear that the movie Dark Knight served as major inspiration. Upon entering, the ceiling lights turn on in a stunning display thanks to clever programming. The entryway is mirrored on one side, with shoe cabinets and a secret door leading to the rest of the house.
Besides this, one more cool touch is their living room that rivals any Gold Class movie experience out there with a plush reclining couch and a projector.
#7 Inside A Picturesque Scandi HDB Maisonette In Kovan With A Lovely Balcony (155,000 Views)
It’s clear that Singaporeans have a fascination with HDB Maisonettes (besides breaking price records for Executive Flats). Here’s one of the cosiest HDB maisonettes that we’ve seen to date in Kovan. When homeowners Suren and Esther first moved in, the original layout was pretty cramped, with the living room spilling out onto the balcony. But after knocking down a few walls, the new space is a total transformation – it’s much more open and spacious.
One of the coolest features of the house has got to be the balcony. The glass doors can be completely opened up, giving you a seamless transition from inside to outside. So even if you’re sitting on the balcony, it feels like you’re still part of the living room, but with the added bonus of fresh air.
#6 Inside A Carefully Considered Raw Architect’s Home With A Carved Out Balcony (157,000 Views)
As the owner of Kaizen Architecture, Melvin is no stranger to designing homes. His 4-room, 1,090 square foot HDB resale flat in Chai Chee is a testament to his skills. When you compare it to the original floor plans, it’s hard to believe it’s the same place!
One of the standout features is the balcony turned plant paradise, complete with sliding doors that divide the garden from the living area. When you step inside, the first thing you’ll notice is the 3m long dining table made of raw plywood, complete with a custom spiral light hanging overhead. Behind the table is the “carpentry core,” where Melvin has added extra storage space. The living area also serves as an art gallery and sneaker museum, showcasing Melvin’s collection.
Plus that original light above his dining – it’s a look that really catches your attention.
#5 Inside A Unique Landed HDB Home With A Idyllic Japanese Zen Garden (157,000 Views)
HDB landed living is something that’s really unique in Singapore (there are only 2 small clusters of such homes in Singapore), so much so that some people are still surprised to learn that there’s even such a thing.
Grace and Wei Xiang, along with their pups Truffle and Chanko, knew they were onto something special when they stumbled upon this landed HDB home on Jalan Bahagia. The 2-storey unit boasts 1,000 square feet of living space and 1,400 square feet of land.
To create a Japanese Zen garden, Grace and Wei Xiang leveled out the front porch, creating a peaceful spot to sit and enjoy a cup of tea. Inside, they repurposed the space under the stairs into a dog house and hacked a room to move the kitchen, complete with a custom dining and bar island counter. Another standout feature is the track lights embedded into the wall, adding a unique touch to the overall theme of the home.
#4 Inside A Self-Designed Raw Industrial HDB Home With A Creative Flair (178,000 Views)
Perhaps second time’s the charm with this version 2.0 of Tobby and Kaiyi’s home. If you haven’t already yet seen, you can check out their first home from March 2021.
This time, Tobby and Kaiyi have moved to a cosier 3-room HDB in Geylang Bahru, measuring 732 square feet. One of the first things they did was to remove a wall to allow for more light in the living and dining area. As with their first home, they wanted a raw, industrial look, and everything was self-designed.
One of the most interesting features of the home is the 3.5m kitchen island/dining area. The dining table is made of wood, but in a DIY project, Tobby and Kaiyi used art cement to make it look like a cement table.
#3 Inside A Taiwanese Designer’s HDB Home With A Lovely Open Balcony + Studio (297,000 Views)
There’s something just elegant about Taiwanese-designed interiors, and this one by YaYa and Jun Yao is no different. They have truly transformed this 1,490 square foot 5-room HDB resale into a unique home and studio combo. From the custom metal gate at the entrance, it’s clear that this home is full of distinctive details. They customized the kitchen to make it smaller, but the real showstopper is the serene balcony. Originally, the windows were outside the balcony, so YaYa and Jun Yao removed them and created a balcony that feels like an extension of the home. It’s separated from the main space by foldable glass panels that allow for an open, airy feel.
The size of the home also allowed for a separate studio space, accessible from the balcony, almost like stepping out of your home and into your office. The studio features a custom light from Taiwan and display cabinets to showcase materials.
#2 Inside Kelly Latimer’s Perfectly Crafted Family Shophouse Home In Vibrant Joo Chiat (398,000 Views)
In what was a bit of a departure from the usual Living In style, there’s no doubt that Kelly’s home has struck a chord with many of you. She’s a brilliant host (which has really helped with the tour), but her home is also just a really characterful one, which is really suited for her family’s lifestyle.
All the walls inside the home have been removed, creating an open and expansive living and dining area. The traditional TV console has been replaced with a concrete bench, perfect for sitting and chatting.
Kelly is a keen cook and loves having guests over as well, so the kitchen was designed with her needs in mind. From the height of the console to the accessibility of the spice racks and cabinets, every detail has been thought out. There are even storage spaces for kitchen equipment, allowing them to be hidden away when not in use but still easily accessible.
#1 Inside A Hidden Architect’s Own Family Home That Reveals A Gorgeous Haven (1.7 Million Views)
It’s always so satisfying to hit the million view mark, and it’s something that we never even thought possible to do so quickly when we first started out YouTube channel.
“Open House” is the multi-generation family home of architect couple Gwen and Berlin, one half of the founders of the renowned Formwerkz Architects in Singapore. They designed the home to accommodate their young son and parents, creating an open layout that allows for different living spaces while still preserving privacy for each member of the family.
One of the standout features is the courtyard, which houses a 10-meter tall Memphat tree. Another is the 13-meter long lap pool on the second floor, featuring a circular window built into the wall. The living room offers a glimpse of the pool and has nearly 5-meter tall ceilings, creating a spacious and airy feel.
Adriano
Adriano is an old school real estate guy. Prior to establishing his own architectural/engineering design firm in New York City, he’s worked for a Brooklyn-based developer developing multifamily residential projects across the 5-Boroughs. In Singapore, he has experience with managing hospitality projects and rehabilitation of conservation shophouses. In his free time, he enjoys photography.Read next from Home Tours

Home Tours Inside A Minimalist’s Tiny Loft With A Stunning City View

Editor's Pick This Beautiful Japanese-Inspired 5-Room HDB Home Features an Indoor Gravel Garden

Home Tours A Family’s Monochrome Open-Concept Home with Colour Accents

Home Tours A Bright Minimalist Condo Apartment With A Loft
Latest Posts
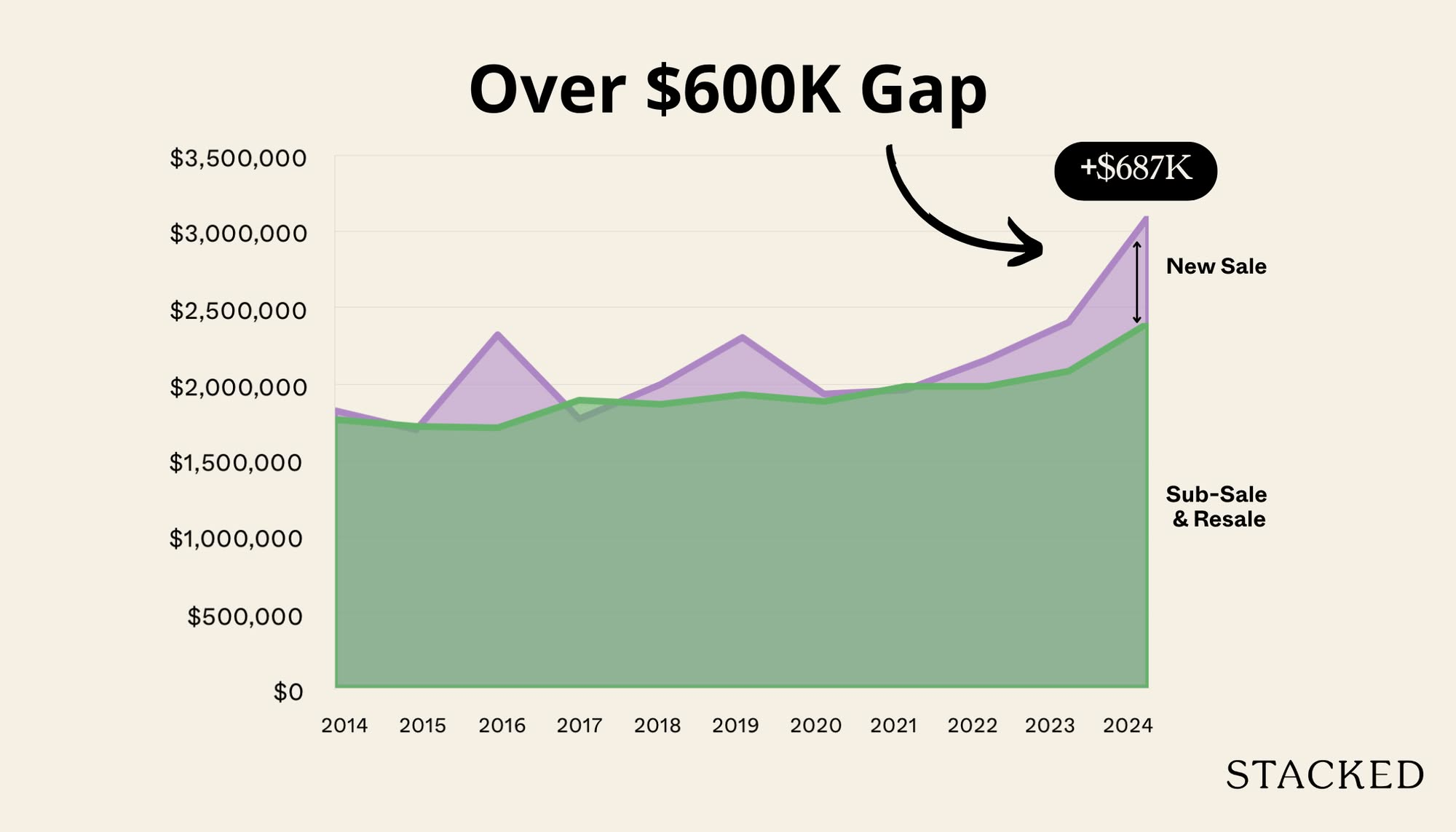
Pro We Compared New Vs Resale Condo Prices In District 10—Here’s Why New 2-Bedders Now Cost Over $600K More
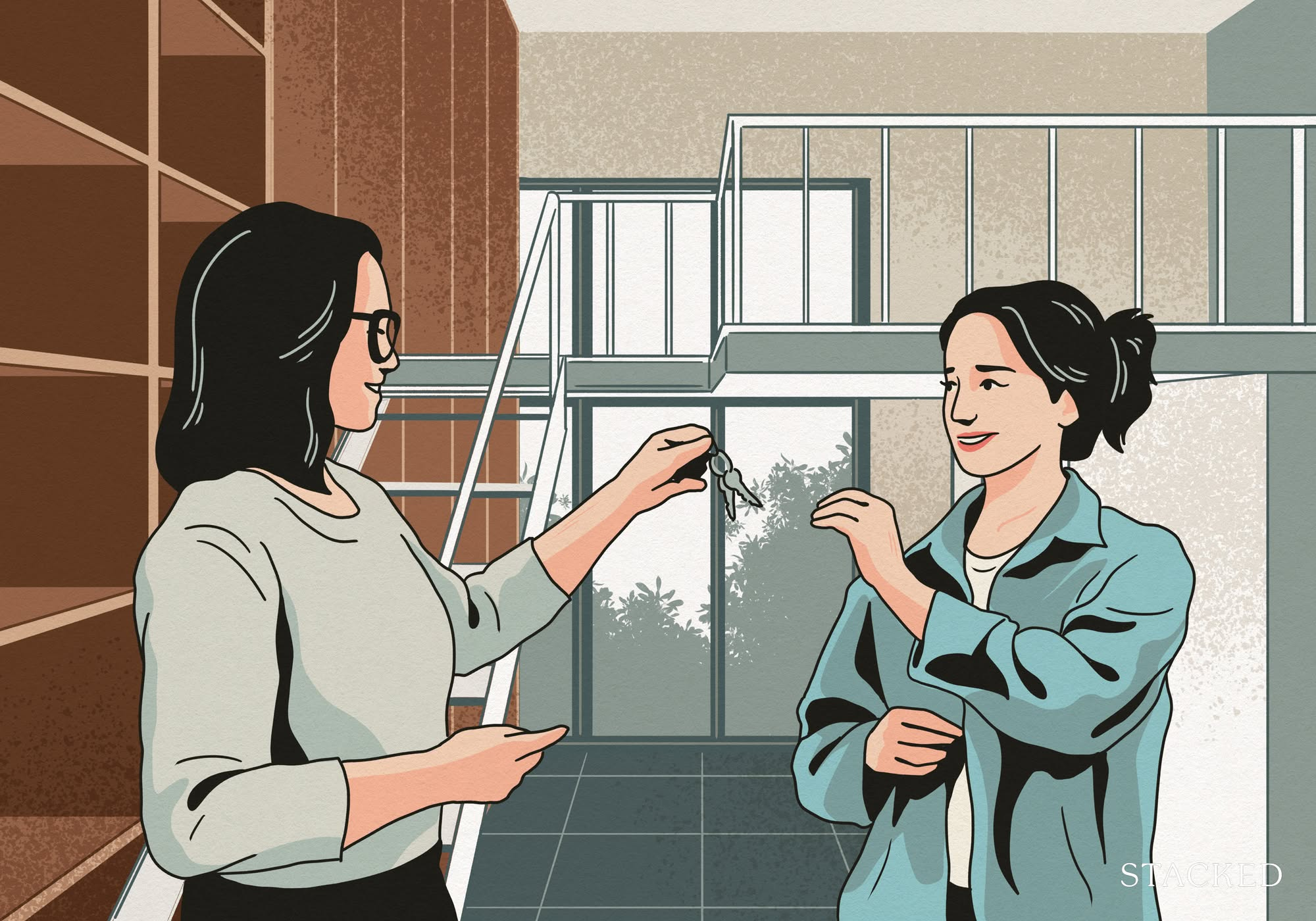
Singapore Property News They Paid Rent On Time—And Still Got Evicted. Here’s The Messy Truth About Subletting In Singapore.
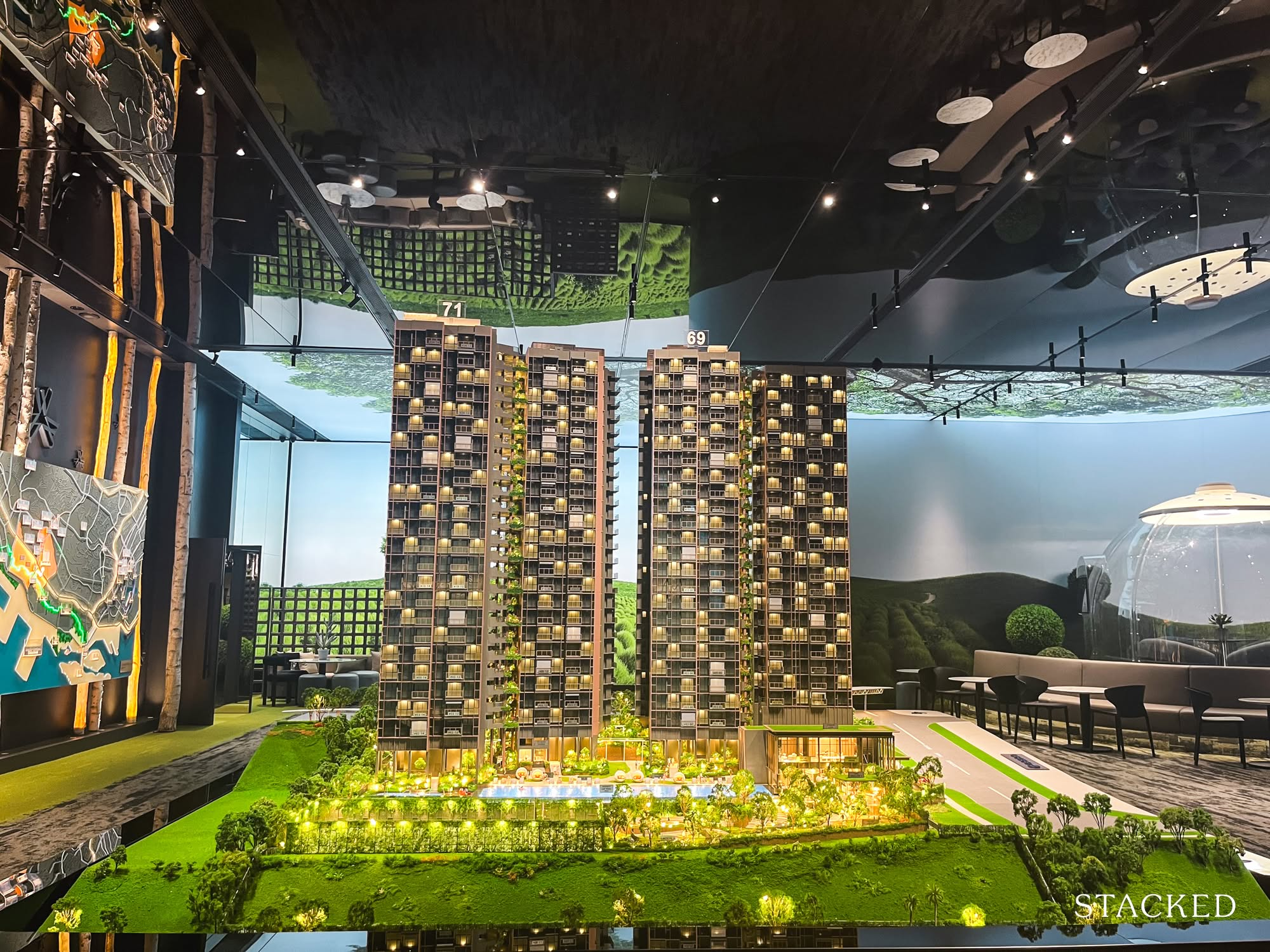
New Launch Condo Reviews LyndenWoods Condo Review: 343 Units, 3 Pools, And A Pickleball Court From $1.39m
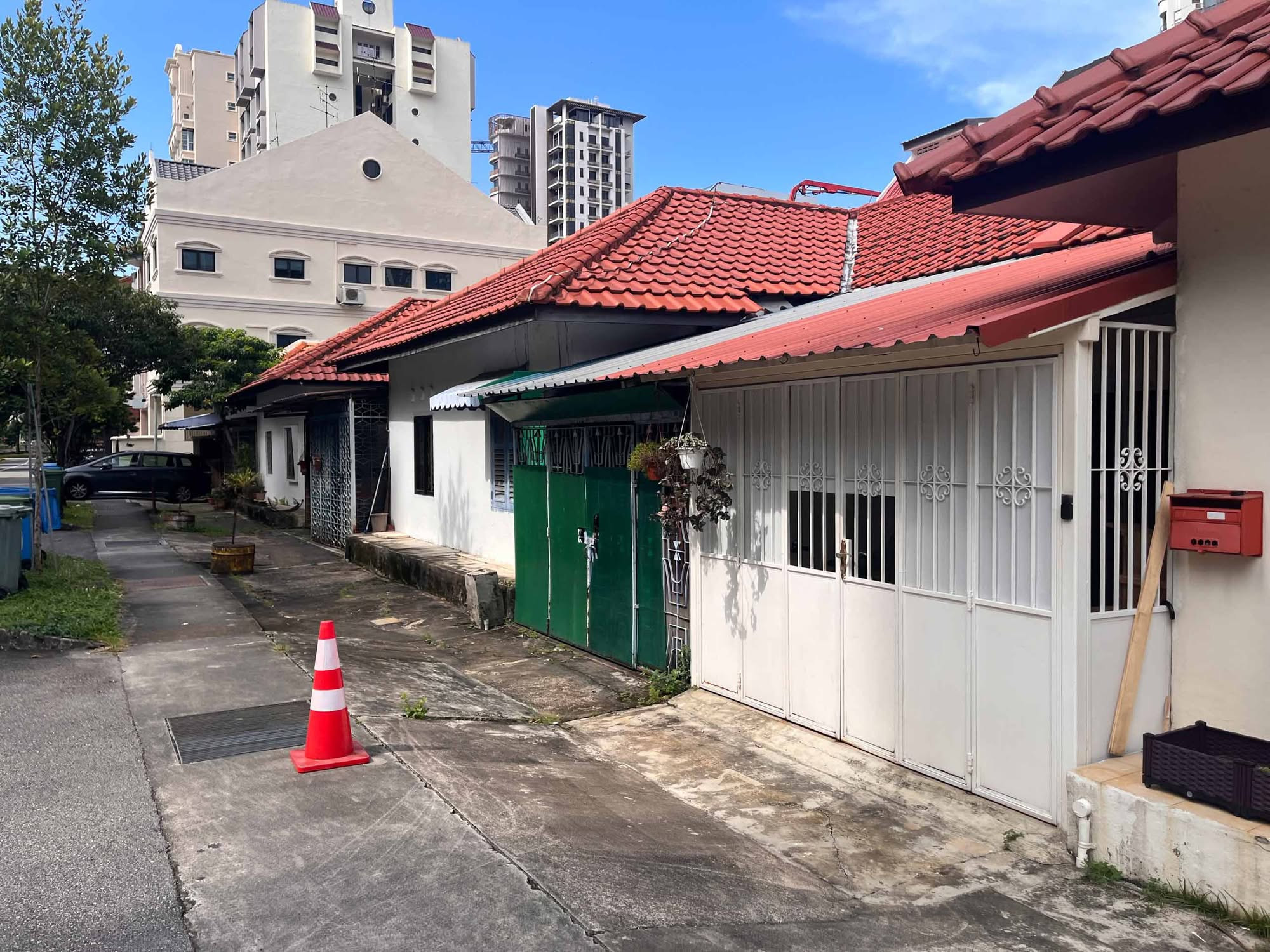
Landed Home Tours We Tour Affordable Freehold Landed Homes In Balestier From $3.4m (From Jalan Ampas To Boon Teck Road)
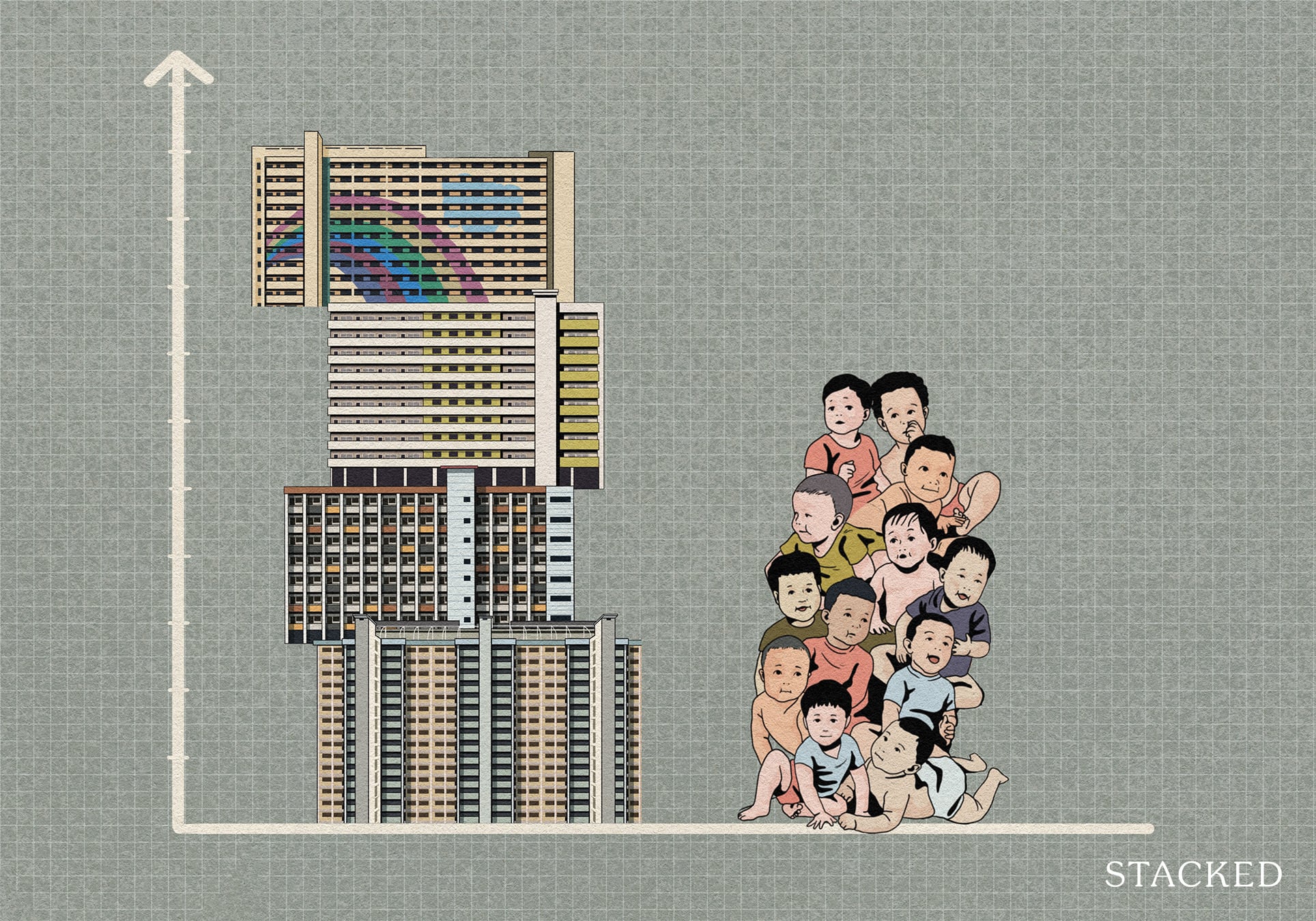
Singapore Property News Is Our Housing Policy Secretly Singapore’s Most Effective Birth Control?
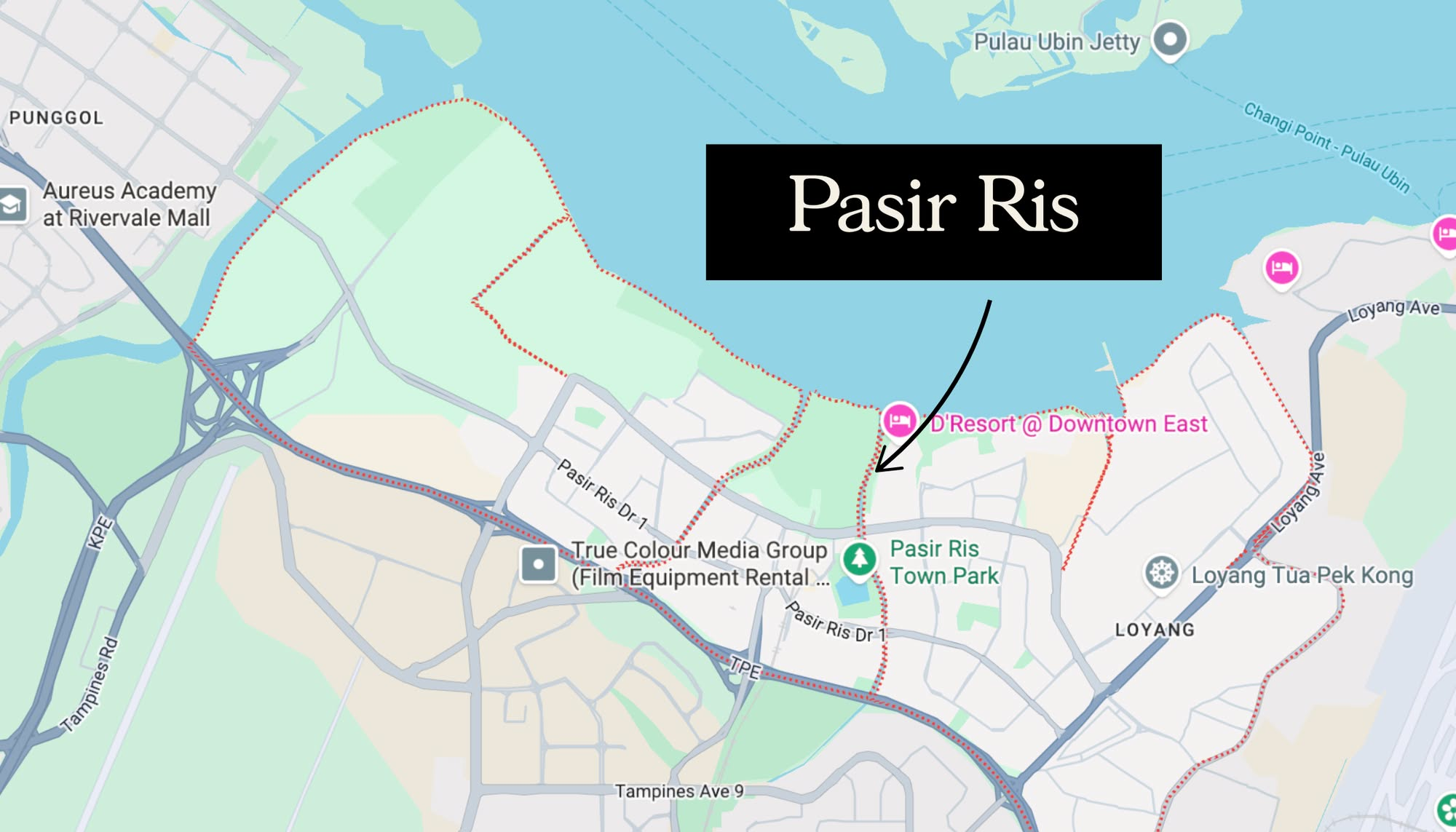
Property Market Commentary Why More Young Families Are Moving to Pasir Ris (Hint: It’s Not Just About the New EC)
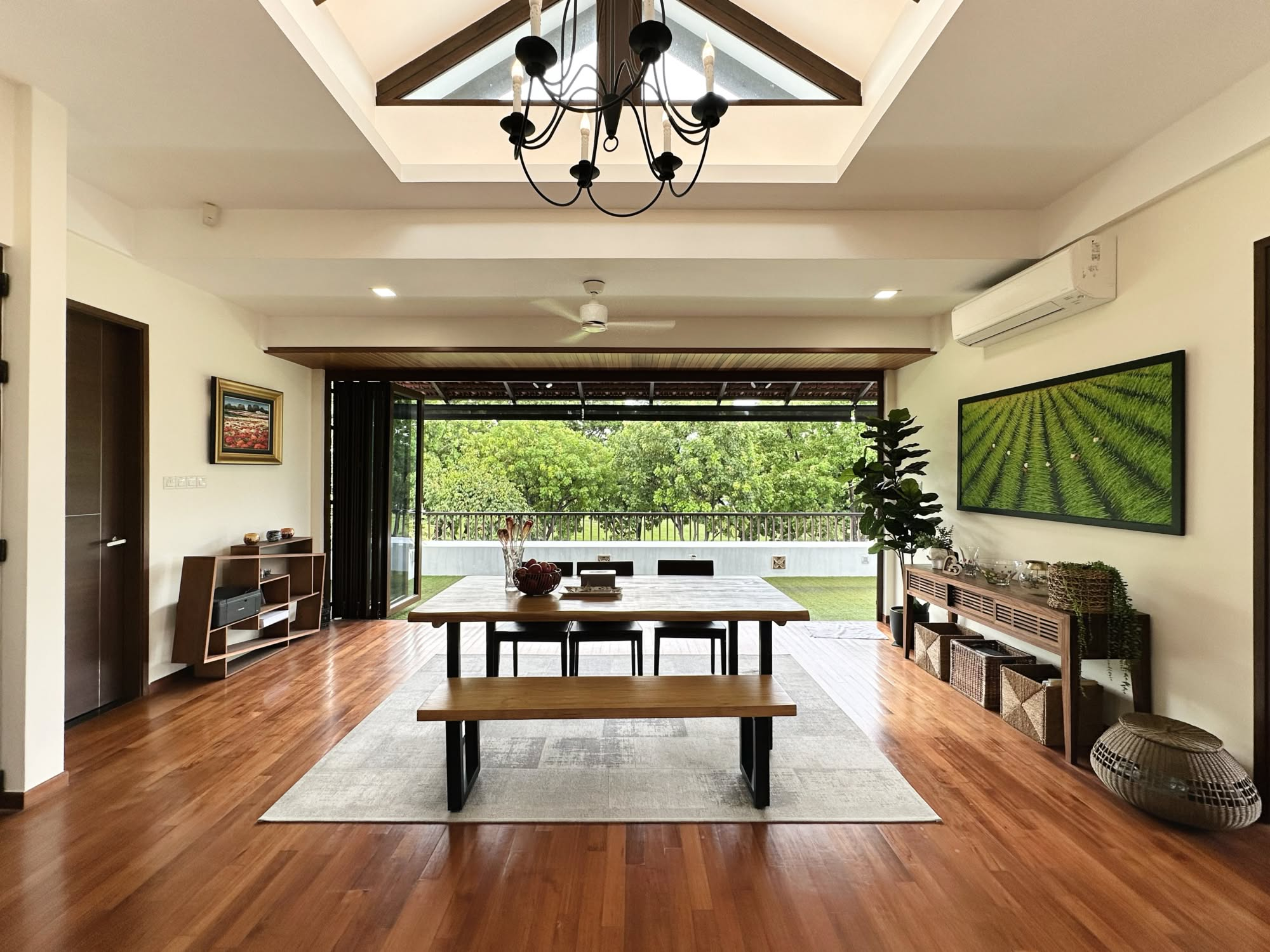
On The Market A 10,000 Sq Ft Freehold Landed Home In The East Is On The Market For $10.8M: Here’s A Closer Look
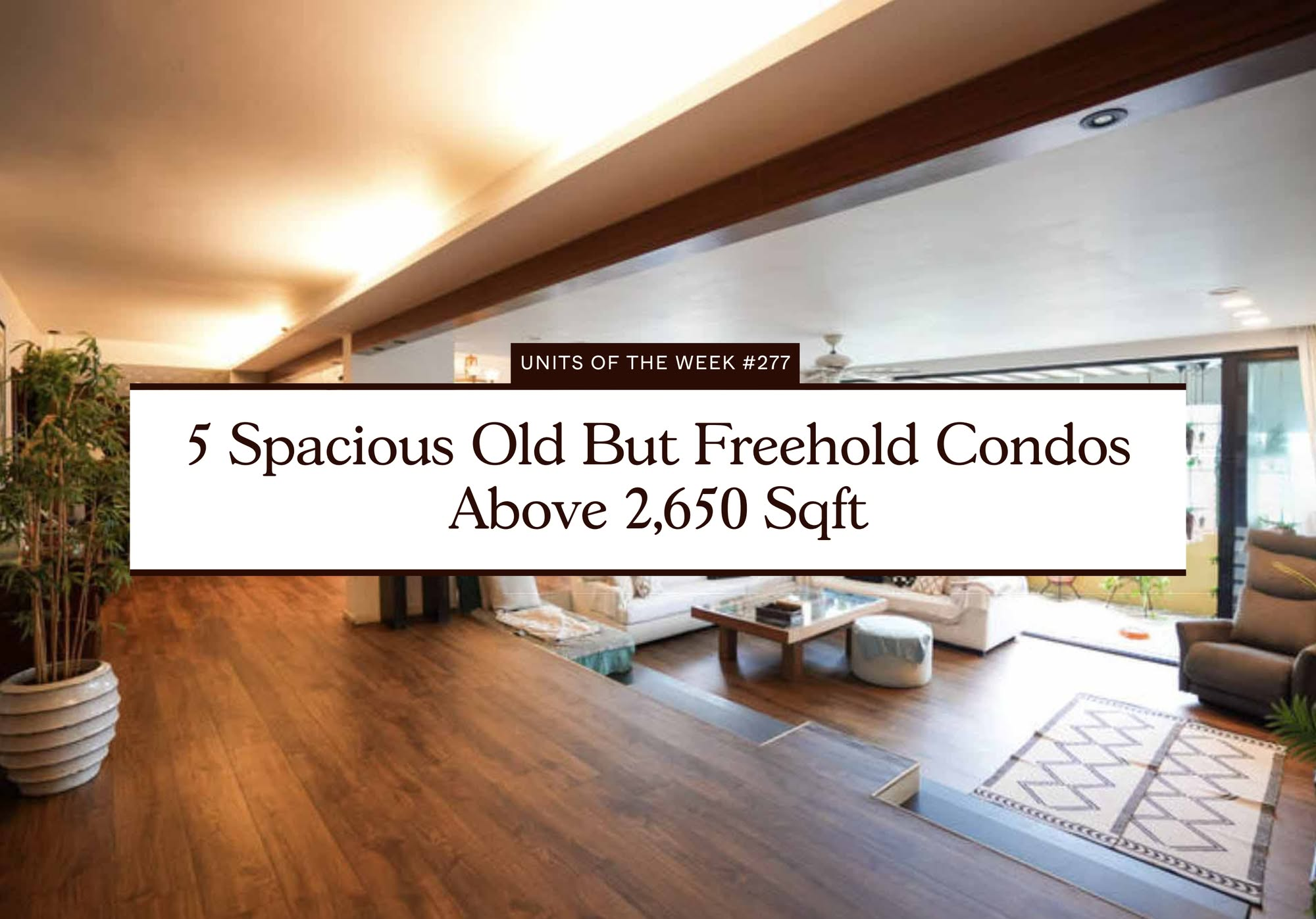
On The Market 5 Spacious Old But Freehold Condos Above 2,650 Sqft
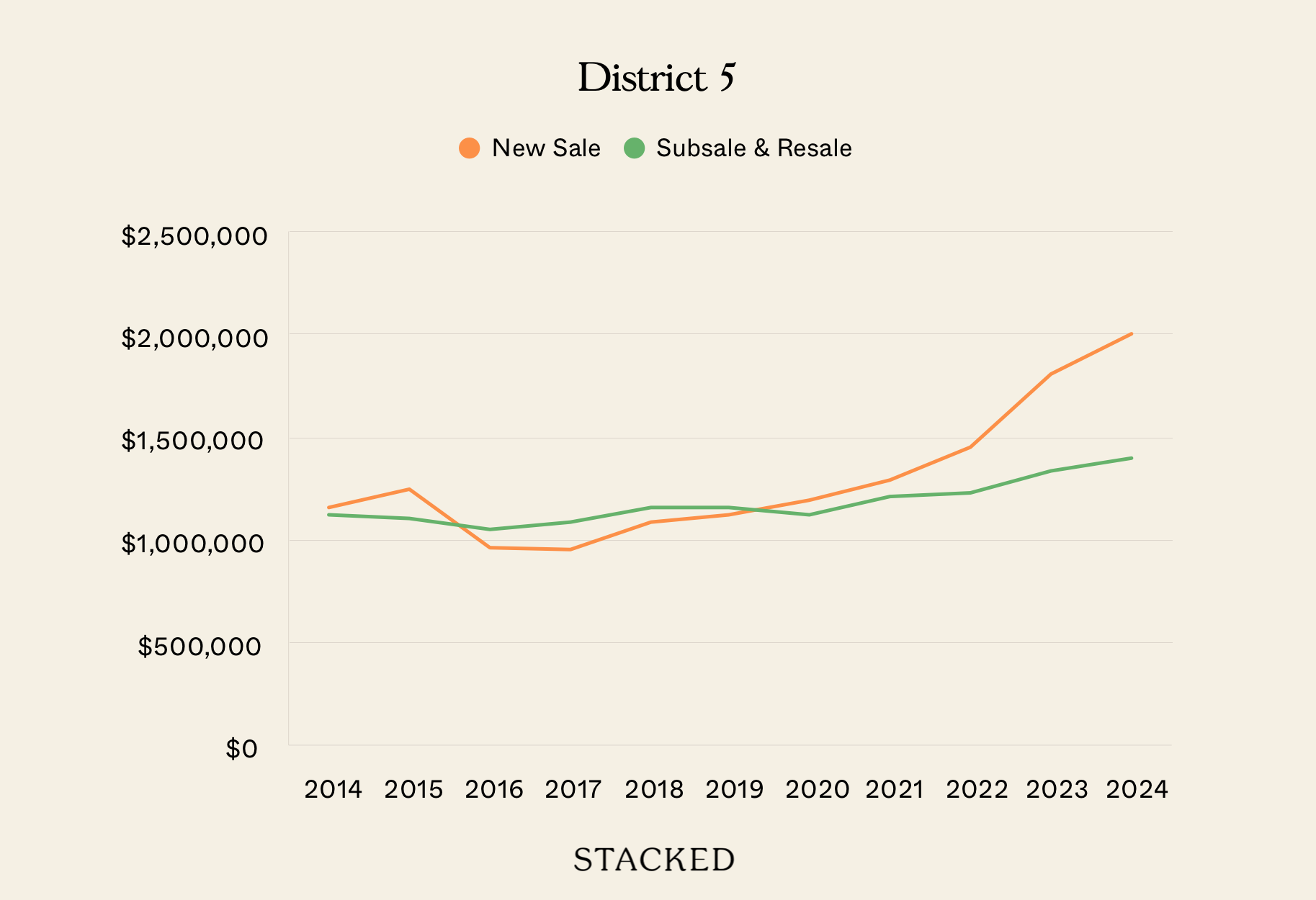
Property Investment Insights We Compared New Launch And Resale Condo Prices Across Districts—Here’s Where The Price Gaps Are The Biggest
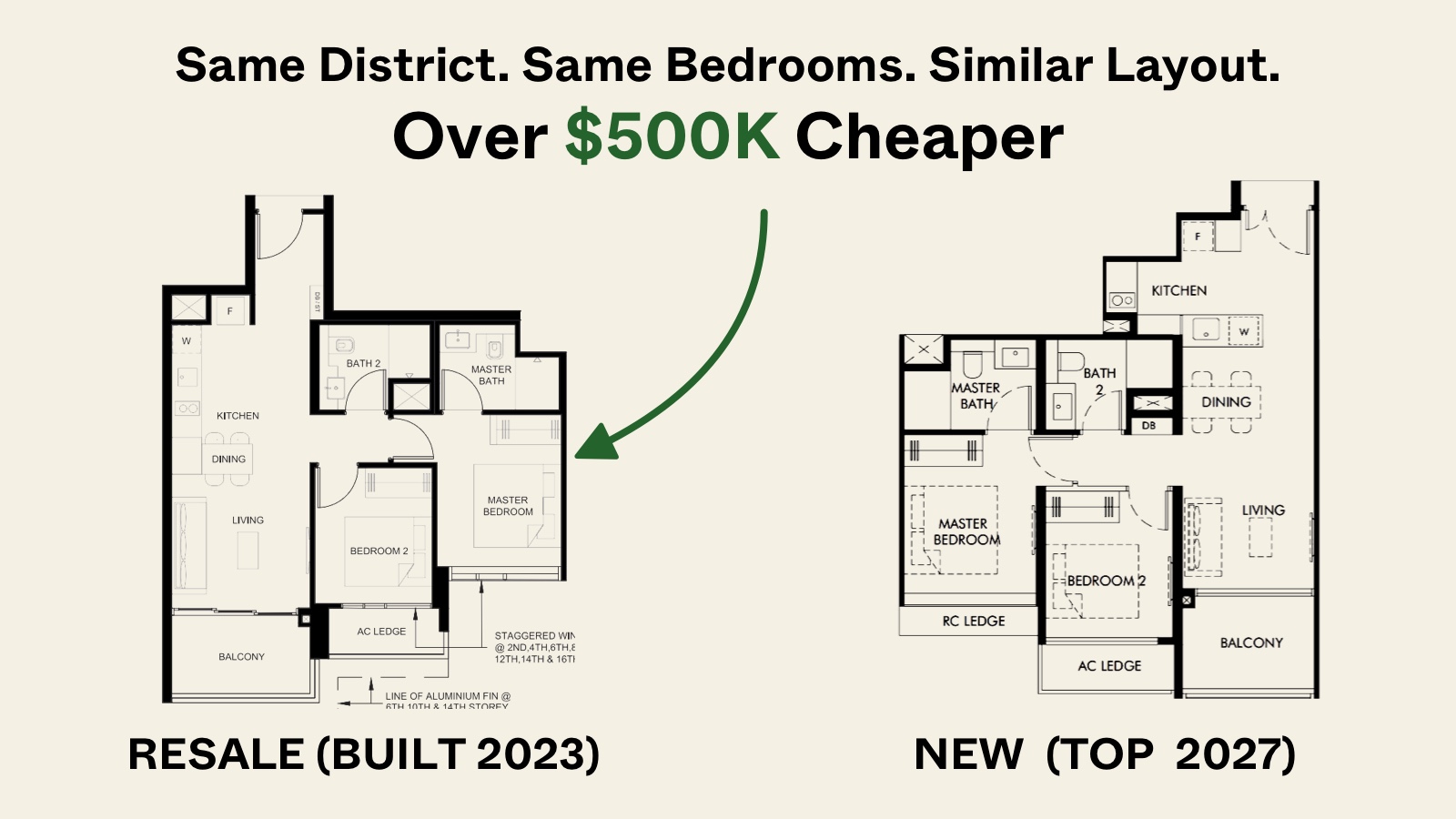
Pro Similar Layout, Same District—But Over $500K Cheaper? We Compare New Launch Vs Resale Condos In District 5
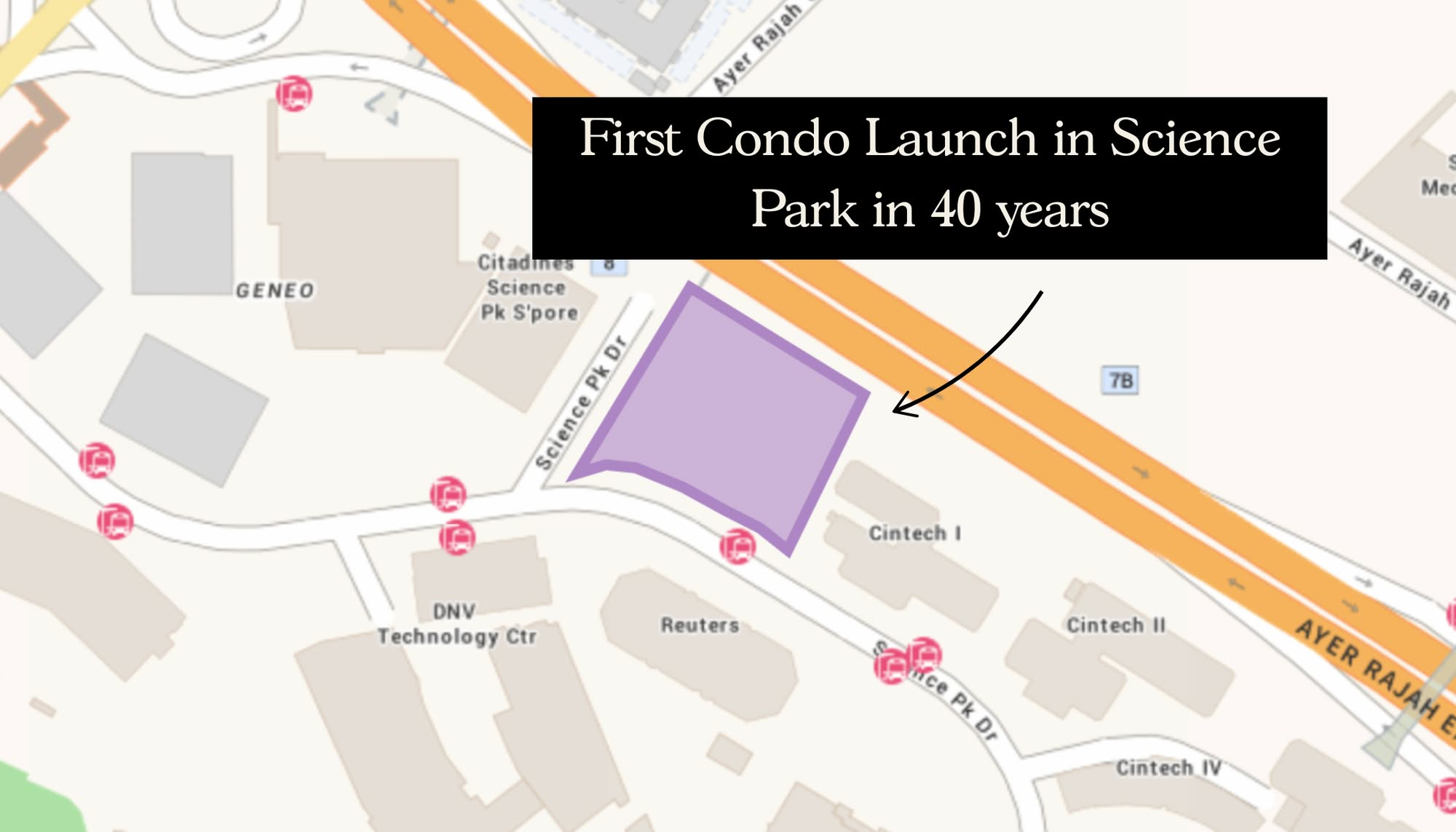
New Launch Condo Analysis The First New Condo In Science Park After 40 Years: Is LyndenWoods Worth A Look? (Priced From $2,173 Psf)
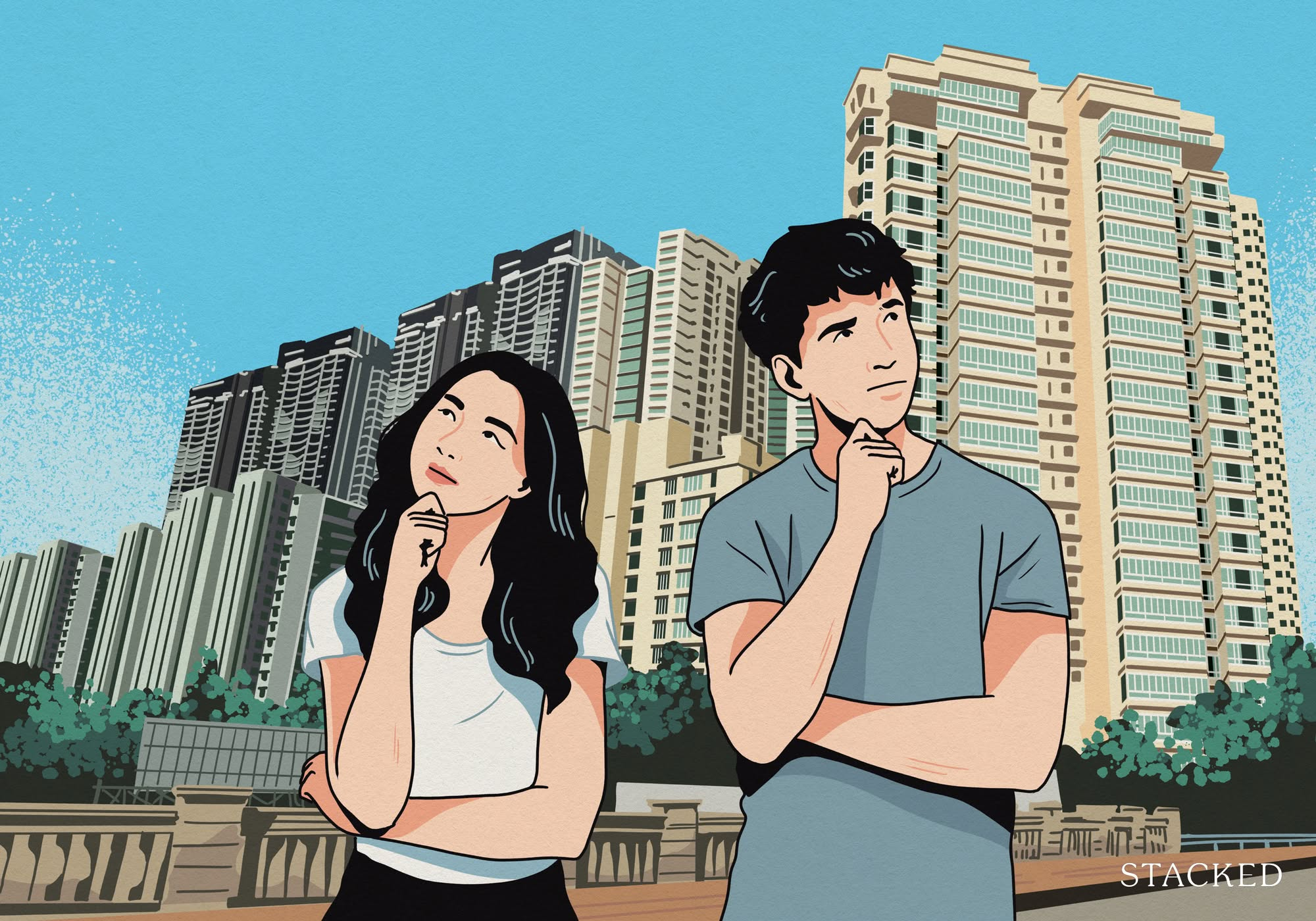
Editor's Pick Why The Johor-Singapore Economic Zone Isn’t Just “Iskandar 2.0”
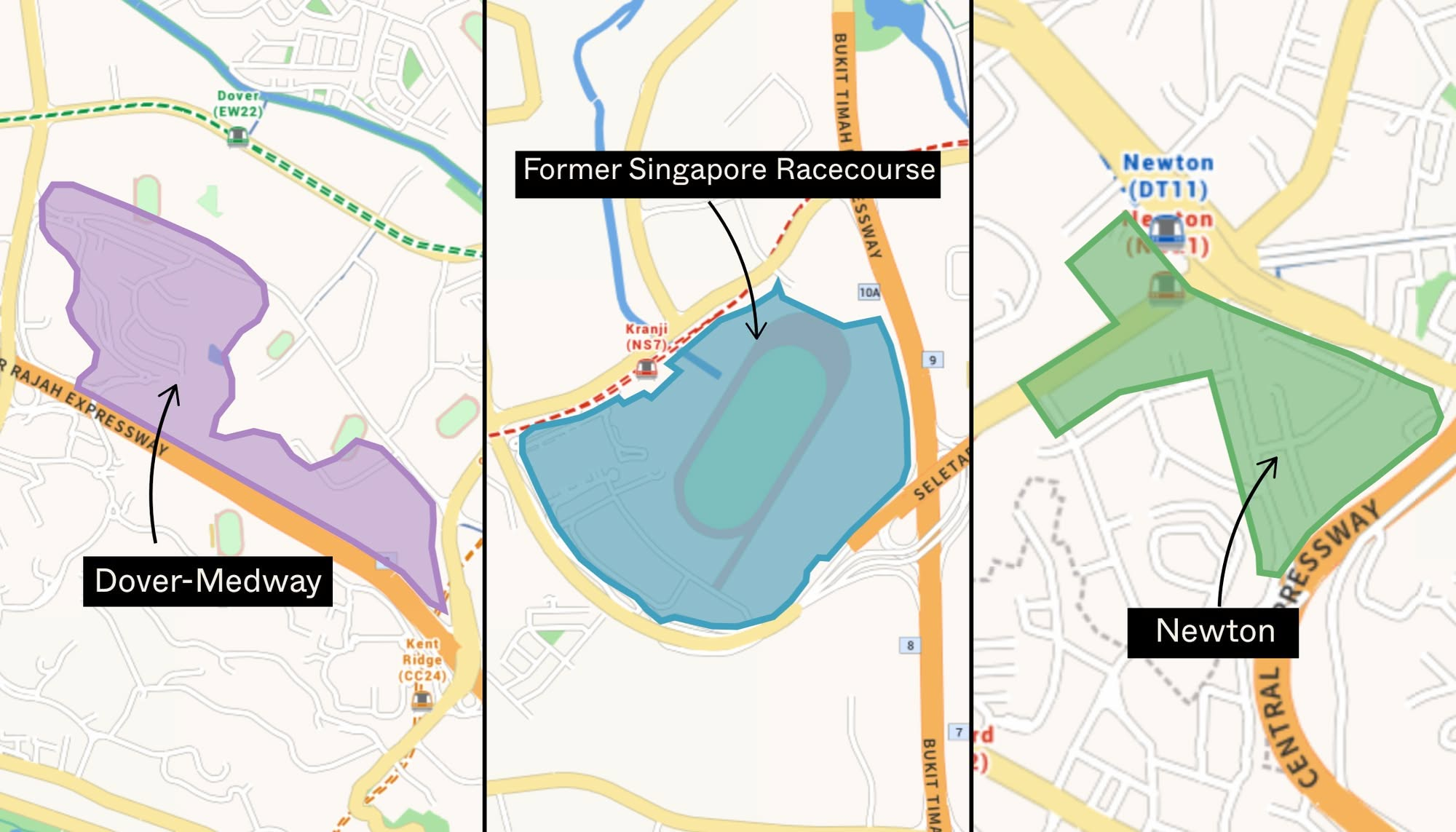
Editor's Pick URA’s 2025 Draft Master Plan: 80,000 New Homes Across 10 Estates — Here’s What To Look Out For
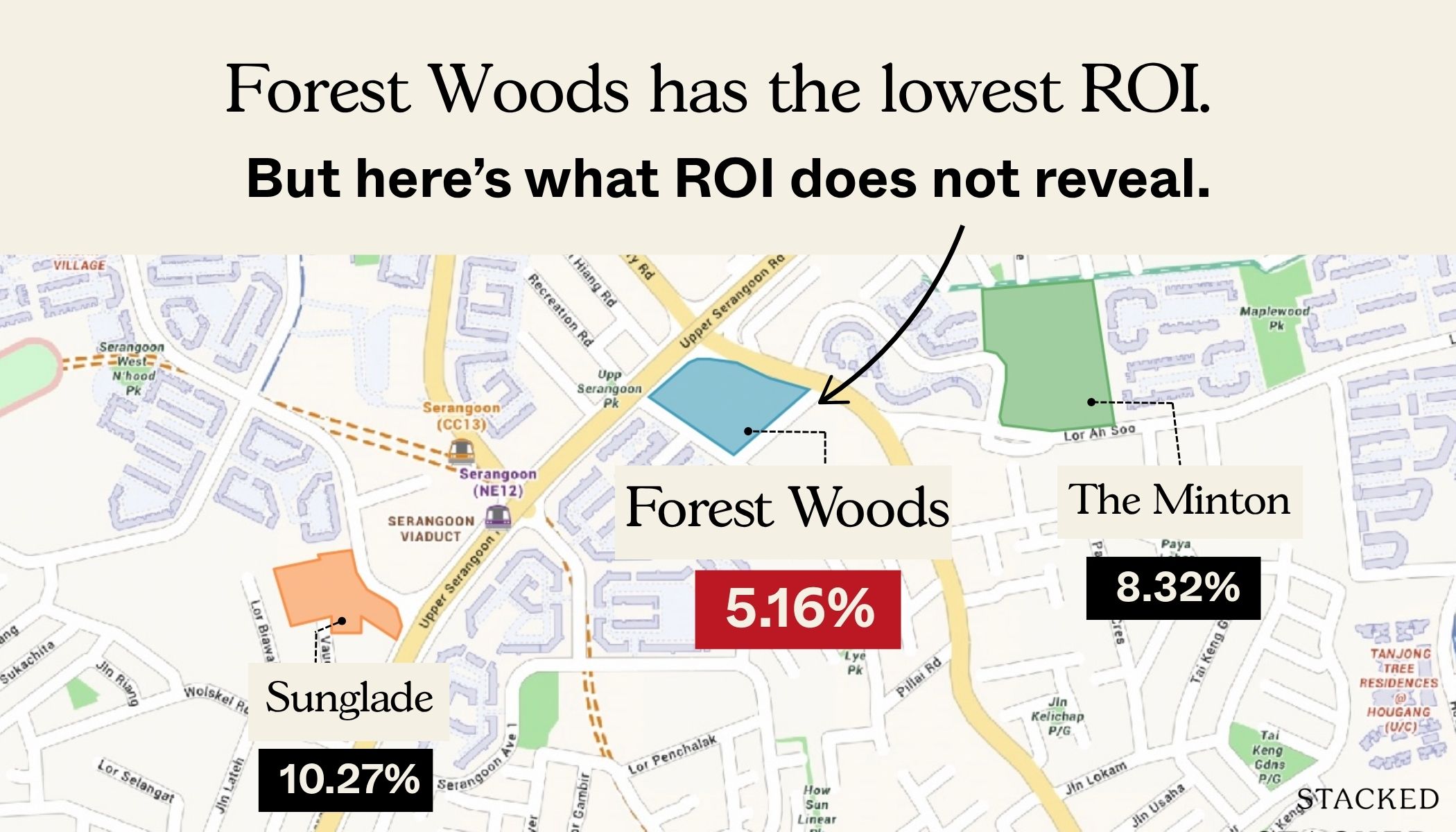
Pro Analysing Forest Woods Condo at Serangoon: Did This 2016 Project Hold Up Over Time?
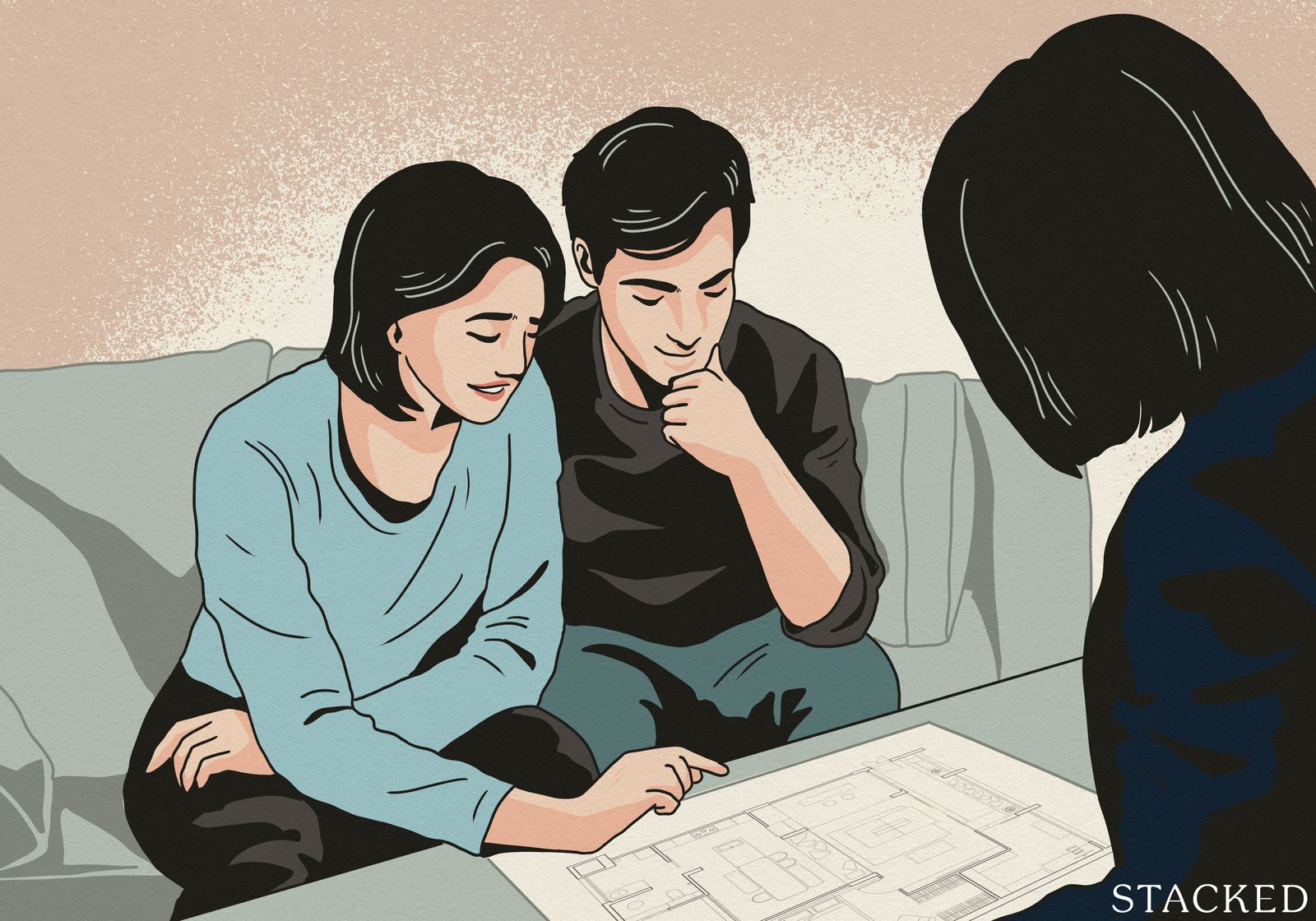
Property Advice We Ranked The Most Important Things To Consider Before Buying A Property In Singapore: This One Came Top
