An Architect Built A Beautifully Hidden Tropical House For A Family Of Five
February 16, 2025
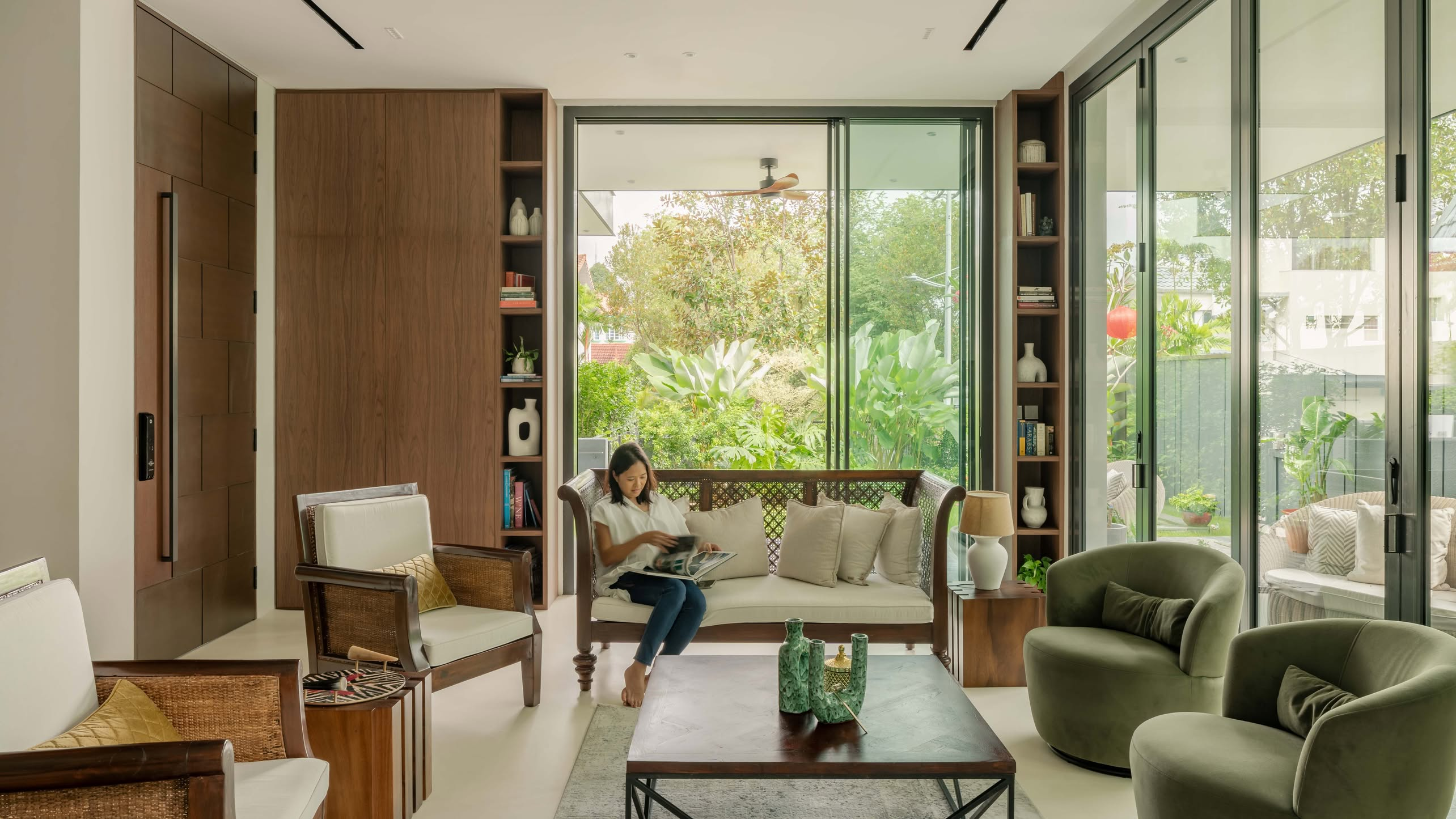
In this week’s episode, a multi-generational family home is designed to balance openness and privacy, responding to its urban context and the homeowners’ love for books and plants. The house is positioned at a road junction, with neighbouring properties on three sides, requiring carefully planned openings to minimise overlooking while maintaining natural light and ventilation.
Greenery plays a key role in creating a sense of privacy and calm, with planters serving as both aesthetic and functional elements. A recessed side façade forms a sheltered patio, allowing bi-fold doors to remain open even during rain. Inside, the layout is designed to be inward-looking, with hidden vistas enhancing visual connectivity between spaces.
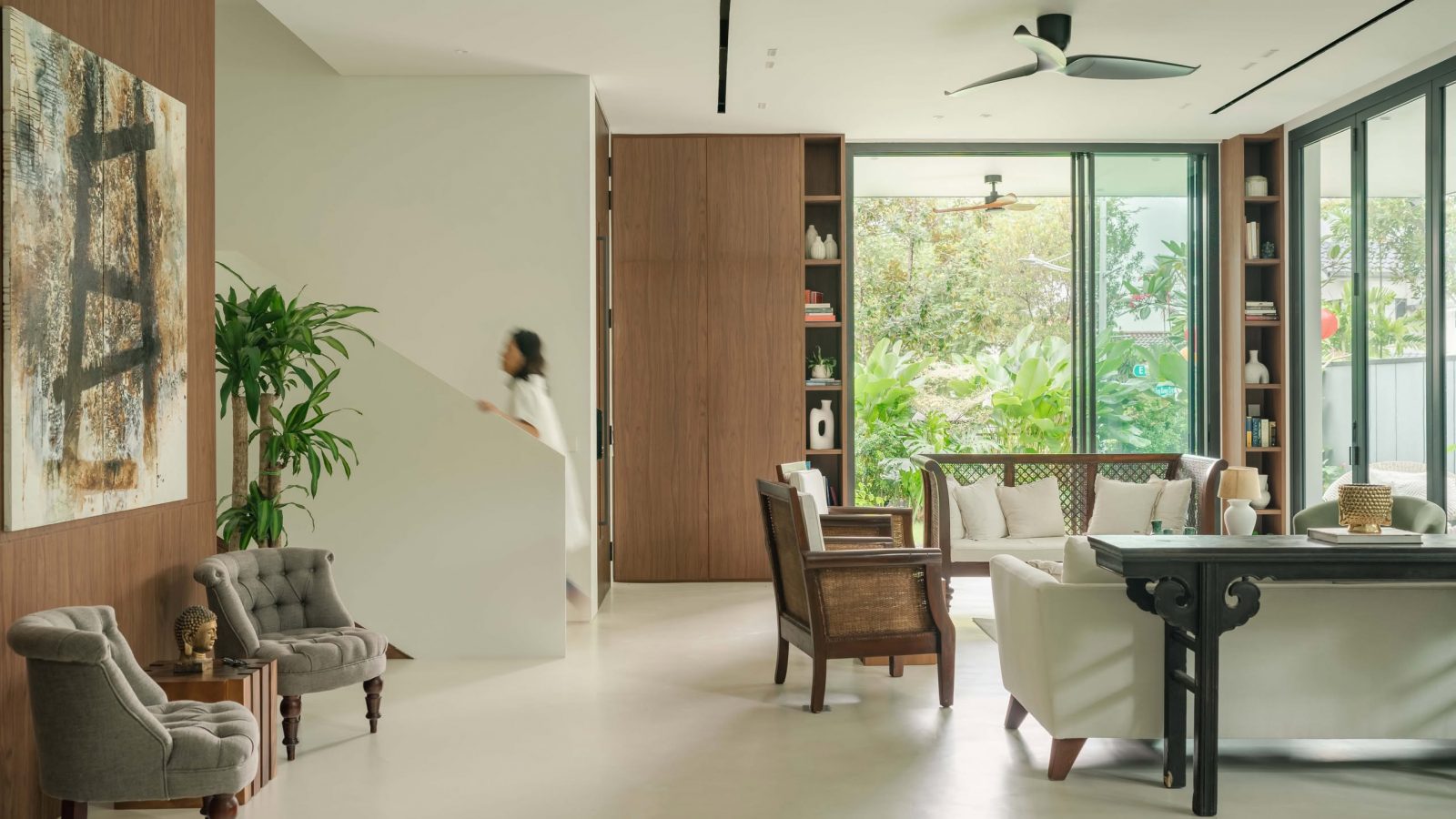
Living spaces flow seamlessly, with microcement screed flooring eliminating grout lines for a more expansive feel. A restrained material palette acts as a backdrop for the owners’ curated art and furniture, including a rattan daybed that has travelled with them across multiple residences. The home is filled with art from Singapore, Hyderabad, and Kolkata, reflecting the family’s cultural and ancestral ties. A painting titled Coming Home anchors the dining space, symbolising the family’s connection despite living in different places.
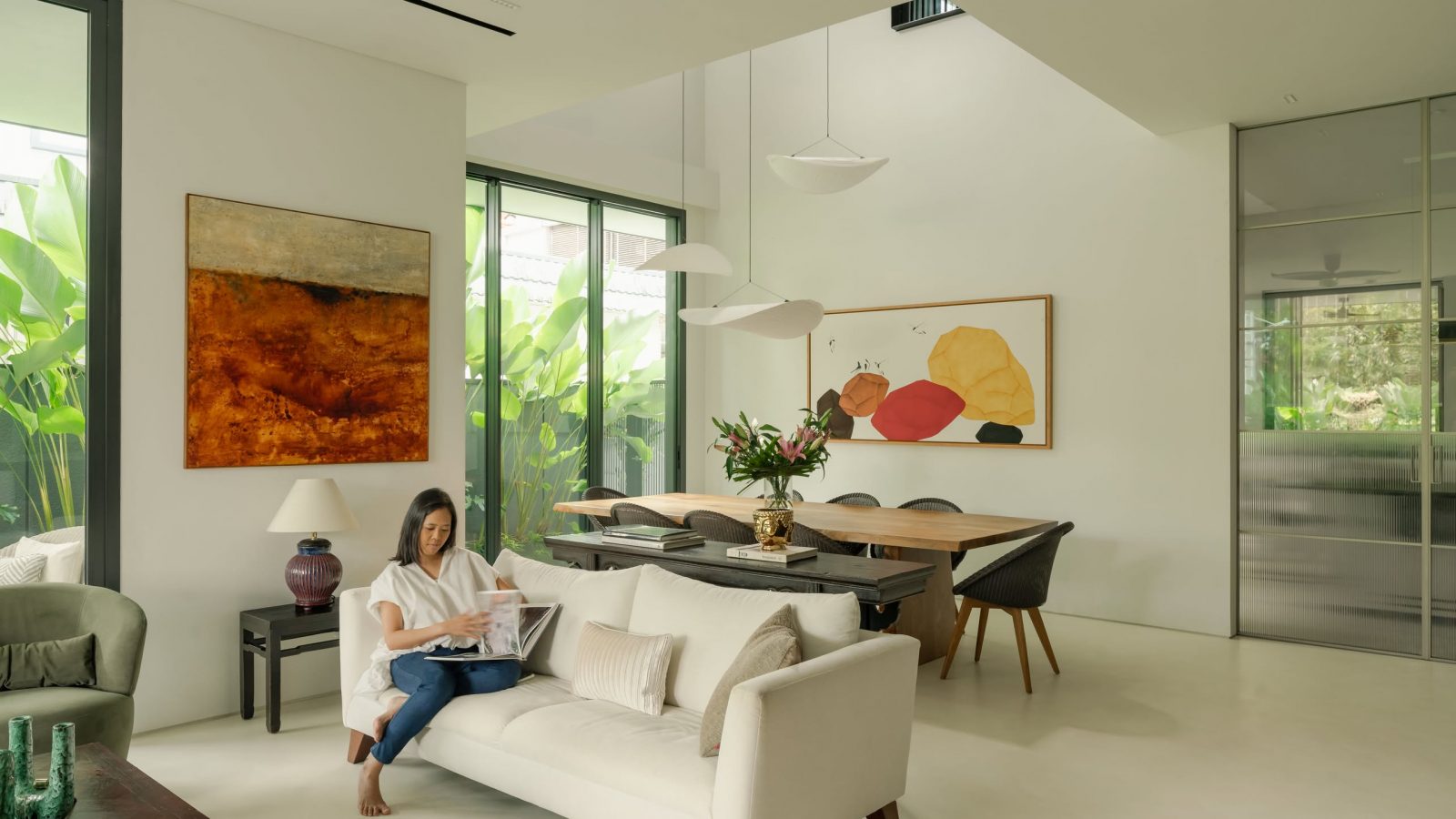
The kitchen, the heart of the home, features an Indian granite island that extends the dining area for gatherings. A 3.2-metre-high sliding door connects these spaces, creating an open visual link from the front to the rear. An unconventional powder room placement near the entrance allows guests easy access without passing through functional areas.
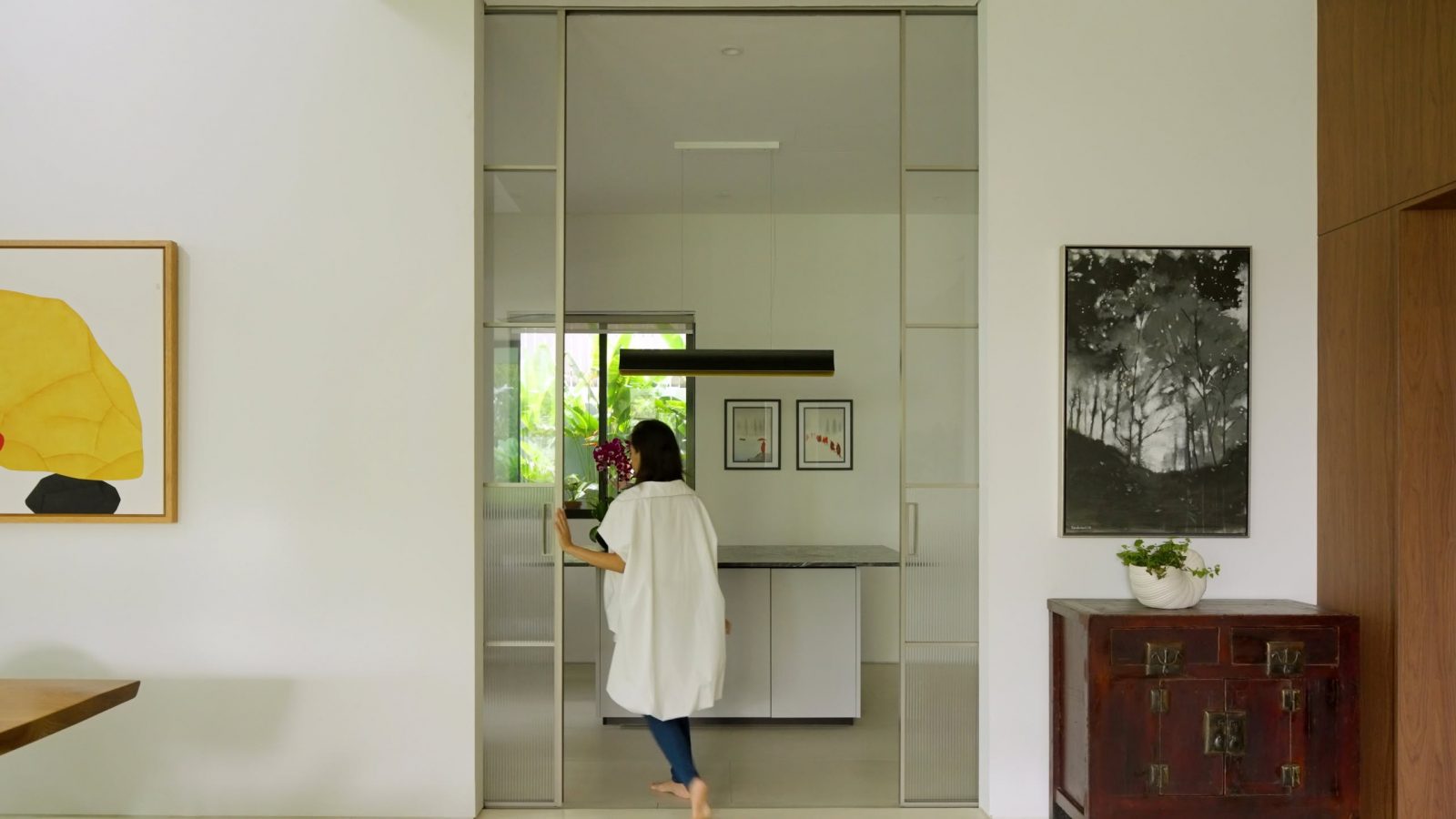
A skylight at the centre of the home filters daylight through an open-riser staircase, enhancing brightness throughout. The sculptural staircase spirals around a planter, visually linking the upper levels with a minimalist six-millimetre railing to reinforce the floating effect.
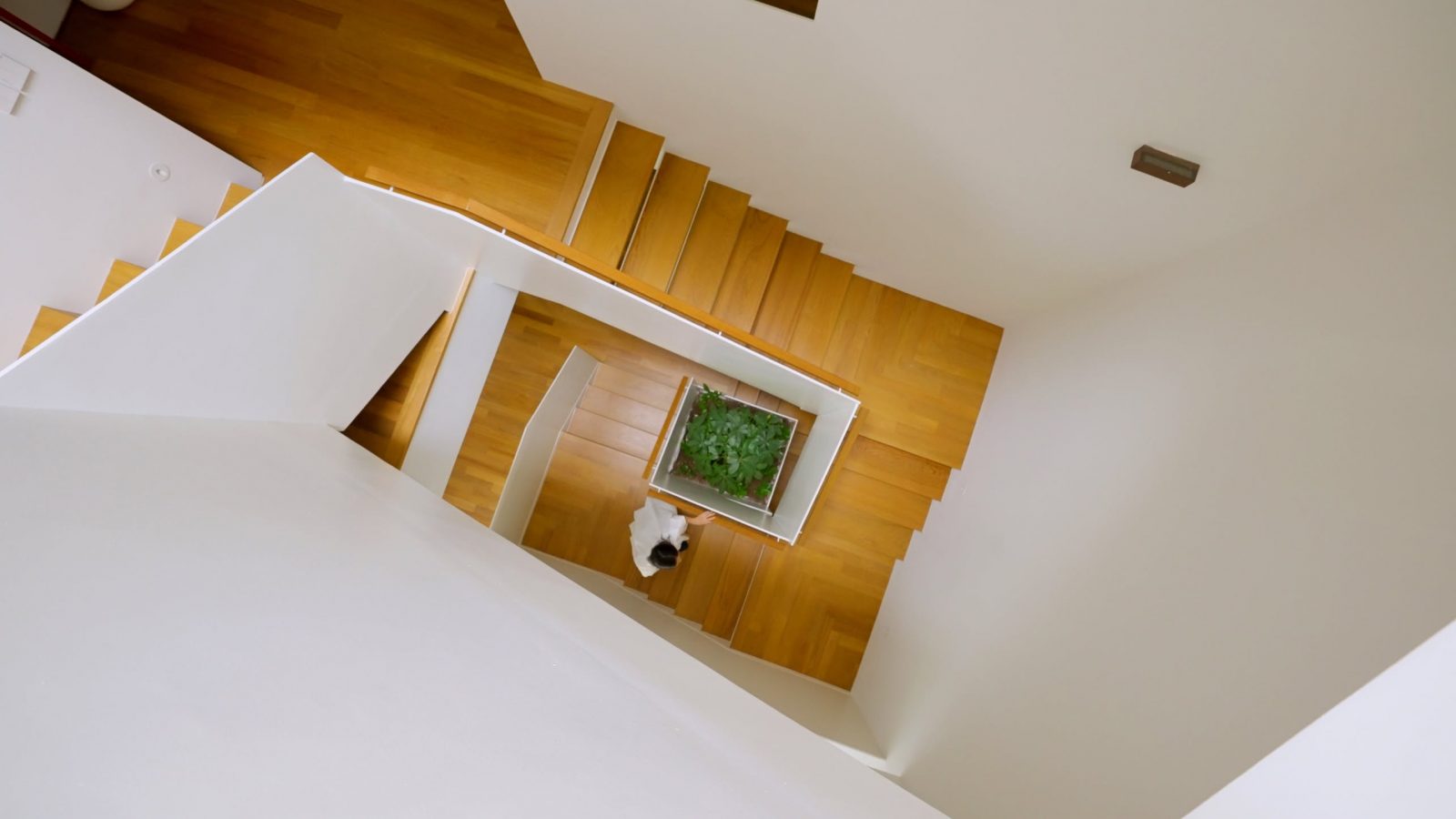
A reading nook by the elevator landing takes advantage of natural light, creating a quiet retreat within the home.
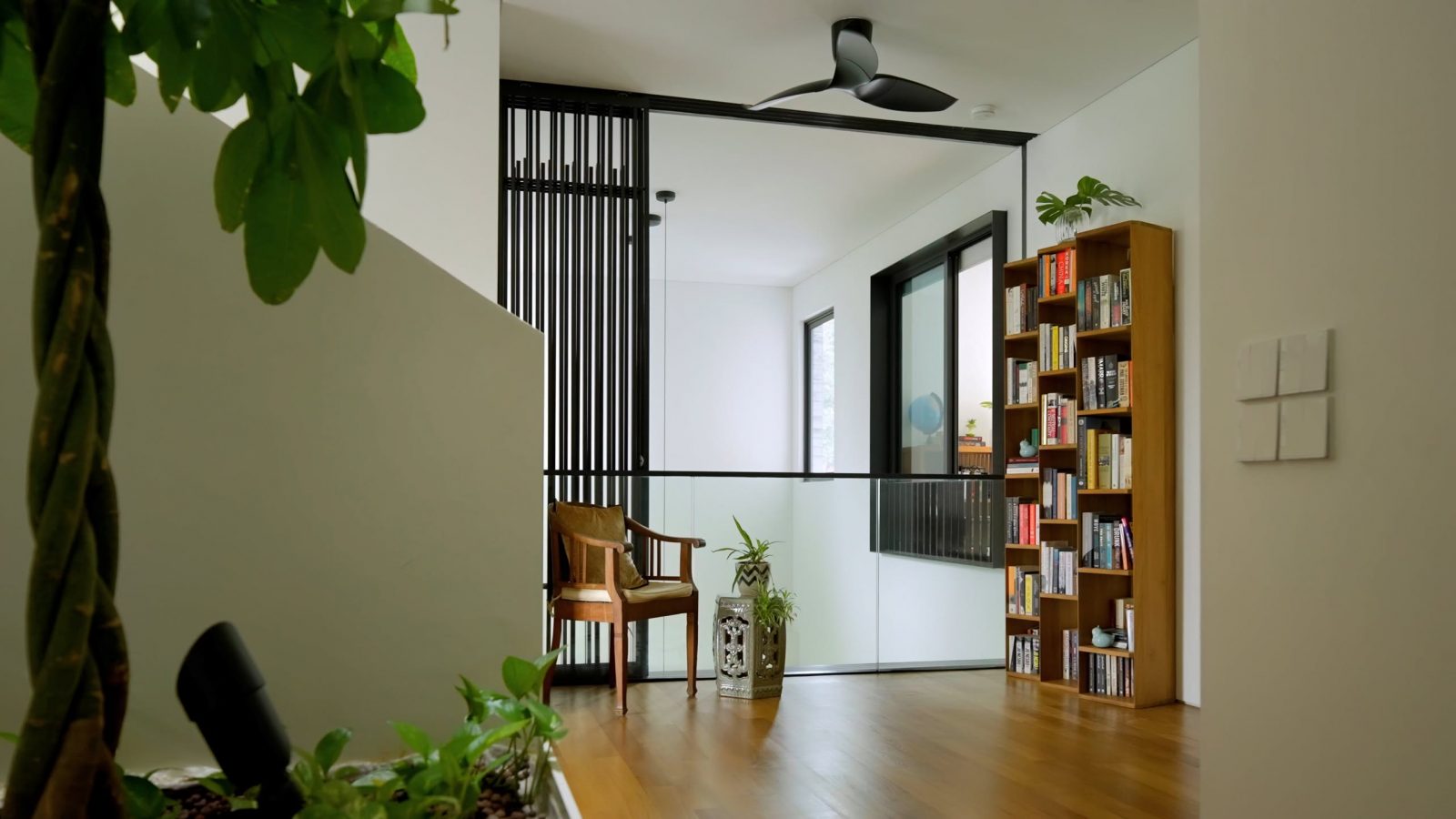
At Stacked, we like to look beyond the headlines and surface-level numbers, and focus on how things play out in the real world.
If you’d like to discuss how this applies to your own circumstances, you can reach out for a one-to-one consultation here.
And if you simply have a question or want to share a thought, feel free to write to us at stories@stackedhomes.com — we read every message.
Need help with a property decision?
Speak to our team →Read next from Home Tours

Home Tours Inside A Minimalist’s Tiny Loft With A Stunning City View

Editor's Pick This Beautiful Japanese-Inspired 5-Room HDB Home Features an Indoor Gravel Garden

Home Tours A Family’s Monochrome Open-Concept Home with Colour Accents

Home Tours A Bright Minimalist Condo Apartment With A Loft
Latest Posts

Property Advice We Sold Our EC And Have $2.6M For Our Next Home: Should We Buy A New Condo Or Resale?

Singapore Property News Two New Prime Land Sites Could Add 485 Homes — But One Could Be Especially Interesting For Buyers

Pro This 130-Unit Condo Launched 40% Above Its District — And Prices Struggled To Grow


































1 Comments
Hi. Who is the architect in your headline?