The New Condos In Singapore With The Most Efficient Layouts In 2025 Revealed – And What To Look Out For
August 30, 2025
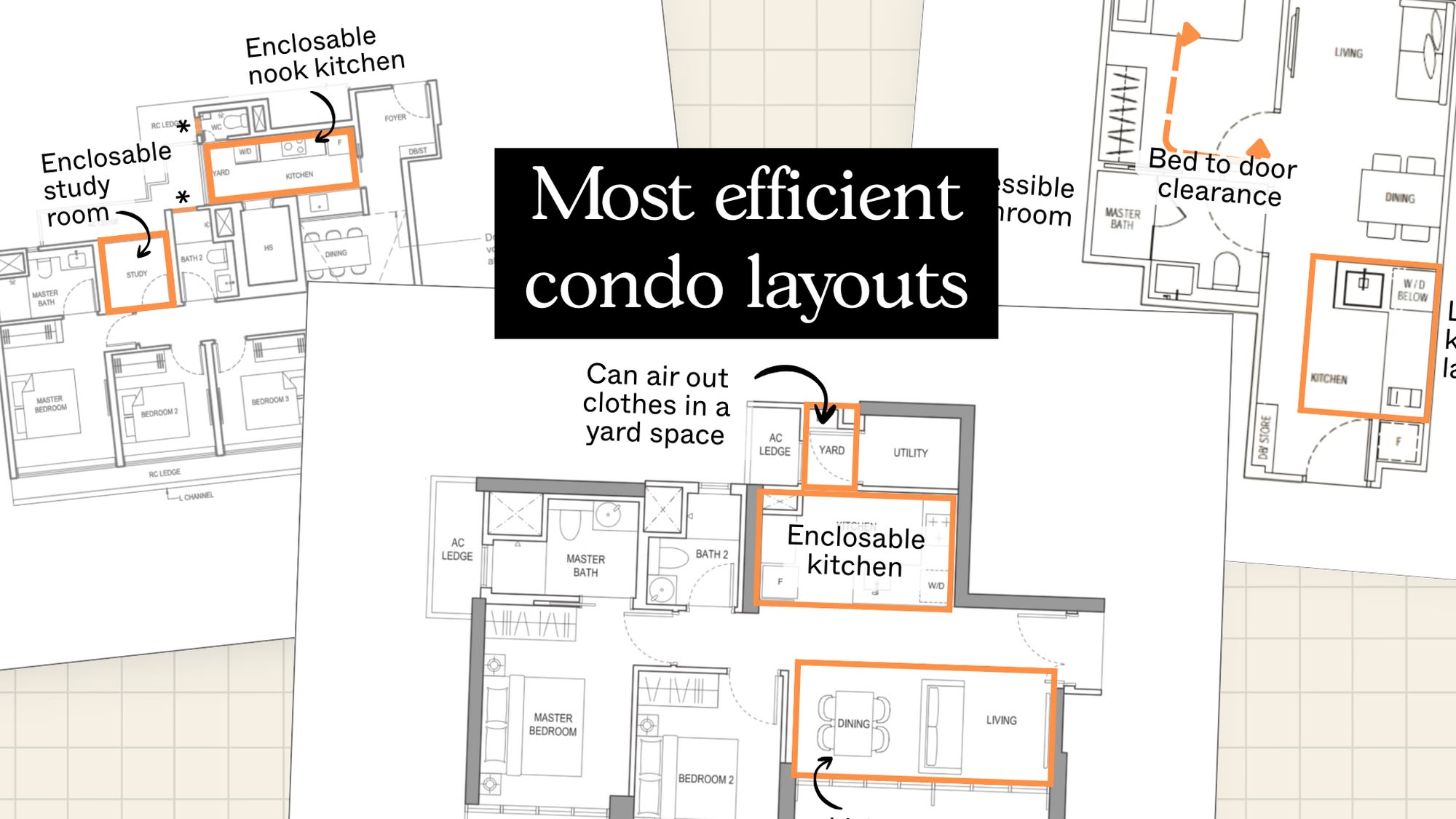
What makes a home feel comfortable? It’s not just how many square metres you have, but how well those metres are used. A cleverly planned space can make a compact unit feel roomy, while a poorly designed one can make a large home feel cramped. Because if your dining table blocks half the walkway, or your corridor feels longer than your living room, you’re not getting the most out of your home. So here’s a round-up of some of the more recent efficient layouts we’ve come across, proof that smart design beats sheer size every time.
For one-bedder units
There isn’t as much variation in (newer) one-bedder units, and it’s a rather compact space, so the degree to which it can go wrong is quite limited. Nonetheless, let’s have a look at some that we feel manage to stand out anyway.
Our first pick is River Green, which is a 452 sq ft unit (Type AS1), which looks like this:
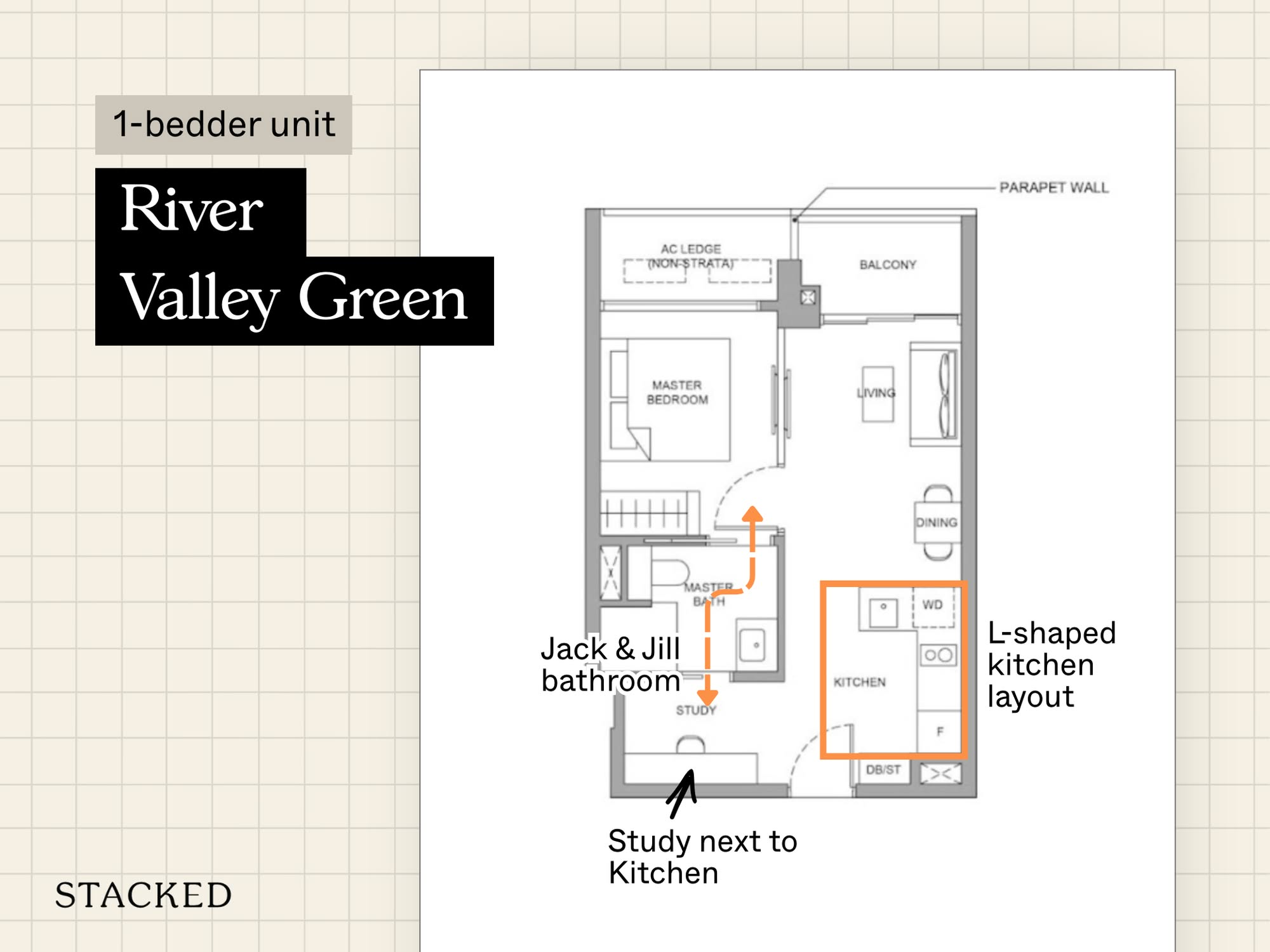
One of the standout features here is the L-shaped kitchen layout. In many other one-bedders, the kitchen is really more like a pantry; a single countertop and sink, along one (short) part of the wall; but River Green’s setup is comfortable for actual cooking; while it’s still small, it follows the natural “work triangle” movement of kitchen use.
Having the study space next to the kitchen is also a smart move, as anyone who needs constant coffee refills or snacks past midnight can attest.
Another nice touch is the Jack and Jill bathroom, which connects both the study area and the bedroom; this way, there’s no need for any detours to get from your workplace to your uh, other place of business. You’ll also notice that, if you want, you can fully enclose the study area to make it a room on its own – this adds a bit of versatility to the setup.
An honourable mention is the one-bedder from Hill House
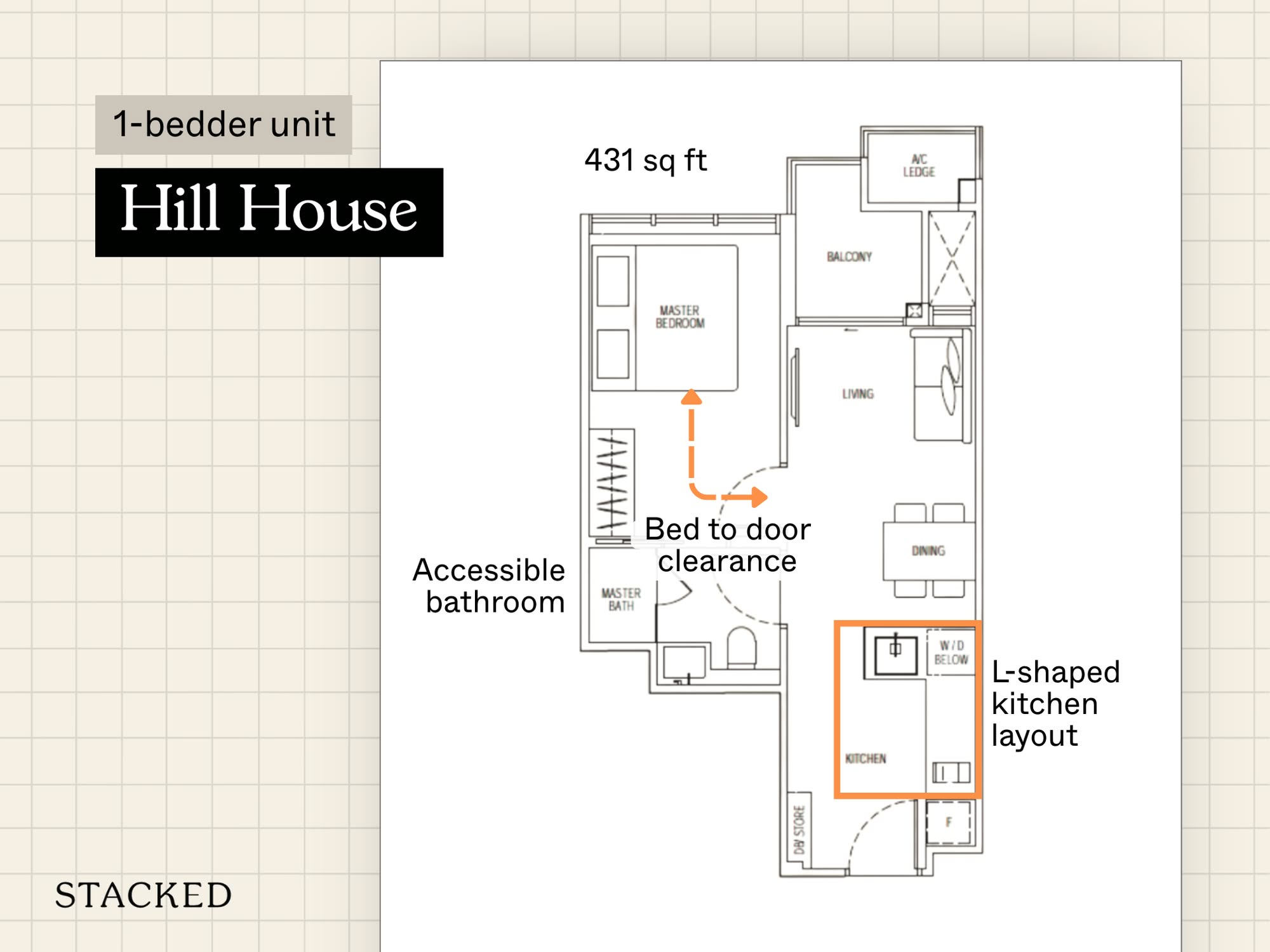
This is a slightly larger 431 sq ft unit, and, unsurprisingly, it’s quite similar to the River Green layout; they have the same kind of efficiency. The kitchen also has an L-shaped layout, which is better for workflow.
While there isn’t a study area, you do get a slightly larger living/dining area – note that this unit can handle a four-seater as opposed to River Green’s two. While there isn’t a Jack and Jill bathroom, the bathroom can be accessed from both the bedroom and the common area, which is quite convenient. It is a bit worse than the River Green layout though, as some people don’t like bathrooms opening into the dining area.
The bed has quite a nice amount of clearance from the door, perhaps enough to fit a further desk or reading chair; and because the air-con ledge is fitted to the living room balcony, the bedroom windows don’t need to look out over the air-con system.
On a not-so-positive note, the balcony has an odd shape due to the placement of the AC ledge, so utilising the space isn’t as straightforward.
Now, let’s look at some two-bedder units, which some families now have to consider due to today’s pricing
We’re asking a lot of the two-bedders in 2025. Despite their fairly compact sizes (600 to 700 sq ft), we’re seeing more families pick them. But a family unit has a lot of needs, and it’s quite tough to compress them into a unit this size.
We’ll start with this two-bedder unit from 8@BT
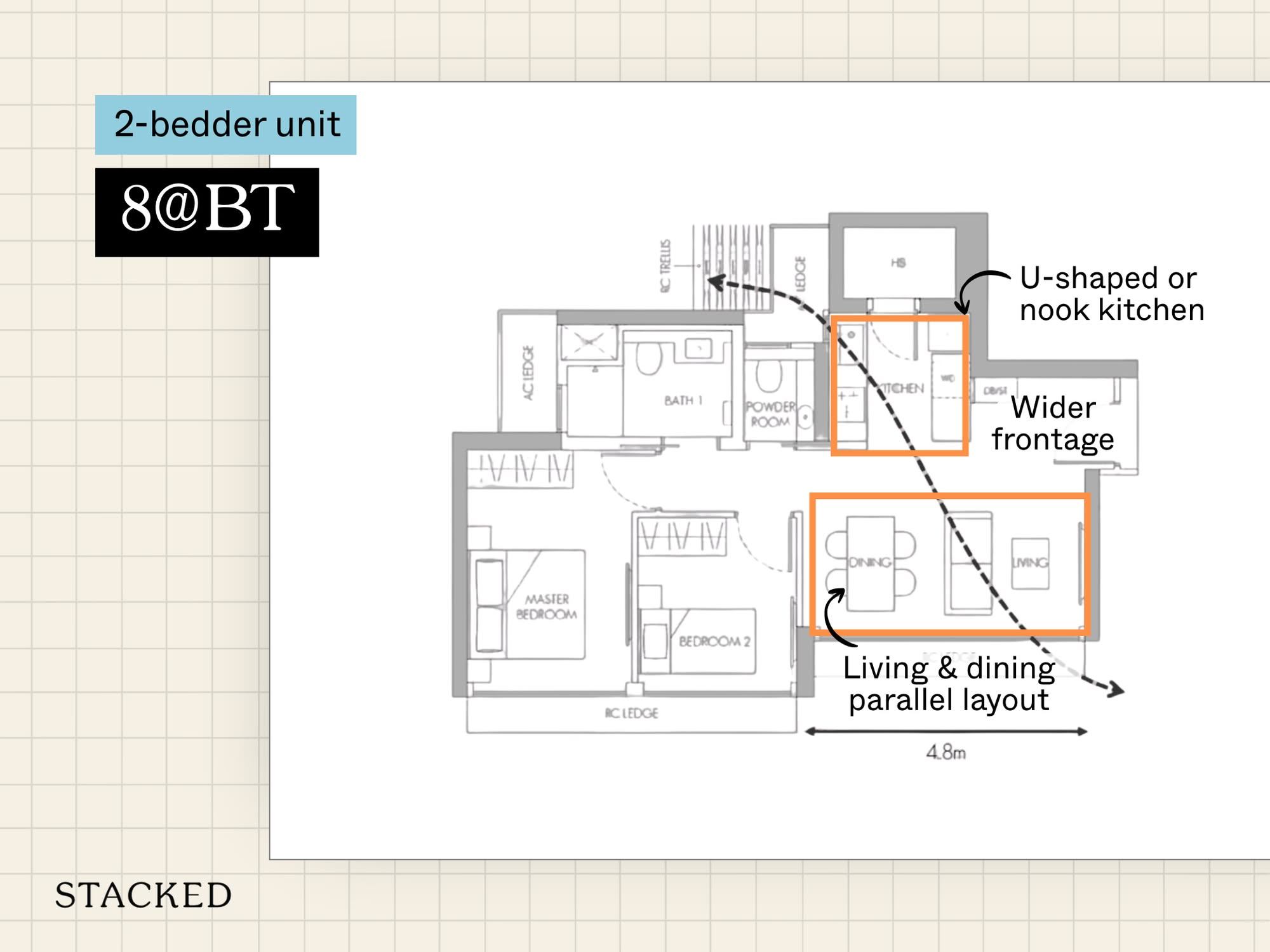
This 732 sq ft, Type B3 layout is one of the benchmarks against which we compare other two-bedders. This is a really smart and practical design, and one of the best we’ve seen to date.
The key strength is the parallel layout of the living and dining areas, which is very rare in two-bedders. This format allows for wider “frontage,” allowing in more light and providing a better view. You can freely give more space to dining or to the TV/living area as needed, and it will work equally well.
The two-bedders can come with an option for balconies, if you feel you need one; a good move since balconies are considered wasteful by some when it comes to compact units.
The kitchen layout is an ideal U-shaped or nook kitchen, which respects the triangular workflow of serious home cooks. The household shelter is perfectly positioned to act as a storeroom for the kitchen, and the overall layout makes it enclosable if you like. It helps that there’s a window here for ventilation, looking out over the air-con ledge.
As an interesting alternative to a second full bathroom, the unit uses a powder room – not a bad idea, since it’s still functional, but allows more space for the rest of the unit.
Another good two-bedder example is this unit from LIV@MB
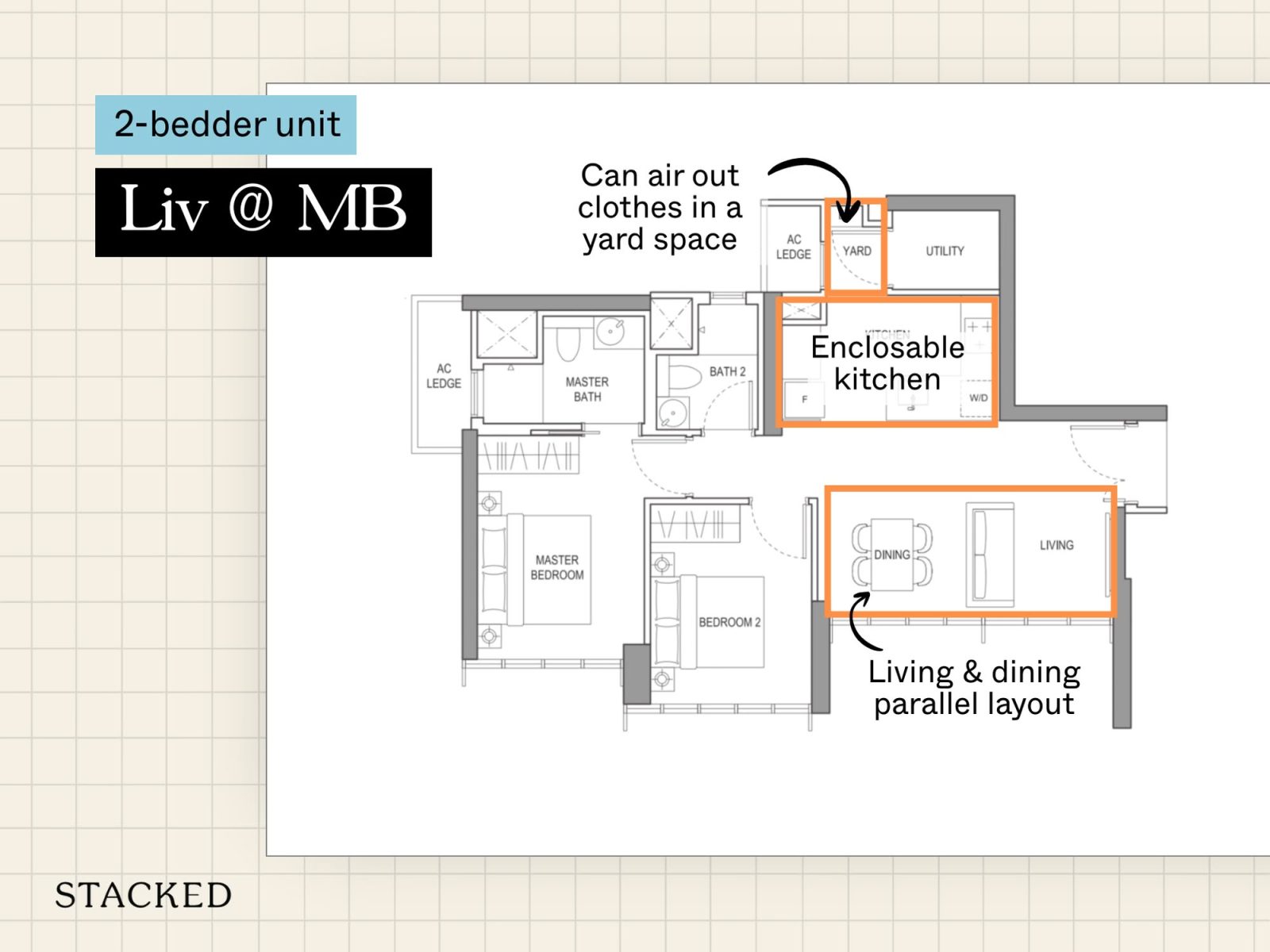
This is the 753 sq ft, Type B3 two-bedder unit at LIV@MB. Again, it’s probably unsurprising that it shares many traits with the 8@BT counterpart, as it’s from the same developer applying the same design philosophies.
This two-bedder also features the rare parallel or “landscape” configuration for the living and dining areas; as mentioned, it improves ventilation and allows more light into the living zone. You can also allocate more to the living or dining area as needed, in a seamless manner.
Depending on the stack, some of these units come without balconies, which maximises usable internal area. The kitchen can be enclosed, has a service yard, and even includes a window, which is uncommon in smaller two-bedders; the yard space provides an area to air out clothes, if you don’t like using dryers only. Again, note the utility room is ideally positioned near the kitchen to serve as storage.
Now let’s look at our picks for three-bedders
One of the three-bedders that got our attention is at the recent Canberra Crescent Residences:
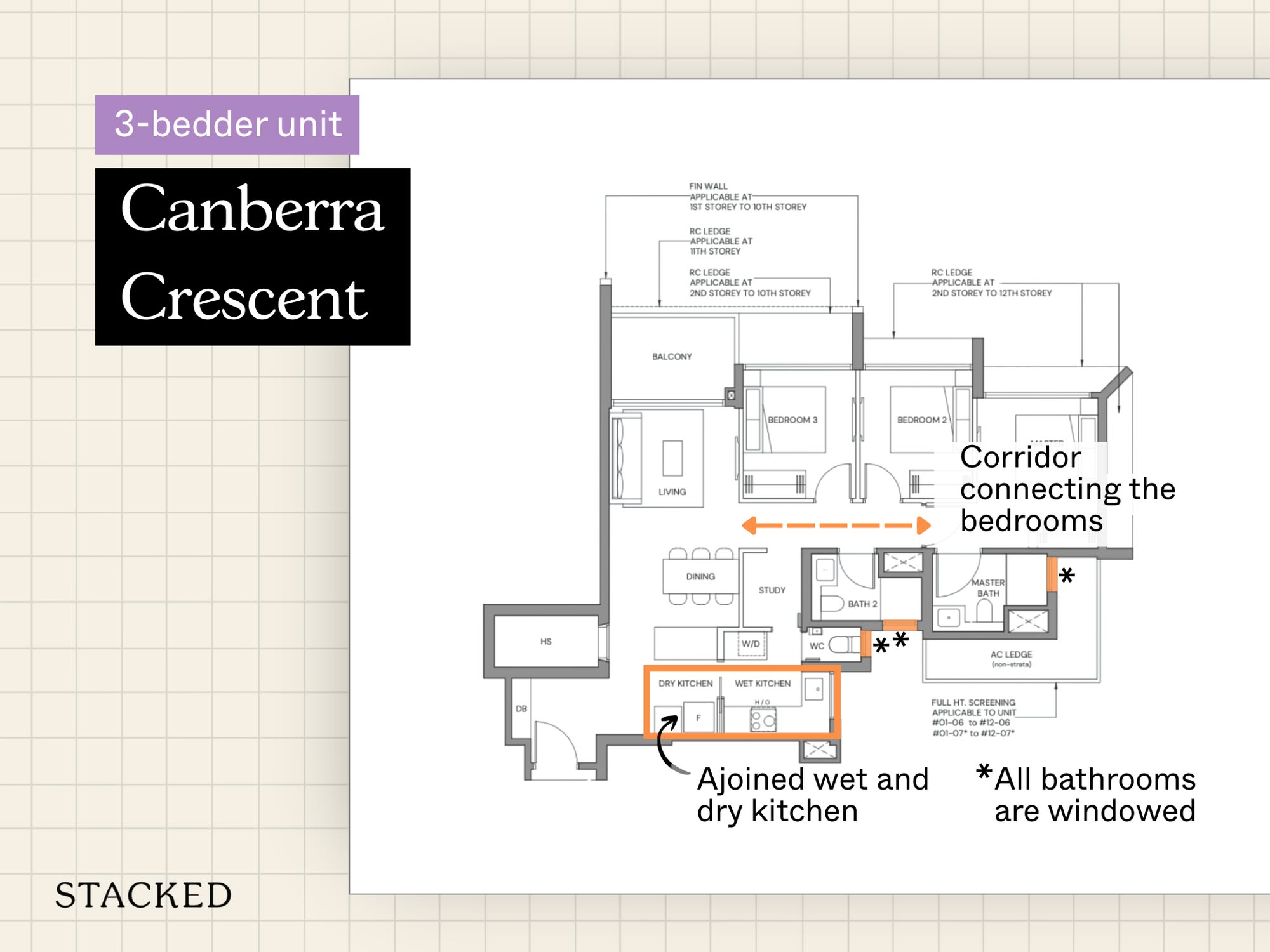
This is the 990 sq ft Model 3BR-Sb unit. To be fair, it is cheating a little bit, as 990 sq ft is on the larger side for a post-GFA harmonisation project; but the same efficiencies would work even in a smaller unit.
For starters, note the availability of a wet and dry kitchen. The dry kitchen adjoins the dining area, where the kitchen island can add dining spaces if necessary – great for hosting events. The wet kitchen has an ideal nook layout, and if you don’t need the study room, you can either (a) extend the kitchen area, such as turning it into a storage pantry or (b) extend the adjoining dining area – in which case, bringing out heavy pots and platters from kitchen-to-dining will be much easier.
Because a three-bedder has more space, it can get away with not having a dumbbell layout, and this shows how to take advantage of that: the entrance doesn’t open directly into the living room, creating space for a small foyer. And whilst there is a corridor connecting the bedrooms, it does give you a lot of flexibility in merging any of those bedrooms as needed (this is a non-PPVC construction, so many of the walls are hackable.)
If there’s any criticism here, it will just be that some people don’t like master bathrooms not being connected to the master bedroom.
Also note that the three toilets all have windows, which is a nice addition.
Another solid layout is the three-bedder from Grand Dunman.
Previously, we pointed out that this was the best three-bedder among the trinity of nearby competitors at launch.
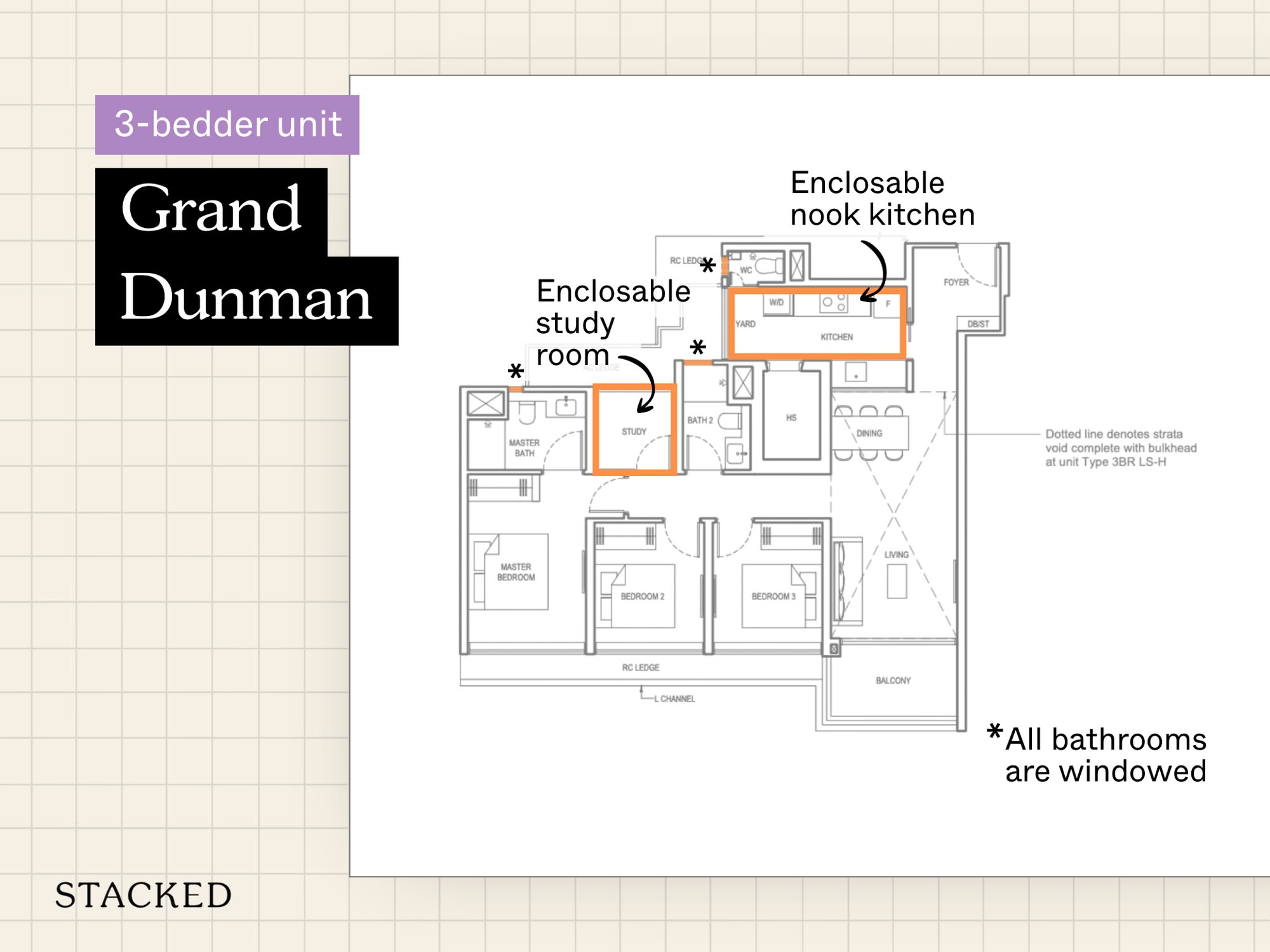
This is the 1,119 sq ft (pre-harmonisation) Type 3BR LS, and you can see it shares some similar traits with our previous three-bedder. Taking advantage of the size, there’s a foyer so the front door won’t open directly into the living area. The nook kitchen is fully encloseable, and the household shelter is perfectly positioned to allow more storage. The service yard is unfortunately a bit tight – but it is sensibly placed near the washer/dryer for laundry purposes. It also means the kitchen is well ventilated, which is important for an enclosed area.
Every bathroom has a window for ventilation, and note the study space: rather than just being some random nook with a table, this is an actual encloseable room. This is better for use as a functioning home office, or a small extra bedroom in a pinch.
Finally, let’s take a look at an efficient four-bedder
Four-bedders are in an upper-bracket price range, so they aren’t as commonly found; but due to their size and prestige, many of them are more unique. It’s also likely that these are purchased by buyers for long-term residency though, so in that sense, it’s expected that a lot of customisation could happen anyway, once the renovation begins.
Nevertheless, Lentor Central Residences has one of the best four-bedder layouts we’ve seen in recent years:
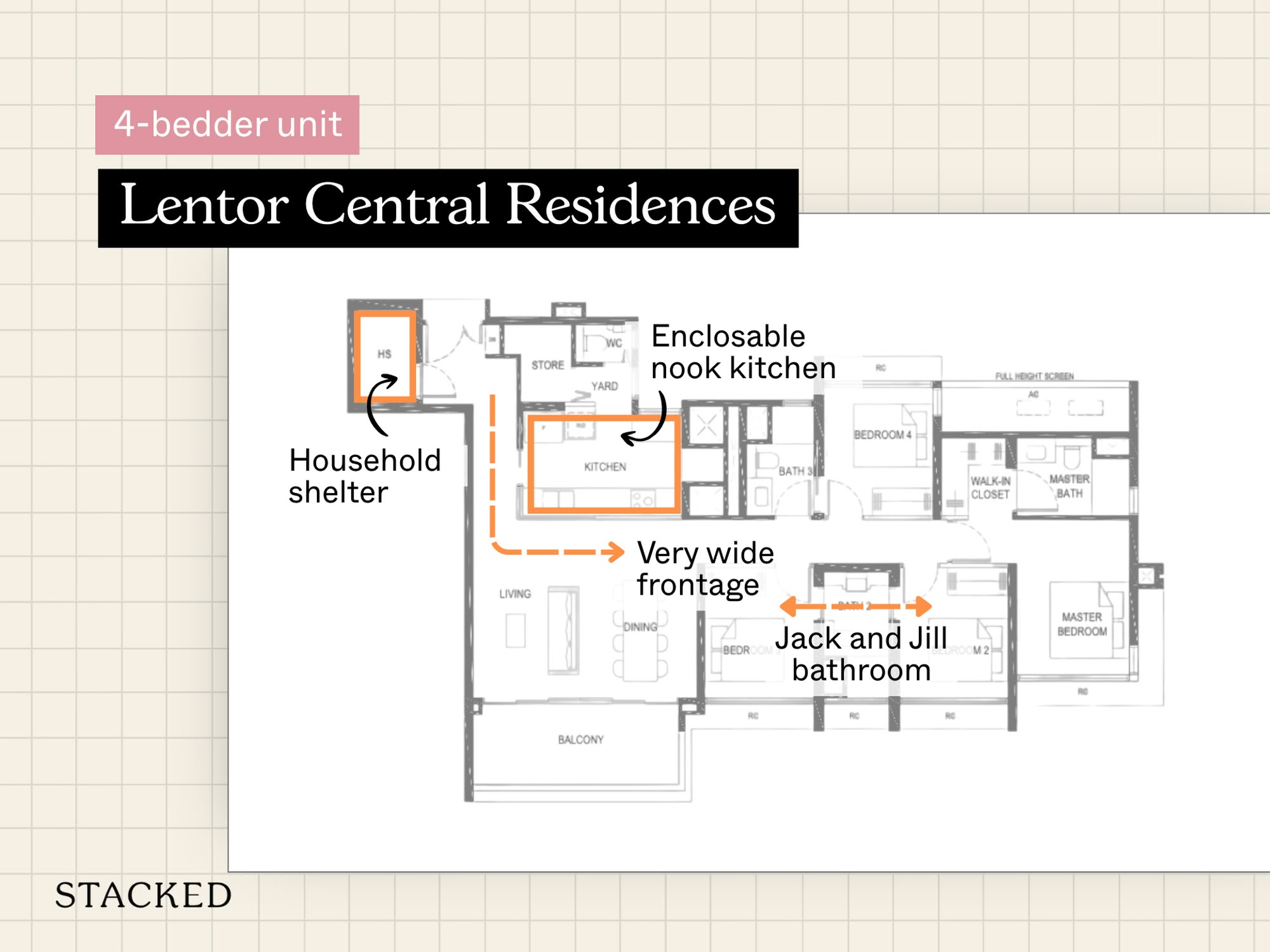
This is the 1,399 sq ft Premium four-bedder unit, and it’s post-GFA harmonisation, so the size is impressive, but that doesn’t mean it’s wasteful.
The entrance provides a foyer that doesn’t open directly into the living room, but note the household shelter is also here – this is excellent for a mud closet – a more elaborate area for coats, umbrellas, shoes, etc.
The frontage for the living/dining area is wide, and the balcony is large enough to be truly functional – you can fit another dining table out there, or turn it into a full outdoor rest area.
The kitchen is enclosed, and it will remain well-ventilated, regardless, due to the yard area. The yard also provides a connecting point between the store room and WC, making it a very convenient work space for both cooking and other tasks like laundry.
Each bathroom has a window, and the Jack and Jill arrangement between the second and third bedrooms is particularly clever; this way, only one bathroom has to open directly into the common corridor. The master bedroom is a sizeable and versatile set-up; if you don’t need that walk-in closet, it’s also a very viable home office.
This condo comes after several Lentor-area projects, so the developer was clearly refining the design with the feedback from each subsequent launch.
In a year where compact units and steep psf rates have become the new normal, these layouts are increasingly necessary.
There’s a clear historical trend of our homes getting smaller, which is unlikely to see a reversal anytime soon; and what you see above may be the defining traits of condo projects to come. Whilst it is sad that our homes are shrinking, there is some relief in seeing designers constantly innovating ways around it.
At Stacked, we like to look beyond the headlines and surface-level numbers, and focus on how things play out in the real world.
If you’d like to discuss how this applies to your own circumstances, you can reach out for a one-to-one consultation here.
And if you simply have a question or want to share a thought, feel free to write to us at stories@stackedhomes.com — we read every message.
Ryan J. Ong
A seasoned content strategist with over 17 years in the real estate and financial journalism sectors, Ryan has built a reputation for transforming complex industry jargon into accessible knowledge. With a track record of writing and editing for leading financial platforms and publications, Ryan's expertise has been recognised across various media outlets. His role as a former content editor for 99.co and a co-host for CNA 938's Open House programme underscores his commitment to providing valuable insights into the property market.Need help with a property decision?
Speak to our team →Read next from Editor's Pick

Property Advice We Can Buy Two HDBs Today — Is Waiting For An EC A Mistake?
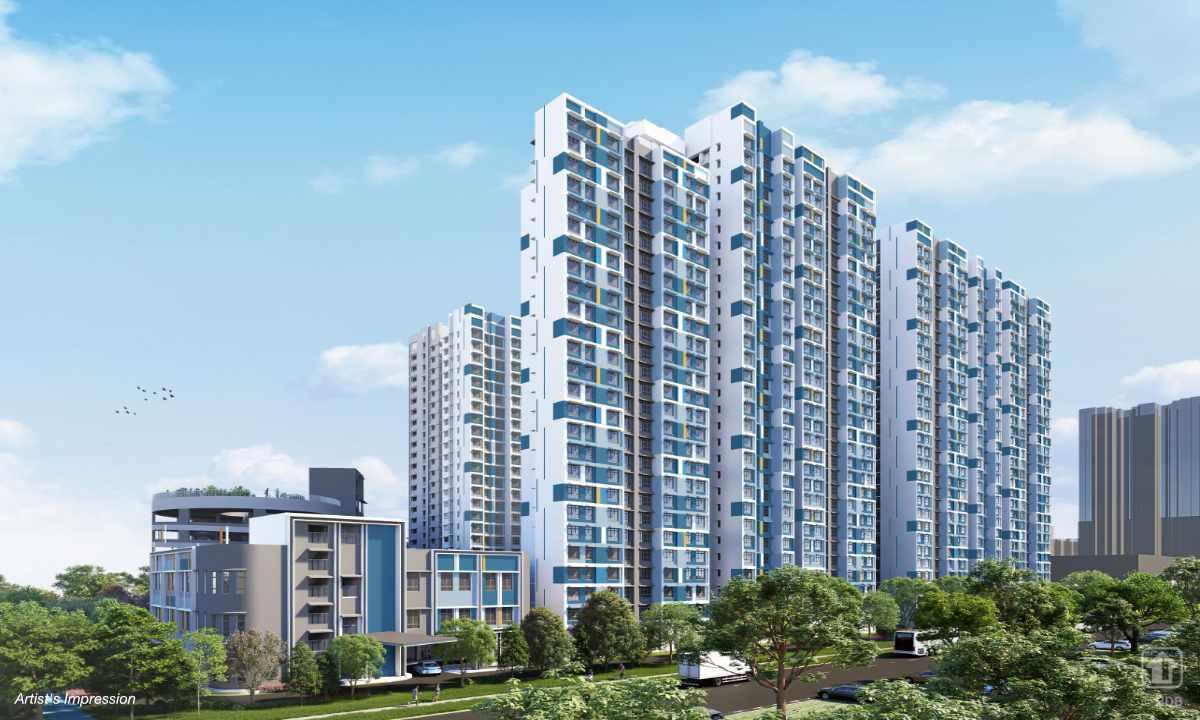
Singapore Property News Why The Feb 2026 BTO Launch Saw Muted Demand — Except In One Town

Property Market Commentary Why Some Old HDB Flats Hold Value Longer Than Others
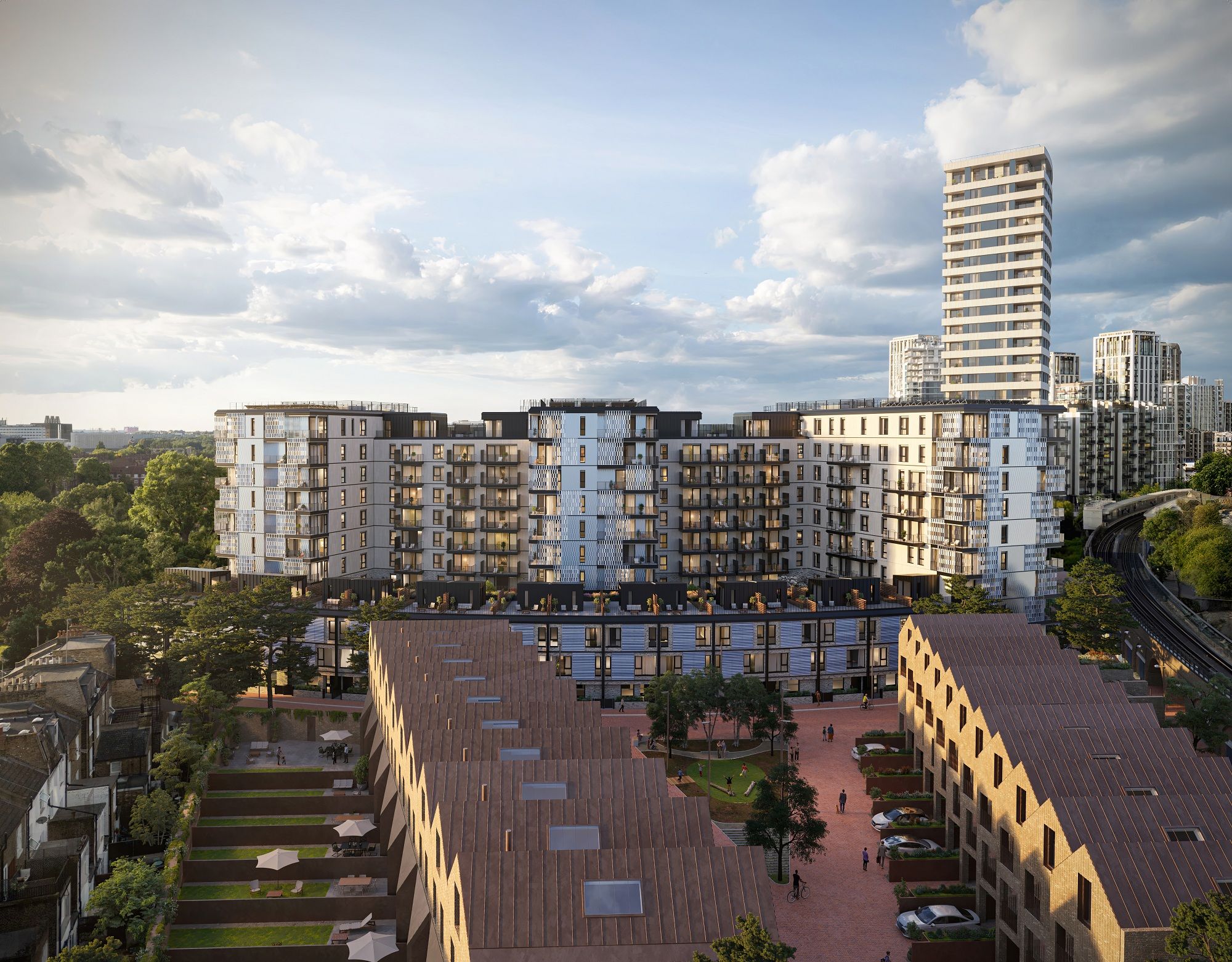
Overseas Property Investing A London Landmark Is Turning Into 975-Year Lease Homes — And The Entry Price May Surprise Singapore Buyers
Latest Posts

Singapore Property News Nearly 1,000 New Homes Were Sold Last Month — What Does It Say About the 2026 New Launch Market?

Property Market Commentary How I’d Invest $12 Million On Property If I Won The 2026 Toto Hongbao Draw

Overseas Property Investing Savills Just Revealed Where China And Singapore Property Markets Are Headed In 2026





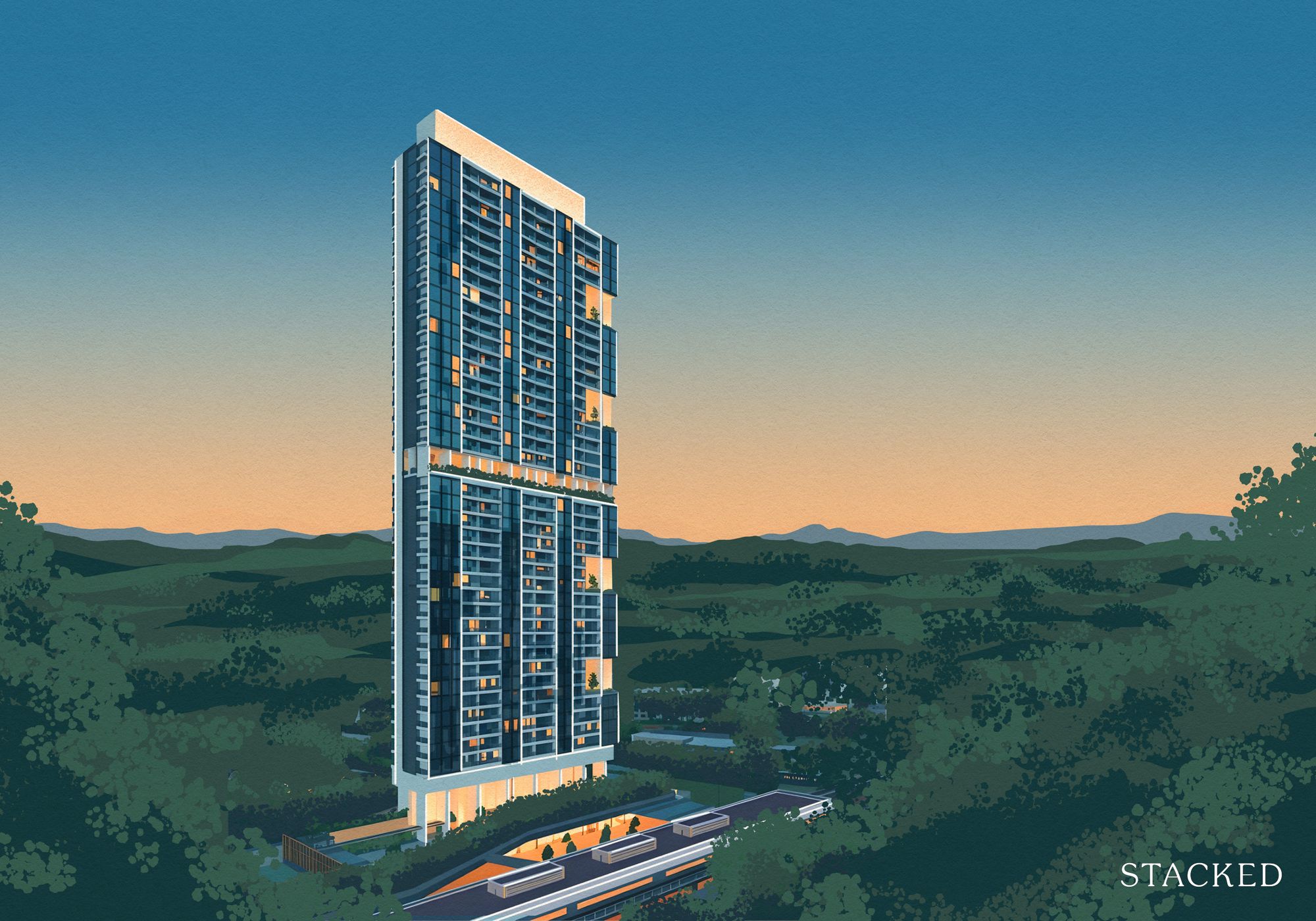
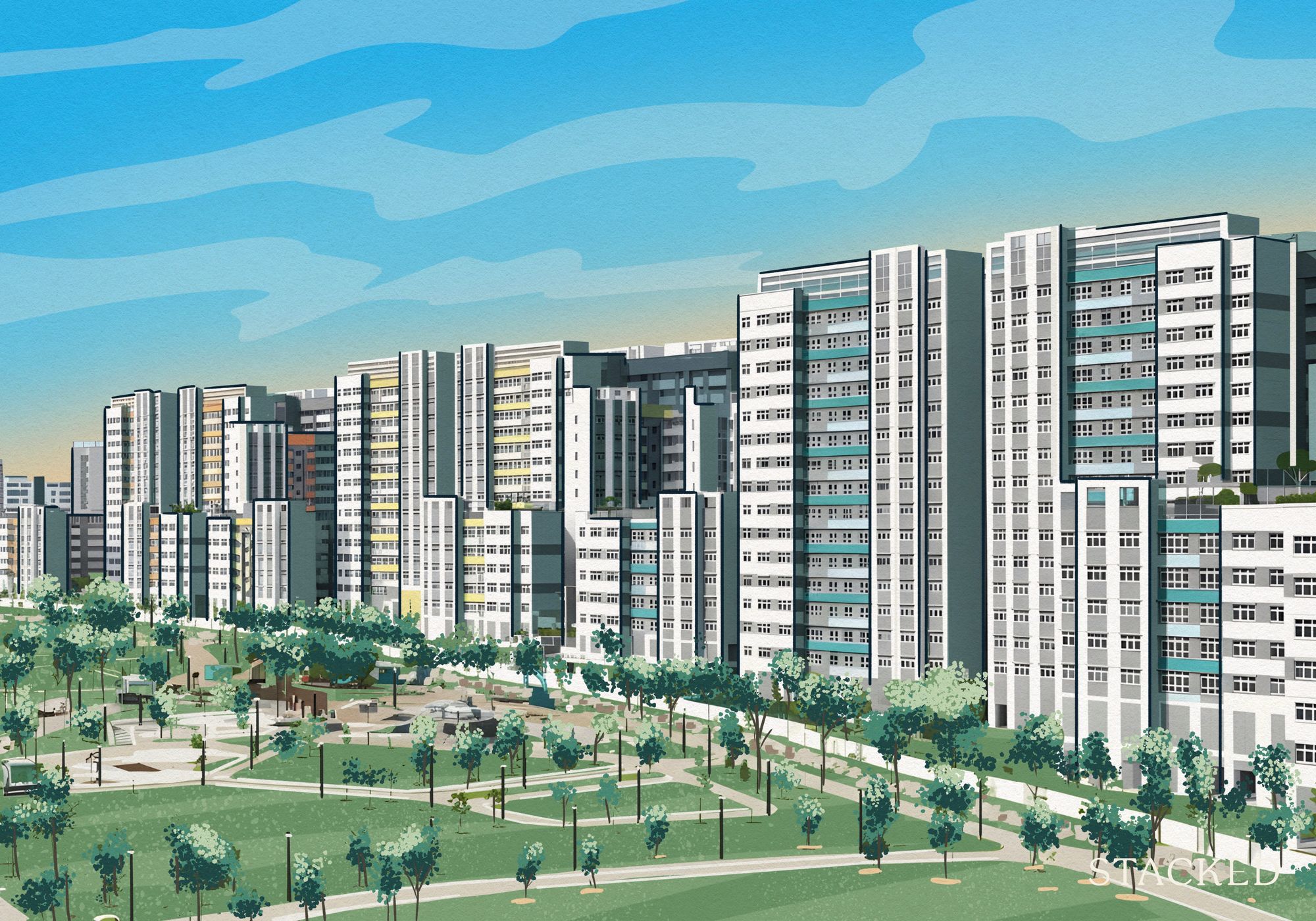











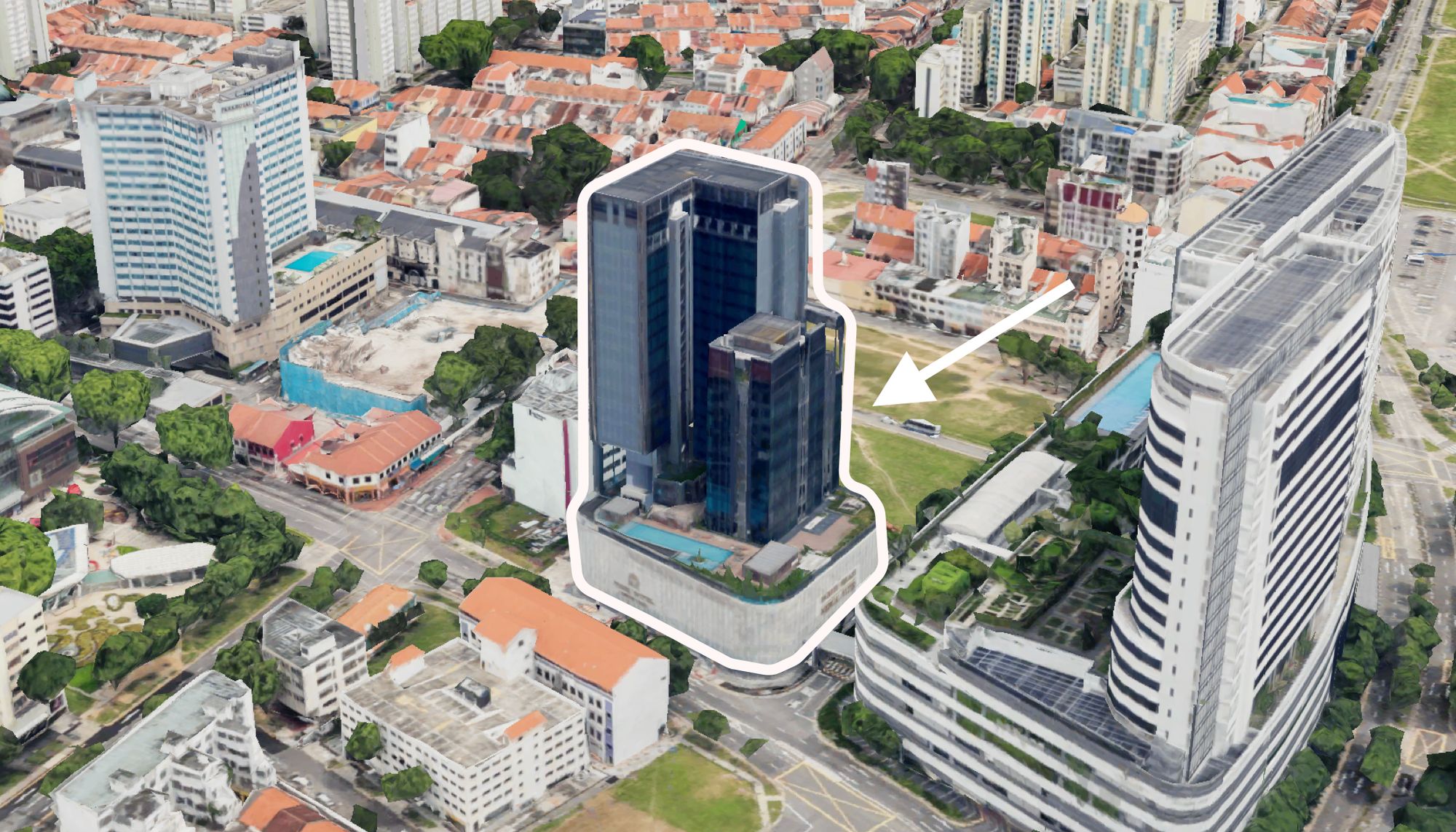














1 Comments
Hi,
For the new launches comiing up in Oct in the CCR, are you going to make a comparable analysis of Zyon Grand with the other new launches in the viinity?
Thank you.