Upgrading From A BTO To A 1,550 Sqft Executive Apartment: How A Couple Carefully Planned With A $50k Reno Budget
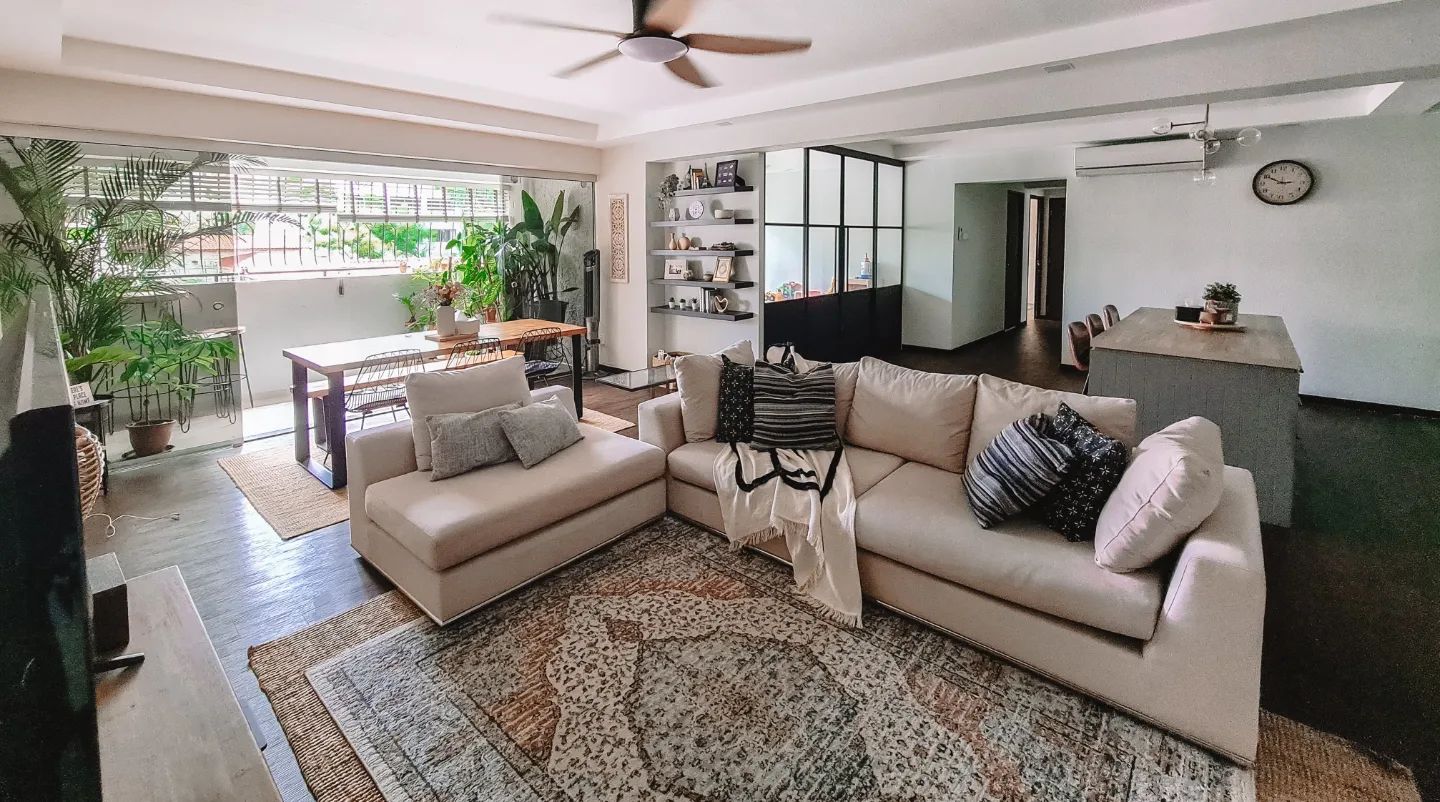
Get The Property Insights Serious Buyers Read First: Join 50,000+ readers who rely on our weekly breakdowns of Singapore’s property market.
For some people, their first home may just be their forever home.
But for others, the unpredictabilities of life can really change, and you can outgrow your existing house more quickly than you might think.
This is what Alfisyah (@nurfish) and her husband experienced when they planned to upgrade from a 4-room BTO flat to a much bigger 1,550-square-foot Executive Apartment. Despite the older age, the tradeoff was obviously beneficial – they needed the additional space to house their 2 kids, and for a home gym for her husband.
“We bought it at $640K without COV,” she said. “At present, our family of four lives here, myself and my husband, plus our two kids, Aalia and Aadam.”
Curious how their home turned out? Let’s join Alfisyah as she tours us around her home while telling their unique renovation story.
How The Renovation Journey Turned Out
One of the things first-time homeowners sometimes forget to account for is how expensive renovation costs can get.
It’s all fine and dandy to purchase the home of your dreams, but everyone has a vision of how that home should look like too, and it may not always be financially feasible to plough all that money to achieving that dream.
For Alfisyah and her husband, they were pragmatic from the beginning. They decided that while looking for their place, they needed to choose one with a layout they already wanted as it would significantly cut down the cost of the renovation.
After all, as Alfisyah has shared, she has heard stories of people who purchased their “dream home” only to end up being unable to afford to remodel it.
So when they decided not to go through a full renovation for their new home, it wasn’t because of circumstances but more about choice.
The couple set aside $50K for the reno minus the cost of furnishing, electrical items, and appliances.
“We understood that bigger space would mean bigger square feet of work. Therefore, even though we saved a lot, we had to allocate this large amount.”
Thankfully for them, the unit they bought was well-maintained by the previous owner, and it helped them save a lot on the renovation cost.
However, they did end up paying slightly more because, as Alfisyah puts it, “resale houses are always full of surprises.”
Their huge old wardrobe was one good example. The couple was planning to bring it to their new home since it was still in good condition, but it couldn’t fit into the recess wall in the new bedroom. So they had to decide to either stick with the existing wardrobe and risk ending up with quite a lot of dead space or do a built-in.
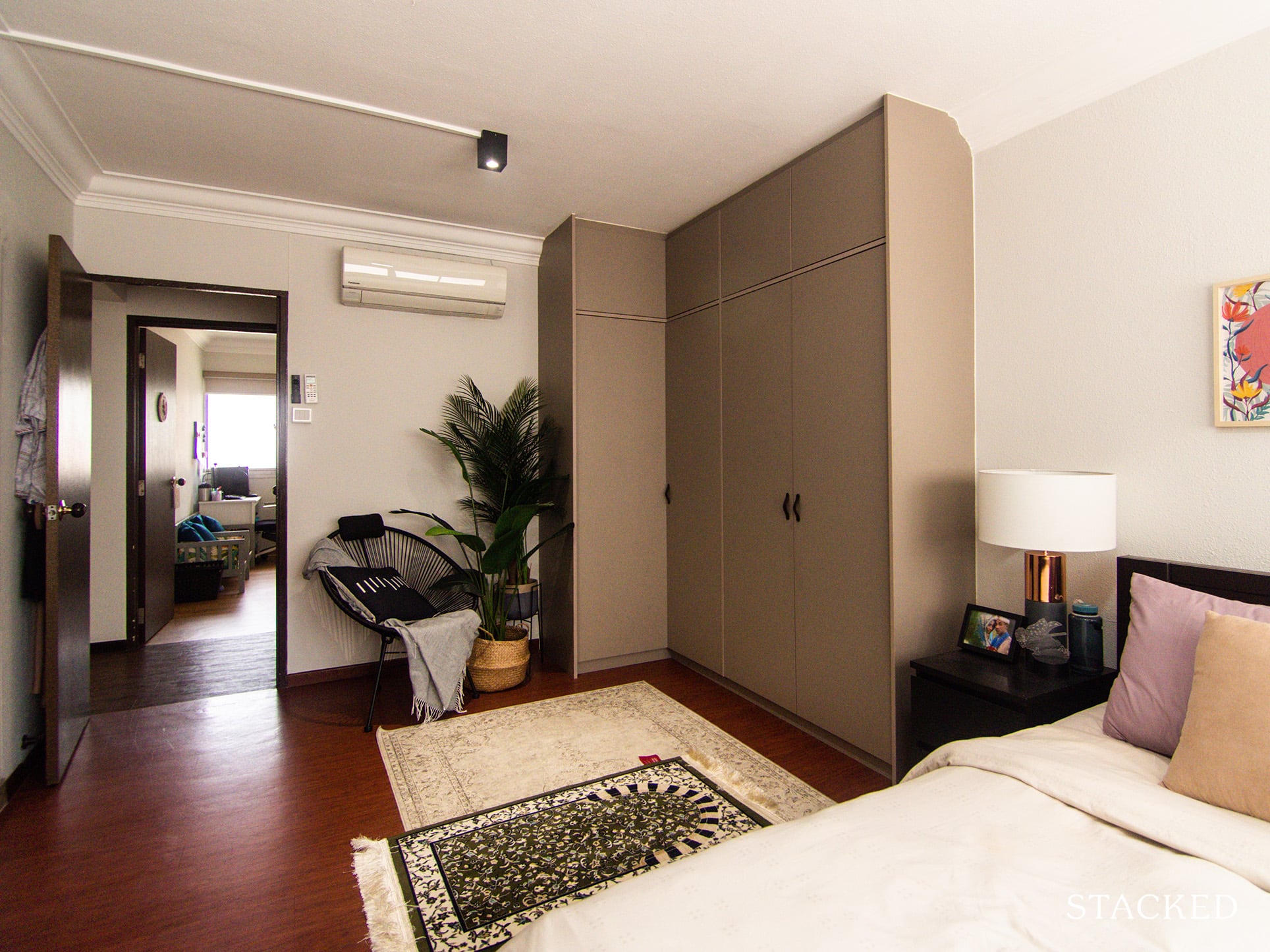
They chose the latter, and she said they have no regrets.
“Sometimes, a built-in can save you lots of space while providing ample storage, if planned properly,” she added.
Alfisyah and her husband were planning for an open-concept floor plan. Let’s see how they were able to implement it.
Living Area
The couple were very fortunate to have found a unit with a layout that was already following an open-concept floor plan. Executive apartments are known for their extra features like a balcony, and the couple ensured they used it well.
While the couple has taken special effort to place plants around the home, it’s the balcony that Alfisyah has really dedicated a proper area for her plants.
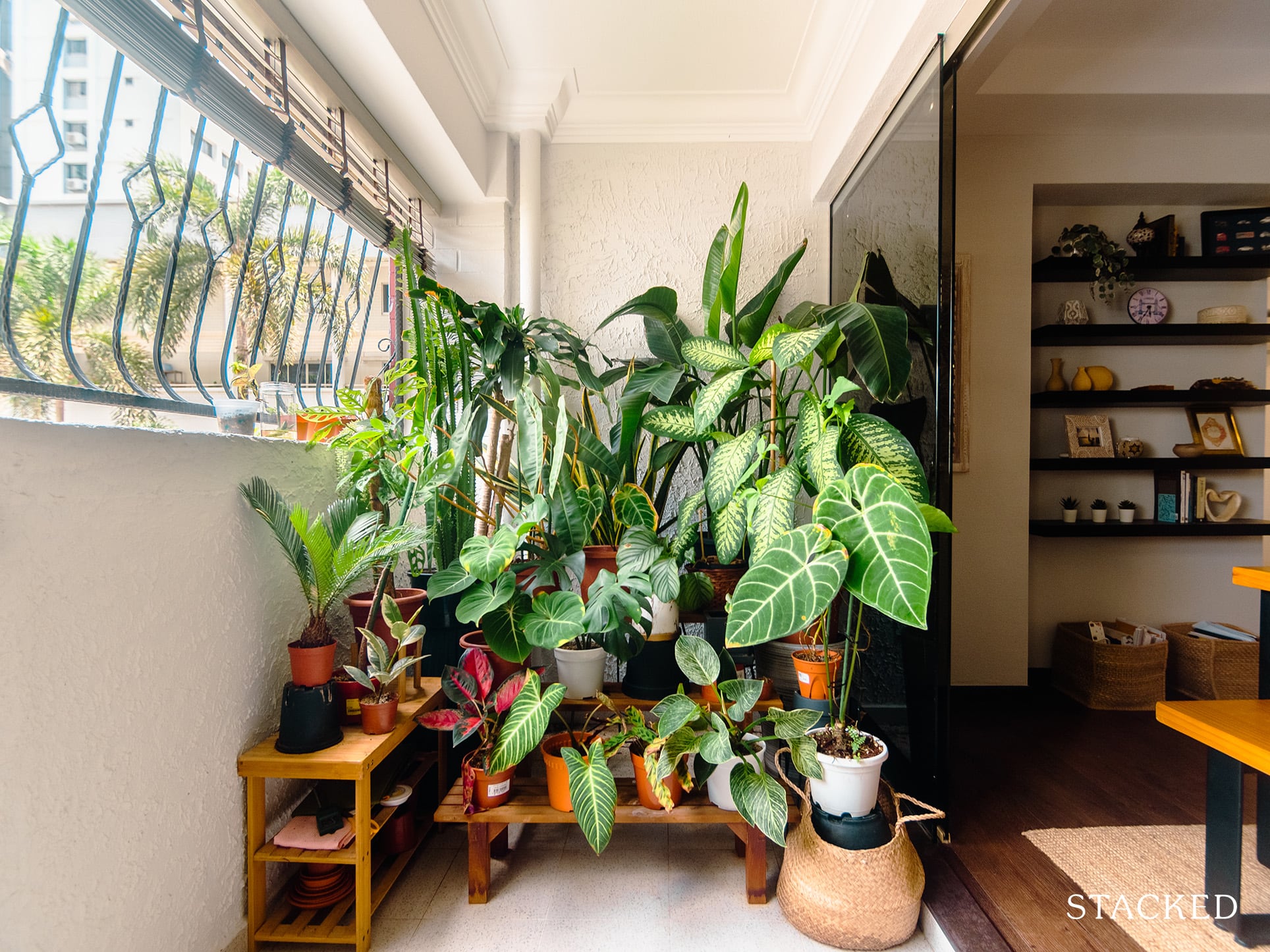
Dining and Kitchen Area
The kitchen island also served as a large dining table for the family. It has a good view of the kitchen and the living area. You could just imagine how conversations seamlessly flow among the family and their guests.
Their open-concept design allows them to have a good view of the living area so they can entertain guests while prepping the food. Most importantly, this helped them have a good view of their kids while they were having fun in the playroom.
The couple also planned for the island to be in a different colour from the rest of the kitchen. They found from online inspiration that by doing so, it brings about a distinct dimension and texture to the space, as compared to having the carpentry done in a single colour.
She even helpfully shared the island’s measurements, for those who want to do something similar (swipe right to the next slide).
Pantry
We don’t normally dedicate an area for the pantry, but special mention has to go to how Alfisyah and her husband have taken the pantry space to the next level.
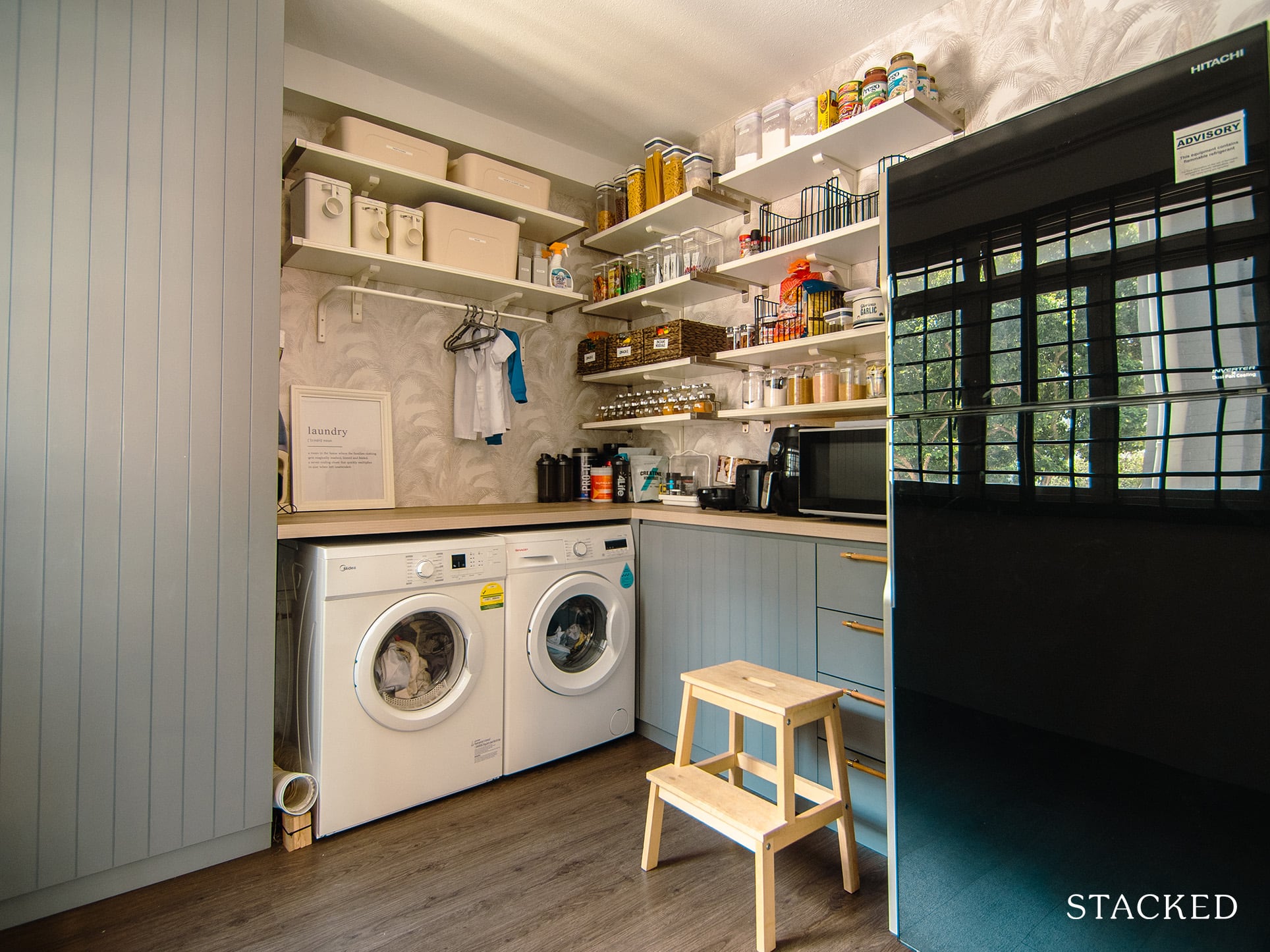
Besides looking more exciting visually, the space is meticulously organised, and it just looks like a much nicer place to do household chores!
Bedrooms
While they didn’t hack any existing rooms in their house (thereby further saving cost), they made good use of each one. One room became the kid’s playroom, while the other became the hubby’s home gym. The rest includes the kid’s bedroom and, of course, the master bedroom.
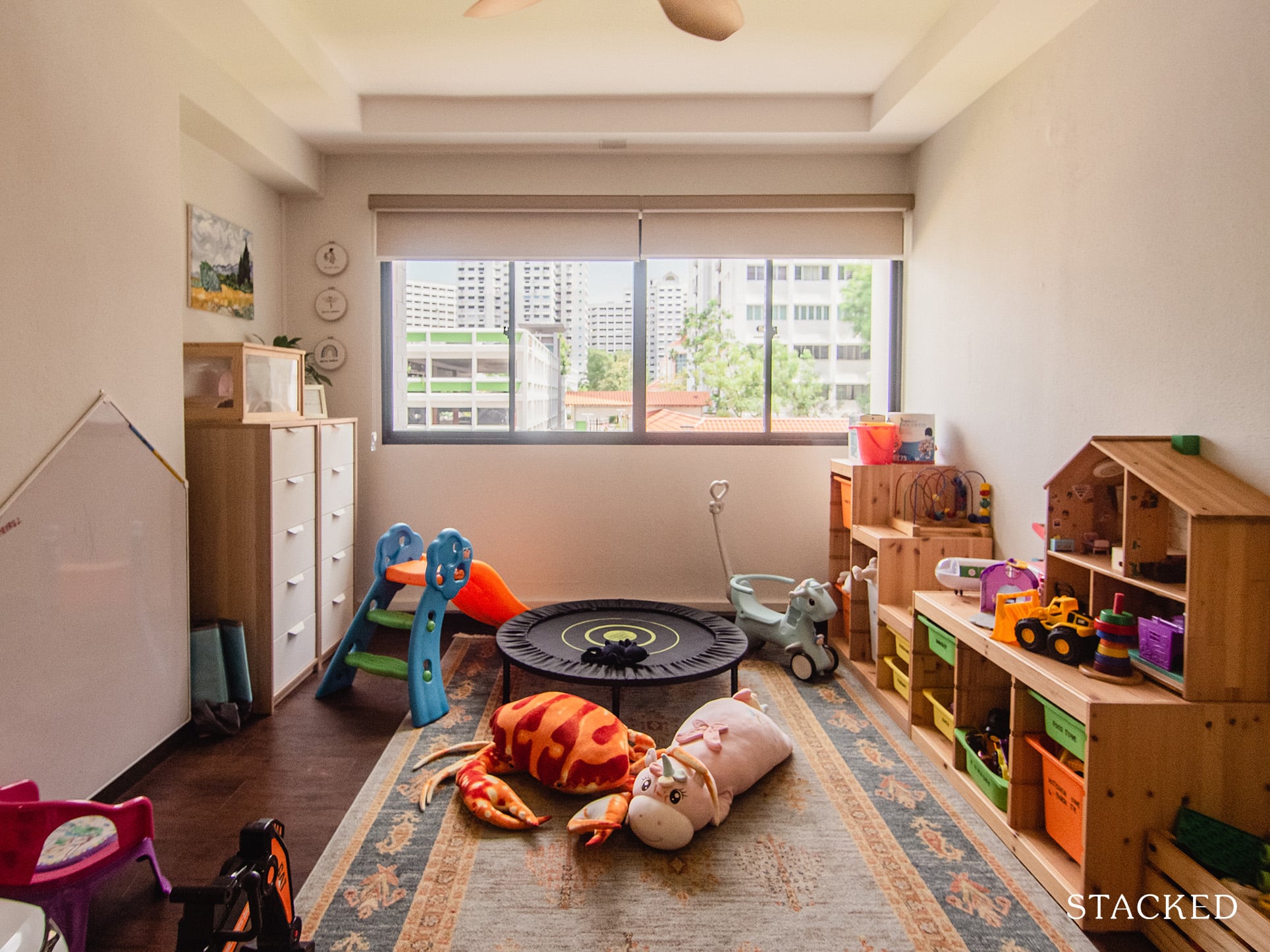
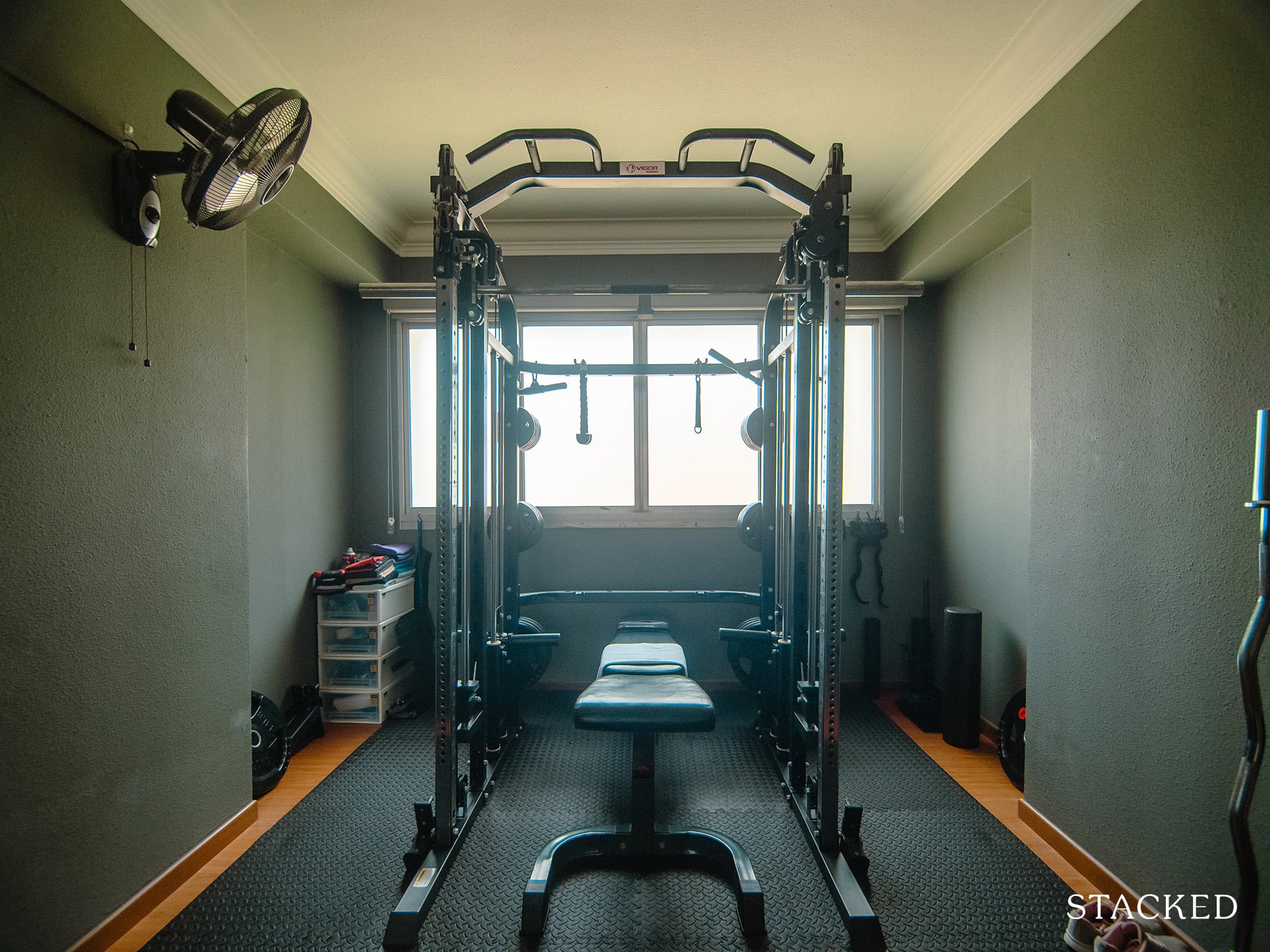
Bathrooms
They had to overhaul the common bathroom to make good use of the already limited space. This involved switching the locations of the shower, toilet bowl, and wash basin.
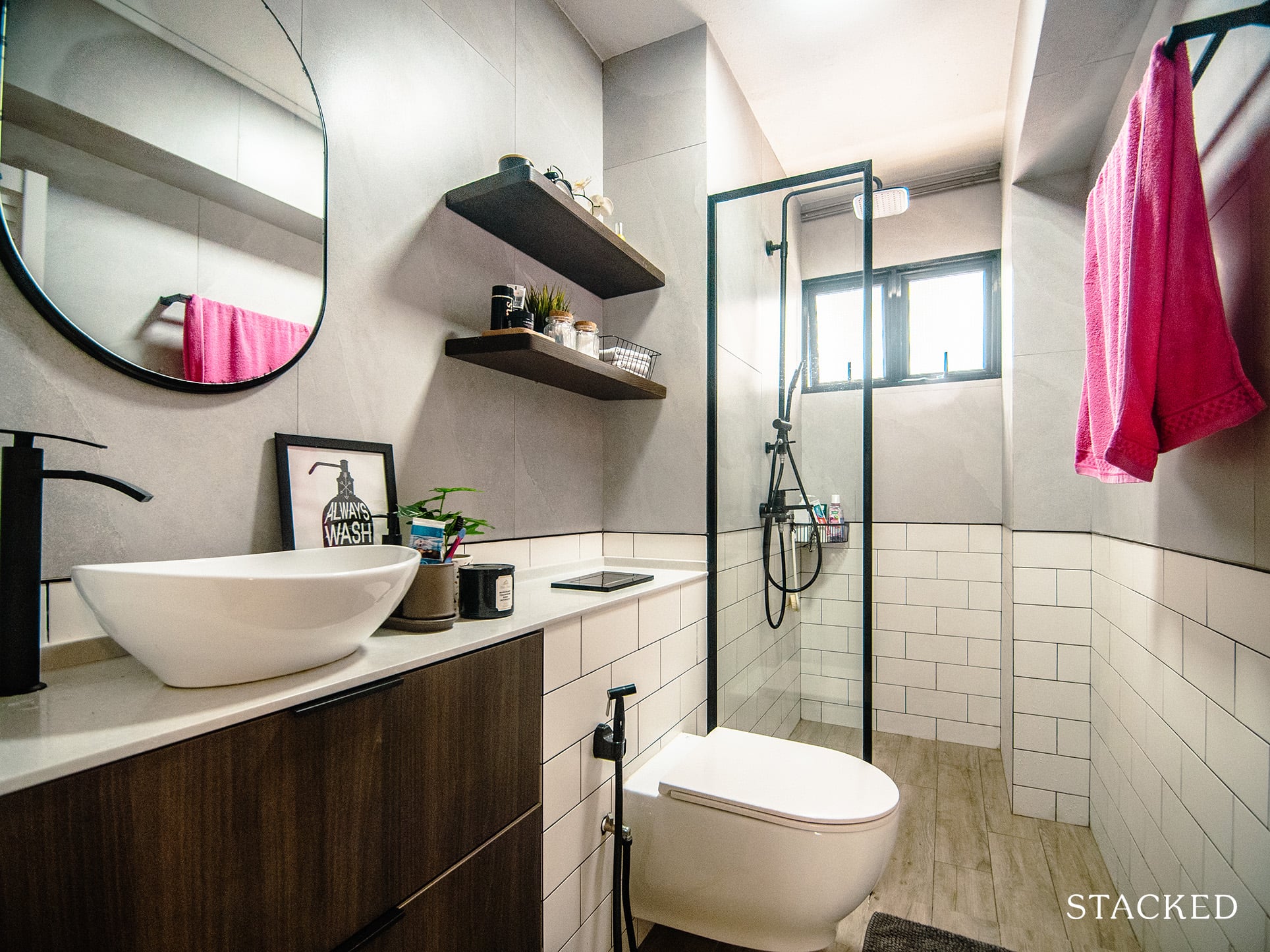
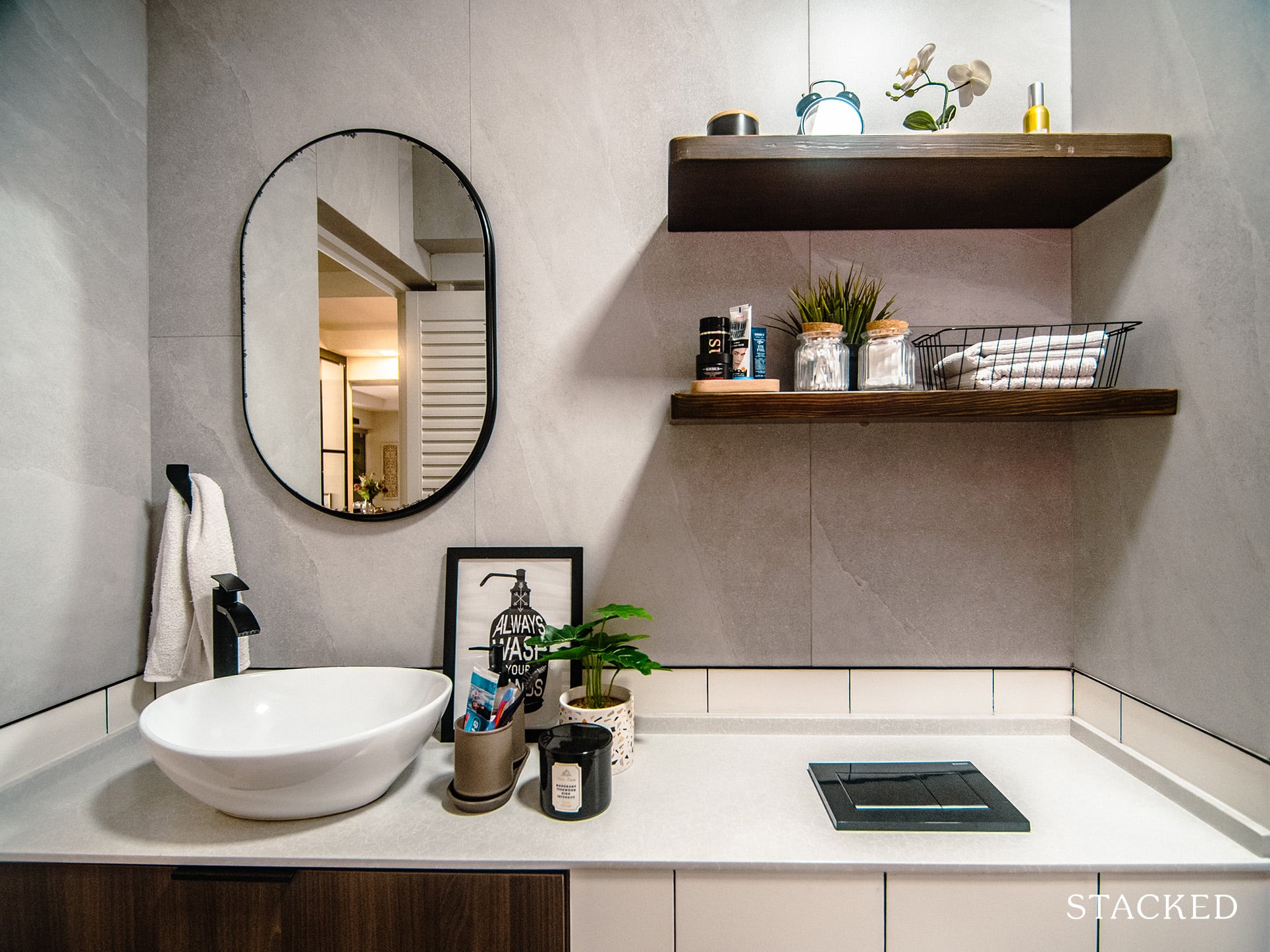
On the other hand, there were no major changes done to the bathroom except for the tiles – making it in sync with the style of the common bathroom as well.
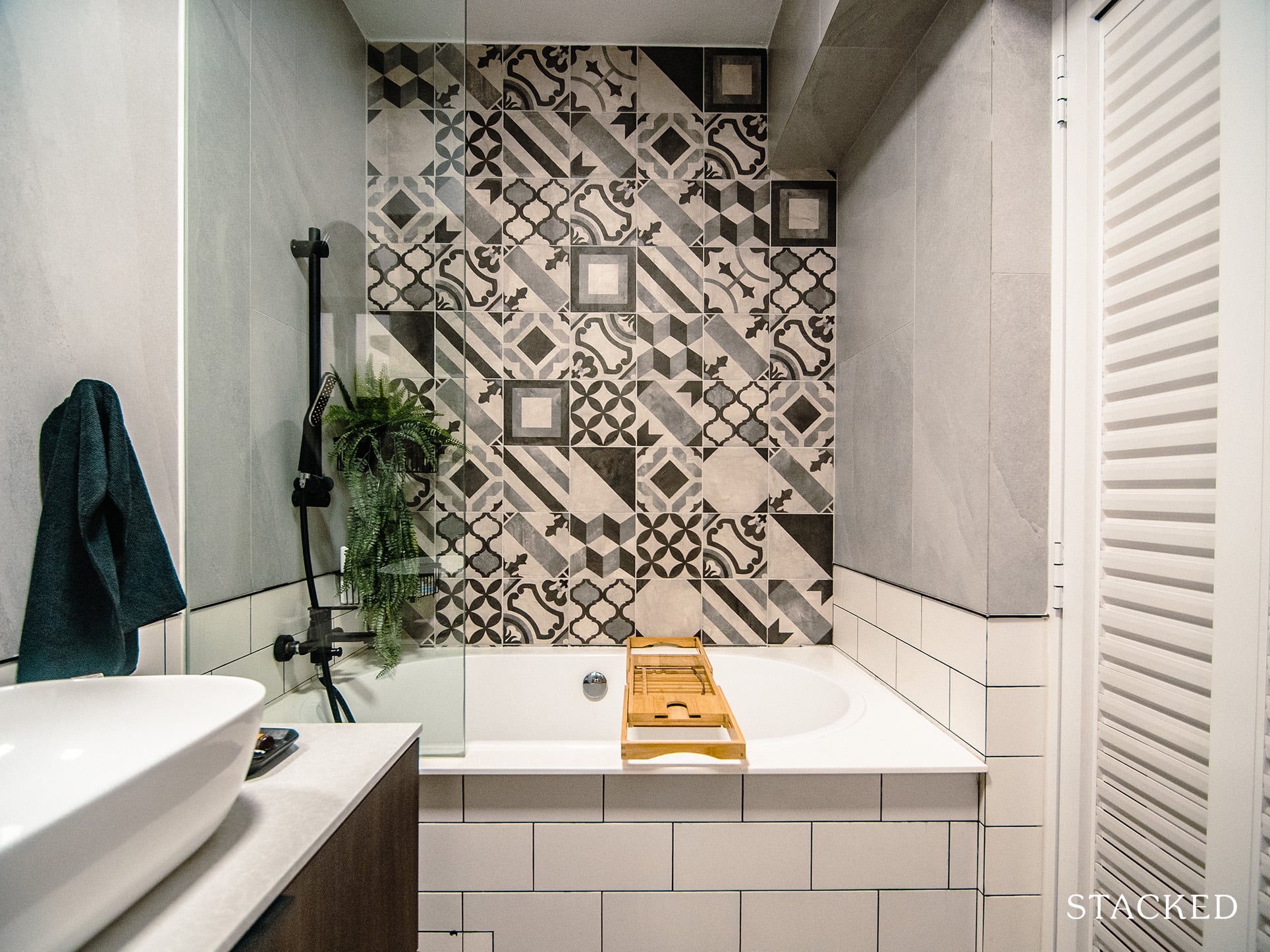
Bringing The Vision To Reality
We asked Alfisyah if the outcome was similar to what they had envisioned during the planning phase. She answered that it was more than that.
“Our house looks better than the 3D renderings we received because we have learnt to style the space according to our lifestyle.”
More from Stacked
6 Fastest-Selling New Launch Condos: How Are They Doing Now?
New launches are a bit like the Premier League matches of the property market. Behind the scenes, there’s always an…
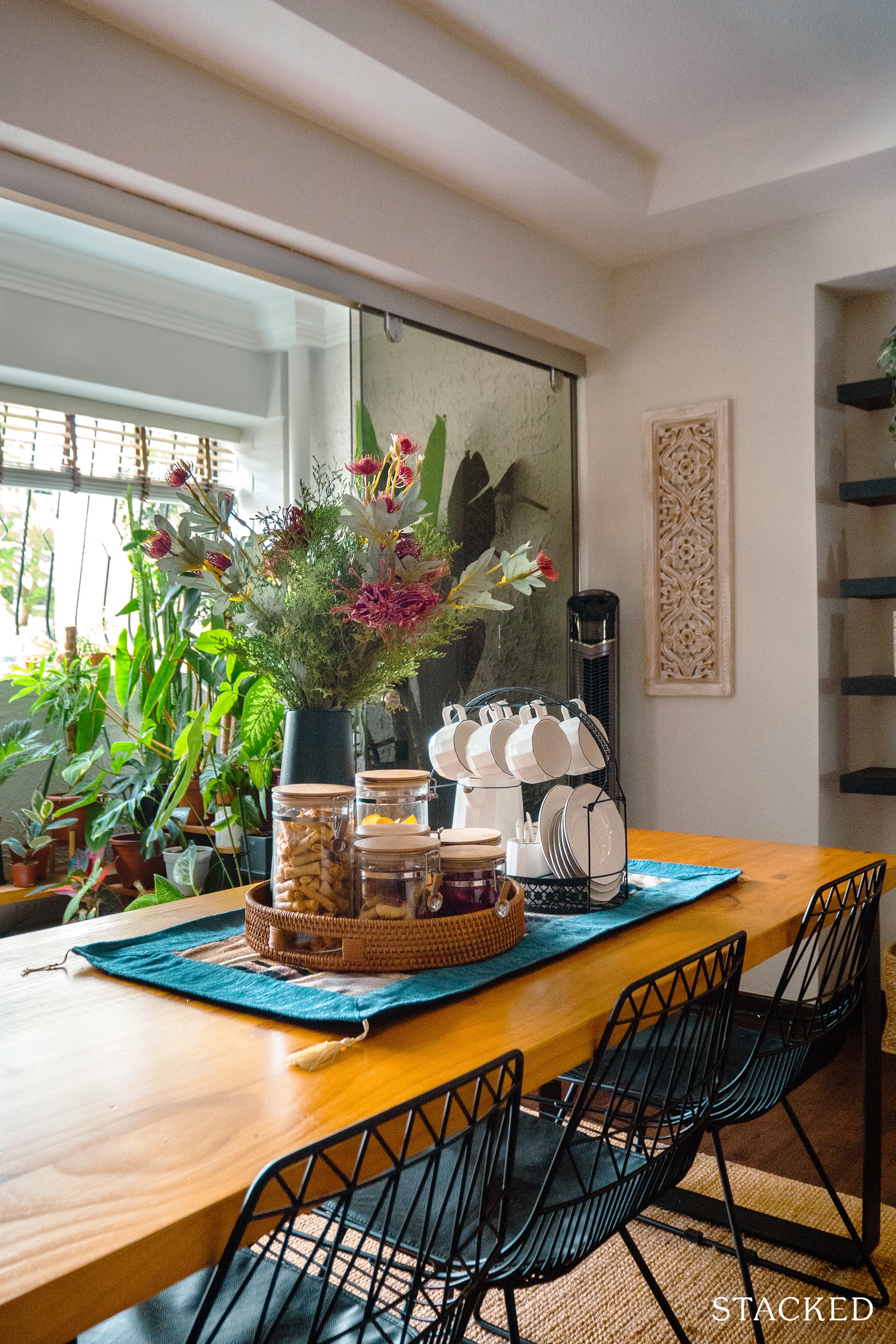
She said it definitely took some time to style the house, and there were many changes along the way. “But that’s how it’s supposed to be… space will change to fit the way we live.”
Before they decided on their ID and contractor, they did request ID recommendations from Qanvast. However, at that time, she recalled that the designs presented by the IDs were mostly cookie cutter. They were not attracted to their portfolios at all.
“And for those we liked, we didn’t have the chemistry to work with them,” she said. “There was just no vibe.”
They came across their ID through a family member’s friend. Fatin (@uuu.studio) was working as a full-time architect. Fortunately, she was willing to do small interior design projects at the time. In fact, Fatin is now doing it full time after quitting her job while working on Alfisyah’s house.
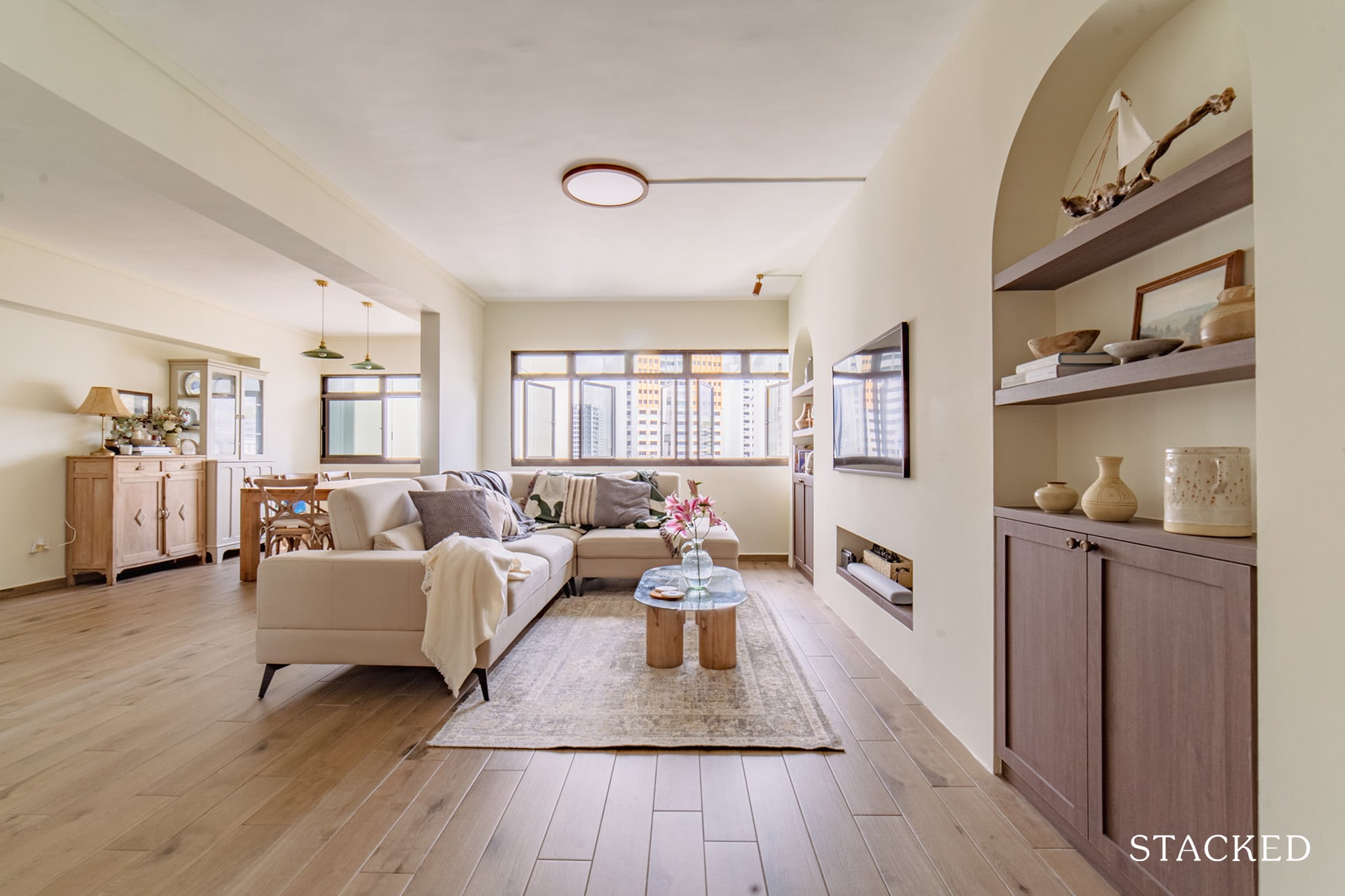
Homeowner StoriesA 23-Year-Old HDB In Bukit Panjang Gets A Unique Makeover Into A Spanish Country Style Home
by StackedTheir ID worked with @sg.scratch, who did the building. Alfisyah admitted that they didn’t expect to have this kind of working dynamic for their reno between their ID and their contractor. It was quite common to either hire an ID or a contractor, but not both.
She said they’re both a power team, though, and they just work together so well. Plus, the couple also had great chemistry with both of them, which was very significant.
“We cannot imagine working with someone with whom we cannot communicate well. We’re either shy or nervous about sharing ideas, pointing out mistakes or changing reno plans.”
They brought most of their furniture over from their previous house. However, the living and dining area had special treatment as everything there was new. She said it took them a very long time to source furniture for those spaces because it’s an open floor plan and they wanted to ensure they didn’t get anything too small or too big. More importantly, the furniture pieces should match.
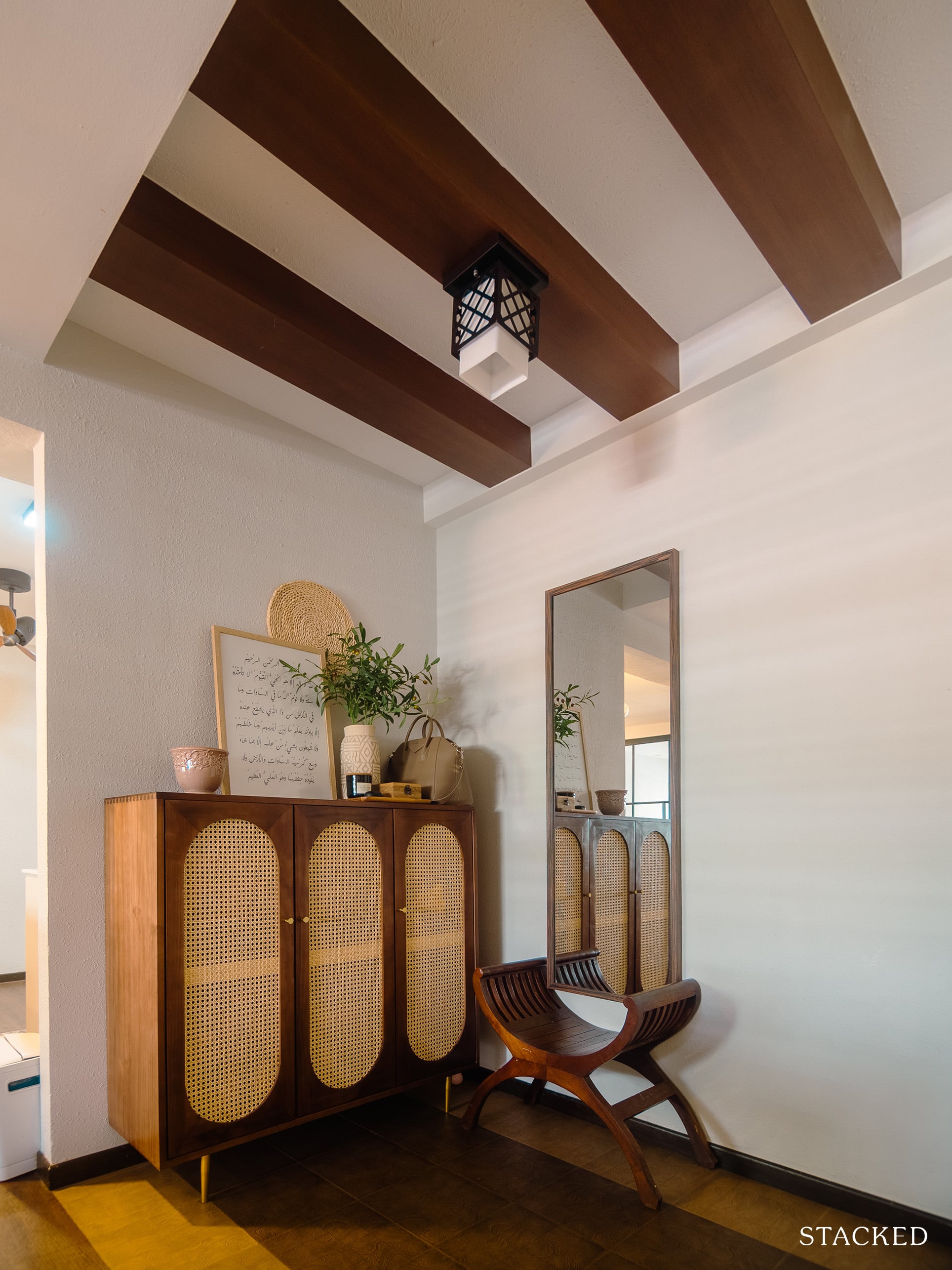
To be sure, Alfisyah and her husband have very different tastes in furniture. As such, it took them a while to meet in the middle. “Thankfully, we found something we both like,” she shared. “It fits into the vision we had and within our budget as well.”
We asked her what she thinks is the best part of their home before and after renovation, and she answered that they love everything.
They loved how they didn’t have to hack any walls before the renovation. The kitchen was already open concept, as done by the previous owner, and was already divided into two spaces. She said their laundry area used to house a portable sauna the previous owner had.
After the renovation, they were glad everything tied together well. “We believe this is not easy to do, especially with an open plan concept.”
Lessons Learned From A Successful Reno Journey
Their greatest challenge was changing their common bathroom layout. The couple said both their ID and contractor told them that the space was what made it really challenging.
They wanted to switch the location of the shower, the wash basin, and the toilet bowl. Alfisyah said that, thankfully, the end result was perfect. The shower area is quite spacious, and the distance between their hanging toilet bowl and the wall has enough leg space.
“We really love our common bathroom that when we have guests, we would ask them if they would like to use it,” she shared.
Since they didn’t do a full house renovation, Alfisyah said they learned a lot about how styling a space can actually help draw attention to it. In their previous home, she said they never really bothered to style it. Renovating back then was more like just furnishing it with the basic elements.
She can clearly see how their previous and current home have totally different vibes, with the latter having a more homely feeling.
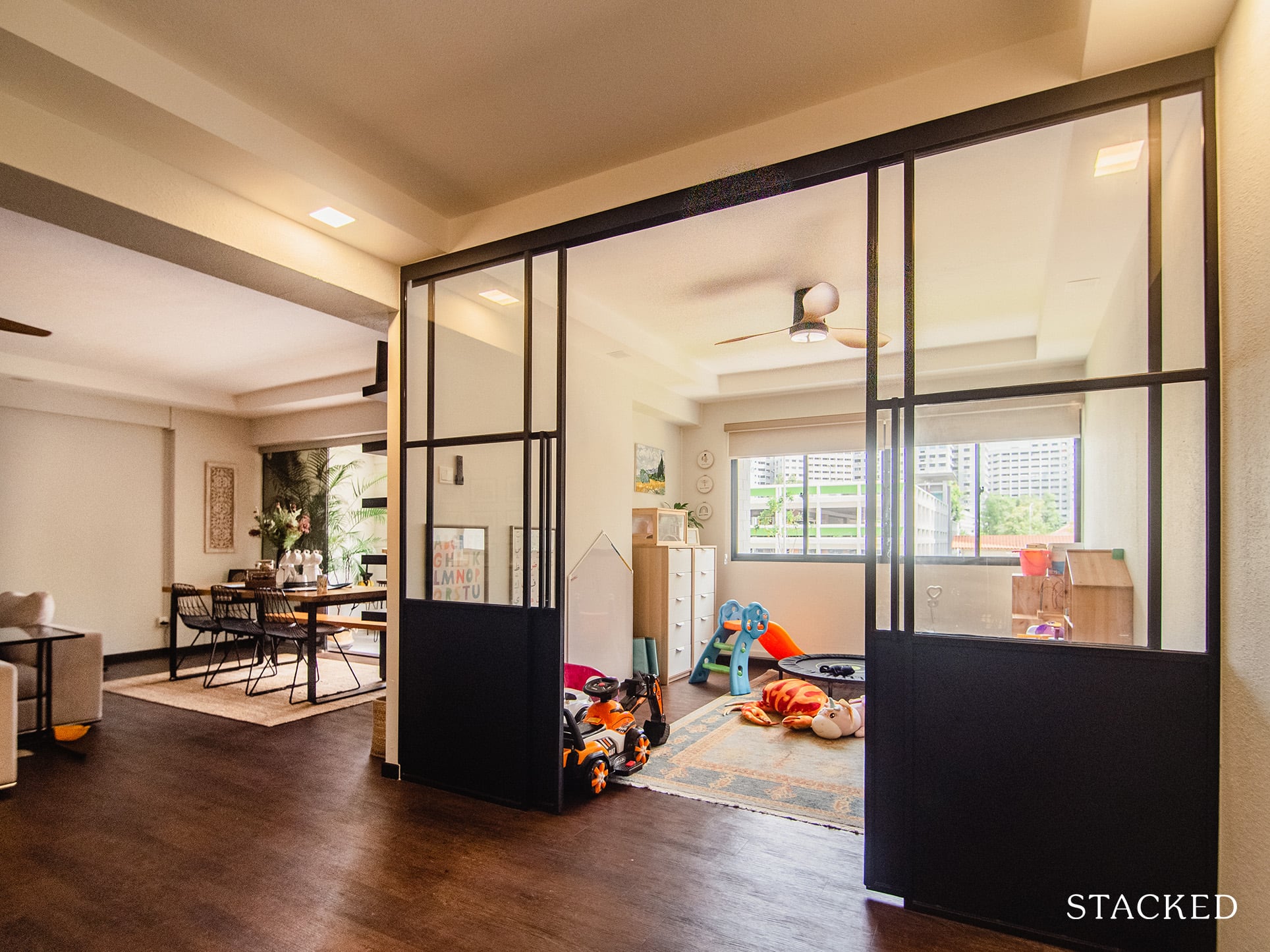
However, there was one mistake she recalled they did with their current house. Since they focused so much on wanting to save money, they didn’t think about investing more for comfort and convenience. For instance, they didn’t bother installing extra powerpoints around the house, especially in the bedrooms. Currently, they have only one powerpoint in each bedroom, and their living requires extension plugs too.
“It would have been so much better if we could have an extra powerpoint around. We can still do it now, just haven’t gotten around to taking action, haha.”
Likewise, for the kitchen island, they did consider installing a power point there. But to do so, they would have to hack the floor, which would result in further costs.
We asked Alfisyah if she had any advice for new homeowners planning to renovate their homes. And she had a really useful point to share.
While they weren’t able to practice this before and during their reno, she said it’s essential to find out the details of the reno work from the previous owner.
For example, they decided to keep a section of the lightbox from the previous owner and only replaced the lights. But it was only a matter of time before it turned yellow and soggy. It turns out that a pipe was running inside the lightbox, and the previous owner had done it up to conceal it.
Alfisyah said they ended up having to fix it later.
“It’s these small projects that usually cost more because the materials prepared are in small quantities instead of in bulk. It would have been cheaper if it were done during the reno.”
Finally, as Alfisyah so aptly puts it, “We don’t need many things to be happy. You can have the right amount of space and things, and still, be unhappy or struggling with your mental health. Having a calm and tidy space can benefit you and the family. It is not the whole picture, but an important part.”
Featured Image Credits: @nurfish
Read next from Homeowner Stories

Homeowner Stories “If We Sell, We’ll Never Have A Home This Big Again”: What Singaporean Parents Do After The Kids Move Out

Homeowner Stories I’ve Lived In Braddell View For 14 Years: What It’s Like To Live In Singapore’s Largest Residential Site

Homeowner Stories Why These Buyers Chose Older Leasehold Condos—And Have No Regrets

Homeowner Stories Why We Chose A $2.7M 4-Bedder At Lentor Mansion Over A Resale Condo
Latest Posts

Property Market Commentary A First-Time Condo Buyer’s Guide To Evaluating Property Developers In Singapore

New Launch Condo Analysis This Rare 999-Year New Launch Condo Is The Redevelopment Of Robertson Walk. Is Robertson Opus Worth A Look?
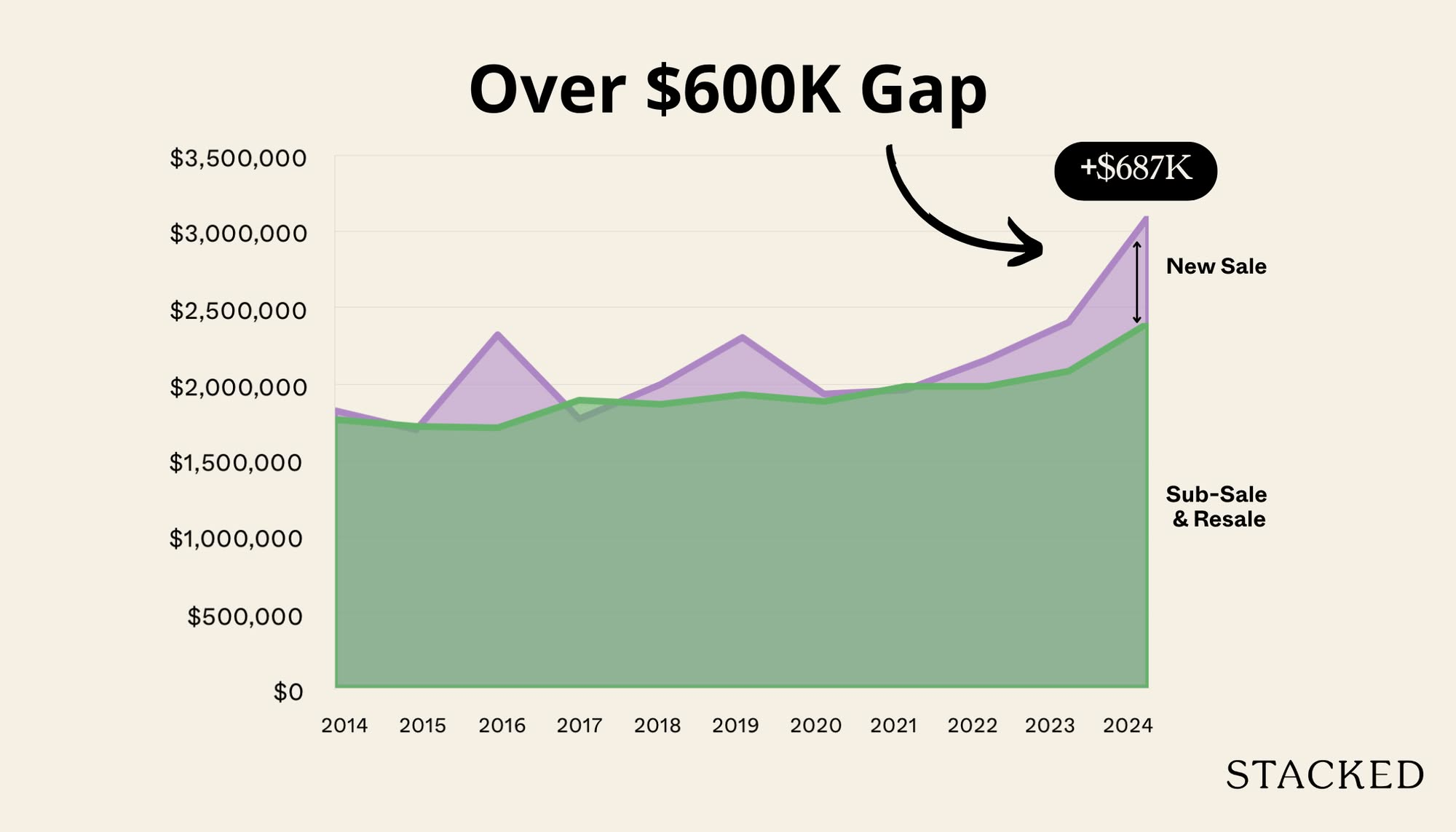
Pro We Compared New Vs Resale Condo Prices In District 10—Here’s Why New 2-Bedders Now Cost Over $600K More
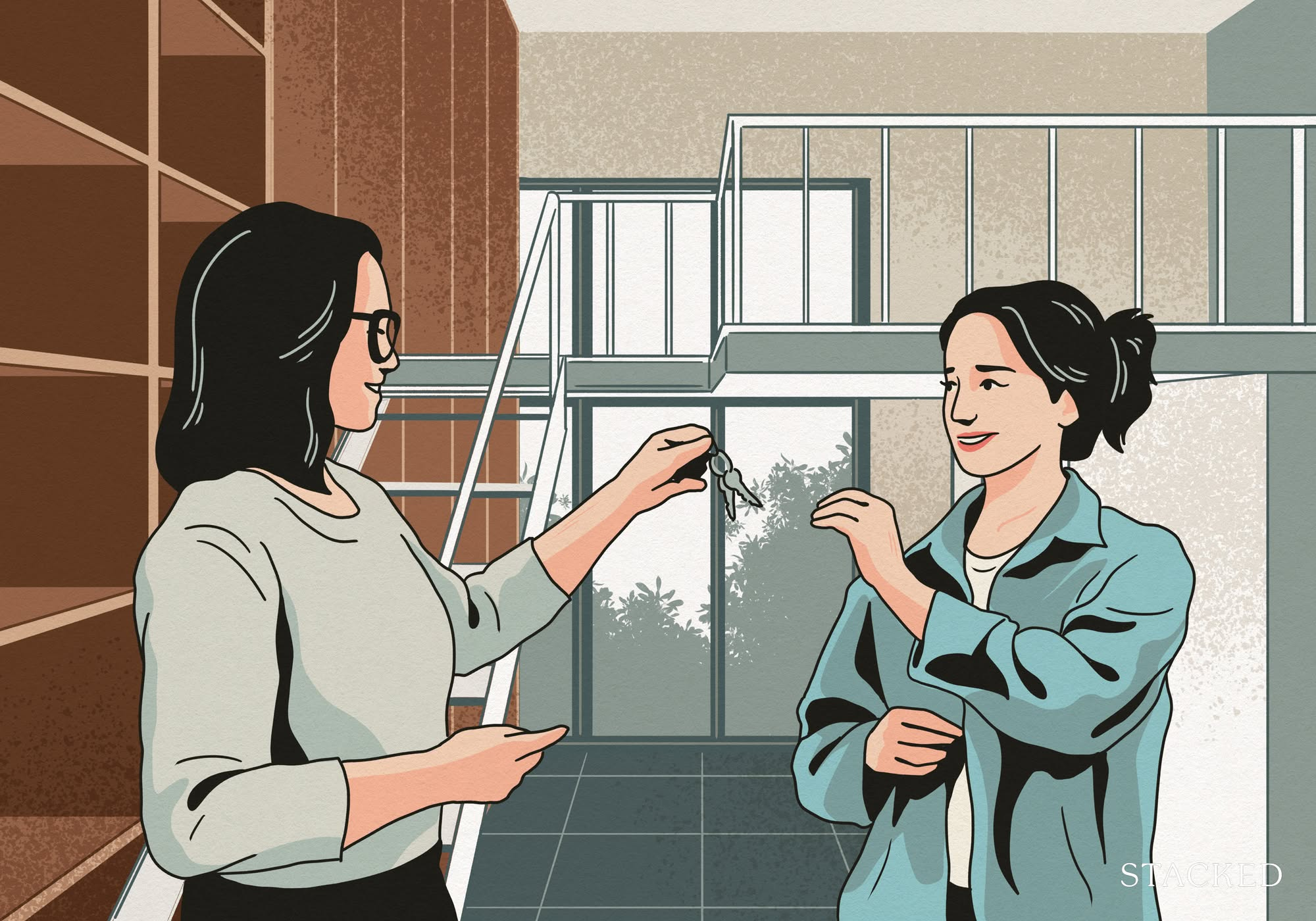
Singapore Property News They Paid Rent On Time—And Still Got Evicted. Here’s The Messy Truth About Subletting In Singapore.
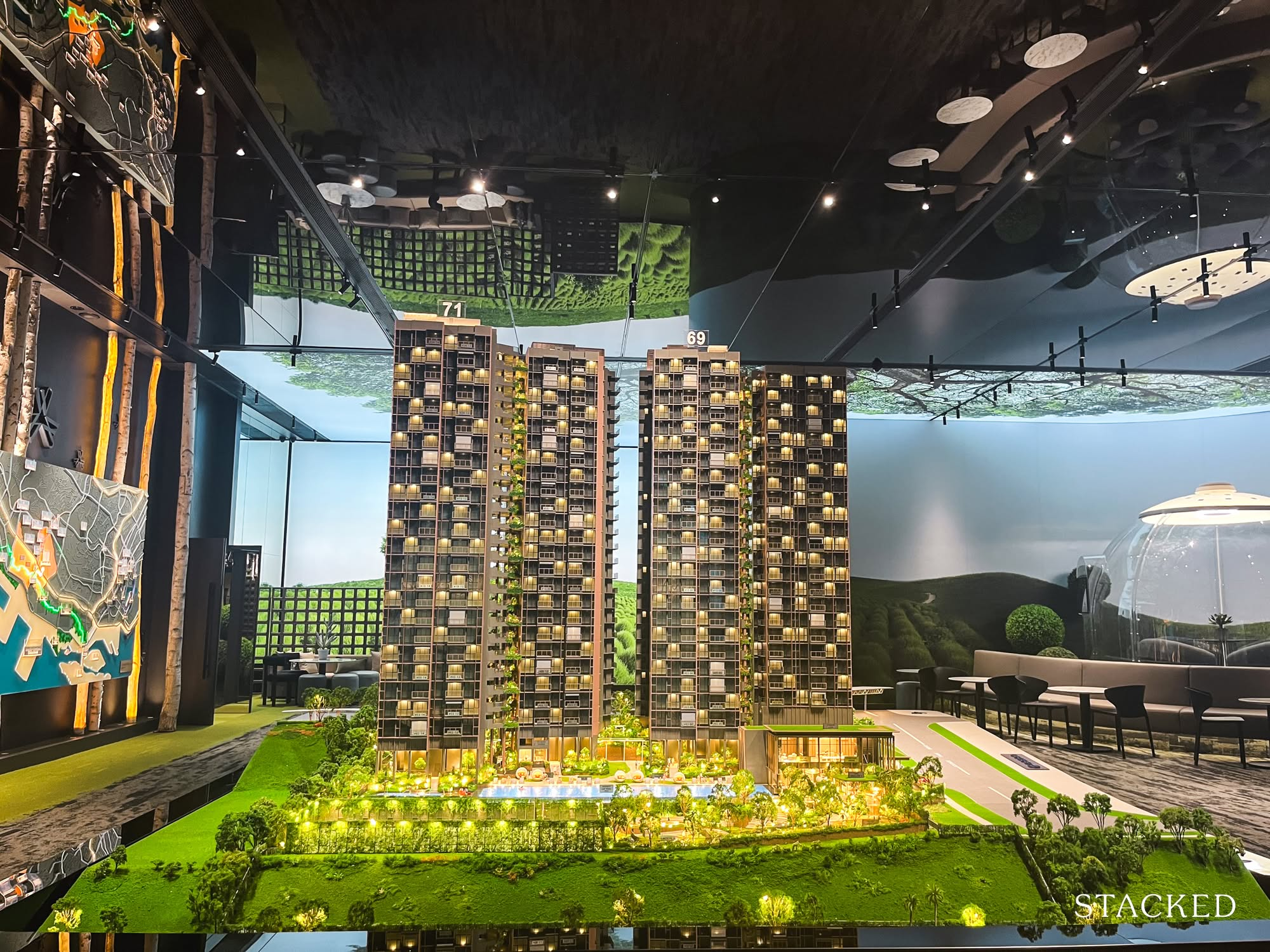
New Launch Condo Reviews LyndenWoods Condo Review: 343 Units, 3 Pools, And A Pickleball Court From $1.39m

Landed Home Tours We Tour Affordable Freehold Landed Homes In Balestier From $3.4m (From Jalan Ampas To Boon Teck Road)

Singapore Property News Is Our Housing Policy Secretly Singapore’s Most Effective Birth Control?

Property Market Commentary Why More Young Families Are Moving to Pasir Ris (Hint: It’s Not Just About the New EC)
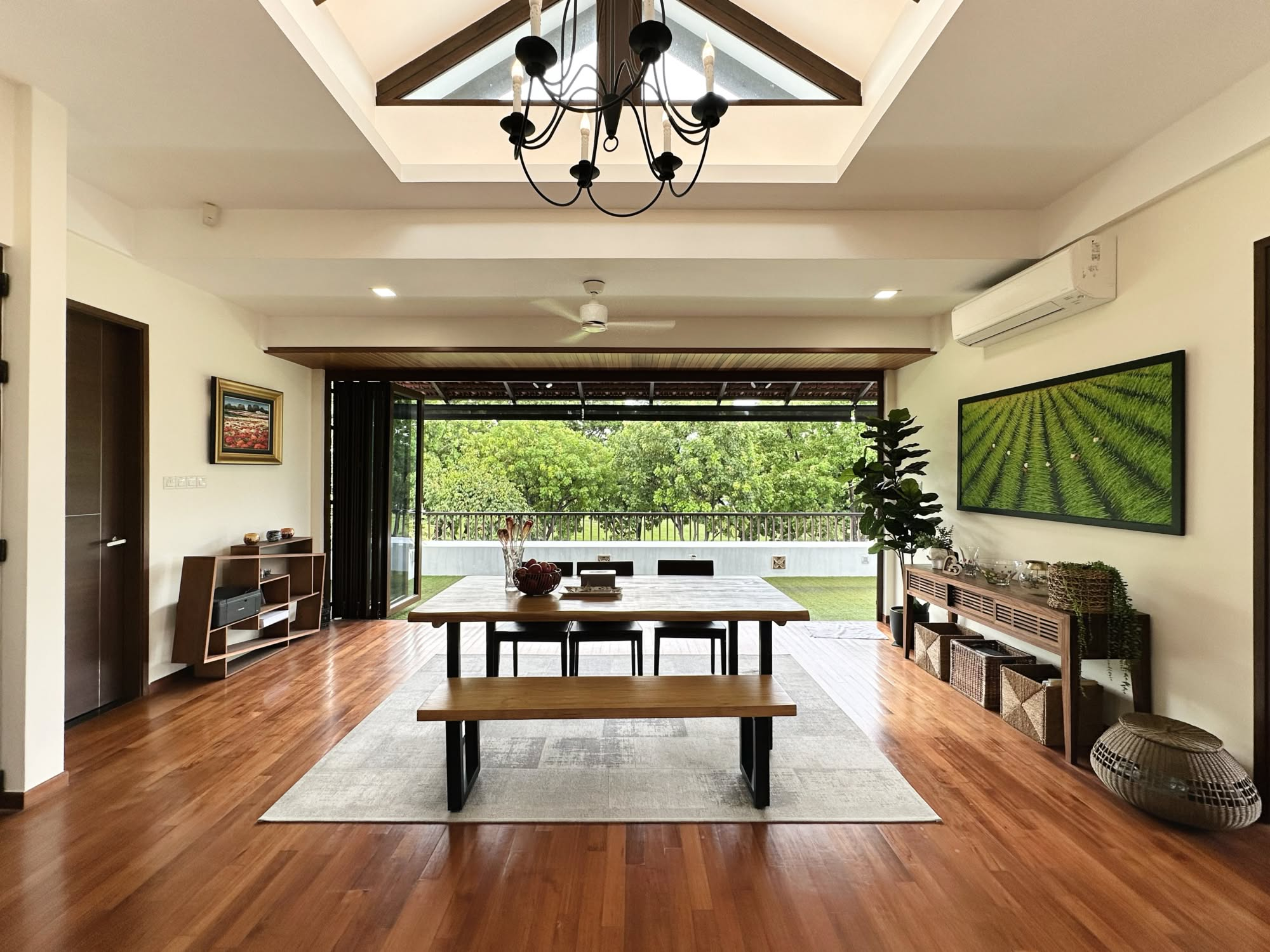
On The Market A 10,000 Sq Ft Freehold Landed Home In The East Is On The Market For $10.8M: Here’s A Closer Look
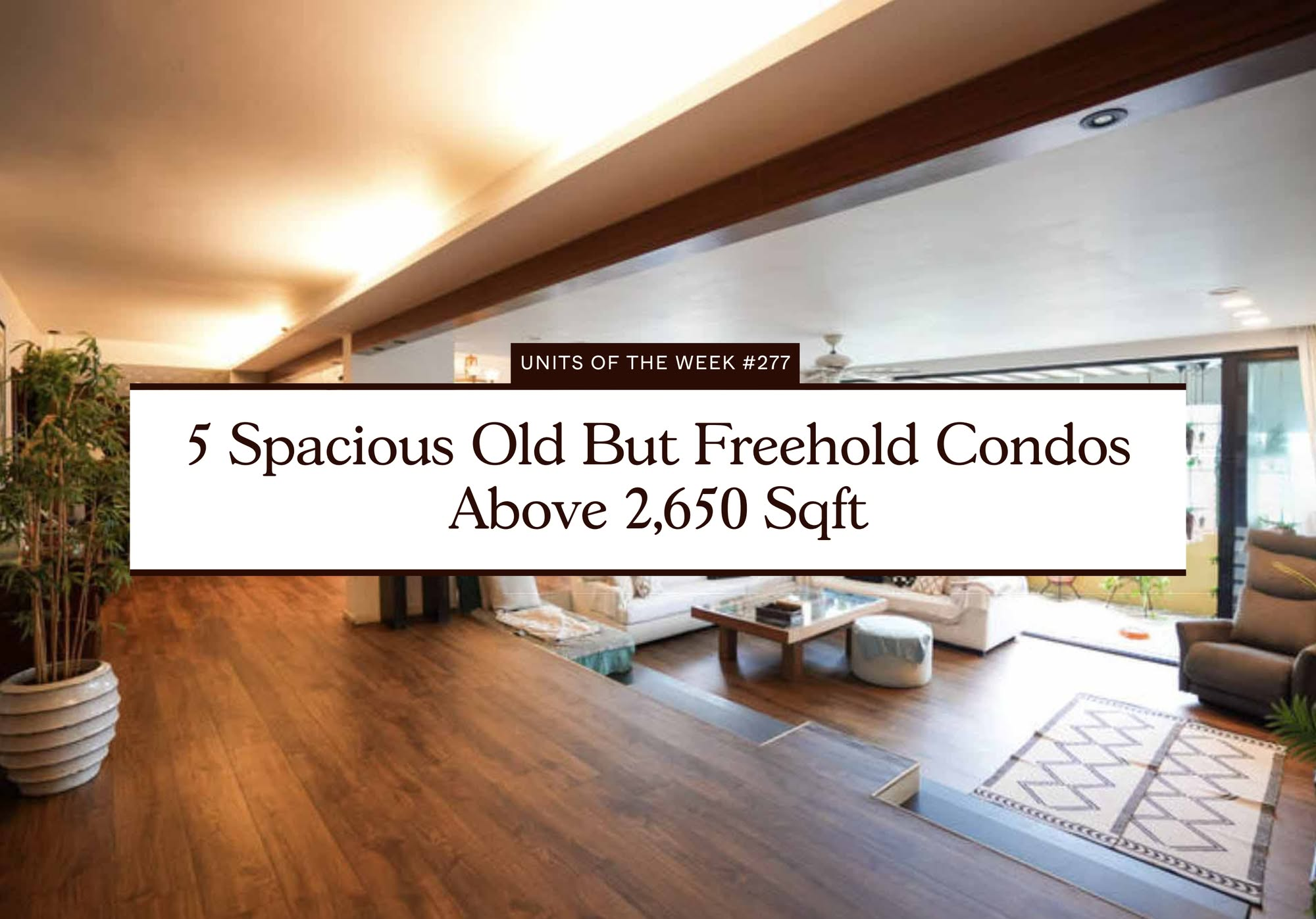
On The Market 5 Spacious Old But Freehold Condos Above 2,650 Sqft
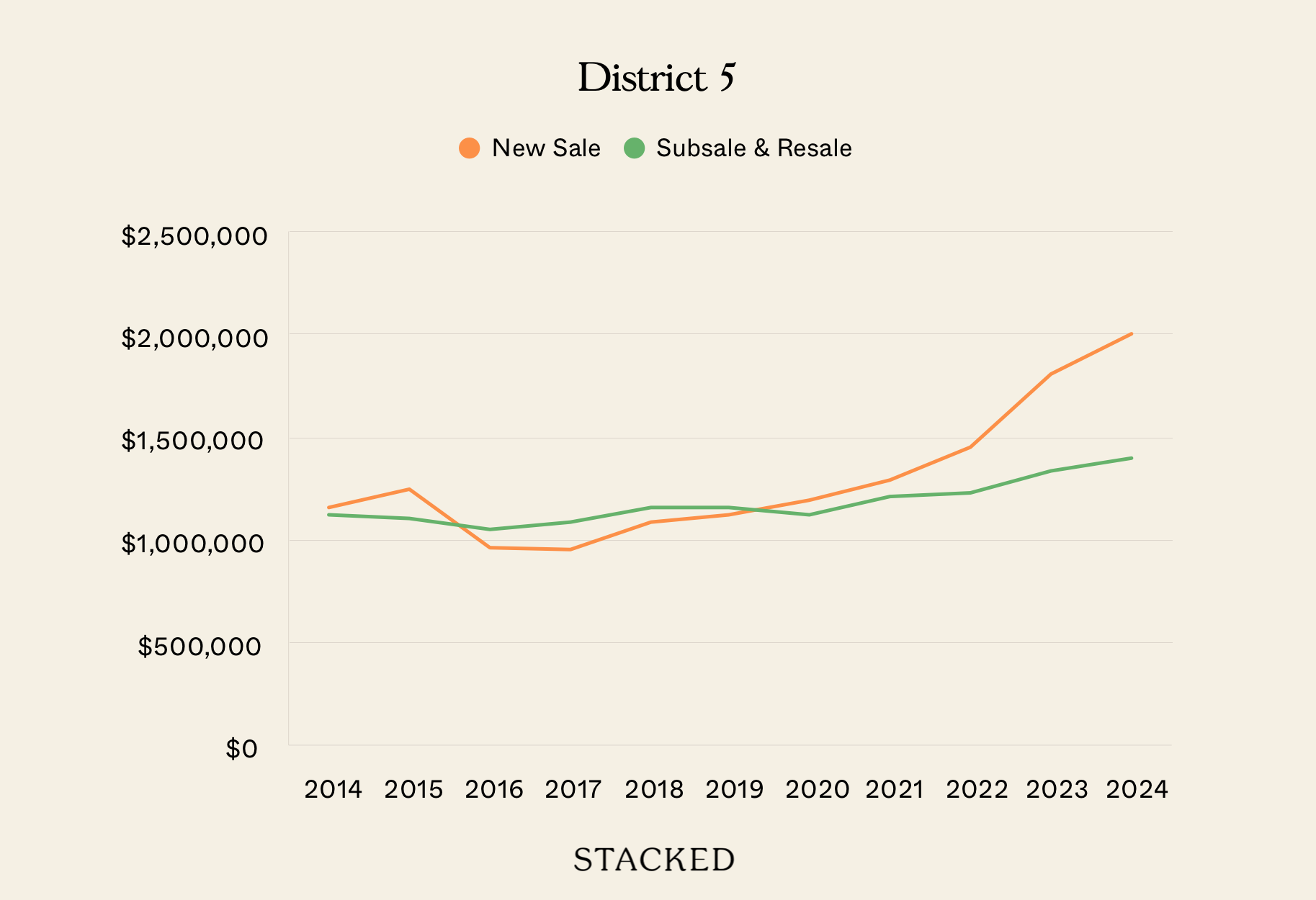
Property Investment Insights We Compared New Launch And Resale Condo Prices Across Districts—Here’s Where The Price Gaps Are The Biggest
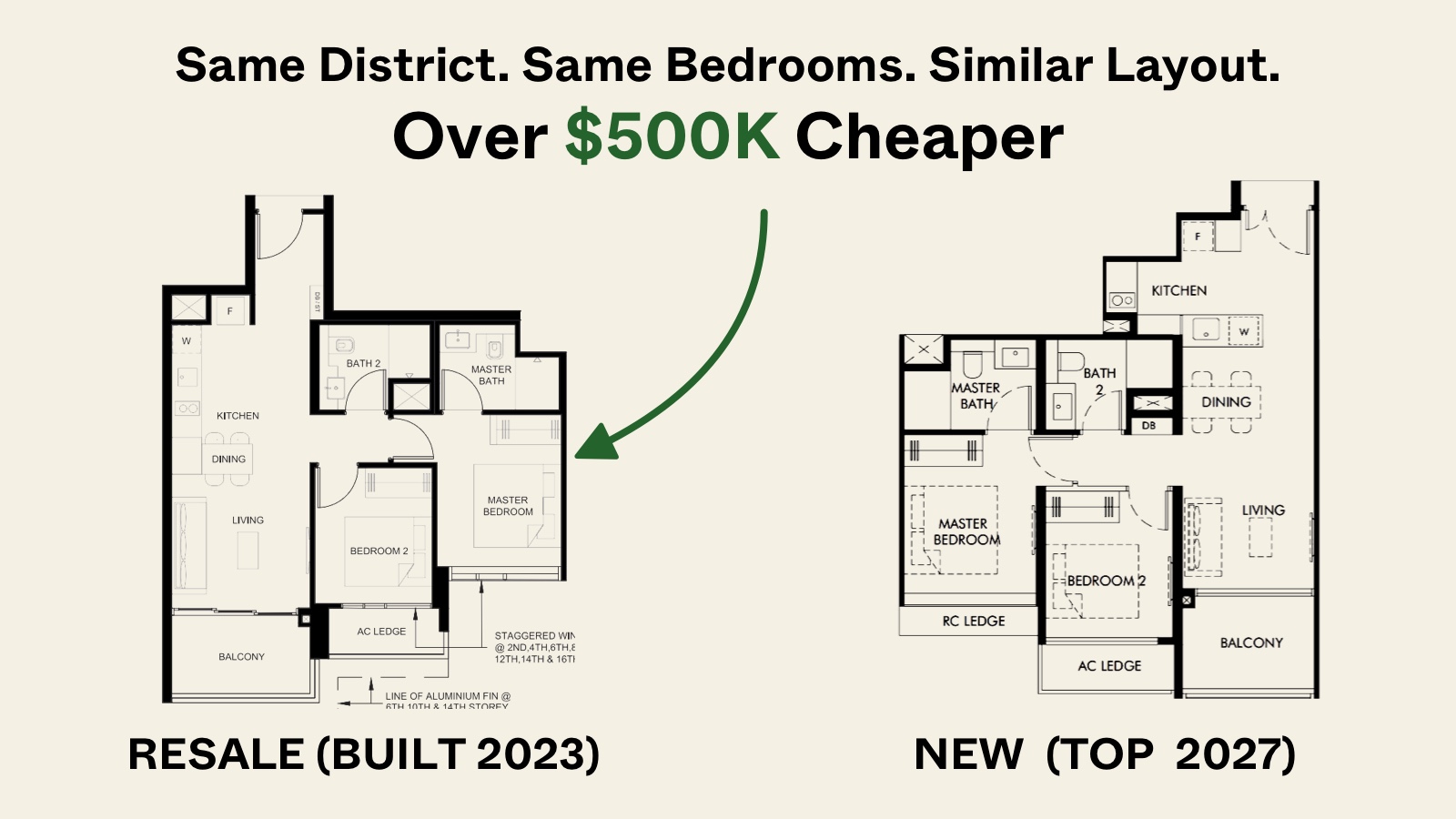
Pro Similar Layout, Same District—But Over $500K Cheaper? We Compare New Launch Vs Resale Condos In District 5

New Launch Condo Analysis The First New Condo In Science Park After 40 Years: Is LyndenWoods Worth A Look? (Priced From $2,173 Psf)

Editor's Pick Why The Johor-Singapore Economic Zone Isn’t Just “Iskandar 2.0”

Editor's Pick URA’s 2025 Draft Master Plan: 80,000 New Homes Across 10 Estates — Here’s What To Look Out For


