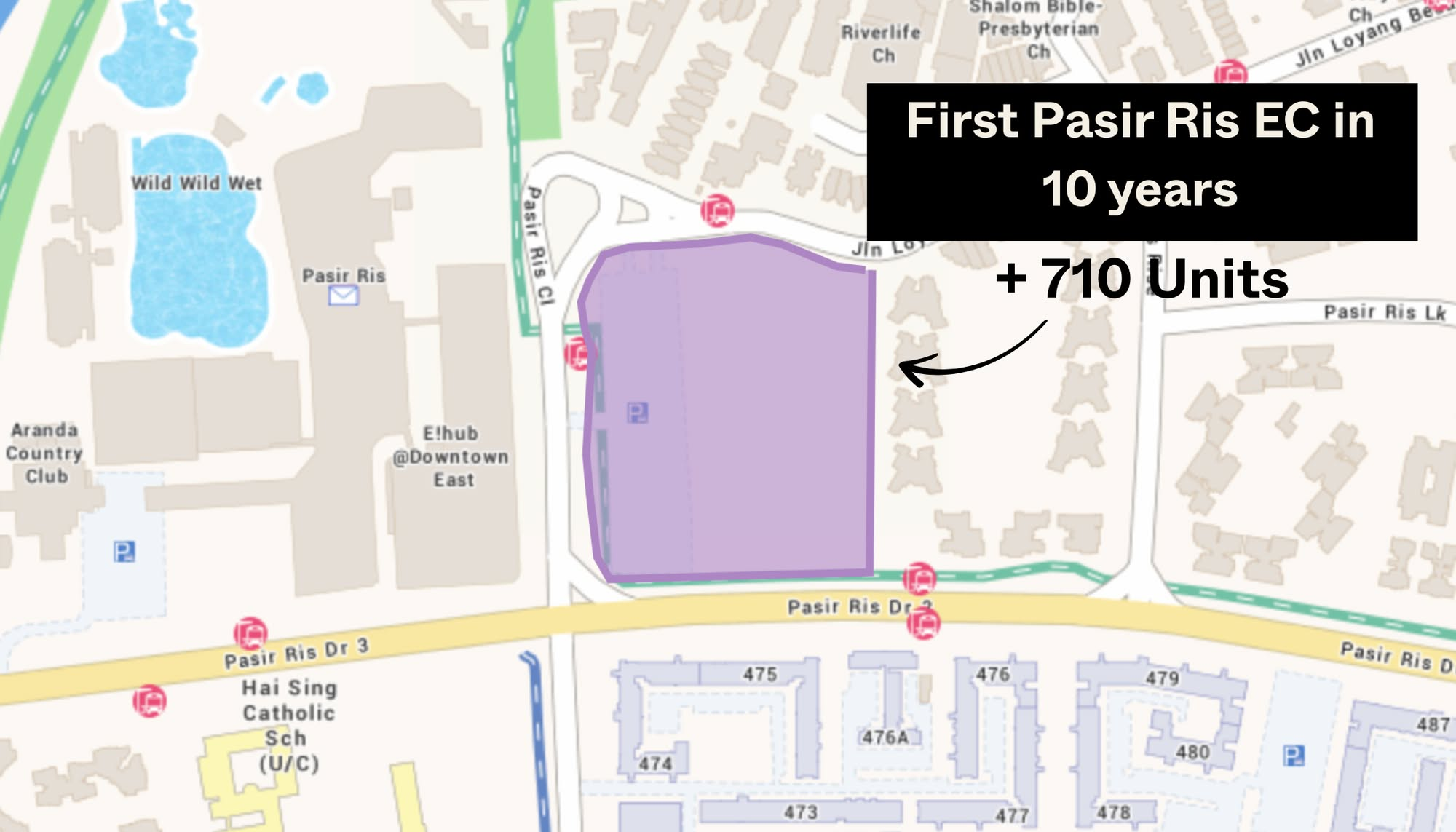Inside An Interior Designer’s Wabi-Sabi Penthouse Home In Joo Chiat

Get The Property Insights Serious Buyers Read First: Join 50,000+ readers who rely on our weekly breakdowns of Singapore’s property market.
This week, we visit a penthouse home set in the low-lying Joo Chiat. Homeowner Brandon created and designed the space for his family of 3 – and incredibly did so without any drawings of the space.
It’s a 1+1 room penthouse and at a size of 830 square feet, he had to get creative with the space. He knocked down everything that was possible, and created an open and inviting wabi-sabi space.
With neutral, simple tones, he opted for textured paint for the whole house, and vinyl floors.
Most of the furniture in the house was custom-built (like the sofa, dining table and TV console area).
On the top floor, the open-concept master bedroom features a unique slanted roof and the shower area which was previously the jacuzzi was repurposed into a cool outdoor shower.
Finally, to make the space more usable, he built a glass roof over the yard area to form an interesting study area.
Special thanks to Brandon for showing us around his inviting home.
If you are an architect, ID, or homeowner interested in featuring your home, please fill in our form at https://forms.gle/a1GmuwSCCFAns3GV9
Read next from Home Tours

Home Tours Inside A Minimalist’s Tiny Loft With A Stunning City View

Editor's Pick This Beautiful Japanese-Inspired 5-Room HDB Home Features an Indoor Gravel Garden

Home Tours A Family’s Monochrome Open-Concept Home with Colour Accents

Home Tours A Bright Minimalist Condo Apartment With A Loft
Latest Posts
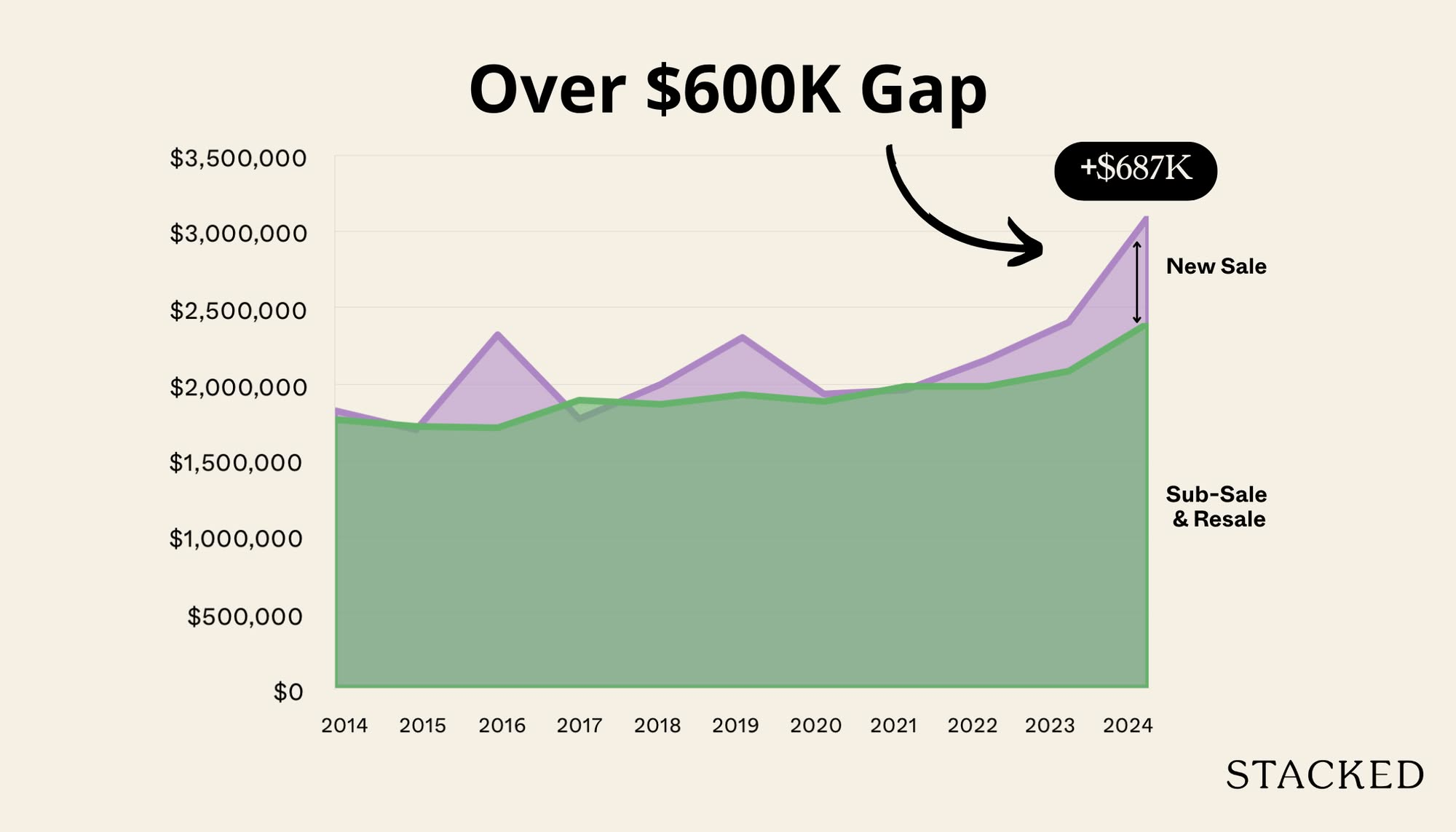
Pro We Compared New Vs Resale Condo Prices In District 10—Here’s Why New 2-Bedders Now Cost Over $600K More
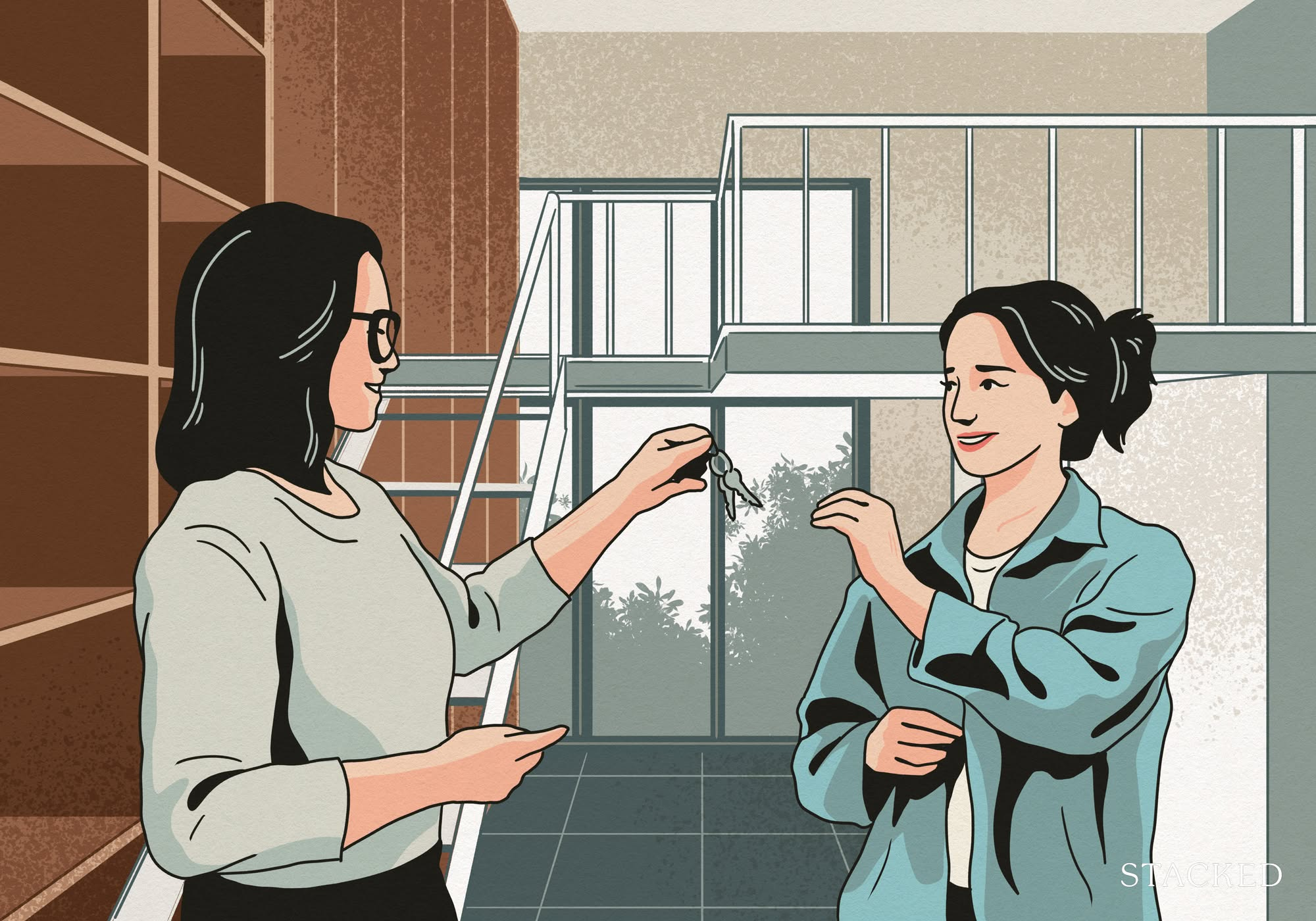
Singapore Property News They Paid Rent On Time—And Still Got Evicted. Here’s The Messy Truth About Subletting In Singapore.
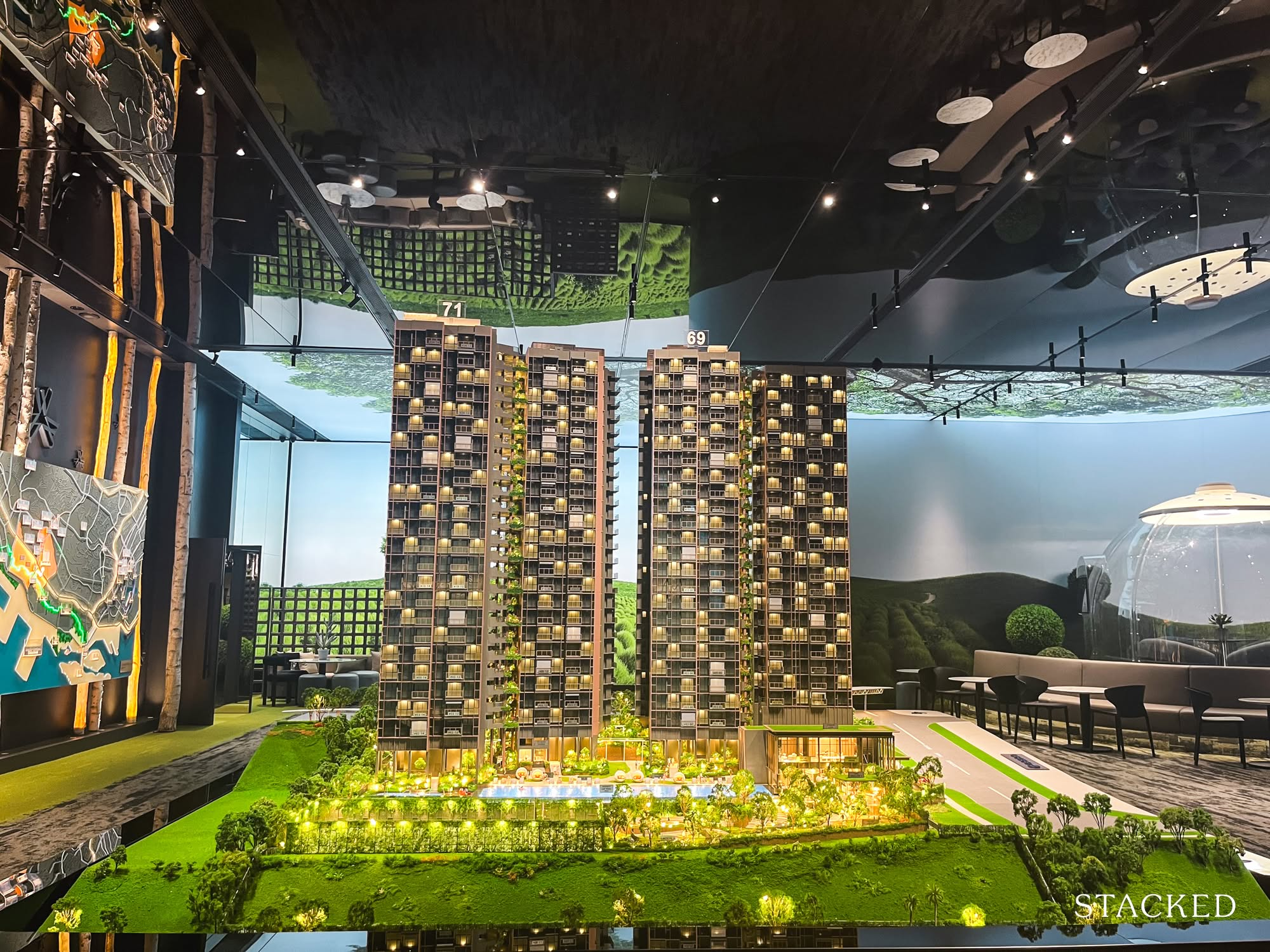
New Launch Condo Reviews LyndenWoods Condo Review: 343 Units, 3 Pools, And A Pickleball Court From $1.39m
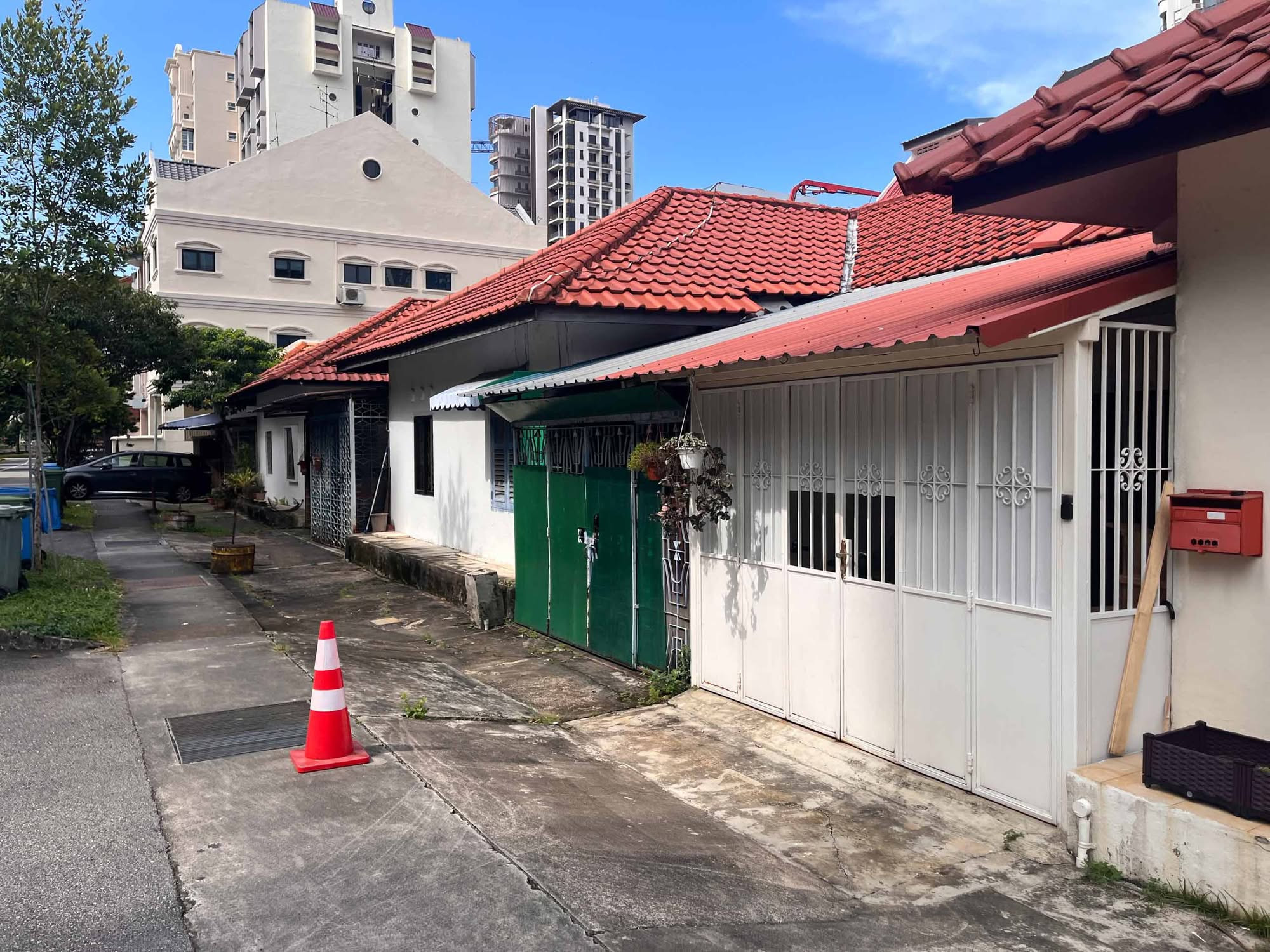
Landed Home Tours We Tour Affordable Freehold Landed Homes In Balestier From $3.4m (From Jalan Ampas To Boon Teck Road)
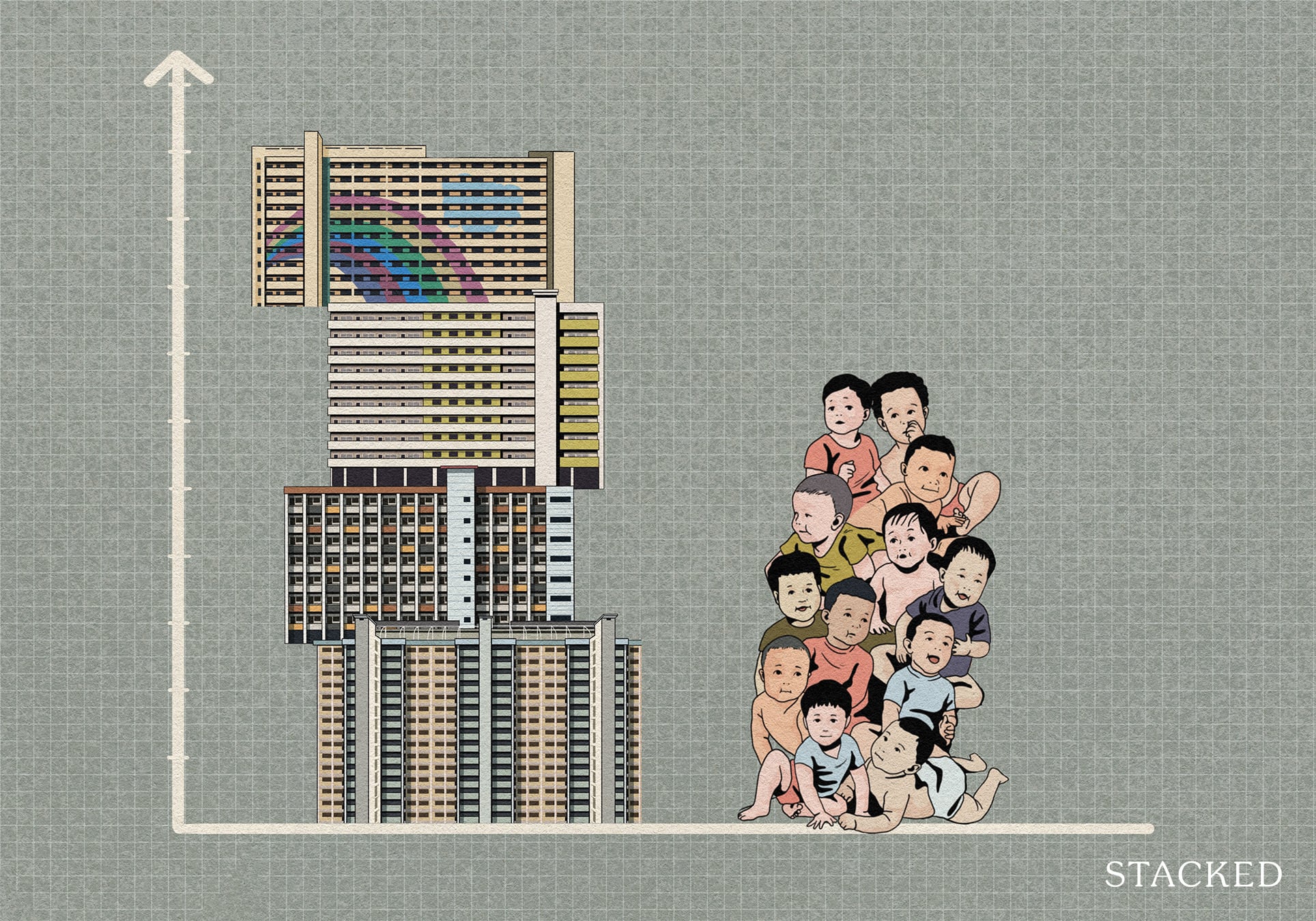
Singapore Property News Is Our Housing Policy Secretly Singapore’s Most Effective Birth Control?
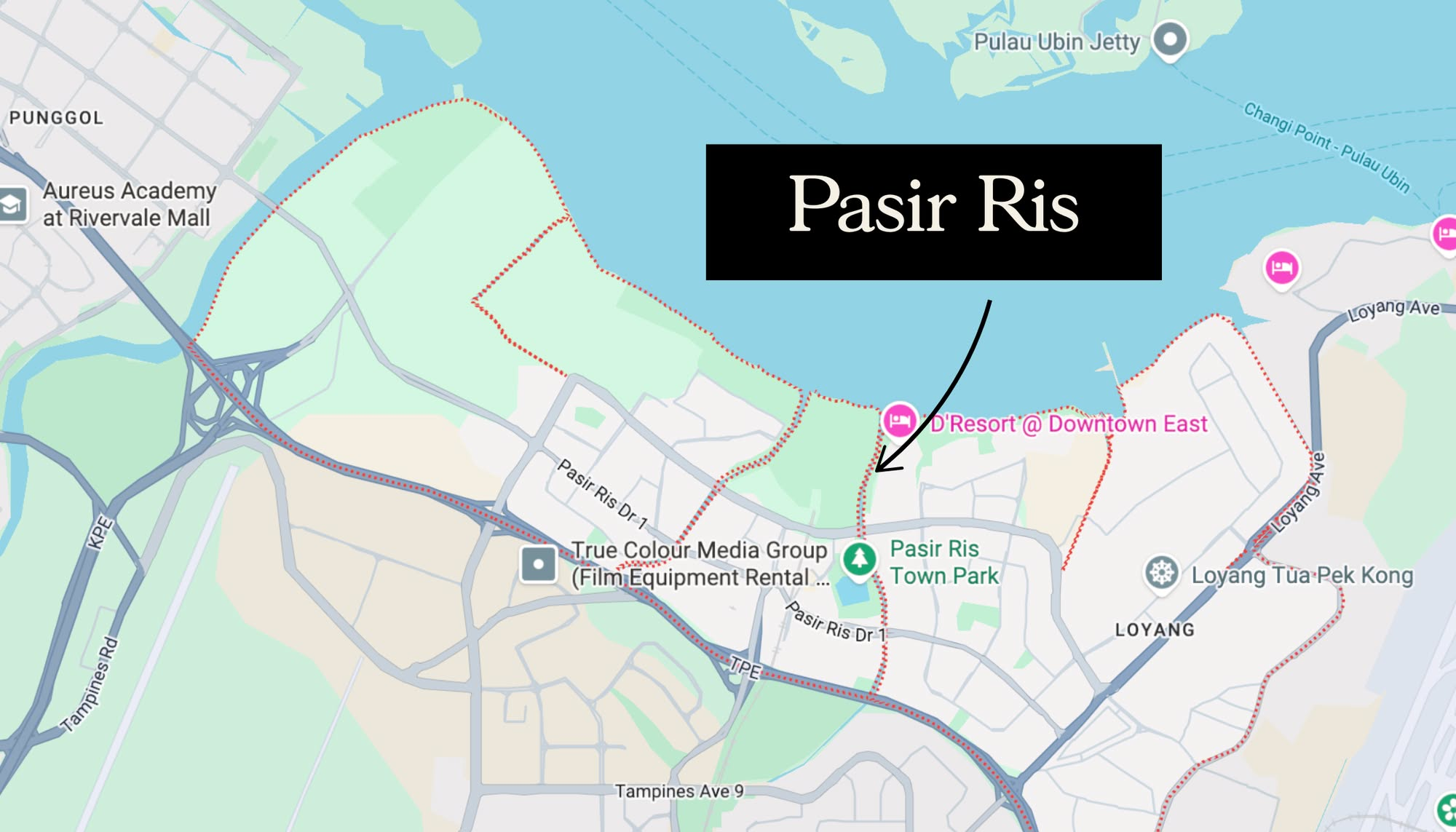
Property Market Commentary Why More Young Families Are Moving to Pasir Ris (Hint: It’s Not Just About the New EC)
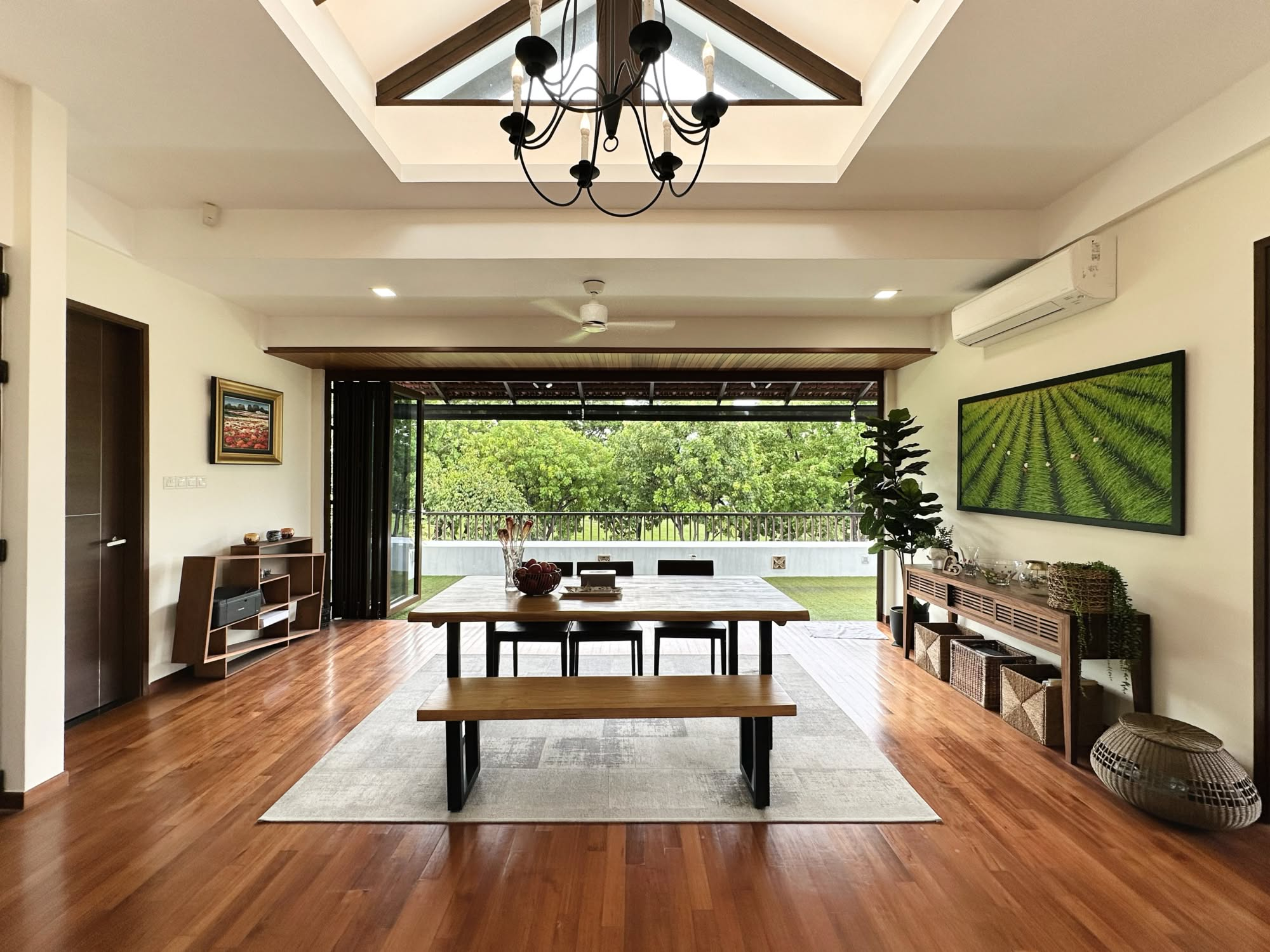
On The Market A 10,000 Sq Ft Freehold Landed Home In The East Is On The Market For $10.8M: Here’s A Closer Look
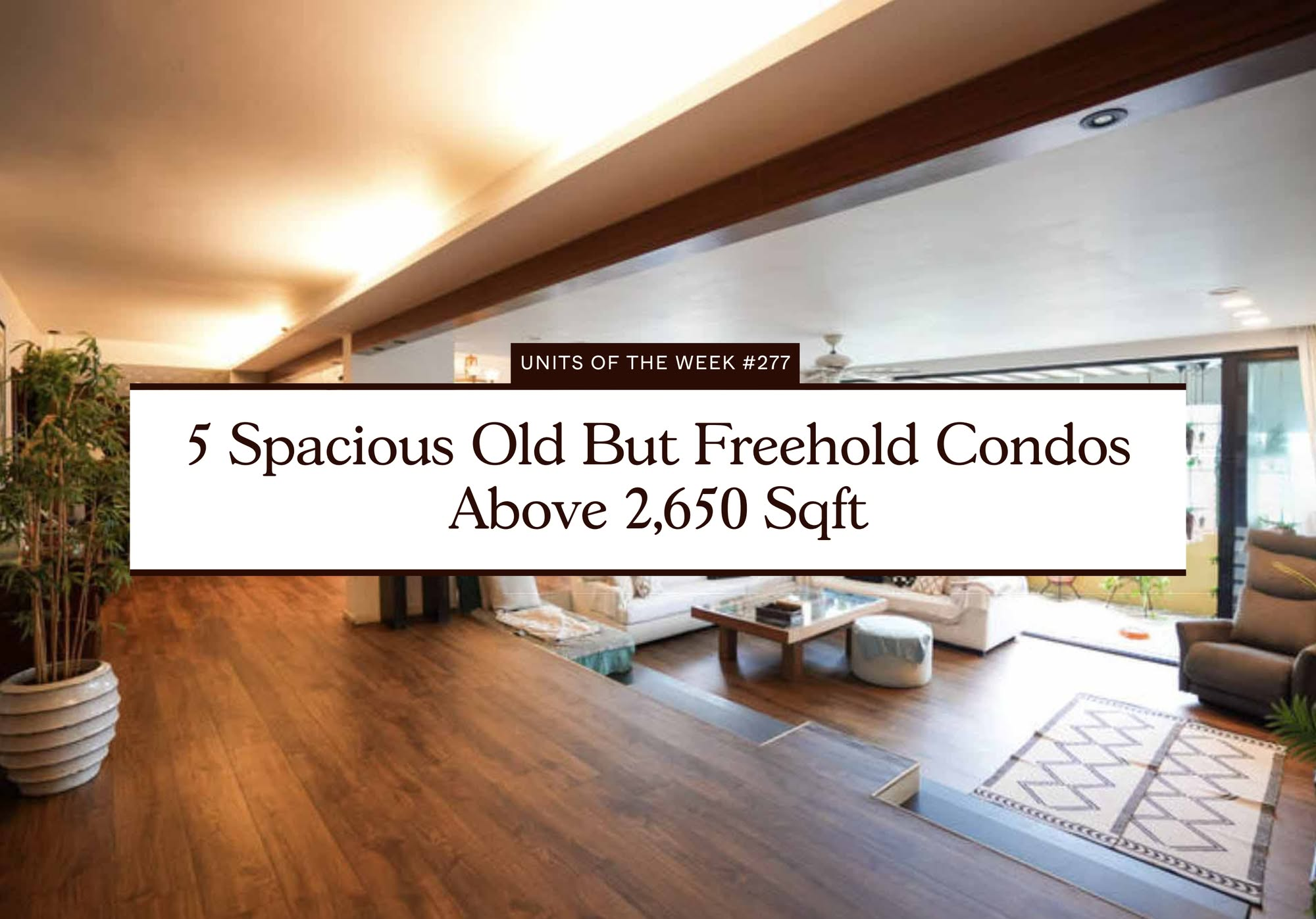
On The Market 5 Spacious Old But Freehold Condos Above 2,650 Sqft
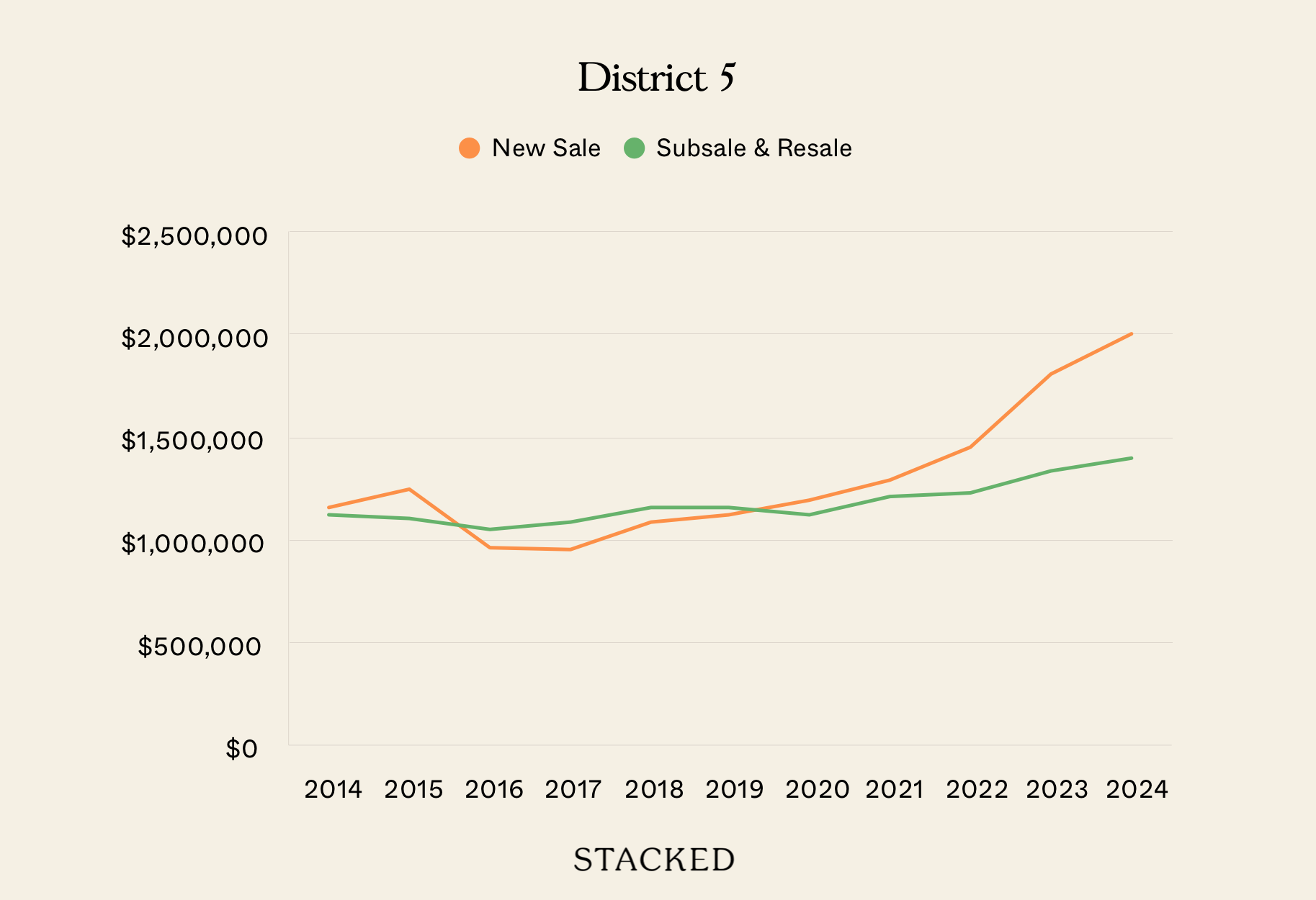
Property Investment Insights We Compared New Launch And Resale Condo Prices Across Districts—Here’s Where The Price Gaps Are The Biggest
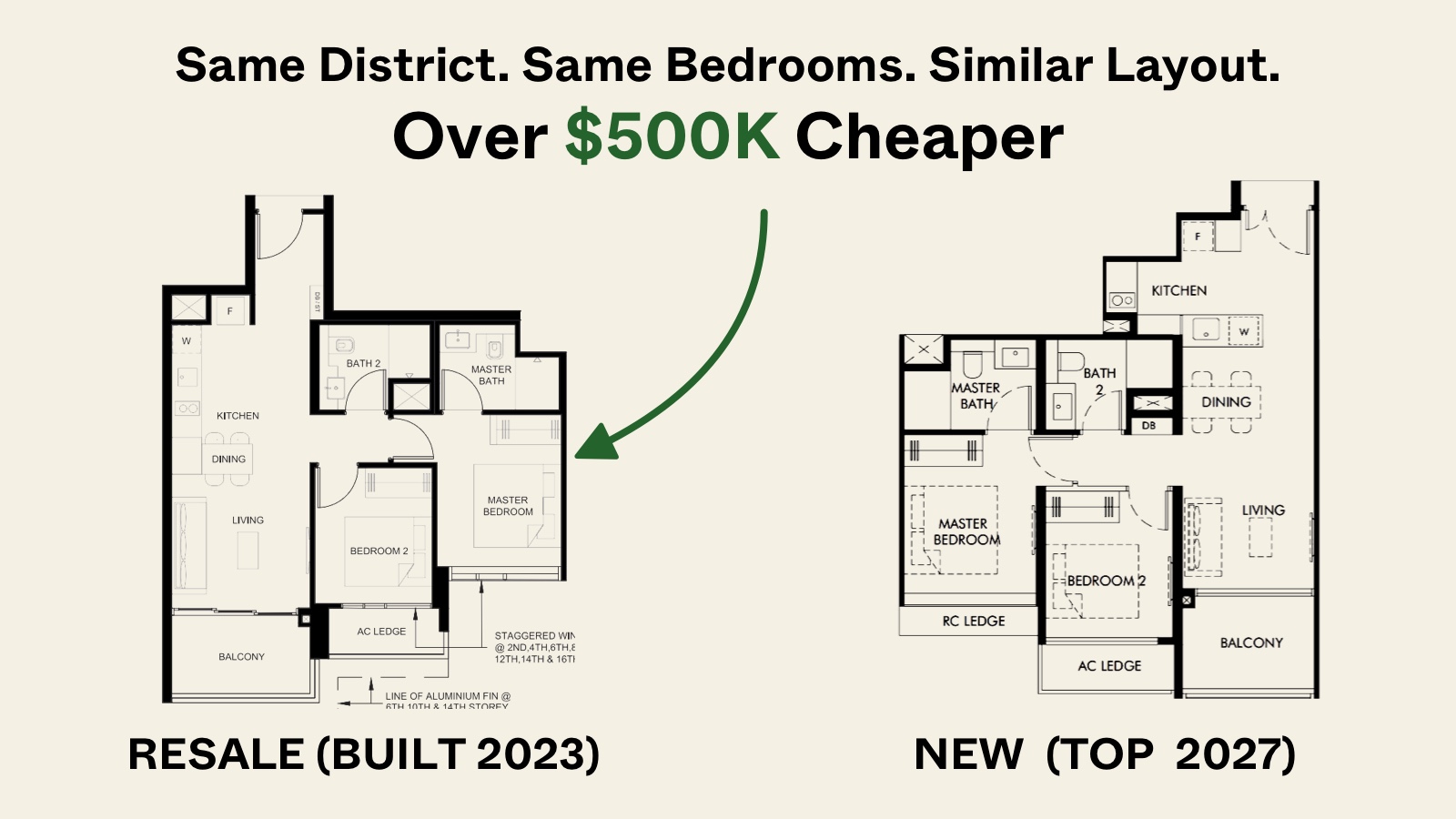
Pro Similar Layout, Same District—But Over $500K Cheaper? We Compare New Launch Vs Resale Condos In District 5
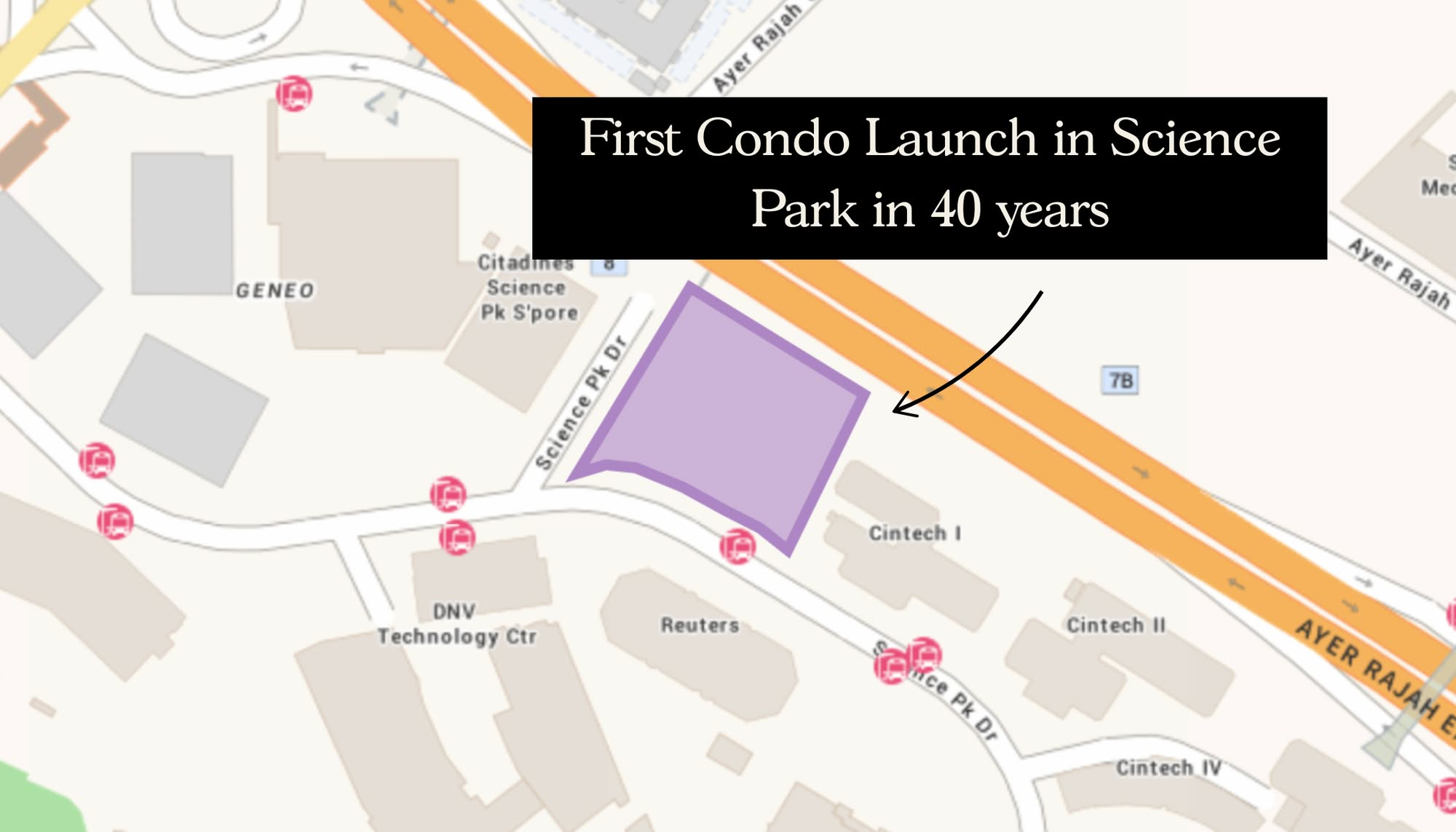
New Launch Condo Analysis The First New Condo In Science Park After 40 Years: Is LyndenWoods Worth A Look? (Priced From $2,173 Psf)
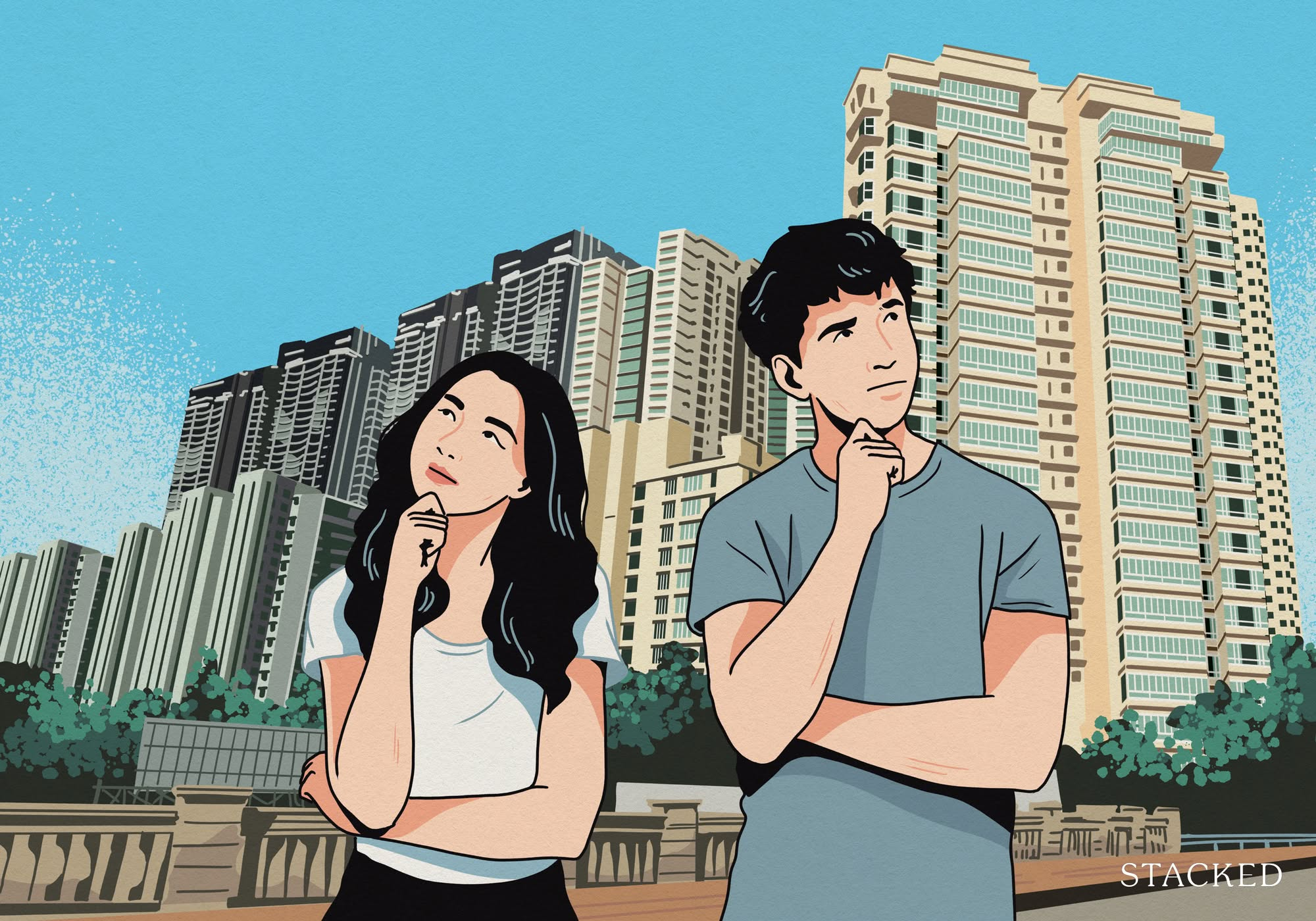
Editor's Pick Why The Johor-Singapore Economic Zone Isn’t Just “Iskandar 2.0”
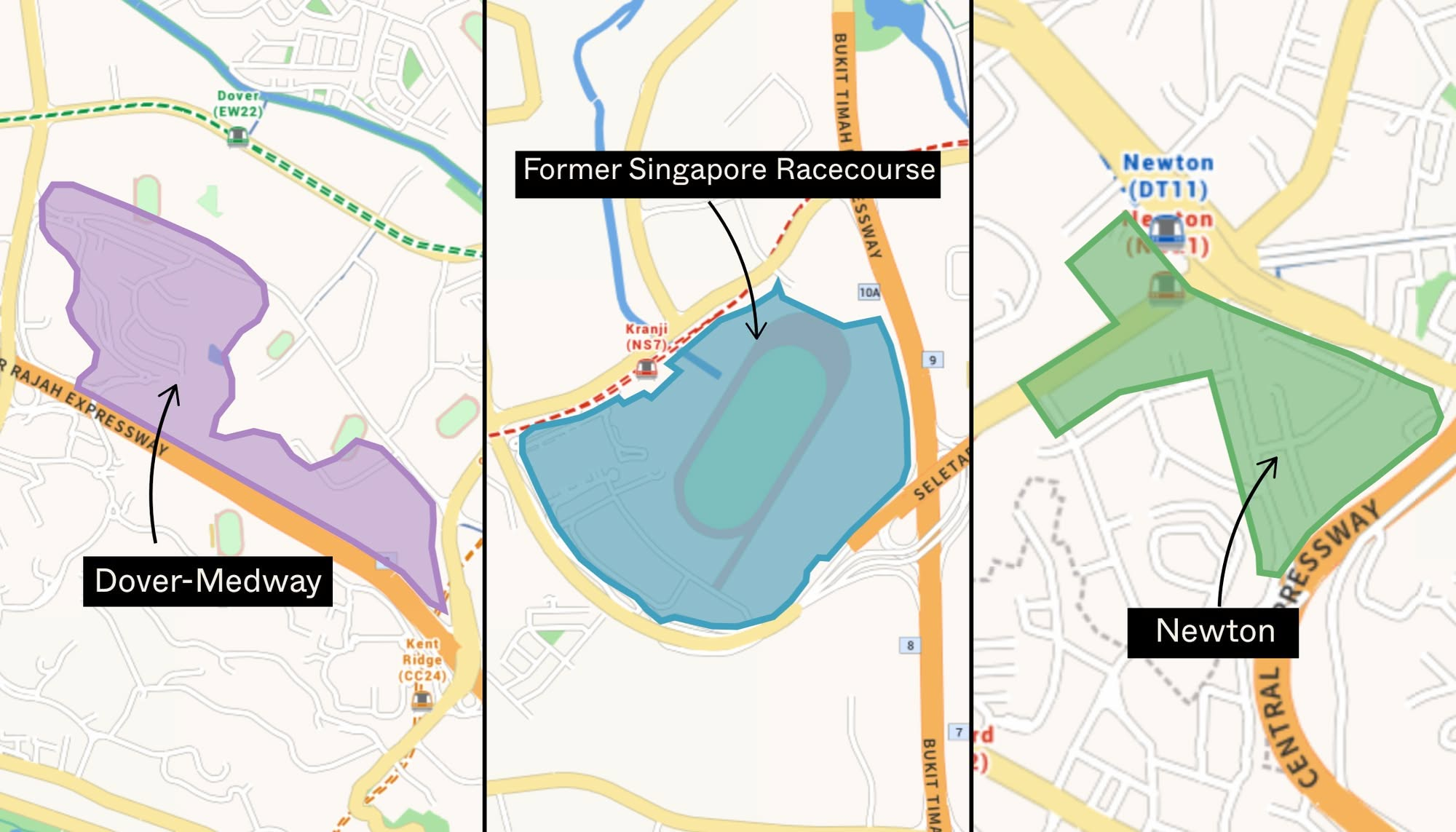
Editor's Pick URA’s 2025 Draft Master Plan: 80,000 New Homes Across 10 Estates — Here’s What To Look Out For
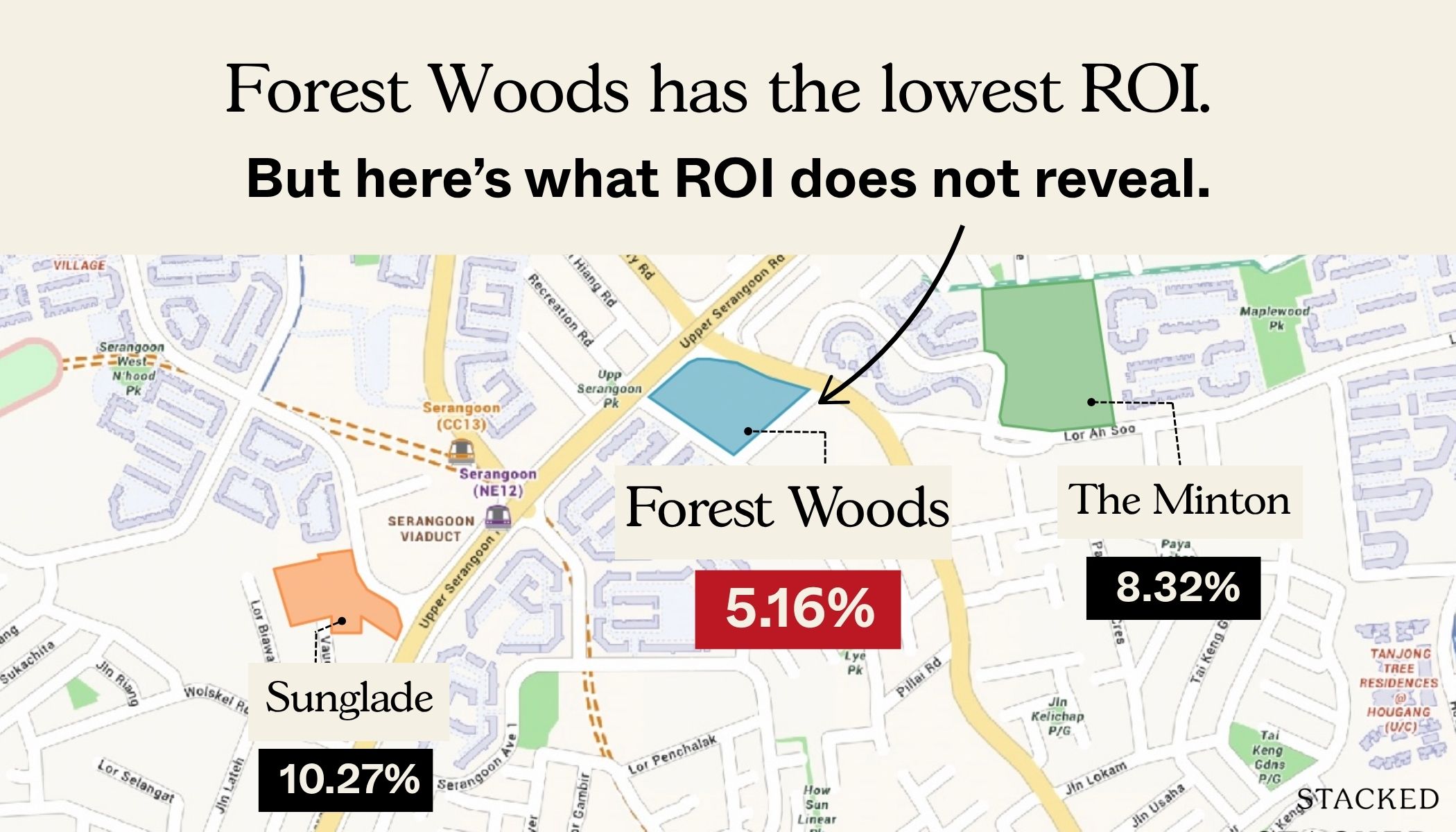
Pro Analysing Forest Woods Condo at Serangoon: Did This 2016 Project Hold Up Over Time?
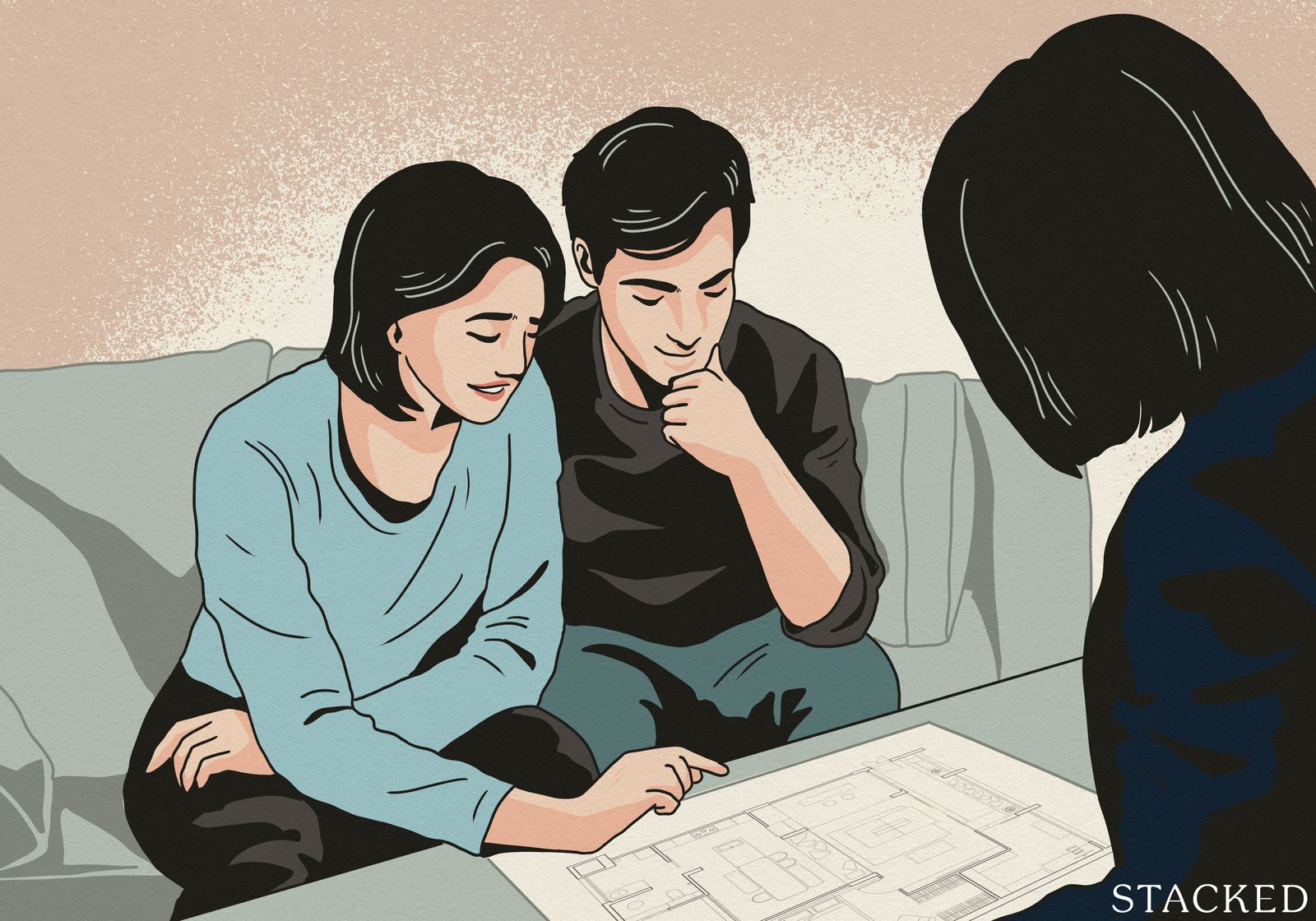
Property Advice We Ranked The Most Important Things To Consider Before Buying A Property In Singapore: This One Came Top
