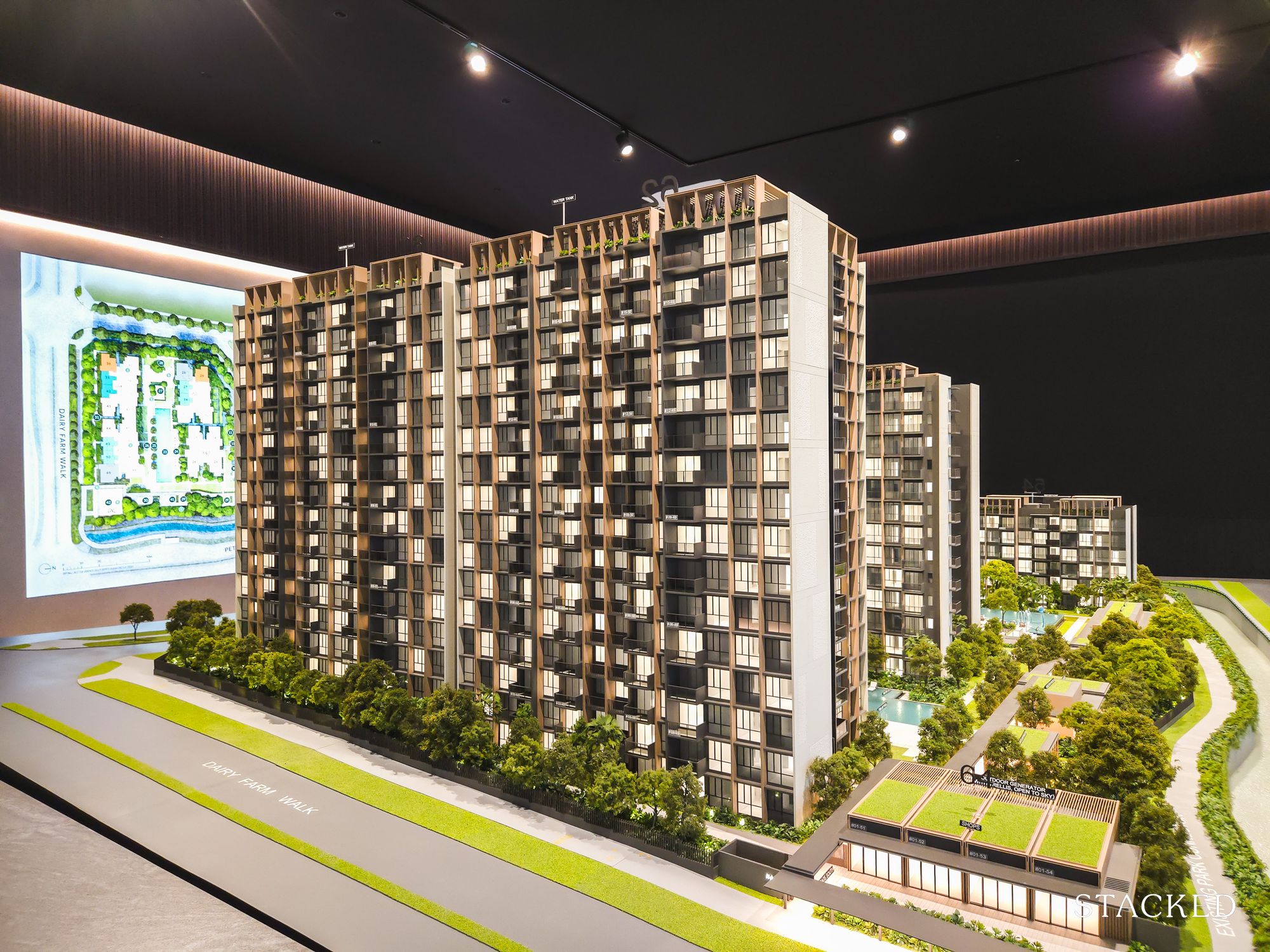How This Apartment In The East Was Transformed Into A Quiet Luxurious Home
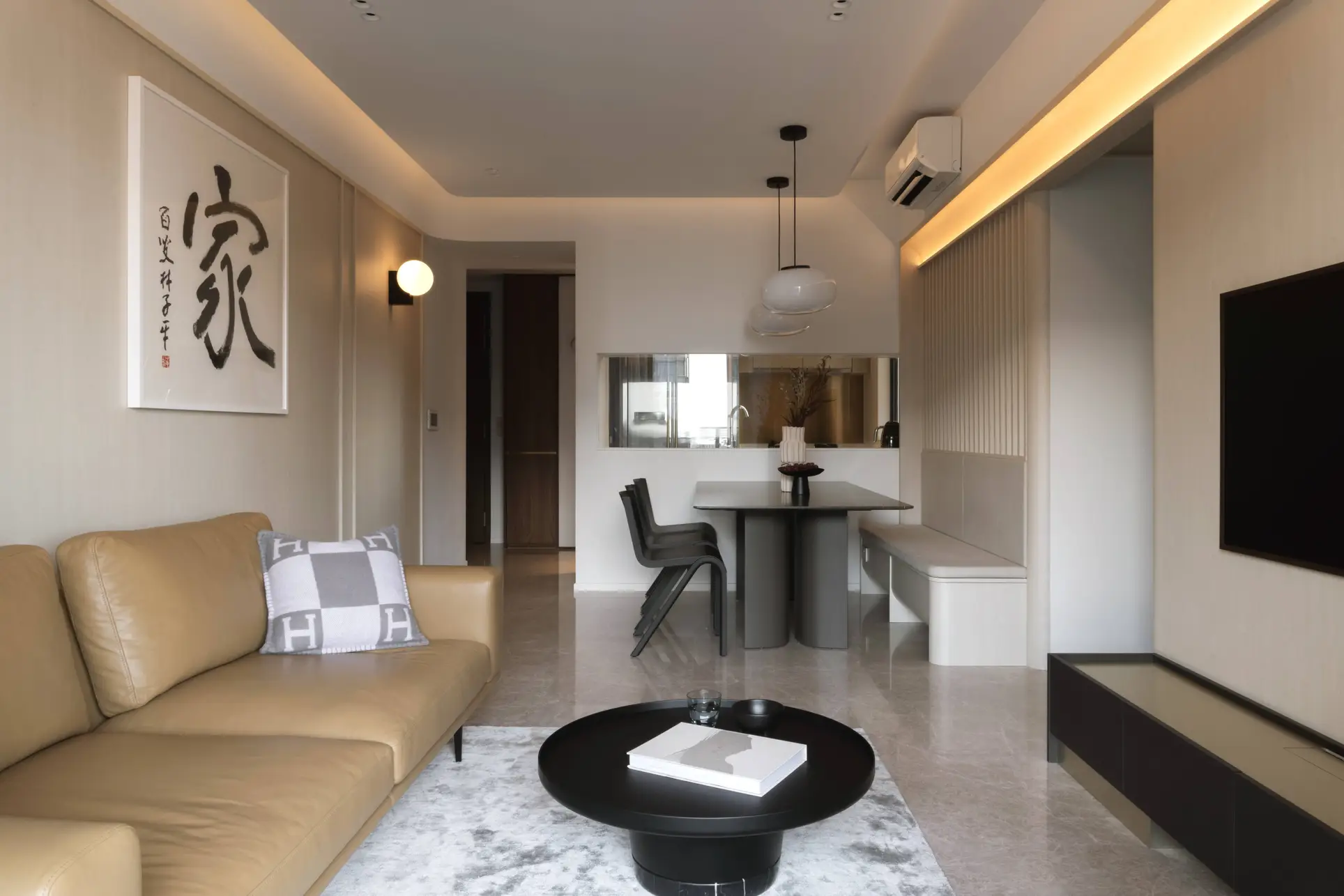
Get The Property Insights Serious Buyers Read First: Join 50,000+ readers who rely on our weekly breakdowns of Singapore’s property market.
A seasoned content strategist with over 17 years in the real estate and financial journalism sectors, Ryan has built a reputation for transforming complex industry jargon into accessible knowledge. With a track record of writing and editing for leading financial platforms and publications, Ryan's expertise has been recognised across various media outlets. His role as a former content editor for 99.co and a co-host for CNA 938's Open House programme underscores his commitment to providing valuable insights into the property market.
Living with parents can result in some space restrictions, so a careful balance comes into play: you want enough personal room for yourself and your work, without losing the interaction or family bonding. This week, we looked at a four-bedder condo designed by Hock Hoon which comes with a dual-purpose lounge and personal space. Here’s how it was done:
Maxing out the spaciousness of a four-bedder
The four-bedder is intended for a family of four: the owner who will be living with both parents, as well as a helper. He wanted his mother and father to have their own rooms (an improvement over the previous home, where his mother had to share a room with the helper), and a separate lounge space for winding down.
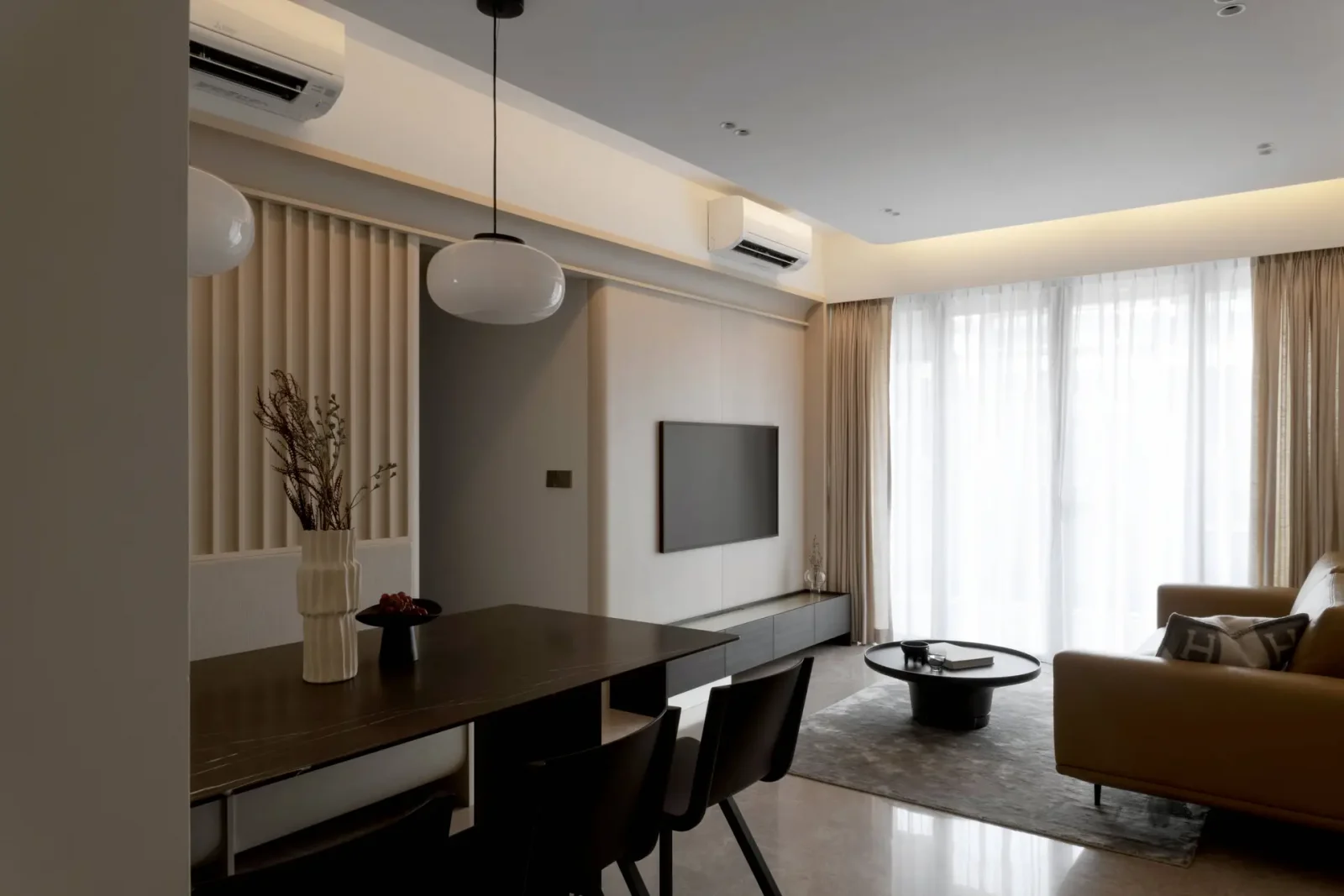
The designer thus set aside three rooms for the owner and each parent, while the fourth room was opened into a dual-purpose area: the aforementioned lounge, which also has enough room to accommodate the family’s helper. The lounge also provides space to display a travel collection.
In the bedroom, bay windows are often considered a drawback as they take up room – but in this setup it connects with a long-dresser table, and also holds the owner’s watch collection.
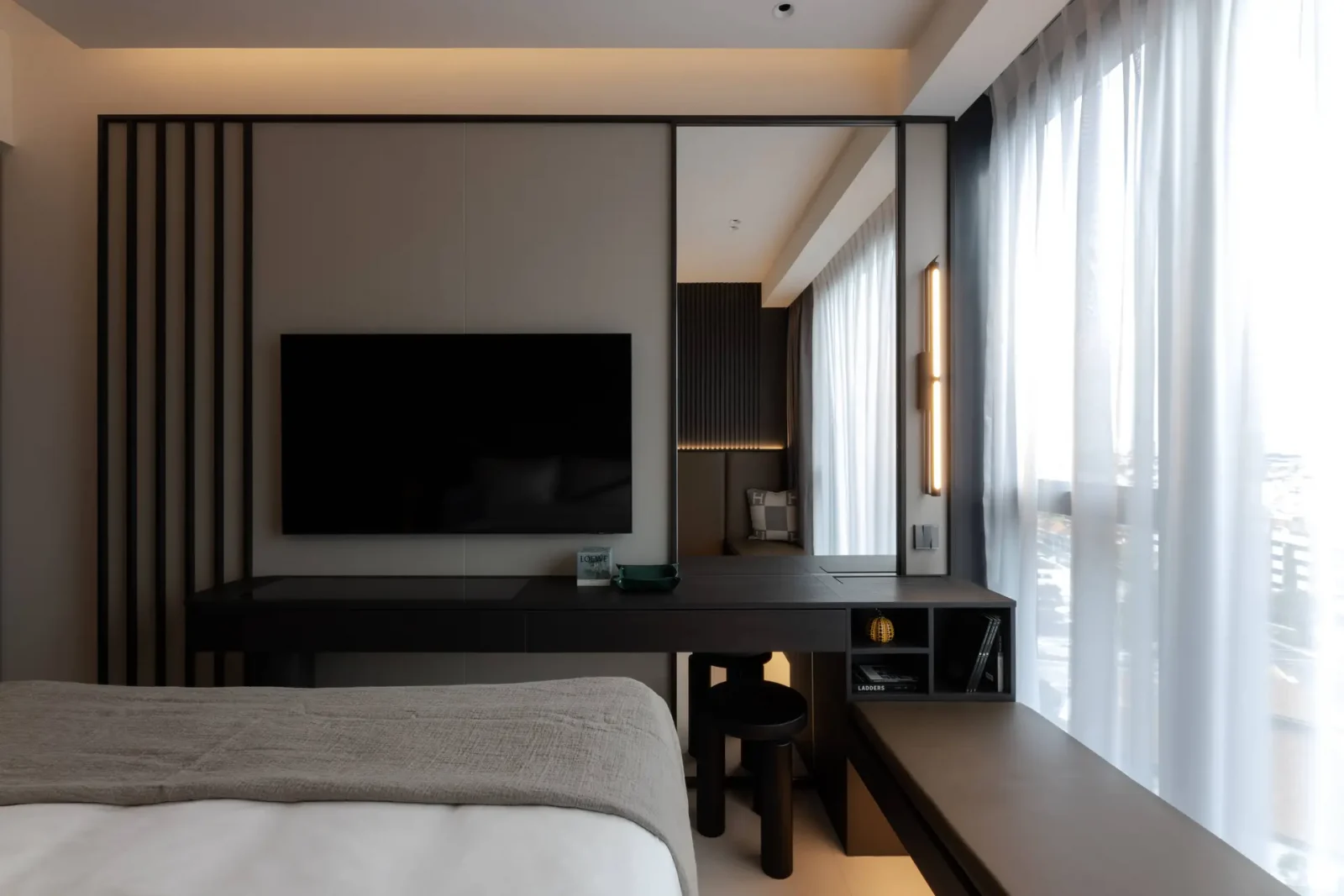
The overall design theme
The owner is a frequent traveller, and wanted the sense of exclusivity and efficiency found in many hotels he’d visited.
The designer sought to connect the living and dining area as a single large visual space – the dining bench is designed to integrate with the wall cladding, and light, neutral colours are used to create an inviting atmosphere for this communal area. It’s expected that the owner and his parents will spend most of their time here.
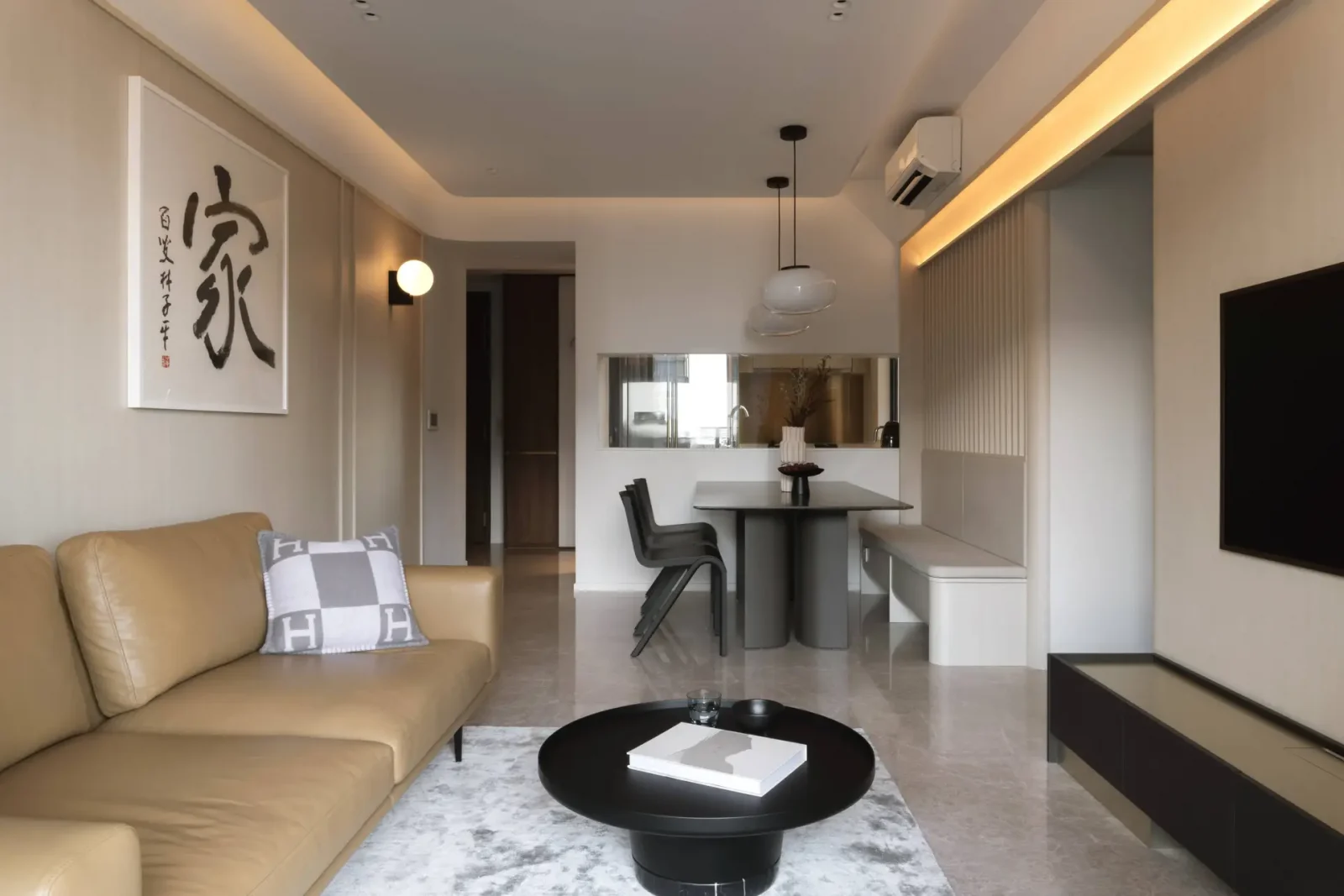
Also influencing the design was the difference in colour preference with the owner’s parents. While his parents prefer brighter spaces, he feels more comfortable in darker areas. As such, there is a dimmer transition point along the corridor leading to the lounge. The designer picked a “lighter grey, cement textured paint for the central niche” in the lounge. This allows for the collection to stand out, and be the centre of attention.
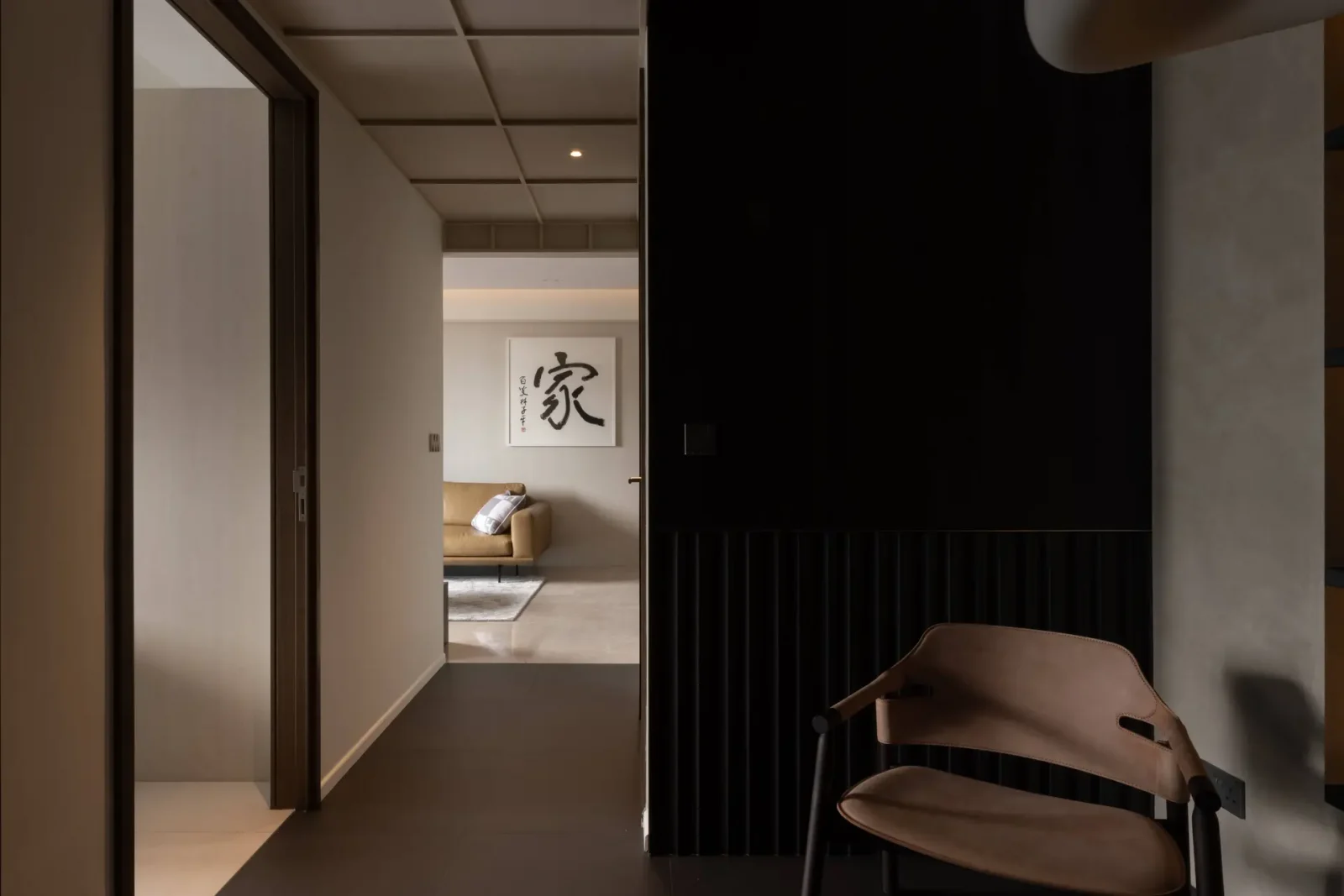
Some significant changes were also made to the layout: three of the bedrooms were retained, while the fourth was replaced with the open area for the lounge (this area also has a concealed door to the helper’s room). This layout ensures the owner’s mother and the helper have their own rooms, while also providing a quiet corner for himself.
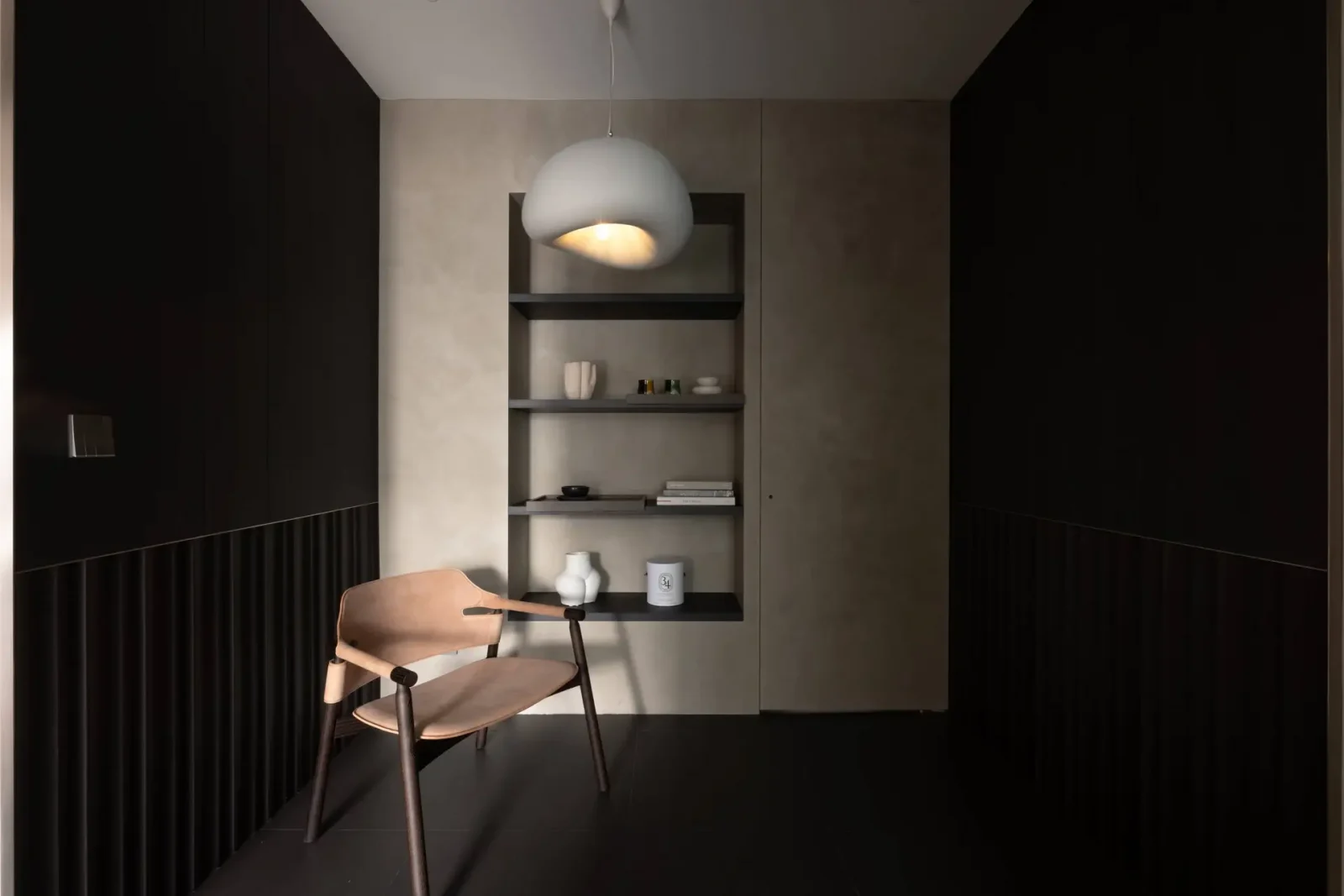
Areas that stand out
The designer feels the most notable area is the transition to the lounge, and the use of elements and colours. These create a sightline leading down the corridor, and draws the eye to the lounge display.
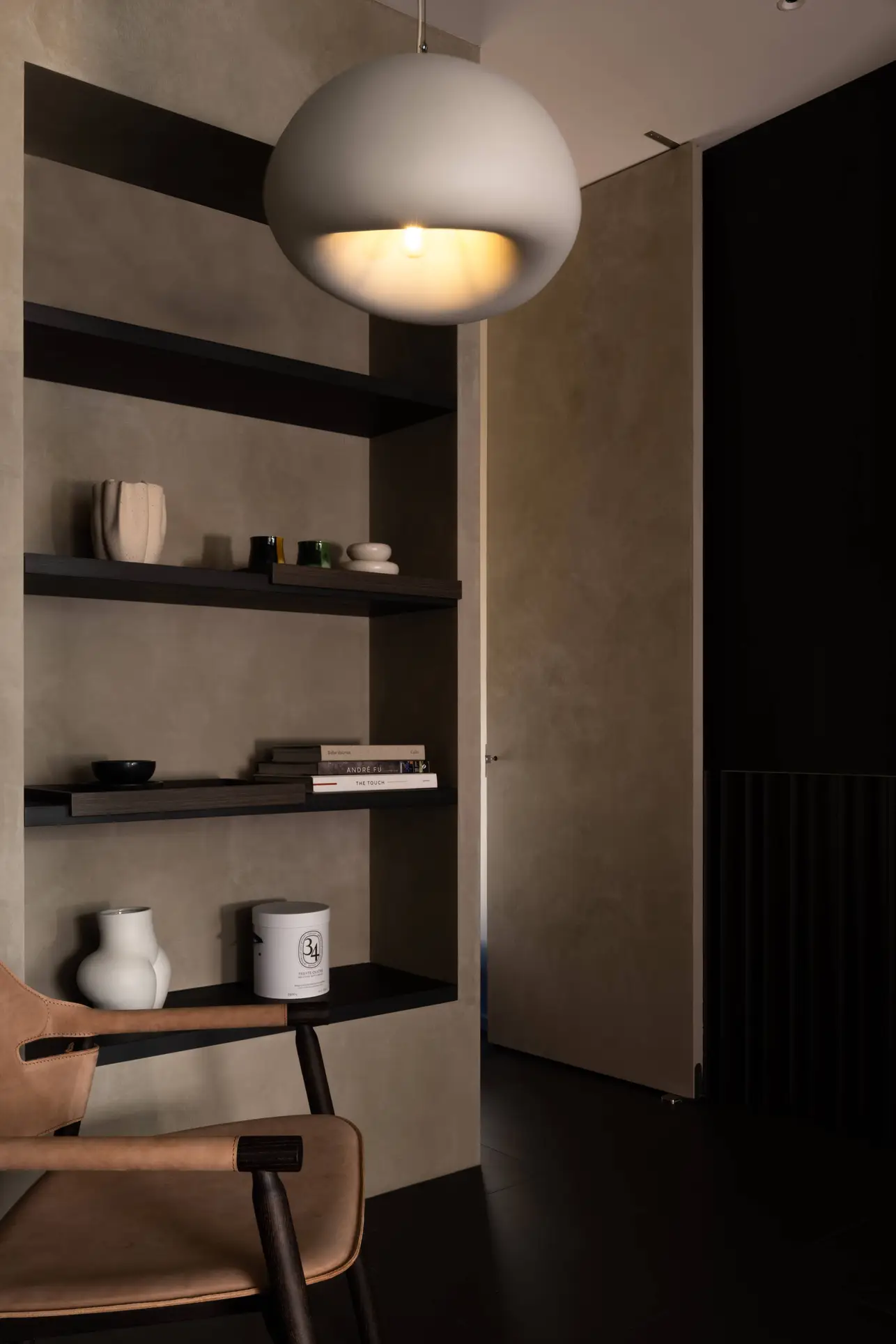
A particularly bold move was the transition to the black-coloured tiles; the family did find it interesting in concept, but were concerned with the actual execution. Upon completion though, they did feel happy with the decision, and could feel the cohesiveness of the lounge area.
A satisfying design journey
The designer and clients enjoyed the renovation process, in particular observing different craftsmen apply different techniques for each feature; one example of this was creating the intricate details in the arched frame of the dining and living areas.
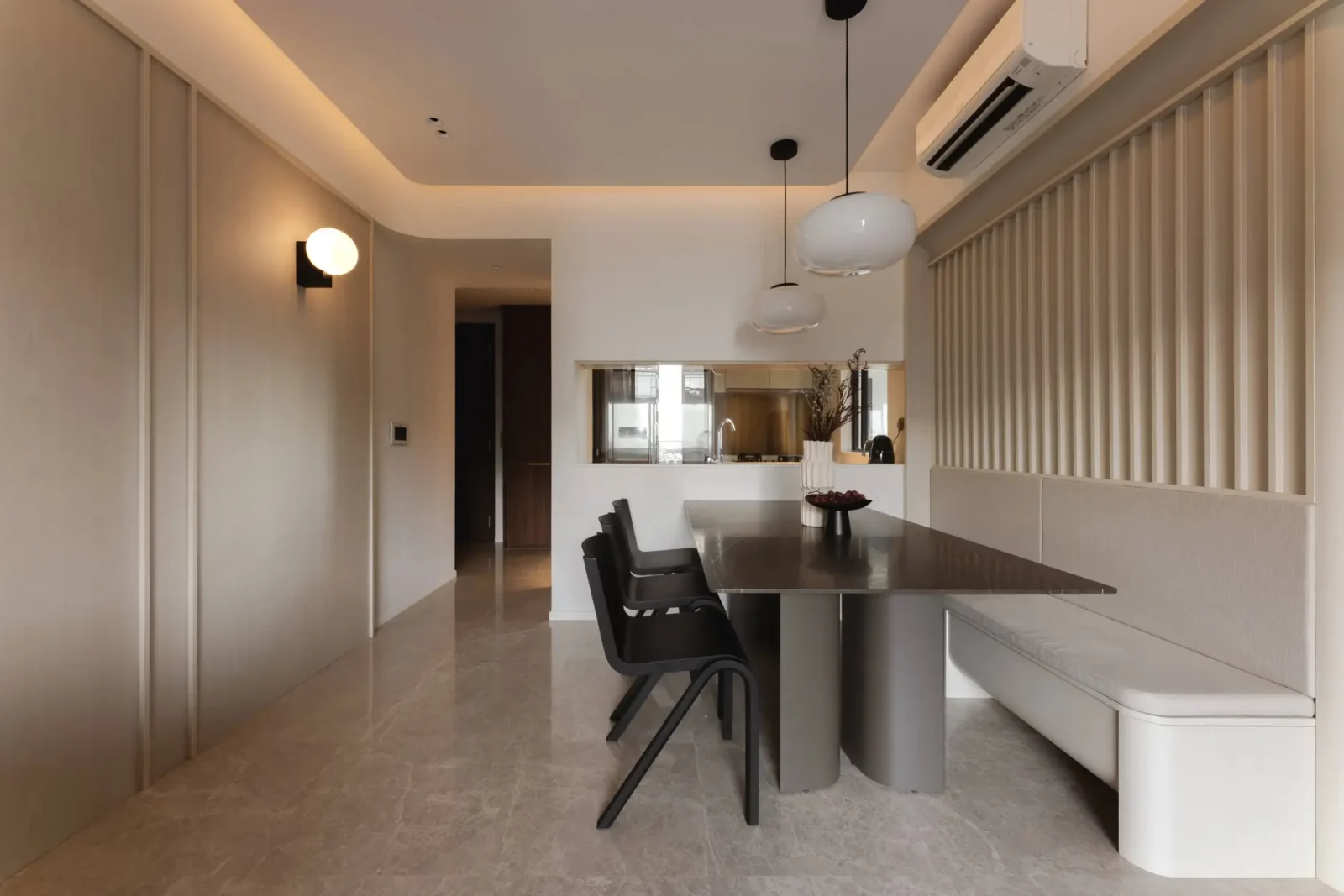
The homeowners added a commissioned calligraphy piece by Lim Tze Ping, simply denoting “Jia.” The renovations promise better opportunities for bonding time, which the owner prizes as he’s often away.
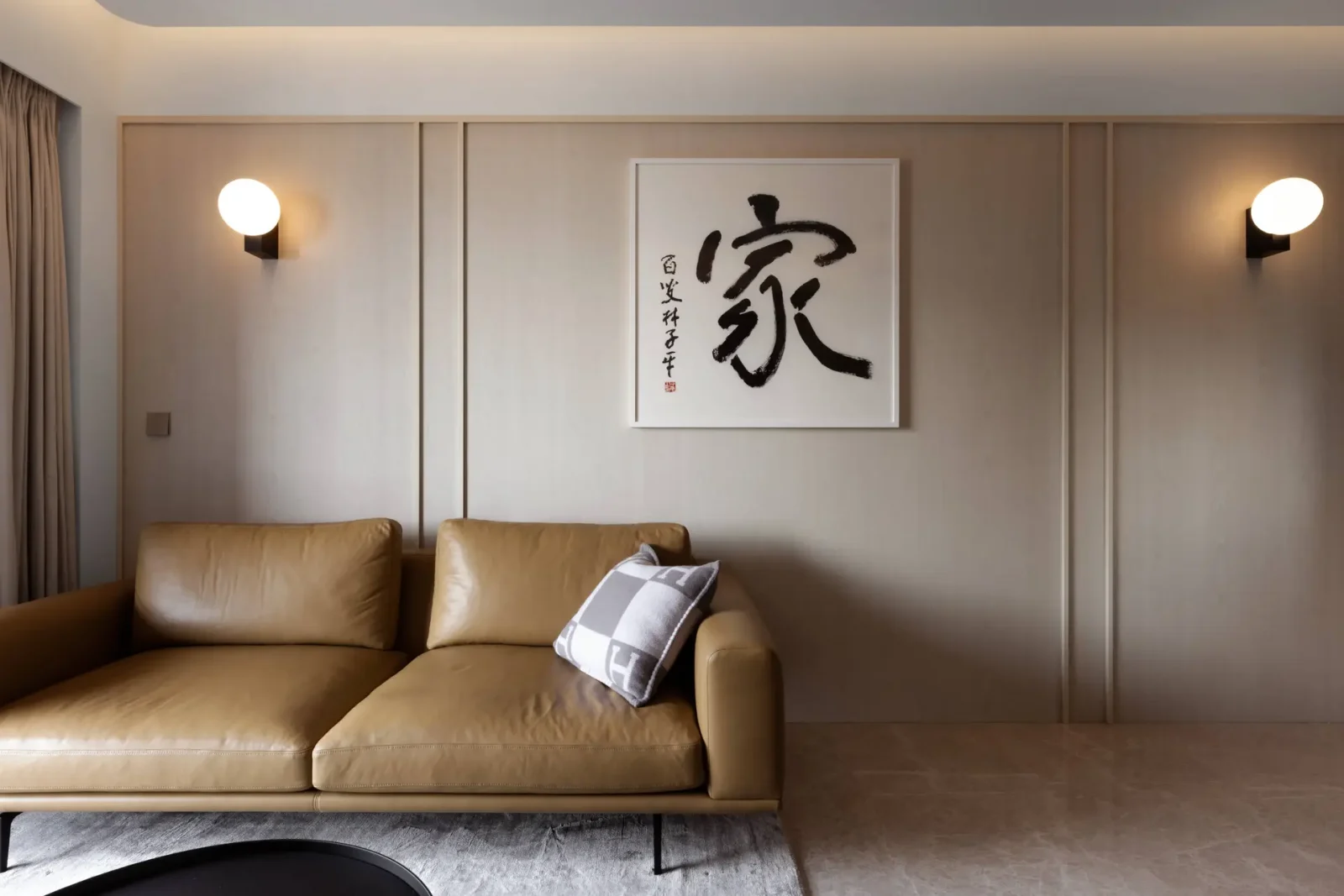
Advice for other homeowners when renovating
The designer says that constant communication is key, and an ongoing conversation helps to streamline the process. The Fittings, Furnishings, and Equipment (FF&E) element is also important, and part of the design journey – beyond the basic renovations, these are the elements that shape the experience of the place.
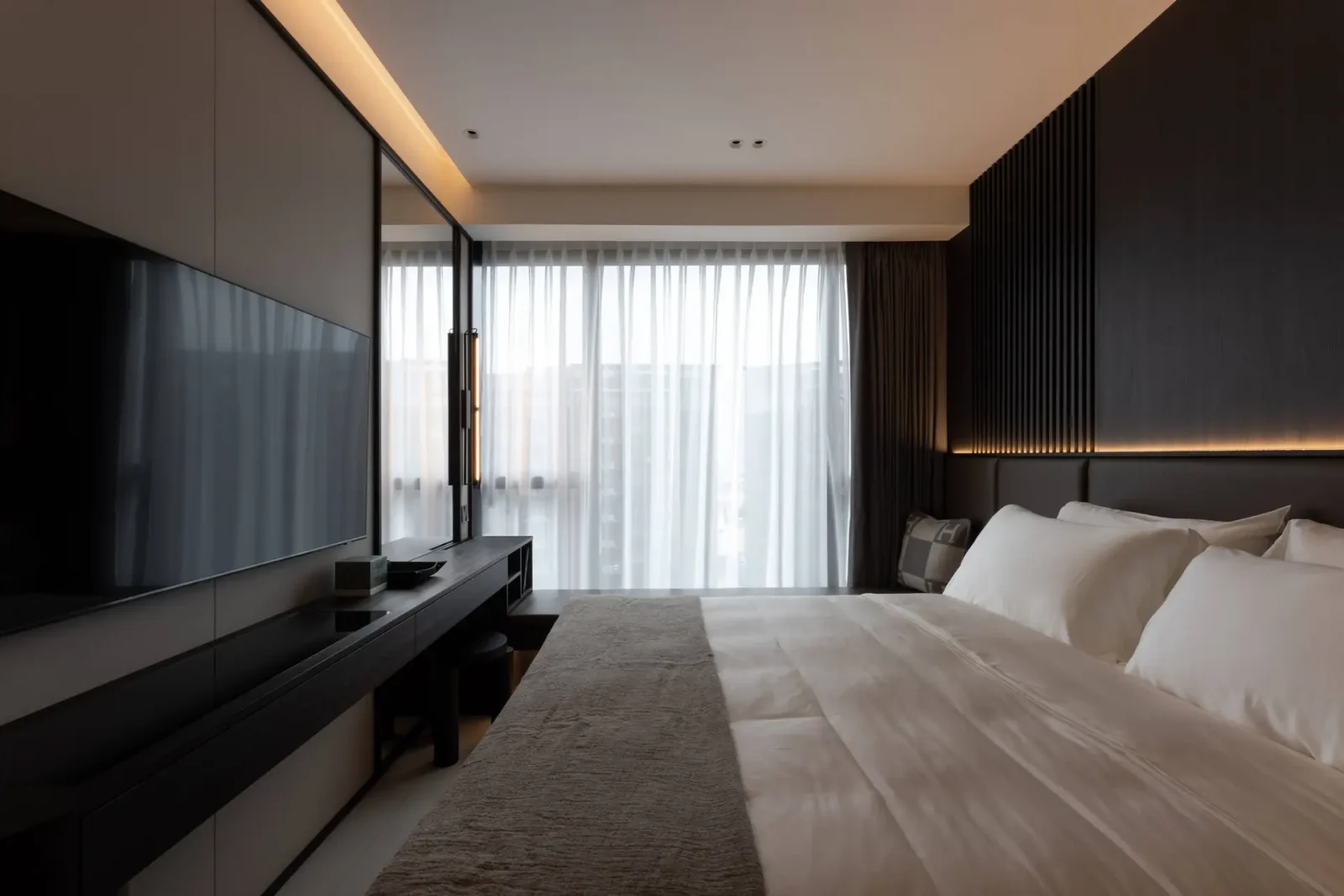
For more interesting home renovations and homeowner experiences, follow us on Stacked. We’ll also provide you with in-depth reviews of new and resale projects alike.
At Stacked, we like to look beyond the headlines and surface-level numbers, and focus on how things play out in the real world.
If you’d like to discuss how this applies to your own circumstances, you can reach out for a one-to-one consultation here.
And if you simply have a question or want to share a thought, feel free to write to us at stories@stackedhomes.com — we read every message.
Ryan J. Ong
A seasoned content strategist with over 17 years in the real estate and financial journalism sectors, Ryan has built a reputation for transforming complex industry jargon into accessible knowledge. With a track record of writing and editing for leading financial platforms and publications, Ryan's expertise has been recognised across various media outlets. His role as a former content editor for 99.co and a co-host for CNA 938's Open House programme underscores his commitment to providing valuable insights into the property market.Read next from Home Tours

Home Tours Inside A Minimalist’s Tiny Loft With A Stunning City View

Editor's Pick This Beautiful Japanese-Inspired 5-Room HDB Home Features an Indoor Gravel Garden

Home Tours A Family’s Monochrome Open-Concept Home with Colour Accents

Home Tours A Bright Minimalist Condo Apartment With A Loft
Latest Posts
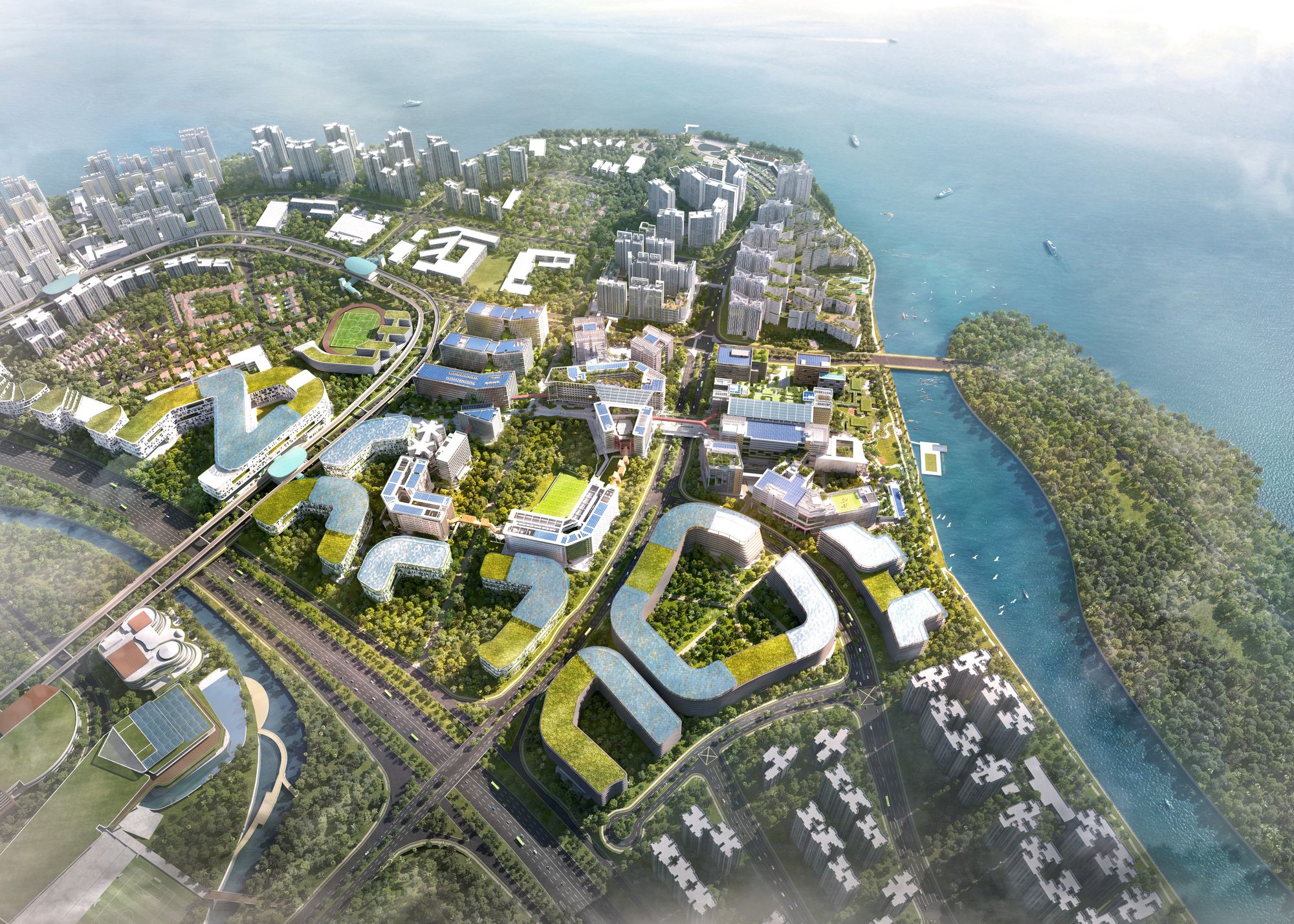
Property Market Commentary Why Early Buyers In New Housing Estates May See Less Upside In 2026
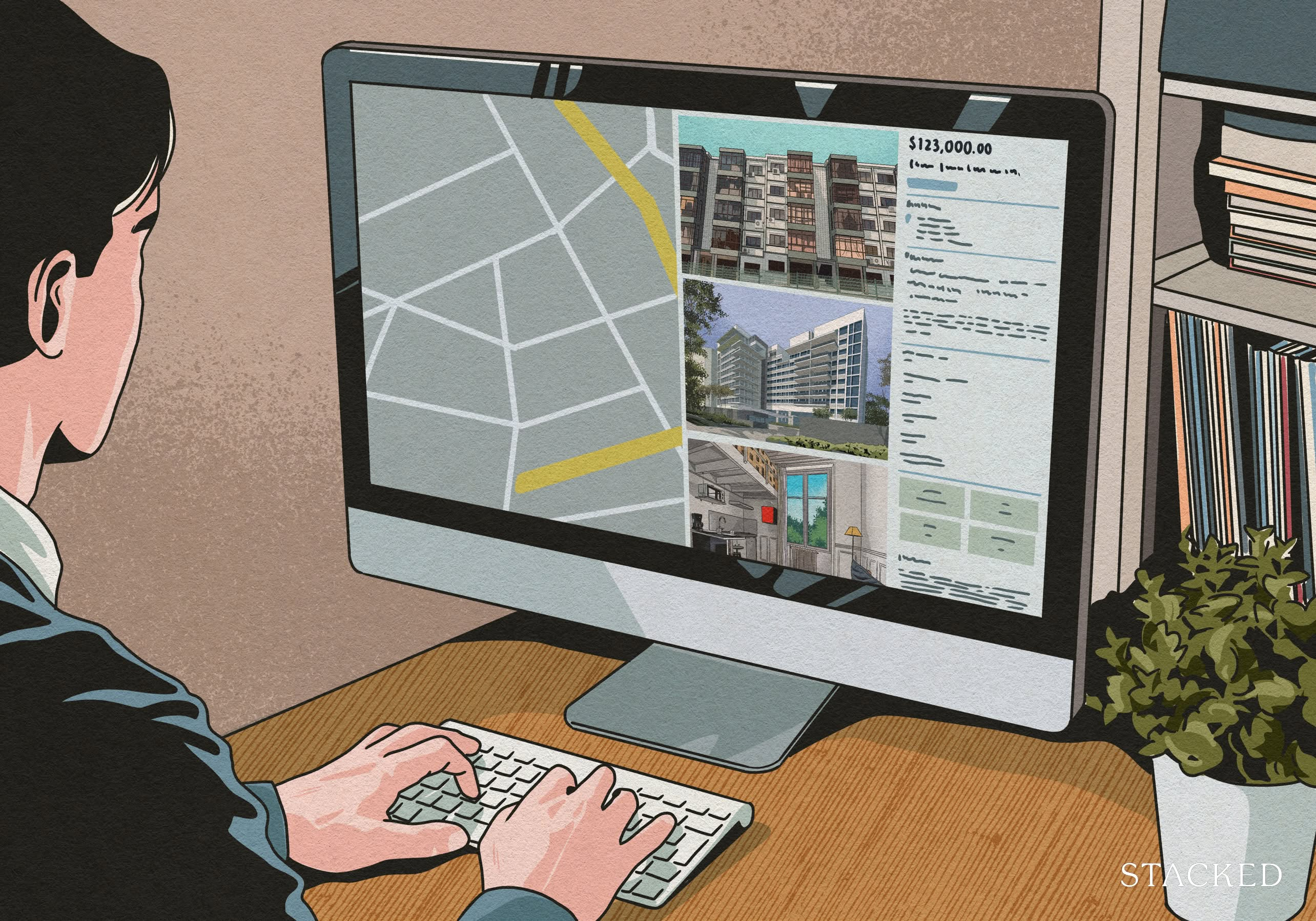
Singapore Property News Why ‘Accurate’ Property Listings Still Mislead Buyers In Singapore
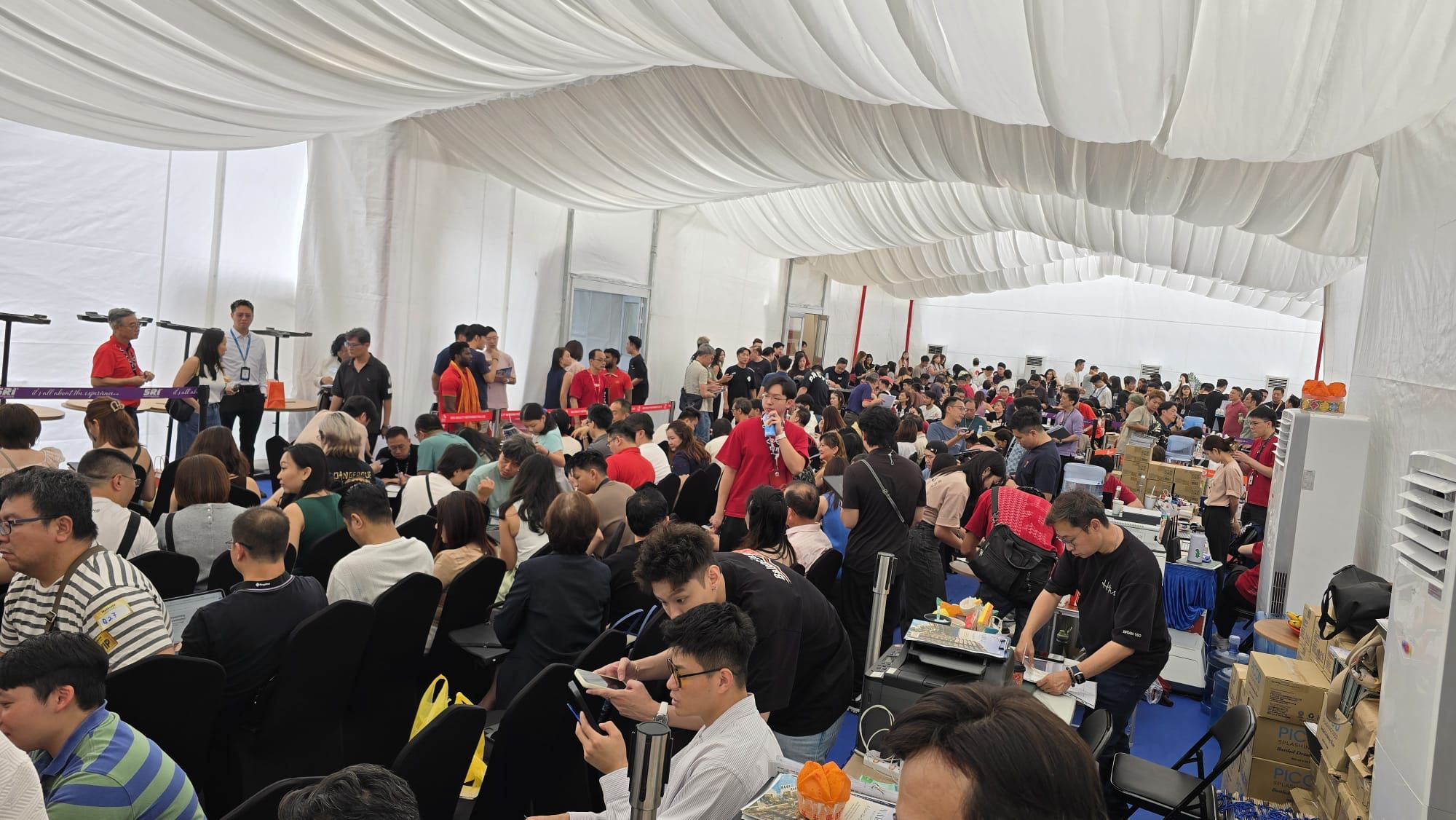
Singapore Property News Narra Residences Sets a New Price Benchmark for Dairy Farm at $2,180 PSF — and the sales breakdown offers

Overseas Property Investing This Overlooked Property Market Could Deliver 12–20% Growth — But There’s a Catch
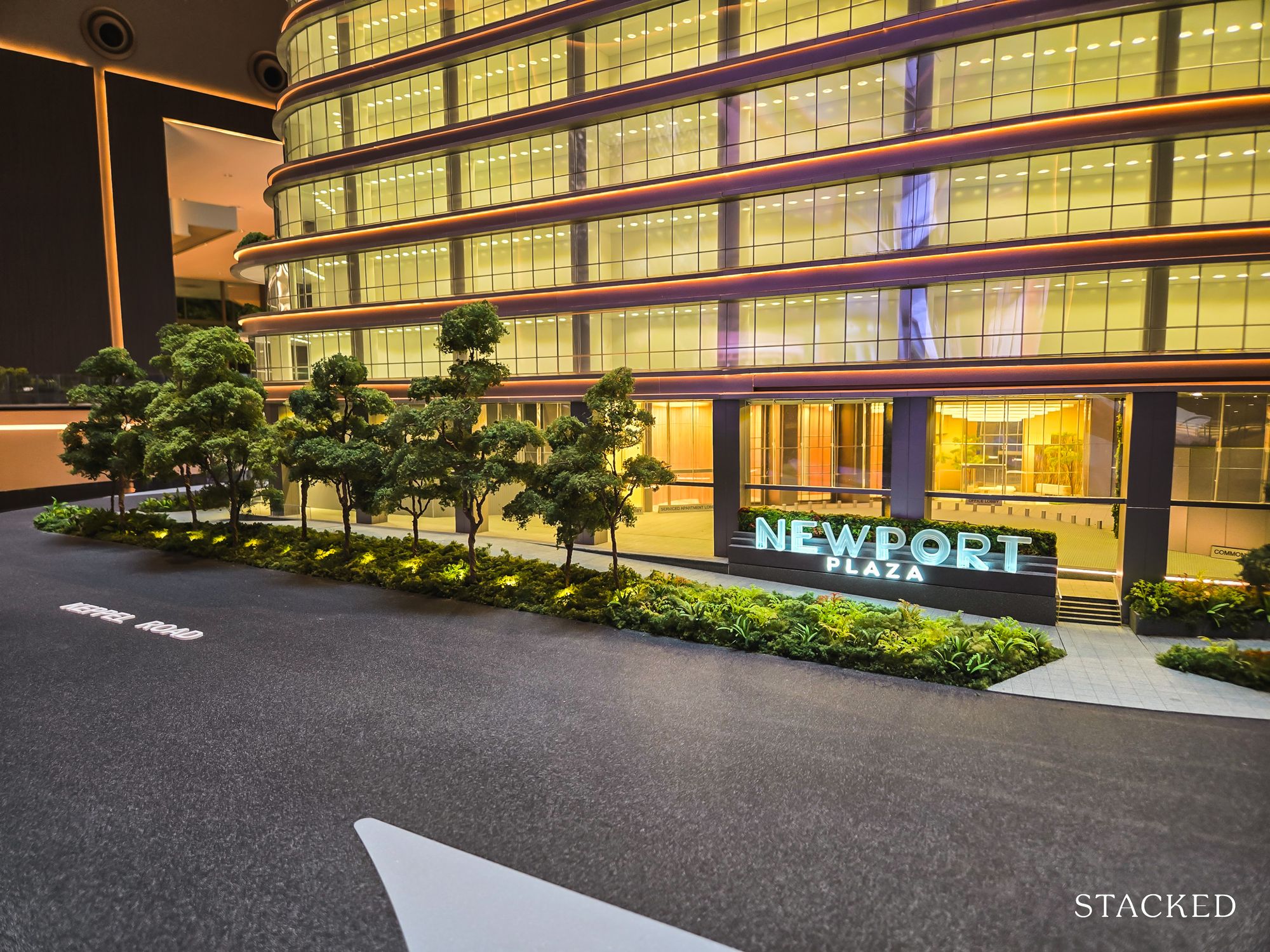
Singapore Property News Newport Residences Sells 57% at Launch Weekend — But the Real Surprise Came From the Large Units
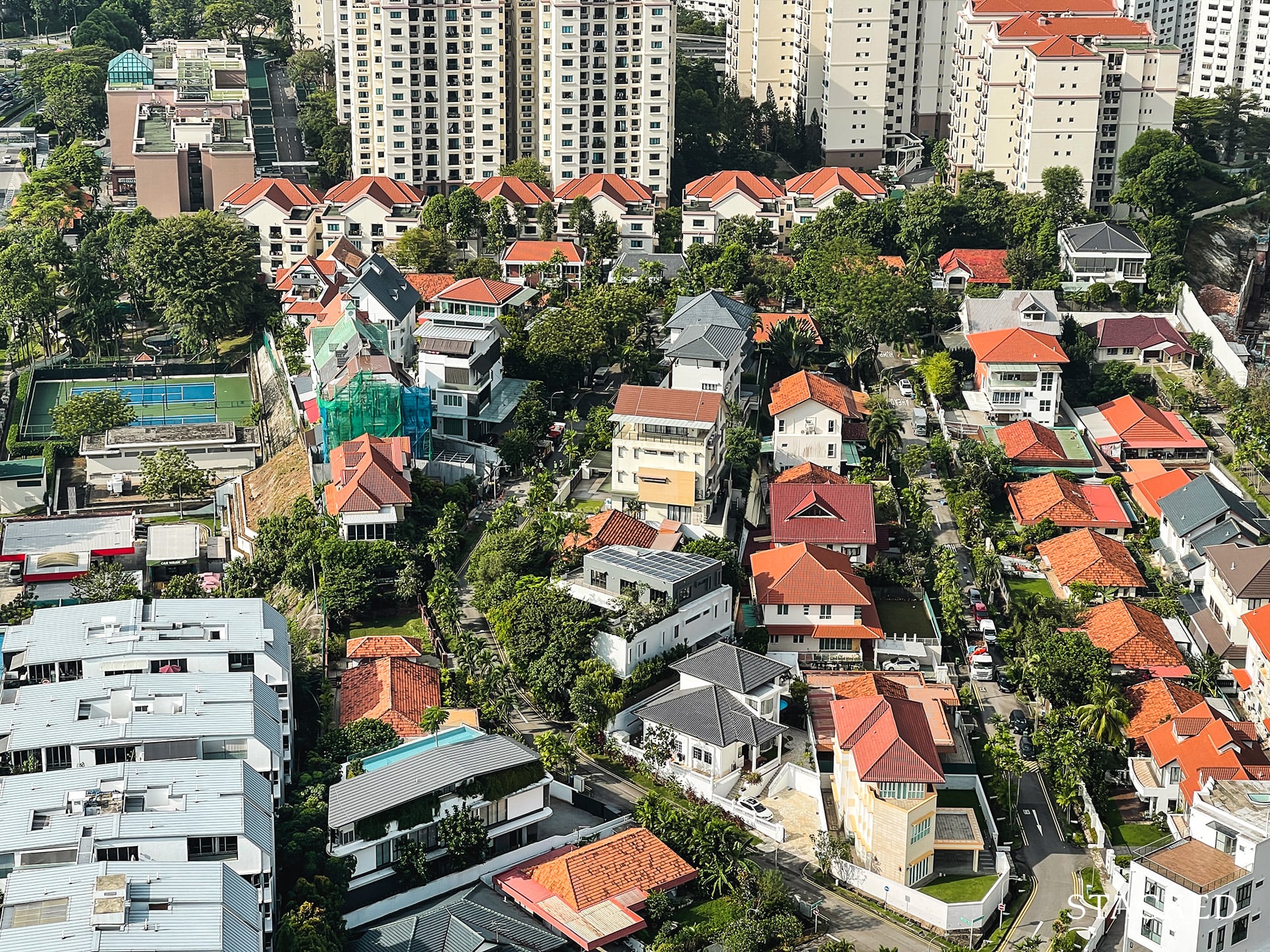
Property Market Commentary Landed Home Sales Hit a Four-Year High — Here’s What That Could Mean for Prices in 2026
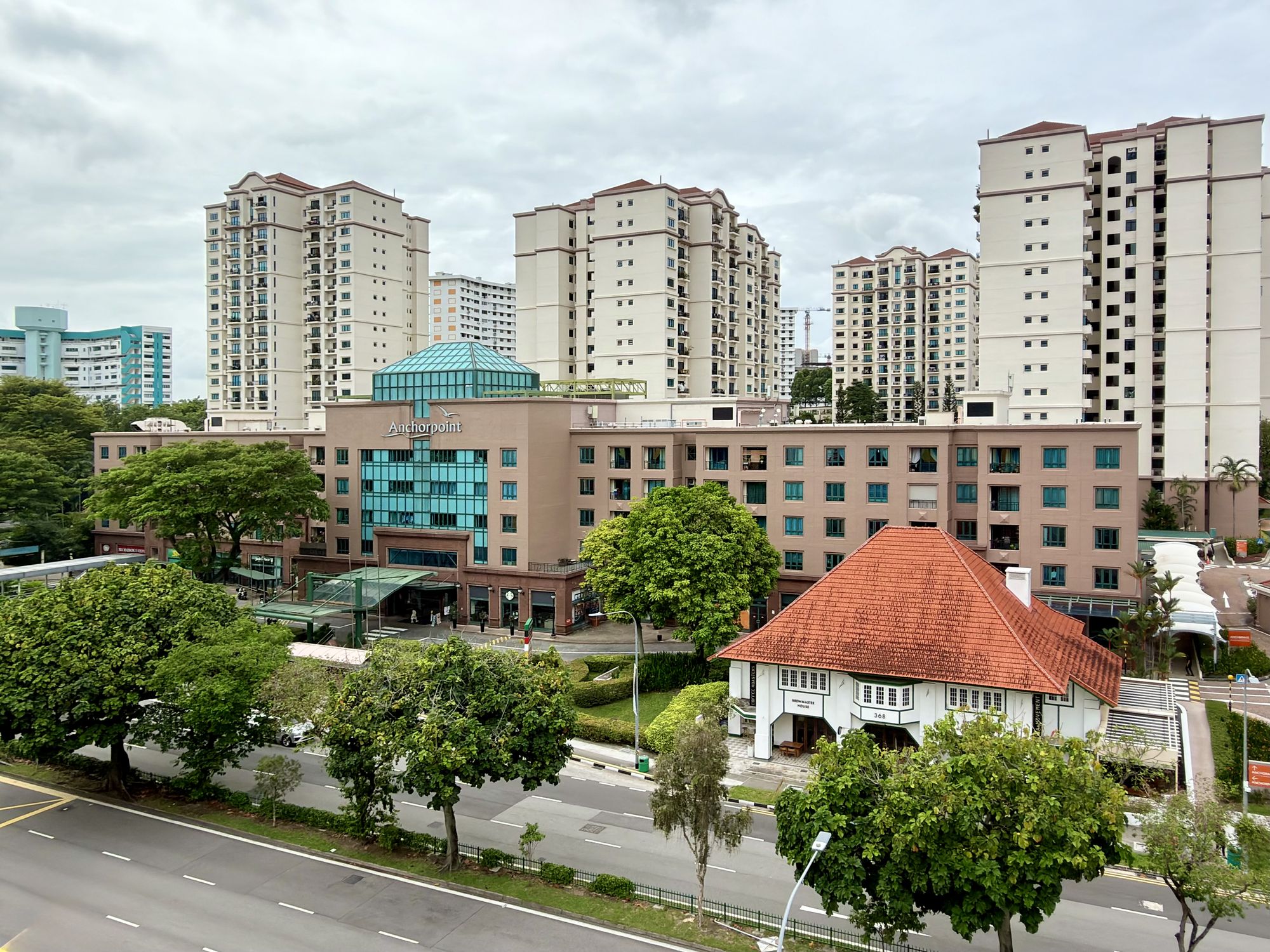
Singapore Property News A Rare Freehold Mall Is Up for Sale At $295 Million: Why the Market Is Paying Attention

On The Market Here Are The Rare HDB Flats With Unblocked Views That Hardly Come Up for Sale
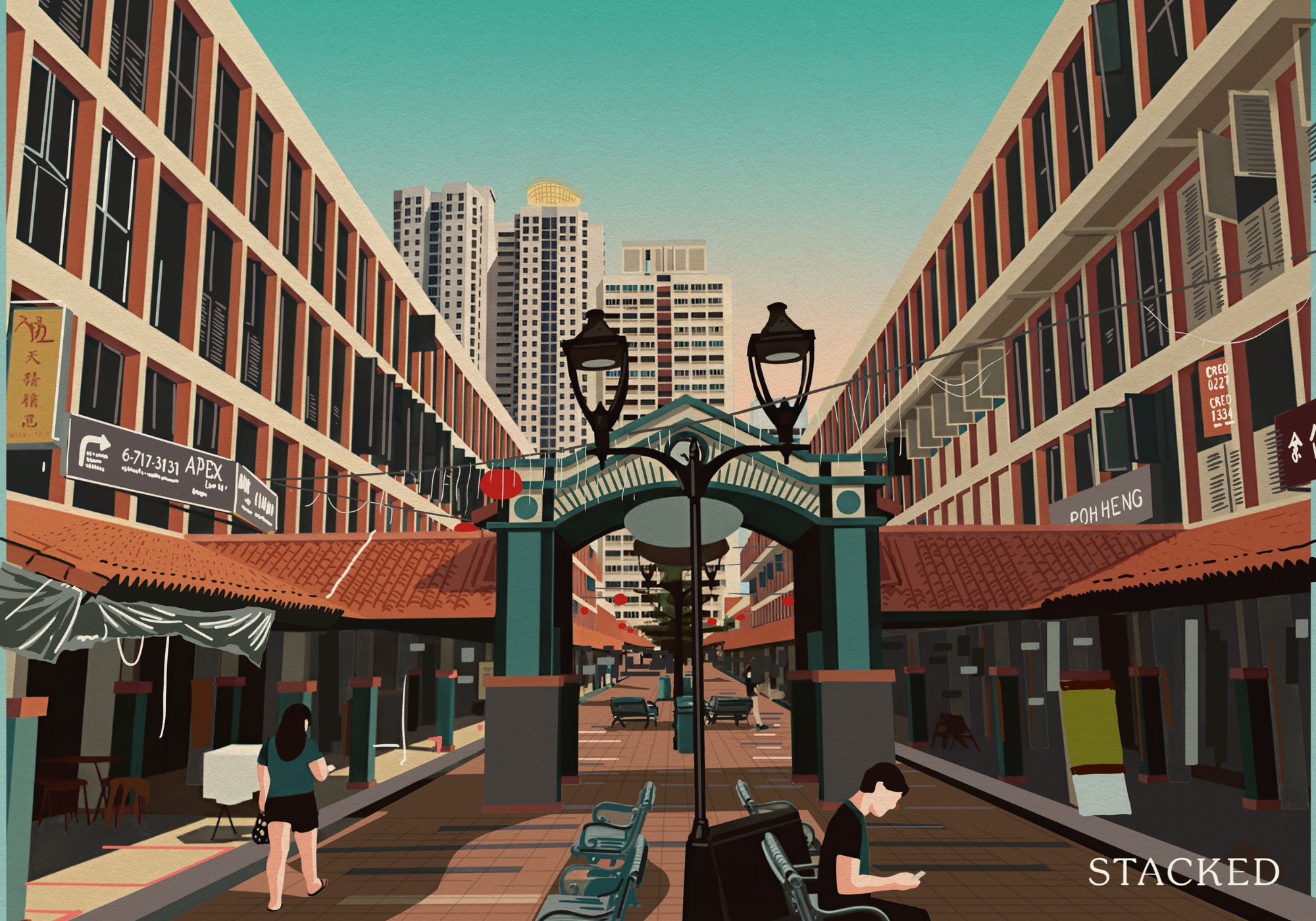
Pro Where HDB Flats Continue to Hold Value Despite Ageing Leases
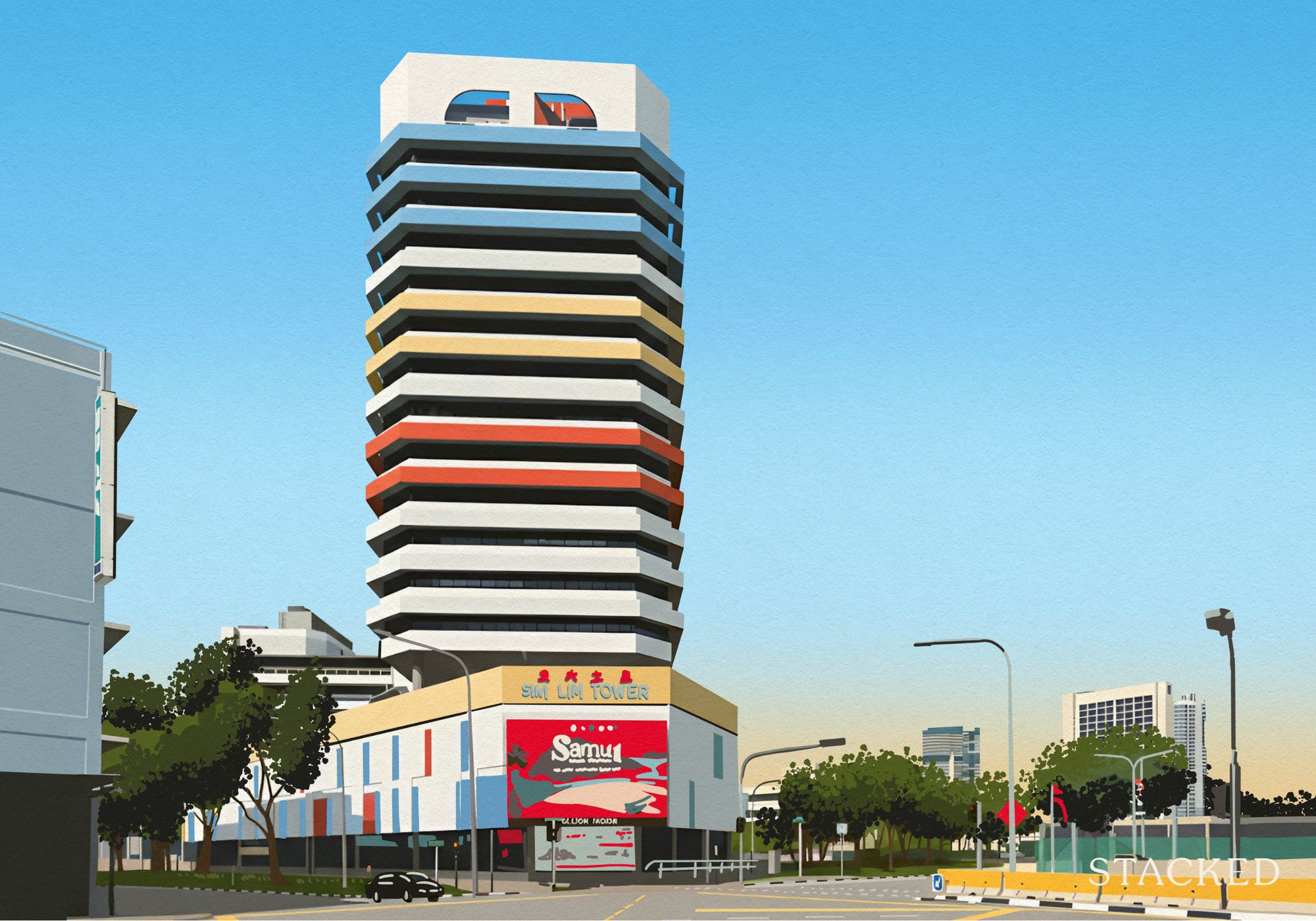
Property Market Commentary What A Little-Noticed URA Rule Means For Future Neighbourhoods In Singapore

Editor's Pick We’re Upgrading From A 5-Room HDB On A Single Income At 43 — Which Condo Is Safer?
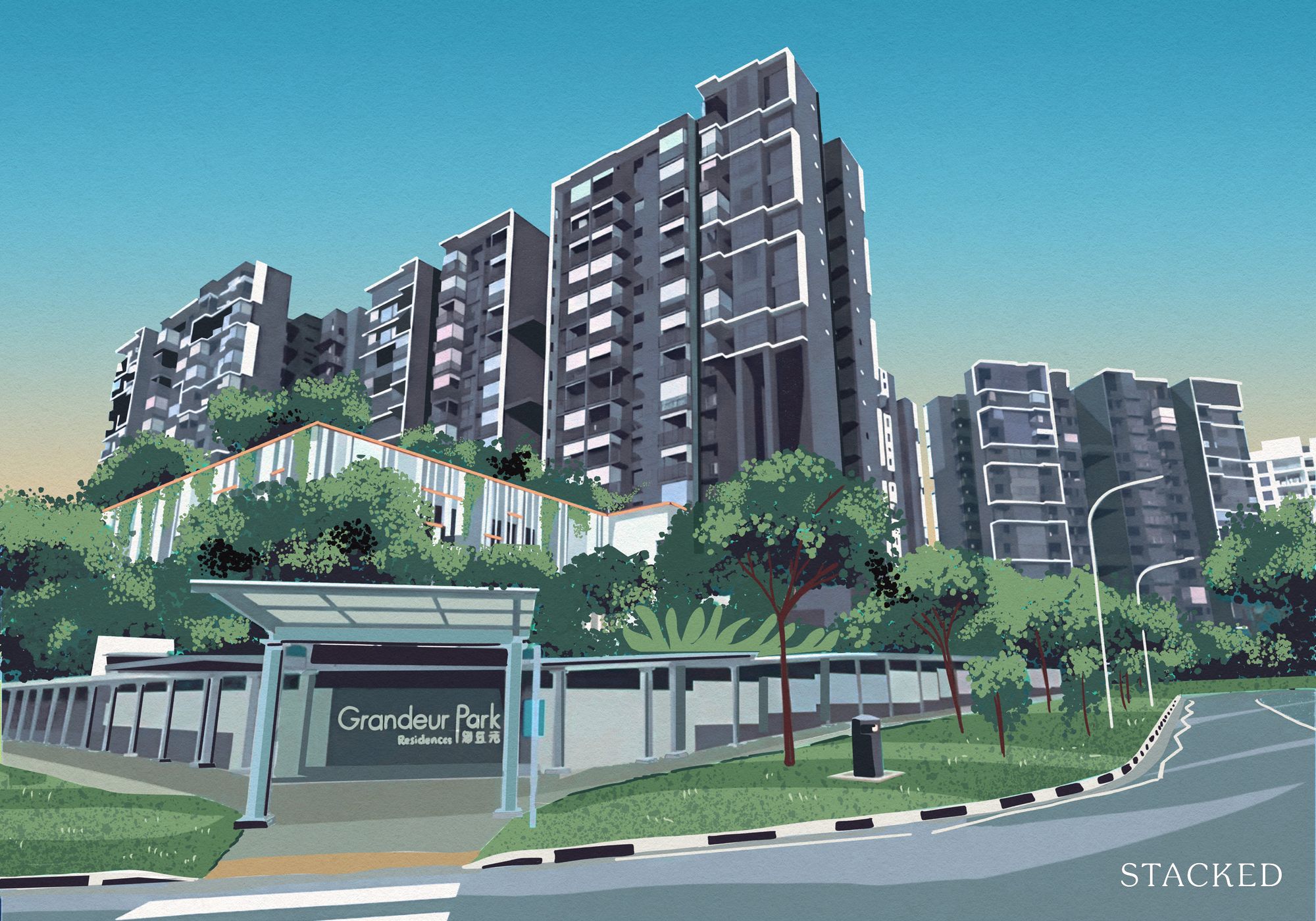
Pro What Happens When a “Well-Priced” Condo Hits the Resale Market
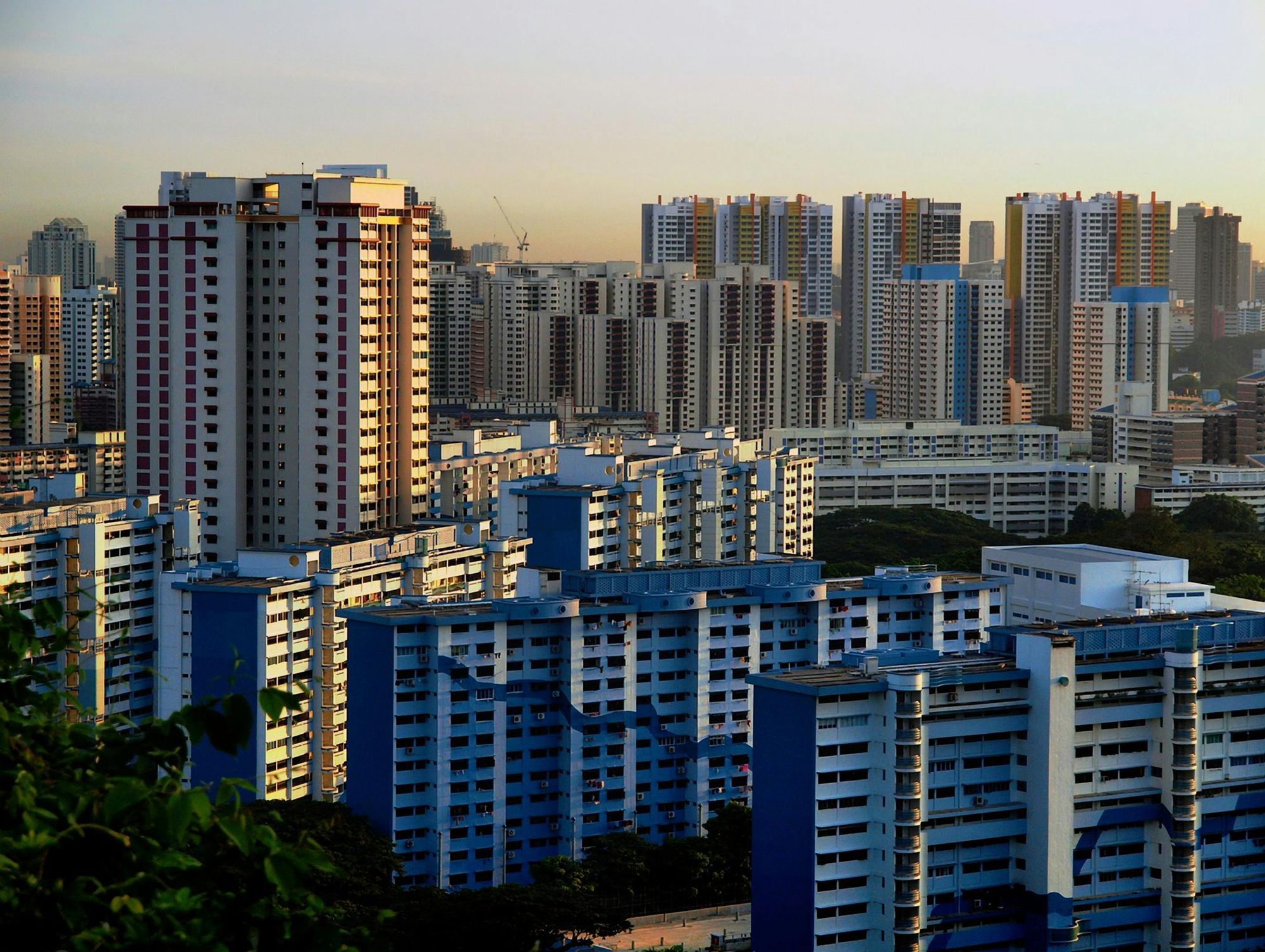
Editor's Pick We Review The February 2026 BTO Launch Sites (Bukit Merah, Toa Payoh, Tampines, Sembawang)
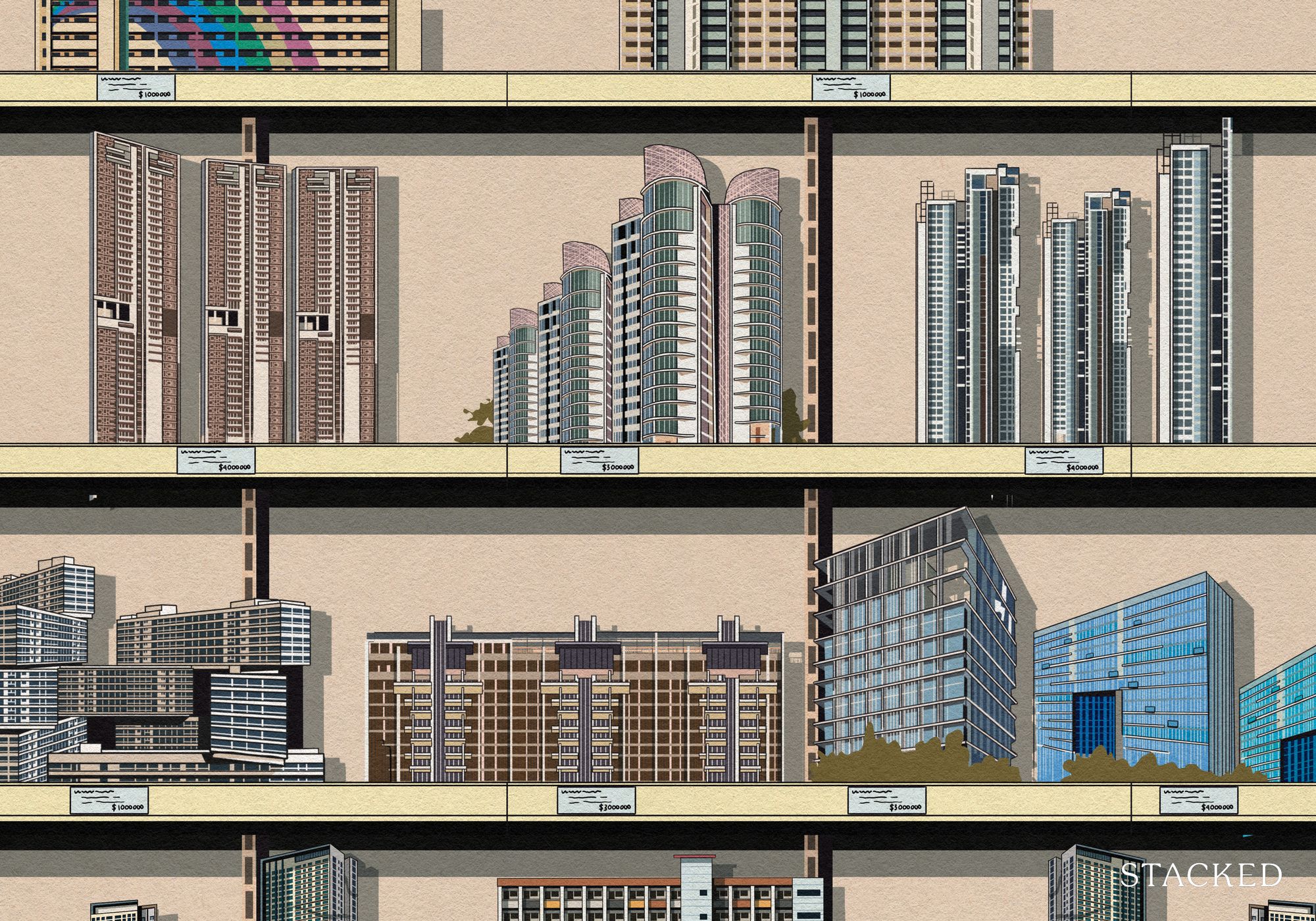
Editor's Pick One Segment of the Singapore Property Market Is Still Climbing — Even as the Rest Slowed in 2025

Singapore Property News Why The Rising Number Of Property Agents In 2026 Doesn’t Tell The Full Story
