How A Couple Transformed Their 4-Room HDB Into A Cosy Wood-Themed Home
June 26, 2024
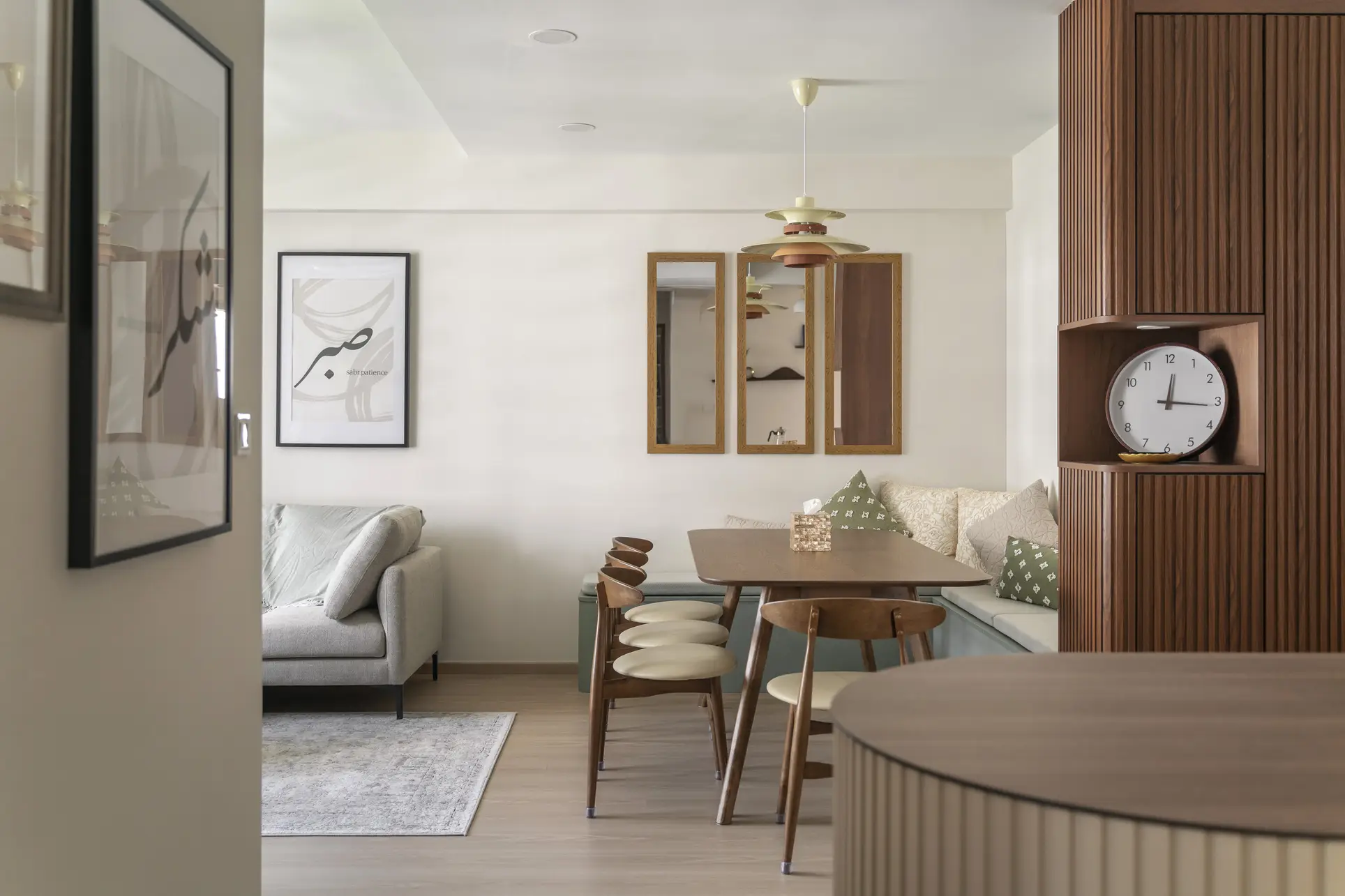
In the bustling cityscape of Singapore, it’s easy for homes to feel impersonal and detached from nature. But for Justin and Serena (not their real names for privacy reasons) who are passionate nature lovers, they wanted their home to be a sanctuary filled with organic, natural elements. Partnering with Karen, a designer from Underrated Studios, they embarked on a journey to blend mid-century aesthetics with a warm, wood-centric design.
Concealed bomb shelter
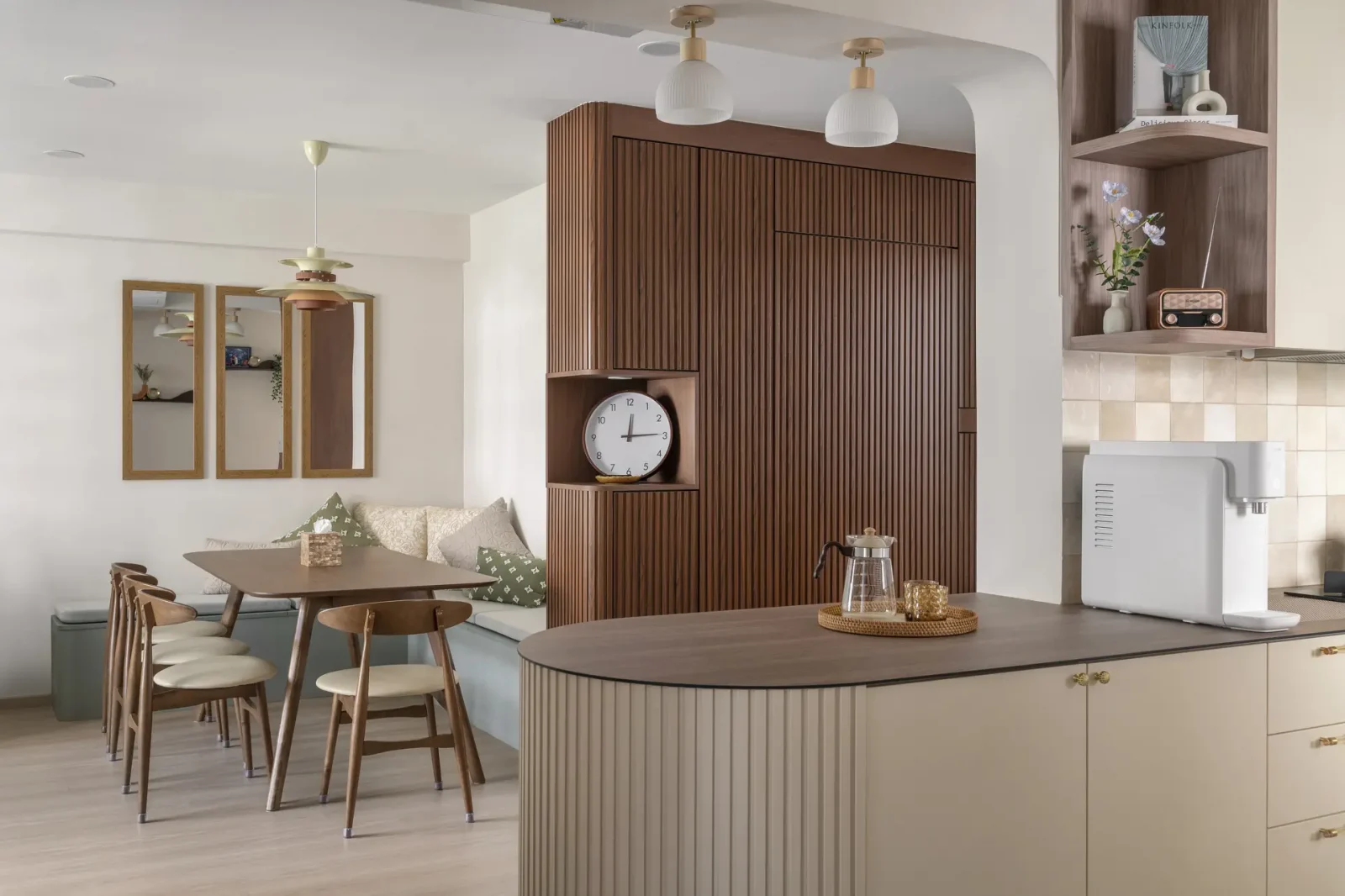
As you step into Justin and Serena’s home, you’re immediately enveloped by the cohesive wooden theme. From the custom carpentry to the kitchen cutlery, every detail speaks of their love for natural materials.
Along the entryway, a row of fluted panels performs triple duty: offering additional storage, serving as a sleek shoe cabinet, and even ingeniously concealing the bomb shelter. This clever design maximises space and maintains a seamless, clutter-free look.
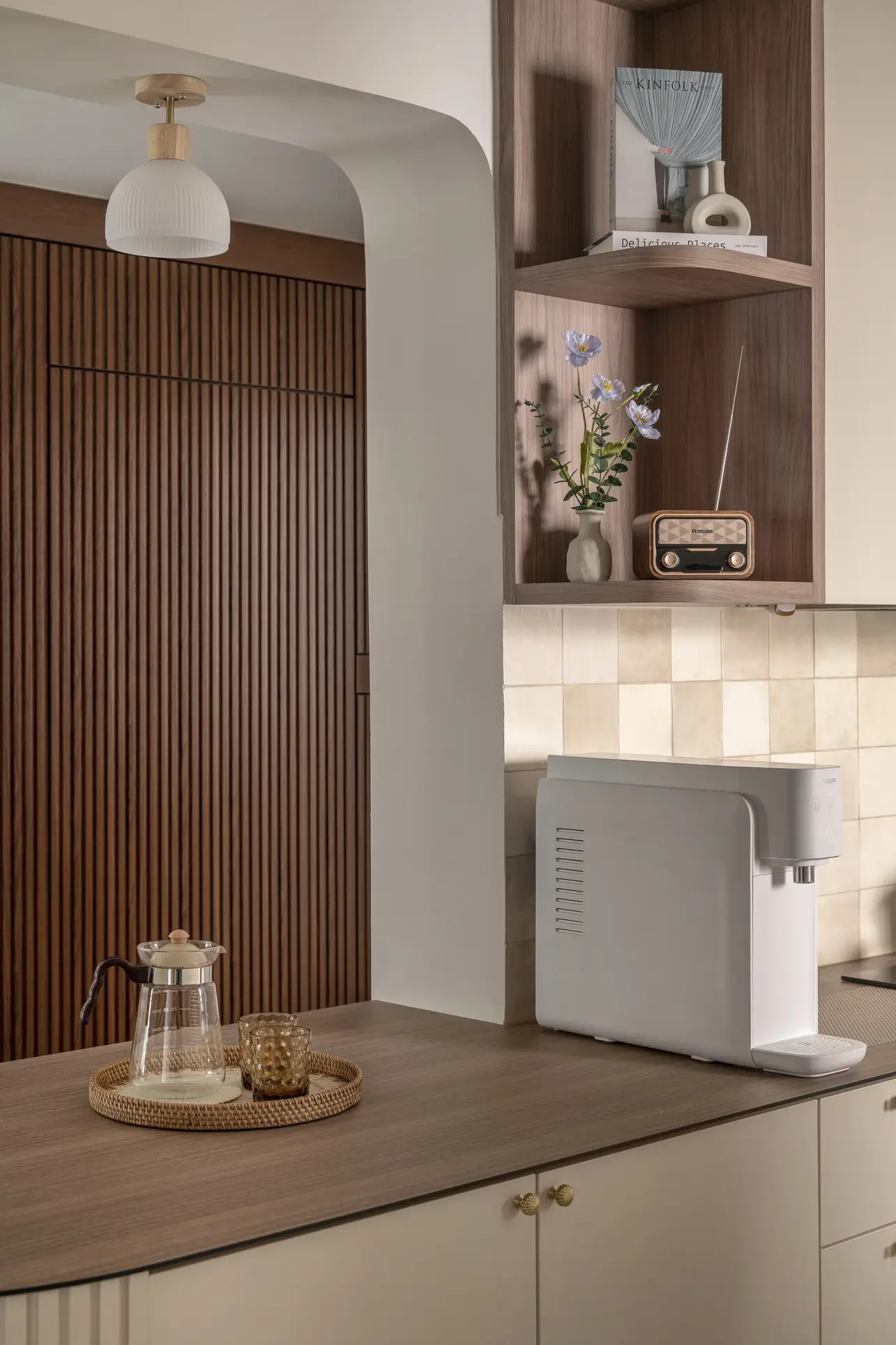
To define the living and kitchen areas, Karen extended the kitchen counter, providing more room for meal preparation.
Furnished in a light walnut shade, the countertop was also intentionally rounded, as a potential safeguard for the possibility of kids in the future – a thoughtful touch that speaks to Karen’s consideration of future needs.
Dining area with bench seating
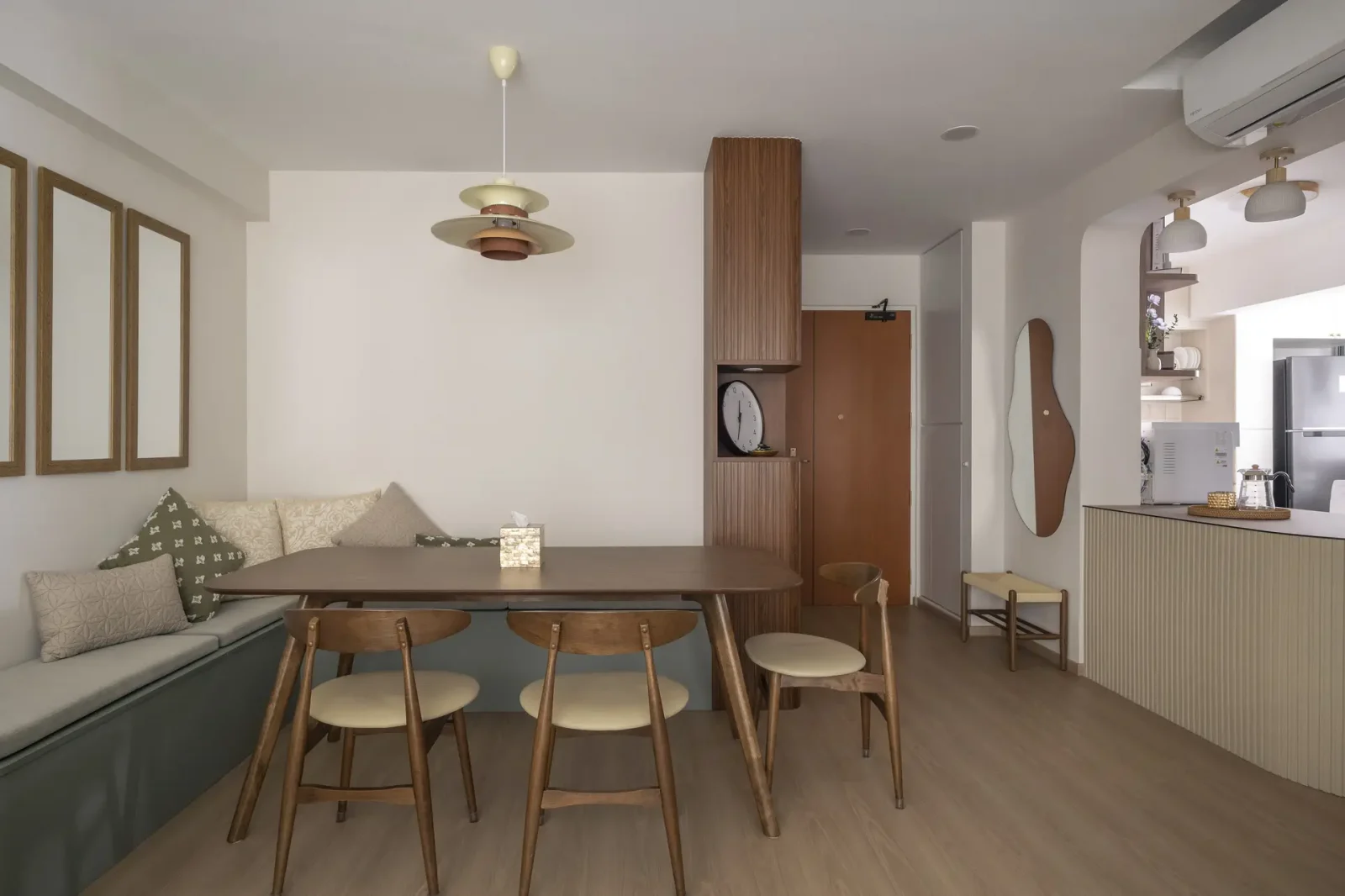
The dining area is a central highlight of this home, featuring cosy banquette seating that allows more family and friends to huddle around the table. For smaller homes, incorporating a bench seating is a popular option as it takes up less space, and also provides additional storage space, making it a practical solution for modern living.
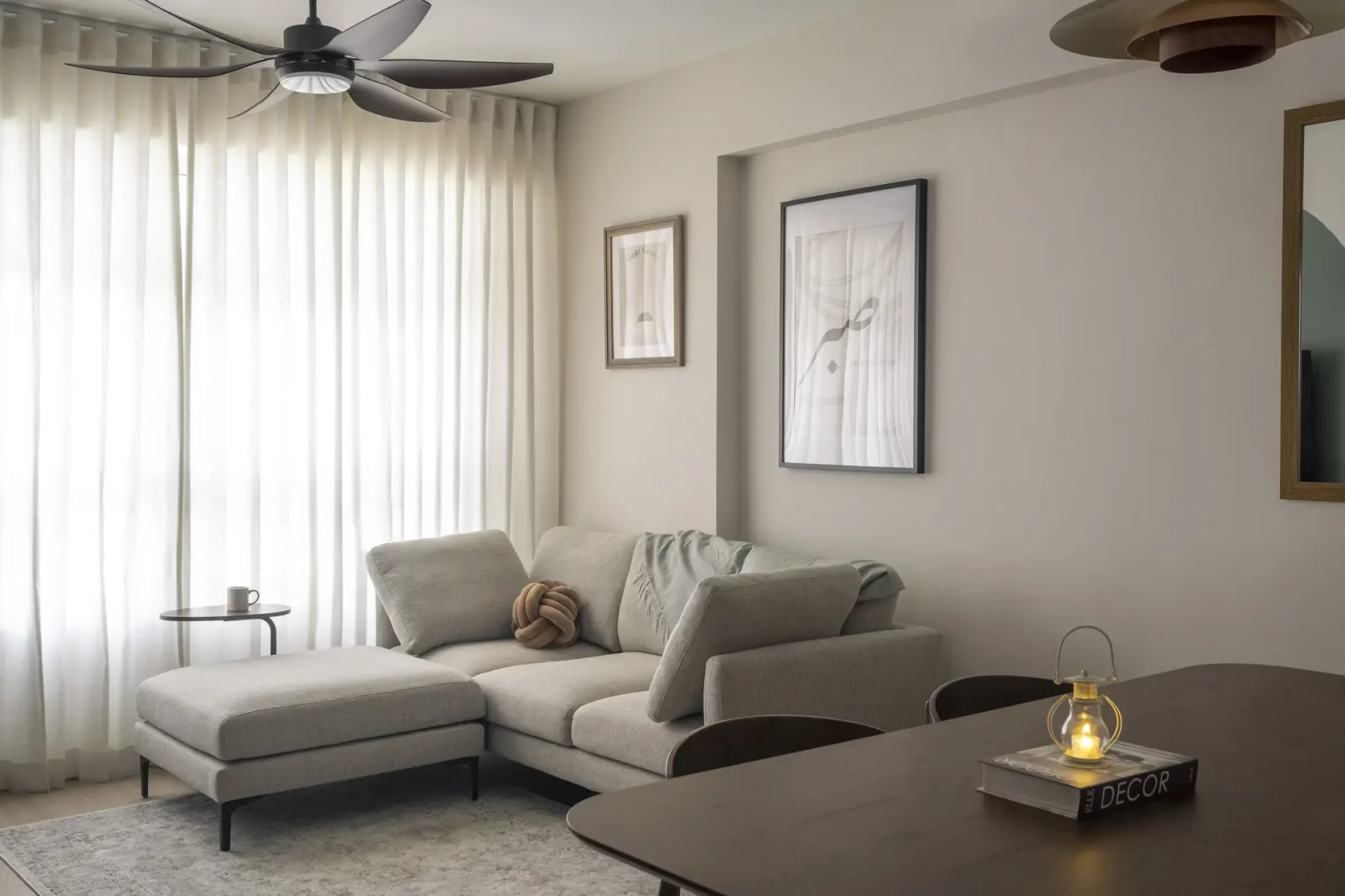
The couple also decided to go with neutral tones of the curtains and sofa to complement this area too, creating a soothing and harmonious environment.
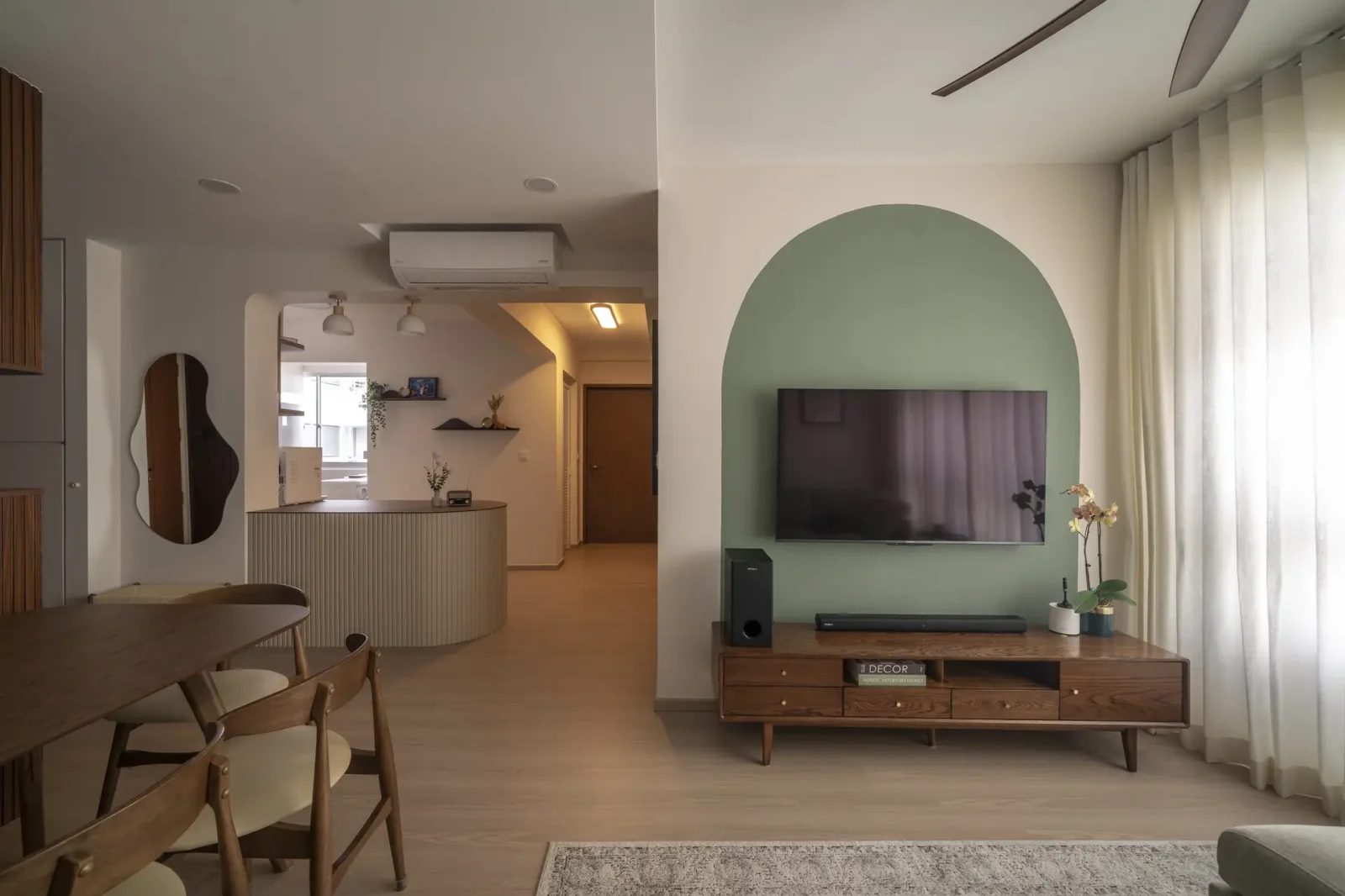
To add a pop of colour, Justin & Serena opted for a sage green arch wall around the television area. This subtle yet effective choice brings in earthy tones, contributing to the home’s overall aesthetic without overwhelming the space.
L-Shaped kitchen layout
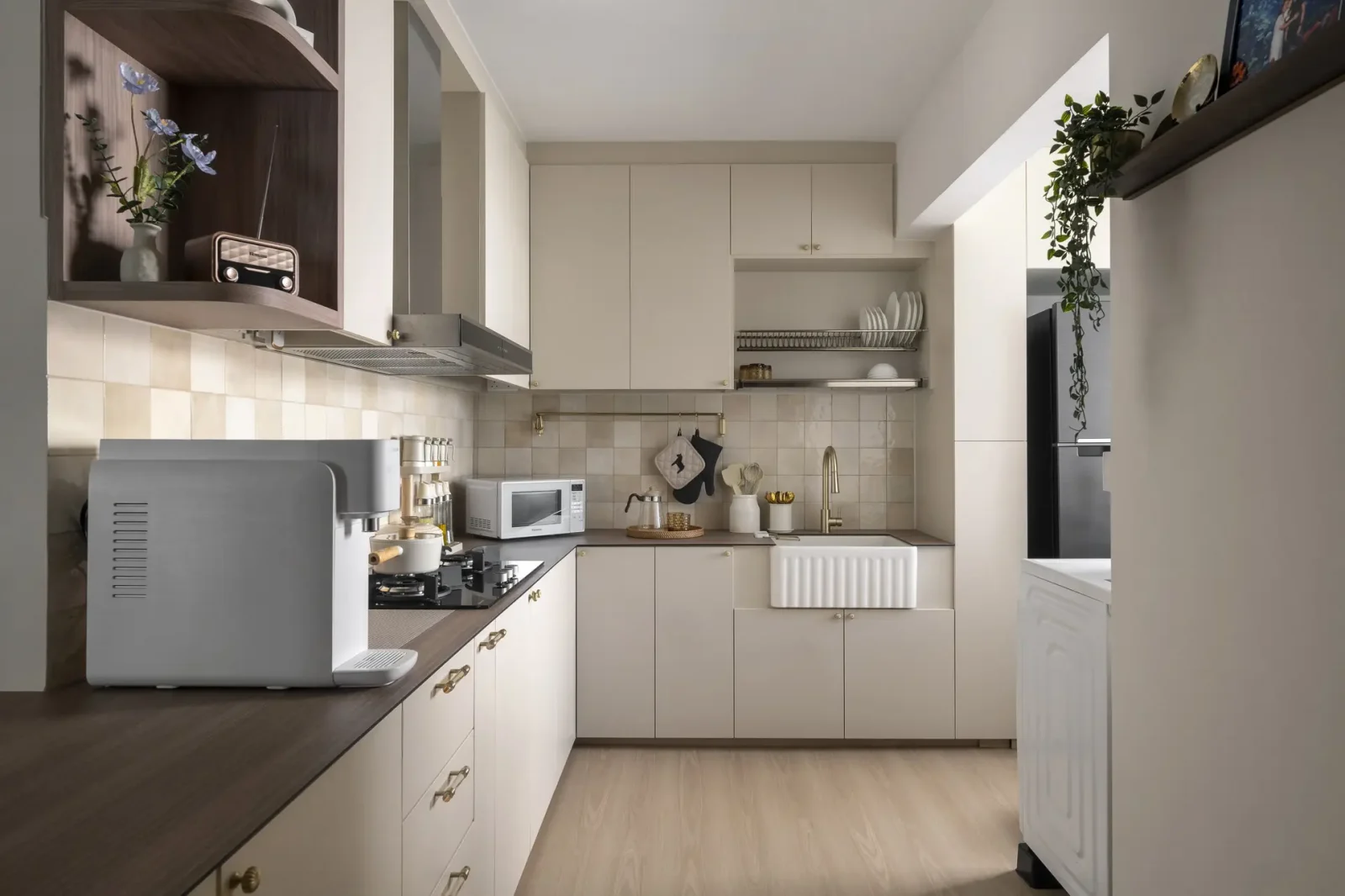
One of the bigger alterations made to this home was the hacking away of the service yard door and windows to integrate both the kitchen and laundry spaces as one.
This open-plan design allowed bigger appliances such as the fridge and the washing machine to be placed in the service yard. This hides them from immediate view, giving the illusion of a larger, more spacious kitchen.
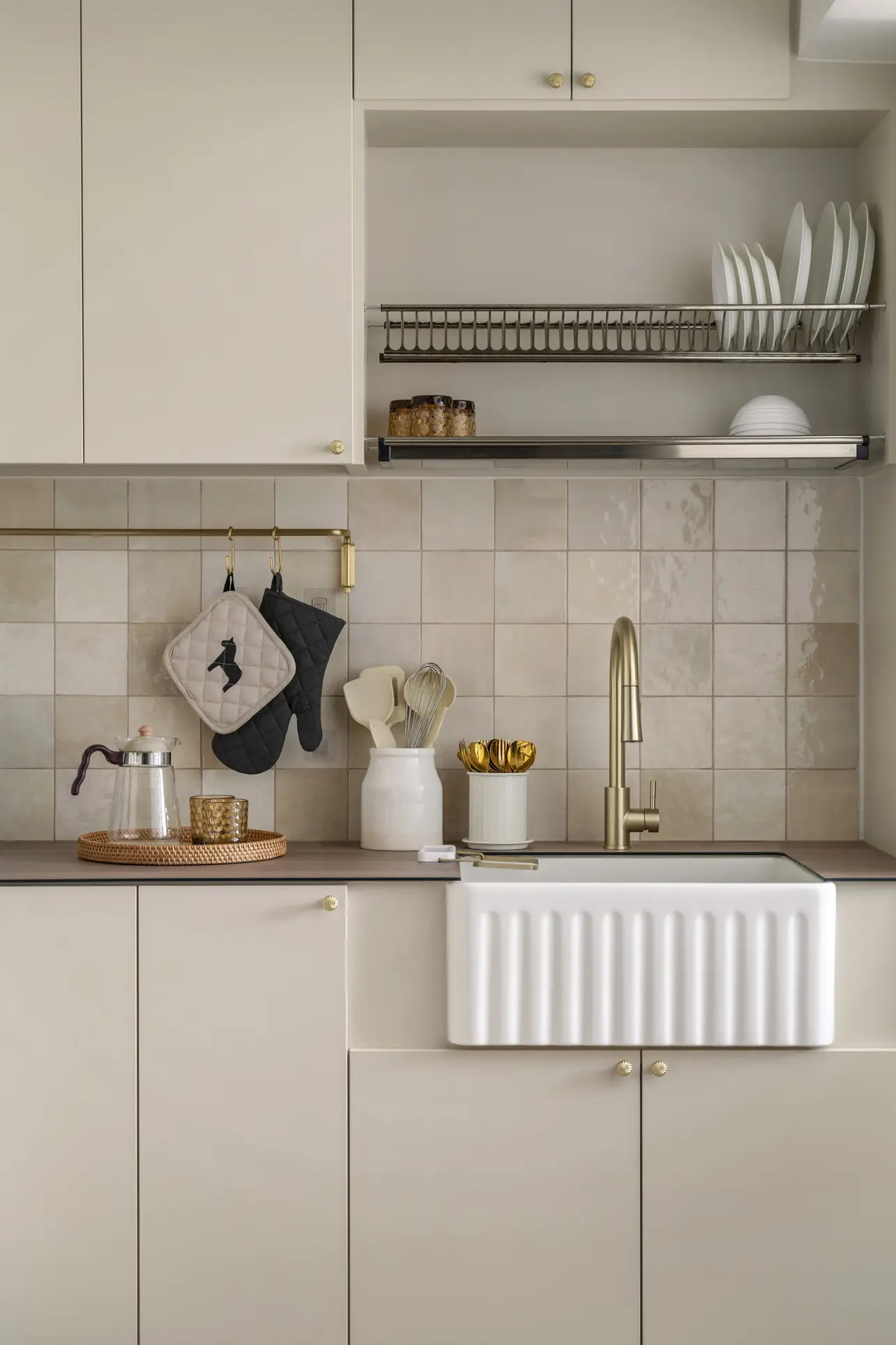
Unified vinyl flooring was also used to ensure a smooth visual transition, while the simple carpentry and tiled backsplash introduced subtle cottage core aesthetics, adding to the home’s charm.
Muted colours for bedrooms
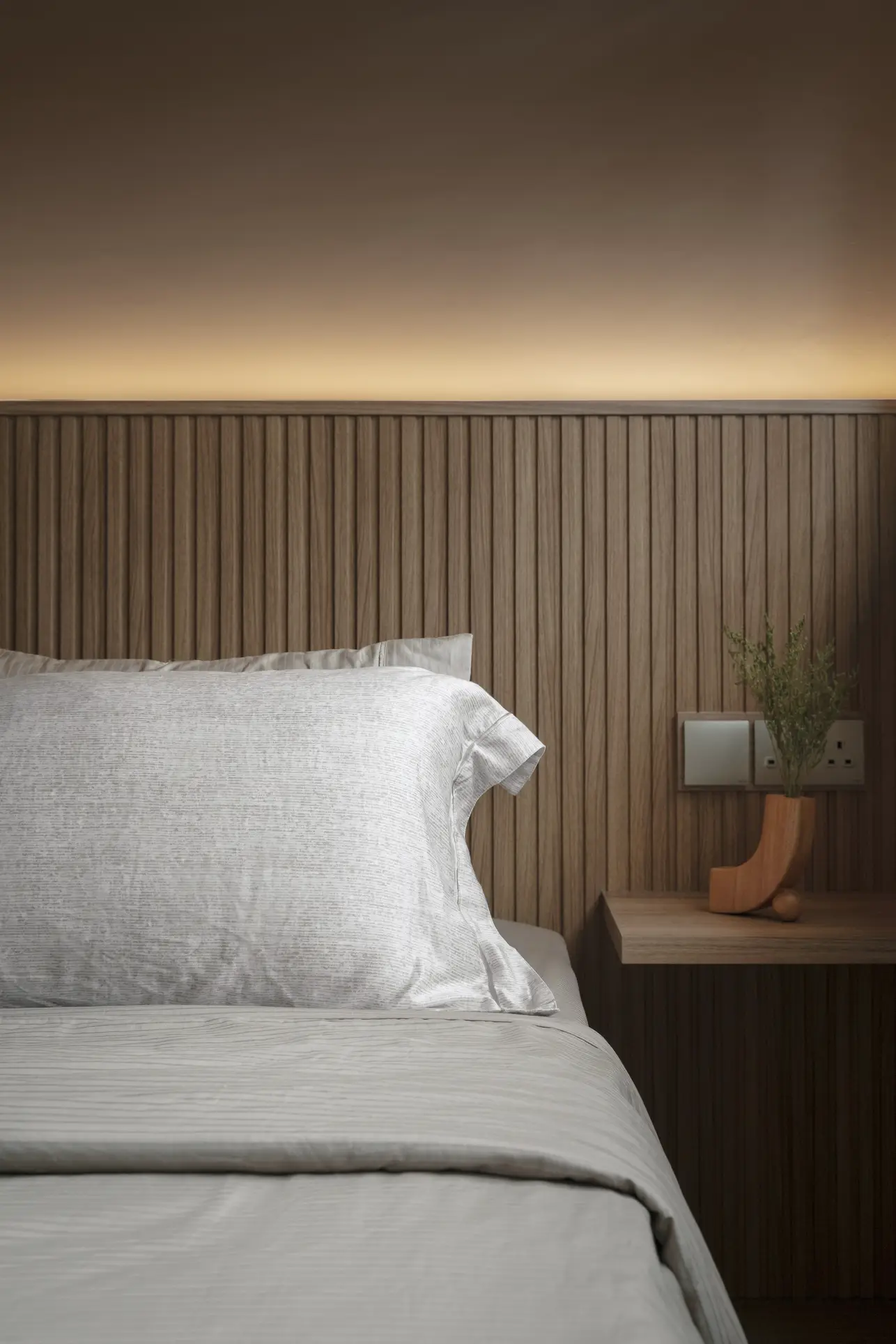
To maintain the organic theme, a wooden bed frame is a classic and foolproof choice, creating the perfect spot to unwind after a busy day.
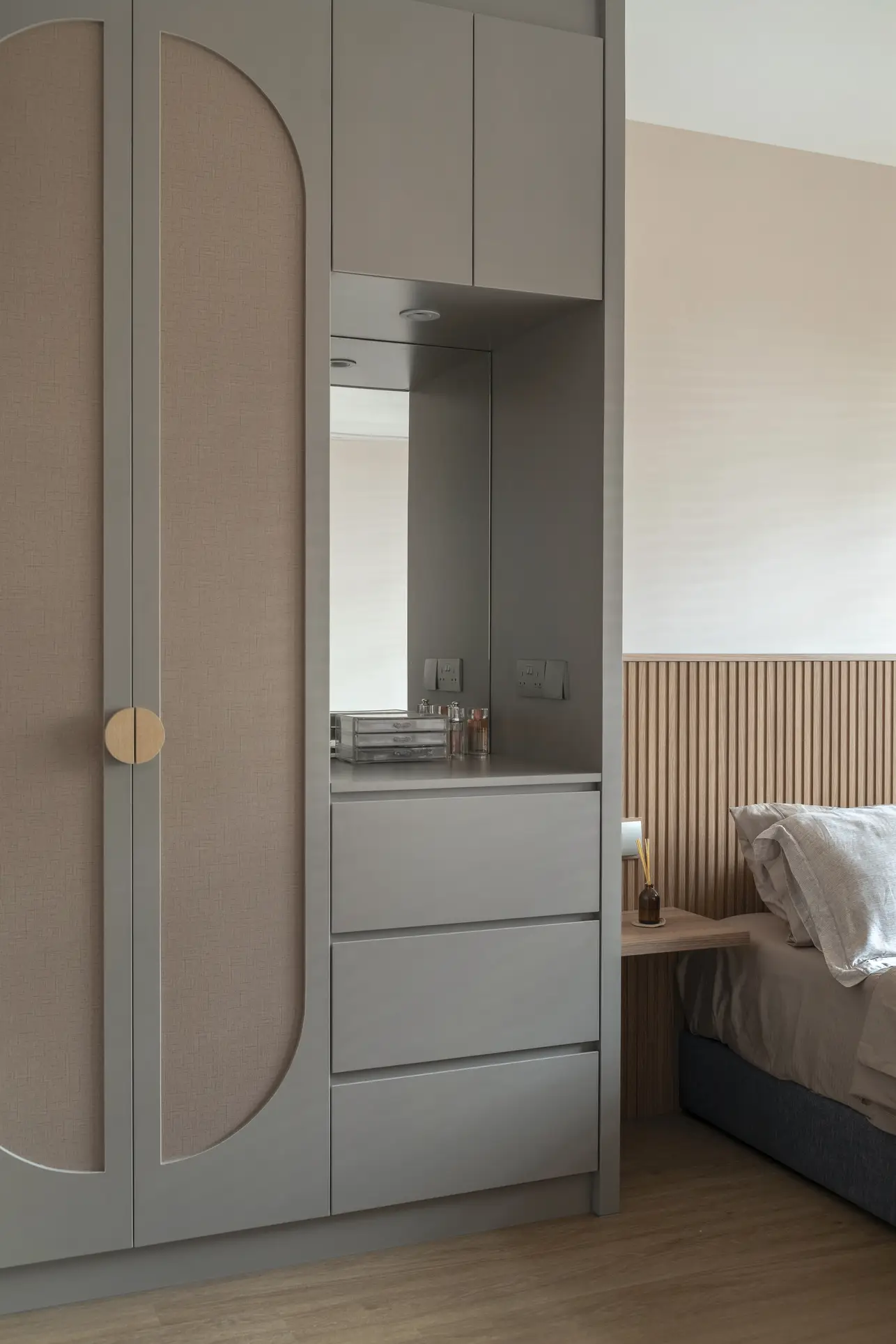
Soft, muted hues were chosen for the wardrobes, which helped to add some colour to the space. In order to maximise storage, they decided to go with custom carpentry and an in-built small vanity area for added functionality.
Refreshing bathroom design
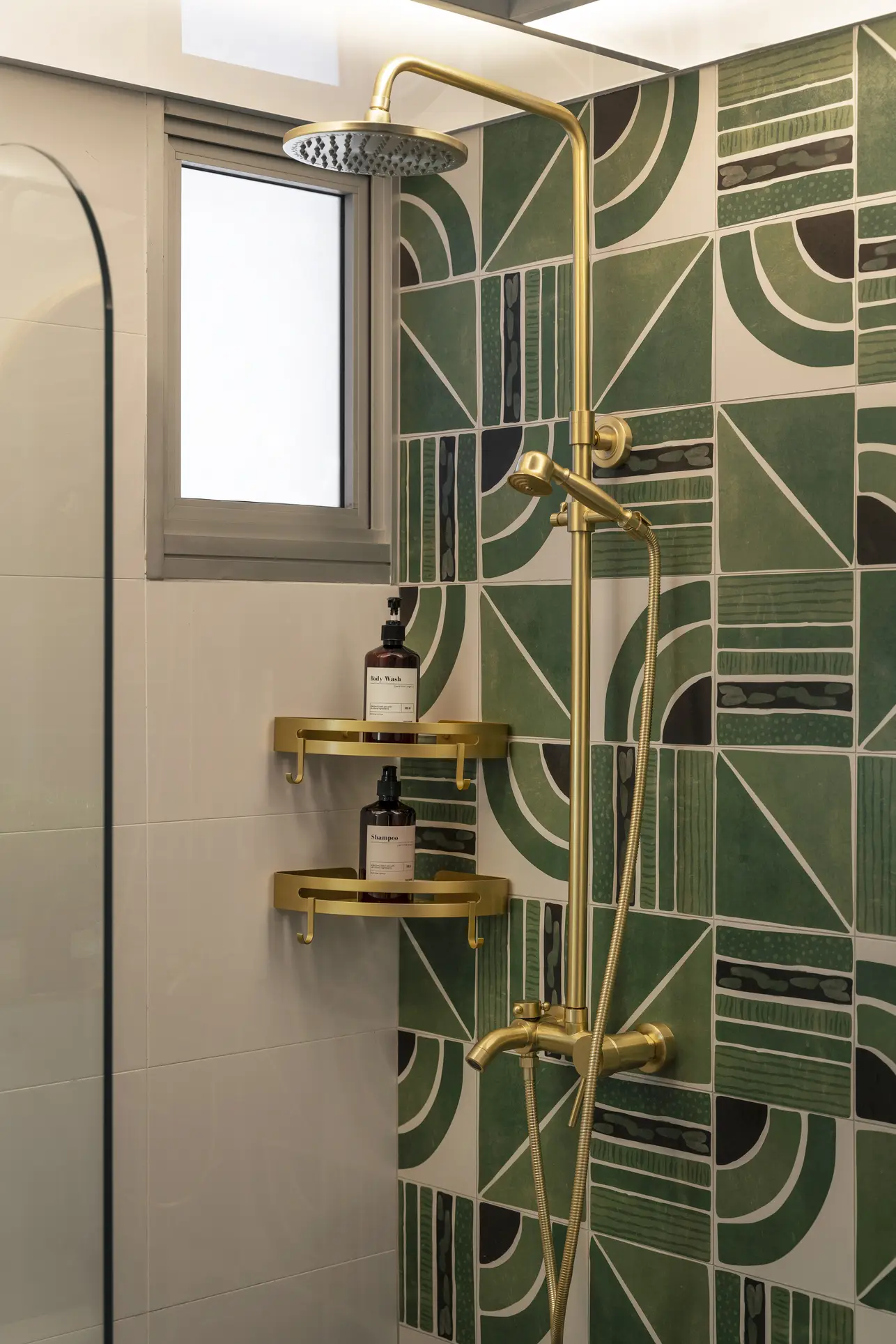
In the bathrooms, most of the original flooring and wall tiles in the bathroom were retained, except for one wall in the shower area. This striking green feature wall was added for a bold contrast, giving the bathroom a refreshing and unique appeal.
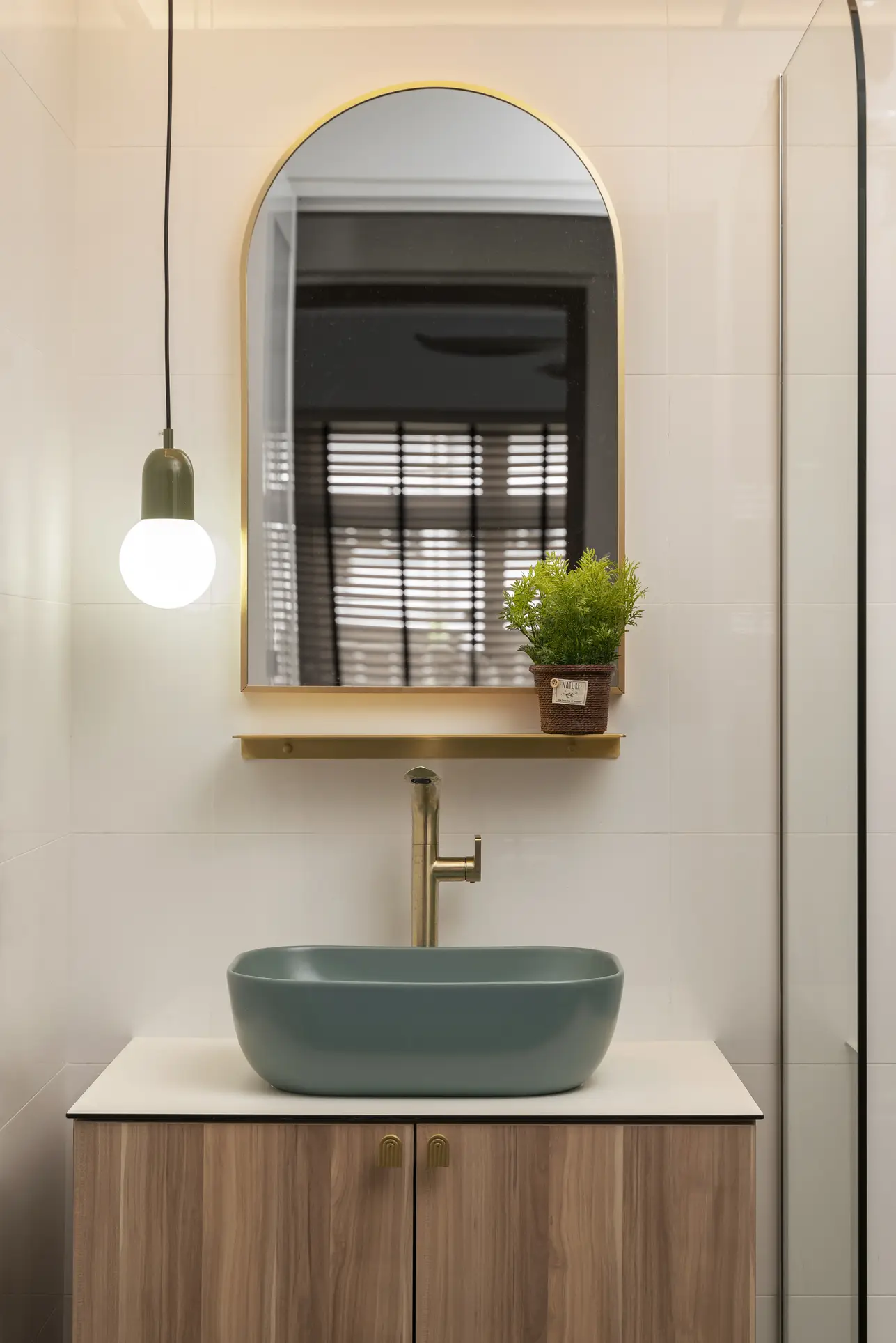
To complement the hints of green used throughout the design of the home, gold accents were introduced around the mirror and taps, adding a touch of sophistication to the overall aesthetic.
Main takeaways from the renovation process
Karen’s advice to homeowners embarking on a renovation journey is simple: “Treat the design phase as a first date and tell your designer everything – from your needs, wants, lifestyle, and future plans so that your designer can come up with an ideal proposal tailored for you.”
By not rushing through the design process and maintaining open communication with their designer, Justin and Serena successfully transformed their 4-room flat into a warm, inviting, and functional home that beautifully marries nature with modern living.
At Stacked, we like to look beyond the headlines and surface-level numbers, and focus on how things play out in the real world.
If you’d like to discuss how this applies to your own circumstances, you can reach out for a one-to-one consultation here.
And if you simply have a question or want to share a thought, feel free to write to us at stories@stackedhomes.com — we read every message.
Need help with a property decision?
Speak to our team →Read next from Editor's Pick

Editor's Pick Happy Chinese New Year from Stacked

Property Market Commentary How I’d Invest $12 Million On Property If I Won The 2026 Toto Hongbao Draw

Overseas Property Investing Savills Just Revealed Where China And Singapore Property Markets Are Headed In 2026

Property Market Commentary We Review 7 Of The June 2026 BTO Launch Sites – Which Is The Best Option For You?
Latest Posts

Pro River Modern Starts From $1.548M For A Two-Bedder — How Its Pricing Compares In River Valley

New Launch Condo Reviews River Modern Condo Review: A River-facing New Launch with Direct Access to Great World MRT Station

On The Market Here Are The Cheapest 5-Room HDB Flats Near An MRT You Can Still Buy From $550K






















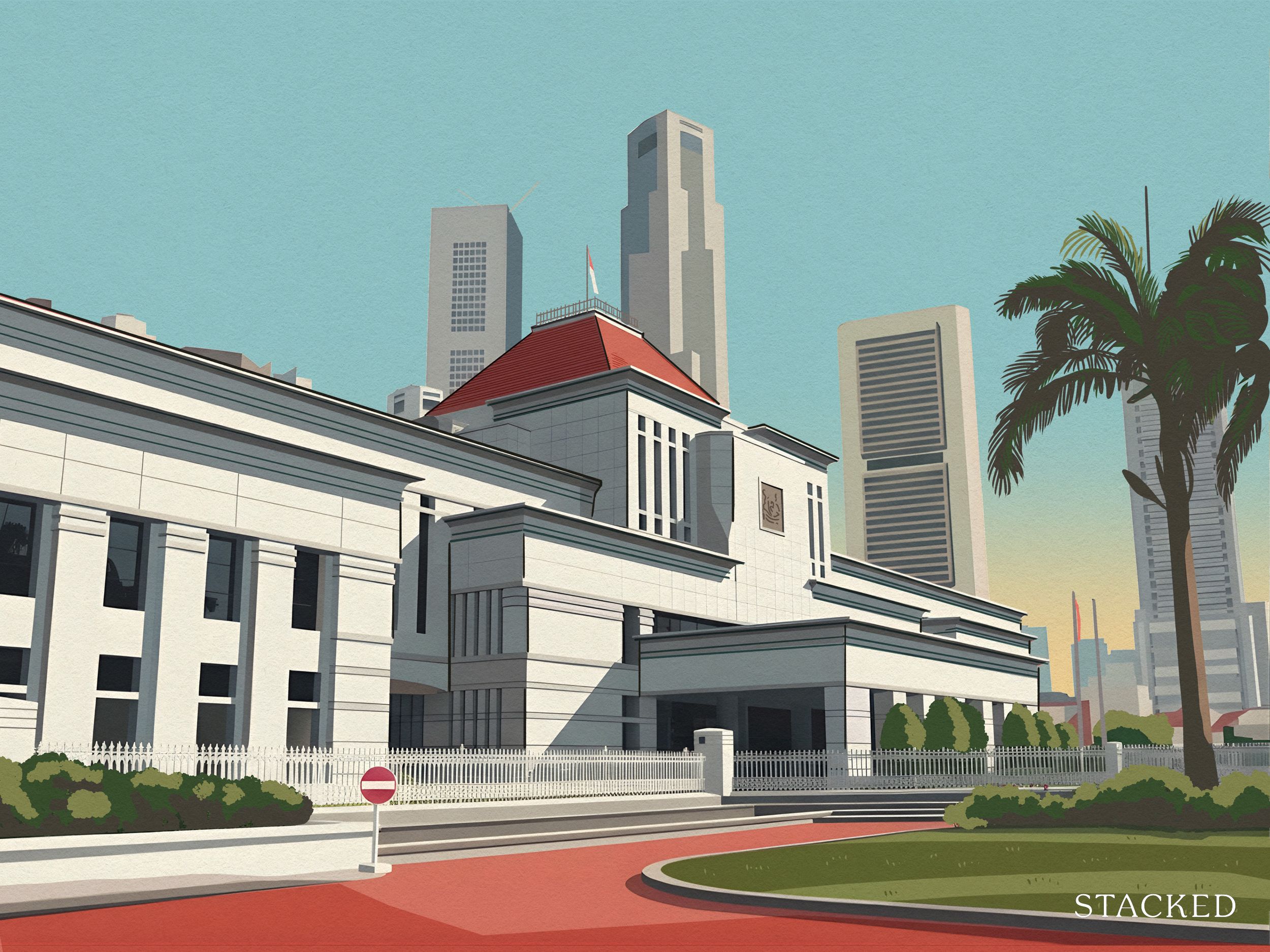













0 Comments