Waterway Cascadia Review: Great Views And Architecture But Lacks Immediate Amenities
July 12, 2021
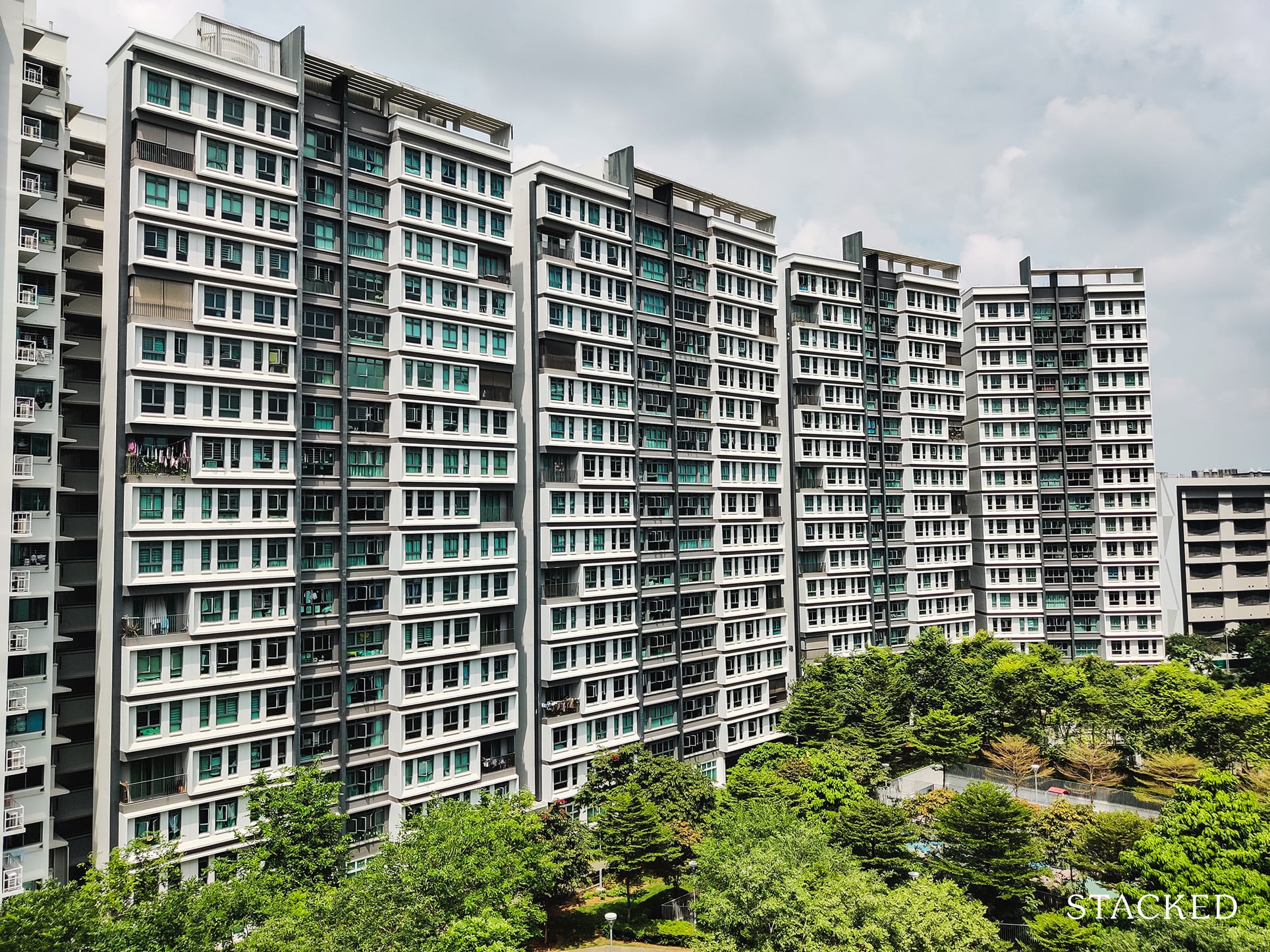
| Project: | Waterway Cascadia |
|---|---|
| HDB Town | Punggol |
| Address: | 314A-B, 315A-B, 316A-D Punggol Way |
| Lease Start Date: | September 2017 |
| No. of Units: | 1,009 |
Waterway Cascadia is one of the newer HDB developments in the Punggol area that has reached its MOP, with a lease starting in just 2017 (not even 5 years!).
It was launched in the July 2012 BTO exercise and at that time, it did not really stand out much as a lot of attention was going to other more attractive BTOs in mature locations: Depot Heights, Telok Blangah Ridgeview, GreenTops @ Sims Place and Clementi Gateway. I’m sure no further elaboration is required with such project names.
And with that, those 4 highly attractive BTO offerings made Waterway Cascadia take a backseat in that exercise.
Fast forward today, however, and you’ll see that it is one of the more expensive developments in the Punggol area.
You see, back when Waterway Cascadia was conceptualised, the architects made deliberate design intentions to ensure a large number of units had a good facing. It was also designed to create a strong identity amidst the other Punggol developments in the area.
And it seems to be paying off.
So should you consider this development given its premium price tag?
Let’s start off with our customary HDB tour to find out!
So many readers write in because they're unsure what to do next, and don't know who to trust.
If this sounds familiar, we offer structured 1-to-1 consultations where we walk through your finances, goals, and market options objectively.
No obligation. Just clarity.
Learn more here.
Waterway Cascadia Development Tour
As with most of my other reviews, I’ll start off the tour from the entrance itself.
If you are someone who drives, you’ll be glad to know that there are two entrances to Waterway Cascadia – one from Punggol Way (main one) and another from the less busy Sumang Walk that was built recently.
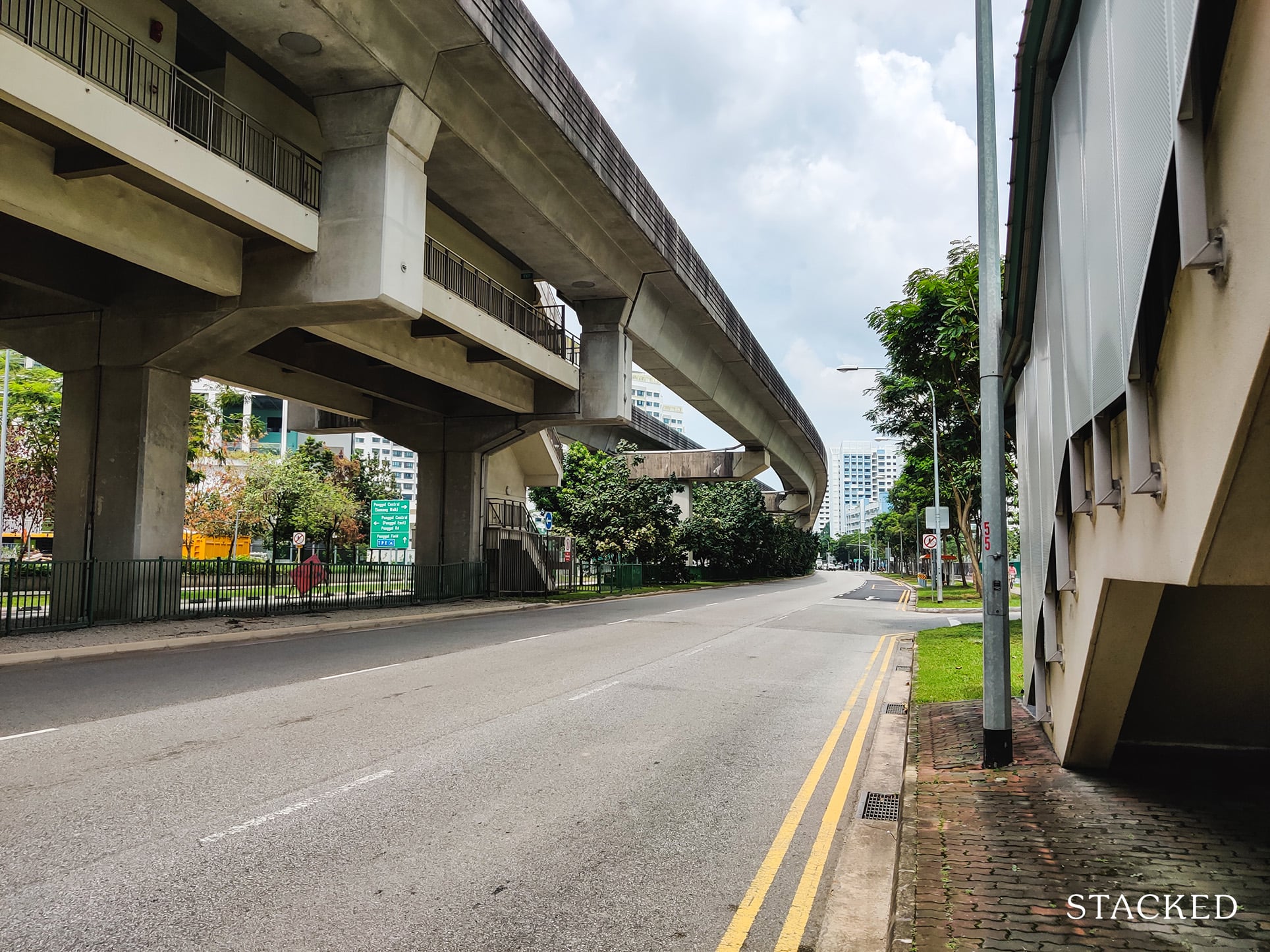
It’s also at the entrance here that Sumang LRT is located – a highlight to the convenience of staying in this development. It may not be obvious from here, but you can see that the pathway to the entrance here is sheltered. What’s great is that this shelter actually extends all the way into the development right to your block (but a little more on that later).
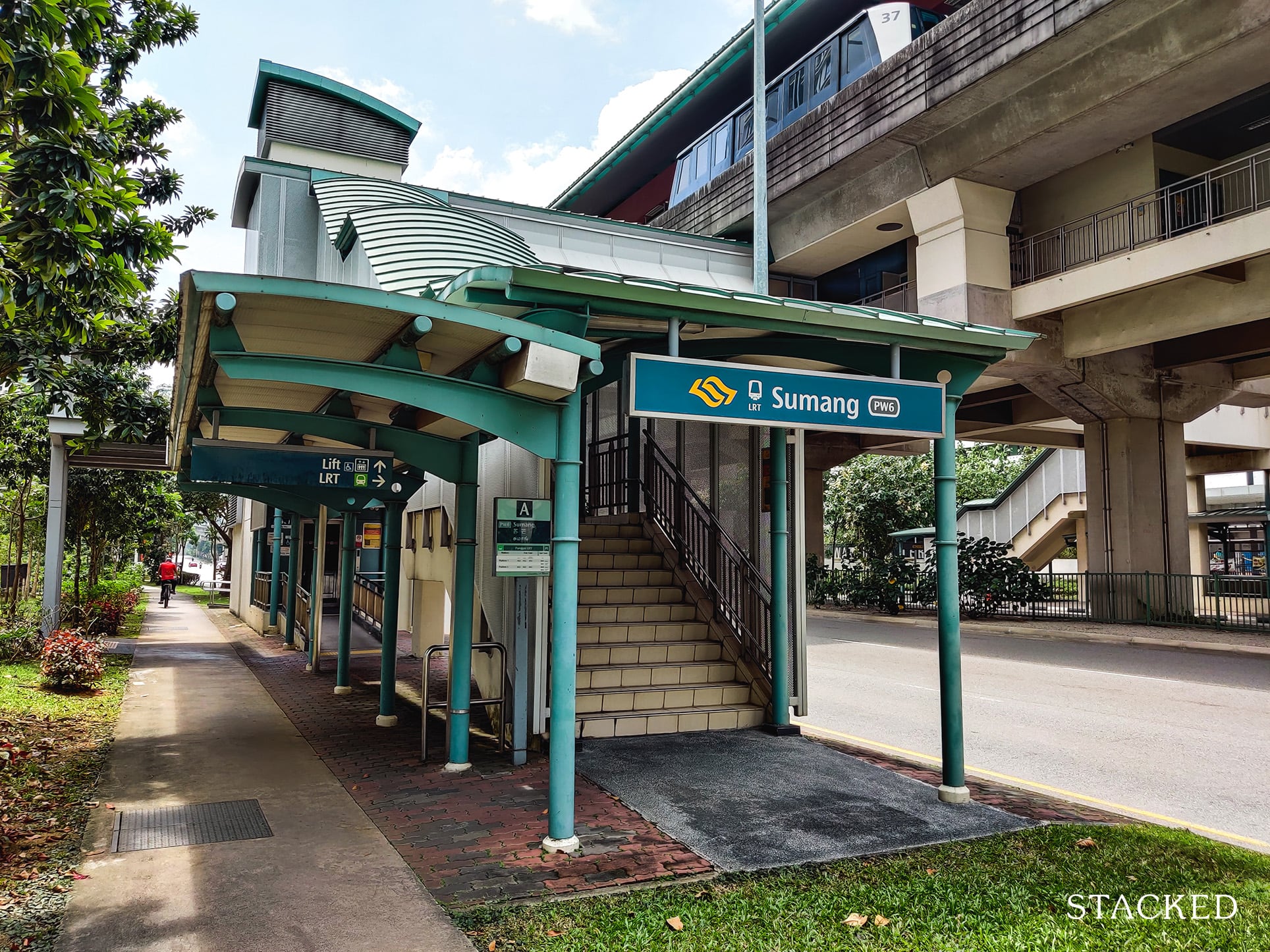
The lack of a sign at the front of the development means that it is relatively easy to miss your turn in – though this really just applies to first-time visitors.
The only indication that you’ve arrived is these towering blocks along the main road.
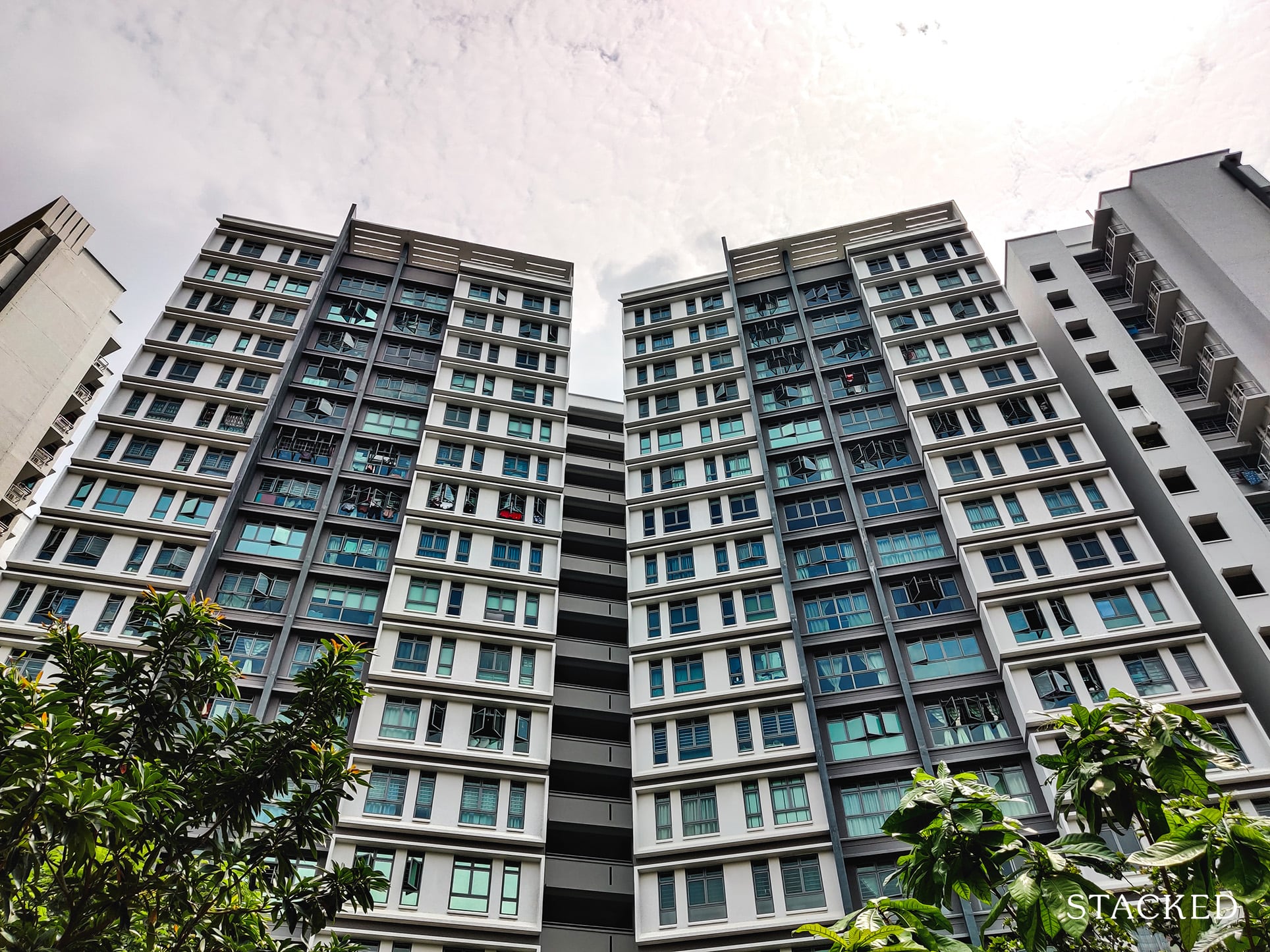
Once you get in, you’ll find the main drop-off area on the right hand side.
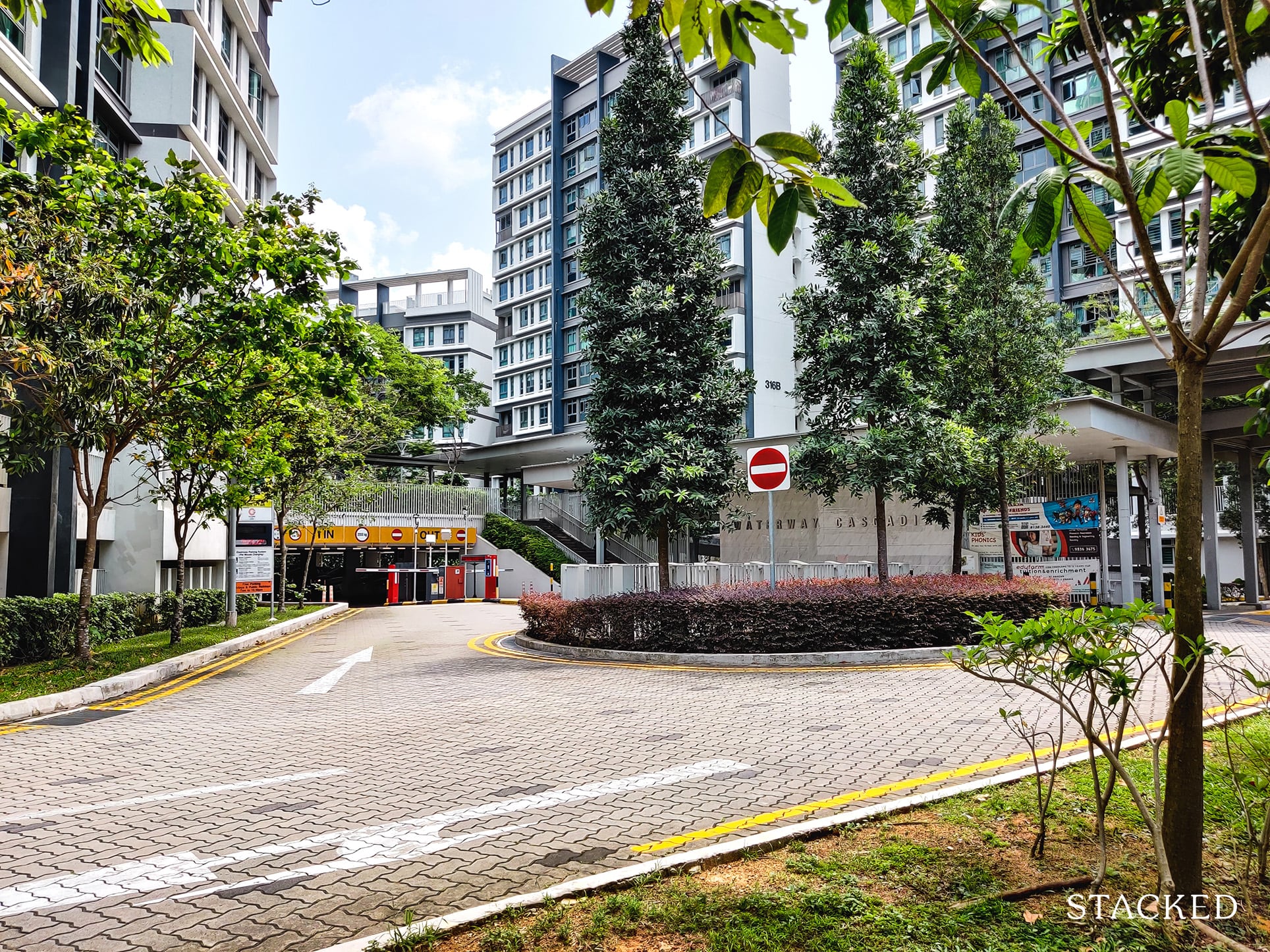
The drop-off area certainly sets a great impression. The sides are lined with well-pruned greenery, and the centre of it features tall trees that serves as a slight privacy filter for the blocks in front. The roads are also sufficiently wide to make it a comfortable drive in.
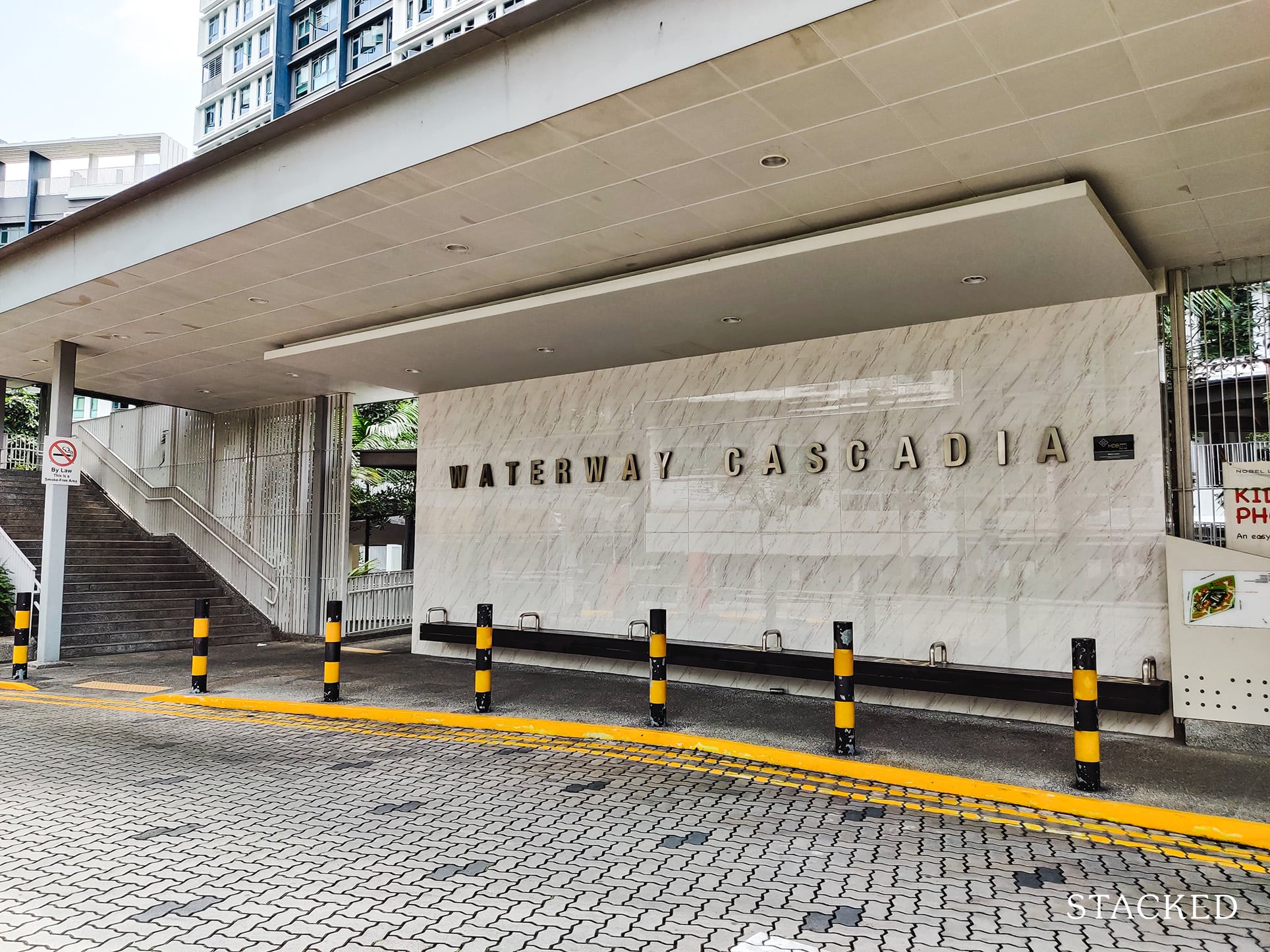
What’s really impressive though, is the marble-looking wall that greets you on arrival with the words “WATERWAY CASCADIA” plastered onto it.
I’ve seen my fair share of HDBs and I can say that few HDB developments actually bother putting on such a premium-looking facade. Even the well-known SkyVille@Dawson and Pinnacle@Duxton affix their signs against a painted concrete wall.
There’s also ample seating space and the drop-off area has a wide shelter that can support around 3 cars at any time which is more than enough.
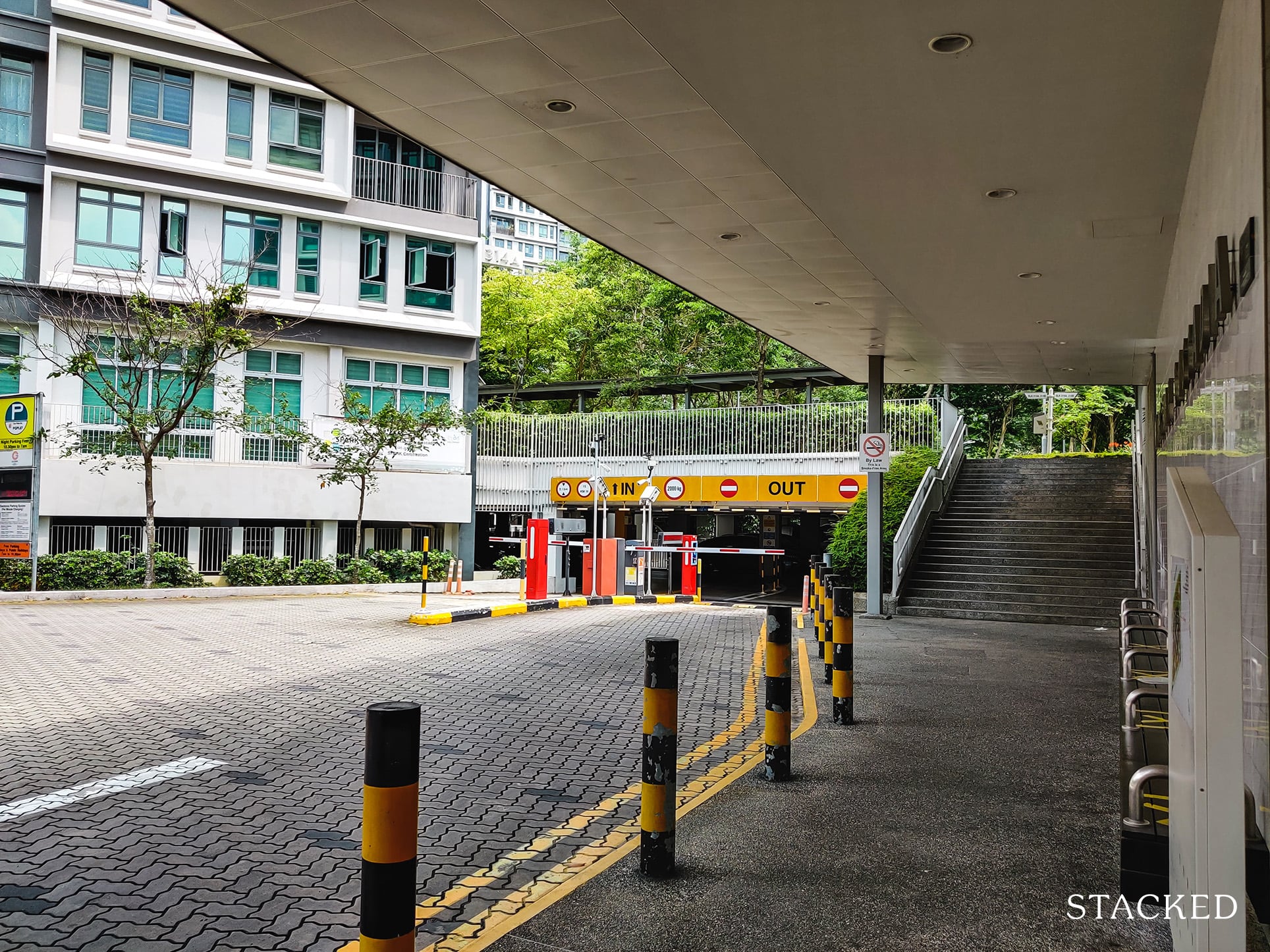
As you can see from the photo above, drivers are able to head directly into the carpark where these particular blocks are located. You’ll be glad to know that this is the case throughout all blocks – not just this one!
This is because there is no central “multi-storey car park” which most HDBs have – an underrated feature in my opinion.
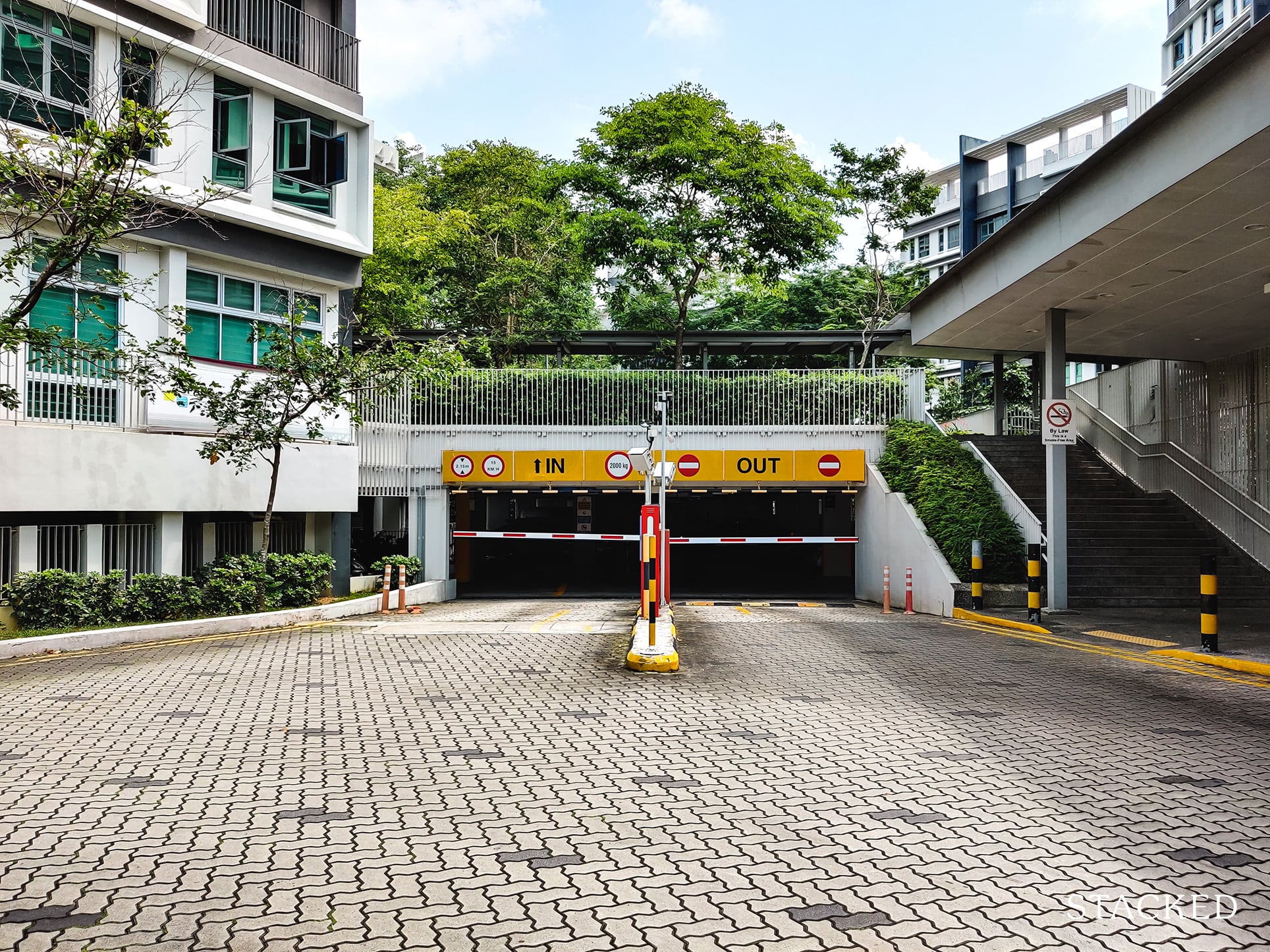
In fact, this is one of the most convenient forms of parking since you will not have to cross over to your block as it’s interconnected. Given this type of parking, you can expect to conveniently drive to your block and park close to it, which is a real lifesaver on grocery day.
As such, you’ll find that on the left of the main entrance, you’re able to turn left into a service road that goes around the development.
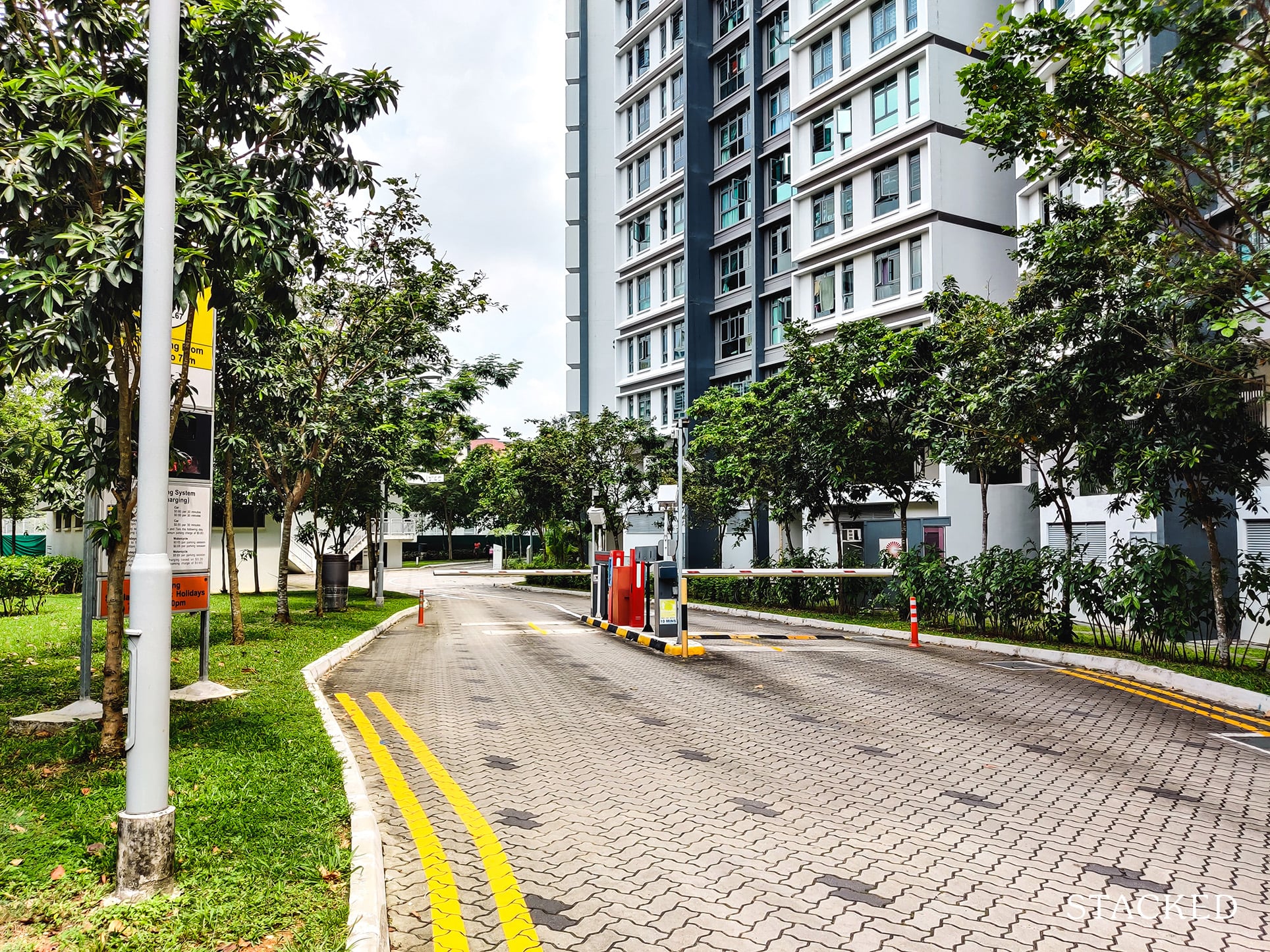
The service road here takes you around the development where multiple carpark entrances/exits are located.
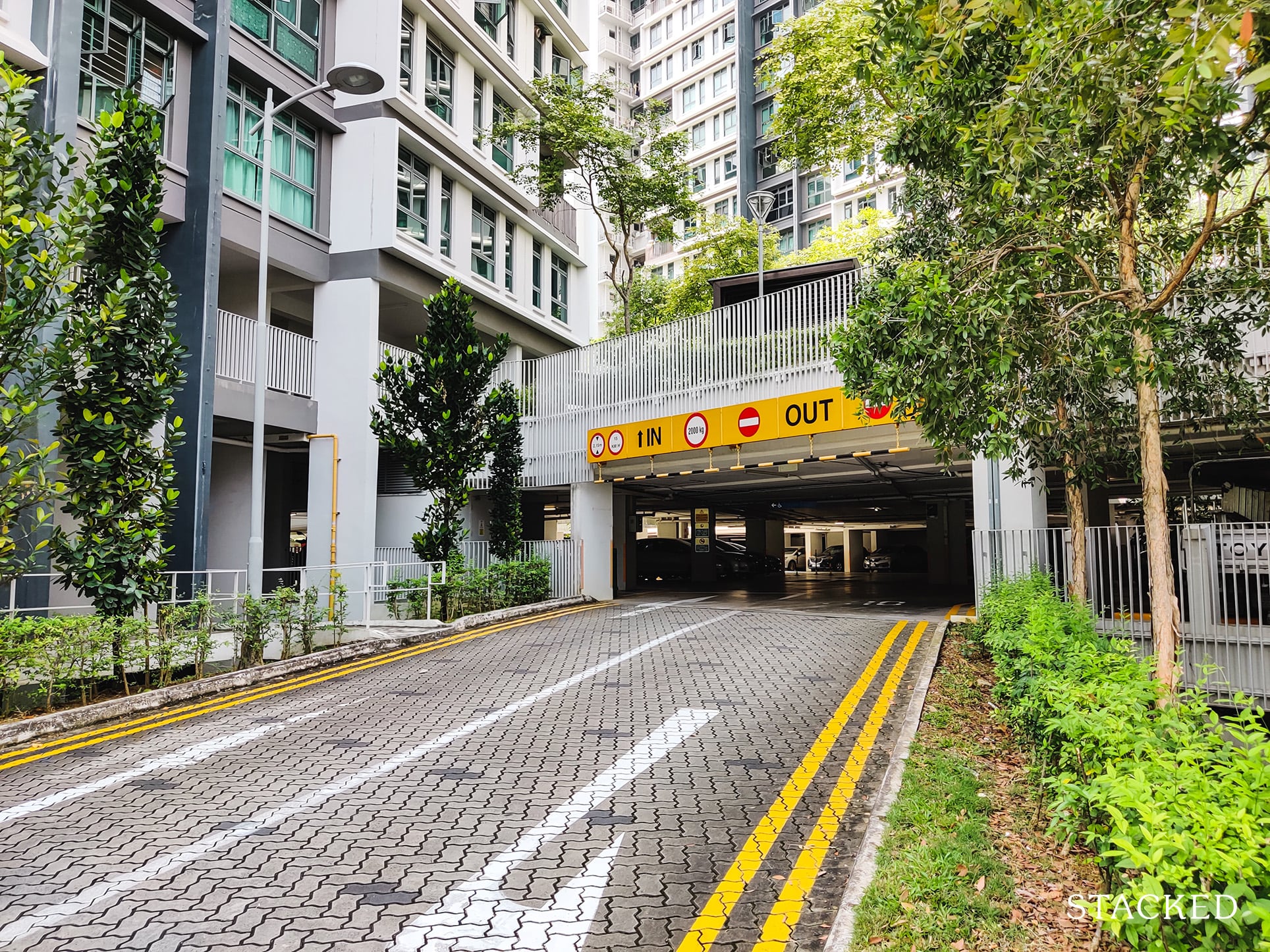
At the end of the service road, you’ll find the back exit/entrance.
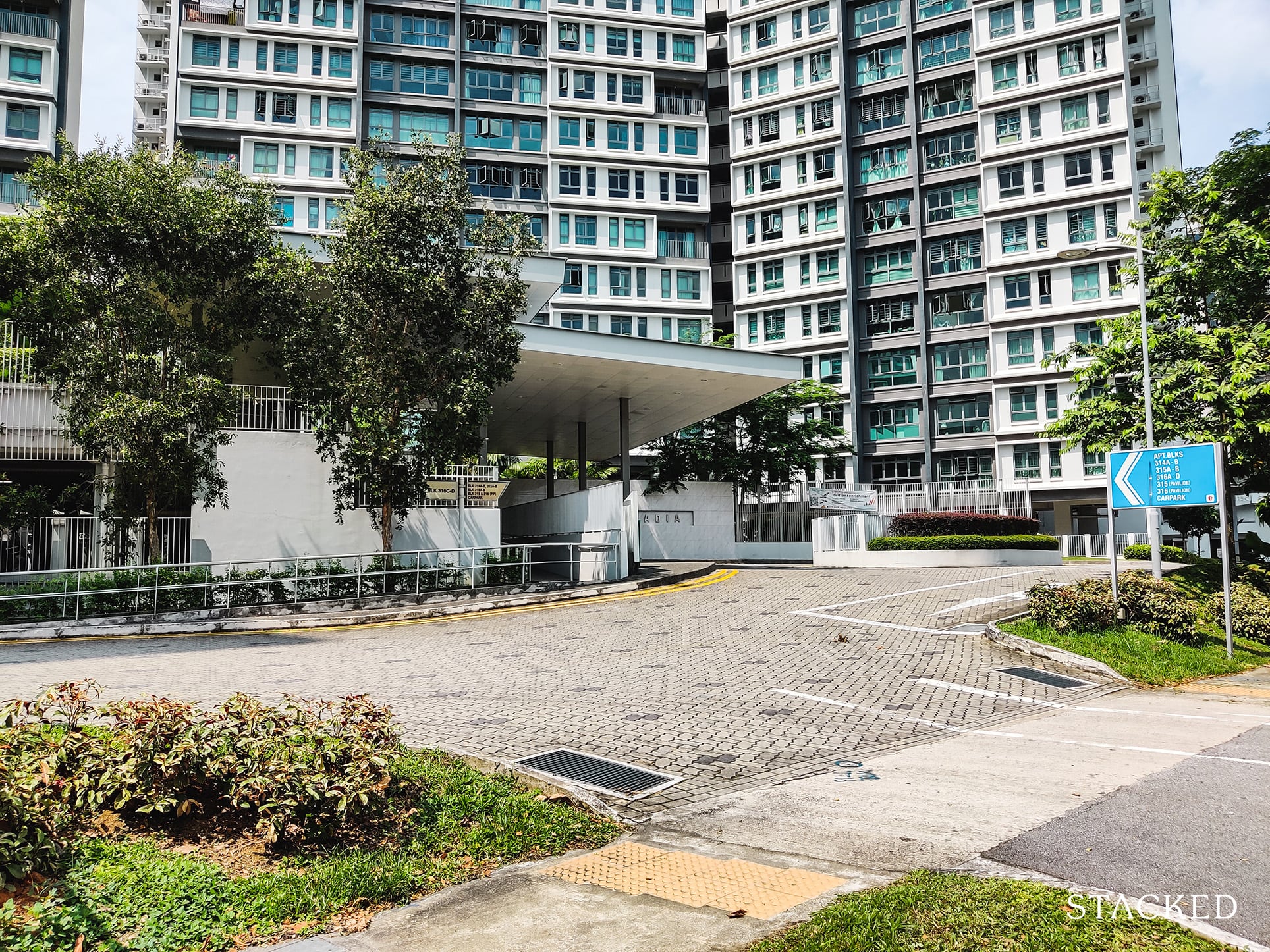
Round the back, you’ll also see that the back entrance and exit also shares the same premium feel here as with the front entrance.
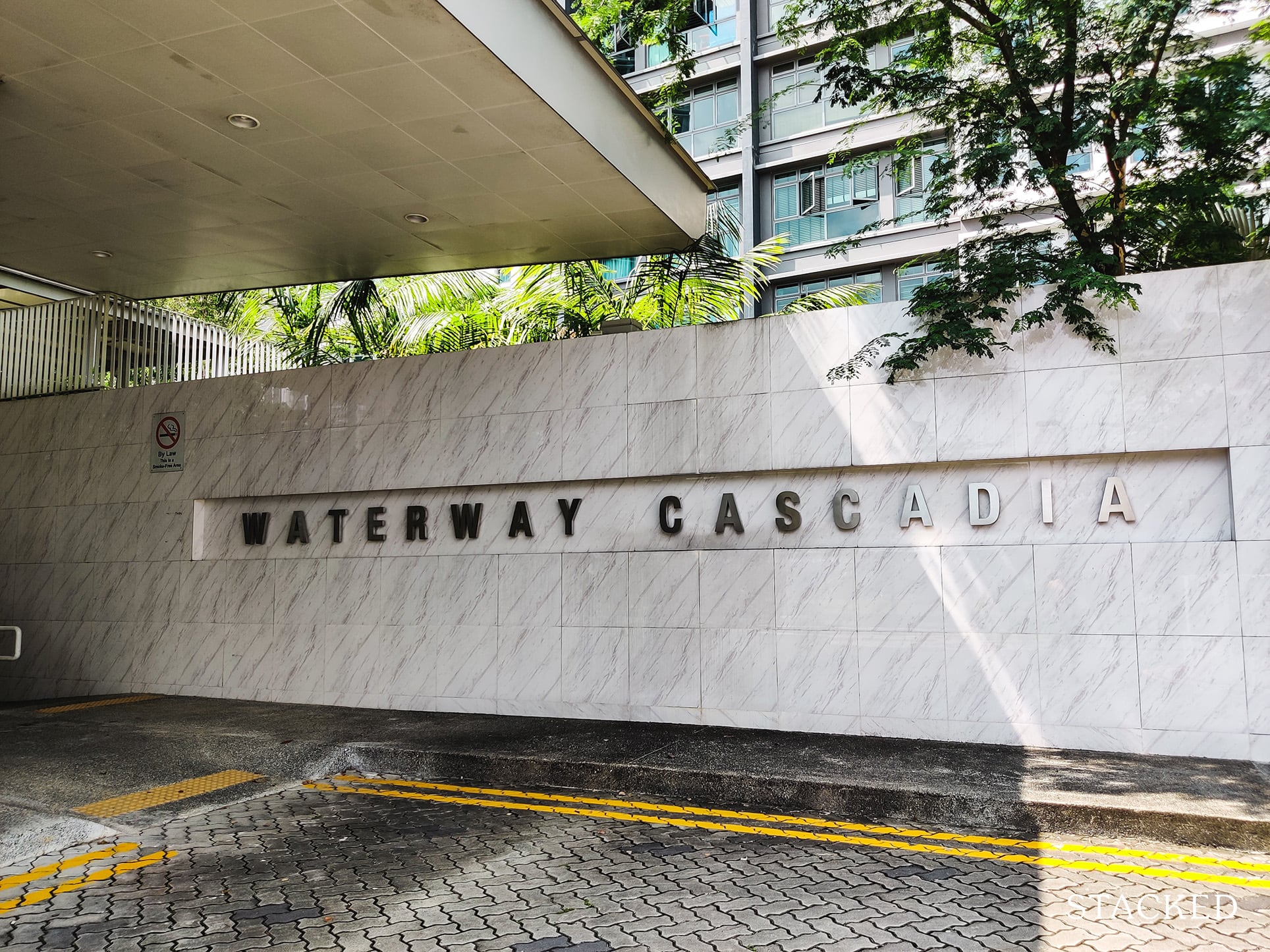
Similarly, the drop-off area here features a good amount of shelter, seating and it’s also wheelchair-accessible.
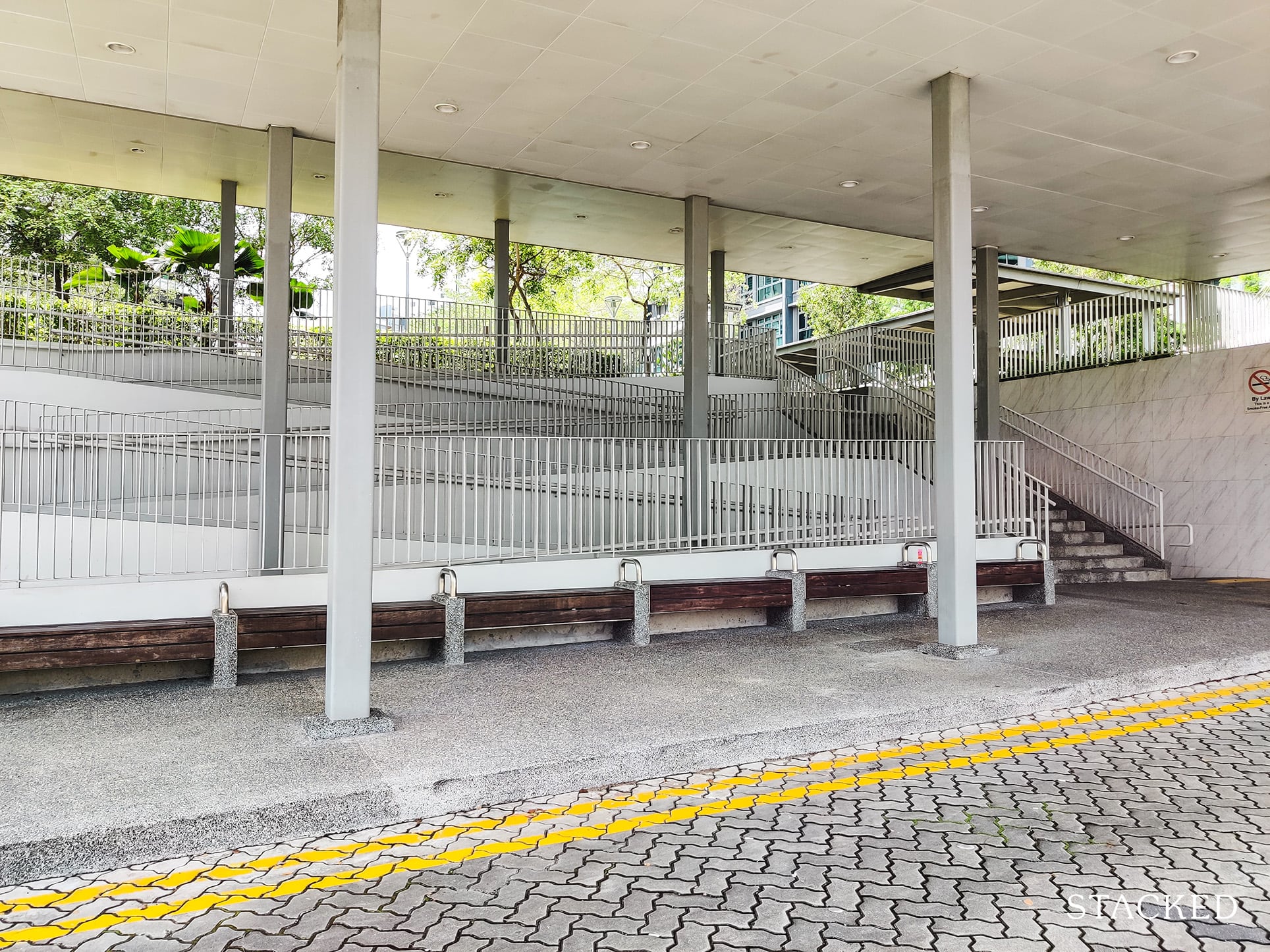
Now let’s head up to the 2nd floor where the “Roof Garden” is.
Yes you read that right – it’s really called a “Roof Garden” even though it seems like the ground level, and it’s because it’s technically on top of the 2-storey carpark below!
The first thing you’ll see heading up is the playground and adult fitness station.
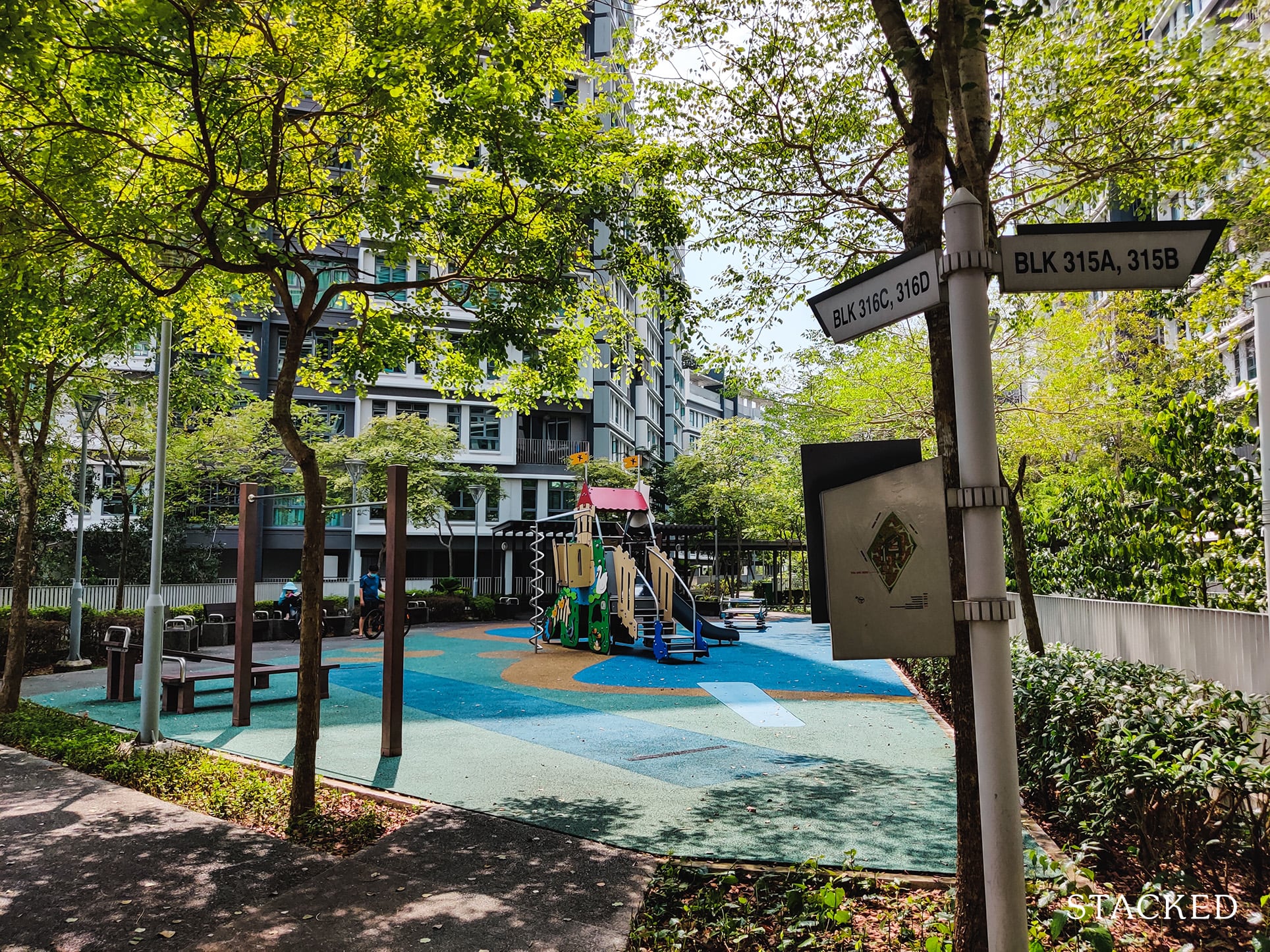
In total, there are 3 playgrounds, 2 adult fitness stations and 2 elderly fitness stations located here – more than enough for the 1,009 units here. In fact, I was here over one weekend and can safely say that the facilities weren’t very utilised at all!
The adult fitness station here is pretty standard fare. You get your usual chin-ups and sit-ups. For those who go through NS – no excuses for failing your IPPT since the government provides all the facilities you need to pass.
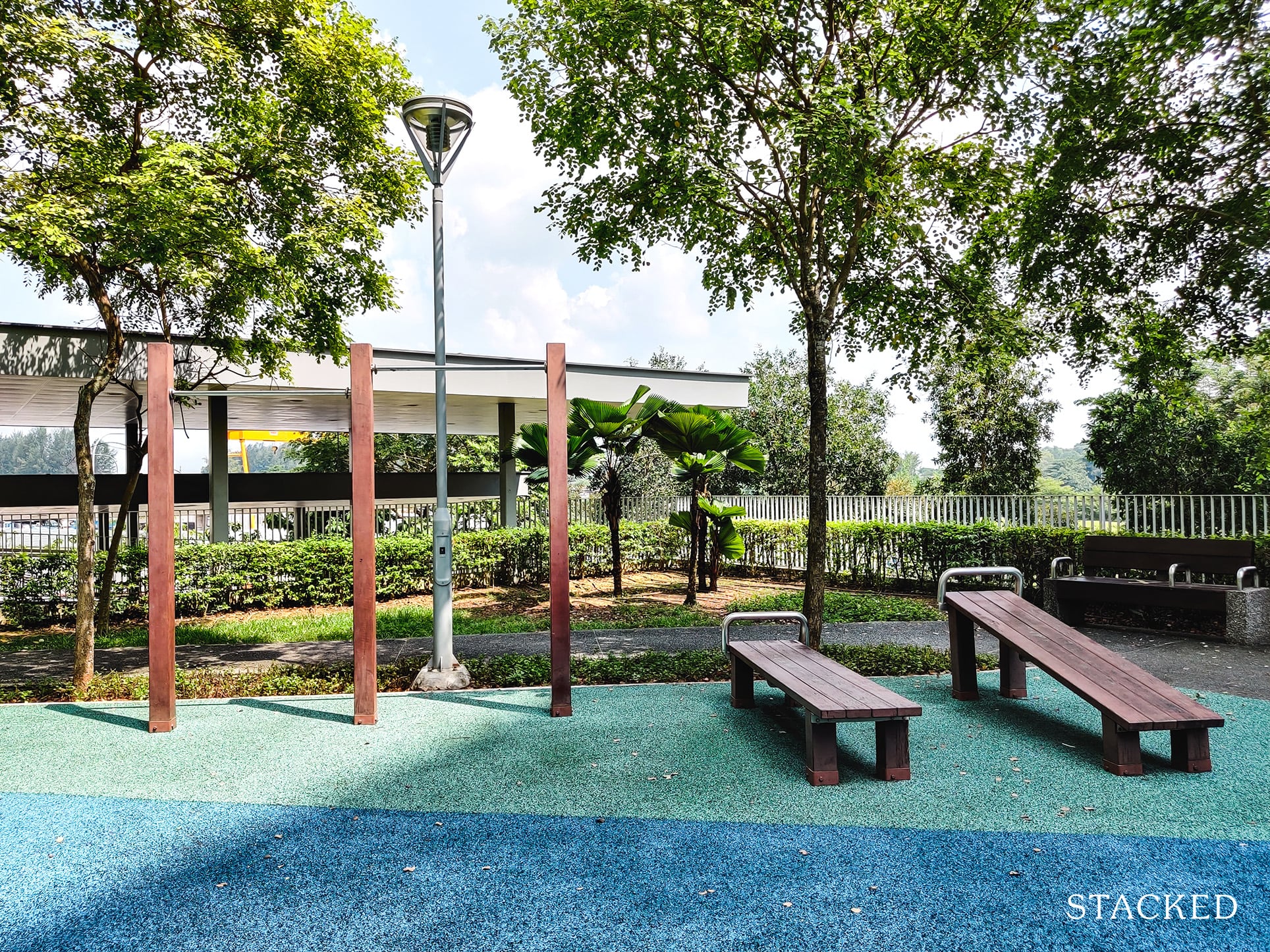
Families would also be happy to see quite a colourful playground here, with a “castle” theme.
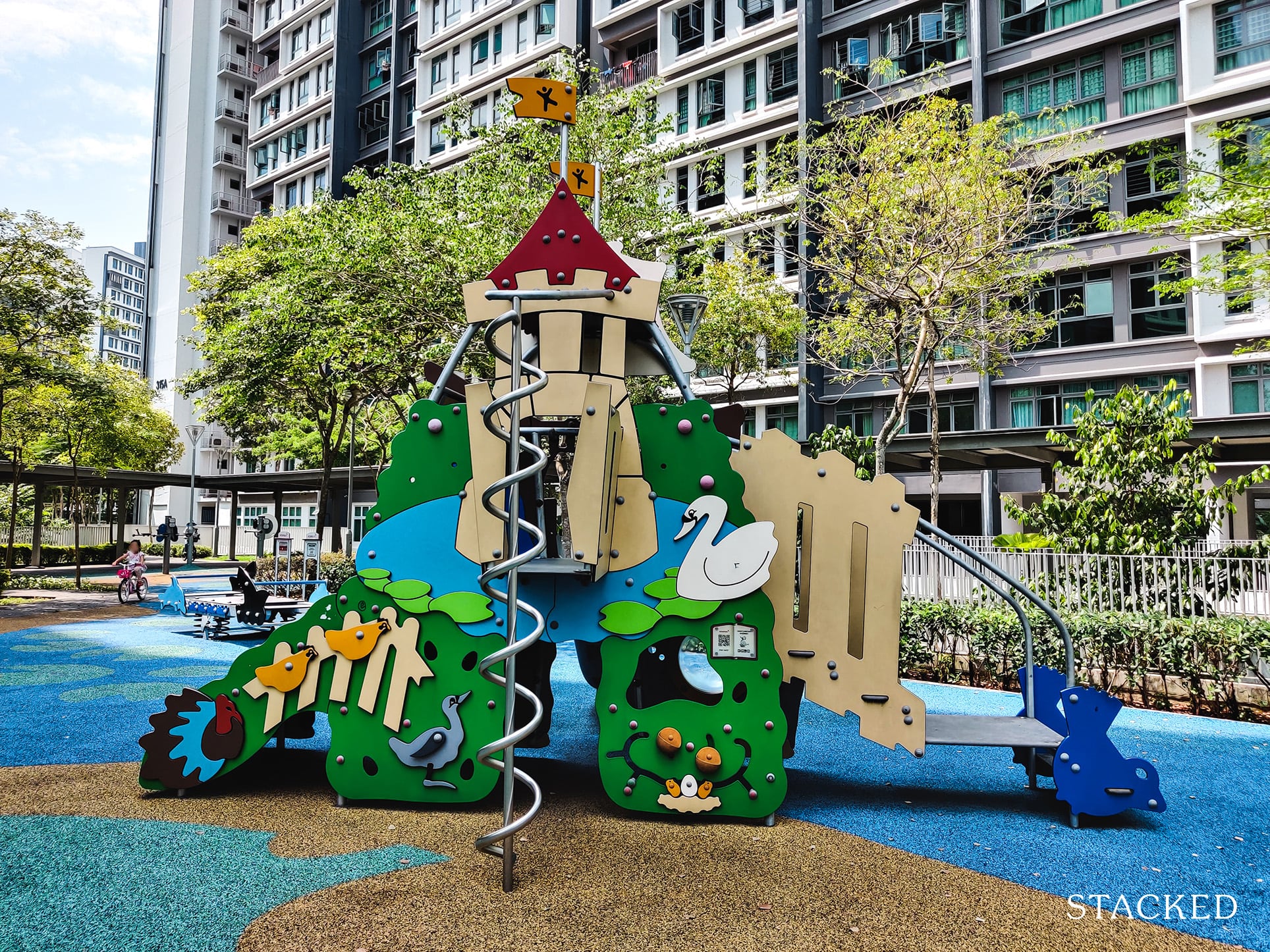
I really like the use of animals here too, which isn’t something I often see in other HDB playgrounds. Perhaps this alludes to the whole “waterway” theme in the area?
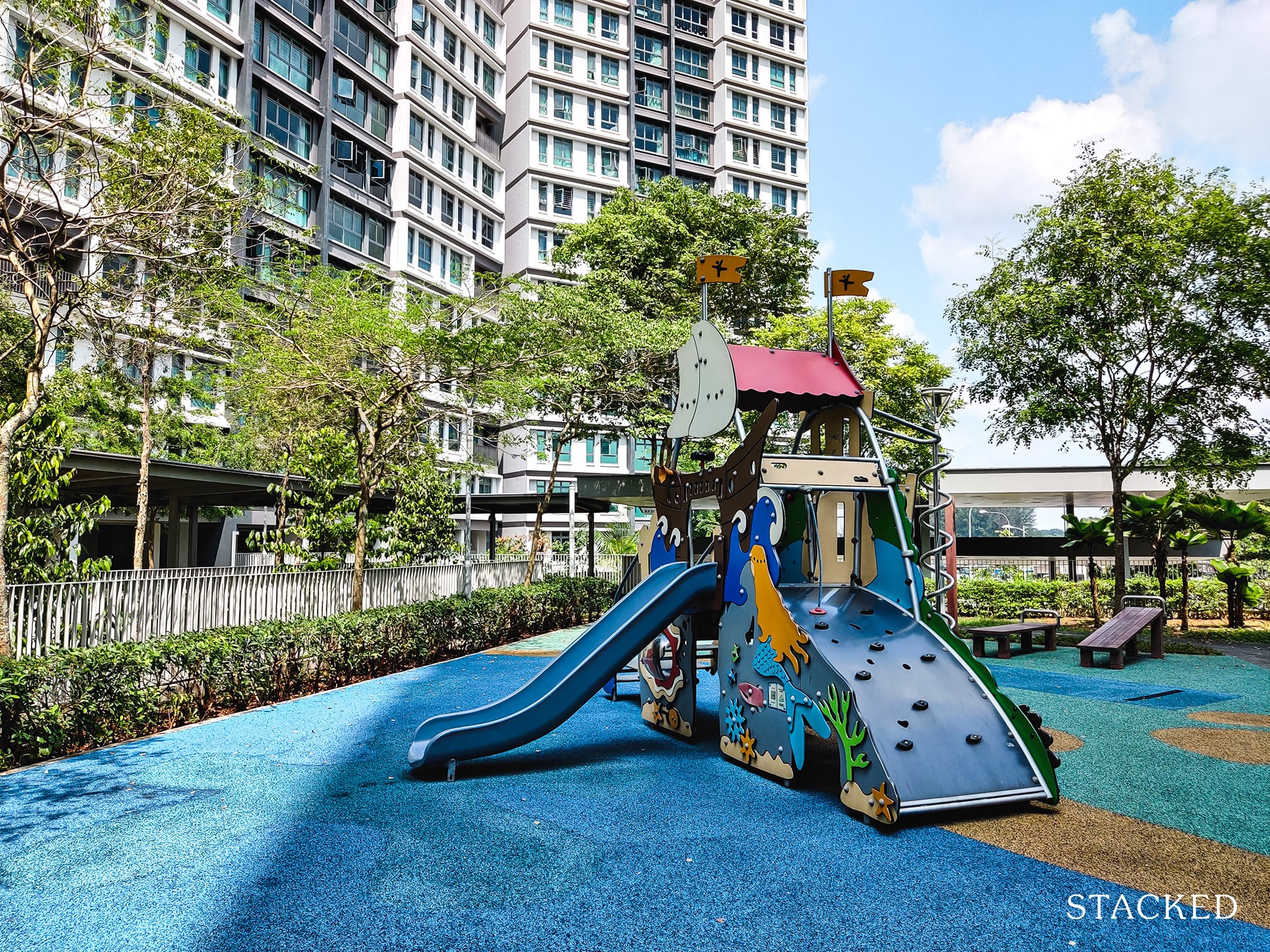
For those of you who are wondering about the small size of this playground – fret not! This playground is not the biggest here – that would go to the center playground which I’ll get to later.
Next to this is the elderly fitness station. To be honest, the equipment here could be more varied. So far, the one I’ve seen in Trivelis DBSS has to be the most impressive outdoor fitness area.
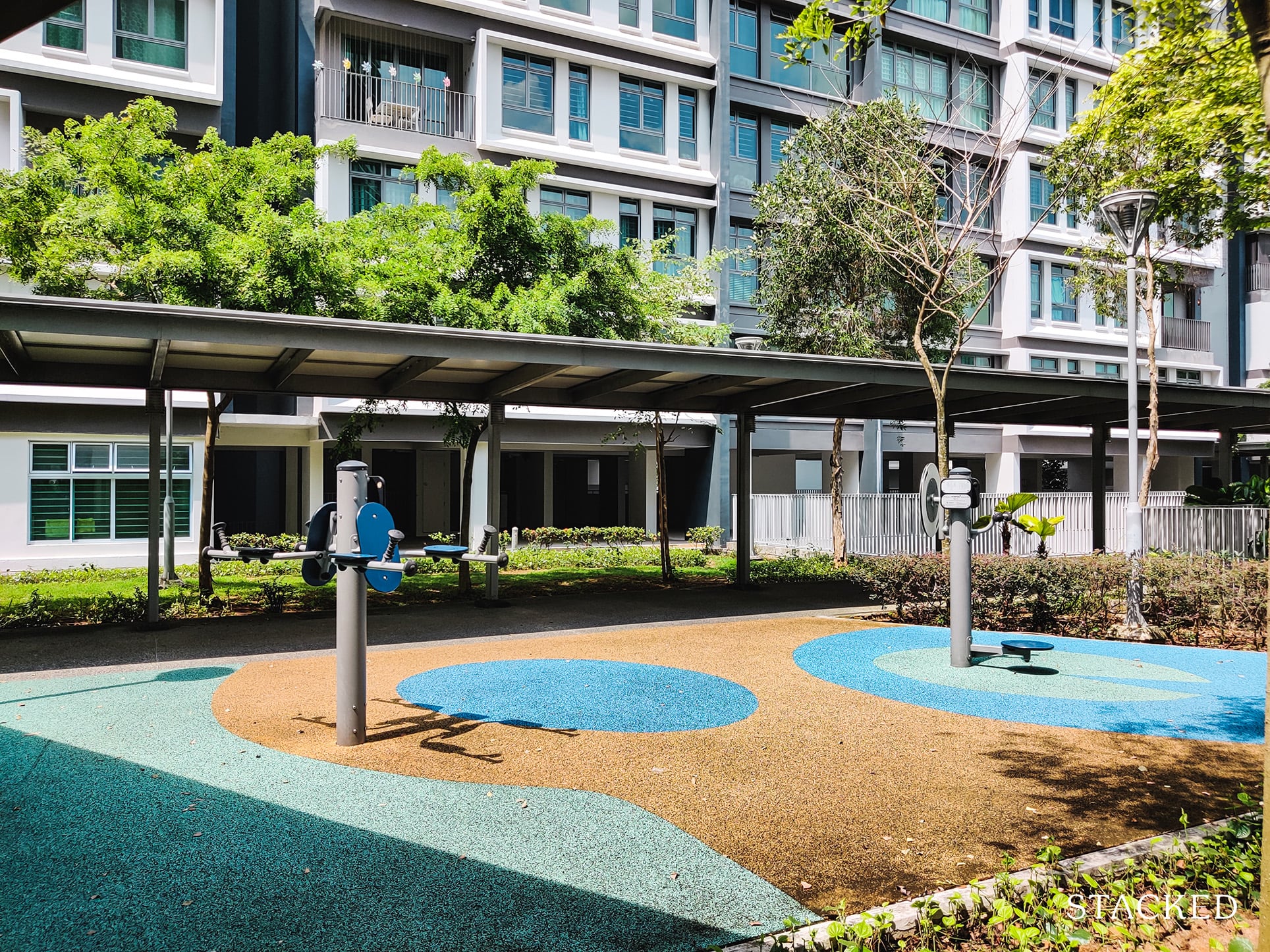
Nearby this is a partially-sheltered seating – always good for parents to watch over their kids playing. It’s strange to see why this is only half-sheltered, though I would not complain here since most HDB developments do not provide much of a sheltered seating area to begin with.
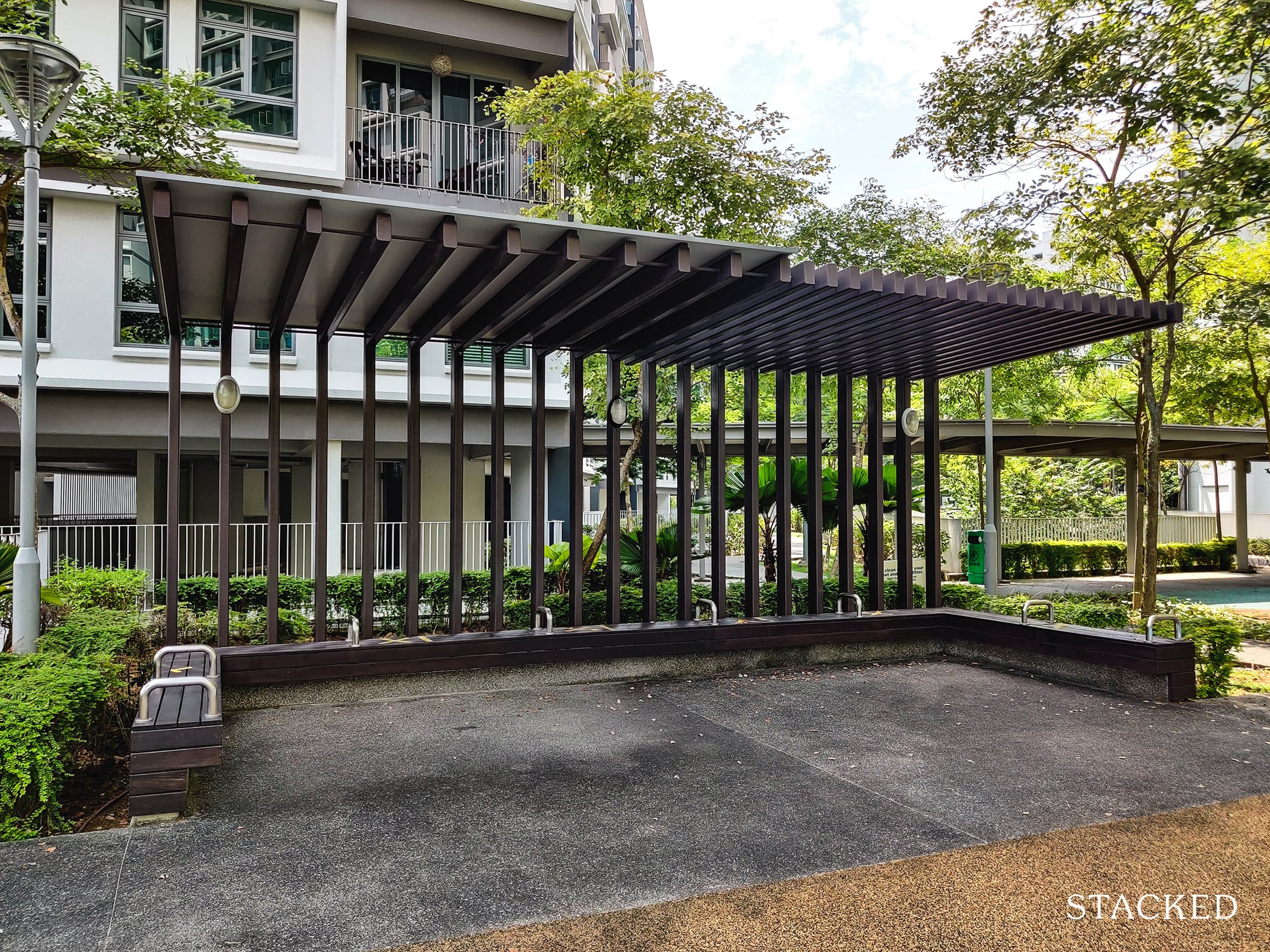
As with most HDB’s, lower floor units will have a lot less privacy – especially those right in front of the facilities like these here:
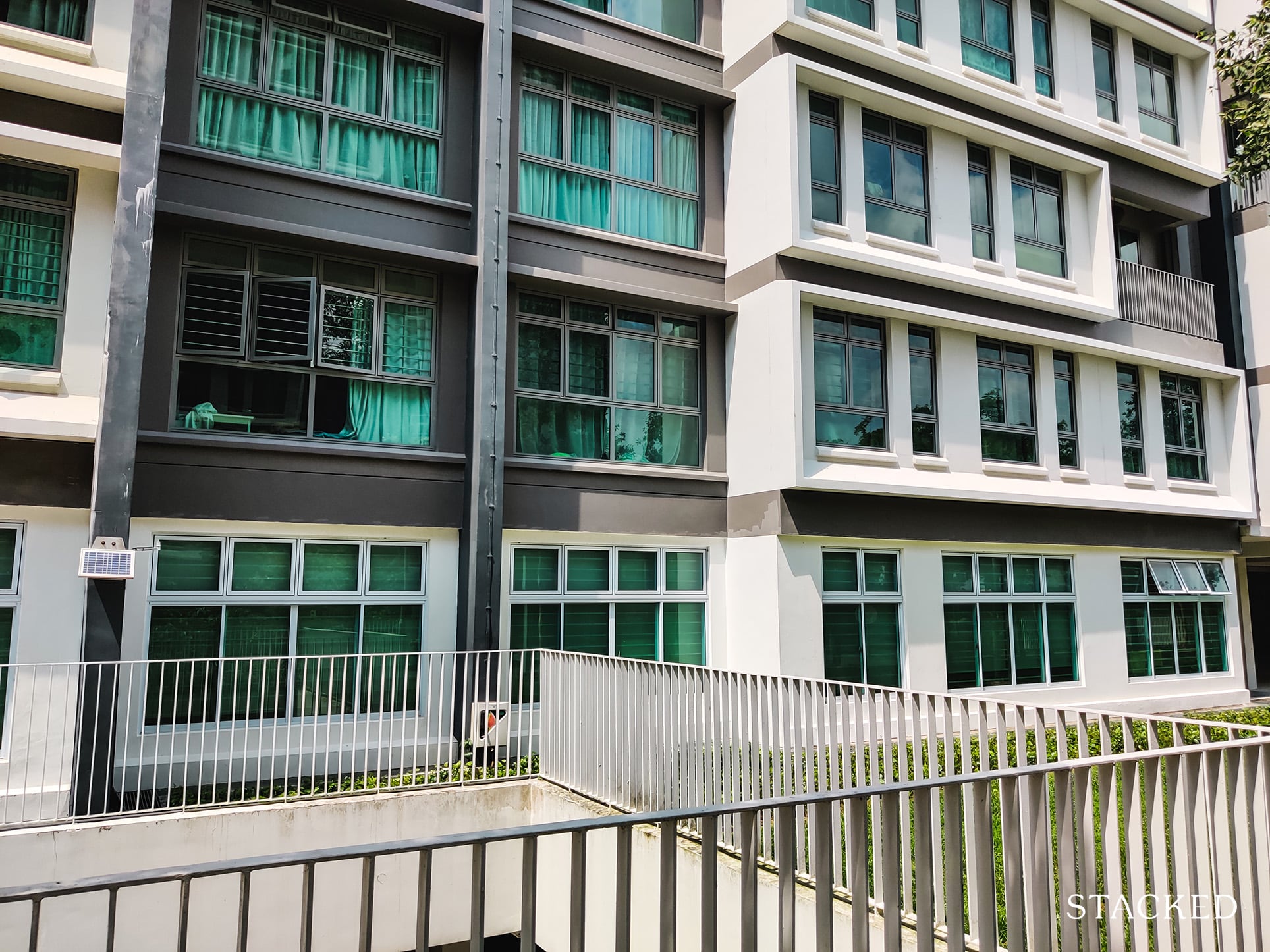
Buyers looking to purchase units from the 2nd to 5th floor would need to be comfortable with this lack of privacy – unless you’re okay having your curtains drawn most of the time.
It also does not help that the windows here are full-length. While it brings in more light (and makes a space look bigger within the unit), it has the downside of showing the lower-half of your body. This is more obvious if you’re the type that likes to set up your study desk beside the window.
Since I’m on the topic of the facade, let’s talk a little bit more about the design.
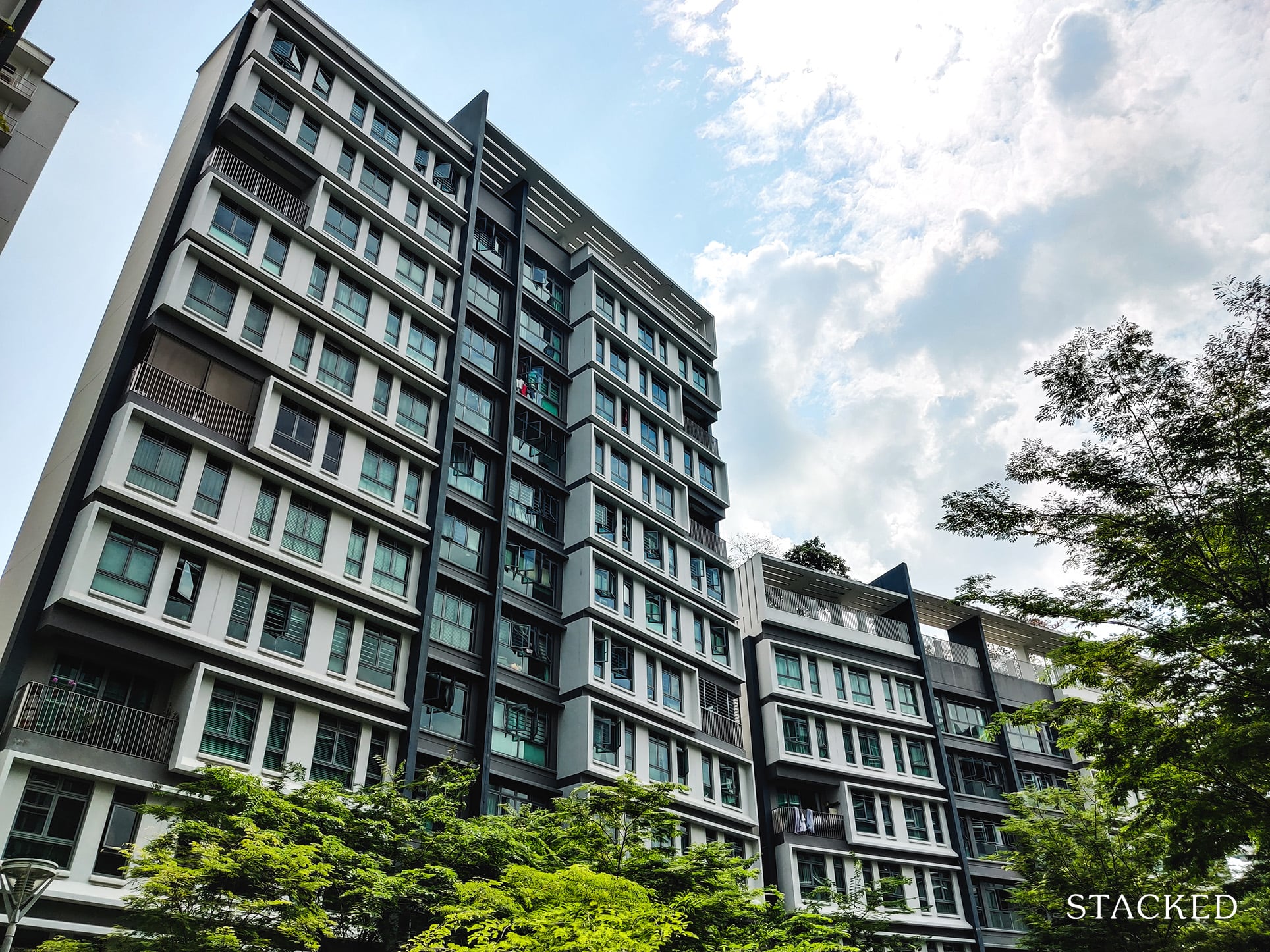
Waterway Cascadia was designed by ADDP Architects. If you found this name to be familiar, that’s because they were also the brains behind Waterway Woodcress that I’ve reviewed not long ago. But they are better known for their design of private properties – including recent new developments like Clement Canopy and Avenue South Residence.
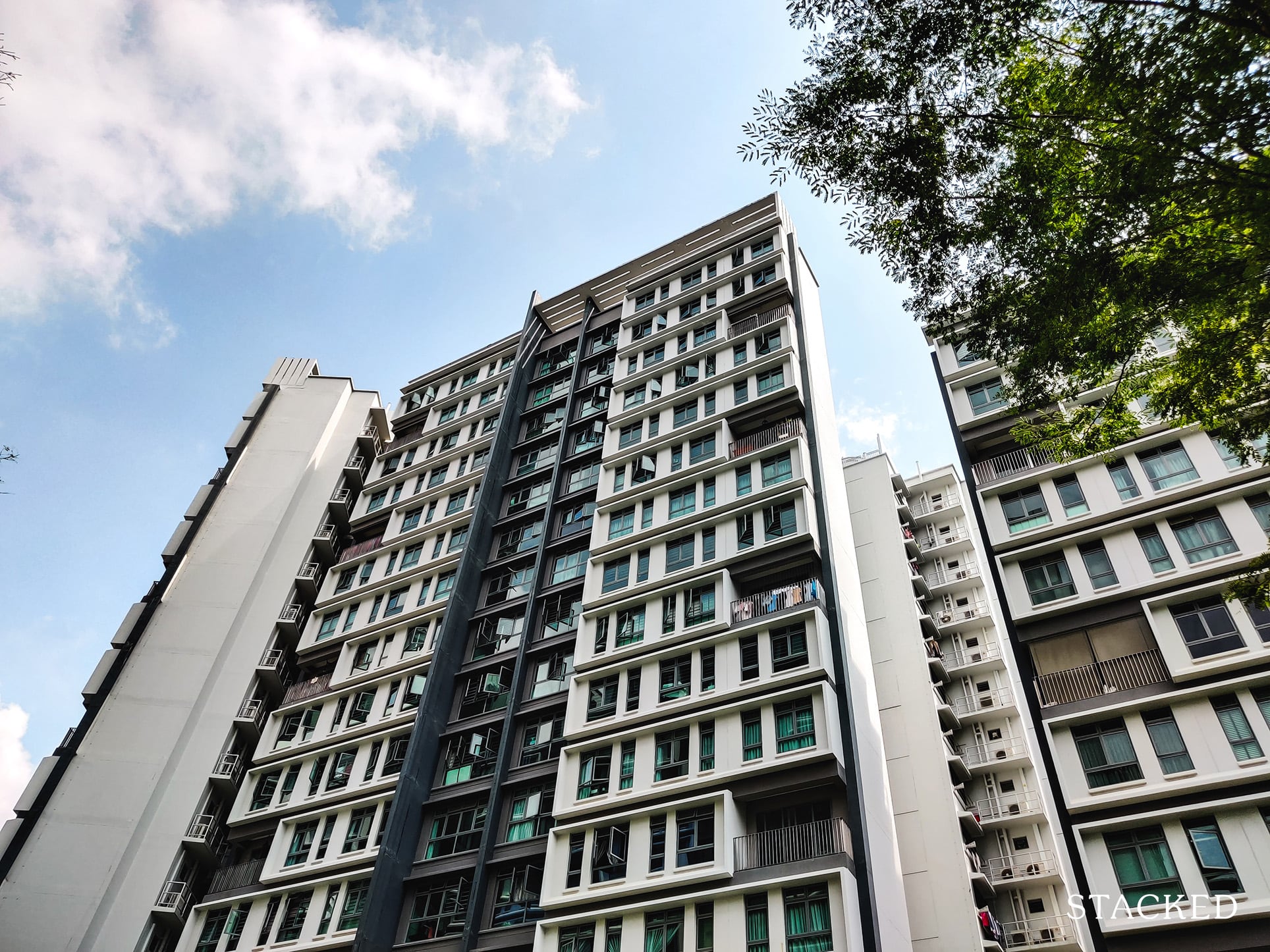
It’s amazing to see how such high-caliber architects can also leave their mark in public housing, and I must say the design at Waterway Cascadia certainly does not disappoint. Each stack here distinguishes itself from each other with its “white-box” facade, similar to the one at SkyTerrace@Dawson, setting it apart from other Punggol HDB developments as one of the better-designed ones.
Good design isn’t just about the exterior too, but how the overall development’s structure maximises the surroundings for residents here. And that’s really how this development got its name “Cascadia”. As the name suggests, the development forms a “cascade” from one end to another like a waterfall:
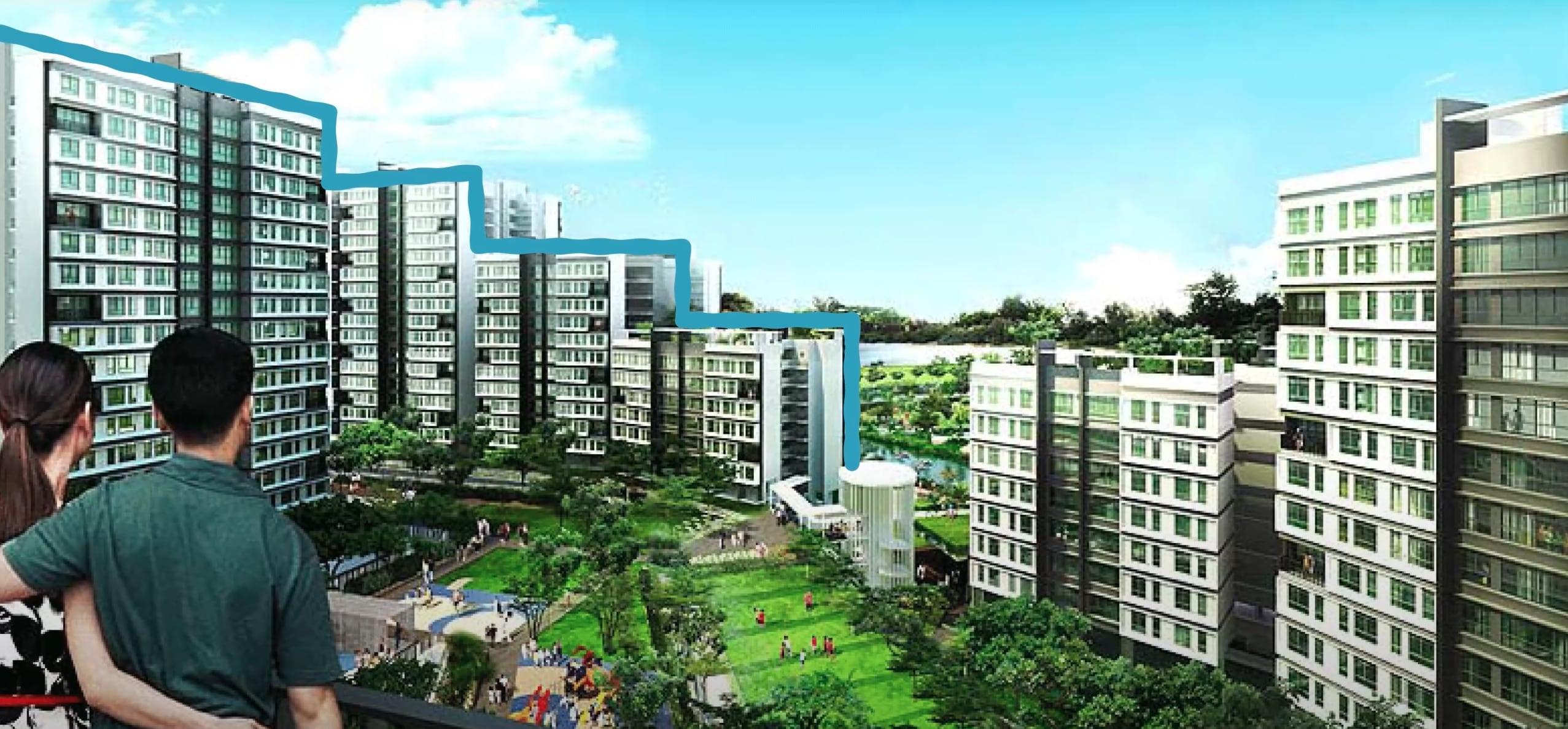
Thanks to this deliberate design, 30% of the 1,009 units here have views of the Punggol Waterway, while 45% have views of the communal green area in the center of the development.
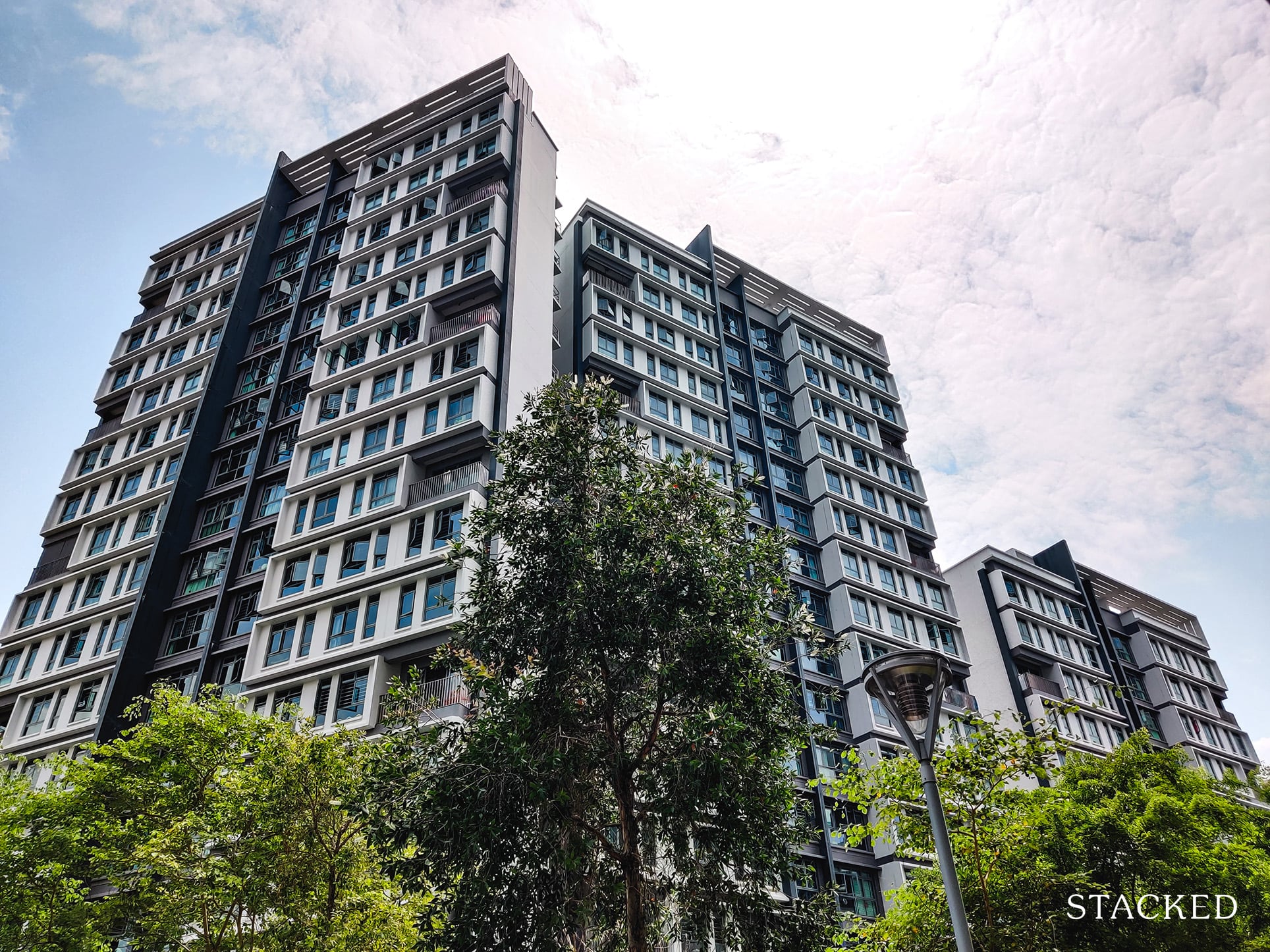
So it’s no wonder then that Waterway Cascadia is a recipient of the 2017 HDB Design Award.
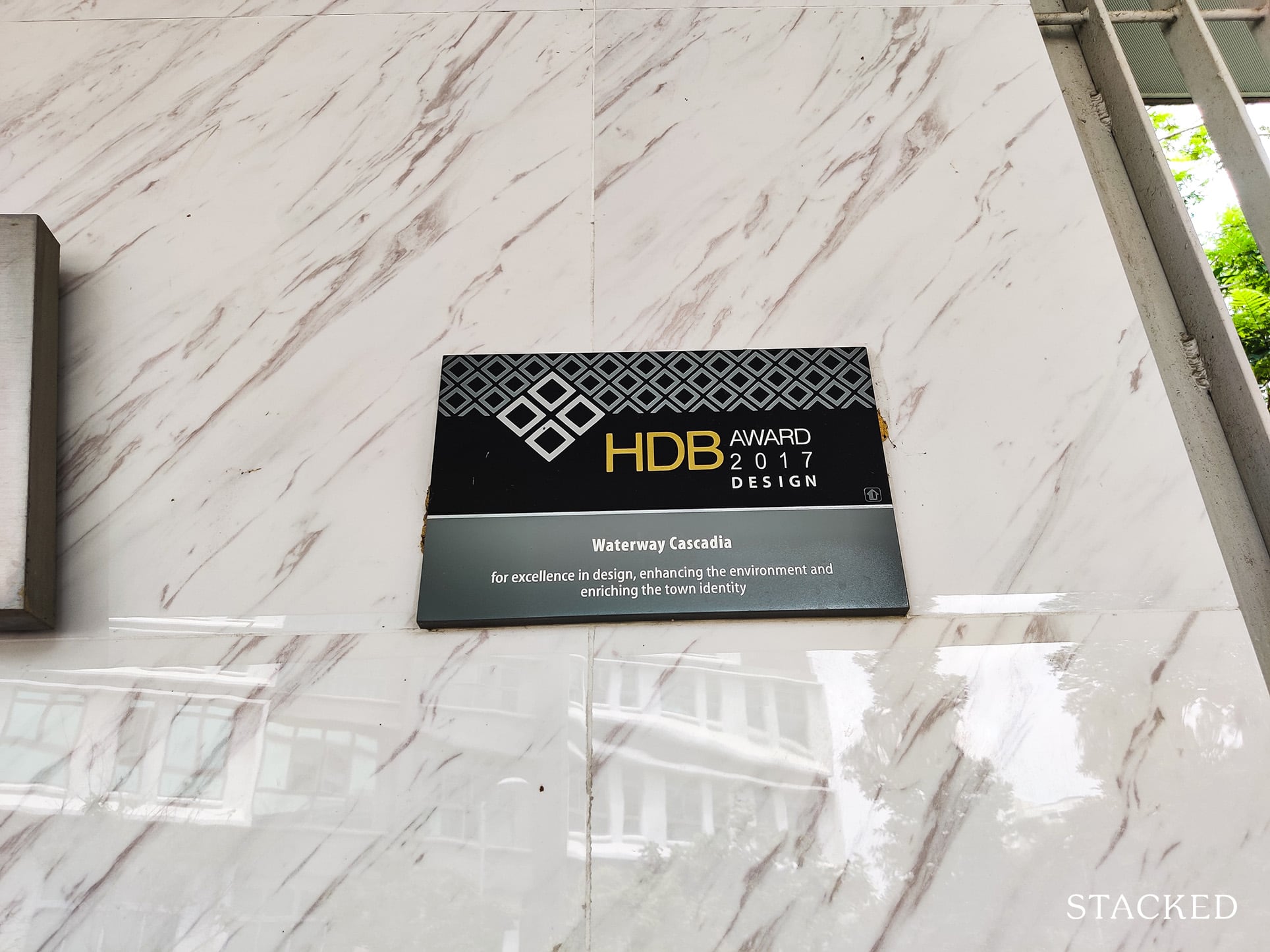
You’ll also be glad to know that getting to each block here is quite comfortable regardless of the weather. As mentioned earlier, this sheltered walkway runs through the development to the drop-off point and the LRT station – ensuring that you can get access public transportation without much trouble.
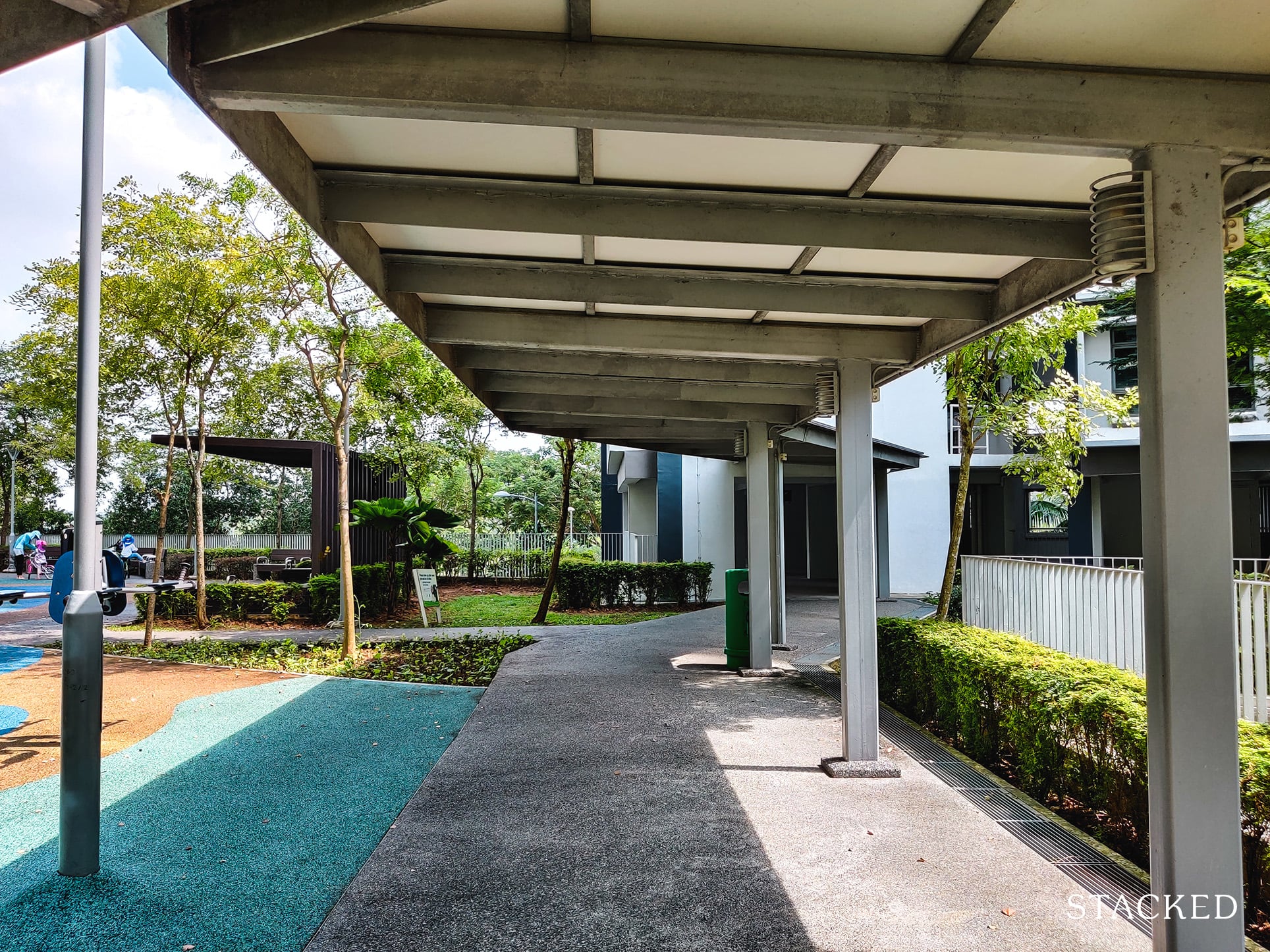
Moving on to the center of the development is where you’ll find the vast open green space – one of the highlights of this development.
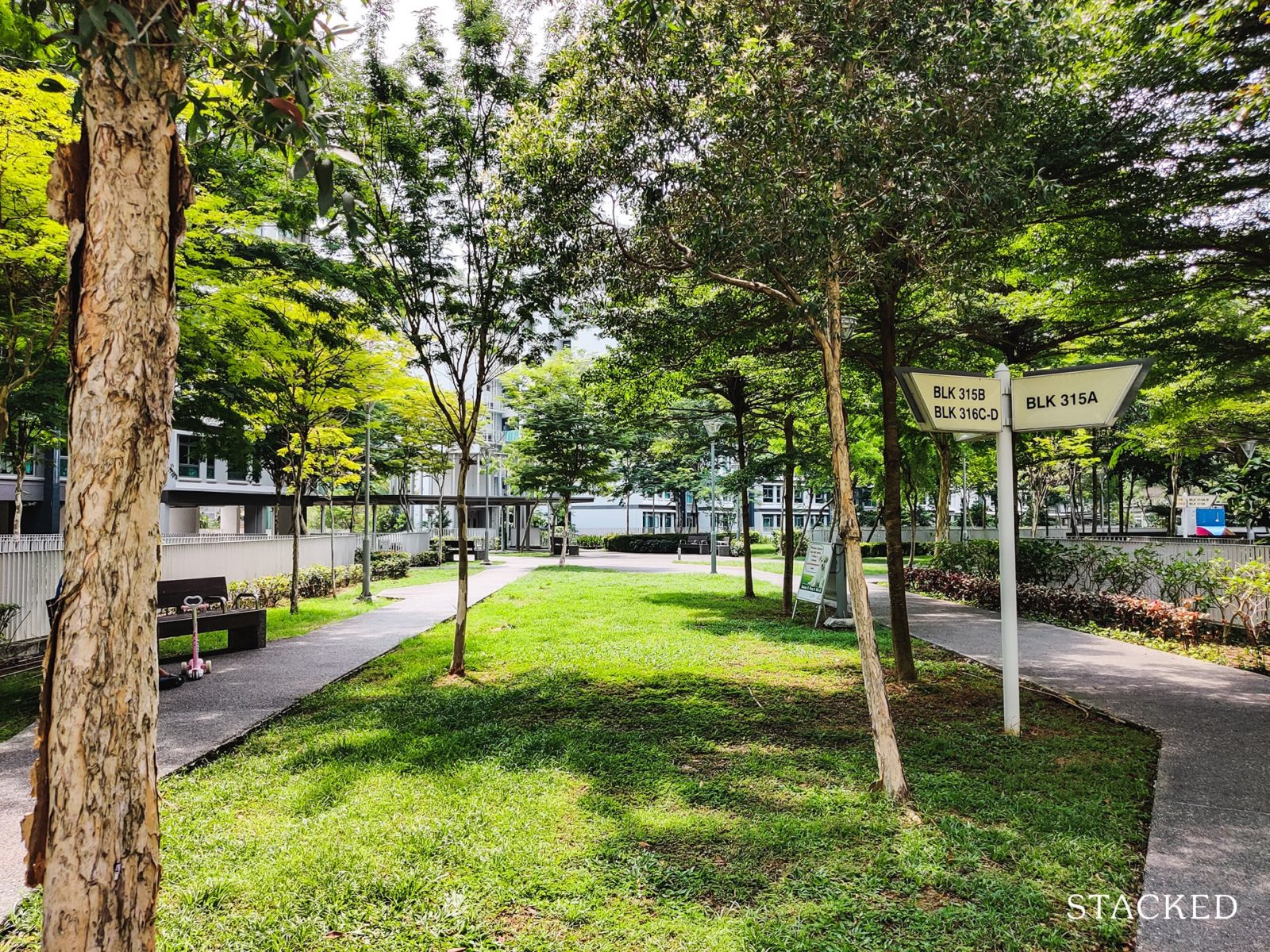
The green area here is filled with lots of trees and open grass patches which grants the higher-floor inner-facing stacks a greenery view.
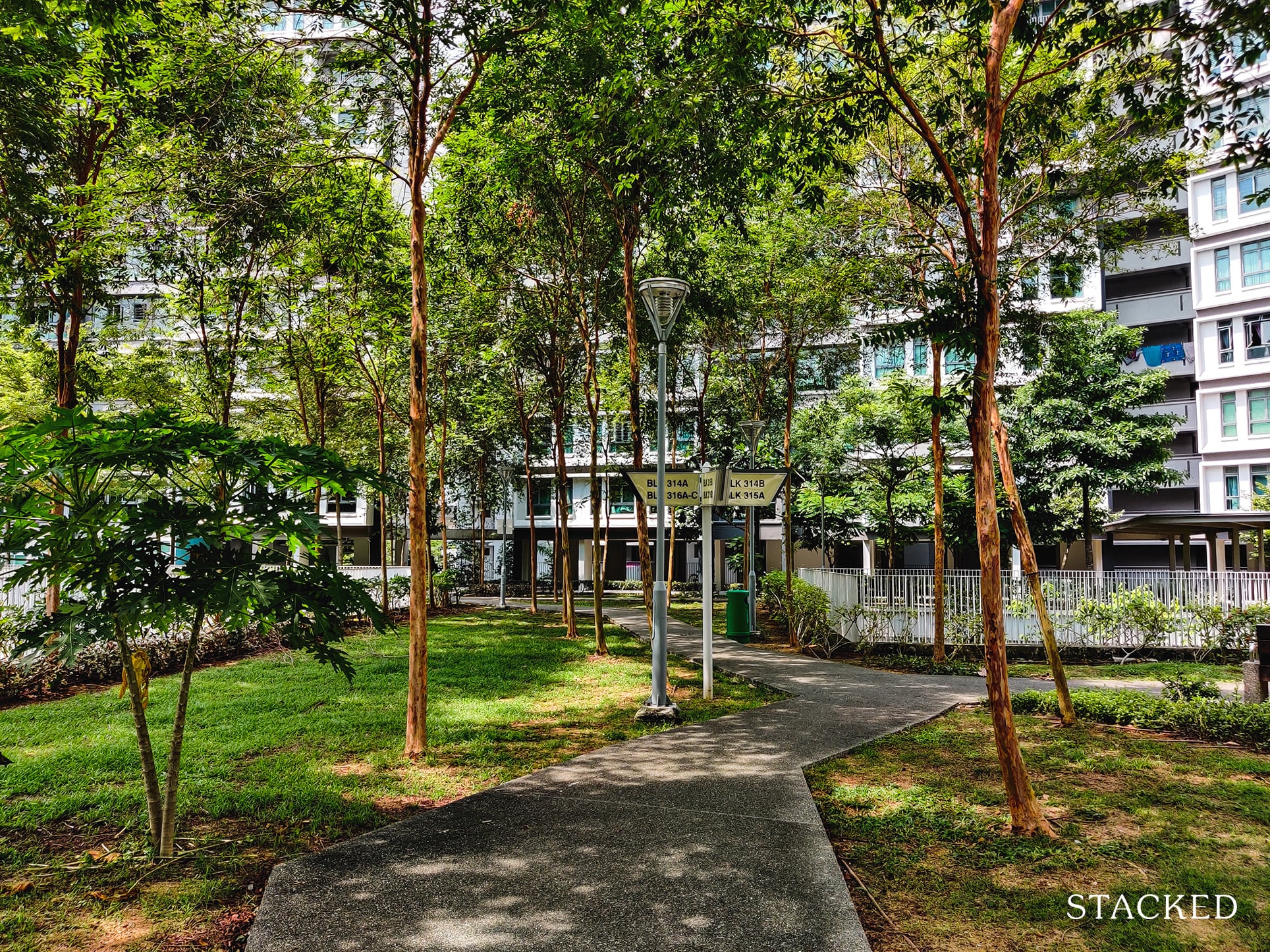
The amount of greenery here makes it really pleasant for people to go for their walks. One thing’s for sure, pet owners can relish in the use of this common area just below without having to go to the park connector next to it.
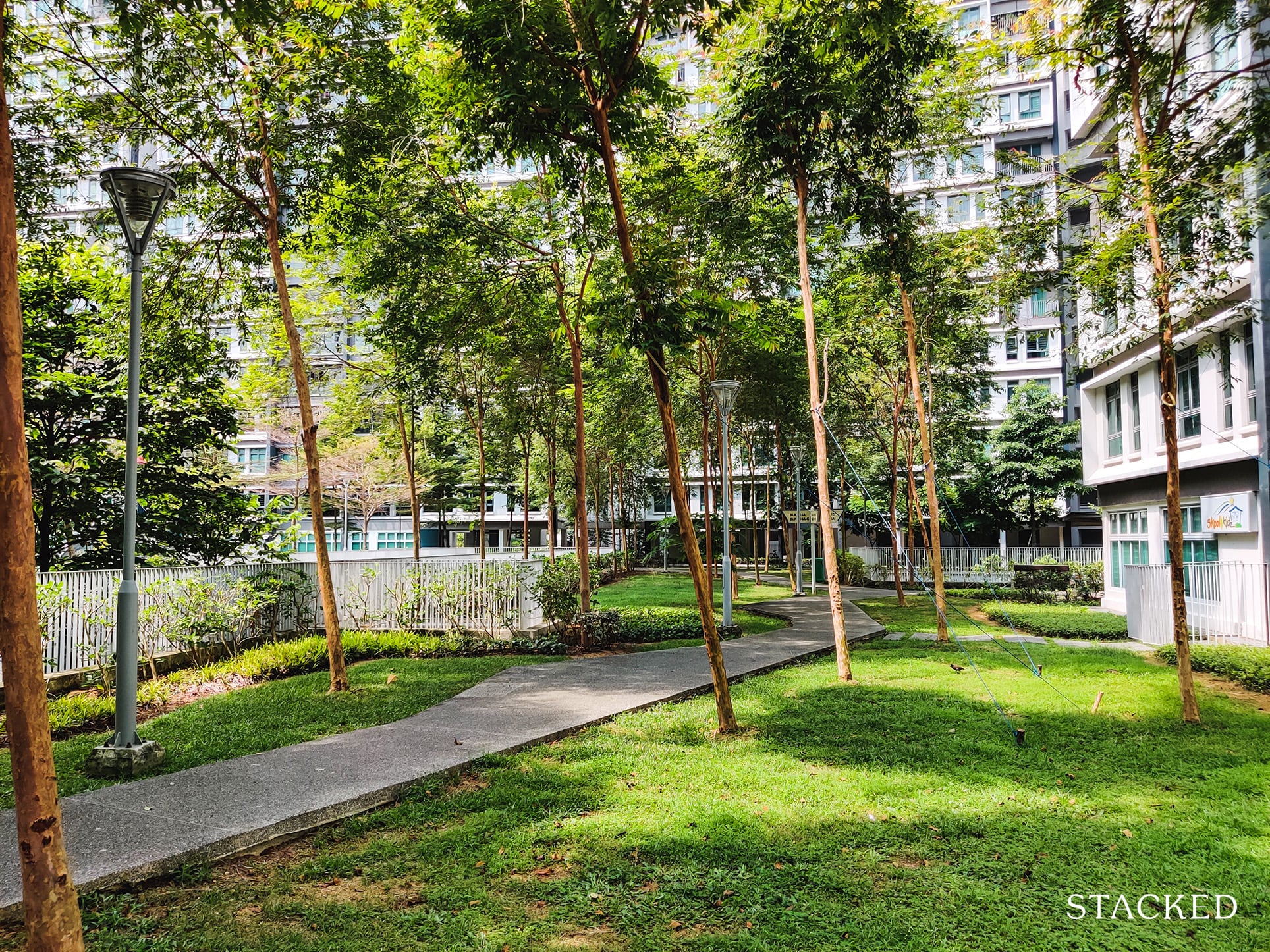
In fact, I’d dare say that this area here actually comes off better than a park on its own considering how secluded it is. Unlike a park connector which is more accessible to the public, residents here are able to enjoy this green space without the disamenity of a crowded area.
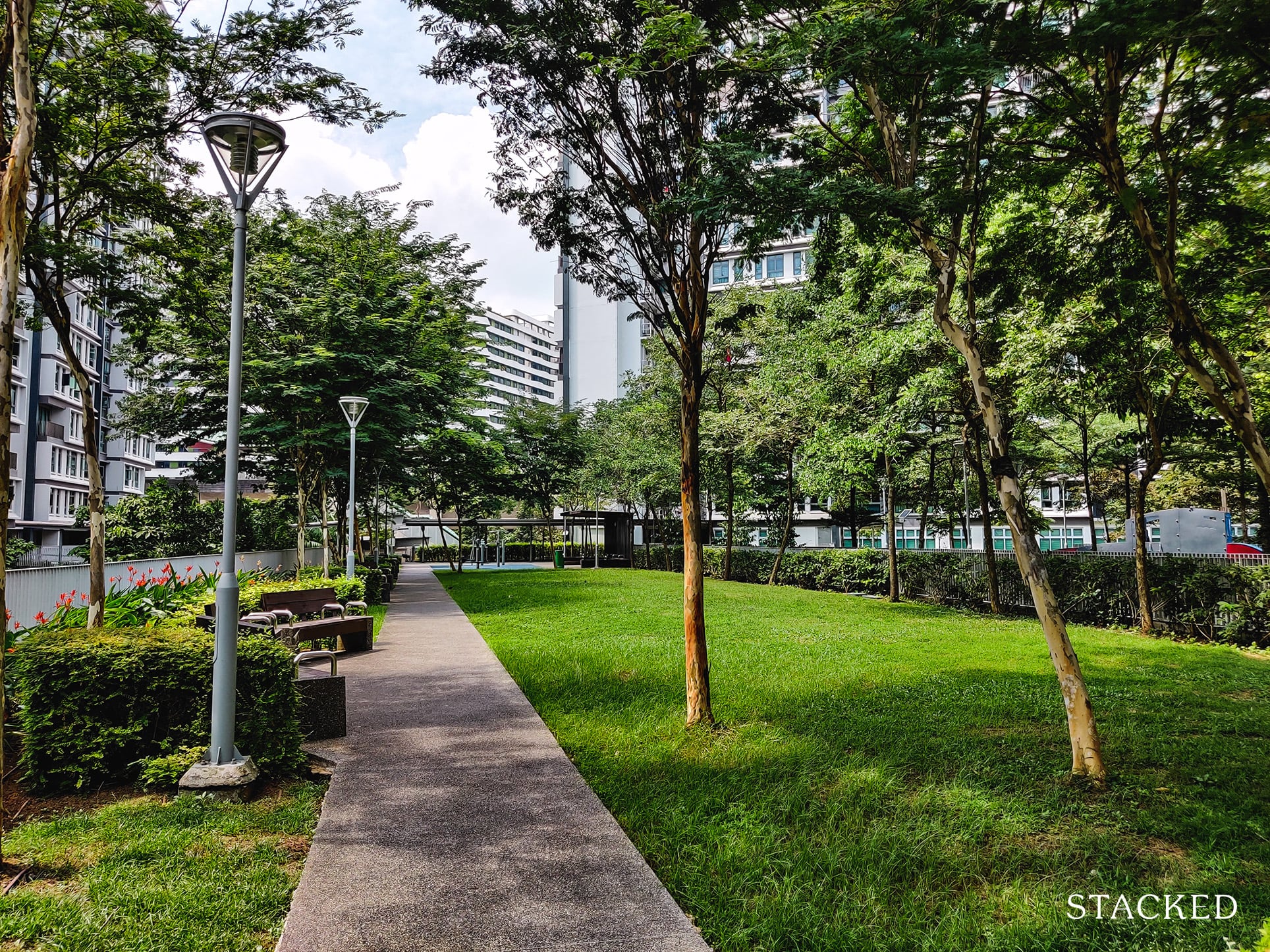
And it’s not just paths and trees – there’s also an open lawn area here which you can utilise to have a picnic if that’s something you’d like to do. However, I think kite-flying is more likely on the menu here, evident by the unfortunate kite that has seen better days (can you spot it in the picture above?).
There are also numerous open seating areas here – always useful when taking a break from a stroll/run.
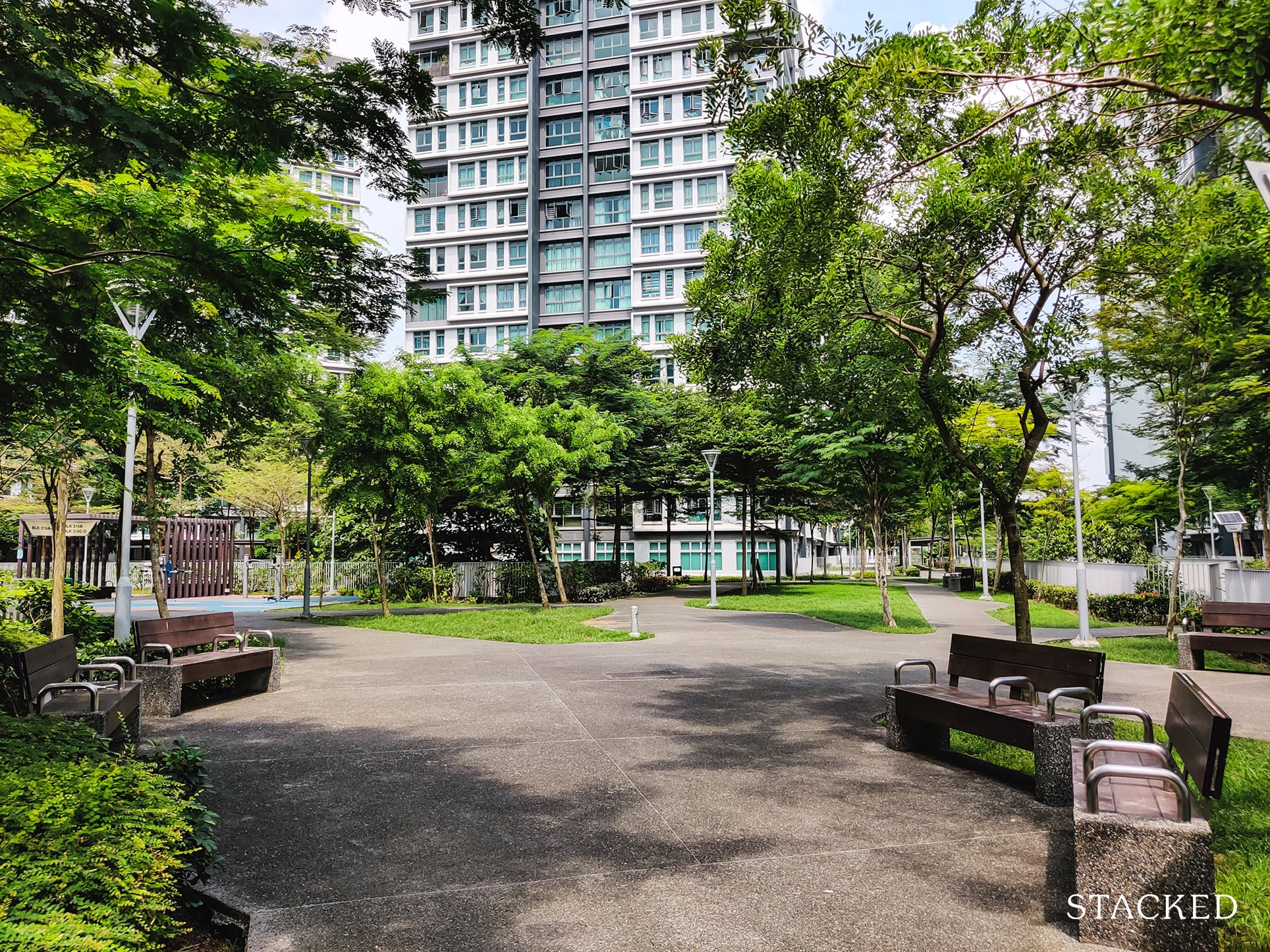
Heading to the center of the development (block 314A), you’ll find the back entrance of a childcare centre here: Skool4Kidz.
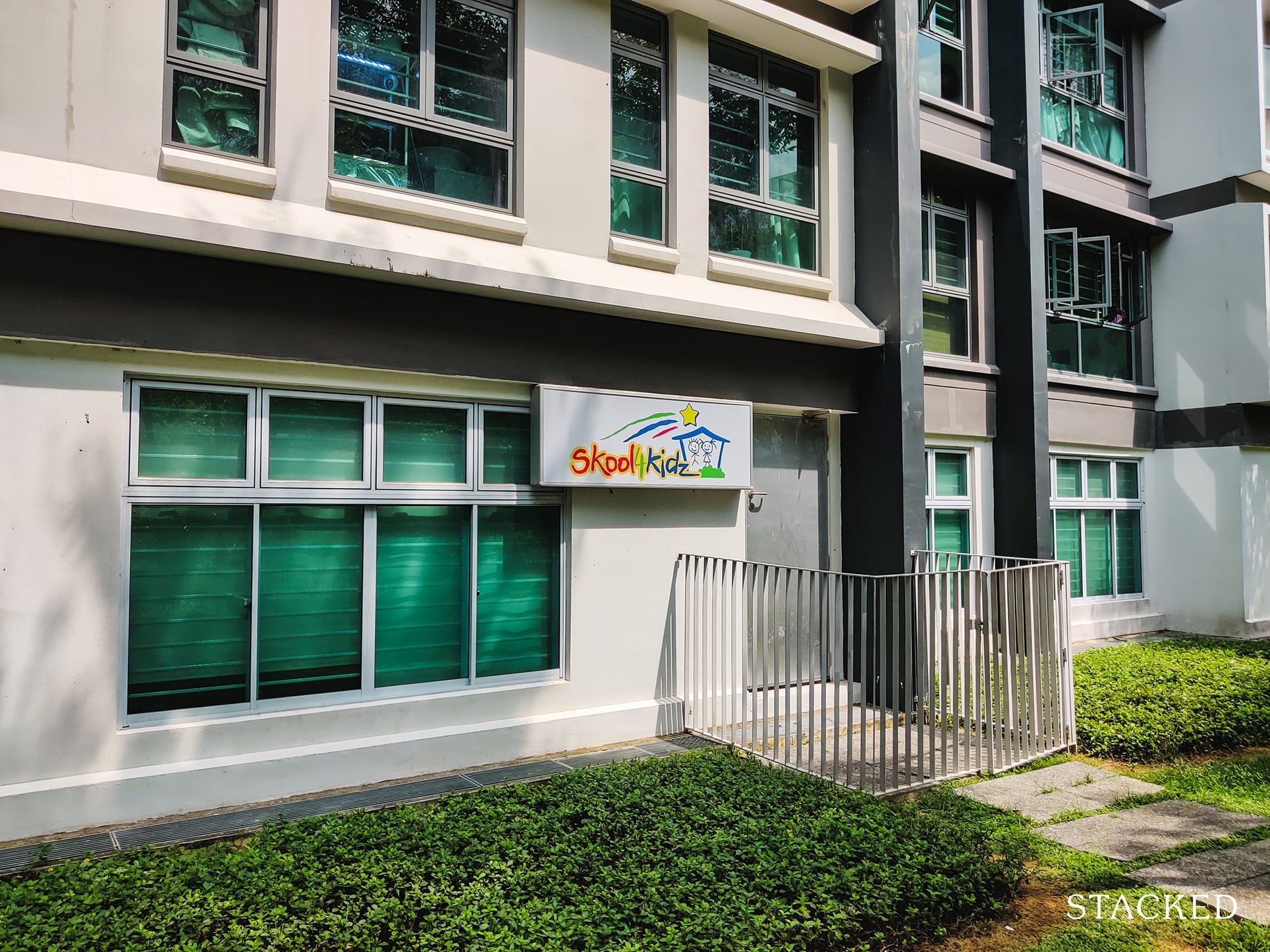
As with most childcare centres in HDB developments, it’s behind the main playground of the development:
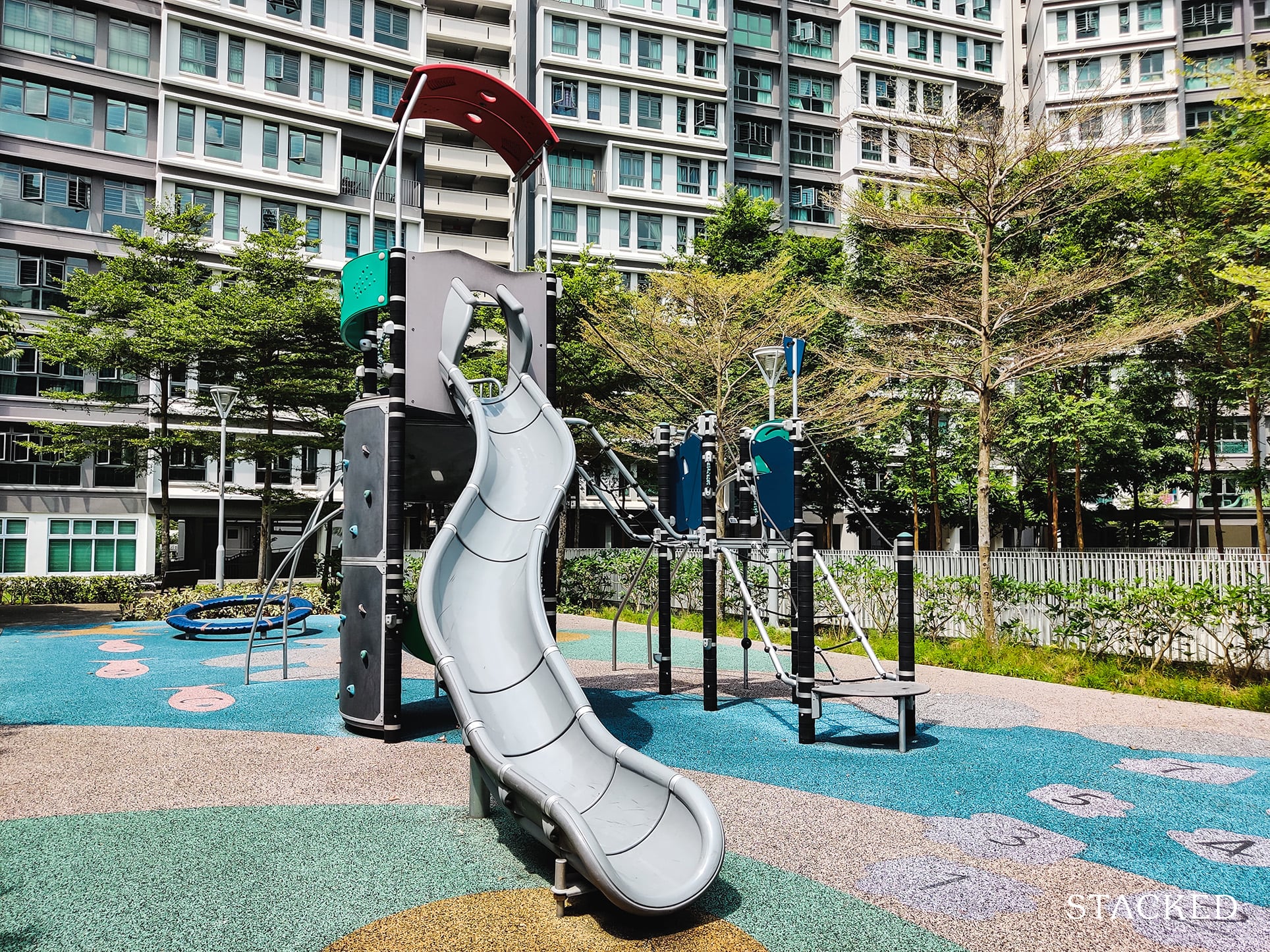
This one sports a more impressive slide for sure, and looks to be more suitable for older children too given the height of the structure.
Just in front of that, you’ll find the other elderly fitness station. This is a slight improvement in variety from the first one.
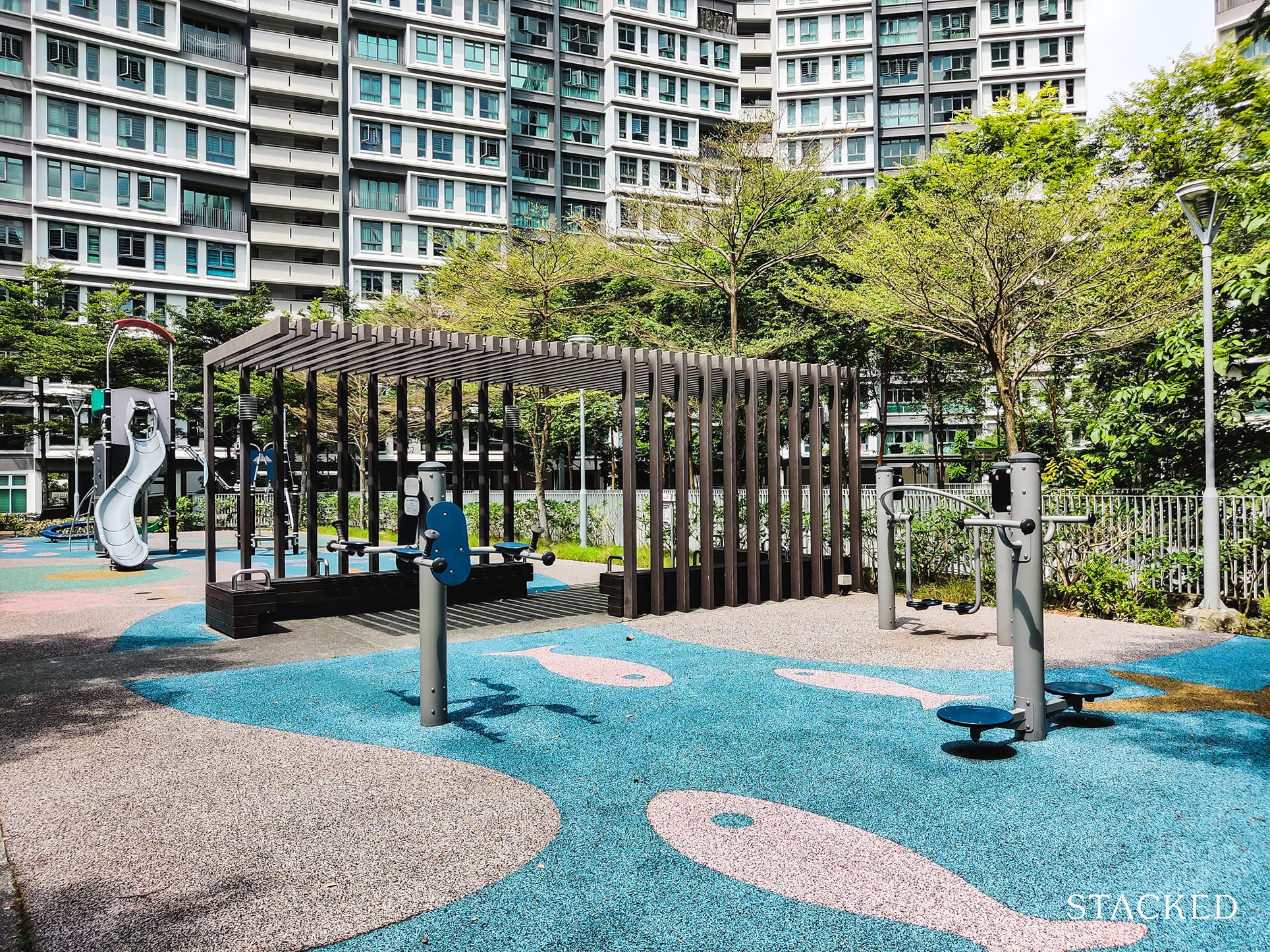
Walking around here, you might also notice several “openings” to the ground floor below:
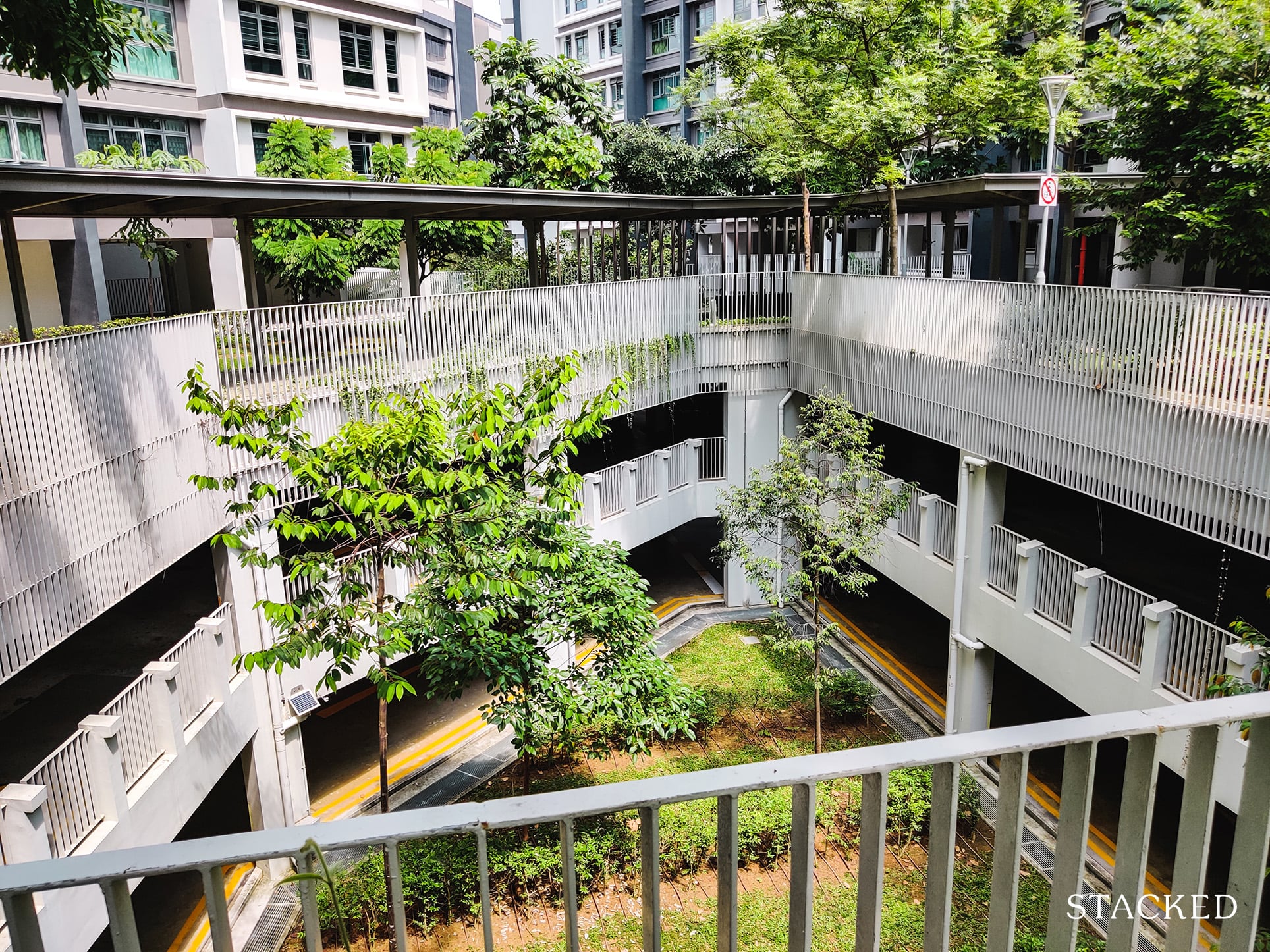
It’s getting more and more common to find carparks built in such a way where the 1st 2 levels aren’t actually dug underground (saves costs/greener) and has open air-wells like this which makes it more environmentally friendly and less costly to main compared to mechanical ventilation. It also lets more light in during the day (saves on electricity). I have reviewed several developments like Natura Loft and Waterway Terraces that also sport such a design.
Now that we’re done with the “roof garden” (I still find it so strange to call it as such!), let’s take a closer look at the block itself, the void deck, and the common corridor.
Navigating into the blocks, I did come across several large empty spaces (void decks) that seem quite literally void of anything.
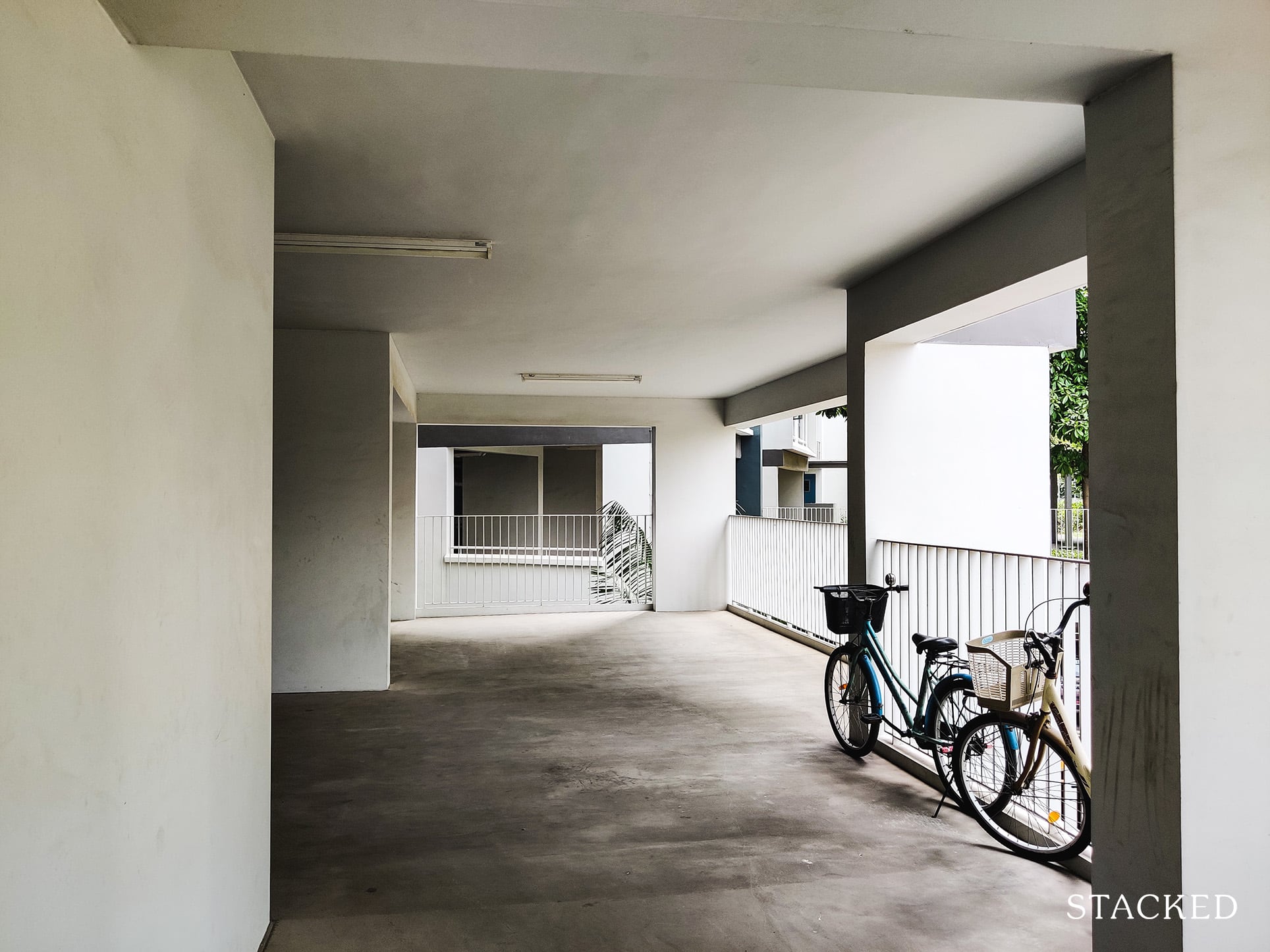
There were quite a few of these spaces that led to dead ends which made for an uncomfortable walk, but it certainly looks spacious enough to accommodate several bicycles. There are no power points in sight here, and it seemed too dingy for people to hold events here too.
On the flip side, there is a pretty nifty (hidden?) void deck space that seemed really out of place.
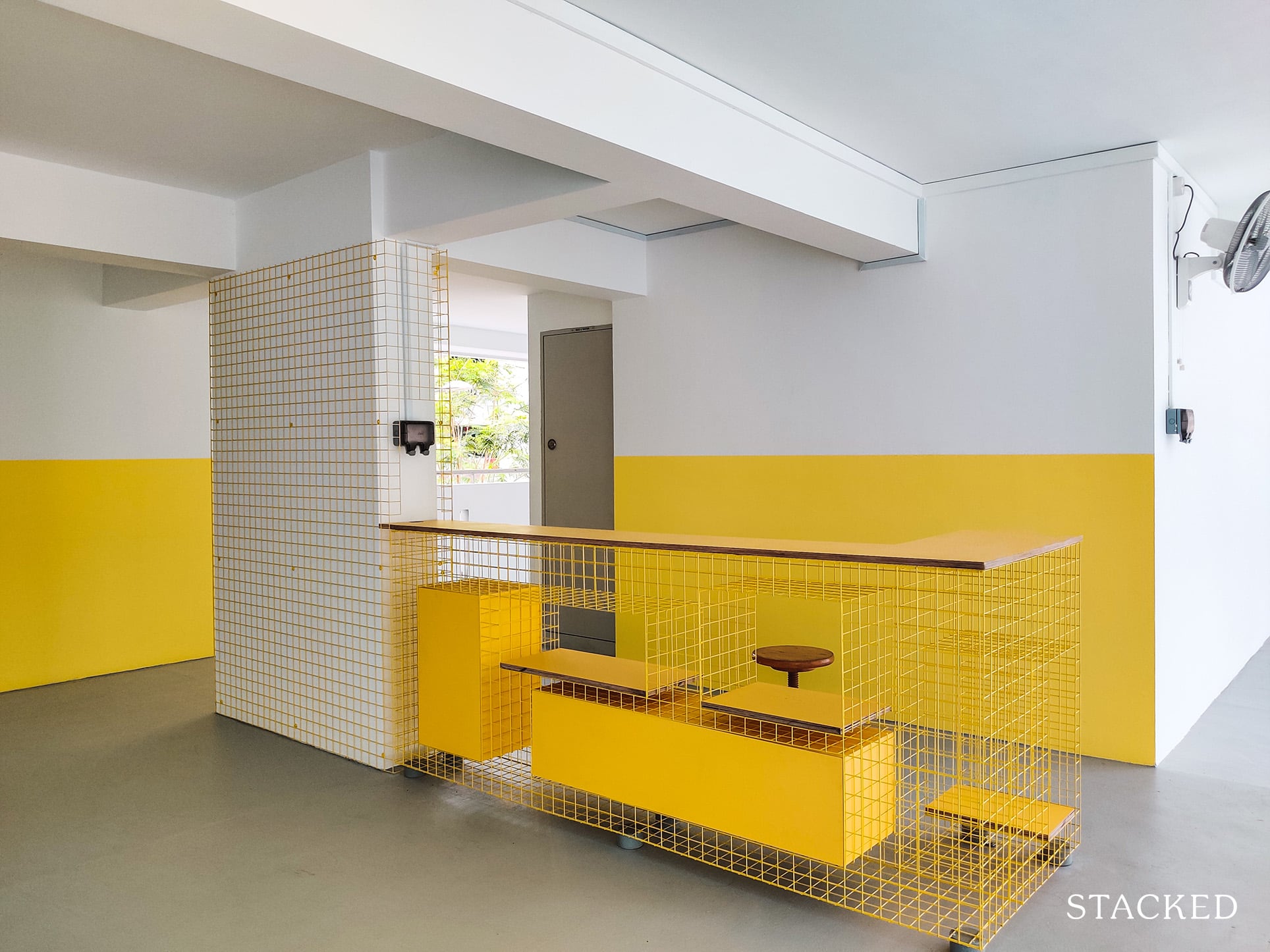
Dubbed “COSY”, it turns out that this space is actually an initiative by the Cascadia Residents Network meant to turn the void deck into a communal space!
The yellow signifies the commune area, a multi-purpose area to host events that require space like exercise classes.
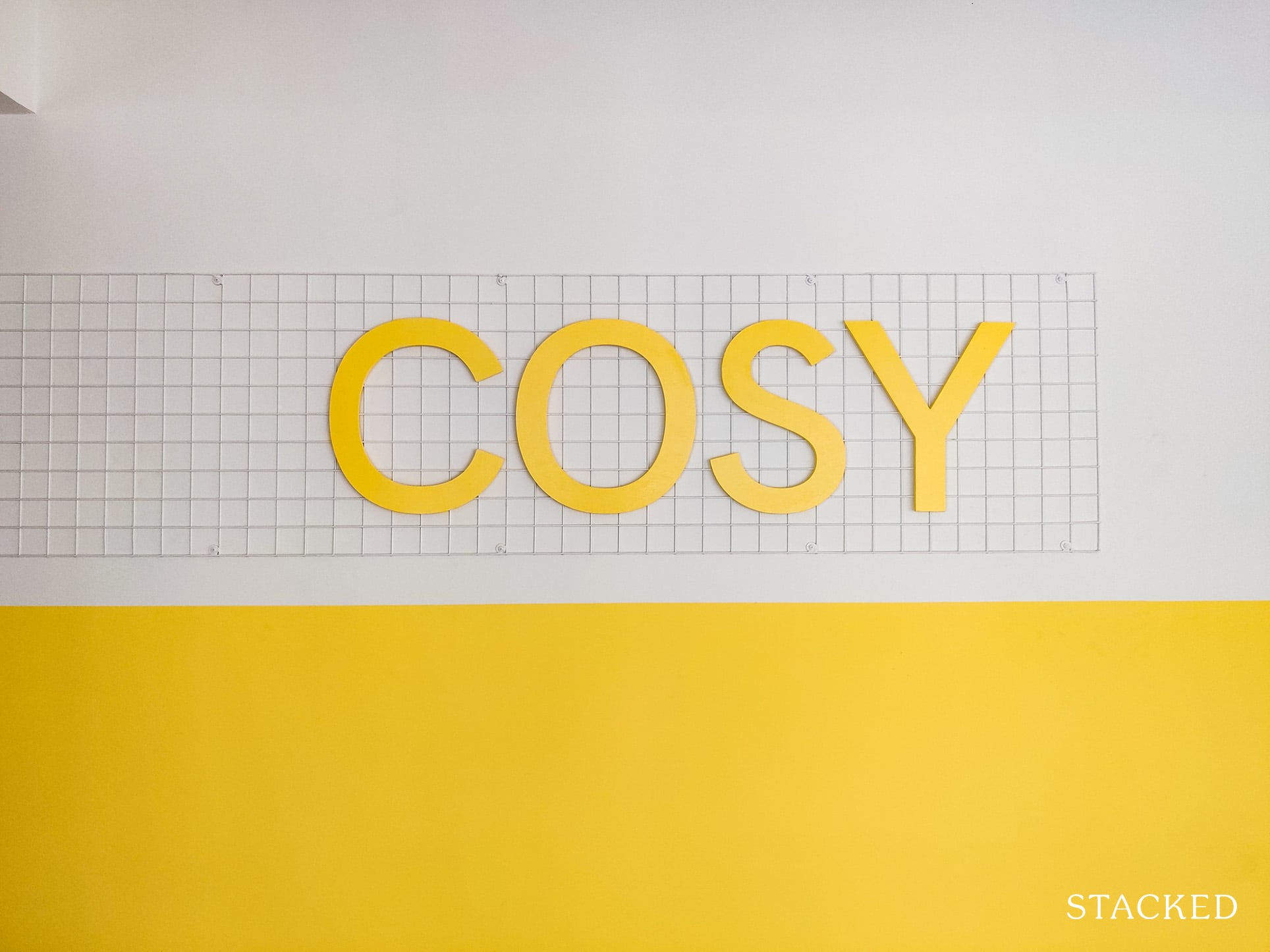
There’s also a green section set up to allow residents to “explore hobbies, celebrate play and discovery”.
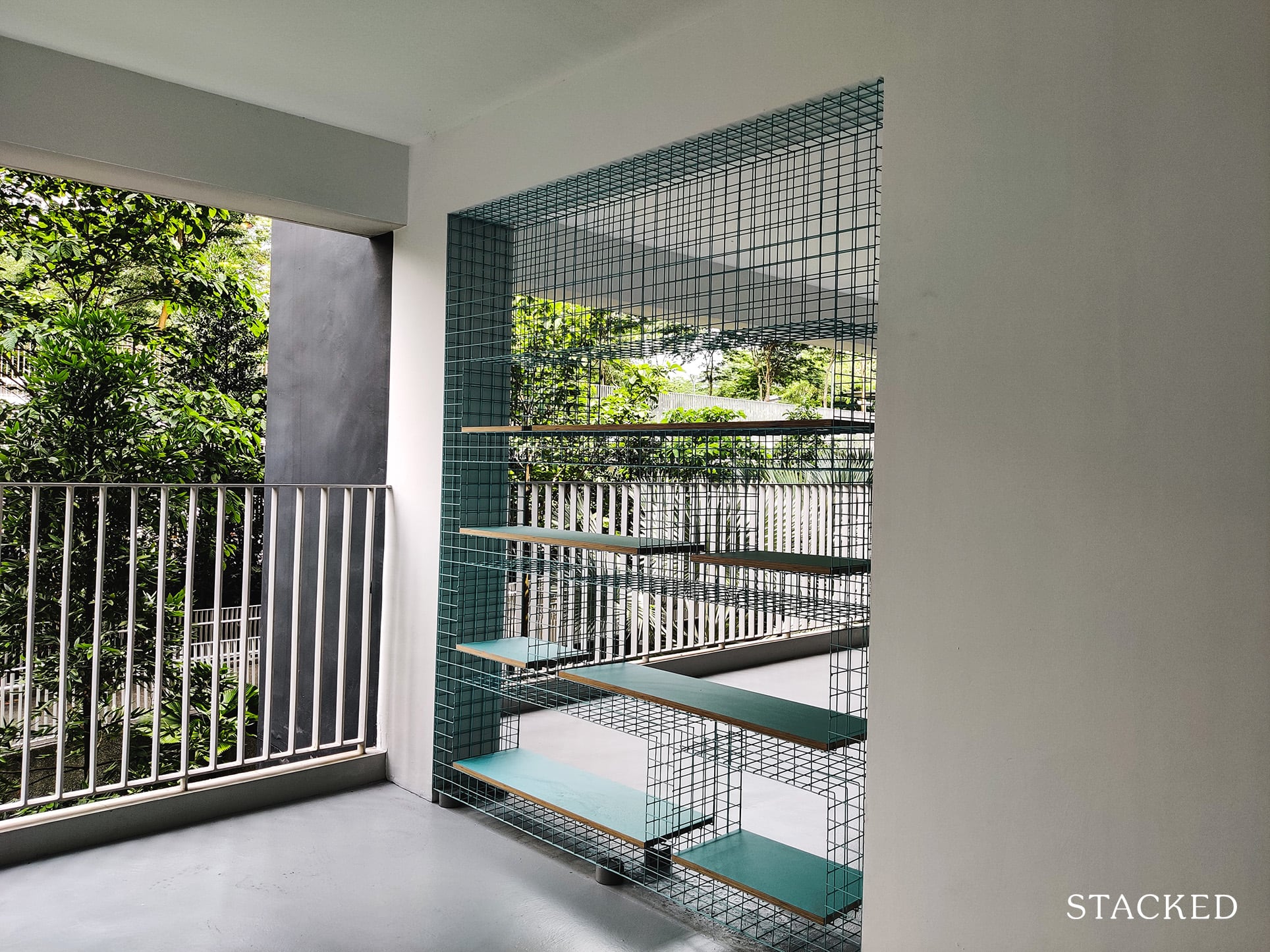
Community initiatives aside, it does spark some inspiration of having more well-designed void deck spaces like this. One thing’s for sure, it certainly stood out amidst the grey and white!
It’s from below here that I also noticed some of the service yards.
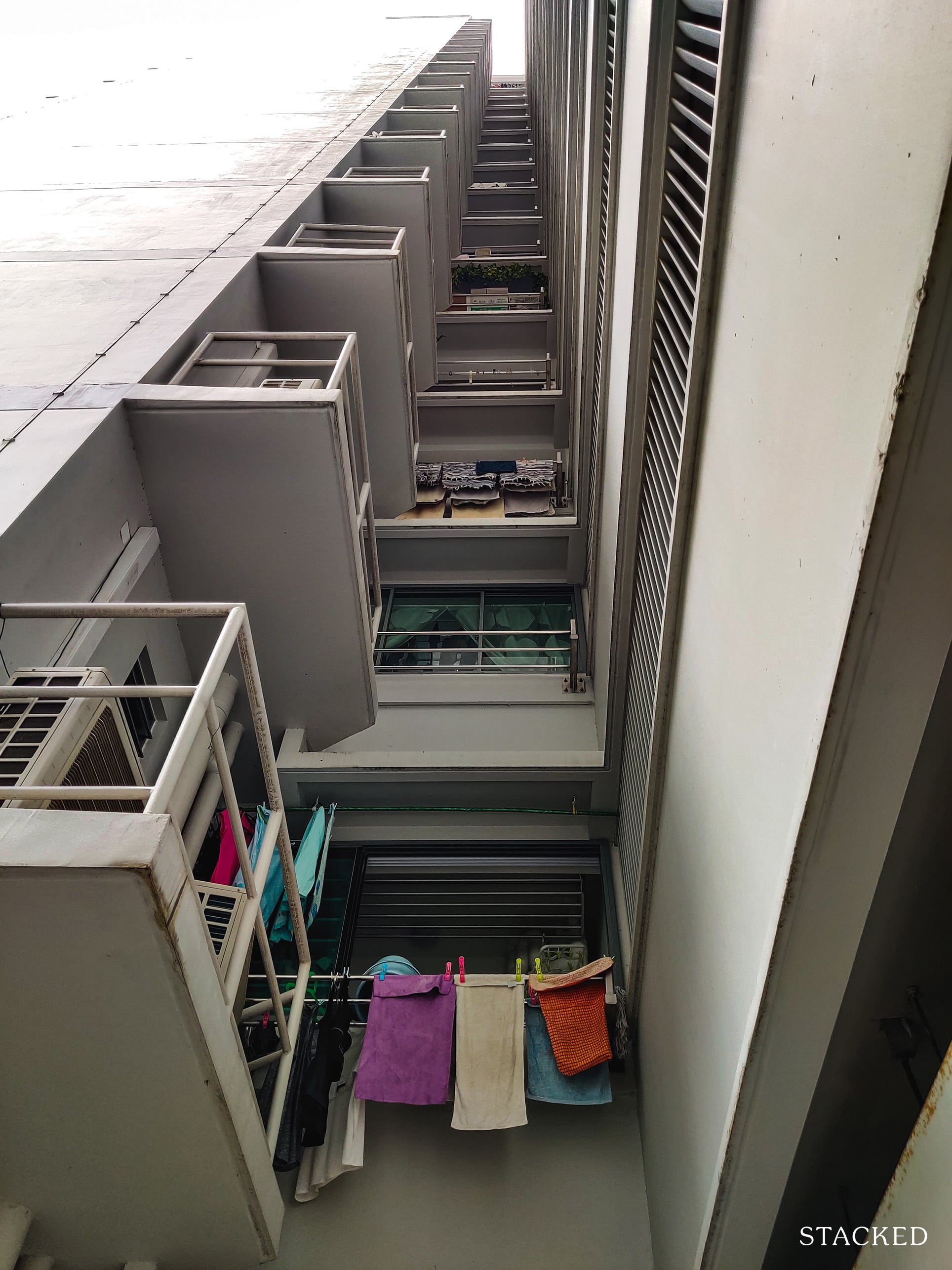
If you take a closer look at some of the stacks, you’ll notice that the service yards here can be quite dark. This is usually the case if there is a wall on both the left and right side of the yard, and does not face the east or west direction. It would not be much of an issue if there’s a lot of wind coming through, but otherwise, having natural sunlight helps prevent having the musky smell from the laundry.
Moving on, the lift lobby area is quite well-maintained. As it faces outward, the lobby also rather well-lit.
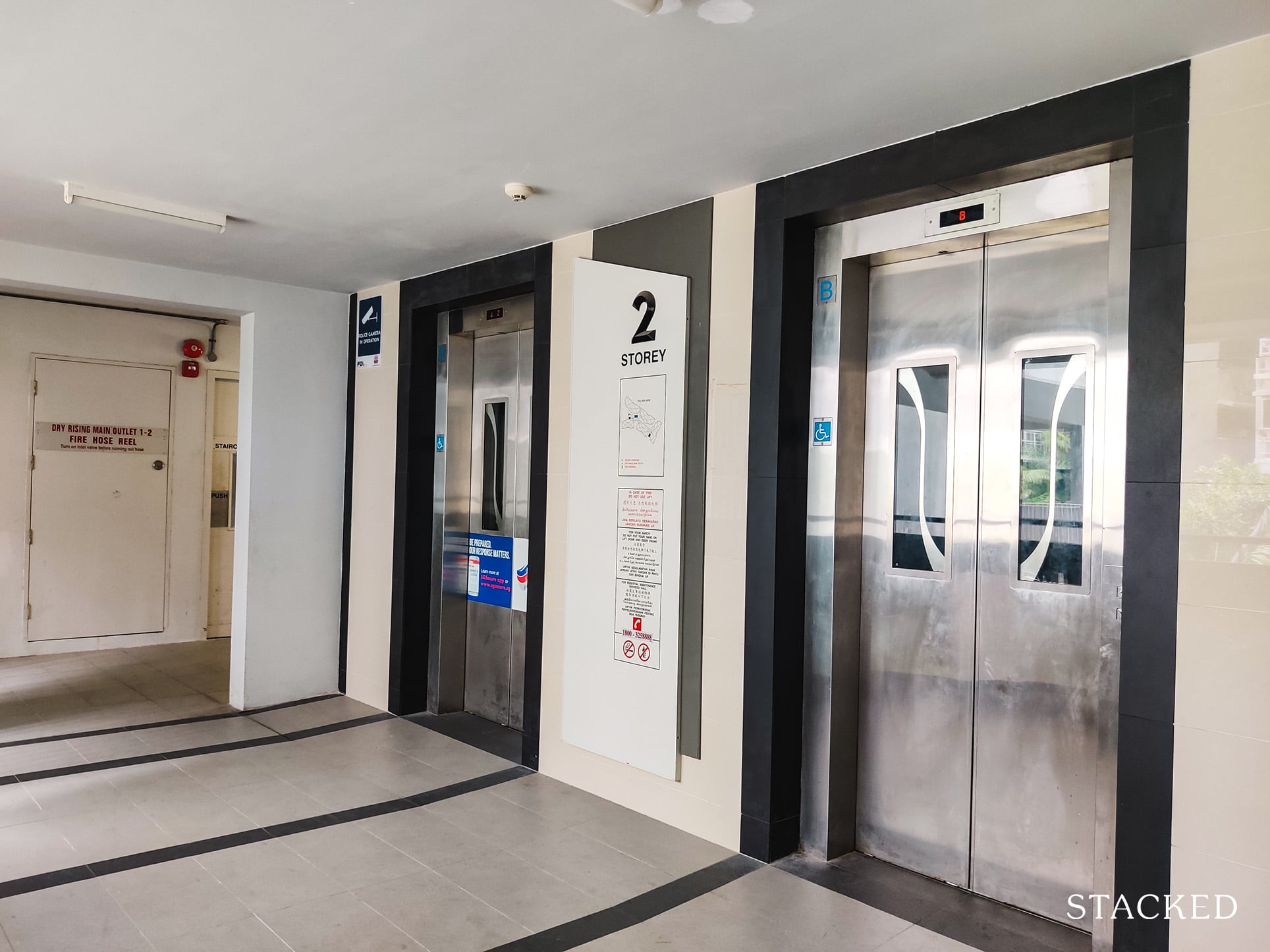
Now one thing to note about Waterway Cascadia is the number of units on each floor – 10 to be exact.
Some of you might be thinking that perhaps the lift wait times here could be a problem, so let’s find out.
Given that there are 18 floors here, there are a total of 180 units in this block. With 2 lifts, this boils down to 90 units per lift.
Let’s compare this to the HDB with a notoriously long wait time – SkyVille@Dawson.
There are a total of 320 units per block with 4 lifts serving them. This boils down to 80 units per lift.
Just from this simple arithmetic, it does seem like residents at Waterway Cascadia could face some long wait times.
However, it’s not so straightforward. Unlike SkyVille@Dawson with 47 floors (and a roof garden that’s frequented by the public), Waterway Cascadia only has 18 floors – this means that per trip, the time taken is considerably shorter.
Hence, I do not foresee any issues with lift wait times here.
In fact, on my visit here to several blocks, the lift wait times were almost negligible.
Of course, the lack of the number of lifts does mean that you will be highly dependent on each to work, and there has been an incident where both lifts in 2 blocks here did not function for 4 hours – leaving some residents flustered.
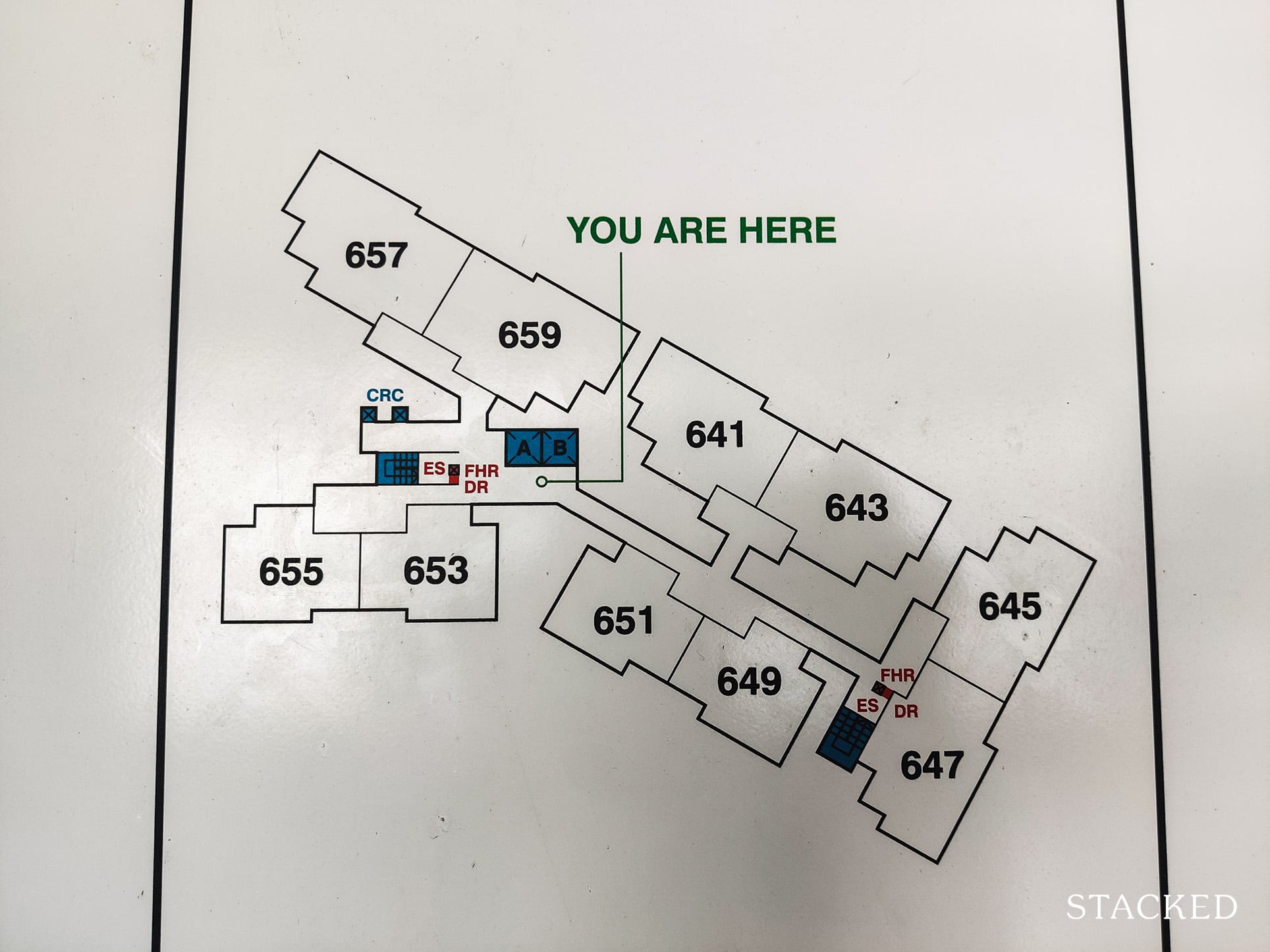
It also goes without saying that having more units per floor means lesser privacy – especially if your unit is located along the corridor. In this case, it’s stacks 641, 643, 649, and 651.
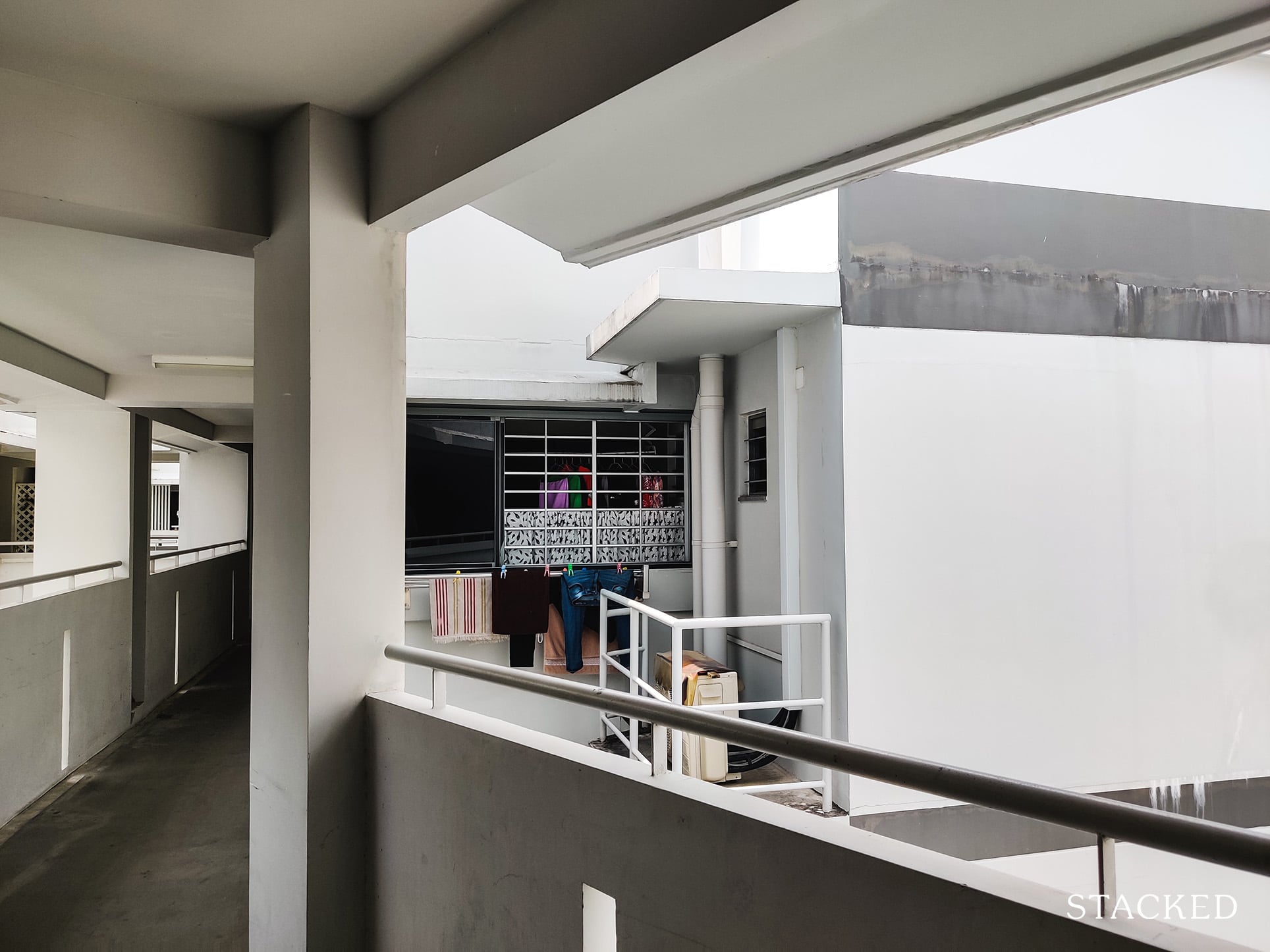
It’s not just that more residents would walk by your home, it also depends on your layout.
In SkyVille’s case, some kitchens face the common corridor. In Waterway Cascadia’s case, the 3-room flat here has the issue of the service yard facing the main corridor.
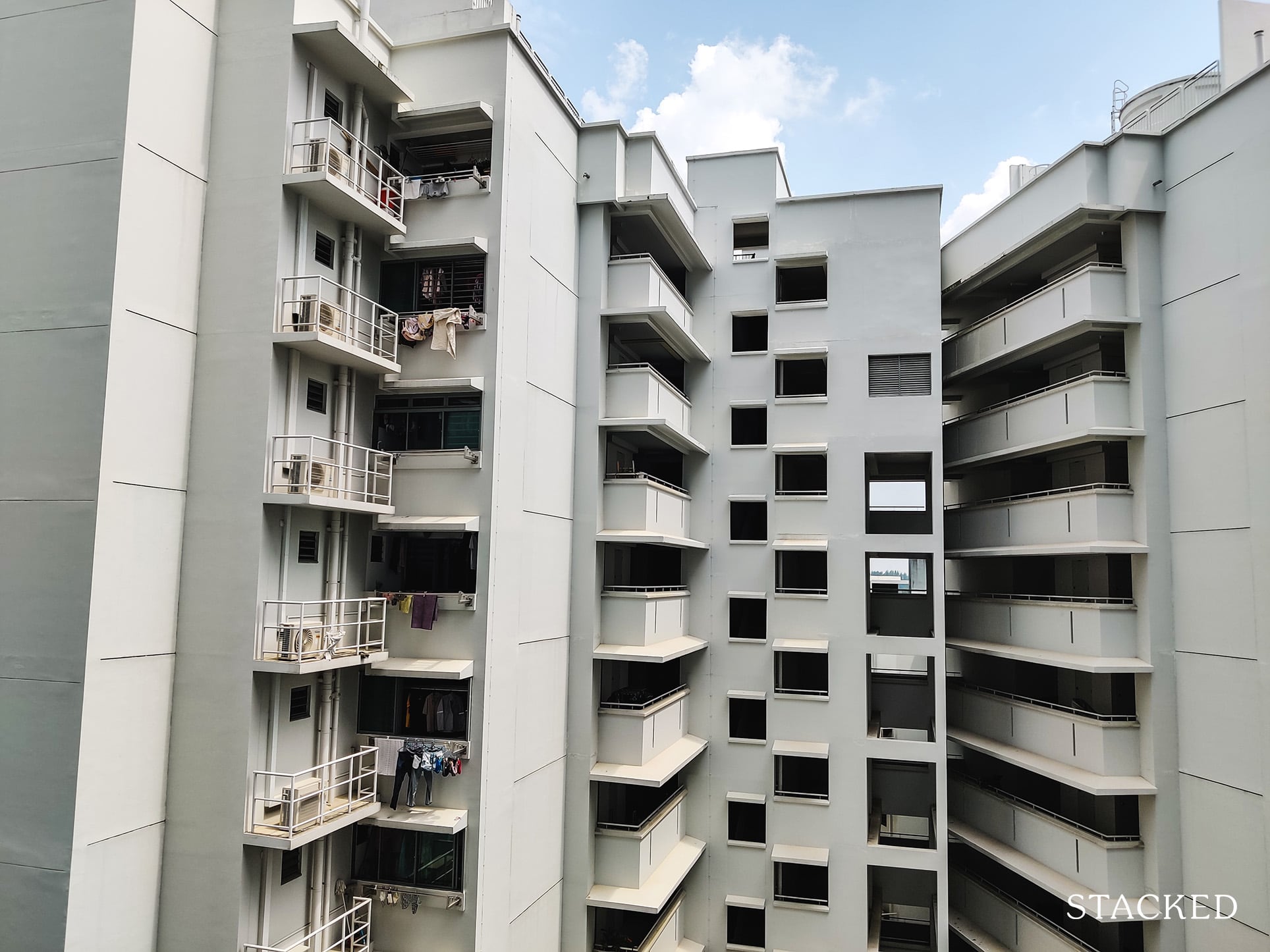
Now that we’ve seen the layout, let’s check out what the common space is like in front of the units itself.
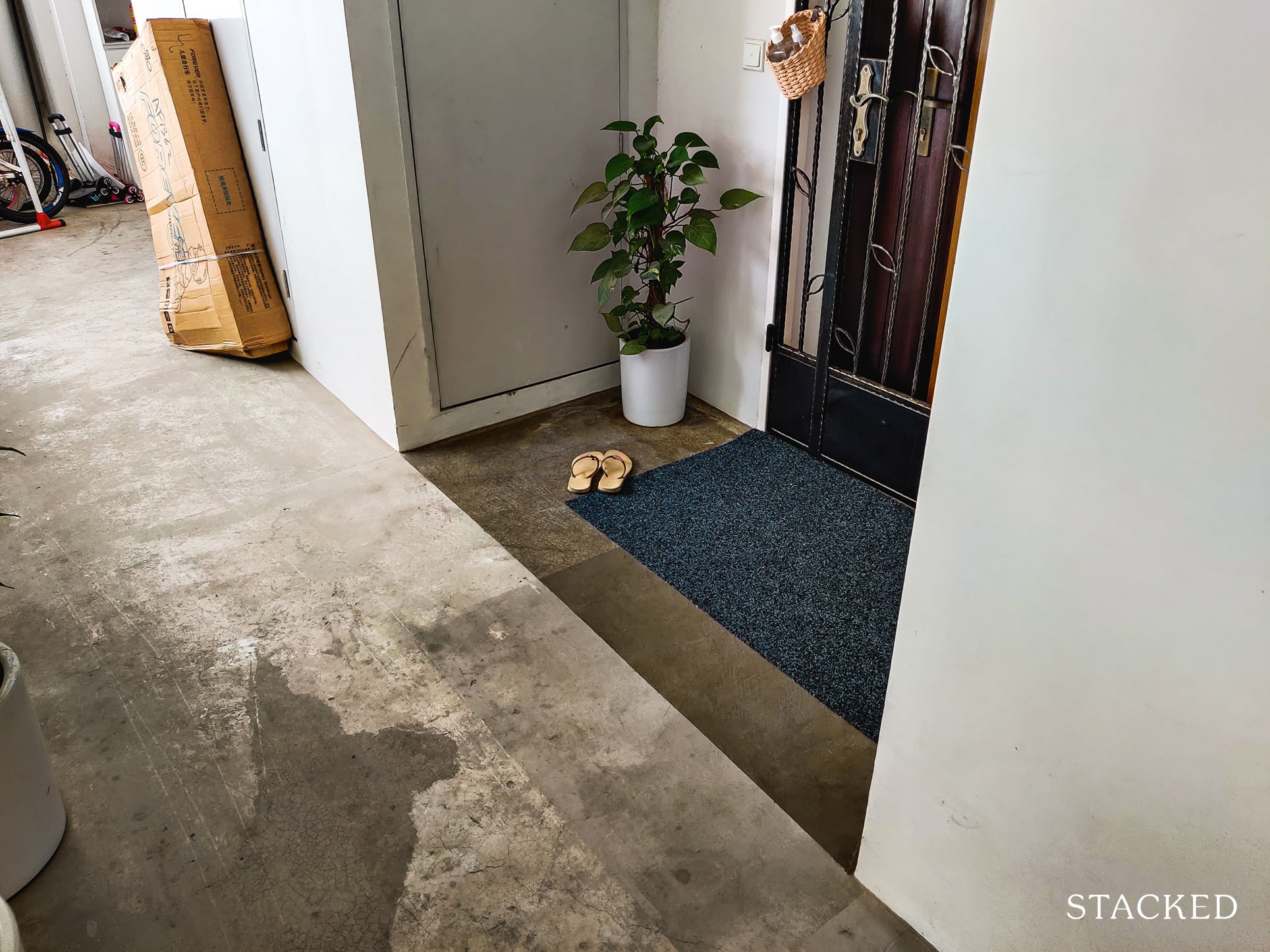
The common space available seems pretty average. As you can see, there is just about enough space to put a shoe rack in front, but not much else.
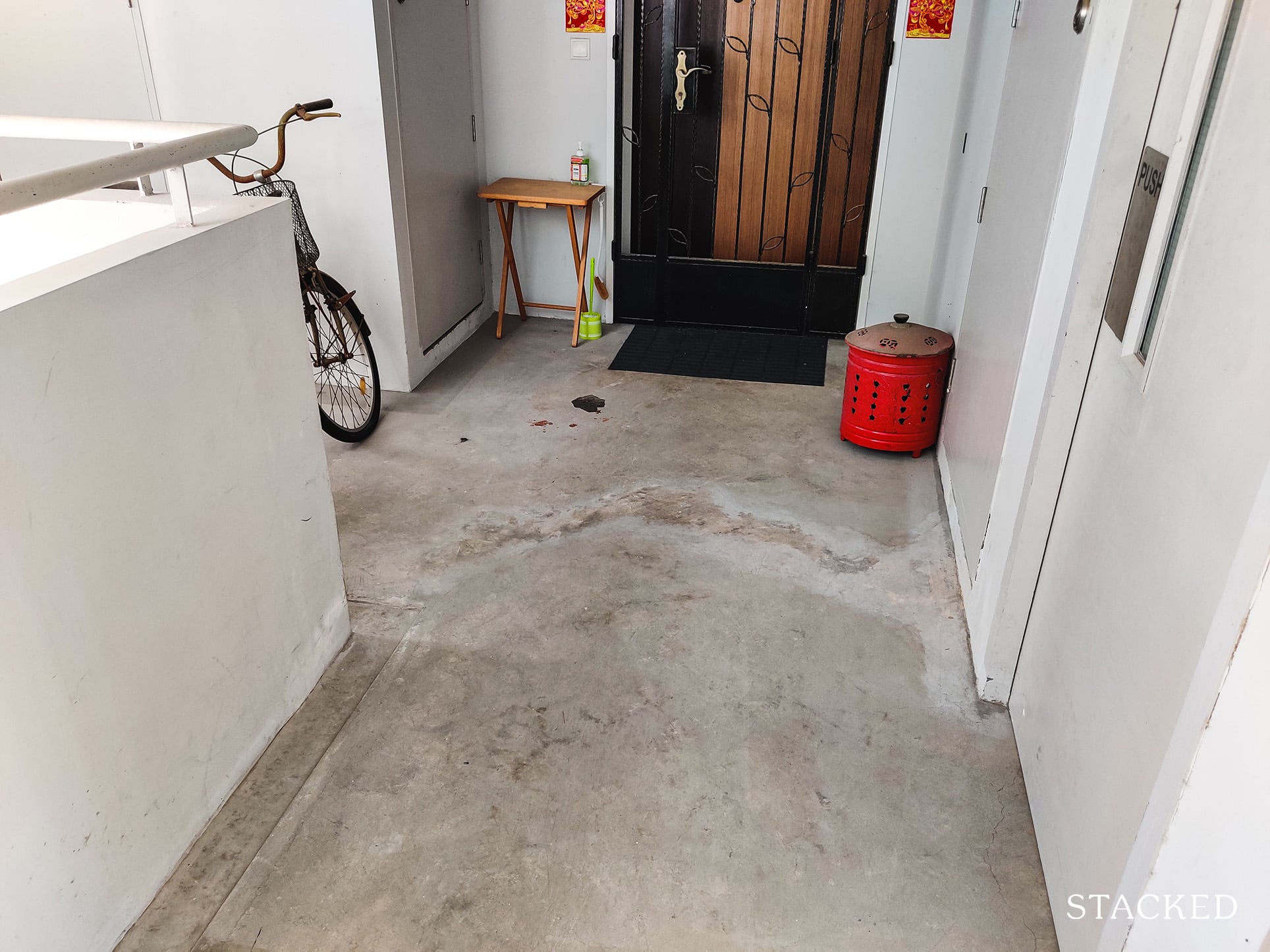
At other stacks, the corridor does seem wide enough to accommodate even a bicycle without breaching SCDF requirements – so it really depends on where the unit is located. So unlike the narrow corridors of Trivelis DBSS, I can’t draw too much of a conclusion here.
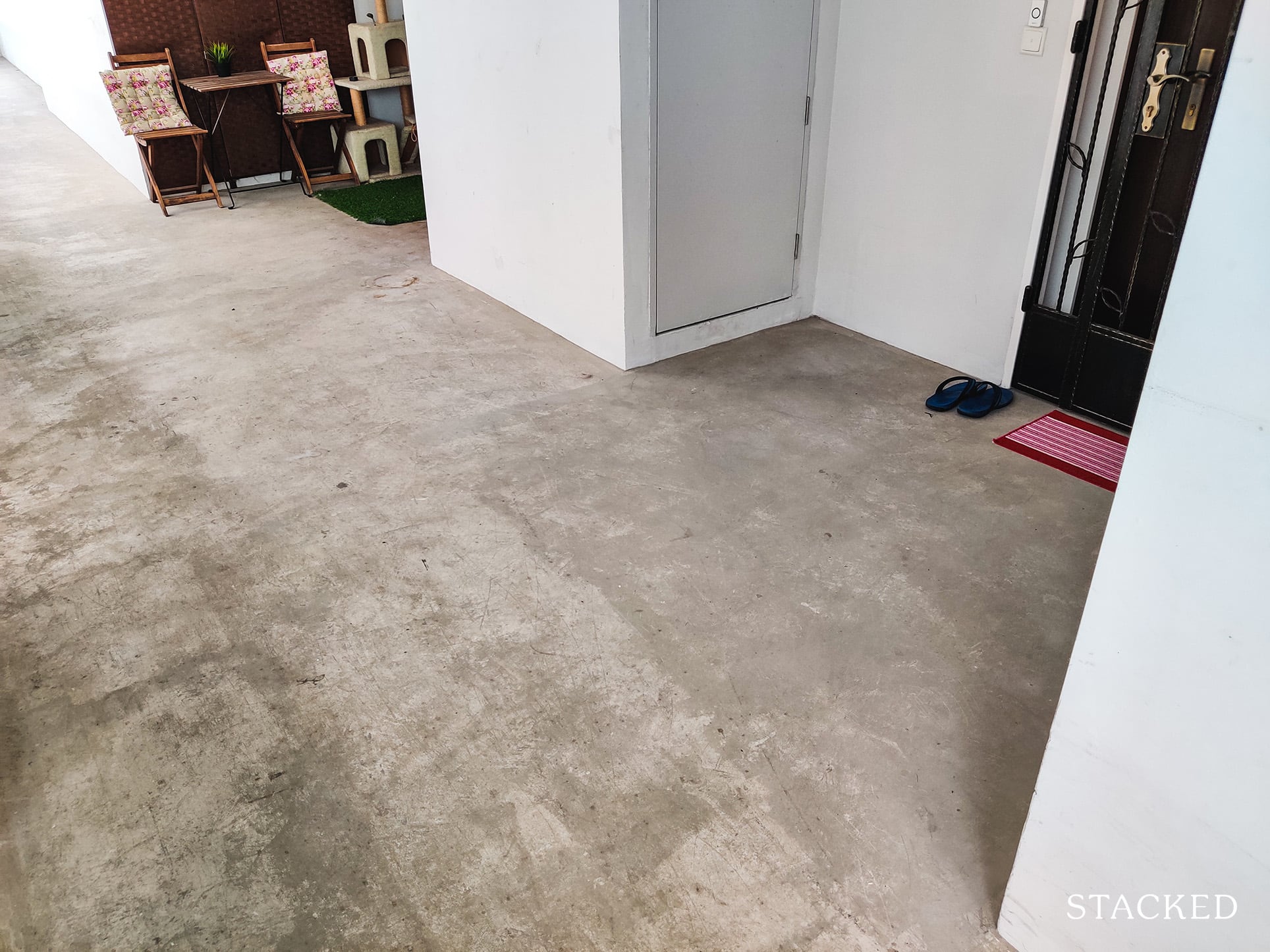
And of course, on top of the added benefit of privacy, corner units are also at greater liberty with what they can do with the common space in front since it does not infringe on other residents’ space.
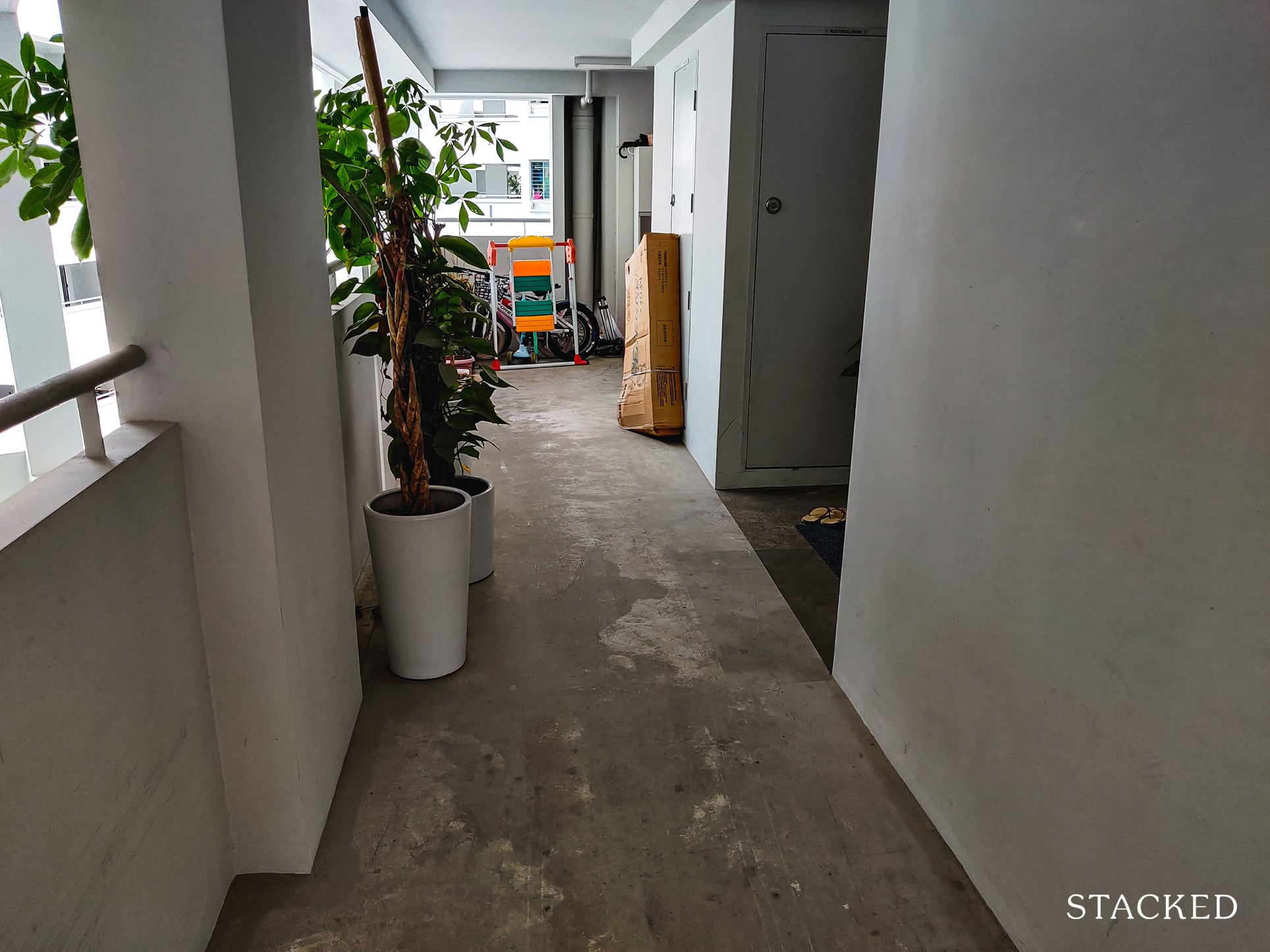
Now that I have shown you the common space, let’s check out one of the more unknown facilities here at Waterway Cascadia – the sky garden!
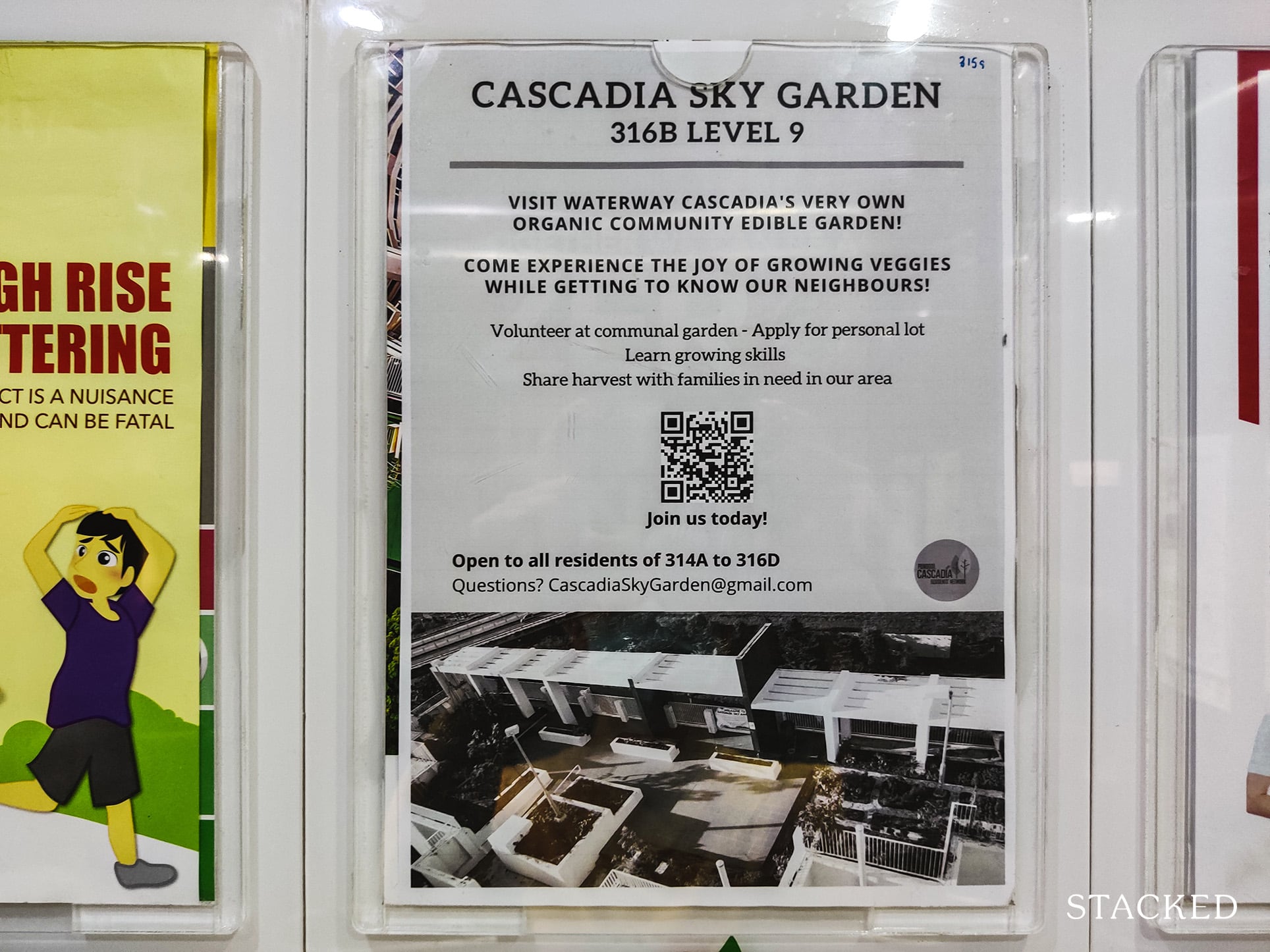
The Sky Garden isn’t really advertised anywhere. There are no obvious signs or lift markings to indicate where it is either.
However, knowing that Waterway Cascadia overlooks the Punggol Waterway, there is some anticipation as to what it entails.
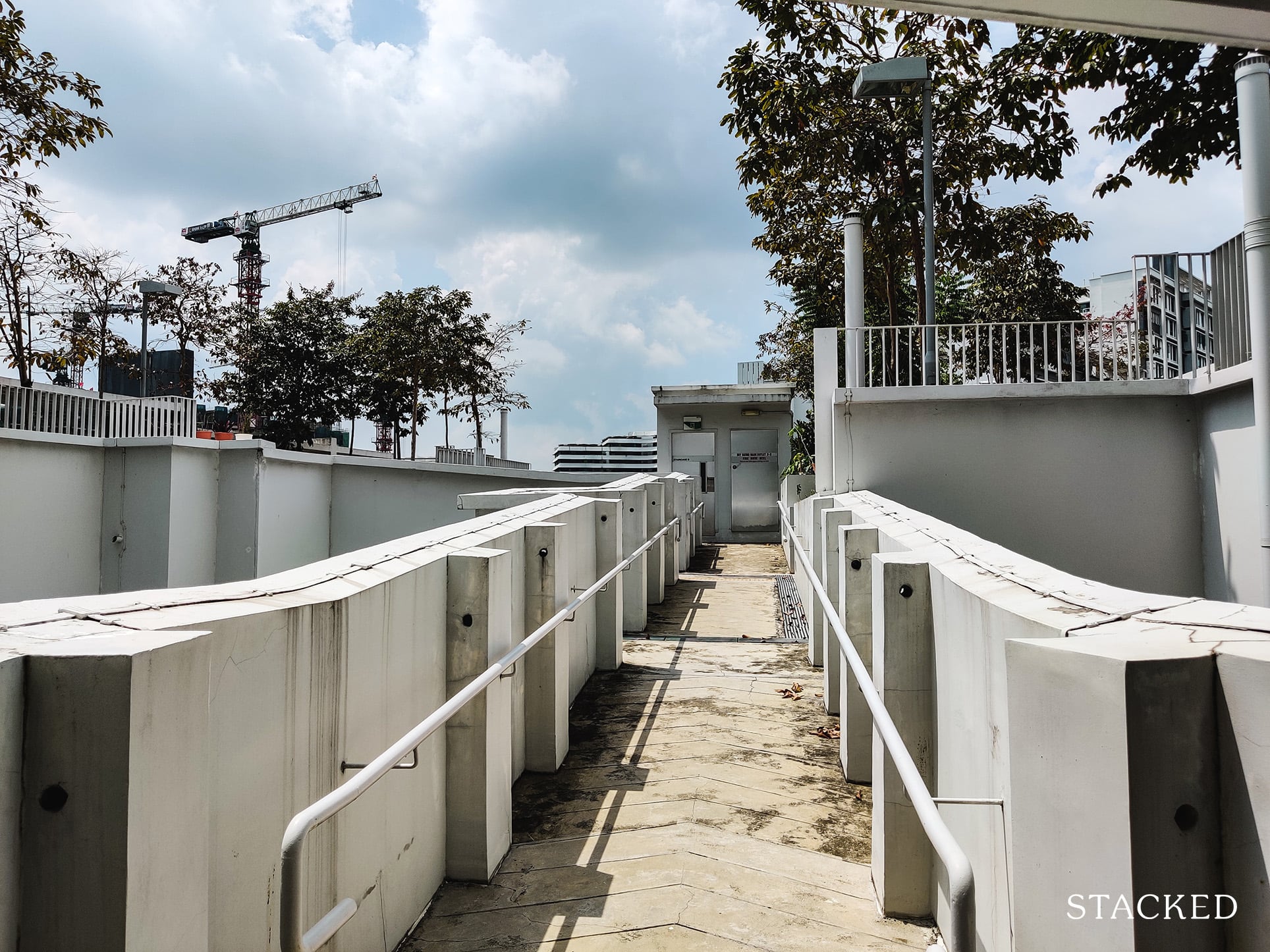
The pathway towards the sky garden here is quite raw, and if I didn’t know any better, I would think I’m walking into some sort of maintenance area.
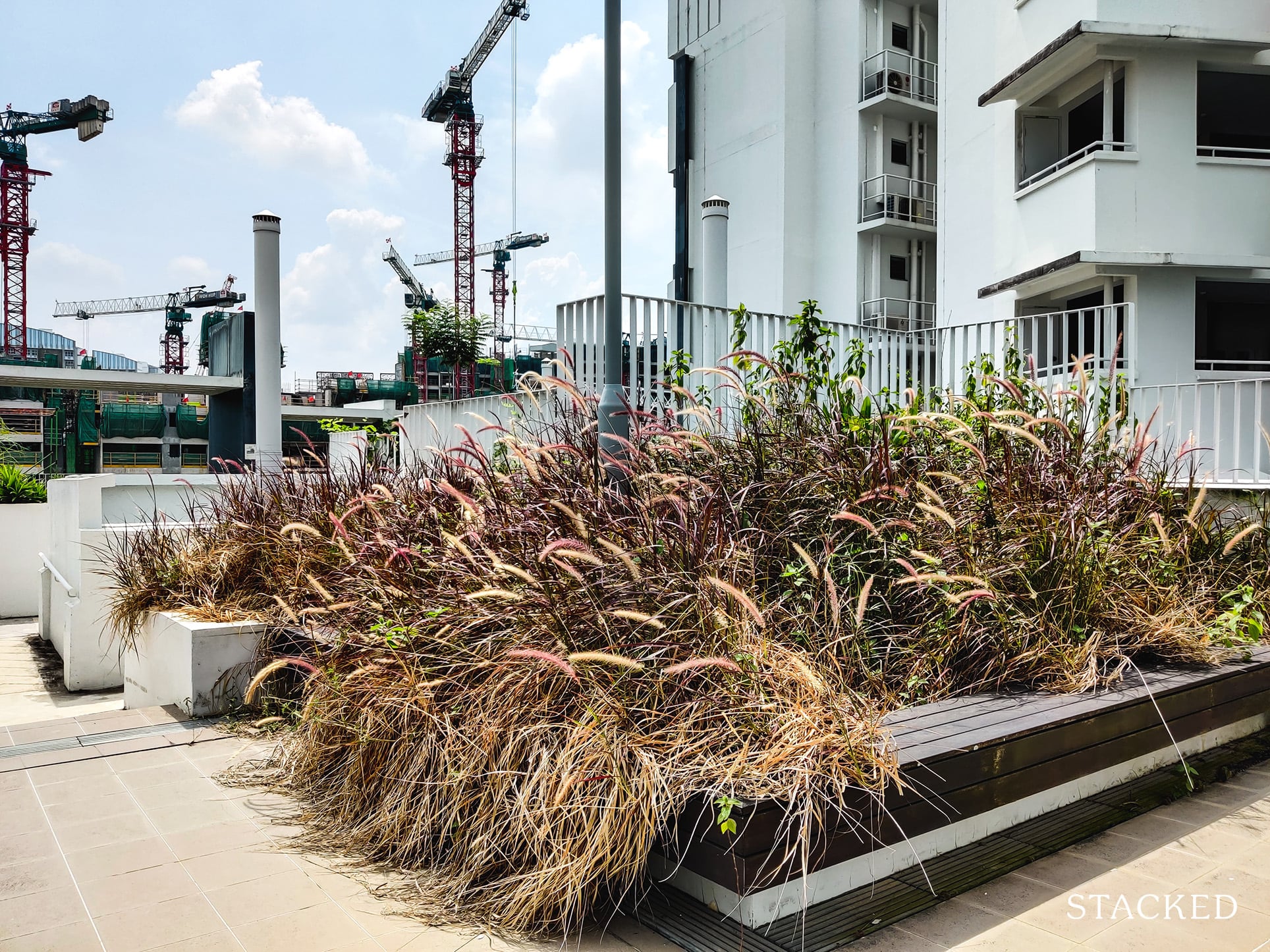
Further in, there is some greenery here – though this area specifically looks like it could use more care.
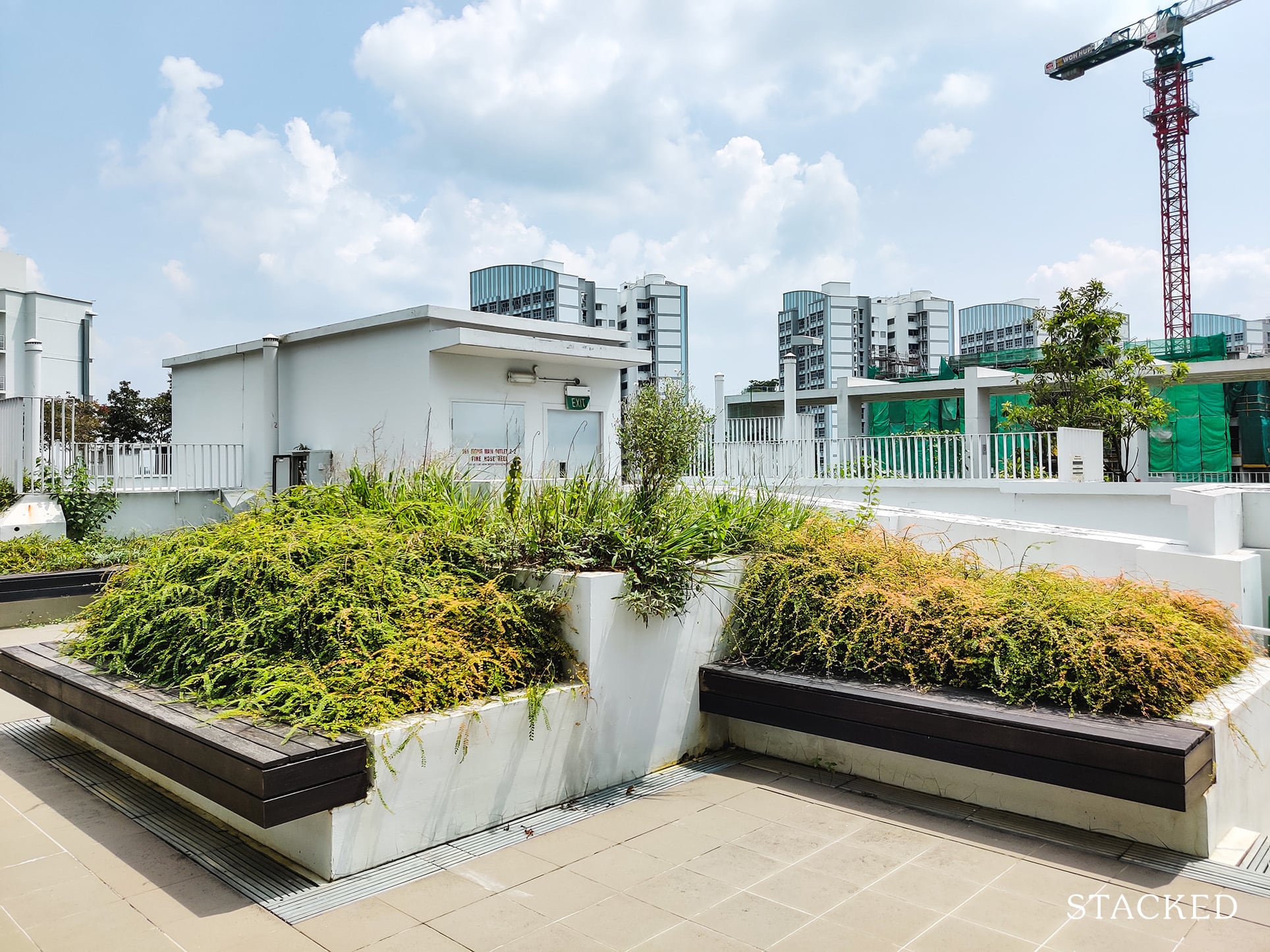
There’s also ample seating here, though I can safely say that this place does not make for a comfortable resting area given the lack of trees to provide shading around, and it’s a very specific place to go to – block 316B.
On the other side, you’ll find the organic community edible garden.
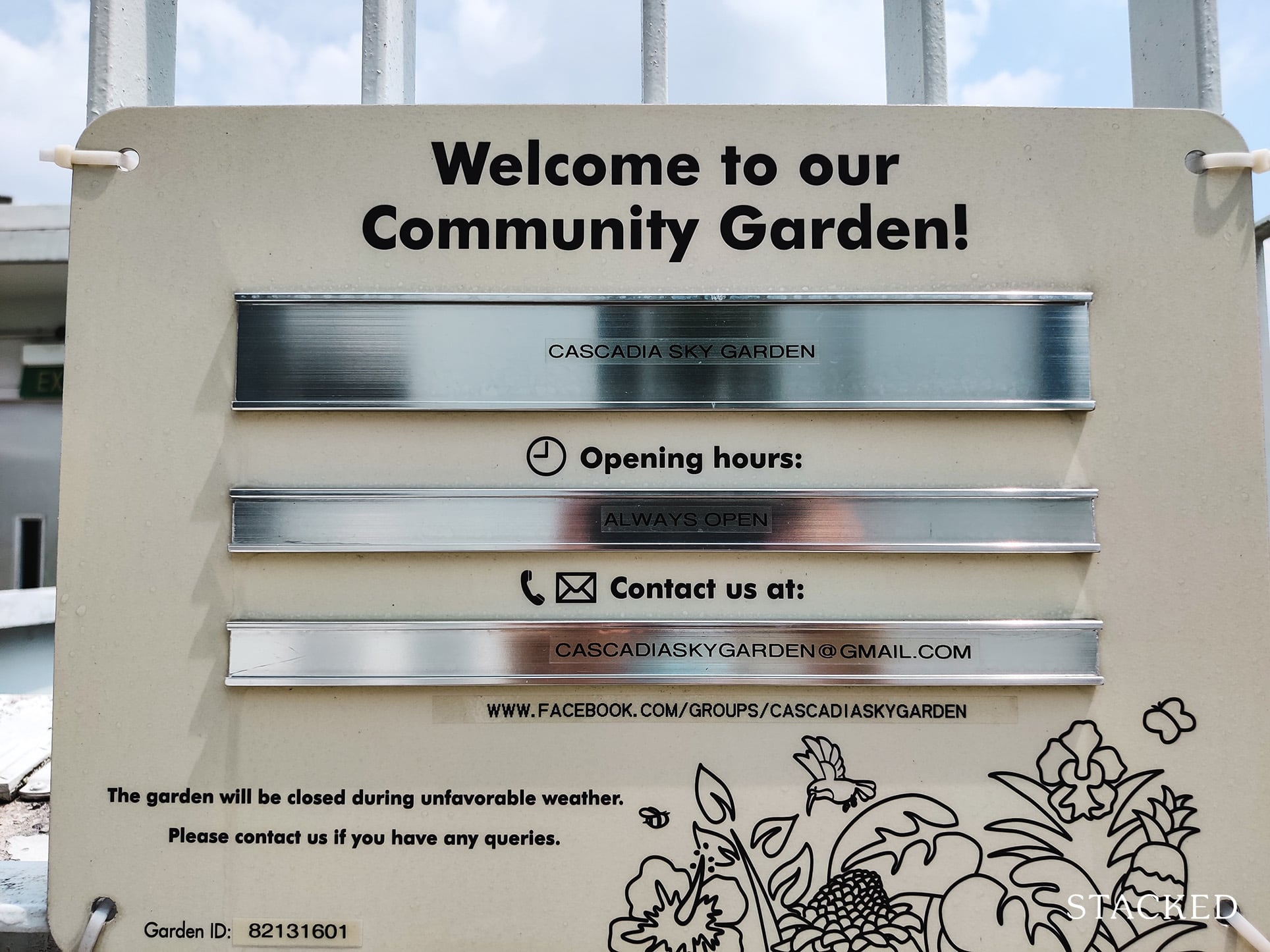
I’ve always liked the idea of a community garden where residents are able to come together and bond over flora. What’s special with this one here is the fact that it’s both organic and edible – making it even more niche!
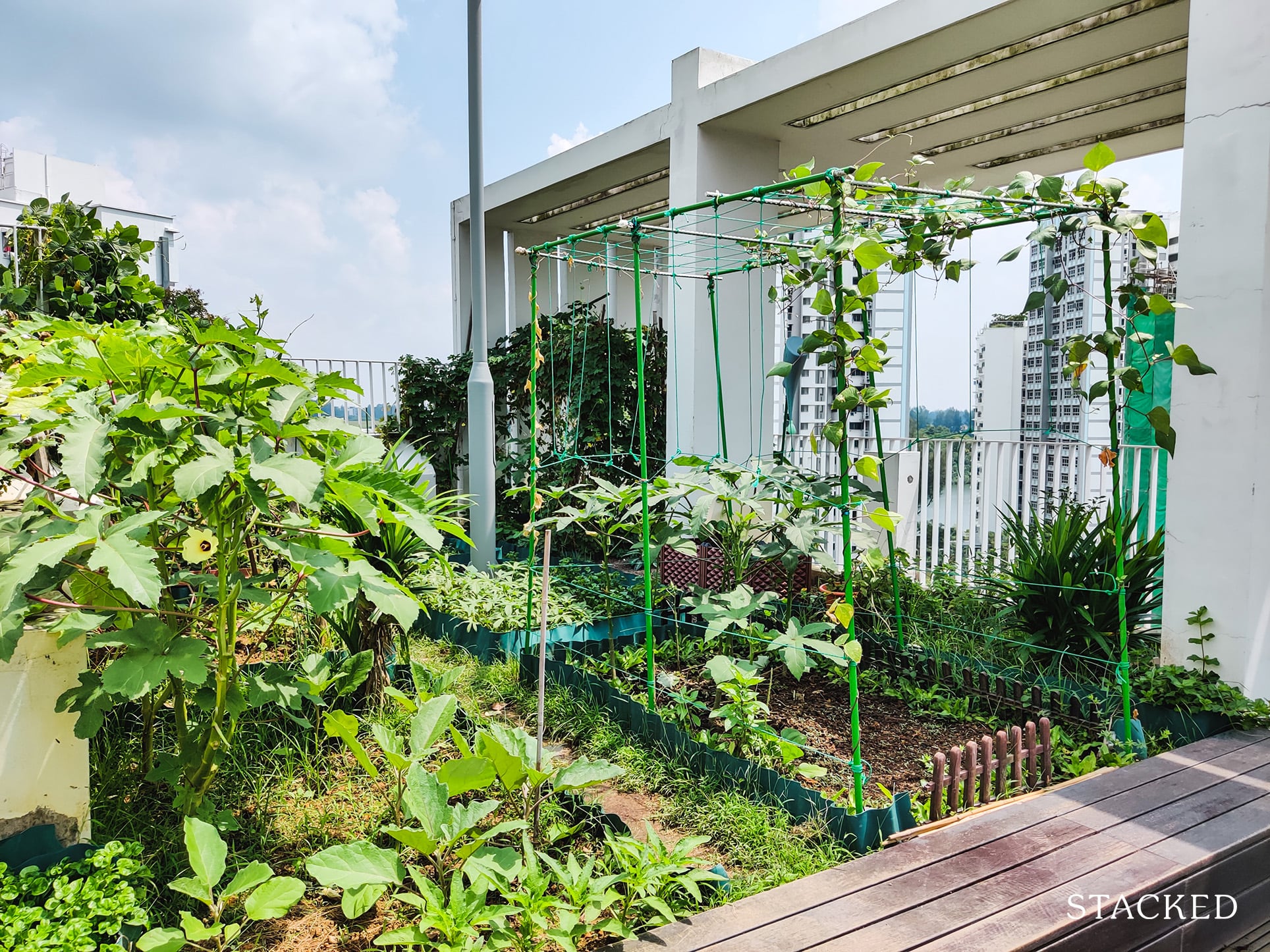
It’s a stark contrast to the shrubbery found on the other side – a sign of what residents who band together to reach a common goal can achieve. It just makes this sky garden a lot more pleasant.
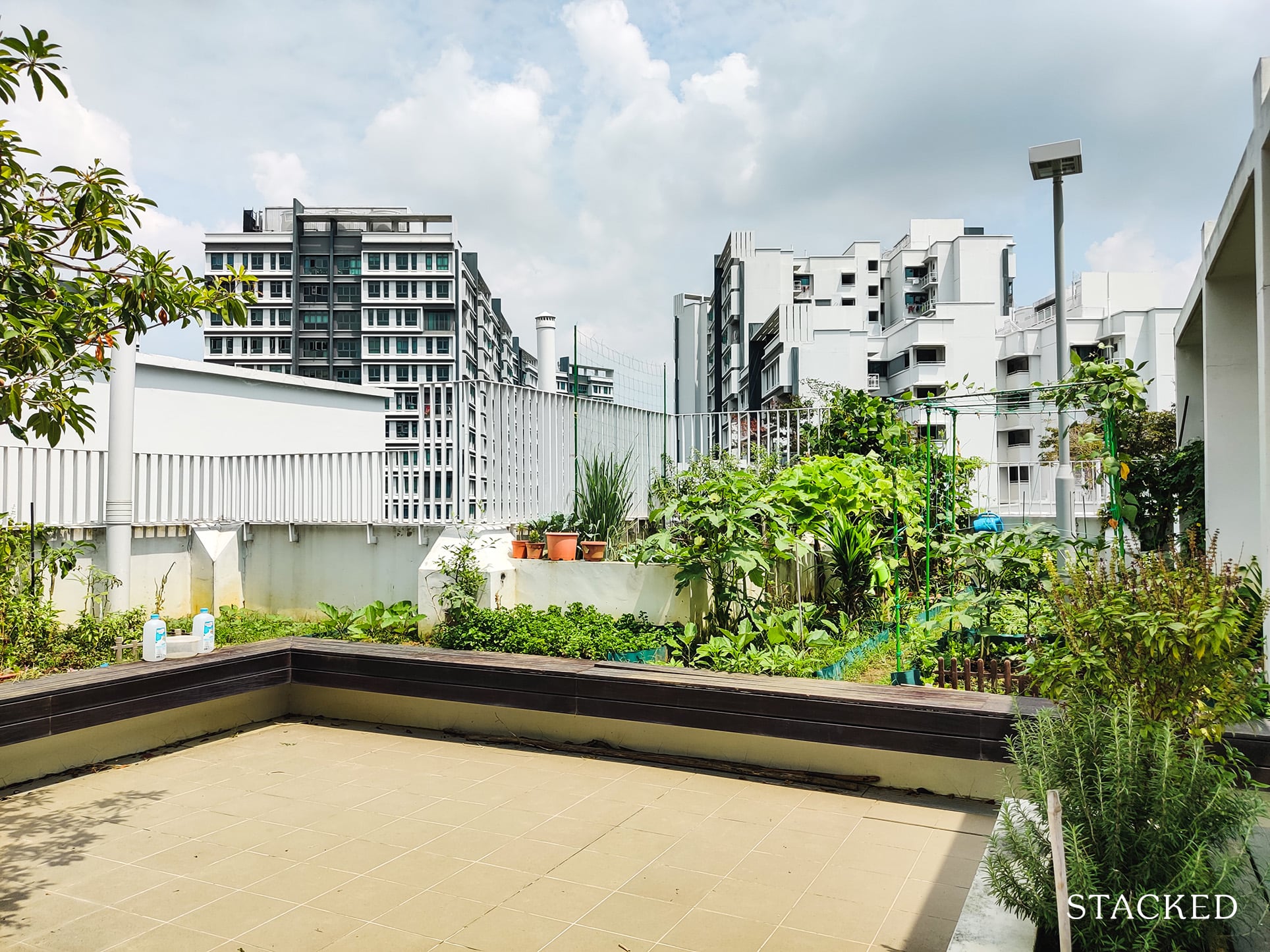
It’s from here that you can have a good look at the vast greenery amidst the center of the development.
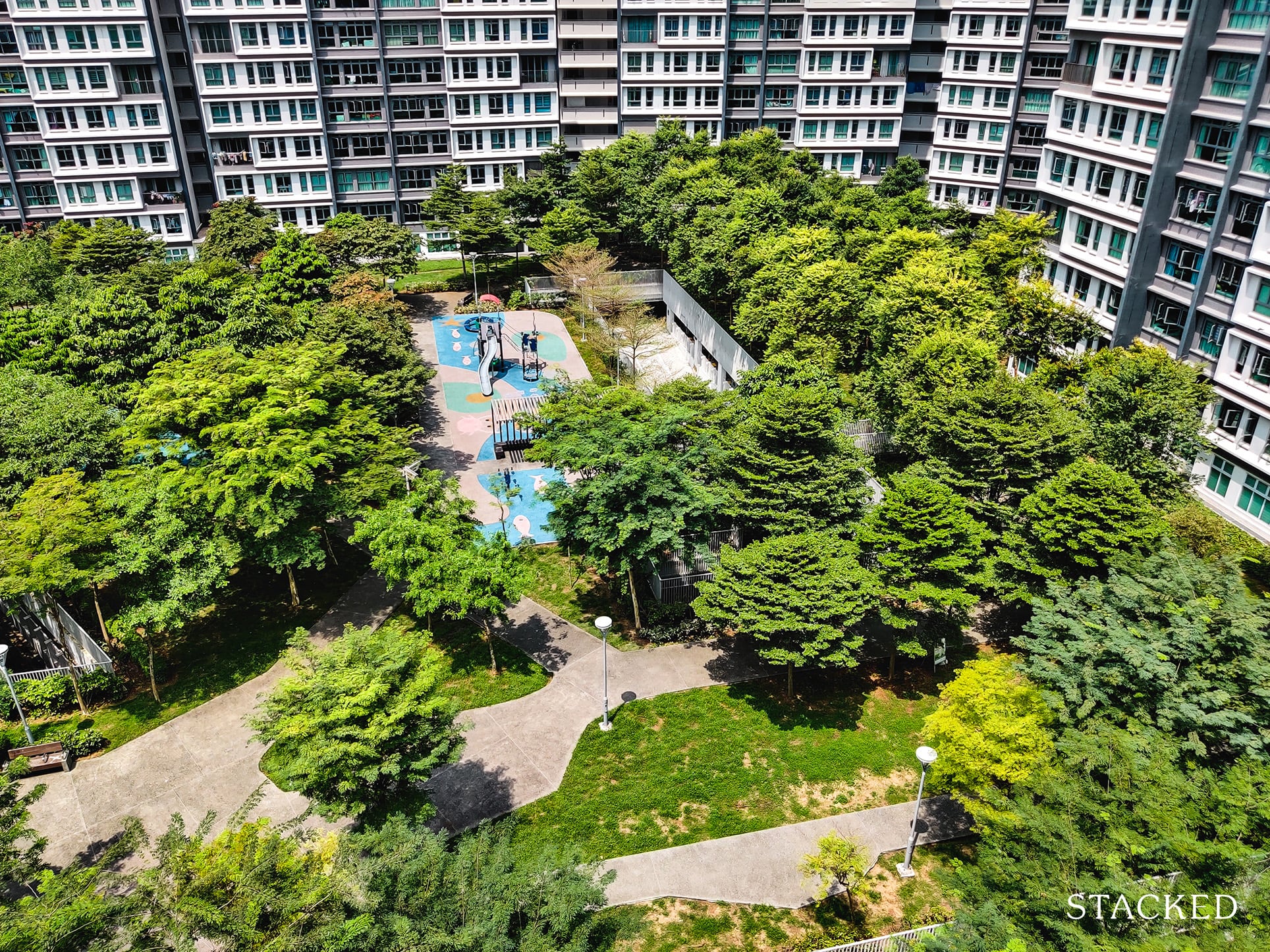
As mentioned, the amount of greenery here is spectacular (greenery that I was not able to capture on the ground) but from this angle, you can see just what residents here can admire on a daily basis – especially those facing inwards.
And this is probably the first HDB development I have reviewed that managed to create an impressive greenery view for inner-facing stacks.
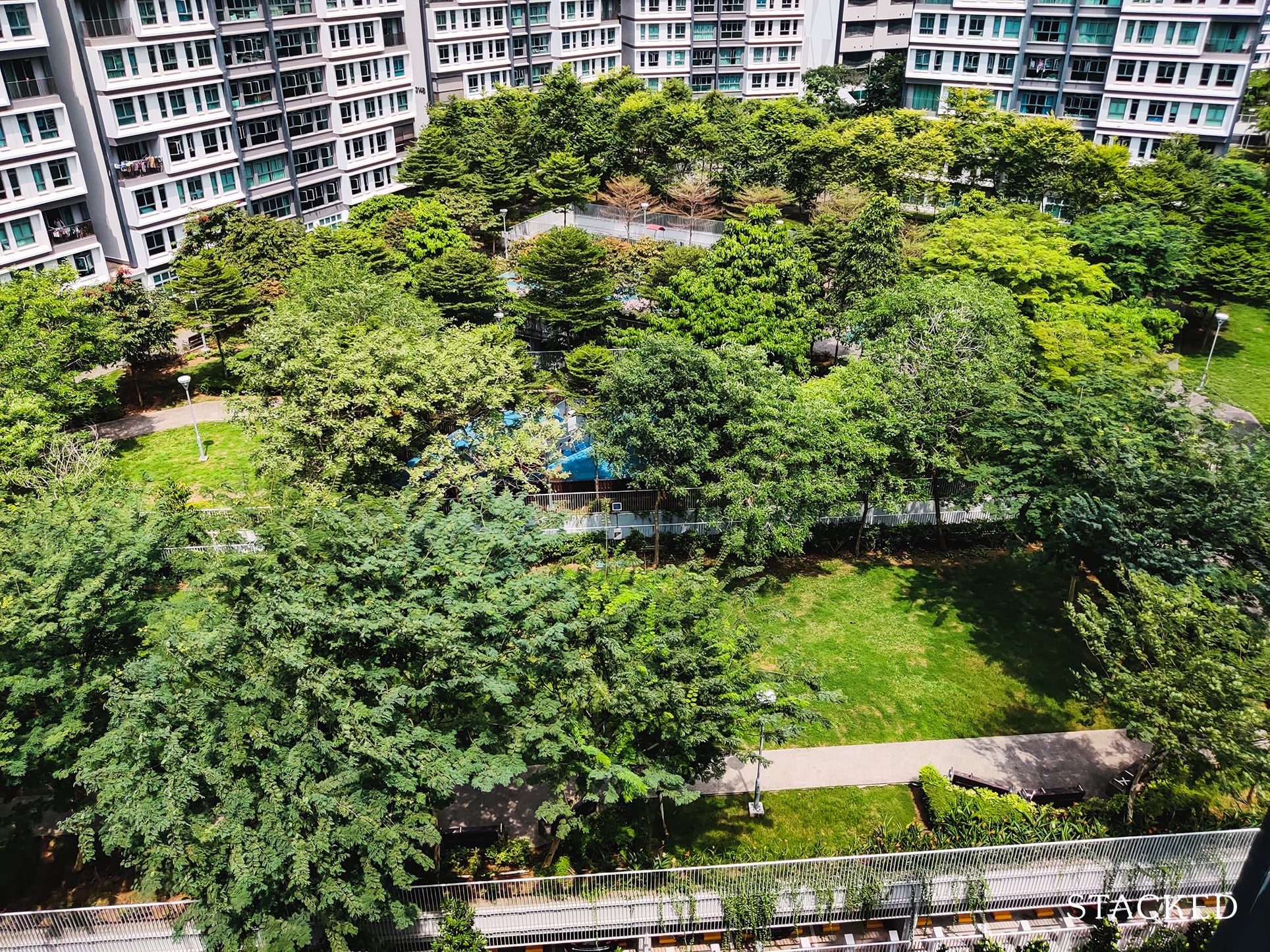
It’s no SkyVille@Dawson, but it is rare to find a development that can give a good amount of greenery like this.
It’s interesting to note that when the development was first built, the greenery wasn’t really an obvious selling point. Here’s what it looked like back when it was just built:
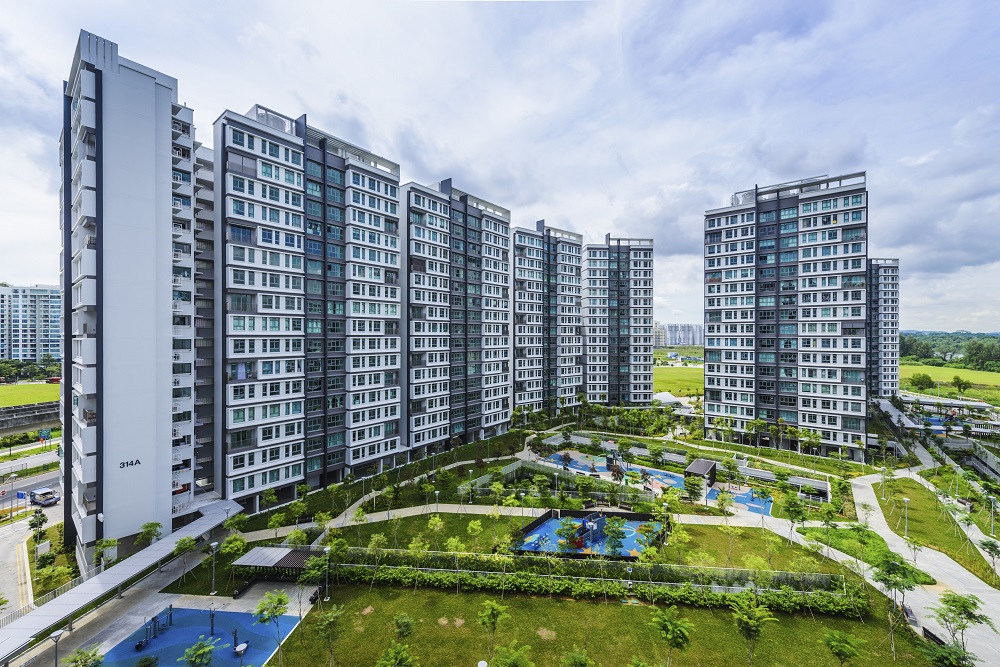
The trees are so widely spread out and you could easily make out all the facilities on the ground level.
What’s also important to note is that the distance between blocks is very respectable.
In most cases, inner-facing stacks suffer from being too close to the opposite block with nothing particularly interesting between them.
However, Waterway Cascadia has carved out a unique selling point here that few HDB developments can compete with – great views even for the inner-facing units.
More from Stacked
HDB BTO Launch August 2020: We Analyse Each Neighbourhood
Thanks to Covid-19, the HDB launch exercise in May was cancelled. This has led to HDB combining May’s offerings with…
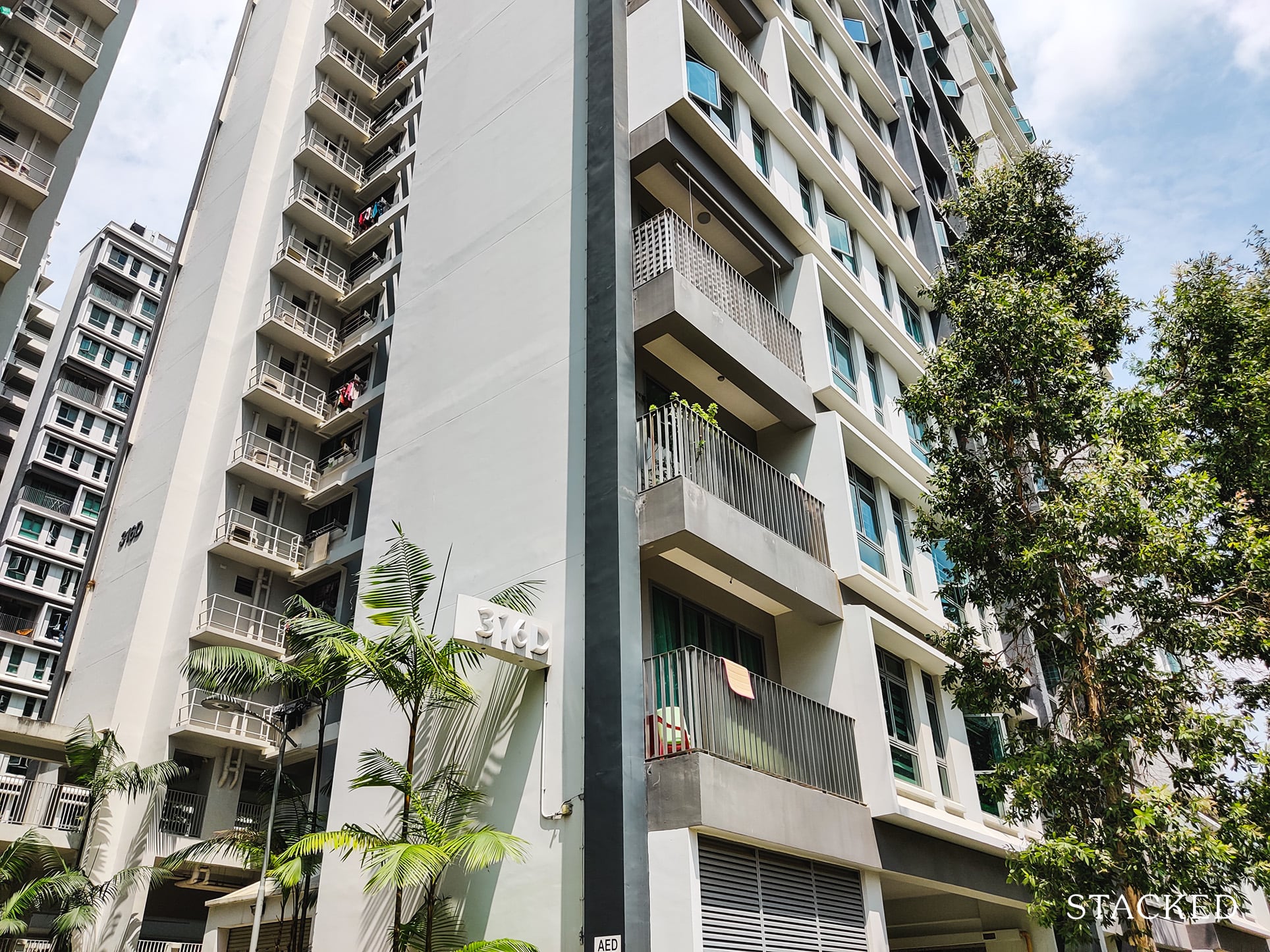
It’s also worth noting that some units here come with a balcony, so for those who want some outdoor element to sit and enjoy the greenery view – do keep a lookout for such unit layouts!
Looking straight ahead, it would be difficult to make out much of what is happening in each unit from this distance. Furthermore, the unique design of the HDB makes it very pleasant to look at.

That said, not every stack benefits from this though, as some blocks are closer to others as shown below.
This is why we always advocate understanding the competition of units even within the development, not just between the development. An inexperienced buyer may very well offer an amount that could have gotten them a stack with a better view – and the seller would be happy to cash out!
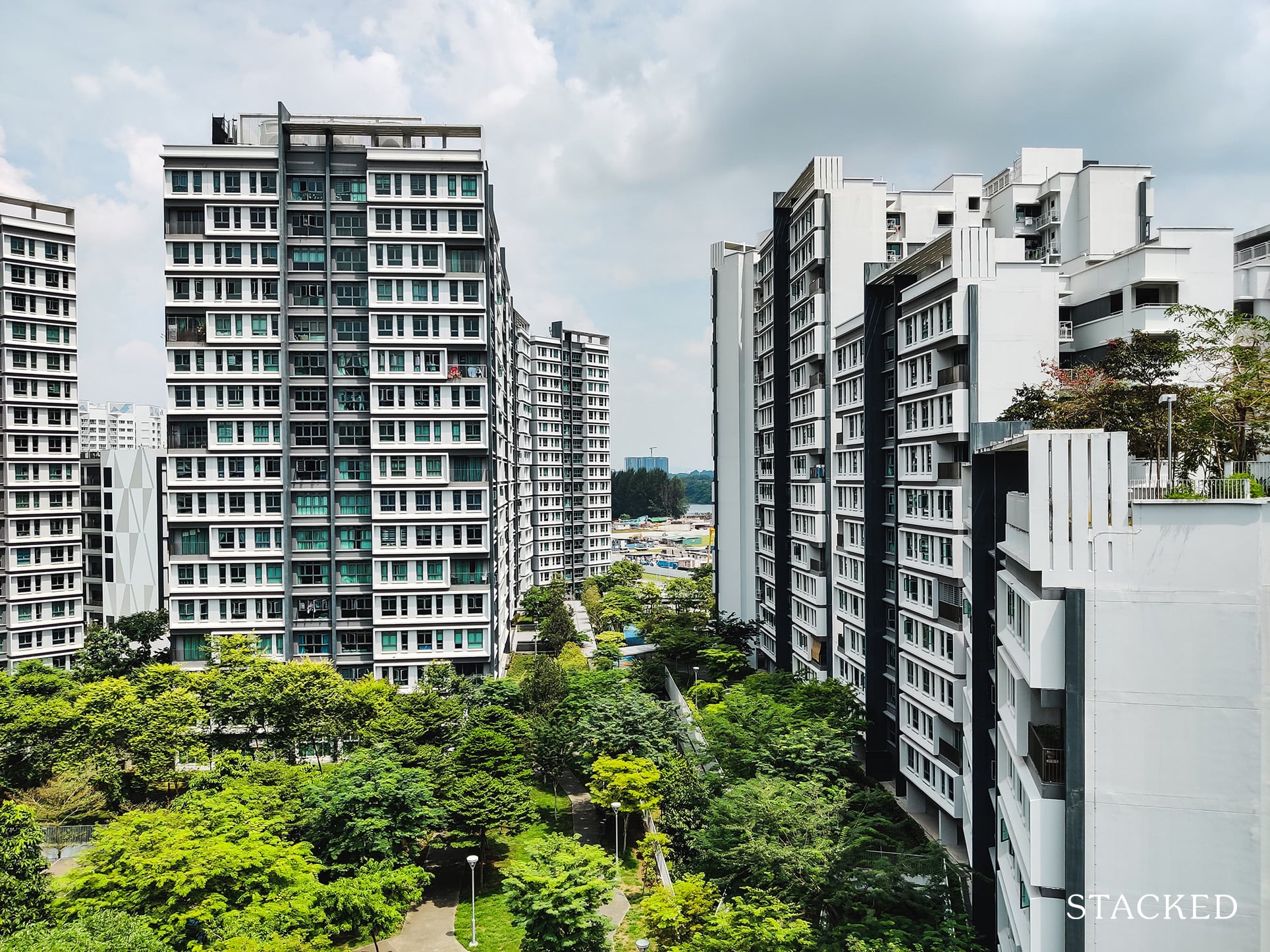
Aside from the greenery view, some residents here will enjoy the waterway view.
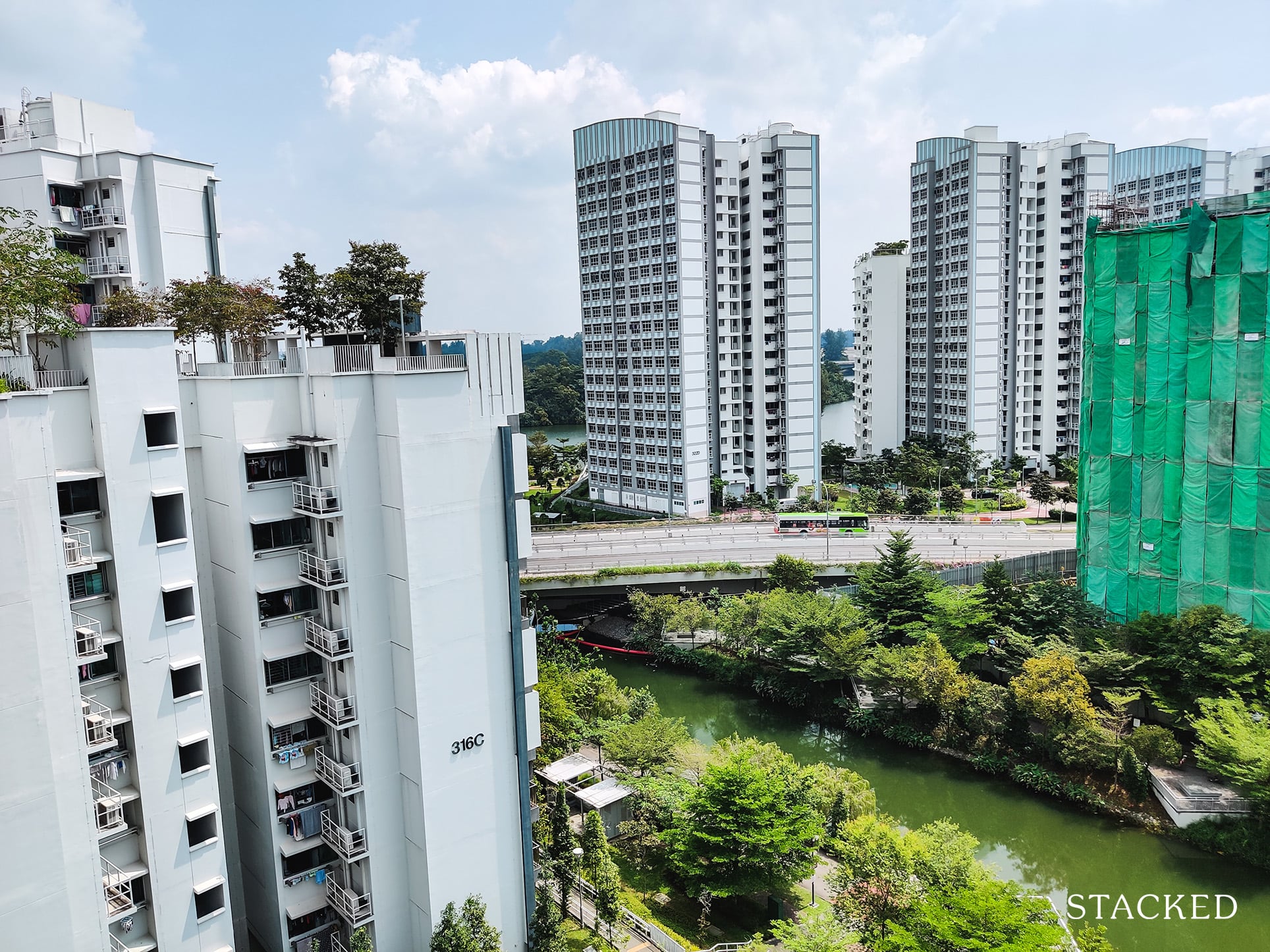
Those that face the current waterway will also face the upcoming Piermont Grand EC.
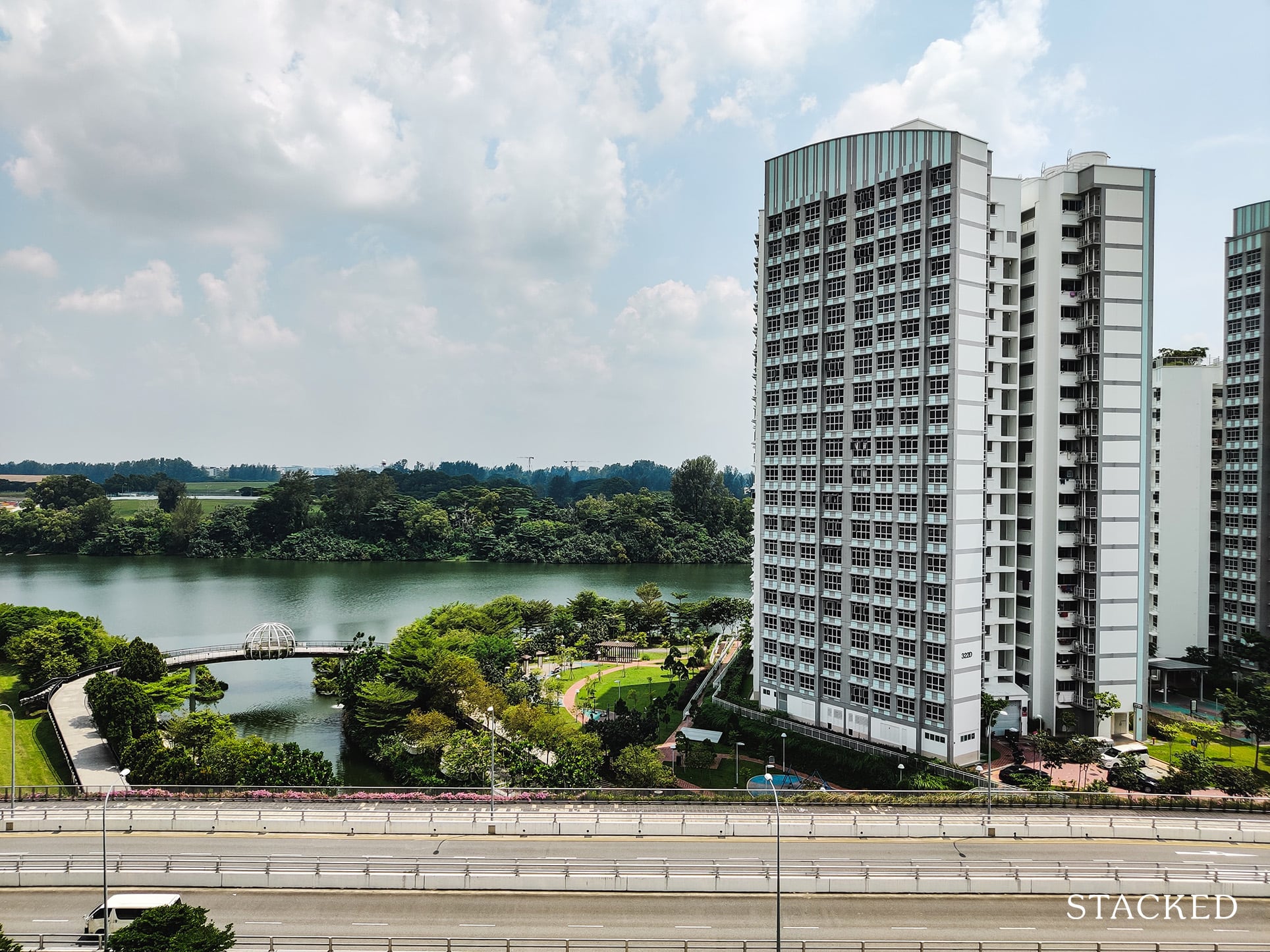
The best water views, of course, goes to those that face Sumang Walk. The river there is wider, and is currently unblocked all the way through!
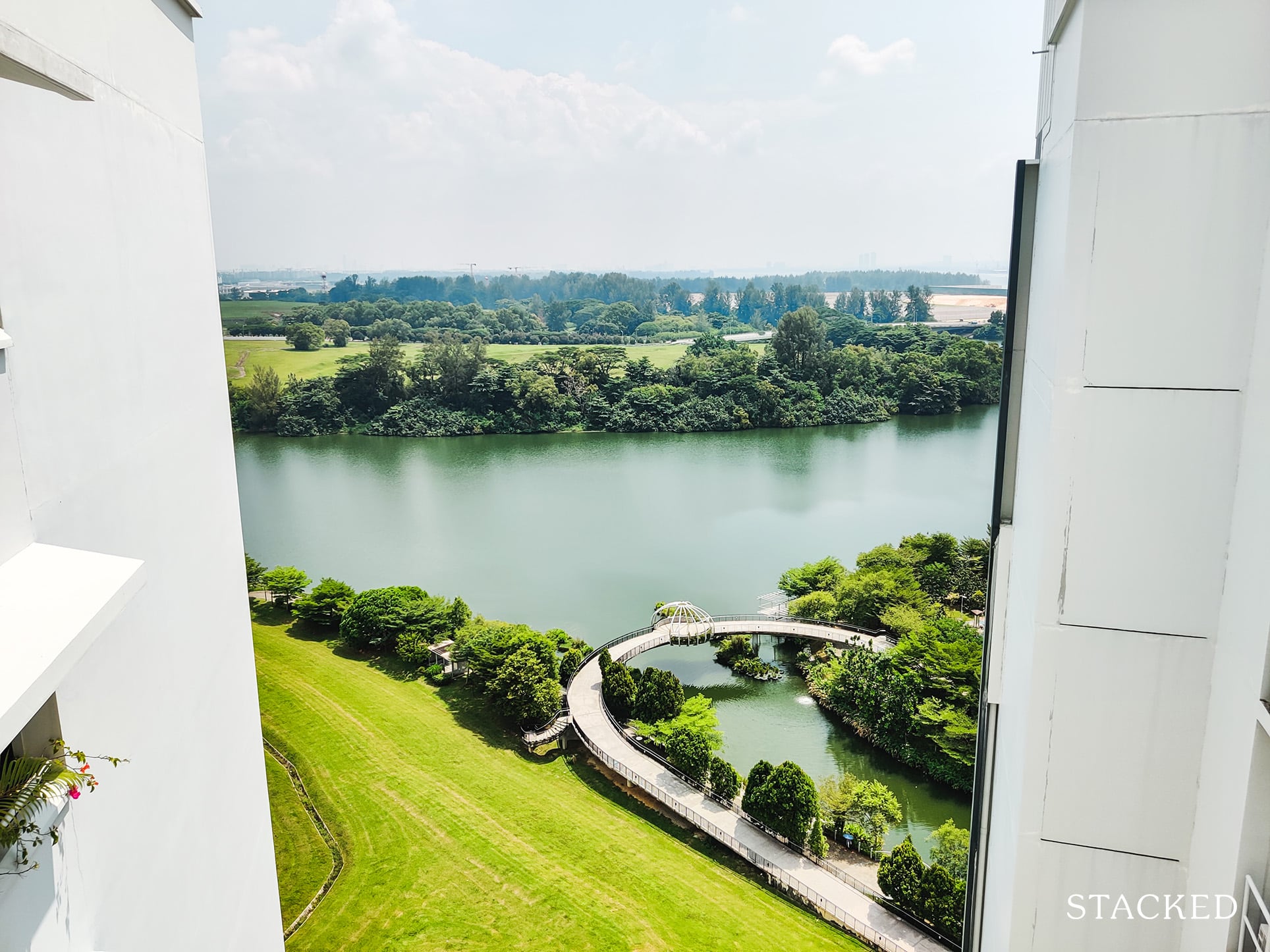
Here’s a better look of the view from one particular resident who lives here and very kindly invited us over to her home:
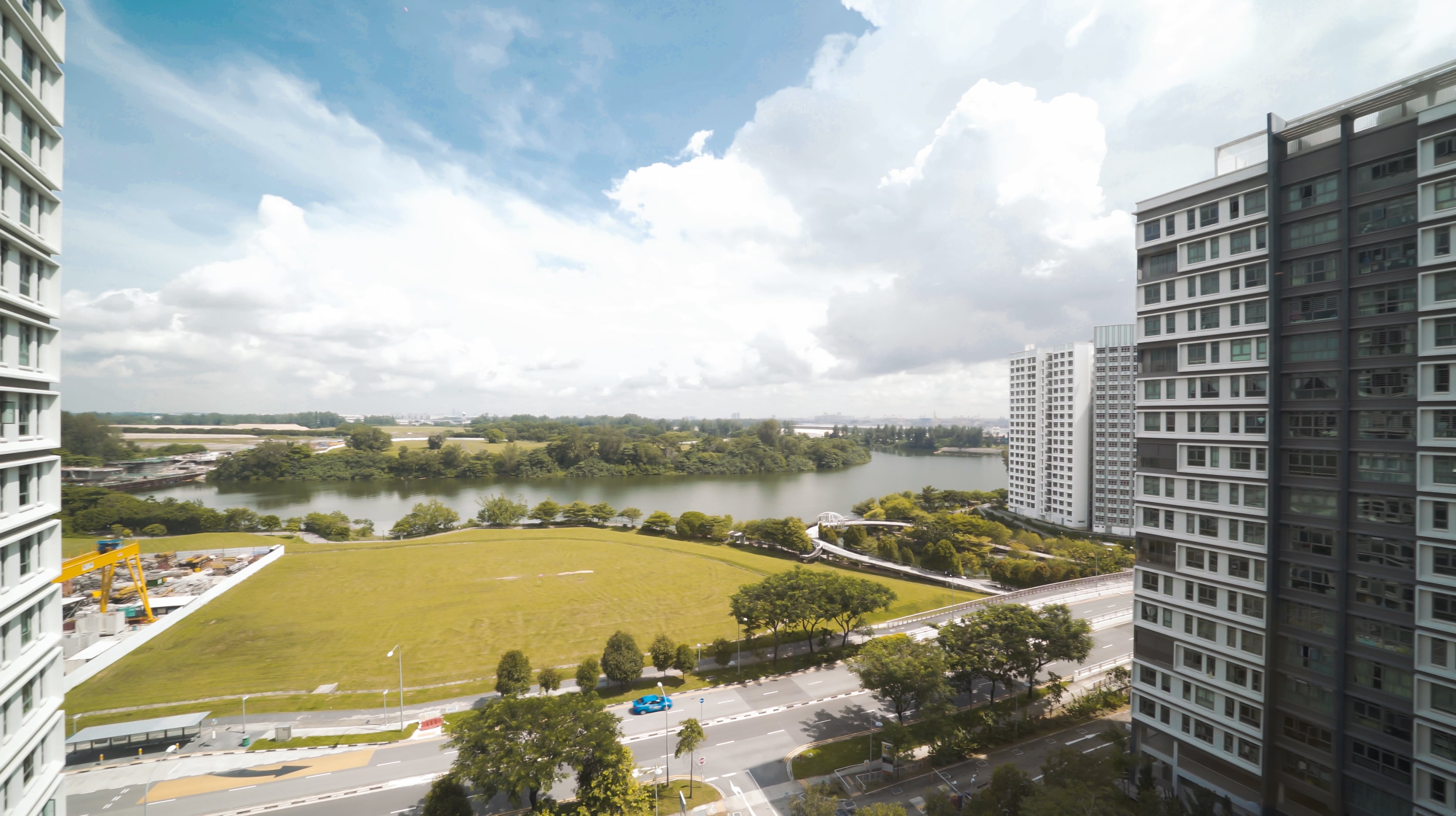
Finally, let’s head back down to check out the final facility here – the car park.
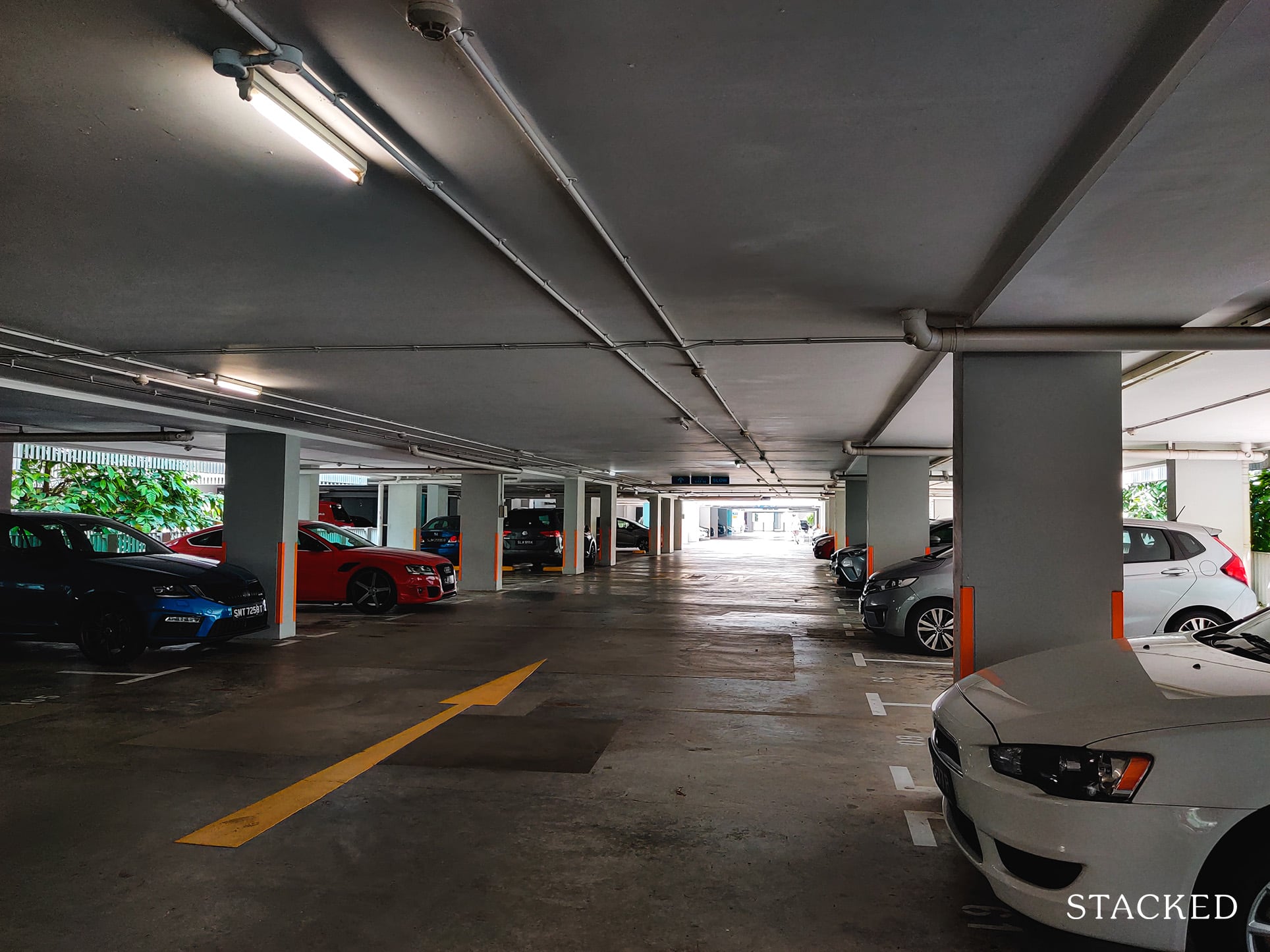
As mentioned, the car park isn’t located in a multi-storey block on its own but is integrated below the development, allowing residents to reach their blocks quite easily.
But unlike the underground parking at Pinnacle@Duxton, the one here isn’t really underground – the development just sits on top of it, so drivers would not have to contend with the musty smell from mechanically ventilated carparks.
There are 2 levels of carpark – basement 1 and level 1.
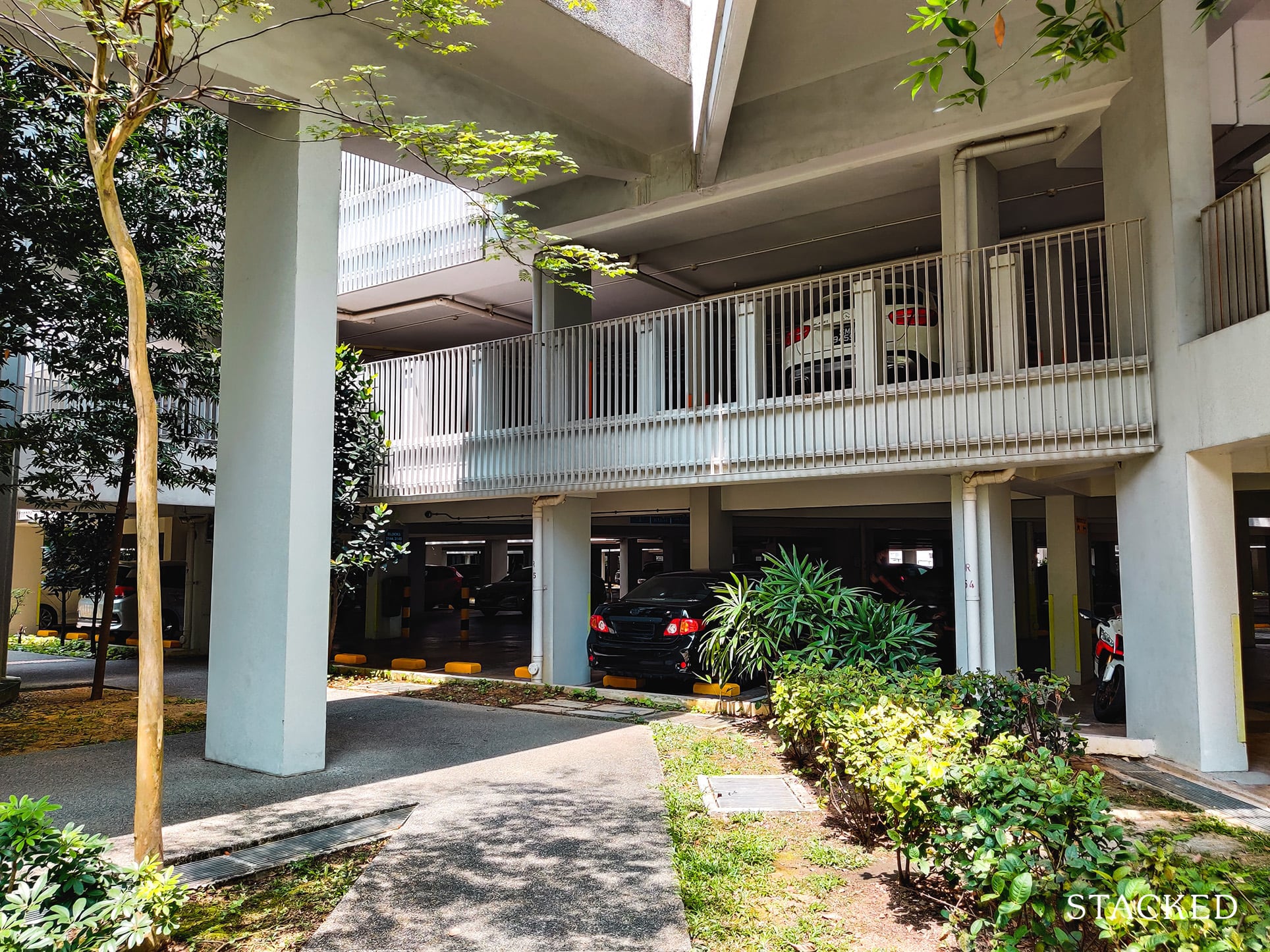
The basement carpark certainly does not feel like one given how exposed it is to the ground level.
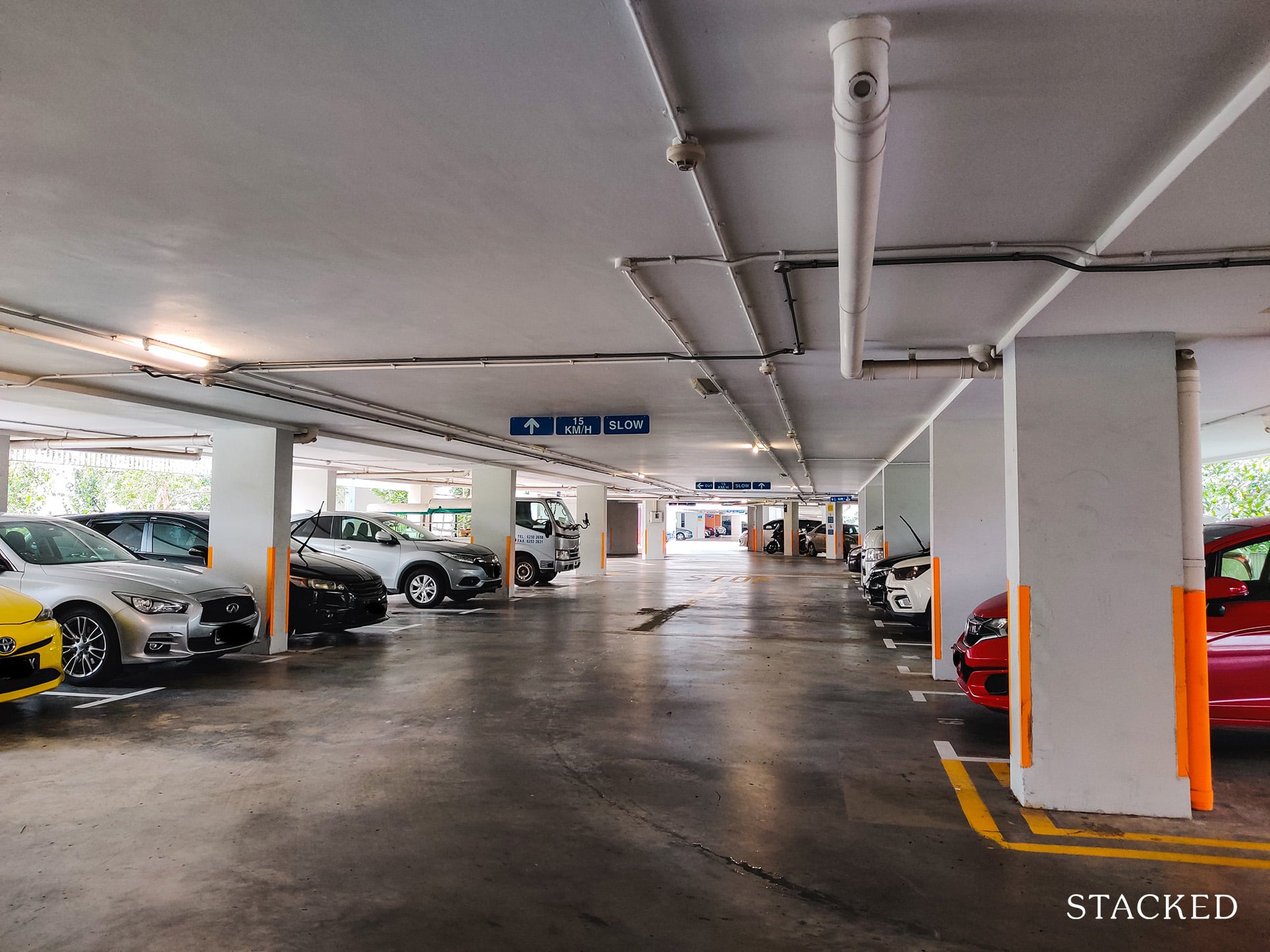
There are also many air wells here too, letting light into areas that are not located along the periphery.
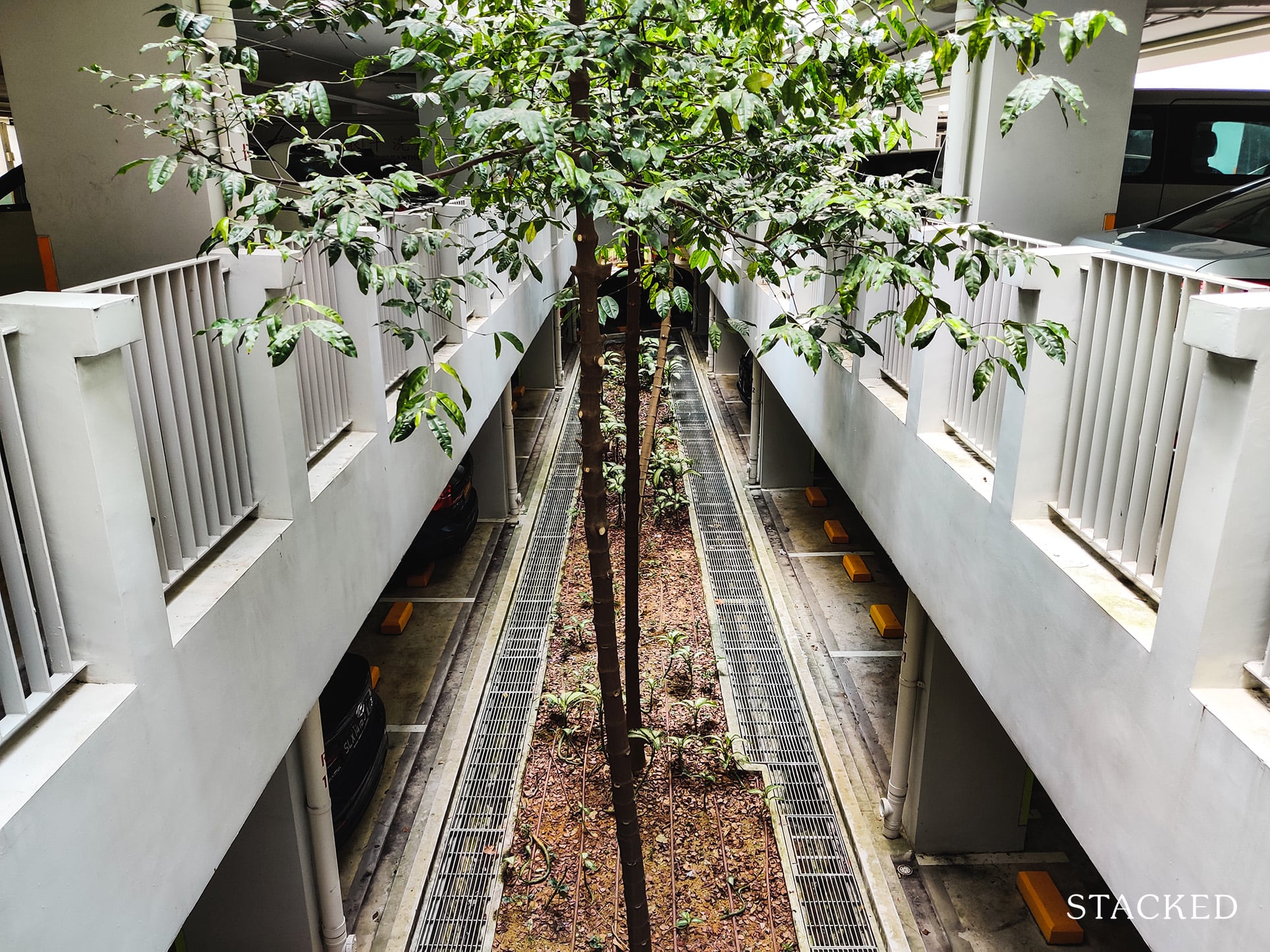
Finally, drivers would also be glad to know that there is a car care system by the washing bay – always convenient to have.
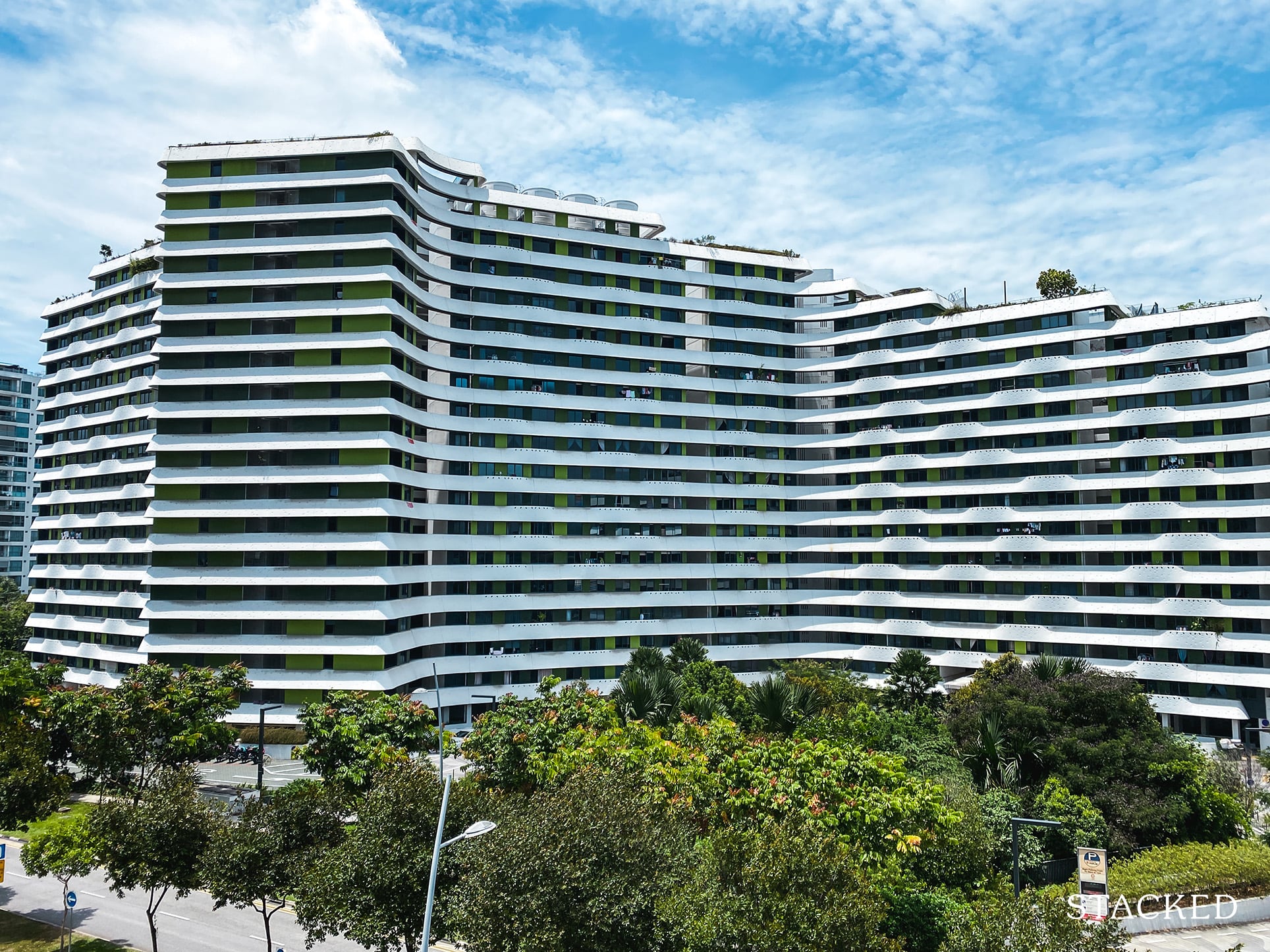
HDB ReviewsWaterway Terraces Review: Convenient Waterfront Living But Not Great Maintenance
by Reuben DhanarajWaterway Cascadia Location Review
Waterway Cascadia is located between Sumang Walk, Punggol Way, and the Punggol Park Connector – which leads me to my next point – The Park Connector.
As you know, this is probably one of the nicest parts about living in Punggol, and none of my Punggol HDB reviews are ever complete without showcasing the Park Connector close by, so let’s have a look!
Residents who want to cycle along the park connector can easily bring their bicycles down to the ground level where they can find ramps that connect to the park connector directly.
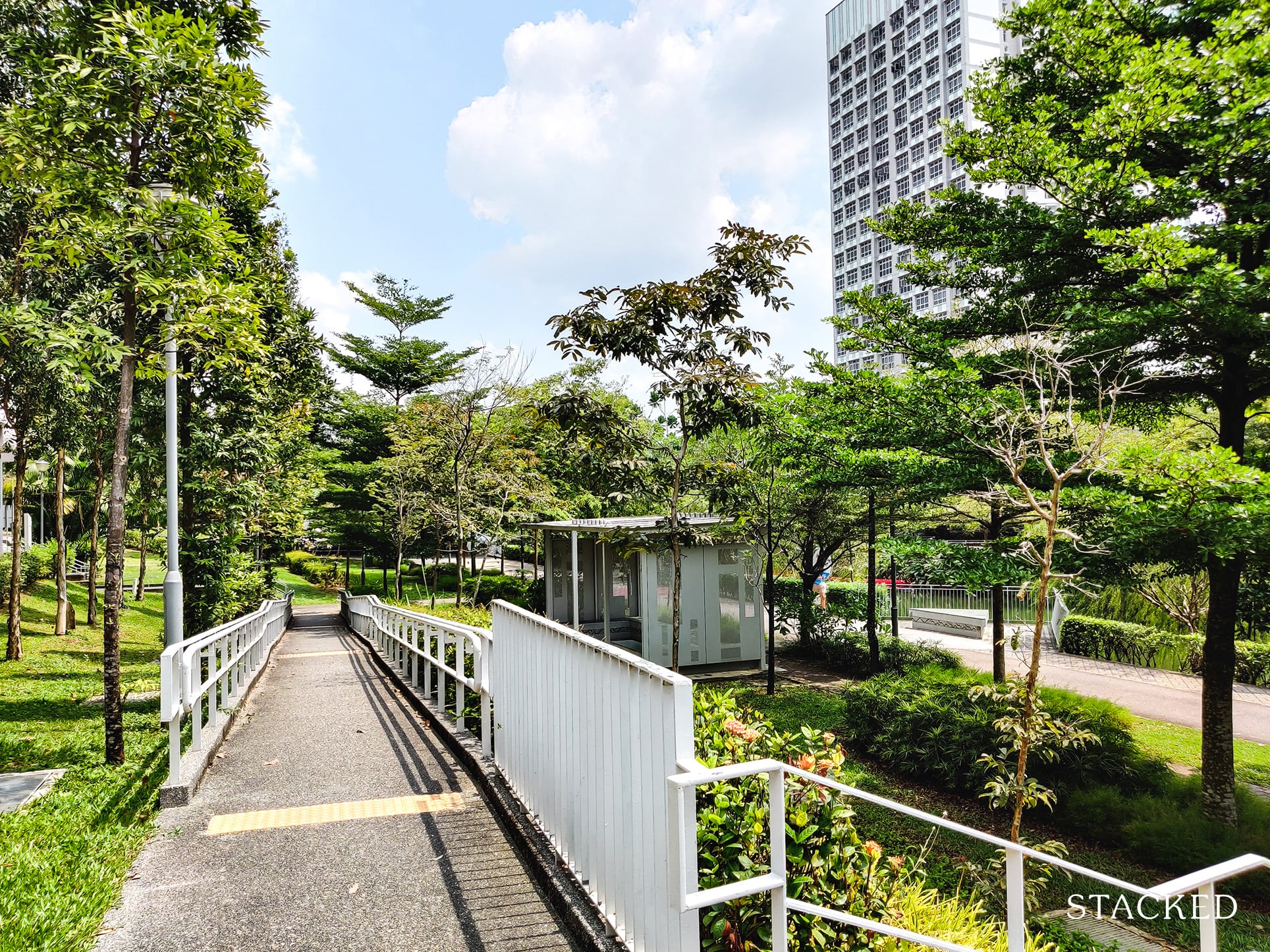
Even within the development, there are multiple ramps going from the 2nd to the 1st floor that provides such access.
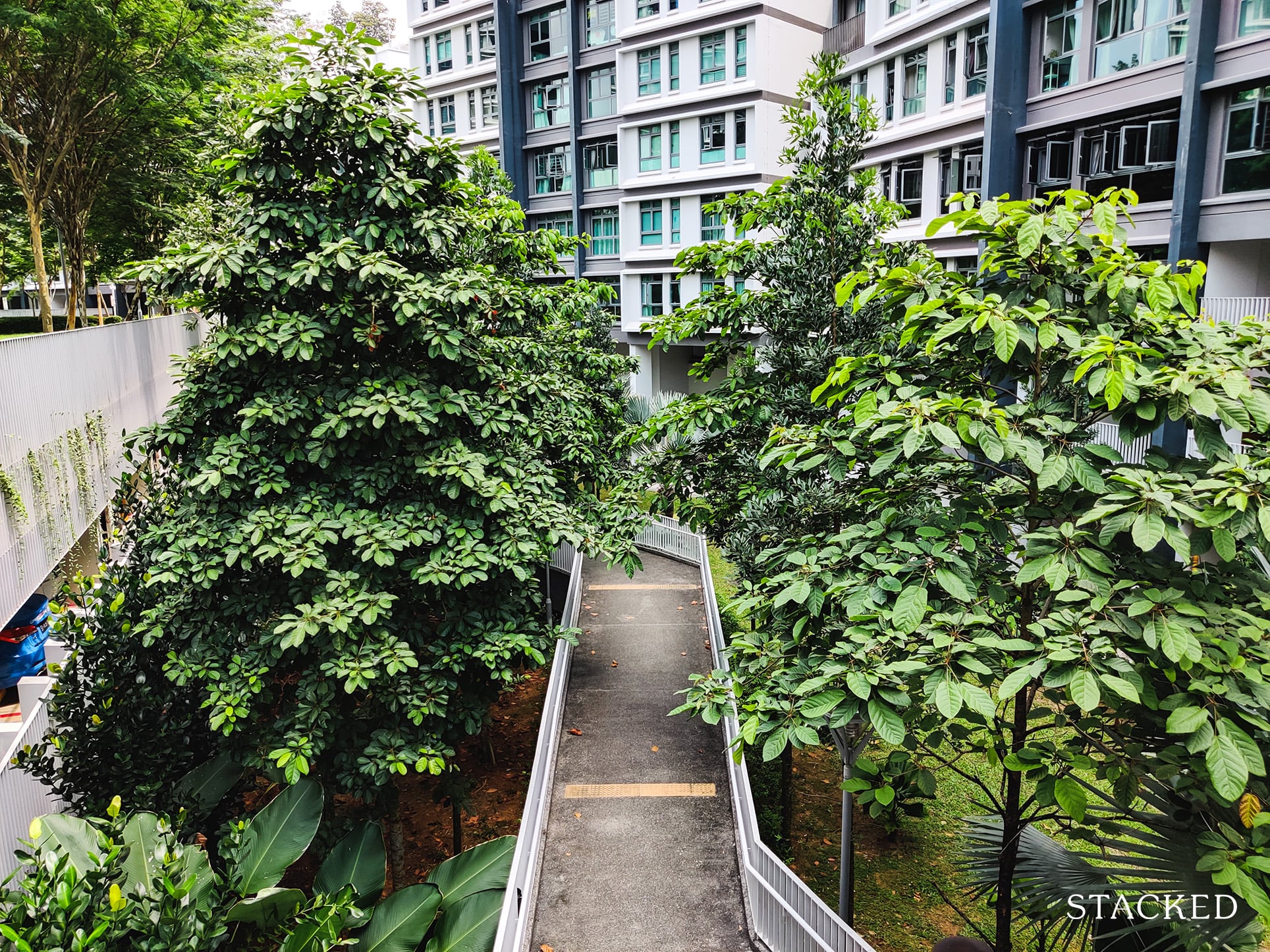
Now I’m not entirely sure about this as I did not camp here all day, but it does seem that this segment of the park connector tends to be a little quieter than the ones located further inward (like at Waterway Woodcress).
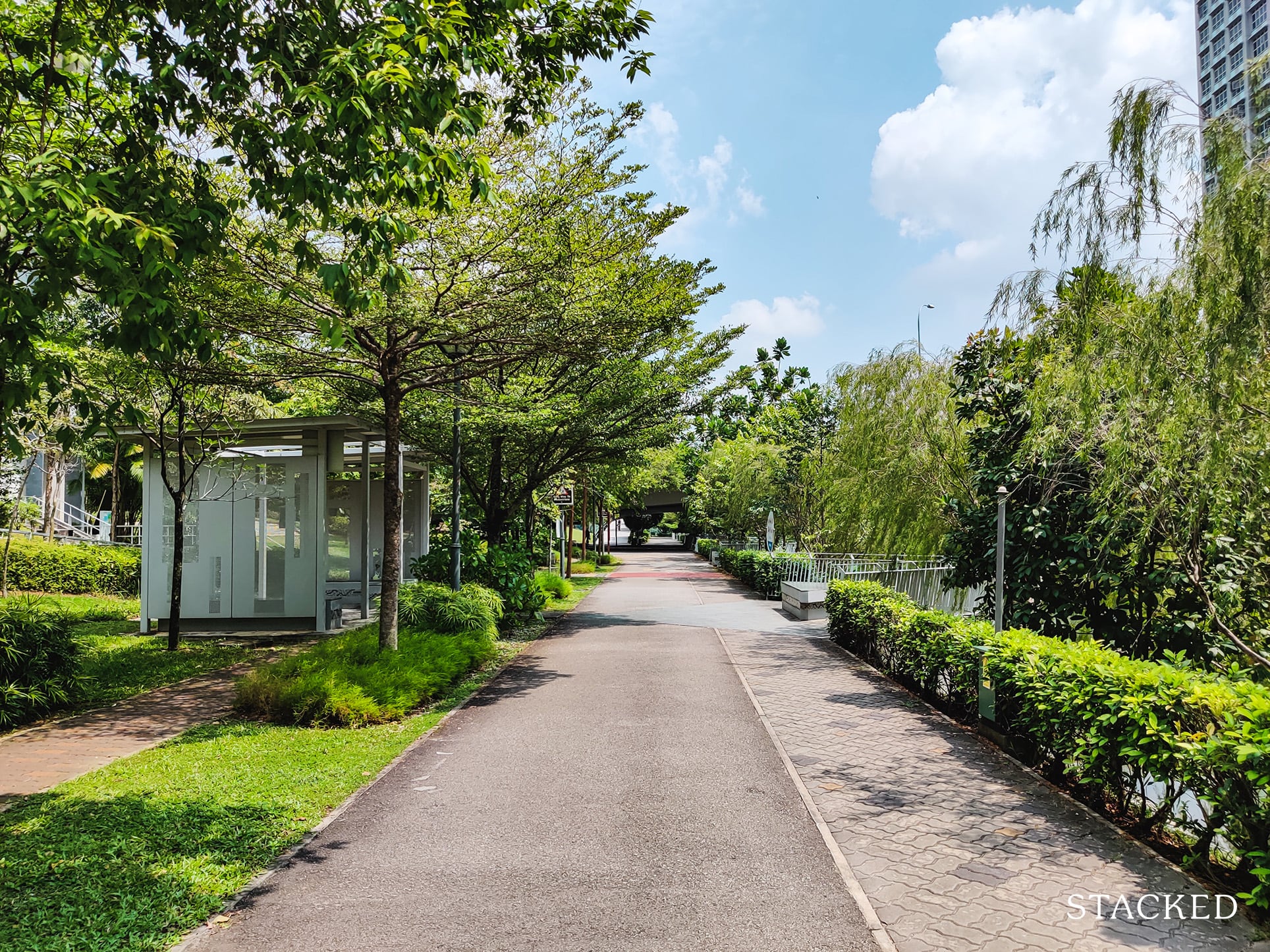
It may very well have something to do with being located right at the end of the park connector, which is not surprising given how long the connector is.
The end of the connector here forms a loop via the Jewel Bridge onto the other side.
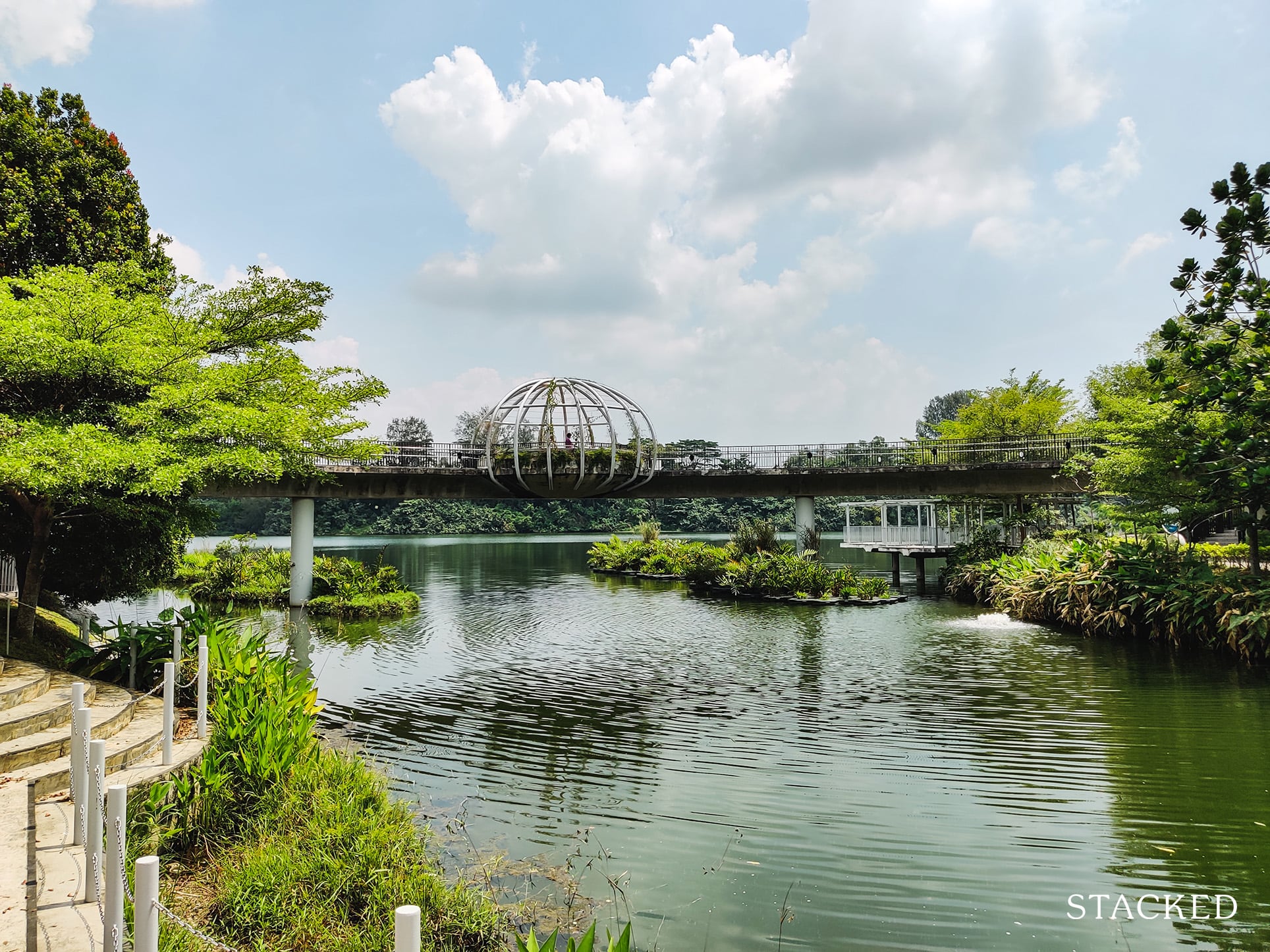
Sitting on this is a structure that probably resembles the shape of a Jewel? Apart from looking nice, it does not really serve much of a purpose though it does make for good photography.
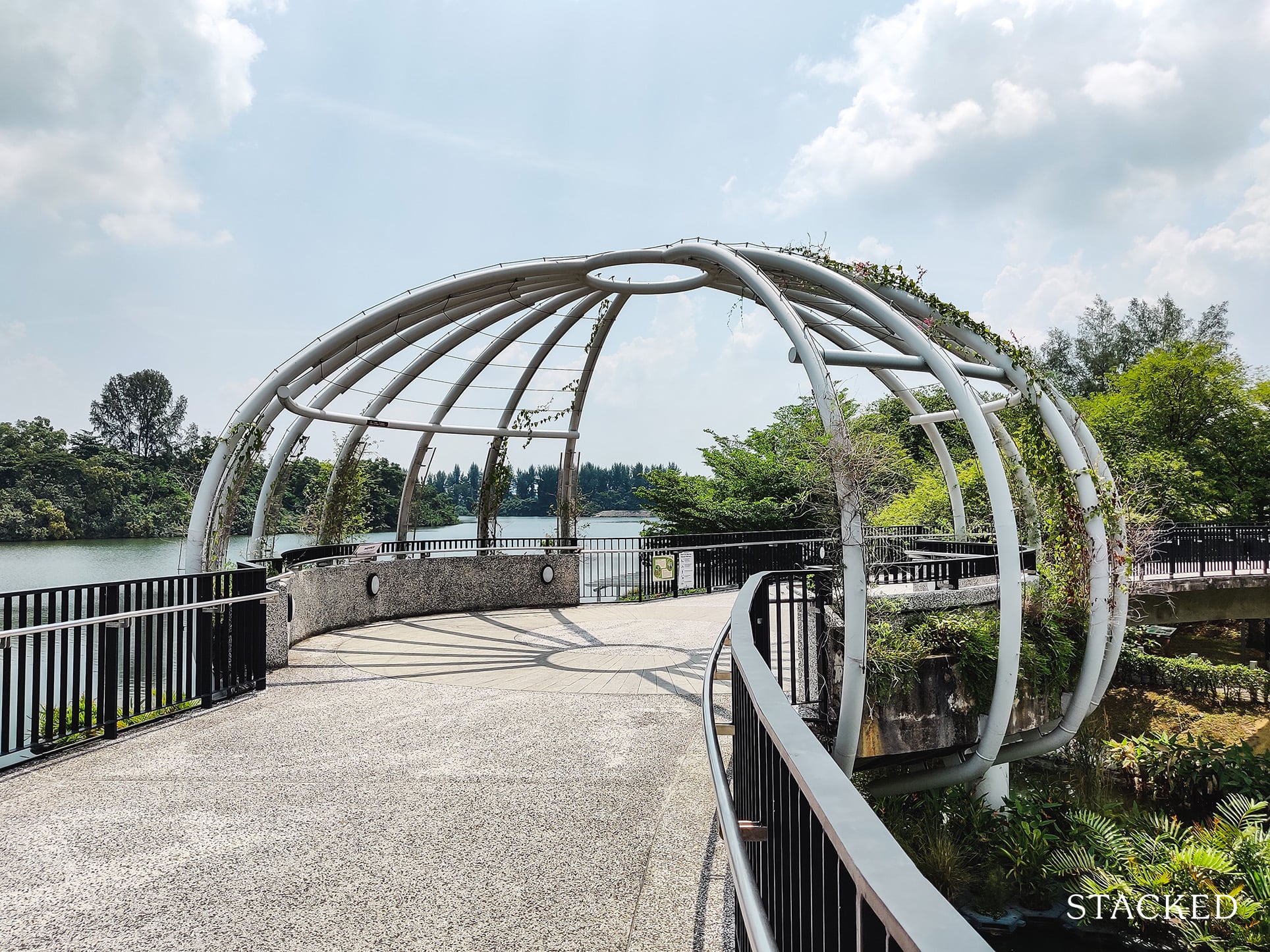
From here, you get this gorgeous view of the waterway.
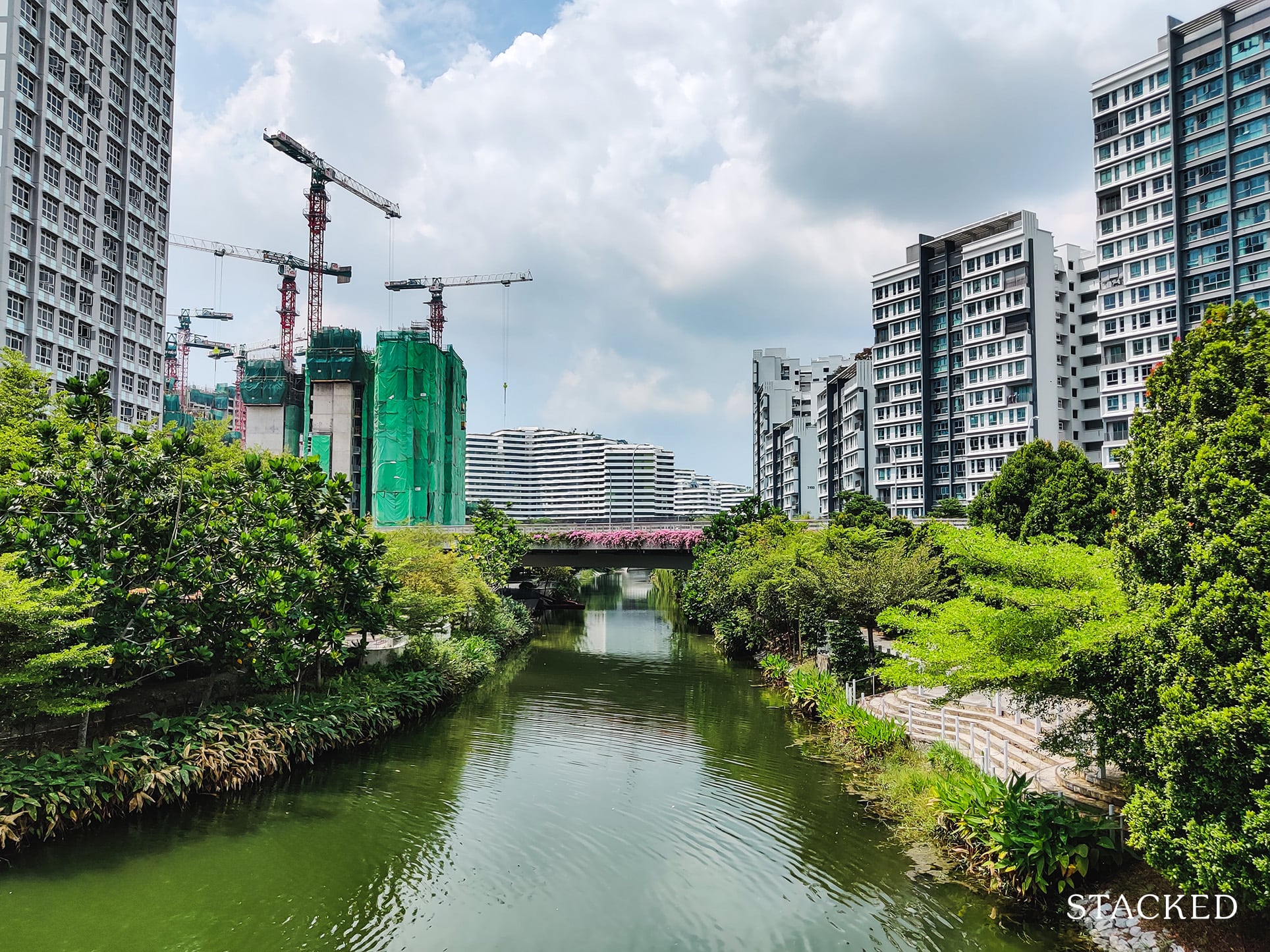
You can also admire the wider river from here – a view that some lucky residents get to see on a daily basis!
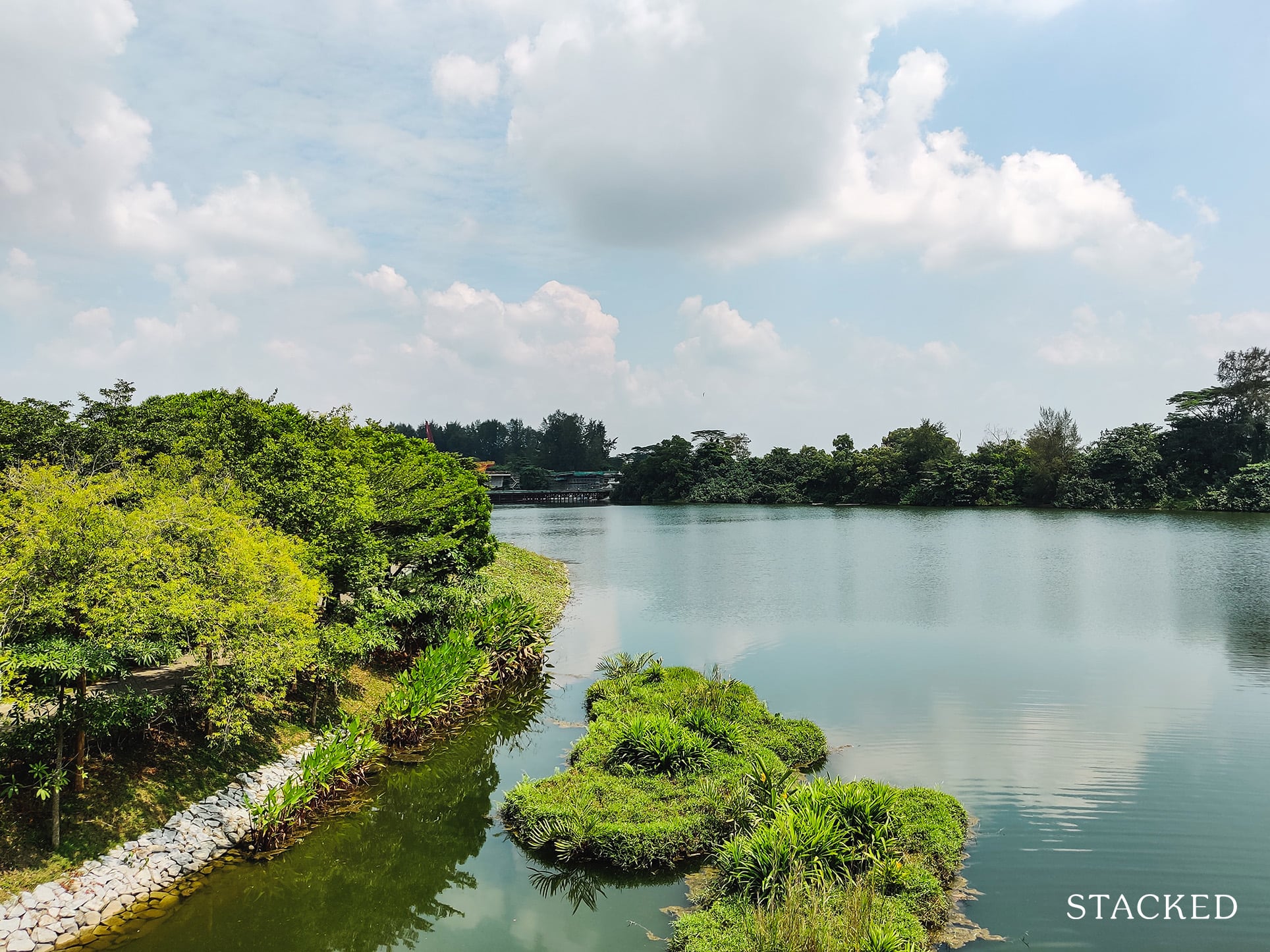
As mentioned earlier, the architects designed Waterway Cascadia such that many of the units here get to face the river, and it’s very telling once you’re at this spot.
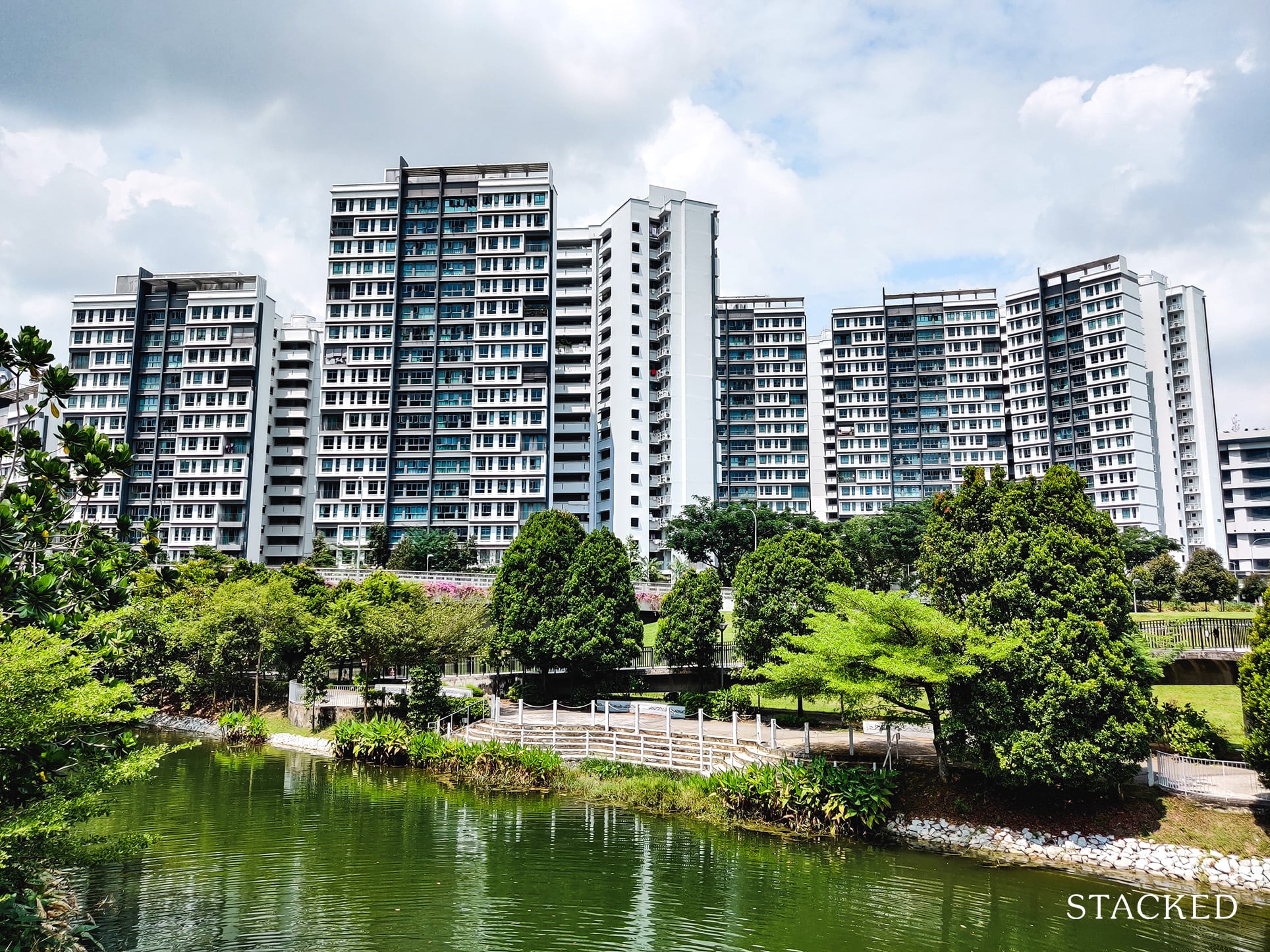
Given how big the park connector is, and how more and more amenities are coming up in the area, residents staying here can look forward to more places to relax/exercise in. Random parks, playgrounds, and fitness areas are being built here which promises much excitement.
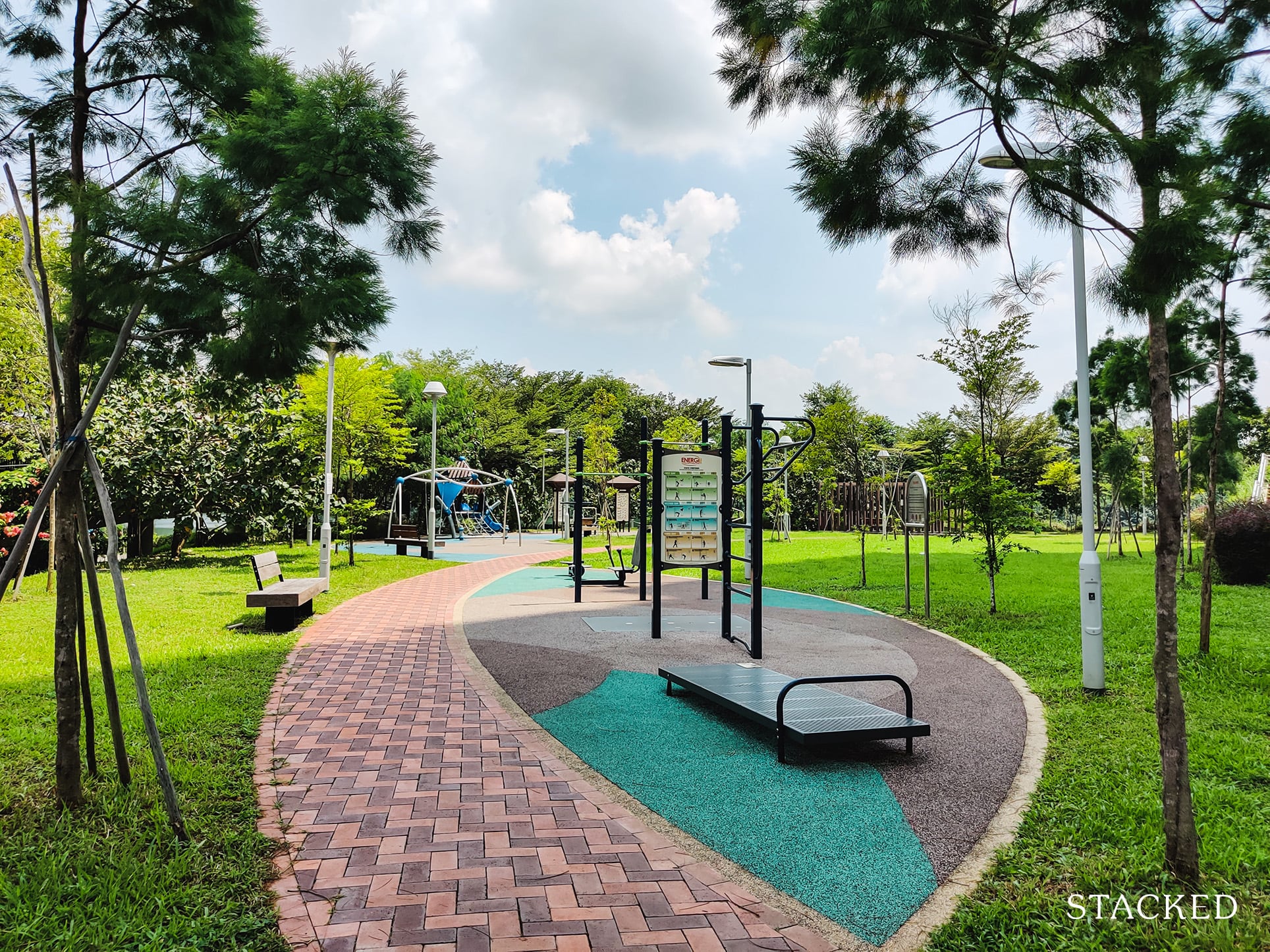
Public Transport
| Bus station | Buses Serviced | Distance From HDB (& Est. Walking Time) |
| Blk 315B | 382, 382W | 50m (1 min walk) |
| Opp Blk 315B | 382, 382G | 50m (1 min walk) |
| Sumang Exit Stn A | 384 | 50m (1 min walk) |
| Sumang Exit Stn B | 384 | 50m (1 min walk) |
Closest LRT: Sumang LRT station; 1 – 3 min walk (depending on the block)
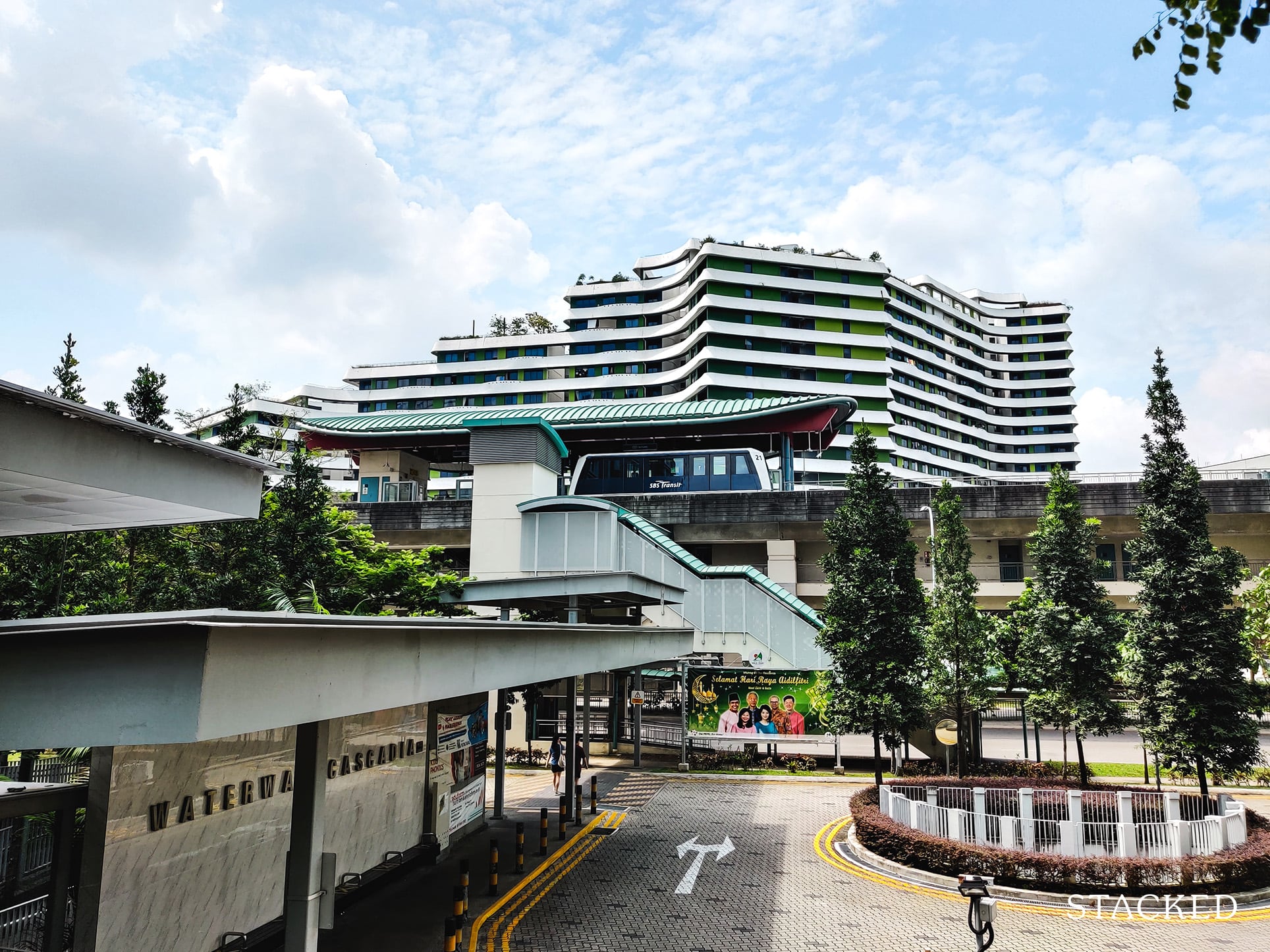
One of the great parts about staying at Waterway Cascadia is its location right next to Sumang LRT. While having to take an LRT to reach an MRT is still inconvenient given the need to transit (plus it just increases travel time), it certainly does not hurt being close to one.
And it’s even better when it is sheltered all the way through!
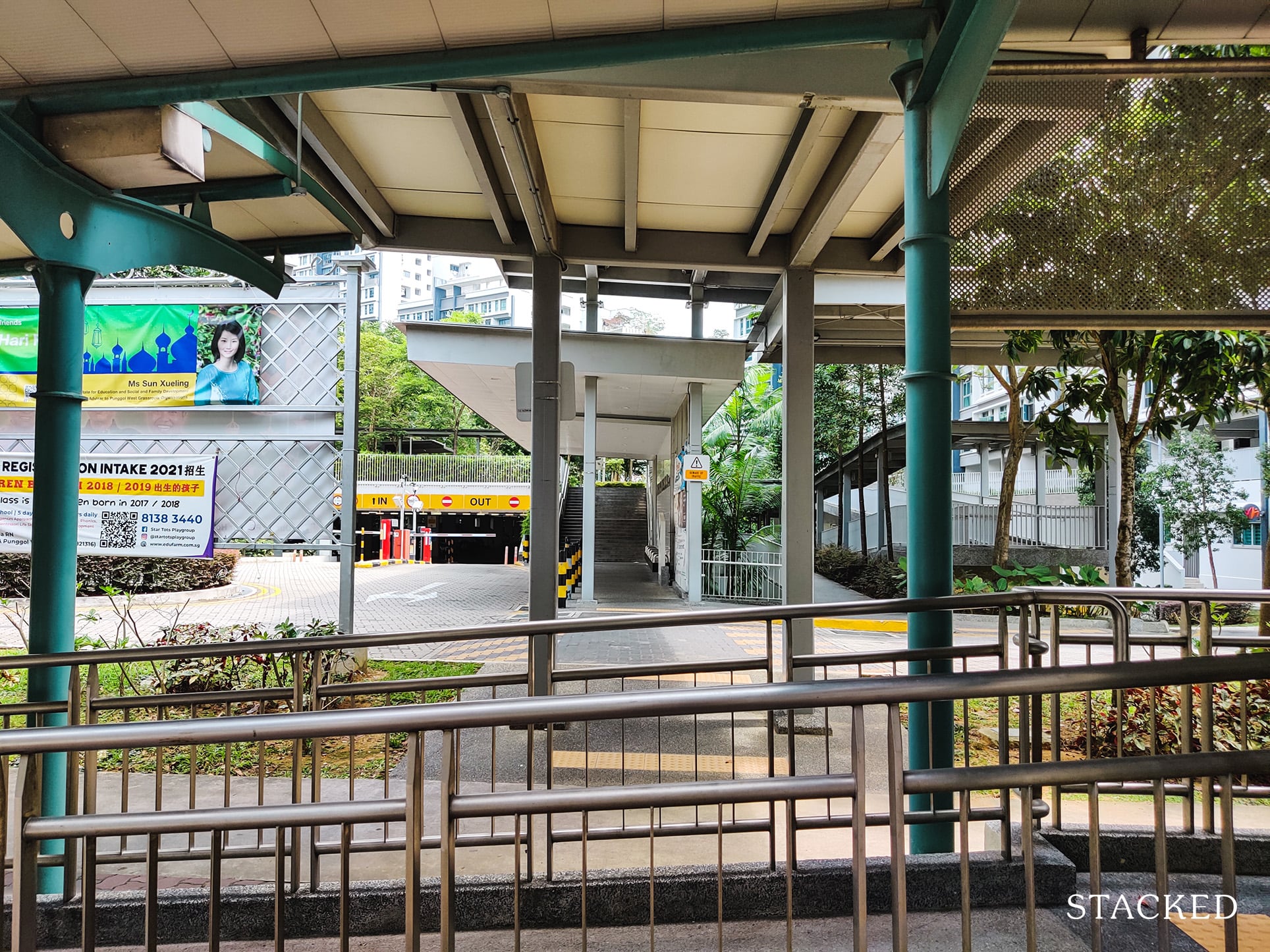
For those who prefer to take the feeder bus, you’ll be glad to see that the bus stop located along Sumang Walk has a sheltered walkway to it too.
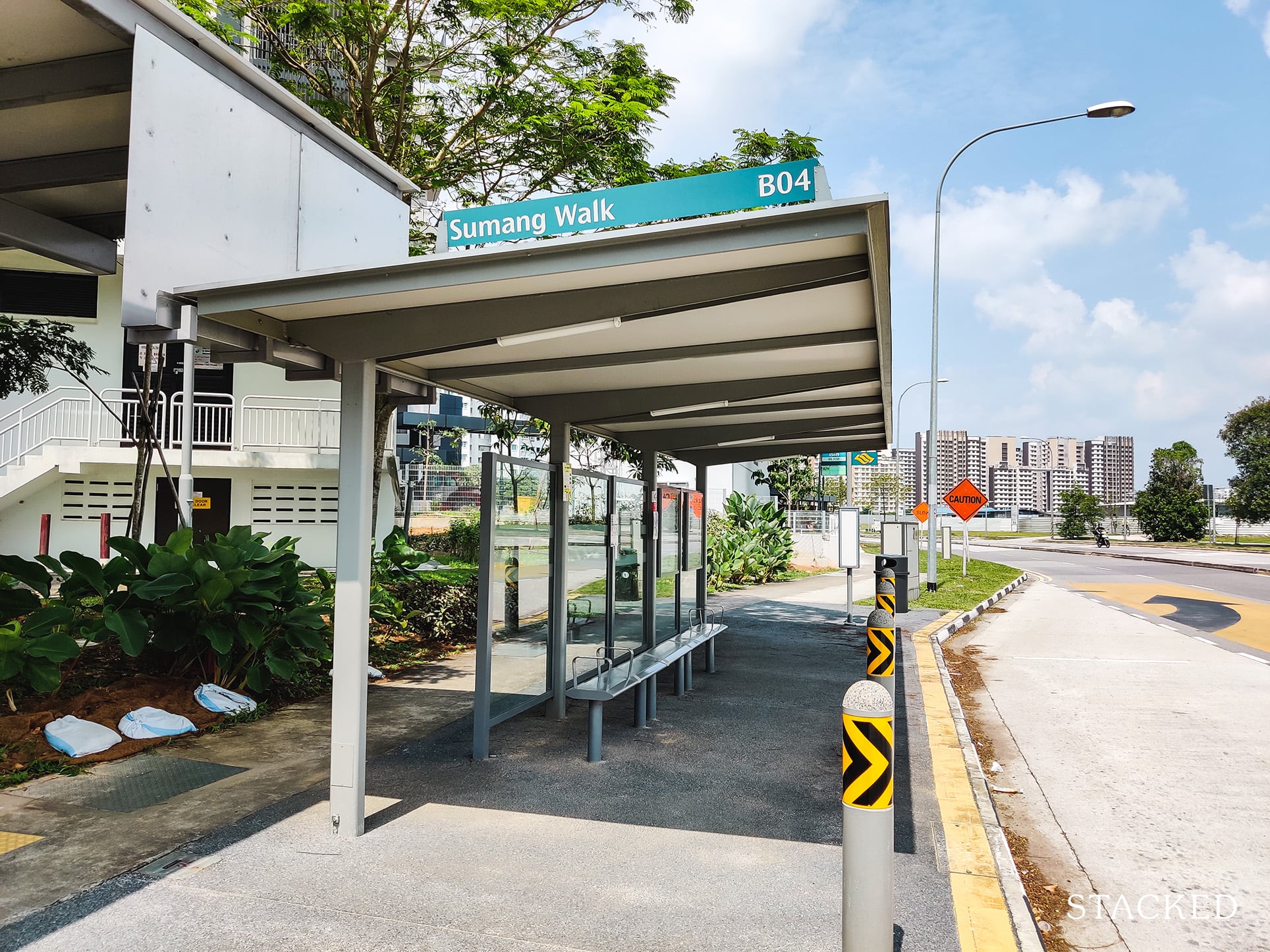
However, it’s not sheltered for the bus stop at the front of the development, though the walk isn’t that much more.
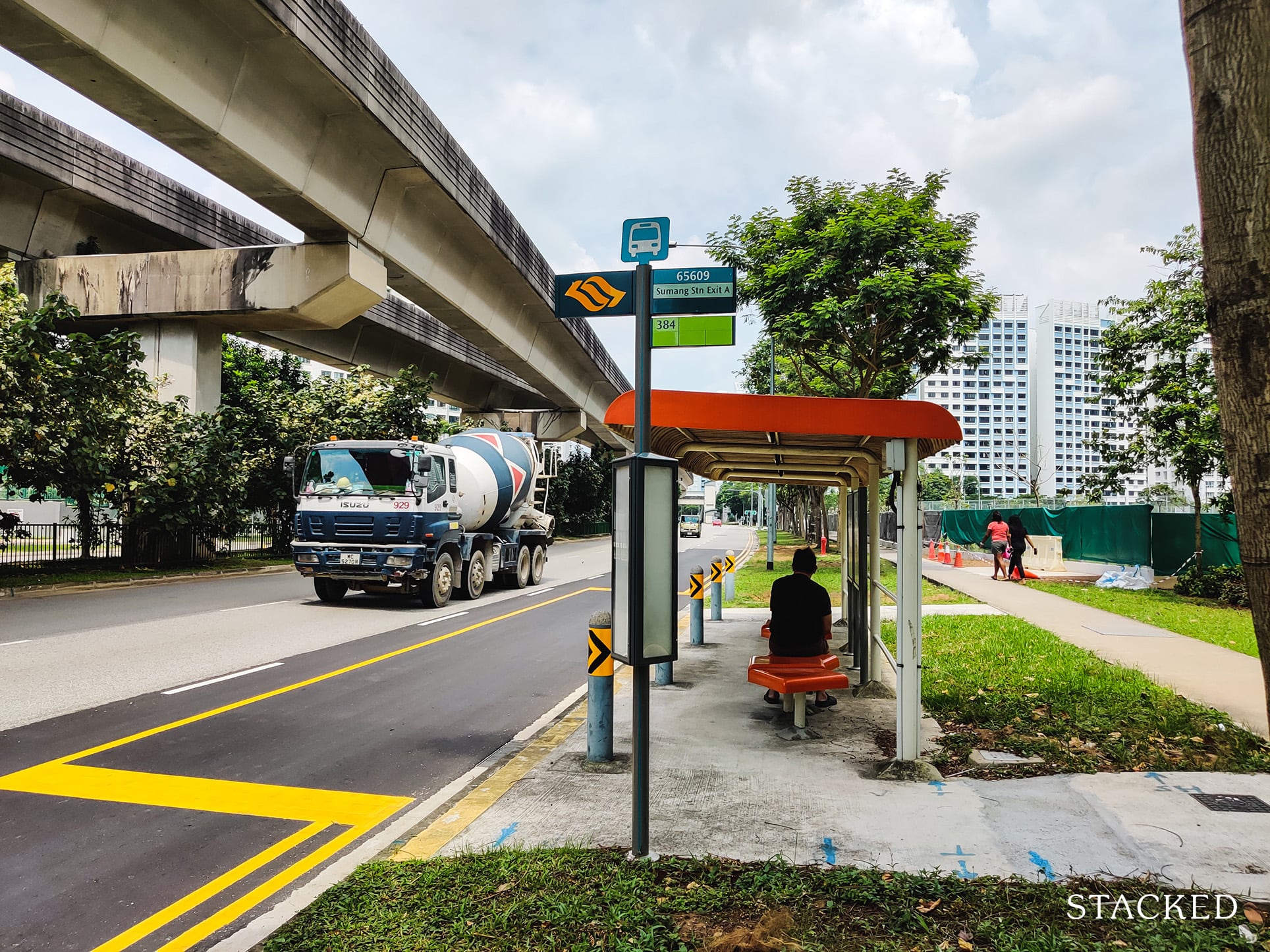
That being said, the bus service here is unimpressive at all. There is really only a feeder bus that takes you to the Bus Interchange, so you can abandon ideas of taking a direct bus out of the estate altogether.
So for those who want to stay further out in Punggol, Waterway Cascadia would be suitable given its location right next to the LRT. To me, however, having to take the LRT is considered quite inconvenient. So if you’re like me, you’d probably be better off looking elsewhere.
Private Transport
| Key Destinations | Distance From HDB (& Est. Peak Hour Drive Time) |
| Raffles Place | 21 km (26 min drive) |
| Orchard Road | 19.1 km (24 mins drive) |
| Suntec City | 17.5 km (20 mins drive) |
| Changi Airport | 13.2 km (14 mins drive) |
| Tuas Port | 50.7 km (45 mins drive) |
| Paya Lebar Quarters | 13.2 km (20 mins drive) |
| Mediapolis | 26.9 km (30 mins) |
| Mapletree Business City | 28.2 km (30 mins) |
| Tuas Checkpoint | 40.5 km (45 mins) |
| Woodlands Checkpoint | 20.5 km (20 mins) |
| Harbourfront Cluster | 25.7 km (28 mins) |
| Punggol Cluster | Within Punggol |
Immediate road exit:
Punggol Way or Sumang Walk
Summary:
Those who do not drive would find Waterway Cascadia to be quite inconvenient. Without a diverse bus network and a sole reliance on the LRT to get to the MRT, the commute here would be quite troublesome. For those who drive, things do look better – less the slow traffic towards Halus Link and the KPE, if you’re going towards town.
Groceries
| Name of Grocery Shop | Distance from HDB (& Est Time) |
| HAO Mart | 260m, 4-min walk |
| 24-Hour NTUC FairPrice Finest | 850m, 13-min walk |
| Sheng Shiong Supermarket | 400m, 6-min walk |
Schools
| Educational Tier | Number of Institutes |
| Preschool | 5 |
| Primary School (within 1km) | 4 |
| Secondary School | 5 |
| Junior College | 1 |
| Polytechnics | 0 |
Preschool
Skool4Kidz Centre – Within the development
MOE Kindergarten @ Valour – 270m (3 min walk)
School4kidz Centre – 450m (6 min walk)
My First Skool – 550m (7 min walk)
Primary School
Valour Primary School – 450m (6 min walk)
Punggol Cove Primary School – 550m (7 min walk)
Punggol View Primary School – 1.2km (15 min walk)
Punggol Green Primary School – 1.1km (13 min walk)
Secondary School
CHIJ St. Joseph’s Convent – 2.6 km (33 min walk) or 3.3 km (10 min drive) or 22 min by bus.
Edgefield Secondary School – 1.4 km (17 min walk) or 1.4 km (4 min drive) or 19 min by LRT.
Compassvale Secondary School – 2.1 km (26 min walk) or 2.4 km (7 min drive) or 18 min by bus.
Greendale Secondary School – 2.4 km (31 min walk) or 2.3 km (6 min drive) or 19 min by bus.
Punggol Secondary School – 1.9 km (24 min walk) or 2.3 km (7 min drive) or 16 min by bus.
Junior College
Tampines Meridian Junior College – 40 min by bus (requires 1 transfer)
Additional Pointers
Lack of immediate eateries/shops
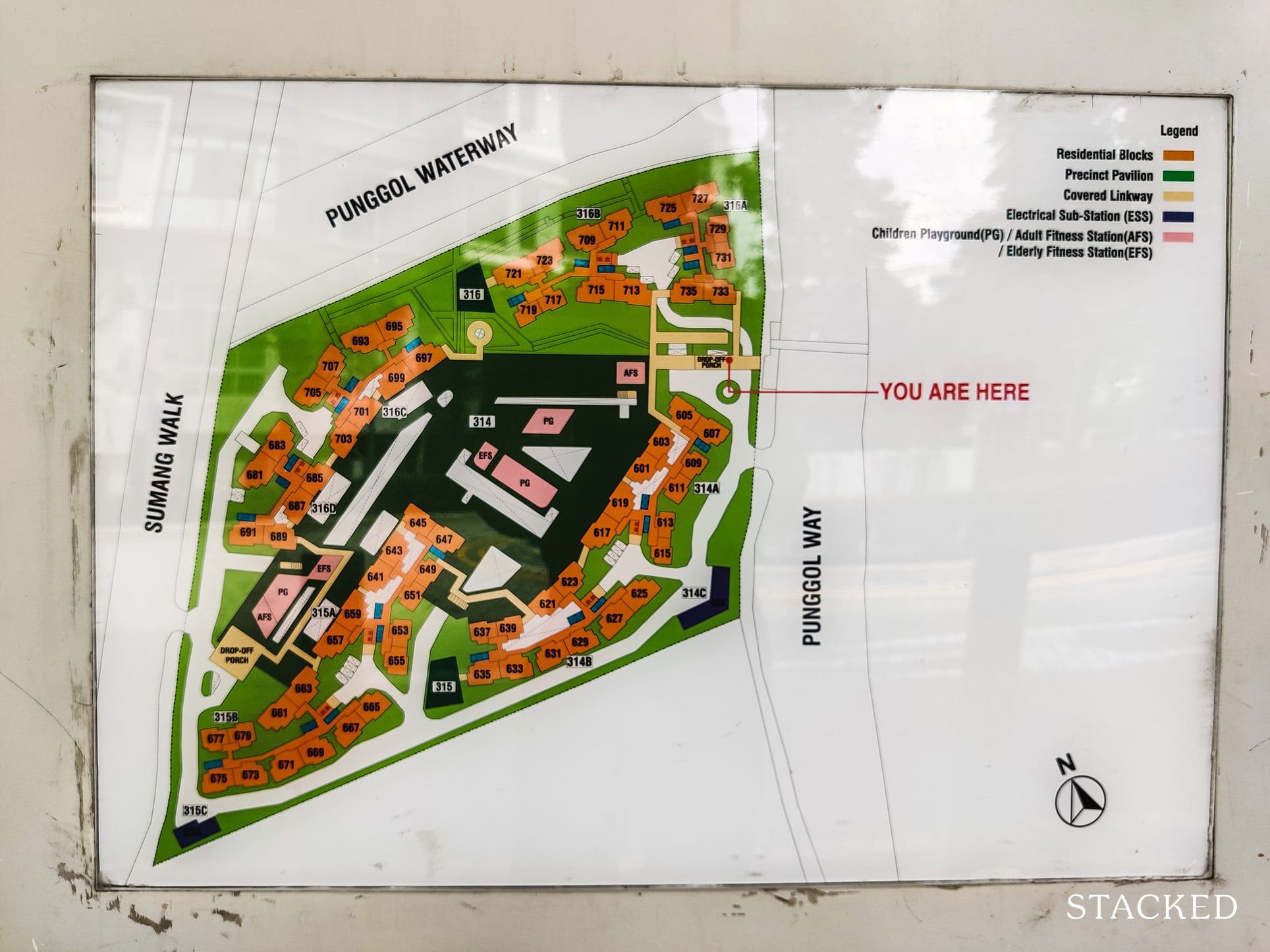
One of the most glaring omissions from Waterway Cascadia is immediate amenities. Some HDBs come with retail outlets usually located along the roadside that provide important services such as dental clinics, minimarts, and a food center. These retail outlets are incredibly convenient to residents who just want a quick bite or a small amount of groceries. During my tour here, it was clear that the development was missing such amenities, and it’s also absent from the HDB site plan.
That being said, residents could just head across the road to Waterway Terraces I as they do have a food centre, shop, and medical clinic. Punggol Waterway mall is also a short walk away along the park connector.
In this sense, you could see it as a positive – Waterway Cascadia gets the peace and quiet away from the amenities, while still being a few minutes walk away. Of course, this depends on which block you’re in too.
It would be hard to expect the HDB to provide retail outlets in every development, as a large supply of commercial outlets would make it harder for businesses – particularly small ones, to survive.
Punggol Digital District (PDD)
This is without doubt the most exciting transformation to look forward to in Punggol.
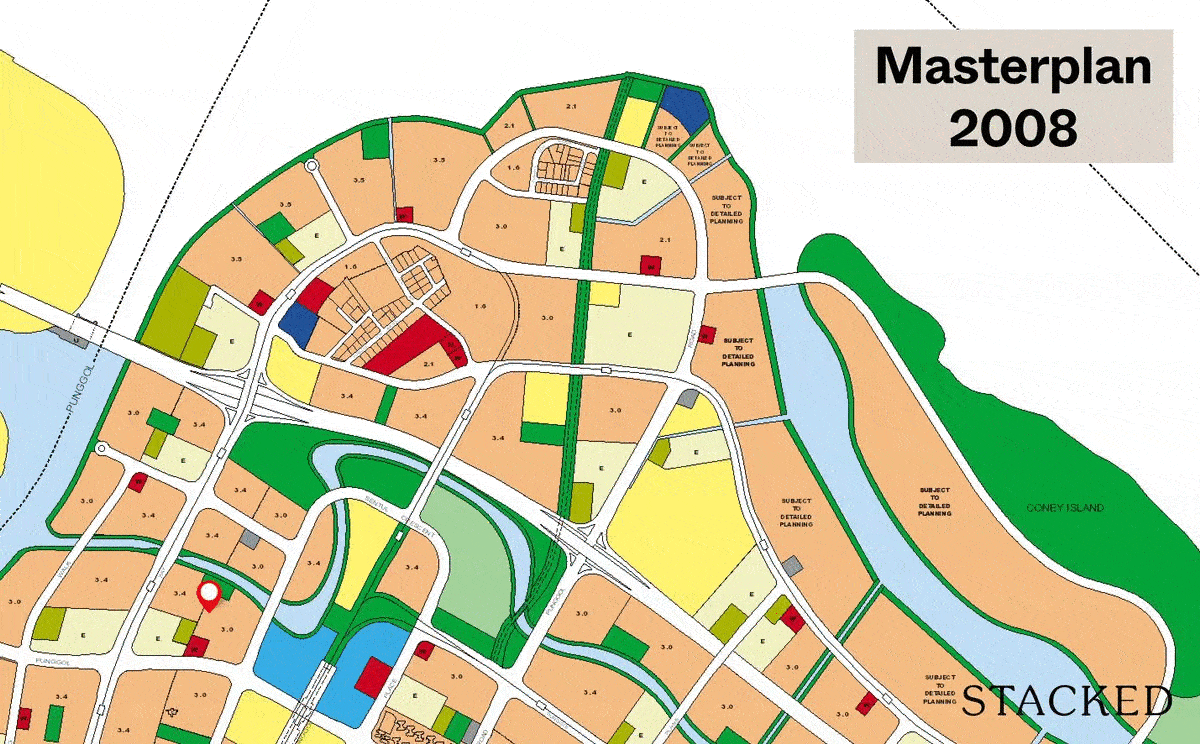
Over the past 12 years, you can see a lot of exciting changes happening to the Punggol area, so it’s very safe to say that this district has a lot more potential going forward – namely the Punggol Digital District.
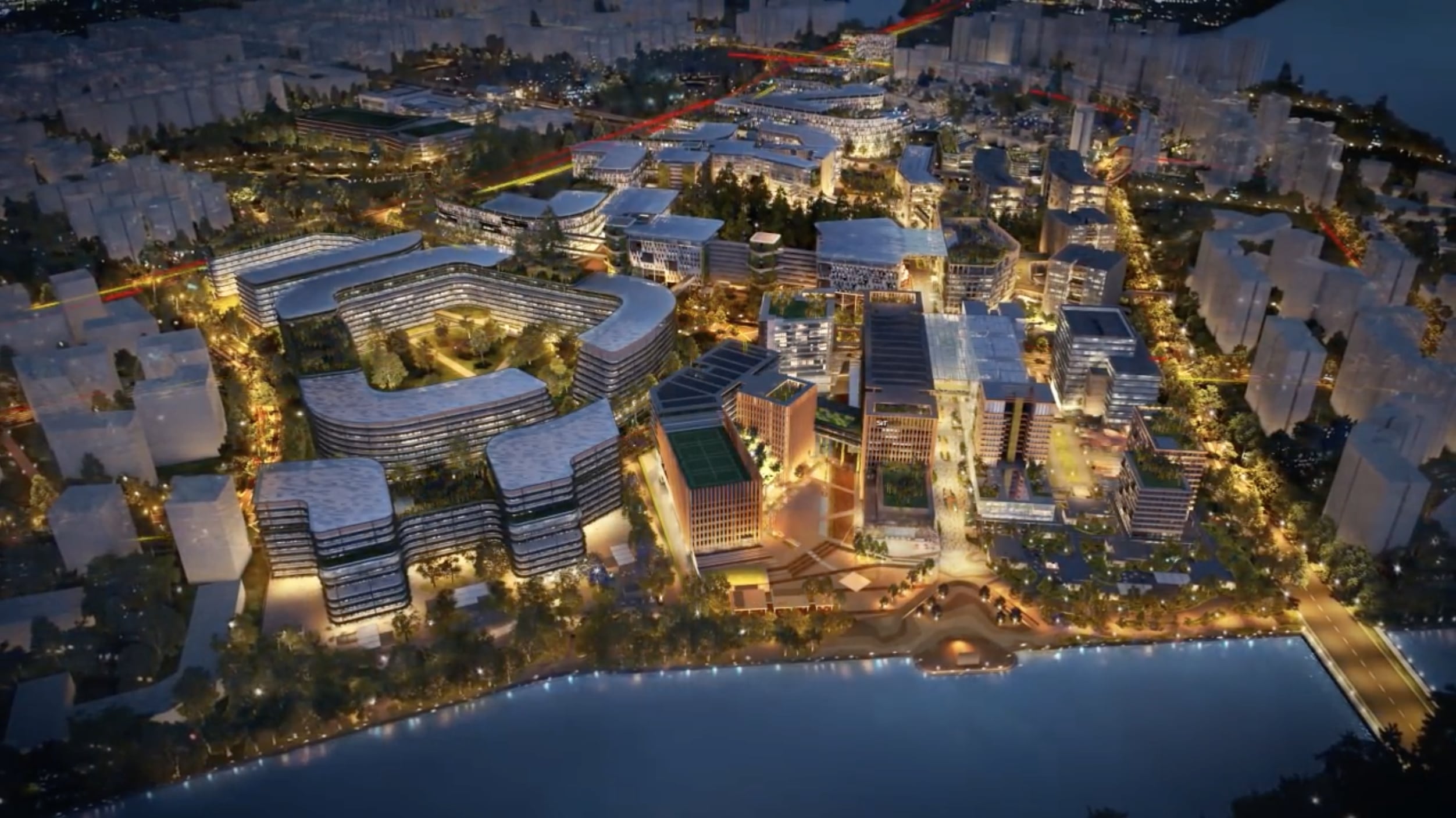
The Punggol Digital District will provide major support for Singapore’s drive towards being a “Smart Nation”. The district is set to bring about over 28,000 jobs in the area via the integration of Singapore Institute of Technology (SIT) and JTC’s Business Park, serving mainly the Cybersecurity and digital technology industry.
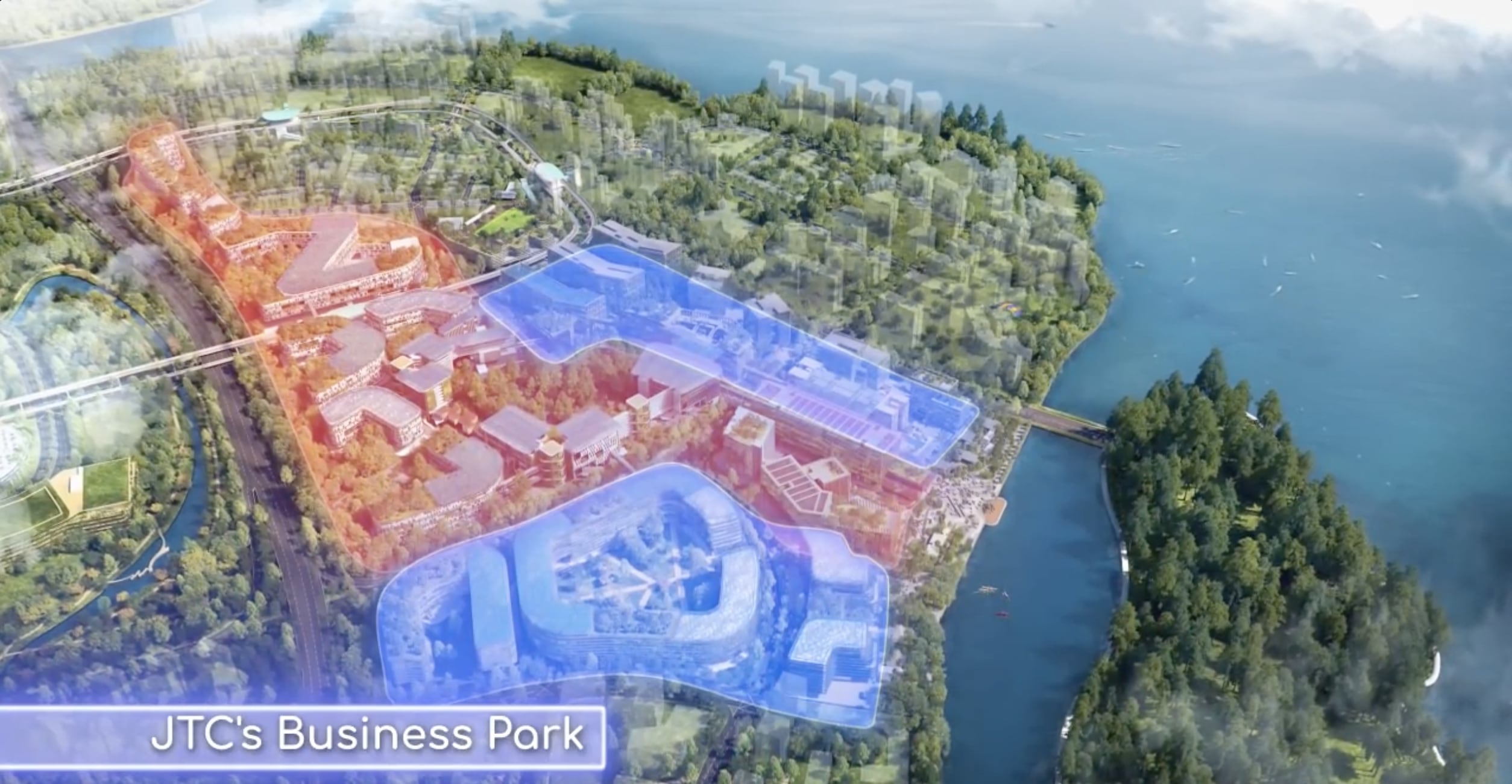
But it’s not just jobs and an increase in rental demand that residents can look forward to. More retail and dining amenities can also be expected, especially along the eastern end of the “Campus Boulevard” which overlooks the waterfront.
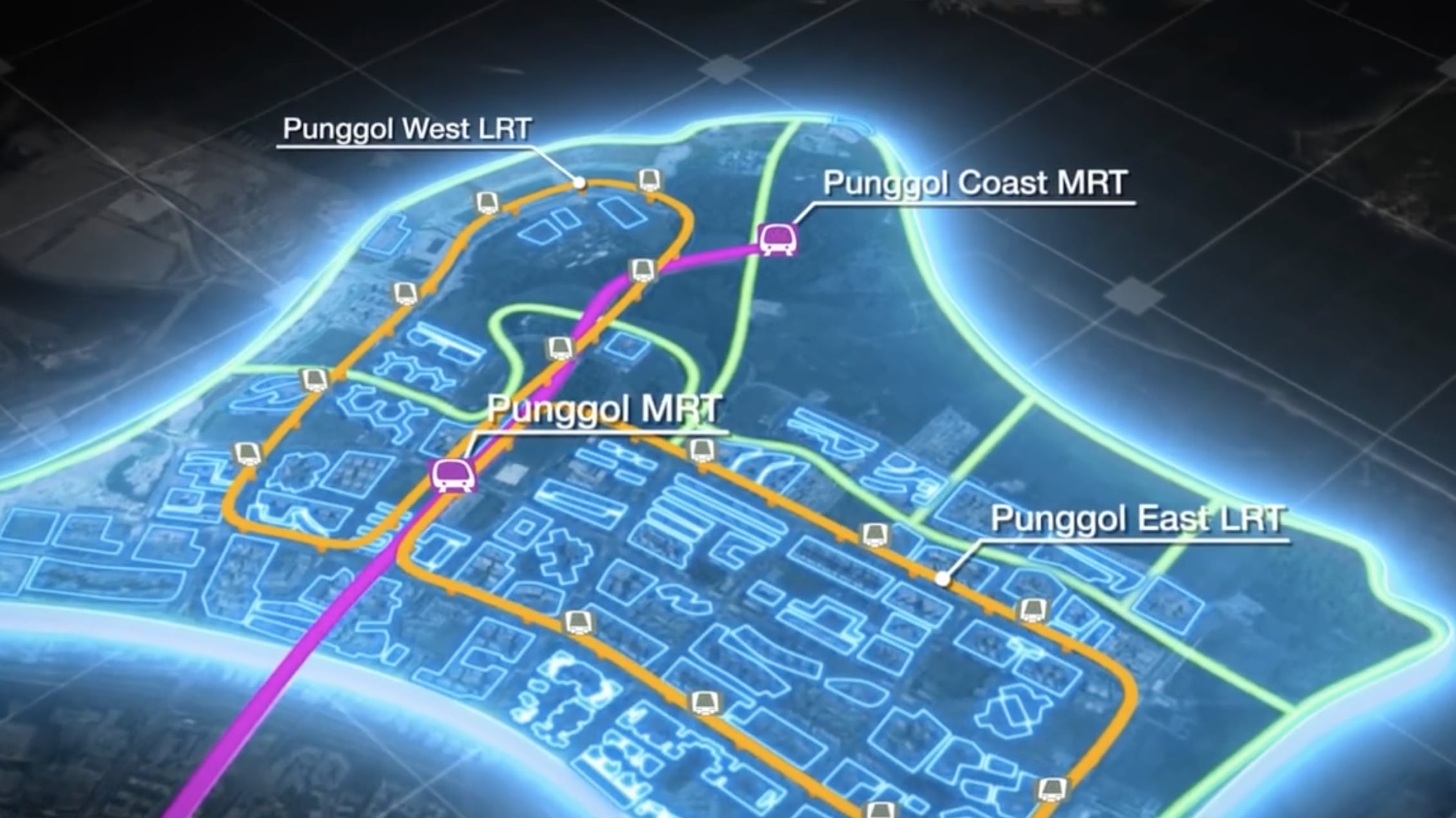
The largely undeveloped space would seamlessly integrate with the existing Park Connector Network that is also PMD-friendly. A new MRT station (Punggol Coast MRT U/C 2024) would also be opened there.
Still faces teething issues
For many years, residents at Punggol have been complaining of having to wait up to an hour to access the expressways (namely the KPE and the TPE). The situation was so bad that the LTA even brought forward the extension of Punggol Central Road by almost 1 year.
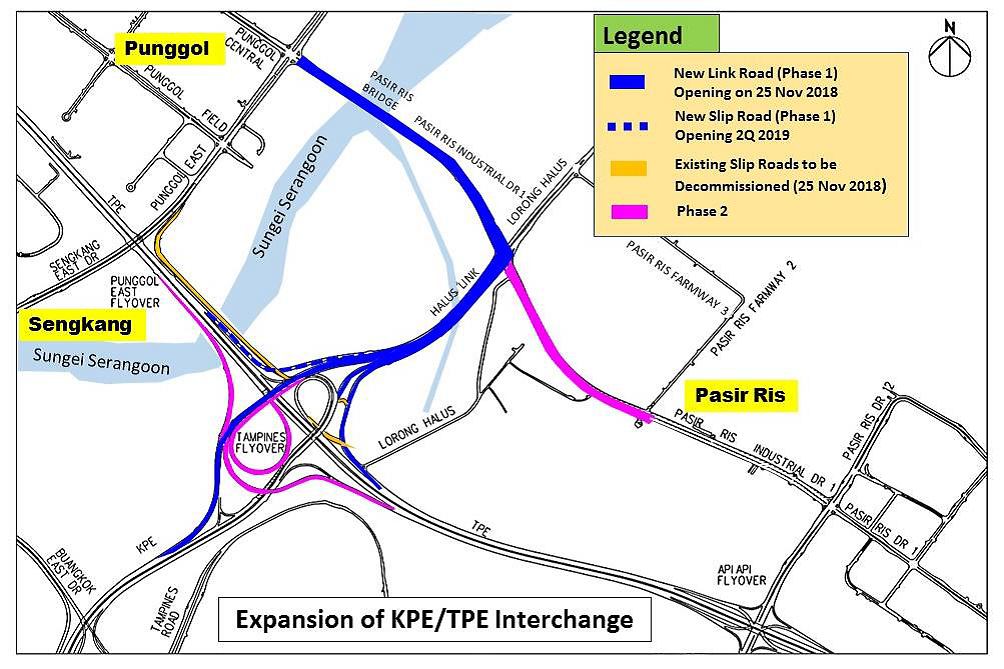
As the estate continues to grow in size (it has an estimated 187,800 residents as of September 2019, I would think that Punggol still has some way to go in terms of improvement in connectivity and amenities, which brings me to my next point.
More amenities & connectivity coming up
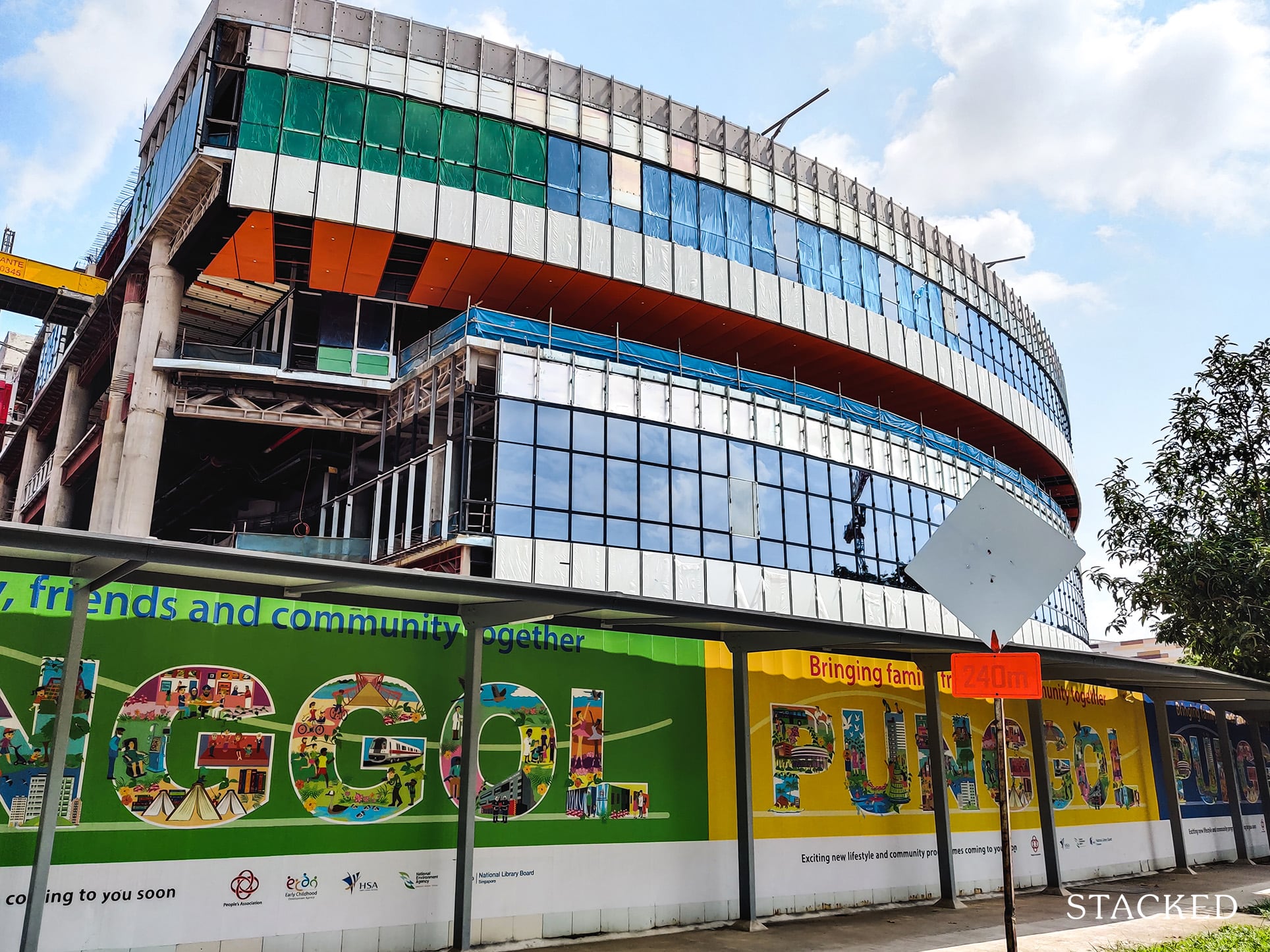
Punggol will soon see some exciting new amenities including the Punggol Town Hub and the Regional Sports Centre.
The town hub will feature a public library as well as a hawker centre and a childcare centre. It will also offer large viewing decks for visitors to admire the surrounding areas.
Yes, this is the feature that got many residents here to say “finally, we have a hawker centre!”.
The Regional Sports Centre will boast 5 pools and an over 5,000-seater football stadium.
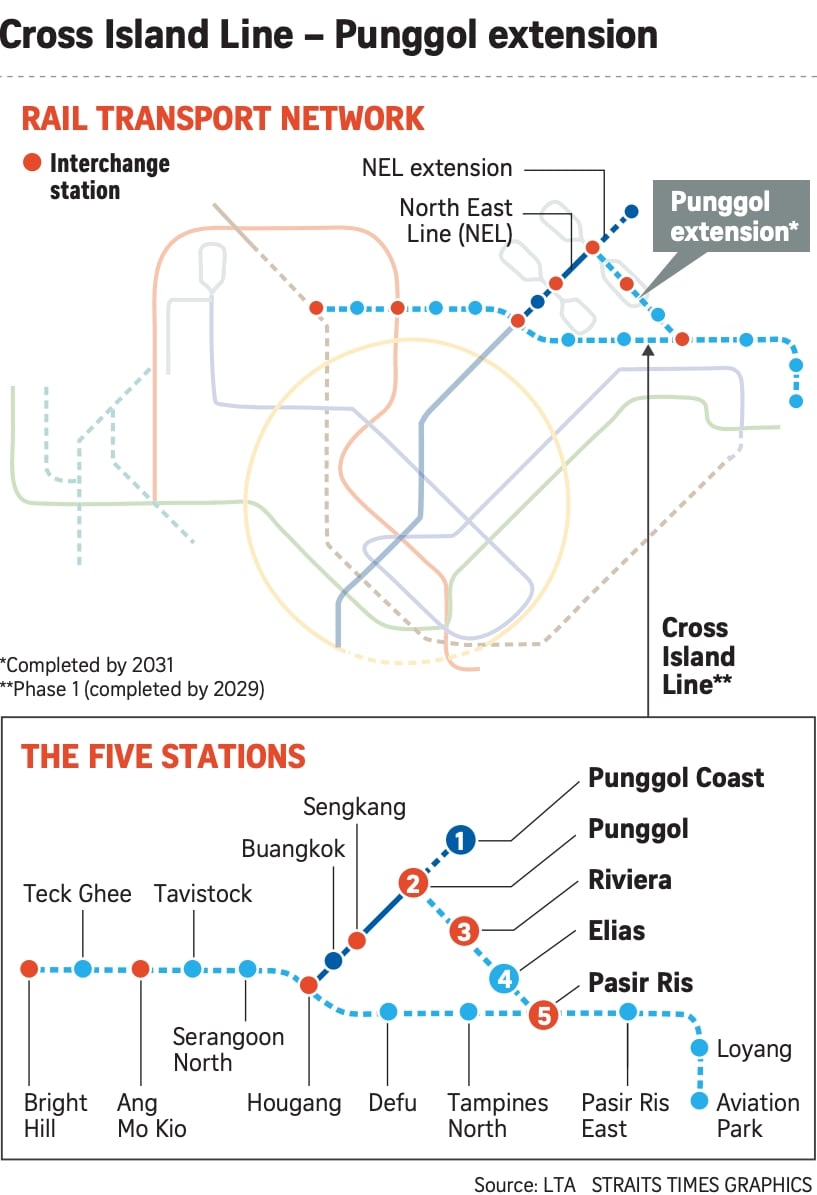
In addition, the upcoming Cross Island Line will connect with Punggol MRT, making it an interchange on its own. This will give even greater access to residents here who want to visit the east as it reduces the existing travel time from 40-45 minutes down to just 15-20, and it will be ready by 2031.
Waterway Cascadia Development Site Review
Waterway Cascadia won the 2017 HDB Design Award, and while the architecture isn’t “astounding” like the one in SkyTerrace@Dawson (in my opinion), I can see why this project still managed to clinch the award.
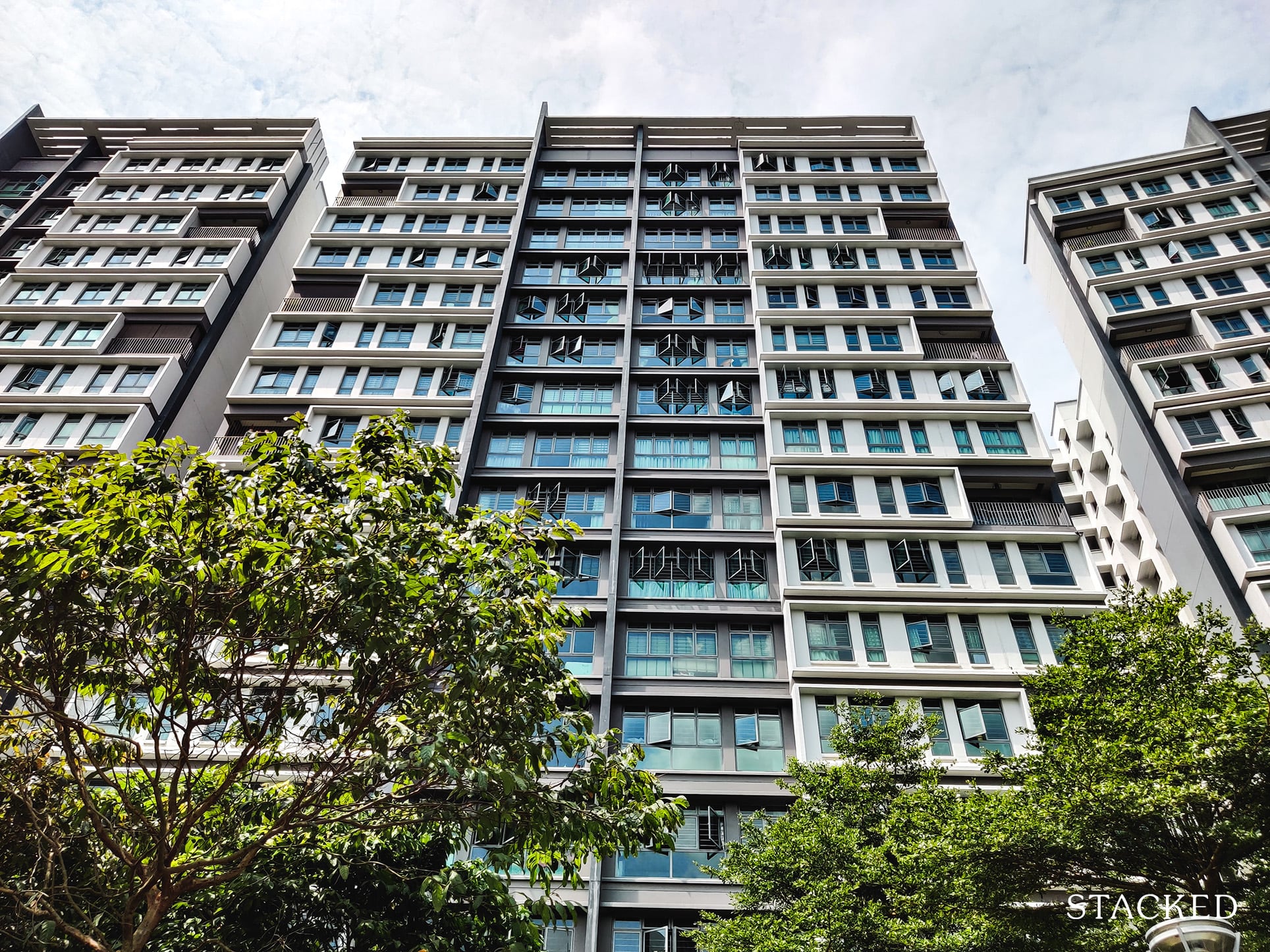
With its “box-like” unit design, Waterway Cascadia does have a unique architecture (in a nice way) among other Punggol developments.
In total, Waterway Cascadia houses 1,009 units with a mixture of 3, 4, and 5-room units. While it sounds like a lot, it does sit on a generous ~38,000 sqm of land. And as mentioned earlier, the maximum storey height in this project is 18 floors – so lift waiting times should not be an issue.
Furthermore, the development blocks are positioned in such a way that maximises the water and greenery views – depending on which stack you’re in.
Unit Mix
| Block Number | No. of Storeys | 3-Room | 4-Room | 5-Room |
| 314A | 18 | 64 | 64 | 32 |
| 314B | 18 | 32 | 100 | 34 |
| 315A | 18 | 64 | 64 | 32 |
| 315B | 18 | 34 | 102 | 32 |
| 316A | 18 | 34 | 32 | 36 |
| 316B | 8 / 13 | 14 | 26 | 37 |
| 316C | 8 / 13 | – | 48 | 28 |
| 316D | 18 | – | 64 | 36 |
| Total | 242 | 500 | 267 |
Stack Analysis
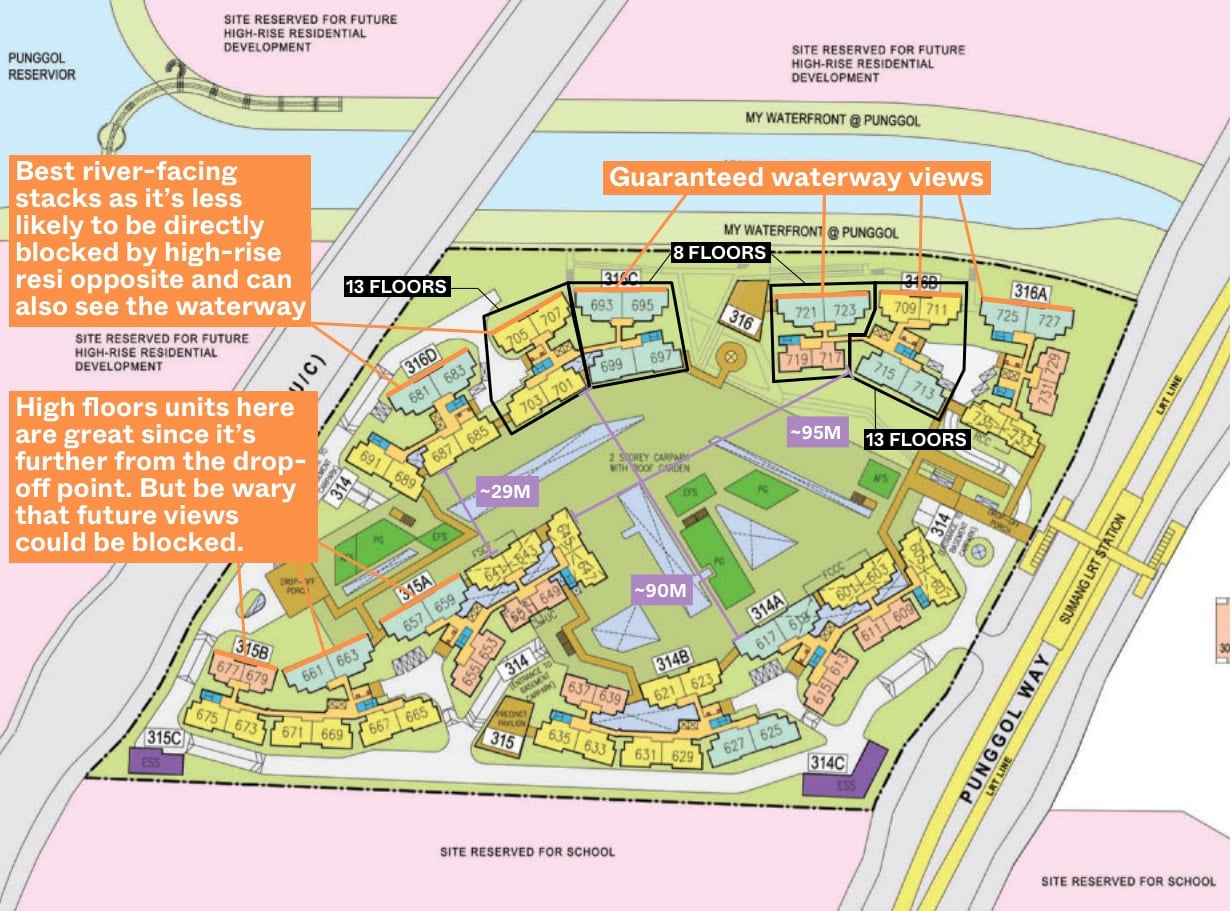
As with all Punggol developments that front the river, the best stacks will have to go to the river-facing ones. My pick of the bunch would be stacks 681/683 (5-room flats) and 705/707 (4-room flats). This is because these are angled facing the Punggol Reservoir and are not positioned in front of the drop-off point, though you might want to see if you are comfortable with the distance between the unit and Sumang Walk.
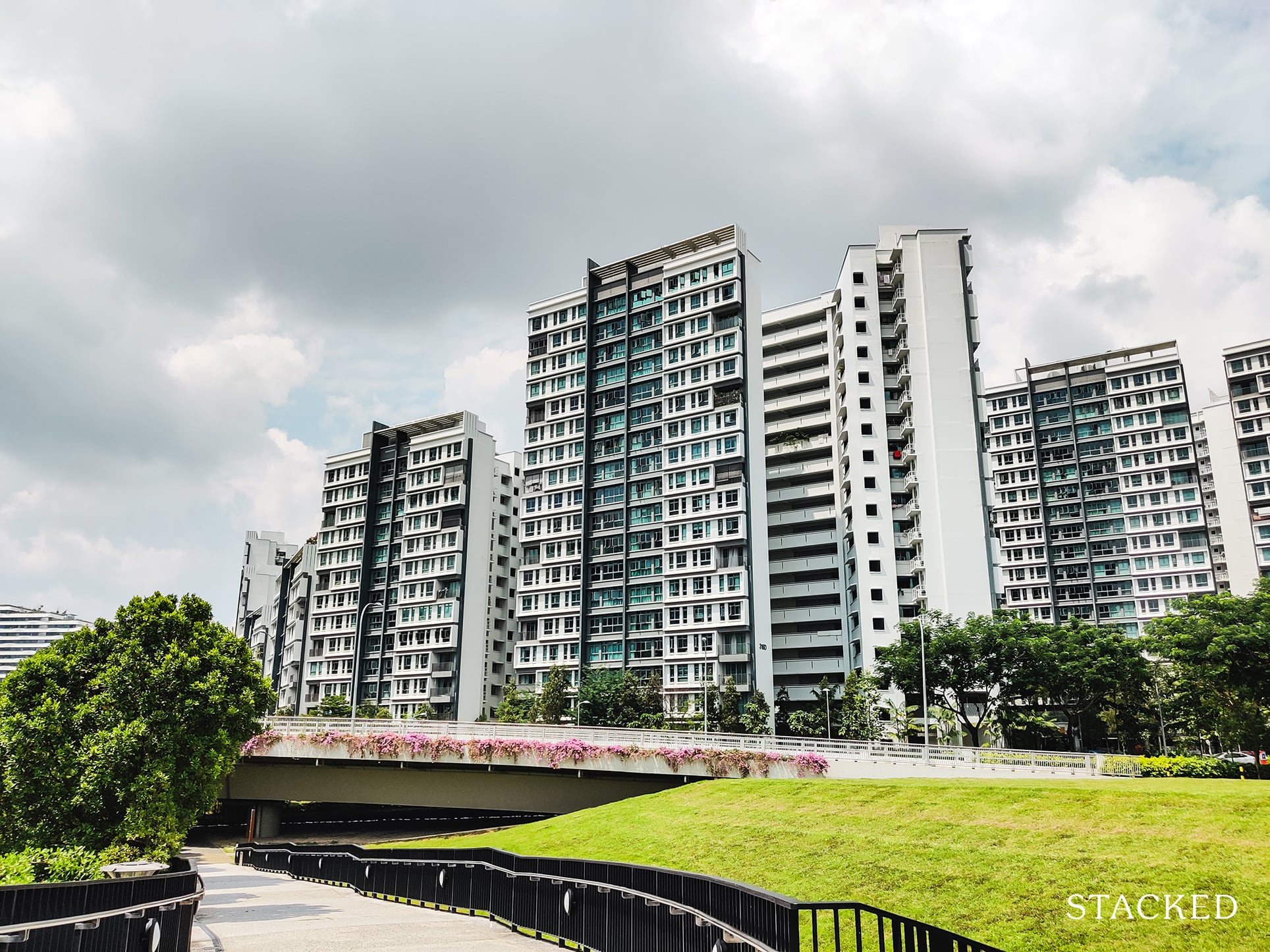
My 2nd favourite pick would be those fronting the My Waterfront @ Punggol (Park Connector). Unlike the other river-facing stacks that could result in fully-blocked/partially-blocked views when the future high-rise residential site comes up (on the west side), the waterway along the park connector is there to stay with nothing coming up in between. Of course, buyers of these stacks will have to contend with Piermont Grand just opposite.
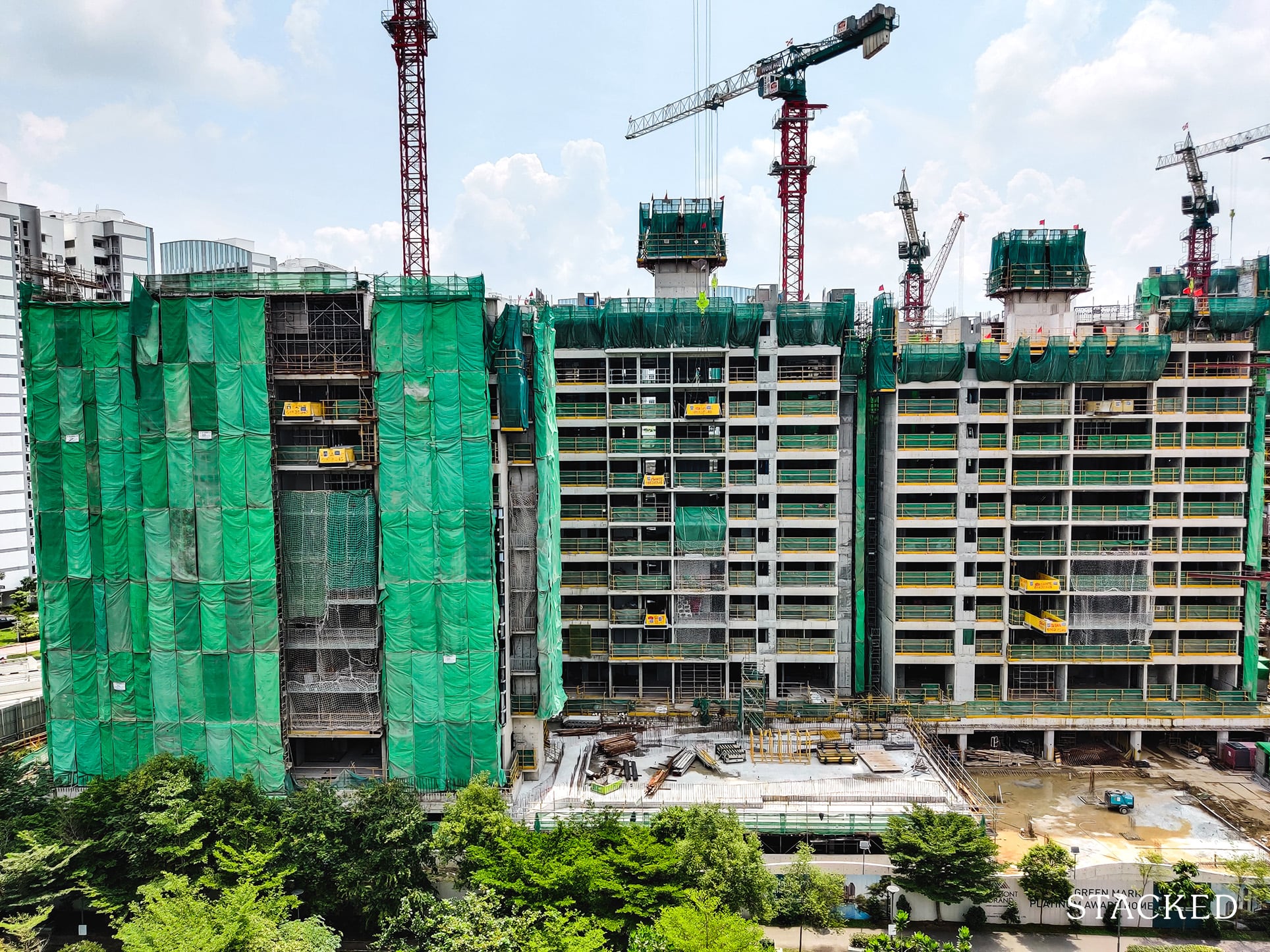
That being said, the distance between stacks here and the EC opposite should be at least a respectable 55 metres apart.
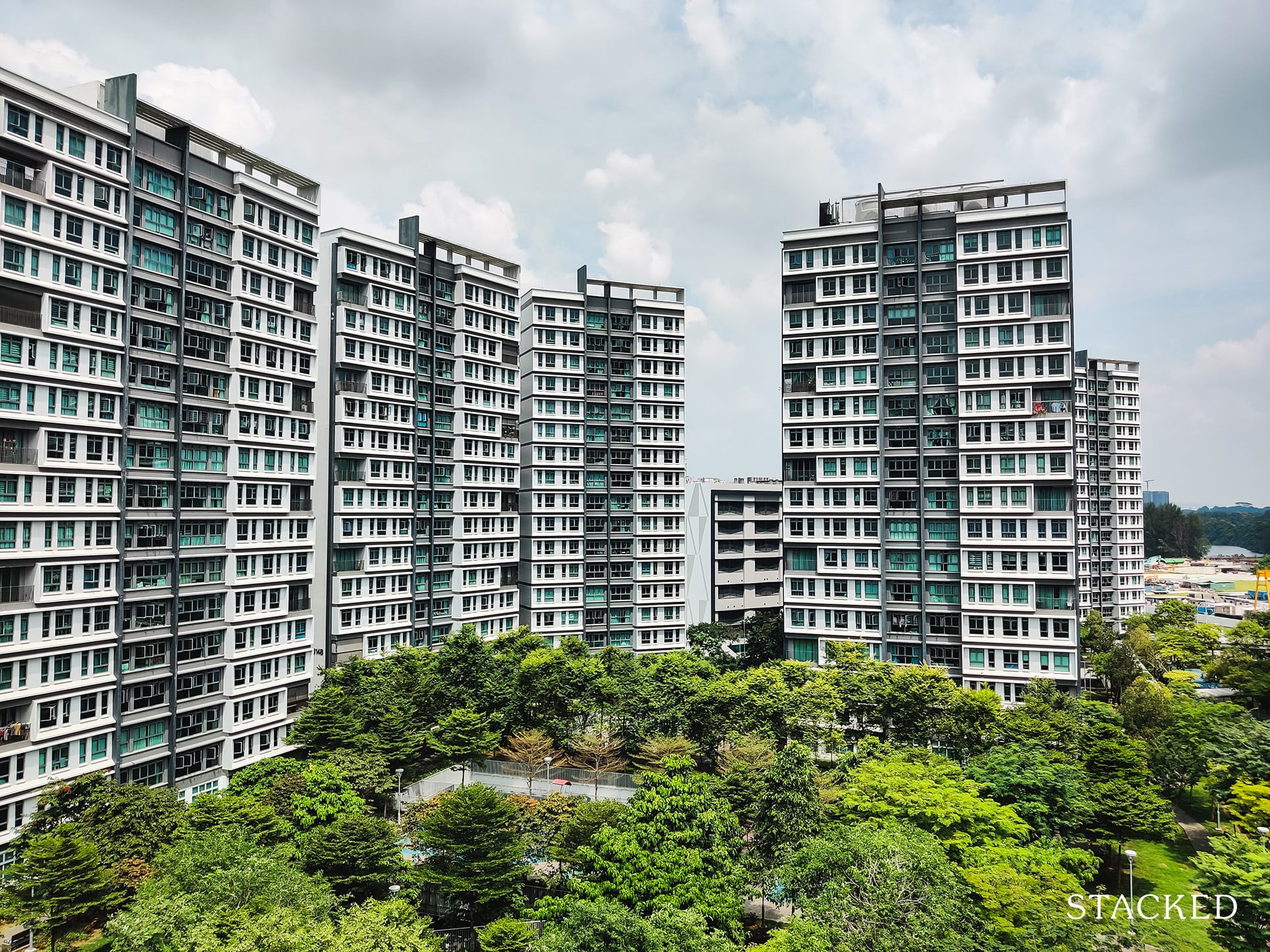
However, Waterway Cascadia’s inner-facing stacks can be compared to one with a park-facing view given how far apart some of the stacks are from the opposite block – plus the amount of greenery in between it.
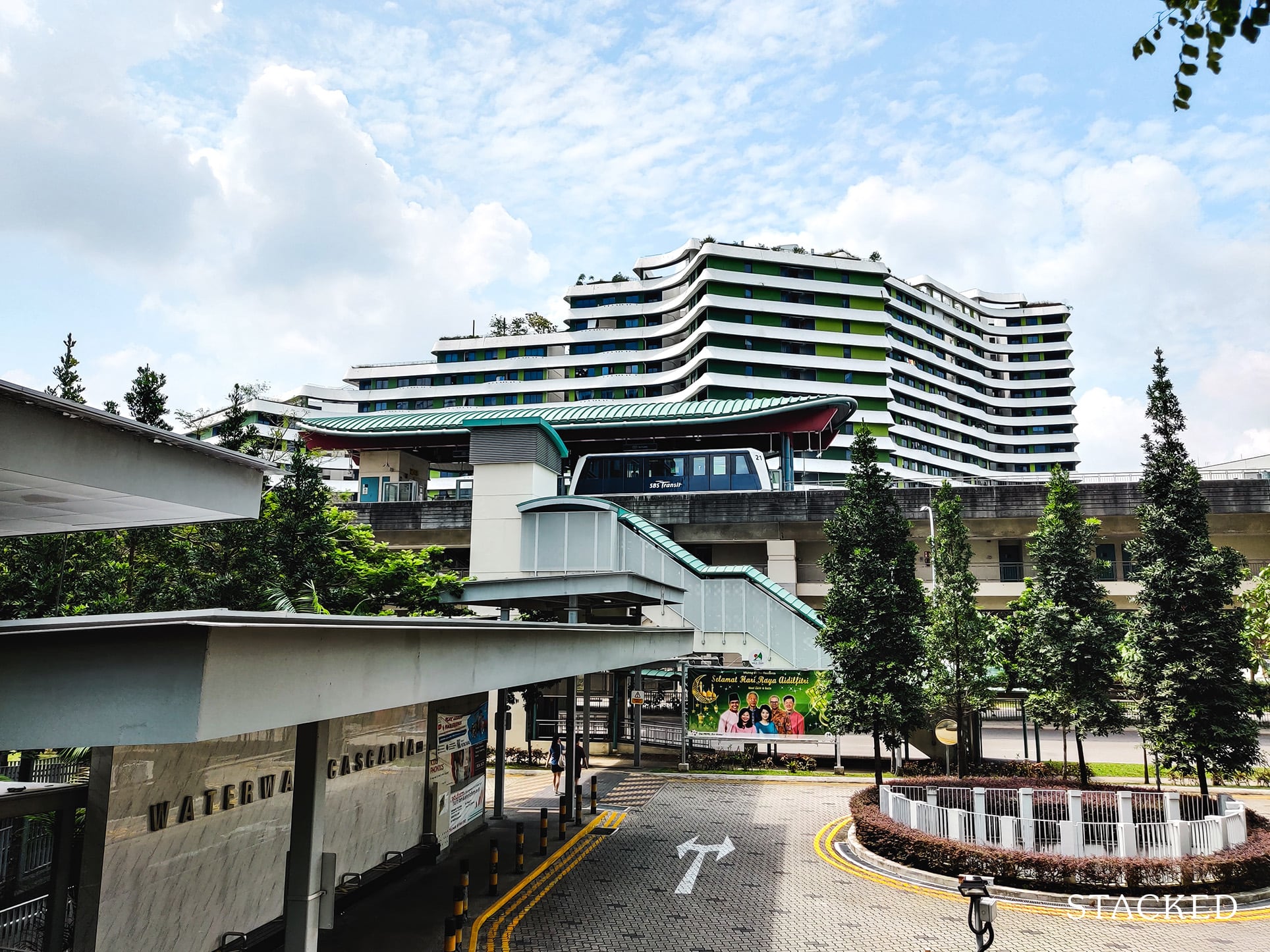
For obvious reasons, the stacks that are the least favourable to me are those that face the LRT tracks. These are generally noisier and lack privacy given how commuters are mostly observing what’s outside the train if they aren’t looking at their phones – and those units would come into view.
Waterway Cascadia Price Review
| Projects | Lease Start Date | 3-Room Price | 3-Room Size | 4-Room Price | Size | 5-Room Price | Size |
| Punggol Emerald | 2015 | $394,500 ($547 psf) | 67 – 67 sqft | $515,000 ($520 psf) | 92 – 92 sqft | $626,944 ($522 psf) | 111 – 112 sqft |
| Punggol Opal | 2016 | $377,500 ($516 psf) | 68 – 68 sqft | $490,000 ($489 psf) | 93 – 93 sqft | $597,500 ($491 psf) | 113 – 113 sqft |
| Waterway Cascadia | 2017 | $396,500 ($542 psf) | 68 – 68 sqft | $540,000 ($539 psf) | 93 – 93 sqft | $720,000 ($592 psf) | 113 – 113 sqft |
| Waterway Terraces I | 2016 | $400,000 ($555 psf) | 67 – 67 sqft | $525,000 ($530 psf) | 92 – 92 sqft | $688,000 ($571 psf) | 112 – 112 sqft |
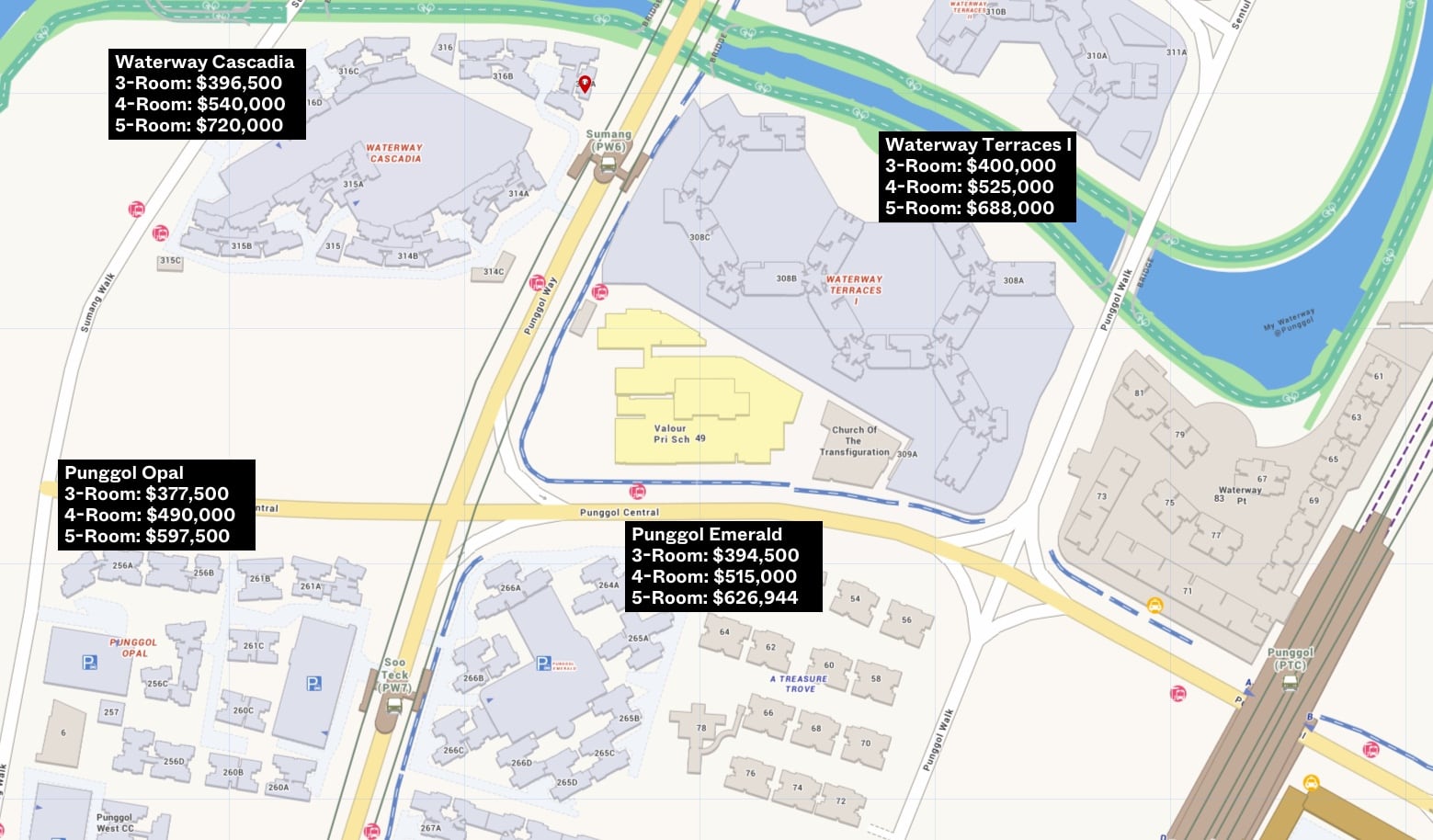
Waterway Cascadia is the newest development that has reached its MOP compared to its surrounding competitors. Between January – June 2021, it has seen a total of 52 transactions – or about 5.15% of units here changing hands within half the year.
A quick look at the table would show you that Waterway Cascadia has indeed the highest $PSF and quantum pricing for both the 4-room and 5-room flat types.
This does go against the idea that a more conveniently located HDB (In this case, Waterway Terraces I) should cost more.
For those who are unaware, Waterway Terraces is located east of Waterway Cascadia and sports a closer distance to Waterway Point as well as Punggol MRT.
I have reviewed Waterway Terraces I before and did not have a good impression of this development – particularly the really long corridor, exterior design, and poor service yard facing. This may explain the lower pricing despite the increased convenience.
The same goes for Punggol Opal and Punggol Emerald – these flats trade for a lower $PSF. It could be due to the difference in design or development features, such as having the greenery or waterway view. One thing is for sure, Waterway Cascadia buyers would be paying a premium over other Punggol developments in the area.
Here’s a closer look at the 4-room flat prices:
Disclaimer: given the lack of exact unit pricing and a low number of transactions, prices here may not be an accurate reflection of the value of the stacks. This is because the facing or floor could be very different despite being in the same stack.
There were a total of 39 4-room flat transactions here in the first half of 2021 which is exactly 75% of the transactions here.
In order to assess prices here more fairly, I’ll be considering only transactions from the 10-12 storey.
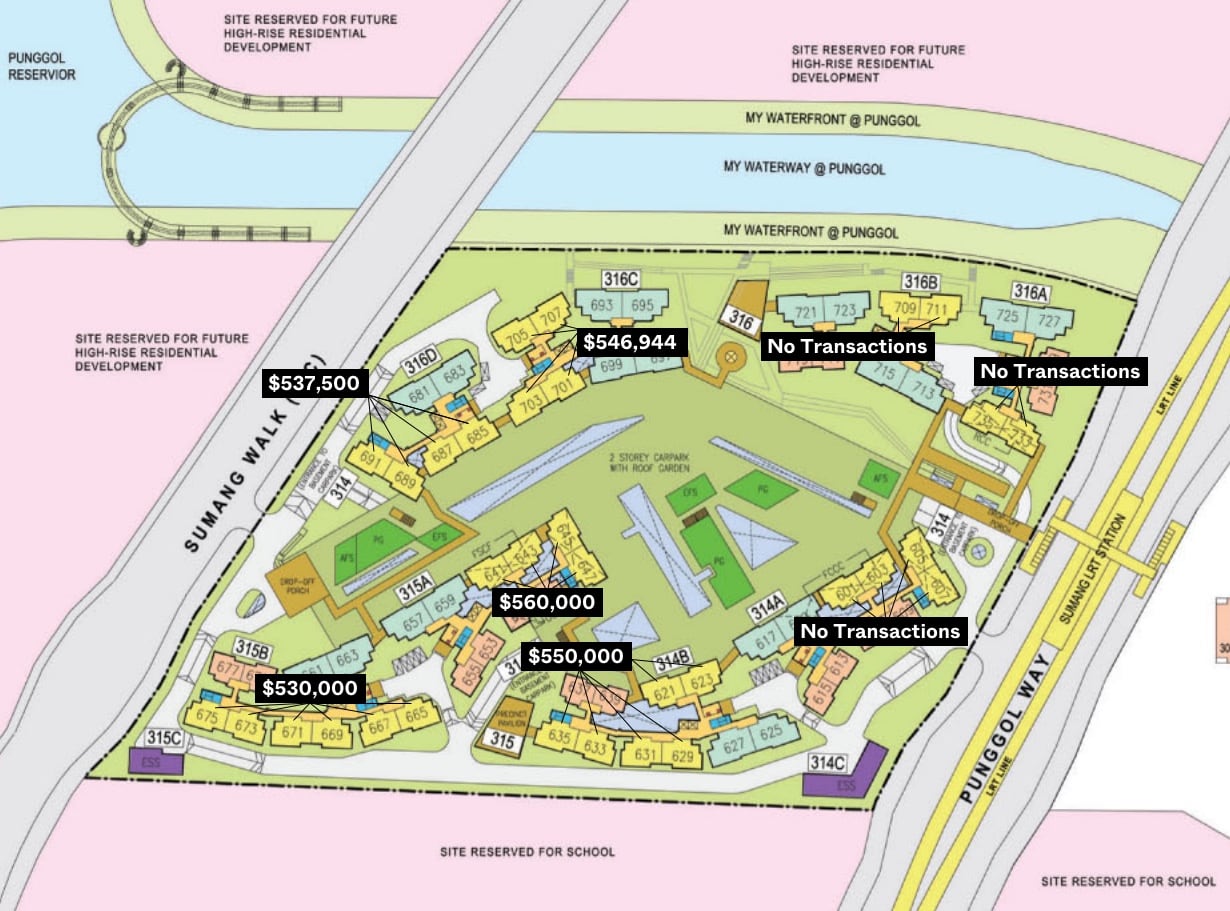
Generally, prices here range from $530,000 to $560,000 for transactions of units between the 10-12 storey. There is not much of a variation in pricing between the blocks here too. Those expecting to get a 4-room flat here can expect to pay about $500,000+, with a premium of perhaps $20,000 for the inner stacks with a good distance to the opposite block, or the river-facing stacks.
As for the 5-room flats, the first half of 2021 saw just 9 transactions or 3.4% of all 5-room flats here. They range from $580,000 (for a low floor unit at block 314A) to $750,000 for a high floor unit (16 – 18) at block 315A.
Our Take
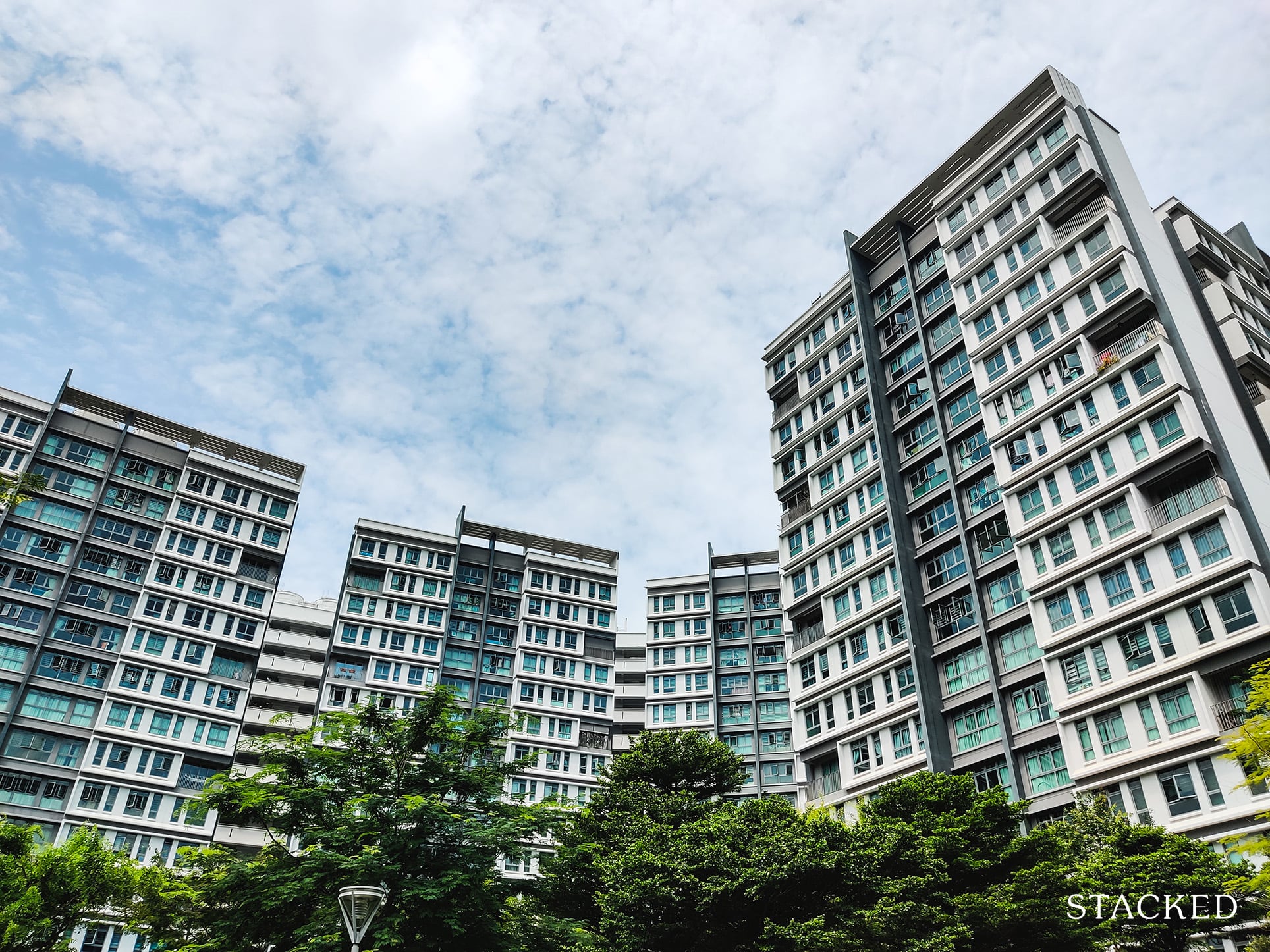
Waterway Cascadia has left a good overall impression on me. The amount of greenery within the development, as well as the large distance between each block does give the impression that residents here reside within a park.
The idea behind the cascading blocks of different heights is a novel one, and it has certainly worked well in providing both the scenic river view and greenery view.
Its unique architecture is also pleasant to look at – a point worth considering if exterior aesthetics is important to you and probably one reason why it can command a higher price here.
However, as with all developments, it’s not without its shortcomings. Unlike Waterway Terraces, its lack of amenities makes it less convenient.
Add that to the fact that it’s not near an MRT and you would really need to overlook convenience as a priority to consider this one.
The saving grace is its proximity to the LRT and the Park Connector, making it quite easy to reach points of interest like the main Punggol MRT and Waterway Point.
So should you give this development some serious consideration? I think that if you’re someone who wants to stay in Punggol and desire a peaceful, decent-looking development with good views, then Waterway Cascadia should be considered.
But if you also prioritise immediate convenience, there are definitely more affordable options elsewhere.
At Stacked, we like to look beyond the headlines and surface-level numbers, and focus on how things play out in the real world.
If you’d like to discuss how this applies to your own circumstances, you can reach out for a one-to-one consultation here.
And if you simply have a question or want to share a thought, feel free to write to us at stories@stackedhomes.com — we read every message.
Reuben Dhanaraj
Reuben is a digital nomad gone rogue. An avid traveler, photographer and public speaker, he now resides in Singapore where he has since found a new passion in generating creative and enriching content for Stacked. Outside of work, you’ll find him either relaxing in nature or retreated to his cozy man-cave in quiet contemplation.Need help with a property decision?
Speak to our team →Read next from Editor's Pick
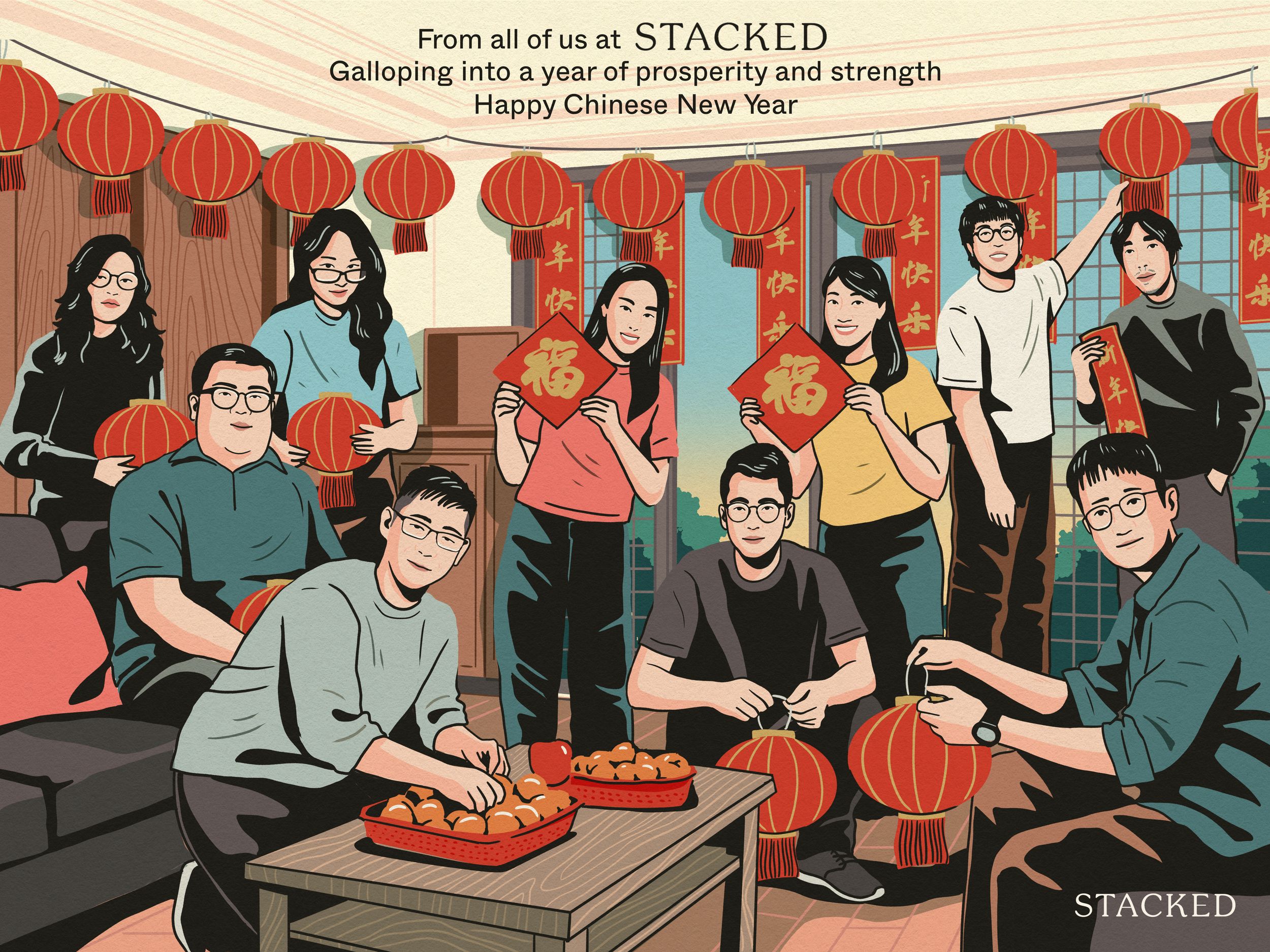
Editor's Pick Happy Chinese New Year from Stacked

Property Market Commentary How I’d Invest $12 Million On Property If I Won The 2026 Toto Hongbao Draw

Overseas Property Investing Savills Just Revealed Where China And Singapore Property Markets Are Headed In 2026

Property Market Commentary We Review 7 Of The June 2026 BTO Launch Sites – Which Is The Best Option For You?
Latest Posts
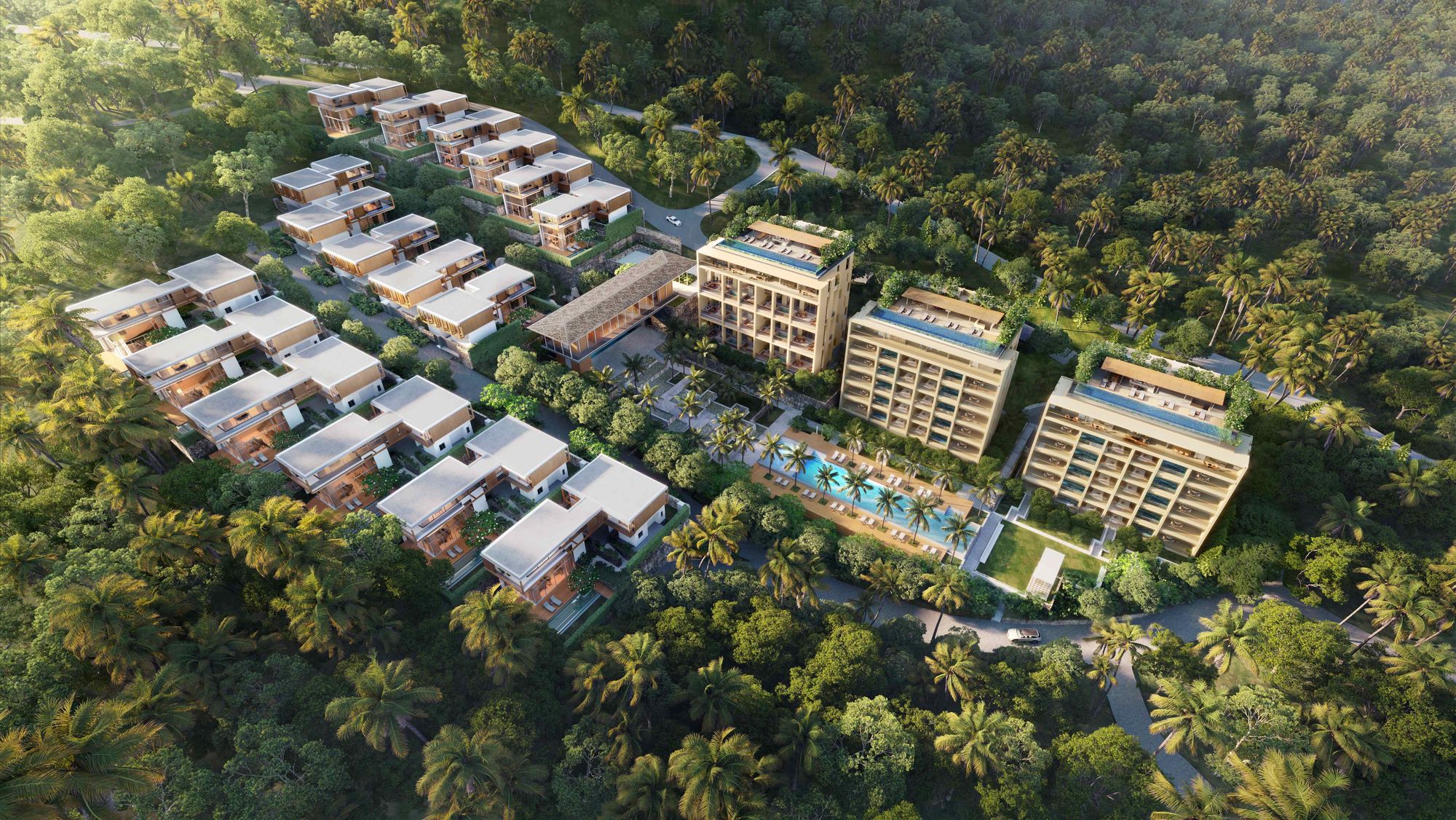
New Launch Condo Reviews What $1.8M Buys You In Phuket Today — Inside A New Beachfront Development

Singapore Property News Taking Questions: On Resale Levies and Buying Dilemmas
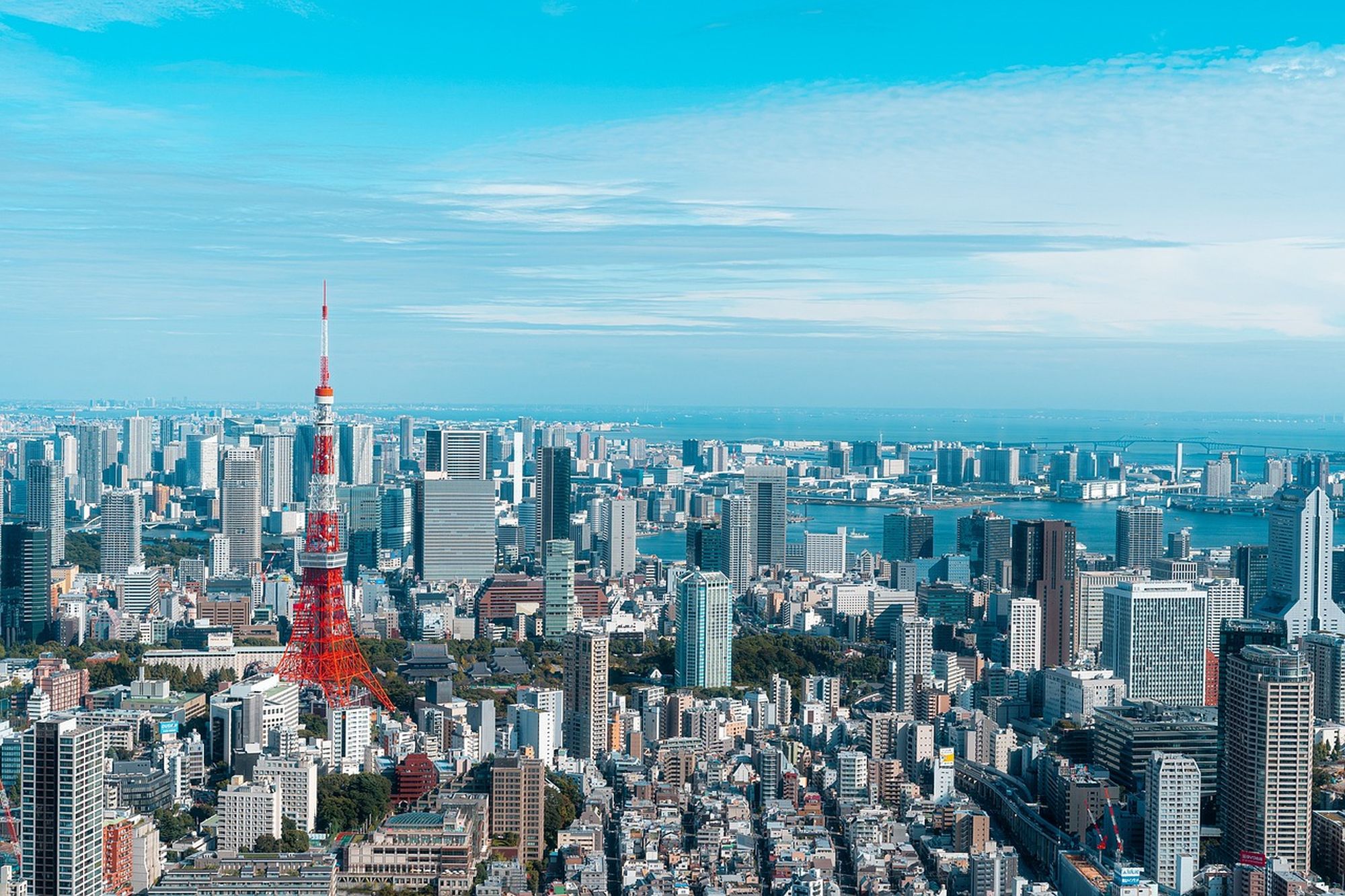
Overseas Property Investing This Singaporean Has Been Building Property In Japan Since 2015 — Here’s What He Says Investors Should Know






































0 Comments