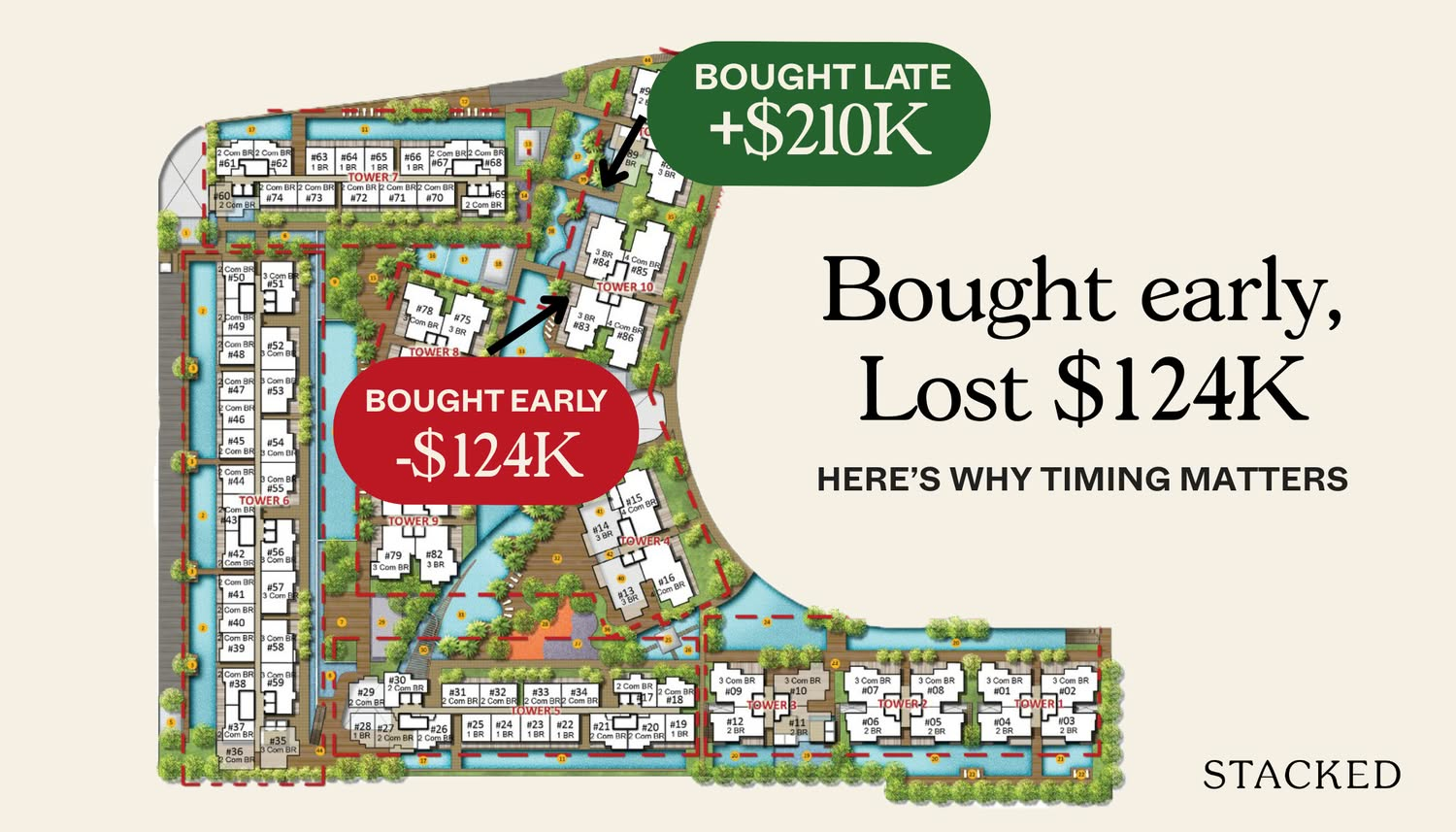Unveiling A Unique Dark Twist To A Wabi Sabi Home In Singapore
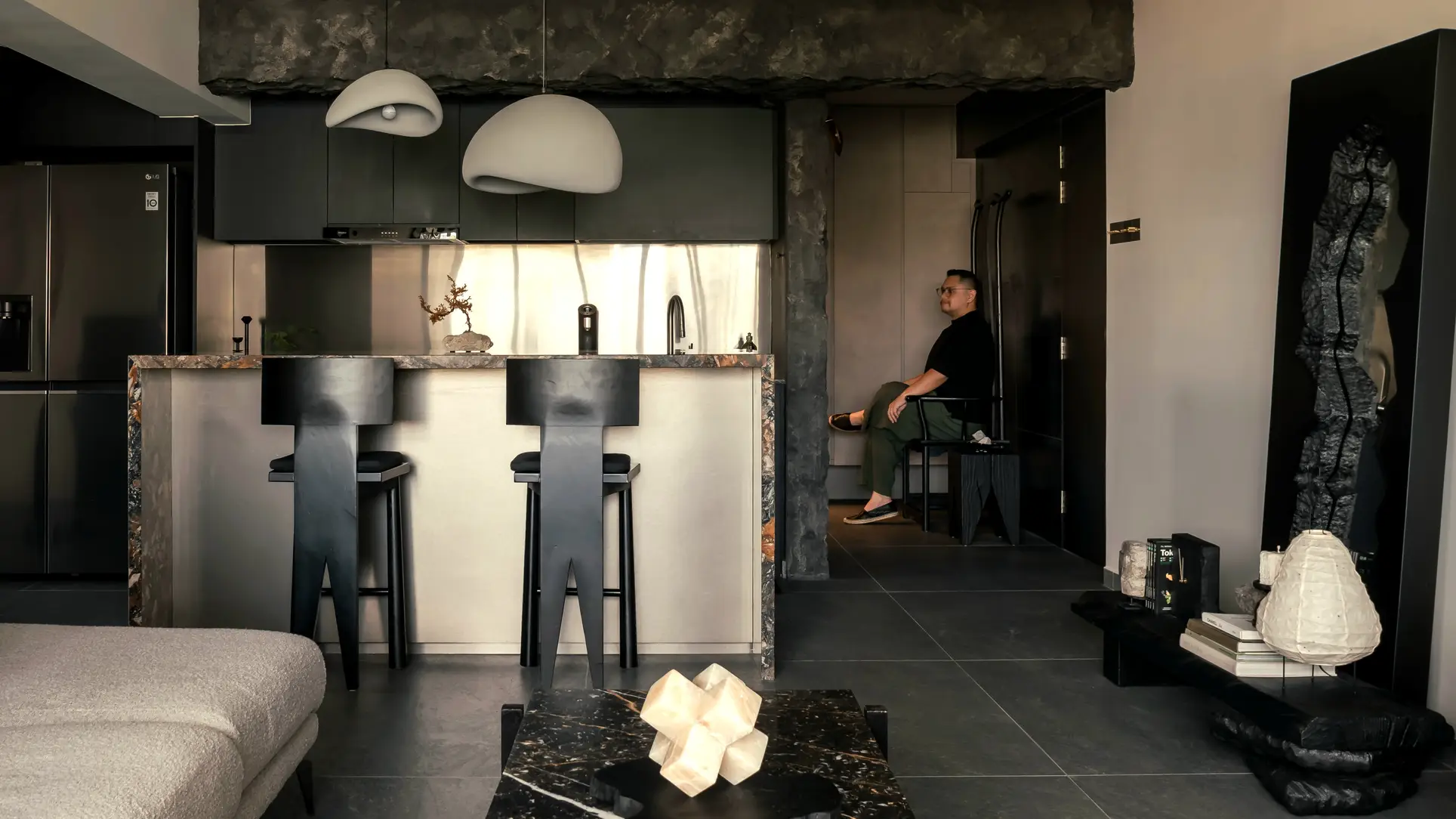
In this week’s episode, discover a unique home in Bukit Merah, a 5-room HDB flat spanning 1280 sqft. Designed with a mindful approach, this space embraces imperfections and celebrates the beauty of raw authenticity.
Upon entering, guests are greeted by a minimalist foyer adorned with an antique yoke chair, setting the tone for the space’s eclectic charm.
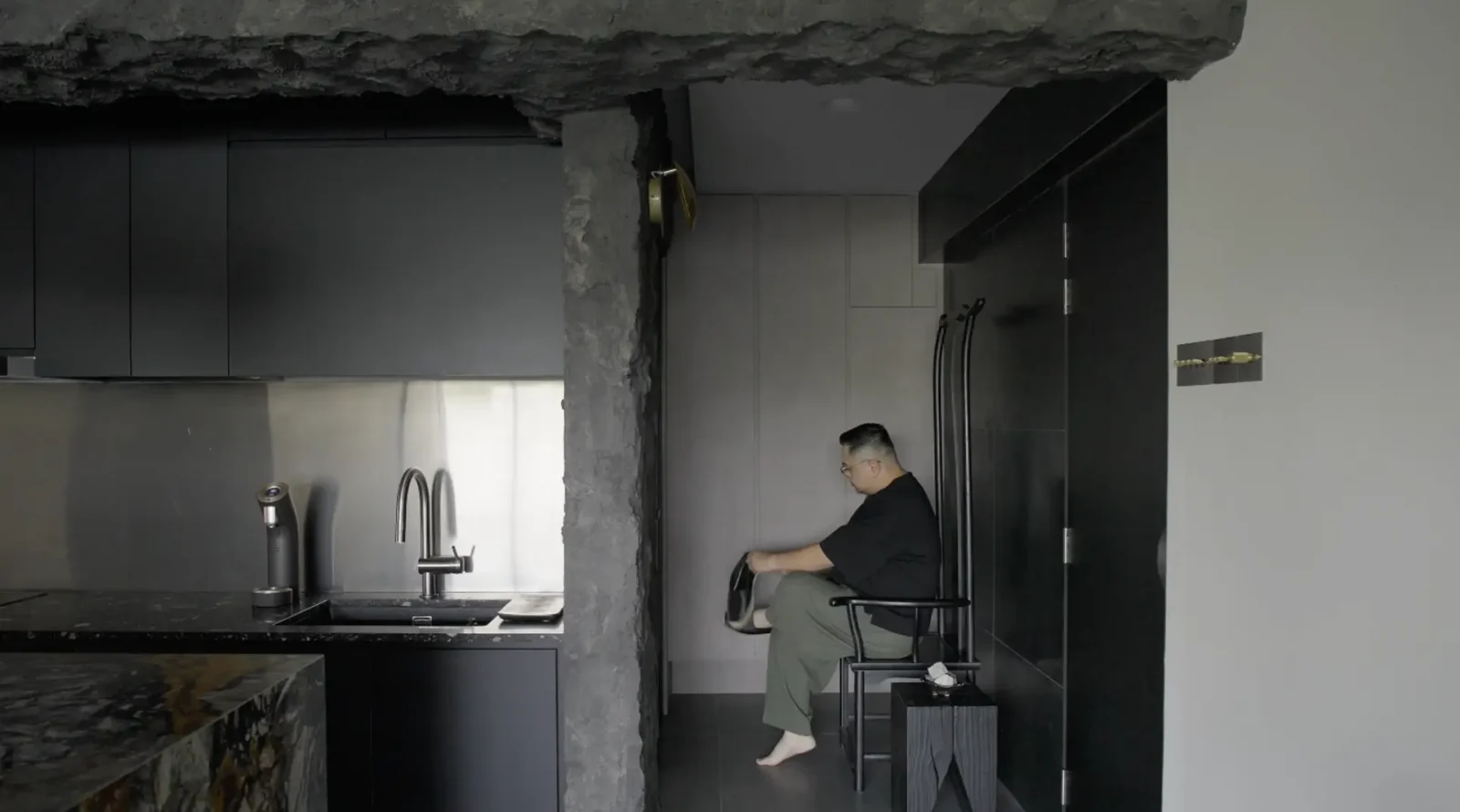
The common areas, including the dining, living, and kitchen, boast an open-plan layout conducive to interaction, anchored by a striking waterfall island crafted from natural granite.
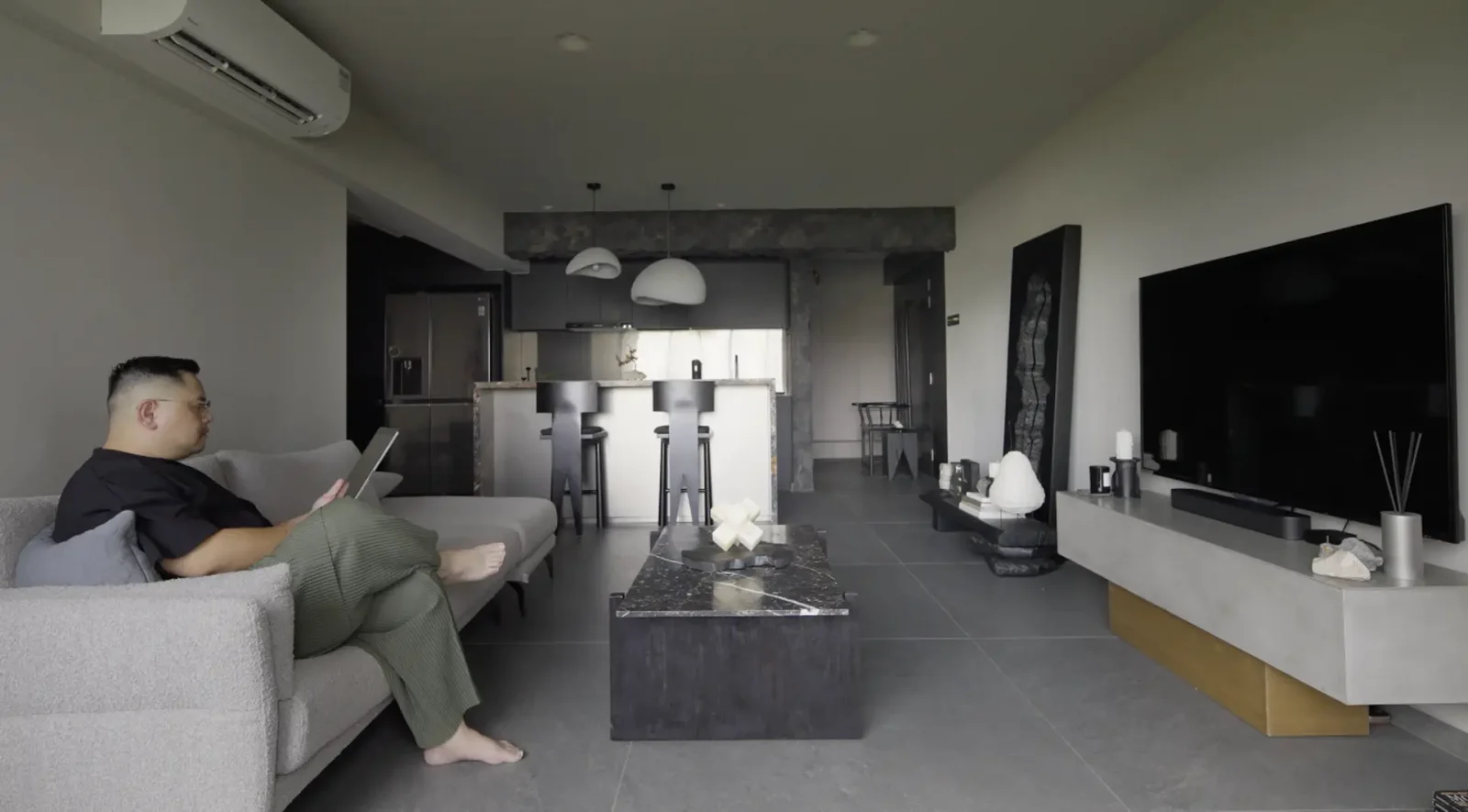
The kitchen features black cabinets juxtaposed against cave-like beams, creating a bold backdrop for the space. A converted powder room and service yard offer privacy and functionality for guests.
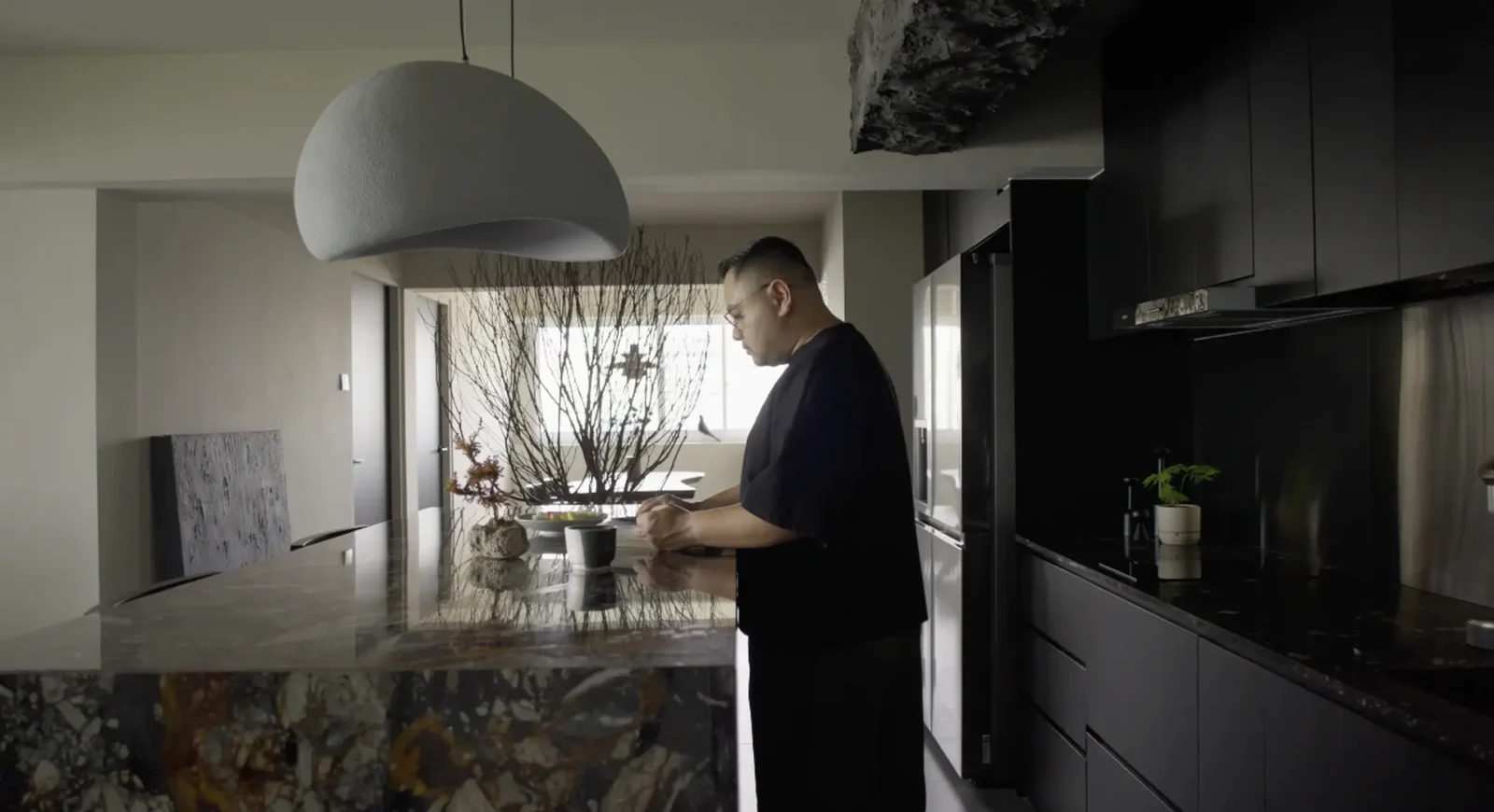
In the living room, chunky organic furniture and a cement block TV stand challenge convention, while bi-fold panels seamlessly connect the space to the balcony, where a yakisugi bench and vinyl collection await leisurely weekends.
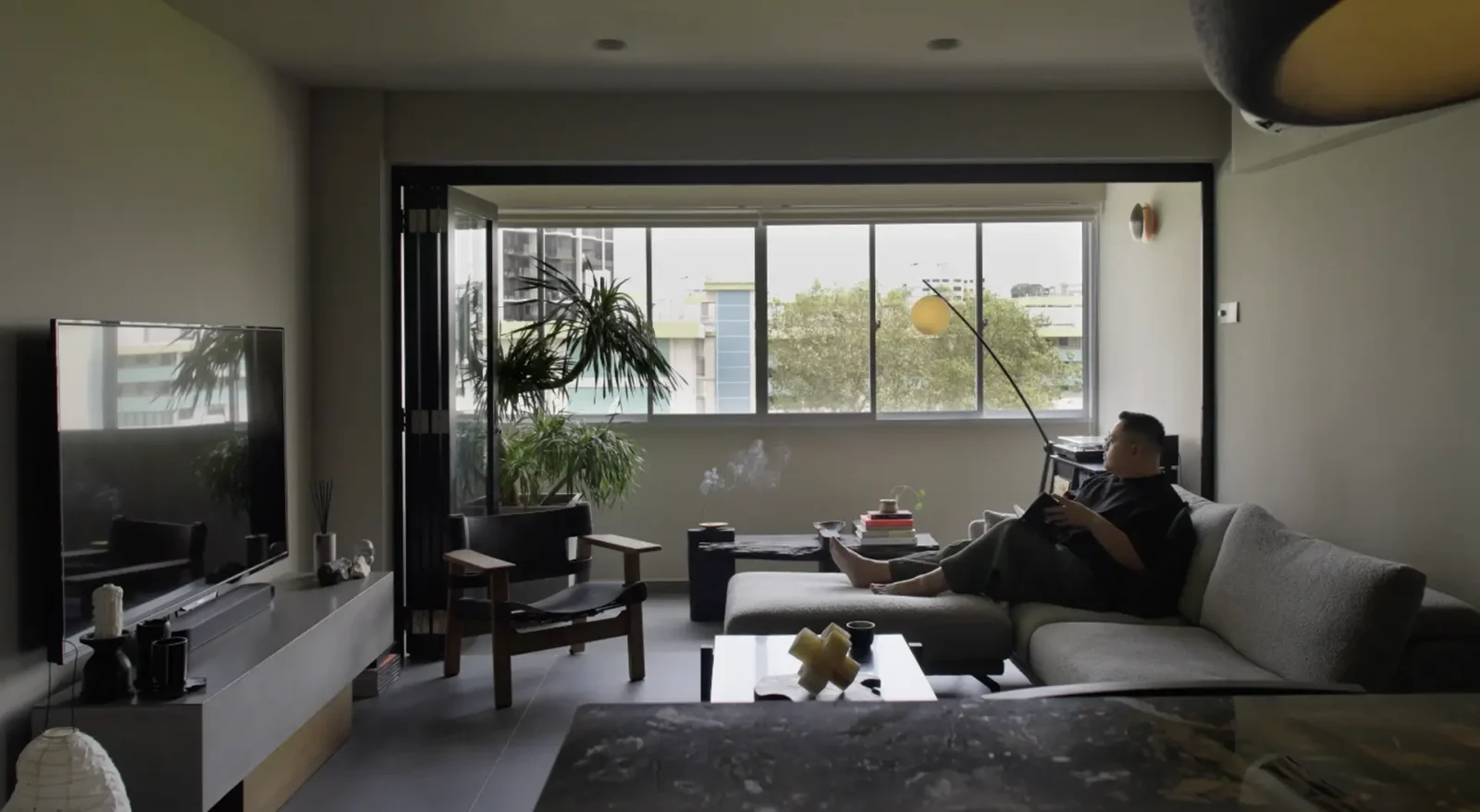
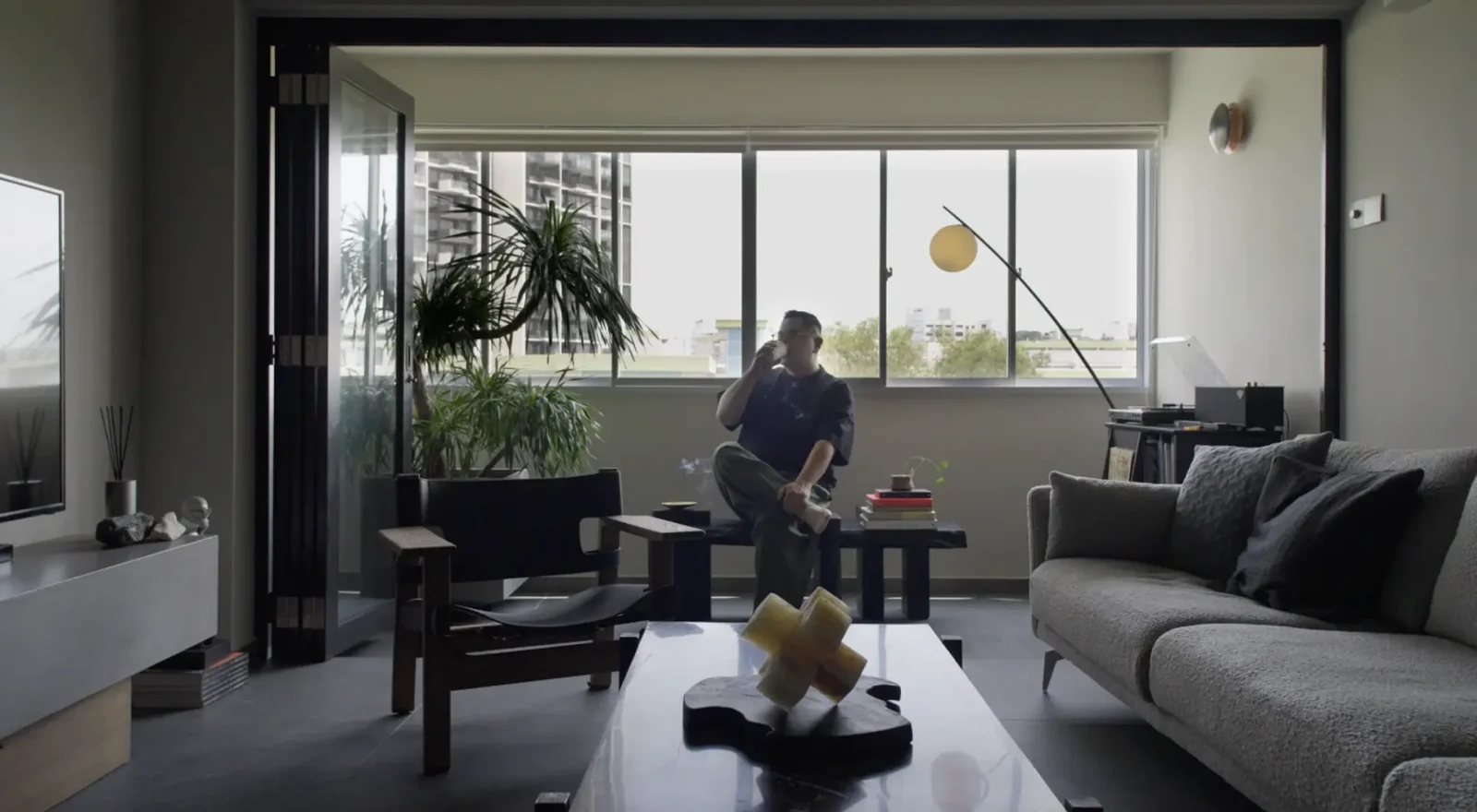
The dining area boasts a unique dead tree divider, evoking the beauty of autumn and adding to the space’s Wabi-Sabi aesthetic.
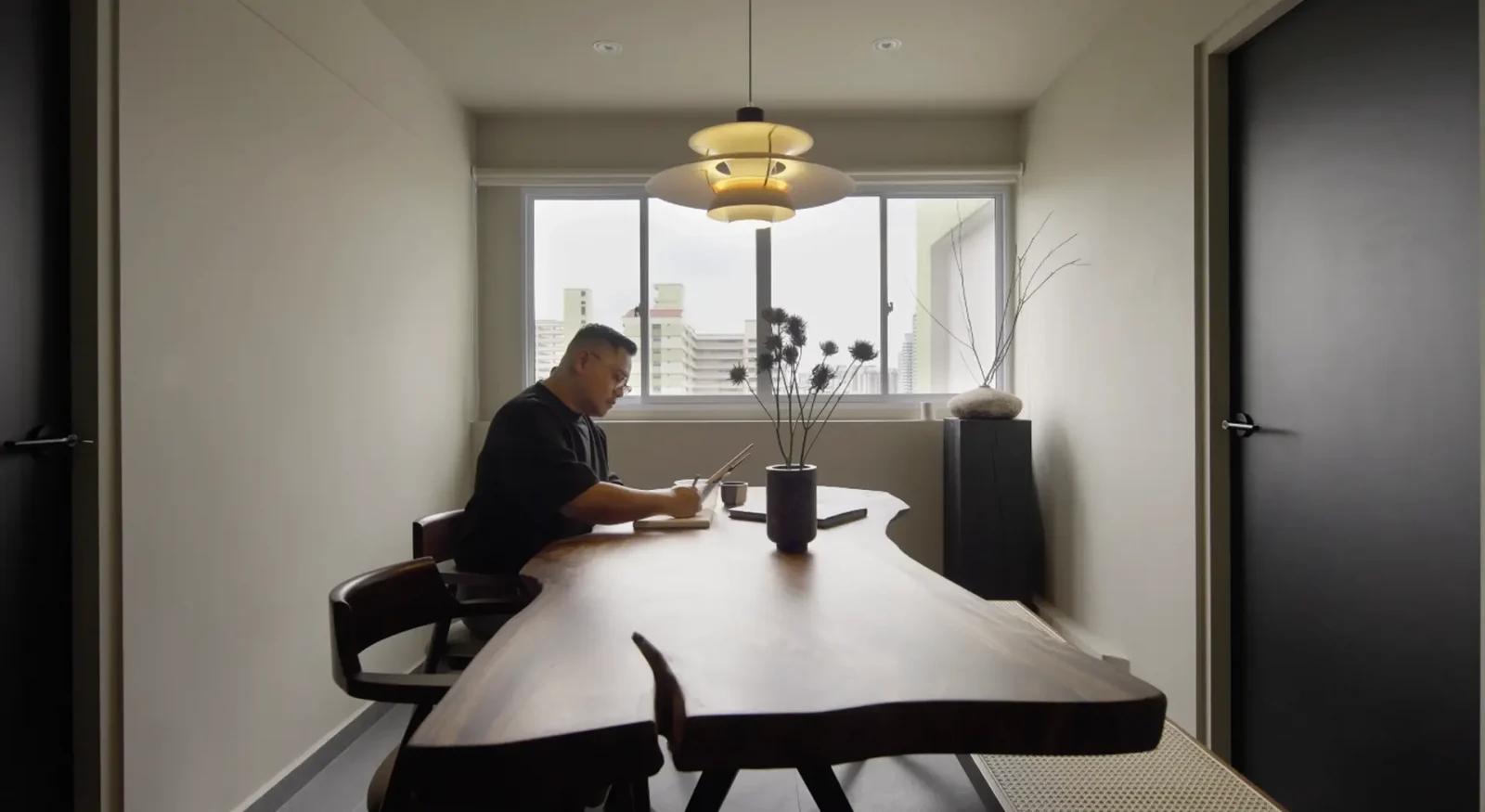
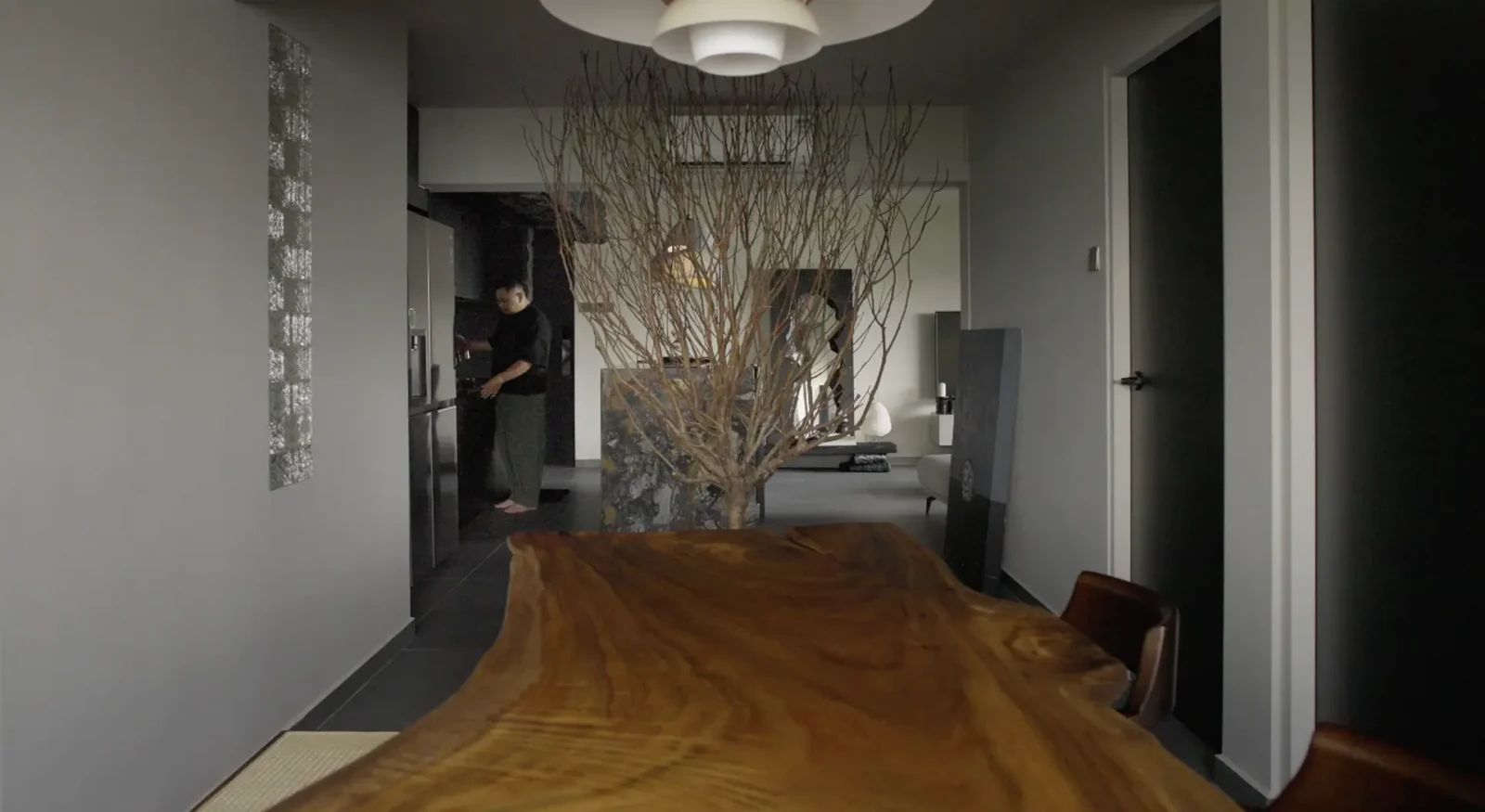
In the master bedroom, neutral tones and organic niches for display create a serene retreat.
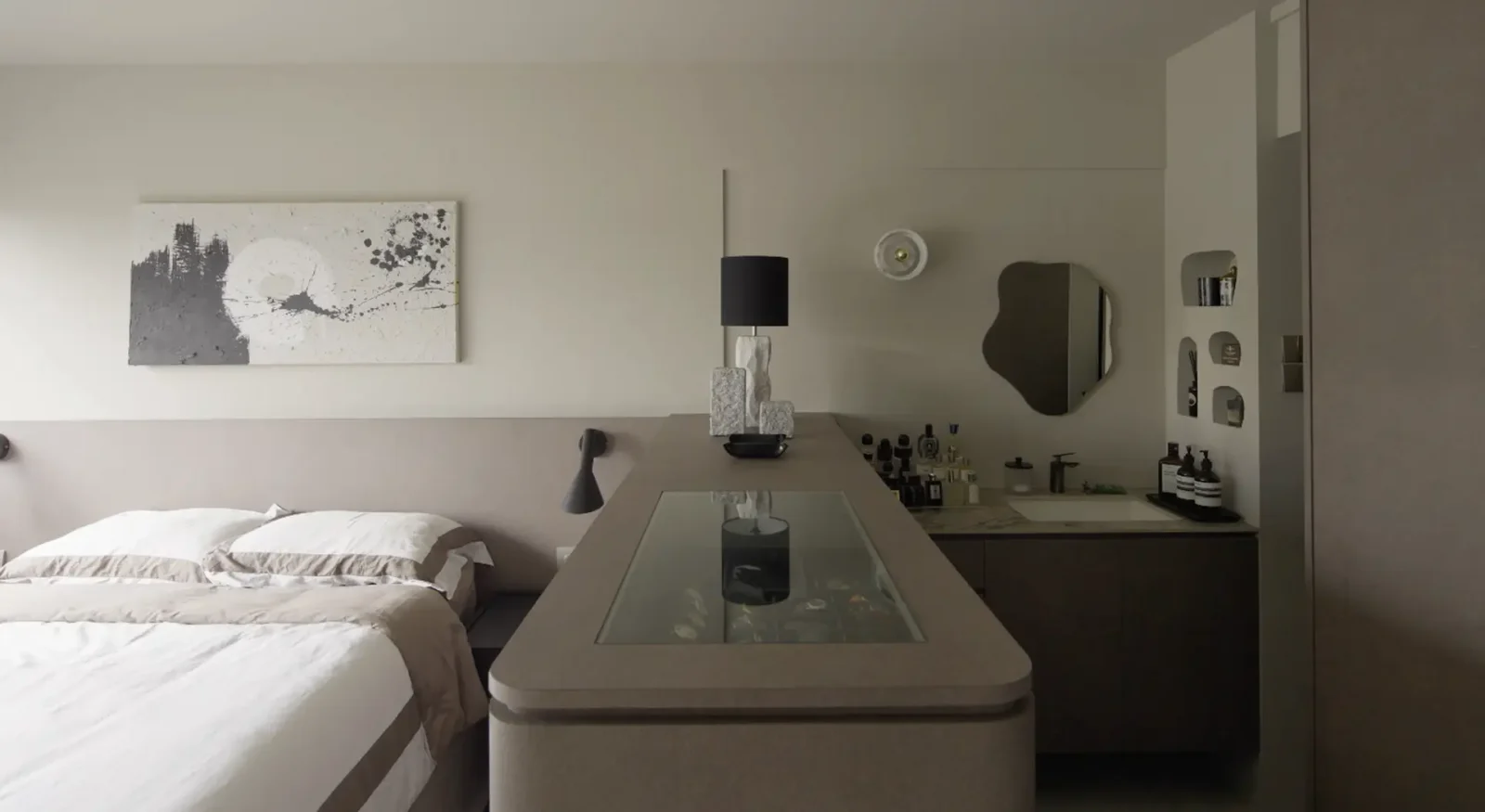
Both bathrooms exude a calm, cave-like ambiance, with the master bath featuring a separate shower and bathtub.
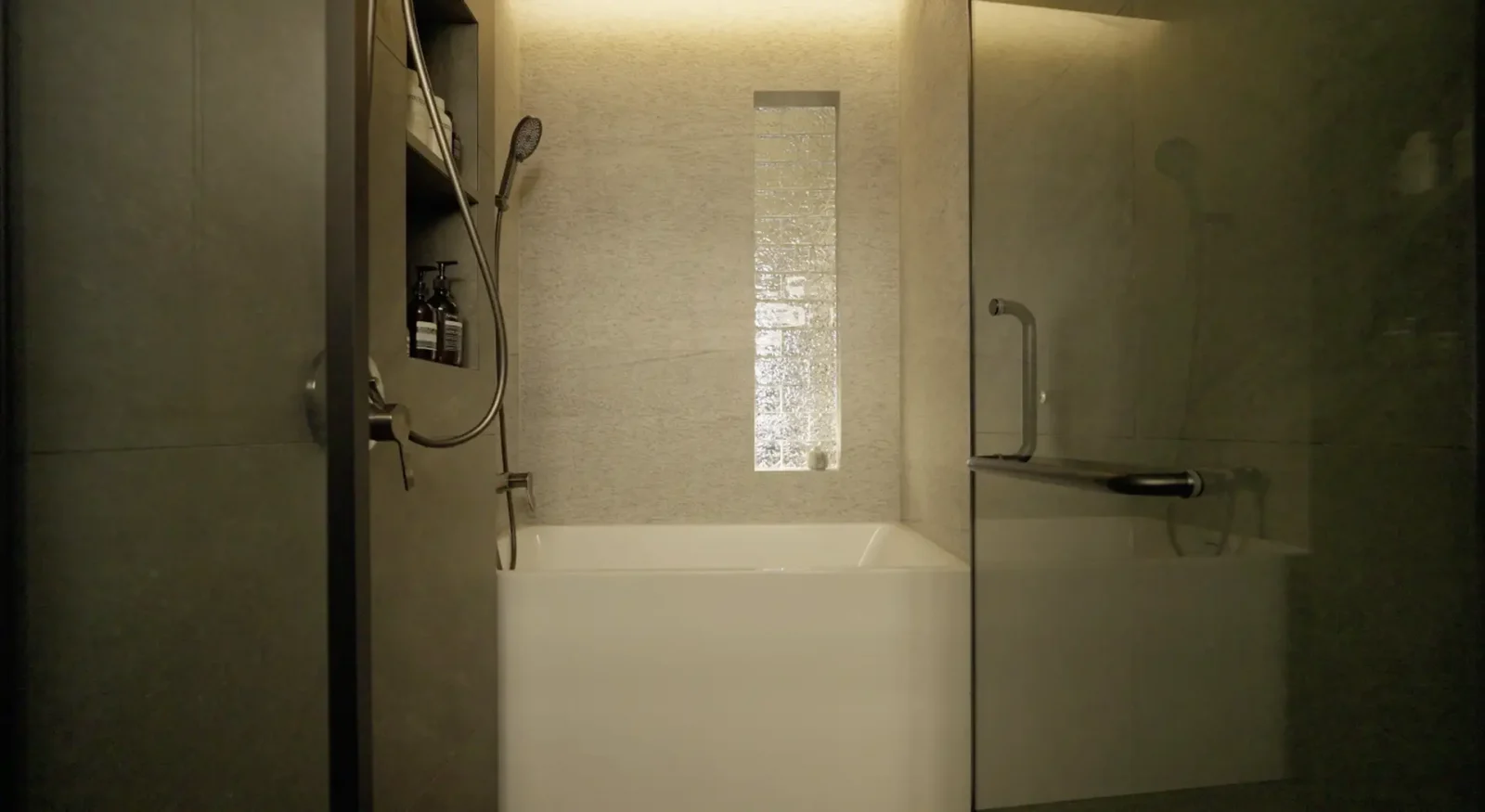
Throughout the home, curated art pieces and meaningful accents, such as rocks collected from travels, add personal touches and spark conversation.
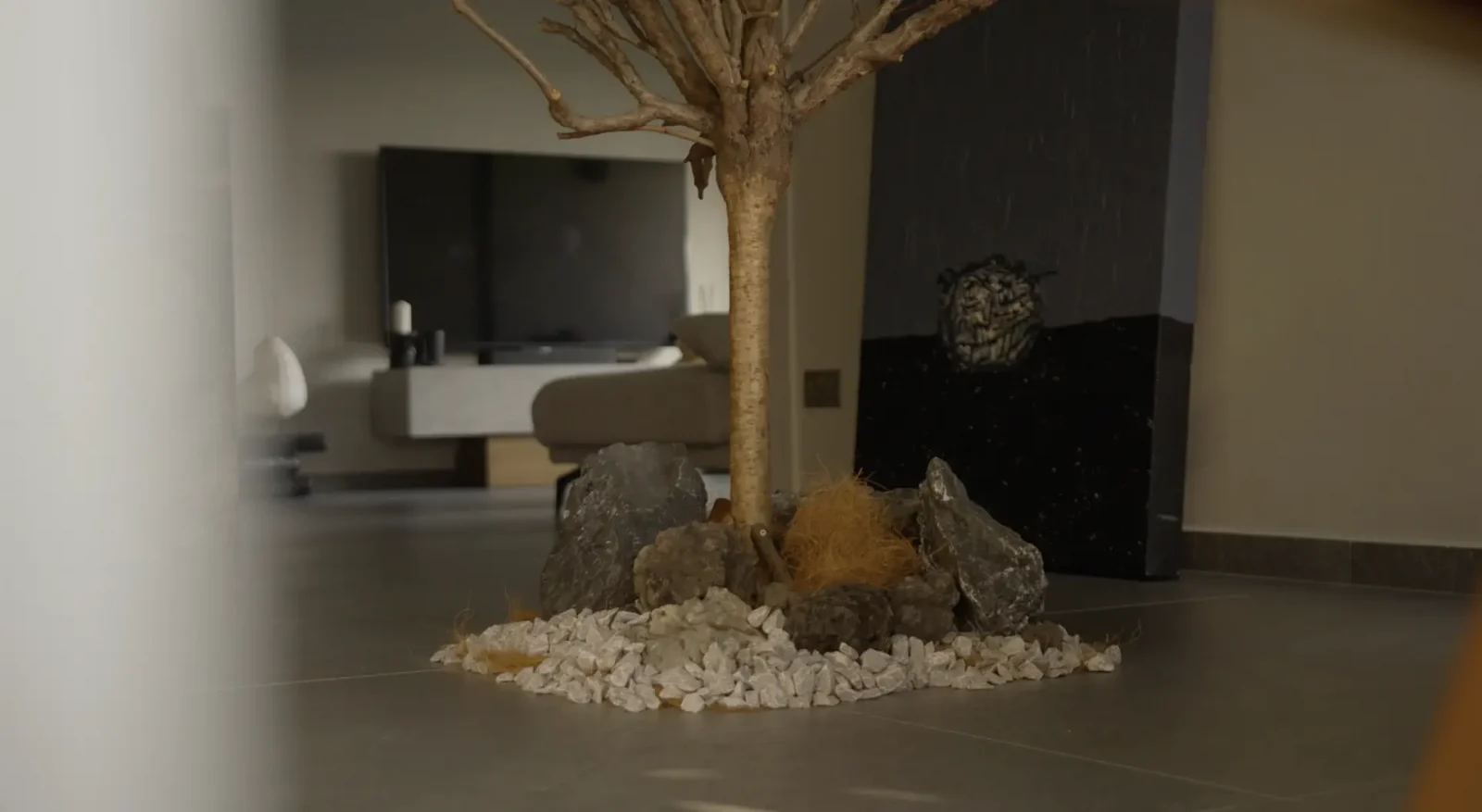
As the homeowners reflect on their space, they find clarity and fulfillment in pursuing their passions, truly transforming their house into a home.
Special thanks to the homeowner for letting us tour their lovely home. If you’d like to get connected to their ID for the design of your own home, you can reach out to them here.
Read next from Home Tours

Home Tours Inside A Minimalist’s Tiny Loft With A Stunning City View

Editor's Pick This Beautiful Japanese-Inspired 5-Room HDB Home Features an Indoor Gravel Garden

Home Tours A Family’s Monochrome Open-Concept Home with Colour Accents

Home Tours A Bright Minimalist Condo Apartment With A Loft
Latest Posts
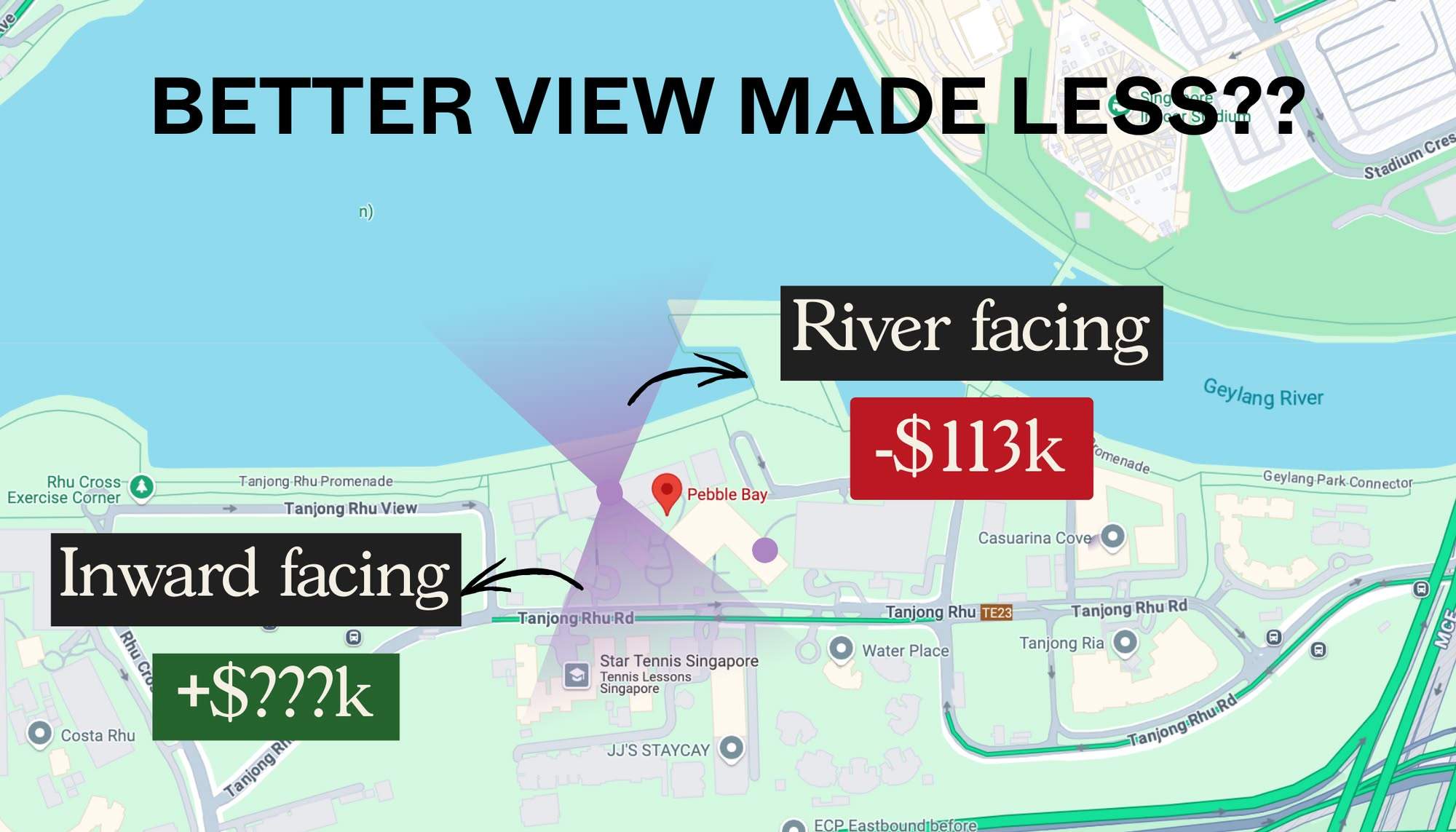
Pro How Different Condo Views Affect Returns In Singapore: A 25-Year Study Of Pebble Bay
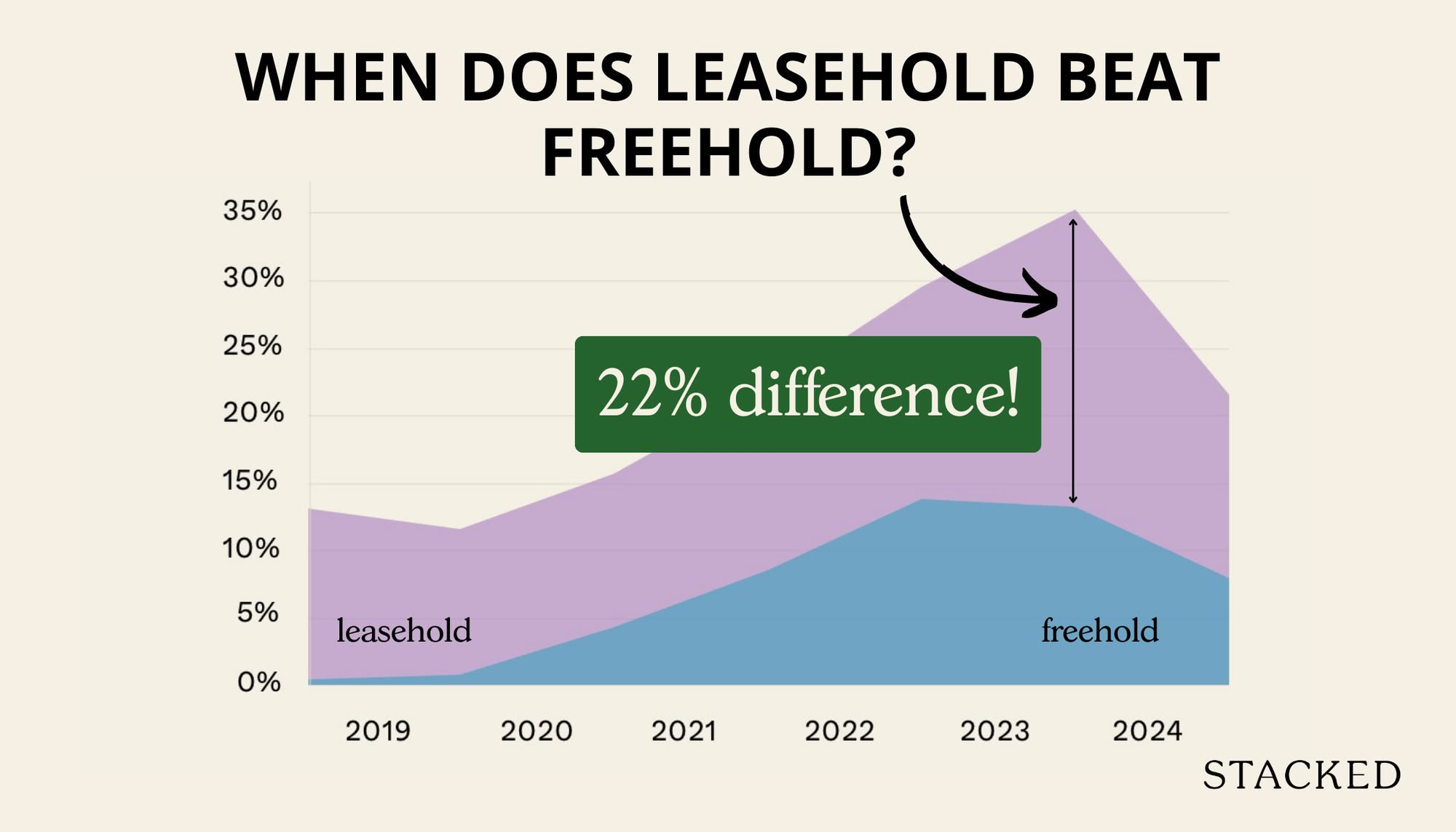
Pro Can Leasehold Condos Deliver Better Returns Than Freehold? A 10-Year Data Study Says Yes
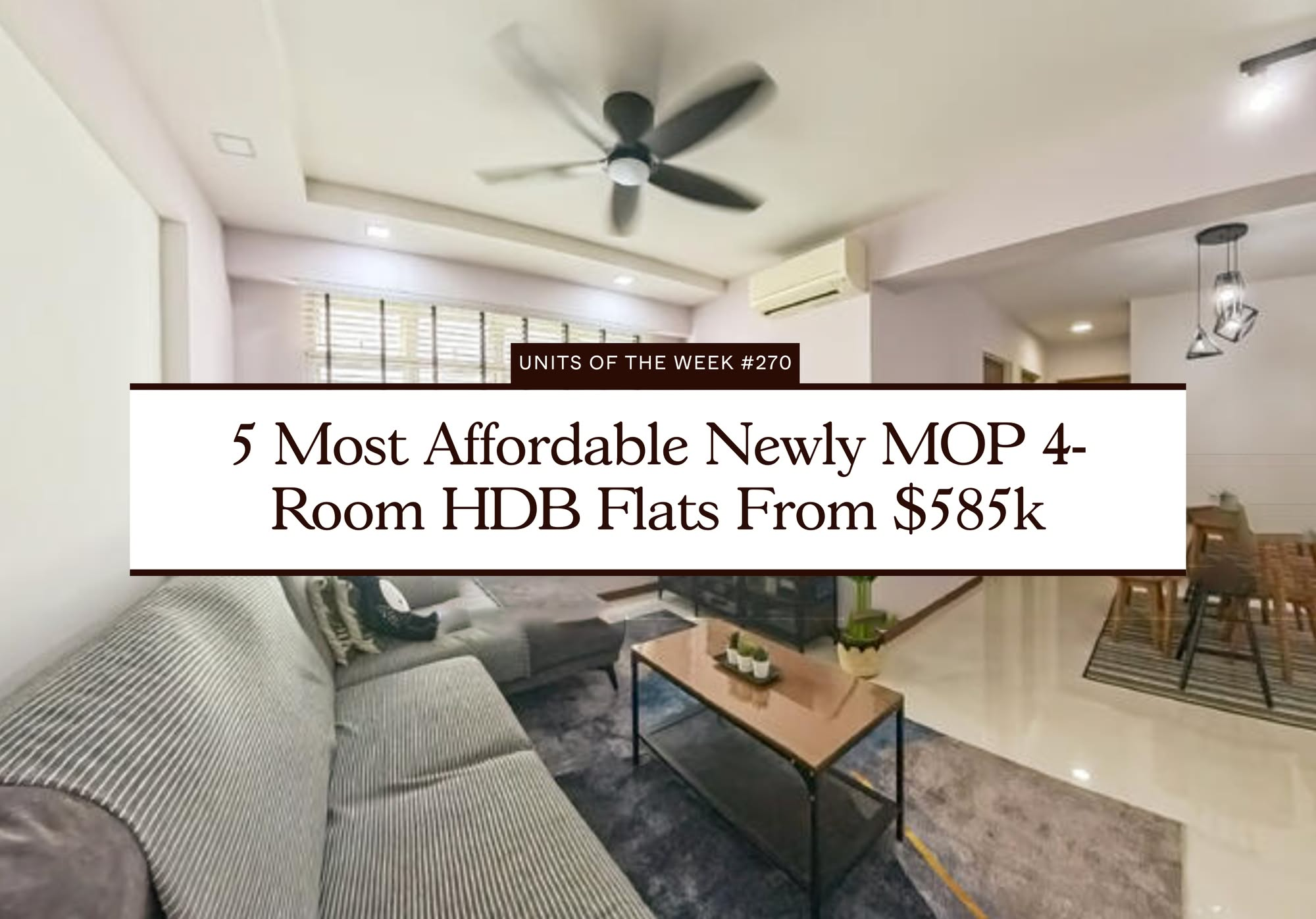
On The Market 5 Most Affordable Newly MOP 4-Room HDB Flats From $585k
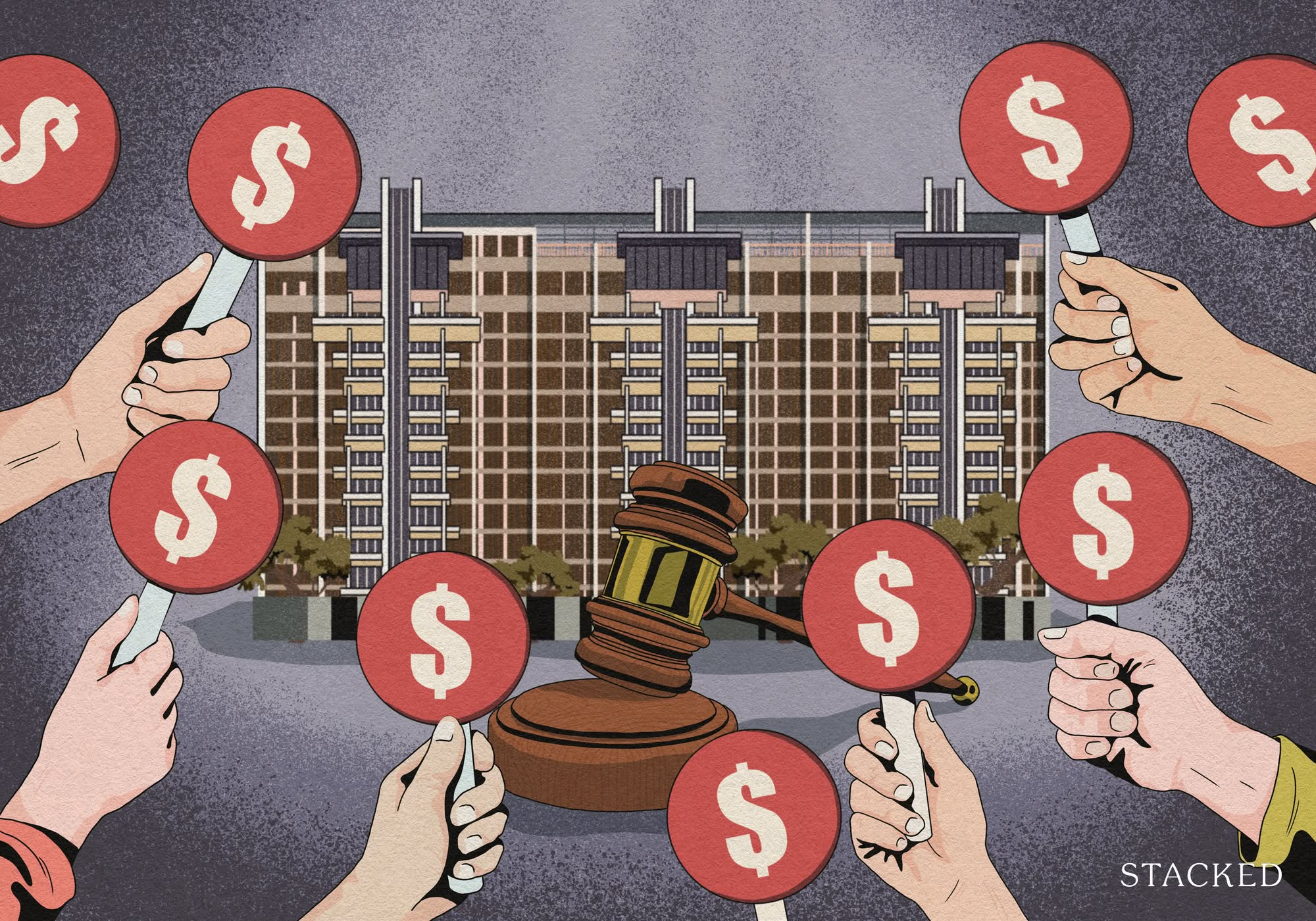
Property Market Commentary Distressed Property Sales Are Up In Singapore In 2025: But Don’t Expect Bargain Prices
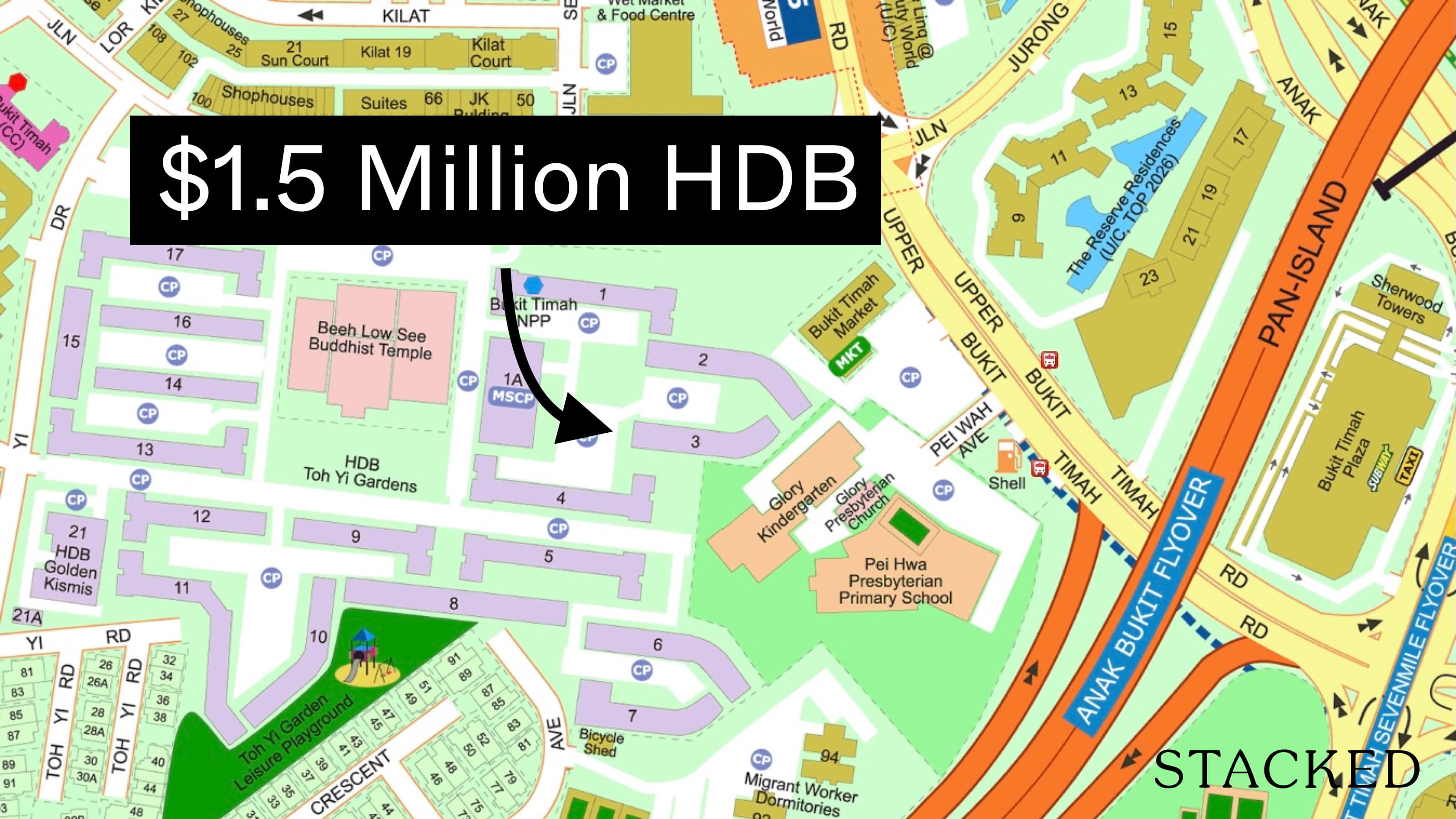
Singapore Property News This $1.5M Bukit Timah Executive HDB Flat With 62-Years Lease Left Just Set A Record: Here’s Why
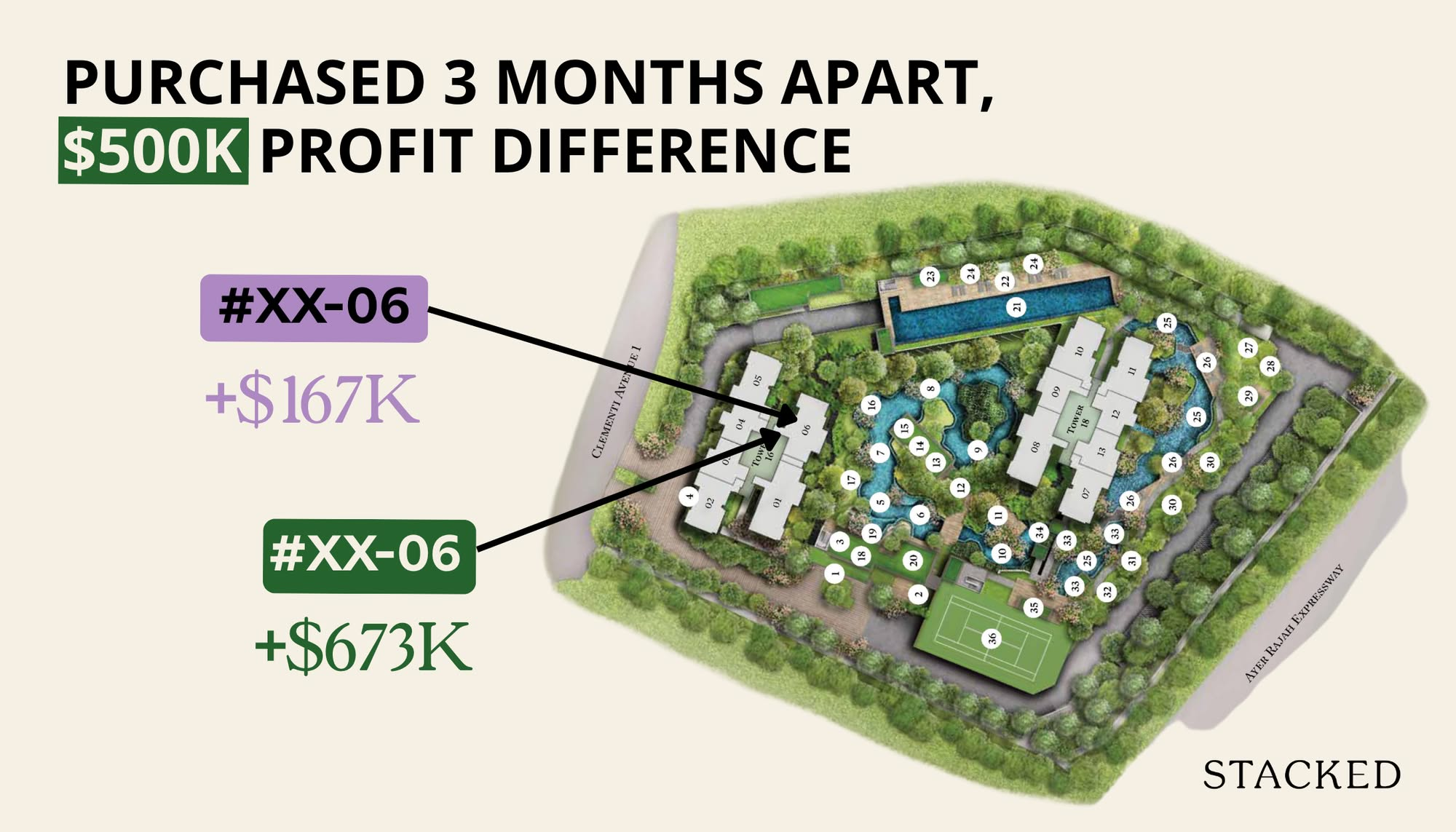
Editor's Pick How A Clement Canopy Condo Buyer Made $700K More Than Their Neighbours: A Data Breakdown On Timing

Editor's Pick Where To Find The Cheapest 2 Bedroom Resale Units In Central Singapore (From $1.2m)

Property Picks 19 Cheaper New Launch Condos Priced At $1.5m Or Less. Here’s Where To Look
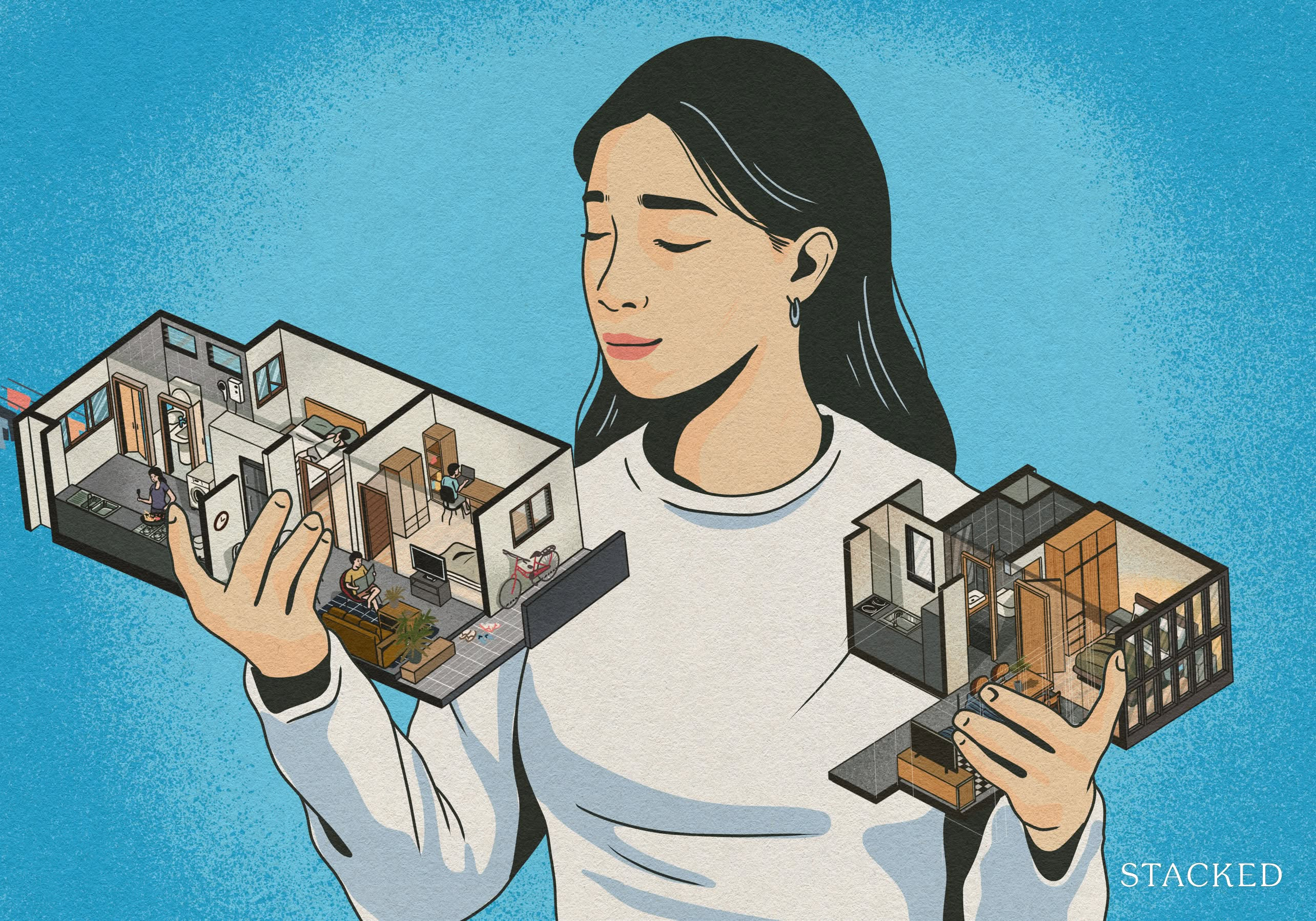
Property Advice The Ultimate Work From Home Homebuyer Checklist (That Most People Still Overlook)
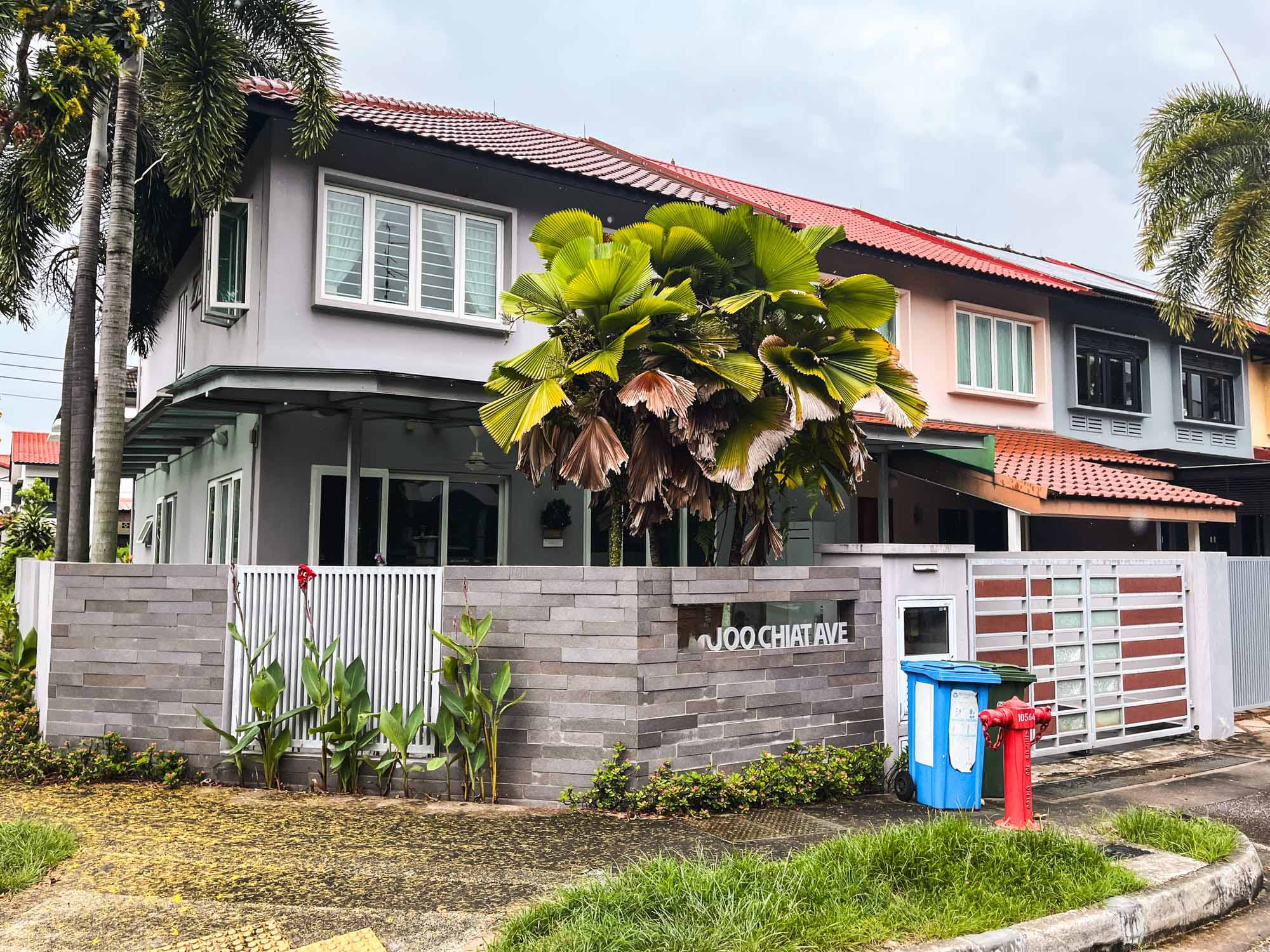
Editor's Pick These $4m Freehold Landed Homes In Joo Chiat Have A 1.4 Plot Ratio: What Buyers Should Know
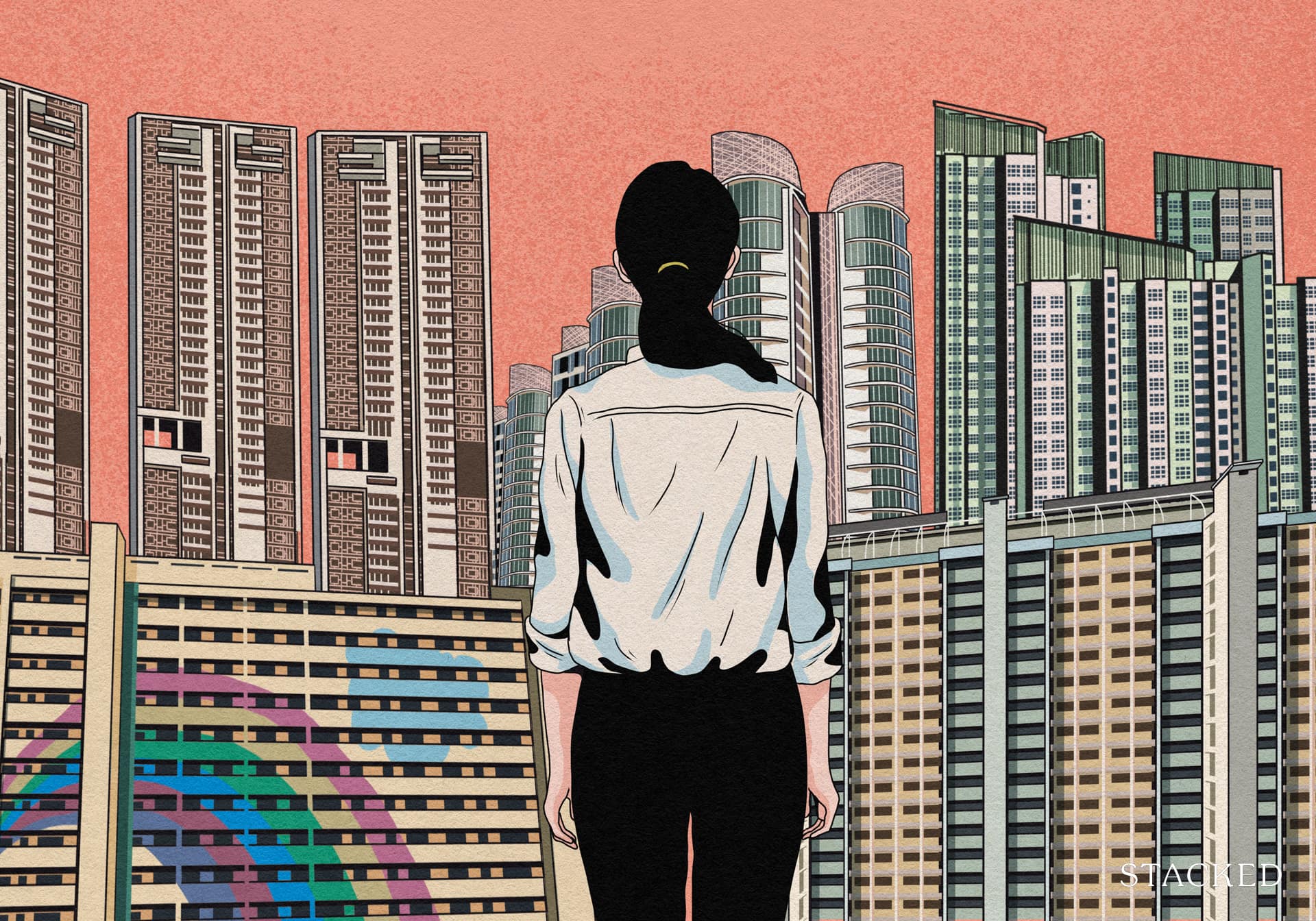
Editor's Pick Now That GE2025 Is Over, Let’s Talk About The Housing Proposals That Didn’t Get Enough Scrutiny
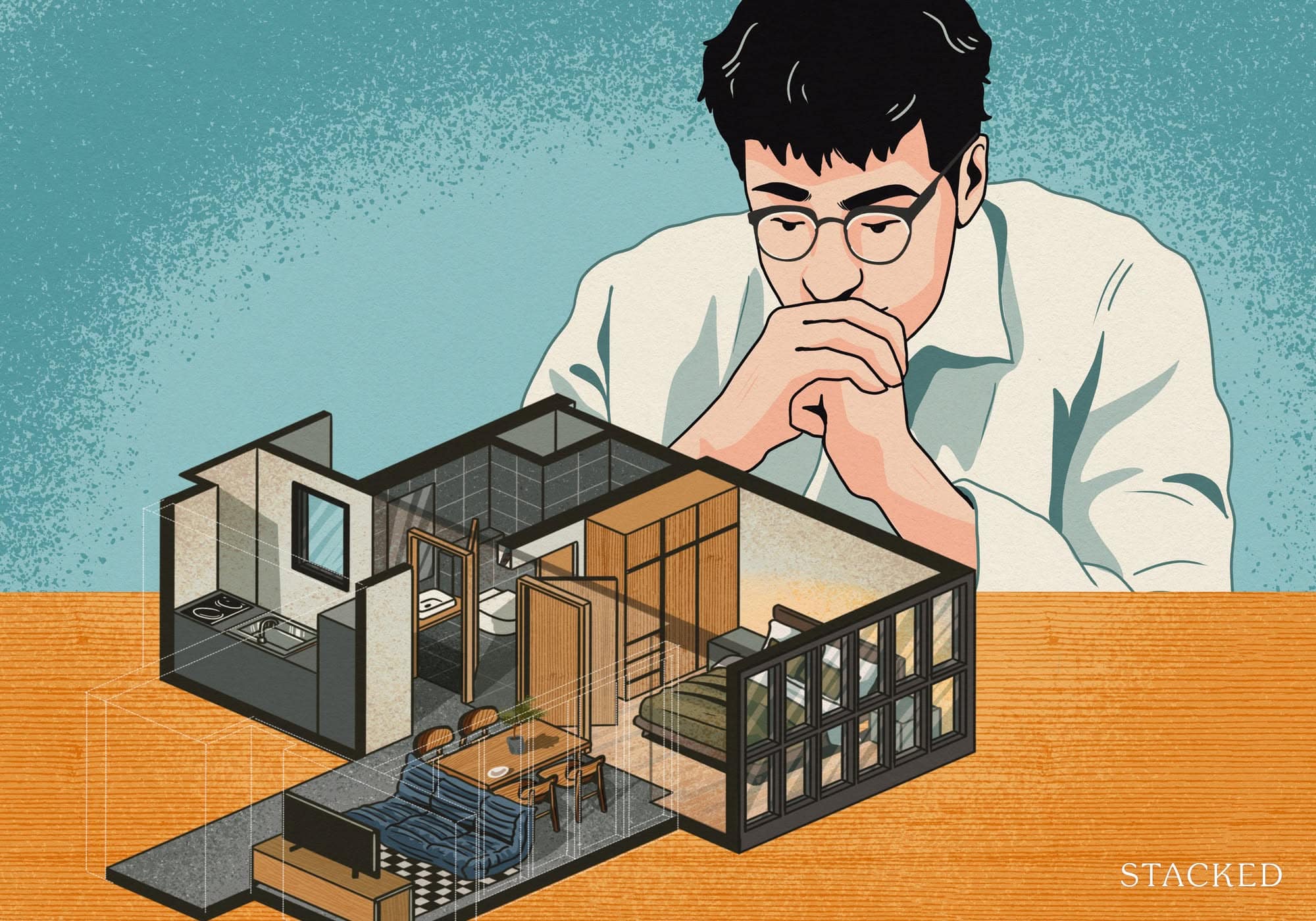
Property Advice When ‘Bad’ Property Traits Can Be A Bargain For Homebuyers In Singapore

Property Picks Here’s Where You Can Find The Biggest Two-Bedder Condos Under $1.8 Million In 2025
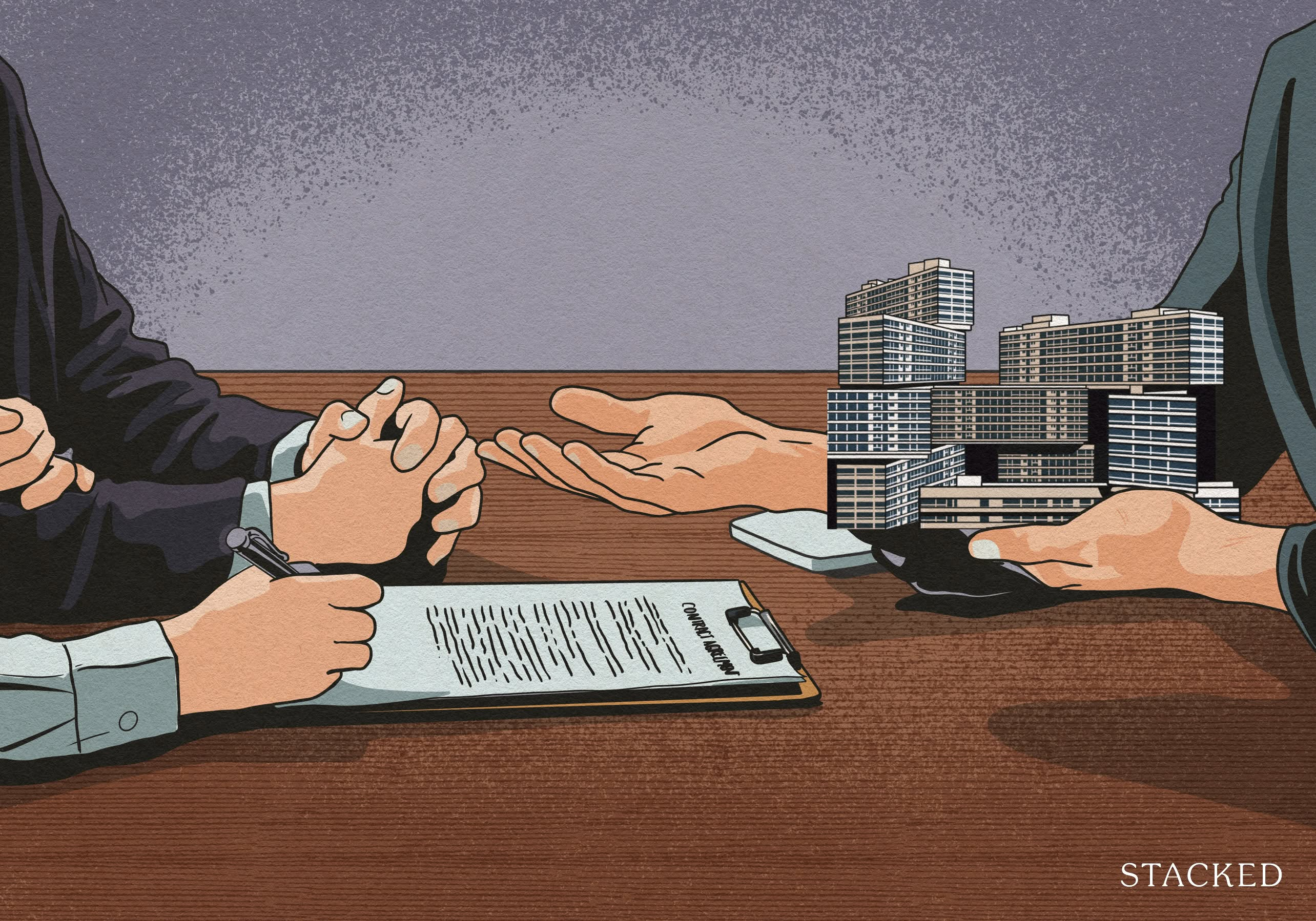
Property Market Commentary Why Do Property Agents Always Recommend New Launch Condos? Is It Really About The Money?
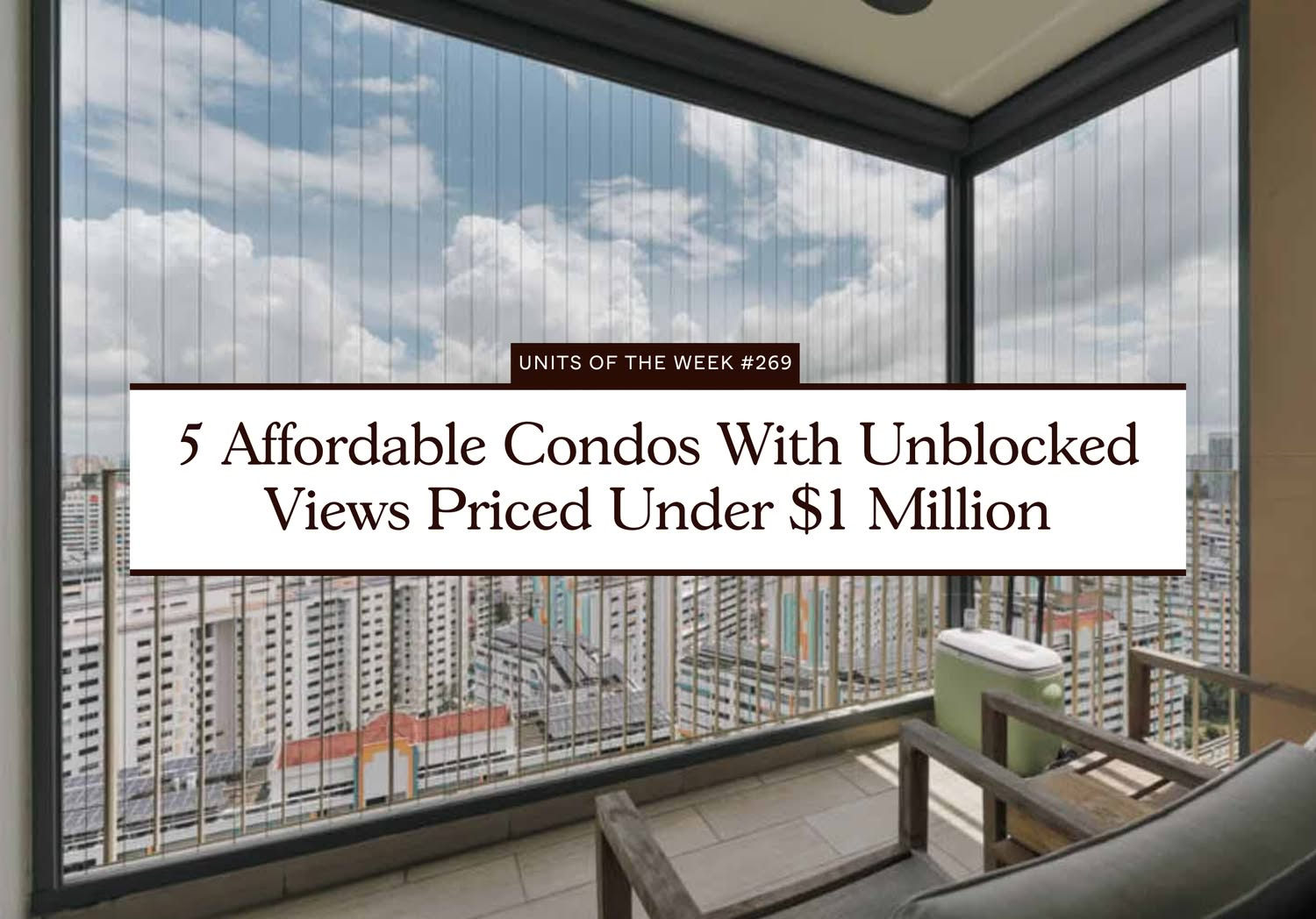
On The Market 5 Affordable Condos With Unblocked Views Priced Under $1 Million
