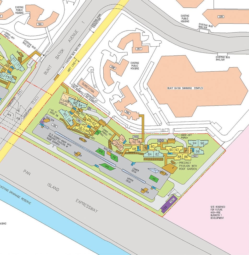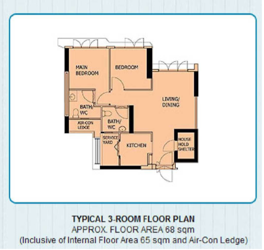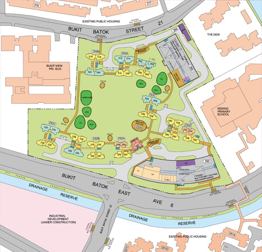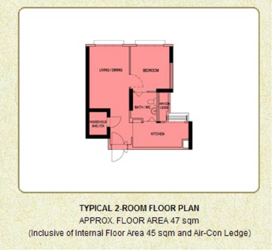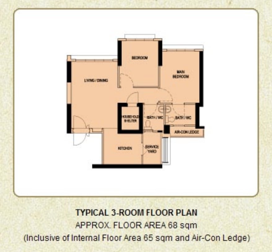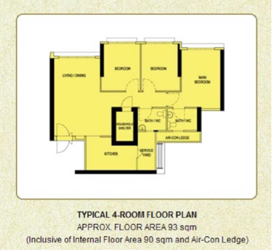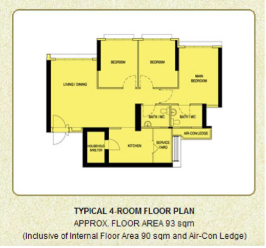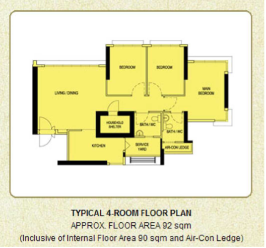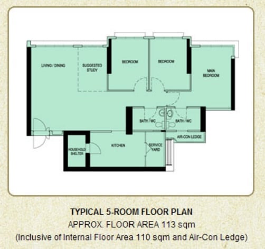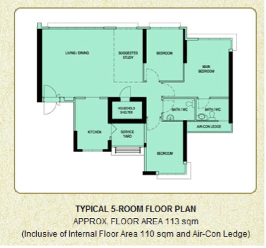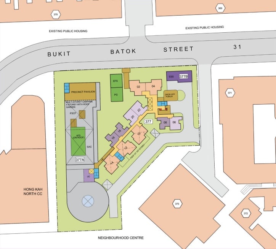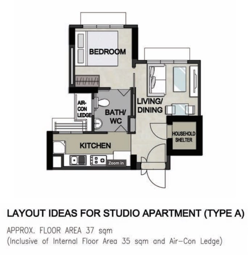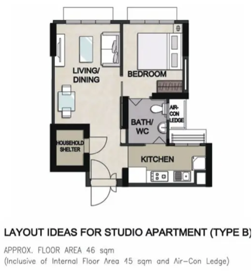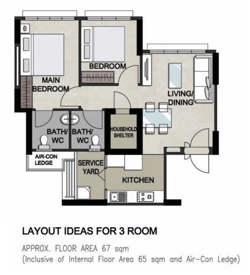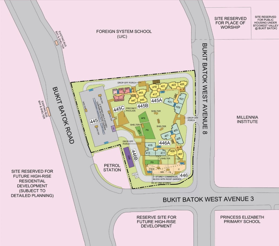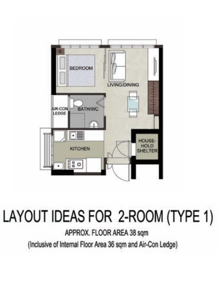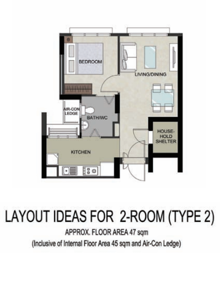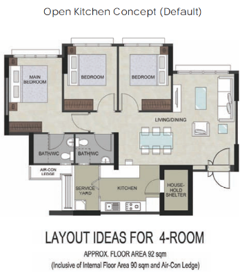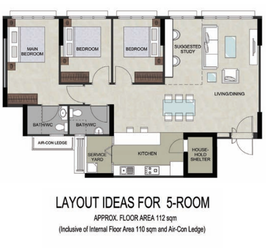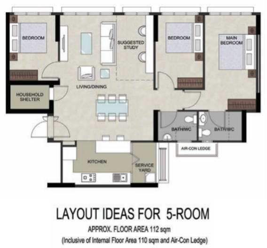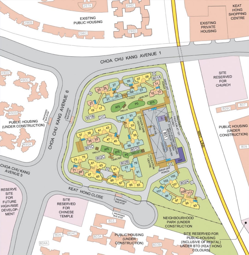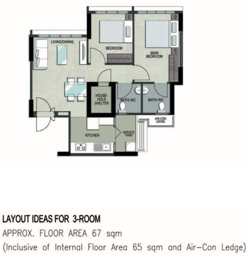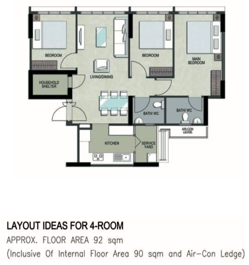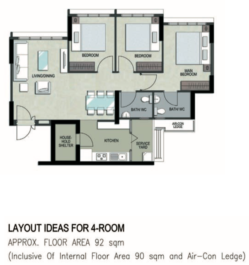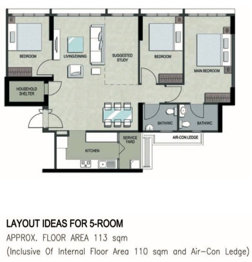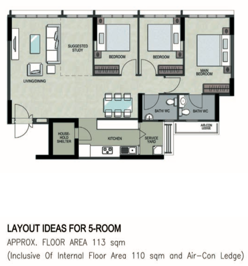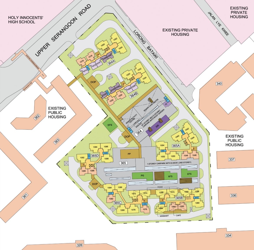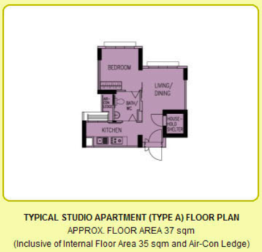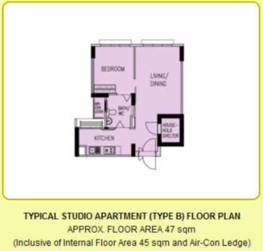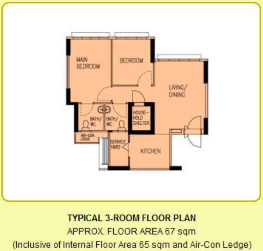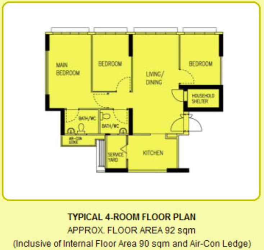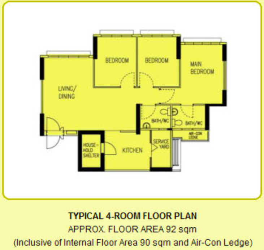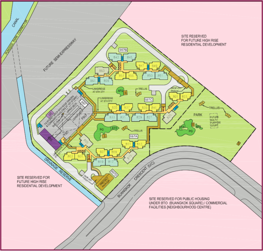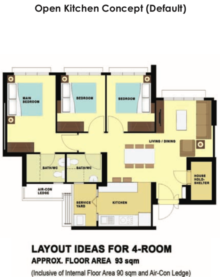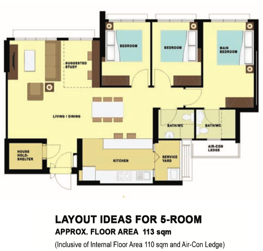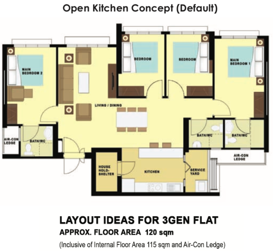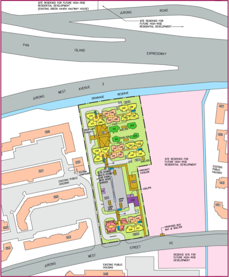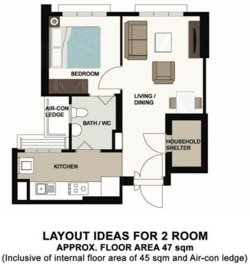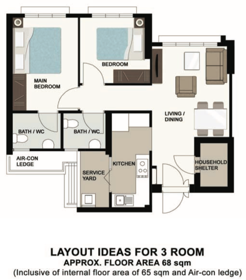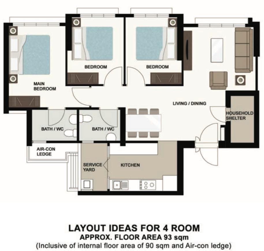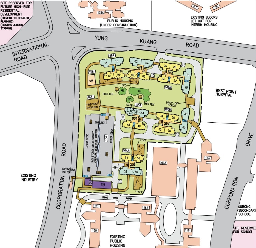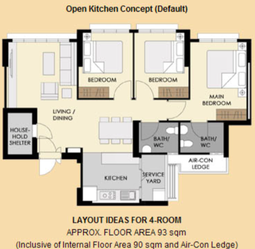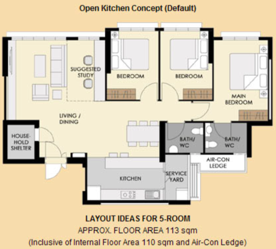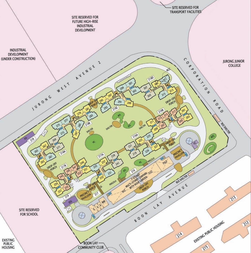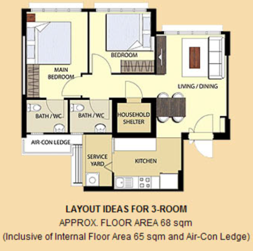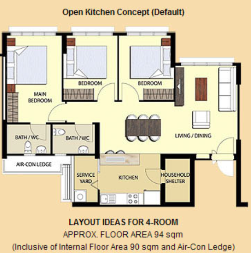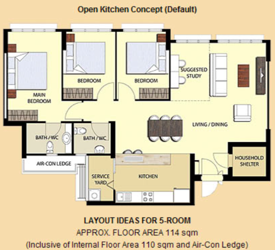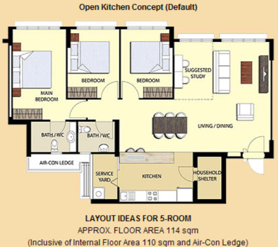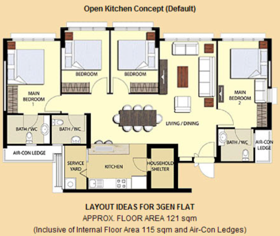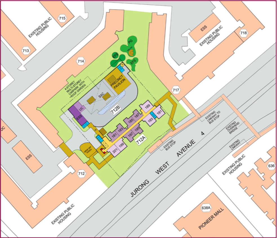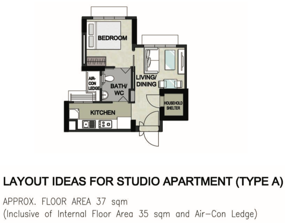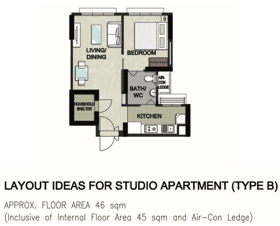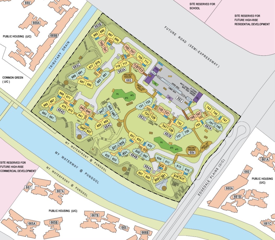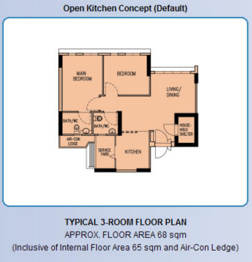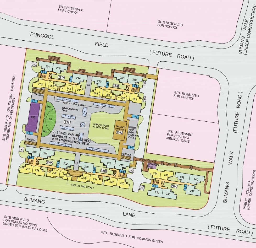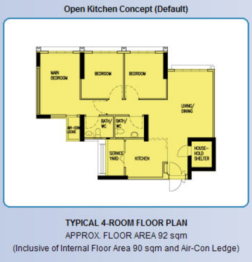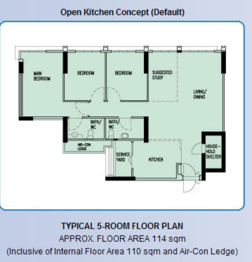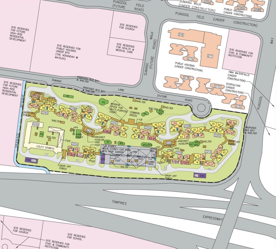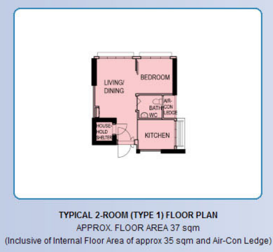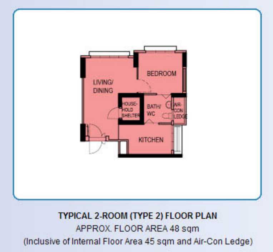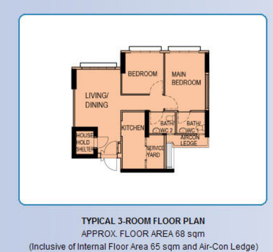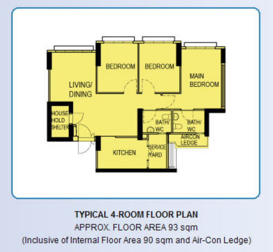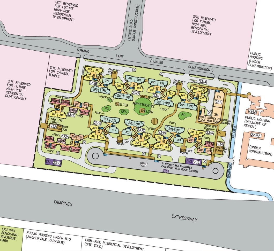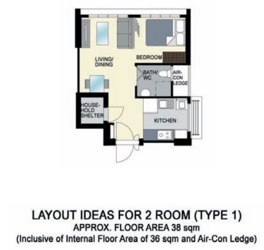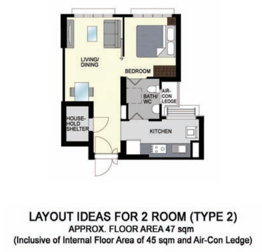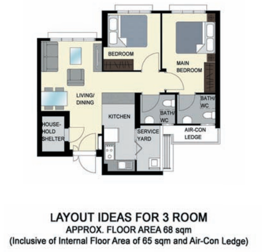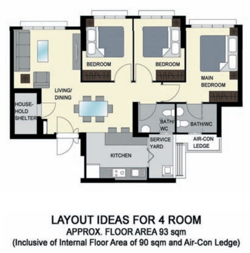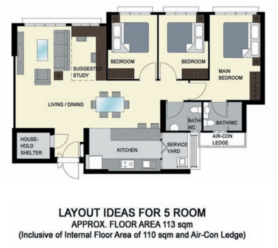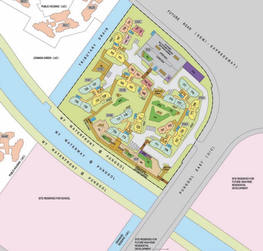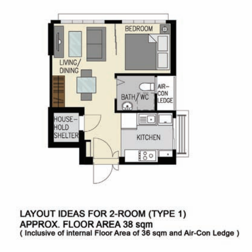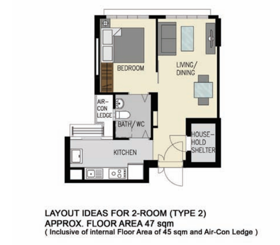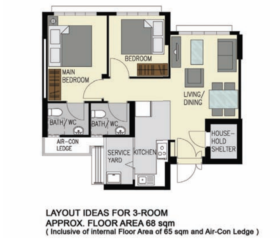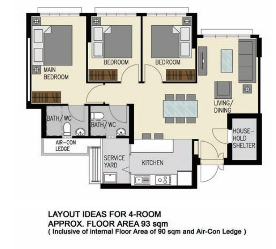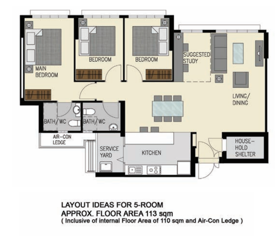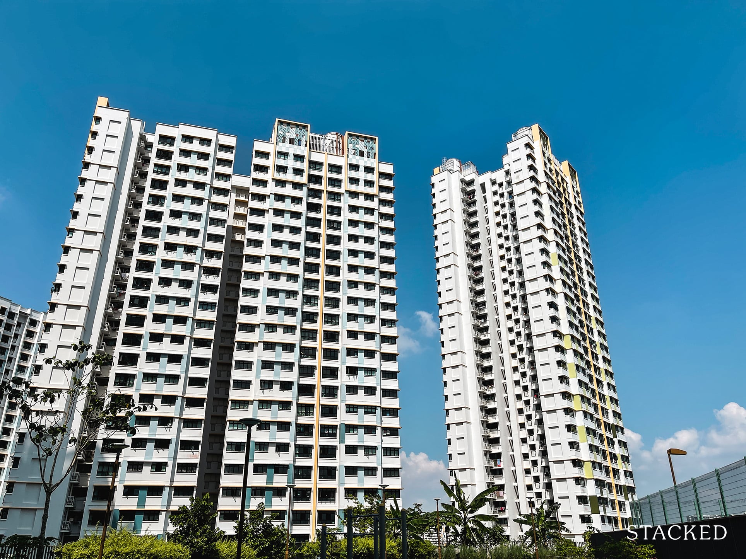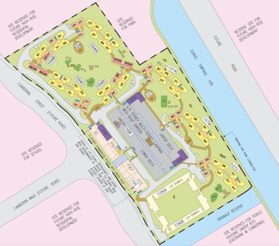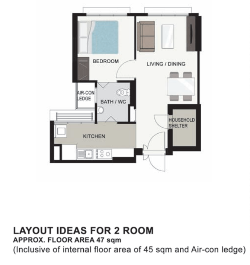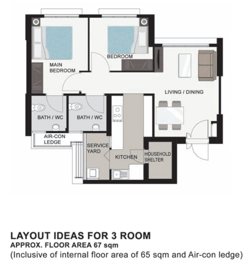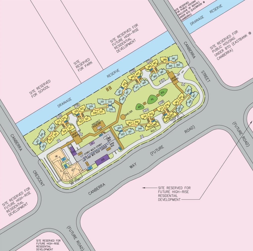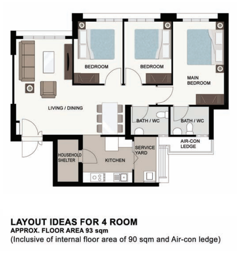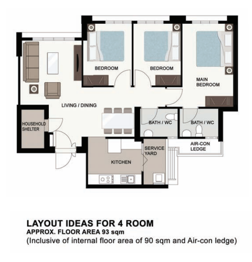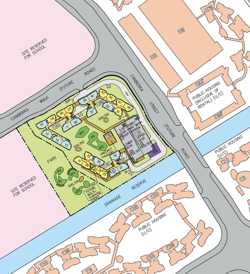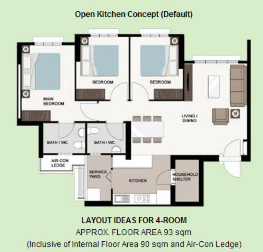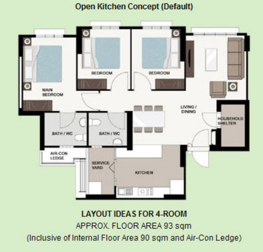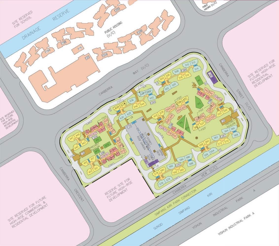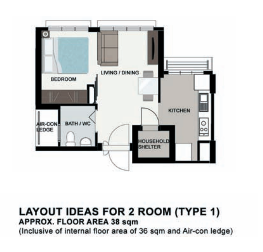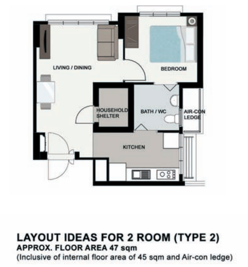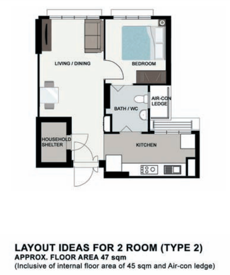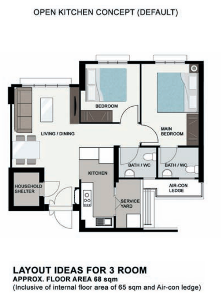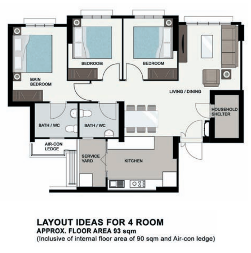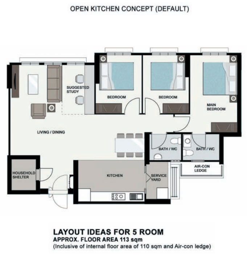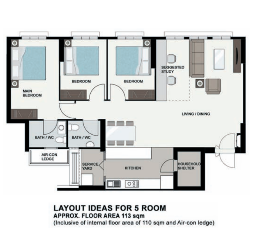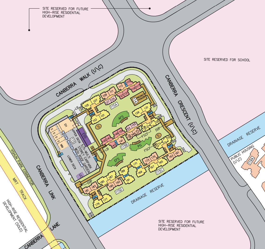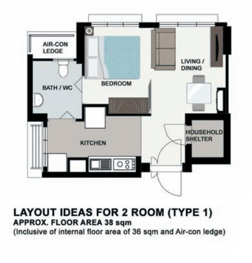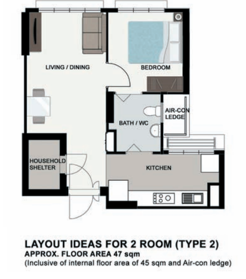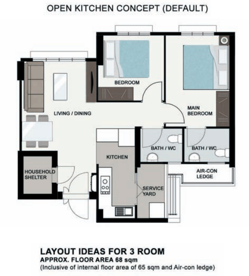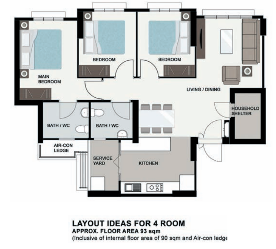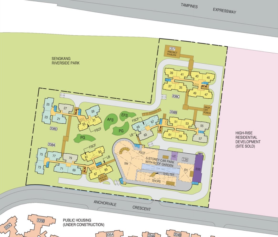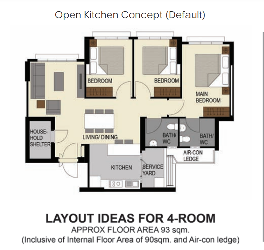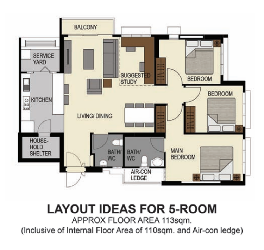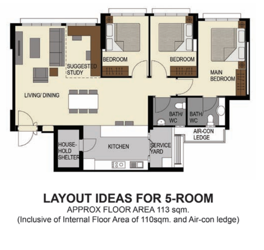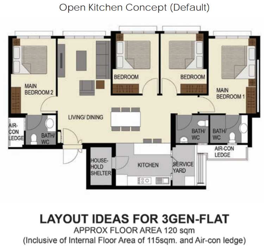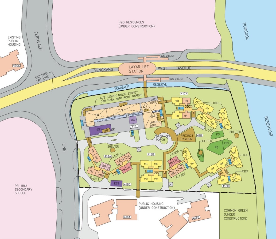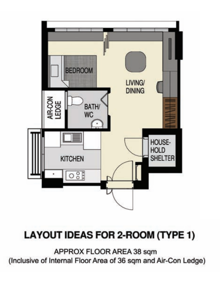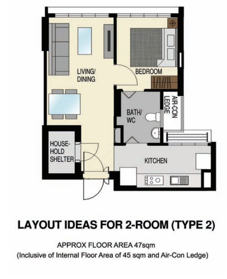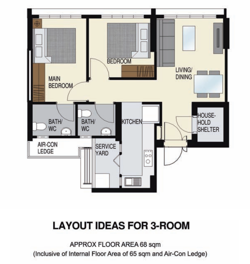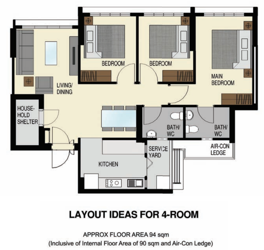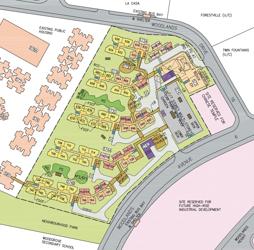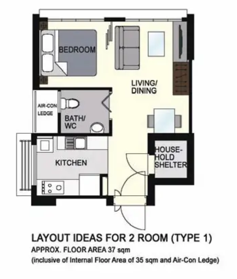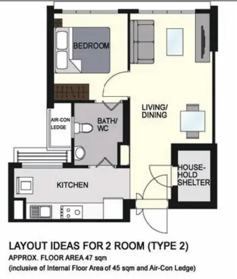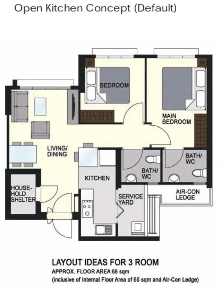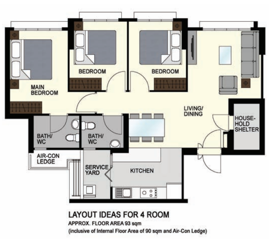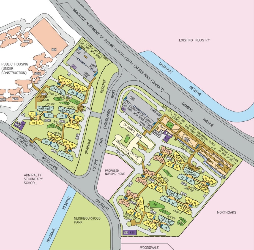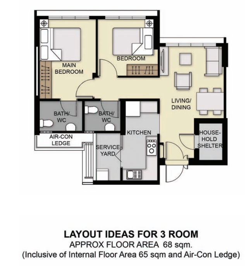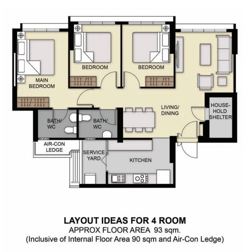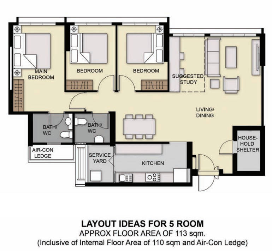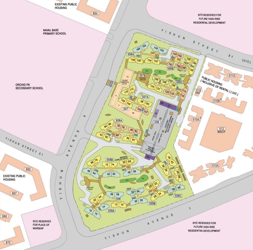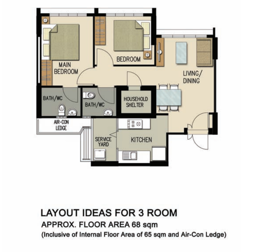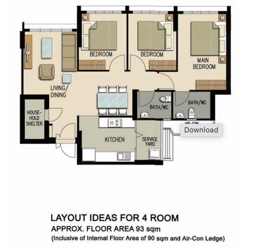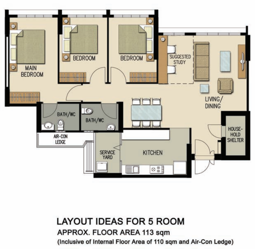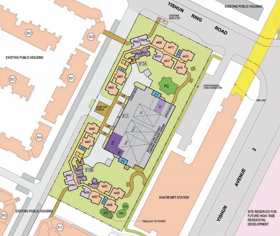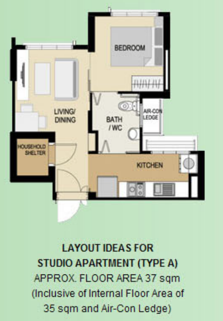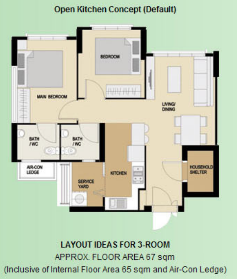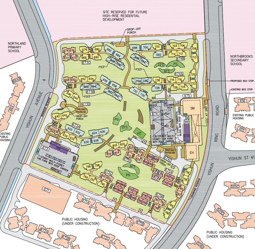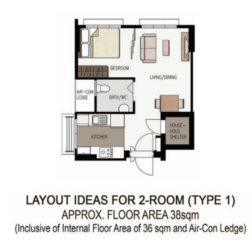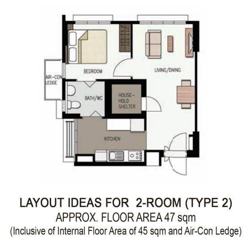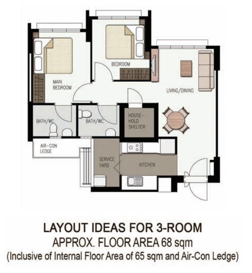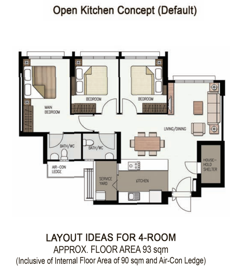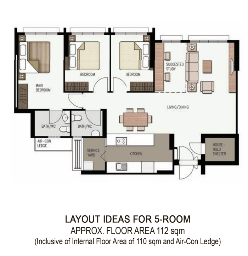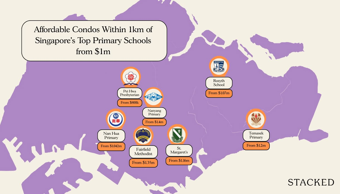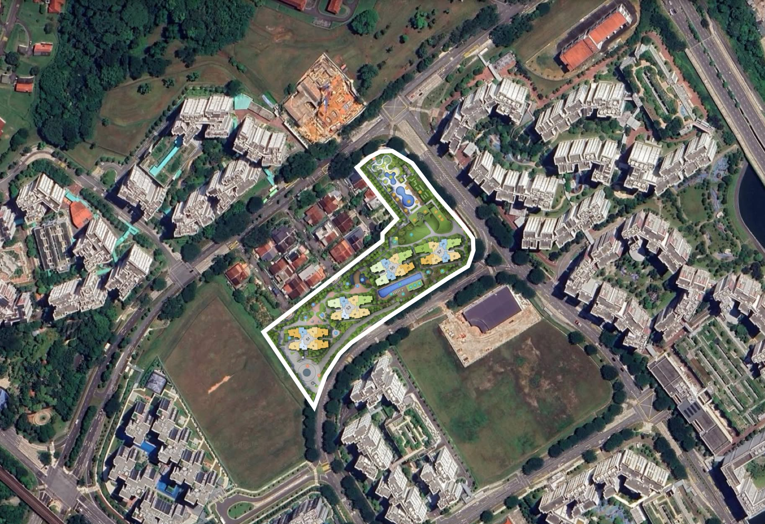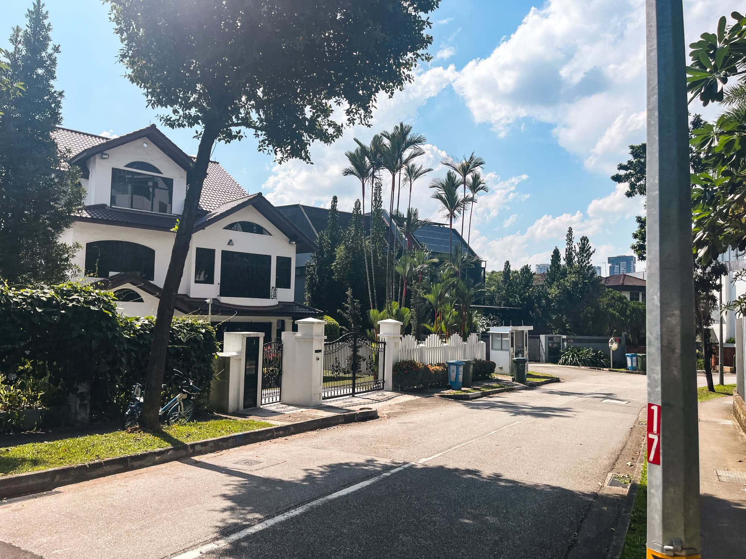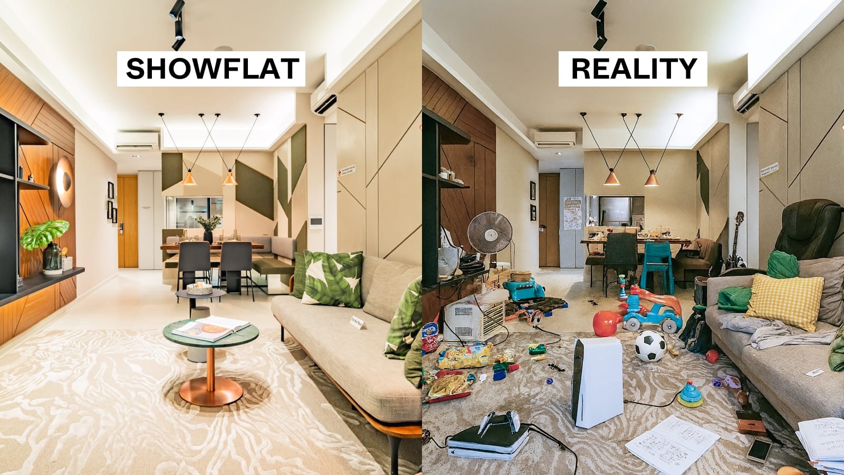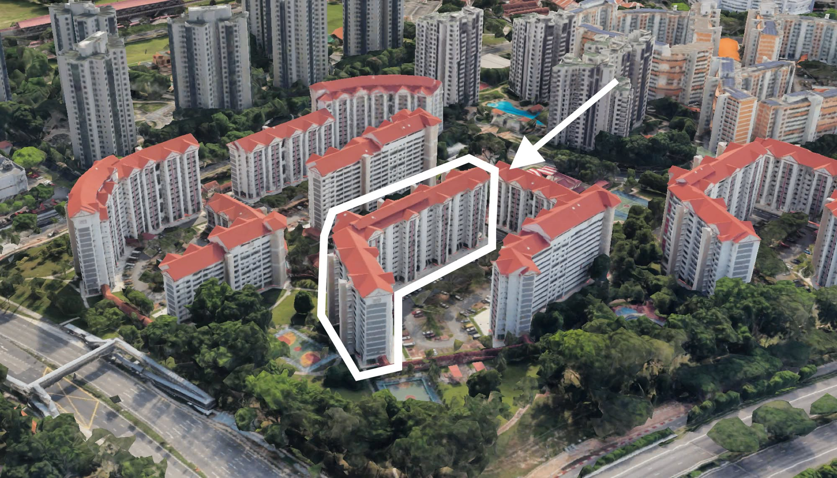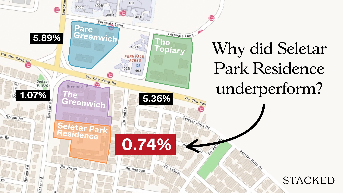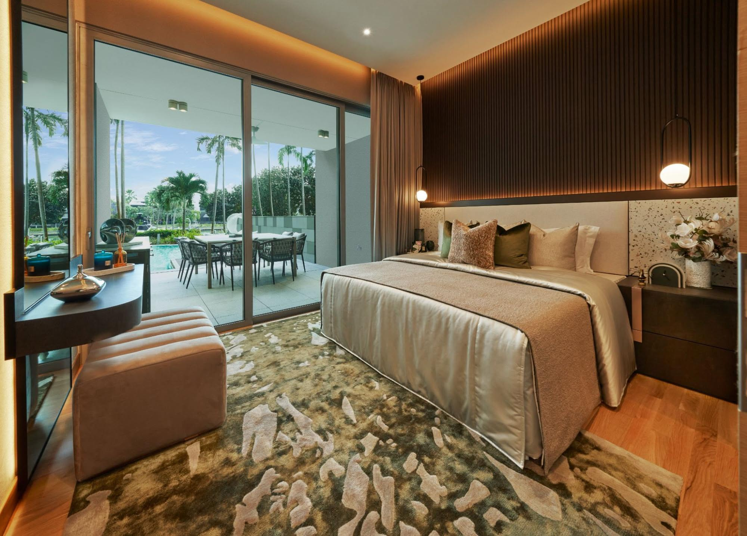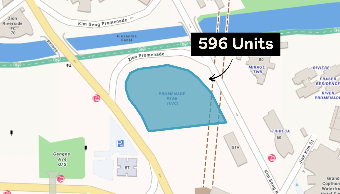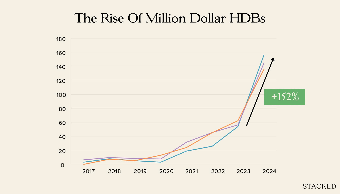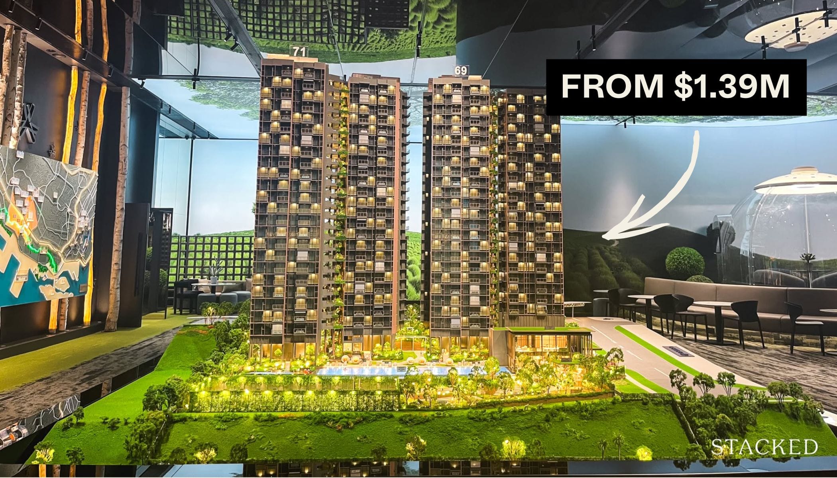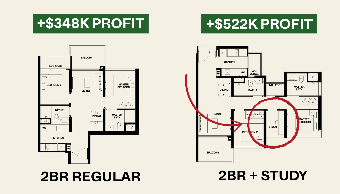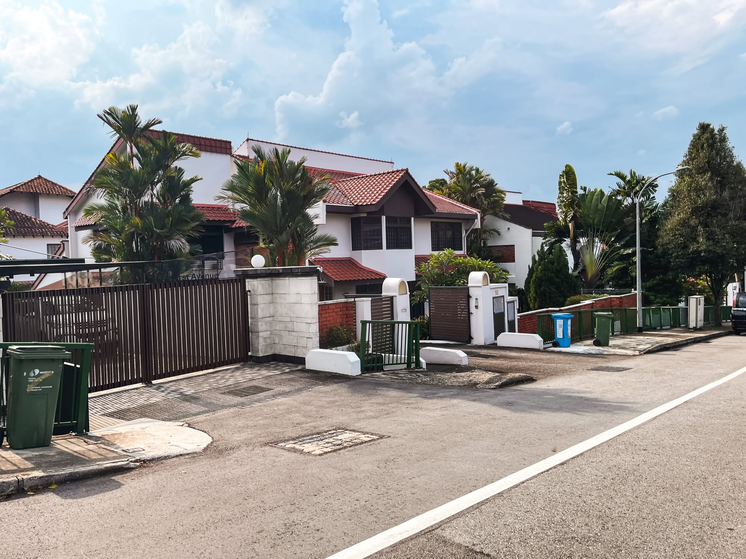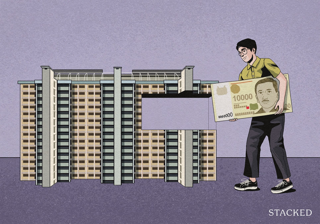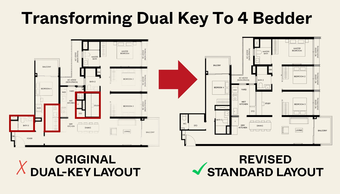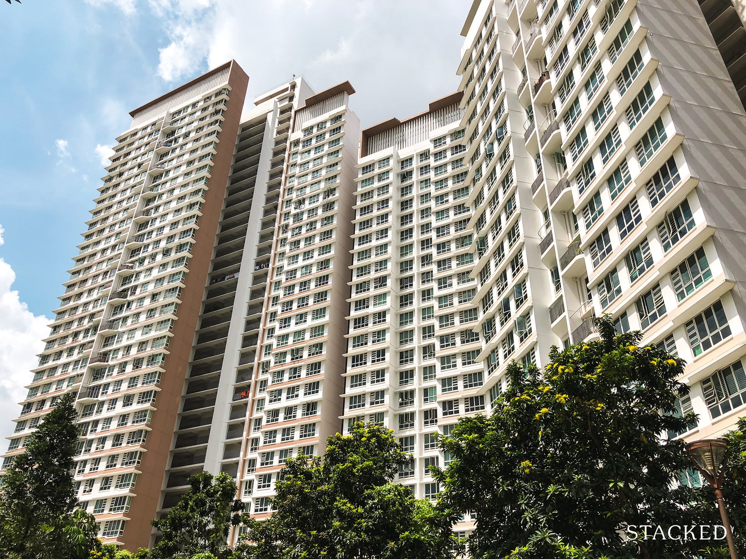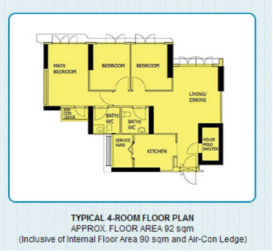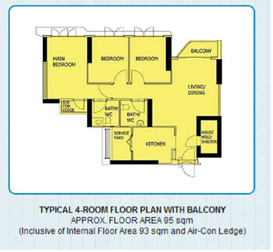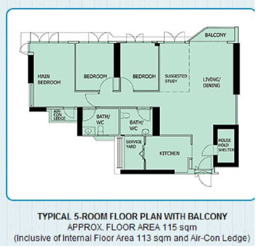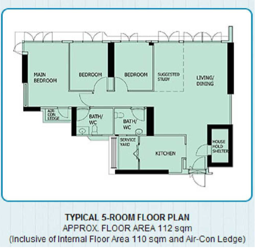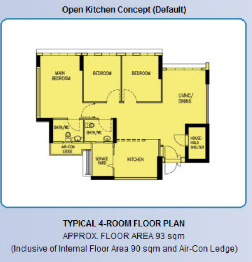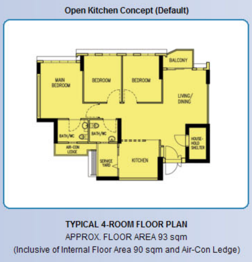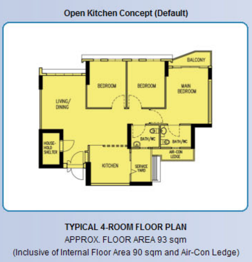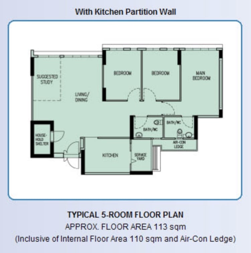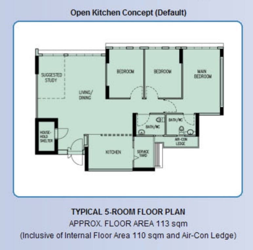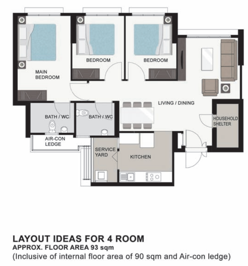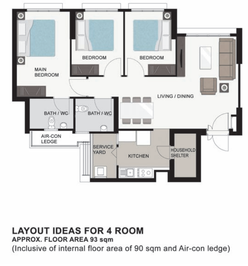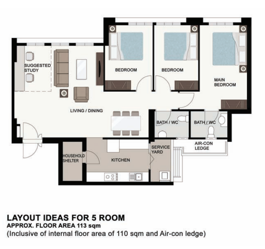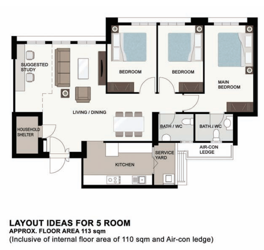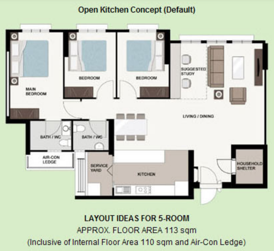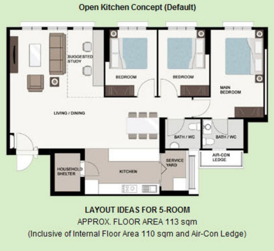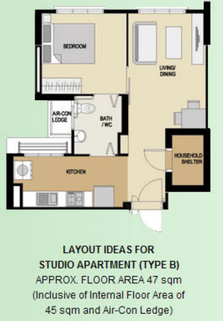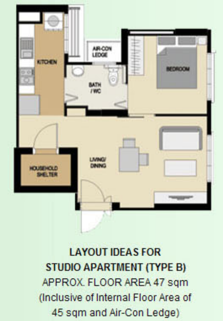With the potential delays in BTO projects due to Covid-19, it’s no surprise that many homeowners have moved towards resale HDBs instead – hence the price increases and new record prices being set every few months. And so, with that, the expected cooling measures finally came about.
But it’s not just about the cooling measures , the news of the increased BTO supply is very much music to the ears of expectant homeowners all over Singapore. Future homebuyers will be able to choose from a mix of new flats across mature and non-mature towns such as Bukit Merah, Jurong West, Kallang Whampoa, Queenstown, Tengah, Toa Payoh and Yishun in 2022.
That said, if you have much more urgent needs (and want a flat with a newer lease), your best bet will still be a flat that has just reached MOP (Minimum Occupation Period). This means it’ll just be 5 years old (some may be even newer depending on early sale cases), and you’ll have the added benefit of being able to move in immediately.
With that, here’s the entire list of HDB flats that will MOP in 2022. It’s a long one, so we’ve taken the liberty of splitting it into 2 parts – mature and non-mature estates. We’d take a look at non-mature in the first part (mature estates will be next):
List of HDBs reaching their MOP in 2022 (Non-Mature Estates) Bukit Batok
Skyline II @ Bukit Batok
Details Info No. of Units 744, 3 to 5 room flats No. of Blocks 3 blocks, ranging from 25 to 38 stories BTO Launch March 2012
What We Like What We Don’t Like Amenities at your doorstep Very noisy due to PIE, flyover and MRT track Right next to the park connector Slightly narrow corridors 5 malls relatively nearby The sky garden is underwhelming. Efficient use of development space Underpass facilities are probably unhealthy
Amenities
Public Transportation
Bukit Batok MRT (7-10mins unsheltered walk) Bus service 176, 187, 188, 868E and 990 along Bukit Batok Ave 1 Malls
West mall West gate Jem IMM Jcube Schools (Within 1KM)
Keming Primary School Bukit View Primary School Yuhua Primary School Princess Elizabeth Primary School Bukit Batok Secondary School Bukit View Secondary School Millenia Institute Layout Analysis
3-Room
Pros Cons Decent size living, dining, and kitchen area Tight master bedroom size. No wasted bedroom walkway space Master bedroom entrance opens straight to master bathroom.
4-Room
Pros Cons Decent size living, dining and kitchen area Protruding column between bedrooms hence walls could not be hacked fully Spacious size master bedroom Certain stacks/level comes with a balcony
5-Room
Pros Cons Good size living, dining and kitchen area Protruding column between bedrooms hence walls could not be hacked fully. Living and bedroom walls are aligned Structural column between common bedroom Certain stacks/level comes with a balcony
Price
Unit type Launch price (March 2012) Past 12 months transactions (Skyline 1) 3-room (65sqm) $200,000 – $253,000 $440,000-$478,000 4-room (90-93sqm) $301,000 – $416,000 $590,000-$710,000 5-room (110-113sqm) $408,000 – $530,000 $745,000-$900,000
SkyPeak @ Bukit Batok
Details Info No. of Units 1430 units, 2-5 room flats No. of Blocks 7 blocks, ranging from 26 to 40 storeys BTO Launch March 2013
What We Like What We Don’t Like Amenities at your doorstep Away from MRT station Right next to two primary schools 5 malls relatively nearby Great distance to the opposite block
Amenities
Public Transportation
Bukit Batok MRT (10-12 mins unsheltered walk) Bus service 173 along Bukit Batok St 21 Bus service 66 and 990 along Bukit Batok East Ave 6 Malls
West mall West gate Jem IMM Jcube Schools (Within 1KM)
Keming Primary School Bukit View Primary School Bukit View Secondary School Layout Analysis
2-Room
Pros Cons Spacious living and dining area Bedroom on the smaller side Jack & Jill bathroom Good size kitchen area
3-Room
Pros Cons Decent size kitchen area, able to do kitchen counter space on both sides Long bedroom walkway space Spacious size master bedroom Protruding column between bedrooms hence walls could not be hacked fully Certain stacks/level comes with a balcony The main door opens straight to the living and dining area, lacks privacy
4-Room (Type 1)
Pros Cons Decent size bedrooms and kitchen area. Long bedroom walkway space Protruding column between bedrooms hence walls could not be hacked fully The main door opens straight to the living and dining area, lacks privacy
4-Room (Type 2)
Pros Cons Decent size living and bedroom space Protruding column between bedrooms hence walls could not be hacked fully Separate living and dining area. The main door opens straight to living and dining area, lacks privacy No wasted bedroom walkway space Small kitchen area
4-Room (Type 3)
Pros Cons Decent size bedrooms and kitchen area Long bedroom walkway space Living and dining shares the same facing with lots of windows; allows natural ventilation and light into the unit Protruding column between bedrooms hence walls could not be hacked fully Main door open straight to living and dining are, lacks privacy
5-Room (Type 1)
Pros Cons Spacious living, dining and kitchen area Protruding column between bedrooms hence walls could not be hacked fully. Separate living and dining area
5-Room (Type 2)
Pros Cons Decent size bedrooms and kitchen area Tight common bathroom Extra windows in the kitchen, great for ventilation Protruding column between bedrooms hence walls could not be hacked fully Living and dining shares the same facing with lots of windows; allows natural ventilation and light into the unit The main door opens straight to the living and dining area, lacks privacy
Price
Unit type Launch price (March 2013) Past 12 months transactions 2-room (45 sqm) $117,000-$159,000 Nil 3-room (65sqm) $209,000-$225,000 Nil 4-room (90sqm) $294,000-$412,000 Nil 5-room (110sqm) $411,000-$532,000 Nil
Bukit Gombak Vista
Details Info No. of Units 286 units, Studio apartment and 3-room flats No. of Blocks 1 block, 27 storeys BTO Launch January 2014
What We Like What We Don’t Like Amenities at your doorstep Bustle from nearby shops may be noisy to some 200m to Bukit Gombak MRT station
Amenities
Public Transportation
Bukit Gombak MRT (3 mins walk) Bus service 945 and 991 along Bukit Batok West Ave 5 Malls
Schools (Within 1KM)
St Anthony Primary School Da Zhong Primary School Lianhua Primary School Swiss Cottage Secondary School Hillgrove Secondary School Layout Analysis
2-Room (Type 1)Pros Cons Jack & Jill bathroom Tight Bedroom, living and dining area Good size kitchen area
2-Room (Type 2)
Pros Cons Spacious living and dining area Bedroom on the smaller side Jack & Jill bathroom Good size kitchen area
3-Room
Pros Cons Decent size kitchen area, able to do kitchen counter space on both sides Long bedroom walkway space No wasted bedroom walkway space The main door opens straight to the living and dining area, lacks privacy
Price
Unit type Launch price (Jan 2014) Past 12 months transactions Studio (35/45 sqm) From $87,000 Nil 3-room (65sqm) From $221,000 Nil
West Crest @ Bukit Batok
Details Info No. of Units 495 units, 2-, 4- and 5-room flats No. of Blocks 3 blocks, 21/22 storeys BTO Launch May 2014
What We Like What We Don’t Like Amenities at your doorstep Next to the petrol station Close proximity to future Tengah Park JRL line Flanked between major roads, the noise would be an issue Few malls relatively nearby Construction noise from upcoming JRL line and Tengah Small community
Amenities
Public Transportation
Bus service 160M, 941 and 991 along Bukit Batok Ave 8 Bus service 160 and 180 along Bukit Batok Road Malls
Schools (Within 1KM)
Jurong Primary School Yuhua Primary School Princess Elizabeth Primary School Bukit Batok Secondary School Millenia Institute Layout Analysis
2-Room (Type 1)Pros Cons Spacious living and dining areaBedroom on the smaller side Good size kitchen area The bathroom opens up to dining area
2-Room (Type 2)
Pros Cons Spacious living and dining area Bedroom on the smaller side Jack & Jill bathroom Good size kitchen area
4-Room
Pros Cons Decent size bedrooms and kitchen area Protruding column between bedrooms hence walls could not be hacked fully No wasted bedroom walkway The main door opens straight to the living and dining area, lacks privacy Separate living and dining area
5-Room (Type 1)
Pros Cons Spacious living, dining and kitchen area Protruding column between bedrooms hence walls could not be hacked fully No wasted bedroom walkway The main door opens straight to the living and dining area, lacks privacy Separate living and dining area Living and bedroom window walls are aligned
5-Room (Type 2)
Pros Cons Spacious bedrooms and kitchen area Protruding column between bedrooms hence walls could not be hacked fully No wasted bedroom walkway The main door opens straight to the living and dining area, lacks privacy Living and bedroom window walls are aligned
Price
Unit type Launch price (May 2014) Past 12 months transactions 2-room (36/45 sqm) From $85,000 Nil 4-room (90sqm) From $265,000 Nil 5-room (110sqm) From $371,000 Nil
Choa Chu Kang
Details Info No. of Units 682 units, 3-5room flats No. of Blocks 7 blocks ranging 13/14 storeys BTO Launch May 2013
What We Like What We Don’t Like Amenities right across the road Very noisy due to MRT track Inner stacks are too close to the opposite block Quite a distance to MRT station.
Amenities
Public Transportation
Bus service 983 along Choa Chu Kang Ave 6 Bus service 301 along Keat Hong Close Malls
Keat Hong Shopping Centre Lot 1 Sunshine place Schools (Within 1KM)
South View Primary School Chua Chu Kang Primary School Concord Primary School Bukit Panjang Government High School ITE College West Layout Analysis
3-Room Pros Cons Decent size kitchen area, able to do kitchen counter space on both sides Long bedroom walkway space Protruding column between bedrooms, hence walls could not be hacked fully The main door opens straight to the living and dining area and lacks privacy
4-Room (Type 1)
Pros Cons Spacious master bedroom and kitchen area Main door opens straight to the dining area, lacks privacy No wasted bedroom walkway Tight dining area Living and bedroom window walls are aligned
4-Room (Type 2)
Pros Cons Spacious size bedrooms and kitchen area Protruding column between bedrooms hence walls could not be hacked fully No wasted bedroom walkway The main door opens straight to the dining area, lacks privacy Separate living and dining area
5-Room (Type 1)
Pros Cons Spacious size bedrooms and kitchen area Protruding column between bedrooms hence walls could not be hacked fully No wasted bedroom walkway The main door opens straight to the dining area, lacks privacy Living and bedroom window walls are aligned
5-Room (Type 2)
Pros Cons Spacious living, dining and kitchen area Protruding column between bedrooms, hence walls could not be hacked fully No wasted bedroom walkway The main door opens straight to the living and dining area, lacks privacy Living and bedroom window walls are aligned Separate living and dining area
Price
Unit type Launch price (May 2013) Past 12 months transactions 3-room (65sqm) $140,000 – $172,000 $365,000-$412,888 4-room (90sqm) $240,000 – $288,000 $441,888-$520,000 5-room (110sqm) $308,000 – $372,000 $528,800-$635,888
Hougang
Hougang Meadow
Details Info No. of Units 732 units, Studio, 3- and 4-room flats No. of Blocks 6 blocks range from 8/16/18 storeys BTO Launch November 2013
What We Like What We Don’t Like Proximity to the MRT station and amenities One carpark entrance may be too crowded for a 732 units development Ample primary schools within 1km Radius. Inner stacks are too close to the opposite block
Amenities
Public Transportation
Hougang MRT station (5-7 mins walk) Bus service 74, 102, 112,113,119,136,147,324 along upper Serangoon Road Malls
Schools (Within 1KM )
CHIJ Our lady of nativity Holy Innocents Primary School Montford Junior School Punggol Primary School Holy Innocents’ High School Serangoon Secondary School Layout Analysis
Studio (Type A)Pros Cons Jack & Jill bathroom Tight bedroom, living and dining area. Good size kitchen area
2-Room (Type 2)
Pros Cons Spacious living and dining area The bedroom is on the smaller side Jack & Jill bathroom Good size kitchen area
4-Room
Pros Cons Decent size kitchen area, able to do kitchen counter space on both sides Long bedroom walkway space Protruding column between bedrooms, hence walls could not be hacked fully The main door opens straight to living and dining area, lacks privacy
4-Room (Type 1)
Pros Cons Spacious master bedroom and kitchen area The main door opens straight to the dining area, lacks privacy No wasted bedroom walkway
4-Room (Type 2)
Pros Cons Spacious bedrooms and kitchen area Protruding column between bedrooms, hence walls could not be hacked fully No wasted bedroom walkway The main door opens straight to the dining area, lacks privacy Separate living and dining area
Price
Unit type Launch price (May 2014) Past 12 months transactions Studio (35/45sqm) $84,000 – $114,000 Nil 3-room (65sqm) $187,000 – $232,000 $428,000-$480,000 4-room (90sqm) $306,000 – $362,000 $568,000-$668,000
Buangkok Edgeview
Details Info No. of Units 467 units, 4/5-room and 3-Gen flats No. of Blocks 3 blocks ranging from 12/16 storeys BTO Launch September 2014
What We Like What We Don’t Like Ample primary schools within 1km Radius Construction noise from the future semi-expressway Next to the Park Connector Away from the MRT station Basic amenities right across the road Lack bus services The inner stacks are too close to the opposite block
Amenities
Public Transportation
Bus service 101 along Buangkok Crescent Mall s
Greenwich V Buangkok square Hougang Green Shopping Mall The Seletar Mall Hougang 1 Schools (Within 1KM )
Fernvale Primary School Hougang Primary School Yio Chu Kang School Anchor Green Primary School Pei Hwa Secondary School Hougang Secondary School Layout Analysis
4-room Pros Cons Spacious bedrooms and kitchen area Protruding column between bedrooms, hence walls could not be hacked fully No wasted bedroom walkway The main door opens straight to the dining area, lacks privacy Separate living and dining area
5-Room
Pros Cons Spacious living, dining and kitchen area Protruding column between bedrooms, hence walls could not be hacked fully Separate living and dining area The main door opens straight to the living and dining area, lacks privacy No wasted bedroom walkway
3-Gen Pros Cons Dumbbell unit layout, great for multi-generation living Protruding column between bedrooms, hence walls could not be hacked fully Spacious living, dining, and kitchen area The main door opens straight to the living and dining area, lacks privacy Separate living and dining area No wasted bedroom walkway
Price
Unit type Launch price (Sept 2014) Past 12 months transactions 4-room (90sqm) From $268,000 Nil 5-room (110sqm) From $343,000 Nil 3-Gen (115sqm) From $348,000 Nil
Jurong West
Spring Haven @ Jurong
Details Info No. of Units 478 units, 2-, 3- and 4-room flats No. of Blocks 3 blocks, 16 storeys BTO Launch May 2013
What We Like What We Don’t Like Small development Road noise from the nearby Expressway Construction and dust issues from JRL line and Tengah neighbourhood developments Away from amenities and the MRT station Highly dependent on bus services to get to the MRT station
Amenities
Public Transportation
Bus service 49 and 334 along Jurong West St 42 Market Market:
Jurong Central Plaza Jurong West 505 Market and Food Centre Schools (Within 1KM )
Rulang Primary School Shuqun Primary School Hua Yi Secondary School Yuhua Secondary School Layout Analysis
2-room Pros Cons Decent size living and dining area Bedroom on the smaller side. Jack & Jill bathroom Good size kitchen area
3-Room
Pros Cons Good size kitchen area Long bedroom walkway space Decent size of bedrooms Tight dining area
4-room Pros Cons Spacious bedrooms and kitchen area Protruding column between bedrooms, hence walls could not be hacked fully Good size living area The main door opens straight to the dining area, lacks privacy No wasted bedroom walkway Separate living and dining area
Price
Unit type Launch price (May 2013) Past 12 months transactions 2-room (45sqm) $94,000 – $123,000 Nil 3-room (65sqm) $160,000 – $200,000 Nil 4-room (90sqm) $260,000 – $320,000 Nil
Yung Kuang Court Details Info No. of Units 528 units, 4 and 5-room flats No. of Blocks 5 blocks, 19/20 storeys BTO Launch November 2013
What We Like What We Don’t Like Jurong lake view for certain stacks Lack of schools in the vicinity Easy access to AYE via Corporation Road Away from amenities and the MRT station Close proximity to Jurong lake garden Highly dependent on bus services to get to the MRT station
Amenities
Public Transportation
Bus service 79 and 178 along Corporation Road Bus service 30,49,98,240 and 246 along Corporation Drive Mall:
Superbowl Jurong Taman Jurong Shopping Centre Taman Jurong Market and Food Centre Schools (Within 1KM )
Lakeside Primary School Jurong Secondary School Layout Analysis
4-room Pros Cons Spacious bedrooms and kitchen area Protruding column between bedrooms, hence walls could not be hacked fully Good size living area The main door opens straight to the dining area, lacks privacy No wasted bedroom walkway Separate living and dining area
5-Room
Pros Cons Spacious living, dining, and kitchen area Protruding column between bedrooms, hence walls could not be hacked fully Separate living and dining area The main door opens straight to the living and dining area, lacks privacy No wasted bedroom walkway
More from Stacked
It’s quite amazing to see how Singapore’s MRT network has blossomed over the years, with the different coloured lines snaking…
Stacked ·
10 Nov 2022 ·
4 comments
Price
Unit type Launch price (Nov 2013) Past 12 months transactions 4-room (90sqm) $256,000 – $333,000 Nil 5-room (110sqm) $320,000 – $409,000 Nil
Boon Lay View Details Info No. of Units 810 units, 3-, 4-, 5-room and 3-Genflats No. of Blocks 5 blocks, 19/20 storeys BTO Launch November 2013
What We Like What We Don’t Like Close proximity to the future Jurong West and Corporation JRL station Flanked between two major roads, the noise would be an issue Easy access to PIE via Jurong West Avenue 2 Construction noise from JRL above-ground MRT line Highly dependent on bus services to get to the nearest MRT station currently.
Amenities
Public Transportation
Bus service 157 along Jurong West Avenue 2 Bus service157,174 and 185 along Corporation Road Bus service 174,198,502 along Boon Lay Avenue Mall:
Jurong Point Boon Lay Shopping Centre Boon Lay place Market and Food Centre Schools (Within 1KM )
Boon Lay Garden Primary School Corporation Primary School Rulang Primary River Valley high School Layout Analysis
3-room Pros Cons Decent size kitchen area, able to do kitchen counter space on both sides Long bedroom walkway space No column between bedrooms Tight dining area The main door opens straight to the living and dining area, lacks privacy
4-Room
Pros Cons Spacious bedrooms and kitchen area Tight living area No wasted bedroom walkway The main door opens straight to the dining area, lacks privacy Separate living and dining area
5-Room (Type 1)
Pros Cons Spacious living, dining, and kitchen area Protruding column between bedrooms, hence walls could not be hacked fully Separate living and dining area
5-Room (Type 2)
Pros Cons Decent size bedrooms and kitchen area Protruding column between bedrooms, hence walls could not be hacked fully Separate living and dining area The main door opens straight to the living and dining area, lacks privacy Separate living and dining area
3-Gen
Pros Cons Dumbbell unit layout, great for multi-generation living The main door opens straight to the living and dining area, lacks privacy Spacious living, dining, and kitchen area No wasted bedroom walkway Separate living and dining area.
Price
Unit type Launch price (Nov 2013) Past 12 months transactions 3-room (65sqm) $160,000 – $199,000 Nil 4-room (90sqm) $256,000 – $320,000 $525,000-$535,000 5-room (110sqm) $320,000 – $386,000 Nil 3-Gen (115sqm) $321,000-$387,000 Nil
Golden Lavender
Details Info No. of Units 149 units, Studio apartment No. of Blocks 1 block, 16 storeys BTO Launch January 2014
What We Like What We Don’t Like Amenities right across the road Away from the MRT station Small community Road noise from Jurong West Avenue 4
Amenities
Public Transportation
Bus service 193 and 242 along Jurong West Ave 4 Mall:
Pioneer Mall Gek Poh Shopping Centre Jurong Point Jurong West Hawker Centre Schools (Within 1KM )
Frontier Primary School West Grove Primary School Westwood Primary School Pioneer Primary school Boon Lay Secondary School Jurong West Secondary School Layout Analysis
2-room (Type 1)Pros Cons Jack & Jill bathroom Tight Bedroom, living, and dining area. Good size kitchen area
2-room (Type 2)Pros Cons Spacious living, dining, and kitchen area The bedroom is on the smaller side. Jack & Jill bathroom Good size kitchen area
Price
Unit type Launch price (Jan 2014) Past 12 months transactions Studio (35/45 sqm) From $83,000 Nil
Punggol
Waterway View
Details Info No. of Units 1057 units, 3 to 5 room flats No. of Blocks 10 blocks, ranging from 6 to 17 stories BTO Launch September 2013
What We Like What We Don’t Like Waterfront living Away from MRT Right next to the park connector Certain stacks come with a balcony Proximity to a few primary schools
Amenities
Public Transportation
Oasis LRT station (5 to 10 minutes walk) Bus service 386 along Edgedale plains Malls
Waterway Point Punggol Plaza Punggol Oasis Terrace Schools (Within 1KM)
Oasis Primary School Edgefield Primary School Waterway Primary School Horizon Primary School Greendale Primary School Punggol Secondary School Layout Analysis
3-Room
Pros Cons Separate living and dining area The main door opens straight to the dining area, lacks privacy No wasted bedroom walkway space
4-Room
Pros Cons Decent size living, dining and kitchen area Protruding column between bedrooms hence walls could not be hacked fully Separate living and dining area Certain stacks come with a balcony No wasted bedroom walkway
5-Room
Pros Cons Good size living, dining and kitchen area Protruding column between bedrooms hence walls could not be hacked fully. Separate living and dining area Certain stacks come with balcony No wasted bedroom walkway
Price
Unit type Launch price (Sept 2013) Past 12 months transactions 3-room (65sqm) $181,000 – $224,000 Nil 4-room (90sqm) $293,000 – $373,000 Nil 5-room (110-113sqm) $365,000 – $474,000 Nil
The Verandah @ Matilda
Details Info No. of Units 481 units, 4- and 5-room flats No. of Blocks 5 blocks, ranging from 12 to 17 storeys BTO Launch September 2013
What We Like What We Don’t Like Easy access to expressway Away from MRT station Unblocked view of Sungei Punggol for certain stacks Quiet enclave Sky garden with a great view
Amenities
Public Transportation
Soo Teck LRT (5-7 mins unsheltered walk) Bus service 382 along Punggol Field/Sumang lane Malls
Waterway Point Compass One Schools (Within 1KM)
Punggol Green Primary School Valour Primary School Springdale Secondary School Edgefield Secondary School Layout Analysis
4-Room
Pros Cons Decent size bedrooms and kitchen area. Long bedroom walkway space Protruding column between bedrooms hence walls could not be hacked fully
5-Room (Type 1)
Pros Cons Spacious living, dining and kitchen area Protruding column between bedrooms hence walls could not be hacked fully. Separate living and dining area Long bedroom walkway space Living and bedroom window walls are aligned
Price
Unit type Launch price (Sept 2013) Past 12 months transactions 4-room (90sqm) $293,000-$373,000 Nil 5-room (110sqm) $365,000-$474,000 $638,000-$660,000
Matilda Edge
Details Info No. of Units 1330 units, 2- to 4-room flats No. of Blocks 9 blocks, ranging from 16 to 18 storeys BTO Launch September 2013
What We Like What We Don’t Like Easy access to expressway Away from MRT station Expressway and major traffic noise Lacks amenities Inner stack is too close to opposite block/carpark
Amenities
Public Transportation
Soo Teck LRT (6-8 mins unsheltered walk) Bus service 382 along Sumang Lane Bus service 39,43,117,118,119 and 666 along Punggol Way Malls
Waterway Point Compass One Schools (Within 1KM)
Punggol Green Primary School Valour Primary School Compassvale Primary School Springdale Primary School Springdale Secondary School Edgefield Secondary School Compassvale Secondary School Layout Analysis
2-Room (Type 1)
Pros Cons Spacious kitchen area. Tight bedroom area Bathroom access up to living/dining area
2-Room (Type 2)
Pros Cons Good size kitchen area. The main door opens straight to the living and dining area and lacks privacy Jack and Jill bathroom
3-Room
Pros Cons Spacious kitchen area Long bedroom walkway space Tight living and dining area
4-Room
Pros Cons Spacious living, dining and kitchen area Protruding column between bedrooms hence walls could not be hacked fully. Separate living and dining area Long bedroom walkway space The main door opens straight to the dining area and lacks privacy
Price
Unit type Launch price (Sept 2013) Past 12 months transactions 2-room (35/45sqm) $81,000-$134,000 Nil 3-room (65sqm) $176,000-$215,000 Nil 4-room (90sqm) $279,000-$343,000 Nil
Matilda Court
Details Info No. of Units 1162 units, 2- to 5-room flats No. of Blocks 10 blocks, 17 storeys BTO Launch July 2014
What We Like What We Don’t Like Easy access to expressway Away from MRT station Self-sustained development with basic amenities in development itself Expressway and major traffic noise Inner stack is too close to opposite block/carpark
Amenities
Public Transportation
Soo Teck LRT (10-12 mins unsheltered walk) Bus service 382 along Sumang Lane Malls
Waterway Point Compass One Schools (Within 1KM)
Punggol Green Primary School Valour Primary School Compassvale Primary School Springdale Primary School Springdale Secondary School Edgefield Secondary School Compassvale Secondary School Layout Analysis
2-Room (Type 1)
Pros Cons Spacious kitchen area, able to do kitchen counter space on both sides of the wall. Tight bedroom area Bathroom access opens up to the living/dining area
2-Room (Type 2)
Pros Cons Good size kitchen area. Oddly place shower area Jack and Jill bathroom Spacious living and dining area
3-Room
Pros Cons Spacious kitchen area Tight living and dining area No wasted bedroom walkway
4-Room
Pros Cons Spacious living, dining and kitchen area Protruding column between bedrooms hence walls could not be hacked fully. Separate living and dining area The main door opens straight to the dining area and lacks privacy No wasted bedroom walkway
5-Room
Pros Cons Spacious living, dining and kitchen area Protruding column between bedrooms hence walls could not be hacked fully. Separate living and dining area The main door opens straight to the dining area and lacks privacy No wasted bedroom walkway
Price
Unit type Launch price (July 2014) Past 12 months transactions 2-room (35/45sqm) From $82,000 Nil 3-room (65sqm) From $166,000 Nil 4-room (90sqm) From $278,000 Nil 5-room (110sqm) From $334,000 Nil
Waterway Sunray
Details Info No. of Units 582 units, 2- to 5-room flats No. of Blocks 6 blocks, ranging from 7 to 19 storeys BTO Launch July 2014
What We Like What We Don’t Like Waterfront living Away from MRT station Self-sustained development with basic amenities in development itself Inner stack is too close to opposite block/carpark Next to the park connector Lacks bus service
Amenities
Public Transportation
Kandaloor LRT (10-12 mins walk) Bus service 381 along Punggol East Malls
Waterway Point Punggol Plaza Punggol Oasis Terrace Schools (Within 1KM)
Waterway Primary School Horizon Primary School Greendale Primary School Greendale Secondary School Layout Analysis
2-Room (Type 1)
Pros Cons Spacious kitchen area, able to do kitchen counter space on both sides of the wall. Tight bedroom area Bathroom access up to living/dining area
2-Room (Type 2)
Pros Cons Good size kitchen area. Tight bedroom area Jack and Jill bathroom Spacious living and dining area
3-Room
Pros Cons Spacious kitchen area Tight living and dining area No wasted bedroom walkway
4-Room
Pros Cons Spacious living, dining and kitchen area Protruding column between bedrooms hence walls could not be hacked fully. Separate living and dining area The main door opens straight to the Living area, lacks privacy No wasted bedroom walkway
5-Room
Pros Cons Spacious living, dining and kitchen area Protruding column between bedrooms hence walls could not be hacked fully. Separate living and dining area The main door opens straight to the living area and lacks privacy No wasted bedroom walkway
Price
Unit type Launch price (July 2014) Past 12 months transactions 2-room (35/45sqm) From $82,000 Nil 3-room (65sqm) From $166,000 Nil 4-room (90sqm) From $278,000 Nil 5-room (110sqm) From $334,000 Nil
Read this next
Sembawang
EastBrook @ Canberra
Details Info No. of Units 1030 units, 2- to 4-room flats No. of Blocks 7 blocks, 15 storeys BTO Launch May 2013
What We Like What We Don’t Like Quiet enclave Away from MRT station Self-sustained development with basic amenities in development itself Lacks primary school within 1Km range Next to the park connector Lacks bus service
Amenities
Public Transportation
Canberra MRT (20 mins walk) Bus service 883 along Canberra Street Malls
Canberra Plaza Sembawang Shopping Centre Sun Plaza Schools (Within 1KM)
Layout Analysis
2-Room
Pros Cons Good size kitchen area. Tight bedroom area Jack and Jill bathroom Spacious living and dining area
3-Room
Pros Cons Spacious kitchen area Tight living area Decent size bedrooms The main door opens straight to the Living area, lacks privacy Long bedroom walkway
4-Room
Pros Cons Spacious living, dining and kitchen area Protruding column between bedrooms hence walls could not be hacked fully. Separate living and dining area The main door opens straight to the Living area and lacks privacy No wasted bedroom walkway
Price
Unit type Launch price (May 2013) Past 12 months transactions 2-room (45sqm) From $82,000 Nil 3-room (65sqm) From $138,000 Nil 4-room (90sqm) From $225,000 Nil
EastWave @ Canberra
Details Info No. of Units 714 units, 4- and 5-room flats No. of Blocks 6 blocks, Ranging from 13 to 15 storeys BTO Launch May 2013
What We Like What We Don’t Like Quiet enclave Lacks bus services Self-sustained development with basic amenities in development itself Lacks primary school within 1 km range Walking distance to Canberra MRT station.
Amenities
Public Transportation
Canberra MRT (5-8 mins walk) Bus service 883 along Canberra Way Malls
Canberra Plaza Sembawang Shopping Centre Sun Plaza Schools (Within 1KM)
Layout Analysis
4-Room
Pros Cons Spacious kitchen area The main door opens straight to the Living area and lacks privacy No column between bedrooms
5-Room
Pros Cons Spacious living, dining and kitchen area The main door opens straight to the Living area and lacks privacy Separate living and dining area No wasted bedroom walkway No columns in between bedrooms
Price
Unit type Launch price (May 2013) Past 12 months transactions 4-room (90sqm) $294,000 – $348,000 $485,000 5-room (110sqm) $363,000 – $428,000 $650,000-$660,000
EastLawn @ Canberra
Details Info No. of Units 337 units, 4- and 5-room flats No. of Blocks 3 blocks, Ranging from 13 and 14 storeys BTO Launch Nov 2013
What We Like What We Don’t Like Quiet enclave Lacks bus services Self-sustained development with basic amenities in development itself Lacks primary schools within 1 km range Small community Away from MRT
Amenities
Public Transportation
Canberra MRT (15 mins walk) Bus service 883 along Canberra Street Malls
Canberra Plaza Sembawang Shopping Centre Sun Plaza Schools (Within 1KM)
Layout Analysis
4-Room
Pros Cons Spacious kitchen area The main door opens straight to the Living area and lacks privacy Separate living & dining area Protruding column between bedrooms hence walls could not be hacked fully. No wasted bedroom walkway
5-Room
Pros Cons Spacious living, dining and kitchen area The main door opens straight to the Living area and lacks privacy Separate living and dining area Protruding column between bedrooms hence walls could not be hacked fully. No wasted bedroom walkway
Price
Unit type Launch price (Nov 2013) Past 12 months transactions 4-room (90sqm) $236,000 – $281,000 $485,000 5-room (110sqm) $315,000 – $373,000 $650,000-$660,000
EastCrown @ Canberra
Details Info No. of Units 1220 units, 2- to 5-room flats No. of Blocks 8 blocks, 13 storeys BTO Launch March 2014
What We Like What We Don’t Like Quiet enclave lack bus service Within walking distance to Canberra MRT station lack primary school within 1Km range Next to the park connector
Amenities
Public Transportation
Canberra MRT (5 mins walk) Bus service 883 along Canberra Street Malls
Canberra Plaza Sembawang Shopping Centre Sun Plaza Schools (Within 1KM)
Layout Analysis
2-Room (Type 1)
Pros Cons Good size kitchen area. Tight bedroom area Jack and Jill bathroom Bathroom located too close to the main entrance Decent size living and dining area
2-Room (Type 2)
Pros Cons Good size kitchen area. Tight bedroom area Jack and Jill bathroom Spacious living and dining area
3-Room
Pros Cons Spacious kitchen area Tight living and dining area Decent size bedrooms
4-Room
Pros Cons Spacious living, dining and kitchen area Protruding column between bedrooms hence walls could not be hacked fully. Separate living and dining area The main door opens straight to the dining area and lacks privacy No wasted bedroom walkway
5-Room
Pros Cons Spacious living, dining and kitchen area The main door opens straight to the Living area and lacks privacy Separate living and dining area Protruding column between bedrooms hence walls could not be hacked fully. No wasted bedroom walkway
Price
Unit type Launch price (May 2013) Past 12 months transactions 2-room (36/45sqm) From $70,000 Nil 3-room (65sqm) From $141,000 Nil 4-room (90sqm) From $236,000 Nil 5-room (110sqm) From $313,000
EastLace @ Canberra
Details Info No. of Units 480 units, 2- to 5-room flats No. of Blocks 4 blocks, 11 storeys BTO Launch March 2014
What We Like What We Don’t Like Self-sustained development with basic amenities in development itself MRT track noise Within walking distance to Canberra MRT station Lacks primary school within 1 km range Next to a park connector
Amenities
Public Transportation
Canberra MRT (5 mins walk) Bus service 117 along Canberra Crescent Malls
Canberra Plaza Sembawang Shopping Centre Sun Plaza Schools (Within 1KM)
Layout Analysis
2-Room (Type 1)
Pros Cons Good size kitchen area. Tight living and dining area Jack and Jill bathroom Decent size bedroom area
2-Room (Type 2)
Pros Cons Good size kitchen area. Tight bedroom area Jack and Jill bathroom Spacious living and dining area
3-Room
Pros Cons Spacious kitchen area Tight living and dining area Decent size bedrooms
4-Room
Pros Cons Spacious living, dining and kitchen area Protruding column between bedrooms hence walls could not be hacked fully. Separate living and dining area The main door opens straight to the dining area and lacks privacy No wasted bedroom walkway
Price
Unit type Launch price (March 2014) Past 12 months transactions 2-room (36/45sqm) From $70,000 Nil 3-room (65sqm) From $141,000 Nil 4-room (90sqm) From $236,000 Nil
Sengkang
Anchorvale Parkview
Details Info No. of Units 503 units, 4-room, 5-room and 3-Gen flats No. of Blocks 4 blocks, 16 storeys BTO Launch March 2014
What We Like What We Don’t Like Self-sustained development with basic amenities in development itself. Away from MRT Next to park riverside park Certain stacks will face expressway road noise Certain stacks come with a balcony
Amenities
Public Transportation
Sengkang MRT (20 mins walk) Farmway LRT (3 mins walk) Bus service 374 along Anchorvale Crescent Malls
Schools (Within 1KM)
Springdale Primary School Nan Chiau Primary School Anchor Green Primary School Layout Analysis
4-Room
Pros Cons Spacious living, dining and kitchen area Protruding column between bedrooms hence walls could not be hacked fully. Separate living and dining area The main door opens straight to the dining area and lacks privacy No wasted bedroom walkway
5-Room (Type 1)
Pros Cons No columns between bedrooms Common bathroom access opens up to the living and dining area. Separate living and dining area No wasted bedroom walkway Unit comes with a balcony Spacious bedrooms
5-Room (Type 2)
Pros Cons Spacious living, dining and kitchen area The main door opens straight to the living area, lacks privacy Separate living and dining area Protruding column between bedrooms hence walls could not be hacked fully. No wasted bedroom walkway
3-Gen
Pros Cons Dumbbell unit layout, great for multi-generational living The main door opens straight to the living area, lacks privacy Separate living and dining area Protruding column between bedrooms hence walls could not be hacked fully. Spacious living, dining and kitchen area No wasted bedroom walkway
Price
Unit type Launch price (March 2014) Past 12 months transactions 4-room (90sqm) From $268,000 Nil 5-room (110sqm) From $358,000 Nil 3-Gen (115sqm) From $351,000 Nil
Fernvale Riverwalk
Details Info No. of Units 727 units, 2- to 4-room flats No. of Blocks 4 blocks, 20-22storeys BTO Launch July 2013
What We Like What We Don’t Like Self-sustained development with basic amenities in development itself LRT track noise Within walking distance to Layar LRT station Next to Punggol Reservoir
Amenities
Public Transportation
Layar LRT ( 1 min walk) Bus service along Malls
The seletar Mall Compass One Schools (Within 1KM)
Layout Analysis
2-Room (Type 1)
Pros Cons Good size kitchen area. Tight bedroom area The bathroom opens up to dining area
2-Room (Type 2)
Pros Cons Good size kitchen area. Tight bedroom area Jack and Jill bathroom Spacious living and dining area
3-Room
Pros Cons Spacious kitchen area Tight living and dining area Decent size bedrooms
4-Room
Pros Cons Spacious living, dining and kitchen area Protruding column between bedrooms hence walls could not be hacked fully. Separate living and dining area The main door opens straight to the dining area and lacks privacy No wasted bedroom walkway
Price
Unit type Launch price (March 2014) Past 12 months transactions 2-room (36/45sqm) From $70,000 Nil 3-room (65sqm) From $141,000 Nil 4-room (90sqm) From $236,000 Nil
Woodlands
Woodlands Glen
Details Info No. of Units 888 units, 2- to 4-room flats No. of Blocks 5 blocks, 13 storeys BTO Launch January 2014
What We Like What We Don’t Like Self-sustained development with basic amenities in development itself Quite a distance to MRT station Easy access to expressway
Amenities
Public Transportation
Woodlands South MRT station ( 10 min walk) Bus service 901 along Woodlands Dr 16 Malls
Causeway Point Vista Point 888 Plaza Schools (Within 1KM)
Innova Primary School Woodgrove Primary School Woodlands Ring Primary School Woodlands Primary School Woodgrove Secondary School Christchurch Secondary School Woodlands Ring Secondary School Spectra Secondary School Layout Analysis
2-Room (Type 1)
Pros Cons Good size kitchen area. Tight bedroom area The bathroom opens up to dining area
2-Room (Type 2)
Pros Cons Good size kitchen area. Tight bedroom area Jack and Jill bathroom Spacious living and dining area
3-Room
Pros Cons Spacious kitchen area Tight living and dining area Decent size bedrooms
4-Room
Pros Cons Spacious living, dining and kitchen area Protruding column between bedrooms hence walls could not be hacked fully. Separate living and dining area The main door opens straight to the dining area, lacks privacy No wasted bedroom walkway
Price
Unit type Launch price (Jan 2014) Past 12 months transactions 2-room (36/45sqm) From $73,000 Nil 3-room (65sqm) From $145,000 Nil 4-room (90sqm) From $234,000 Nil
Woodlands Pasture l & ll
Details Info No. of Units 1018 units, 3- to 5-room flats No. of Blocks 10 blocks, 14/16 storeys BTO Launch May 2013
What We Like What We Don’t Like Self-sustained development with basic amenities in development itself Away from MRT station Construction noise of North-South Corridor viaduct
Amenities
Public Transportation
Admiralty MRT ( 15 mins walk) Bus service 858 along Gambas Avenue Bus service along 904 along Woodlands Cresecent Malls
Woodlands Mart Kampung Admiralty Schools (Within 1KM)
Riverside Primary School Admiralty Primary School Greenwood Primary School Admiralty Secondary School Layout Analysis
3-Room
Pros Cons Spacious kitchen area Tight living and dining area Decent size bedrooms long bedroom walkway
4-Room
Pros Cons Spacious living, dining and kitchen area Protruding column between bedrooms hence walls could not be hacked fully. Separate living and dining area The main door opens straight to the dining area and lacks privacy No wasted bedroom walkway
5-Room
Pros Cons Spacious living, dining and kitchen area Protruding column between bedrooms hence walls could not be hacked fully. Separate living and dining area Main door open straight to dining area, lacks privacy No wasted bedroom walkway
Price
Unit type Launch price (May 2013) Past 12 months transactions 3-room (65sqm) From $133,000 Nil 4-room (90sqm) From $223,000 Nil 5-room (110sqm) From $276,000 Nil
Yishun
Angsana Breeze @ Yishun
Details Info No. of Units 958 units, 3- to 4-room flats No. of Blocks 9 blocks, 13 storeys BTO Launch July 2013
What We Like What We Don’t Like Self-sustained development with basic amenities in development itself Away from MRT station Some stacks face the reservoir view
Amenities
Public Transportation
Khatib MRT ( 15 mins walk) Bus service 805 and 811 along Yishun Avenue 4 Malls
Schools (Within 1KM)
Naval Base Primary School Northland Primary School Northbrooks Secondary School Orchird Park Secondary School Chung Cheng High School (Yishun) Layout Analysis
3-Room
Pros Cons Spacious kitchen area Tight living and dining area Decent size bedrooms long bedroom walkway
4-Room
Pros Cons Spacious living, dining and kitchen area Protruding column between bedrooms hence walls could not be hacked fully. Separate living and dining area Main door open straight to dining area, lacks privacy No wasted bedroom walkway
5-Room
Pros Cons Spacious living, dining and kitchen area Protruding column between bedrooms hence walls could not be hacked fully. Separate living and dining area The main door opens straight to the dining area, lacks privacy No wasted bedroom walkway
Price
Unit type Launch price (July 2013) Past 12 months transactions 3-room (65sqm) From $159,000 Nil 4-room (90sqm) From $258,000 Nil 5-room (110sqm) From $334,000 Nil
Khatib Court
Details Info No. of Units 310 units, Studio apartment and 3-room flats No. of Blocks 2 blocks, 14 storeys BTO Launch Sept 2013
What We Like What We Don’t Like Convenience to Khatib MRT and amenities Direct MRT noise Certain stacks come with a great reservoir view Inner stacks are too close to MSCP
Amenities
Public Transportation
Malls
Schools (Within 1KM)
Naval Base Primary School Northland Primary School Peiying Primary School Naval base Secondary School Orchird Park Secondary School Chung Cheng High School (Yishun) Layout Analysis
2-Room (Type 1)
Pros Cons Spacious kitchen area Tight living and dining area Jack and Jill bathroom
2-Room (Type 2)
Pros Cons Good size kitchen area. Oddly place shower area Jack and Jill bathroom Spacious living and dining area
3-Room
Pros Cons Spacious kitchen area Tight living and dining area Decent size bedrooms
Price
Unit type Launch price (Sept 2013) Past 12 months transactions Studio (35/45sqm) $83,000 – $90,000 Nil 3-room (65sqm) $193,000 – $234,000 Nil
Fern Grove @ Yishun
Details Info No. of Units 1294 units, 2- to 5-room flats No. of Blocks 9 blocks, 13 storeys BTO Launch March 2014
What We Like What We Don’t Like Self-sustained development with basic amenities in development itself Away from MRT station Inner stacks are too close to the opposite blocks
Amenities
Public Transportation
Khatib MRT ( 15 mins walk) Bus service 807 and 860 along Yishun Ring Road Bus service 805 along Yishun Avenue 4 Malls
Schools (Within 1KM)
Naval Base Primary School Northland Primary School Northbrooks Secondary School Orchird Park Secondary School Chung Cheng High School (Yishun) Layout Analysis
2-Room (Type 1)
Pros Cons Spacious kitchen area Tight living and dining area Jack and Jill bathroom
2-Room (Type 2)
Pros Cons Good size kitchen area. Oddly place shower area Jack and Jill bathroom Spacious living and dining area
3-Room
Pros Cons Spacious kitchen area Tight living and dining area Decent size bedrooms long bedroom walkway
4-Room
Pros Cons Spacious living, dining and kitchen area Protruding column between bedrooms hence walls could not be hacked fully. Separate living and dining area The main door opens straight to the dining area, lacks privacy No wasted bedroom walkway
5-Room
Pros Cons Spacious living, dining and kitchen area Protruding column between bedrooms hence walls could not be hacked fully Separate living and dining area The main door opens straight to the dining area and lacks privacy No wasted bedroom walkway
Price
Unit type Launch price (March 2014) Past 12 months transactions 2-room (36/45sqm) From $75k Nil 3-room (65sqm) From $150k Nil 4-room (90sqm) From $252k Nil 5-room (110sqm) From $316k Nil
This concludes our overview of the HDB units that will MOP in 2022. Understandably, you might have questions left unanswered or perhaps have a general question about BTOs unrelated to this exercise. In any case, feel free to reach out to us directly and we’ll try our best to answer any questions that you may have! You can follow us on our various social platforms for updates on the next part – mature estates that will MOP in 2022 .
