The Hidden Risks Of Buying A Landed Home In Singapore: 6 Renovations That Could Be Illegal
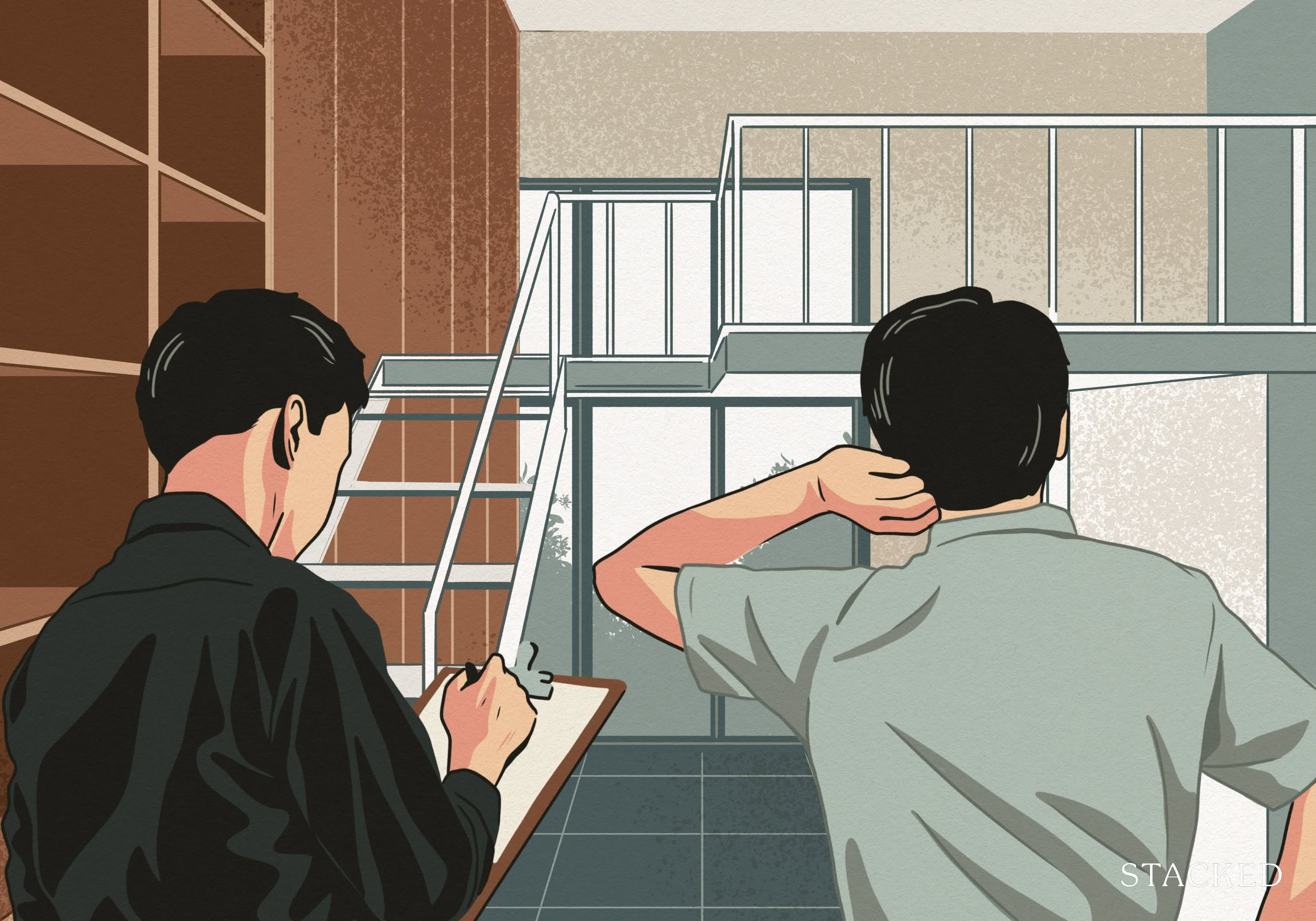
Get The Property Insights Serious Buyers Read First: Join 50,000+ readers who rely on our weekly breakdowns of Singapore’s property market.
Cheryl has been writing about international property investments for the past two years since she has graduated from NUS with a bachelors in Real Estate. As an avid investor herself, she mainly invests in cryptocurrency and stocks, with goals to include real estate, virtual and physical, into her portfolio in the future. Her aim as a writer at Stacked is to guide readers when it comes to real estate investments through her insights.
Imagine discovering that part of your home—say, your driveway or even your swimming pool—was never supposed to be there.
That was the reality for one couple in Seletar, who unknowingly lived for nearly 15 years on land they didn’t legally own. The result? A $7,000 fine and a painful removal of the illegal structures, including part of their pool.

It’s a sobering reminder that when it comes to landed homes, what you see isn’t always what’s allowed.
A common misconception? If a fixture is already there when you buy the property—or if a contractor says the work is doable—it must be legal.
Unfortunately, that’s not always the case.
Some modifications, even those made by previous owners, can lead to hefty fines, forced rectifications, or worse—serious safety risks. They can also hurt your home’s resale potential.
Because at the end of the day, the responsibility lies with the current owner—even if the changes weren’t yours to begin with.
To help make sense of what’s permitted (and what’s not), we spoke to Wilson from Rezt & Relax, a firm well-versed in the ins and outs of landed home renovations.
1. Inherited Issues from Previous Homeowners: Setbacks in Landed Homes
This can catch buyers off-guard, because of the assumption that a landed home’s setback can’t be wrong: If it wasn’t within URA’s guidelines, how would the previous owners have lived there without problems?
Well, some older homes predate today’s rules, meaning they don’t always comply with current setback requirements. You could end up with a house sitting too close to the road. Beyond dealing with more noise, it’s problematic if the authorities step in—you might have to shift your driveway or, in extreme cases, demolish part of your home. And yes, the costs are on you: BCA can issue enforcement orders, leading to costly and disruptive rectifications.
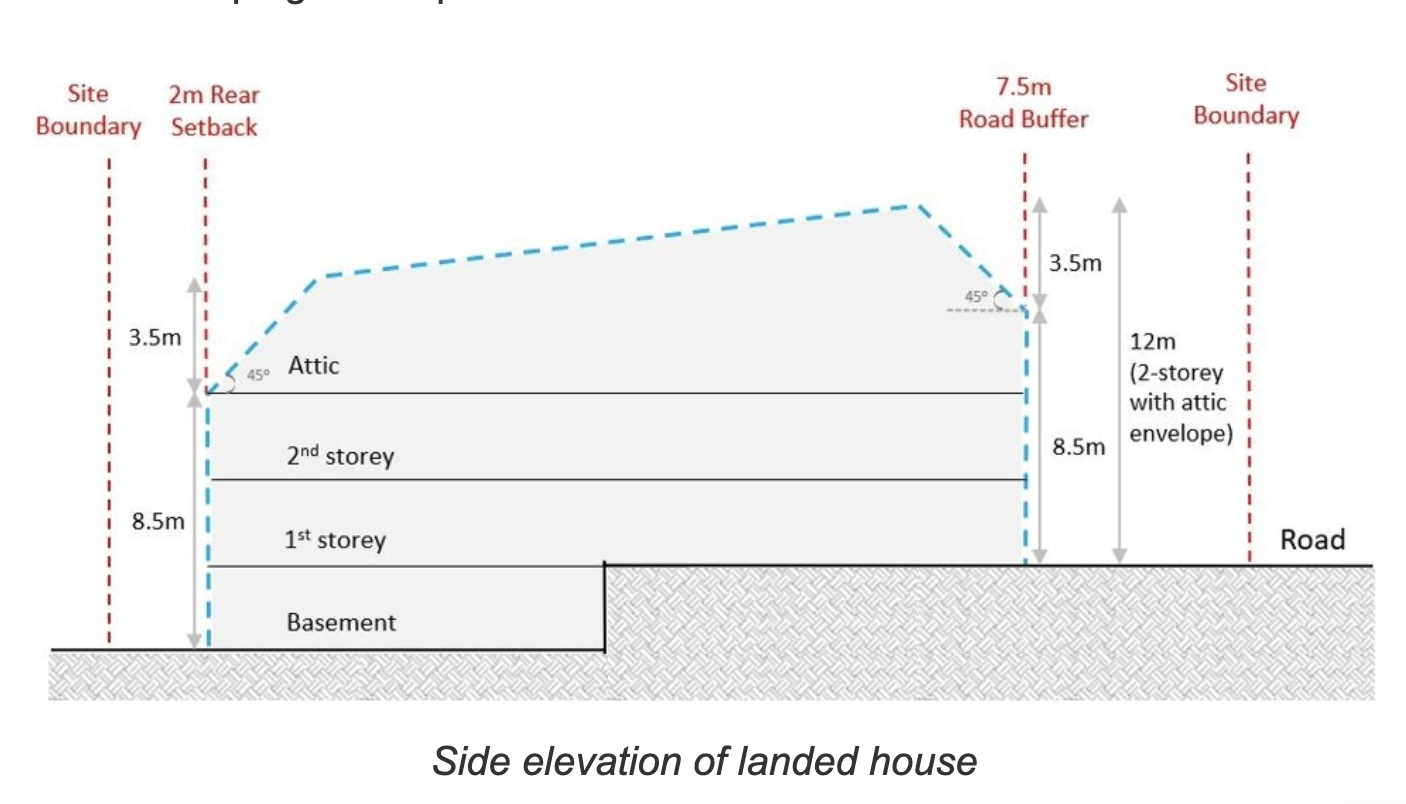
Image Credits: URA
To avoid unwanted surprises, here’s a quick breakdown of the general setback requirements in Singapore:
- Front Setback: 7.5 metres from the front boundary (or 10 metres if facing a main road).
- Side Setback: Two metres for semi-detached, detached homes and corner terraces.
- Rear Setback: Two metres from the rear boundary.
- Manhole Setback: If there’s a manhole on-site, construction must be at least one metre away.
According to Wilson, a common issue is homeowners misusing the two metre rear setback—often turning it into an open-air wet kitchen. Others might install added fixtures, like shelters to block out the sun and rain. One homeowner had to remove their newly-added shelter after the redirected rainwater started flooding their neighbour’s home, leading to complaints and a violation notice.
The takeaway? Before buying or renovating a landed home, always check setback requirements specific to your home.
For manhole placement, you can buy the SIP (Sewerage Information Plan), and for specific setback details, the Road Line Plan—both available on SLA INLIS. Or, better yet, engage a trusted contractor who knows the rules inside out.
2. Tricky Mezzanine Floors
If you’re buying a landed home, you might come across an existing mezzanine (i.e., a middle-floor built between a double-volume height). But here’s the catch: if it’s illegal, removing it becomes your problem, even if it was the previous owners who installed it.
Mezzanine floors were once prohibited by URA, but rules have since changed—within limits. Just because a home has a double-volume ceiling doesn’t mean you can automatically add one.
While great for maximising space, URA’s guideline is as follows:

Image Credits: URA
- Headroom clearance: There must be at least 2.4 metres of headroom above and below the mezzanine. Factor in the floor slab thickness (usually at least 0.15m).
So, for a mezzanine to be legal, your home’s ceiling must have a minimum volume of 4.95m (2.4m + 2.4m + 0.15m).
As a buyer, you should compare the Architectural Plan (available for purchase on BCA) with the existing unit to check for discrepancies.
Wilson notes he once accompanied a client to review A&A plans for a landed home, only to find the mezzanine was unapproved. He advised the buyer to negotiate its removal before sealing the deal, otherwise, the cost of its removal would be on his client.
3. Covering up of Air Wells
Airwells are a common feature in landed homes, designed to improve ventilation and keep interiors cool. As void spaces, they don’t count towards the home’s total GFA.
But some homeowners get creative, closing them up to create extra storage, a walk-in closet, or even a cosy nook. But enclosing an airwell effectively increases the home’s GFA, which breaches URA regulations.
So just because the space exists doesn’t mean it’s legal. Always compare the approved floor plan with the actual layout to spot any unauthorised modifications.
4. Enclosing the Car Porches
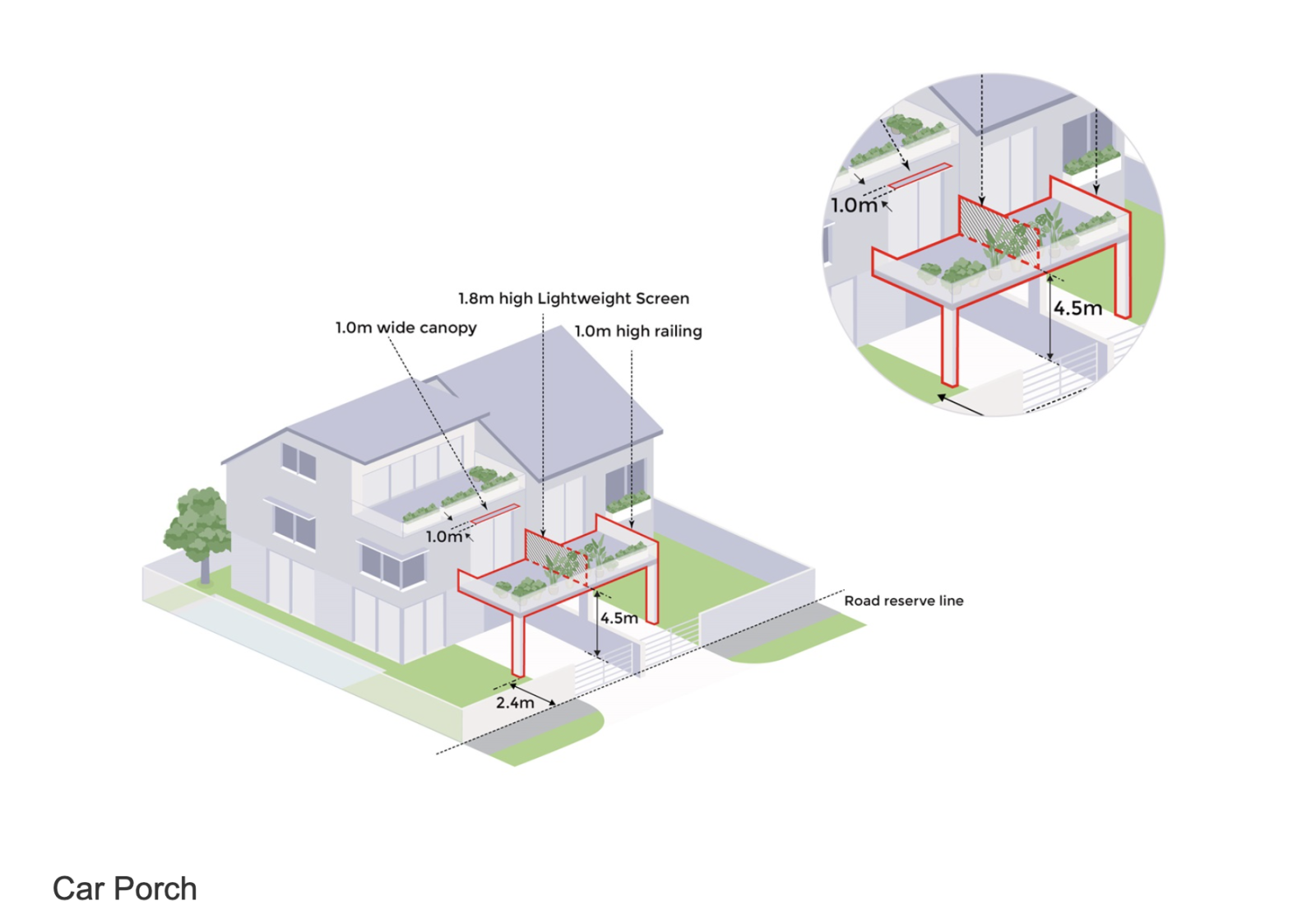
Image Credits: URA
According to URA, the car porch roof can be used as an outdoor balcony or garden, but only if it remains open-to-sky and unenclosed.
That said, some homeowners take liberties with this space, enclosing the car porch roof entirely to carve out extra rooms. Wilson shared an instance where a landed homeowner went a step further, converting the space into a full-fledged bedroom.
This is illegal but also a serious safety risk. Car porch slabs aren’t designed to support sustained human weight, meaning such modifications could lead to structural failures over time.
5. Potential Basement Restrictions
One of the biggest perks of owning a landed home? You can build a basement. At least, in theory. Because while basements are allowed, there are plenty of restrictions that determine just how much you can (or can’t) do with that underground space.
First, is it even a basement?
If you’re eyeing a home with an underground level, don’t assume it’s legally classified as a basement.
Under URA guidelines, a basement cannot protrude more than one metre above ground level. Anything more than that, and it could be considered another storey, which means a whole different set of regulations (and potentially some costly compliance issues).
How far can your basement extend?
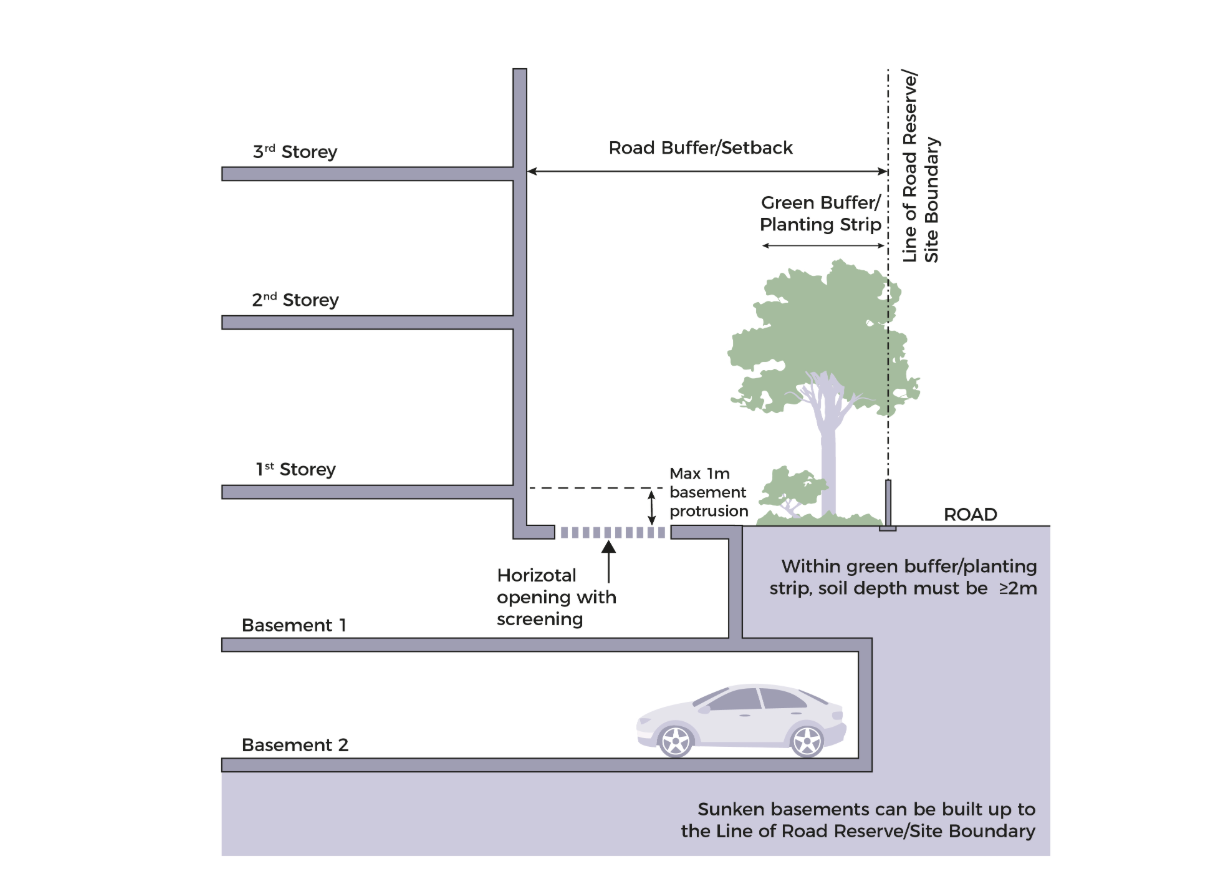
Image Credits: URA
This is where things get a little tricky. Not all basements are equal, and where you can build depends on your site conditions.
- A standard basement can extend up to the road buffer or road reserve line.
- A sunken basement (a level below the basement) can extend all the way to your property boundary, but only if:
- It doesn’t interfere with sewage lines.
- It doesn’t impact neighbouring properties.
- It doesn’t open into any adjoining sites.
- Any part under a designated tree planting strip is at least 2 metres underground.
You might be able to add a bathroom and turn the basement into a home office or entertainment den. If conditions allow, underground parking could be an option too.
But not every landed home is basement-friendly. If there are sewage pipes running too close to your site, your options could be very limited.
The bottom line? Before assuming you can dig your way to extra space, get a professional assessment. Regulations aside, there are plenty of practical (and expensive) considerations that could make or break your basement plans.
6. Know Your Floor Plan: Removal of Load Bearing Walls
If you’re buying an older landed home, don’t assume you’ll get a perfectly preserved floor plan.
Over the years, layouts may have been altered, and original documents might not have been passed down. If you’re keeping the existing structure as-is, this isn’t a big deal. But if you’re planning a major remodel of the layout, knowing exactly what you’re working with is crucial, especially when it comes to load-bearing walls.
While knocking down walls isn’t outright illegal, it’s not as simple as taking a hammer to whatever’s in your way. Load-bearing walls provide structural support, and removing them without the right approvals can weaken the building, putting both your home and neighbouring properties at risk. That’s why the URA requires approval for major structural modifications.
So, before making any drastic changes, it’s best to confirm your home’s floor plan and check whether a wall is load-bearing. If there’s any uncertainty, a professional engineer can assess the structure, though this is rarely cheap.
So, How Does BCA Find Out About Illegal Works?
Wondering how BCA even finds out about unauthorised renovations? They’re not actively patrolling every landed home, but complaints get the ball rolling.
It could be a neighbour annoyed by noise, a passerby spotting unsafe work, or even a routine inspection that uncovers something off. Homes flagged during dengue hotspot checks (if standing water is found) may also face added scrutiny.
You might get away with minor unapproved works, but all it takes is one complaint for an inspection to happen. And if BCA steps in, you’re looking at fines, forced rectifications, or even tearing everything down.
Worse still, illegal works can tank your home’s resale value. If a bank valuer flags unapproved renovations, your buyer’s loan applications could be denied until rectifications are made.
So when you’re buying a resale property, especially a landed home, don’t just check the condition of the house. If anything illegal has been done, you could end up liable for it when the inspectors arrive.
Pay extra attention to older properties, where some of these mistakes could be many decades old; there could be cases of previous owners “inheriting” the illegal modifications from owners before them, all the way back to the original builders. You might end up being the unlucky one caught after generations of past owners.
If you’d like to get in touch for a more in-depth consultation, you can do so here.
Cheryl
Cheryl has been writing about international property investments for the past two years since she has graduated from NUS with a bachelors in Real Estate. As an avid investor herself, she mainly invests in cryptocurrency and stocks, with goals to include real estate, virtual and physical, into her portfolio in the future. Her aim as a writer at Stacked is to guide readers when it comes to real estate investments through her insights.Read next from Property Advice

Property Advice We Ranked The Most Important Things To Consider Before Buying A Property In Singapore: This One Came Top
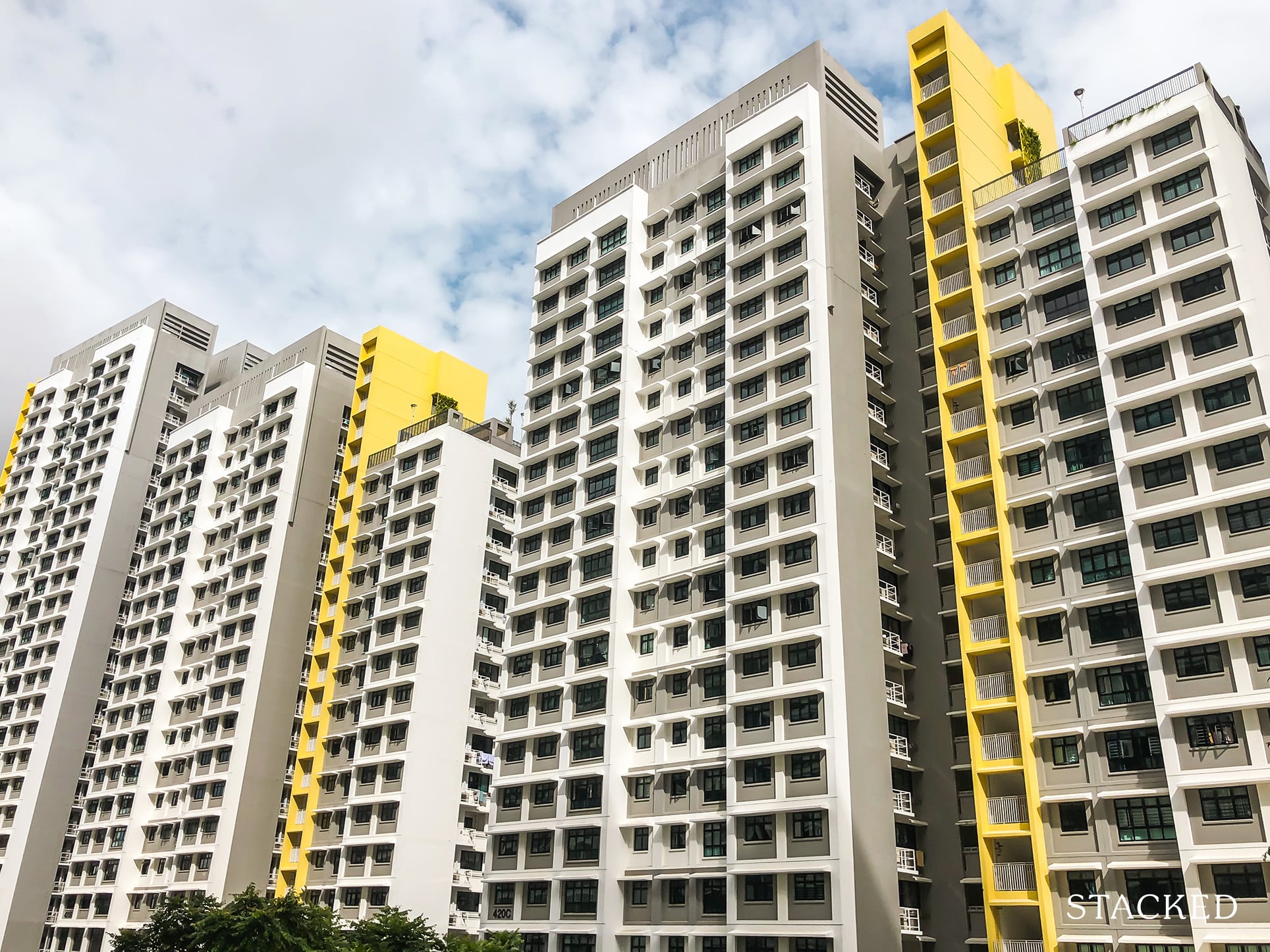
Property Advice Why Punggol Northshore Could Be The Next Hotspot In The HDB Resale Market

Property Advice How Much Is Your Home Really Worth? How Property Valuations Work in Singapore

Property Advice Why I Had Second Thoughts After Buying My Dream Home In Singapore
Latest Posts

New Launch Condo Analysis A New River Valley Condo From Just $1.2M? Here’s What You Need To Know About River Green’s Pricing

Property Market Commentary Singapore’s Most Expensive Neighbourhoods Are Changing—4 Buyer Trends That Prove It In 2025

Property Market Commentary URA 2025 Draft Master Plan: 6 Under The Radar Changes You May Have Missed
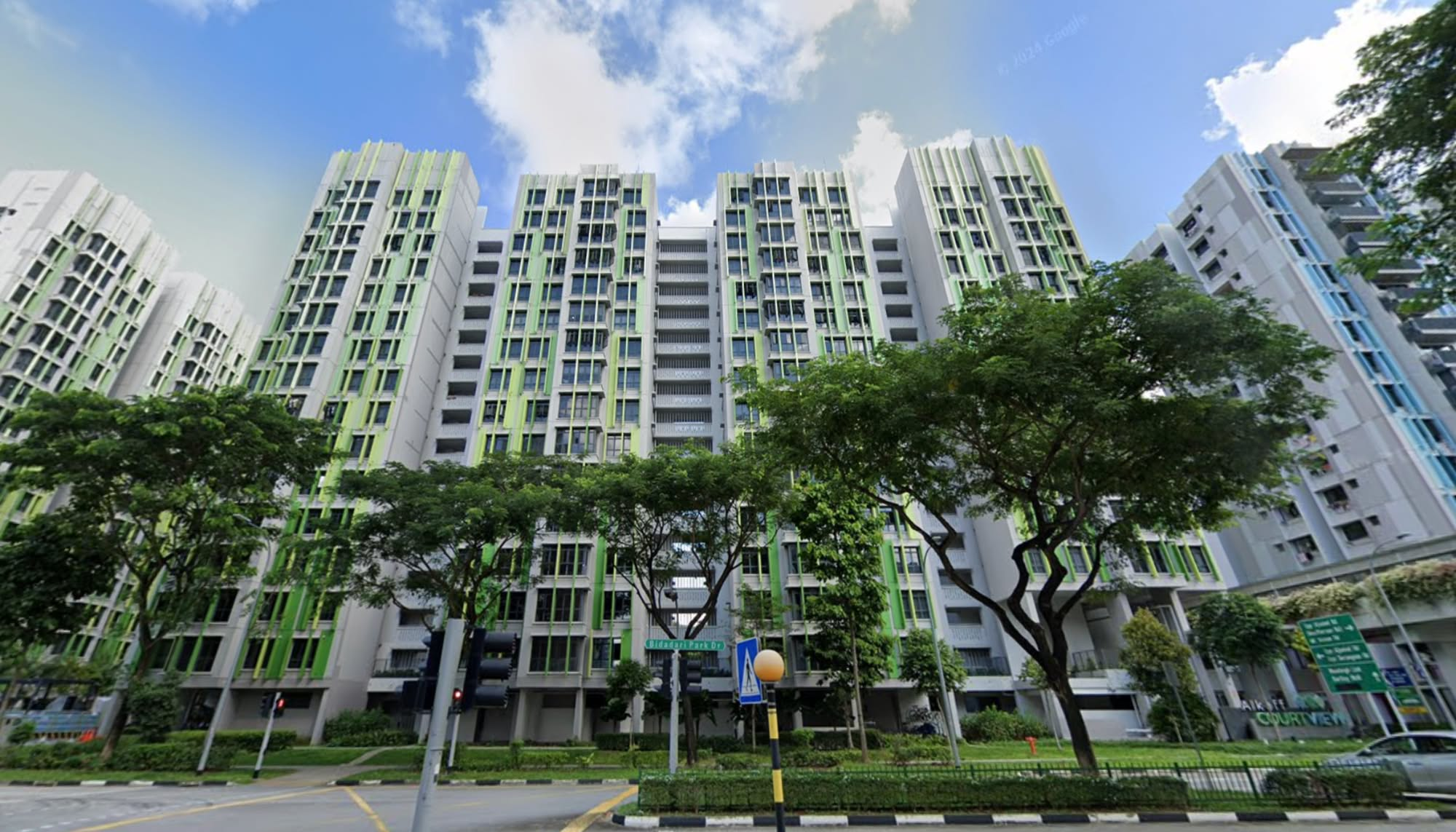
Singapore Property News This 3-Room Flat in Toa Payoh Just Sold for $920K — Here’s What The Seller Could Have Made
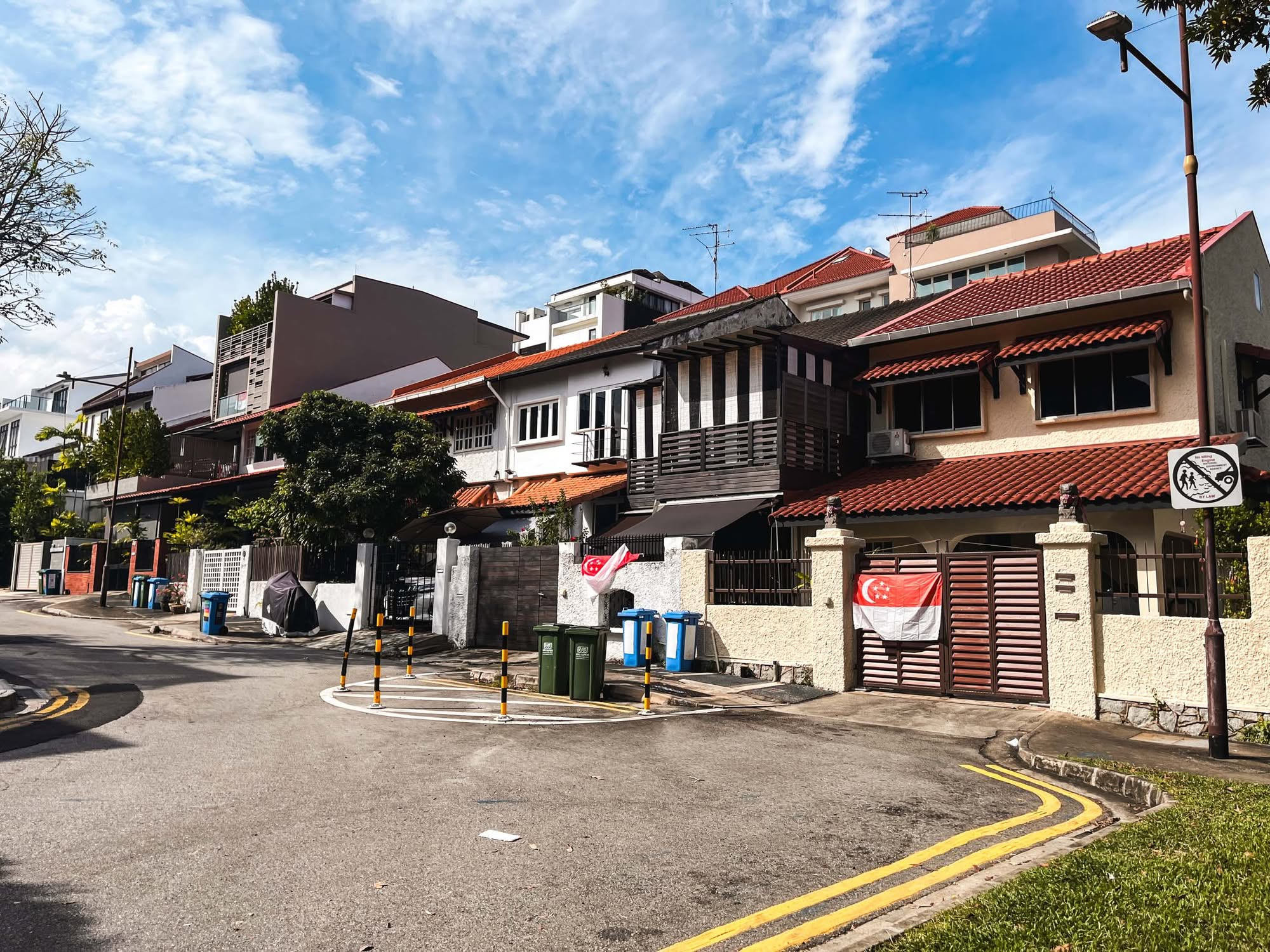
Landed Home Tours We Found Freehold Landed Homes From $4 Million In The East—But Would You Live Here?
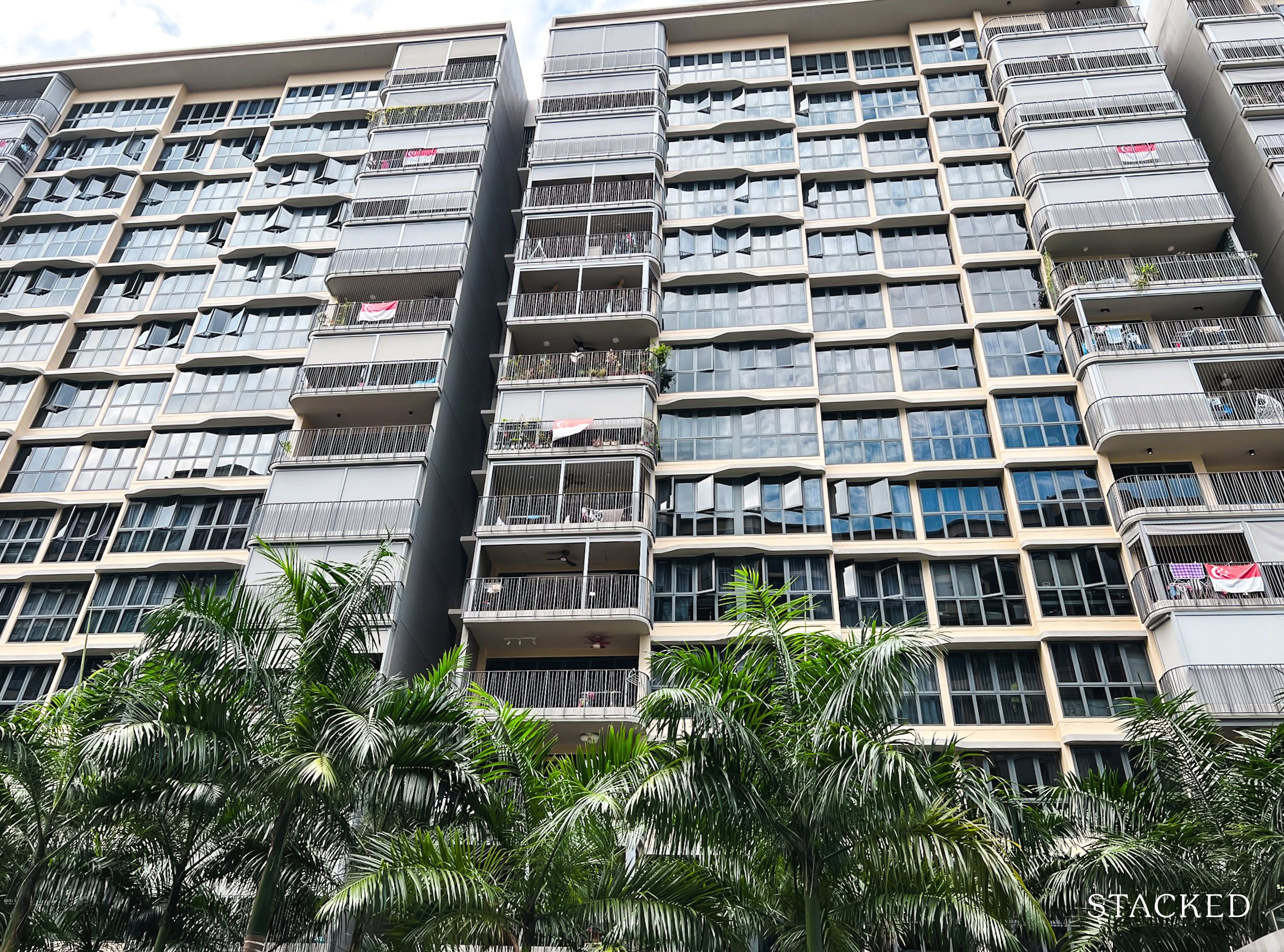
Singapore Property News Would You Still Pay More For A Private Condo, If The EC Next Door Looked The Same?

Overseas Property Investing Why I Bought 7 Properties in Johor Bahru, and Will Still Buy More
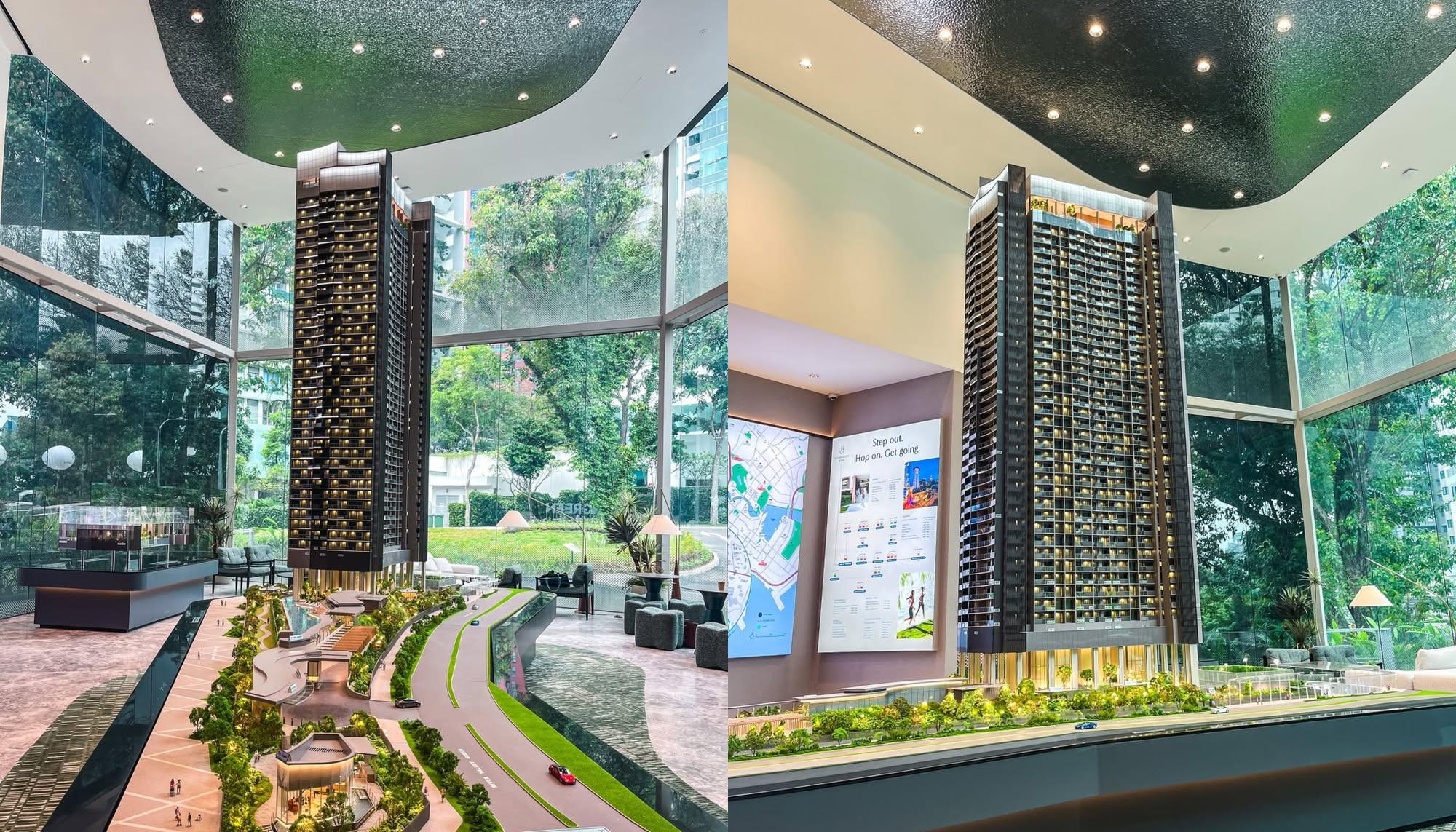
New Launch Condo Reviews River Green Condo Review: Attractive Entry Price To River Valley From $1.2m
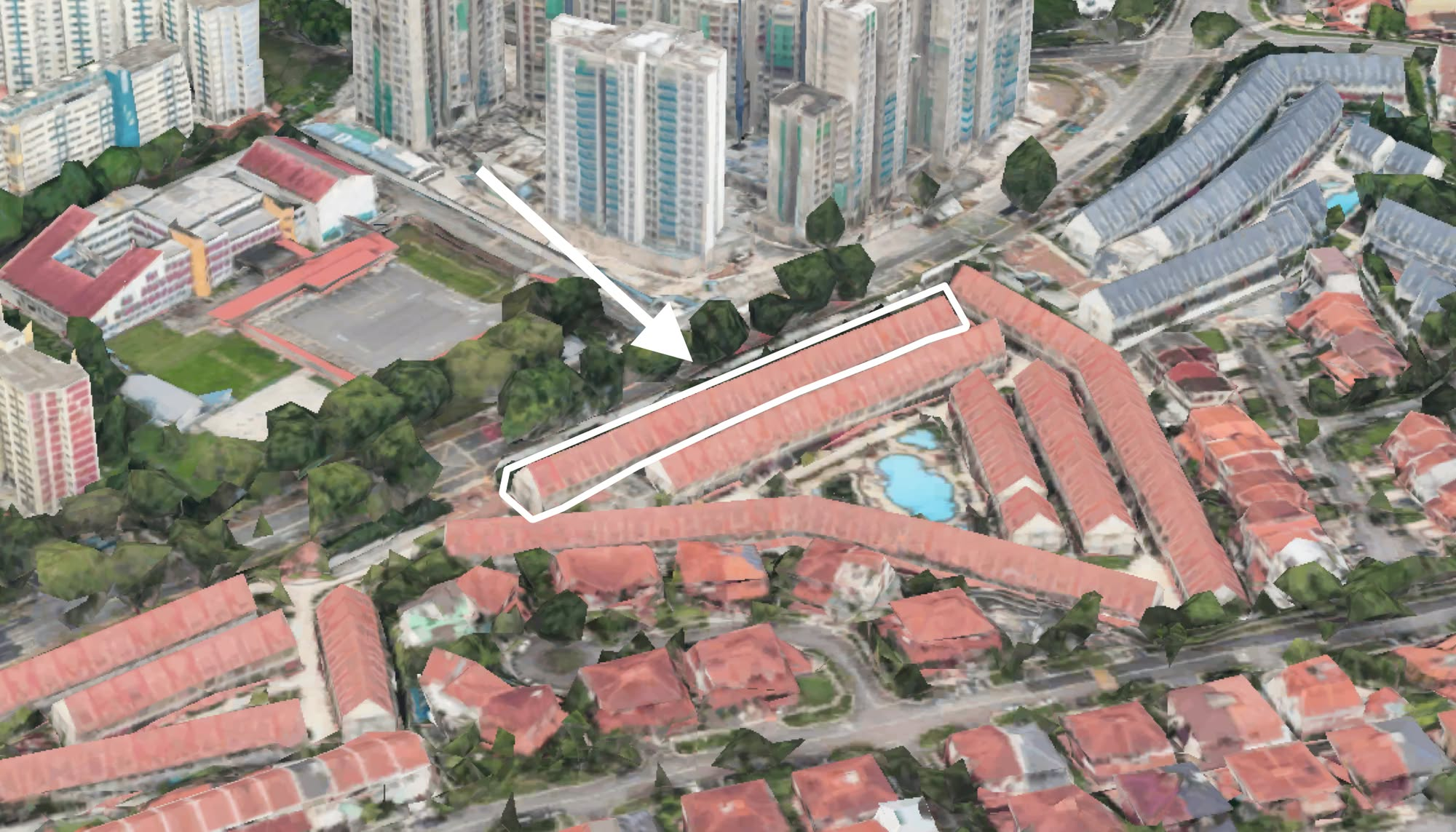
On The Market 5 Spacious Cluster Landed Homes That Cost Less Than You’d Expect (From $2.79M)
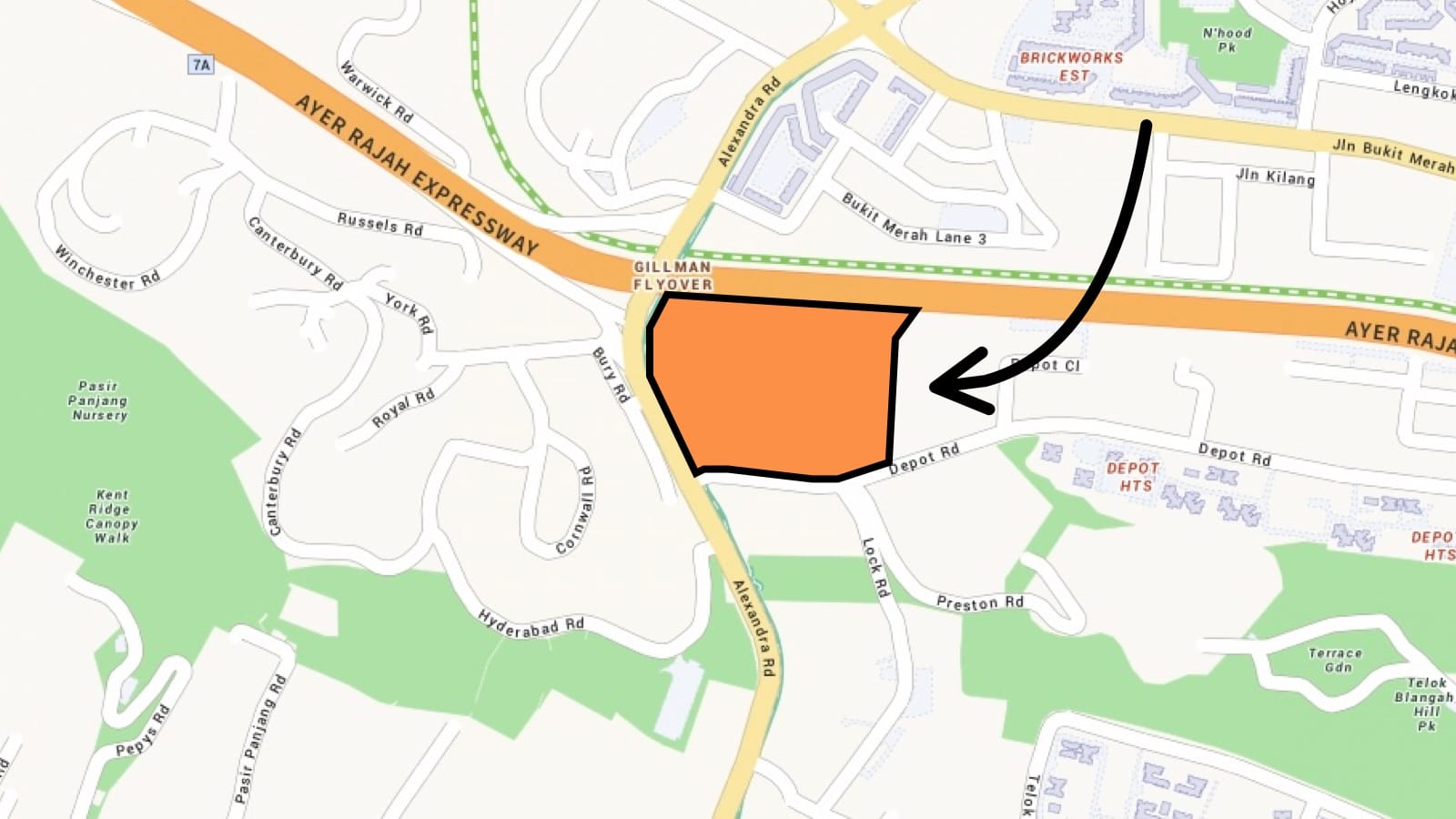
Pro Why The Interlace Condo Underperformed—Despite Its Massive Land Size And Large Units
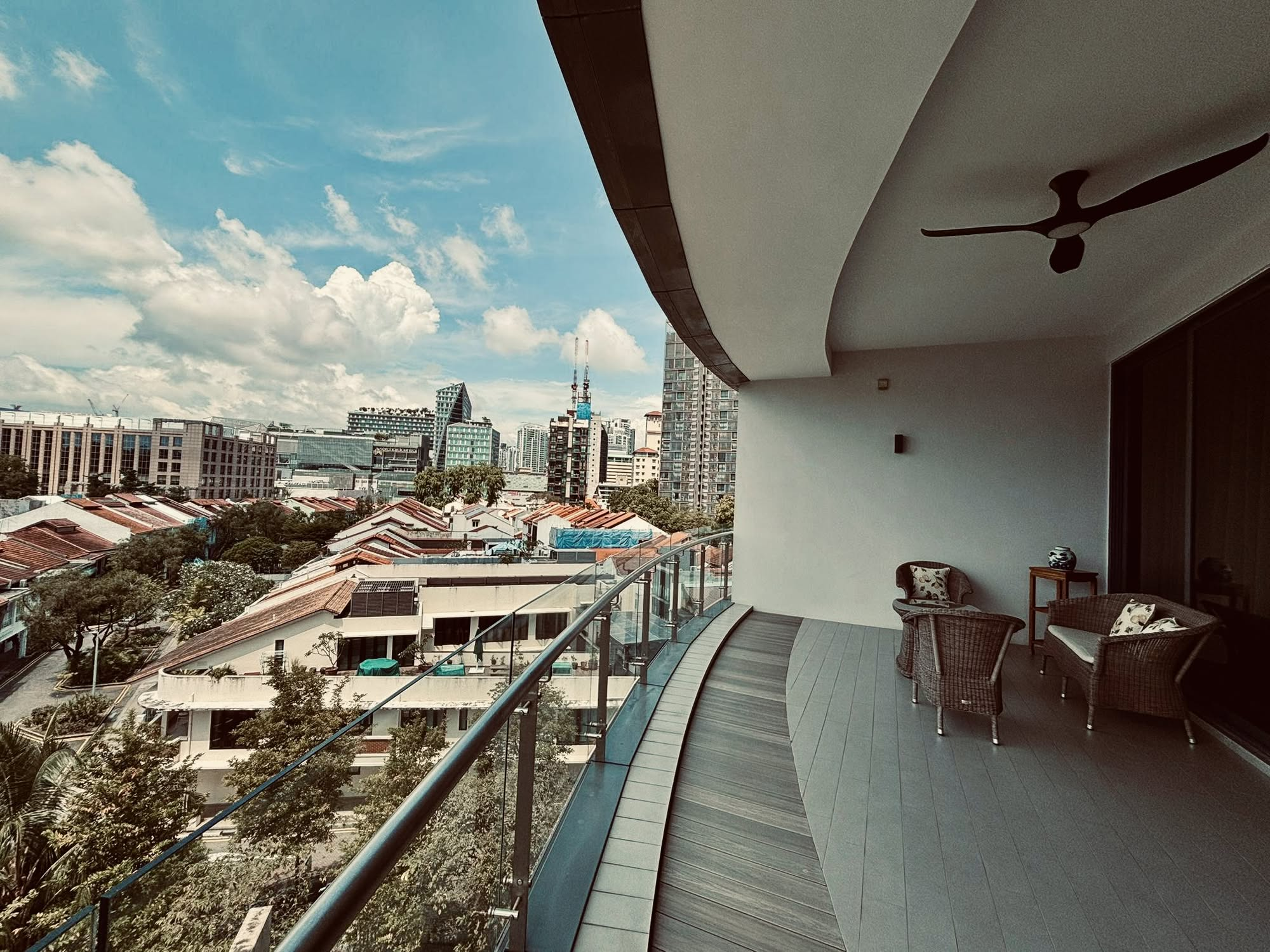
On The Market Spacious 4-Bedroom In Orchard Is On The Market For $6.3M – With a Rare Standout Feature

BTO Reviews July 2025 BTO Launch Review: Ultimate Guide To Choosing The Best Unit
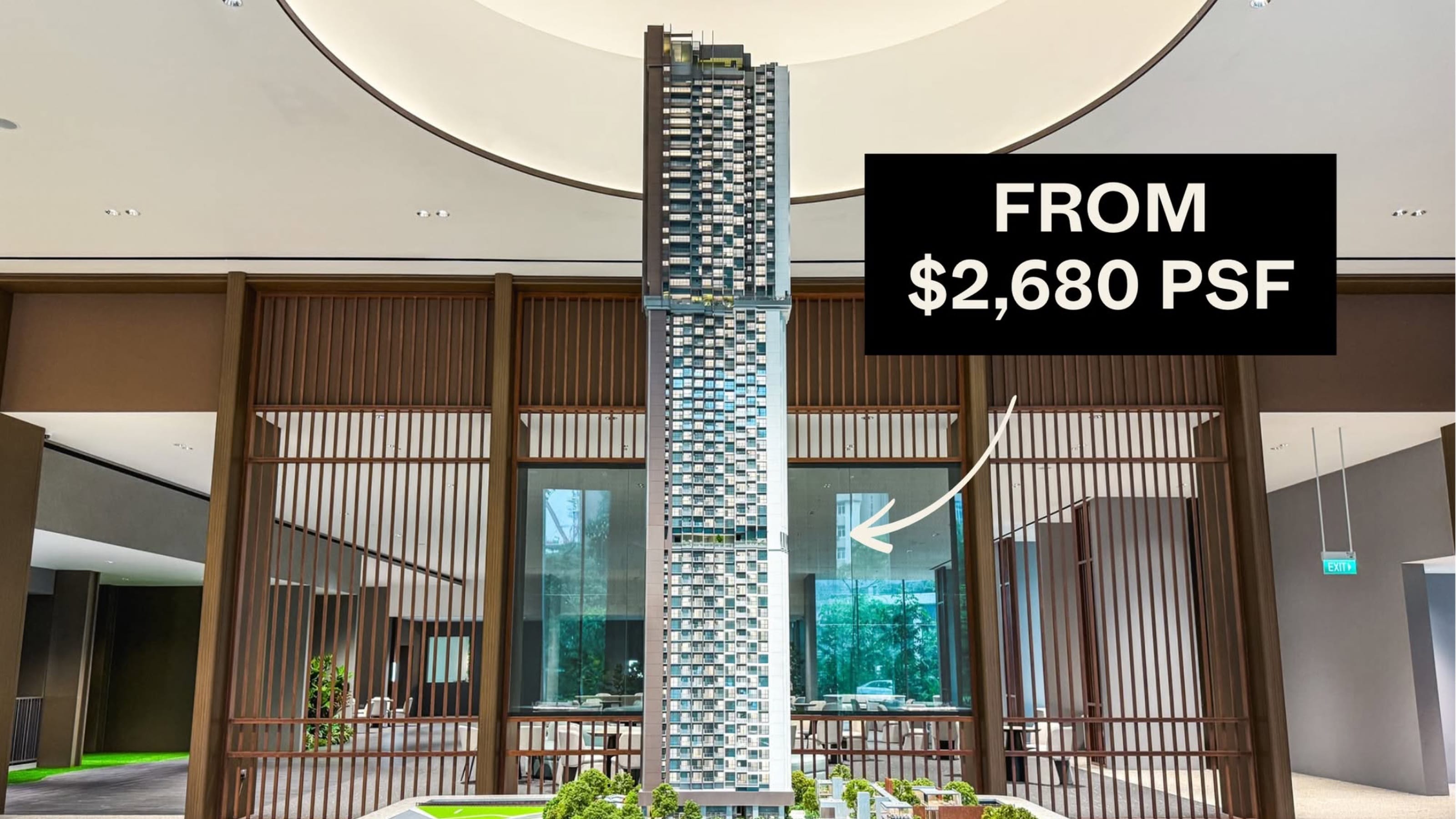
New Launch Condo Analysis Promenade Peak Pricing Breakdown: How It Compares to Nearby Resale and New Launch Condos
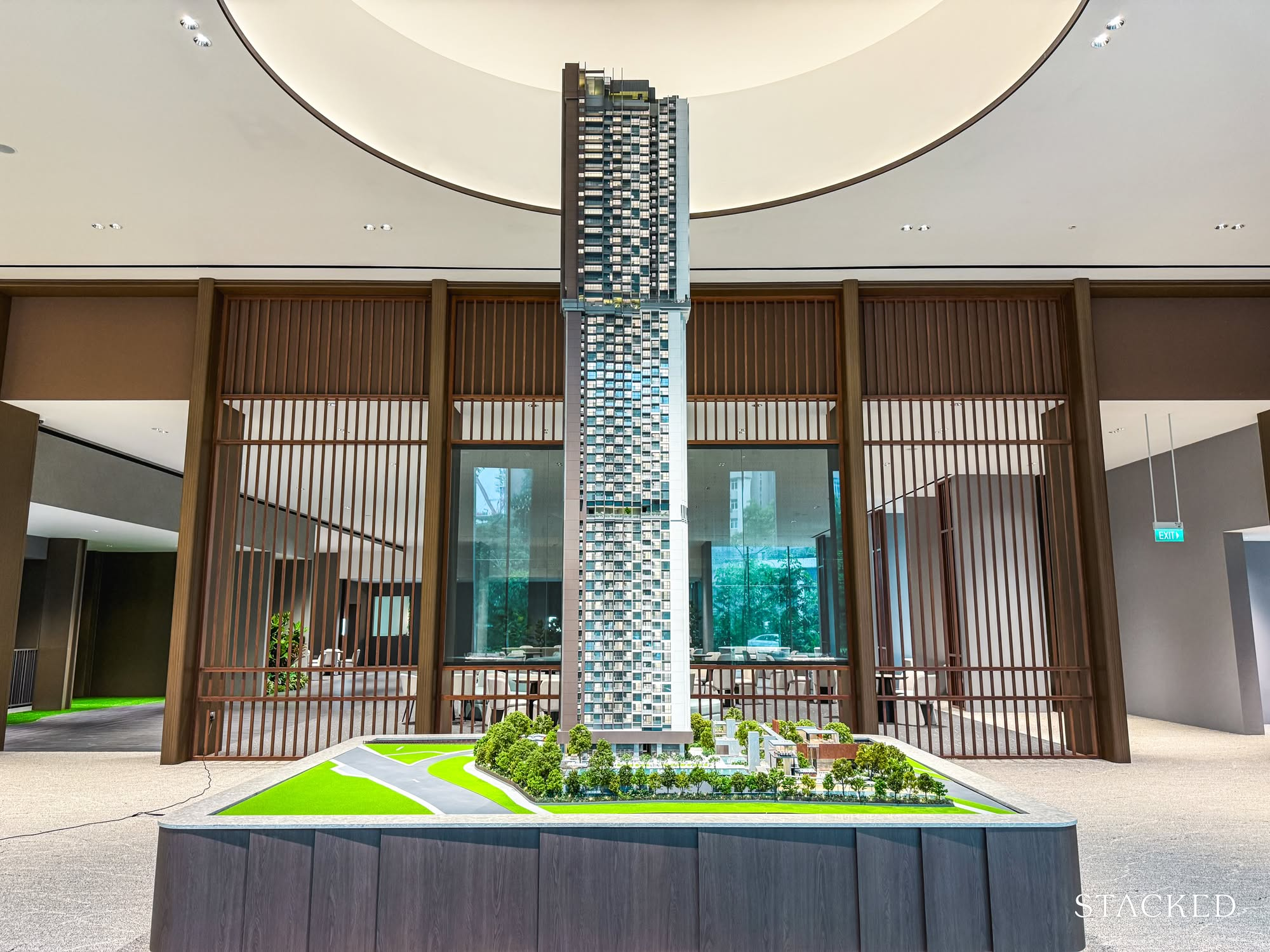
Editor's Pick Promenade Peak Review: A 63-Storey Condo in River Valley from $2,680 Psf
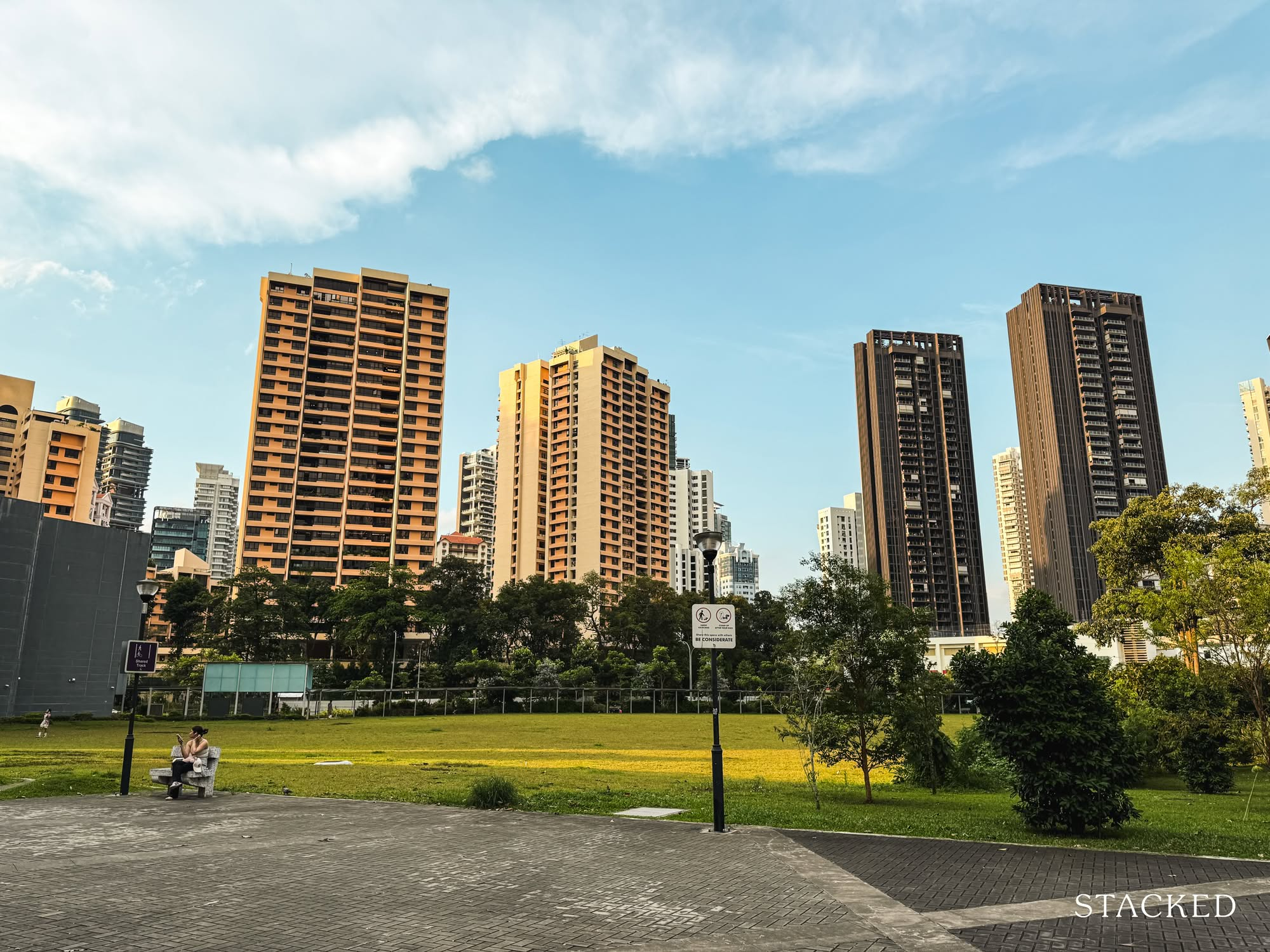
Editor's Pick Is Great World Quietly Becoming the Place to Live in Central Singapore?


