Inside A Unique 1,377 Sqft Transformation Into A Characterful HDB Home
November 6, 2022
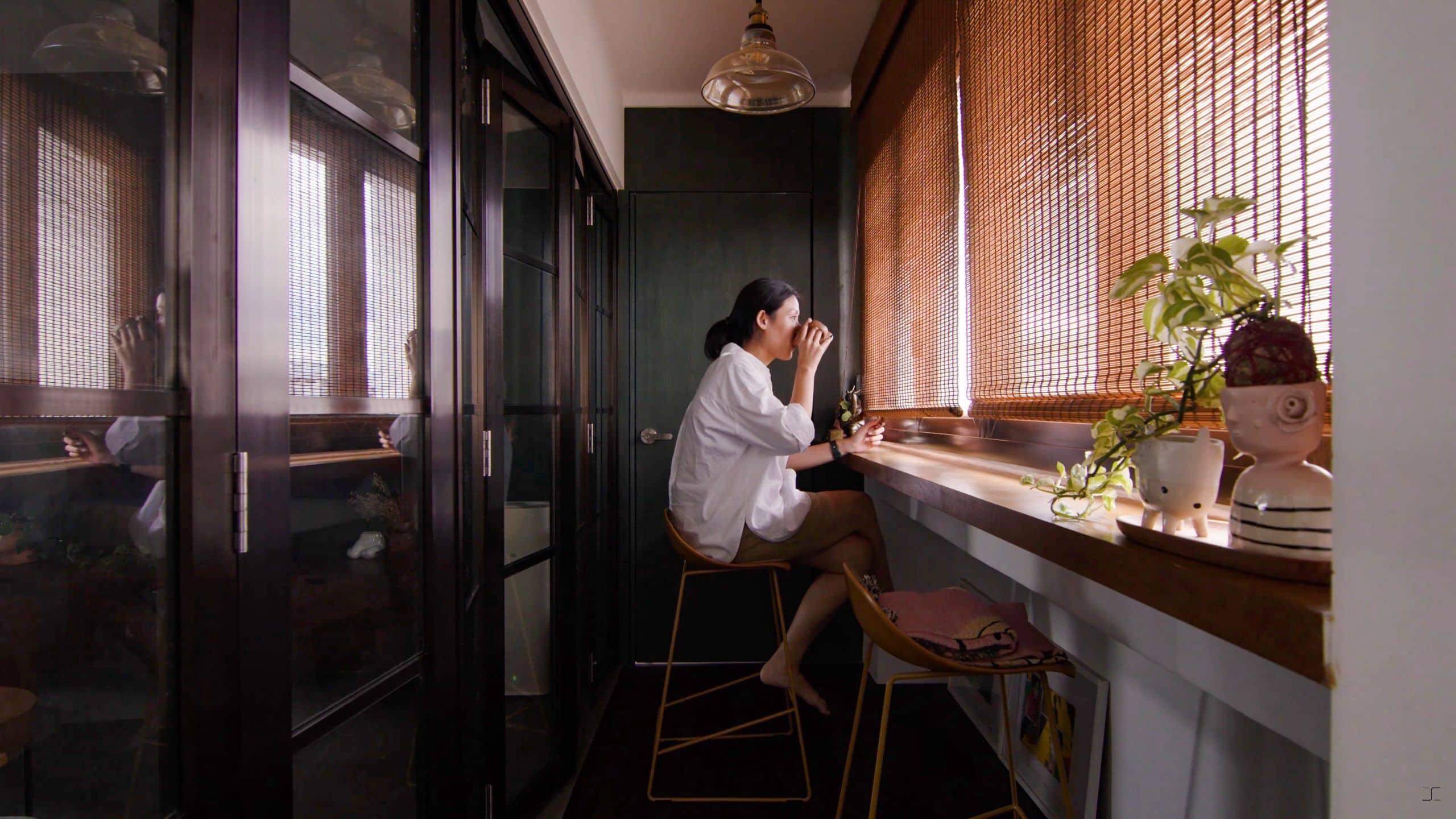
This week, we visit a 5-room resale HDB in Ang Mo Kio that has been completely transformed. Homeowners Joy and Shyan were particularly inspired from South America, with lots of curvature on the walls and furnishing. The entrance of the home is quite distinct, as they created a cove for more privacy as it was facing a common corridor. The pebble-washed finish at the entrance leads into the cement screed floors for the communal areas, with vinyl flooring used for the bedrooms.
The thing that catches your eye here would be the incredible 5m long kitchen island, which forms an open space for when guests come over (that cement bench helps add more seating space). The uniquely coloured green/blue stained ply-cladding panels behind opens two different entrances to the master bedroom.
For the living area, the balcony can be opened up via the accordion doors to form one seamless space. When closed, it transforms into a cosy space with a ledge by the window for a place to chill and enjoy the unblocked view.
Behind the living room, the curved window helps to frame the study along with the pink circular shelving in the study, which also provides another eye-catching feature when viewed from the living.
Special thanks to Joy and Shyan for showing us their lovely home. For more, please visit: https://www.instagram.com/coochieprang/
If you are an architect, ID, or homeowner interested in featuring your home, please fill in our form at https://forms.gle/a1GmuwSCCFAns3GV9
At Stacked, we like to look beyond the headlines and surface-level numbers, and focus on how things play out in the real world.
If you’d like to discuss how this applies to your own circumstances, you can reach out for a one-to-one consultation here.
And if you simply have a question or want to share a thought, feel free to write to us at stories@stackedhomes.com — we read every message.
Need help with a property decision?
Speak to our team →Read next from Home Tours

Home Tours Inside A Minimalist’s Tiny Loft With A Stunning City View

Editor's Pick This Beautiful Japanese-Inspired 5-Room HDB Home Features an Indoor Gravel Garden

Home Tours A Family’s Monochrome Open-Concept Home with Colour Accents

Home Tours A Bright Minimalist Condo Apartment With A Loft
Latest Posts

Pro Why Some Central Area HDB Flats Struggle To Maintain Their Premium

Singapore Property News Singapore Could Soon Have A Multi-Storey Driving Centre — Here’s Where It May Be Built

Singapore Property News Will the Freehold Serenity Park’s $505M Collective Sale Succeed in Enticing Developers?
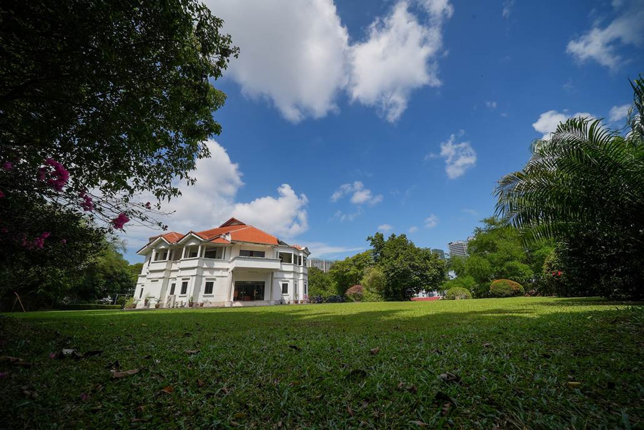


































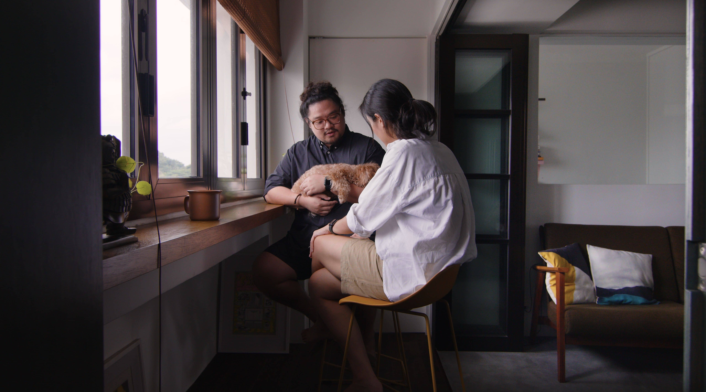
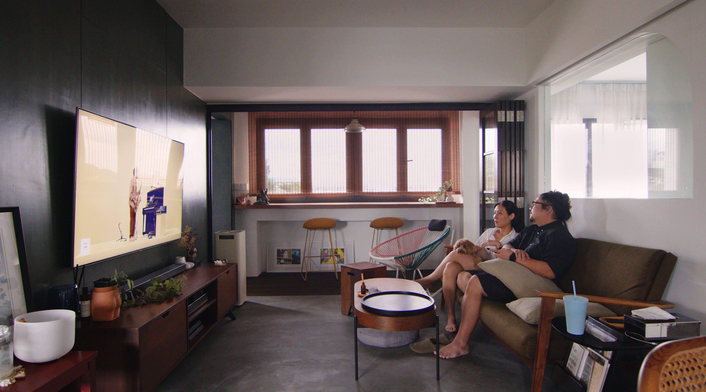
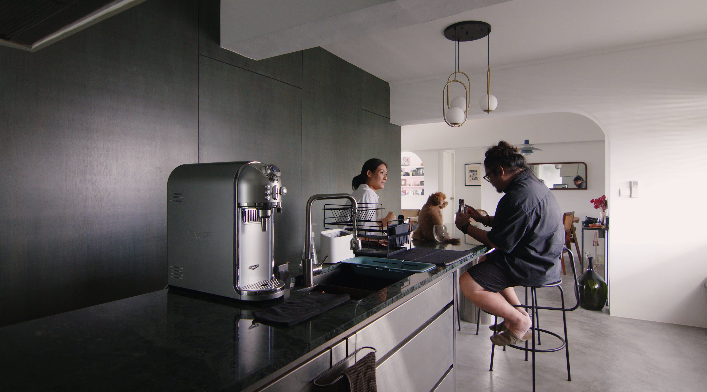
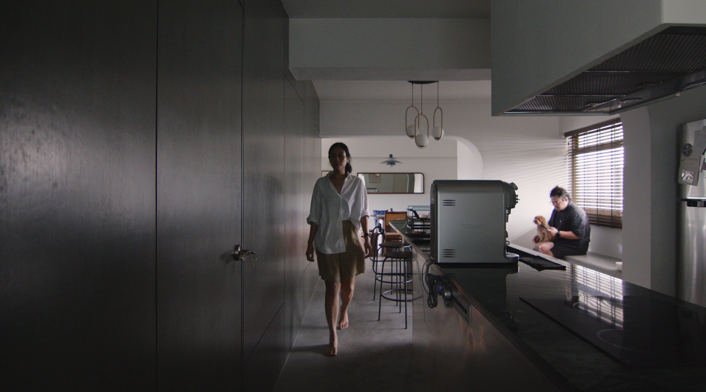
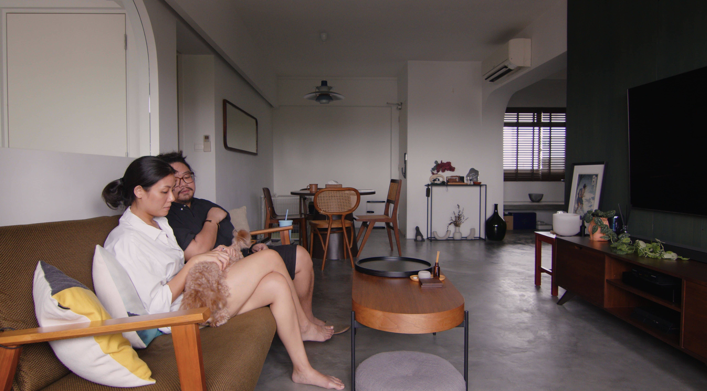
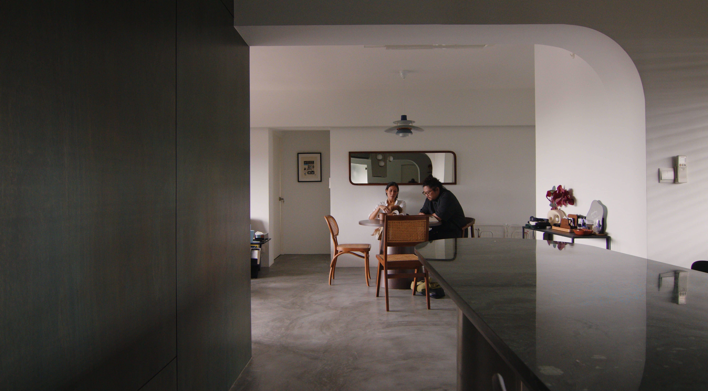
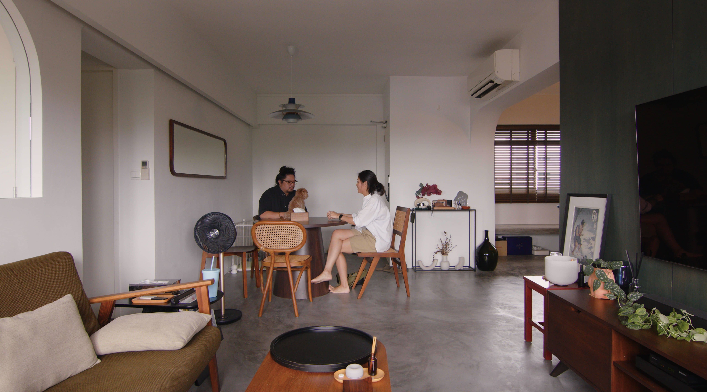
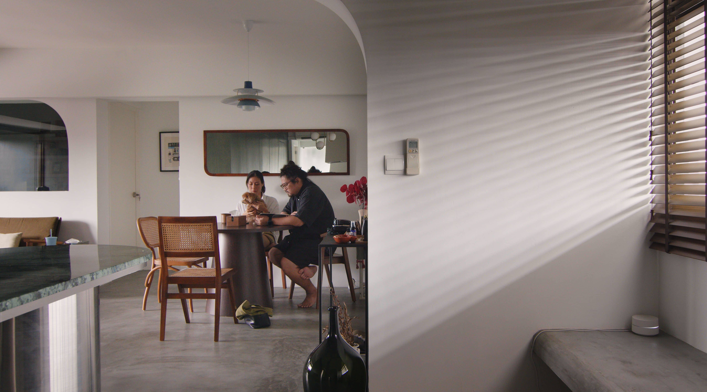
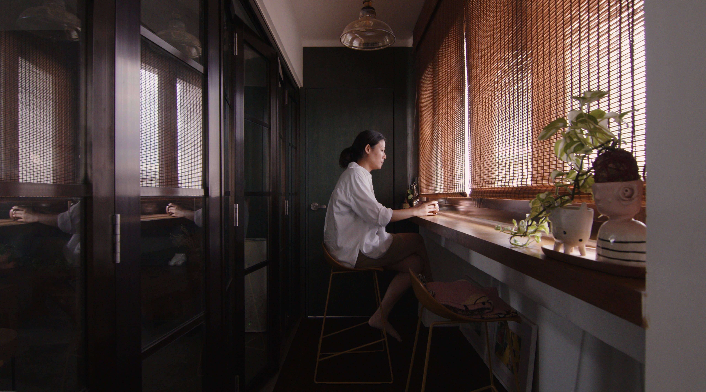
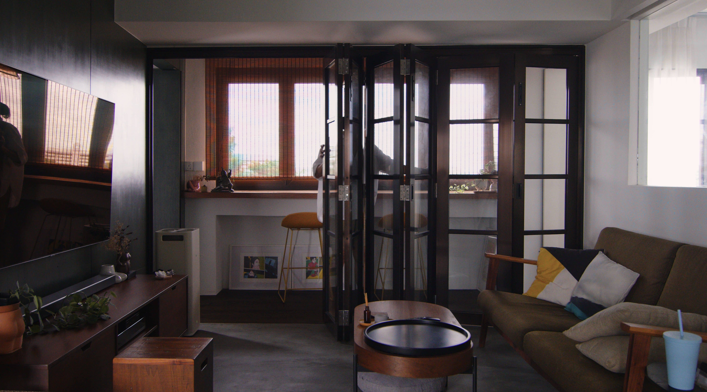
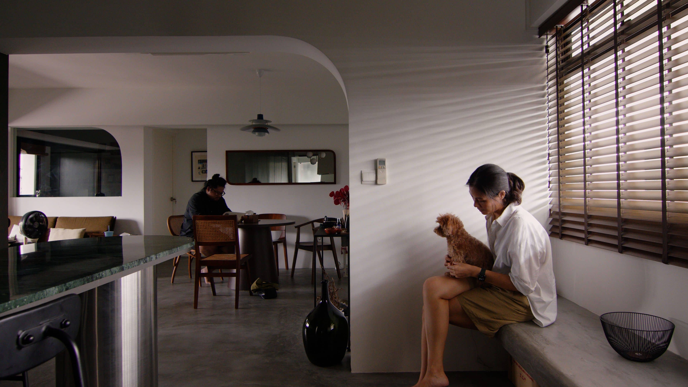
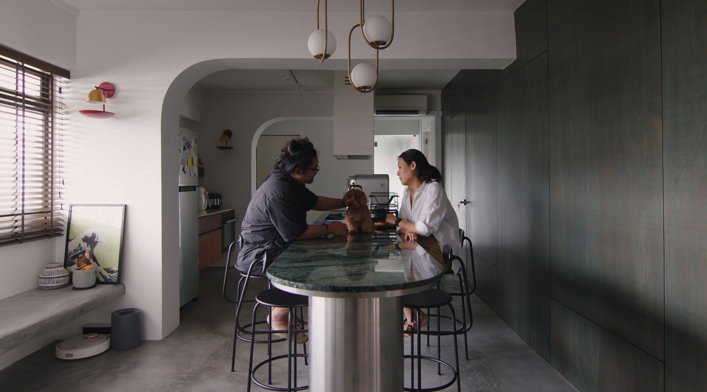
0 Comments