Inside A Charming 1,650 Sqft Executive HDB Home Transformation
January 15, 2023
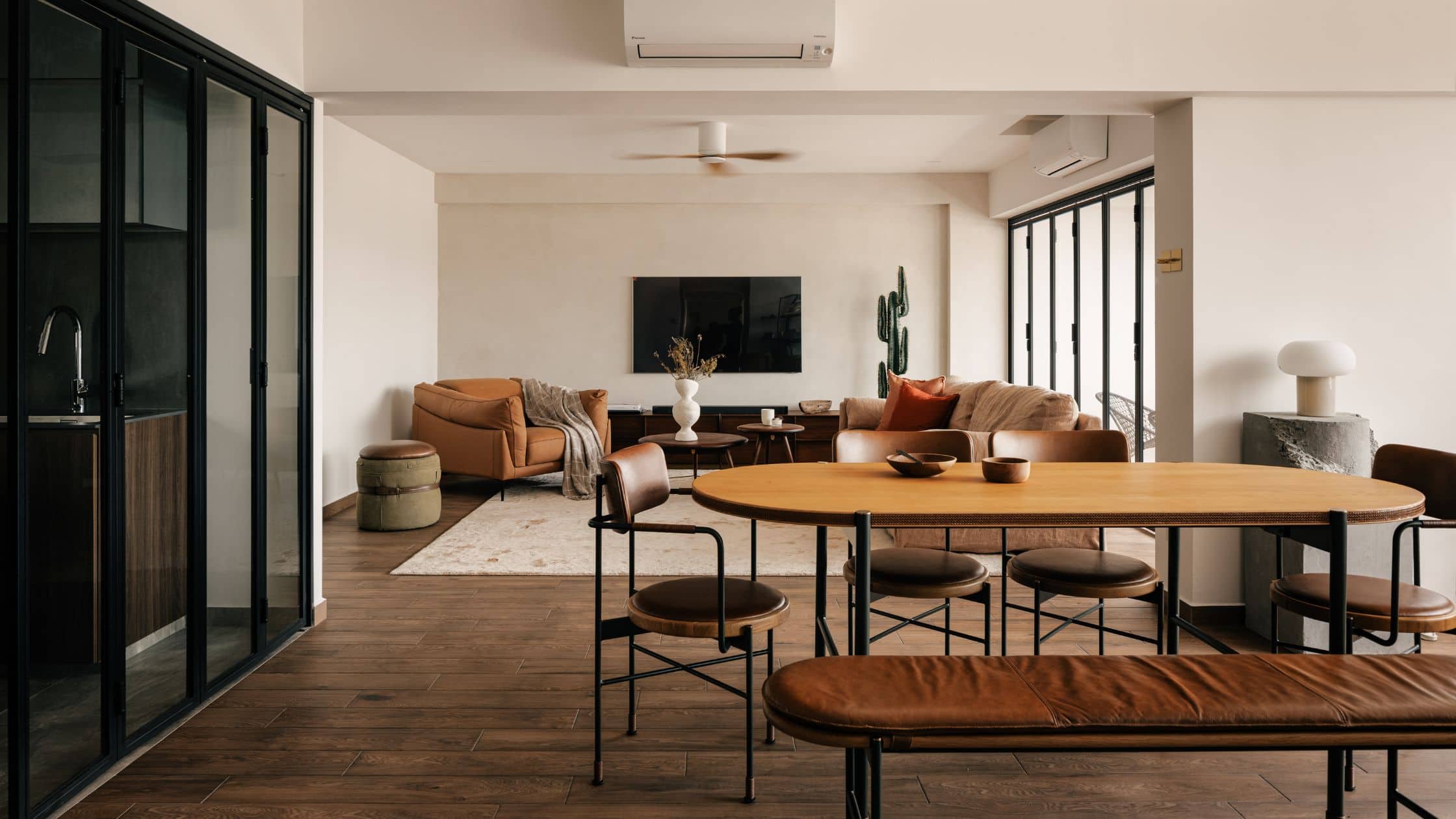
This week we visit the stunning Executive Apartment of homeowners SH and Alvin, a 1,650 square feet oasis where natural materials and plants come together to create an inviting and cosy atmosphere. As you enter the home, you’ll be greeted by a settee area that acts as a mini walkway, providing privacy and a sense of separation from the rest of the home. Behind the settee, you’ll find a convenient store room that they repositioned for their storage needs.
The living room is the heart of the home, and SH and Alvin have hacked the wall to create a spacious communal area for all to enjoy. The balcony, which was nonexistent in the previous home, is now a relaxing spot to unwind and take in the beautiful views. The unique tiles used on the balcony were specially sourced by their ID, making it truly one-of-a-kind.
The kitchen was an important space for SH, and was enlarged to incorporate an island and fitted with bi-fold doors for easy access during meal preparation. The darker palette with green tones and wood laminate creates a cosy and inviting space for family and friends to gather.
The common bathroom features square pink tiles for a fun and playful touch, while the corridor boasts an asymmetrical curve and LED lights in the ceiling to accentuate the lime wash paint. For the master bedroom, the initial store room area has been transformed into a walk-in wardrobe, and the couple’s bathroom includes a stunning bathtub that was created and fitted with the same tiles as the bathroom, creating a seamless and cohesive look.
Join us as we take a tour of this beautiful home, and discover the unique design elements that make it truly special.
Featured Image Credit: Marcus Ip
Special thanks to SH and Alvin for opening up their lovely home to us
For more, please visit: https://www.instagram.com/streetthirtythree/
If you are an architect, ID, or homeowner interested in featuring your home, please fill in our form at https://forms.gle/a1GmuwSCCFAns3GV9
At Stacked, we like to look beyond the headlines and surface-level numbers, and focus on how things play out in the real world.
If you’d like to discuss how this applies to your own circumstances, you can reach out for a one-to-one consultation here.
And if you simply have a question or want to share a thought, feel free to write to us at stories@stackedhomes.com — we read every message.
Need help with a property decision?
Speak to our team →Read next from Home Tours

Home Tours Inside A Minimalist’s Tiny Loft With A Stunning City View

Editor's Pick This Beautiful Japanese-Inspired 5-Room HDB Home Features an Indoor Gravel Garden

Home Tours A Family’s Monochrome Open-Concept Home with Colour Accents

Home Tours A Bright Minimalist Condo Apartment With A Loft
Latest Posts

Singapore Property News REDAS-NUS Talent Programme Unveiled to Attract More to Join Real Estate Industry

Singapore Property News Three Very Different Singapore Properties Just Hit The Market — And One Is A $1B En Bloc

On The Market Here Are Hard-To-Find 3-Bedroom Condos Under $1.5M With Unblocked Landed Estate Views



































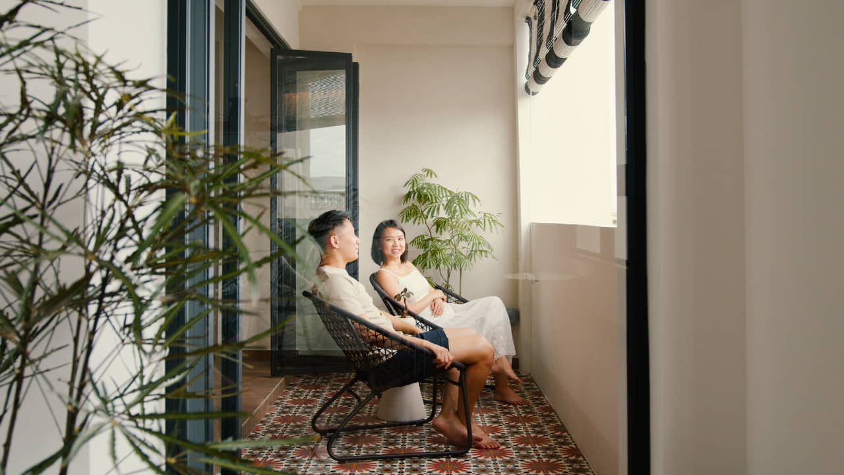
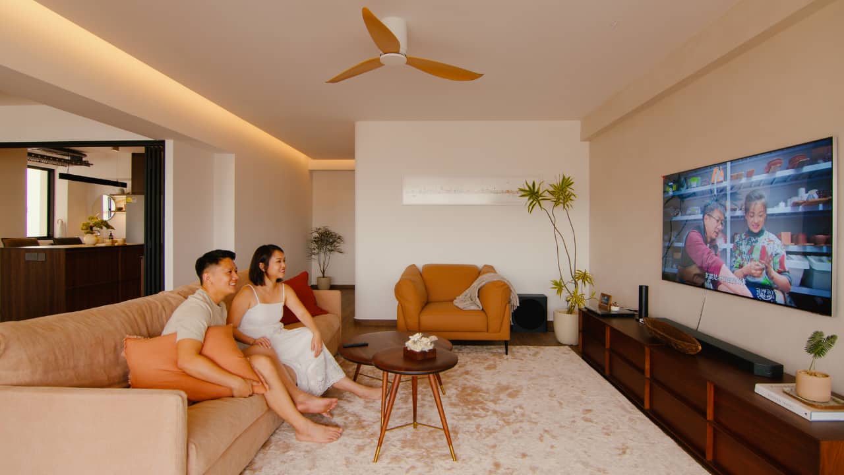
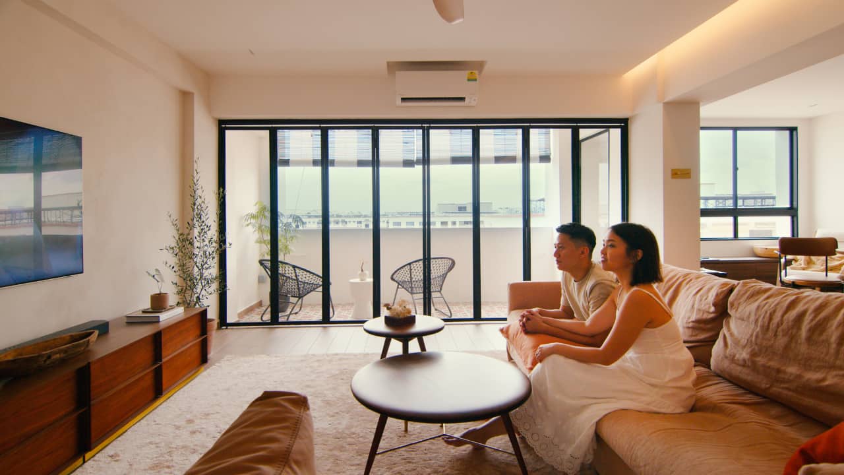
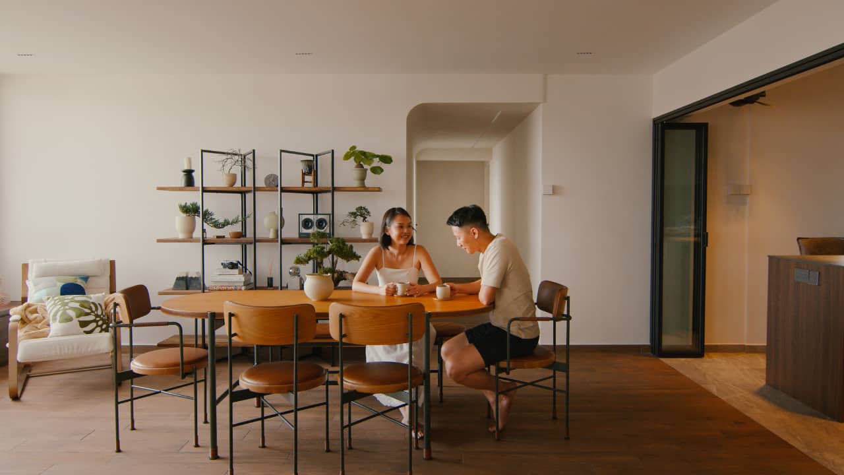
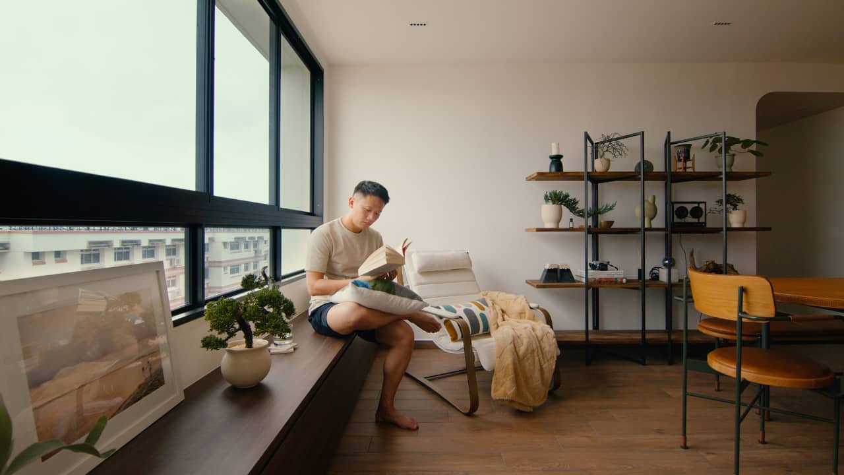
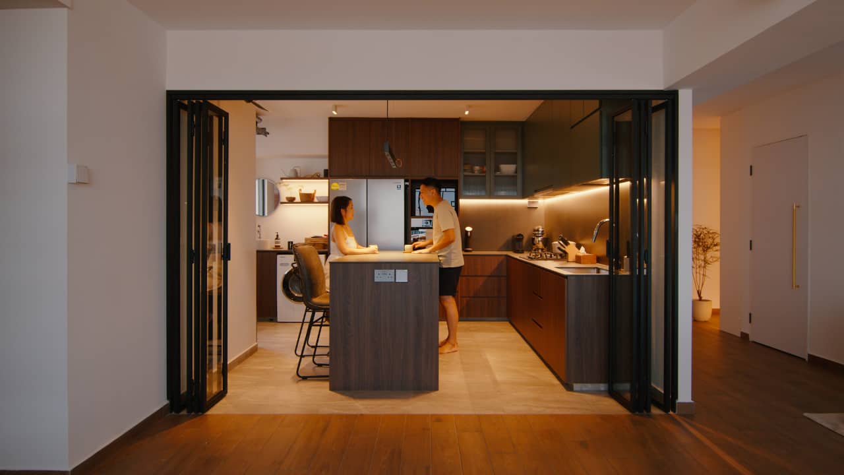
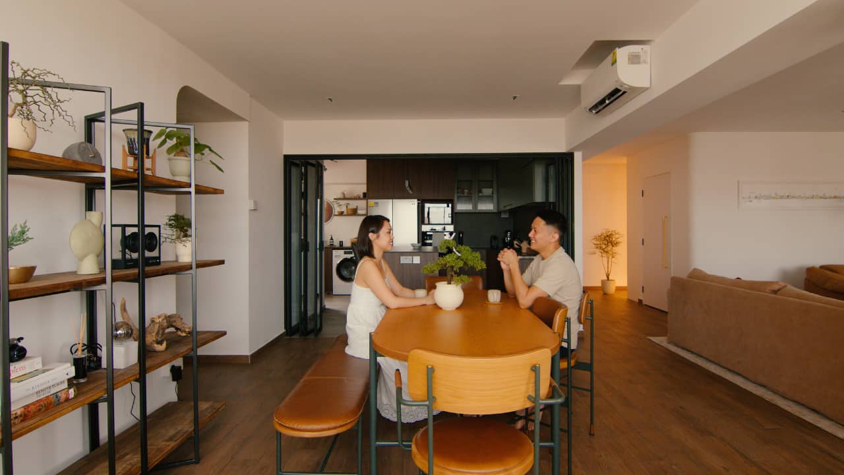
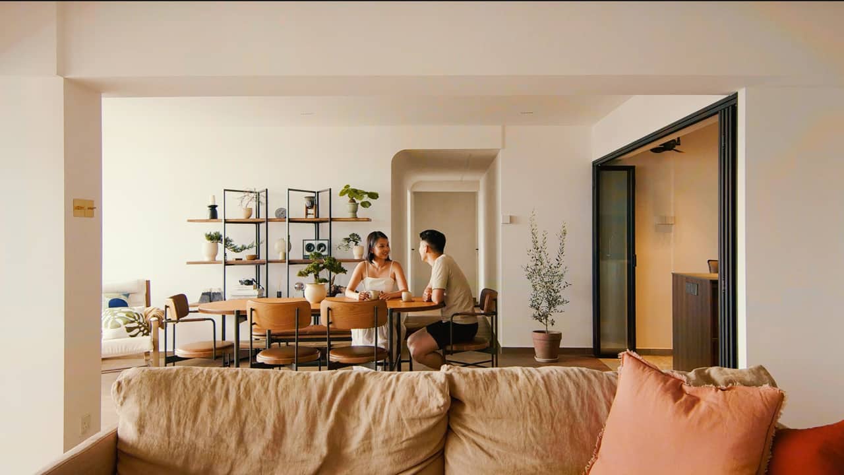
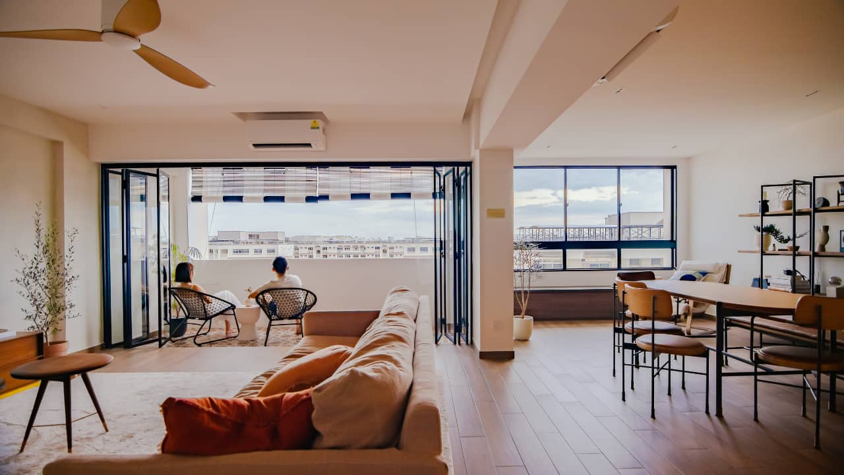
0 Comments