| Project: | Emerald of Katong |
|---|---|
| District: | 15 |
| Address: | 51 – 63 Jalan Tembusu |
| Tenure: | 99 Years |
| No. of Units: | 846 |
| No. of Carpark Lots: | 682 Lots |
| Site Area: | ~221,436 sqft |
| Developer: | Sim Lian JV (Katong) Pte Ltd |
| TOP: | Est. 30 June 2029 |
November has been an eventful month for Singapore’s property market, with six new launches this weekend, including Emerald of Katong. While I don’t think any developer would have liked to launch in such competitive circumstances (it’s telling that Chuan Park and Collective at One Sophia decided to move their sales date earlier), Emerald of Katong arguably has been on top of buyer’s wishlists for the past few months.
There are a few key reasons why this new launch has attracted so much attention. The first, and most obvious, is its scale: with 846 units, it is close to what we would consider a mega-development. This size not only boosts visibility but also makes it easier for property agents to sell, thanks to the organic awareness that large projects tend to generate.
An interesting point to note is that Sim Lian’s winning bid for the site edged out CDL and Frasers by just 0.1%, or around $800,000 – talk about slim margins. CDL, as the developer of the neighbouring Tembusu Grand, would be especially disappointed by the loss as securing this plot would have given them stronger control over pricing in the area.
Instead, Sim Lian’s final price of $1,069 psf ppr is 17.9% lower than what CDL paid for Tembusu Grand, setting up a potentially attractive entry point for buyers (but more on that later). Furthermore, Emerald of Katong is the first District 15 launch to follow the new GFA harmonisation guidelines, which means efficient layouts given that you pay for just the liveable space in your unit.
There may have been some talk that District 15 is seeing some form of oversupply, with several launches over the past year or so (Grand Dunman, Tembusu Grand, and The Continuum), but the truth is that most have already been absorbed by the market. With Tembusu Grand 85% sold (at the time of writing), Emerald of Katong presents an ideal opportunity for those who missed the boat on choice units at these launches.
That being said, besides these launches nearby, Emerald of Katong does have another rival: Chuan Park’s 916-unit development. Buyers eyeing a mega project now have to weigh their options – what matters most will be location, price, layout, and amenities. But it’s the finer details—unit sizes, facilities, and overall density – that may just tip the scales.
Without further ado, let’s head right to the Insider Tour!
Emerald of Katong Insider Tour
Singapore has its fair share of unique development names, and I suppose some people may feel that the Emerald of Katong is one of them. But if you are familiar with their previous project (Treasure at Tampines) and its success, you can understand why Sim Lian wanted to continue that naming trend. As such, the name Emerald of Katong makes sense here as it is positioned as another one of their own ‘gems’ in the East.
Whether you’re a fan of it or not, there’s no denying that the name is memorable and makes a statement.
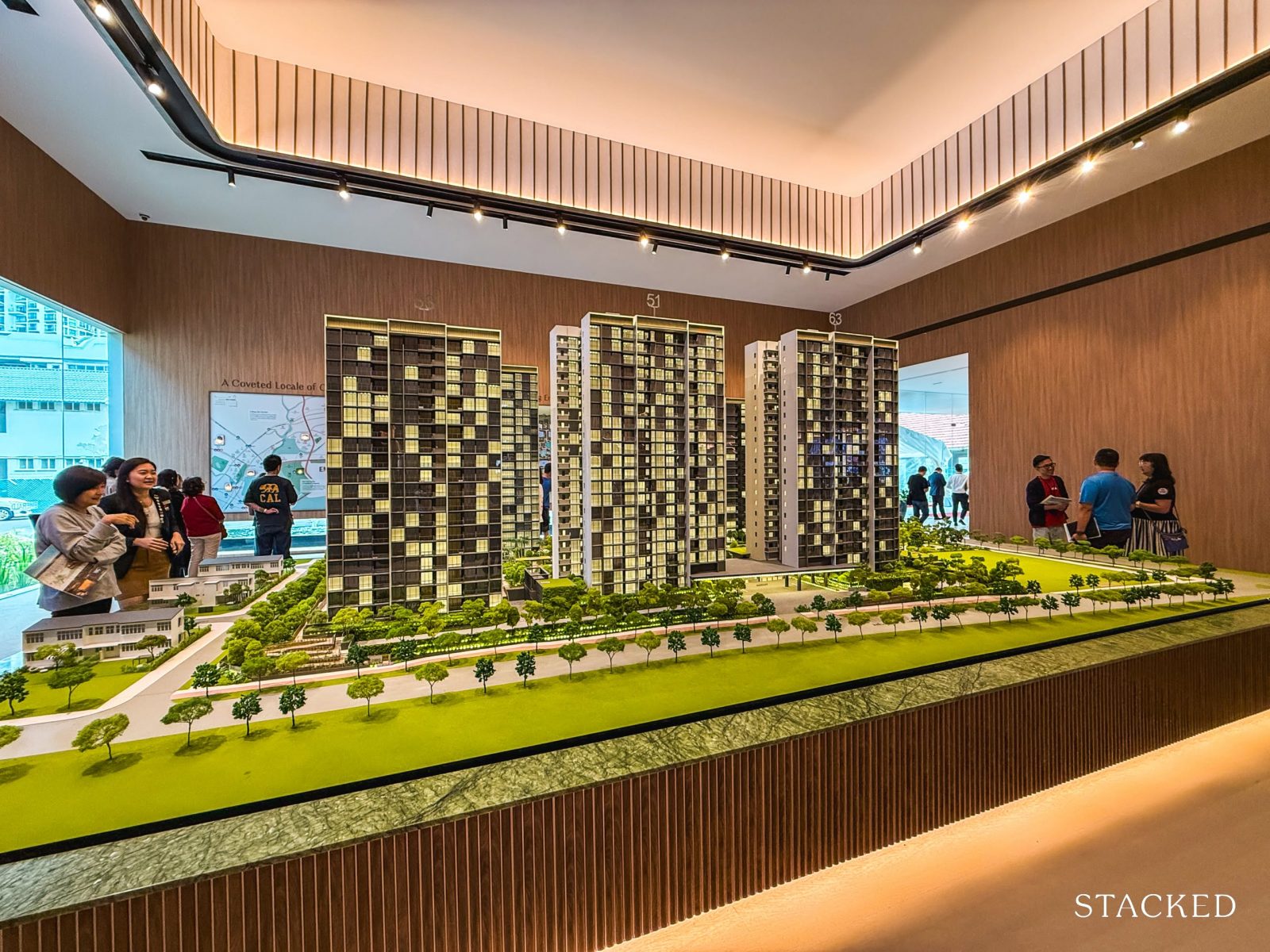
The show flat is located at the site, providing prospective buyers with the opportunity to experience the area firsthand and get a feel for the lifestyle in the East, which is one of the key selling points of the project.
Emerald of Katong sits on a squarish plot that spans 221,436 square feet, which is not overly large, especially when you find out that it will house 846 units. As such, at 261 square feet of common land per unit, it makes it one of the densest projects around. For comparison, Tembusu Grand next door is at 330 square feet, while Chuan Park (another competitor in the new launch mega project category) offers 437 square feet of land per unit.
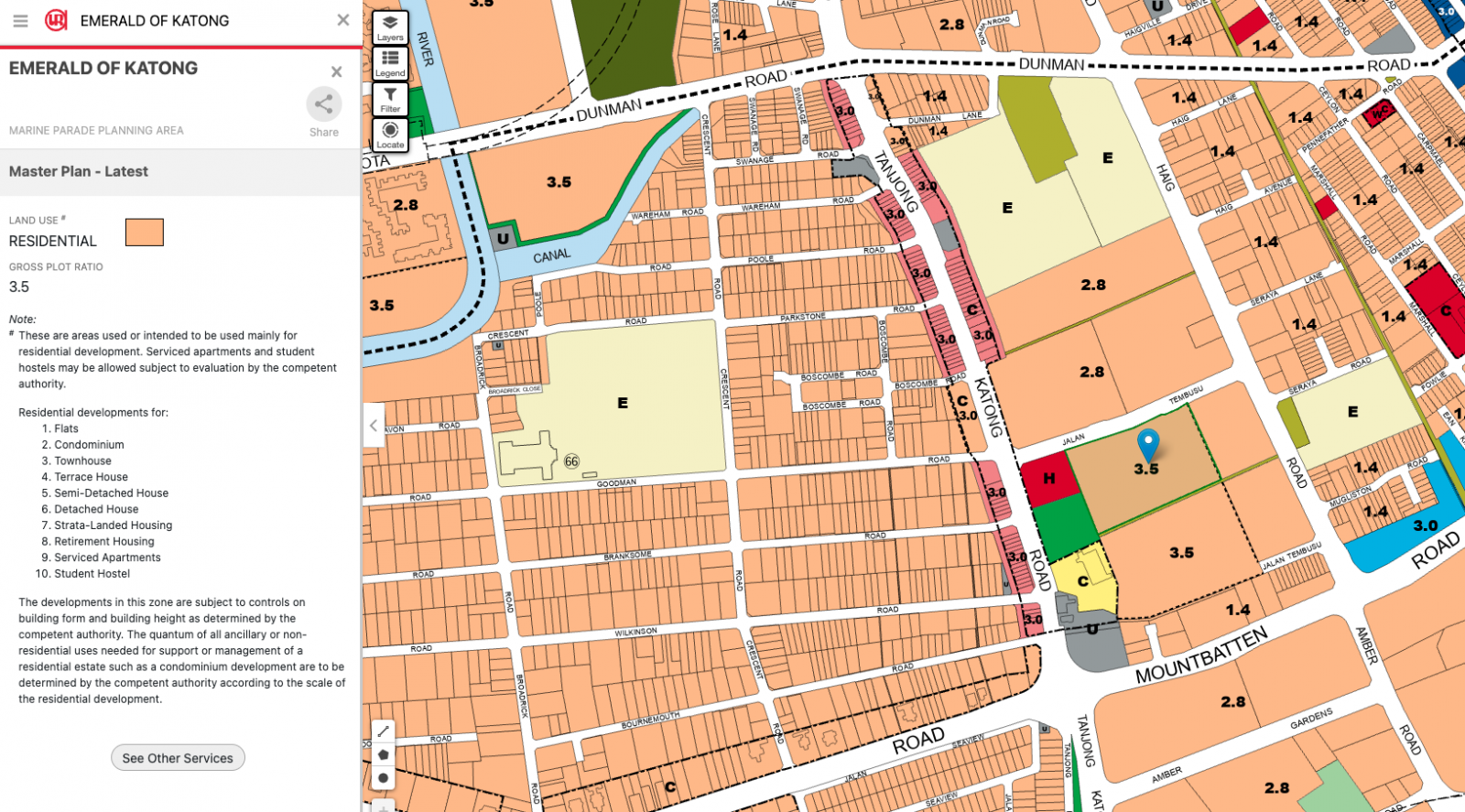
Let’s go through the lay of the land first, because there are some aspects that make it quite unique: first, it’s situated right next to a planned park, and second, it faces a nursing home.
What’s worth noting here is that the upcoming park will be developed in conjunction with Emerald of Katong, meaning that Sim Lian will handle the construction of this public park, but once completed, it will be handed over to NParks for long-term maintenance.
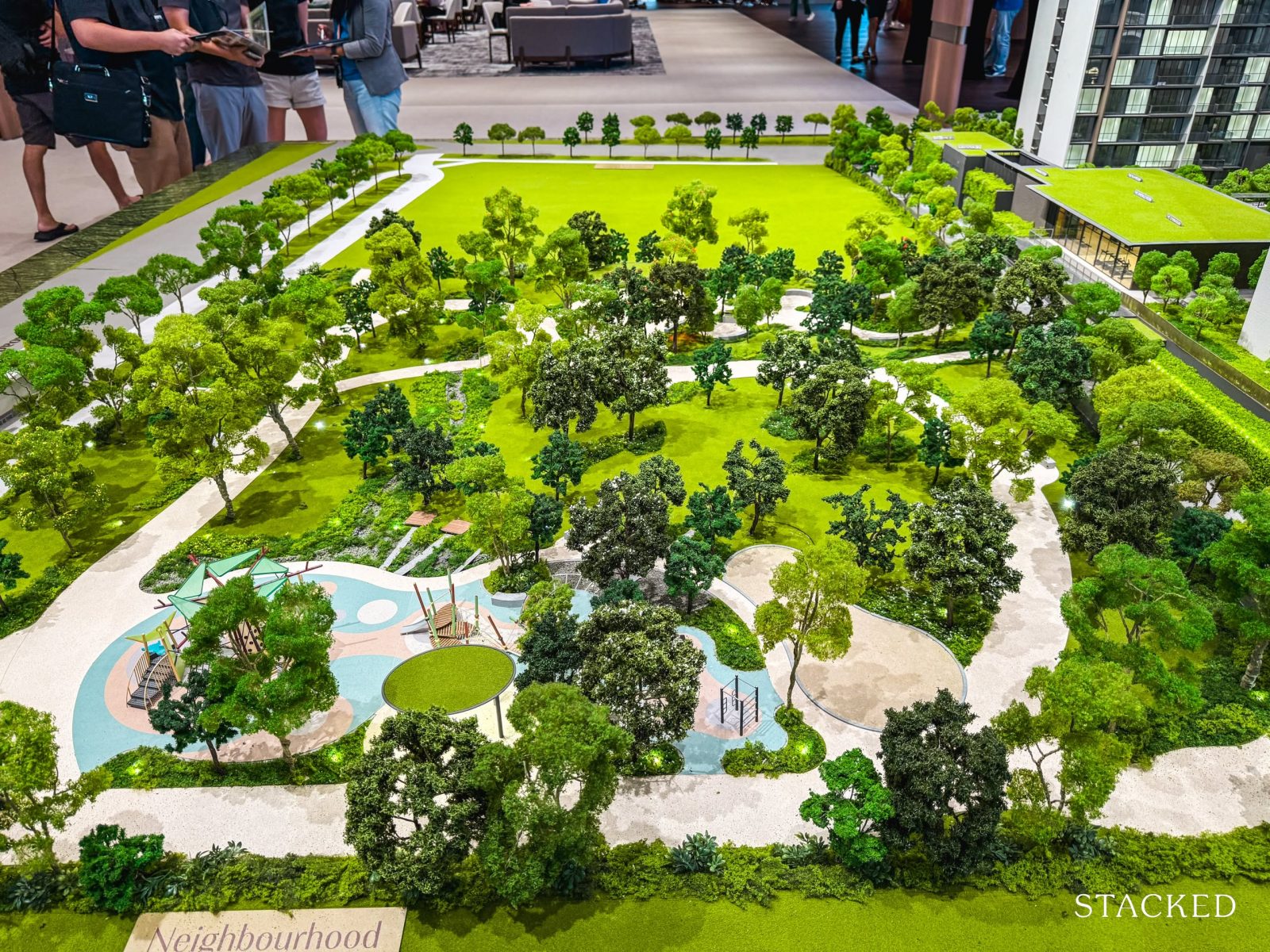
This arrangement is somewhat similar to what we’ve seen at Meyer House and Blossoms by The Park, where the developments have direct and seamless access to street-level green spaces.
According to Sim Lian, this park aims to evoke a nostalgic nod to the gardens found in traditional Peranakan homes and the large seaside bungalows that once dotted the East Coast. The park will have an ethnobotany theme, showcasing a variety of culturally significant plants used for shelter, food, medicine, and building materials across Southeast Asia.
The park also includes a playground and a garden, essentially creating an extended outdoor area for residents to enjoy. For accessibility and convenience, a side gate will be available here too.
It’s a welcomed addition as, without it, Emerald of Katong would be set directly against Tanjong Katong Road, which is more susceptible to the noise of passing traffic. Instead, the green space, along with the neighbouring nursing home, adds a natural buffer along with an extension of space.
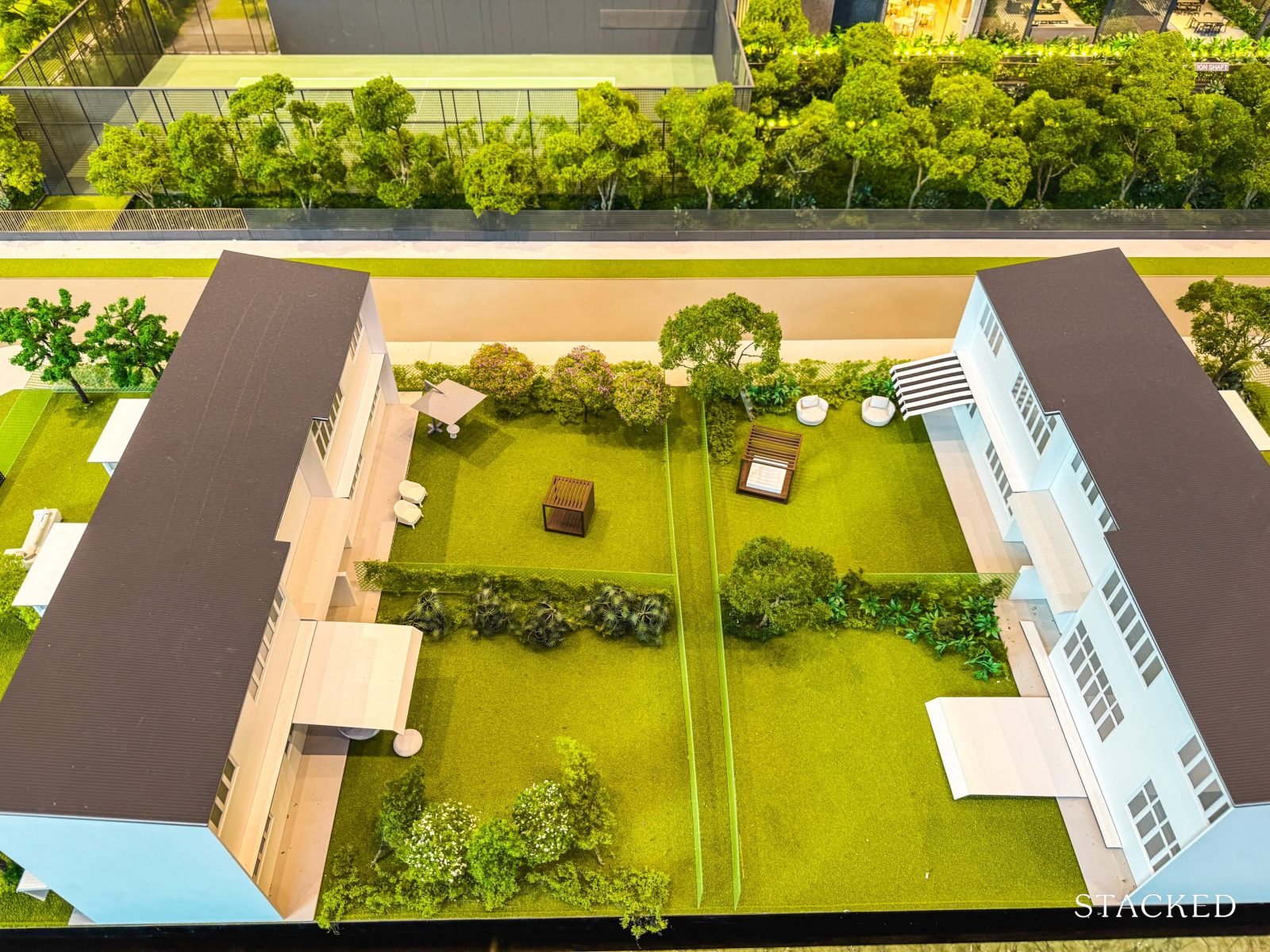
One last unique aspect of the surroundings at Emerald of Katong is the line of black-and-white bungalows along Jalan Tembusu – a rare sight, even in a low-rise neighbourhood like Tanjong Katong. These properties carry a distinct historical charm, as they were once home to British officials and have since become a nostalgic nod to Singapore’s colonial past.
Today, these homes are available for rent to the public, adding a sense of character to the area that few other neighbourhoods can replicate.
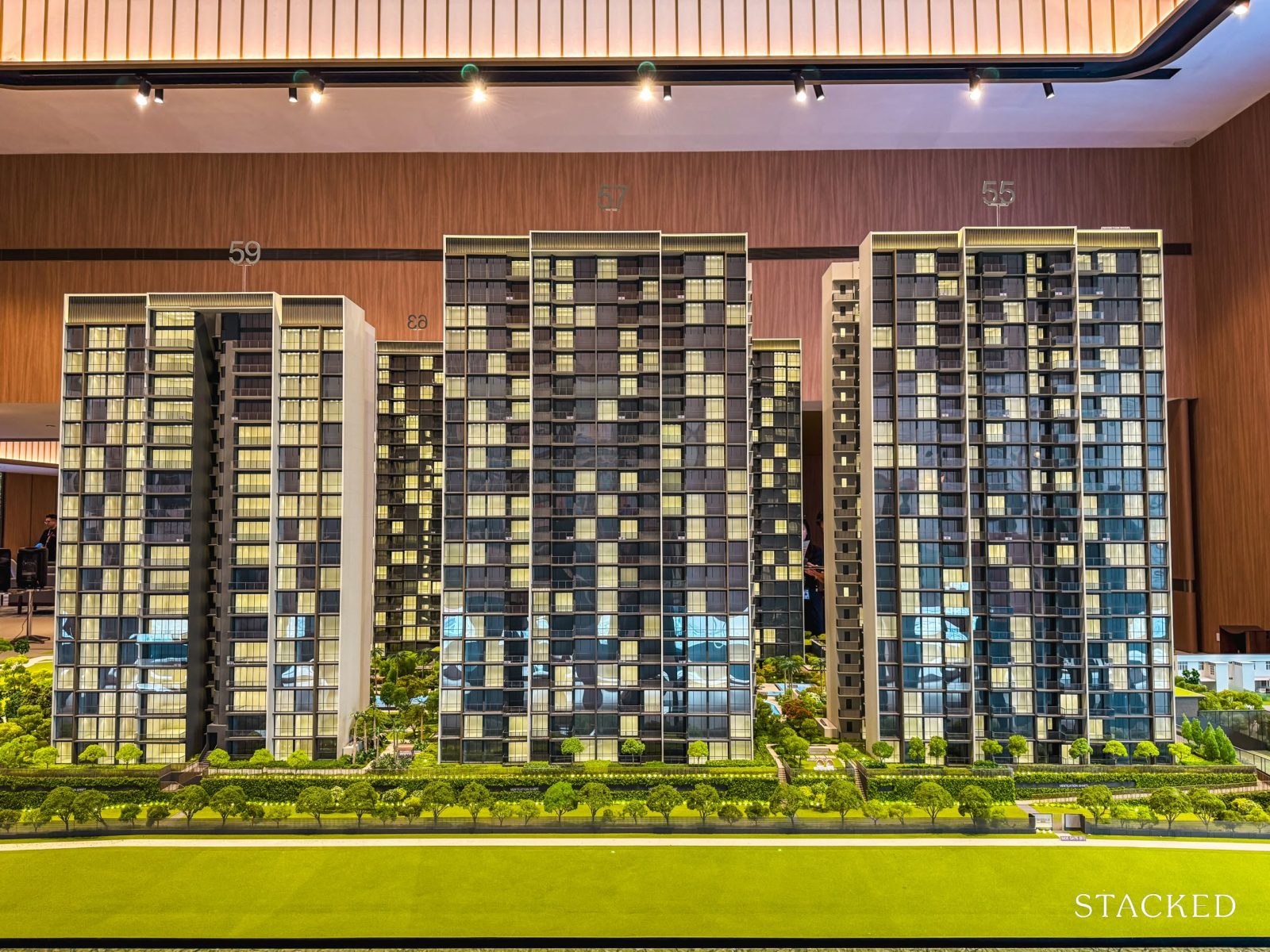
Before diving into the facilities tour, let’s take a moment to address the facade of Emerald of Katong.
Sim Lian teamed up once again with M.A.N Architects for this project, following their previous collaboration on The Botany @ Dairy Farm and the A&A works for Hillion Mall. In a way, you can see hints of The Botany’s design approach reflected here, but neither project particularly stands out in terms of architectural flair.
It’s certainly in line with what you’d expect from a modern new launch, but I wouldn’t go so far as to call it a head-turning design. That said, it’s likely anyway that most buyers eyeing Emerald of Katong aren’t primarily focused on the exterior. The design looks modern and clean enough that it will appeal to the masses, so I think buyers will be happy with it.
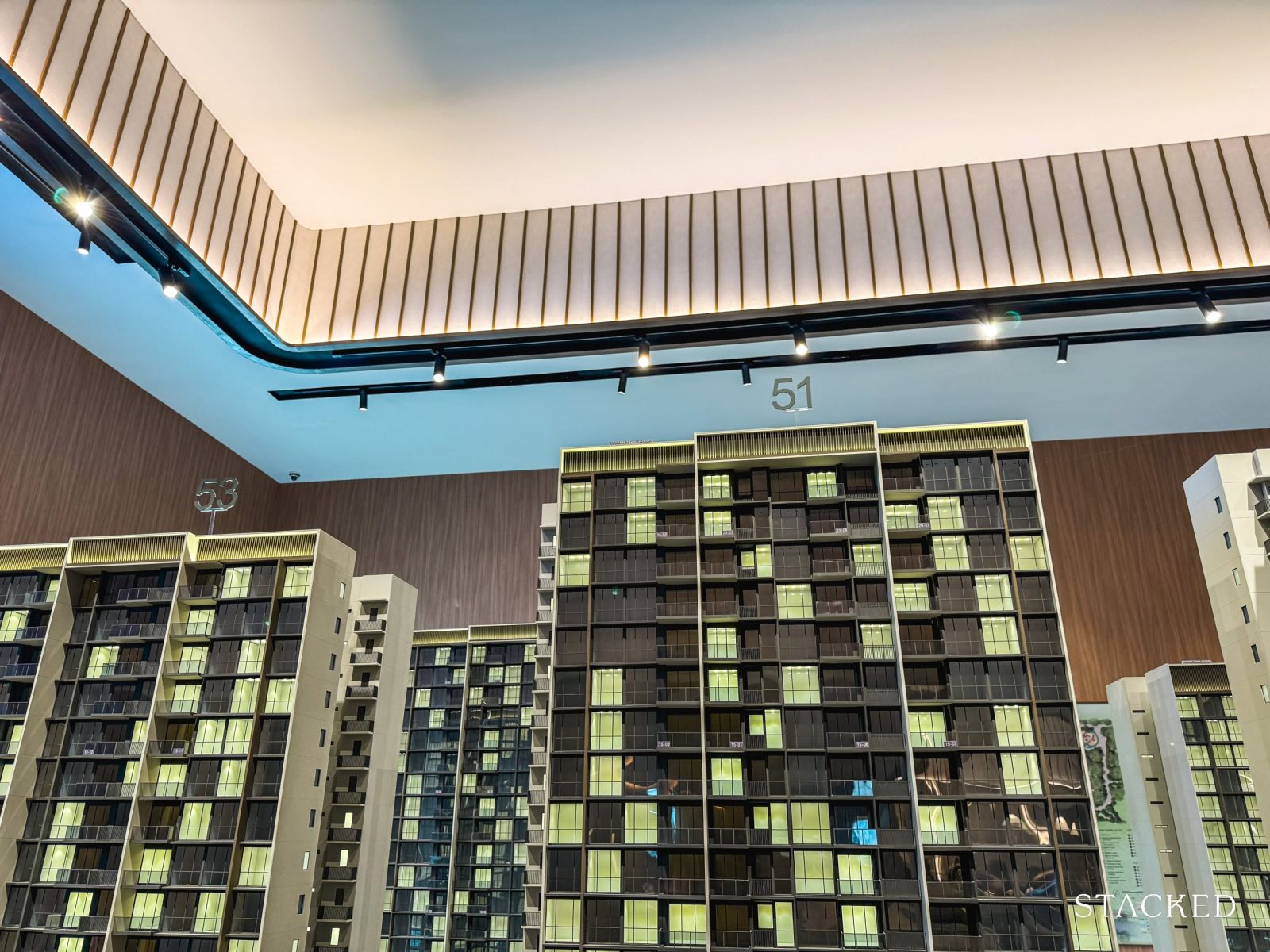
Besides the facade, another design element worth mentioning is that Emerald of Katong doesn’t include penthouse units. Instead, there’s an additional structure above the top-floor units, effectively diffusing heat from the sun and addressing common concerns about living on the highest floors.
Rather than offering double-volume ceilings (that are often associated with penthouses), the larger, more premium units benefit from a slightly higher ceiling height of 2.9m in the living areas, compared to the 2.8m height for smaller units.
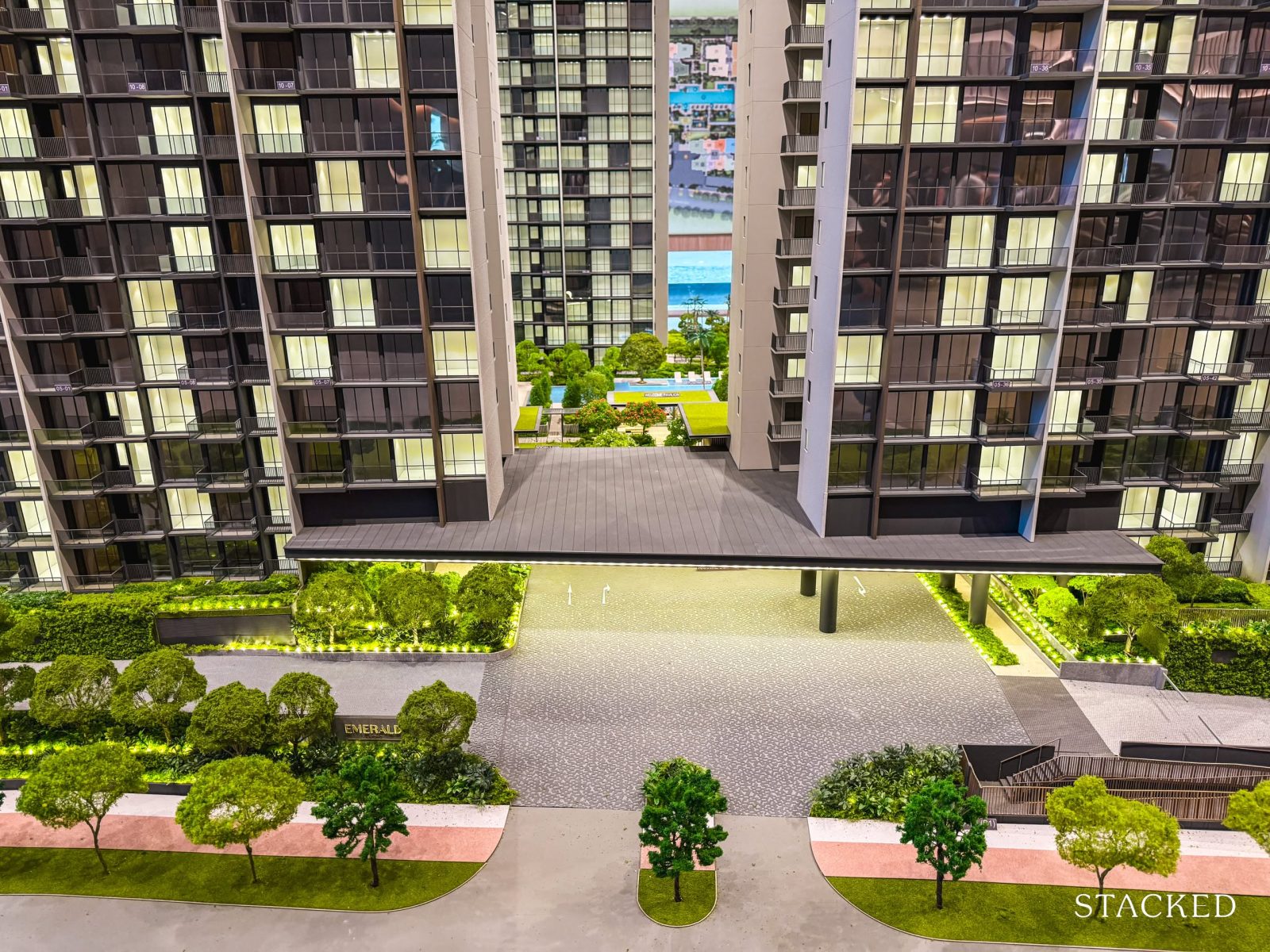
Let’s now take a look at the entrance of Emerald of Katong, which is often an overlooked detail in mega-projects where higher unit numbers can lead to more traffic flow.
The main ingress is along Jalan Tembusu, featuring a sheltered arrival courtyard. For those arriving on foot, the main pedestrian side gate is also positioned here. There are five side gates in total, thoughtfully placed to ensure convenient access from all corners of the development.
Some may find it concerning that there’s only one main ingress and egress for such a large-scale project. While it’s not ideal, this setup has become more common with recent mega launches, including Chuan Park. That said, Jalan Tembusu is currently a compact, relatively quiet road—something that is bound to change once Tembusu Grand and Emerald of Katong are completed.
With both projects relying on this same narrow road, there’s reasonable concern about whether it can handle the anticipated traffic load without future road expansions.
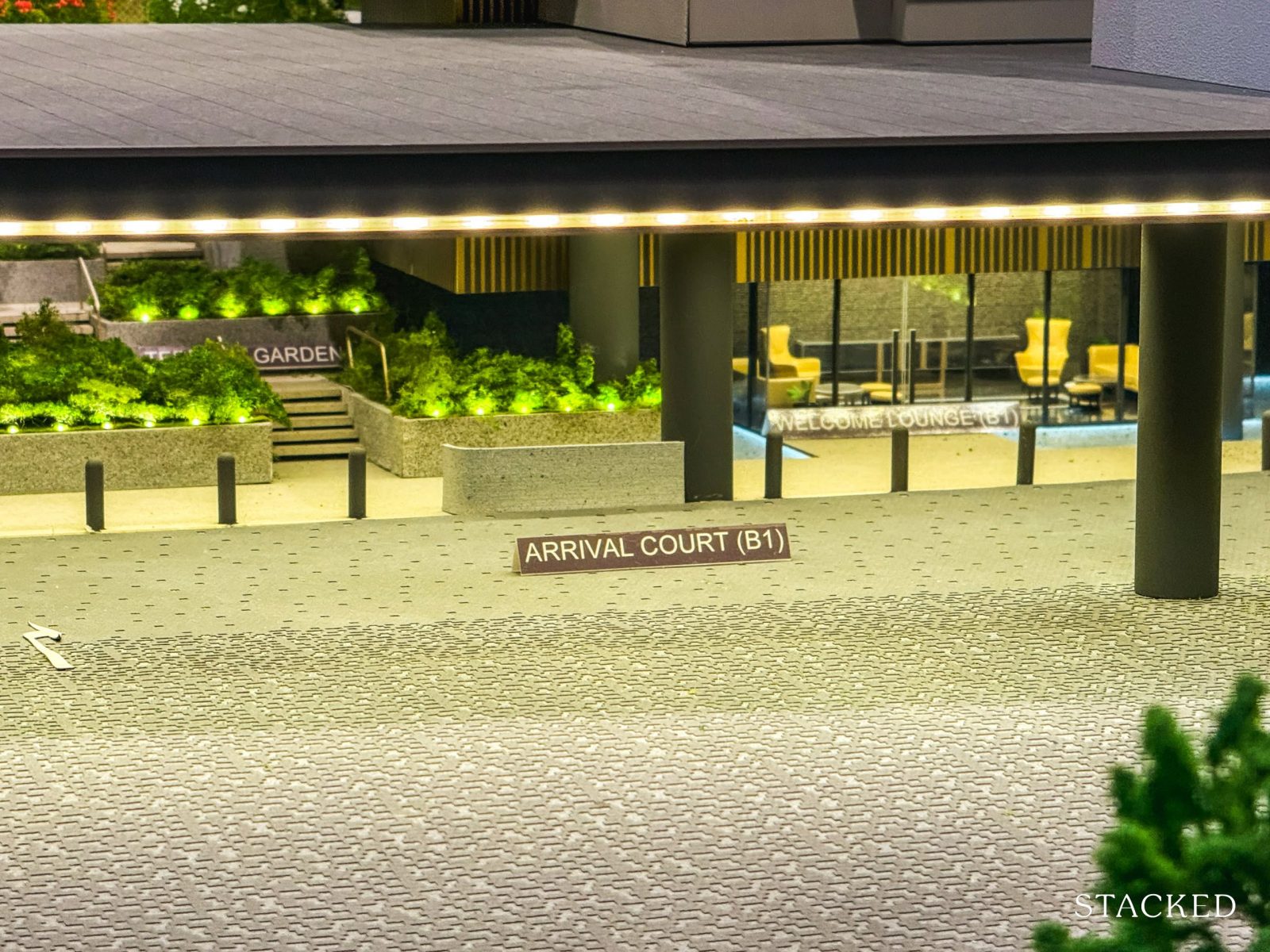
Emerald of Katong’s arrival court is pretty much what you’d expect from most new developments, it’s not anything out of the ordinary, but it checks all the boxes. You’ve got both landscaping and water features that help set the tone and make the space feel more inviting.
What’s a nice touch, though, is the air-conditioned welcome lounge. It’s a practical addition for residents who don’t drive and rely on private cars instead. While outdoor seating is common in most condos, this indoor lounge is a simple but effective way to beat the heat and adds a layer of convenience for residents and visitors alike.
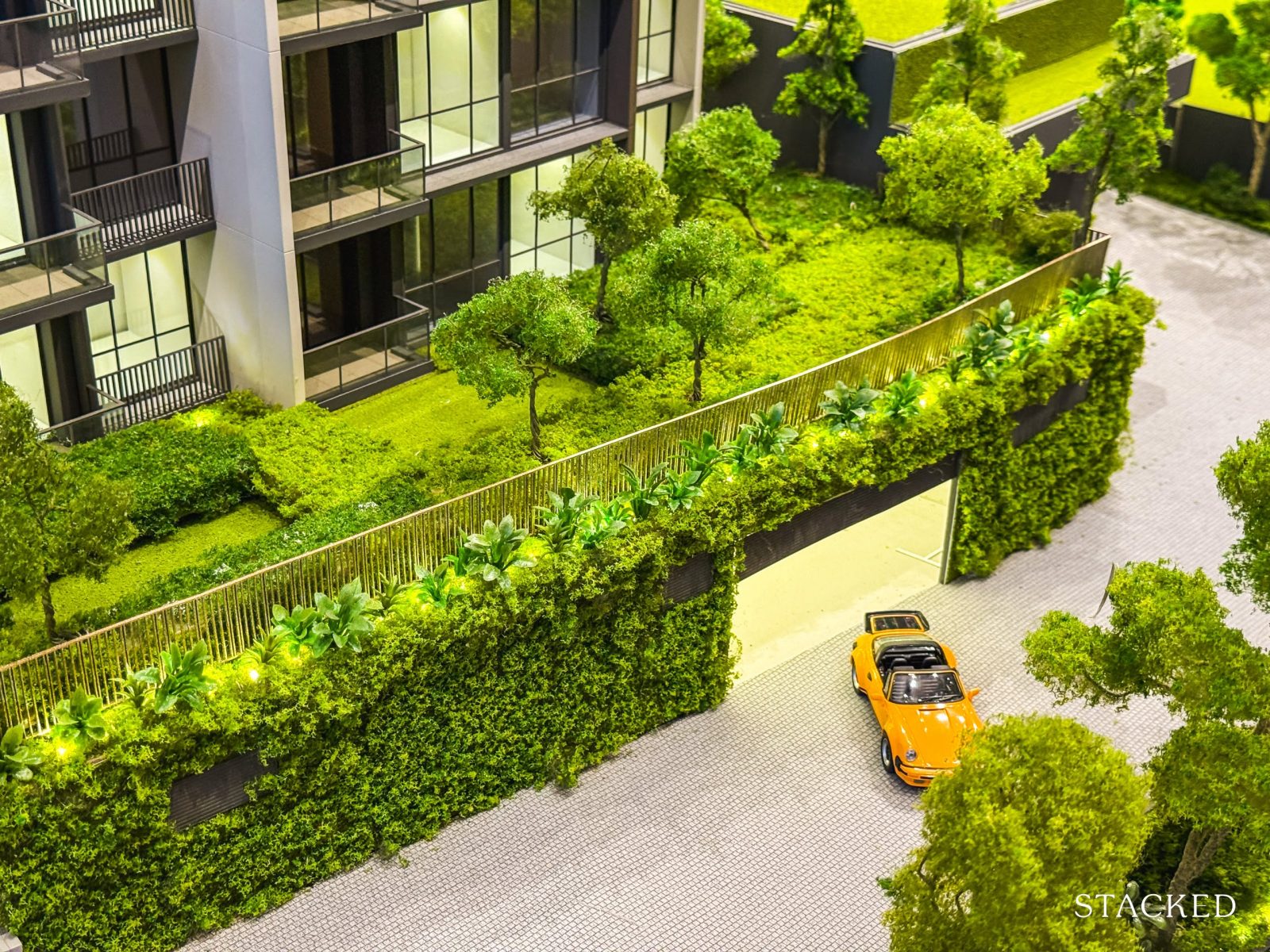
As for car park spaces, Emerald of Katong features a basement car park with 682 lots, including 7 EV charging points and 5 accessible spaces. The car park ratio here does fall short of the ideal 1:1, sitting at about 80%, which is similar to Tembusu Grand’s 81%. Emerald of Katong does skew more slightly towards the bigger units than Tembusu Grand, but given the proximity to the MRT and the number of smaller units here, I don’t think this is a big deal.
On the upside, the basement car park is definitely an upgrade over the multi-storey car park at Tembusu Grand, which from what I’ve heard was a slightly sticky point for some buyers.
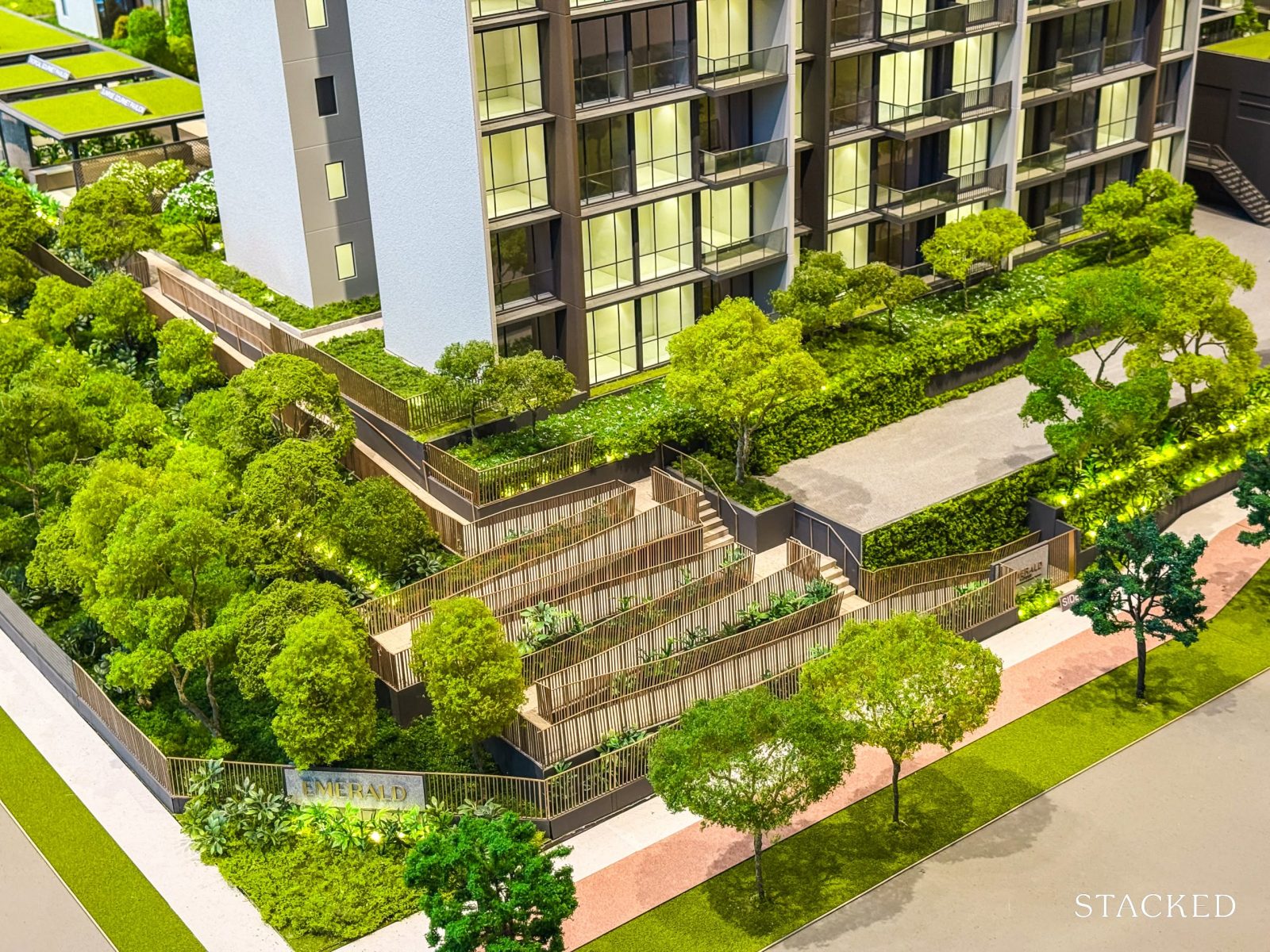
Another detail that I liked is that Emerald of Katong is elevated about 3-4 meters above street level, which is similar to Parc Esta’s landscaping choice. There are definite perks to elevated developments, particularly in high-traffic areas like Tanjong Katong as it adds a layer of privacy.
For those concerned about wheelchair accessibility, the architects have accounted for this by designing one of the side gates with gentle ramps, making it easy to access from Jalan Tembusu.
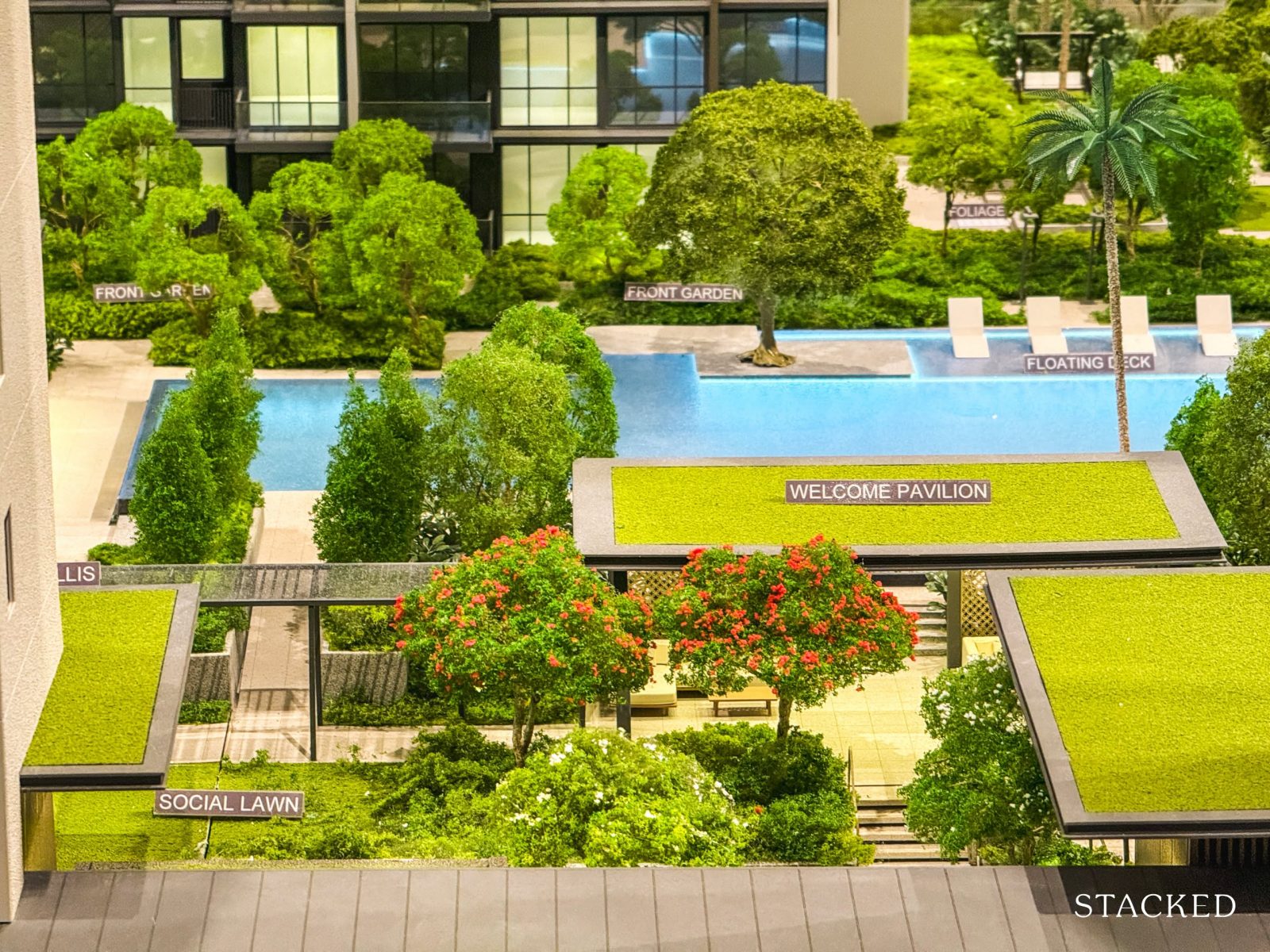
At the core of Emerald of Katong, we find the welcome pavilion, conveniently located right off the drop-off point.
There’s a focus on creating a strong first impression here, with a whole section of the site dedicated to making an inviting arrival experience. Alongside the pavilion, you’ve got the Serenity and Garden Function Rooms nearby. This keeps things convenient for guests without having them trek across the condo – as well as open spaces like the Social Lawn and Garden Lawn.
The layout leans into open areas and outdoor lounging spots, which not only gives the landscaping a more spacious feel but also serves practical purposes for residents to enjoy and relax in. It’s a smart move, adding both form and function to the design.
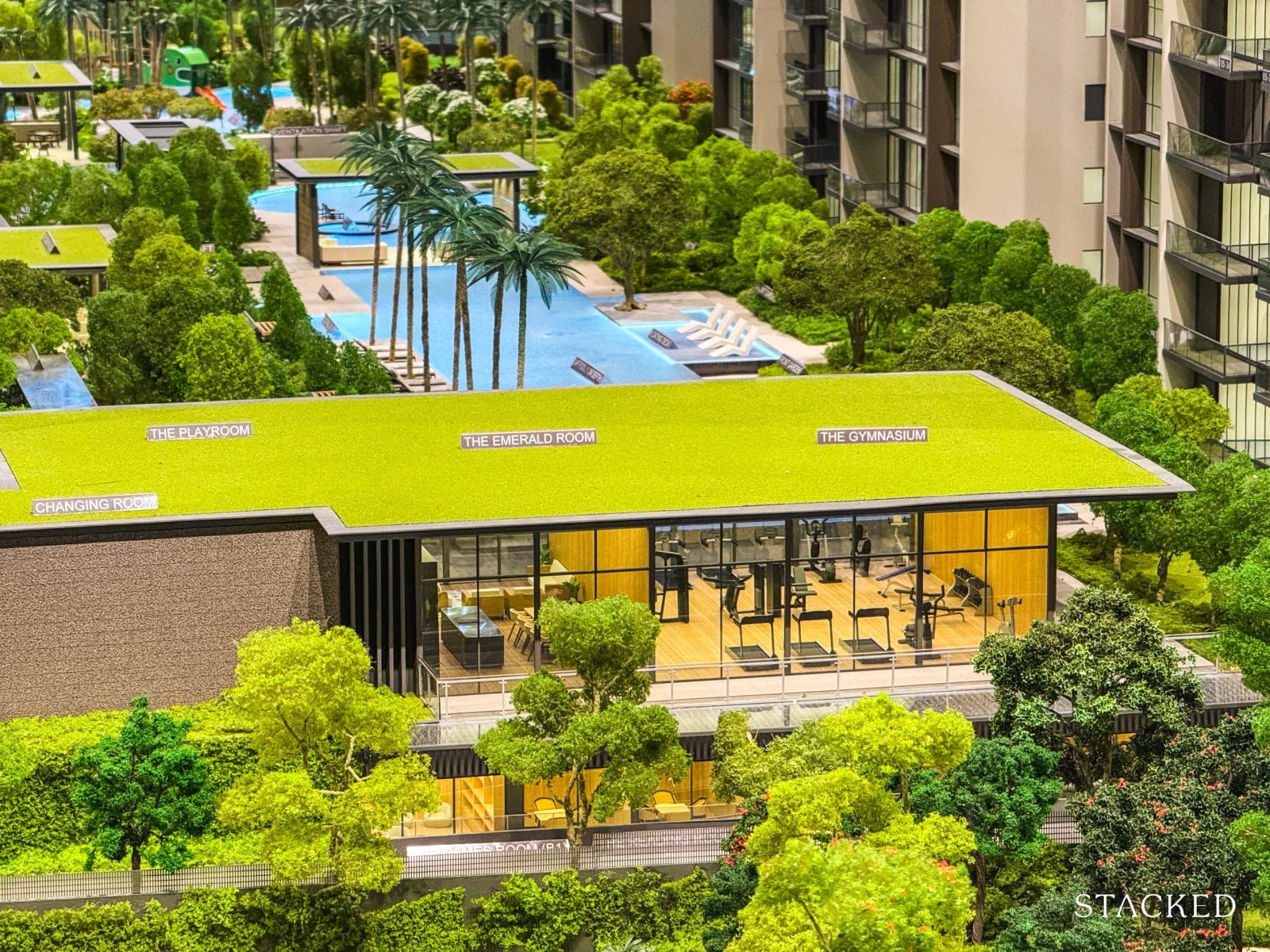
Near the arrival area is another distinct space within Emerald of Katong, aptly called The Emerald Club, designed to bring a touch of exclusivity to residents. This two-storey annexe channels a club-like atmosphere, with spaces catering to different interests and activities.
On the ground floor, you’ll find a range of air-conditioned rooms: the Meeting Room, Collab Room, Games Room, and Reading Room, all thoughtfully set up to provide spaces where residents can gather, work, or unwind.
Upstairs, there’s The Emerald Room, a fully equipped Gymnasium, a Playroom, and a convenient changing area.
The air-conditioned Playroom, in particular, has been increasingly popular among recent developments. This is a practical feature for families, offering a cool, comfortable play space for children regardless of weather. I think this is something that families would appreciate, and one of the many appeals of living in a bigger-scale project.
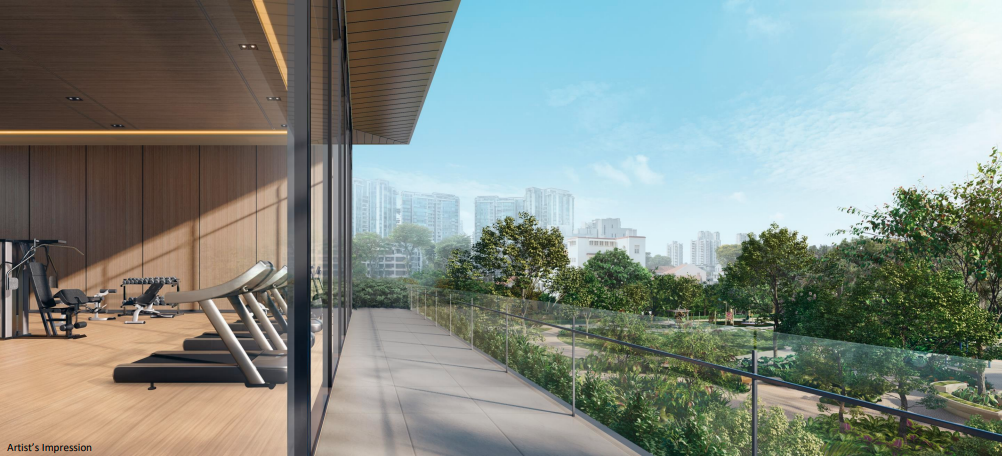
A nice touch here is how both the gym and The Emerald Room have been elevated to overlook the connected park, creating a green view that would be nice as you workout.
Now, let’s move on to the core of the facilities.
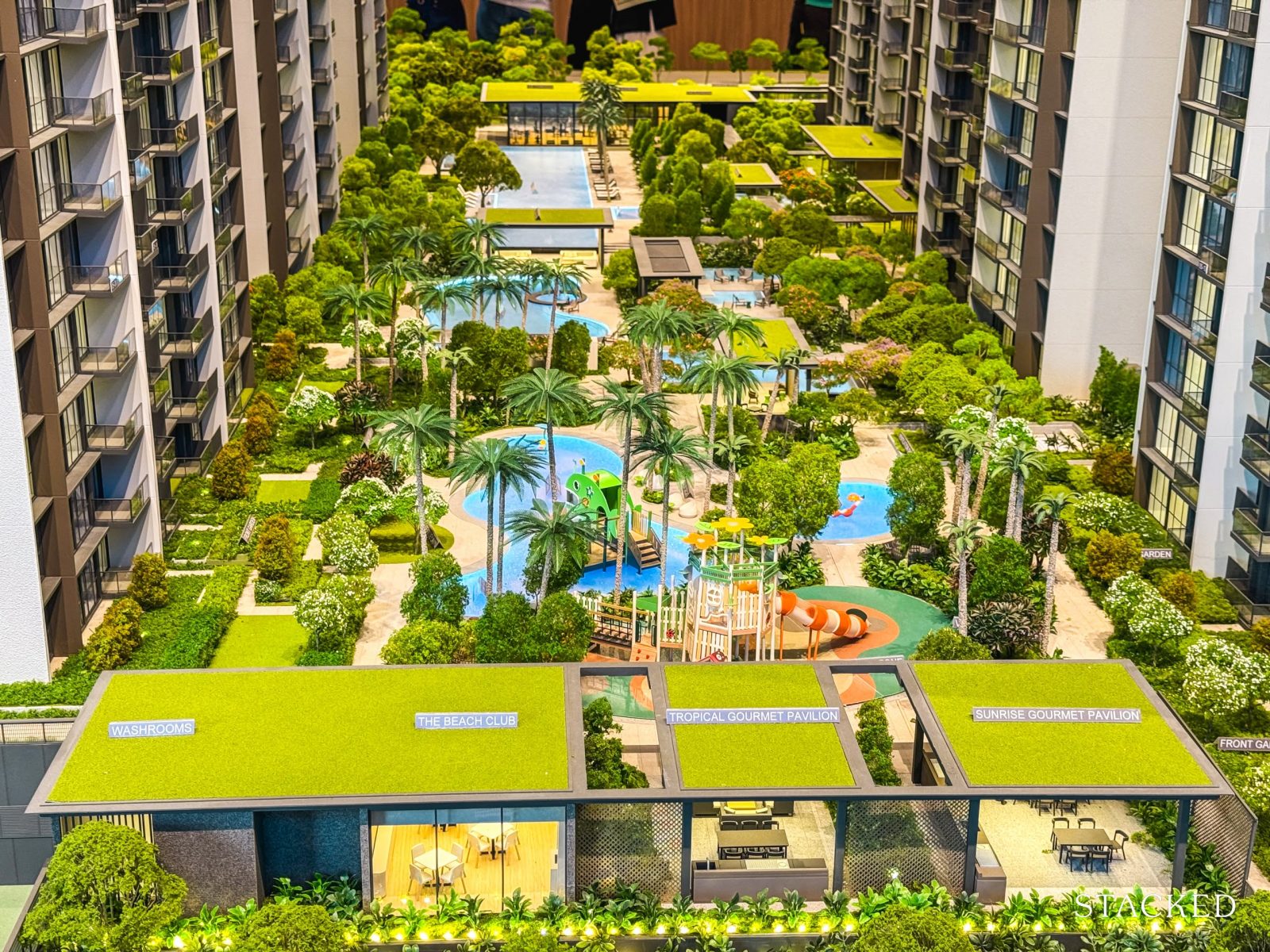
What stands out at Emerald of Katong is its impressive lineup of nine pools, thoughtfully spread across the Active, Wellness, and Adventure Zones (which I’ll dive into in more detail soon).
This range of pools, even if some are on the smaller side, is something you typically only find in large-scale developments. If amenities are a top priority for you, this pool variety will make an impression.
The overall layout reminds me of the one at Parc Esta, where they’ve placed the blocks along the edges to carve out a broad central visual corridor. When I toured Parc Esta, this design approach really helped it feel much more open than its high unit count would suggest – and I can see Emerald of Katong offering a similar experience.
Here, the distance between the two residential rows ranges from 41 to 44 meters, which is quite decent.
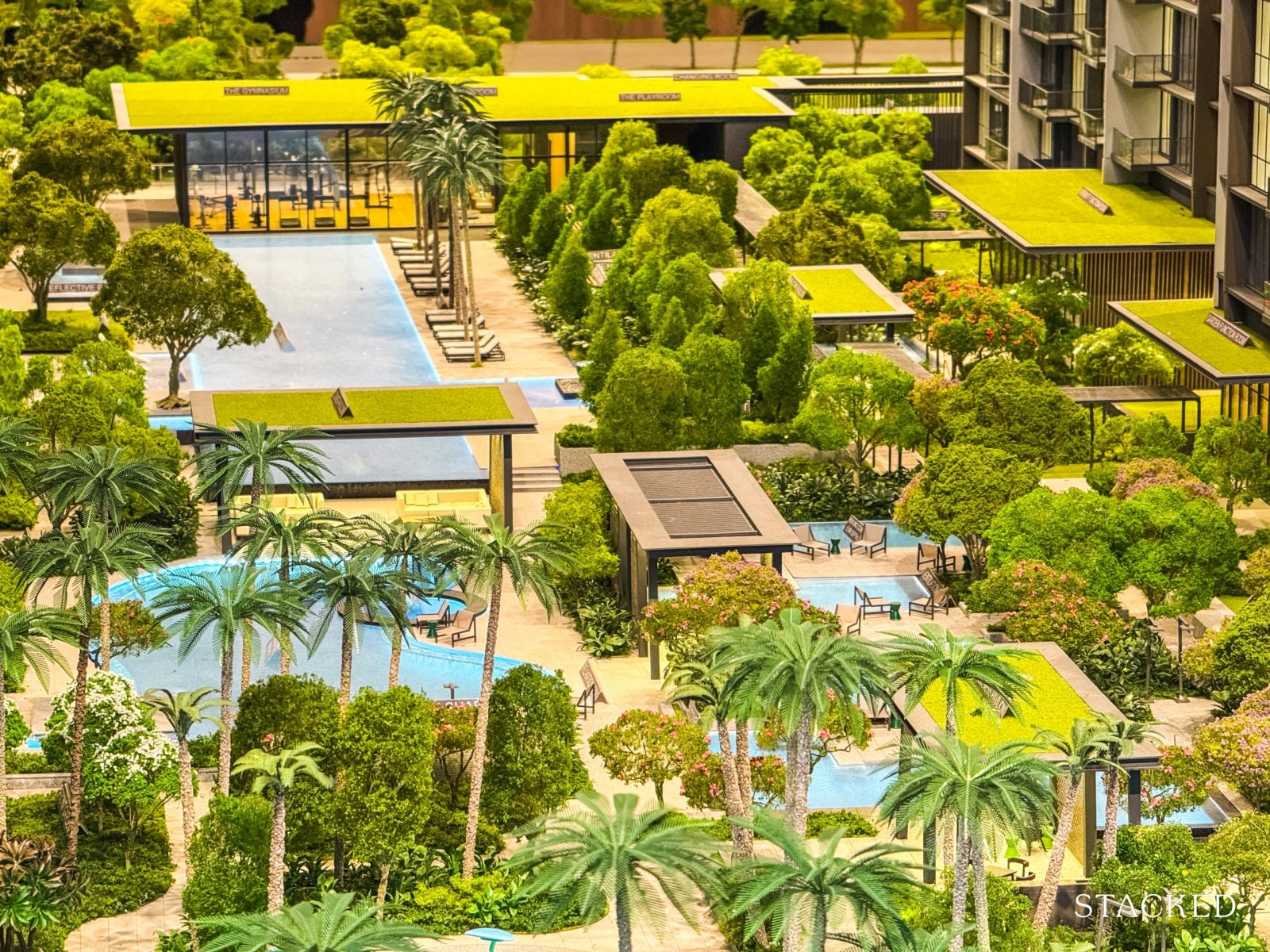
Near the gym, you’ll find the Active Zone, featuring a 50m lap pool lined with sun decks. The pool is set at a shallower depth of 1.2m (unlike the usual 1.8m you’d see in lap pools) which makes it more accessible for kids who are just starting out.
Beyond the lap pool, there’s a floating deck, reflective pool, and open lawns, which all add a sense of spaciousness to the grounds.
Just past the Active Zone, the Wellness Zone takes a different approach, offering a more spa-like experience. This area houses a variety of smaller pools, including a Relaxation Pool, Dip Pool, Healing Cove, Spa Cove, Vitality Pool, and Aqua Gym Pool. With shallow depths from 0.1m to 0.8m, they’re well-suited for light relaxation, though you might see parents with kids here too for a casual splash-around.
The Wellness Zone also includes a Lounge Pavilion and Wellness Pavilion, along with multiple sun decks – a standard setup for larger developments looking to expand their wellness amenities.
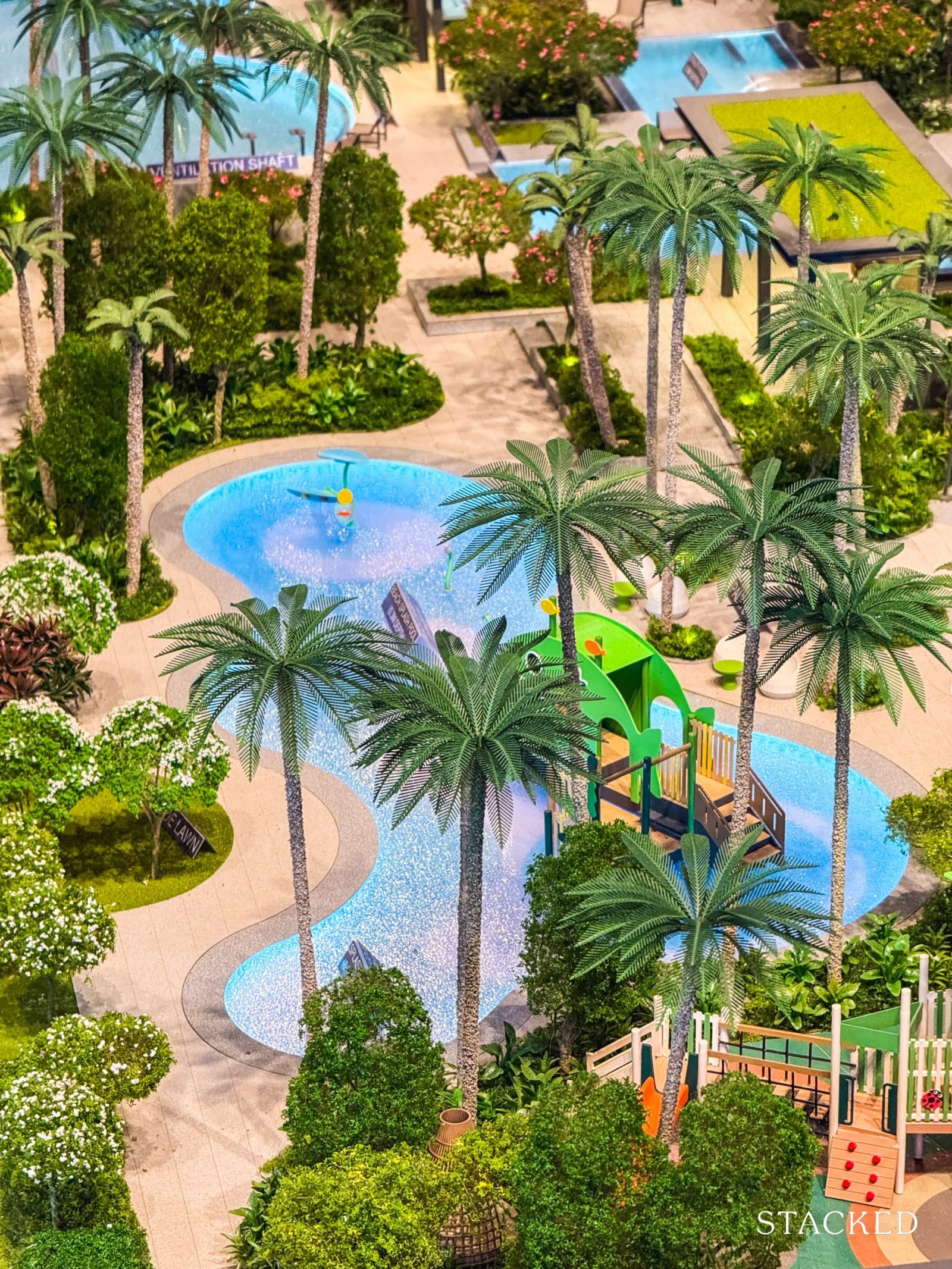
At the far end of the Adventure Zone, you’ll find the more kid-friendly and sports-centric facilities, tucked between blocks 53 and 55 – so fair warning, these stacks will likely experience a bit more noise!
The Adventure Zone features a Beach Splash Pool and Splash Cove, complete with a playground within the pool and sprinklers for kids to enjoy. Compared to what’s offered in some other new launches, Emerald of Katong stands out here with its kid-focused amenities.
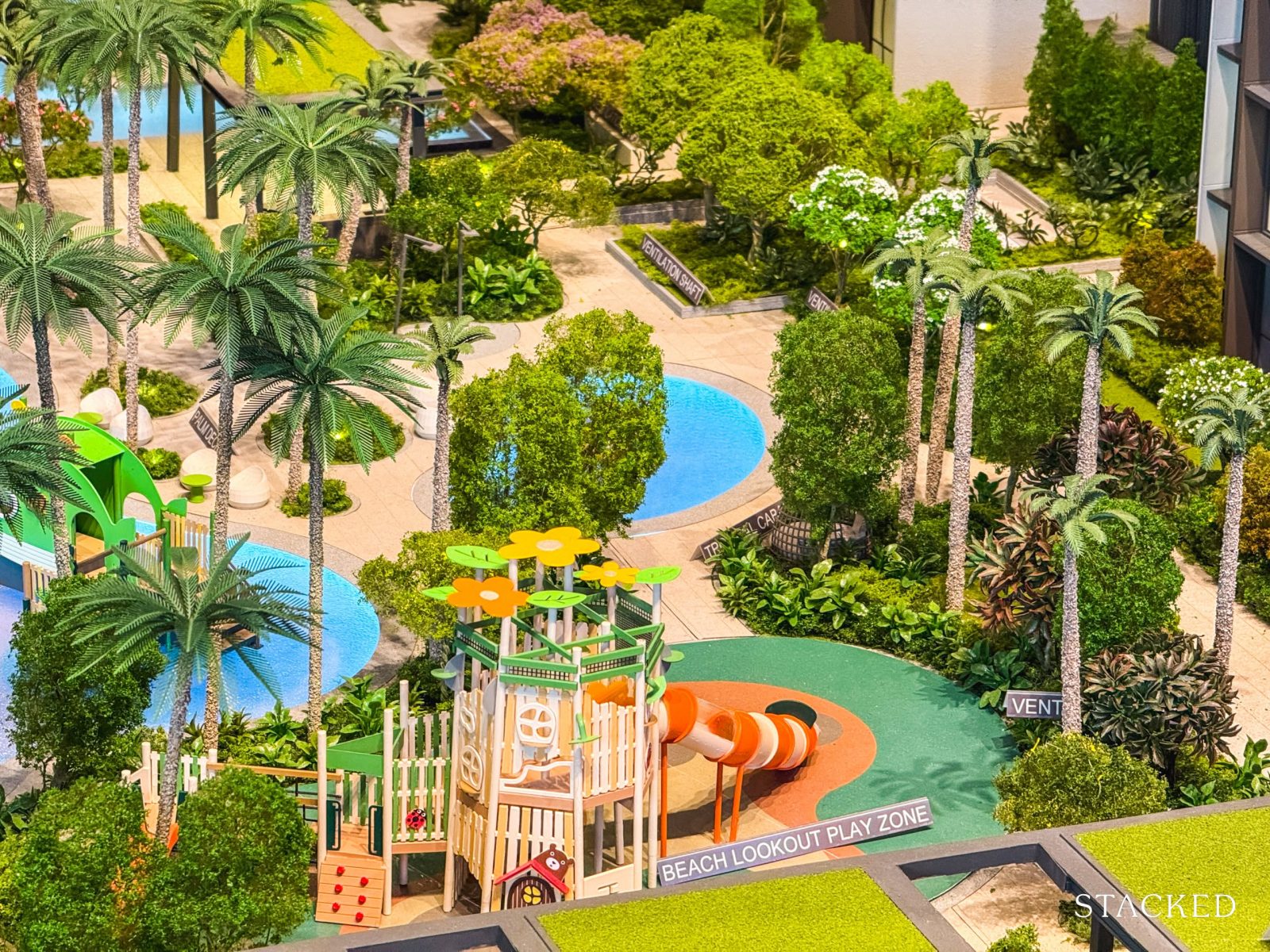
Additional kid-friendly facilities here include the Tropical Wading Pool and the Beach Lookout Play Zone, essentially the main playground for little ones.
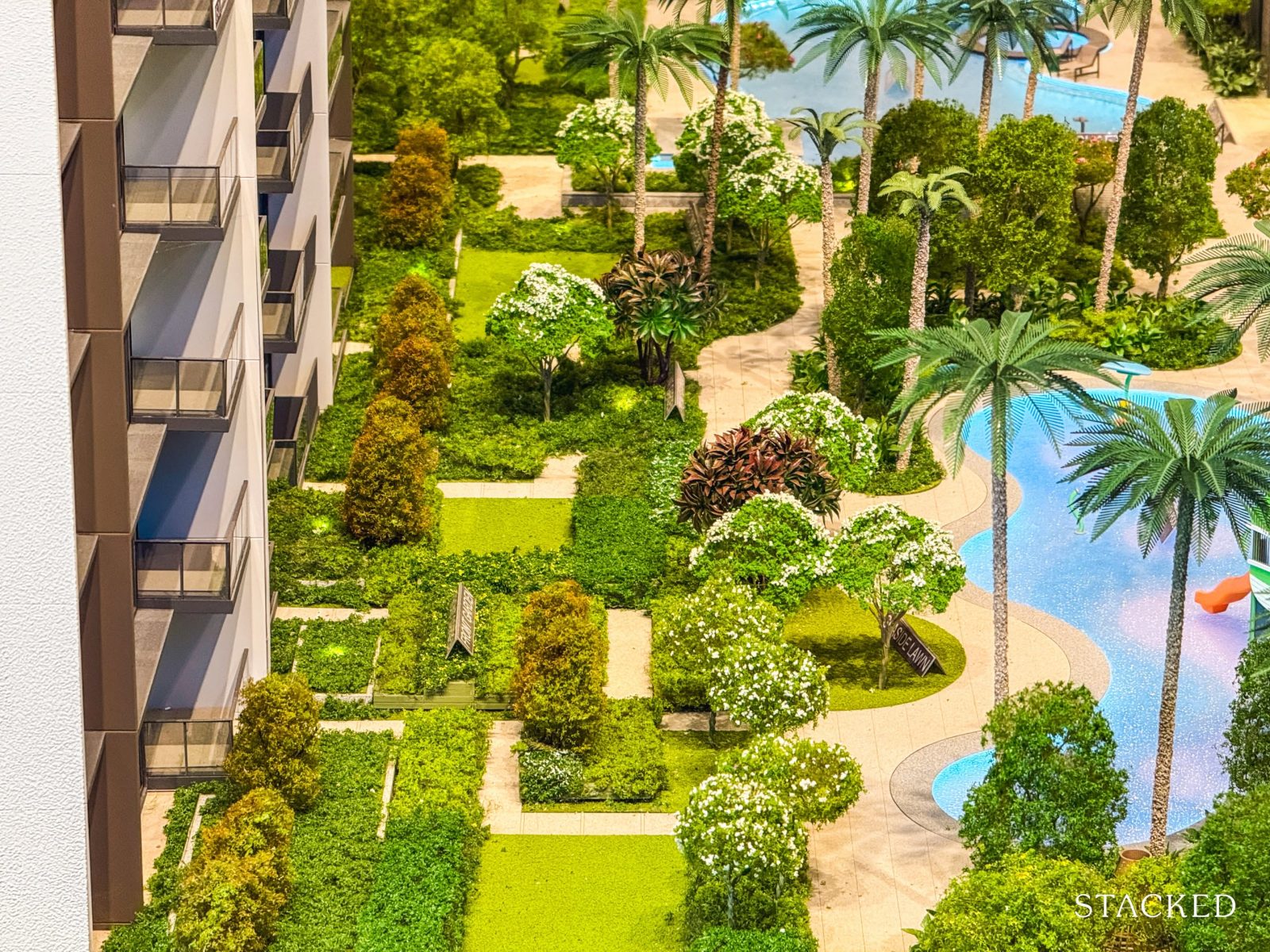
Other facilities within the Adventure Zone include open areas like the Seaside Lawn.
It’s from here that you can see that the landscaping and greenery used throughout Emerald of Katong is quite varied which is nice to see.
I’d imagine these pockets of green and blue make for a pretty appealing view for units facing the internal facilities, adding to that overall resort-like vibe.
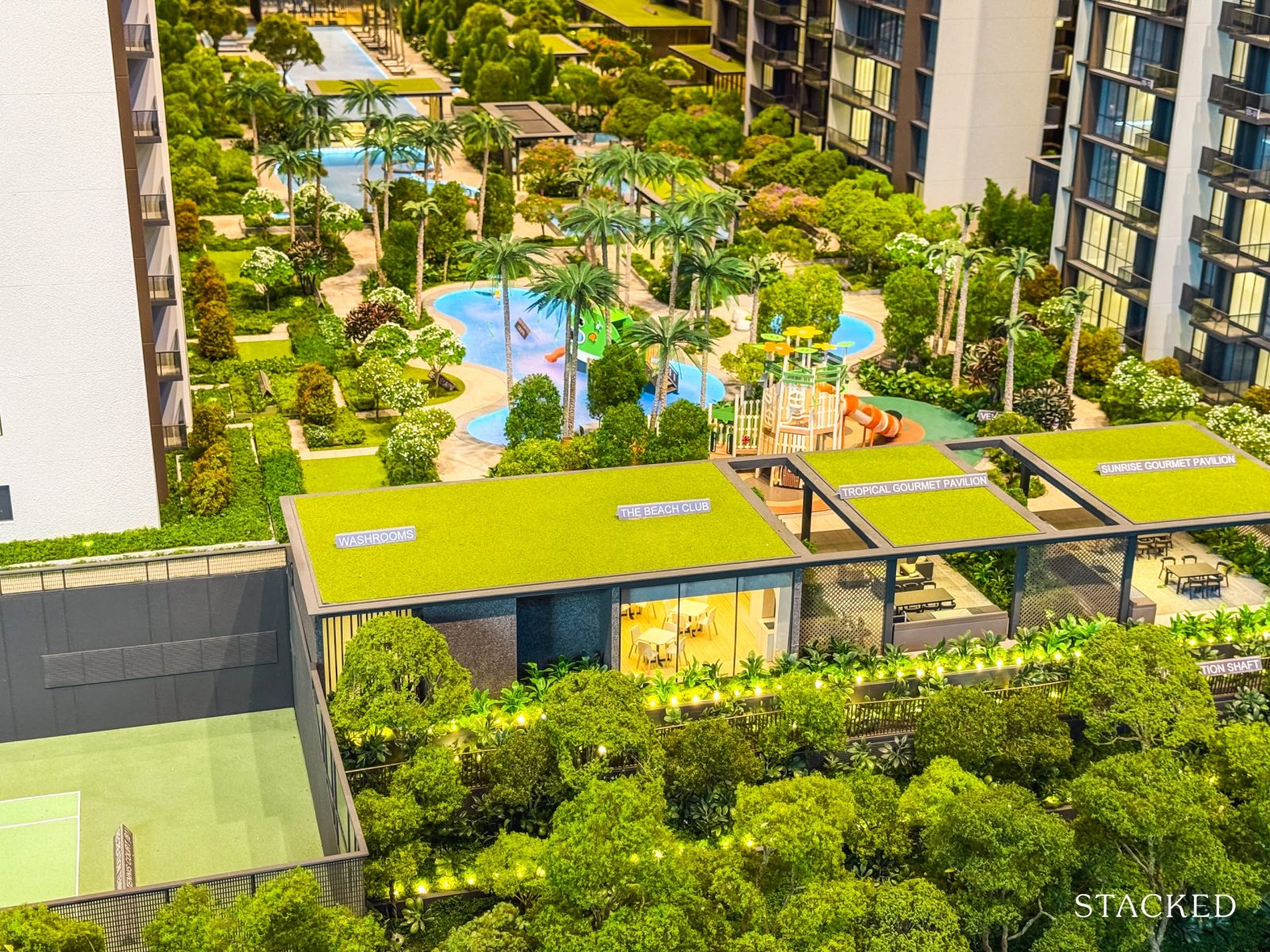
At the far end of the Adventure Zone, you’ll find the Beach Club, which includes four distinct areas: the Tropical Cabana, the Beach Club itself, and two Gourmet Pavilions – the Tropical Gourmet Pavilion and Sunrise Pavilion.
This section is set slightly above street level, giving it clear, uninterrupted views of the Black and White bungalows along Jalan Tembusu.
What’s also worth pointing out is that both the Emerald Club and Beach Club can serve as additional function spaces. This brings the total number of function rooms at Emerald of Katong up to four – a solid offering.
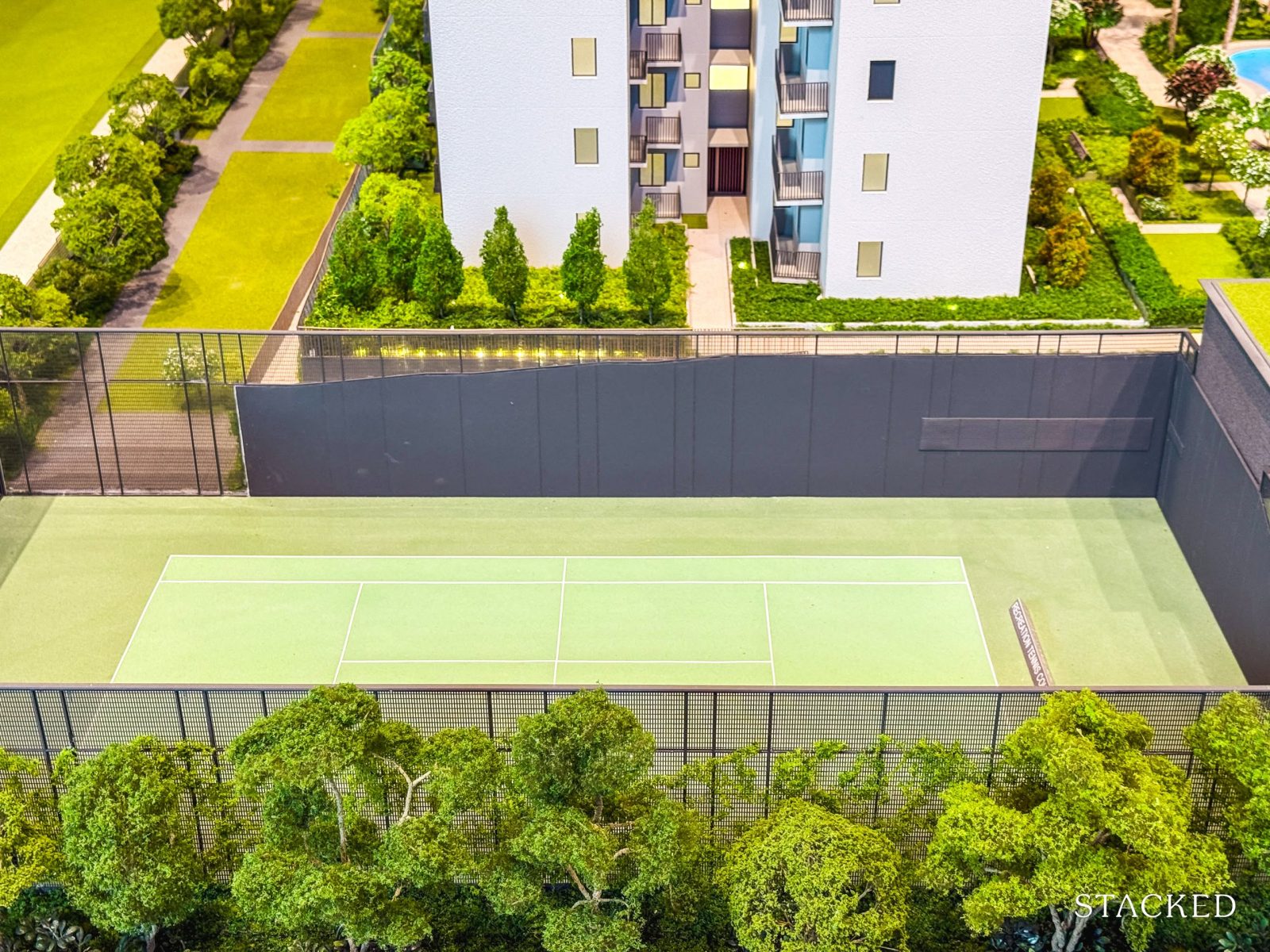
Wrapping up the Adventure Zone is the tennis court.
While having just one tennis court might feel a bit limited, it’s pretty par for the course today for developments of this size. Even larger projects like Grand Dunman, Chuan Park and Parc Esta have only one, so it’s pretty much in line with what you can expect from newer mega projects.
Last but not least, let’s take a look at the amenities in the Lifestyle Zone.
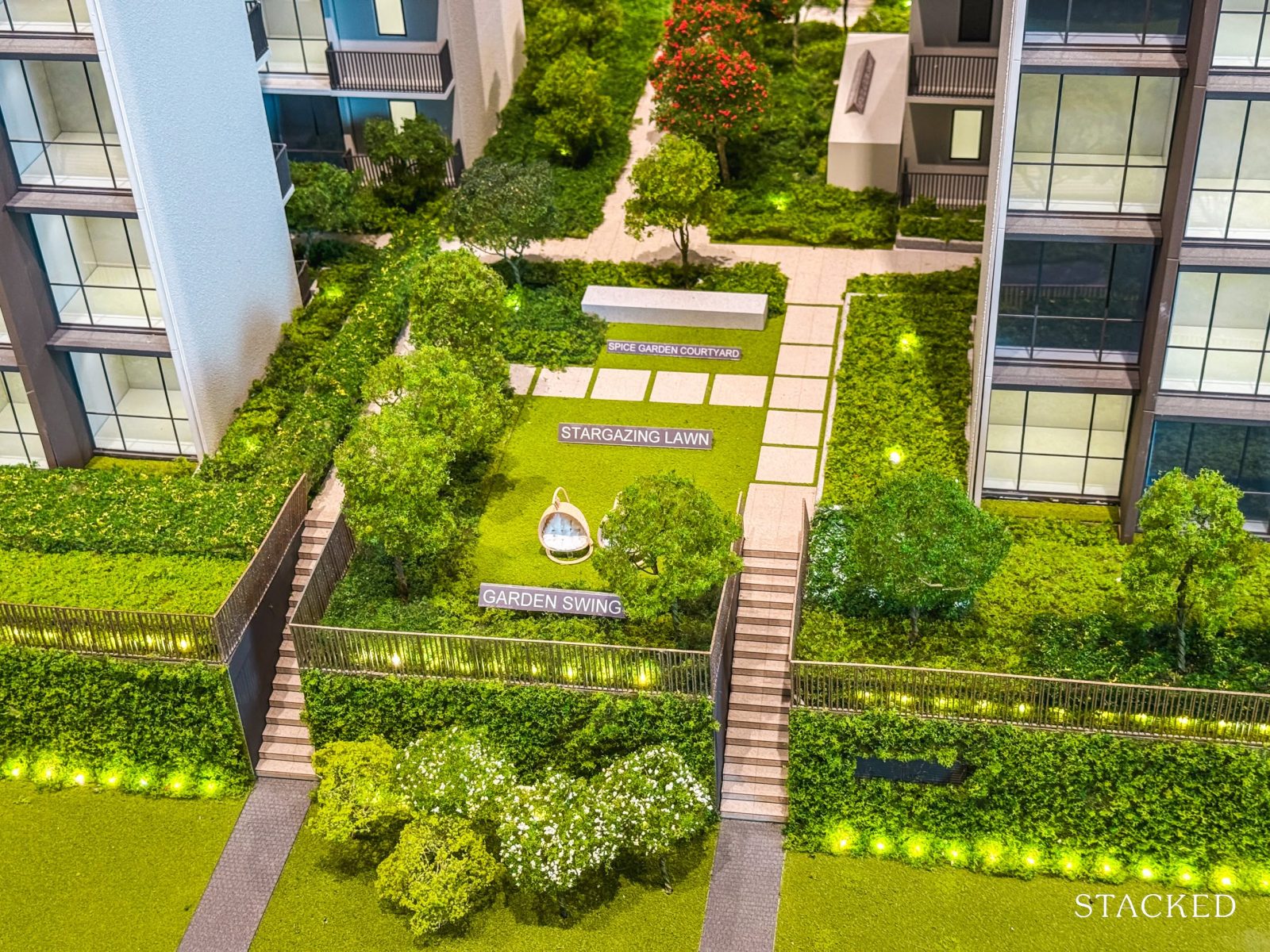
Frankly, the Lifestyle Zone feels more like a collection of open lawn spaces than actual amenities. It includes the Spice Garden Courtyard, a stargazing lawn, and a garden swing – nothing too special, just areas for relaxation.
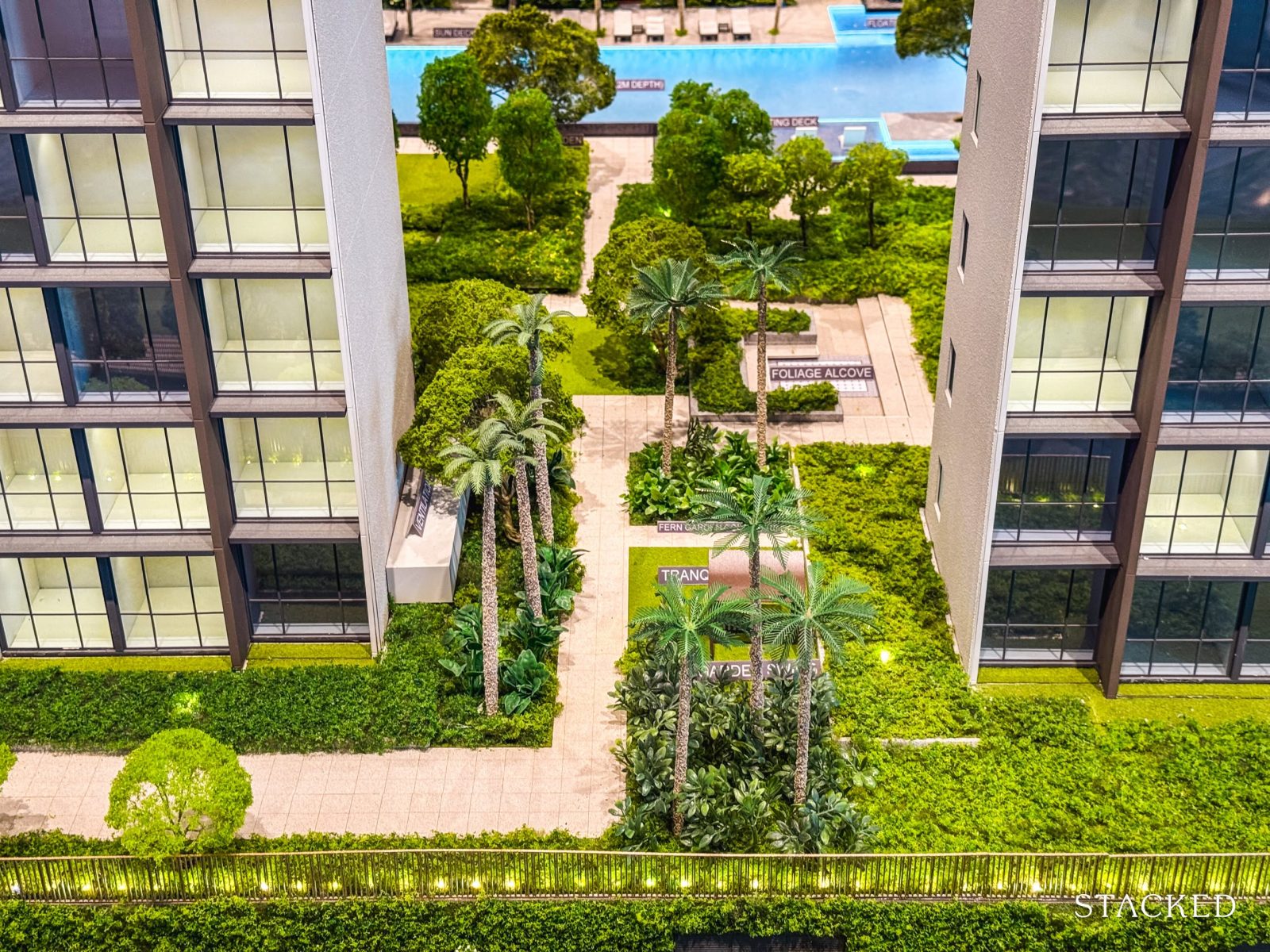
The final stretch of the Lifestyle Zone follows the same theme – mostly open areas. Here you’ve got the Foliage Alcove, the Fern Garden Courtyard, and the Tranquil Lawn.
Landscaping-wise, it’s a familiar approach similar to Parc Esta. Some might argue that these aren’t exactly “facilities,” and that’s a fair point. But honestly, I think most would prefer this more open, liveable vibe rather than cramming in amenities just for the sake of it, especially in a project that is already as dense as this.
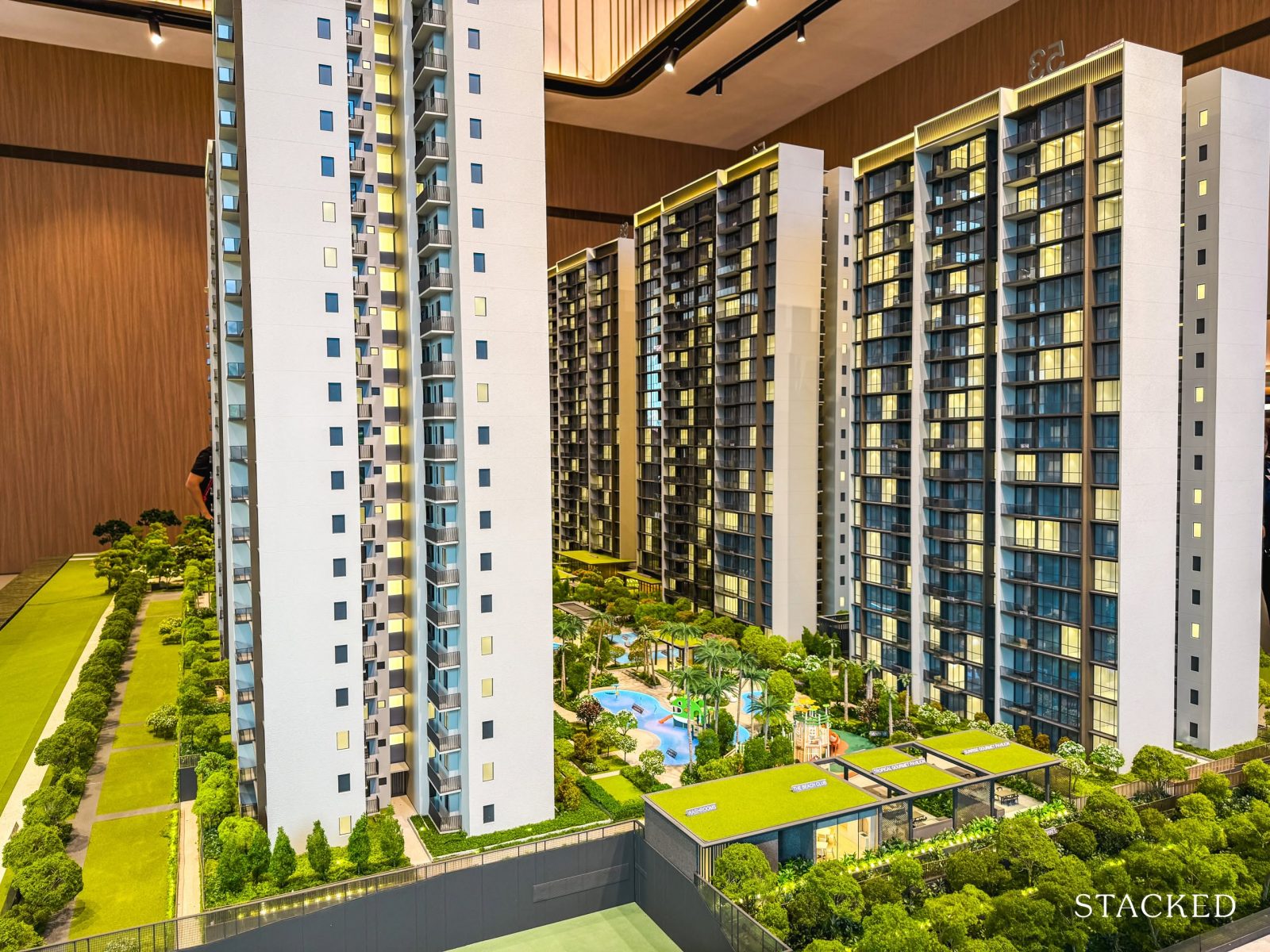
All in all, Emerald of Katong delivers a solid range of amenities you’d expect from a mega-development.
Looking at what’s available in the market right now, Emerald of Katong strikes a good balance with its amenities and its competitive price point (we’ll dive into that a bit later), which makes it an appealing option.
Next up, let’s take a look at the 2-bedroom unit.
Emerald of Katong 2 Bedroom + Study Type B4S (64 sqm/689 sq ft) Review
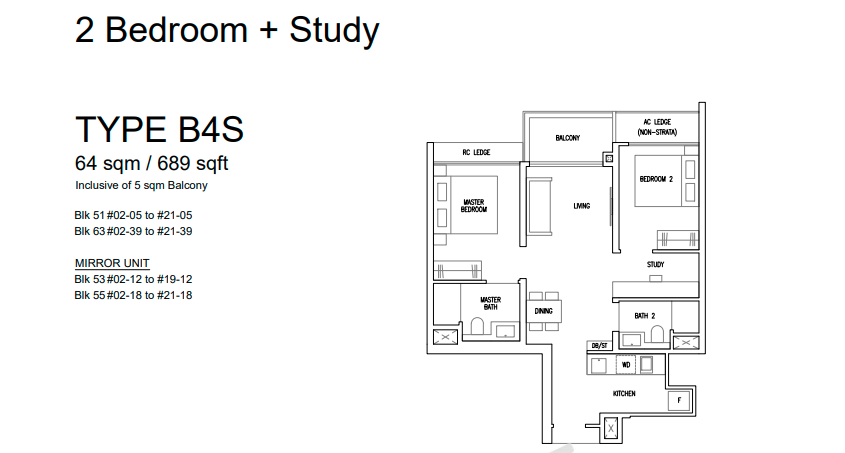
For those interested in 2-bedroom units, Emerald of Katong offers a sizeable number, with 288 units making up 34% of the overall mix. Of these, 145 are the 2-bedroom premium units, while 143 are the 2-bedroom + Study units.
The 2-bedroom premium units come in two sizes – 624 and 646 square feet. The main difference lies in the placement and size of the foyer.
On the other hand, the 2-bedroom + Study units offer three different layouts, ranging from 678 to 700 square feet, allowing for flexibility based on preference. All of these 2-bedroom + Study units feature a dumbbell layout, a design that maximises efficiency.
The unit on display at the show flat is the 689 square-foot version and offers a dedicated kitchen (though not encloseable). The placement of the study alcove is also flexible, giving you more options to tailor the space to your needs.
For those who’ve seen Sim Lian’s previous developments, the layout will be familiar, as it closely mirrors the 2-bedroom + Study units at The Botany @ Dairy Farm.
The ceiling height in the bedrooms is 2.8m, and as for finishes, common areas are done with porcelain tiles while the bedrooms are fitted with engineered timber flooring – a standard choice seen in most modern developments.
An interesting point to note about this project is that it’s the first in District 15 to adhere to the GFA harmonisation guidelines, meaning the AC ledges are not factored into the unit’s total layout size.
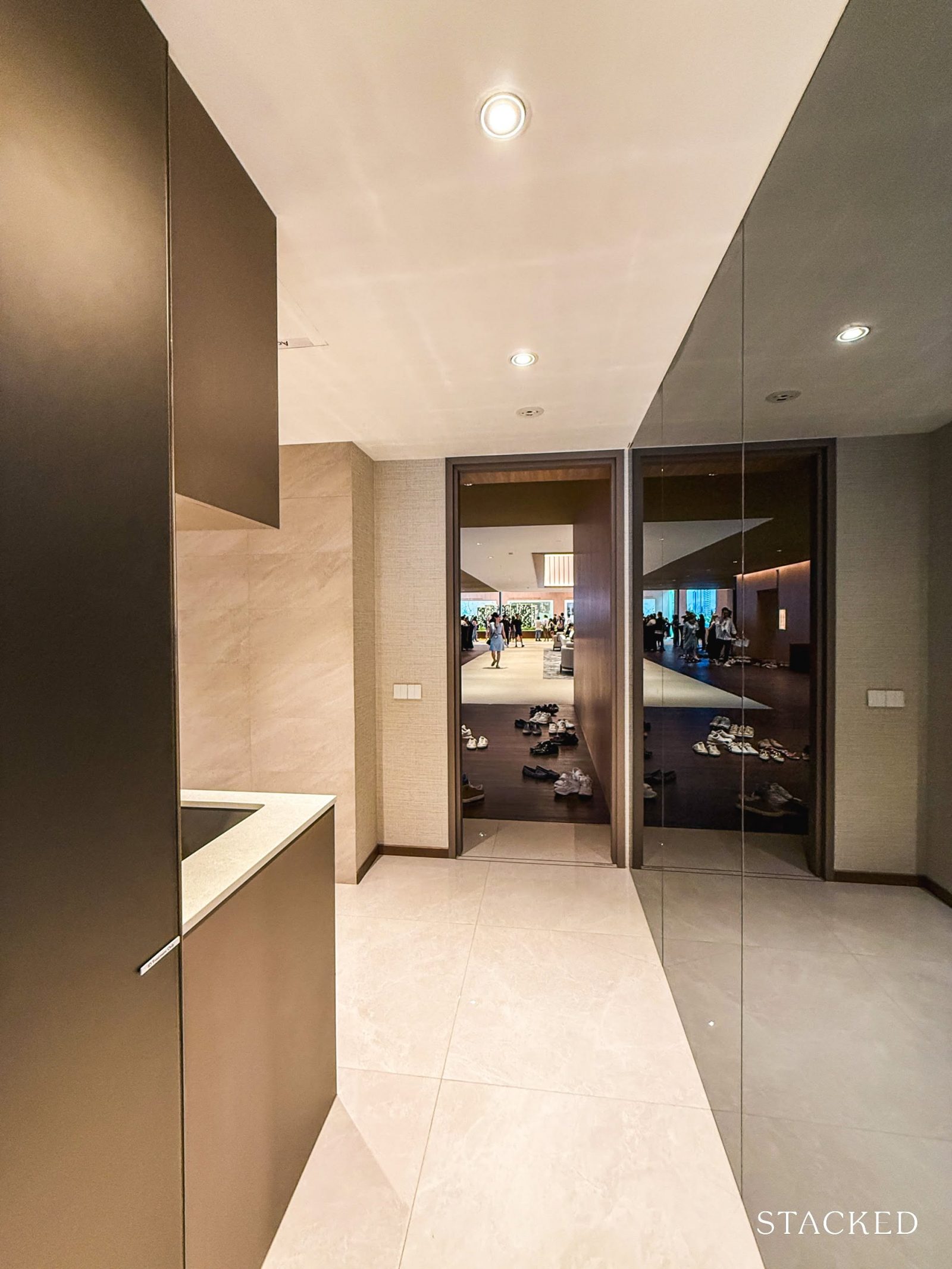
The main door opens up to a foyer, with the kitchen situated on the right. Without the kitchen in view, the foyer does feel a bit long. Some might feel like that space could’ve been better used, which is valid, considering how compact the unit is.
That said, there’s not much room for shoe storage or shelving, which is a bit of a letdown.
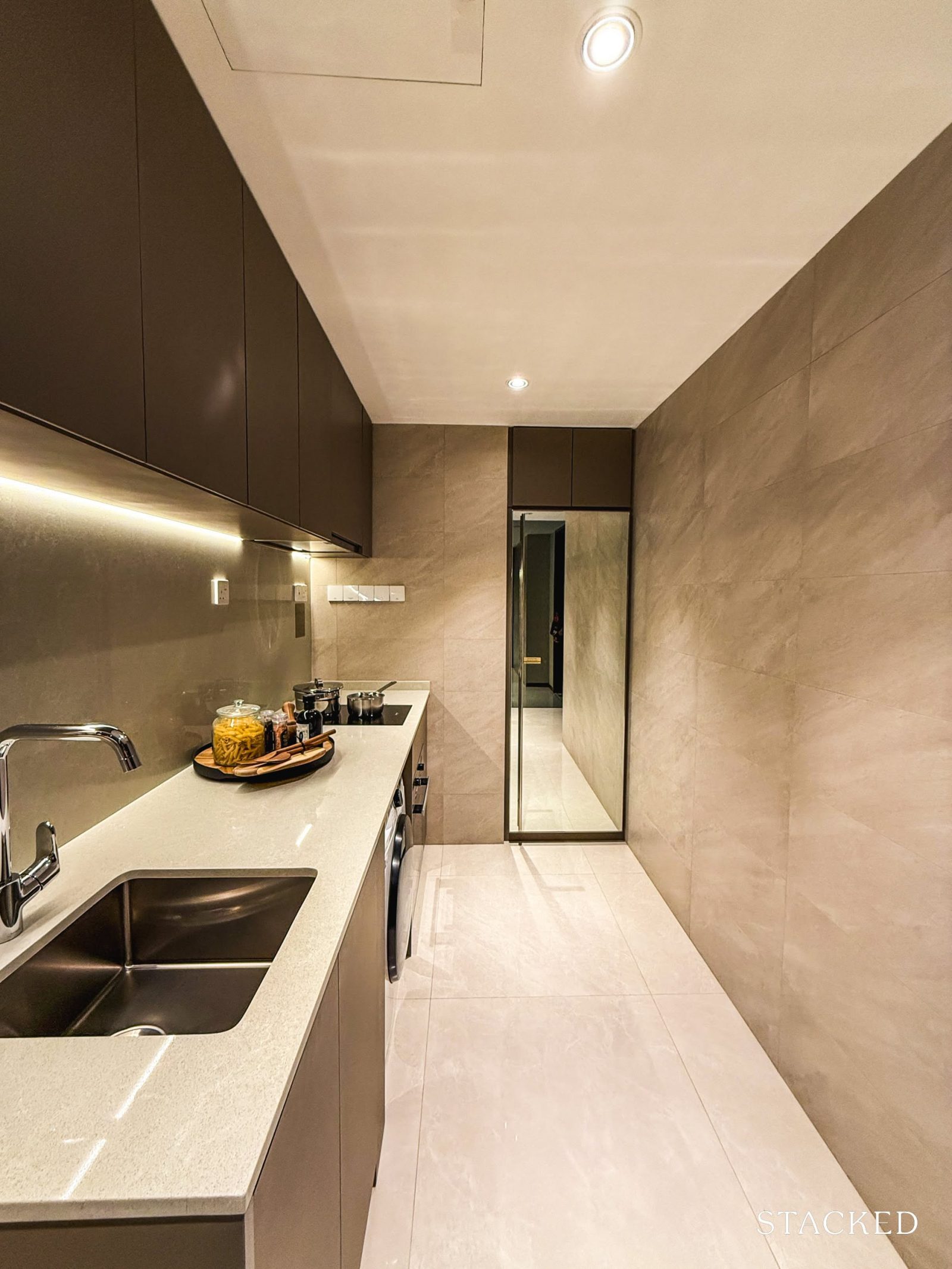
The kitchen has a long countertop running along just one side. You could enclose this area if you’d like but do keep in mind there’s no window here, so cooking fumes won’t clear out as easily.
Unlike The Botany @ Dairy Farm, which has countertops on both sides, Sim Lian opted for a more open layout with the fridge placed at the far end of the kitchen. If you are familiar with Sim Lian projects, they tend to place this mirror-like fridge in place of the real thing (a Samsung one).
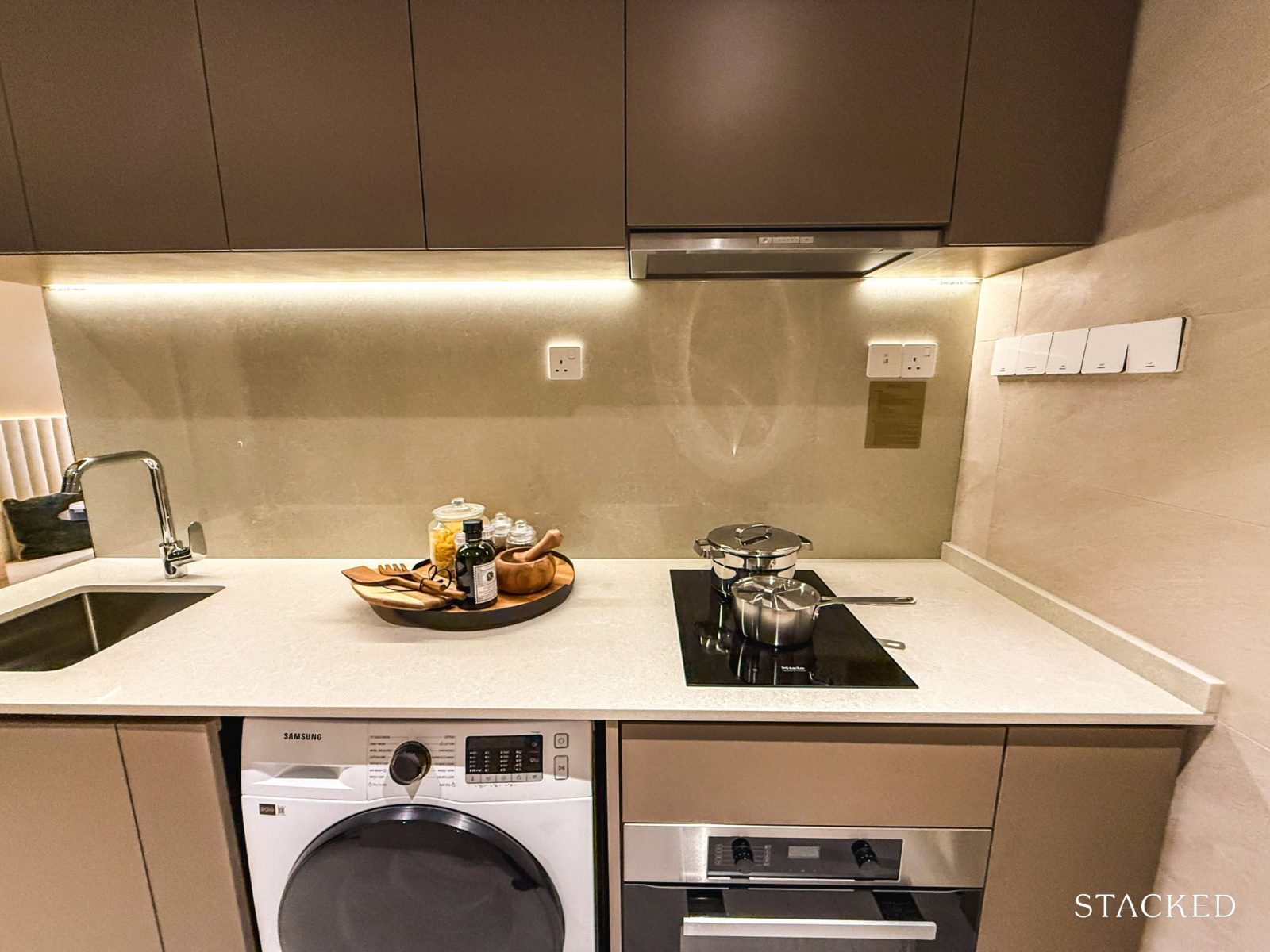
As with most 2-bedder units, you won’t find gas hobs here. Instead, there’s a 2-zone induction hob from Miele, along with a Miele cooker hood and built-in oven (if you aren’t familiar, this is considered a high-end brand that homeowners will be happy with). For the rest of the white goods, you have a washer-cum-dryer next to the oven.
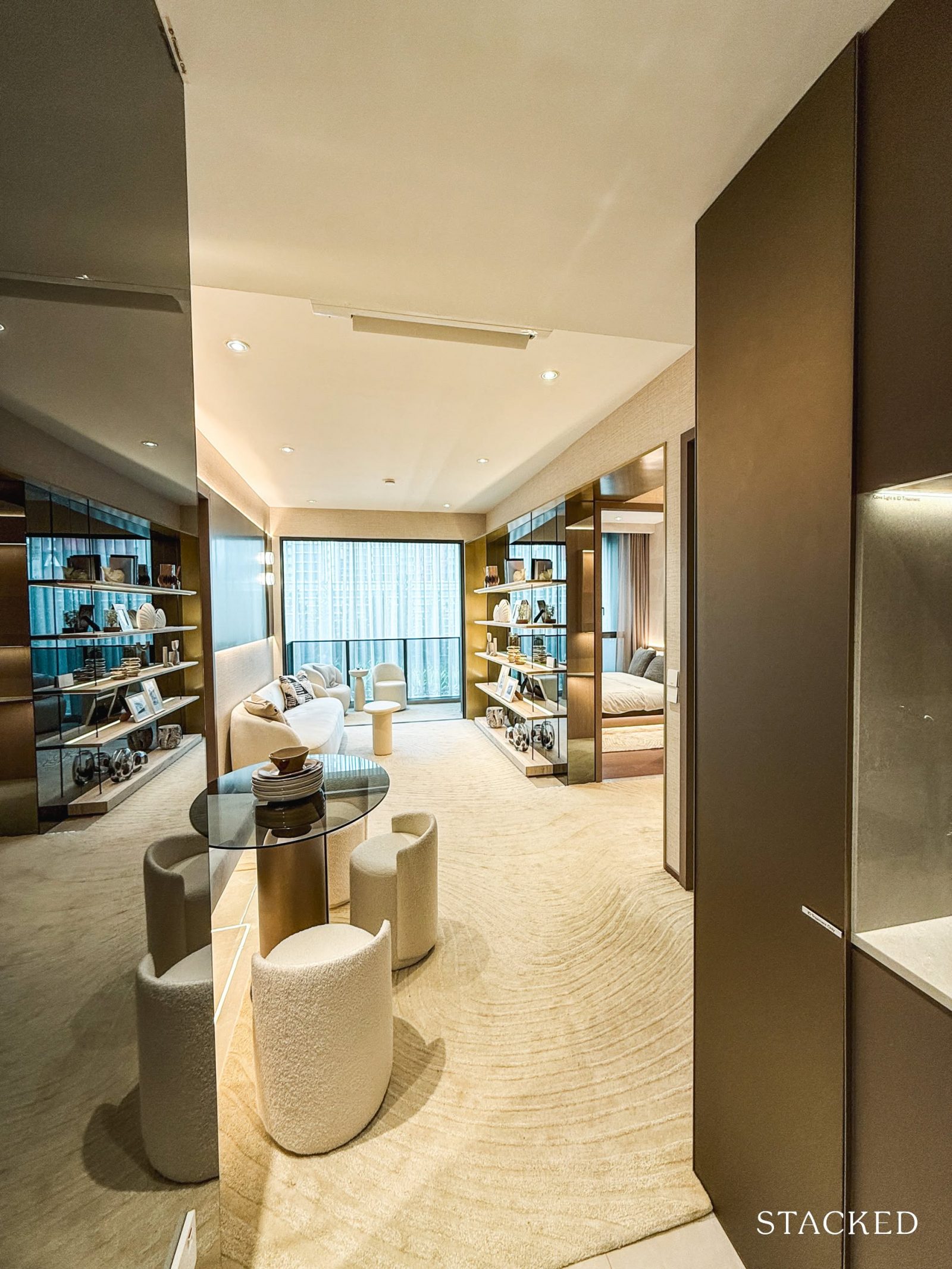
Moving from the kitchen, the walkway opens directly into the main living and dining area.
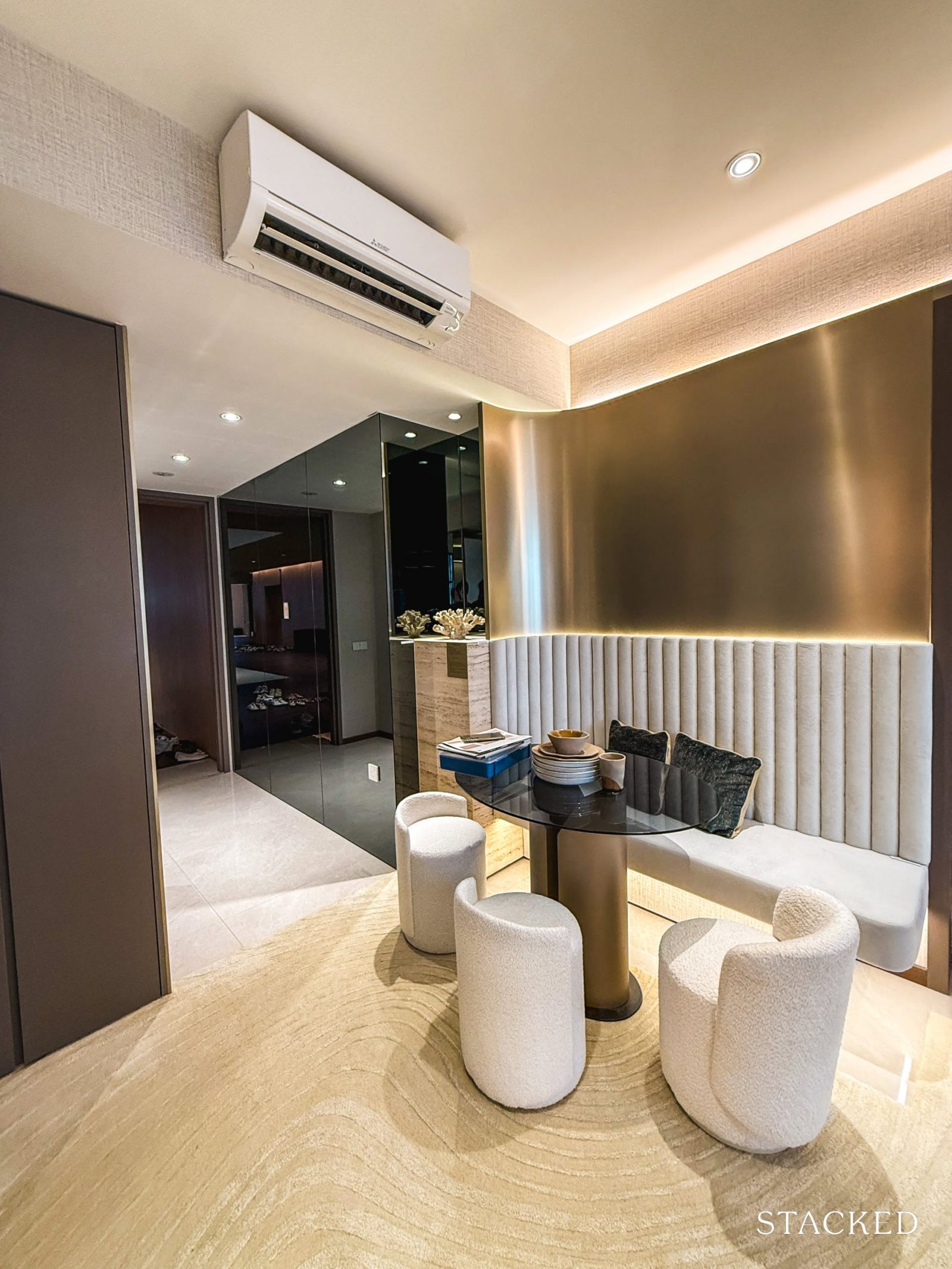
When it comes to space and layout, I can understand why some might find the dining area a bit underwhelming. Even with booth seating to maximise the space and compact furniture, it still feels a little cramped for a proper dining set.
I’m also not entirely sold on its placement. Being so close to the walkway from the entrance to the kitchen, it kind of feels a little out of place – you will have to be careful with your furniture size and placement.
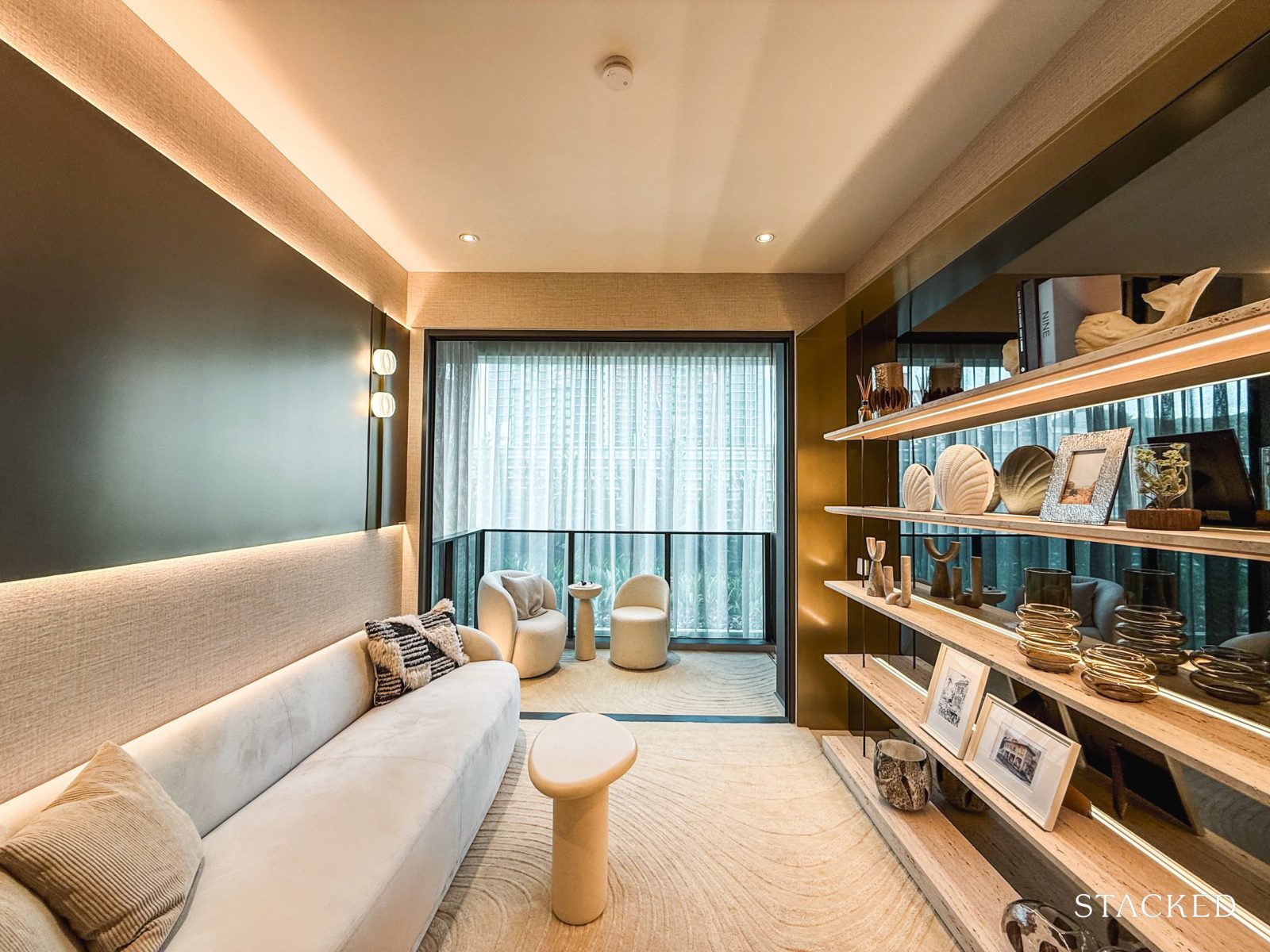
Here’s a look at the living room. While it doesn’t have the widest frontage, it still offers enough space for a compact sofa, coffee table, and even a TV console.
Altogether, the combined living, dining, and kitchen areas come in at around 26 sqm. It’s compact, for sure, but the squarish layout keeps things efficient and functional.
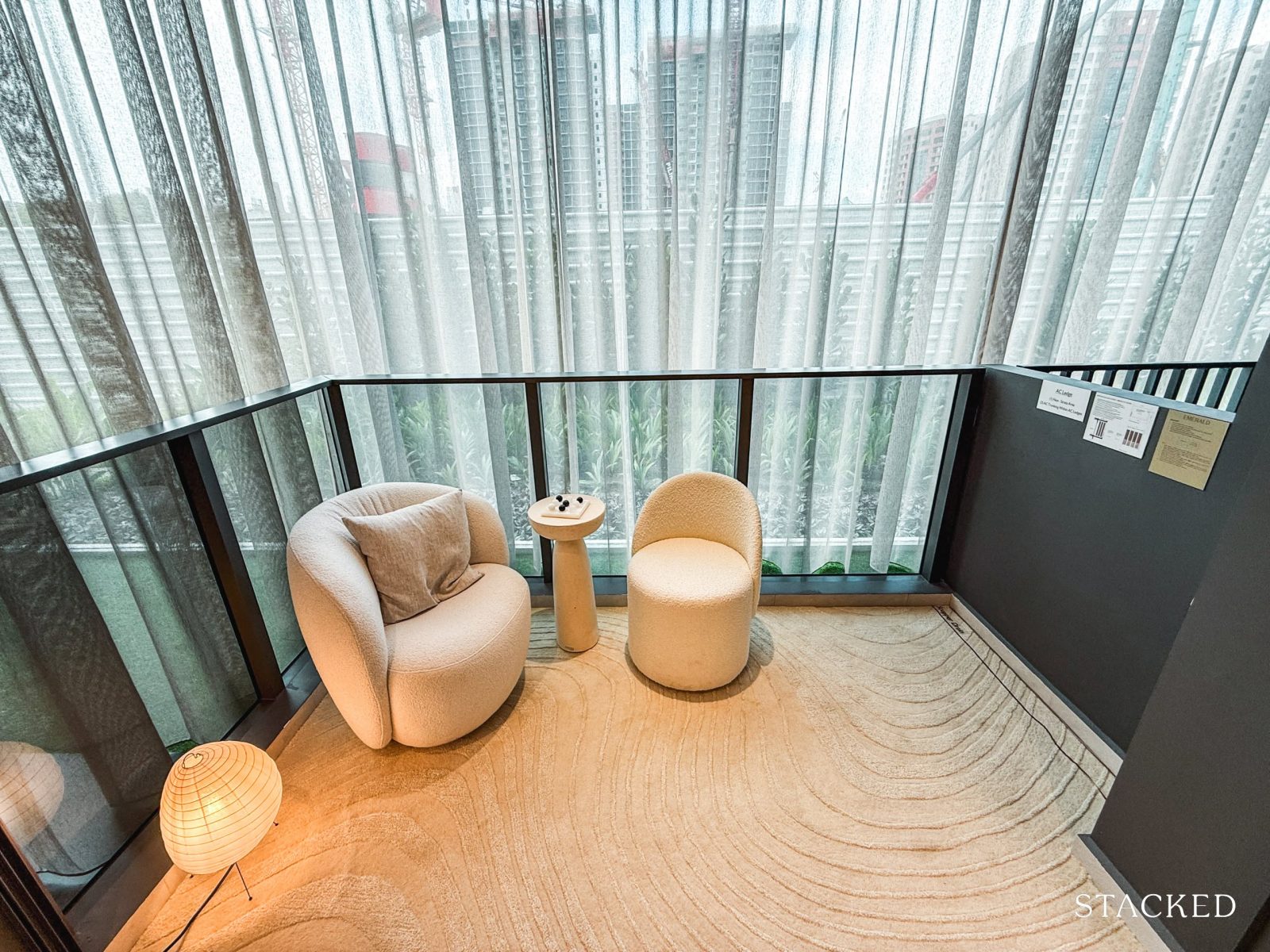
The balcony here is also a compact 5 sqm – enough to give you some outdoor space without taking up too much of the unit’s overall liveable area.
It’s small, but large enough that it still can be used for some outdoor seating or a small garden. In reality, though, balconies in compact units like these tend to be more functional than decorative, often doubling as a spot to dry laundry. One thing to note is that there are no water points on the balcony, which can be a bit of a hassle when cleaning up.
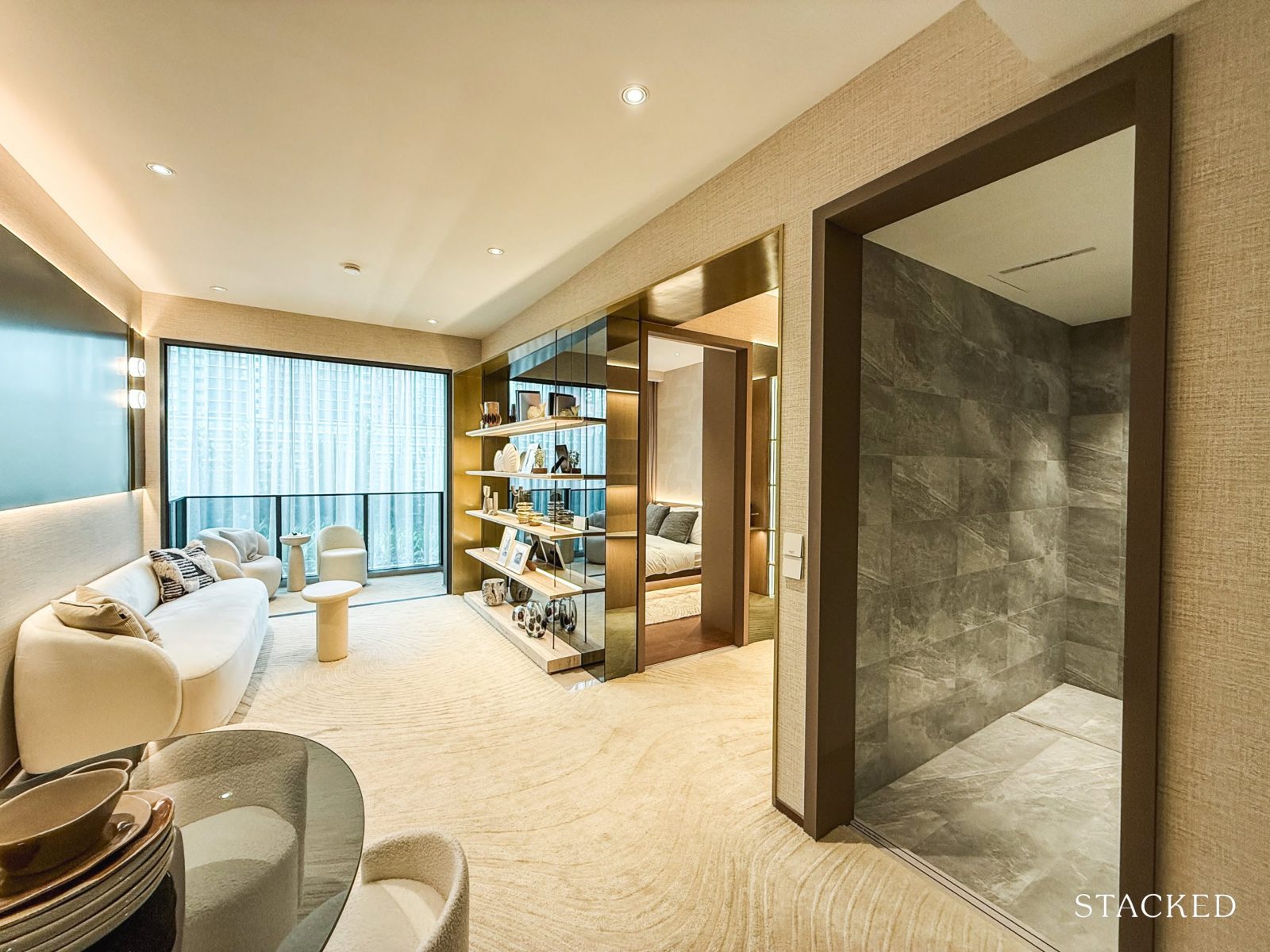
Now, let’s move on and take a look at the bedrooms and bathrooms.
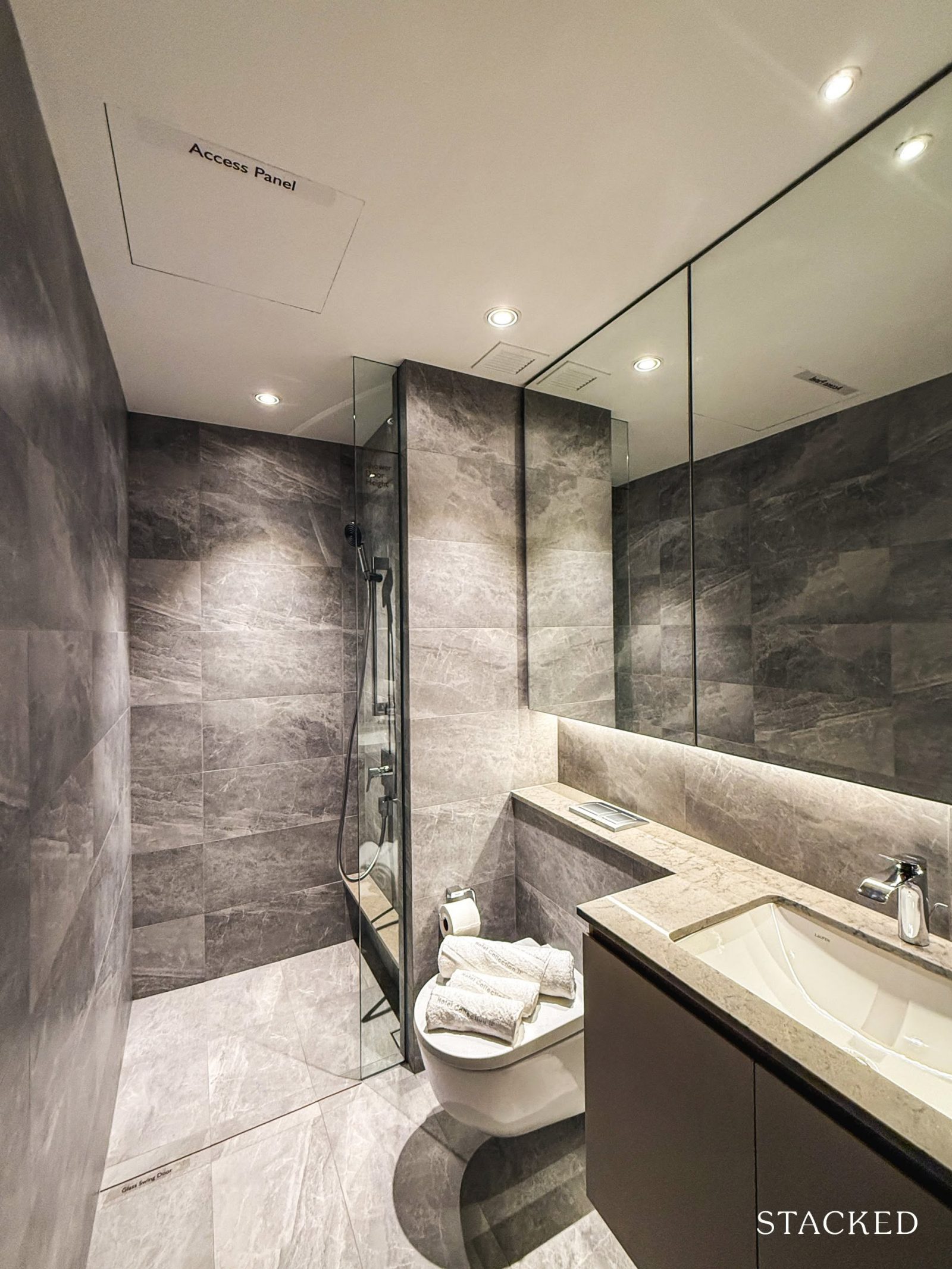
Right next to the dining area, you’ve got the common bathroom – conveniently located for guests and easy access for those staying in the common bedroom. At 4 sqm, it’s a decent size for a bathroom in this layout.
The finishes here include porcelain tiles with a subtle grey undertone, and fixtures from well-known brands like Hansgrohe for the shower set and mixers, with Laufen supplying the basin and wall-hung WC.
One thing to note is that there are no windows for natural ventilation, so the bathroom relies entirely on mechanical ventilation.
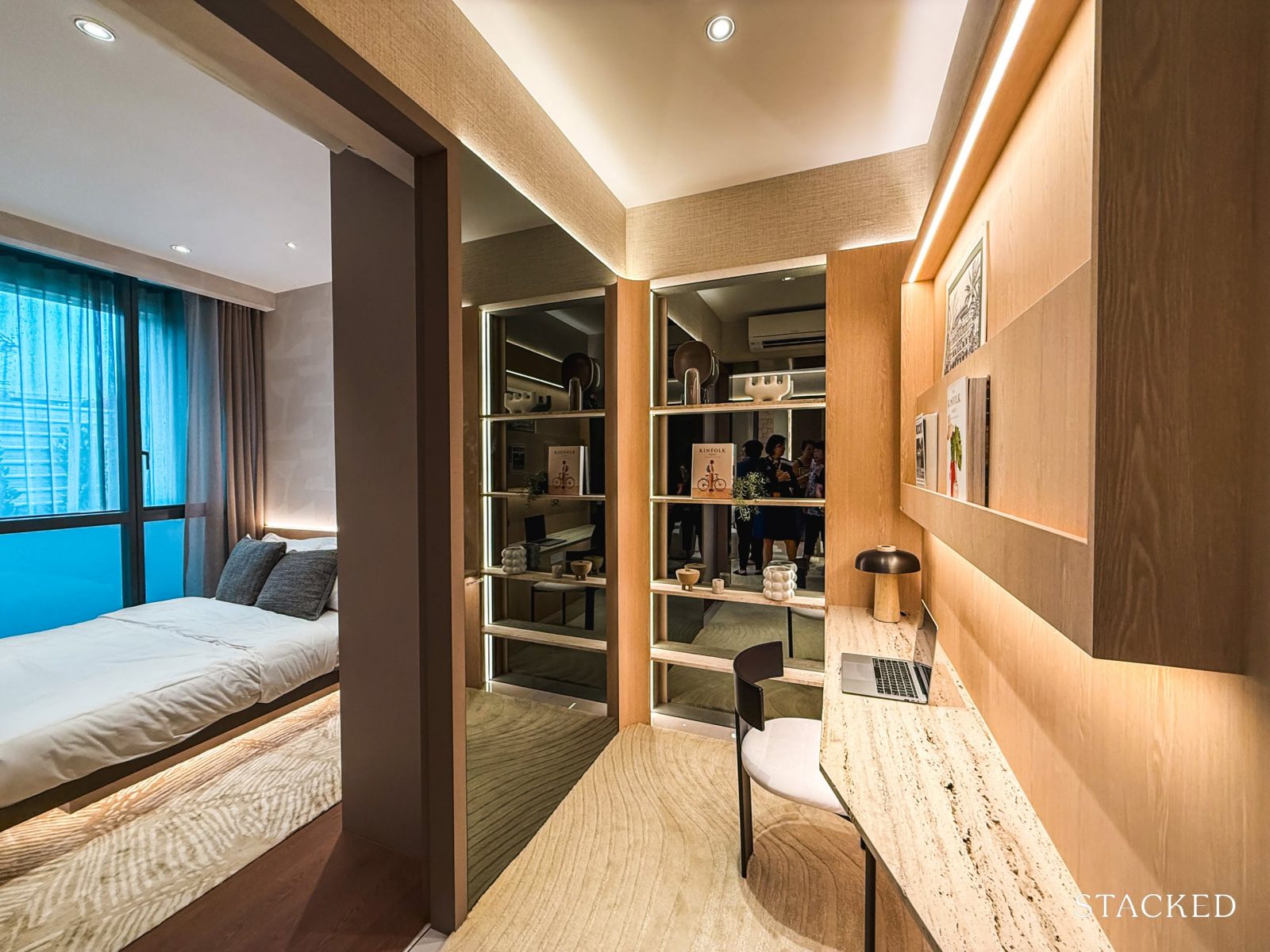
Here’s a look at the study alcove, which at 4 sqm, is a decent size for a dedicated space. Since it’s positioned outside the common bedroom, you’ve got the flexibility to combine it with the bedroom to create a bigger space or perhaps even a walk-in closet, if that suits your needs.
It’s a nice option to have, even if it might not work for everyone. The downside is that, unfortunately, there are no windows here.
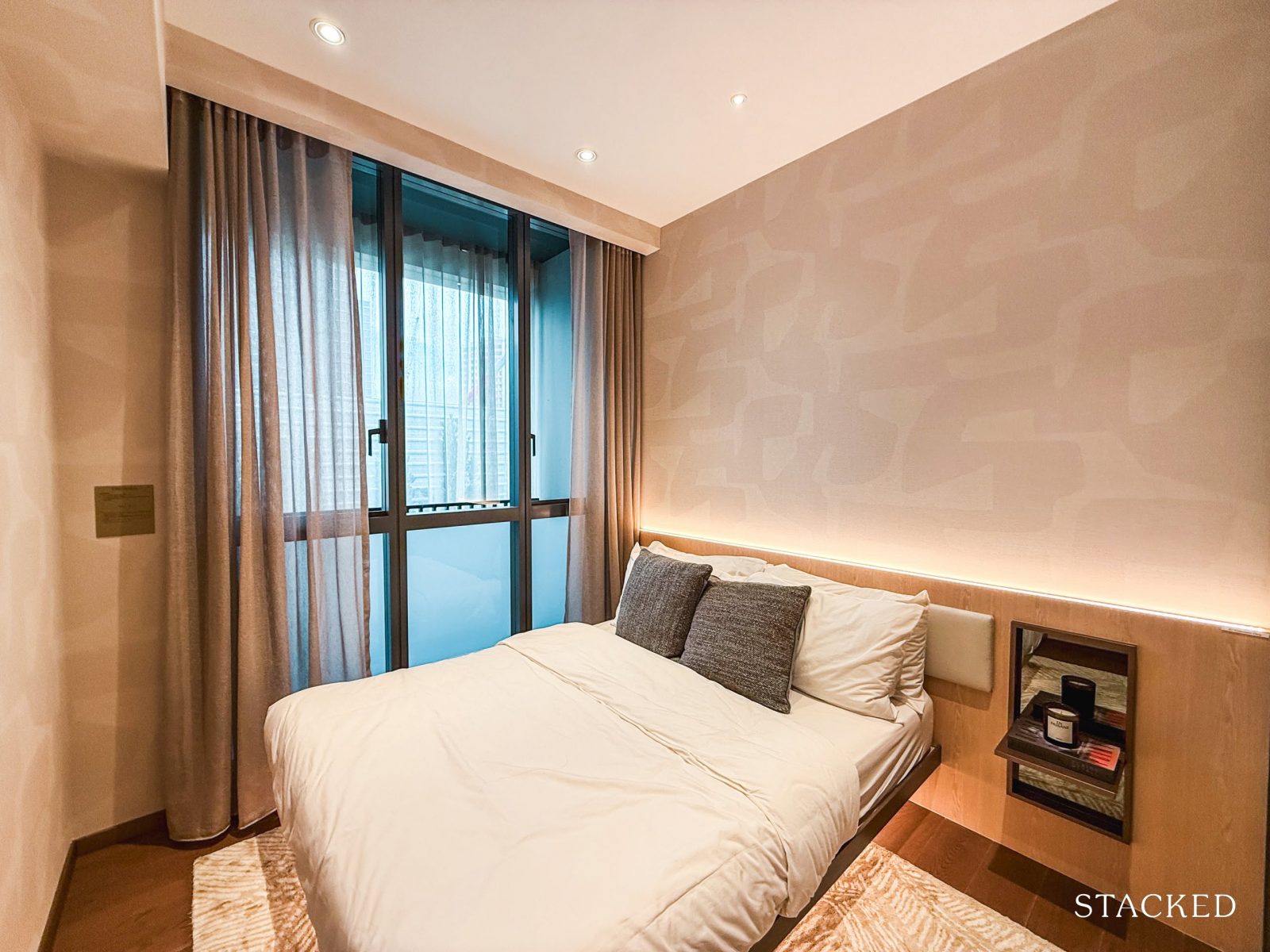
The common bedroom measures 9 sqm, which is quite spacious compared to newer projects these days. For reference, the common bedroom in a 2-bedder at Chuan Park is just 8.3 sqm. So, it’s clear this room can comfortably fit a queen-size bed, as shown here.
One thing to note, though, is that the AC ledge sits just outside the window, so you won’t get full-height windows in this room.
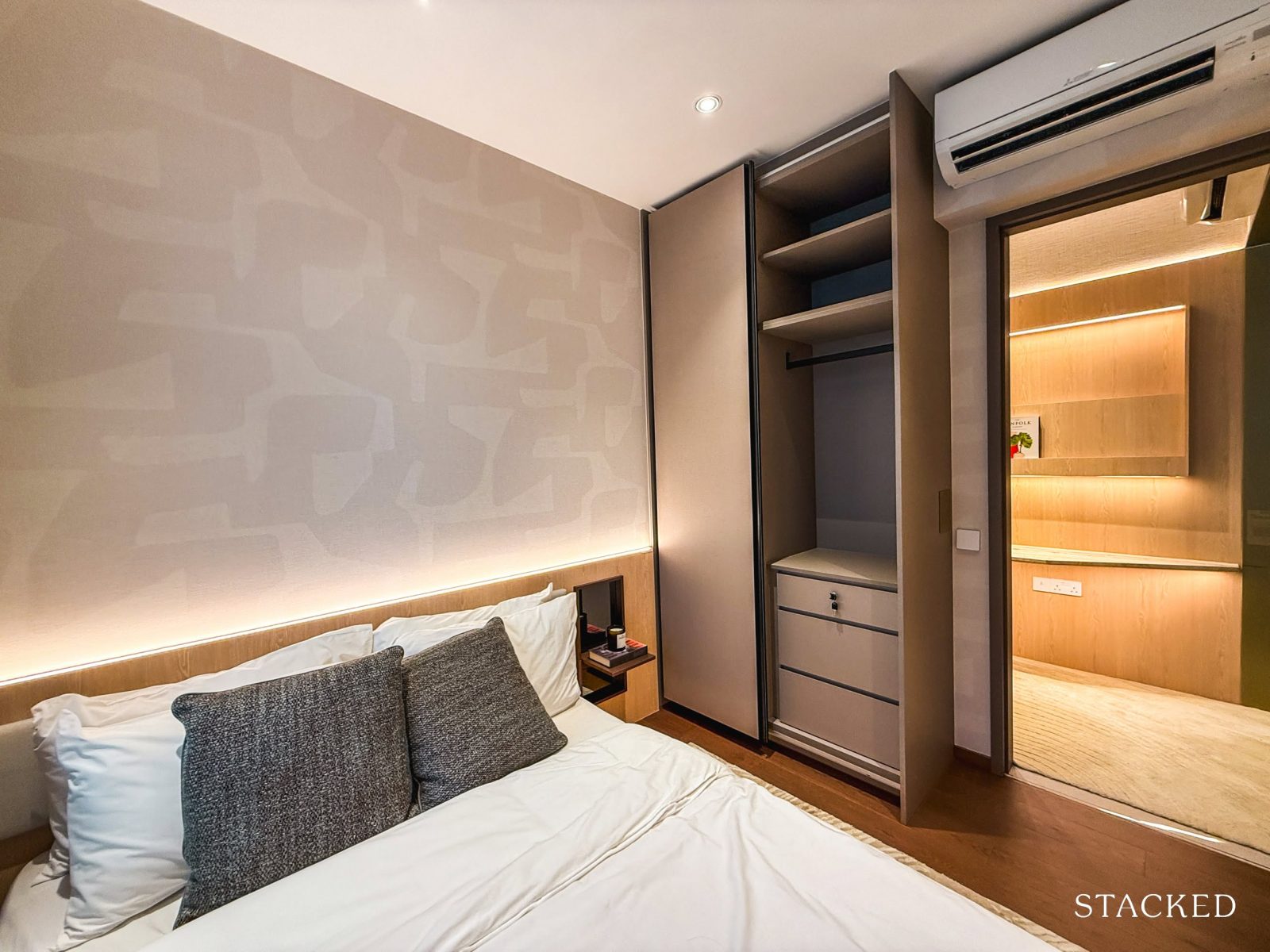
The common bedroom comes with standard two-panel sliding wardrobes, which are full-height to help maximise the space. One thing to highlight, though, is that lighting isn’t provided for the common bedroom wardrobes.
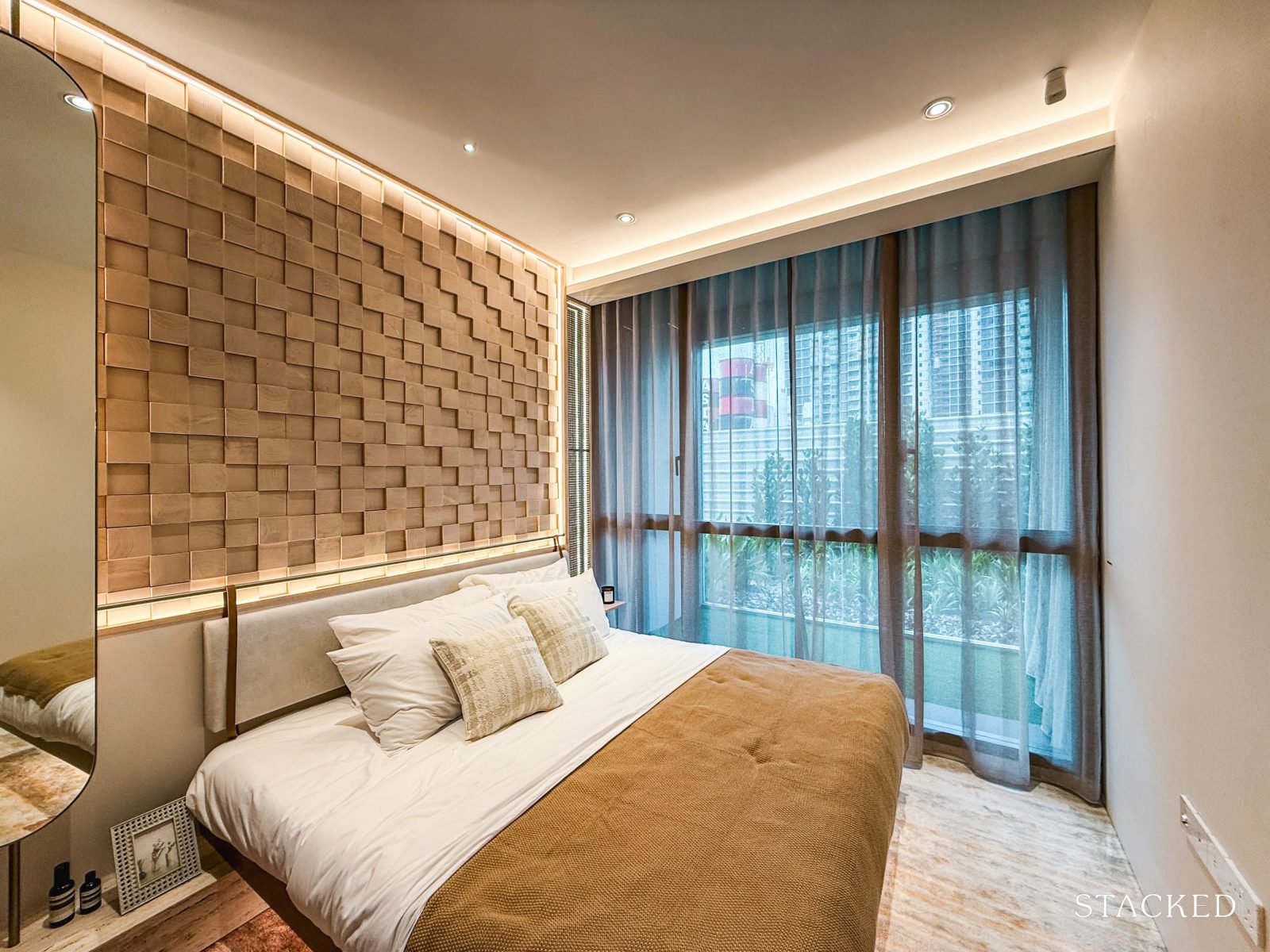
To wrap up the 2-bedroom tour, let’s head to the master bedroom. At 11 sqm, it’s definitely on the smaller side compared to market standards, but it still fits a King-sized bed and two compact bedside tables without cramping the walkable space too much.
A nice touch is that the master bedroom comes with full-height windows, which helps flood the space with natural light, making the room feel more open and airy.
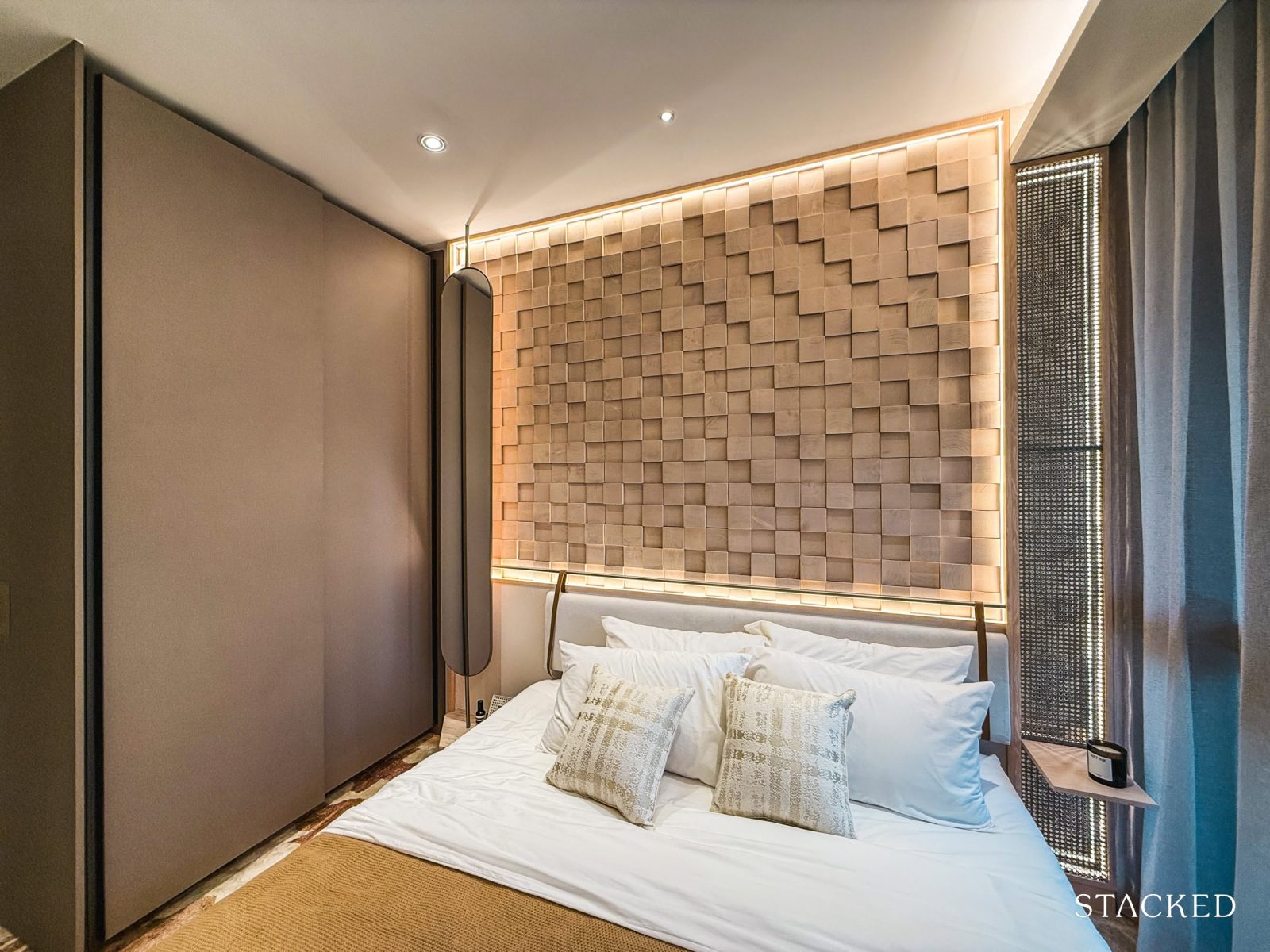
On the opposite side, there’s the standard full-height two-panel wardrobe, which you’ll find in most new launches these days. From this angle, it’s easier to see why some might feel the master bedroom leans a bit compact.
It’s also worth noting that built-in LED lights are only provided for the wardrobe in the master bedroom.
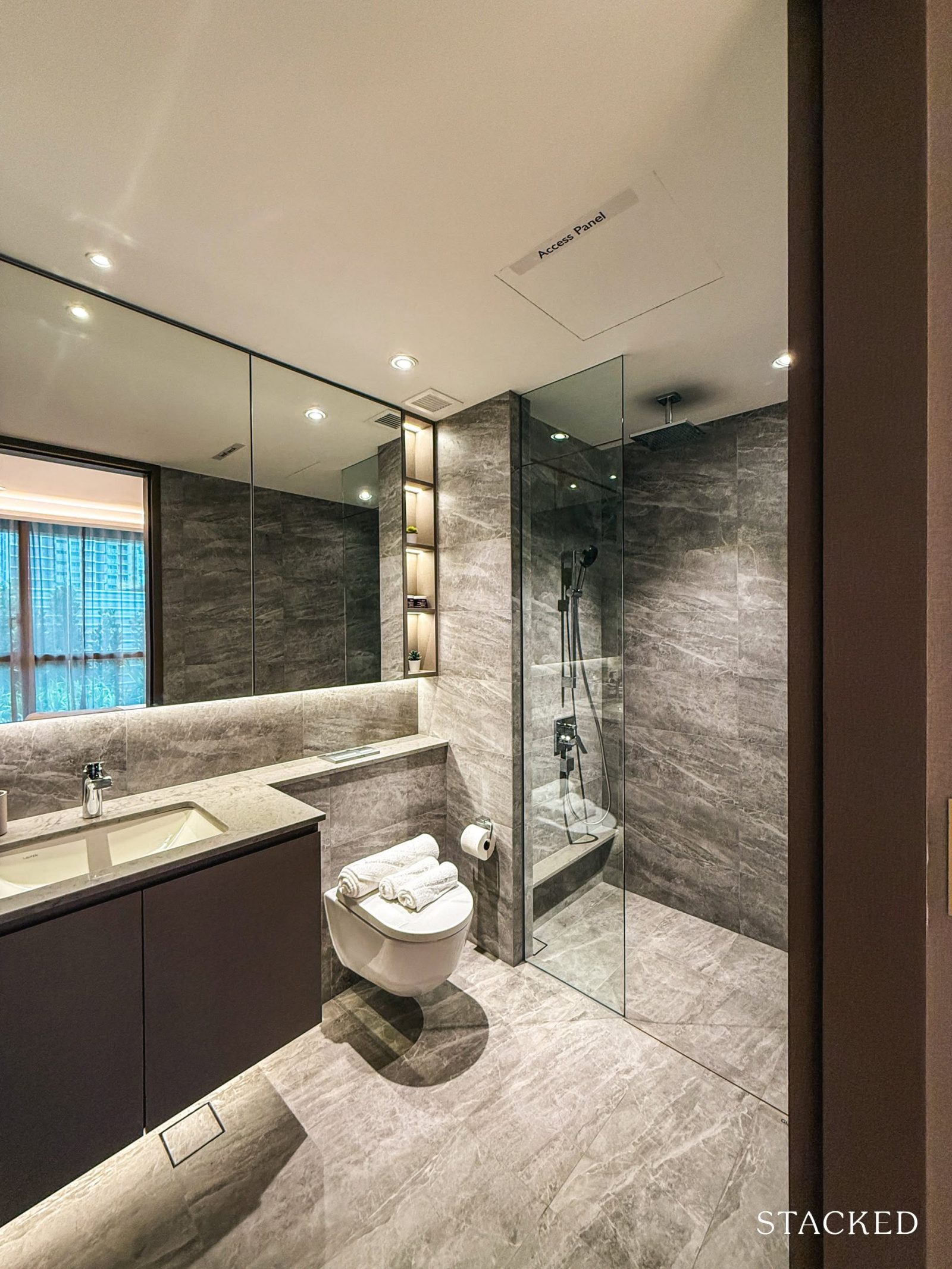
The master bathroom comes in at 5 sqm, which is fairly standard for most projects these days. It shares a similar finish to the common bathroom but adds a touch of luxury with its rain shower.
You’ll find high-quality fittings, with Hansgrohe shower sets and mixers, while the wall-hung WC and basin are from Laufen. Like the common bathroom, there’s no window here, so it relies on mechanical ventilation.
Emerald of Katong 3 Bedroom Flexi Type C5F (92 sqm/990 sq ft) Review
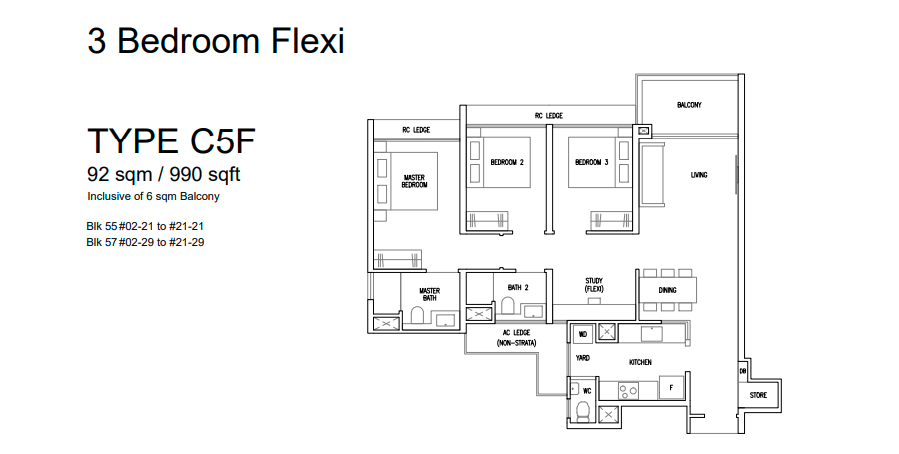
At Emerald of Katong, the second-largest unit mix is the 3-bedroom lineup, making up roughly 33% of the total units, or 244 units in all. This breaks down to 101 standard 3-bedroom units, 139 of the 3-bedroom + study, and 42 of the 3-bedroom flexi, with sizes ranging from 883 to 1,023 square feet.
One thing to highlight is the distinction between the 3-bedroom + study and the 3-bedroom flexi: the flexi comes with a hackable wall for the study, while the 3-bedroom + study layout doesn’t. So, if having a flexible layout ranks high on your list, this could be a more suitable choice.
The show flat is of the 3-bedroom flexi type, showcasing that hackable study area for extra versatility.
Ceiling heights here come in at 2.8 metres – just slightly under the standard 2.85 metres but in line with a recent trend (as we’re seeing similar heights at Chuan Park and Norwood Grand, typically around 2.7 metres). For flooring, you’ll find porcelain tiles in the common areas and engineered timber in the bedrooms, which is on par with most new launches.
Another key point is that Emerald of Katong is the first District 15 project to follow the GFA harmonisation guidelines, so unit sizes might appear slightly smaller on paper since the AC ledge is excluded from the overall area.
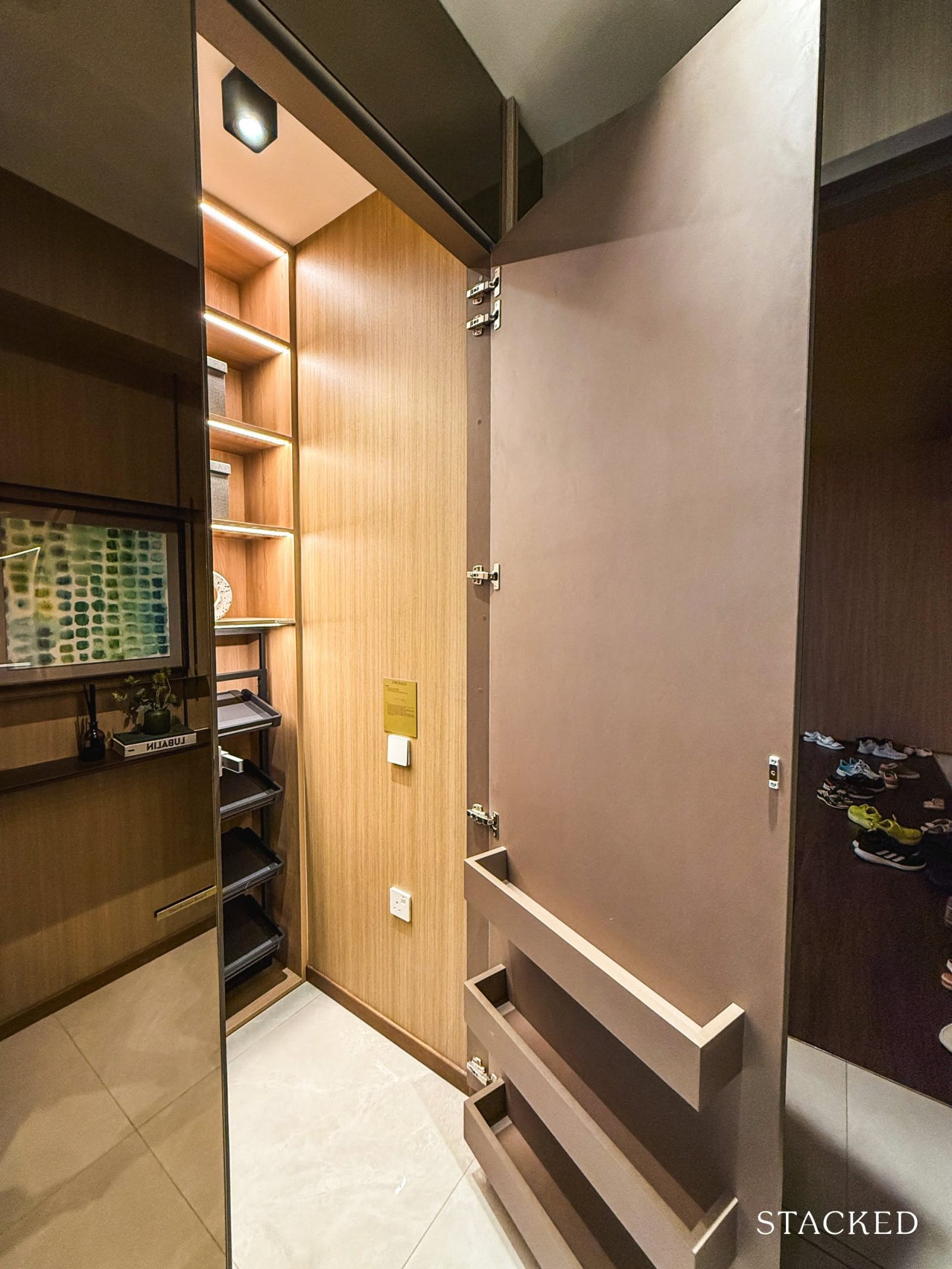
The unit opens up to a fairly long foyer, which has its pros and cons. To make better use of this space, Sim Lian has added a store room here – a practical touch that can fit a good amount of items, from bulky luggage and handheld vacuums to shelves for shoes and other odds and ends.
This store setup is similar to what you’d find at The Continuum, adding a functional element to the foyer area.
You’ll also find the DB box beside the store. Together with the store room, this area takes up a compact 1 sqm, which is quite efficient. Compared to developments like Tembusu Grand, which includes a full-sized home shelter, many may find this streamlined store cabinet more appealing, especially in smaller units where maximising living space is key.
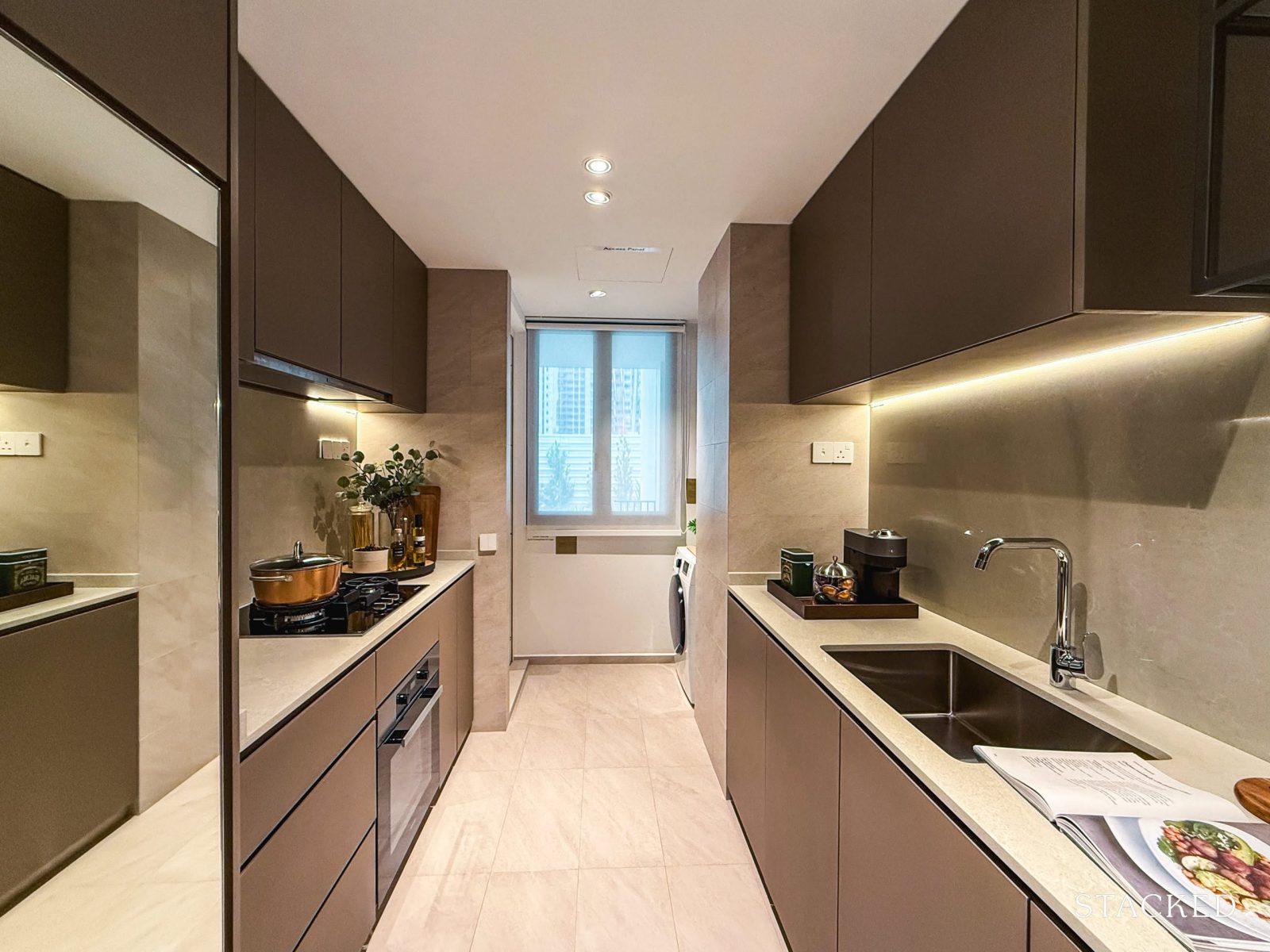
Just like in the 2-bedroom unit, the kitchen here is tucked near the entryway. At around 7 sqm (not counting the yard area), it follows a straightforward, hallway-style layout leading toward the yard.
The upside of this design is a solid stretch of countertop space, which makes it easy to prep meals and display appliances, plus there are also more drawers and cabinets for storage – a practical detail I’m sure buyers will appreciate.
A small glass panel (not pictured here!) has been included to open up the view to the living area to let a bit more natural light flow into the kitchen. Since the window is positioned at the far end, the kitchen may feel a bit dim without it, so this is a welcomed touch.
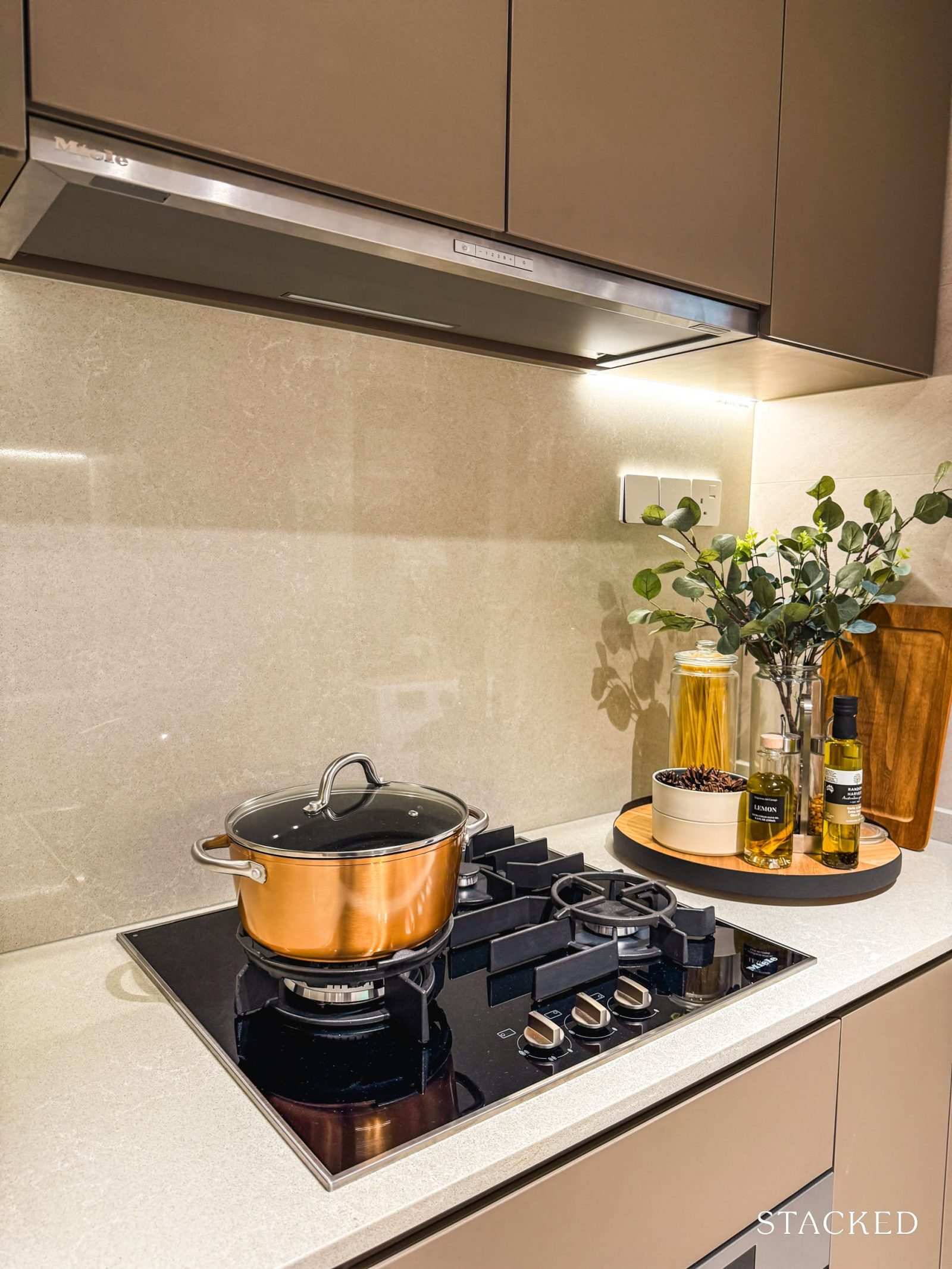
Unlike the 2-bedroom layouts, the 3 bedrooms and up come with gas hobs – a definite plus for those who love to cook.
Standard fittings here include a cooker hood, 3-zone gas hob, and built-in oven – all three from Miele (an upmarket brand), along with a Samsung fridge.
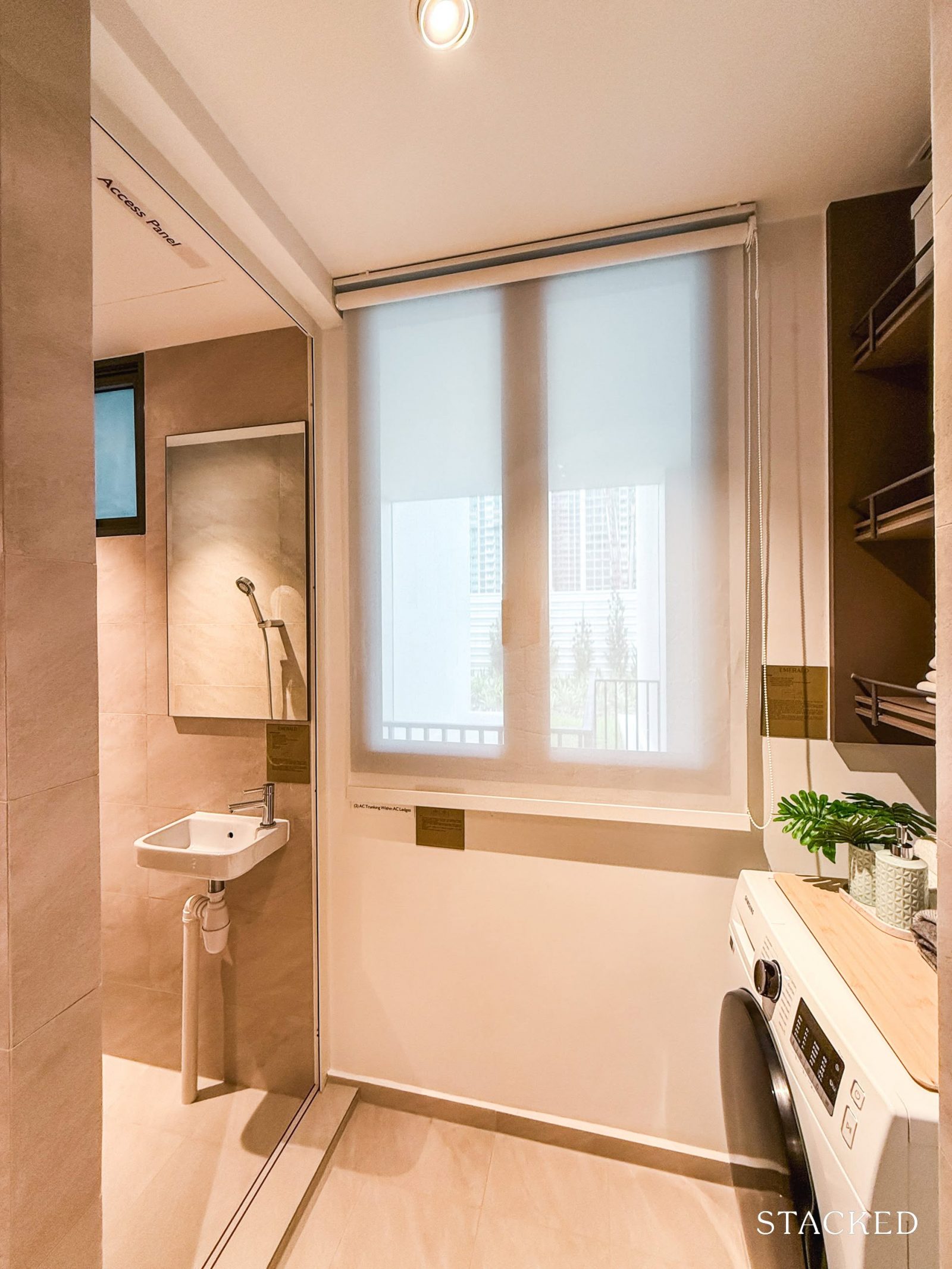
At the back, you’ll find the yard, sized at a compact yet practical 2 sqm. It comes with a 1 sqm WC and a window that’s ideal for natural ventilation and air-drying clothes.
A Samsung washer-dryer is provided here, and altogether the space is a decent yard option for a compact 3-bedder under 1,000 square feet in size.
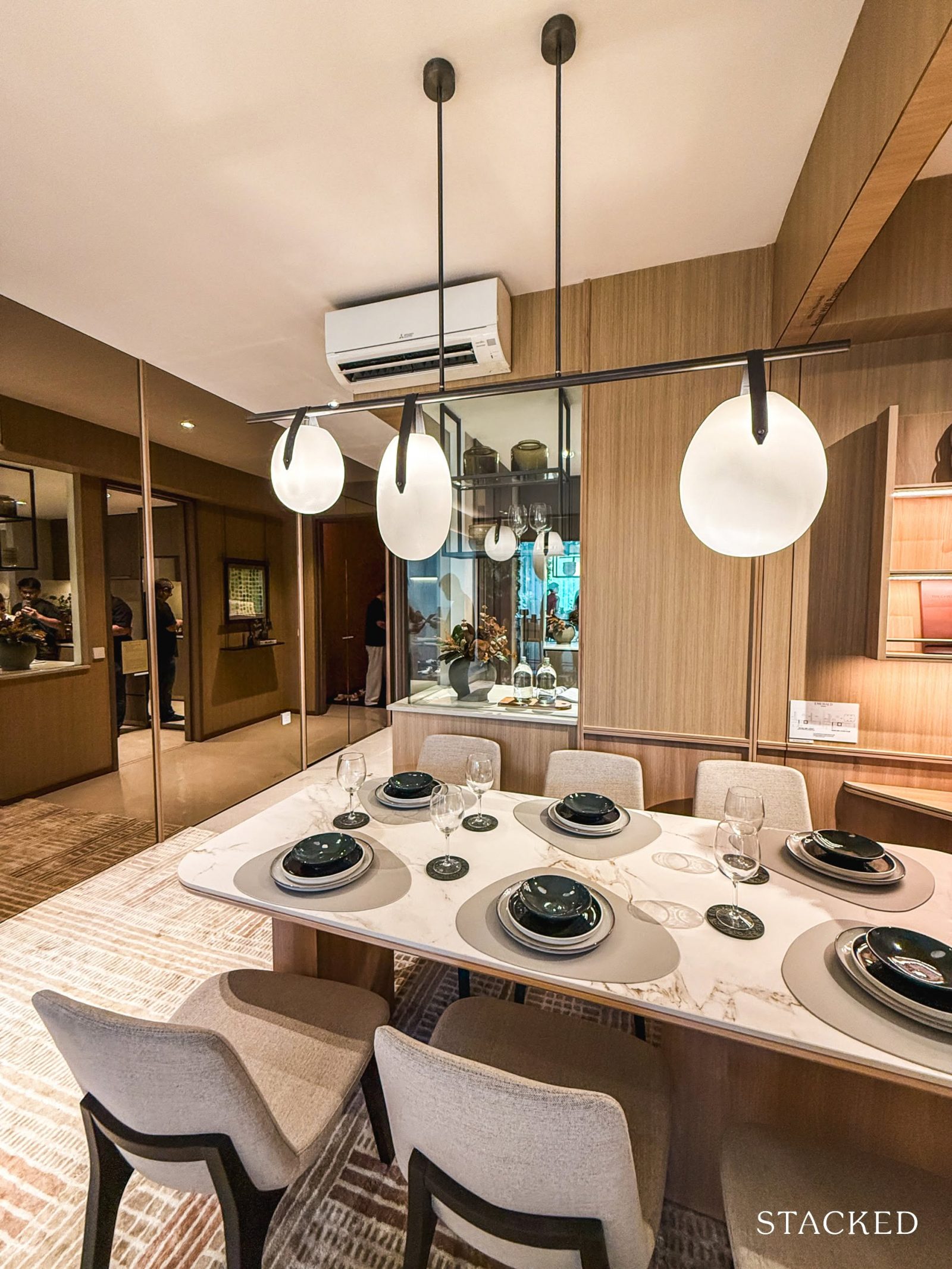
The dining area sits directly across from the kitchen, which is pretty typical for newer launches. Without taking down the study wall, you could fit a six-seater dining set here, but it does eat into the walkway space a bit.
As shown here, the designers have opened up the study to combine it with the dining area, creating a more open look. If this setup catches your eye, though, keep in mind it’s only possible with the flexi layout, as only those come with a hackable wall.
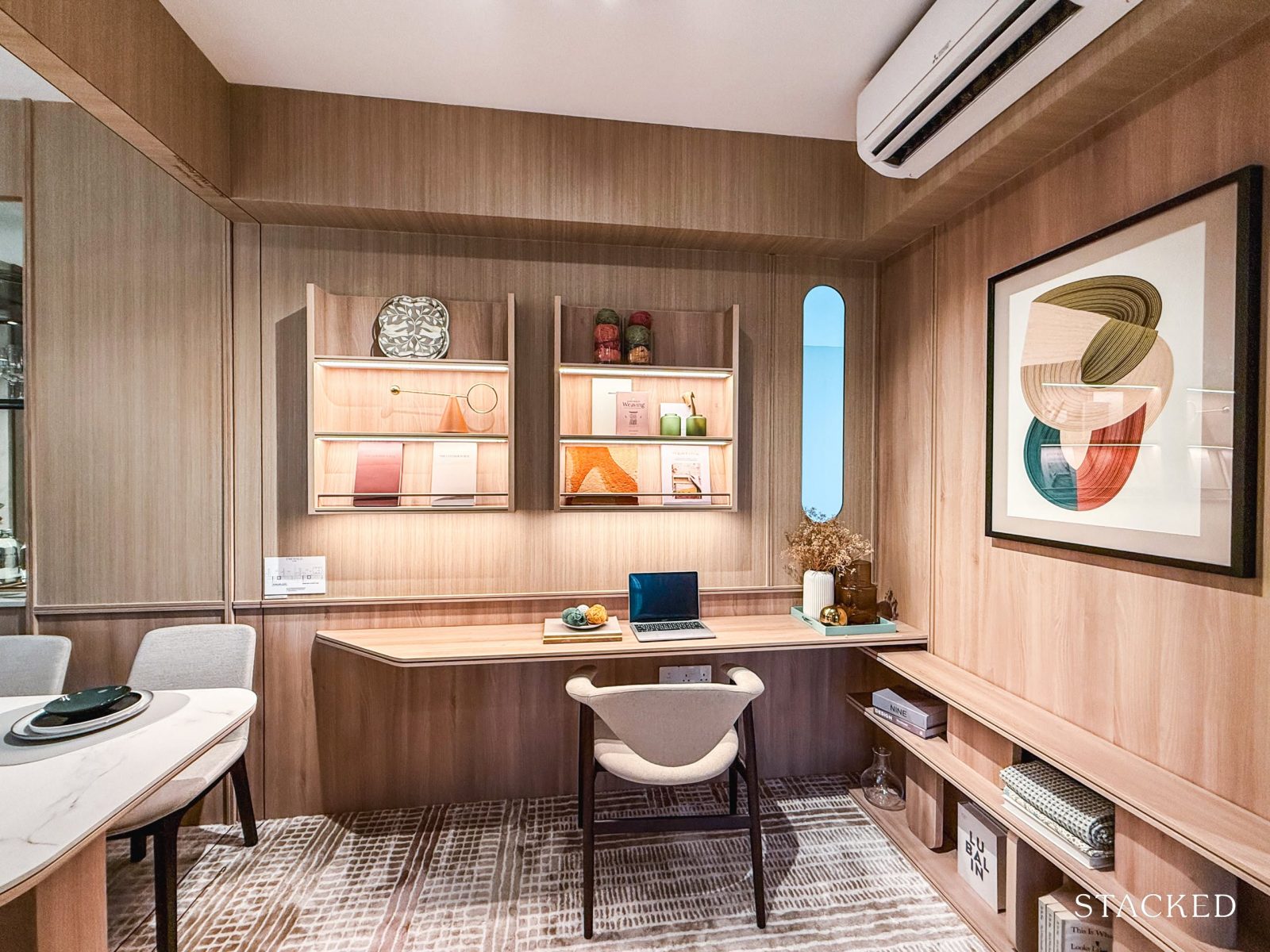
The study is a generous 5 sqm, and when you add it to the main living areas, it will make a difference and open up the space. It’s roomy enough to fit two work-from-home desks and some shelving for extra storage.
That said, if you choose to keep the original layout without hacking the wall, the space could feel a bit dark since it lacks windows and natural light. Still, the flexibility to either expand the common area or have a dedicated study is a strong point.
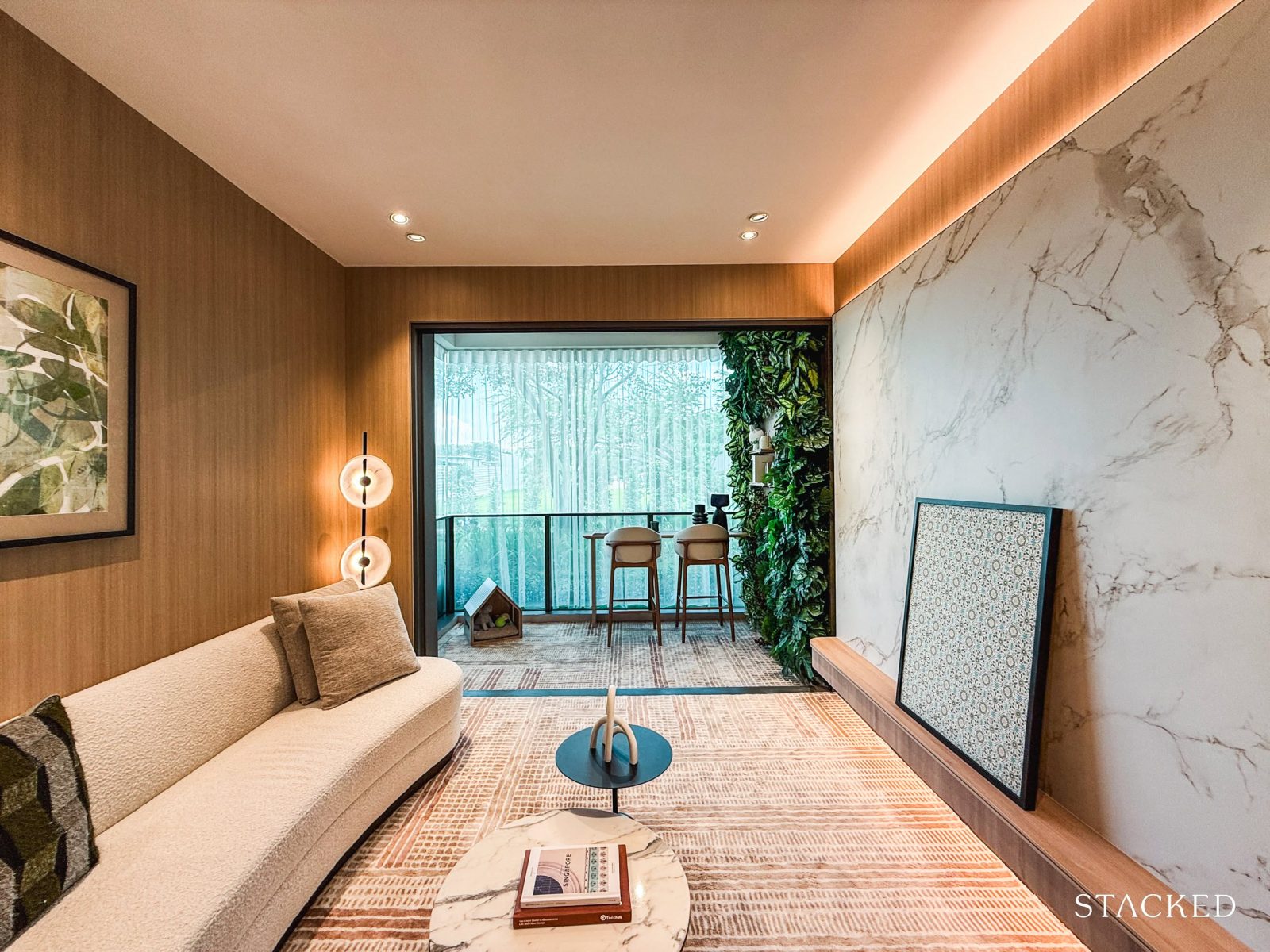
The living room has a practical, squarish layout. Instead of going for a wide frontage, which some might prefer for a grander feel, this layout opts for a more elongated, narrower space. Together with the dining area and the hallway leading to the bedrooms, the entire living space measures about 30 sqm.
In terms of furnishing, this space can comfortably fit a three to four-seater sofa, and coffee table, though adding a full TV console would feel a bit of a stretch (a projector might be more ideal here!). Compact furniture would be ideal as always, to ensure that the space doesn’t feel overly cramped.
A point of comparison: the 3-bedroom flexi units at Emerald of Katong offer a 3.1m-wide frontage, just slightly wider than Tembusu Grand’s 3m frontage.
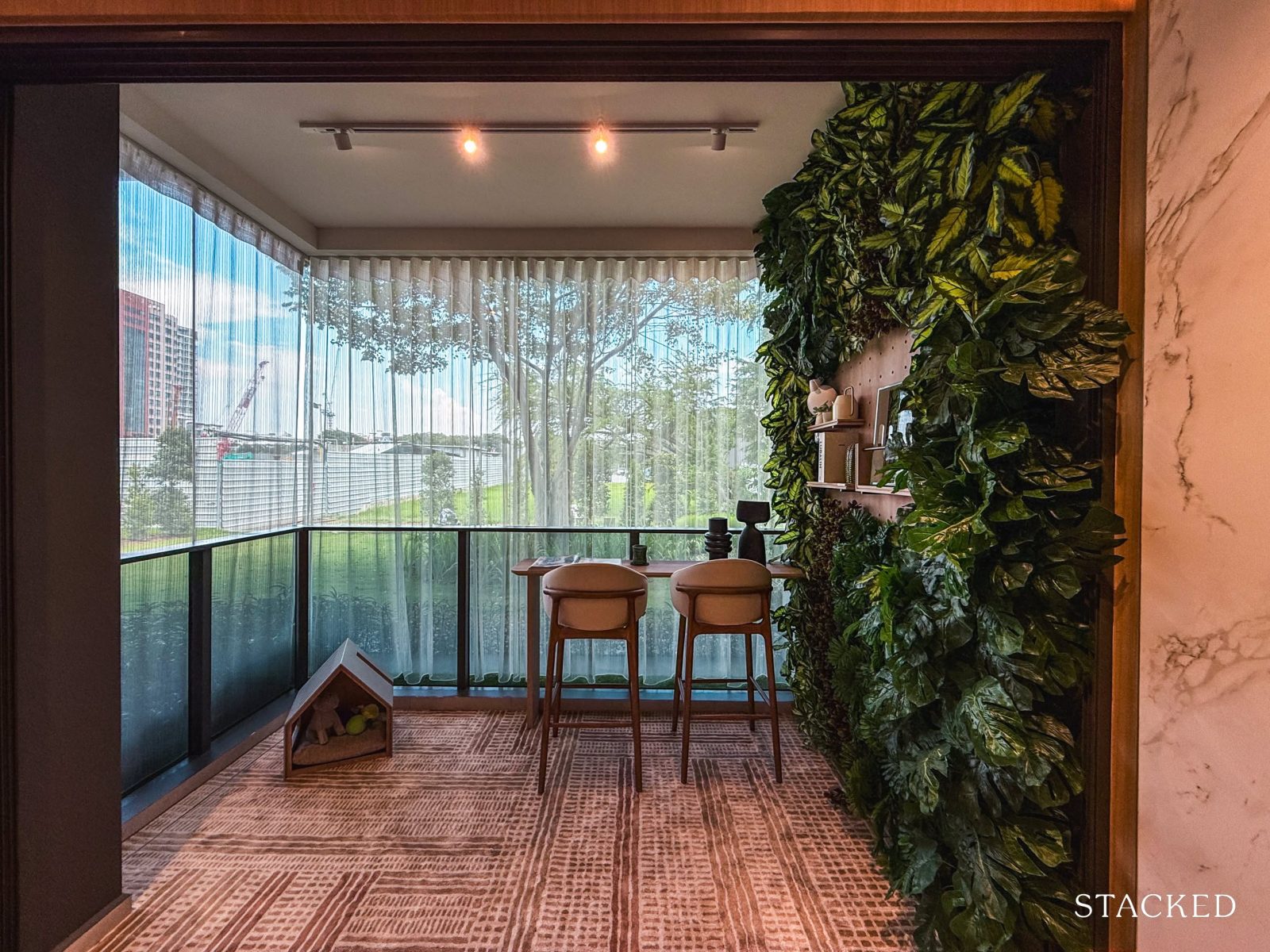
At 6 sqm, the balcony is a fair size – big enough to enjoy some outdoor time without compromising too much on liveable space. While it’s possible to move the dining set out here, keep in mind that a compact 4-seater is likely the most it could handle comfortably, and even then, it might be a bit tight.
Now, let’s move on to have a look at the bedrooms and bathrooms.
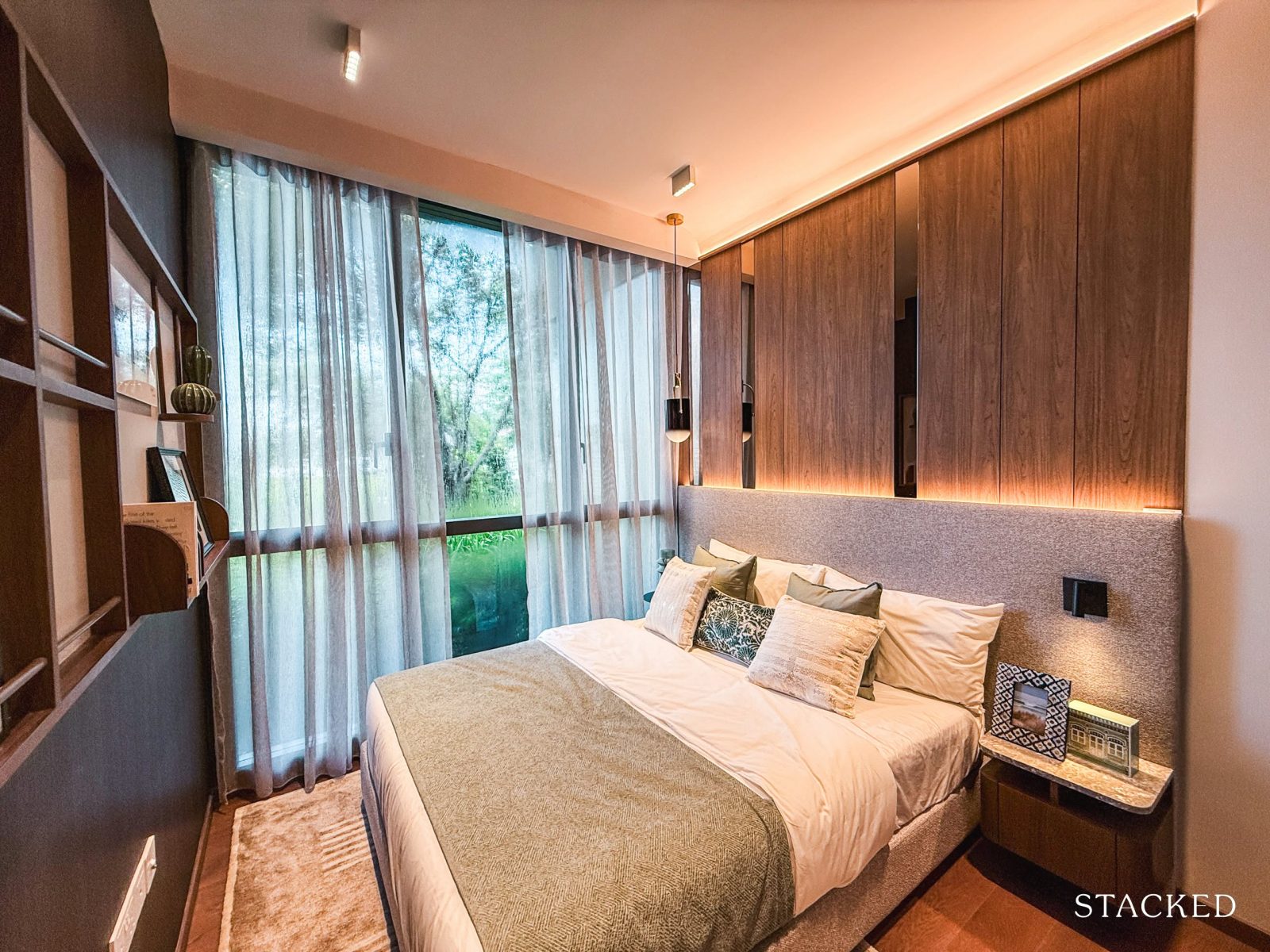
Both common bedrooms are sized at a decent 9 sqm, and thanks to their positioning, they both get full-height windows, bringing in natural light.
As is typical with most new launches, each room can easily fit a queen-sized bed (like the one shown here), along with bedside tables and a standard 2-panel sliding wardrobe.
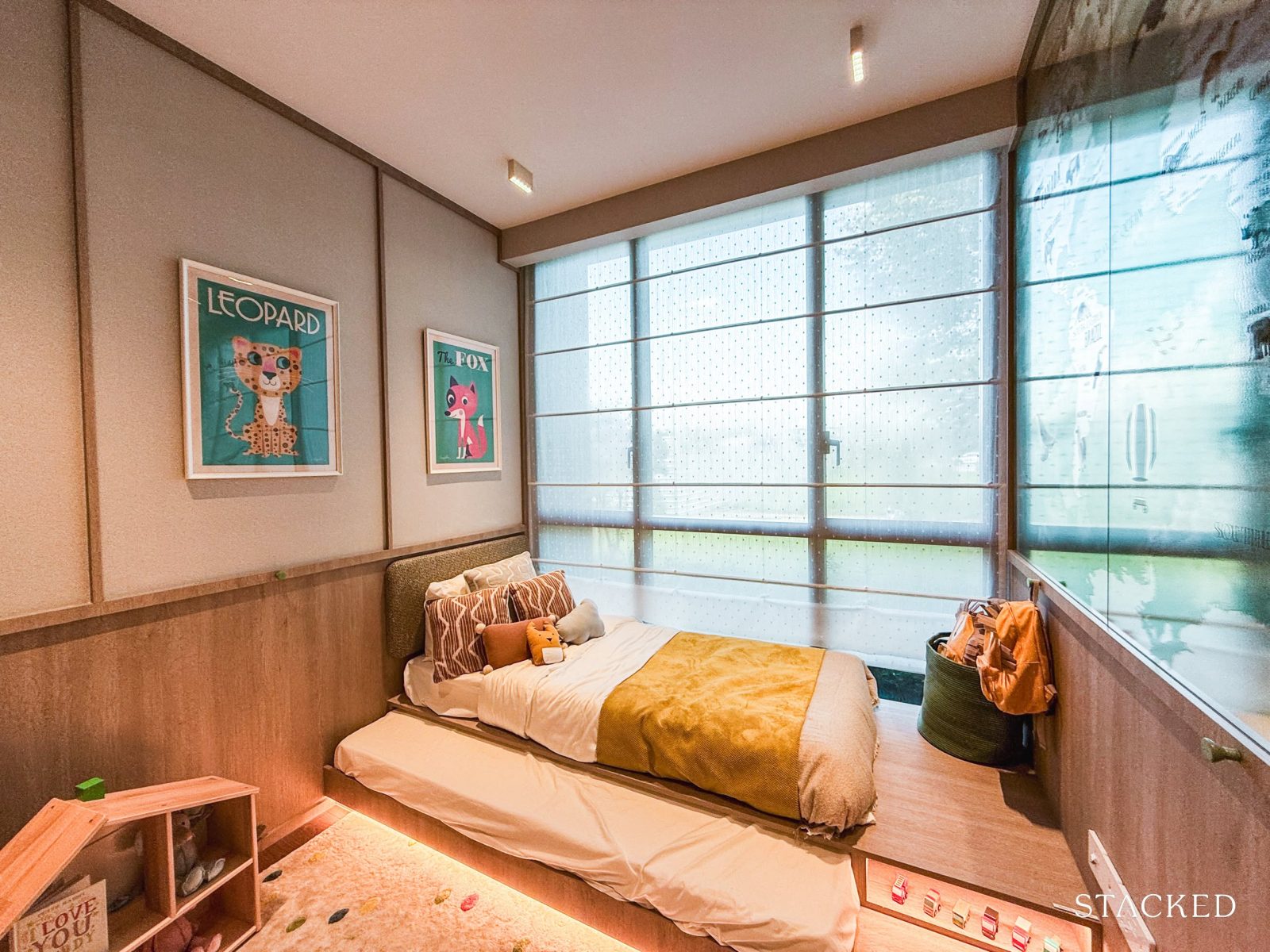
To highlight the space, the designers have opted to stage this room as a children’s bedroom with a single bed.
Beyond the existing furniture, this layout can fit a small work desk, making it a practical setup for younger children or teens.
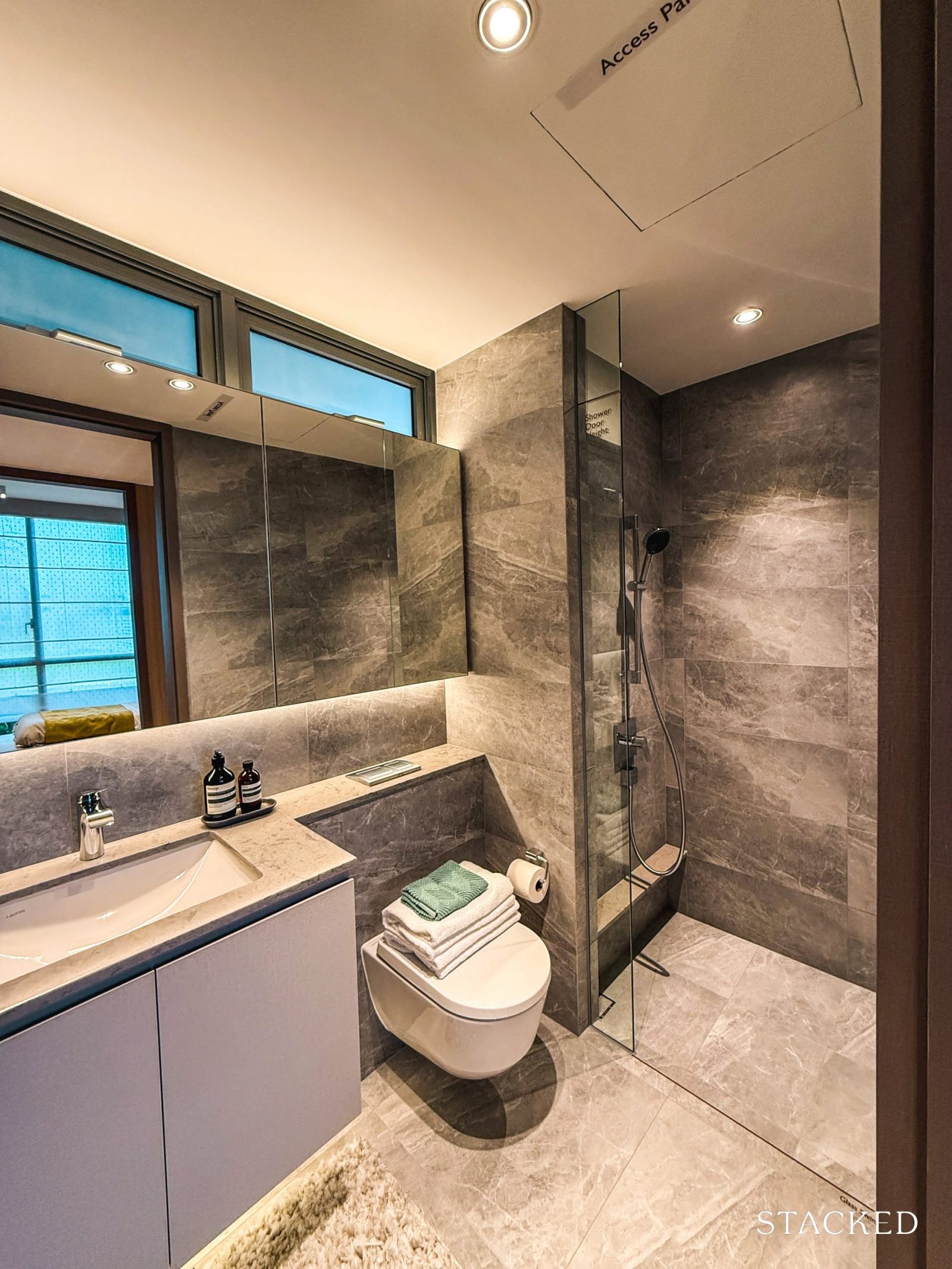
Here’s a look at the common bathroom, which spans 4 sqm and serves bedrooms 2 and 3, as well as guests.
While it’s slightly smaller than what you might expect from a typical common bathroom, it still comes with all the standard fittings. The shower set and mixers are from Hansgrohe, while the basin and wall-hung WC are from Laufen. *I do appreciate the added shower ledge here as it is useful for holding your shower items without the need for a cramped caddy.
One thing to note is that although the bathroom faces the AC ledge, the developers have included half-windows at the top to improve natural ventilation. It may not offer the full effect of a regular window, but it’s still very welcomed.
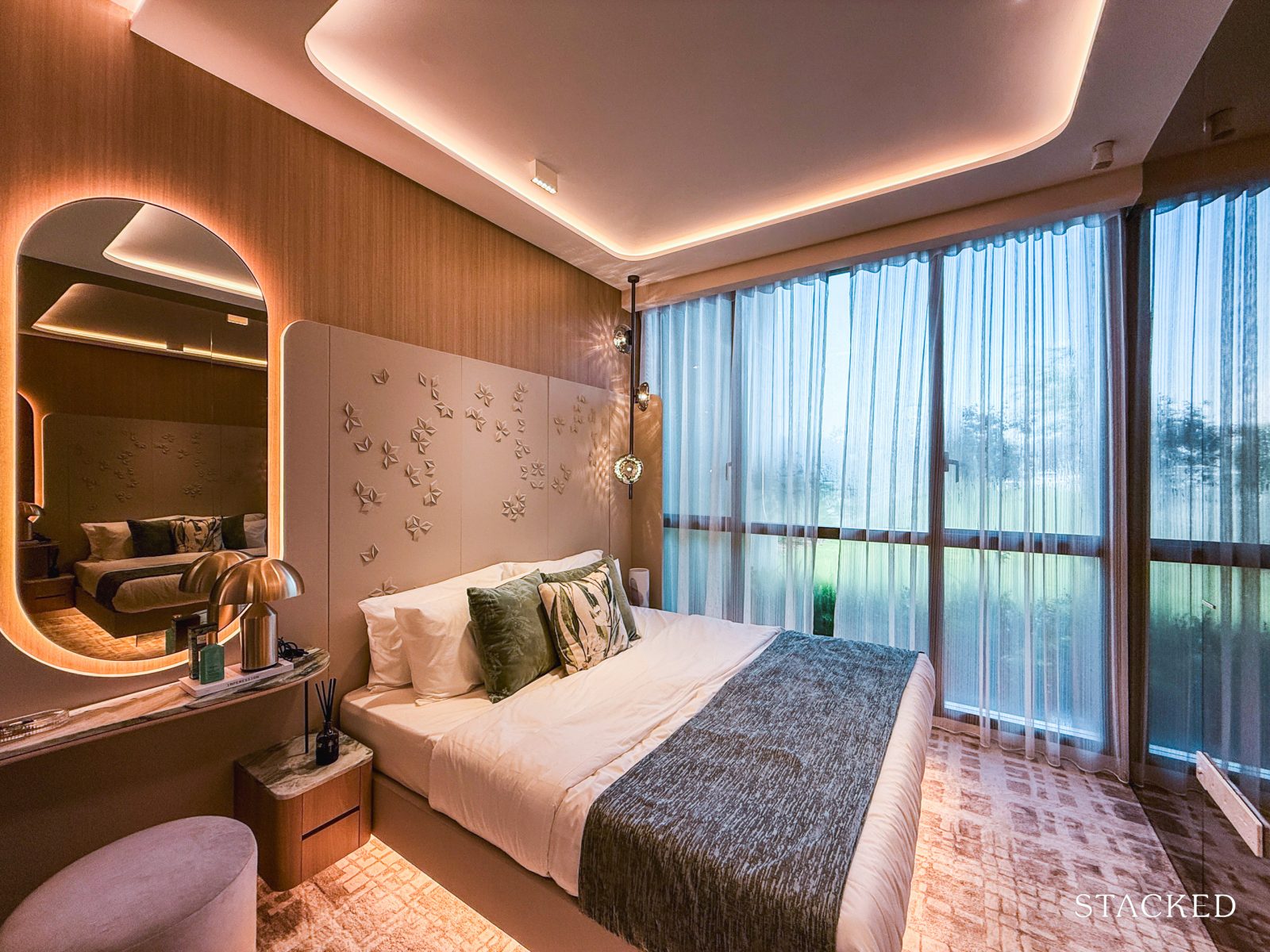
Sized at 13 sqm, the master bedroom isn’t the most spacious you’ll find, but it can still fit the standard range of furniture. Here, it features a king-sized bed, small bedside tables, a compact vanity, and the standard two-panelled sliding wardrobe.
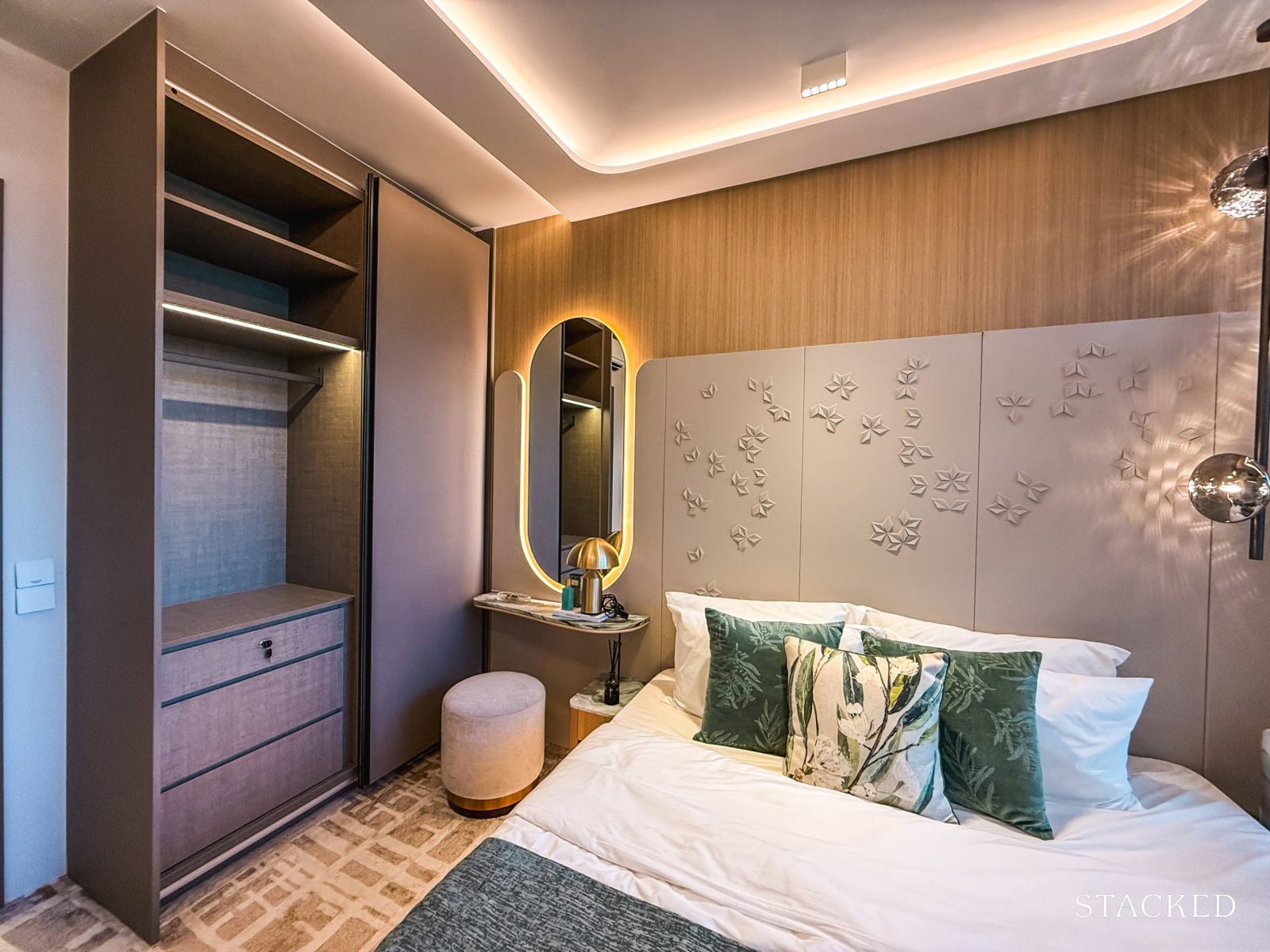
To be frank, this master bedroom setup isn’t much different from the 2-bedroom master bedroom that we looked at earlier, which was a slightly more compact 11 sqm.
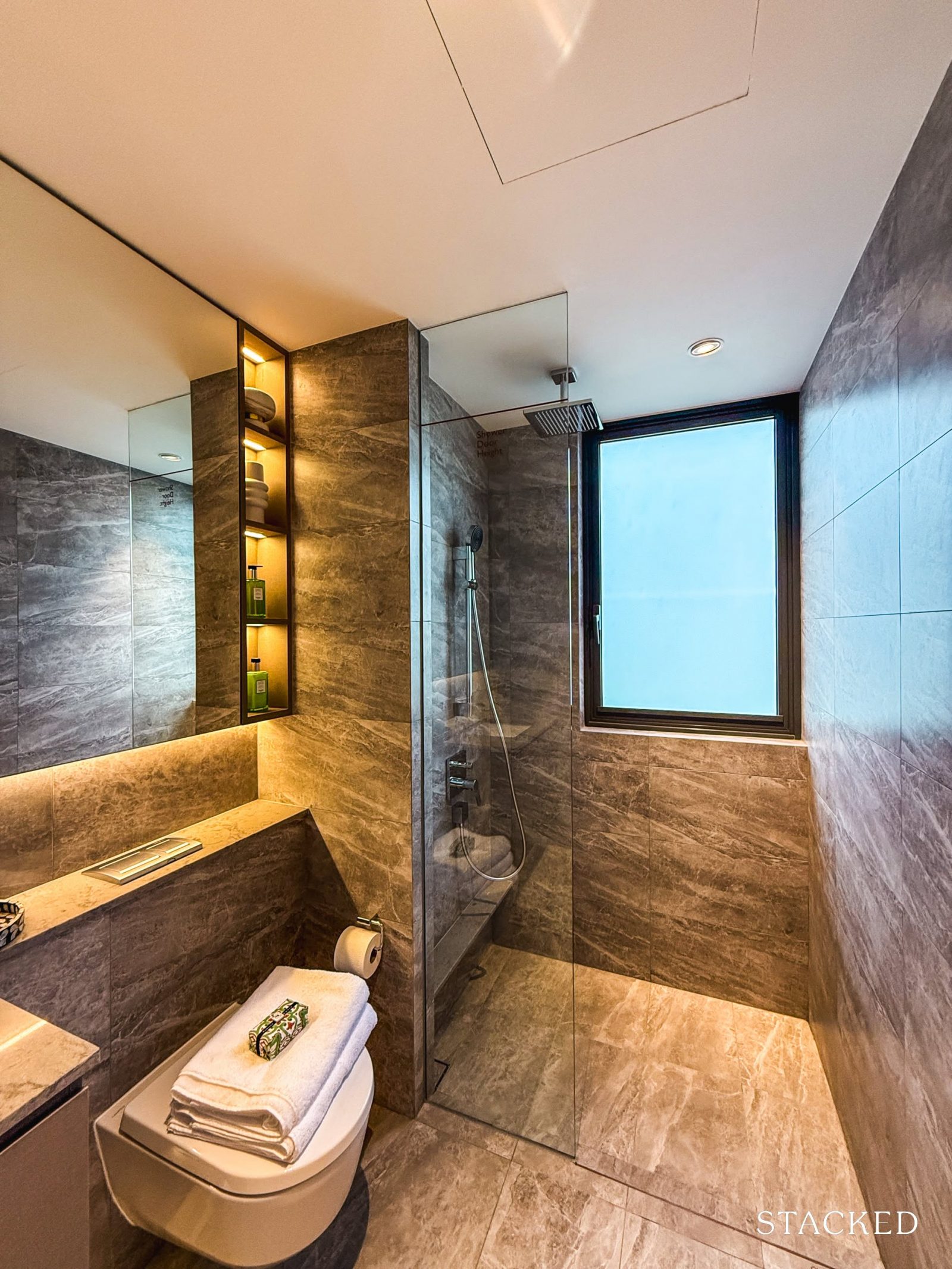
Finally, let’s take a look at the master bathroom, which is sized at 5 sqm. It shares the same grey undertones as the common bathroom, but the big plus here is the full-sized window, which provides better natural ventilation.
Another notable difference is the rain shower, adding that little bit of luxury to the space.
The bathroom comes with standard provisions like Hansgrohe shower and sink mixers, and Laufen basin and WC. Like the common bathroom, there’s also a shower ledge, offering extra storage space for your shower items.
Emerald of Katong 4 Bedroom Premium Type D3P (117 sqm/1,259 sq ft) Review
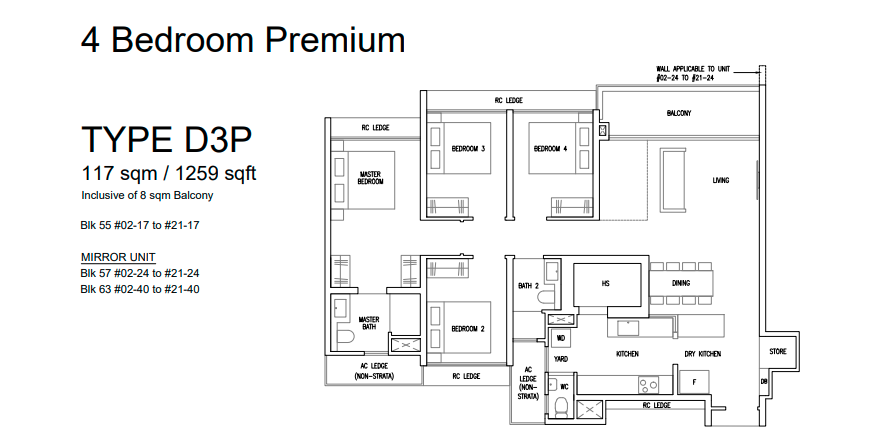
The four-bedroom units at Emerald of Katong make up 18.7% of the total unit mix, which amounts to 158 units. These are split into three types: the 4-Bedroom + Study, the 4-Bedroom Premium, and the 4-Bedroom Luxe + Study, with sizes ranging from 1,152 to 1,302 square feet.
For context, Tembusu Grand doesn’t have entry-level 4-bedroom units – its 4-bedroom offerings start at a larger 1,432 square feet. As such, Emerald of Katong’s smaller, more affordable 4-bedroom units will be a very popular choice given the cheaper entry price. Despite that, Tembusu Grand’s 4-bedroom units have been snapped up quickly, highlighting the strong demand for 4-bedroom unit types in the area.
The show flat at Emerald of Katong features the 4-bedroom Premium layout, which measures 1,259 square feet. There are two variations of this layout, with the key differences being the foyer size and the size of the store.
Standard provisions include porcelain tiles for the common areas and engineered timber flooring in the bedrooms. However, for the 4-bedroom luxe units and above, the common areas come with marble tiles, which are a step up in terms of material quality.
Another advantage of the 4-bedroom premium units is the higher ceiling height of 2.9m, compared to the standard 2.8m for 1- to 4-bedroom + study units. (For comparison, the 4-bedroom units at Chuan Park have a ceiling height of 2.715m).
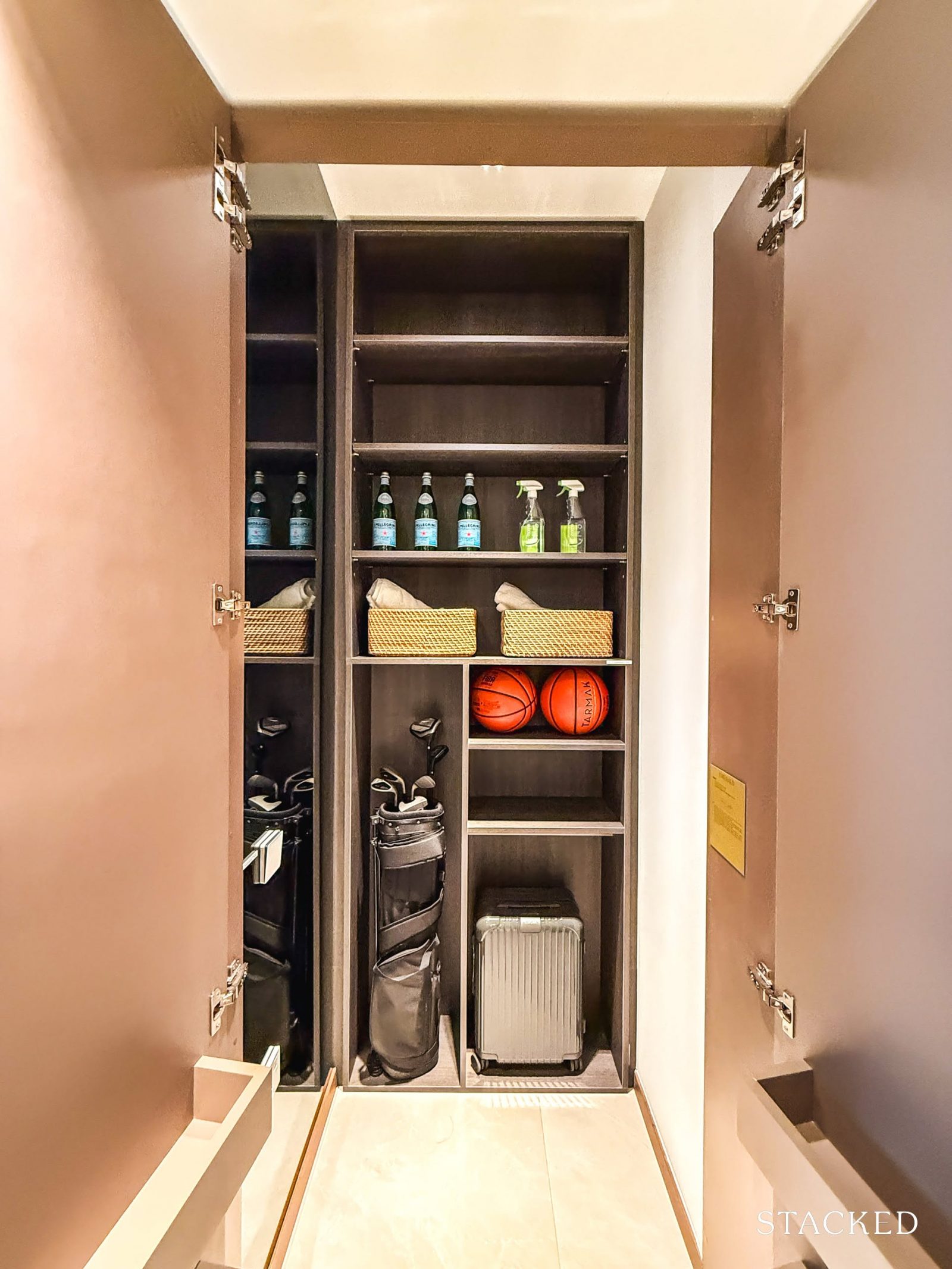
This variation of the 4-bedroom Premium layout features a smaller foyer, which works well for homeowners who prioritize space efficiency. The foyer leads into a store and DB area on the right, providing extra storage, while the kitchen is located on the left. This layout also offers more privacy between the living and common areas.
Sized at a compact yet functional 2 sqm, I think this additional store is a great touch for the unit, especially when you consider that there’s also a home shelter—more on that in a bit.
With the home shelter in this unit (which we’ll dive into later), families with live-in helpers will appreciate the additional storage and space for a more comfortable living arrangement for their helper. Alternatively, the homeshelter could also double as a pantry, given its location near the kitchen.
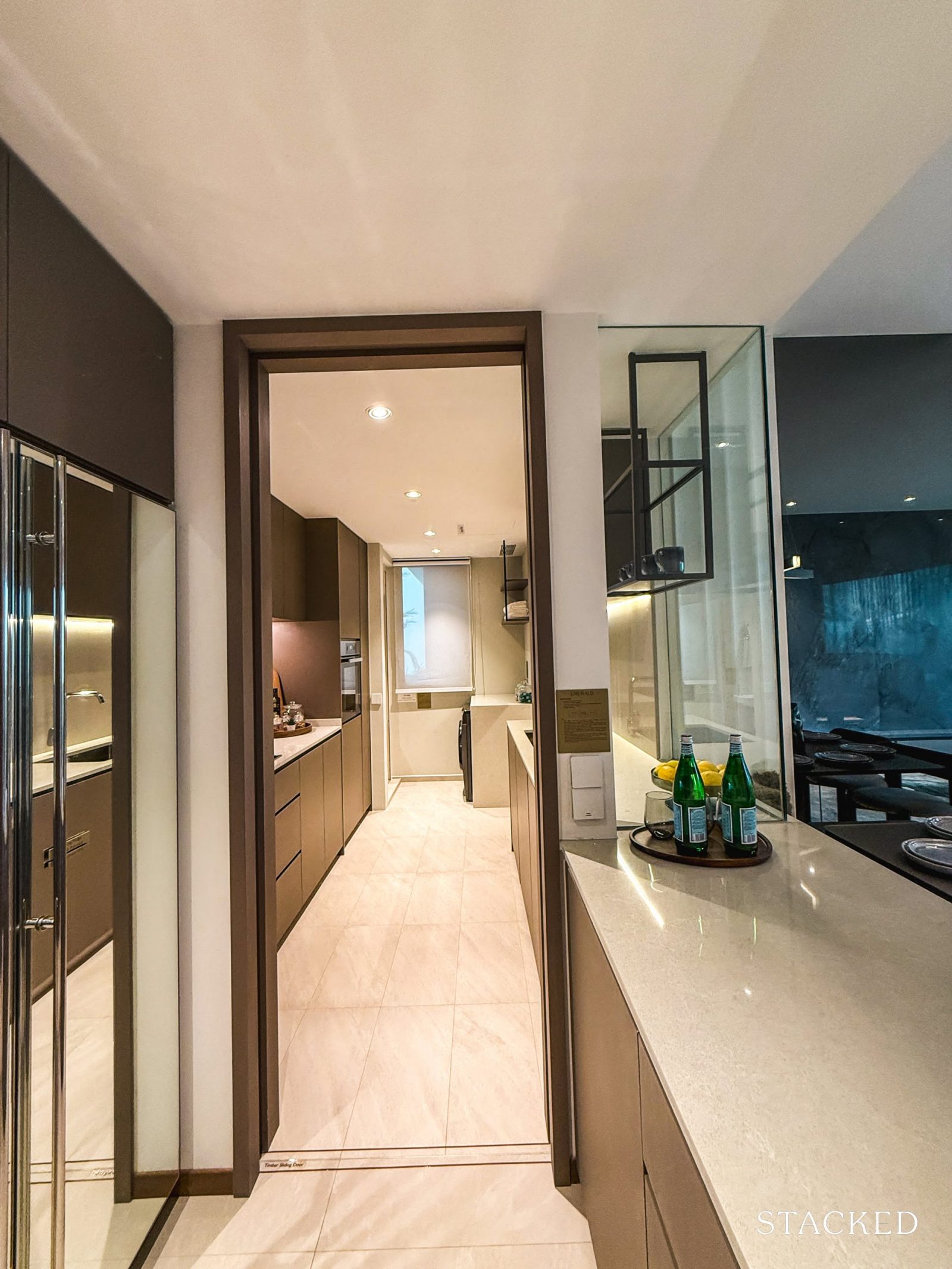
Let’s move on to the kitchen, where the dry kitchen is positioned near the living area, and an encloseable wet kitchen and yard are tucked away at the back.
Personally, I’m a fan of this setup. Having a dry kitchen is ideal when hosting guests – you get a dedicated space for preparing food and drinks while still being able to chat with everyone in the living area.
It is also convenient storage for frequently-used dinnerware and gives you extra countertop space for cooking, meal prep, or even unloading groceries.
The fridge is conveniently placed in this area as well, which I think makes sense. It allows you to prep your ingredients in the dry kitchen before heading to the wet kitchen to cook. In this case, the fridge is part of the standard provisions from Samsung.
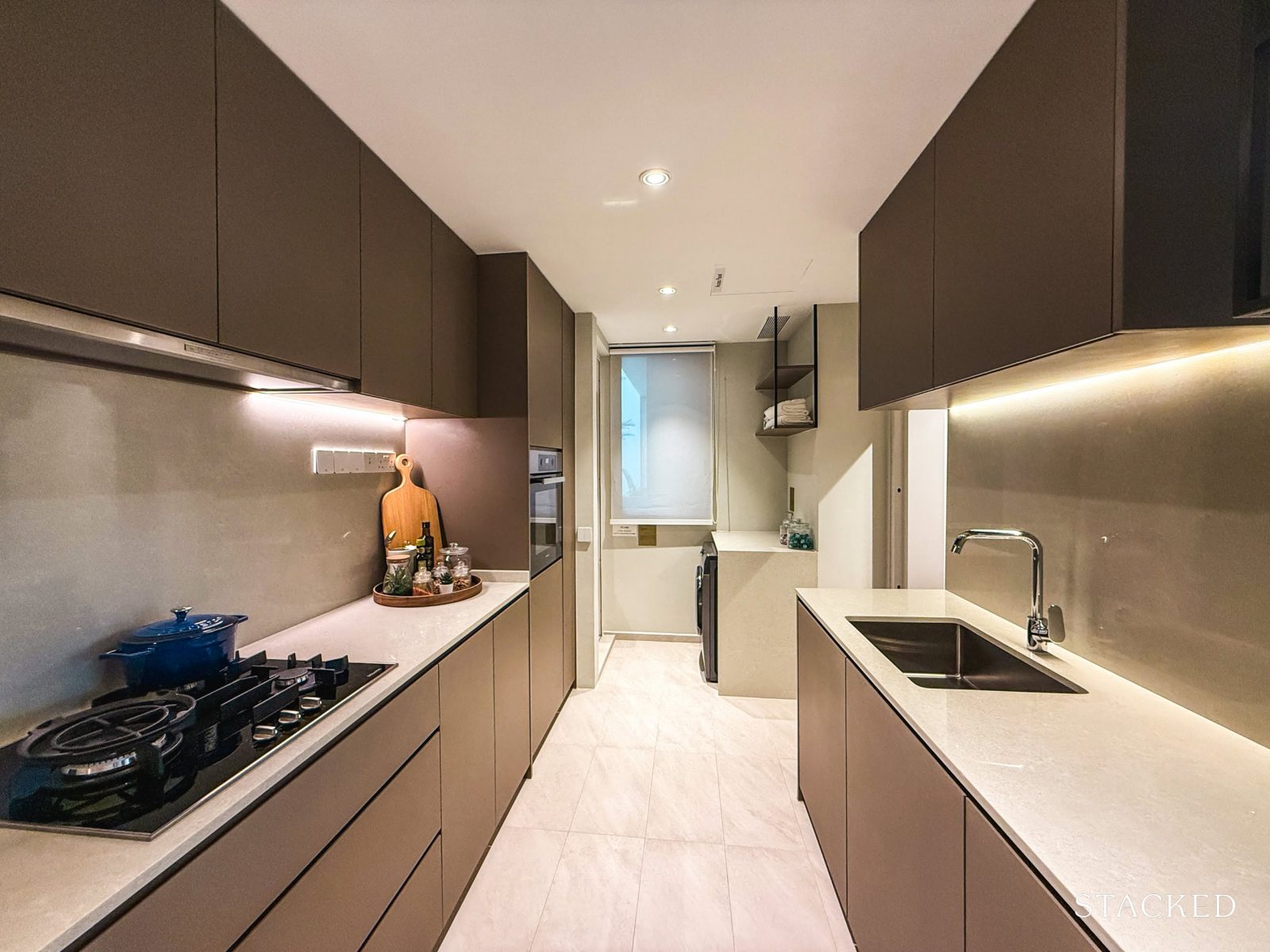
The wet kitchen here is sized at 8 sqm (excluding the yard area) and is located near the entryway, much like the 2 and 3-bedroom layouts.
It’s only slightly more spacious than the 3-bedroom Flexi kitchen, which measures 7 sqm, and that’s a bit disappointing for a 4-bedroom premium unit. Similar to the 3-bedroom Flexi kitchen, this one follows the standard hallway-style layout common in most new launches. The advantage here is that it has a window, allowing the space to be enclosed if needed.
I’ve mentioned before that I like this layout because it offers more countertop space, making it easier to cook, wash dishes, and even display any appliances you might need. There’s also more storage, which is always a plus for buyers.
To help connect the wet and dry kitchens, a glass panel has been included. This allows natural light to flow into the space, which is good because without it, the kitchen could feel pretty dim.
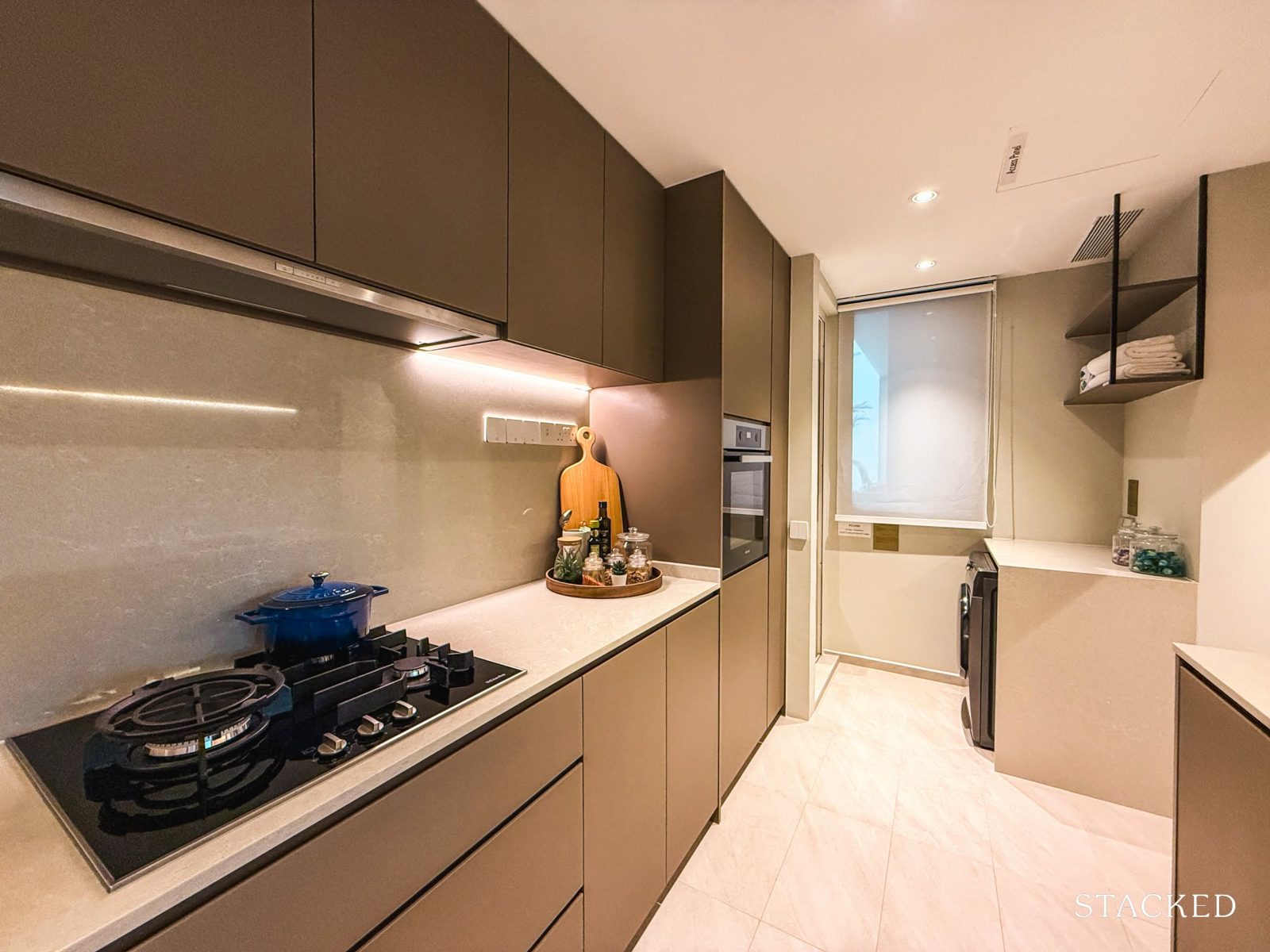
This unit comes with gas hobs, which will appeal to those who enjoy cooking with open flames. As part of the standard provisions, the cooker hood, 3-zone gas hobs, and built-in oven are all from Miele.
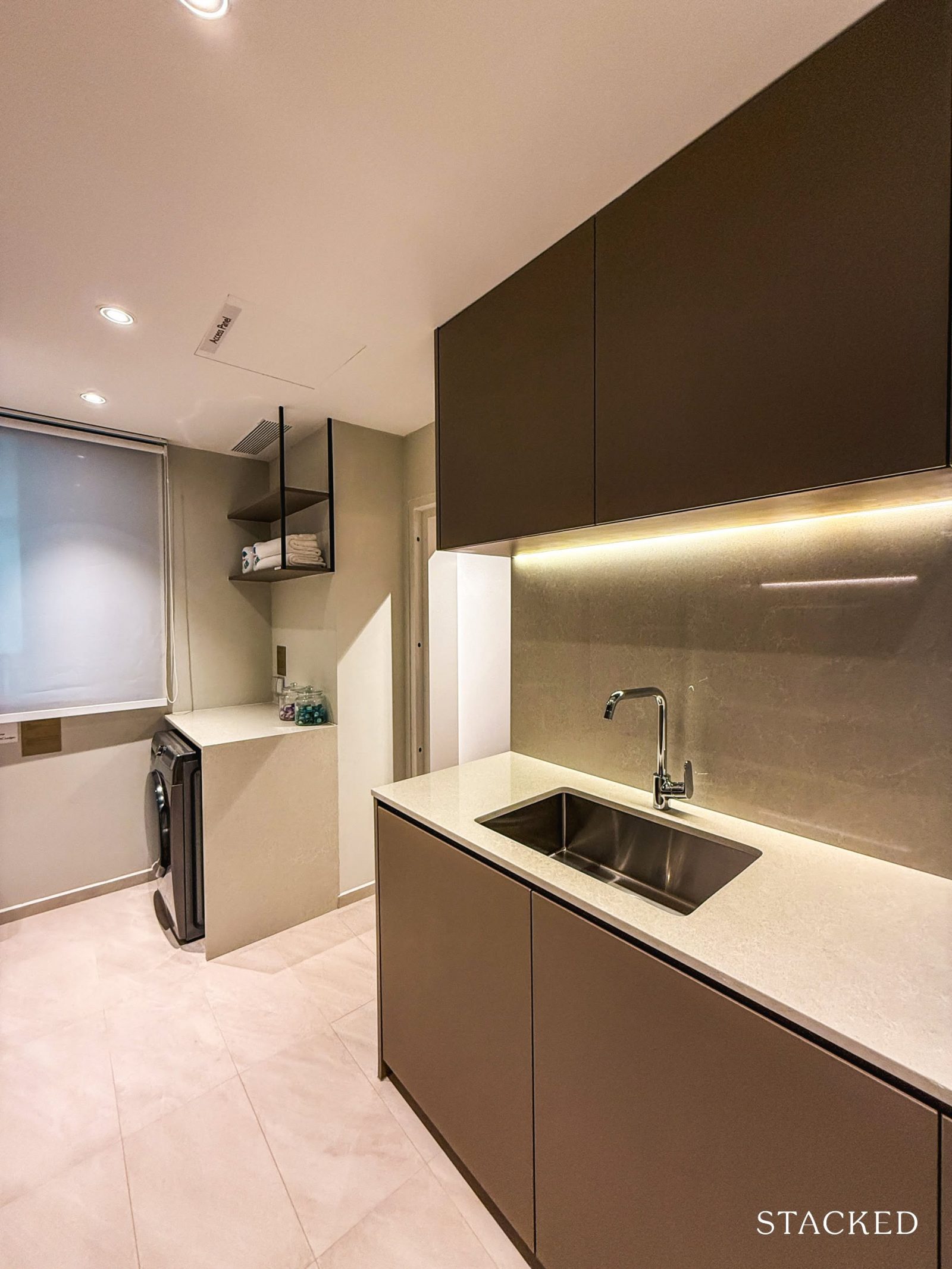
As for the yard area, it is located right at the end of the kitchen near the window, which is useful for those who like to air dry their clothes. While there’s no designed sink here, it’s convenient that the kitchen sink is located here, as well as the WC for easy water access.
Interestingly, the yard here is only 1 sqm, however, there’s still a designated space for the washer-cum-dryer, which is from Samsung.
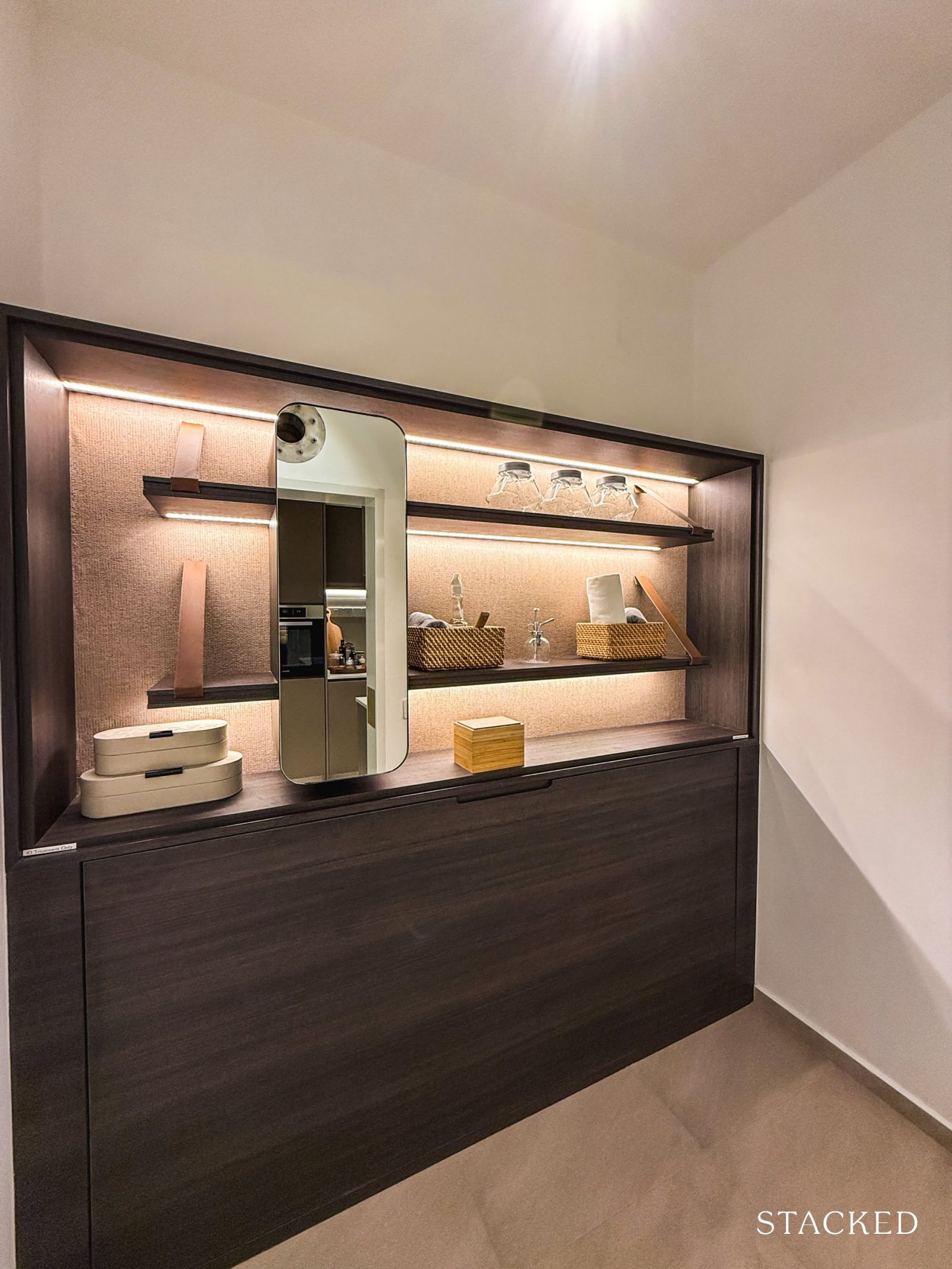
As mentioned earlier, this unit also includes a home shelter in addition to the store, which is a great feature for those living with helpers. At 4 sqm, it provides enough space for a single bed or shelving for pantry storage, offering flexibility depending on your needs.
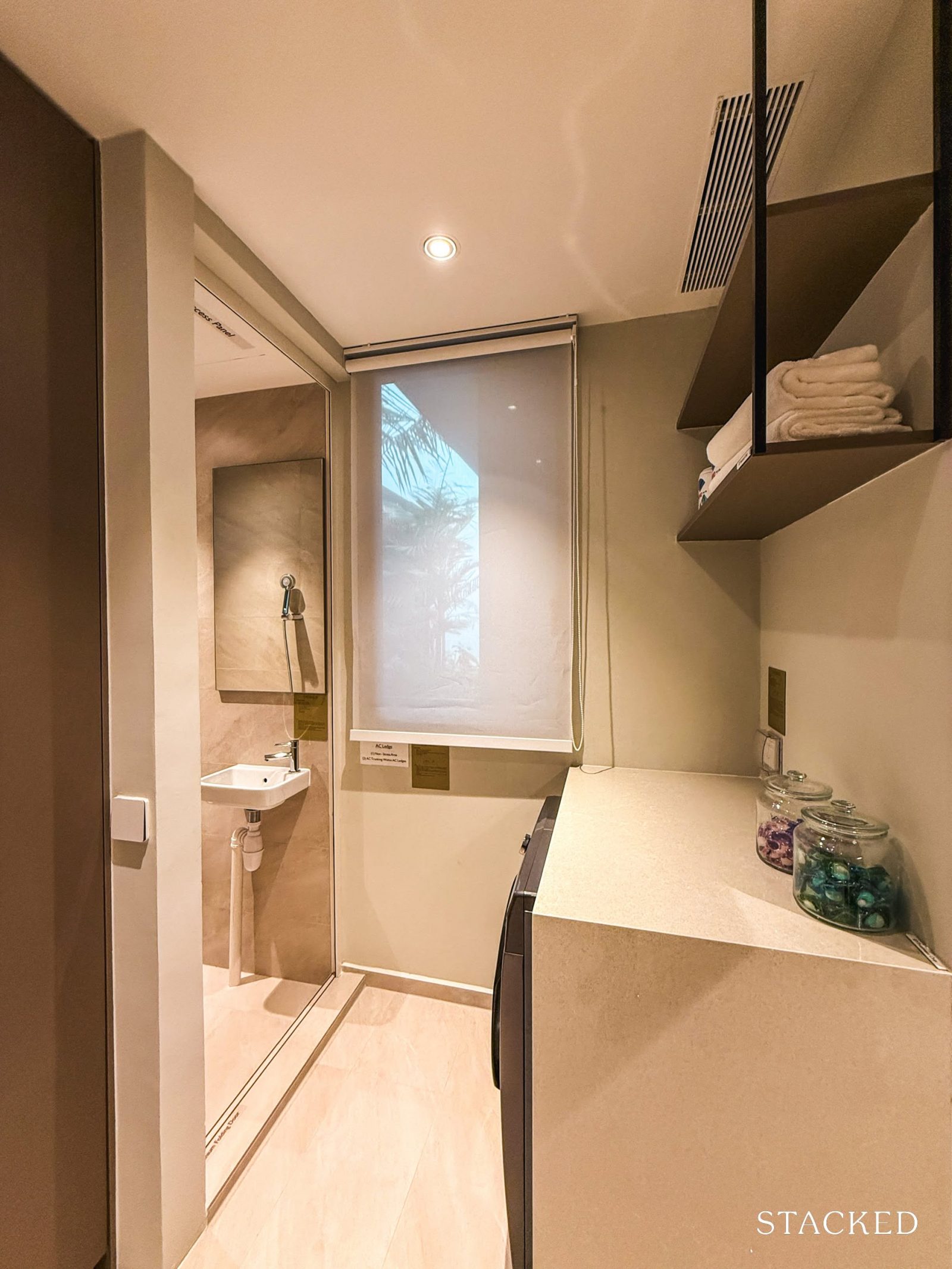
The WC is positioned conveniently near the yard and home shelter. For those with live-in help, this setup works well as it offers a private wash-up area, keeping things both functional and discreet.
Now, let’s move on to have a look at the common areas.
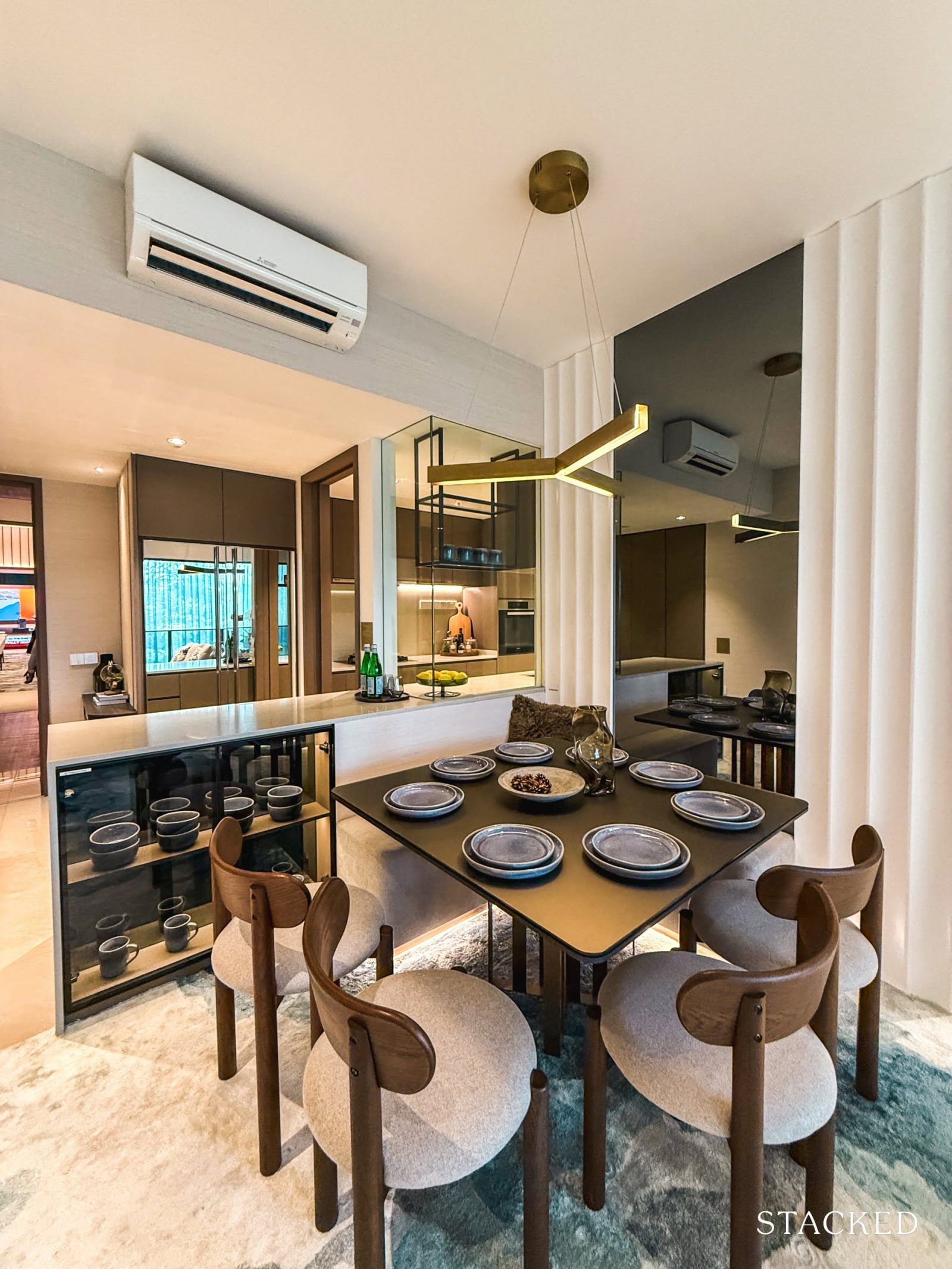
The dining area is positioned right across from the dry kitchen, which makes sense for a more seamless food prep flow.
That said, I’m not entirely sold on this dining setup. While this is a compact setup that can fit 8, the booth seating and table here can feel a bit cramped if you have anything more than a few dishes.
But for those who want a proper dining setup, your dining set would have to encroach into the living (which would disrupt the flow into the hallway) or possibly move out to the balcony.
(Do note that the glass cabinetry shown is part of the ID setup, although you can emulate this to make use of the space below the counter).
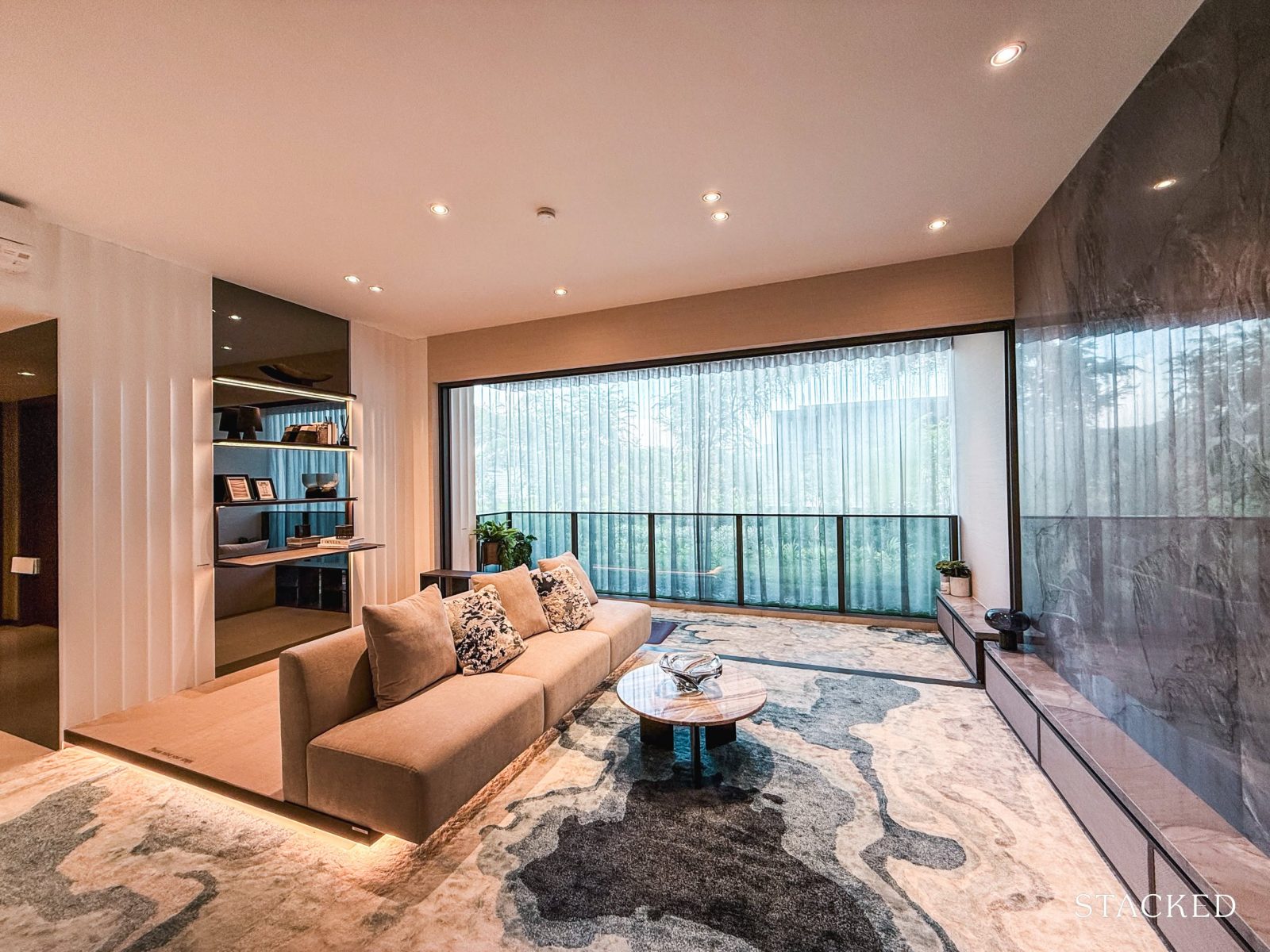
The living room boasts a generous frontage of 5m, a significant upgrade from the 3.1m in the 3-bedroom Flexi layout.
This provides ample space for a comfortable three or even four-seater sofa, coffee table, and TV console without feeling cramped. For context, the combined living and dining area, along with the dry kitchen and hallway to the bedrooms, totals 41 sqm – quite spacious by today’s standards.
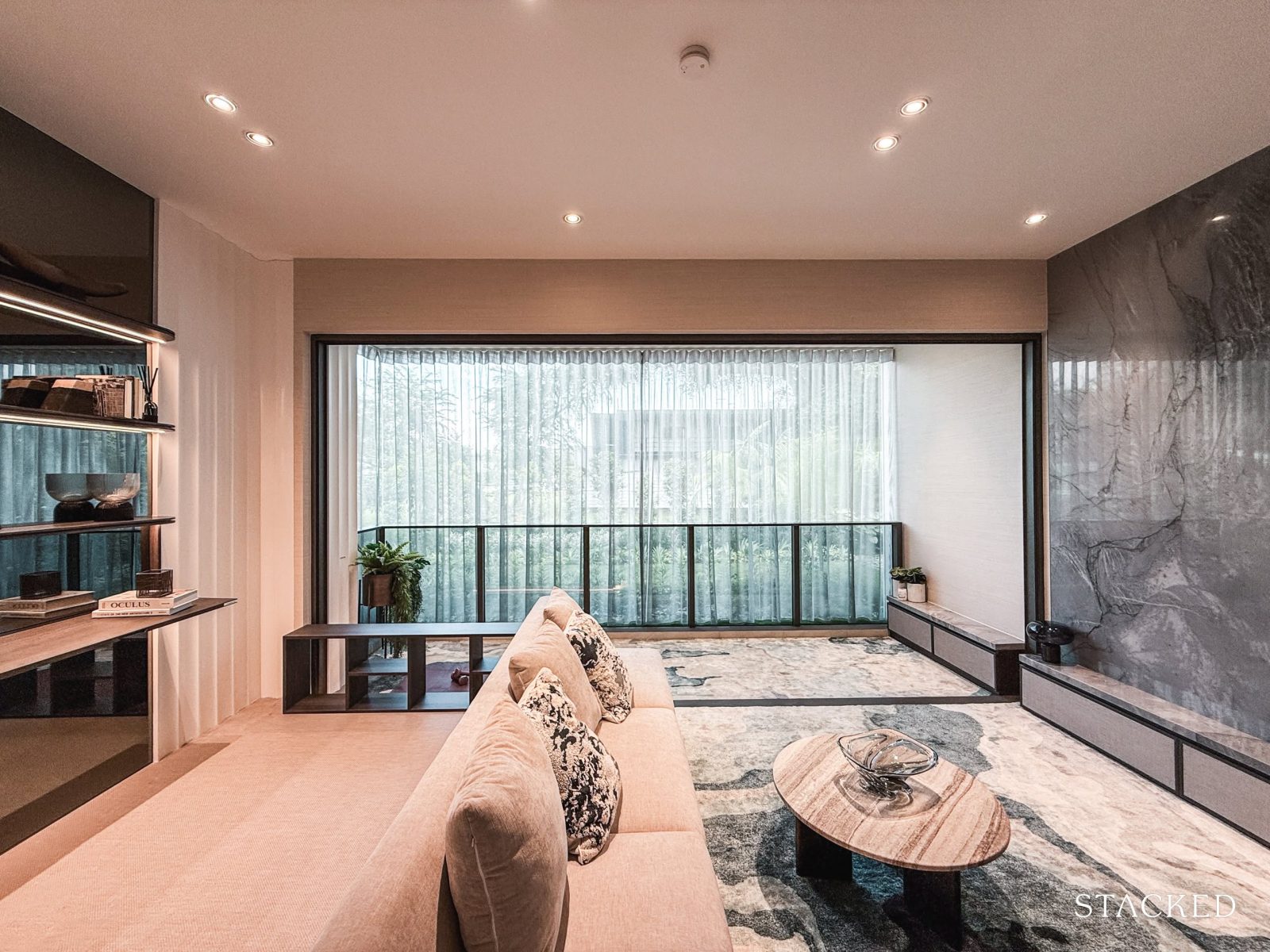
The wide frontage creates an extra space behind the sofa area, as shown here. This could easily be turned into a study nook or play area for those who prefer a more defined space.
It certainly does show off the available space here in the living that homeowners who want a separate area can do so without the need to sacrifice a room or knock down any walls. That said, it’s worth mentioning that most of the walls in this unit are structural and can’t be demolished, which is a bit of a letdown.
Personally, I’d rather see this extra space used to accommodate a larger dining set, especially since the dining area feels a bit tight while the living room has plenty of space to spare. Perhaps a bit of manoeuvring and planning of the furniture might make this set-up work better than what is shown.
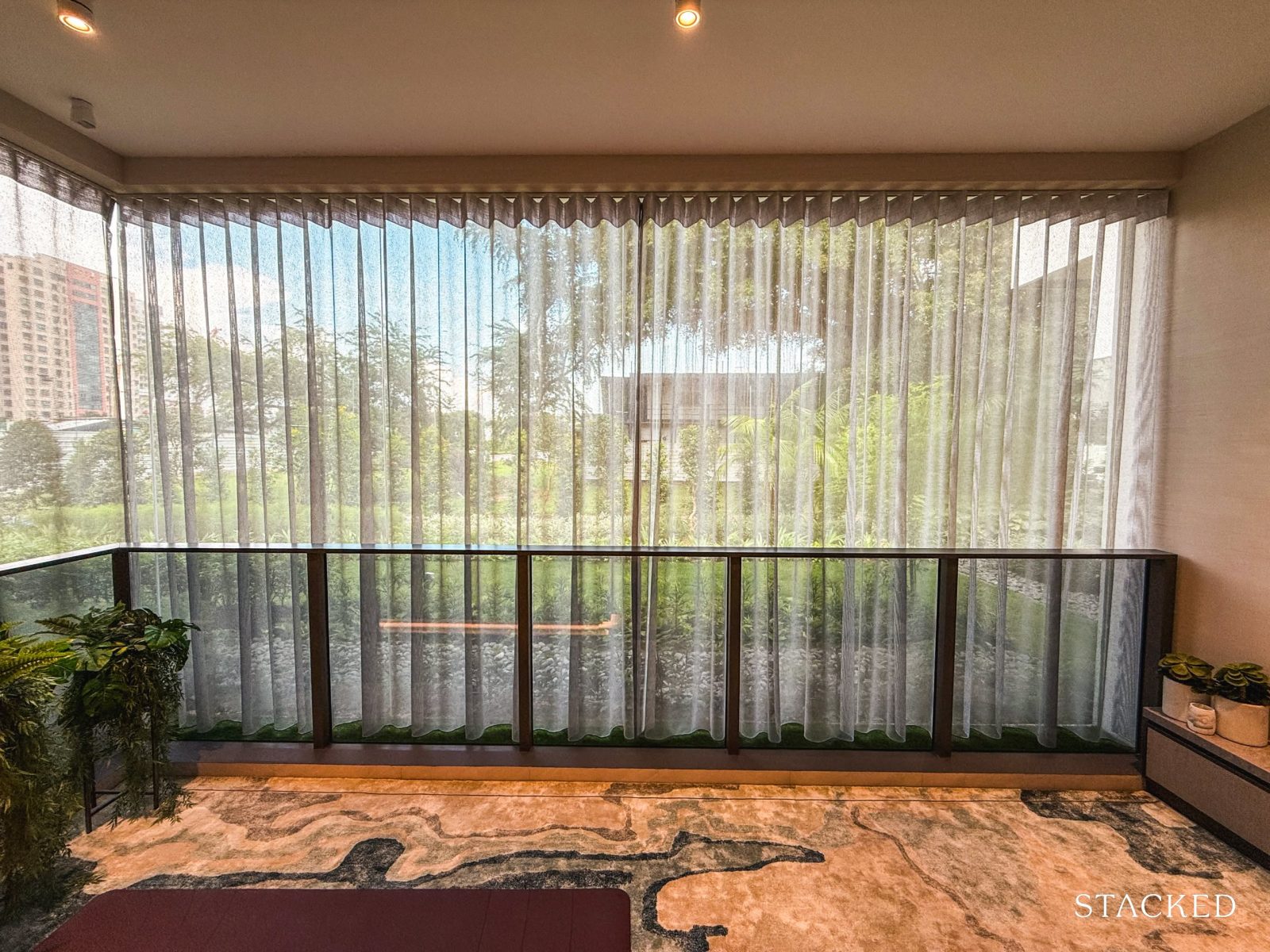
The balcony offers a generous 5m frontage and is 8m in length, striking a nice balance between outdoor and livable space for a unit of this size. While the width of the balcony is a bit on the narrower side at 1.52m, it can still work for smaller outdoor furniture. However, if you plan to move a dining set outside, you’ll need to be mindful of the furniture dimensions.
That said, the lack of a water point on the balcony is a downside – it can make upkeep a hassle. I’ve even heard of friends lugging buckets of water to the balcony just to clean up the space.
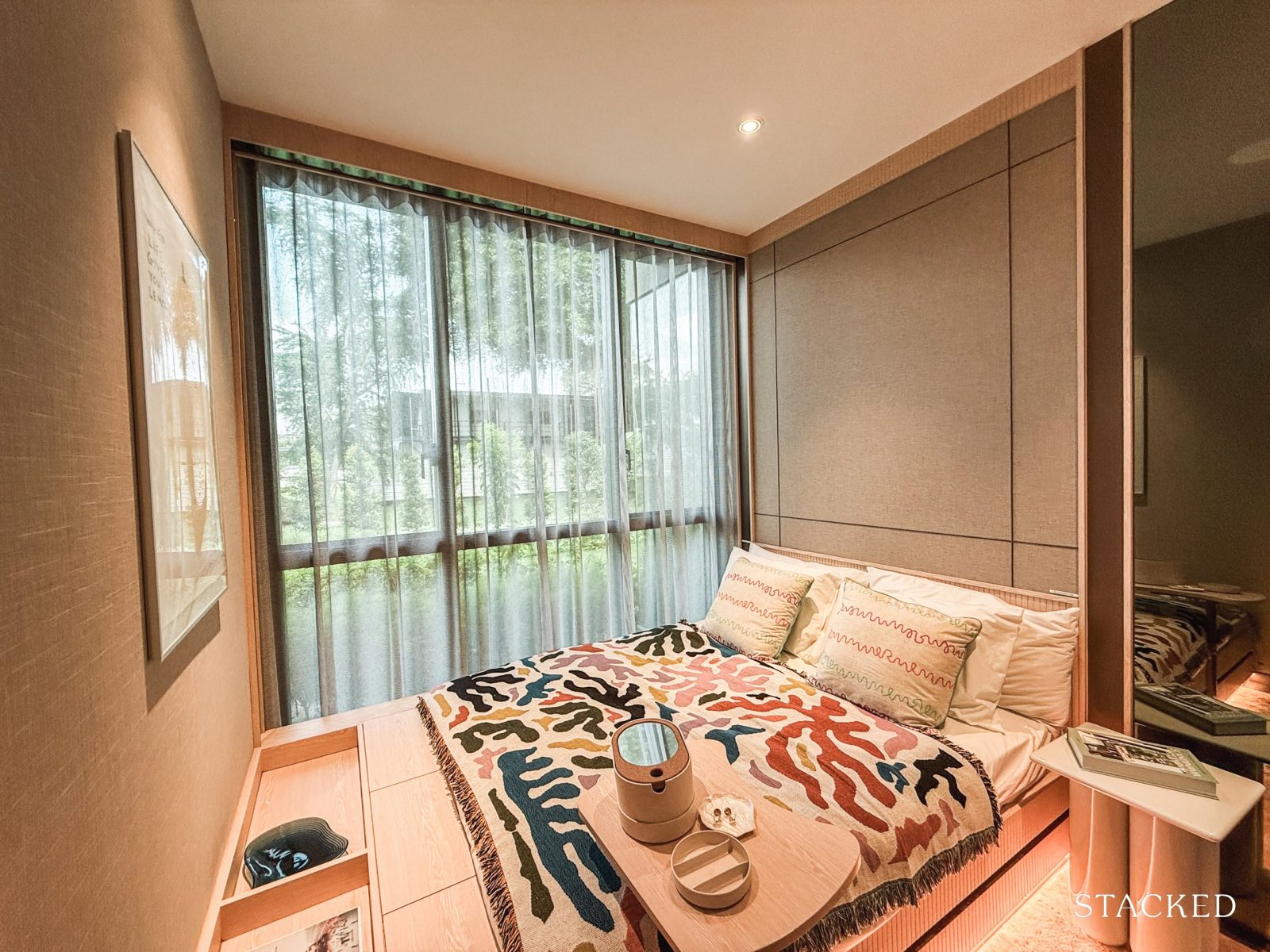
All three common bedrooms in the 4-bedroom Premium unit are sized at 9 sqm, which is the same as both the 3-bedroom and 2-bedroom units.
The room can comfortably fit a Queen-sized bed and a standard two-panel sliding wardrobe. The full-height windows are a nice touch, helping to bring in natural light to make the space feel more open.
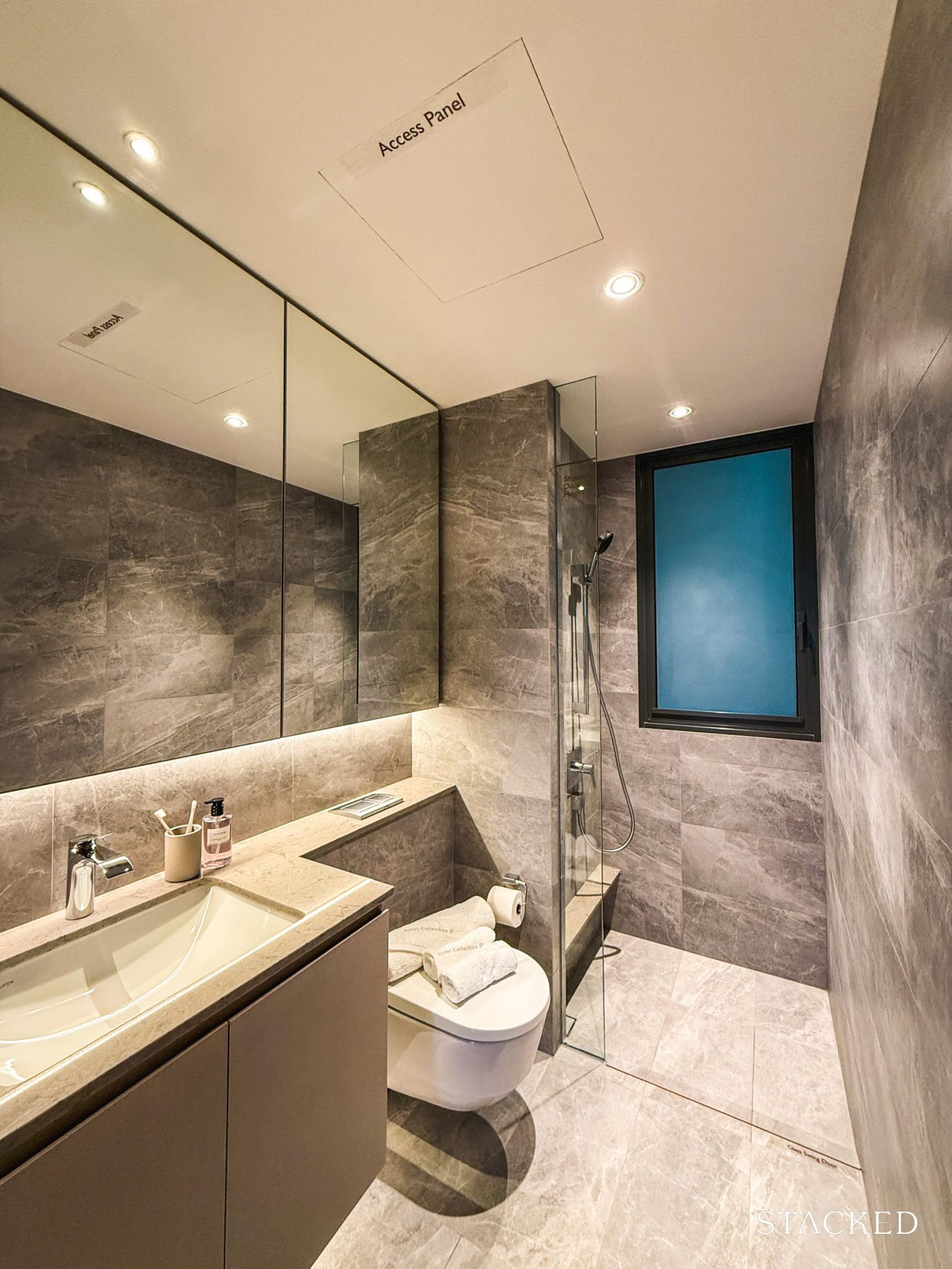
The common bathroom is located across from Bedroom 4 and serves as the shared bathroom for all three common bedrooms, as well as guests. At 4 sqm, it carries the same grey-toned theme as the rest of the unit, and as a bonus, it has a window for natural ventilation.
For the standard fittings, the shower and sink mixers are from Hansgrohe, while the wall-hung WC and basin are by Laufen. It does feature a shower ledge, which provides more storage for your shower essentials compared to a standard caddy.
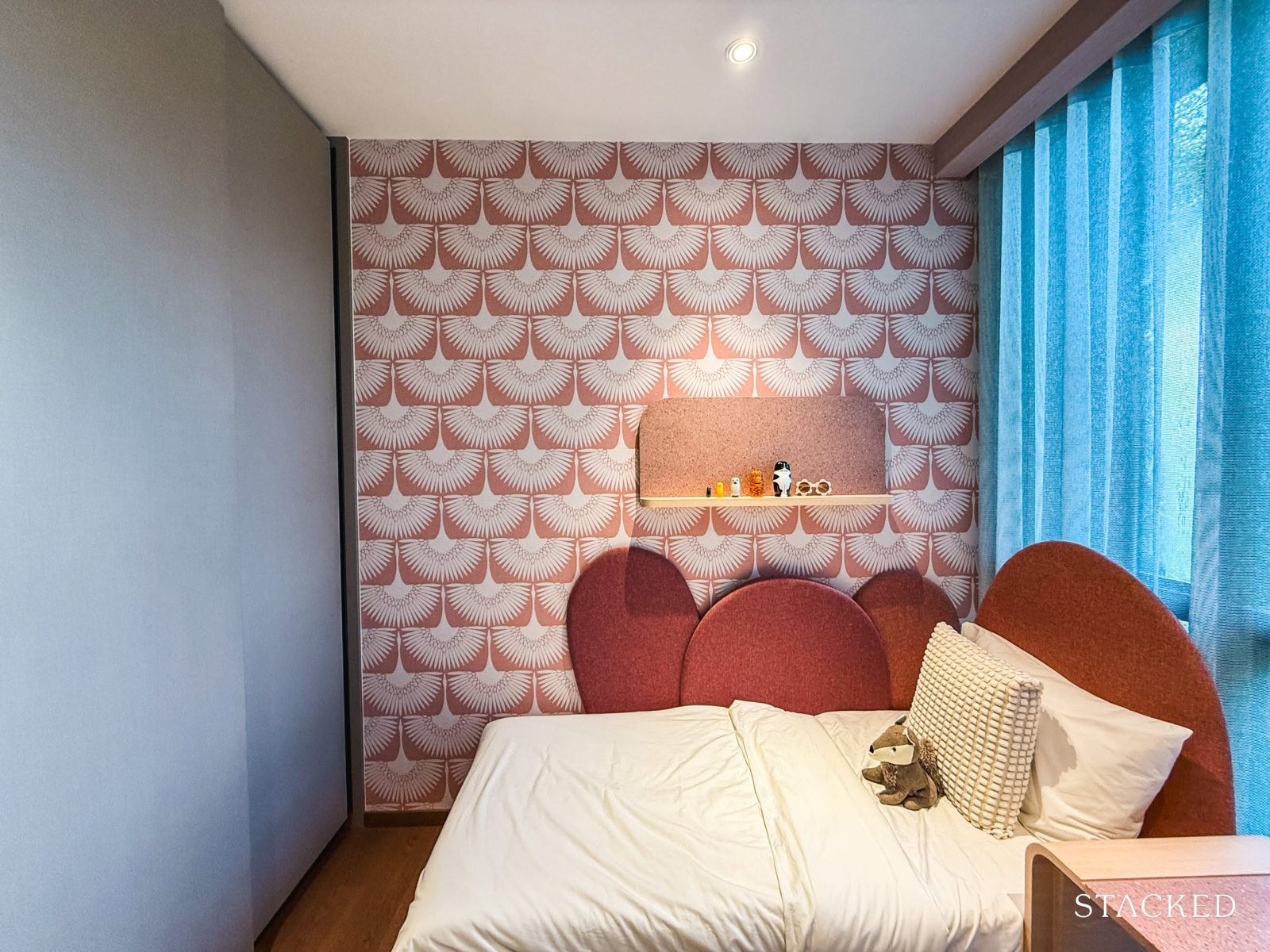
This common bedroom, also 9 sqm, is designed with children in mind, as evidenced by the single bed positioned across from the standard two-panel wardrobe. While the layout makes sense visually, it’s worth noting that the bed provided here is slightly shorter than a standard single bed.
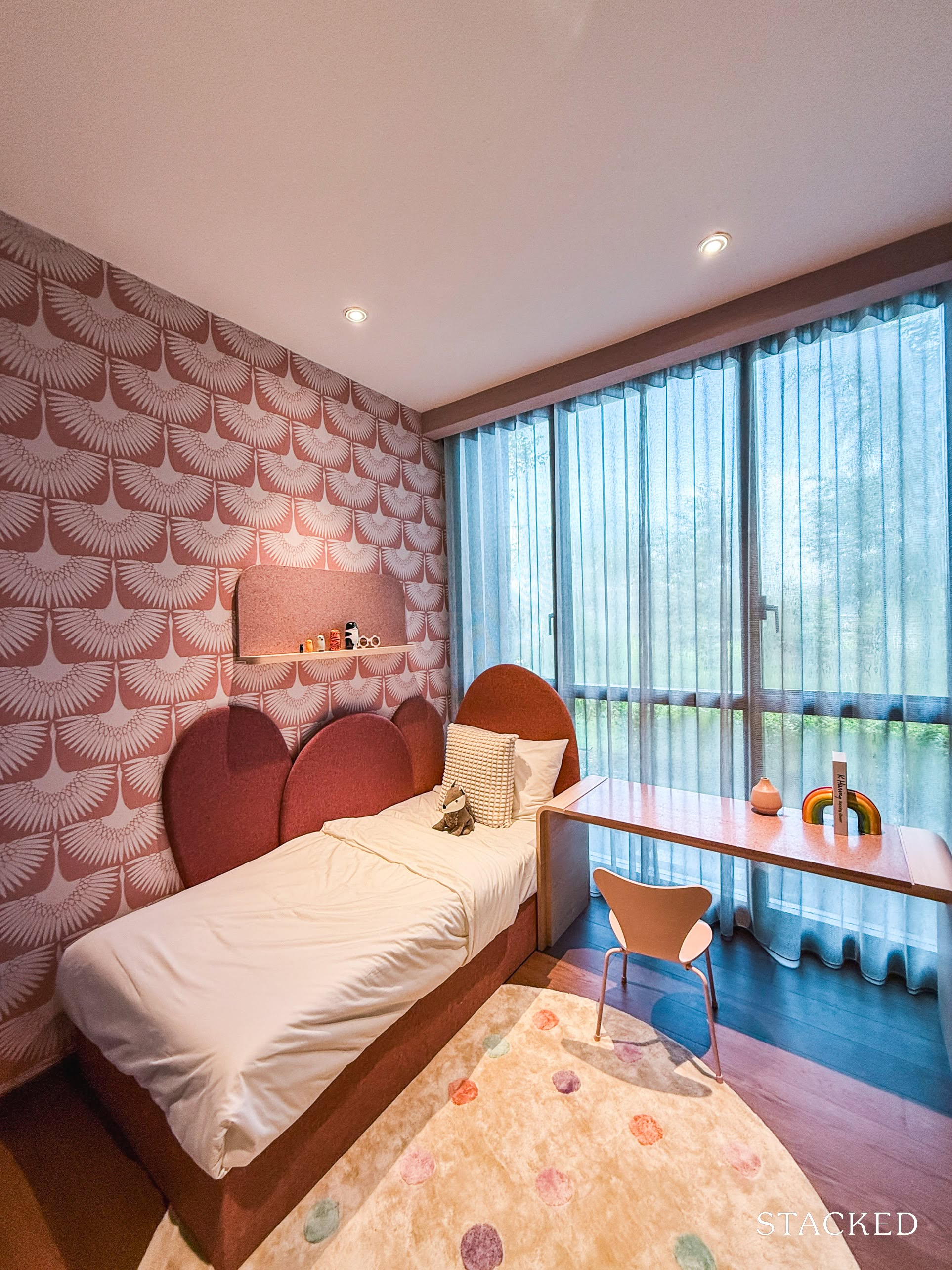
As such for kids, such a layout makes sense as you have more space to play with.
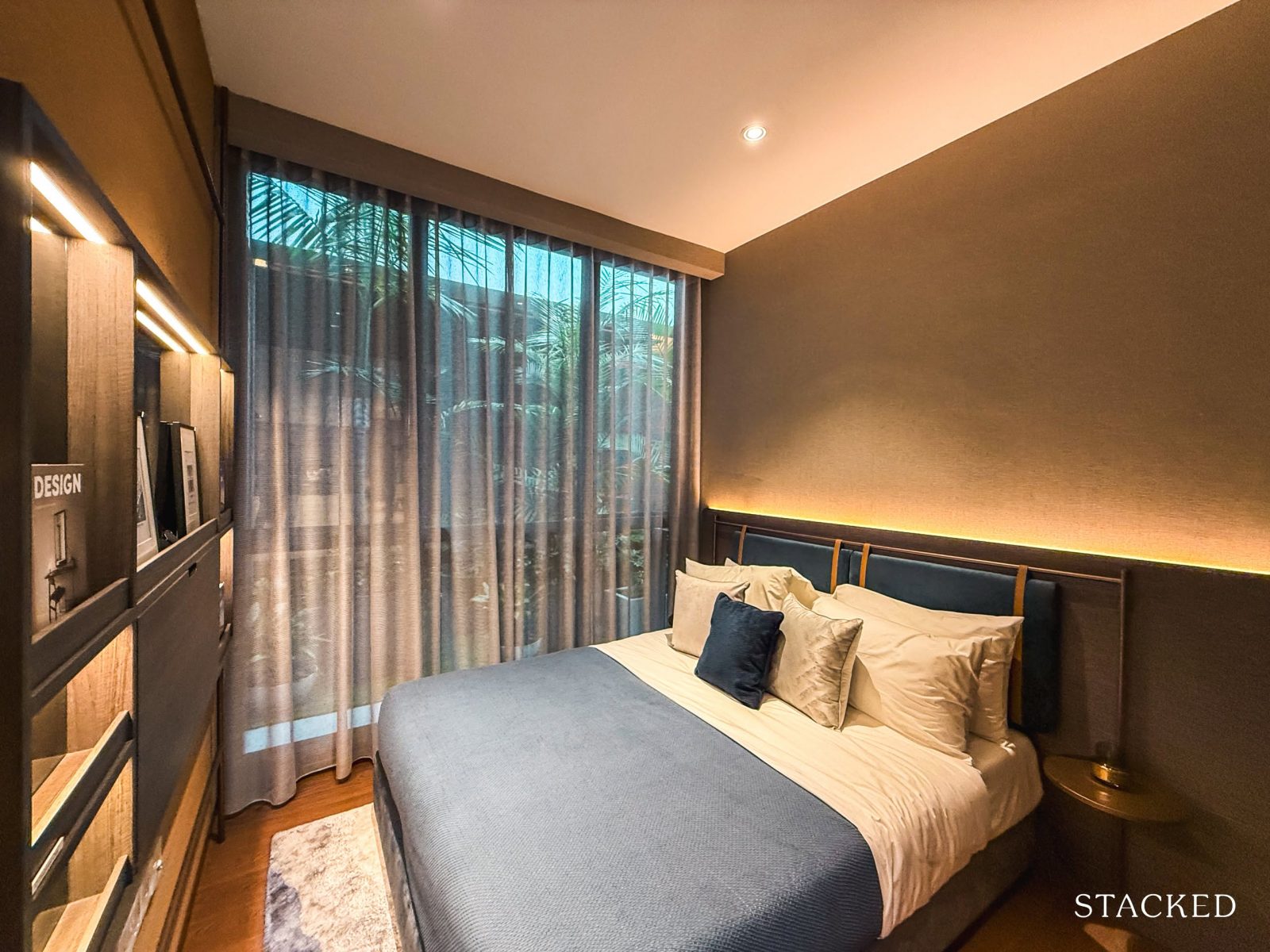
Finally, the last common bedroom is furnished with a queen-sized bed, and despite the built-in ID shelving and standard two-panel wardrobe, there’s still adequate room to move around.
At 9 sqm, it’s the same size as the other common bedrooms and benefits from full-height windows.
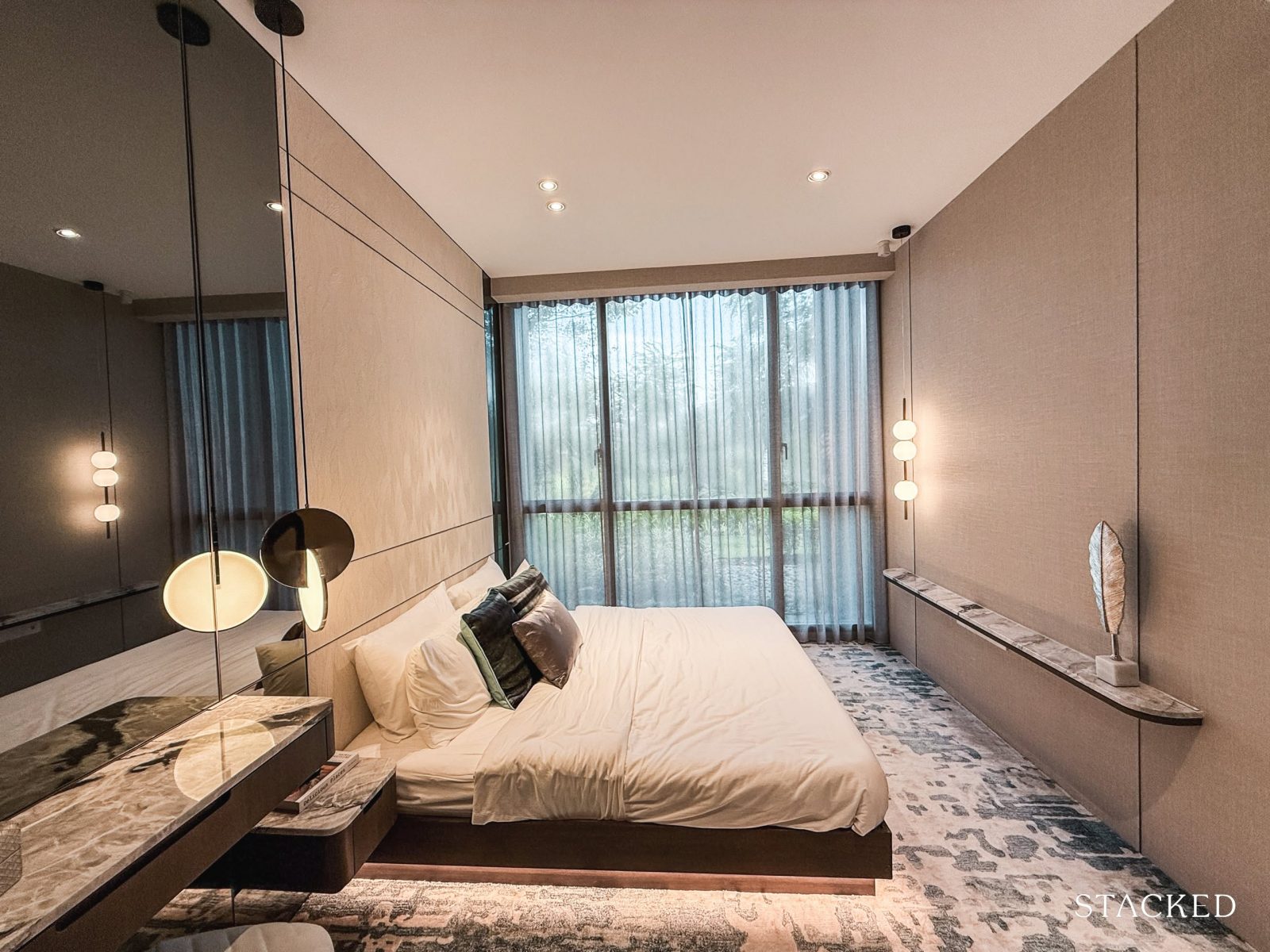
To wrap up the 4-bedroom tour, let’s take a look at the master bedroom. At a generous 16 sqm, it’s a clear step up from the 13 sqm found in the 3-bedroom layout, and you can appreciate the extra space from this angle.
Even with a king-sized bed, two bedside tables, and a vanity area, the room still feels spacious and airy – something the full-height windows help accentuate.
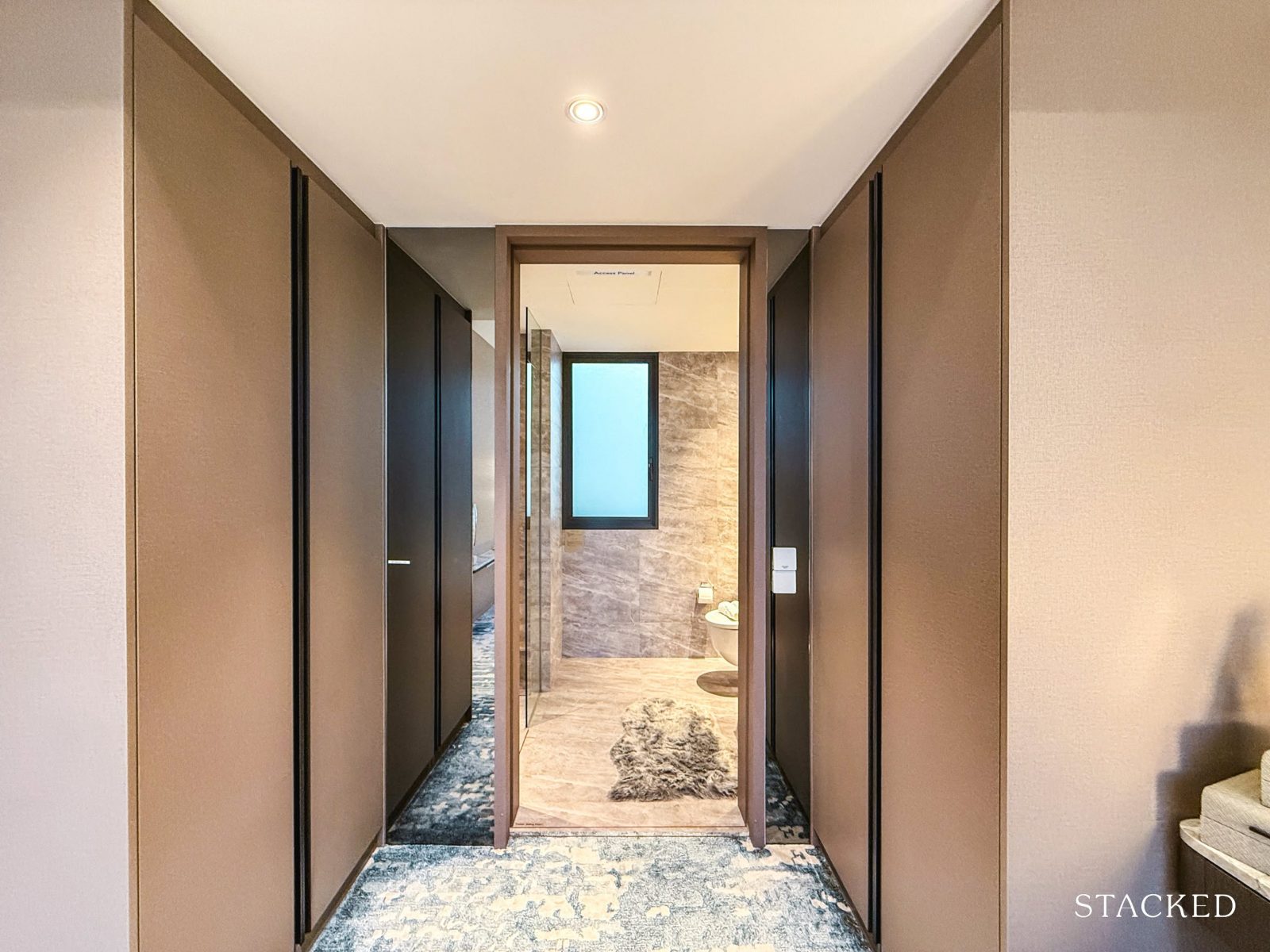
Between the sleeping area and the master bathroom, you’ll find the walk-in wardrobe, which comes with two-panelled wardrobes on both sides for a his-and-hers setup. This is an upgrade from the two-panelled wardrobes in the 2 and 3-bedroom units, so I don’t think there can be much complaints here given the floor space.
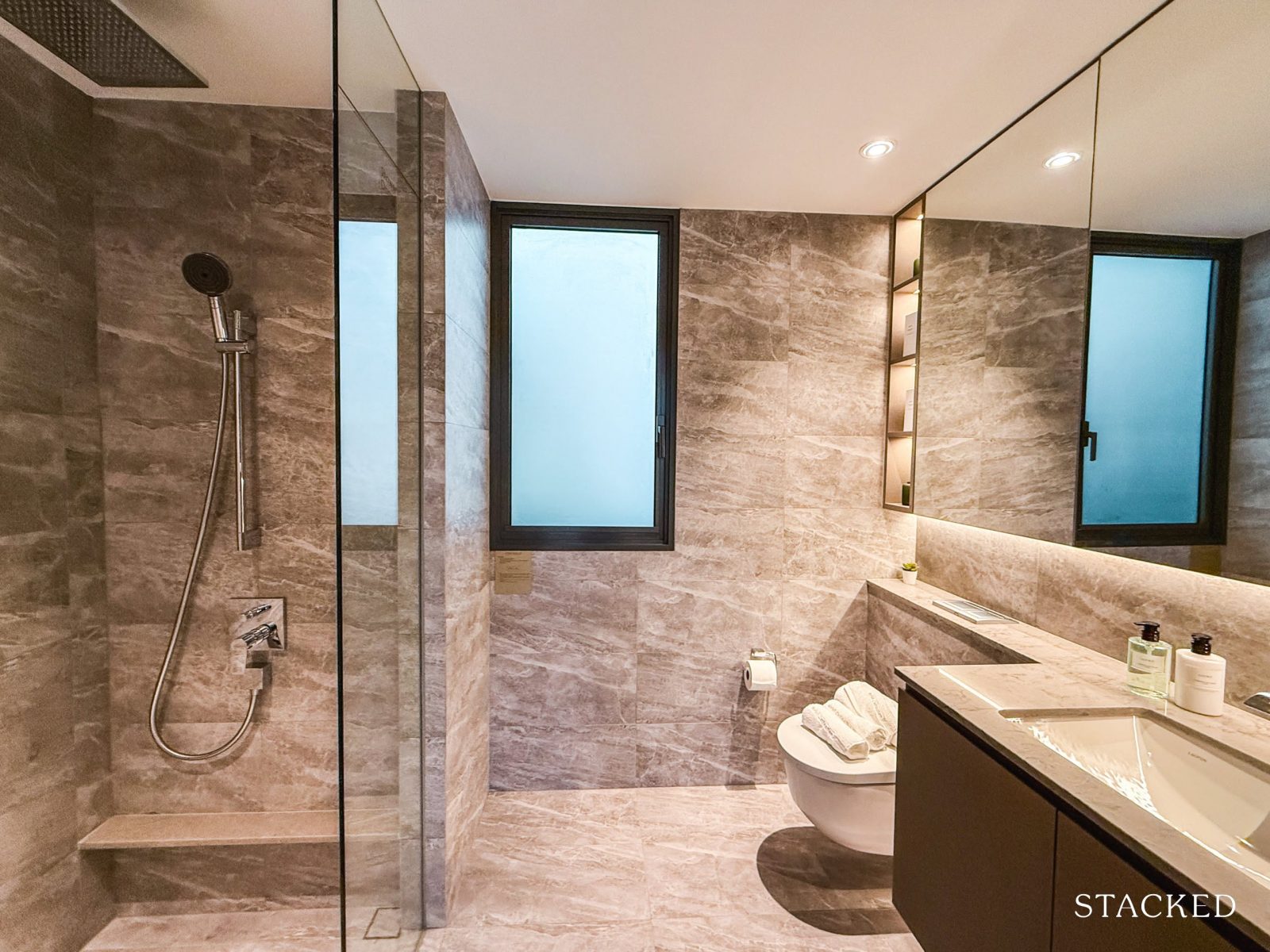
Finally, let’s take a look at the master bathroom. At 5 sqm, it’s a bit more spacious than the common bathroom and features a wider frontage, which adds to the sense of space. The window for natural ventilation is a nice touch, and you can’t go wrong with that. One of the standout features here is the rain shower, which is typically reserved for master bathrooms, adding a little extra luxury.
For the standard fittings, you’ve got Hansgrohe shower and sink mixers, and Laufen for the basin and WC.
Emerald of Katong 5 Bedroom Luxe Type E3L (145 sqm/1,561 sq ft) Review
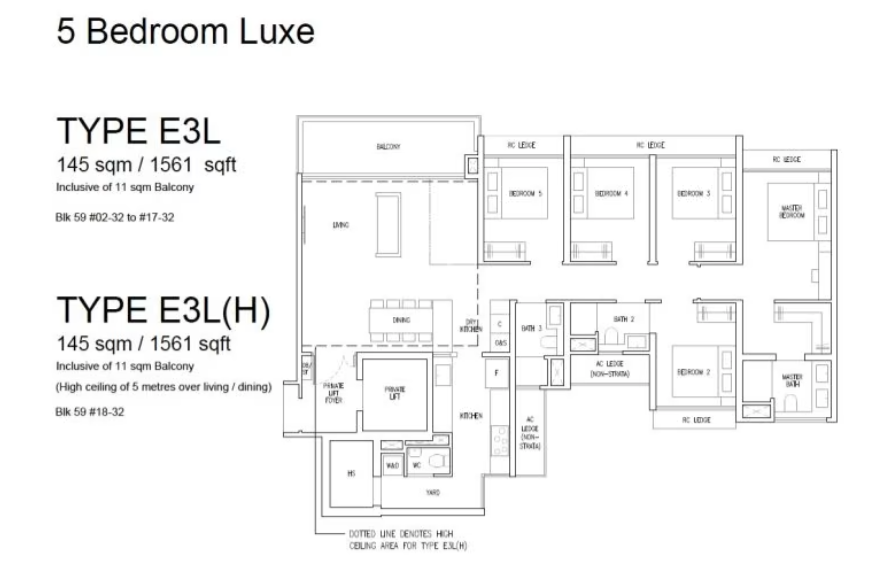
Five-bedroom units here are as exclusive as they come, representing just 4.3% of the total unit mix with only 36 available. To make things more versatile, Sim Lian has introduced three layout variations for these units, ranging from 1,475 to 1,561 square feet, catering to different preferences.
Interestingly, the remaining balance units at Tembusu Grand are also primarily five-bedders, which might shed some light on Sim Lian’s more conservative approach here. For comparison, Tembusu Grand’s smallest five-bedder starts at 1,711 square feet – 236 square feet more than the entry five-bedder at Emerald of Katong. That’s a big difference, and with Emerald of Katong’s entry size closer to Tembusu Grand’s four-bedder (1,432 square feet), buyers priced out of the five-bedrooms there may find a more accessible option here.
The layouts vary notably across the three five-bedroom types: the Type E1L doesn’t come with a private lift, while Types E2L and E3L do, which is a nice touch if you like that additional privacy. Between E2L and E3L, the main difference is in access. Type E2L opens up to a communal lift lobby, while Type E3L offers a fully private lift lobby. For the most premium experience, the show flat is set up as the Type E3L, with both a private lift and lobby, and it’s sized at 1,561 square feet.
Other perks include marble flooring in the common areas, a nice upgrade from typical porcelain tiles as marble is more durable. Of course, marble comes with a bit more upkeep to keep that shine intact. Additionally, the ceiling height is a slightly elevated 2.9m, a touch higher than the standard 2.8m in other units.
Comparing this to Chuan Park, their five-bedders are similar in size at 1,550 square feet, with larger penthouse versions at 1,840 square feet. However, Chuan Park’s units have porcelain tiles instead of marble and a slightly lower ceiling height of 2.715m (plus they lack a private lift). So, if you’re after a higher-spec product, Emerald of Katong edges out here.
One last point worth mentioning is that Emerald of Katong adheres to the GFA harmonisation guidelines, which you can see in the efficiency of the layouts compared to Chuan Park.
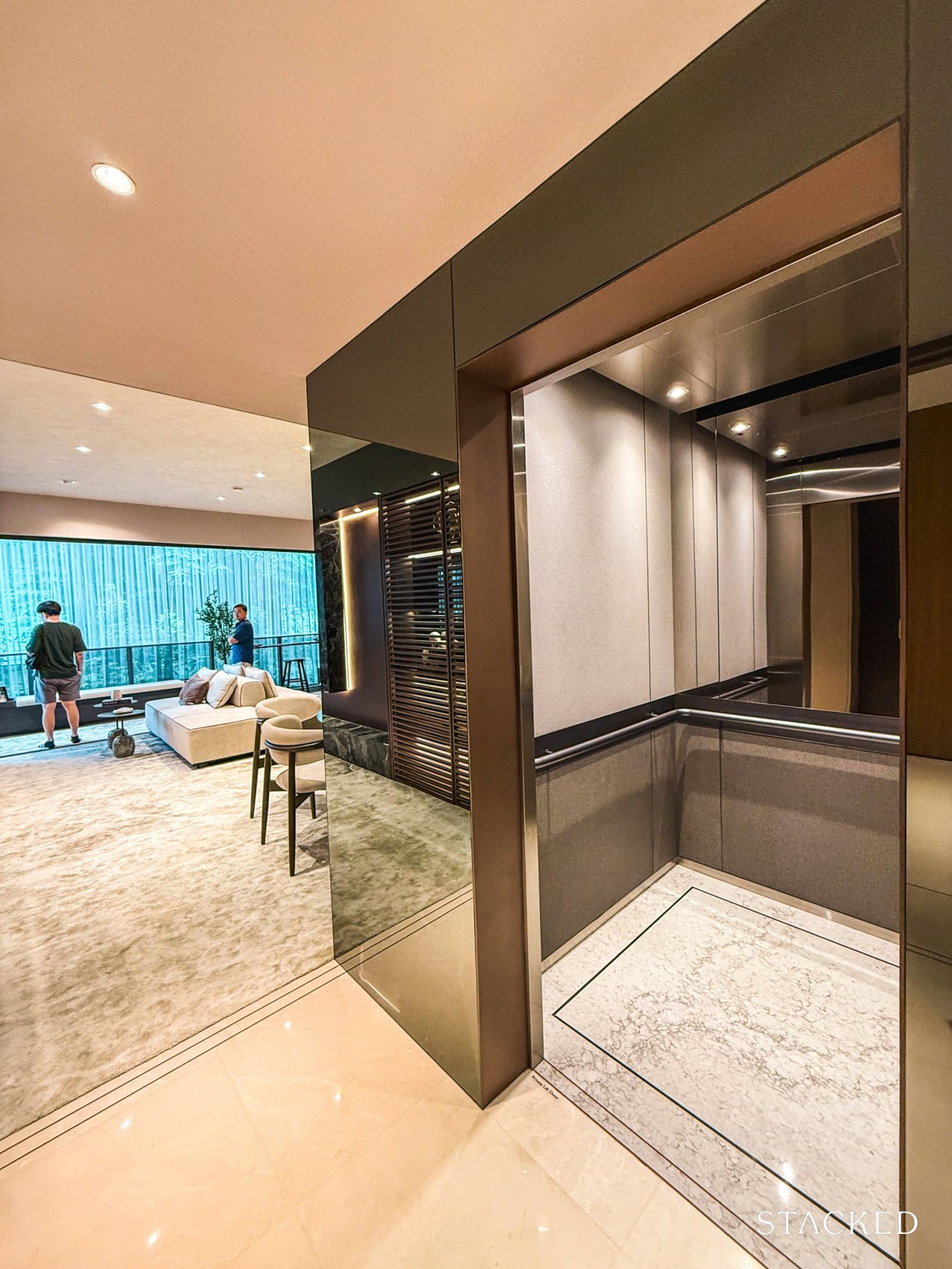
The tour starts at the private lift foyer, a spacious 6 sqm area (including the DB box) that sets the tone. There’s room to add a console table or some shelving for storage for shoes and everyday items.
Usually, with private lift foyers, there’s a dual-entrance setup, with the secondary door positioned by the kitchen for convenient deliveries or service access. In this case, the secondary entrance is right by the foyer, which does dial back the exclusivity a notch.
For those who prefer an extra layer of privacy and security, there’s also an option to add an additional door or barrier here, depending on personal preference.
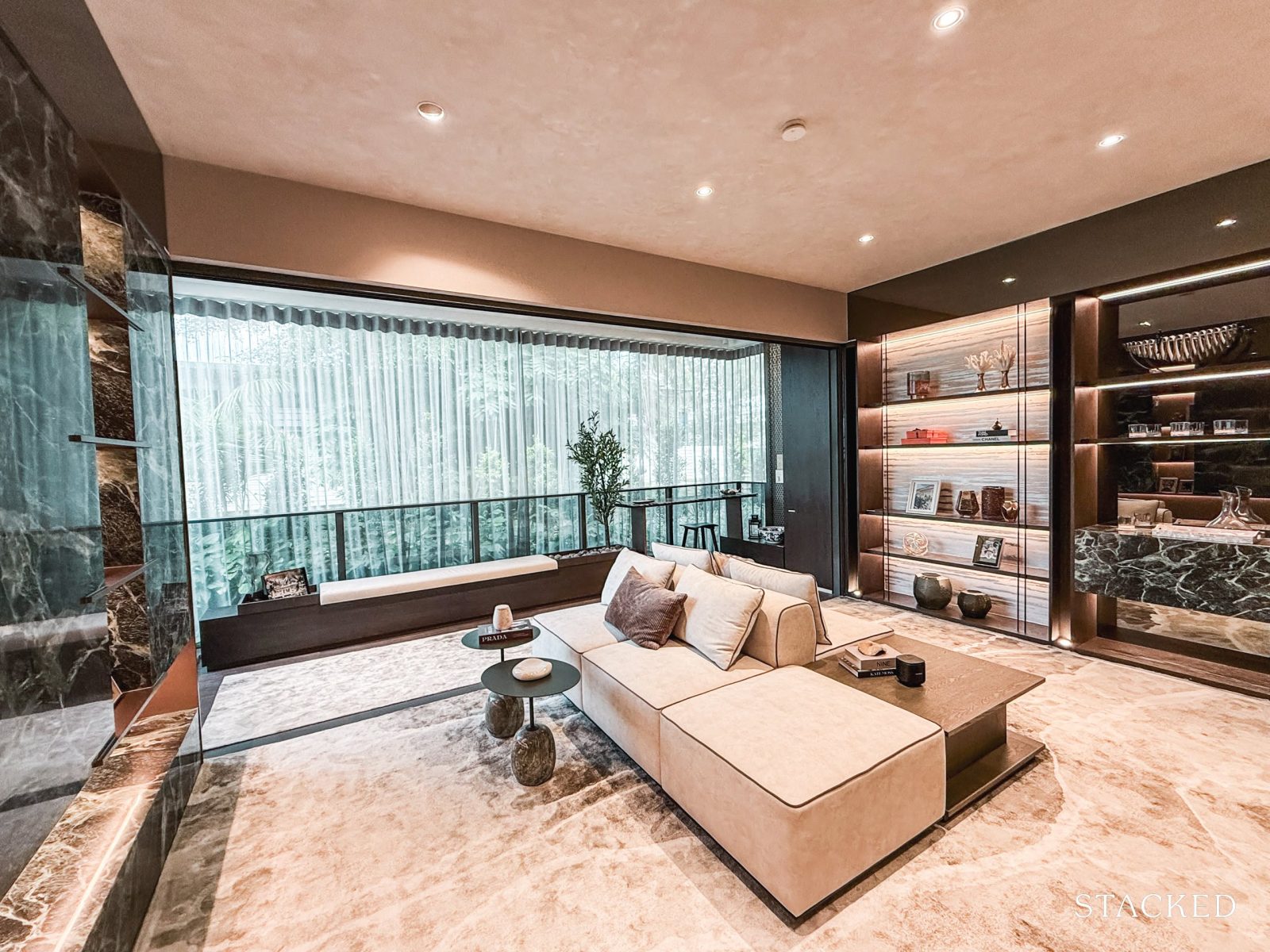
Upon entering, you’re greeted by an open view of the entire main area – the spacious living room, balcony, and dining space (not pictured here). One of the perks of the premium units at Emerald of Katong is this wider frontage, which stretches 5.5m across, giving the whole space a sense of grandeur.
You feel the added width here, and it does a lot to enhance the space of the living room.
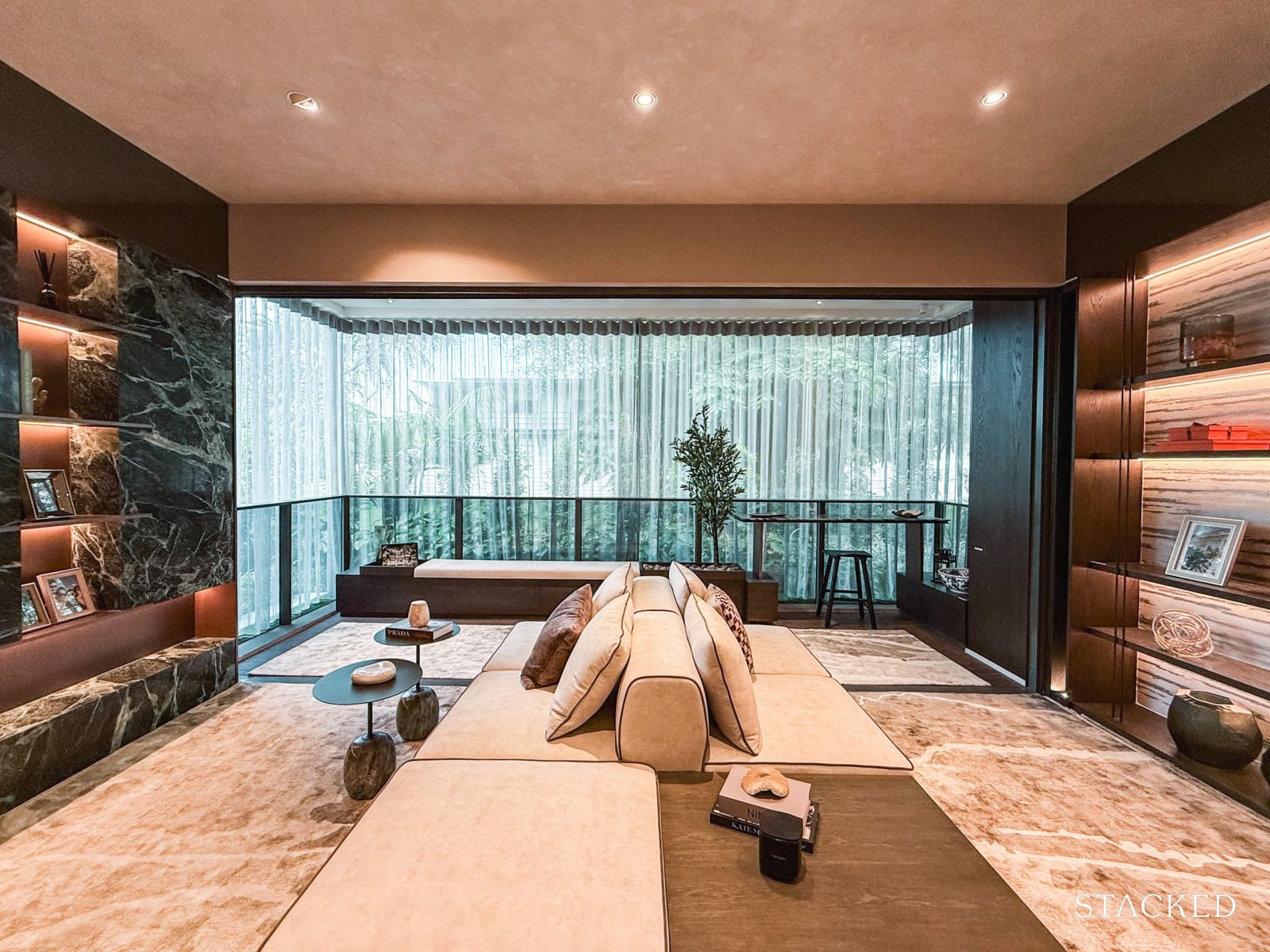
The IDs have gone with a dual-seating sofa set that comfortably seats five to six, which shows off the size of the space although I hardly think anyone would be using such a layout in reality.
There’s also plenty of room for a few small coffee tables and even shelving at both ends, though I imagine some might prefer to add a TV console or perhaps even a projector setup here.
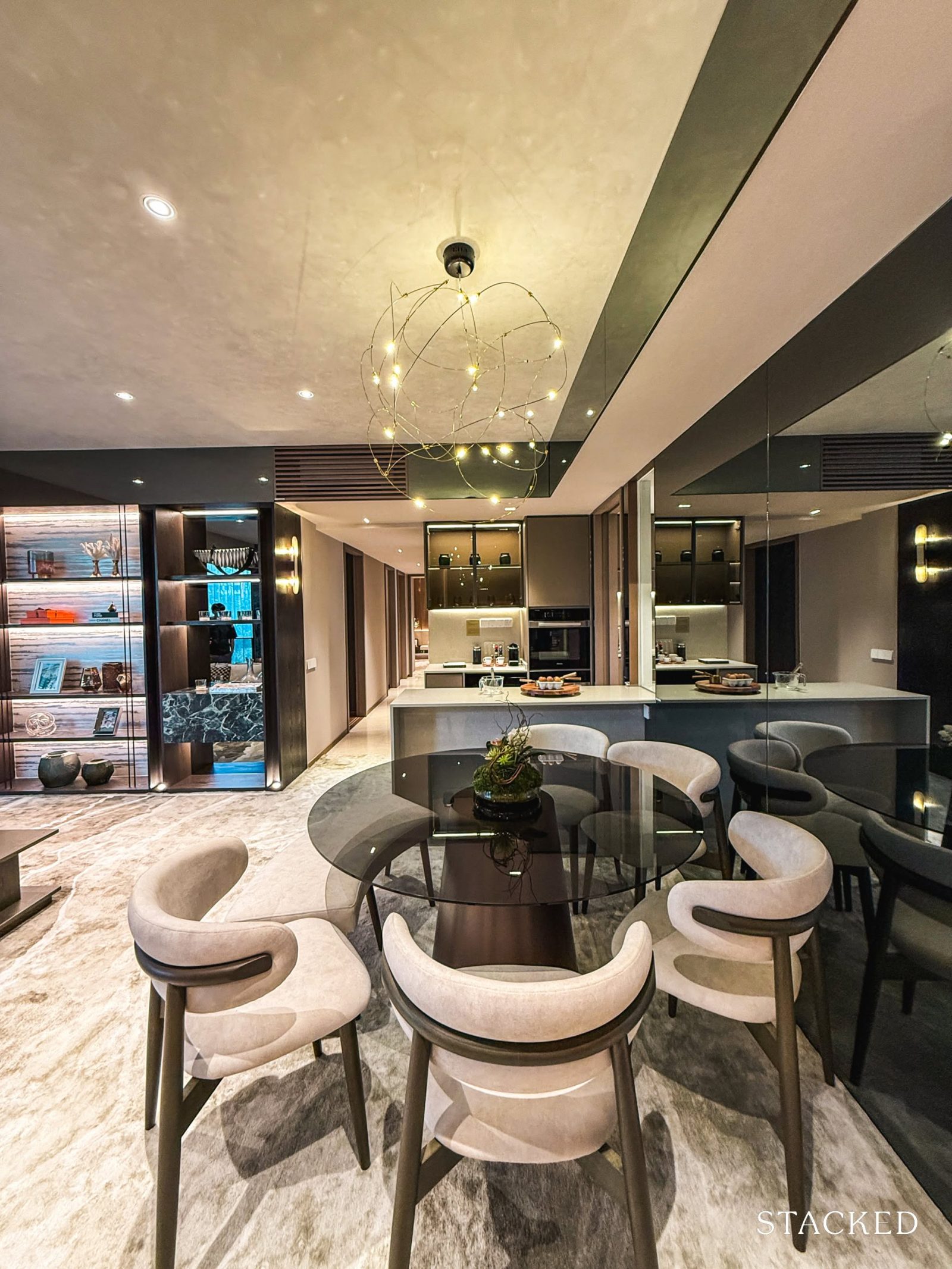
To the right of the living room, you’ll find the dining area, conveniently positioned near the dry kitchen. That said, the setup here doesn’t quite hit the mark, if you want a comfortable dining option for 8 or more it would have to eat into some of the living space.
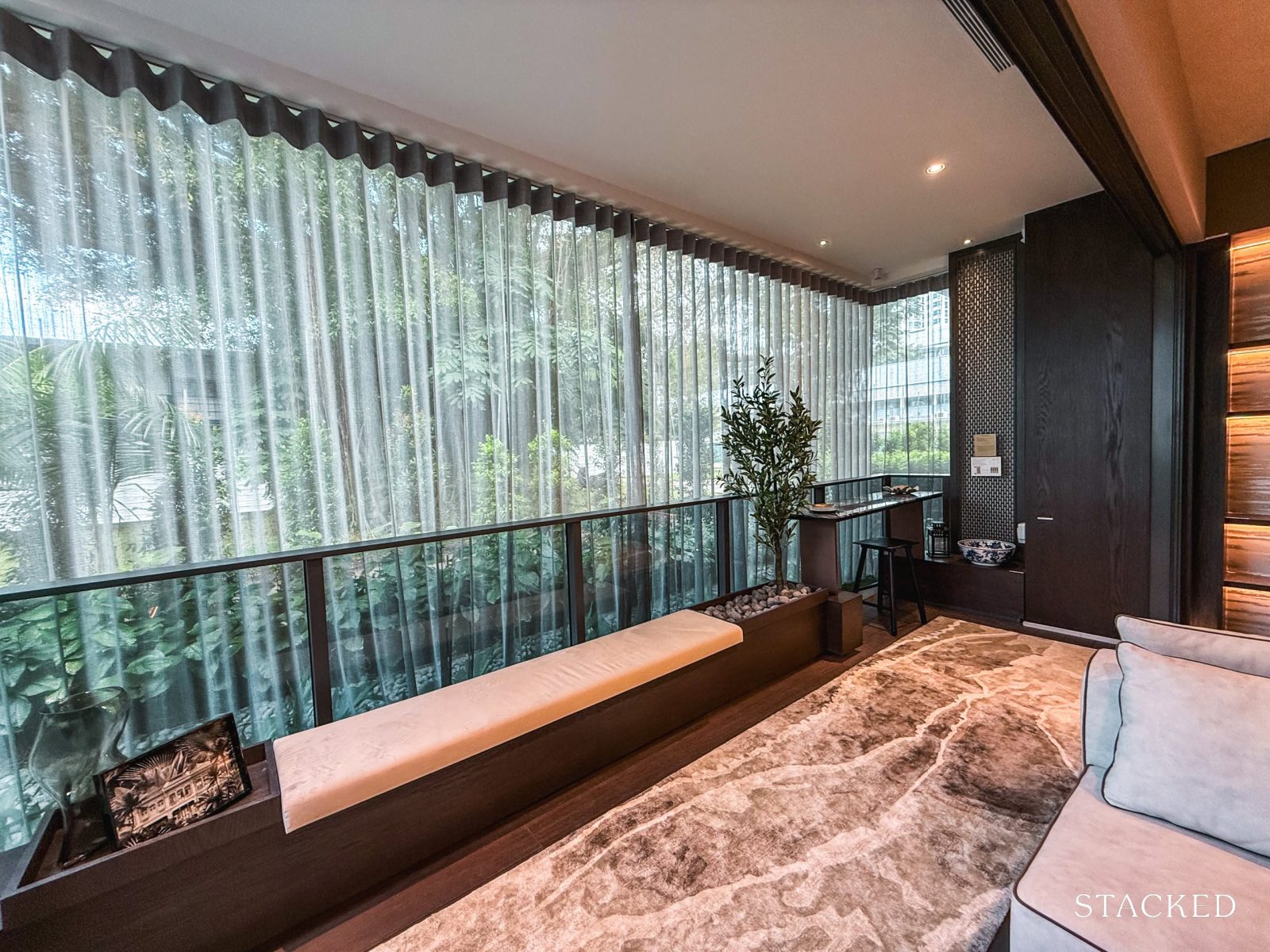
Balconies with wider frontages amplify the sense of space and airiness, and that’s certainly true here. This one extends slightly beyond the living room at 5.6m, although it’s a bit narrower at 1.76m, with an overall spacious size of 11 sqm.
With these dimensions, you could move the dining set outside but just bear in mind that you’d need to pick furniture that matches the width to make the layout work.
A common drawback with larger unit types, especially in older developments, is that balconies often eat into the overall unit space, sometimes taking up as much as 10-15% of the floor area. Here, though, the balcony occupies a manageable 8% of the unit – fairly efficient for a space of this size.
One gripe is the lack of a water point, which makes cleaning a bit of a hassle.
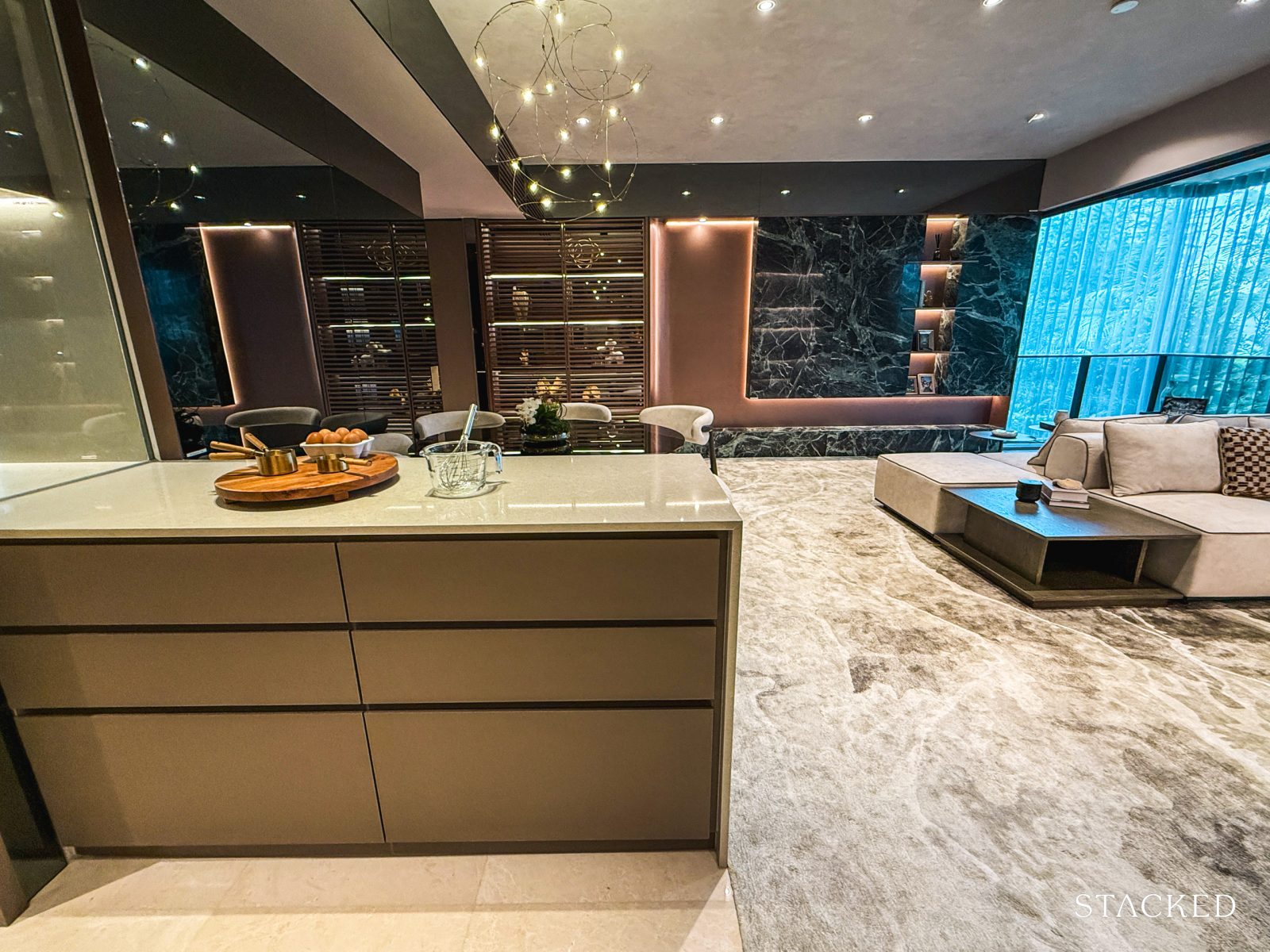
Now, let’s move on to have a look at the dry kitchen area, which directly overlooks the original dining area.
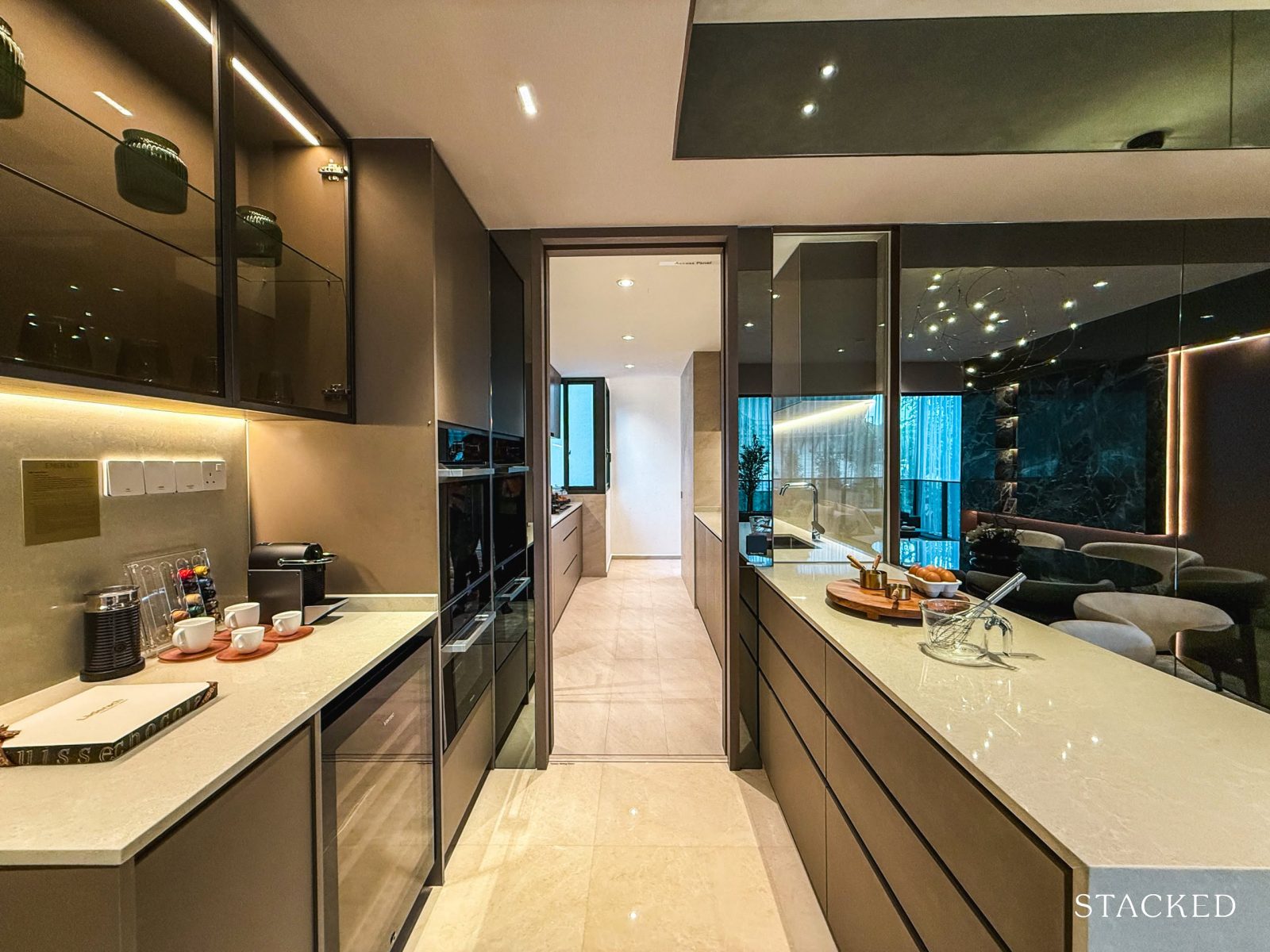
The dry kitchen here is a step up from what we saw in the 4-bedroom tour.
Beyond just the island, it comes with an additional shelving compartment, more countertop space, a wine chiller, and both a built-in oven and steamer. It’s worth noting that only the 4-bedroom Luxe units and above feature the built-in oven and steamer.
Storage and countertop space here are noticeably more generous, and in terms of appliances, Miele is the choice for the built-in oven and steamer, while the wine chiller is from Vintec.
Altogether, the combined strata area for the living, dining, dry kitchen, and hallway to the bedrooms totals 41 sqm, quite spacious by today’s standards.
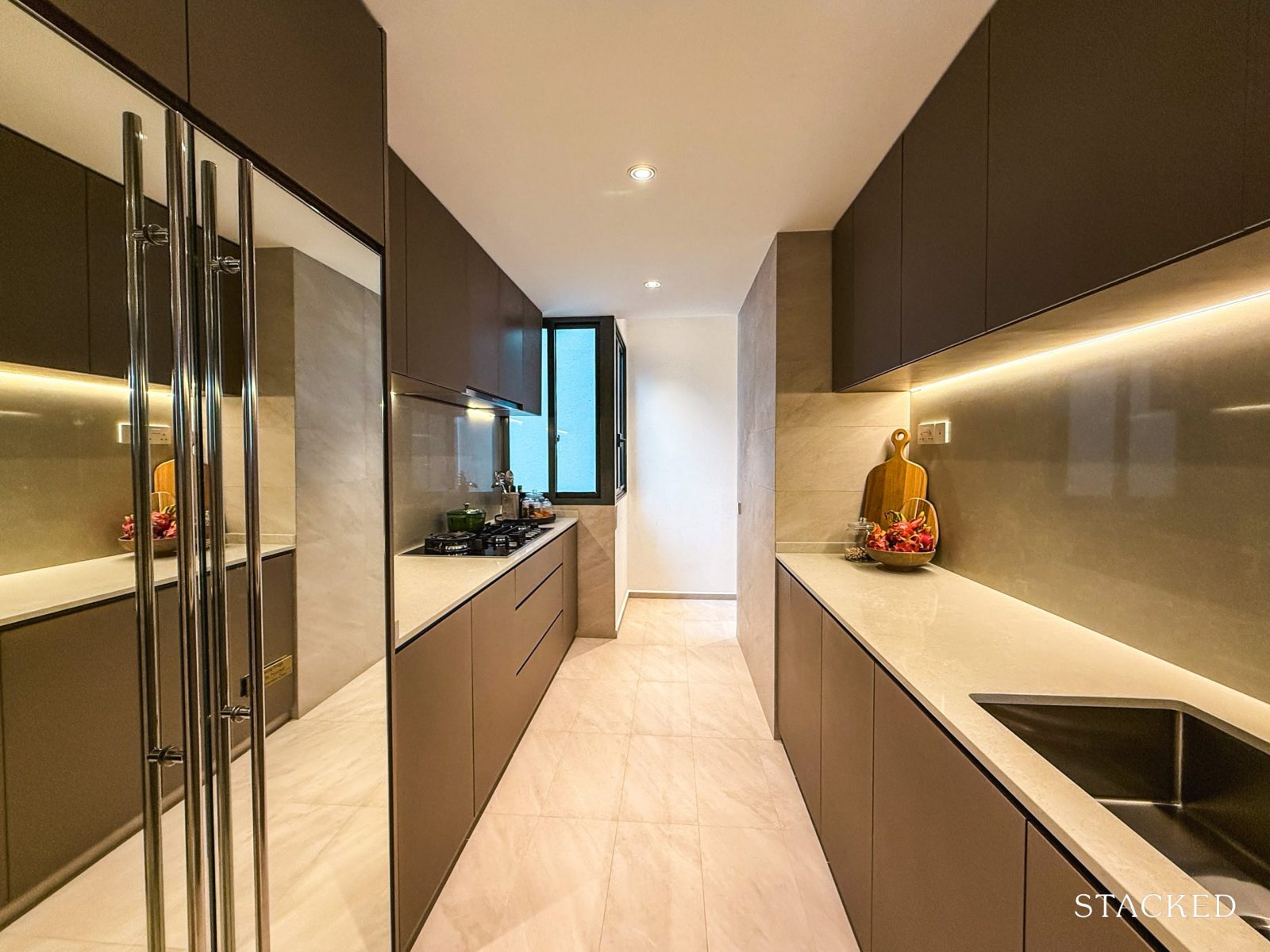
The wet kitchen here mirrors what we saw in the 3 and 4-bedroom layouts, with a streamlined, hallway-style design that leads straight to the yard – a setup you’ll see in many new launches today.
While it’s a common layout, with two continuous stretches of countertop space on either side, you have plenty of room for appliances, food prep, and washing up.
There’s also cabinetry running along both walls, offering solid storage options, and the fridge is conveniently positioned at the front of the wet kitchen for easy access from the dry kitchen. The fridge here comes standard from Samsung.
I particularly like that the gas hobs are set right beside the windows, allowing for extra ventilation—perfect if you’re the type who enjoys cooking with high heat or open flames.
In this case, the kitchen (not including the yard) is sized at 9 sqm, which is fairly generous and good for a unit of this size.
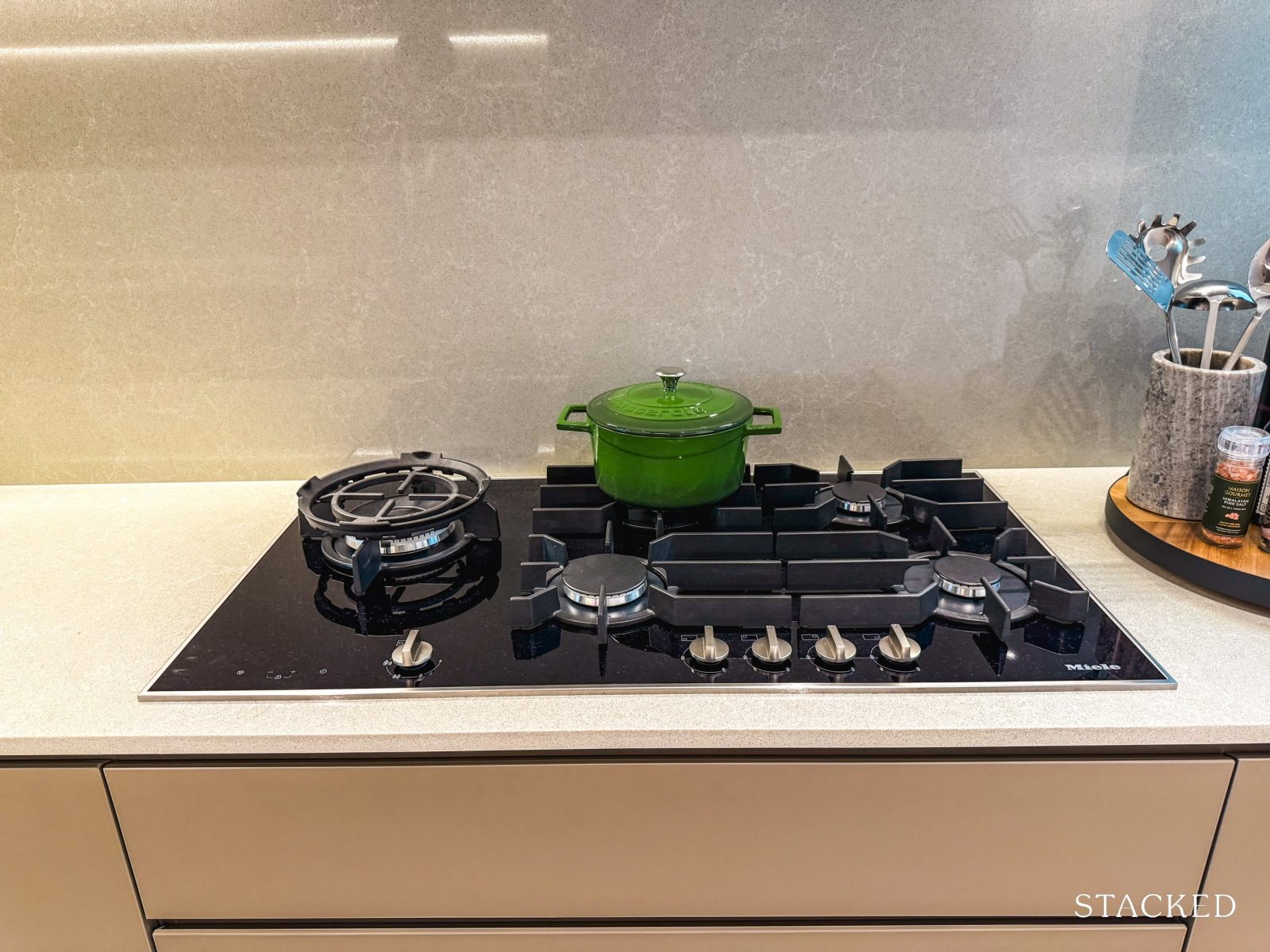
The 5-burner gas hob and cooker hood here, both from Miele, are a nice upgrade over the 3-burner option we saw in the 4-bedroom unit.
Having the full 5-burner setup offers more flexibility for those who enjoy cooking multiple dishes simultaneously
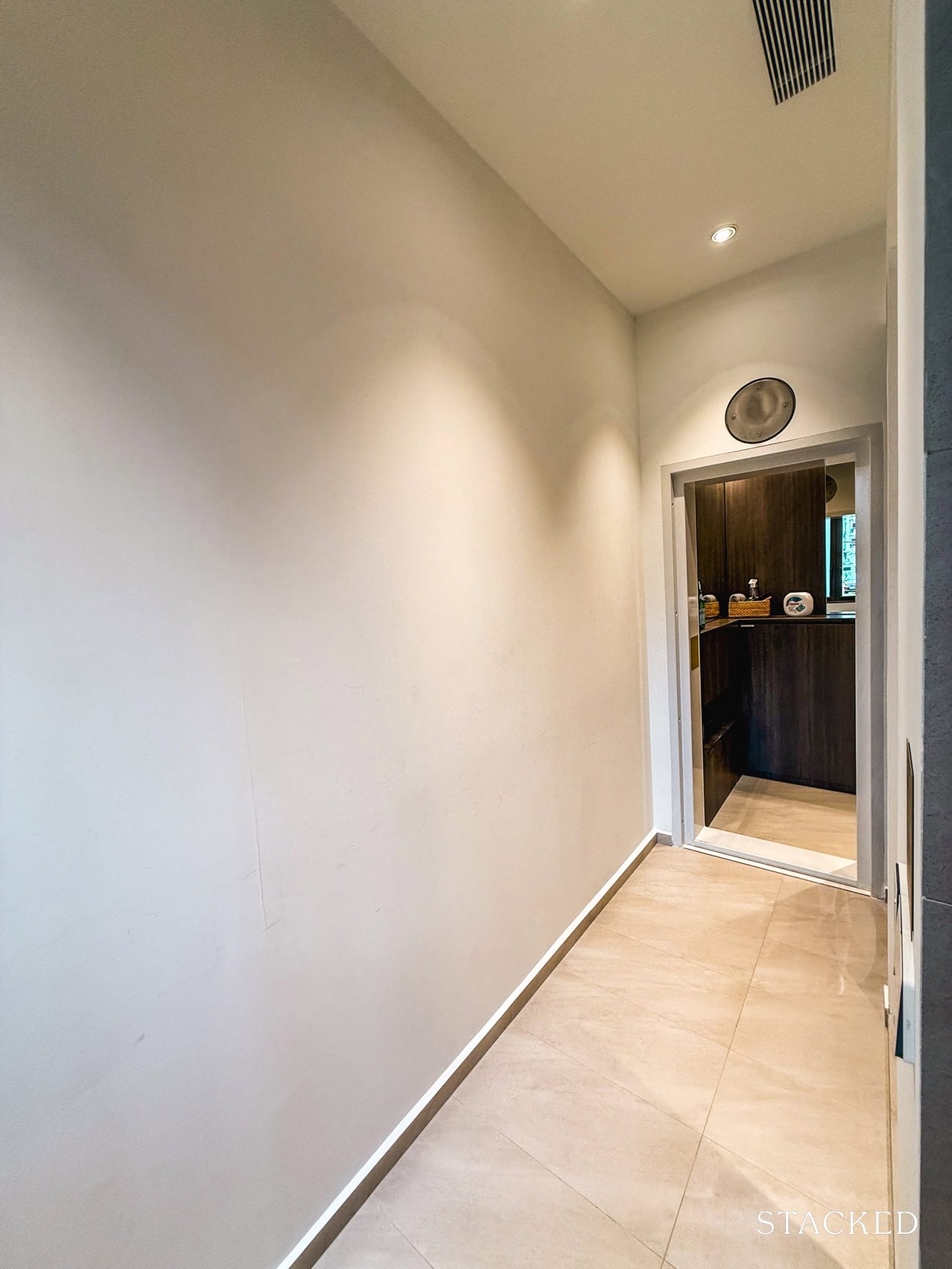
At the end of the kitchen, there’s a narrow hallway leading to the WC, yard, and home shelter. The yard measures 5 sqm – considerably larger than the 1 sqm space in the 4-bedder. I also like the L-shaped corner here as it hides any clutter away and gives more privacy for your live-in help.
That said, one downside here is the absence of a window, which makes air-drying clothes a bit tricky. You’d likely need to rely on the window near the gas hobs or move to the balcony to get adequate ventilation.
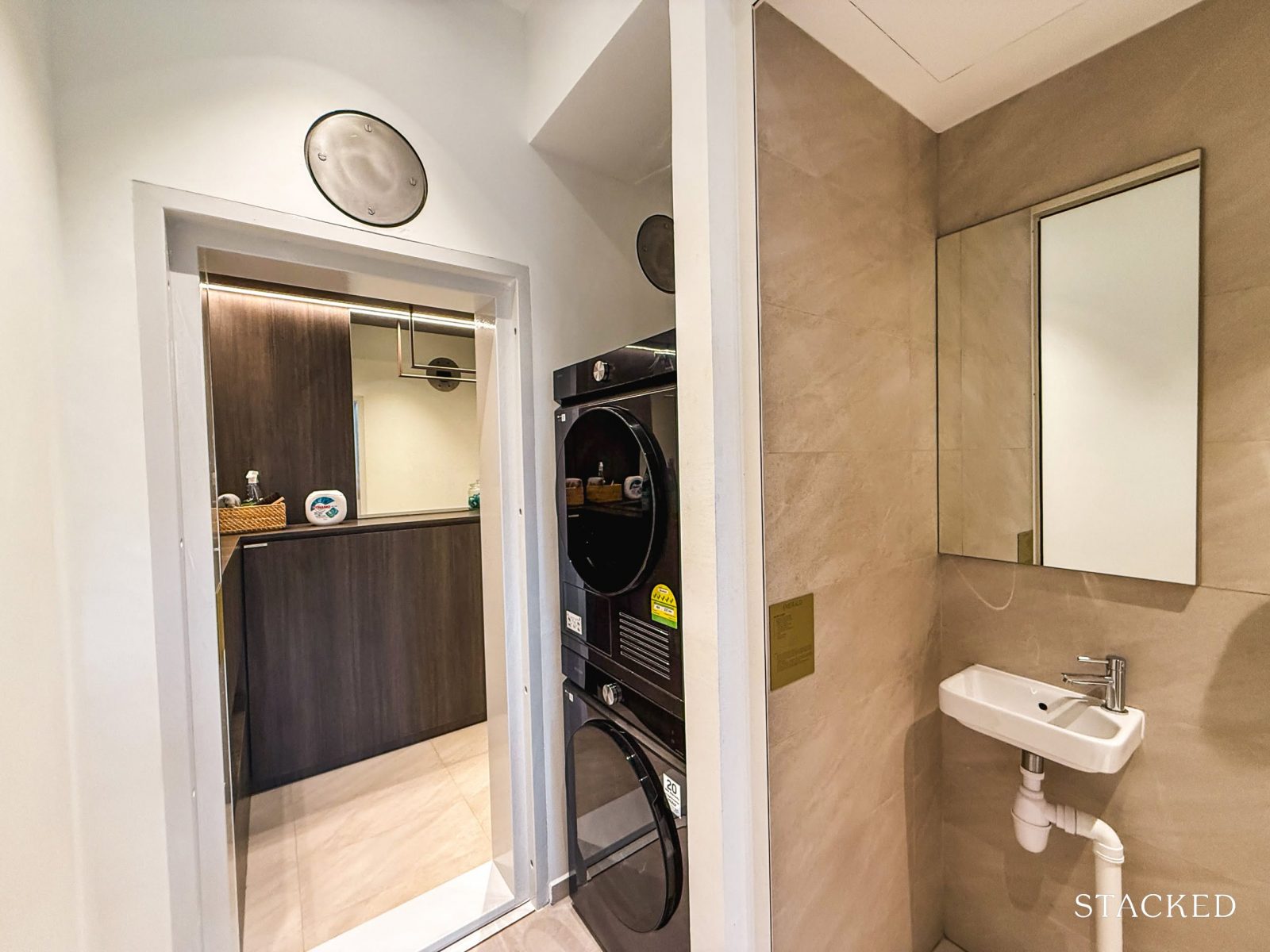
The home shelter here is decently sized at 4 sqm, while the WC is a compact 1 sqm, offering just enough for basic needs.
Now, let’s head on out to have a look at the bedrooms and bathrooms.
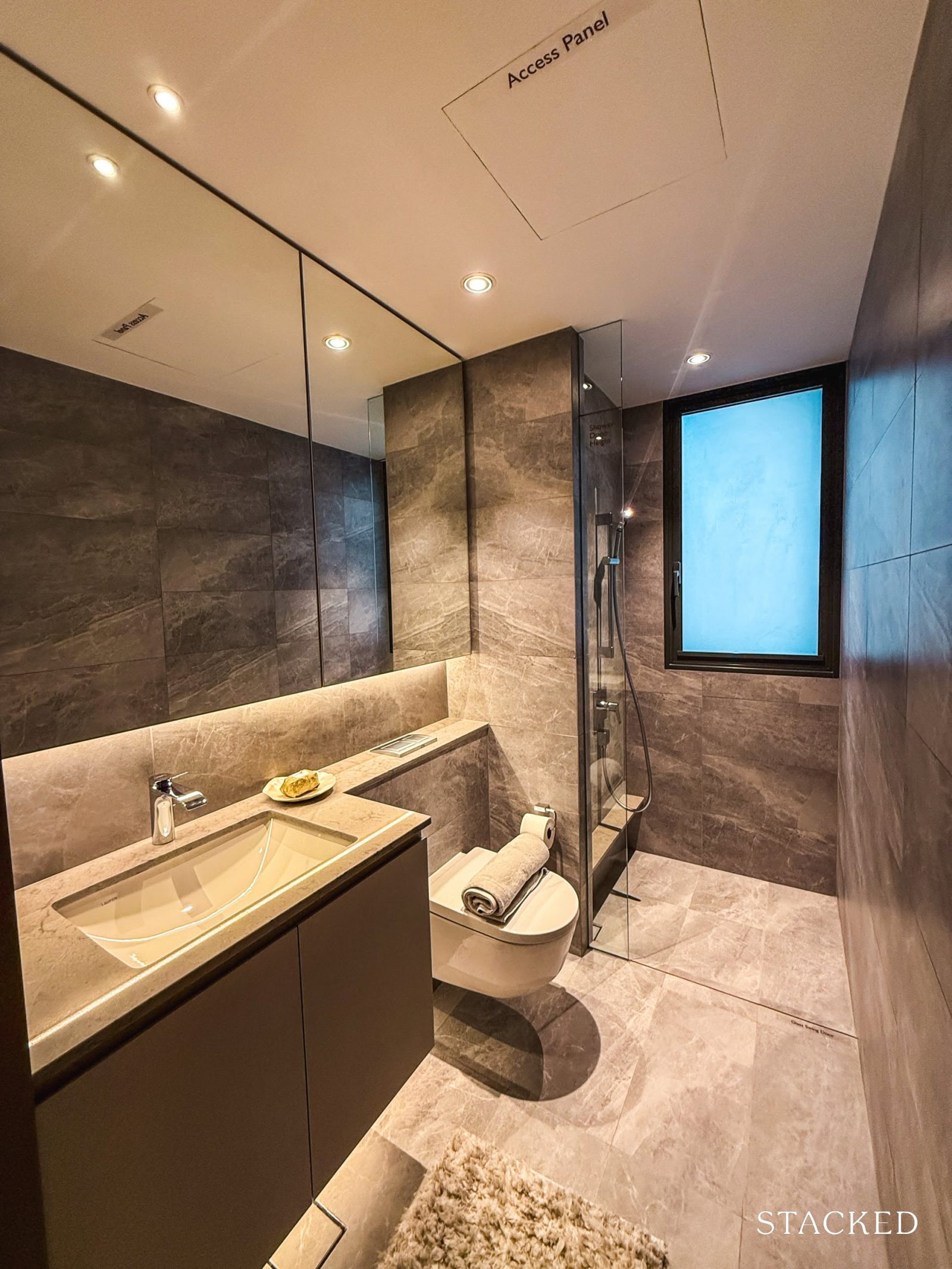
All 5-bedroom units in Emerald of Katong come with three bathrooms, which is a welcome addition – particularly practical for larger or multi-gen families. The third bathroom, as shown here, is likely intended for guests and occupants of the common bedrooms.
At 4 sqm, it’s comfortably sized and keeps the same sleek grey theme as the other bathrooms in the unit. A nice plus here is the window, providing natural ventilation – a feature that’s always appreciated.
Fixtures include Miele mixers for the shower and sink, with a wall-hung WC and basin from Laufen.
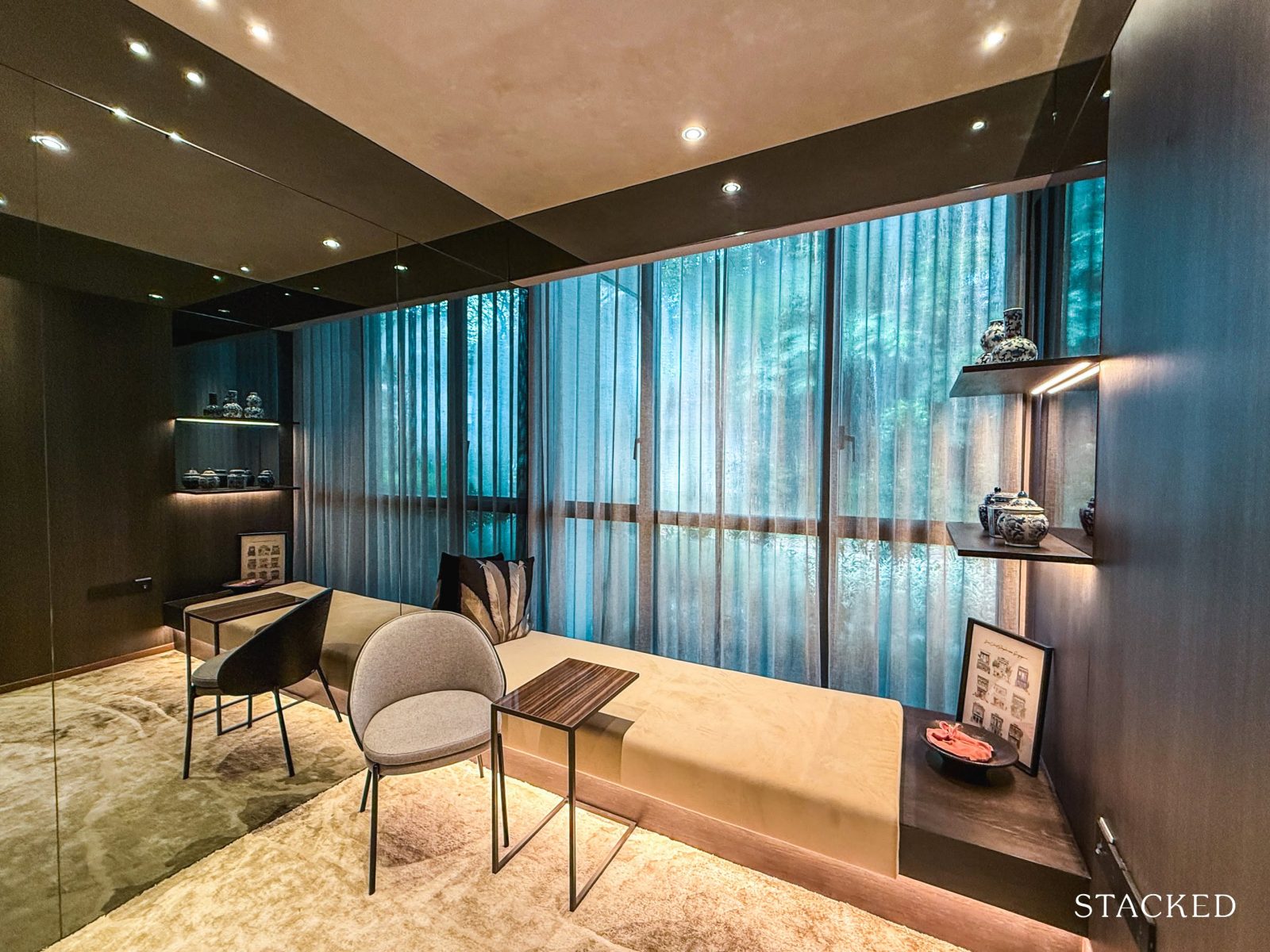
Across from Bathroom 3 is Common Bedroom 5, which, like the other common bedrooms in this unit, is sized at 9 sqm. All the rooms here come with full-height windows, too.
In this case, the ID has chosen to use the room as a lounge area. Even with the standard two-panel wardrobe in place, the space still feels spacious enough for tables, shelving and chairs.
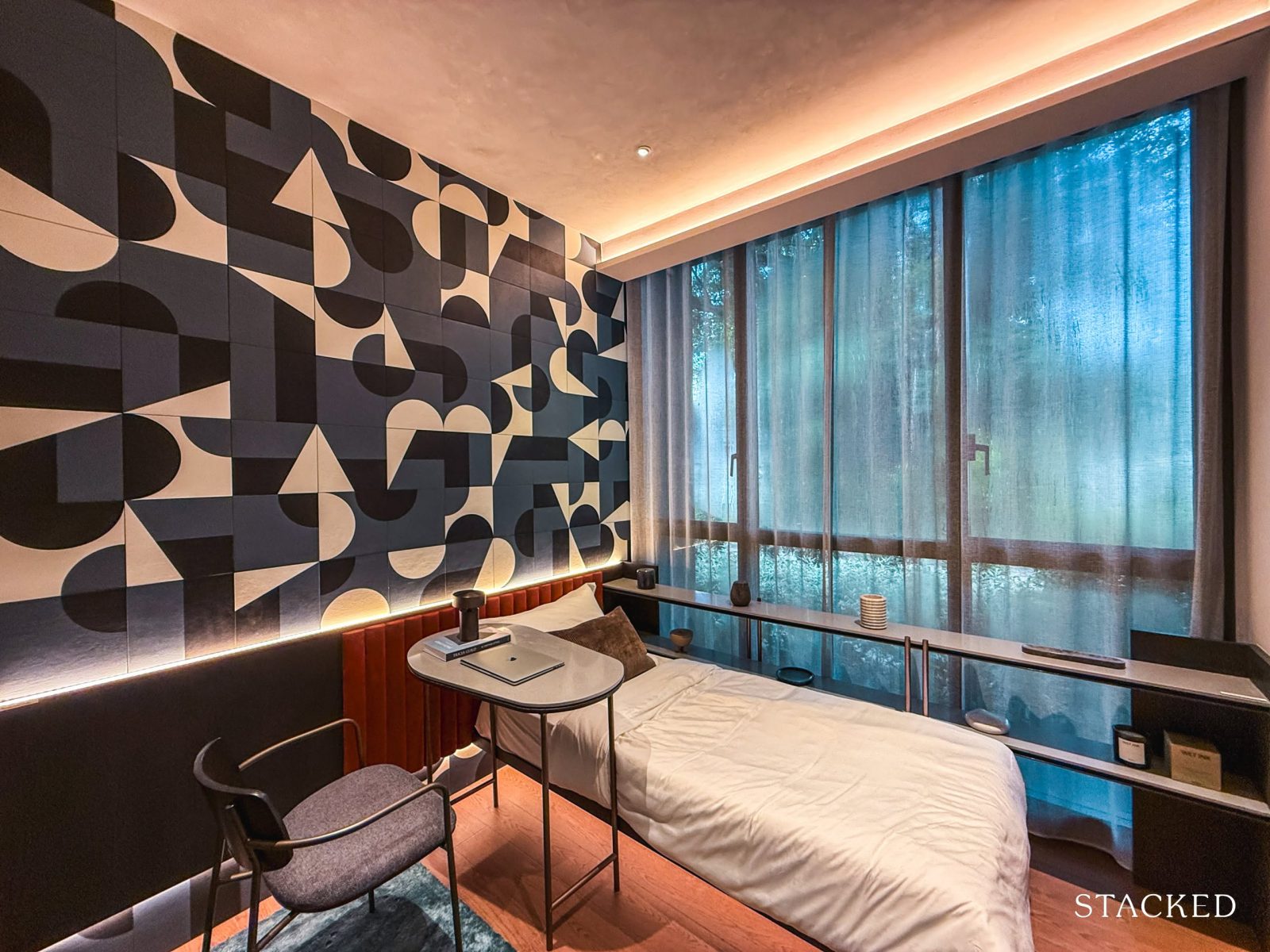
Bedroom 4, also measuring 9 sqm, is designed for a single person in mind. Even with a single bed, a small desk, and bedside shelving, there’s still enough space to move around comfortably. A standard two-panel wardrobe is included here too.
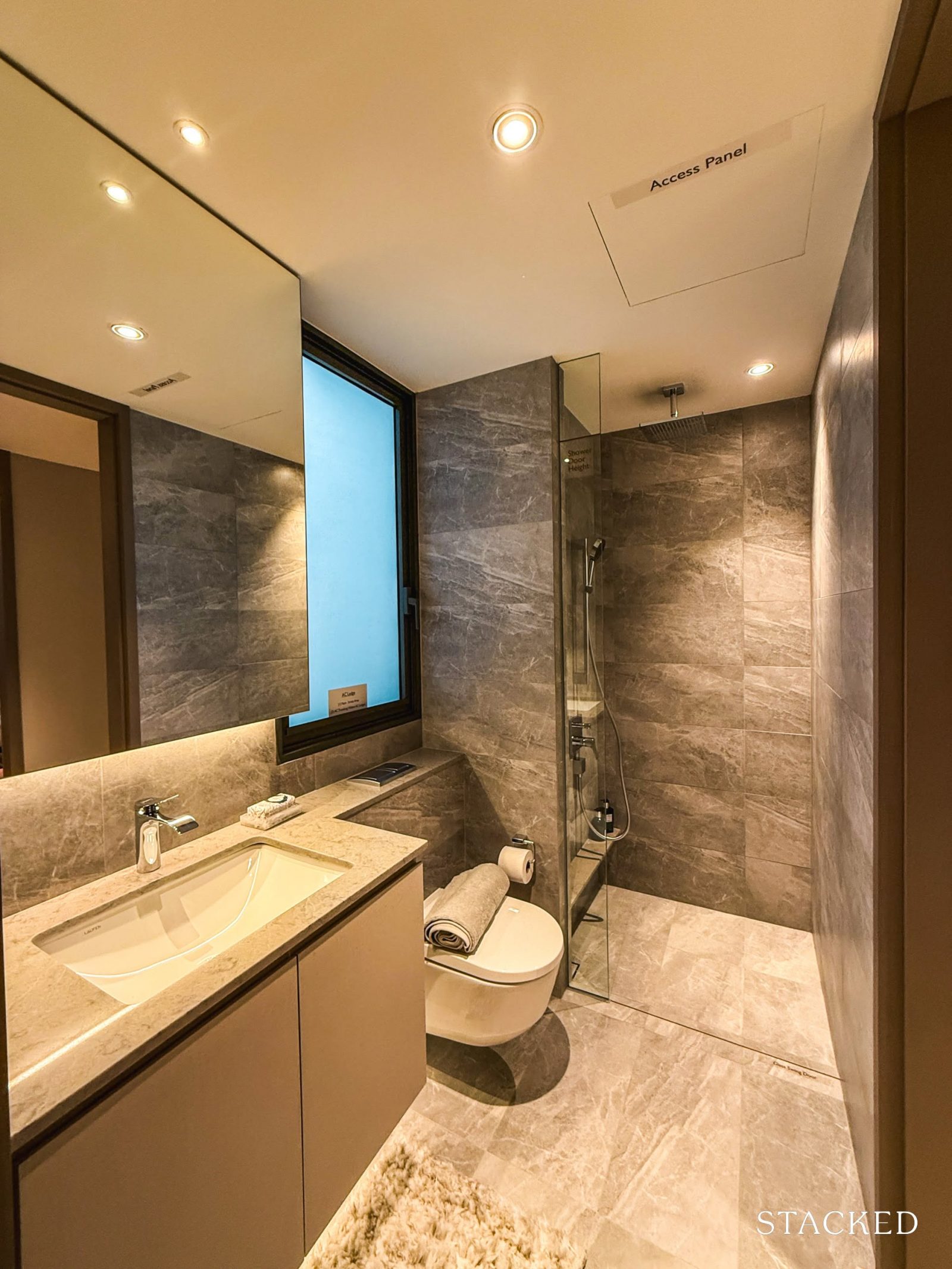
Bathroom 2, located across from Bedroom 4, is a jack-and-jill setup, providing access from both the Junior Master Bedroom and the common hallway. It’s a practical layout that services the Junior Master Bedroom as well as Bedrooms 3 and 4.
At 4 sqm, it’s comparable in size to the other common bathrooms, but it stands out with a rain shower, adding a touch of luxury. Plus, it benefits from a window for natural ventilation, keeping the space feeling fresh.
Standard provisions include Hansgrohe shower and sink mixers, while the wall-hung WC and basins are from Laufen.
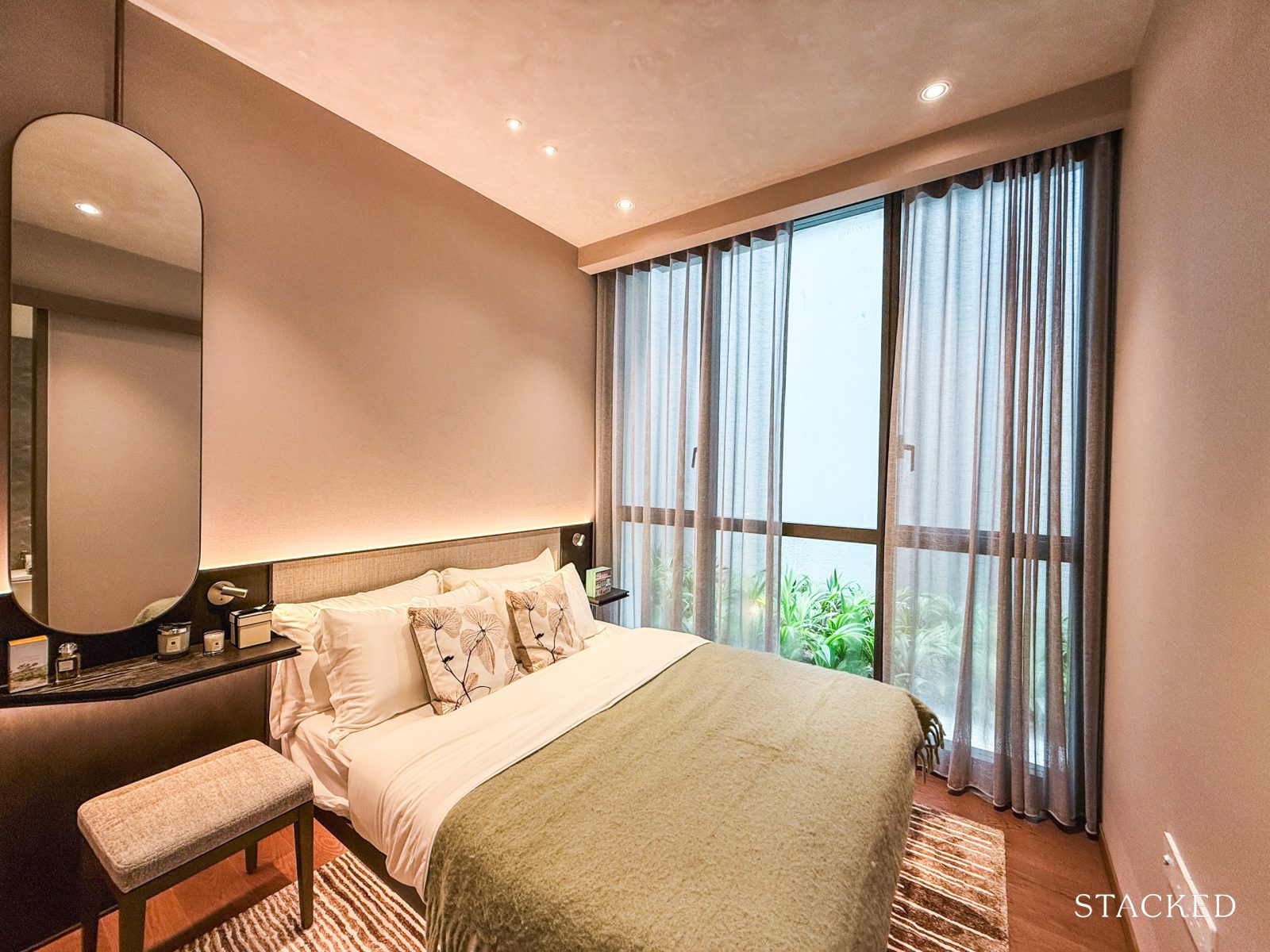
The Junior Master Bedroom (marked as Bedroom 2 on the layout) is also sized at 9 sqm and like the rest is fairly comfortable, even with a queen-sized bed, a compact vanity, and the standard two-panelled wardrobe. The full-height windows as always will make a difference here too.
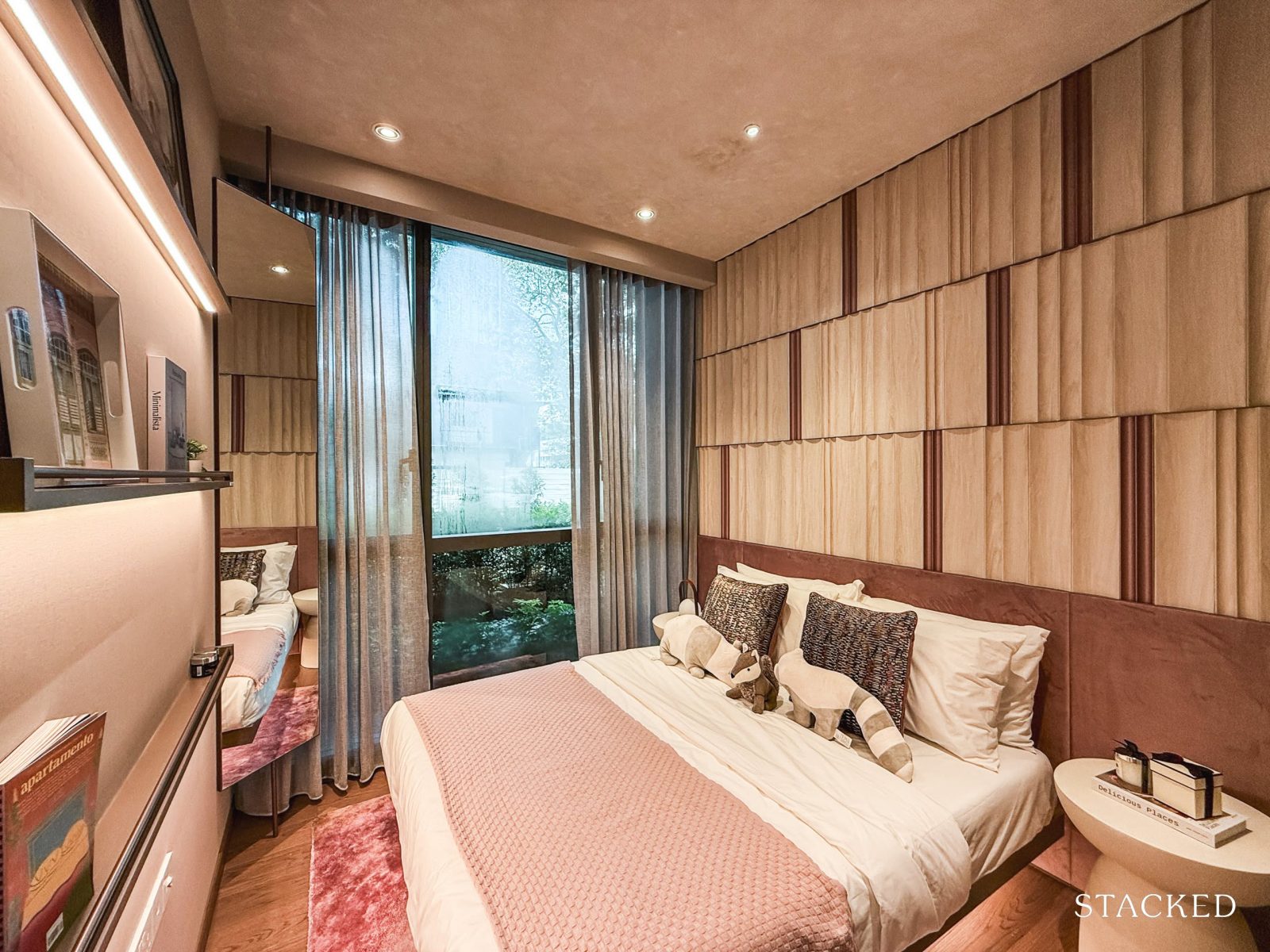
Bedroom 3, also sized at 9 sqm, comfortably fits a queen-sized bed, bedside tables, and the standard two-panel wardrobe.
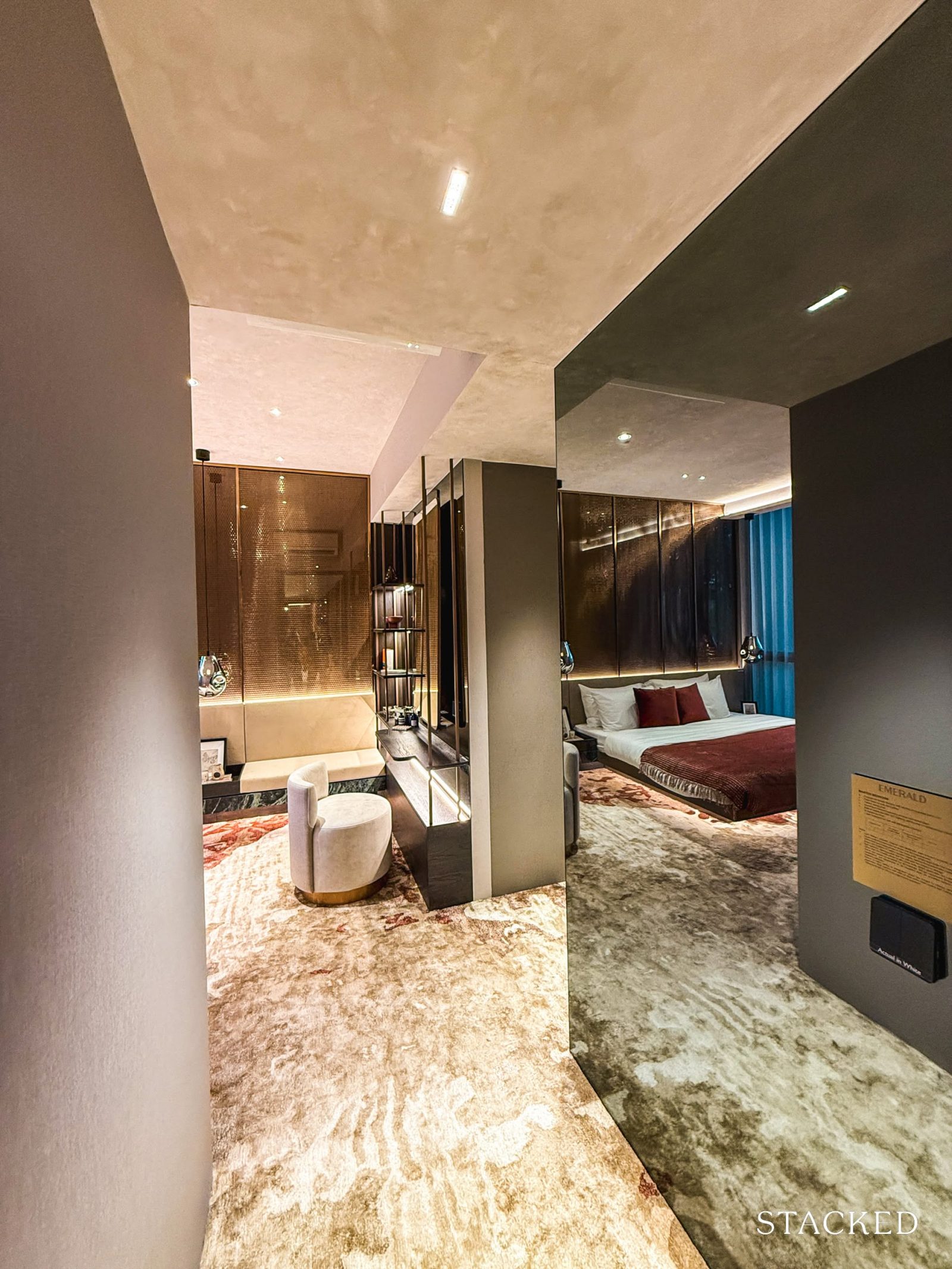
To end the 5-bedroom tour, let’s wrap up with the master bedroom.
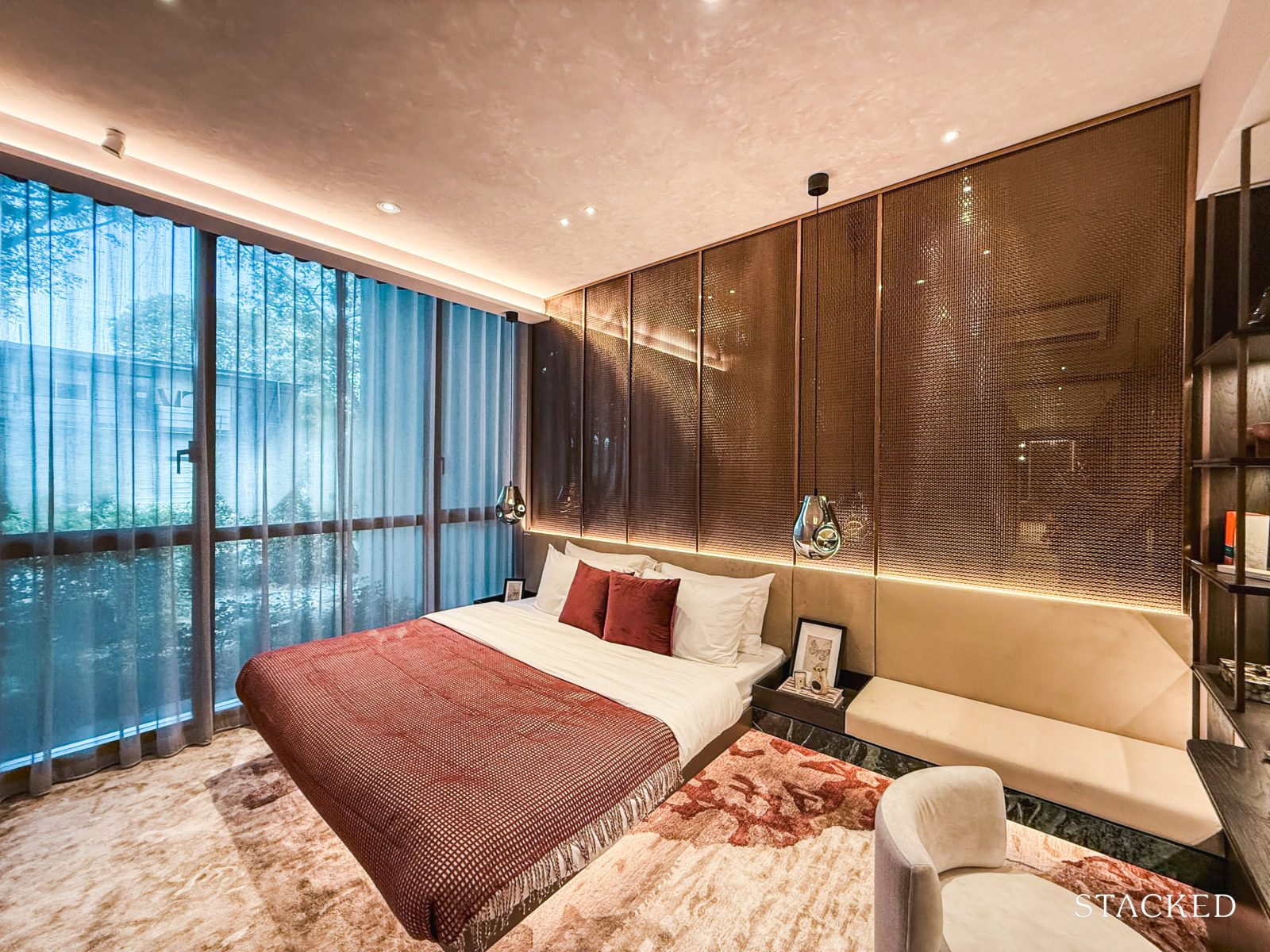
At a generous 19 sqm, the developers have prioritised the master bedroom, which seems to come at the cost of the other common rooms. This choice could be seen as a plus or a downside, depending on your preferences, but there’s no denying that the spacious master bedroom is a standout feature of the layout.
Even with a king-sized bed and a separate seating area, there’s still plenty of room to move around. The full-height windows further enhance the sense of space, making the room feel even more expansive.
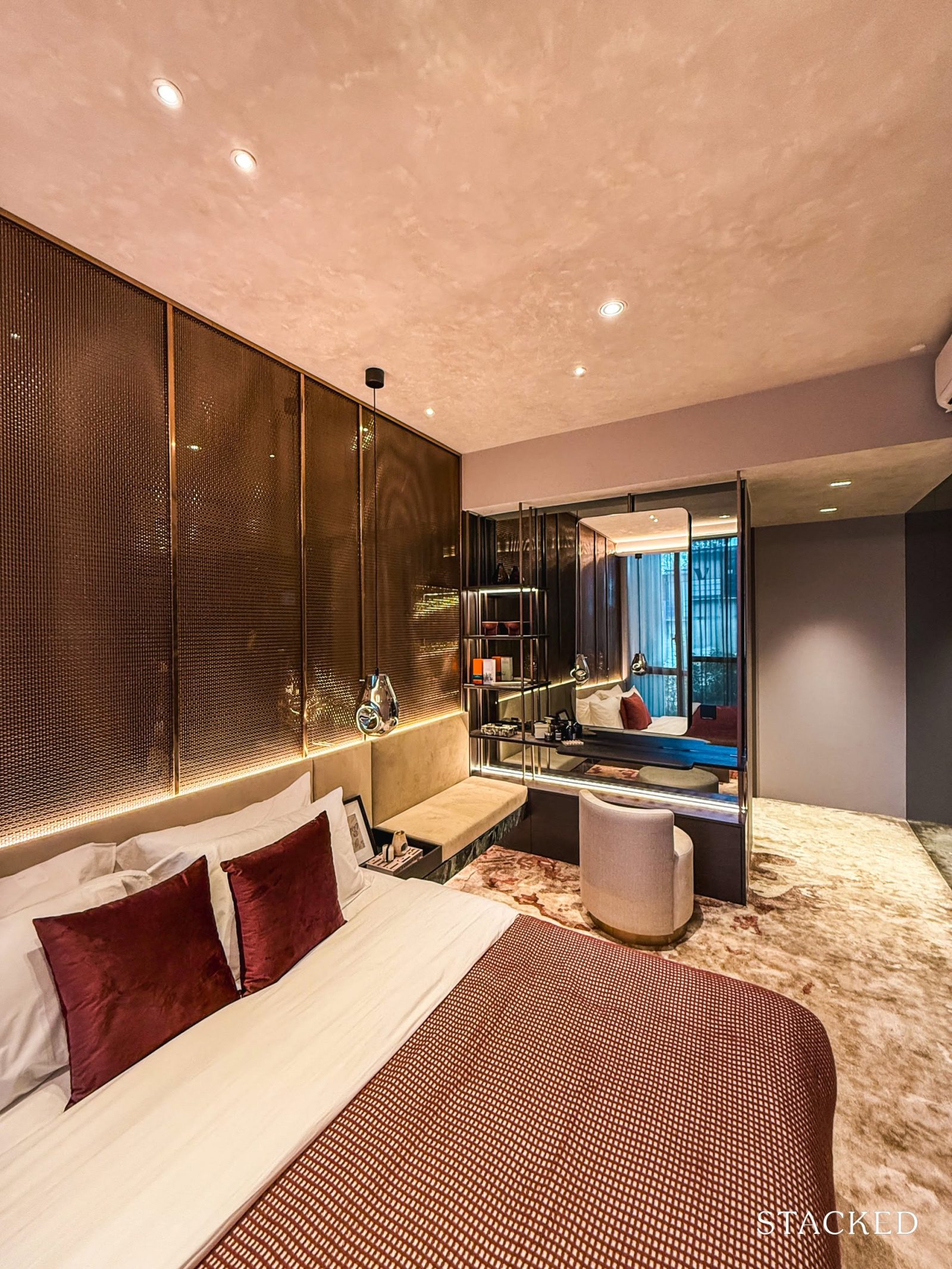
On the other side of the bedroom, you’ll find a vanity area – something I’m sure many would appreciate as it offers a dedicated space to get ready in the mornings.
Closer to the master bathroom, however, is the walk-in wardrobe, which we’ll have a look at next.
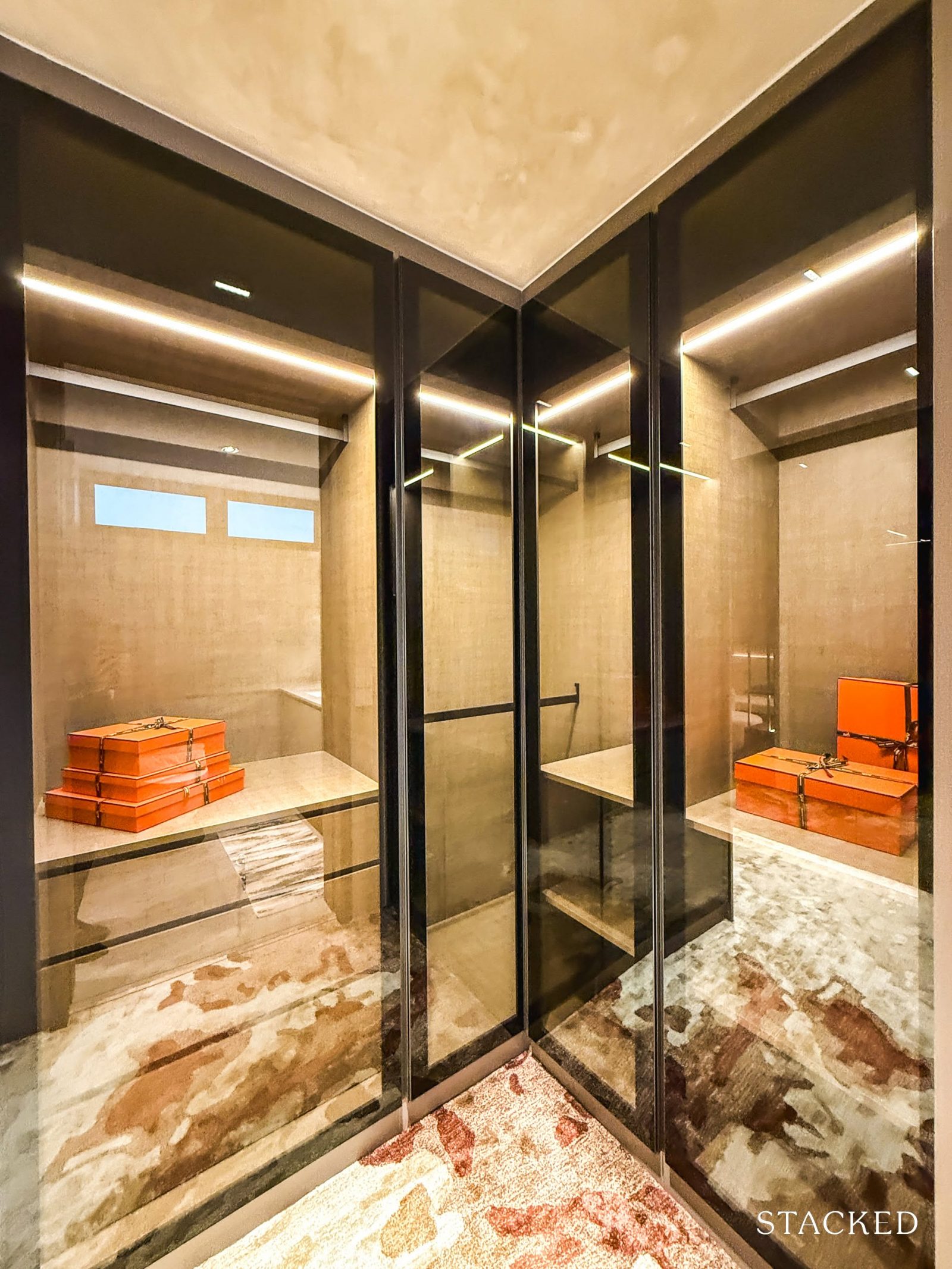
Unlike the usual opaque wardrobes that you’ll find in the common bedrooms and other master bedrooms in this unit, the master bedroom in the 5-bedroom unit stands out with glass swing doors and built-in LED lights, which add a nice touch of luxury to the space.
For some people though, I’d expect additional shelving or storage solutions to be needed and perhaps the vanity area would be a good alternative.
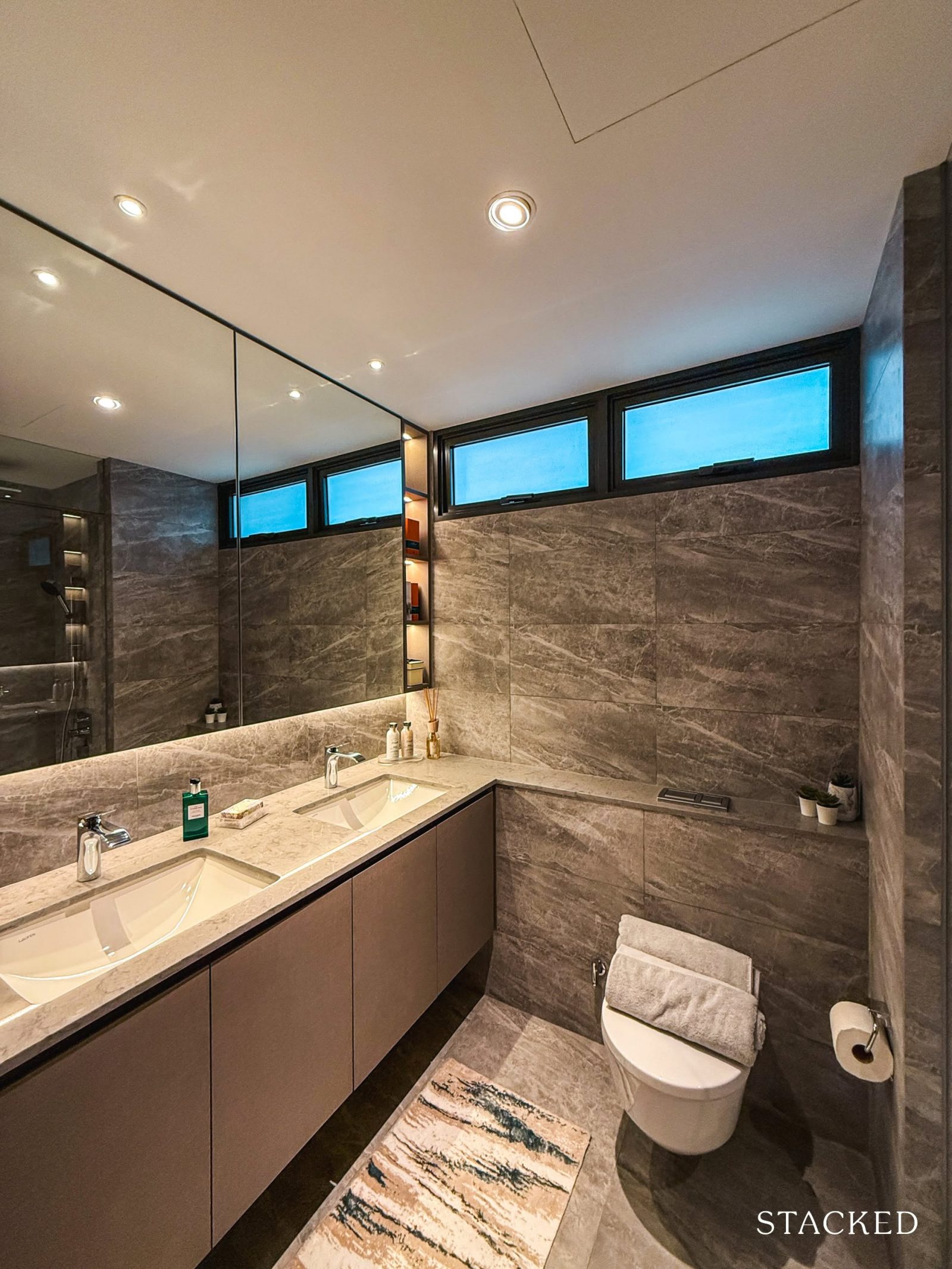
Lastly, here’s a look at the master bathroom, which comes in at a slightly larger 5 sqm compared to the common bathrooms at 4 sqm.
There aren’t full-sized windows here, unfortunately, but Sim Lian has included half windows above the WC, which is a nice compromise for natural ventilation.
The bathroom also features a his-and-hers sink setup, though, given the space, I’m on the fence about this choice as the sink on the far right is a little tighter because of the WC behind it.
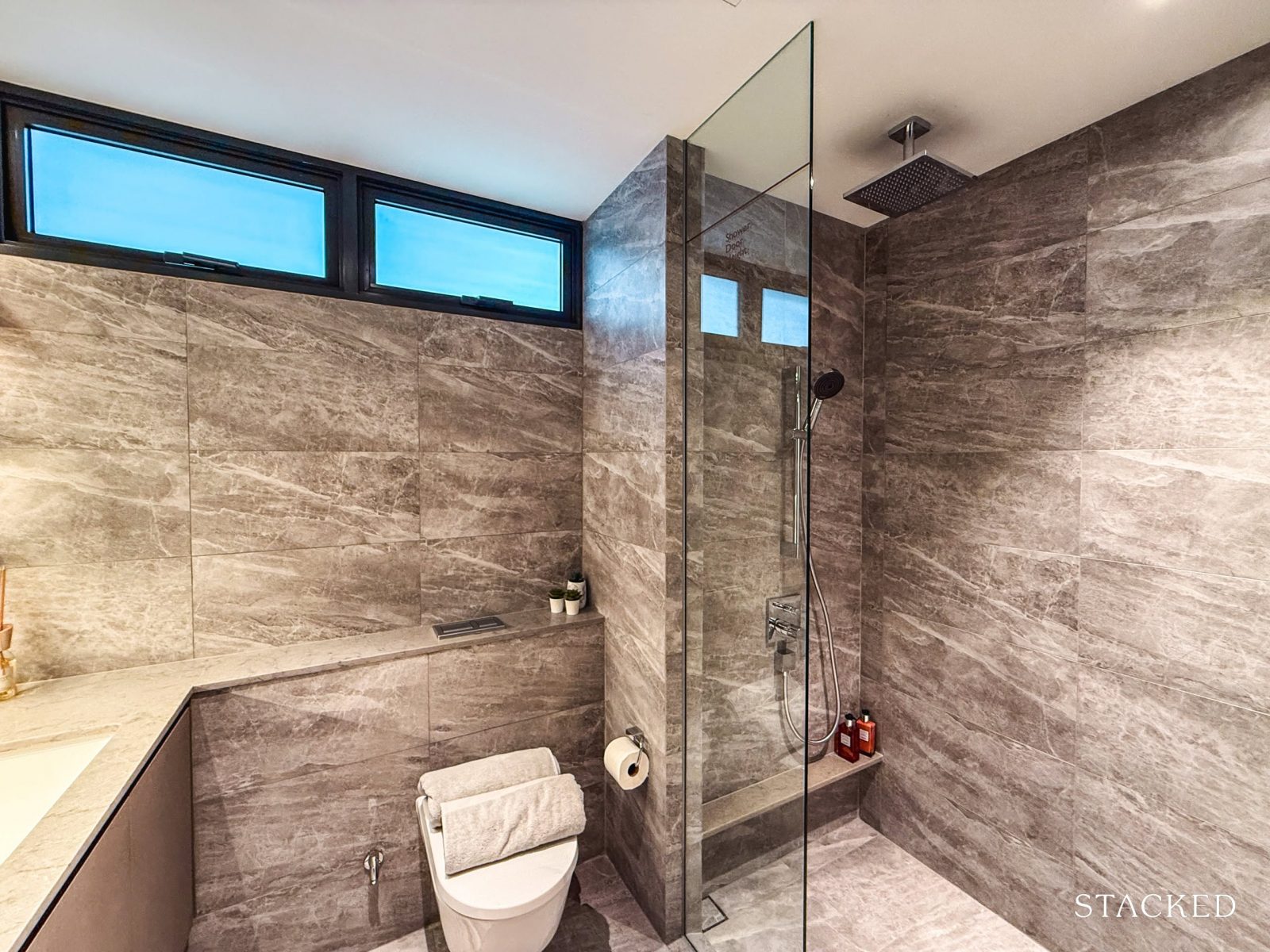
As part of the standard fittings, a rain shower is included for an added touch of luxury. The shower and sink mixers are from Hansgrohe, whereas the basin and wall-hung WC are from Laufen.
Emerald of Katong Location Review
Before the opening of the Thomson-East Coast Line, public transport in District 15 wasn’t exactly its strong suit, with most residents relying on buses.
Now, Emerald of Katong is conveniently situated less than a 7-minute walk to Tanjong Katong MRT Station (TEL), allowing for quick access to Marina Bay in four stops, Maxwell in six, and Orchard in ten. For those who prefer buses, the routes into town are straightforward thanks to the ECP highway.
Driving is also convenient, with quick access to the ECP for travel to the city and other parts of Singapore. However, it’s worth noting that Jalan Tembusu and Tanjong Katong Road can be narrow, and with both Tembusu Grand and Emerald of Katong completed, traffic may pick up, especially during peak hours.
Daily essentials are easily accessible, with Tanjong Katong Road and East Coast Road nearby, lined with various eateries in the line of shophouses, along with beauty services, gyms, and cafes.
If you’re up for a short drive, shopping centres like i12 Katong, Parkway Parade, and the PLQ Mall cluster are also close by. For a more local experience, the Old Airport Road Food Centre is just a quick drive away.
While the primary school options within a 1-km radius are limited – currently including Tanjong Katong Primary School and Haig Girls’ School. Those willing to travel a bit farther will have access to Kong Hwa School, Geylang Methodist Primary, Tao Nan School, and CHIJ (Katong) Primary. Popular secondary schools nearby include Tanjong Katong Secondary School, Tanjong Katong Girls’ School, Chung Cheng High (Main), and Dunman High School.
Notably, Emerald of Katong is located in a landed enclave and is flanked by low-rise housing, including the Black and White Bungalows along Jalan Tembusu.
Nearest MRT: Tanjong Katong MRT Station, 550m, 6/7-min walk
Public Transport
| Bus Station | Buses Serviced | Distance From Condo (& Est. Walking Time) |
| Bef Katong PO ID: 92169 | 10, 31, 32, 40, 43, 43e, 134, 135, 197, 853M | 350m, 4-min walk |
| Opp One AmberID: 92091 | 10, 10e, 12, 14, 14e, 32, 40 | 500m, 7-min walk |
| Aft Katong PO ID: 92161 | 10, 31, 32, 40, 43, 43e, 134, 135, 197, 401, 853M | 550m, 8-min walk |
| One Amber ID: 92099 | 10, 10e, 12, 14, 14A, 14e, 32, 36, 36B, 40, 48, 196 | 550m, 8-min walk |
Schools

| School | Distance From Condo (& Est. Walking Time) |
| Tanjong Katong Primary School | 190m, 3-min walk |
| Haig Girls’ School | 1.1km, 15-min walk |
| CHIJ (Katong) Primary | 1.8km, 7-min drive |
| Tao Nan School | 1.9km, 6-min drive |
| Kong Hwa School | 2.1km, 6-min drive |
| Geylang Methodist School (Primary) | 3km, 11-min drive |
| Tanjong Katong Secondary School | 400m, 5-min walk |
| Tanjong Katong Girls’ School | 700m, 10-min walk |
| Chung Cheng High School (Main) | 1.3km, 4-min drive |
| Broadrick Secondary School | 1.9km, 5-min drive |
| Dunman High School | 2.3km, 6-min drive |
| St. Patrick’s School | 2.2km, 7-min drive |
| Geylang Methodist School (Secondary) | 3.1km, 11-min drive |
| CHIJ Katong Convent | 4.6km, 8-min drive |
| Victoria Junior College | 4km, 7-min drive |
| Canadian International School (Tanjong Katong Campus) | 500m, 7-min walk |
Shopping Malls
| Destination | Distance From Condo (& Est. Driving Time) |
| Katong Shopping Centre | 350m, 5-min walk |
| Katong V | 650m, 10-min walk |
| Katong Square | 850m, 12-min walk |
| Parkway Parade | 1km, 3-min drive |
| Katong Point | 1km, 4-min drive |
| KINEX | 1.1km, 4-min drive |
| I12 Katong | 1.4km, 5-min drive |
| PLQ Mall | 1.9km, 7-min drive |
| Singapore Post Centre | 2.6km, 9-min drive |
| Paya Lebar Square | 3km, 10-min drive |
Private Transport
| Key Destinations | Distance From Condo (Fastest Time at Peak House [0830] Drive Time) |
| Paya Lebar Quarter/Airbase (By 2030) | 1.8km, 4-min drive |
| Suntec City | 5.6km, 8-min drive |
| CBD (Raffles Place) | 8.7km, 14-min drive |
| Orchard Road | 10.1km, 14-min drive |
| Changi Airport | 12.1km, 10-min drive |
| Harbourfront Cluster (VivoCity) | 12.3km, 14-min drive |
| Mapletree Business City | 15.4km, 20-min drive |
| Mediapolis (and surroundings) | 17.1km, 22-min drive |
| Punggol Cluster (Waterway Point) | 17.5km, 18-min drive |
| Jurong Cluster | 29km, 30-min drive |
| Woodlands Cluster (Causeway Point) | 29km, 30-min drive |
| Woodlands Checkpoint | 29.3km, 28-min drive |
| Tuas Checkpoint | 35.7km, 35-min drive |
| Tuas Port (By 2040) | 46.1km, 50-min drive |
Immediate Road Exits: Exit onto Jalan Tembusu. Turn left onto Tanjong Katong Road and you’ll reach the ECP in 3 – 4 mins.
Emerald of Katong Condo Developer Review
Sim Lian Group may not be the oldest developer in Singapore, but they’ve built a solid portfolio with a range of projects (some of which you’ve likely heard of).
Their journey started in 1976 as Sim Lian Construction, a building and construction firm that expanded into what we know today as Sim Lian Group by 2000. Listed on the Singapore Exchange until 2016, they eventually went private and delisted.
In 2001, Sim Lian Land was launched, focusing on property development. They were also Singapore’s first private developer to take on HDB’s Design, Build & Sell Scheme (DBSS) with The Premiere at Tampines, marking their entry into the residential market.
Today, their local portfolio includes condos, ECs, DBSS, and mixed developments, with names like The Tampines Trilliant, Hillion Mall and Residences, and The Botany @ Dairy Farm.
With Emerald of Katong set to be another sizeable development, Sim Lian’s experience with mega projects, like Singapore’s largest to date, Treasure at Tampines (2,203 units, now sold out), shows they’re well-equipped for large-scale undertakings. Another notable project is A Treasure Trove with 882 units – further testament to their growing reputation in the market.
Beyond Singapore, Sim Lian has also developed projects in Malaysia and Australia, reflecting a presence that extends regionally.
Architect Notes
Founded in 2017, M.A.N Architects may be relatively new, but they’ve quickly built a strong portfolio in both commercial and residential spaces. They’ve made notable strides in the new launch scene, largely focusing on boutique-sized projects.
Some of their recent developments nearing TOP include The Commodore, The Arden, and Sophia Regency. They’ve also collaborated with Sim Lian on The Botany @ Dairy Farm, as well as A&A works for Vision Exchange and Hillion Mall.
Emerald of Katong now marks their largest project yet, taking their work to a broader scale.
Unit Mix
| Unit Types | Unit Area (sq ft) | No. of units | |
| 1-Bedroom + Study | 484 | 82 | 9.7% |
| 2-Bedroom Premium | 624 / 646 | 145 | 34% |
| 2-Bedroom + Study | 678 / 689 / 700 | 143 | |
| 3-Bedroom | 883 / 904 | 101 | 33.3% |
| 3-Bedroom + Study | 969 / 990 / 1,023 | 139 | |
| 3-Bedroom Flexi | 990 | 42 | |
| 4-Bedroom + Study | 1,152 | 38 | 18.7% |
| 4-Bedroom Premium | 1,259 / 1,270 | 84 | |
| 4-Bedroom Luxe + Study | 1,302 | 36 | |
| 5-Bedroom Luxe | 1,475 / 1,485 / 1,561 | 36 | 4.3% |
| Total | 846 | ||
Offering 846 units, Emerald of Katong offers a broad selection, from 1- to 5-bedroom layouts.
The mix leans toward 2-bedroom units, making up 34% of the total with sizes ranging from 624 to 700 square feet, followed closely by 3-bedroom options, which account for 33%. For those buyers who’ve been in the market for a while, you’ll note that the unit mix distribution is quite similar to Tembusu Grand.
Overall, about 44% of units fall into the smaller layouts, with the remaining 56% for 3-bedders and larger – a split that indicates a balance between investors and those looking for their own stay.
Where Emerald of Katong distinguishes itself from Tembusu Grand, though, is in offering a broader range of sizes within each layout category, giving buyers more flexibility when it comes to affordability. In contrast, Tembusu Grand has bigger jumps between unit sizes.
Given that Chuan Park was launched around the same time as Emerald of Katong and is one of the primary competitors, it’s worthwhile to compare these two projects. Notably, Chuan Park doesn’t include 1-bedroom units, and layouts are larger (one example is the 2-bedroom starts at 700 square feet for Chuan Park) generally because it doesn’t fall under the revised GFA harmonisation guidelines, which means AC ledges are factored into the unit area.
Emerald of Katong Condo Stack Analysis
Emerald Of Katong Site Plan
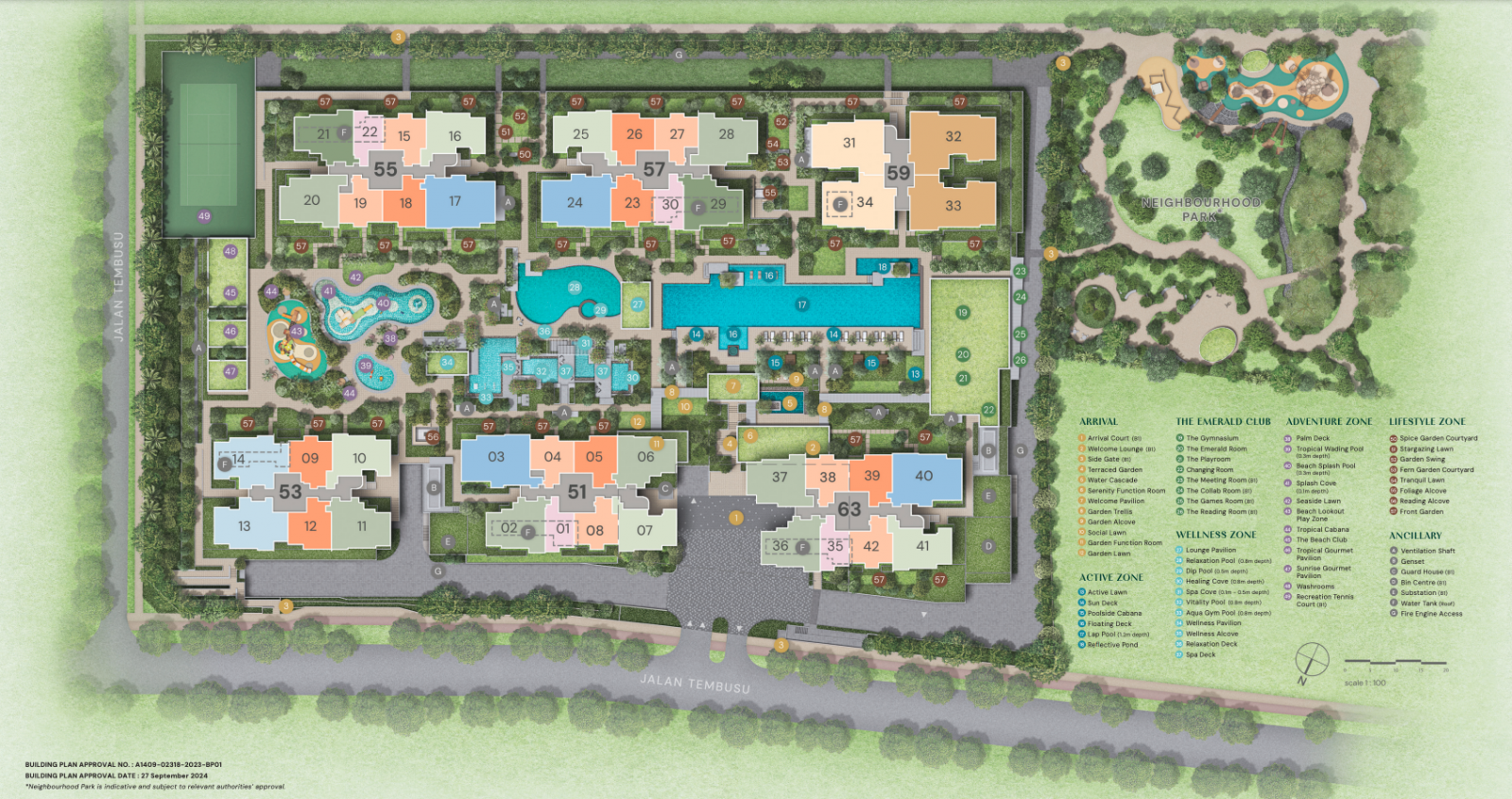
Afternoon Sun
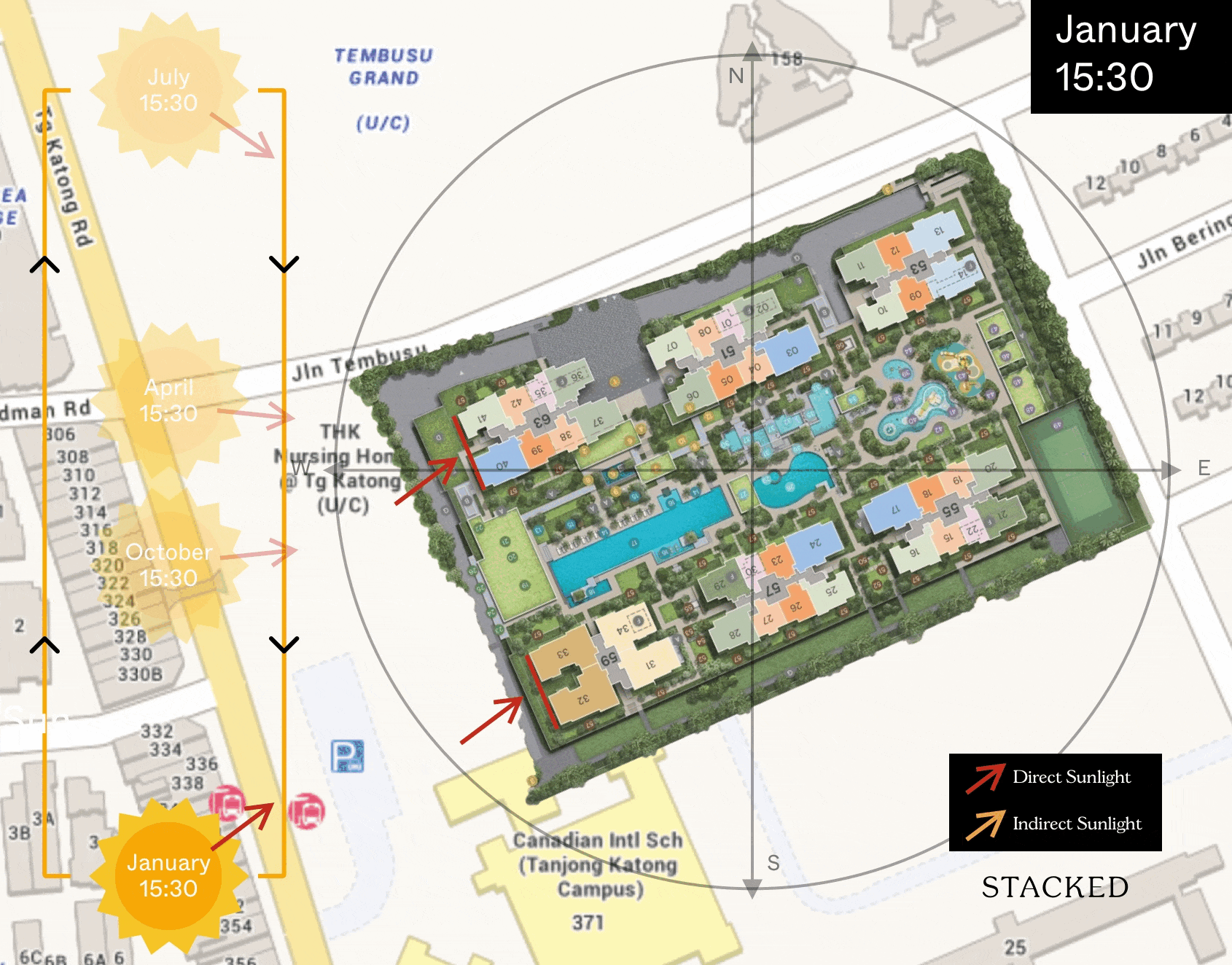
Emerald Of Katong Best Stacks
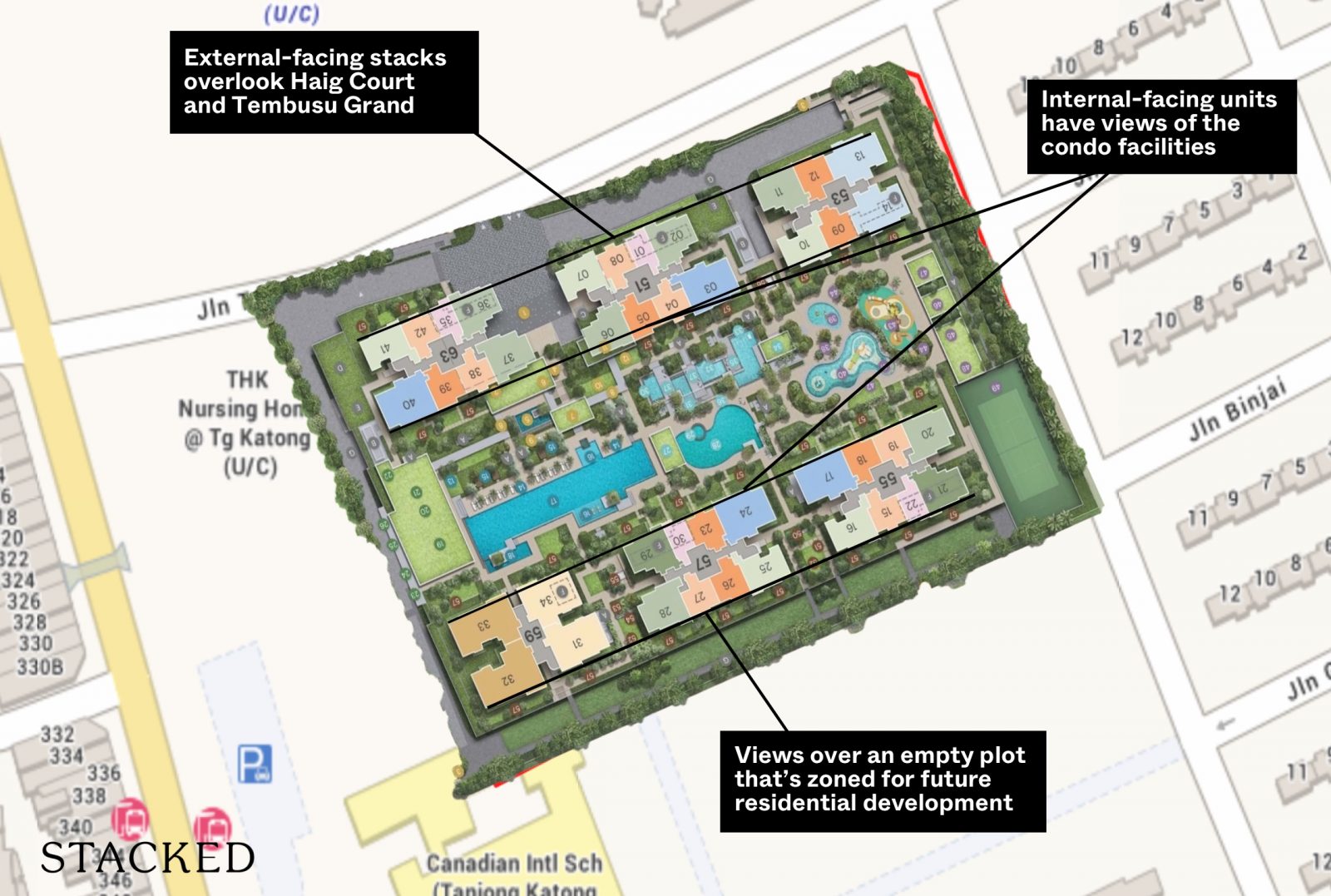
Let’s be frank – unblocked views aren’t the primary appeal of Emerald of Katong, which might come as a surprise given its location in the Tanjong Katong enclave surrounded by low-rise landed homes. It’s natural to expect developers to lean into those views, similar to Chuan Park, where views of the Serangoon Gardens landed estate have been thoughtfully maximized. But Sim Lian has taken a different approach, choosing to prioritize the site’s GFA instead. Given the land parcel’s potential for over 800 units, this move is quite practical.
The plot itself spans a squarish 221,436 square feet, with six residential towers arranged in two rows. Tower heights vary between 18 and 21 stories, contributing to the site’s dense feel with an average of 261.7 square feet of land per unit. While this density might seem high, it’s on par with many East-side mega projects like Grand Dunman (261 sq ft per unit), Parc Esta (269 sq ft), and Treasure at Tampines (295 sq ft). However, for context, Tembusu Grand offers a roomier 330 square feet per unit, while Chuan Park enjoys an impressive 437 square feet per unit.
Emerald of Katong’s landscaping echoes Parc Esta’s approach, which also achieves a thoughtfully laid-out design despite its density. This is partly due to the elevated deck that rises between 2.85m and 4.8m, affording residents more privacy from ground-level activity. Sim Lian has also maintained a 40m setback between the towers, creating a spacious flow around the communal spaces—which makes it feel less dense than the actual numbers.
For views, external-facing stacks in Blocks 51, 53, and 63 overlook Haig Court and Tembusu Grand from a distance of at least 47m, which doesn’t exactly promise expansive sightlines. Block 63 also faces a nursing home, which may be a point of contention for some. Meanwhile, Blocks 55, 57, and 59 have views over an empty plot that’s zoned for future residential development.
Internal-facing units will likely be priced at a premium, as they offer the most appealing outlooks over the communal areas and landscaping.
One small but noteworthy touch – Emerald of Katong offers basement carparks for a smoother arrival home, a step up from Tembusu Grand’s multi-story carpark. As for noise, Jalan Tembusu is currently a quiet road, though this might shift when both Tembusu Grand and Emerald of Katong are fully up and running by 2029.
Lastly, despite the high density, Sim Lian has managed to place only four to eight units per floor, with at least two lifts to service each level.
Emerald of Katong Pricing Analysis Review
Mega projects tend to attract buyers with their affordability, and Emerald of Katong is no exception. The anticipation here is that it might offer one of District 15’s more accessible entry points, especially with competitive pricing on everyone’s radar.
Still, today’s buyers have several factors to weigh: how this project compares to the five other launches debuting this weekend, the resale landscape in District 15, and even the track record of other mega projects in Singapore. While we’ll be taking a deeper look at Emerald of Katong’s pricing soon, let’s start with a quick overview of the $PSF figures in the Tanjong Katong area.
Here’s how Emerald of Katong stands alongside its neighbours.
Resale Projects Nearby Emerald of Katong
| Development | Units | Psf | TOP | Tenure | Price Gap |
| Emerald of Katong | 846 | $2,380 | 2028 | 99 years | – |
| Amber Park | 592 | $2,876 | 2023 | Freehold | +20.8% |
| The Continuum | 816 | $2,830 | 2026 | Freehold | +18.9% |
| Aalto | 196 | $2,632 | 2010 | Freehold | +10.6% |
| Grand Dunman | 1,008 | $2,618 | 2027 | 99 years | +10% |
| The Sea View | 546 | $2,528 | 2008 | Freehold | +6.2% |
| Tembusu Grand | 638 | $2,476 | 2025 | 99 years | +4.03% |
| One Amber | 562 | $2,200 | 2010 | Freehold | -7.6% |
| The Esta | 400 | $2,194 | 2008 | Freehold | -7.8% |
| The Shore Residences | 408 | $2,065 | 2014 | 103 years | -13.2% |
| Haig Court | 360 | $2,017 | 2004 | Freehold | -15.3% |
District 15 is divided into distinct pockets – think Amber, Meyer, and Tanjong Katong – each with its own trends in tenure, unit sizes, and average $PSF pricing.
Emerald of Katong is located in the Tanjong Katong area and you’re looking at a project that comes in at an average $PSF for its immediate area, along with some of the more compact units in the neighbourhood.
It’s also the only development in District 15 launching under the new GFA harmonisation guidelines. Altogether, it offers an appealing price entry point, particularly for buyers looking to make their mark in the Tanjong Katong enclave.
Mega Projects (above 800 units)
| Development | Units | Psf | TOP | Tenure | Distance to MRT Station | Price Gap |
| Emerald of Katong | 846 | $2,380 | 2028 | 99 years | 500m | – |
| The Continuum | 816 | $2,830 | 2026 | Freehold | 750m | +18.9% |
| Grand Dunman | 1,008 | $2,618 | 2027 | 99 years | 200m | +10% |
| Avenue South Residences | 1,074 | $2,266 | 2023 | 99 years | 1.12km | -4.8% |
| Parc Esta | 1,399 | $2,232 | 2022 | 99 years | <100m | -6.2% |
| Chuan Park | 916 | Est. $2,142* | 2028 | 99 years | <100m | -10% |
| Parc Clementis | 1,468 | $2,057 | 2023 | 99 years | 634m | -13.6% |
| Normanton Park | 1,862 | $1,813 | 2023 | 99 years | 1.2km | -23.8% |
| The Florence Residences | 1,410 | $1,768 | 2023 | 99 years | 883m | -25.7% |
| Treasure at Tampines | 2,203 | $1,699 | 2023 | 99 years | 670m | -28.6% |
| North Park Residences | 920 | $1,668 | 2018 | 99 years | 200m | -29.9% |
| Affinity At Serangoon | 1,052 | $1,613 | 2023 | 99 years | 1.51km | -32.2% |
| Watertown | 992 | $1,501 | 2017 | 99 years | 220m | -36.9% |
| Riverfront Residences | 1,472 | $1,481 | 2023 | 99 years | 808m | -37.8% |
| Parc Oasis | 950 | $1,022 | 1994 | 99 years | 240m | -57.1% |
Much like our review on Chuan Park, it’s worth taking a broader look at how mega projects stack up across Singapore. While location is a key driver in $PSF variation, understanding how these larger developments perform offers helpful context.
Buyers today are likely weighing Emerald of Katong against Chuan Park, given their shared mega project appeal. Chuan Park may have a slight edge with its lower starting $PSF (although it’s not a fair comparison with a pre and post-harmonisation project) and proximity to an MRT station, but there’s a unique factor here: Chuan Park’s $PSF rates increase with larger unit sizes, which means a higher overall outlay for those who opt for bigger spaces.
For those drawn to District 15’s lifestyle appeal, its diverse amenities and proximity to the city – Emerald of Katong presents its distinct advantage.
Those who want to find out more about Emerald of Katong’s detailed pricing review can view it here. You can also view Chuan Park’s detailed pricing review here.
Emerald of Katong Appreciation Analysis
- The Sale of Katong Plaza, along with the Sale of Katong Shopping Centre & Roxy Square in the pipeline
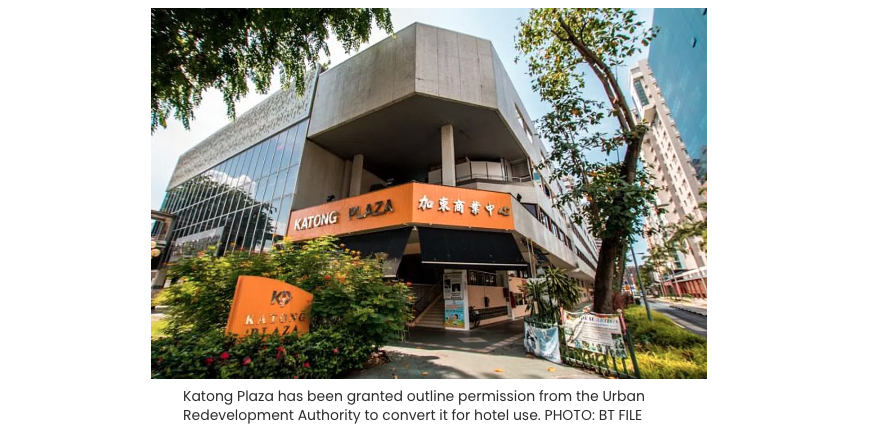
In line with re-injecting life into the East, several of the older commercial plots have been put up for sale, with the most recent news being Katong Plaza being sold to Fragrance Group for $180 million, and is poised to be rezoned into use for a hotel.
Following this transaction, Katong Shopping Centre is also relaunched for an en bloc sale.
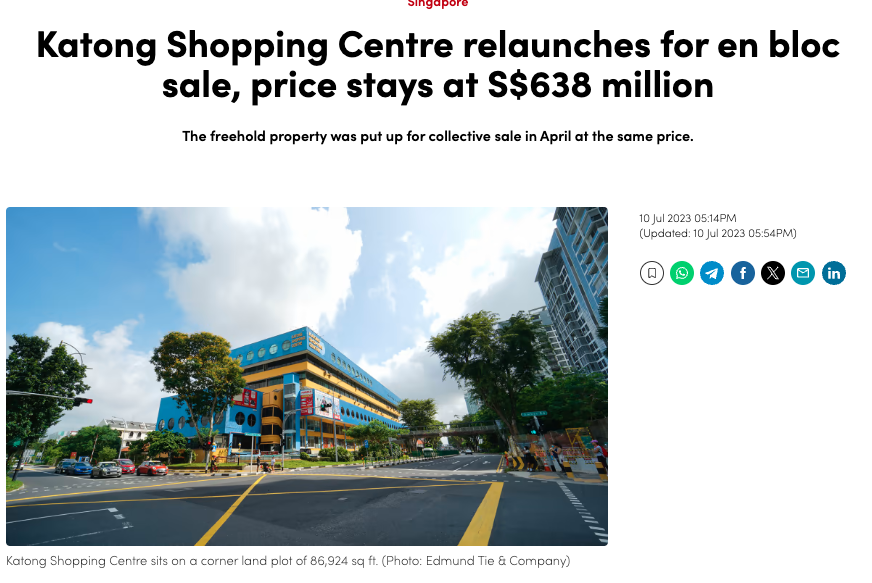
According to the URA MasterPlan, Katong Shopping Centre has been rezoned for commercial and residential use at a gross plot ratio of 3.0 and can be redeveloped into a landmark integrated project.
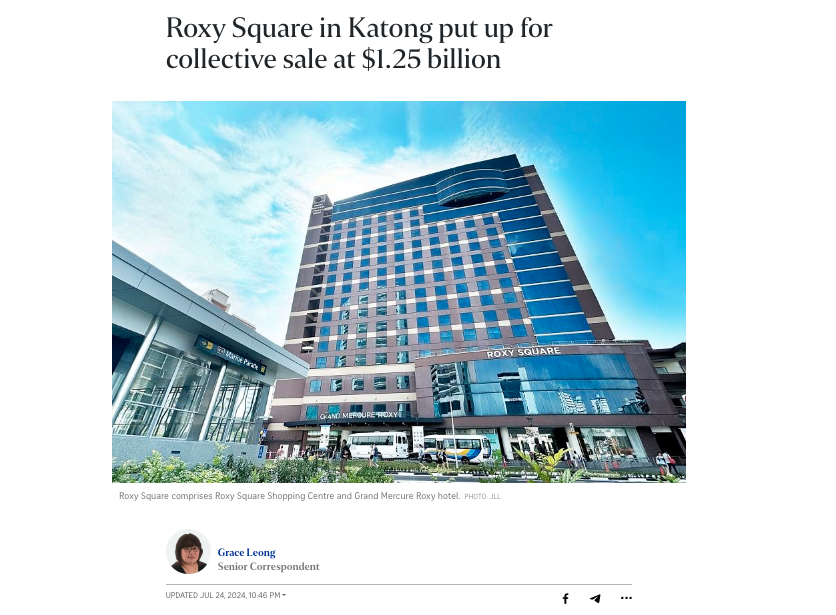
On the other hand, Roxy Square is currently designated for commercial, residential, and hotel use. However, the entire site could be rezoned for commercial and residential purposes, paving the way for a new high-rise mixed development.
This indicates significant rejuvenation in the mature District 15 neighbourhood, extending beyond residential to include commercial and hotel developments as well.
2. Upcoming Residential Project Located Beside Emerald of Katong
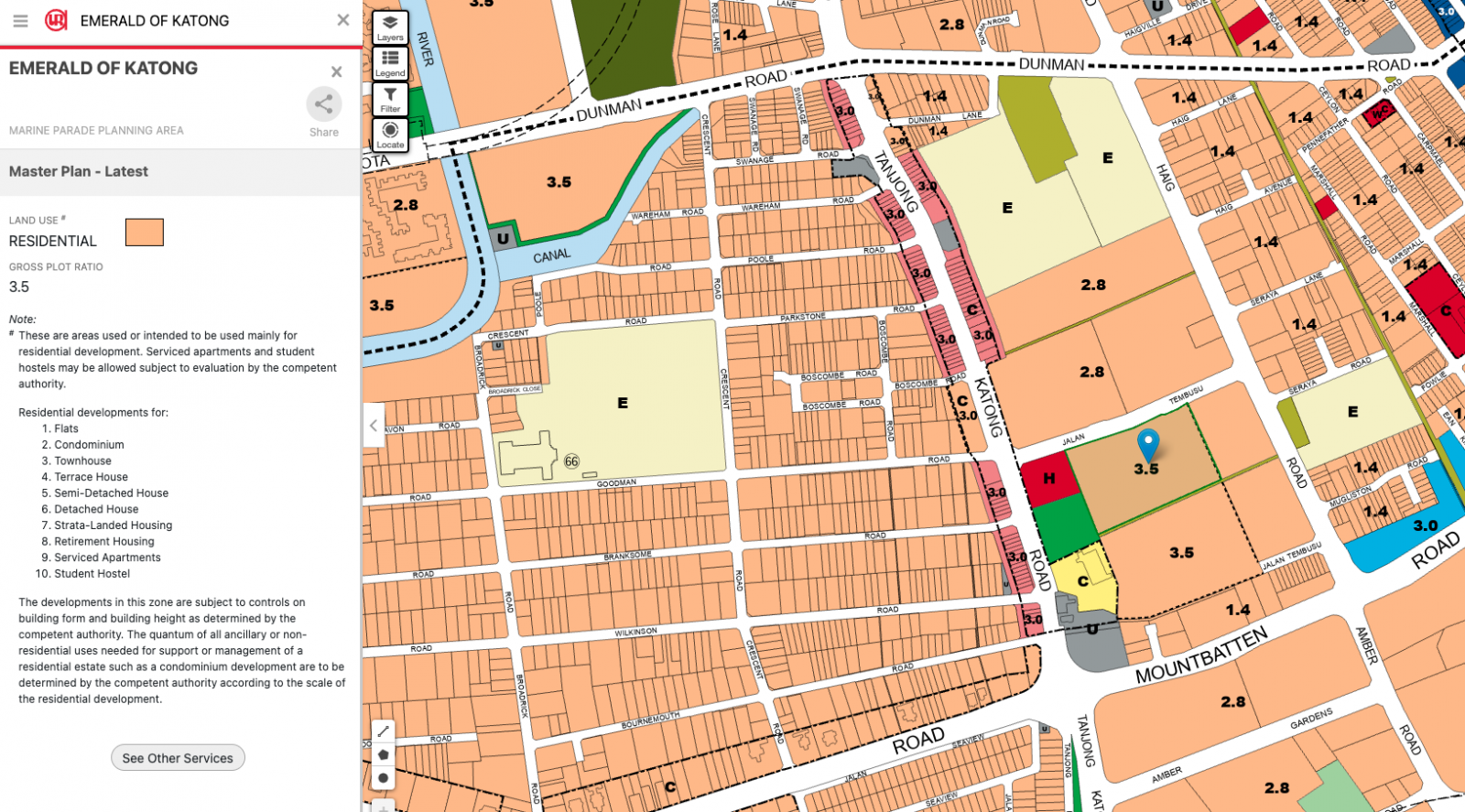
Following the launches of Tembusu Grand and Emerald of Katong, two additional vacant plots remain unannounced. One is next to Emerald of Katong, while the other is positioned between Tanjong Katong Girls’ School and Tembusu Grand, and according to the URA Masterplan, both are earmarked for residential use.
With plot ratios of 3.5 and 2.8, these sites suggest that more developments are on the way for the Tanjong Katong estate.
3. Anticipating the Long Island Transformation
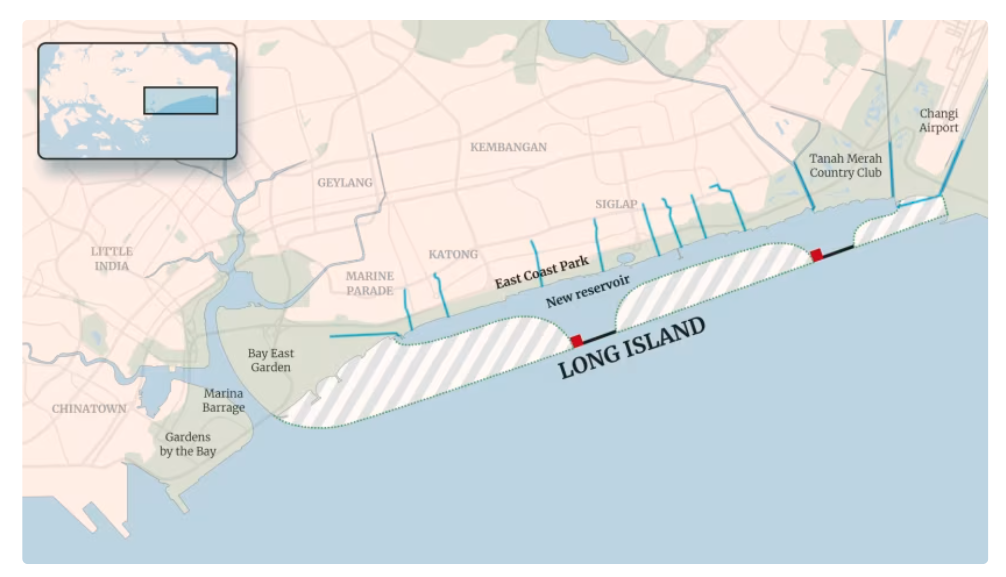
Announced in 2023, the Long Island Transformation project focuses on reclaiming 800 hectares of land primarily for coastal protection and flood management.
When completed, Long Island is set to introduce around 20 kilometres of new coastal and reservoir parks, along with a potential mix of 60,000 private and public properties. While work is already underway, there haven’t been any recent updates on progress.
This signals significant transformation for the East, although the Long Island project is expected to take a decade or two to fully complete.
What we like
- One of the lowest entry price points into Tanjong Katong
- MRT Station accessible on foot
What we don’t like
- –Only one ingress and egress for an 846-unit project
- –Very high-density living (even for a mega project)
Our Take
Emerald of Katong is a well-rounded project that has everything that buyers will be looking for in a modern new launch condo. In terms of the location, it’s reasonably close to the MRT station, and it is in a classic neighbourhood that has wide appeal due to the lifestyle it offers.
Even with the hard product itself, the developers have gotten it mostly right. The facade of Emerald of Katong is a safe choice that will have broad appeal, and I think the facilities and layout of the blocks have been well executed. While the size of the land isn’t large enough that you can have facilities that capture the attention, the myriad of pools and kid-focused facilities are enough to overcome any buyer who may be apprehensive about moving to a large development.
While District 15 may have several launches Emerald of Katong will have to compete with, most of them have a large majority of their units sold – even with its nearest next-door neighbour, Tembusu Grand – it comes across as a strong competitor, with its basement car park as a premium feature and a larger mix of amenities. Plus, with a broader selection of layouts for each bedroom type, buyers have more choices depending on their budget and needs. More importantly, it provides an attractive entry point with competitive $PSF and efficient, compact layouts – thanks to the new GFA harmonisation guidelines and a lower land price.
And even among the 6 new launches, it does stand out as well. It combines the scale of a mega-project with an affordable entry price and reasonable MRT access, making it an enticing option in District 15’s competitive landscape.
The only question is: will you get a good ballot number, and how will the prices be staged upwards?
What this means for you
You might like Emerald of Katong if you:
-
Are looking to buy a unit in a mega project:
It’s no surprise that mega projects have a strong following among Singaporeans—and for good reason. These developments often come with a more extensive range of facilities, lower maintenance fees, and steadier price stability thanks to higher transaction volumes.
Are looking for one of the lowest entry prices into District 15With comparable $PSF prices to its neighbours and more efficient layouts, Emerald of Katong offers one of the lowest entry points into District 15.
Want to live in an established neighbourhood with a wide list of lifestyle and dining optionsThere are clear advantages to living in an established neighbourhood, and Emerald of Katong delivers on that front. Residents have walking access to a variety of food and lifestyle options along Tanjong Katong Road and East Coast Road. Additionally, the recently opened Tanjong Katong MRT Station is just a short stroll away, enhancing the convenience of public transport.
Have schooling children:There are a handful of schools across various education levels in the district, with Kong Hwa Primary, Haig Girls’ School and Tanjong Katong Primary located within a 2 km radius. If you’re looking for a home that has great accessibility to many well-known schools, then Emerald of Katong would be a good option.
Want to ride the Long Island Transformation:Set to be completed in ten to twenty years, the Long Island Transformation aims to enhance coastal protection and improve flood resilience. Additionally, it is expected to introduce at least 60,000 residential homes alongside increased recreational spaces.
You might not like Emerald of Katong if you:
-
Like living in a low-density and tranquil environment
Even by mega project standards, Emerald of Katong has a notably high living density, with around 261 square feet of common land per unit. Following both Tembusu Grand and Emerald of Katong’s completion in 2029, residents can expect an even denser and more compact living environment in the area.


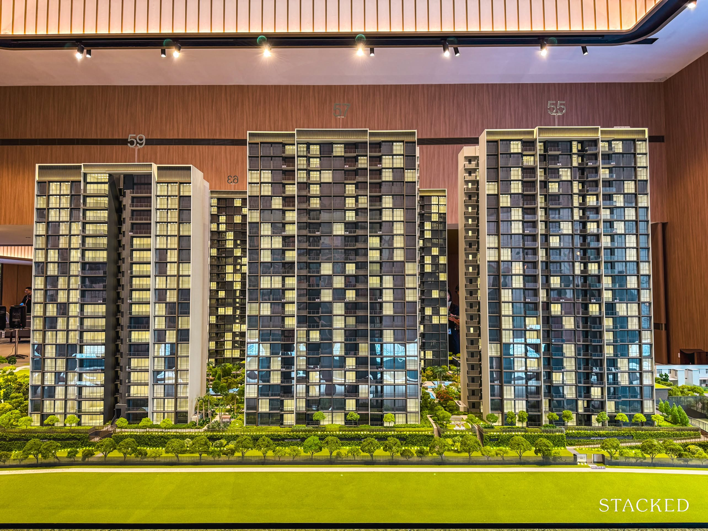
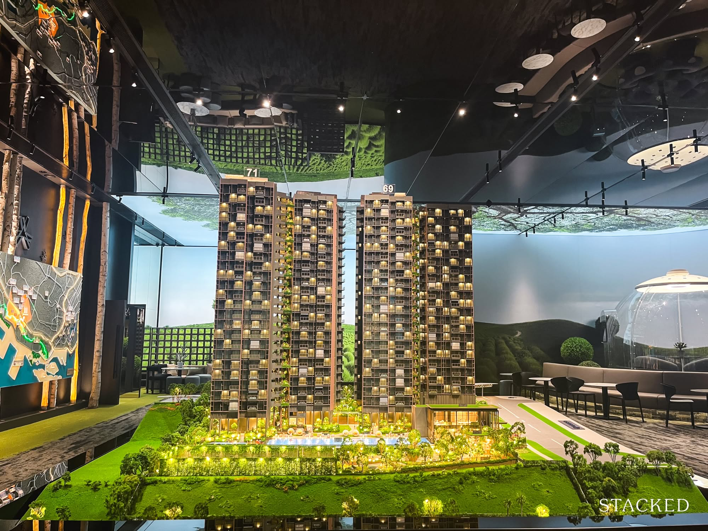
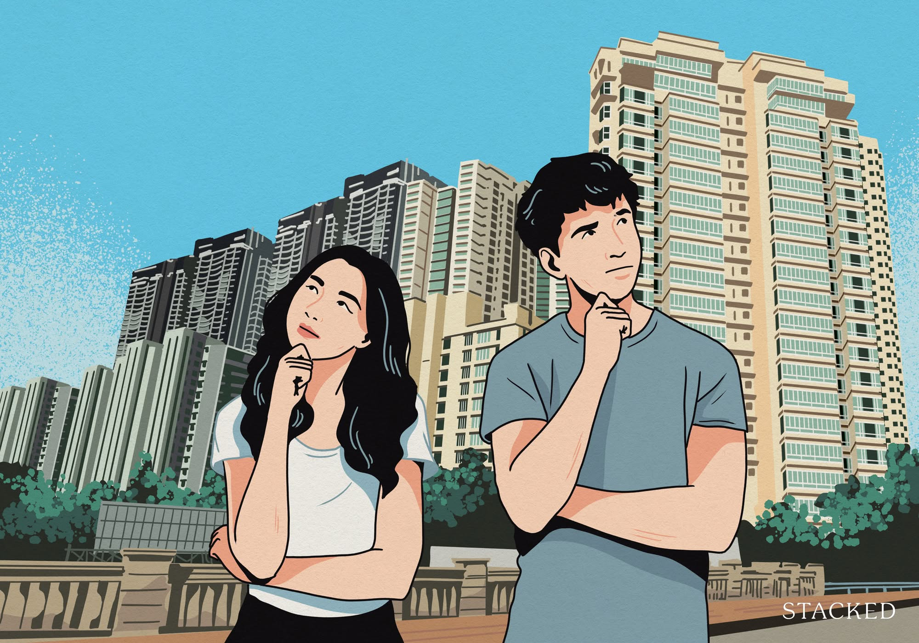
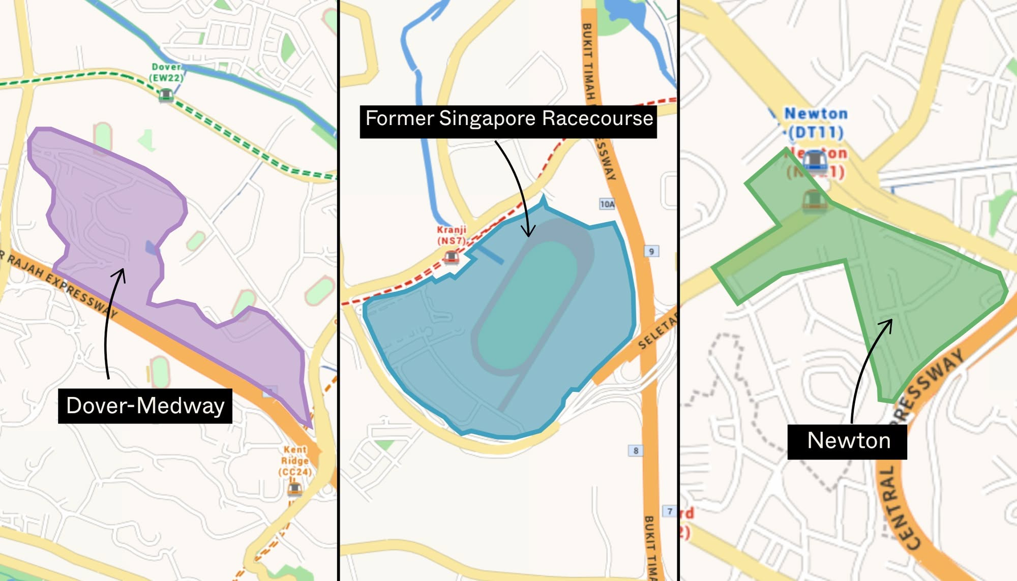
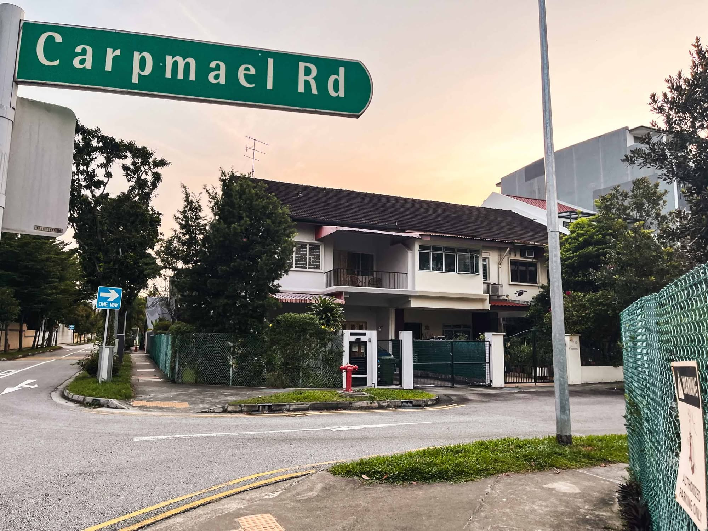
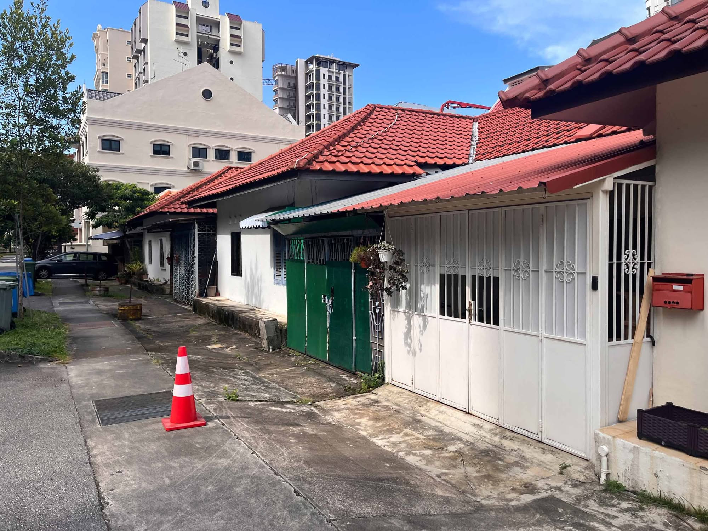
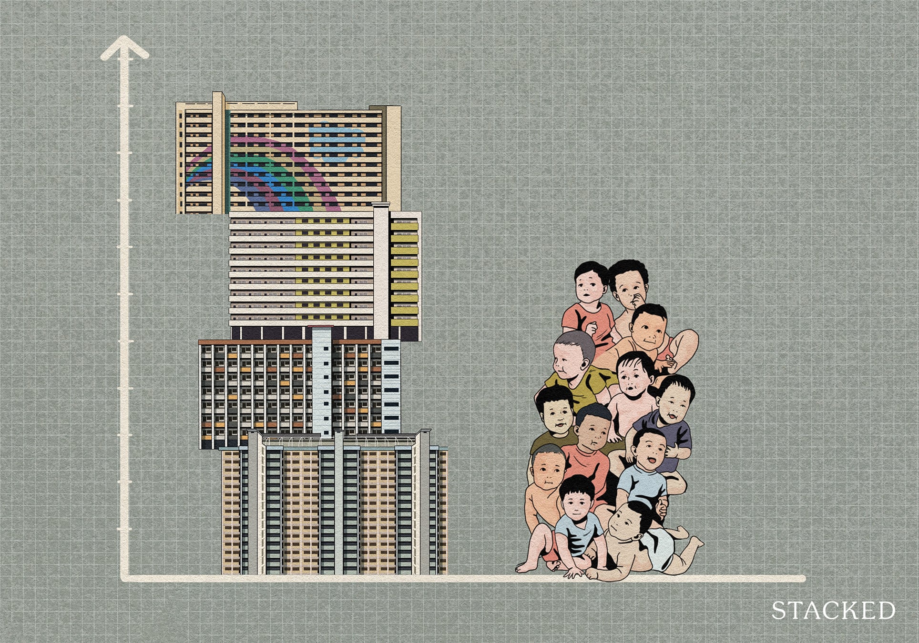
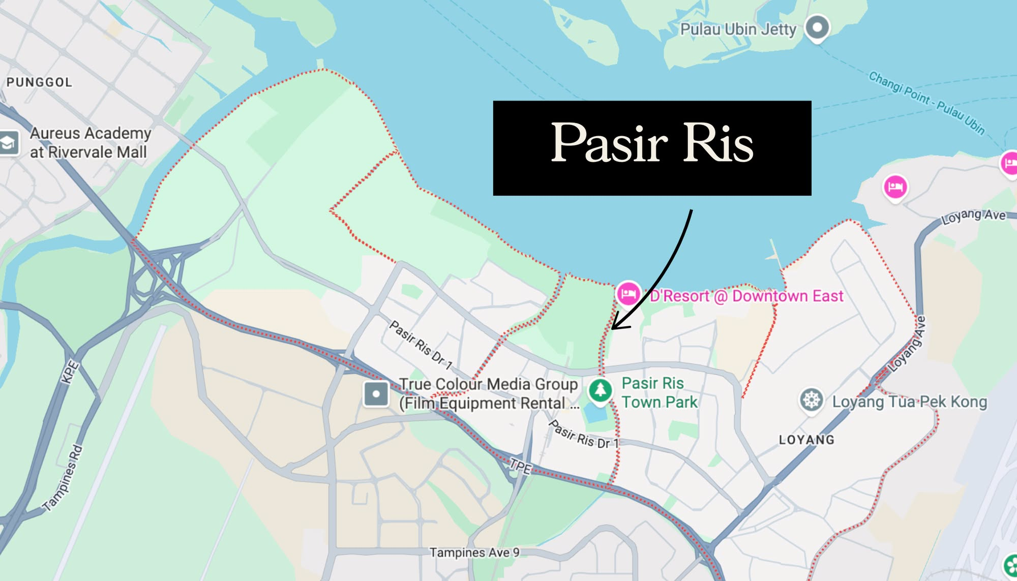
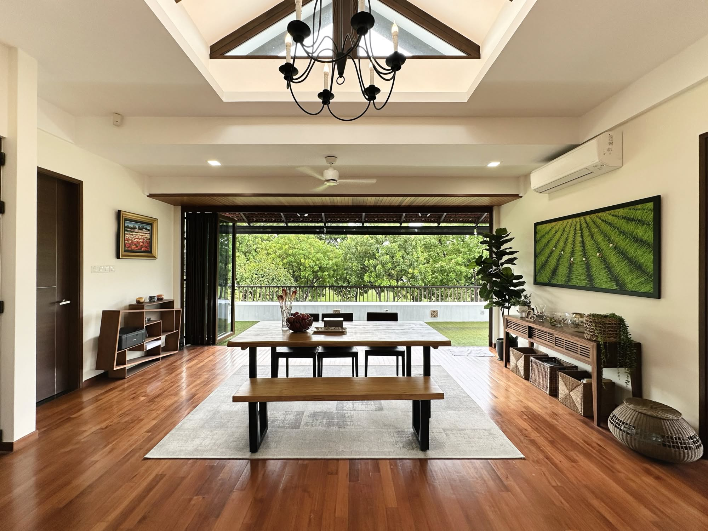
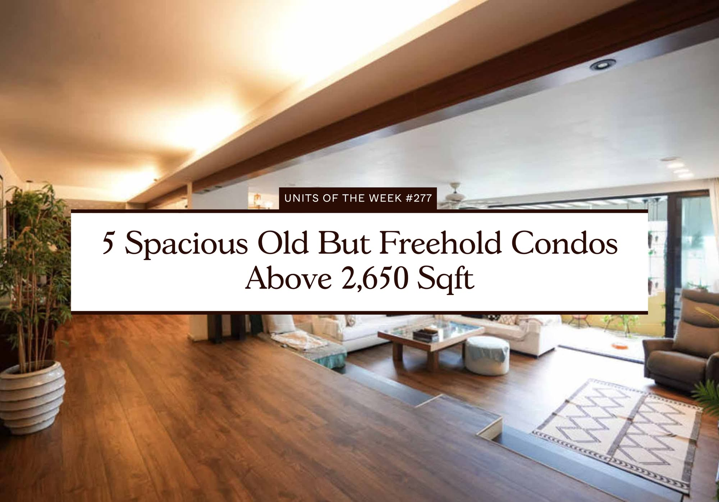
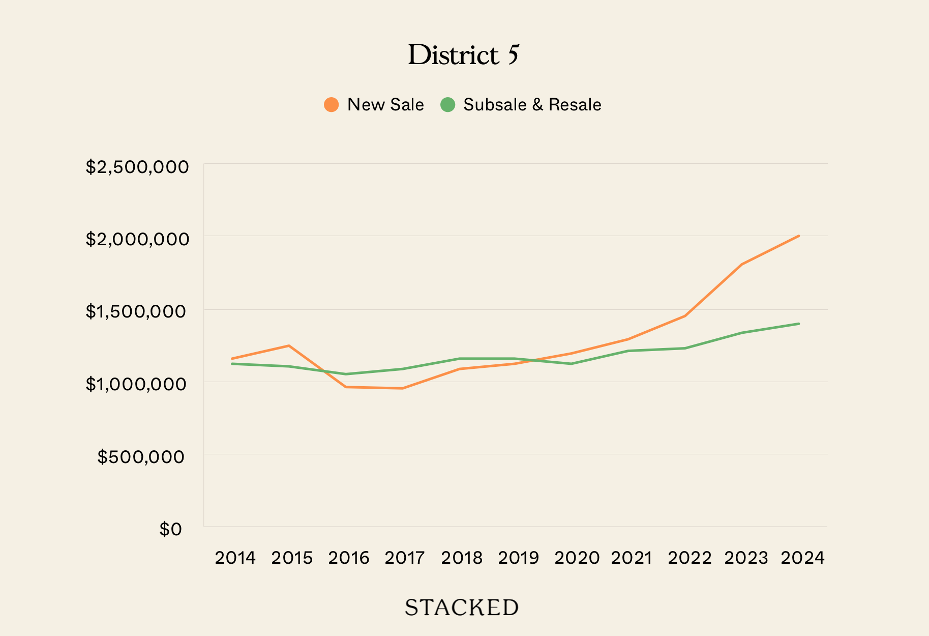
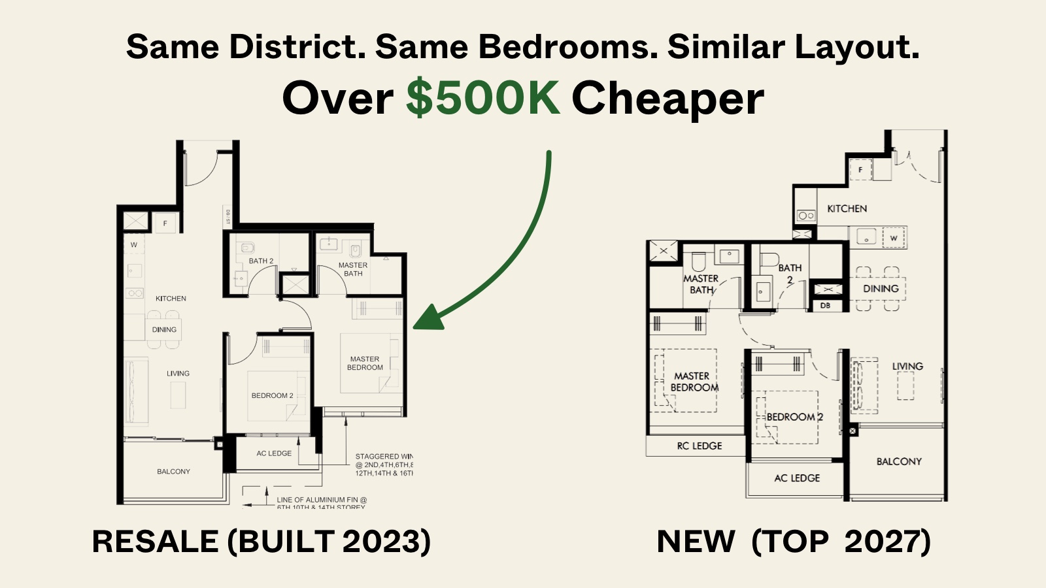
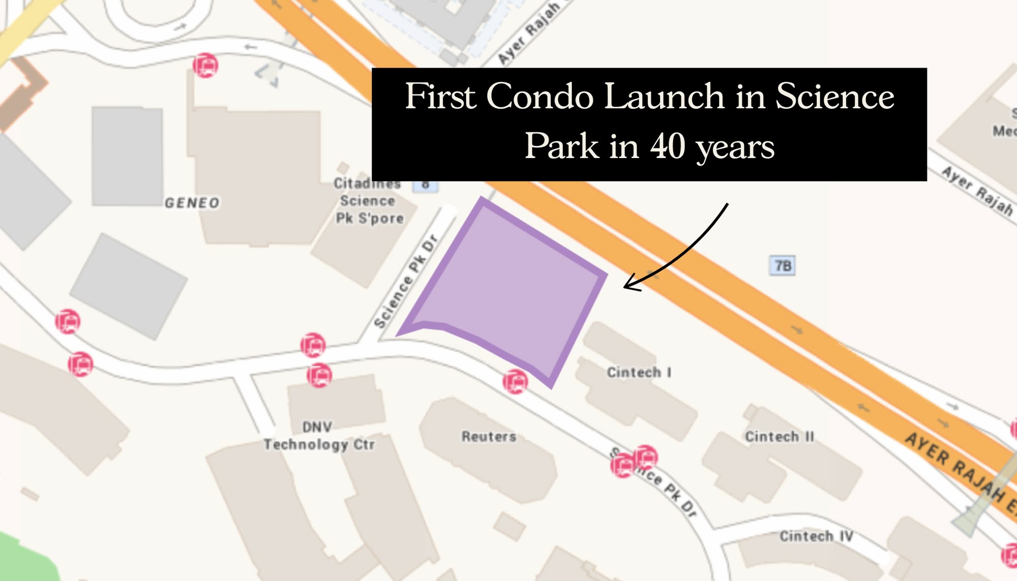
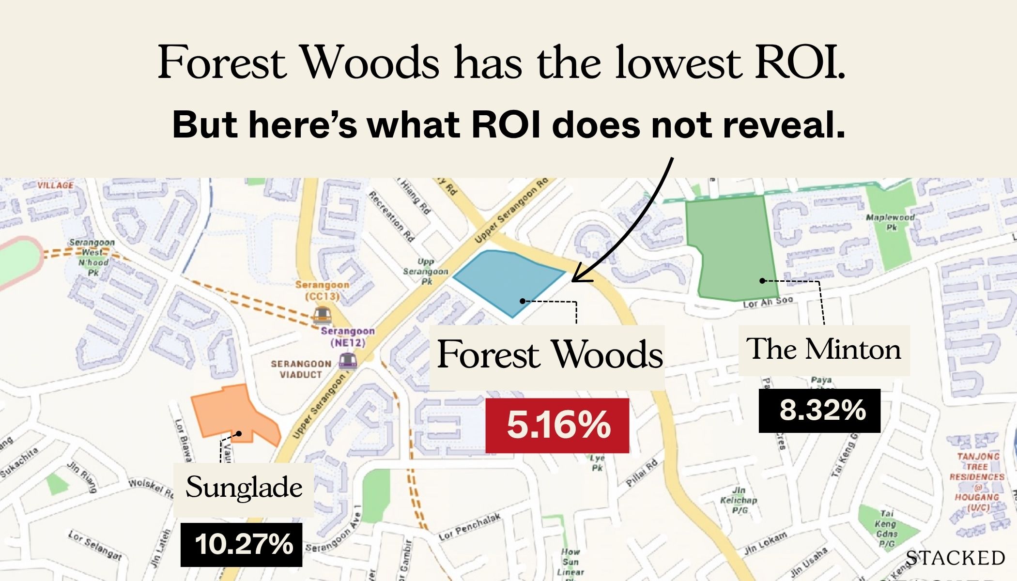
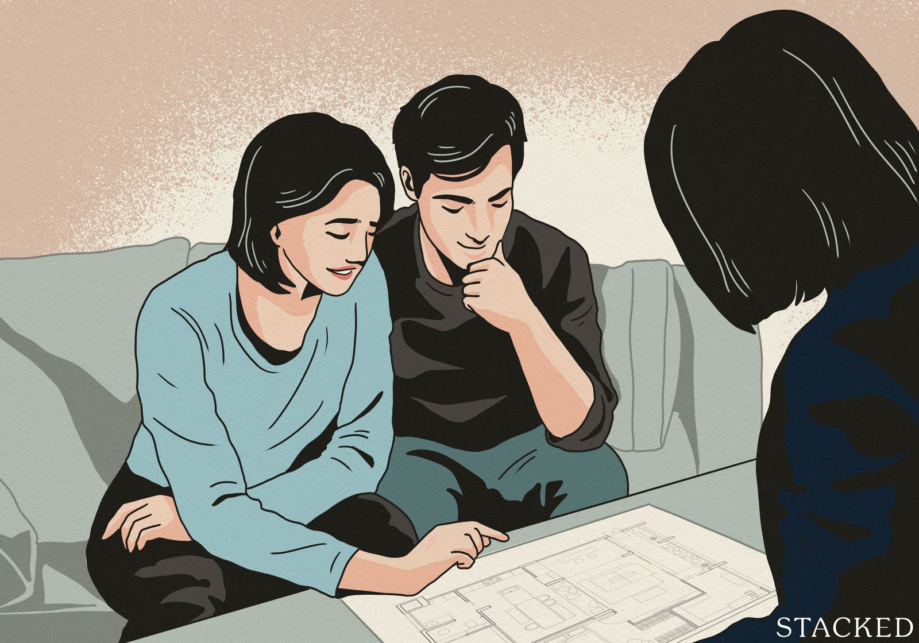
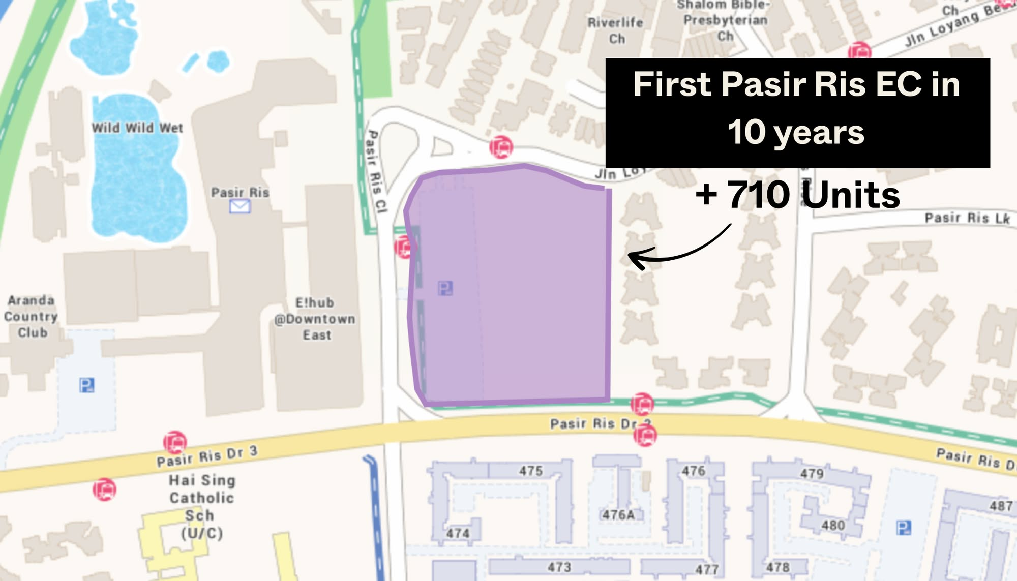
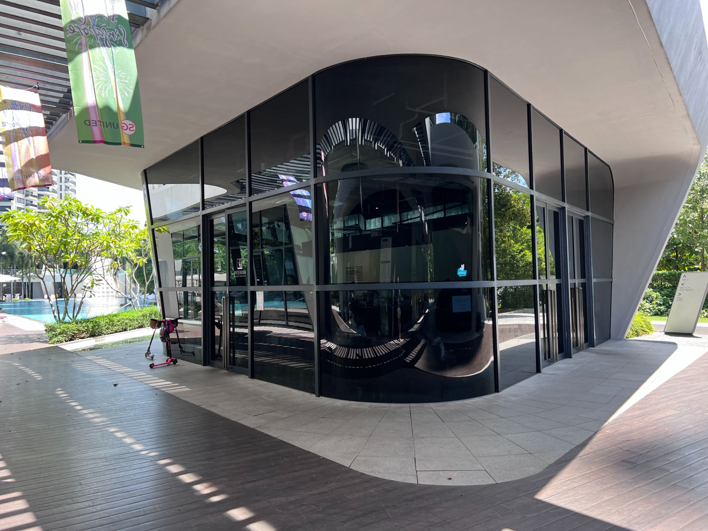
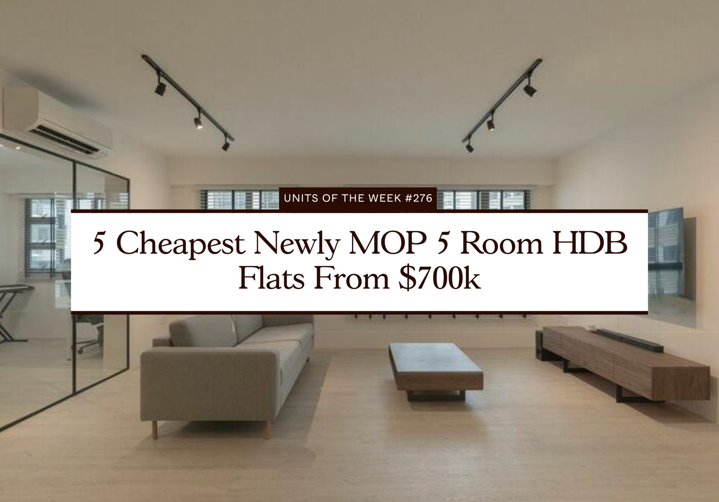
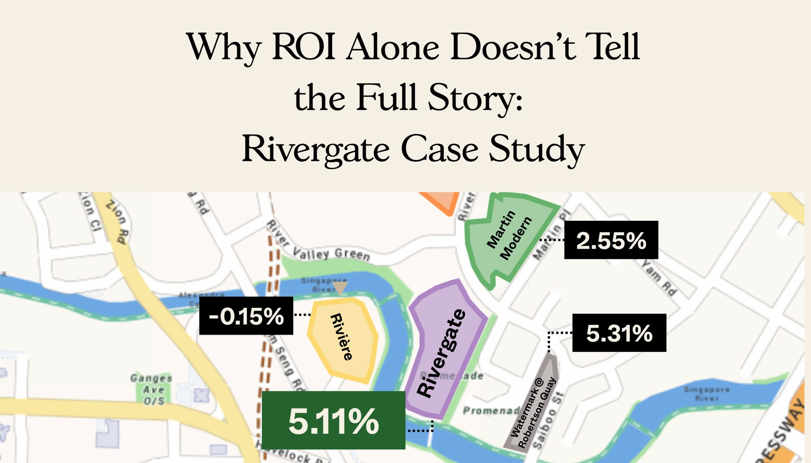
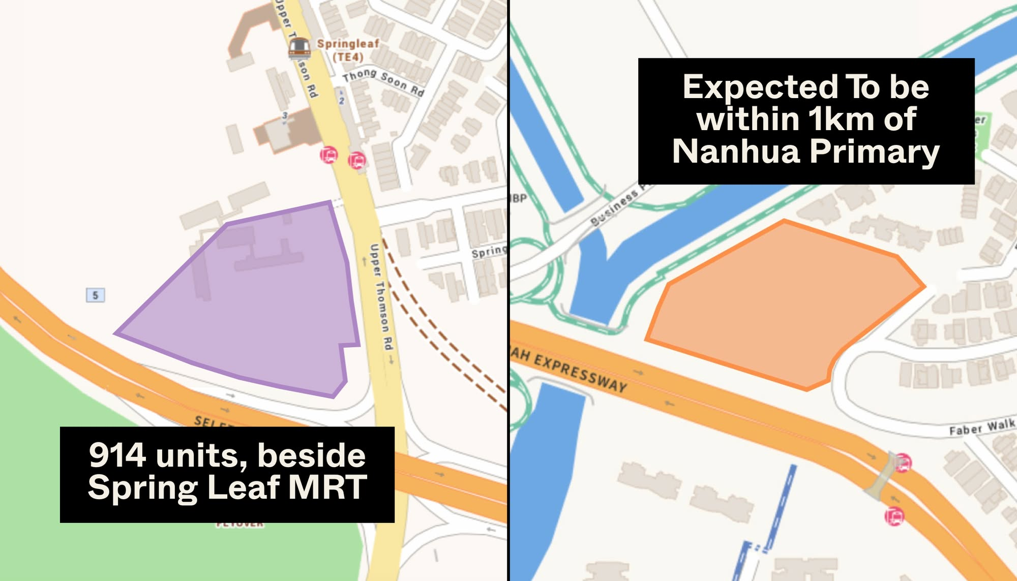
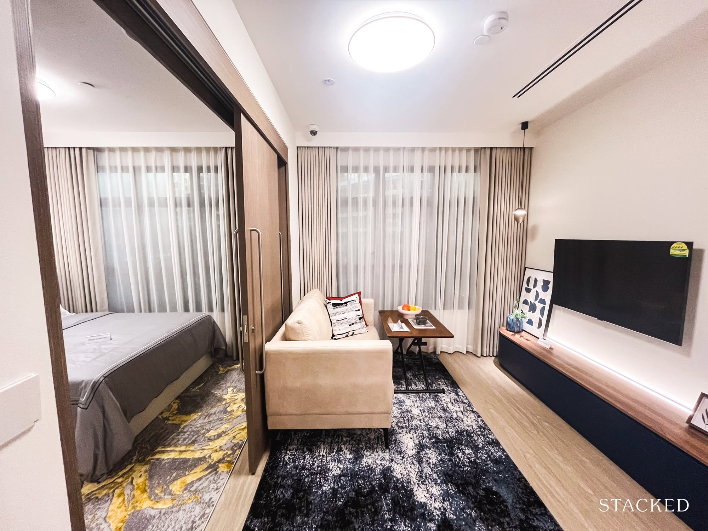
In your graph Tanjong Katong Primary School rank#27, while Kong Hwa School rank#45? Apprantly you did no any reserach
This is a free review for you and you can always choose not to read it. Or, you could start your own site to compete against stacked and I’m sure we can benefit from another source. Judging by your command of English, that may be a tough act though.
As an observer, I see that comment as free feedback and advice—you can choose to read it or ignore it, to make improvements or not. A website should conduct due diligence on the data it provides; if the information is inaccurate and misleads others, it’s somewhat like offering free food that has expired.
True, feedback and advice that’s free is good of course. But accusing someone of not doing any research is quite extreme considering the amount of factual content put out here. It would’ve suffice to say hey there’s a mistake here hope you correct it thanks as civil and non-entitled people do. I believe that’s the gist of the issue.