An Architectural Photographer’s Concrete Garden Hideout With A Trapezoid Layout
September 1, 2024
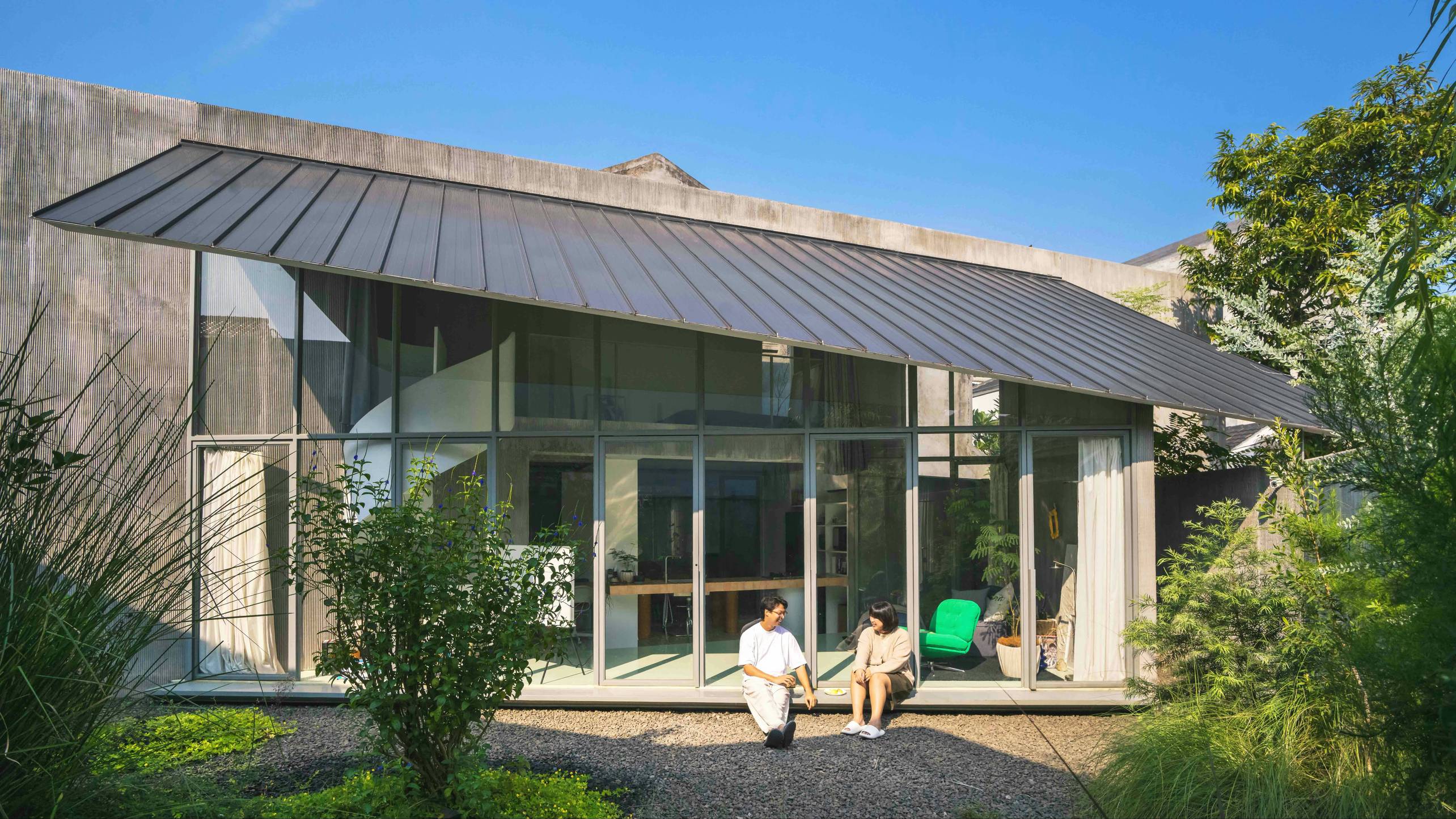
In this week’s episode, we explore a unique home that stands out with its distinct trapezoidal shape, occupying a generous 200 square metres. The design reflects a blend of traditional and contemporary styles, taking inspiration from mid-20th-century architecture, with an emphasis on raw materials.
The facade of the house features a sloping roof and high walls, allowing for natural airflow while embracing the asymmetrical plot of land. Large glass panels replace conventional walls, flooding the interior with natural light during the day and creating a cosy ambiance at night with carefully placed ambient lighting.
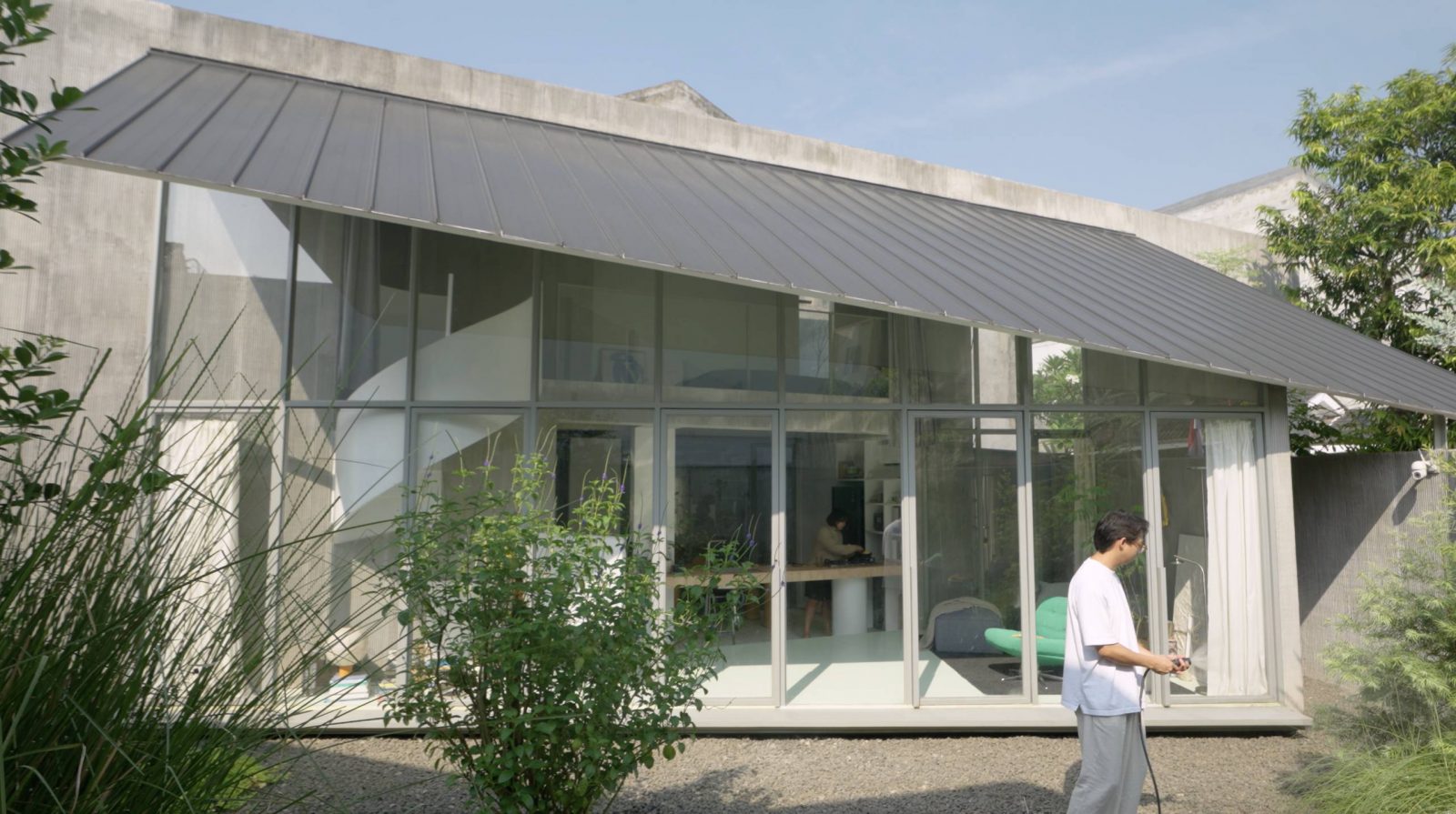
Upon entering the house, one passes through a narrow corridor lined with trees, which opens up to a spacious outdoor garden. This garden serves as a prelude to the main living areas.
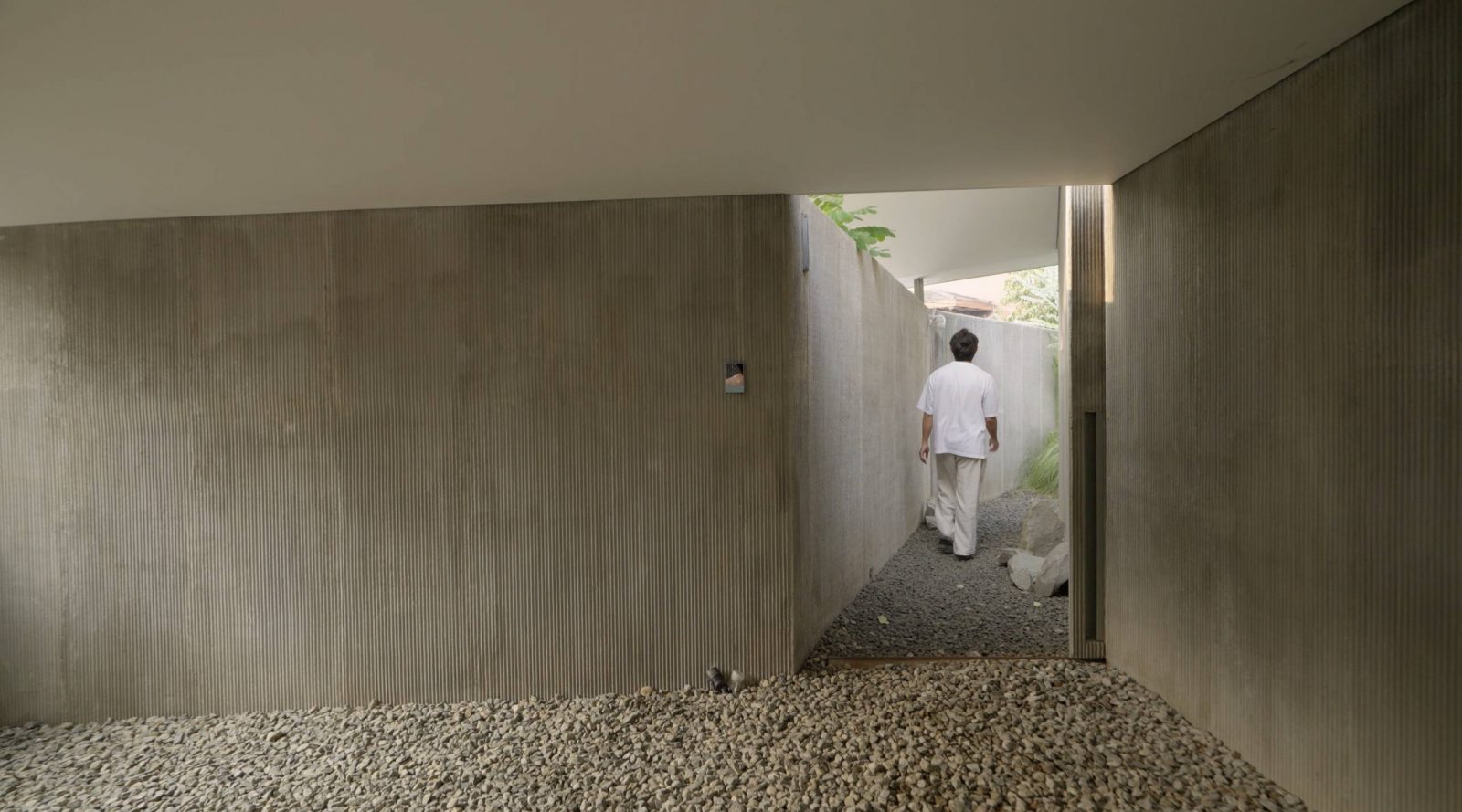
The living room and dining area are subtly separated by a kitchen counter and distinct flooring materials. The living room, slightly raised with epoxy resin flooring, includes a modular sofa and showcases various artworks and travel souvenirs.
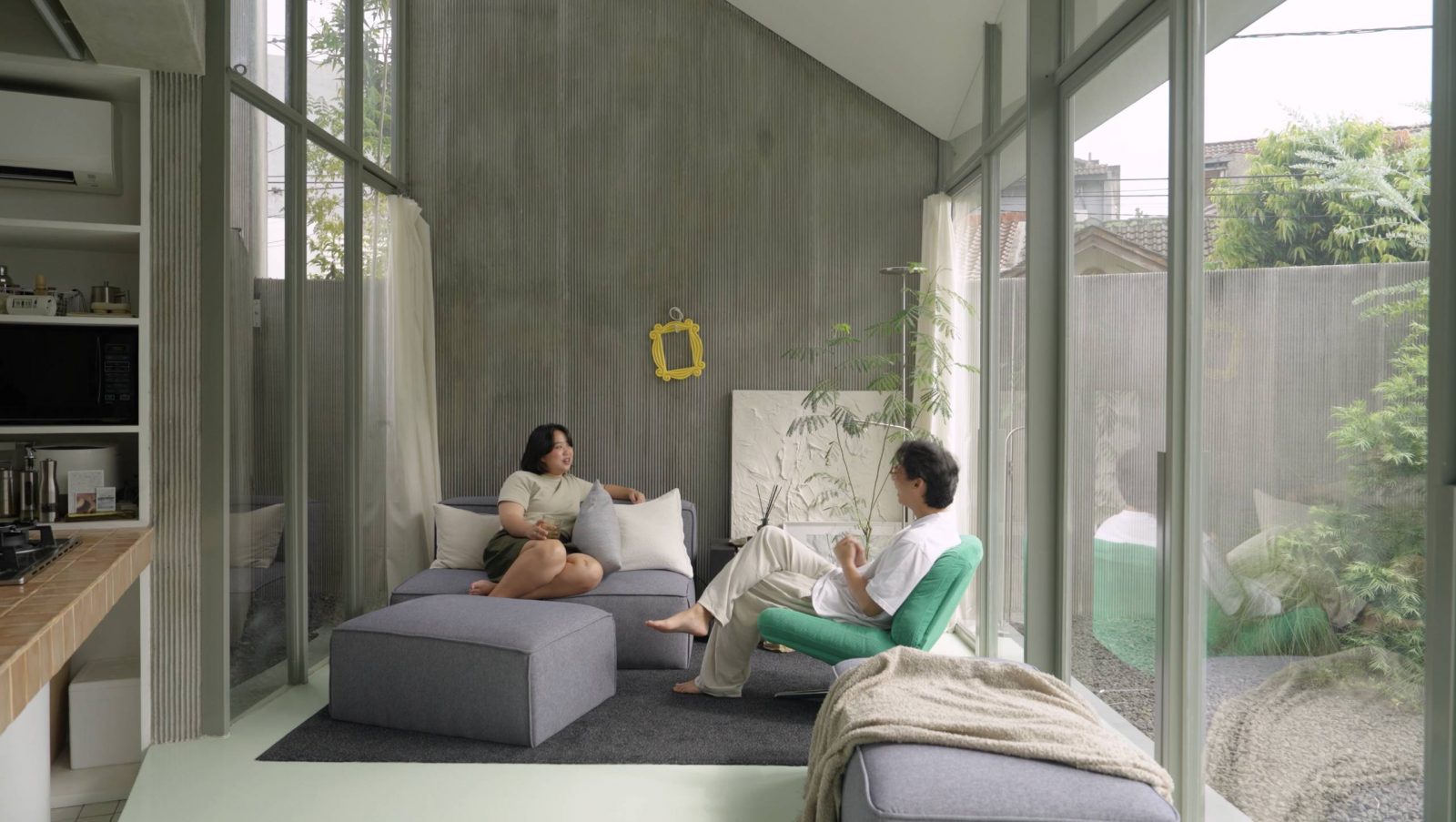
The kitchen, positioned centrally, features a beige ceramic island equipped with a stove and sink, promoting a minimalist aesthetic.
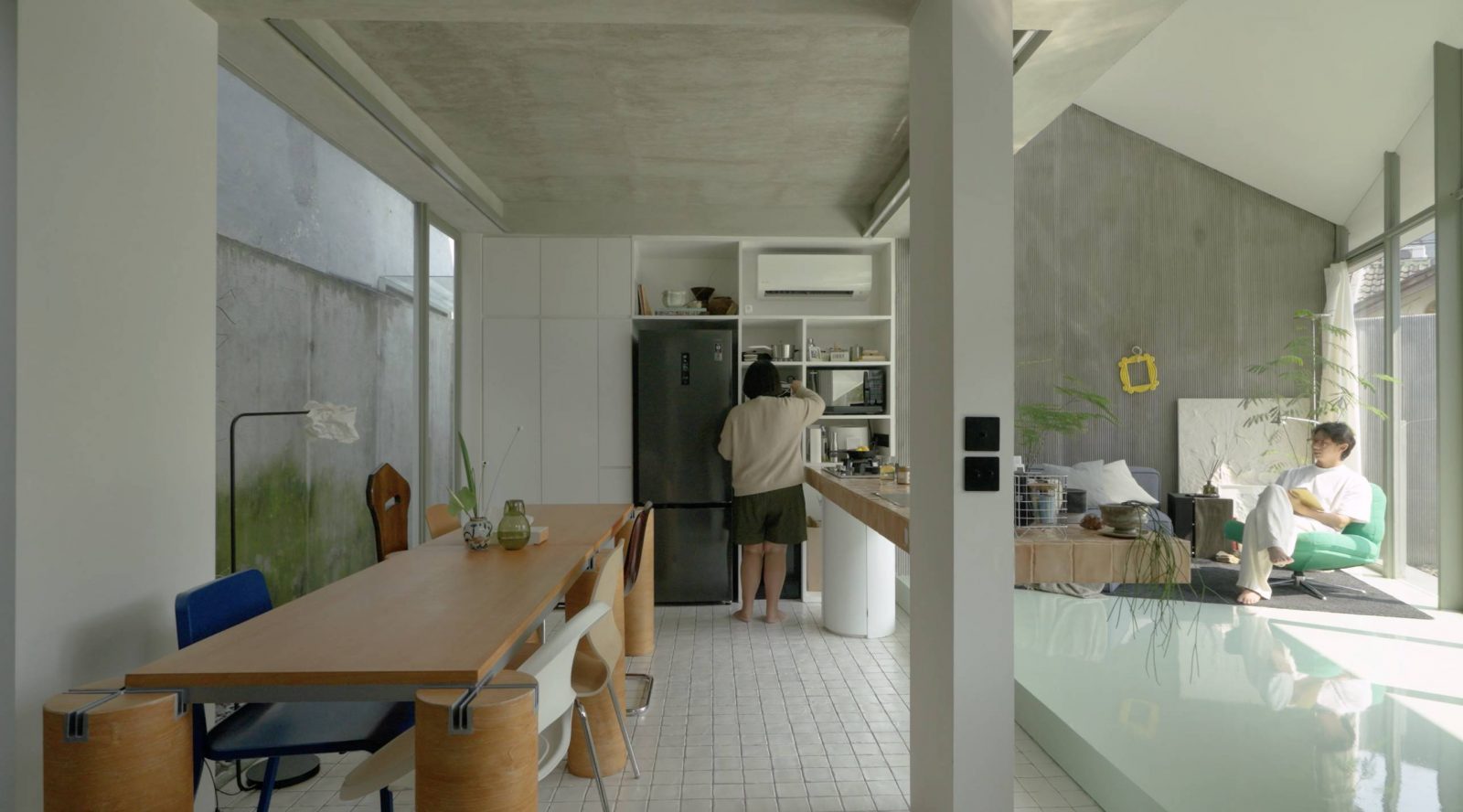
This area is designed for communal dining, with the dining room situated adjacent, allowing for easy flow between spaces. The dining area is marked by a long, modular table suitable for hosting gatherings, and it shares the same white ceramic flooring as the kitchen, enhancing the seamless transition between areas.
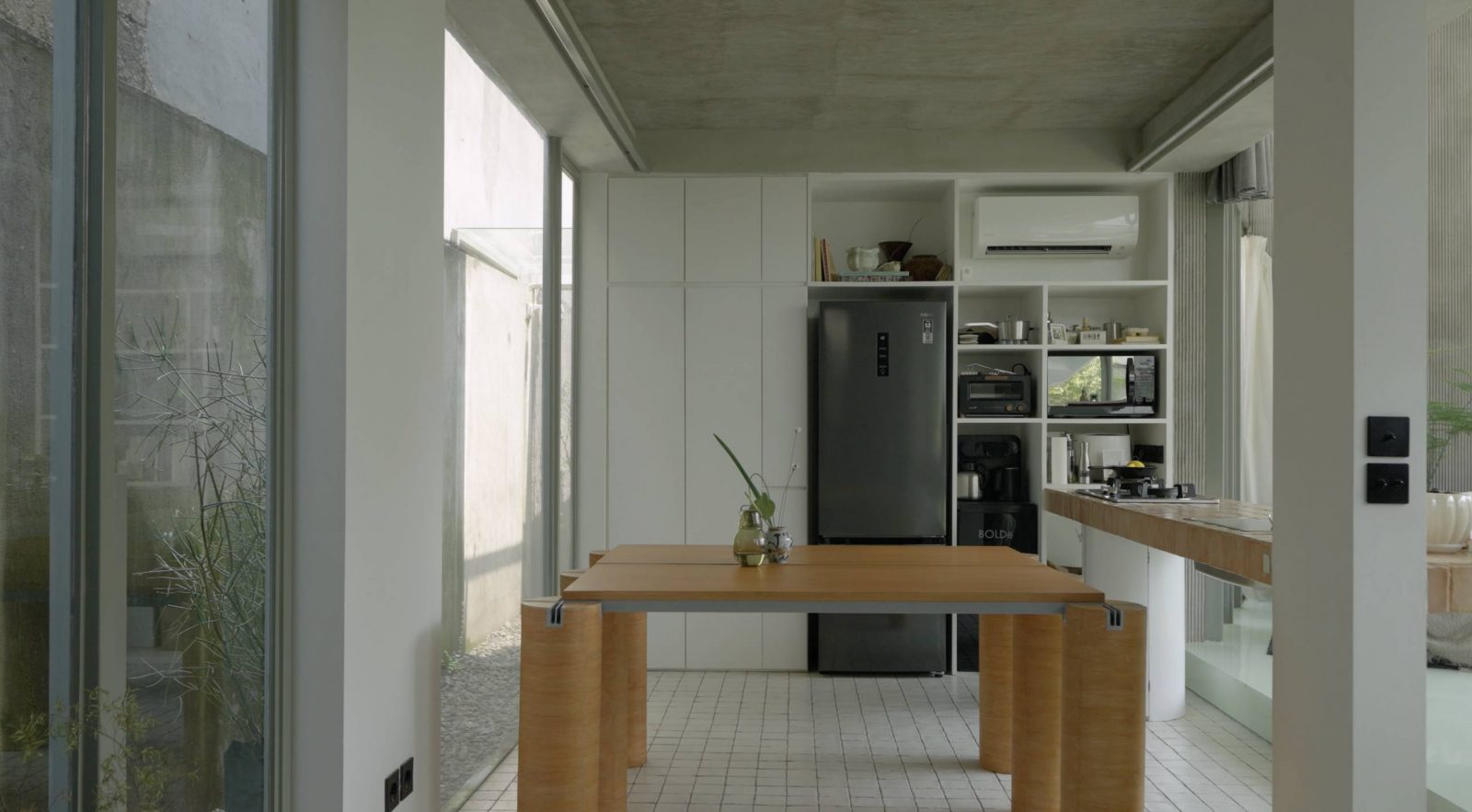
A hidden bathroom is tucked away at the far end of the dining room, accessible via a small, semi-outdoor space.
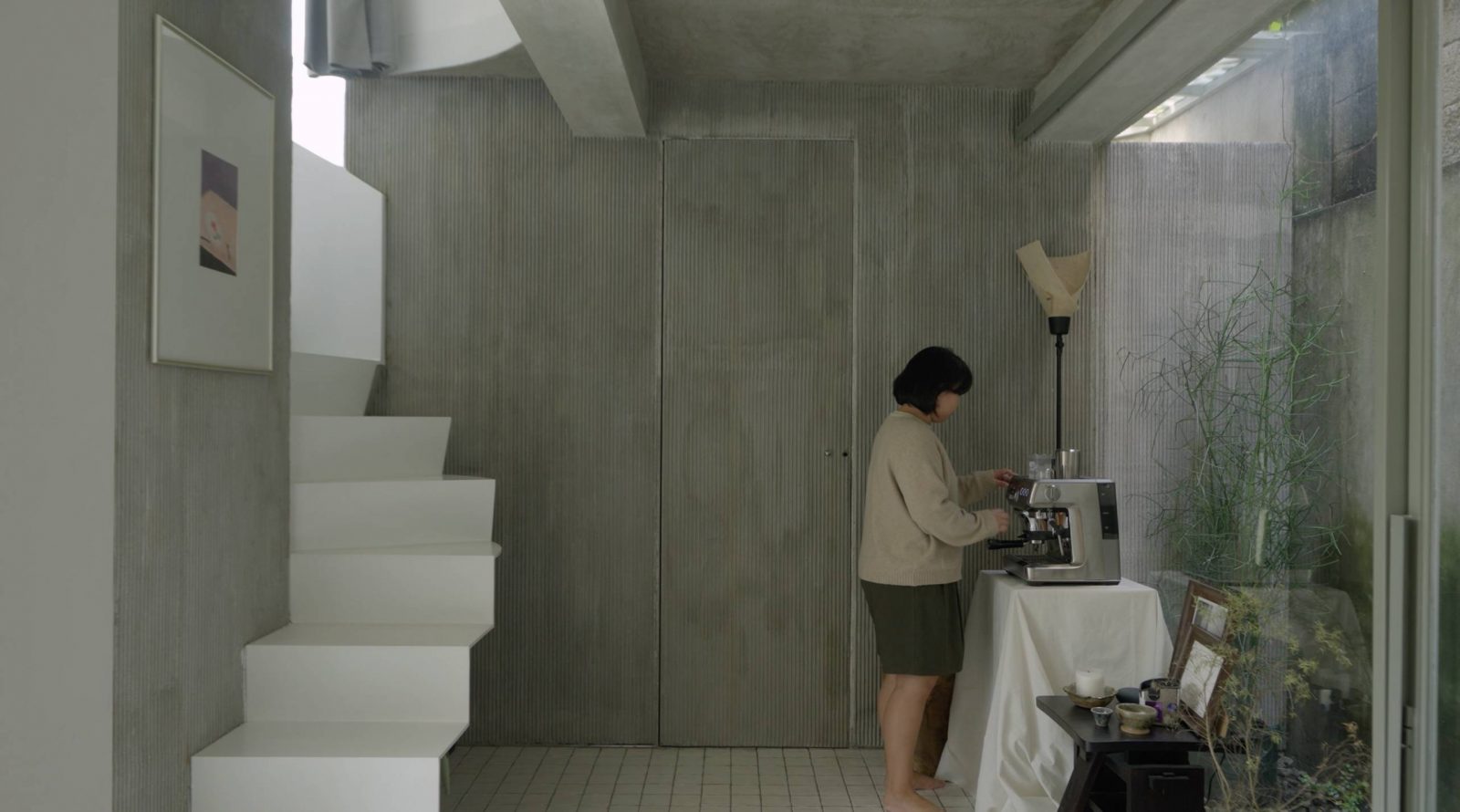
This bathroom maintains the same material palette as the dining room and includes a wardrobe area, adding practicality to its design.
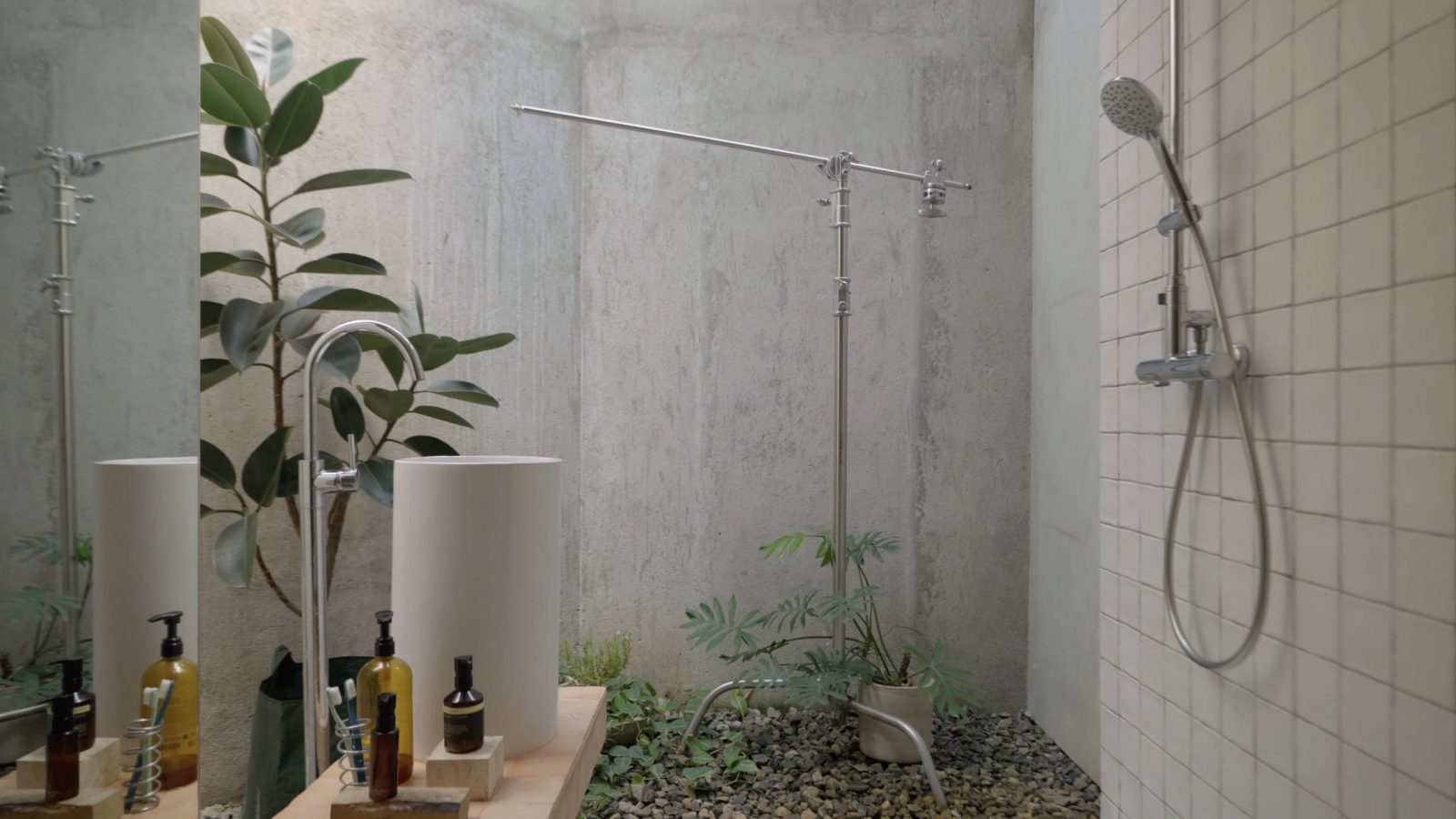
Upstairs, the second floor houses the bedroom and work area. The same epoxy resin flooring continues here, complemented by iron and glass railings. The workspace is compact, featuring a long desk for two, while the rest of the floor is dedicated to the bedroom, which overlooks the living room below.
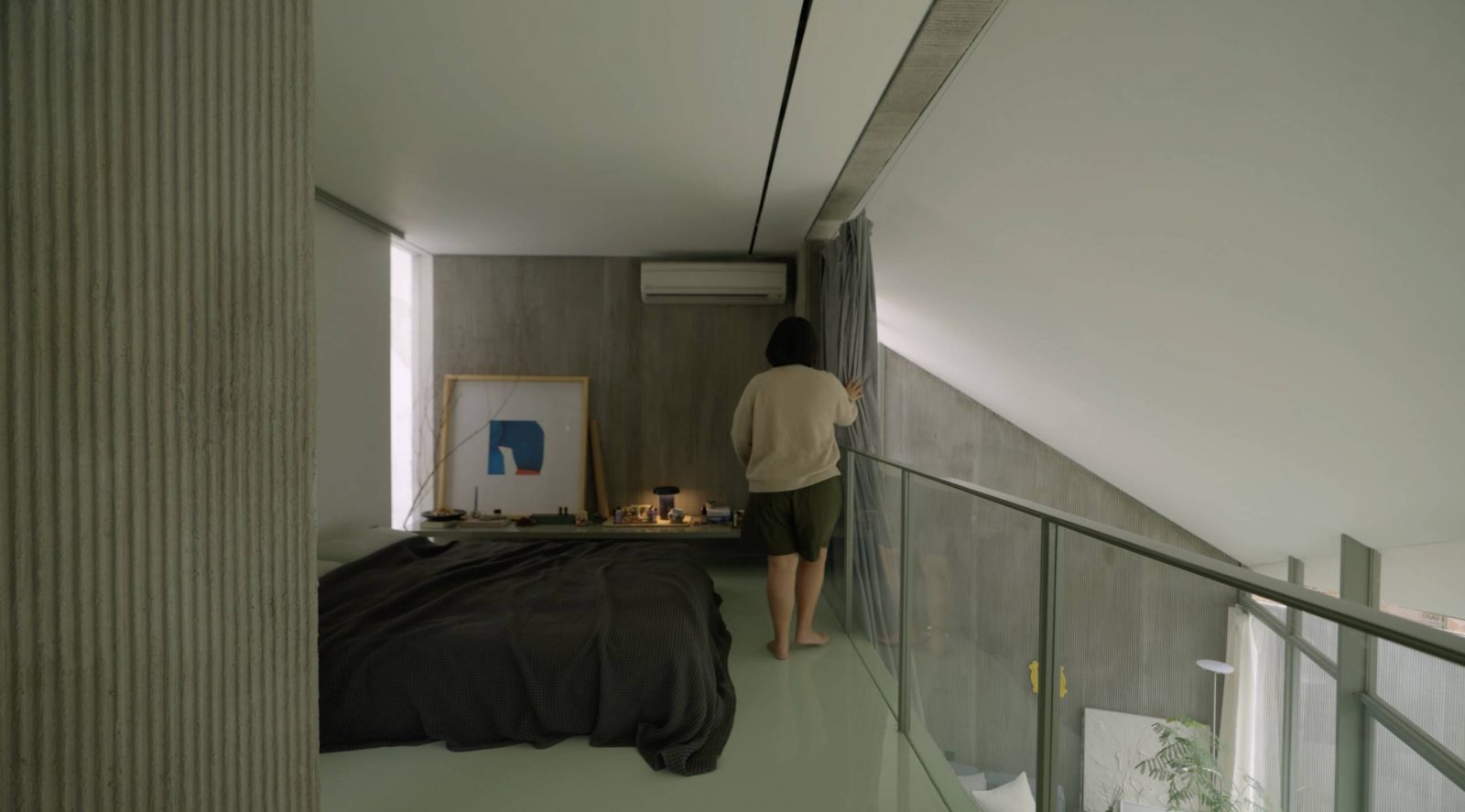
Overall, the home is designed to be adaptable, with an emphasis on both functionality and aesthetic appeal. Despite its modest size, the house offers a comfortable and inviting environment, easily adjusted to accommodate the owners’ needs and preferences.
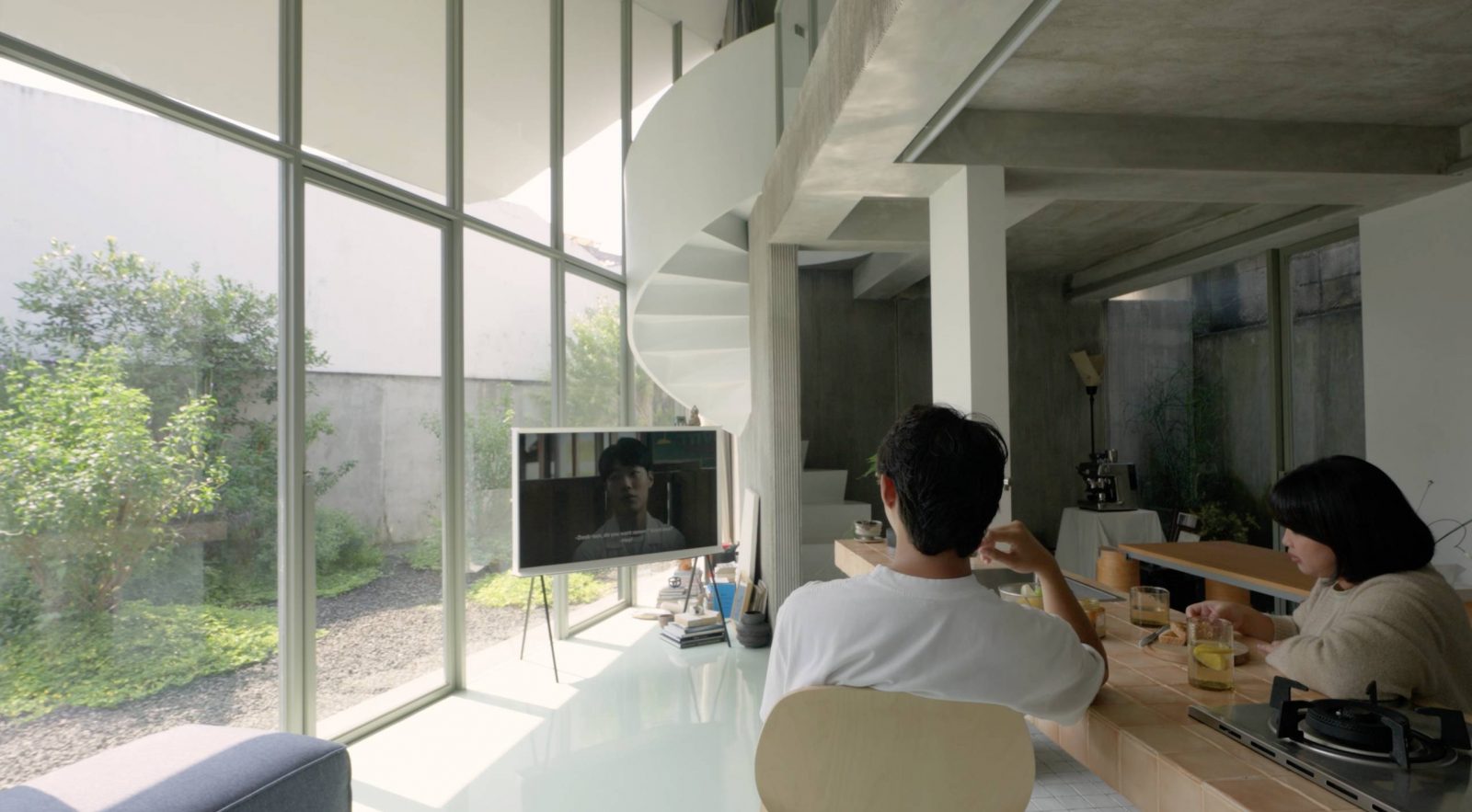
The thoughtful design allows for a dynamic living experience, whether enjoying the morning sun, hosting guests, or relaxing in the evening. The space is as much about creating moments as it is about functionality, offering a unique blend of comfort and style.
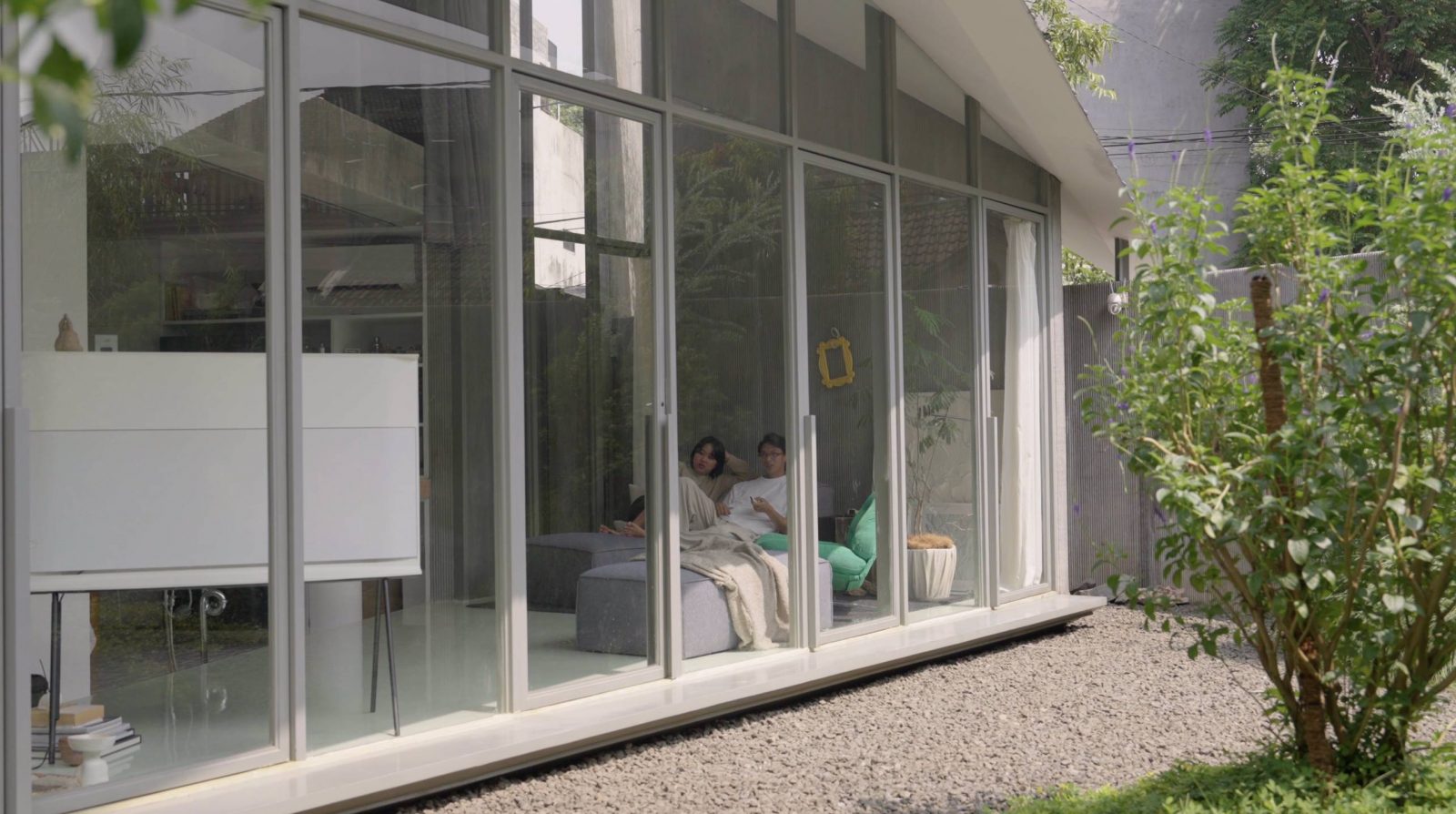
As always, special thanks to the homeowners opening up their home to us.
At Stacked, we like to look beyond the headlines and surface-level numbers, and focus on how things play out in the real world.
If you’d like to discuss how this applies to your own circumstances, you can reach out for a one-to-one consultation here.
And if you simply have a question or want to share a thought, feel free to write to us at stories@stackedhomes.com — we read every message.
Need help with a property decision?
Speak to our team →Read next from Home Tours

Home Tours Inside A Minimalist’s Tiny Loft With A Stunning City View

Editor's Pick This Beautiful Japanese-Inspired 5-Room HDB Home Features an Indoor Gravel Garden

Home Tours A Family’s Monochrome Open-Concept Home with Colour Accents

Home Tours A Bright Minimalist Condo Apartment With A Loft
Latest Posts

Pro This 130-Unit Condo Launched 40% Above Its District — And Prices Struggled To Grow

Property Investment Insights These Freehold Condos Barely Made Money After Nearly 10 Years — Here’s What Went Wrong

Singapore Property News Why Some Singaporean Parents Are Considering Selling Their Flats — For Their Children’s Sake


































0 Comments