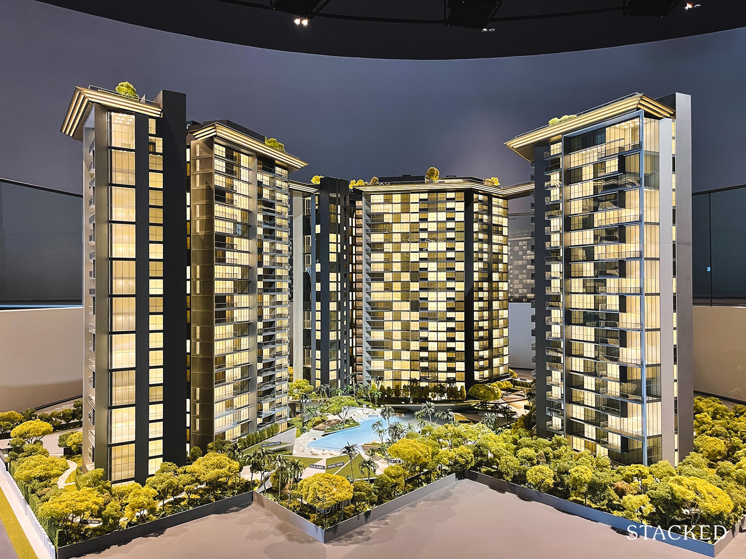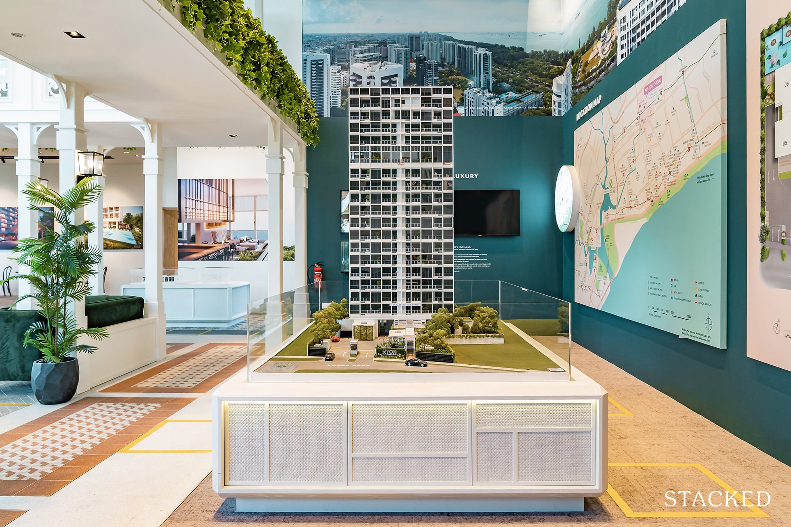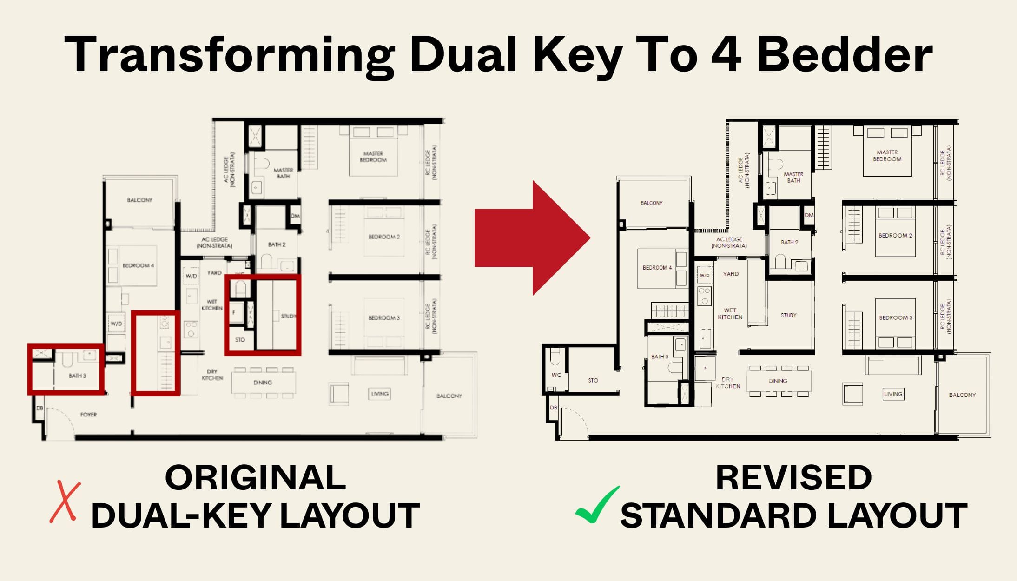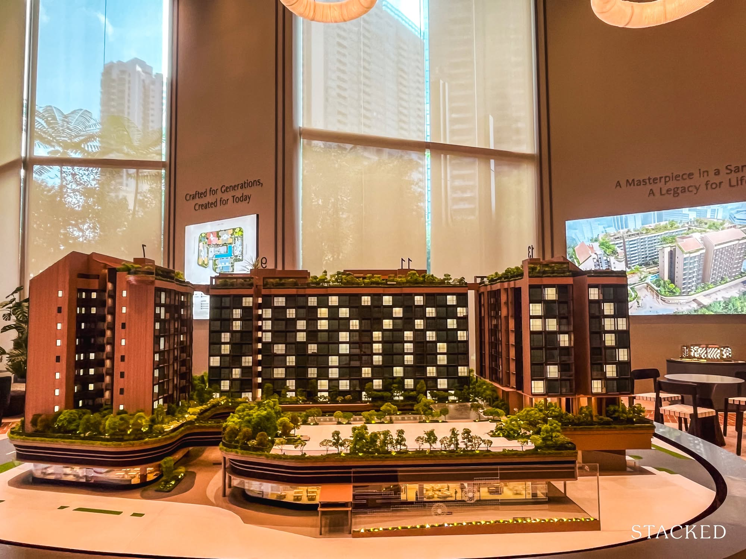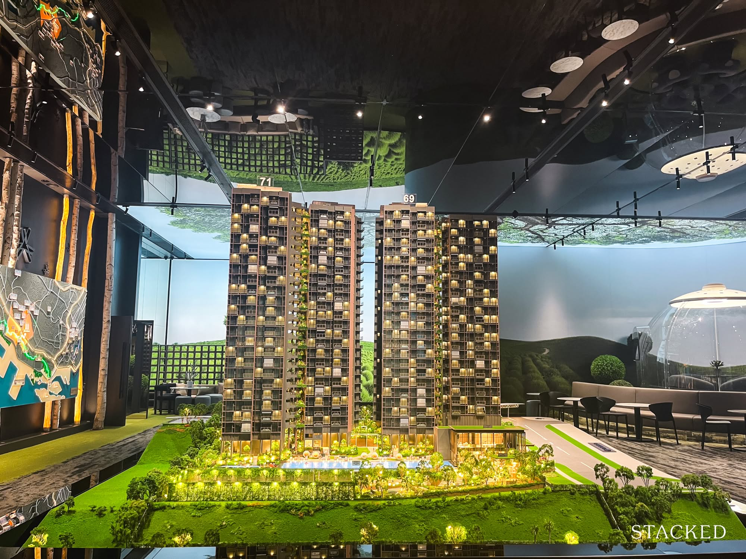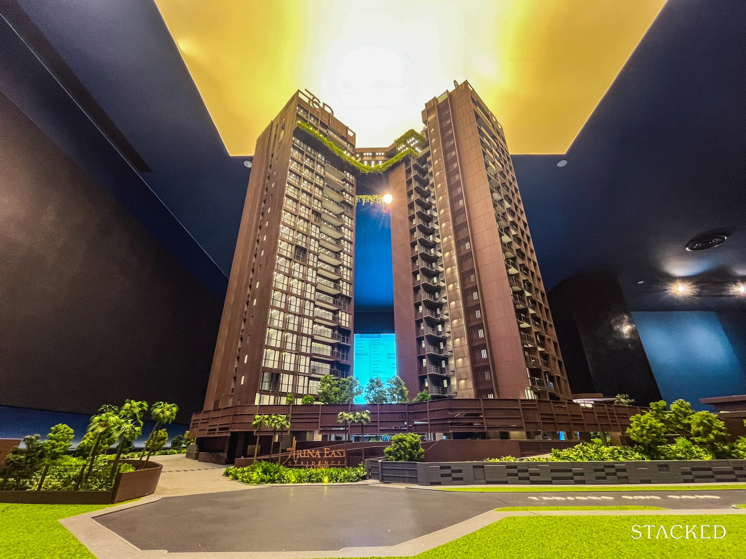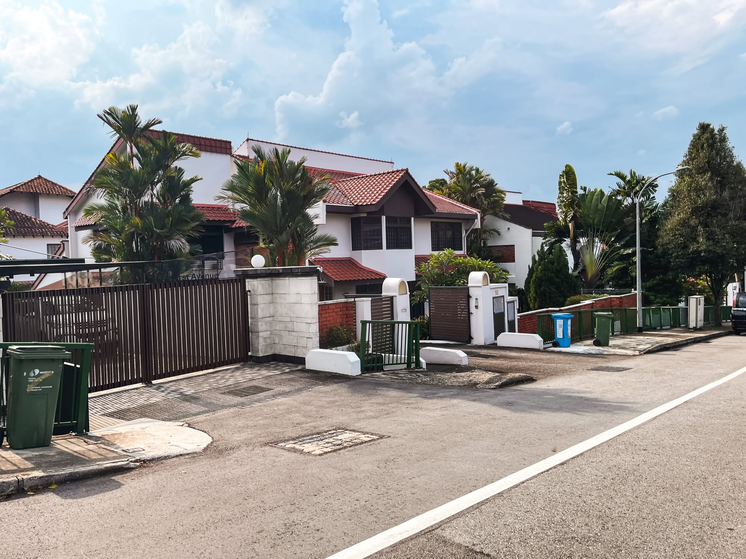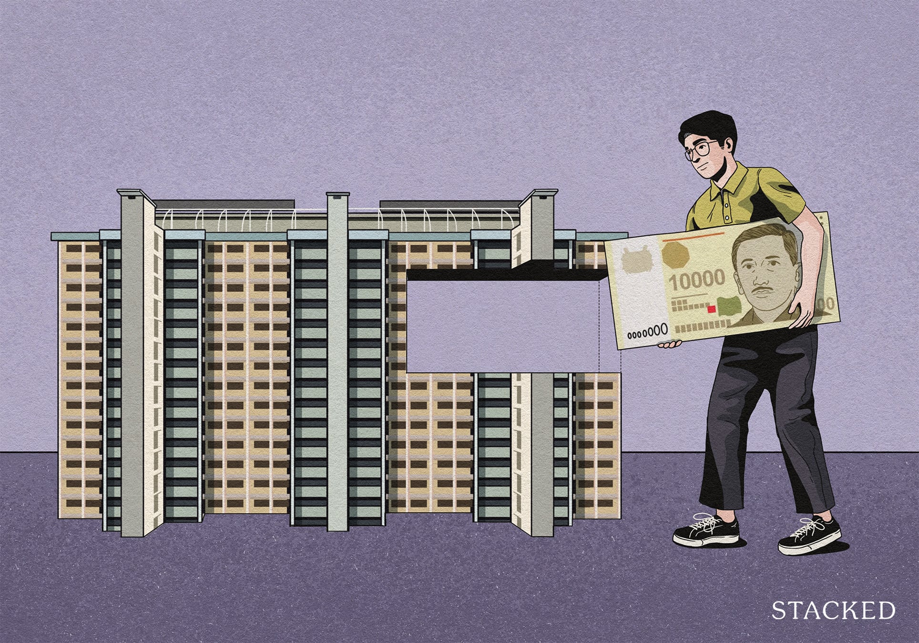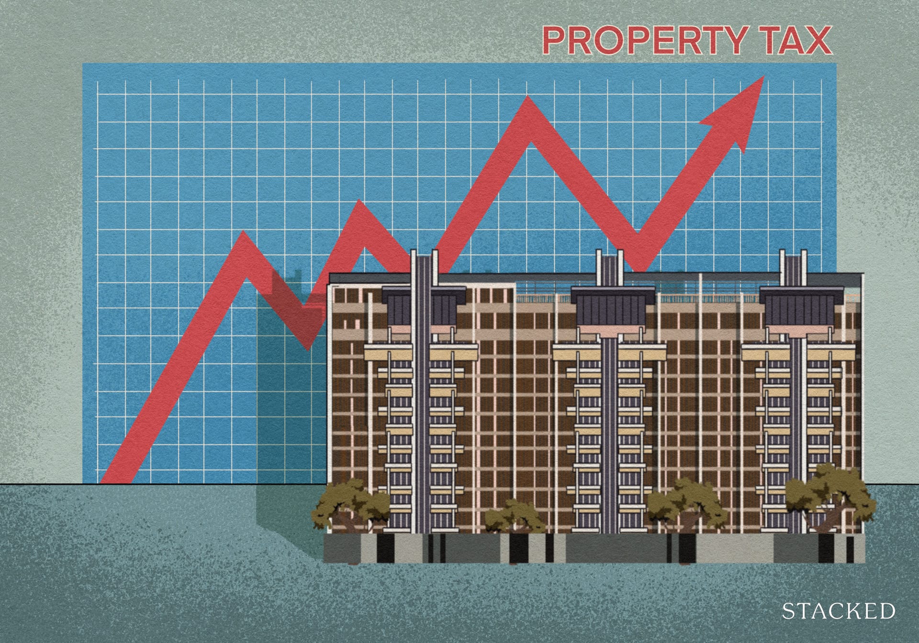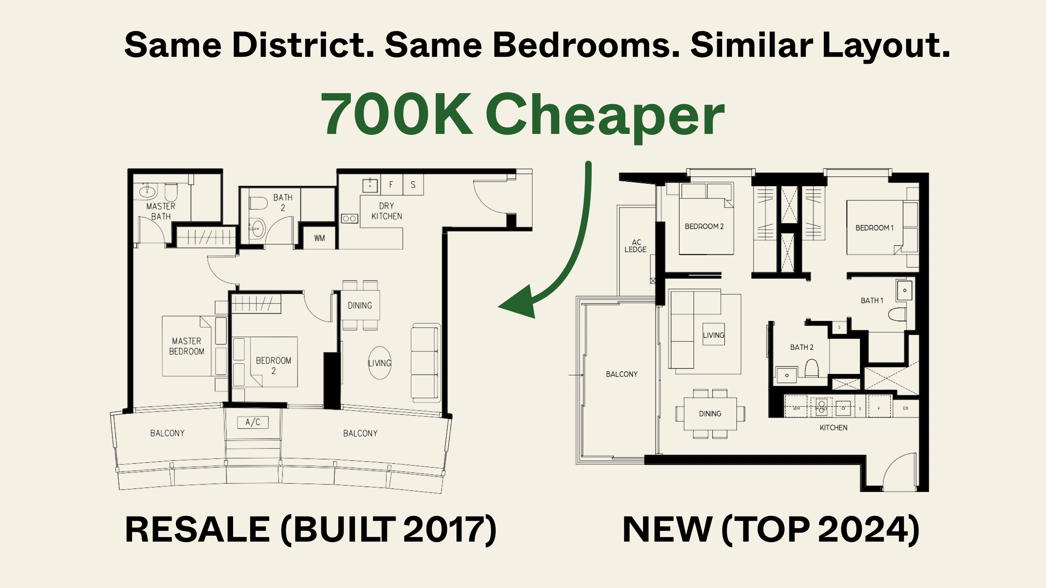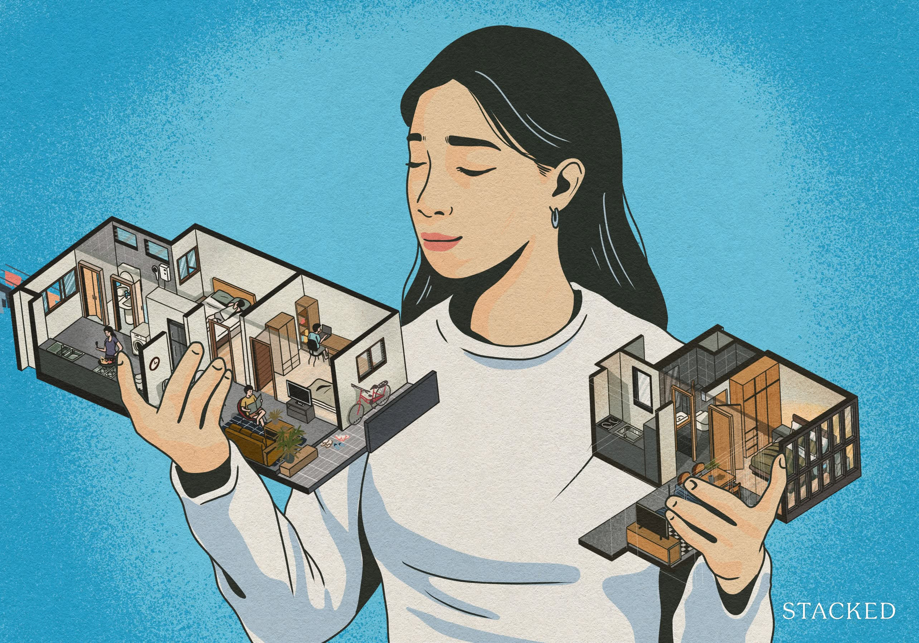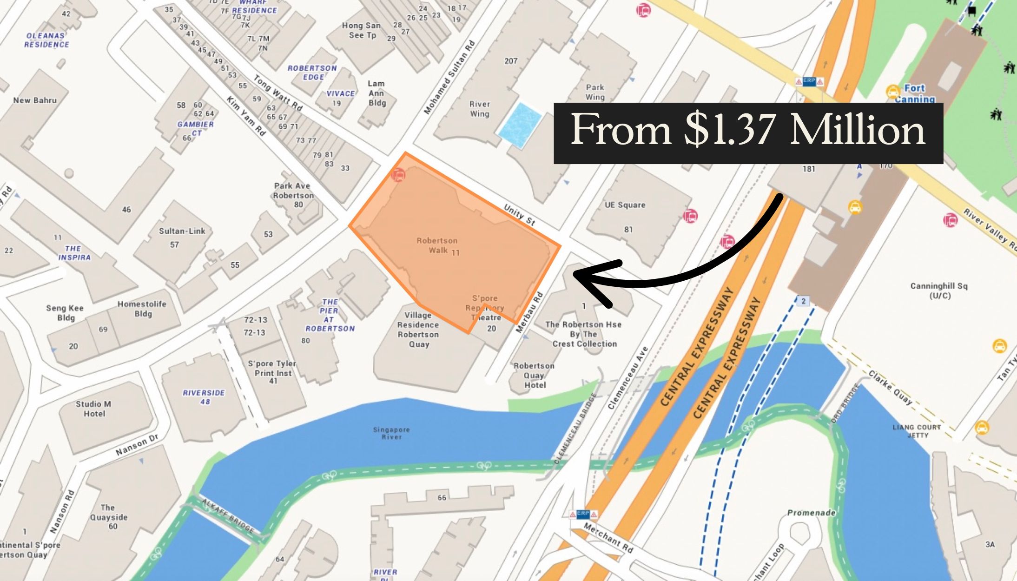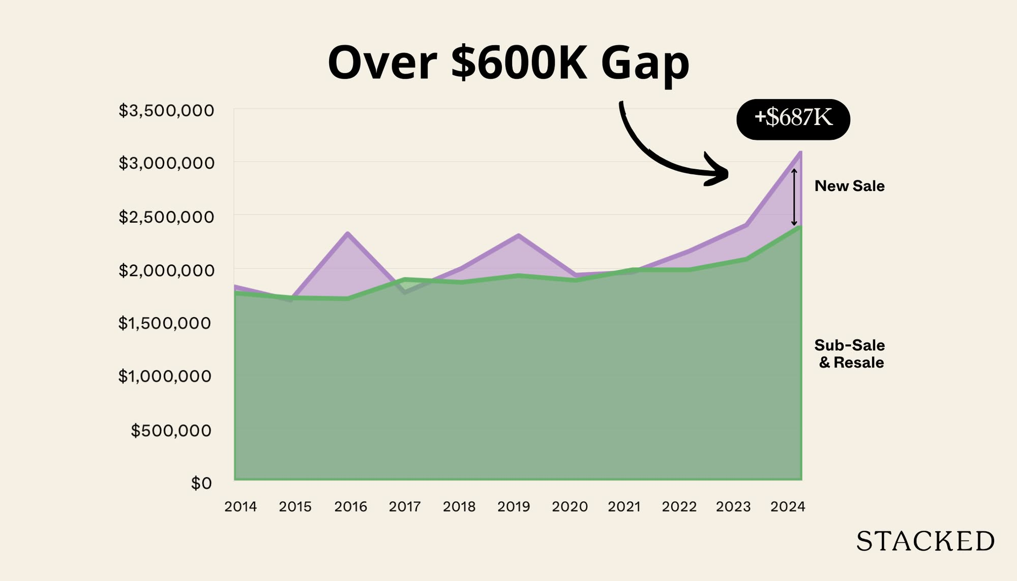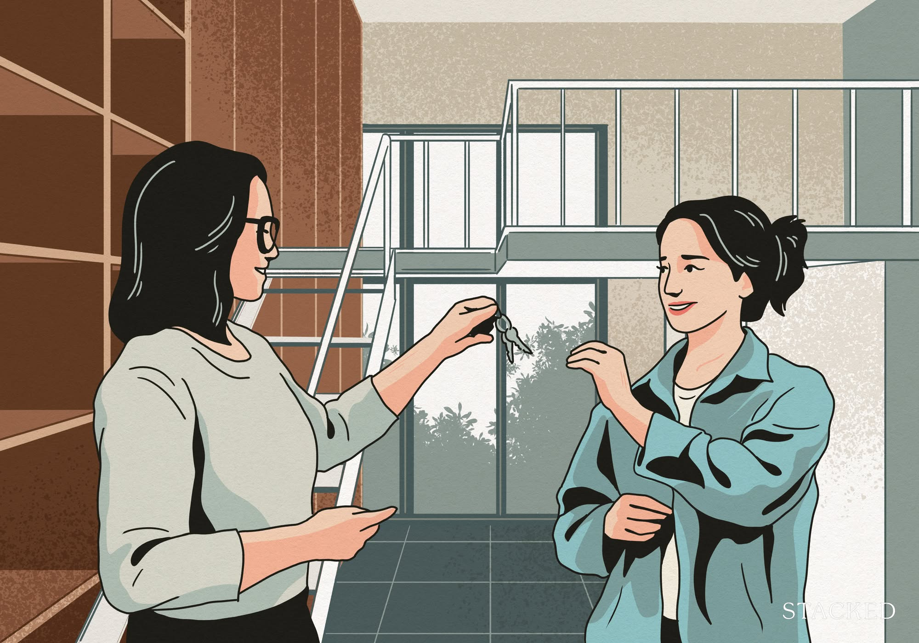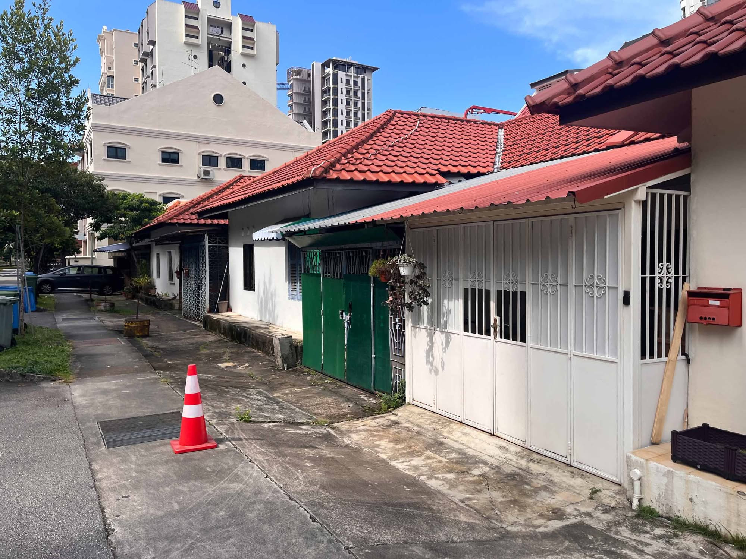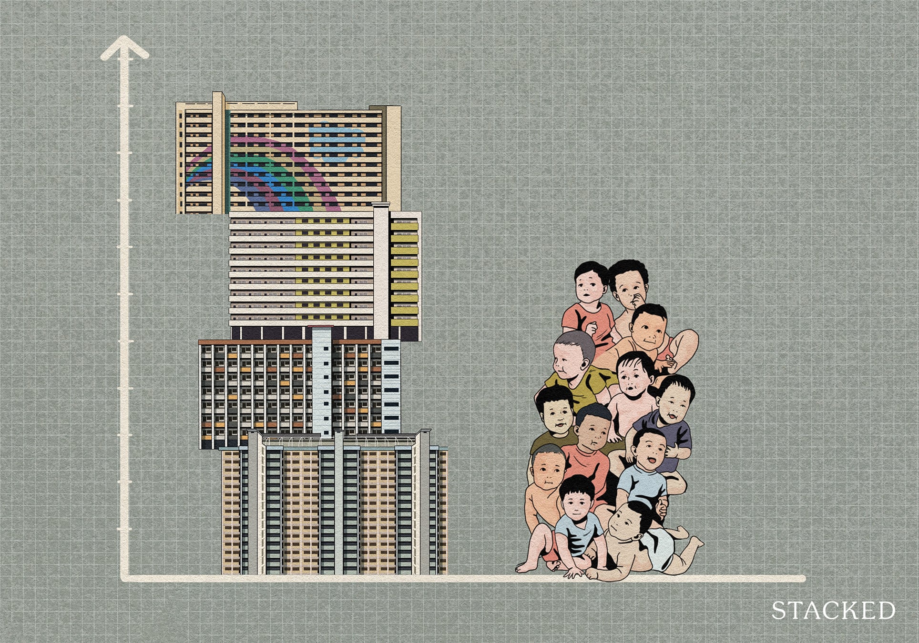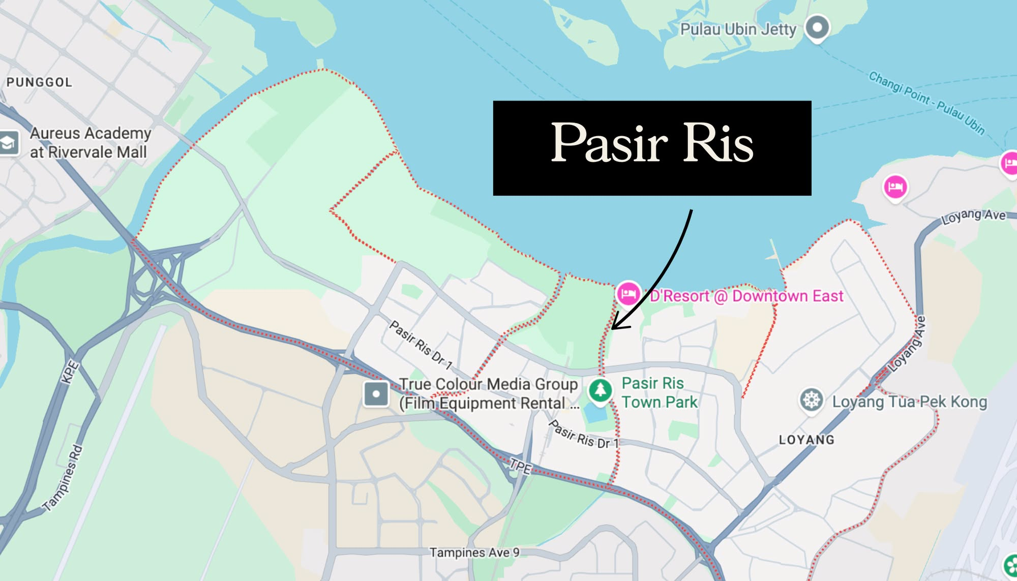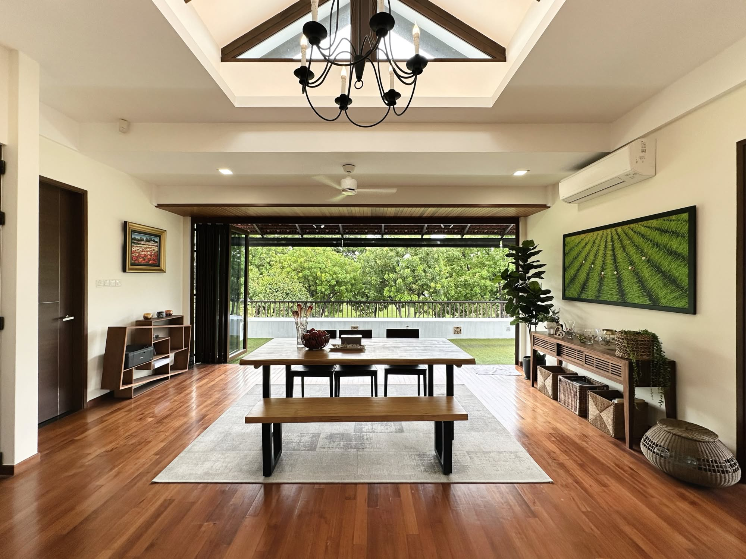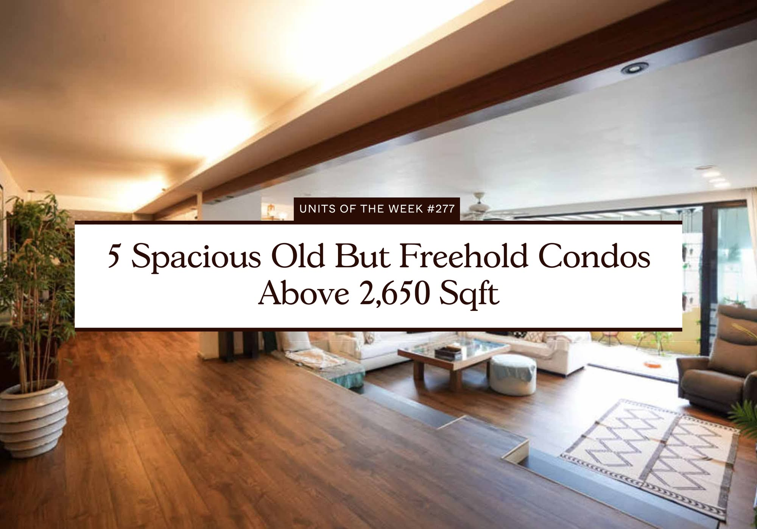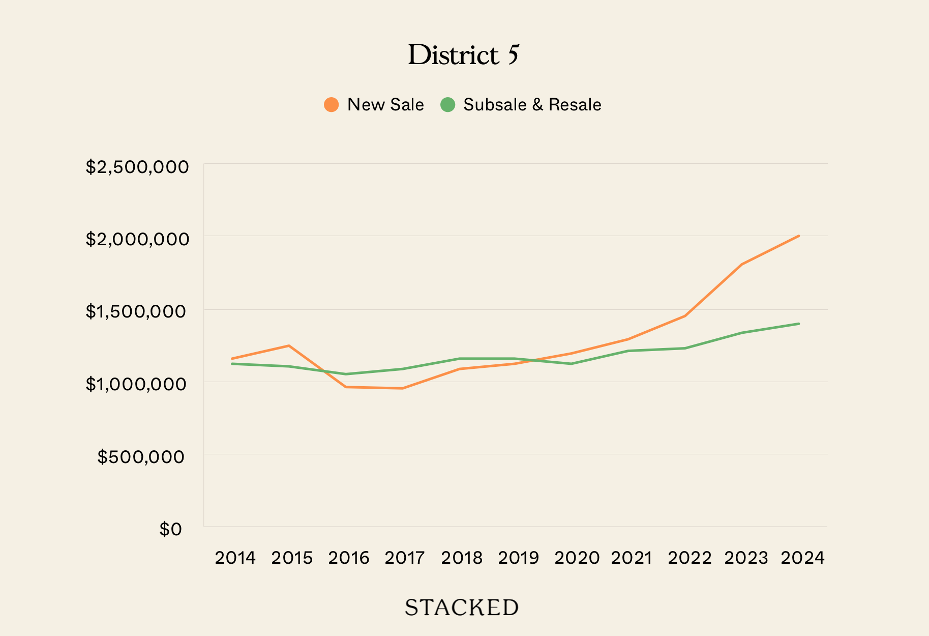| Project: | Amber Park |
|---|---|
| District: | 15 |
| Address: | 16, 18 & 18A Amber Gardens |
| Tenure: | Freehold |
| No. of Units: | 592 |
| Site Area: | 213,676 sqft |
| Developer: | JV between City Developments Limited & Hong Realty |
| TOP: | 2023 |
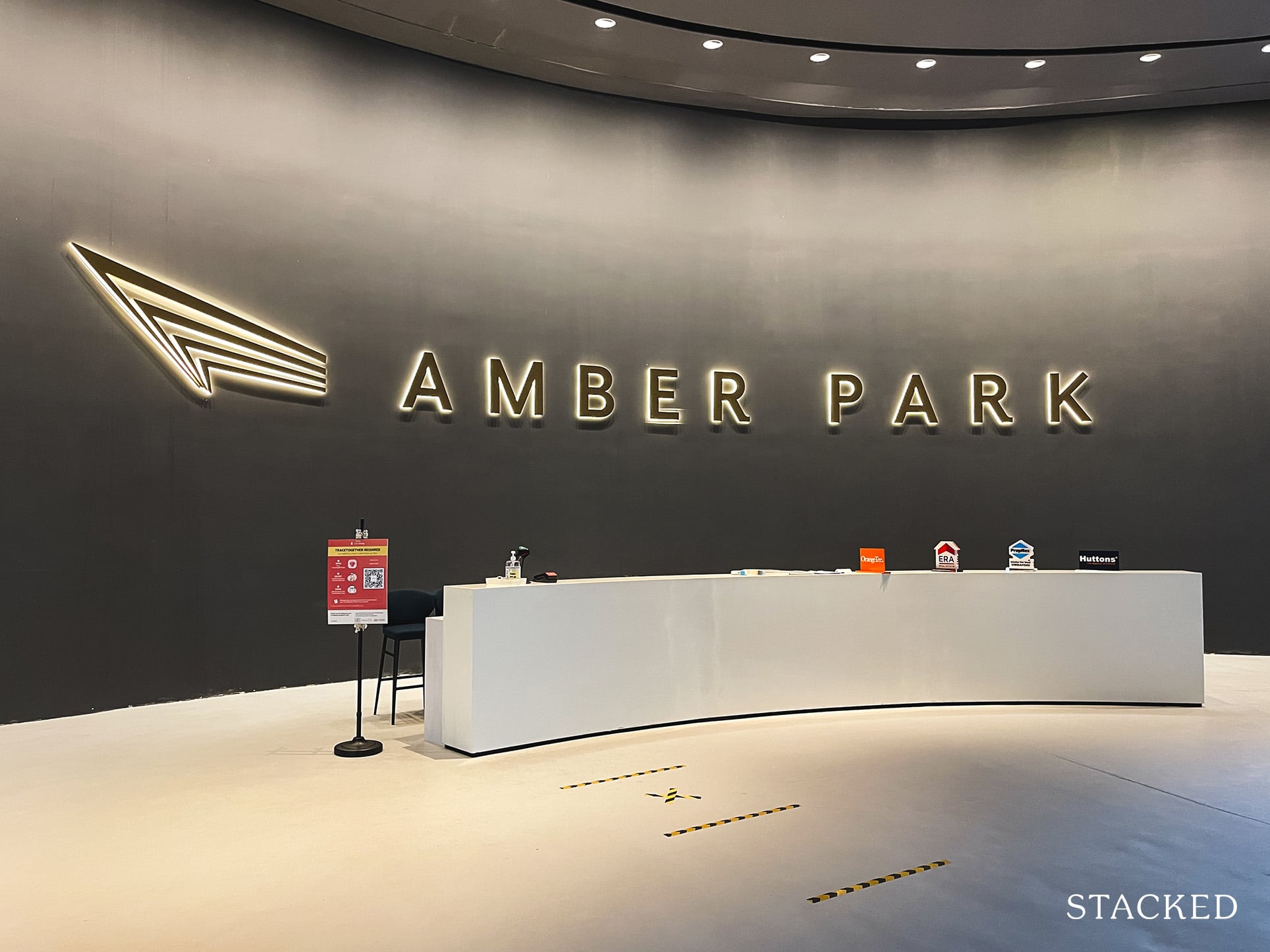
Amber Park’s en bloc in 2017 for $907m ($1,515 PSF) is the 3rd most expensive by quantum in Singapore’s history, with only Farrer Court in 2007 (D’Leedon today) and Tampines Court (Treasure at Tampines) in 2017 coming in higher. Mind you, the former has 1,715 units while the latter will have a record 2,203 units when it is completed in 2023. Owners of Amber Park certainly got an instant windfall, raking in anywhere between $4.3m to $8.3m.
As you can probably tell by now, Amber Park will be a development catered to the high-end crowd. While CDL was allowed by regulation to build 4 25-storey blocks with 800 units, they have decided to not fully maximise this plot and have instead only gone with just 592 units across 3 21-storey blocks with an amazing roof garden named Stratosphere to top it all off.
It’s an interesting proposition and many have speculated that just as how CDL had built the original Amber Park in 1986 before buying it back 31 years later, there is potential for them to have a last hurrah on this plot (perhaps another 30 years later) before the GFA is fully maximised. Well, we don’t have a crystal ball into the future so time will be our best judge.
Sales at Amber Park have been decently strong considering its price point, selling 115 units (19%) of its units on the launch weekend back in May 2019. Volumes have also picked up in recent months, with 35 units sold in April 2021 alone. At press time, Amber Park is ~64% sold, with 217 units left.
The Amber precinct in District 15 is actually quite small, comprising just 2 parallel roads (Amber Rd and Amber Gardens) of about 500 metres each with high-rise condominiums dotting the entire area.
This Amber Park review marks the 3rd condo we have reviewed in the Amber precinct, having previously shared my opinions about Amber Skye and NYON last year.
It’s been a long time coming, so let’s get straight into the Amber Park insider tour!
Amber Park Condo Insider Tour
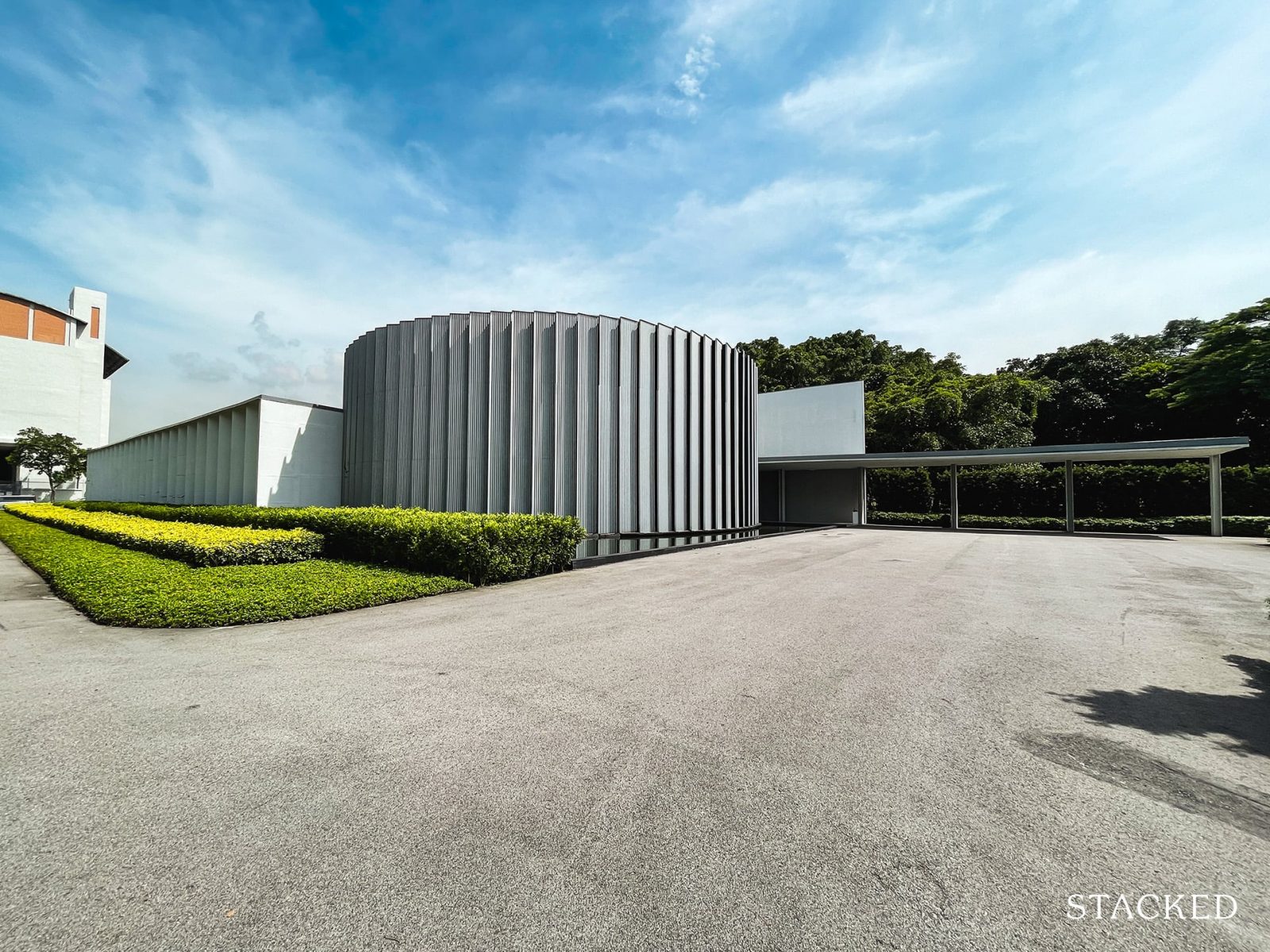
The Sales Gallery for Amber Park is located along Tanjong Rhu Road and just opposite Singapore Swimming Club. I’ve always been a proponent of setting the right first impression, and this modern-looking showflat designed by SCDA Architects certainly looks like it can be an icon of its own.
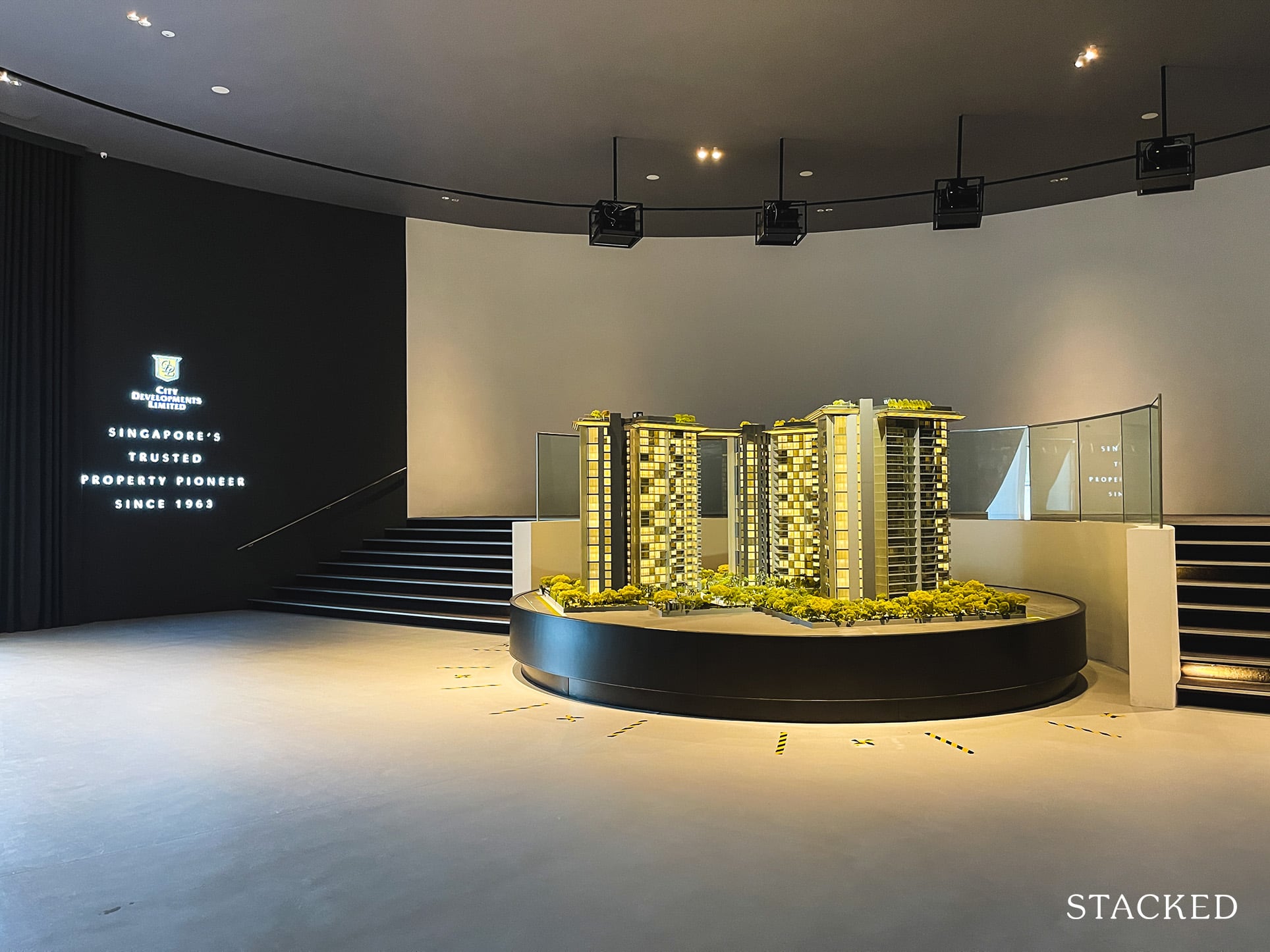
In SCDA’s own words, the showflat is a composition of simple forms clad in corrugated and perforated metal mesh panels. The cylindrical exterior houses the auditorium where visitors are invited to view the large-scale architectural model of Amber Park. This cylindrical area houses the elevated platform that “encircles the model so guests can have a 360-degree view of the ‘Stratosphere’, the rooftop area connecting the three towers”.
It almost feels as if you are entering an esteemed art gallery, and sets the tone for what is quite a differentiated product in my opinion.
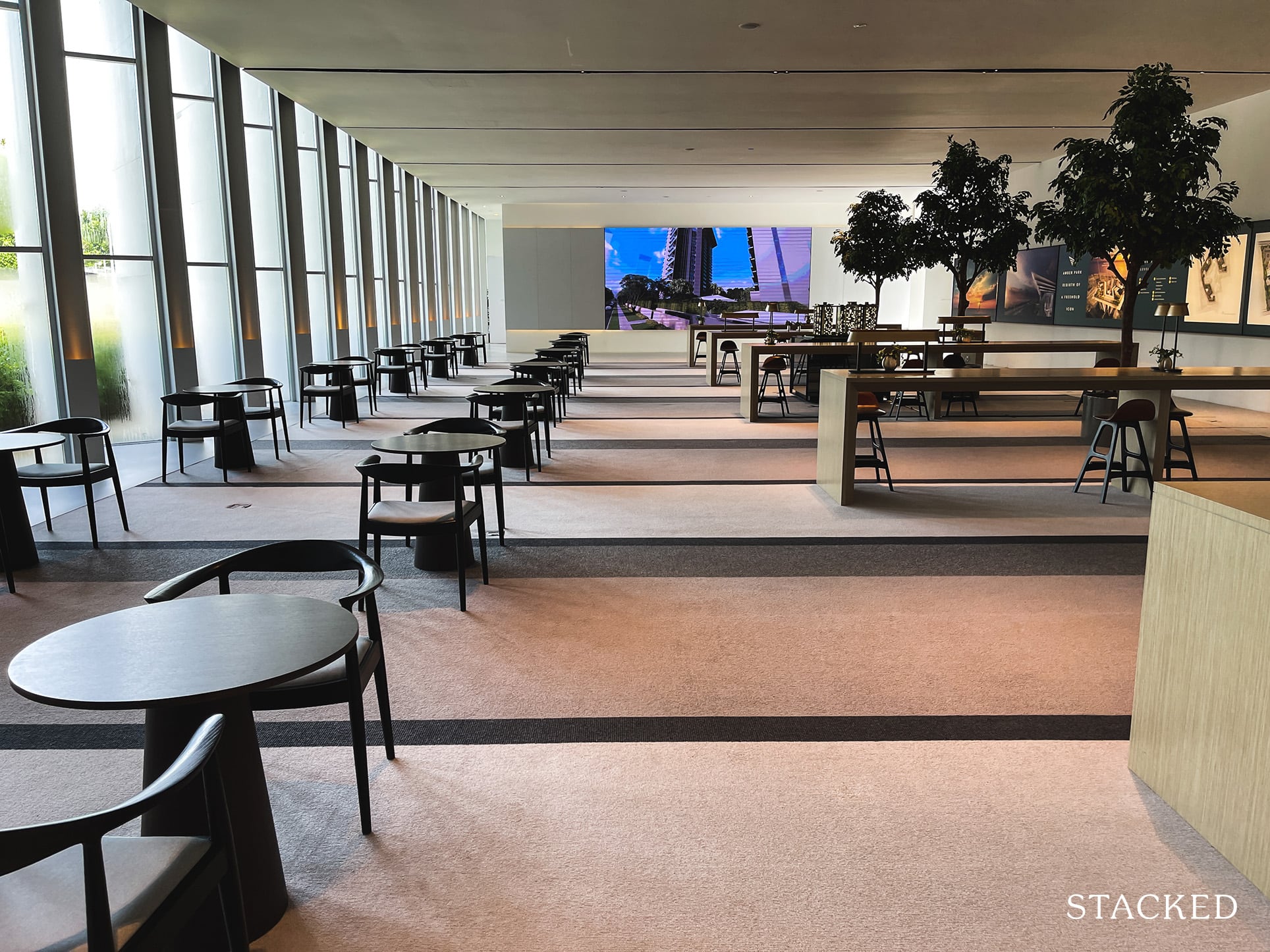
I don’t normally talk about the showflat itself as well, but even the sit-down area is quite meticulously designed. I’m not sure if Apple was an inspiration behind the outcome, but this would not have looked out of place at a flagship Apple store.
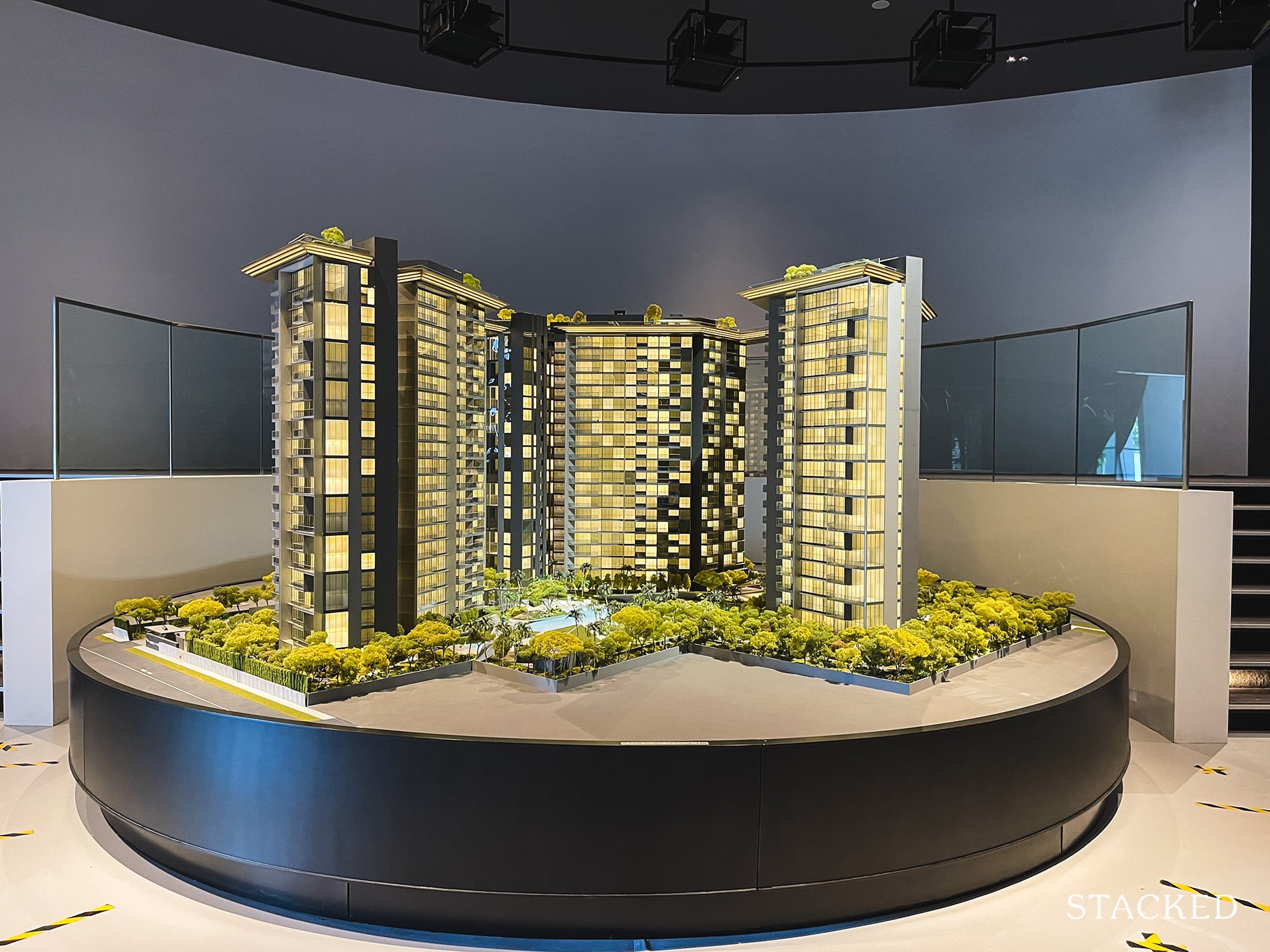
Since we are on the topic of architecture, let’s talk about the design of Amber Park itself. The first thing that struck me was the use of ‘sharp edges’ throughout the development and this can be observed even from the Amber Park logo itself. I think it does create a somewhat more futuristic look but as with most designs, it may not be to everyone’s taste, especially for the older generation. The lagoon pool, as well as the other ancillary pools and coves around it were actually referencing the organic shapes found in a seascape.
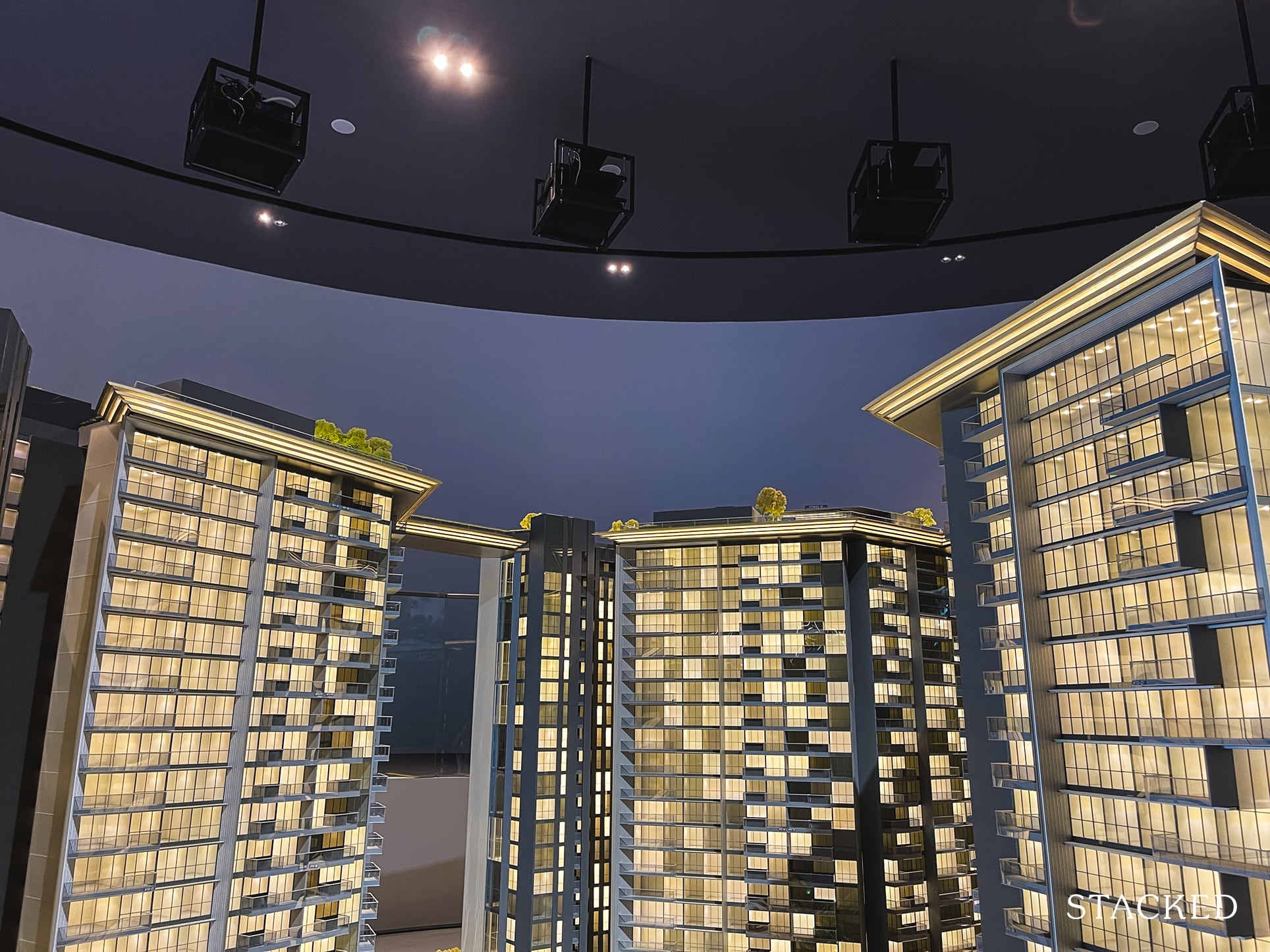
For a ‘softer’ take on a seascape-inspired development, you can check out the architecture at Amber Skye just down the road. You will also notice that the development is also constructed in an n-shaped fashion to maximise the sea views from the units as well as the rooftop deck.
Whichever way you look at it, Amber Park is distinctive in its own right – and will stand out even in a sea of condominiums in the area.
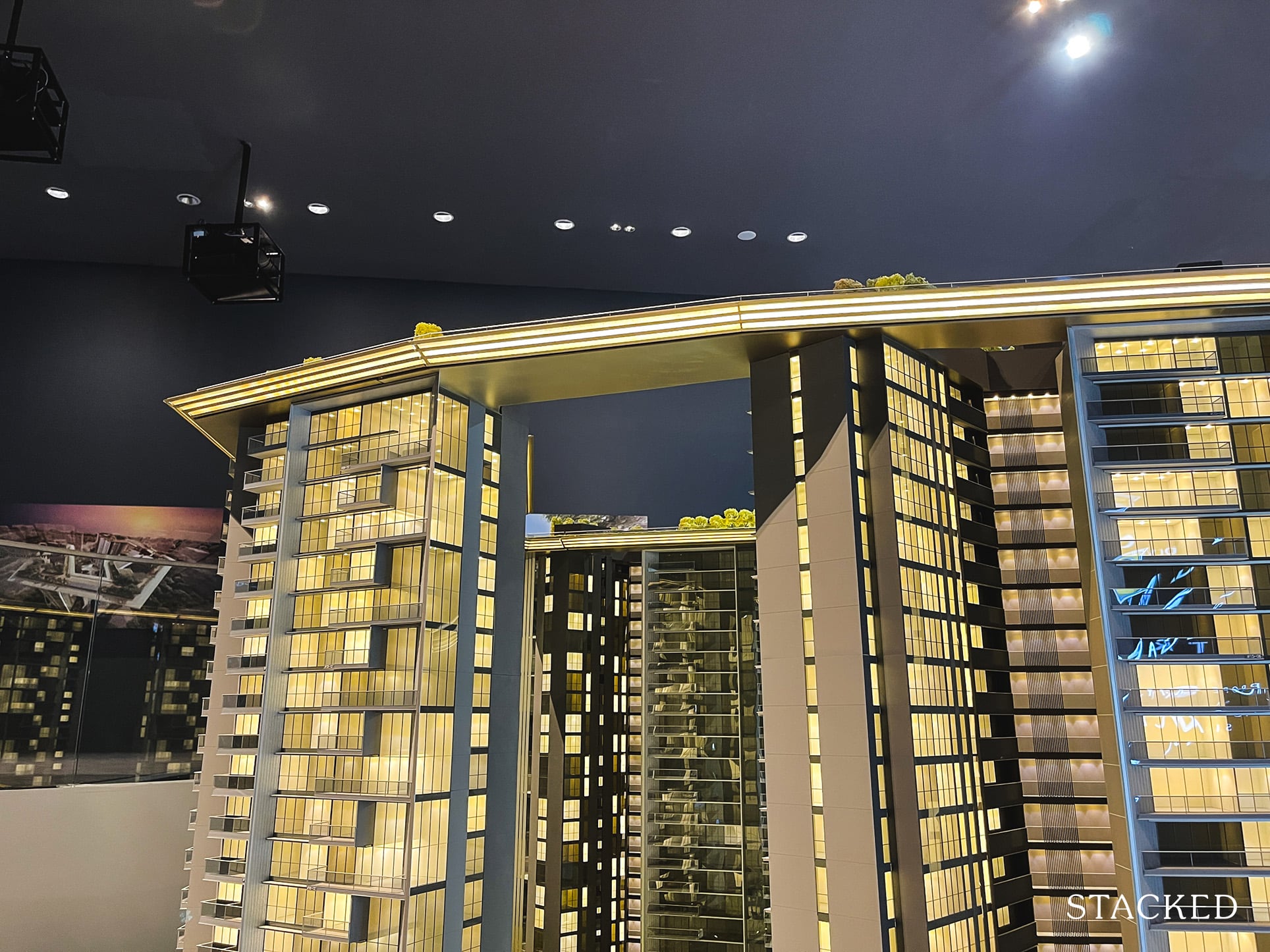
Let’s start with the highlight of the development – the rooftop recreation deck that connects all 3 residential blocks. Officially called the Stratosphere (certainly a cool name), it spans 32,507 sq ft of land on the 22nd floor of the development. Amber Park certainly isn’t the first to show off such an iconic design – the OG is still Marina Bay Sands, while Boulevard 88 is another that has followed in the same footsteps. That said, they do share the same developer (CDL), so you can see where that inspiration comes from.
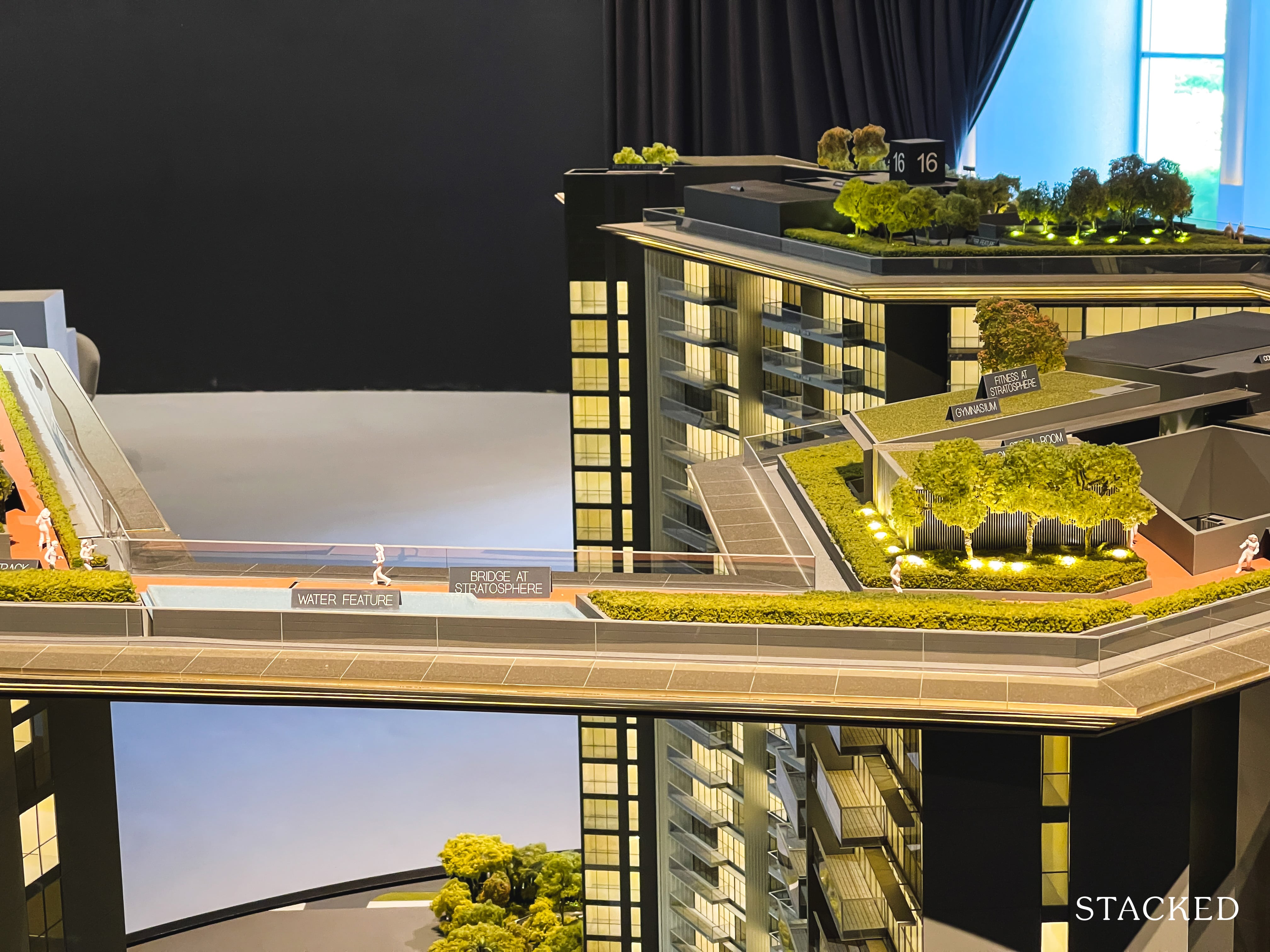
So the Stratosphere features a 600m jogging track, supposedly a first in Singapore (at this height, at least), as well as a Gym, Gourmet Dining areas, and a Yoga Deck across the entire floor. For residents living on the lower floors and missing out on the sea view, I think this is a brilliant addition that allows you to enjoy the perks of seafront living without paying the highest dollar for it.
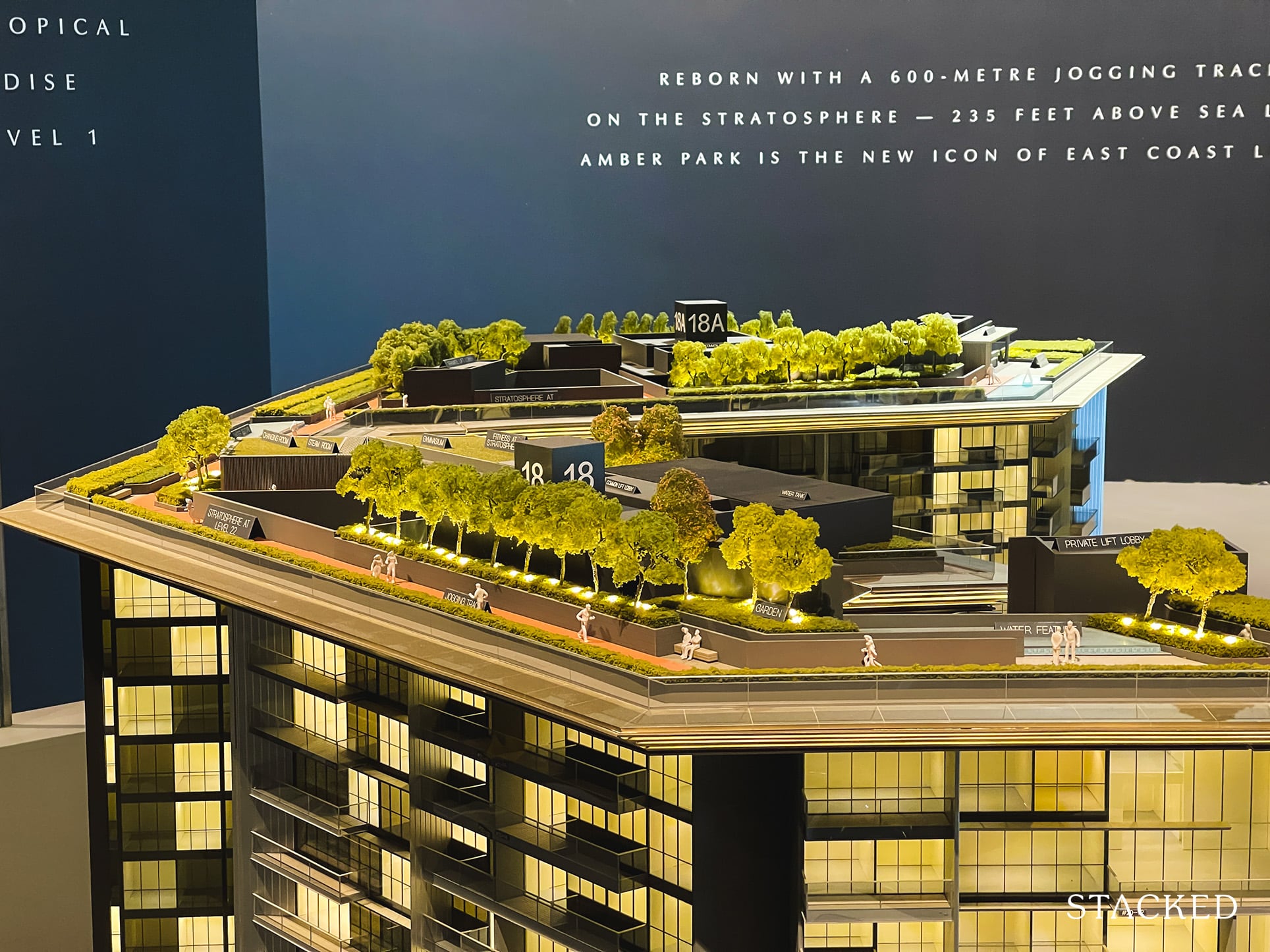
More so in the pandemic era, the grounds of the development takes on an even more important role than one might imagine. While everyone along this stretch of the East will have easy access to East Coast Park for recreational activities or daily walks, no one else here would be able to boast of such a facility in their own backyard.
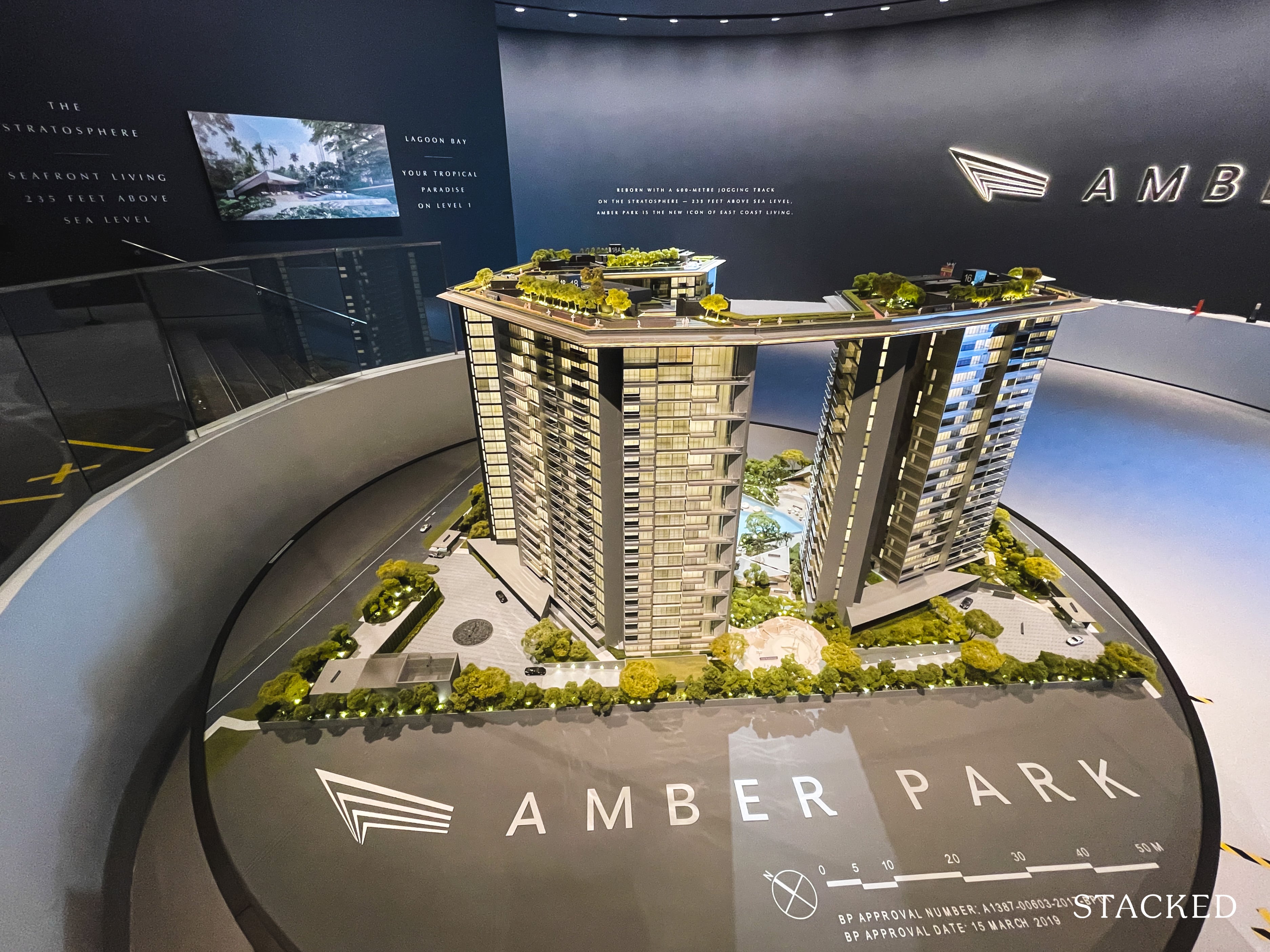
I can only imagine a scenic walk along the jogging track during golden hour while admiring that sea view. Now, I’m no property agent trying to sell you an unobtainable dream – this is easily one of the biggest attractions of staying at Amber Park. It’s a lifestyle benefit that is certainly unparalleled in this part of Singapore at the very least.
If I’m looking for my own stay option in the East and have the budget for it, an Amber Park condo would definitely be in the top few considerations for me mainly because of this.
I do wish that instead of the various water features at the top they included small leisure pools. Sure the pool on the ground level is probably adequate but it would have been nice to be able to soak on the 22nd floor and admire the views, too.
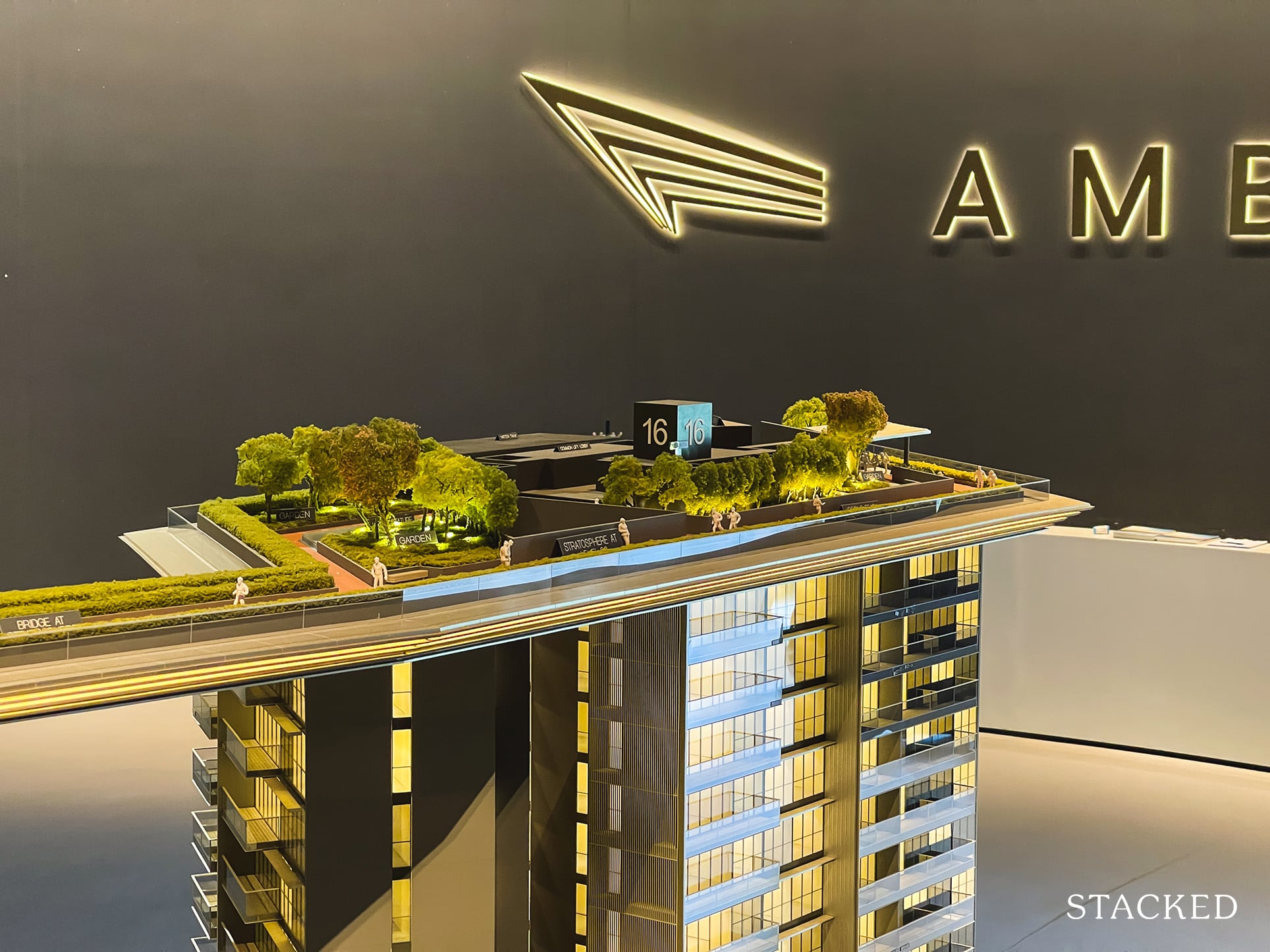
And perhaps the only blemish here would be the lack of a tennis court, something which usually developments of this size would offer. The Amber precinct has a mix of larger and more boutique-sized condos and this project belongs to the first category. Almost every Amber Park condo here in that category has at least 1 tennis court (the former Amber Park condo had 1 too) but they have clearly gone without one here. The solution I can think of is to pay ~$7,000 for a club membership at the Chinese Swimming Club just across the road where there are 3 tennis courts there at your disposal.
So unless you are a fervent tennis fan, it might not be as big a point as one might imagine. Still, at this price point, I think most buyers would expect there to be one.
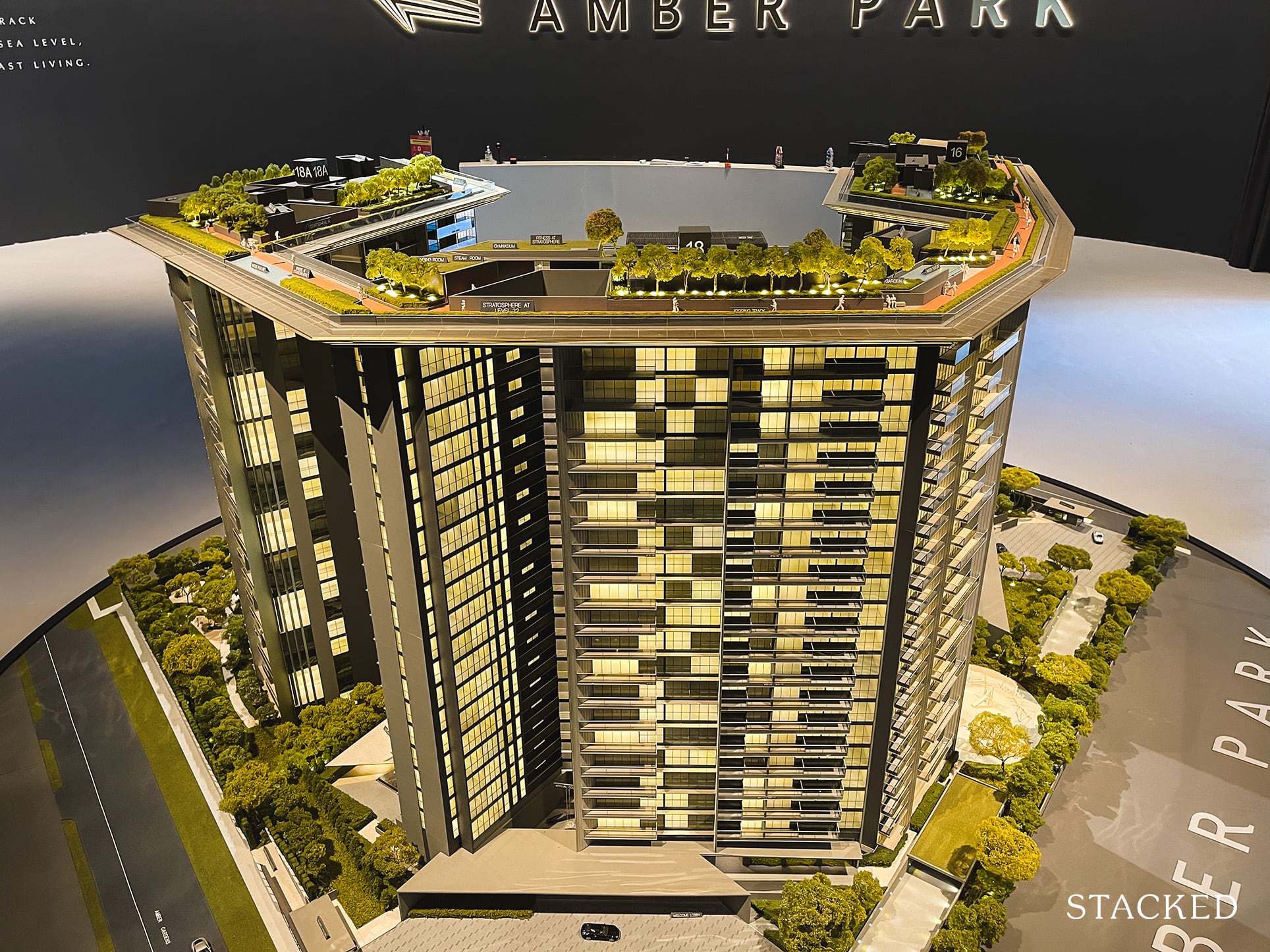
Ultimately though, you should look at this rooftop space as a real bonus as it does add a ton of usability to a space that isn’t always well utilised. Plus, if you add in the fact that 65% of the land is dedicated to facilities and landscaping on the first level, it’s almost as if the entire plot of land is purely for facilities.
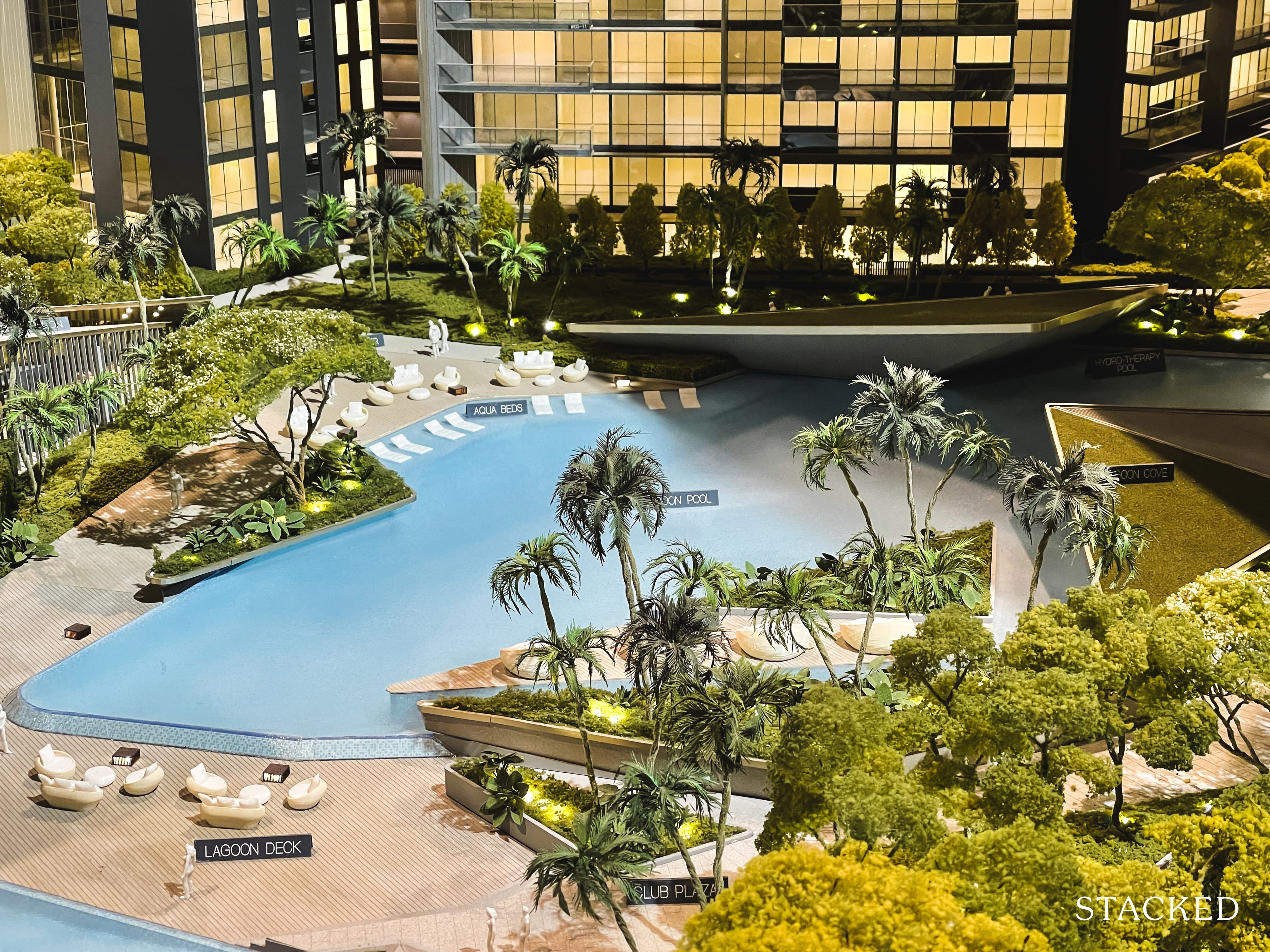
On to the highlight of the 1st floor would be the Lagoon bay pool and its surrounding areas. As mentioned earlier, you will notice the plentiful use of sharp edges throughout the development, which gives off a more modern, futuristic vibe in my opinion. Not that I’ve been to Miami before, but the first place I thought of when I saw this was a Miami beach resort, complete with palm trees and lagoon deck chairs all around.
I do also like the raised angular edge of the pool, which is something different from the norm. Although I do think that with 592 units you could see these areas packed during weekends (after Covid-19 is over, of course).
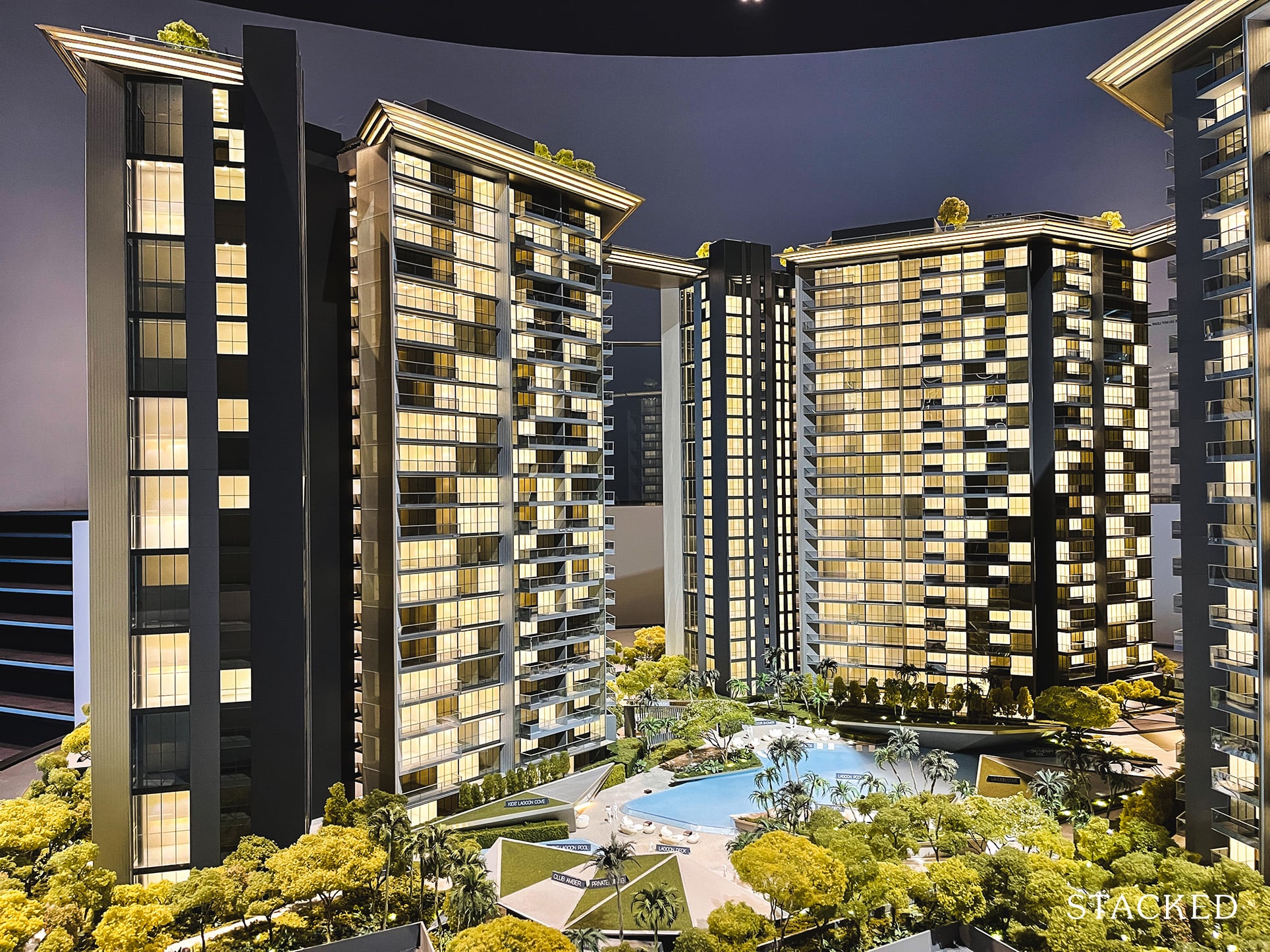
I can’t quite put a finger to it as well, but it doesn’t seem quite as “boxed-in” that you might sometimes get despite the fact that there are 3 towers surrounding it. Perhaps it’s because of the larger land size or maybe it will have to depend on the angle that you are facing too.
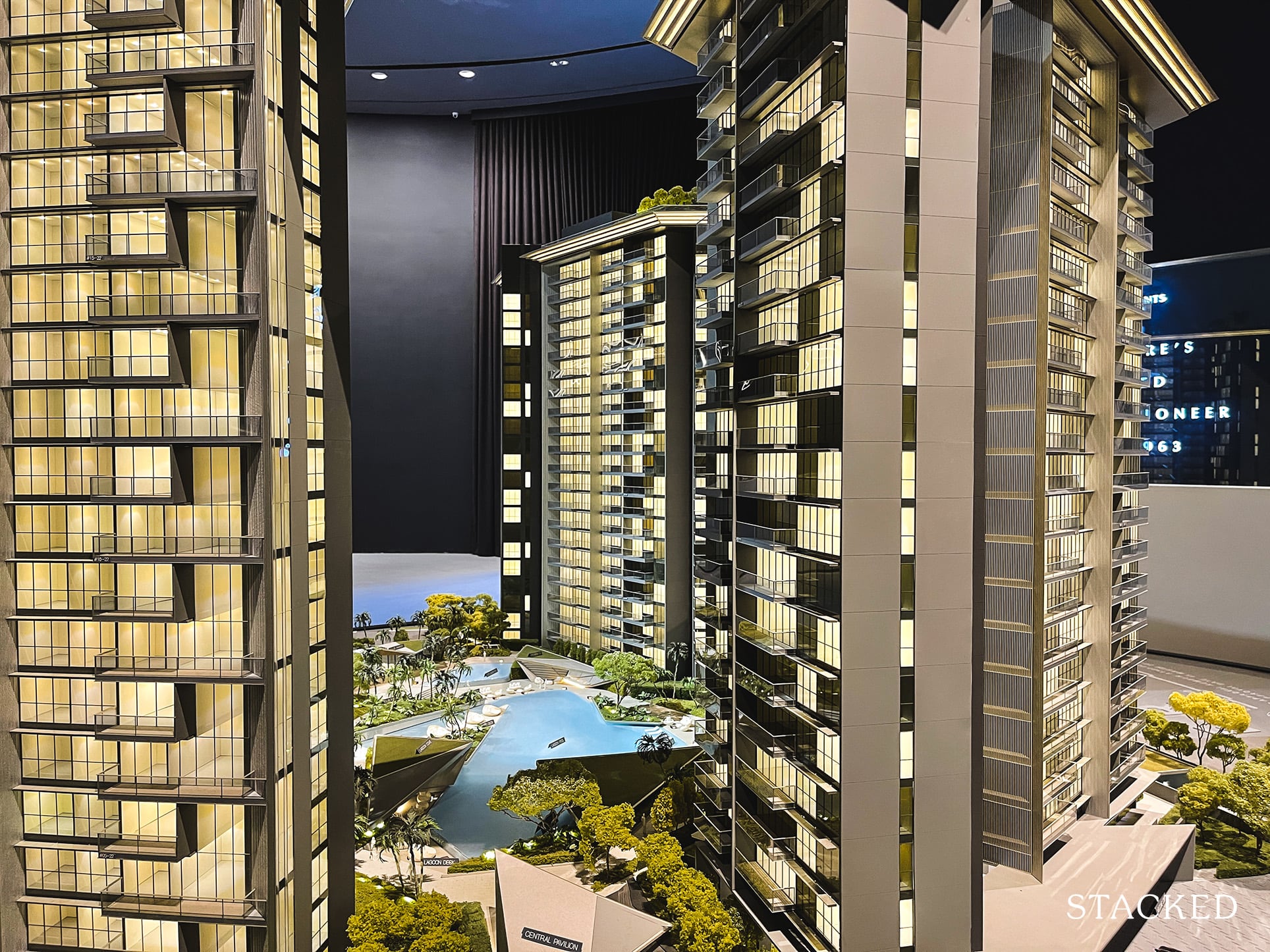
Or perhaps it’s really just that the blocks are smartly positioned such that they aren’t directly facing each other. Sure, you will still be able to have a look in if you wanted, but this is about as good as it gets for condo developments. Still, if you absolutely hate the idea of someone peering at you from time to time you’d have to look at something like Ki Residences instead.
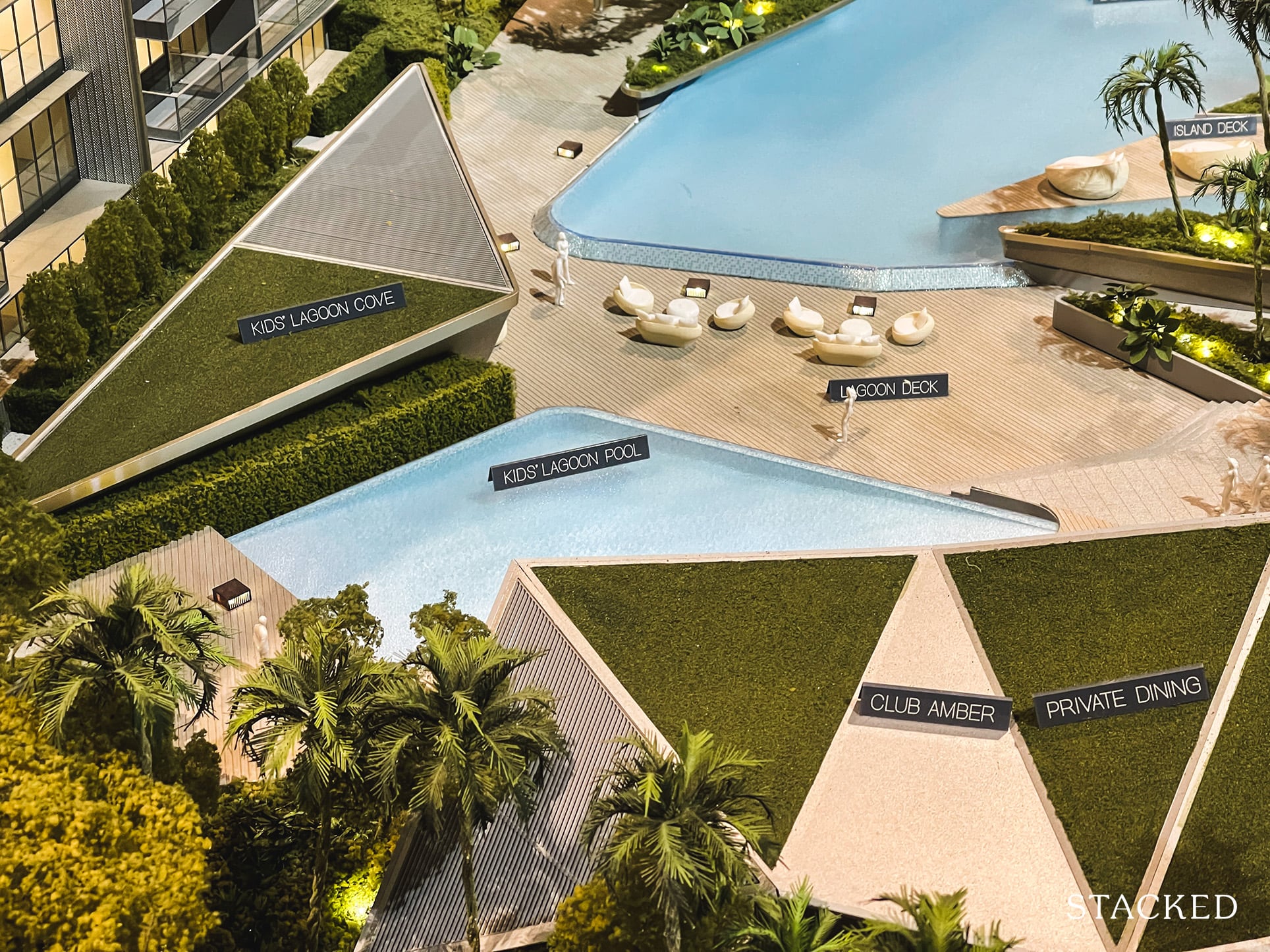
There are also some smaller pools and features formed around the lagoon pool, including a leisure pool, hydrotherapy pool, an island deck, aqua beds, and a lagoon cove among others. Then there is Club Amber, which is a Clubhouse for residents, complete with private dining facilities.
Amber Park is also family-friendly, which is important as many choose District 15 for their own stay purposes. There is a good-sized kid’s lagoon pool and lagoon cove as well as a well-equipped playground for children. It’s always nice to have spaces catered particularly for children, especially when residential units are already so small these days.
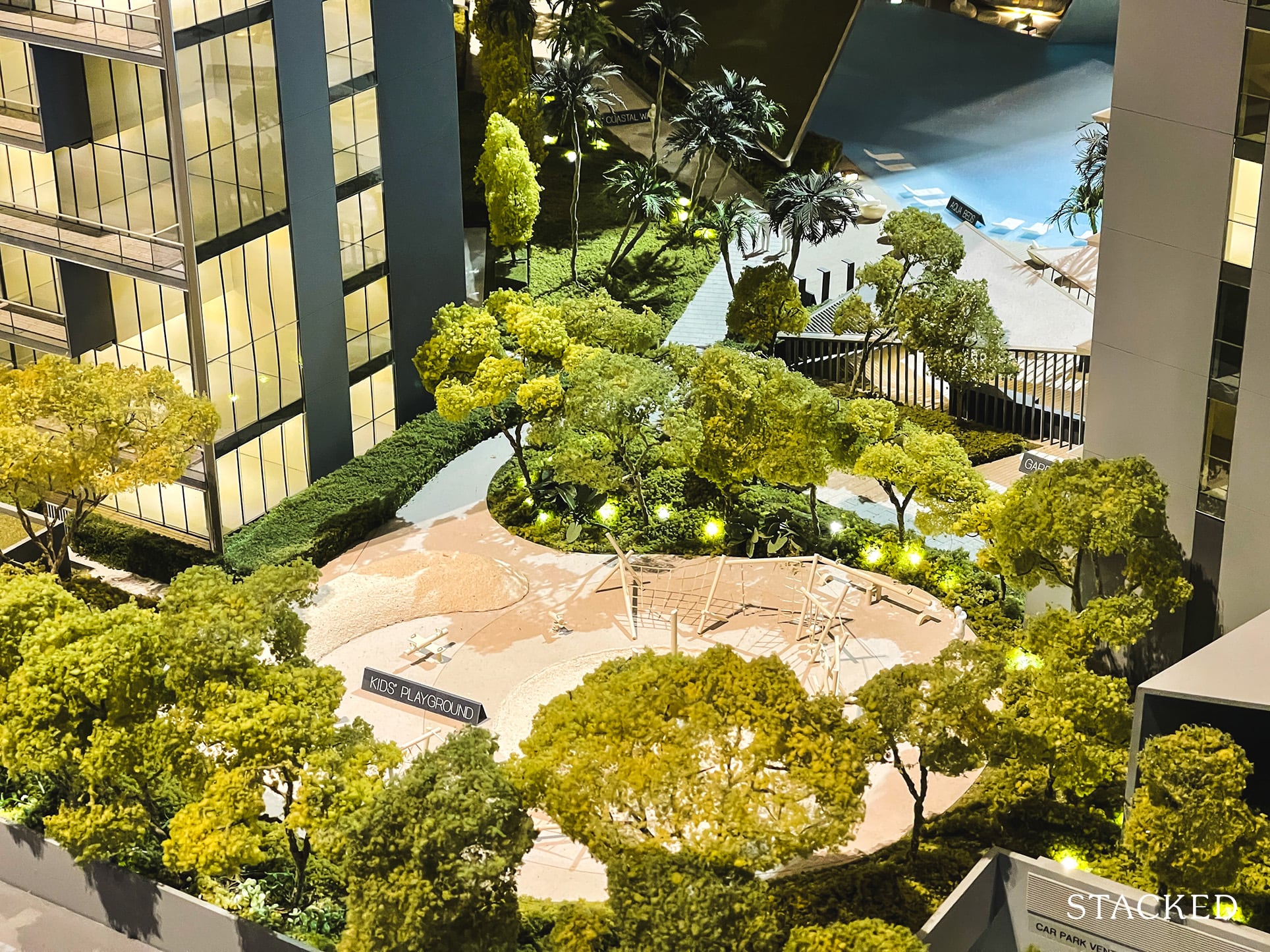
Parents will also be happy to see a very sizeable spot catered to a kids’ playground. With both the facilities on top and below, you won’t have to stray too far from the safer confinement of Amber Park’s grounds – which will definitely be a plus point for parents with younger children.
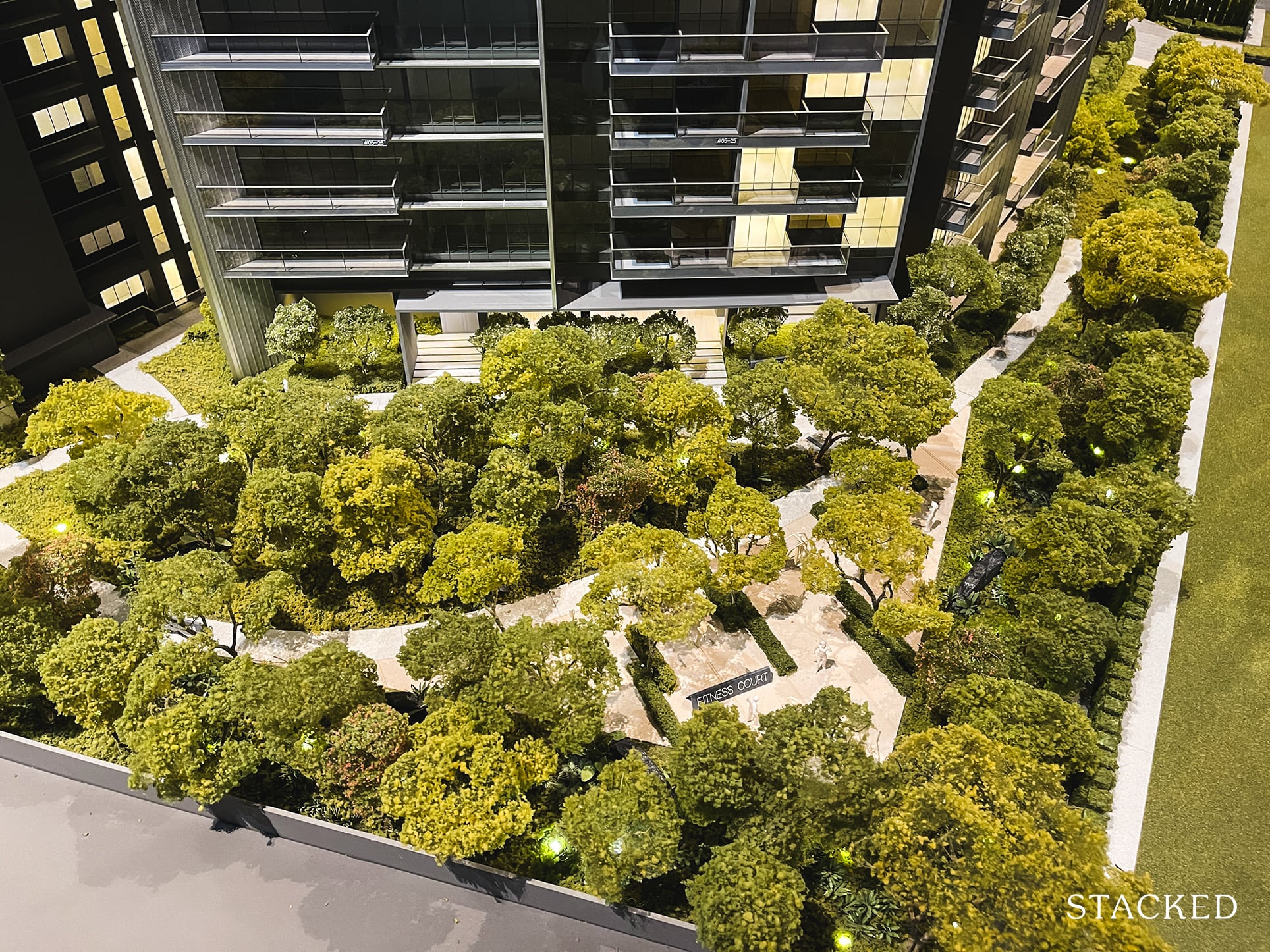
You do see the advantages of that 65:35 land split in the grounds as well. Here, the fitness court is almost completely surrounded by a blanket of greenery. There is also a forest trail that lines the periphery of the development for those intending to stroll in the evenings.
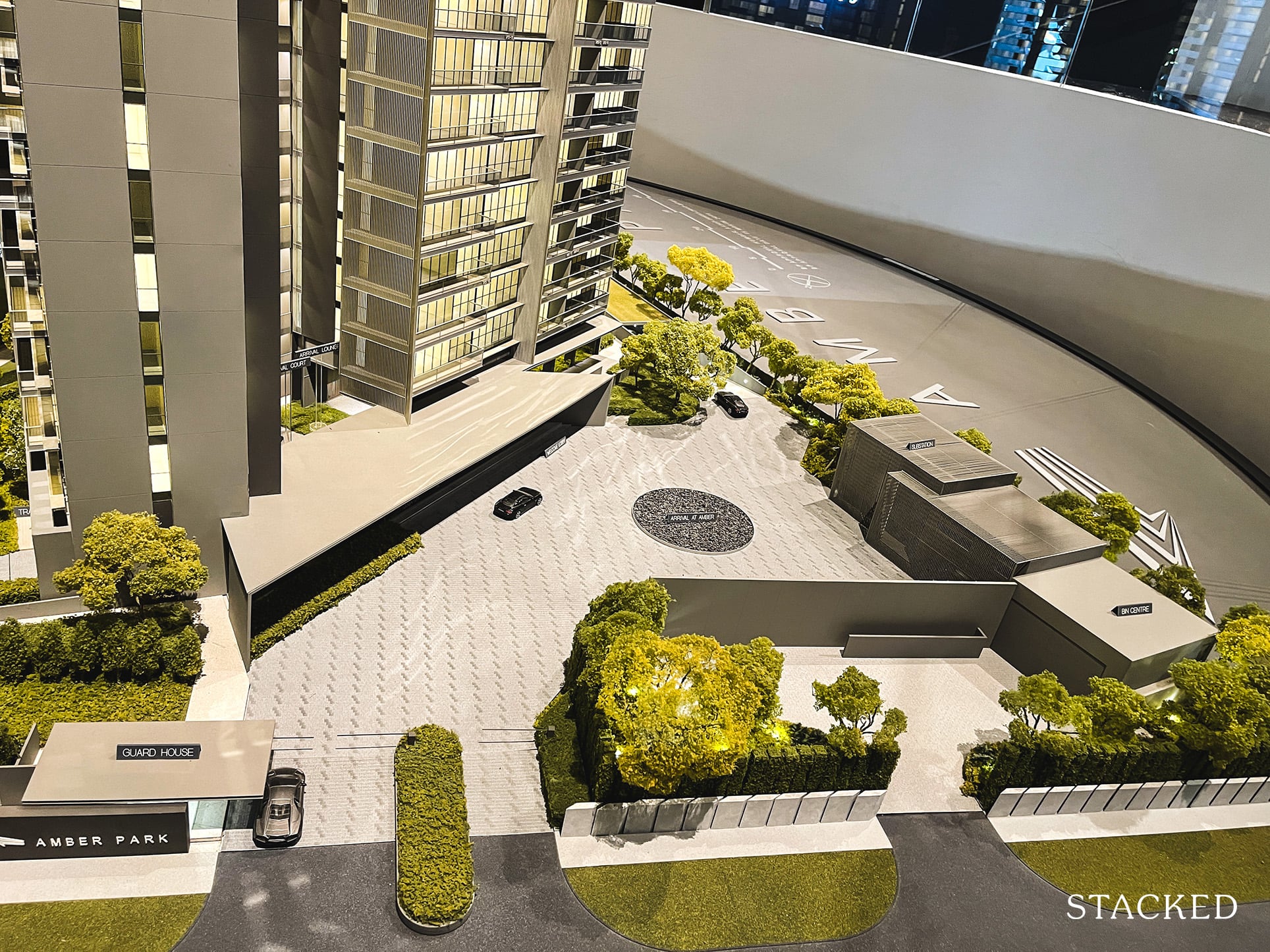
Finally, let’s touch on the arrival areas (ironic isn’t it, to place this last). As the first touchpoint of Amber Park, it’s a super impressive space to be at. It’s big, spacious, and leaves you feeling like you’ve entered the compound of an opulent destination.
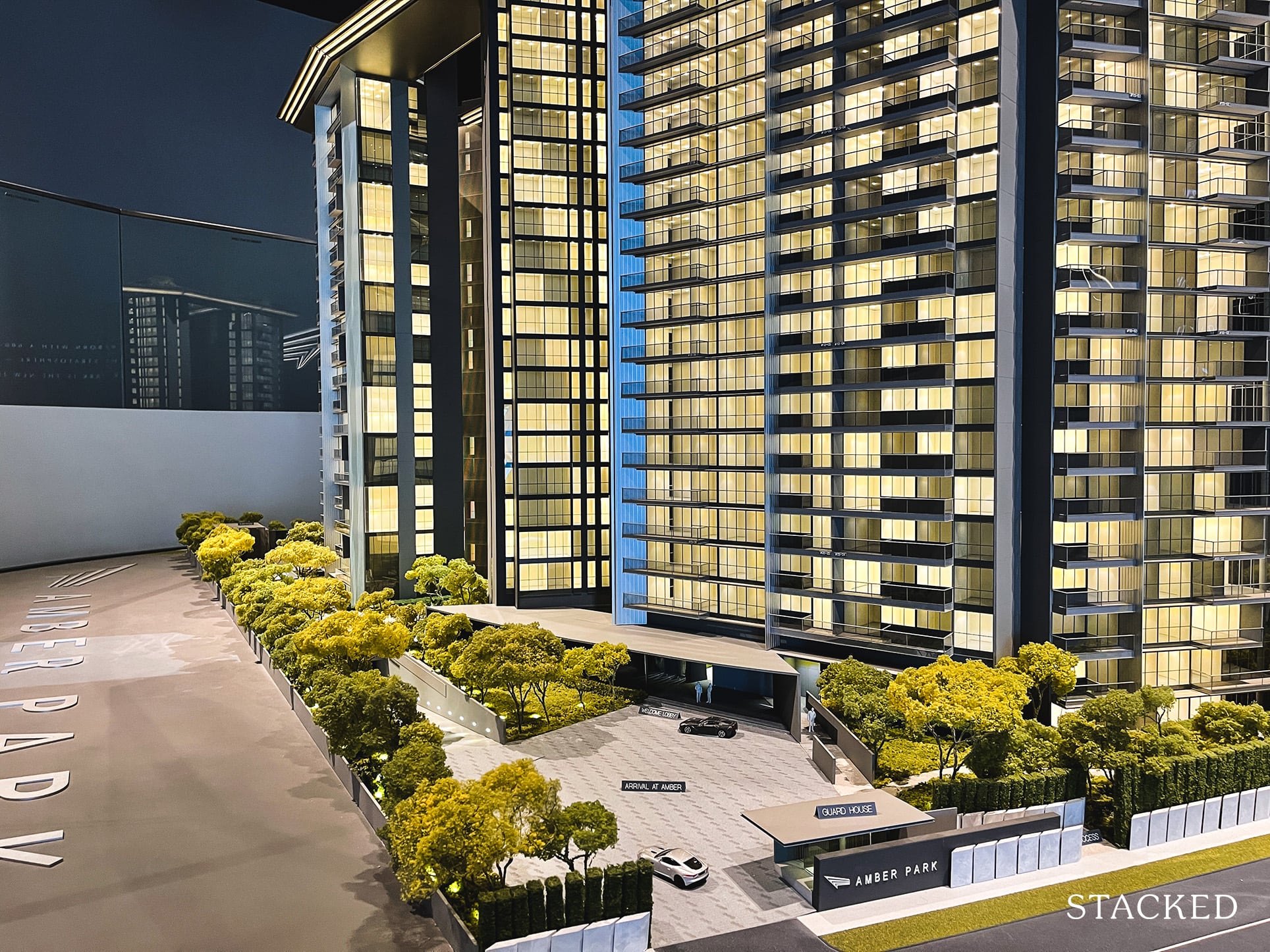
What I do like as well is that there are two entrance points to Amber Park – one along Amber Gardens, and the other at Amber Road. They’ve really pulled out all the stops for the arrival areas at Amber Park, even the “smaller” one is first-rate. I wouldn’t be surprised if most would think that this was the main entrance instead.
If anything, I think that they could possibly the amount of space dedicated to both and possibly eke out more space for another swimming pool (maybe even a tennis court). Don’t get me wrong, I’m all for lovely welcoming arrival areas, but as nit-picky as this may sound – it seems overly extravagant in this case.
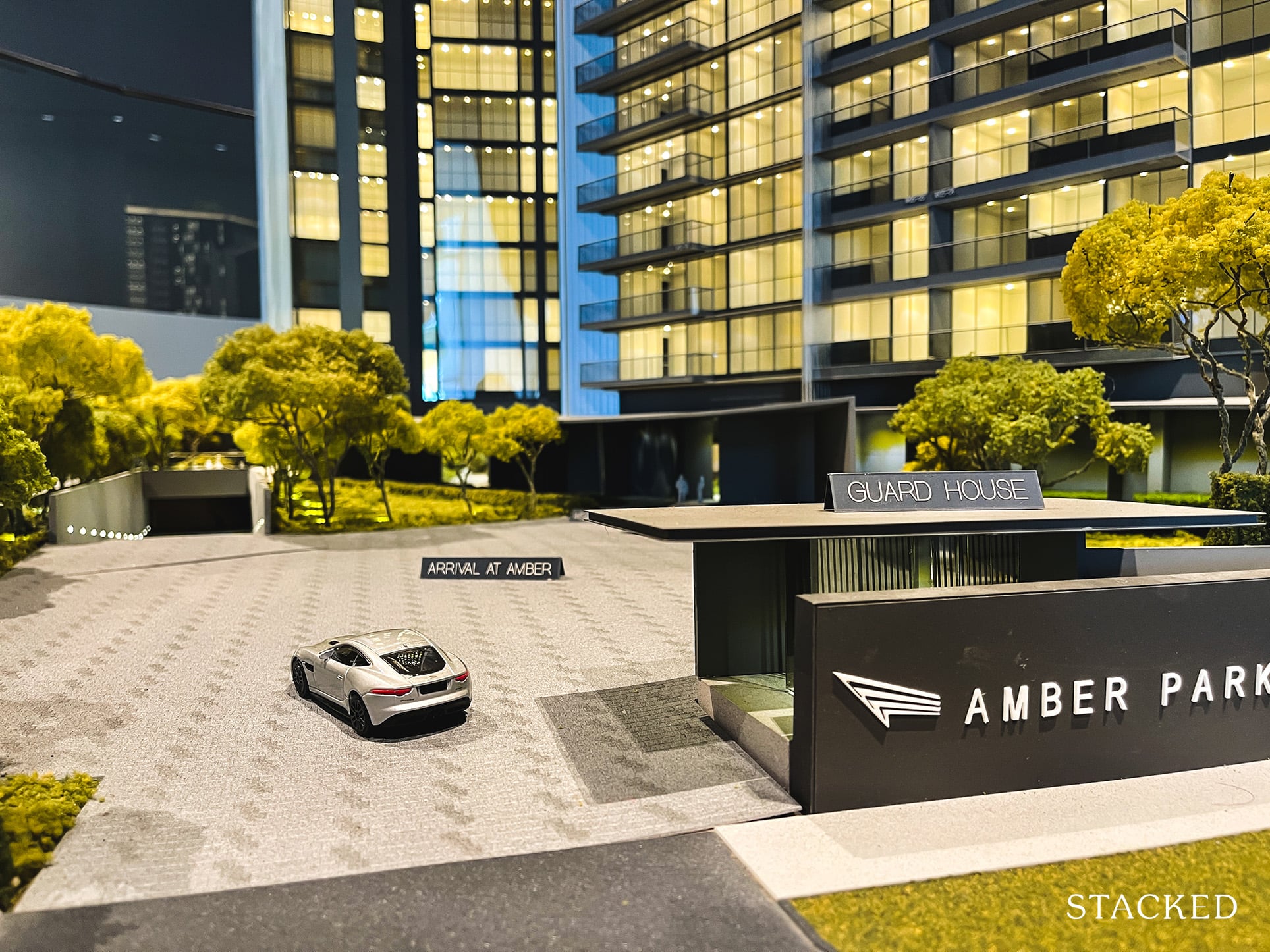
Last but not least, there are 597 car park lots (including 5 for people with disabilities) which is a 1:1 ratio. Especially if you account for its 3 – 5 minute walk to the upcoming Tanjong Katong MRT station on the Thomson East Coast line, it is a very decent number. Also, with slightly more than half of the units here dedicated to smaller ones, the likelihood of these being tenanted and not owning a car is high – so bigger units that have more than one car should not pose as much of an issue.
Amber Park 2 Bedroom + Study – Type B2 (678 sqft) Review
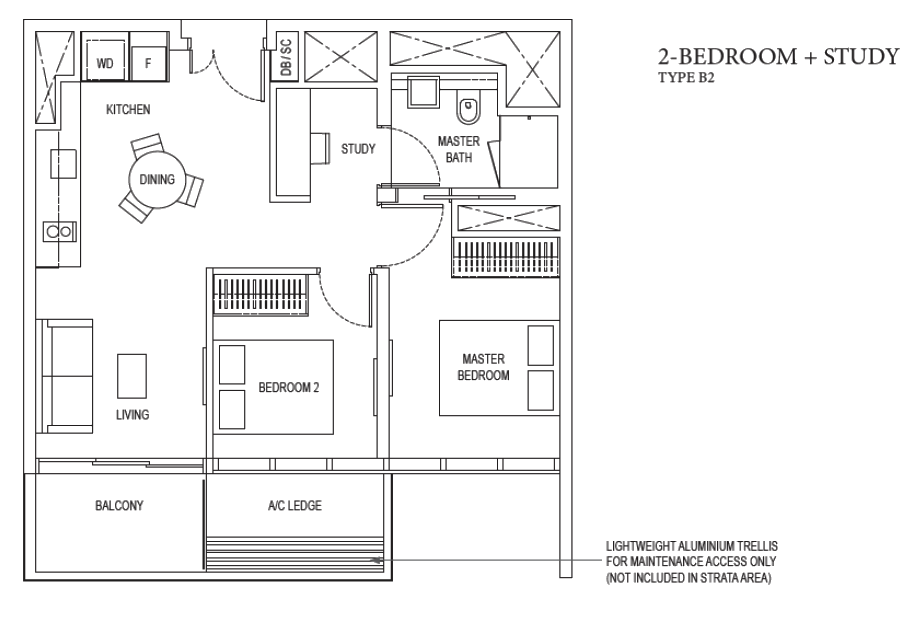
At 678 sq ft, this 2 Bedroom + Study is compact by any standard and is amazing that they even have a Study included. Do note that this unit only comes with 1 Bathroom, while other 2 Bedroom units ranging from 700-753 sq ft have 2 Bathrooms. I’m not sure if the 1 Bathroom and compact size would be ideal for families so I’m guessing this is catered towards investors intending to rent the unit out.
It is a very squarish regular layout, however, and on first impressions does feel bigger than it actually
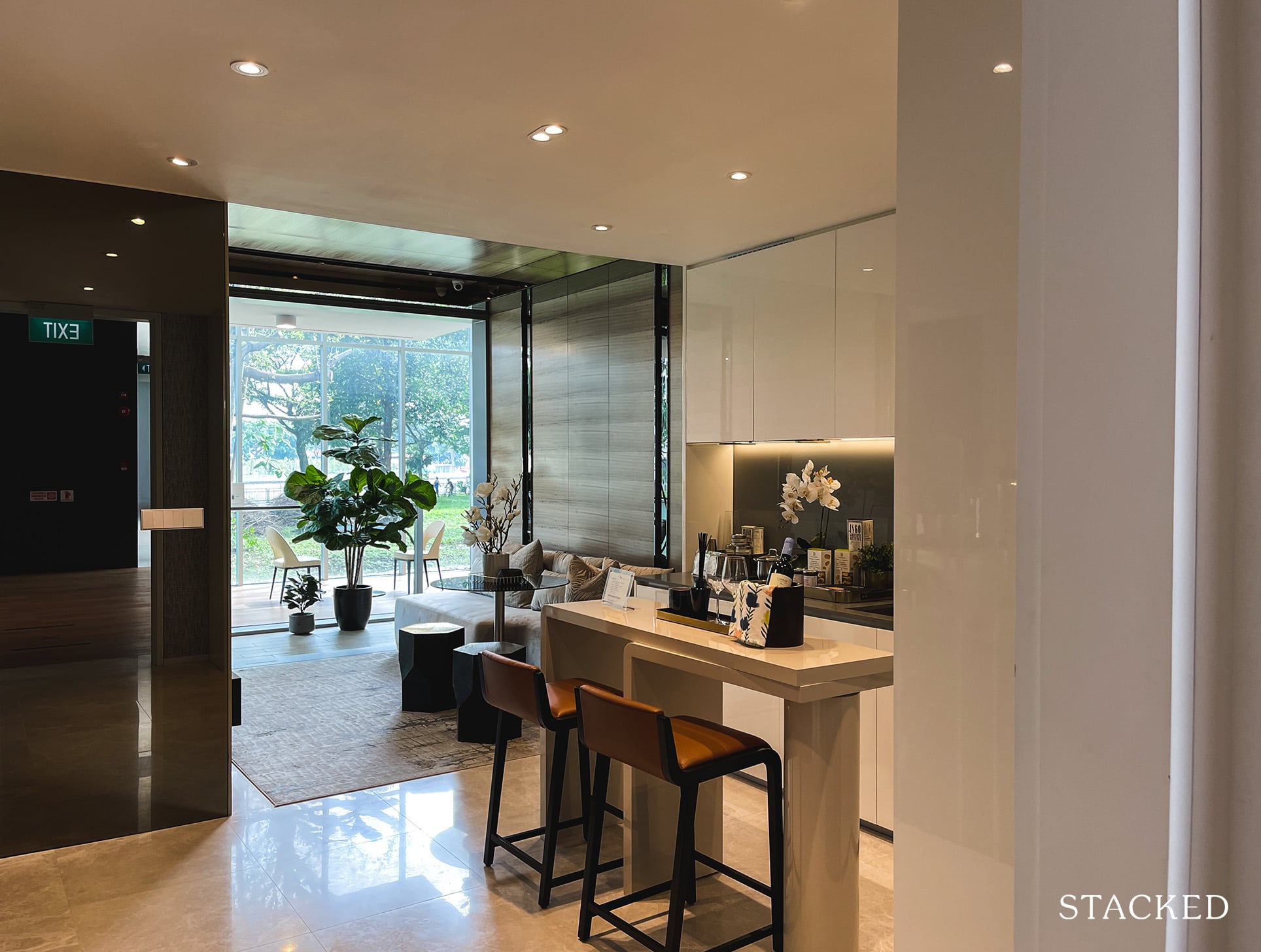
With a size like that, you can’t afford any wasted space and I’m happy to report that this size is very efficiently laid out. There is no walkway space when you enter the unit and you will find the open concept kitchen just to the right of the entrance. All units are provided with marble flooring (Perlado Grigio from Turkey to be exact) in the living and dining areas and engineered timber (American Walnut) in the bedrooms.
Like the rest of the units, you’d see later on, the standard ceiling height is 2.9m, which is just above average.
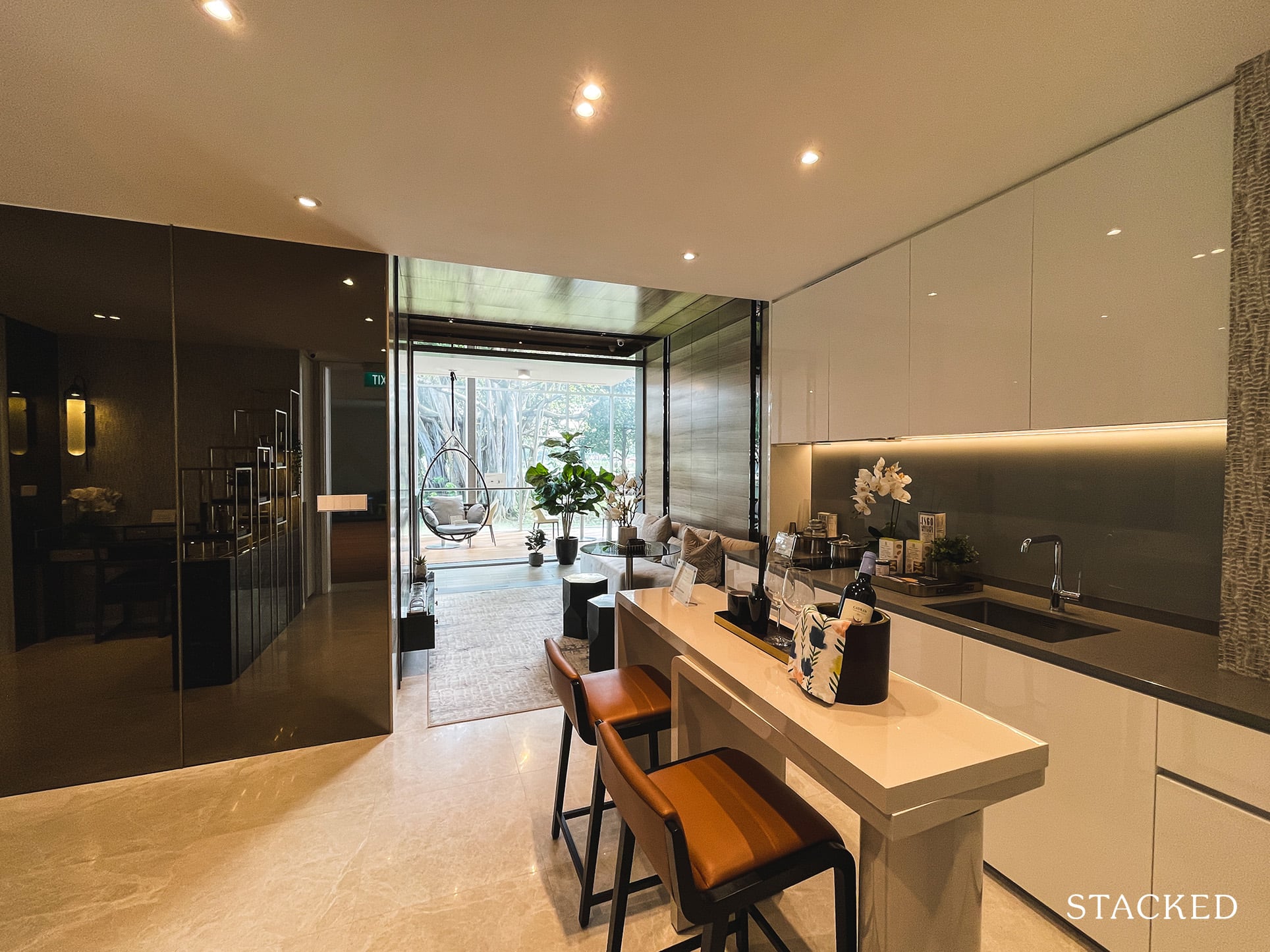
The kitchen comes with a decent amount of top and bottom cabinets with a lacquered white high-gloss finish having a compressed quartz countertop space. I do think that white high gloss cabinets are not quite in fashion anymore but they do suit smaller units well. The induction stove and oven are provided by Swiss luxury appliance brand V-ZUG as part of their push into Singapore’s high-end market. Other appliances such as the washer dryer and fridge, however, are provided by the more mass-market Bosch.
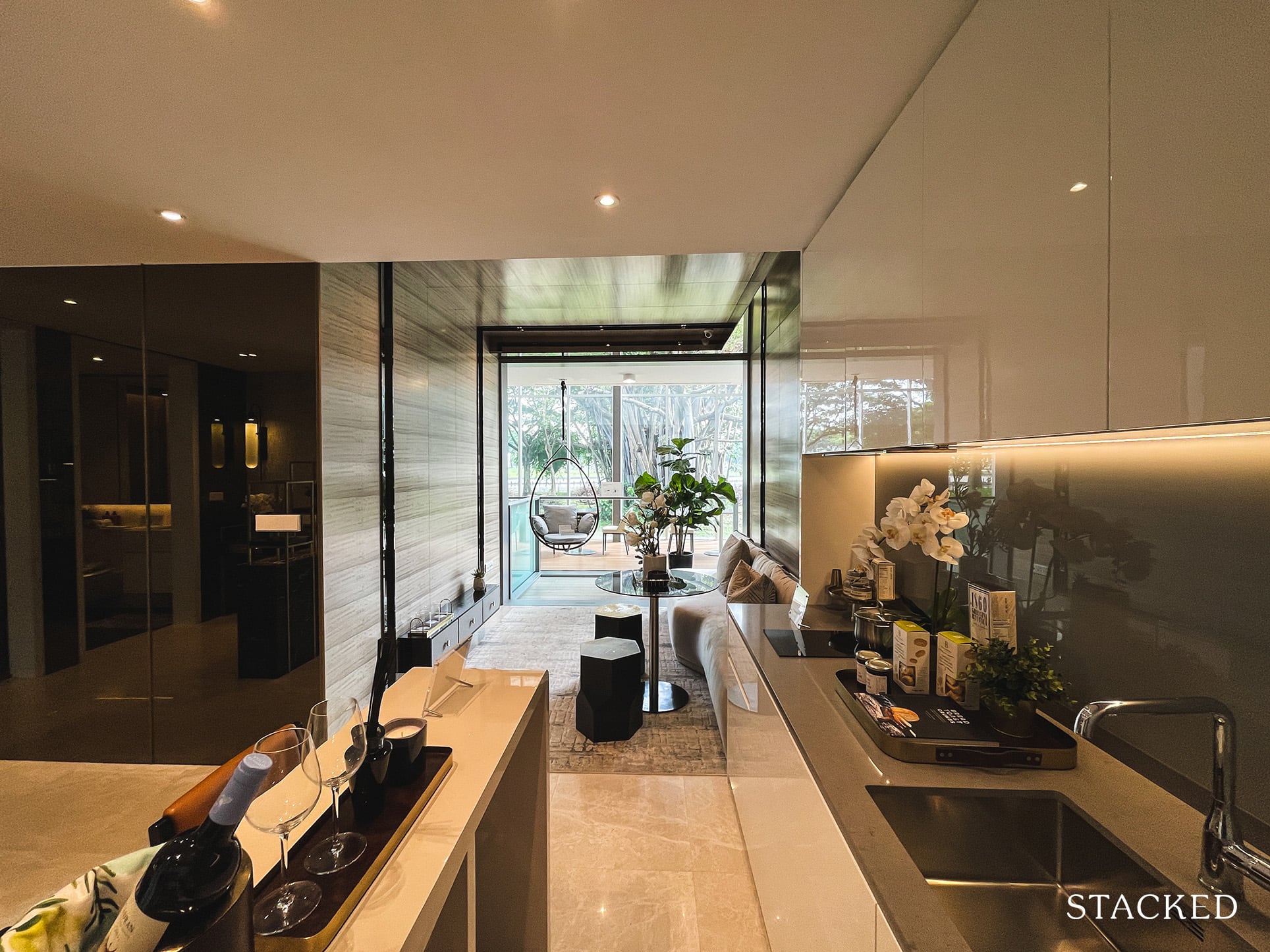
Before I go into the dining area, I need to admit the kitchen itself is overall a really good-sized space. You can’t enclose it, but I don’t think the target clientele for a 2 bedroom unit will mind all that much as space would be the biggest concern.
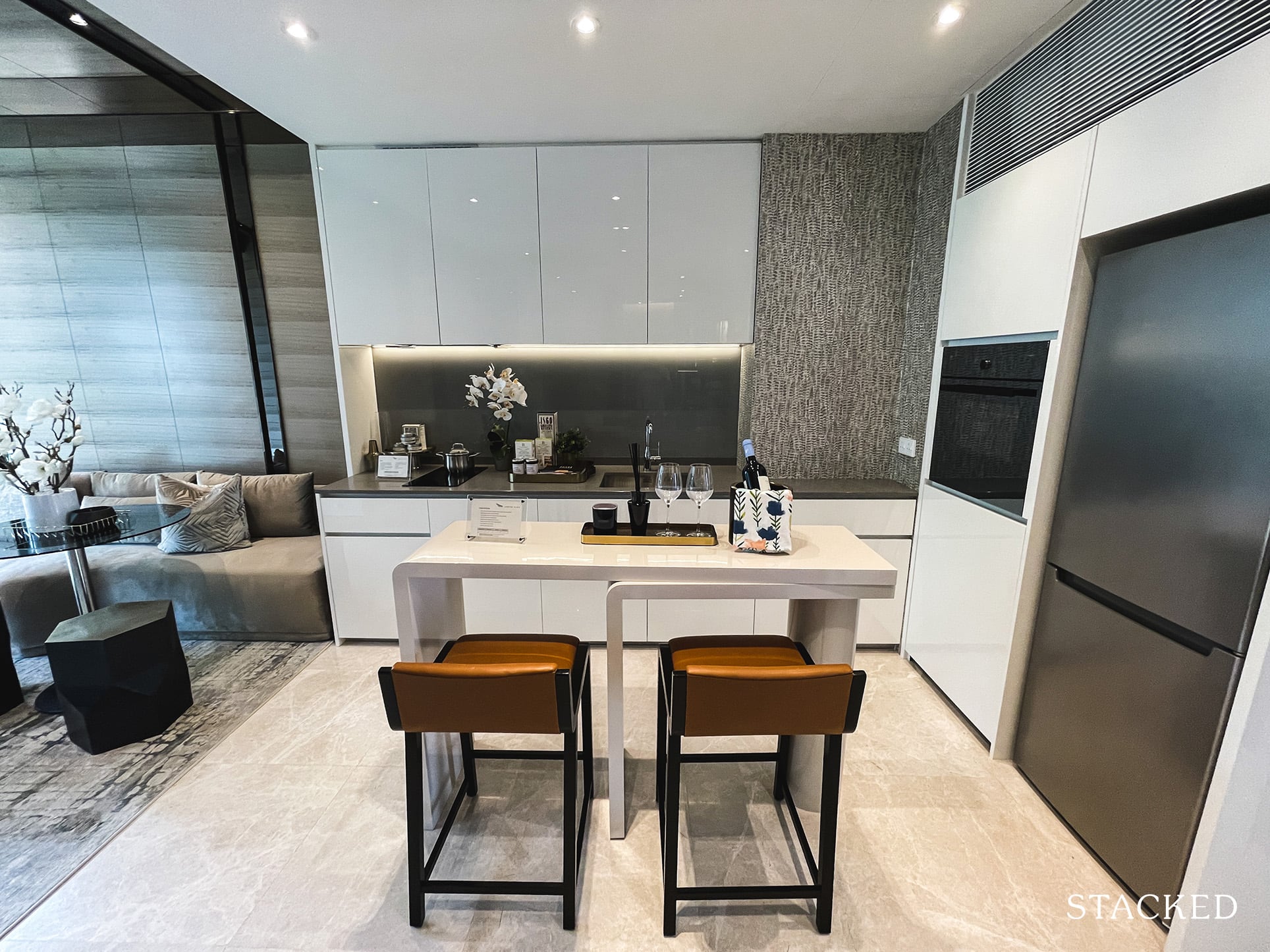
What is definitely unflattering is the dining area, or the lack thereof. With a table that resembles more of a bar counter than an actual dining set with 2 chairs, the choice was questionable in my opinion. It also highlights how compact the area actually is (the dining area, to be specific).
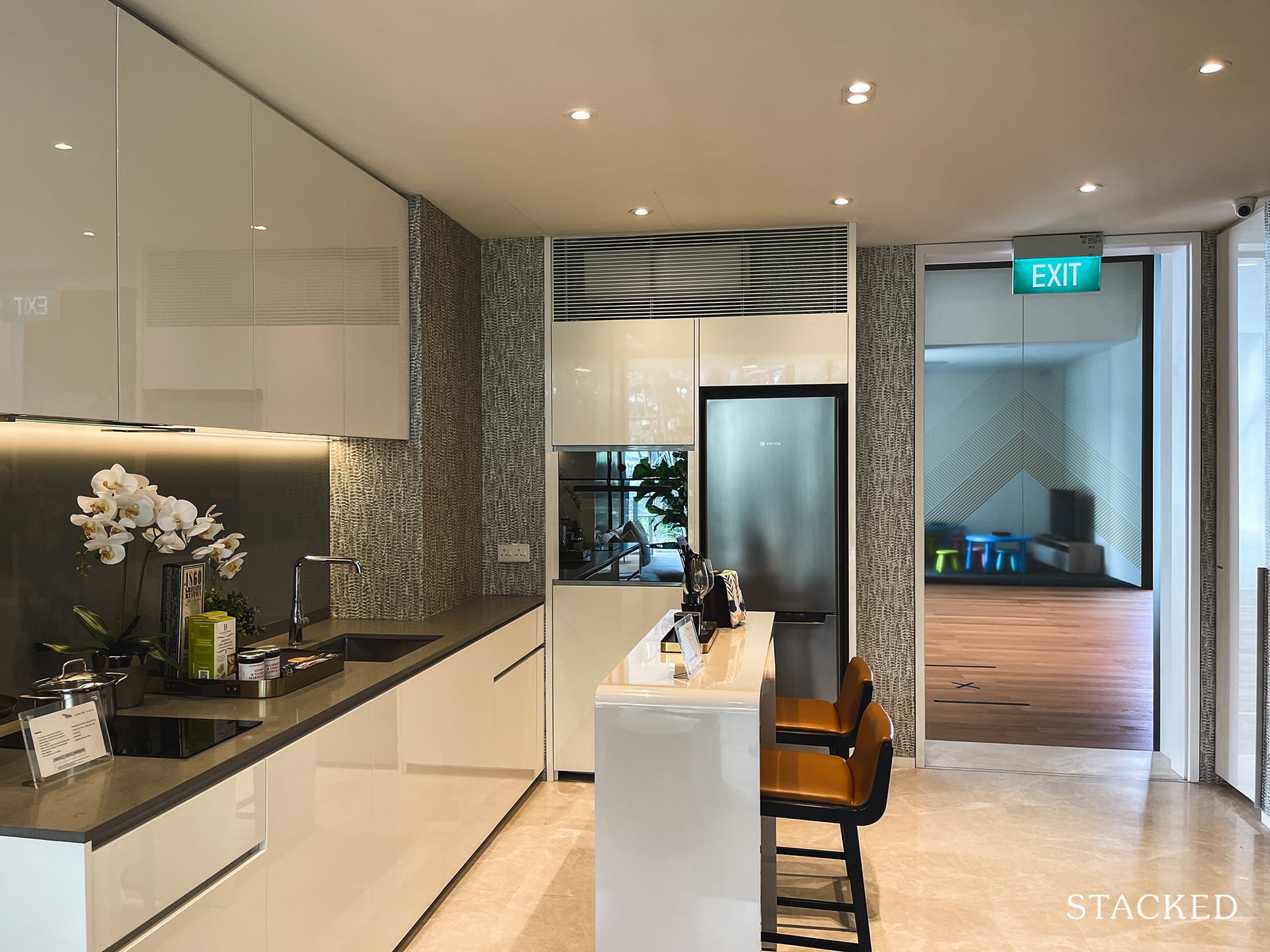
Especially from this view, it is too slim to be considered usable for proper dining. There is definitely room for a bigger dining set although that would have to certainly infringe on the entrance walkway (not that you really need that much space there anyway). Although with the choice of dining facilities in Amber Park’s common grounds, I don’t think this would be too much of an issue for the times that you need to entertain family/friends.
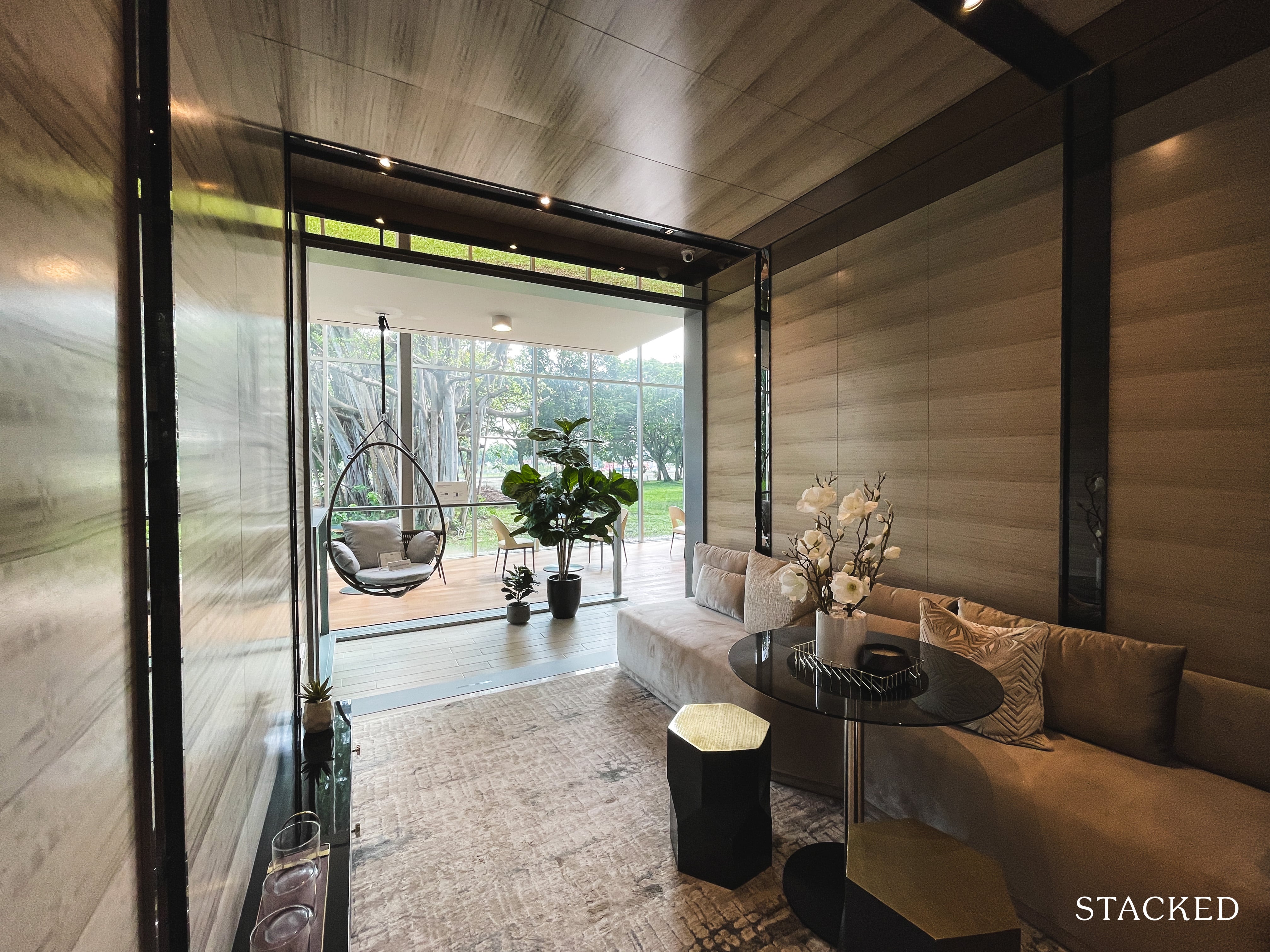
Moving on to the living room, it is actually quite a long space, considering this unit is all but 678 sq ft. Their bench seating concept seems to be able to accommodate almost 6 people and they have also placed a round table here, presumably to double up as a more practical dining area.
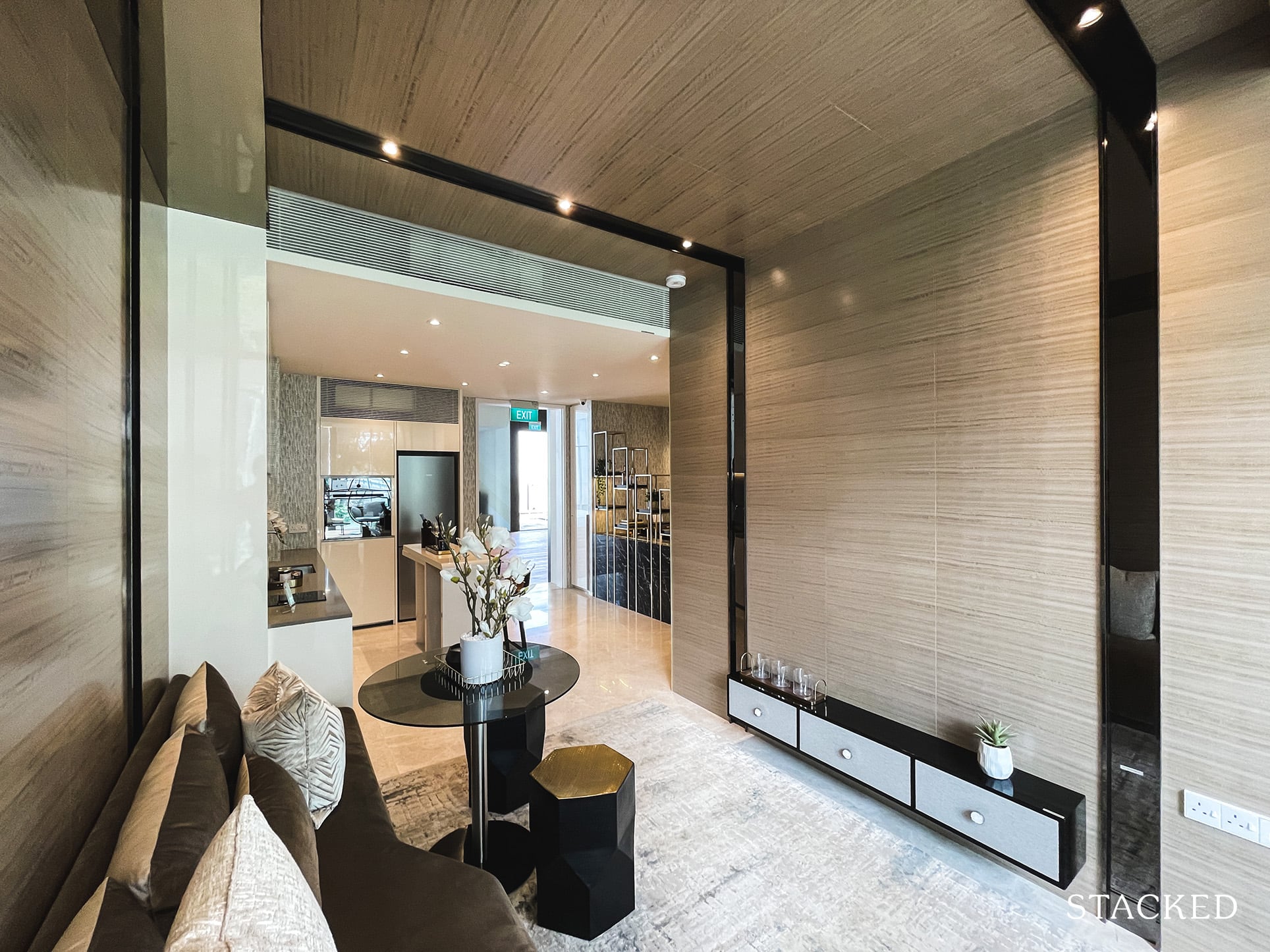
Of course, as with all other show flats, a slim TV console has been fitted to give an illusion of a wider area than it actually is. In total, the living, dining, and kitchen areas make up 24.9 sqm of space.
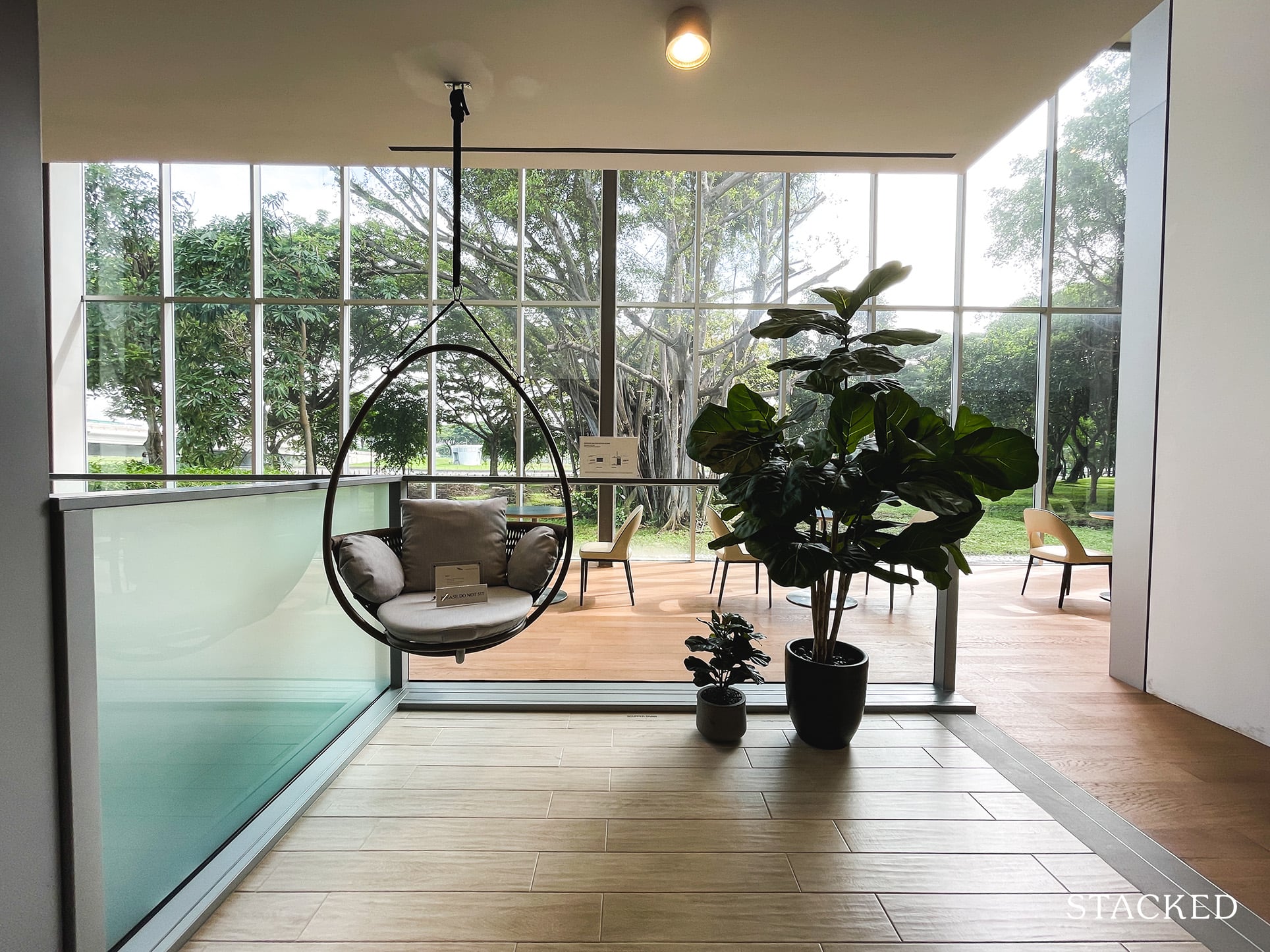
Next up is the balcony of 5.2 sqm in size, it is definitely of a decent size and in line with what we have been seeing in many other new developments. What they have done here is to install a cosy cocoon swing chair with a couple of plants to boot. Quite a good space for a lazy read while enjoying the sea breeze on a weekend!
Alternatively, you could have a dining space here for 2 so it does mean you do have more options than you might imagine.
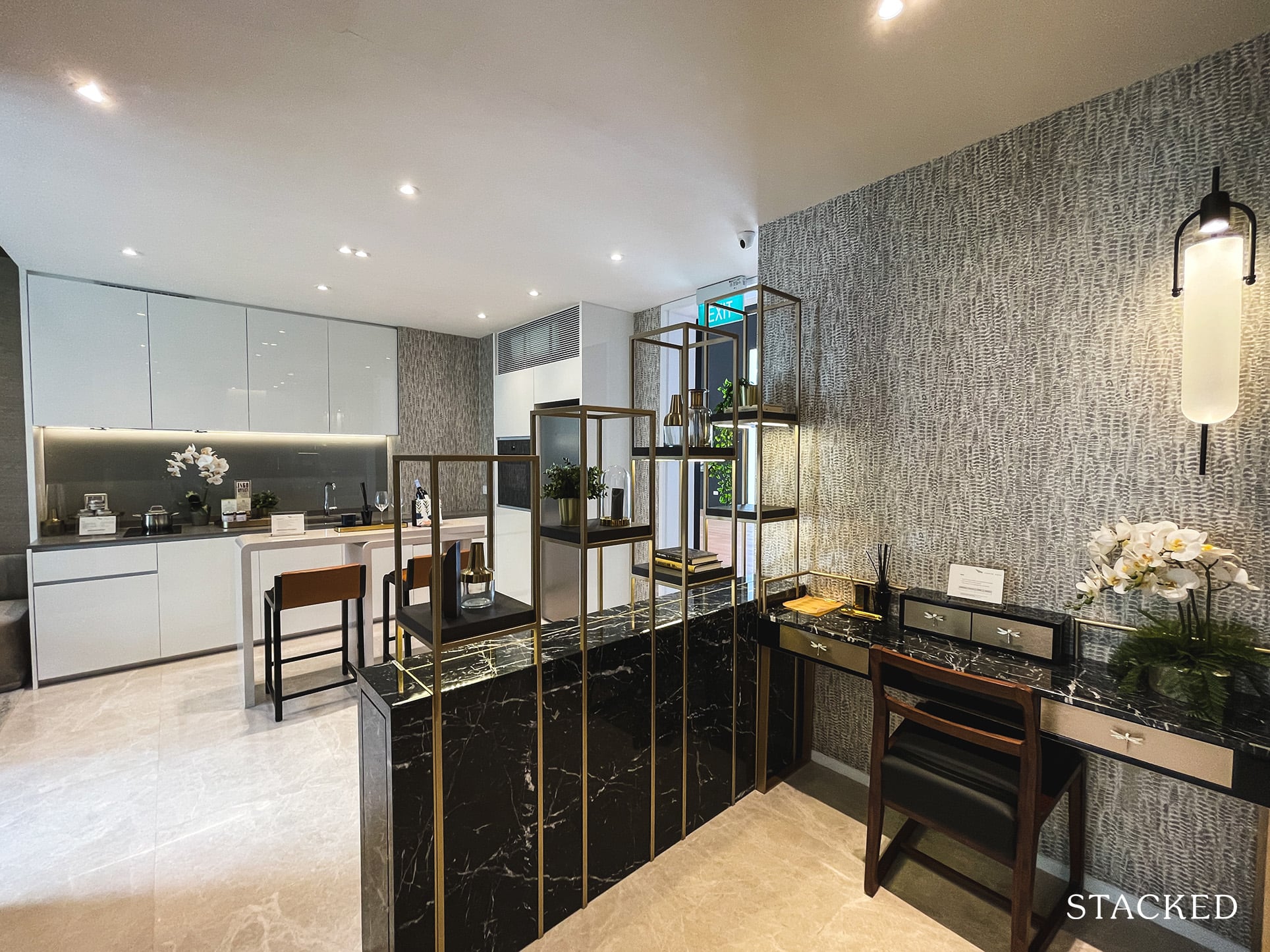
Yield-hungry investors sometimes get excited at the mention of “Study” as they envision the concept of converting it into a 3rd bedroom to enhance yield further (think One-North Eden’s 2+Study). But at 3.1 sqm, it’s a pipe dream for those wishing to do so here.
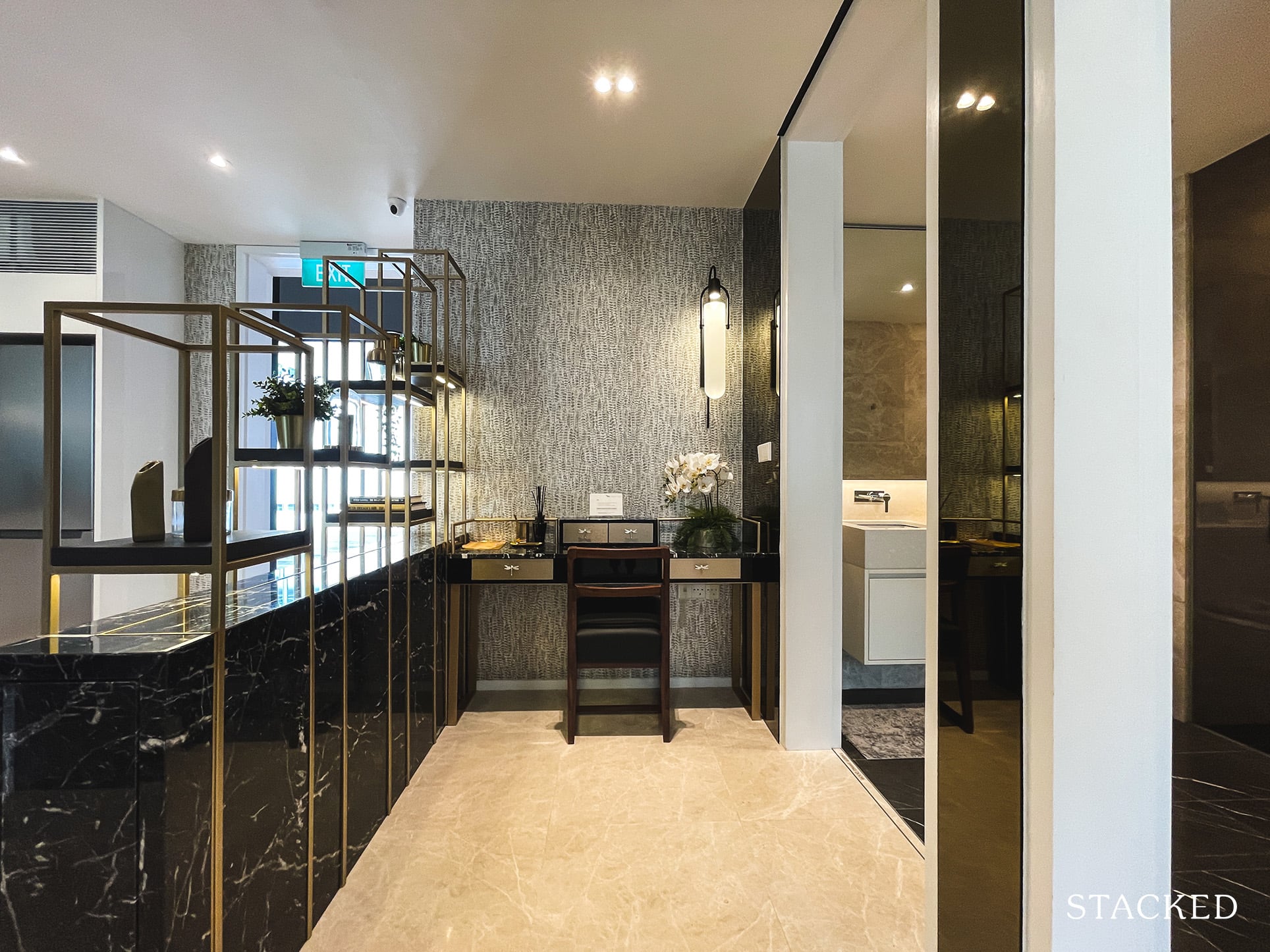
They have hacked the wall down here to make the space look bigger (recommended in my opinion) and can literally fit a study table and a chair here. Definitely, a functional Study in my opinion, although you might want to consider building some storage cabinets in this space as well.
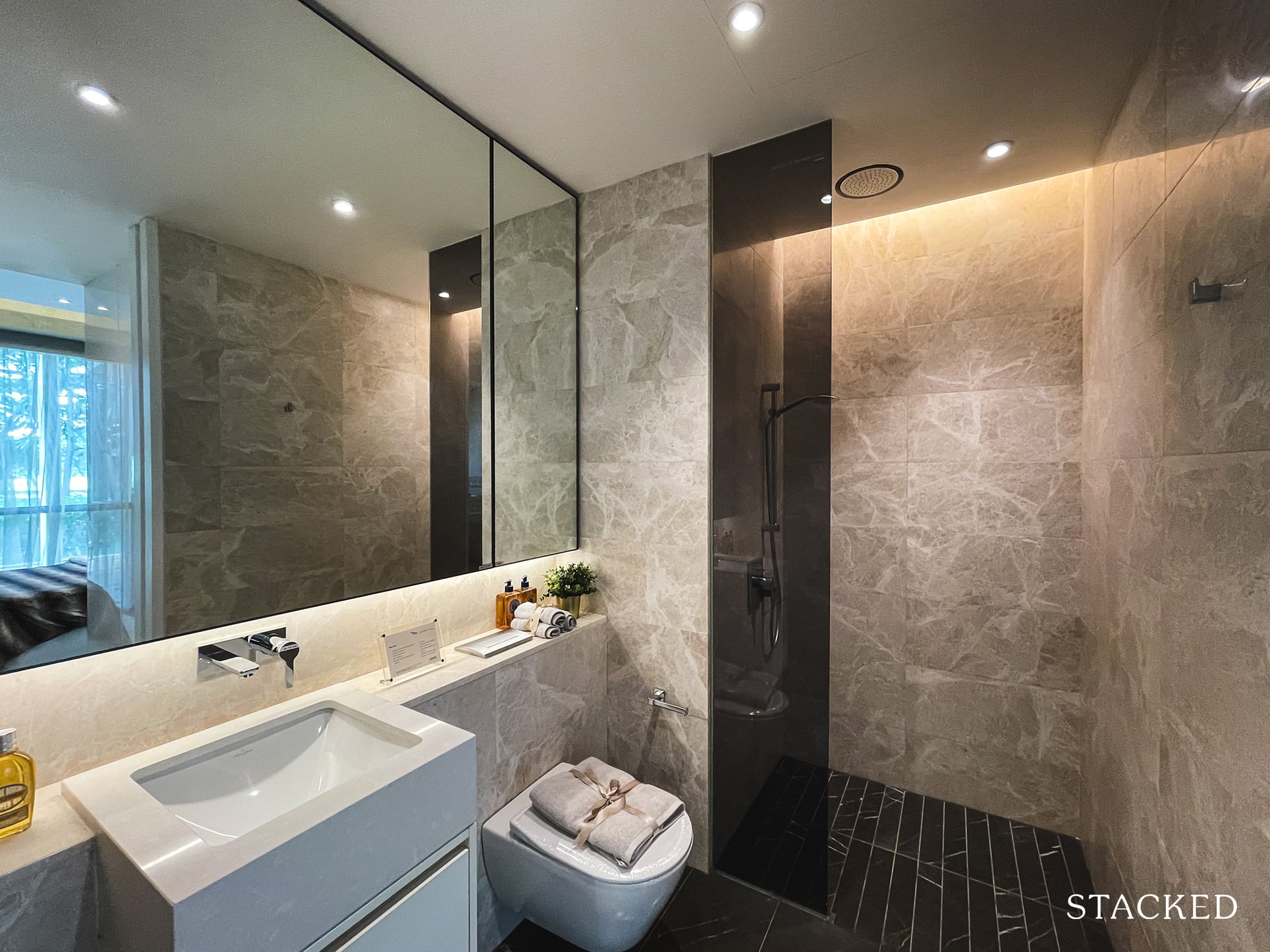
Given that this unit only has 1 Bathroom, I’m glad that they have ensured that guests / the other unit occupants have access without having to enter the Master Bedroom. This access comes via the Study, hence limiting what can be done around this space unless you choose to seal this entrance up to build more storage.
It is decently sized and laid out in Pietra Grey marble on the walls for a more luxe feel. Like what you might see in the units throughout Amber Park, bathroom fittings are stellar (including a rain shower) and have mixers from Grohe, cistern and flush plate from Geberit, and washbasin and wall-mounted WC from Villeroy & Boch.
You don’t get any sort of ventilation here though.
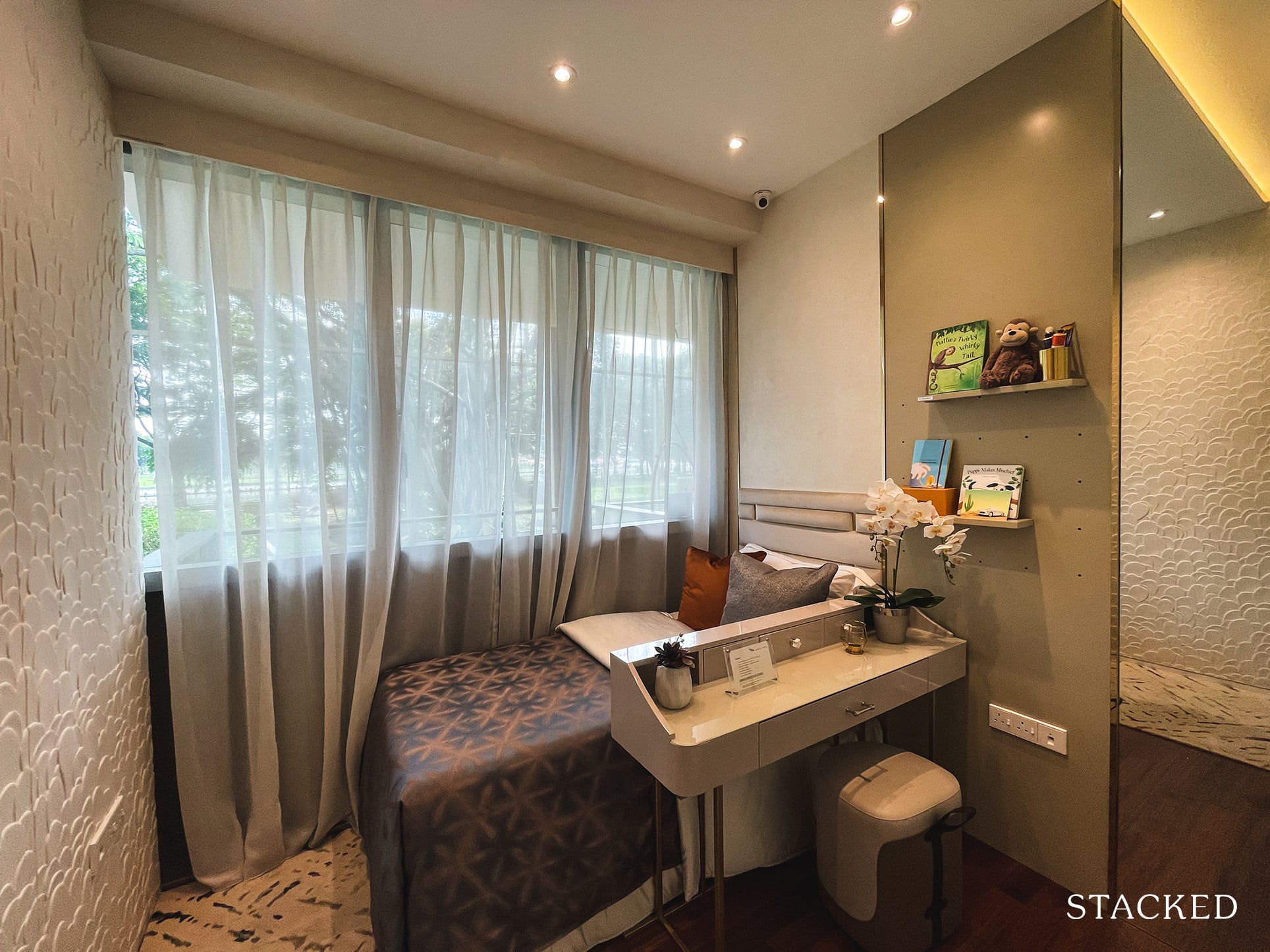
Moving on to the Common Bedroom, which at 8.8 sqm, is average. With a Single bed in place, they have managed to place a dresser beside it as well. For families with young children, this would probably be a study table instead. It will be a squeeze no doubt, but it’s really a function of how expensive real estate in Singapore costs.
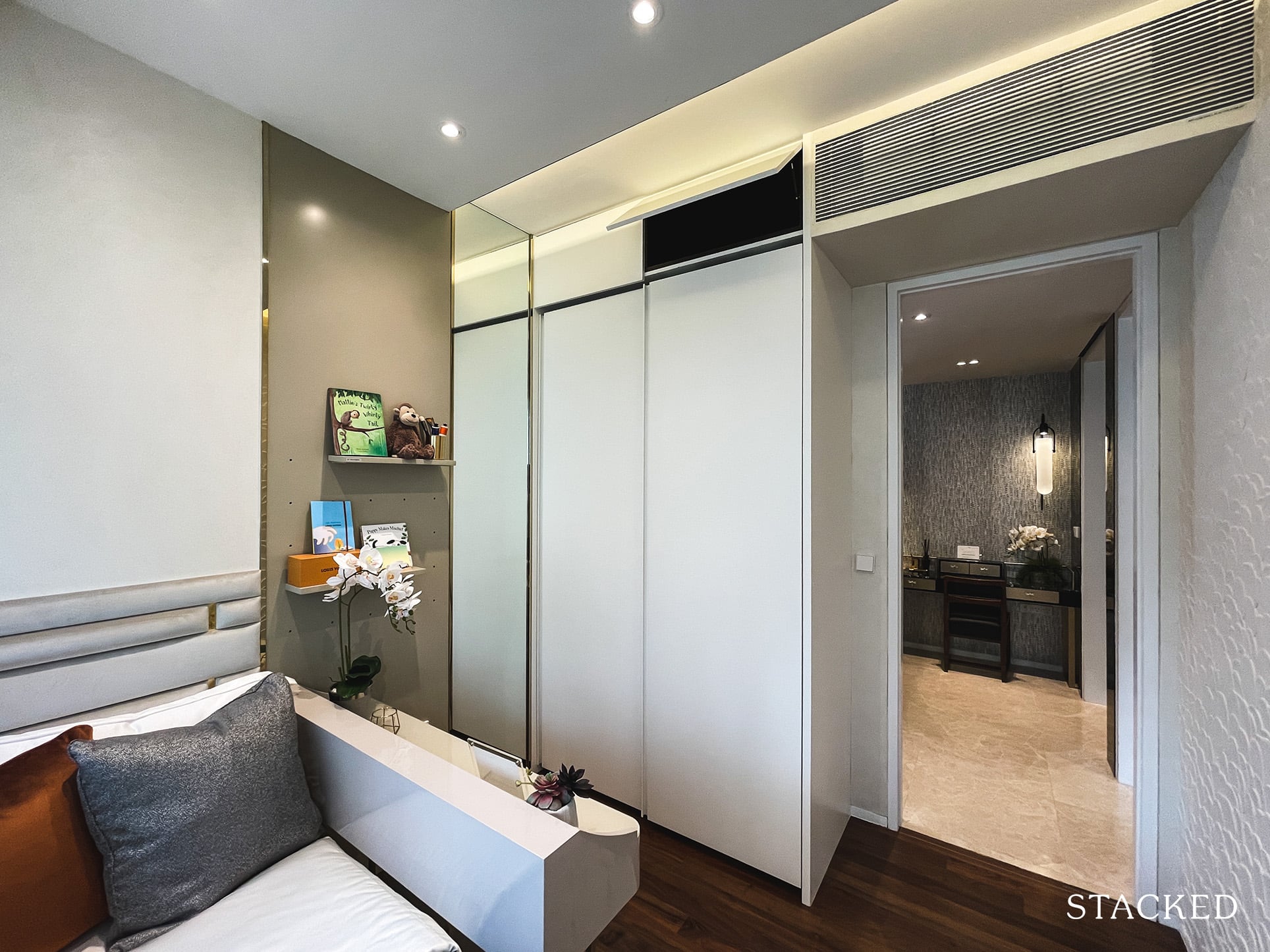
The room also comes standard with a 2-panel sliding wardrobe that stretches from floor to ceiling (as you can see from the half-opened cupboard. As the aircon ledge is located just outside, windows will only be half lengthened in this room.
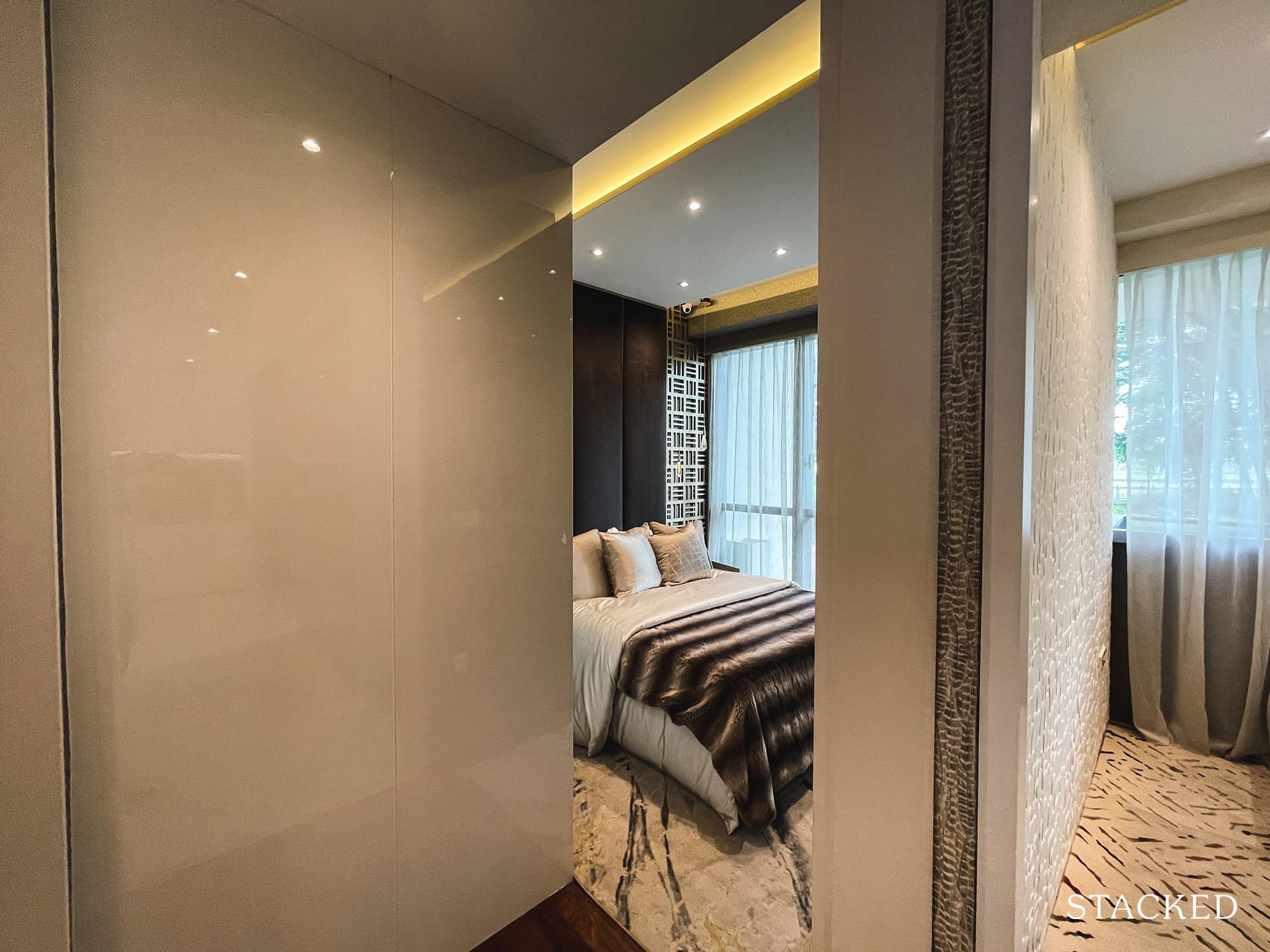
The Master Bedroom has a little entranceway to it, which does provide some form of privacy for its occupants. The PPVC wall is a little bit off-putting in this regard, as it makes it seem as if the wardrobe is extra cavernous.
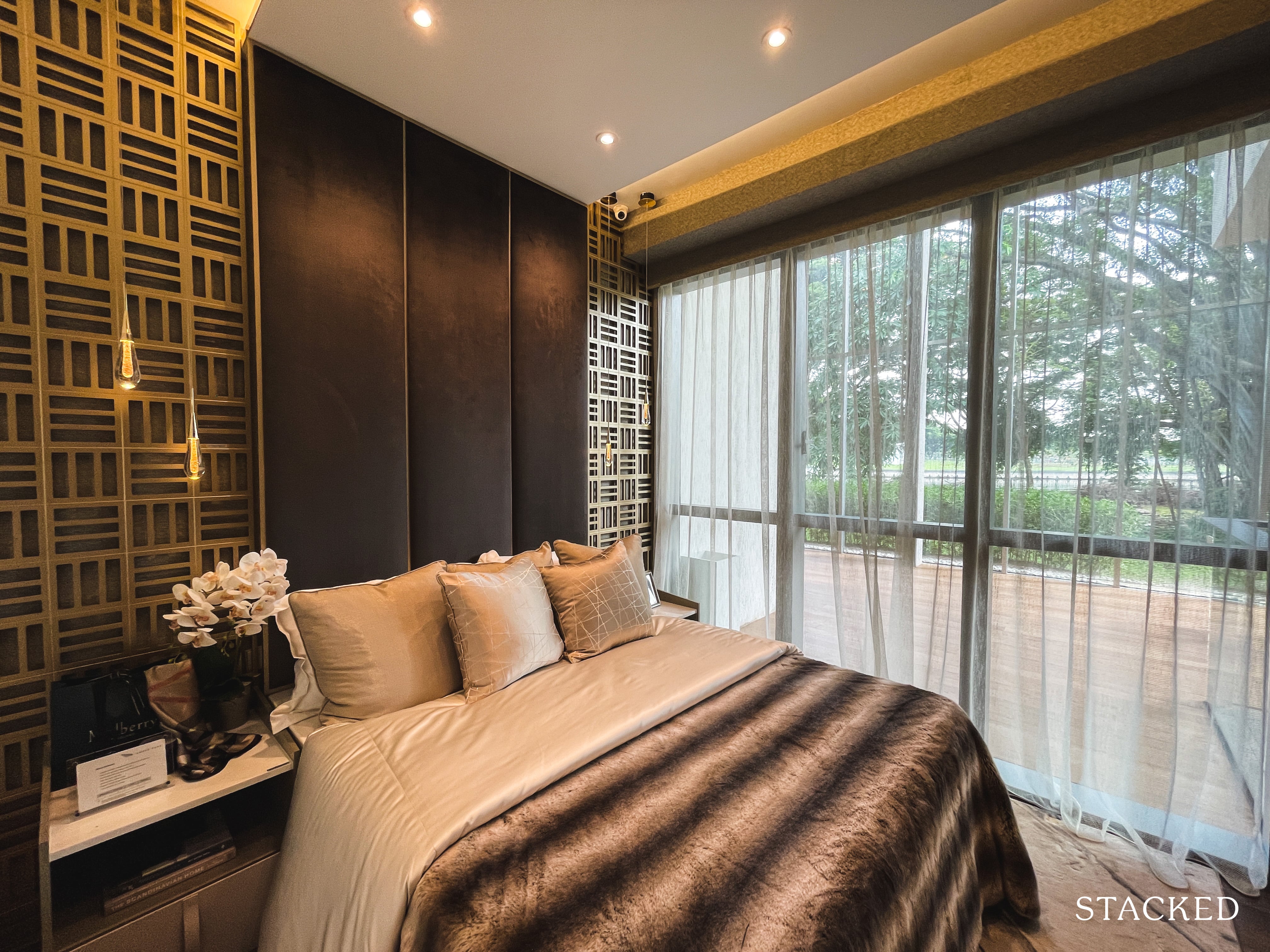
It does measure in at 11.6 sqm, which is decent for a unit of 678 sq ft. Having a Queen-sized bed as displayed here with 2 bedside tables would fit in just right for this room, with no additional space to spare.
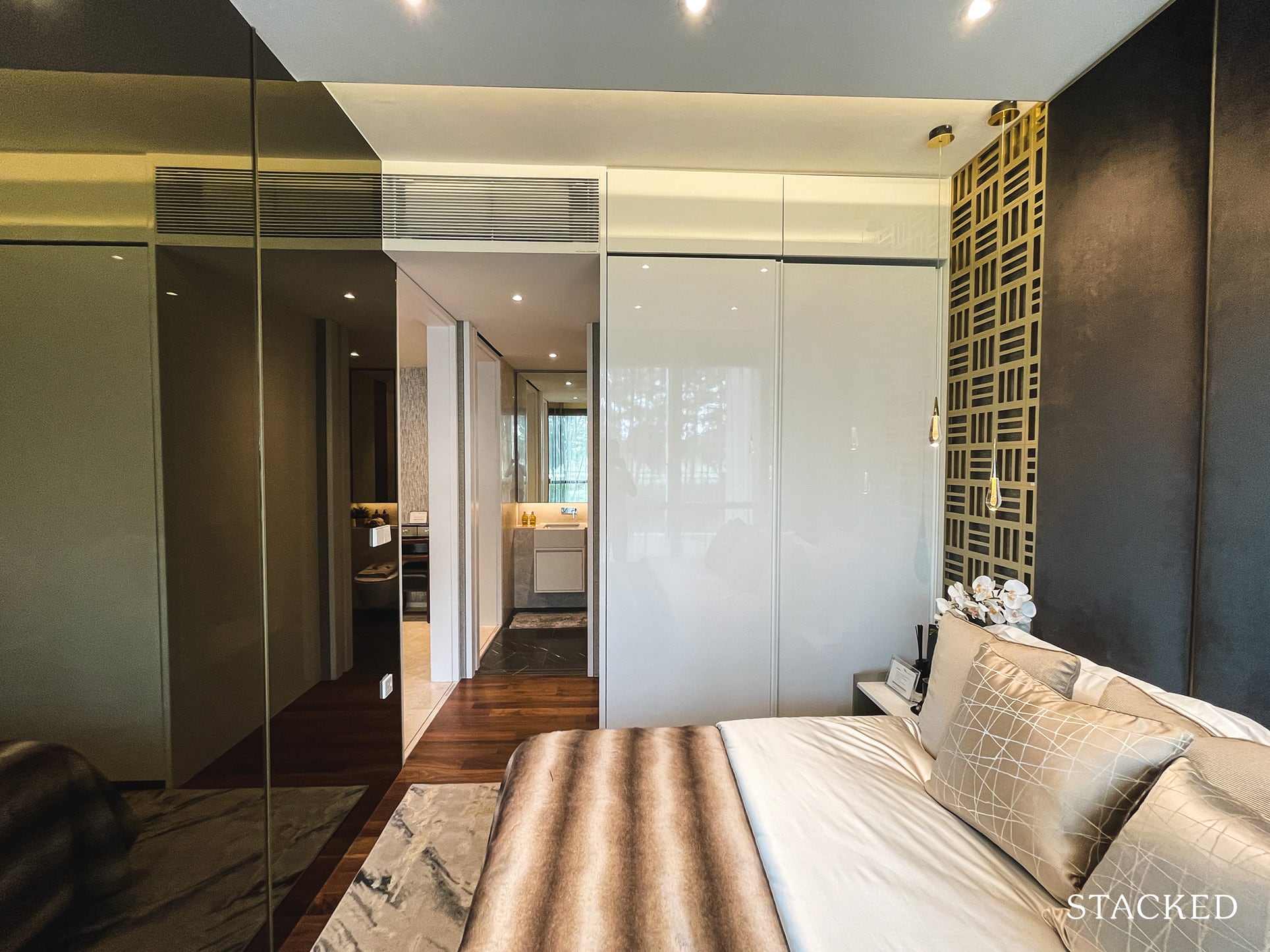
Wardrobe provided would still be the 2-panel sliding version, although this does seem a tad larger than the one found in the Common Bedroom.
Amber Park 3 Bedroom – Type C2A (1,109 sqft) Review
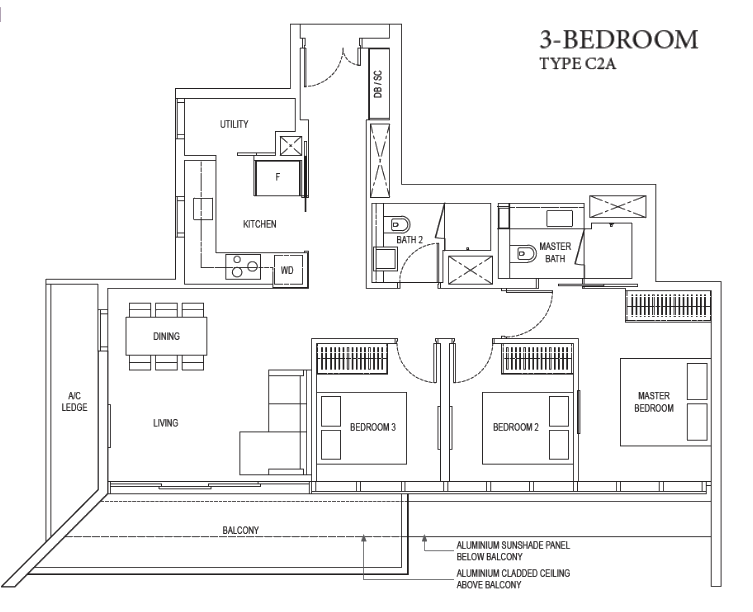
At 1,109 sq ft, this 3 Bedroom is very comfortably sized by new launch standards and definitely feels more practical than the 2 Bedroom + Study reviewed earlier. Of course, deeper pockets are a given, with this layout going from ~$2.6m. There are smaller layouts though – 3 Bedrooms at Amber Park start from 947 sq ft. As you might expect for the new launch 3 bedrooms smaller than 1,000 sq ft, these do not come with a yard or utility space.
As for this unit, there isn’t a yard although I do have to commend the strategic placement of the AC ledge – it doesn’t interfere with the common bedroom windows – which is always a good thing.
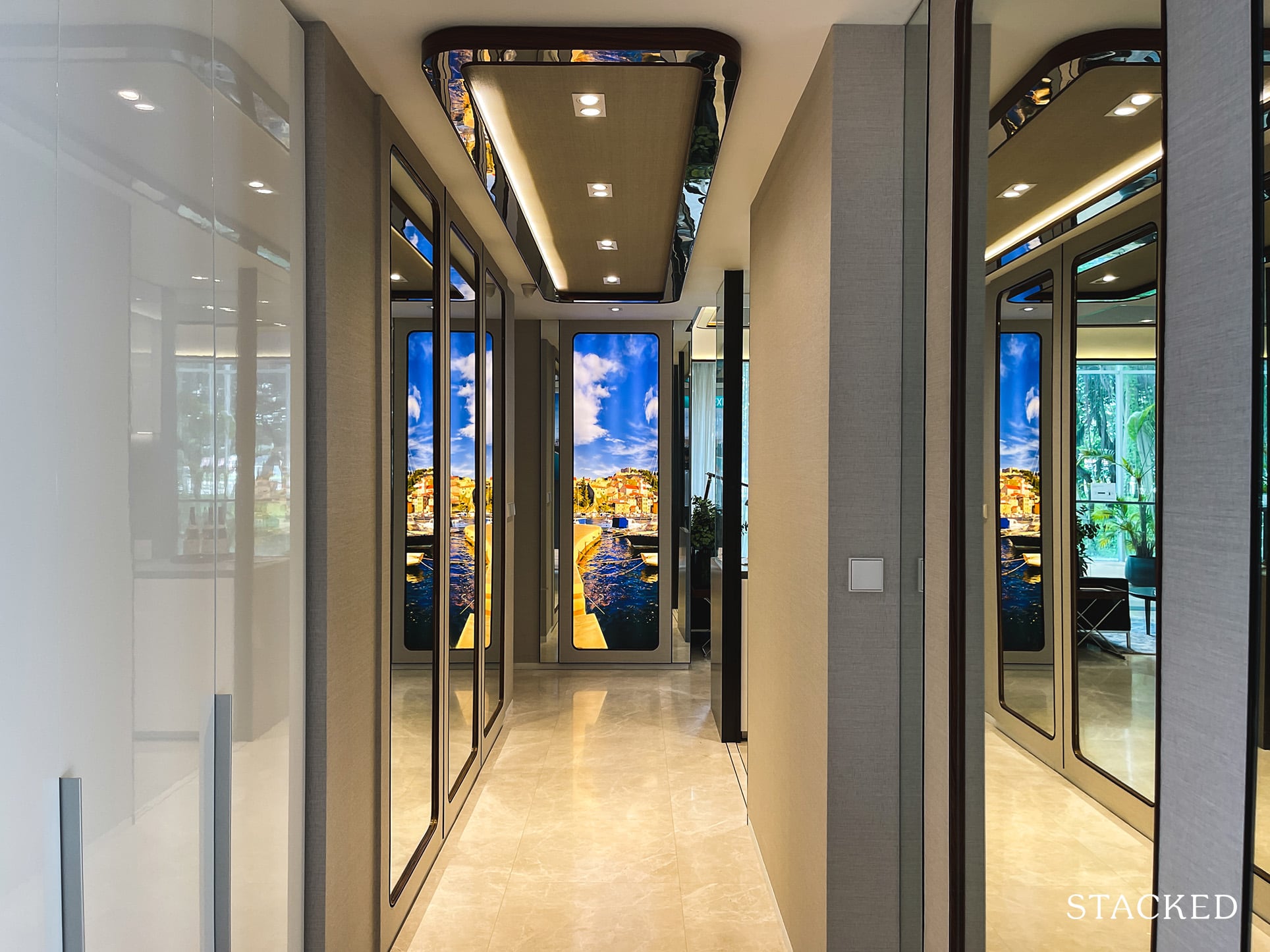
This entranceway in this unit is a tad too long for my liking and I do find that space is slightly wasted this way. You can use it to build some shoe cabinets but do bear in mind that the width of the space won’t allow one that is too wide. All units are provided with marble flooring (the same Perlado Grigio from Turkey) in the living and dining areas and engineered timber (American Walnut) in the bedrooms. The standard ceiling height is 2.9m, which is just above average.
Immediately, you would be able to see the nautical theme that the designers have tried to incorporate in the unit. Admittedly, the overall look is a tad too busy for me, and it gets quite distracting from promoting the actual space itself. Of course, these elements won’t be included at the end of the day, so this point would be entirely subjective.
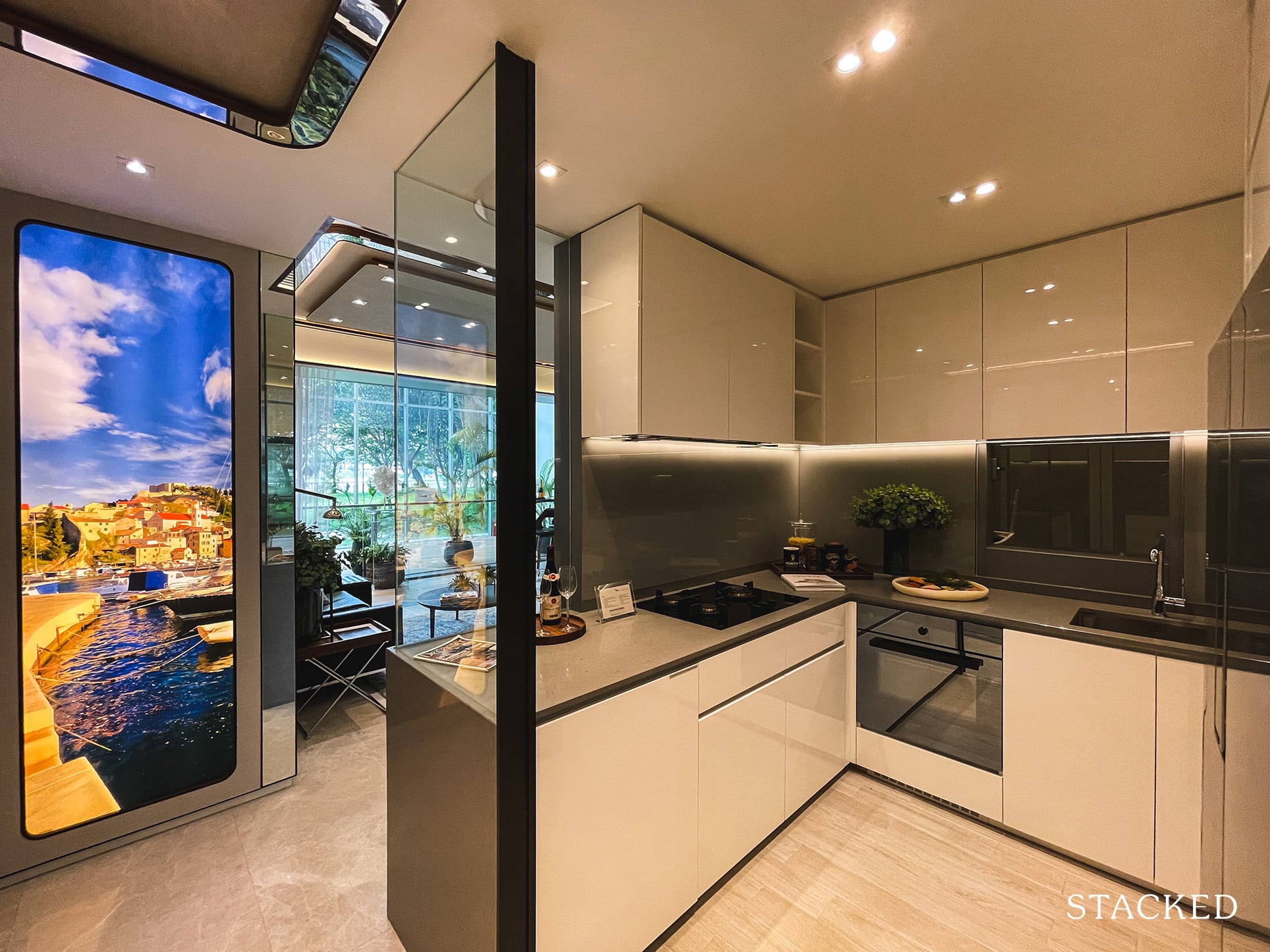
The first thing that greets you is the enclosed kitchen with a small glass cut-out that provides you with some oversight on the happenings out in the living room. The countertop space (made of compressed quartz) is very commendable and laid out in an L-shaped fashion. Consequently, the top and bottom cabinets provided are also plentiful and come in lacquered white high gloss finish with Blum hinges.
I’d be first to admit that I’m not quite a fan of white gloss cabinets (I find they don’t age well) and prefer wood-like finishes instead but I know this is something quite subjective. Unlike some projects, you don’t have the choice of finishes here.
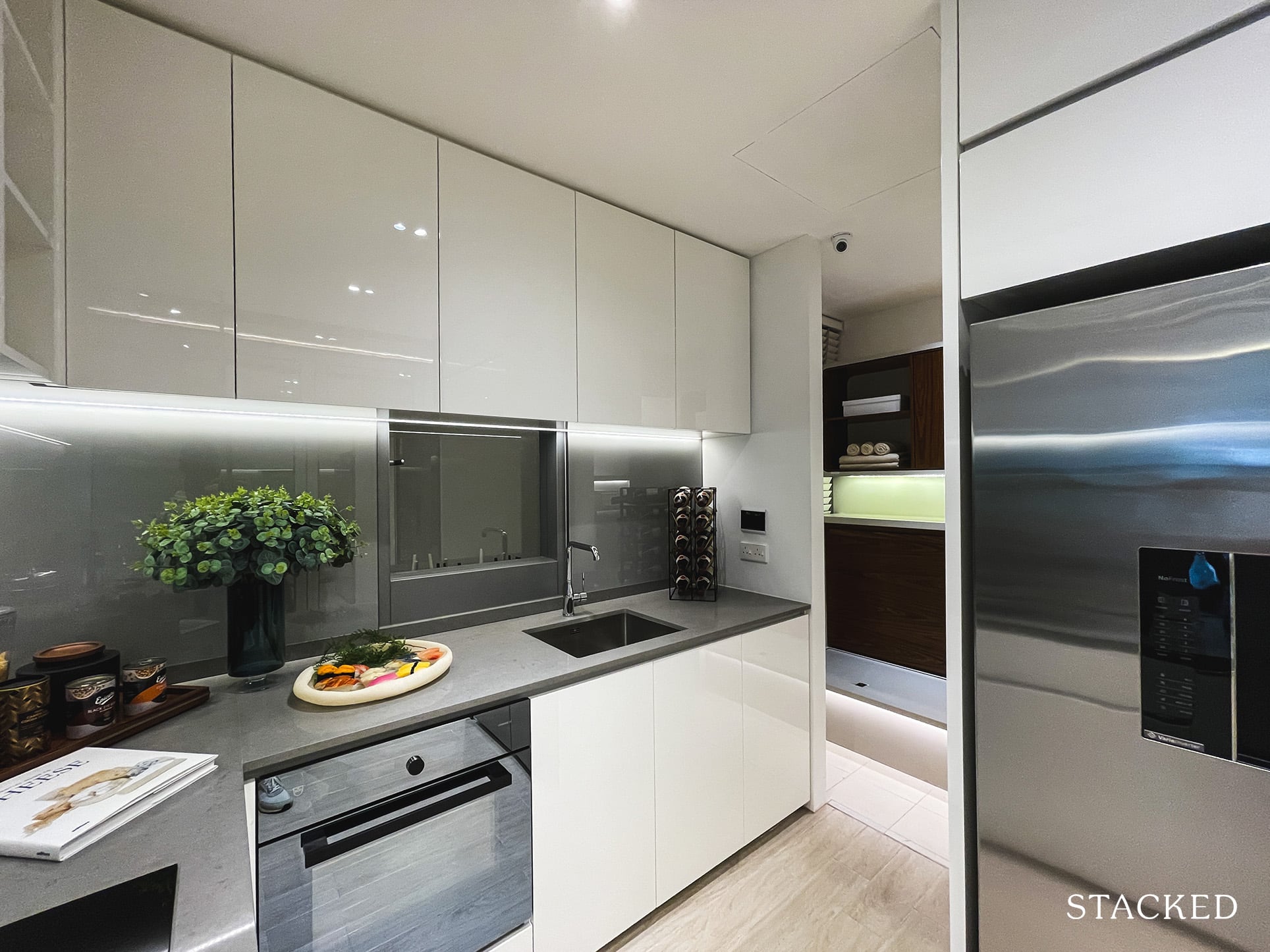
As with most larger units, gas hobs are provided, to the delight of those who enjoy their heavy cooking and ‘wok hei’. There is a small window here to air the remnant smells, thankfully. The 3 hobs and oven are provided by V-ZUG, a high-end Swiss brand with more than 100 years of history while the washer dryer and fridge are provided by the more mass-market Bosch.
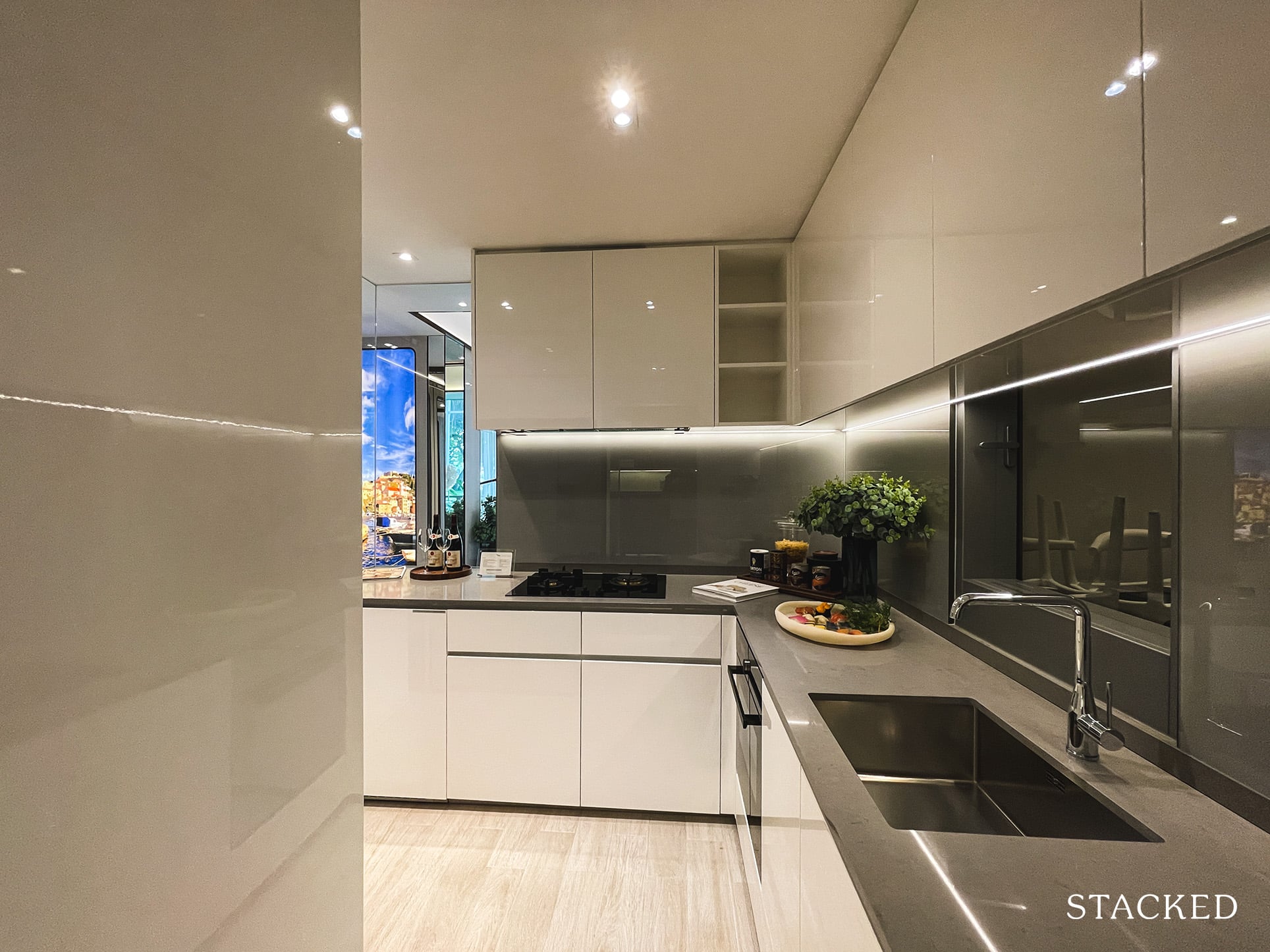
Rather handily as well, the drawers here have partitions for your utensils – so it is usable from the get-go.
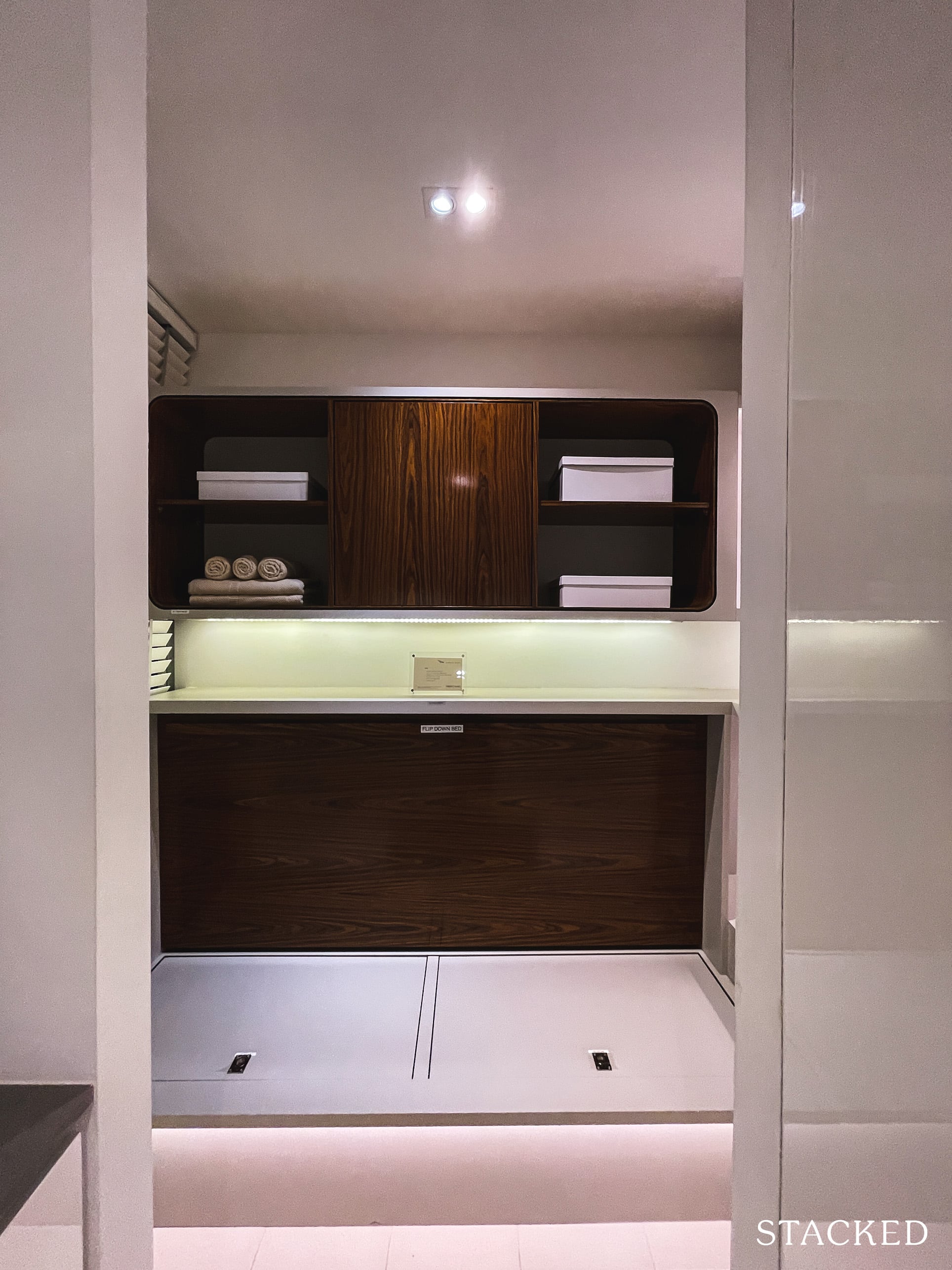
At the back of the kitchen is also where you will find a utility room at 3.2 sqm (about the same size as the Study in the 2+Study unit). While typically used as either a helper’s room or a storeroom, the interior designers have done it up with a murphy bed and shelvings reminiscent of those found in luxury yachts. An additional room to potentially rent out (I hope you’re not taking my words too seriously).
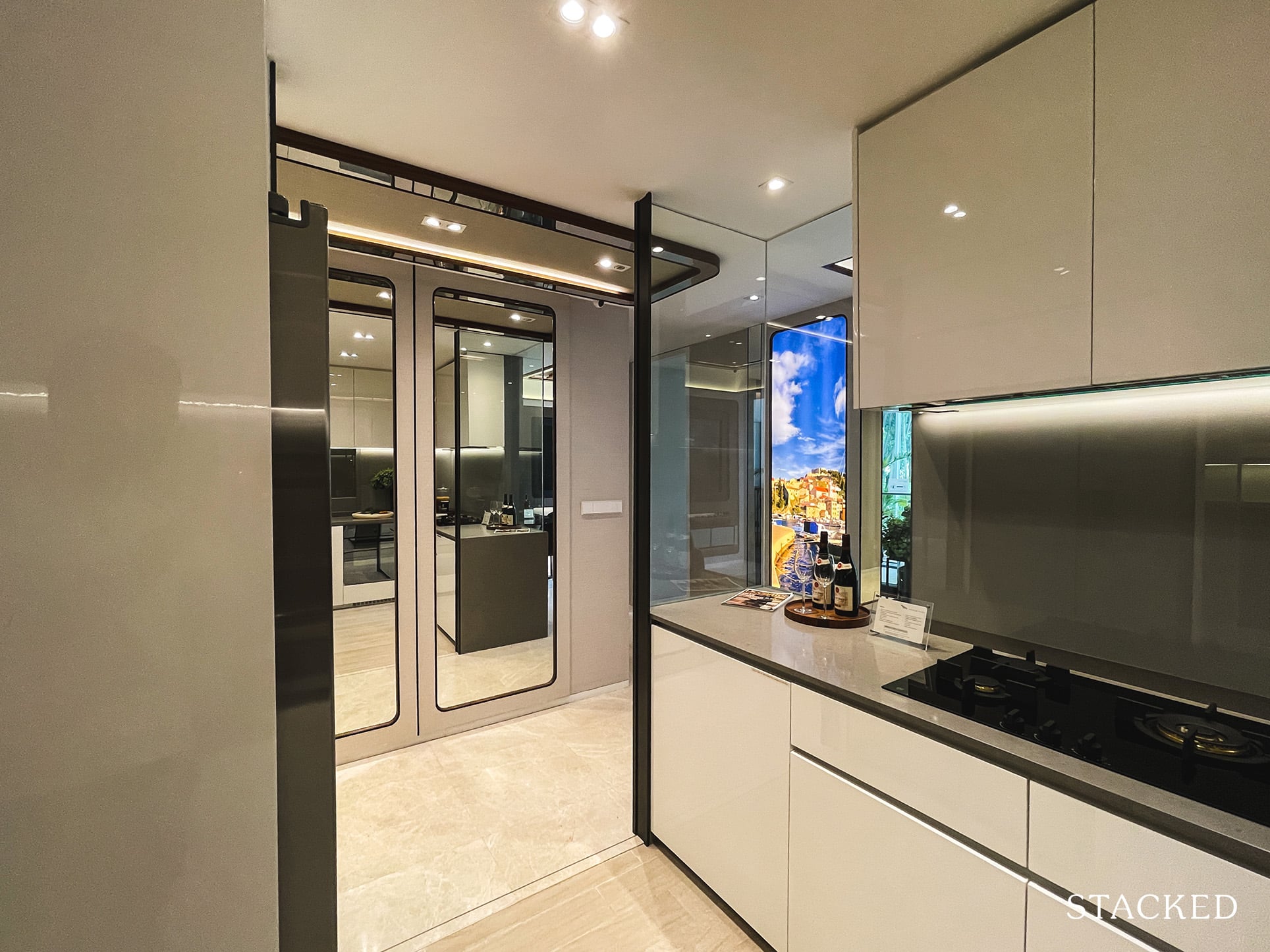
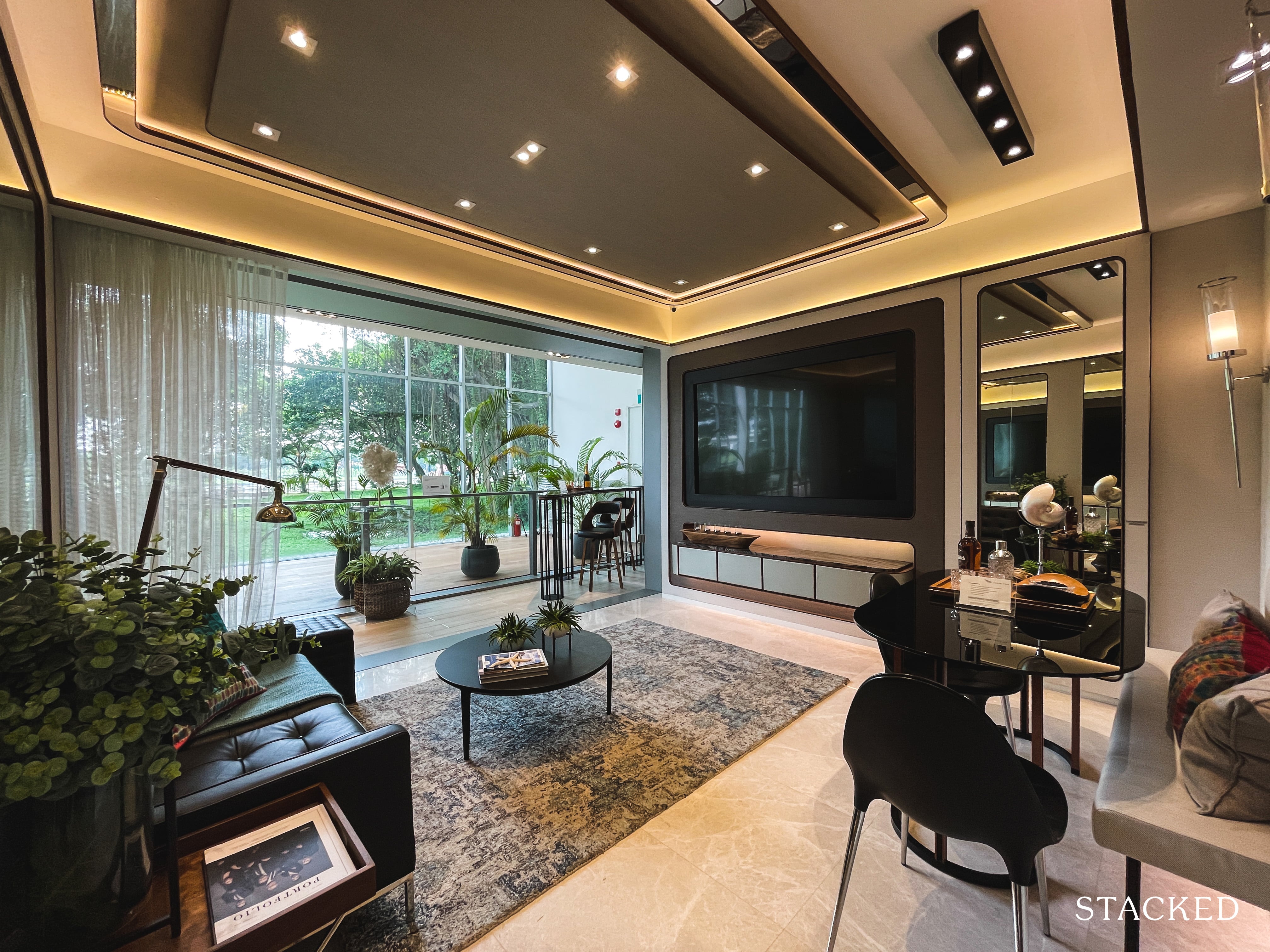
Moving on to the Living and Dining areas, which measure 31.2 sqm and the space does feel quite spacious. Instead of the parallel ‘front and back’ living and dining spaces found in the larger units for new launches, this is more of a ‘left and right’ style, which is unique in today’s conceptually dull new launch market. There’s even a small window leading to the aircon ledge here.
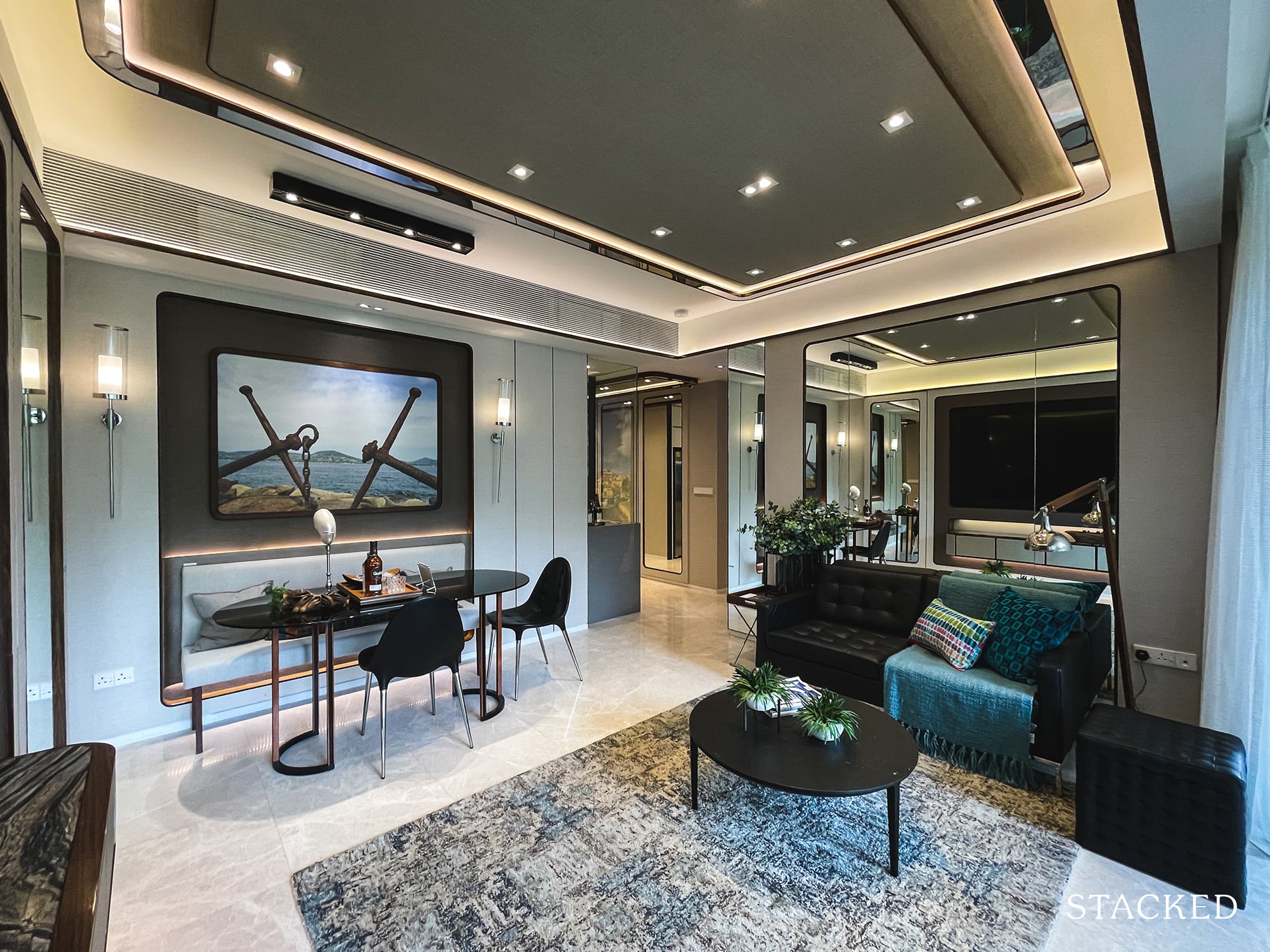
But you do have to note that the setup is skewed towards a bigger living area (which contributes to that more spacious feel), and the result of that is a smaller dining space. While you should be able to fit in a 6-seater dining table, you will face some constraints on the width of the table if you don’t want to intrude too much into the living area. As you can see, the table used here isn’t really great size and the bench seating does go some way into helping use the space more efficiently.
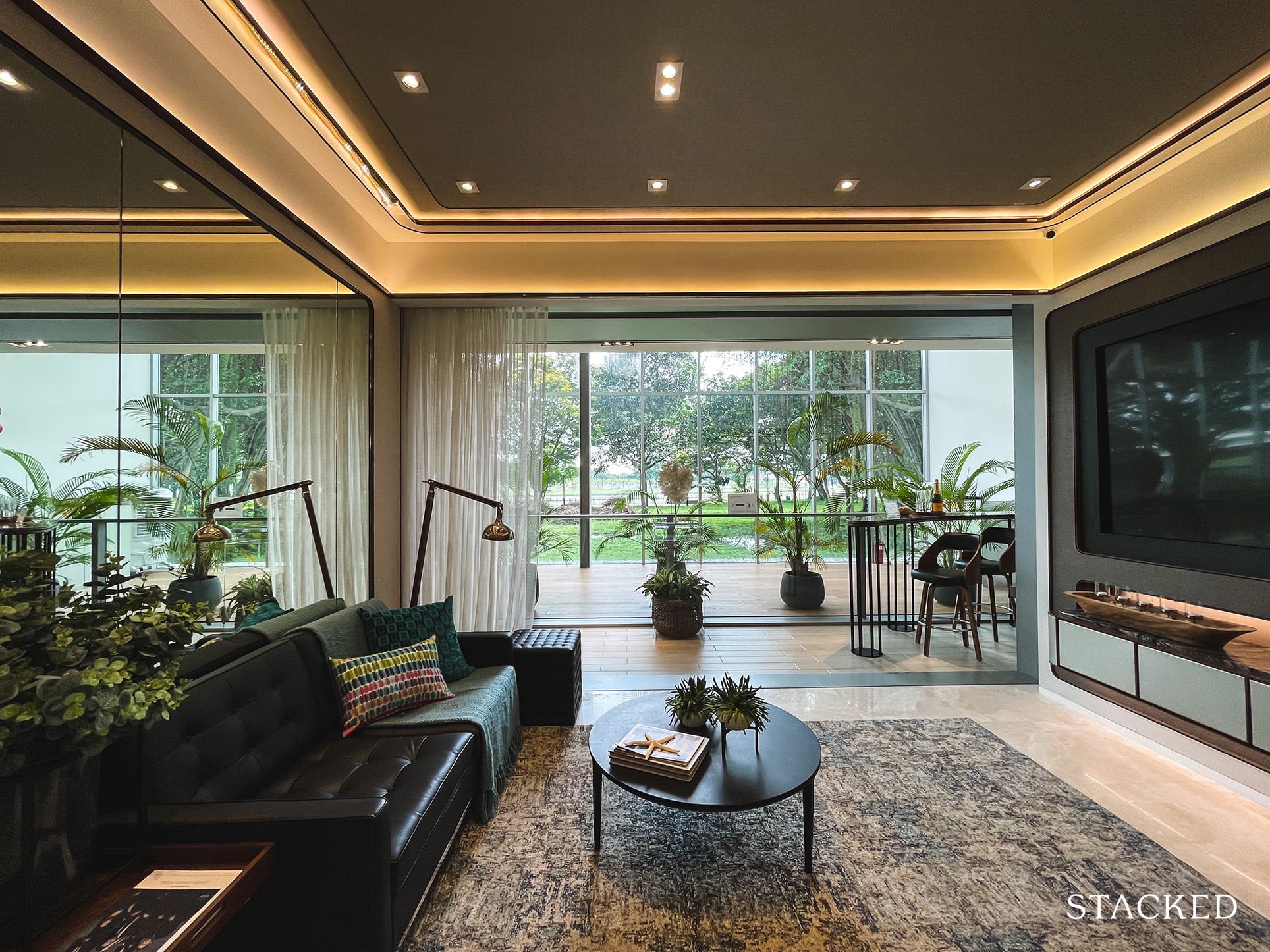
But yet, the upside of limiting the dining space is the living area. It does feel spacious and you can tell simply by looking at that distance between the TV and sofa set. While they have gone rather conservatively with the sofa set chosen, I do think you can fit at least a 4-seater width-wise with more stools supplementing it if necessary.
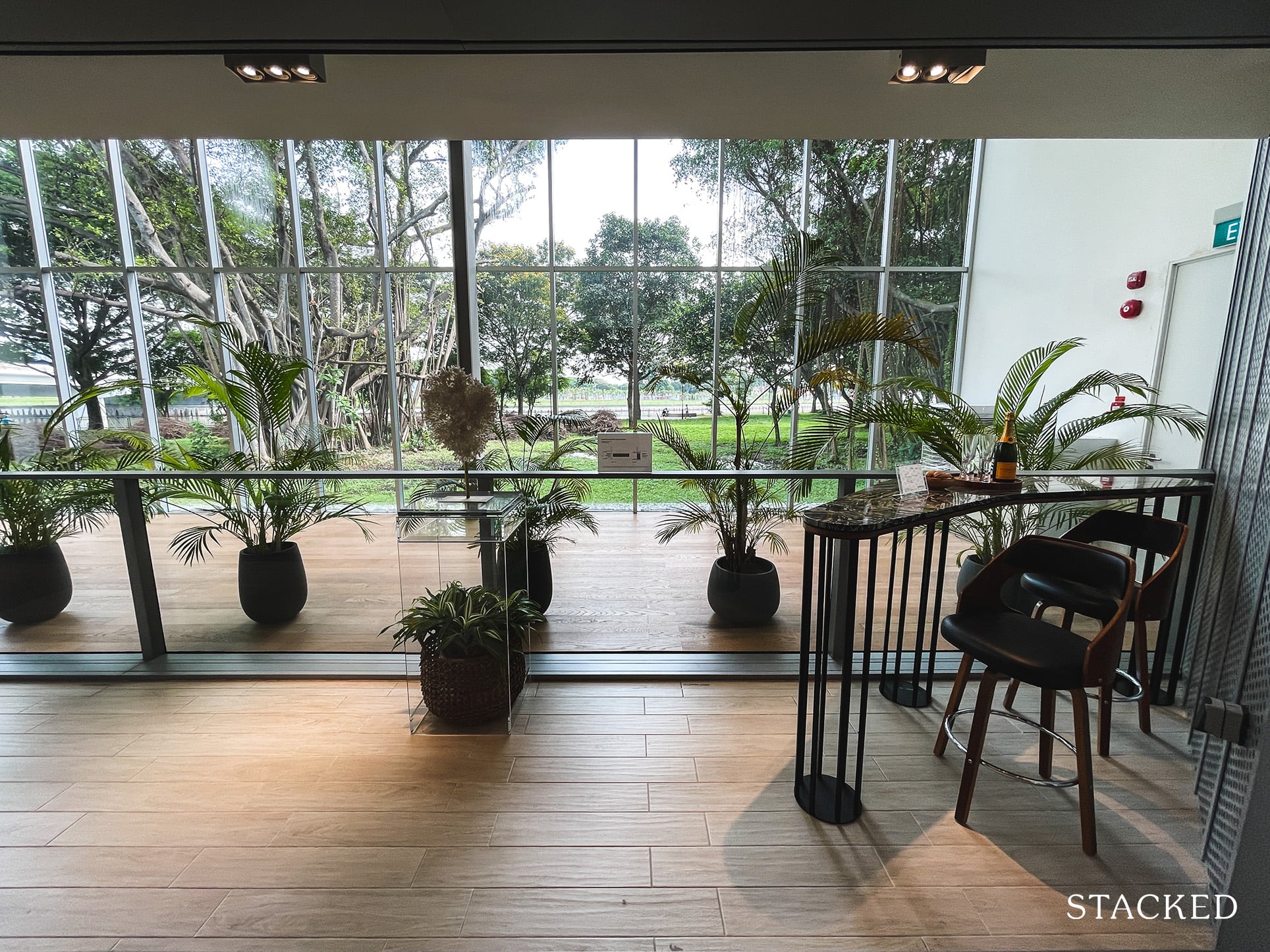
Now onto the Balcony, which at 12.9sqm, is sizeable. What is seafront living without a good-sized balcony to enjoy the breeze and views right? It stretches from the living room to about ¾ of Bedroom 3, one of the common bedrooms. They haven’t done much to spruce up the balcony so you can’t really tell what can actually fit in here. I see this as a good extension to the living room and can serve as an additional space to entertain friends over wine or coffee, whichever your preferred choice may be.
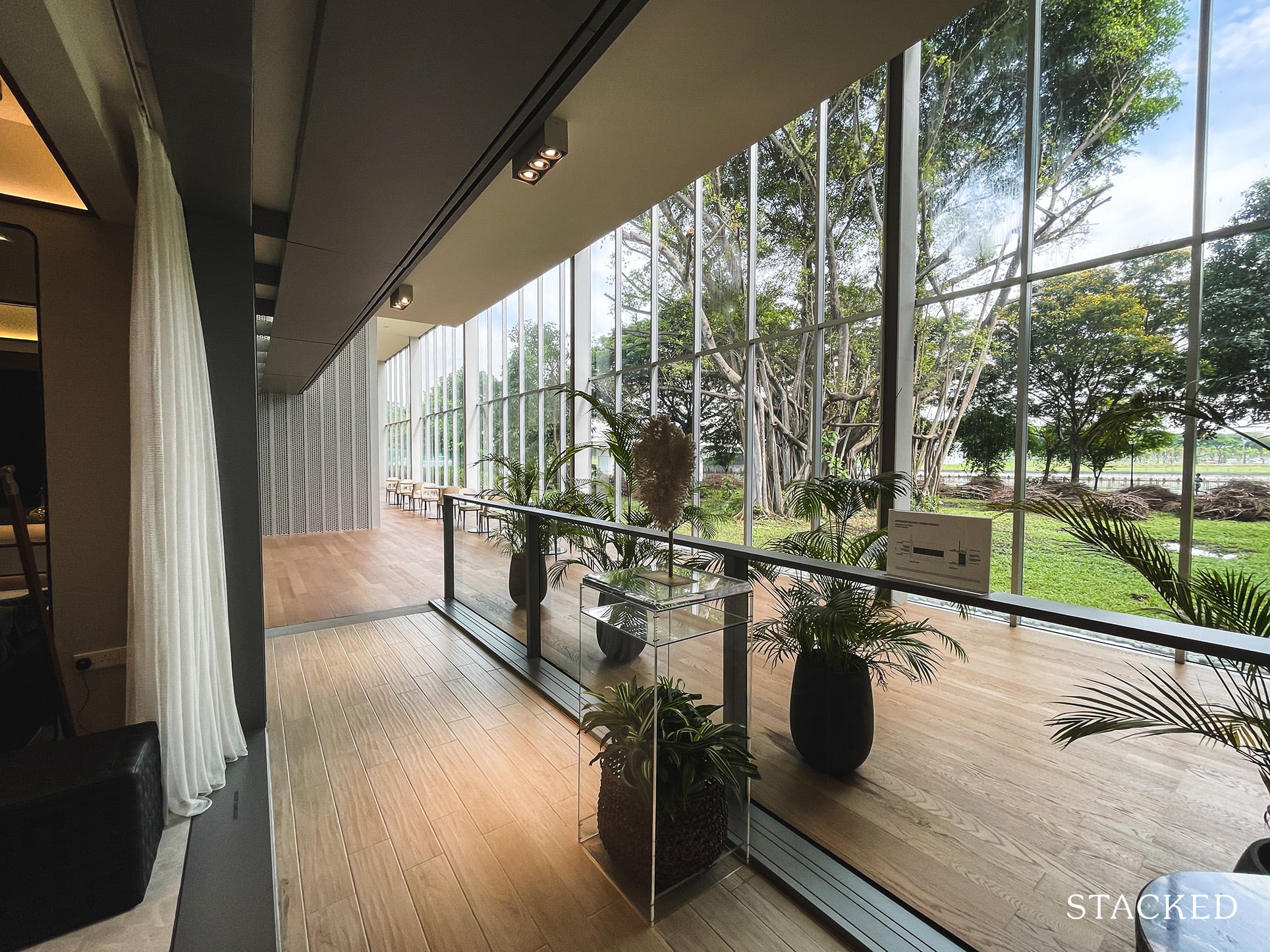
Or if al fresco dining is your thing and you have the luxury of a nice view, moving the dining area permanently would definitely be an option because of the size of it.
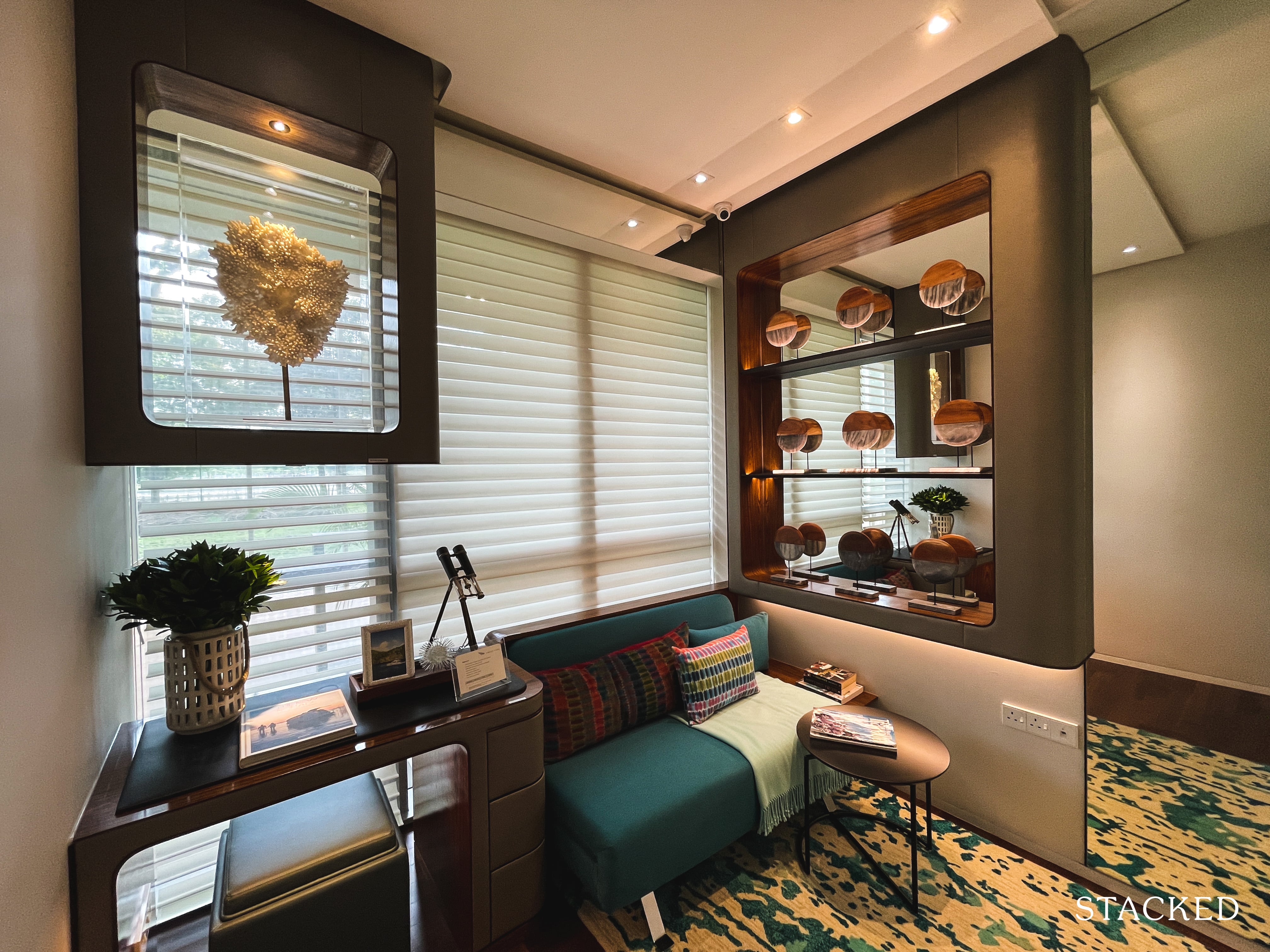
Next up is Bedroom 3, which is linked to the Balcony. It comes in at 8.8 sqm, which is the standard size for common bedrooms in 2 and 3 Bedroom units at Amber Park. The size is average and they have gone with a guest room/study of sorts here. Fitting a Queen sized bed shouldn’t be an issue, although I reckon a Single with a dresser/study would probably make the room more versatile.
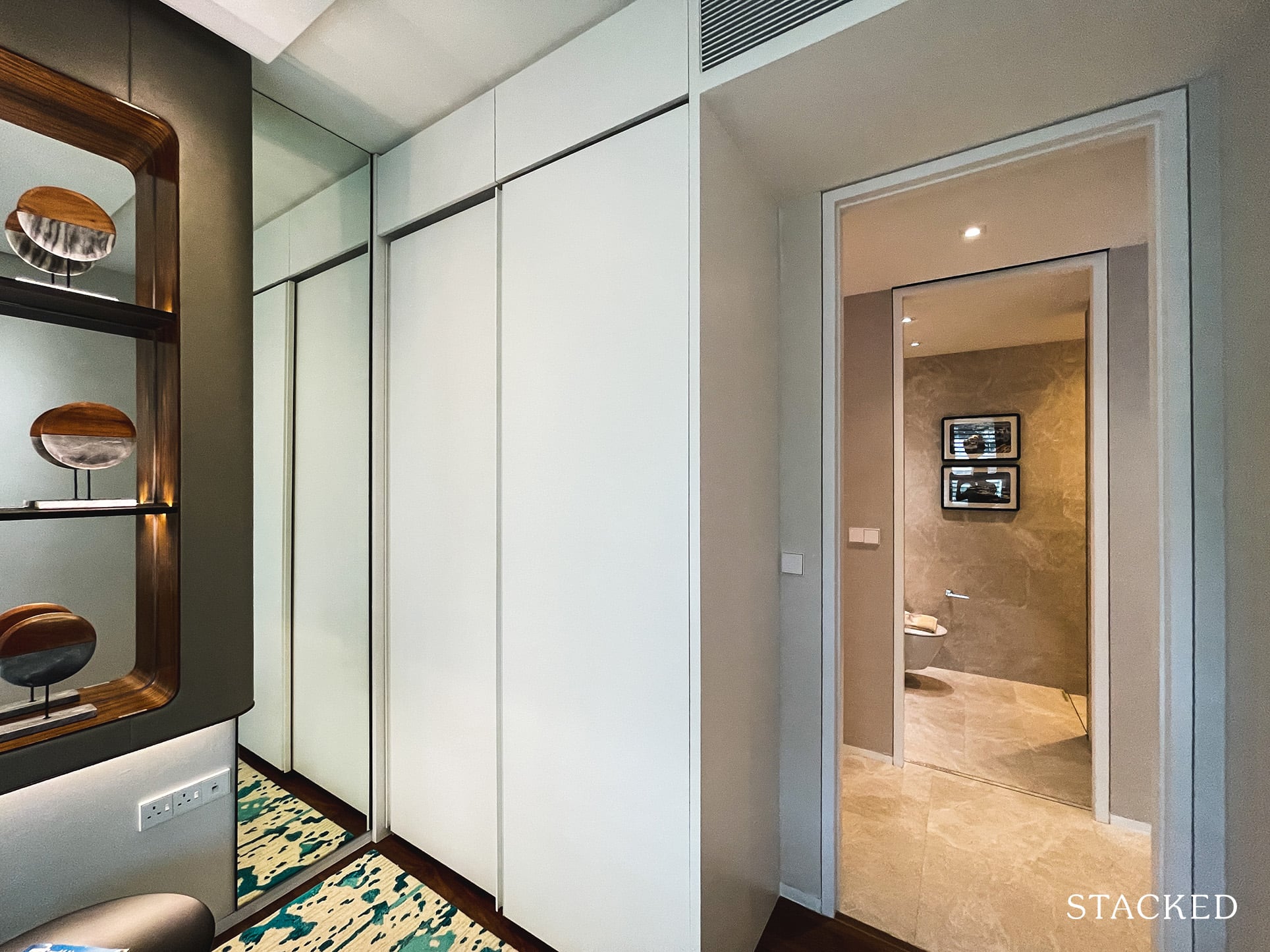
The room also comes standard with a 2-panel sliding wardrobe that stretches from floor to ceiling (so you can use the compartments at the top, too). A point to note is that while the balcony space stretches to the length of this room, you can’t actually access the outdoor space.
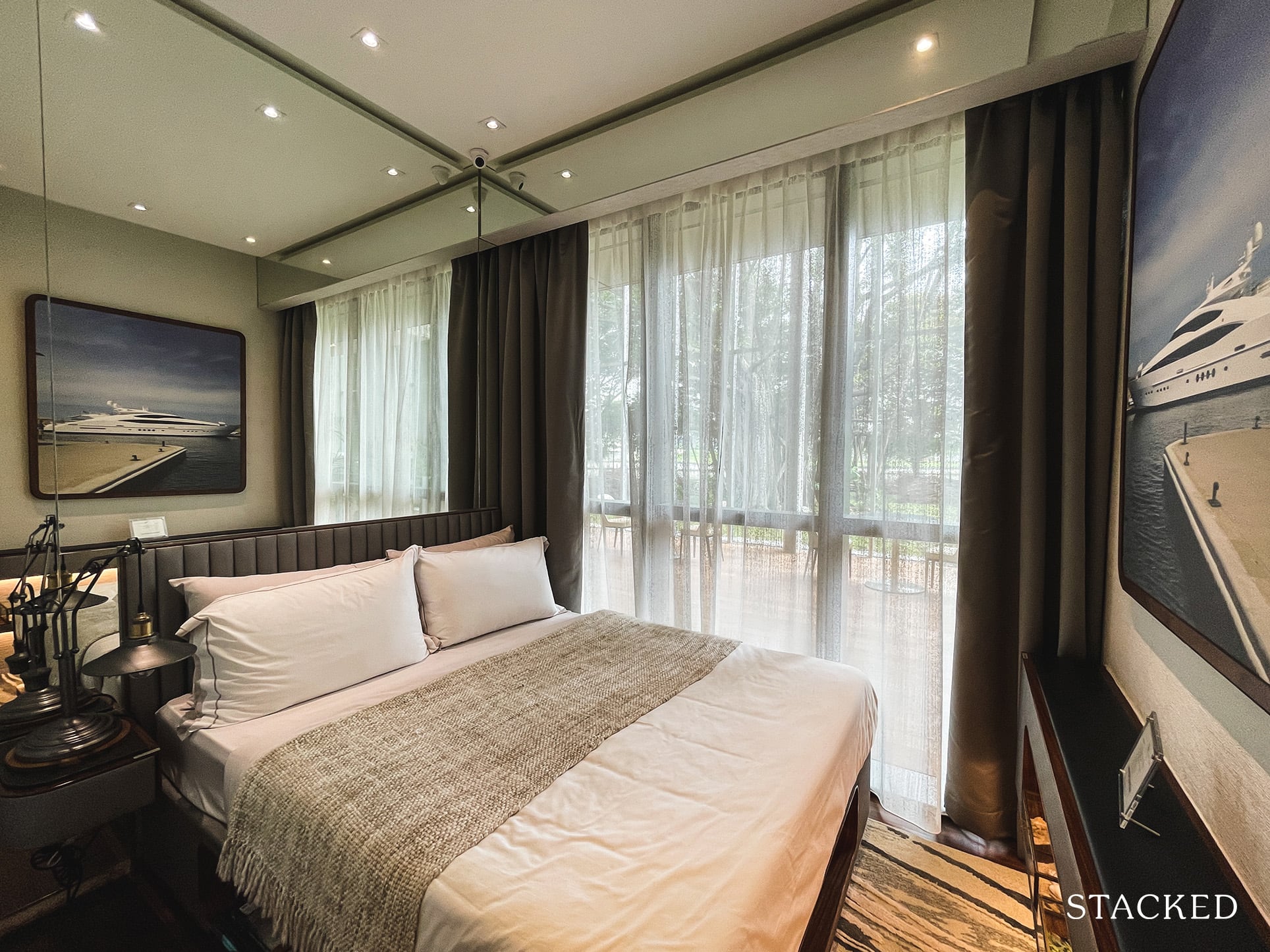
As for Bedroom 2, the common bedroom adjacent to Bedroom 3, it is fitted with a Queen-sized bed to highlight that well… it fits. The mirror on the wall probably helped in creating an illusion of space, but you are quickly reminded that after fitting the Queen bed, there really is only room left for a small bedside table.
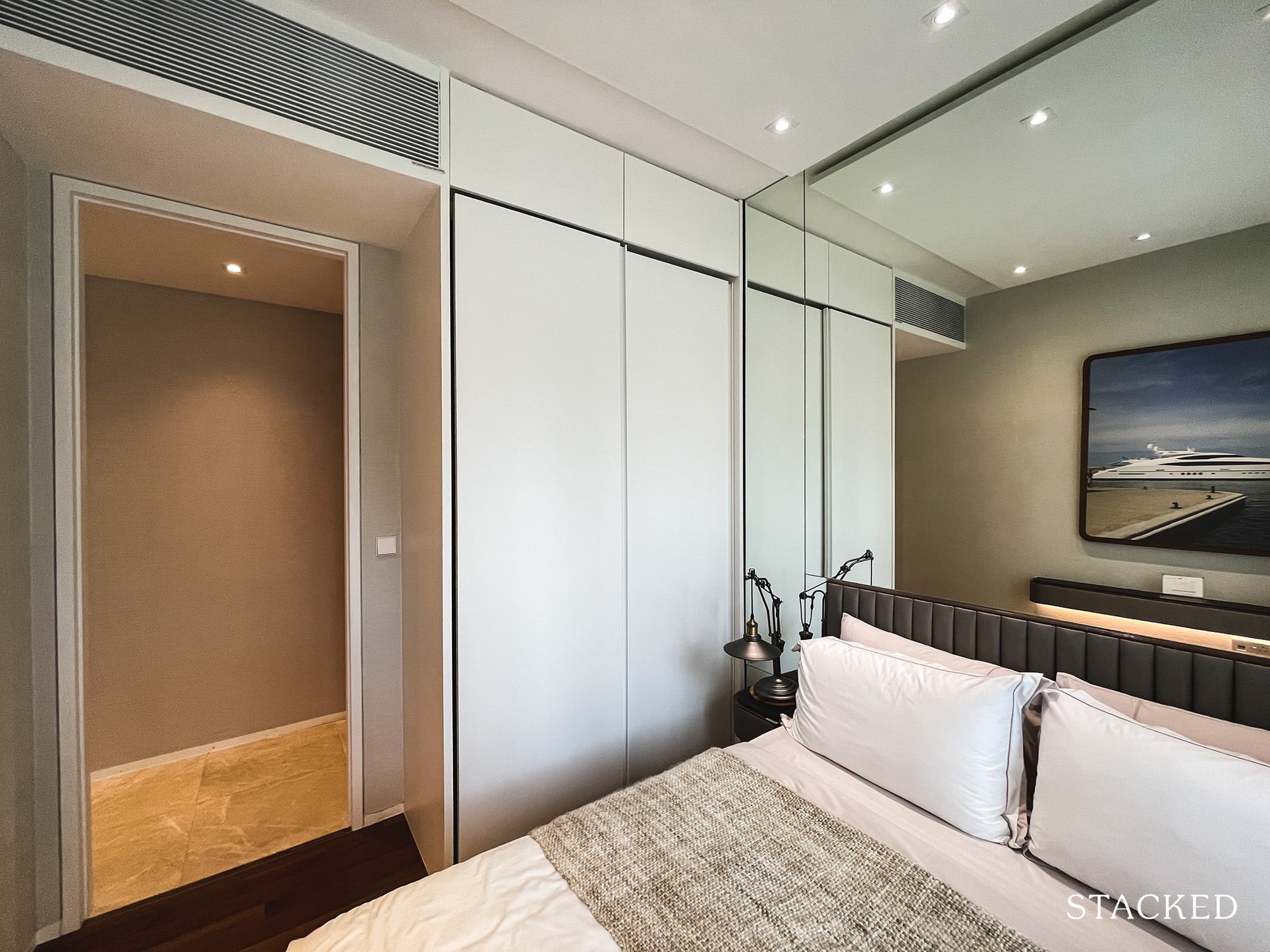
Similarly, there’s a 2-panel sliding wardrobe included here. And yes, you do enjoy floor to ceiling windows here as well.
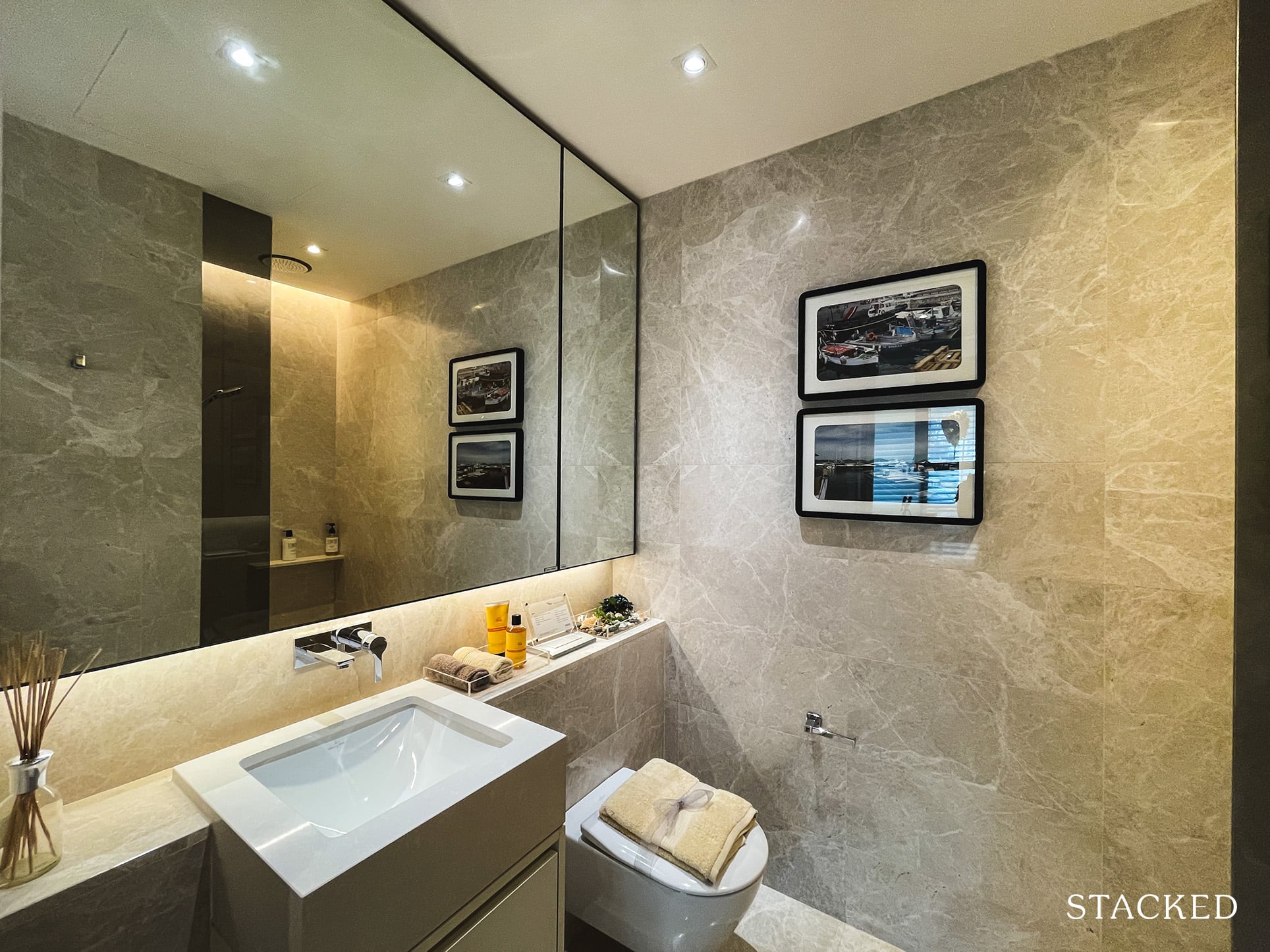
Because of the way the unit is laid out (bedrooms on the right, bathrooms on the left), you aren’t going to get an ensuite common bedroom here.
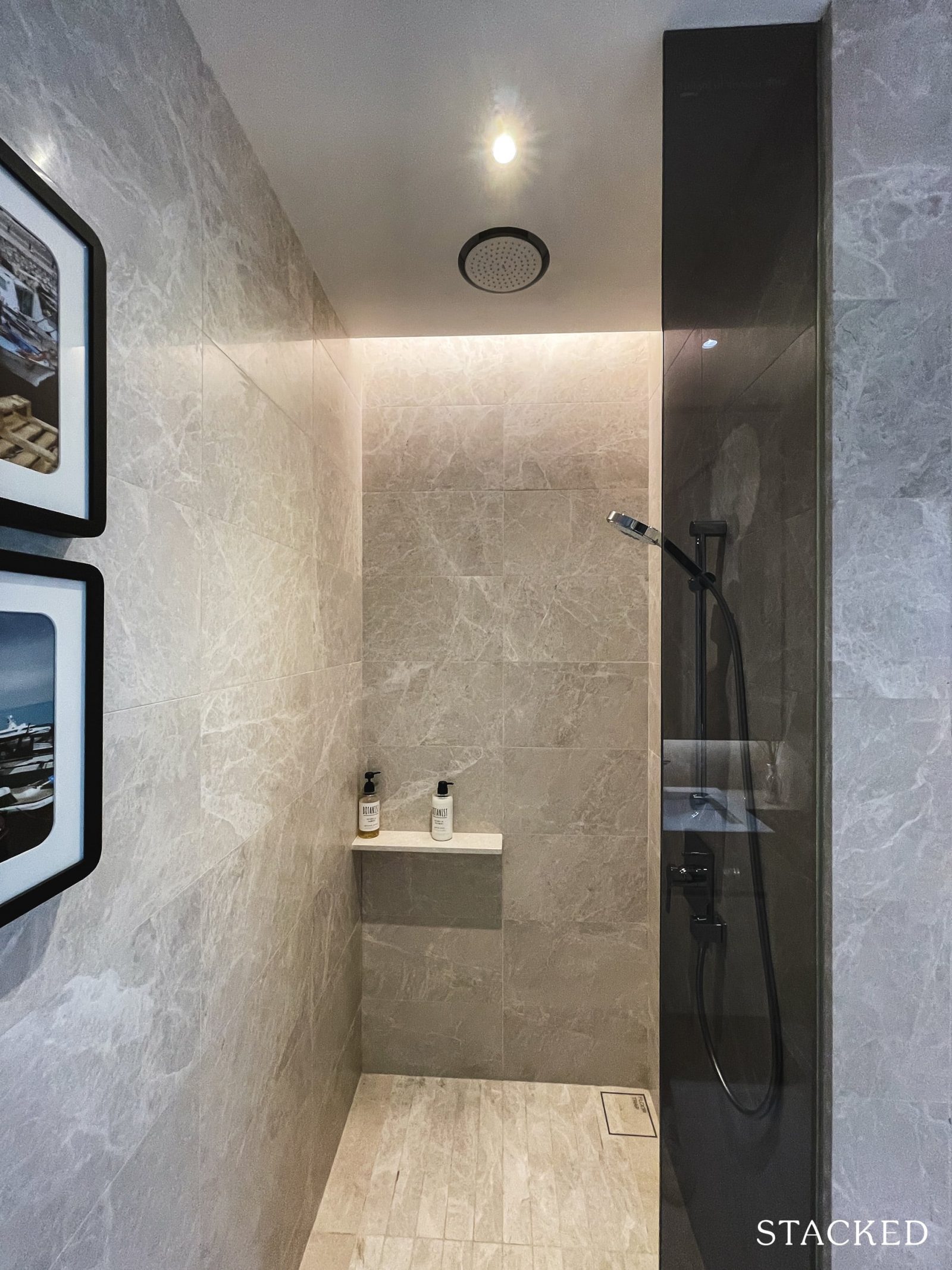
The Common Bathroom, at 4.6 sqm, is averagely sized in the market. Kudos to the developers for being one of the rare projects to offer rain showers even in the common bathroom. In line with its higher-end project status as well, walls are also laid with Pietra Grey marble tiles. Fittings here include the wall-hung WC and they come with a host of reliable brands such as Grohe, Geberit, and Villeroy & Boch.
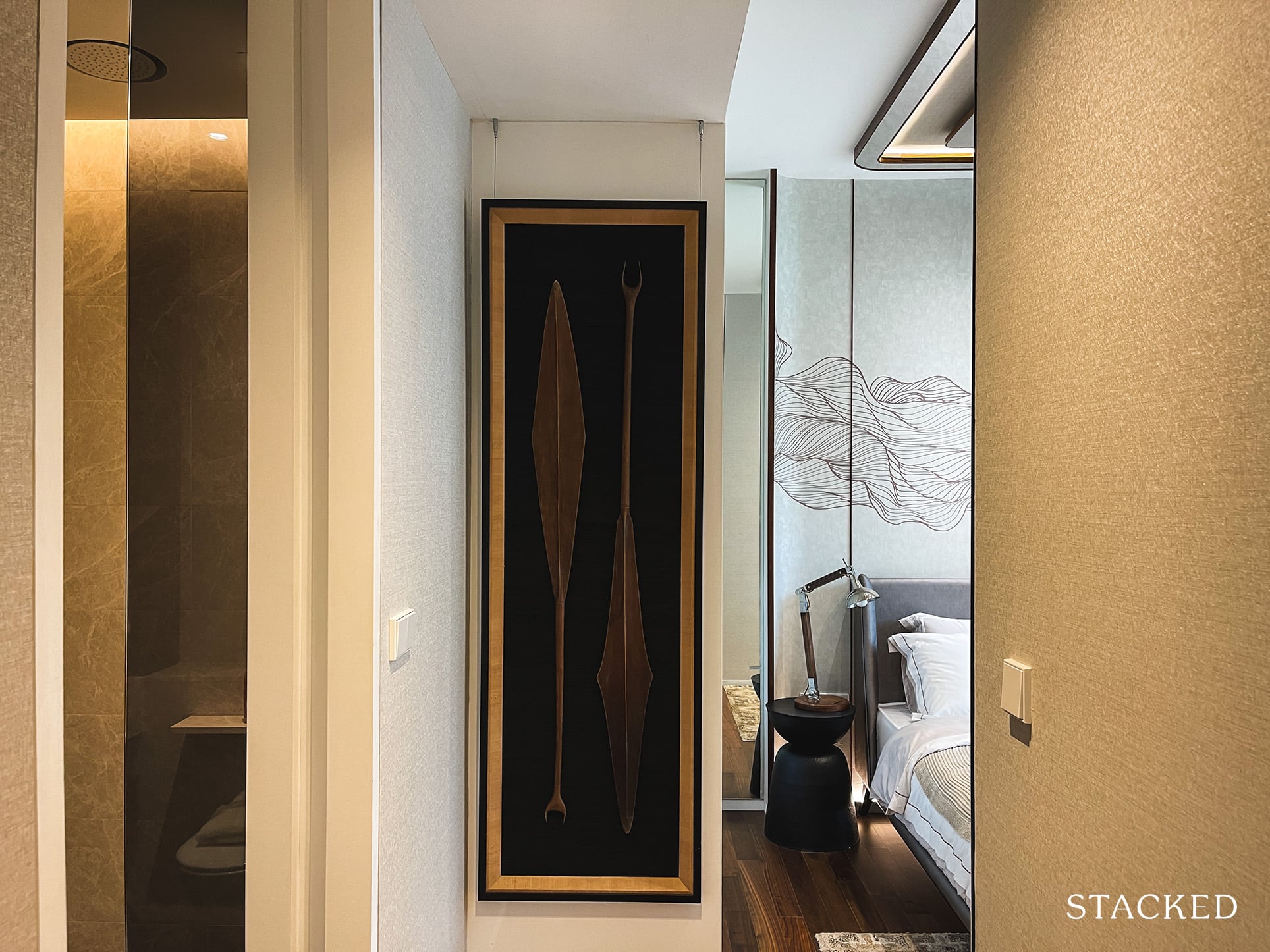
Now for the Master Bedroom.
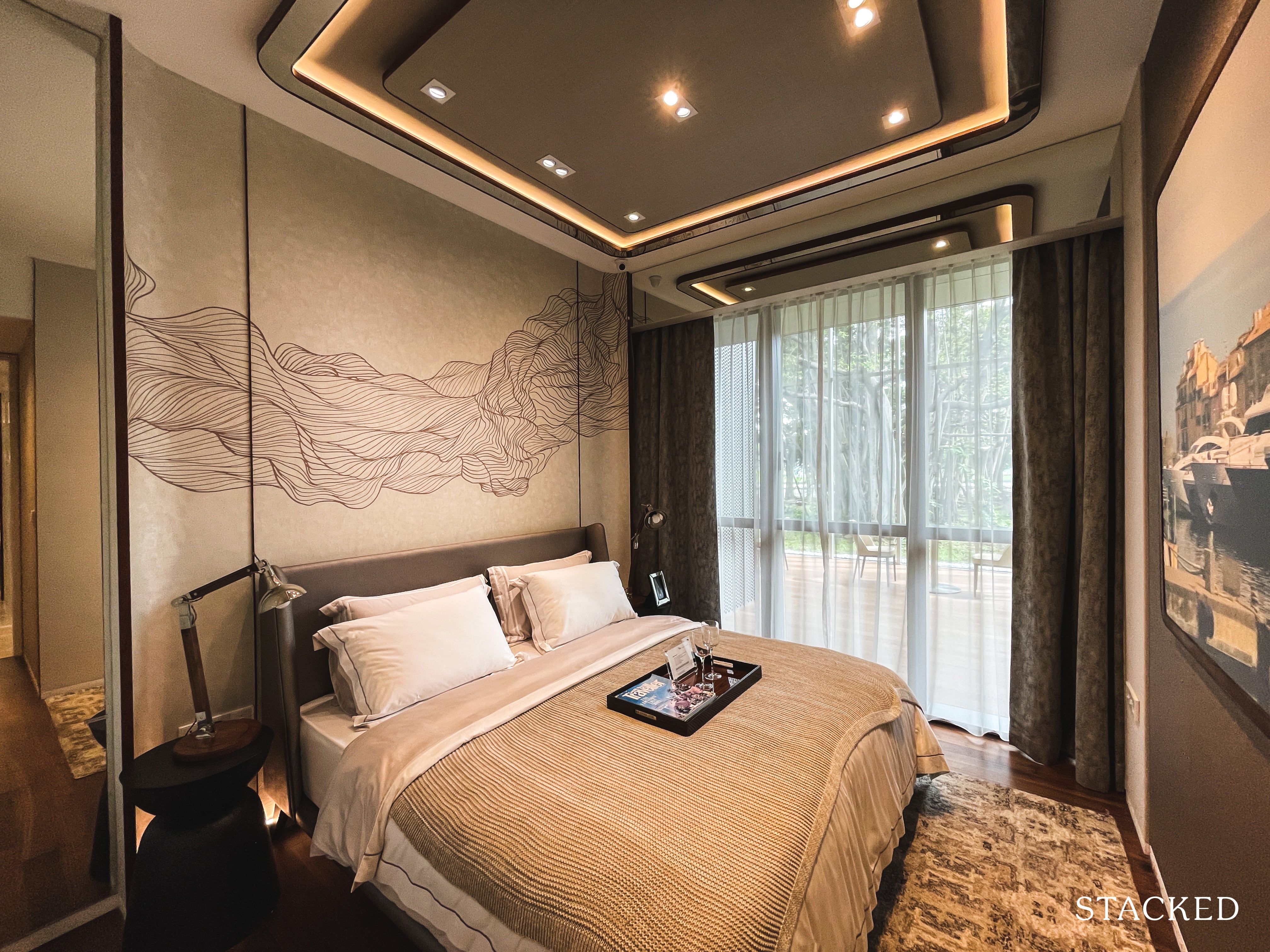
It is sized at 14.5 sqm, which is quite comfortable. Having a King-sized bed shouldn’t be a problem but if having other furniture besides a bed is important to you, a Queen would probably be a better choice.
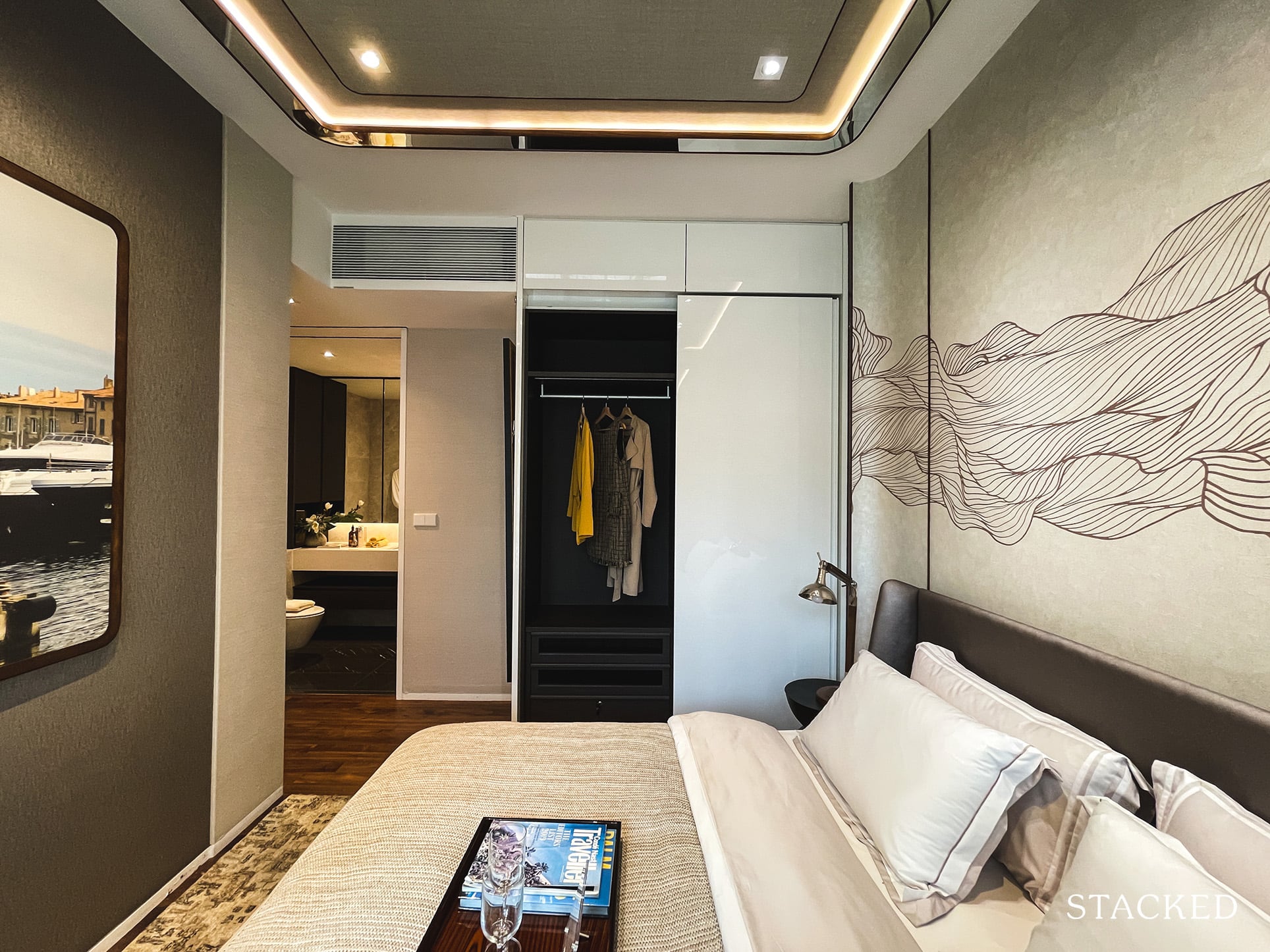
Built-in wardrobes come in the same white lacquered finish, with floor-to-ceiling storage. Hardly enough for most, but something you’d have to get used to in new launches. I will say though, the movement of the wardrobes feel reassuringly smooth and solid, so it’s quite high quality.
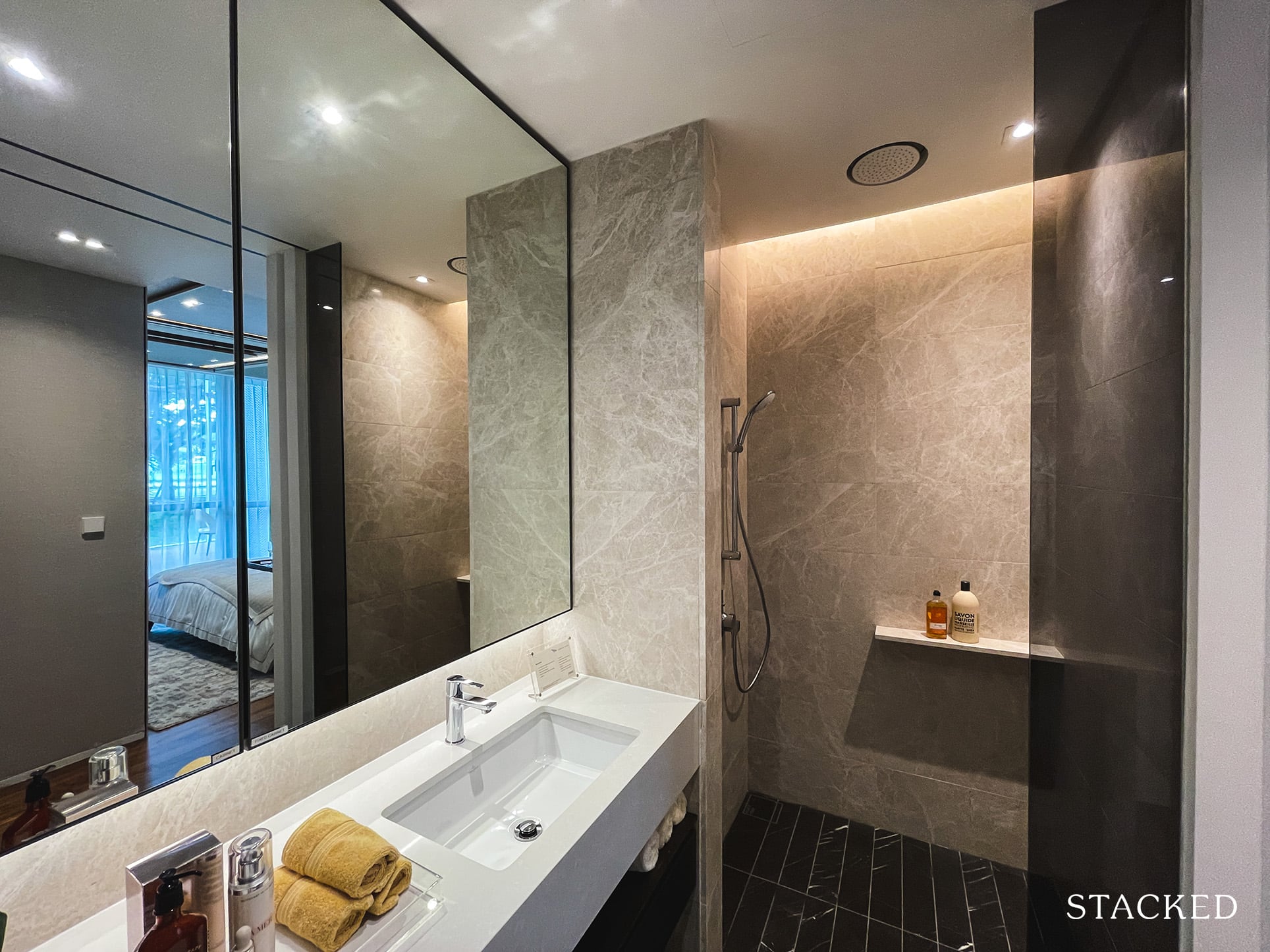
Finally, the Master Bathroom at 5.2 sqm is equipped with pretty much the same materials and features as those found in the Common Bathroom. There’s nothing that really stands out here, neither is there really anything lacking – save for the lack of natural ventilation.
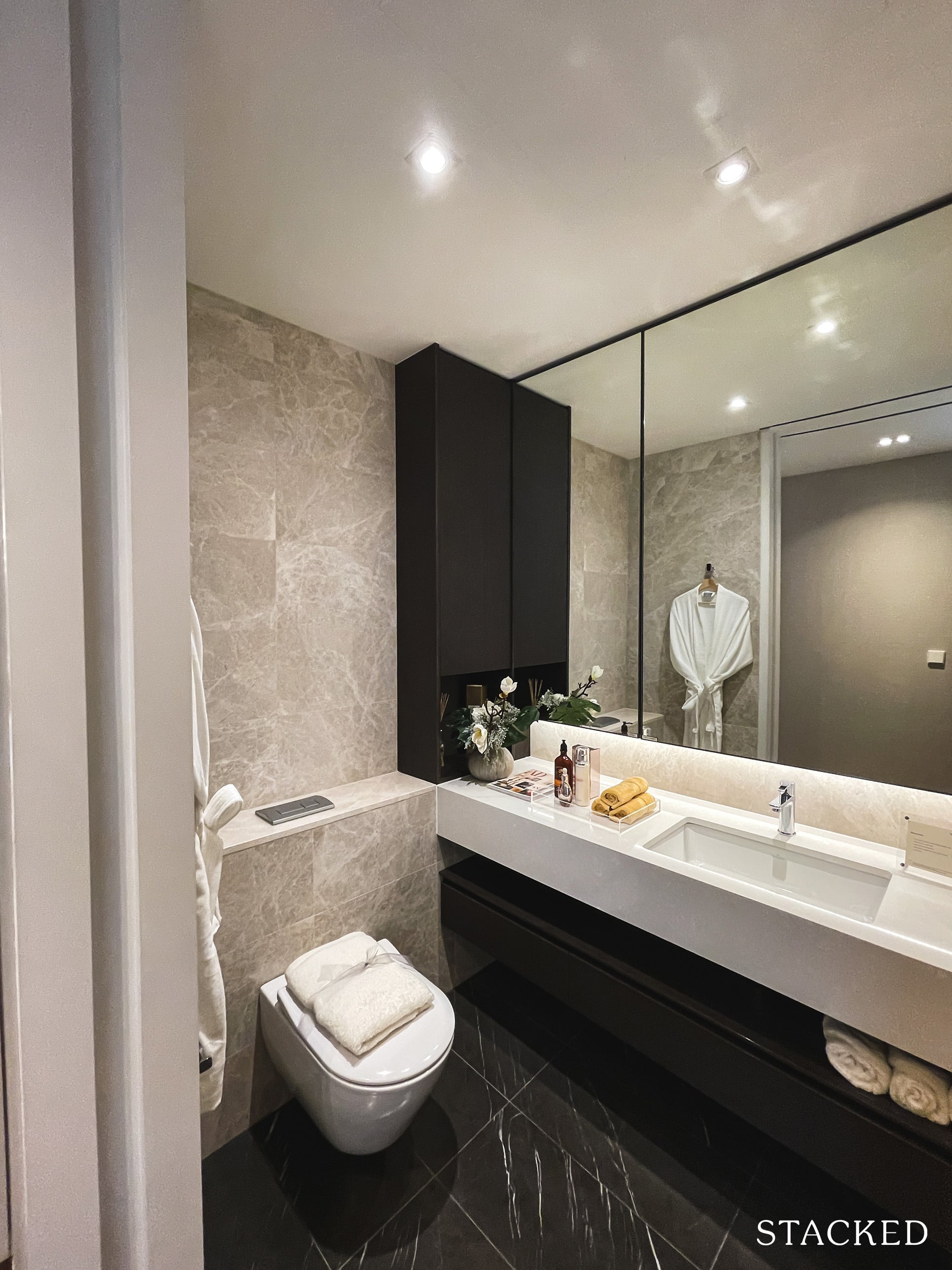
So this unit here doesn’t feature windows in either of the bathrooms and will have to solely rely on mechanical ventilation. You will get marble tiles on the walls with branded fittings such as a rain shower and wall-mounted WC from Grohe and Villeroy & Boch. Geberit is the brand used for the flush plate and cistern.
Amber Park 5 Bedroom Premium – Type E2 (2,142 sqft) Review
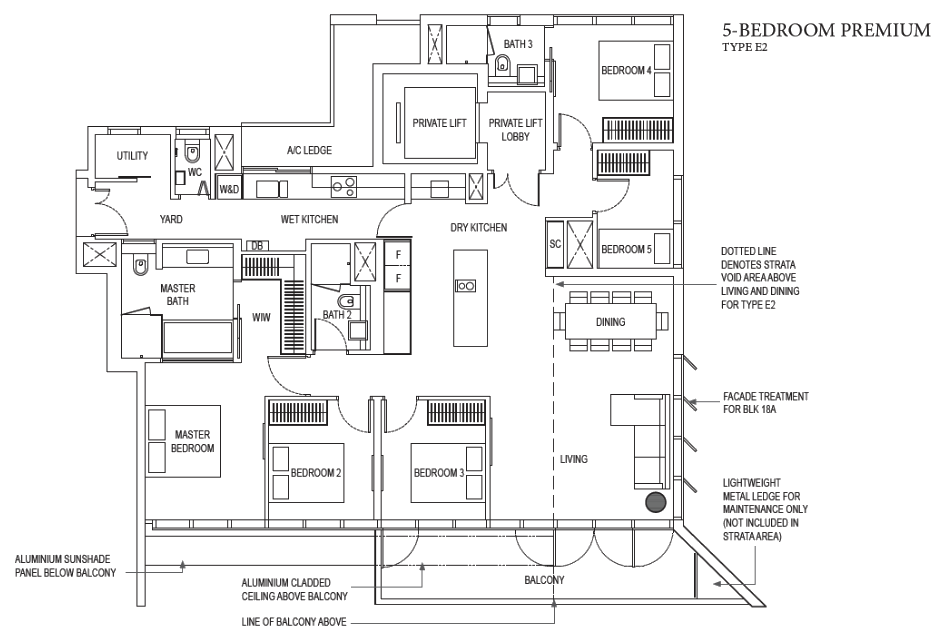
The highlight of the Amber Park showflat is undoubtedly this 2,142 sqft 5 Bedroom unit, which has been featured in numerous property videos since its launch.
At 2,142 sqft, this 5 Bedroom unit dwarfs most new launch units out there, although it still has some way to go before matching the 4 Bedroom units found at Meyer House (2,971 sqft showflat) and Boulevard 88 (2,777 sqft showflat). Let those figures take nothing away from this Amber Park unit though, it is still one massive unit. The latest transaction was for a 12th-floor unit sold for $5.51m in April 2021 at $2,573.
Do note that the 2,142 sqft of space includes 237 sqft of the void area because of the 6m high ceiling. The rest of the unit has a ceiling height of 2.9m, which is slightly above average. Perlado Griogio marble from Turkey is also provided for living and dining areas while the bedrooms are decked out in American Walnut engineered timber.
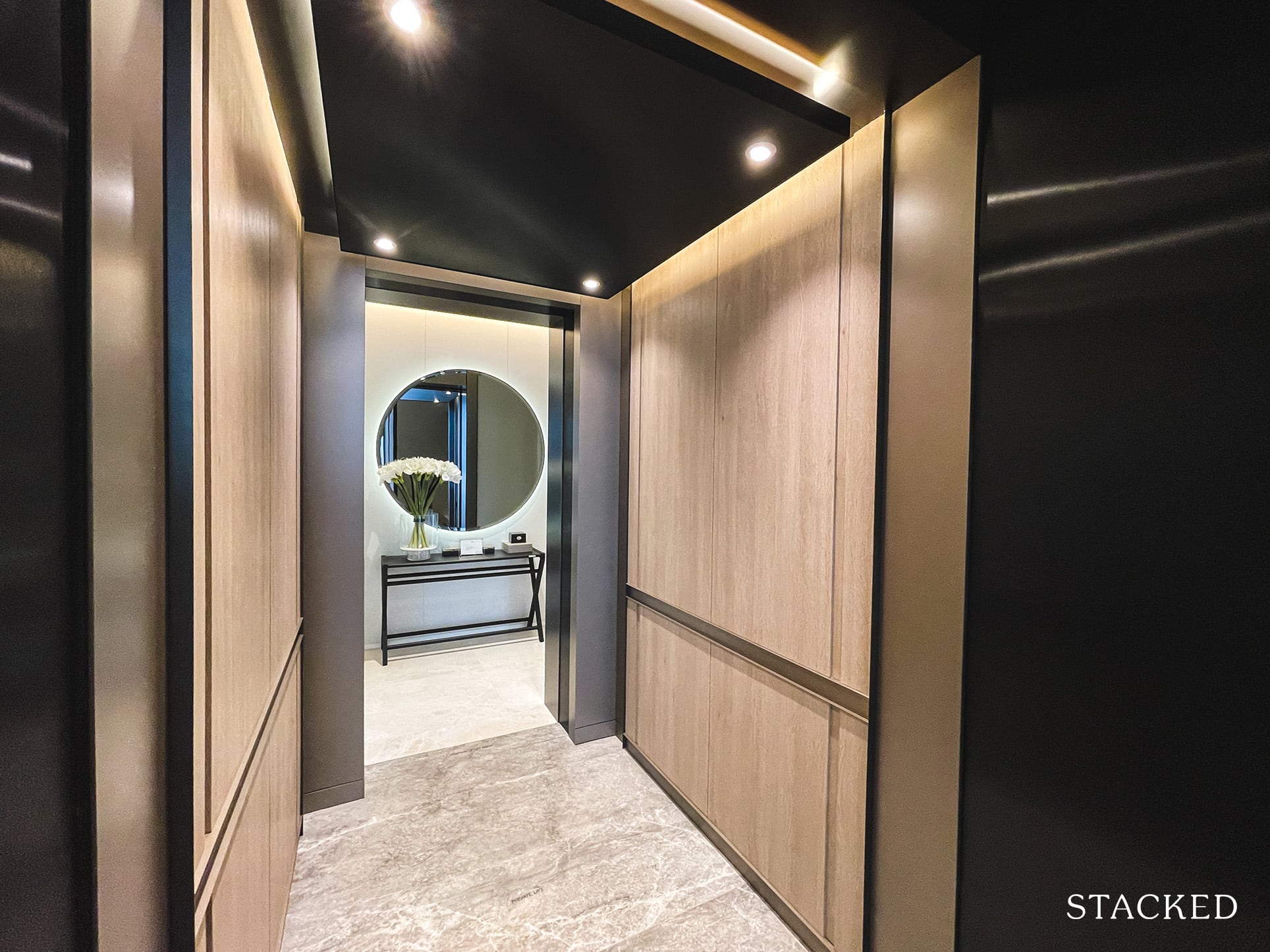
Befitting of its price tag, there are private lifts for 4 Bedroom Premium units and above at Amber Park. Coming out of the private lift, you get 3.7 sqm of private lift lobby space, which adds a touch of exclusivity to your unit.
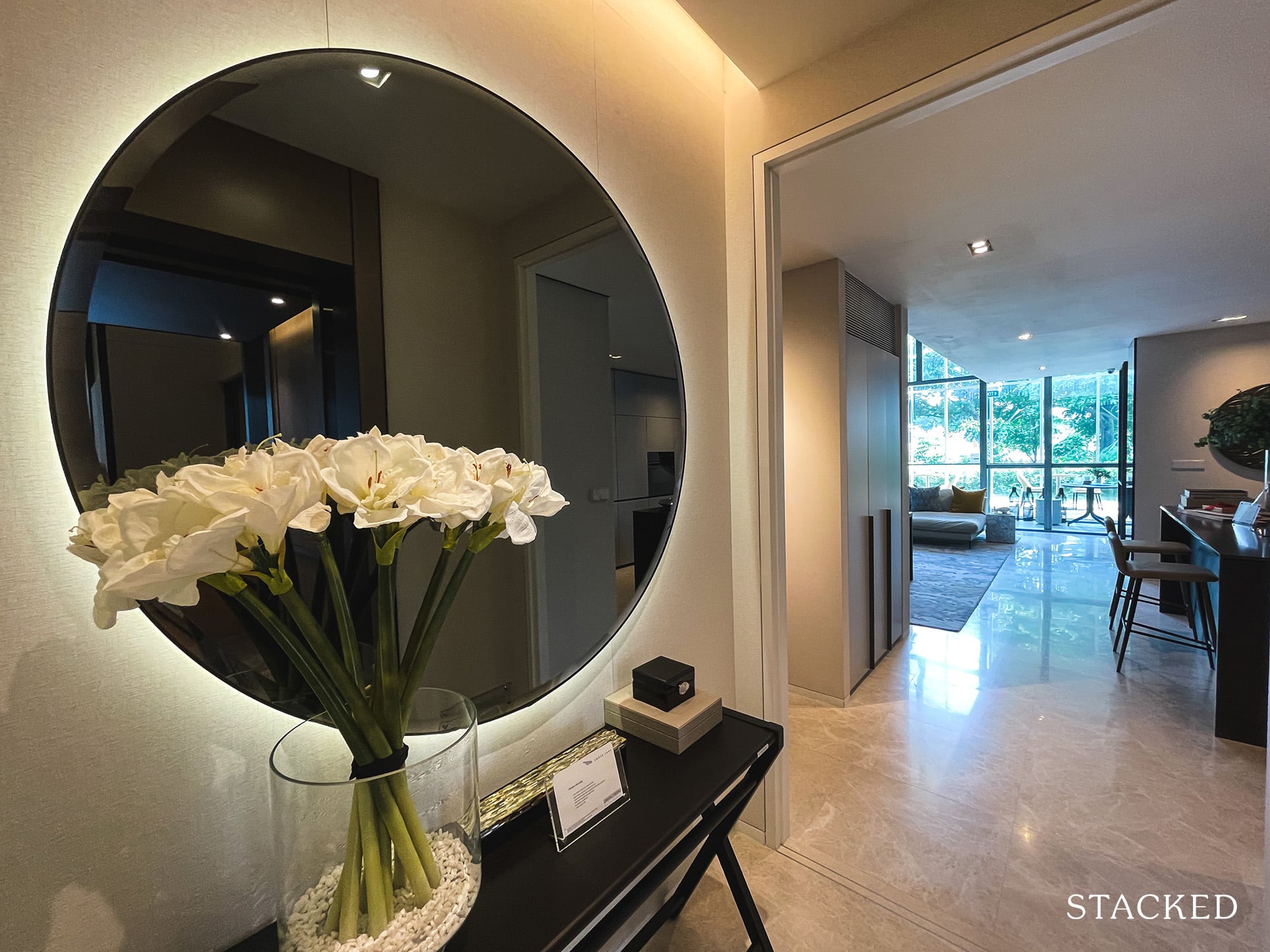
It isn’t the biggest lift lobby entrance I’ve seen, so fitting in an in-built shoe cabinet would be tough. That said, they have included one just opposite the dry kitchen counter so it isn’t all bad. It is a bit too far off for my liking though.
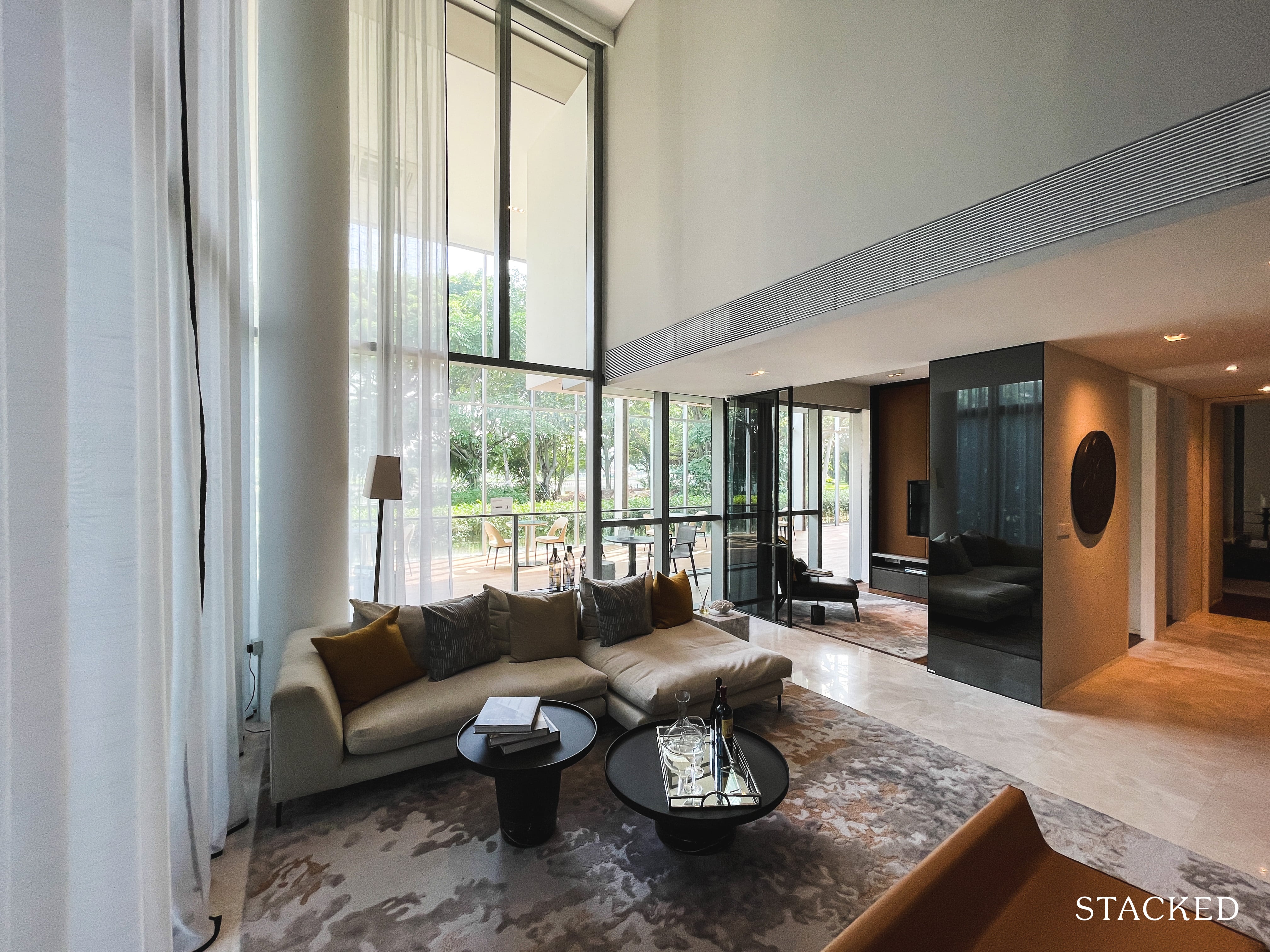
I’ll start with the highlight of this unit – the living and dining room in all of its glory – 6m worth of ceiling height. Perhaps it’s the fact that this is a corner unit with plenty of large panel windows on 2 sides but this space just feels bright and impressive. You are going to have your work cut out for you with regards to fitting it out with curtains though.
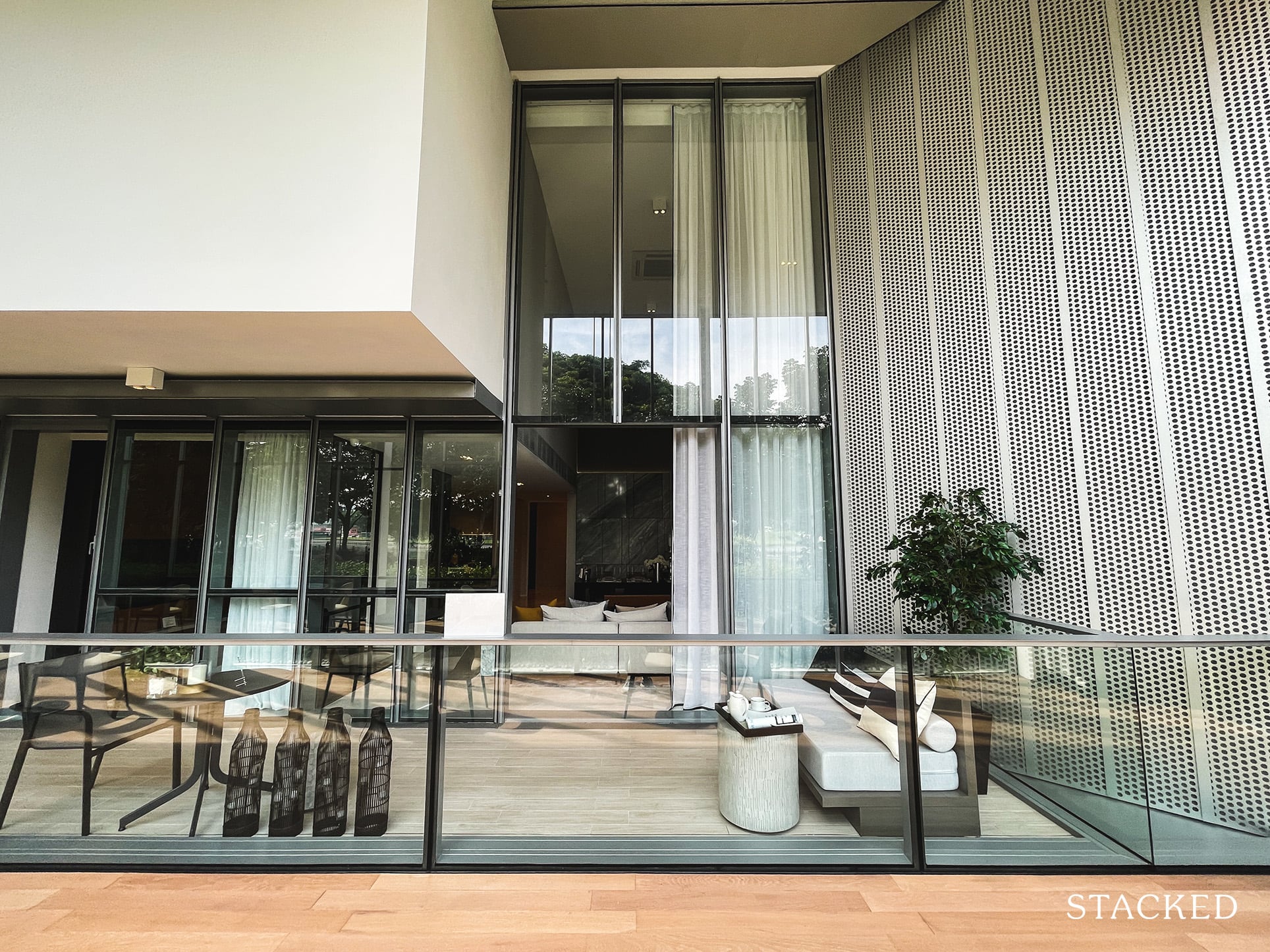
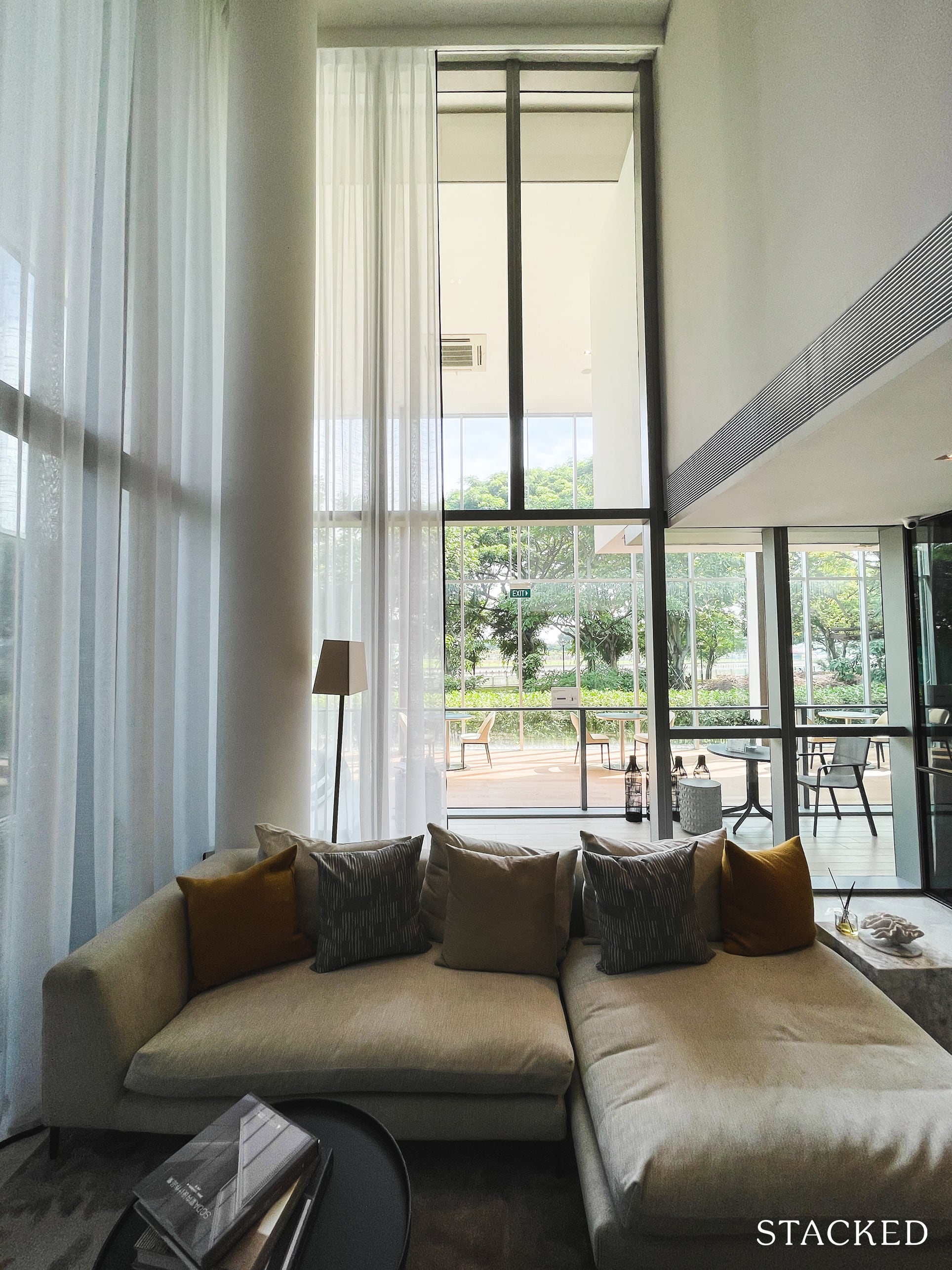
Along with that long pillar at the corner, it does very much give off a landed home vibe, and it does play a huge role in differentiating this unit from the “normal” ones at Amber Park.
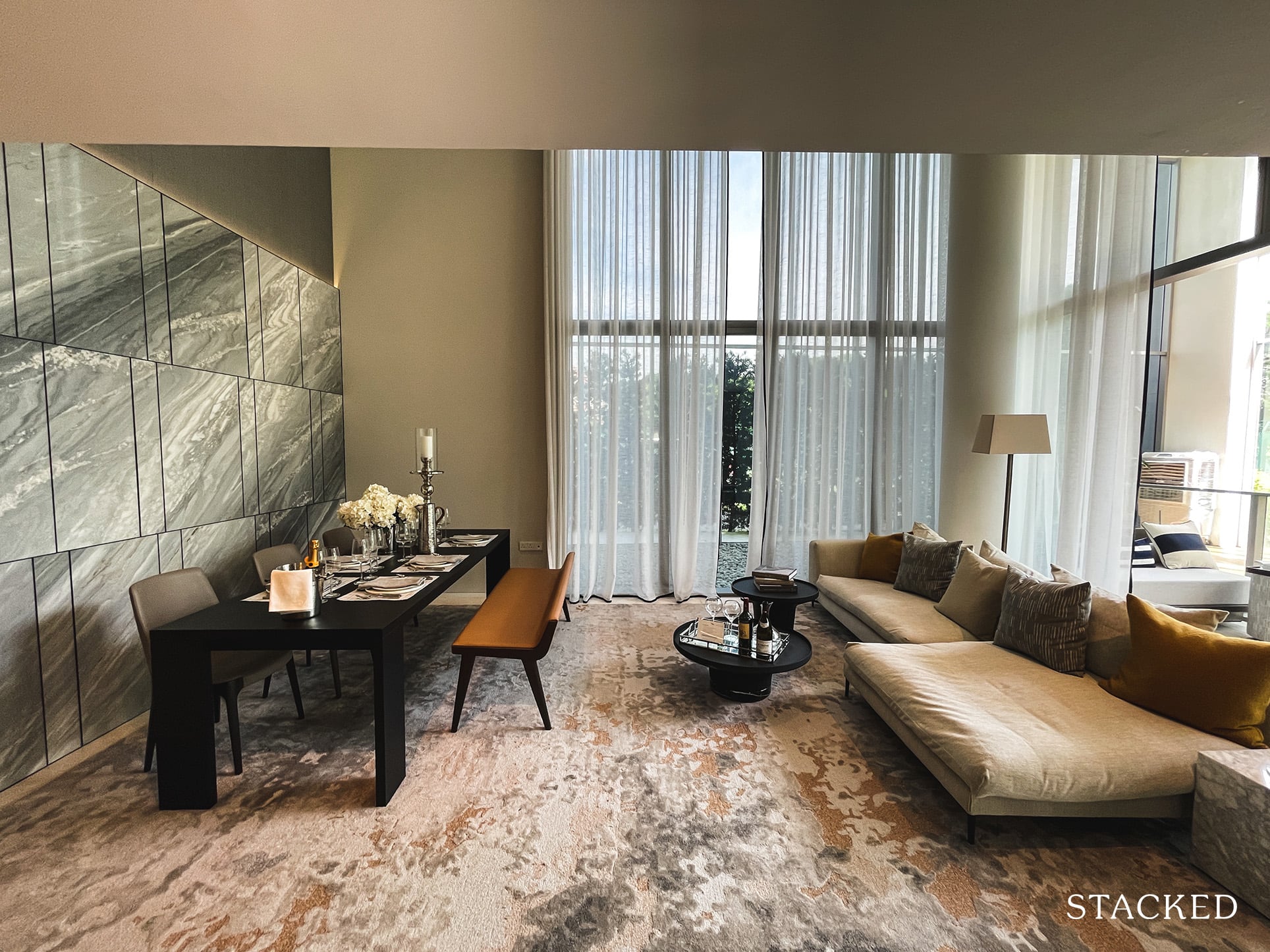
As I mentioned in the review of the 3 Bedroom unit, living and dining rooms laid out in parallel fashion are quite typical and it is the case here as well. They have placed 6-seater dining set here which probably fits just the right length wide.
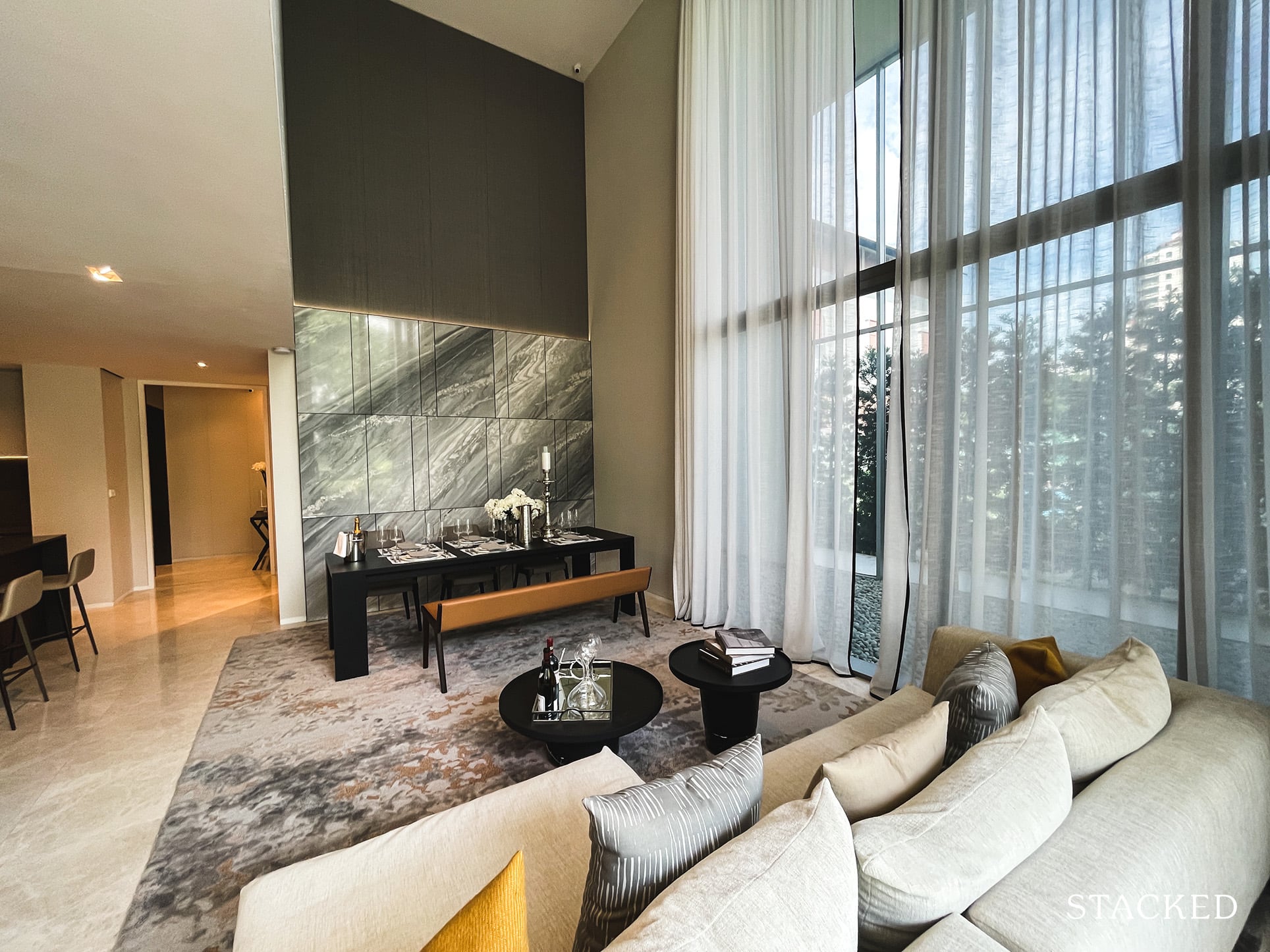
So while you can seat 6 people here comfortably, any bigger and it might feel more squeezy as a result.
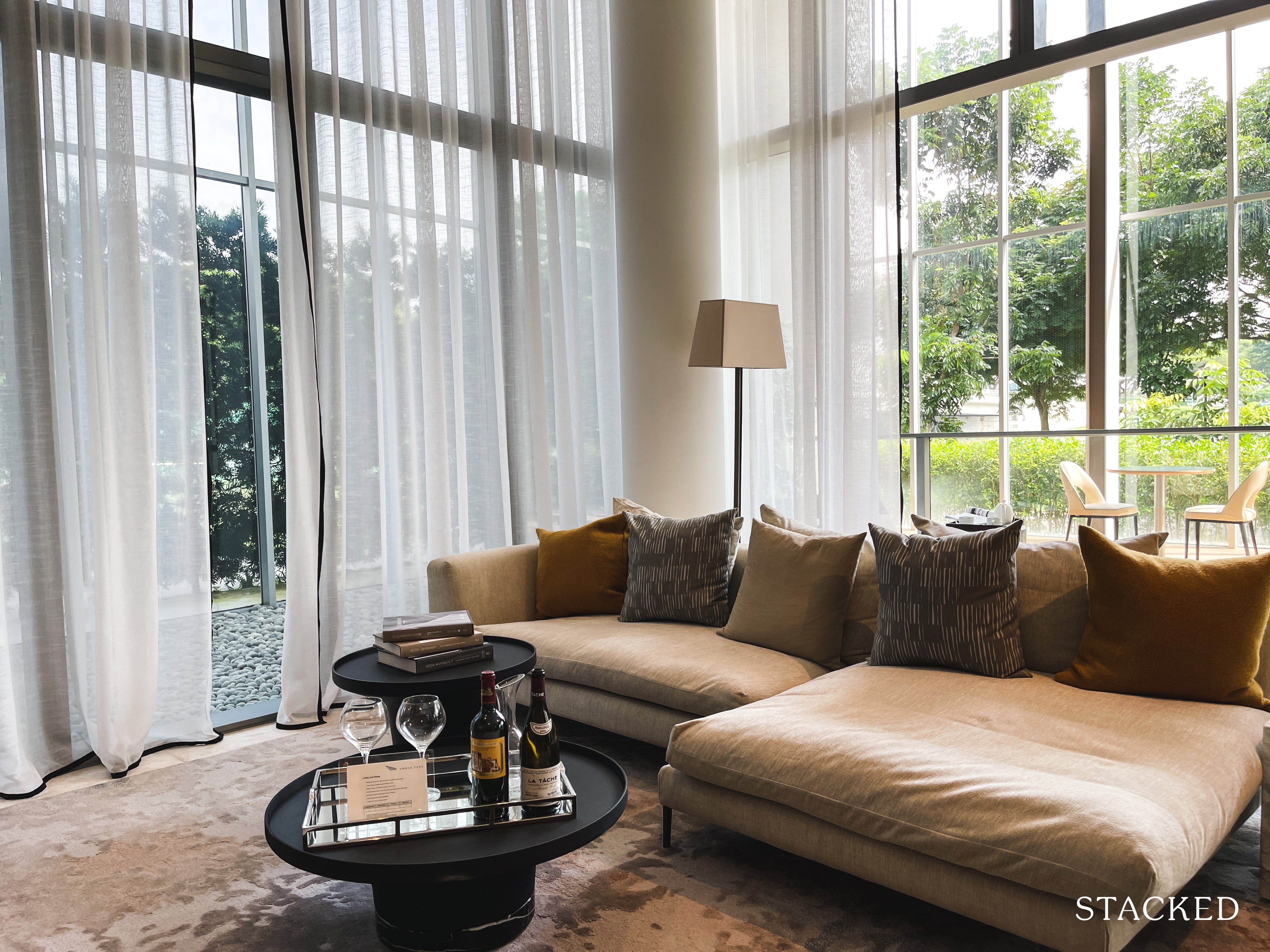
Living room space is also decent and they have fitted a 3-4 seater L-shaped couch. At least there’s a sizeable gap between the sofa set and dining table, a rarity in today’s market really.
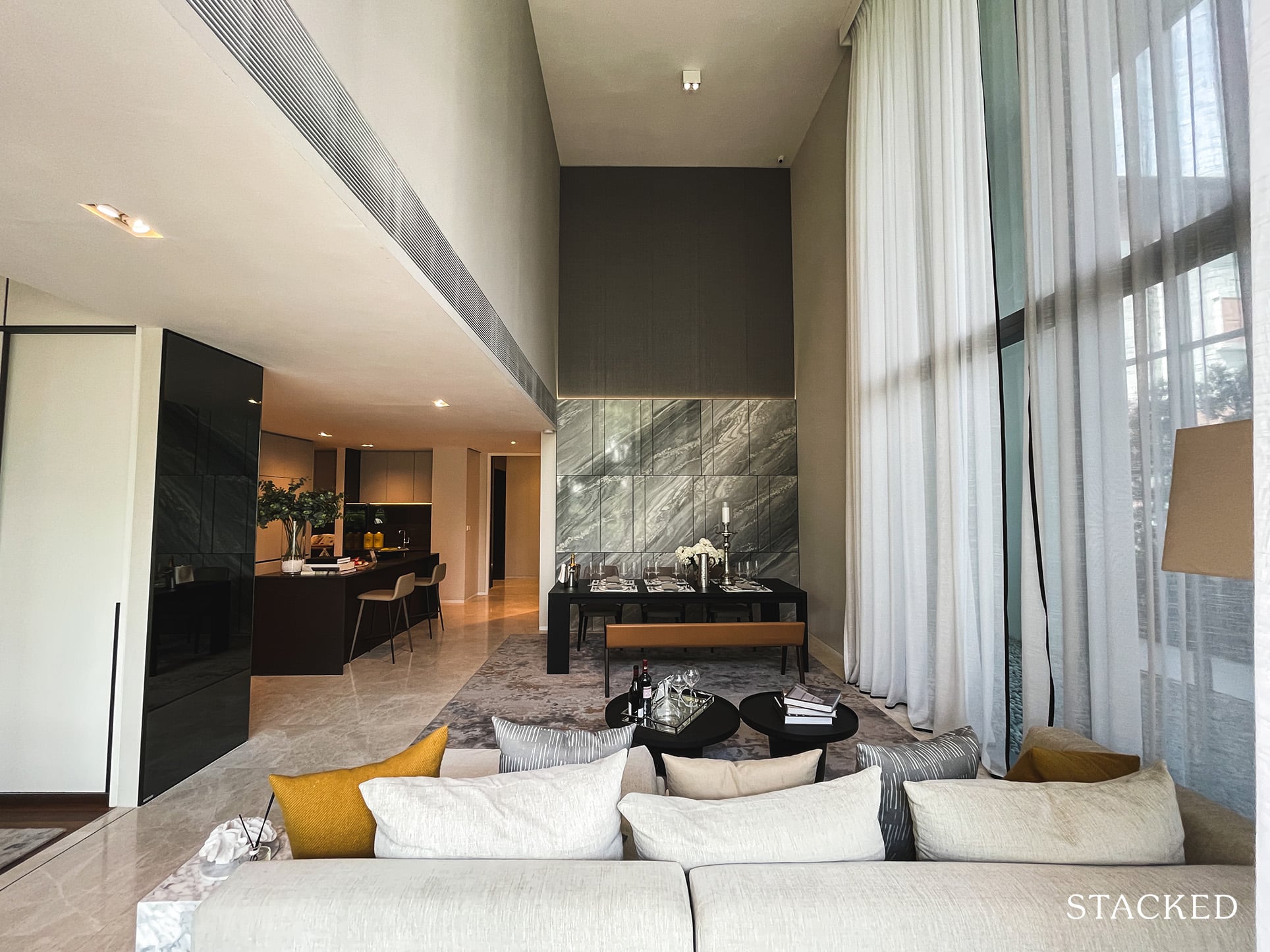
That said do note that a layout such as this would mean that you don’t really have an ideal spot to place a television set (which is probably why they’ve showcased one of the bedrooms as a TV room).
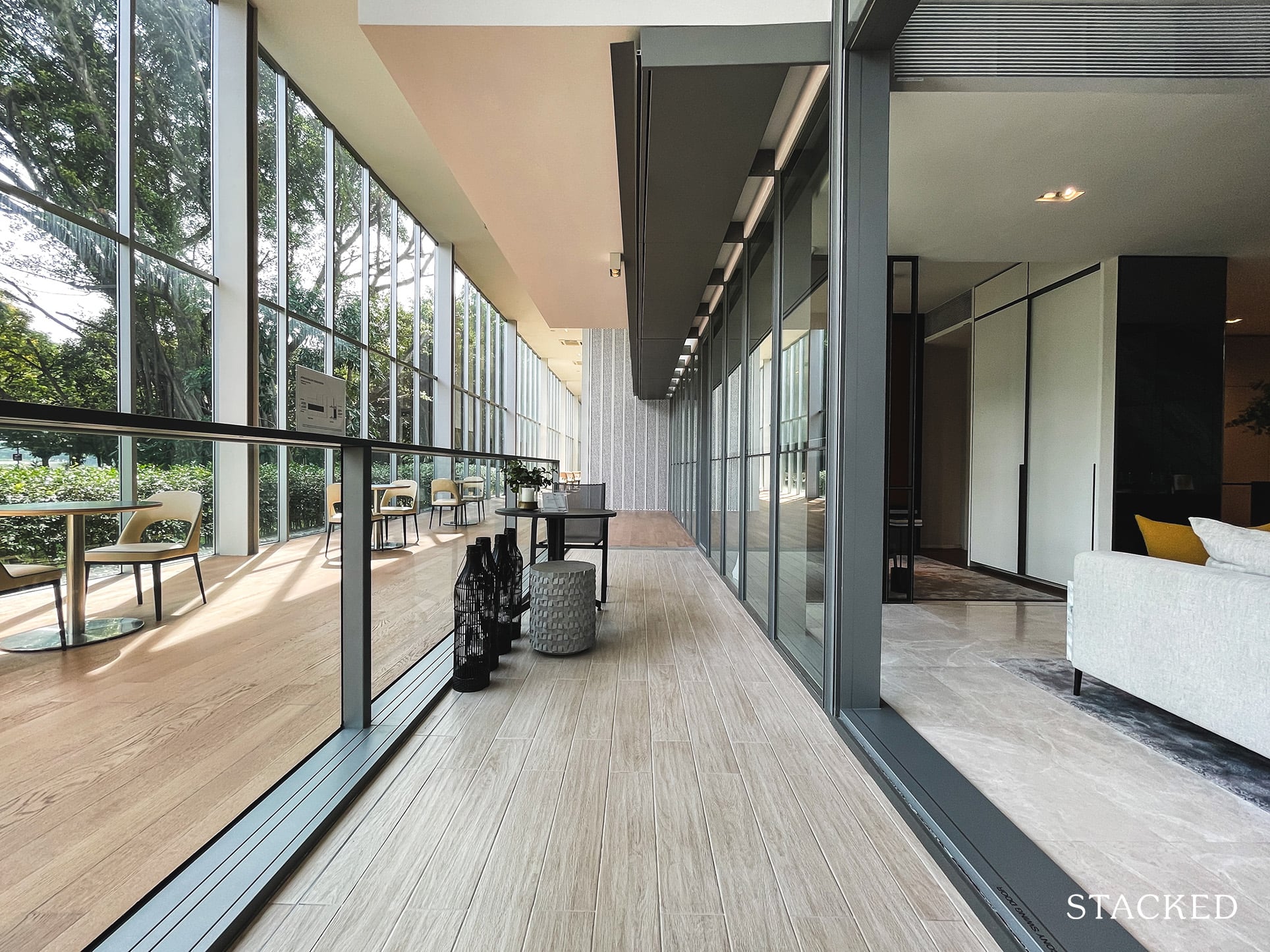
I’ll go on to the Balcony space, which occupies a long rectangular strip worth 16.1 sqm of space. This means that it’s not the best width wise, but you can certainly do a lot length wise as it stretches all the way to the common bedroom.
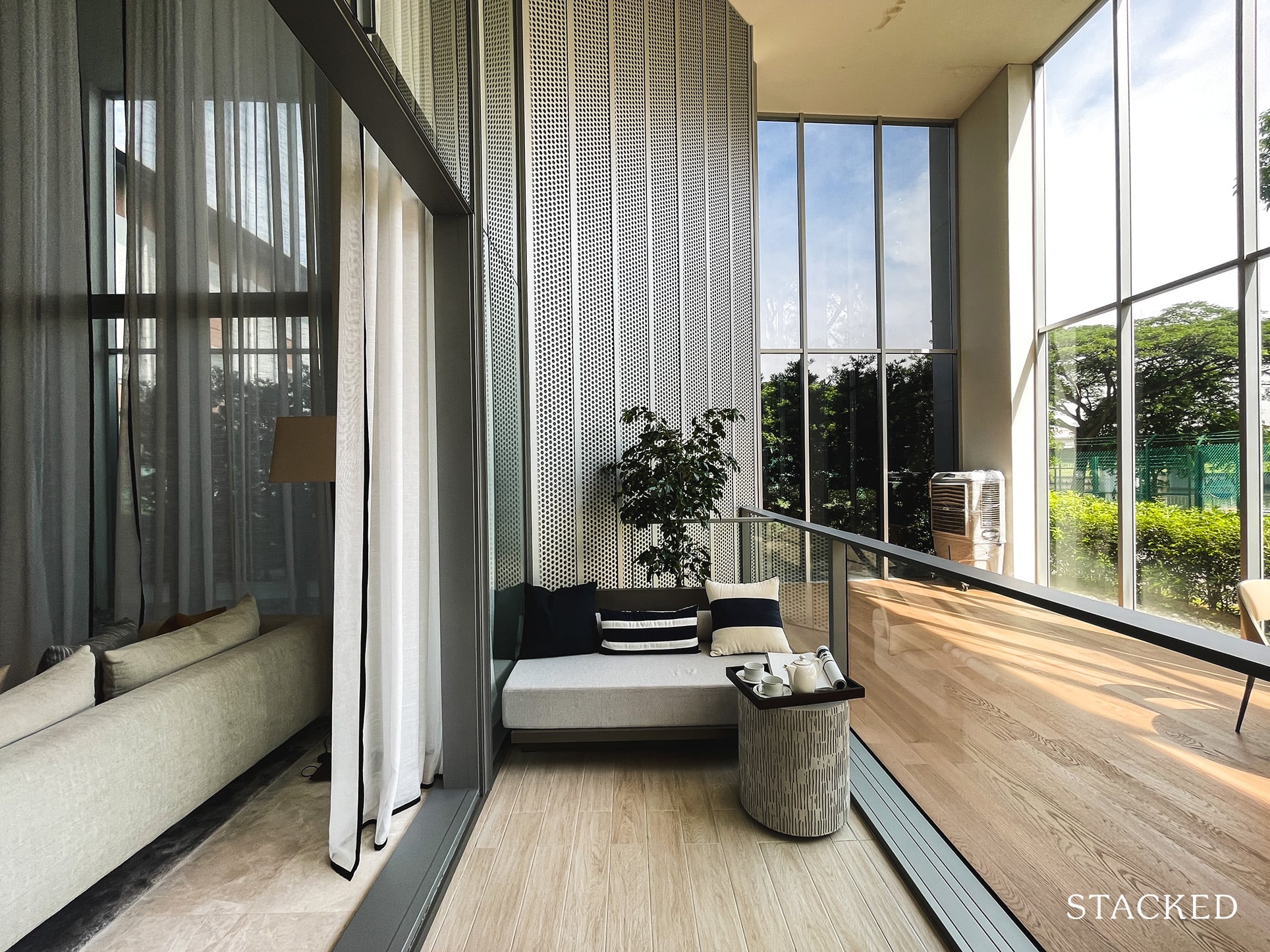
Once again, they haven’t done much ID here at the Balcony and I’ll leave it to your imagination as to what this space could be for you. Personally, it’d be nice to have several high stools and bar countertop on 1 end and perhaps a golf putting runner on the other, especially since golf seems to be back in trend these days.
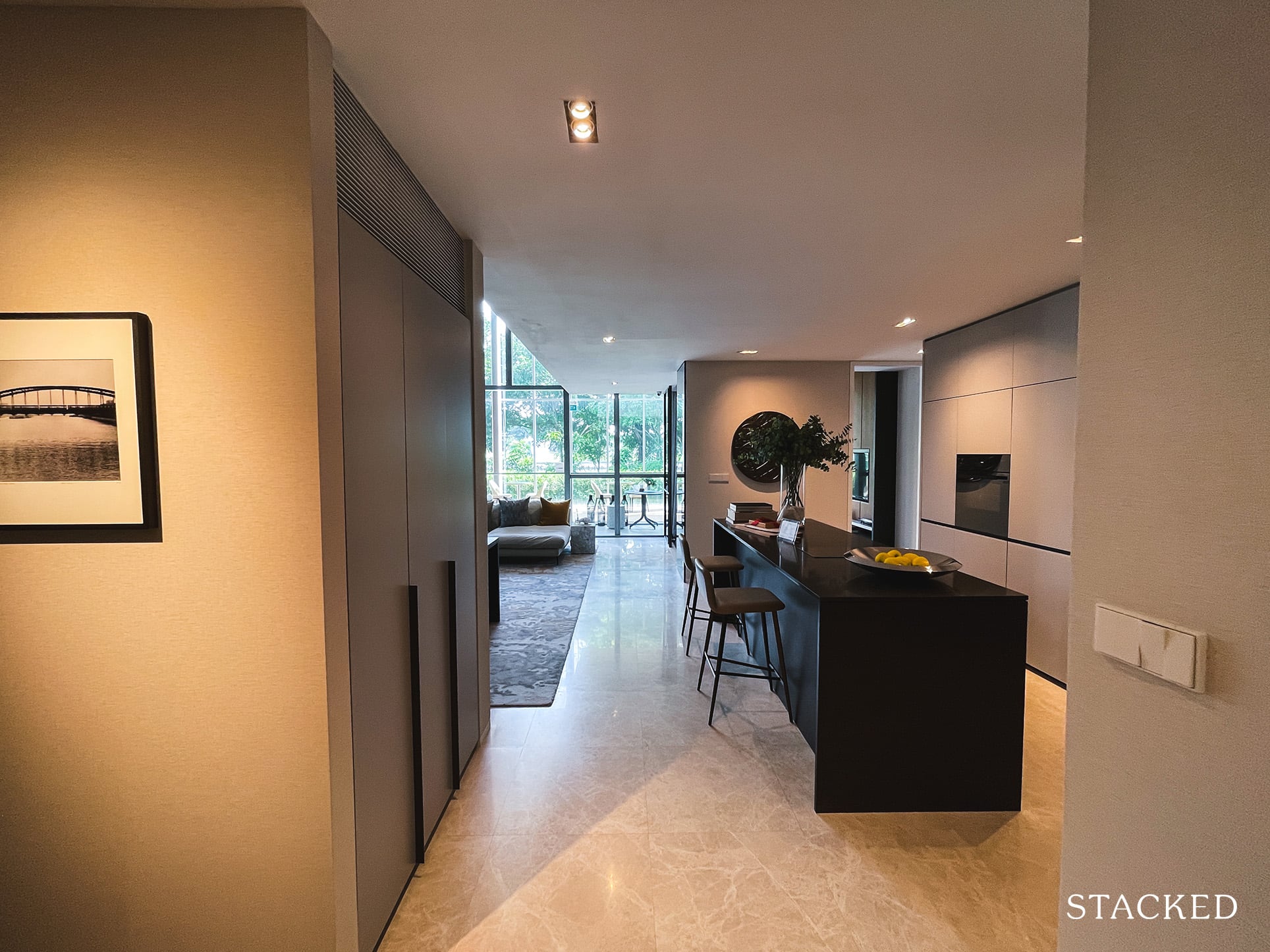
Going back to where the private lift lobby starts is where you will be greeted by the kitchen island ahead of you. (You can see the shoe cabinet more clearly here).
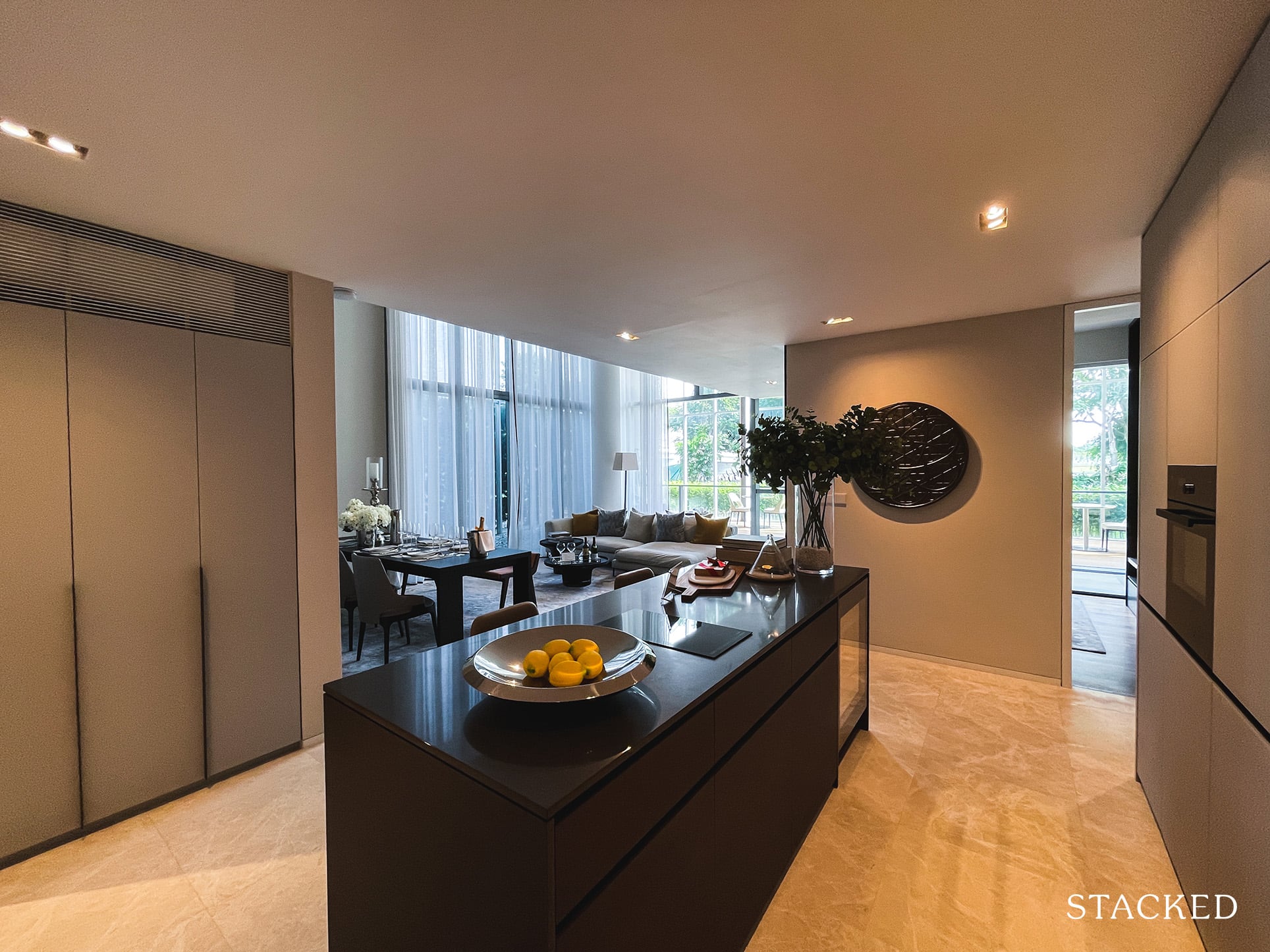
I’ll start with the dry kitchen first. It comes with a kitchen island of good length with storage spaces underneath. Making this space even more practical is the presence of a V-ZUG induction stove, which will make this spot quite suitable for hotpot with friends!
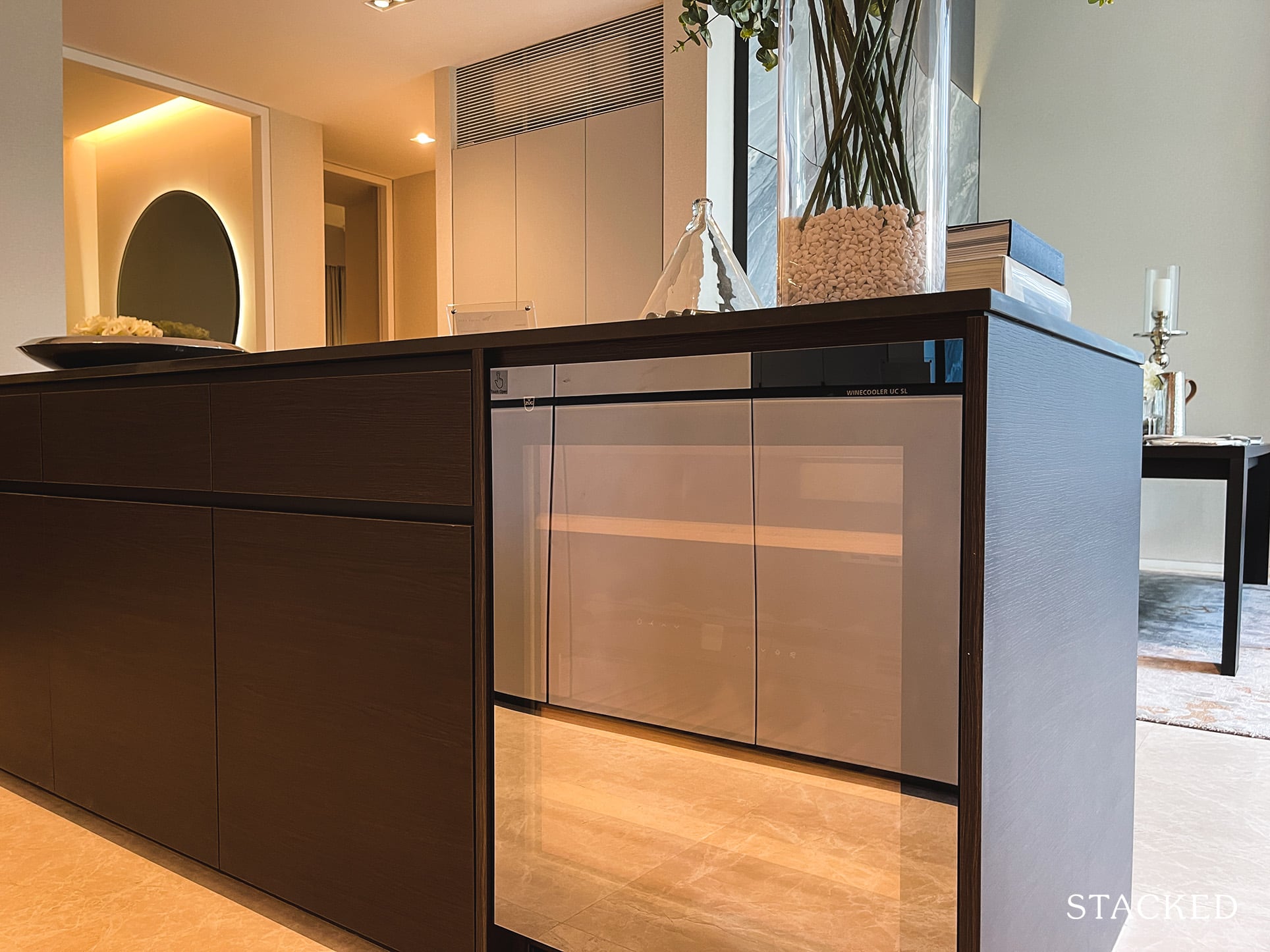
It also comes with a V-ZUG wine chiller underneath to match the lifestyle of buyers in this category.
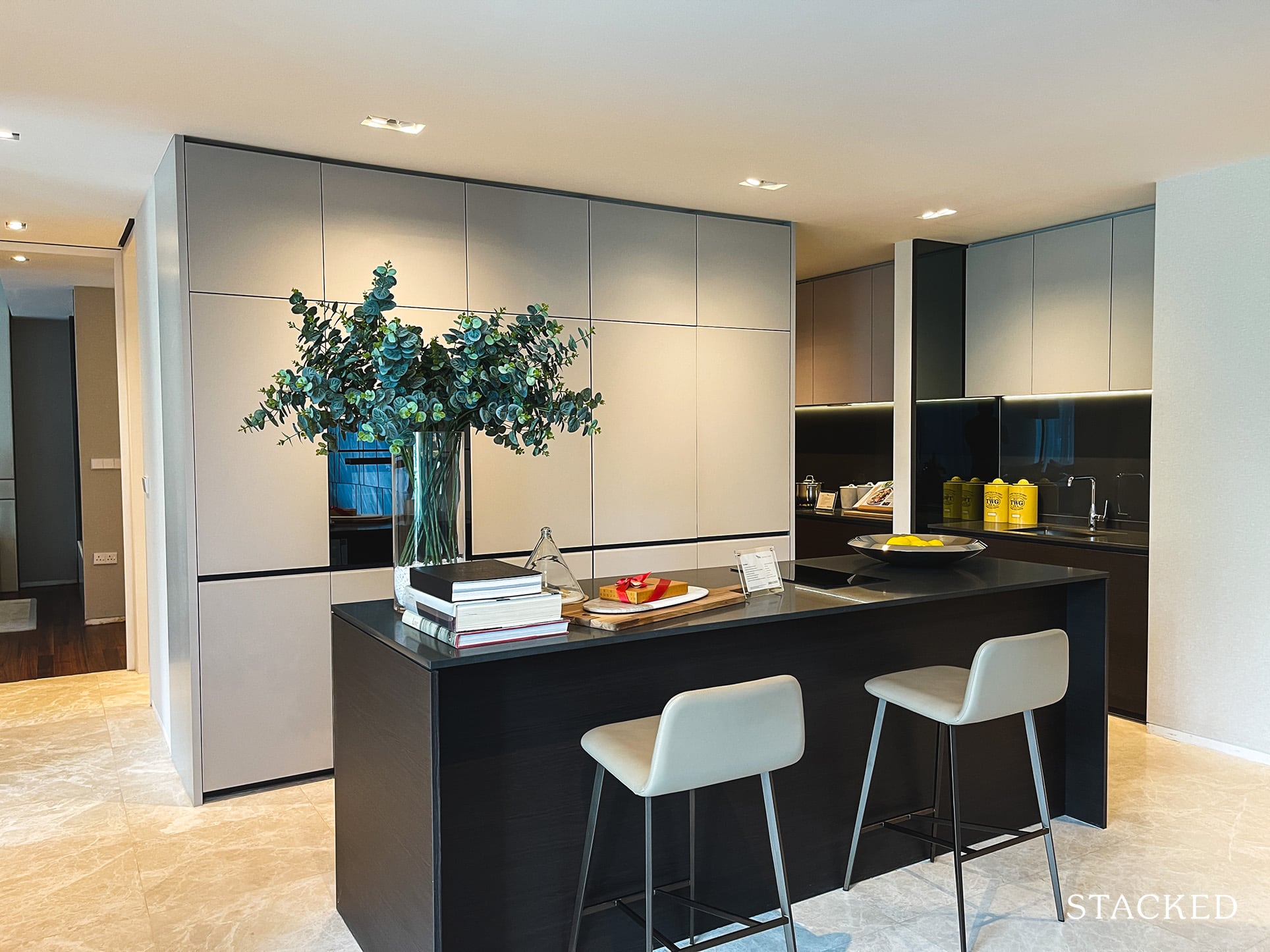
I do also like how this dry kitchen is a properly useful one unlike some of the self-professed “dry kitchens” that you might see on the market. With bar seats here as well, it can even double up as additional dining space or a quick breakfast counter.
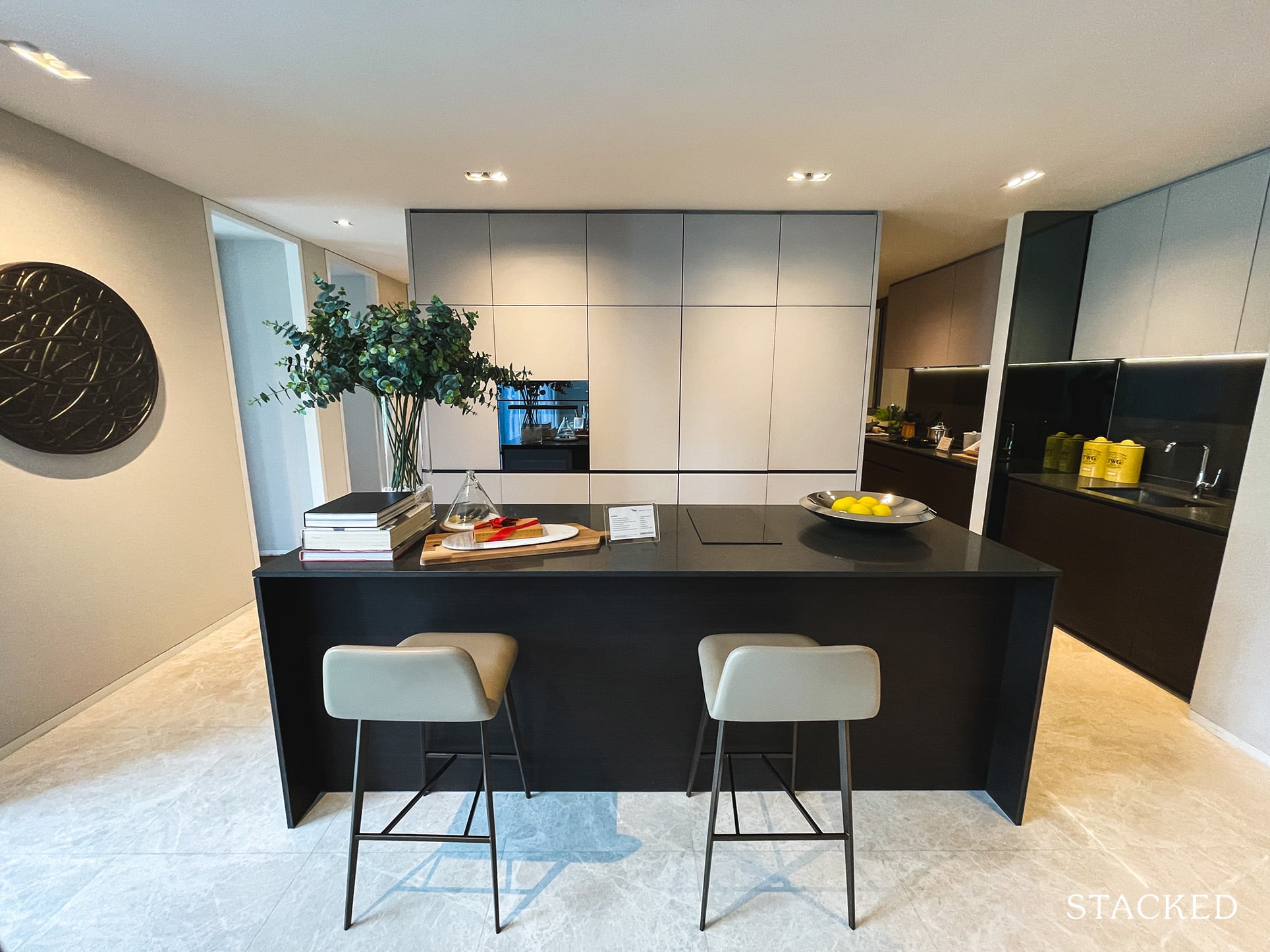
You will notice that built-in cabinets here are of a darker scheme compared to those found in the smaller units and I do think they give off a more mature look. There is also a 2-door Bosch fridge that is concealed behind these panels. Isn’t it sleek when fridges are built-in and concealed?
There’s also an oven provided here by V-ZUG, a high-end Swiss brand making its foray into the Singaporean market.
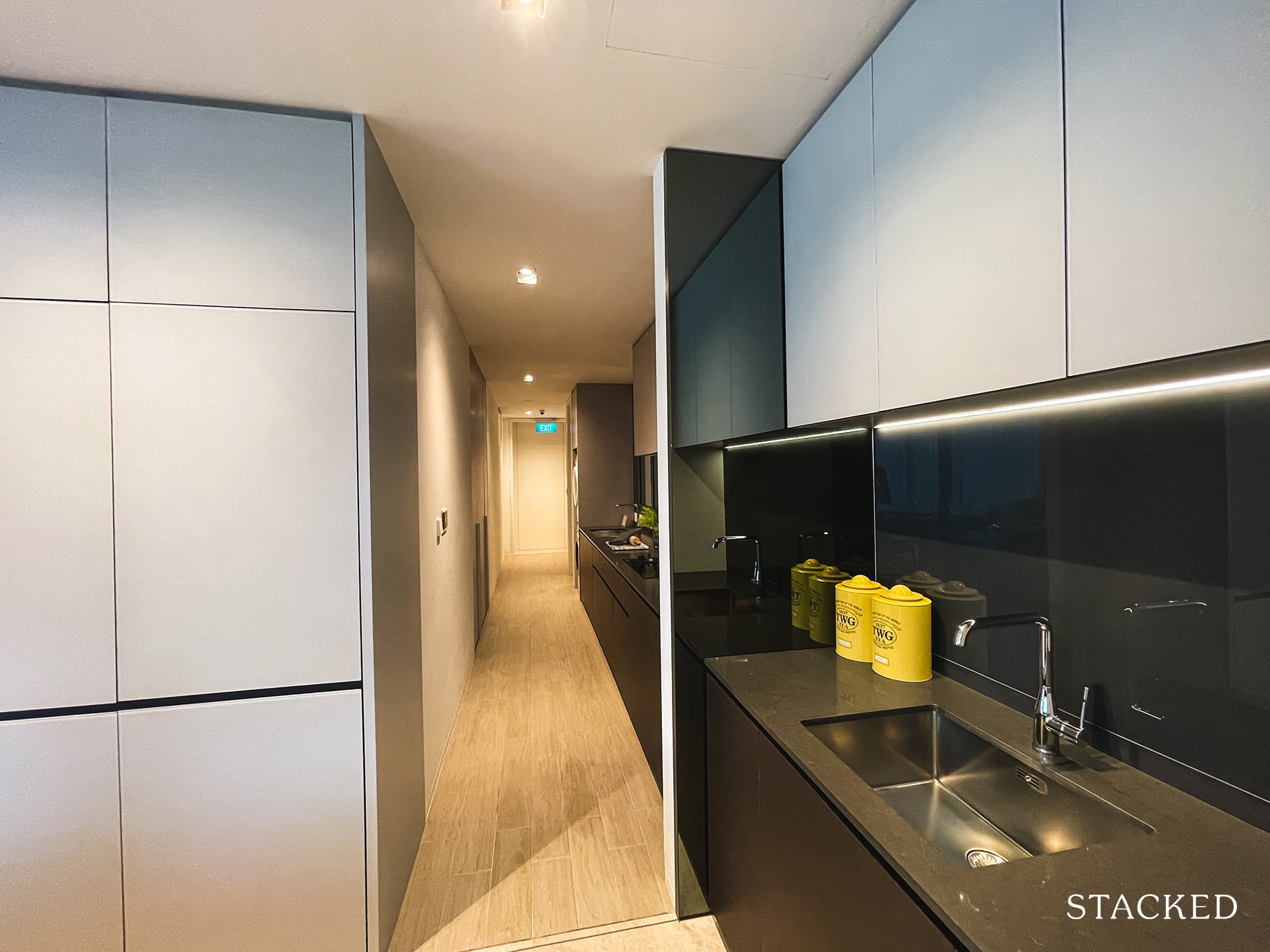
Besides the already plentiful cabinet spaces, you will find more at the additional sink provided at the corner of the dry kitchen. That will come in handy when you just need a quick rinse of fruits from the fridge, for example.
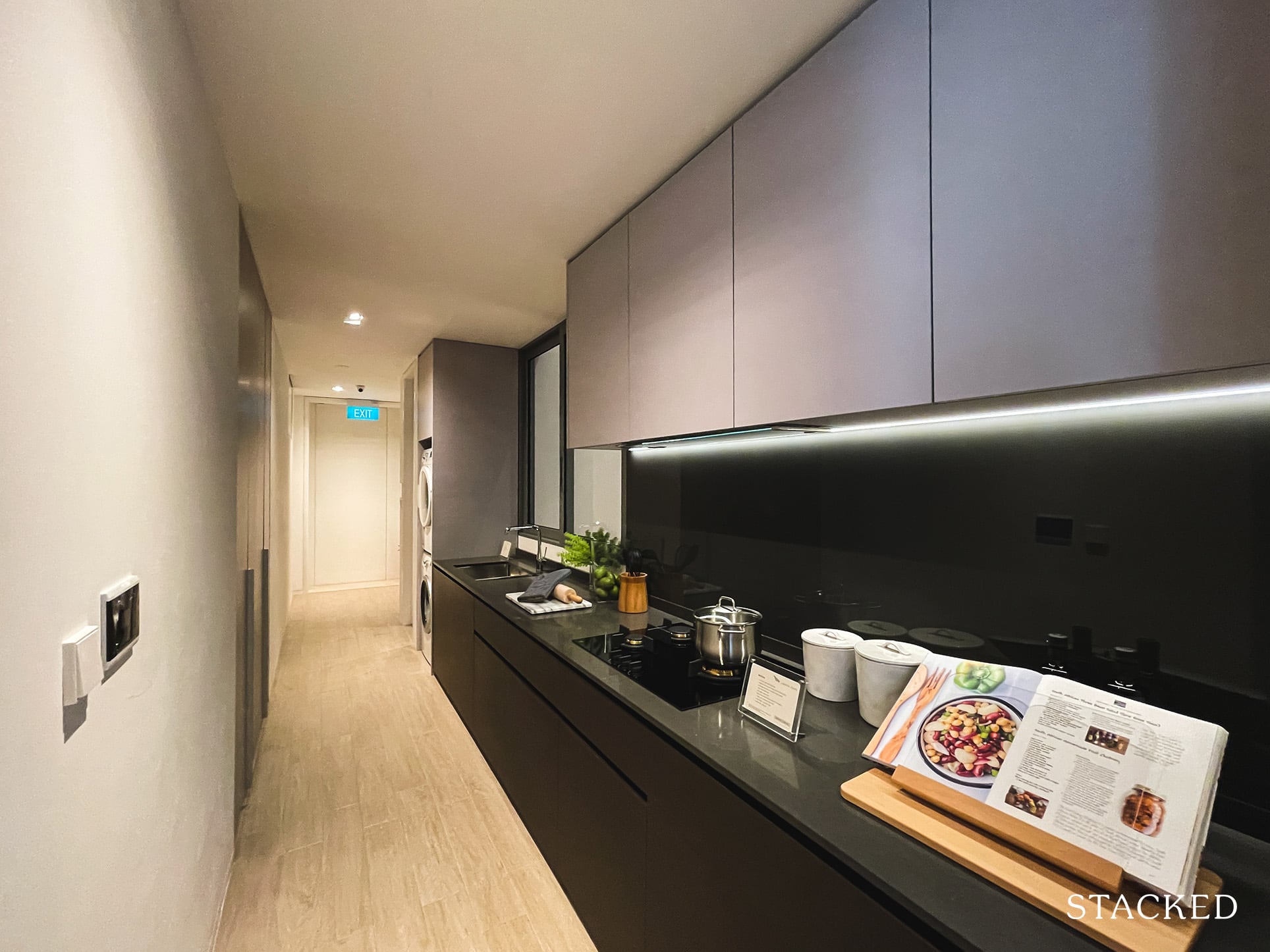
Moving on to the wet kitchen itself, you will realise that this is quite a long rectangular stretch of space. Coupled with the kitchen island on the outside, I do think that countertop space is more than sufficient. Storage space is also plentiful, with cabinets lining the entire stretch.
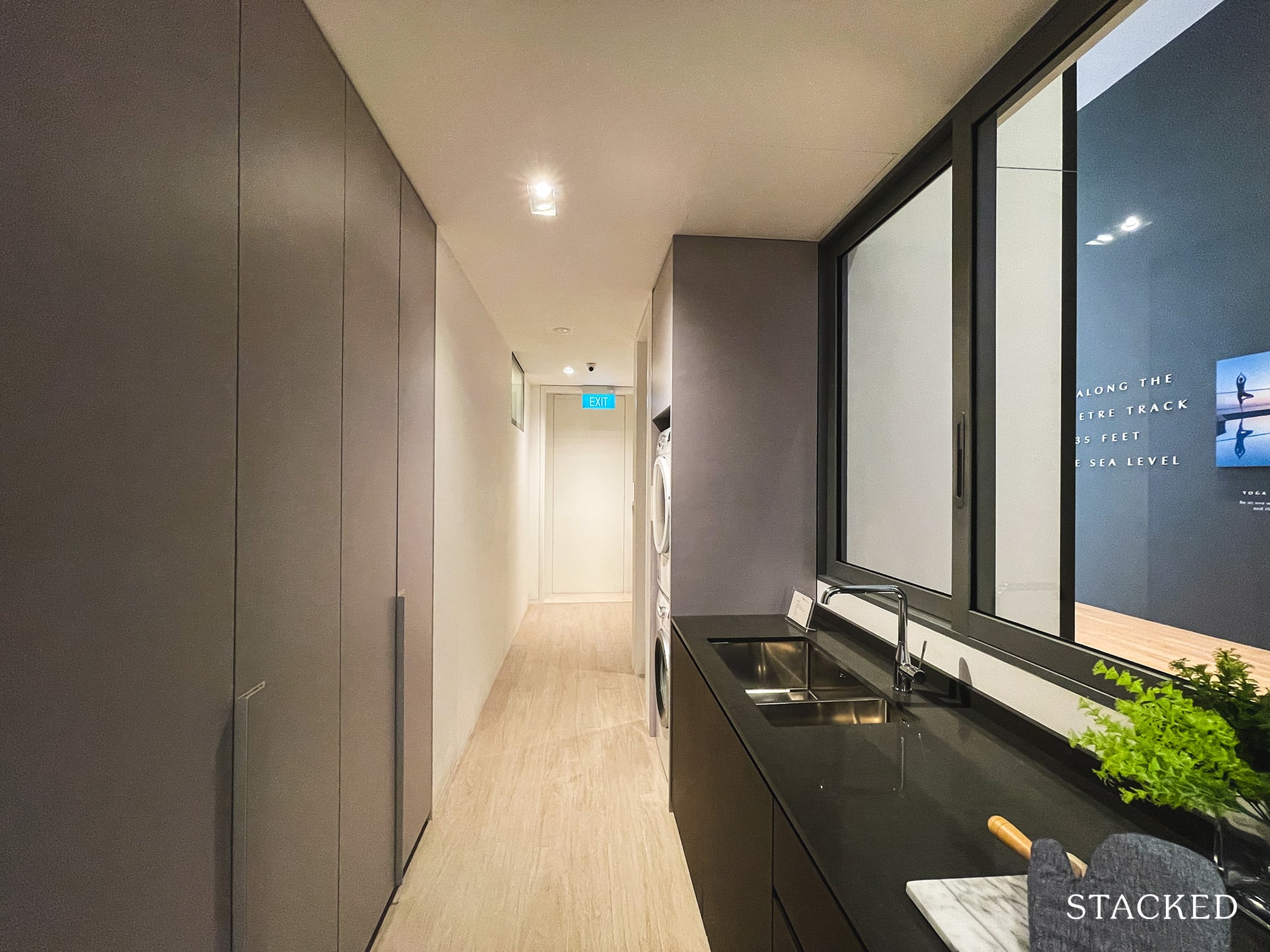
There is also a 2-sided sink here for heavy washing duties that complements the one outside. As with most larger units, there is a gas stove by V-ZUG for occupants to cook up a storm!
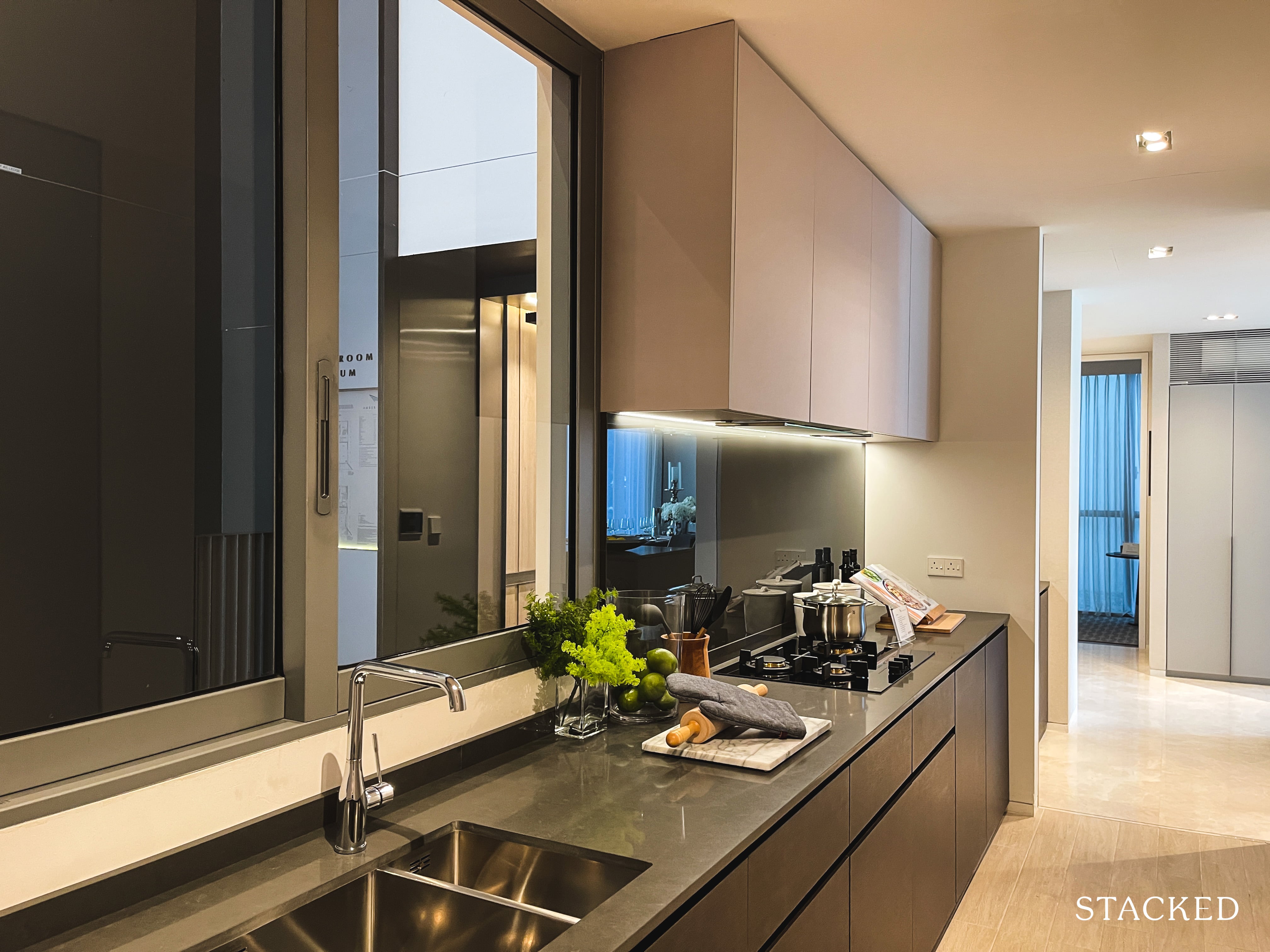
There are 2 large windows for you to ventilate the space as and when you require.
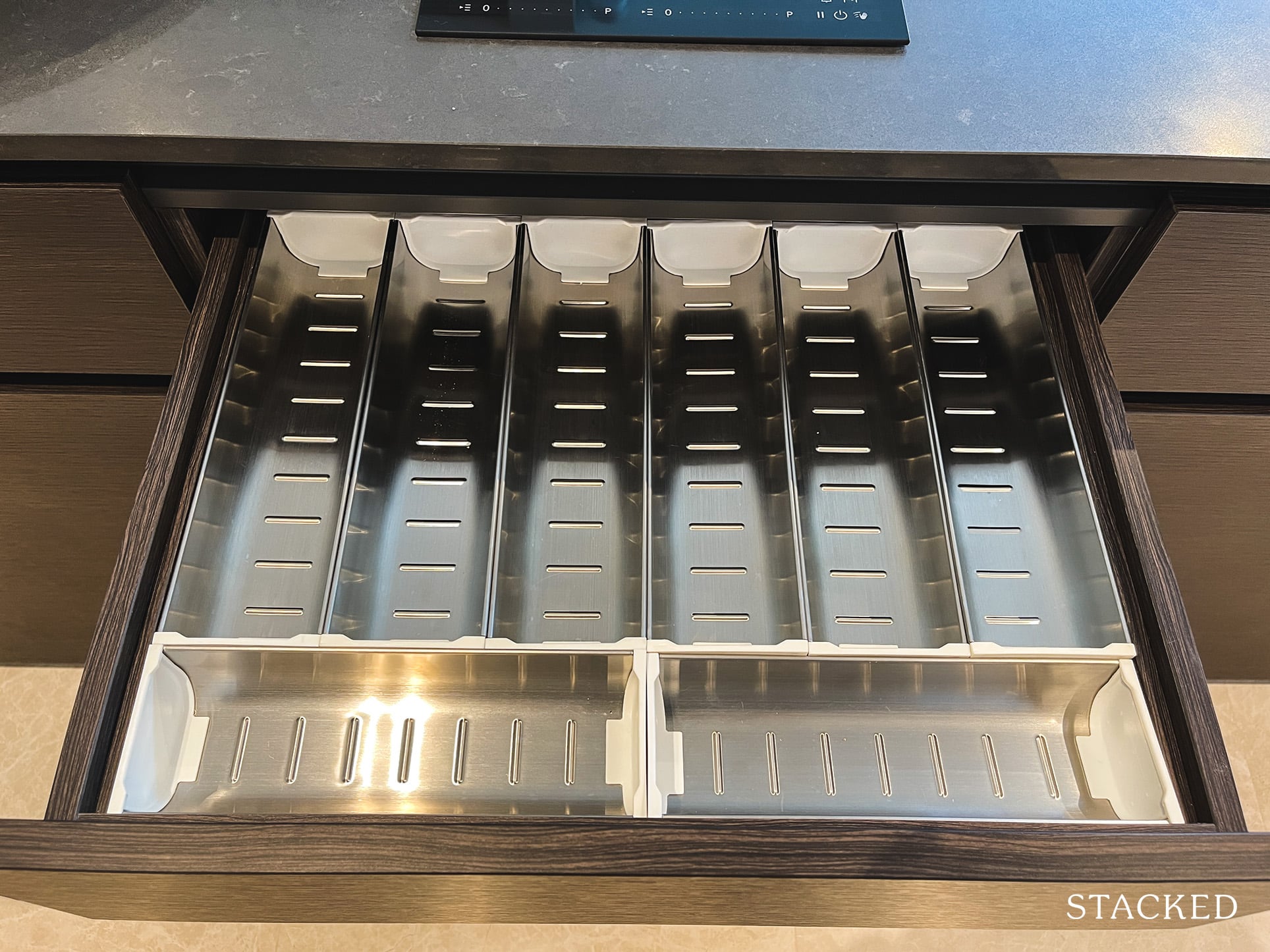
And the drawers here are usefully compartmentalised for utensils already.
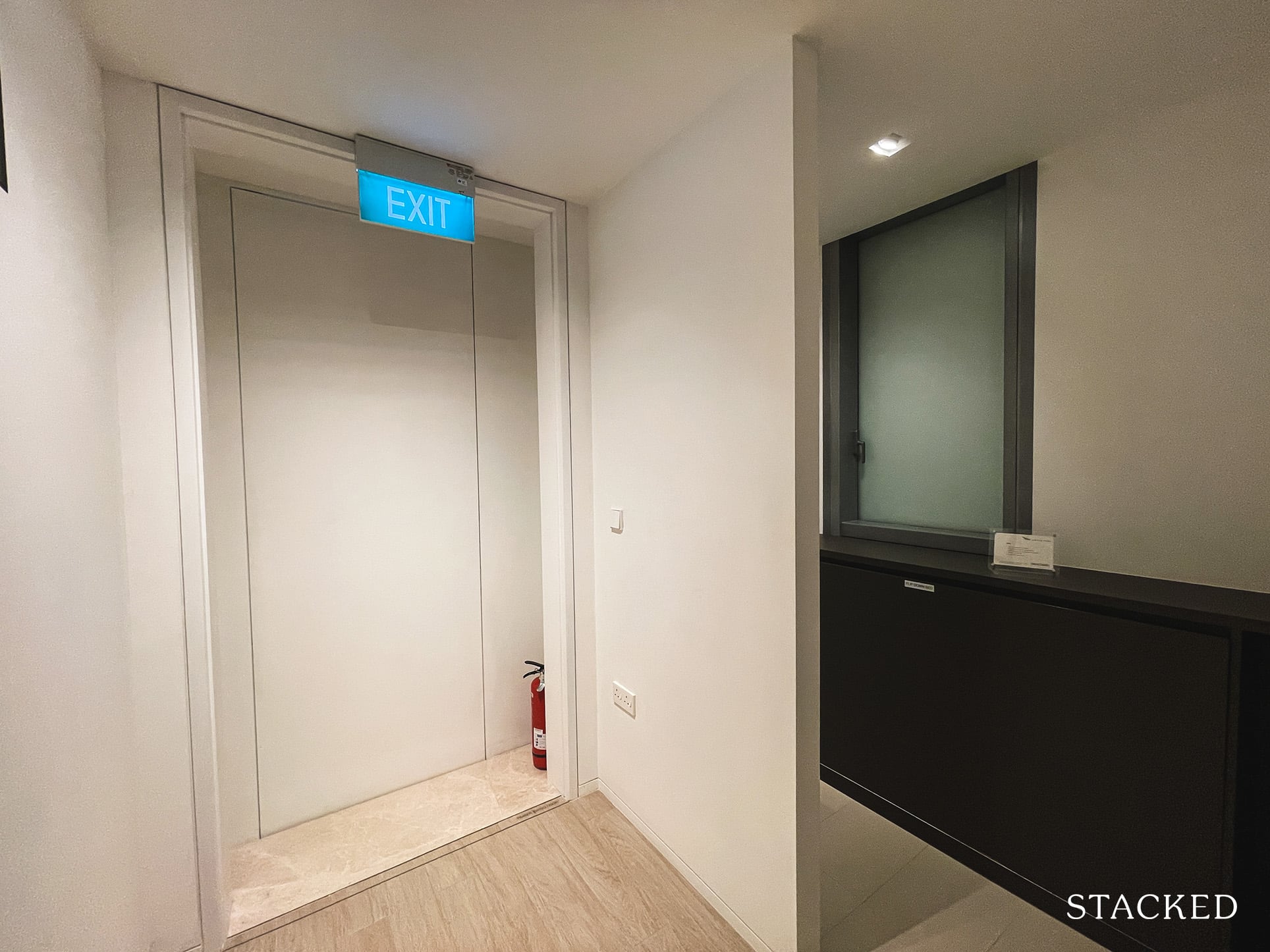
At the end of the wet kitchen is where you will find another exit, which leads to the common lift lobby. This will also be where you will take your deliveries and come home if and when your private lift breaks down. Trust me, it does happen.
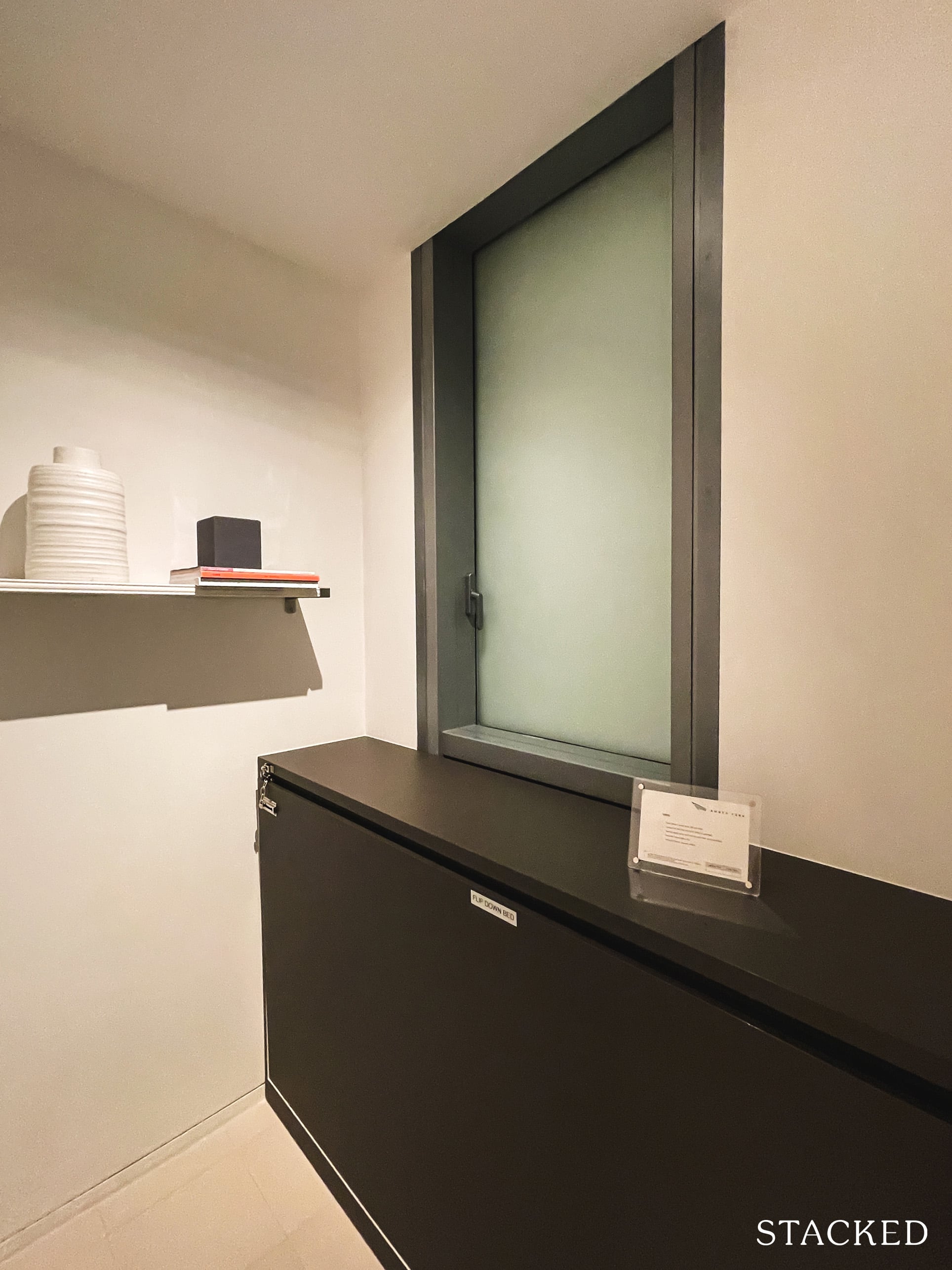
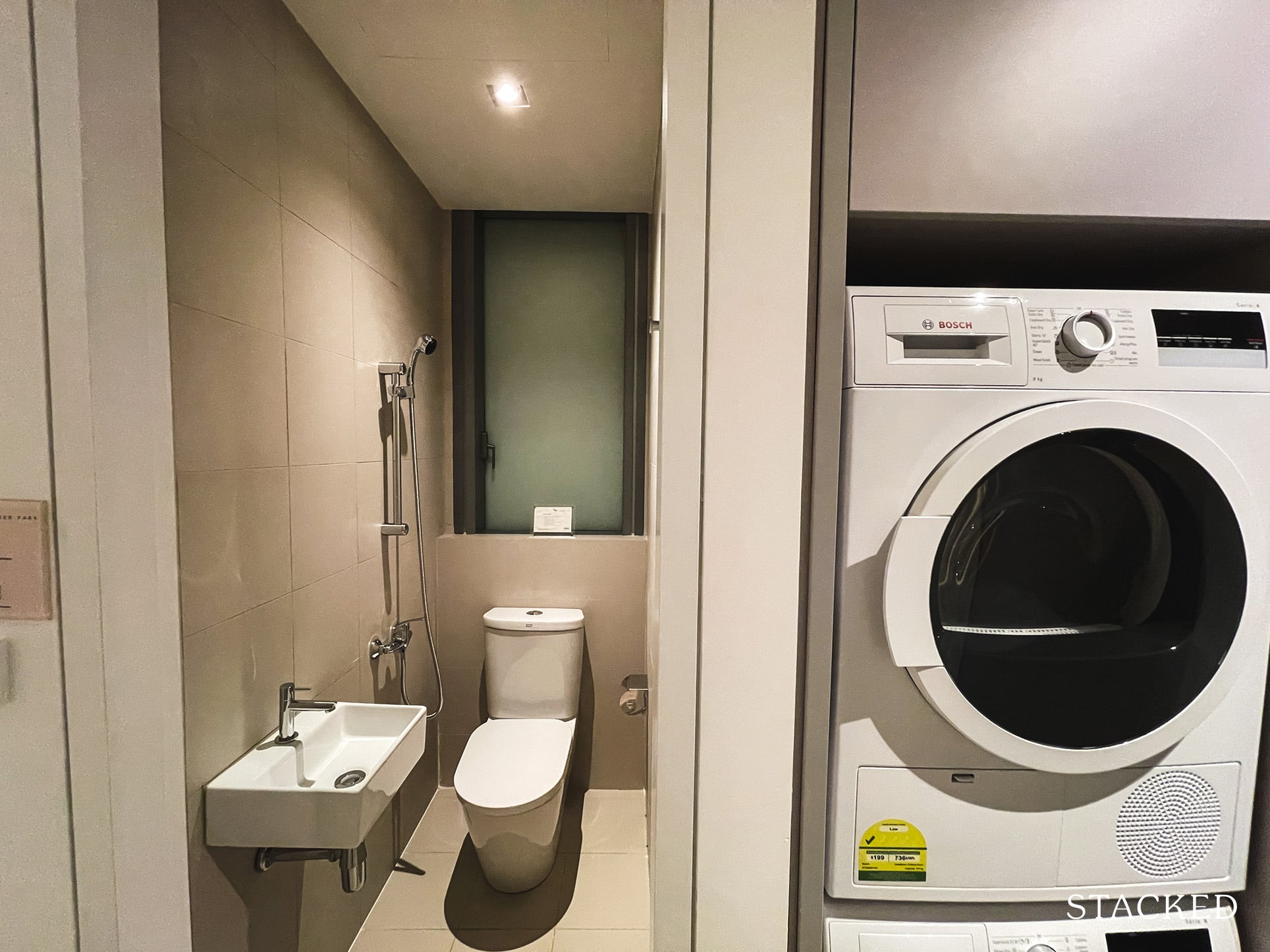
For such large units, utility rooms and w/c are a given and you will find them right here near the exit door. The utility room stands at 2.7 sqm here and w/c at 1.9 sqm and will usually be a private space for your help or serve as additional storage space. And if it is used as a helper’s room, you’d be happy to know that it comes with a window for natural ventilation as well.
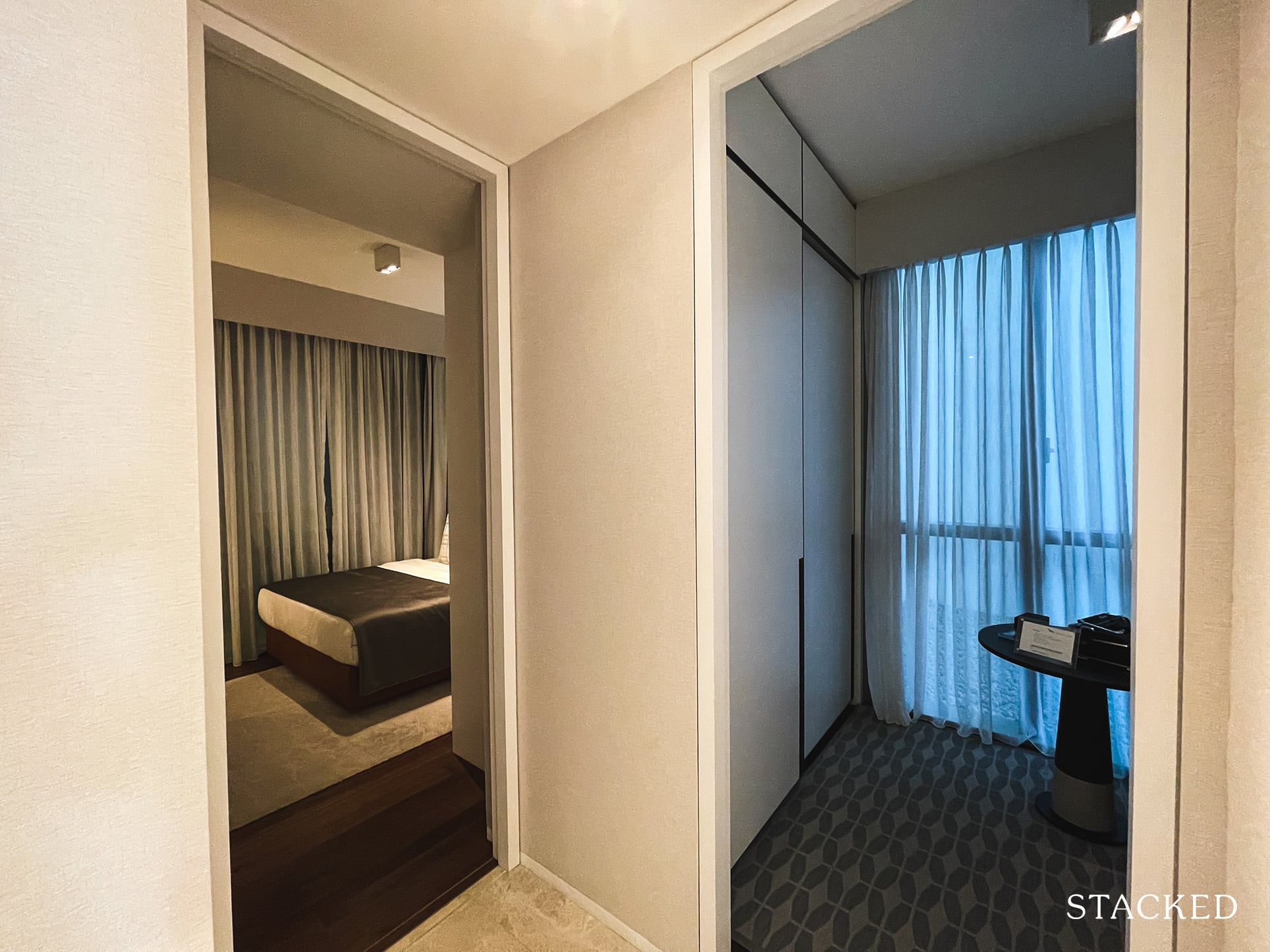
Coming to the bedrooms, most are larger than average. I’ll start with the 2 that are to the left immediately upon entering the unit.
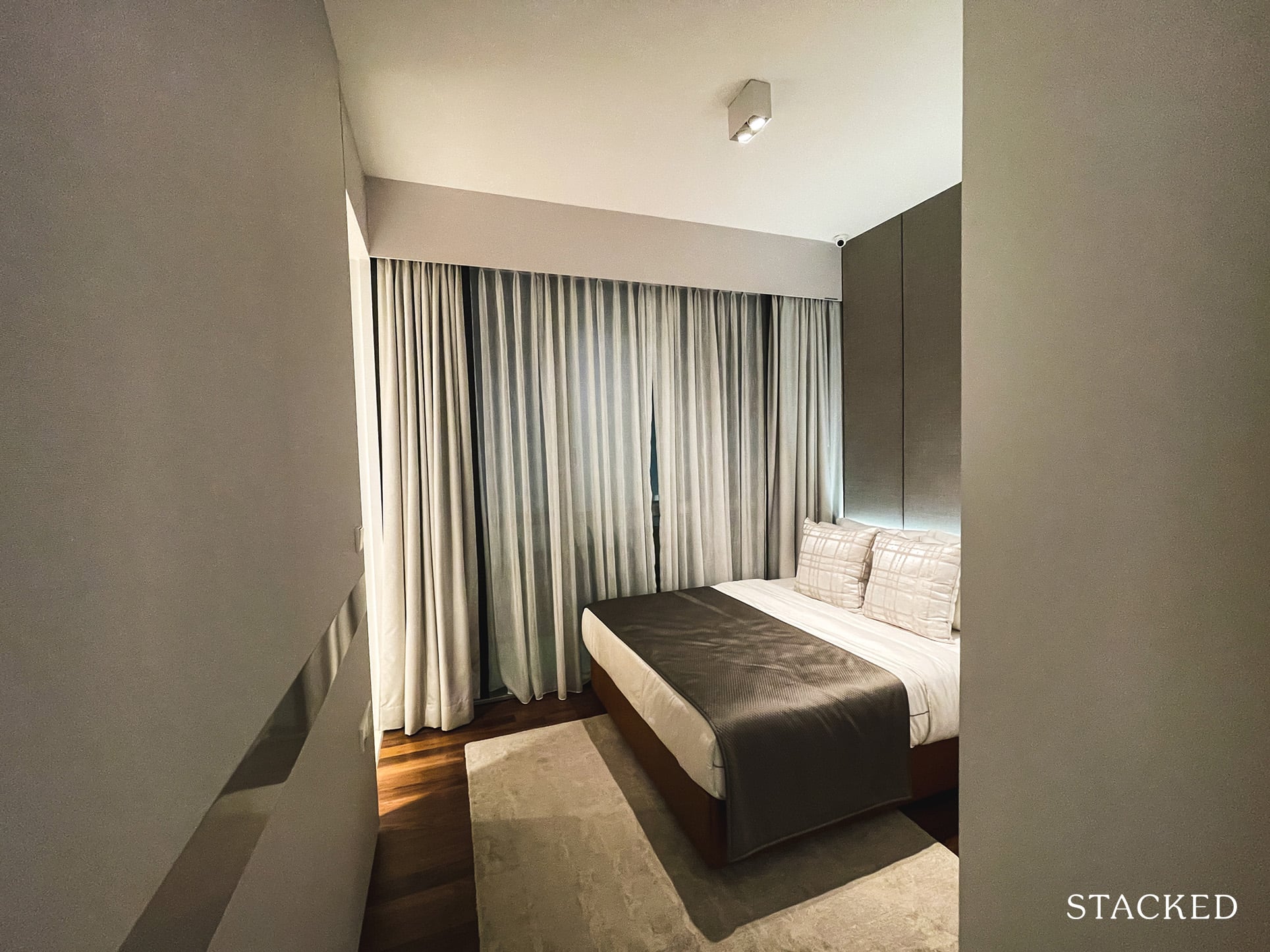
Bedroom 4 is an ensuite bedroom that is 10.9 sqm of space, which is almost as big as the Master Bedroom found in the 1 Bedroom unit. This is good for multi-generational families or family members who simply desire more privacy away from the other bedrooms.
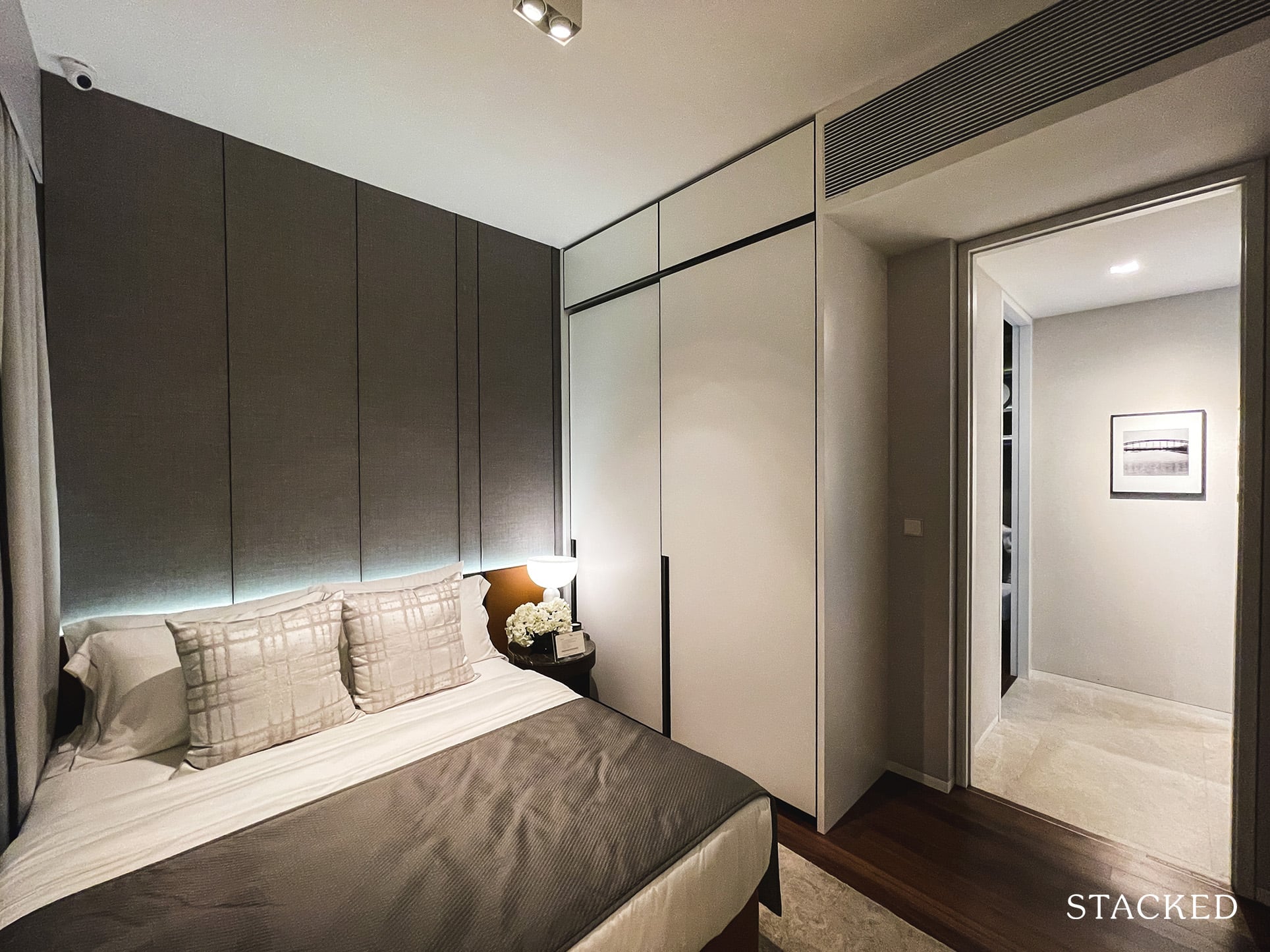
A Queen sized bed would fit in snugly here with additional room to walk about. There’s also the standard 2-panel sliding wardrobe provided.
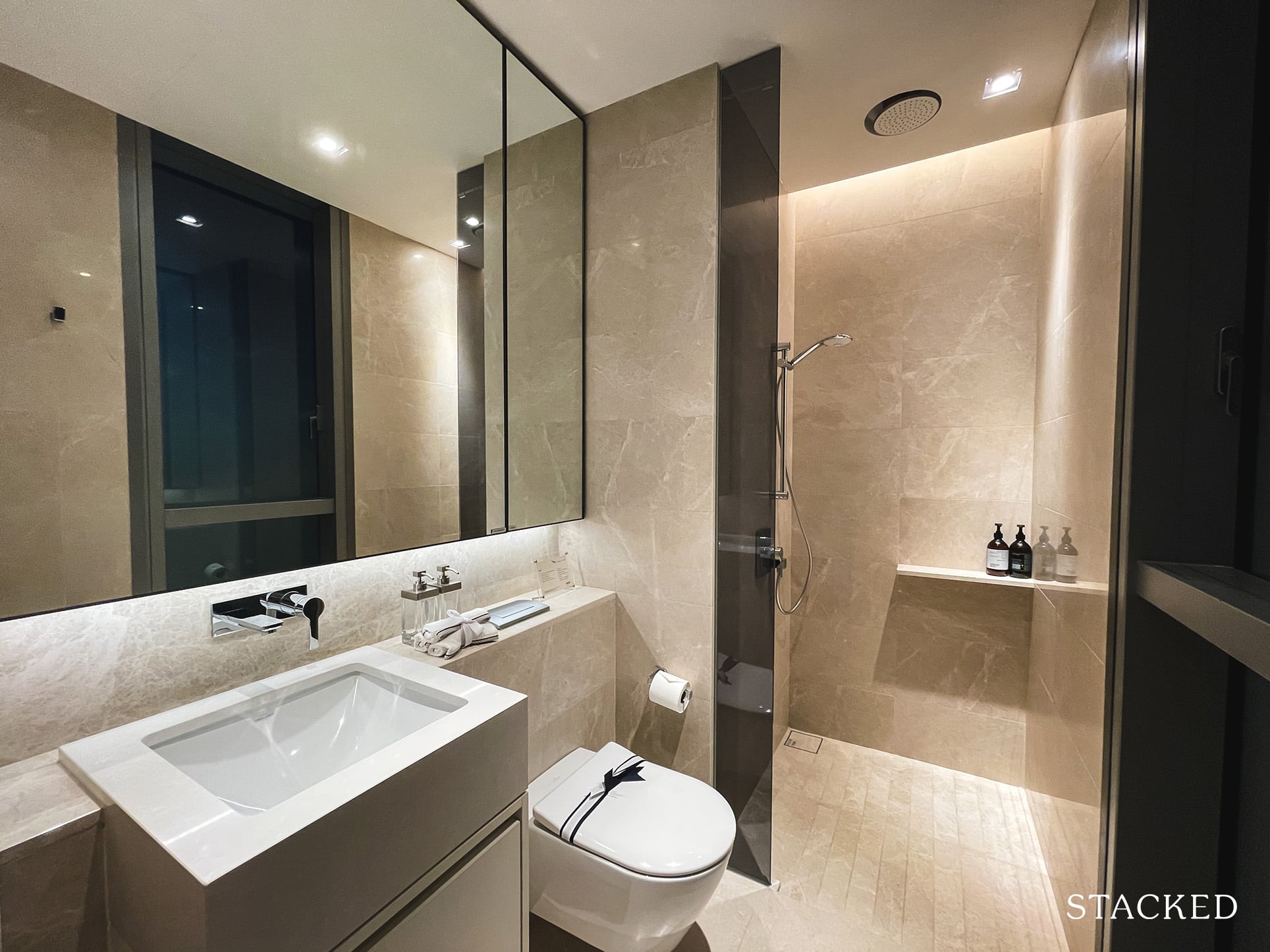
The ensuite bathroom here (Bath 3) measures 4.5 sqm which is of an okay size. What stands out for bathrooms here at Amber Park is the inclusion of rain showers for all units. Similar to other bathrooms, walls are laid with Pietra Grey marble tiles. Fittings here include the wall hung WC and they come from a host of reliable brands such as Grohe, Geberit, and Villeroy & Boch. There’s even a window for natural ventilation here.
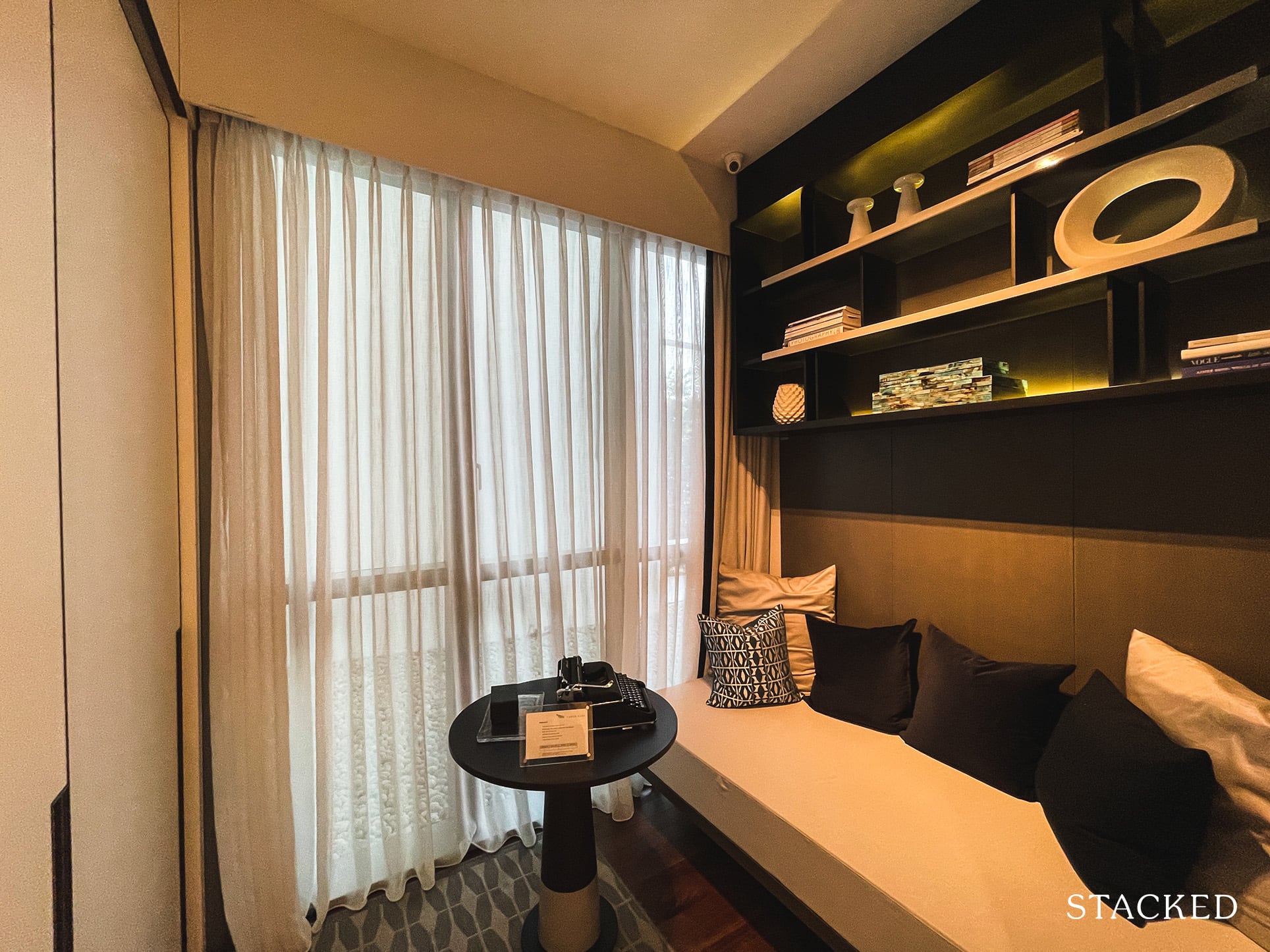
Moving on to Bedroom 5, which at 7.1 sqm, is probably too small to be used as a proper bedroom for occupants of a 2,142 sq ft unit – and is the smallest bedroom available in this unit. It still comes with a built-in wardrobe, albeit a smaller one than usual and they have still managed to fit a single bed of sorts here. I think it’s perhaps best used as a guest bedroom or as a study or even for younger kids.
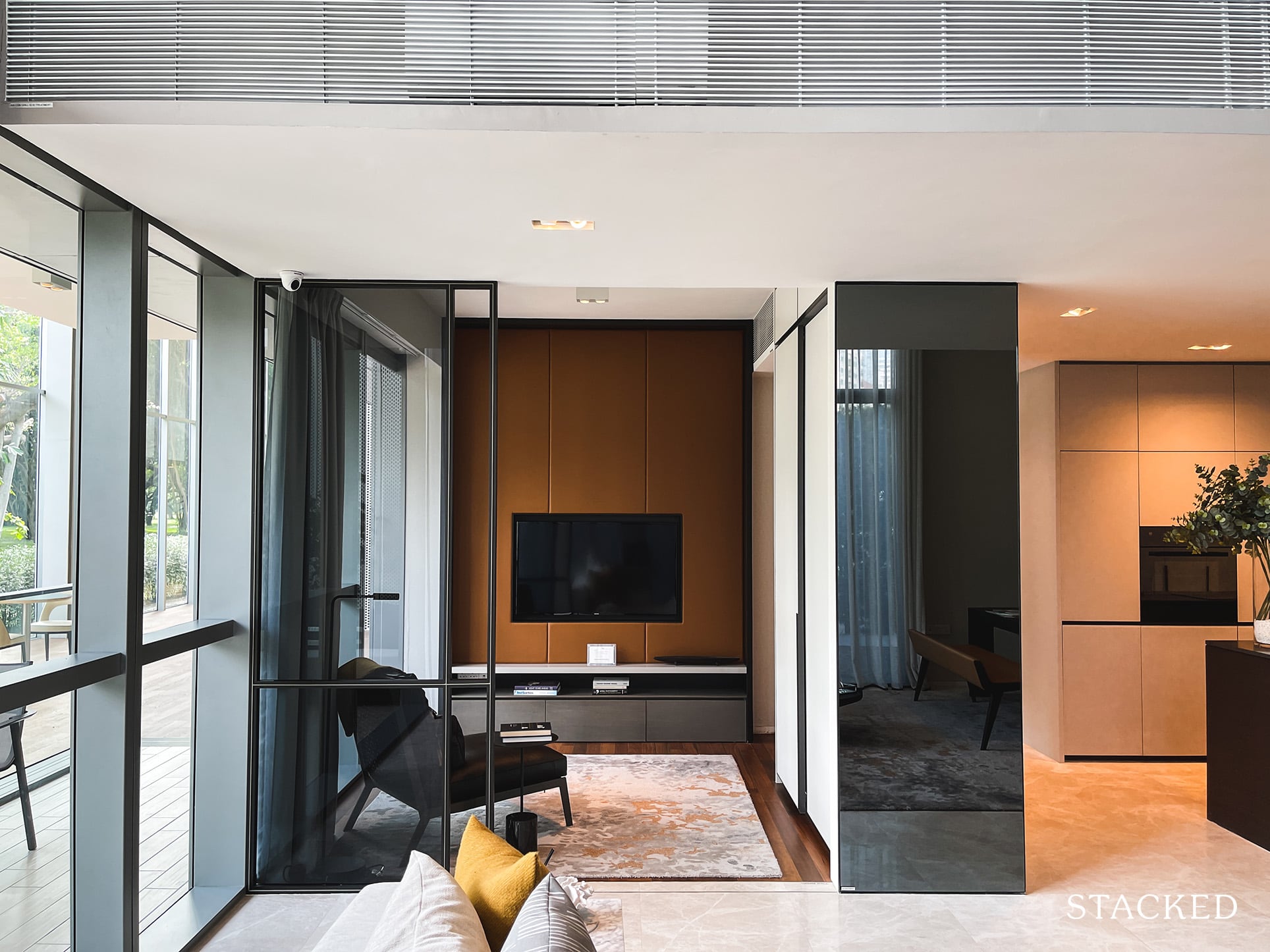
Coming to Bedroom 3, which is located just adjacent to the living room. While the balcony space stretches to the length of this room, you can’t actually access the outdoor space (like what you’ve seen in the other units).
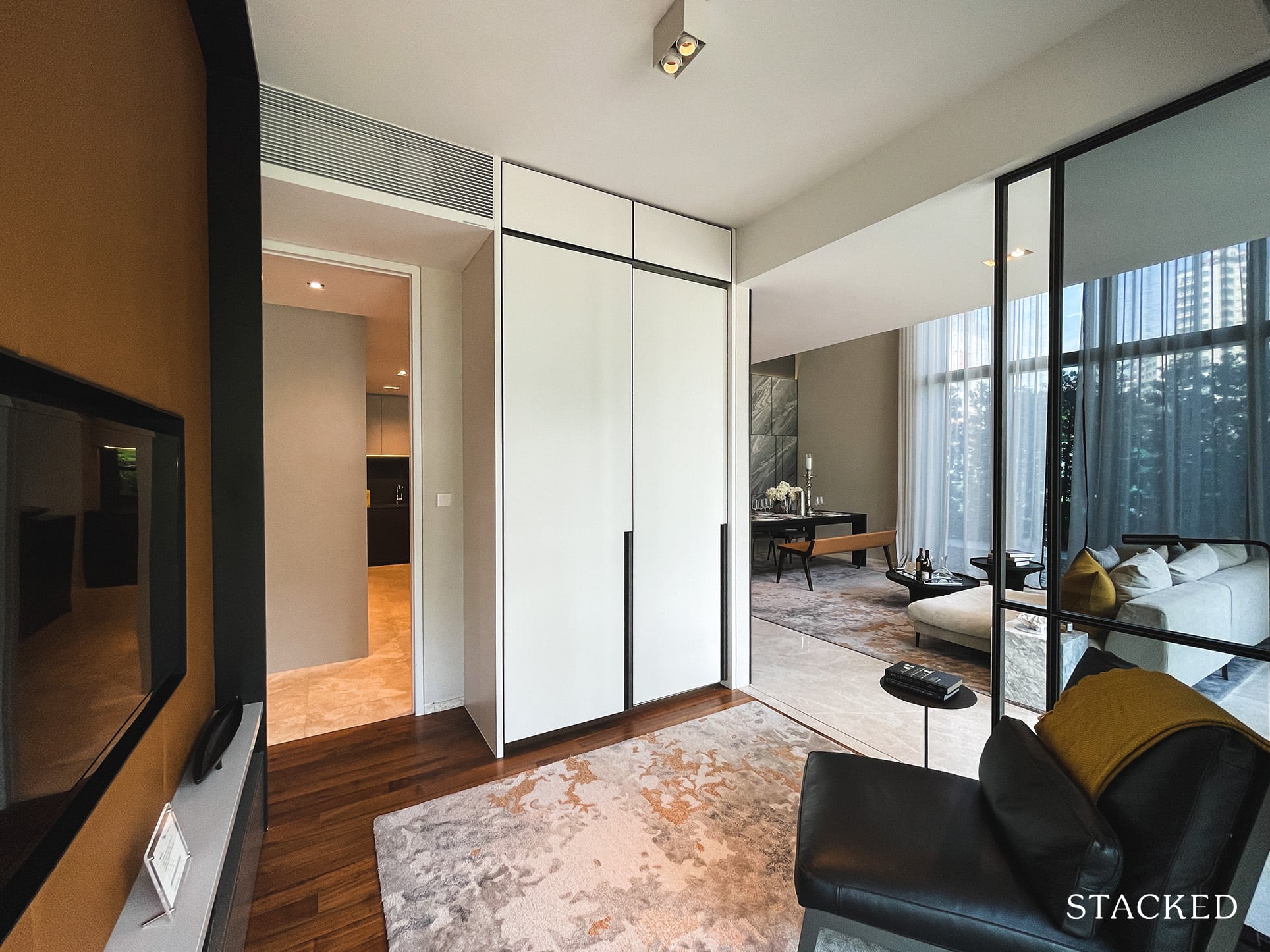
They have knocked down the walls and converted this 9.3 sqm of space into an entertainment room of sorts. The built-in wardrobe was kept to make this room appear close to what you would expect in the actual unit. I’m not sure how many families actually require all 5 Bedrooms so having an entertainment room is a viable option as well.
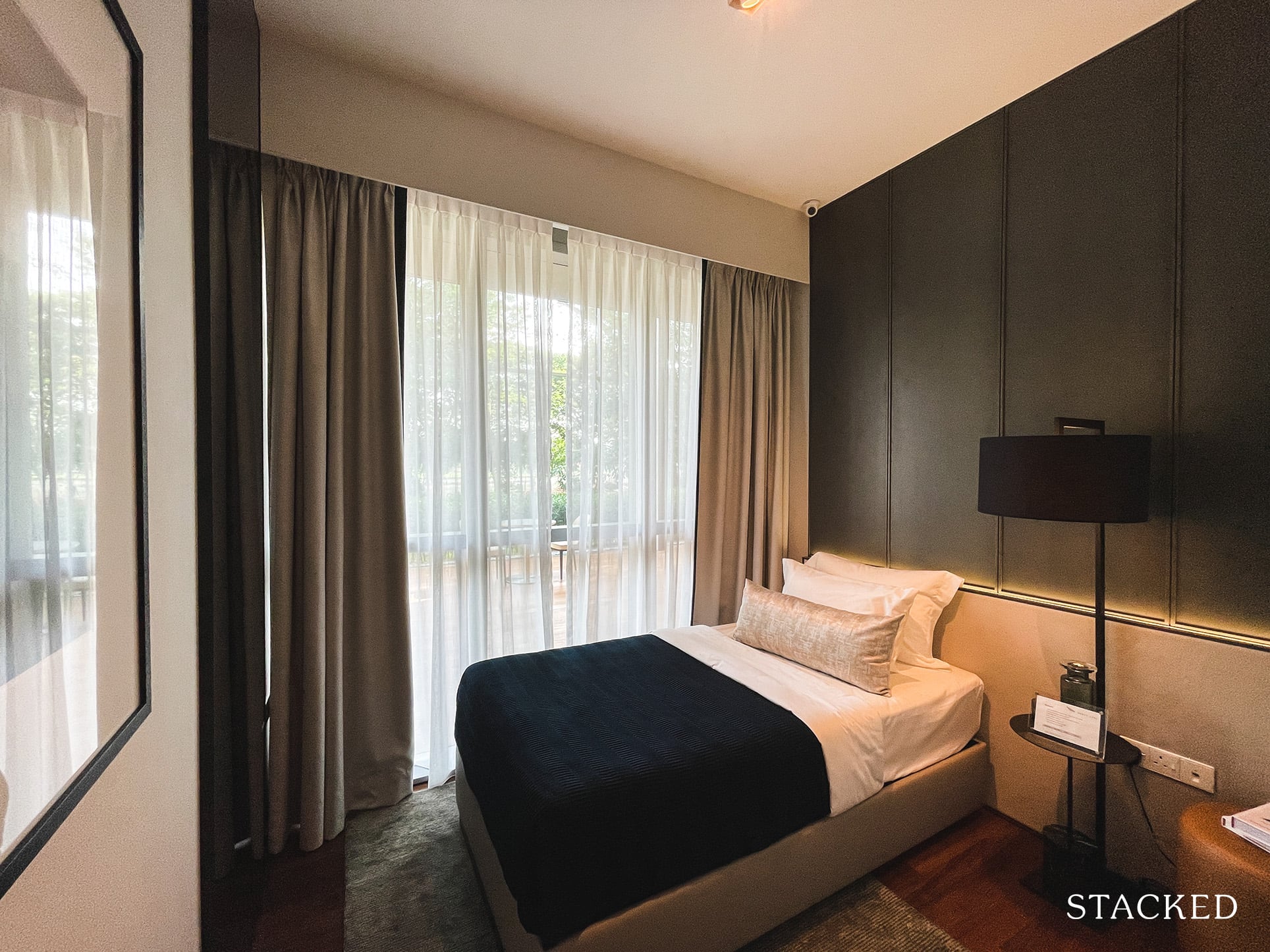
Just beside there is Bedroom 2, which at 9.4 sqm is of a decent size for a common bedroom. They just placed what I believe is a Super Single to show that beyond that, there is still room for either a small study or a bedside table. The standard 2-panel sliding wardrobe is also provided here.
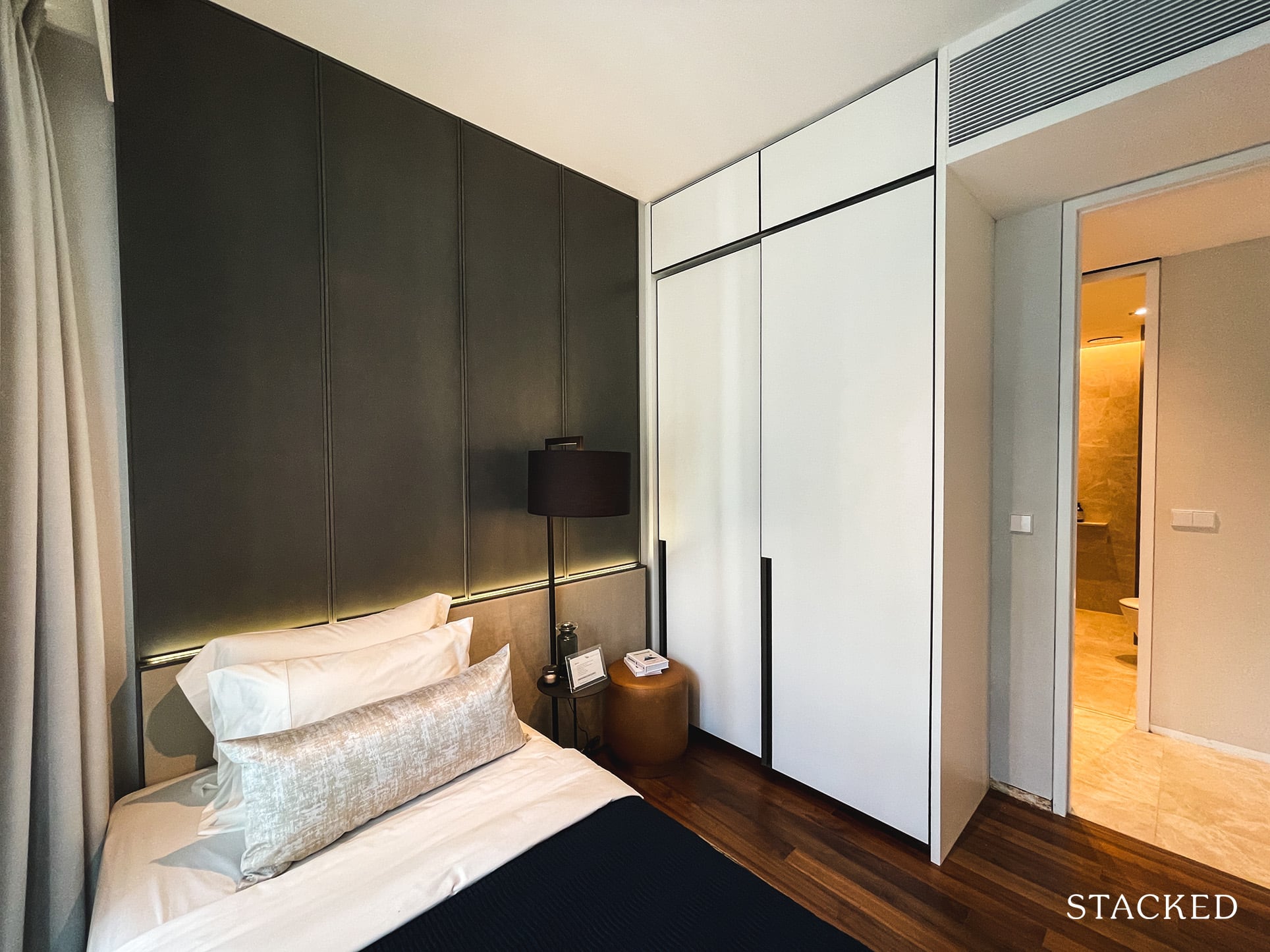
Do ntoe that aircon units look ducted from the photos but they are but ID treatment.
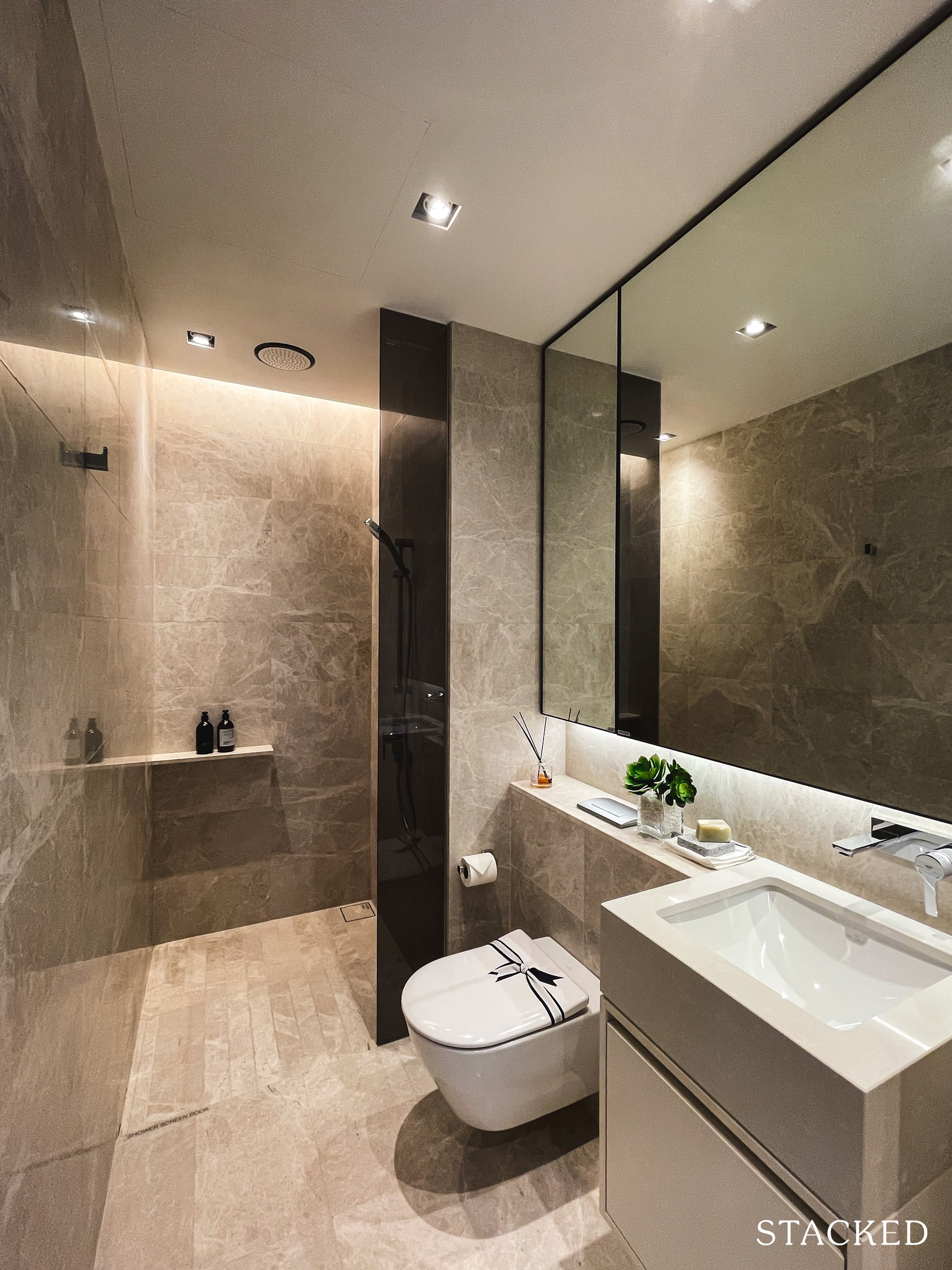
Bedrooms 2 and 3, as well as 5 (quite a walk for this occupant), will share Bathroom 2, which at 4.5 sqm is of an average size as well. So in that vein, you can see that Amber Park isn’t quite at the upper echelons of luxury (like Boulevard 88/Meyer House/15 Holland Hill) where each common bedroom will come with an attached bathroom.
As highlighted previously, common bathrooms also come with rain showers impressively. Walls are also laid in marble to bring forth that luxe effect. Fittings come from well-established European names such as Villeroy & Boch, Geberit, and Grohe.
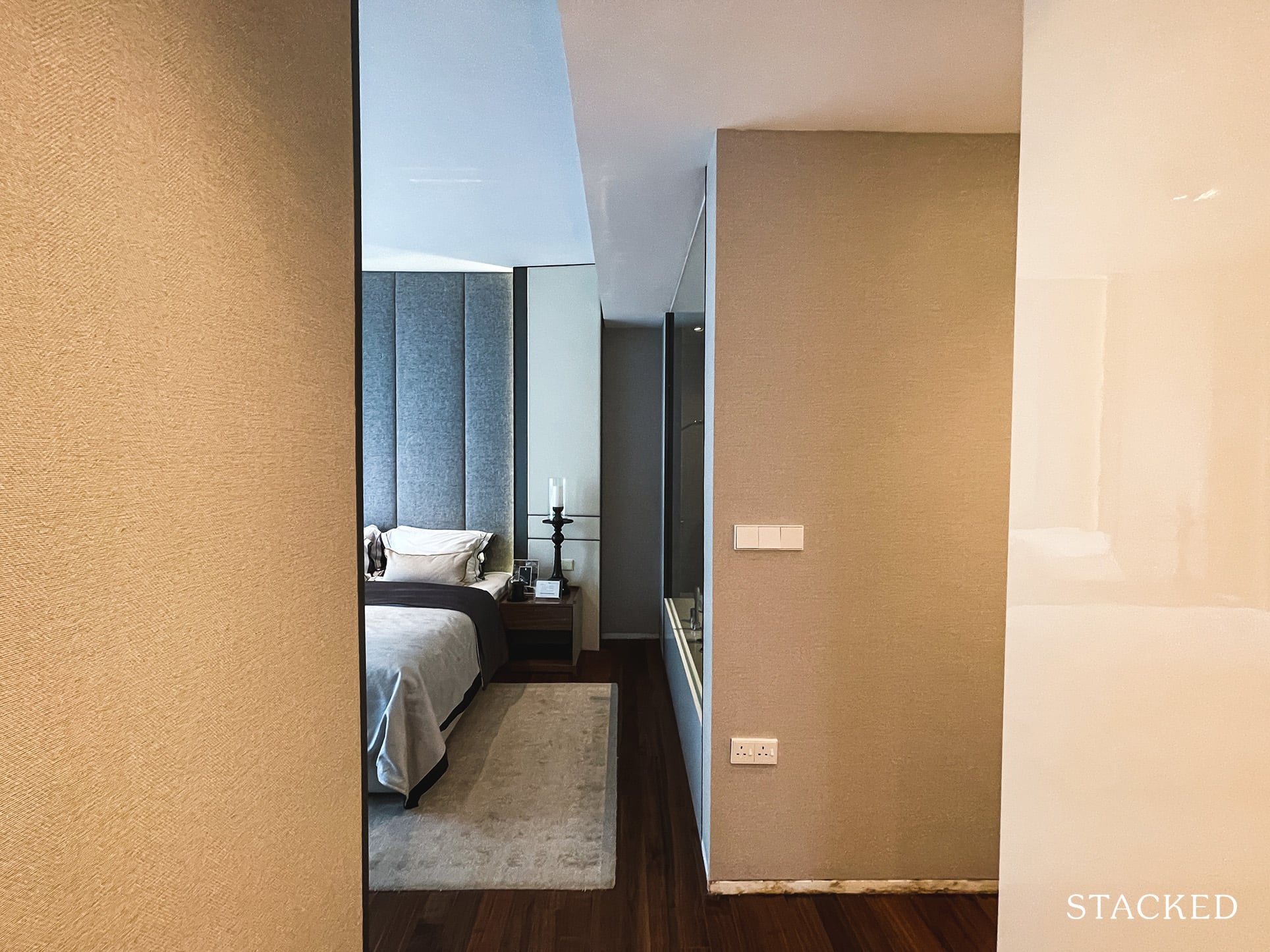
Finally, the Master Bedroom!
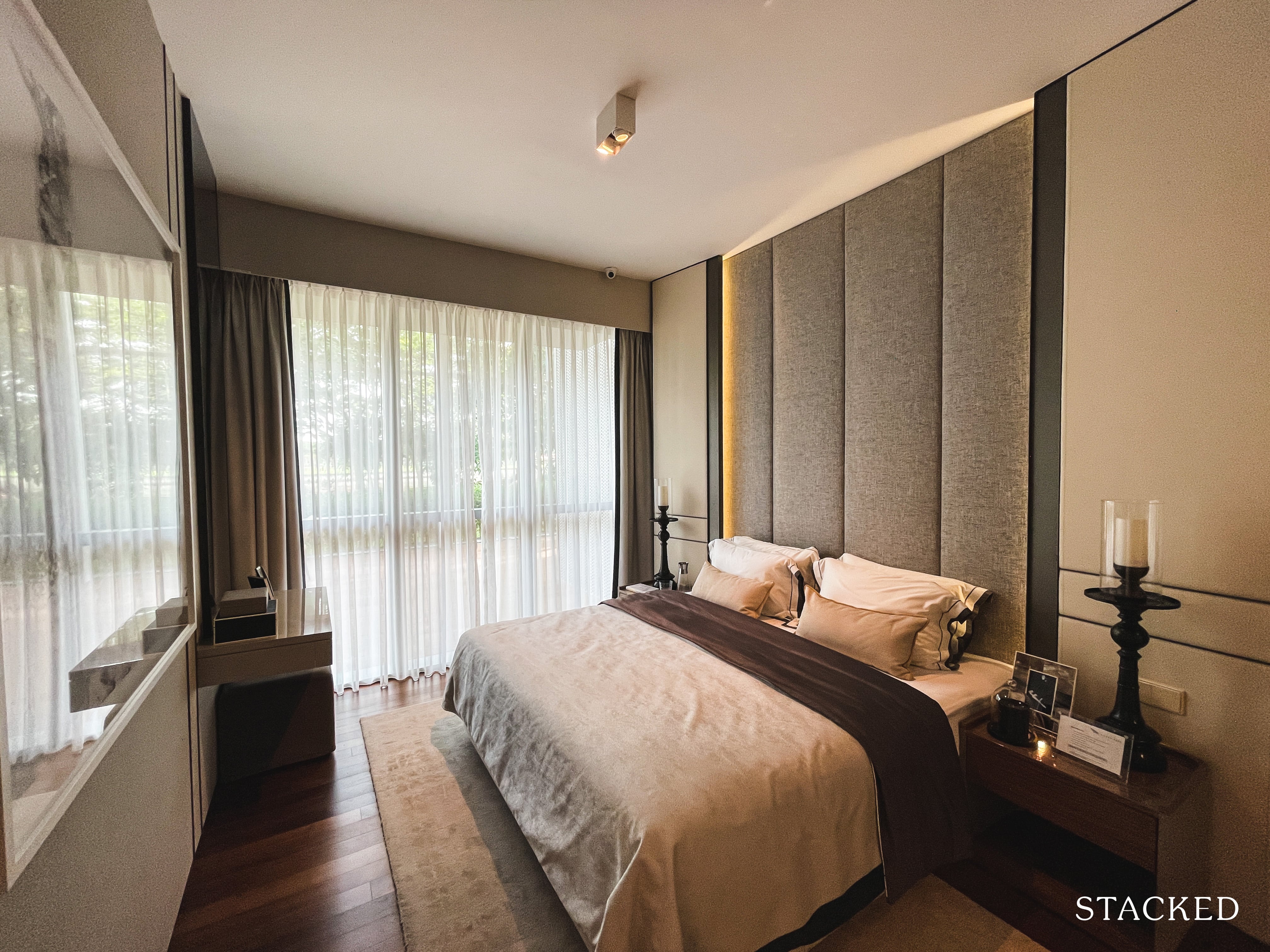
At 19.7 sqm of space, this is definitely big by today’s standards. As the old adage goes, you get what you pay for. There’s more than enough room for a King-sized bed here and they have placed a small dresser by the side as well.
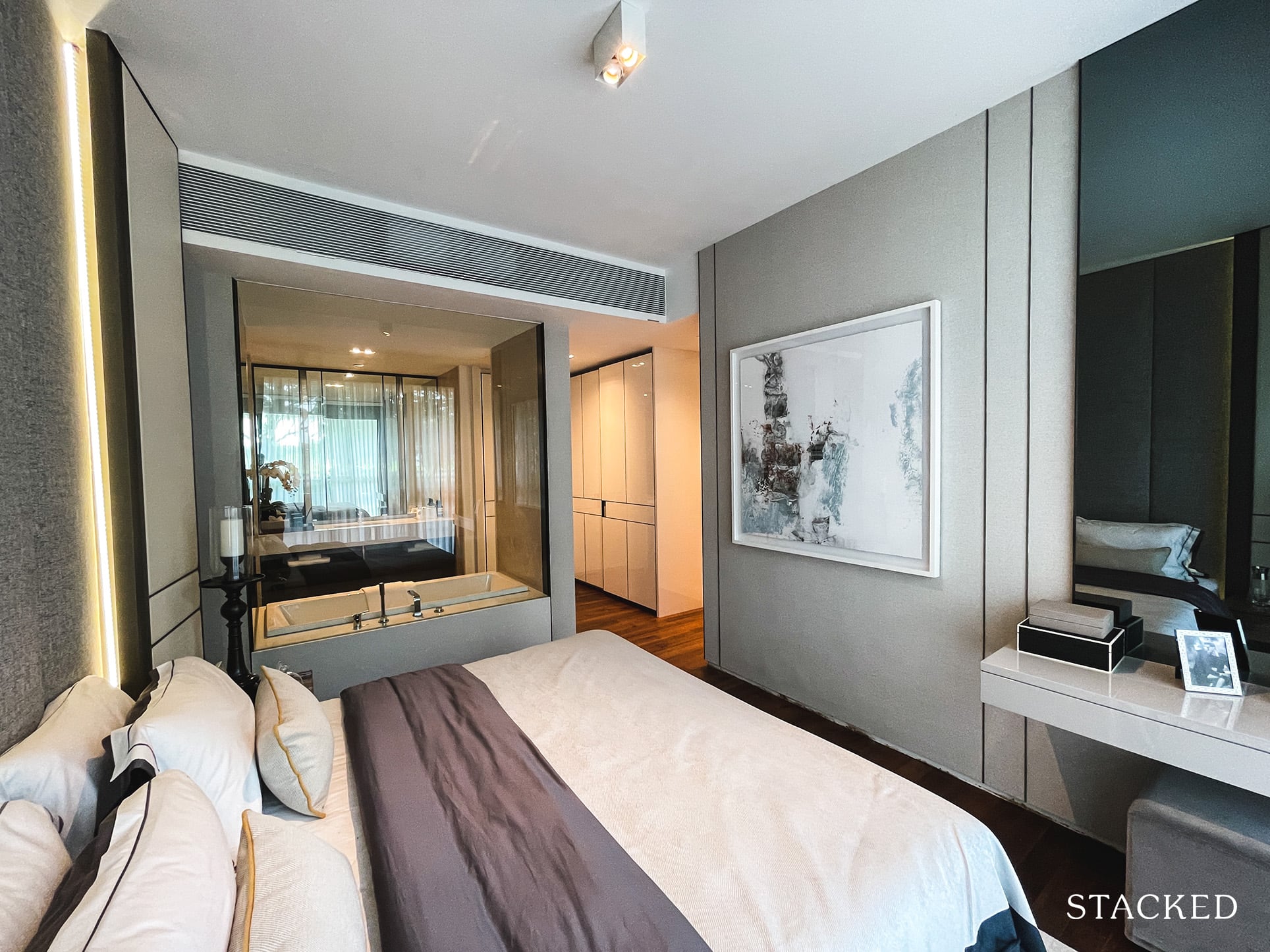
As you can see from here as well, that the Master Bedroom does have other special features as well (I’ll get to it in a bit).
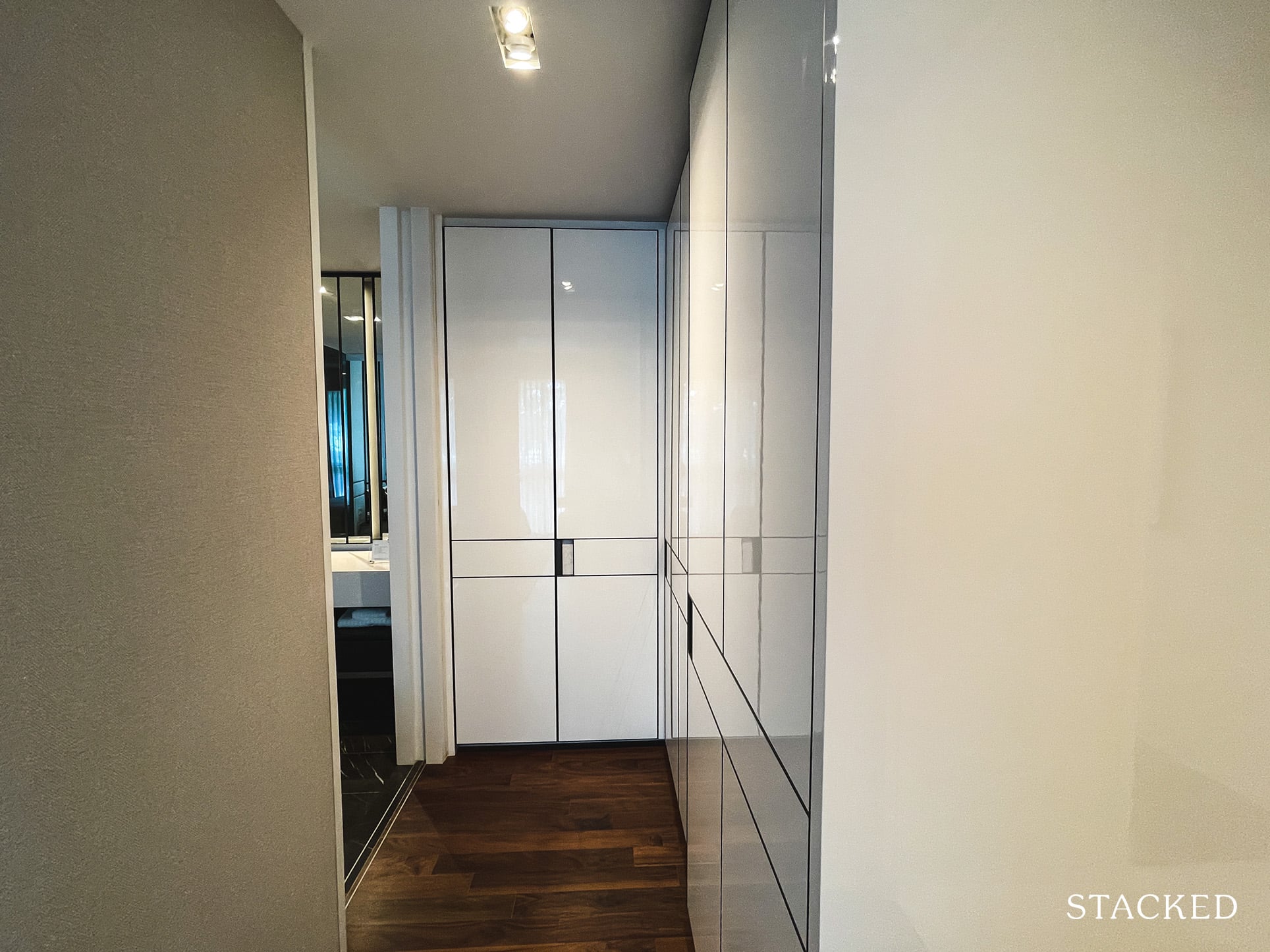
And instead of the 2-panel wardrobe, you get a walk-in wardrobe instead, which definitely offers more space for clothes than normal.
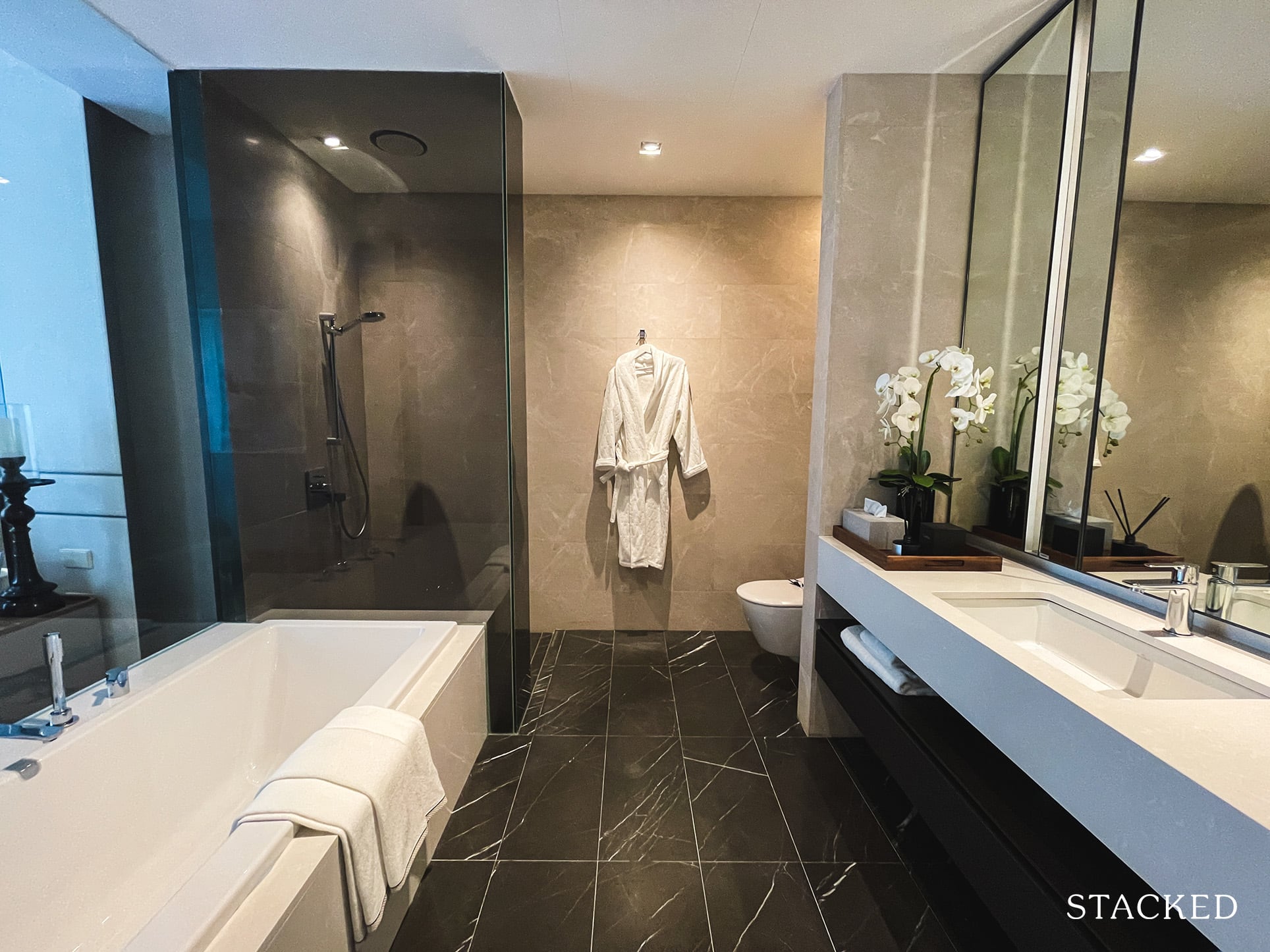
As for the Master Bathroom, you get 9.8 sqm of space, equipped with a properly sized bathtub. I haven’t seen bathtubs in my past few reviews so it’s refreshing to finally see one here!
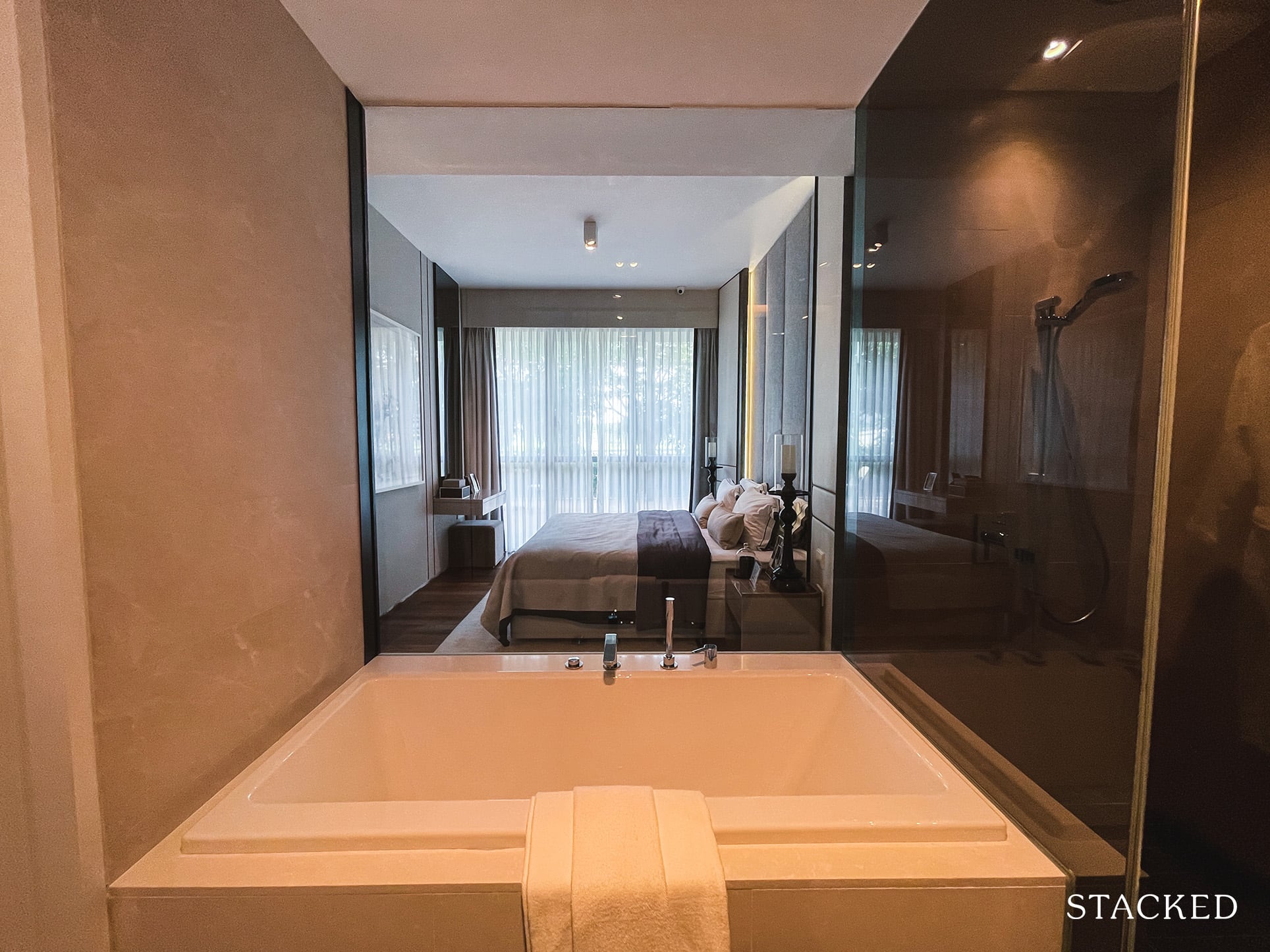
You will also get this clear glass that looks out to the rest of your bedroom so it’s quite the perfect spot for an intimate time. Even if you don’t use it much it does serve as a spectacular visual treat in my opinion.
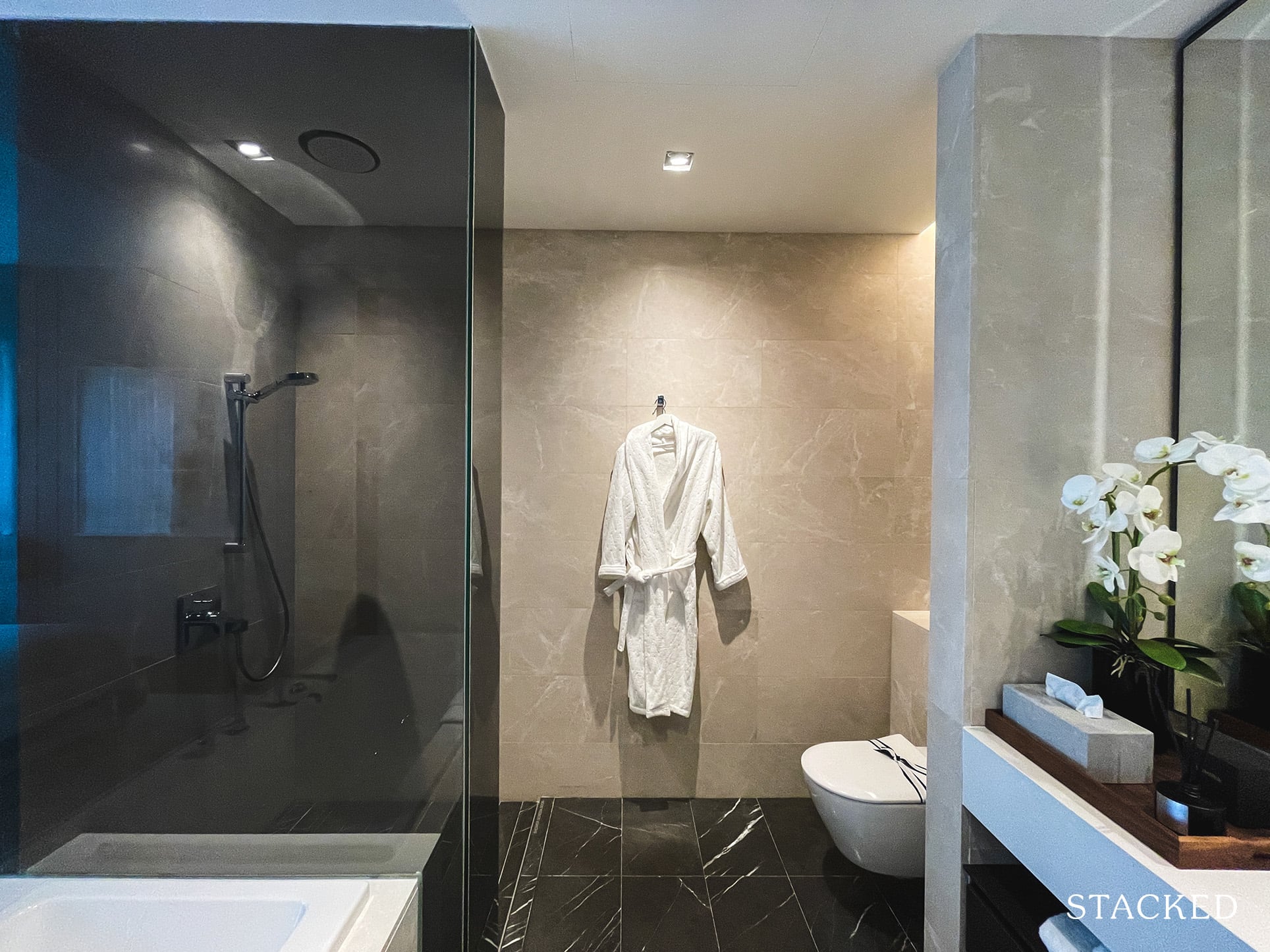
Of course, if you are not in the mood for a soak in the bathtub, there is also a standing shower here. You get a wall laid out in marble as well as a host of top European wares from the likes of Villeroy & Boch, Geberit, and Grohe.
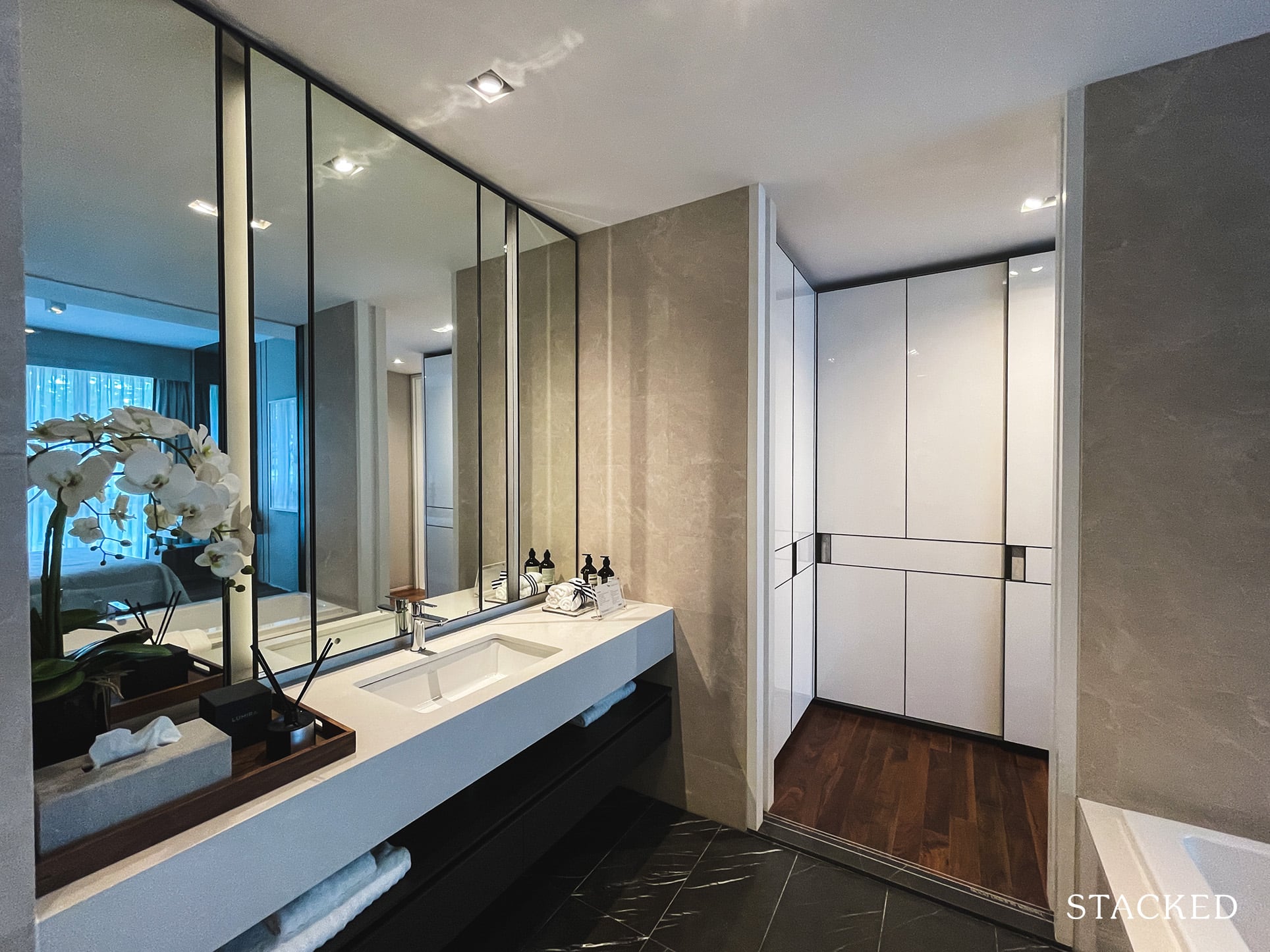
I was surprised to see that there were no his and hers sinks but this is still a wider space nonetheless, with more storage spots to speak of. Overall, it is definitely one of the better Master Bathrooms I’ve seen in recent months so I do think most people would walk away impressed.
Amber Park Location Review
For East siders, Amber Park’s location is an easy sell. Located just minutes from East Coast Park with brilliant connectivity to the CBD and Changi Airport, there is little to fault about its location. Moreover, this will be further enhanced once the upcoming Tanjong Katong MRT station becomes operational in 2023. It will be a mere 3-minute walk away.
For the uninitiated, here’s a little history of the locale. Located in District 15, Amber Park is part of the wider Katong / Mountbatten area, a neighbourhood traditionally associated with seafront bungalows for the wealthy Eurasians, Peranakans and Indo-Chinese back in the 19th and 20th centuries. Unfortunately, most have since been demolished to make way for these high-rise condominiums we see today. Even one of the last bastions of Amber Road, Amber Hotel, was sold for $27m in November 2020. The low-rise Chinese Swimming Club continues to stand strong and hopefully for a long time to come because any high-rise building there will block the views from Amber Park.
This area remains highly popular amongst buyers – a 2019 PropertyGuru survey found that 1 in 3 buyers expressed a desire to purchase a property in District 15.
In terms of luxury condominium developments, the 3 most prestigious areas in District 15 are namely Tanjong Rhu, Meyer and Amber. Of the 3, Tanjong Rhu and Meyer Road are closer to the city and have the most number of full sea view facing units but many of the projects at Tanjong Rhu are 99-year leasehold.
While Amber Park is further from the city, it is a mere 10 minutes drive from Marina Bay Financial District and is actually closest to an ECP exit. Getting to Bugis Junction or Suntec City will also take you no more than 10 minutes during off-peak hours.
Amber Park’s attractiveness lies in its close proximity to amenities and shopping malls, which both Meyer and Tanjong Rhu cannot boast of. What do I mean by that?
Food Options
The start of Tanjong Katong Road is a mere 7 minutes walk away (450 metres) and you will find the original many popular food joints located here. Amongst them are Eng’s Wanton Noodles (shut down temporarily after 13 fell ill with gastroenteritis), Punggol Nasi Lemak, Heng Long Teochew Porridge, and many more.
If you stroll 10 minutes (700 metres) in the other direction, you will reach East Coast Road, where you will find Delicious Boneless Chicken Rice (Katong Shopping Centre), 328 Katong Laksa and Petit Pain Bakery (heard their croissants are to die for and so are their queues!) amongst others a short stroll or drive away. So, foodies… you will really never run out of meal options here!
Public Transport
| Bus Station | Buses Serviced | Distance From Condo (& Est. Walking Time) |
| ‘Opp Tg Katong Rd Sth P/G’ | 36, 48 | 160m, 2-min walk |
| ‘One Amber’ | 10, 10e, 12, 14, 14A, 14e, 32, 36, 36A, 36B, 40, 48, 196, 196A | 450m, 5-min walk |
Because it is still about 2 years before the Tanjong Katong MRT is ready, the only mode of public transport for the central business district crowd (which is really the main group of residents in this area) will be via bus. The closest bus stop which has 36 and 48 will bring you onto the ECP and take you to Suntec City, City Hall, Dhoby Ghaut and Newton among others.
For the Downtown crowd, you will have to contend with walking slightly further to the bus stop outside One Amber where many bus services will take you to Raffles Place and Shenton Way, where MBFC and Asia Square will just be a short walk away.
In the future, it will take you 7 stops (est. 14 mins) on the TEL to get to Shenton Way station, where you will find Grade A offices such as Marina One and UIC Building and 4 stops (est. 8 mins) to get to Gardens by the Bay.
Private Transport
| Key Destinations | Distance From Condo (& Est. Peak Hour [0830] Drive Time) |
| CBD (Raffles Place) | 11.0km, 15-min drive |
| Orchard Road | 12.4km, 19-min drive |
| Suntec City | 8.5km, 10-min drive |
| Changi Airport | 11.5km, 10-min drive |
| Tuas Port (By 2040) | 48.2km, 50-min drive |
| Paya Lebar Quarters/Airbase (By 2030) | 7.3km, 22-min drive |
| Mediapolis (and surroundings) | 19.1km, 20-min drive |
| Mapletree Business City | 17.8km, 19-min drive |
| Tuas Checkpoint | 38.0m, 35-min drive |
| Woodlands Checkpoint | 31.8km, 31-min drive |
| Jurong Cluster (JCube) | 26.1km, 28-min drive |
| Woodlands Cluster (Causeway Point) | 30.9km, 31-min drive |
| HarbourFront Cluster (Vivo City) | 14.4km, 15-min drive |
| Punggol Cluster (Waterway Point) | 24.1km, 27-min drive |
Immediate Road Exits: Because there are 2 exits from both Amber Road and Amber Gardens, you will be able to get onto ECP (Changi) and ECP (City) almost immediately.
Summary:
Because ECP is literally just beside Amber Park , the drive times from the development to most locations are actually pretty impressive – especially to the areas near the Downtown Core.
Schools
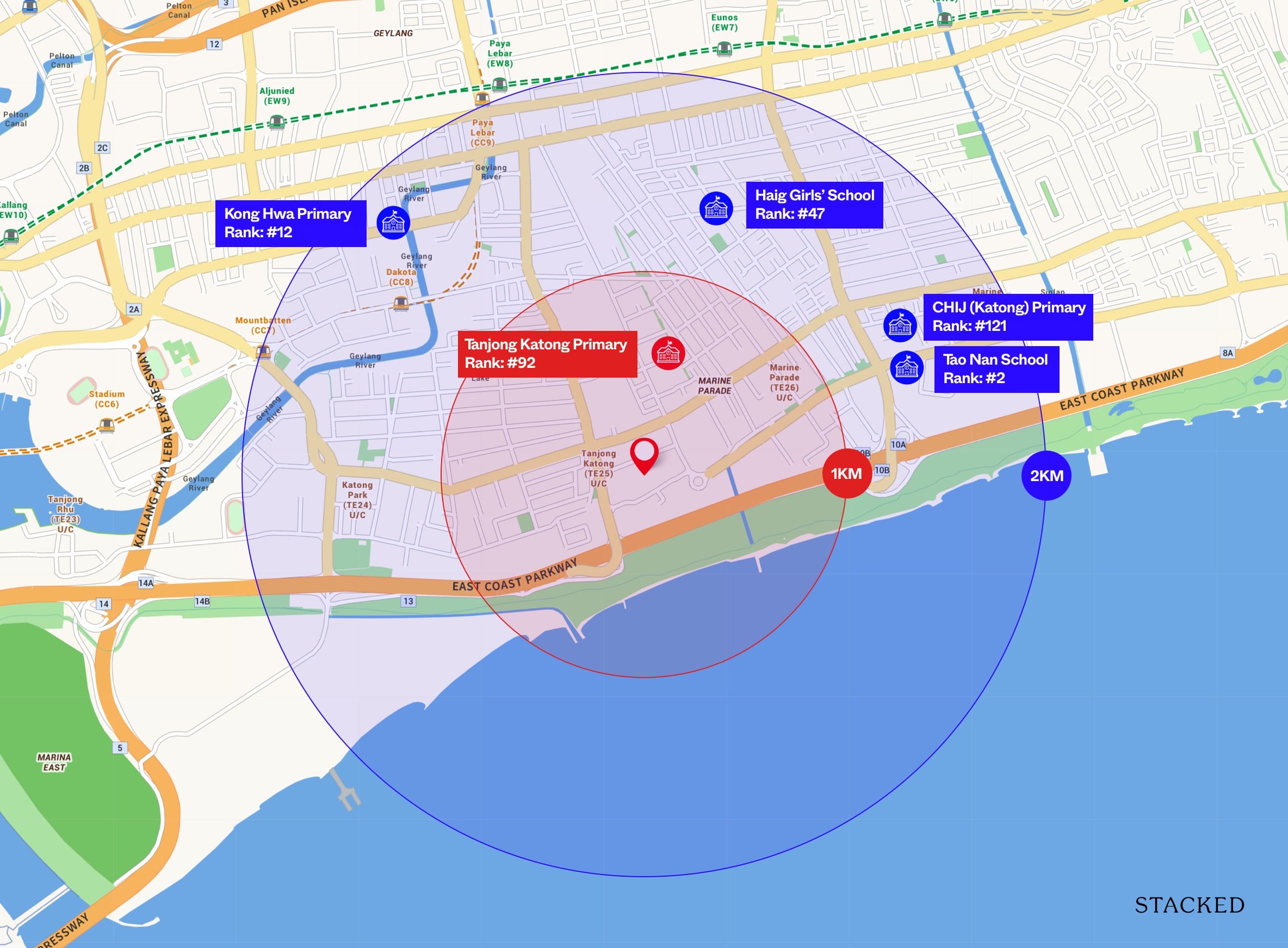
Parents with school-going children will be delighted to know of several montessories and kindergartens in the vicinity. The Canadian International School and Tanjong Katong Primary School are within 1km of Amber Park, both of which are popular with expat families. The Chatsworth International School is located almost 20 kilometers away, which means that residents planning to send their children there should be prepared for long commute times.
For District 15 residents, the primary school to gun for is Tao Nan School (perhaps biased as an alumnus here) but Amber Park is within 1-2km radius, as with CHIJ (Katong), Haig Girls School and Kong Hwa School.
For pre-university, you will be glad to know that both Victoria School and Victoria Junior College are 3 minutes away by car while Dunman High School and the Chung Cheng High School are both a 5-minute drive away.
Amber Park Developer Team
City Developments Ltd. was the original developer of Amber Park back in 1986 and they have certainly come a long way since. Singapore remains a core focus market for them and they have been behind a spade of new launches from high-end developments such as Irwell Hill Residences and Boulevard 88 to more mass-market developments such as Sengkang Grand Residences and Piermont Grand EC. One of Singapore’s largest and most recognisable developers, they have developed more than 43,000 homes and now have a network spanning 29 countries. They were founded in 1963 and are listed on the Singapore Exchange.
Architect Notes
SCDA was established in 1995 by Singapore-based Chan Soo Khian, who currently serves as Founding Principal and Design Director. SCDA’s works are renowned in Singapore, having been behind standout developments such as SkyTerrace@Dawson, Leedon Residence, Nassim Park Residences and TwentyOne Angullia Park.
SCDA’s works also span geographies and have designed hotels, resorts, and homes across Africa, Europe, and the US. Soo Chan also has his own hospitality brand, Soori, which includes projects in Bali, New York and coming up in Niseko.
Stack Analysis
Development Site Plan
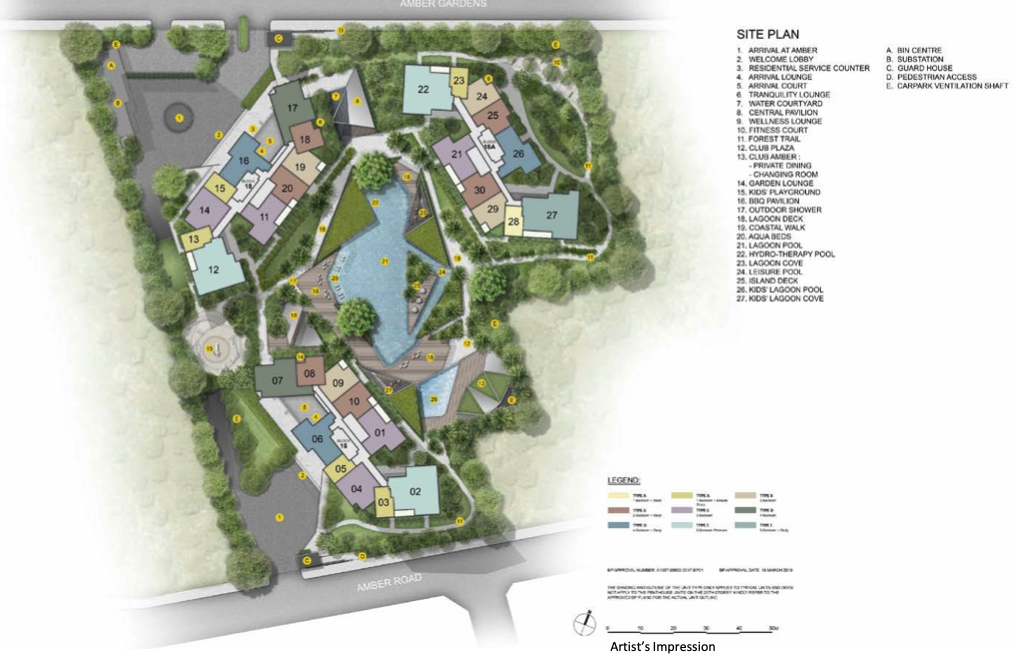
At a land size of 213,676 sq ft, the Amber Park plot represents one of the bigger freehold pieces of land that you can get in the Amber Road area. It is completely surrounded by developments, however, and both Amber Gardens and Amber Rd serve quite a number of private condominiums.
It does mean that it has 2 separate entrances/exits to serve both roads, which will go some way to helping with the traffic flow during peak hours.
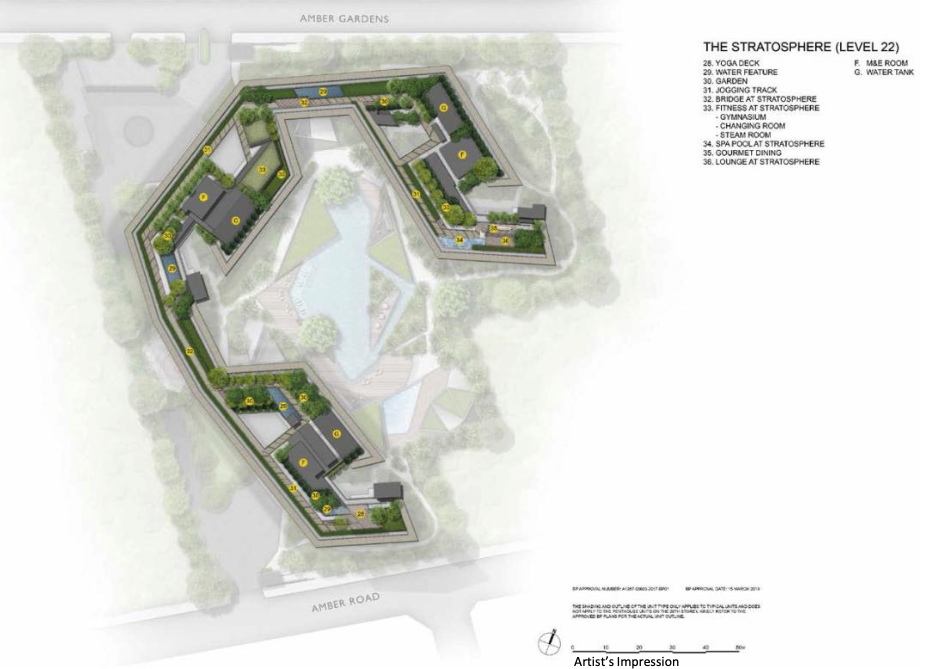
Over 32,500 sq ft of rooftop space, with a 600 metre long jogging track (plus various other facilities), the Stratosphere is very clearly the main highlight of living at Amber Park. Do note that the 600 metres does not represent the entire length of the rooftop feature, but rather it is a measure of it from a to and fro standpoint.
Afternoon West Sun Analysis
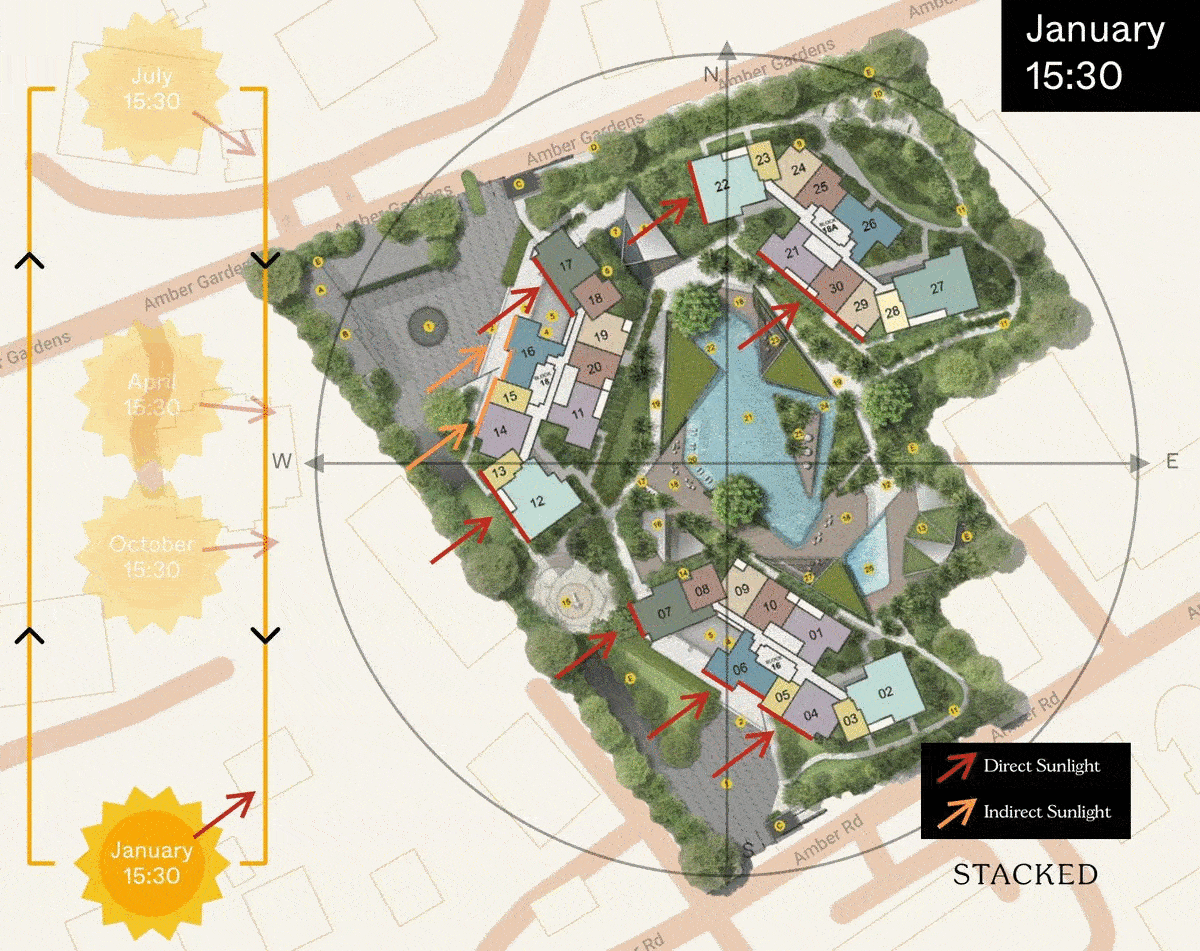
Amber Park has a mix of units that faces the south-west and north-west direction. These would inevitably receive the afternoon sun for about half the year. Those who want as little afternoon sun as possible should avoid stacks 4-6, 12 – 13 and 14 – 16. However, Stacks 4 to 6 command good views of the sea (on higher floors), so this would be quite unavoidable. For those who want good views without the afternoon sun, you could consider stacks 28 and 27 – though you can imagine these are the largest and smallest stacks, so it might not be suitable for you if that’s not what you’re after.
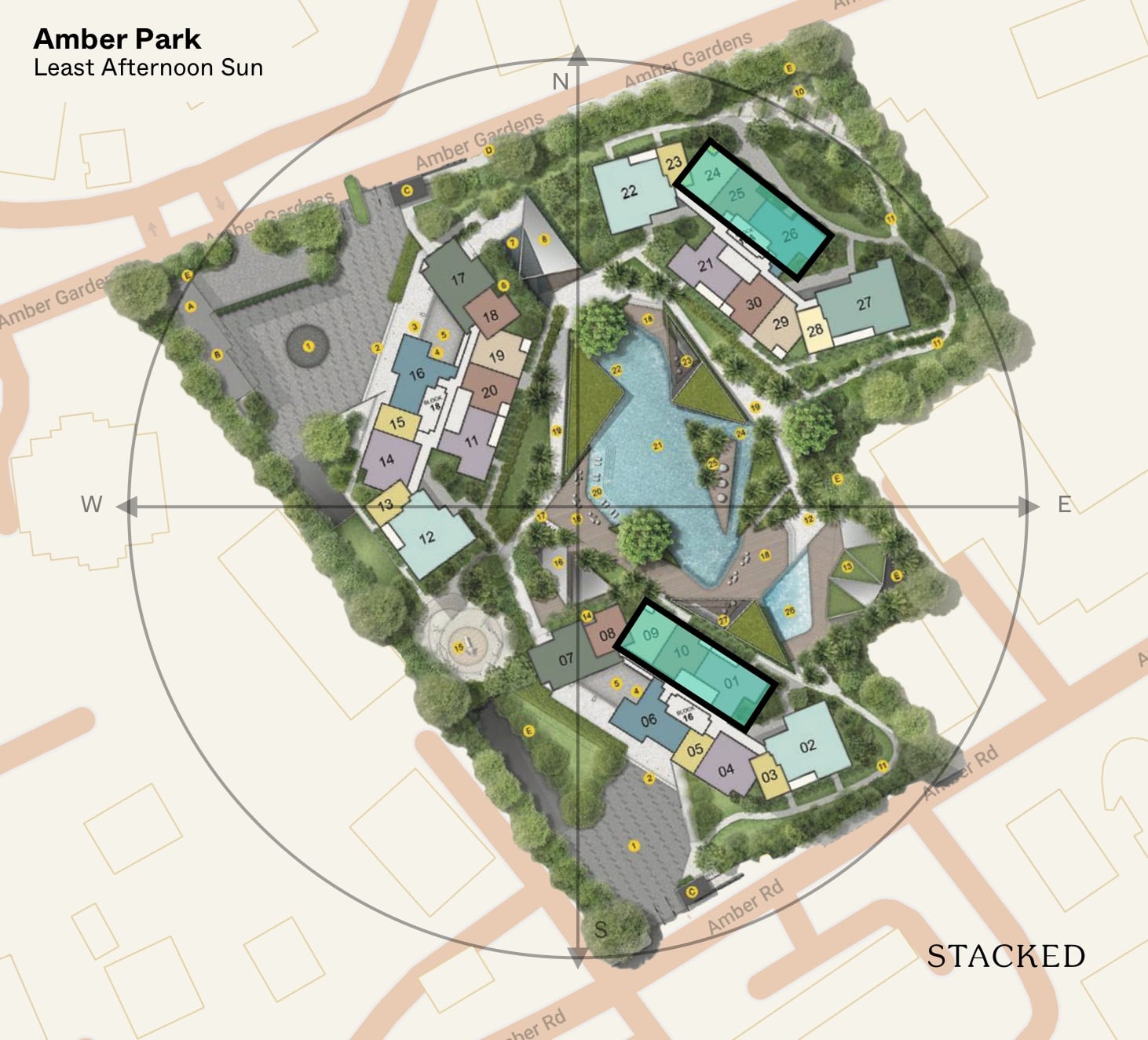
Stacks with the least afternoon sun are 01, 09 – 10 and 24-26. These have a north-east orientation.
Unit Mix
Block 18A Stack
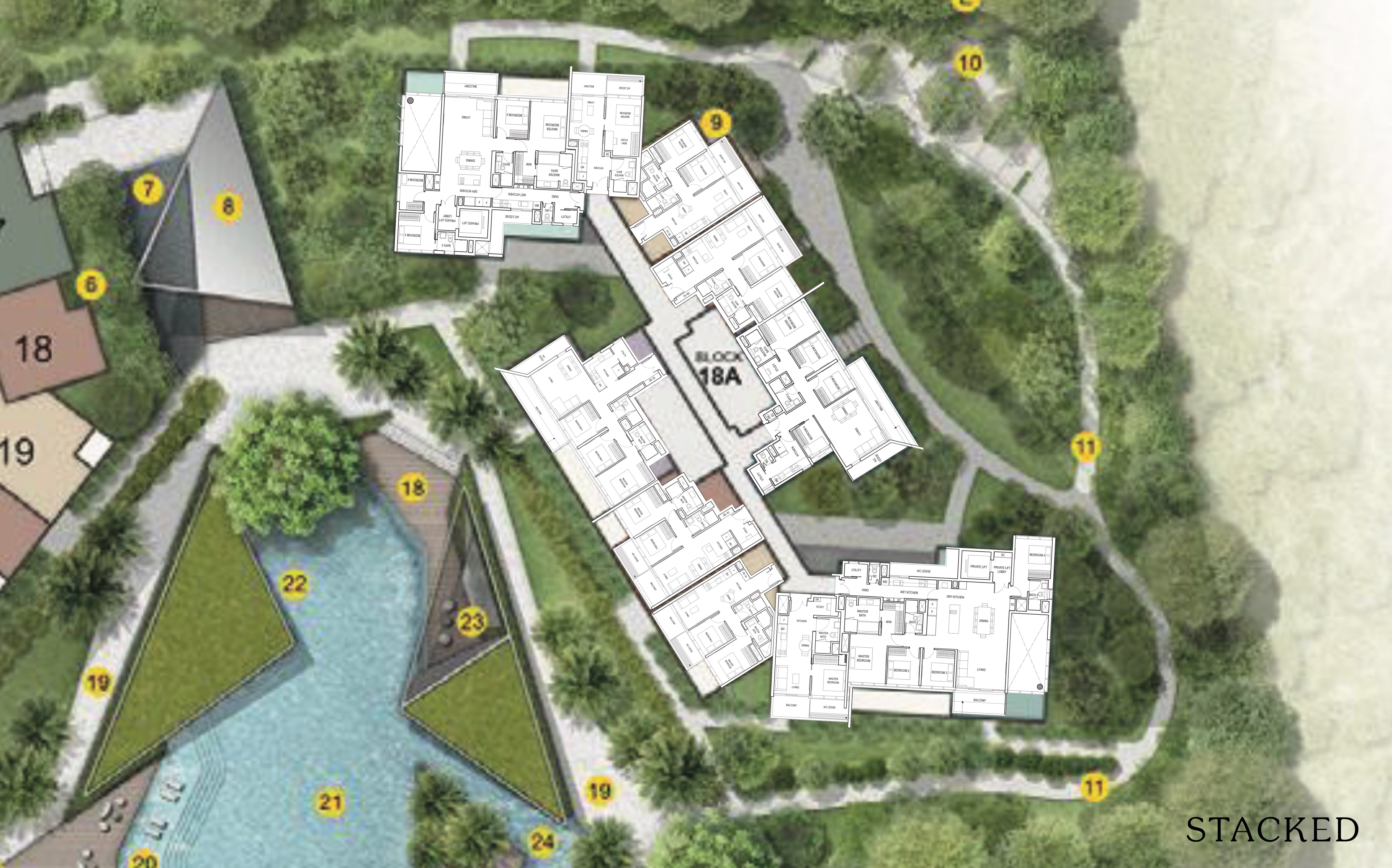
Block 16 Stack
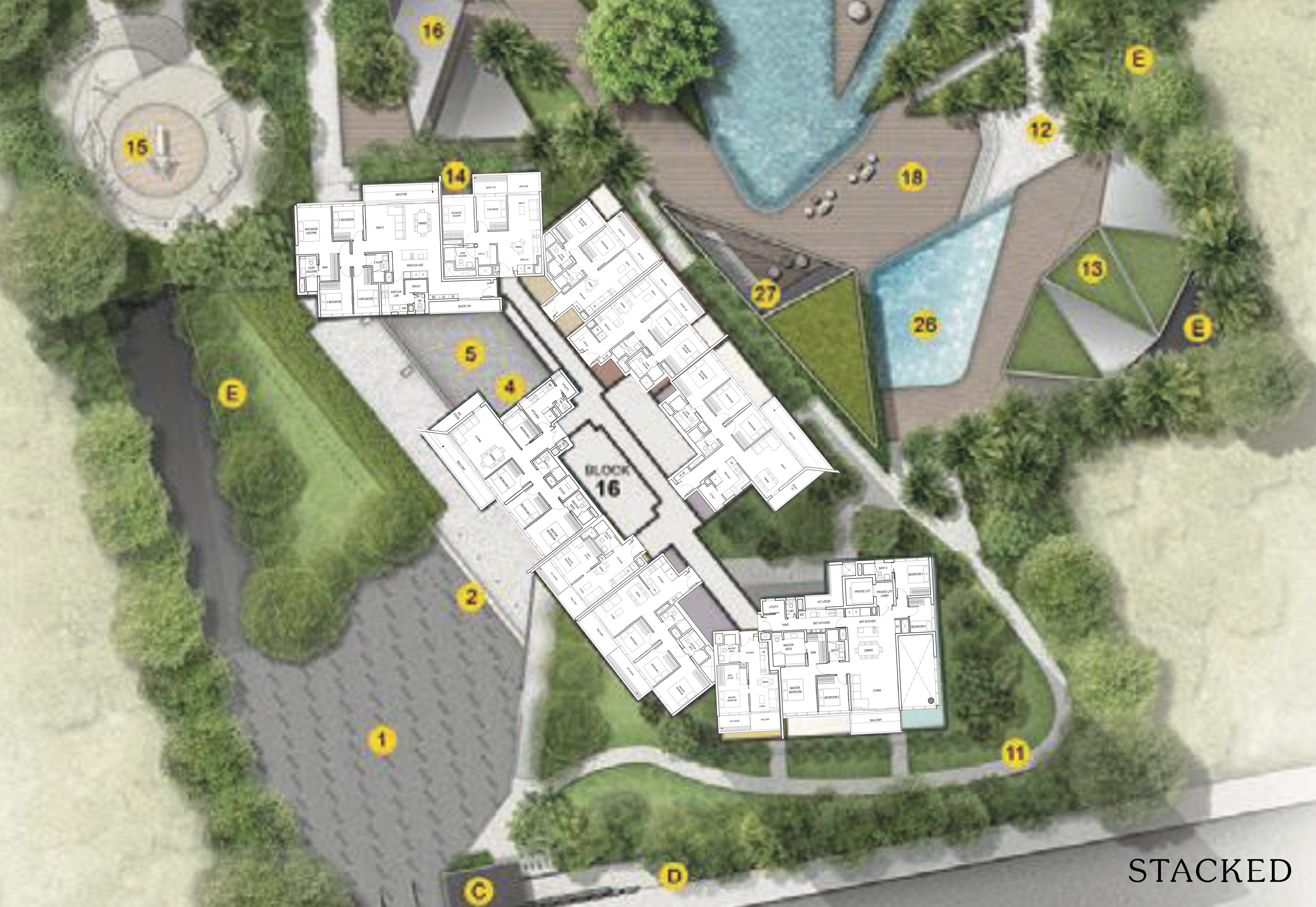
Block 18 Stack
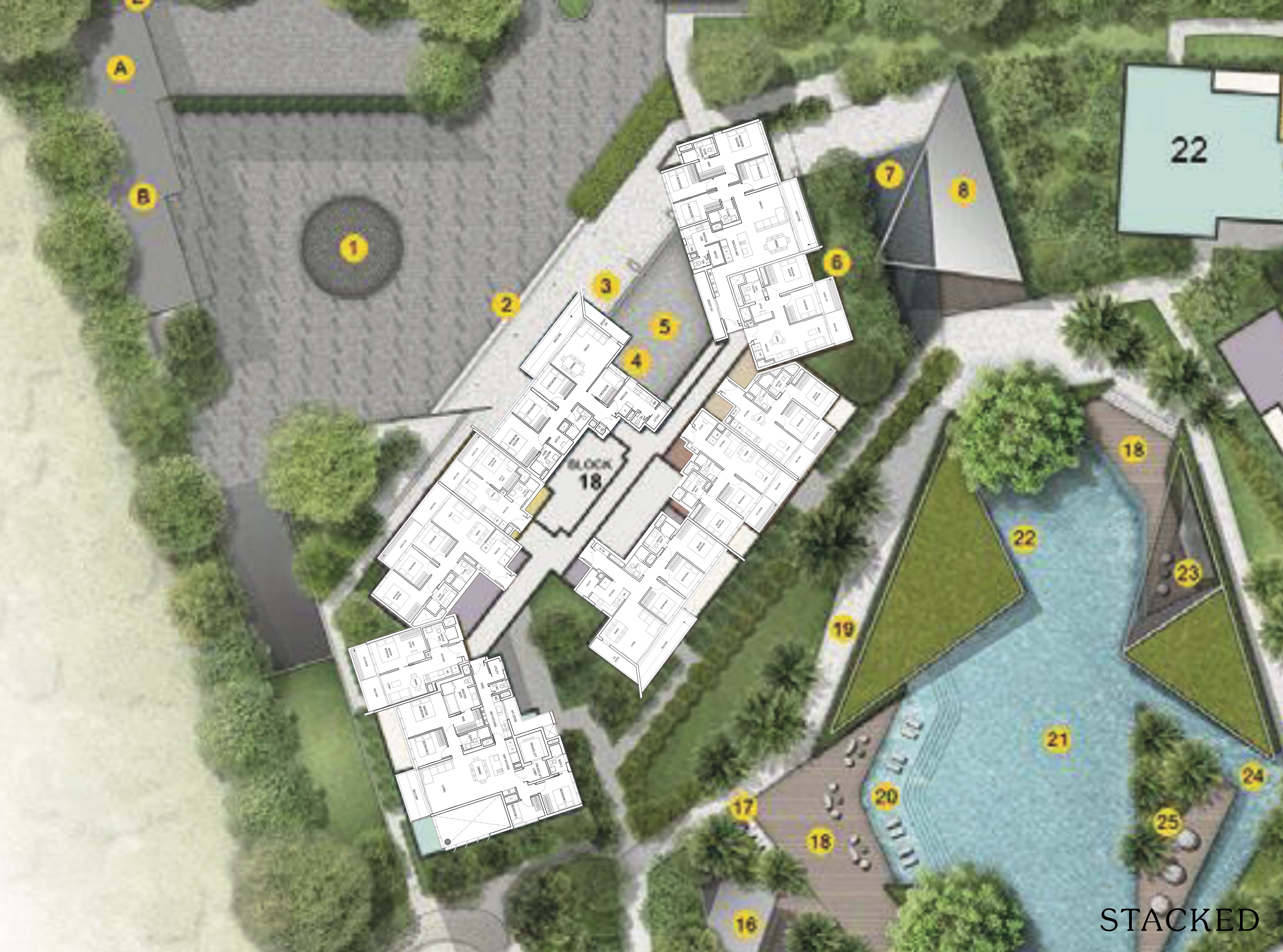
| Unit Type | Size | No. of Units |
| 1BR + Study | 463-549 sqft | 114 |
| 2BR | 700-829 sqft | 82 |
| 2BR + Study | 678-883 sqft | 120 |
| 3BR | 947-1,270 sqft | 101 |
| 4BR & 4BR + Study | 1,302-1,798 sqft | 131 |
| 5BR & 5BR + Study | 2,045-2,336 sqft | 40 |
| Penthouse (6BR) | 4,392-5,005 sqft | 4 |
District 15 has traditionally been a popular own stay area for Singaporeans so it comes as no surprise that a good number of units have been catered for this.
Almost half (46%) of the units are 3 Bedrooms and larger, with many of them being very comfortably sized by new launch standards. With an average PSF of $2,451 at the time of writing, buyers are expected to have pretty deep pockets.
Nevertheless, there are still a good number of 1 Bedroom and 2 Bedroom units catered towards singles, small families and investors. 2 Bedroom units occupy the most number of units at Amber Park, as is the trend with new launches of this era.
Best Stacks
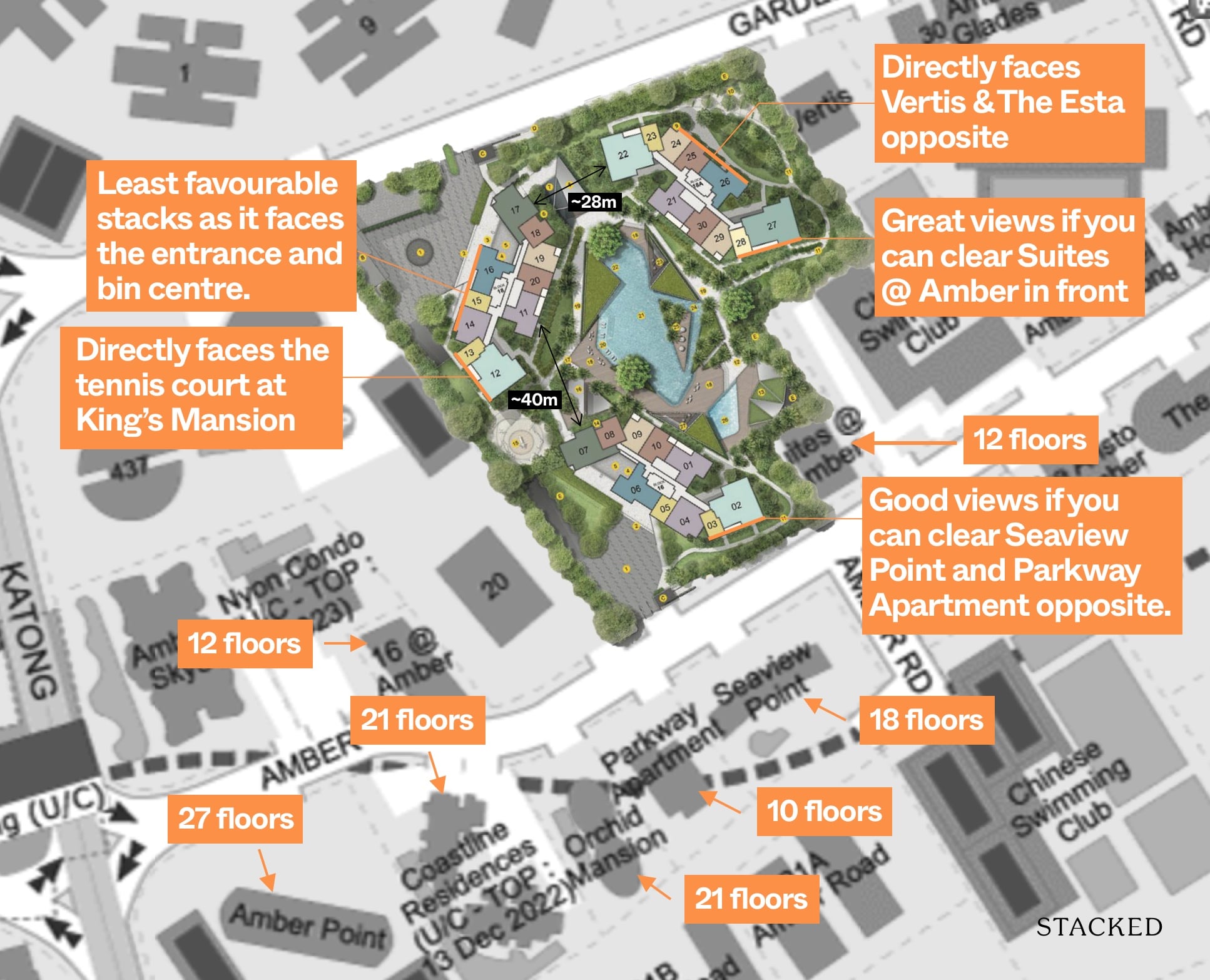
Many units here at Amber Park get sea views of some form, with some less hindered than others depending on the developments ahead of their units. Generally, the best facing units (i.e. sea view) face Amber Rd and the best stacks are in the direction of the Chinese Swimming Club. Being a low-rise private club, higher floor units will get more unblocked views of the sea.
I would say though that because of the availability of the Stratosphere, getting a sea view isn’t as important as you might think. But if you really want to clear the surrounding developments for a sea view, I’ve added in the levels of the surrounding developments for a more accurate picture.
Price Review
If you are considering Amber Park, you will undoubtedly compare it against the new launches in the vicinity. So here is how it stacks up!
| Development | Average Psf | TOP |
| Amber Park | $2,451 | 2024 |
| Coastline Residences | $2,532 | 2022 |
| Nyon | $2,255 | 2022 |
| Amber 45 | $2,306 | 2020 |
| Amber Skye | $1,936 | 2017 |
| The Esta | $1,781 | 2008 |
| One Amber | $1,676 | 2010 |
| Amber Point | $1,606 | 1991 |
| King’s Mansion | $1,554 | 1982 |
Since reviewing Amber Skye back in September 2020, average PSFs have changed with Nyon and Amber Skye inching downwards due to promotions for the former and the sale of loft and penthouse units for the latter.
For the others, however, most have inched up in line with the sizzling property market we are currently experiencing, with the ancient King’s Mansion seeing an increase from $1,372 PSF to $1,554 PSF.
An Overview of District 15’s $PSF
No pricing review of any district 15 new launch is complete without mention of the startling $PSF gap between new launch and resale units.
But has the gap always been this wide? Or is it a recent phenomenon?
Here’s what data since 1995 tells us:
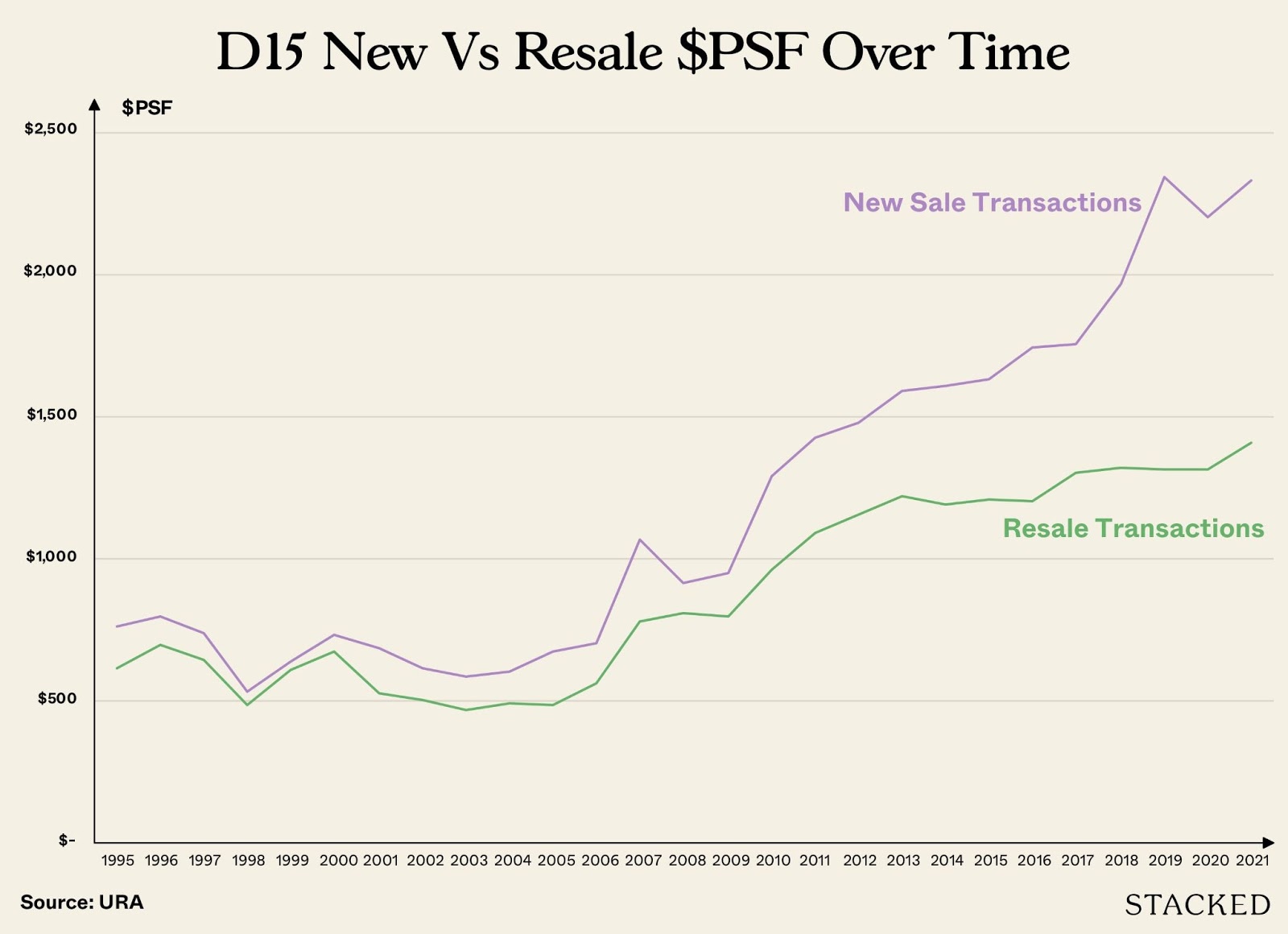
Based on transactions from URA labelled “New Sale” versus those labelled “Resale”, the $PSF gap has mostly been consistent up until 2009. From there, you can see that the growth of resale $PSF, while positive, has been a lot slower than new launches. Though those who purchased at the high $PSF in 2013-14 have wondered if paying such a huge premium was worth it, it seems that buyers of today should be more concerned with this question.
How worried should new buyers be?
It isn’t just D15 that faces a growing $PSF gap. Here’s what the $PSF of new versus resale units look like when we compare D15 with all the other districts (averaged out):
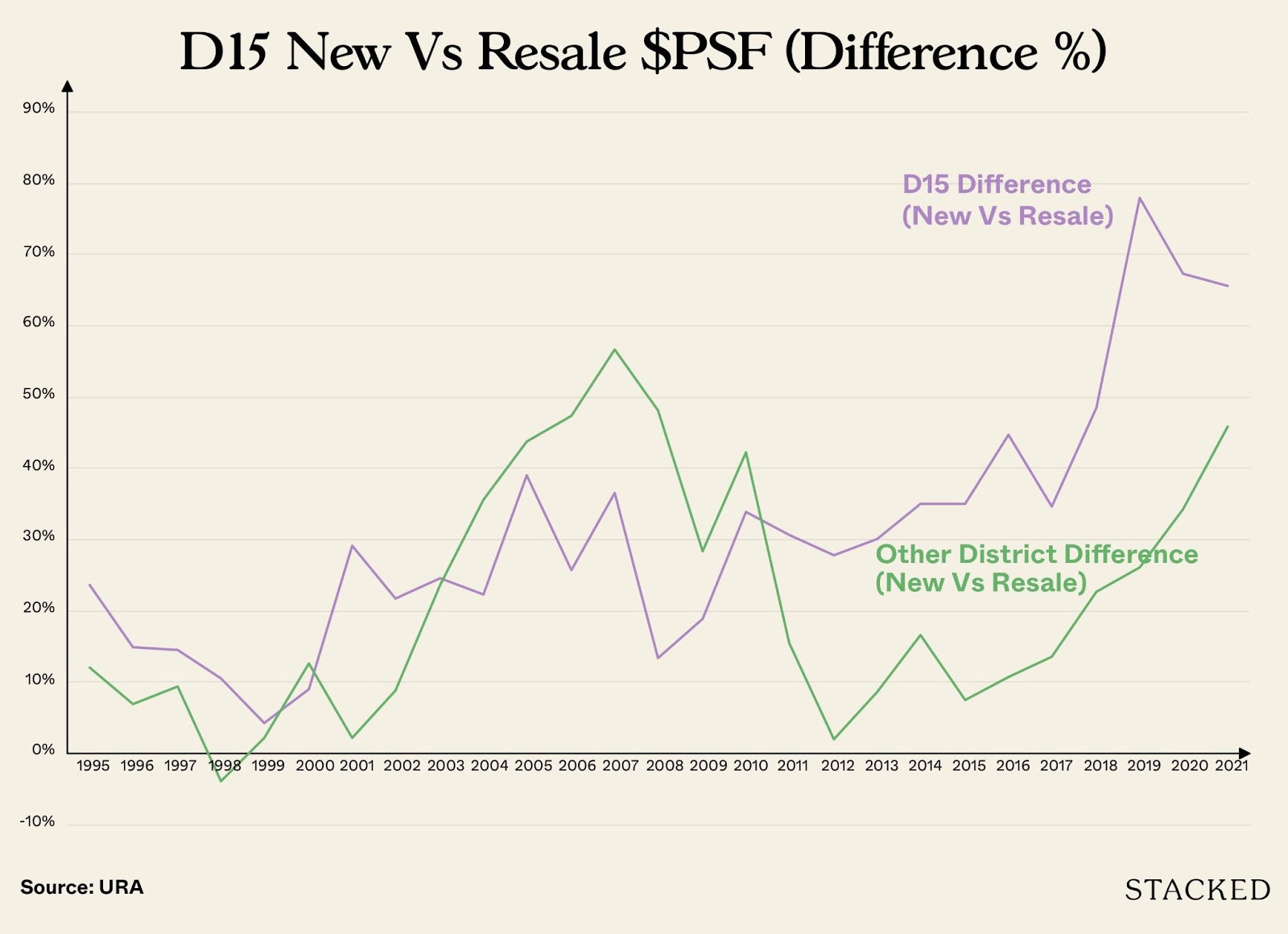
From 1995 – 1999, D15 has maintained a higher $PSF gap.
This was shortly overtaken in the year 2000, but subsequently reversed up until 2003 when the $PSF gap of other districts overtook D15 up until 2010.
From there, D15 has always maintained a higher $PSF gap.
But what’s important here is the $PSF gap behaviour since 2017. While D15’s $PSF has grown really fast, so has other districts (though not nearly as fast).
My takeaway from this chart is that while the $PSF gap has grown in D15, so has the other districts. It’s important to understand that this growing $PSF gap is not unique.
Beyond that, I would caution drawing too much interpretation from just this chart given how new launches sprout in different districts in different timelines.
So now that we’ve looked at D15’s $PSF, where exactly does Amber Park stand?
For comparison sake, I have included developments within roughly 300m.
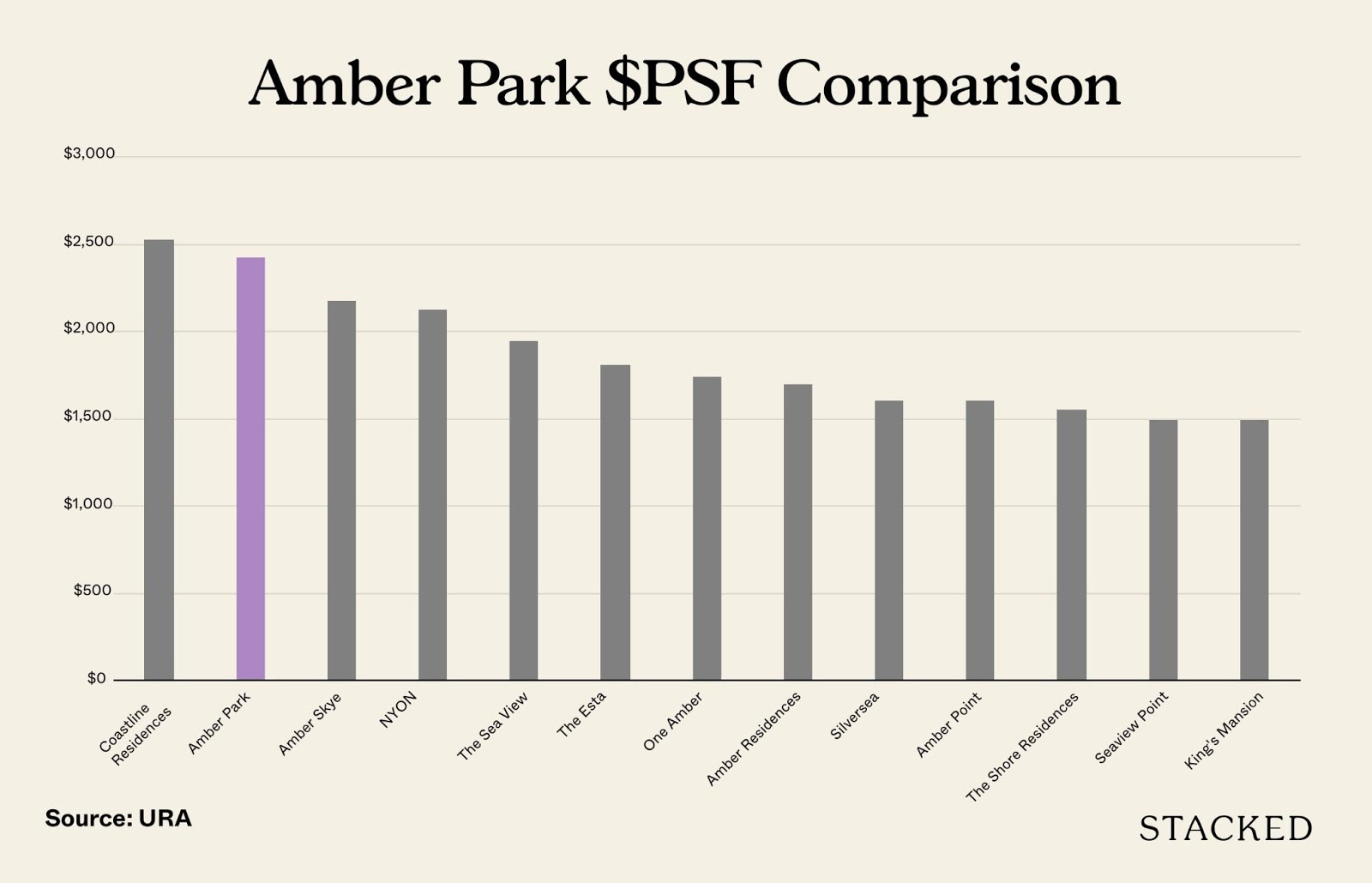
Data: For new sales, past 6 months. For resale, past 1 year. Based on 3BR $PSF.
Based on the 3-bedroom transaction data, Amber Park is the 2nd highest in terms of $PSF around the area. Coastline Residences takes the spot for the most expensive in terms of $PSF, while King’s Mansion is the cheapest.
Now that we know where Amber Park stands $PSF-wise in the area, here’s what prices at Amber Park look like.
| Bedrooms | Average Transacted | Average Price $PSF | Min. Size | Max. Size |
| 1BR Ensuite Study | $1,199,906 | $2,477 | 484 | 484 |
| 1BR Study | $1,153,550 | $2,492 | 463 | 463 |
| 2BR | $1,746,024 | $2,496 | 700 | 700 |
| 2BR Study | $1,754,837 | $2,405 | 678 | 753 |
| 3BR | $2,589,030 | $2,426 | 947 | 1109 |
| 3BR (PES) | $2,948,720 | $2,322 | 1270 | 1270 |
| 4BR | $3,585,657 | $2,281 | 1572 | 1572 |
| 4BR Premium | $3,899,908 | $2,399 | 1582 | 1798 |
| 4BR Study | $3,256,000 | $2,500 | 1302 | 1302 |
| 5BR Premium | $5,487,330 | $2,562 | 2142 | 2142 |
| 5BR Study | $5,620,000 | $2,406 | 2336 | 2336 |
Data based on transactions from Jan – May 2021 (May 2021 data is incomplete).
The real question is what alternatives would a home buyer looking into D15 have?
Let’s first consider a buyer’s resale alternative.
Here are the average prices of surrounding resale condos according to their respective bedroom types (based on available transactions from May 2020 to May 2021 (incomplete).
| Project | 1BR Avg. Price | Size (Sqft) | 2BR Avg. Price | Size (sqft) | 3BR Avg. Price | Size (sqft) | 4BR Avg. Price | Size (sqft) |
| The Shore Residences (Leasehold Fr. 2009) | $969,222 | 592 | $1,461,667 | 872 – 926 | $1,904,200 | 1141 – 1292 | $2,130,000 | 1378 |
| Seaview Point | $2,075,000 | 1389 | ||||||
| One Amber | $842,089 | 570 | $1,750,000 | 958 | $2,240,000 | 1259 – 1335 | $2,815,000 | 1658 – 1701 |
| Amber Residences | $2,886,500 | 1518 – 1798 | $3,755,000 | 2217 | ||||
| The Esta | $1,867,500 | 1001 | $2,437,500 | 1313 – 1378 | $2,641,000 | 1561 – 1593 | ||
| Silversea (Leasehold Fr. 2007) | $1,610,600 | 969 – 1163 | $2,456,250 | 1485 – 1582 | $4,578,333 | 2465 – 2562 | ||
| Amber Park | $1,153,550 | 463 | $1,746,024 | 700 | $2,589,030 | 947 – 1109 | $3,585,657 | 1572 |
| King’s Mansion | $2,593,333 | 1604 – 1808 | ||||||
| The Sea View | $2,630,189 | 1216 – 1410 | $2,802,250 | 1518 – 1647 | ||||
| Amber Point | $2,680,000 | 1669 | ||||||
| Amber Skye | $2,900,000 | 1335 | ||||||
| 16 @ Amber | $765,000 | 420 | ||||||
| The Aristo @ Amber | $1,450,833 | 807 | ||||||
| The Cape | $1,020,000 | 592 | $1,525,000 | 850 |
Data: Resale taken from May 2020 to May 2021. New sale data taken from Jan 2021 – May 2021.
Since 3-bedroom unit types are the most common comparables around (based on actual transactions), I will take a more in-depth look at the 3-bedroom prices at Amber Park.
Amber Park vs Resale Comparables
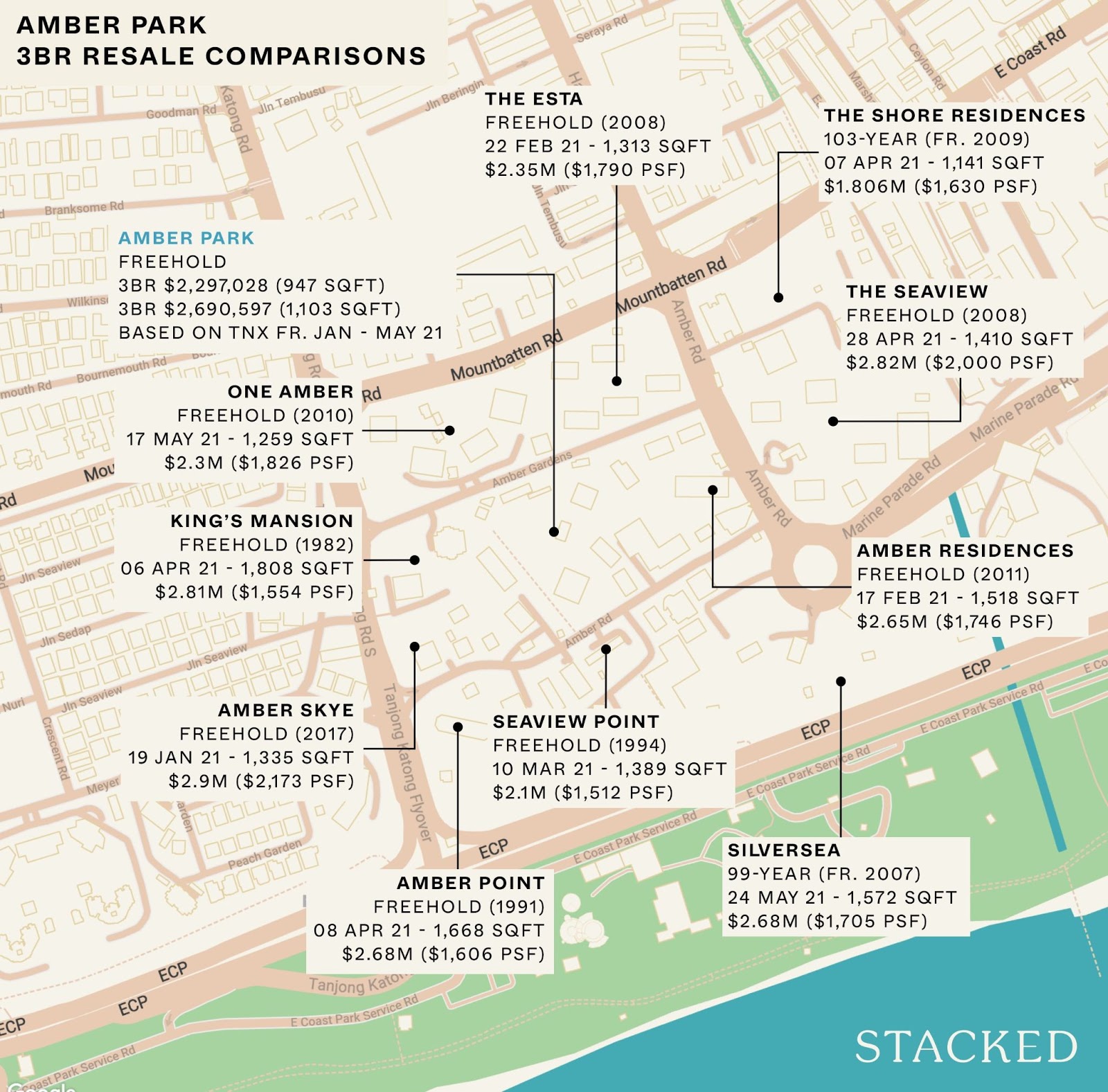
Transactions shown here are based on the last transacted for a 3-bedroom.
As you can see from this map, most developments in this area are freehold in tenure, just like Amber Park.
While Amber Park’s $PSF is the highest among all resale developments around, you’ll notice that its average quantum of $2,297,028 for the 947 sqft unit is very competitive compared to other 3 bedroom units around. In fact, it is lower than 8 out of 10 other resale properties around it, and also lower than 1 of 2 leasehold developments (Silversea).
The reason behind this is due to its small size (no surprise here!). Like most new launches, Amber Park’s 3 bedroom presents buyers with a more affordable quantum through its smaller size with the lure of better and newer facilities.
Buyers would then ask – is this 947 sqft unit decent for a 3-bedroom? 947 sqft, after all, is just around the smaller end of a 4-room HDB flat. Here’s what the unit layout looks like.
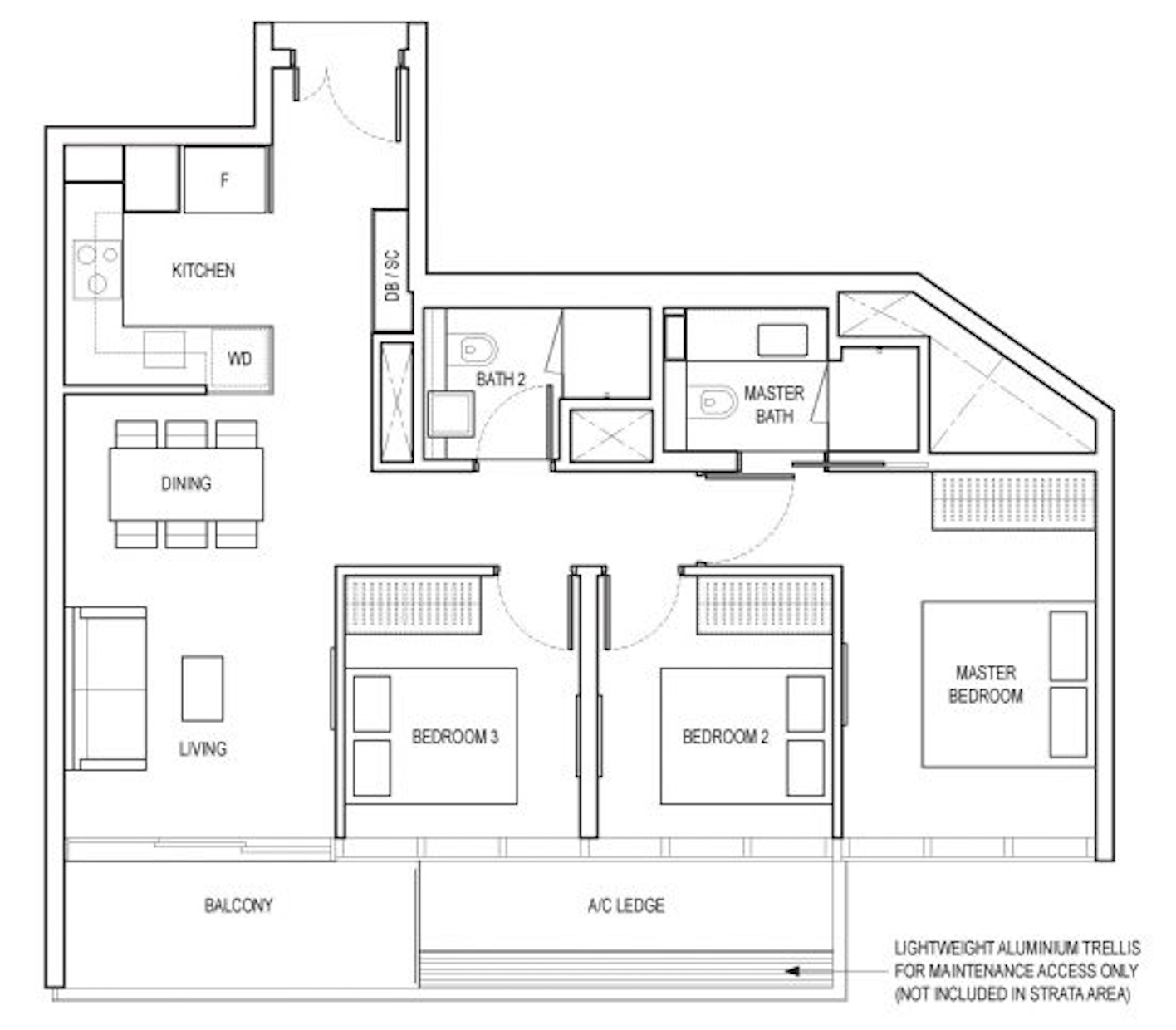
A typical 3-bedroom profile would be a family. For such a profile, this 3-bedroom is cutting it. It has a small kitchen, no yard and no helper’s room.
The difference between this and a 4-room HDB flat is that some of the outdoor balcony space here would’ve gone to a household shelter and a service yard.
This is really the sacrifice a buyer today would have to make for a competitive 3-bedroom unit in a new development with better facilities.
Now, what about the slightly bigger 1,109 sqft 3-bedroom at Amber Park?
The 1,109 sqft unit has an average price of $2,690,597 based on transactions from Jan 2021 – May 2021 (incomplete). Here’s what the unit layout looks like.

It fares slightly better here considering it has a utility room. However, there is quite a bit of wasted space with a corridor that leads to the walkway separating the bedrooms from the living. It does have a bigger living/dining area compared to the 947 sqft model.
So how do the roughly $2.3M 947 sqft unit and $2.7M 1,109 sqft unit fare compared to other developments?
Compared to Amber 45
This development was not included inside the tables above as it was really just completed and has no resale transactions yet. However, I’d like to highlight it as it’s the most recently-built freehold development in the vicinity as of this writing.
The last 3-bedroom transaction has a guest room as well, and it’s the 1,130 sqft unit transacted for $2.526M. Here’s what it looks like:
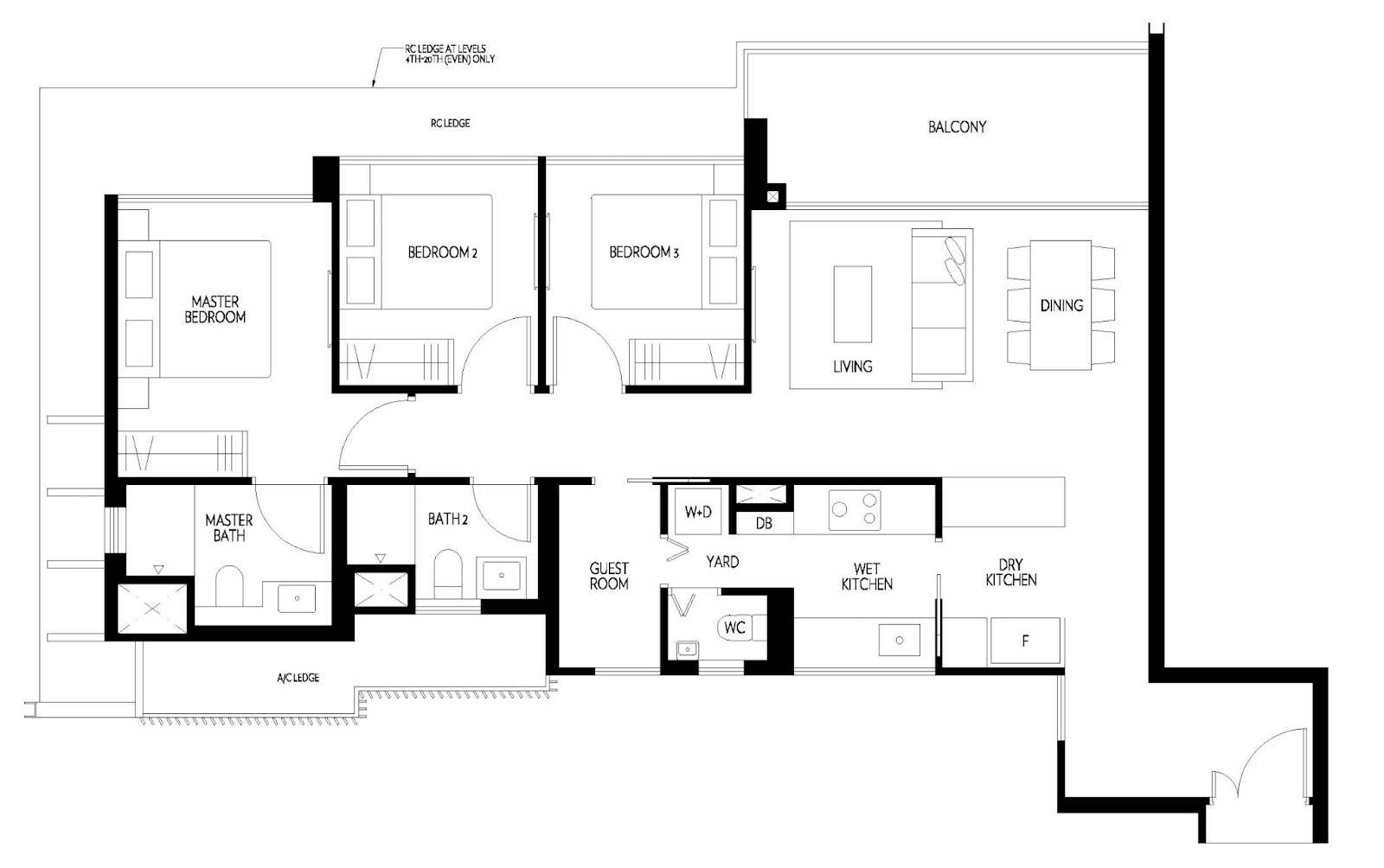
Layouts are subjective, but if I had my pick, I would say that the 1,130 sqft unit here for $2.526M (#7 floor) is better than the one at Amber Park. You get a guest room (where a helper can stay), a dry and a wet kitchen, as well as a WC in the kitchen. On the other hand, the 1,109 sqft unit on average costs more, has an irregular balcony, and lacks a WC in the toilet (which makes it difficult to have a helper there).
The 1,109 sqft unit on the 7th floor at Amber Park went for $2,646,720 in March 2021, so in terms of price, you are paying more for a newer development that’s closer to the MRT, but some sacrifices would have to be made in terms of the layout.
The downside to staying at Amber 45 is that it is further from Tanjong Katong MRT (about 5 minutes longer than Amber Park) – though it does come with a tennis court.
Compared to King’s Mansion
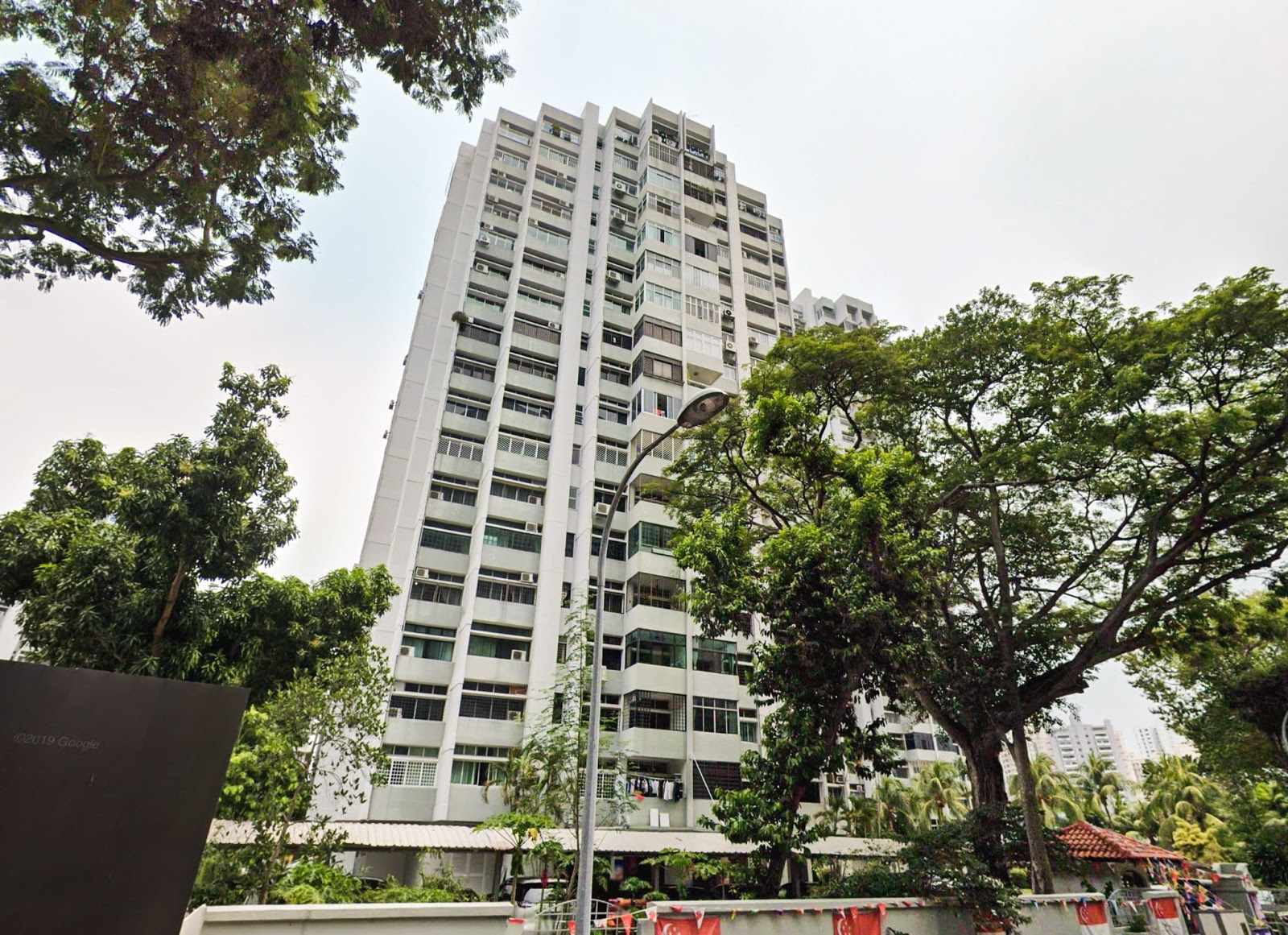
We now look to King’s Mansion because it’s not only a freehold development – it has the lowest $PSF in the vicinity.
If the exterior of the building isn’t obvious enough, King’s Mansion is old. Really old – it was completed in 1982 making it almost 40 years old.
For those attracted to how “cheap” this development is, you’ll be surprised to learn that unit sizes here are extremely big.
Based on the past 1 year of the transaction, the smallest 3-bedroom is 1,604 sqft that went for $2.49M. The latest 3-bedroom transaction went for a whopping $2.81M and is almost double the size of the 3-bedroom in Amber Park – 1,808 sqft.
So, buyers looking at King’s Mansion would not be getting massive savings with the low $PSF. Instead, you’ll be paying close to the price of Amber Park’s 3-bedroom, but with the luxury of space.
The tradeoff is obvious – a more dated exterior and facility, and what is probably a much higher renovation cost. Whether it’s worth considering the development with the lowest $PSF would just boil down to your preference here.
What’s clear is that it’s not so straightforward as resale lower $PSF is better than new launch higher $PSF.
Compared to Amber Skye
Amber Skye is also considered given its newness and proximity to the MRT, and it does have a reasonable $PSF considering its newness, facilities and location. It’s right next to the Tanjong Katong MRT.
So how does the 3 bedroom fare?
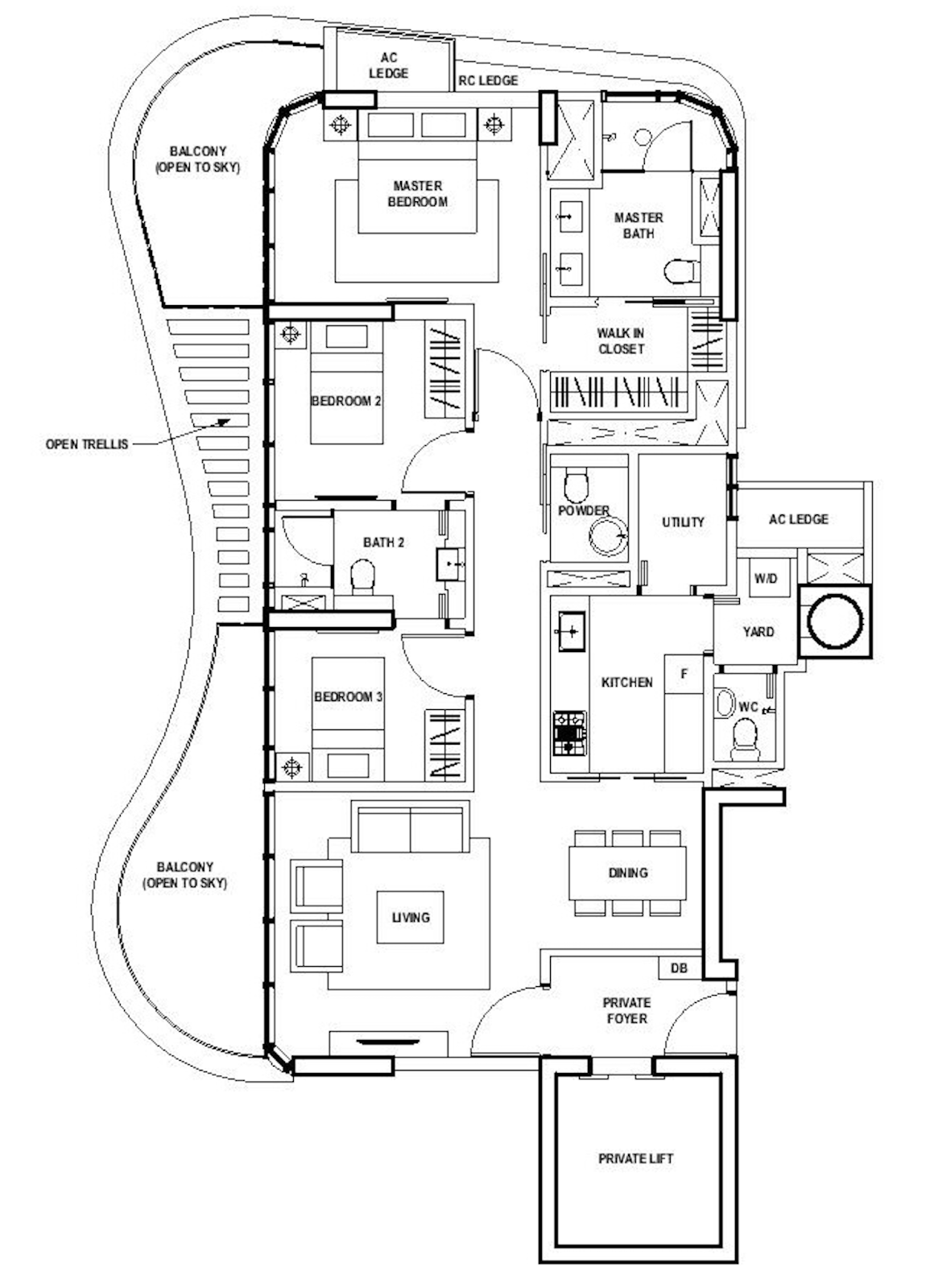
Unlike many new launches today, Amber Skye’s 3 bedroom unit does come at a respectable 1,335 sqft. What you do get is a private lift, a kitchen with both a utility and a yard, a powder room, 2 balconies and even space in the master bedroom for a walk-in wardrobe.
In other words – Amber Skye’s layout targets those after a better lifestyle (plus the convenience of having an MRT at your doorstep).
This big size does mean that many buyers of the 3-bedroom unit at Amber Park would effectively be priced out. Not everyone wants a private lift, or a walk-in wardrobe (or even need 2 balconies for that matter). This is especially so for buyers who can contend with the 947 sqft unit at Amber Park.
Compared to The Sea View
The average 3 bedroom transaction in the past 1 year is $2,630,189 for sizes ranging between 1,216 – 1,410. The development is also older than Amber Park by over 10 years.
In April 2021, a 1,216 sqft 3-bedroom unit transacted here for $2.4M – or around 9.5% less than Amber Park. So how does the 3 bedroom here compare?
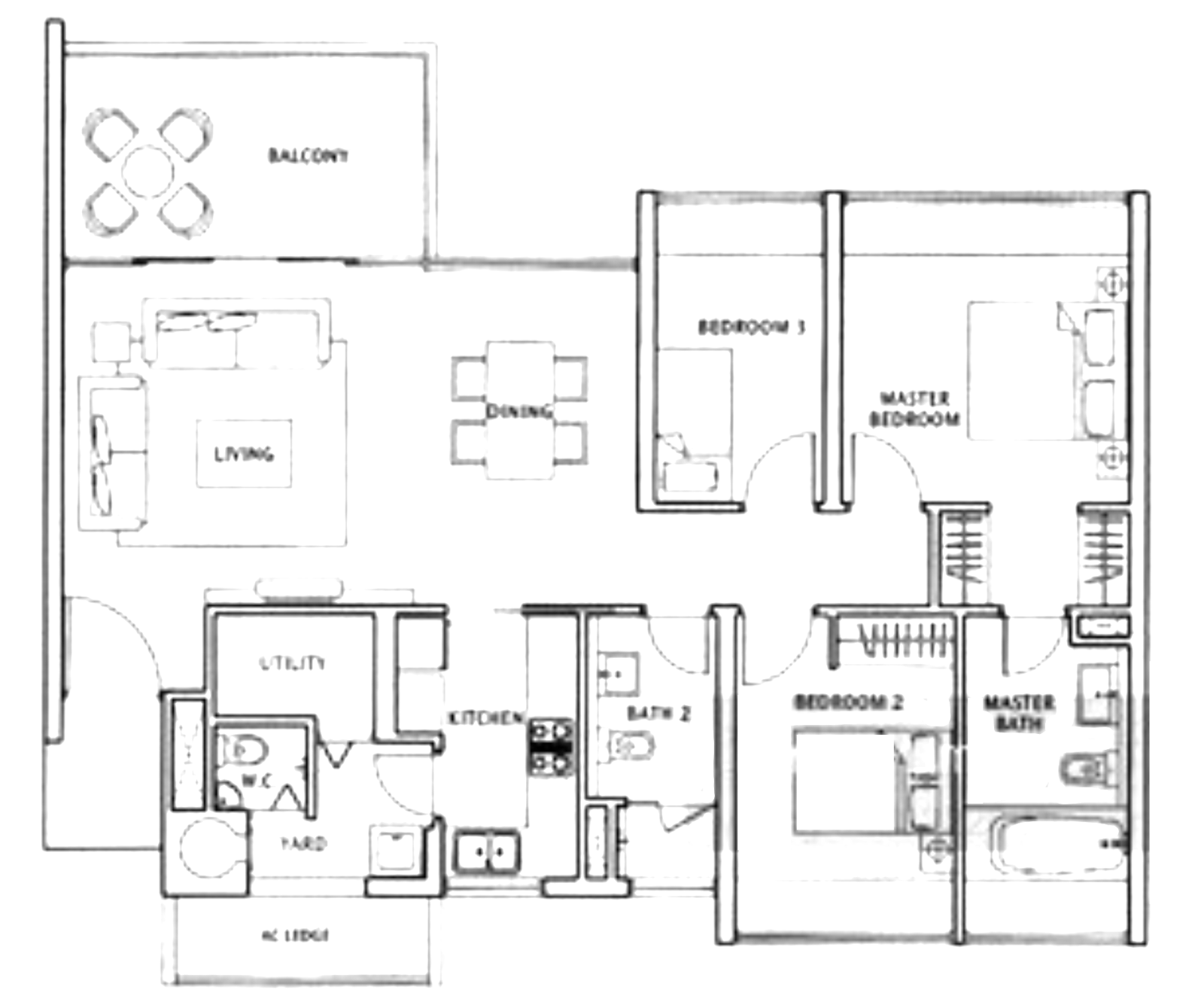
While The Sea View does come with a yard and WC, one of the common bedrooms is quite small. For families with very young children, this could still be suitable. But for a development that’s 10 years older and a small bedroom as a handicap, you can see how even with a $PSF of $1,973 (a far cry from Amber Park’s $2,427 PSF for the 1,109 sqft unit), the choice is not so clear.
Now that we’ve looked at its freehold competitors, how does it fare against its leasehold ones?
There are only 2 leasehold developments that I will consider here: The Shore Residences and Silversea.
The 3 bedroom at The Shore Residences trades, on average at $1,904,200. The last transaction went for $1,806,000 (1,141 sqft) which is a 33% difference in overall price compared to Amber Park’s 1,109 sqft unit.
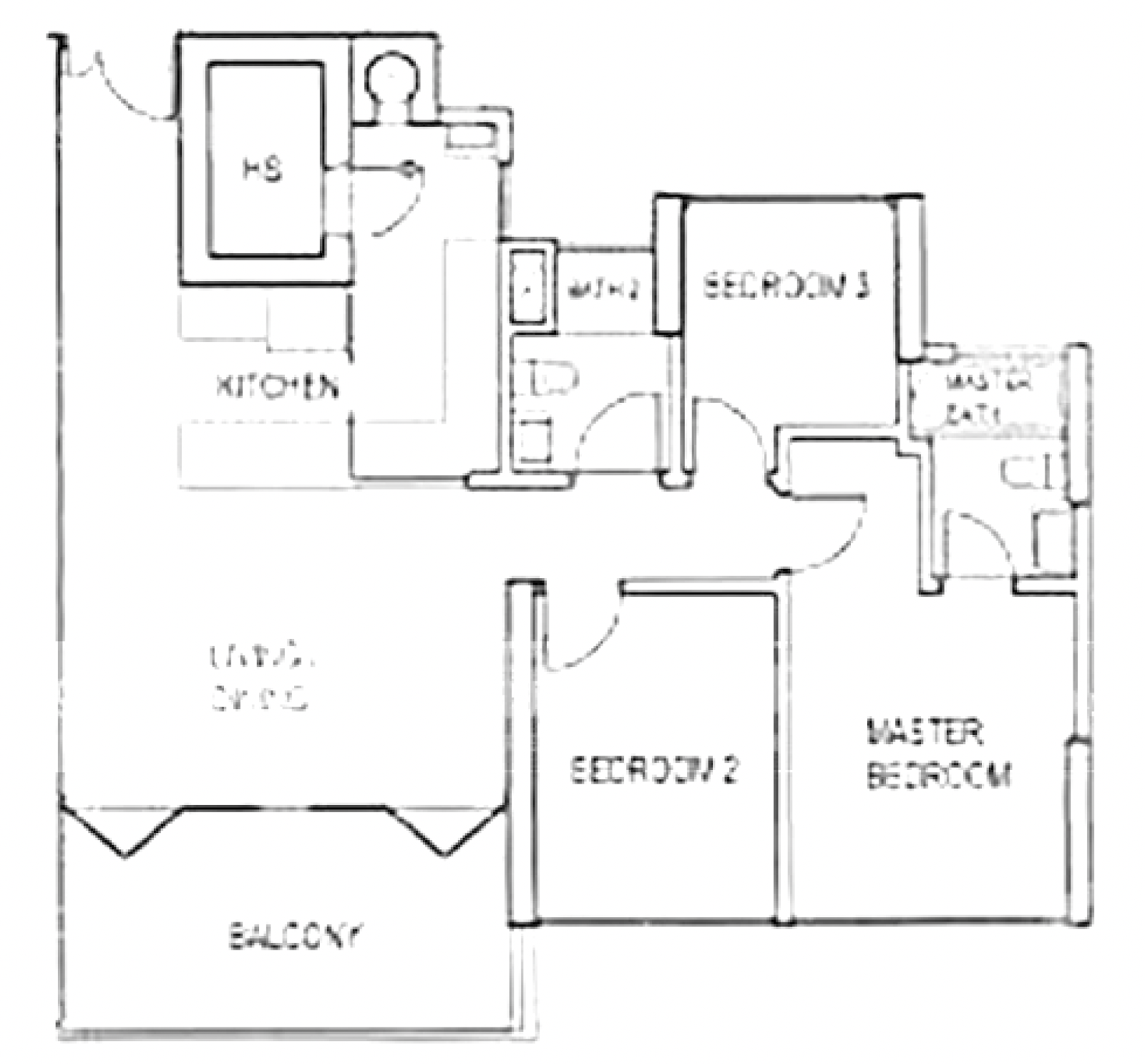
Its layout is pretty decent, with a household shelter for storage and a sufficiently spacious kitchen. For those looking to stay in a 3-bedroom unit in this area and are on a tight budget, the 1,141 sqft unit does come across as pretty decent.
On average, leasehold properties tend to be around 20% less than their freehold peer, so for a development that would be around 15 years older by the time Amber Park obtains its TOP, you could argue that the 33% “discount” does make sense.
If we look at Silversea, however, the average 3-bedroom in the last year costs a lot more – $2,456,250 on average. Unsurprisingly, this is due to its larger unit sizes on average, ranging from 1485 sqft to 1582 sqft. It also has an enviable location along the shoreline, boasting better views unblocked by other developments.
So in short, buyers looking at resale comparables will find that while Amber Park’s $PSF is high, most developments around are quite large in size – resulting in a fairly competitive quantum. That, or you’ll be looking at leasehold developments in an area surrounded by many freehold properties – a risky proposition for those seeking capital appreciation in the long run.
Now that we’ve looked at the resale comparables, how does Amber Park fare against its new launch competitors?
| Project | Tenure | Average of Price | Average of Price $PSF | Size Range (sqft) |
| Coastline Residences | Freehold | $2,845,333 | $2,522 | 1109 – 1130 |
| NYON | Freehold | $2,587,200 | $2,127 | 1216 |
| Amber Park | Freehold | $2,589,030 | $2,426 | 947 – 1109 |
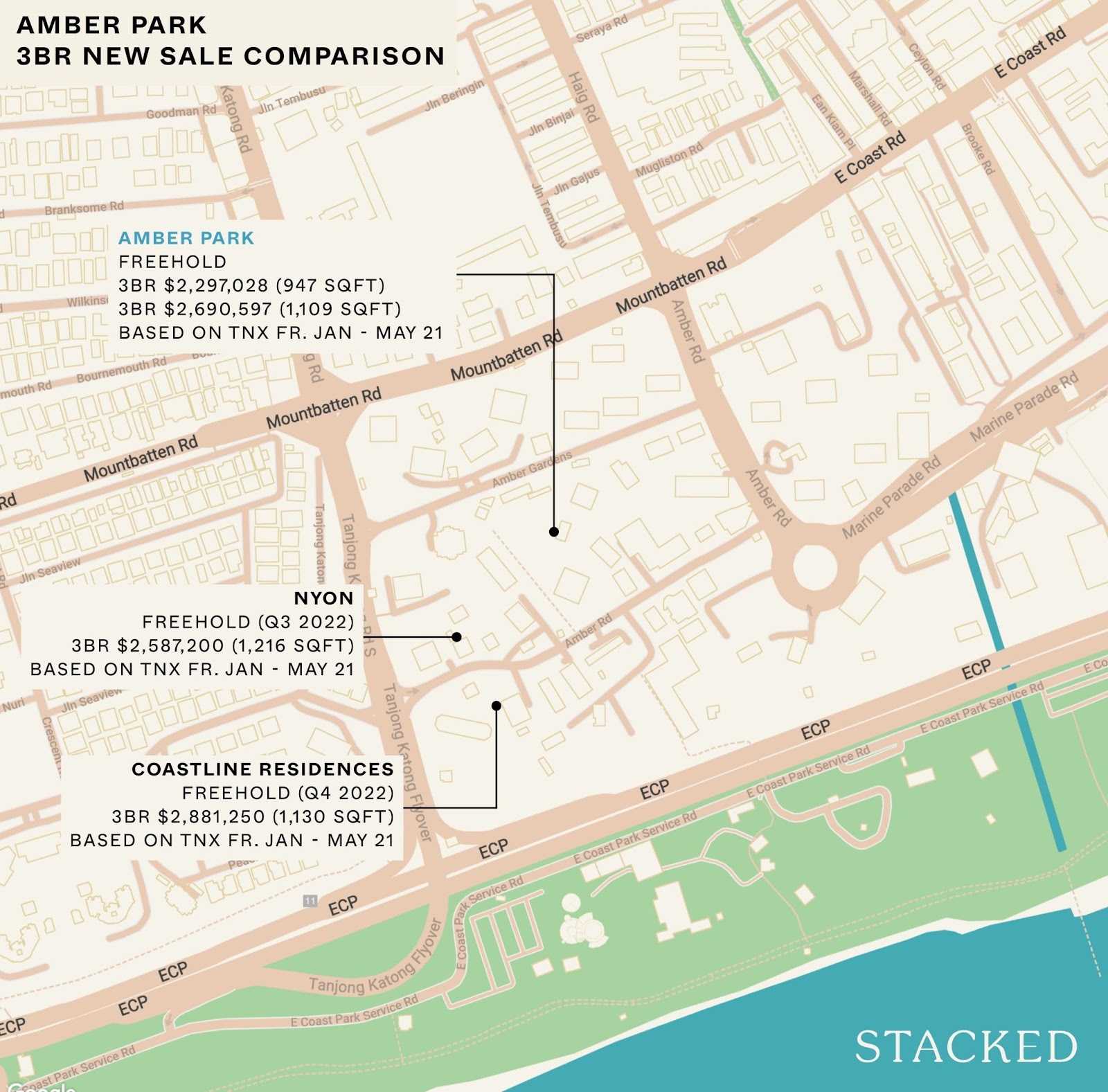
Compared to NYON
We have done a review of NYON before here.
I’ll have to admit, the 1,216 sqft 3-bedroom unit at NYON is a thing of beauty. It does come with about 151 sqft of void space due to the high ceiling, but this does add to the unit’s overall space since it brings in more light.
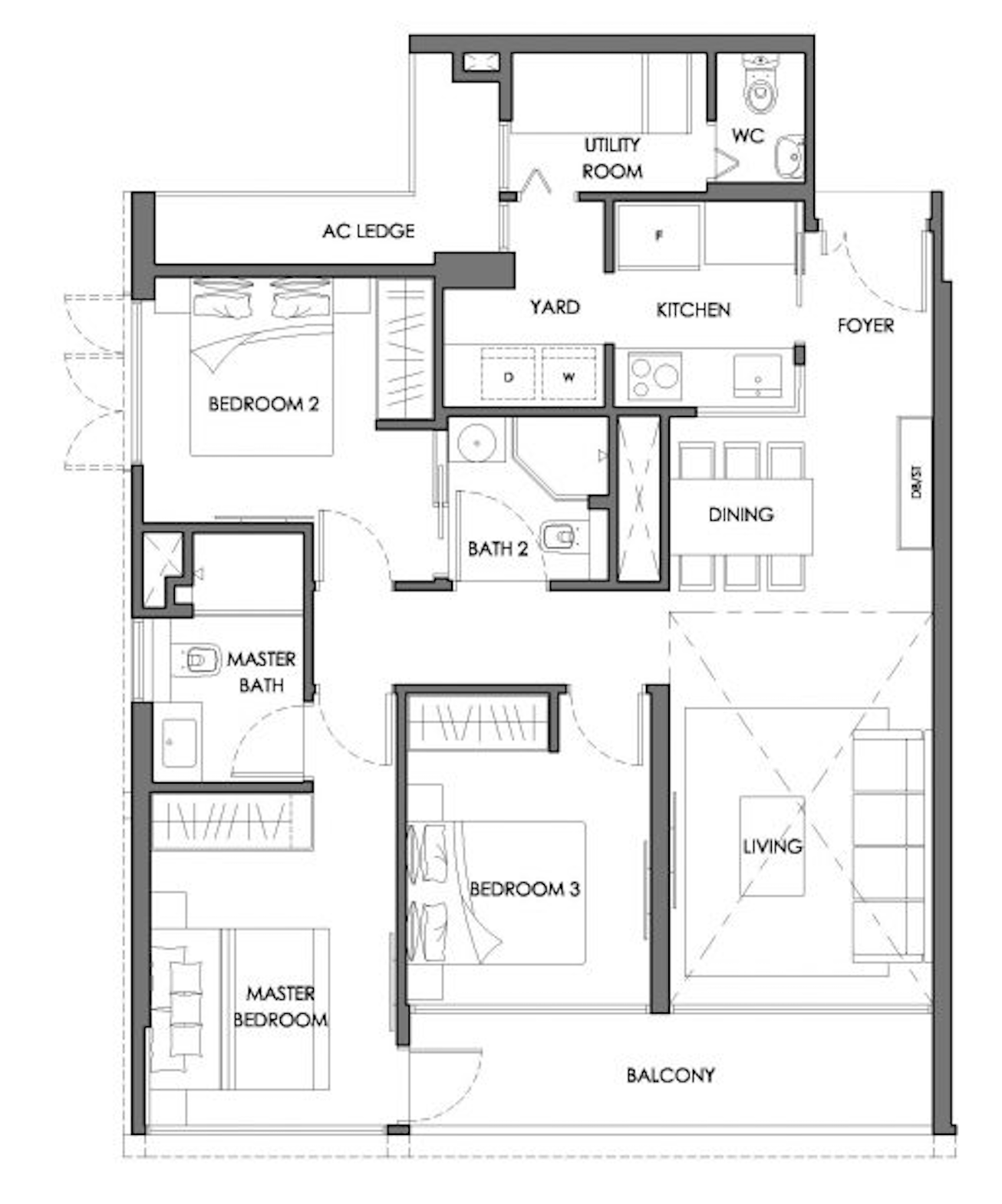
The last time such a unit transacted in this stack (stack 5) was on 30 March 2021 for $2.5m. The $2.5m unit comes with a yard, WC next to it, a balcony that spans to 1 bedroom and a (really) high ceiling.
With Amber Park’s 1,109 sqft unit, you get none of that. If it is down to personal preference, I would prefer NYON’s 3-bedroom unit here considering how it’s also slightly cheaper than the one at Amber Park.
However, what you would miss out on are the better facilities that Amber Park has to offer given its bigger site.
Finally, we have Coastline Residences. Now Coastline Residences not only costs more than Amber Park in terms of $PSF, its 3-bedroom is also bigger at 1,130 sqft (it has a 1,109 sqft unit that doesn’t come with a foyer, but its view is not as good).
Higher $PSF? Bigger size?
Naturally, Coastline Residences come at a high price of $2,881,250 on average for the 1,130 sqft 3-bedroom unit. This translates to a premium of 7% over Amber Park.
Before judging too quickly, do note that the 1,130 sqft unit is located at stack 6. This is a corner stack that has a south-facing view towards the sea that is completely unblocked.
It is also closer to Tanjong Katong MRT.
So where does this leave us?
While the 947 sqft unit layout does leave me wanting, its quantum makes a lot of sense considering the size of its competitors. In this sense, Amber Park will attract those who are willing to sacrifice a practical family unit but want to stay in this locale and enjoy top-notch facilities and a new building without wanting to fork out a premium.
The 1,109 sqft unit layout is slightly better – and the story is still the same as before. Its relatively smaller size does make it quite competitive compared to other developments around if you consider its age and facilities.
As compared to new launches, I think that Amber Park is still quite competitive. NYON is a boutique project with fewer facilities, but it does have a unique Peranakan theme. Its high-ceiling unit is also something that buyers need to decide if that’s what they desire since that is where the extra space has gone to.
Coastline Residences may cost more too, but it does have the strategic position fronting the sea, unlike Amber Park which is surrounded by developments all around.
Ultimately, it would just boil down to how much you’re willing to sacrifice for a big development with top-notch facilities versus size and practicality.
Appreciation Analysis
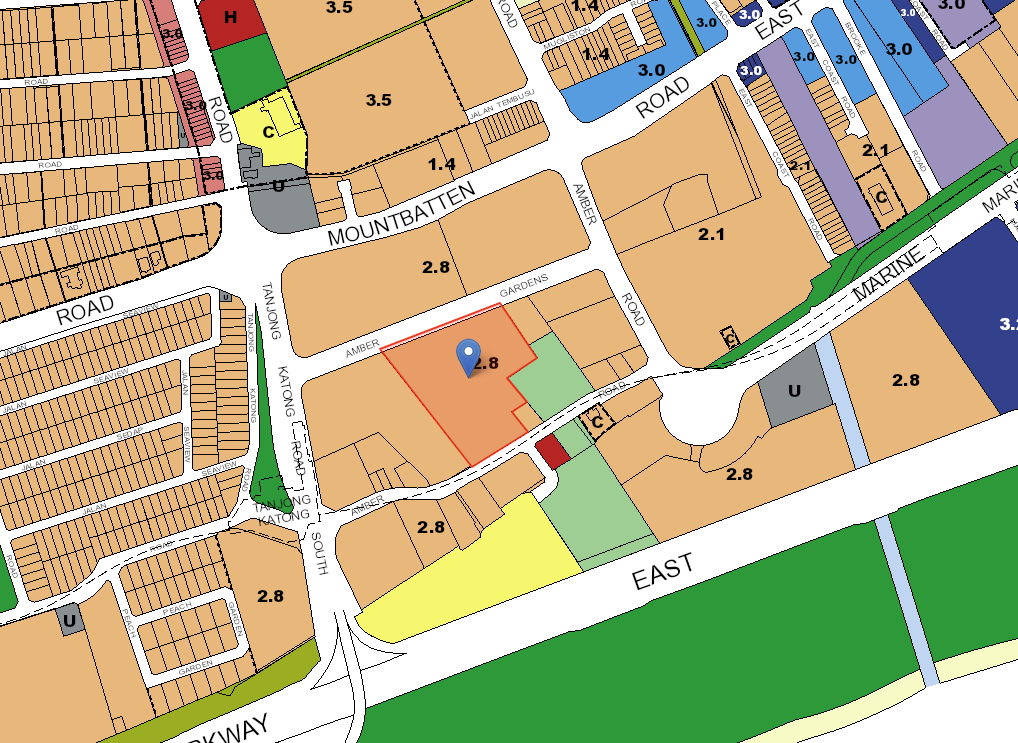
I’ll admit that there isn’t much happening in terms of the URA Masterplan for District 15. The locale is already well developed and seen as one of the most preferred areas to live in Singapore. Frankly, the location sells on its own and of course, there is a degree of bias here – no prizes for guessing which district I currently live in. Nonetheless, these are several points I’d highlight about the area and development
- Upcoming Thomson-East Coast MRT Line
The upcoming TEL MRT line is expected to be fully operational by 2025, with the East side portion due in 2023. This will link stations such as Tanjong Katong (Amber Park is 3 minutes walk away) directly to locations such as Shenton Way, Gardens by the Bay, and Orchard Boulevard. Amber Park is already very well connected via car and bus and having the MRT connectivity will further enhance its value proposition.
- One of the Largest Land Plots in the area
Amber Road is a small residential precinct and has already been almost fully developed in new condos. Amongst the condos that belonged to the generation of the old Amber Park in 1986 stand Kings Mansion (1982) and Amber Point (1991). The former has 196 units on 176,734 sqft of land while the latter has 100 units on 87,920 sqft of land. This means that Amber Park, at over 200,000 sqft of land, will likely remain the largest new launch condo for some time to come.
- Paya Lebar Transformation
Since the announcement of Paya Lebar Quarters in 2016, it has since been completed, adding 1.8mil sqft of GFA, with office blocks comprising 55%. The Paya Lebar that I know today is vastly different from the one I grew up with. There are now 3 malls – Singpost Centre, Paya Lebar Square and PLQ. While not exactly close to Amber Park, it has breathed in new life into the East side and can be said to have spurred on sales in developments such as Parc Esta.
What we like
- Convenience to an upcoming MRT
- Large unit sizes up to 5,000 sqft
- Modern architecture & the Stratosphere
What we don’t like
- –No tennis court
- –Lack of a solid growth story
Our Take
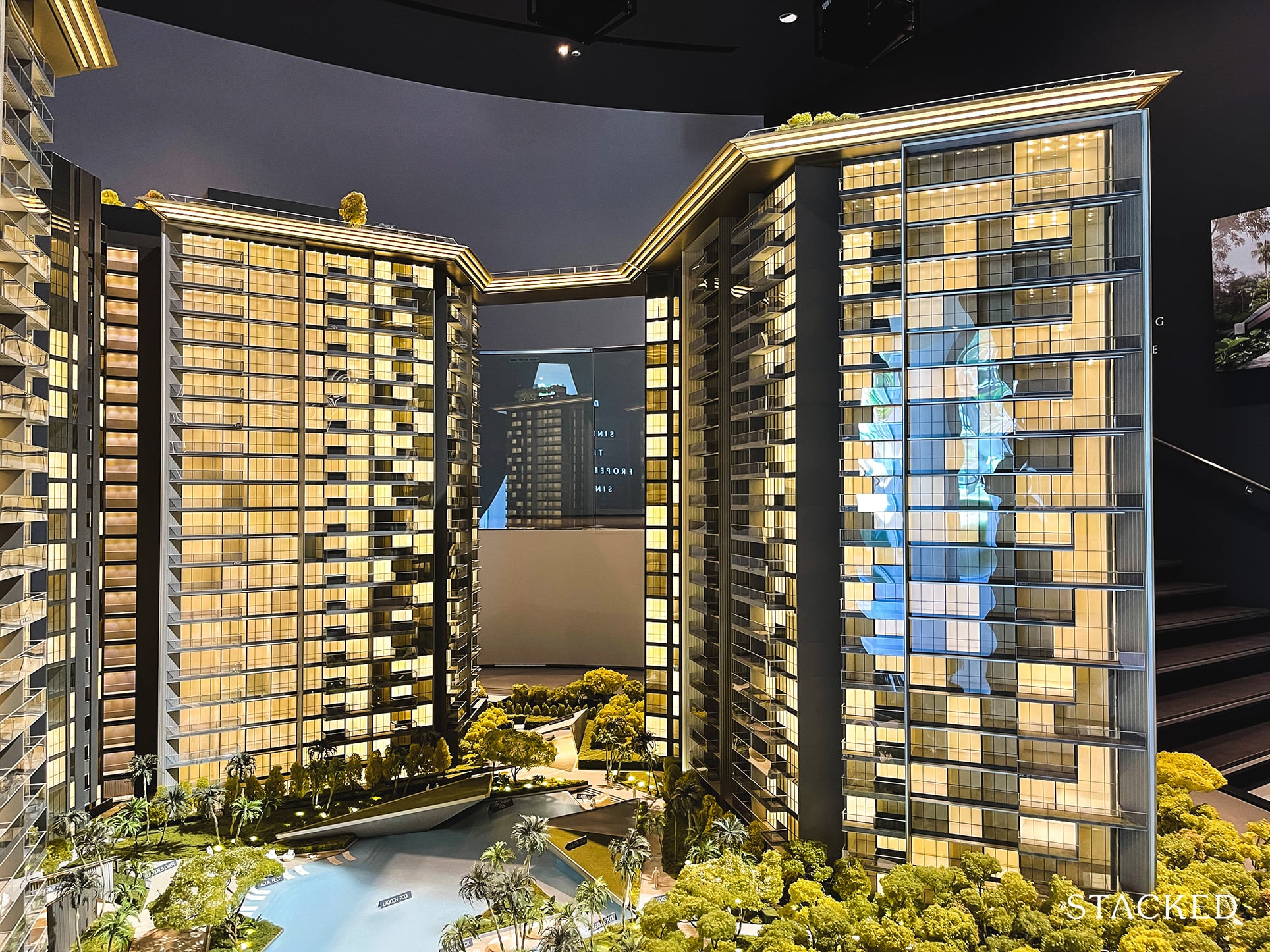
The Amber Park of 1986 was an icon of the East Coast and was the aspiration of many in their generation. In a similar fashion, its original developers CDL hope to achieve the same with the new Amber Park – this time with a modern design and an awe-inspiring stratosphere right at its pinnacle.
There are advantages to such an iconic design. The more awareness a project has, it does stand it in good stead when it comes to resaleability or tenant awareness of such a development.
And I’m a big fan of what they’ve done with the Stratosphere. It’s something that not many developments can boast of, and because it’s accessible to all residents it does add advantages even to those units located on the lower floors.
Complete with the upcoming Tanjong Katong MRT along with the ever-present East Coast Park less than 5 minutes in walking distance, Amber Park will seem more attractive than before.
That said, there are plenty of options in the vicinity, especially at these price points. Among them are Amber Skye and NYON, both of which we covered previously. Amber Sea by Far East Organisation is also expected to be launched soon, adding more options for your consideration. If you are considering Amber Park, do make sure to check out the rest of the neighbouring projects as well.
Ultimately, as a freehold luxury project, it does stand out from its peers as a very viable own stay product. There is a premium to pay for it, but in today’s day and age where people are increasingly spending more time at home an Amber Park condo could represent good value in that regard.
What this means for you
You might like Amber Park if you:
-
• Appreciate the novel Stratosphere concept:
For those that want a sea view but may not quite be prepared to pay the price for it, lower floors may make sense here as you are still able to enjoy it from the top floor.
-
• Into modern design:
Designed by the renowned SCDA, it will definitely remain an iconic development for years to come.
You may not like Amber Park if you:
-
• Prefer something more private:
While Amber Park at 592 units is a optimal size for facilities and maintenance, those looking for more privacy should look into the smaller boutiques.
-
• Require particular facilities such as a tennis court:
Despite the big land size, it does not feature a tennis court which can be a bummer for some.


