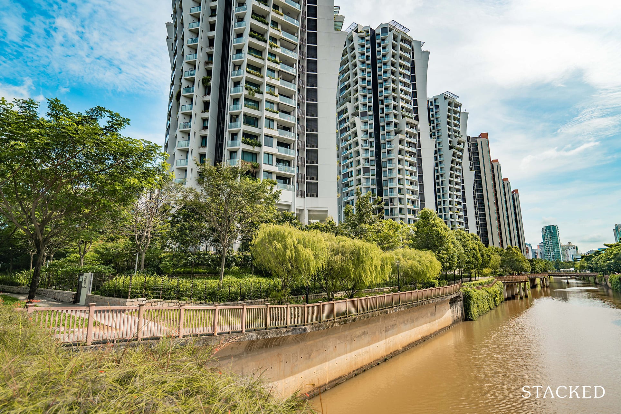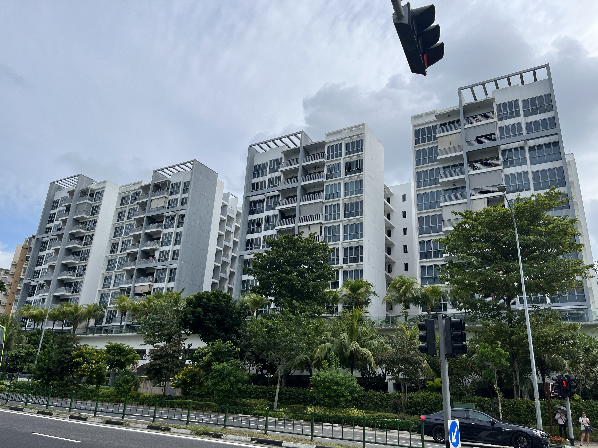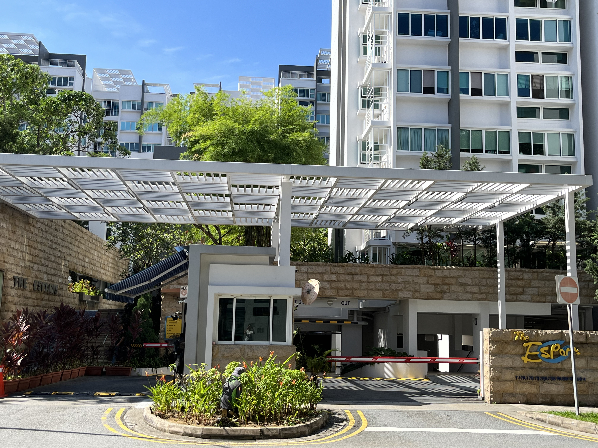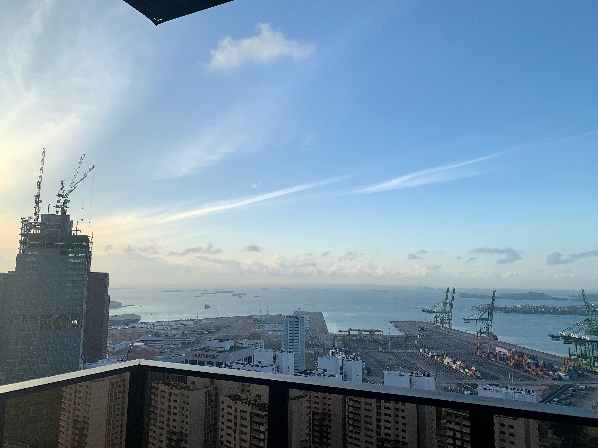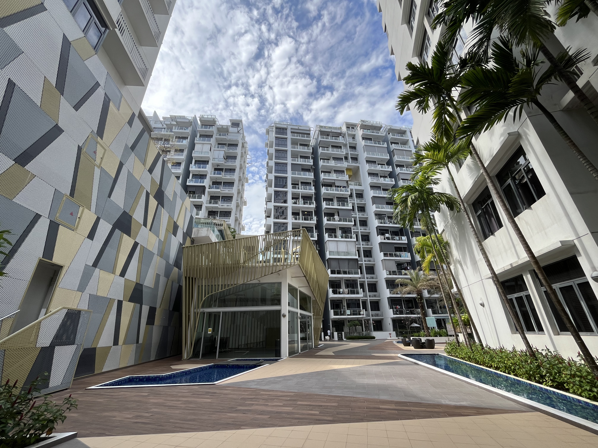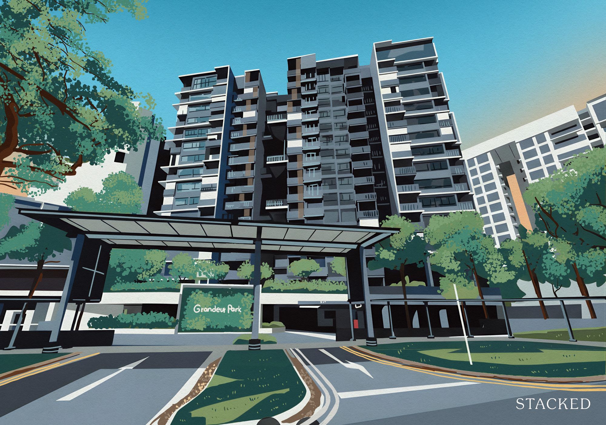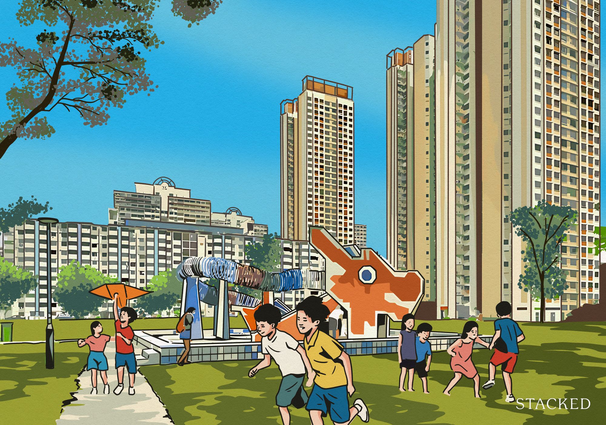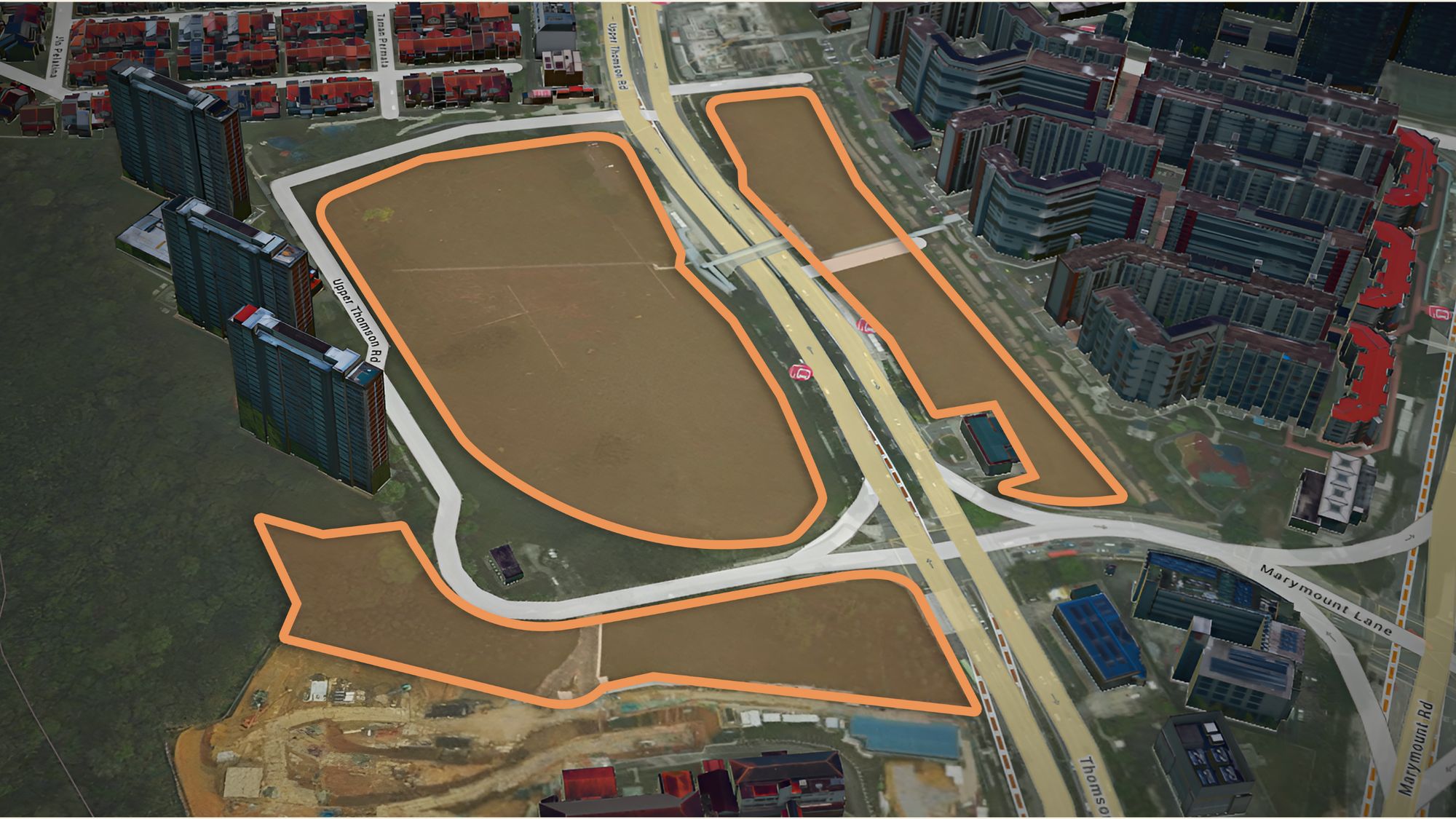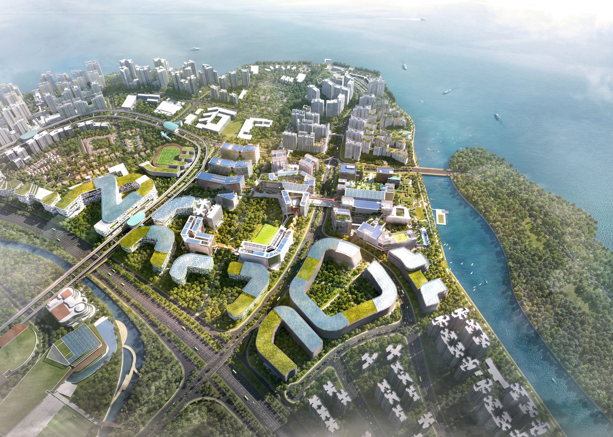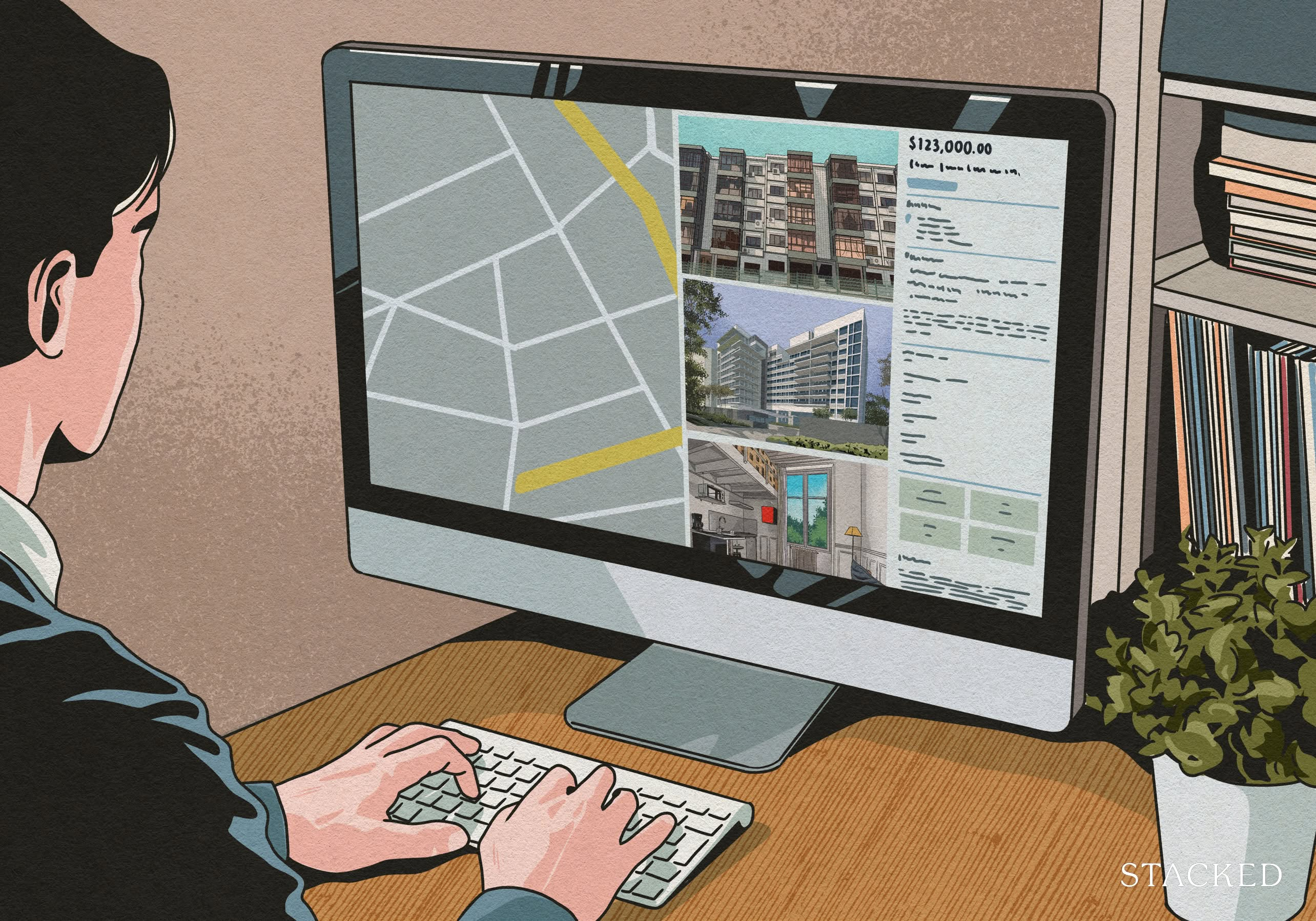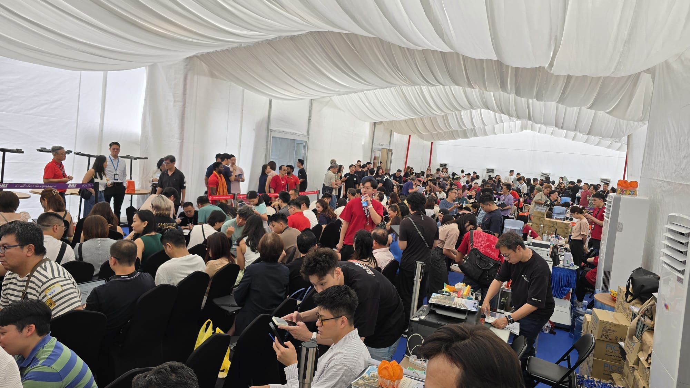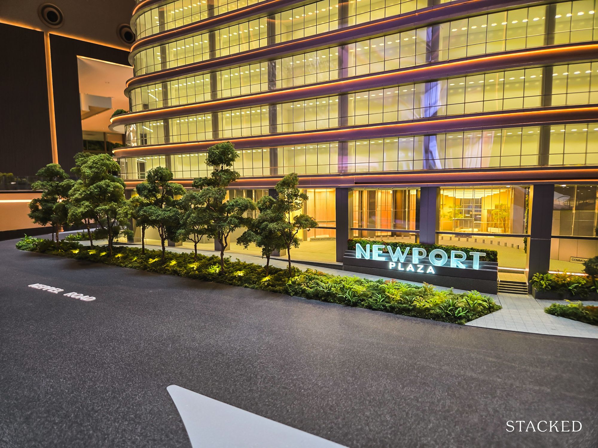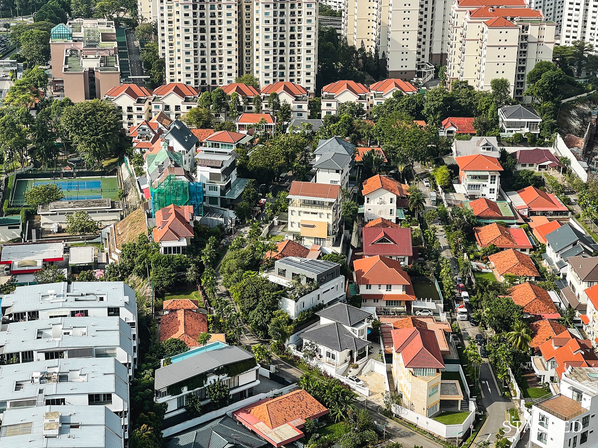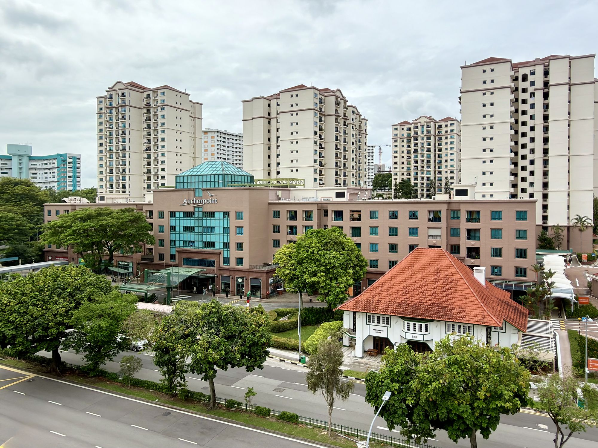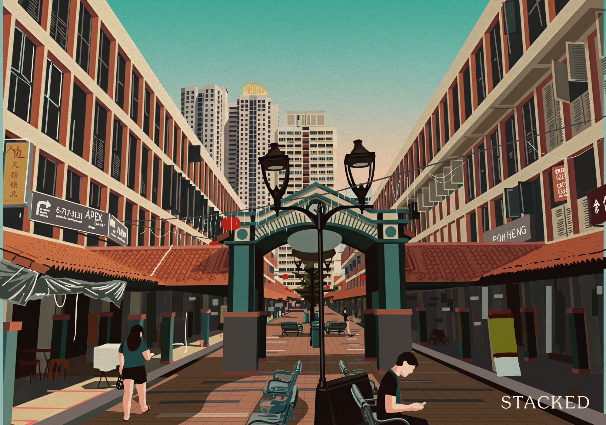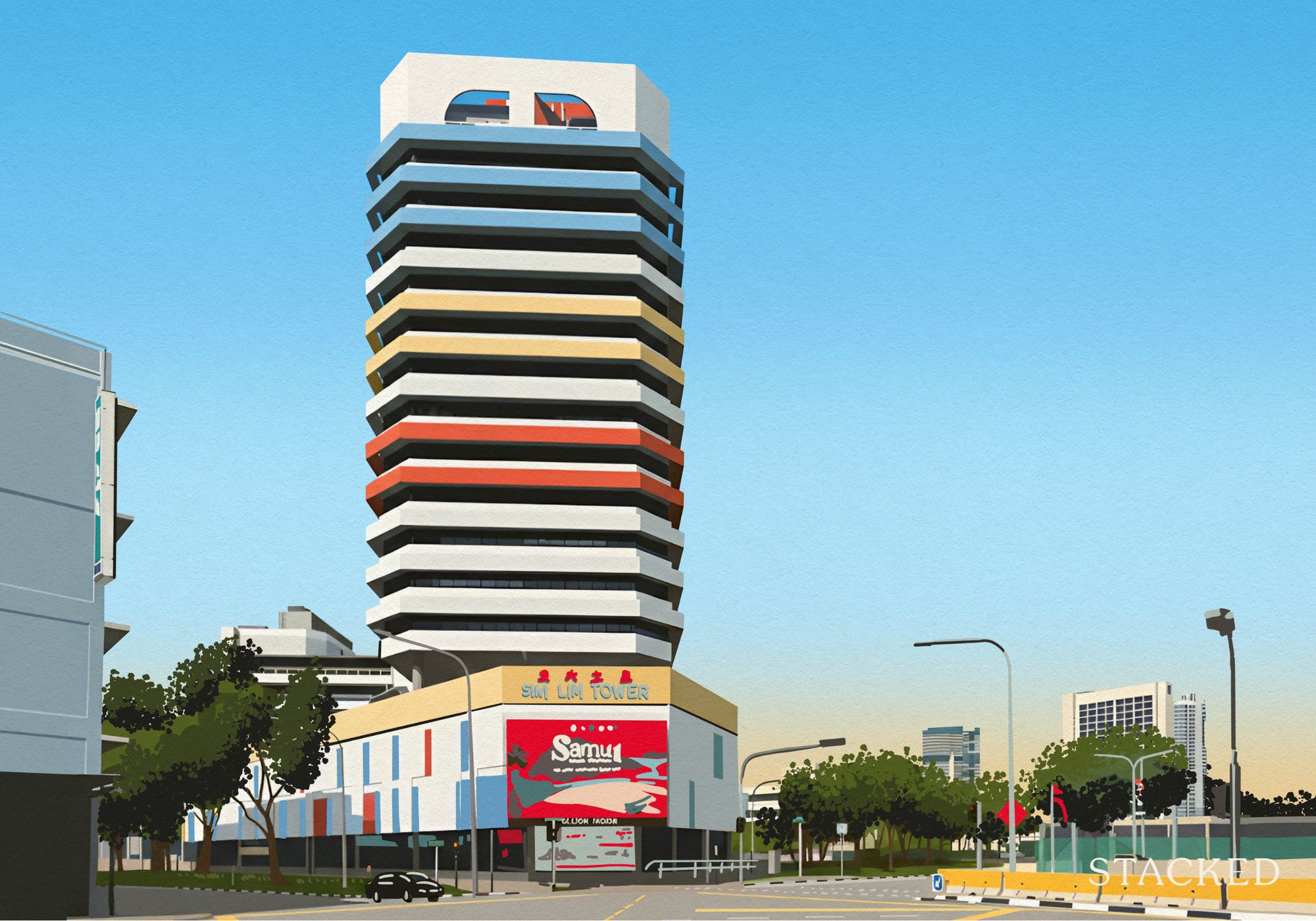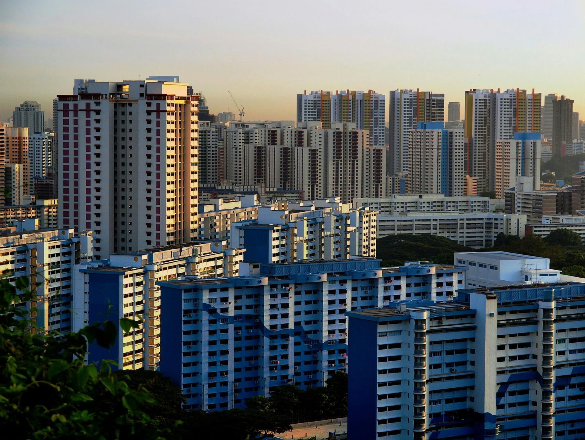Condo Reviews Alex Residences Review: Glorious 40th Floor Infinity Pool
-
 Sean Goh
Sean Goh
- May 11, 2021
- 20 min read
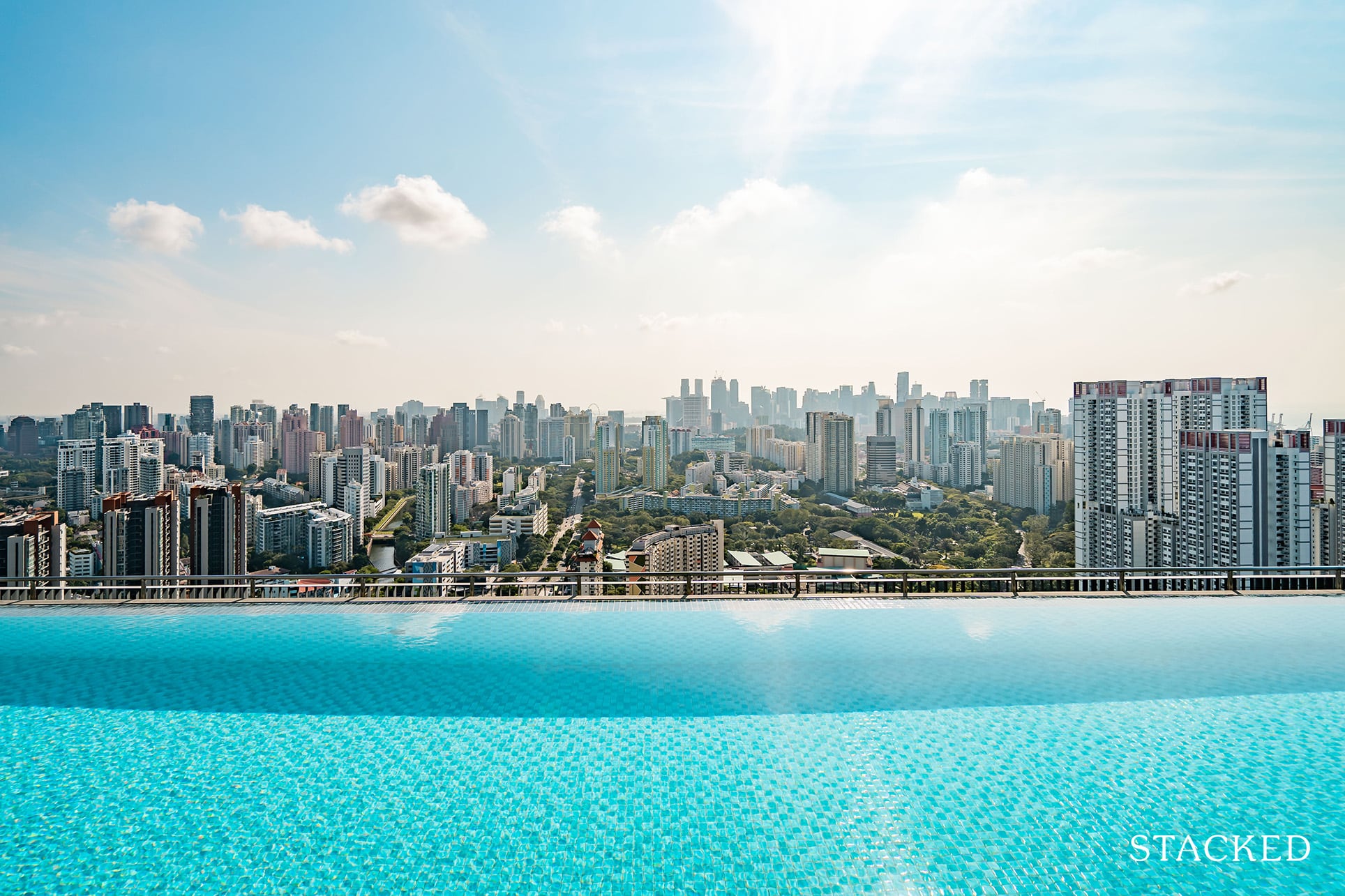
| Project: | Alex Residences |
|---|---|
| District: | 03 |
| Address: | Alexandra View |
| Tenure: | 99-year Leasehold |
| No. of Units: | 429 |
| Site Area: | 69,980 sqft |
| Developer: | Singland Homes (Alexandra) Pte Ltd |
| TOP: | 2017 |
There are some condos that have names that are just aptly named of what it represents. Be it luxurious, a resort-vibe, or a nature infused estate – that first impression is already built from the get-go.
But there are also those that are sleeper hits – the Alex Residences is one of them. With such a common name, you’d be forgiven for assuming that this is a run-of-the-mill condominium. If anything, it is placed amongst competitors with really different names as well – The Echelon, Artra – names that evoke a sense of sophistication. So if you’d to compare just on the surface by its name, it does seem very tame in comparison.
Probably the biggest differentiator for Alex Residences is that MBS-like rooftop pool. Set atop the 40th storey, it offers residents a picturesque birds eye view of the Alexandra area as they swim.
But is that all there is to the Alex Residences?
Let’s find out in our usual Insider Tour.
Alex Residences Insider Tour
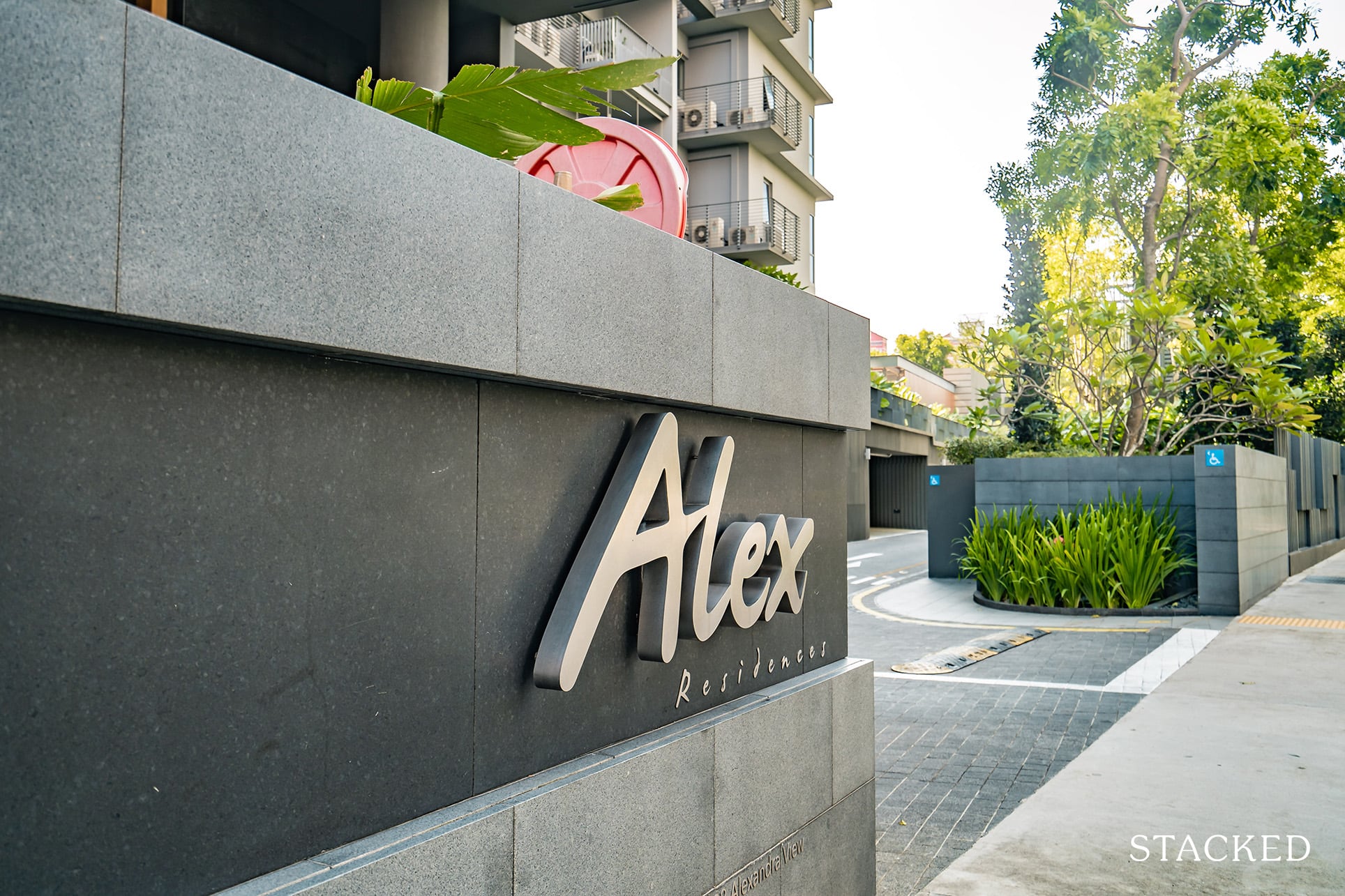
Alex Residences is located along Alexandra Road (obviously). It’s a major road that is a straight drive all the way to the Central Business District, so for those who work there (and drive), this will naturally be one of the selling points of the development.
Of course, the biggest draw is probably its proximity to Redhill MRT on the East West line. It’s a short, though admittedly unsheltered walk. That said, if you want absolute unfettered access, The Artra will be your best bet.
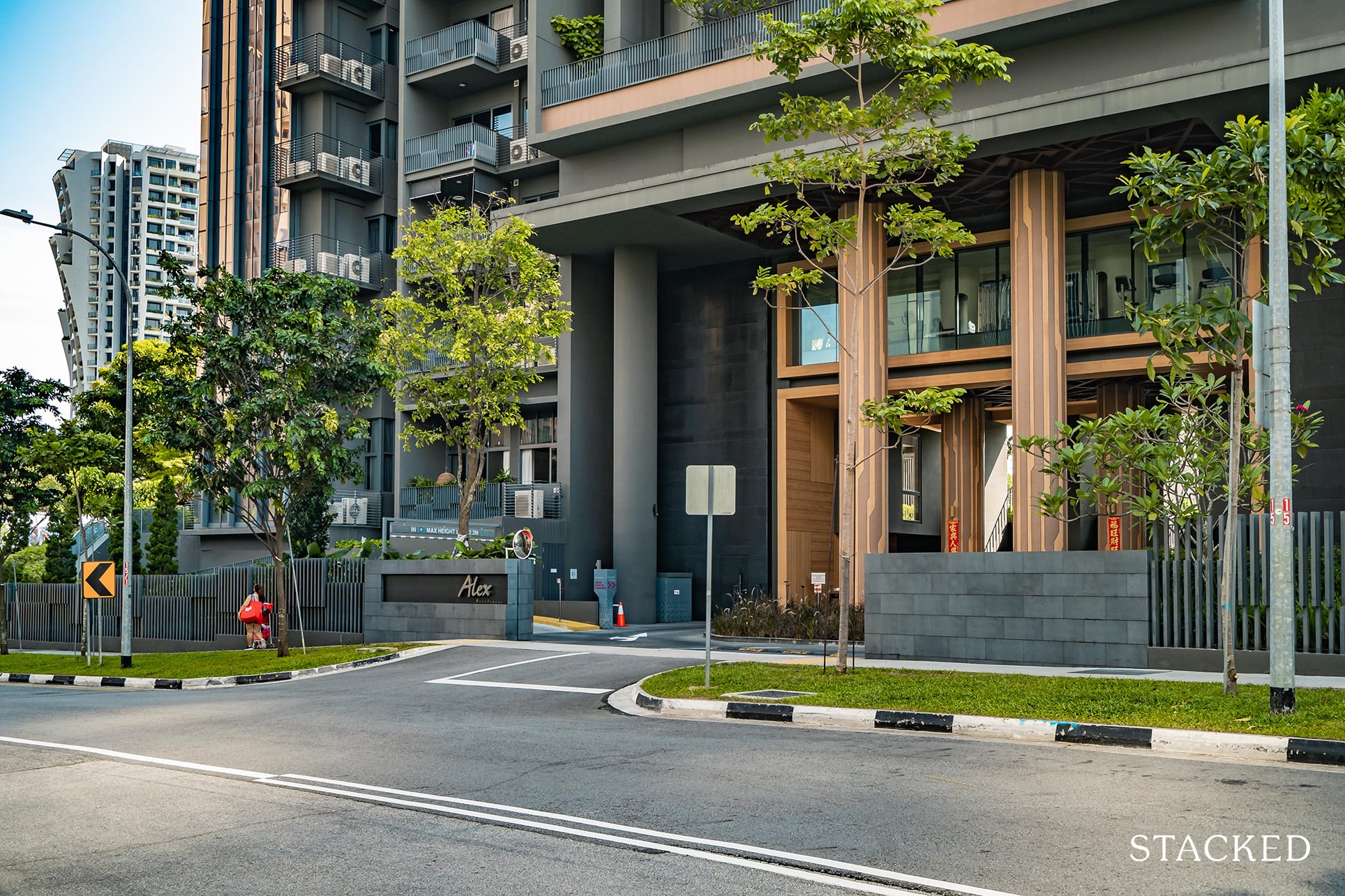
The entrance to Alex Residences is just the next one immediately when you turn into Alexandra View. You can also turn out via the same way, so being at the front of the road does have its advantages.
If you are coming along the opposite side of Alexandra Road, you may find the distance from the u-turn to the road entrance quite short to cut through – particularly during peak hours. Although for the sake of the uninitiated you could also turn in at the next one – even if it is a longer route home.
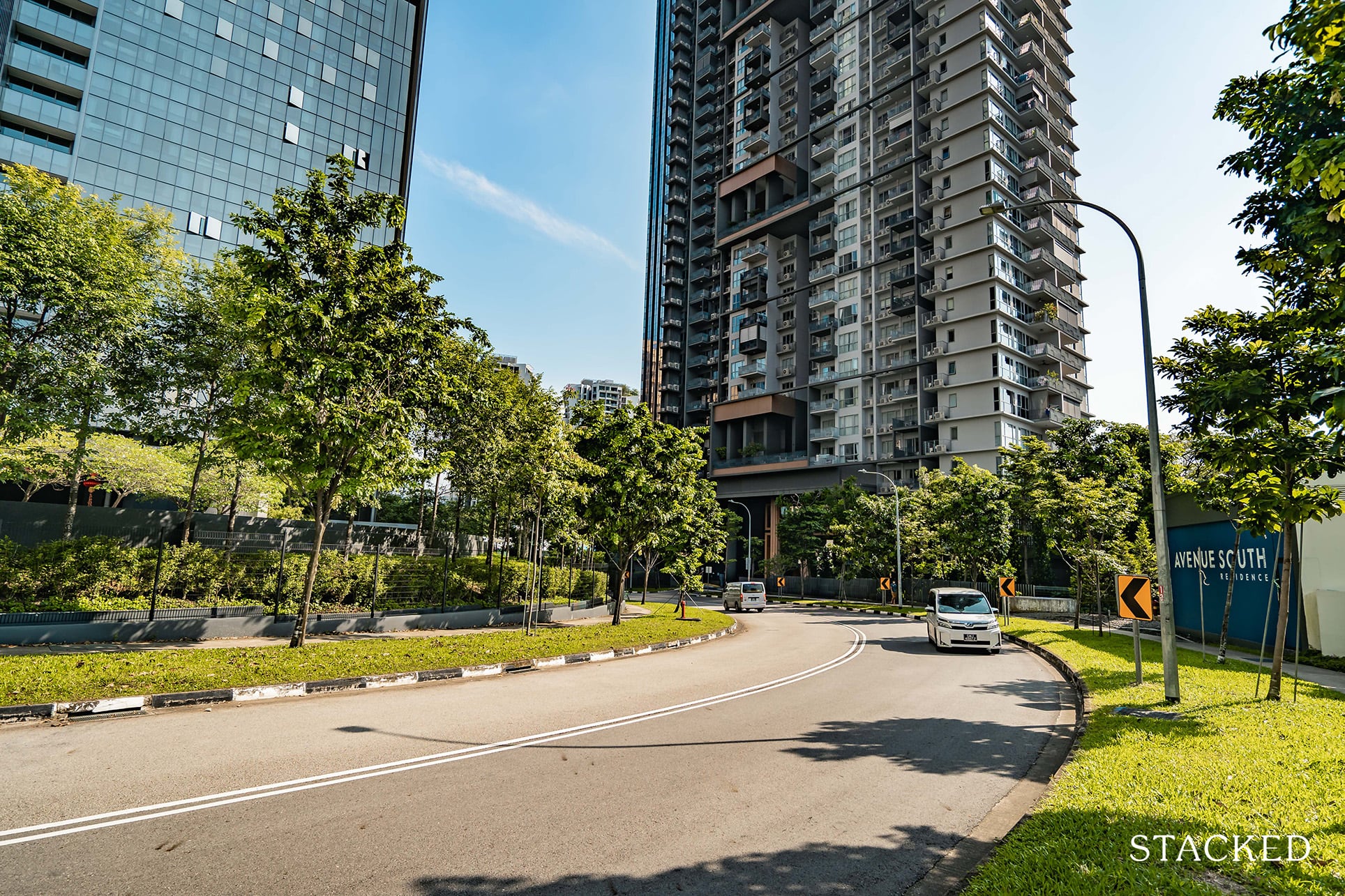
Alexandra Road is a single-lane road, which may pose some traffic issues further down the road. The current Avenue South Residence showflat is located next door – but in the future, this plot is zoned residential as well – so additional units will definitely add more usage of the road.
(Note the current showflat only sits on a small plot, the actual residential plot available is much bigger than that).
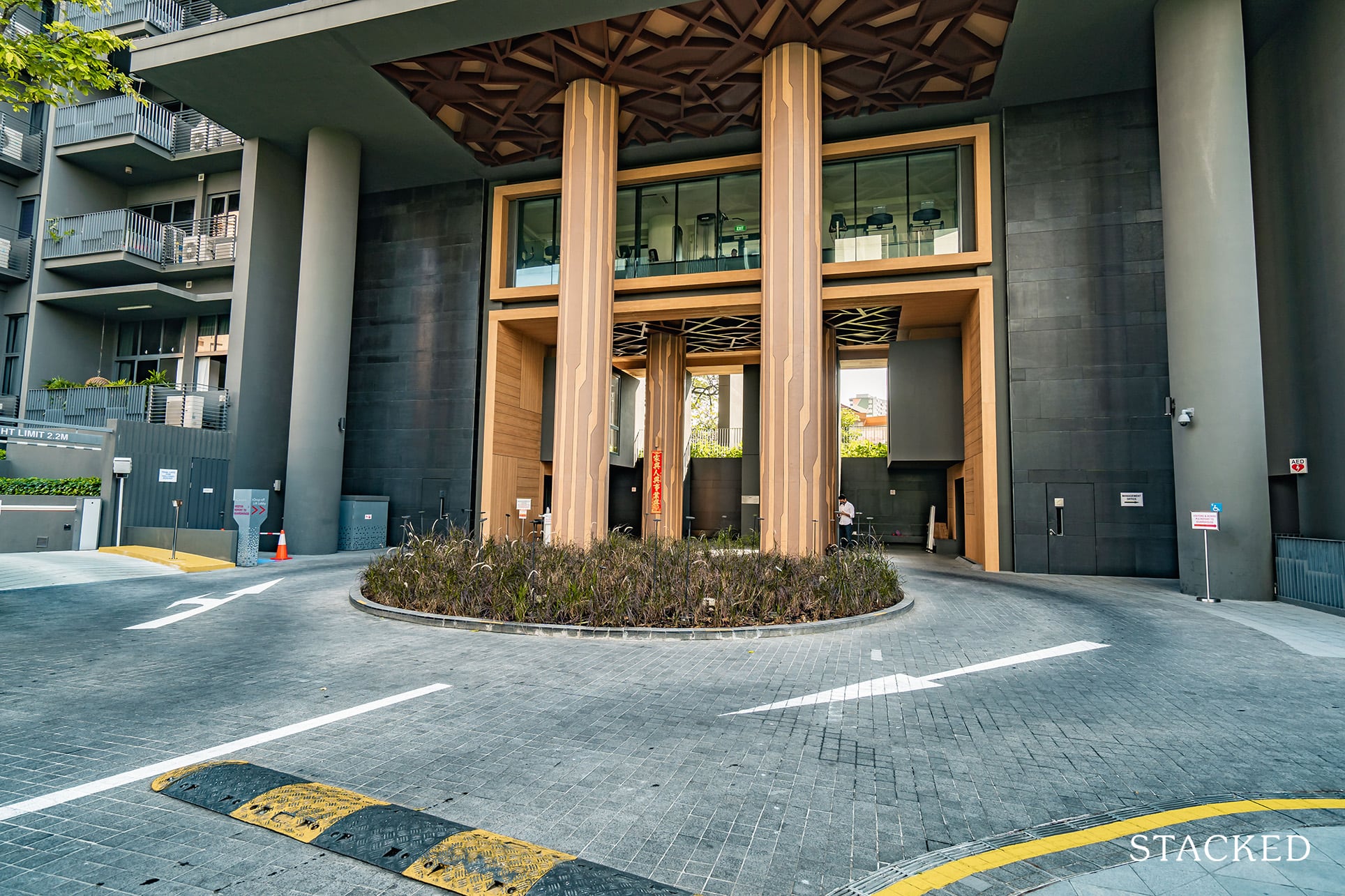
The arrival point gives you a good glimpse of what Alex Residences is all about. Tall towering pillars welcome you home, along with an interesting patterned ceiling up top. I’m no botanical expert, but to me the “greenery” in the middle looks to have seen better days.
It’s not a large driveway either, and you can quite easily tell that it has land constraints from here. I can’t say it’s all too surprising – the Alex Residences sits on a land plot of 69,981 square feet in size. Compare this to the Echelon at 107,129 square feet, the Artra at 90,401 square feet, Ascentia Sky at 92,128 square feet, and the Metropolitan at 104,920 square feet.
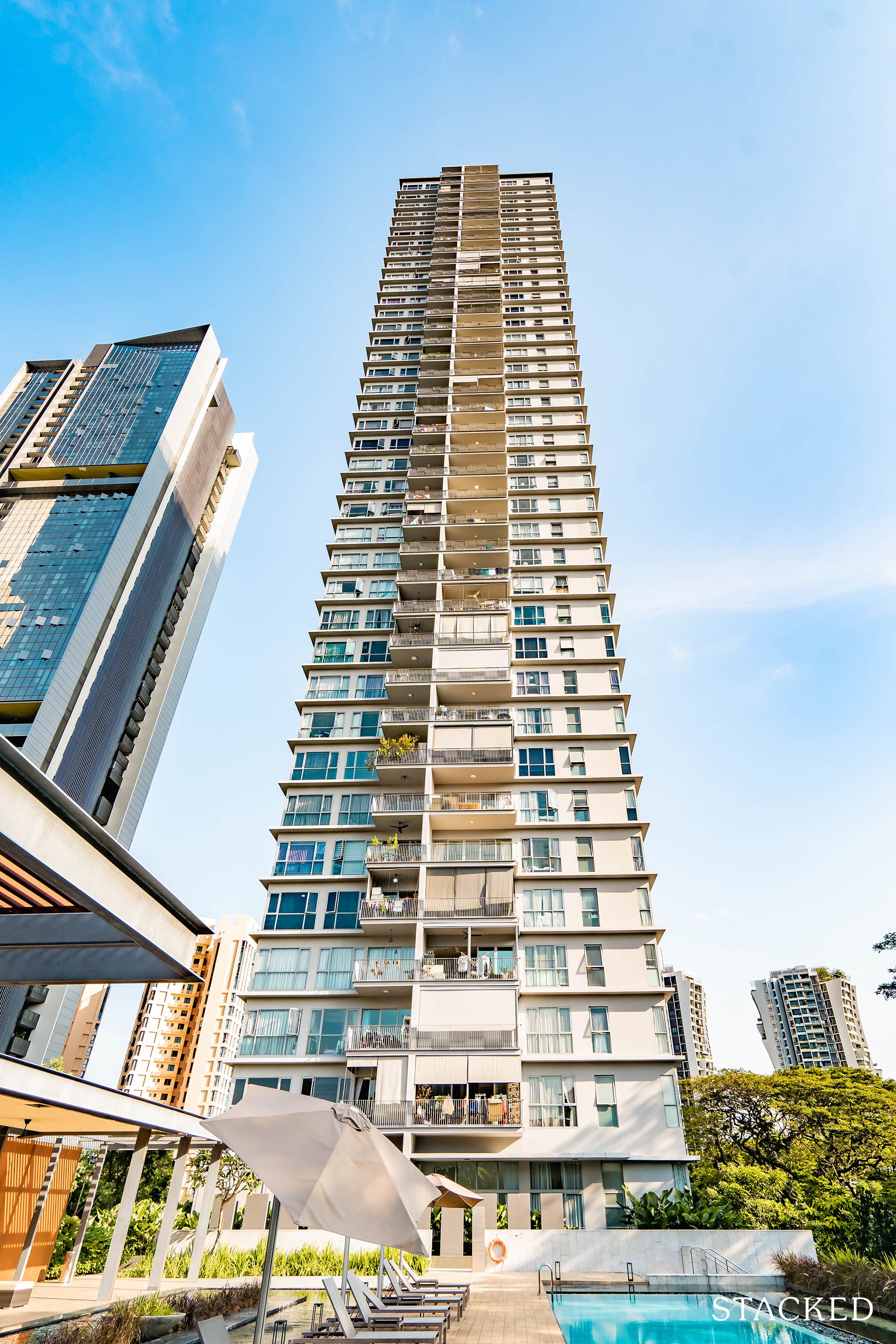
For those keeping track, that’s the smallest plot along this stretch of the road. And it doesn’t make for good reading either when you find out that it has the second highest number of units at 429 (Echelon has 508), despite it having the smallest plot of land. You don’t need to be a math genius to conclude that it will be the most “squeezy” one of all.
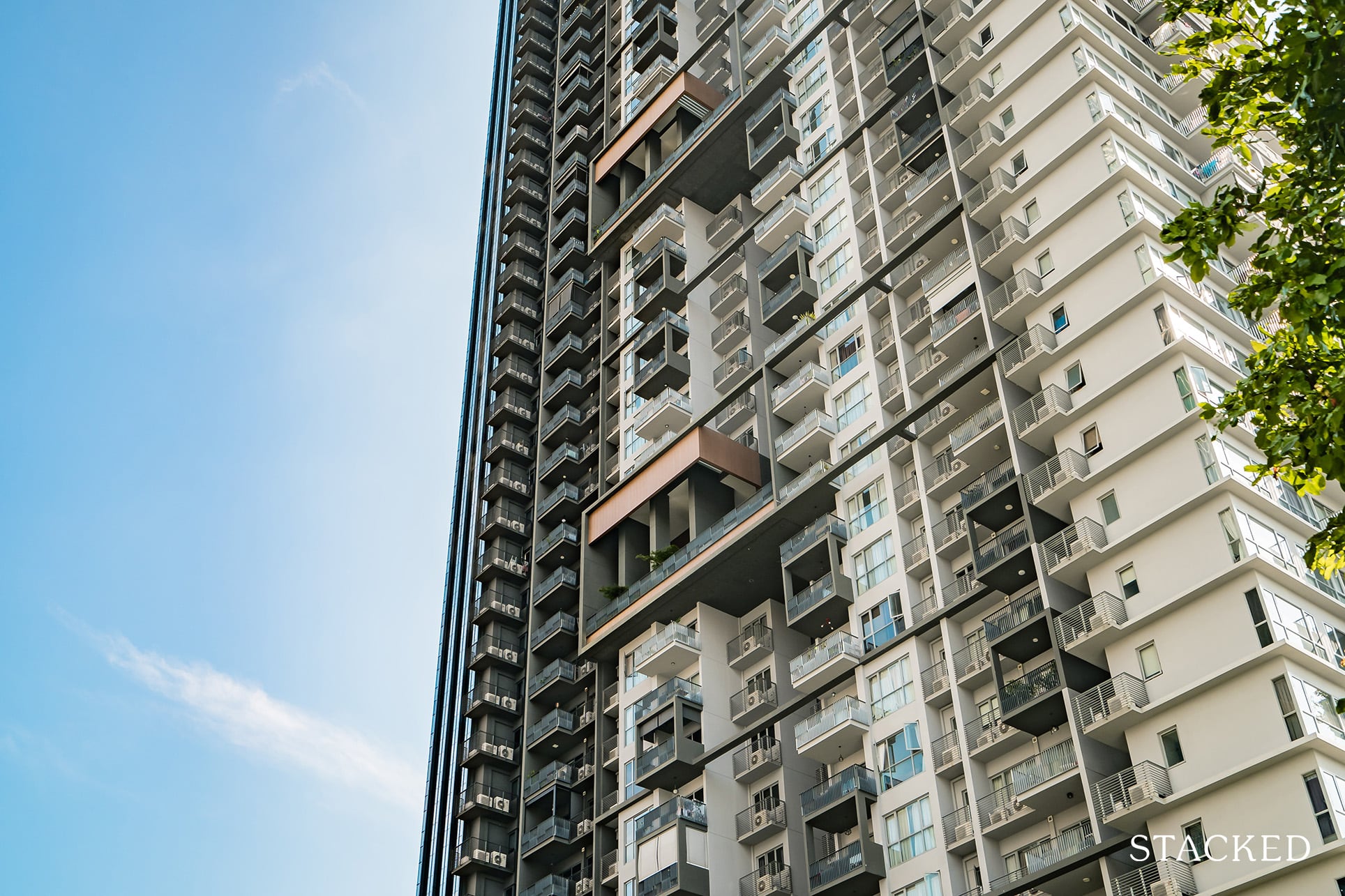
It can been seen on the outside too, where the Alex Residences has the messiest look of all (to me, at least). It’s reminiscent of some of the condos in Hong Kong, where the units are tightly packed.
So for those looking for a big expanse of land to frolic about, you definitely aren’t going to be enjoying that here.
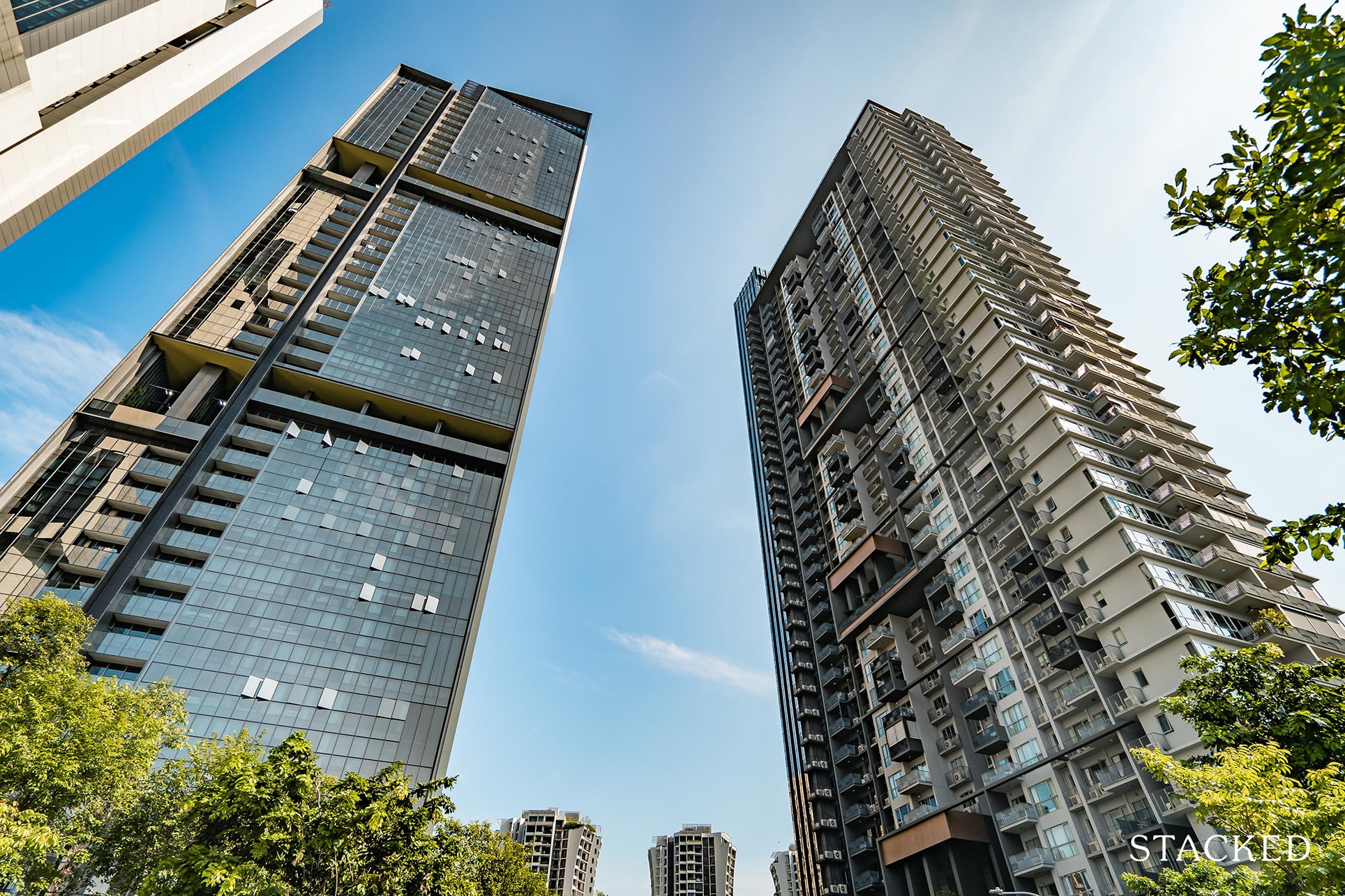
Do note that the developments here are all quite tightly packed as well. So units on this side will not be enjoying unblocked views – although thankfully it is facing the side profile of the Echelon rather than a direct head on view.
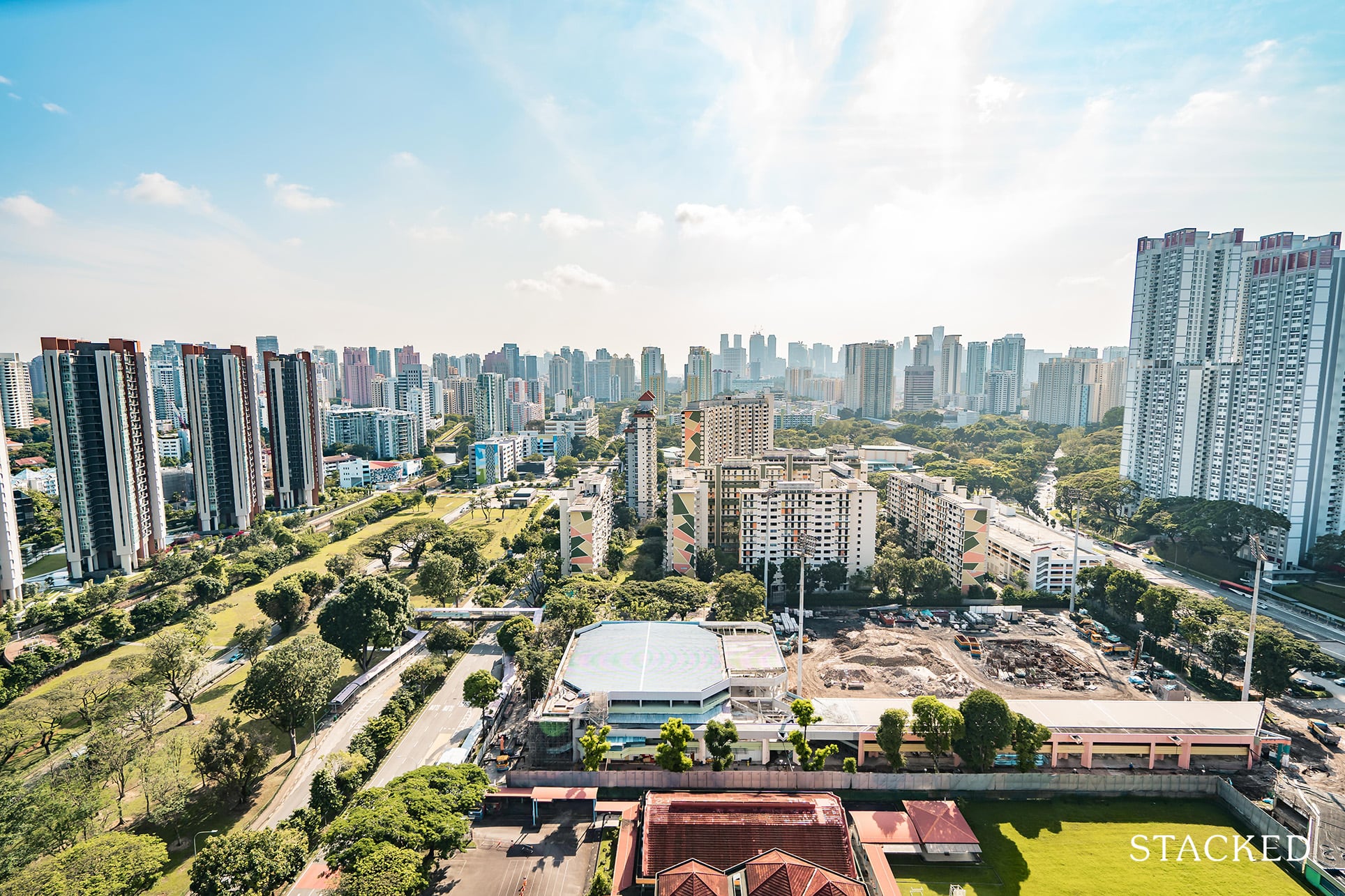
It isn’t all doom and gloom, however, as the other side of Alex Residences has (objectively speaking), the best unblocked views in this little enclave of condos. The best part? It will stay unblocked for the presumable future as the URA Master Plan currently shows it as an education and sports and recreational plot.
Although you do need to start higher up to clear the low lying Tanglin School as unlike its neighbours like Ascentia Sky and the Artra, units at Alex Residences will start from the ground floor.
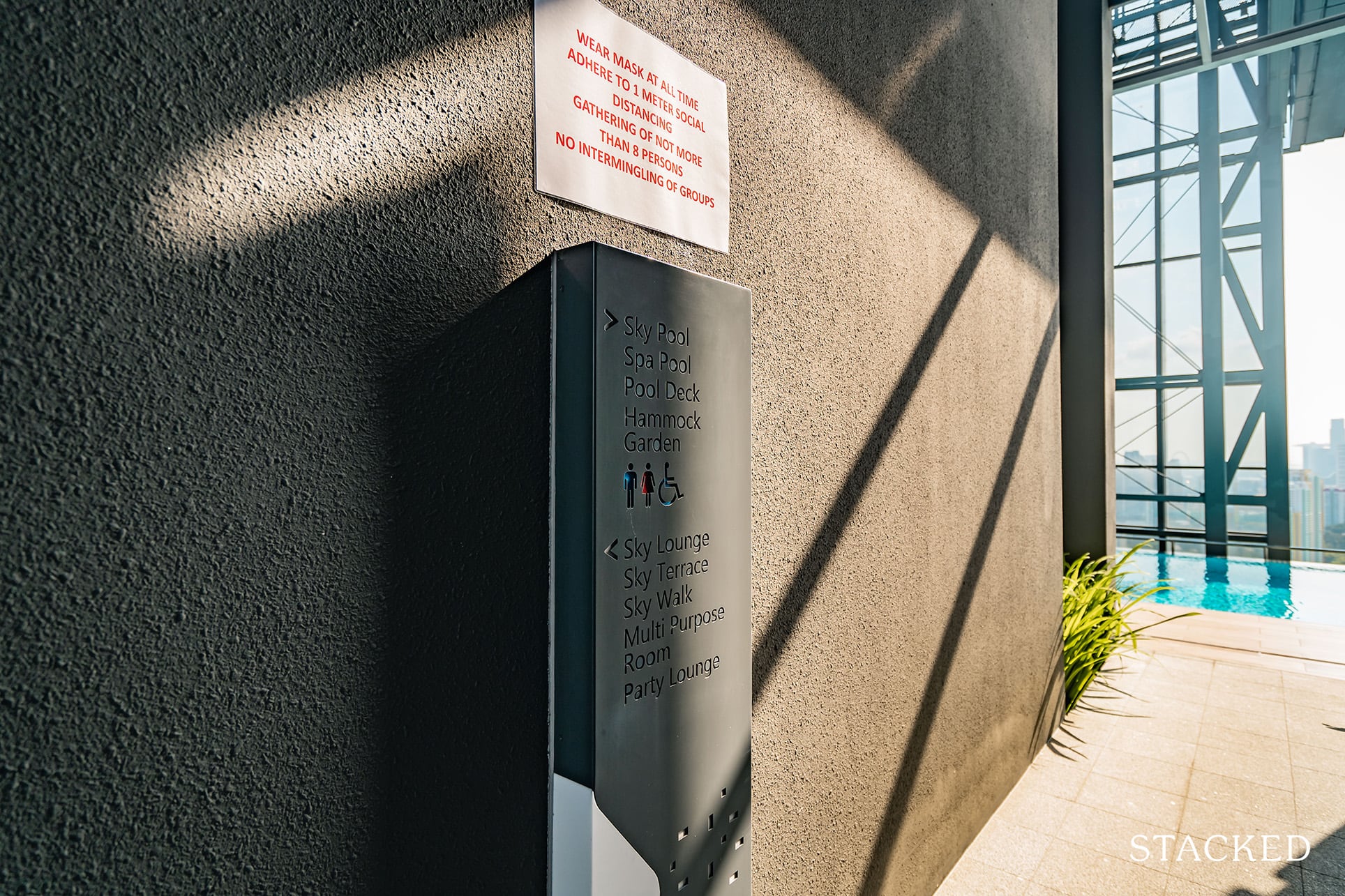
While I’d usually start from the ground up, let’s shake things up a little here and start from the pick of the bunch at Alex Residences – that rooftop sky pool. Let me start by saying that this is by far and large the most impressive swimming pool on this side of town. While Principal Garden does boast a rooftop pool as well, that can’t really hold a candle to this one.
Okay enough posturing, let me show you what is my view the major selling point at Alex Residences.
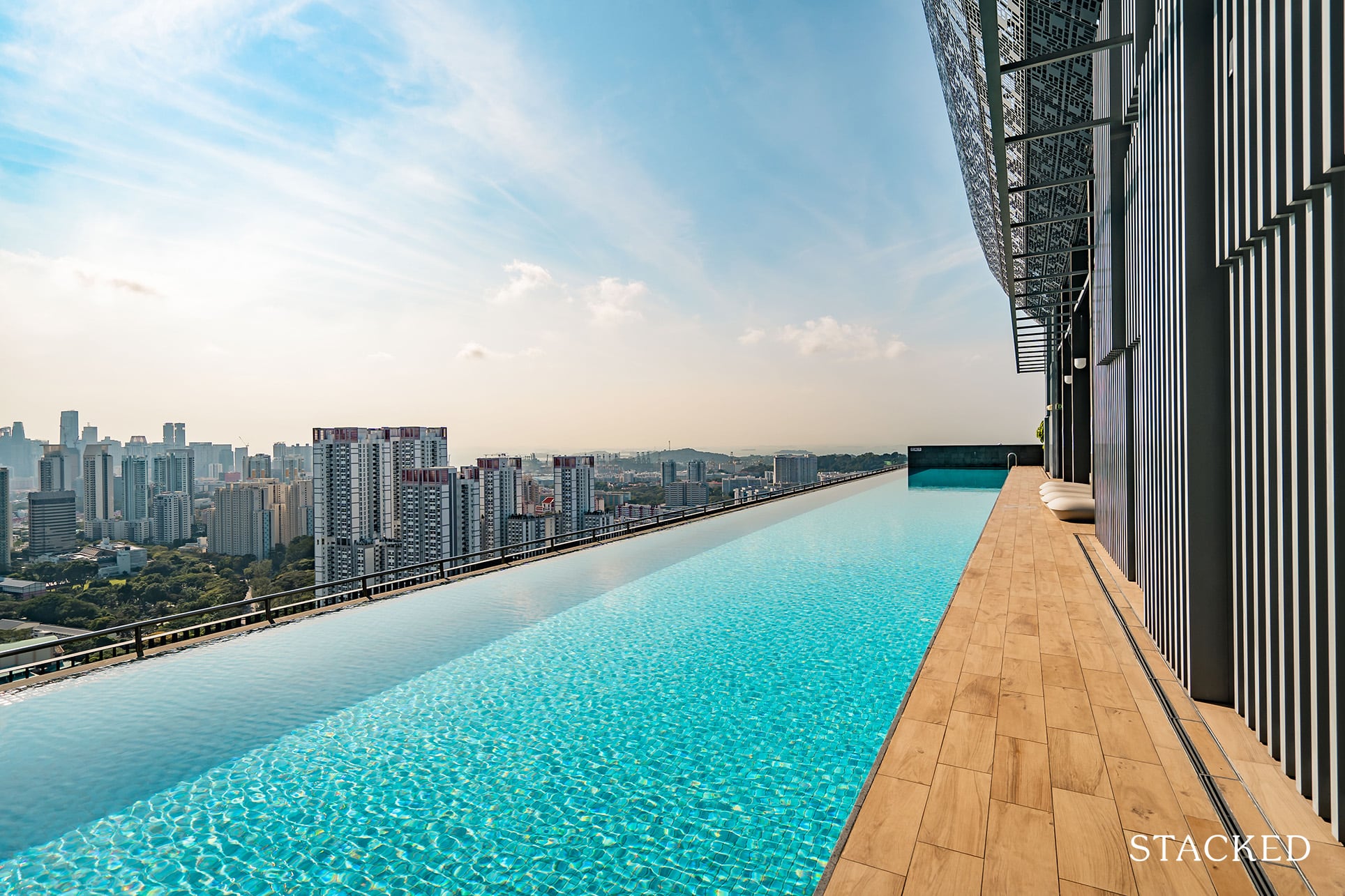
Perched on the 40th floor, the view from the sky pool is really something to behold. It measures 25m by 7m, so it is a decent size – especially for one located so high up. If you wanted a trophy asset to set your home apart, this is one that is unreservedly a conversation starter.
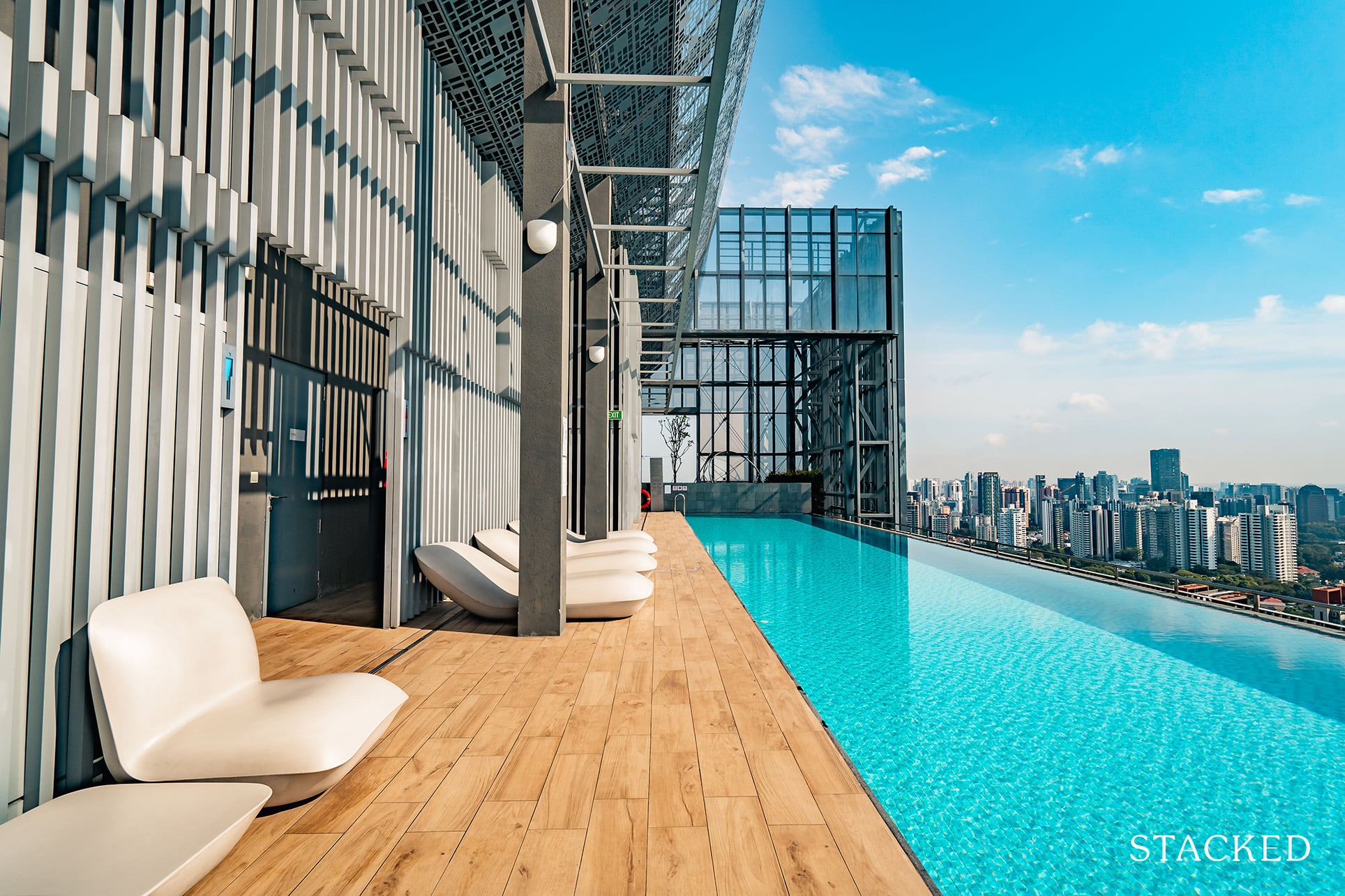
There’s a reason you don’t see rooftop pools like this all too often, it definitely isn’t a cheap venture to build one – even more so at a height such as this. But for developments that have limited land, this will certainly be a good way to make full use of the space.
Even for those condos with rooftop pools, you’d usually find the size to be quite small. I’d describe them more as fun dipping pools than a proper swimming pool, so it is really good to see that the developers have gone the full mile to ensure that this is not just for show.

As far as rooftop condo pools in Singapore go, this is easily one of the top few in Singapore. It’s just pure stunning views all around, with the unfolding of the cityscape right before your eyes. I can only imagine it to look even more spectacular during golden hour – perhaps even more so at night as the city lights sparkle away.
I don’t suppose anyone would argue that this is better than the world famous one at MBS, but given you can enjoy this everyday without splurging for a room there (or even crowding with tourists), I think this may just be a more preferable environment for me.
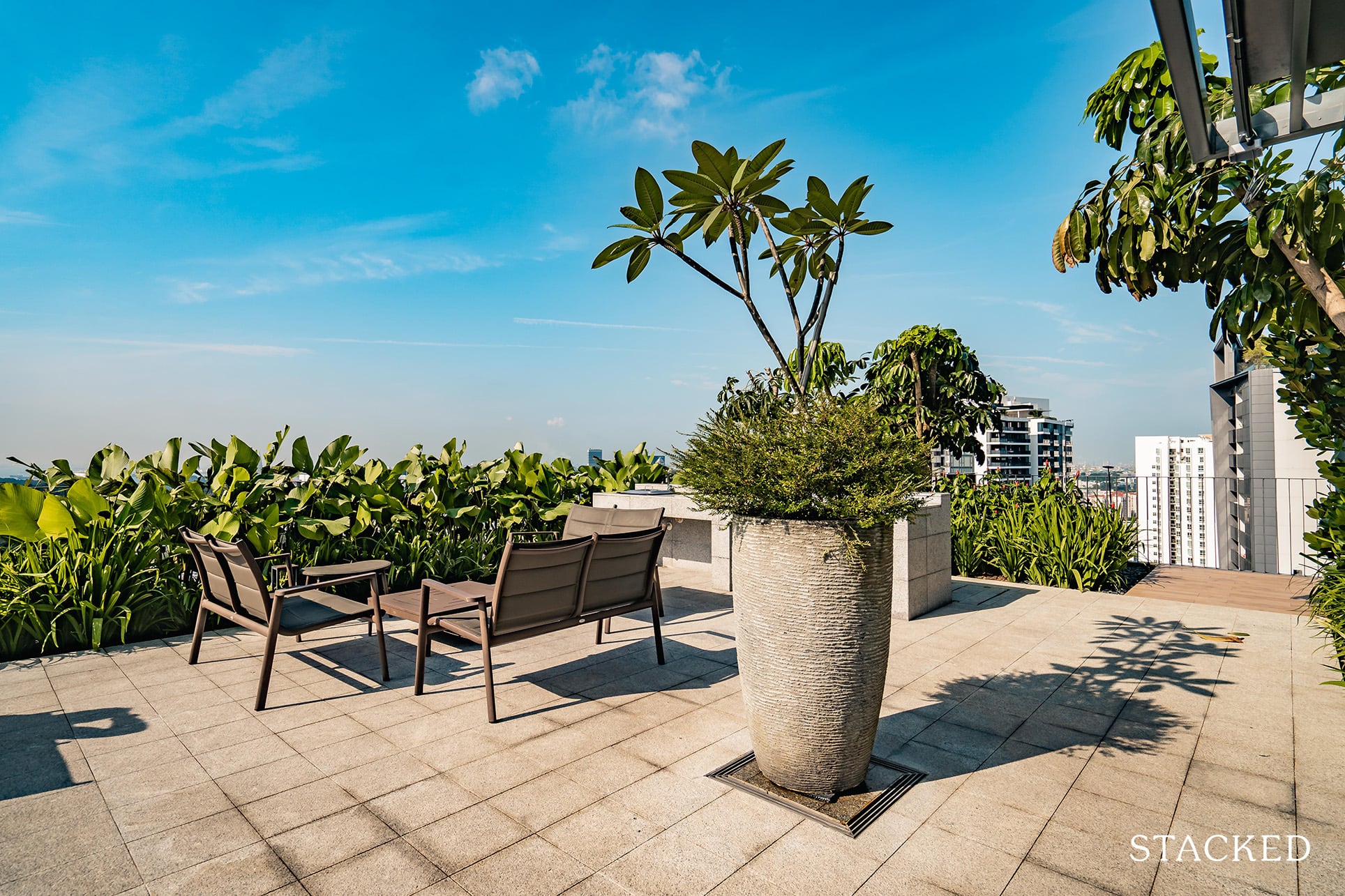
And as you might expect, there are various seating areas near the pool as well. This is the party lounge, where you can have an after work tipple, or just a nice private conversation.
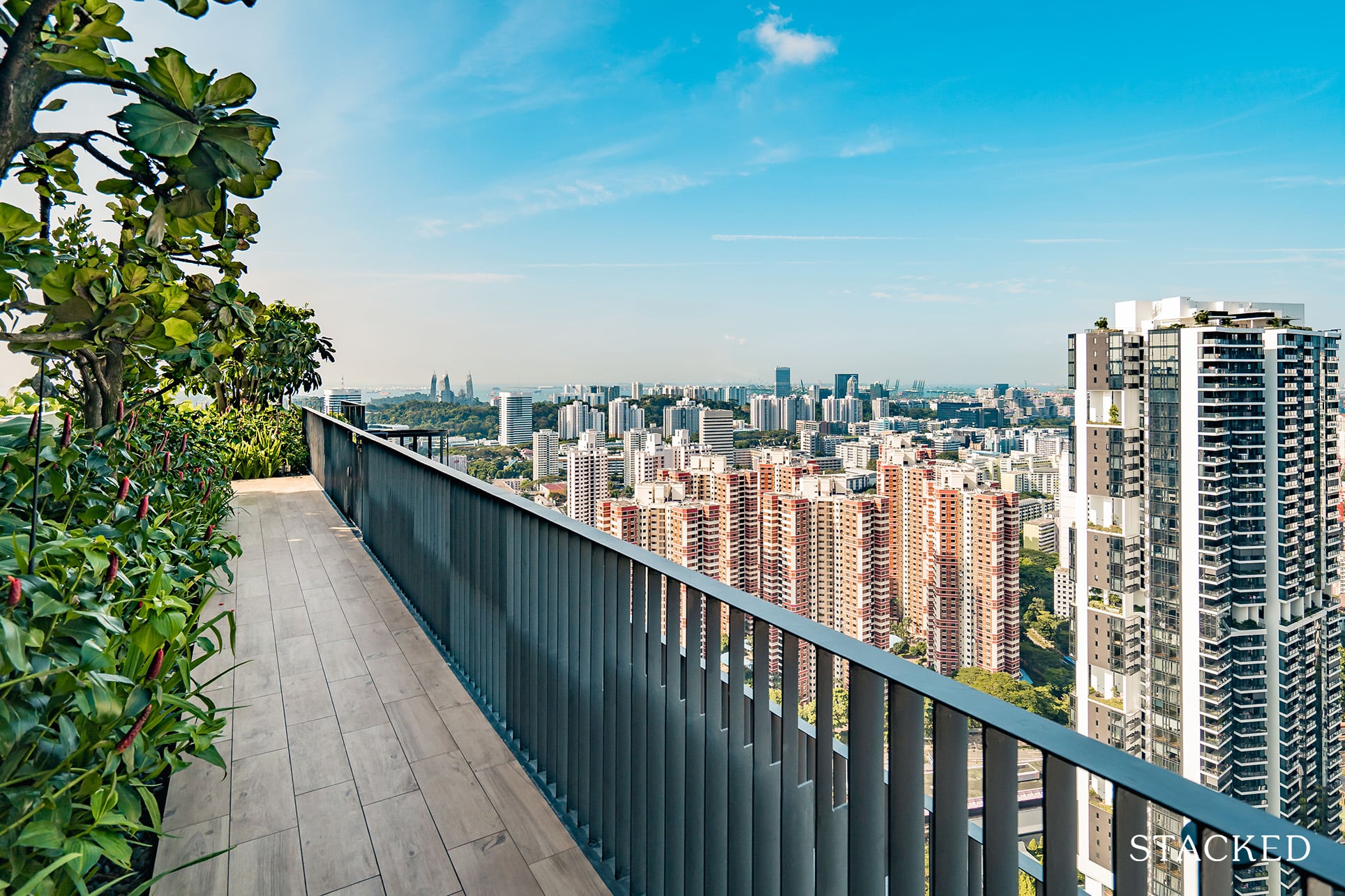
You can walk around the back too to admire the views from the other side. Admittedly it isn’t as picturesque, but there’s always something about a view from such a high vantage point.
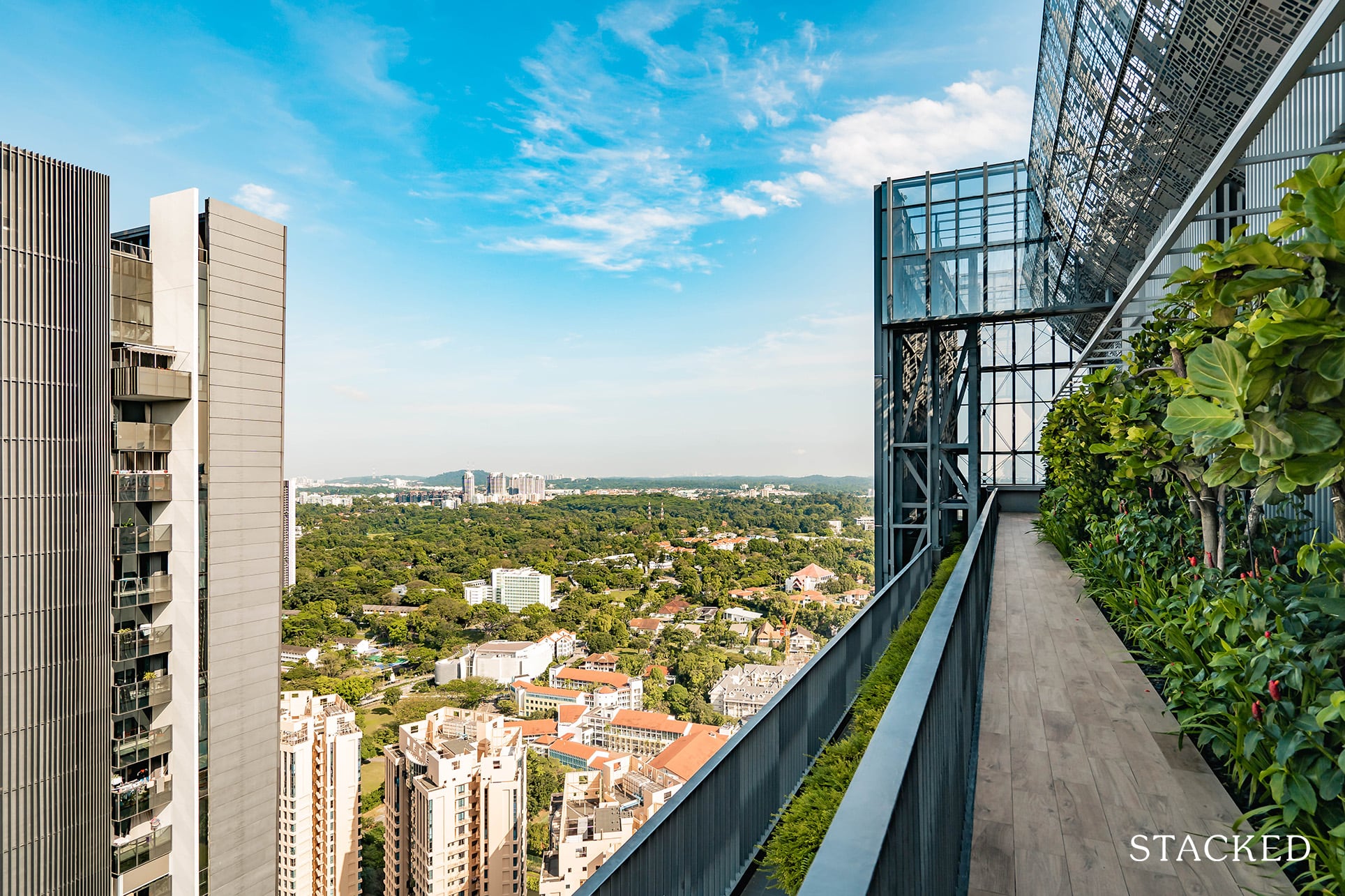
I also like how they’ve lined the sides with quite a thick row of plants, which does amp up the vibrancy factor here.
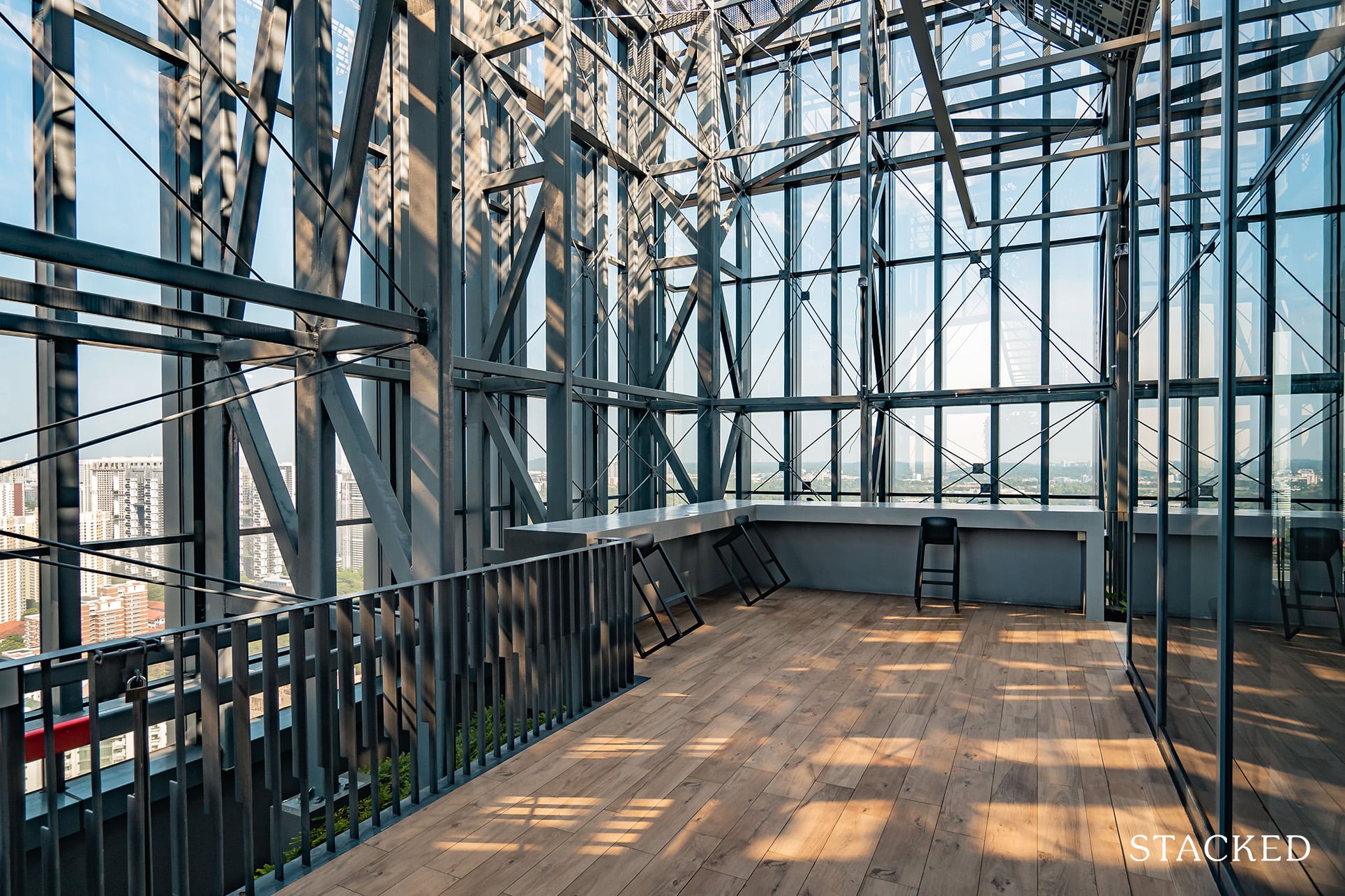
The area at the end is termed as the sky lounge. I’d say the views from here are pretty nice too, but it could definitely do with more comfortable seating here. It is an extension of the multi-purpose room on the right, which can be used as a function room for gatherings.
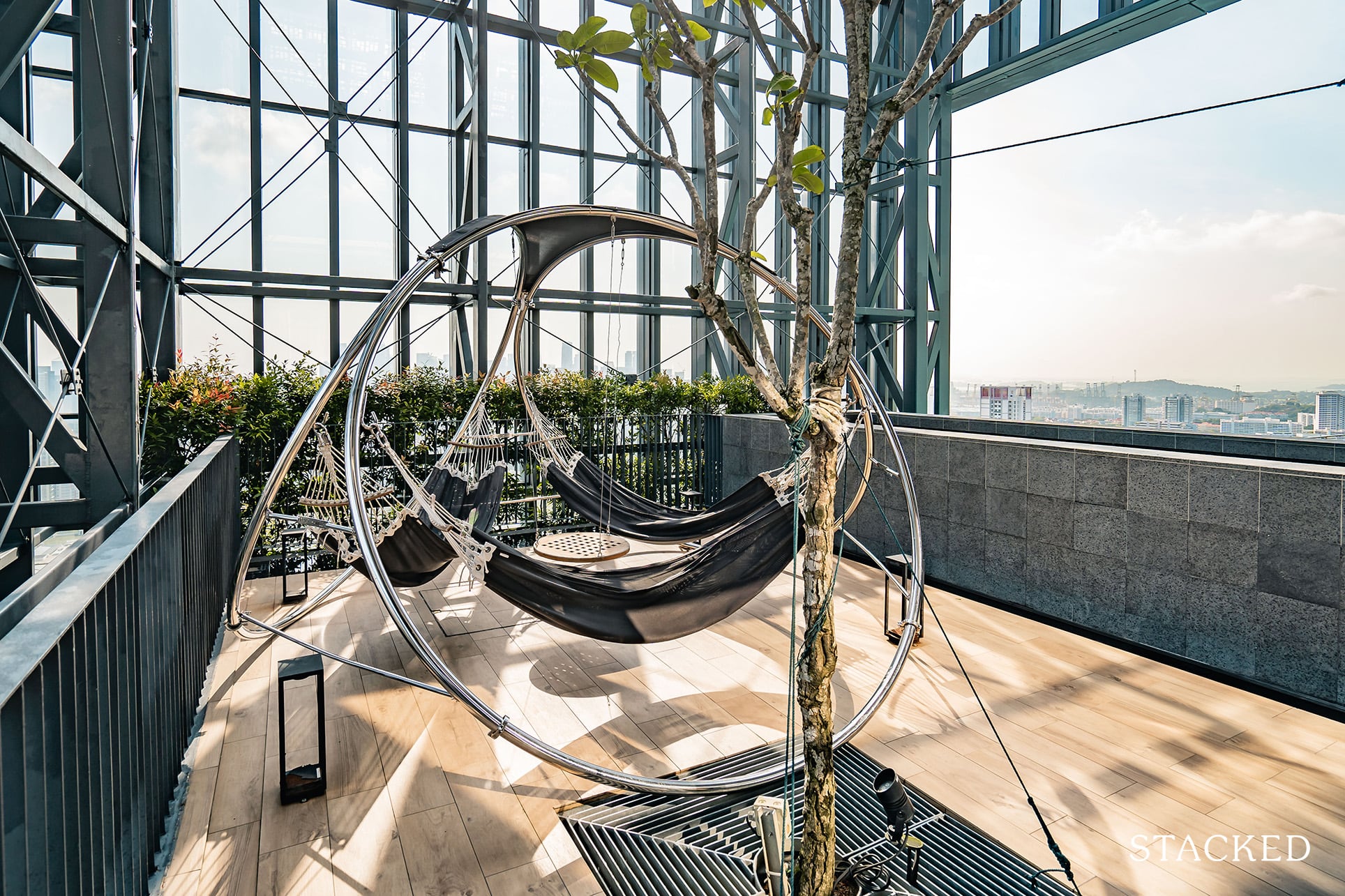
Last but not least is the sky hammock area. It looks quite a futuristic looking thing, but the close proximity to each other means that it can really only be used by one person at a time. It’ll be quite weird socially to use it should there already be someone lying in it – so it would definitely have been better if it was further spread out.
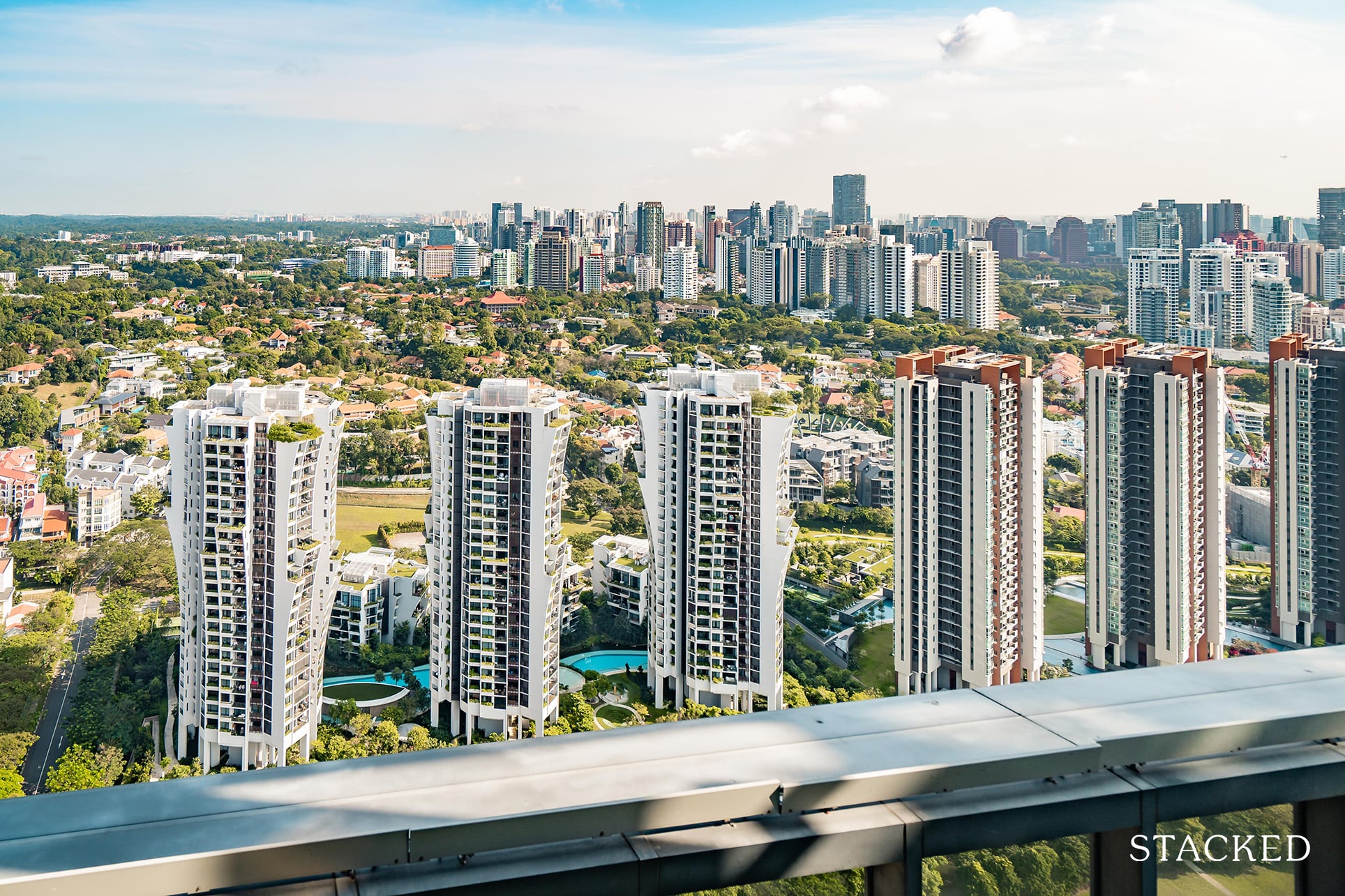
Let’s have a last look at the views before we head down. At this height, the Crest condo and Principal Garden look positively tiny in comparison.
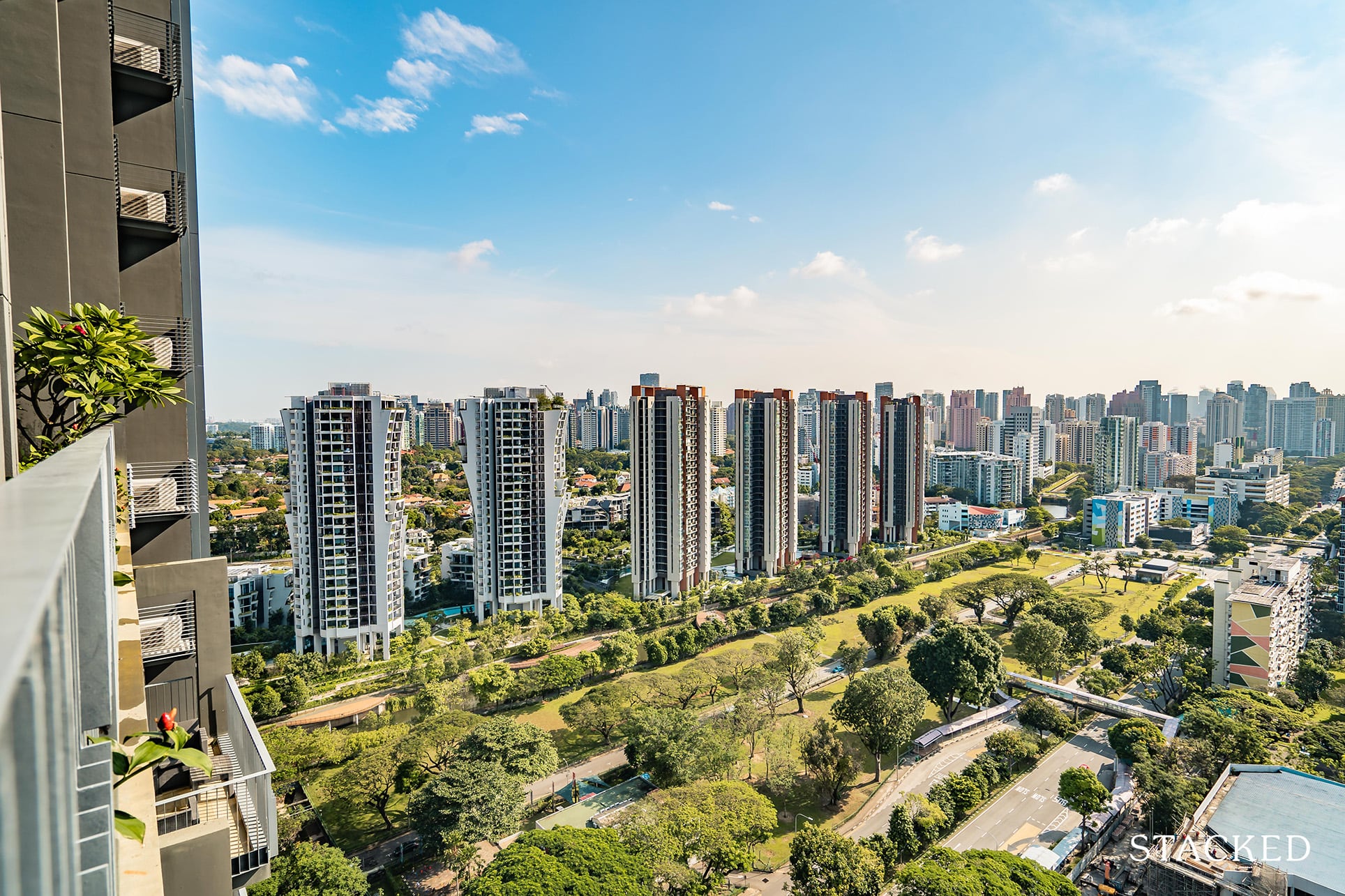
Next up, here are the views from a much lower height! Due to the small plot of land, you’ll find facilities on the 4th, 14th, and 24th floor as well. They do have several small differentiations between them (such as a putting green, or chess garden) – but I’d frankly say they are quite inconsequential when it comes to real world usage. It’s mostly about the dining or chill out spots – of which usually the higher the better so that really depends on the availability of each.
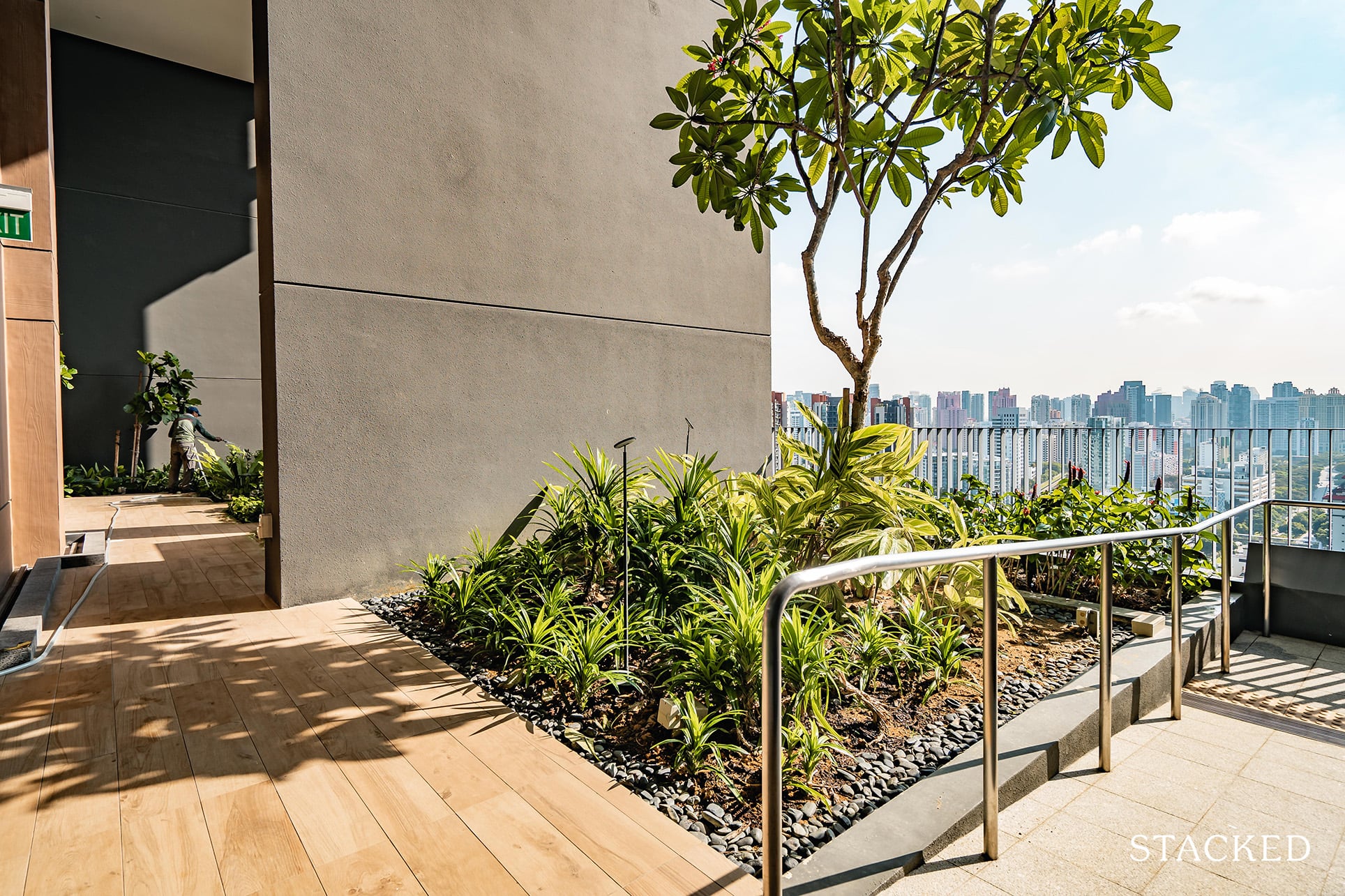
Funnily enough, each facility deck does have a good amount of well maintained greenery, which makes the one at the arrival area all the more of a sore thumb.
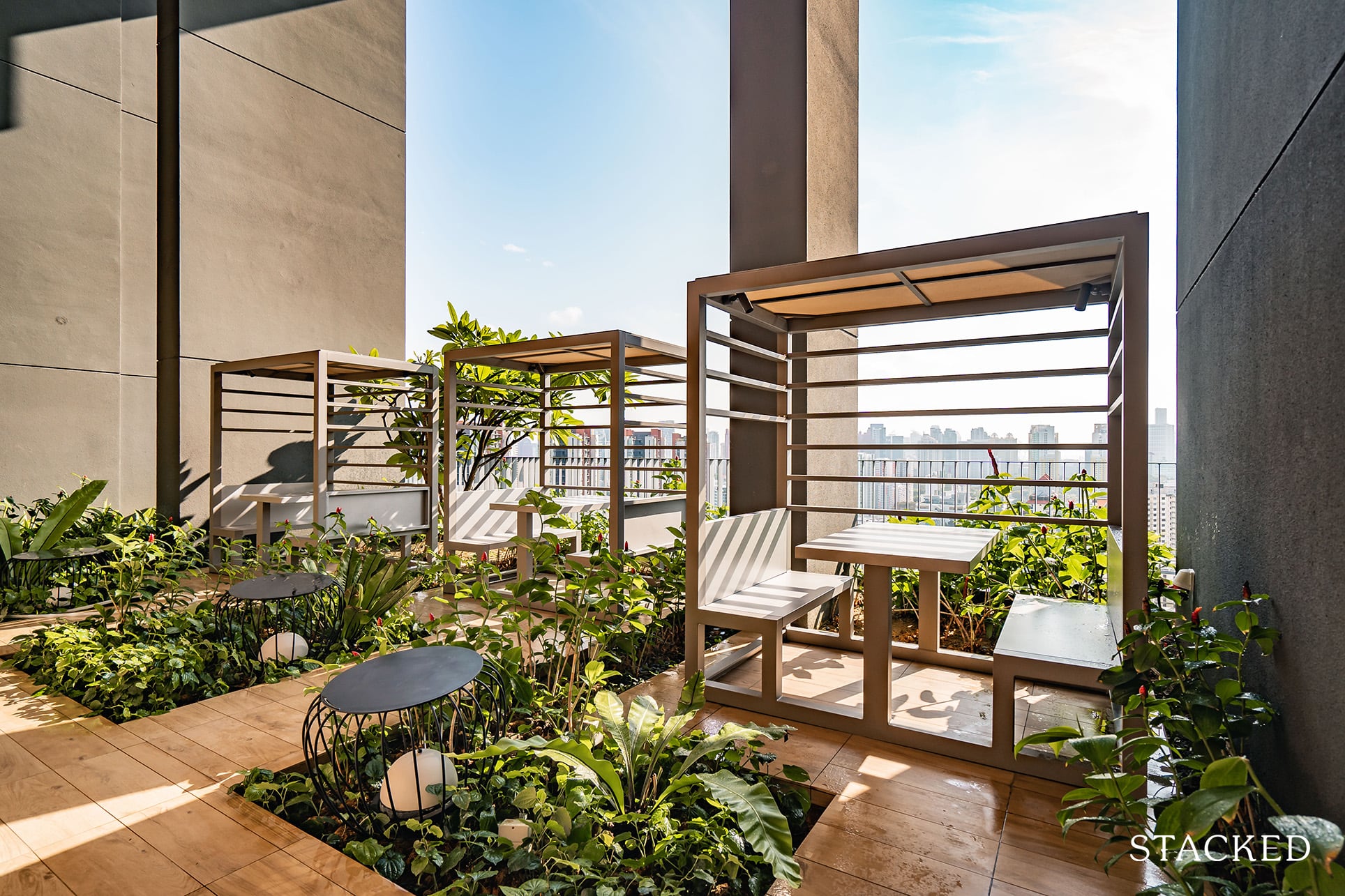
These are the dining pavilions on the 24th floor facility deck. It’s clearly built as a space to soak in the views, but it doesn’t look to be the most comfortable seating around.
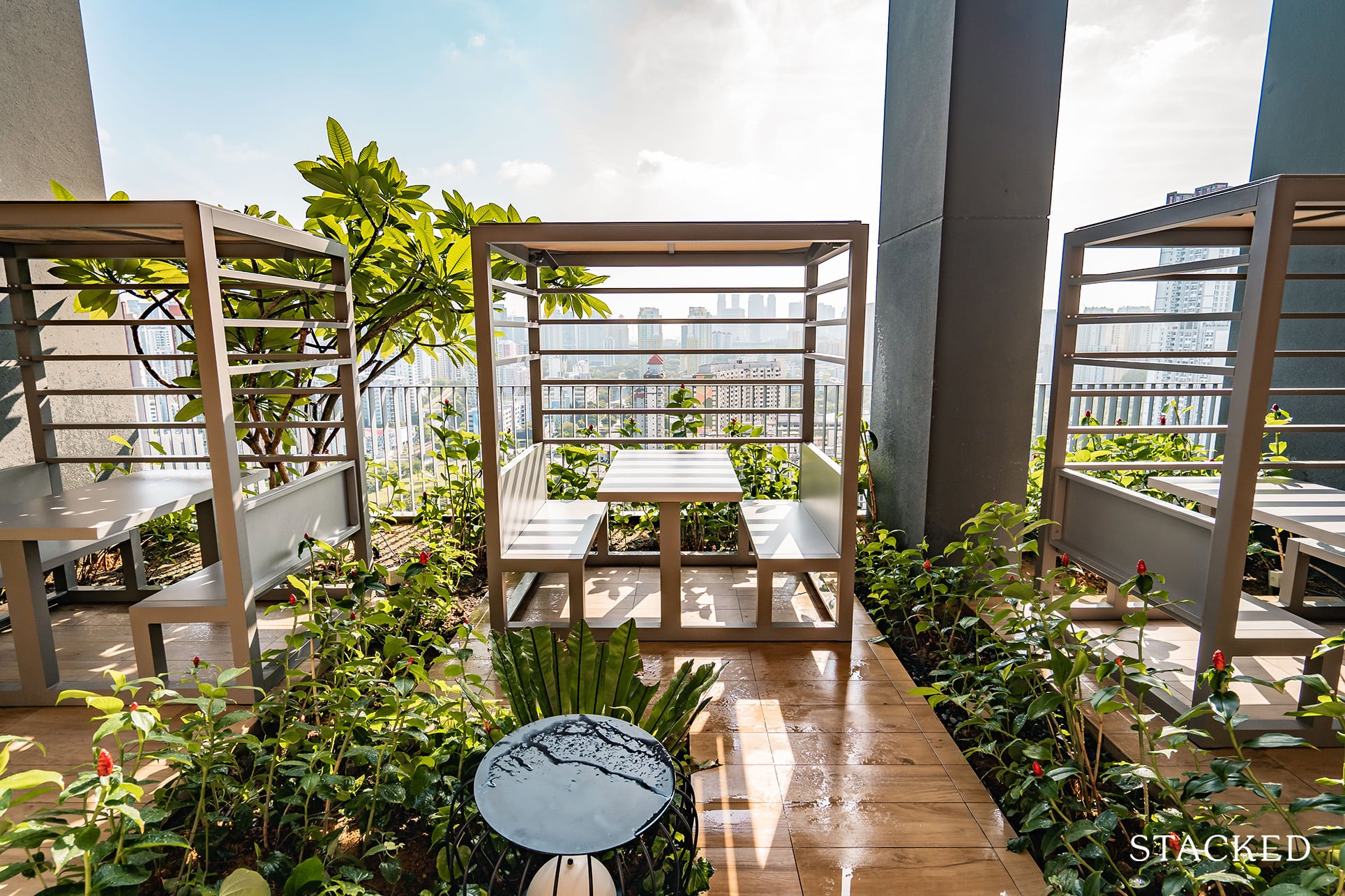
Each dining pod comes with its own shelter as well, which I suppose does come in handy during the onset of rain.
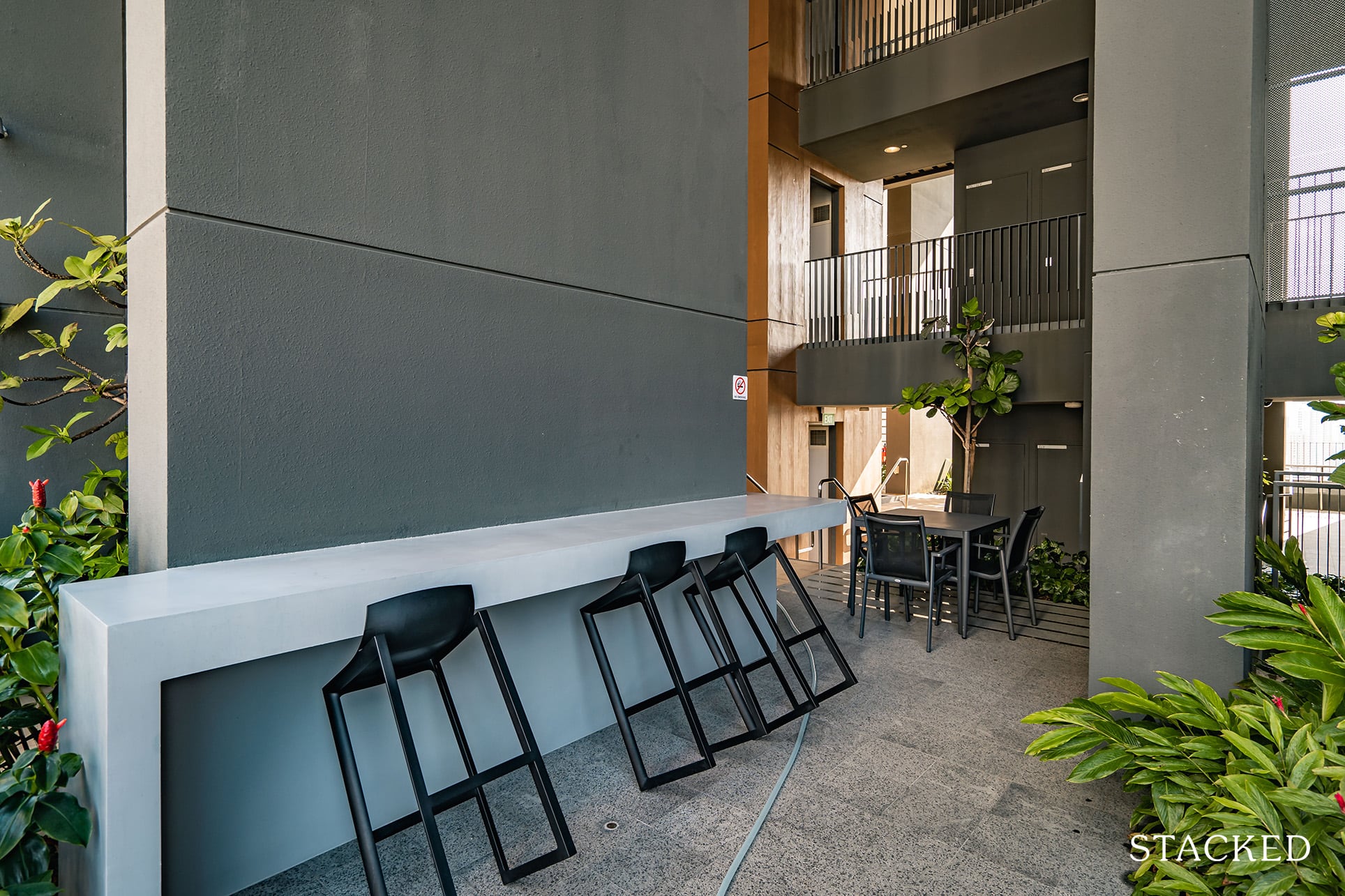
On the other side, you have an alfresco bar and a couple more seats strewn around. It’s just different seating spaces, so I don’t really see these being used all too much.
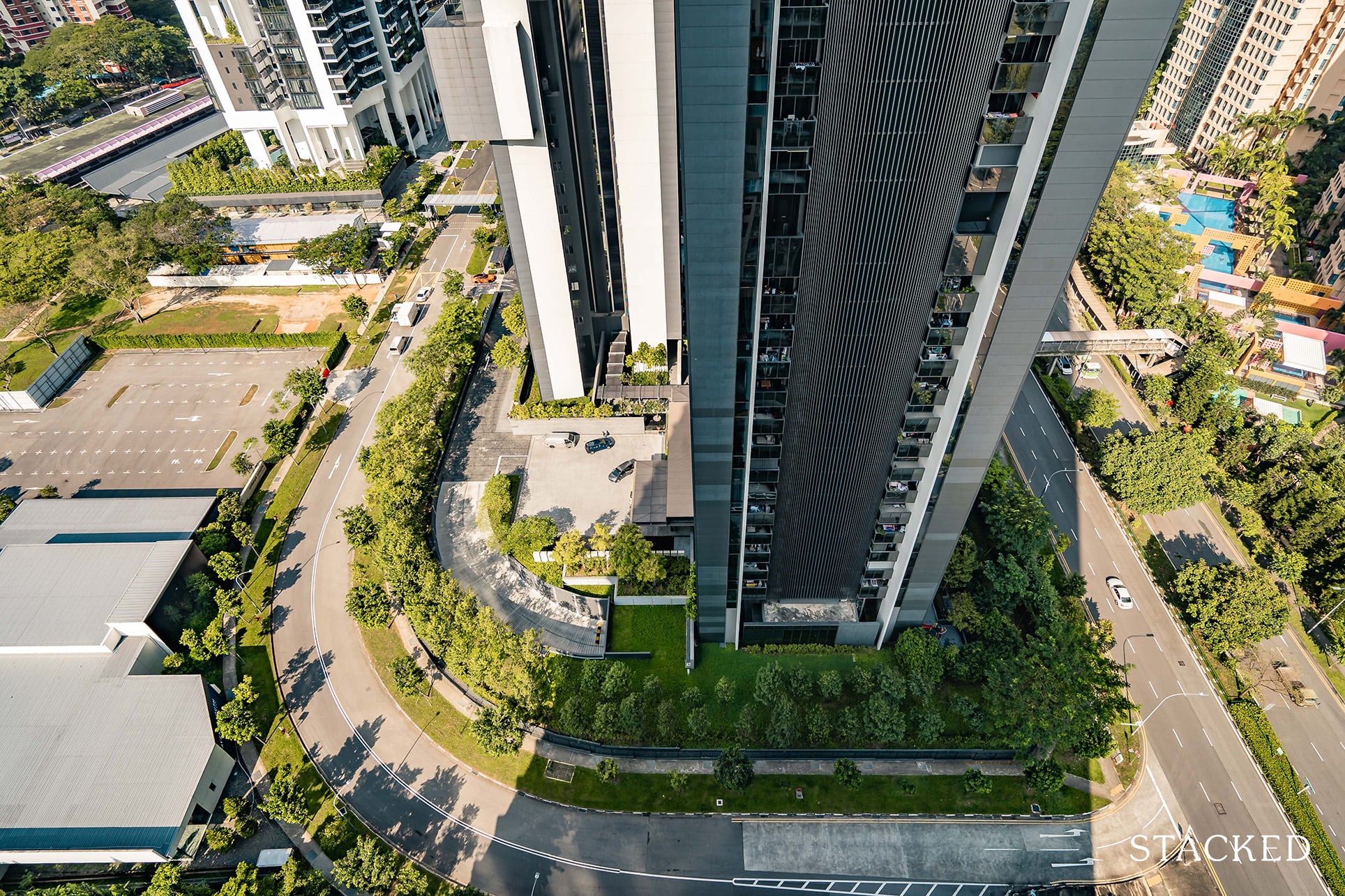
Now let’s head to the 14th floor.
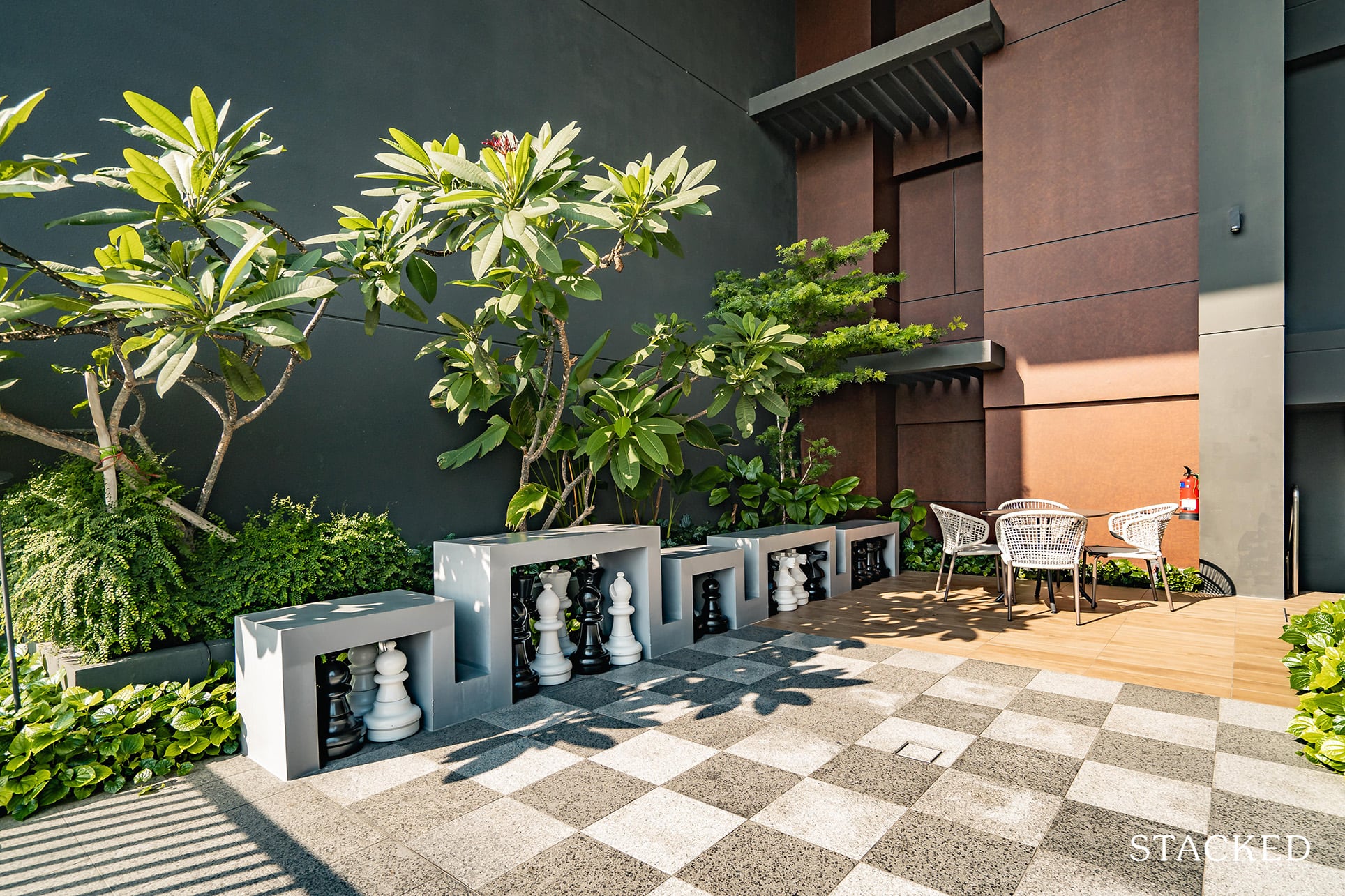
It’s here that you’ll find the chess garden, or what I’d usually refer to as a not-very-good use of space. I’ve yet to come across someone that would actually use such a facility, so until then it’ll be hard for me to understand the fascination with including such features.
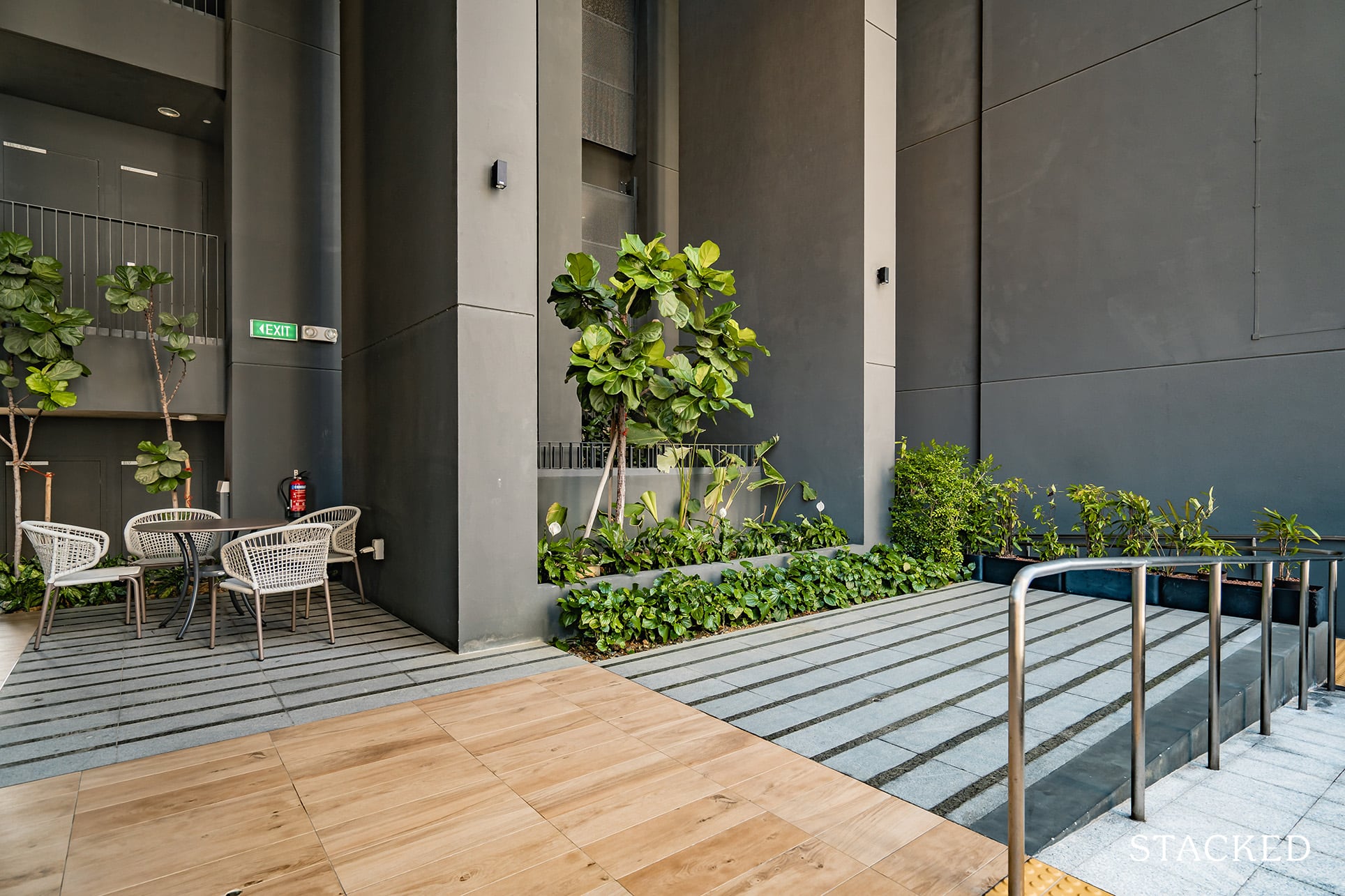
There are also other areas dubbed as the nature decks, but these are really just various seating spaces.
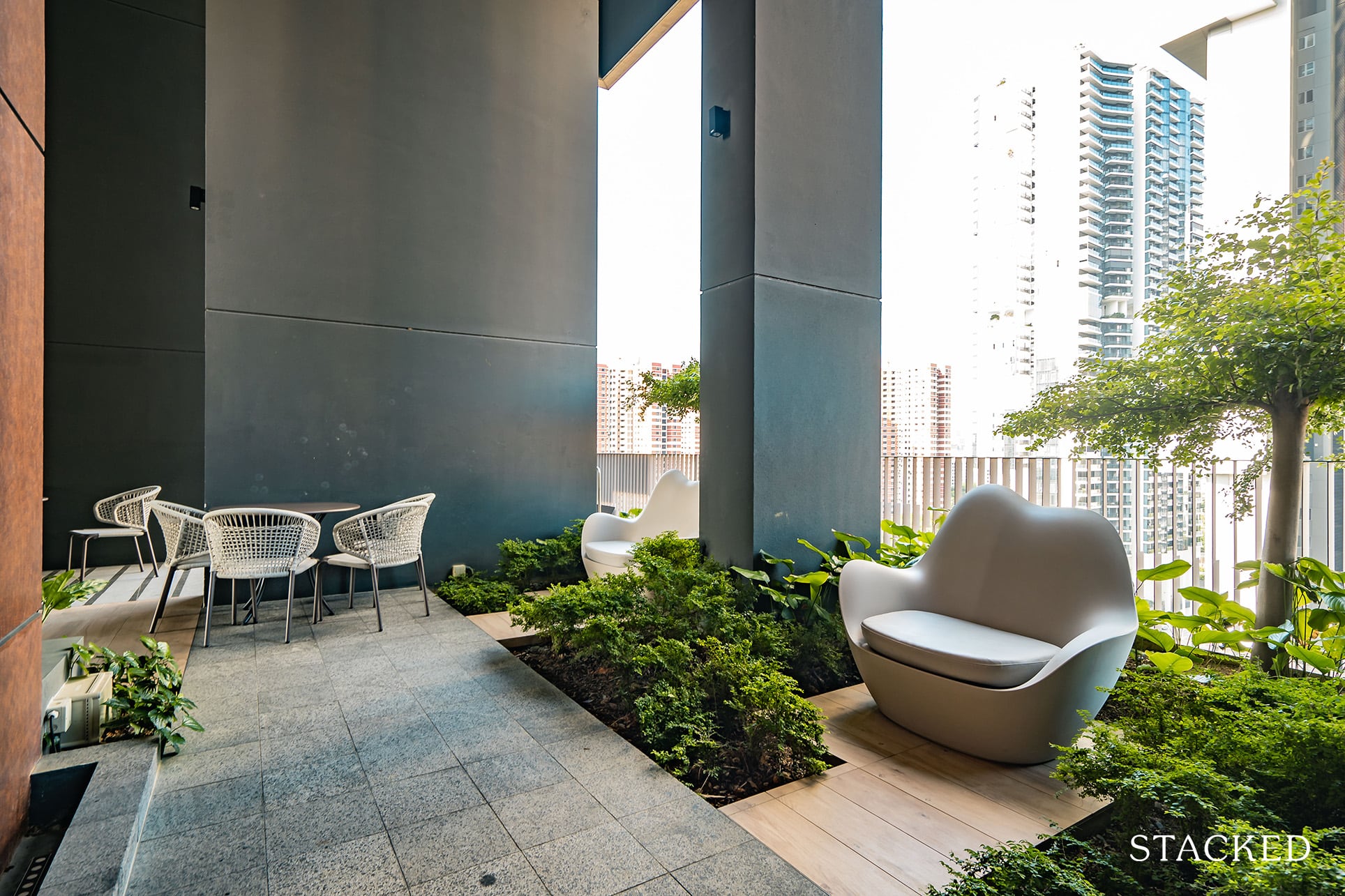
As with these slightly comfier looking (and feeling) seats.
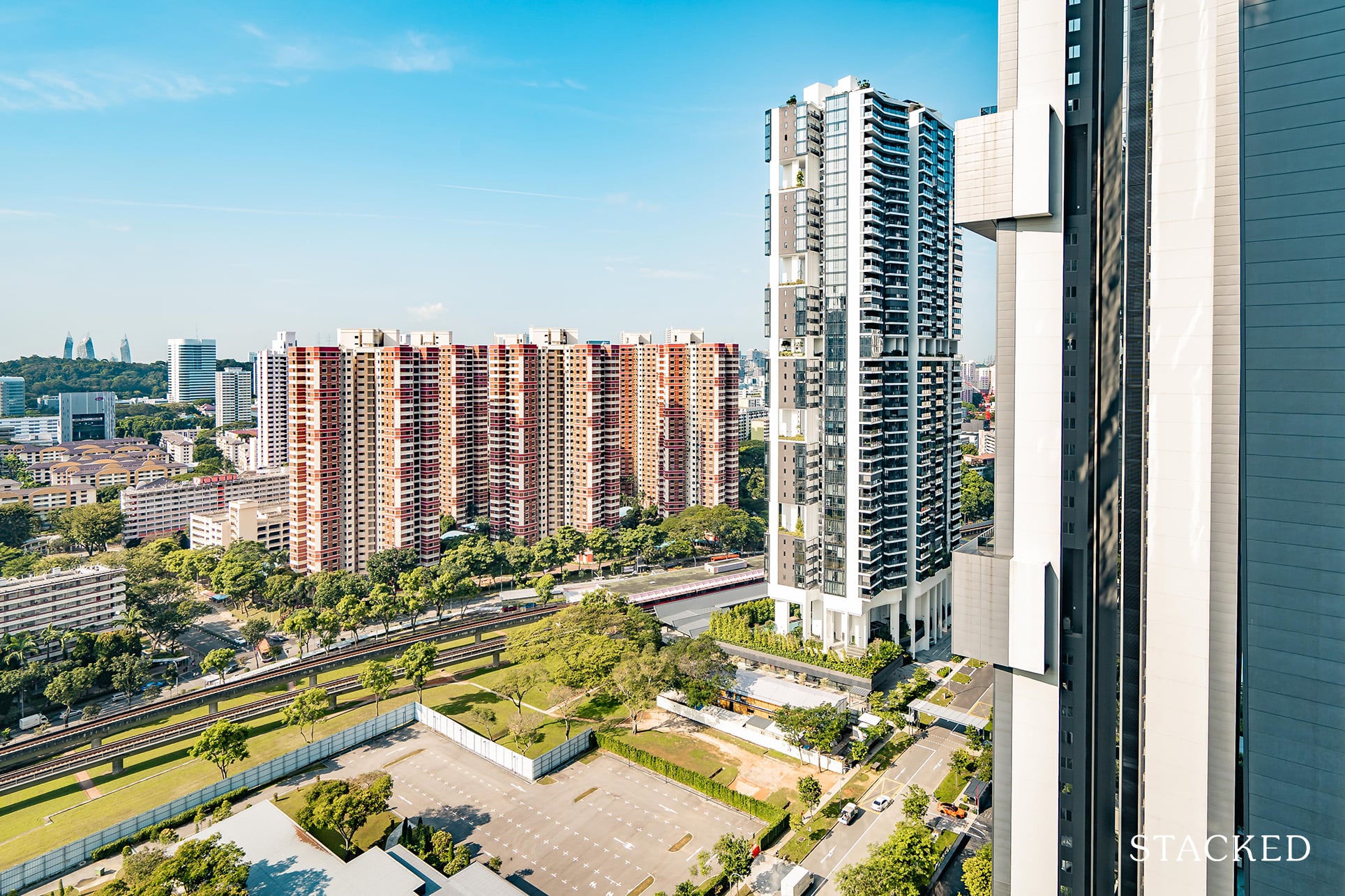
It’s from here too that you can see how big the final residential plot in this vicinity actually is.
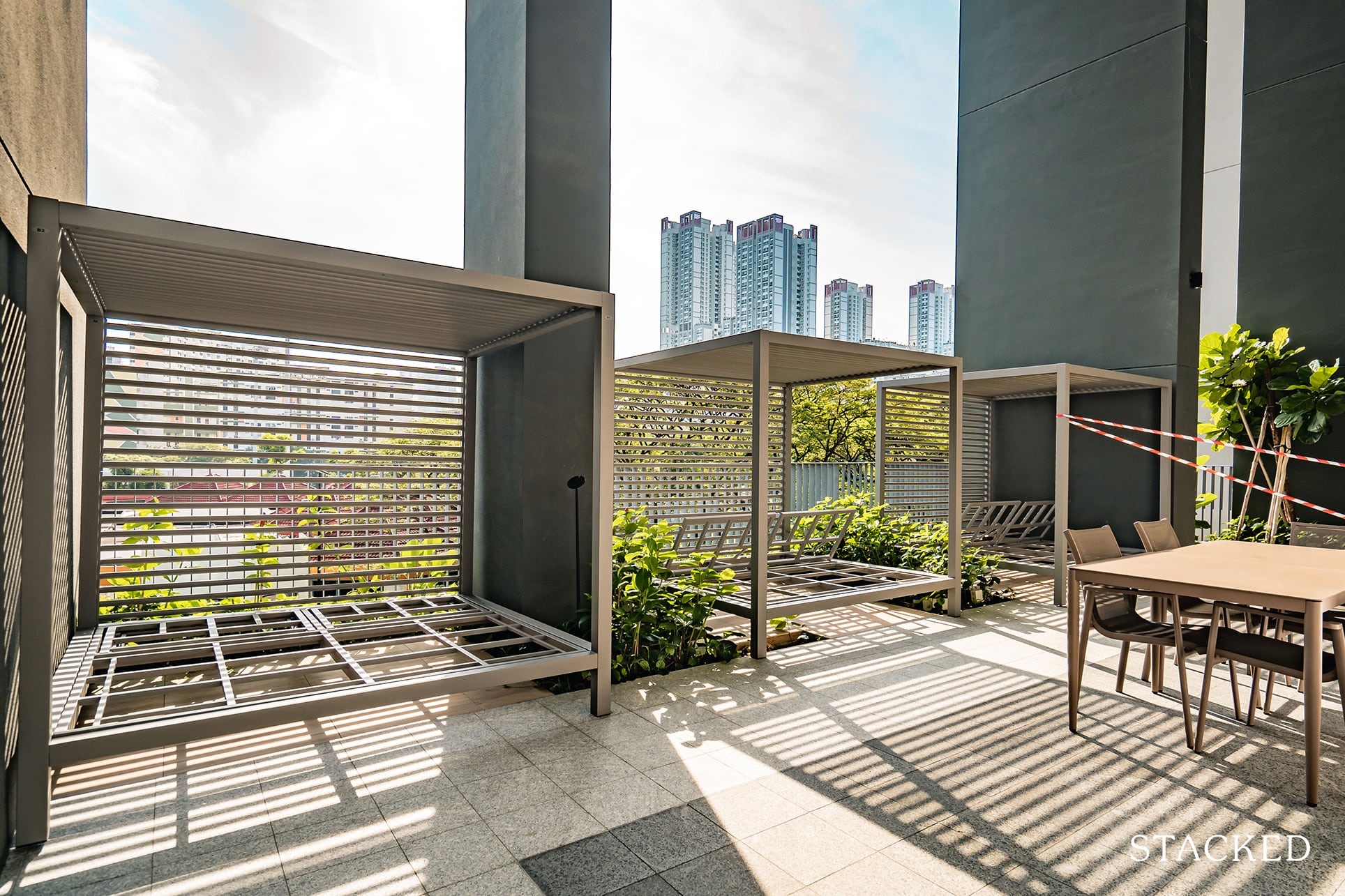
Finally, here’s the bottommost facility deck on the 4th floor. Here, you’ll see several cabanas with their usual cushioned seating stripped (presumably due to Covid-19 measures). This is supposed to be a reading patio, but I’d rather have seen this up top at the sky pool instead – I’d have figured they would have seen much better usage there.
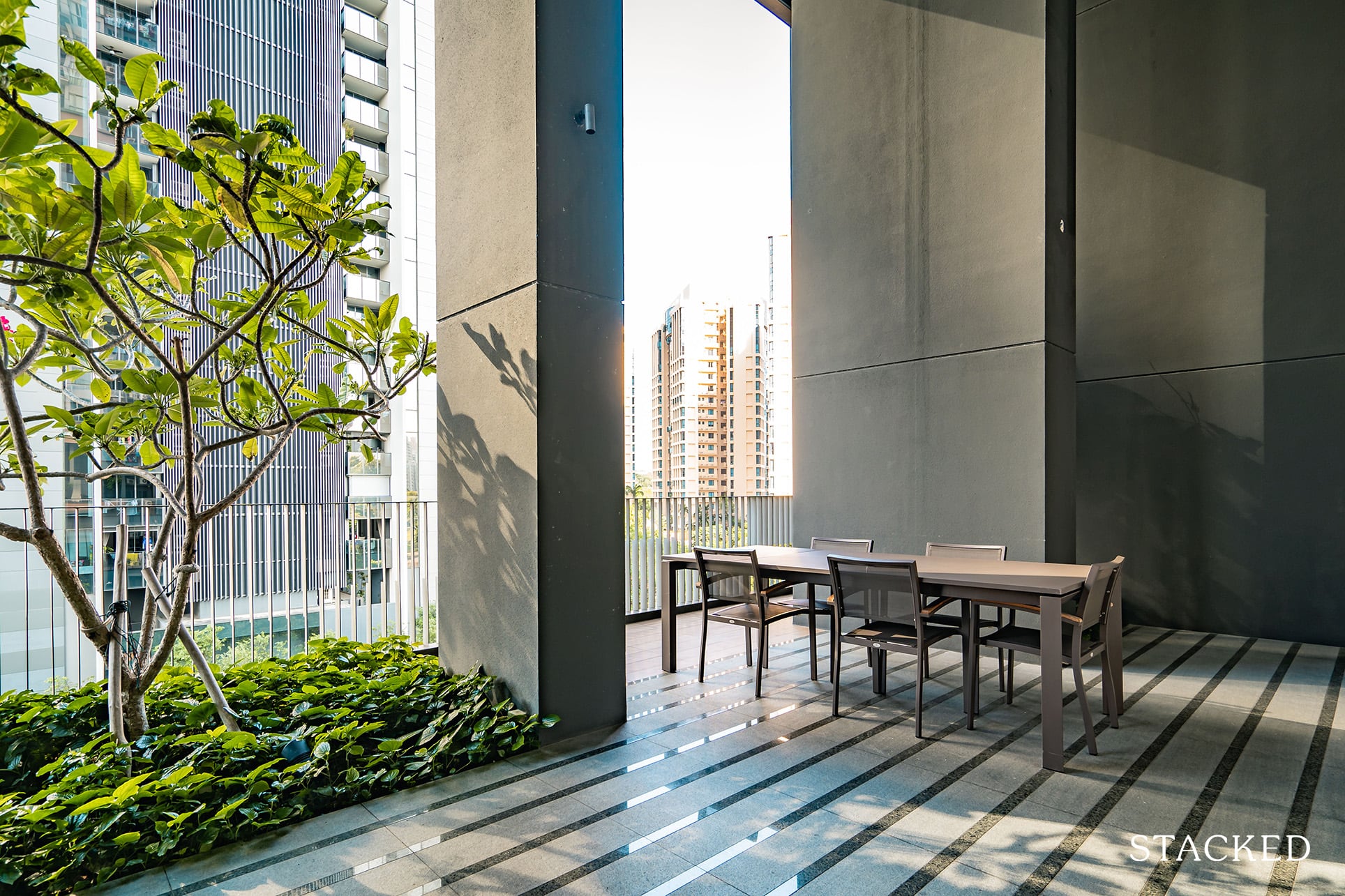
Like what you’ve seen on the other levels so far, there are several dining/seating areas on each floor. At this point, I realise I haven’t quite touched on the maintenance of the development yet. Alex Residences is considered to be pretty new, having only been completed in 2017 so the jury is still out on its upkeep – but for a 4 year old project you could say that it is on the right track.
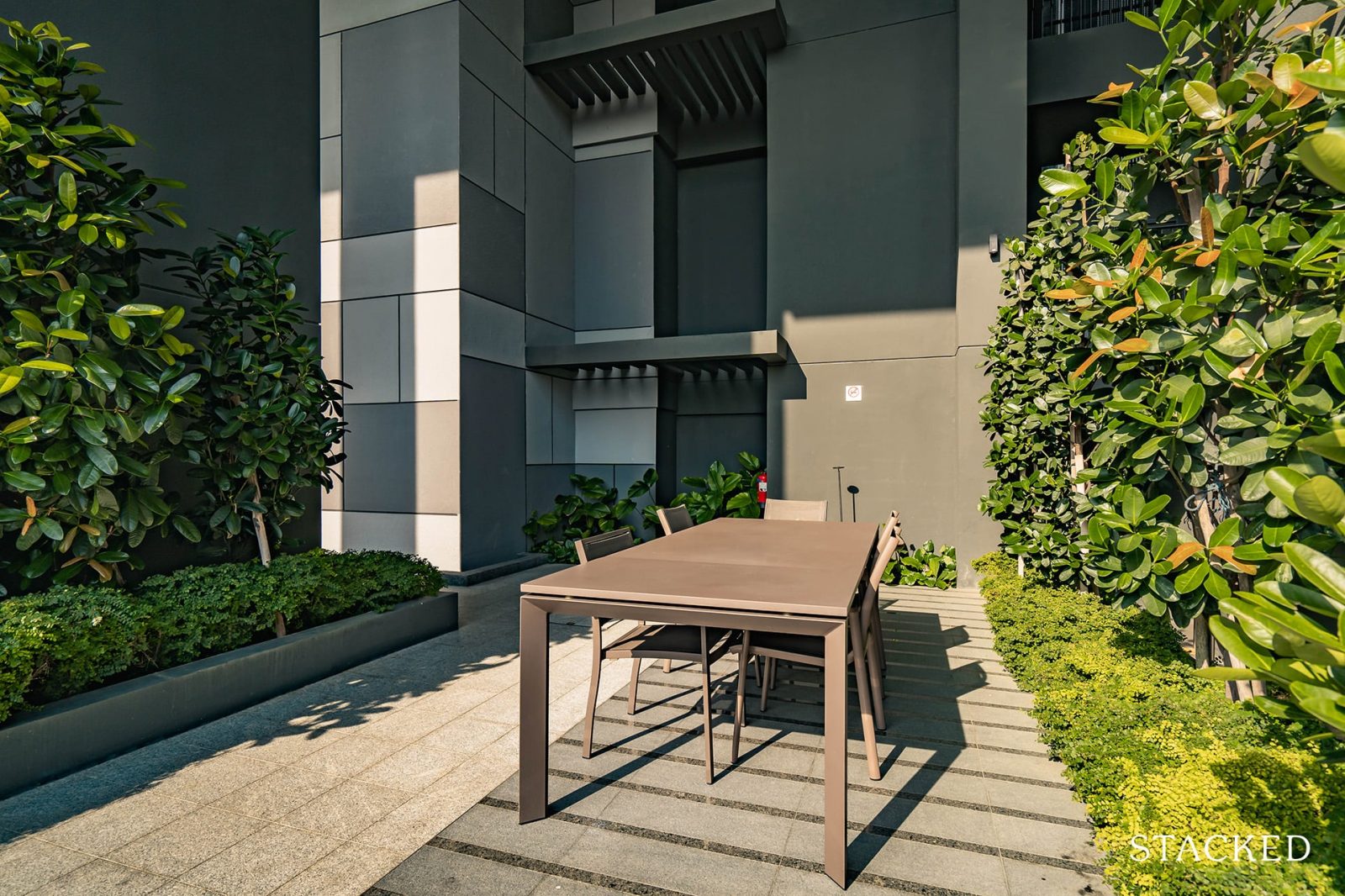
Save for the roundabout at the entrance, the landscaping so far has been quite on point too. There’s just enough included at each level that the space looks more liveable in comparison.
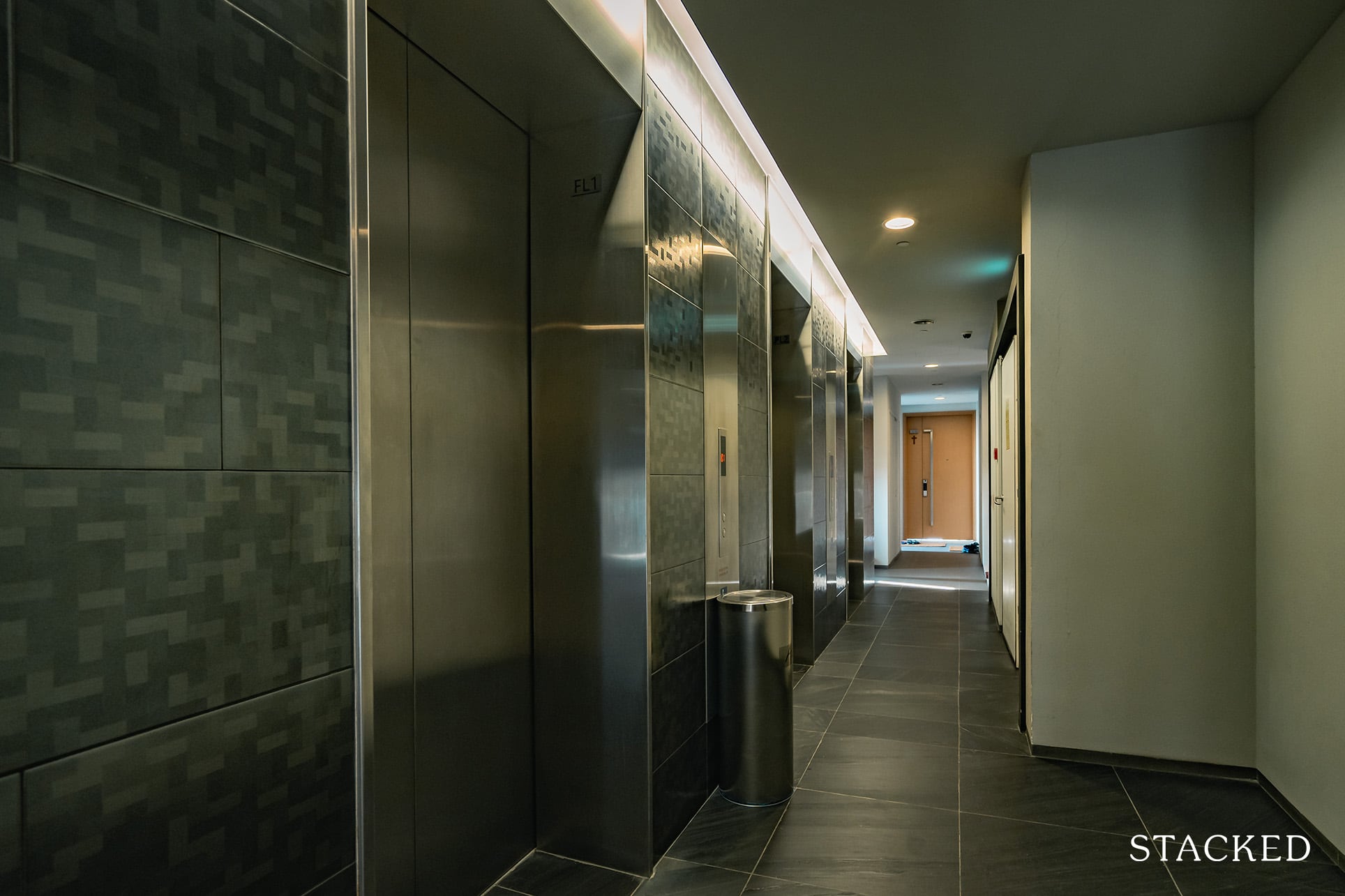
The lift lobby for each floor is relatively dressed up too. It isn’t eye-catching by any means, but the look is nonetheless professionally done.
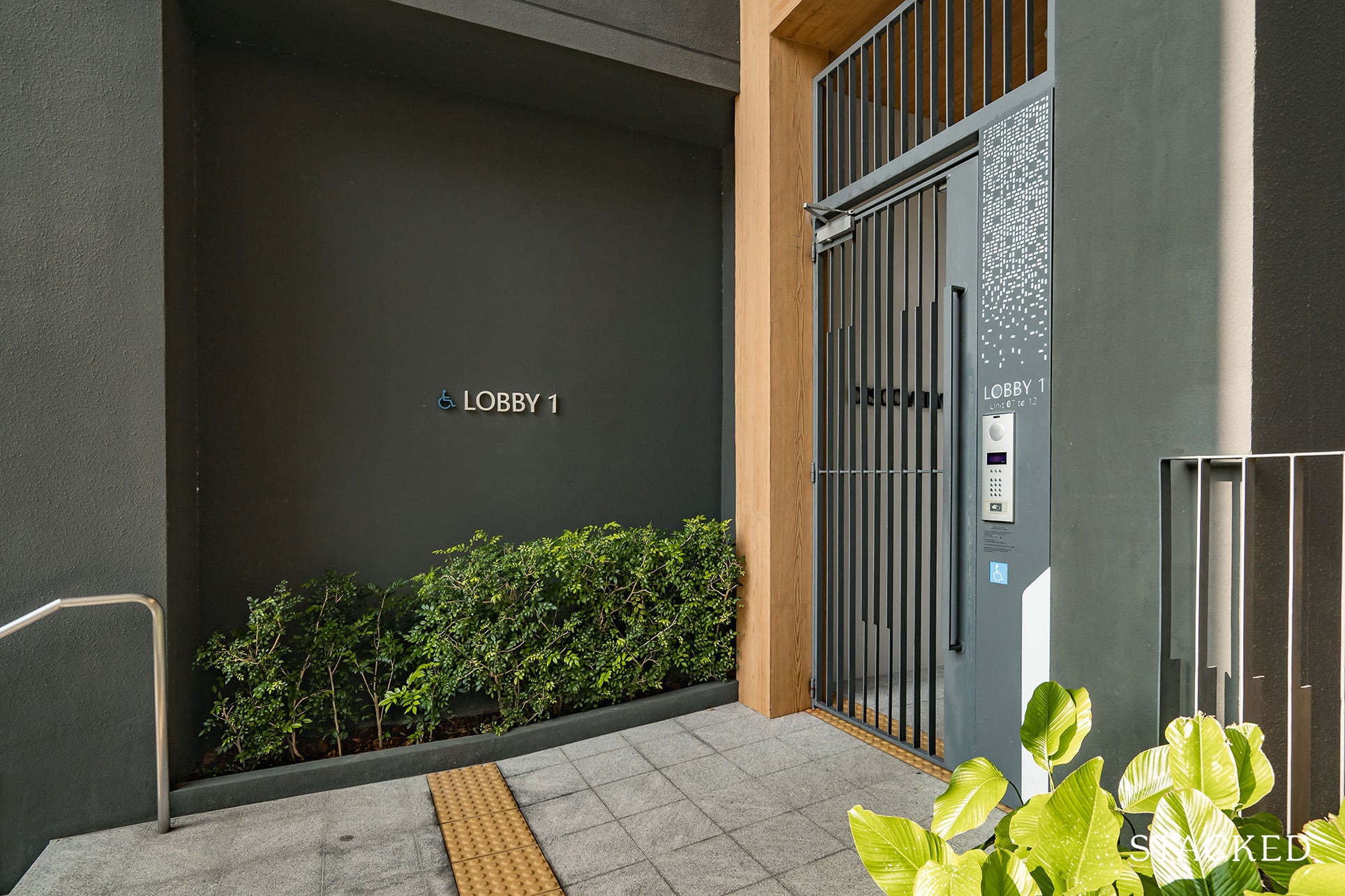
As you might expect for a condo development, each lobby is securely kept by means of the usual keycard system. For visitors, this means you will be required to dial up to get access to the unit.
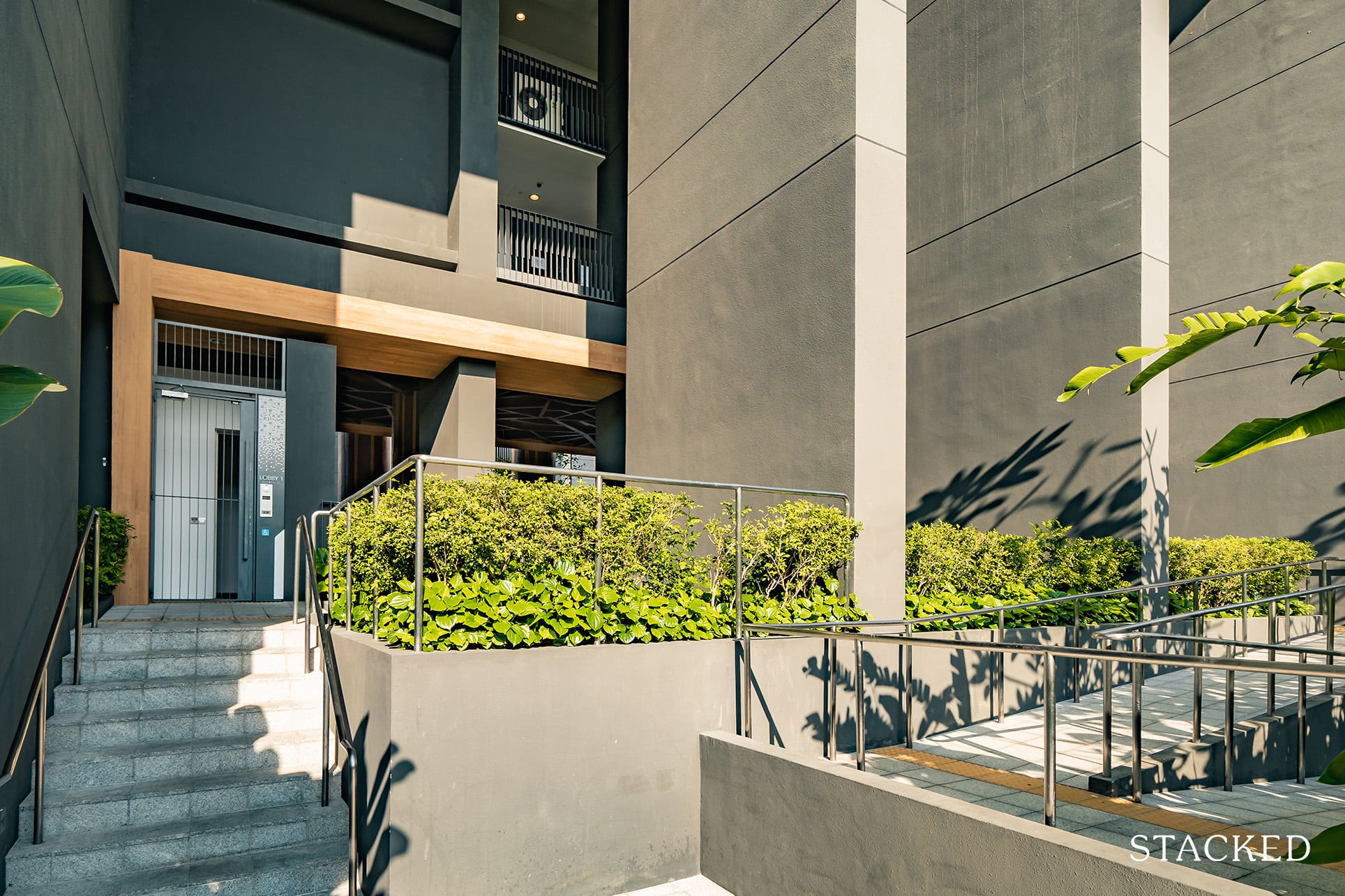
Let’s now head to the last part of the development tour, the ground floor facilities.
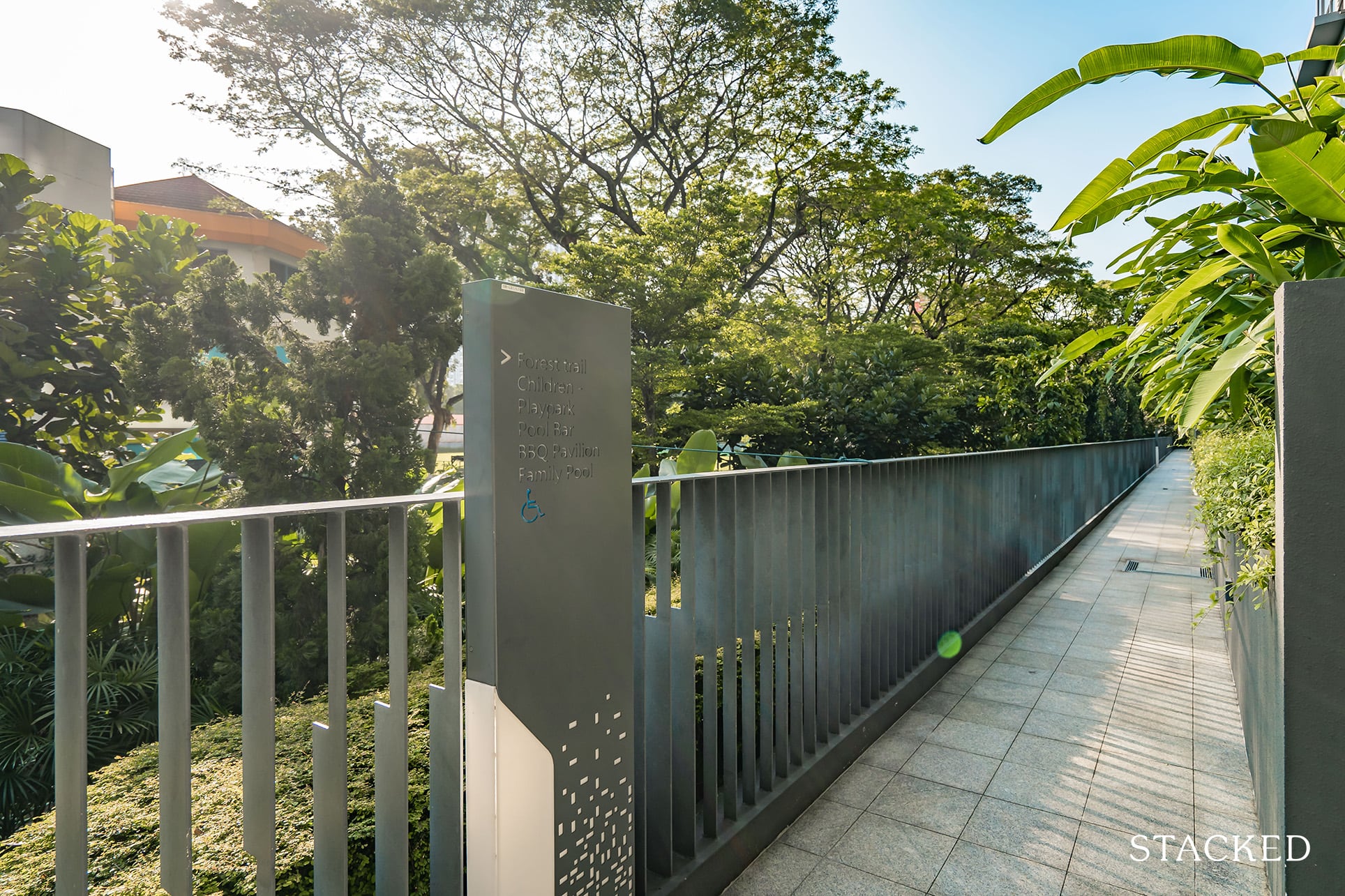
Getting there is straight forward enough, it isn’t a big space after all.
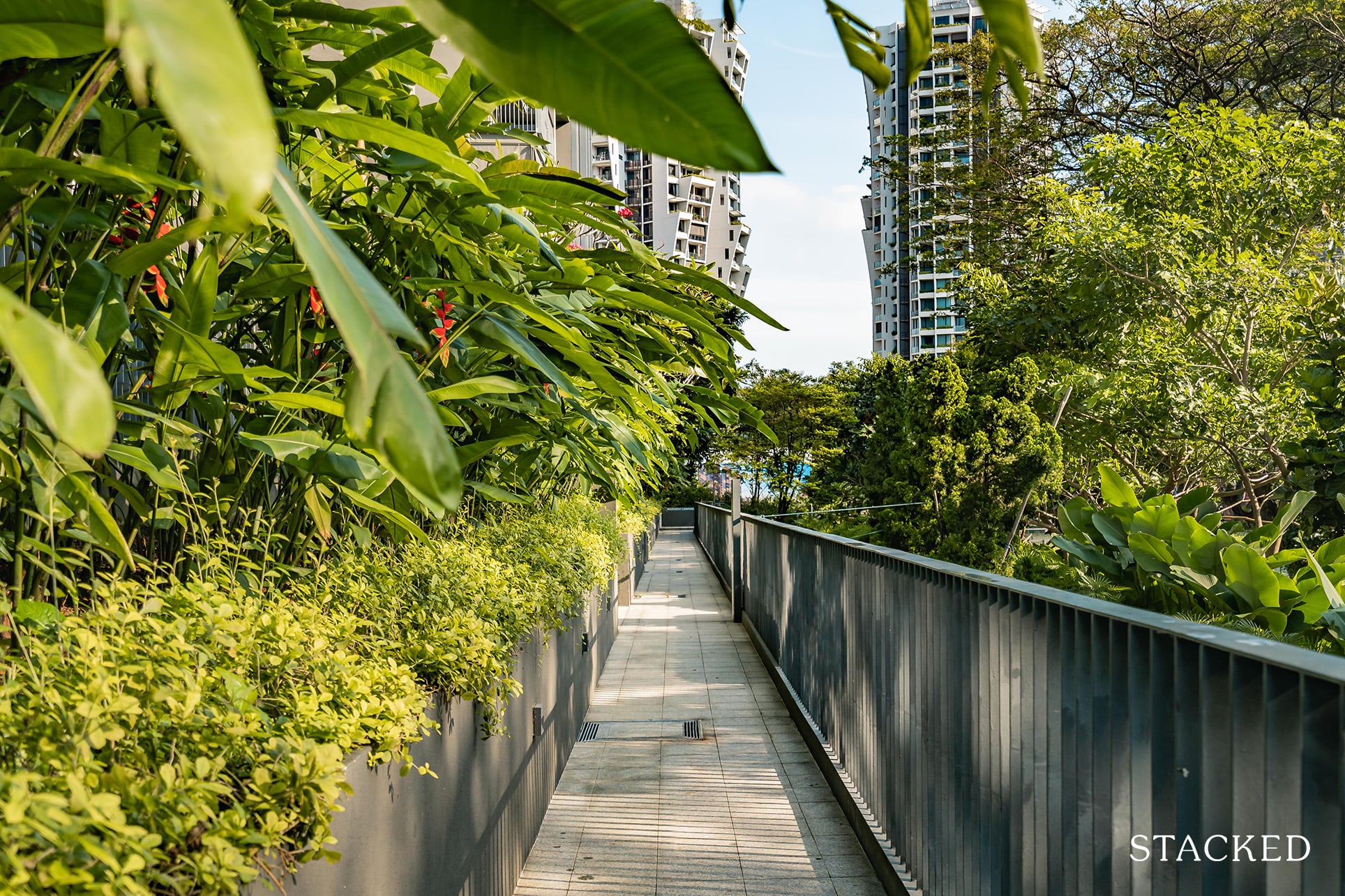
You can go walk around via the forest trail, which is again really just a normal walking pathway.
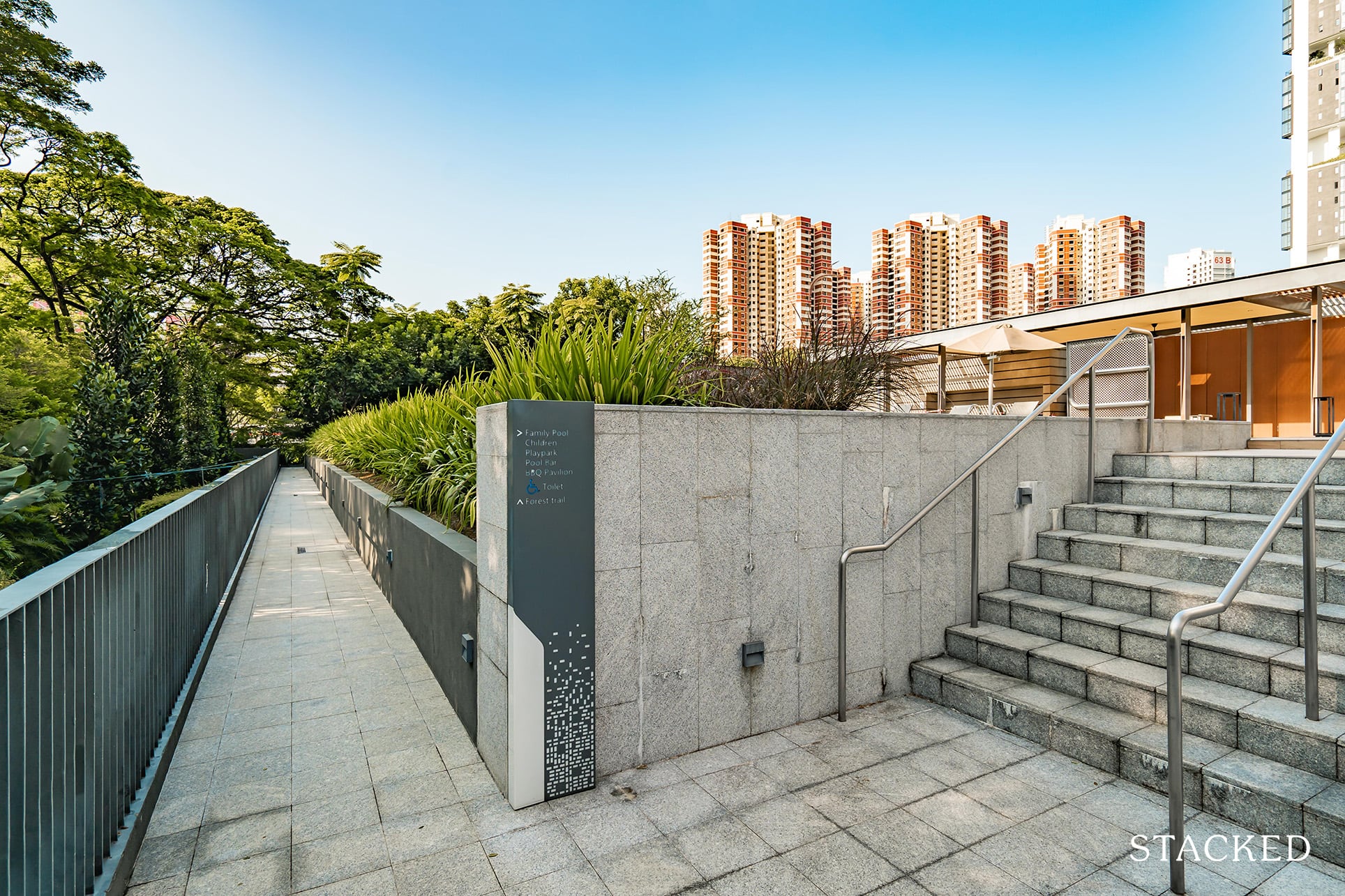
Or you could walk up the steps, which would lead you to a family pool. To be honest, given the size of the project, I’d have been happy with just the rooftop pool – so to have another pool on the ground floor is quite a pleasant sight to see.
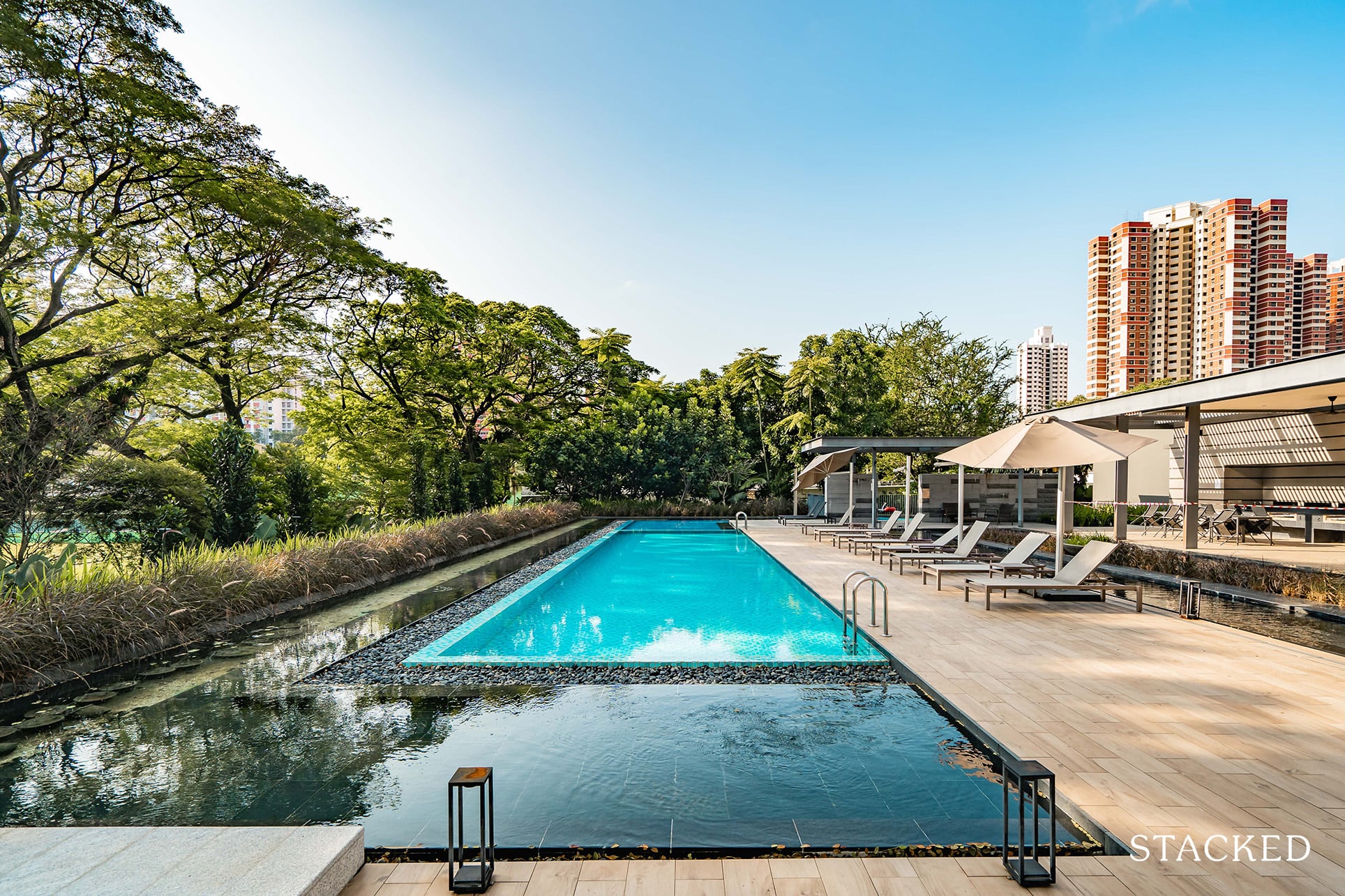
It isn’t a big pool, but again, even having an open space such as this is a bonus in my opinion. Looking around, you are set in a pretty nice environment as well. The lush greenery and trees surrounding does create a tranquil ambience despite the fact that you are set in quite a urban zone.
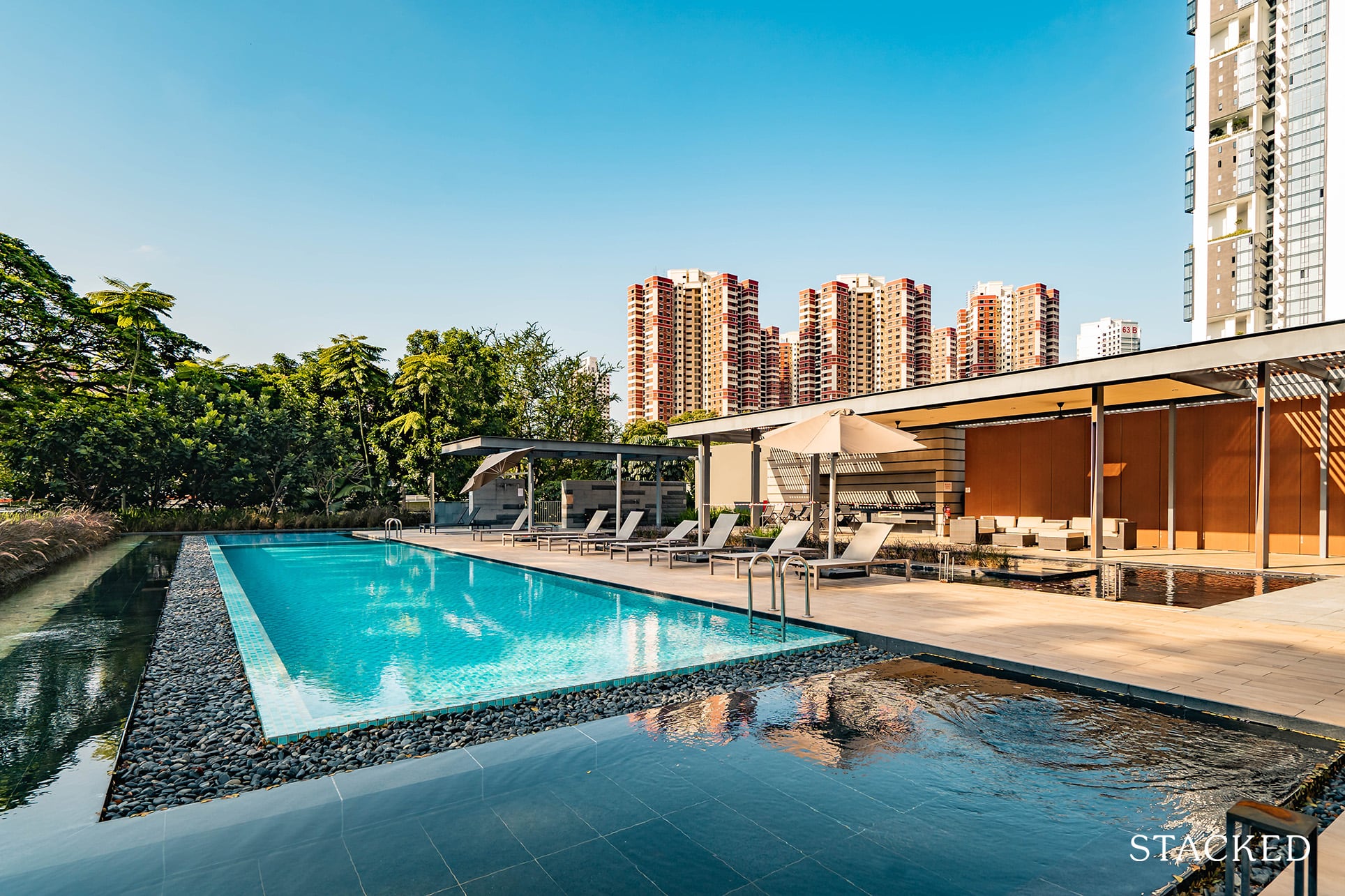
While this open view wouldn’t last forever (the front of the pool faces the last remaining residential plot), it is currently a lovely private spot to enjoy.
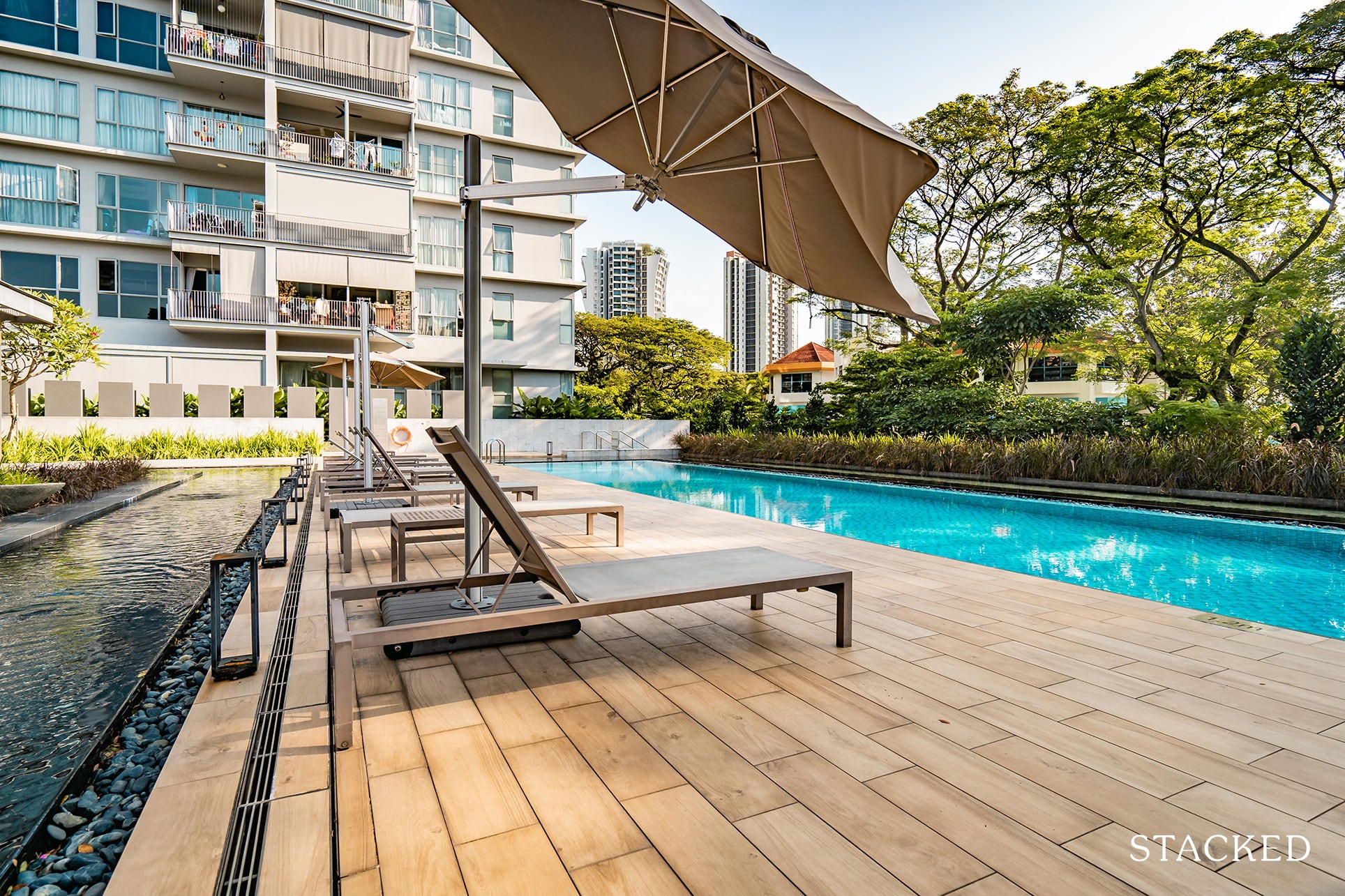
And of course, you do have the typical deck chairs provided by the side of the pool. What I do like here are the provision of large umbrellas, for some much needed shade during very hot afternoons. It’s surprisingly not something you’d see too often – so if you’d just like to relax by the pool without being burnt to a crisp this would be a very welcome sight for sure.
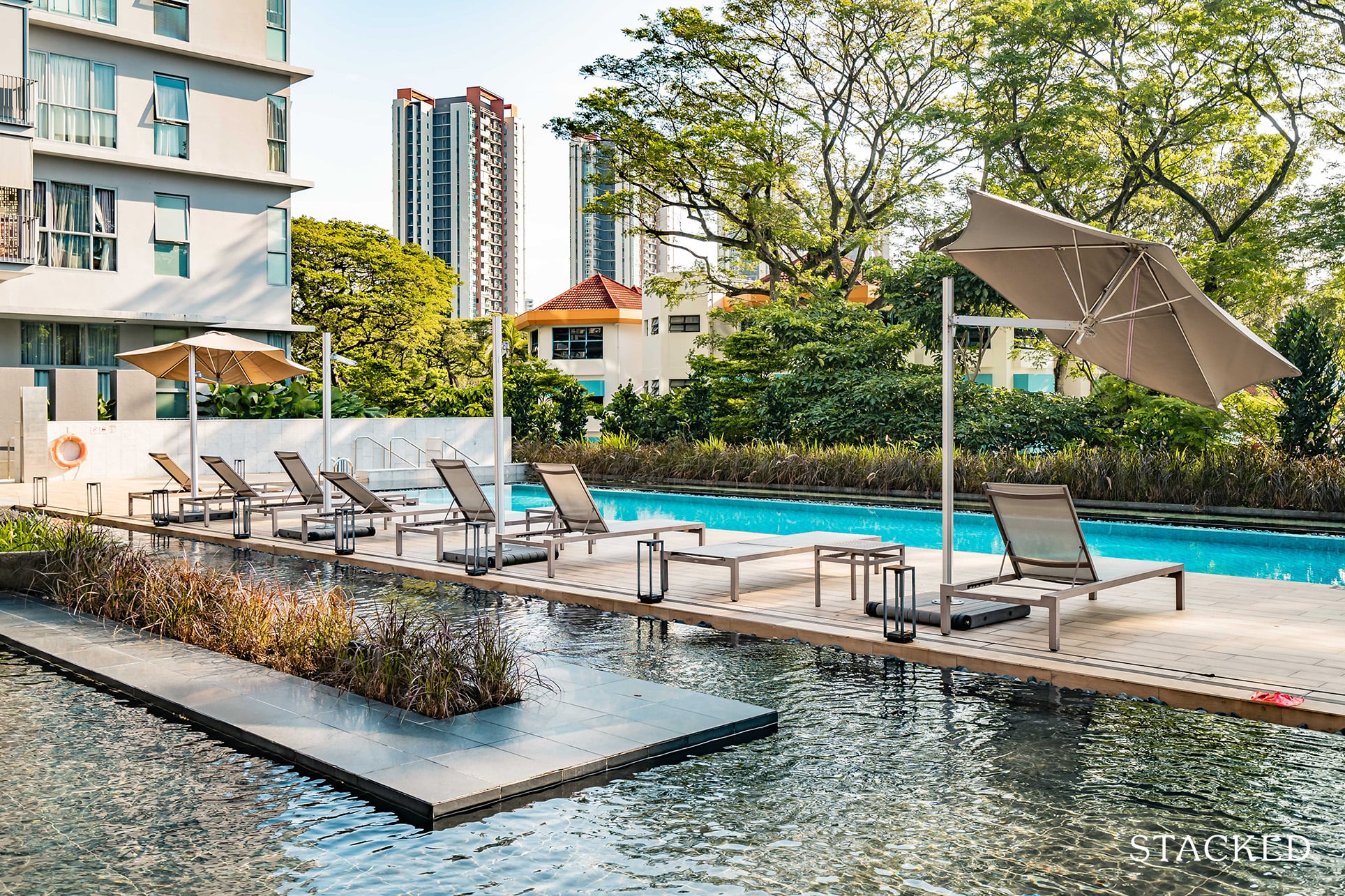
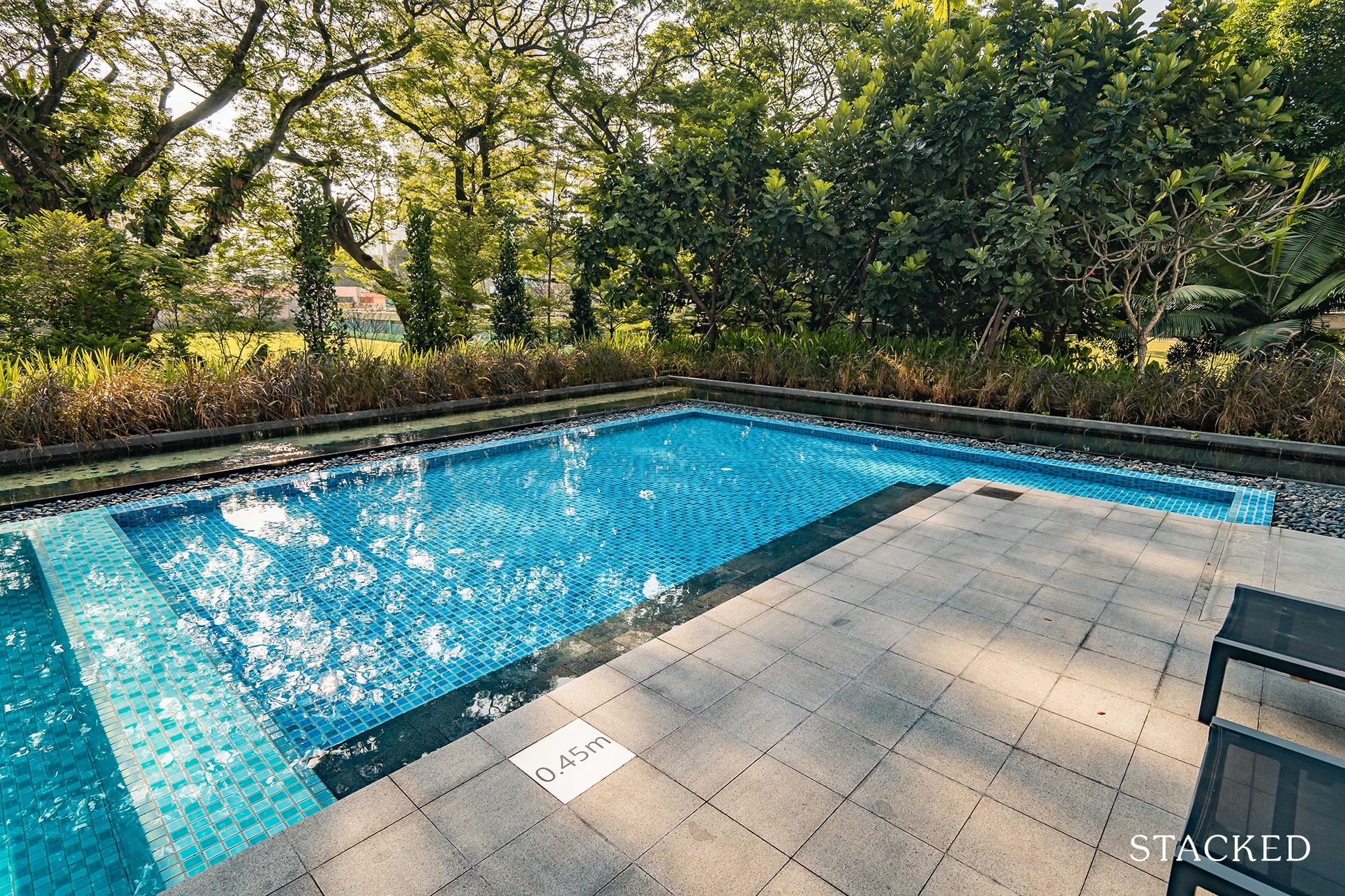
There’s a smaller section at the end (it’s still seamlessly connected). At a height of just 0.45 metres, this is definitely an area for much younger kids to splash around.
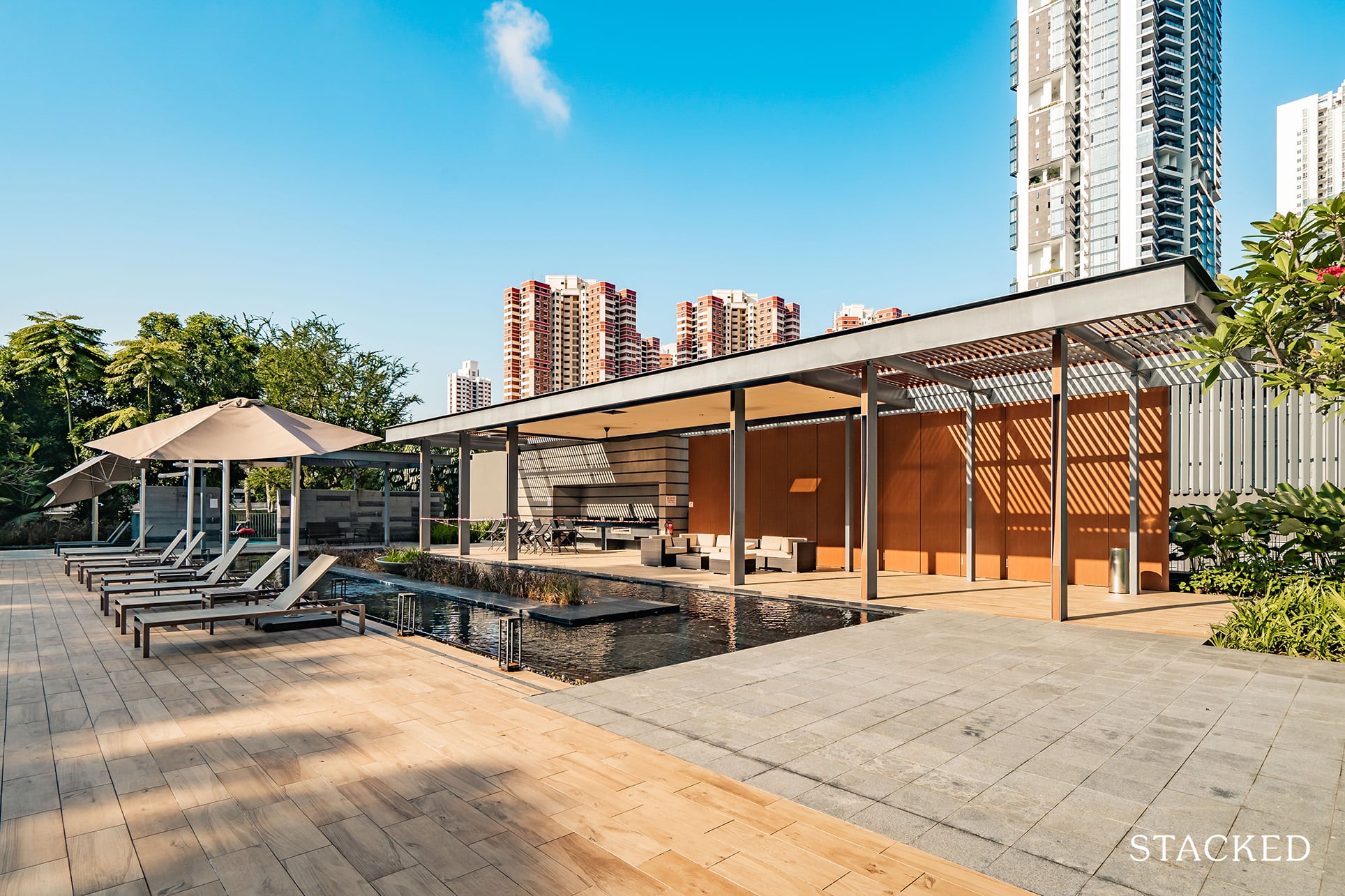
By the side of the pool, you do have a large BBQ pavilion that will be great for hosting friends and family.
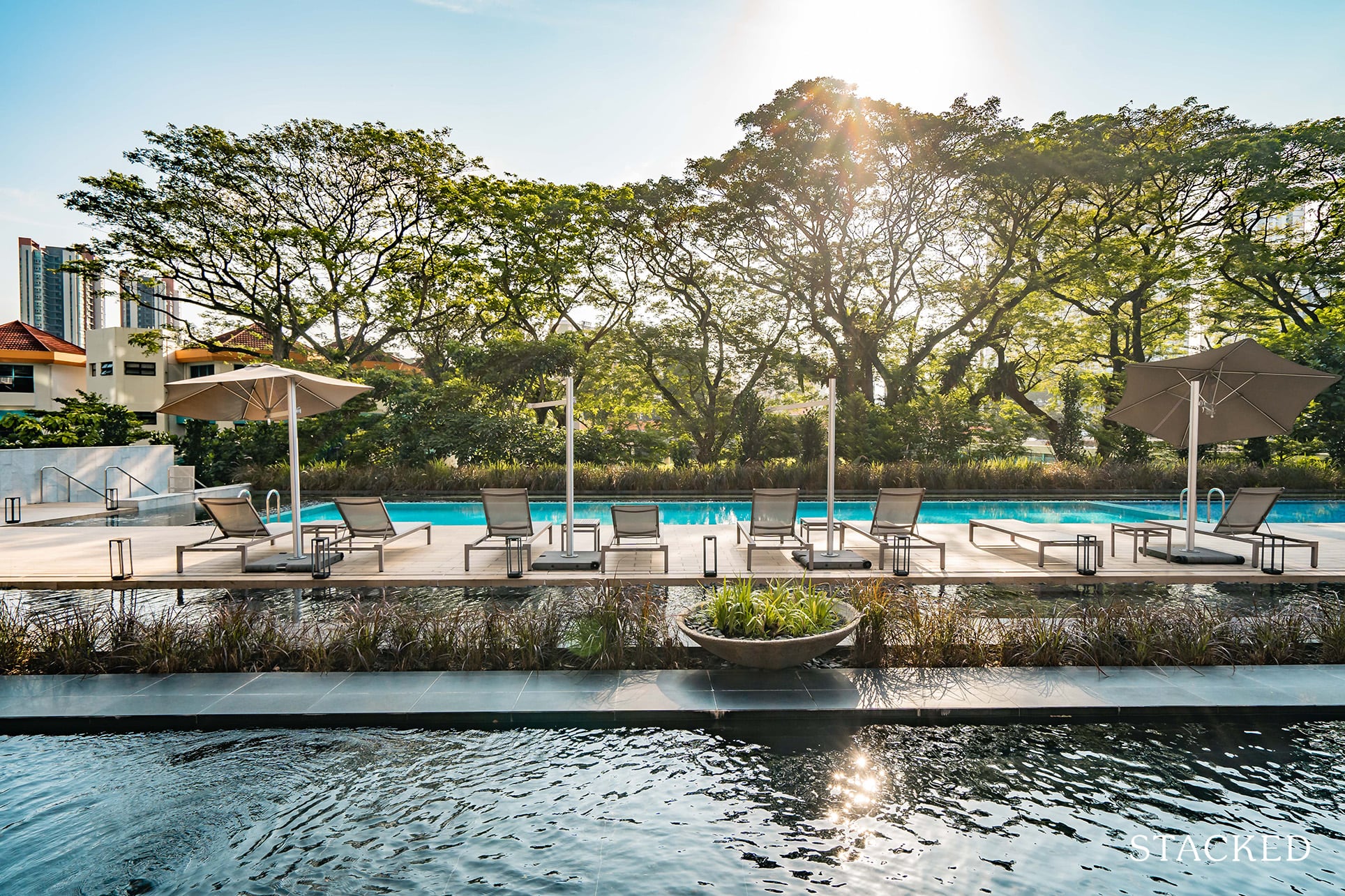
Again, it’s lovely views all around, especially when you can’t see too many high rise buildings looking in from here. At least, none that can peek directly in so it is more private.
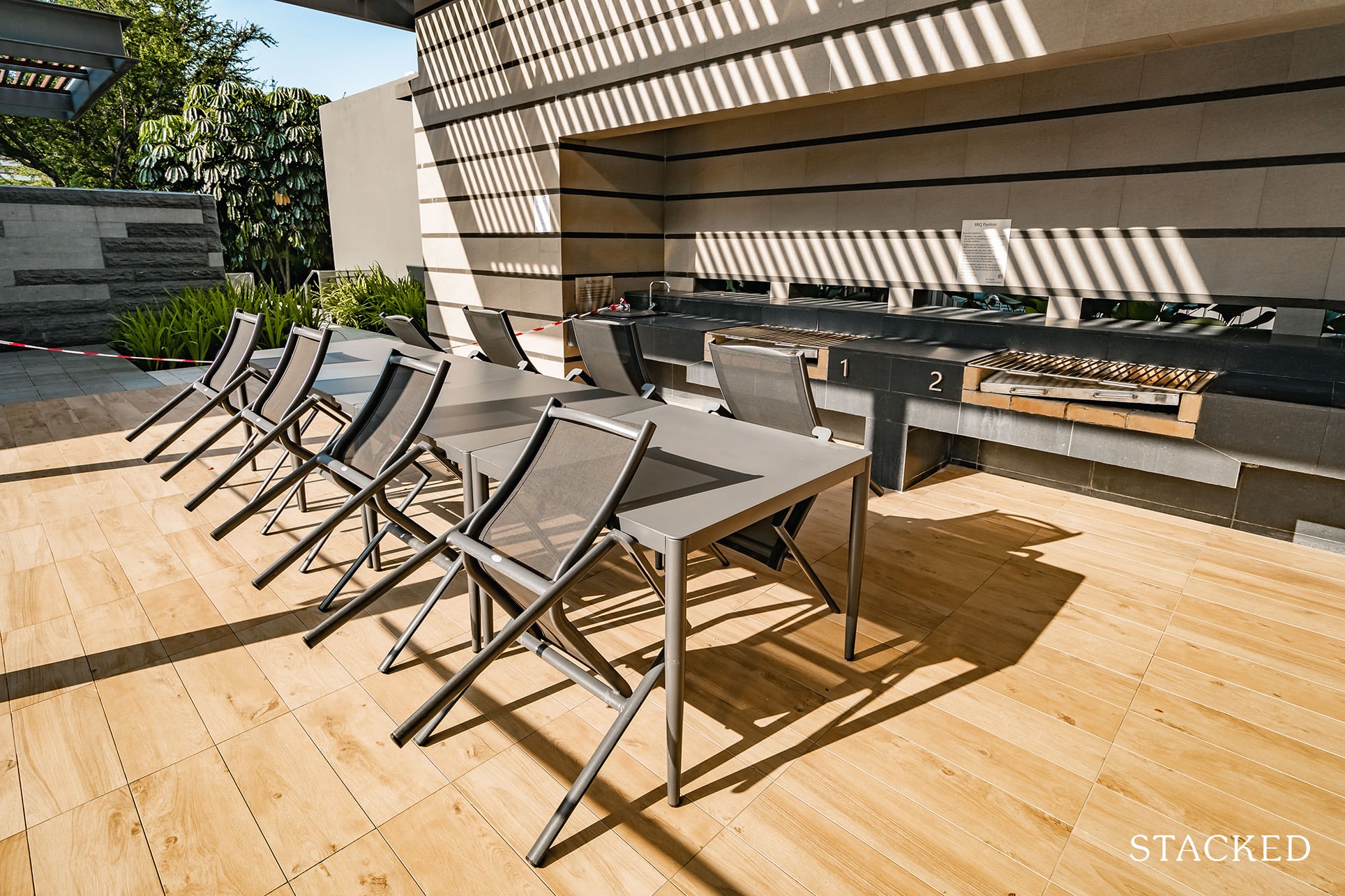
With 2 bbq pits available, you are able to host quite a large gathering if you wished (pre-pandemic, definitely).
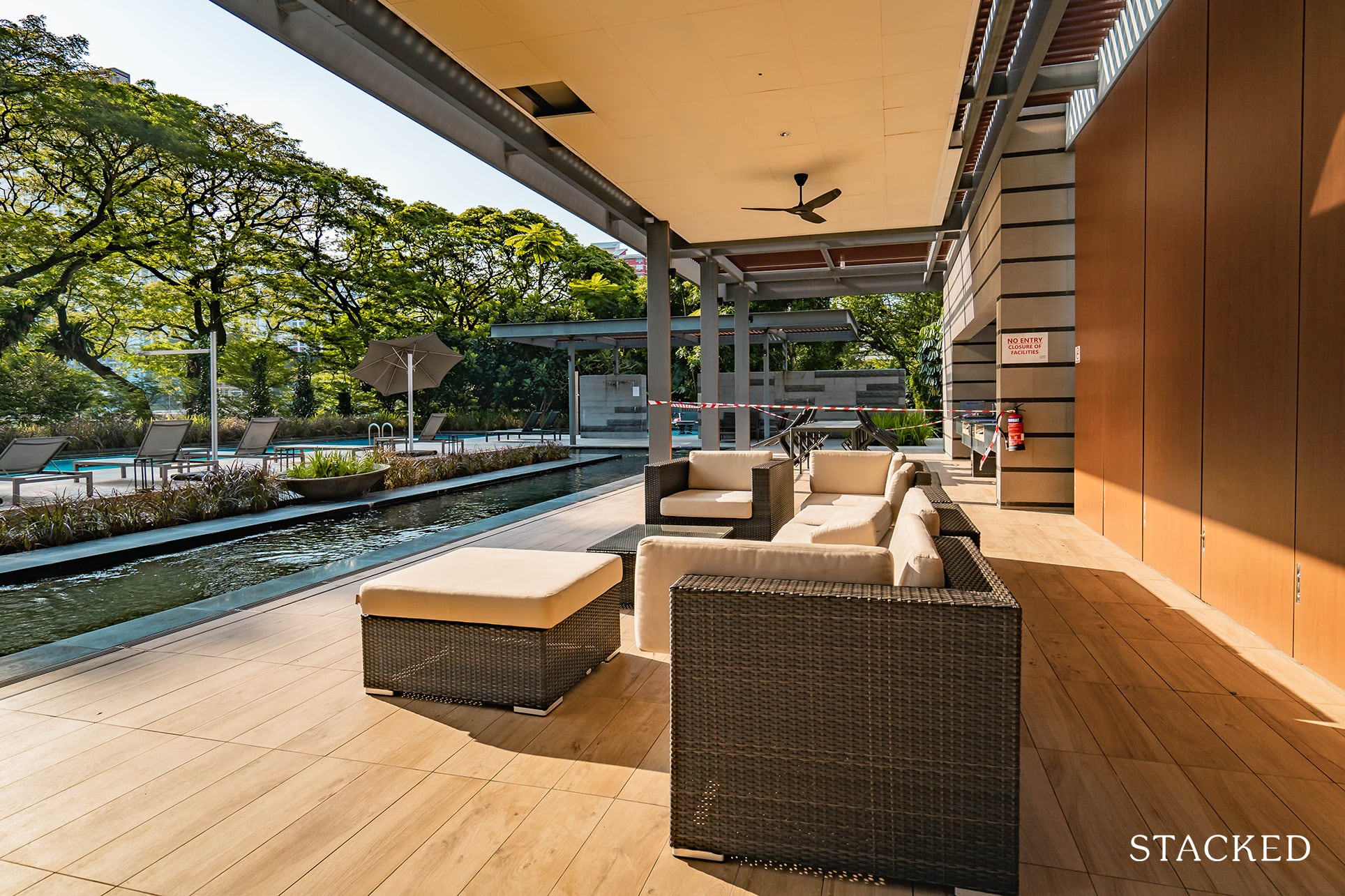
It isn’t just about the dining spaces, as you do have some more comfortable lounge seating just next door too.
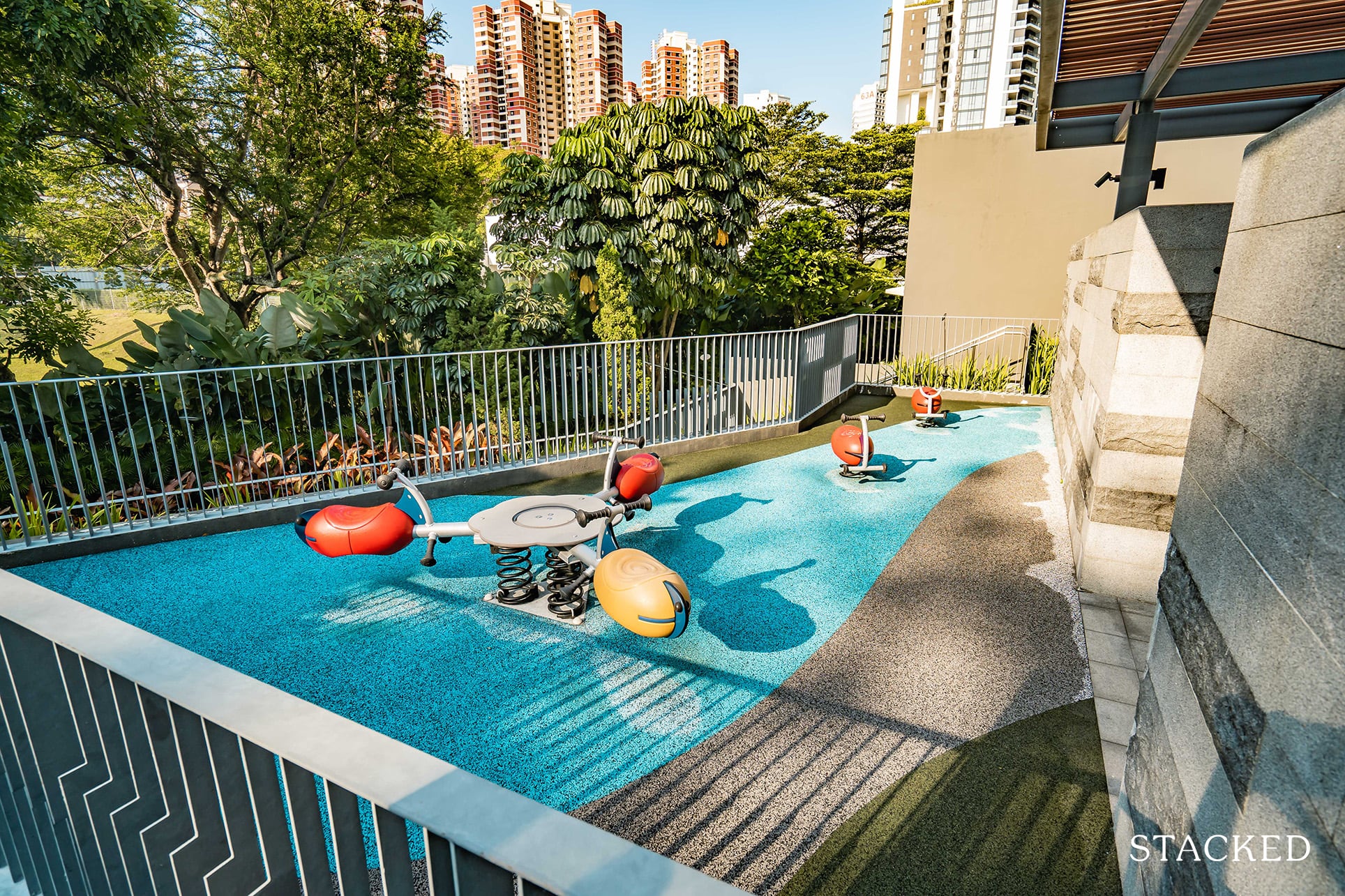
Rounding up the kid-friendly amenities on the ground floor is the playground. It’s quite a small space, and it seems to be more of an afterthought than it is a proper playground. There’s only so much bouncing around you can do before even a kid would get bored of it.
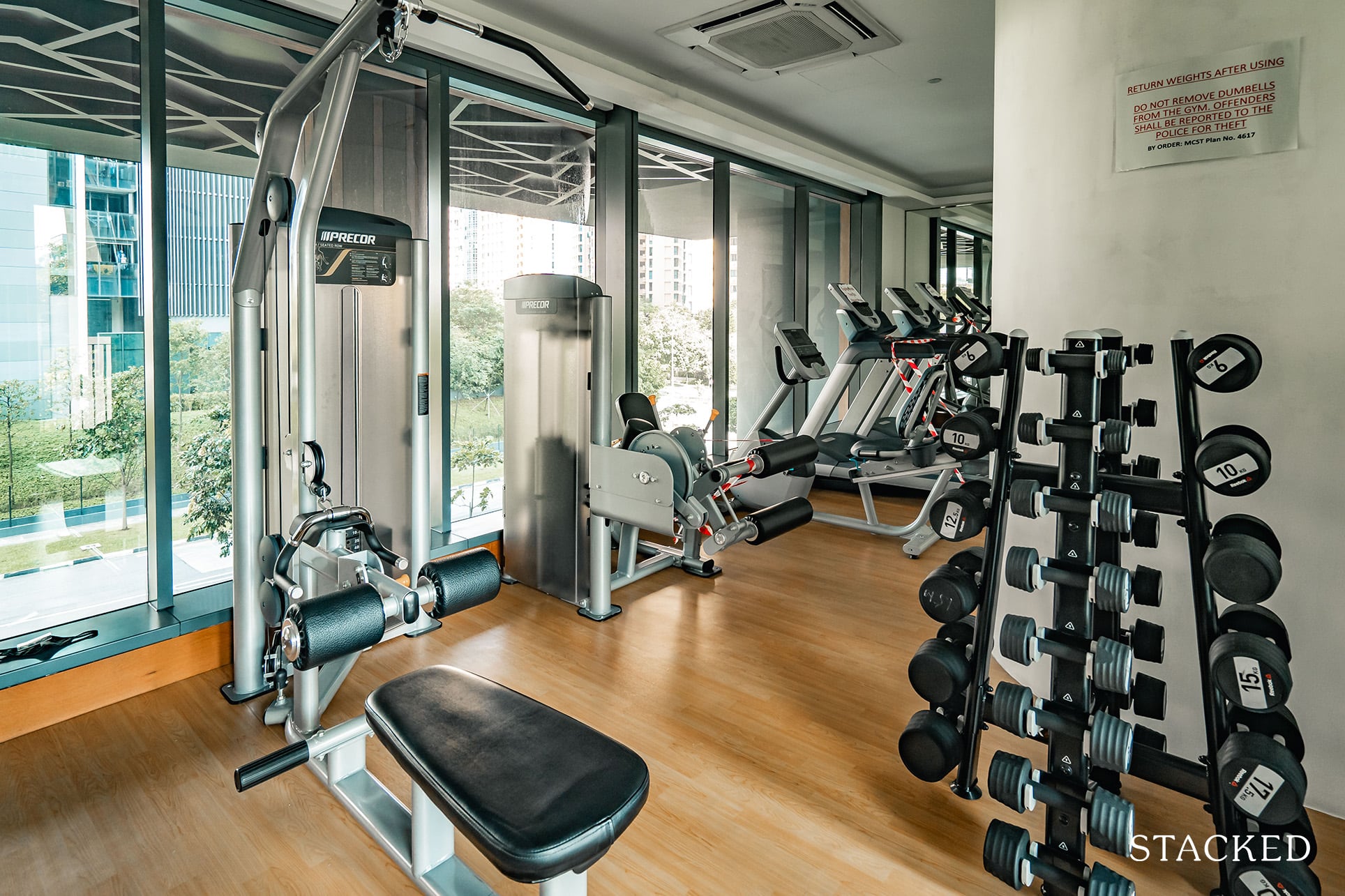
And of course, there is a gym at Alex Residences. You might have already caught a glimpse of it at the entrance, as it is perched above the arrival area. It’s got a decent set of equipment, although it is in quite a tight space.
I do wish that it was located on the top floor instead, as the view out of here isn’t the most workout inspiring.
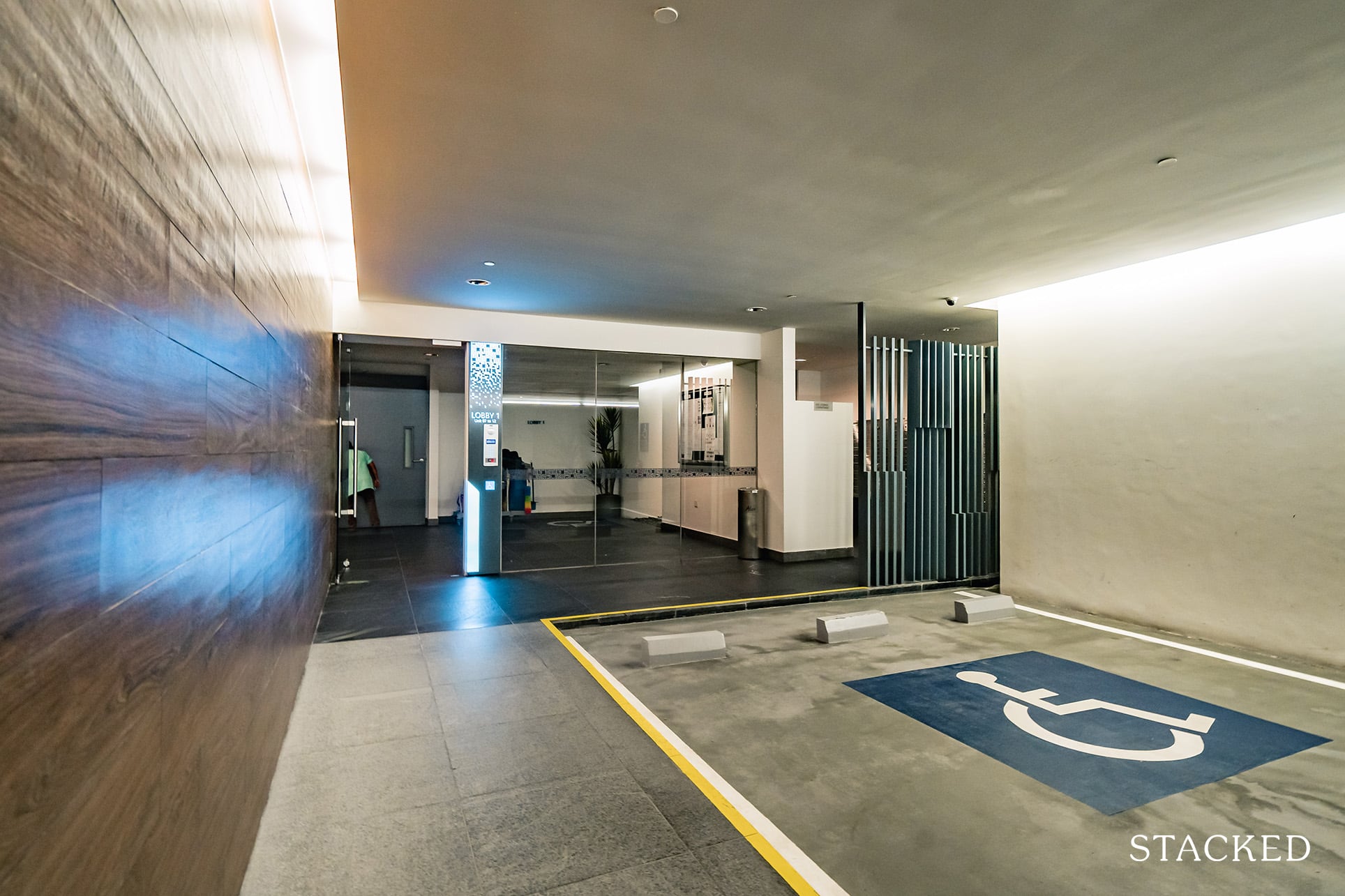
Here’s the lobby from the carpark, it’s still kept in quite a pristine condition.
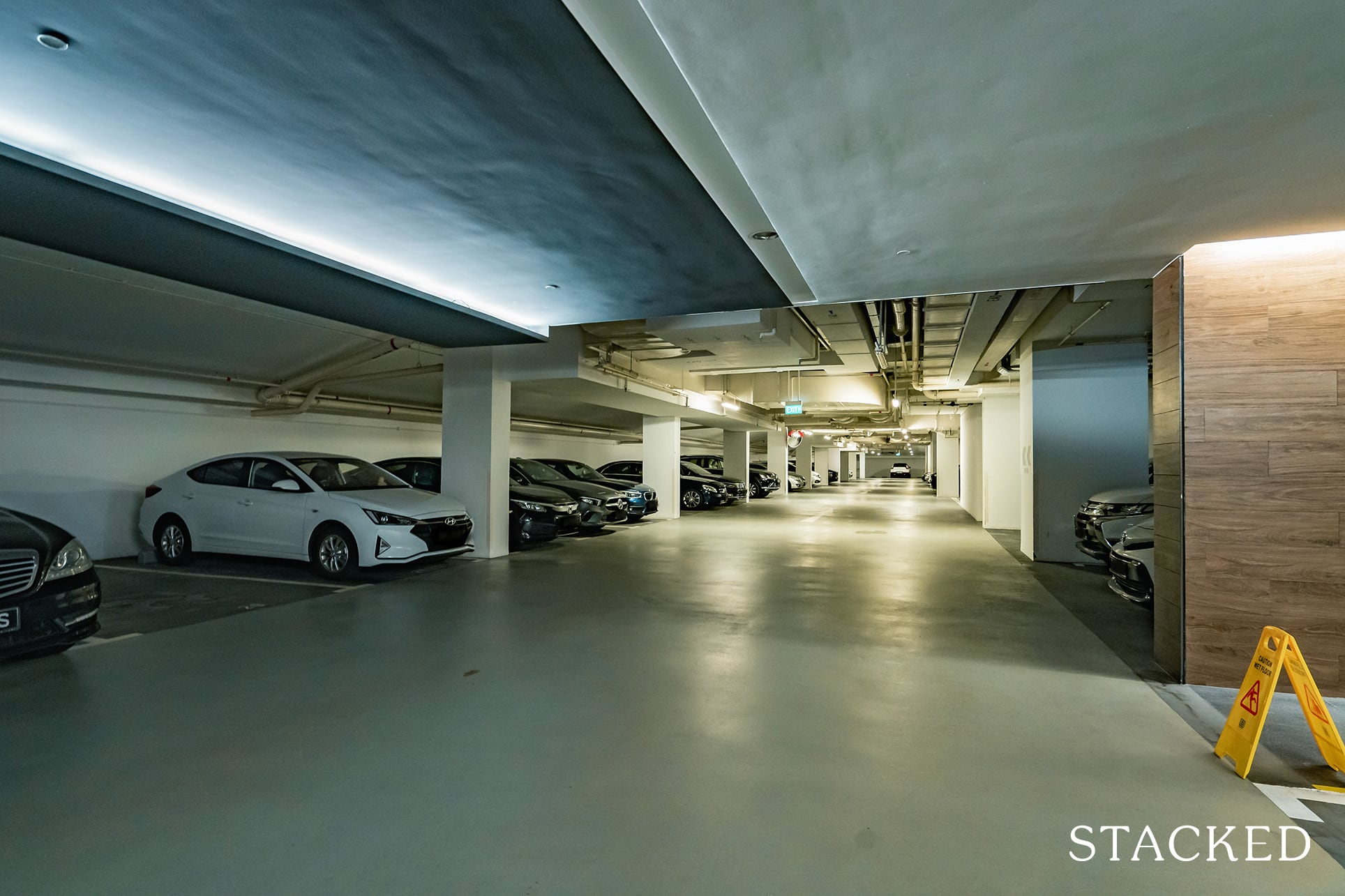
The carpark is generally well-lit, and I like how the floor is smoothly finished, so it does give off a more premium vibe.
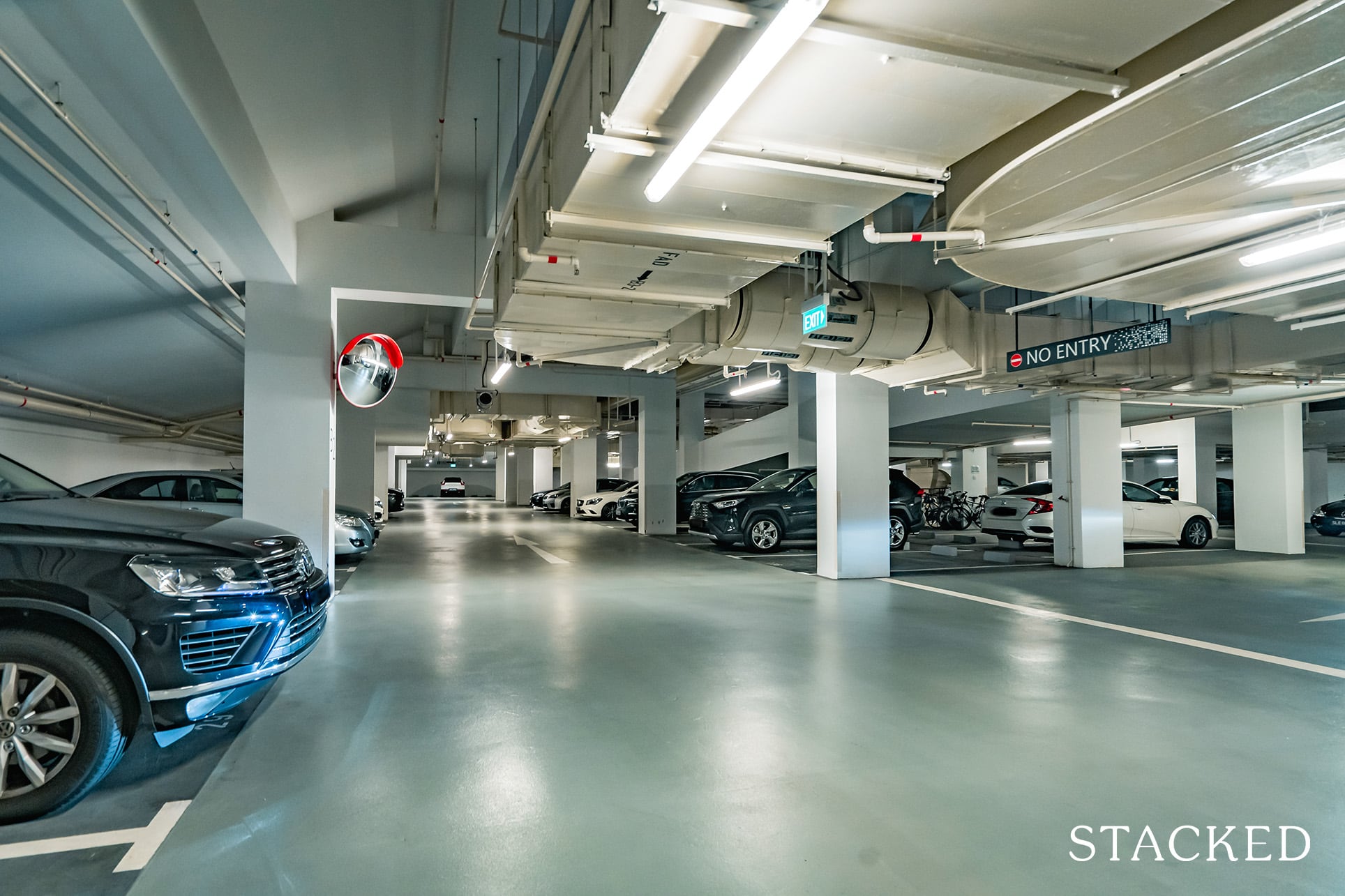
There are a total of 433 lots, which accounting for the handicapped lots, does mean that Alex Residences has a great ratio of 1 carpark lot per unit. Given its central location, close to MRT plus nearly half of the development features the smaller 1 to 2 bedroom units, carpark should definitely not be issue here.
Alex Residences Location Review
The main highlight of Alex Residences would be its proximity to Redhill MRT station. It’s located just 280 metres, or about a four-minute walk, to the train station. Redhill is an East-West Line (EWL) station, which is just three stops from Buona Vista and Outram Park in either direction. This makes Alex Residences viable for tenants who work in either location.
Family buyers, on the other hand, will appreciate that there are five schools within a one-kilometre radius (see below).
Unfortunately, there are few amenities in an “across-the-road” sense, although there will be a FairPrice at neighbouring Artra. In terms of dining, Redhill Market is 700 metres away; this is roughly an eight-minute walk (debatably convenient). It’s also worth noting that Alex Residences is only 1.1 kilometres from the heart of Tiong Bahru, with its artisanal cafes and boutique shops – that’s only around a five-minute drive away. This could mitigate the lack of amenities in the immediate surroundings.
As an aside, Alex Residences is close to one of the one biggest auto-dealer hotspots in Singapore. About 900 metres along Leng Kee Road, you’ll find the Cycle & Carriage showroom, official dealers for Toyota, Volvo, Volkswagen, Hyundai, even Lamborghini and Ferrari. The auto-dealers and services stretch all the way down Alexandra Road, to the point of IKEA Alexandra (about 1.7 kilometres, or a three-minute drive).
Some degree of traffic noise and congestion are unavoidable when you’re this close to Alexandra Road. The clustering of so many residential developments nearby adds to this, so it’s a relief that Redhill MRT provides an easy alternative.
Amenities
Groceries
| Grocery Shops | Distance From Condo (& Est. Walk Time) |
| Fairprice Finest – Artra | Opposite (not completed yet) |
| Giant Express (Redhill Close 96) | 400m, 6-min walk |
Schools
| Educational Tier | Names of Institutes |
| Primary (within 1km-walk) | Gan Eng Seng, Alexandra Primary, Zhangde (almost within enrolment priority at 1.05km) |
| Secondary (within 1km-walk) | Henderson Secondary, Crescent Girls School |
| University (within 5km-drive) | NUS Law Faculty (Botanic Gardens) |
| Polytechnic (within 10km-drive) | Singapore Polytechnic |
Public transport
| Bus Station | Buses Serviced | Distance From Condo (& Est. Walking Time) |
| ‘Delta Sports Hall’ | 122, 139, 186, 51, 970 | 170m, 2-min walk |
| ‘Opp. Tanglin View’ | 122, 139, 186, 51, 970 | 170m, 2-min walk |
Nearest MRT station: Redhill MRT – 280m, 4-minute walk.
You could probably walk or cycle to Tiong Bahru MRT station as well, it’s a kilometre away; but you may as well just take the train one stop from Redhill.
Given the traffic along Alexandra Road (it’s known to be one of the more accident-prone roads as well) some residents may find it’s easier to use the MRT; even if they own a car.
Private Transport
| Key Destinations | Distance From Condo (& Est. Peak Hour Drive Time) |
| CBD (Raffles Place) | 5.3 km, 11-min drive |
| Orchard Road | 3.4 km, 7-min drive |
| Suntec City | 6.5km, 12-min drive |
| Changi Airport | 25.3 km, 23-min drive |
| Tuas Port (By 2040) | 34 km, 34-min drive |
| Paya Lebar Quarters/Airbase (By 2030) | 14 km, 19-min drive |
| Mediapolis (and surroundings) | 4.1 km, 8-min drive |
| Mapletree Business City | 3.8 km, 7-min drive |
| Tuas Checkpoint | 23.6 km, 21-min drive |
| Woodlands Checkpoint | 21.9 km, 25-min drive |
| Jurong Cluster (JCube) | 11.7 km, 15-min drive |
| Woodlands Cluster (Causeway Point) | 21.9 km, 25-min drive |
| HarbourFront Cluster (Vivo City) | 5 km, 10-min drive |
| Punggol Cluster (Waterway Point) | 24.8 km, 26-min drive |
Immediate Road Exits:
There is only one exit, from Alexandra View out onto Alexandra Road.
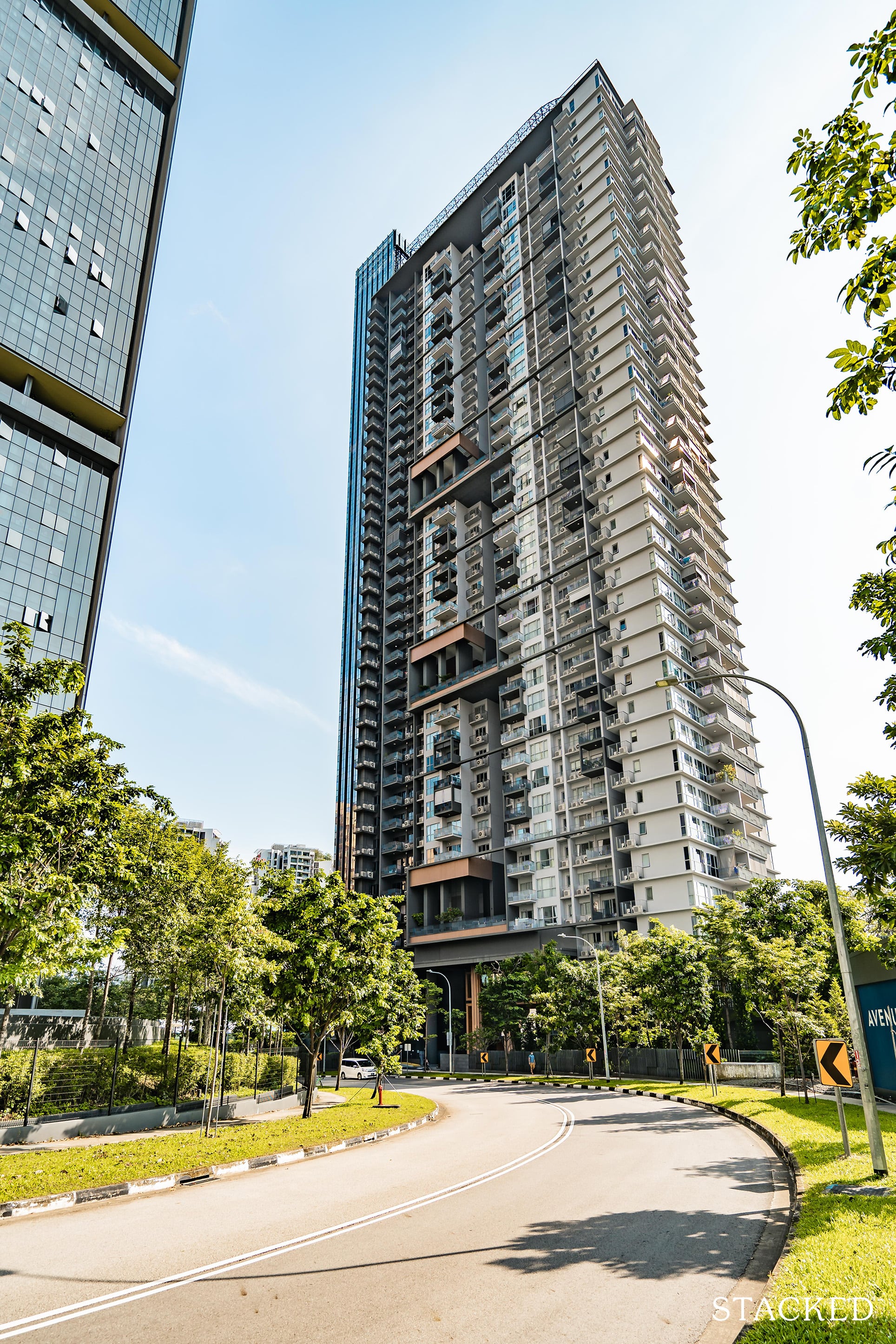
From here, Alexandra Road connects to Queensway in just around a five-minute drive. You can connect to the AYE in about 10 minutes, or the CTE in 13 minutes.
The Developer Team
Singland Properties Limited is part of United Industrial Corporation (UIC) Ltd. UIC is, in turn, a subsidiary of UOL Group Ltd.
UIC is a veteran real estate developer in Singapore. They’ve been listed since 1971, and have been seen in virtually every segment of the property industry. They’ve developed over one million square feet of commercial space, with developments including hotels and offices.
Singland (listed until 2014) has been behind several landmark developments. Singapore Land Tower, SGX Centre, Marina Square, West Mall, and many other commercial icons were all Singland developments. On the residential side, recent projects by Singland include Clavon, Avenue South Residence, and Mon Jervois.
On the local real estate scene, Singland is a giant. They’re also behind consultancy services, property management services, they operate food courts, etc. In fact Singland predates its parent UIC, going back to 1963; so this is one of the most established names in local real estate.
Stack Analysis
Development Site Plan
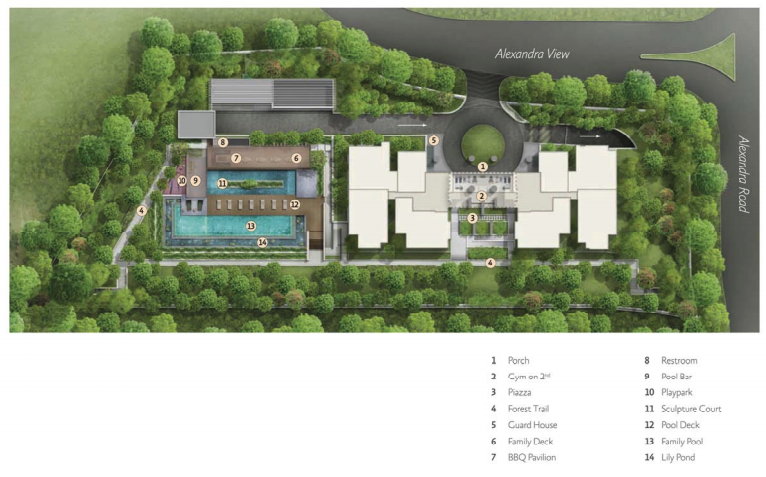
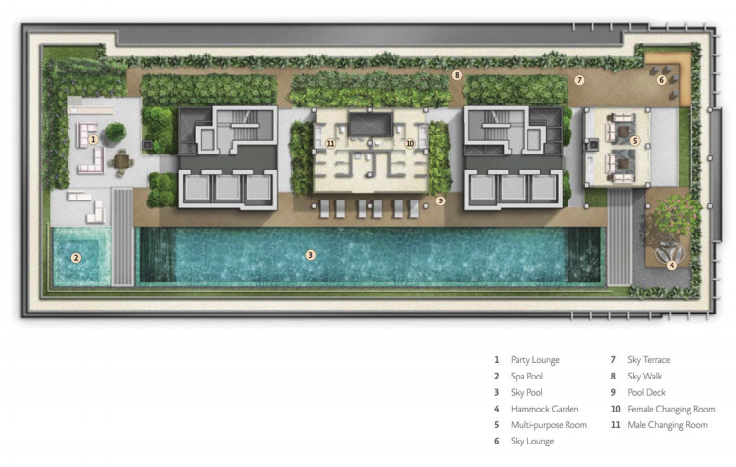
The layout of Alex Residences is unusual. We don’t mean that in a negative way, as it works well and is quote clever. The residential stacks are all clustered on one side, while the facilities are clustered on the other; quite different from the traditional layout where the facilities are in the middle of several blocks.
From the main entrance, a single road leads to the carpark area, preventing the need to drive about in circles between blocks. The downside is there’s only one entry and exit point so this strip of road, plus the entrance roundabout, can get a bit packed.
Stacks 11 and 3 directly face the entrance roundabout, and consist of 2-bedder units. The stacks immediately flanking these two (stacks 10 and 4) consist of one-bedders. The lower floors on these stacks are likely to experience more noise, as the entryway and road to the carpark are facing them.
Stacks 1, 2, 6, 7, 8, and 12 bring up the rear portion of the development and are more insulated on the entrance and surrounding road. Stacks 8 and 6, both in the rear, also hold the largest three-bedder units.
Clustering all the facilities, like the pool, playground, BBQ pavilion, etc. in one space to the west-end of the development is quite clever. Residents won’t end up in situations where they’re walking a good distance from one pavilion to another, as is the case with older and more scattered condos; and it tends to keep all the sound and traffic (BBQs, children splashing in the pools, etc.) concentrated in just one part of the development.
Sun analysis
Blocks 9 and 8 are likely to receive more of the west sun. But due to the way Alex Residences is angled, we don’t think it will be too noticeable (the light won’t come directly through the windows at full glare).
Unit Mix
There are only one, two, and three-bedder units available.
| Unit Type | No. of Units | Size of Units (sqft) |
| 1-Bedroom | 87 | 474 – 506 sqft |
| 2-Bedroom | 114 | 657 – 678 sqft |
| 3-Bedroom | 228 | 883 – 1,141 sqft |
Some buyers may find this on the small side, if they’re used to older condos; but these sizes are quite comparable to recent launches. Landlords are likely to appreciate the unit sizes here – they keep the quantum affordable for both one and two-bedders. Some one-bedders are going for under $1 million, while we’ve spotted two-bedders as low as under $1.3 million; and the unit sizes are decent for singles or couples.
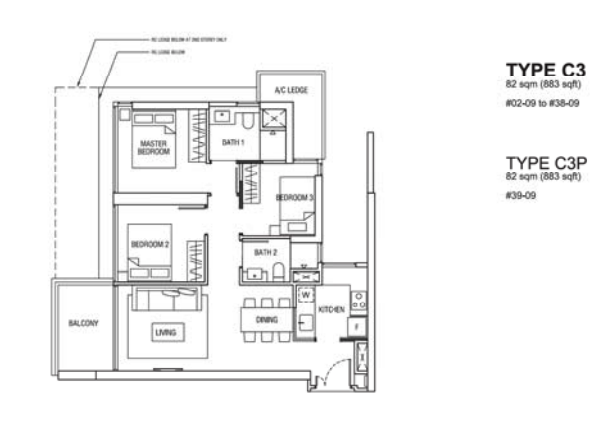
For families, we think they’ll only really consider the largest three-bedders (1,141 sq. ft.). 883 sq. ft. is notably smaller than the typical 4-room flat (about 970 sq. ft.), you can see that the third bedroom would really only be good for a single size bed layout. HDB upgraders may not feel like it’s much of an upgrade, if they’re squeezed tighter together.
Best Stacks
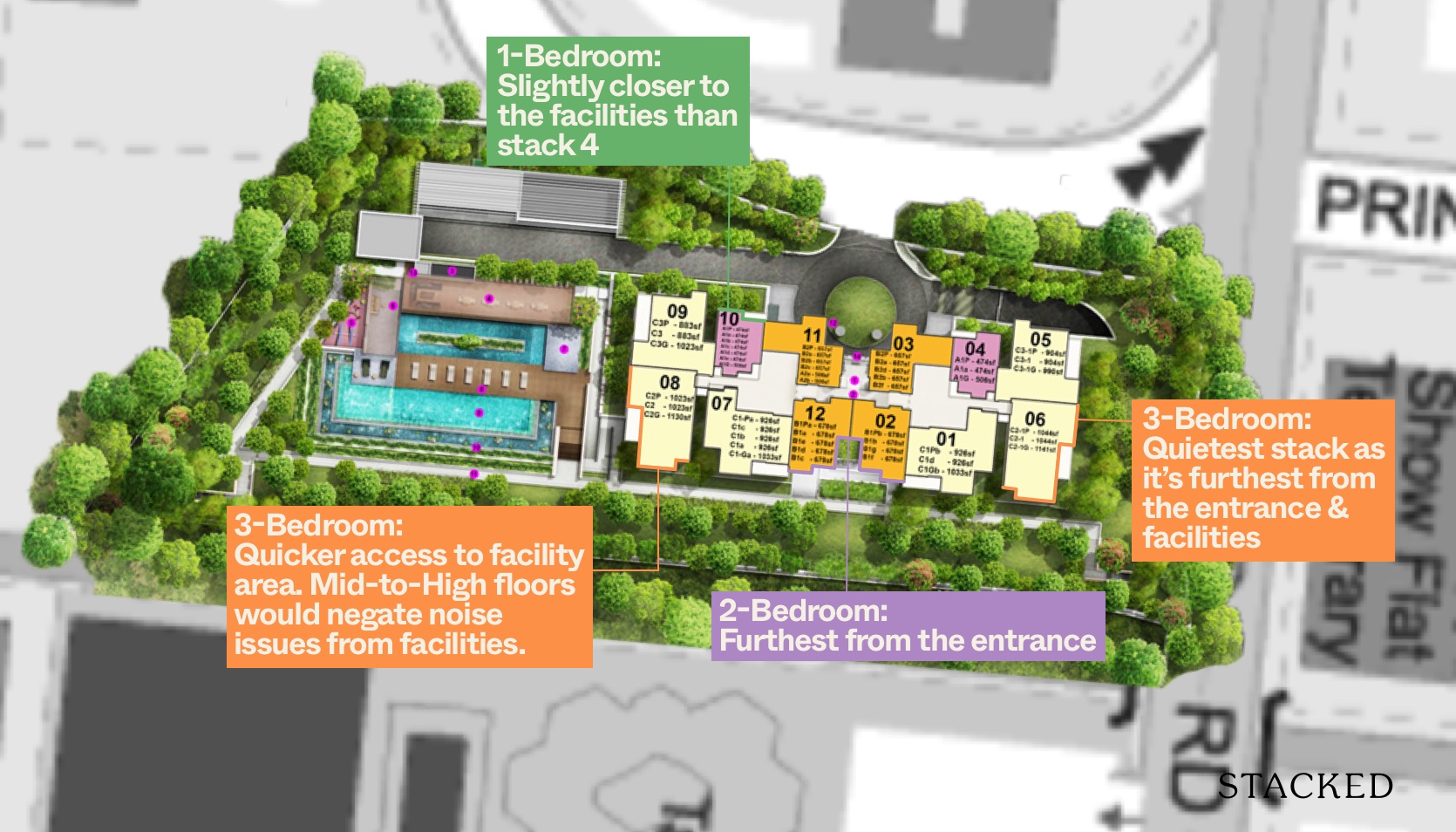
For those who want the greatest amount of quiet, units in stack 6 are furthest from the entrance and from the facilities area. That said, Alex Residences reaches 39 storeys (for the units itself), so on the mid to top floors, even stacks 3 and 11 (directly facing the entrance) are unlikely to notice noise issues.
Overall, stack 8 provides quicker access to the facilities. Again, this is a reasonably tall development; if you pick the mid-to-high floor units in stack 8, it should negate any noise issues that come from being closer to the facilities.
That said, note that stacks 6 and 8 consists of the largest three-bedders. If you’re getting a two-bedder on the lower floors, and want to be further away from the main entrance, stacks 2 and 12 are set further back.
For one-bedders, these are in stacks 4 and 10; between the two we’d pick 10, for a slightly shorter distance to the facilities.
Alex Residences Price Review
The closest condos for comparison are:
| Development | Units | PSF | TOP | Lease |
| Echelon | 508 | $1,847 | 2016 | 99-years |
| Artra | 400 | $1,914 | 2021 | 99-years |
| Ascentia Sky | 373 | $1,464 | 2013 | 99-years |
| Metropolitan Condominium | 382 | $1,396 | 2009 | 99-years |
| Tanglin View | 384 | $1,336 | 2001 | 99-years |
| Alex Residences | 429 | $1,886 | 2017 | 99-years |
(Prices according to Square Foot Research)
Pure investors won’t appreciate the number of condos surrounding Alex Residences, all of which are quite competitively priced by comparison.
Consider that the upcoming Artra is about 350 metres from Redhill MRT, as is Echelon. Ascentia Sky is even closer at 300 metres, and Tanglin View is the furthest at 750 metres.
Buyers are going to ask if $1,883 psf (average for Alex Residences) is worth paying, given there are multiple cheaper options (except Artra) that boast equal access to Redhill MRT station.
That said, if you are after a newer development Atra currently looks like a better purchase on paper: you’d get nearly direct MRT access, it is as good as brand new, and they’re all leasehold properties anyway. They even have close to the same number of units.
The problem is, Ascentia Sky does the same to Alex Residences. This development is also close to the MRT, also has less than a five-year age difference, and is averaging just $1,495 psf. For home buyers, finer details like unit layouts, facilities, etc. may justify the higher cost; but pure investors may feel Alex Residences to be expensive, if Ascentia Sky is also a valid option for them.
| Project | Date | Land Cost | Est Breakeven Price |
| Echelon | 8 Dec 2011 | $396 million | $1,260 psf ppr |
| Alex Residences | 17 Dec 2012 | $332.7 million | $1,518 psf ppr |
| Artra | 17 Nov 2015 | $376.9 million | $1,375 psf ppr |
Interestingly, Alex Residences isn’t the newest but has the highest estimated breakeven price of the 3 newest developments of the area. But let’s look at its quantum comparisons to see more.
More specifically, for 2 bedroom units.
| Date | Unit | Size | PSF | Price |
| 12 Apr 21 | Alex Residences – 17th Floor | 657 | $1,881 | $1,235,000 |
| 30 Apr 21 | Echelon – 35th Floor | 732 | $1,940 | $1,420,000 |
| 9 Apr 21 | Echelon – 5th Floor | 732 | $1,803 | $1,320,000 |
| 10 Feb 21 | Artra – 9th Floor | 786 | $1,845 | $1,450,000 |
| 19 Feb 21 | Ascentia Sky – 33rd Floor | 947 | $1,655 | $1,568,000 |
| 18 Feb 21 | Metropolitan – 6th Floor | 775 | $1,394 | $1,080,000 |
Where Alex Residences will come in tops in terms of affordability will be that sweet spot in terms of 2 bedroom units. At 657 square feet for the smallest 2 bedroom, it represents the second best entry price to the immediate area despite its comparatively higher psf to an even newer development like Artra.
Bear in mind this 657 square feet unit is a 2 bedroom 2 bathroom unit – so while dining space is compromised here, you can see where Alex Residences still can be competitive as compared to its competitors (whether newer or older). As always, while the older developments may have bigger spaces and lower psf, that bigger size will mean that overall quantum will be higher – as seen with Ascentia Sky.
The one that sticks out like a sore thumb is the Metropolitan condo, but let’s not forget that despite its bigger size, it does only come in an awkward 2 bedroom 1 bathroom layout. Other unintuitive features include a planter at the living (the balcony is instead at the master bedroom).
Appreciation Analysis
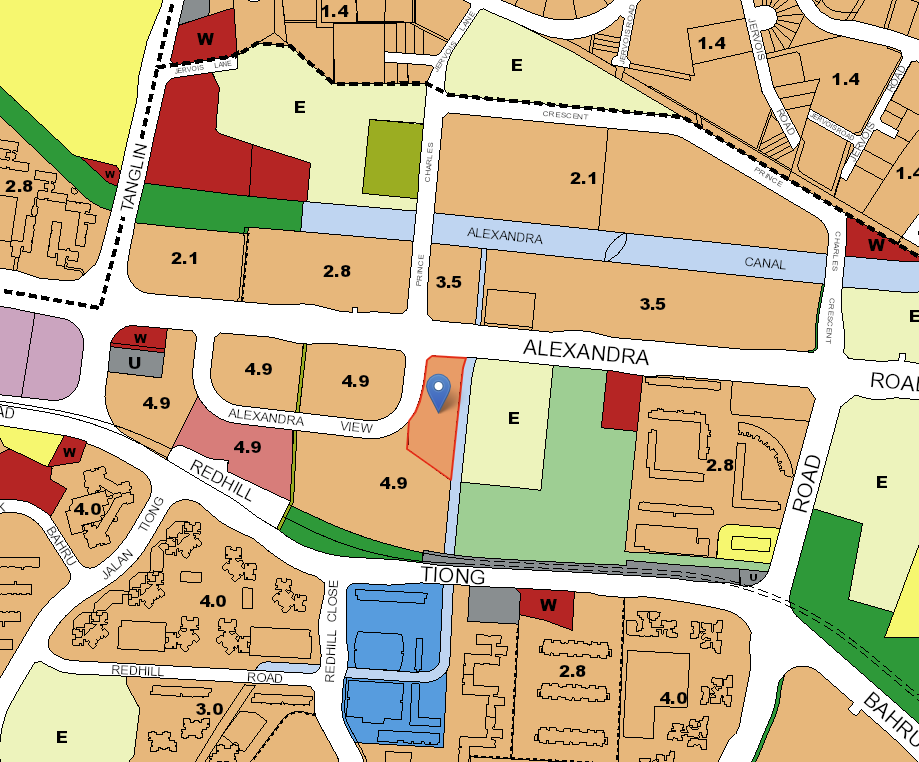
A look at the URA Master Plan will show you that, barring the school and green space across Alexandra Canal, the immediate surroundings of Alex Residences is all zoned for residential. This is with a Gross Plot Ratio of 2.8 to 4.9, which all indicates high density residential development.
Apart from the industrial zoned area (where you currently find all the auto dealers), there seem to be no immediate plans for commercial development to add shops, malls, etc. This is a bit tough for appreciation; despite its good location near the Redhill MRT station, Alex Residences is going to have a lot of strong surrounding alternatives.
That said, proximity to schools – as well as quick access to Outram Park and Buona Vista via the nearby MRT – are likely to ensure Alex Residences holds its value. This all makes it a solid location for genuine home owners, or those working in the aforementioned areas. But for those seeking resale gains or rental yields, the general area is a bit too competitive, and saturated with residential options.
We should also point out that Tanglin is just a five-minute drive from this area. In the upcoming Orchard area revamp, Tanglin is slated to become a new cultural hub. This is much further down the line however, and we’re not certain what sort of impact this would have; but a revitalisation of Tanglin would certainly benefit properties this close by.
Our Take
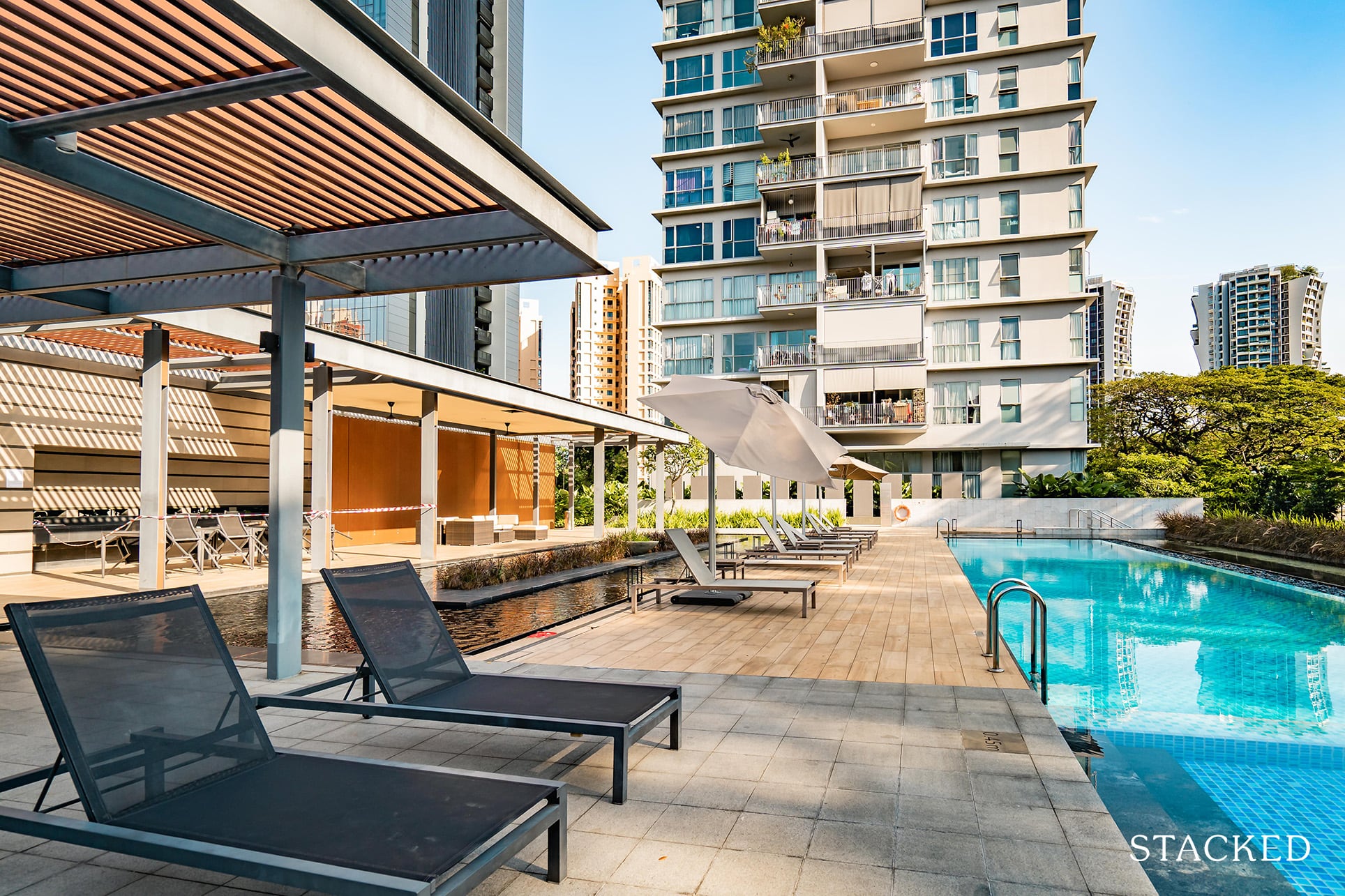
Alex Residences is a prime choice if you work in the CBD (due to quick train access to Outram), or in the tech and media hub of One-North (close to Buona Vista). It’s eminently affordable, compared to buying a condo within the actual CBD; for young professionals who are singles or couples, this is a very attractive home.
(It can be for larger families as well, if you’re able to get the bigger three-bedder units).
That said, its general kids focused facilities are more of an afterthought than anything, and its biggest draw (at least among its close by competitors) is its rooftop swimming pool. As a lifestyle choice, it will definitely have a certain pulling power, both for the younger crowd looking to stay or rent.
As an investment asset however, this can be a difficult call, for the reasons mentioned above. This may change if there’s any tweak to zoning; having a few more commercial plots nearby would be a big boost to Alex Residences and its neighbours.
At Stacked, we like to look beyond the headlines and surface-level numbers, and focus on how things play out in the real world.
If you’d like to discuss how this applies to your own circumstances, you can reach out for a one-to-one consultation here.
And if you simply have a question or want to share a thought, feel free to write to us at stories@stackedhomes.com — we read every message.
What this means for you
You might like Alex Residences if you:
- • Are After A Certain Lifestyle:With that 40th storey rooftop view, and views for days, this is one for those that like to relax on weekends.
- • Need Convenience:It’s a short walk to the MRT or a very easy straightforward drive to the CBD, so its location is definitely a plus point.
You might not like Alex Residences if you:
- • Like Big Spaces:Units are on the small side here, and that small land size can mean that some people might feel boxed in.
- • Like Privacy:This is depending on which facing you get, but with the concentration of developments in the area, it is never going to be the most exclusive of areas.
Our Verdict
73%
Overall RatingAlex Residences offers buyers an opportunity to reach the hubs of Outram Park and Buona Vista quickly given the nearby Redhill MRT, but it does have a lot of competition in the vicinity.
Reviewed by Sean on May 11, 2021
What we like
- Within walking distance of Redhill MRT station, which provides fast access to the hubs of Outram Park and Buona Vista
- Unusual layout but one that works very well, concentrating all the facilities into one area for easy access
- Quite close to Orchard and the CBD, and units are at an affordable (for its location) quantum
What we don't like
- — Too many other residential options nearby, all with equally good access to Redhill MRT station, and without too much difference in age. It’s a lot of competition for landlords and resellers.
- — Small plot of land


