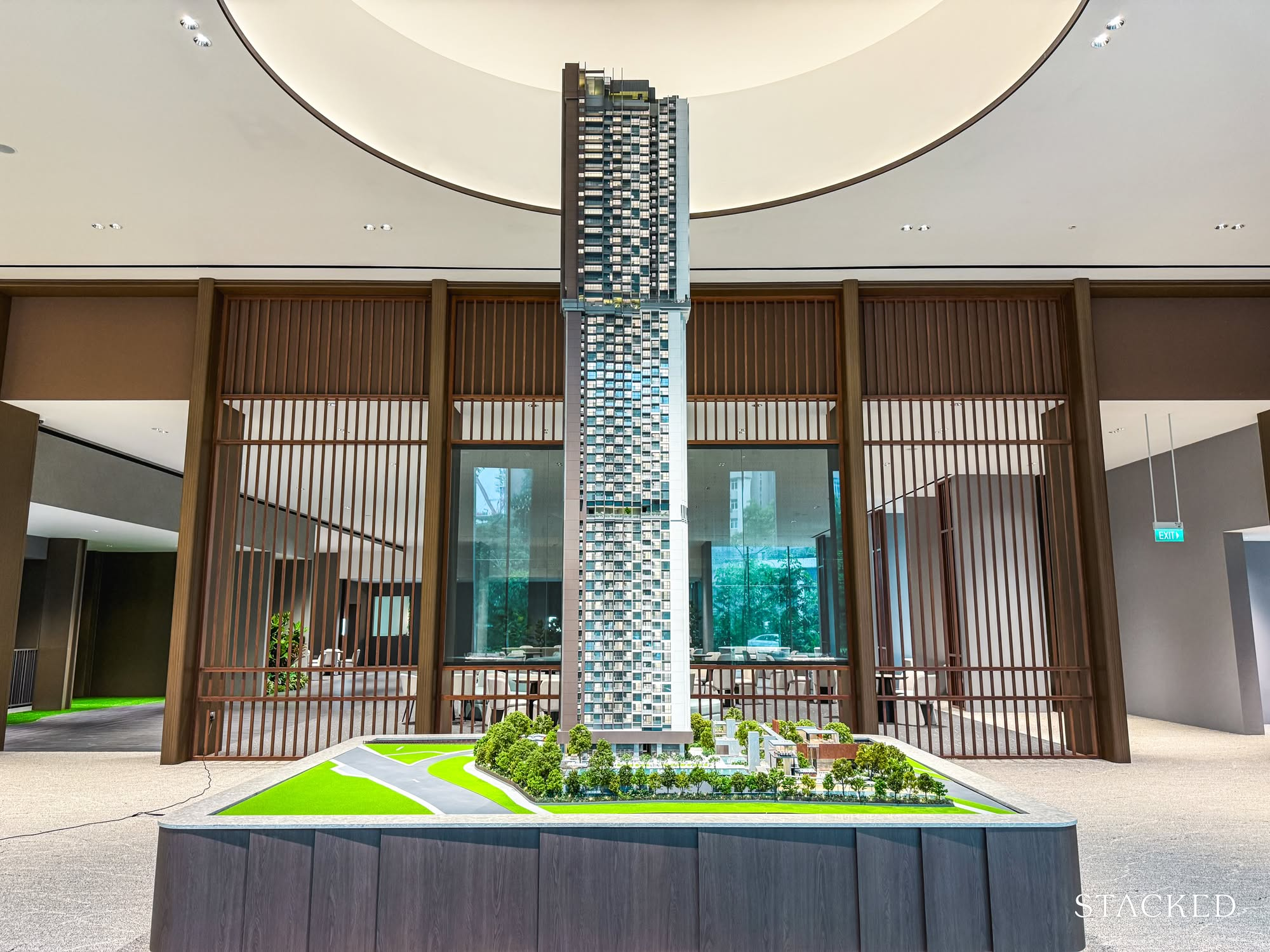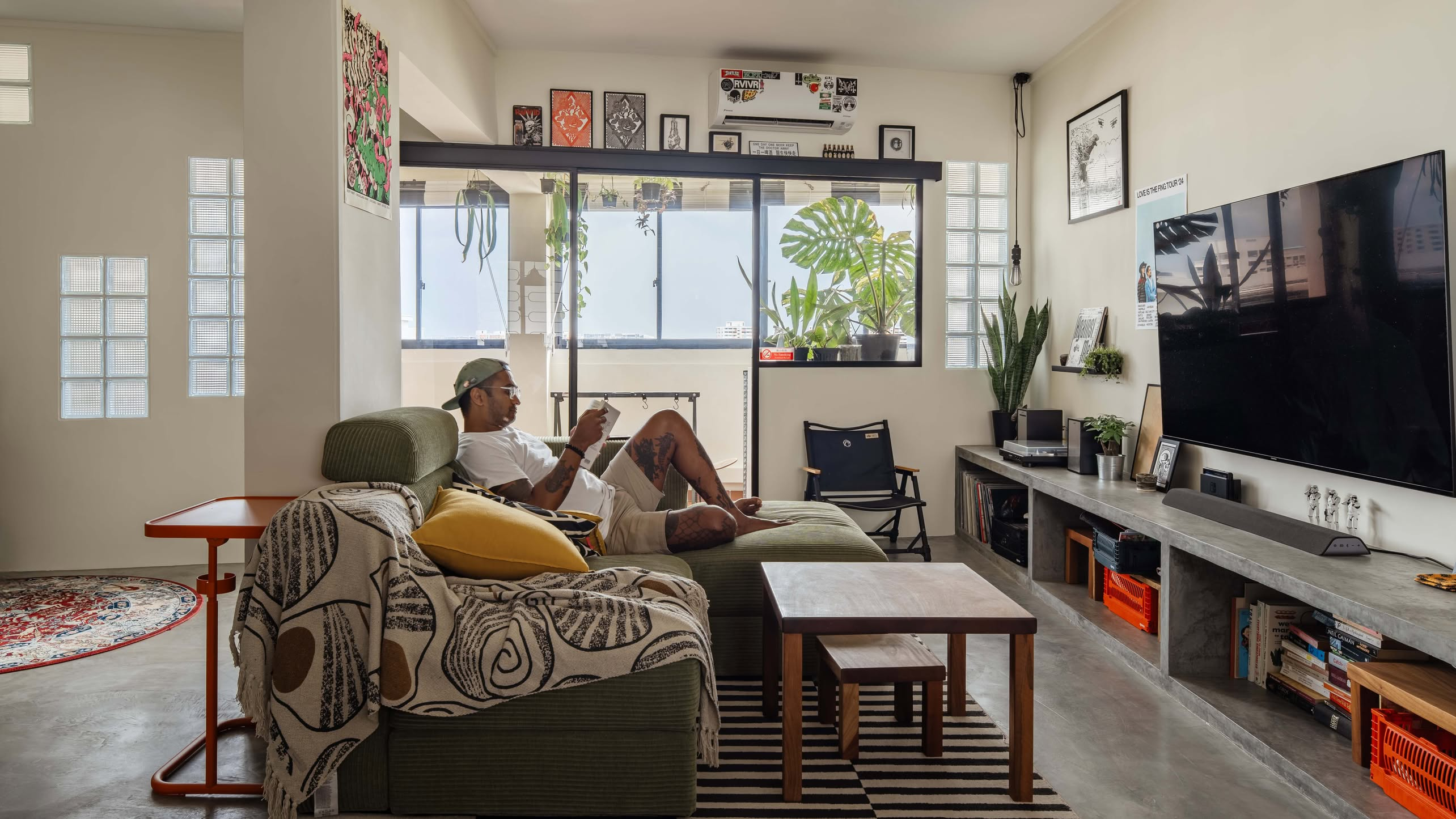In this week’s episode, a homeowner shares their vision for a space that brings people together. Designed with an industrial yet warm aesthetic, the home balances raw materials with thoughtful openness.
Terracotta tiles define the entryway and balcony, contrasting with concrete flooring throughout the rest of the space. Old-school window grilles add a nostalgic touch, while minimal built-ins provide flexibility.
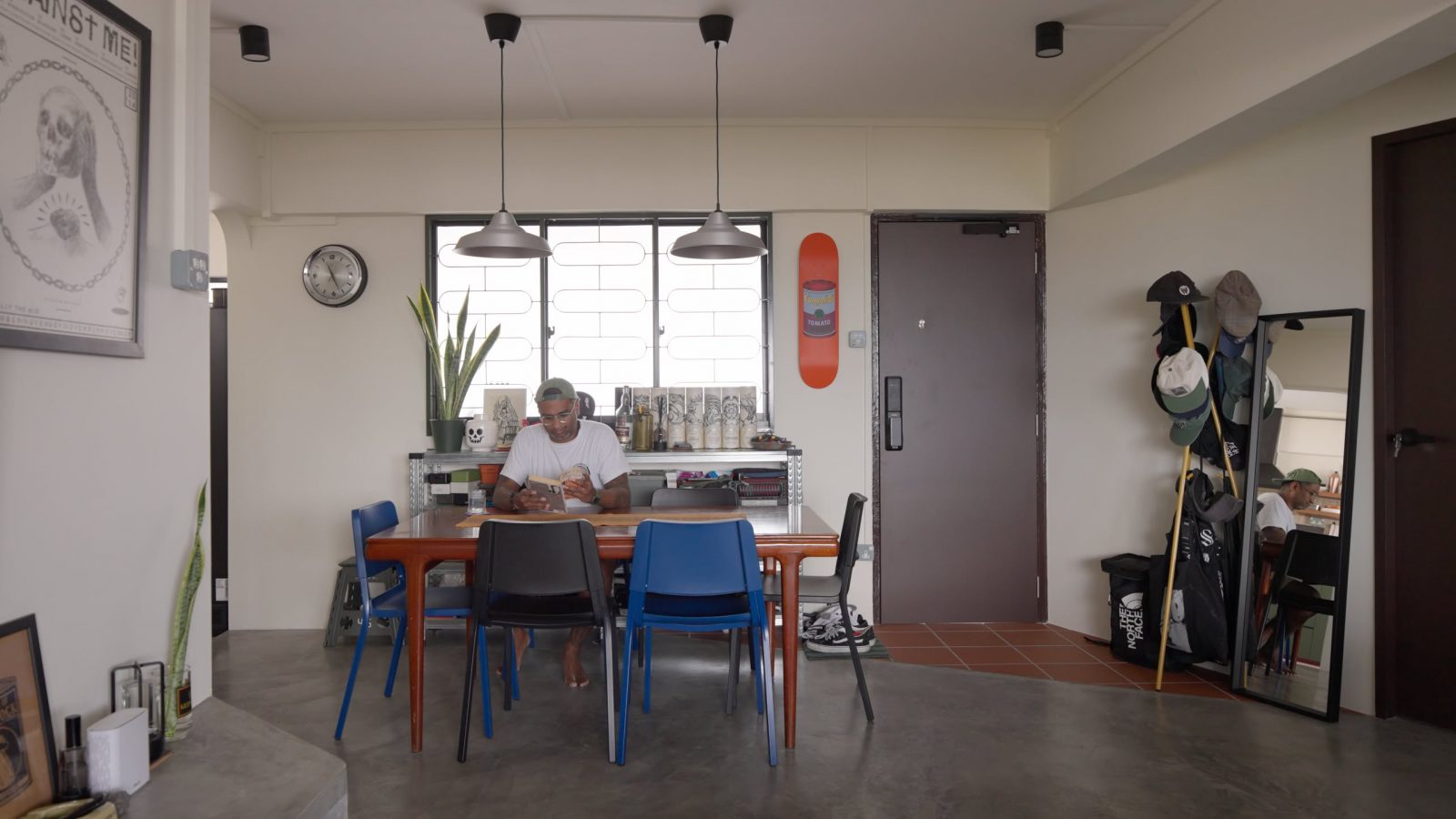
The living area is anchored by a concrete console that doubles as storage and seating. A load-bearing column, initially seen as an obstacle, now subtly divides the living space from the workspace while maintaining openness.
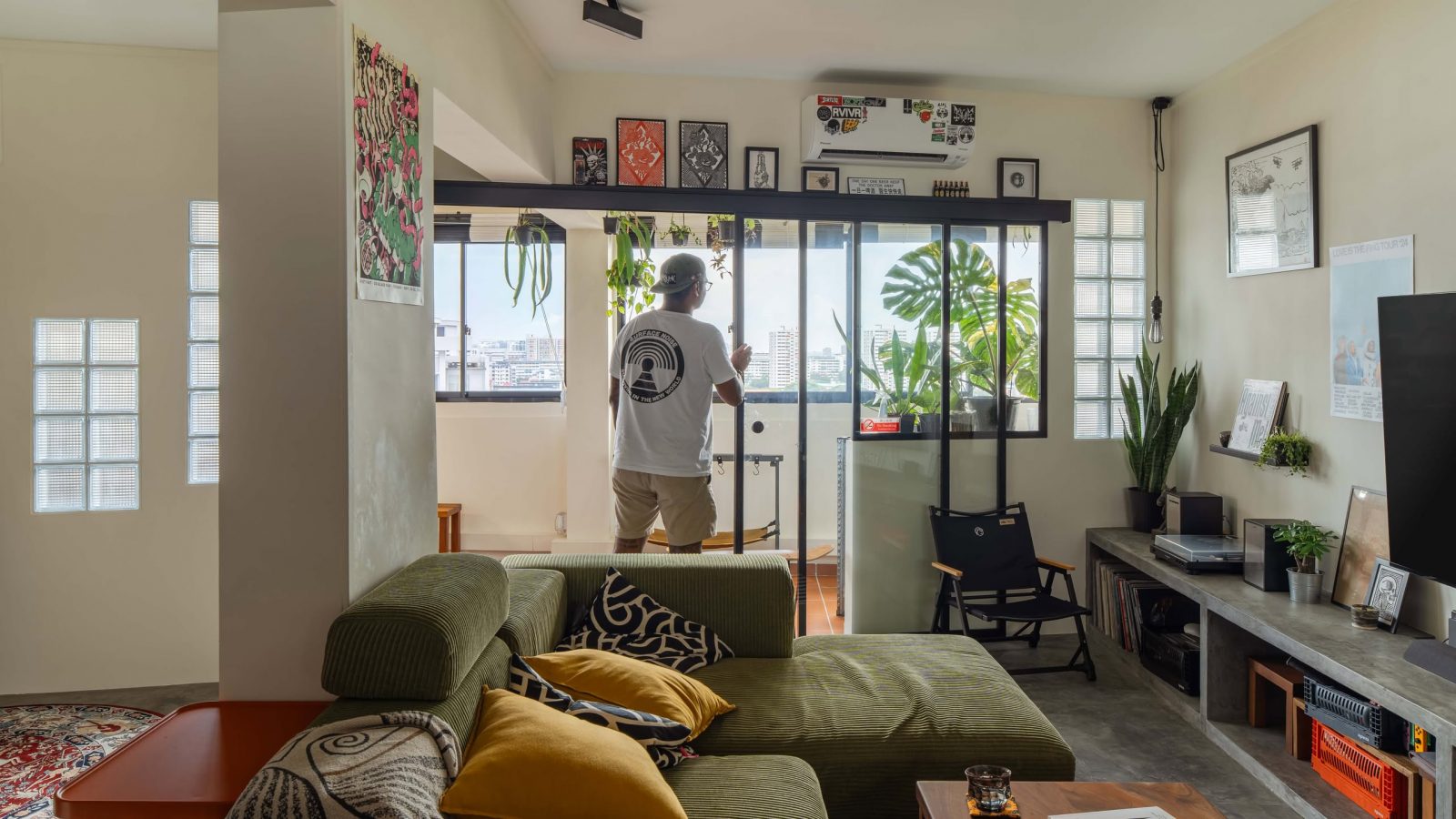
An angled wall allows maximum natural light into the home, seamlessly connecting the interior to the balcony.
The balcony, a non-negotiable element, serves as a lush retreat where the homeowner unwinds.
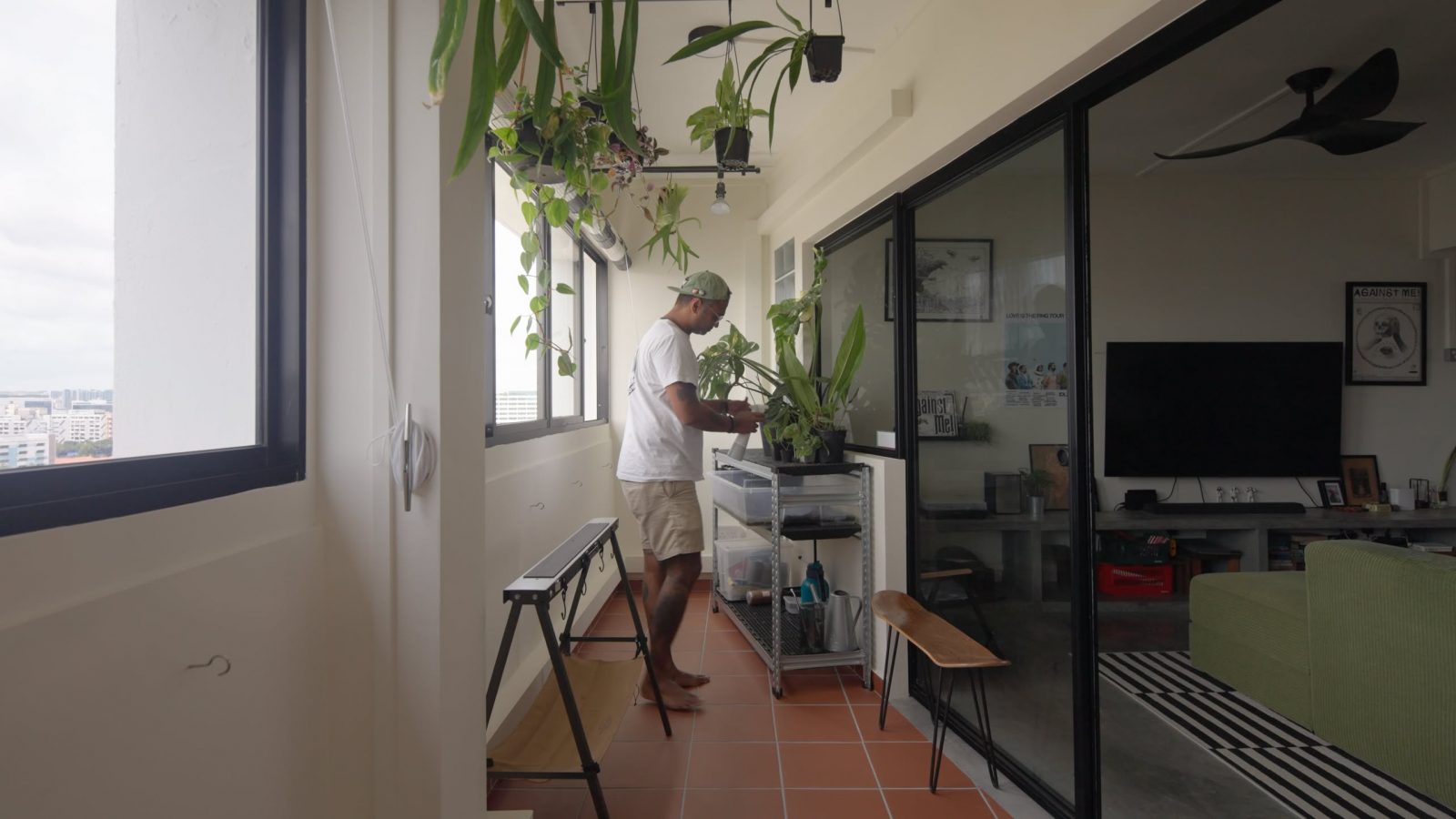
With an emphasis on functionality, the kitchen is designed for ease of movement and efficiency, omitting overhead cabinets for a streamlined look.
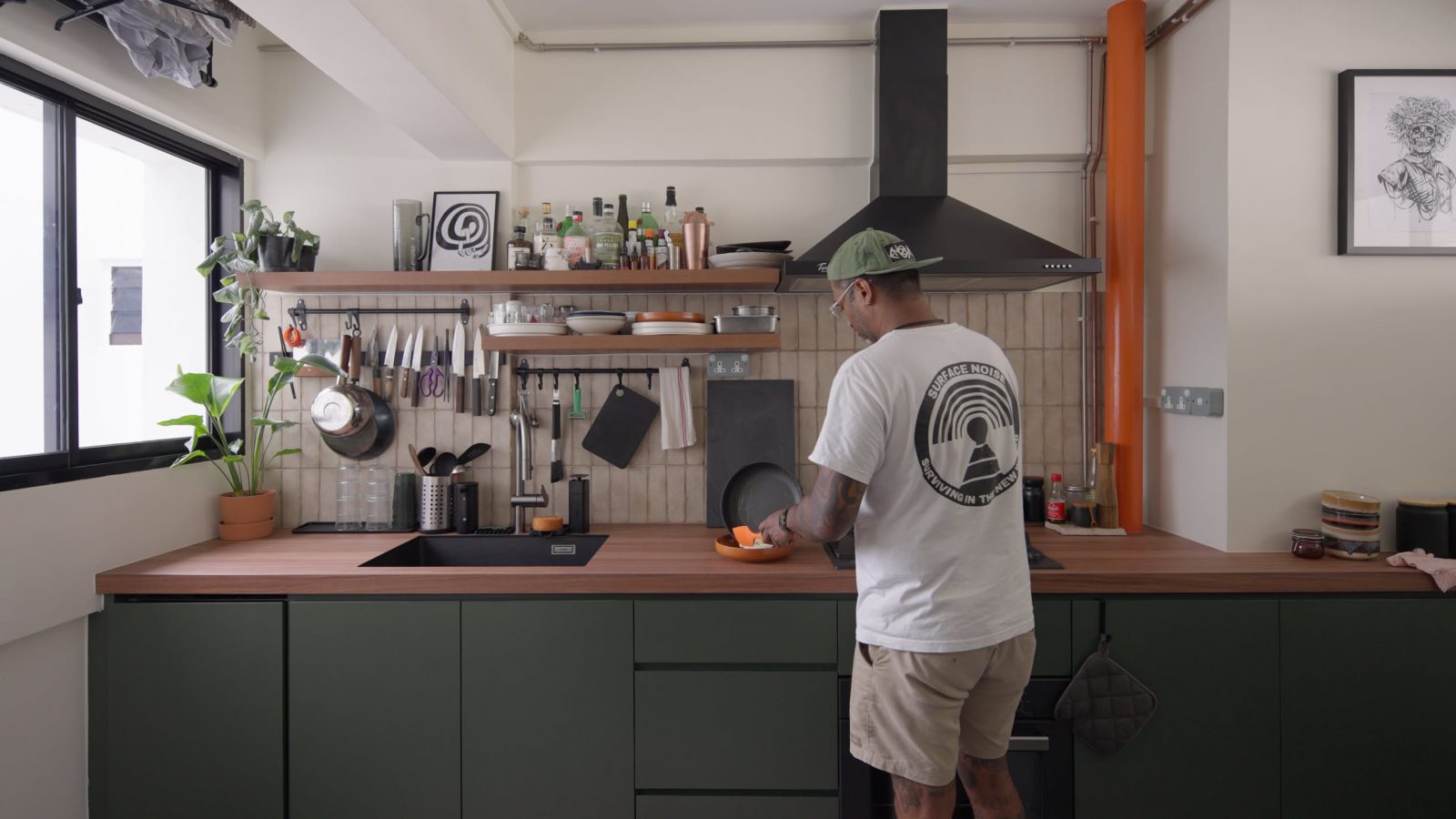
Throughout the home, design choices reflect a balance of practicality and character, ensuring a comfortable and adaptable space for hosting and daily living.
Read next from Home Tours

Home Tours Inside A Minimalist’s Tiny Loft With A Stunning City View

Editor's Pick This Beautiful Japanese-Inspired 5-Room HDB Home Features an Indoor Gravel Garden

Home Tours A Family’s Monochrome Open-Concept Home with Colour Accents

Home Tours A Bright Minimalist Condo Apartment With A Loft
Latest Posts

Property Market Commentary 10 Most Affordable New Launch Condos Under $1.5 Million—Some Are Surprisingly Central

Property Market Commentary Why I Might Still Pay $1 Million For A 50-Year-Old HDB—Even If Everyone Says It’s A Bad Buy
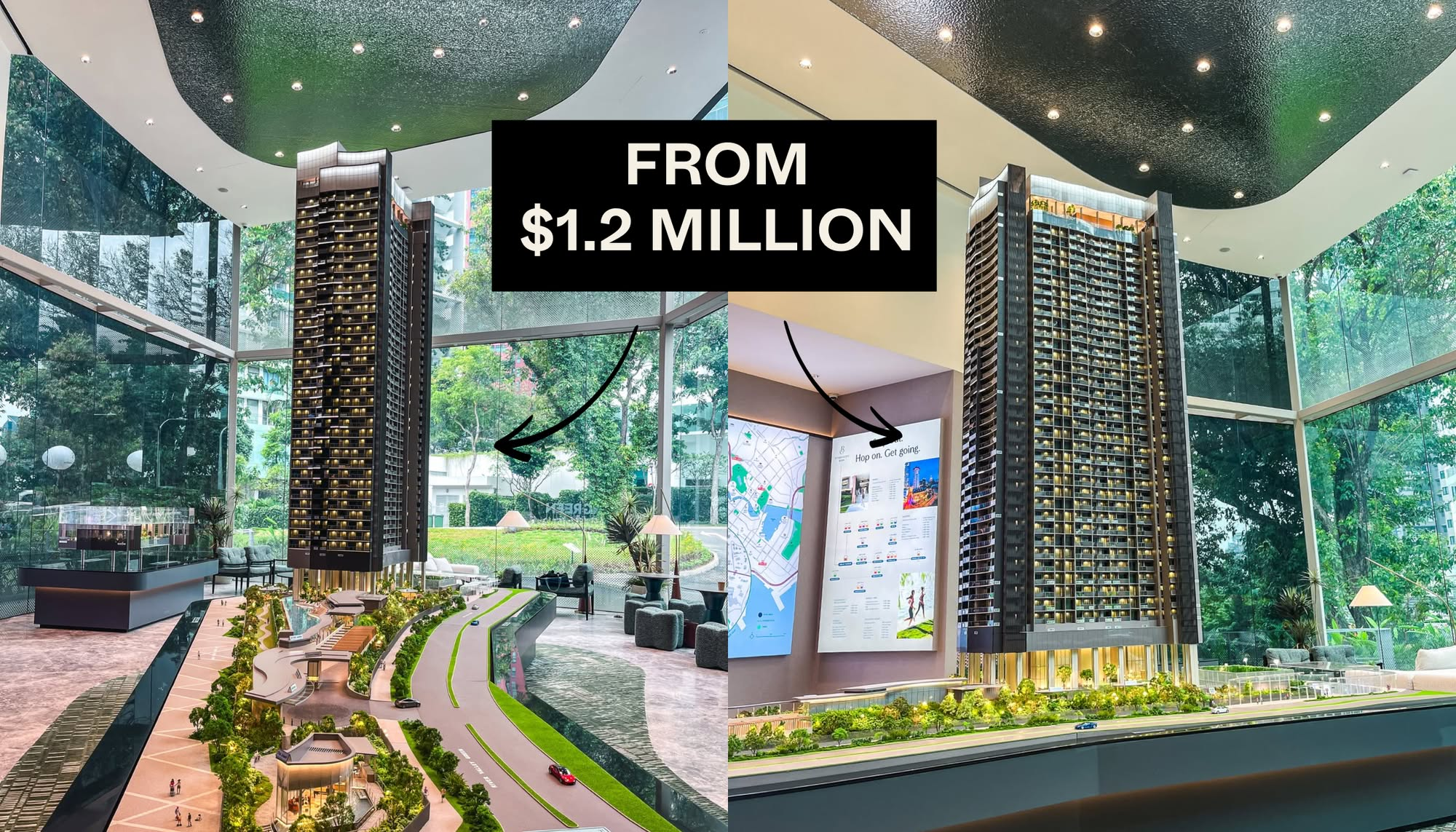
New Launch Condo Analysis A New River Valley Condo From Just $1.2M? Here’s What You Need To Know About River Green’s Pricing
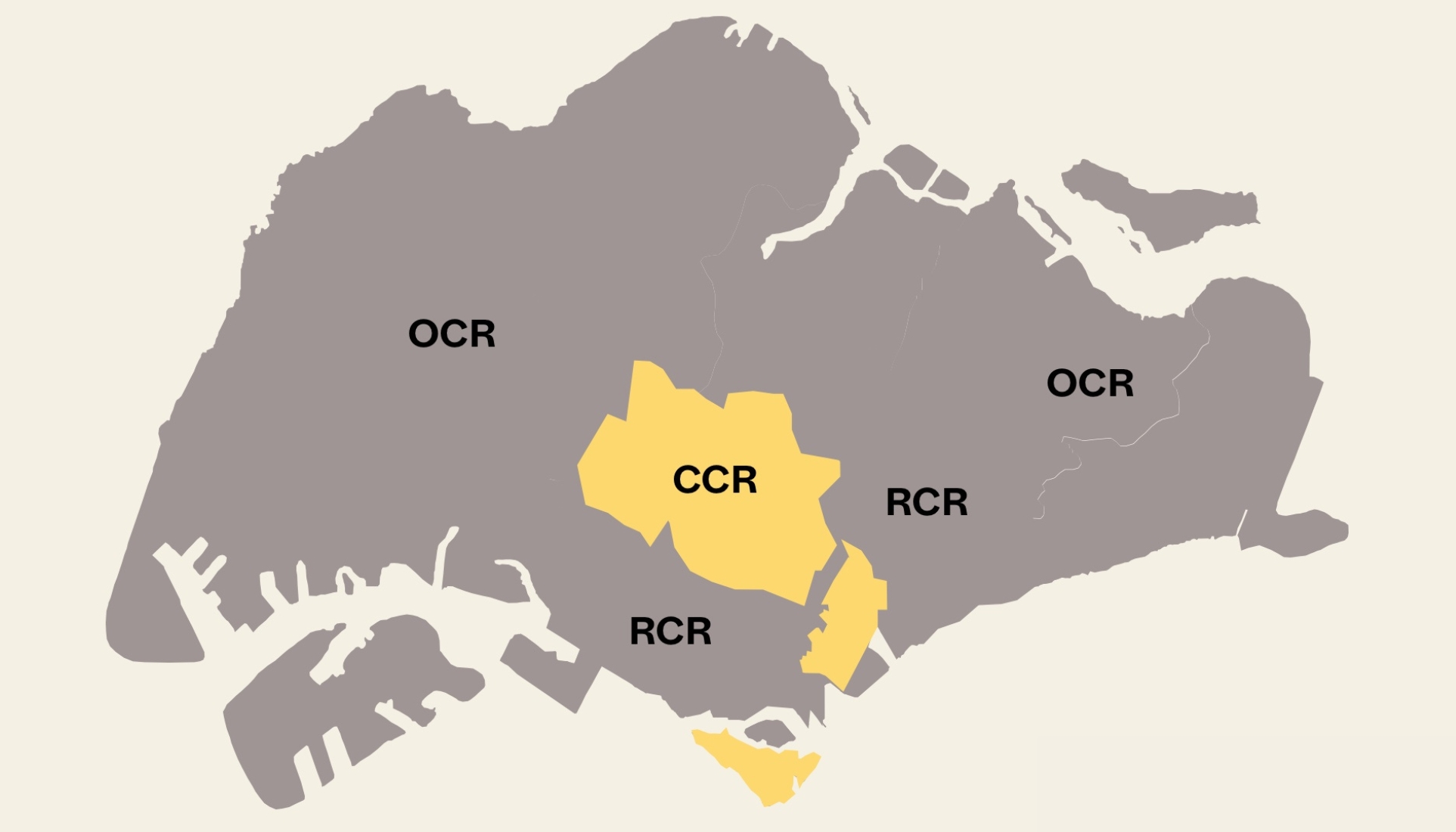
Property Market Commentary Singapore’s Most Expensive Neighbourhoods Are Changing—4 Buyer Trends That Prove It In 2025
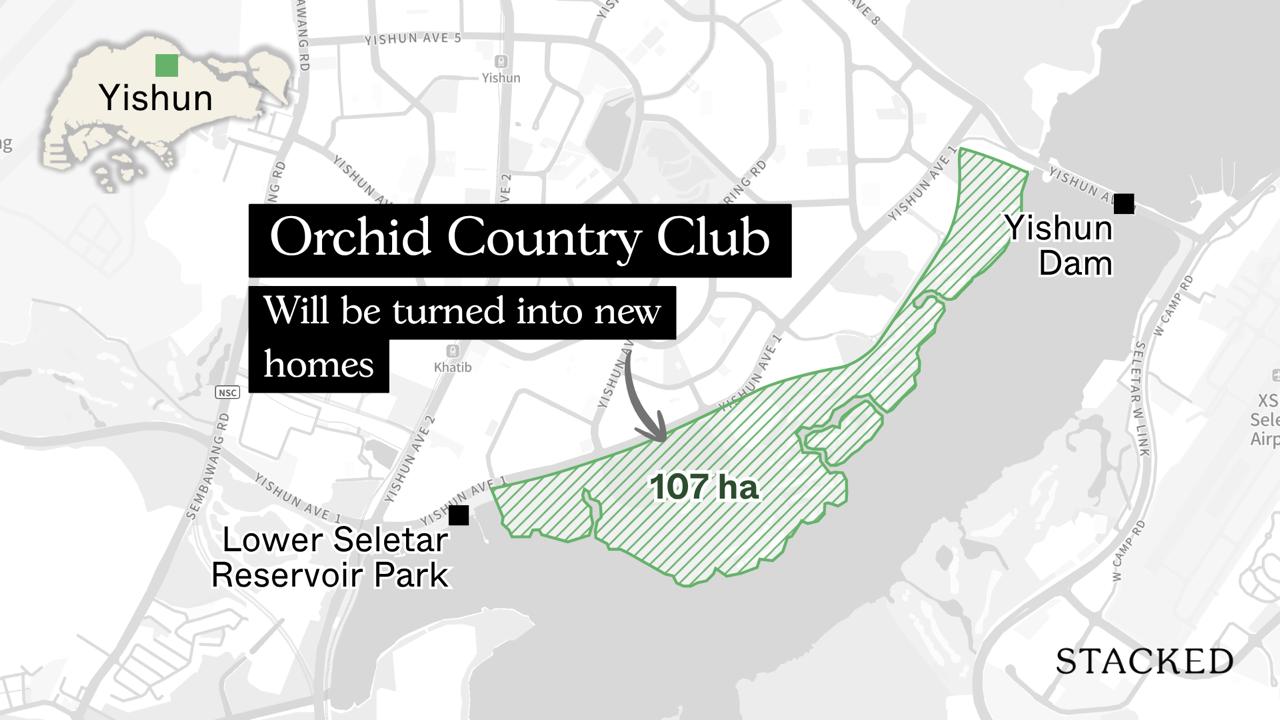
Property Market Commentary URA 2025 Draft Master Plan: 6 Under The Radar Changes You May Have Missed
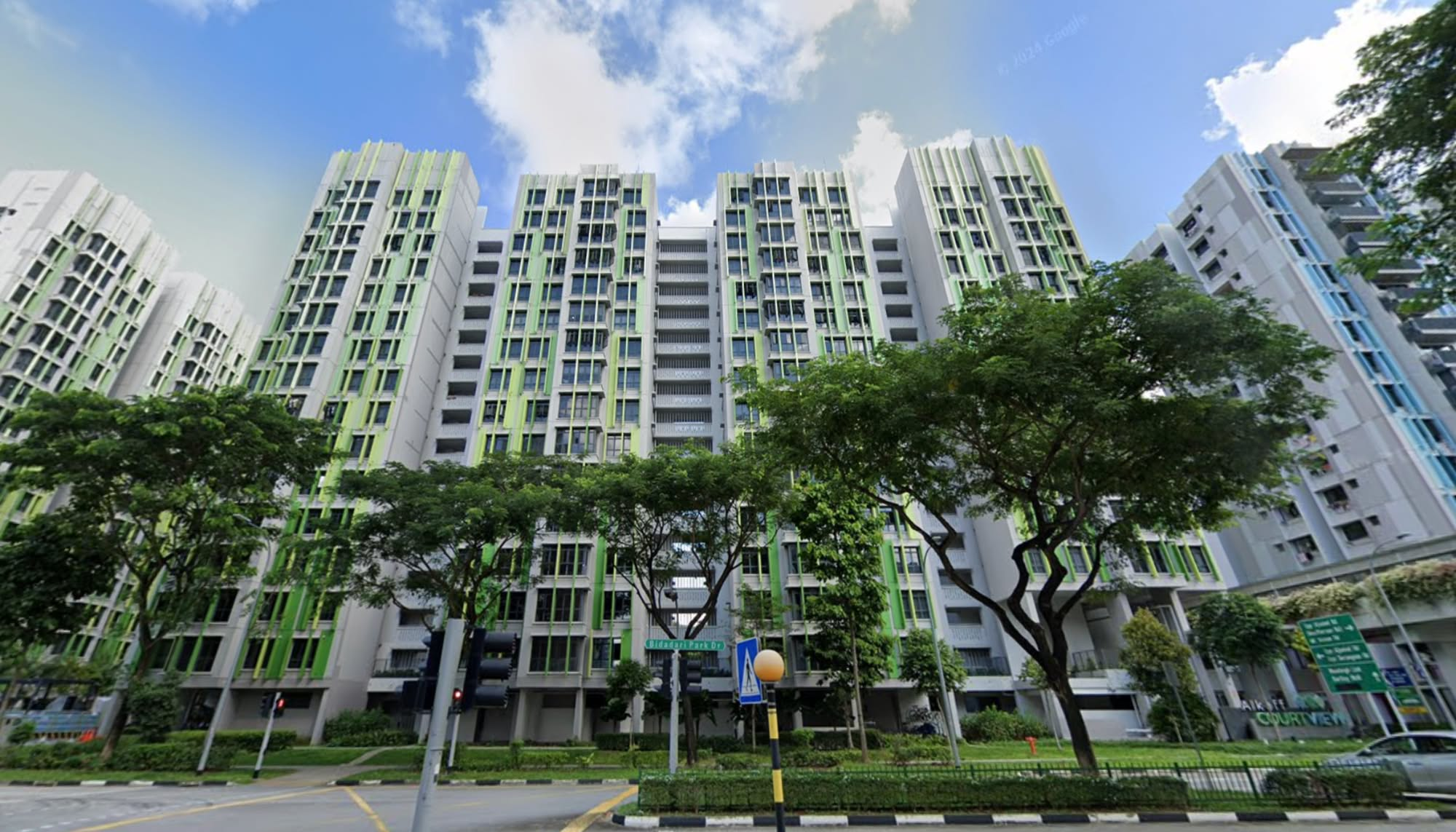
Singapore Property News This 3-Room Flat in Toa Payoh Just Sold for $920K — Here’s What The Seller Could Have Made
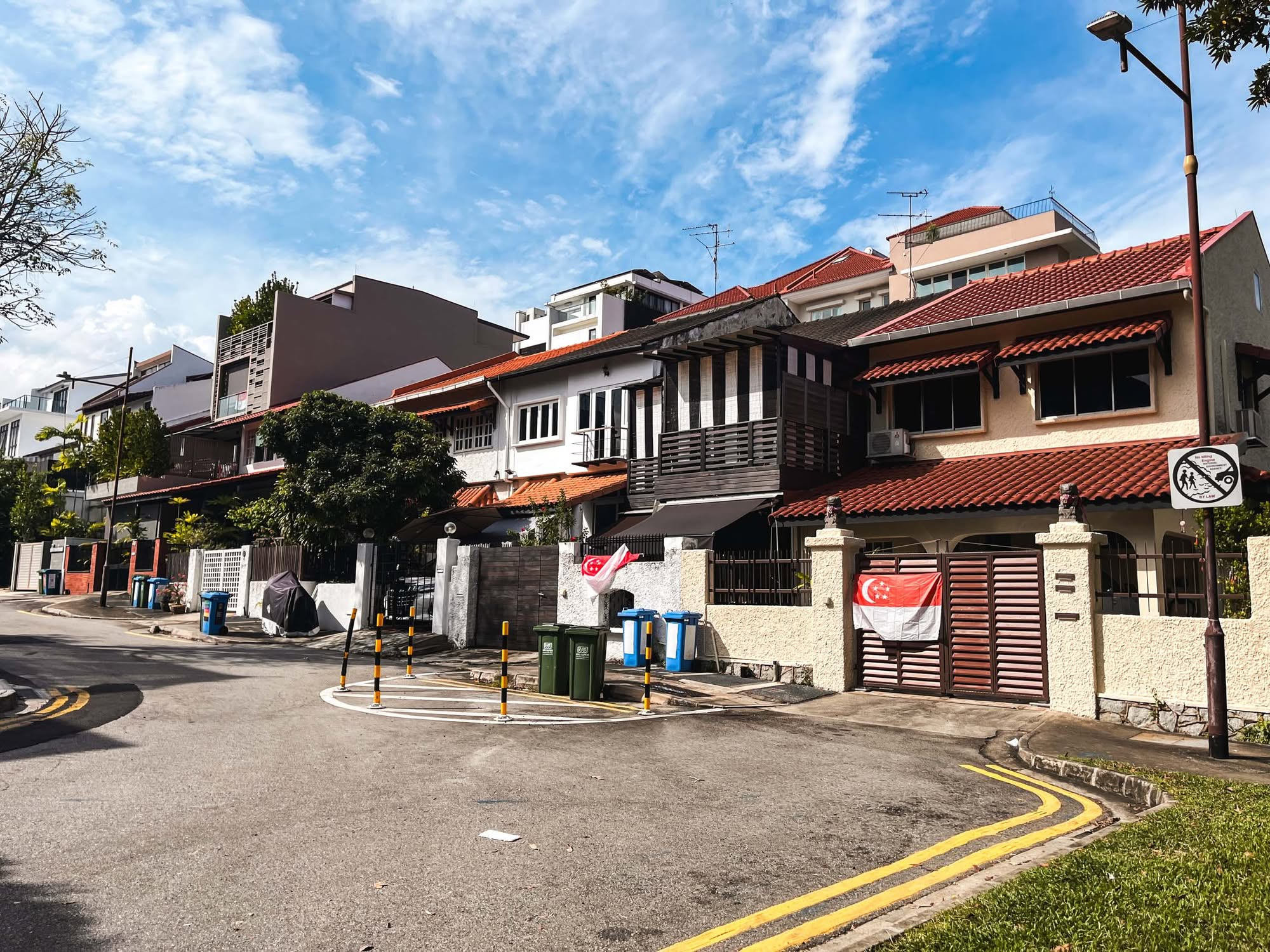
Landed Home Tours We Found Freehold Landed Homes From $4 Million In The East—But Would You Live Here?
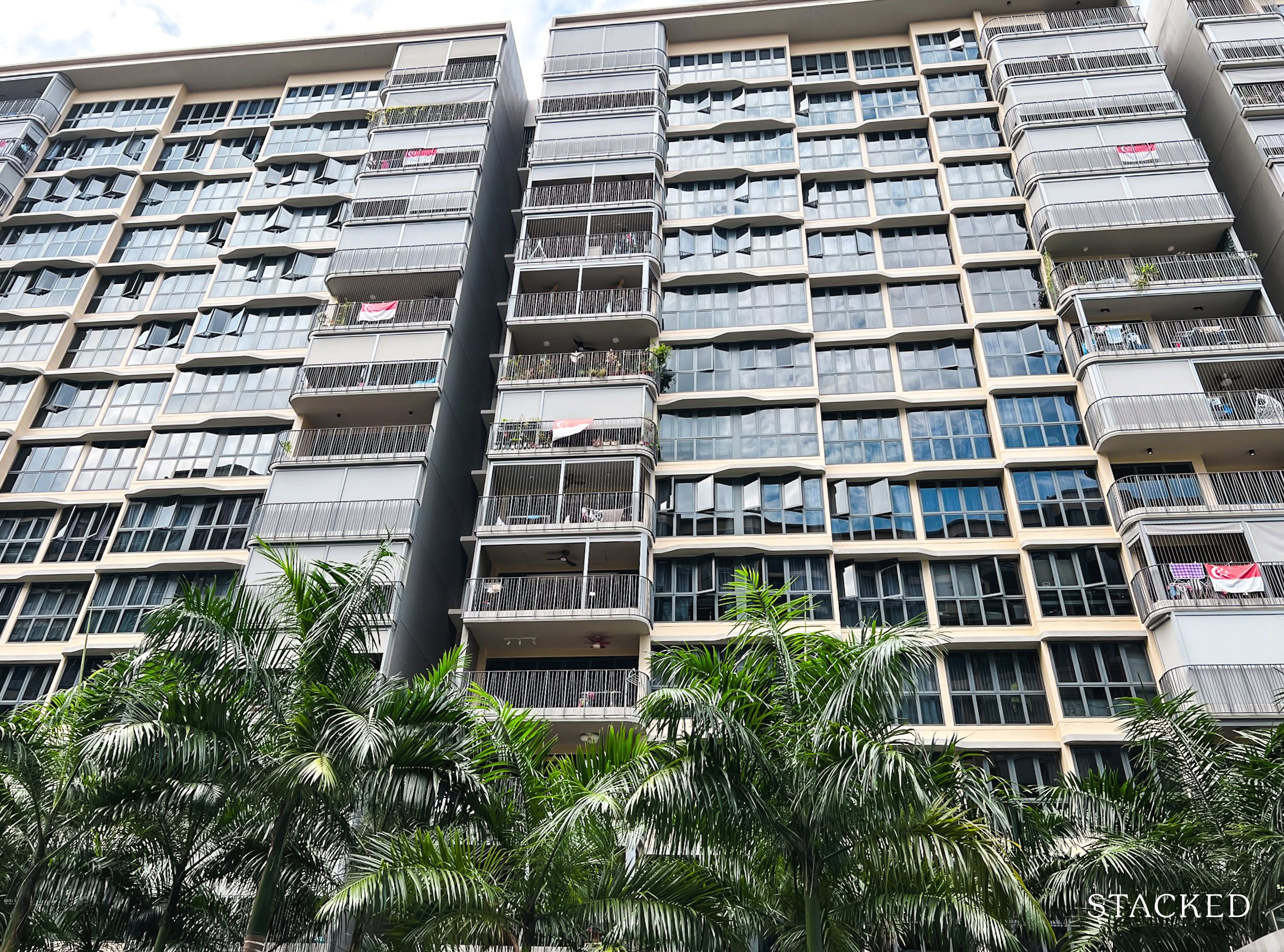
Singapore Property News Would You Still Pay More For A Private Condo, If The EC Next Door Looked The Same?

Overseas Property Investing Why I Bought 7 Properties in Johor Bahru, and Will Still Buy More
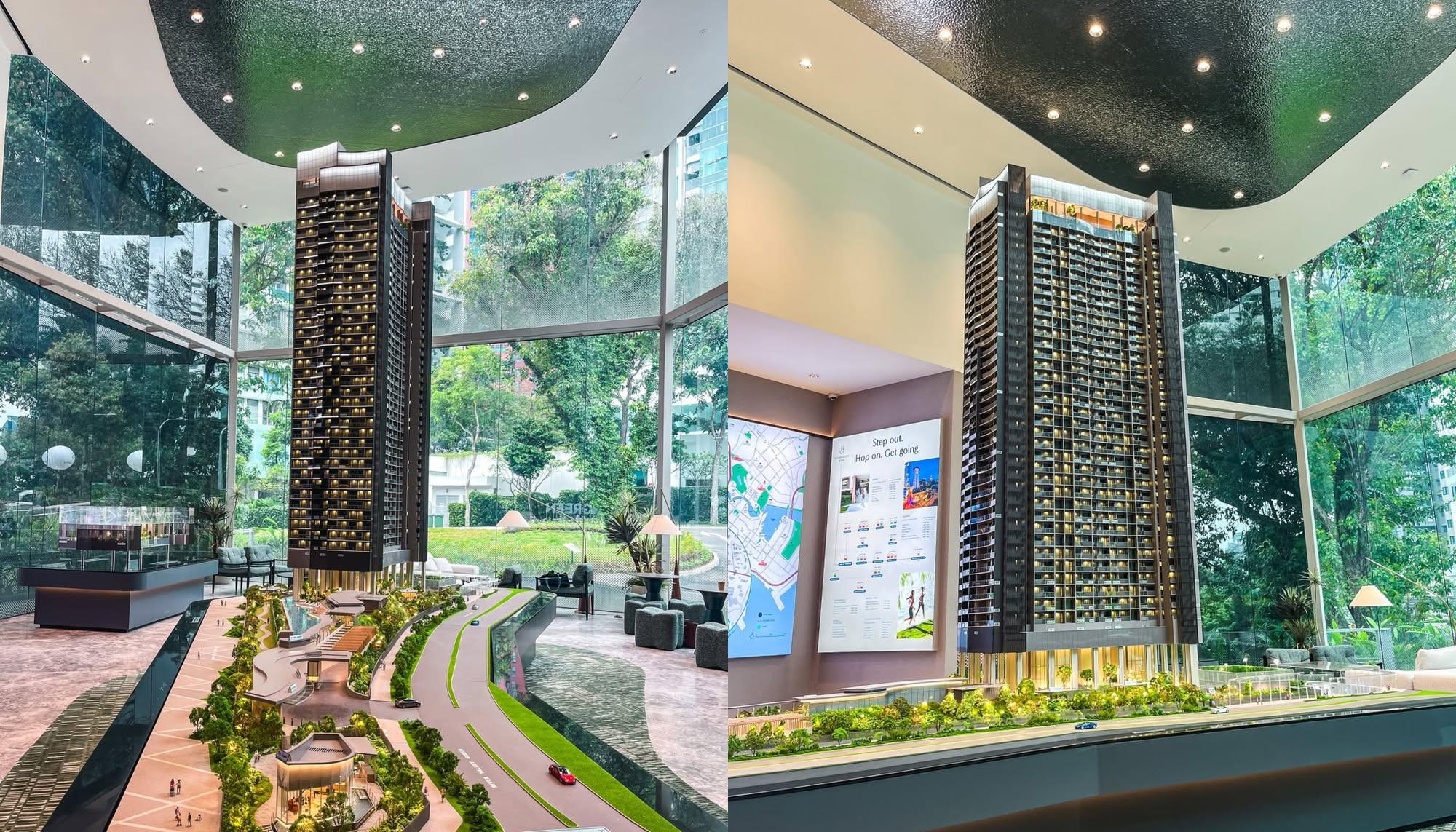
New Launch Condo Reviews River Green Condo Review: Attractive Entry Price To River Valley From $1.2m
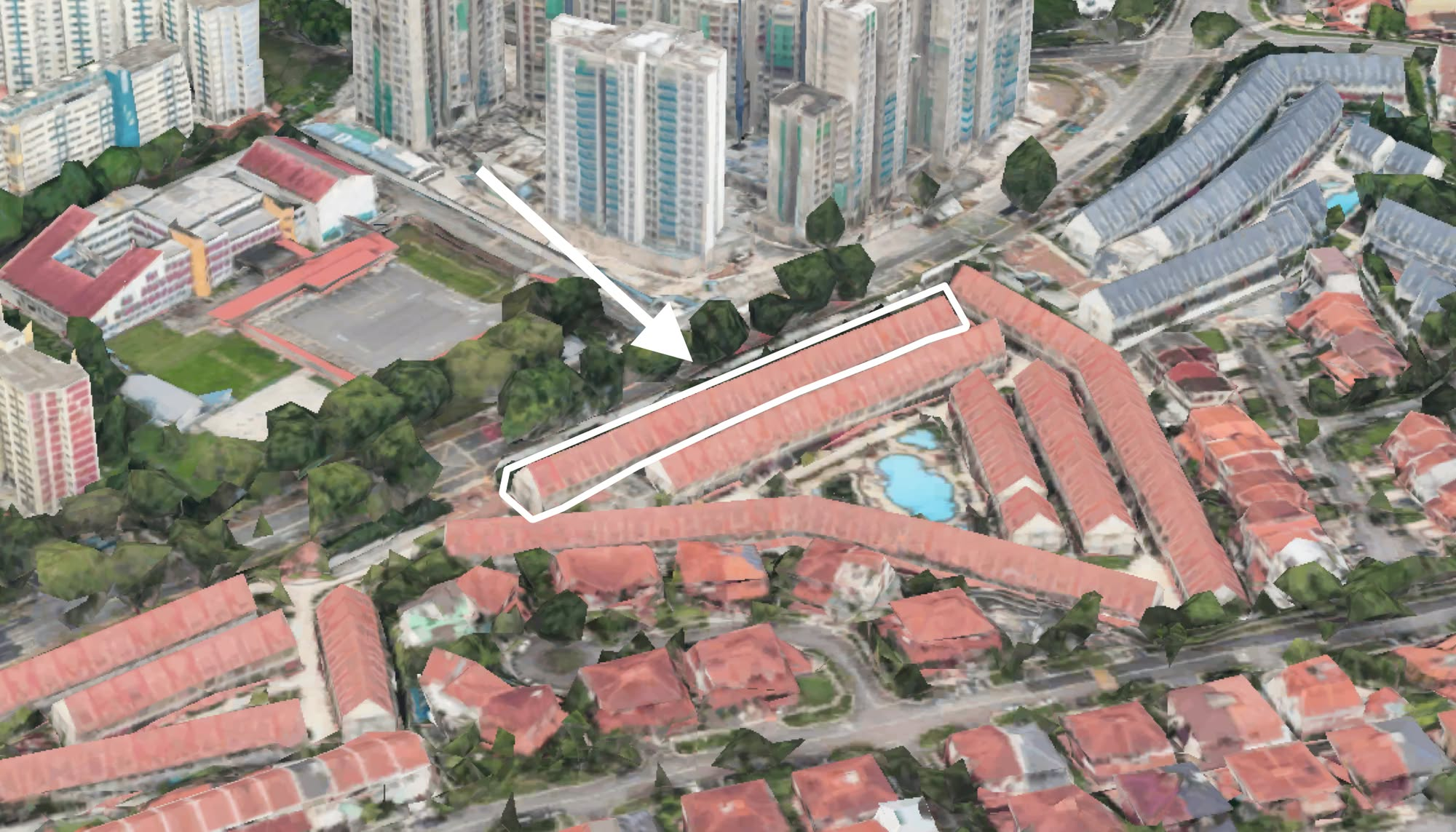
On The Market 5 Spacious Cluster Landed Homes That Cost Less Than You’d Expect (From $2.79M)
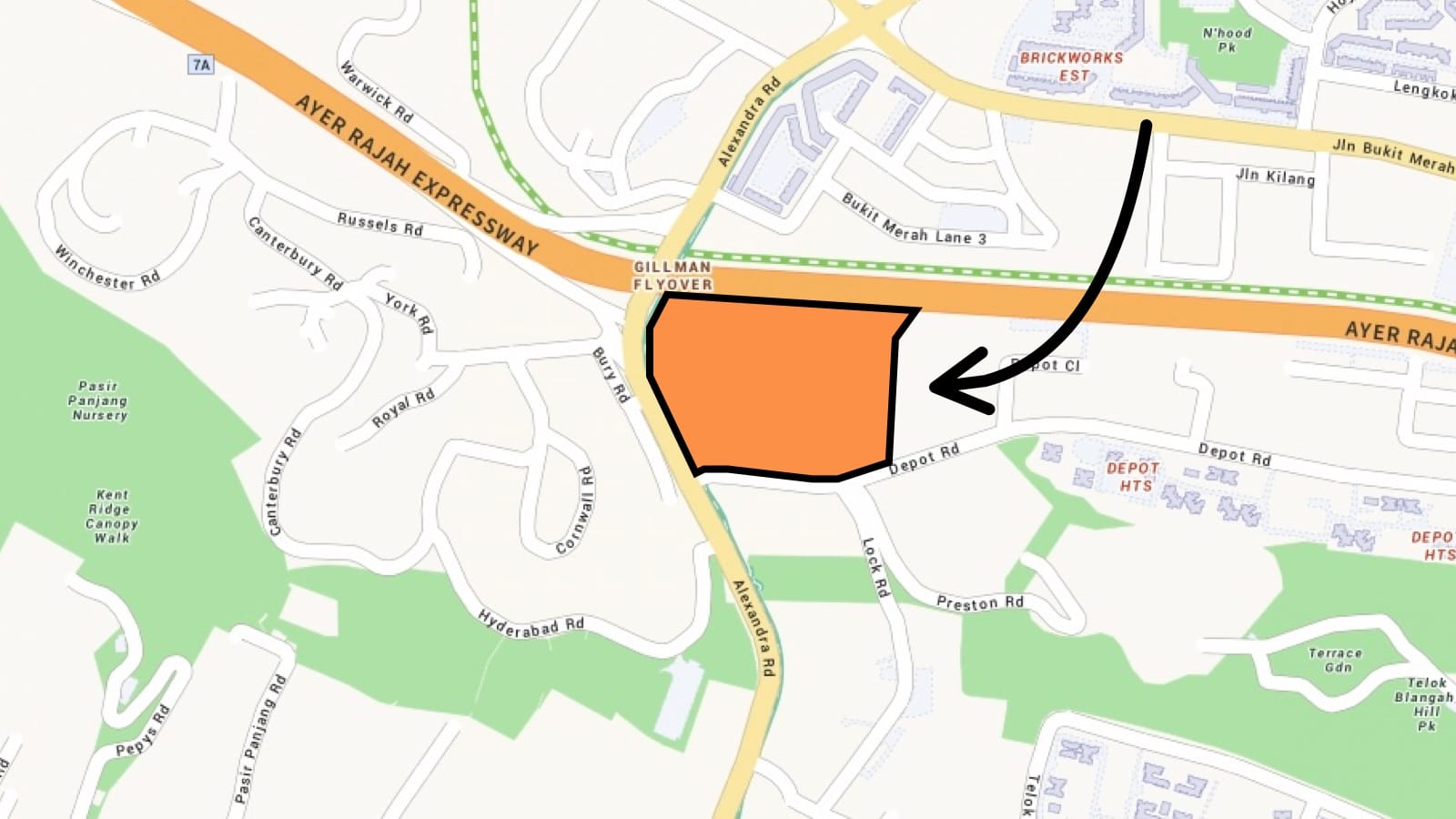
Pro Why The Interlace Condo Underperformed—Despite Its Massive Land Size And Large Units
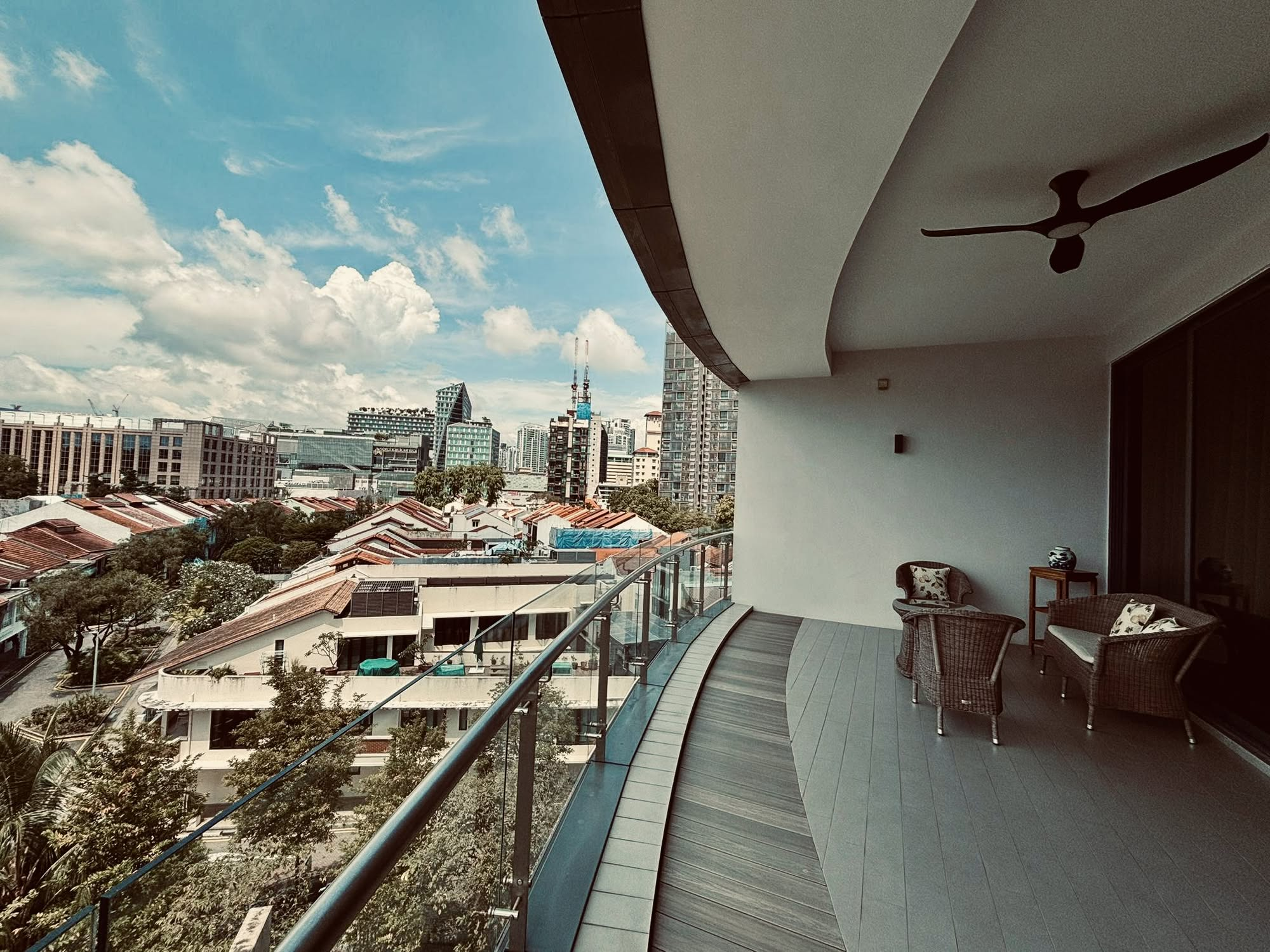
On The Market Spacious 4-Bedroom In Orchard Is On The Market For $6.3M – With a Rare Standout Feature
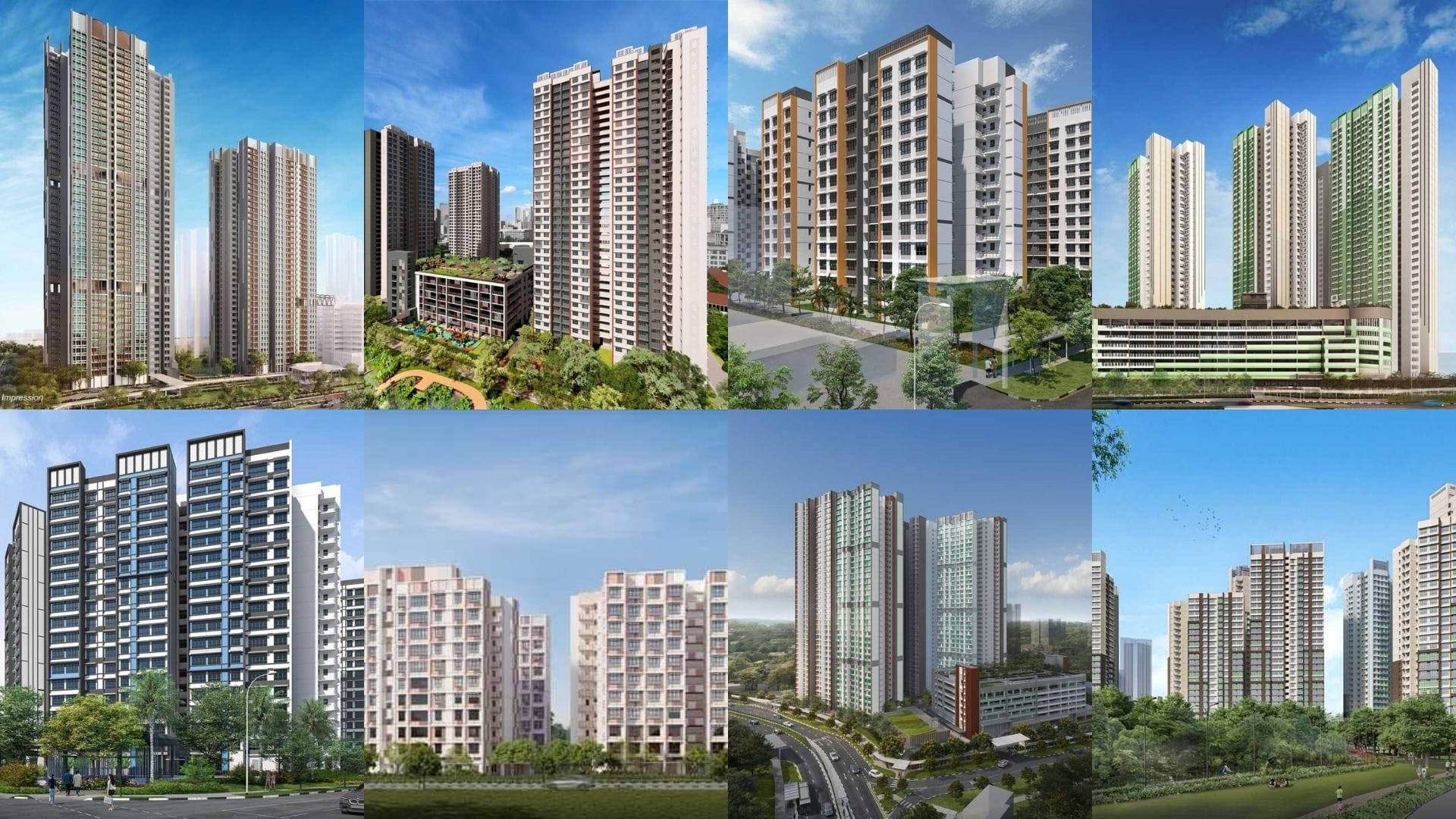
BTO Reviews July 2025 BTO Launch Review: Ultimate Guide To Choosing The Best Unit
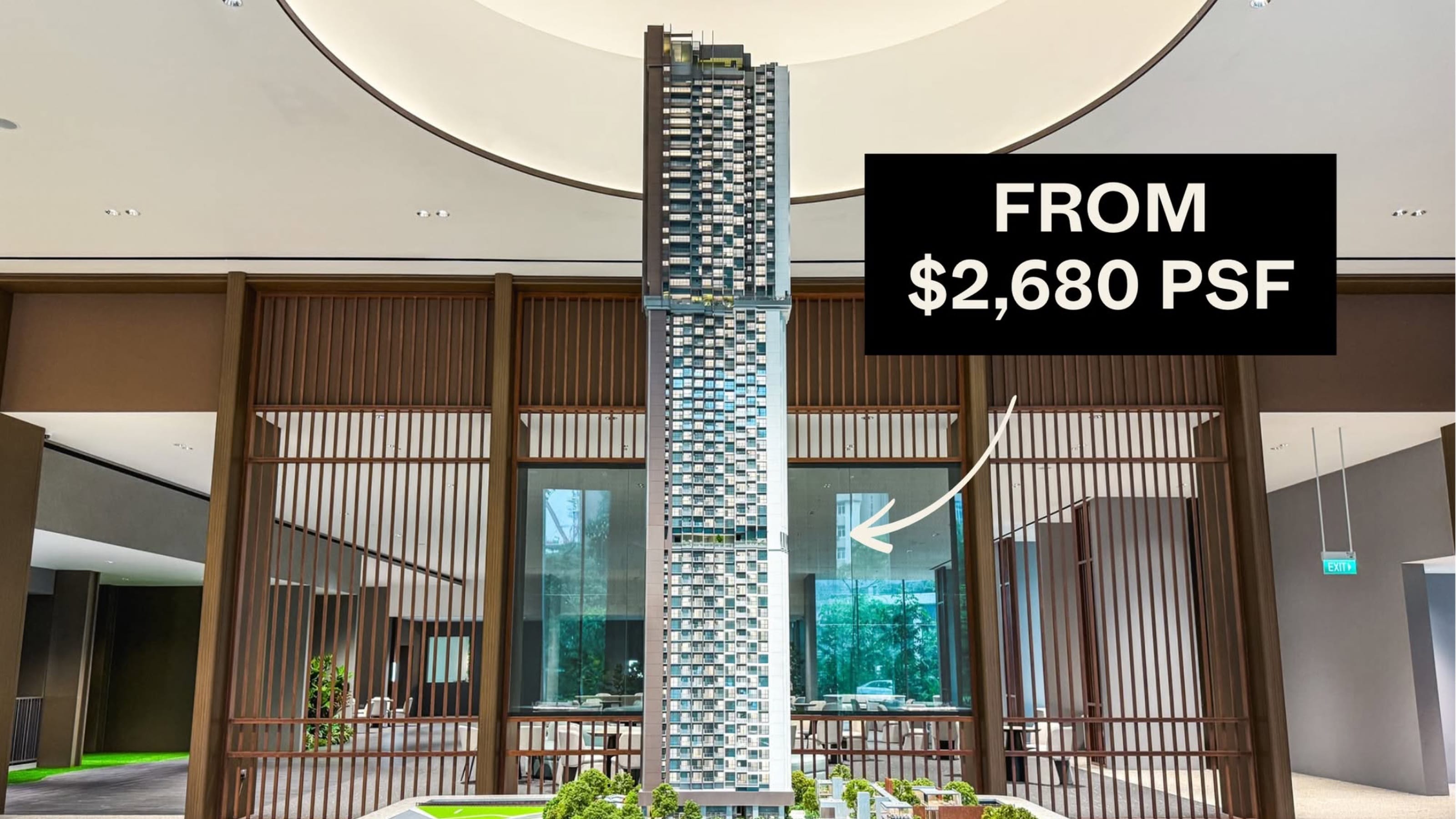
New Launch Condo Analysis Promenade Peak Pricing Breakdown: How It Compares to Nearby Resale and New Launch Condos
