All reviews on Stacked are editorially independent. Developers can advertise with us, but
cannot
pay
for,
edit, or preview our reviews.
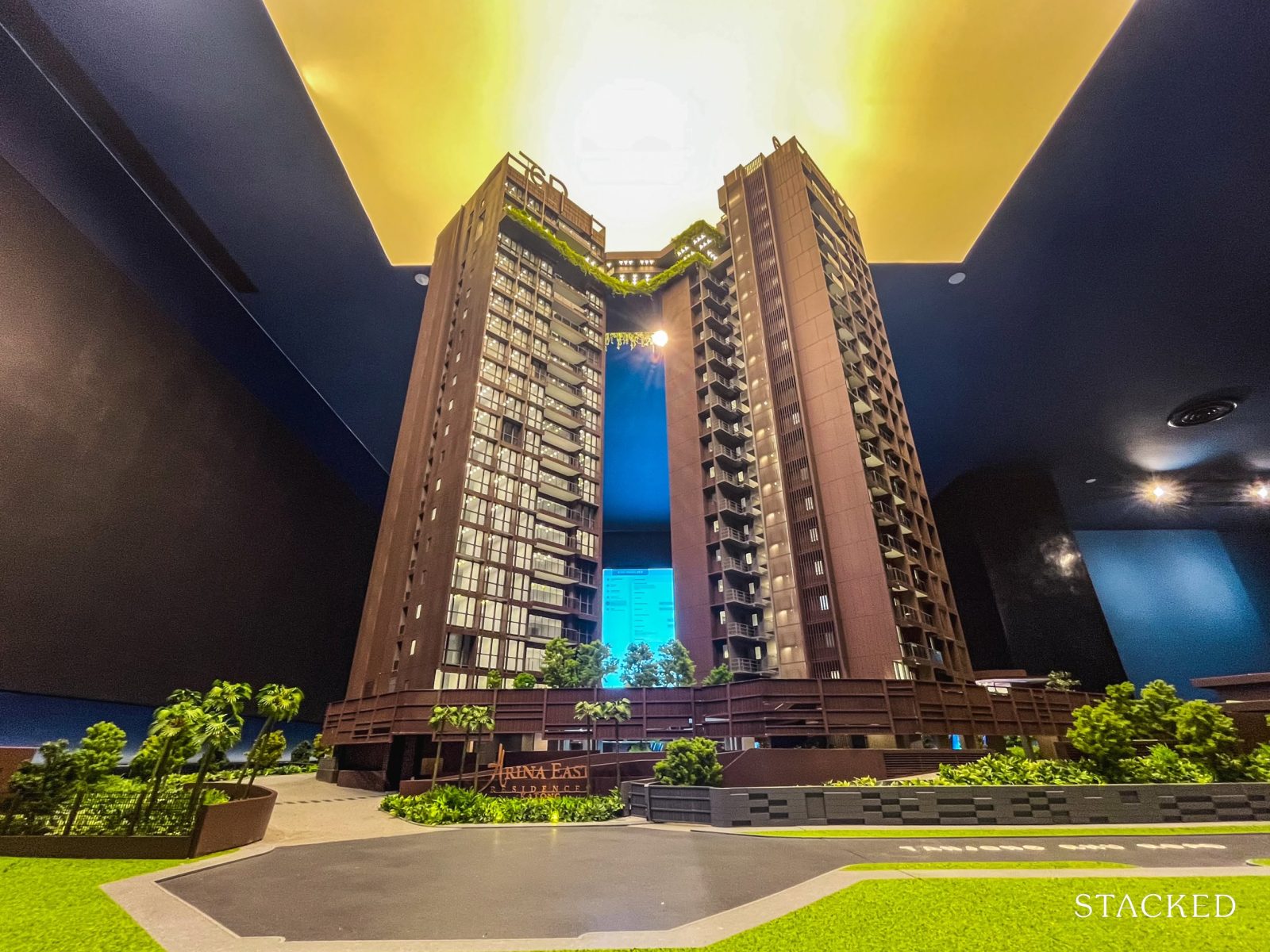
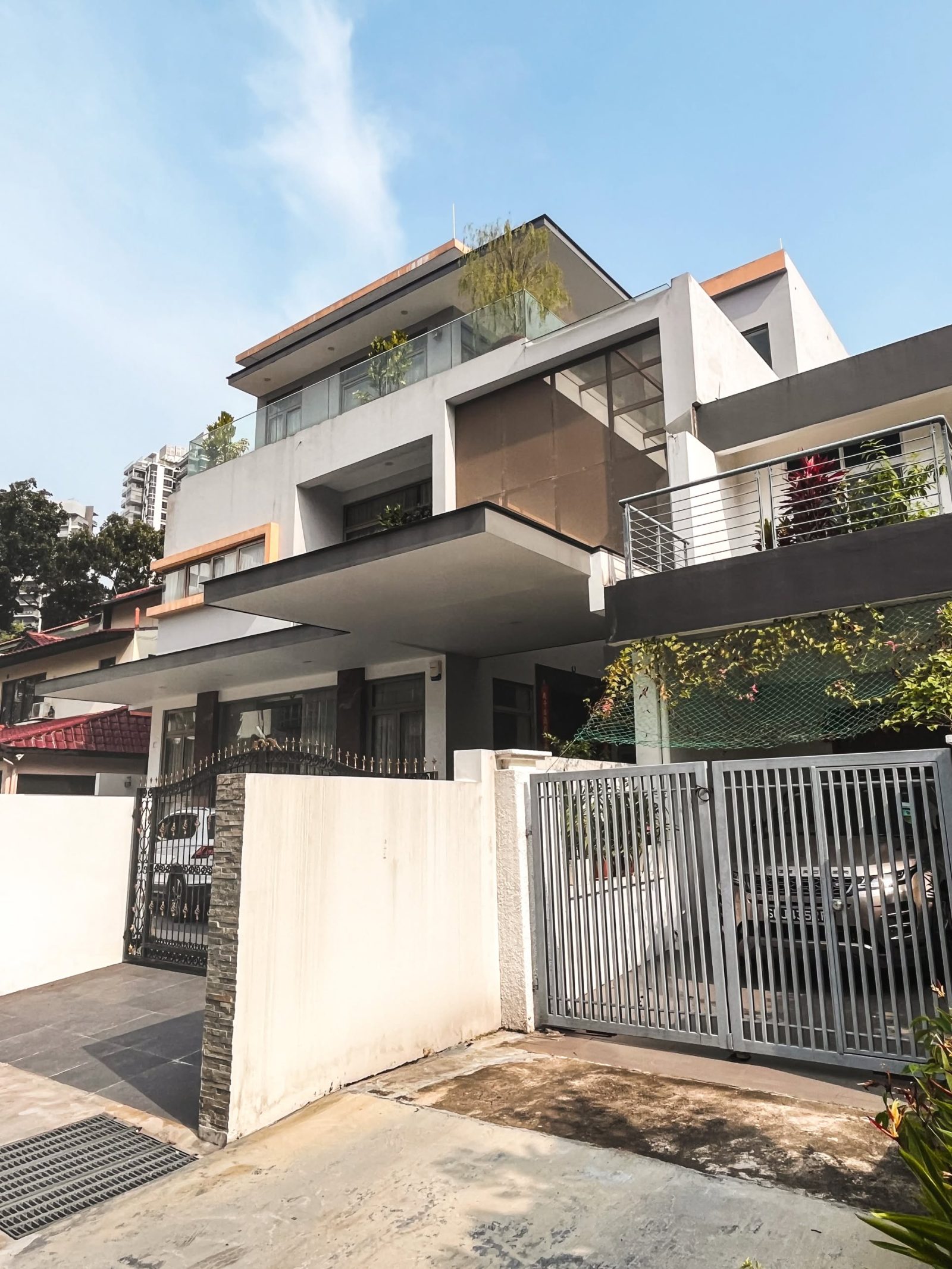
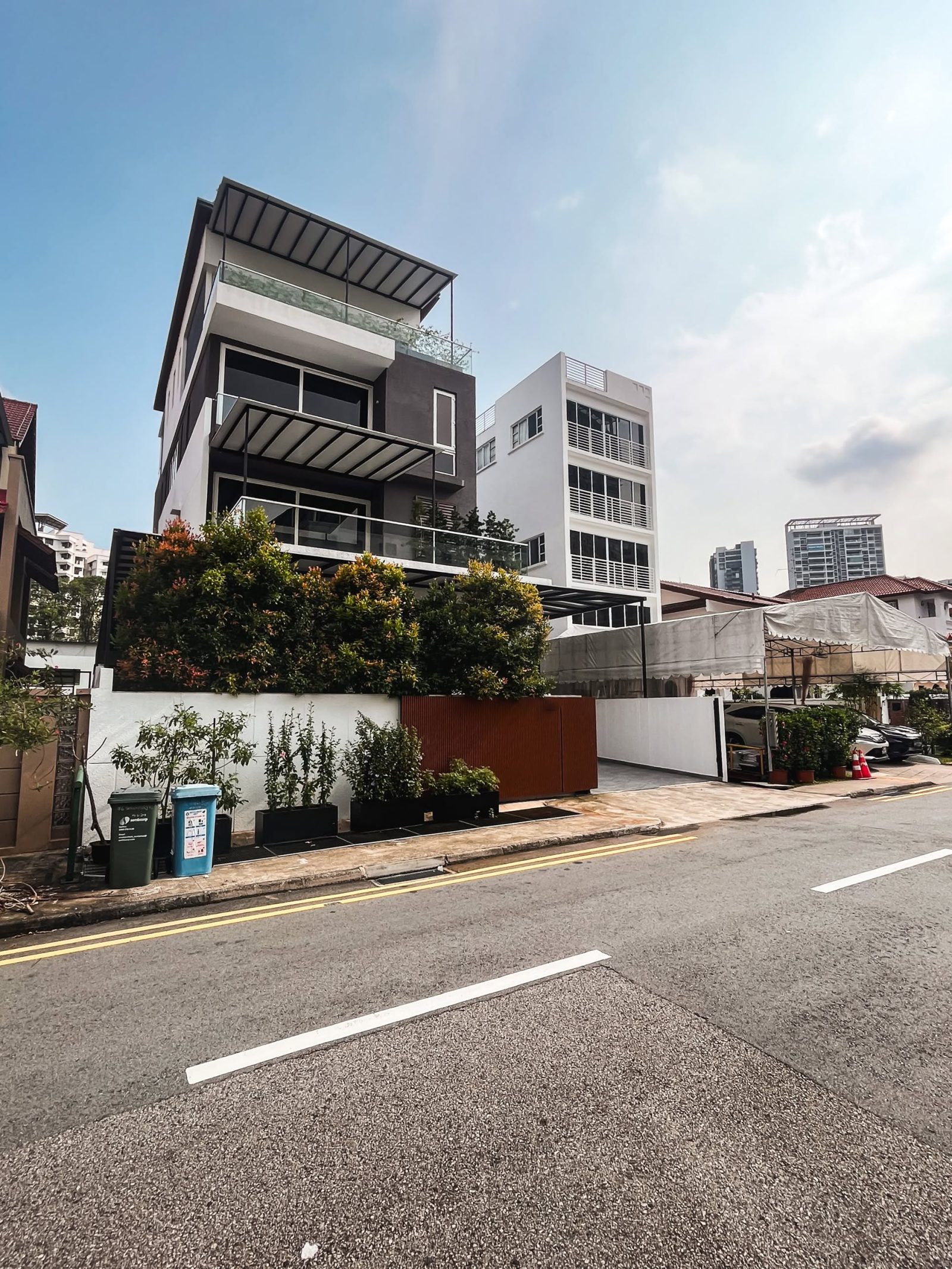
New Launch Condo Reviews
Arina East Residences Review: First Condo Launch in Tanjong Rhu in 13 Years, Near MRT Station
May 28, 2025 26 min read
| Project: | Arina East Residences |
|---|---|
| District: | 15 |
| Address: | 6C & 6D Tanjong Rhu Road |
| Tenure: | Freehold |
| No. of Units: | 107 |
| Site Area: | ~47,013 sqft |
| Developer: | ZACD & LV Development Pte Ltd |
| TOP: | Q4 2028 |
Arina East Residences is the first new launch in Tanjong Rhu in over 13 years—bringing with it a familiar narrative that fits right into the neighbourhood’s rhythm.
A freehold boutique development, it leans into what Tanjong Rhu has long been known for: a quieter, more laid-back lifestyle that still offers easy access to green spaces and waterfront routes. Nestled in one of District 15’s more tranquil corners, its appeal lies in the proximity to East Coast Beach, park connectors to Marina Bay, and the ever-growing Kallang sports precinct.
With Katong Park MRT just a short walk away and easy access to major expressways, it’s well-connected yet removed from the bustle, making it a long-time favourite among tenants who want to live near the CBD without being in it.
As one of the last Rest of Central Region (RCR) launches before the spotlight shifts further into the Core Central Region (CCR)—and with prices starting from $3,000 PSF on a relatively compact site—Arina East Residences raises a timely question: Does freehold tenure, in this location, still warrant the premium today?
We’ve covered its launch preview before, now here’s a closer look at what the actual offering looks like on the ground.
Arina East Residences Insider Tour
Like much of its immediate surroundings, Arina East Residences is a boutique freehold development—107 units built on the former site of La Ville, a 1980s-era condo that housed just 40 units.
ZACD Group acquired the plot in 2021 for $152 million (or around $1,540 psf ppr), after three unsuccessful collective sale attempts. Just across the road, UOL and SingLand jointly acquired the former Meyer Park (now known as Meyer Blue) for $392.18 million, translating to roughly $1,668 psf ppr.
That’s only about an eight per cent gap in the land price between Arina East Residences and Meyer Blue, a figure that might raise some eyebrows. Meyer Blue’s higher price point isn’t unexpected; it sits on one of District 15’s most coveted stretches, with unblocked sea views and a long-standing reputation for prestige.
But for Arina East Residences, which is located in the quieter and more understated Tanjong Rhu to come so close in price, some might find the comparison harder to justify.
Still, this redevelopment brings nearly 2.7 times the number of homes back to the site, adding a meaningful injection of supply to what’s traditionally been a tightly held area.
Because the acquisition predates the 2023 GFA harmonisation guidelines, Arina East Residences doesn’t follow the newer framework. So yes—AC ledges are included within the total strata area, which subtly shifts how its layouts compare to newer, post-harmonisation launches.
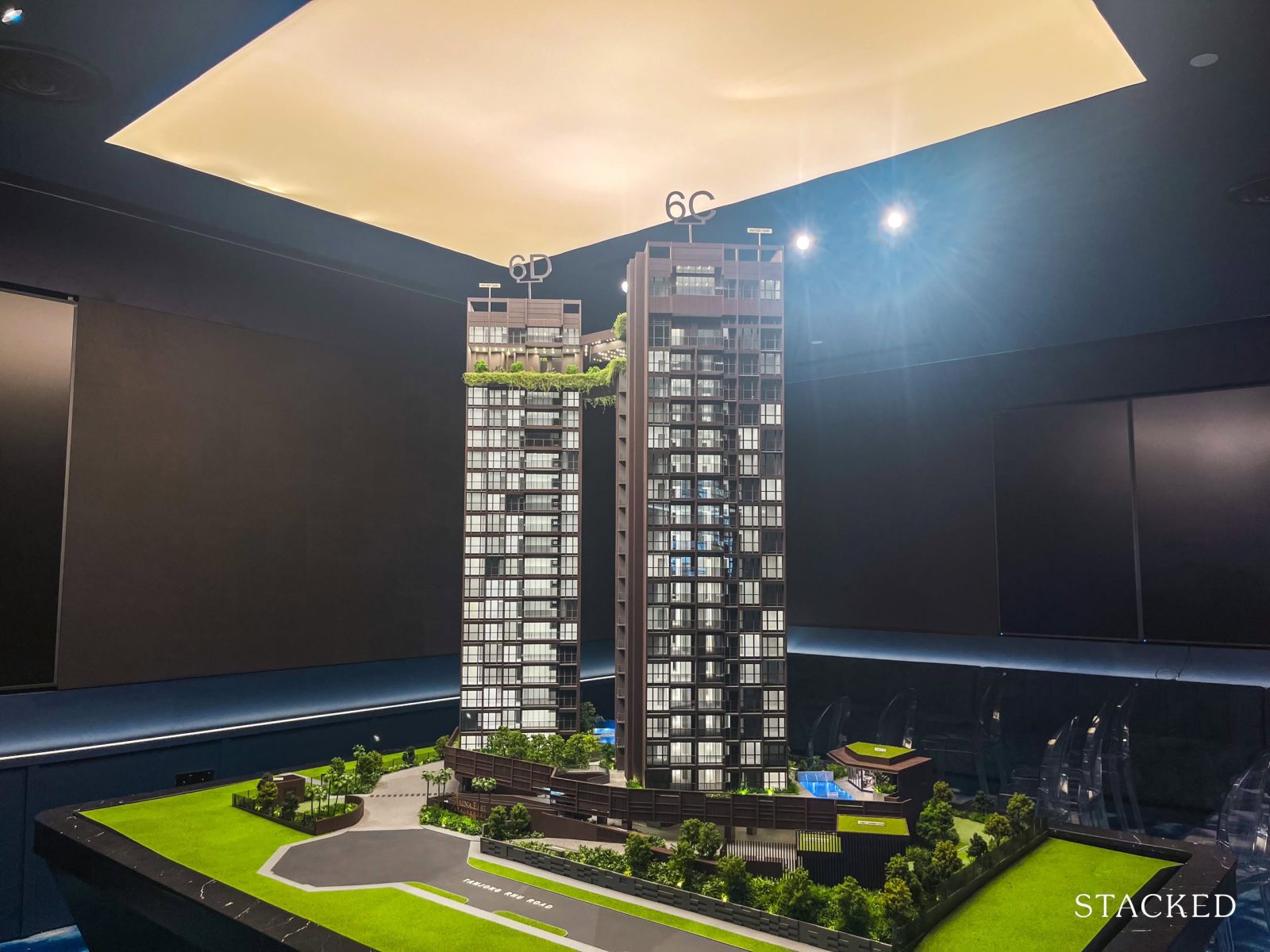
The project comprises two 20-storey residential blocks. While panoramic views aren’t the main draw here—neighbouring developments rise to similar heights—the design leans into liveability over spectacle.
Take the sky terraces on Levels 19 and 20, for instance. Shared with the penthouse units, these elevated communal spaces offer quiet pockets for residents to unwind. On a larger development, they might pass unnoticed.
But in a boutique project like Arina East Residences, they do add a bit more breathing room—something that’s not always easy to come by at this scale.
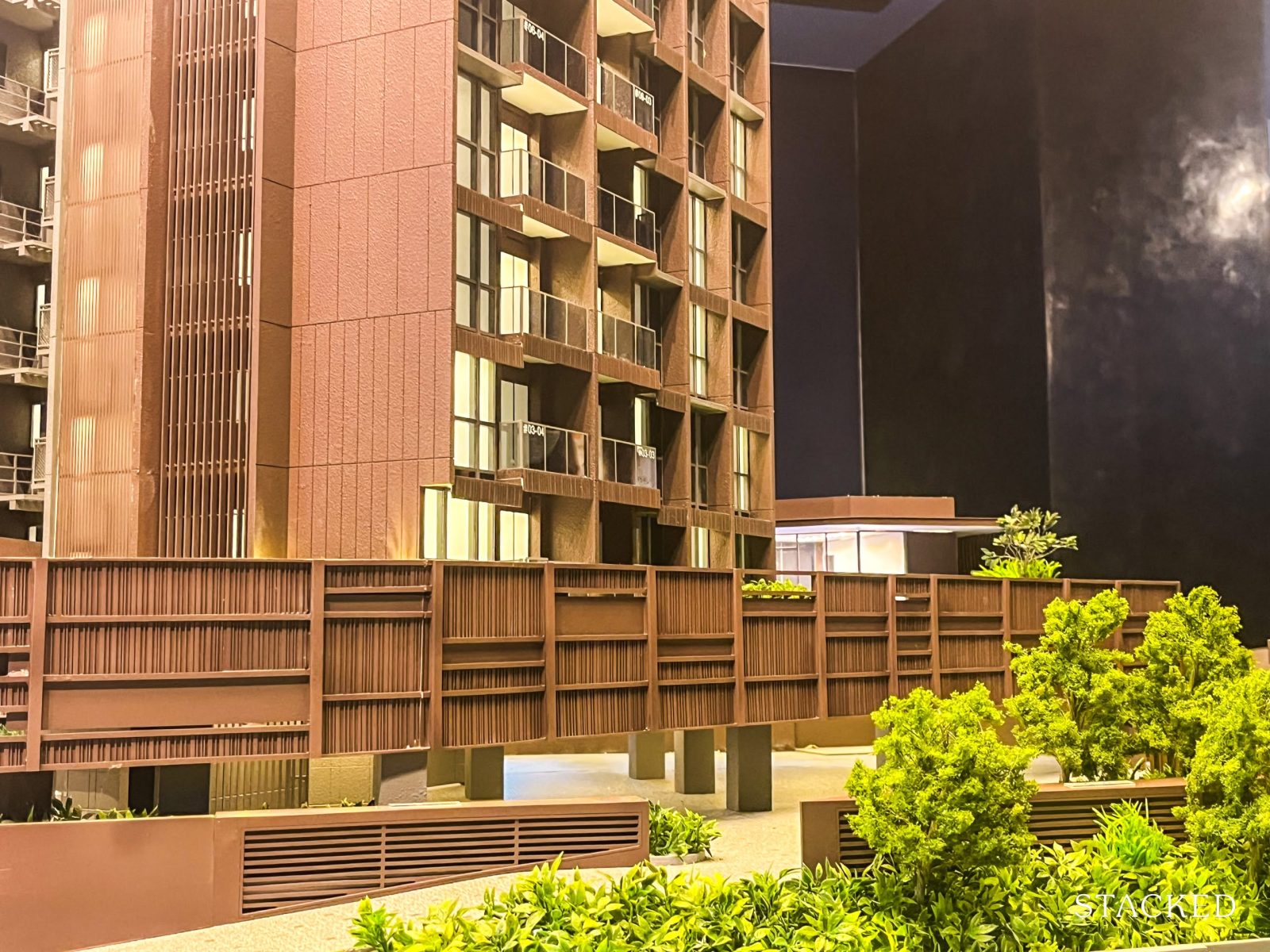
Another point worth noting: the residential blocks are elevated five metres above ground level, with the first floor used as a drop-off point and car parking.
It’s a setup we’ve seen in other projects before, and one that typically works well to lift even the lowest-floor units above street level. In this case, it helps to offer better privacy, improved airflow, and a natural buffer from road noise—though given the area’s already quiet character, that’s likely a minor concern. That said, units on the second level do still overlook some of the facilities and common areas, so it’s not completely private either.
Still, for a site just over 47,000 square feet, dedicating around 71 per cent of the GFA to landscaping and shared facilities is significant.
While it doesn’t offer the scale of amenity seen in larger developments, the thoughtful landscaping does make the overall environment feel less dense and crowded.

Ong & Ong helms the architectural design here.
While they’re perhaps better known for large-scale civic and infrastructure work across Singapore (and other parts of Asia), their residential track record includes familiar names like Seastrand, Le Quest, and Jadescape.
Aesthetically, Arina East Residences bears a resemblance to more contemporary projects like Martin Modern. But what’s more compelling is the way the site has been planned, particularly in the orientation of the blocks.
One example is that they have been angled to prevent the units directly facing each other.
Because of this, it also allows each home a 270-degree outlook across the surrounding neighbourhood. While the views here aren’t unblocked in the traditional sense, the orientation helps reduce the sense of feeling “hemmed in”—something boutique developments can often struggle with.
Then there’s the decision to divide the project into two blocks.
The result is that every unit here is a corner unit. For residents, this translates to better cross-ventilation, more natural light, and a welcome degree of separation from the neighbours.
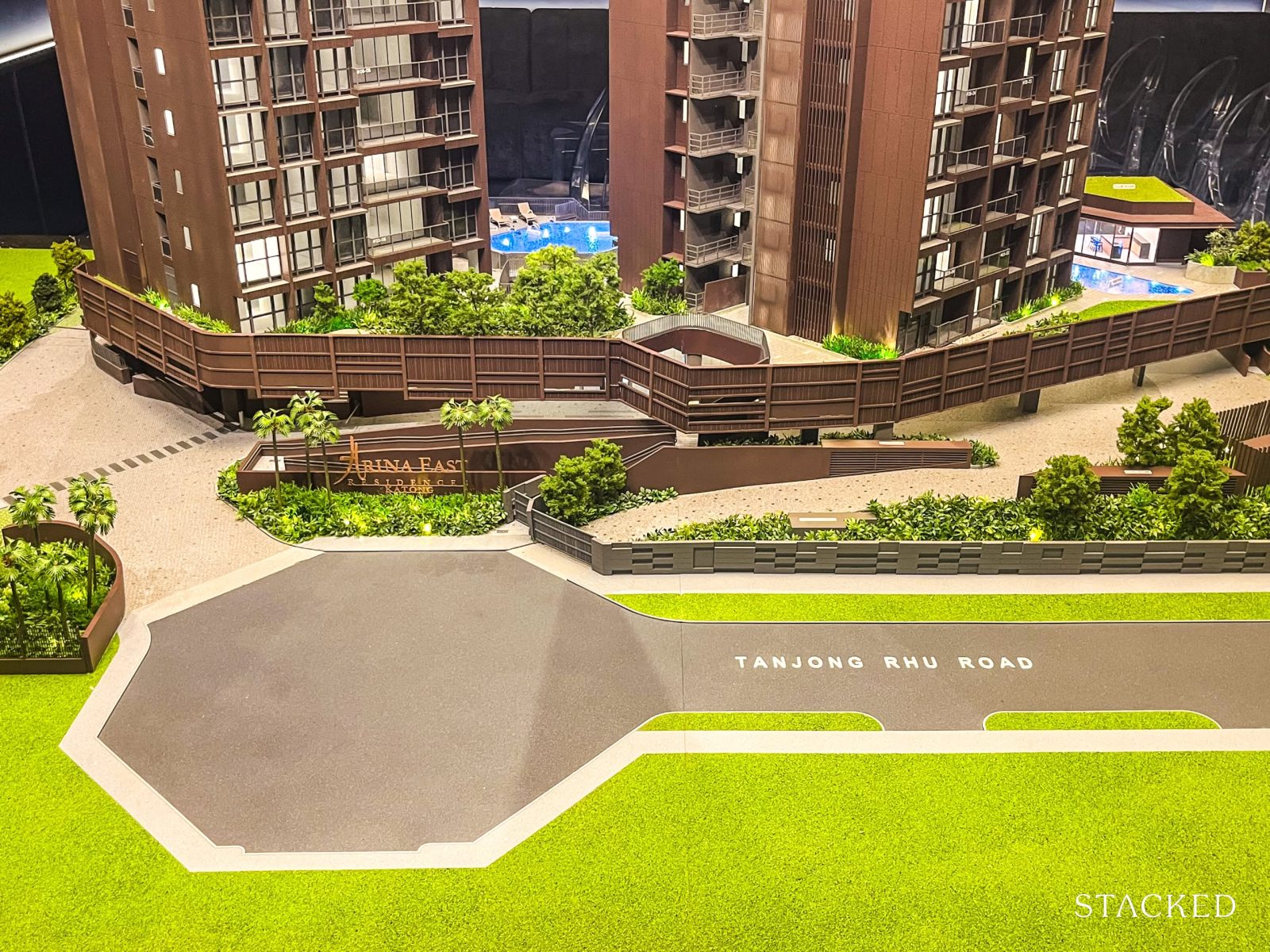
Arina East Residences is tucked at the end of a cul-de-sac along Tanjong Rhu Road—a stretch long associated with boutique condos. It’s not a busy thoroughfare by any means; traffic is minimal, and the general pace here leans more towards quiet and unhurried, especially for a city-fringe location.
Its slightly more set-back position does mean a marginally longer walk to Katong Park MRT compared to some of its neighbours further up the road—but at just four minutes on foot, it’s hardly a deal-breaker.
For those who value privacy and less footfall at their doorstep, the trade-off may even be preferable.
There’s also a side gate at the back of Arina East Residences that leads directly to Jalan Batu Hawker Centre, which offers a more convenient connection to everyday amenities—useful for quick meals or grocery runs without venturing too far out.
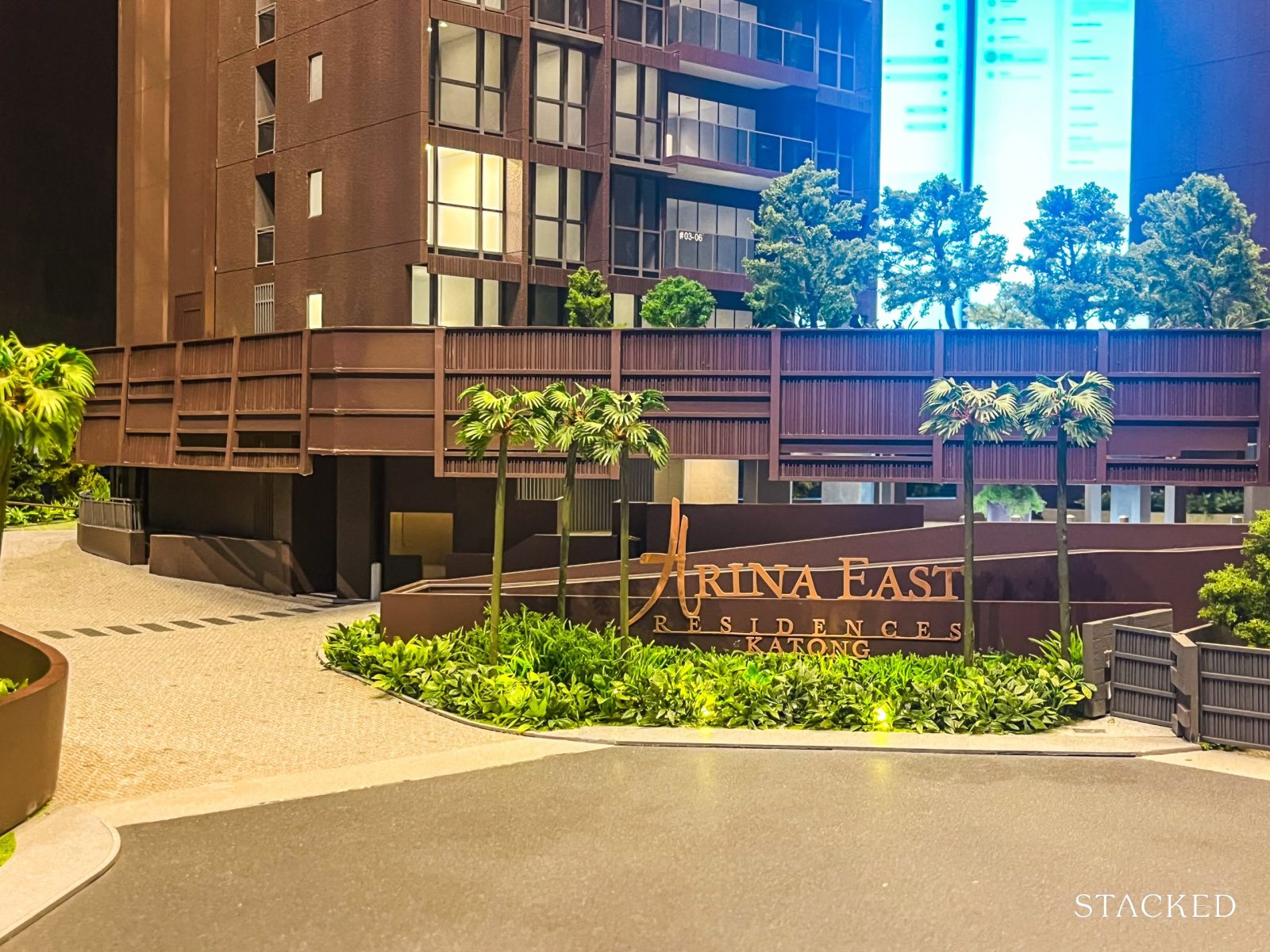
Here’s a look at the entrance.
There’s a single point of ingress and egress to the development, which keeps things simple—it functions as the main access for both vehicles and pedestrians.
What’s worth noting here is how the elevated position of the residential blocks helps to free up more usable space at ground level. Given the site’s compact footprint, there isn’t a conventional drop-off area—something we’ve seen in a number of boutique projects recently, which can be quite a bummer for those who appreciate a grander sense of welcome.
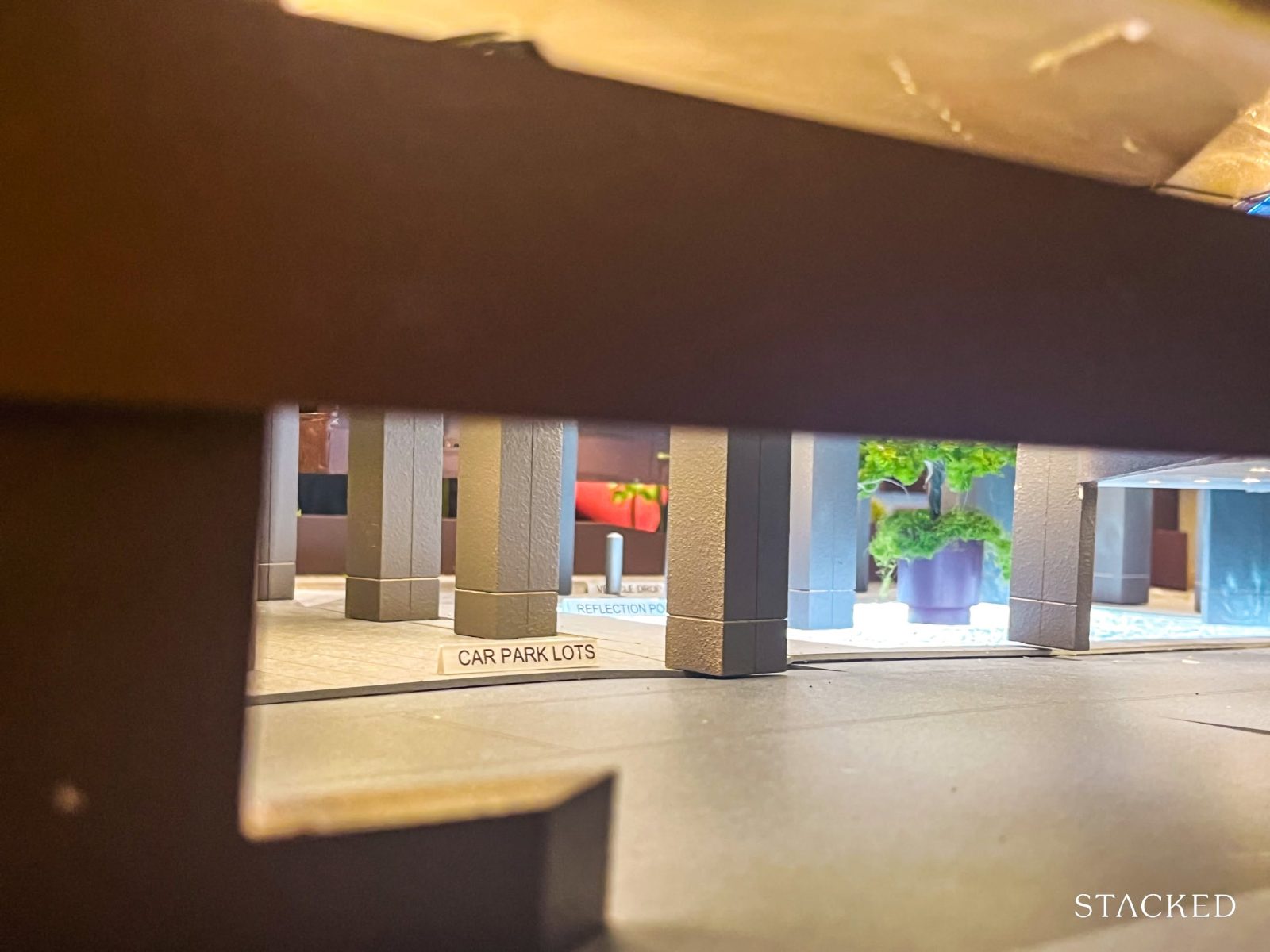
Instead, the car park lots are found on the first level. Arina East Residences comes with 86 parking lots and two motorcycle lots.
At the time of writing, details on EV charging stations and accessible lots haven’t been confirmed—so if those are priorities for you, it’s worth checking with the developer closer to launch.
That works out to a lot-to-unit ratio of around 80 per cent, which is fairly generous for a boutique project—especially one that’s just a short walk from Katong Park MRT.
Now, let’s take a closer look at the facilities.
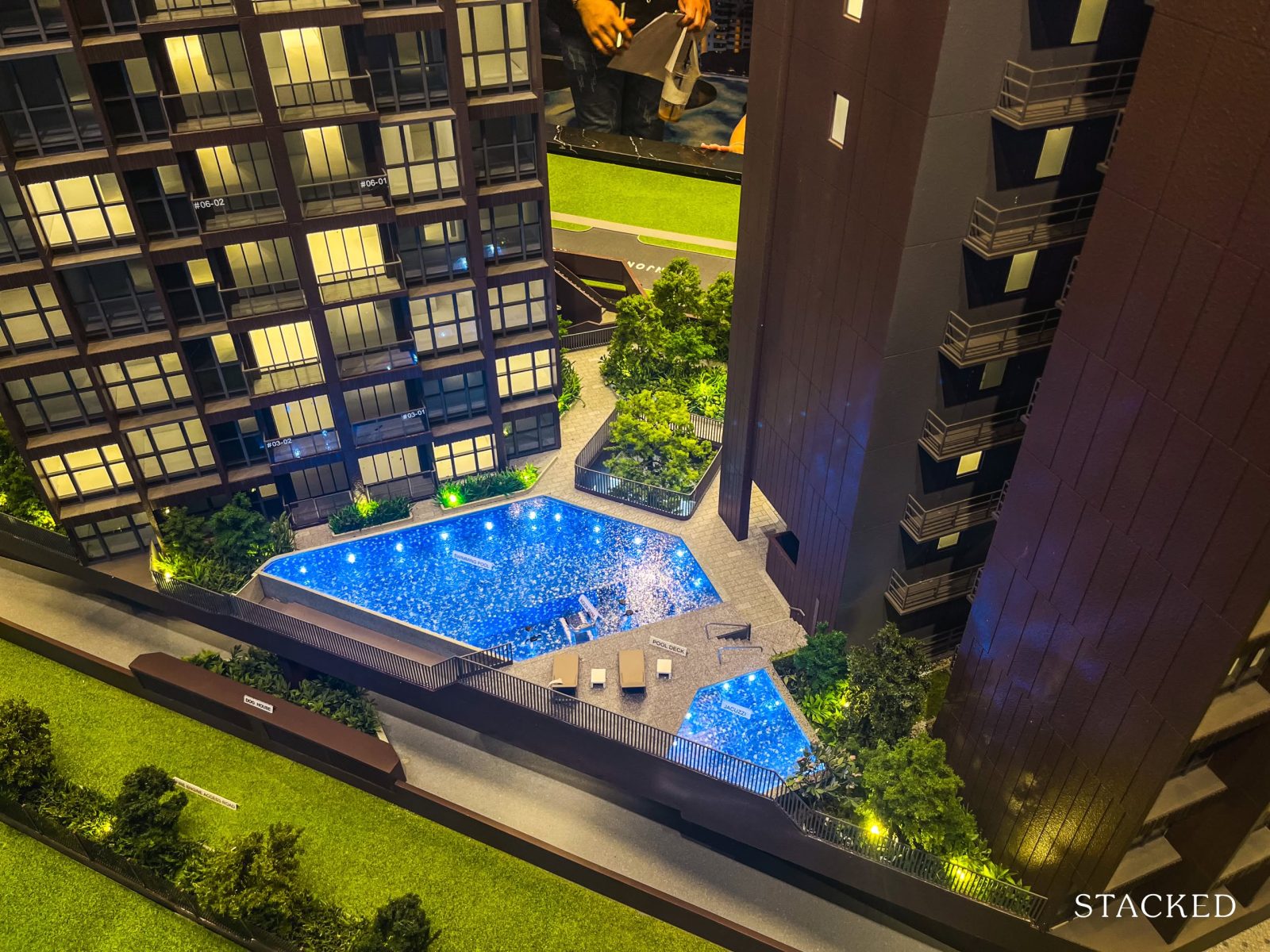
As with most boutique developments in Singapore, you’re not going to get a sprawling list of facilities—that’s just one of the trade-offs with a smaller site. So it may come as a pleasant surprise that Arina East Residences manages to fit in not one, but three pools (albeit modestly sized).
On the ground floor, you’ll find the main 20-metre lap pool and a jacuzzi, separated by a compact pool deck. It’s not Olympic-sized, and realistically, no one would expect it to be—but it does the job for a quiet dip or a short swim.
There’s a bit of landscaping too, so the site does feel quite nice to walk about.
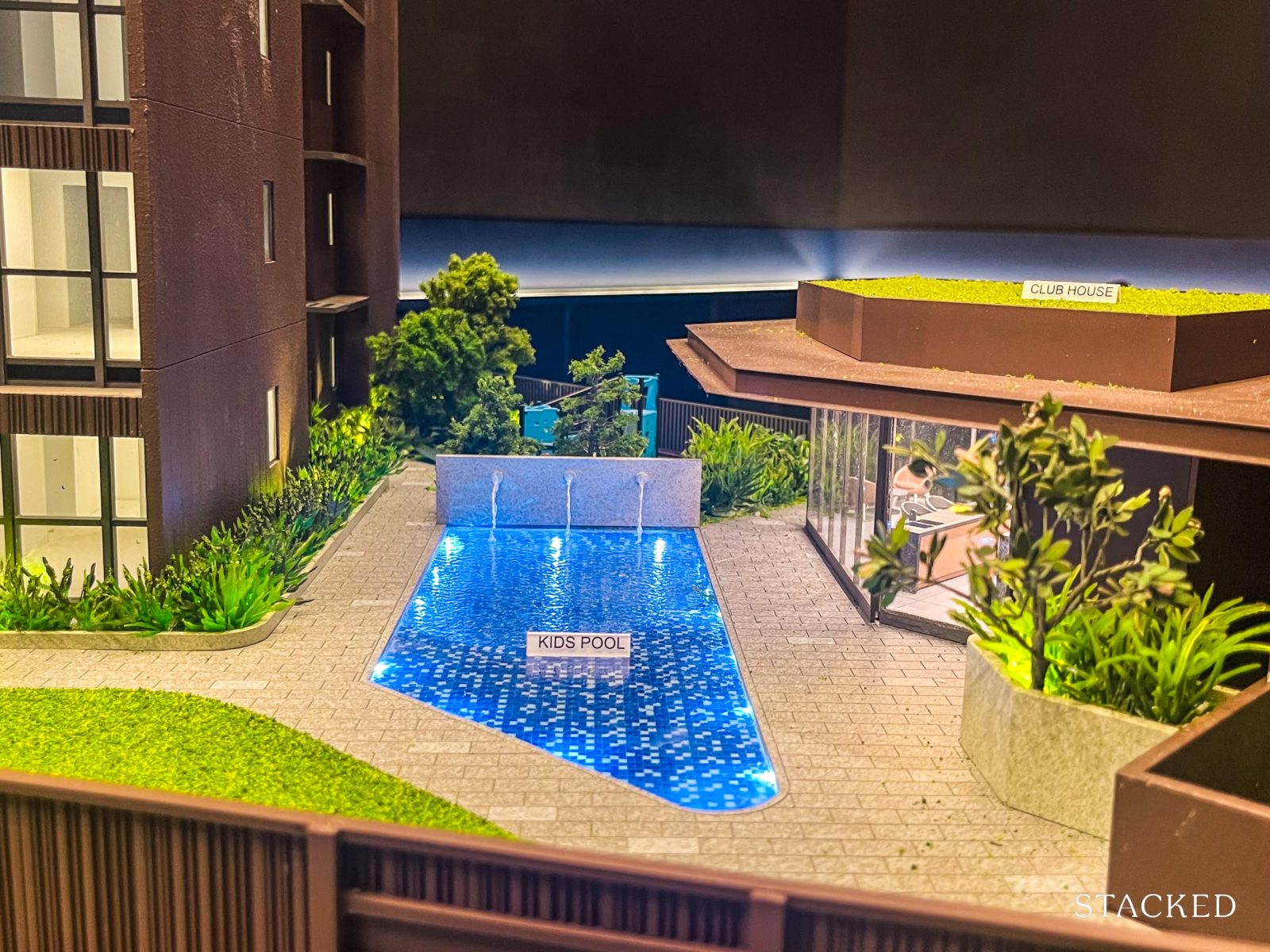
At the other end of the site, things get a little more family-focused. There’s a kids’ pool next to a clubhouse—likely to be a go-to for birthday parties or casual gatherings.
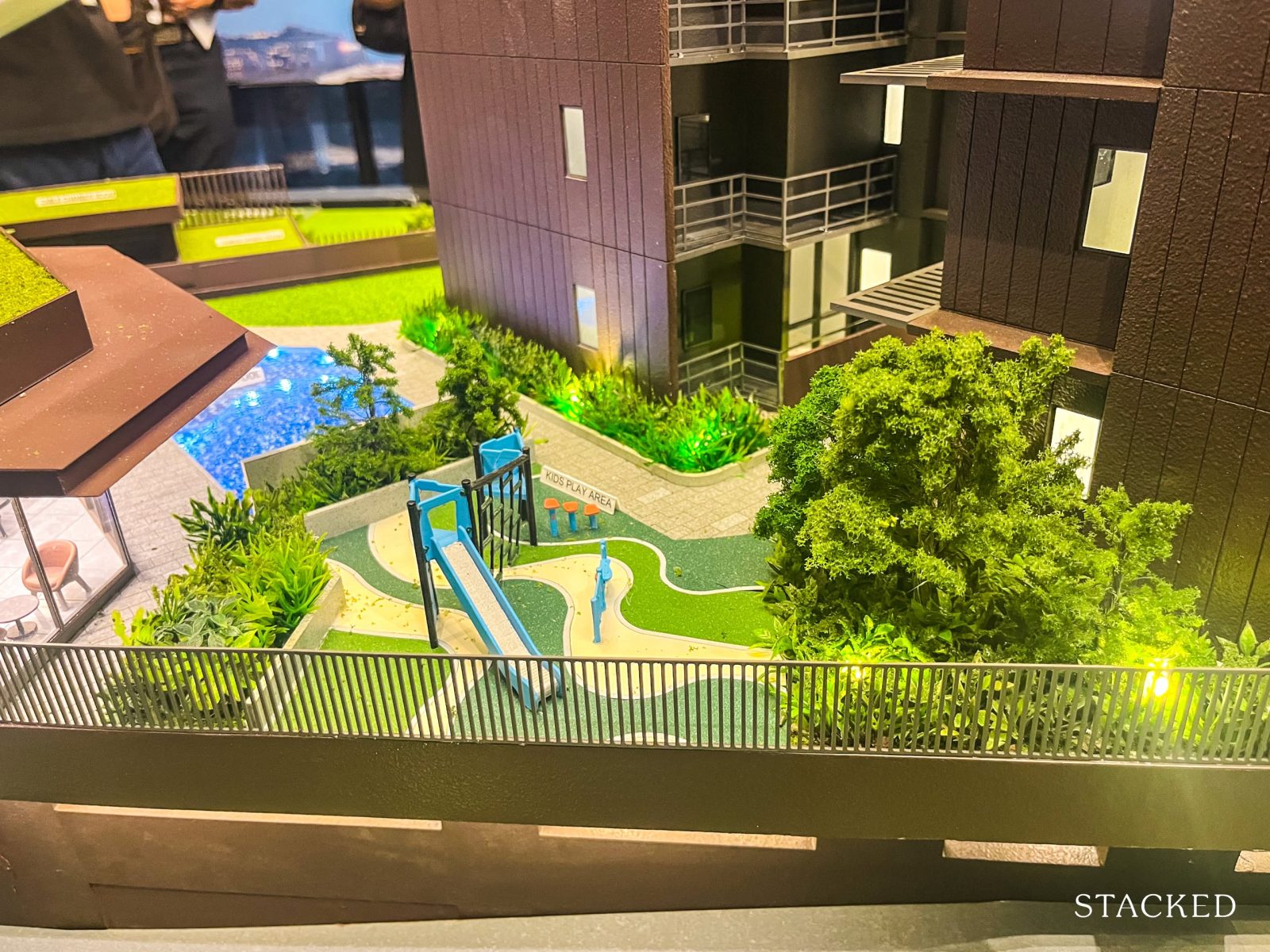
Just beside it, there’s also a small children’s play area.
It’s nothing elaborate, but the inclusion itself is worth noting. Many boutique projects tend to skip kid-centric facilities altogether, often signalling a resident profile skewed more towards couples or singles.
In contrast, Arina East Residences seems to make a considered effort to create a family-friendly space, even within its limited footprint.
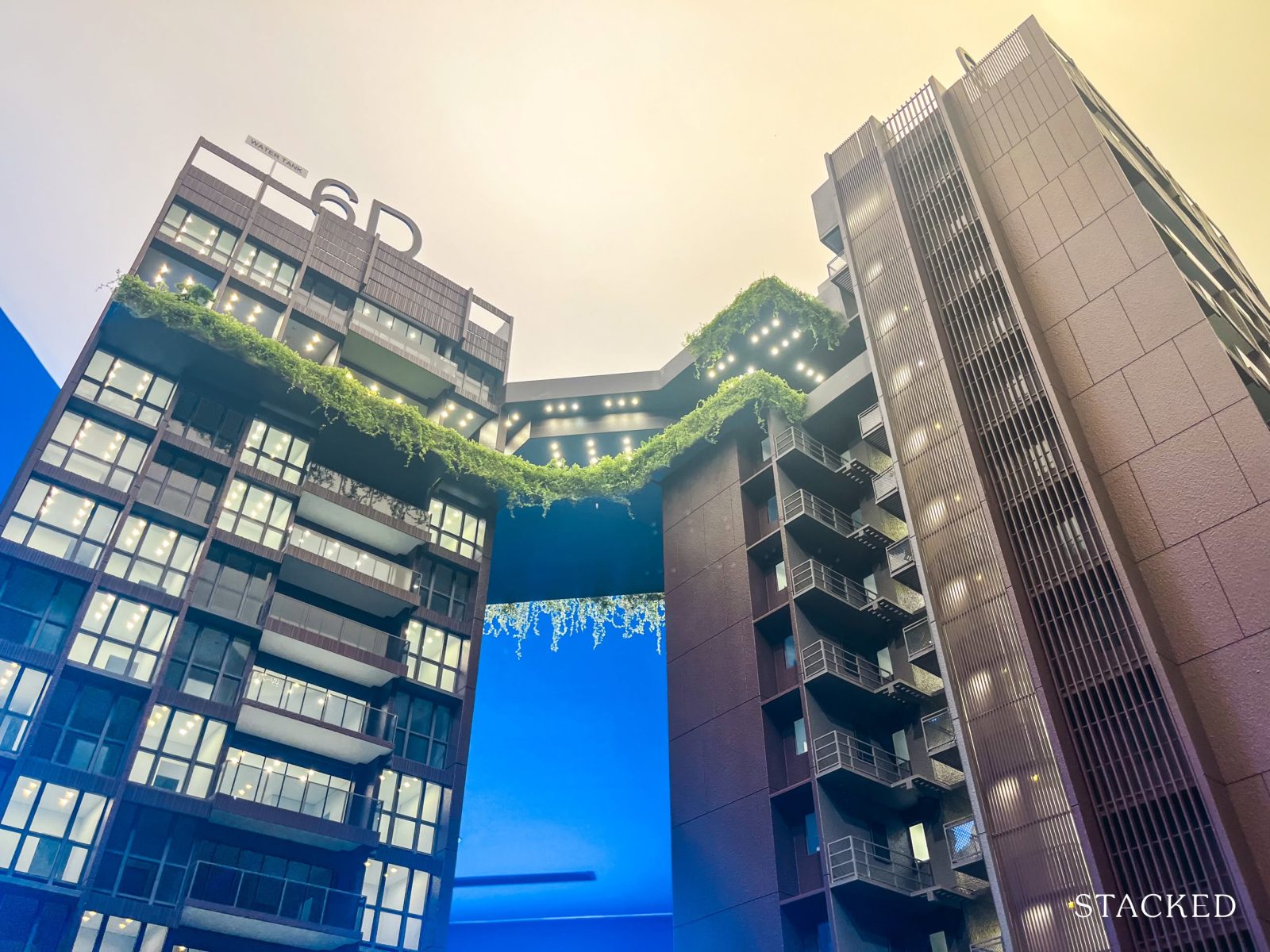
The rest of the facilities are located at the sky terraces on Levels 19 and 20.
While we didn’t manage to capture photos during our visit, here’s a quick look at the site maps for reference. (The greyed-out portions indicate the penthouse units.)
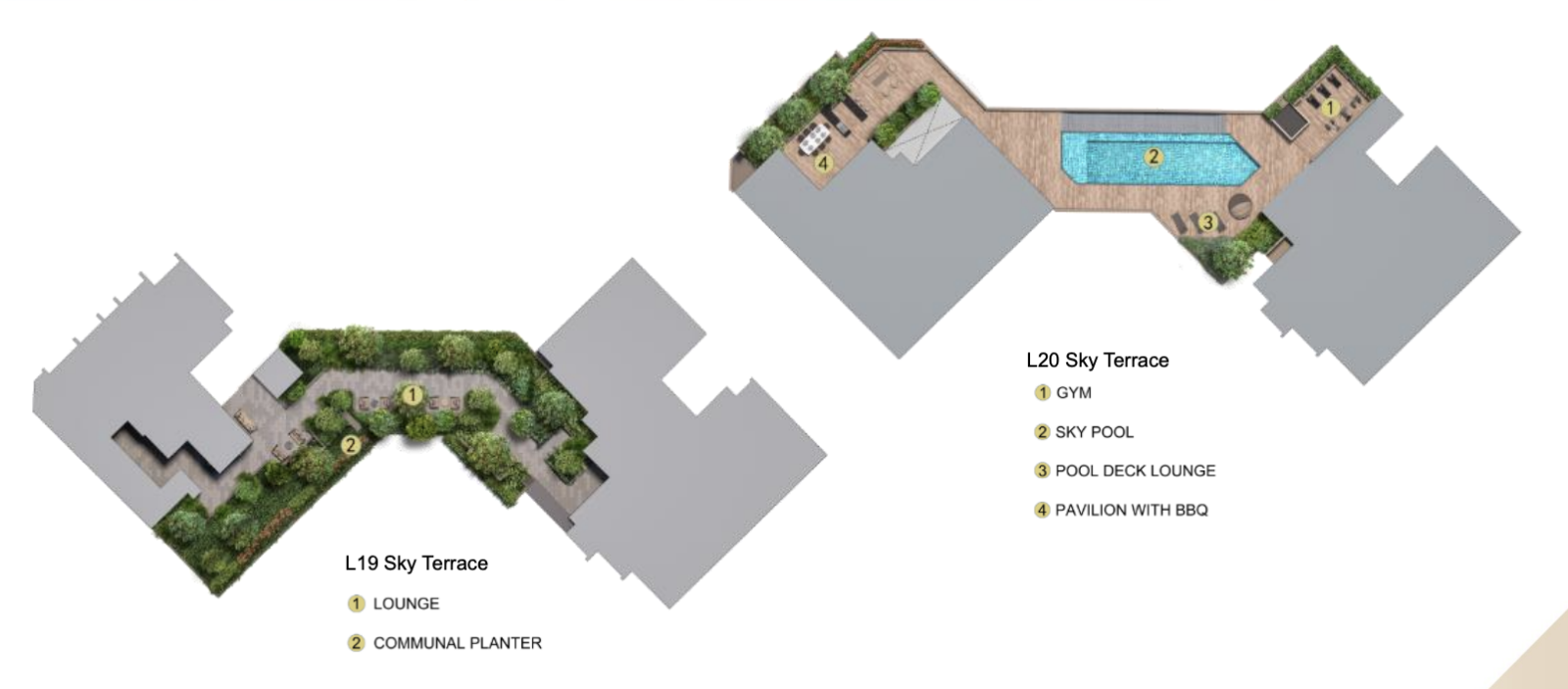
Sky terraces don’t typically headline condo brochures—but in a boutique project like this, their inclusion stands out.
Building at height comes at an additional cost, and in compact developments, that space is usually reserved for penthouses or mechanical services. So setting aside the upper floors for shared communal use feels like a deliberate gesture to create a more liveable space.
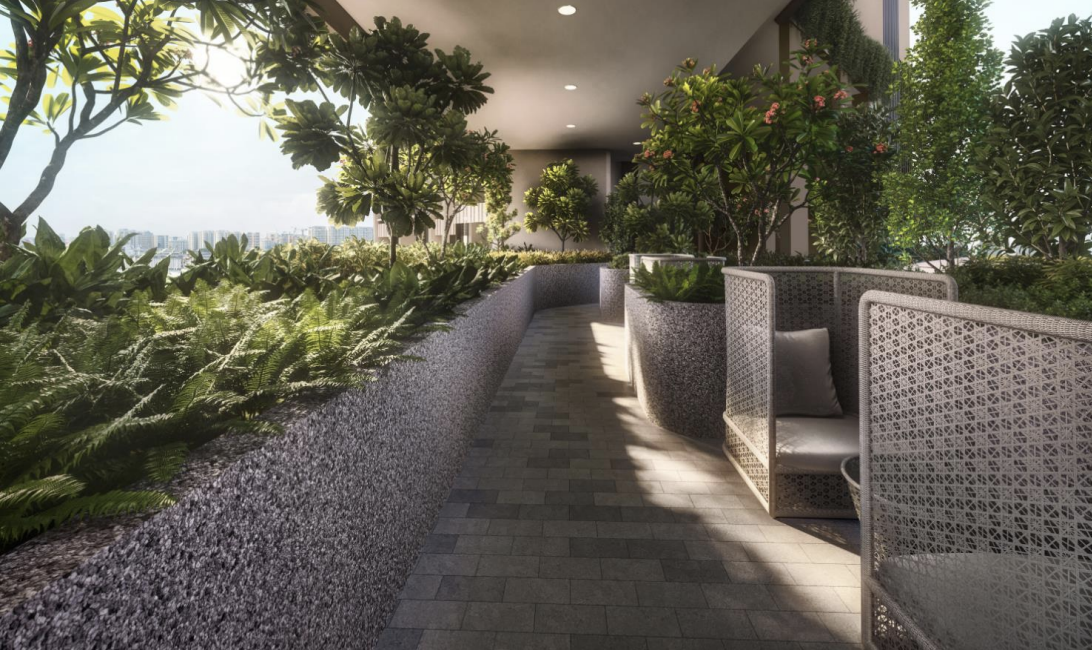
This is a render of the lounge on Level 19’s sky terrace. While not everyone might consider this as a condo facility, but for a boutique project, a quiet, sheltered spot with views over the neighbourhood is still a nice touch.
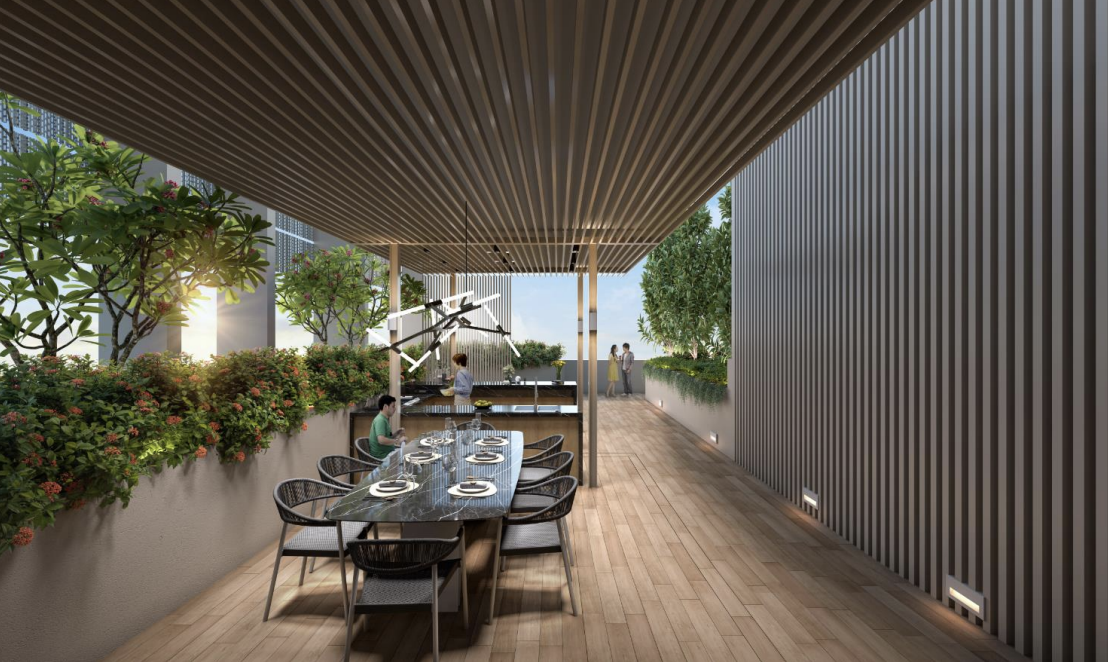
Level 20 rounds out the rest of the facilities: a BBQ pavilion (as shown here), a sky pool with its own deck, and a gym. As with the level below, placing these amenities at the top adds cost—but also elevates the overall experience, quite literally.
There’s no tennis court or sprawling clubhouse here, but for a 107-unit development, this was unlikely something to be expected of to begin with.
With that, let’s head over to the show flat.
Arina East Residences 3 Bedroom Premium Type C2a (101 sqm / 1,087 sq ft) Review
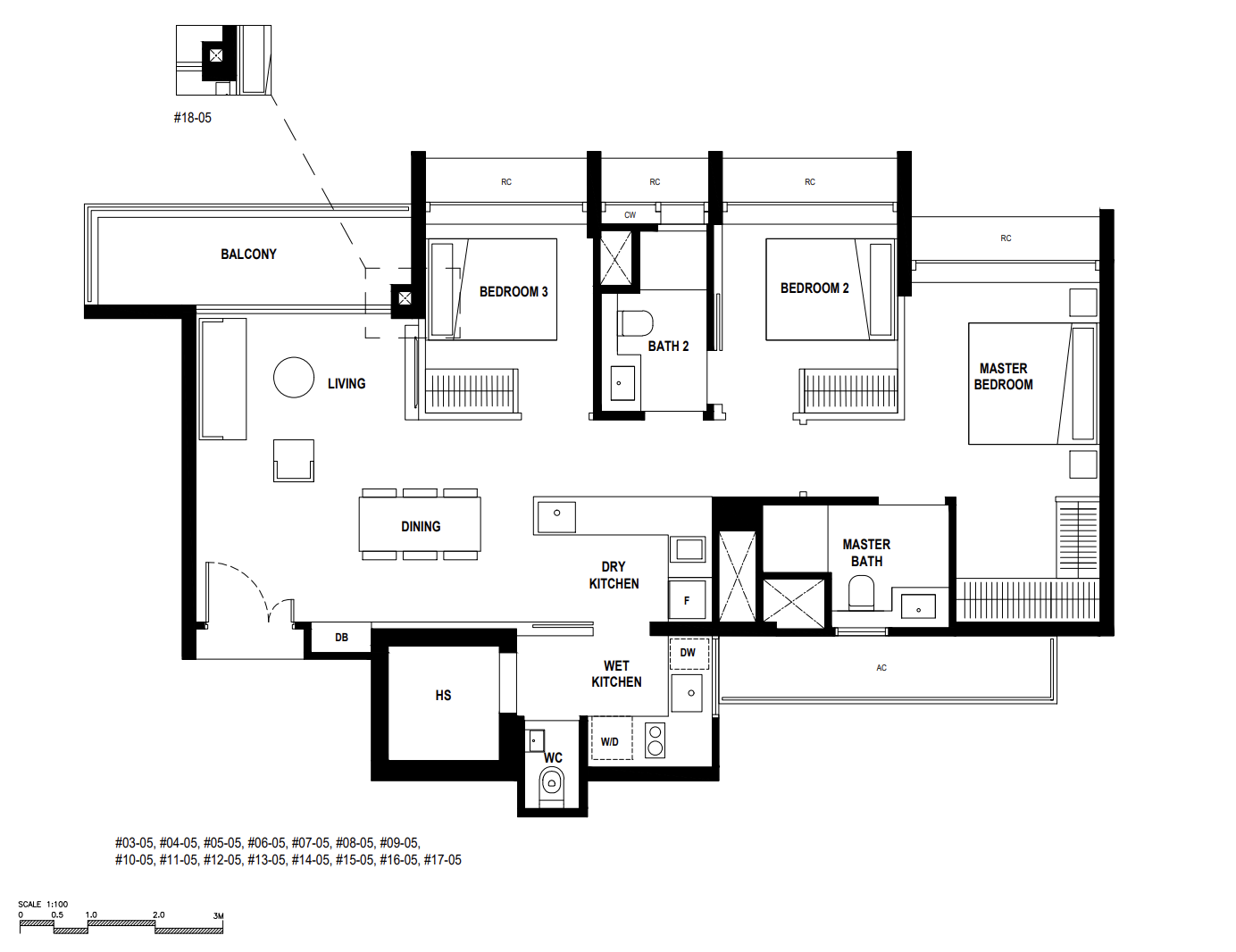
Arina East Residences features 32 three-bedroom units, making up 30 per cent of the overall unit mix—second only to the two-bedders.
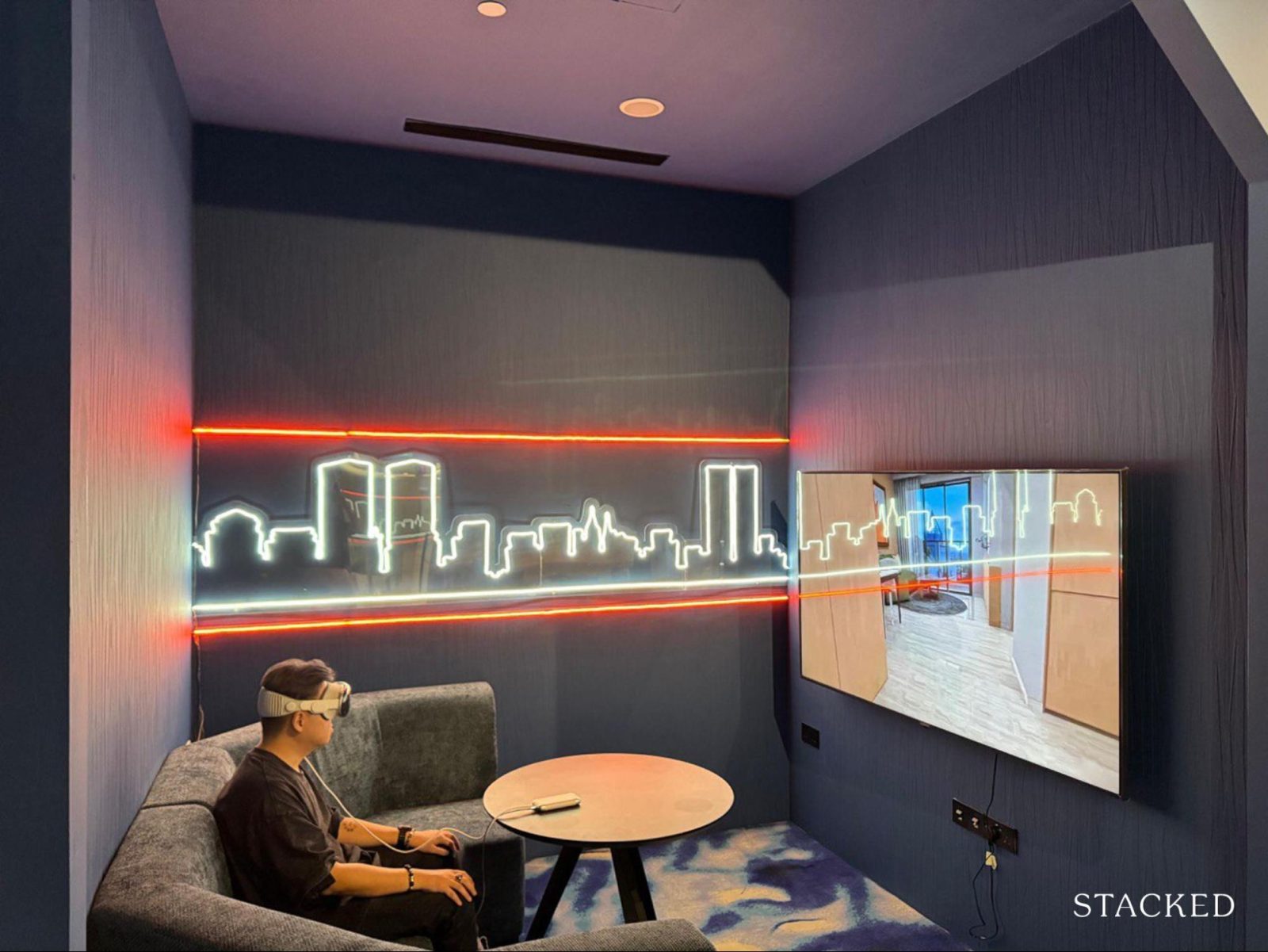
While only one layout (the 1,087 sq ft Type C2a) is available for physical viewing, the developer has incorporated an Apple Vision Pro setup to preview the rest—an interesting, if unconventional, approach for a boutique development.
Despite the modest number, the variety of 3-bedder layouts is surprisingly broad.
Some come with private lift access, others feature a more compact balcony to maximise indoor space, while the showflat model showcases a wider frontage and generous outdoor area. It’s a small but commendable effort to cater to different lifestyle preferences—whether you value privacy, practicality, or indoor-outdoor flow.
Although Arina East Residences is a pre-GFA harmonisation project, the layout feels more in line with what we’ve come to expect from post-harmonisation launches. Developers today are often more pressured to make every inch count—and while that isn’t always the case for older sites, this unit still manages to feel efficient and well thought-out. Hackable walls also add a layer of flexibility, which is becoming increasingly important for buyers thinking long-term.
Ceiling heights vary depending on the floor: standard units from the 2nd to 17th storeys have a 2.7m height, which falls slightly below the 2.79m seen in many recent launches. However, higher floors enjoy more generous heights—2.85m on the 18th, 3.775m on the 19th, and up to 4.6m in the penthouse units. In this showflat unit’s case, it is at 2.85m.
As for finishes, there’s a subtle premium touch. The common areas are clad in sintered stone, while the bedrooms feature engineered timber flooring.
Ultra-large format tiles are used throughout the living space for a clean, seamless aesthetic—offering something a little different from the typical vinyl or porcelain found in most new launches.
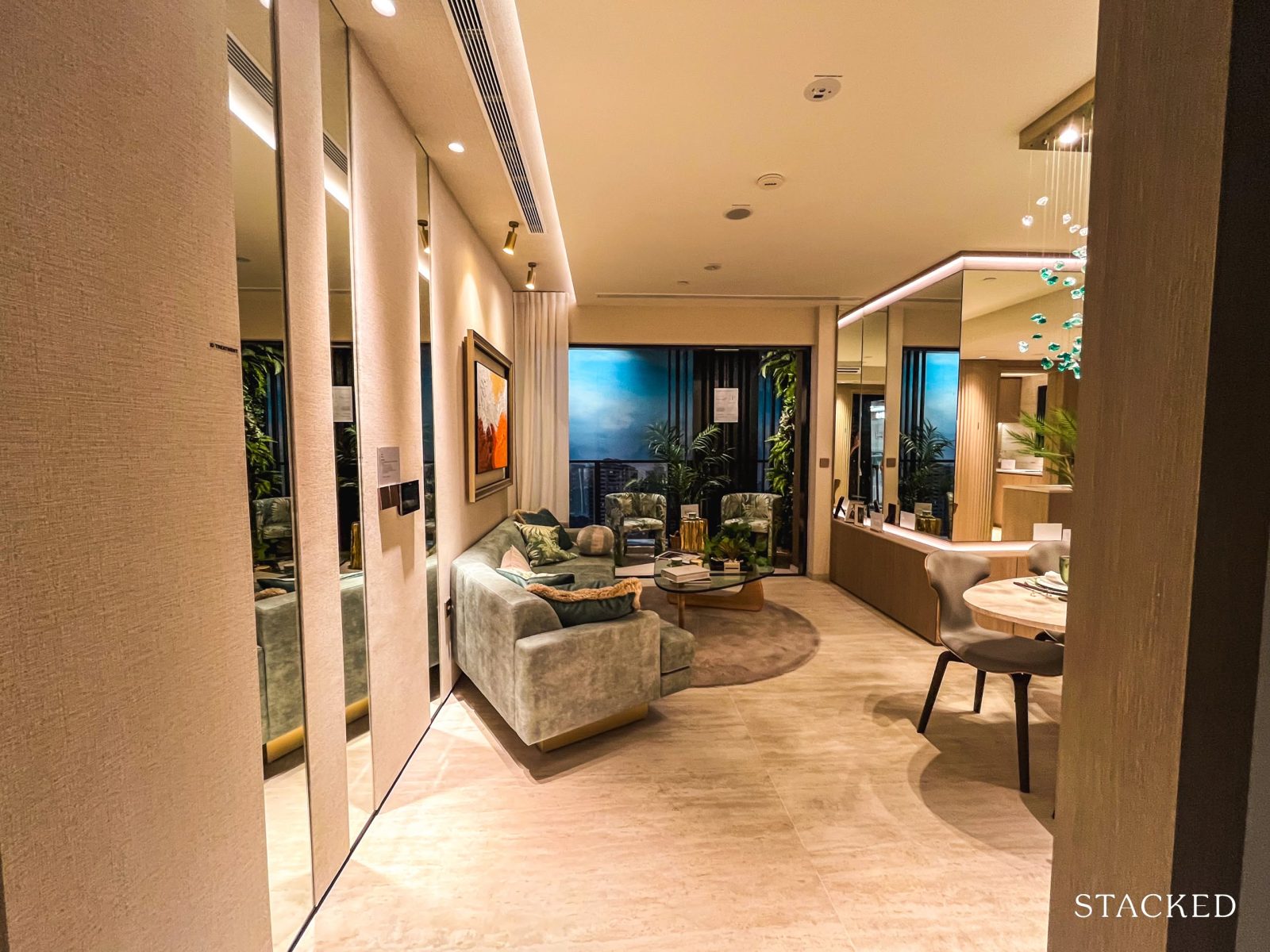
Upon entering the unit, you’re immediately greeted by the main living area that opens out towards the balcony. It’s something we’ve noted in past reviews—larger layouts often benefit from a foyer for added privacy.
Given the size of this unit, you could argue there’s room for one.
That said, the absence of a foyer feels intentional rather than an oversight. This unit is part of the Premium stack, and notably, it’s the only one sharing the common lift (its neighbour has a private lift). So, while there isn’t a dedicated entryway, the level of privacy is still preserved—thanks to an exclusive lift lobby shared by just one unit per floor.
In that light, omitting the foyer seems like a sensible design decision—freeing up space for more liveable areas. And if you’re wondering about practicalities like shoe storage, the DB cabinet is located by the entrance and could easily double as a built-in for footwear.
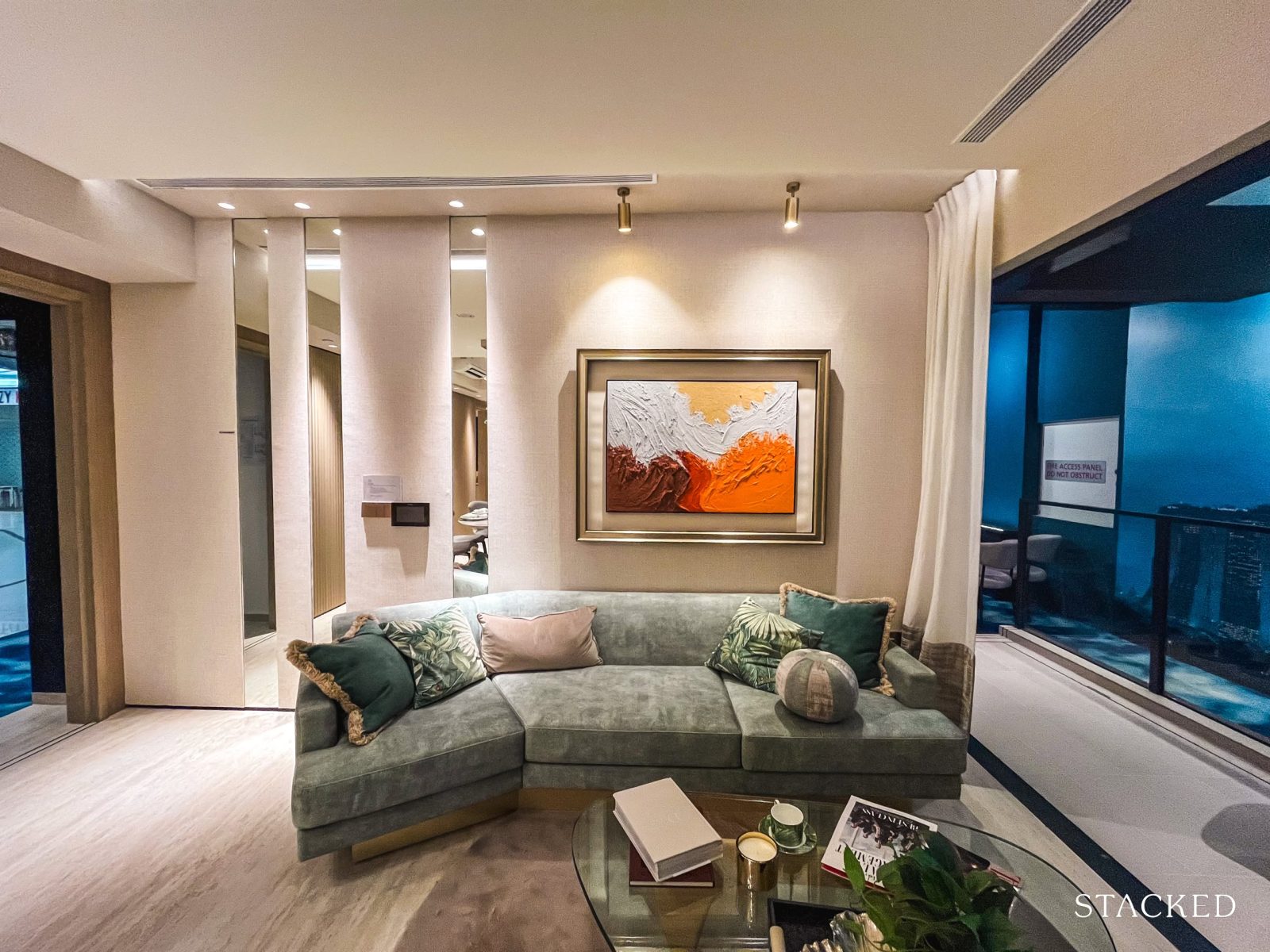
The living room is well-proportioned, with enough space to accommodate a three-seater (or even a compact four-seater) sofa, along with a coffee table.
In this showflat configuration, the standard TV console has been omitted in favour of a full-height mirror panel, likely to enhance the sense of space. That said, there’s still room to fit a compact console without compromising walkability.
The ultra-large format tiles used here help create a more seamless, uninterrupted visual flow. Whether that translates to a heightened sense of luxury is subjective, but it does lend a clean and contemporary edge to the space.
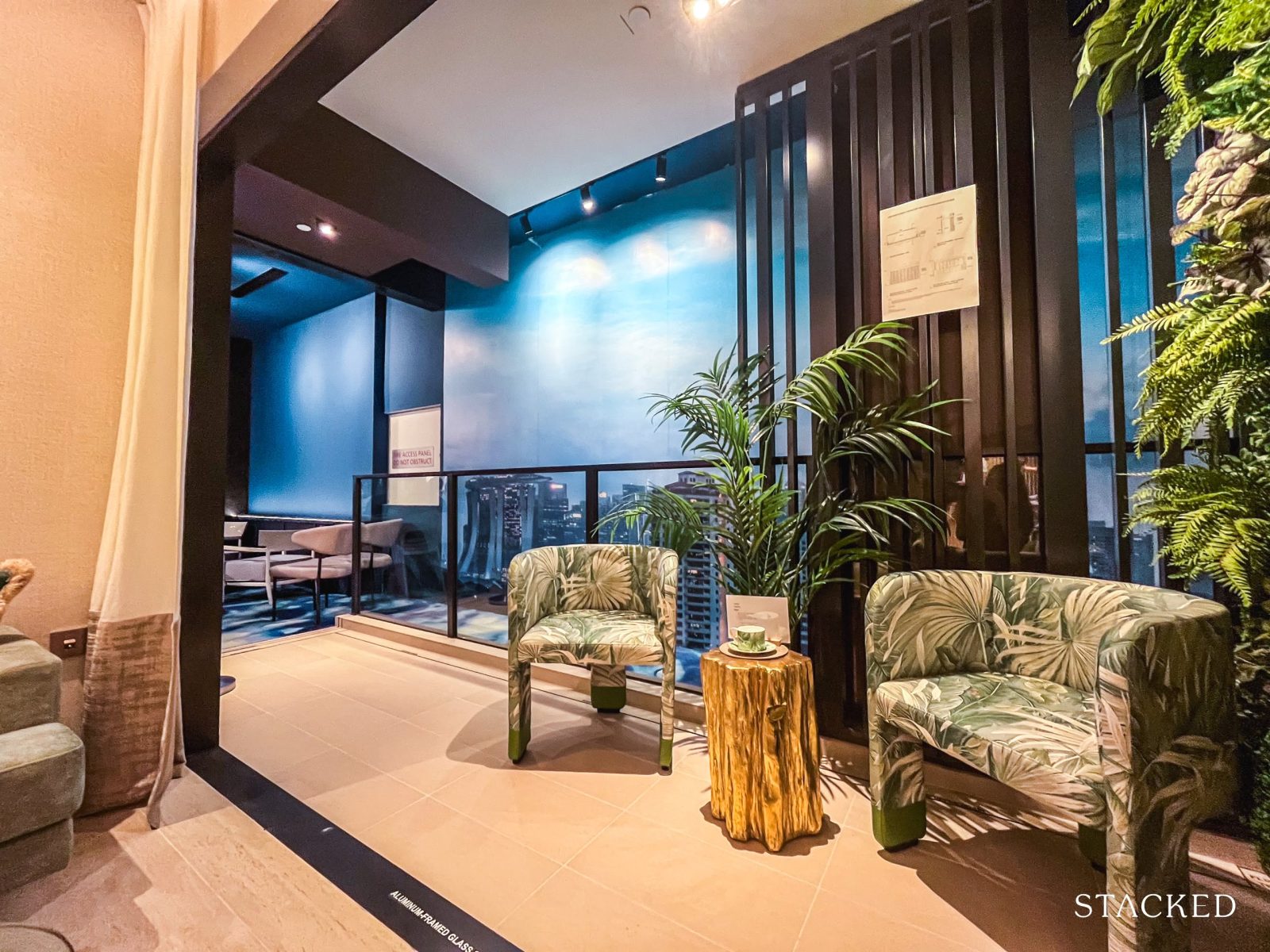
The living area opens out to a balcony that’s sized at seven square metres. If you refer to the floor plan, you’ll notice that the balcony juts out slightly from the living room, with a frontage of 4.81 metres—wider than the living area itself.
Some might consider moving their dining set outdoors, though it’s worth considering whether a full six-seater would fit comfortably without making the space feel overly tight. Alternatively, it could work well as a casual outdoor lounge area, much like the setup shown in the showflat.
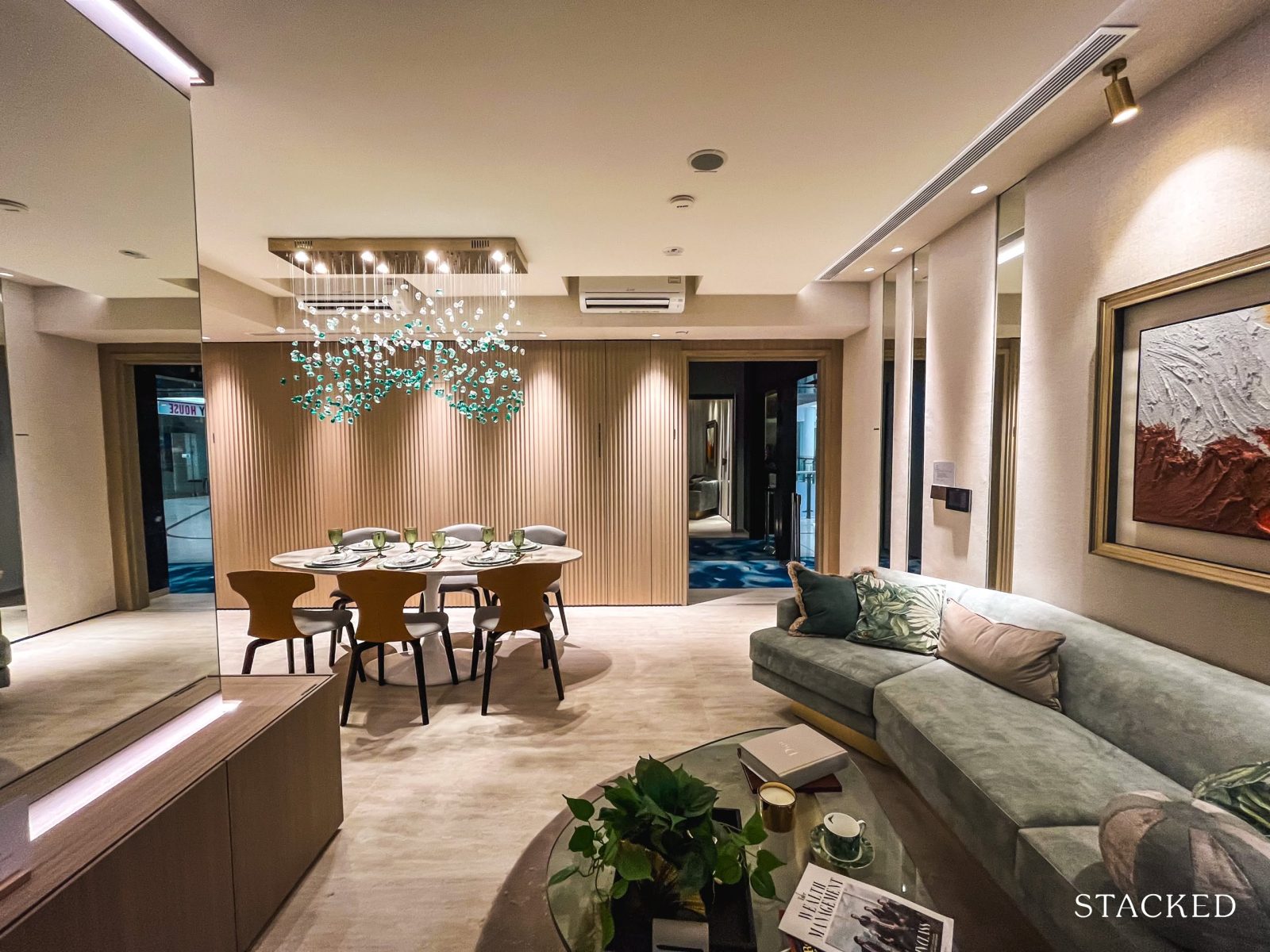
Adjacent to the living area is the dining space, forming part of the L-shaped communal layout for those keeping to the original configuration.
Combined, the living and dining areas span approximately 28 square metres.
Let’s have a closer look at the dining area.
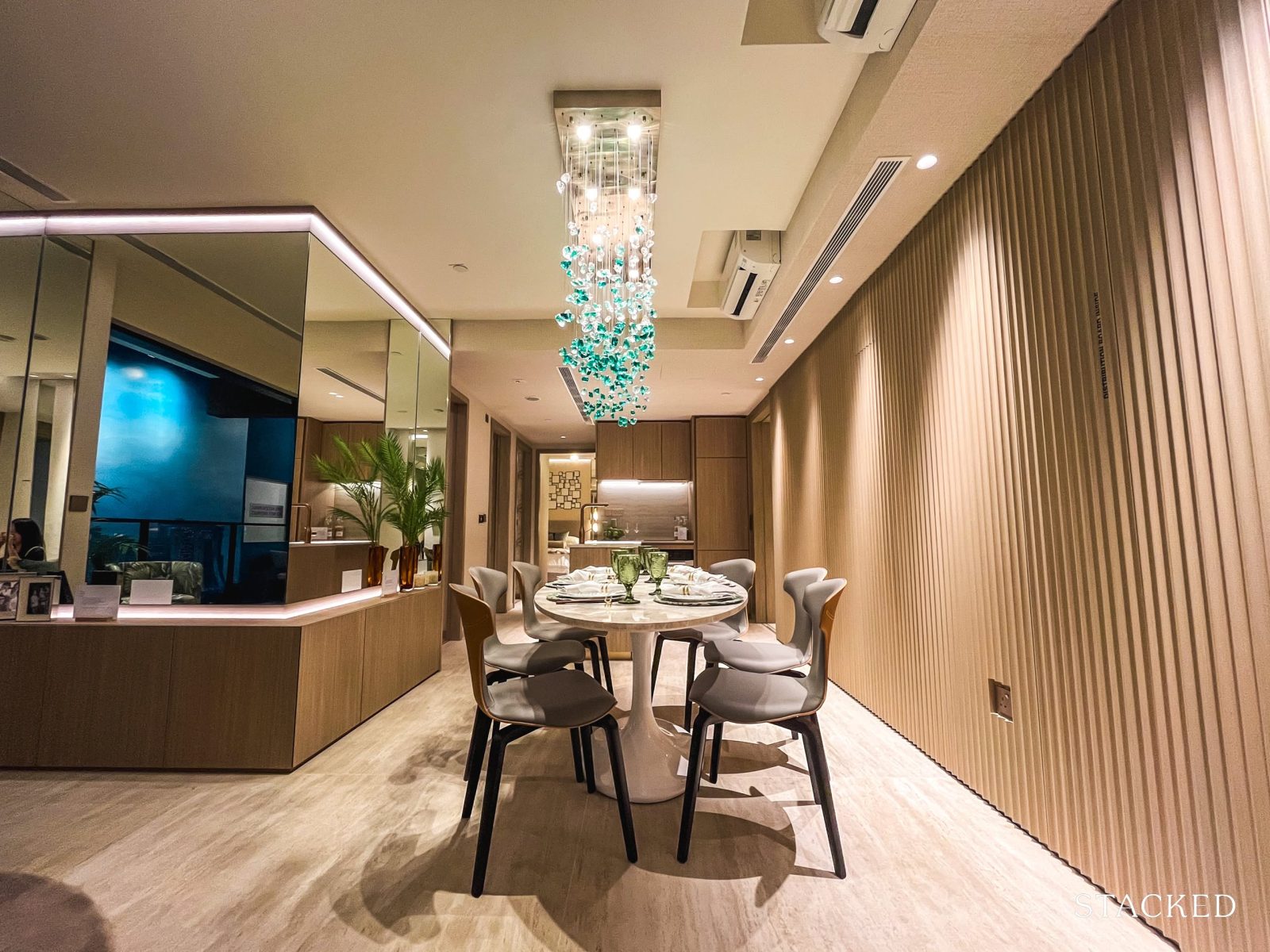
The dining area flows seamlessly into the dry kitchen and extends towards the bedrooms.
Here, it comfortably accommodates a six-seater dining set, but there’s enough breathing room that even a compact eight-seater wouldn’t feel out of place.
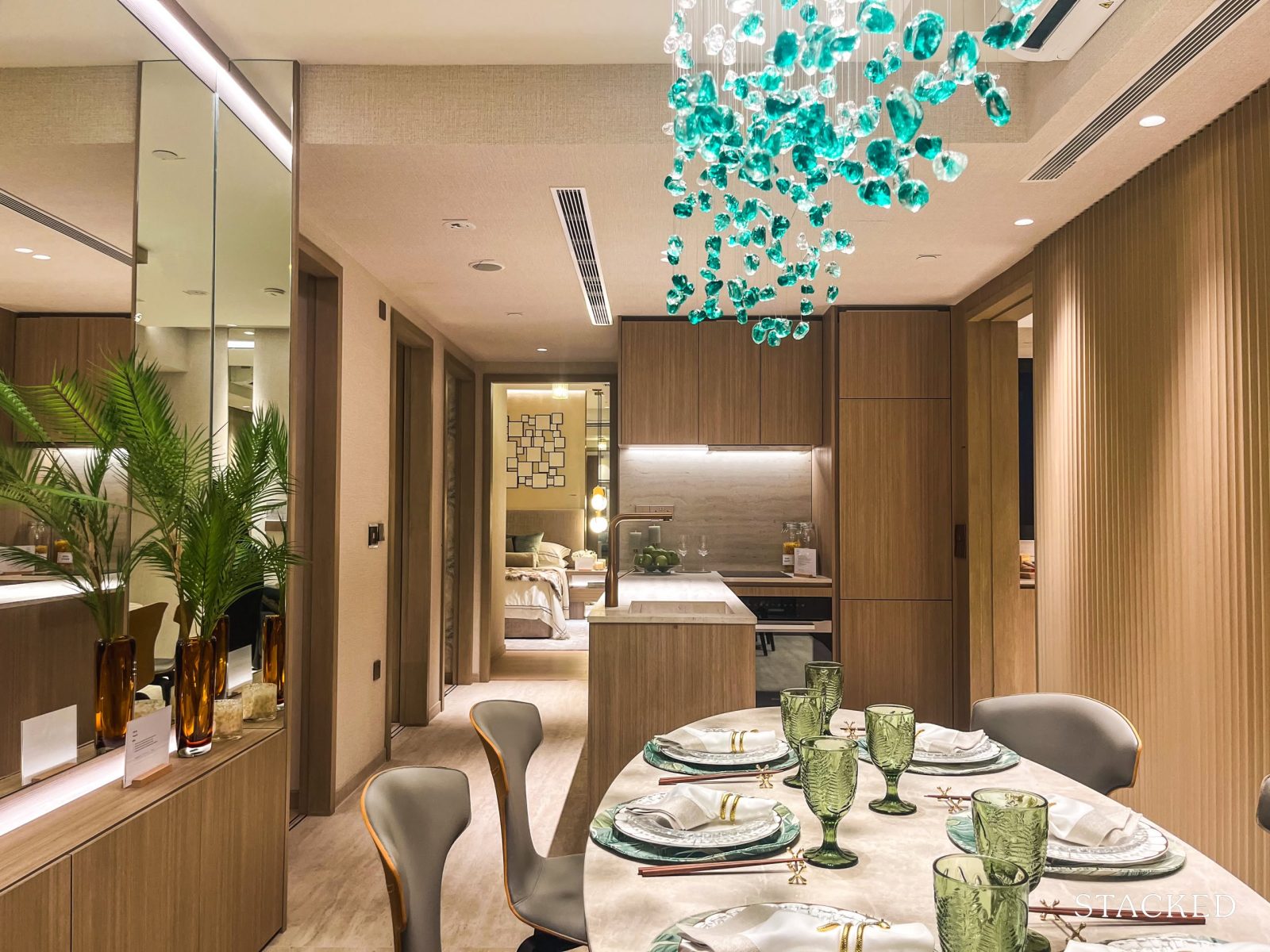
The flow from the dining area into the dry kitchen feels quite natural, and for those who enjoy hosting, it’s a practical setup. The extra countertop space works well for laying out food or drinks, while still being close enough to chat with guests over dinner.
That said, it’s a little uncommon to see the kitchen positioned so close to the bedroom wing. Most new launch layouts tend to tuck it near the entrance to keep cooking fumes away from the sleeping areas.
But on the flip side, you also get less wasted space from long hallways—which some buyers do appreciate. It’s one of those things that might boil down to how you plan to use the space, and what trade-offs you’re willing to make.
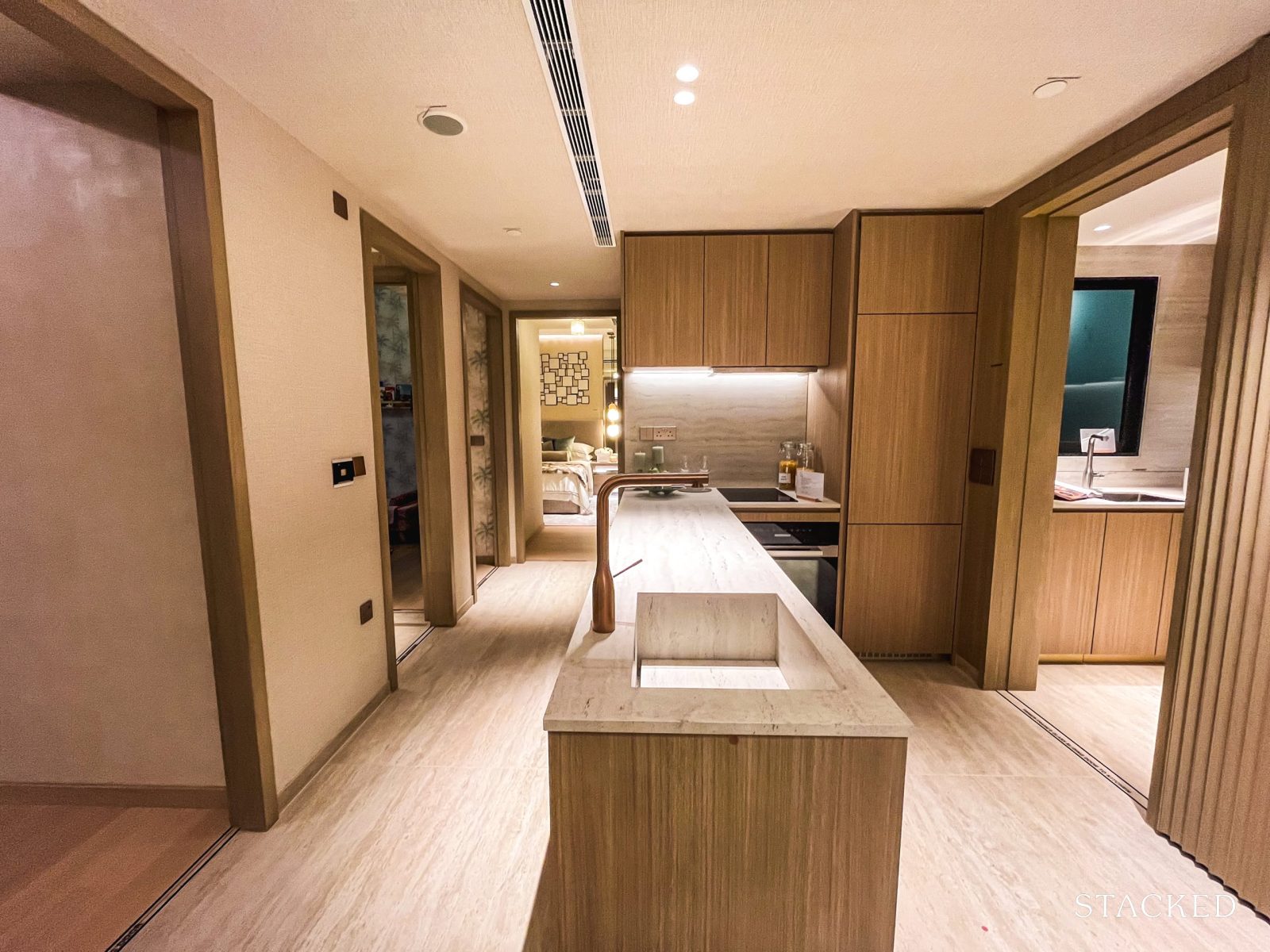
In this layout, the dry kitchen is tucked between the common bedrooms and the wet kitchen. At five square metres, it’s not large, but it’s efficient. You get a decent stretch of counter space, a stainless steel sink, and enough cabinetry to store your dinnerware or small appliances or even the odd coffee machine.
The counter and backsplash are clad in sintered stone—durable, heat-resistant, and a popular pick for good reason. There’s also a Grohe mixer in a brushed bronze finish, which adds a bit of visual contrast and leans into the more premium vibe the developer’s going for.
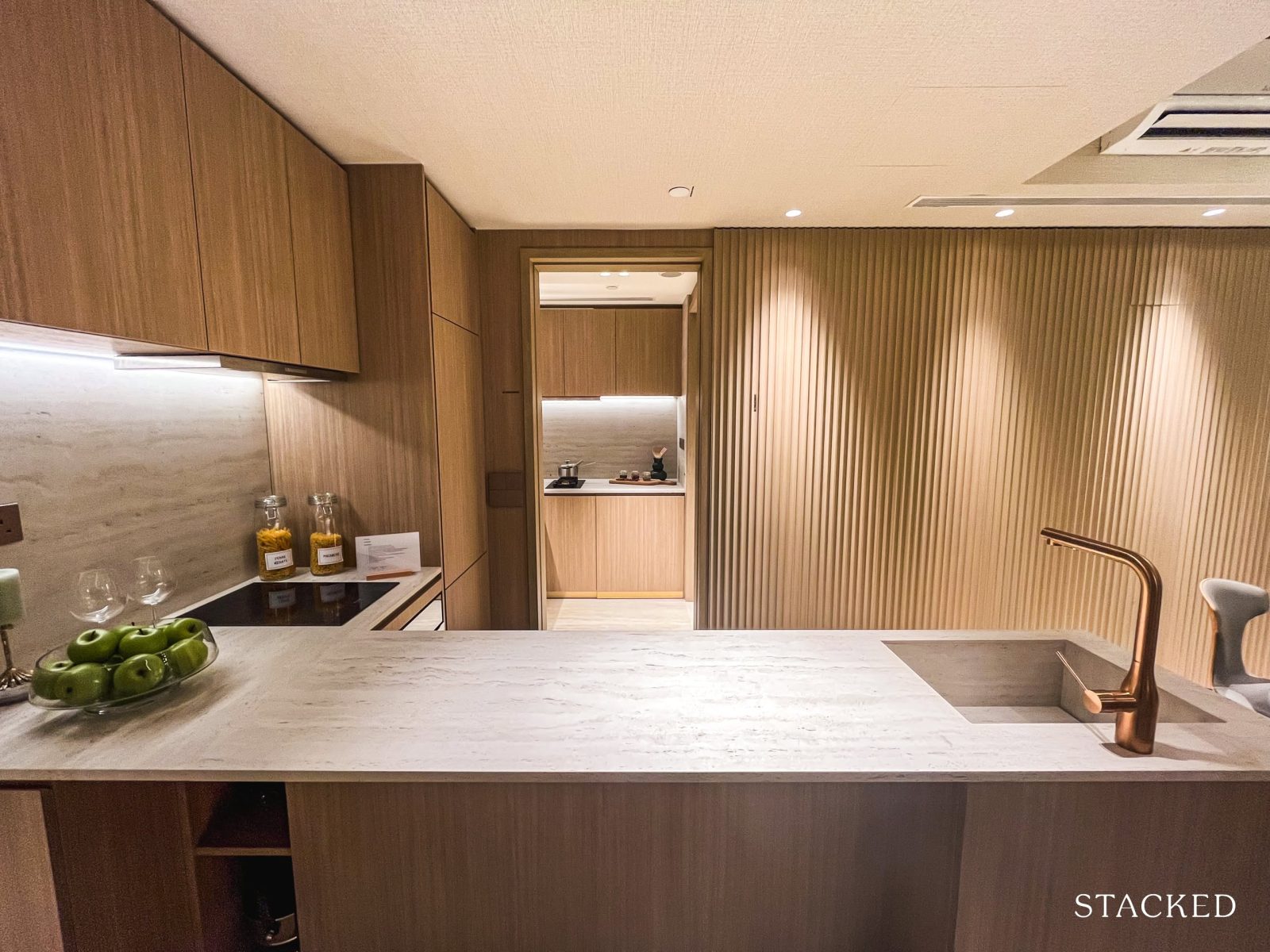
In terms of appliances, the dry kitchen is fitted with a 2-zone Miele induction hob and cooker hood for light cooking, along with a built-in convection oven and refrigerator—also from Miele.
Now, let’s have a look at the wet kitchen.
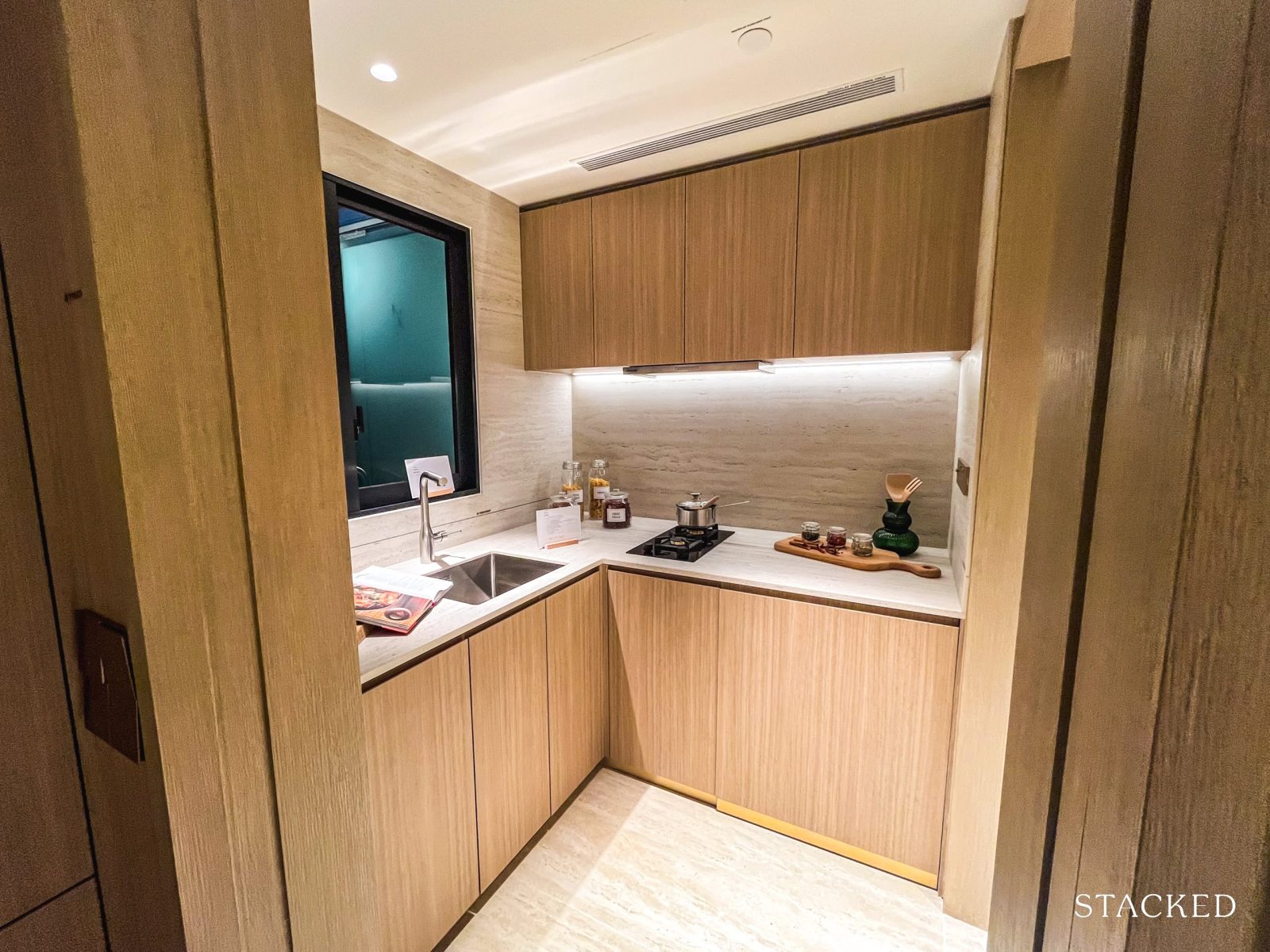
The wet kitchen, at six square metres, might feel a little tight—especially for a 3-bedroom premium unit. Compared to the more polished dry kitchen, this space feels slightly pared back. That said, it’s still functional.
There’s a sintered stone countertop and backsplash for durability, a stainless steel sink, and a Grohe mixer. The inclusion of a window is a practical touch for natural ventilation, especially for those who prefer cooking with gas.
And to keep the cooking fumes in, the kitchen can be enclosed with a sliding glass door.
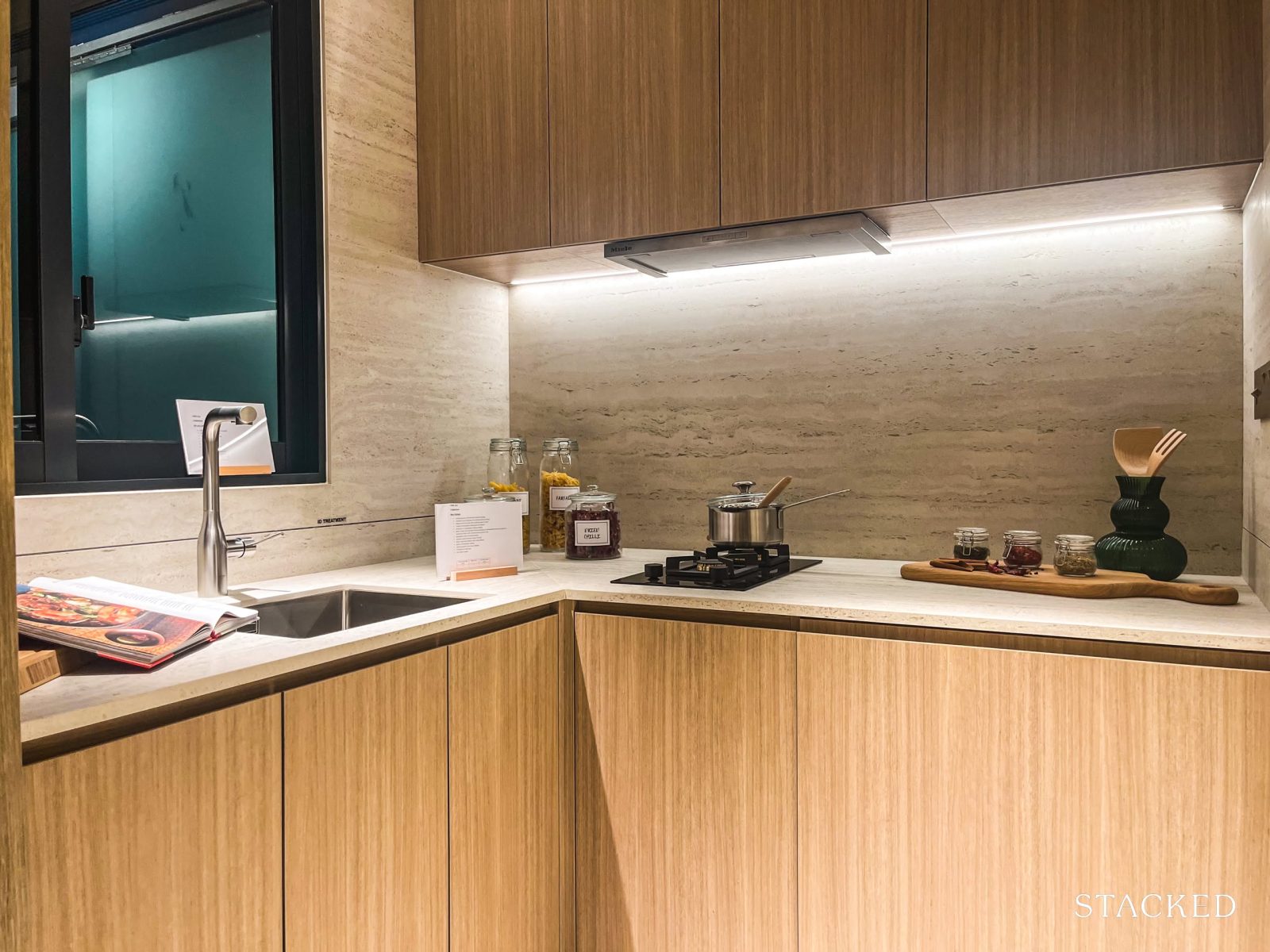
You’ll find a 2-burner gas hob and a Miele hood here.
While a two-zone gas setup might seem modest for a unit of this tier, the presence of an induction hob in the dry kitchen helps balance things out. And though not pictured, a built-in dishwasher and washer-dryer—both from Miele—are also provided.
One drawback some might flag is the absence of a dedicated yard. For a layout of this size, it’s something many would expect, especially for laundry or additional storage.
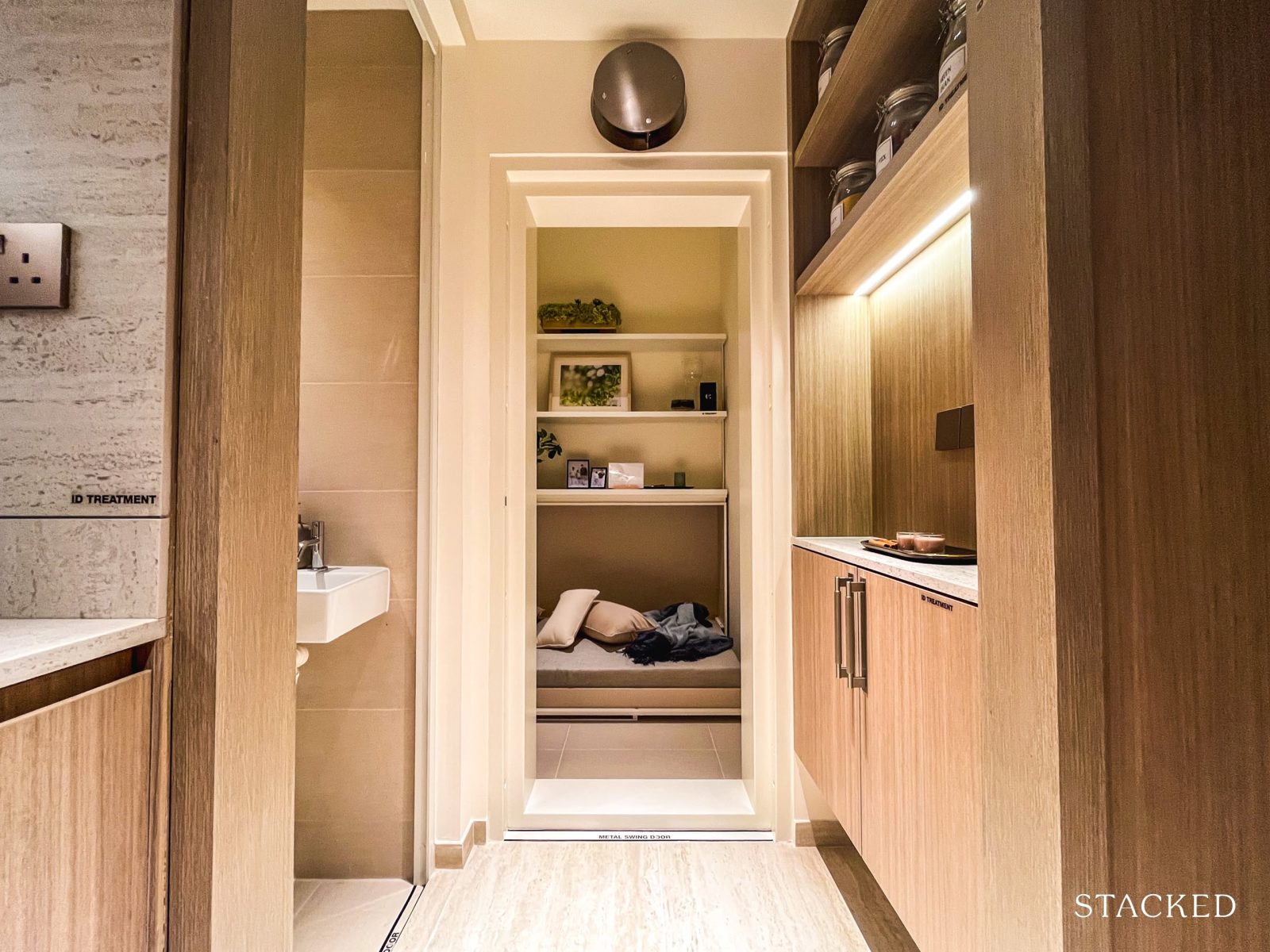
The wet kitchen links to the household shelter (four square metres) and WC (two square metres), creating a functional back-of-house area. The IDs have used the wall opposite the WC to introduce some extra shelving, styled here as a pantry.
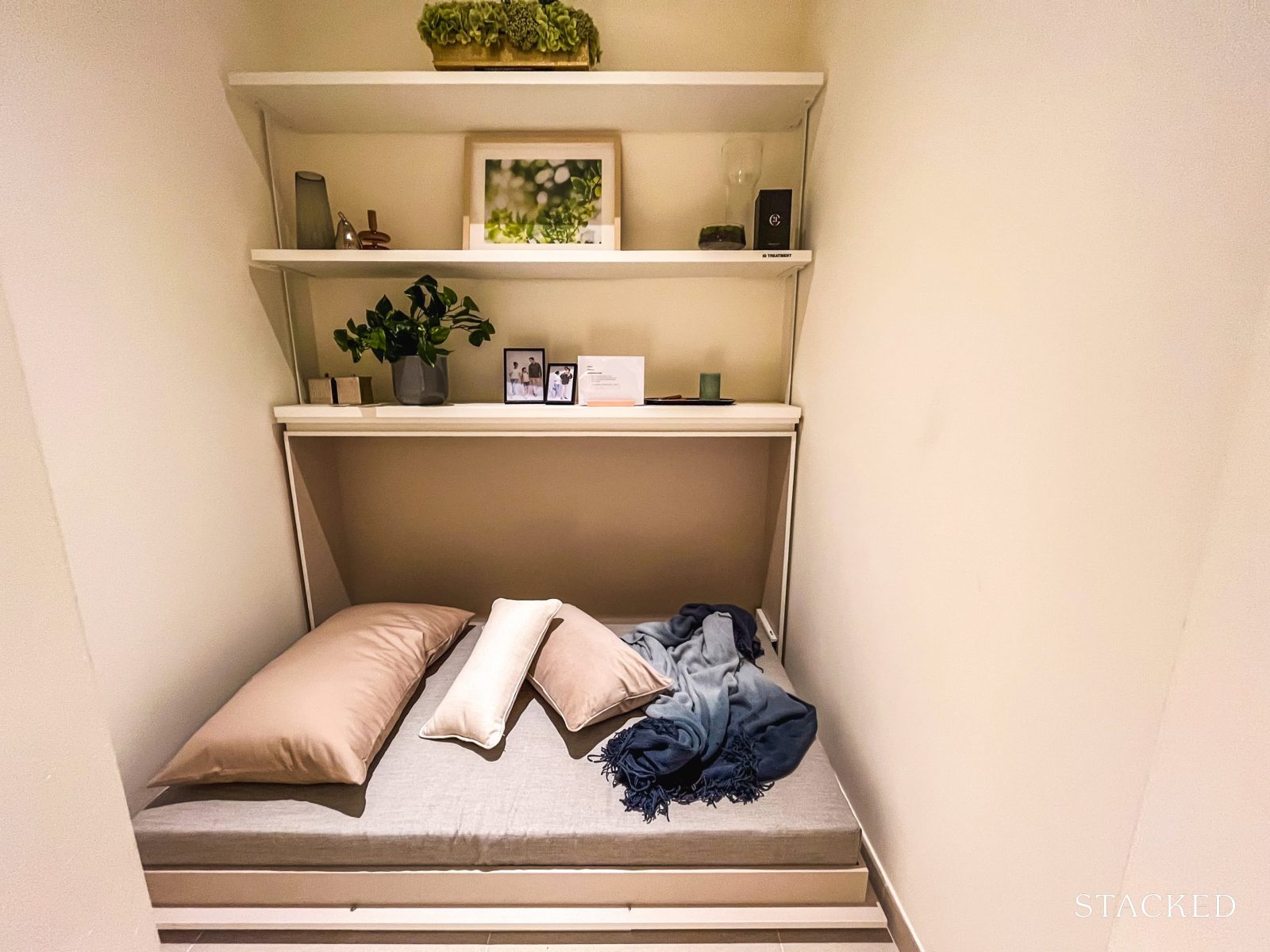
Household shelter: The IDs have fitted a Murphy bed here—an option some might consider if planning for live-in help.
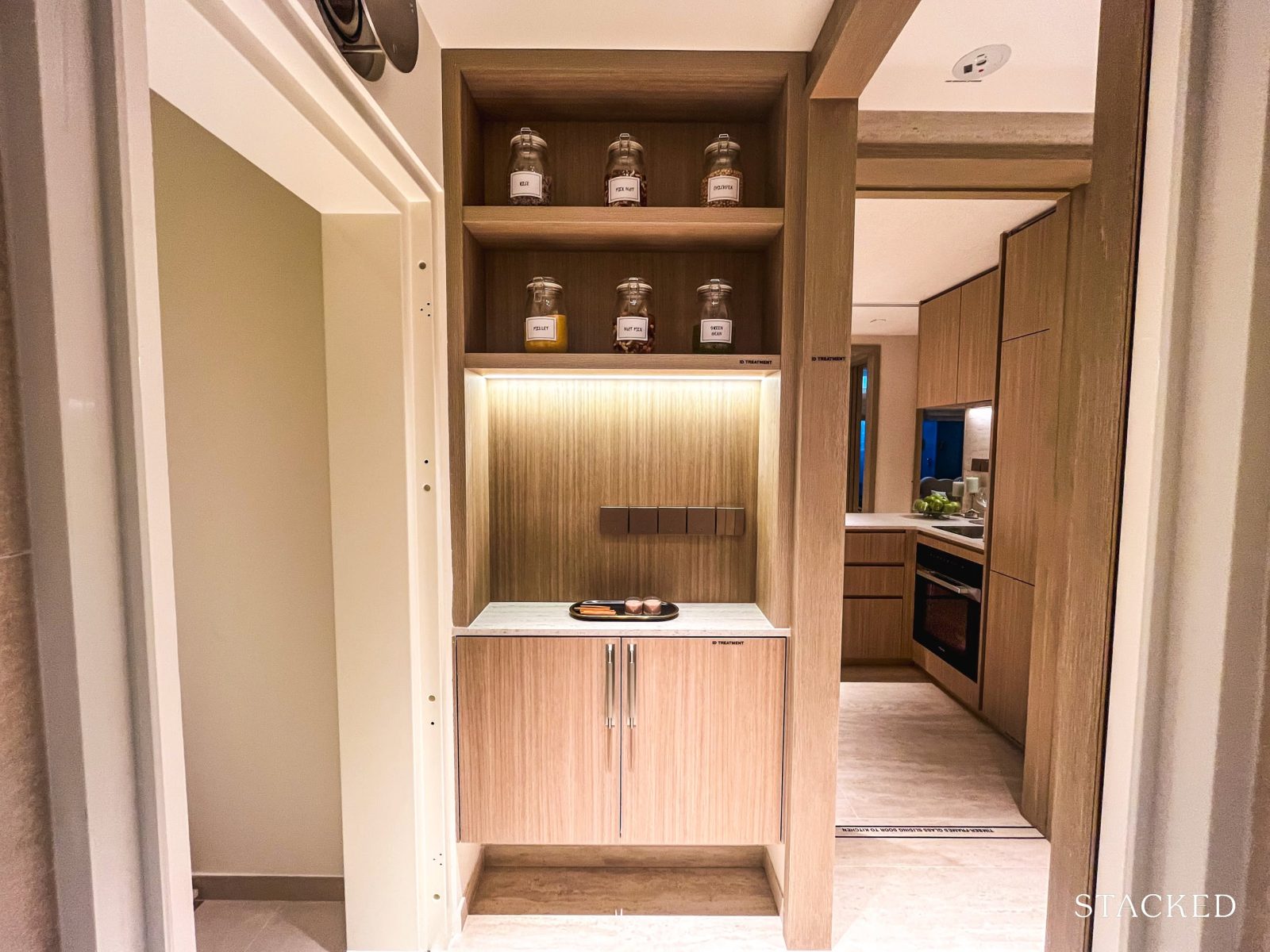
ID Treatment: Pantry nook by the wet kitchen
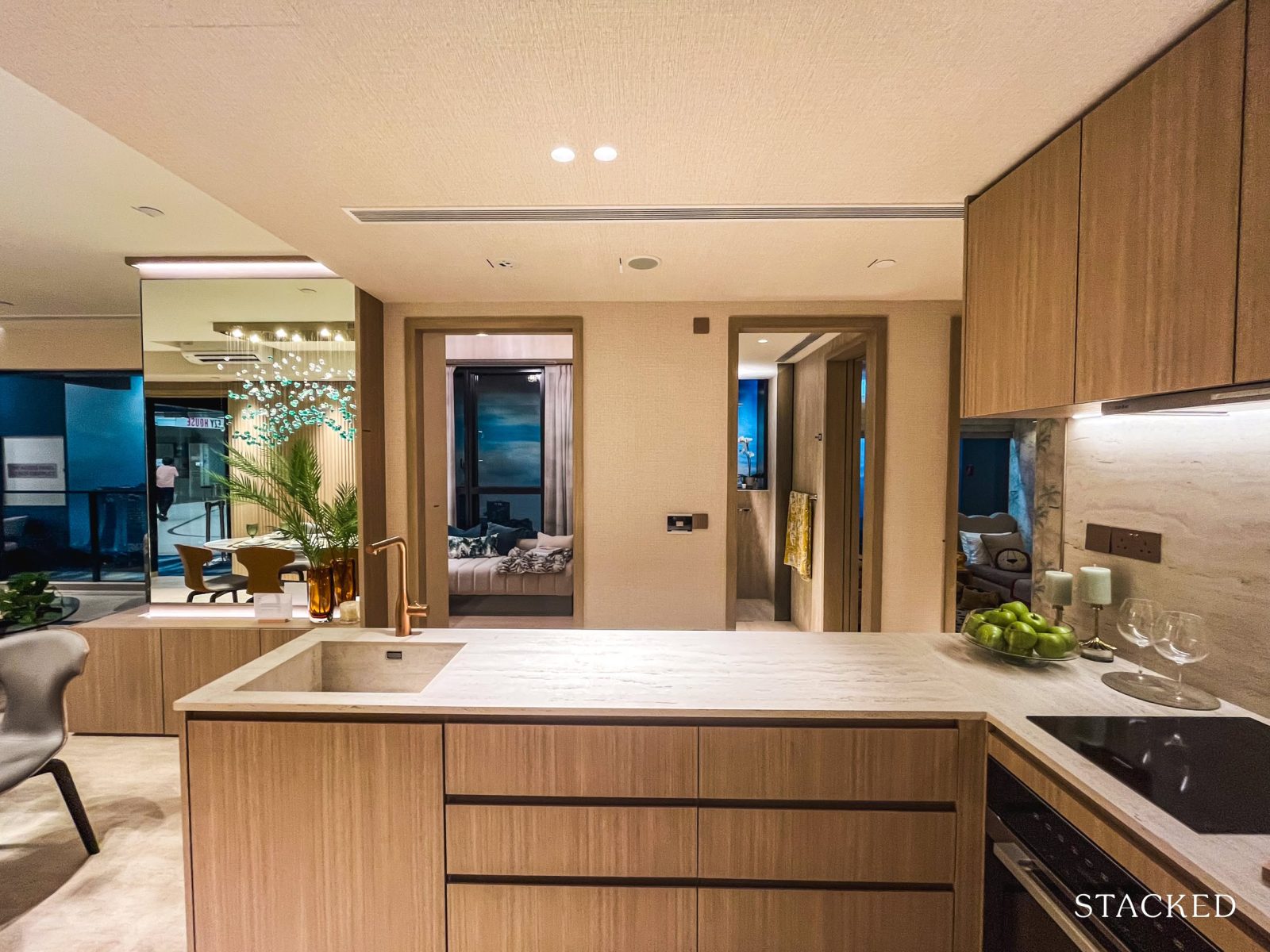
Now, let’s have a look at the bedrooms.
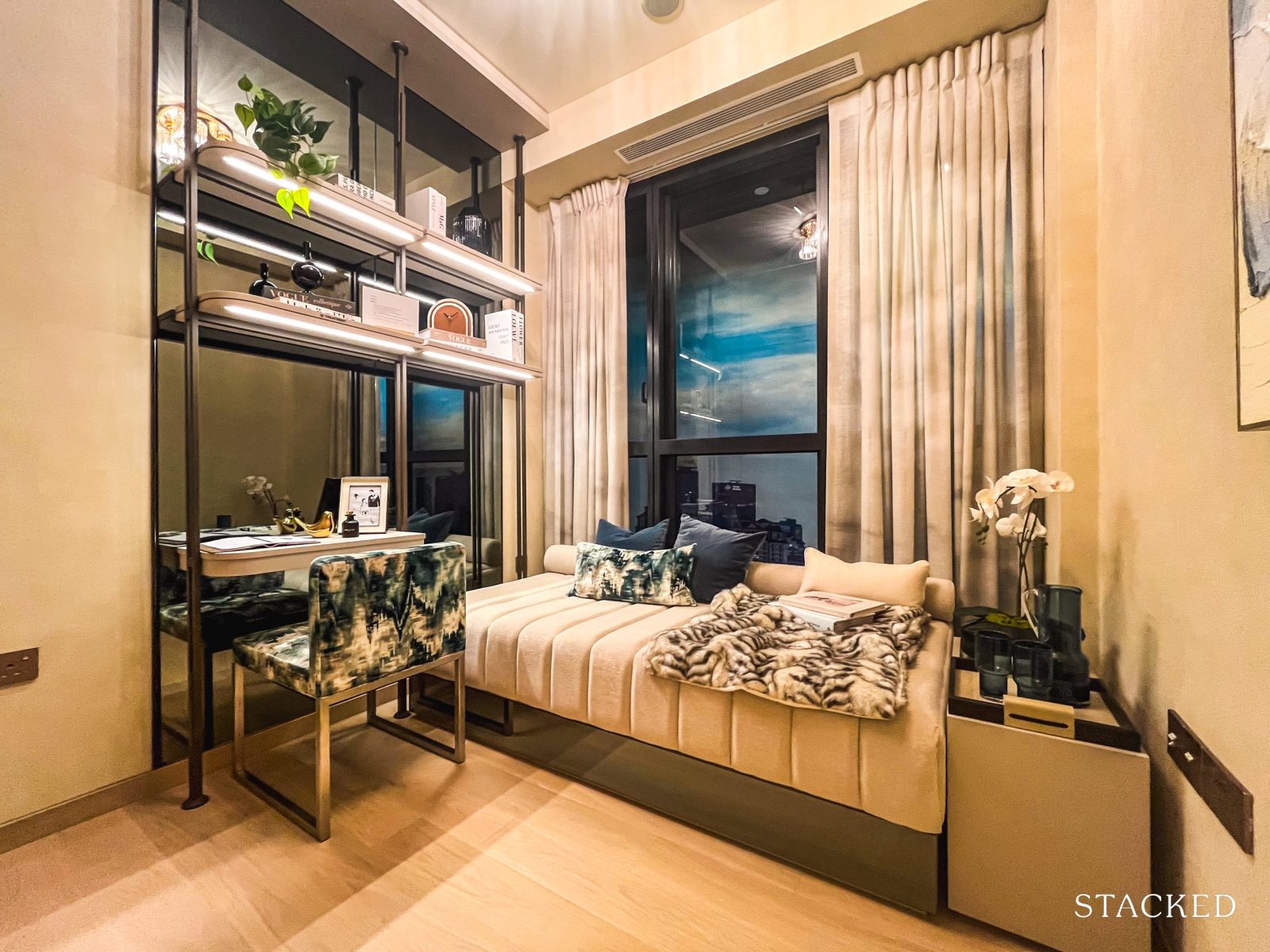
Let’s start with Common Bedroom 3, which is the smaller of the two common bedrooms. At eight square metres, it’s compact but still fits a queen-sized bed and the built-in wardrobe if used as a conventional bedroom.
The IDs, however, have opted to style it as a lounge area, offering an alternative take on how the room could be used.
Full-height windows help brighten the space, making it feel a little more open despite the size.
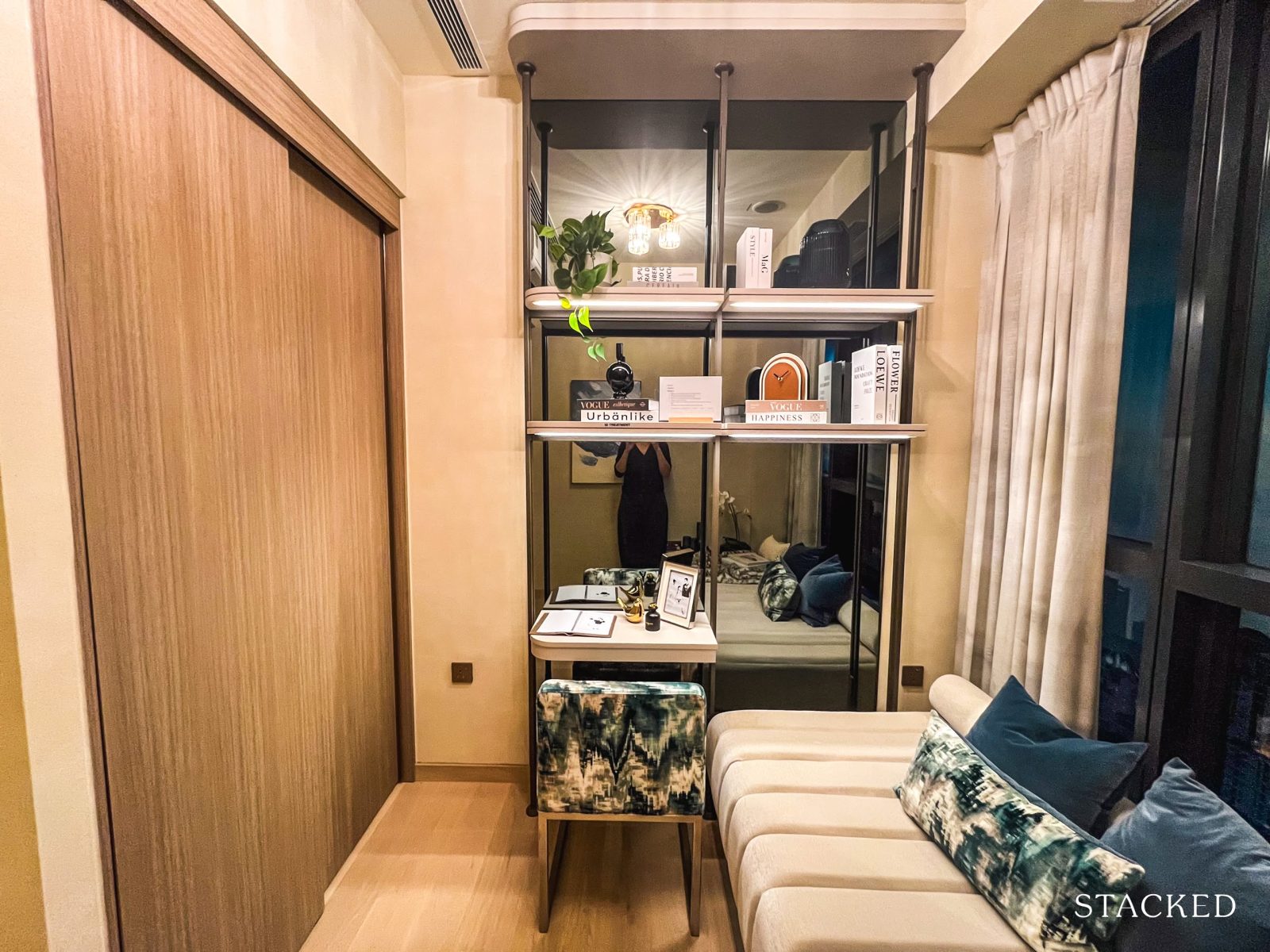
As a side note, the built-in wardrobe is recessed into the wall, lending the room a cleaner, more streamlined appearance.
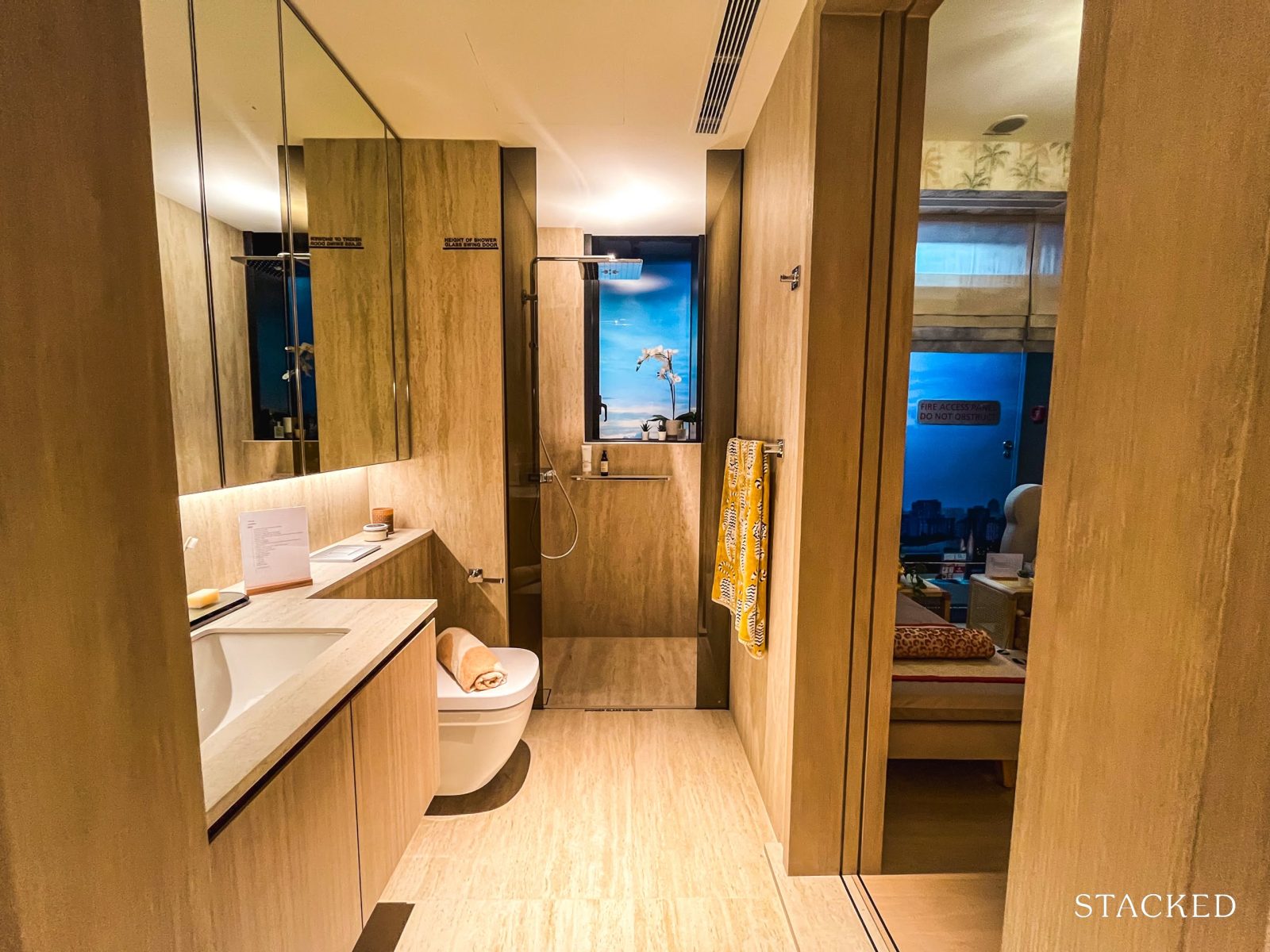
Next up is the common bathroom, which adopts a jack-and-jill layout connected to Bedroom 2.
Realistically, though, this bathroom would be shared between occupants of Bedrooms 2, 3, and any guests.
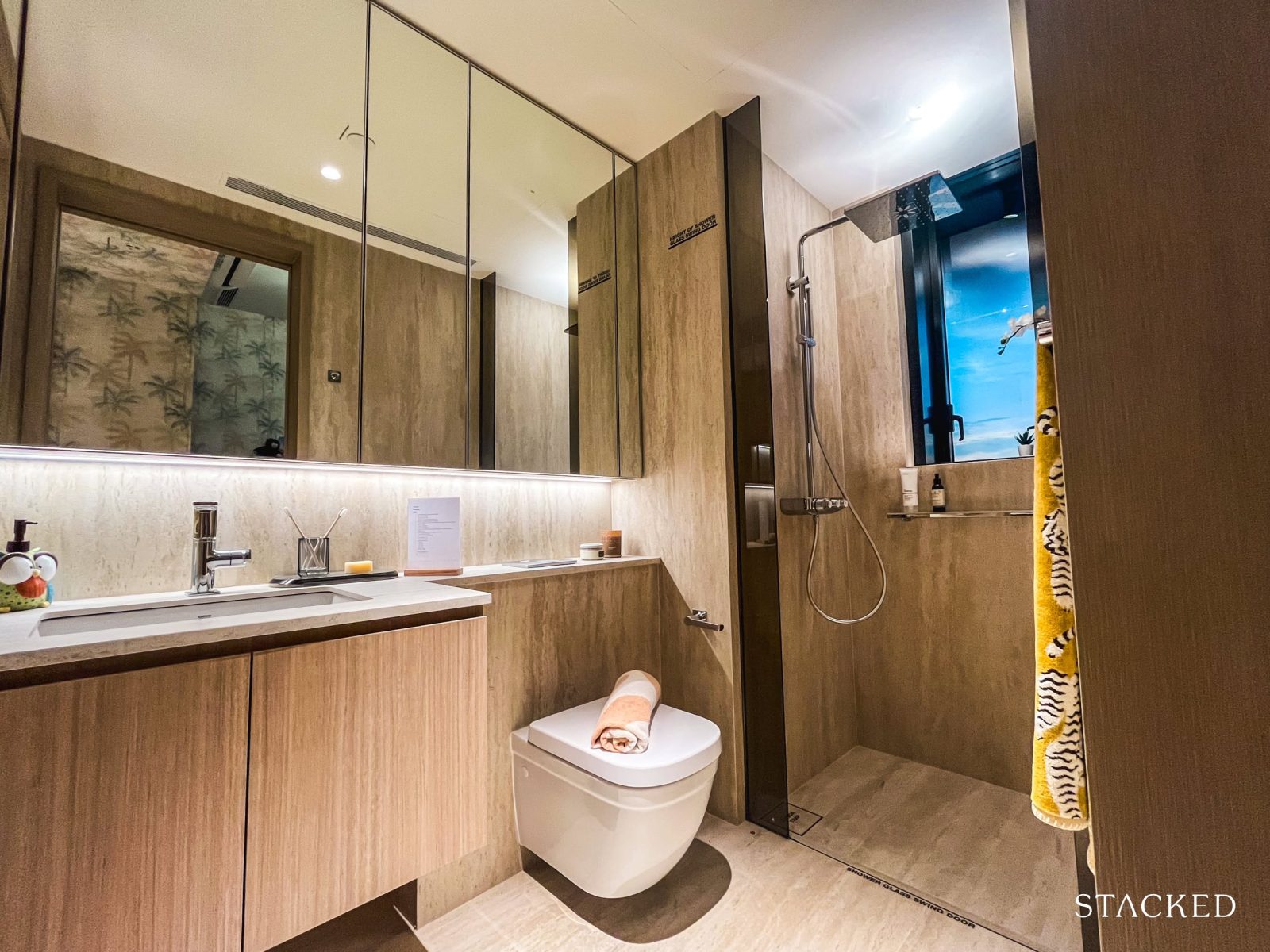
At five square metres, it’s decently sized and finished with sintered stone flooring. Fixtures include a wall-hung WC, basin, and mixers from Grohe—along with both a hand and rain shower, which is a bit of a surprise for a common bathroom, as the latter is typically reserved for master en-suites.
This bathroom also includes a window for natural ventilation—something you might expect from a 3-bedroom premium unit.
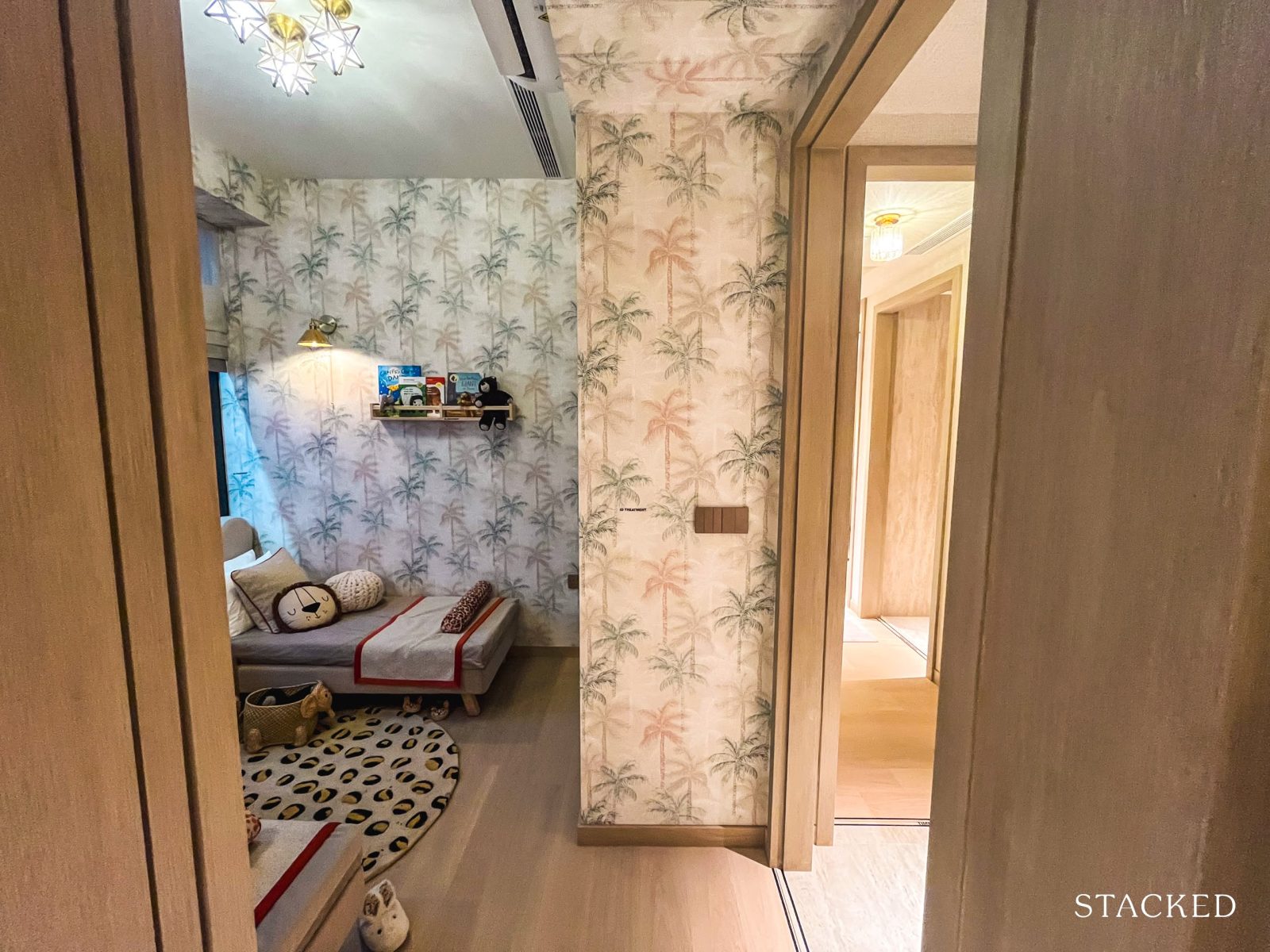
And here’s a look at common bedroom 2.
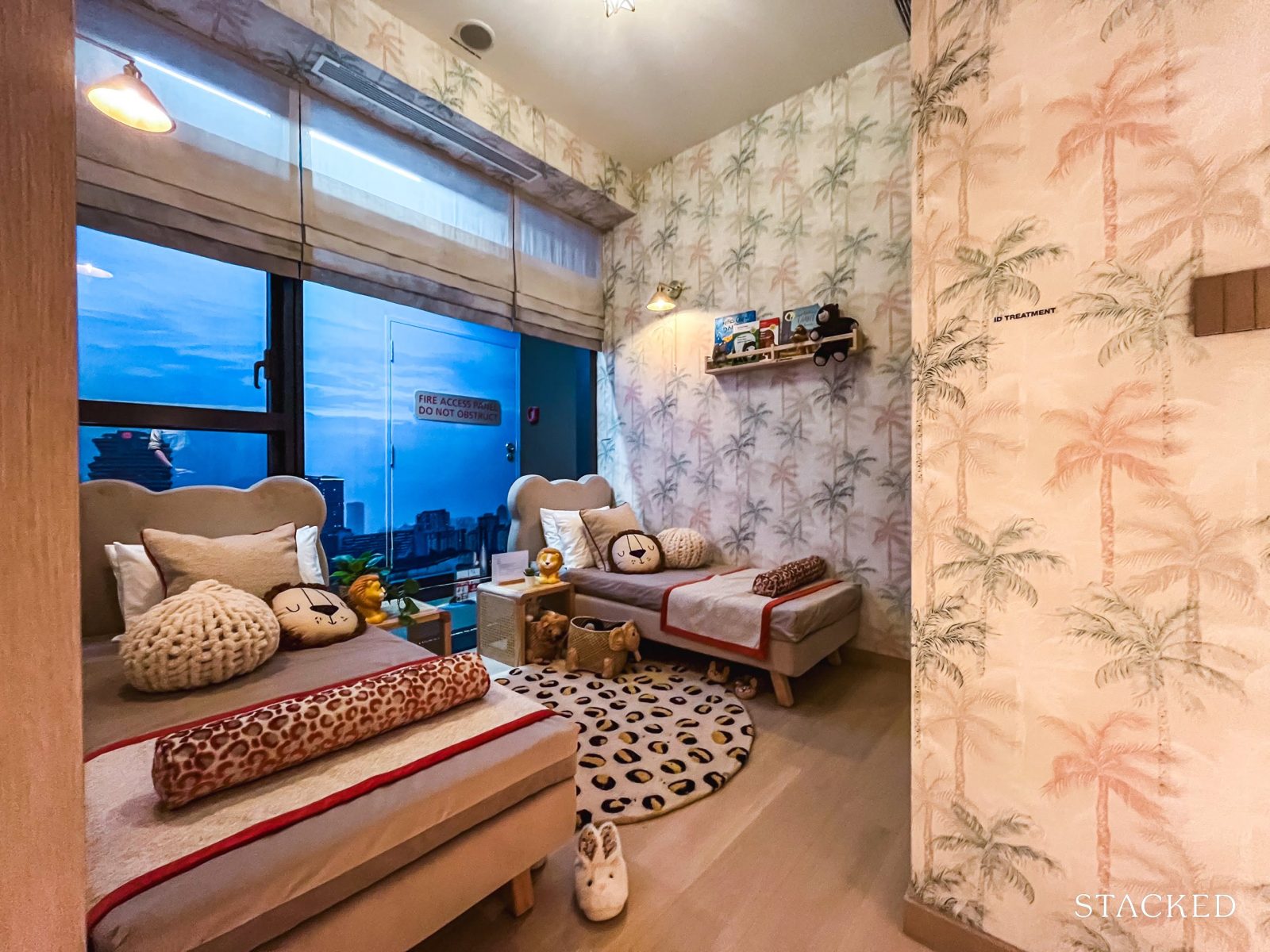
Common Bedroom 2 is slightly larger than Bedroom 3 at nine square metres, and thanks to the jack-and-jill bathroom layout, it effectively functions as a junior ensuite.
While the space can accommodate a queen-sized bed, the IDs have chosen to style it as a children’s room.
With two child-sized beds and the built-in wardrobe included, there’s still a decent amount of circulation space. Like the other bedrooms, it also benefits from full-height windows, which help to brighten the room with natural light throughout the day.
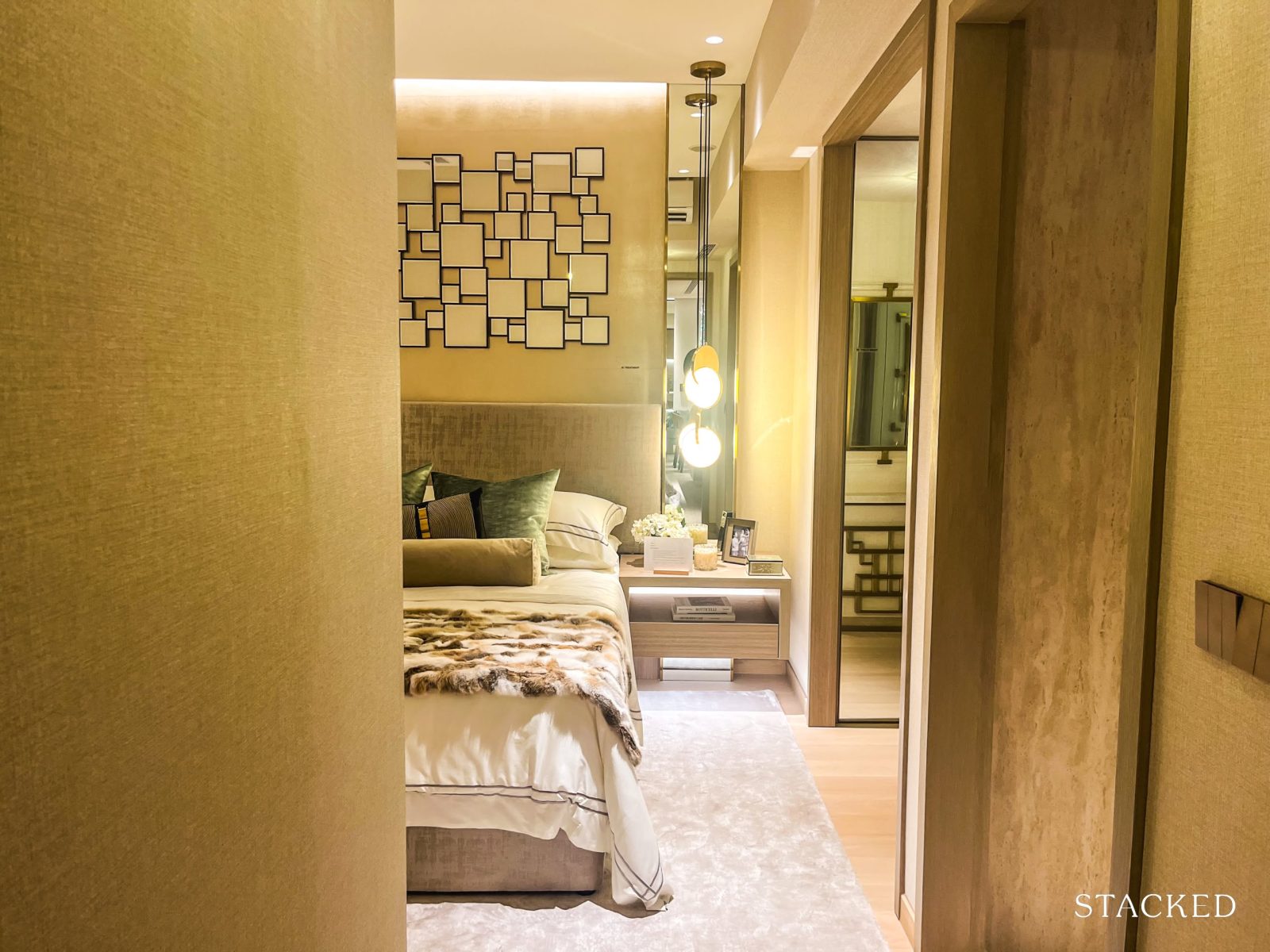
Finally, here’s a look at the master bedroom.
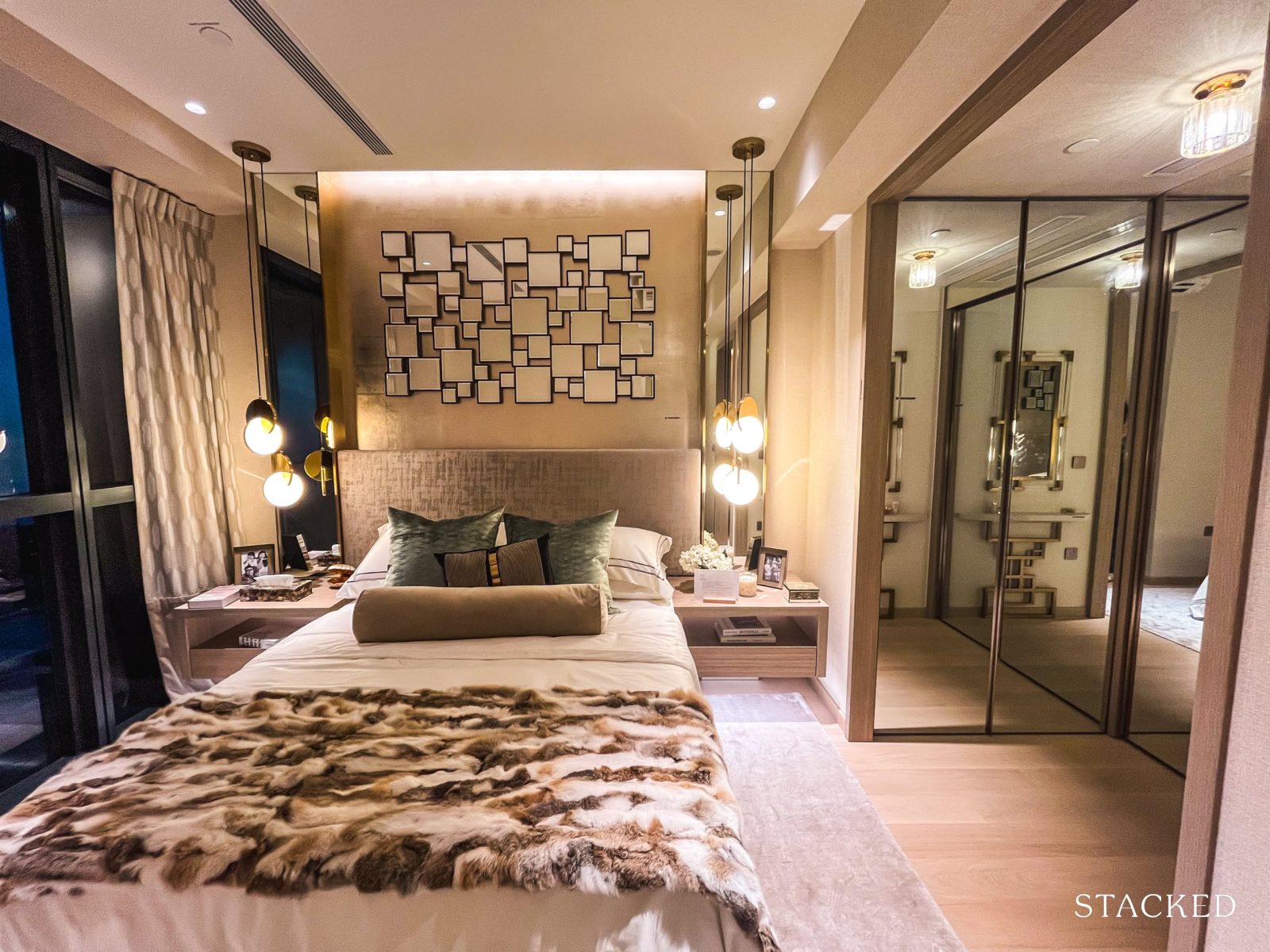
At 17 square metres, the master bedroom is nearly double the size of the common bedrooms, and it shows. Even with a king-sized bed and two bedside tables, the room maintains a comfortable sense of space.
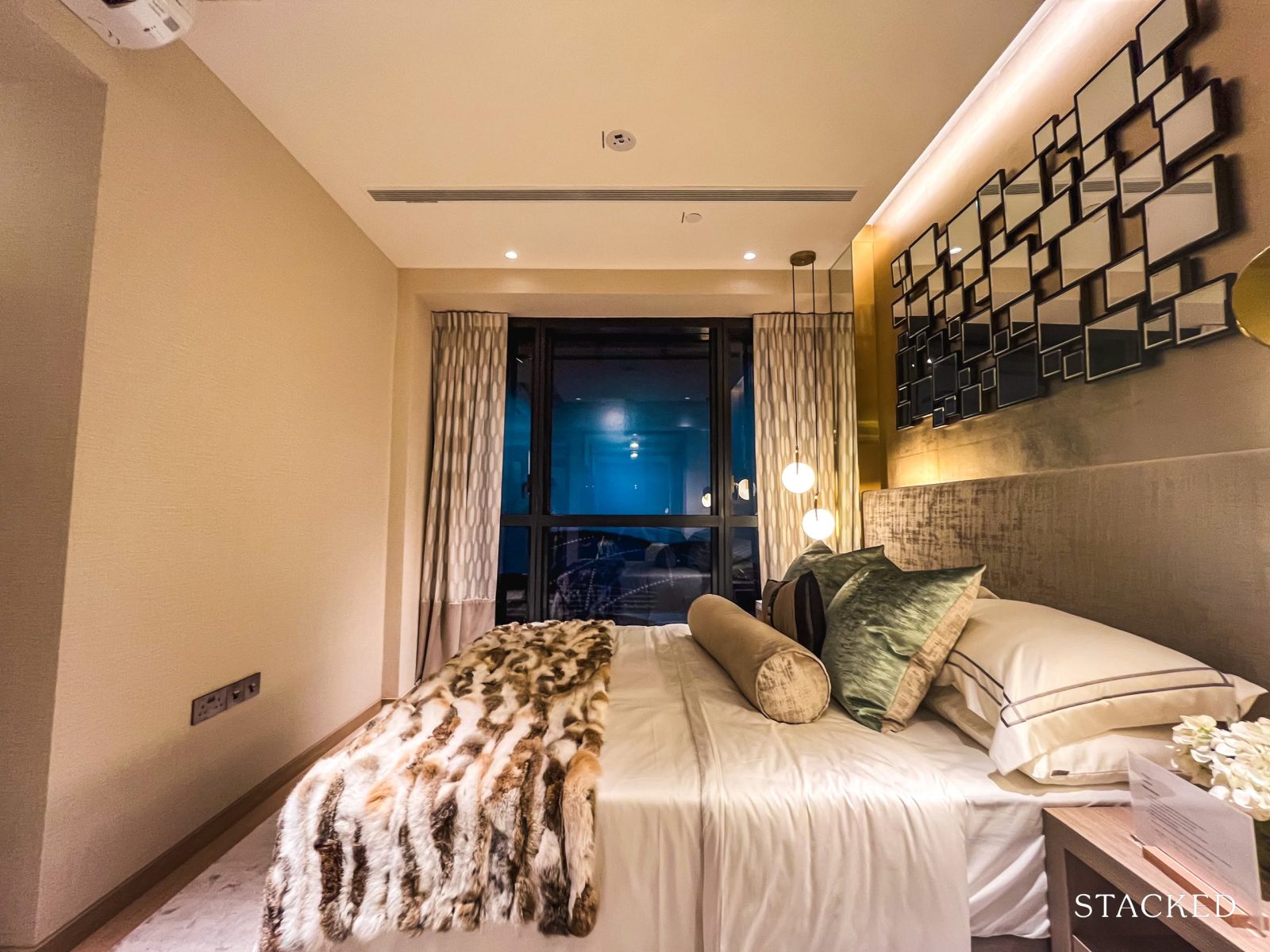
It also benefits from full-height windows, which help to draw in plenty of natural light—always a welcome feature in a primary bedroom.
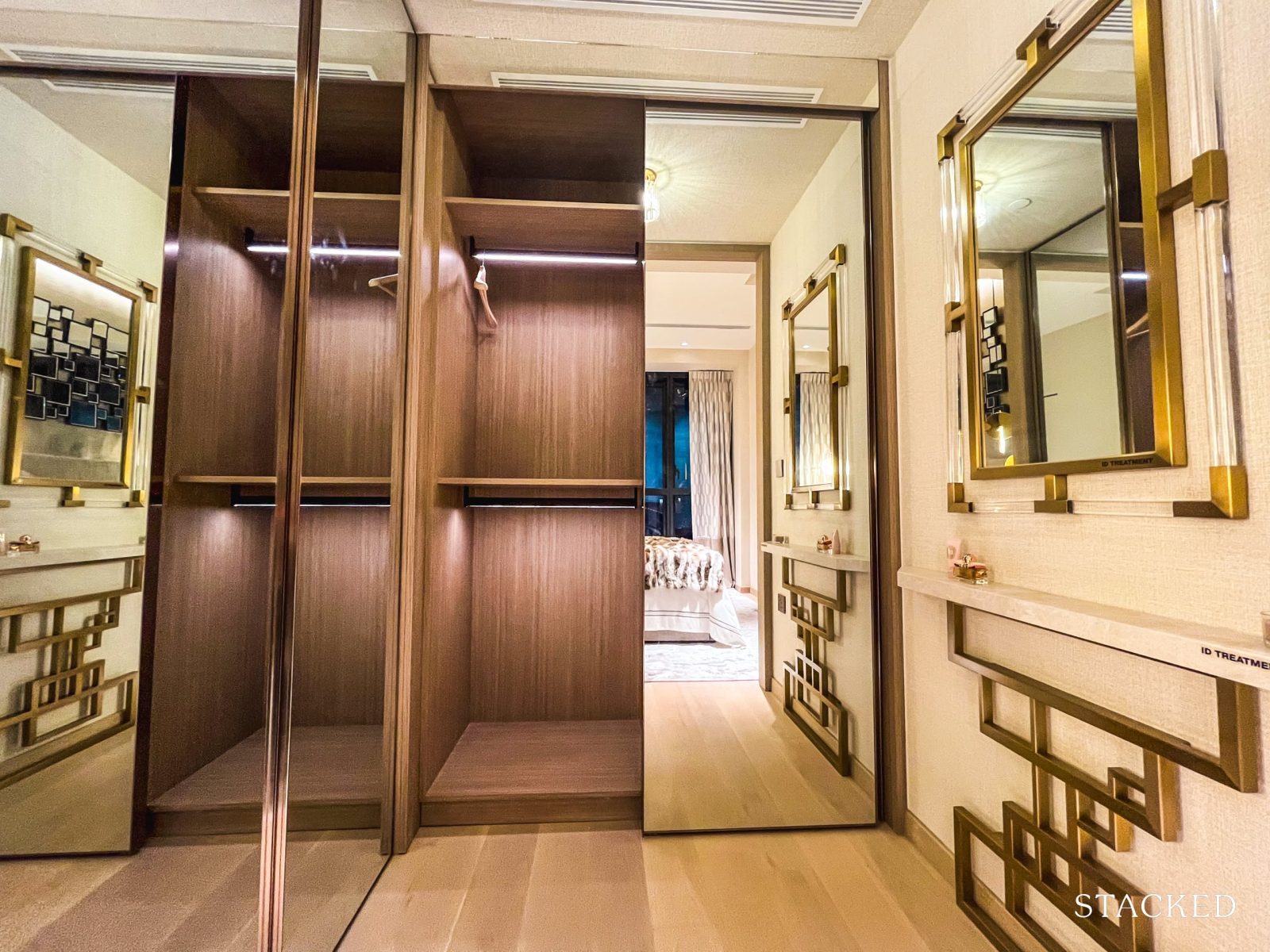
One standout feature here is the walk-in wardrobe, which doubles up as a mirrored wall—removing the need for a separate full-length mirror elsewhere in the room.
While some may have reservations from a Fengshui perspective about mirrors facing the bed, the setup here is clean, functional, and thoughtfully integrated.
The wardrobe offers four panels: one side uses a pull-out mechanism to maximise access to deeper storage, while the other employs a more conventional sliding door design.
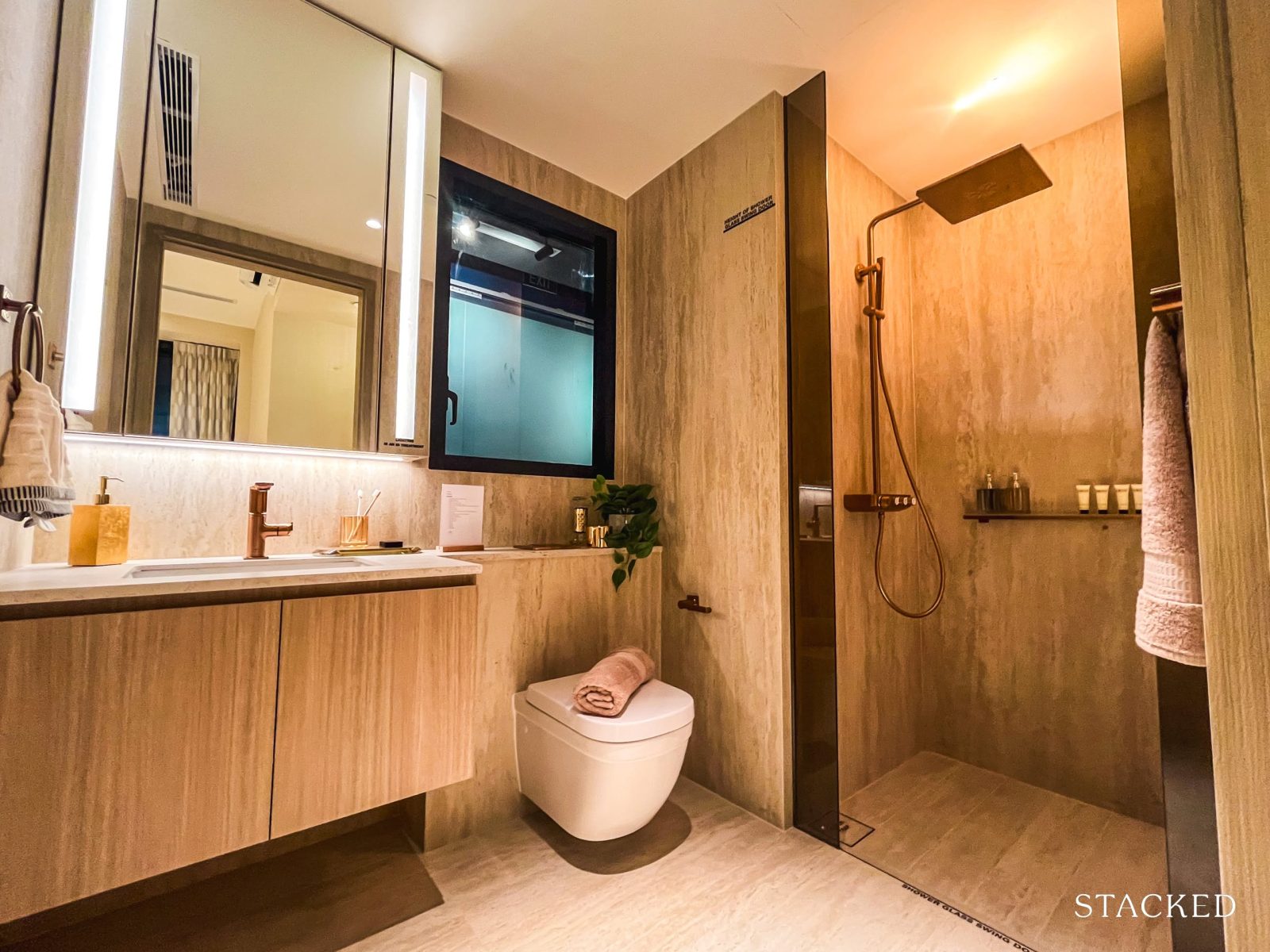
Finally, here’s a look at the master bathroom.
At five square metres, it’s the same size as the common bathroom, which might come as a surprise—especially for those expecting a bit more space in a master ensuite. Still, it’s a functional layout that includes the usual fittings: a wall-hung WC, basin, mixers, and a rain shower, all from Grohe.
Storage is slightly pared back here compared to the common bathroom, with only one cabinet panel instead of two. But this does allow for a window to be incorporated, which is a fair trade-off for those who value natural ventilation.
Do also note that the AC ledge (also five square metres) is accessed from this bathroom. As this is a pre-GFA harmonisation project, the ledge is included in the overall unit size.
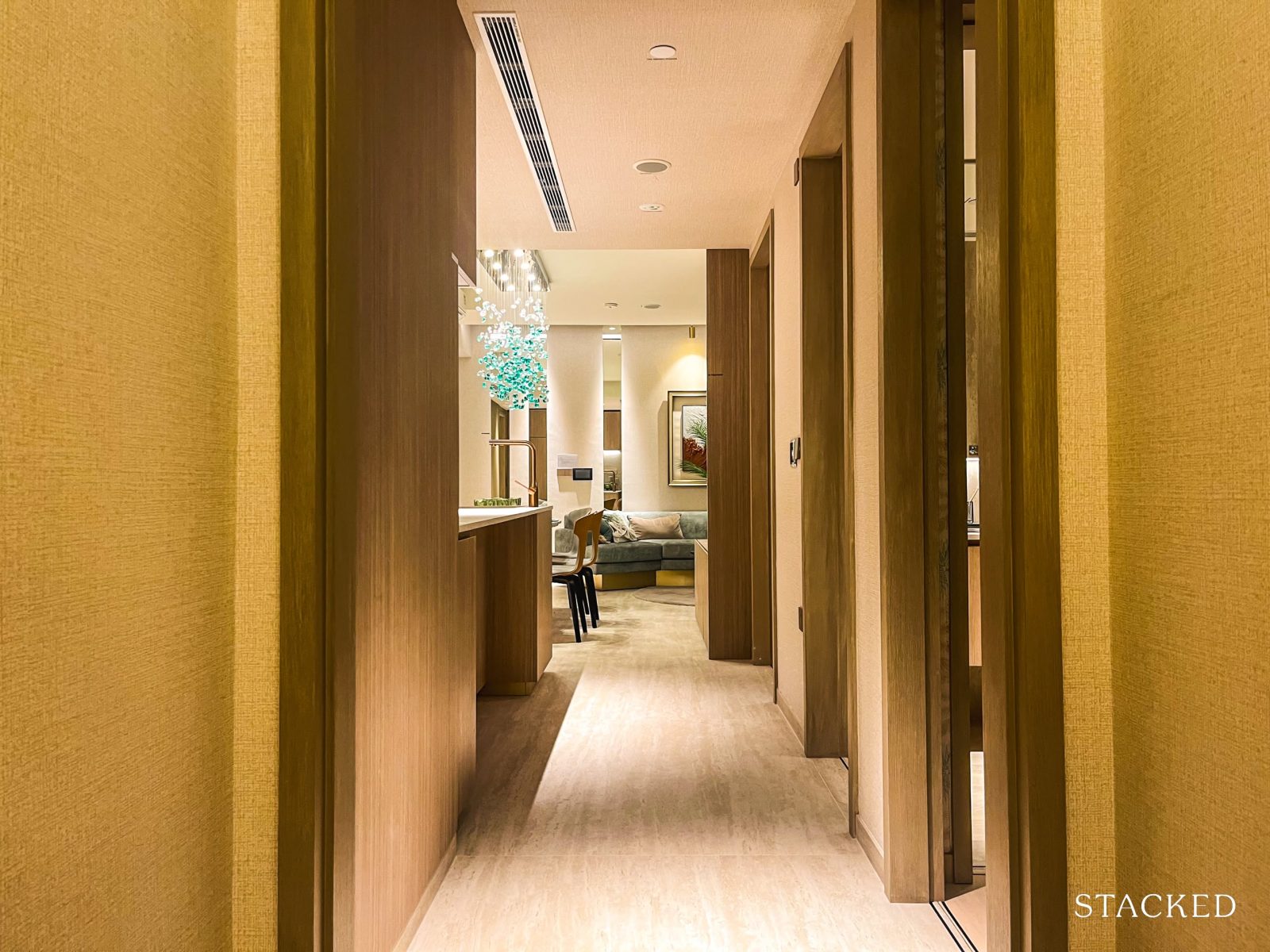
With that, we end the show flat tour.
Arina East Residences Location Review
Tanjong Rhu has long been known for its quiet charm, compared to the busy Katong-East Coast stretch. It’s a pocket of District 15 that tends to attract a specific kind of buyer: those who value open spaces, waterfront proximity, and a lifestyle that leans toward outdoor activity.
Whether you’re cycling along the park connectors towards Marina Bay or heading out for a morning run by East Coast Beach, it’s hard not to feel the lifestyle appeal here. And with the growing Kallang Sports Hub just next door, that active energy is only set to grow.
That said, convenience here takes on a slightly different shape. For day-to-day amenities, you’ll need to travel a little—Jalan Batu Hawker Centre is just around the corner, but if you’re after brunch spots or boutique grocers, East Coast Road is a five to 10-minute drive away (depending on traffic). You won’t get the kind of retail cluster seen in Katong or Marine Parade, but what it lacks in retail variety, it makes up for in accessibility.
Arina East Residences sits within a short walking distance of Katong Park MRT (TEL), which connects you to Marina Bay in three stops, Outram Park in six, and Orchard in nine. For drivers, the MCE, Nicoll Highway and ECP are all close by—making it a fairly easy zip into town or out towards Changi.
The one area where this location might fall short is in primary school options. While Onemap hasn’t officially updated the distances at the time of writing, nearby references suggest there are no primary schools within a one-kilometre radius.
This could be a sticking point for families with younger children. That said, there’s no shortage of secondary and tertiary institutions nearby, including Dunman High, Chung Cheng High (Main), and Tanjong Katong Girls’.
Nearest MRT: Katong Park MRT Station (TEL), 300 metres, four-minute walk
Public Transport
| Bus Station | Buses Serviced | Distance From Condo (& Est. Walking Time) |
| AFT KATONG PK STN EXIT 2 ID: 91081 | 30, 30e, 158, 158A | 111m, 6-min walk |
| OPP KATONG PK STN ID: 91089 | 30, 30e, 158, 158A, 401 | 137m, 6-min walk |
| OPP DUNMAN HIGH SCHID: 90069 | 158, 158A | 257m, 4-min walk |
| DUNMAN HIGH SCHID: 90061 | 158, 158A | 261m, 4-min walk |
| BEF FORT RDID: 91049 | 12, 14, 14A, 196, 196A | 270m, 10-min walk |
| KIDDIWINKIE S/H @ MOUNTBATTEN ID: 91041 | 12, 14, 196 | 296m, 10-min walk |
Schools
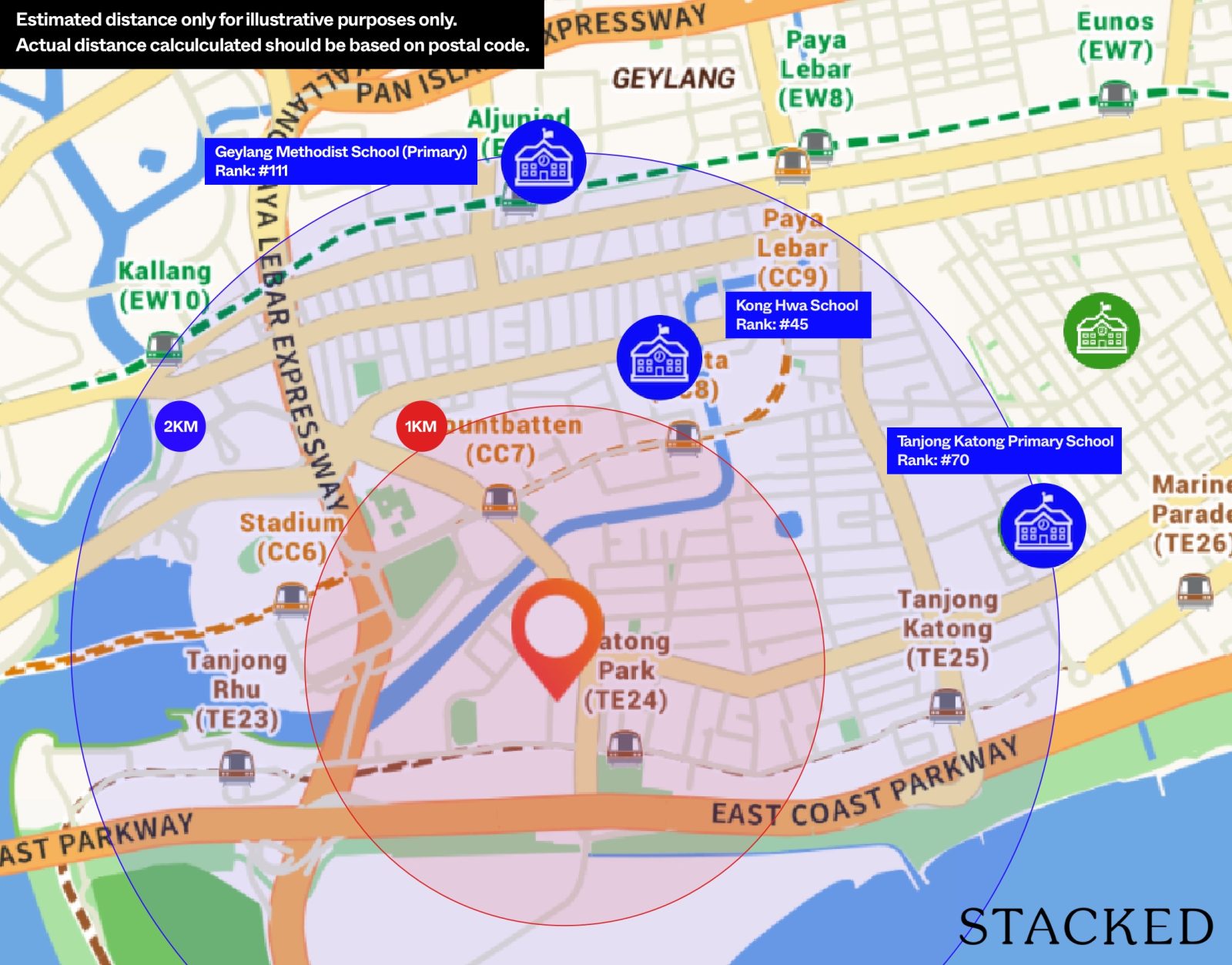
| School | Distance From Condo |
| Tanjong Katong Primary School | 2.7km, 8-min drive |
| Kong Hwa School | 2.7km, 9-min drive |
| Geylang Methodist School (Primary) | 3.7km, 12-min drive |
| Dunman High School | 450m, 6-min walk |
| Broadrick Secondary School | 2.1km, 7-min drive |
| Chung Cheng High School (Main) | 2.2km, 7-min drive |
| Tanjong Katong Girls’ School | 3.1km, 9-min drive |
| Tanjong Katong Secondary School | 3.5km, 9-min drive |
Shopping Malls
| Destination | Distance From Condo (& Est. Driving Time) |
| Kallang Leisure Park | 1.9km, 5-min drive |
| Kallang Wave Mall | 2.8km, 7-min drive |
| Suntec City | 4.6km, 7-min drive |
| Marina Square | 5.1km, 10-min drive |
| PLQ Mall | 4.3km, 14-min drive |
Private Transport
| Key Destination | Distance From Condo (Fastest Time at Peak Hour [0830] Drive Time) |
| Paya Lebar Quarter | 4.3km, 9-min drive |
| Suntec City | 4.6km, 7-min drive |
| CBD (Raffles Place) | 7.2km, 12-min drive |
| HarbourFront Cluster (Vivo City) | 10.1km, 12-min drive |
| Orchard Road | 10.1km, 14-min drive |
| Changi Airport | 13km, 10-min drive |
| Mapletree Business City | 13.3km, 16-min drive |
| Mediapolis (and surroundings) | 14.9km, 18-min drive |
| Punggol Cluster (Waterway Point) | 16.6km, 18-min drive |
| Jurong Cluster (JEM) | 21.6km, 24-min drive |
| Woodlands Cluster (Causeway Point) | 24.9km, 26-min drive |
| Woodlands Checkpoint | 25.5km, 24-min drive |
| Tuas Checkpoint | 33.6km, 30-min drive |
| Tuas Port (by 2040) | 44km, 45-min drive |
Immediate Road Exits: Exit along Tanjong Rhu Road and turn right onto Fort Road, which takes you to the Tanjong Rhu Flyover and MCE in two minutes.
Arina East Residences Developer Review
Developer Notes
ZACD Group, established in 2005, is an integrated asset manager listed in Hong Kong, with its headquarters based in Singapore. The group has built a notable presence in the real estate sector, with investment and acquisition experience across Singapore, Malaysia, Indonesia, and Australia. Plans for future expansion include markets such as the UK, Japan, and China.
In Singapore, ZACD has participated in several joint ventures with other developers—projects include the recently launched Bloomsbury Residences, The Landmark, Jadescape, Le Quest, iNZ Residence EC, and RiverParc Residence.
While the group typically holds a minority stake in these developments, Arina East Residences stands out as one of the few projects where ZACD holds a majority share.
Architect Notes
Ong & Ong may be better known for their work on infrastructure across Southeast Asia—covering countries like Indonesia, Malaysia, and Vietnam—but they also have a diverse design portfolio within Singapore.
Their local projects span various tiers, from civic and institutional developments such as the HDB Hub, SMU Campus Green, and CHIJ Katong Convent to residential works like Seastrand, Pollen & Bleu, Hundred Trees, The Jovell, V on Shenton, Le Quest, and Jadescape.
Unit Mix
| Unit Type | Size (sq ft) | Total Units | Est. Maintenance Fees / Month | Unit Breakdown |
| 1 Bedroom | 495 | 17 | $380 | 15.9% |
| 2 Bedroom Deluxe | 678 | 17 | $456 | 40.2% |
| 2 Bedroom Premium | 797 / 861 | 26 | ||
| 3 Bedroom Deluxe | 969 | 9 | $456 | 29.9% |
| 3 Bedroom Premium | 1,087 / 1,195 / 1,238 | 23 | $456 – $532 | |
| 4 Bedroom Premium | 1,324 / 1,389 / 1,615 | 14 | $532 | 14% |
| 4 Bedroom Premium + Study | 1,679 | 1 | $532 |
With just 107 residential units, Arina East Residences falls firmly into the boutique category. It offers 1- to 4-bedroom units, including a selection of penthouses.
The bulk of the unit mix is skewed towards the smaller configurations, with 1- and 2-bedders making up 56 per cent of the total. The larger 3- and 4-bedroom units account for the remaining 44 per cent.
On paper, this might appear to be a standard investor-friendly mix—understandable, given Tanjong Rhu’s long-standing popularity with tenants. Its proximity to the CBD, mature estate setting, and scenic waterfront surroundings have long appealed to the expat crowd. But a closer look at the breakdown suggests it’s not just an investor play.
The 2-bedders alone make up 40 per cent of the unit mix—indicating a stronger focus on compact but liveable homes. This may reflect a shift in buyer behaviour in the post-ABSD market, where many are approaching property purchases with a longer-term, one-shot mindset. For younger families or right-sizers looking for a more palatable freehold entry price into District 15, this layout offers that sweet spot between functionality and affordability.
We’ve also seen a growing acceptance of 2-bedroom units as family homes. And for some buyers, this is the entry point to a neighbourhood that has traditionally been associated with large-format homes.
Older condos in Tanjong Rhu, for example, tend to offer significantly larger unit sizes:
- Emerald East (1998) – 1,195 sq ft
- Crystal Rhu (1999) – 1,055 sq ft
- Fort Gardens (1993) – 958 sq ft
- The Waterside (1993) – only offers 3- and 4-bedders above 2,000 sq ft
By contrast, the more recent launches in the area have been compact but may fall short in terms of liveability:
- Fulcrum (2016) – 678 sq ft
- The Line @ Tanjong Rhu (2016) – 581 sq ft
In that sense, buyers who’ve been eyeing this neighbourhood have mostly been stuck between two extremes—older, larger units with more wear and tear or newer, compact homes.
Arina East Residences, then, may offer something in between: a newer project with more efficient (though still compact) layouts. It’s also worth noting that it is not a post-GFA harmonisation project, which means AC ledges are included in the unit sizes.
Here’s how the 2-bedder sizes compare with other recent launches:
Post-GFA Harmonisation Projects
- Bloomsbury Residences: 571 sq ft
- Meyer Blue: 667 sq ft
- ELTA: 614 sq ft
- Lentor Central Residences: 678 sq ft
Pre-GFA Harmonisation Projects
- Aurea: 635 sq ft
- Bagnall Haus: 764 sq ft
While Arina East Residences may not be the largest offering on the market, its unit sizes still sit within a range that many have come to accept.
One other point to consider would be the higher maintenance fees – though this is quite the standard fare for a boutique project.
Arina East Residences Stack Analysis
Site Plan
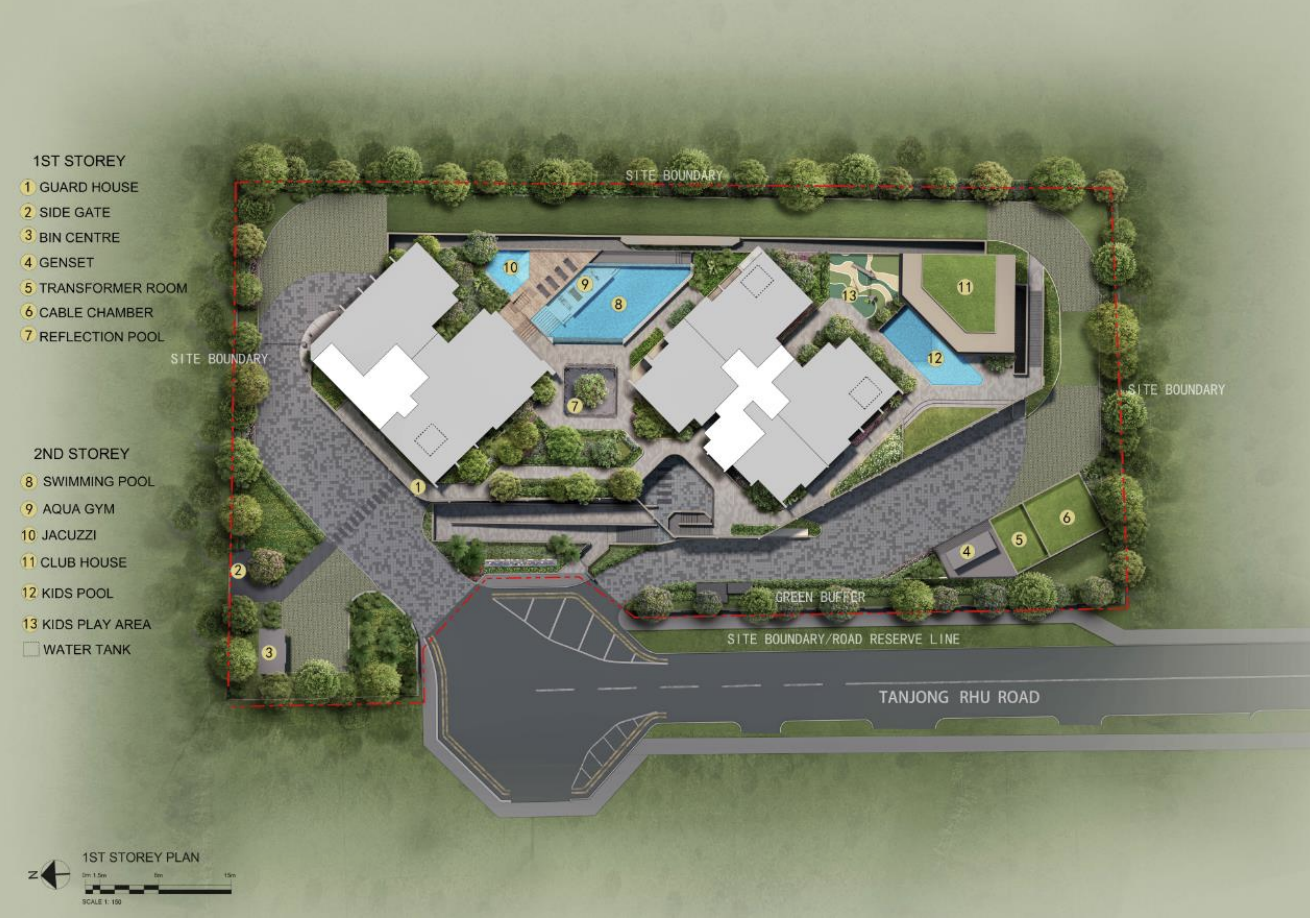
Afternoon Sun
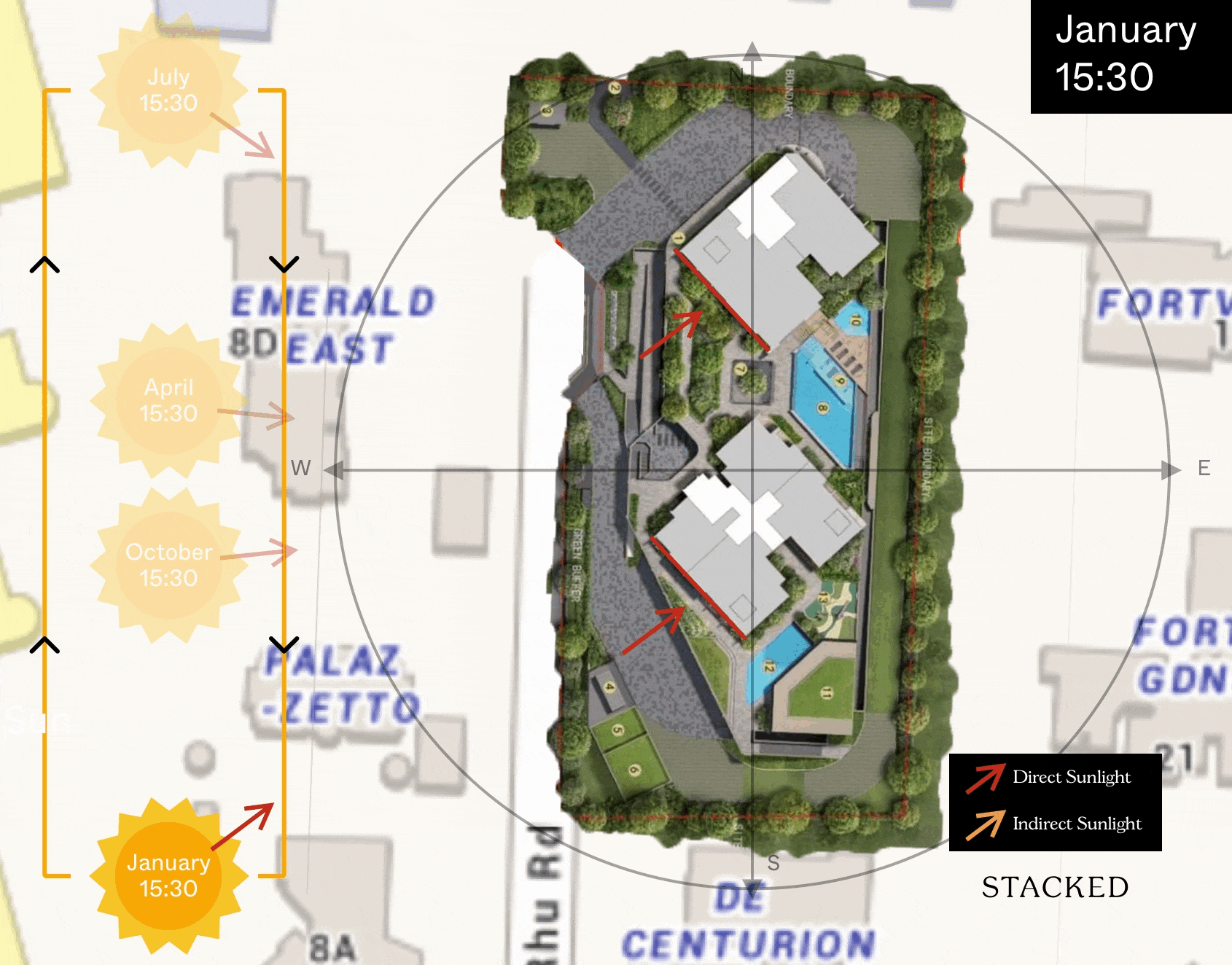
Best Stacks
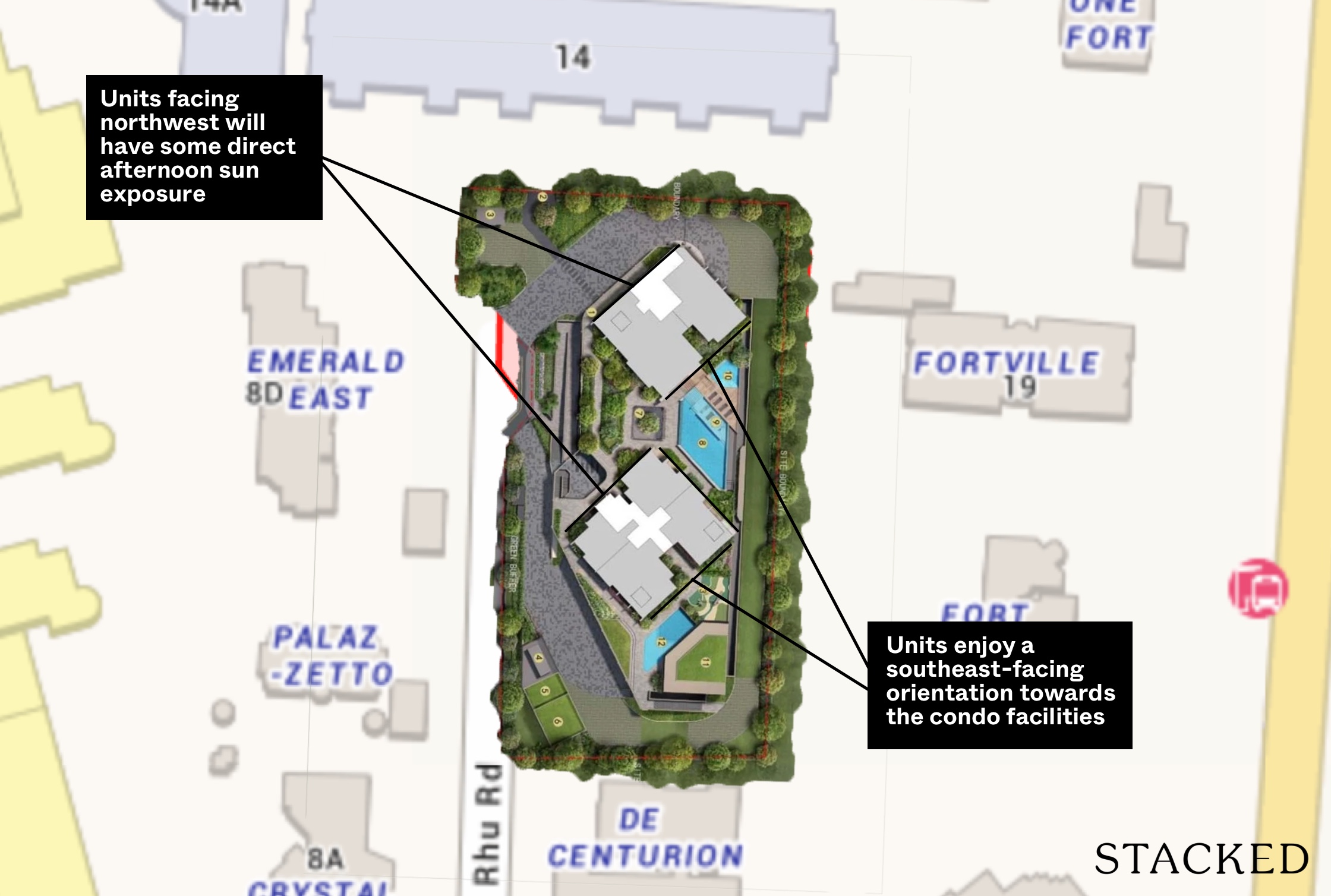
Before diving into the block details, it’s worth noting that Arina East Residences doesn’t sit on a particularly large plot. Spanning just over 47,000 sq ft, the site is comparable in scale to its boutique neighbours in the area.
As with most compact developments, a wide-ranging suite of facilities isn’t the main selling point here. Instead, the design emphasis has been placed on optimising orientation and views, resulting in a two-block configuration rather than a single residential tower.
These are named the “Premium Block” and “Eco Block”.
The Premium Block features only two units per floor, with at least one stack enjoying private lift access. The Eco Block, on the other hand, has four units per floor, of which two stacks are also served by private lifts.
While the exact lift configuration hasn’t been confirmed, it’s likely to be sufficient, given the low-density layout.
This two-block setup offers a notable advantage: all units are corner units.
This improves privacy and allows for more generous window placement. So, spaces like kitchens, studies, and even bathrooms benefit from natural ventilation and light—something many astute buyers increasingly look out for.
Another benefit of the design is the 270-degree exposure across all units. While the immediate surroundings are of similar height and unlikely to offer panoramic views just yet, this approach ensures units don’t feel hemmed in—especially important in a low-rise, tightly knit estate.
The site itself is also elevated roughly five metres above street level via a green plateau. We’ve written before about the benefits of elevated projects, but it bears repeating: Even lower-floor units here will enjoy more privacy, improved airflow, and reduced exposure to external noise. That said, given Arina East Residences’s location at the end of a cul-de-sac within a quiet estate, noise isn’t likely to be a major concern.
One notable feature is the inclusion of sky terraces on Levels 19 and 20, which link the two residential blocks. These not only extend the range of communal spaces but also reflect a considered allocation of space—71 per cent of the project’s total GFA has been set aside for shared facilities. For a boutique development, this is a relatively high proportion, suggesting a conscious effort to enhance overall livability despite the site’s compact footprint.
As for stack selection, options are limited—each layout is tied to a specific stack. For instance, if you’re eyeing the Type B1 unit, it can only be found in Stack 01 of the Eco Block. In that sense, there’s no obvious “best stack” here—it’ll come down to layout preference.
One thing to flag: all 4-bedroom units are southwest-facing, which means they’ll get the afternoon sun. Something to bear in mind if heat exposure is a concern.
Arina East Residences Pricing Analysis Review
For those considering Arina East Residences, it’s likely you’re weighing it against nearby launches—so here’s a quick overview of how it compares, with a more detailed pricing review to follow.
As of writing, there are no definitive prices released for each unit type, but indicative prices are expected to start from around $3,000 PSF. This will serve as the baseline for comparison in this segment.
At first glance, the $3,000 PSF mark may seem steep compared to other new launches in the market today—most of which are 99-year leasehold. Arina East Residences, on the other hand, is freehold, which does explain part of the premium. Here’s a look at the average $PSF for recent launches:
- Bloomsbury Residences (99LH): $2,412 PSF
- The Orie (99LH): $2,704 PSF
- Chuan Park (99LH): $2,579 PSF
- Emerald of Katong (99LH): $2,621 PSF
- ELTA (99LH): $2,537 PSF
- Lentor Central Residences (99LH): $2,200 PSF
- Parktown Residences (Integrated, 99LH): $2,360 PSF
- Aurea (99LH): $3,005 PSF
- Meyer Blue (Freehold): $3,239 PSF
Given Arina East Residences’ starting price of $3,000 PSF, it sits closer to the likes of Aurea and Meyer Blue—both positioned in more established or premium locales. Buyers may look to Meyer Blue’s transactions as a benchmark, given its proximity. However, it’s important to note that Meyer Road is widely regarded as the crown jewel of District 15 and has historically commanded a higher PSF.
Its generously sized units—often described as offering “landed living in the sky”—also result in higher overall quantums that may price many out.
In this context, buyers will need to value the specific appeal of Tanjong Rhu and its freehold status to justify the price point of Arina East Residences.
Here’s a look at how it compares to surrounding developments in this part of Tanjong Rhu.
| Development | Units | Average $PSF | TOP | Tenure | Price Gap |
| Arina East Residences | 107 | Est. $3000 | 2028 | Freehold | |
| The Line @ Tanjong Rhu | 130 | $2,359 | 2016 | Freehold | 21.4% |
| Fulcrum | 128 | $2,256 | 2016 | Freehold | 24.8% |
| One Fort | 79 | $2,078 | 2005 | Freehold | 30.7% |
| The Waterside | 502 | $2,080 | 1993 | Freehold | 30.7% |
| Crystal Rhu | 45 | $1,858 | 1999 | Freehold | 38.1% |
| Emerald East | 52 | $1,832 | 1998 | Freehold | 38.9% |
| De Centurion | 42 | $1,827 | 2010 | Freehold | 39.1% |
| Riveredge | 135 | $1,686 | 2008 | 99-year Leasehold | 43.8% |
| Palazzetto | 32 | $1,648 | 2002 | Freehold | 45.1% |
As for resale activity in the area, a few key observations stand out:
- Most projects in the area, apart from Riveredge, have a freehold tenure.
- Older projects generally transact at a lower PSF. However, their larger unit sizes translate to high overall quantums. So, it might still price many folks out.
- Newer projects like The Line @ Tanjong Rhu and Fulcrum have seen transactions in the low-to-mid $2,000 PSF range, indicating where the market has historically settled for this location.
- Transaction volumes have been relatively muted, regardless of a project’s age, suggesting a more selective or tightly held ownership demographic.
The prevalence of boutique developments in the area also means fewer units are available for resale at any given time, which can make it harder to establish price benchmarks or observe consistent pricing trends.
There’s also an alternative viewpoint to consider: some buyers view this part of Tanjong Rhu as a more palatable option (in terms of price) compared to Meyer Road.
But unlike the upper-floor units along Meyer, this precinct doesn’t offer the same unblocked beachfront views—something to keep in mind when evaluating long-term value and lifestyle appeal.
Arina East Residences Appreciation Analysis
- Future Transformation: Kallang Alive! Masterplan
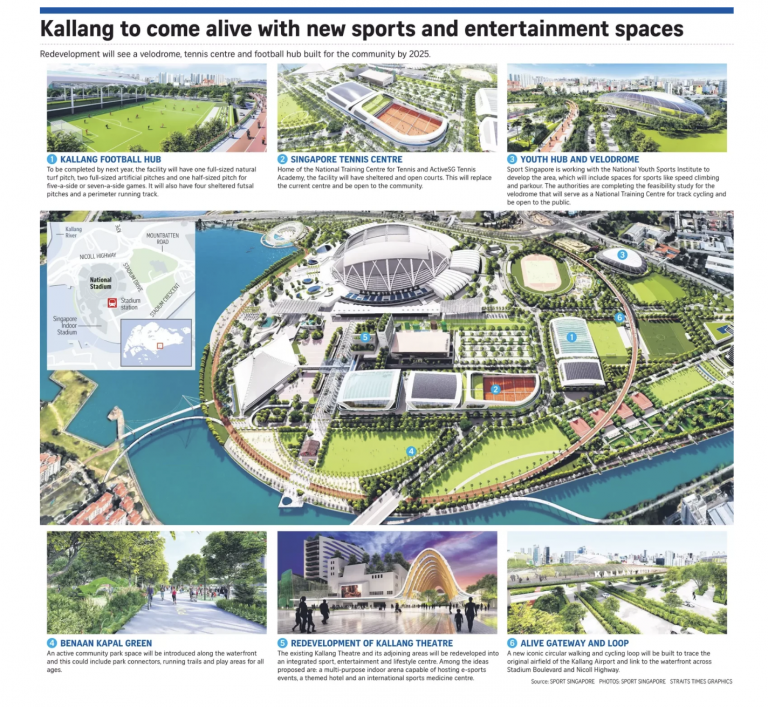
The Kallang Alive Masterplan envisions the area as a premier sports, entertainment, and lifestyle hub—evolving into a vibrant, mixed-use precinct anchored by the existing Singapore Sports Hub. The initiative aims to improve accessibility for the wider community while embracing environmentally sustainable practices and smart technology.
Arina East Residences is positioned right on the fringe of this transformation, and while the full impact will take time to unfold, it is set to elevate the lifestyle offerings and liveability of the area.
- Future Transformation: Long Island Plan
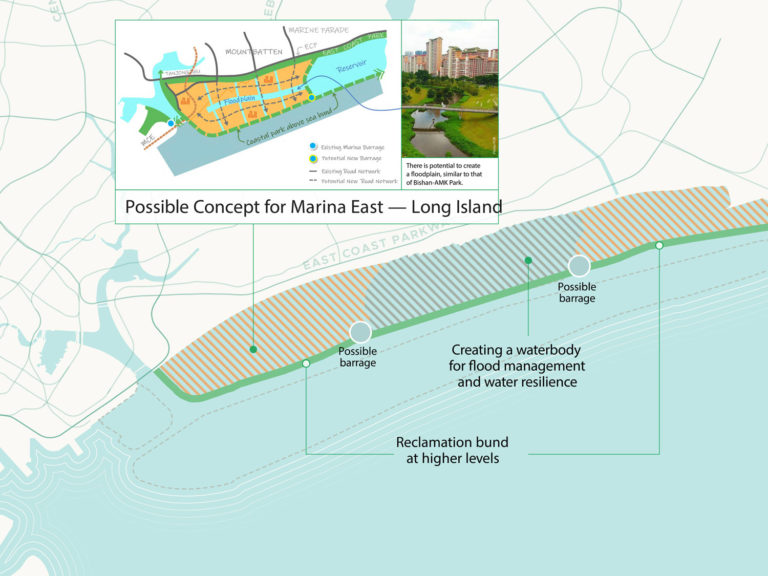
Originally conceptualised in 1991, plans to reclaim a 15-kilometre stretch of land along East Coast Beach have resurfaced in recent years. The proposal serves two key purposes: to create space for future housing and recreational use, and to bolster coastal protection in response to rising sea levels.
The reclaimed corridor is expected to extend from East Coast Parkway to Marina Bay, potentially adding 10,000 to 15,000 new homes. While still in the early stages with no official timeline confirmed, it’s a development worth watching—especially given Arina East Residences’ proximity to the coastline.
- Upcoming Influx of BTO flats in Tanjong Rhu
The first two BTO projects were launched in 2024 and 2025, marking the initial wave of new residential supply in this otherwise quiet enclave. Over the next five years, approximately 2,875 new BTO units will be added to the area—signalling that the neighbourhood is on the cusp of change. This influx is likely to bring improved amenities and infrastructure to support a growing population, though it may also alter the estate’s current sense of tranquillity with increased activity and foot traffic.
- Future residential site along Mountbatten Road
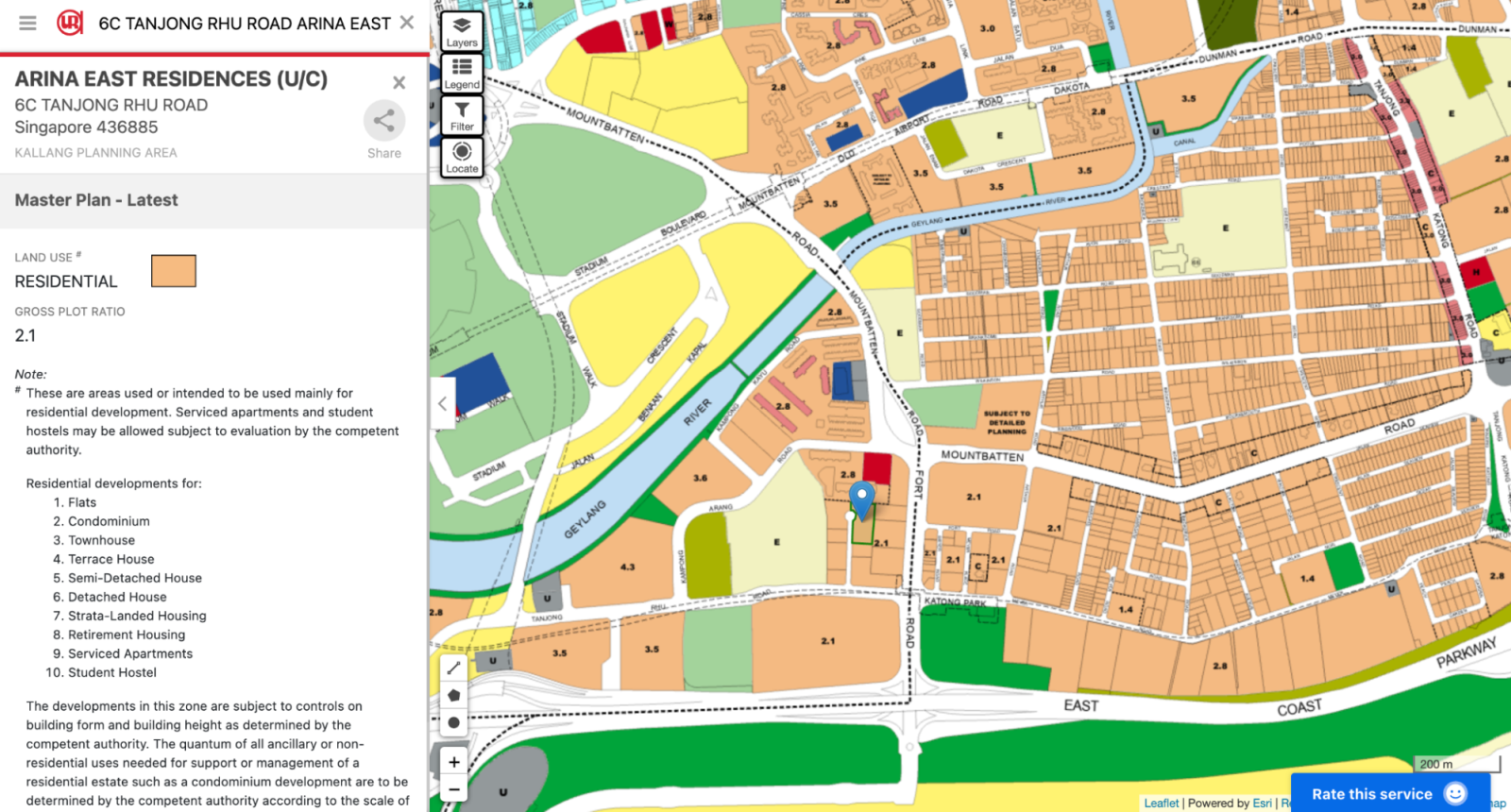
According to the URA 2019 Master Plan, a nearby site along Mountbatten Road has been earmarked for future residential use. While full details have yet to be released—and some might argue that Mountbatten represents a different pocket of District 15 from Tanjong Rhu—the proximity of the two sites is still worth noting for buyers keeping an eye on future developments in the area.
- Several plots of reserve sites close by
On a related note, several nearby plots have been marked as reserve sites (in bright yellow) under the URA Master Plan, indicating potential future development around Arina East Residences.
What we like
- Well-connected to the CBD via both public transport and major expressways
- Comes with premium fittings
- Walking distance to MRT station
- Lifestyle-focused location with access to green spaces and recreational amenities
- Close proximity to reputable tertiary institutions Hackable walls offer flexibility for customisation
- Functional layouts, though this is a pre-harmonisation project
What we don’t like
- –No primary schools within a 1km radius
- –Lacks a full suite of amenities compared to larger developments
- –No primary schools within a 1km radius
- –Many units face some degree of afternoon sun exposure
Our Take
As the first new launch in Tanjong Rhu in over a decade, Arina East Residences marks a quiet but notable entry.
It’s not a project that shouts for attention but one that leans on its fundamentals: freehold tenure, a coveted District 15 address, proximity to the city, and a rare blend of tranquillity and outdoor connectivity.
But as always, it isn’t without its compromises.
Higher maintenance fees, a limited range of condo facilities, and the absence of primary schools nearby may narrow its appeal to a specific group of buyers. And with an indicative launch price north of $3,000 PSF, Arina East Residences sits at the top end of the price range for this neighbourhood—especially when compared to resale options in the area.
Still, for those who value a new launch project with a freehold tenure, and being within walking distance of an MRT station, there’s plenty to like here. While its PSF stands as the highest in the neighbourhood for now, the overall quantum remains relatively comparable to other older projects in the area.
Layouts are efficient, with hackable walls; every unit is a corner unit, benefitting from natural light and ventilation; and the elevated site helps even lower-floor units enjoy a sense of privacy.
It’s also worth noting that supply is thin—both in Tanjong Rhu and the RCR at large.
Arina East Residences is one of the last city fringe launches of 2025 before the market pivots more fully toward the CCR. For those eyeing a foothold in a quieter stretch of the city fringe, this might be one of the last few chances to do so.
What this means for you
You might like Arina East Residences if you:
-
Enjoy an active lifestyle and value walkable access to nature—such as East Coast Beach and scenic routes leading to Marina Bay.
Enjoy an active lifestyle and value walkable access to nature—such as East Coast Beach and scenic routes leading to Marina Bay.
Enjoy living in a tranquil yet well-connected neighbourhoodTucked away in a cul-de-sac, the area offers a quiet environment while still providing seamless access to the CBD via Katong Park MRT and the nearby MCE. The Jalan Batu Hawker Centre is also close by for daily needs.
Want a freehold propertyWith freehold new launches becoming increasingly rare, Arina East Residences stands out as an option for those who value long-term tenure and legacy potential.
Want to stay within walking distance to an MRT StationKatong Park MRT Station is a short walk away.
You might not like Arina East Residences if you:
-
Want a full suite of condo facilities
As a boutique development, Arina East Residences doesn’t offer the extensive range of facilities found in larger projects. That said, its proximity to gyms, parks, and recreational spaces in the area may help offset this limitation for those with an active lifestyle.
Have young school children
While not yet confirmed on OneMap, it’s likely that Arina East Residences does not fall within a 1-km radius of any primary school. However, it is close to several tertiary-level institutions, such as Dunman High School and Chung Cheng High (Main).
Are not comfortable being the highest $PSF in the neighbourhoodAs the first new launch in Tanjong Rhu in over a decade, Arina East Residences currently holds the highest $PSF in the area.
Are concerned about high maintenance costsAs with many boutique developments, Arina East Residences is expected to have relatively higher maintenance fees—something to consider for long-term holding.
End of Review
At Stacked, we like to look beyond the headlines and surface-level numbers, and focus on how things play out in the real world.
If you’d like to discuss how this applies to your own circumstances, you can reach out for a one-to-one consultation here.
And if you simply have a question or want to share a thought, feel free to write to us at stories@stackedhomes.com — we read every message.
Our Verdict
76%
Overall Rating
Arina East Residences is the first new launch in Tanjong Rhu in over 13 years. Tucked in a quieter stretch of District 15, it offers a tranquil, outdoors-focused lifestyle with easy access to East Coast Beach, scenic park connectors, and Katong Park MRT.
While it lacks a full suite of condo facilities and has higher maintenance fees, its location, freehold status, and exclusivity may appeal to those seeking a more serene city-fringe home.
Join our Telegram group for instant notifications
Join Now




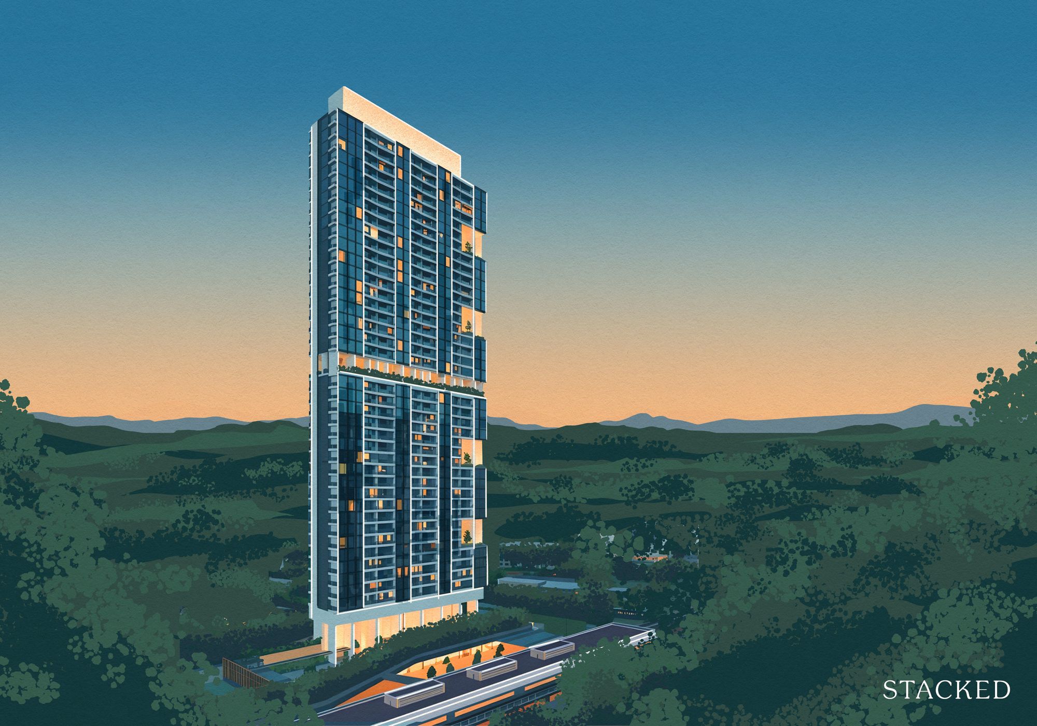

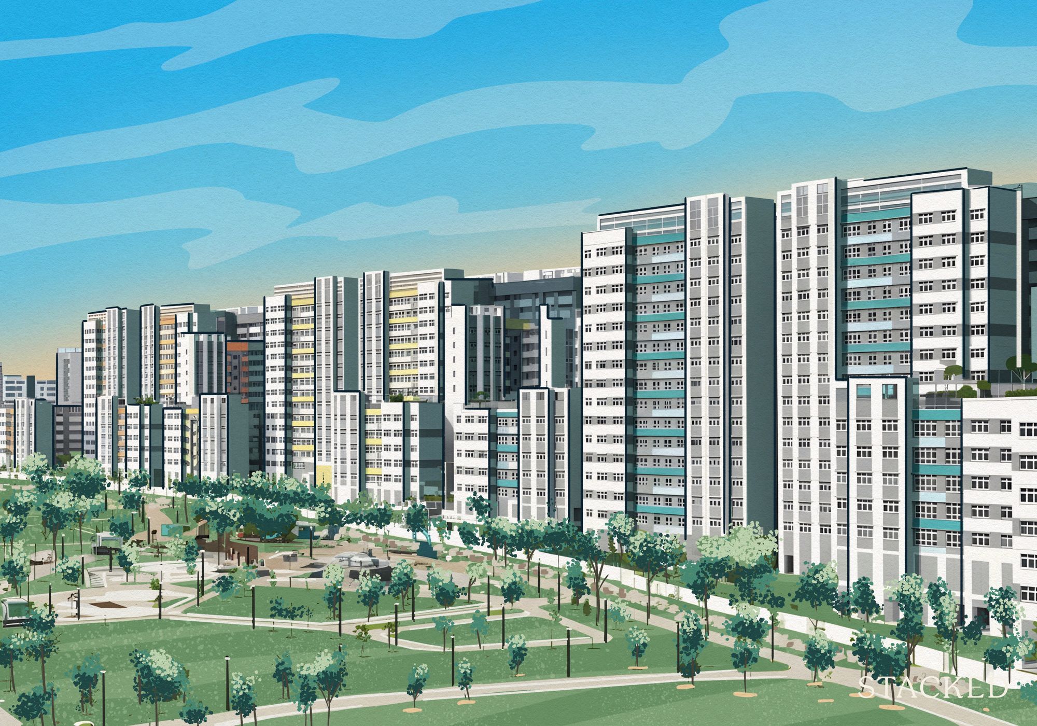















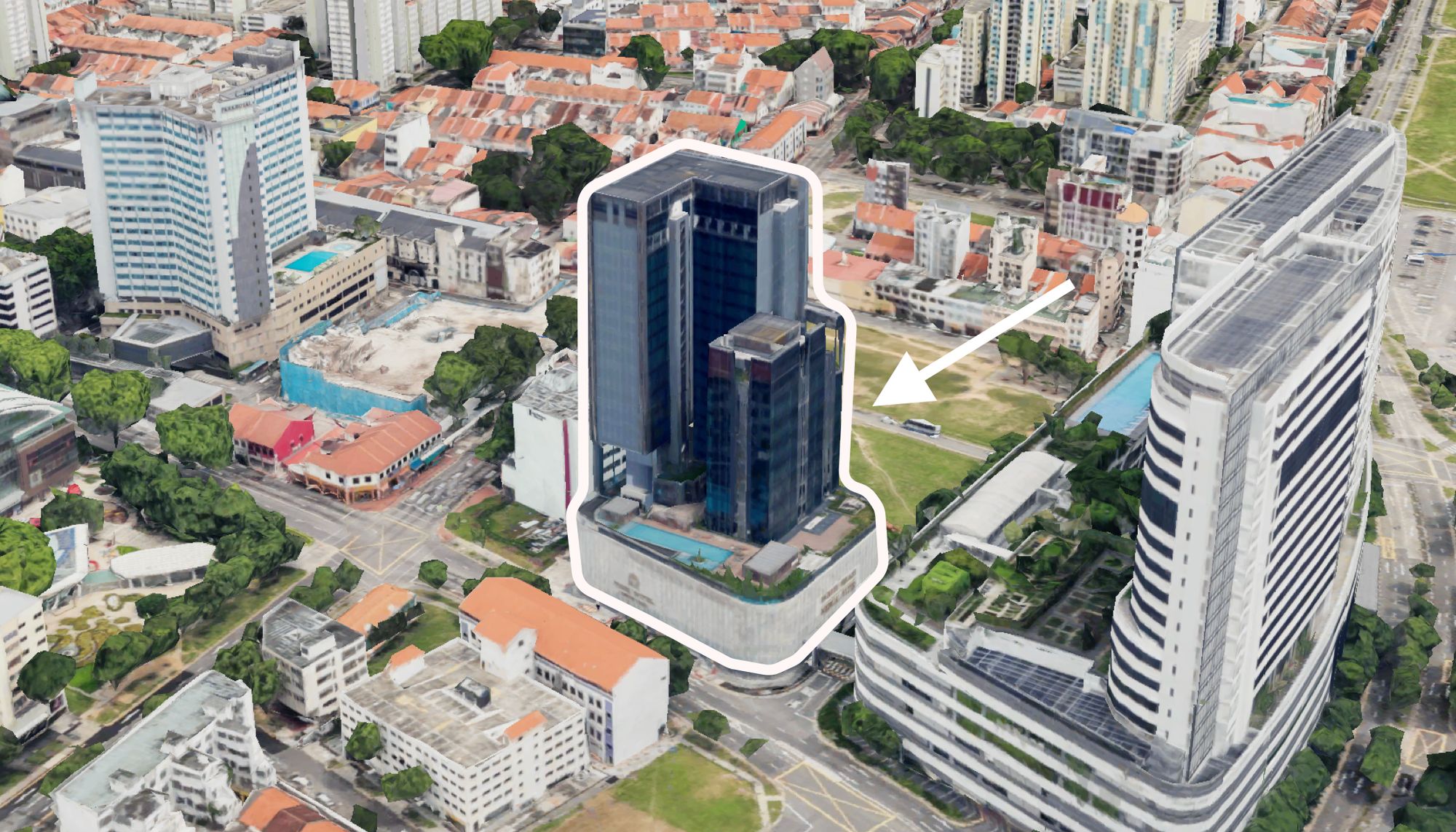

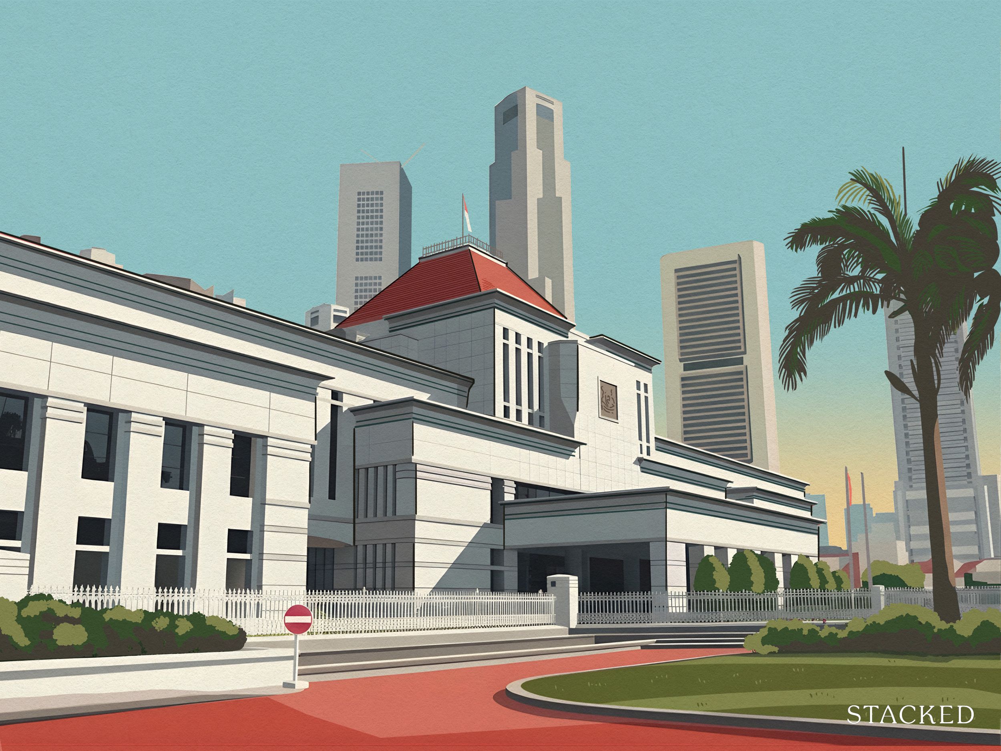













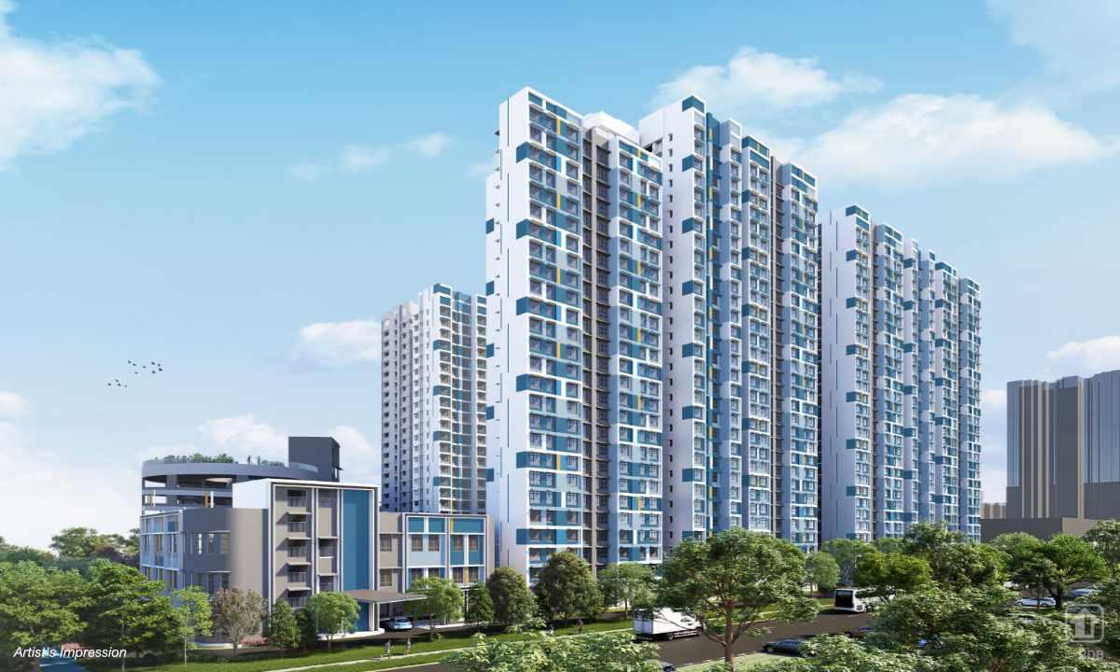
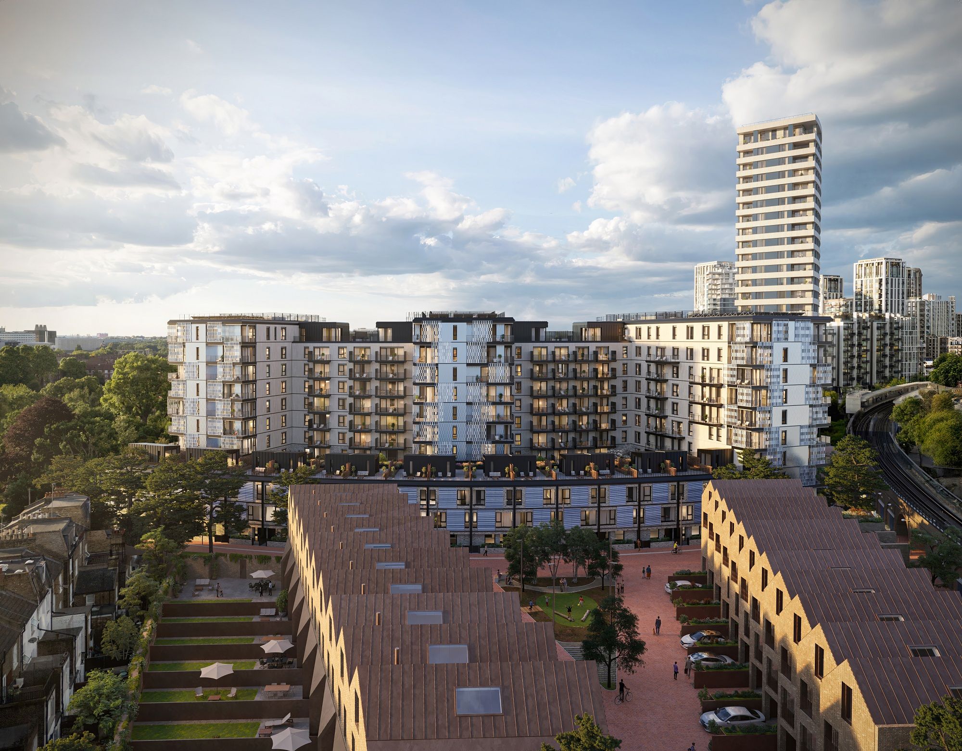
0 Comments