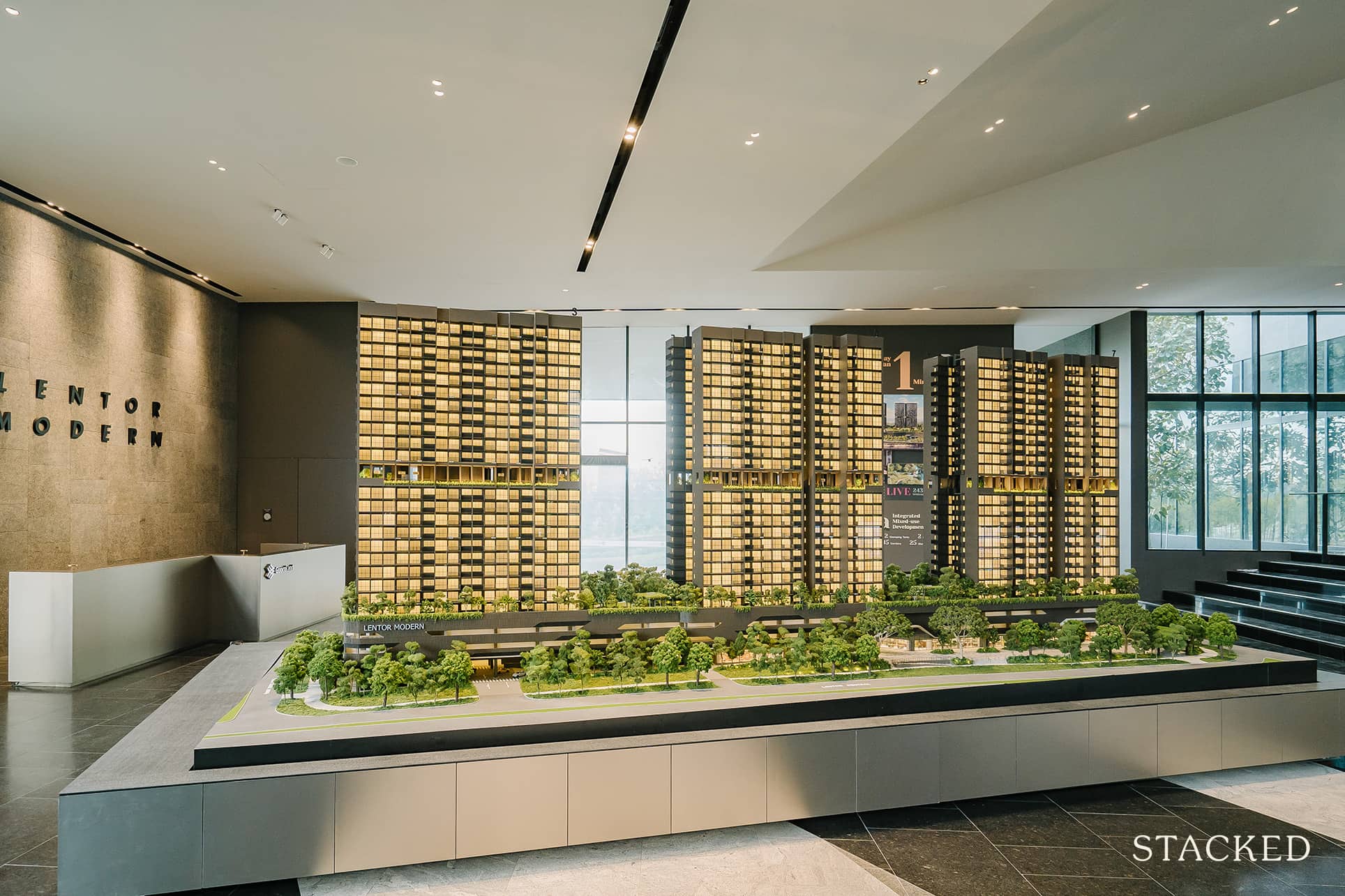-
A curated selection of branded home goods
-
Analysis, reviews and more
-
Home Tours, Renovation, Design and more
-
Tour homes and developments
-
Latest prices, 3D views and more
-
Speak with our consultants for your buying/selling needs




















































 732 sq ft
732 sq ft