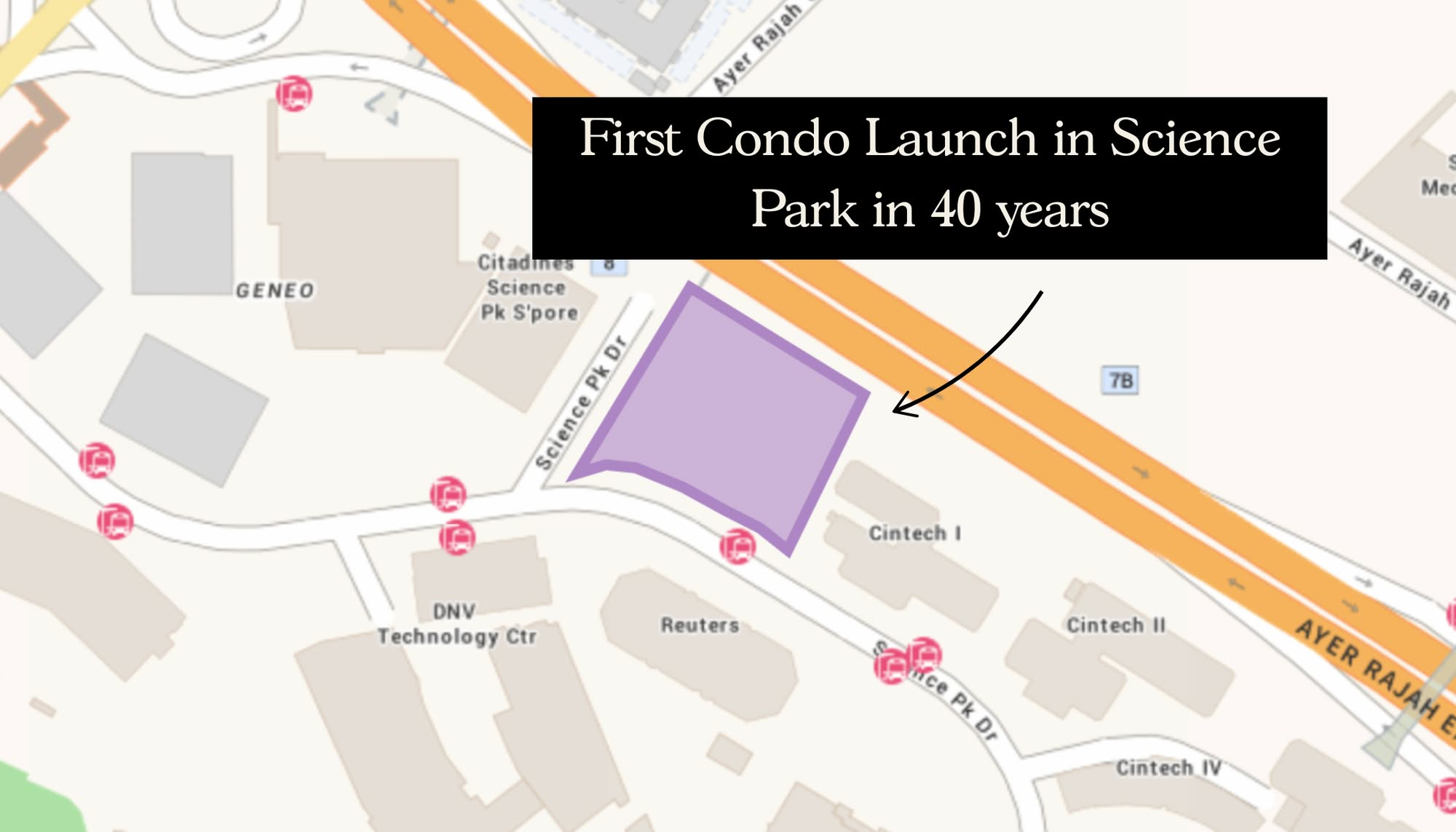Transforming A Dual-Key Into A Family-Friendly 4-Bedder: We Revisit Nava Grove’s New Layout
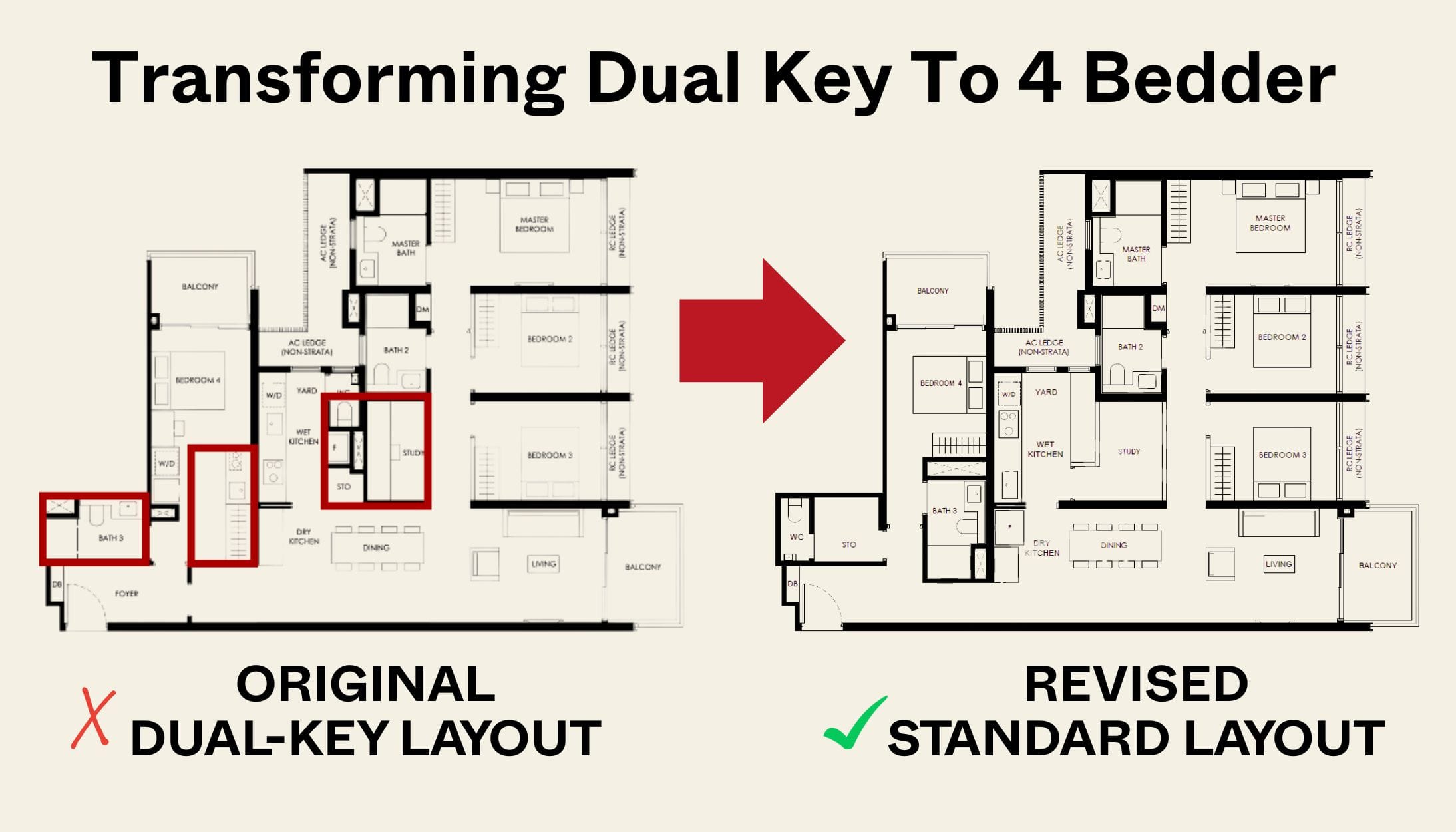
Get The Property Insights Serious Buyers Read First: Join 50,000+ readers who rely on our weekly breakdowns of Singapore’s property market.
Matt read Law in university but has since traded legal statutes for the world of high finance on weekdays. On weekends, he delves into his keen interest in real estate, which has taken him to more 150 new and resale developments since the age of 16.
Since first writing for Stacked, Matt has made his first home purchase and continues to appreciate the evolving trends of today's market. In his free time, Matt goes on walks and writes about (more) real estate on his personal Instagram page @propertyzaikia
When Nava Grove was launched in November 2024, we wrote a comprehensive review on it, lauding its eye-catching prices that started from $2,224 psf, full condo facilities that include a tennis court and an emphasis on landscaping, with more than 80% of the development dedicated to it and less than 20% for its residential towers.
Nava Grove eventually sold an impressive 65% during the launch weekend at an average price of $2,448 psf, which was lower than the next-door Pinetree Hill, which sold 29% of units at an average psf of $2,460 more than a year before. The pricing was particularly surprising because Nava Grove was subject to GFA harmonisation rules, i.e. you will not pay for your aircon ledges, and developers would naturally compensate by passing on the cost to buyers.
More than 6 months on, Nava Grove has now sold almost 80% of its units, and the average psf has also climbed about 5% to reach $2,563 psf. The average psf may not represent the complete picture though, as it is based on Nava Grove’s recent transactions, which would have involved the higher floor units since the lower floors would have mostly been sold over its launch weekend and the subsequent months.
That said, not every unit type has seen the same level of take-up. As of June 2025, all 23 of the 1,464 sq ft 4-Bedroom Dual-Key units remain available. Interestingly, it doesn’t appear to be a matter of price alone, larger configurations like the 1,550 sq ft 4-Bedroom Premium with Private Lift and the 1,722 sq ft 5-Bedroom units have already seen several transactions.
Which brings us to the focus of today’s write-up. In response to market feedback, the developers, MCL Land and Sinarmas Land, moved swiftly to adapt, reconfiguring the original 4-Bedroom Dual-Key layout into a more conventional 4-Bedroom + Study format. The show flat, which previously showcased the dual-key design, has also been redesigned to reflect this new layout – one that we’ll be taking a closer look at below.
There are 3 different configurations you can choose from. Prices for the newly released 1,464 sq ft units start from $3.468m ($2.368 psf), which you can say is attractive considering how the average psf for Nava Grove is now $2,563 psf.
With that, let’s explore the refreshed show flat, and my review will largely be based on my previous write-up, except where there are layout differences.
Nava Grove – 4 Bedroom + Study (136 sqm/1,464 sq ft) Type DS Review
There are 115 4 Bedroom units at Nava Grove, making up 21% of the development. This includes regular 4 Bedroom units (1,335 sq ft), 4 Bedroom + Study units (1,464 sq ft – show flat) and the 4 Bedroom Premium unit that comes with a private lift (1,550 sq ft). All units have a 2.77m high ceiling, light grey tiles for the common area floors and vinyl for the bedrooms, all of which are in line with current market standards.
As of the end of June, 17 4-Bedroom and 23 4-Bedroom Premium units have been sold, with 75 or 65% of all 4 Bedroom units left. Thus, if you are in the market for a more affordable 4 Bedroom new launch unit, the one at Nava Grove might just be the one for you.
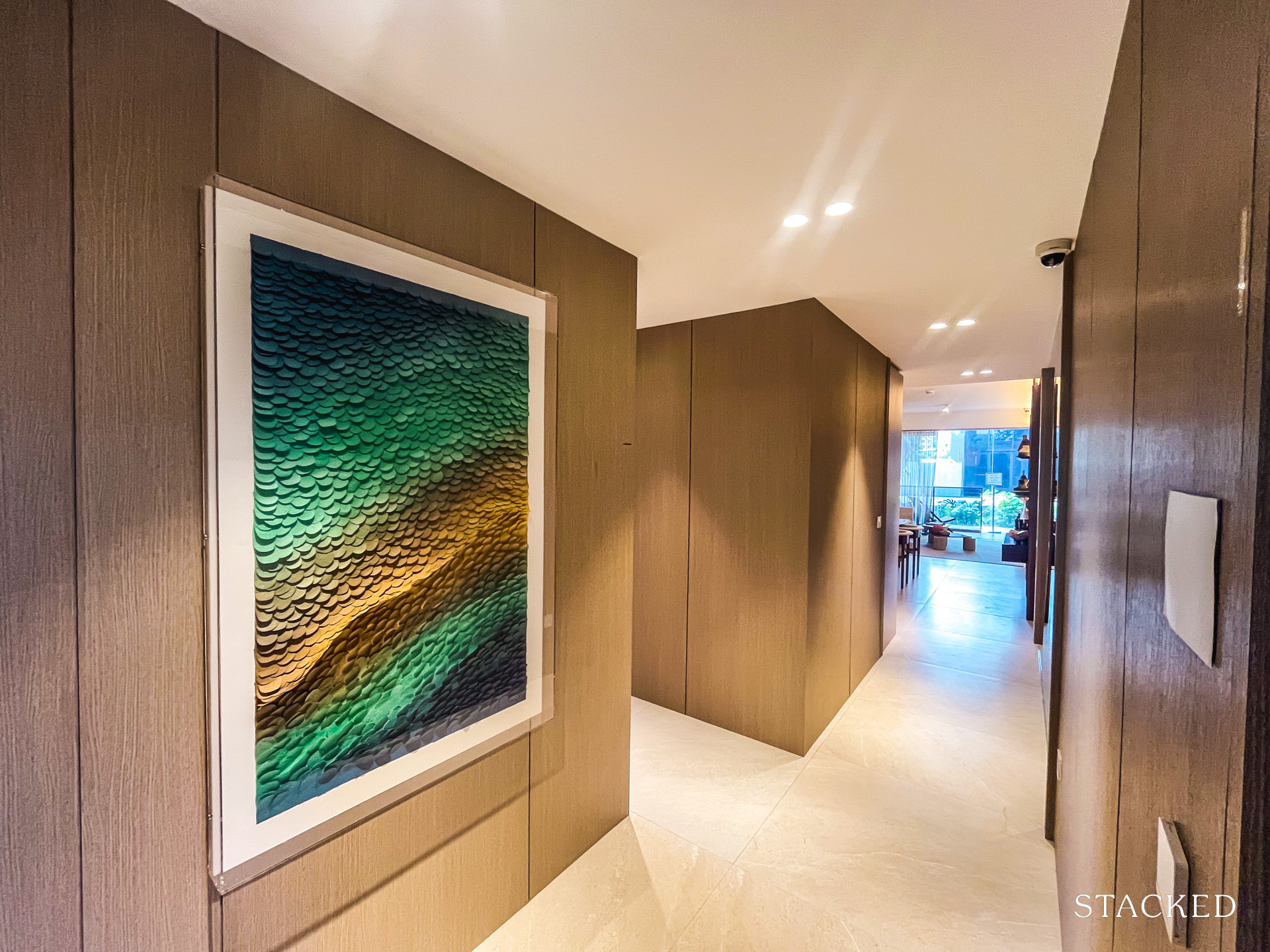
Upon stepping into the unit, you are greeted by a 6 sqm entrance foyer. This is one of the more generous ones around, and there are 2 ways to look at this – either as a spacious foyer that not only makes a good first impression but also provides plenty of room for shoe cabinets or wasted space that you are paying good money for. I’ll leave the judgment to you as the potential buyer.
To the left of the foyer used to be the studio that was about 275 sq ft in size (see above). It consisted of an ensuite bathroom, open concept kitchen with an induction hob, fridge and washer-dryer. It even had a balcony area of its own. As you can imagine, that’s not the biggest of spaces to live in, whether it is for your tenant or a family member alike.
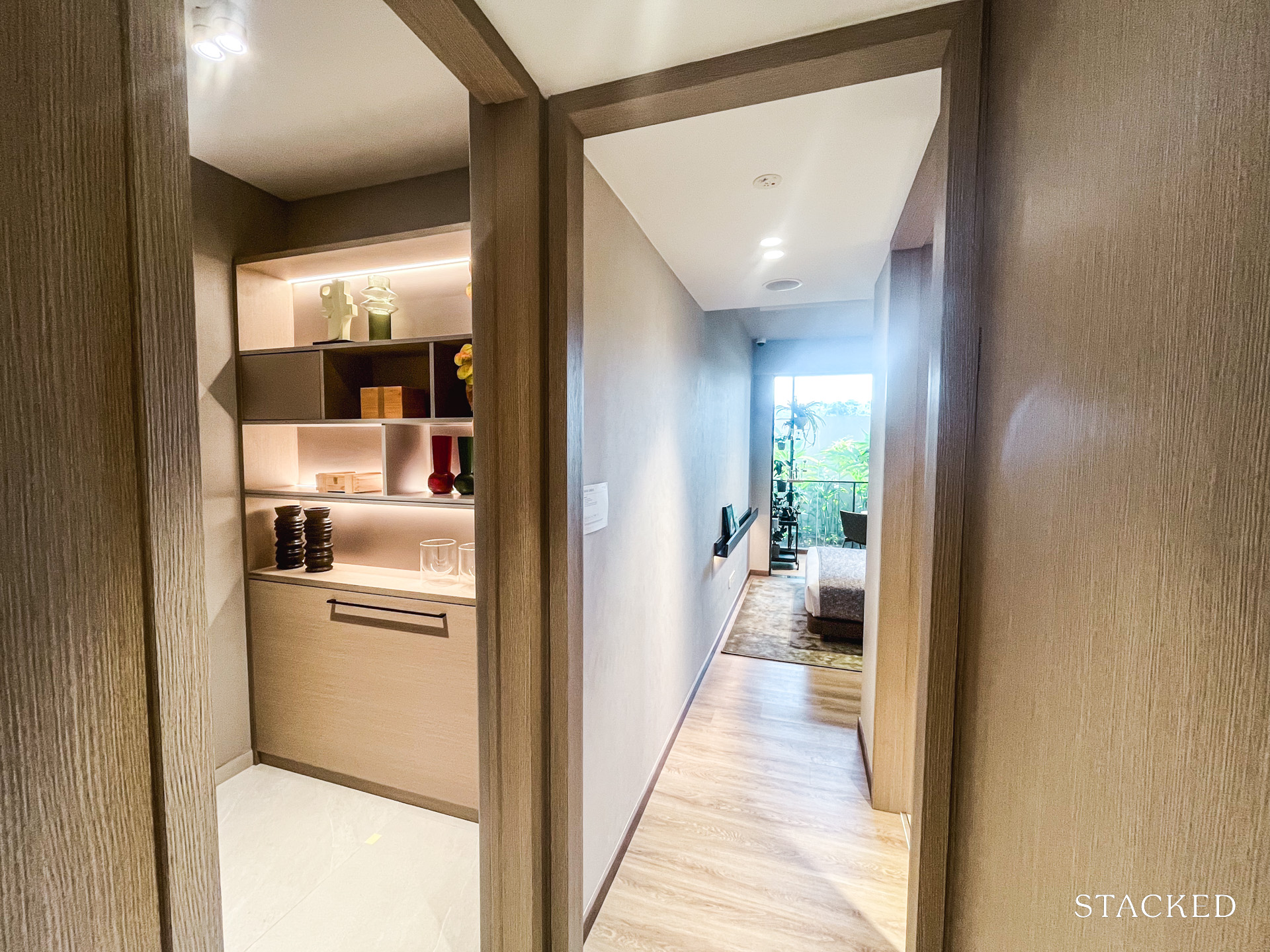
The developers have now converted the ensuite bathroom (Bath 3 previously) into a dedicated Store instead, which definitely adds to the practicality of the unit. While there is already a Store inside the wet kitchen, it is only 1 sqm in size, and the one here is much larger at 3 sqm in size. The IDs have even managed to include a Murphy bed here, which suggests that they have intended it as a helper’s quarters. The practicality is further supplemented by the ensuite 2 sqm wc, which will make it more convenient for the helper if indeed used as such. My only gripe is the lack of windows here, which means that making it a helper’s area may seem a little stuffy and too small for comfort.
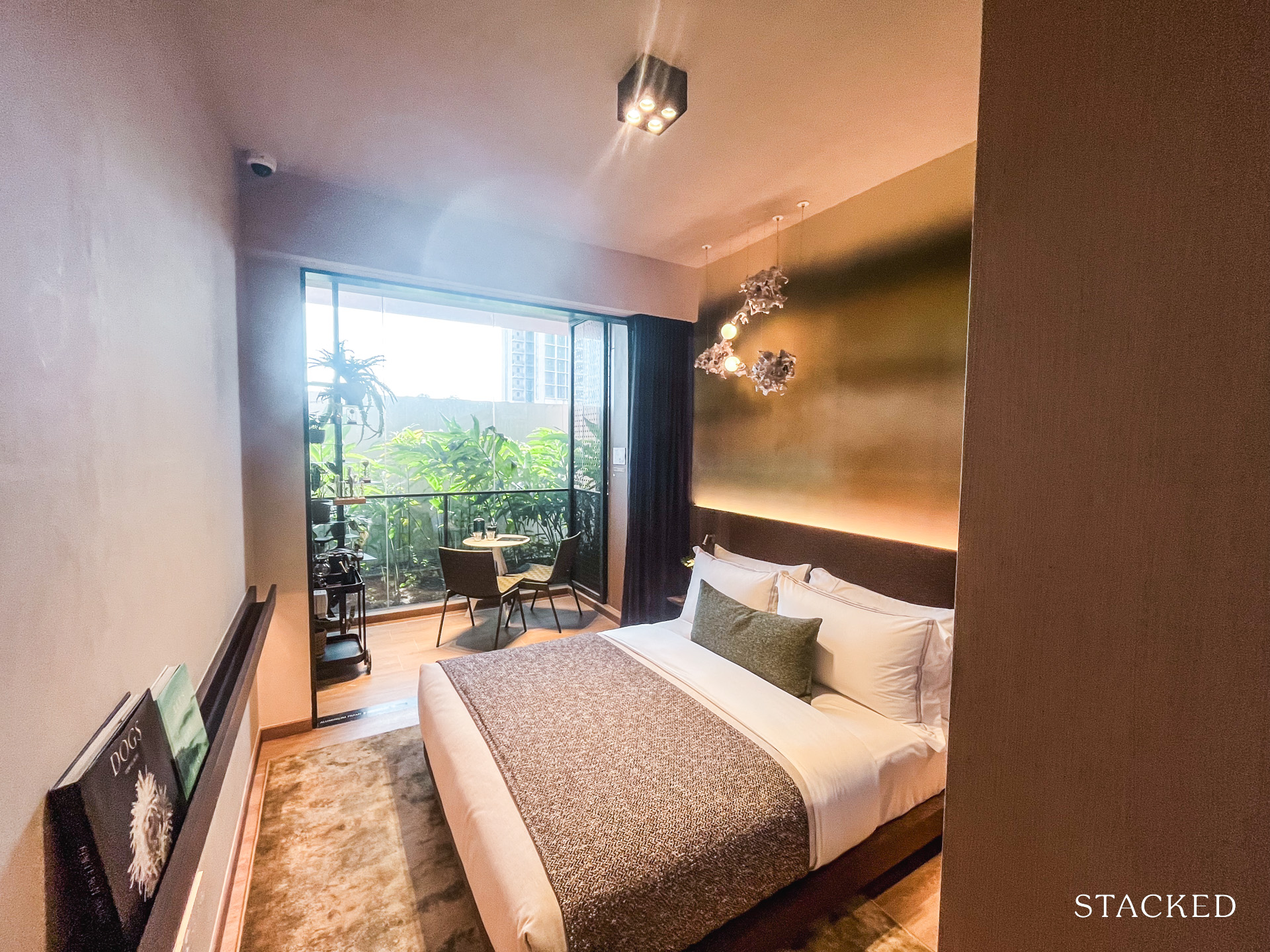
What was originally the door to Bedroom 4 has now been moved slightly further down the corridor. This bedroom should be viewed as the Junior Master, as it has an ensuite bathroom and even a balcony!
In fact, given the privacy that this room enjoys away from the other 3 bedrooms, I would certainly not mind having this as my own Master Bedroom instead.
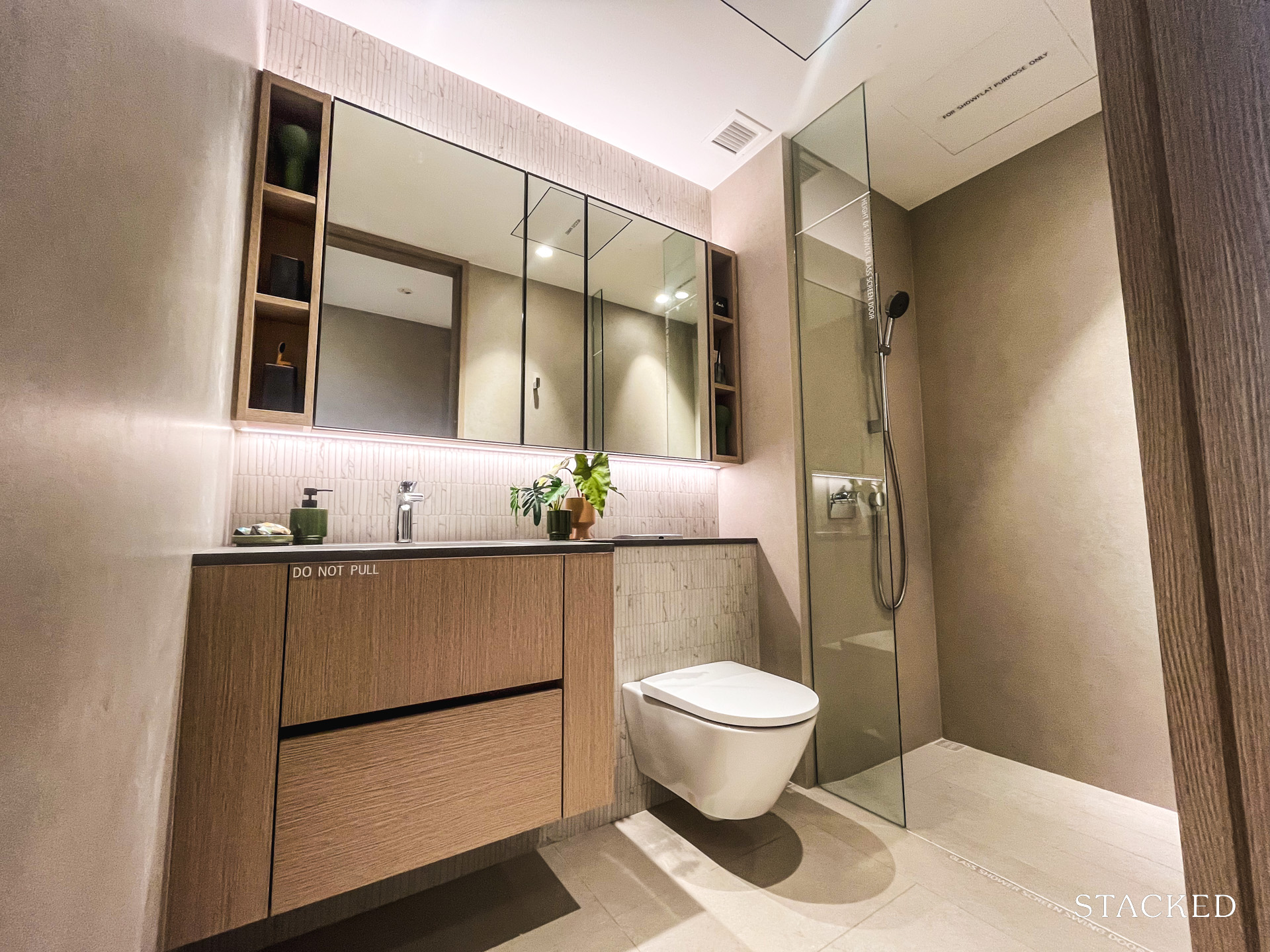
To its right of the door is the ensuite Bath 3, which is 4 sqm in size. This is very much in line with market expectations and is the same size as Bath 2 and slightly smaller than the Master Bath, which is 5 sqm. While it lacks windows (the other 2 bathrooms come with one each), it comes with quality fittings and wares from renowned European brands. These include the wash basin mixer and handheld shower from Hansgrohe and the basin and wall-hung WC from Duravit and Geberit. The brands are all pretty recognisable in the Singapore market.
Bedroom 4, which has been converted from a studio into a “regular” bedroom, is 12 sqm in size. That’s pretty much the size of the Master Bedroom in the smaller 1 and 2 Bedroom units generally. There’s a bit of a corridor leading into the bedroom, which gives the room more privacy but inevitably compromises the livable space. That said, it still fits a Queen size bed comfortably and can accommodate 2 bedside tables too.
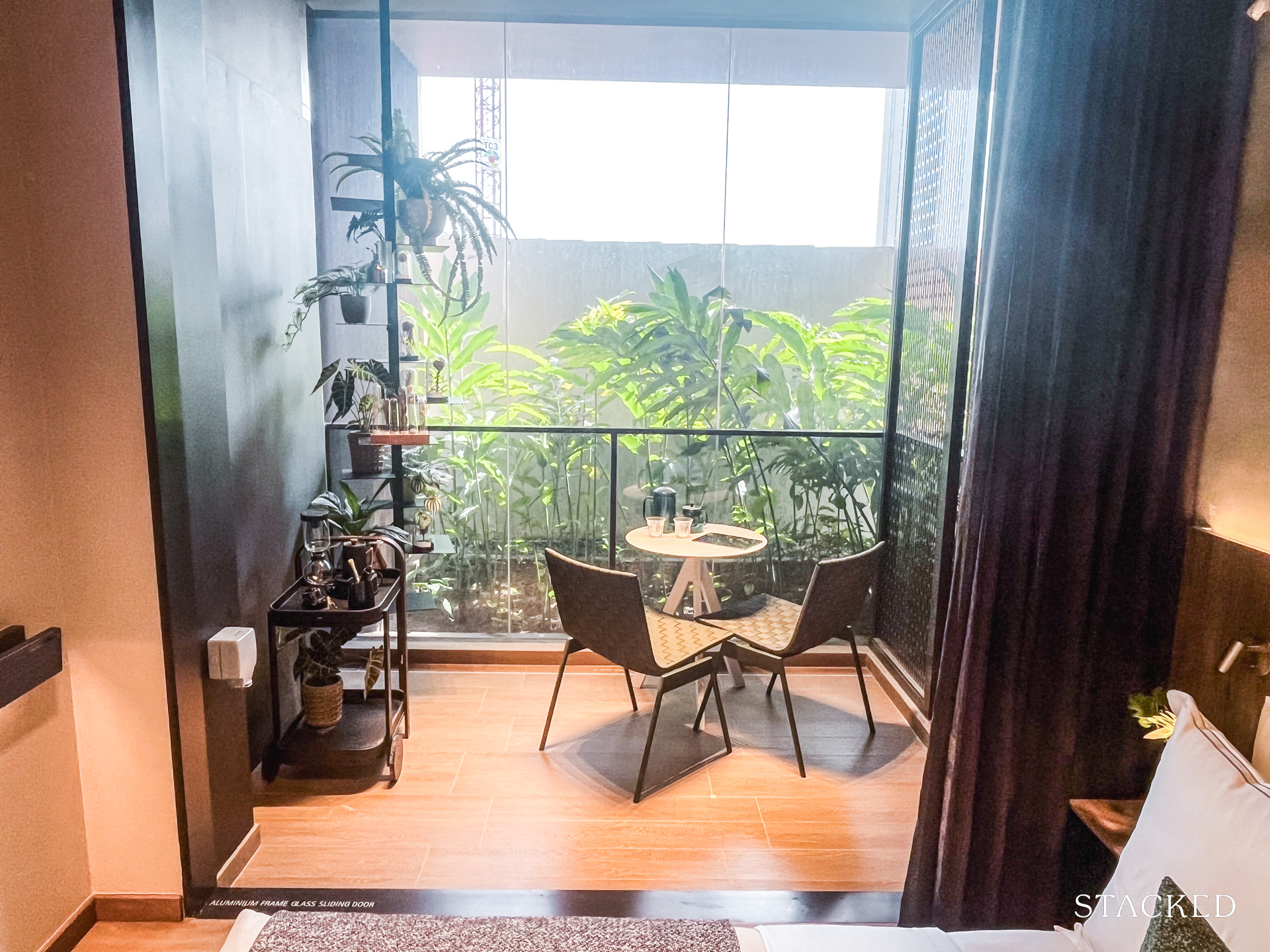
The best part of this room isn’t its size, but its attached balcony. To me, this is perhaps the reason why I may consider having it as my Master Bedroom instead. The balcony gives you a breath of fresh air each morning, offering you the possibility of having breakfast here on a chill morning – there’s enough space for a 2-seater with a table, as they have done in the show flat as an example.
Moving on to the rest of the unit, which has largely remained unchanged except for slight changes to the kitchen layout. The 2 alternative layouts, which I will also touch on, offer options around the Study as well.
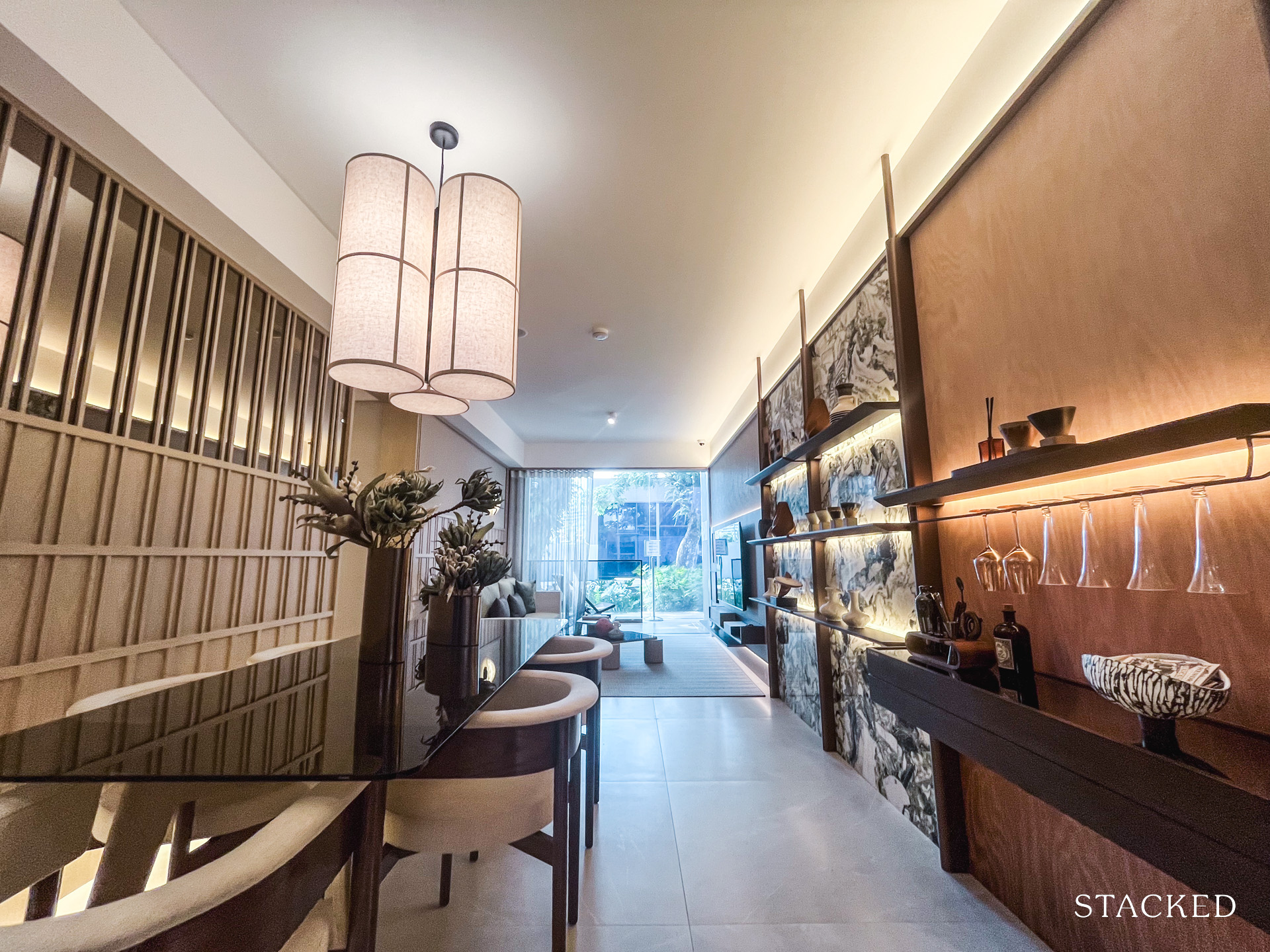
Coming from the entrance foyer, you will notice that it has a pretty long corridor that spans the living and dining areas. Excluding the entrance foyer, it stretches 10.7m and goes up to 14m if you include it.
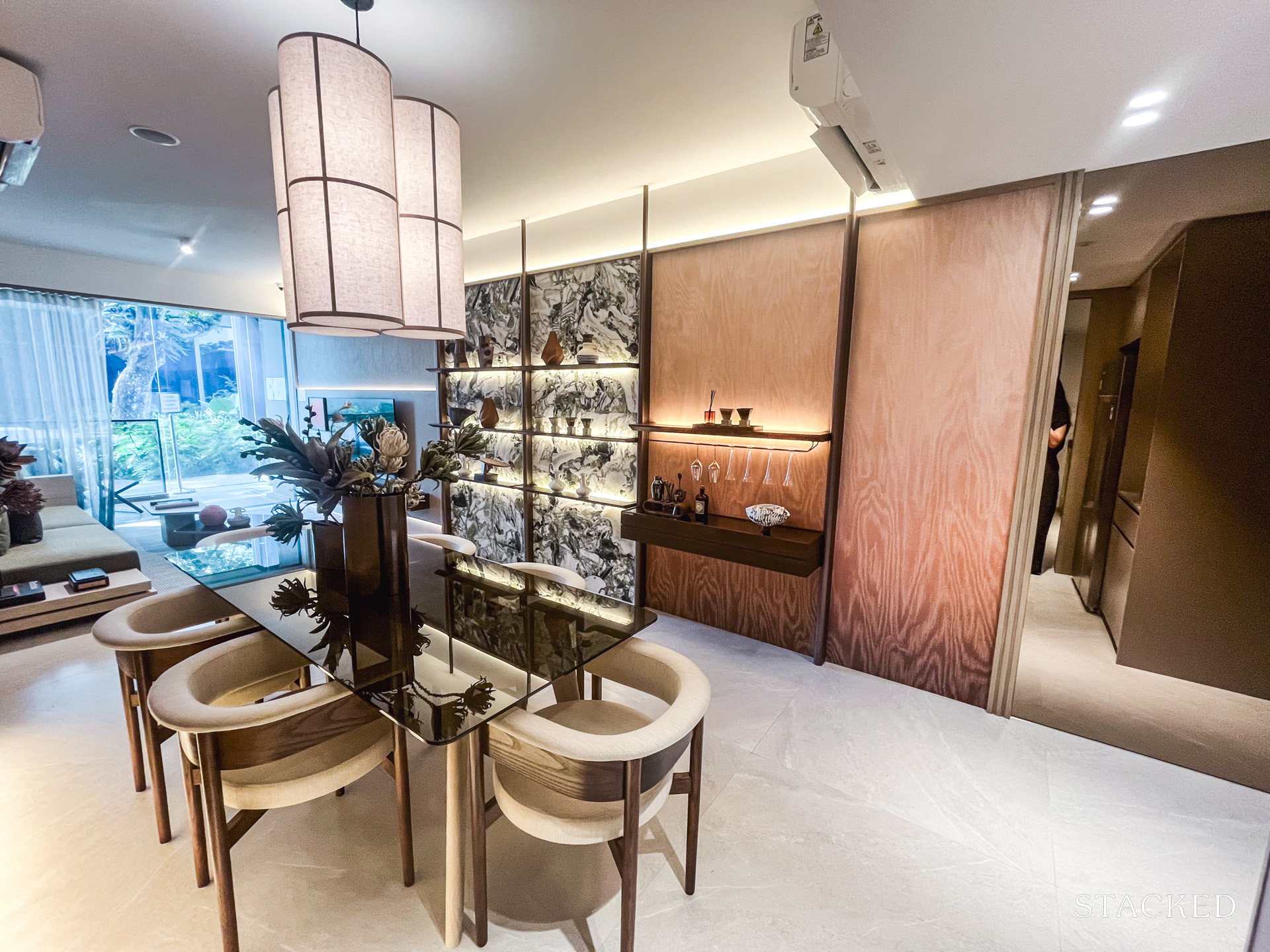
While the width of 3m is not industry-leading, the upside to having an extended length is the ability to accommodate a longer dining area. As such, the IDs were able to include a 6-seater dining table here, although I reckon that with less bulky chairs, one may be able to fit 8 to 10 people instead.

Here, you get both a dry and wet kitchen. However, in this refreshed layout, the pantry area in the dry kitchen with sintered stone countertop and glass cabinets on top and standard ones at the bottom has now been halved. In its place is the fridge from Smeg, which has been moved from the wet kitchen to free up more space there. In fact, I have noticed that you now get a 2-door fridge instead of a single door!
Despite the small area, the extra pantry area is always appreciated, and as you can tell from the ID treatment, the glass cabinets remain elegant and perfect for storing your wine and whiskey glasses and any decanters you may have.
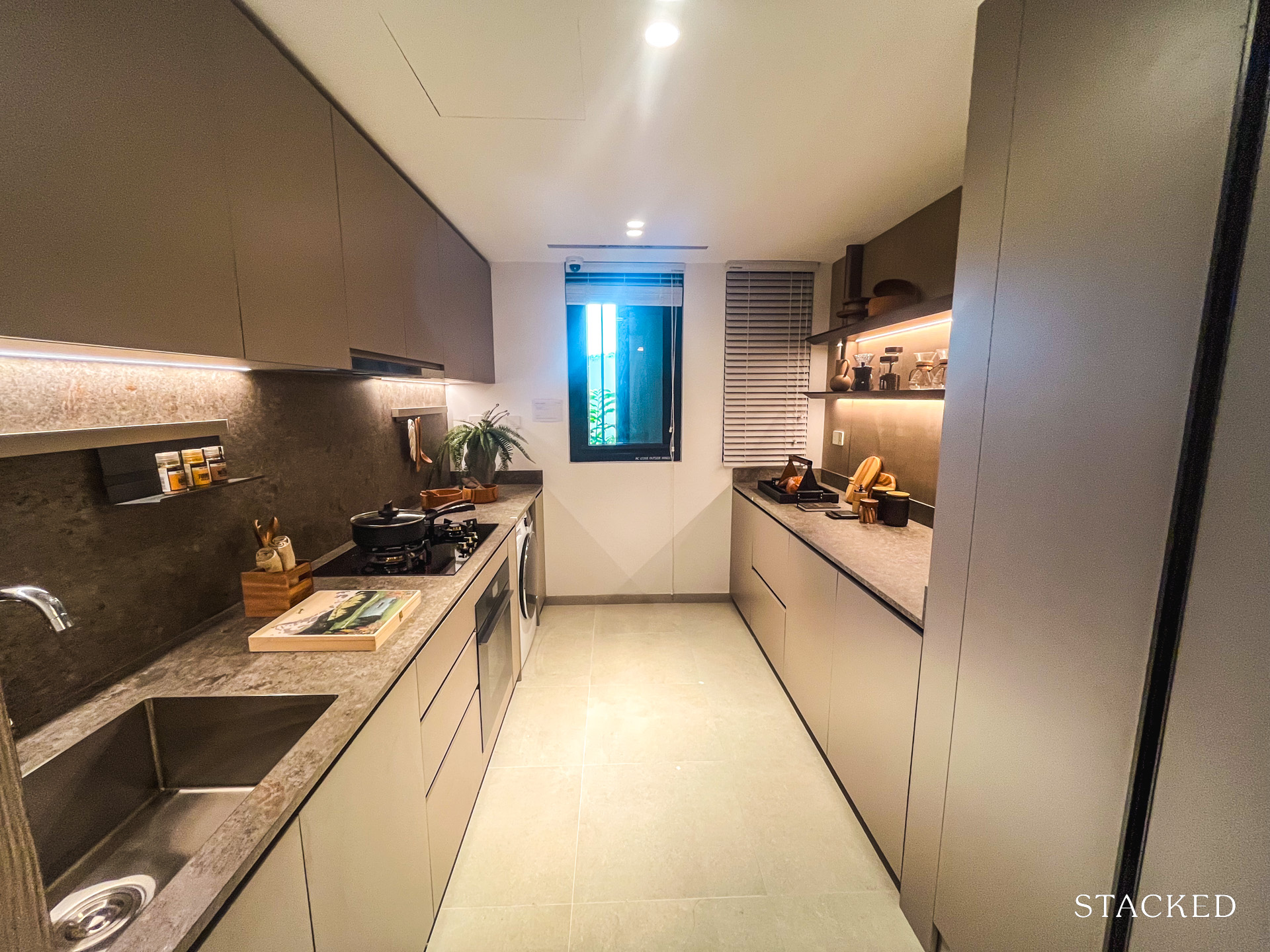
As for the wet kitchen, it continues to retain a rectangular layout where you have top and bottom built-in cabinets to store your kitchenware. In terms of appliances, there is a 3-burner gas hob (as opposed to an induction one for the smaller units), cooker hood and built-in oven. The aluminium backsplash fittings, such as the utensils rack etc, will also be installed by the developers.
More from Stacked
Is Union Square Residences Worth A Look? A Detailed Pricing Review Comparison With Canninghill Piers And Riviere
Although Union Square Residences launched in November 2024, the renewed focus on the Core Central Region (CCR) in 2025 makes…
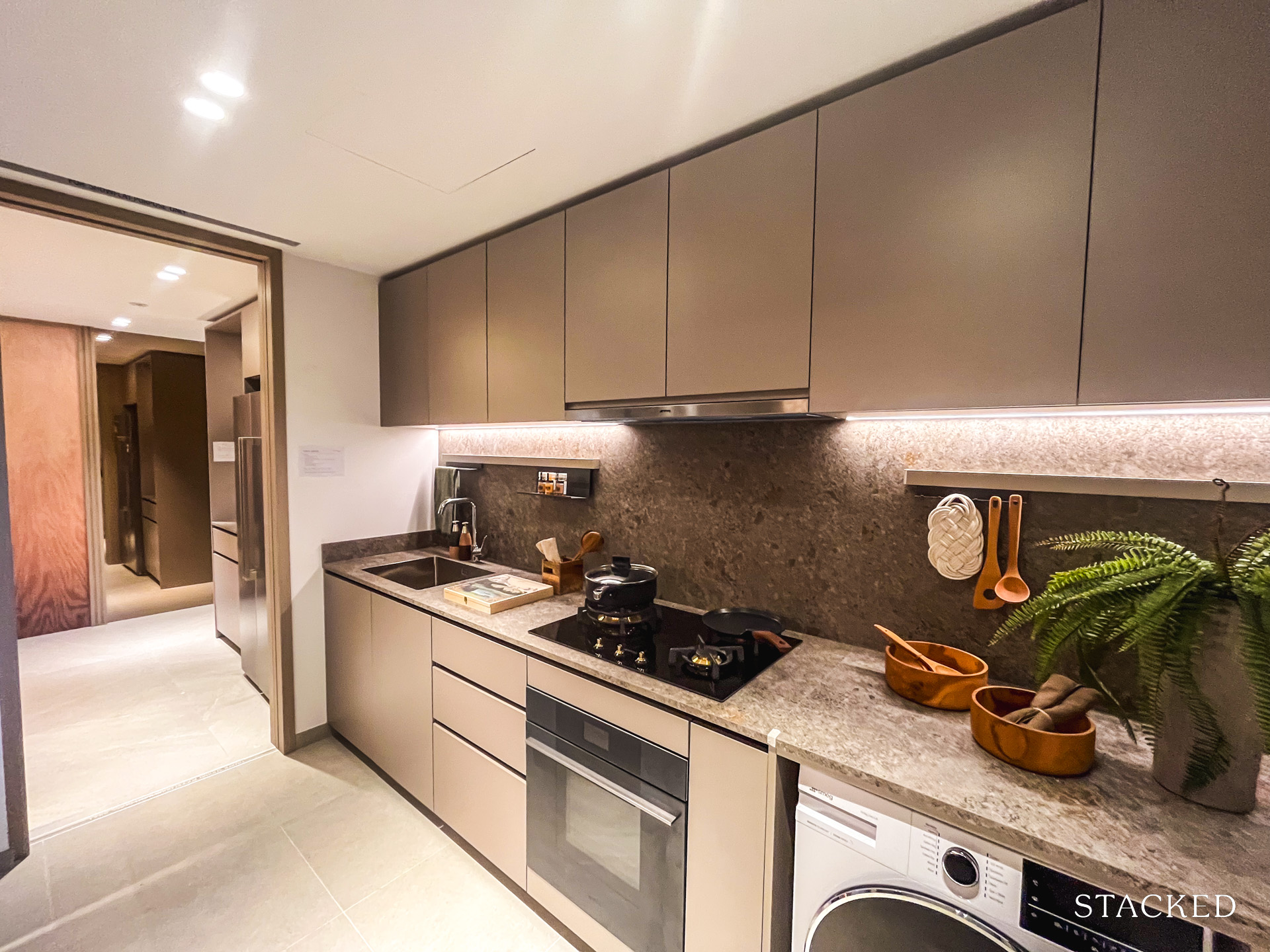
The key difference to note here is that you now get almost double the amount of countertop space, as the side opposite the hob used to house the WC and fridge, both of which have now taken a different spot in the home.
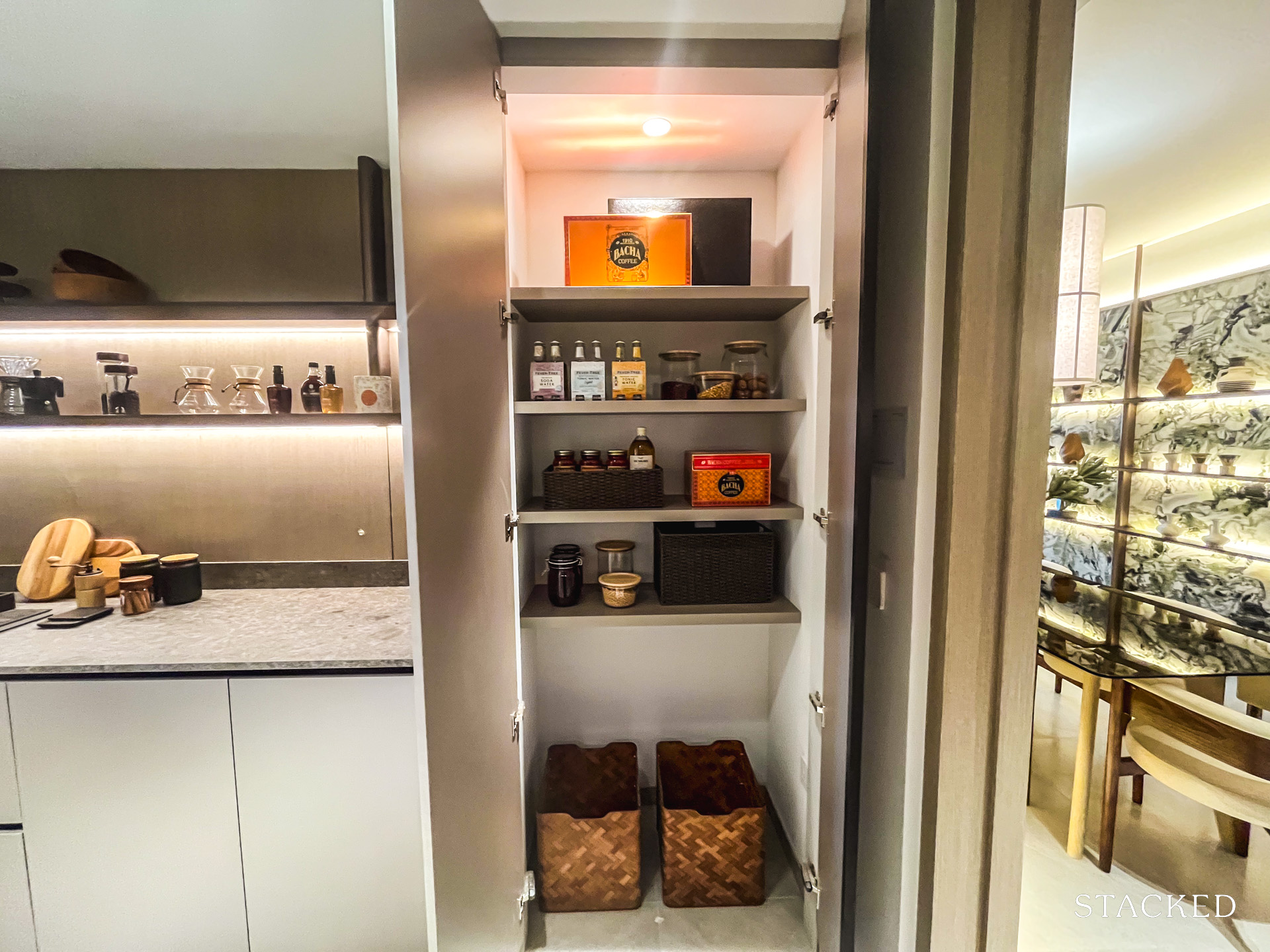
What remains in this kitchen is a 1 sqm store, which is also found in most layouts at Nava Grove – think of it as a utility room to perhaps store your toiletries, ironing board and iRobot vacuum.
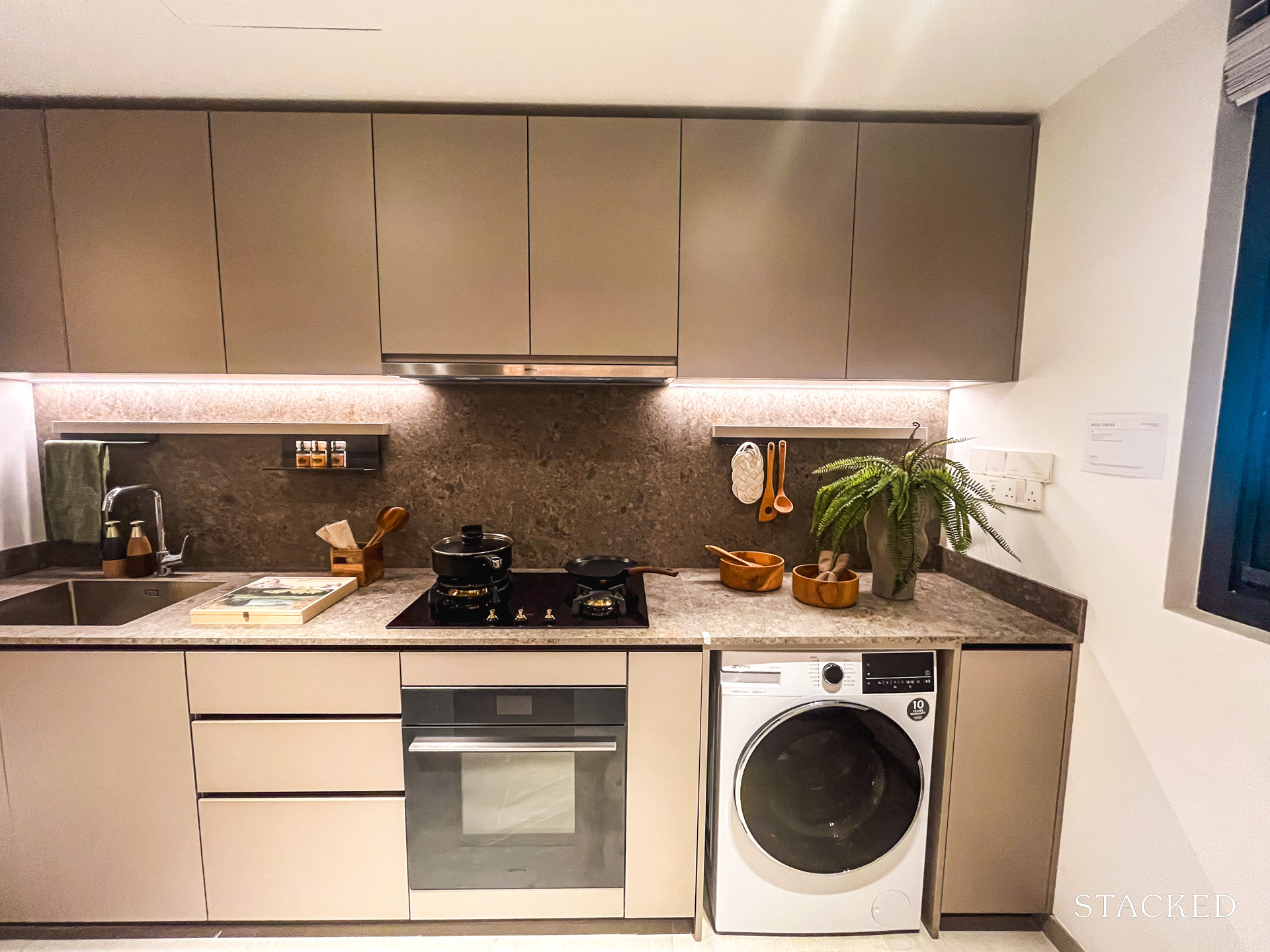
This is an enclosed kitchen that comes with a window at the end for ventilation. They do call this space a yard but given how narrow it is, it may be difficult to hang dry your clothes so you will likely be relying more on your washer cum dryer instead.
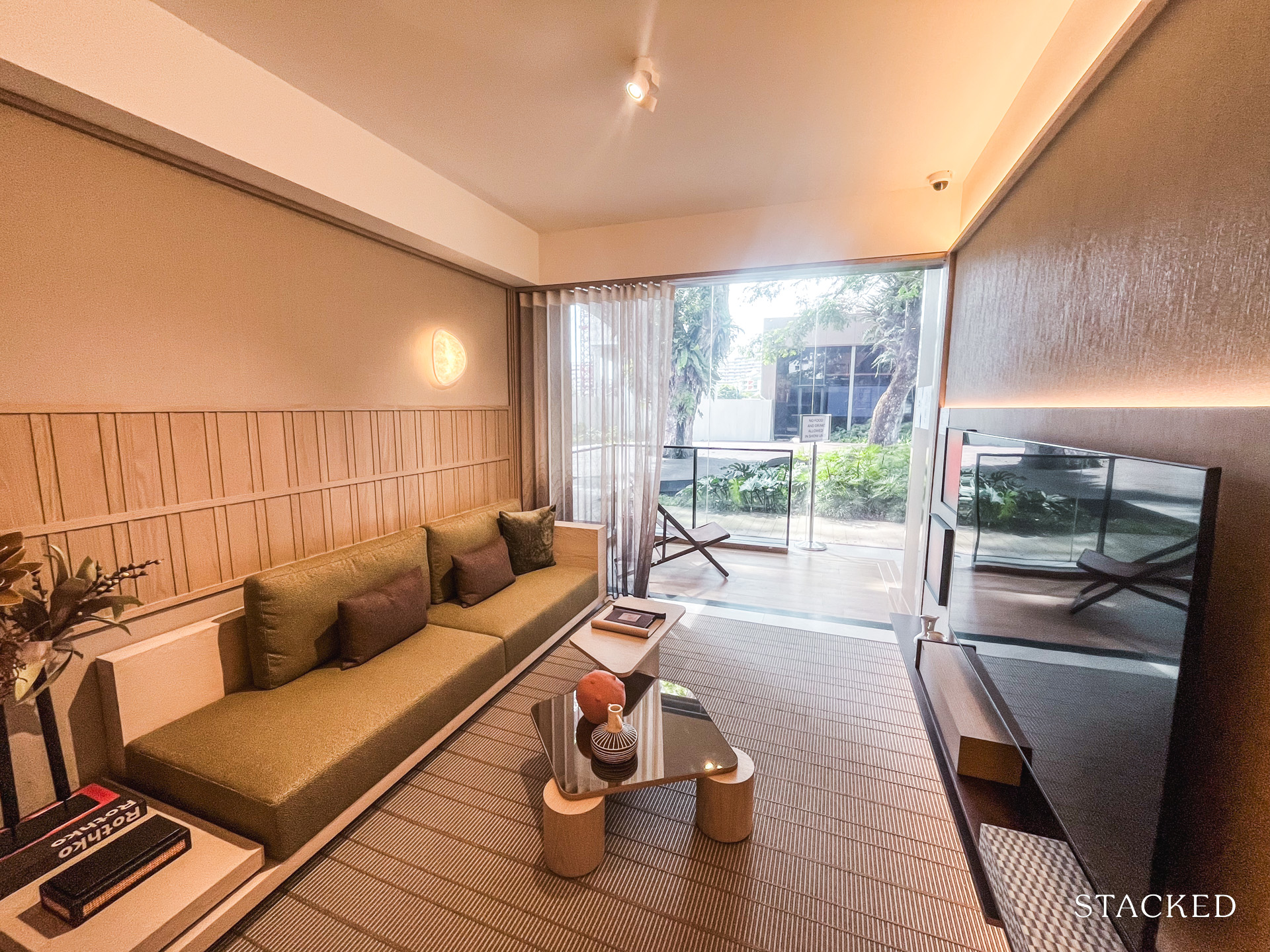
Moving back to the hallway to the living area, and because of its extended length, I think you can place a 4-seater couch here with ease. The 3m width means you can also accommodate small coffee tables, as the IDs have done here. I think the key to note is the size of the TV console – it generally will have to be built in or be very compact – the best reference when you are renovating is to refer back to the photos from the show flat.
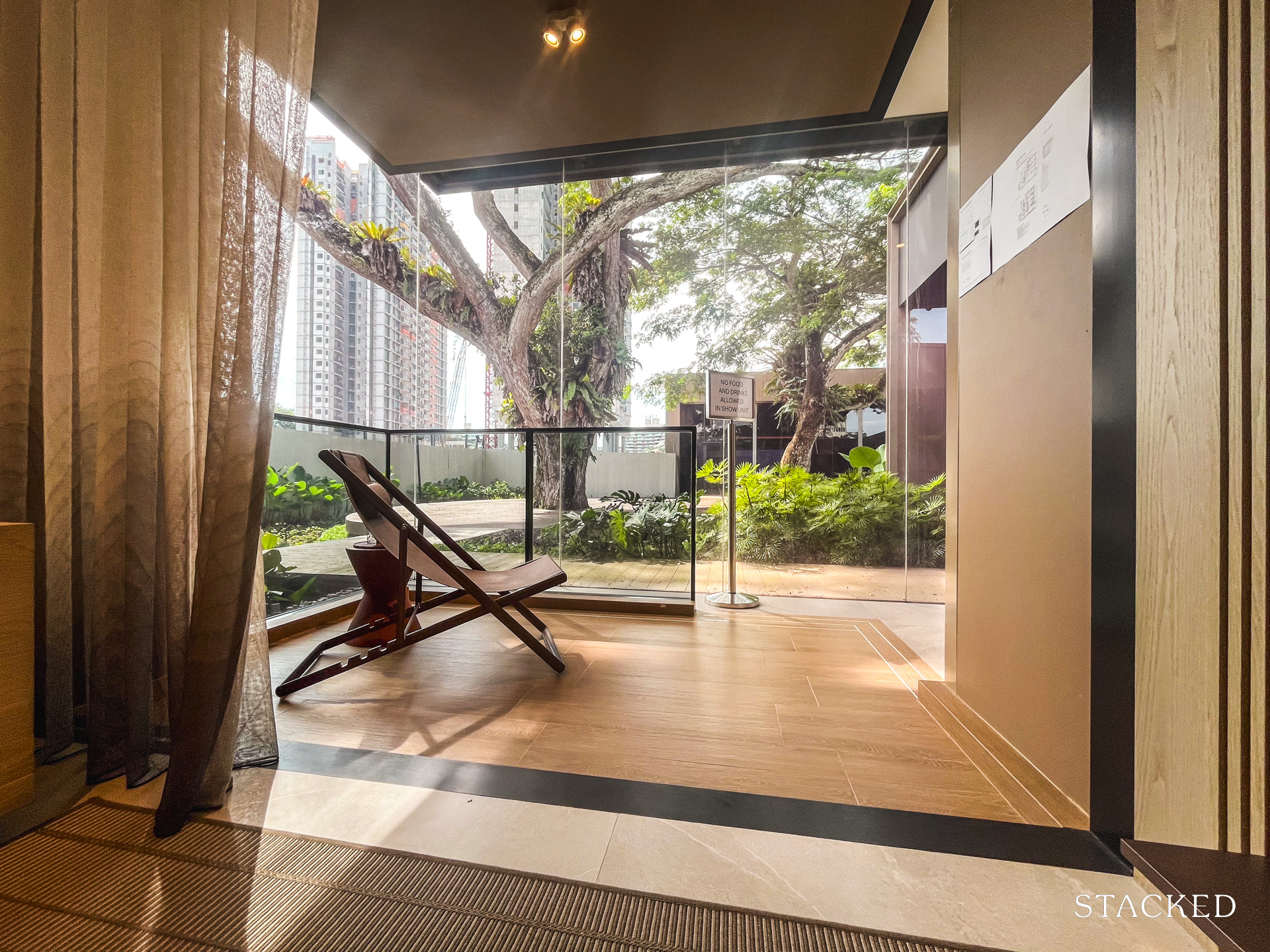
This adjacent balcony is much smaller than most 4 Bedroom new launches, and I mean it in a good way, especially if you are someone who appreciates more internal space. As you know, you pay for every square foot of space, and while it is nice to have a big balcony, many of us may not actually use it daily. The one here is just right as long as there are no plans for a full-on alfresco dining experience because this would probably fit 4 at best. For this particular stack, the balcony has an East facing and will front Nava Grove’s lagoon pool as well as Pinetree Hill’s lap pool.
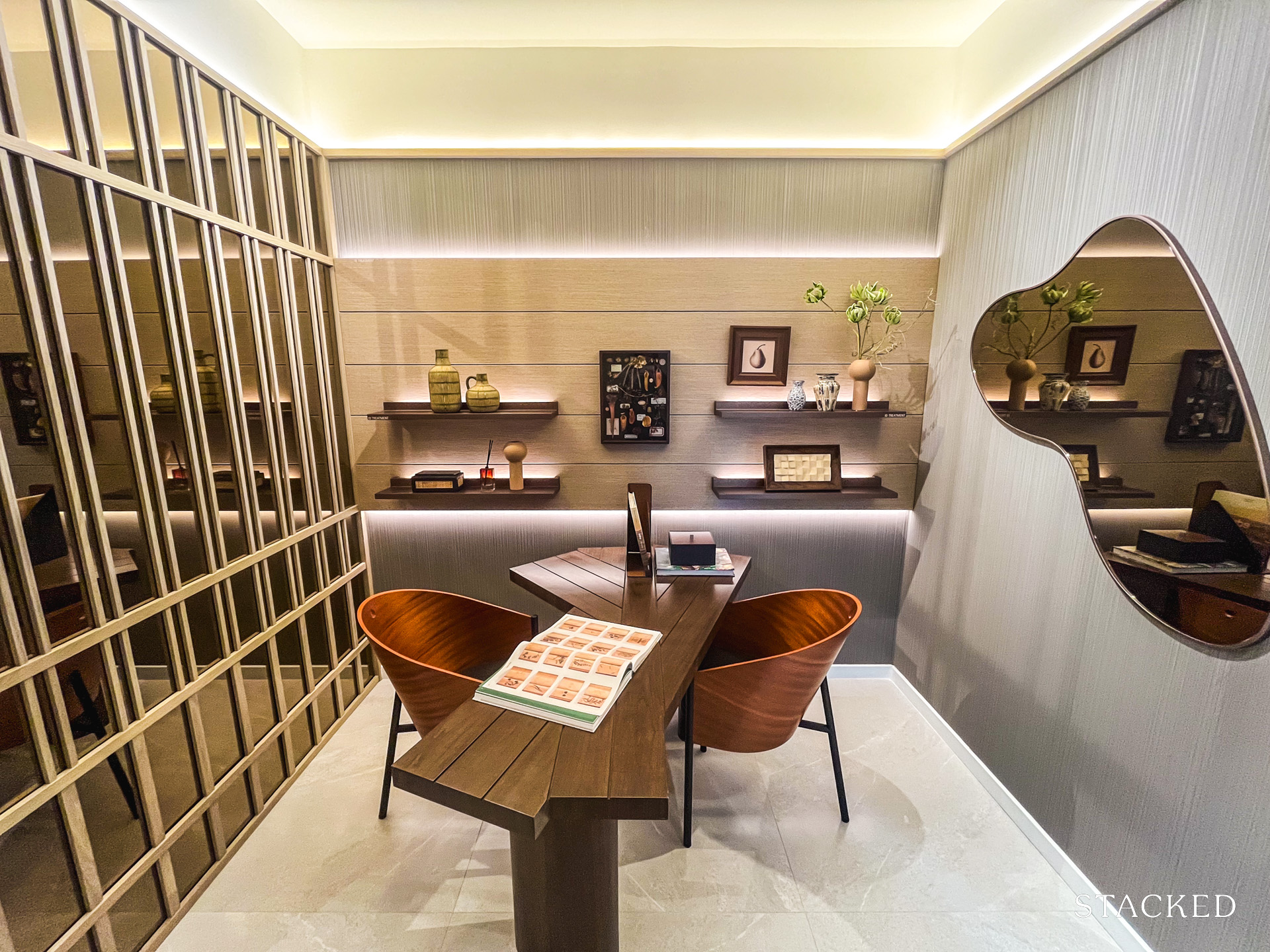
While both the original and refreshed layouts feature the same 5 sqm study, you have the option of “customising” it slightly (I’ll come to that later).
This study does not come with doors or windows, although there will be an air conditioning unit here. What this means is that if you would like to have this converted into a helper’s room, you will need to install a door at your own cost. Alternatively, you could keep it as a study, just as the IDs have done here. Many of us continue to have WFH privileges, although the trend is starting to revert for some companies.
While I did say that you would have to install a door at your cost to have it as a helper’s room, there are also 2 additional options that the developers are currently offering to buyers.
In Option 1A, the Study can be “sealed” from the corridor leading to the bedrooms. Instead, it will be connected to the wet kitchen, with its inlet where the 1 sqm Store was meant to be. Thus, if you did indeed prefer the Study to be converted into a helper’s room or supplement the 3 sqm Store closer to the entrance, this would be a great option for you.
Alternatively, if you wanted the Study to be “enlarged”, you could opt for Option 2, where the developers can do away with 1 side of the countertop in the wet kitchen and have it as part of the study instead. This way, you do have a smaller kitchen, which may not be a bad idea if you don’t intend on cooking much and instead get quite a good-sized study.
In fact, besides the aircon that you already have, there’s even a small window that can bring in natural light and ventilation. This would be the best layout if you needed a 5th bedroom, either for the unit’s occupants, a guestroom, or a more generous helper’s room. In any case, to be able to fit a decent-sized 5th bedroom is pretty impressive for a 1,464 sq ft unit. Of course, you could also choose this layout to have a larger Study for yourself too.
Regardless of which option you opt for, the 3 other bedrooms in the unit are located along the same corridor. The 2 common bedrooms are sized at 10 sqm, which is slightly larger than the average new launch.

I’ve always advocated for a Single bed plus study concept for the common bedrooms because of the versatility it brings, and this is exactly what the IDs have done for Bedroom 3. The slightly larger bedroom size definitely came in useful in making the room look a bit more spacious.
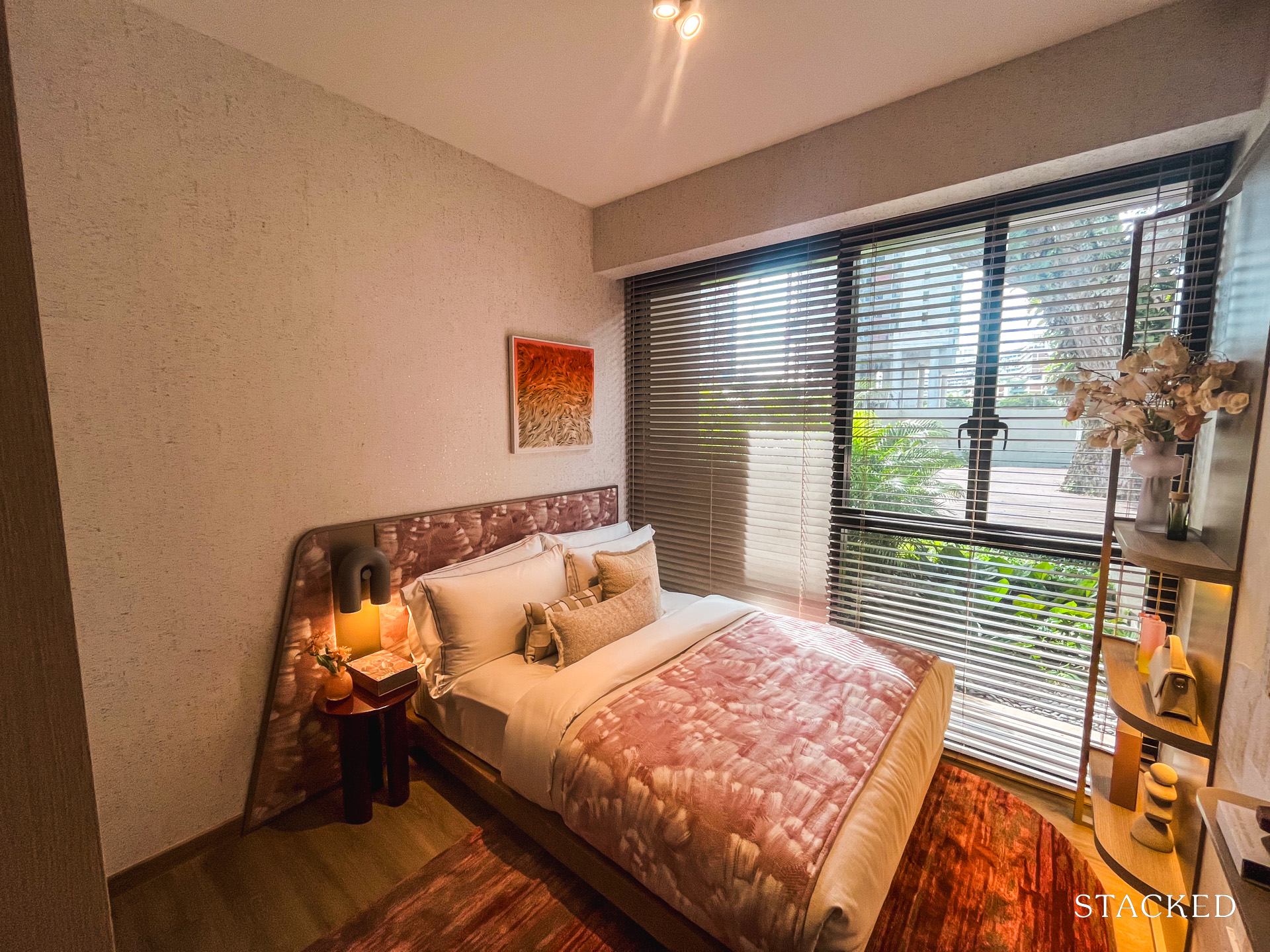
Bedroom 2, on the other hand, is being displayed as one with a Queen size bed instead. This leaves you with no room to place a study table, although a small bedside table would still work fine here. Both bedrooms will have a 2-panel built-in wardrobe provided by the developers and full-length windows, as the aircon ledge is positioned beside the yard.
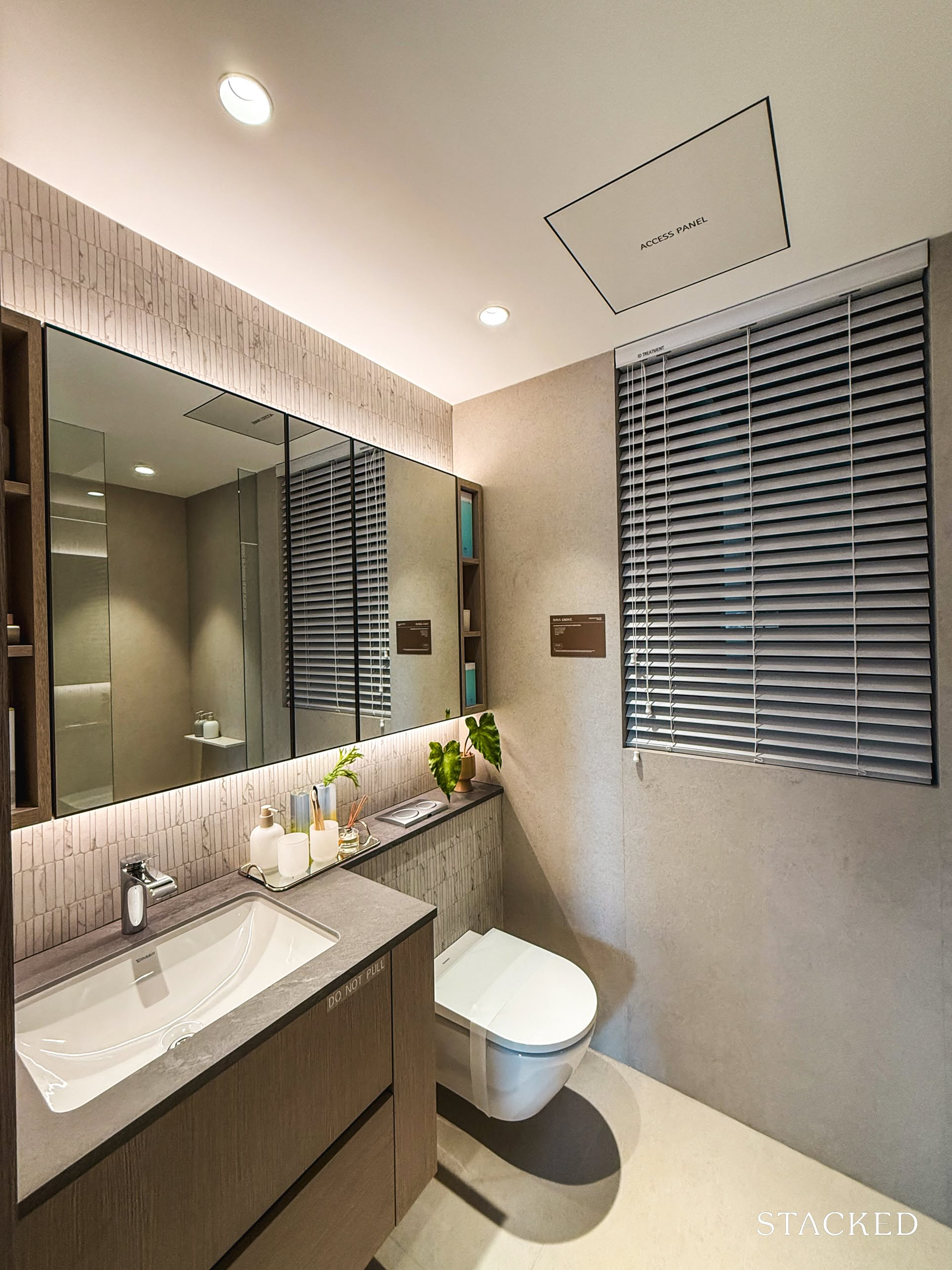
Both the common bedrooms and guests share Bath 2, which is of an average size at 4 sqm. It has a window for natural ventilation, which is always a plus. The bathroom comes with European sanitary fittings and wares from Hansgrohe, Duravit and Geberit, which include a wall-hung WC, and a handheld shower mixer, among others.
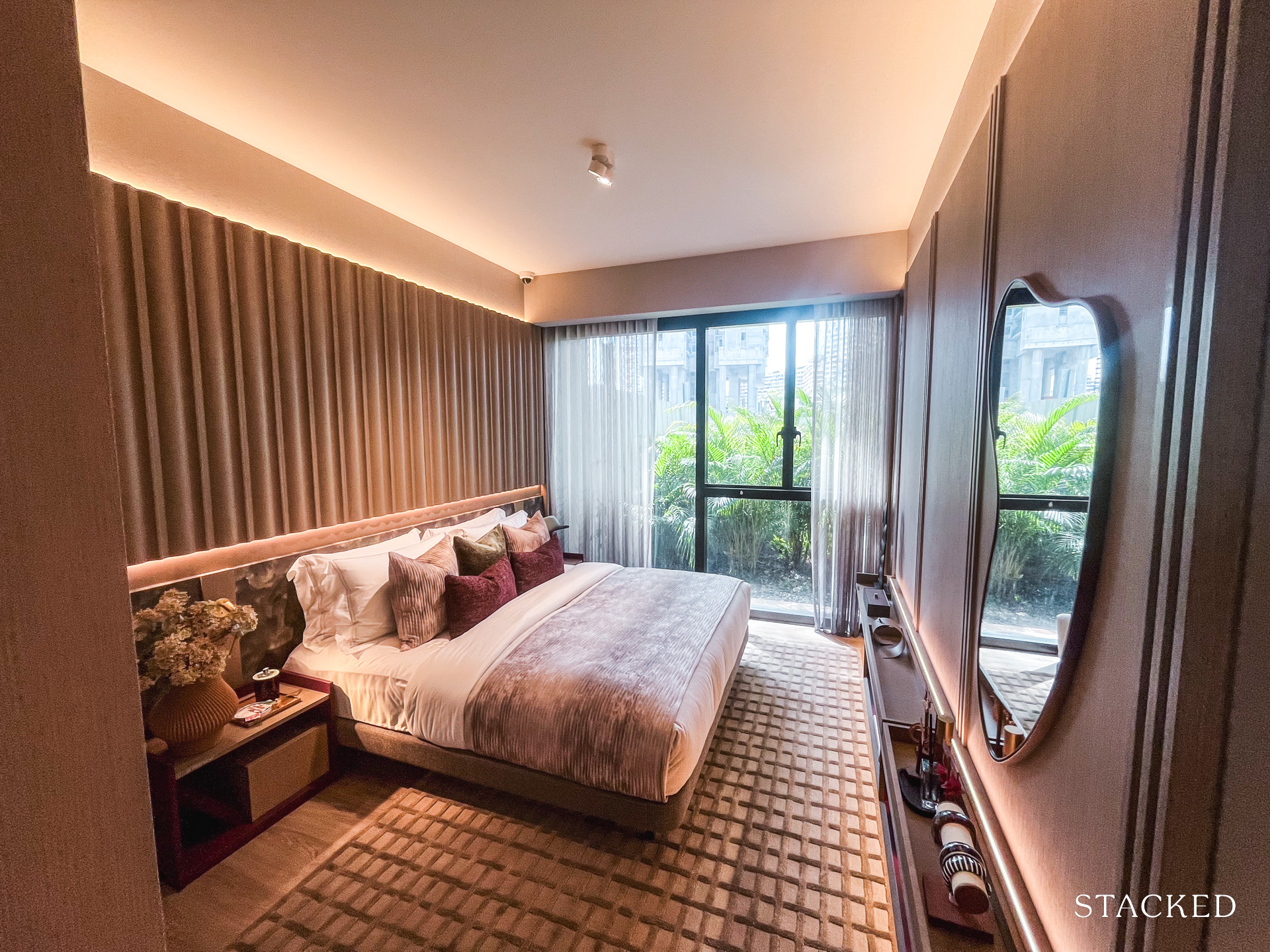
The Master Bedroom should always be the highlight among the bedrooms and rightfully so, since it is often occupied by the people paying for the apartment. The one here is 16 sqm, a good 60% larger than the 2 common bedrooms.
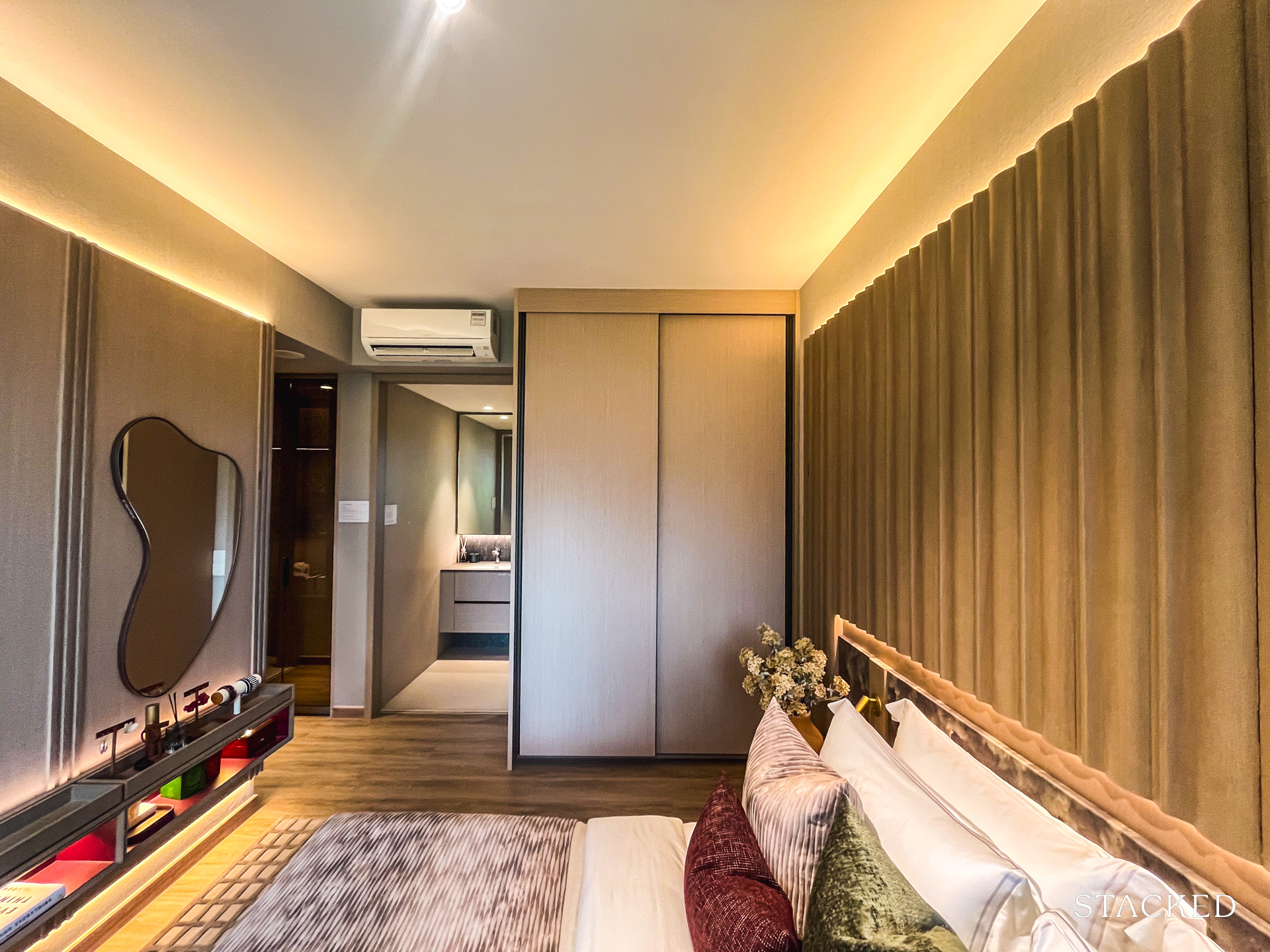
More importantly, in terms of additional provisions, you get a small display cabinet by the door with aluminium swing doors in reflective glass. The glass display cabinets always give off an upmarket look and give occupants the chance to showcase their prized possessions – think bags, watches and other accessories. I also like that it is kept flushed with the room, so this display module does not protrude out as the usual built-in wardrobes do.
With its 16 sqm size, the master bedroom is comfortably sized and placing a King or Queen bed would not pose any issues. Once again, I like how there is a “picture frame window” at Nava Grove, which maximises the views and gives the apartment a more luxurious look.
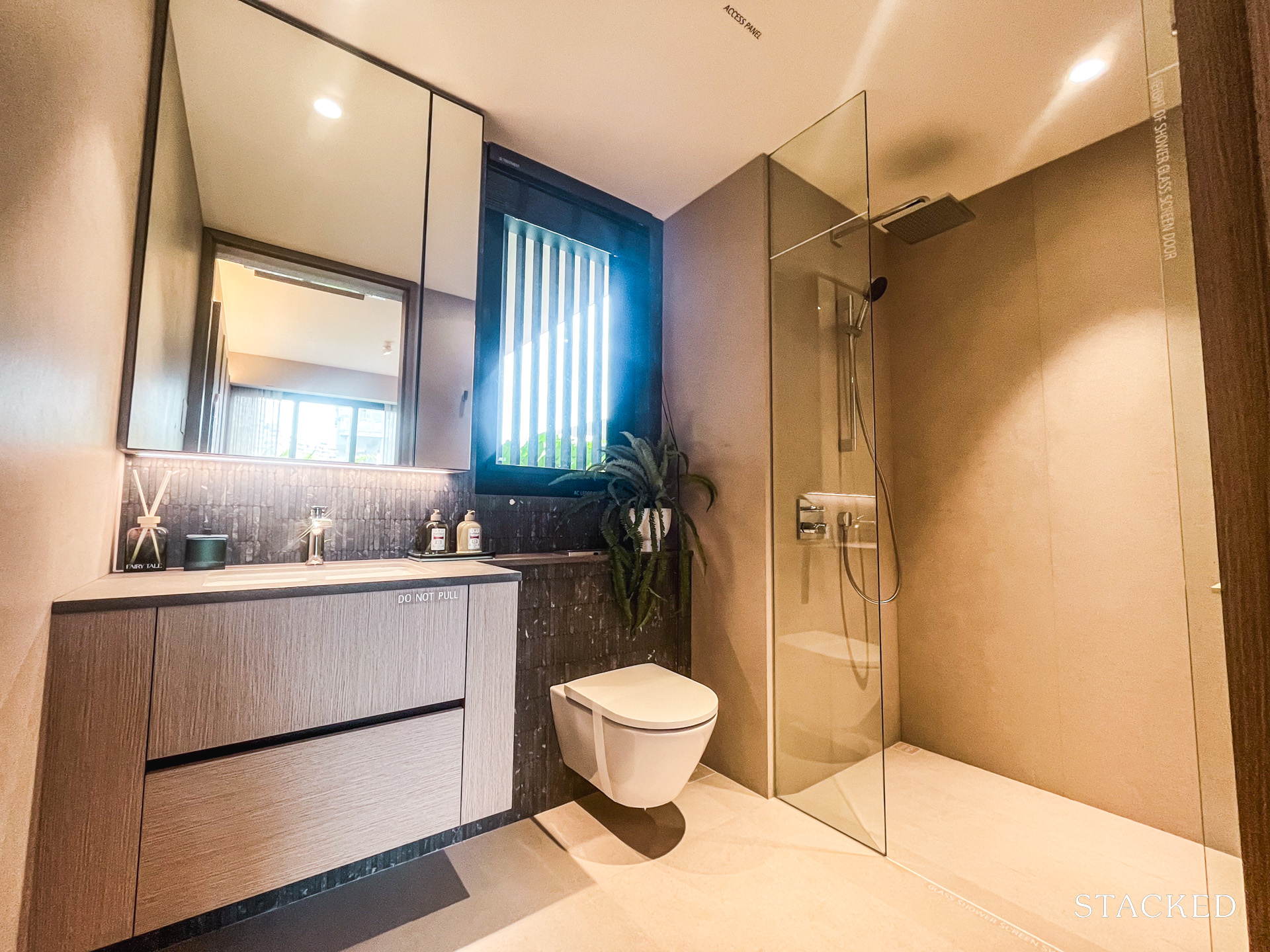
As for the Master Bathroom, it is 5 sqm in size and probably smaller than its equivalent in other new developments. I don’t mind that, as I view this as a utility space after all. It still comes with everything you need, including a window for ventilation, European sanitary wares and fittings from Hansgrohe, Duravit and Geberit, which include a wall-hung WC and a rain shower.
In conclusion, I would describe this apartment’s layout as efficient, while offering a degree of privacy and flexibility. I like that Bedroom 4 is now a standalone bedroom that is separated from the other bedrooms. Coupled with a balcony of its own, it offers maximum privacy for its occupants, which may tempt some to convert this into their master bedroom instead.
The options around the wet kitchen and study are also helpful, as buyers have varying requirements and the customisable options mean less renovation work, cost and downtime for buyers after they receive their keys.
Final Thoughts
To their credit, the developers behind Nava Grove were quick to respond to market signals. When the 4-Bedroom Dual-Key units saw slower take-up, whether due to layout preferences, buyer demographics, or other factors, they made the pragmatic decision to reconfigure these units into a more conventional 4-Bedroom + Study layout.
This may prove to be a more compelling option for family buyers, particularly given Nava Grove’s location within 1 km of sought-after schools like Henry Park Primary and Pei Tong Primary.
While not within walking distance of an MRT station, the Ulu Pandan location still holds strong appeal, particularly among families who value the proximity to reputable schools, greenery, and the quieter, residential character of the neighbourhood. With healthy take-up at both Nava Grove and Pinetree Hill, it’s clear that demand remains resilient for well-located projects in this part of District 21, even without doorstep MRT access.
With prices for the new 4-Bedroom + Study configuration starting at $3.468 million ($2,368 psf) for 1,464 sq ft, these units may strike the right balance between space, layout, and value, especially when compared to the project’s current average of $2,563 psf. For a more detailed overview of Nava Grove’s location, facilities, and other unit types, you can refer to our earlier review here.
Matt K
Matt read Law in university but has since traded legal statutes for the world of high finance on weekdays. On weekends, he delves into his keen interest in real estate, which has taken him to more 150 new and resale developments since the age of 16.
Since first writing for Stacked, Matt has made his first home purchase and continues to appreciate the evolving trends of today's market. In his free time, Matt goes on walks and writes about (more) real estate on his personal Instagram page @propertyzaikia
Read next from New Launch Condo Reviews
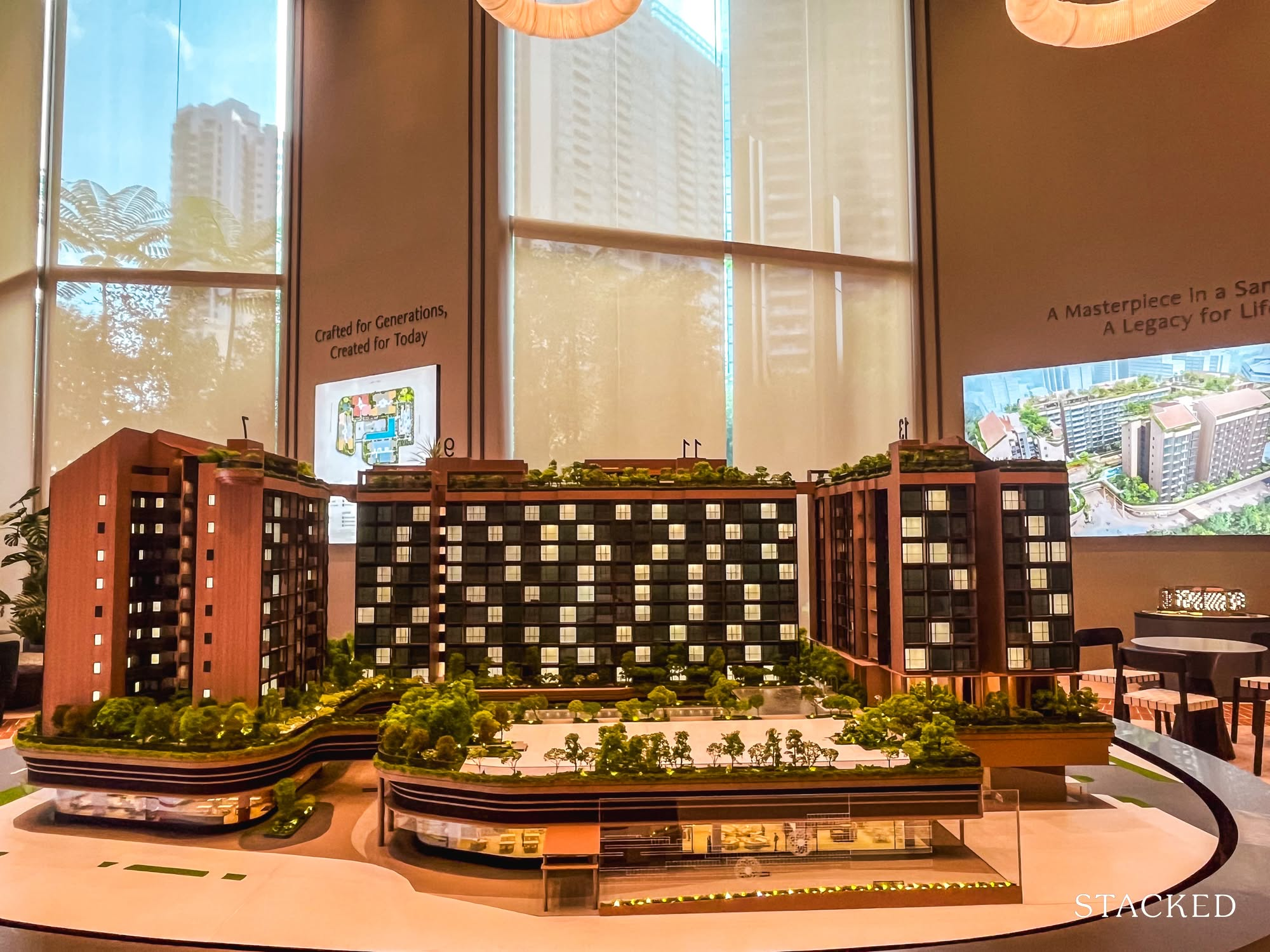
New Launch Condo Reviews The Robertson Opus Review: A Rare 999-Year New Launch Condo Priced From $1.37m
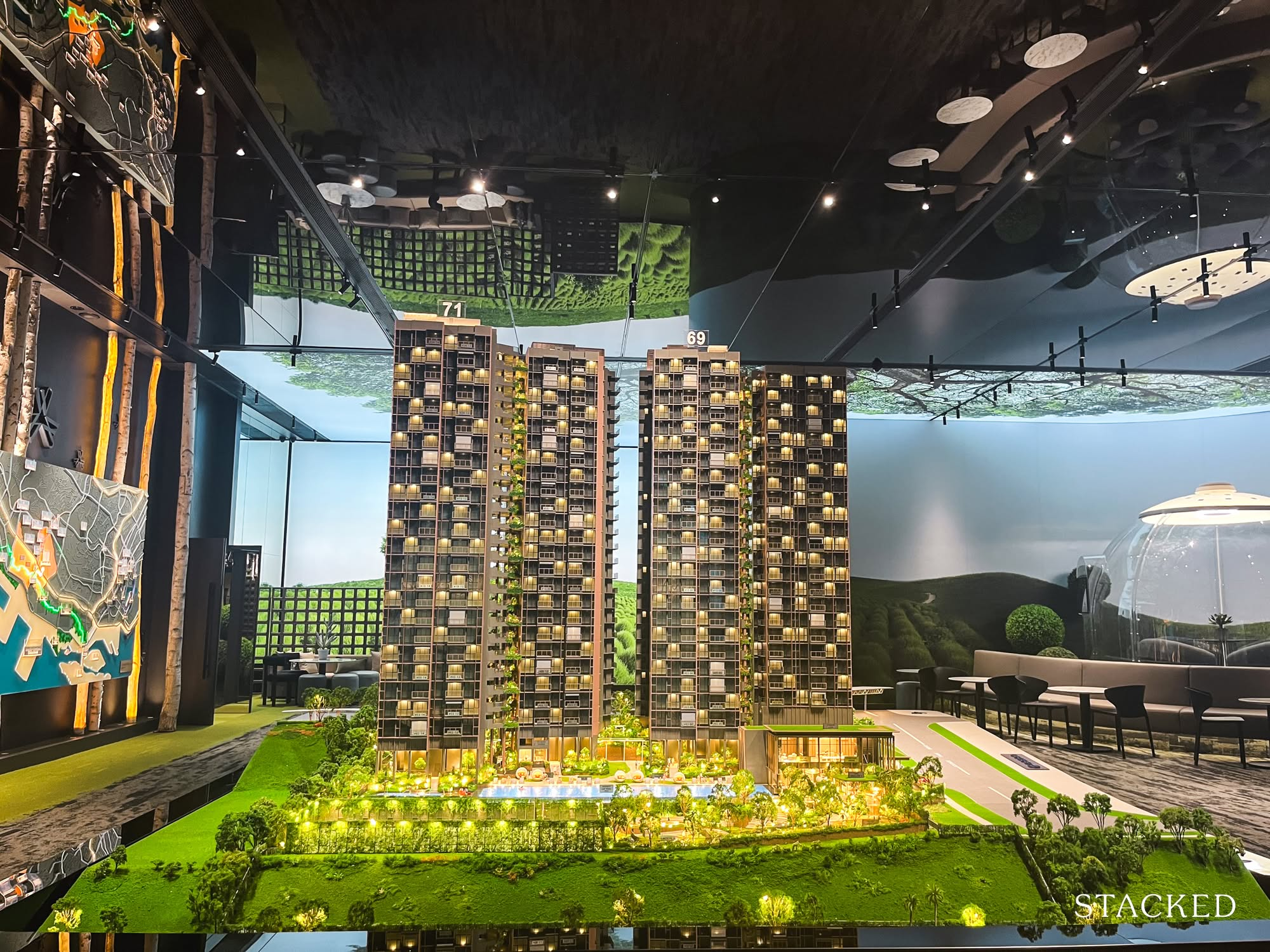
New Launch Condo Reviews LyndenWoods Condo Review: 343 Units, 3 Pools, And A Pickleball Court From $1.39m
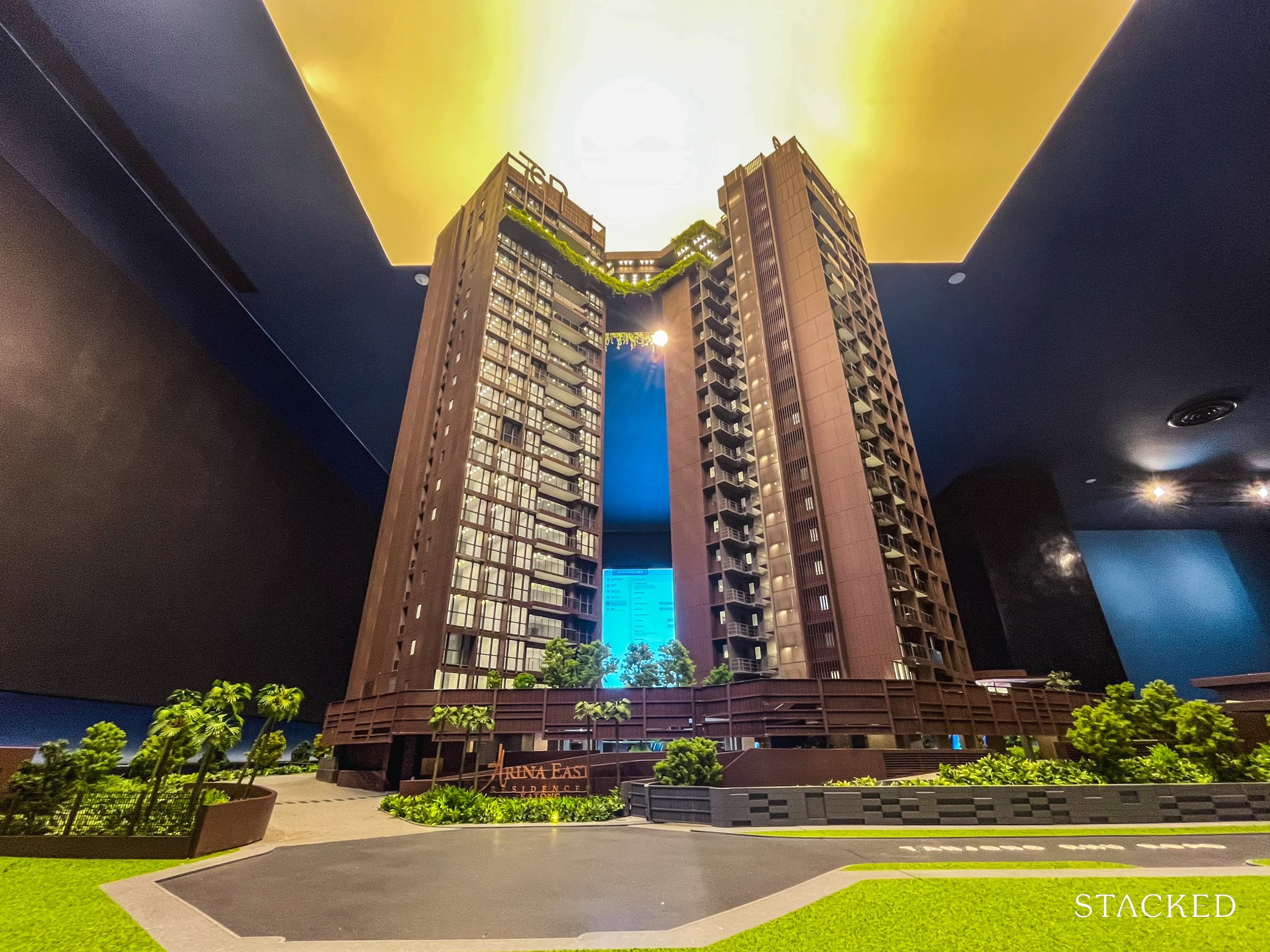
New Launch Condo Reviews Arina East Residences Review: First Condo Launch in Tanjong Rhu in 13 Years, Near MRT Station
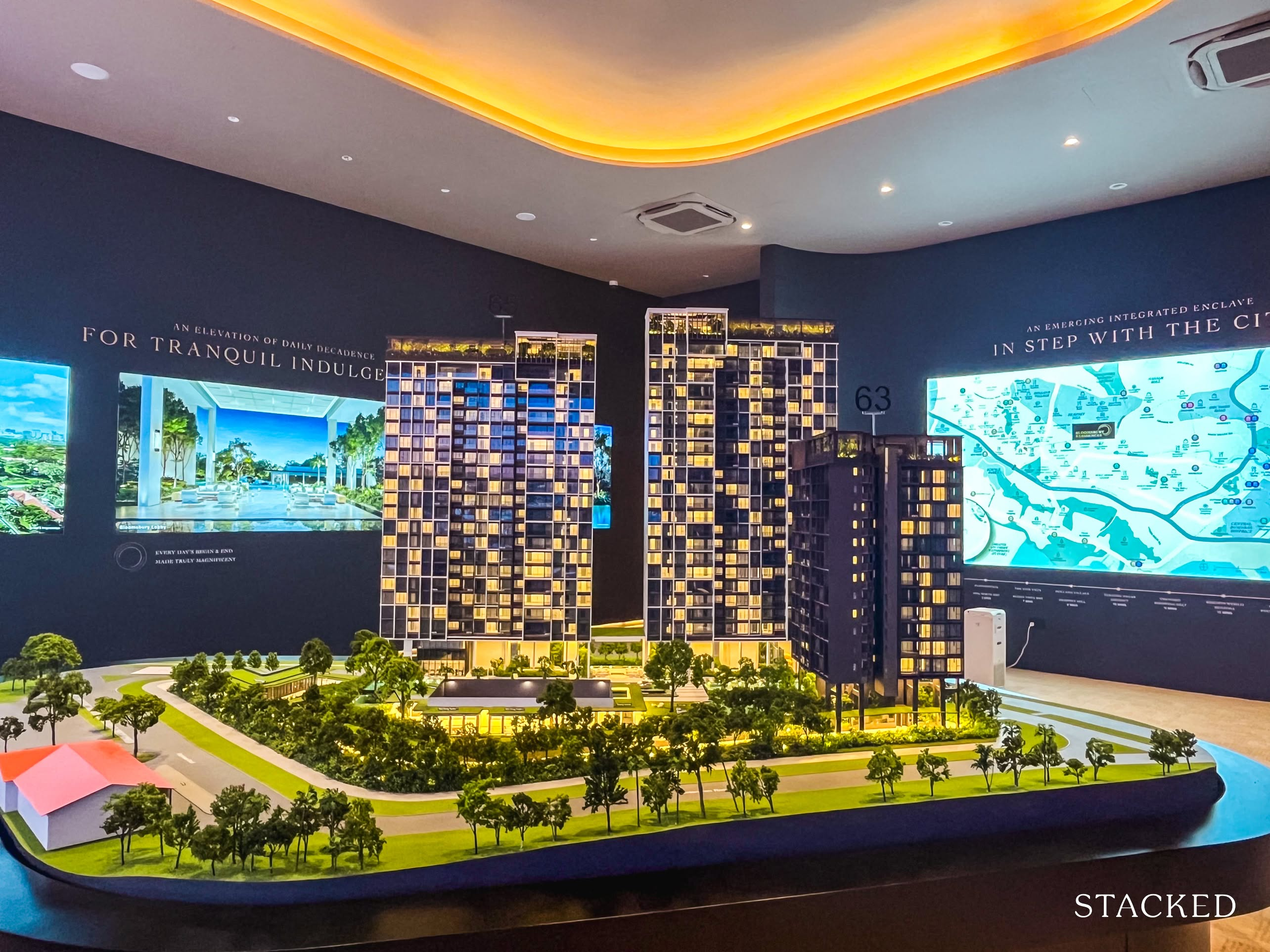
New Launch Condo Reviews Bloomsbury Residences Review: Unblocked Views With 2-Bedders From $1.366m In One-North
Latest Posts

On The Market 5 Cheapest HDB Flats Near MRT Stations Under $500,000
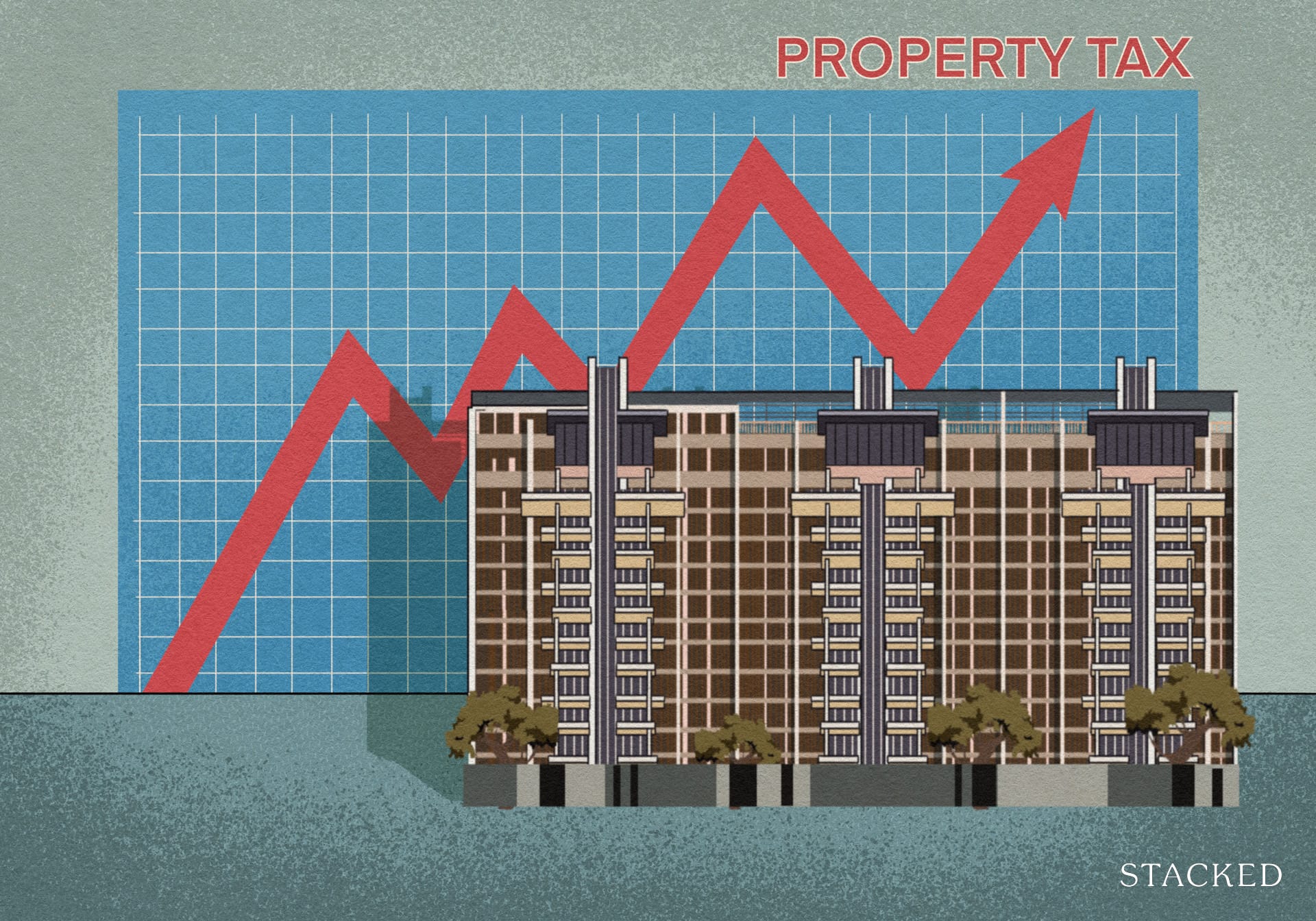
Singapore Property News Higher 2025 Seller’s Stamp Duty Rates Just Dropped: Should Buyers And Sellers Be Worried?
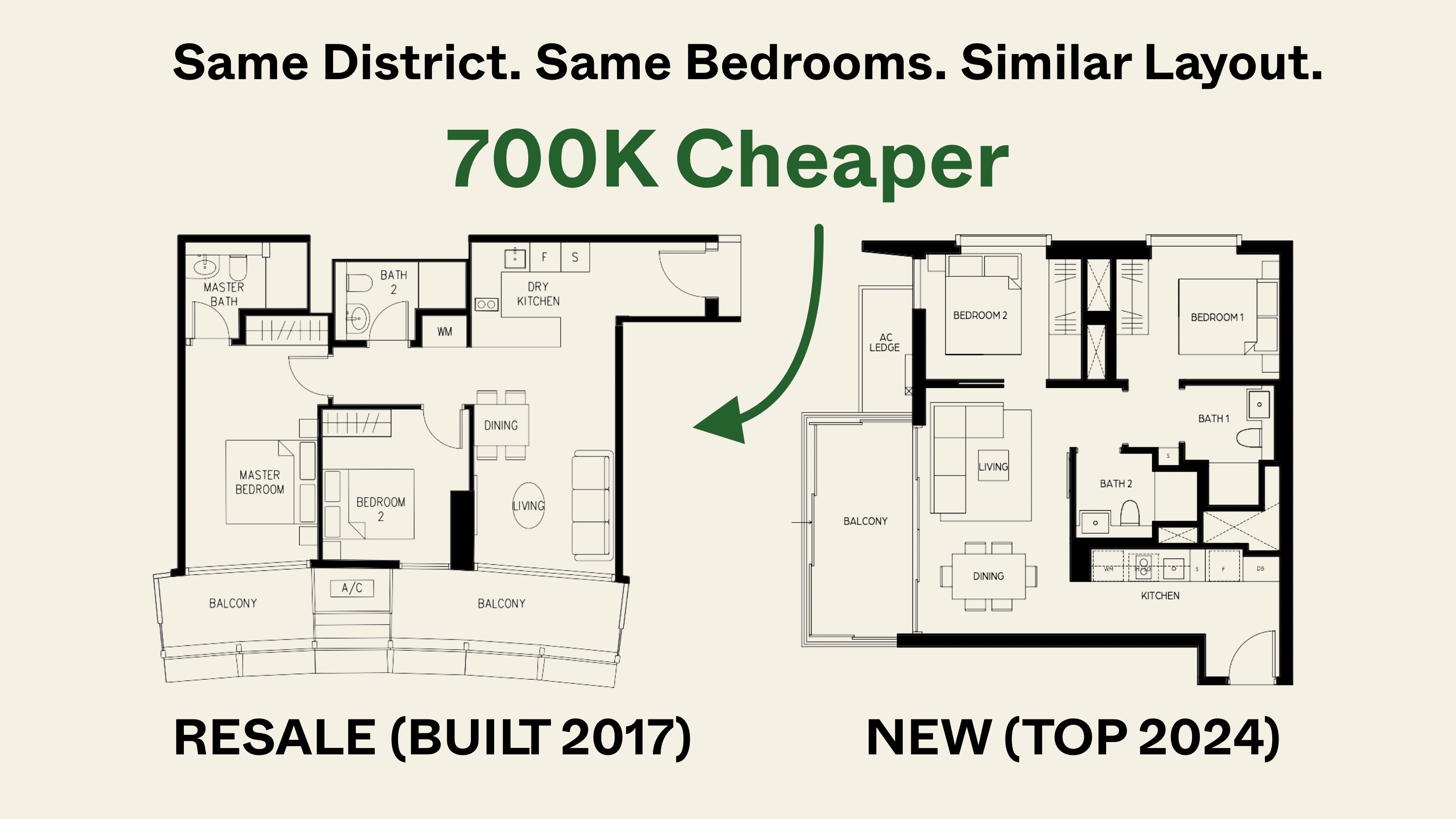
Pro Same Location, But Over $700k Cheaper: We Compare New Launch Vs Resale Condos In District 7
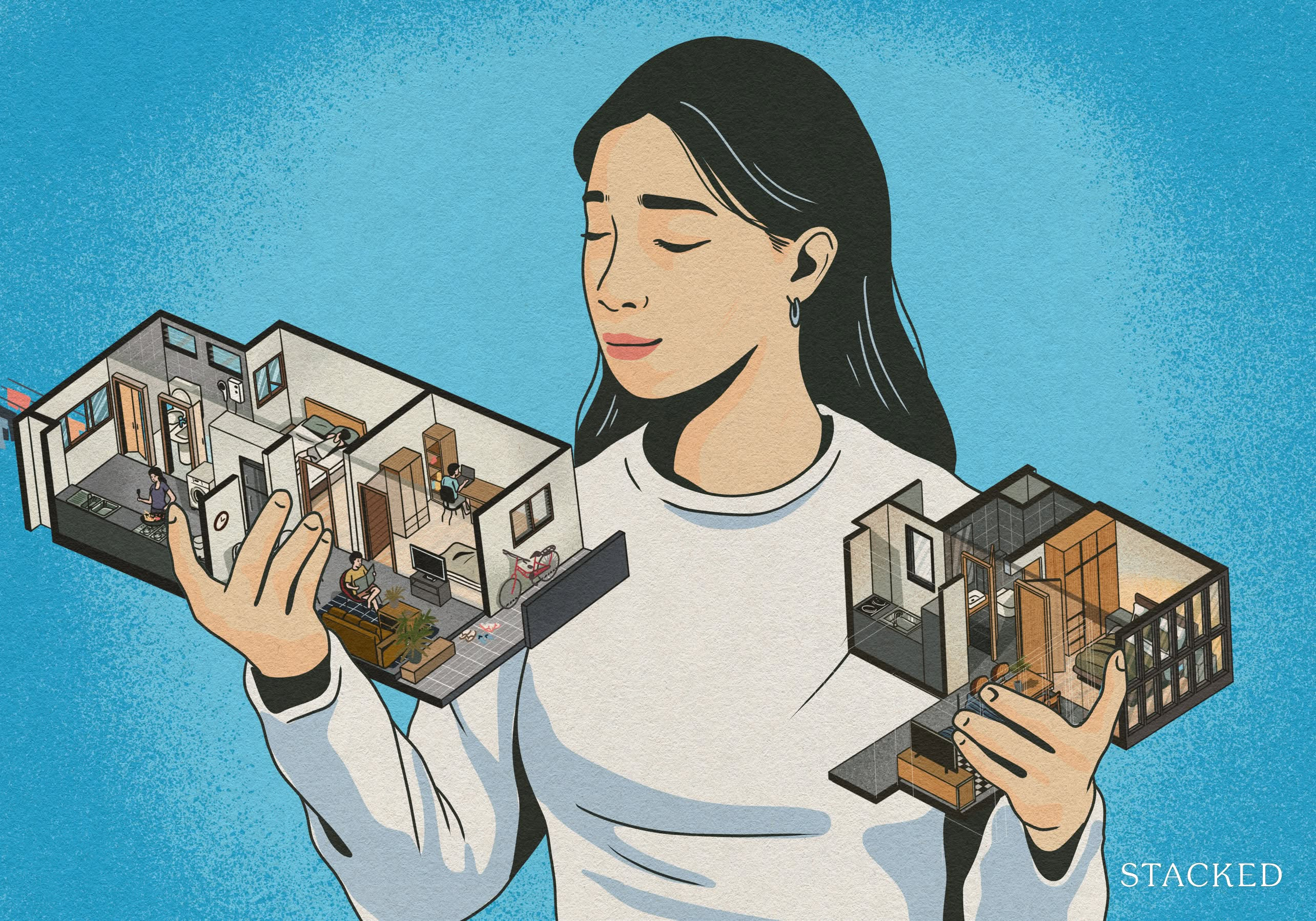
Property Trends Why Upgrading From An HDB Is Harder (And Riskier) Than It Was Since Covid

Property Market Commentary A First-Time Condo Buyer’s Guide To Evaluating Property Developers In Singapore
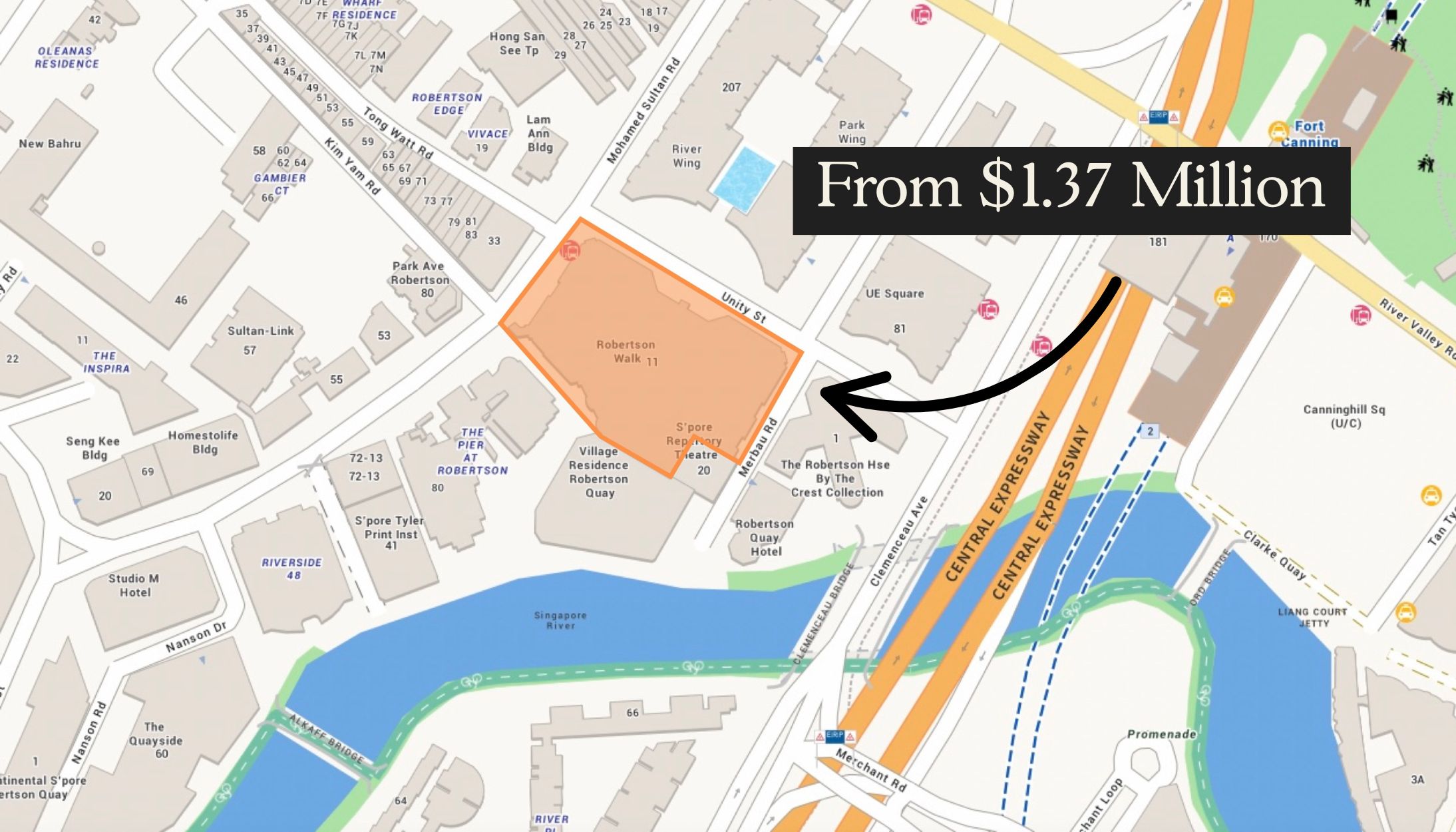
New Launch Condo Analysis This Rare 999-Year New Launch Condo Is The Redevelopment Of Robertson Walk. Is Robertson Opus Worth A Look?
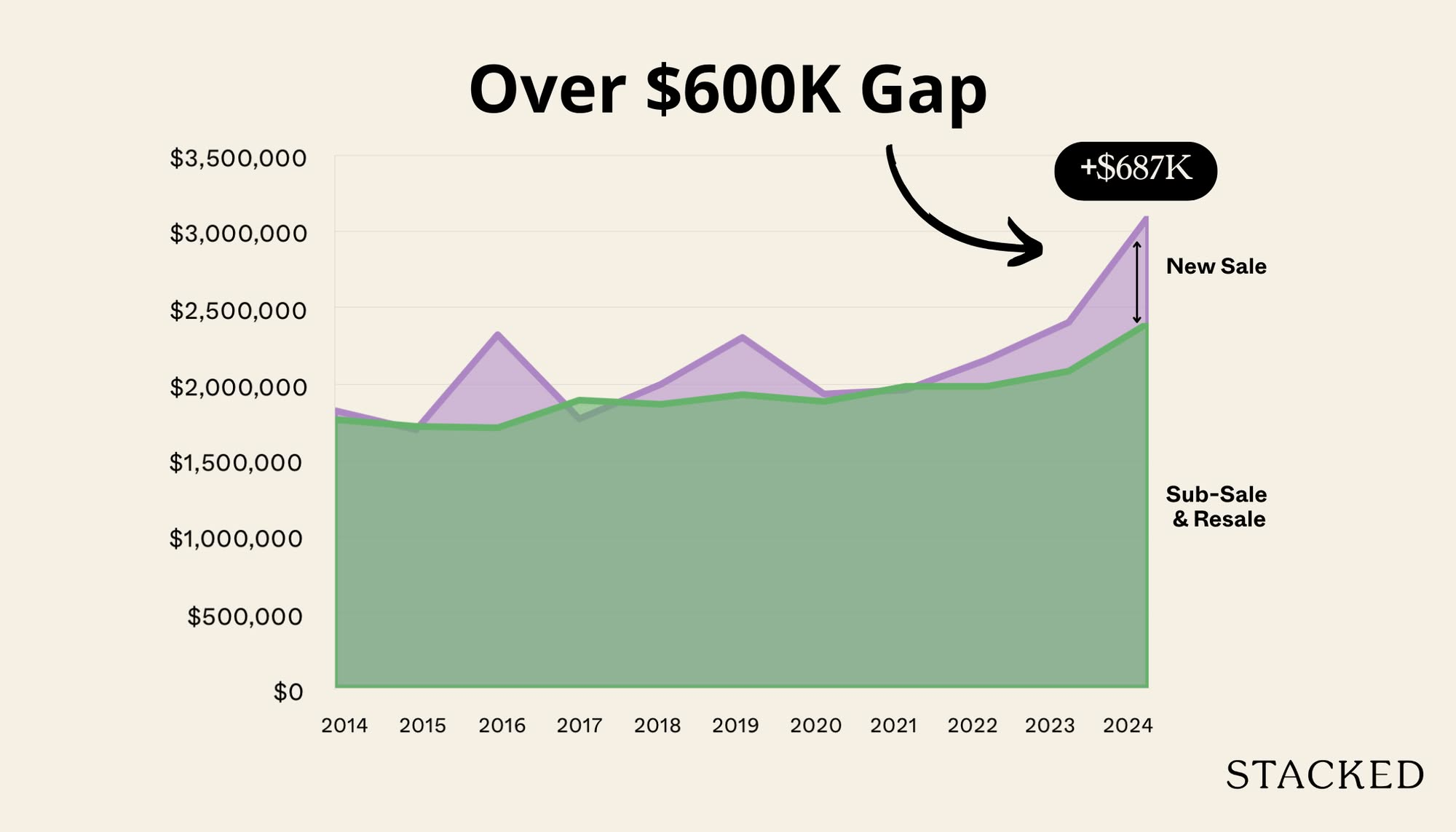
Pro We Compared New Vs Resale Condo Prices In District 10—Here’s Why New 2-Bedders Now Cost Over $600K More
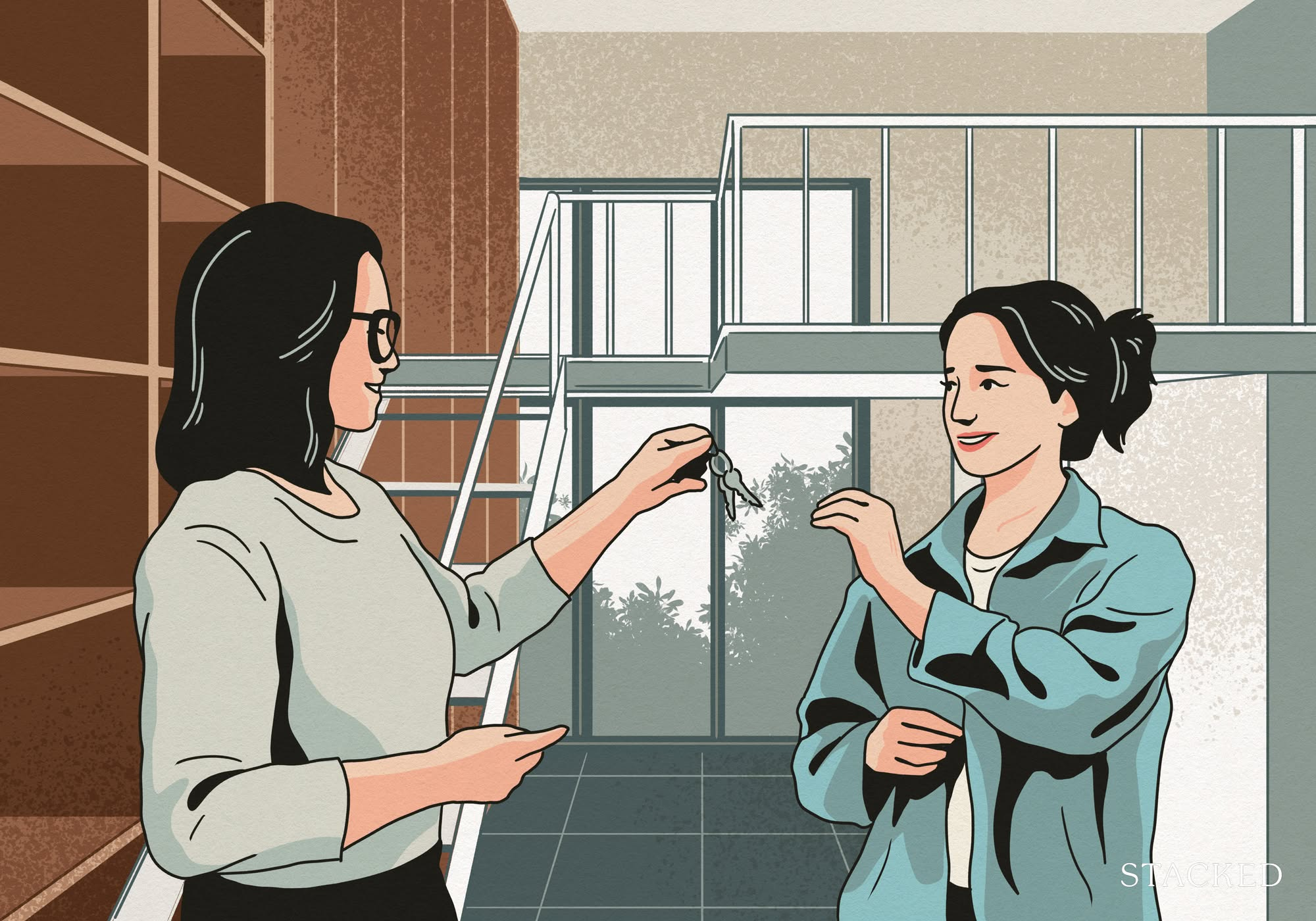
Singapore Property News They Paid Rent On Time—And Still Got Evicted. Here’s The Messy Truth About Subletting In Singapore.
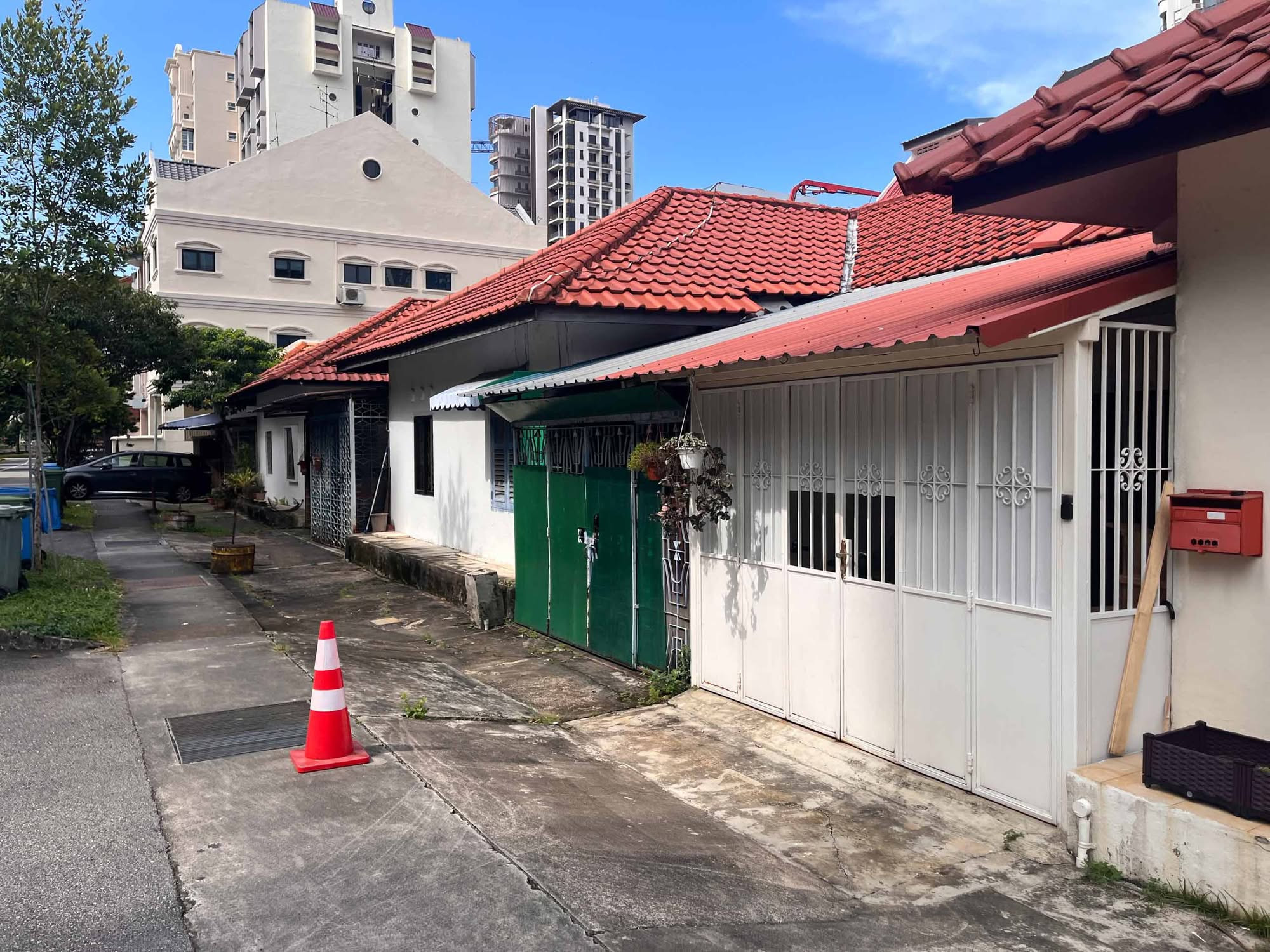
Landed Home Tours We Tour Affordable Freehold Landed Homes In Balestier From $3.4m (From Jalan Ampas To Boon Teck Road)
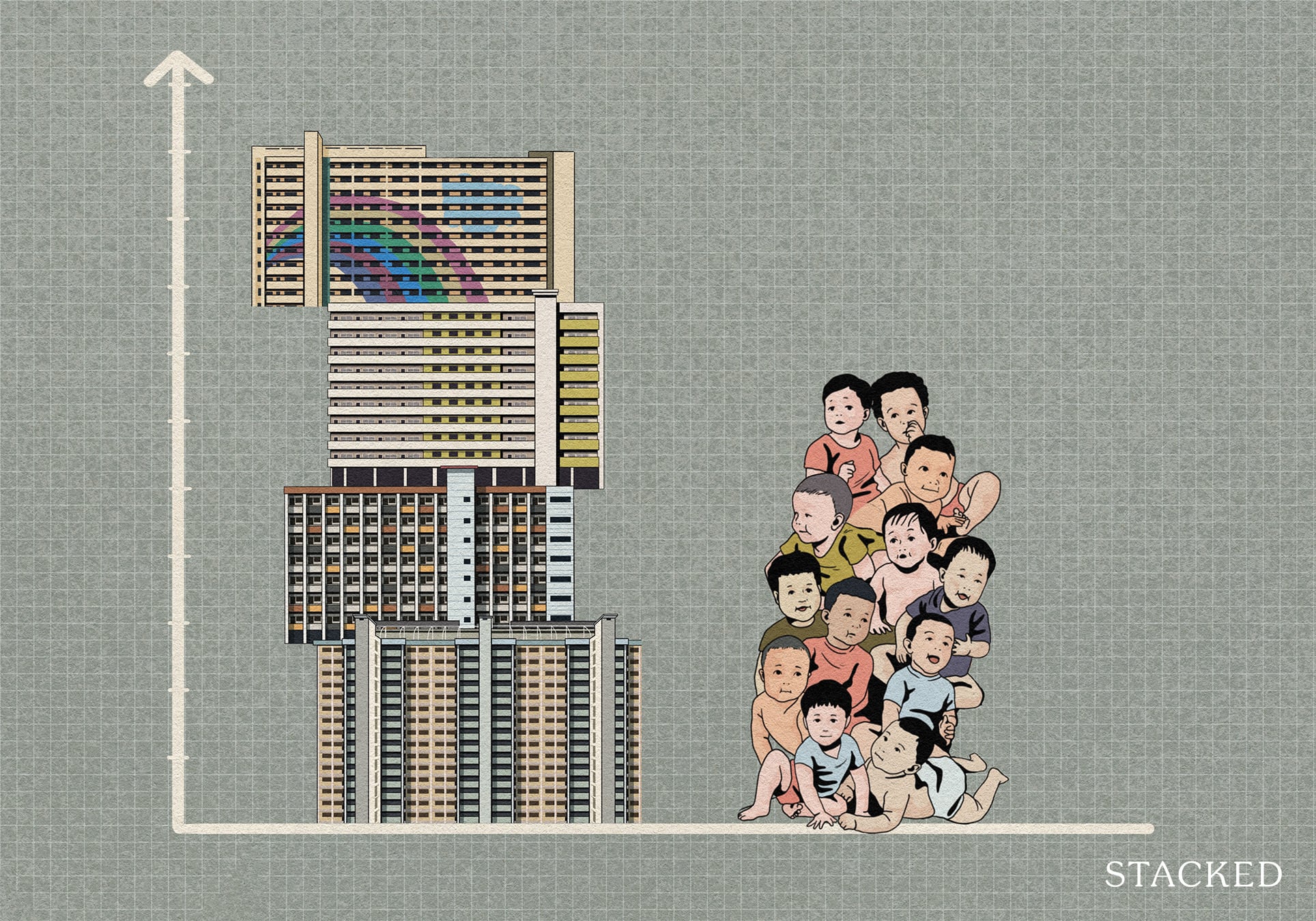
Singapore Property News Is Our Housing Policy Secretly Singapore’s Most Effective Birth Control?
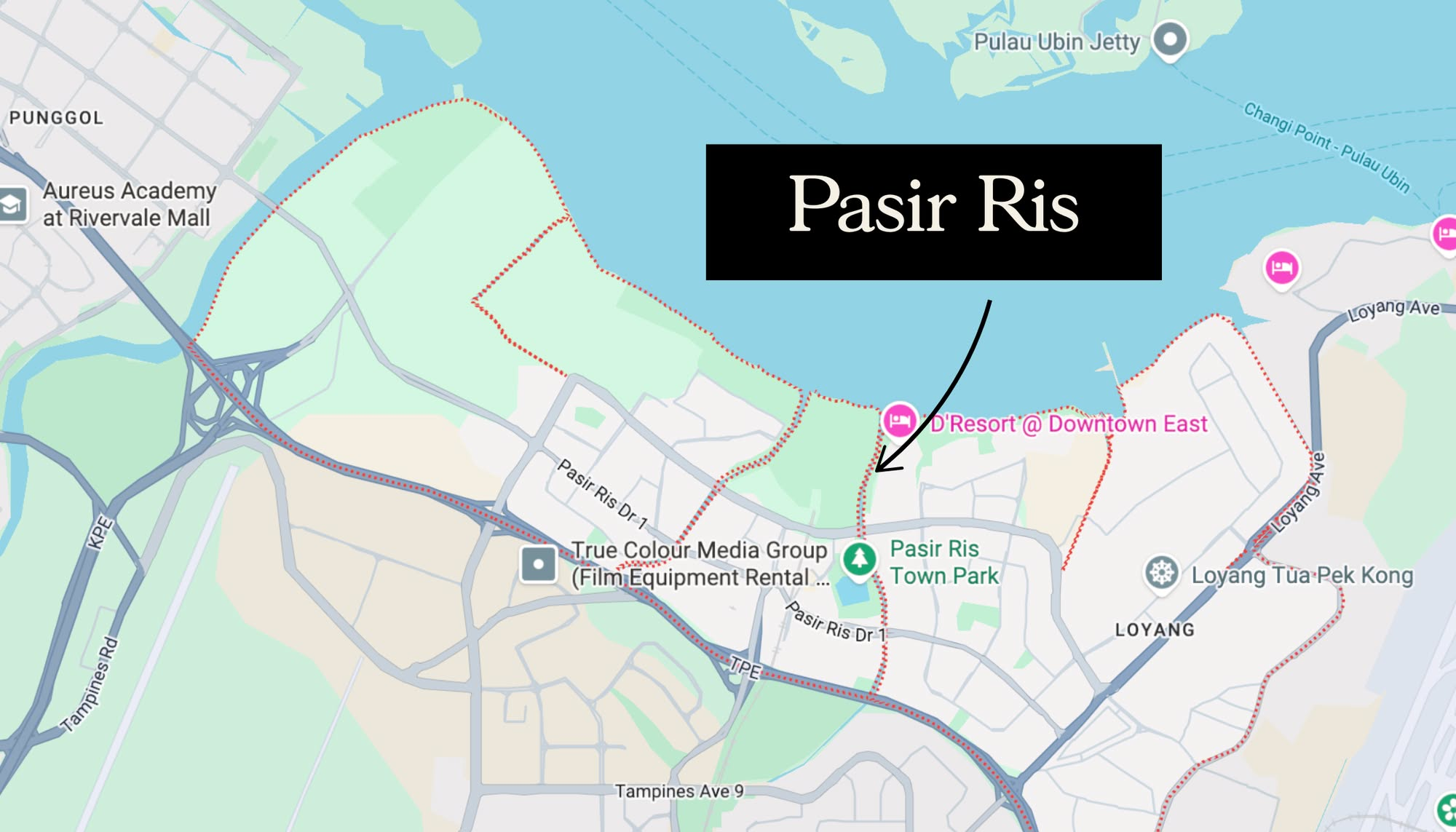
Property Market Commentary Why More Young Families Are Moving to Pasir Ris (Hint: It’s Not Just About the New EC)
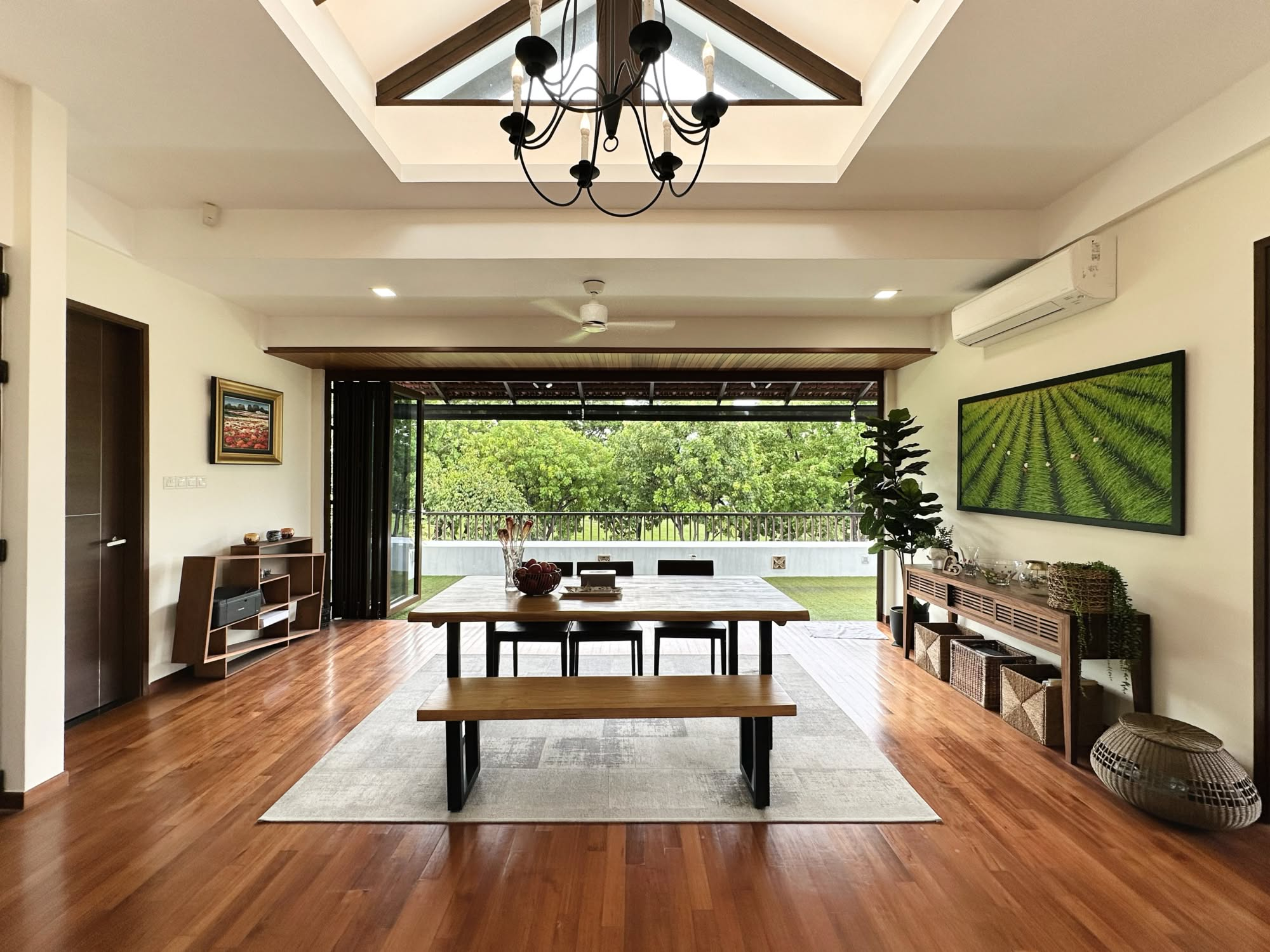
On The Market A 10,000 Sq Ft Freehold Landed Home In The East Is On The Market For $10.8M: Here’s A Closer Look
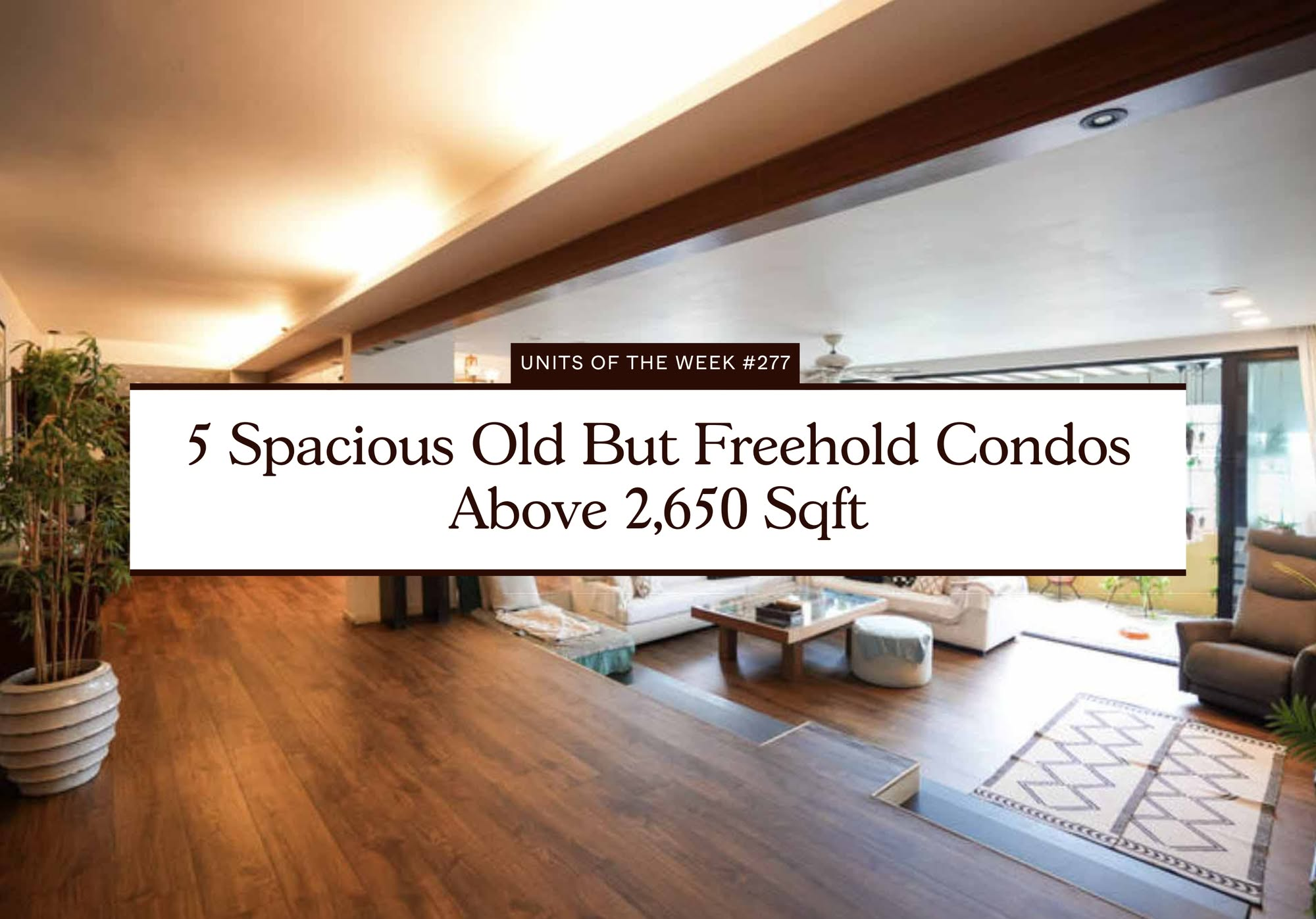
On The Market 5 Spacious Old But Freehold Condos Above 2,650 Sqft
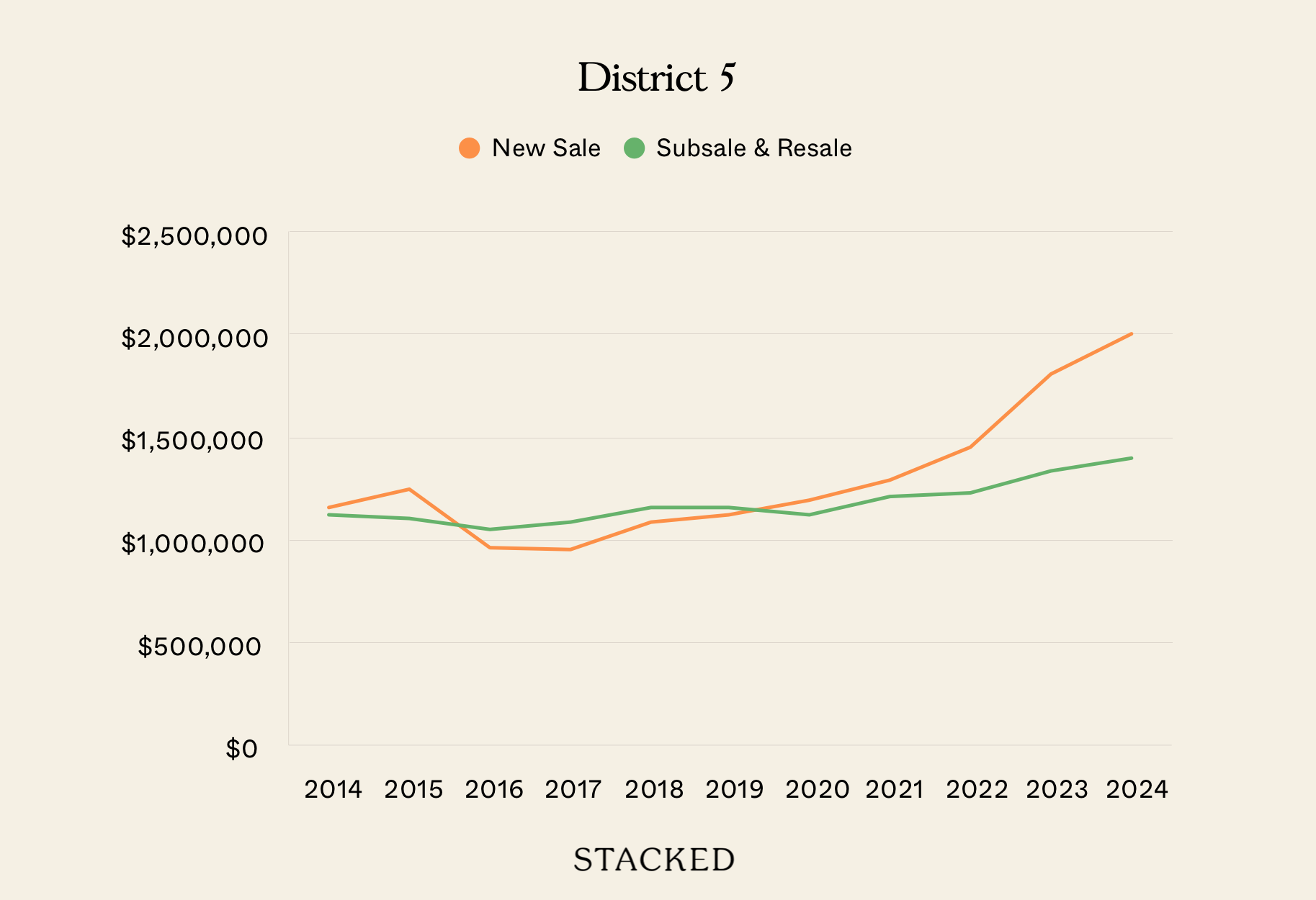
Property Investment Insights We Compared New Launch And Resale Condo Prices Across Districts—Here’s Where The Price Gaps Are The Biggest
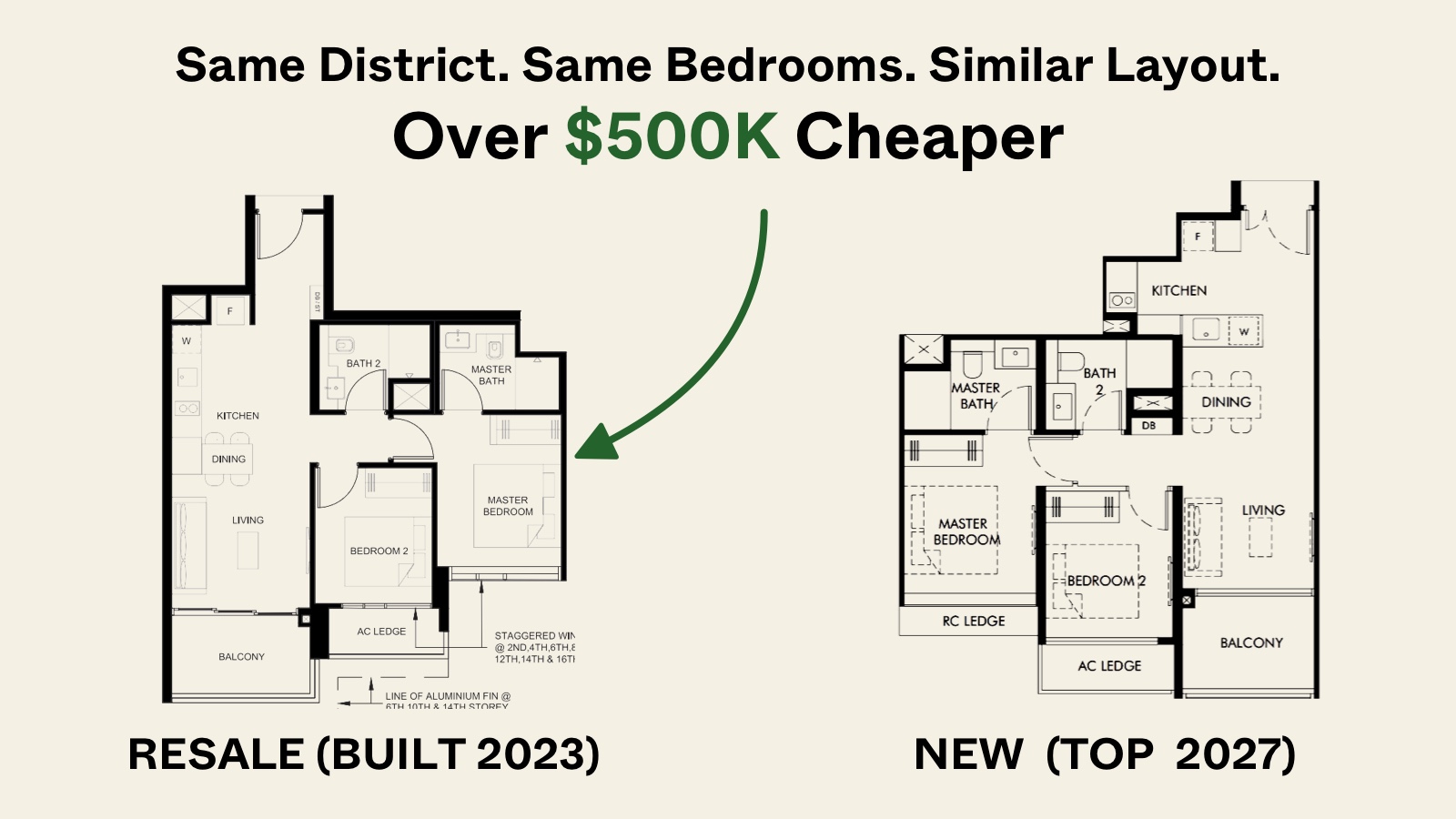
Pro Similar Layout, Same District—But Over $500K Cheaper? We Compare New Launch Vs Resale Condos In District 5
