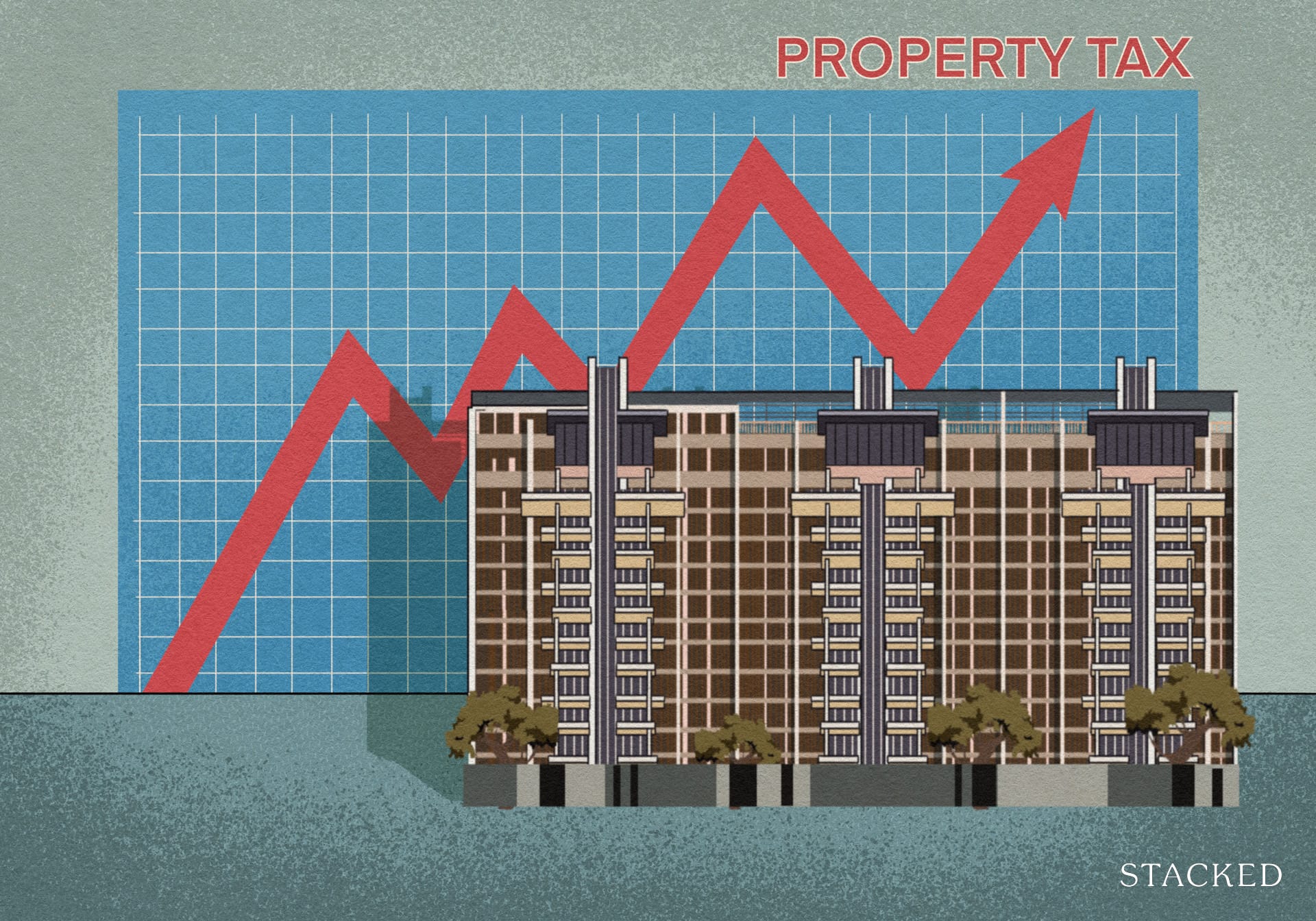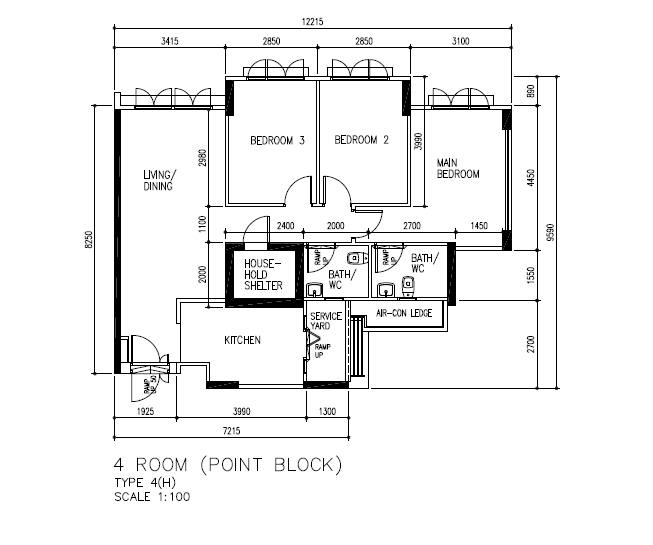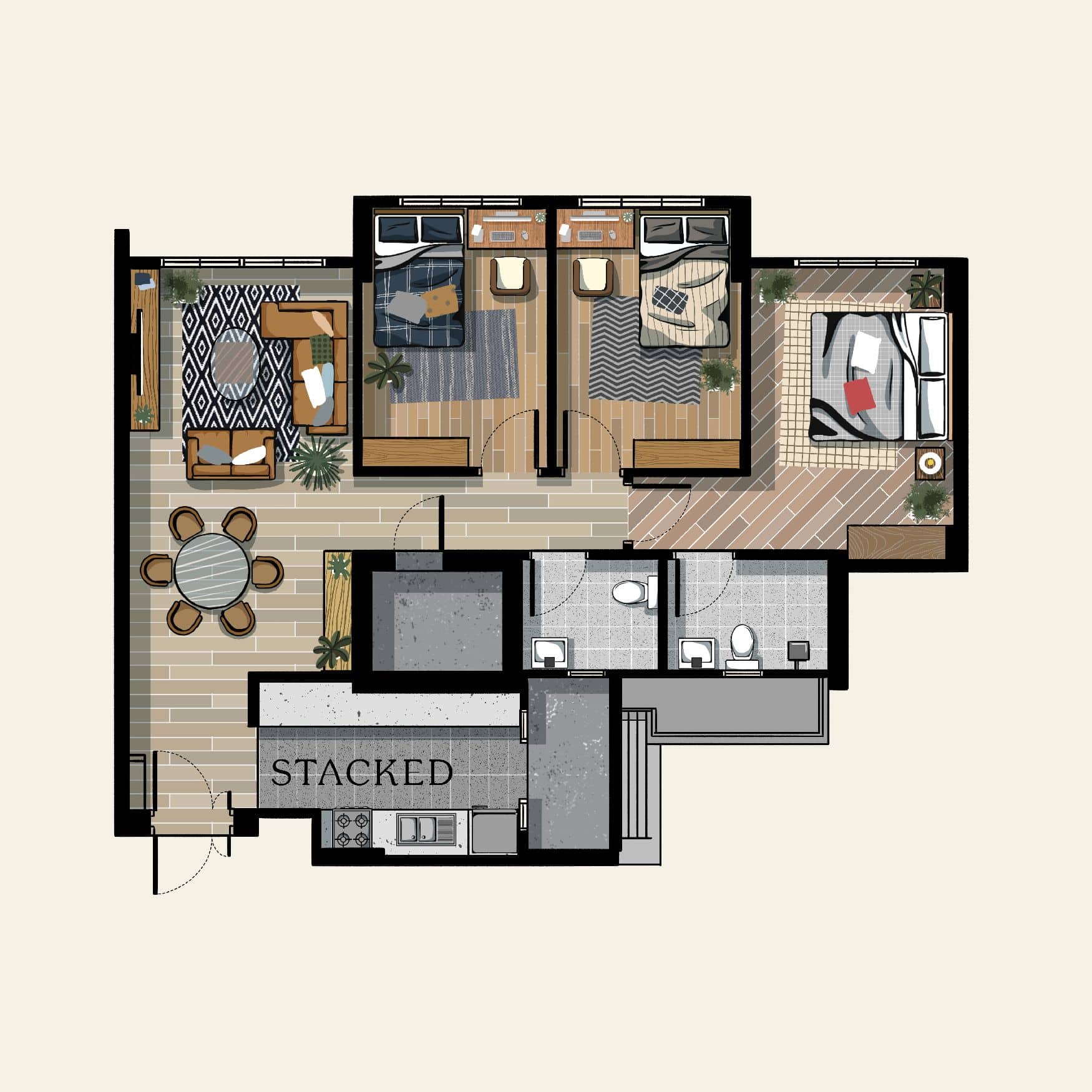5 Interesting 4-Room HDB Layout Ideas To Utilise Your Space Better
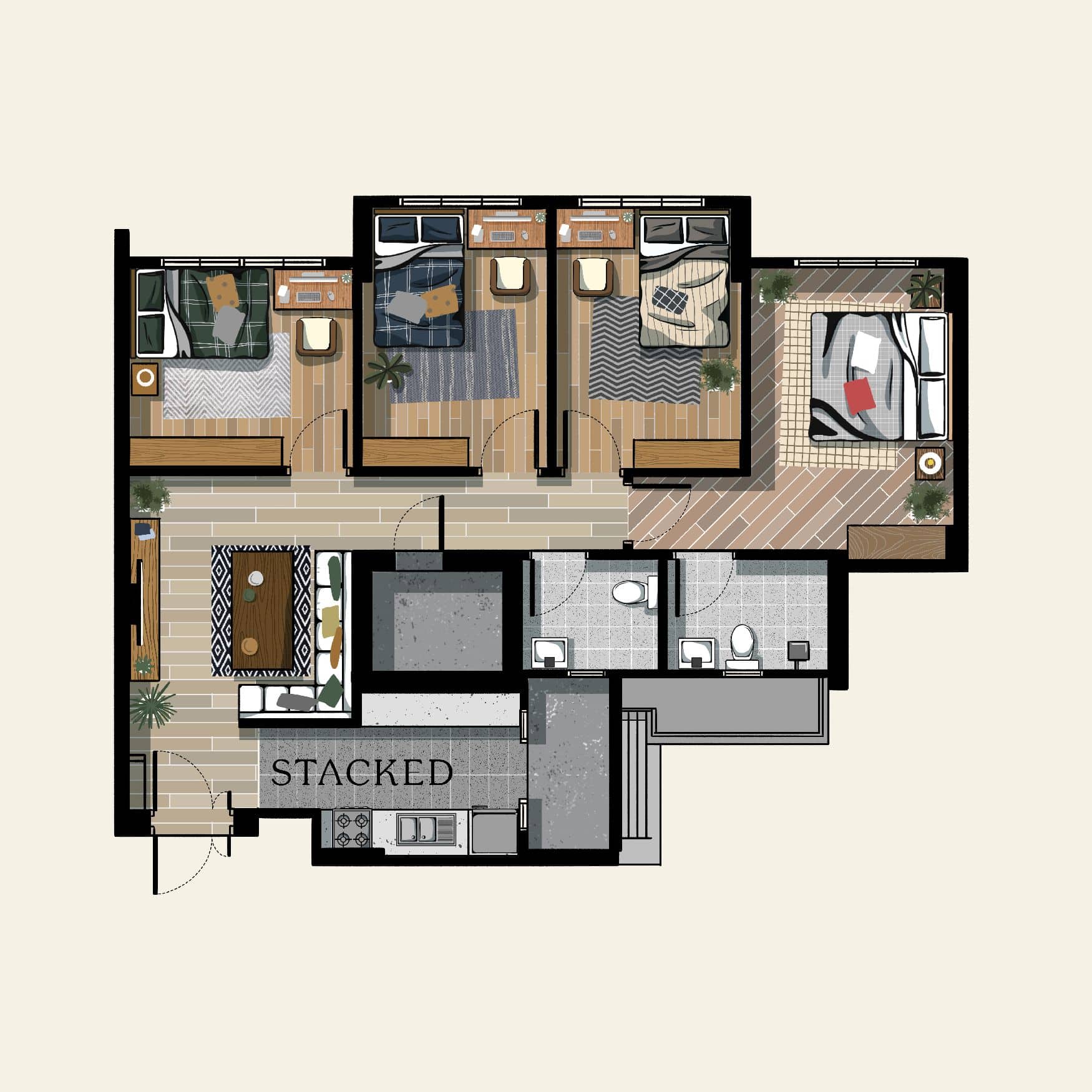
Get The Property Insights Serious Buyers Read First: Join 50,000+ readers who rely on our weekly breakdowns of Singapore’s property market.
Adriano is an old school real estate guy. Prior to establishing his own architectural/engineering design firm in New York City, he’s worked for a Brooklyn-based developer developing multifamily residential projects across the 5-Boroughs. In Singapore, he has experience with managing hospitality projects and rehabilitation of conservation shophouses. In his free time, he enjoys photography.
Despite all the complaints that people may have about HDBs in Singapore, there’s a lot to admire about how different people have customised their homes to suit their lifestyle.
It is quite fascinating to see just how creative some homeowners can get, and it’s one of the perks of my job – I get to see many different homes and layouts each month through our Living In YouTube series.
So since the last 5-room HDB layout piece was quite well-received, I was extra motivated to do one for another popular type of HDB home – the 4-room. Also, we did have a number of people reach out to us to do more, and one popular request was for a 4-room layout in a point block setting.
For the sake of those who aren’t aware, there are actually quite a number of different types of HDB blocks in Singapore. Of the earlier HDB designs, the more popular ones include the slab block, and the point block.

My preference was, of course, always for the point block. First, these had the advantage of less units per floor. And unlike the slab block that was arranged in a row, because you essentially didn’t have common corridors (you had an apartment on the four corners of each floor), it allowed for more windows that looked out. This meant that you had better lighting and opportunity for cross ventilation. The biggest perk for me though? You have greater privacy as there aren’t any windows that open into common areas.
If you like to know a bit of history, the first point block was introduced in 1969 in Meiling Street in Queenstown. But for the more common point block you may be familiar with today, this was only later in 1972.
So if you are looking out for some layout ideas for your 4-room HDB (even if it isn’t a point block), here are some to consider:
Here’s the original 4-room HDB floor plan. As I mentioned above, it’s a point block so you have more privacy as nothing will be facing a common corridor. You can knock down most of the walls here too, so it does give you quite a lot of creative leeway should you decide to invest in a substantial renovation. Like the 5-room piece previously, the location of the bomb shelter is a little obstructing for those who want to open the kitchen up completely.
Table Of Contents
1. Creating more bedrooms

For bigger families who require more than the usual 3 bedrooms, it can be hard to find reasonably priced options in today’s property market. So if you have a more limited budget and can’t splurge on a 5-room/EA/jumbo flat, it is still doable with a 4-room flat – just adjust your expectations on the amount of communal space available. If you want a better idea of how it can turn out in real life, we did capture an interesting example in our Insider Tour video which you can watch here.
Essentially, you are sacrificing your living room space for another bedroom. So besides the constraints on your living/dining area, the other big flaw with this layout would be the lack of direct sunlight for your communal areas. As the living room windows are now part of the bedroom, you will need to invest in better lighting for the living/dining area.
To further calibrate the space, you’d need to adjust the entrance to the kitchen. The wall will have to be moved to allow for a little more space for the living/dining area. So you will also have less countertop and storage space in the kitchen, but this arrangement means you can have a slightly bigger space for an L-shaped sofa.
Naturally, I’d go with custom bench seating here to save on the space needed. You can also use the area below the bench as storage too, which makes it more useful. The table here will double up as a dining/coffee table too. So this is effectively your living and dining area as well.
2. More bedrooms alternative layout
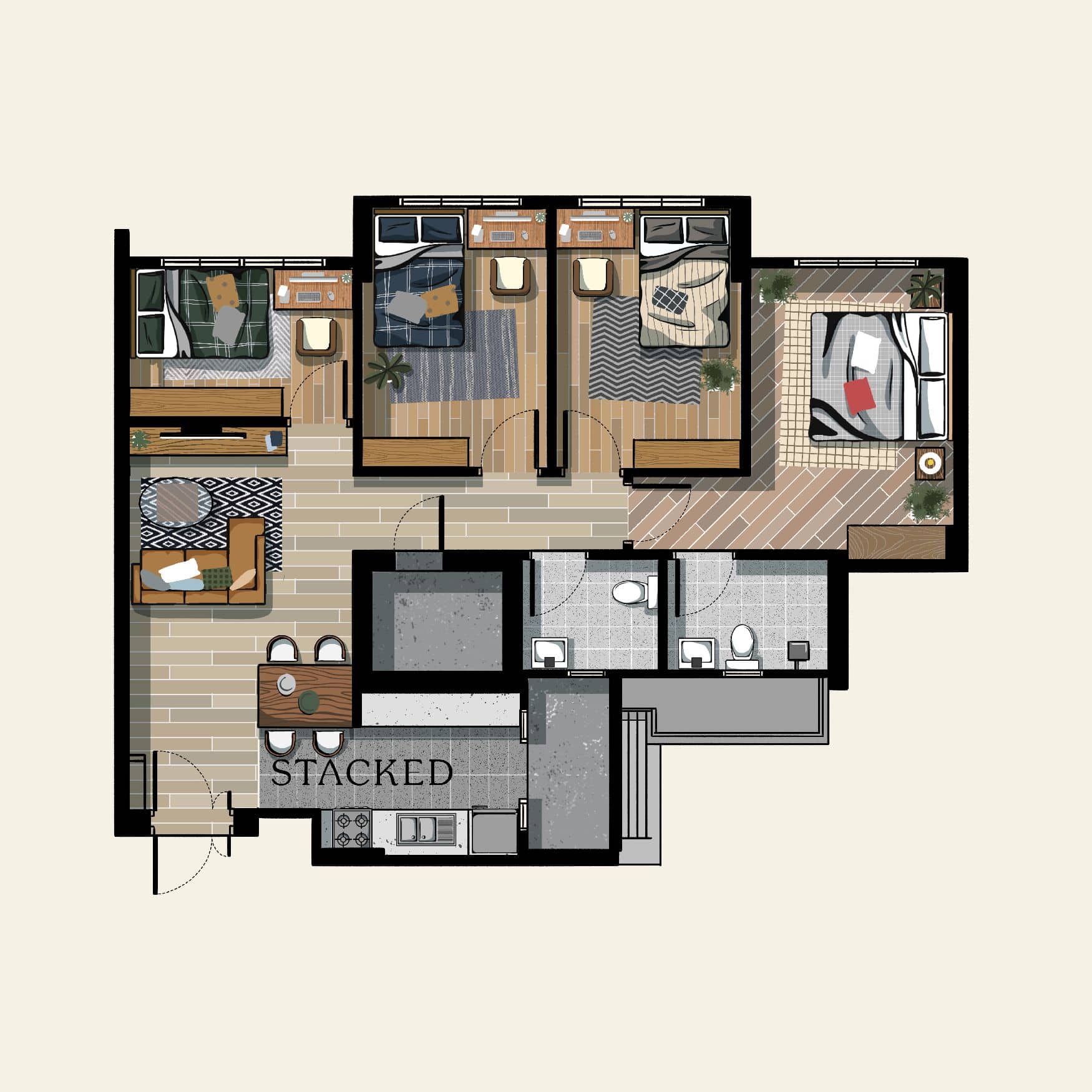
If the first layout is too unconventional for you, and you do need your living and dining space to be separate, there is also another option available.
First, it will still have to eat in your kitchen space a little. From here, you can keep the dining table flushed to the wall to maximise the entryway space which can help make the space feel a little more spacious. I’d look for a dining table that can be easily extended too, so you can fit in more people when needed. You could either keep the kitchen a semi-open concept one like so, or you’d have to move the hob to enclose the space (although the kitchen will seem even smaller here).
You can also push back the size of the common bedroom that has taken over the living room. You’d probably need to opt for a single bed instead, but this allows you to have a proper living area. Don’t get overexcited though, as you still have to keep a watch over the size of your furniture here.
3. Just one bedroom
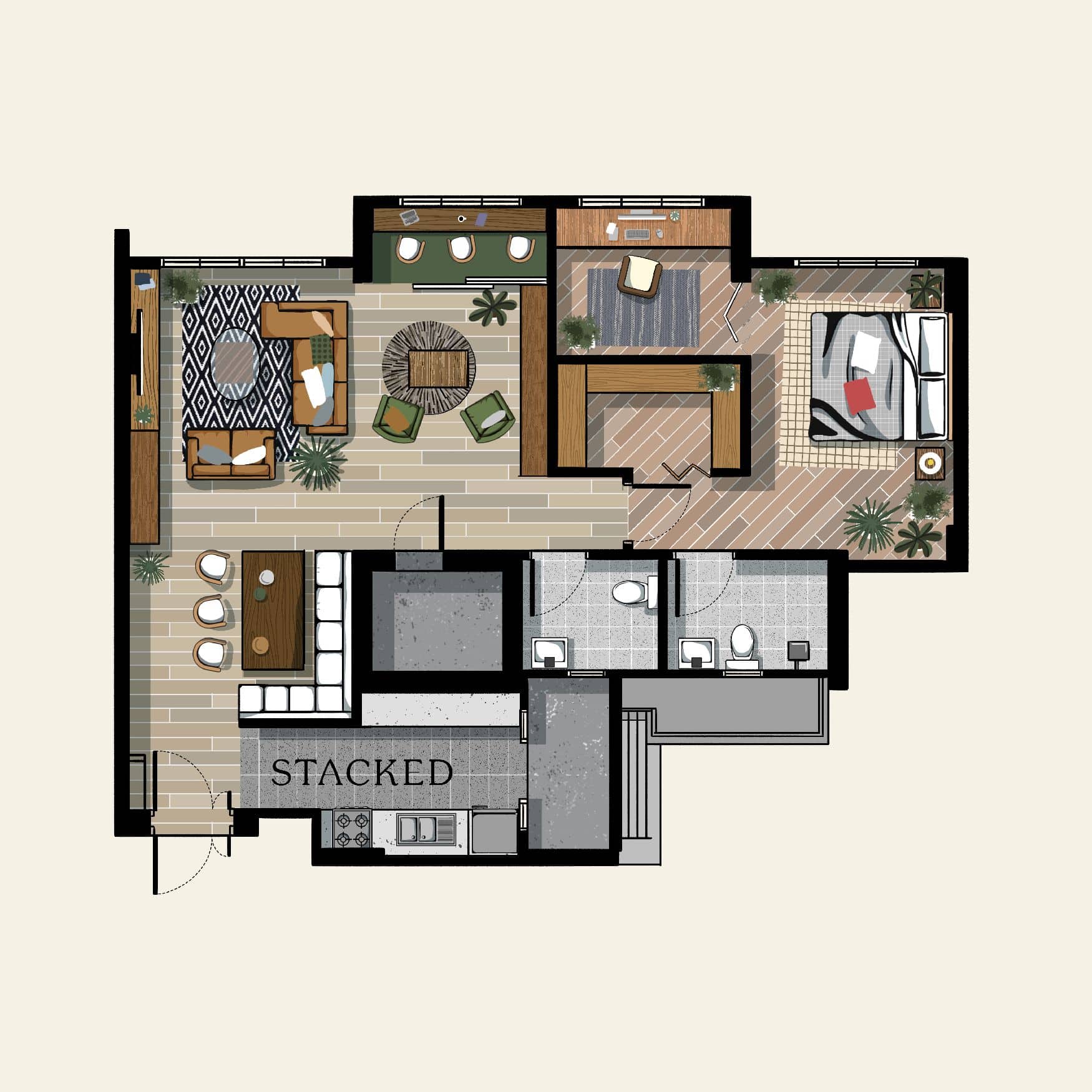
From absolute practicality to pure indulgence. This layout is for those who just need one bedroom, with the rest of the space catered for communal living. I’ve envisioned this more for the homebodies, so if you want a space more for entertainment do move on to the next one. You’d obviously have to do a lot of hacking and reconfiguration here, so let’s go through the changes.
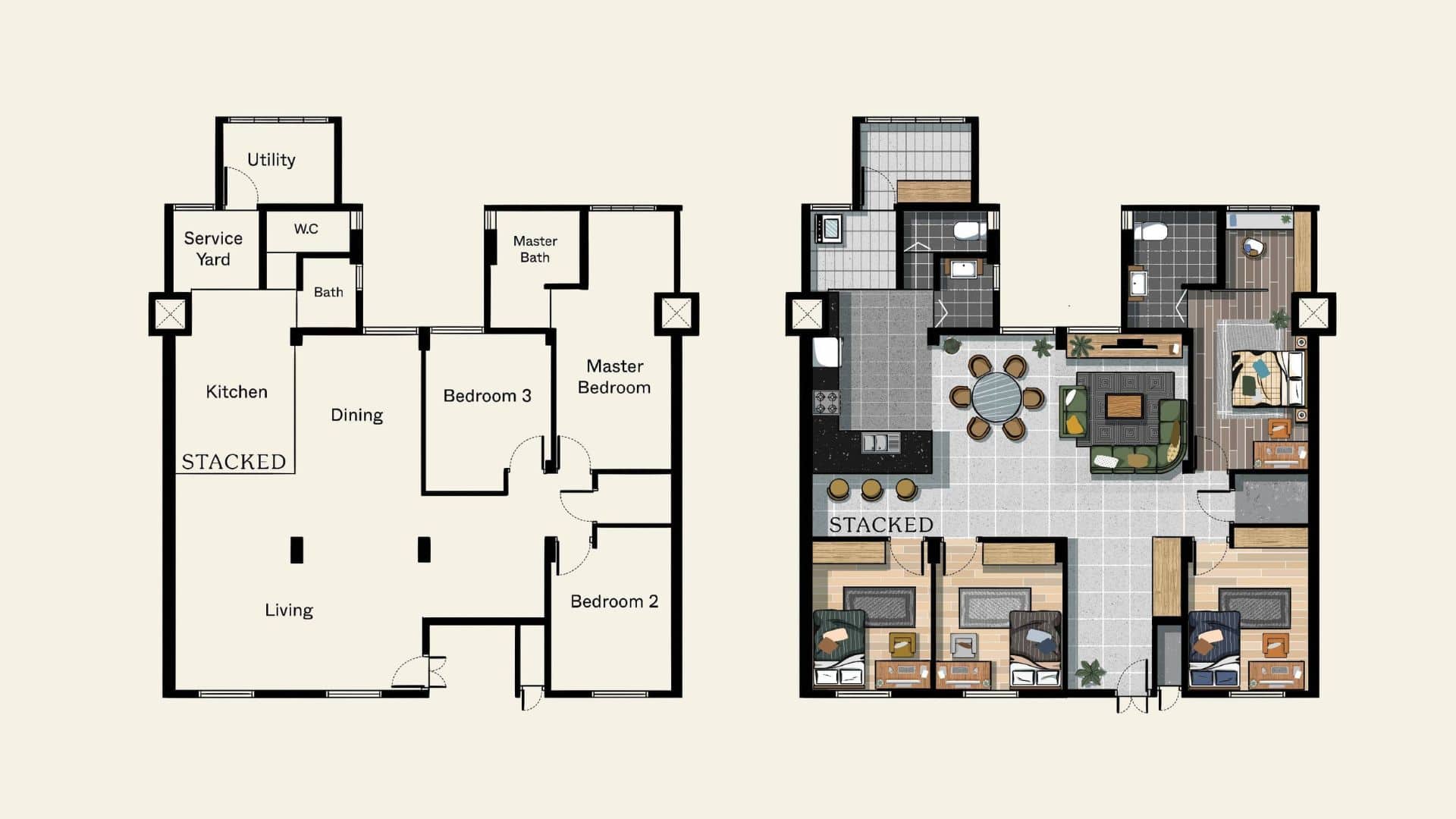
Property AdviceI Have A 5-Room HDB With Columns That Can’t Be Removed And Are An Eyesore. Are There Any Better Layout Ideas?
by AdrianoI kept the smaller kitchen from the previous layout. Again, I opted for bench seating as even though there’s less need to “save” space here, it’s a more cosy setup and you won’t intrude into the entranceway as much.
The living room is kept quite standard, but because the common bedroom wall is knocked away, you have more space for a second seating area. If you’d like to have a balcony, you could fashion one here at the window too. I would install sliding doors to mimic that inside/outside feel and a bench in which you can enjoy your morning coffee. As of the pandemic, many people have been converted to plant lovers, and it’s here where you can have a mini plant corner.
For the master bedroom, the other common bedroom can be converted to form one large luxurious space. You can have a dedicated walk-in wardrobe area, along with a study room with foldable doors to keep the space separate.
4. For the entertainment minded
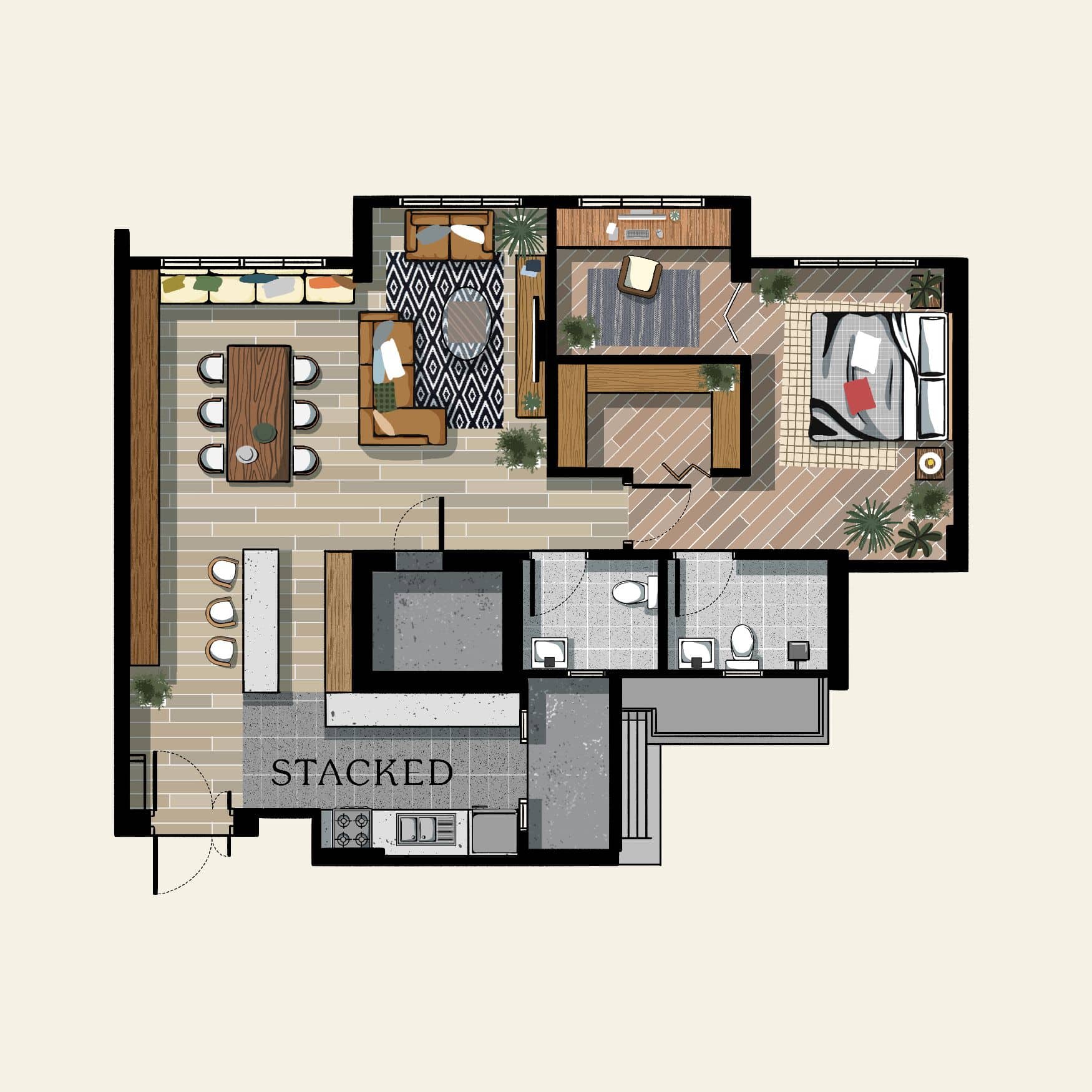
If you entertain a lot but just need one bedroom, this is a possible layout idea that could work for you.
First, I’d probably open up the kitchen as this makes it easy to move in and out. The location of the bomb shelter makes it difficult to have a typical dry and wet kitchen, but it’s still somewhat doable in this L-shape format. I would place the kitchen counter here which can also double up as a bar counter along with bar stools. If you are the sort that likes to display your alcohol bottles, this can be done in cabinetry behind the counter as well.
Since entertainment is the focus, I’ve chosen to place the dining area where the living room would typically be. This makes it easier to serve food. You do still have space for a living area, as the common bedroom has been hacked away for it.
5. 2 Bedroom layout
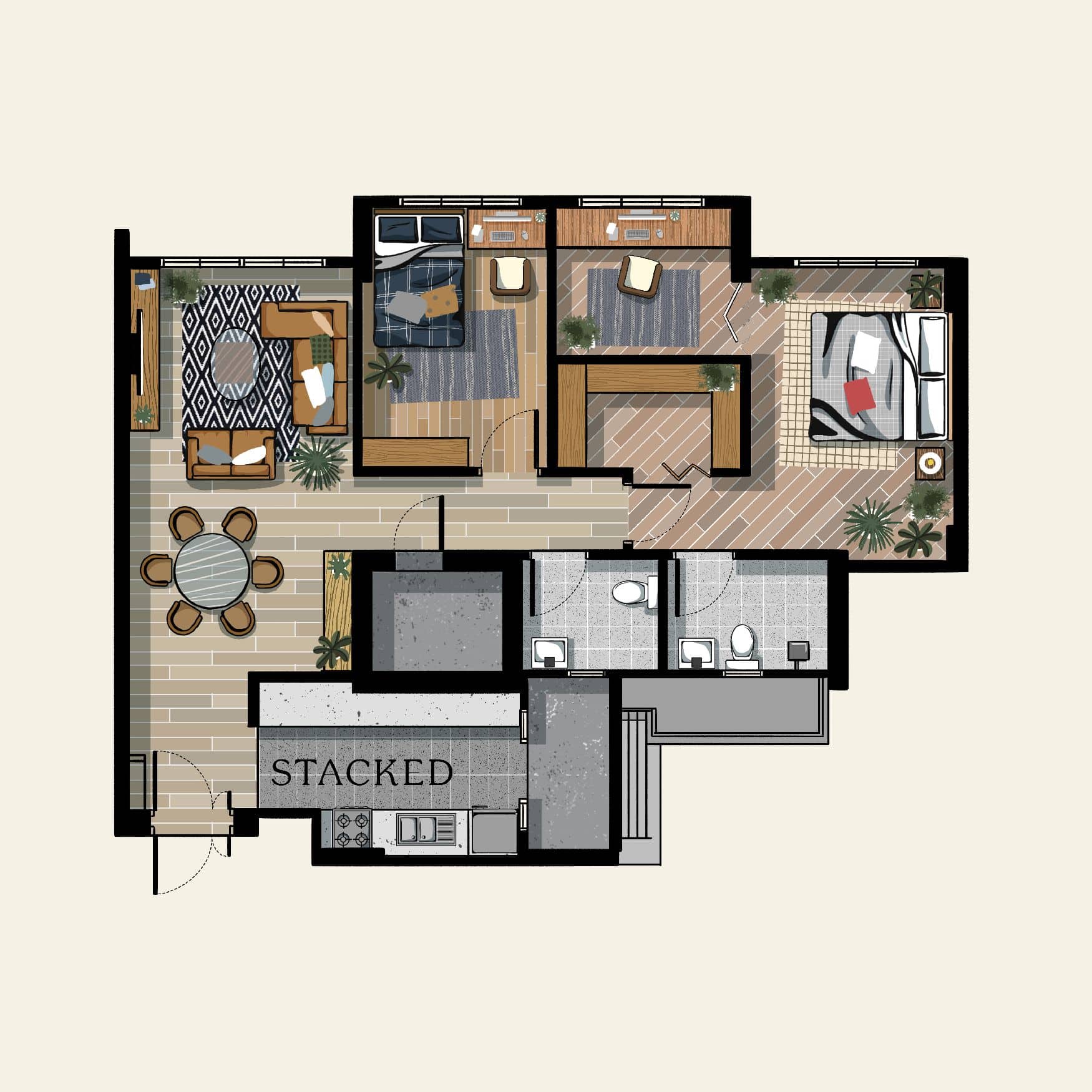
This is quite a straightforward layout if you require a common or guest bedroom, but still want to have a luxurious master bedroom setup.
The living and dining areas are kept as per the typical layout, and so is the first common bedroom. For the master bedroom, you could opt for a proper walk-in wardrobe and private study/office area if you do work from home. Depending on your priorities, the space could also be used entirely for a massive walk-in wardrobe as well.
Do you have any more 4-room HDB layout areas? Feel free to let us know at hello@stackedhomes.com and we could do a second part to this to showcase it.
Adriano
Adriano is an old school real estate guy. Prior to establishing his own architectural/engineering design firm in New York City, he’s worked for a Brooklyn-based developer developing multifamily residential projects across the 5-Boroughs. In Singapore, he has experience with managing hospitality projects and rehabilitation of conservation shophouses. In his free time, he enjoys photography.Read next from Property Advice
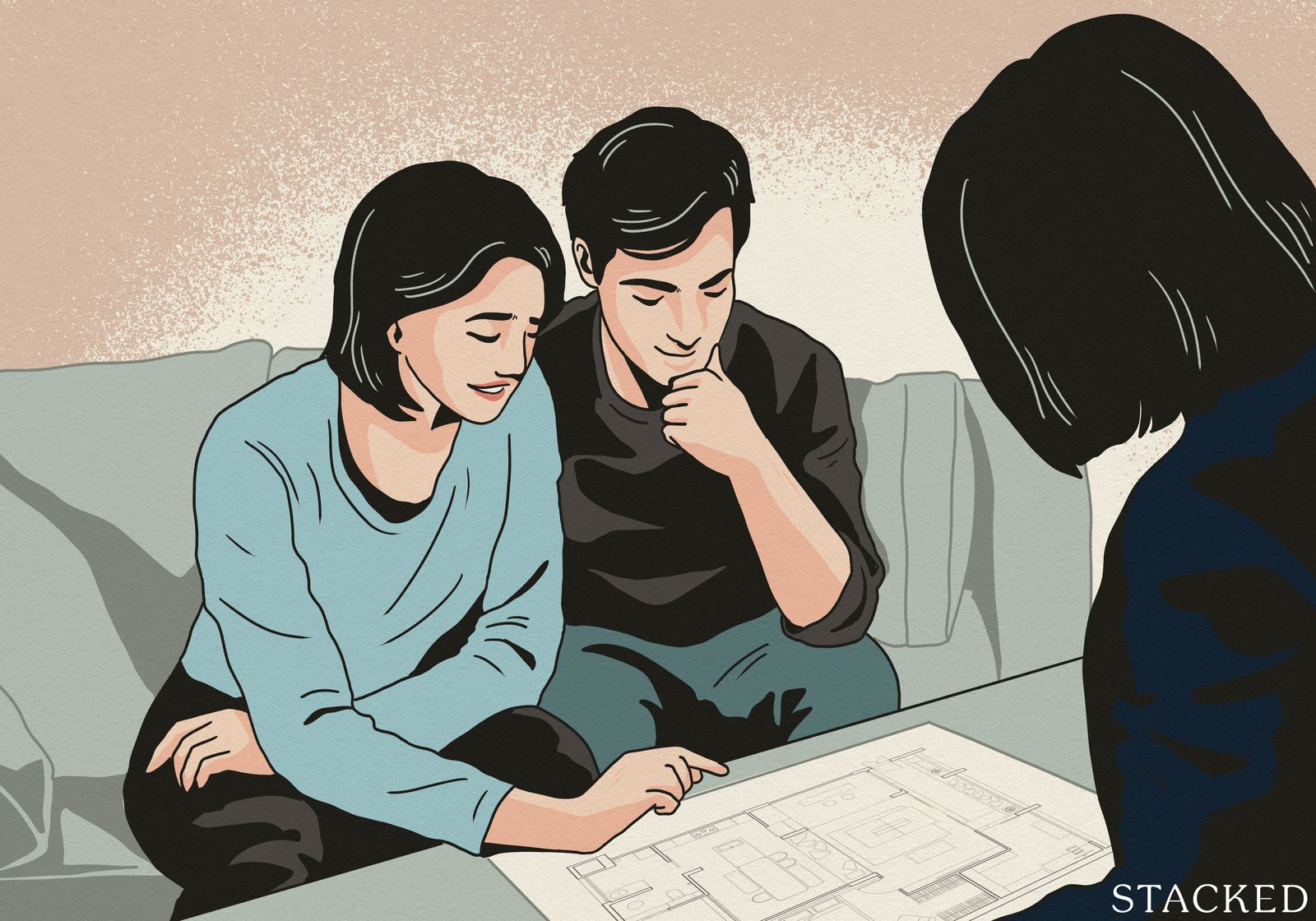
Property Advice We Ranked The Most Important Things To Consider Before Buying A Property In Singapore: This One Came Top
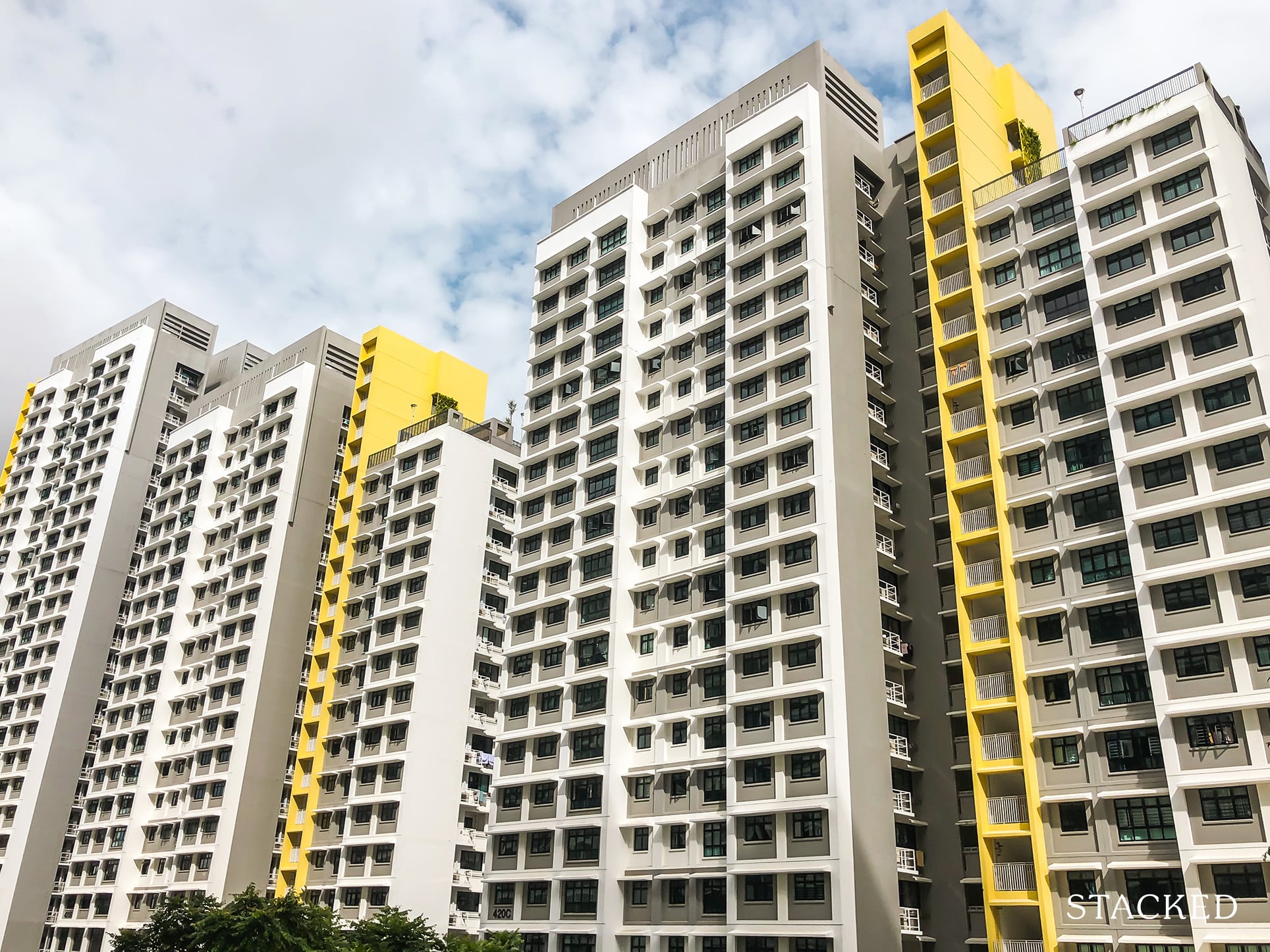
Property Advice Why Punggol Northshore Could Be The Next Hotspot In The HDB Resale Market
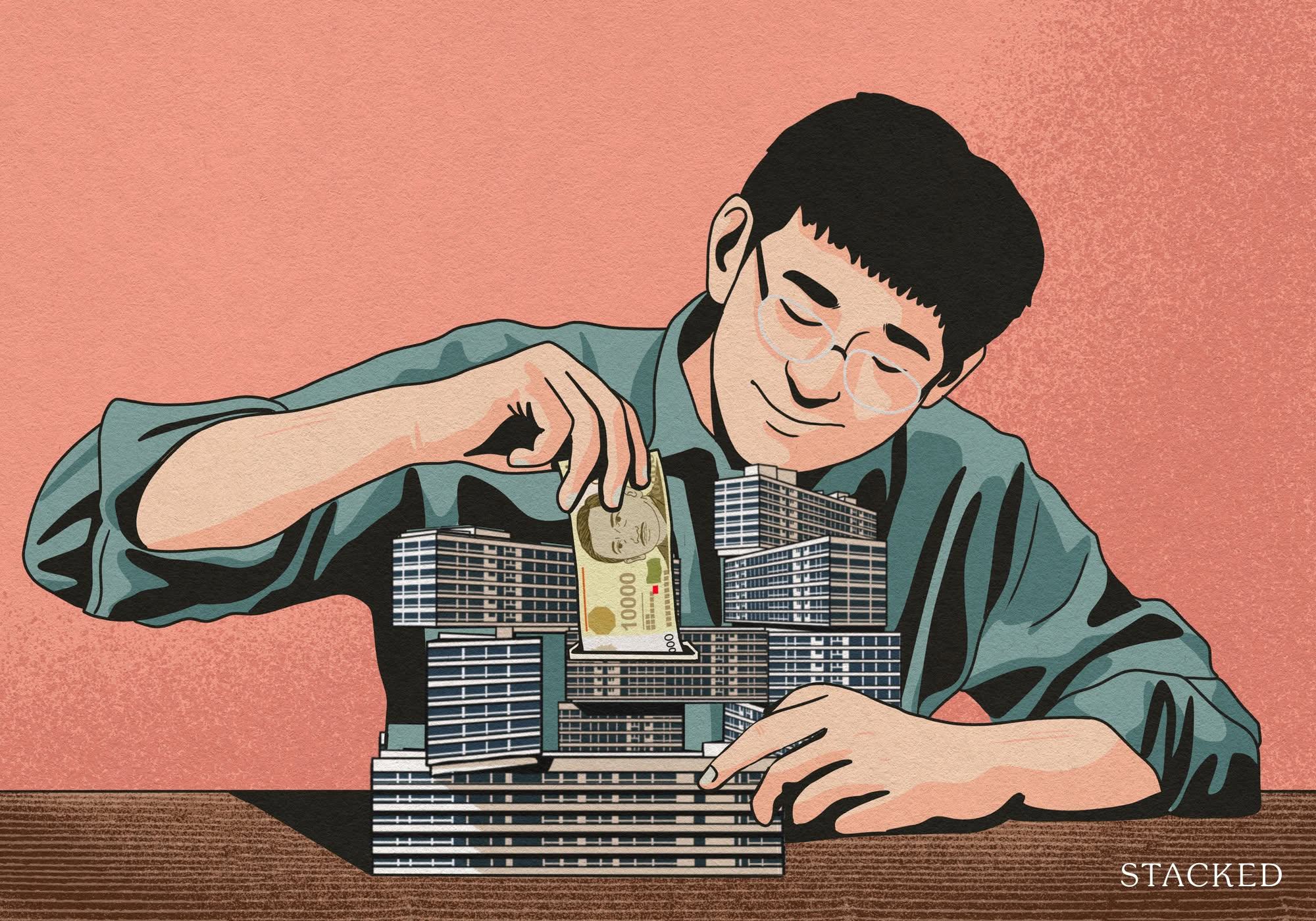
Property Advice How Much Is Your Home Really Worth? How Property Valuations Work in Singapore

Property Advice Why I Had Second Thoughts After Buying My Dream Home In Singapore
Latest Posts
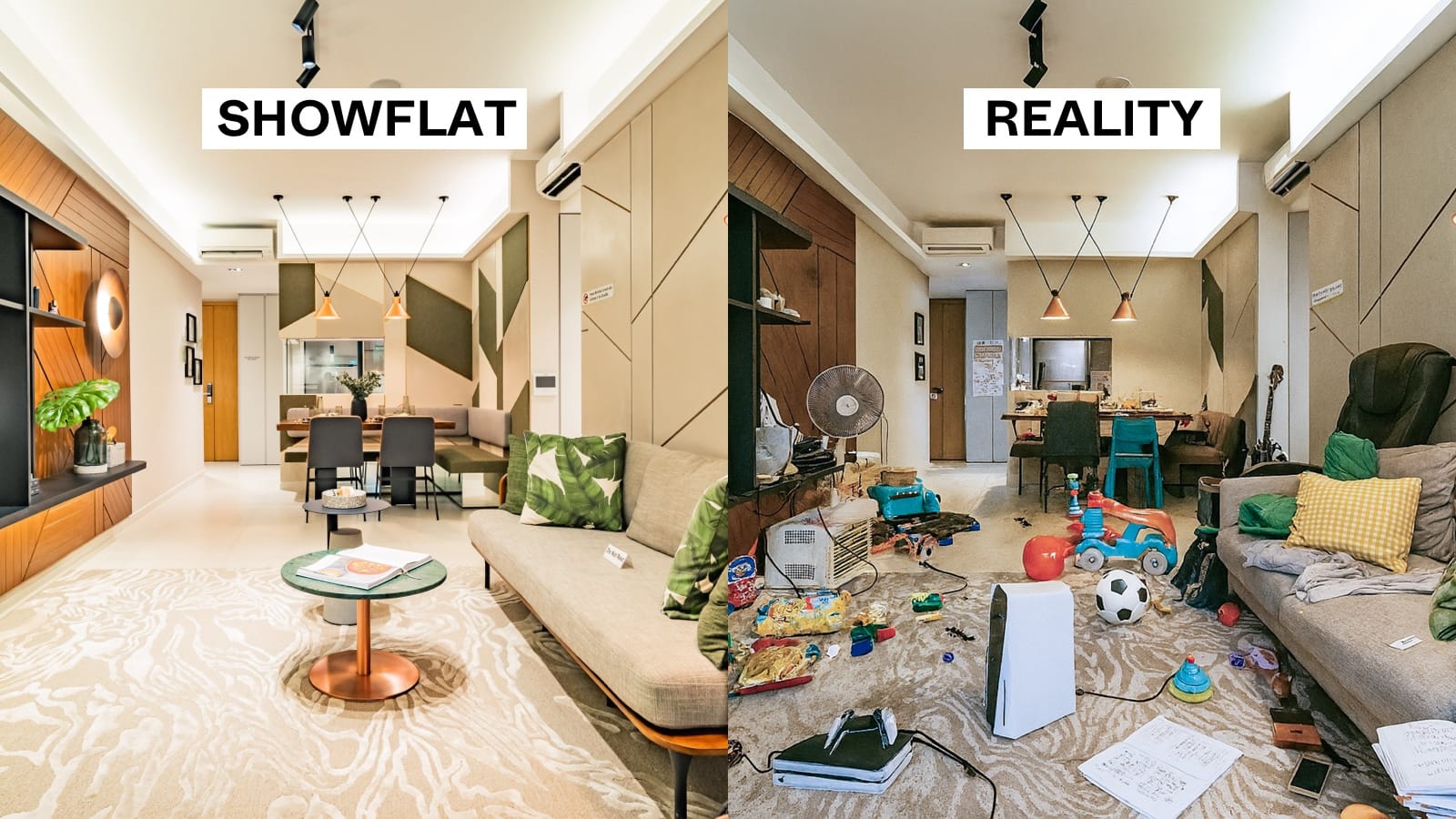
Singapore Property News The Trick to Seeing Through a Condo Showflat (Most Buyers Never Do This)

Overseas Property Investing Can You Really Buy A House In Italy For €1? Here’s What Singaporeans Should Know
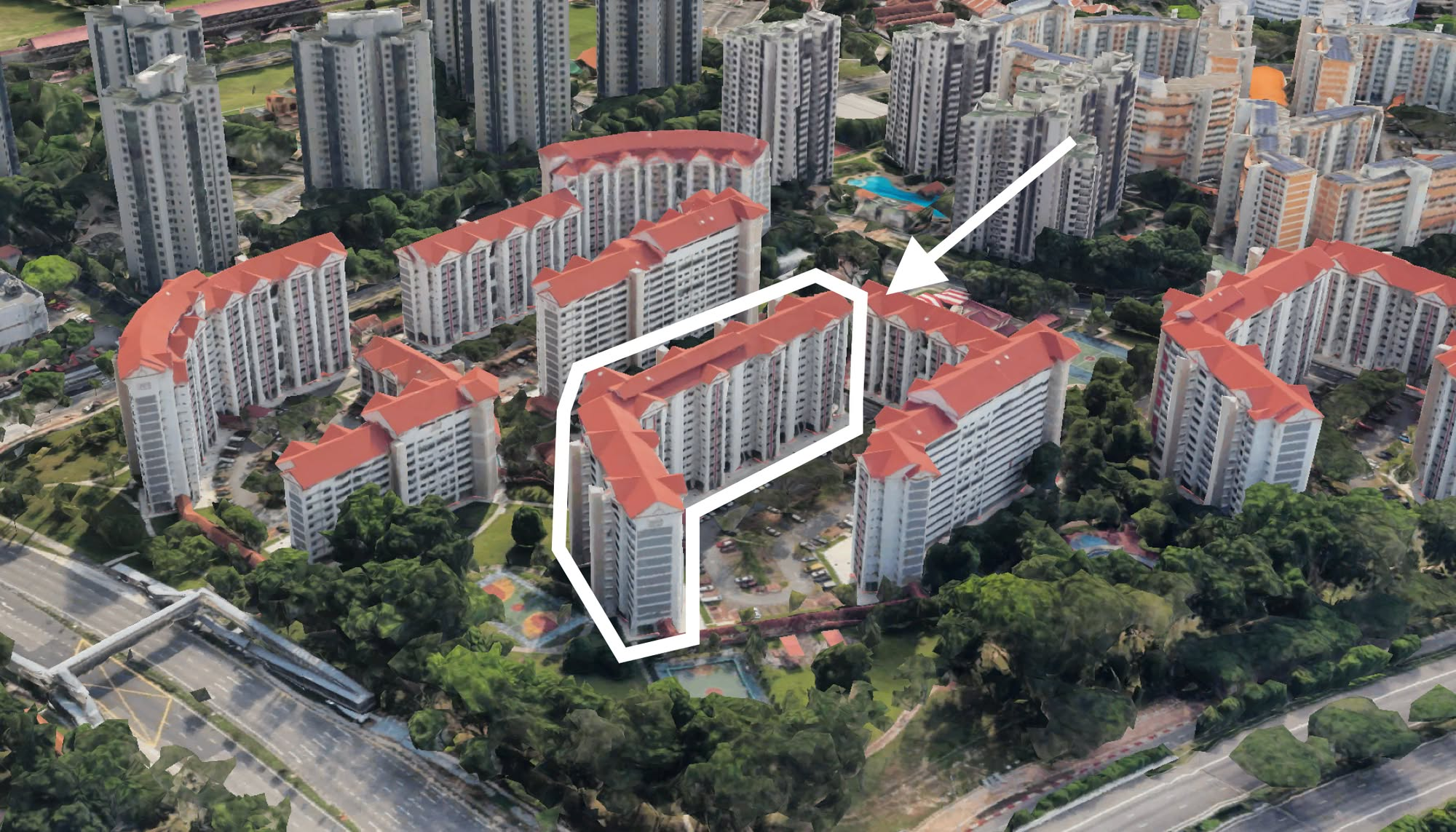
On The Market 5 Cheapest 5-Room HDB Flats Near MRT Stations From $550k
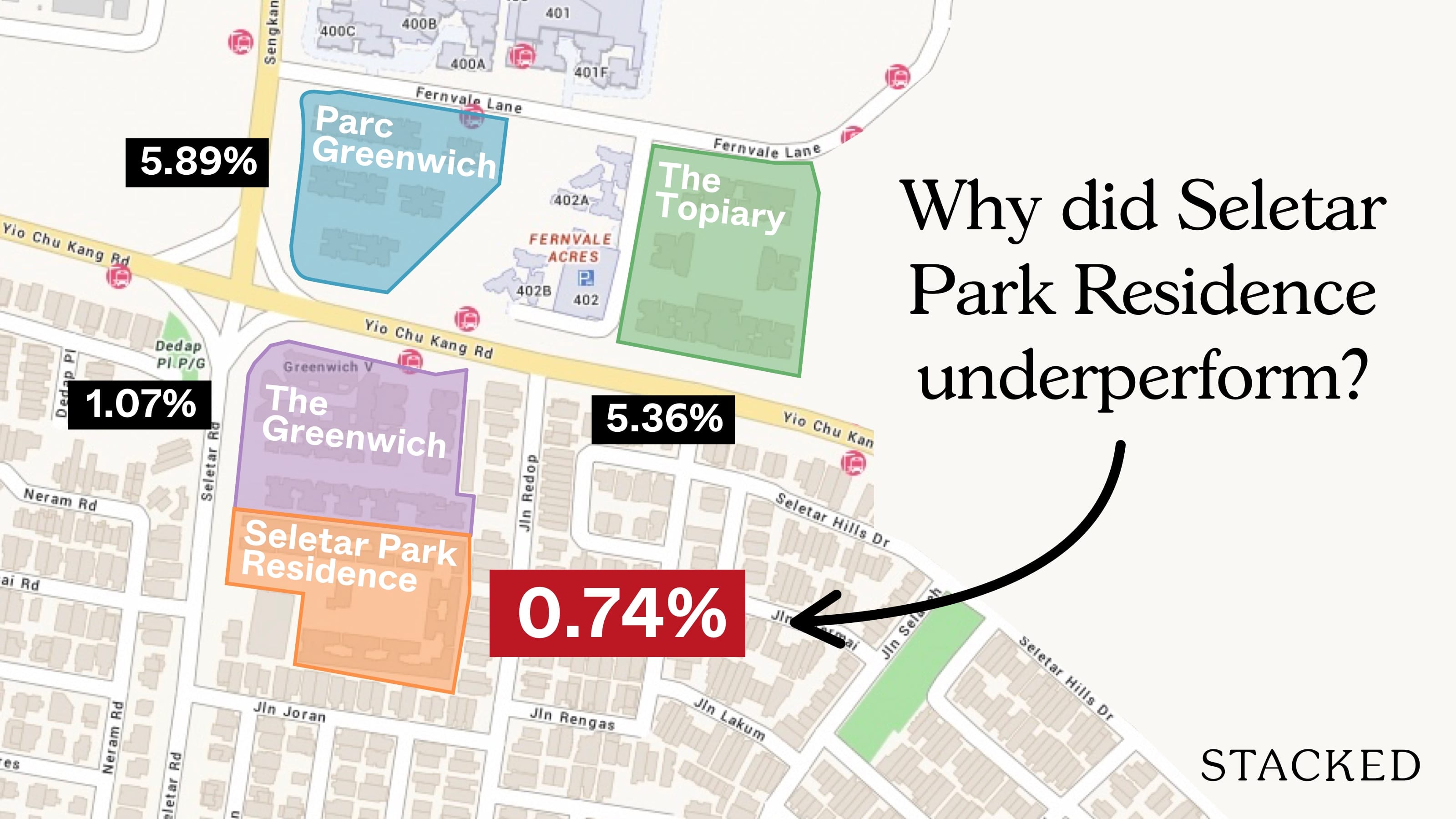
Pro Why Seletar Park Residence Underperformed—Despite Its District 28 Location And Large Unit Sizes
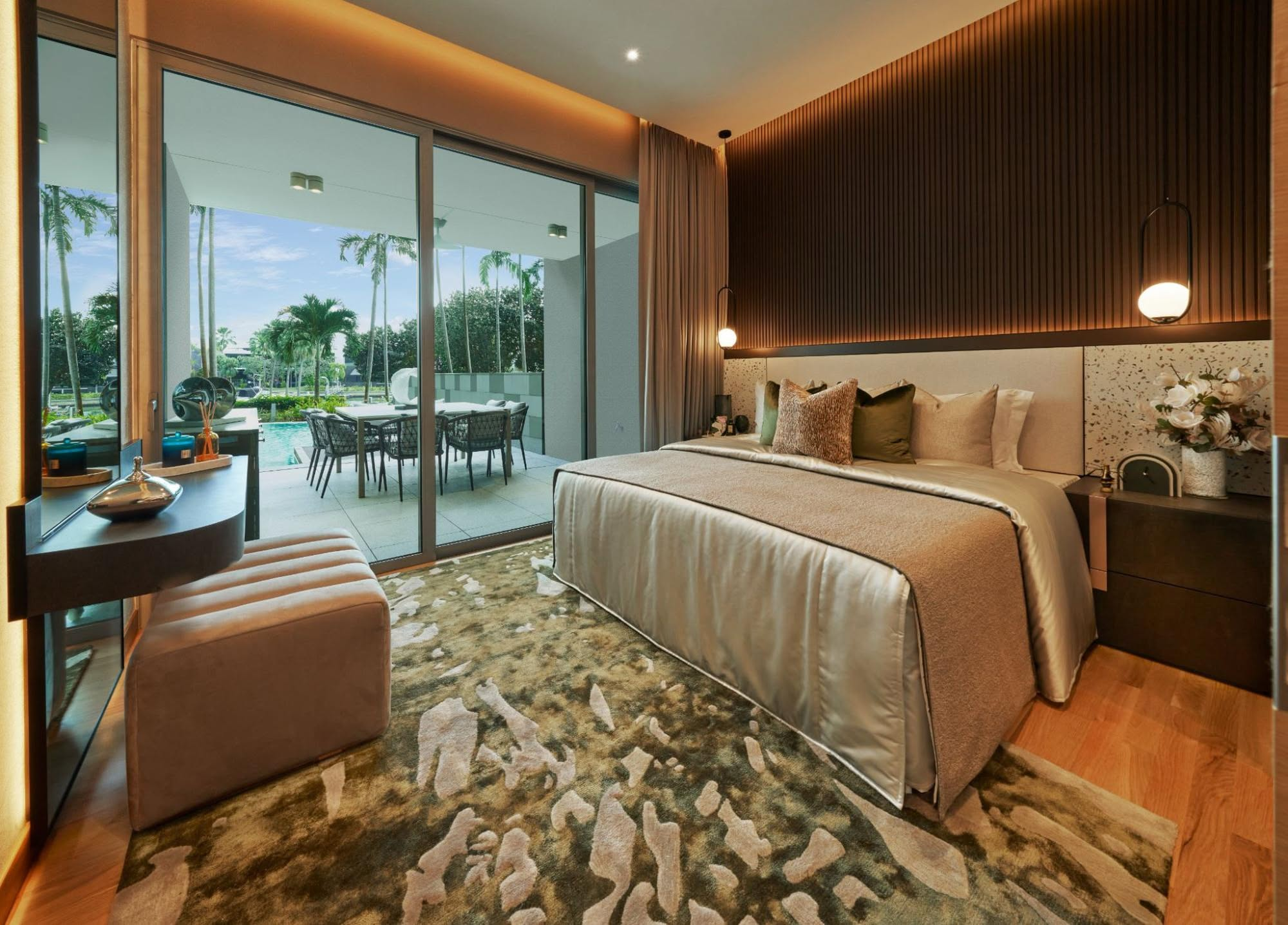
On The Market Inside A Luxury Waterfront Home at The Residences At W Singapore Sentosa Cove
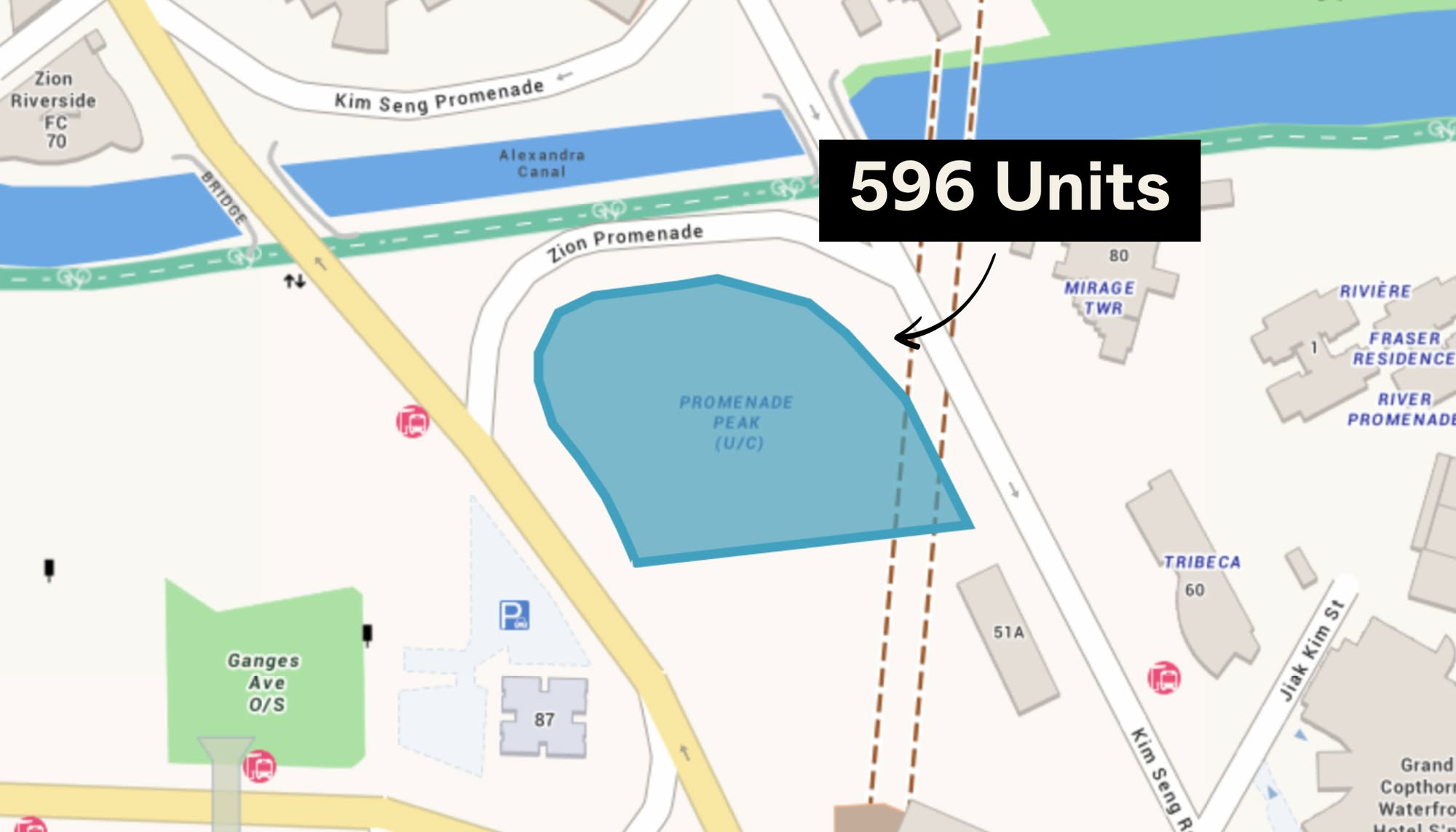
New Launch Condo Analysis Singapore’s Tallest New Condo Comes With the Highest Infinity Pool: Is The 63-Storey Promenade Peak Worth A Look?
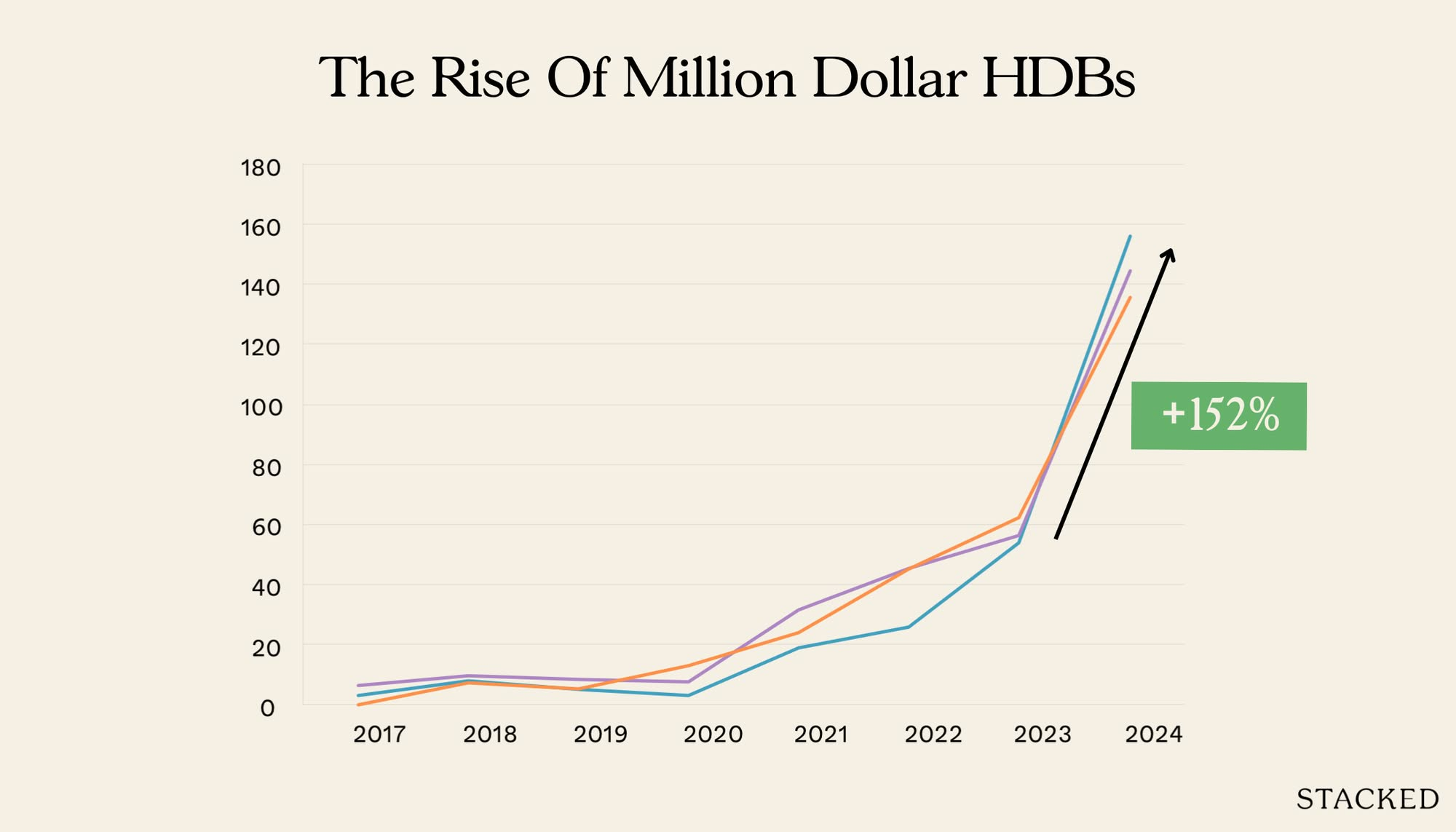
Property Market Commentary We Tracked The Rise Of Million-Dollar HDB Flats By Estate — And The Results May Surprise You
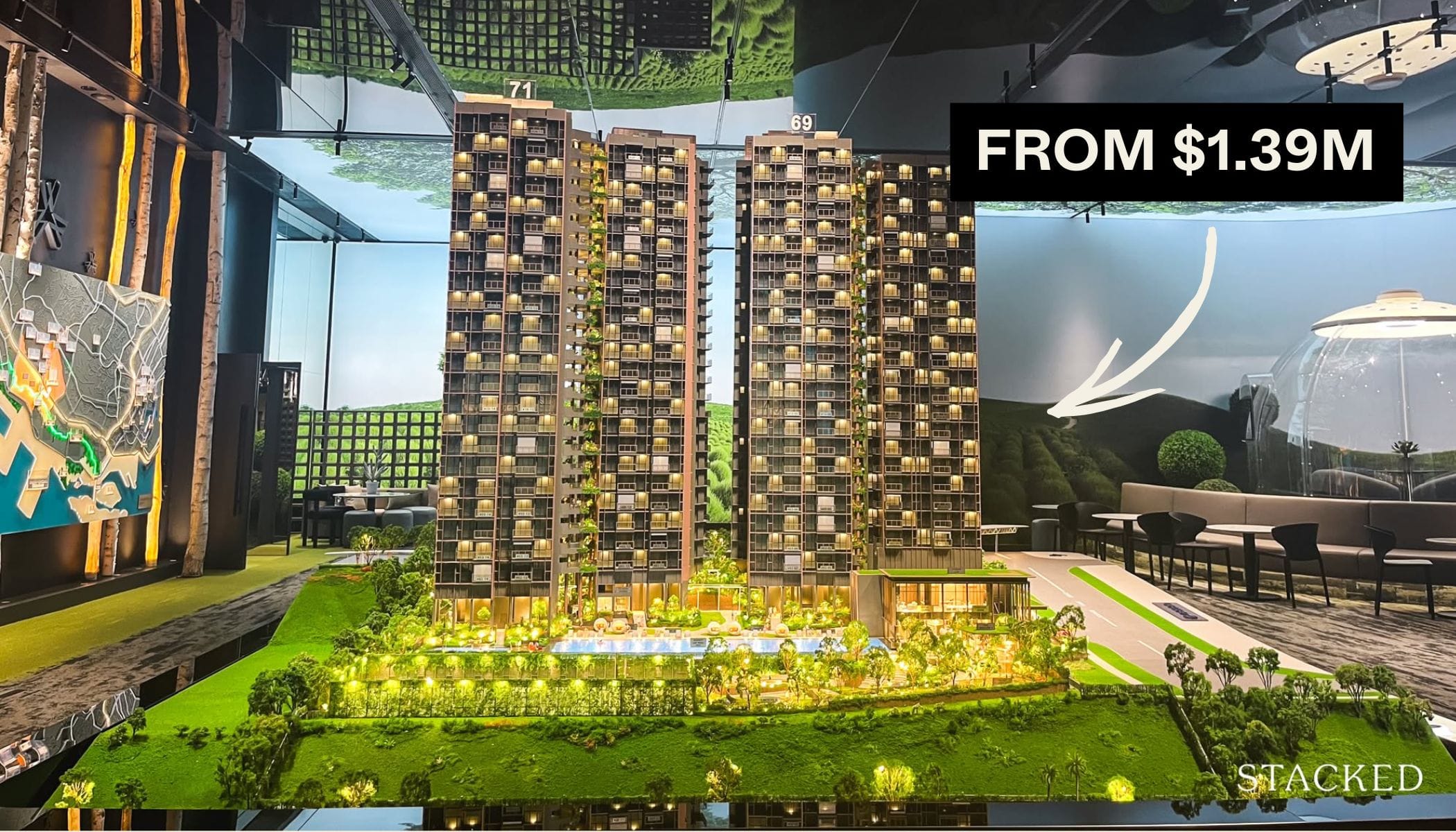
Editor's Pick LyndenWoods Condo Pricing Breakdown: We Compare Its Pricing Against Bloomsbury Residences, Normanton Park & One-North Eden
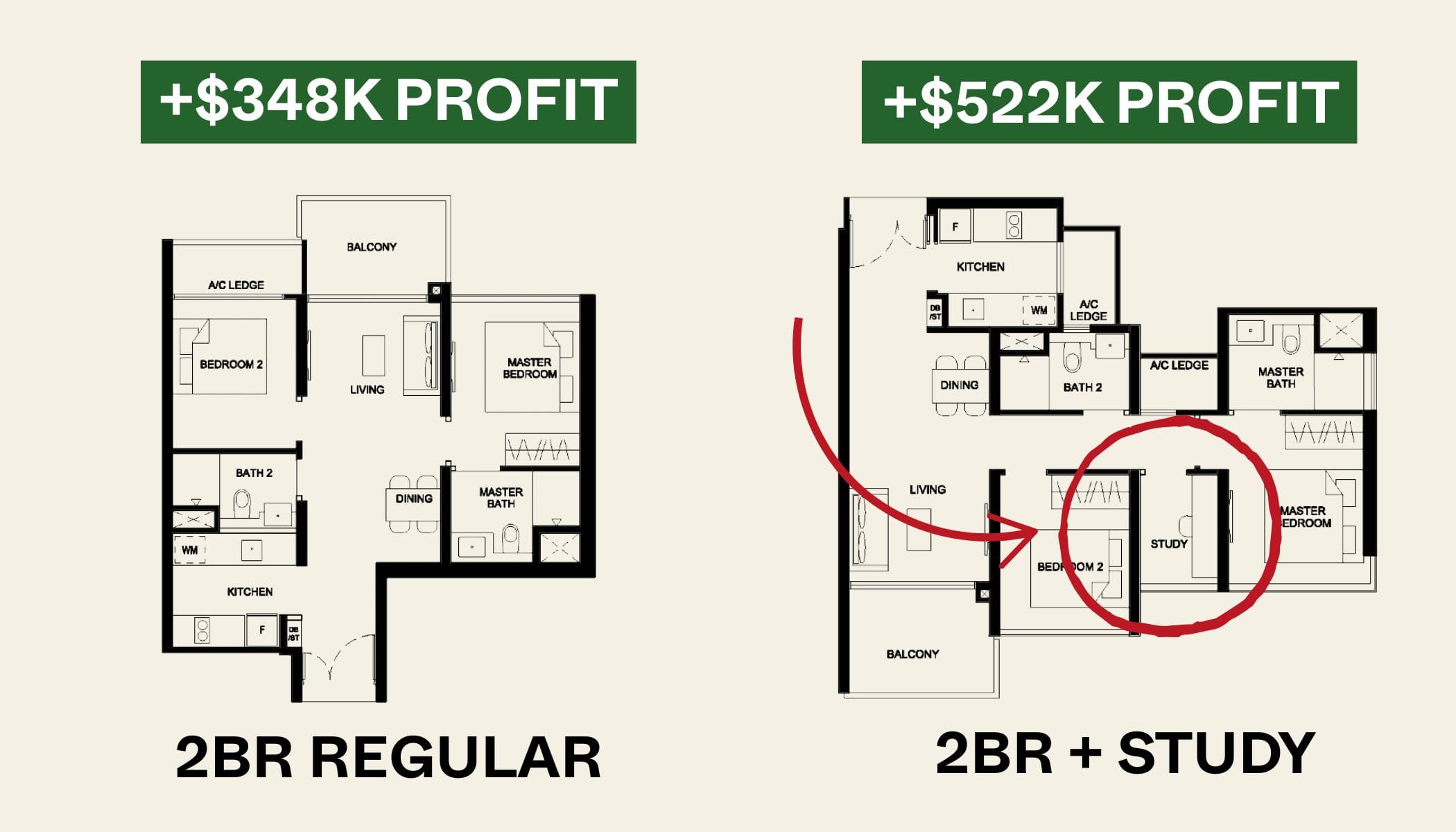
Property Market Commentary 2-Bedder vs 2+Study Units: Which Condo Layout Has Better Returns Over The Last Decade?

Homeowner Stories Does The “Sell One, Buy Two” Strategy Still Work In 2025? 3 Real Stories From Singapore Homeowners
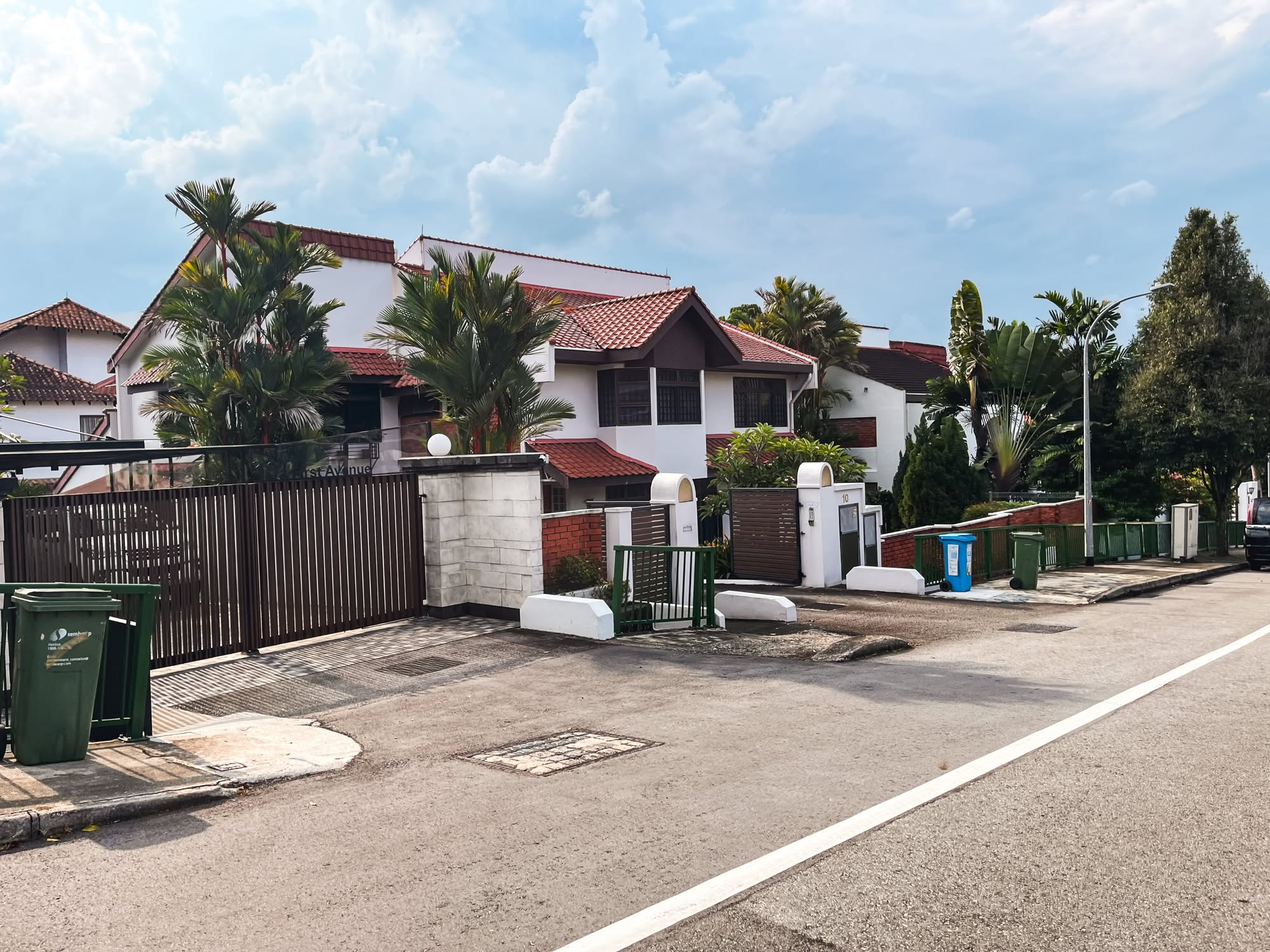
Editor's Pick Where $4 Million Semi-Ds Sit Next To $40 Million GCBs: Touring First Avenue In Bukit Timah
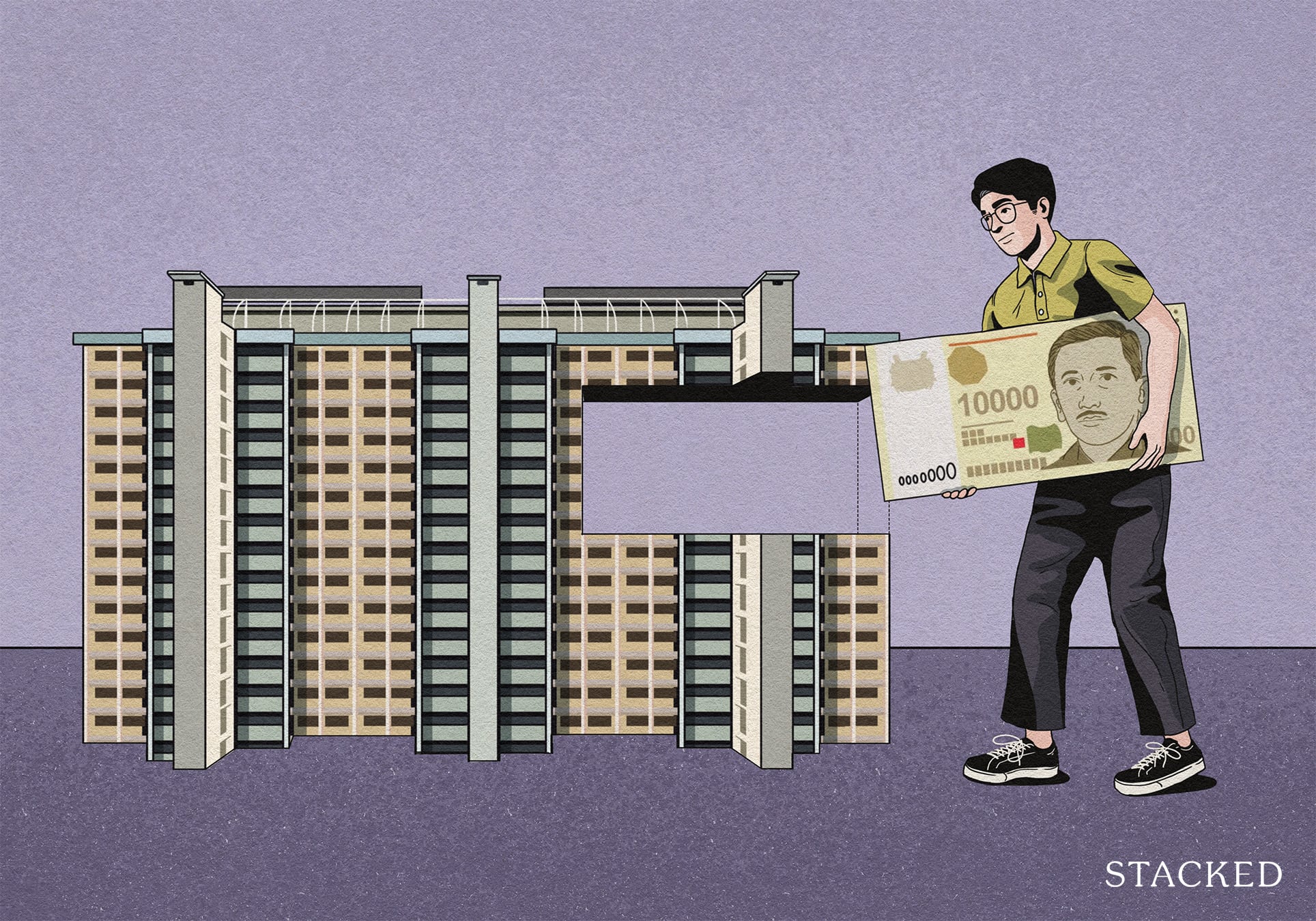
Singapore Property News So Is The 99-1 Property Split Strategy Legal Or Not?
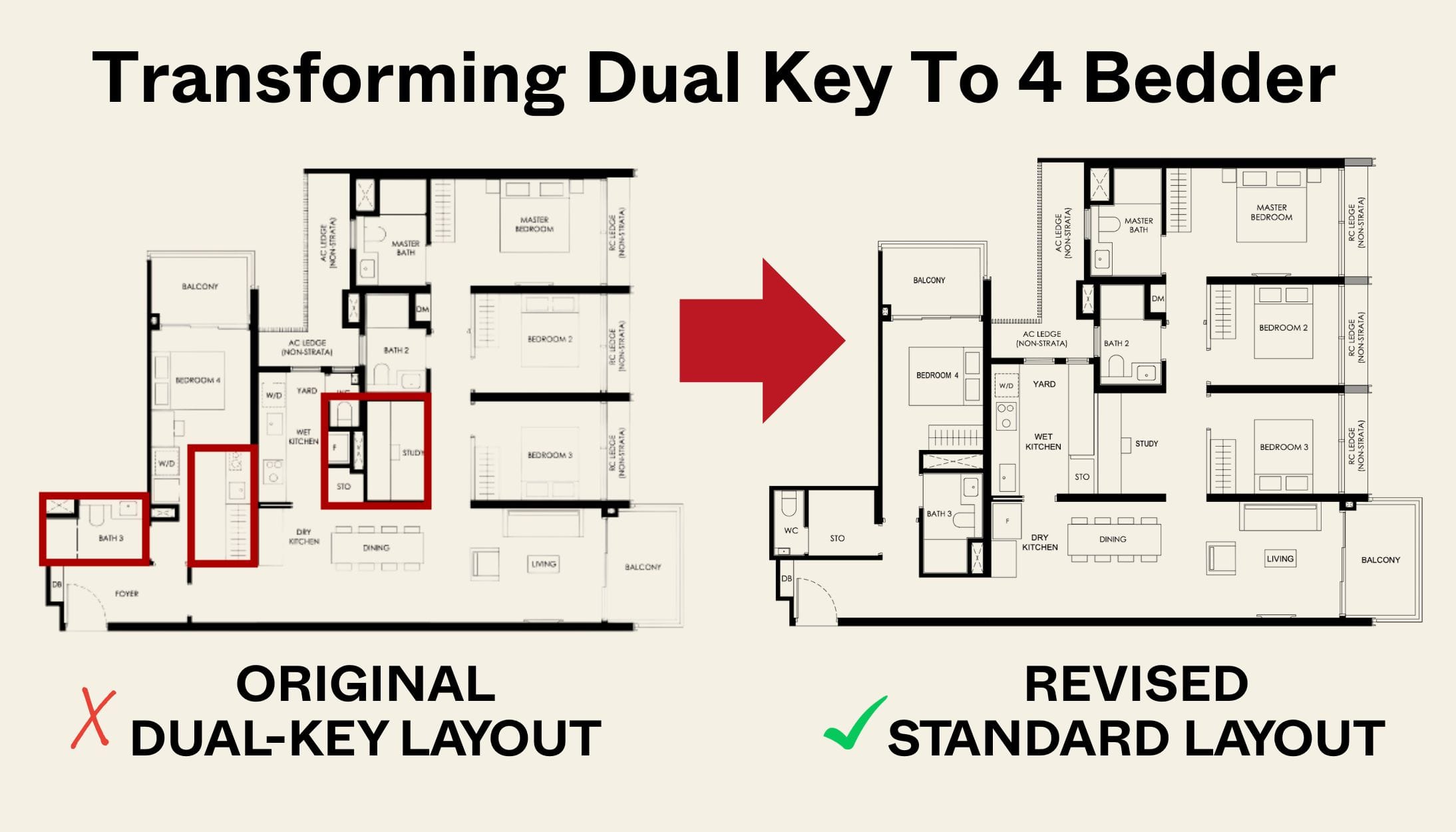
New Launch Condo Reviews Transforming A Dual-Key Into A Family-Friendly 4-Bedder: We Revisit Nava Grove’s New Layout

On The Market 5 Cheapest HDB Flats Near MRT Stations Under $500,000
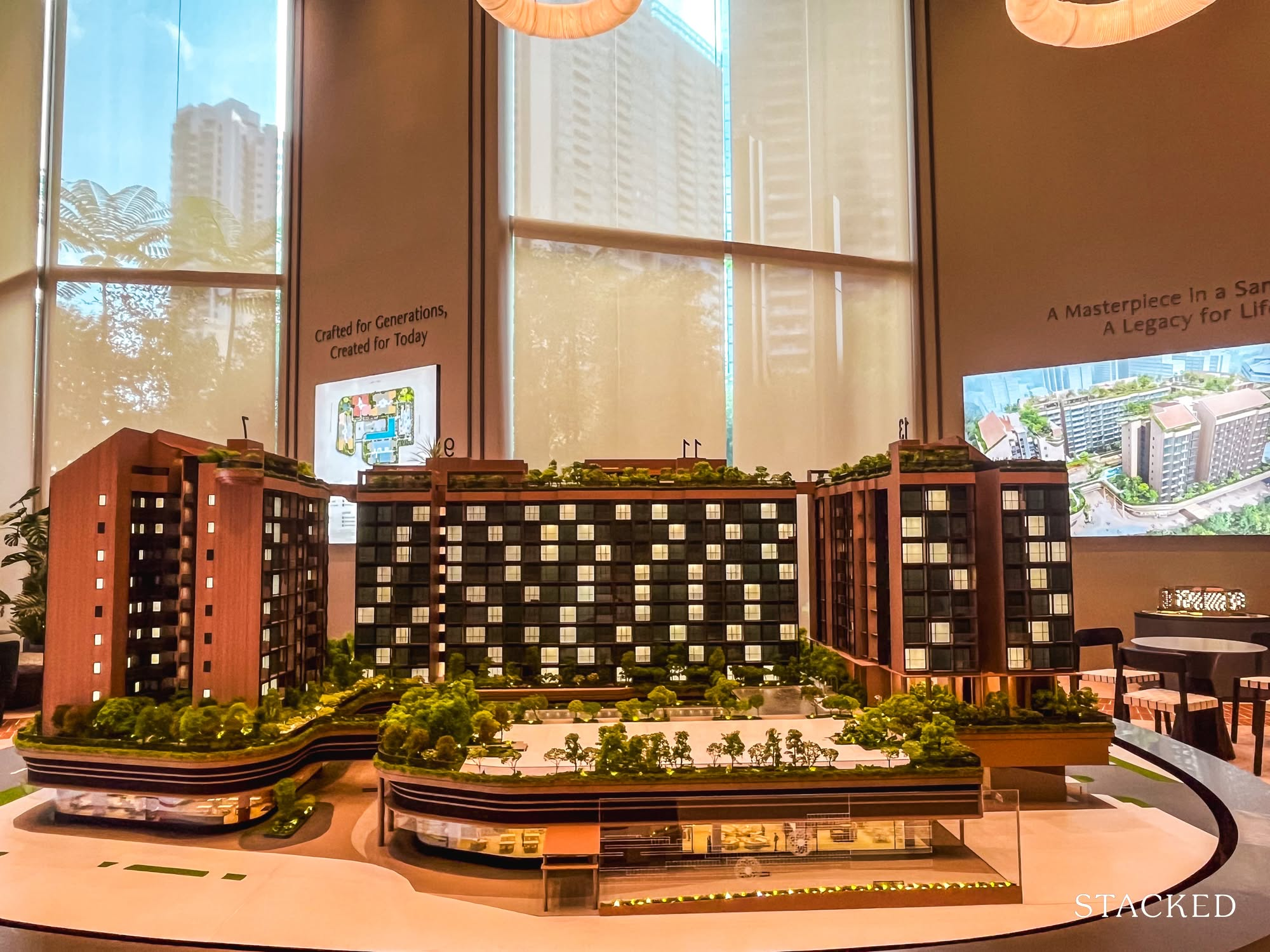
Editor's Pick The Robertson Opus Review: A Rare 999-Year New Launch Condo Priced From $1.37m
