How To Make A Landed Home More Elderly-Friendly In Singapore (Before Moving Feels Necessary)
March 13, 2025
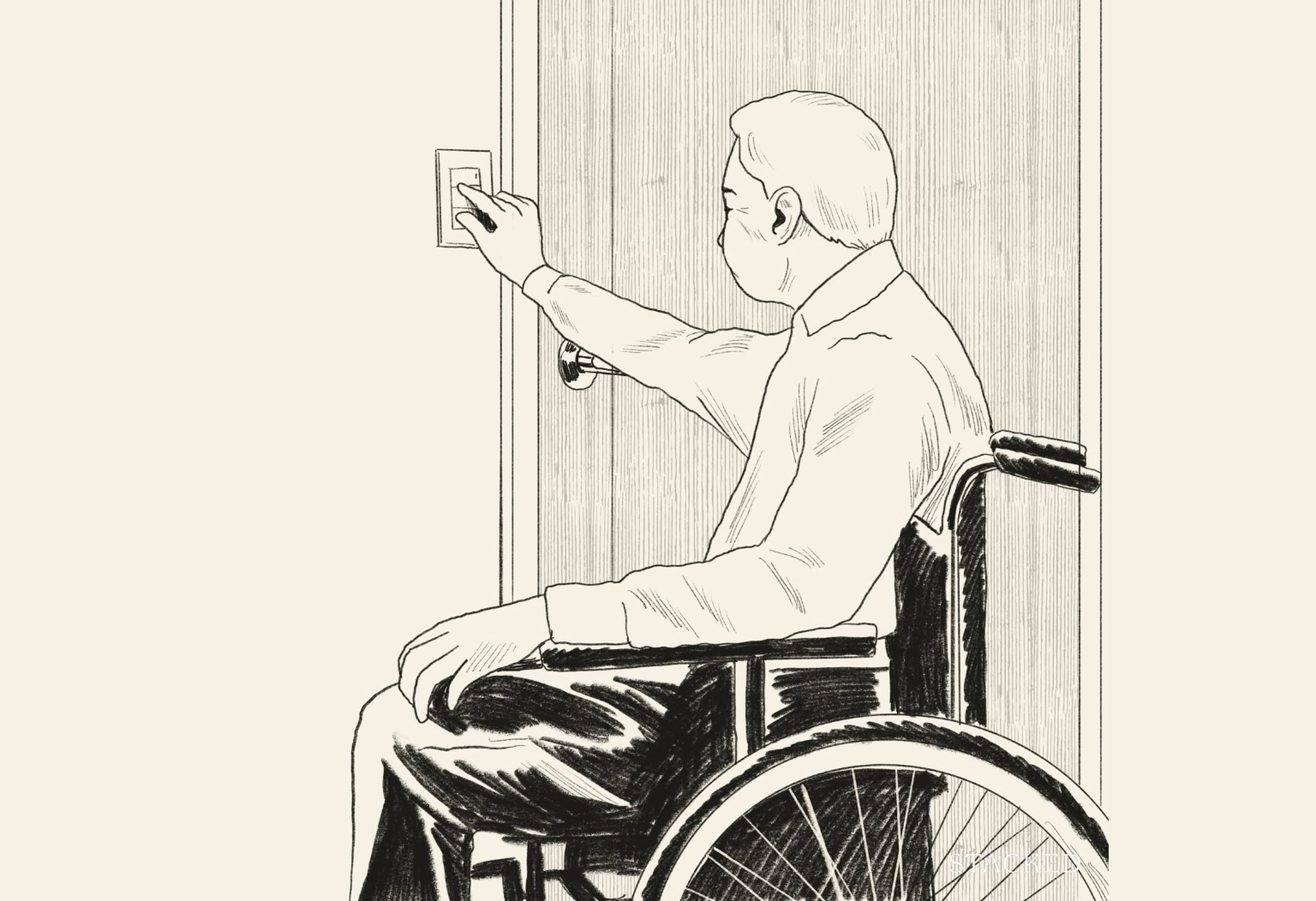
Landed homes provide the luxury of space, but they come with one inherent drawback: many of them are less senior-centric, and don’t accommodate the needs of the elderly quite as well. This is, in fact, one of the leading reasons why older Singaporeans may right-size from a landed home to a condo or flat: there’s just too much square footage to maintain in a large landed home, and often with stairs to boot. Here are a few changes you can make to keep your landed property safer and more accessible to them:
1. Speak to an Interior Designer about single-floor living arrangements

In some older layouts, attempts are made to separate the communal spaces (living, dining, kitchen, and TV room) from the private spaces (the bedrooms). This often results in floor plans where bedrooms are on the second or subsequent floors, whilst the ground floor is reserved for family spaces.
(As an interesting aside, many HDB maisonettes also have this arrangement, with bedrooms being on the second floor).
Unless you have an elevator or home lift though, this arrangement is a challenge for the elderly, as they need to go up and down the stairs all the time. A good designer may be able to reconfigure the ground floor to include a bedroom, so it’s not necessary for them to go upstairs. This can be optimised in terms of placement, so that the ground floor bedroom is also in easy reach of a bathroom or pantry (if the kitchen is too far away).
2. Install ramp access wherever there are changes in elevation
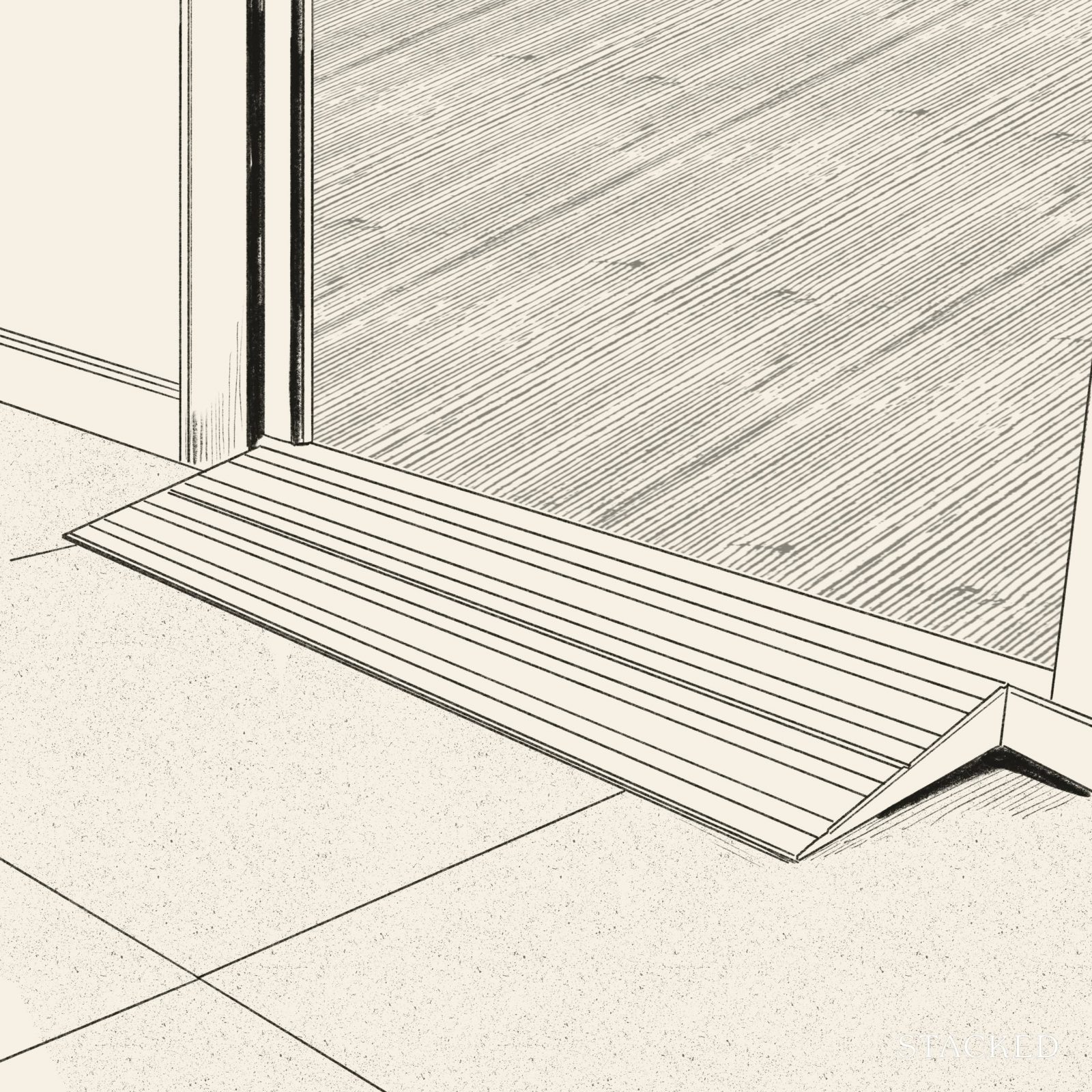
Features like raised decks, or steps at main entrances and backyards, constitute tripping hazards for the elderly. In the event someone is wheelchair-bound or mobility-challenged in the future, it can also prevent them from easily getting around.
Consider having a contractor install ramps, which are also easier for seniors on mobility devices. You’ll also find this has the added bonus of making it easier to move things in and out of your home, if you ever need to move or shift furniture.
3. Consider widening doors and hallway spaces
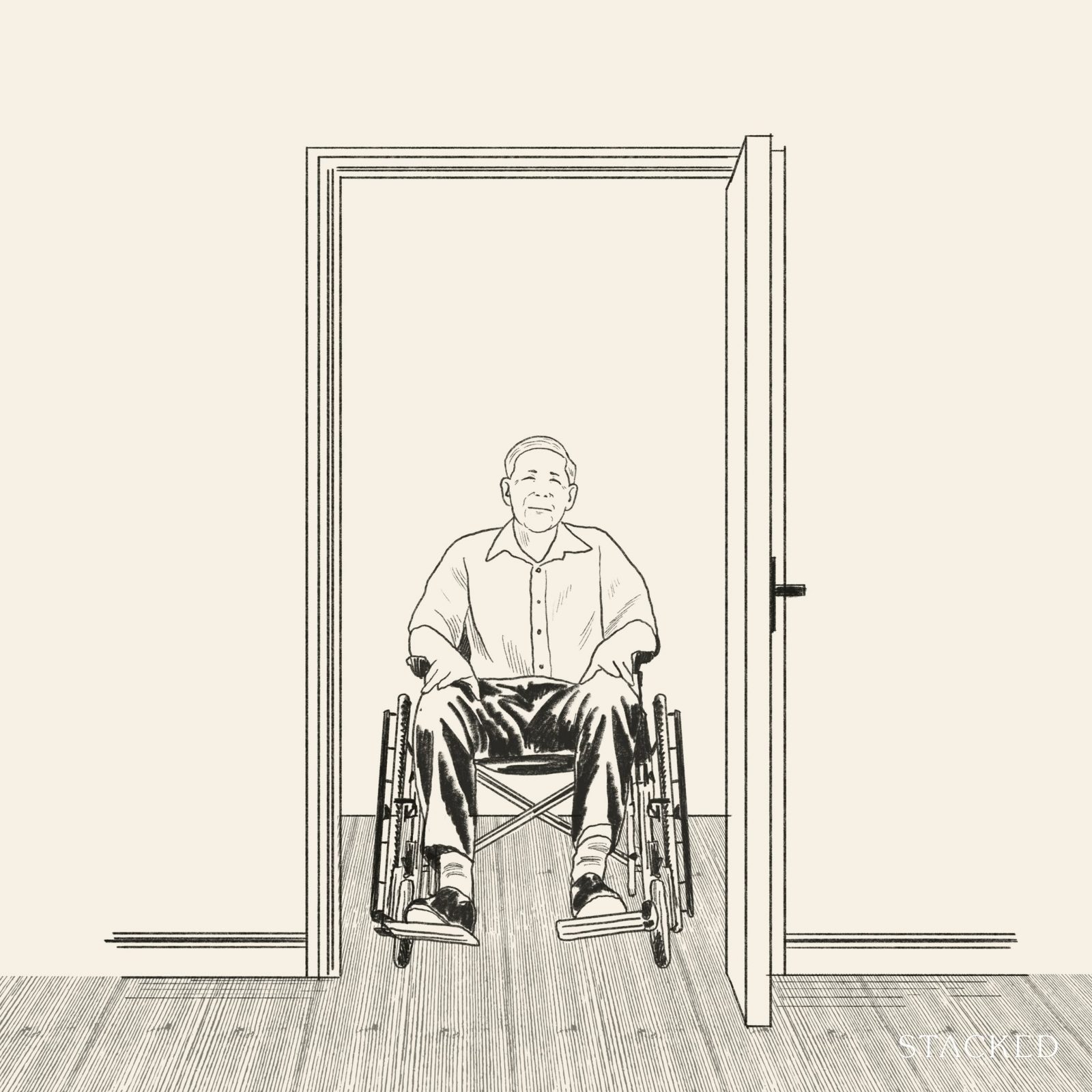
This one can hurt a bit, as you may have to lose a bit of square footage or spatial efficiency. But using walkers, wheelchairs, or mobility aids can be tough when the corridors and hallways are narrow, and especially when squeezing through a door.
As a general rule of thumb, a hallway for seniors in wheelchairs, using walkers, etc. is around 90 cm wide. This is enough room for a wheelchair to pass comfortably, with a bit of extra room for turning or navigating past furniture. For more spacious movement, some homeowners widen this even further, to around 100 to 120 cm.
For doorways, you’ll also want a width of about 80 to 90 cm, to allow easy access when a wheelchair or walker is involved.
4. If stairs must be used, consider safety modifications
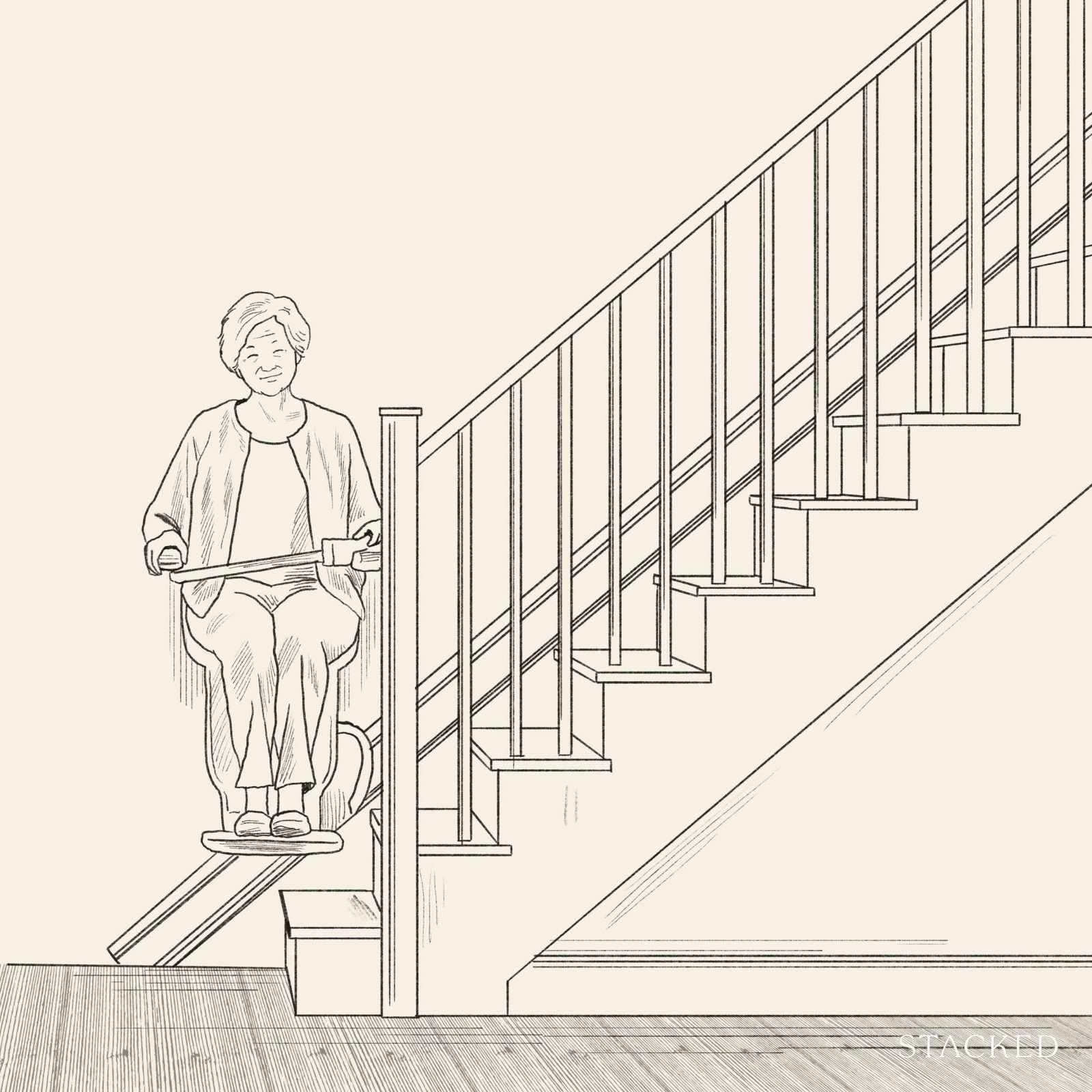
The ultimate solution is the installation of a chair lift; but this is the priciest solution next to an actual elevator. It’s also not always possible, depending on the structure of the staircase.
So if it’s out of the question, then at the very least you’ll want proper handrails. These should be rounded and have textured, non-slip grip surfaces. Look for handrails that are either wrapped in rubber or have a ridged or padded grip. Smooth, stainless steel handrails (which are unfortunately the prettier options) are not helpful for seniors who lack grip strength.
Handrails with a diameter of 3.2 to 5.1cm typically allow for the best grip, for most adult hands. While it’s not always possible, it’s best if handrails are on both sides and easily reached with both arms. A continuous, uninterrupted rail is also preferable, as there is a higher fall risk wherever there are gaps or interruptions.
Adding high-contrast strips, or just coloured tape, at the edge of each stair can improve visibility. Note that going down is generally more dangerous than going up, especially where there are gaps in the handrail, or where the edges of the steps are hard to see due to poor vision.
5. Modify bathrooms for better maneuverability and safety
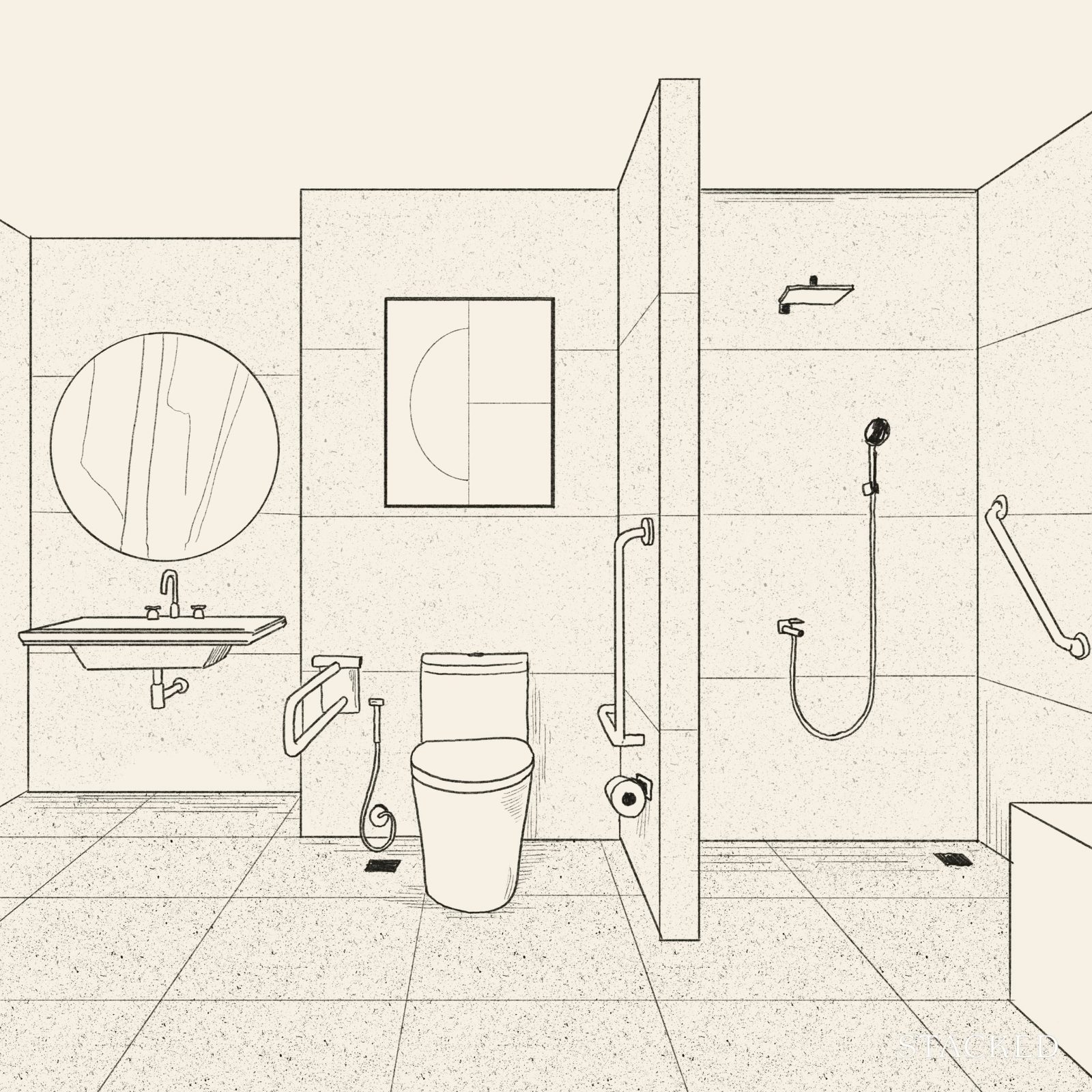
Aside from grab bars and non-slip tiling, check if the seniors are more comfortable with raised toilet seats. A raised toilet seat makes it easier to sit and stand among older folks, and you can consider removable armrests for added support (it’s easily available from online stores).
You might want to consider widening the shower, to allow the placement of a shower chair or bath stool. If possible, use acrylic or plastic shower screens for the shower door and partitions, instead of glass. This is to prevent shattering if someone falls against it.
For the sink and vanity, you may want to ensure sufficient under-sink clearance, so wheelchair users can go all the way up against the sink. Lever faucets, or touchless faucets, are easier for seniors with weak grip strength or arthritis.
Lastly, make sure the shower faucet and controls are low enough for seniors to reach, so they don’t need to risk stretching up in the shower.
6. Lower light switches, and reposition power sockets for easy access
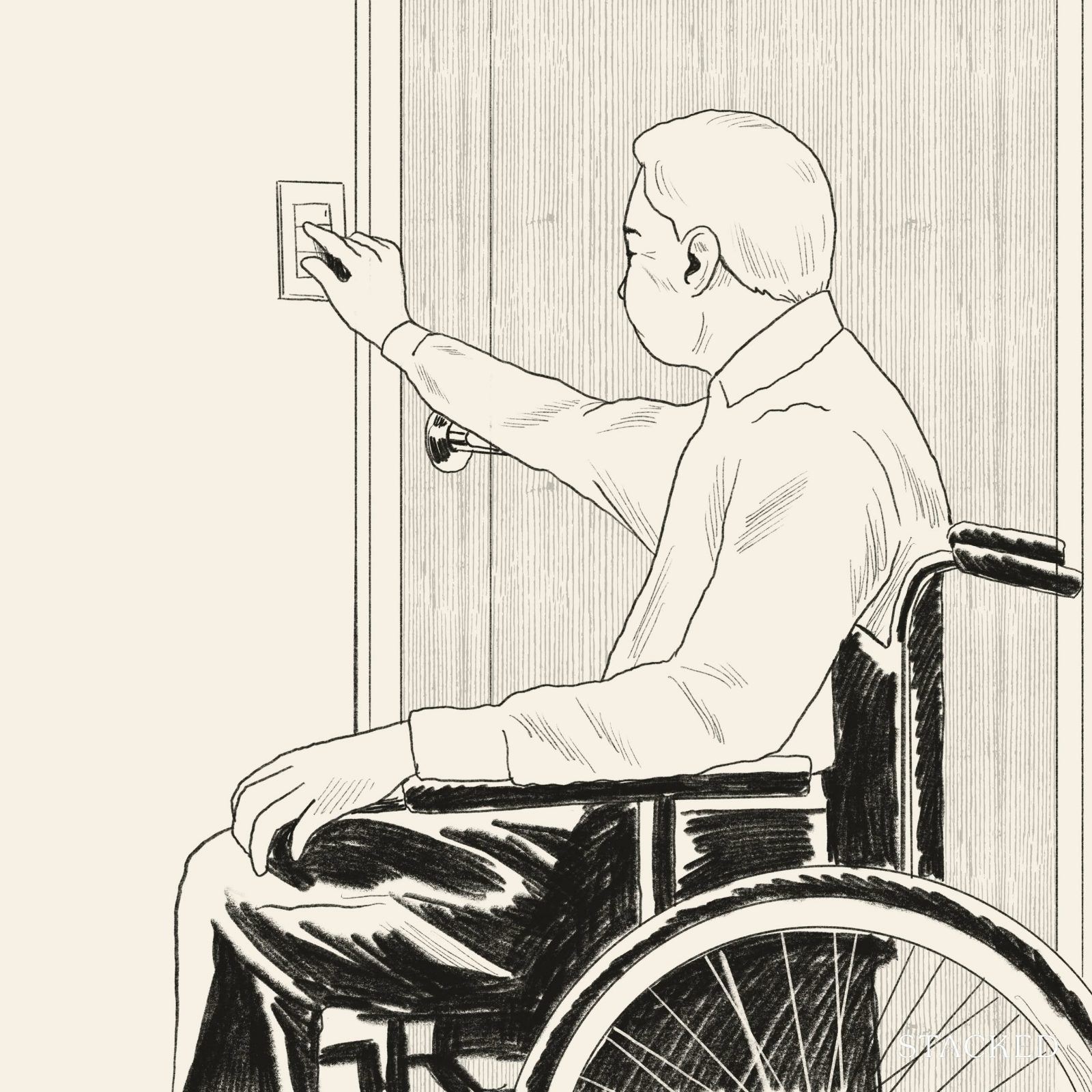
Placing light switches too high, or power sockets in awkward corners, makes it tougher for seniors to use – and there’s an added risk of injury if they’re tiptoeing, or bending to reach a corner on bad knees.
Interior designers and contractors will know how to do this, if you tell them you have seniors living with you. It’s also frankly a bonus to yourself, as you’ll find it less frustrating to get to your power sockets.
7. Call buttons, mirrors, and fewer partitions to ensure easy communication and visibility
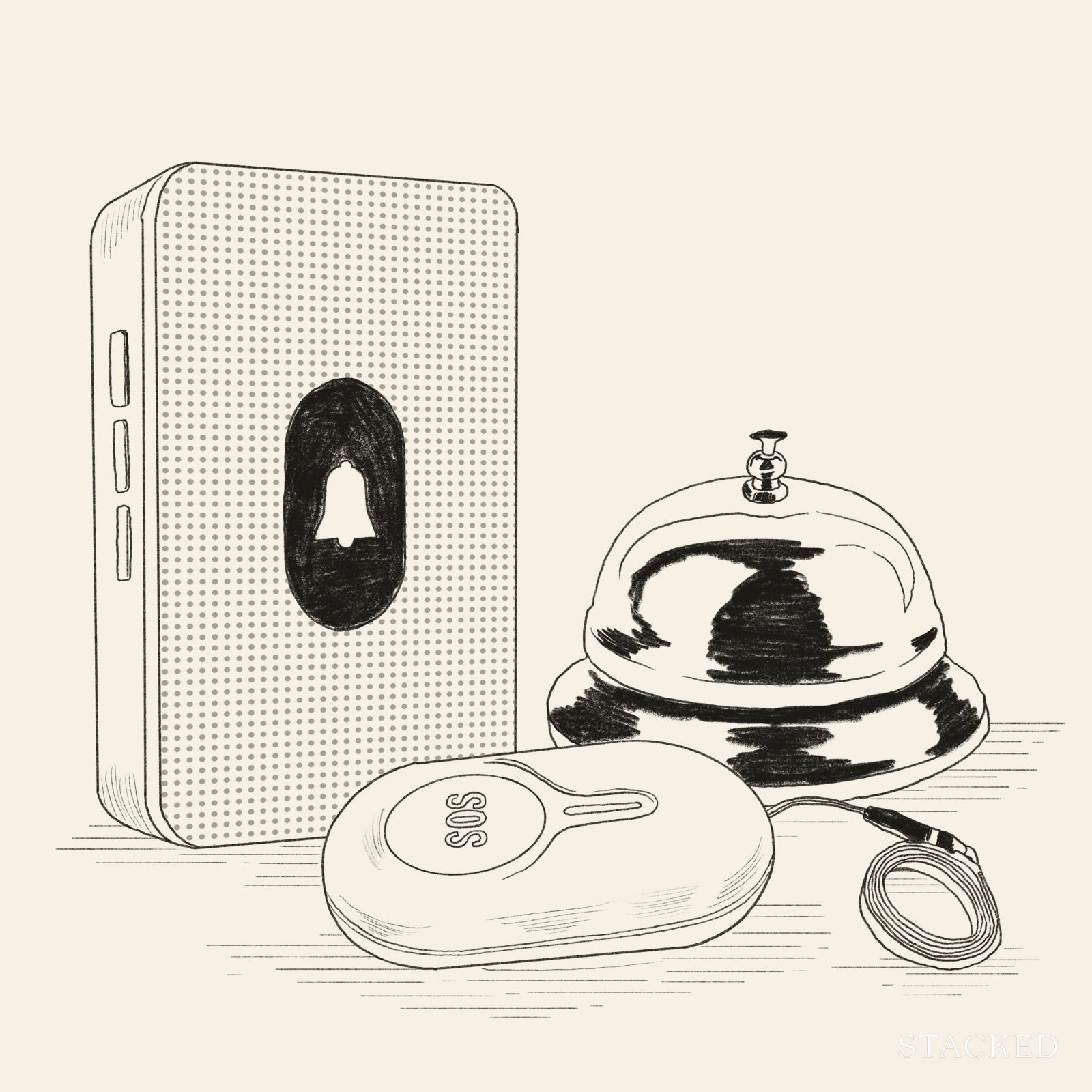
You don’t need to install a literal emergency button, you can also just put items like bells within easy reach, in every room. Or if you have a smart home system, you can also set up fall detection systems, for automatic alerts.
One drawback of landed homes is that they’re bigger, and hence the elderly are more likely to move out of sight in certain corners of the home. This means it’s better to have fewer partitions, so you can immediately see if they need help. Talk to interior designers about spots where you can use half-height walls instead of full partitions, or frosted glass/acrylic panels. You can also use angled mirrors, to ensure there’s a line of sight in various corners of the house.
To be blunt, some of the above will involve compromises to design themes or aesthetics. But the added safety is worth it; especially if it makes it possible for seniors to stay in a treasured home, without having to right-size. If you’re looking for landed homes with a layout friendlier to your needs, or need some interior assistance, reach out to us at Stacked.
At Stacked, we like to look beyond the headlines and surface-level numbers, and focus on how things play out in the real world.
If you’d like to discuss how this applies to your own circumstances, you can reach out for a one-to-one consultation here.
And if you simply have a question or want to share a thought, feel free to write to us at stories@stackedhomes.com — we read every message.
Ryan J. Ong
A seasoned content strategist with over 17 years in the real estate and financial journalism sectors, Ryan has built a reputation for transforming complex industry jargon into accessible knowledge. With a track record of writing and editing for leading financial platforms and publications, Ryan's expertise has been recognised across various media outlets. His role as a former content editor for 99.co and a co-host for CNA 938's Open House programme underscores his commitment to providing valuable insights into the property market.Need help with a property decision?
Speak to our team →Read next from Editor's Pick

Property Advice We Can Buy Two HDBs Today — Is Waiting For An EC A Mistake?
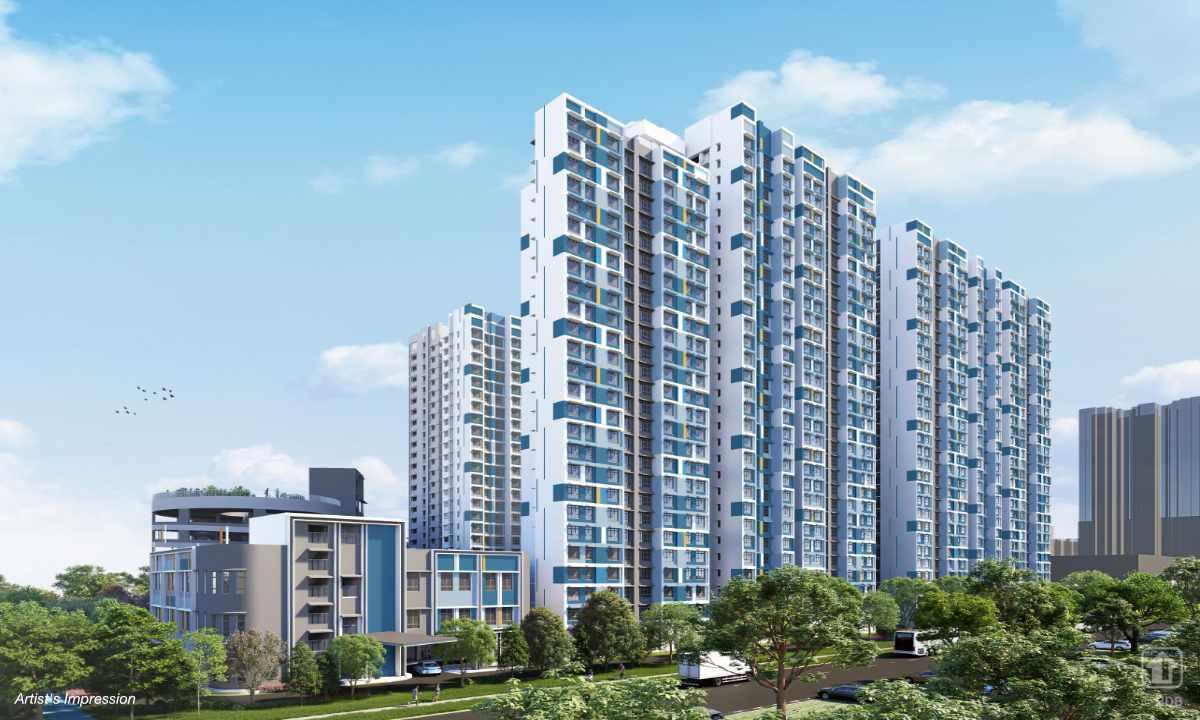
Singapore Property News Why The Feb 2026 BTO Launch Saw Muted Demand — Except In One Town

Property Market Commentary Why Some Old HDB Flats Hold Value Longer Than Others
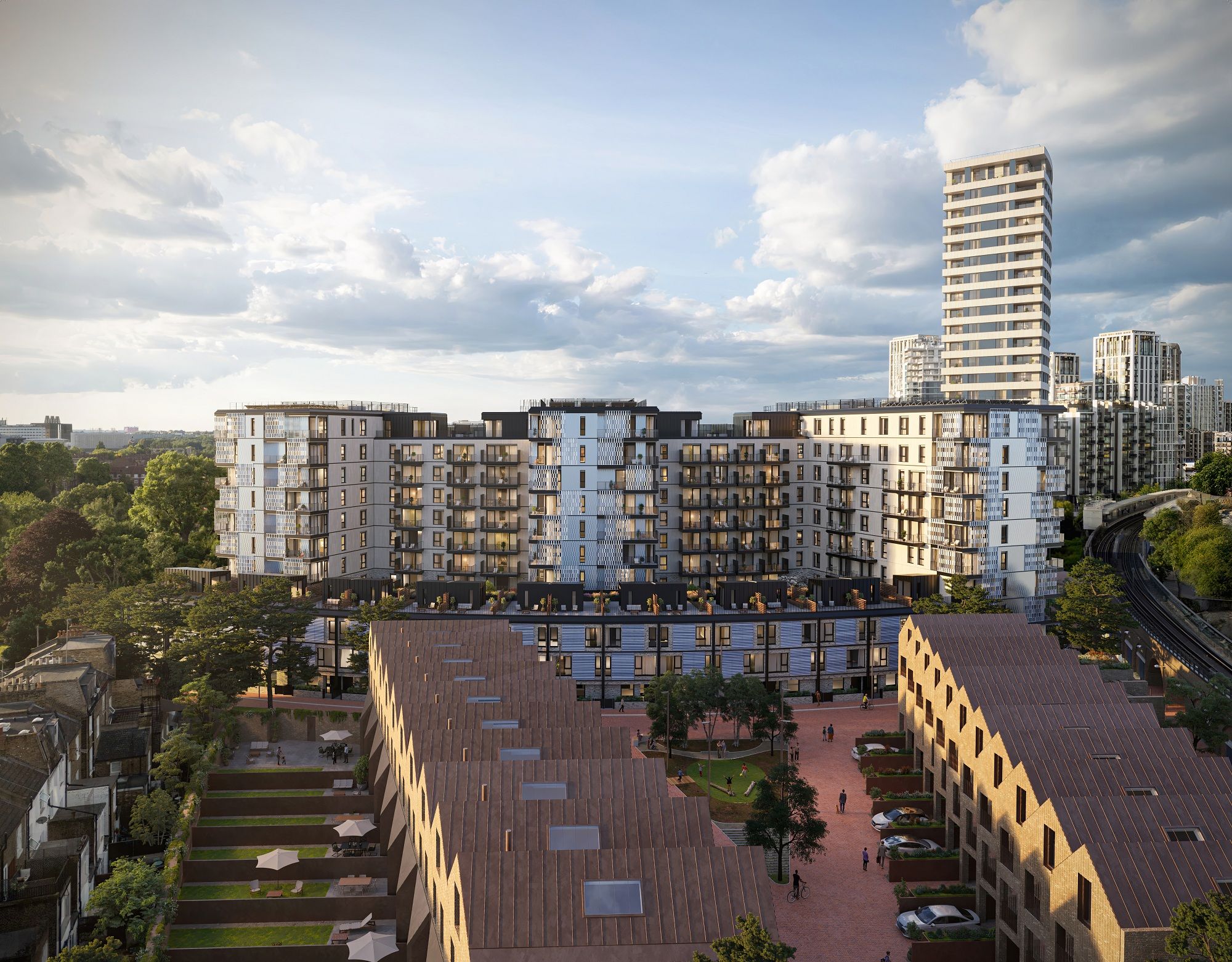
Overseas Property Investing A London Landmark Is Turning Into 975-Year Lease Homes — And The Entry Price May Surprise Singapore Buyers
Latest Posts

Property Market Commentary We Review 7 Of The June 2026 BTO Launch Sites – Which Is The Best Option For You?

Singapore Property News The Most Expensive Resale Flat Just Sold for $1.7M in Queenstown — Is There No Limit to What Buyers Will Pay?

On The Market Here Are The Cheapest 4-Room HDB Flats Near An MRT You Can Still Buy From $450K





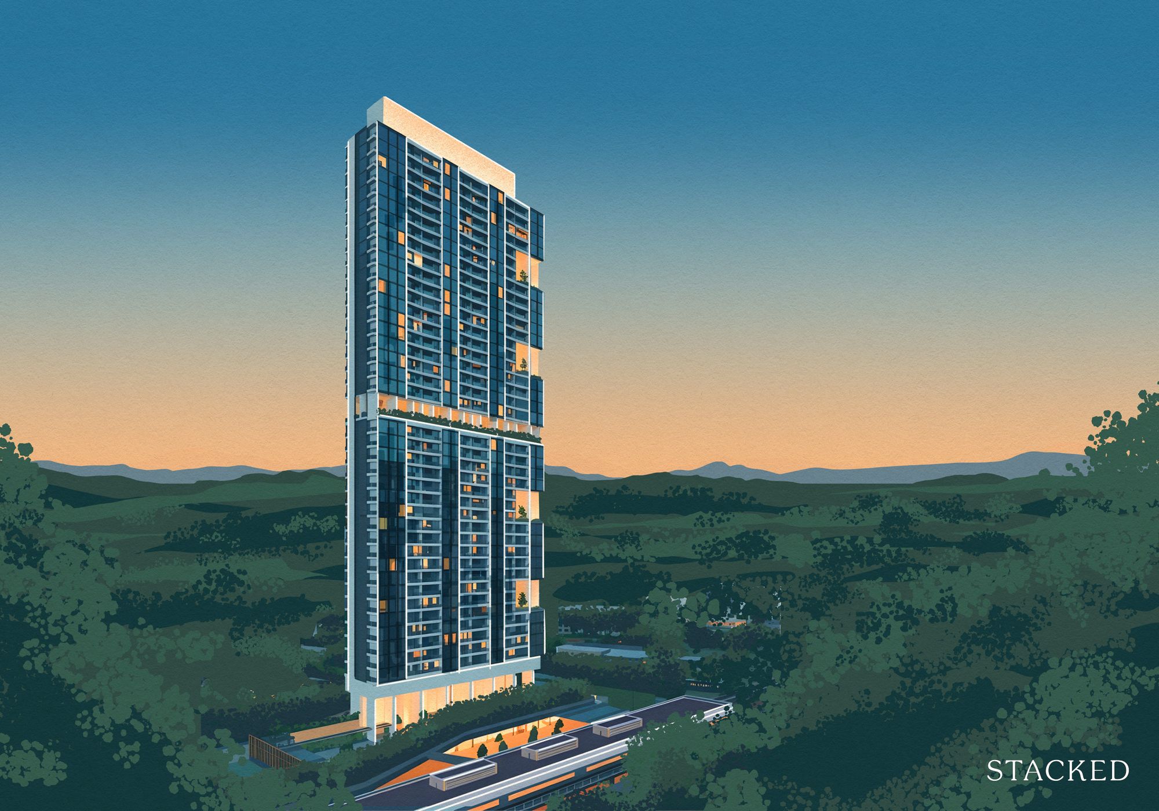
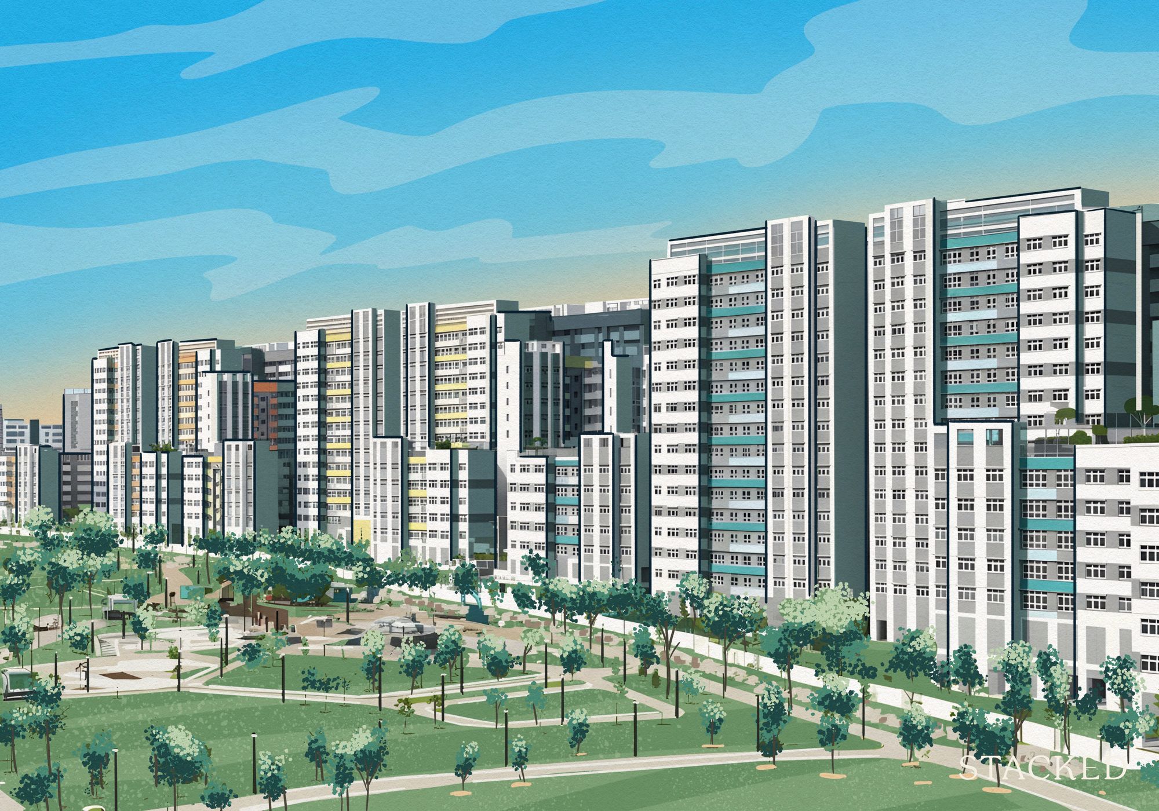



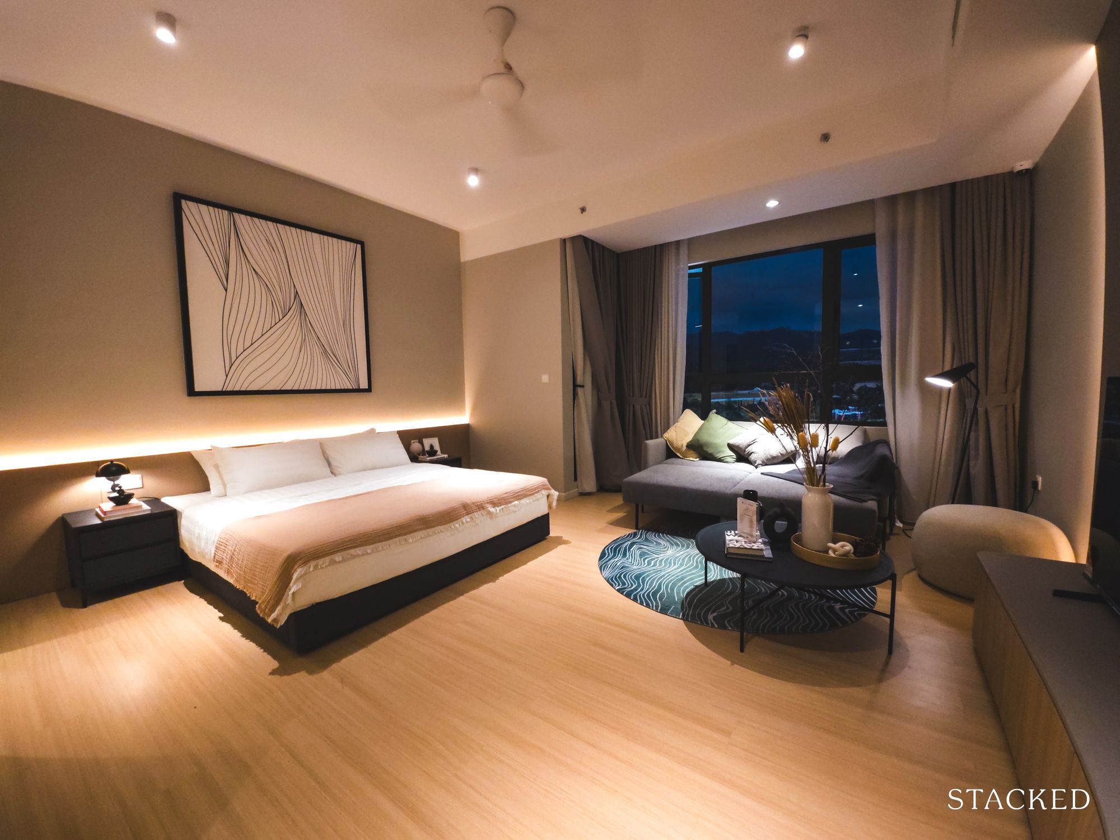






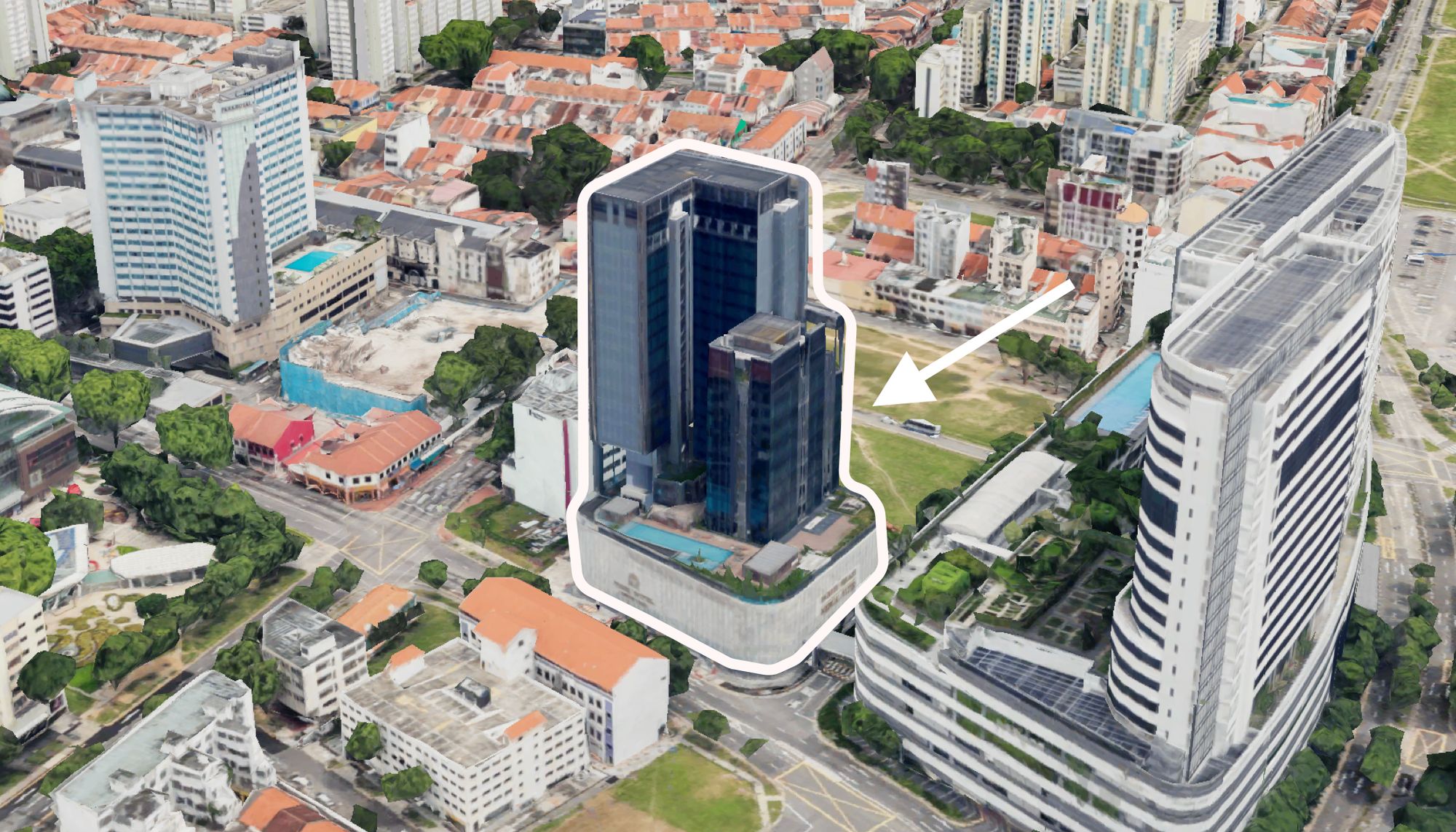
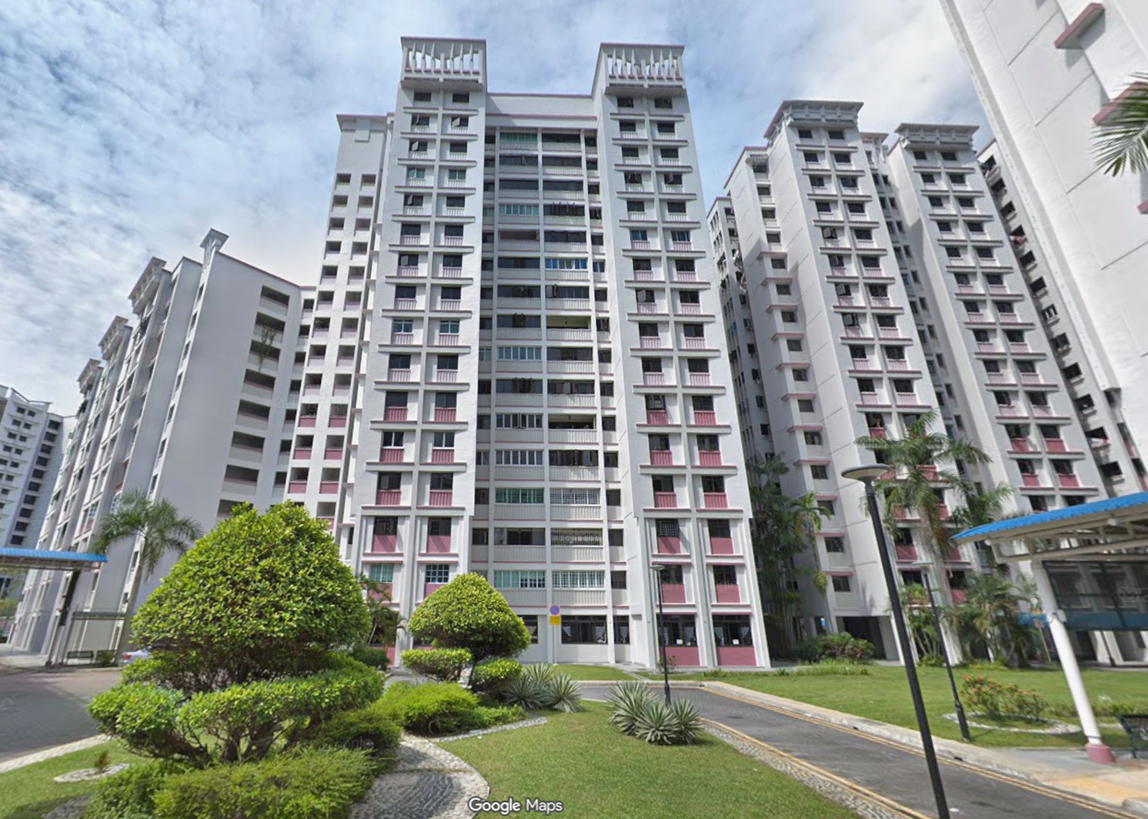












0 Comments