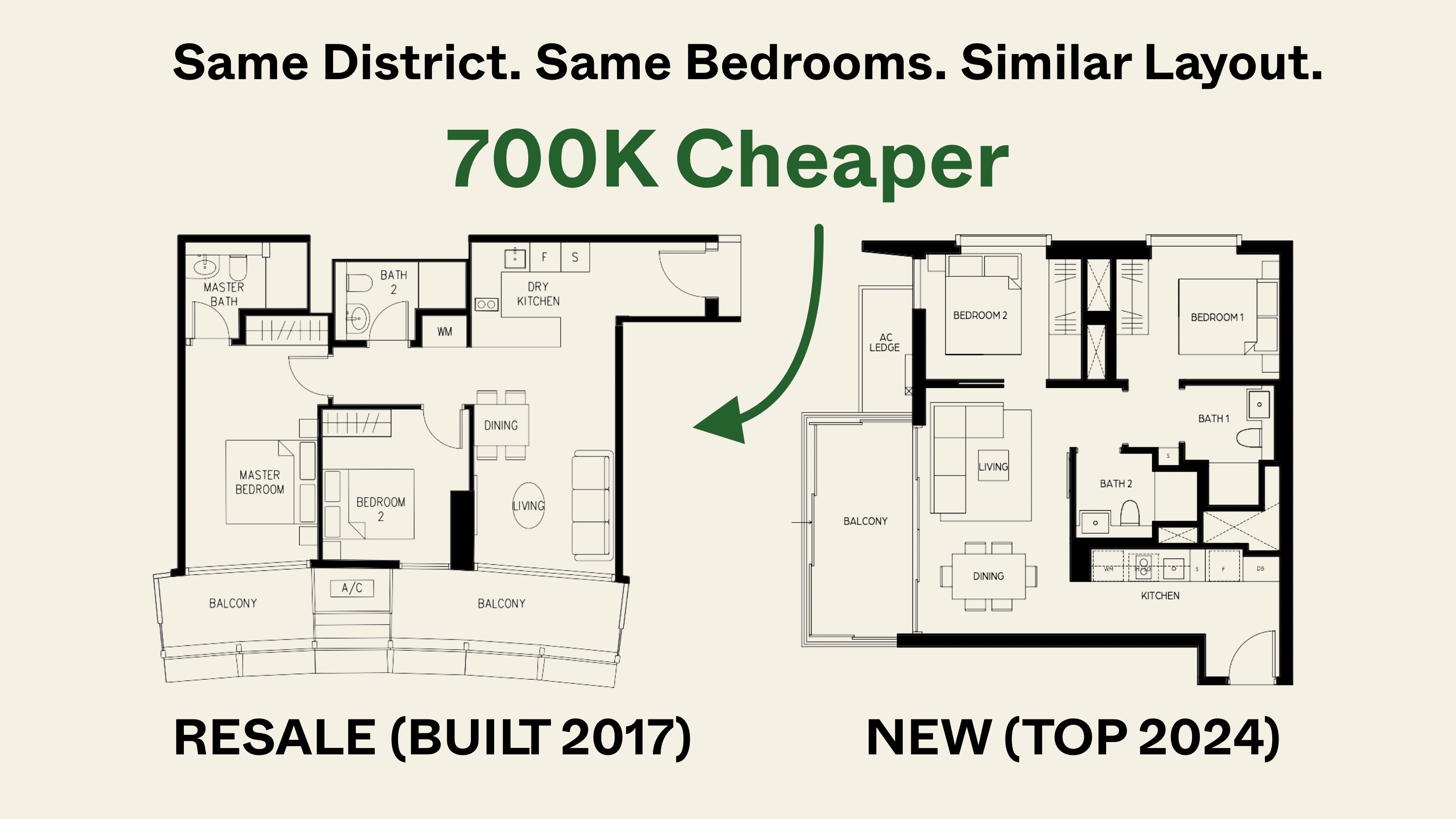How A Walk-Up Duplex Apartment In The East Was Transformed Into A Modern Stylish Home For A Young Couple
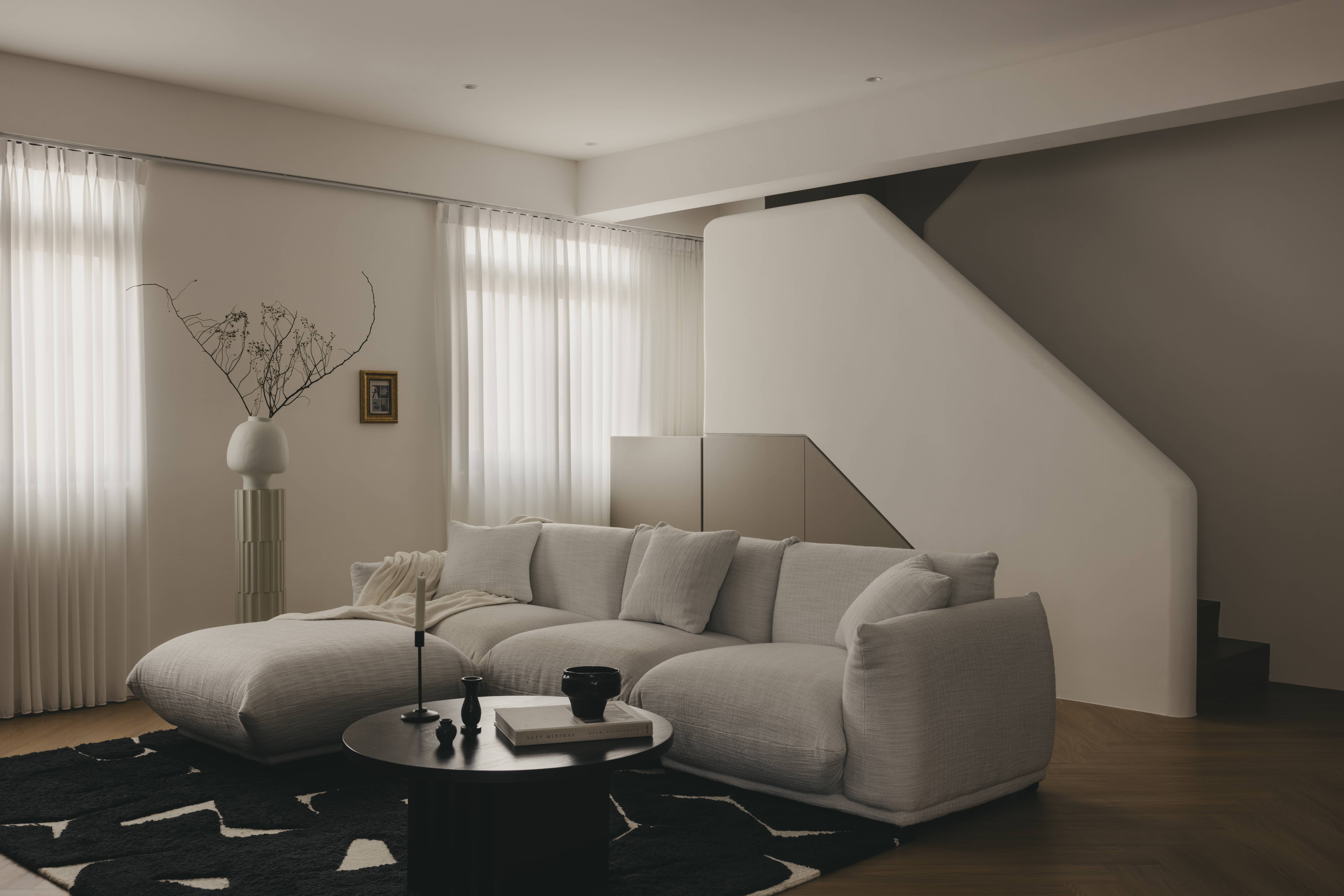
Get The Property Insights Serious Buyers Read First: Join 50,000+ readers who rely on our weekly breakdowns of Singapore’s property market.
A seasoned content strategist with over 17 years in the real estate and financial journalism sectors, Ryan has built a reputation for transforming complex industry jargon into accessible knowledge. With a track record of writing and editing for leading financial platforms and publications, Ryan's expertise has been recognised across various media outlets. His role as a former content editor for 99.co and a co-host for CNA 938's Open House programme underscores his commitment to providing valuable insights into the property market.
Old duplex homes offer a lot of space, but maintenance is always a worry – from outdated layouts to leaks, owners need an Interior Designer with the right combination of patience and vision.
In this particular home, Studio Metanoia managed to give more than a facelift to the inside of an ageing property. With the right materials and vision, the home exudes a combination of sophistry and warmth; and we spoke to them about how it all came together:
An initial vision for the home
The designers said the homeowners were drawn by this previous project of theirs, and pointed out features like the use of Calacatta marble and herringbone oak flooring. Referencing the past project provided a general sense of theme and direction.
After further conversation though, the homeowners also agreed to some differences from the original inspiration. One difference was the choice to move from a cooler colour palette, to one with a warmer scheme – this was for “neutral tones with a quiet warmth, clean lines juxtaposing well-defined textures, patterns, and sculptural silhouettes”.
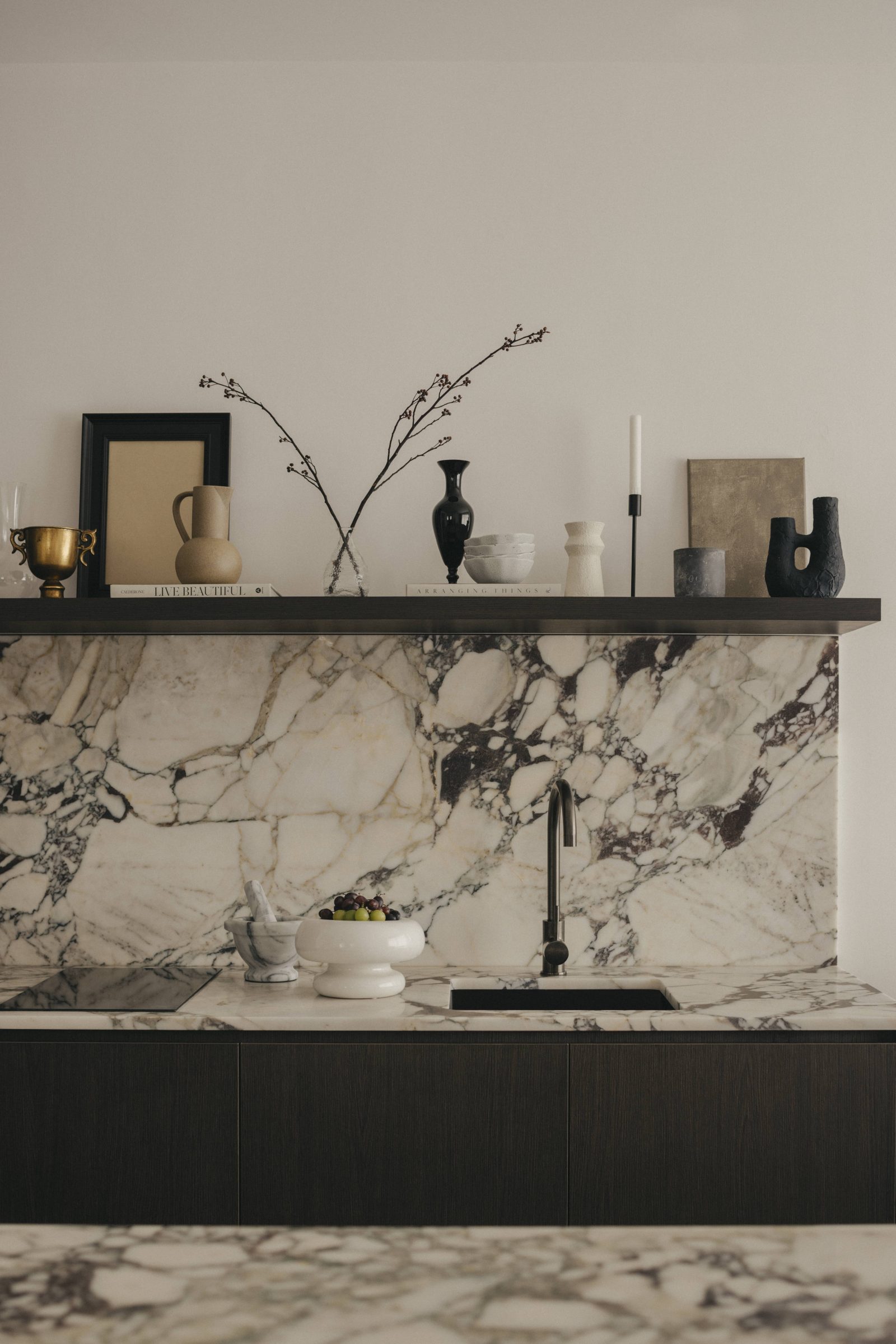
You can see this unifying theme in all of the images, and the designers also worked on the art and decorative elements to match it. This combined the sophistication they found in the earlier project, with the harmony and warmth appropriate to a family home.
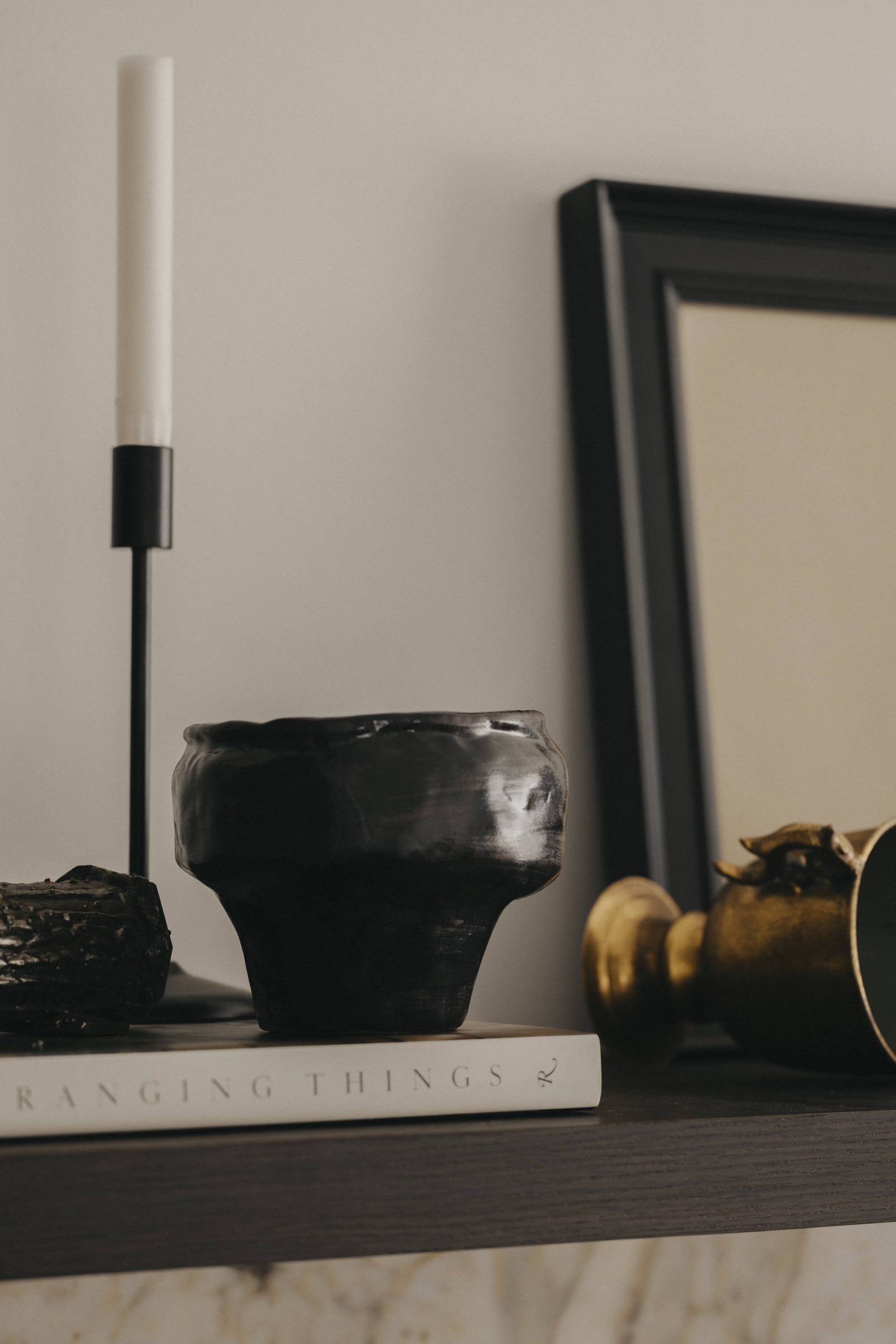
Working with an older property
When the designers first got a look, the duplex had a rather outdated layout, which presented some design challenges. Even though the size was there, the inefficient layout didn’t make full use of the space; and the various rooms were also overly compartmentalized.
While there were different spaces for different functions (dining, kitchen, bedroom, etc.) there wasn’t any unifying theme or character to tie it all together.
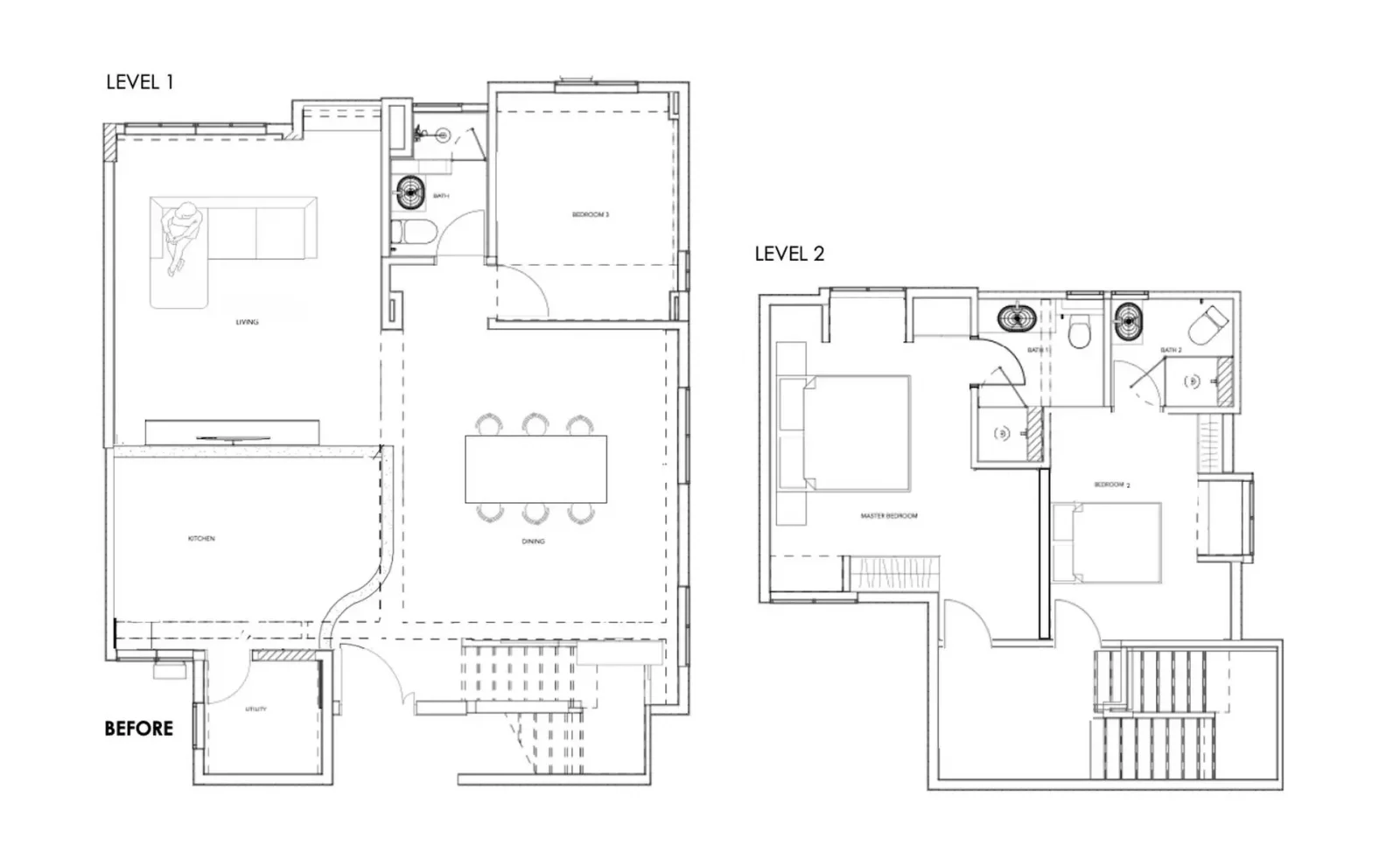
A bigger issue was leakage from the building’s roof into the apartment. This is common with ageing walk-ups, but repair costs are significant (between $5,000 to as high as $15,000). Time was also a factor: the unit’s false ceiling had to be removed entirely to trace and manage the leak – a process that took around two months even before repairs could get started.
The renovation team had to proactively warn the homeowners about the potential fees, delays, and other issues. It was, however, an issue that the designers had encountered in previous projects, so they knew what to expect, and how to prepare the homeowners.
The inspiration behind the design
The lead designer of the studio cited New York-based Athena Calderone (Interior Designer and founder of Eyeswoon) as an inspiration, saying: “Our objective was to encapsulate her distinctive blend of modern sophistication and artisanal charm.”
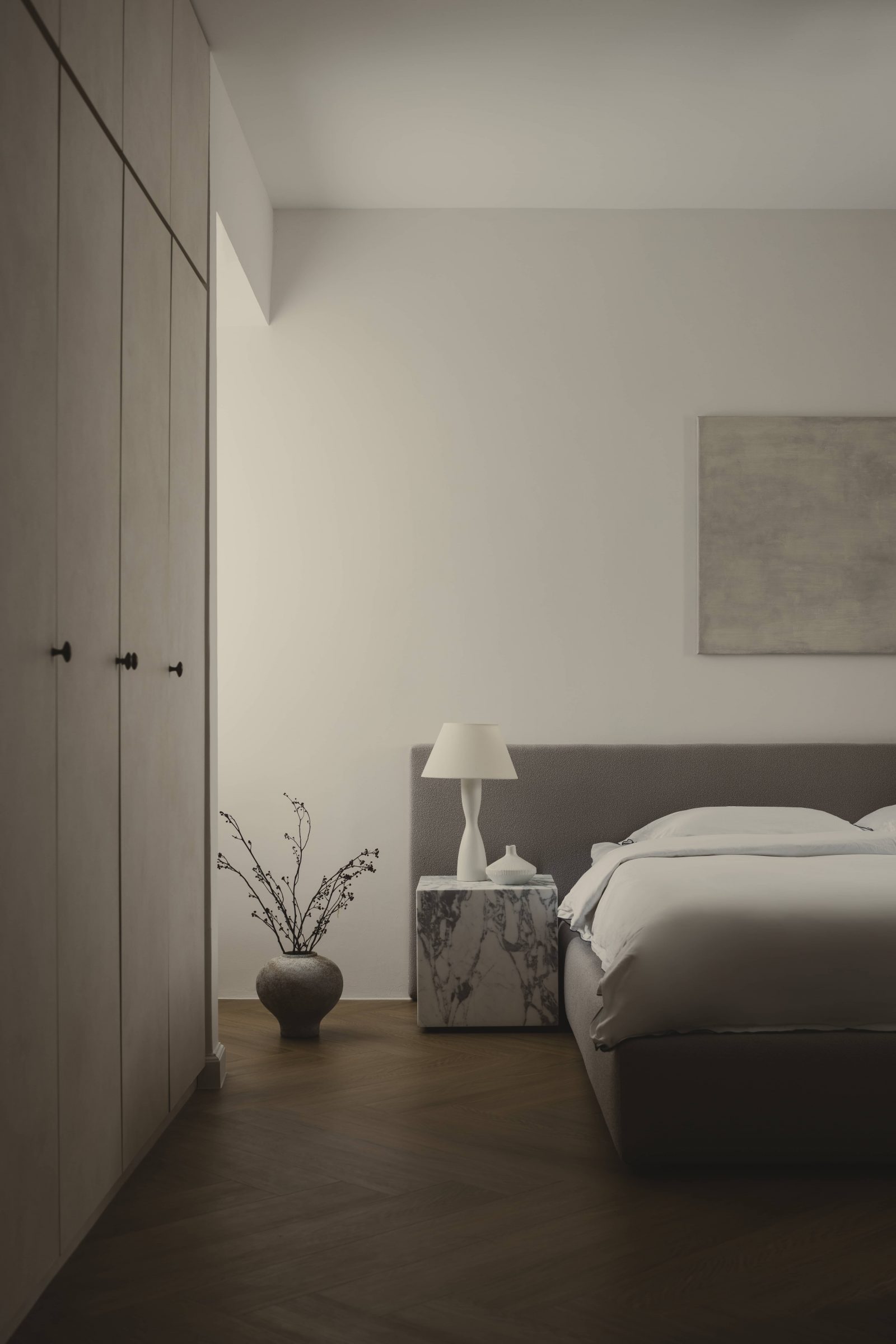
This meant the liberal use of natural materials, such as stone, wood, and ceramics, to inject warmth and character. It also meant a carefully picked selection of furnishings and decorations, aimed at a harmonious balance between classic and contemporary styles.
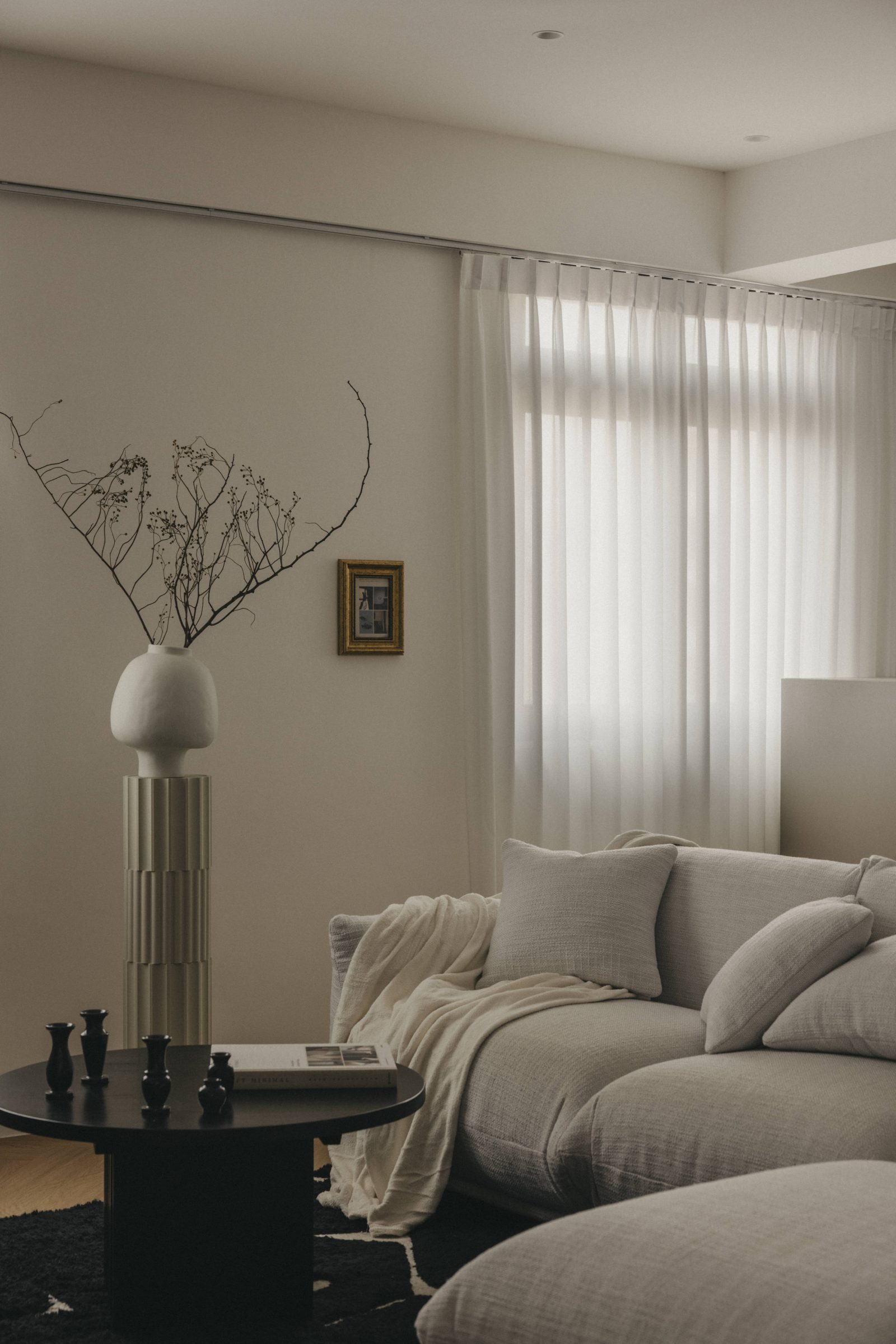
These pieces range from sculpture to botanical accents, which add elements of nature to create serene spaces.

Key changes to the layout
The first level saw the biggest changes, as designers sought to overhaul the dated and inefficient layout. The designers put in a supplementary open kitchen which includes a sink, hob, and oven, to complement the existing enclosed kitchen.
Along with the kitchen island, this creates a space for baking or hosting guests.
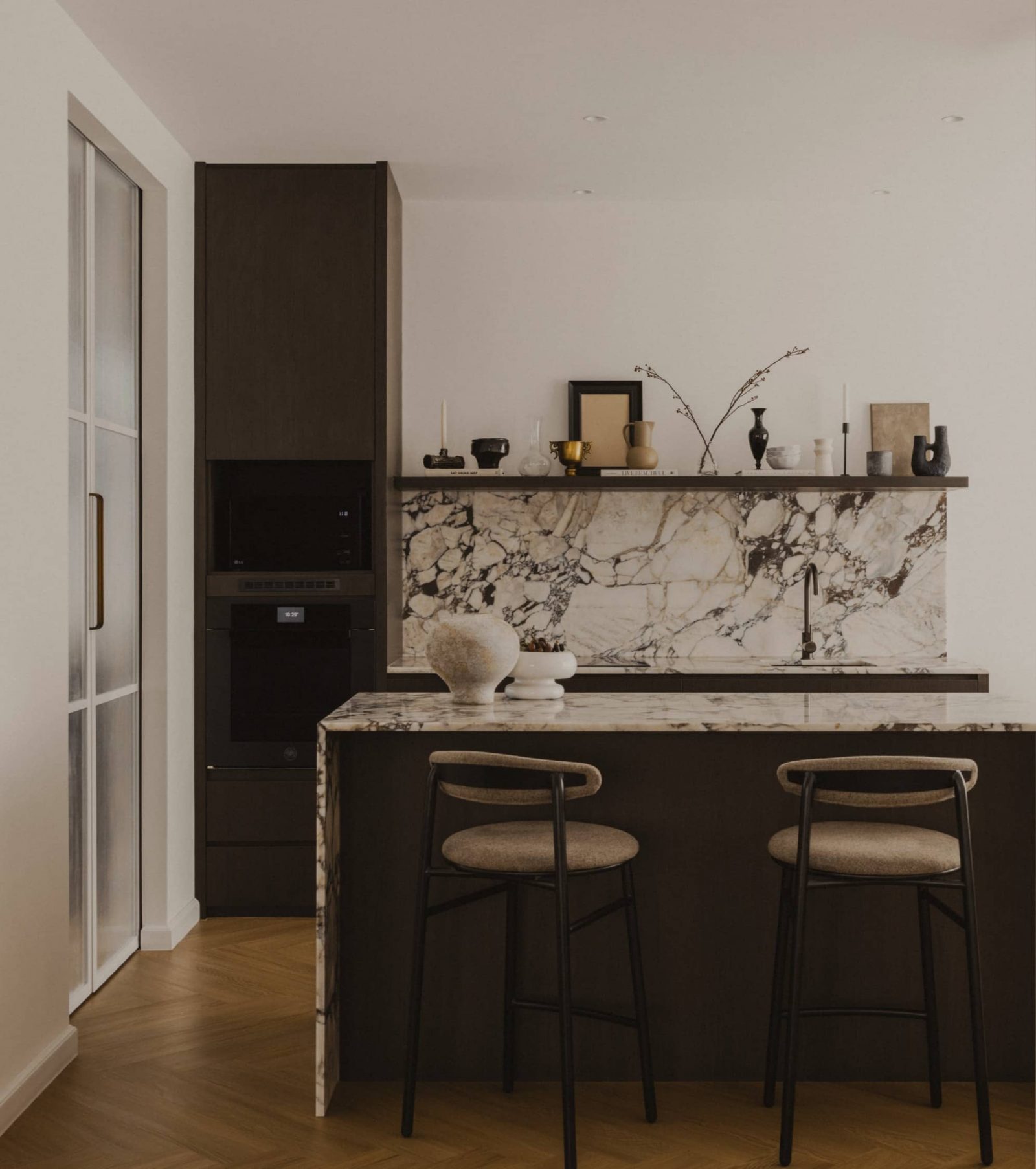
On the second floor, two bedrooms were reconfigured, with one now redesigned as a study room.
Changes were also made to the original second-floor stair landing, and the entrance to the bedroom now uses a flush-fitting door for a bit of contemporary elegance. The designers also shrank the second-floor stair landing, to provide more living space for the room.
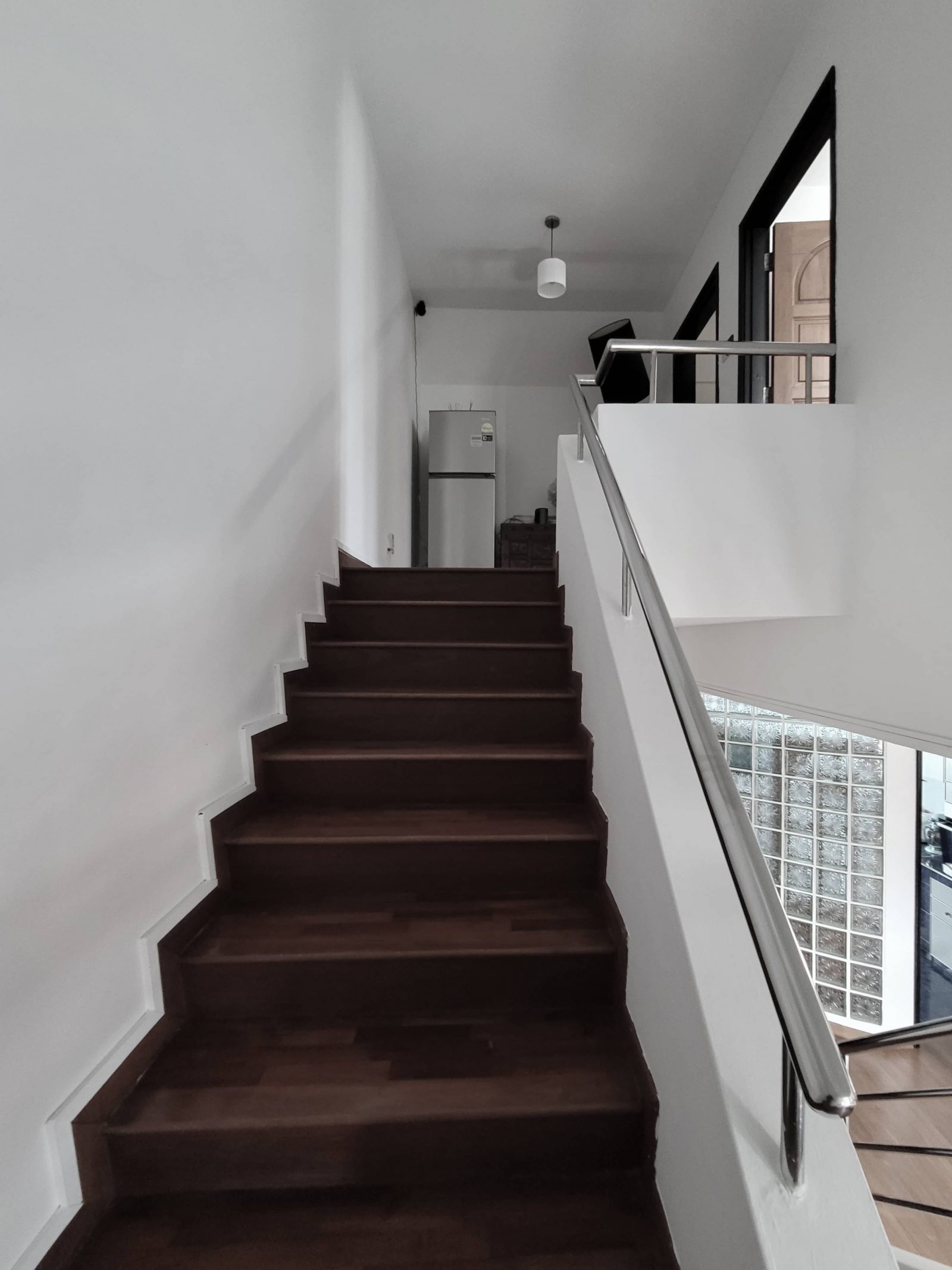
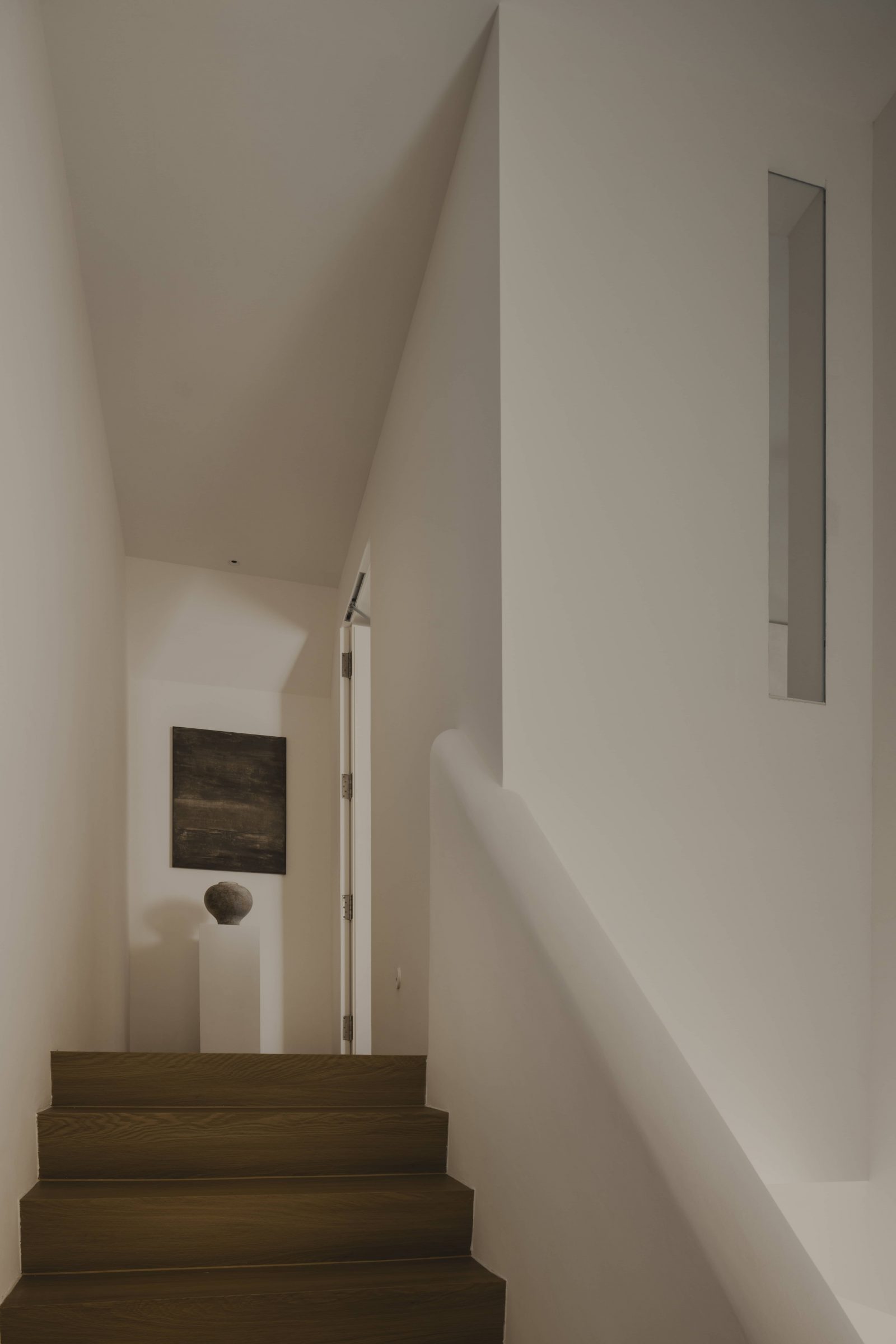
The standout feature, however, would be the stairs and ascent. Rather than replace the staircase railing, the designers covered the existing steel rails in hand-moulded concrete; this was also more economical than tearing out and replacing the original. Also note the use of the Tense Pendant Light (the cloud-like device), which is used to add an ethereal touch to the space.
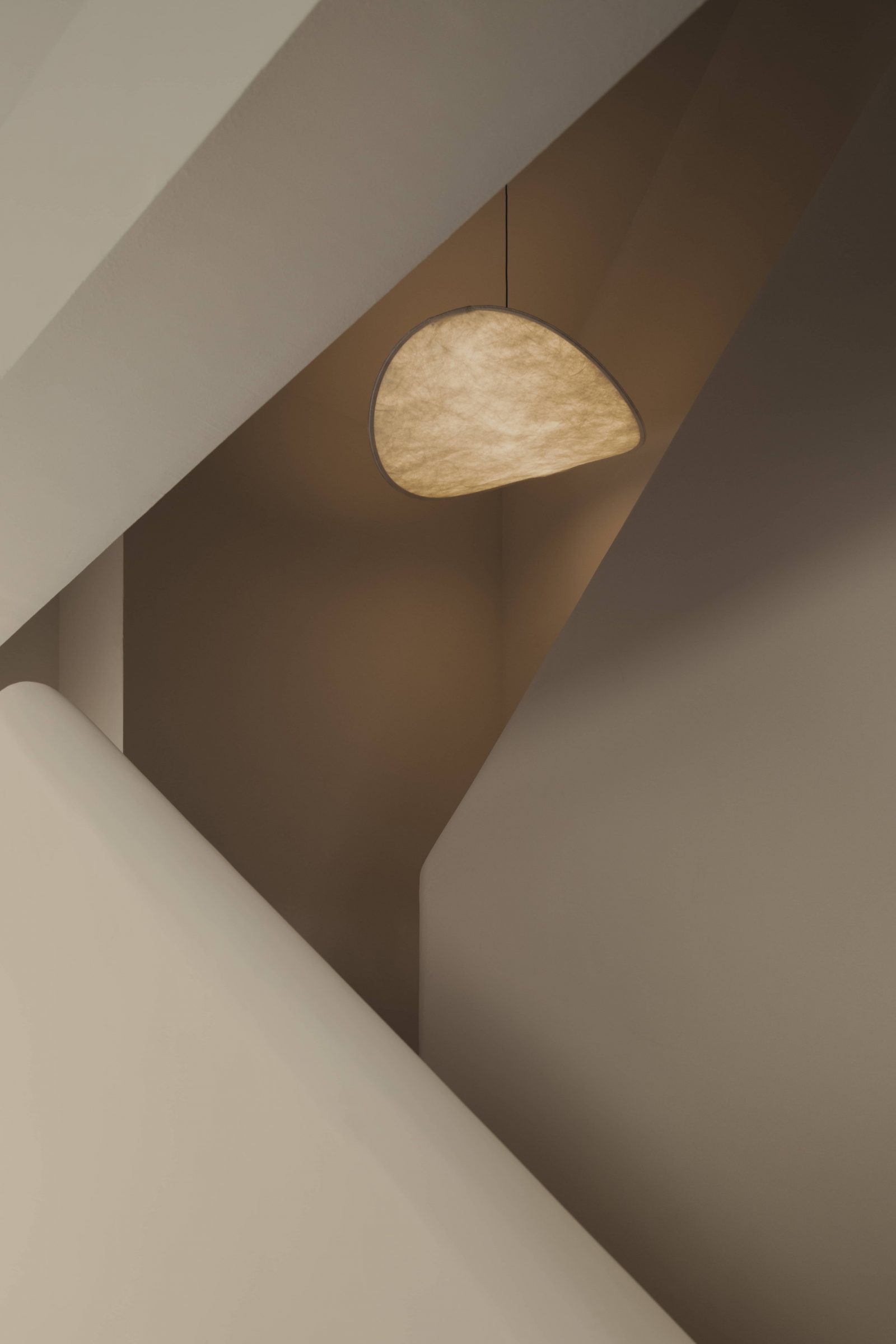
This was inspired by the more elaborate staircases and passageways in homes abroad, which typically have more room compared to smaller Singaporean homes.
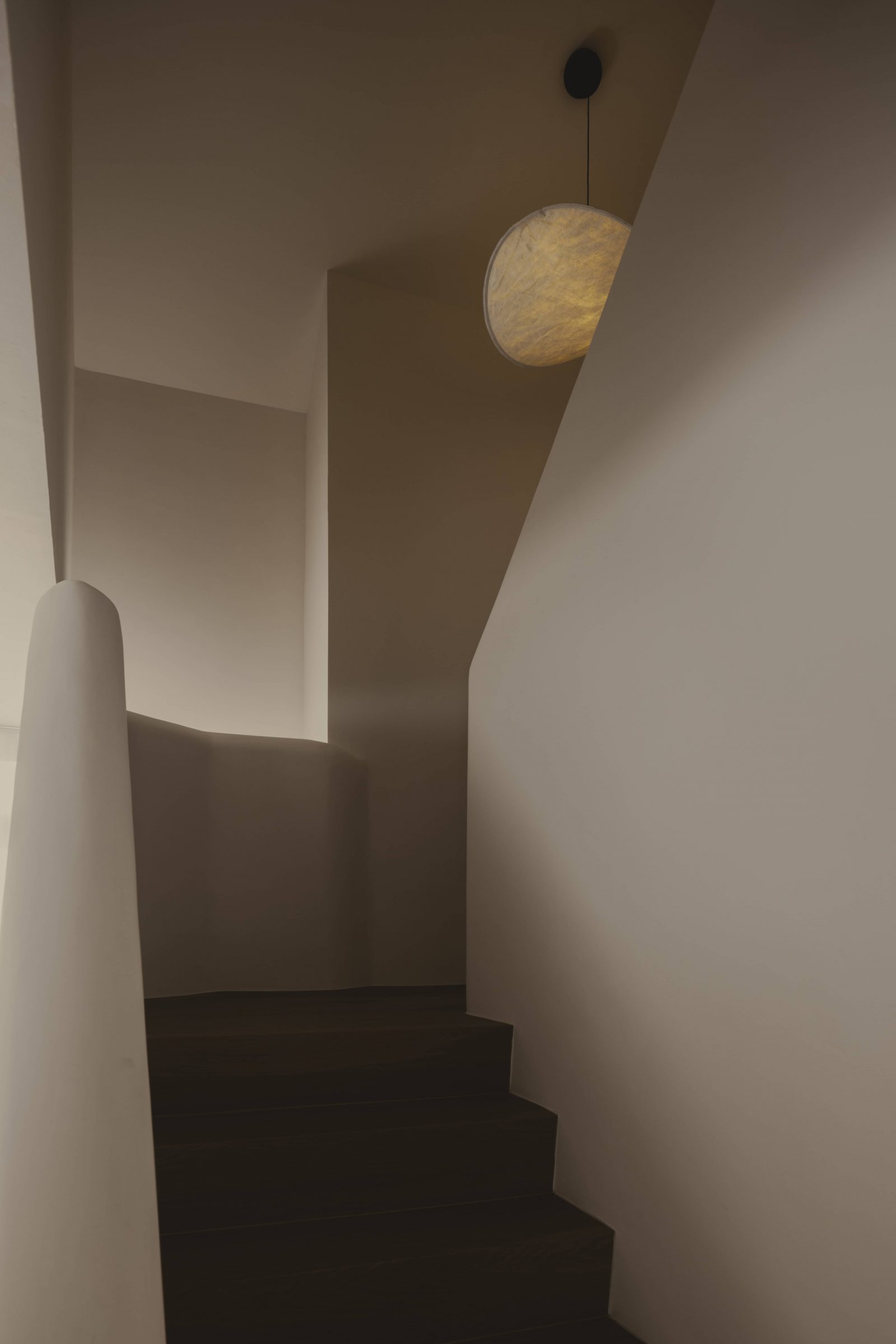
The lead designer also had an intuitive leap toward the final stages of the renovation, and added a glass panel to allow glimpses of the staircase from the private room and vice versa.
It happened “while reviewing a photo I had taken during the initial stages, capturing the staircase before the wall at level two was constructed. I realized that not everyone present during the work-in-progress would have the opportunity to witness such a unique and beautiful perspective. Hence, I was eager to share this rare viewpoint with the homeowners.”
Insights from a year-long renovation journey
The renovation of this unit took around a year (although some of that time can be attributed to the leak issue mentioned above). However, the designer noted that the clients prioritised quality over speed, which helped to deliver the end product.
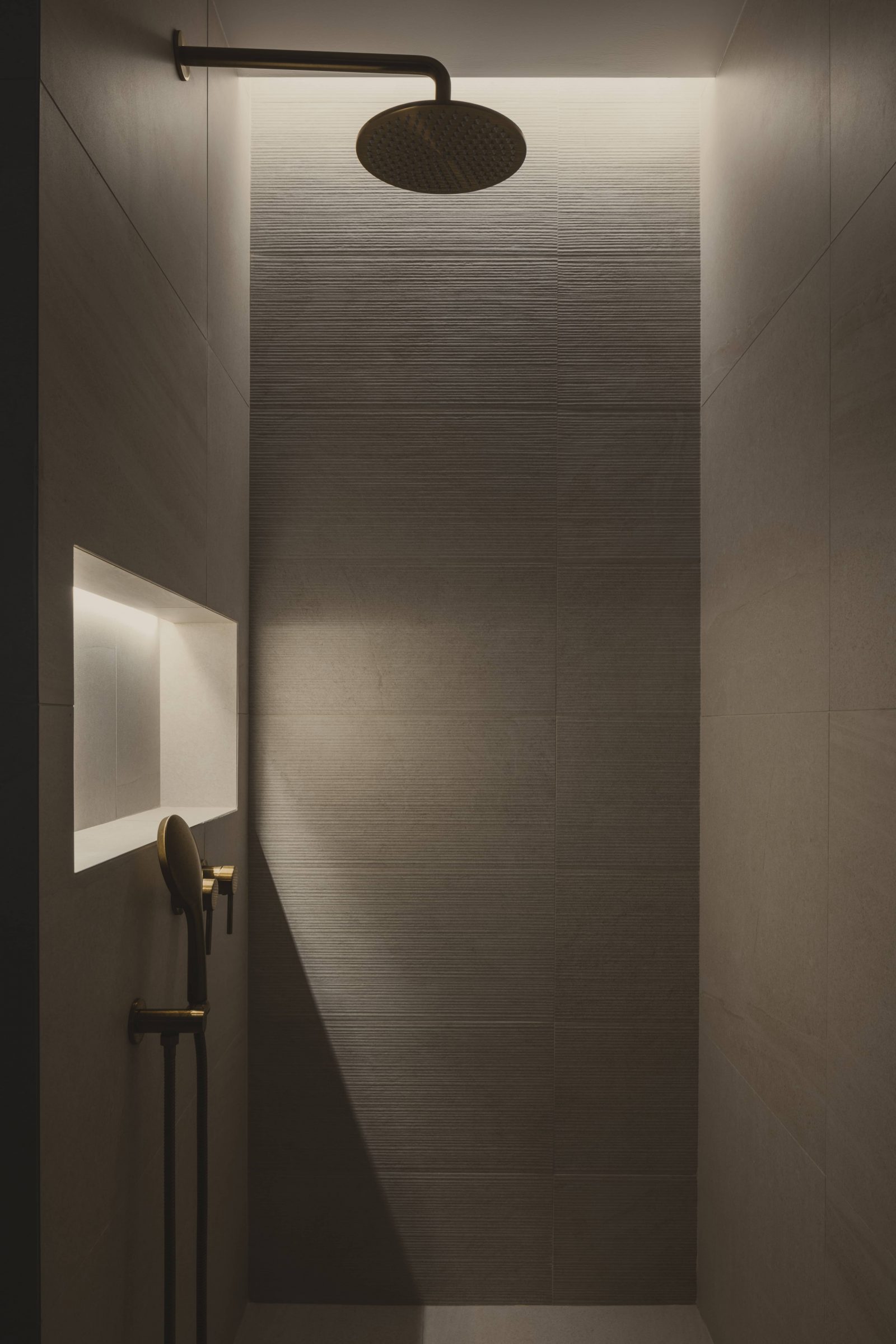
In fact, many months before the renovation were given over to in-depth planning of timelines, expected challenges, and various other costs; and upon developments like dismantling the false ceiling, or removing walls, the designers constantly raised new possibilities and adjustments. The clients were patient throughout the process, because of the constant communication and briefings.
This highlights the importance of “extensive research into associated fees, timeframes, and potential hurdles prior to property acquisition,” especially with older or heritage units.
For more homeowner experiences, as well as in-depth reviews of new and resale projects alike, follow us on Stacked.
Ryan J
A seasoned content strategist with over 17 years in the real estate and financial journalism sectors, Ryan has built a reputation for transforming complex industry jargon into accessible knowledge. With a track record of writing and editing for leading financial platforms and publications, Ryan's expertise has been recognised across various media outlets. His role as a former content editor for 99.co and a co-host for CNA 938's Open House programme underscores his commitment to providing valuable insights into the property market.Read next from Home Tours

Home Tours Inside A Minimalist’s Tiny Loft With A Stunning City View

Editor's Pick This Beautiful Japanese-Inspired 5-Room HDB Home Features an Indoor Gravel Garden

Home Tours A Family’s Monochrome Open-Concept Home with Colour Accents

Home Tours A Bright Minimalist Condo Apartment With A Loft
Latest Posts

Overseas Property Investing Can You Really Buy A House In Italy For €1? Here’s What Singaporeans Should Know
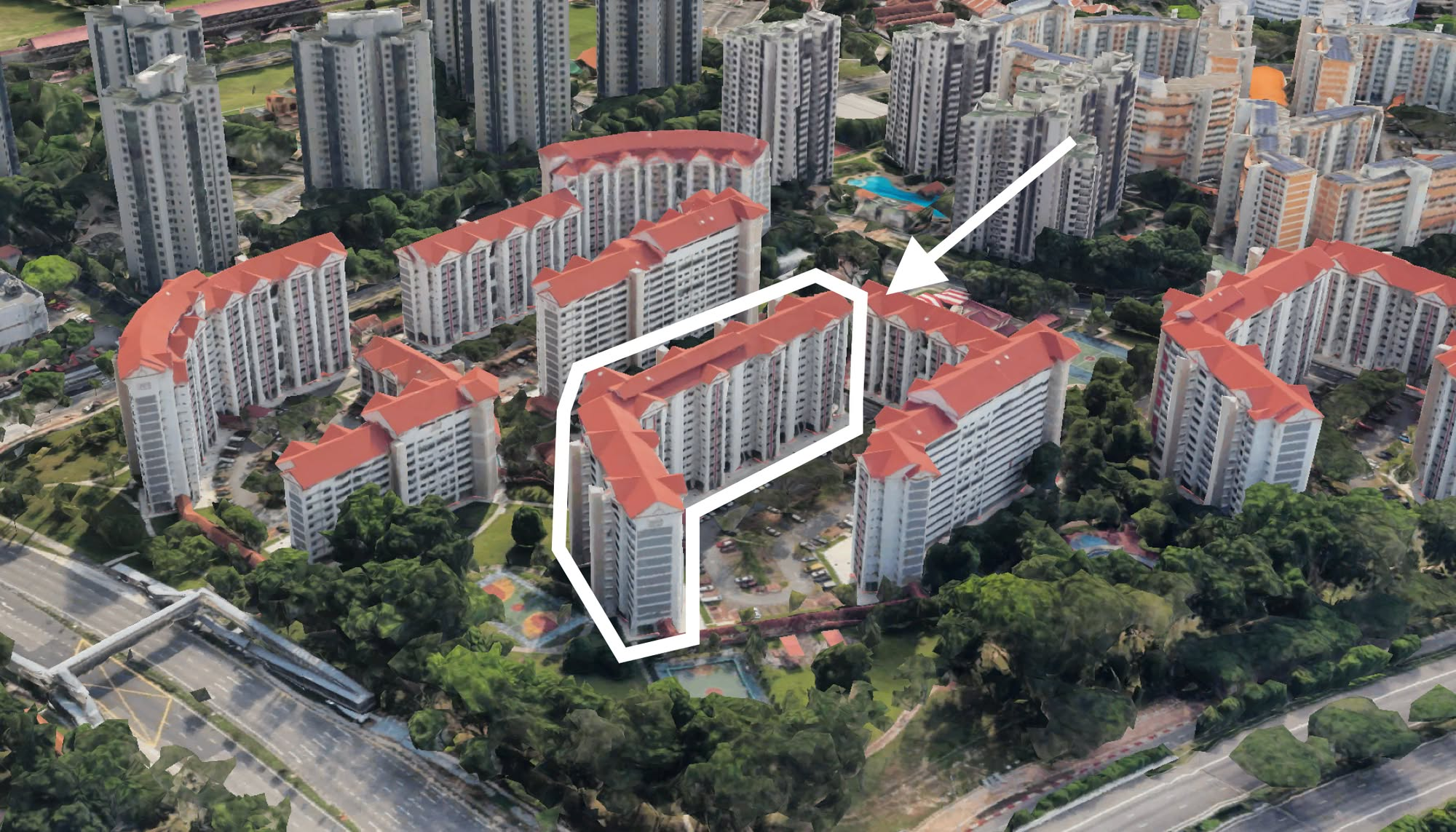
On The Market 5 Cheapest 5-Room HDB Flats Near MRT Stations From $550k
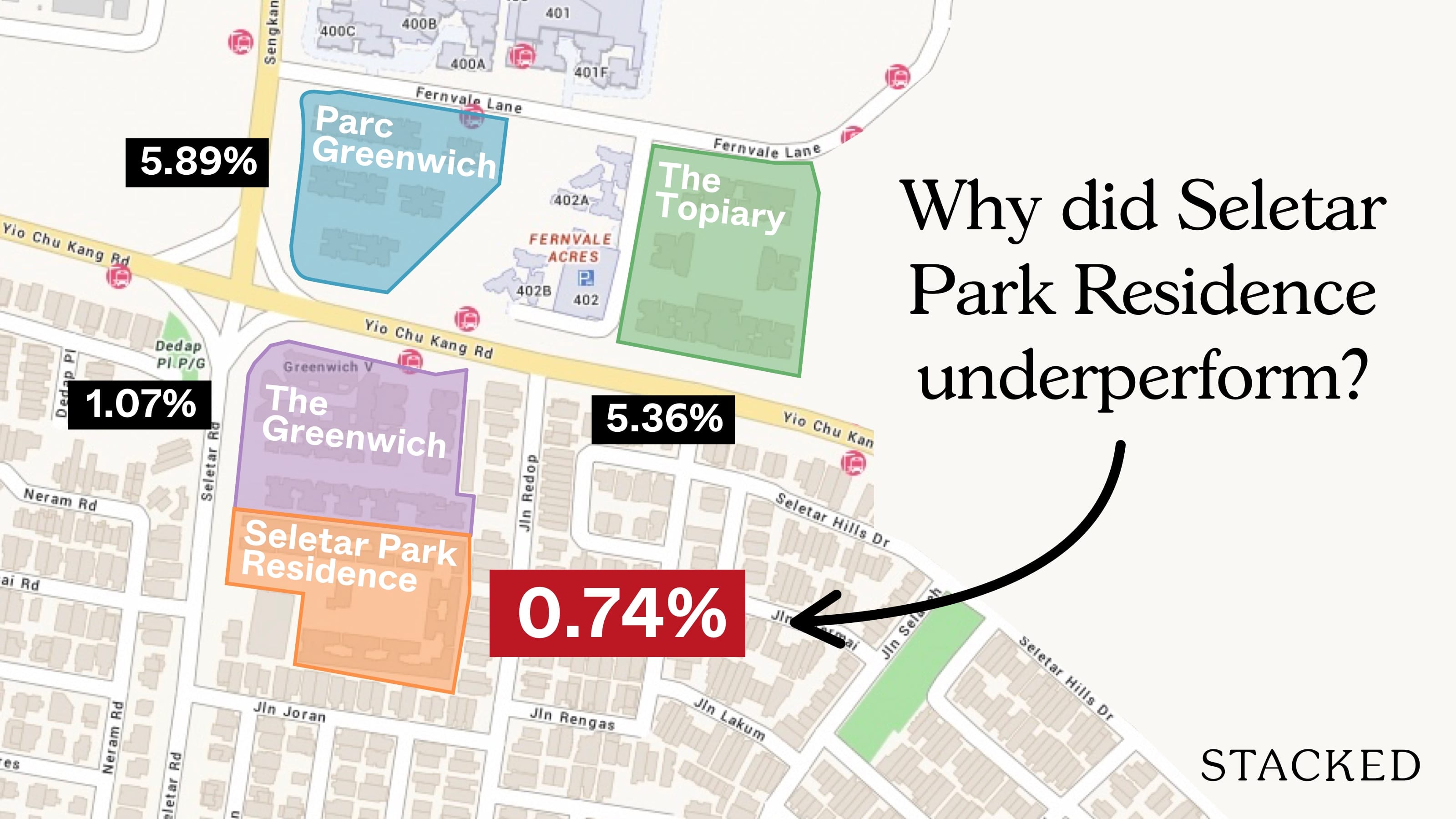
Pro Why Seletar Park Residence Underperformed—Despite Its District 28 Location And Large Unit Sizes
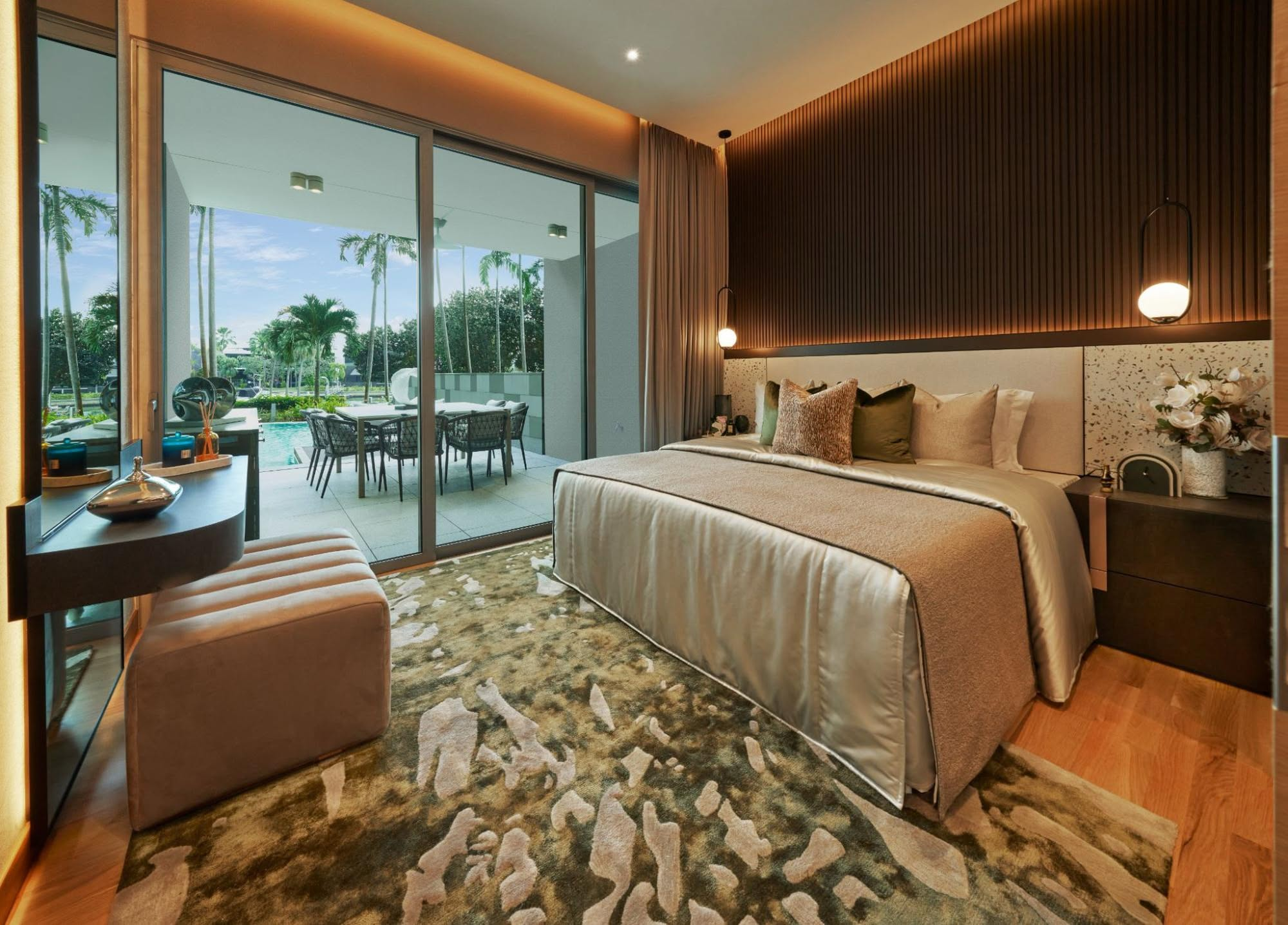
On The Market Inside A Luxury Waterfront Home at The Residences At W Singapore Sentosa Cove
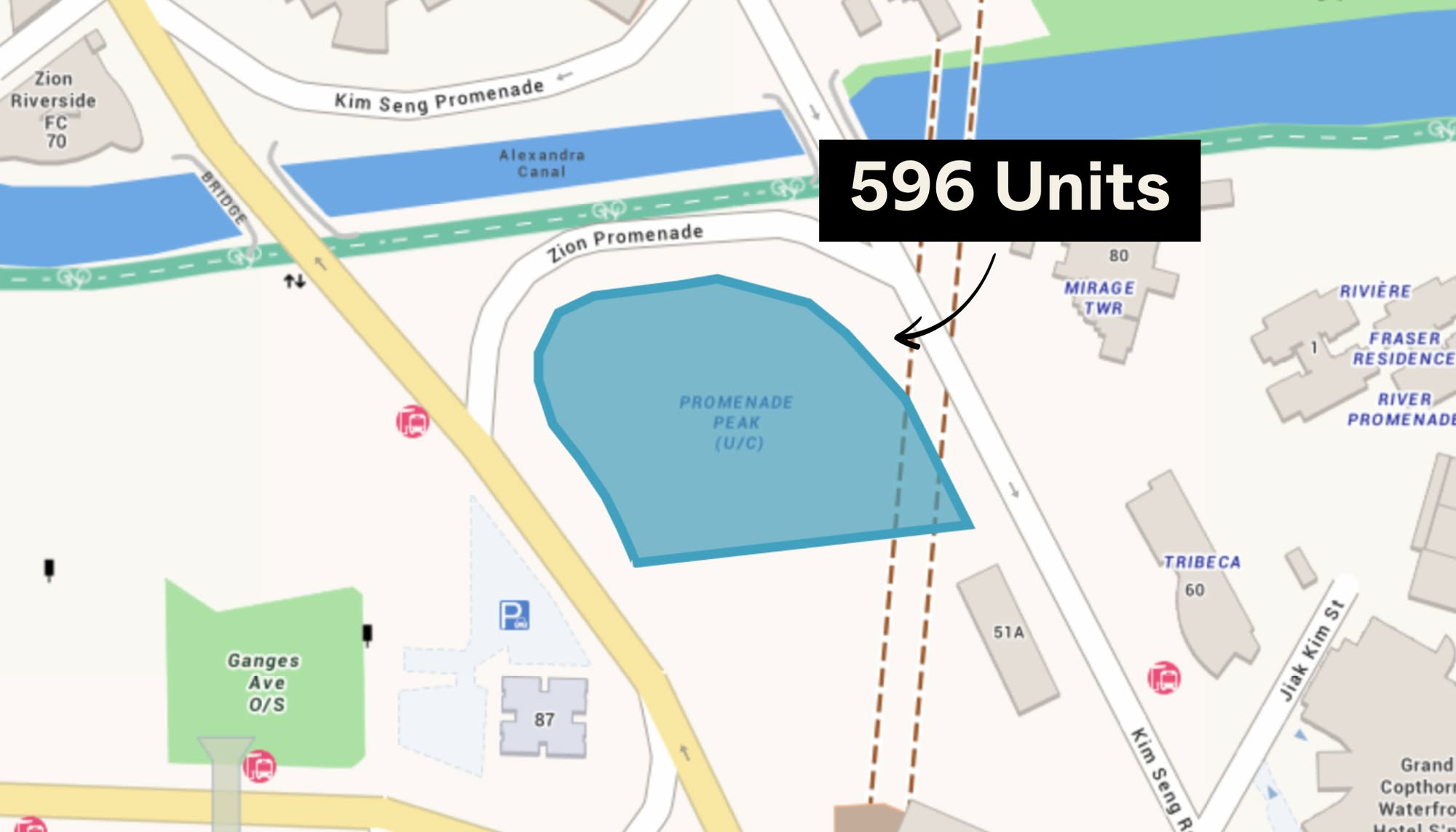
New Launch Condo Analysis Singapore’s Tallest New Condo Comes With the Highest Infinity Pool: Is The 63-Storey Promenade Peak Worth A Look?
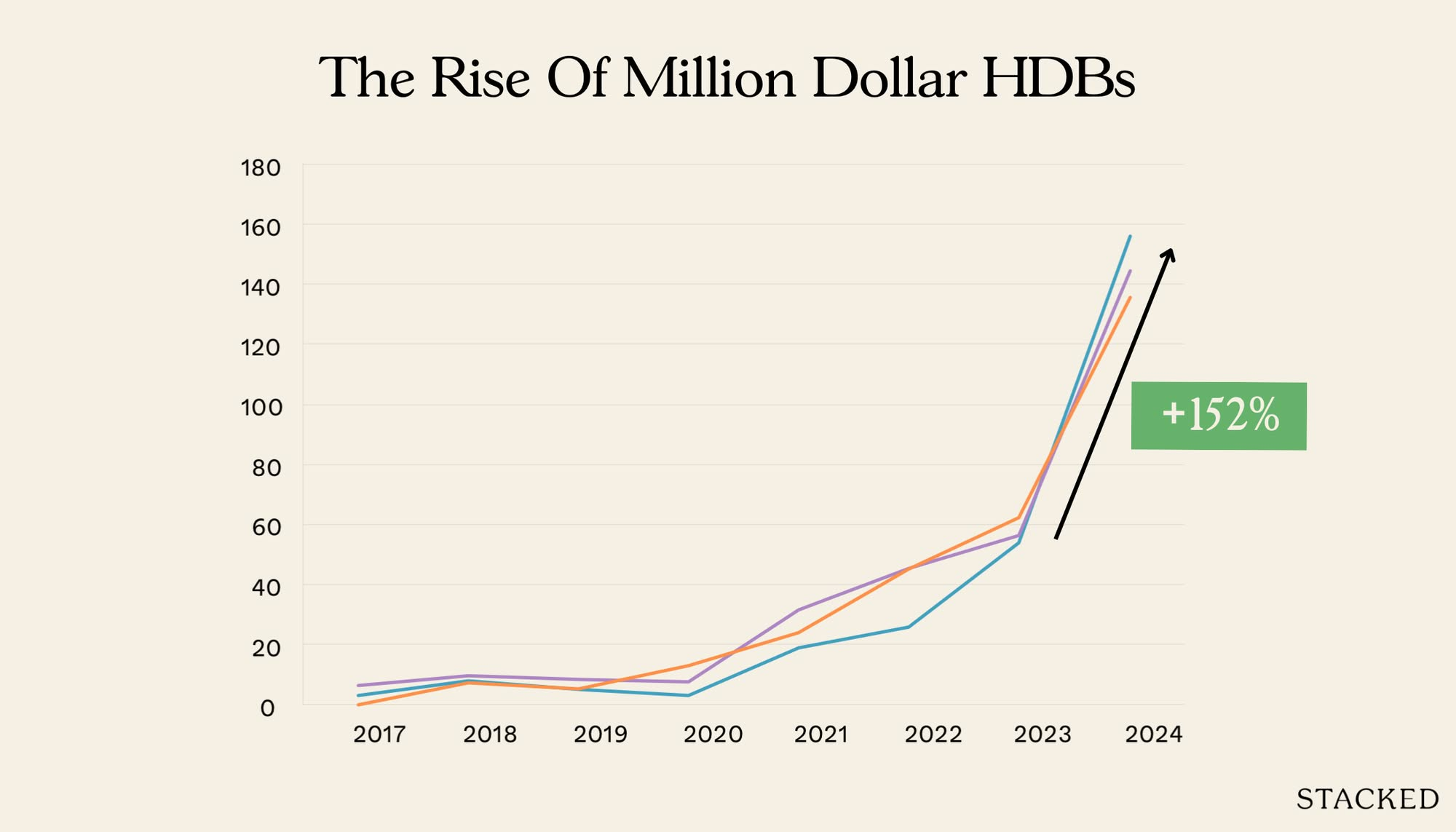
Property Market Commentary We Tracked The Rise Of Million-Dollar HDB Flats By Estate — And The Results May Surprise You
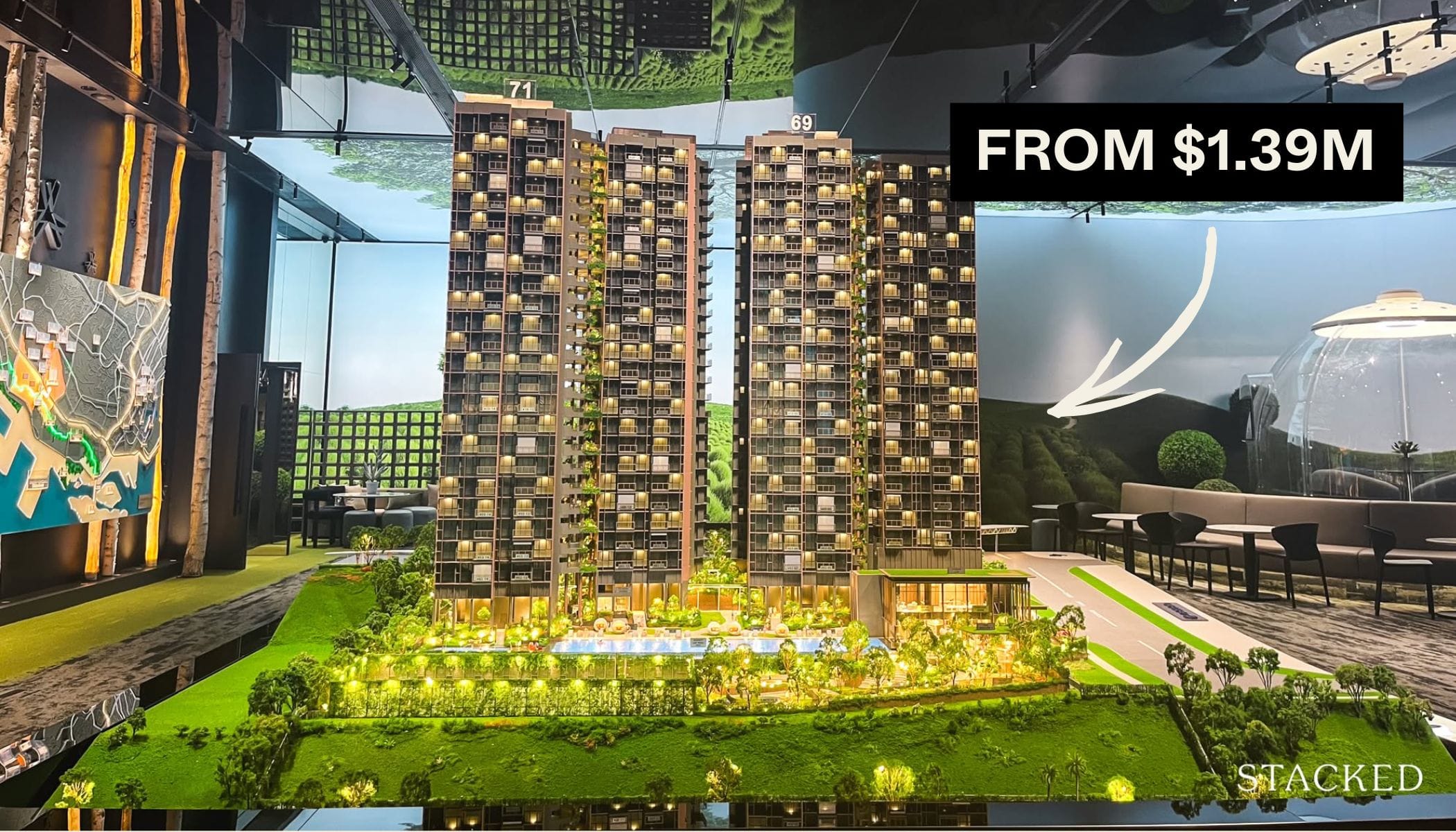
Editor's Pick LyndenWoods Condo Pricing Breakdown: We Compare Its Pricing Against Bloomsbury Residences, Normanton Park & One-North Eden
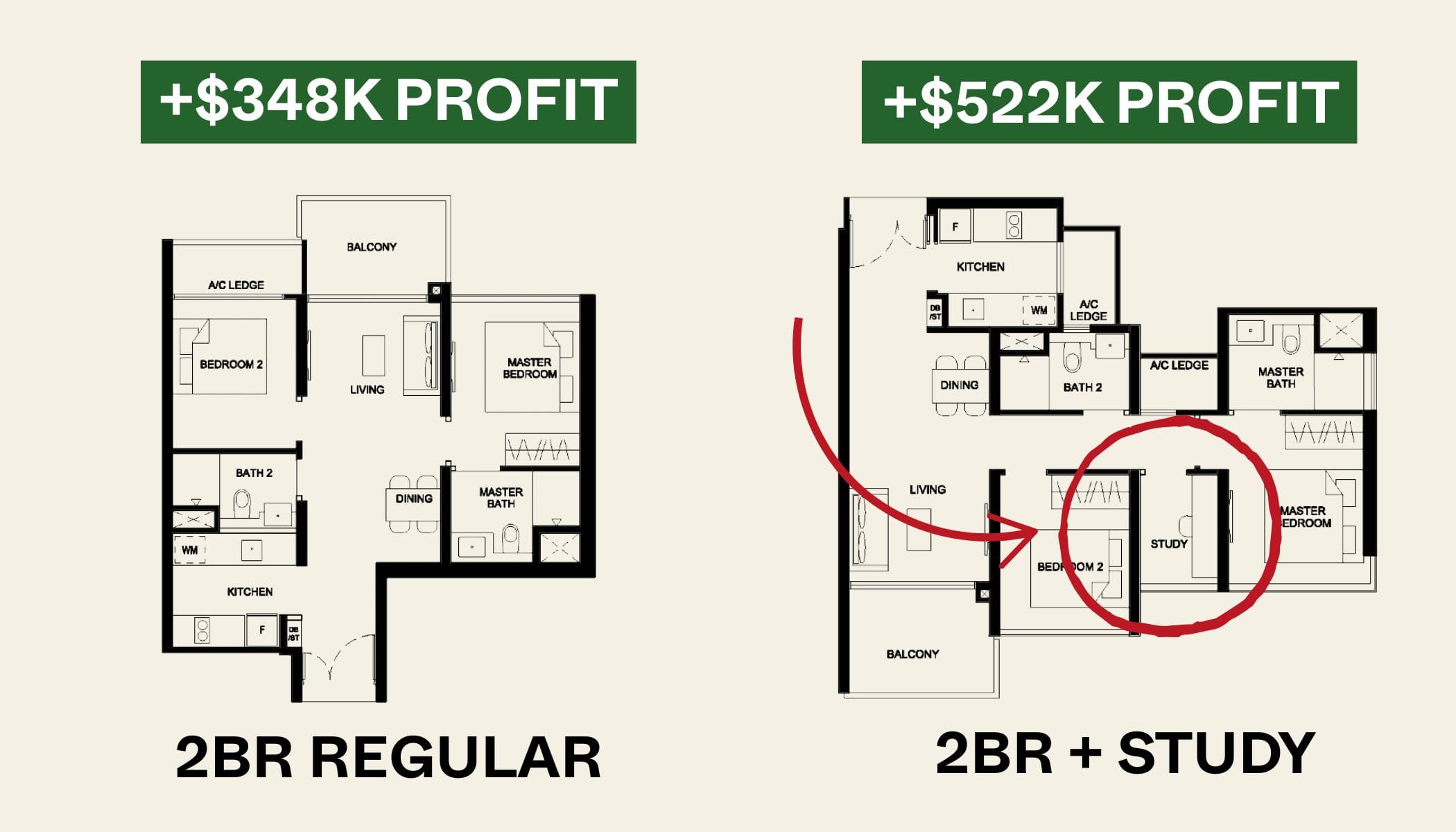
Property Market Commentary 2-Bedder vs 2+Study Units: Which Condo Layout Has Better Returns Over The Last Decade?

Homeowner Stories Does The “Sell One, Buy Two” Strategy Still Work In 2025? 3 Real Stories From Singapore Homeowners
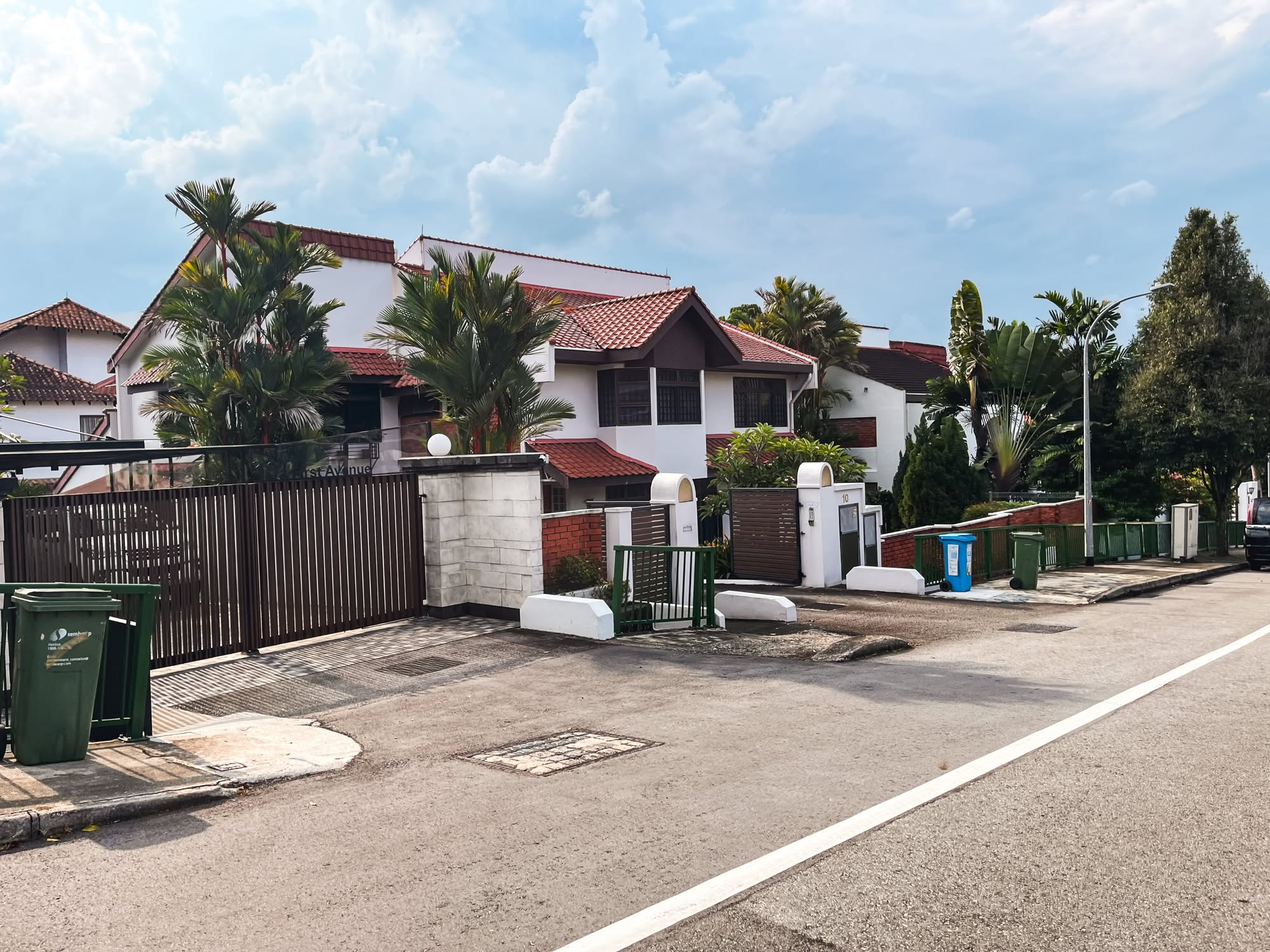
Editor's Pick Where $4 Million Semi-Ds Sit Next To $40 Million GCBs: Touring First Avenue In Bukit Timah
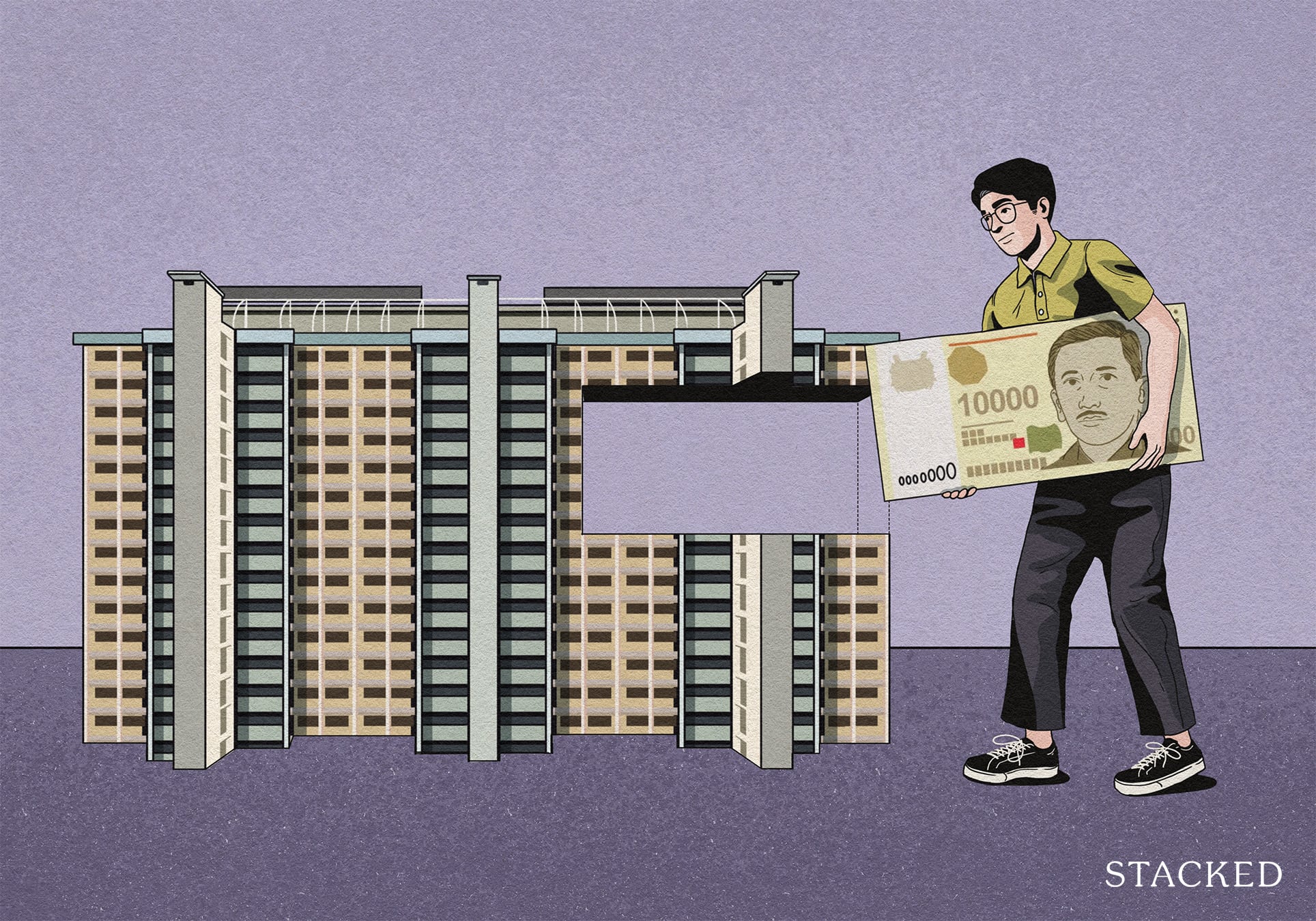
Singapore Property News So Is The 99-1 Property Split Strategy Legal Or Not?
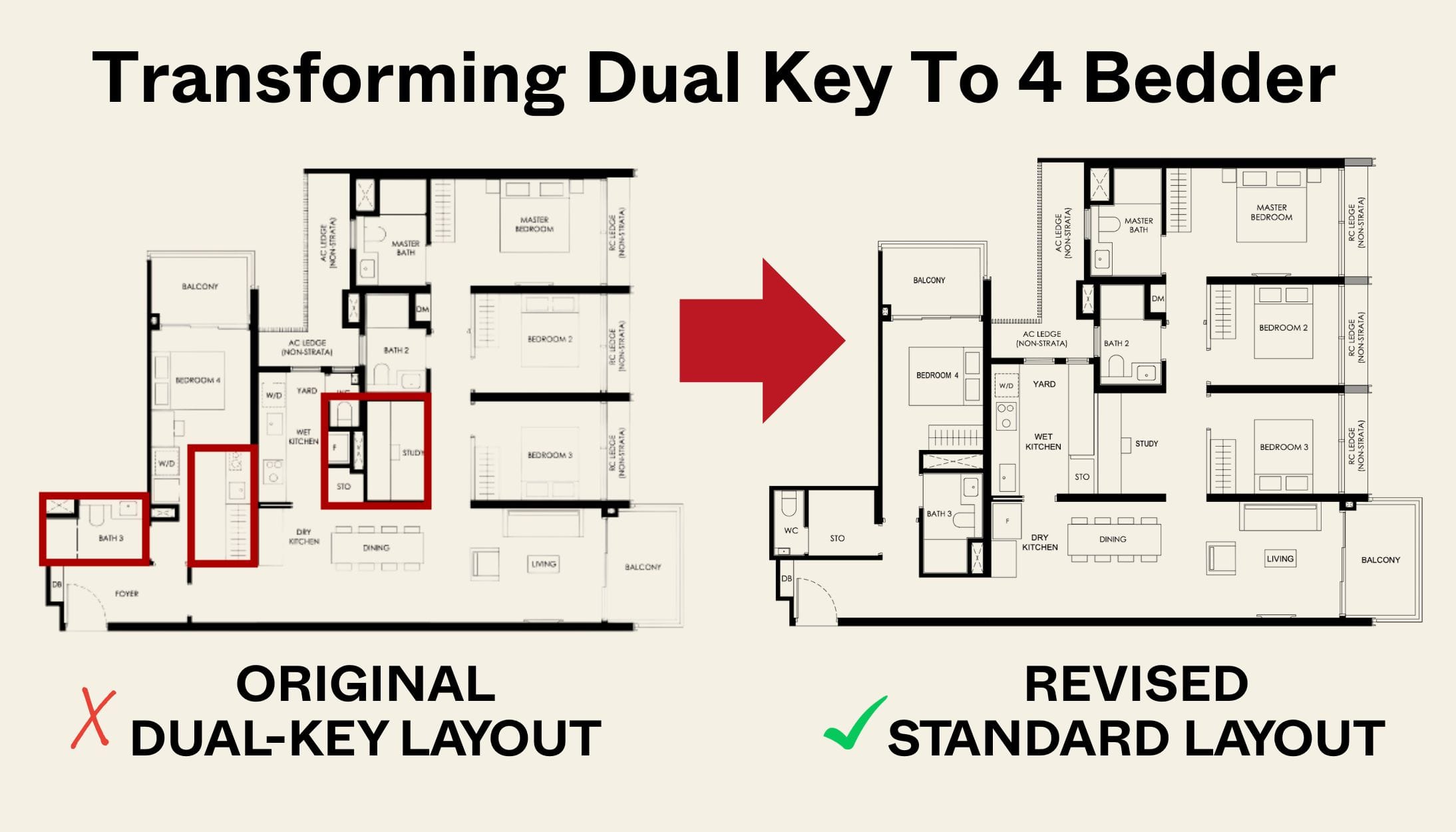
New Launch Condo Reviews Transforming A Dual-Key Into A Family-Friendly 4-Bedder: We Revisit Nava Grove’s New Layout

On The Market 5 Cheapest HDB Flats Near MRT Stations Under $500,000
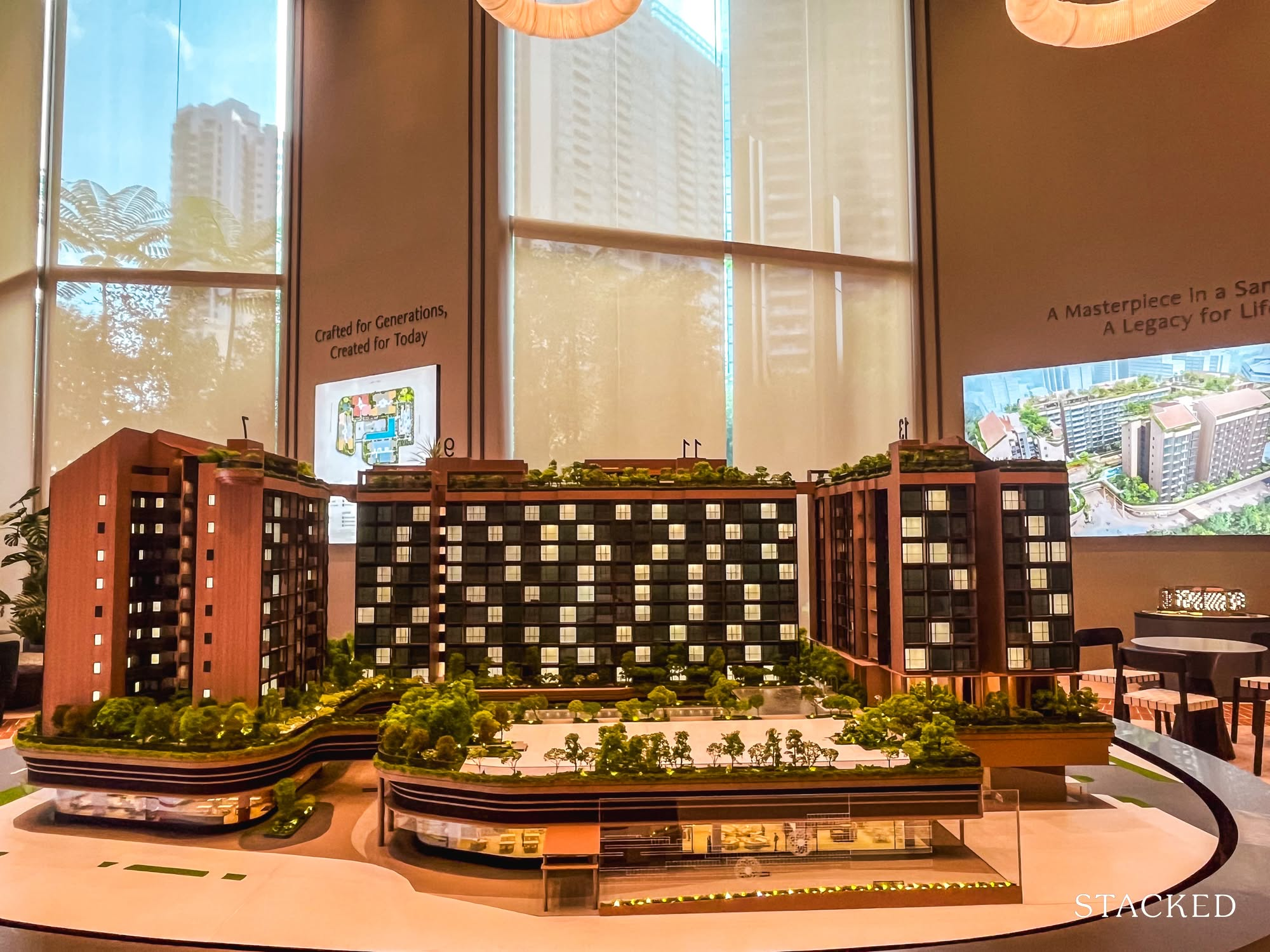
Editor's Pick The Robertson Opus Review: A Rare 999-Year New Launch Condo Priced From $1.37m
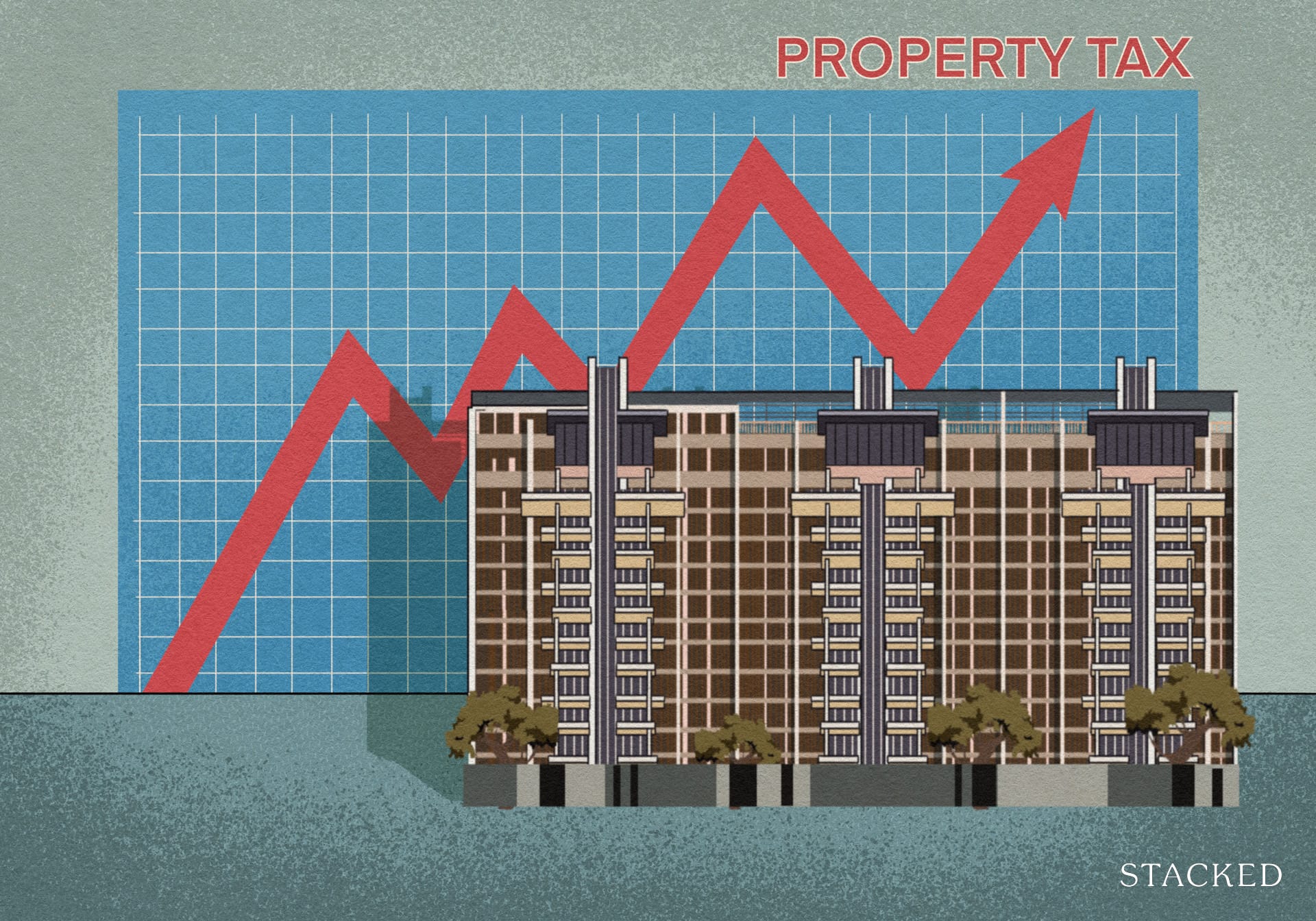
Singapore Property News Higher 2025 Seller’s Stamp Duty Rates Just Dropped: Should Buyers And Sellers Be Worried?
