Condo Reviews The Crest Condo Review: Giant Pool + Bigger Than Usual Units
-

-
Reuben Dhanaraj
April 15, 2021 22 min read
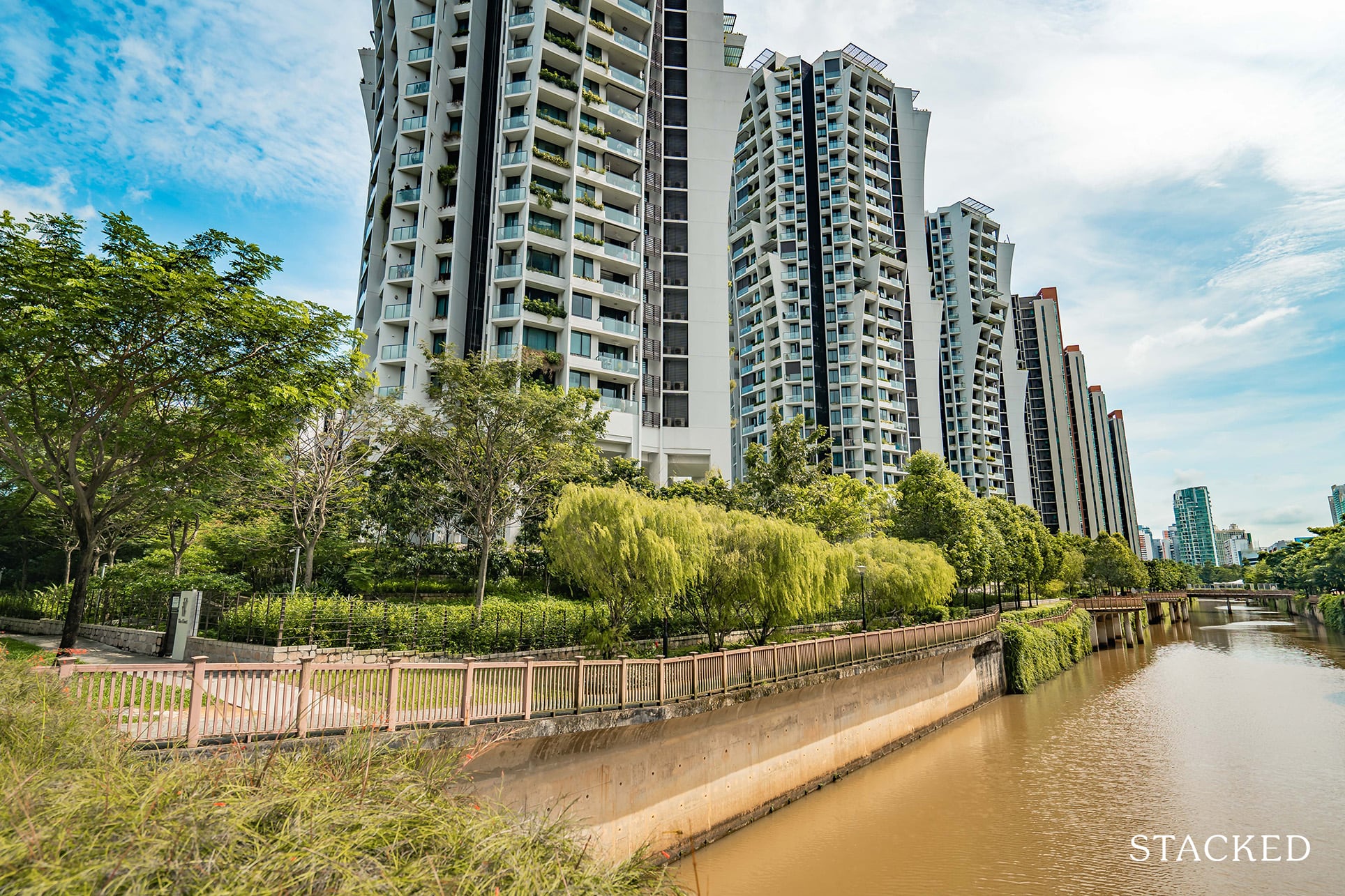
Our Verdict
77%
Overall RatingThe Crest offers buyers a chance to own a home in a central location while enjoying unblocked views, but it's not exactly the most affordable option out there.
Reviewed by Reuben on April 15, 2021
What we like
- Big pool
- Good facilities for kids
- Bigger than usual units
What we don't like
- — 11-min walk to mrt
- — Could do with more deck chairs
| Project: | The Crest |
|---|---|
| District: | 03 |
| Address: | Prince Charles Crescent |
| Tenure: | 99-year Leasehold |
| No. of Units: | 469 |
| Site Area: | 256,026 sqft |
| Developer: | Wingcrown Investment Pte Ltd |
| TOP: | 2017 |
‘Life peaks at the top’.
Now that’s a slogan that befits The Crest in more ways than one.
Before I go into greater detail on that however, allow me to first share a little more about our project today.
The Crest is a 99-year leasehold condo built by Wing Tai Asia (TOP-ed 2018) with the aid of renowned architect Toyo Ito (recipient of the esteemed Pritzker Prize back in 2013).
To say that the towers at The Crest are of a unique structure would probably be a keen understatement.
For those who frequent Alexandra Road, you’d likely recall 3 distinct towers with units extending outward at varying heights (somewhat resembling a blooming flower’s petals if you will).
This unique architecture provides a stark contrast to neighbouring condos, though it’s not quite dissimilar to the architecture over at the esteemed D’Leedon. In essence, this was done to facilitate greater wind flow through the high-rise blocks.
Back to the slogan.
While the towers at The Crest aren’t the tallest in the vicinity (storeys-wise), they’re actually set atop elevated land. Because they’re also adjacent to numerous low-landed enclaves, you do get great views at the ‘top’.
The sentiment carries on, however.
Some cynics might also note that ‘top’ dollar was forked out for land here when property demand/prices were at its ‘peak’ back in 2012 (at a substantial $960 psf) – which was prior to the cooling measures implemented in 2013 and the largely unexpected demand crash which followed.
What’s more, because the 1-bedroom units here are actually the largest in the general area, their overall quantum starts at over a million – hence making them generally less attractive for buyers on the affordability end (in addition to its distance away from the MRT station when compared to neighbouring condos).
To counteract that end of the scale is The Crest’s immediate locale.
Its secluded situation undoubtedly offers a touch of serenity (and views) to its residents – something that’s becoming an increasingly rare find in RCR projects locally.
I think that I might have bitten a little more than I can chew at this point, so let’s get to the review proper now where I’ll cover these details in greater depth!
The Crest Insider Tour
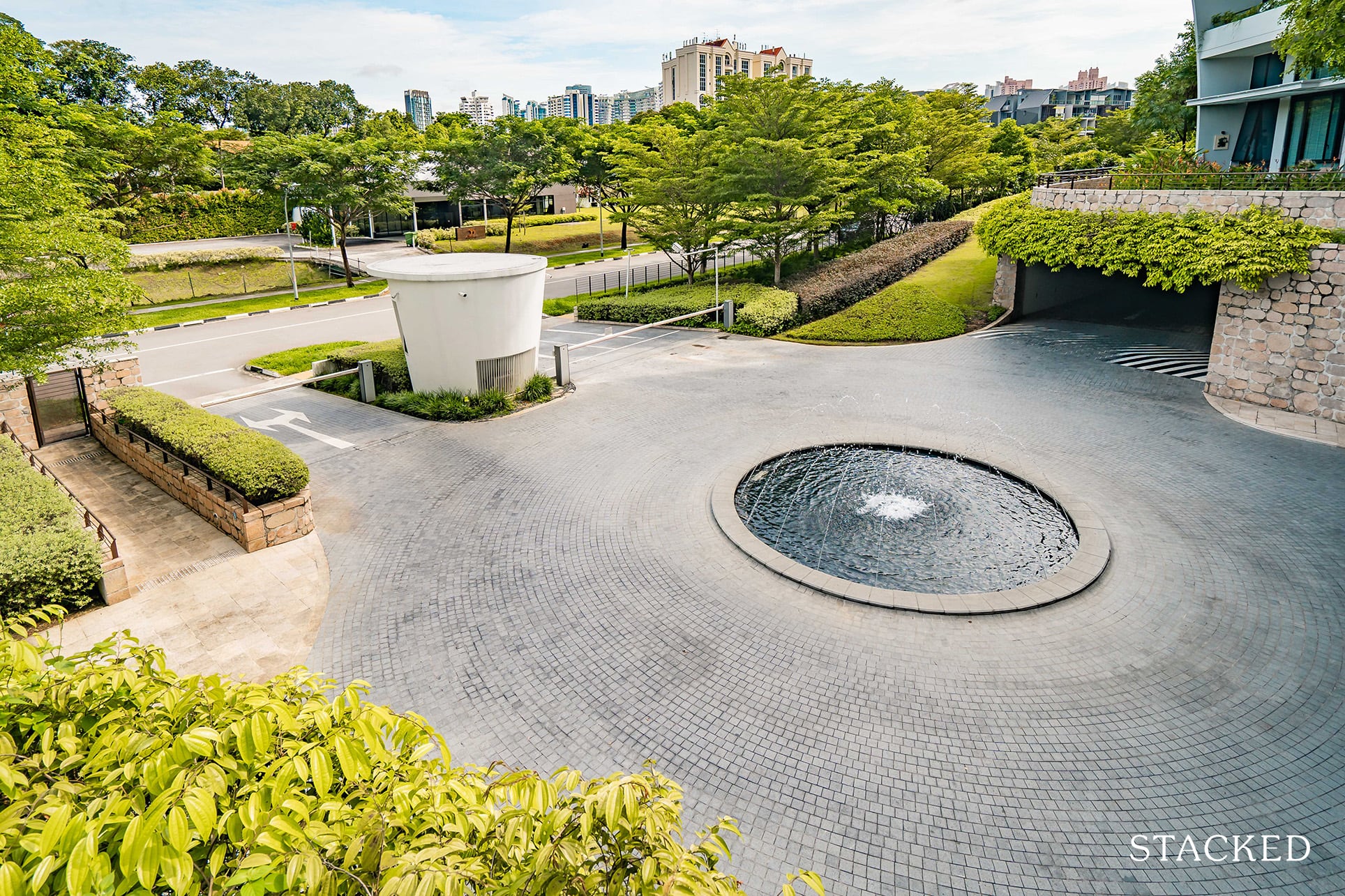
The Crest is located along Prince Charles Crescent, which is about as “princely” (forgive me for the pun) as they come in terms of a location. It is sandwiched by Alexandra Canal and what is currently a plot of land (there’s a showflat erected there) so it is quite a quiet spot to be in.
Put simply, The Crest is in what I would describe as a peaceful yet central location. The best part? Those facing Jervois would be assured of no changes in the foreseeable future as that area consists of mainly landed homes.
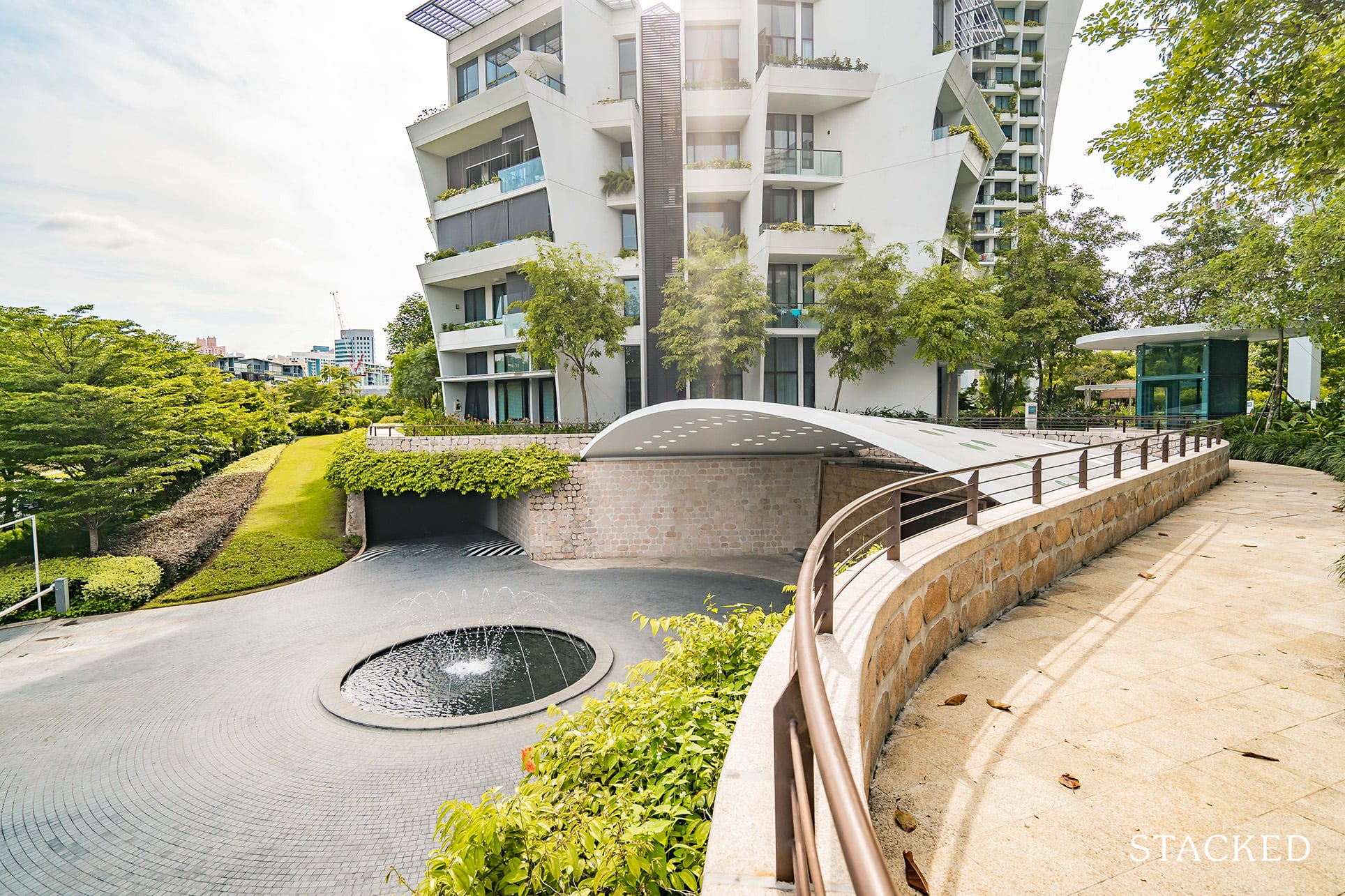
That low-rise locale definitely adds a different flavour to the entrance. Unlike many of the newer smaller developments that you’ll see today, the arrival courtyard at The Crest is really refreshing. It’s always nice to come home to an expansive, uncluttered space – and they’ve done that well here.
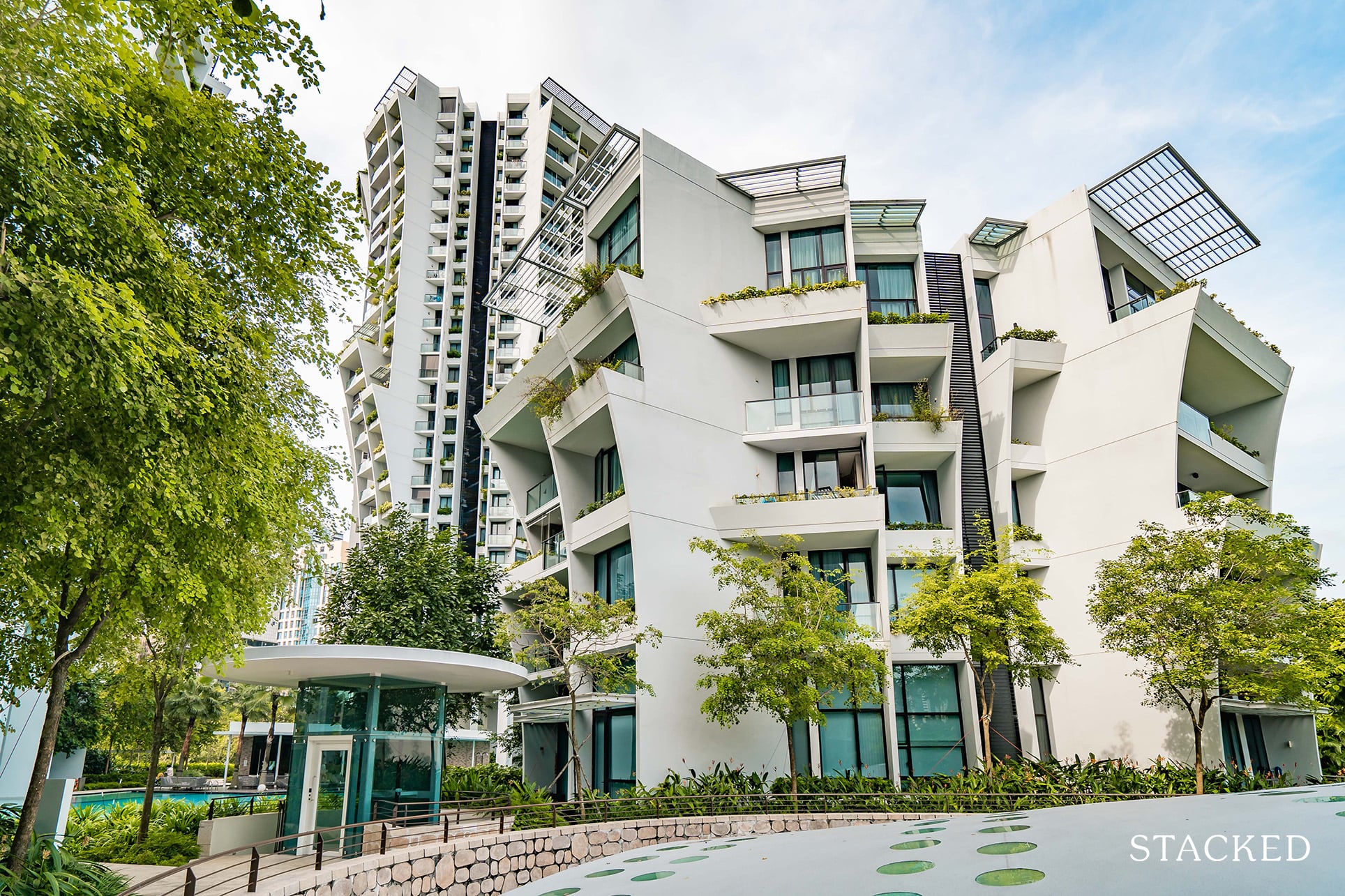
I do quite like the sheltered drop-off point too. The concrete shelter is riddled with small “holes” that allow light to filter to the ground level (not the best angle admittedly, but you can see it at the bottom of the photo).
This is also a good time to expound a little on the design of The Crest. If not already immediately apparent, the facade is inspired by the blooming of flowers – hence that flared outward nature that you see on each block. And it isn’t just about creating something unique, it was designed to encourage a good wind flow throughout the space.
You might also have noticed the tufts of greenery sticking out on each level. Yes, that’s a planter space. But no, unlike those dreaded planter spaces that you might have seen in older developments these spaces are not counted in the actual space that you pay for (“free” space, yay).
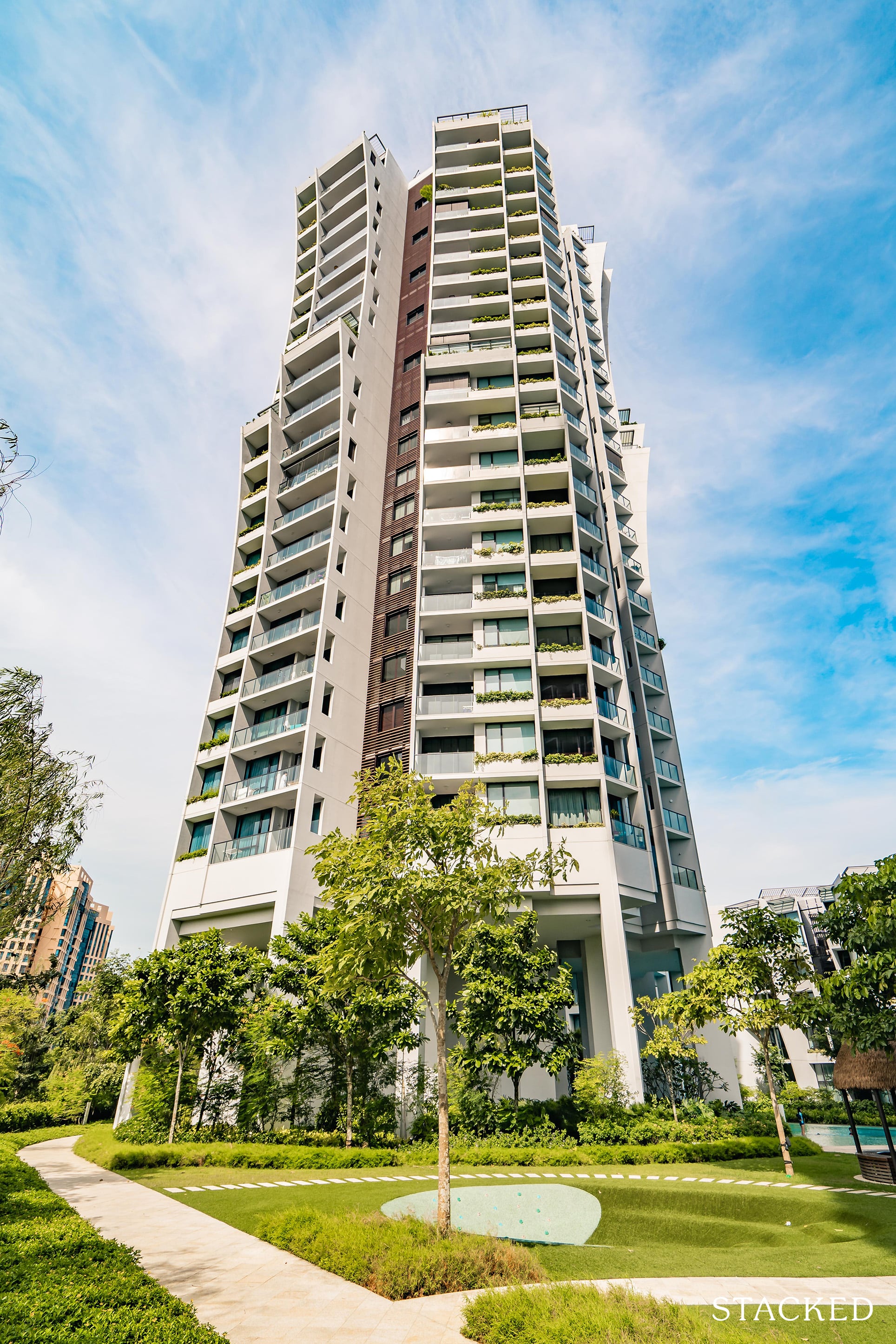
Designed by Toyo Ito (a Japanese architect), the project is meant to take after a growing diversity of life. Hence, the swimming pool is reminiscent of a pond while the greenery and blocks are sprouted around it.
As a result of that unique exterior, almost every unit is dissimilar in size. Add that to the wide variety of units available (1 bedroom to 5 bedroom + study units – even dual key and loft units) and you get a real first world headache when poring through the different layouts.
On a side note, I do find the towers weirdly “chopped off” at the top – it almost feels like the design is incomplete in some way. It could just be me, but I’d love to hear your thoughts on this as well. Either way, there’s no doubting the distinctive look of The Crest. It’s just one of those buildings that you’d do a double-take should you be seeing it for the first time.
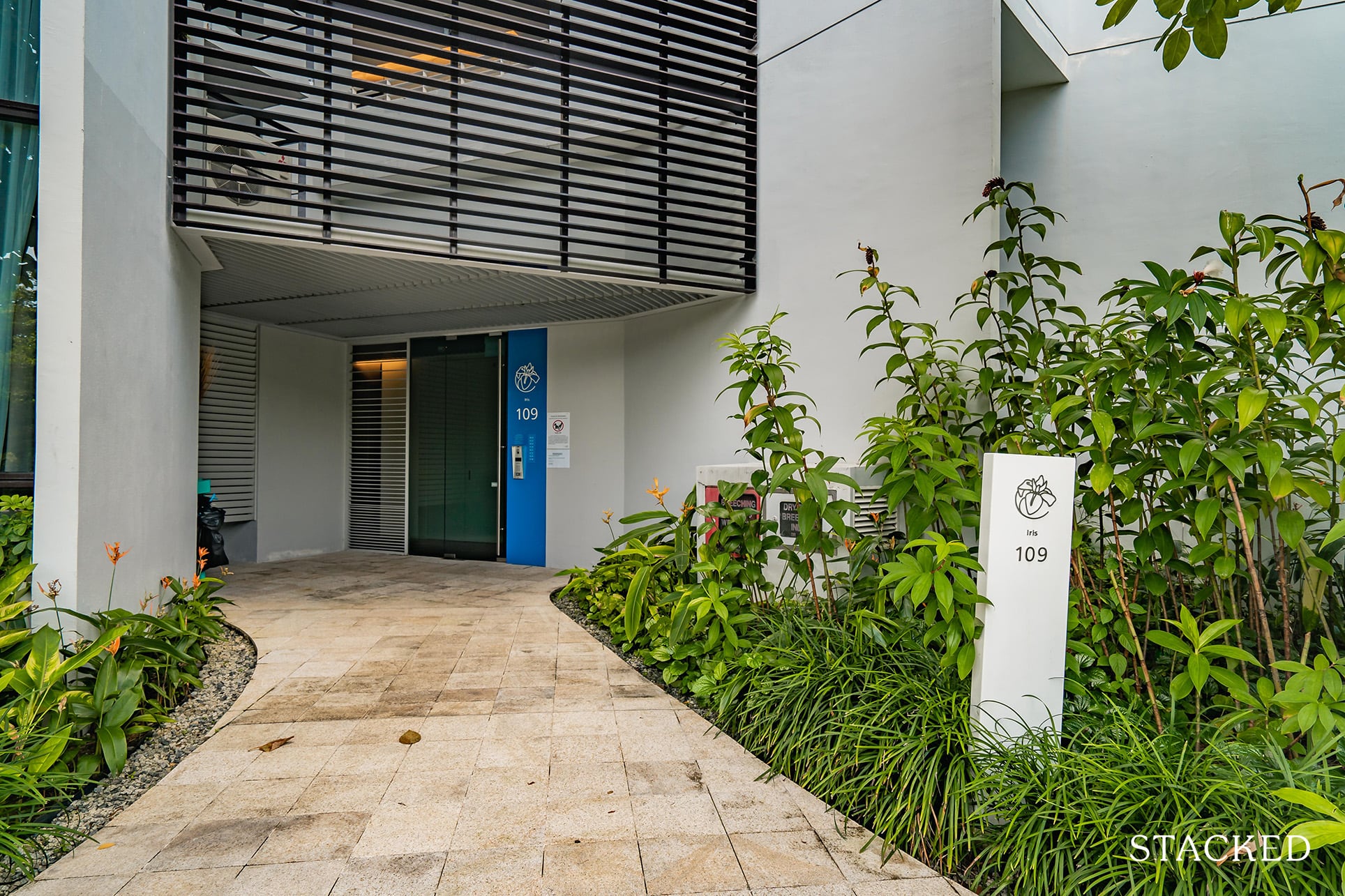
So there are a total of 6 blocks here, 3 of which are the taller ones at 23 storeys high (named Towers By The Meadows) – while the 4 Villa blocks are 5-storeys high.
In a continuation with the flower/nature theme, each tower is named after a type of flower. This one is named Iris.
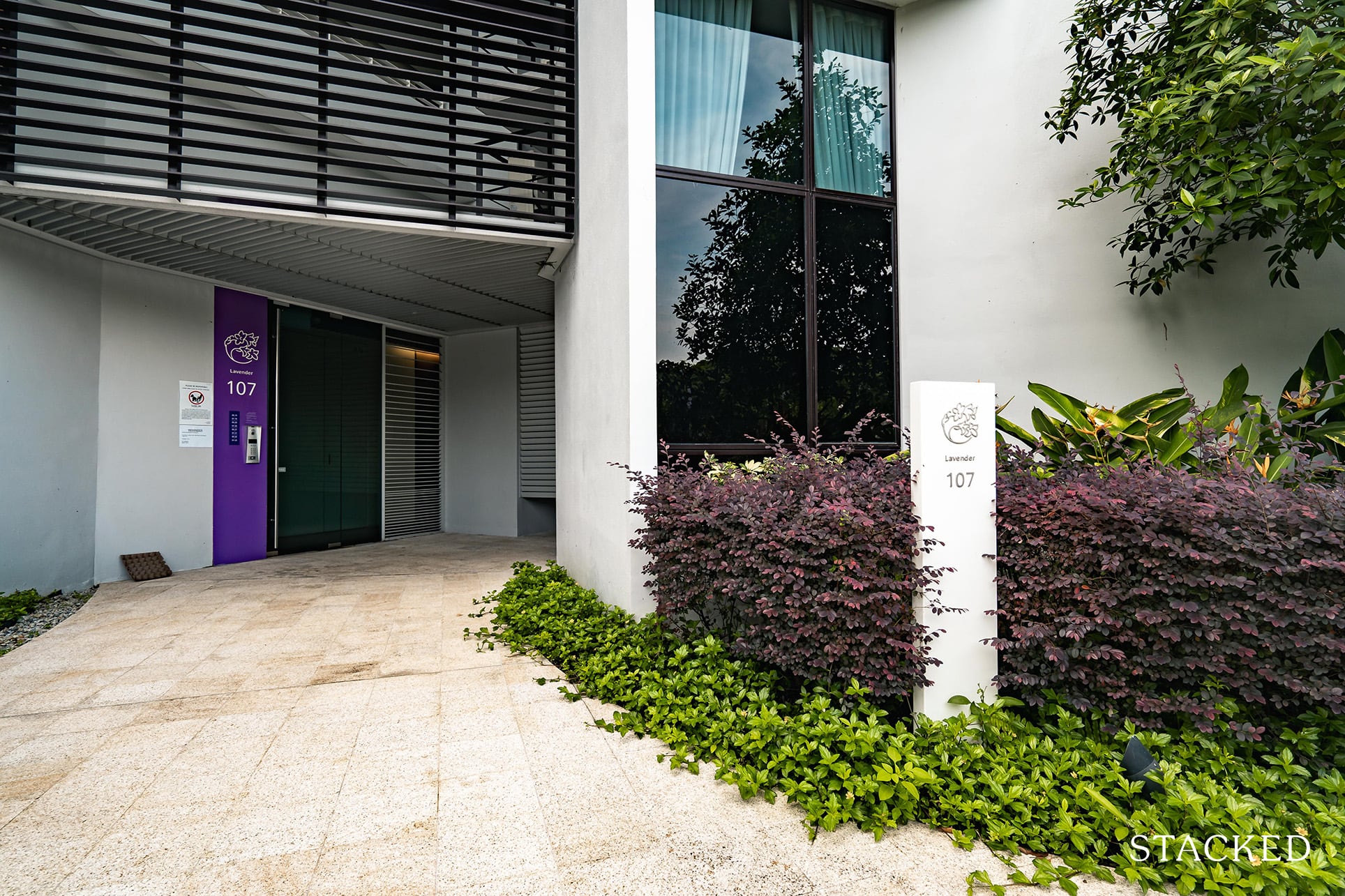
And as you might expect, it isn’t just the flower name, but the colour used for each block will take on the matching colour as well. In the case of the Lavender block – the obvious resulting colour is purple.
As part of the usual security and privacy for residents, you will need to be dialled up through the intercom to be let into the lobby if you are a visitor. It’s also worth noting here that the bigger units in the development have private lift access (3 bedroom + Study and up).
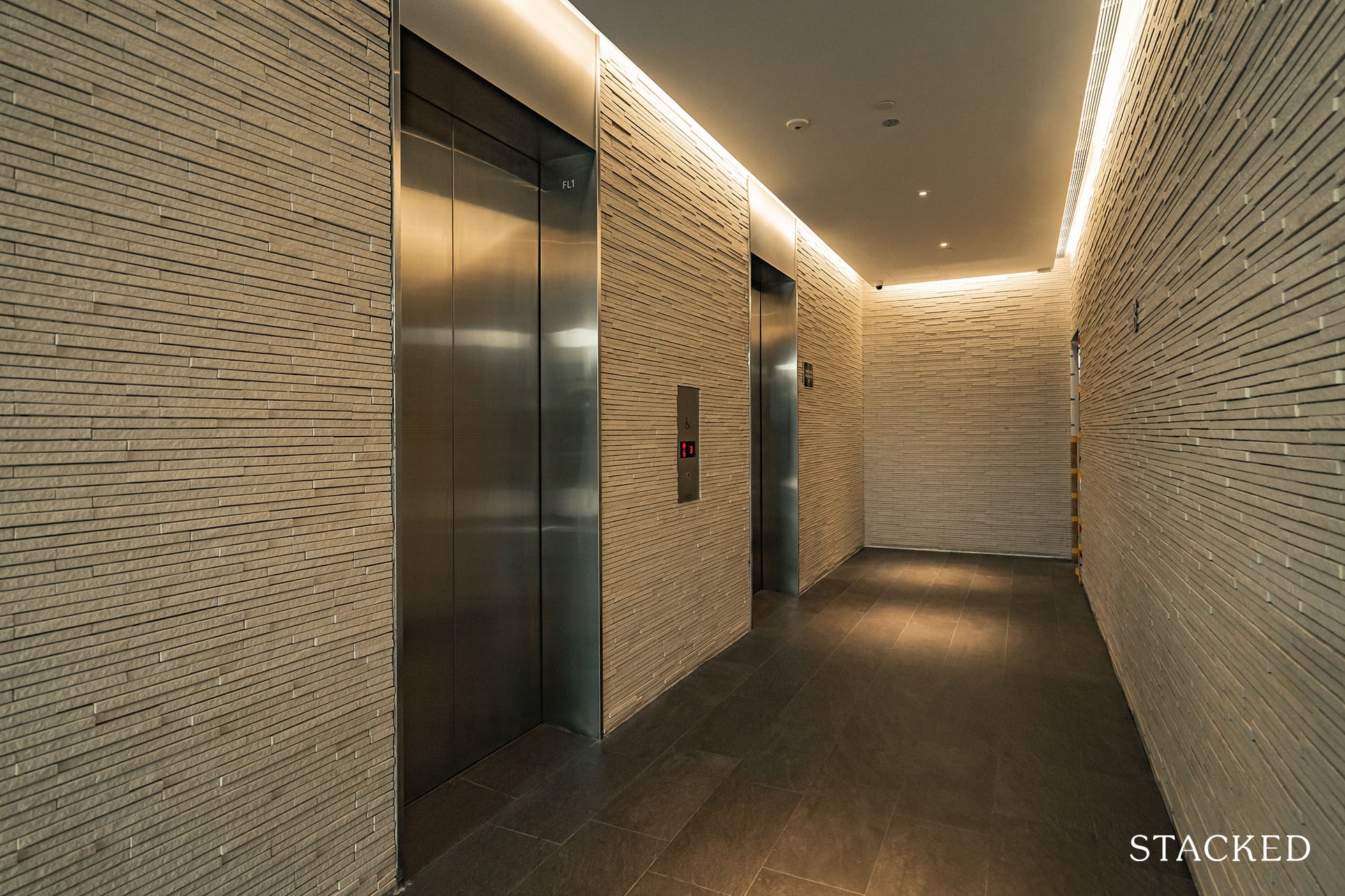
Once you get in, it is quite a well decked out space, with textured walls and warm light gleaming in from the top. I’m glad to see that differentiated look here as it certainly makes for a warmer welcome home.
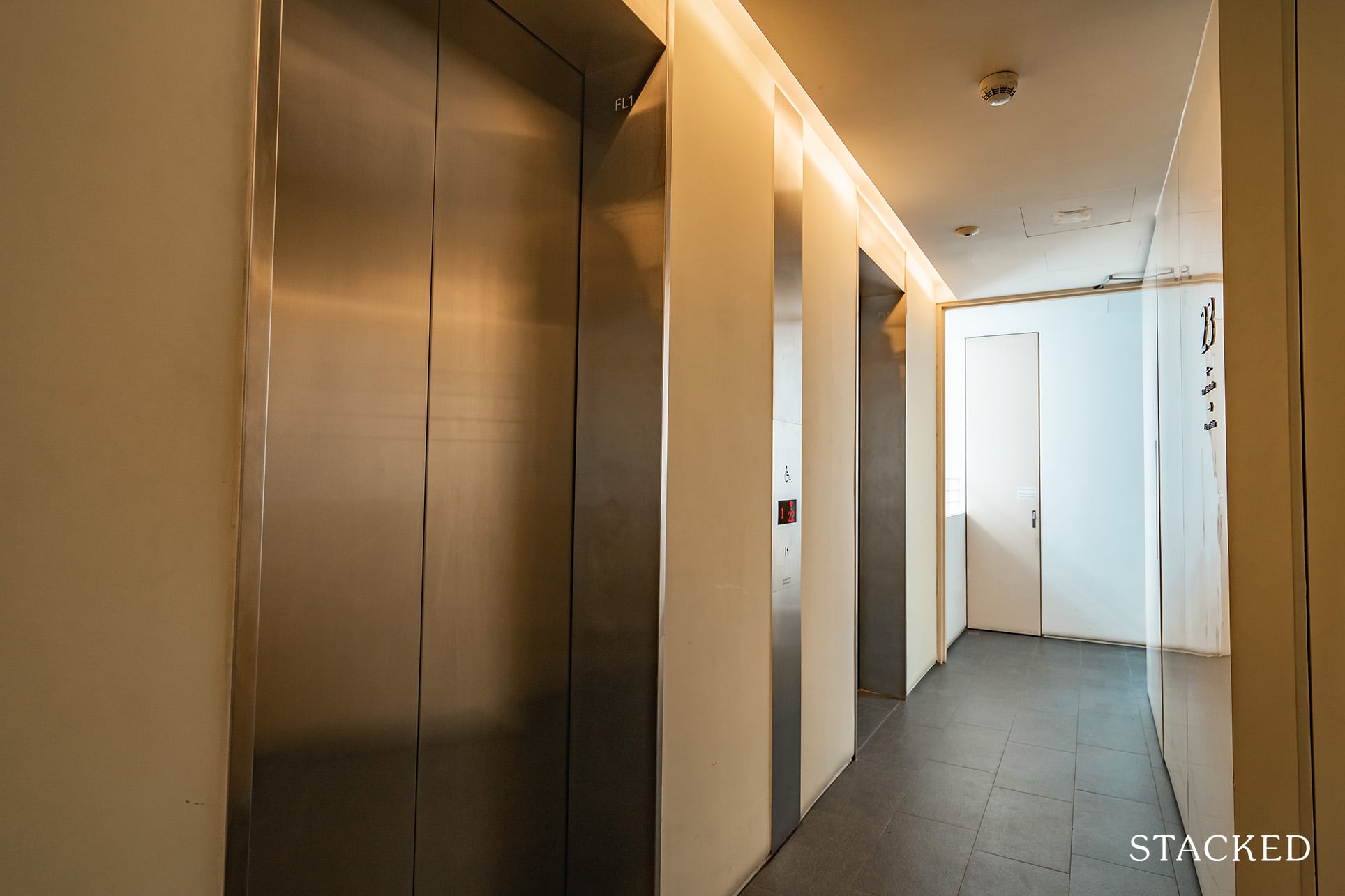
That said, getting to the other levels you’d see that it takes on the more typical fare that you’d see at most common lift lobbies. This one is on the 23rd floor, the highest that you’ll be able to get to at The Crest.
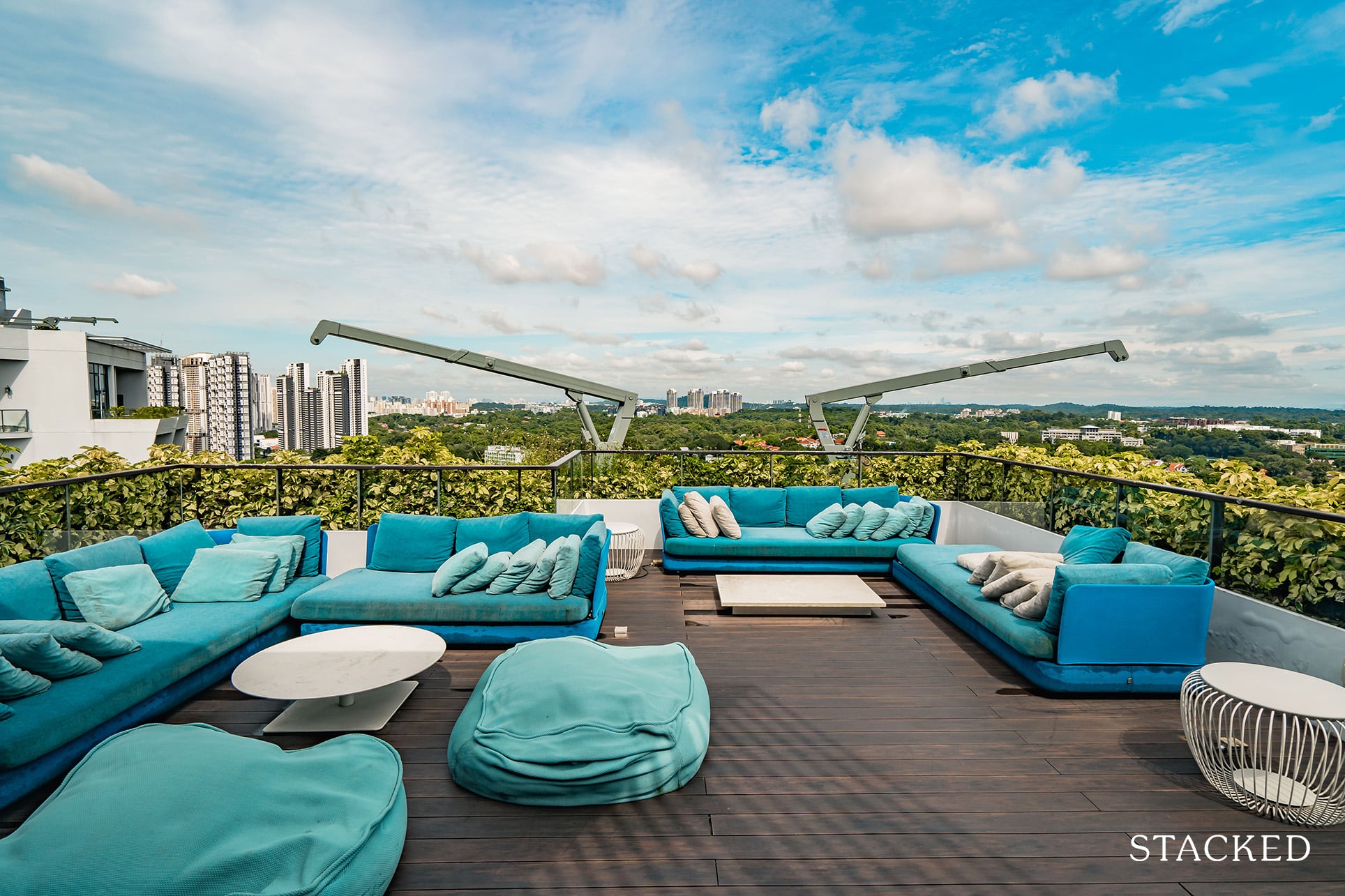
In what is a departure from the normal structure of our condo reviews, I’ve decided to showcase what is one of the main highlights at The Crest – The Crest Club. Perched on the top of the taller residential block (the one in the middle), it offers quite a myriad of facilities. Taking cues from the brochure: “Sky Gym with Stretch and Relax Terrace, Entertainment cum Theatrette Suite, Sky Dining, Canapés Terrace Bar and Teppanyaki Grill, and Refreshment Servery”.
I’ll admit, it does sound tempting – like a description list from the French Riviera.
On a nice day such as this, it’s easy to see the appeal of such a space. It really allows you to take in the lovely unblocked sweeping views over the Jervois landed area. In the distance, you can make out the giant D’Leedon as it looms over its much shorter surroundings.
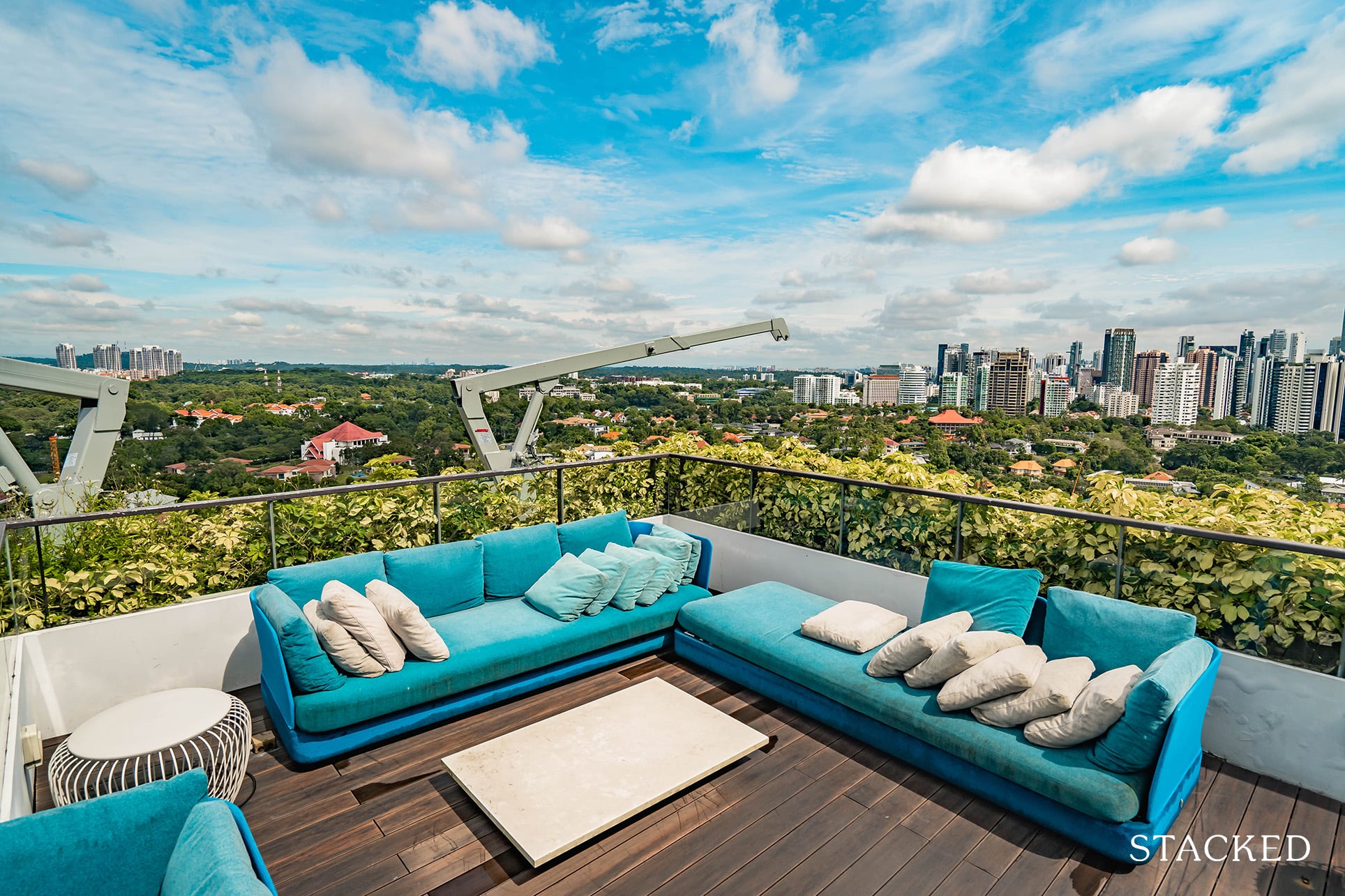
And on the right, you get your much more congested city views. Which does remind you of the relative tranquillity of the Jervois area (can’t say the same for the back views of Alexandra, however).
Still, the colourful plush couches offer a nice respite in the early mornings or during golden hour – it’s a pity the cleaning cranes here do obstruct the views a little.
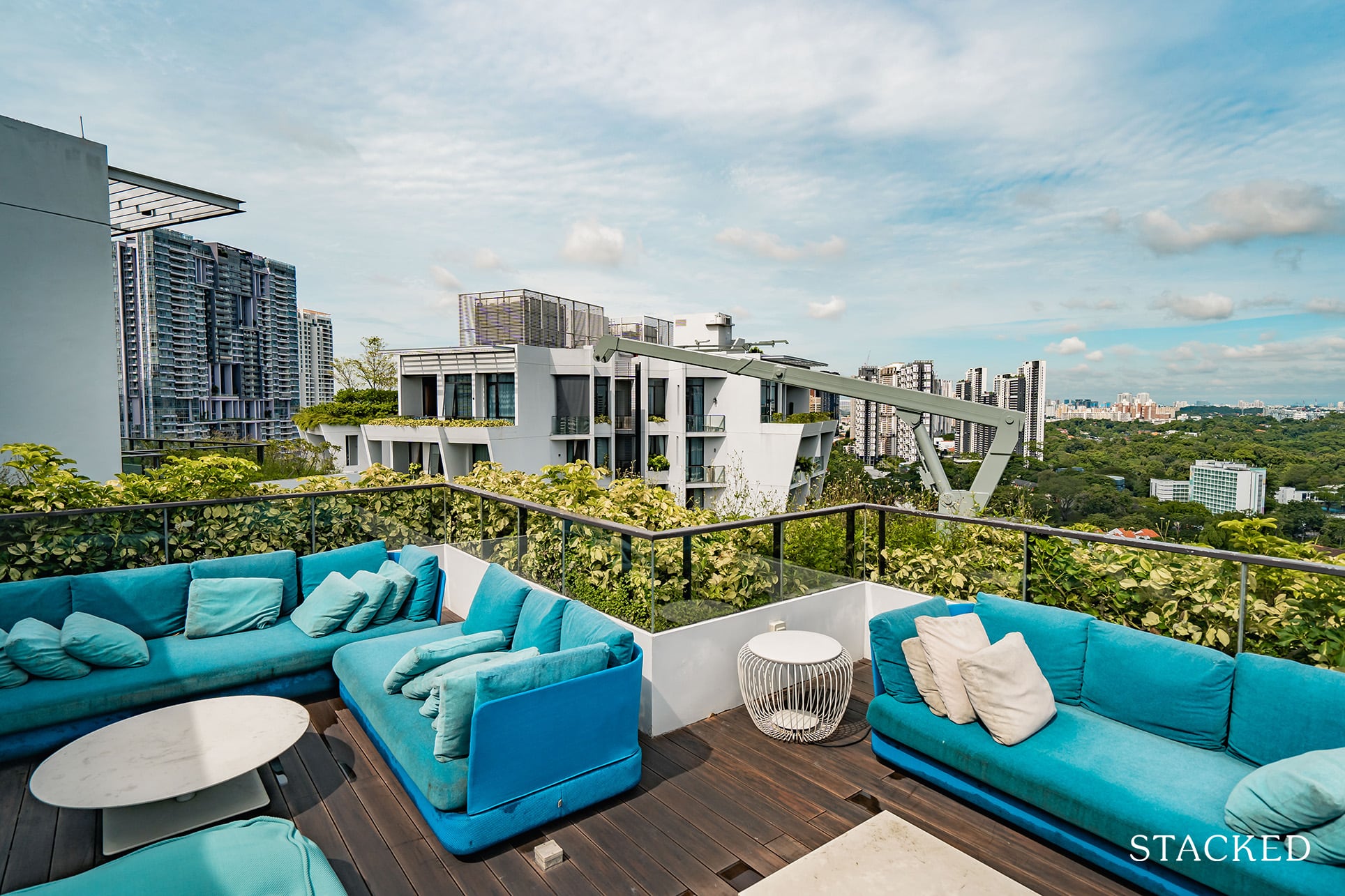
Not that I am complaining about it, but I would have wished for perhaps a retractable awning (so that it is usable even during a hot day), and ambient lighting – to create a better atmosphere at night.
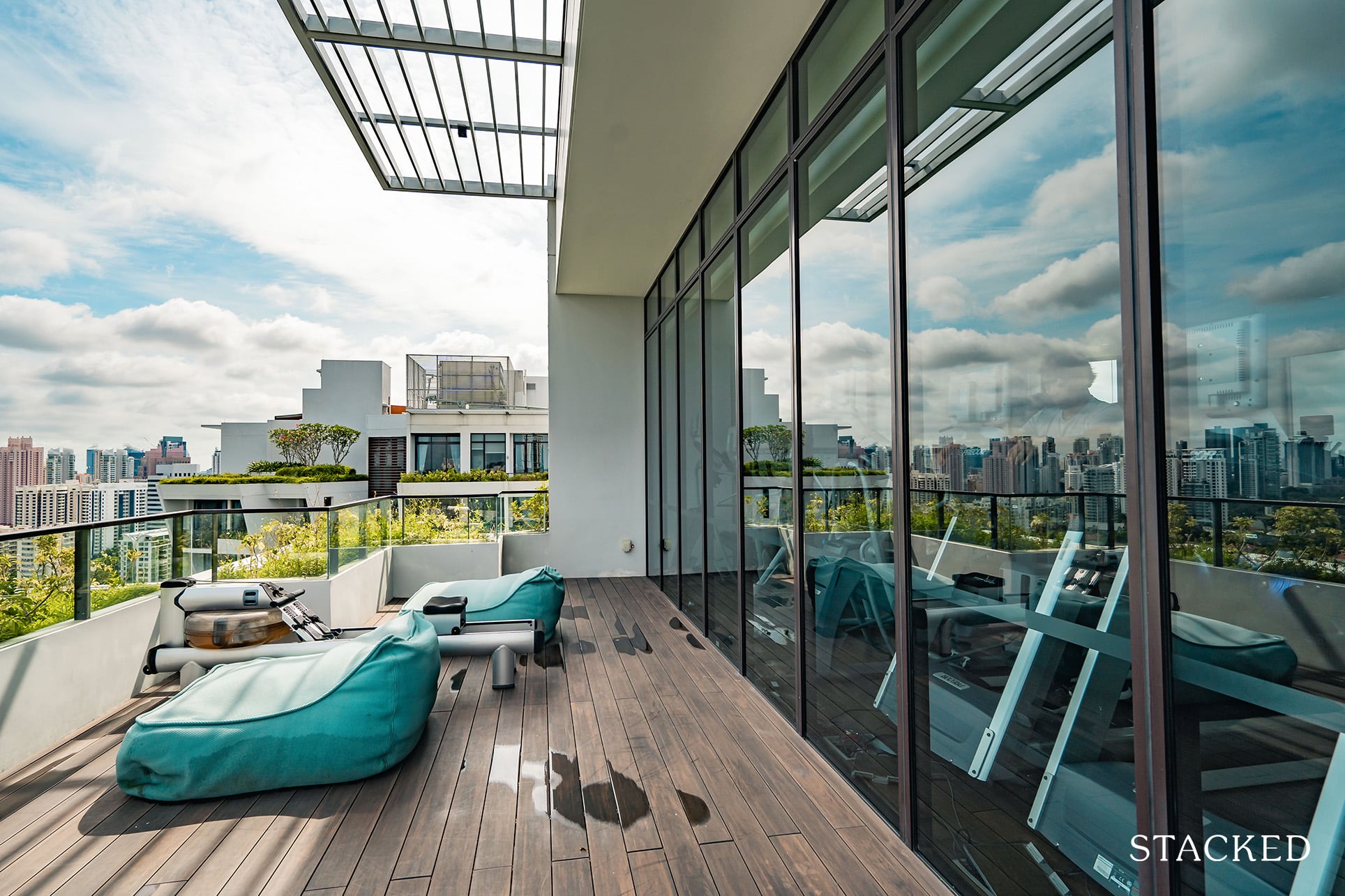
I’ve always liked a nice view when working out, so naturally, the Sky Gym is something that I would very much take to.
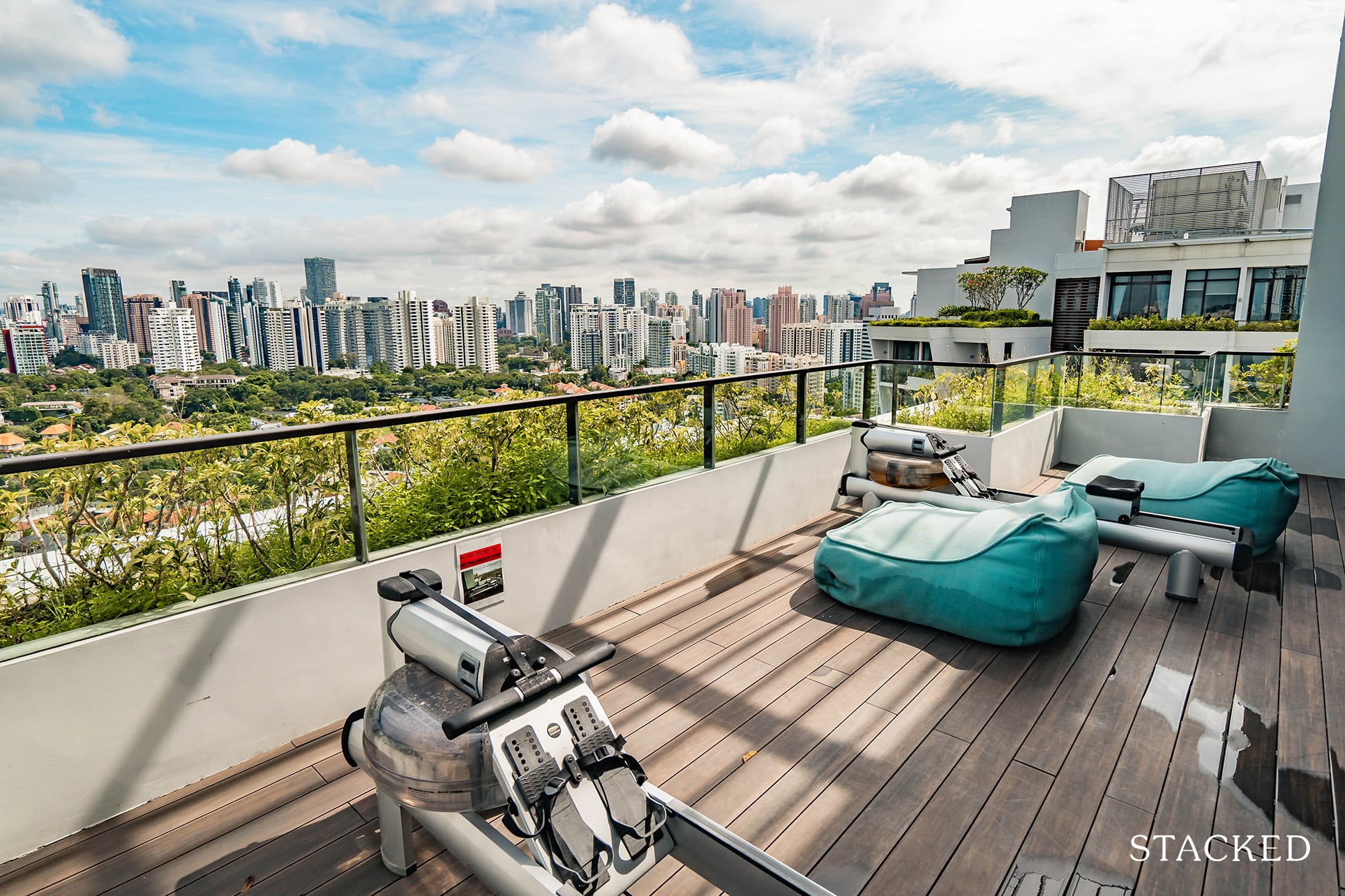
There is also a “balcony” on the outside which holds outdoor rowing equipment. Again, this is pretty much one of the better views that you will find in the condo so for exercise enthusiasts this will definitely be a perk.
Correspondingly, you will find Sky Sanctuaries on both of the neighbouring blocks. These are small open themed garden areas – nothing as fancy as this one – but it does provide a space for residents to take in the views.
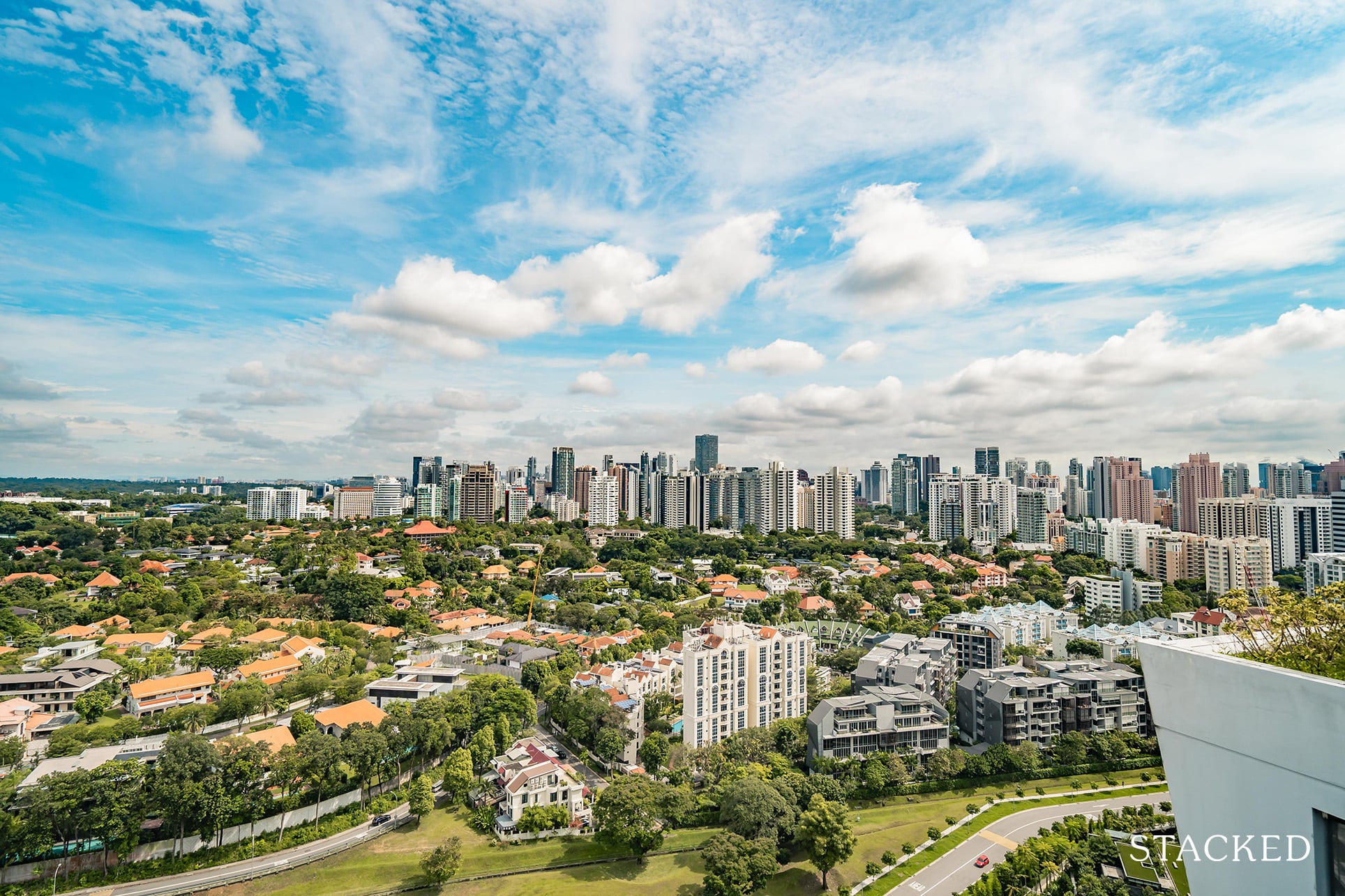
And I can’t exactly leave without showing you a proper glimpse of the view, can I?
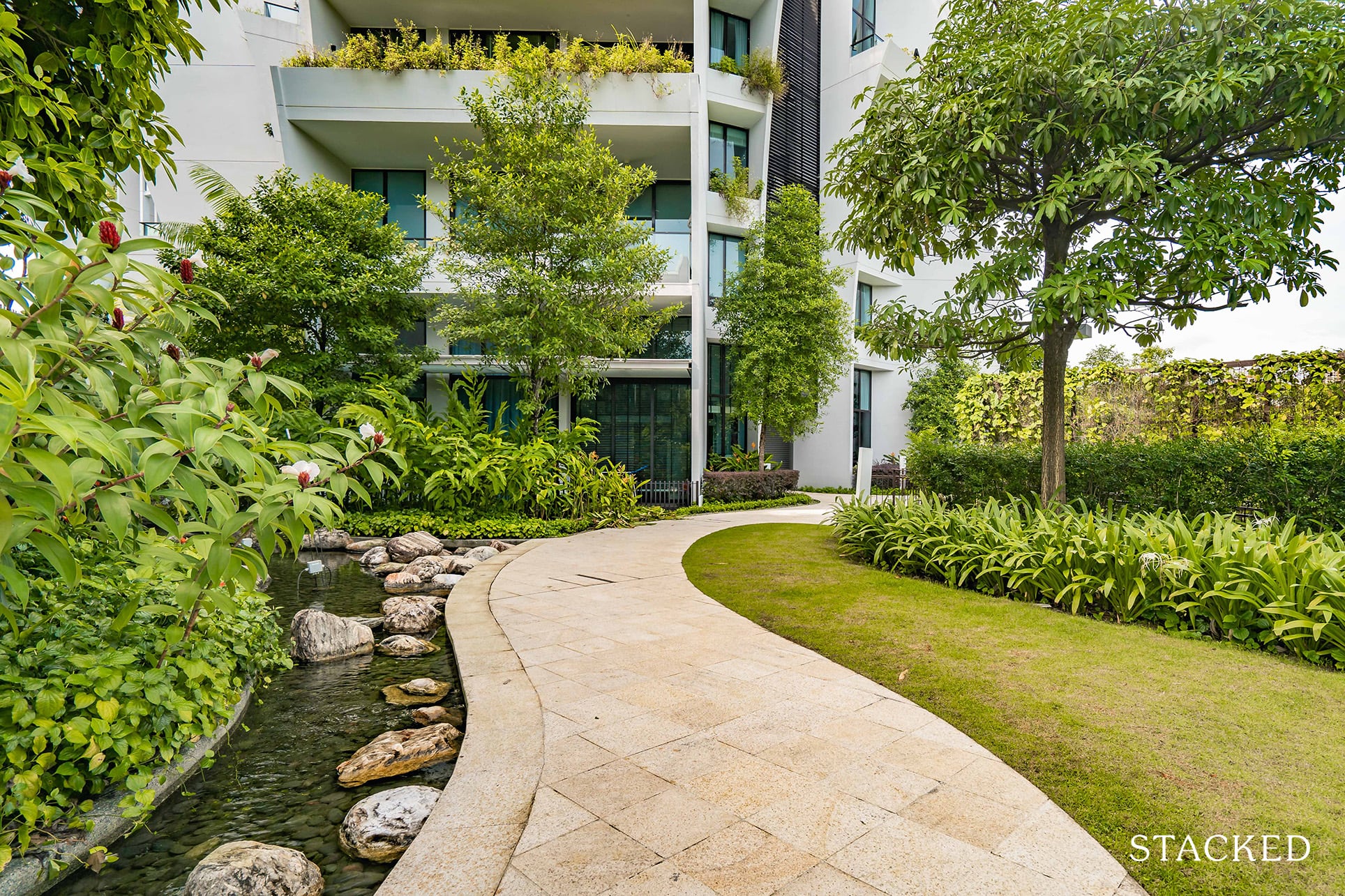
Coming back down, you can see that the general landscaping of The Crest is quite a high standard. It’s well-manicured, and the upkeep of the space will meet the standards of most.
You also do get a sense of its land size just walking through the grounds. At 256,026 square feet, it is definitely a good-sized plot for 469 units. To give you a better indication, Principal Garden (its next-door neighbour) is slightly bigger at 270,044 square feet – but that has to house 663 units total.
That said, the grounds there are set in an 80/20 rule so you could still find the overall sense of space at Principal Garden to be more generous.
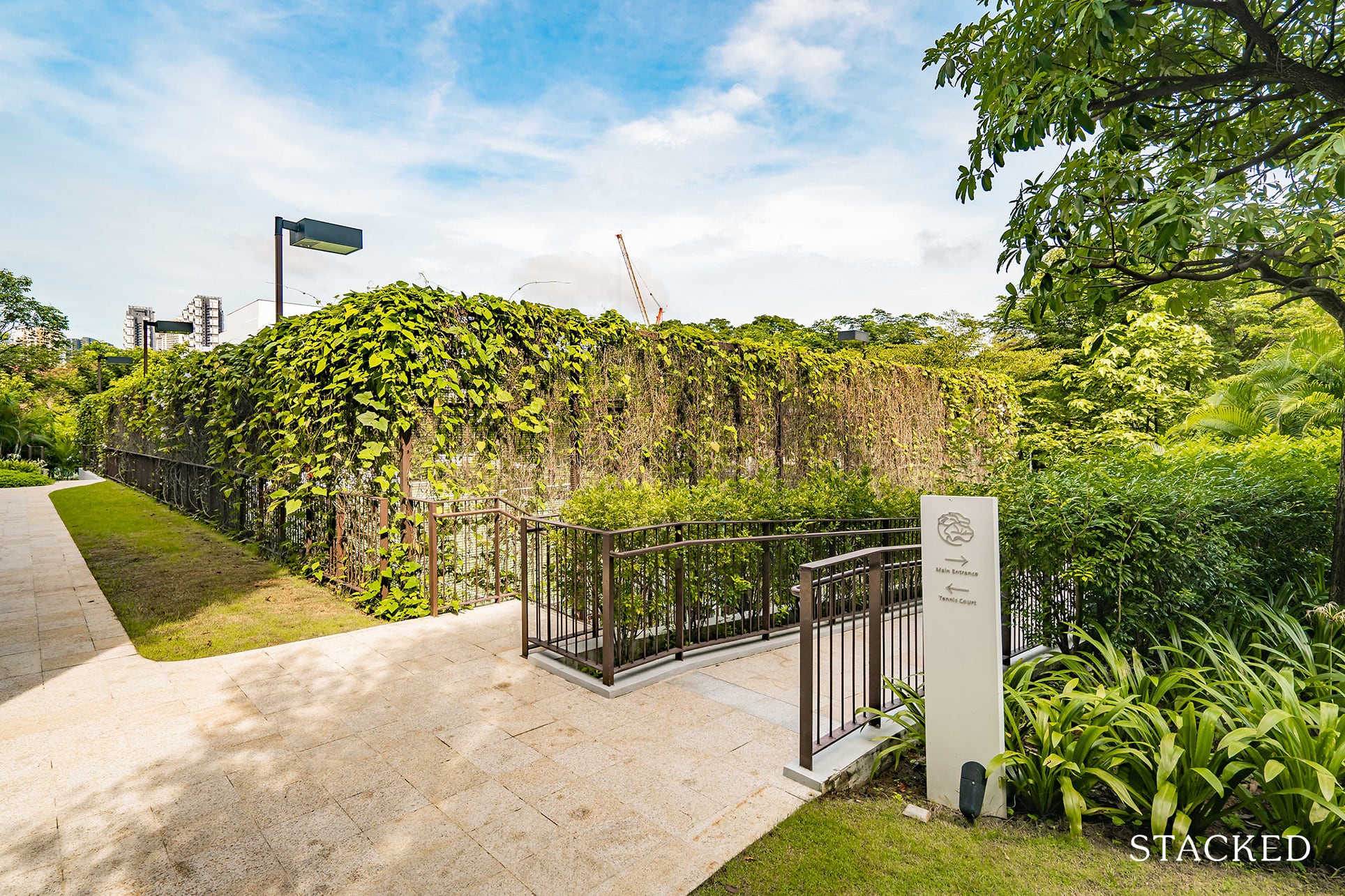
In congruence with the garden theme, even the tennis court is well camouflaged with creeper plants.
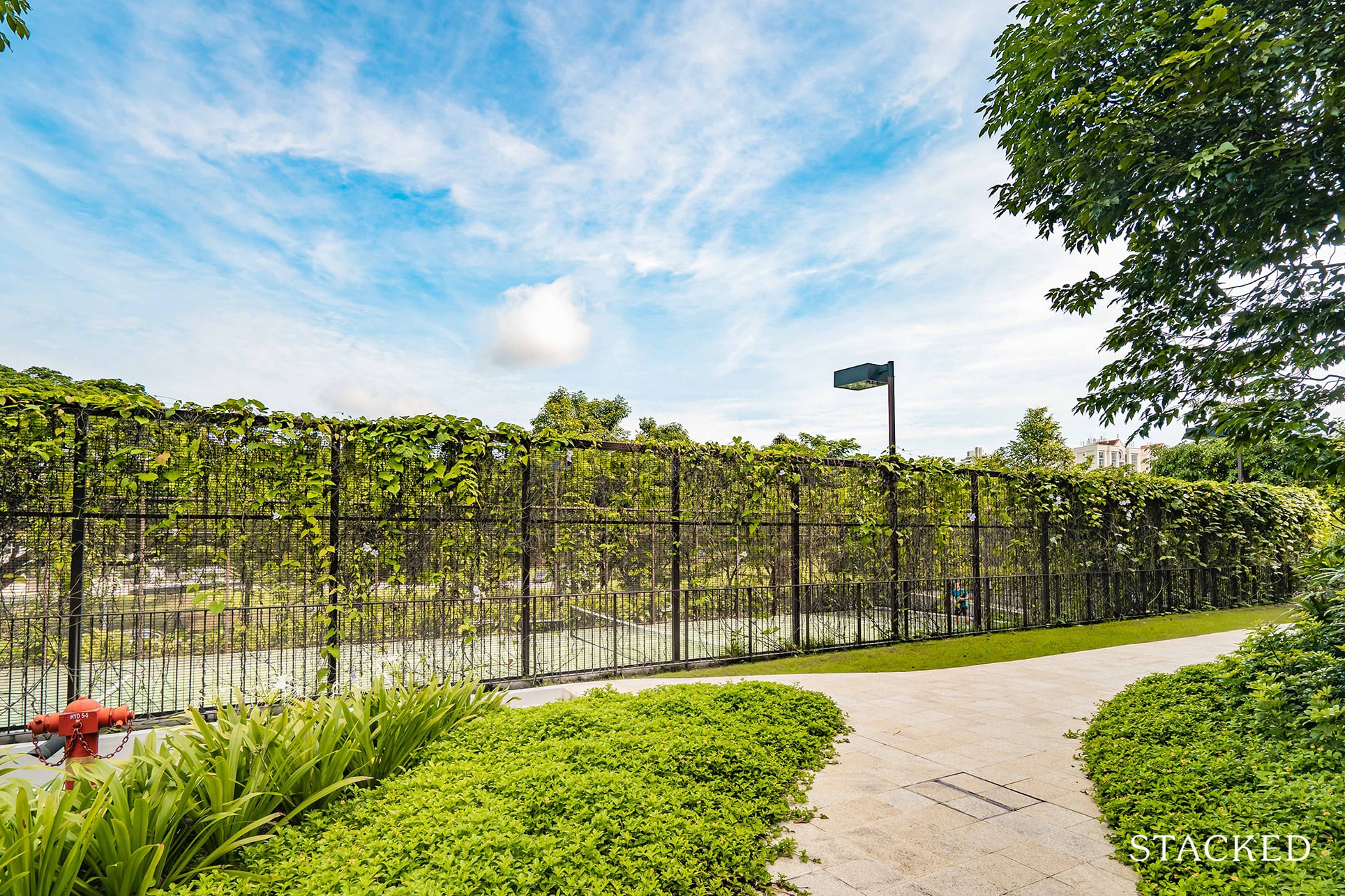
There’s just one tennis court, but for 469 total units, that is pretty generous by today’s new launch condo standards.
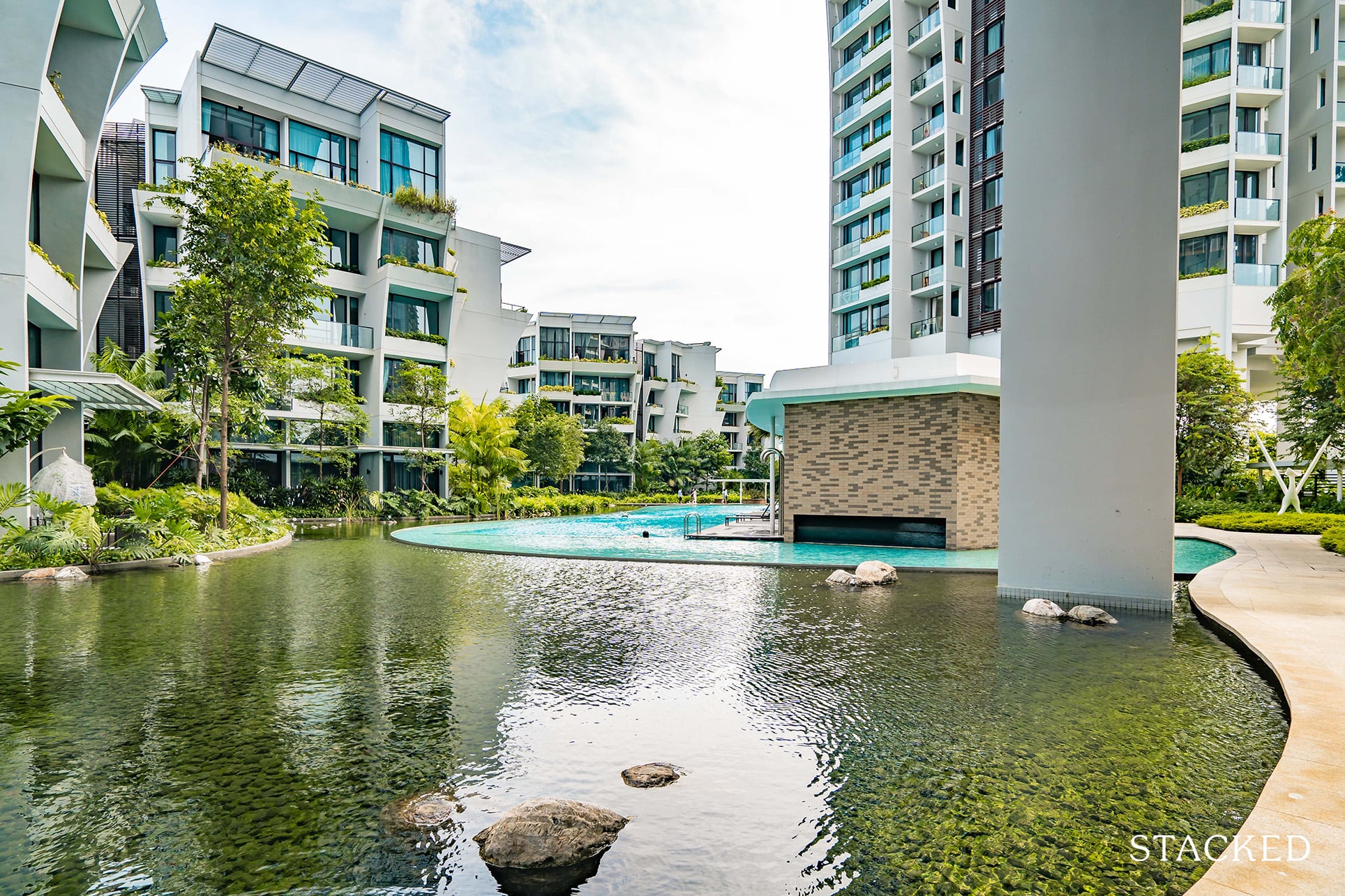
Moving onto what is usually the crown jewel of a condo – the swimming pool. I must say though, this one here at The Crest is pretty special. It’s like a giant lake in the middle of the residential blocks, with a bio lagoon (read: water feature) surrounding the 50m lap pool and the leisure pool. This is further followed by mini streams that lead out between the shorter residential blocks.
It makes for quite a stunning sight – more so because this massive body of water stretches nearly the entire length of the estate.
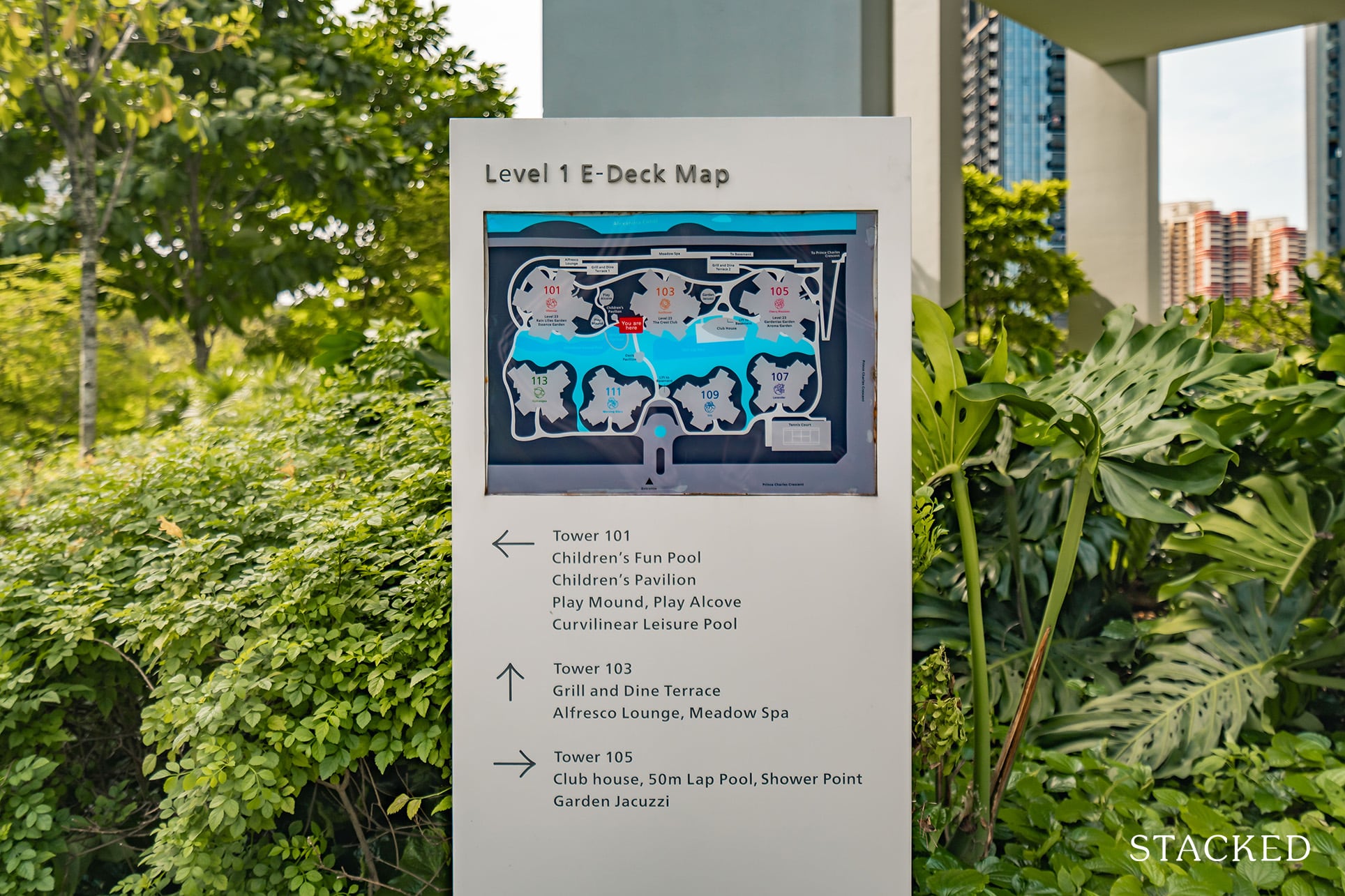
I don’t have the actual numbers on hand, but it almost looks as if the pool takes up half of the land size at The Crest from the site map.
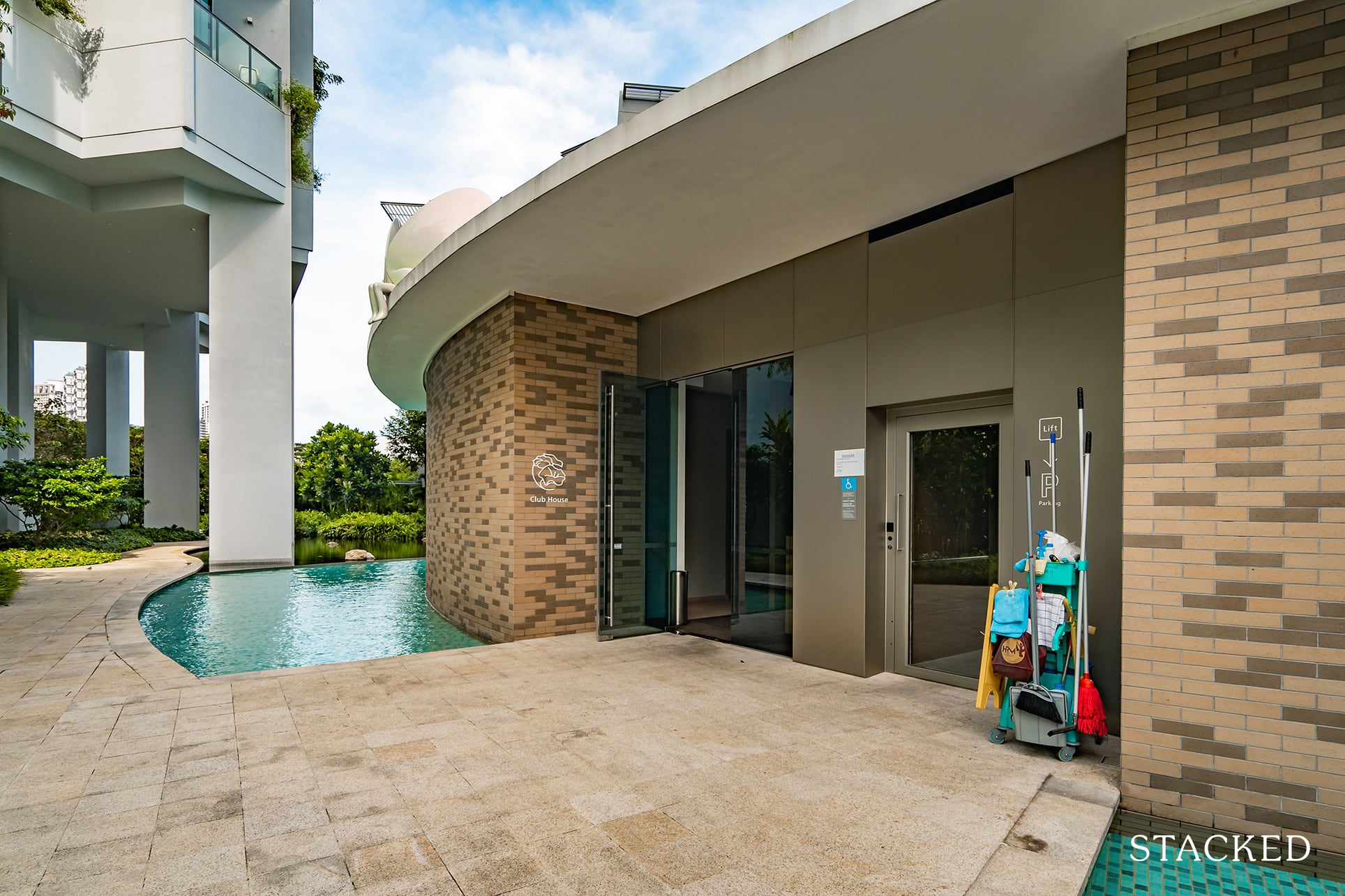
Before I show you the rest of the pool, let’s take a look at the Clubhouse. It’s positioned at the side between blocks 103 and 105, but its shape and deck are reminiscent of a boathouse moored to the side of a lake. I’m not sure if by accident or design, but I’m inclined to believe that this was the intention.
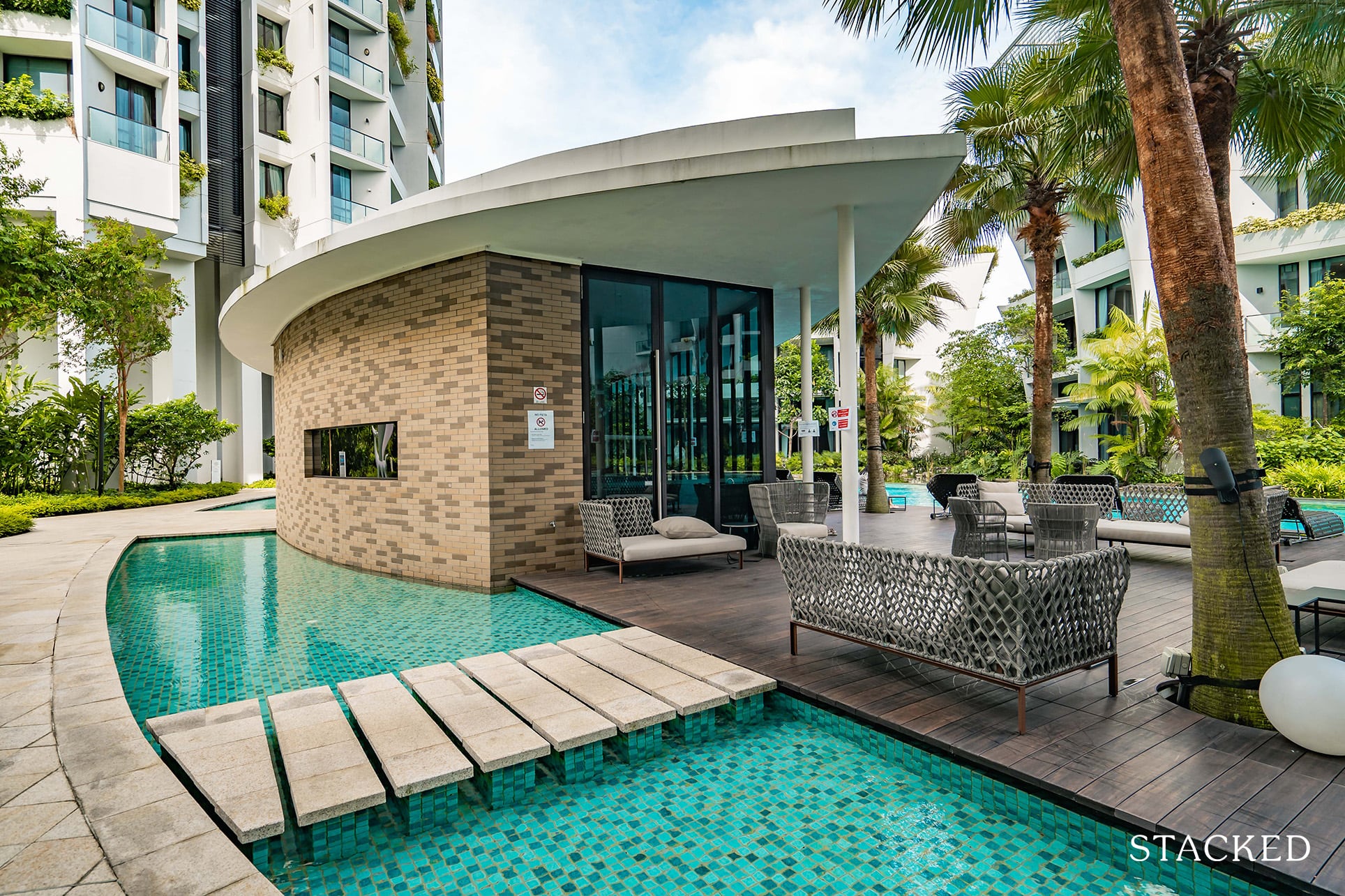
The Clubhouse itself contains a private Onsen with a steam bath and an indoor lounge area. And on the outside, it’s a wooden deck with a smattering of outdoor seating amidst a few trees.
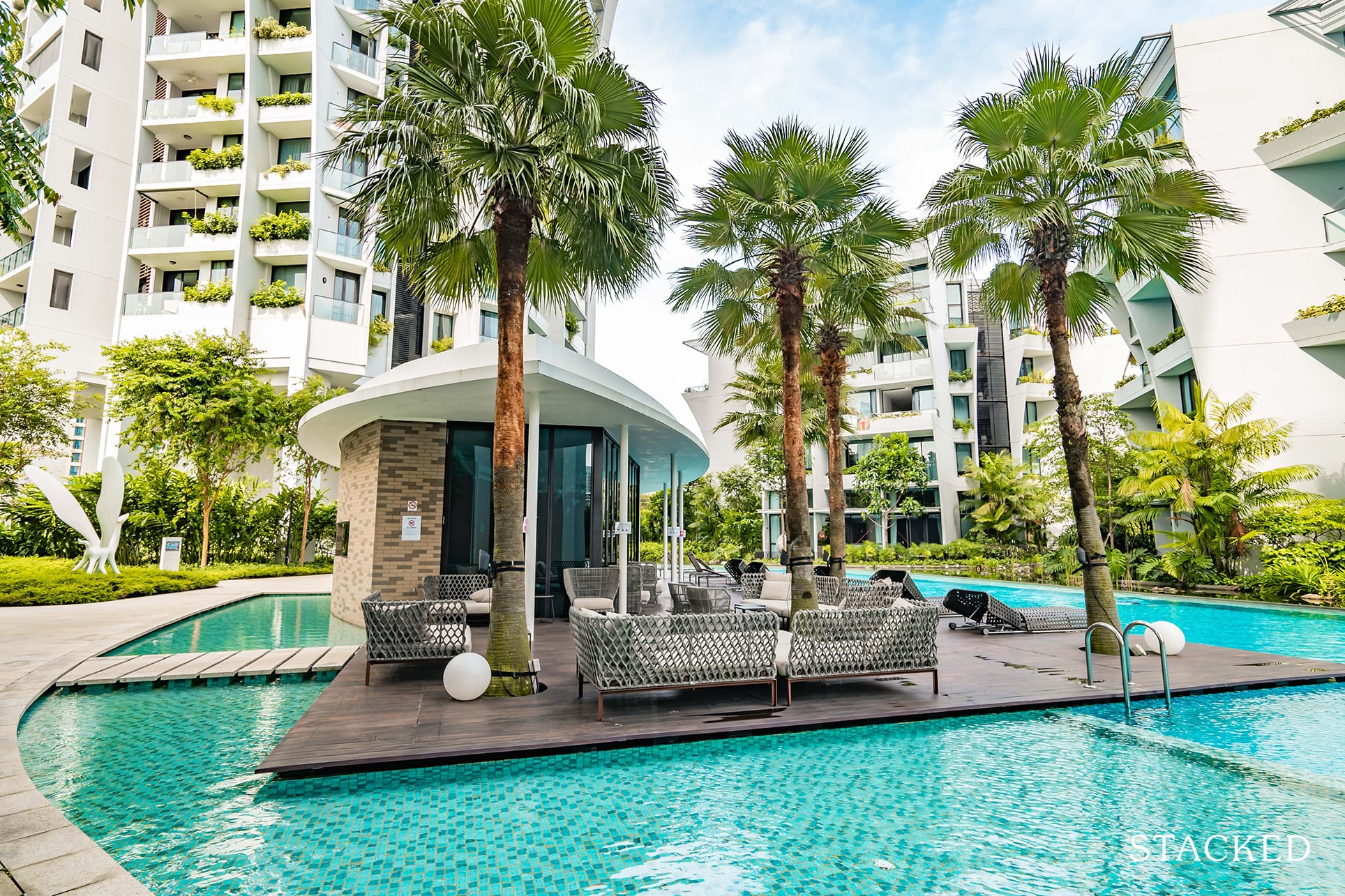
Because of how much space the lagoon and swimming pool take up, you aren’t going to get deck spaces by the side of the pool that you might usually see. So if you had to nitpick, one downside is that there aren’t as many poolside seating spaces as you might like.
Still, this deck is quite well done. It does nearly make you feel as if you are sitting in the middle of a lake. Almost.
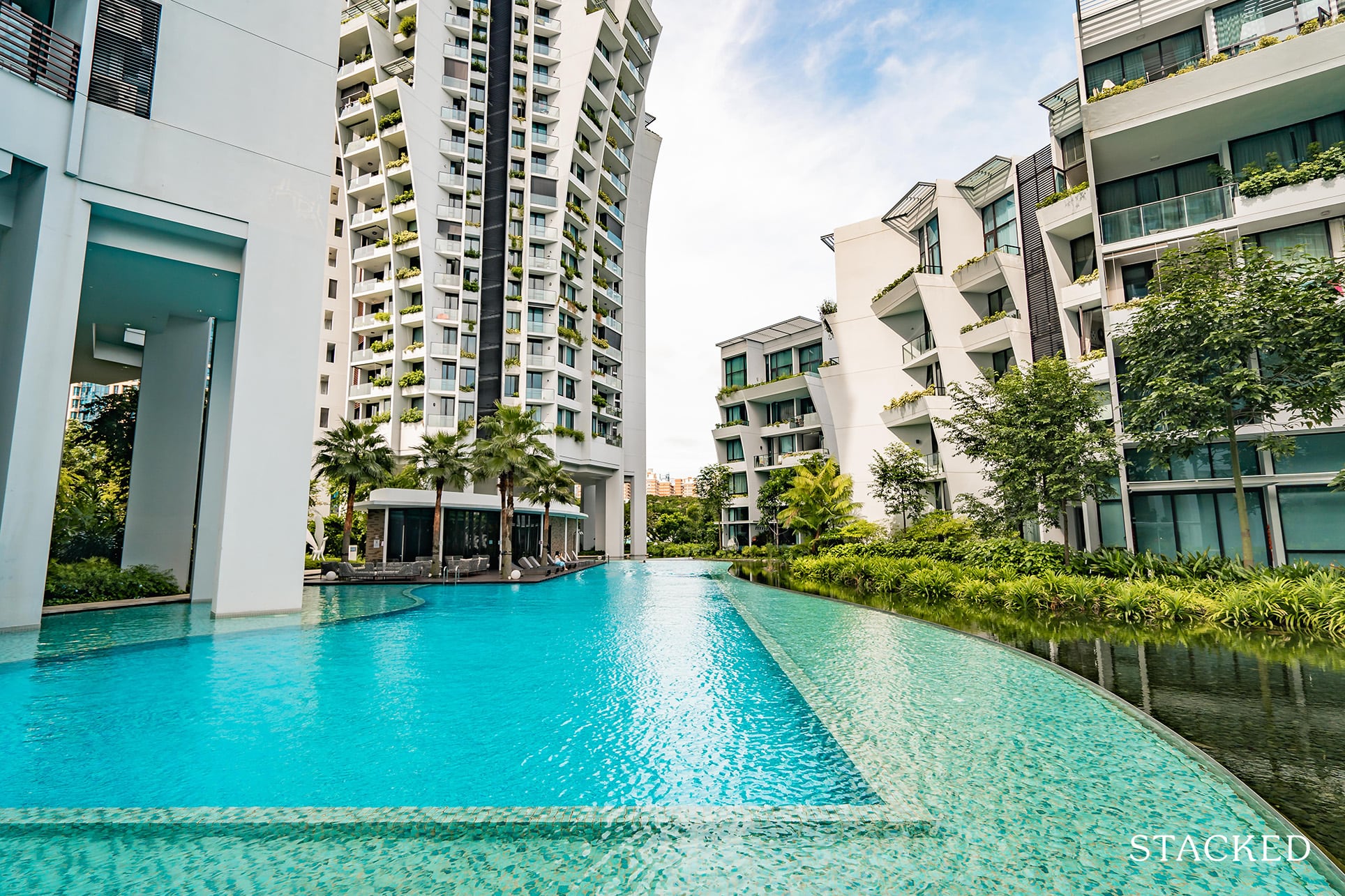
Nevertheless, it is quite an interesting concept. From here, you can see the 50m lap pool within the larger curvy nature of the swimming pool itself, followed by the exterior lagoon. It’s an almost seamless look and the 3 different colours of the flooring do create a unique textured look that residents living on the higher floors can appreciate.
It’s also from here that you can see how the high-rise towers are perched on pillars – so even the lowest floor gets a certain level of views. On the right, the low-rise blocks do start from the ground floor – but these have the advantage of the lagoon and landscaping surrounding it as a form of privacy barrier.
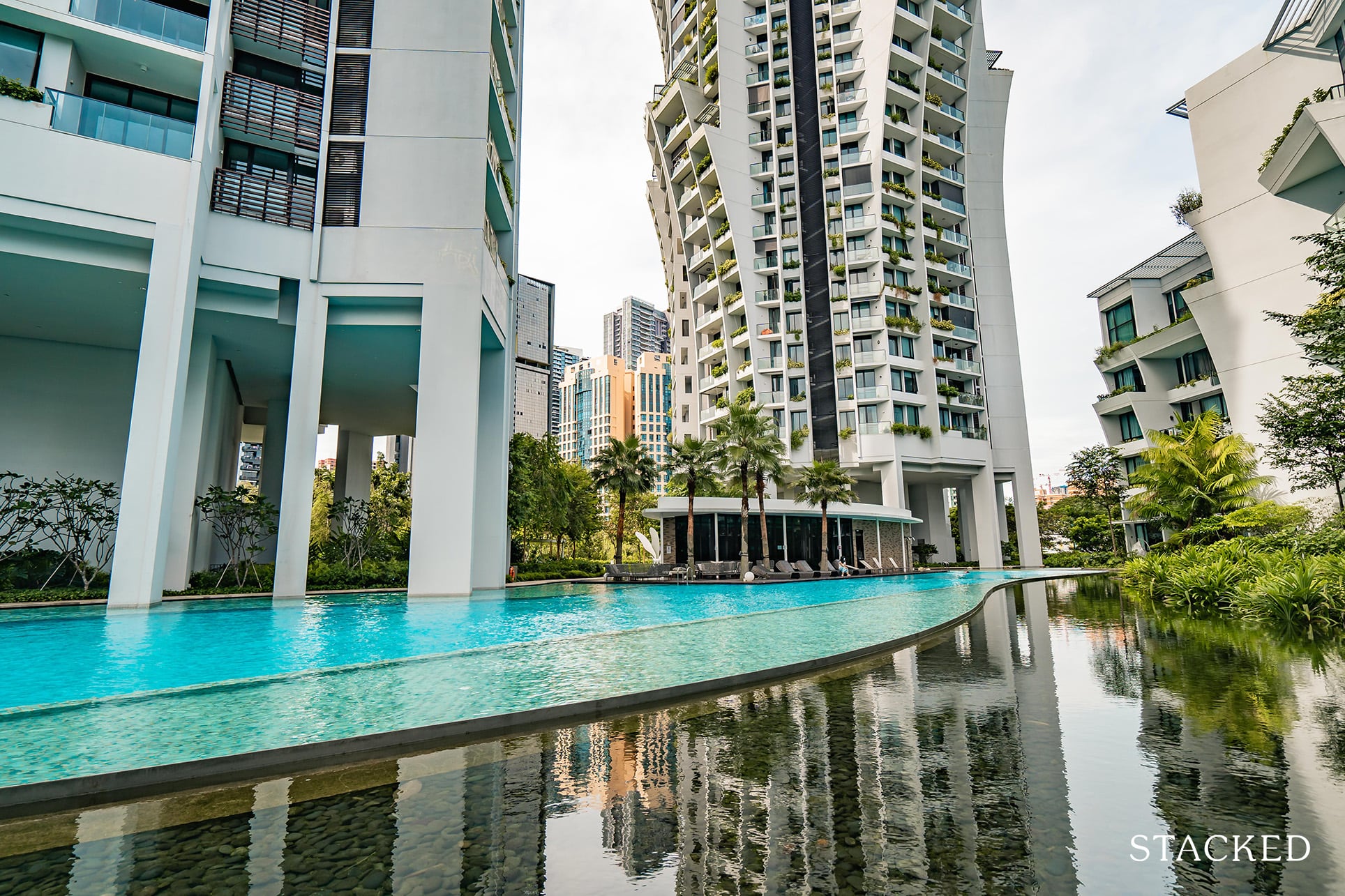
As a matter of fact, that lake feel is perhaps so tantalising and life-like that recently, a dozen otters actually entered the estate and ate nearly all the fish living in the pond.
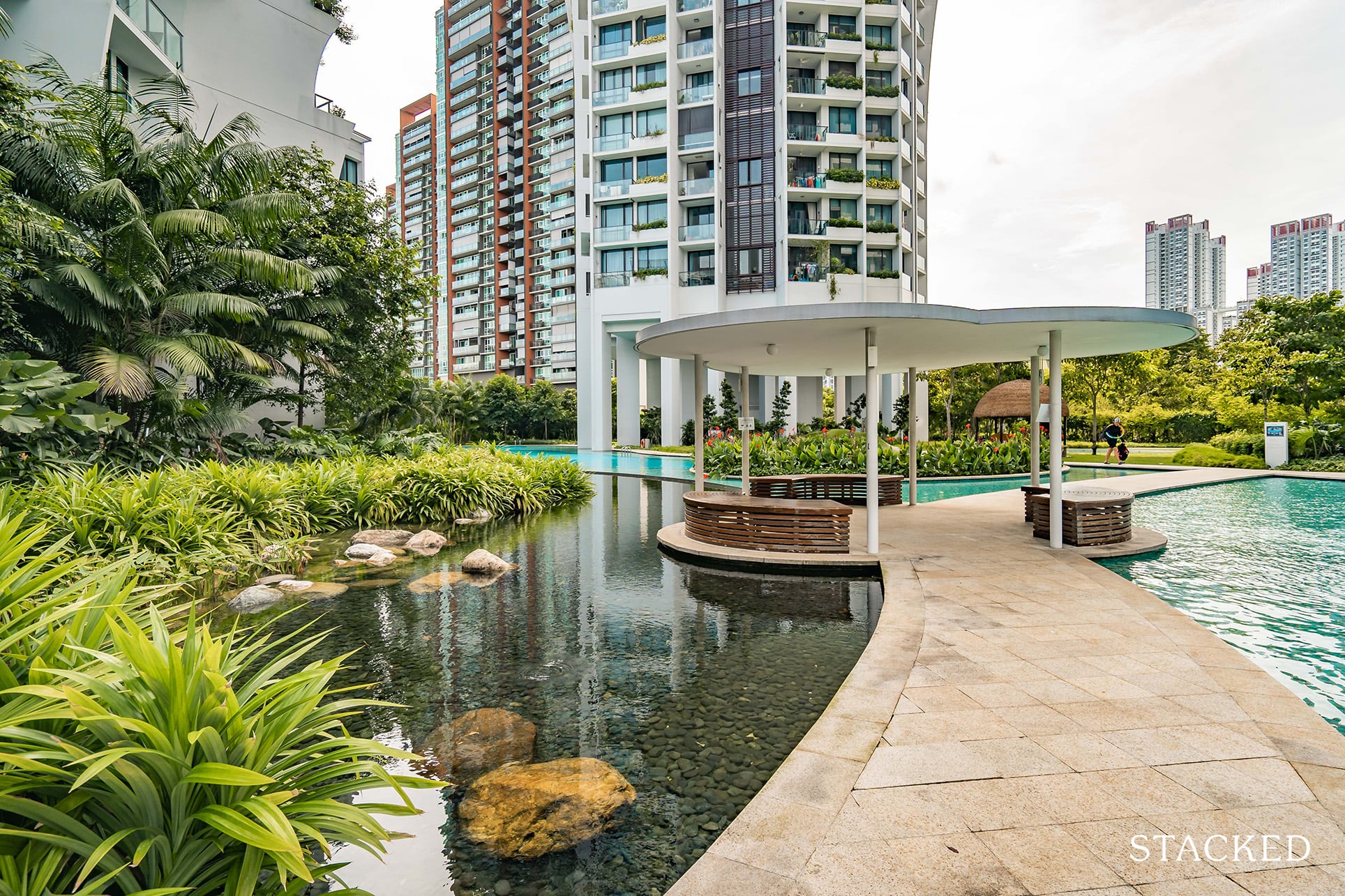
Straddling the middle of the massive pool is a pathway that connects you from the main entrance to the garden/play area.
And in the centre of the path is a sheltered pavilion with curved bench seating.
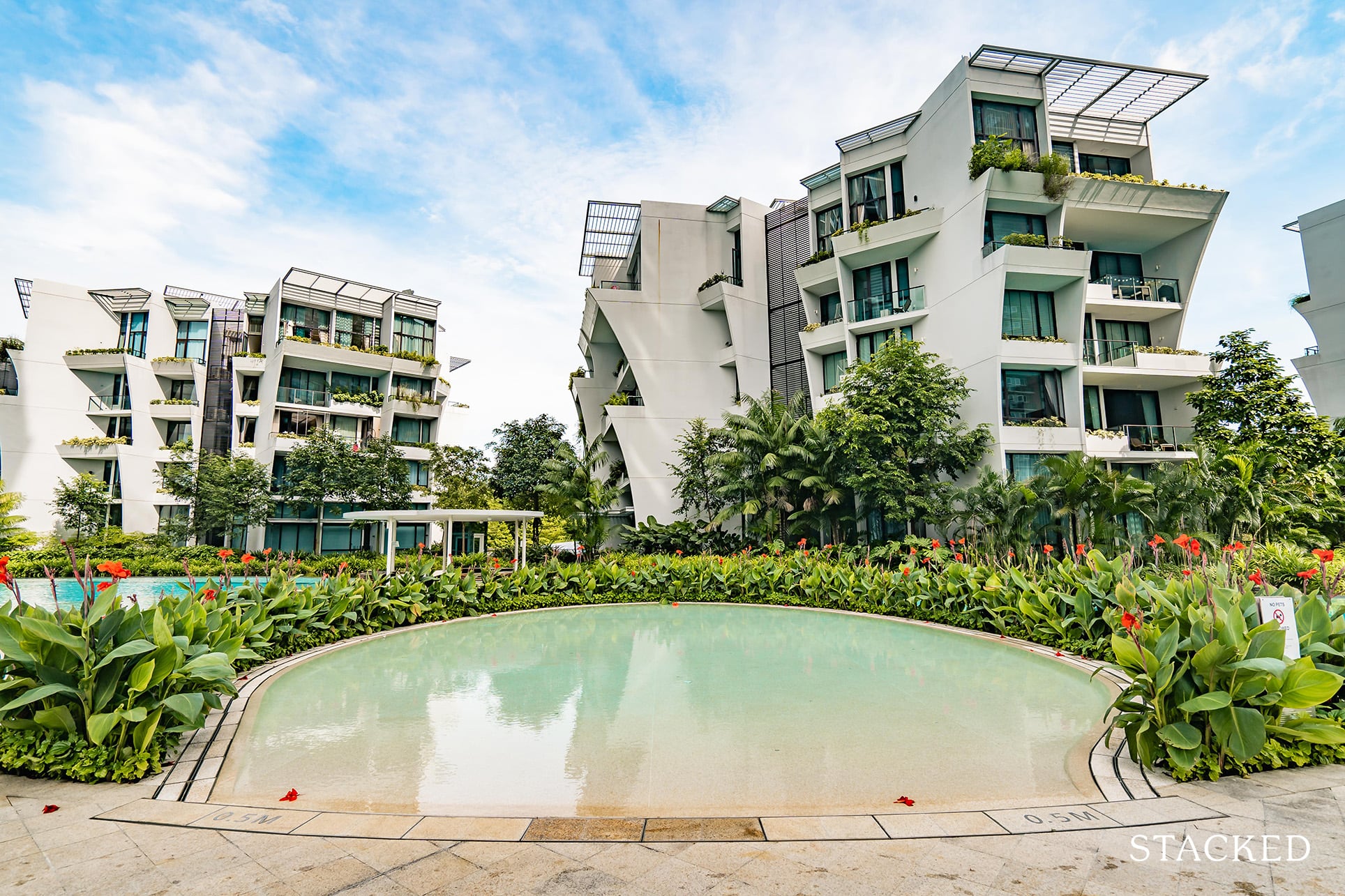
It’s also just opposite the pathway that you’ll find the Children’s Fun Pool. It has been specially “cordoned” off by a row of greenery. I really like how they’ve purposely made it lagoon-like with its sloped shallow entry – which just makes it so much more accessible for young children.
Plus, it has been cleverly positioned just across the play area – perfect for kids to frolic about after running around.
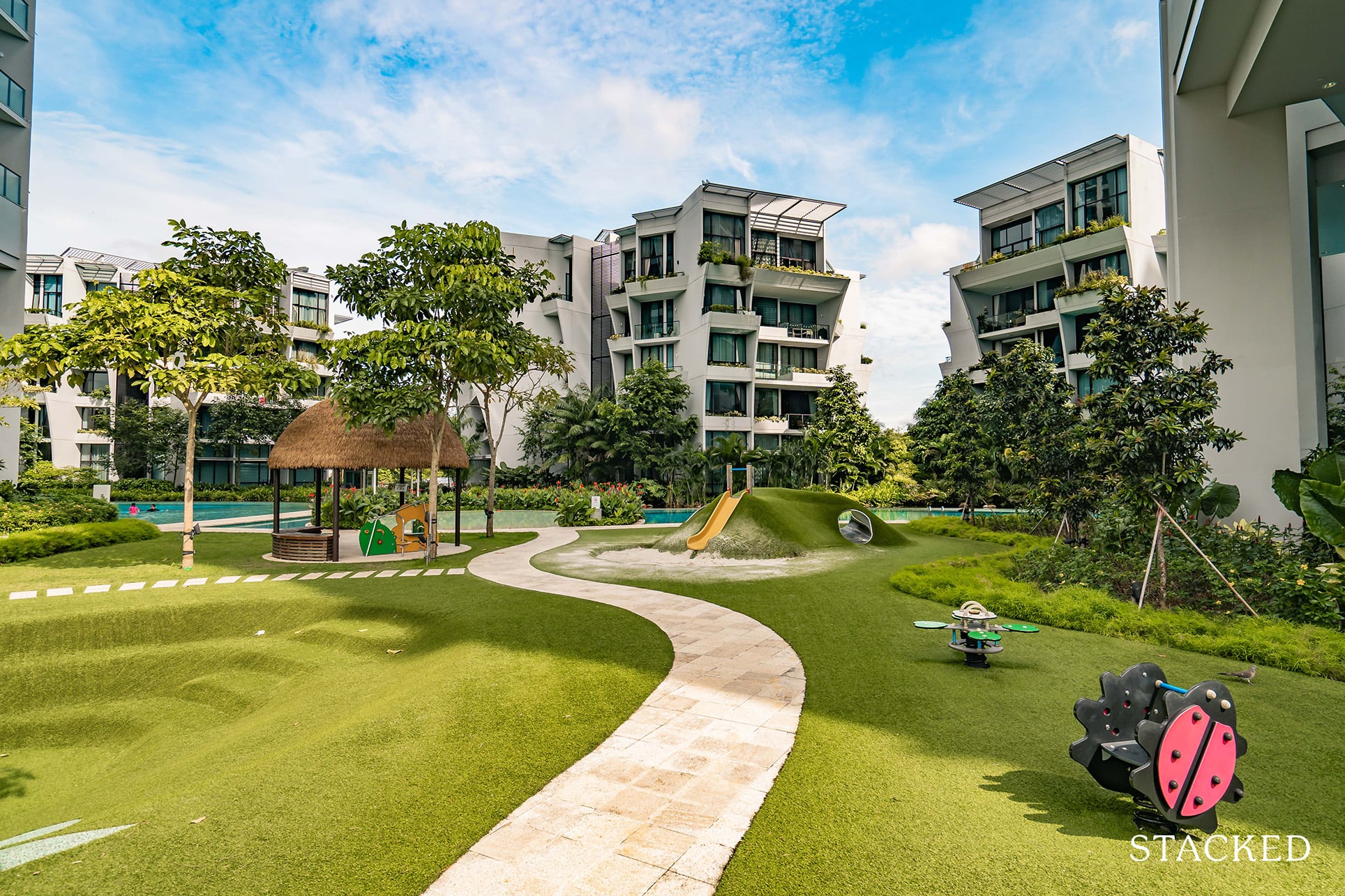
In fact, the space apportioned to kids at The Crest condo is nothing to be sniffed at. Other than the Children’s Fun Pool, there is a sheltered pavilion (like the one above), and a Play Mound and Alcove. It’s a testament to the group of clients that the condo is trying to target, with the larger than usual unit sizes and kid/lifestyle-focused facilities.
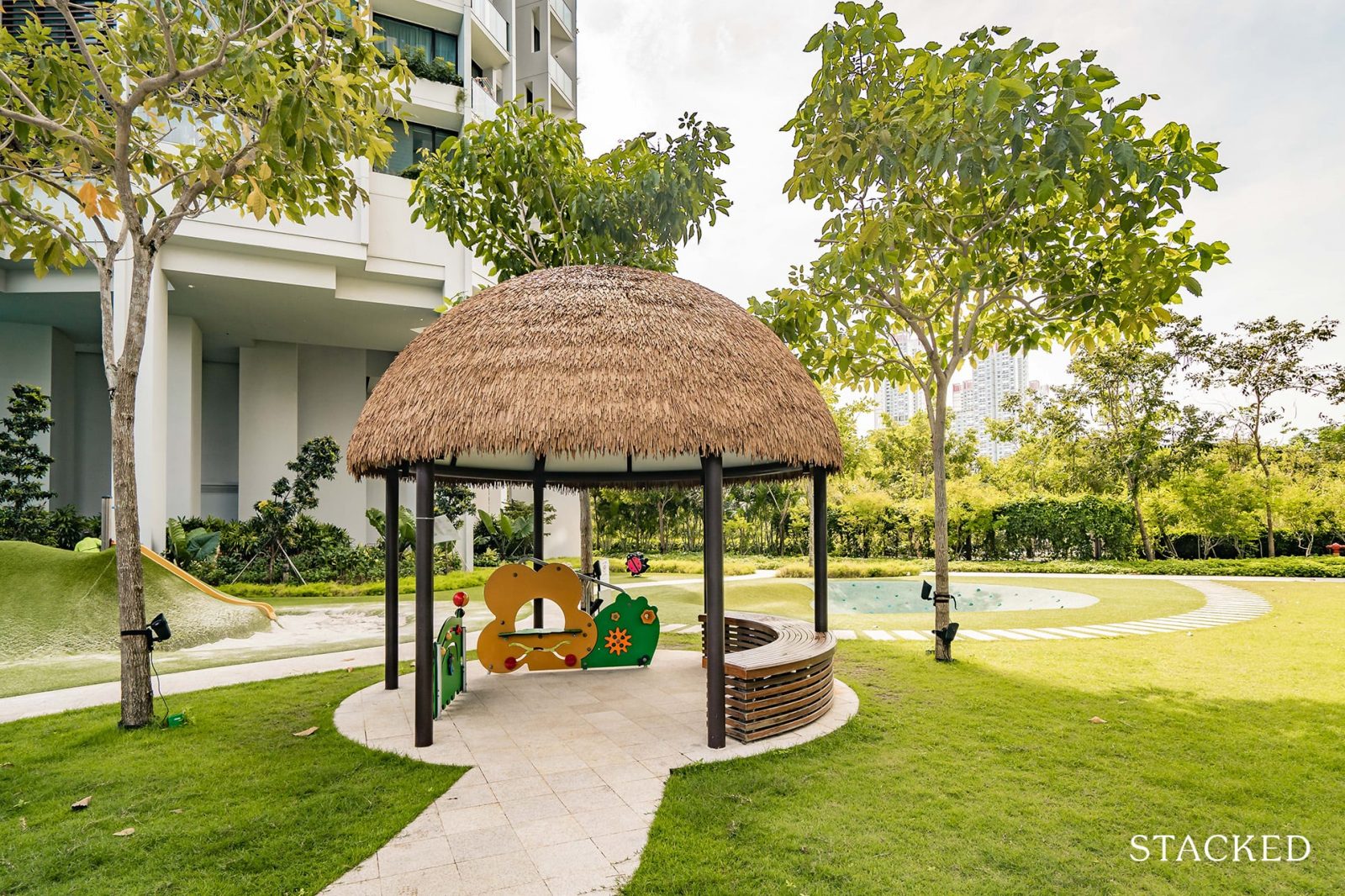
On a bright and sunny day, a sheltered pavilion such as this will definitely see some use – despite the rather meagre selection of play toys.
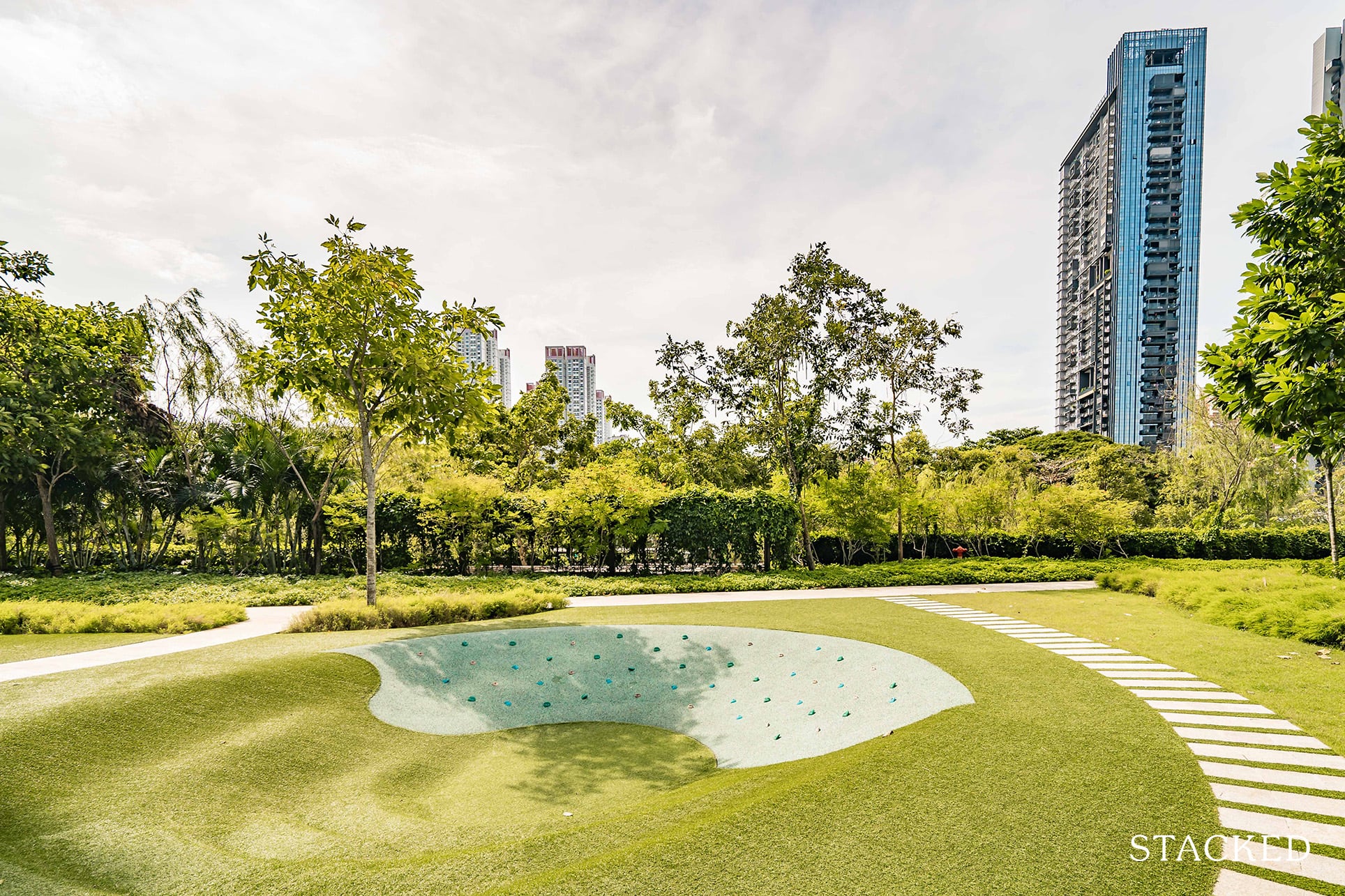
Evidently, the soft grass here is very well maintained. It almost looks good enough for a round of golf!
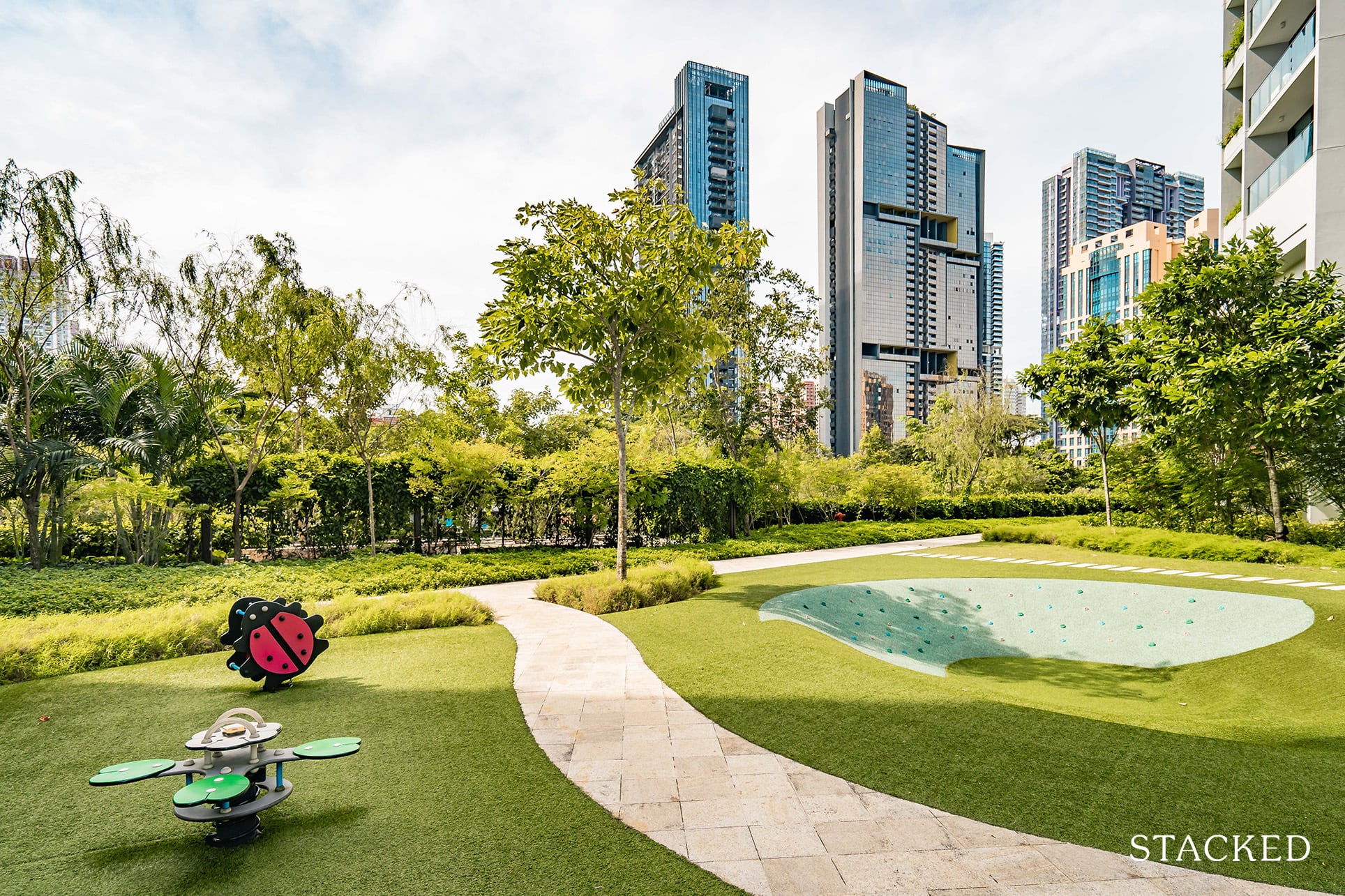
Parents will definitely feel more at ease letting kids run around on this natural surface. And that open nature of the land here is an advantage that only bigger condos such as this can boast of.
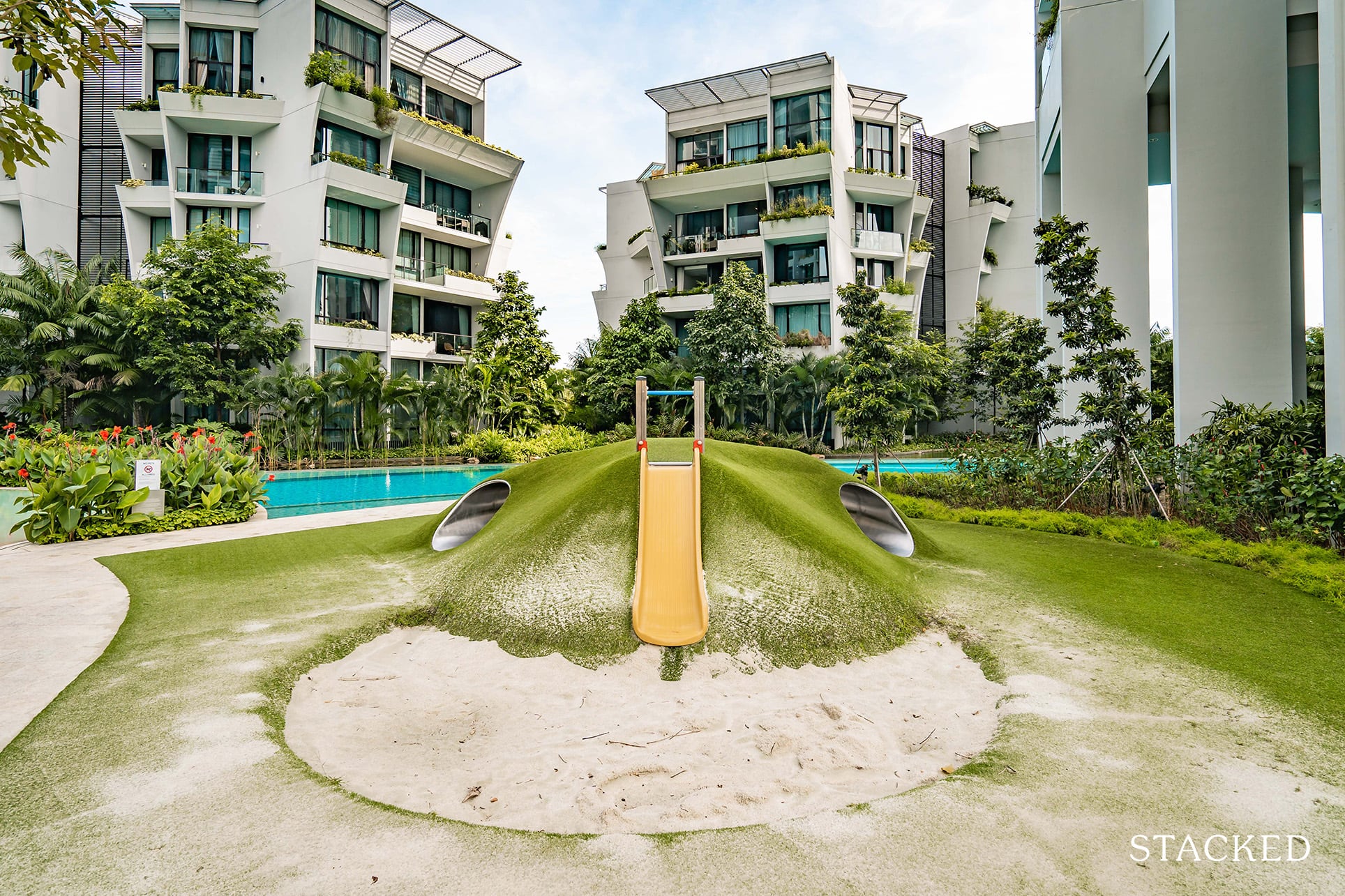
There’s also a sandy element to it, along with a mini slide and a tunnel.
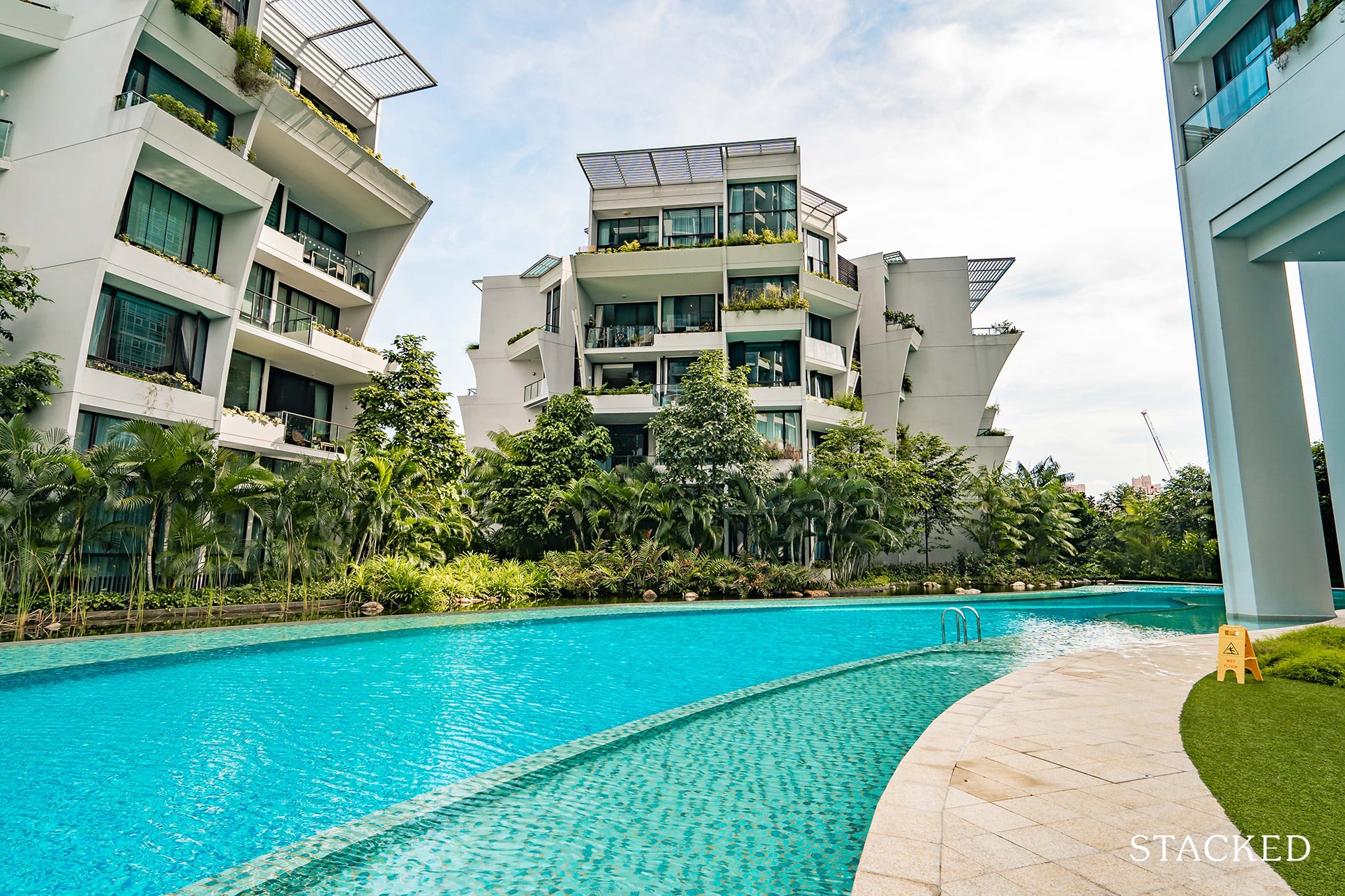
Alongside the kid’s pool is the Curvilinear Leisure Pool. It’s basically the second part of the huge lagoon (separated by the Oasis Pavilion).
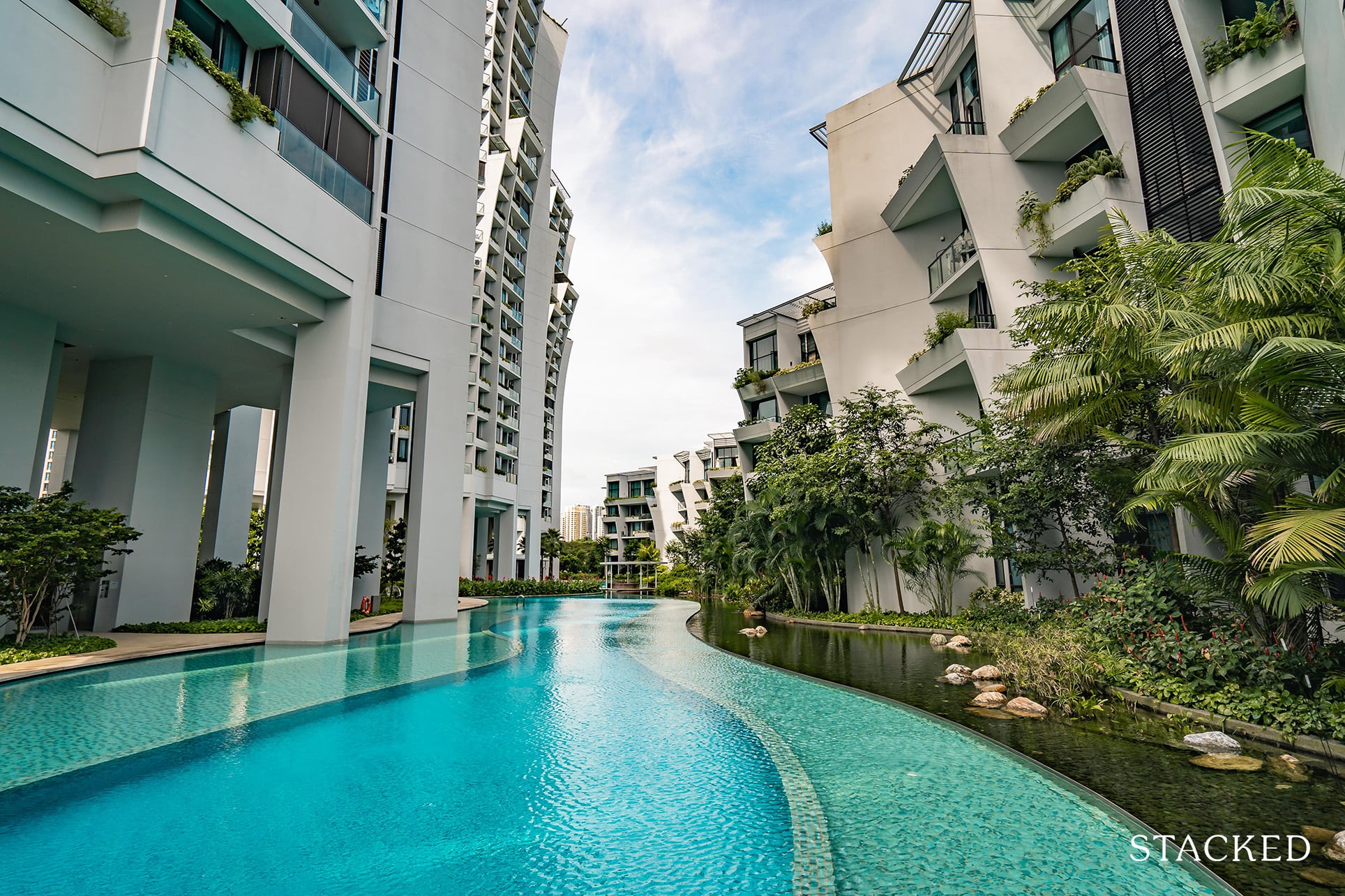
I suppose the gentle arcs are to mimic how a river would flow, and it does look like quite the mesmerising view from here.
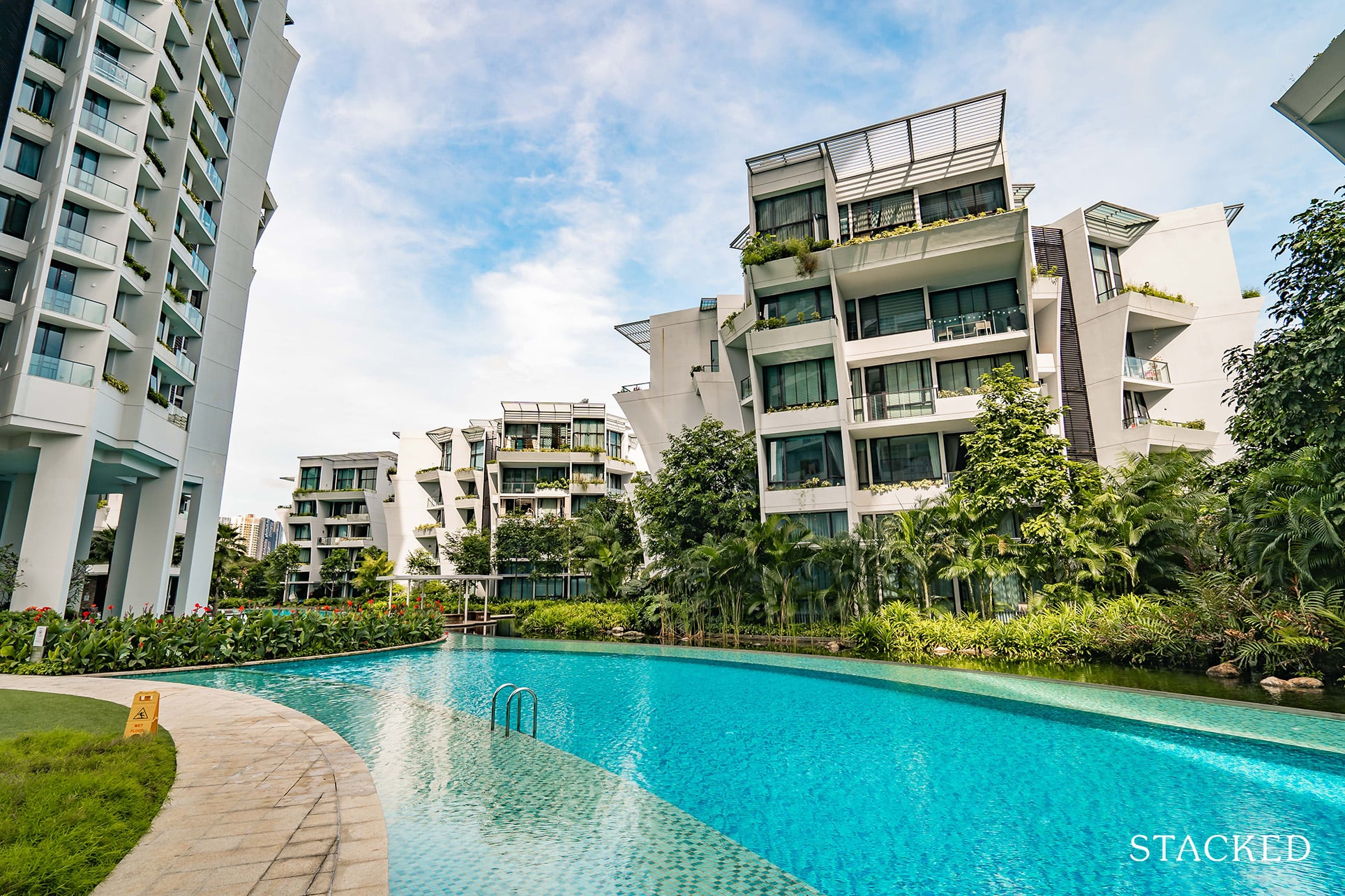
So as far as swimming pools go, there’s really not much you can complain about here at The Crest. For 469 units, there is bountiful space to swim – both leisurely and if you want to exercise.
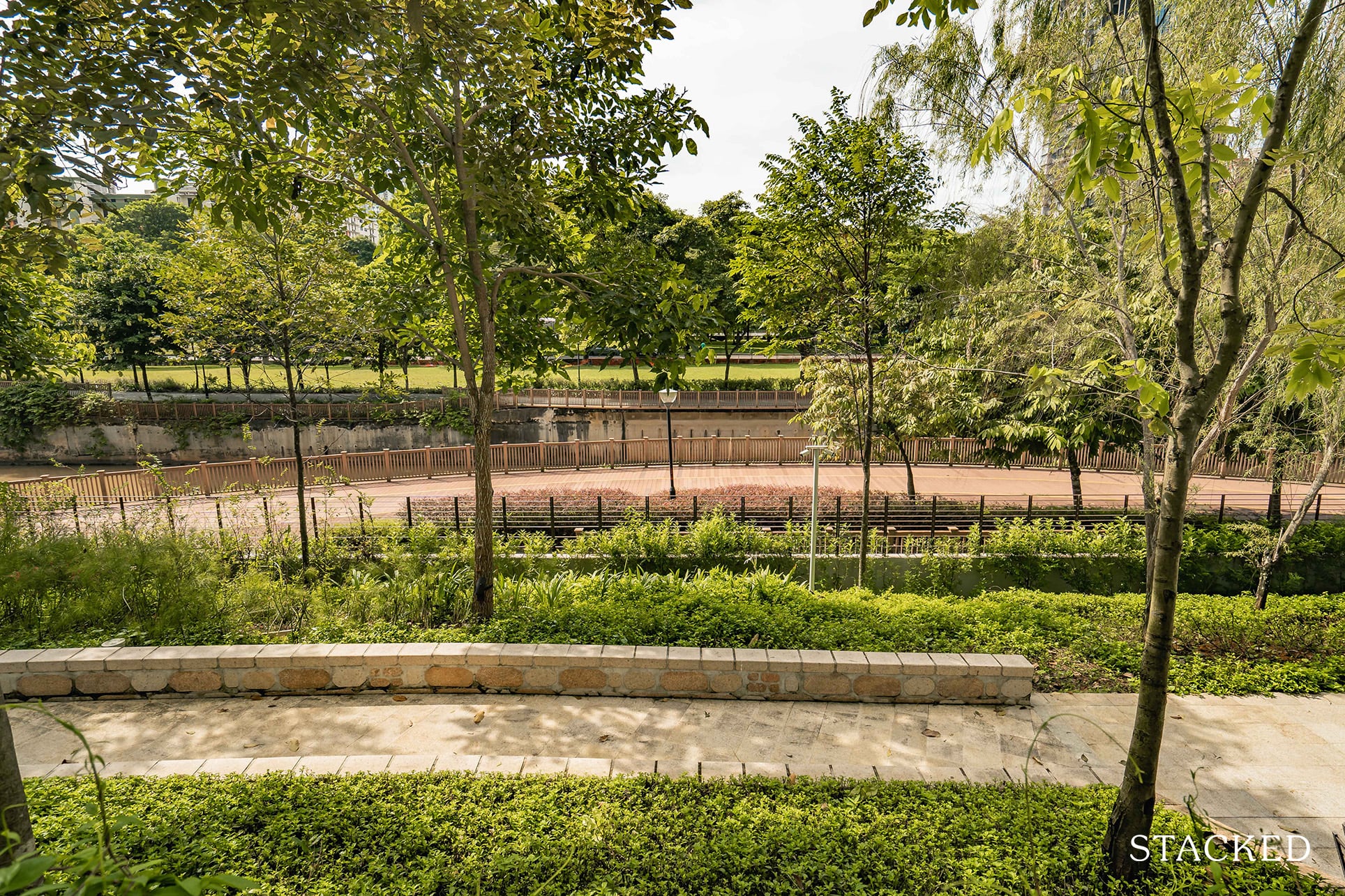
Now let’s turn our attention to the last of the major reasons in how The Crest differentiates itself from other developments. Other than its facing towards the unblocked Jervois landed area, the opposite side is fronting the Alexandra Linear Park Connector – a boardwalk that stretches along the Alexandra Canal.
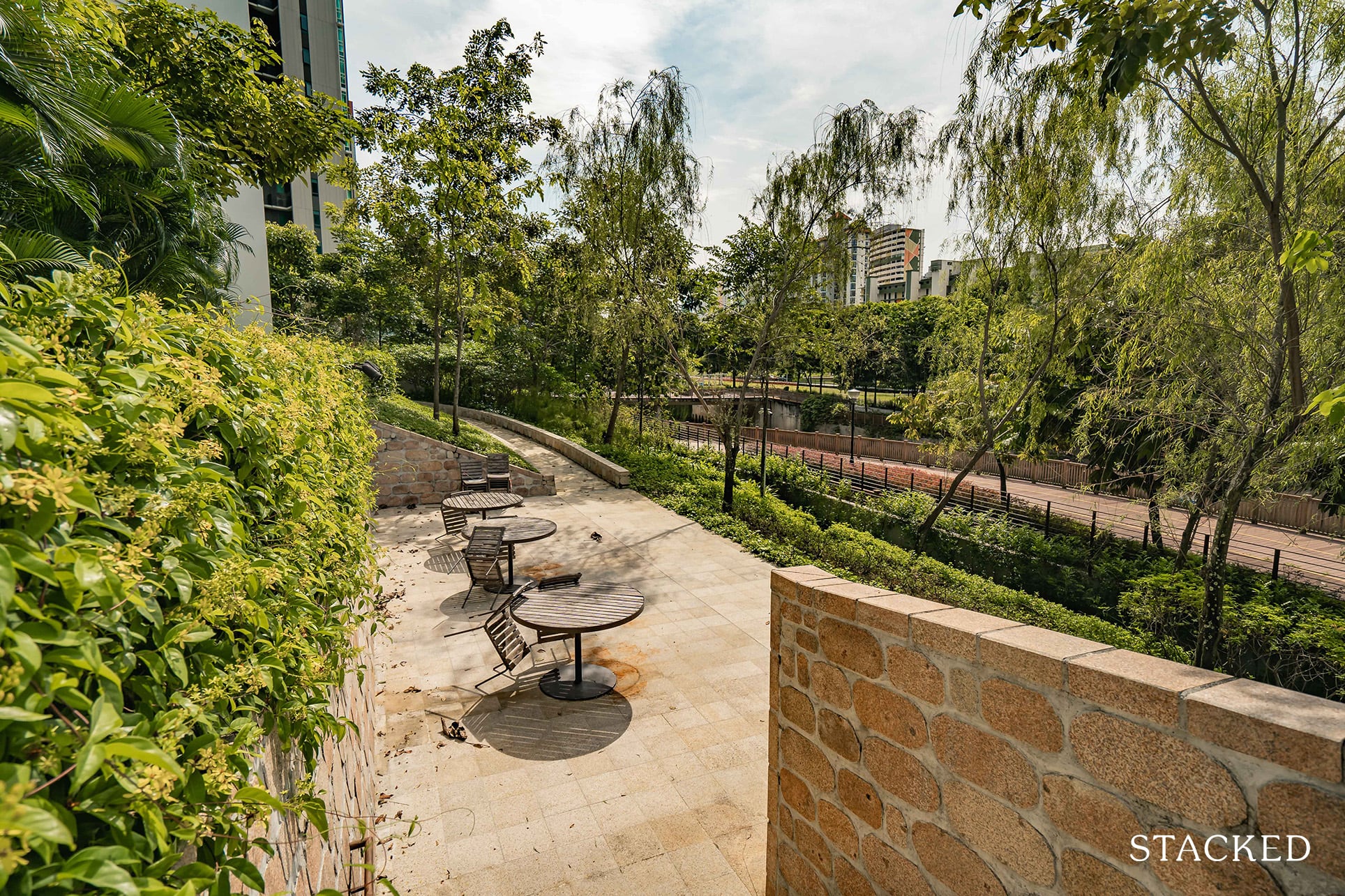
It is this stretch that they’ve termed as “By The Meadow”, where you’ll find various outdoor dining spaces, a spa, garden, and walking trail.
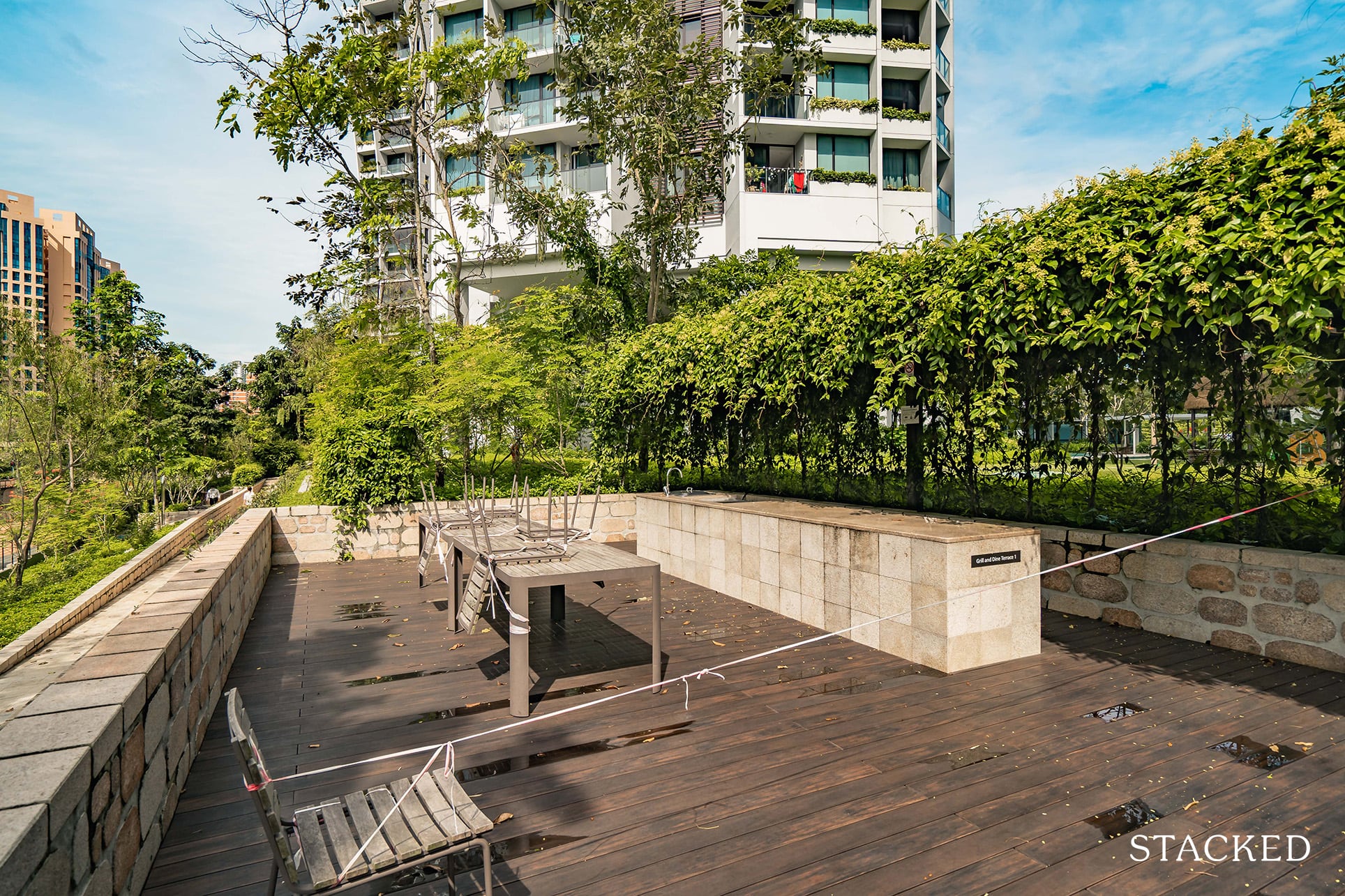
As far as privacy is concerned, these spaces are quite good as there is a sizeable hedge planted to separate it from the other common spaces. And of course, you do get to enjoy the Alexandra Canal views.
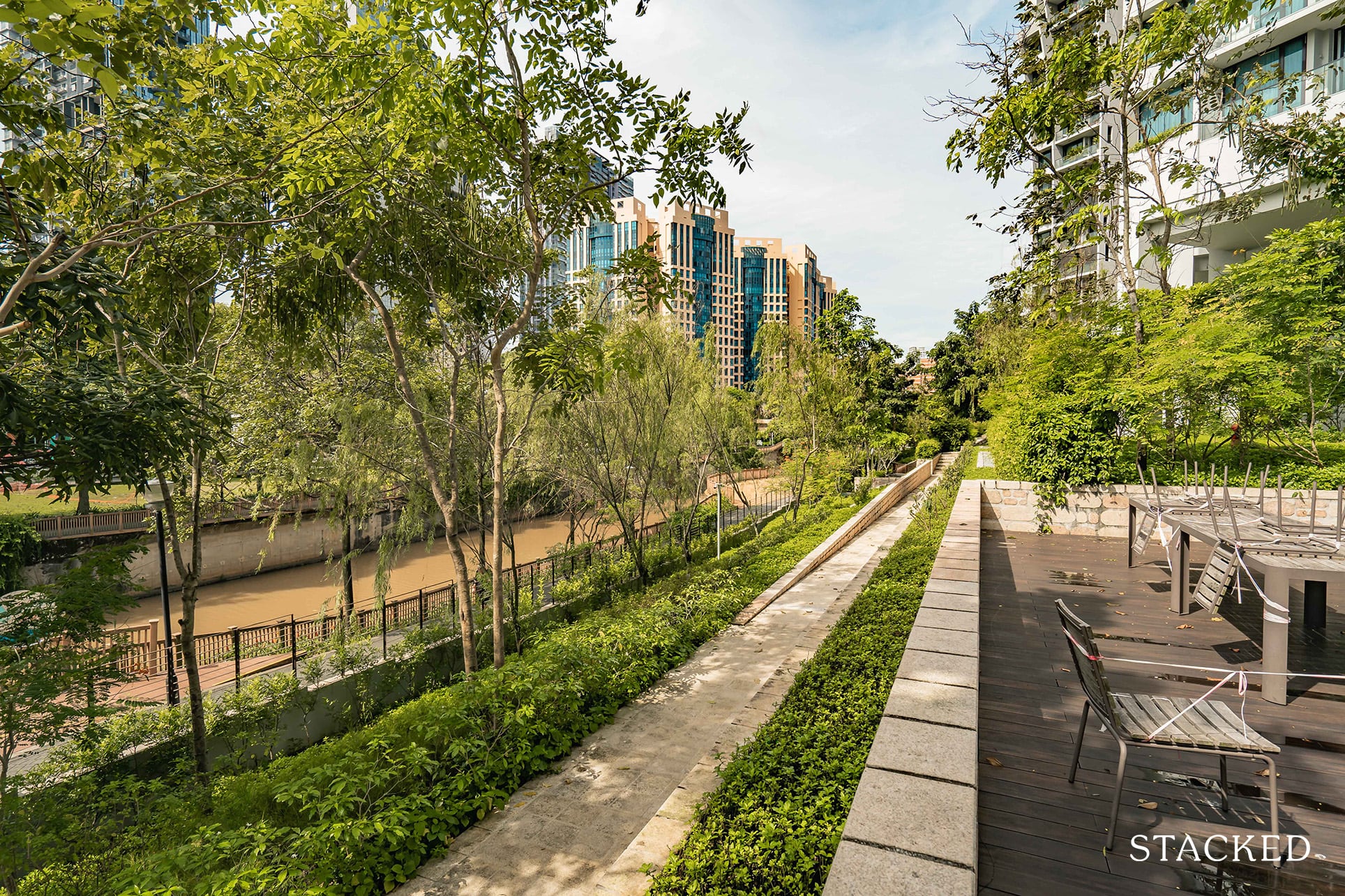
It isn’t the prettiest water canal view in the world, but it does beat a lot of other condo dining spaces so you can’t really complain too much. It’s always a bit of a catch-22 situation – if you want scenic water views, you either have to pay through your nose for those with centrality or it would be located too far away.
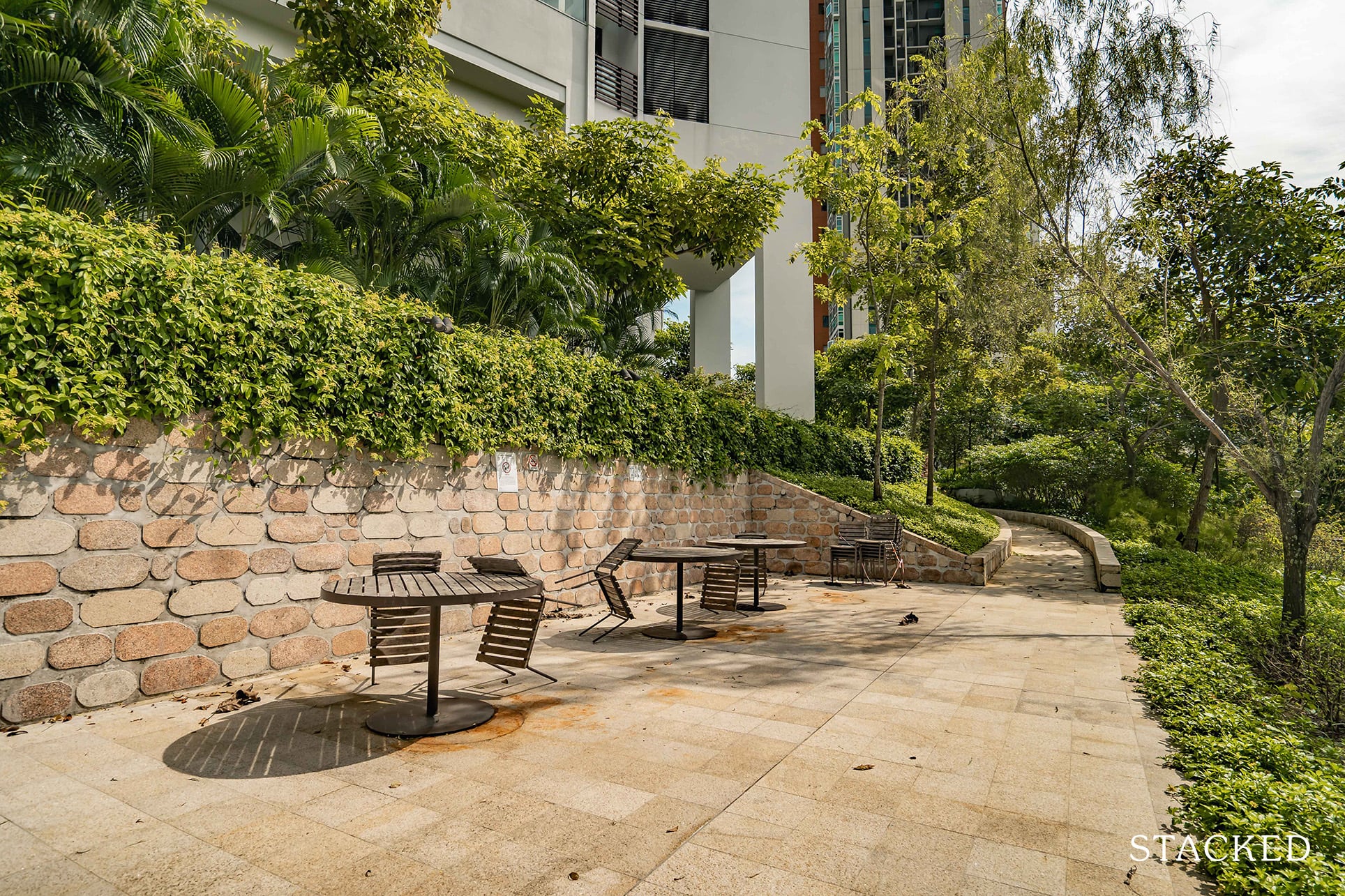
Moving down to a further level down is the Meadow Spa area.
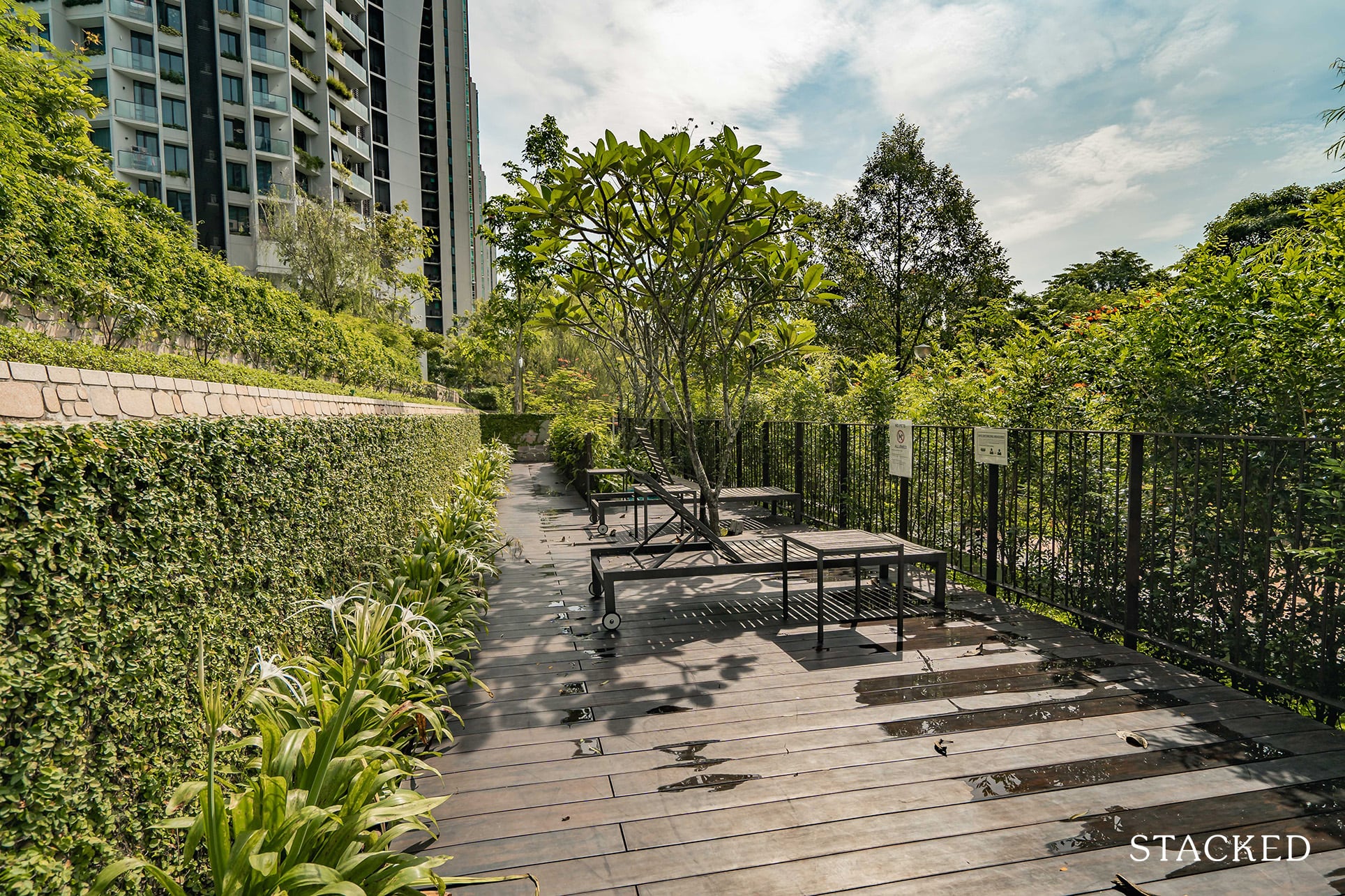
You do get a few deck chairs here for some sun tanning action. It is also relatively private, with the exception of the walking path above.
That said, the black fence does hamper your views a little if you were to be lying on the loungers.
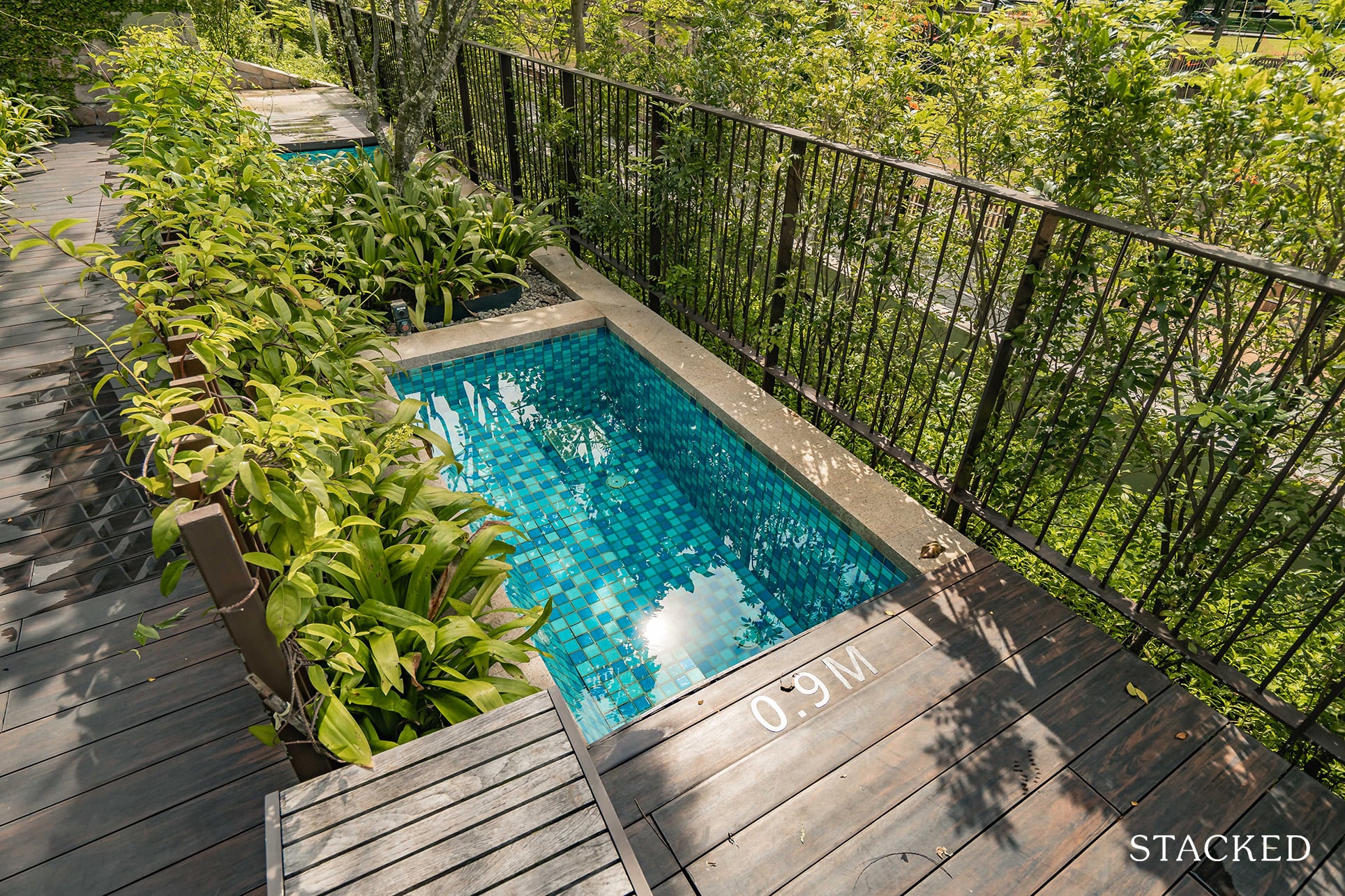
By the side is the spa area – it’s definitely a nice respite from the hot sun but the size and tight nature of the space does make it a place I wouldn’t necessarily view as a very relaxing spot.
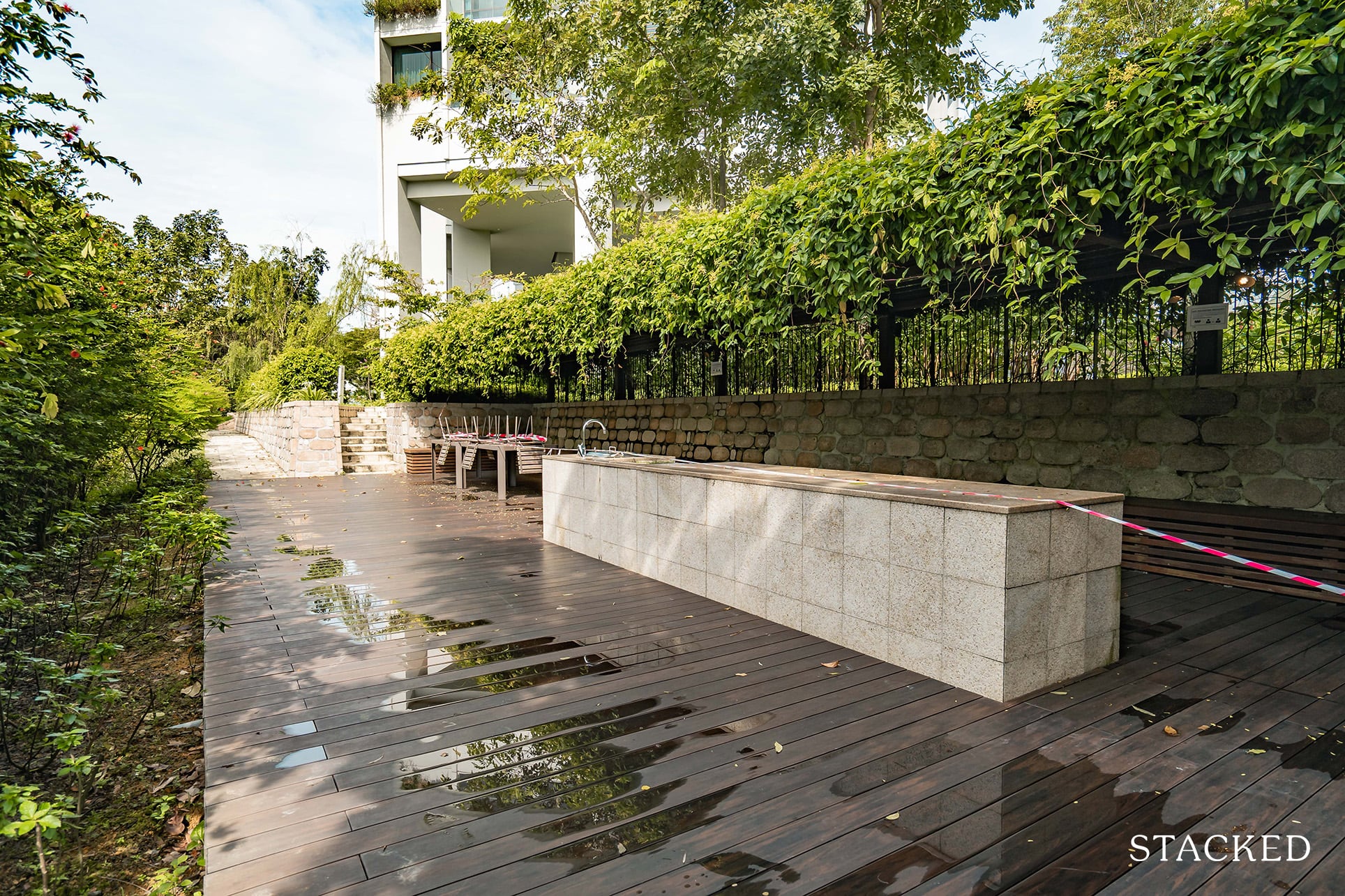
The last facility fronting the canal is the grill and dining area.
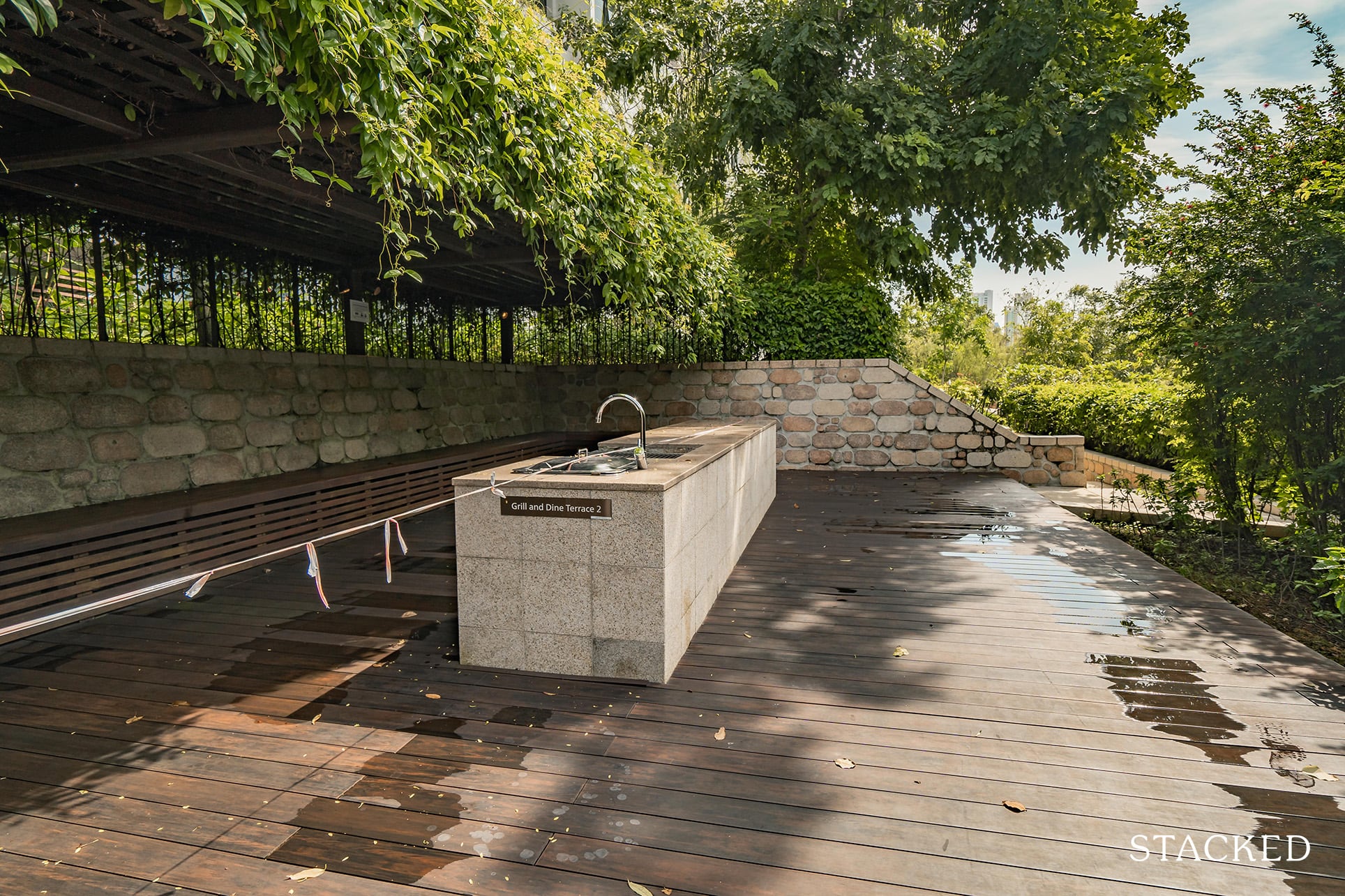
It’s a well-sized space, and if not for the current pandemic times it would definitely be a good spot for a family barbecue and gatherings due to its size. It does have shelter too, with the abundant greenery growing on the top providing cooling shade if you were the inconceivable sort that insists on having a gathering at midday.
While you can’t have a barbecue poolside party here, the upside of this space is certainly the privacy that it affords.
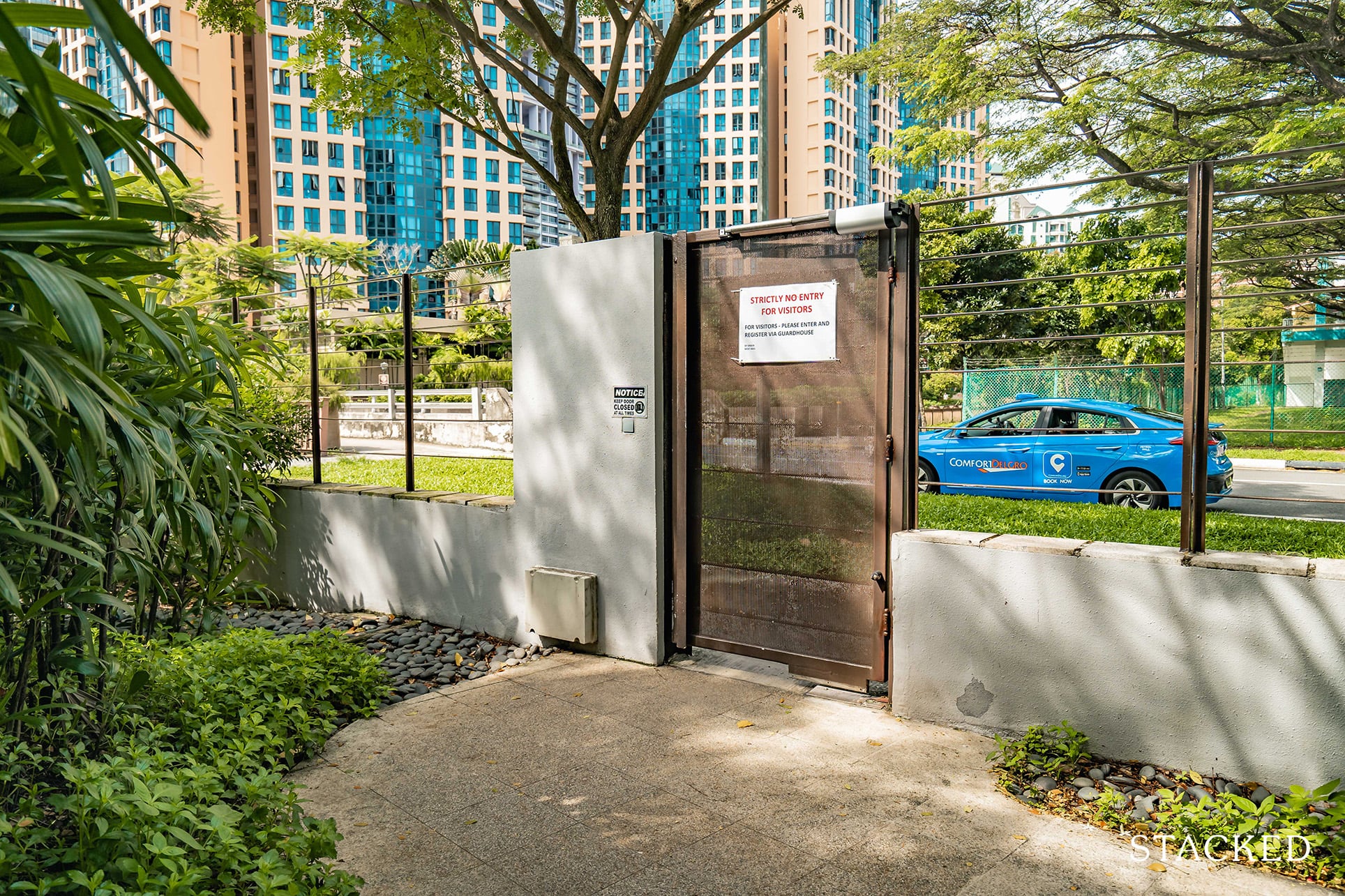
And as you might expect, that is a side gate that leads out to Prince Charles Crescent. A left turn gets you straight to the Linear Park Connector, where should you wish to, a leisurely stroll will bring you to Robertson Quay, and the CBD.
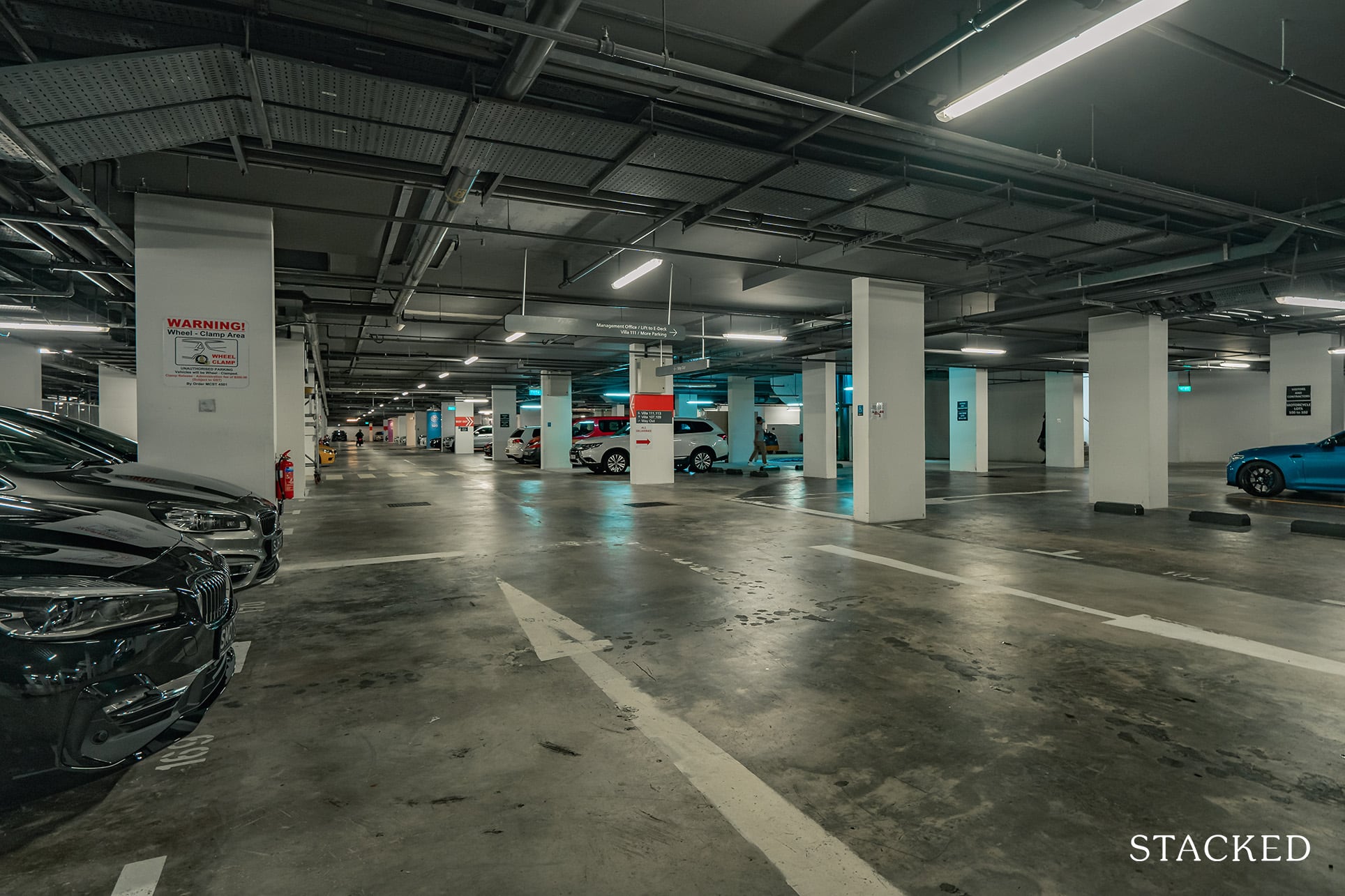
Wrapping up the tour, the carpark at The Crest condo is your typical underground one. It does have 494 lots (plus 7 handicap lots), which is more than a 1:1 ratio.
While they’ve done a good job with the painted ceiling, it would have been good if they had continued that more premium feel with the epoxy coating on the floor as well.
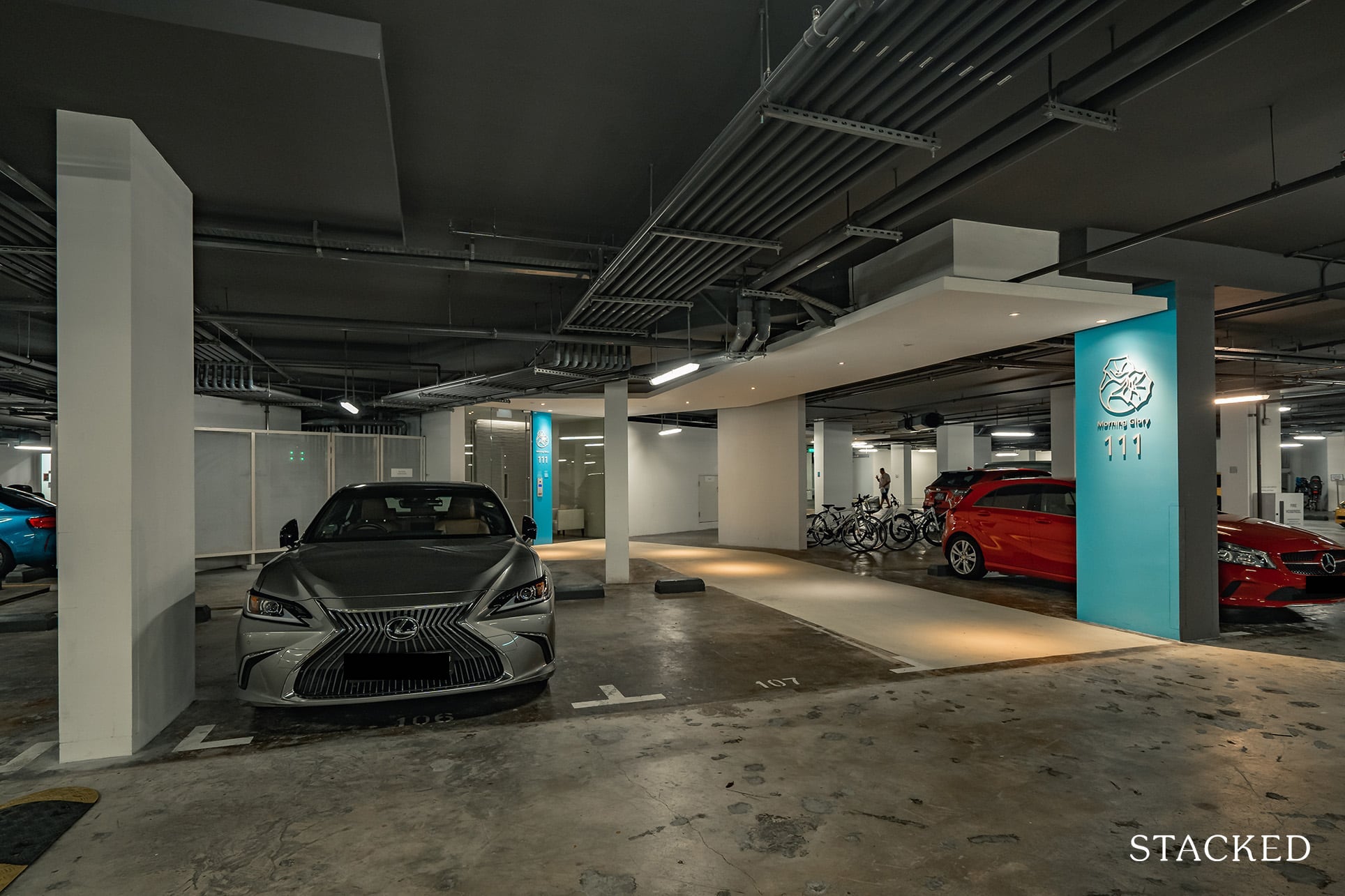
Last but not least, the lobby area to each block is colourfully demarcated so these would be easy to spot for first time visitors!
The Crest Condo Location Review
Set along the mouth of the Alexandra Canal, The unmistakable Crest is located in district 3 (RCR) beside the famously dubbed ‘13-pool condo’ (ie. Principal Gardens).
In a sense, you could say that The Crest is equidistant to both the Tanglin and Tiong Bahru enclaves, even though its closest MRT station is actually Redhill MRT (11-min walk).
For those familiar with the area, you’d know that there are in fact closer condos to the Redhill MRT (Alex Residences and Artra come to mind), though The Crest does admittedly occupy the ‘quieter’ side of town.
You don’t get any immediate ‘makan’ areas as a result, with the closest eateries coming in at Redhill MRT. Beyond that, you do get some coffee shops beneath the opposite HDB blocks.
Shopping malls-wise, you’ll find the Queenstown/Alexandra malls (ie. Ikea/Anchorpoint) a 5-min drive away, and the closest Tiong Bahru Plaza a single MRT stop away. With all this in mind, it certainly feels like ownership of a car will greatly ease transport convenience – despite the condo’s ‘centrality’.
Finally, the condo is within walking distance to Crescent Girls School and the entire landed enclave that spans Jervois Road. In that regard, a good number of residents here are promised unblocked views of low-landed areas, with higher floors even getting views as far out as Sentosa.
Amenities
Groceries
| Grocery Shops | Distance From Condo (& Est. Walk Time) |
| Cold Storage – Great World City | 2.1km, 7-min drive |
| Fairprice Finest – Artra | 550m, 8-min walk |
| Fairprice Finest – Valley Point | 900m, 11-min walk |
Shopping Malls
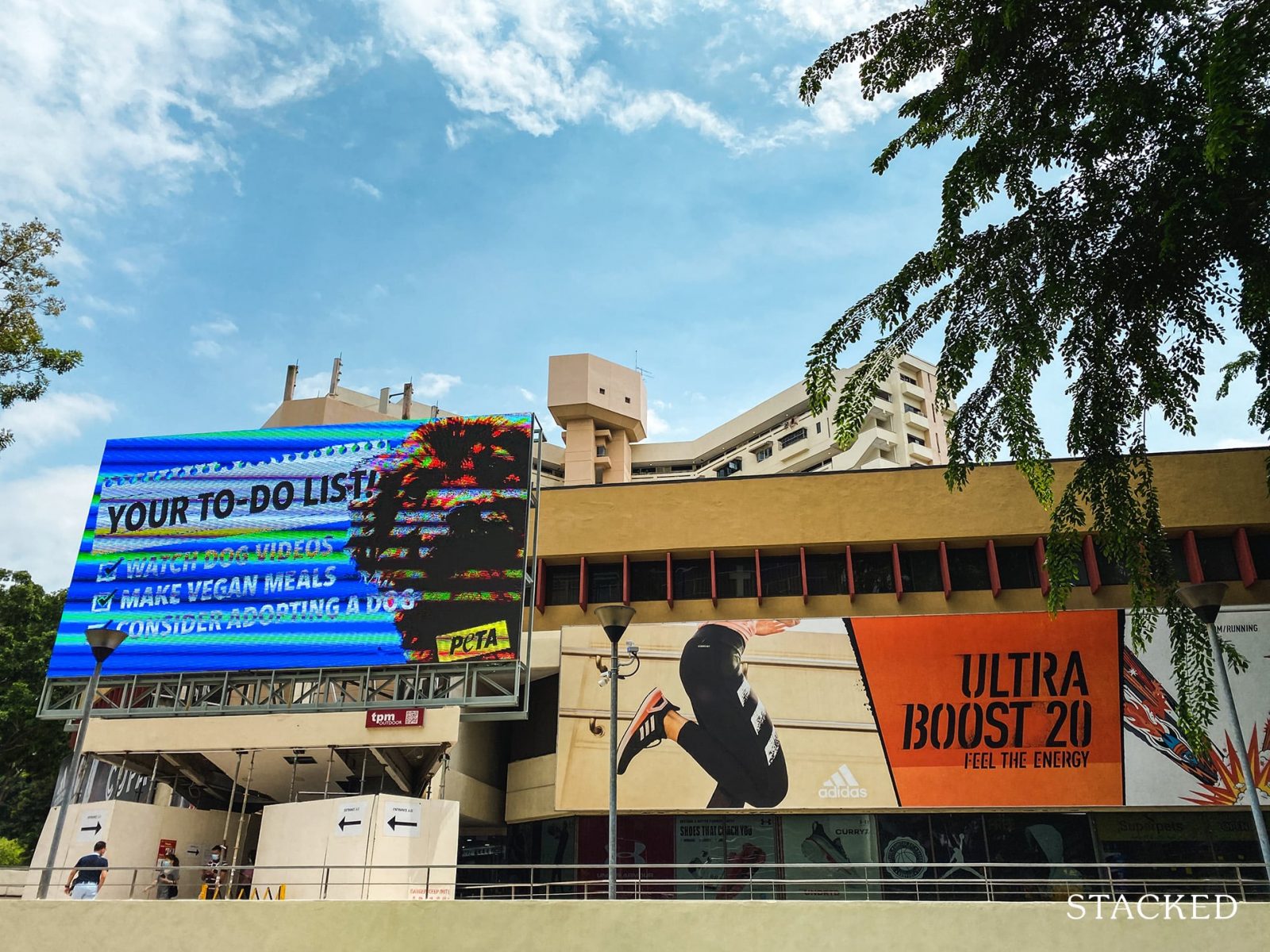
| Shopping Mall Cluster | Distance From Condo (& Est. Walk Time) |
| Queensway/Alexandra IKEA | 2.6km, 8-min walk |
| VivoCity | 4.6km, 13-min walk |
| The Central @ Clarke Quay | 4km, 12-min walk |
| Start of Orchard Road Shopping Belt | 2.9km, 8-min walk |
Schools
| Educational Tier | Names of Institutes |
| Preschool (within 1km walk) | |
| Primary (within 3km-drive) | Alexandra PrimaryRiver Valley PrimaryZhangde PrimaryGan Eng Seng PrimaryQueenstown PrimaryAlexandra Hill Primary |
| Secondary (within 3km-drive) | Gan Eng Seng SecondaryCrescent Girls’ SchoolQueenstown SecondaryBukit Merah SecondaryQueensway Secondary |
| Junior College (within 5km-drive) | |
| University (within 5km-drive) | NUS Law Faculty (Botanic Gardens) |
| Polytechnic (within 10km-drive) | Singapore Polytechnic |
Unfortunately for younger families, you do not get an immediate preschool within a 1km walk, though you do get some options further out.
Public Transport
| Bus Station | Buses Serviced | Distance From Condo (& Est. Walking Time) |
| ‘Opp Delta Sports Hall’ | 51, 122, 139, 186, 970 | 300m, 4-min walk |
| ‘Crescent Girls’ Sch’ | 32, 111, 122, 132 | 550m, 7-min walk |
| ‘Opp Valley Pt’ | 14, 32, 65, 139, 970 | 800m, 10-min walk |
Closest MRT: Redhill MRT – 800m, 11-min walk
The walk to Redhill MRT from The Crest is mostly unsheltered.
Those heading to Orchard can hop on to bus 65 at the ‘Opp Valley Pt’ bus stop for a 6-min ride across 3-stops prior to Orchard Boulevard.
As for those heading to the CBD, the best option would be to board the train at Redhill MRT (9-min walk) toward Raffles Place MRT (4-stops, 8-min ride).
Private Transport
| Key Destinations | Distance From Condo (& Est. Peak Hour Drive Time) |
| CBD (Raffles Place) | 4.4km, 16-min drive |
| Orchard Road | 3.2km, 11-min drive |
| Suntec City | 6.6km, 18-min drive |
| Changi Airport | 24.9km, 31-min drive |
| Tuas Port (By 2040) | 34.3km, 47-min drive |
| Paya Lebar Quarters/Airbase (By 2030) | 17.2m, 30-min drive |
| Mediapolis (and surroundings) | 4.5km, 14-min drive |
| Mapletree Business City | 5.1km, 18-min drive |
| Tuas Checkpoint | 24.1km, 31-min drive |
| Woodlands Checkpoint | 21.2km, 31-min drive |
| Jurong Cluster (JCube) | 12.2km, 24-min drive |
| Woodlands Cluster (Causeway Point) | 21.7km, 34-min drive |
| HarbourFront Cluster (Vivo City) | 4.5km, 15-min drive |
| Punggol Cluster (Waterway Point) | 24.3km, 11-min drive |
*Note that Drive Times are calculated during Peak Hours
Immediate Road Exit(s): Singular exit along Prince Charles Cres
Summary: Prince Charles Cres is a single-laned road shared with Principal Garden, a church and Alexandra Primary at the tail-end. Upon reaching the primary school, the single-laned Prince Charles Cres opens into a three-laner before subsequently connecting to a junction shared with Alexandra and Henderson Road. The condo itself is located closer to the other tail-end junction where it eventually links up with either Alexandra or Jervois Lane.
The Developer Team
Developer – (Wing Tai, Metro Holdings, United Engineers)
We’ve certainly been seeing more tripartite projects over the past decade. This time around, we have Wing Tai helming the project.
While they haven’t had an incredible number of local residential projects (just 3 to date with 1 in the pipeline), it’s worth noting that the combined average PSF of these 4 developments is a whopping $2,613 psf.
In other words, they tend to peddle high-end projects.
The list includes the likes of ultra-luxurious Le Nouvel Ardmore, The M (upcoming), Garden Residences and The Crest.
Architect – Toyo Ito
Toyo Ito might not ring a bell to those outside of the architectural scene, but needless to say, the 79-year-old has accomplished some great things in his lifetime – one of which includes designing local mall-favourite, Vivocity.
In 2013, he was awarded the prestigious Pritzker Award for a lifetime’s-worth of architectural achievements (prior to working on The Crest).
In fact, this isn’t the first time that Wing Tai has partnered with a Pritzker Architecture Prize Winner.
Le Nouvel Ardmore was designed by Jean Nouvel who took home the famed Pritzker medal in 2008.
Construction – Greatearth Construction
Based on the IQUAS scores, Greatearth Construction fares very well in both the Structural and M/E Scores for the project (near perfect), though as is often the case, it falls a little short on the architectural score (89%).
For those wondering, this classifies both internal fittings, external works, and functionality of certain materials in the unit (ie. water-tightness of windows/external walls or adhesion of internal floor tiles).
Unit Mix
| Unit Type | No. Of Units | Size of Units (sqft) |
| 1-Bedroom | 57 | 614 – 775 sqft |
| 2-Bedroom | 89 | 743 – 1,001 sqft |
| 2-Bedroom + Study | 18 | 883 – 1,044 sqft |
| 3-Bedroom | 35 | 1,033 – 1,335 sqft |
| 3-Bedroom (M) | 41 | 1,184 – 1,389 sqft |
| 3-Bedroom + Study | 2 | 1,044 sqft |
| 3-Bedroom (M) + Study | 32 | 1,453 – 1,658 sqft |
| 3-Bedroom Guest Suite/Dual-Key | 67 | 1,141 – 1,335 sqft |
| 4-Bedroom | 8 | 1,485 – 1,711 sqft |
| 4-Bedroom + Study | 4 | 1,582 – 1,690 sqft |
| 4-Bedroom (M) + Study | 2 | 1,744 sqft |
| 4-Bedroom Guest Suite/Dual-Key | 20 | 1,367 – 1,733 sqft |
| 4-Bedroom Guest Suite/Dual-Key + Study | 4 | 1,453 – 1,658 sqft |
| 5-Bedroom (M) | 2 | 1,841 sqft |
| 5-Bedroom (M) + Study | 8 | 1,873 – 2,002 sqft |
Certainly one of the more exhaustive unit mix lists I’ve done in a while.
As you can see, the Crest is one of the rare condos in which you’d find a complete set of units from 1 to 5-bedders.
In that vein, it caters for almost every other demographic (singles, medium families, multi-gen residents etc.) – with a slight exception on unit-affordability for smaller-tiered units.
Given that the smallest 1-bedders are already 614 sqft in size at an average of $1,9K+ psf, quantums of these units are naturally exceeding the $1m price point.
And with the distance to the MRT station being a tad further than other nearby condos with smaller 1-bedders of their own, I can see that landlords owning these units might find it hard to market their units for rent at a good rental yield based on their initial investments.
Of course, it does cater to a specific renter-niche who are looking for bigger 1-bedders – though at that price point you could likely find a two-bedroom unit with extra unit functionalities.
Let’s not forget the units over at the Island Villas either:
| Unit Type | No. Of Units | Size of Units (sqft) |
| 2-Bedroom Villas | 30 | 904 – 1,033 sqft |
| 3-Bedroom Villas | 10 | 1,173 – 1,378 sqft |
| 4-Bedroom Villas | 40 | 1,604 – 1,884 sqft |
Stack Analysis
Development Site Plan
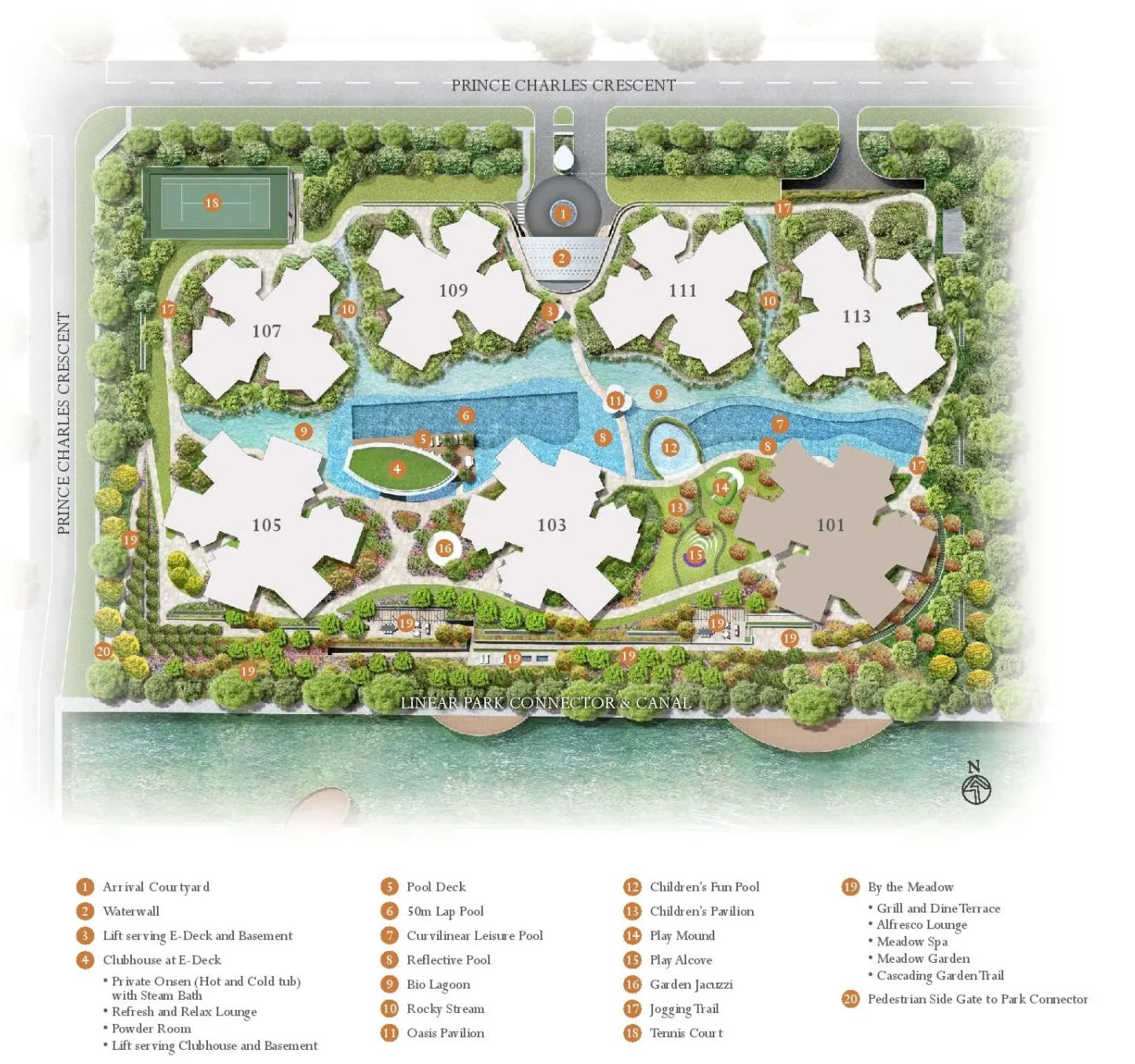
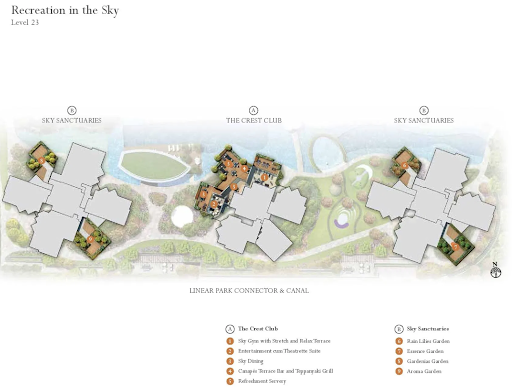
The Crest sits on a regular-shaped plot of land sized at 256,026 square feet. It houses 3 high-rise towers of 23 storeys and 4 low-rise residential blocks of 5-storeys (where you’ll find the villas).
Other than the mix of facilities at the ground level, you do have The Crest Club (dining, garden, and gym) with different facilities there to cater towards maximum view enjoyment.
Best Stacks
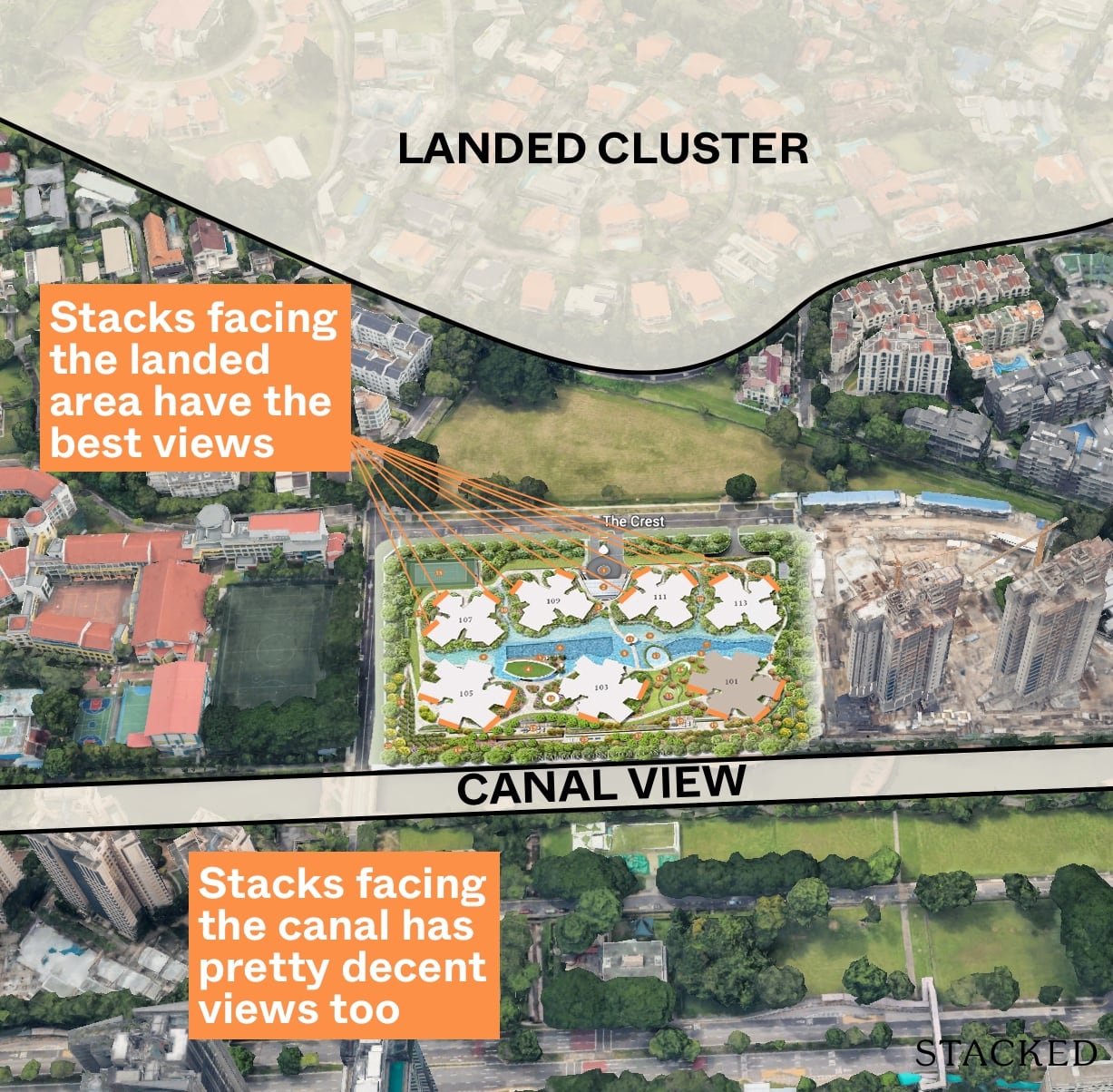
It’s hard to say which are the best stacks at The Crest because it really depends on the unit type and size you are looking at, and the preference of views that you prefer.
Plus because of the way the exterior of the residential blocks have been built there is a huge mix of differently sized units and floor plans, so it would be tough to give a concrete answer.
Put simply, those that want to face the Jervois landed area, for example, will have to look at floors 6 and above (ideally higher, of course) for views.
That said, while the unblocked landed views would no doubt be more coveted, those Alexandra Canal views really aren’t too bad of an option either.
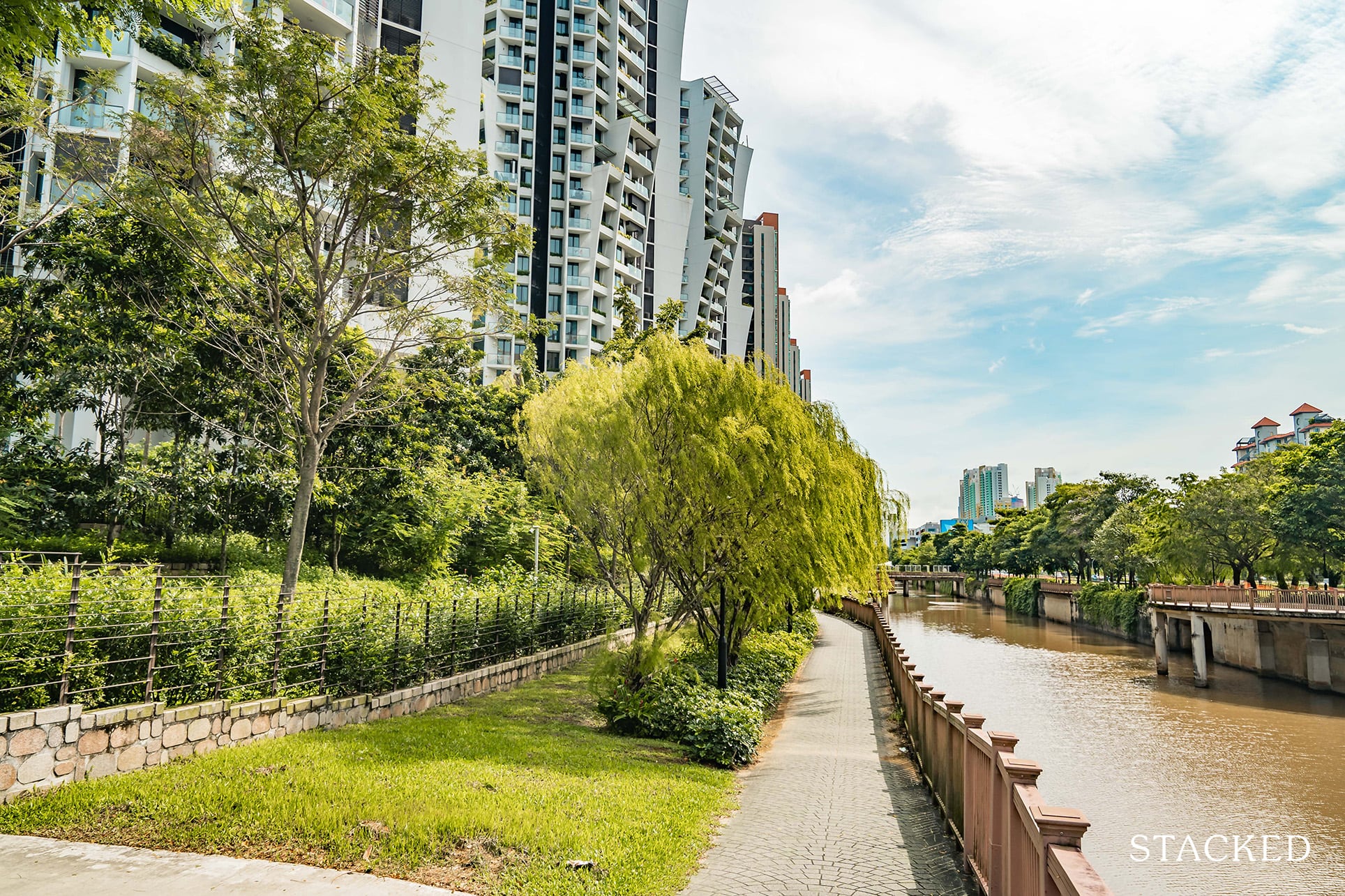
The Crest Price Review
| Project Name | Tenure | TOP | Average Price (PSF) | Distance From Redhill MRT (Walking) |
| The Crest | 99-Year Leasehold | 2017 | $1,920 | 800m, 11-min walk |
| Tanglin Regency | 99-Year Leasehold | 1998 | $1,401 | 450m, 6-min walk |
| Tanglin View | 99-Year Leasehold | 2001 | $1,318 | 600m, 8-min walk |
| The Metropolitan | 99-Year Leasehold | 2009 | $1,391 | 290m, 4-min walk |
| Ascentia Sky | 99-Year Leasehold | 2013 | $1,455 | 180m, 2-min walk |
| Echelon | 99-Year Leasehold | 2016 | $1,817 | 220m, 3-min walk |
| Alex Residences | 99-Year Leasehold | 2017 | $1,888 | 350m, 4-min walk |
| Principal Garden | 99-Year Leasehold | 2018 | $1,904 | 1.1km, 14-min walk |
| Artra | 99-Year Leasehold | 2020 | $1,914 | 190m, 2-min walk |
Perhaps the only thing that’s common about the projects in this list is the 99-year leasehold tenure that’s been slapped on all of them.
At first glance, the two main impacts on psf-values would likely be age and distance to MRT.
That said, there is also the inclusion of a high land price purchase factor at projects like The Crest (which subsequently caused developers to sell their units at a higher premium).
| Project | Date | Land Cost | Est Breakeven Price |
| The Crest | 25 Sept 2012 | $516.3 million | $1,566 psf ppr |
| Echelon | 8 Dec 2011 | $396 million | $1,260 psf ppr |
| Alex Residences | 17 Dec 2012 | $332.7 million | $1,518 psf ppr |
| Principal Garden | 21 April 2014 | $463.1 million | $1,398 psf ppr |
| Artra | 17 Nov 2015 | $376.9 million | $1,375 psf ppr |
For the sake of those who are unaware, The Crest was purchased at a land cost of $516.3 million (or $960.28 psf ppr) – which brings their estimated breakeven back then to $1,566 psf ppr.
This was sold in September 2012.
Little did they know that the plot of land next door (now Principal Garden), would be sold at a lower land cost. UOL and Kheng Leong Group paid $463.1 million or $821 psf ppr for the land parcel in April 2014, and this was approximately 15% lower than The Crest.
Unsurprisingly, sales were not great since its initial launch in June, where only about 50 of the 469 units were sold at an average psf of $1,802. Subsequently, they had to relaunch at prices 5 to 10 percent lower – and units sold up till 2017 had an average psf of $1,687.
This was also in accordance with a deferred payment scheme introduced to attract buyers to plunge for the bigger 3 and 4 bedroom units. In this scheme, buyers need only pay a 1% booking fee upon signing the option to purchase. To exercise the option, they had to pay another 4% as well as the BSD 2 weeks after. Finally, 5% would be payable a year later, and the remainder due 2 years after.
As you might imagine as well, its big villa units would be even harder to move. And it required upgraded fittings such as Miele kitchen appliances and Bang & Olufsen TVs to attract more buyers.
Here’s the thing, The Crest not only had a higher land cost to deal with but that wide unit mix and larger than usual sizes meant that it was pushing the affordability of buyers to a level not seen before in the area.
Let me show you an example from a 3 bedroom perspective.
In a bid to be more accurate, I’ll only be taking the actual prices from 2020.
| Date | Unit | Size | PSF | Price |
| 26 Oct 20 | The Crest – 3rd Floor | 1,141 | $1,980 | $2,258,900 |
| 30 Jul 20 | Echelon – 22nd Floor | 861 | $1,845 | $1,588,888 |
| 4 May 20 | Echelon – 37th Floor | 861 | $1,945 | $1,675,000 |
| 10 Jun 20 | Artra – 41st Floor | 1,044 | $2,027 | $2,116,600 |
| 29 Jul 20 | Principal Garden – 7th Floor | 1,076 | $1,904 | $2,050,000 |
| 7 Jul 20 | Alex Residences – 11th Floor | 883 | $1,790 | $1,580,000 |
To preface this, going purely by real resale transactions may not always be the best way to compare due to the lack of data – and sometimes even unfair comparisons when it comes to the floor and facing.
In this case, you can see that for Echelon and Artra, the floor level is much higher and thus the price point may not be the best comparison.
But, we will take what we can get at this point, and this compilation is really just to show you the quantum that The Crest commands because it has the biggest units out of its competition.
On the matter of pricing, it’s also important to note that older condos (ie. Tanglin Regency/View) naturally have larger units to boot – resulting in larger overall quantum/rent prices.
Affordability aside though, unit availability is also key in resale condos such as these.
While we might have a particular unit type/floor in mind, those units aren’t always available at particular developments of choice. If you’re interested to learn more about the best resale units (in the vicinity) on the market, feel free to arrange a 1-1 non-obligatory consultation with us here.
Appreciation Analysis
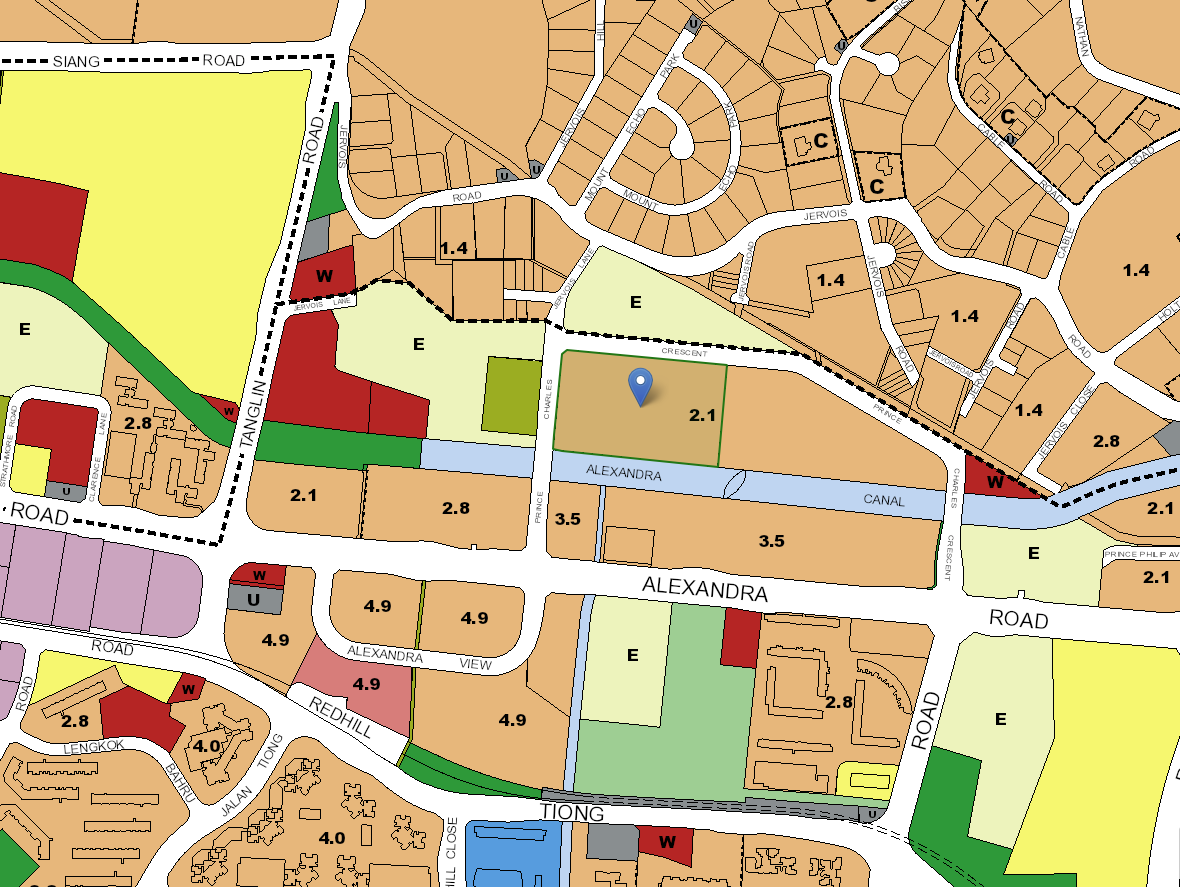
If you haven’t visited the Alexandra area in a while, you might be shocked at the number of recent redevelopment to the area where Ascentia Sky, Echelon, Alex Residences, and Artra now sit.
Driving down that stretch of Alexandra Road, you will definitely feel dwarfed by these tall gleaming residential blocks as well.
While some residents in the area might lament the possible overcrowding of the area, the truth is, there is still even more potential upcoming plots.
One of which would be the plot of land where the current Avenue South Residence showflat is situated on. This represents the biggest plot (in the immediate area) and it has a 4.9 plot ratio as well.
Another residential plot to note would be the areas opposite the Alexandra Canal. These are currently used as showflat space, and a post office – but do know that these are classified as residential plots of plot ratio 3.5. So those facing the canal views, do expect these views to change in the future.
Currently, the plot of land opposite the entrance of The Crest is an open space as well, this is zoned under Education in the Master Plan 2019 so while it would not impact the current view much (not at least for those on the higher floors), it is something potential buyers should know.
Last but not least, there are 2 substantial reserve sites to pay attention to. One is a huge site where the Salvation Army and JE Educational College currently are, and the other, Tiong Bahru Examinations Centre.
Our Take
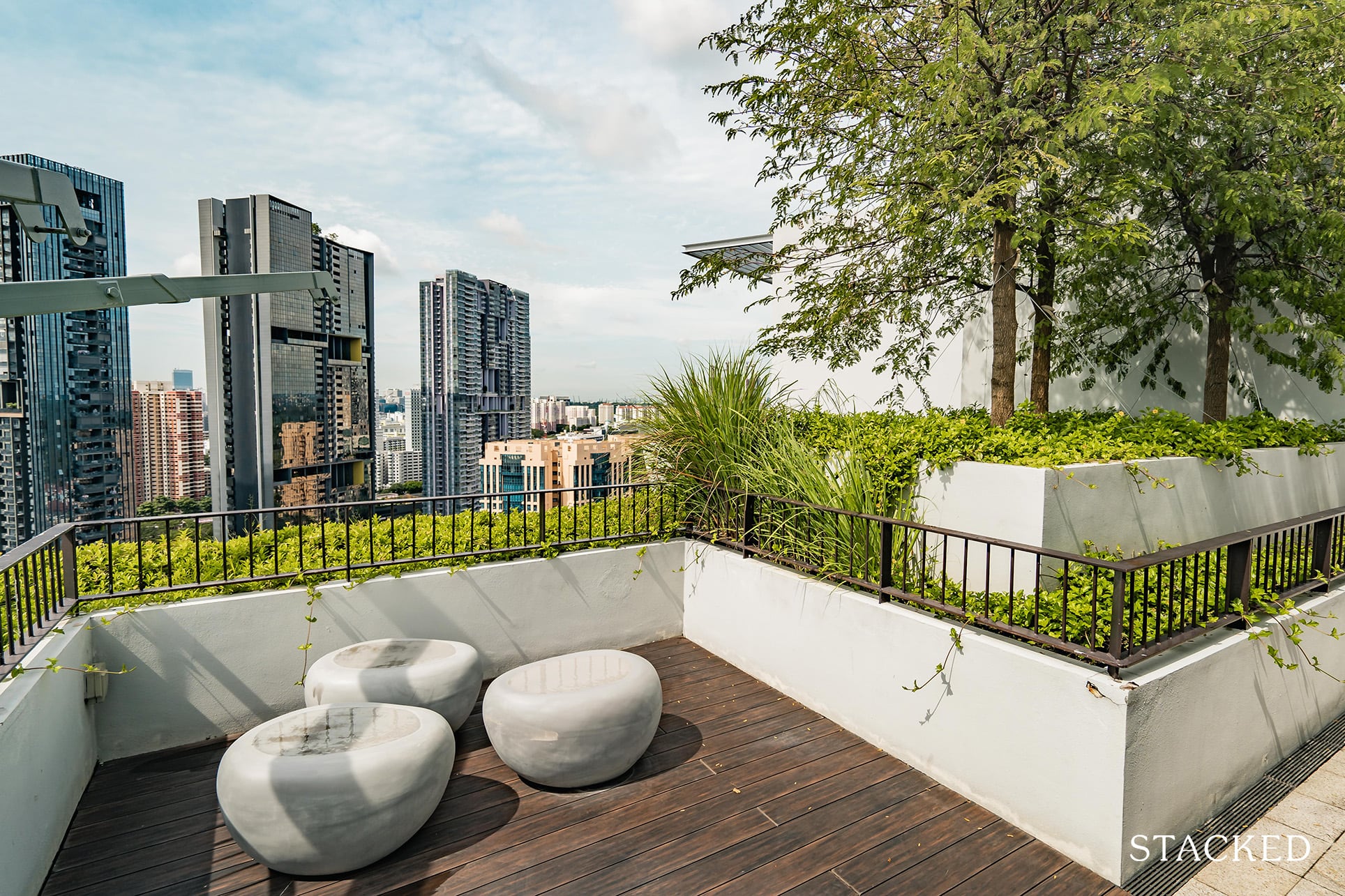
I think The Crest is just one of those developments that you just have to see and feel for yourself. As good as I’d like to think our photos would be, nothing can fully depict how a space actually feels in reality.
For those familiar with the Alexandra area, you might discount The Crest as it doesn’t have as good of a first impression as compared to its competitors. The ones closest to the MRT are all sleek looking and imposing with their height, while I daresay the exterior of Principal Garden does look more eye-catching as well.
And while it is a closer walk to Redhill MRT station than Principal Garden is, some people wouldn’t consider a daily 11-minute walk to be an enjoyable one. Not especially when there is quite a number of developments right next to it to choose from.
So where does that leave The Crest?
Well, if you’re a homeowner looking for a quieter, nature-twined project (ie. plenty of green/water views + adjacency to Alexandra Canal) then this is a project that might pique your interest.
You must really like the centrality of the area, but more importantly, are willing to pay the premium for bigger living spaces. For parents with children, that additional living space plus good facilities for kids – this will definitely be a draw.
On the investor end, however, I personally feel that there are numerous other projects nearby with more favourable 1-2-bedroom rentability that you could be looking at instead.
At Stacked, we like to look beyond the headlines and surface-level numbers, and focus on how things play out in the real world.
If you’d like to discuss how this applies to your own circumstances, you can reach out for a one-to-one consultation here.
And if you simply have a question or want to share a thought, feel free to write to us at stories@stackedhomes.com — we read every message.
Frequently asked questions
Where is The Crest condo located and what is its surrounding environment like?
What are the unique architectural features of The Crest?
What amenities and facilities are available at The Crest?
How does the view and landscape contribute to the living experience at The Crest?
What is the size and layout variety of units at The Crest?
What this means for you
You might like The Crest if you:
- • Appreciate Unblocked, Low-Landed Views:Most projects in the RCR or CCR lack permanently unblocked views, and in this aspect The Crest truly shines.
- • Enjoy Centrality with a Tinge of Seclusion:Just like views, serenity (ie. situated away from noisy roads/developments) is hard to come by in central areas.
You might not like The Crest if you:
- • Prefer Immediate Convenience to the MRT:Situated an 11-min walk from Redhill MRT, this might not be the rentable of projects accessibility-wise.
- • Are Looking for more Affordable Options:Due to its land purchase price, Wing Tai was forced to sell their units here at a higher price point than some of its neighbouring condos.




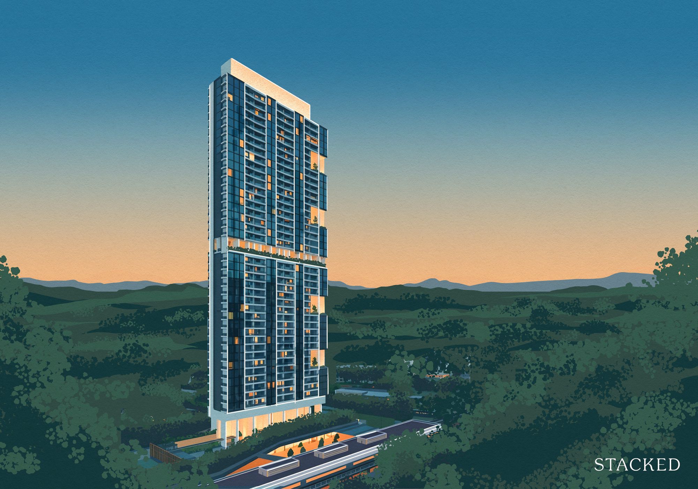

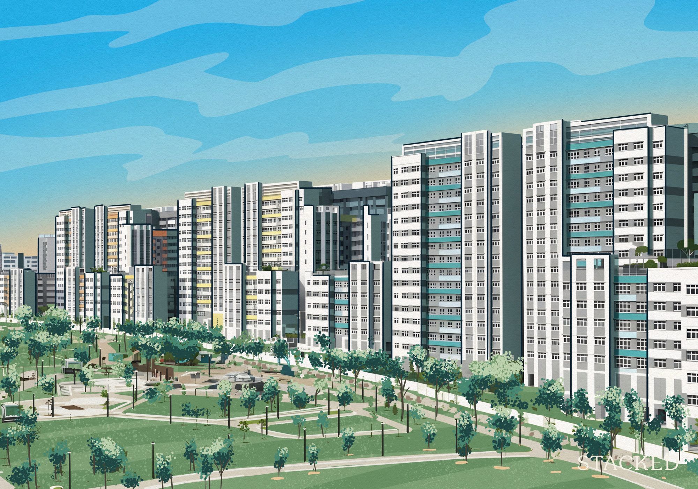



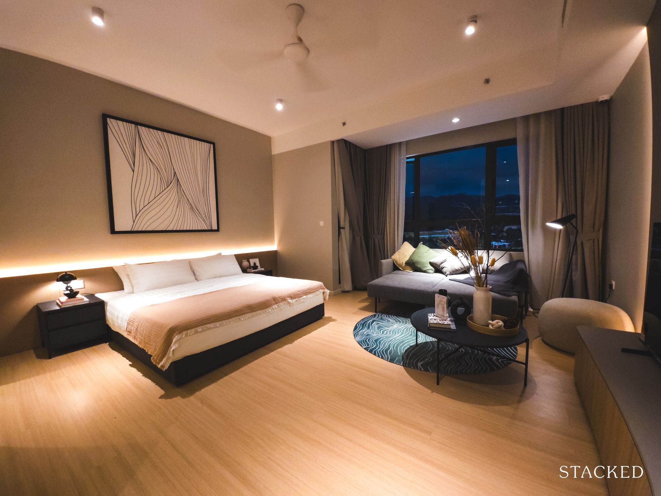








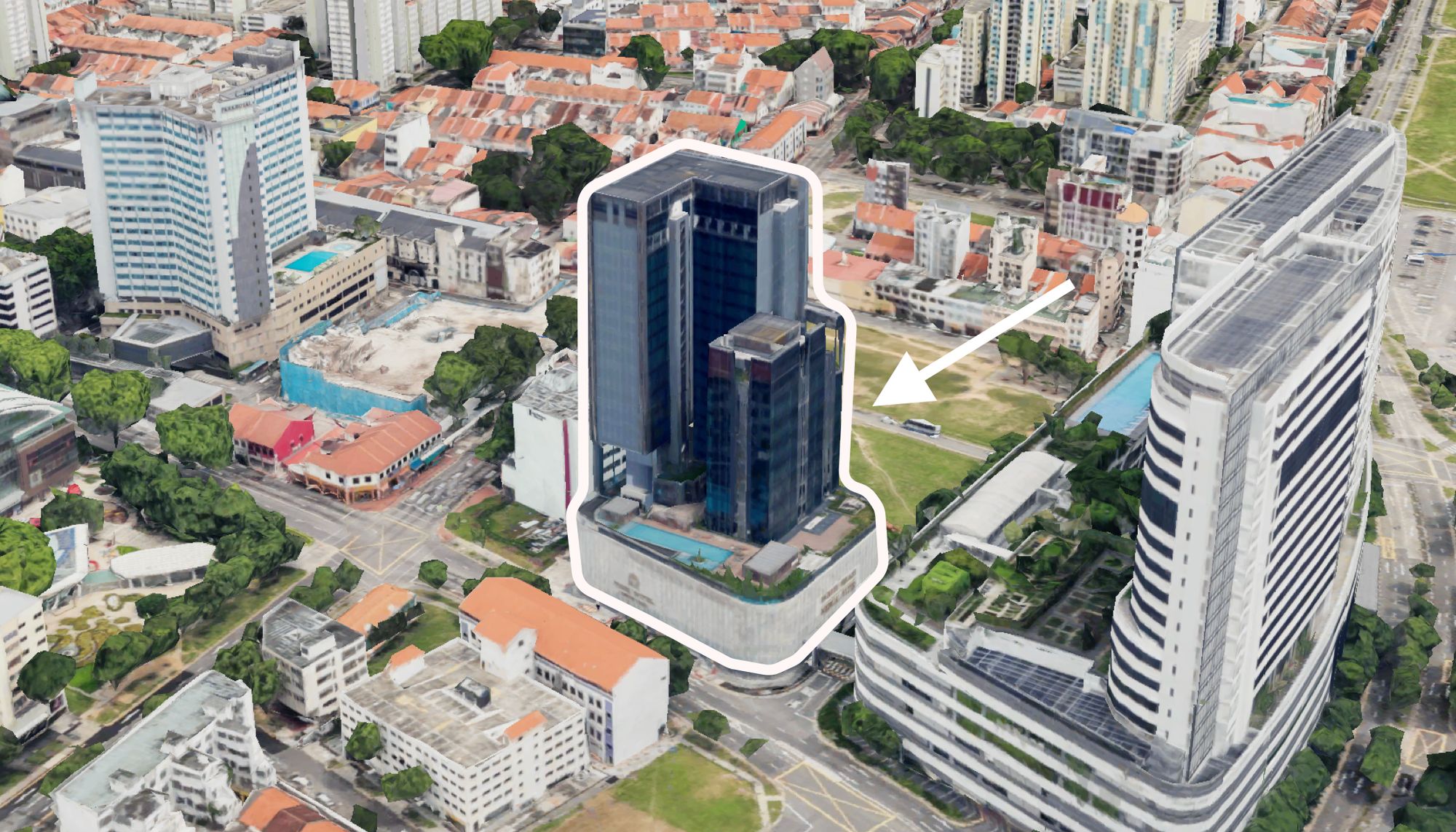

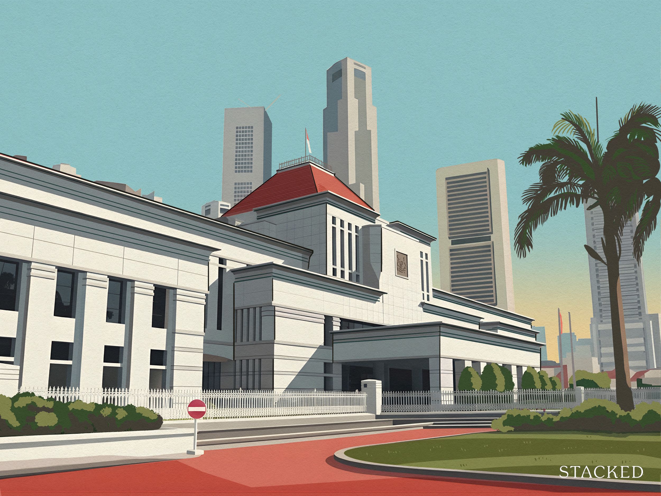
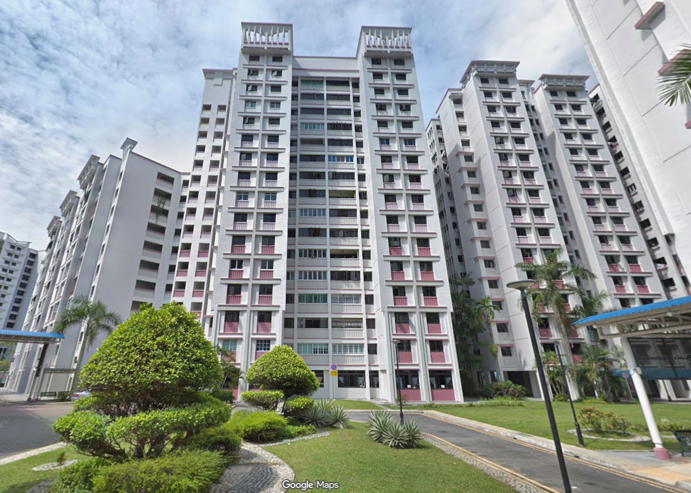
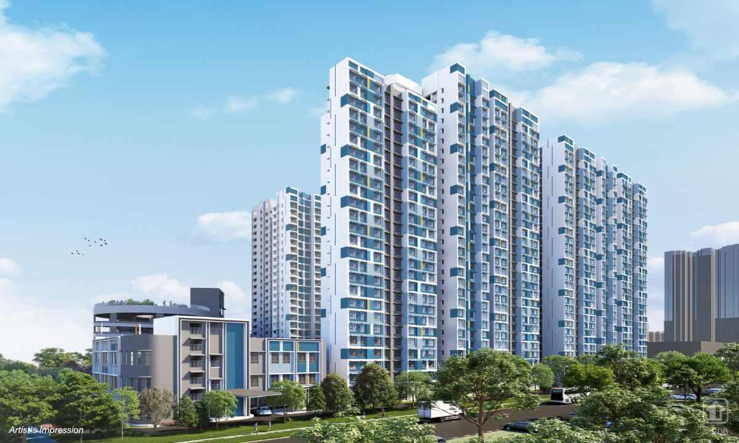













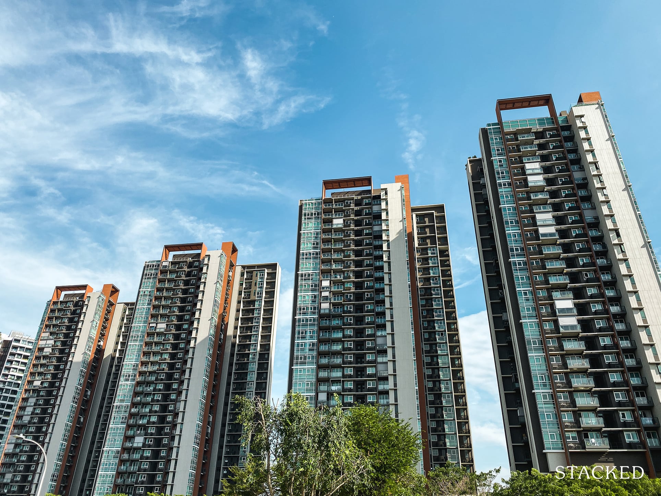
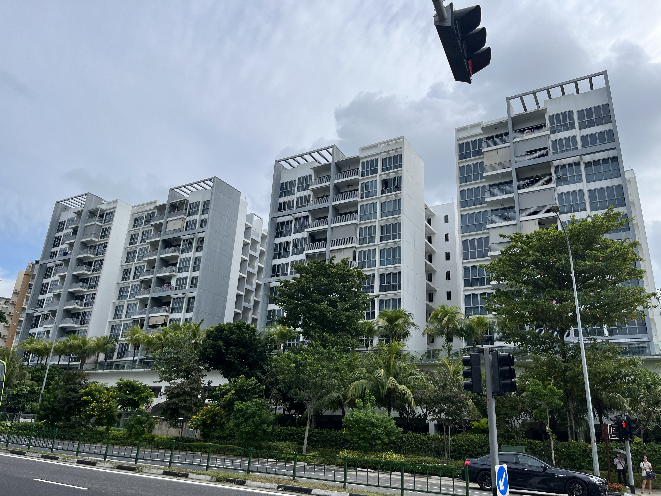
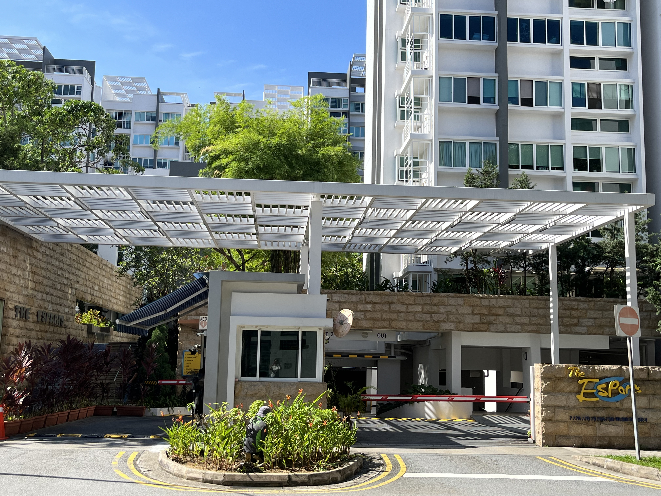
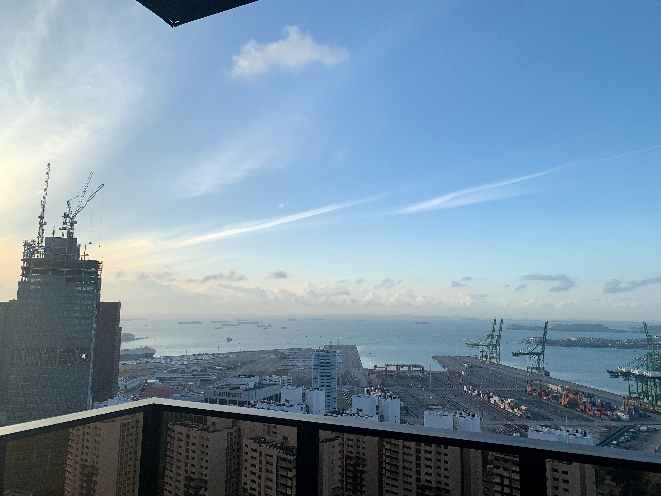
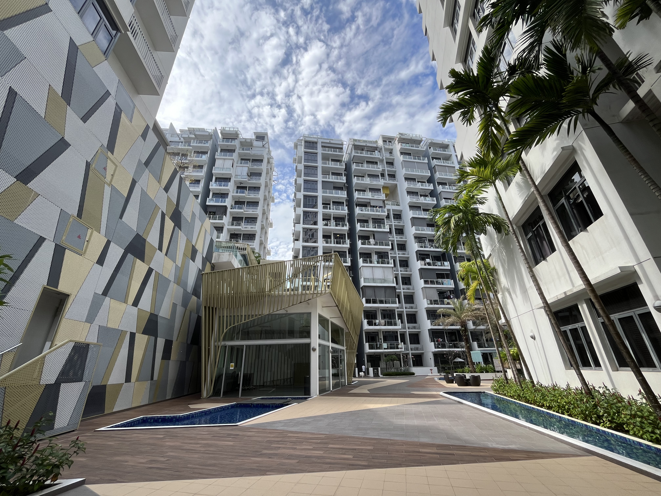
3 Comments
Hey Reuben,
Thanks for the write-up. It provided me with a good understanding of the project and the surrounding estate, as I was viewing a few units here and recently ended up purchasing a resale unit in one of the tower blocks.
Since the 11-min walk to the MRT was one of the main cons listed, I am curious to know how you guys got this timing. As an additional reference point, I had taken a leisurely walk to the MRT from the side gate of the estate, which took me 8 & a half minutes.