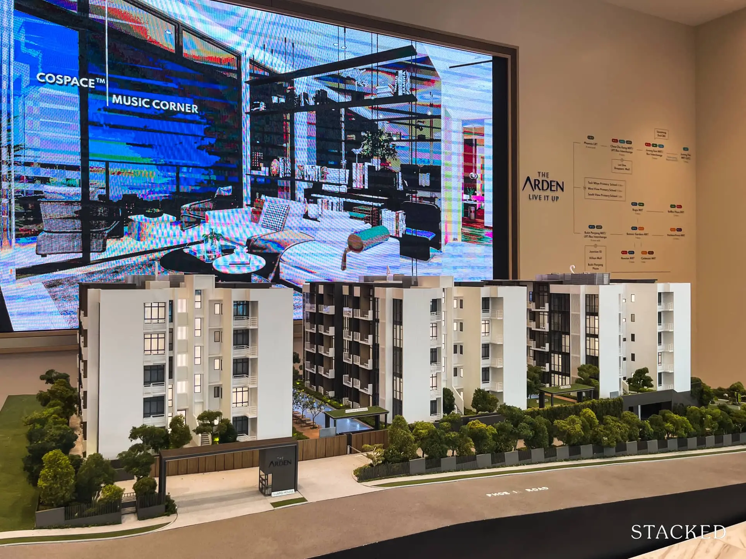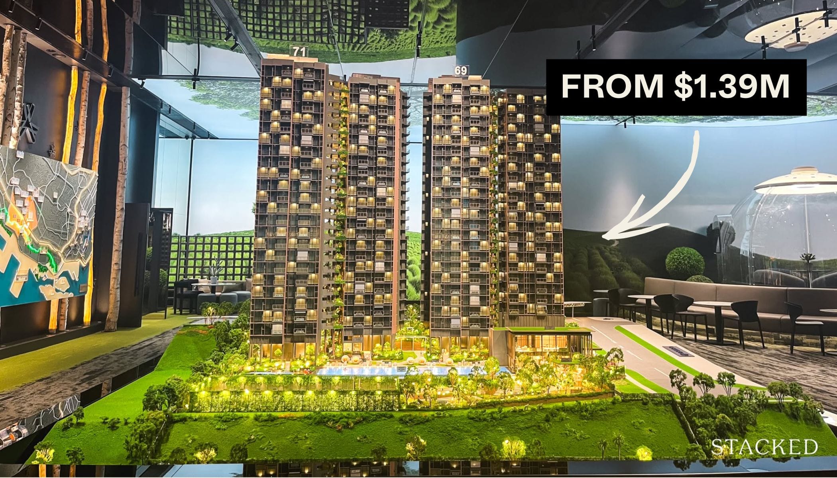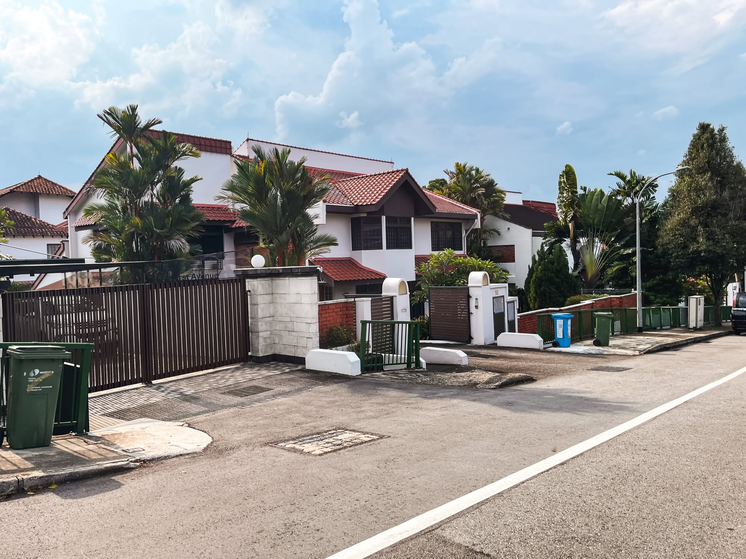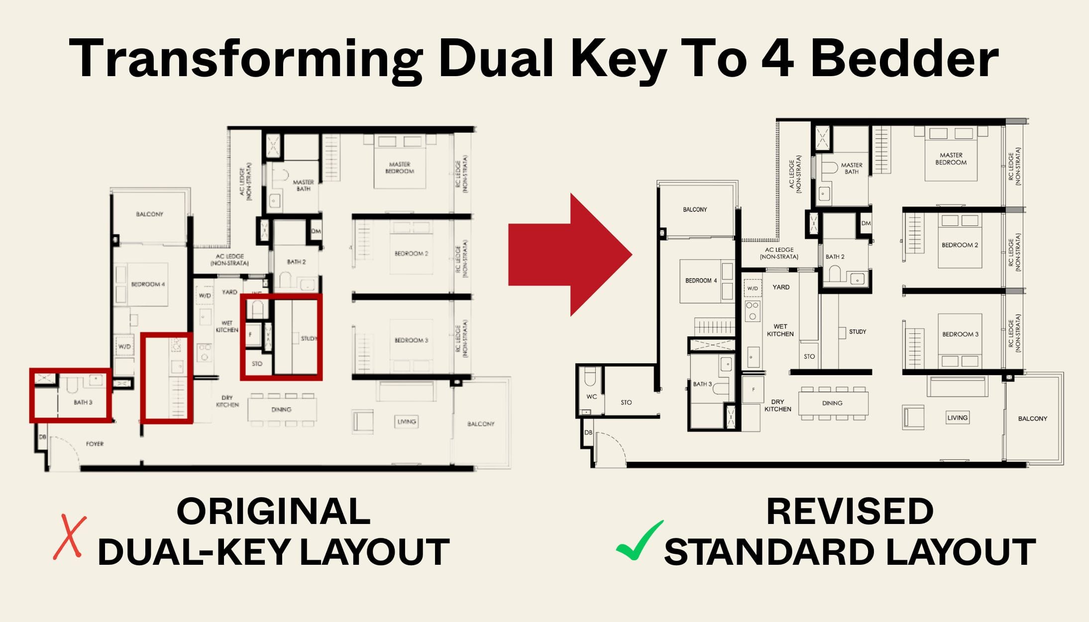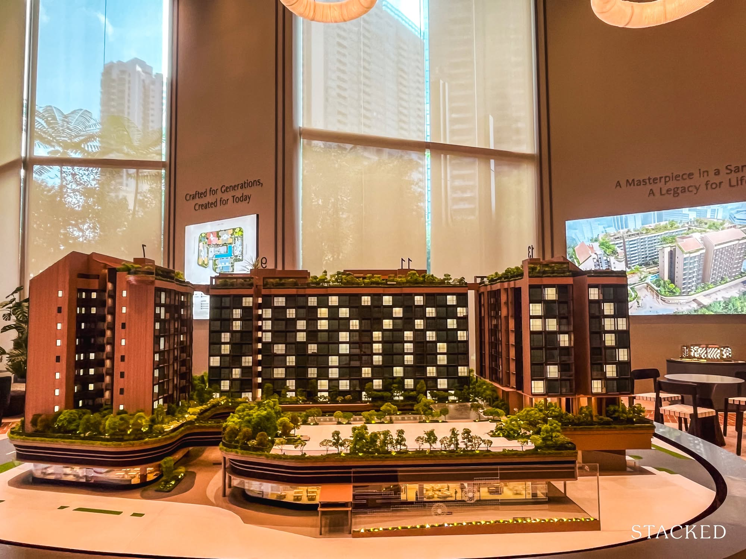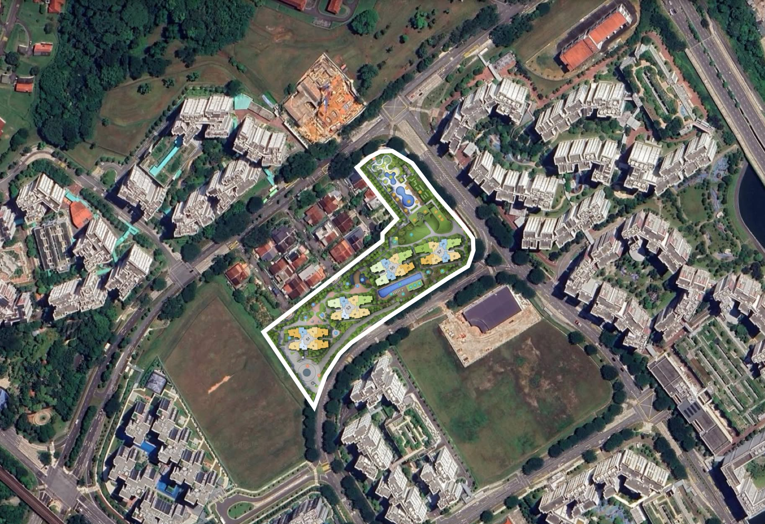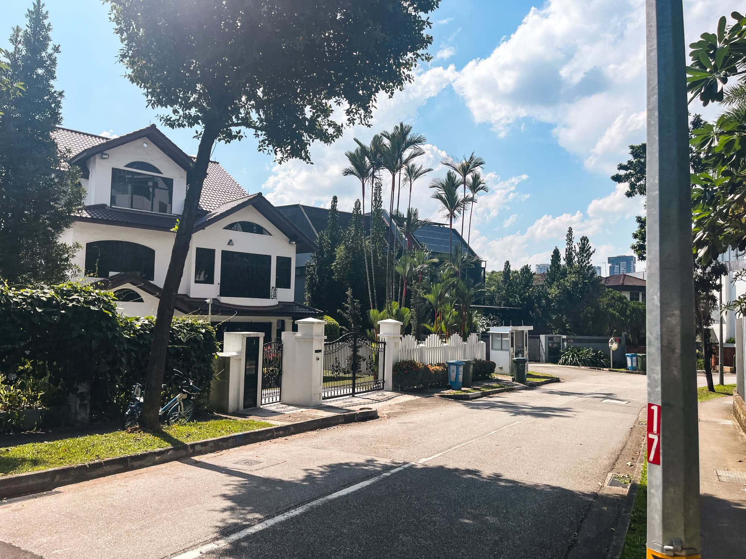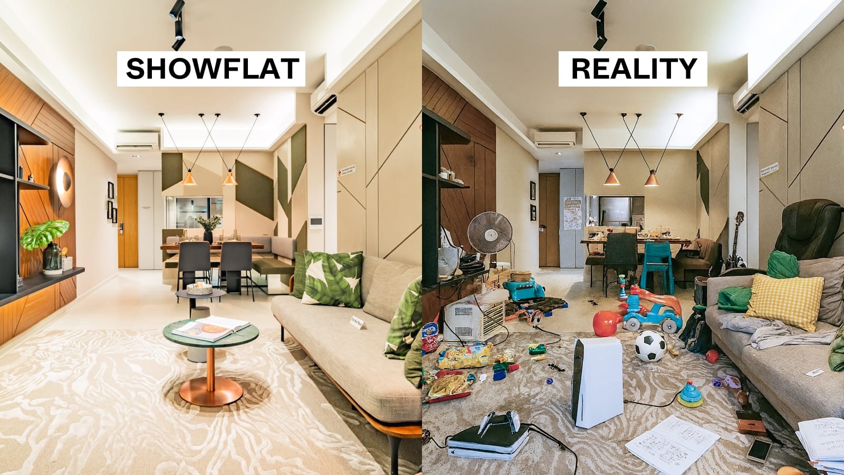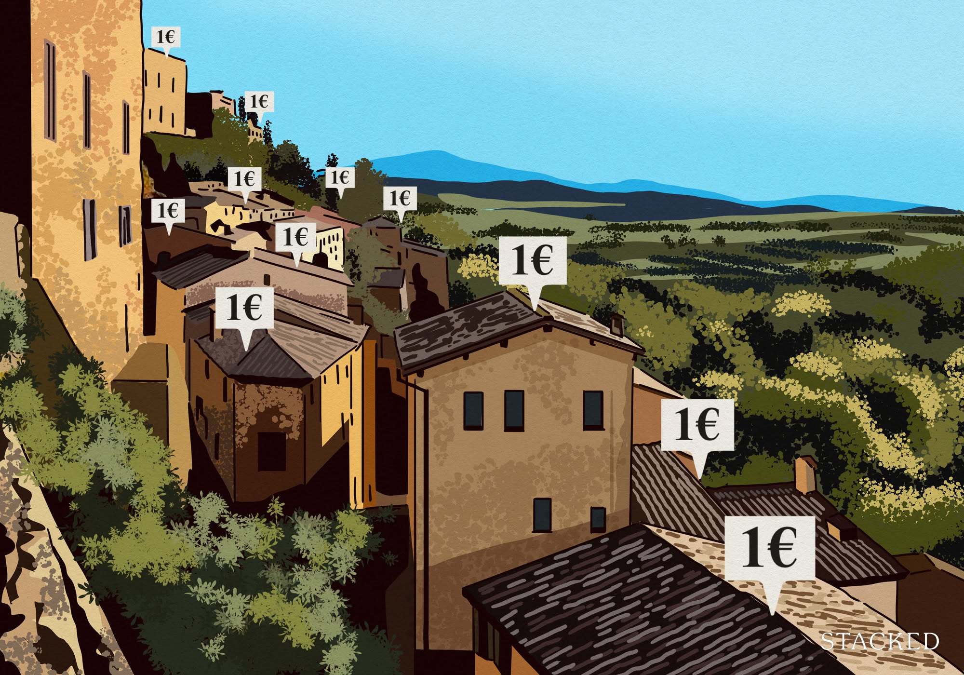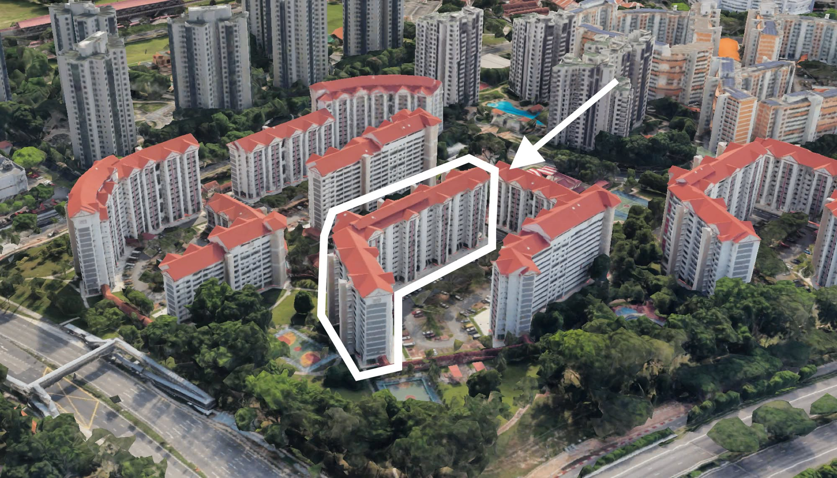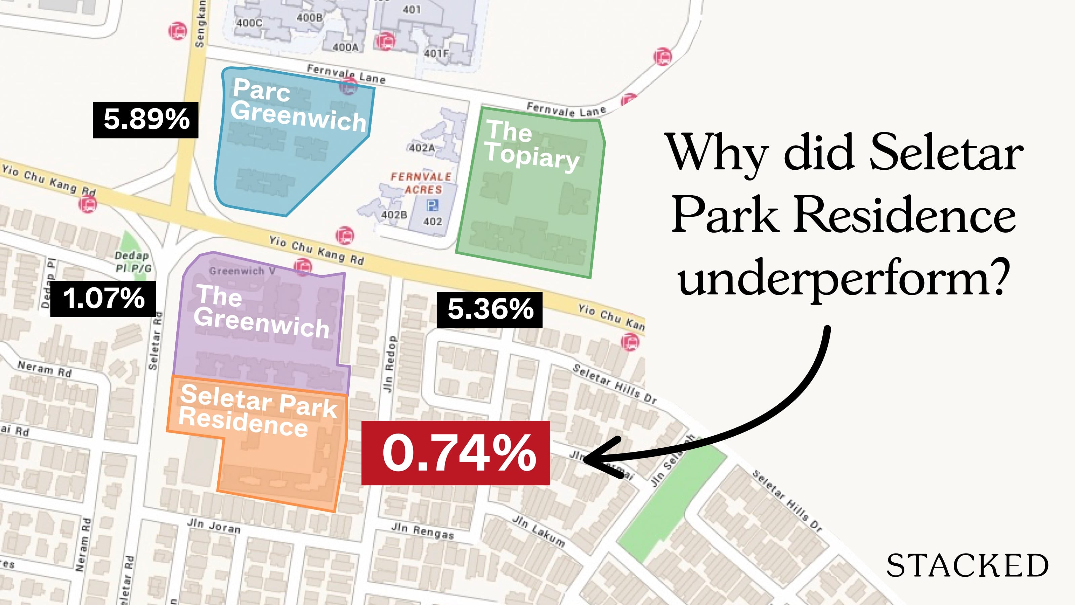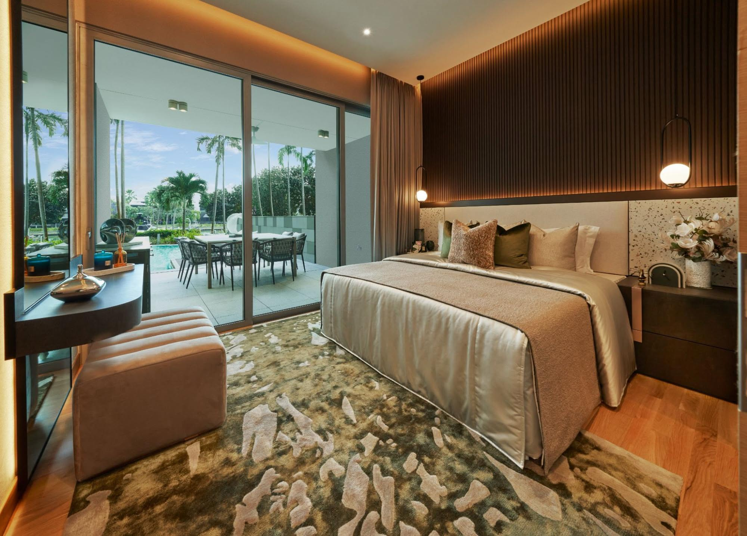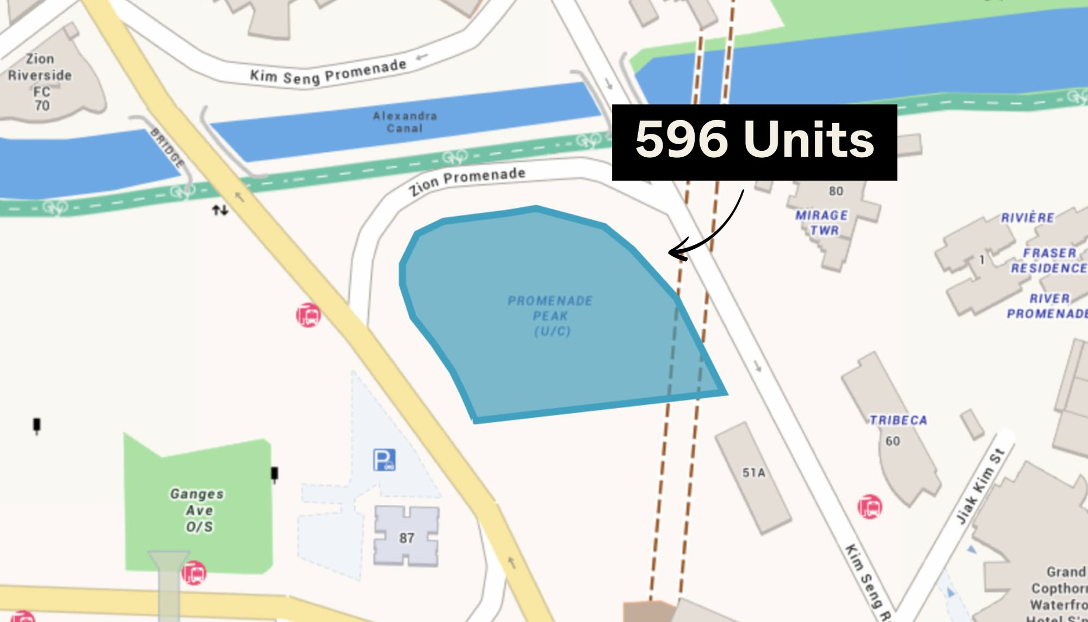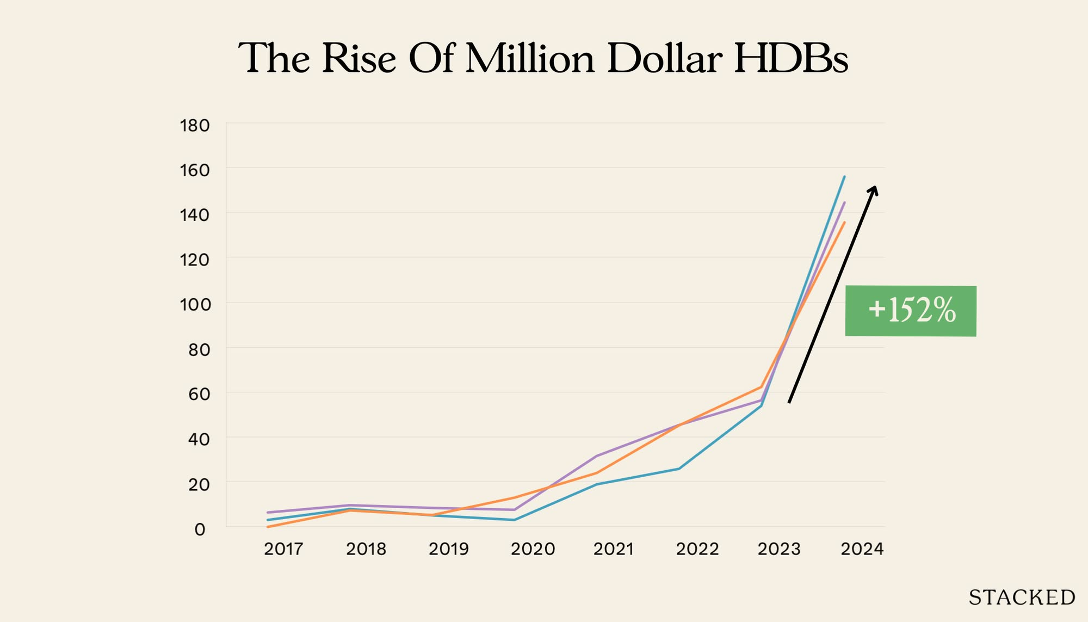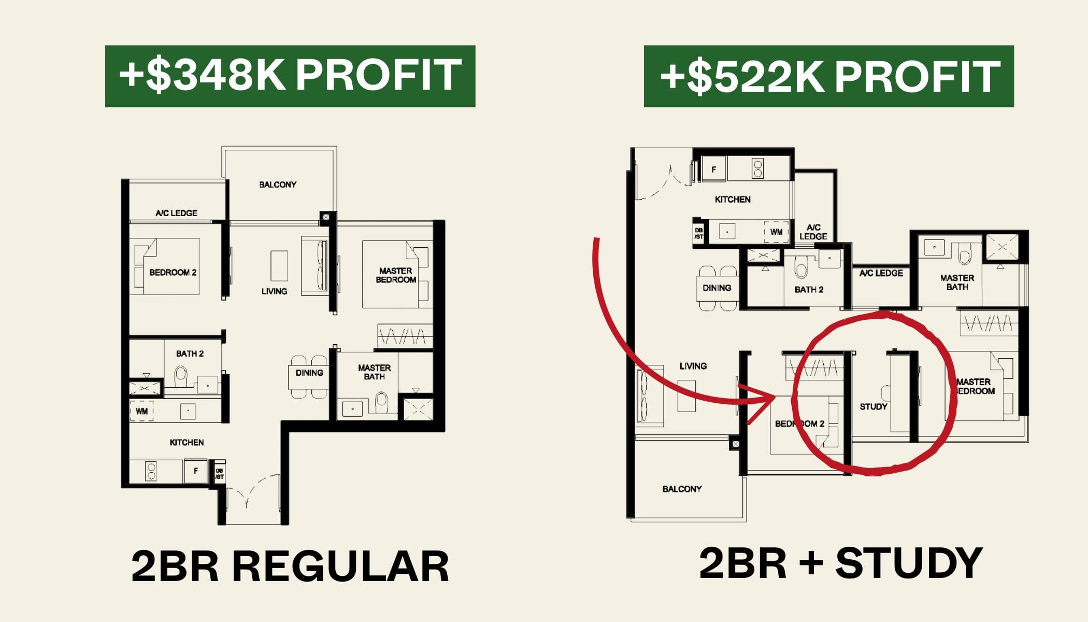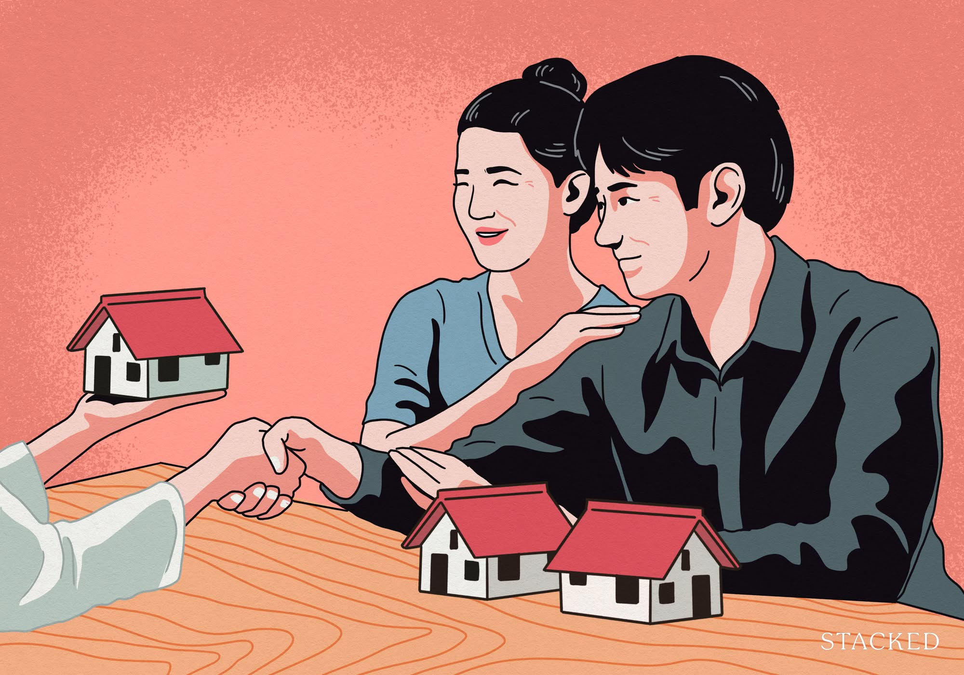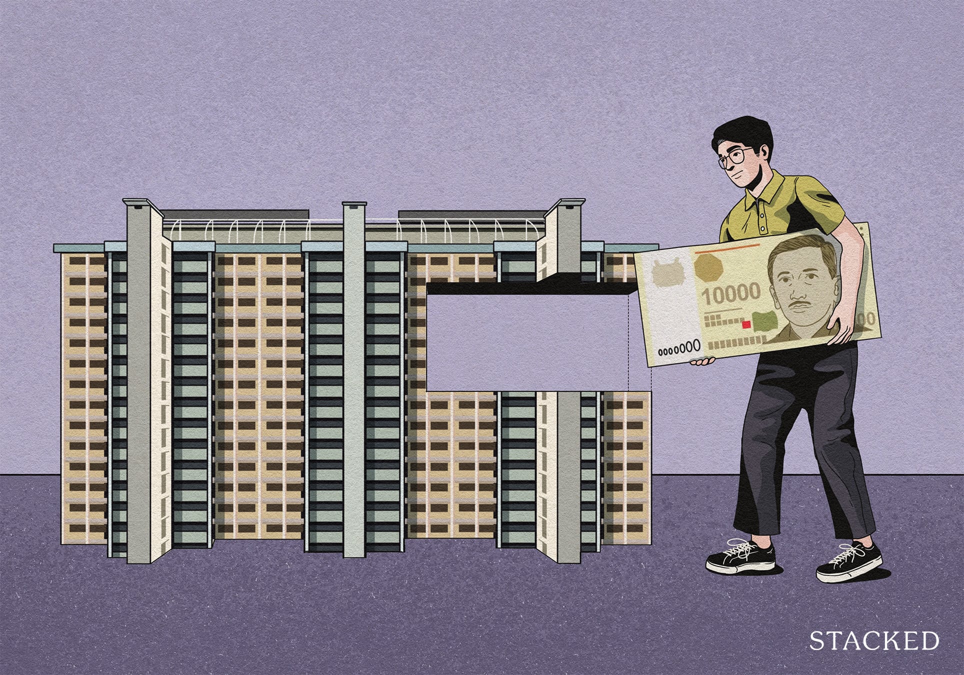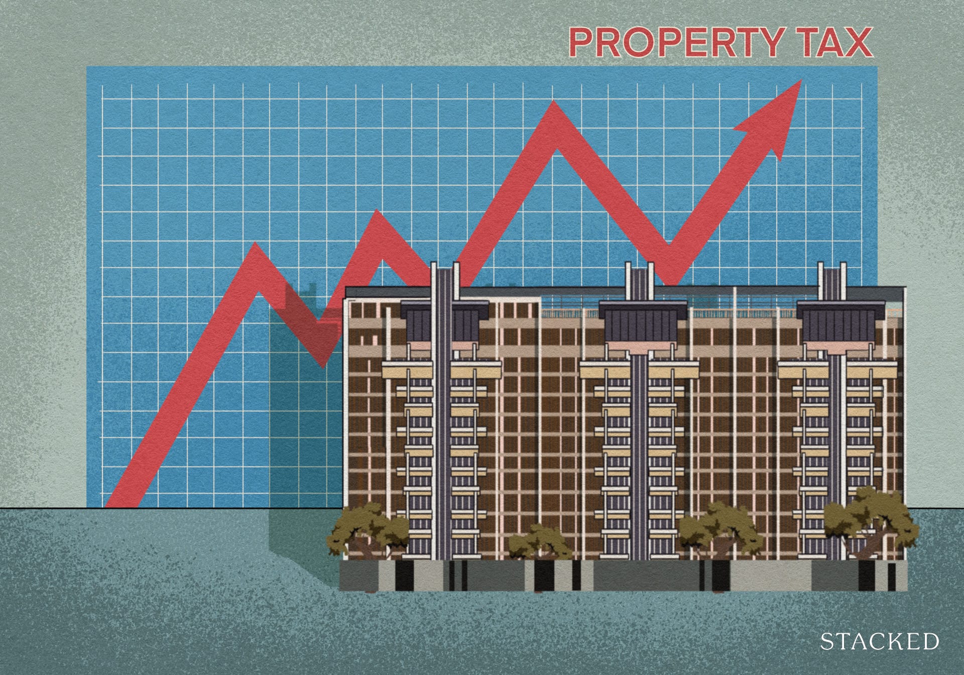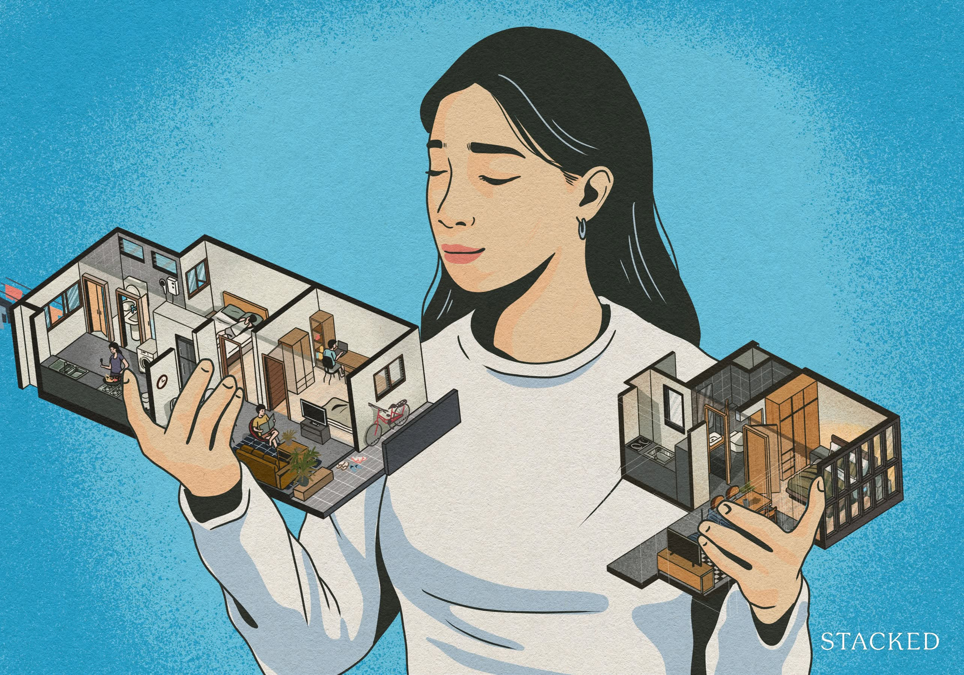| Project: | The Arden |
|---|---|
| District: | 23 |
| Address: | 2, 4, 6 Phoenix Road |
| Tenure: | 99-year Leasehold from July 2023 |
| No. of Units: | 105 |
| No. of Carpark Lots: | 105 |
| Site Area: | 69,585 sqft |
| Developer: | Qingjian Realty |
| TOP: | Est. 2027 |
When I think about Bukit Panjang, two things instinctively come to mind: big forested areas and the mega HDB estate in the Teck Whye neighbourhood. To throw into the mix, it’s also probably known for bigger-scale condos (think Cashew Heights, Hazel Park and Sol Acres).
In that sense, the new launch that we will be looking at today is a bit of an outlier from the usual condo profile that we typically see in the neighbourhood. Situated in the landed enclave of Phoenix Estate, The Arden is a small project offering just 105 units (with each block being five storeys high).
It offers most things that buyers look out for – walkability to an MRT and LRT Station, a good selection of shopping malls and amenities nearby and a healthy list of schools. As such, The Arden aims to position itself as an option for landed homeowners nearby looking to right-size their homes or even as an upgrade for those residing in the HDB flats at Teck Whye.
That said, The Arden is not the only new project in the neighbourhood. Located just slightly behind the site is Phoenix Residences, which only has 74 units and offers a similar profile as The Arden. At the time of writing, Phoenix Residences has been fully sold and is estimated to be completed soon by 2024.
Before the acquisition of the site, it formerly housed Phoenix Road Apartment and Shops, which had 36 units and a row of shops. It was subsequently bought over by Qingjian Realty back in 2019 for $42.6m at a low price of $630 PSF PPR (although it should be noted that there were 3 years of holding cost with loan interest and a higher land betterment rate).
For some context, the nearby Altura EC launched earlier this year (also a project by Qingjian Realty), was acquired for $662 PSF PPR. On the other hand, the next-door Phoenix Residences (sized at 42,750 square feet) was acquired by OKP Holdings at $33.1m, which roughly translates to $774 PSF PPR (yes, at an even higher price).
Finally, as I’m sure many of you readers would also have noticed, the gap in the timeline between the acquisition period and the project launch date is quite wide. The Arden was initially supposed to be launched earlier in 2022 but in a turn of events, there were complications to its approval of purchase.
Now that the project is finally launched to the public, let’s take a look at what The Arden has to offer!
The Arden Insider Tour
If you’re familiar with projects by Qingjian Realty, you’ll know that the team puts quite a fair bit of thought when it comes to choosing their project names.
In the case of The Arden, it means ‘to lift up high’ in ancient Greek, which is quite fitting for the project since it is nestled on an elevated plot of land within a landed enclave.
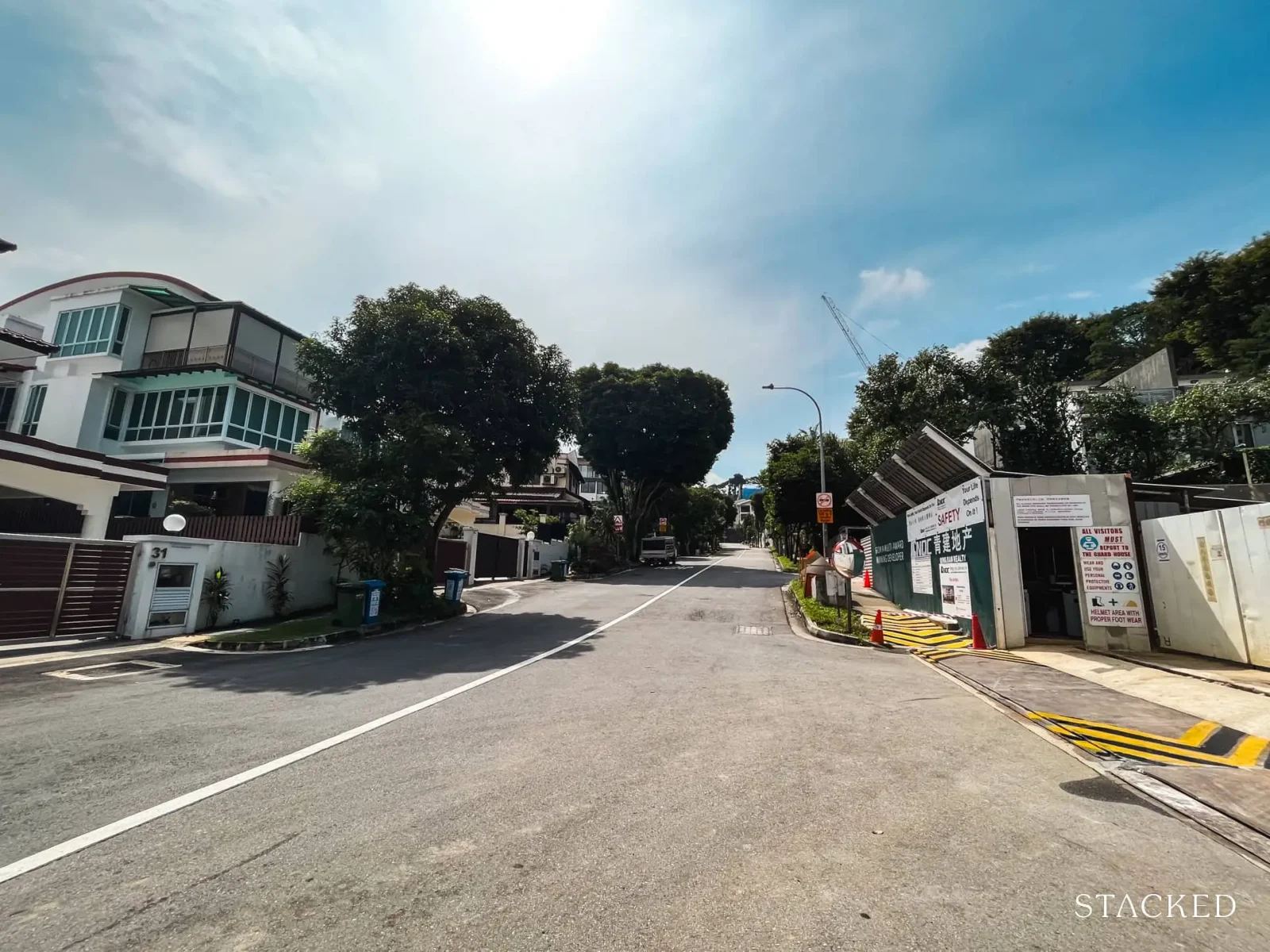
Seeing that the show flat is located on the actual site of The Arden, you do have a good opportunity to get a feel of the area. As those staying around the area would know, the project is located in a primarily landed enclave called Phoenix Estate, except for Hillsta which is located right beside The Arden.
A portion of the site also overlooks the busy Choa Chu Kang Road, but other than that, the general environment of the area is serene and peaceful.
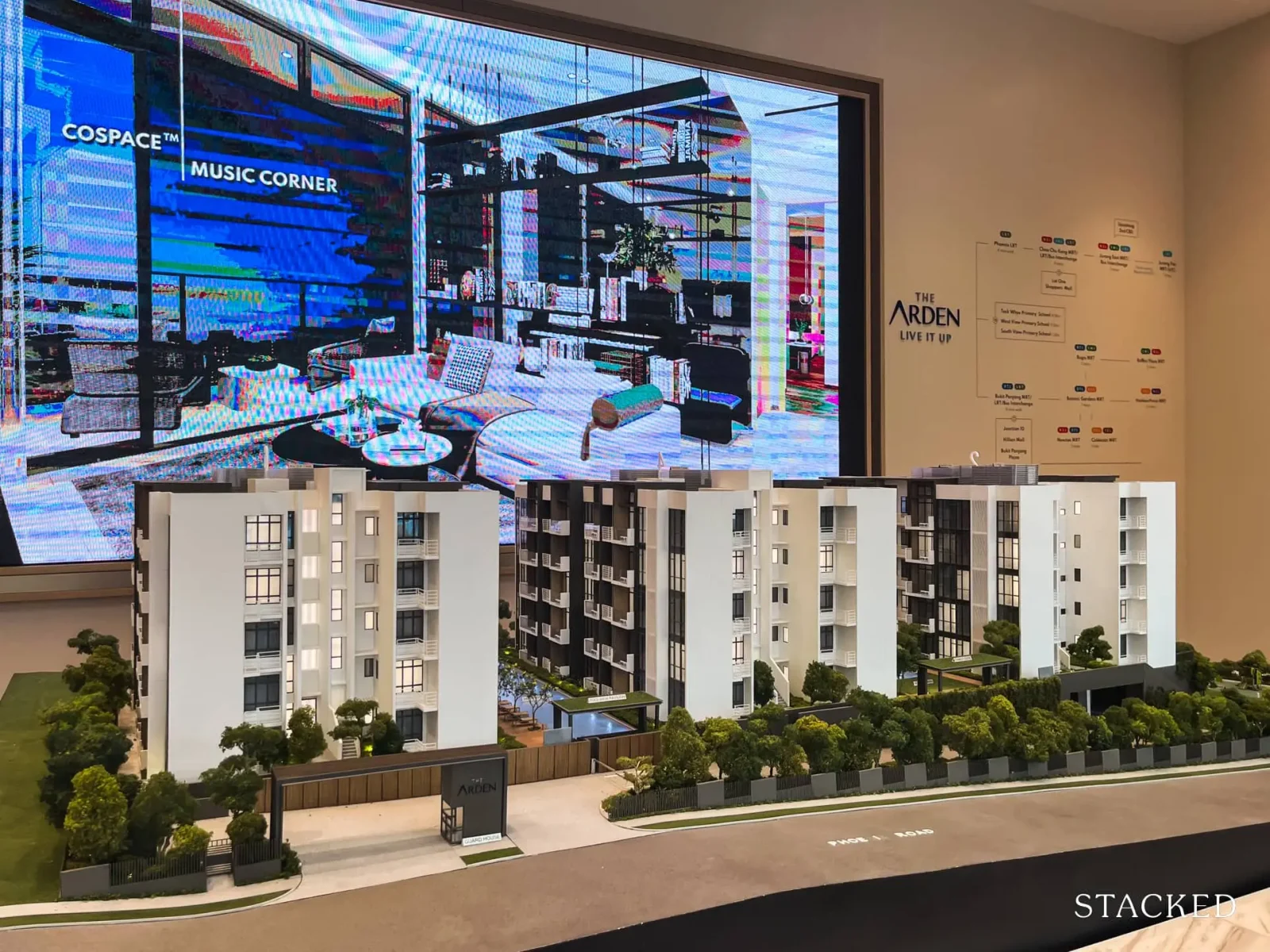
Let’s start by taking a look at the plot of land first. As an overview, The Arden sits on a land size of 69,585 square feet with 105 units. These are set over three low-rise blocks, each of which is five storeys high.
Because of the low plot ratio, most of the land has been used for the residential blocks, with the condo facilities set between each row. As such, I do have to admit that it makes the site feel compact and close together (the distance between each row ranges from 12.5m to 14.2m). This also means that only some of the high-floor units would be able to enjoy unblocked views of the landed enclave, which is quite a shame.
To be fair, this is similar to Phoenix Residences (sized at 42,750 square feet with 74 units), in which each unit enjoys an estimated 578 square feet of common land. Due to the low 1.4 plot ratio, it also shares a similar density to The Arden.
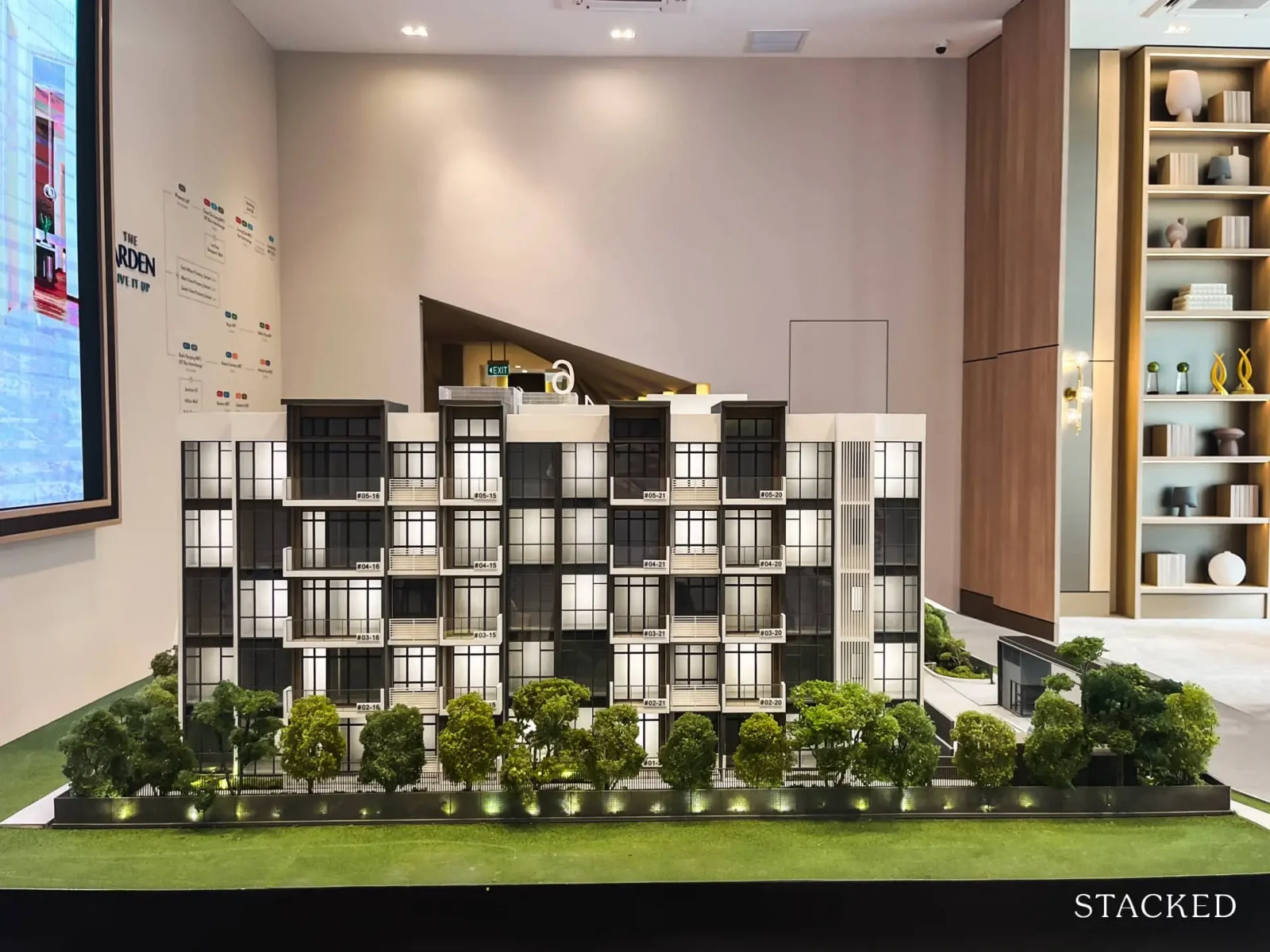
As for the overall facade of the residential block, Qingjian has opted for a simple yet still quite elegant outlook. This facade is very similar to what has been offered at Tenet and Altura (both are EC projects by Qingjian). Seeing the warm response from buyers for both projects, it’s easy to understand why they aren’t doing anything radical here – it’s a safe choice that will appeal to its target market.
Apart from being elevated from the street level, the green landscaping enveloping the project makes the project feel more exclusive and private, which I’m sure the residents will appreciate.
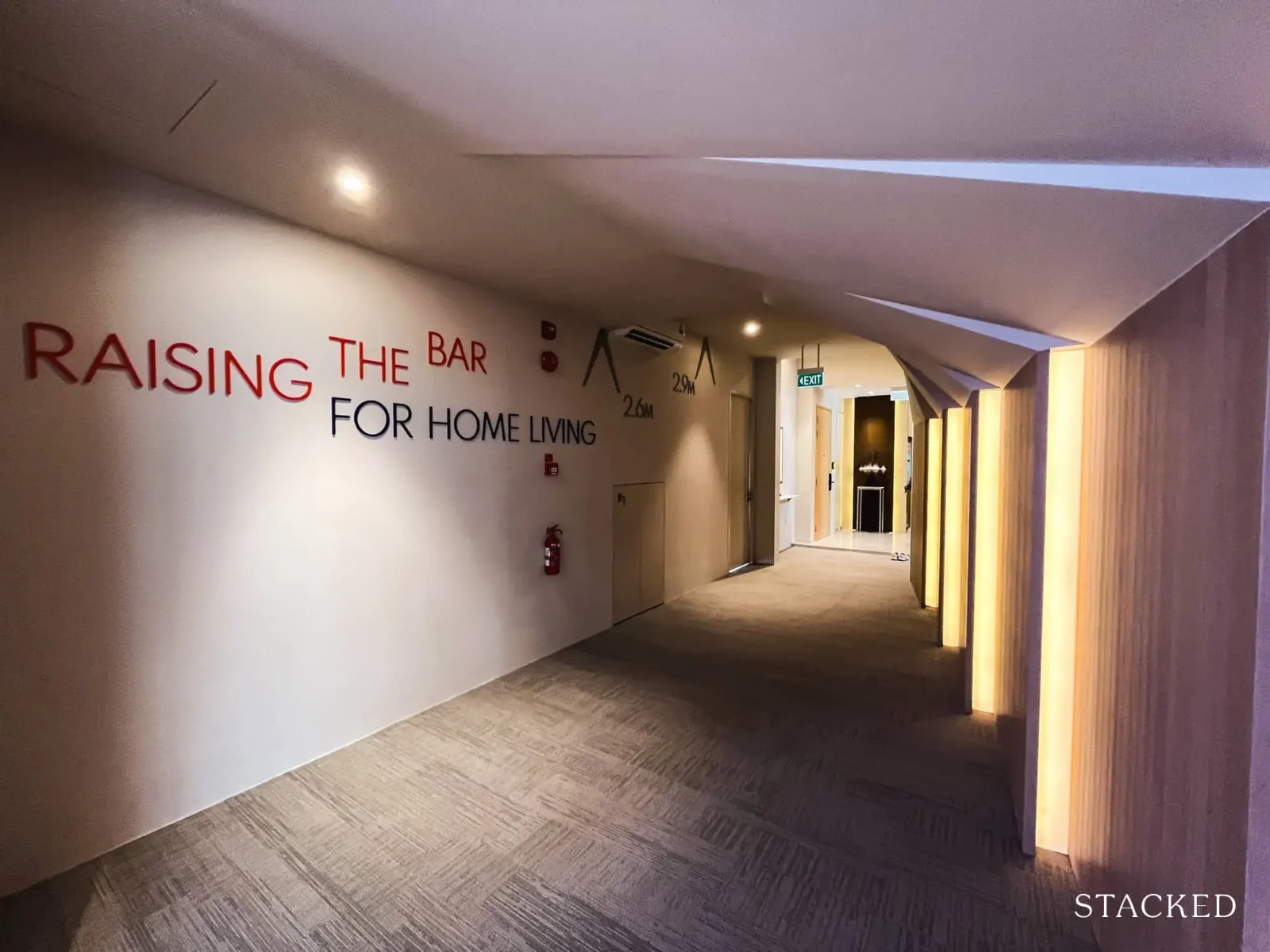
Another interesting point that the developers wanted to highlight was the higher-than-average ceiling heights offered at The Arden, which can be seen in this segment of the show flat.
Most condos offer apartments with a ceiling height of around 2.8m (which is highlighted by the indicator on the wall), but Qingjian decided to set a minimum height of 3.2m for all apartments at The Arden.
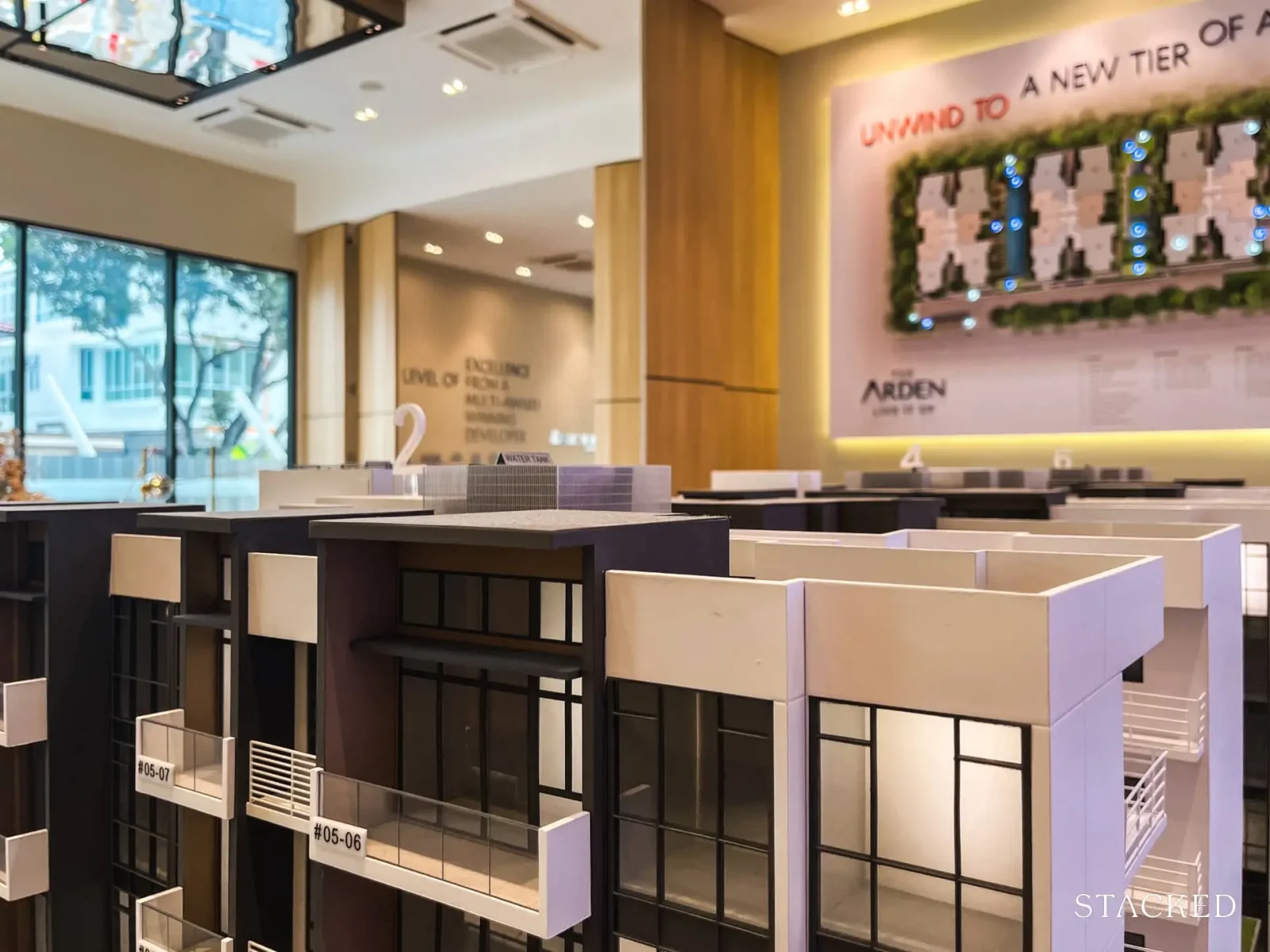
This is quite an underrated selling point, as a higher ceiling height is an attribute more commonly observed in premium projects (like Perfect Ten at Bukit Timah). Considering that The Arden is targeted more towards the mass market crowd, this is quite a good touch.
And as usual practice, the penthouse units are differentiated with a higher ceiling height of 4.6m.
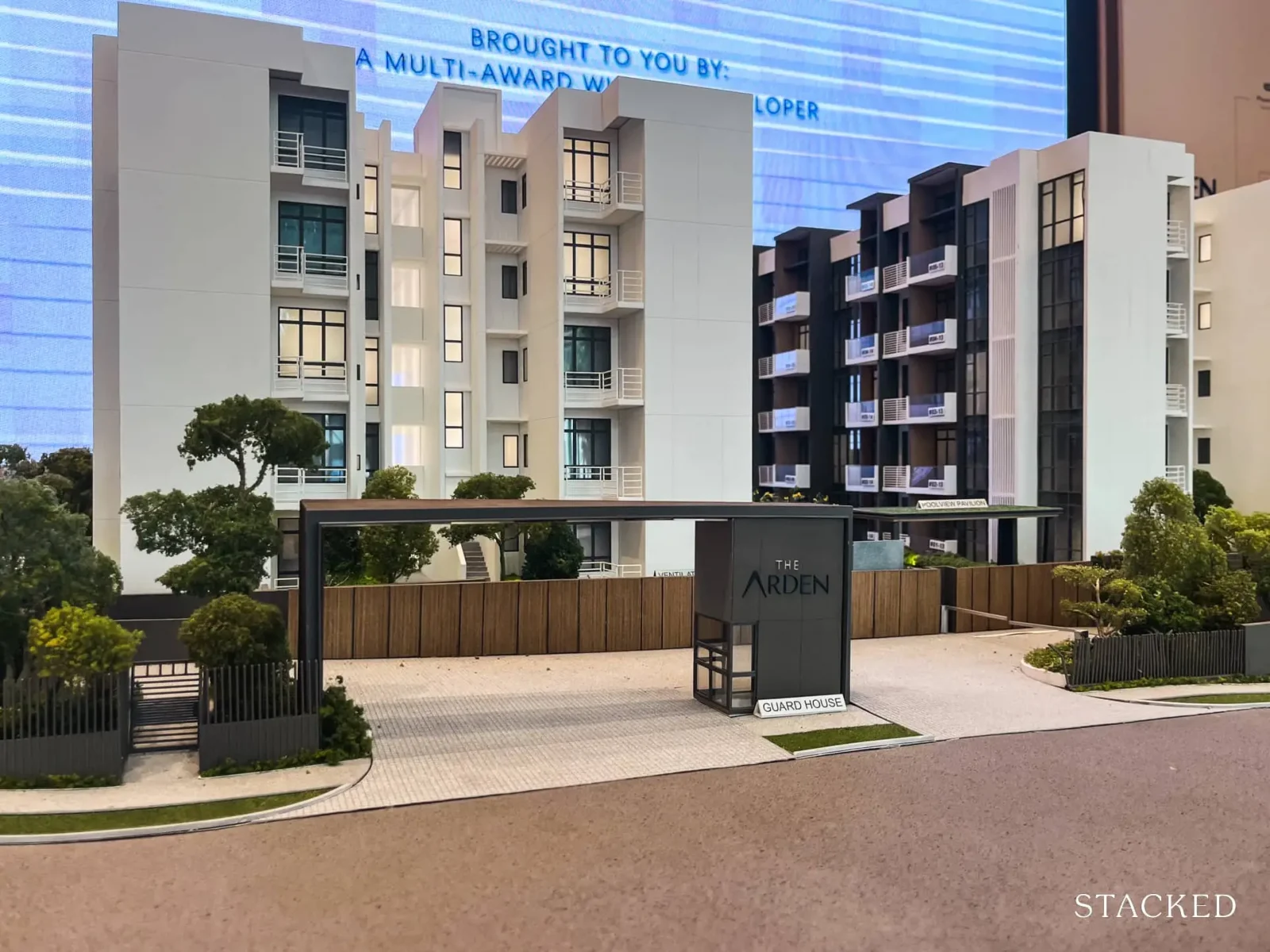
The entrance of The Arden is located along Phoenix Road and it features a long driveway before getting to the security checkpoint from the busy Choa Chu Kang Road.
For one, this longer driveway allows some set back from the main road and a little more privacy for the residents within. It is also facing the landed enclave, which makes coming home feel like a more private affair.
However, given that the site is quite a small one, there is no designated drop-off area available on site, which is quite a pity since it would add to the sense of arrival. But I guess this is what the developers had to compromise on with the smaller land size.
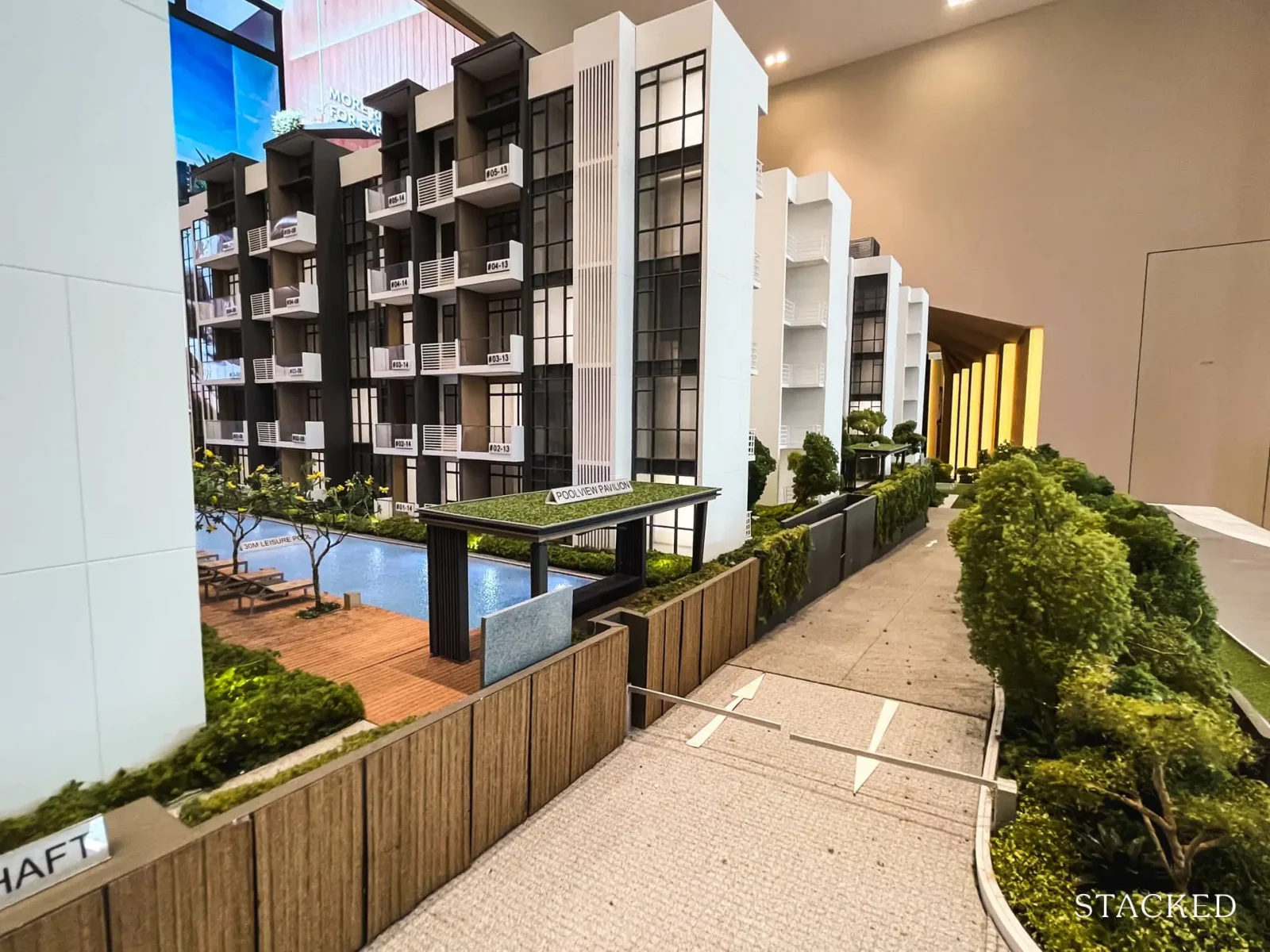
Residents can make a right here to head to the basement car park, which has a surprising 1:1 ratio of car park lots to units. So despite The Arden being walkable to the LRT and MRT station, it’s great to see that the developers made sure that all units are provided with at least one lot.
The Arden will also come with 3 Electric Vehicle (EV) lots which is seen to be a necessary provision as Singapore moves towards this trend.
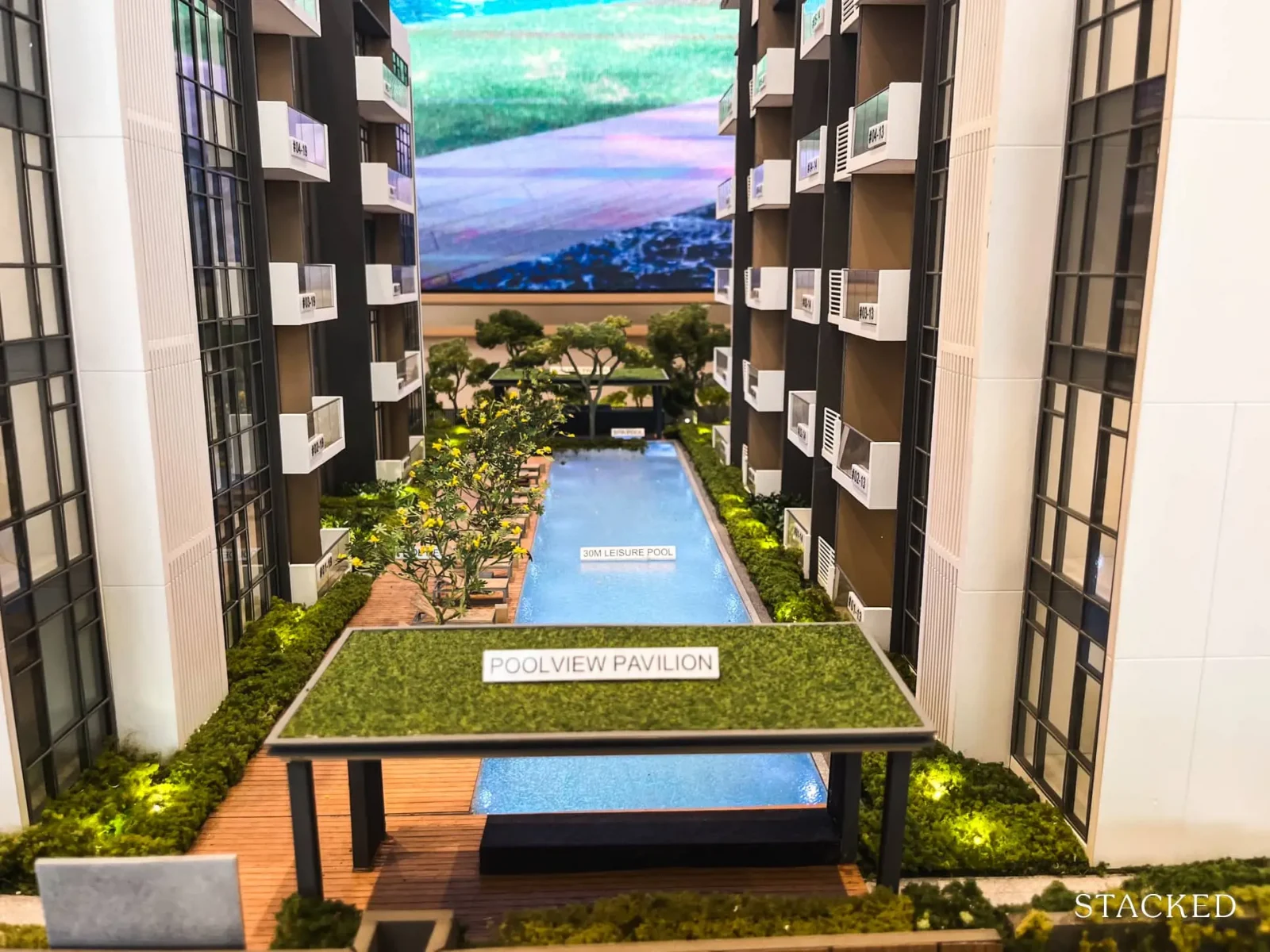
Let’s now take a closer look at the facilities on offer starting with the 30m leisure pool, which is located between blocks 4 and 6.
Due to the smaller site, The Arden was able to accommodate just a 30m lap pool, which is frankly quite standard for smaller developments. From this view, you can see that the blocks are located quite close by – so it’s a point to consider if you’re particular about complete privacy.
Some units with patios also have direct access to the pool, something that parents with children may appreciate.
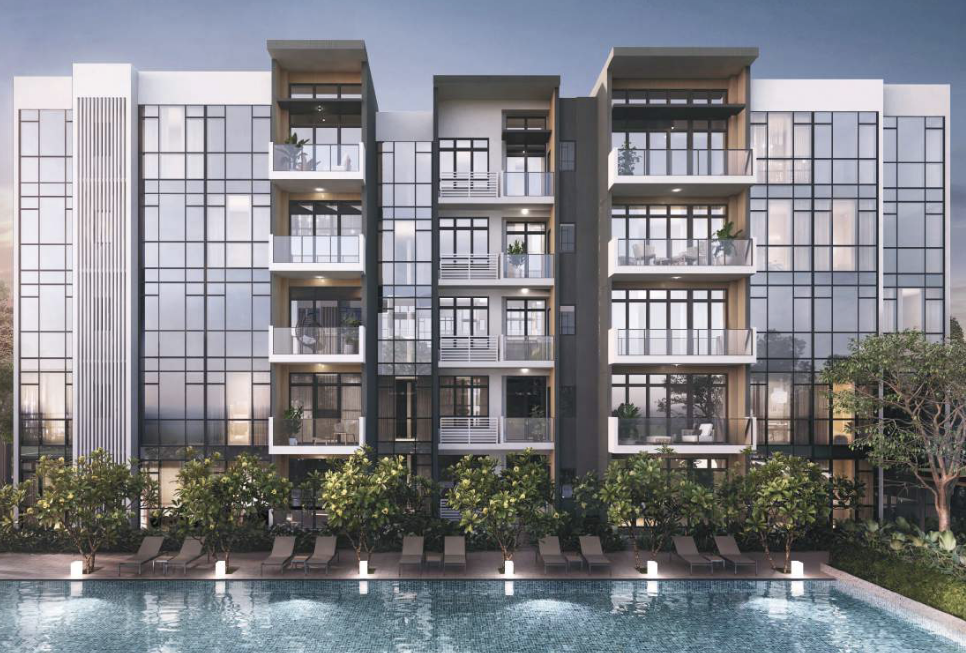
To complement the lap pool, there are two pavilions at either end – a pool deck (lined with sun beds) and a spa pool. Due to the placement of the pool, only one side is lined with the pool deck, which means that the other side is rendered unusable.
Needless to say, this part of the condo is likely the quietest as the other portions either face the busy main road or are catered to the kids.
With that, let’s move on to take a look at the next row of facilities.
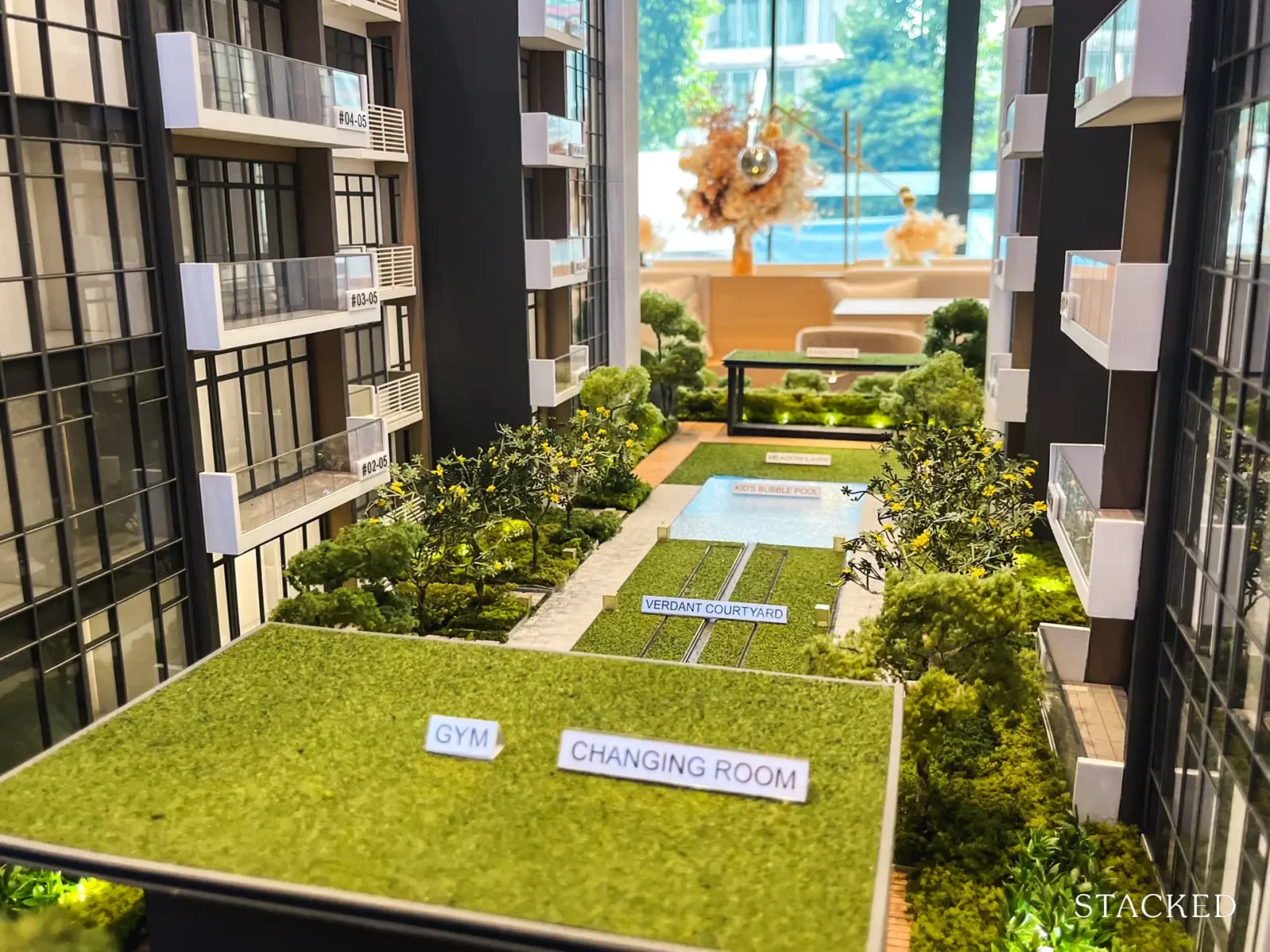
The second row features more family-friendly facilities, which are situated in between blocks 2 and 4. It includes a pavilion (coined as the family cove), a small open lawn area, a kid’s pool, a courtyard and a gym.
The distance between the two blocks in this row ranges from 12.5m to 14.2m, which is quite similar to the previous row. It’s the same story here, as the ground-floor patios are also directly accessible to the common areas.
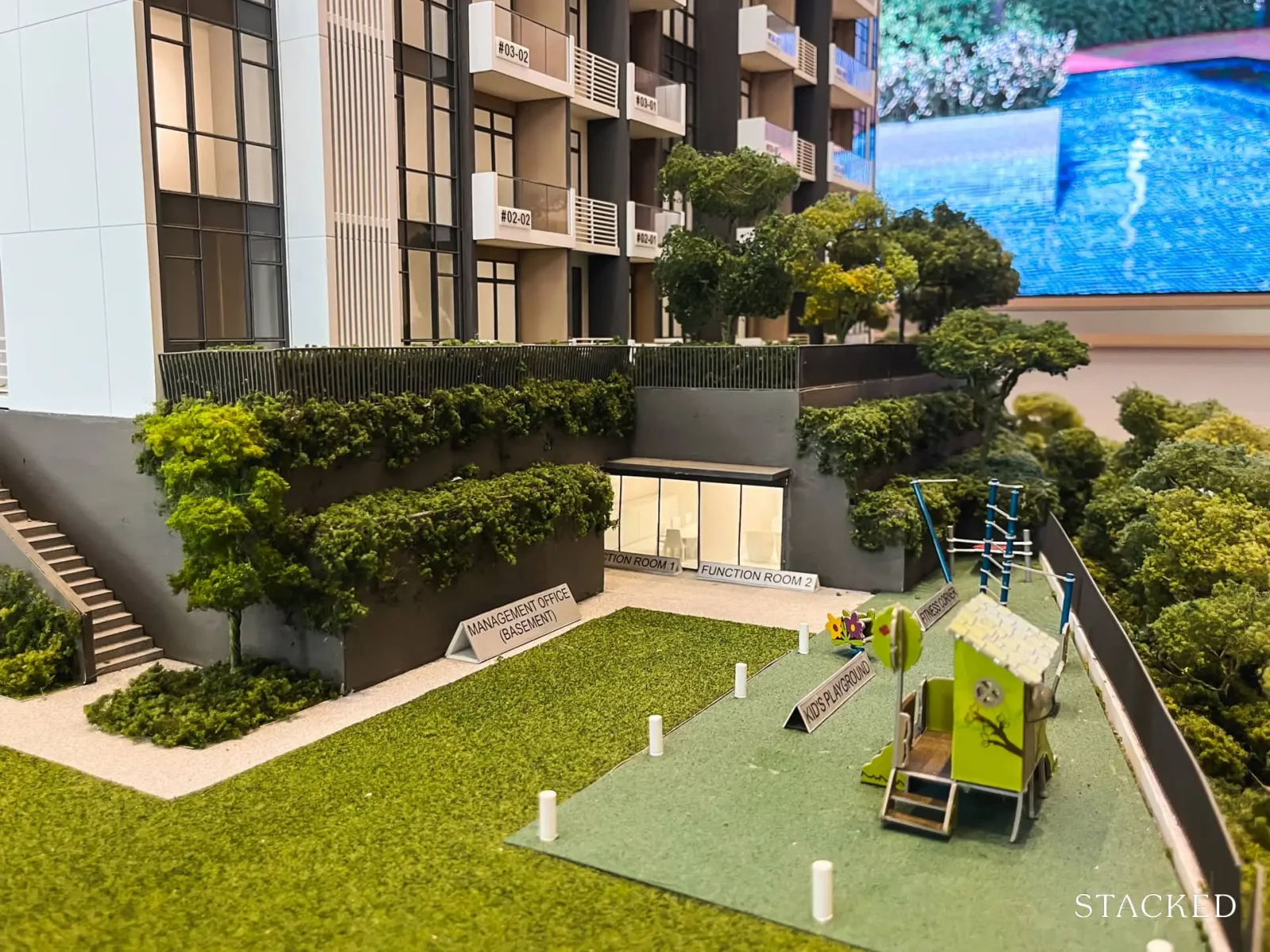
Moving on, we take a look at the final section of the project, which directly faces Choa Chu Kang Road.
Due to The Arden being located on a hilly site, the rest of the facilities are located two levels down. This landscaping layout has several benefits – not only does it put more distance between the residential block from the main road, but it also makes the first-floor patio units in Block 2 more private and quaint away from the facilities.
Here, there is a kid’s playground, a fitness corner and two function rooms available. Just like the electric car charging, what’s strange here is the lack of outdoor BBQ pits (though the pavilions can also be used as dining spaces and the function rooms do have a teppanyaki grill and the usual induction hob).
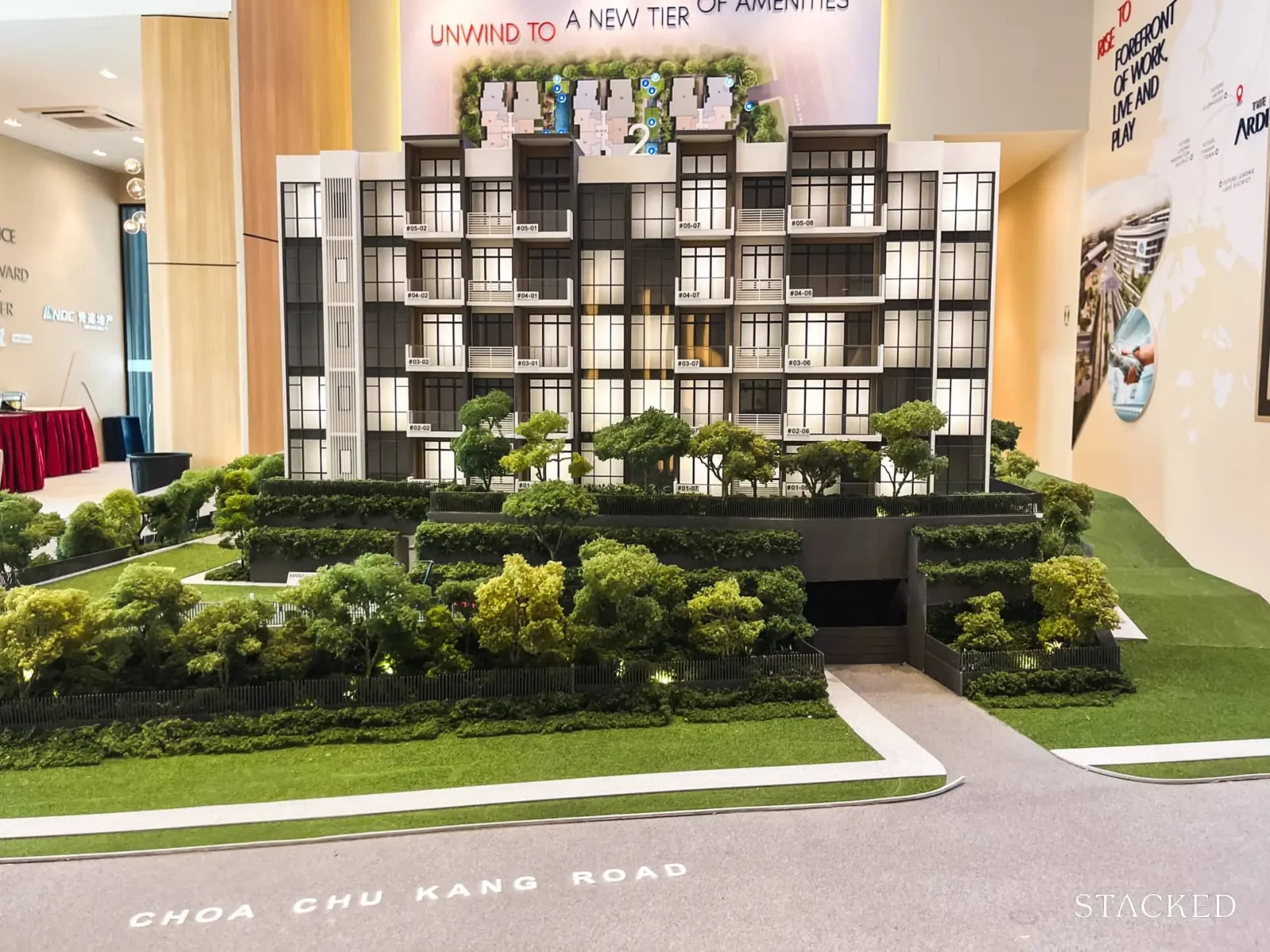
To wrap up, there is a pedestrian side gate available along Choa Chu Kang Road, which makes getting to the bus stop or LRT station much easier (especially if you’re riding a bike).
And with that, we move on to take a closer look at the show flat units.
The Arden – 2 Bedroom Deluxe Type B2 (67 sqm/721 sq ft) Review
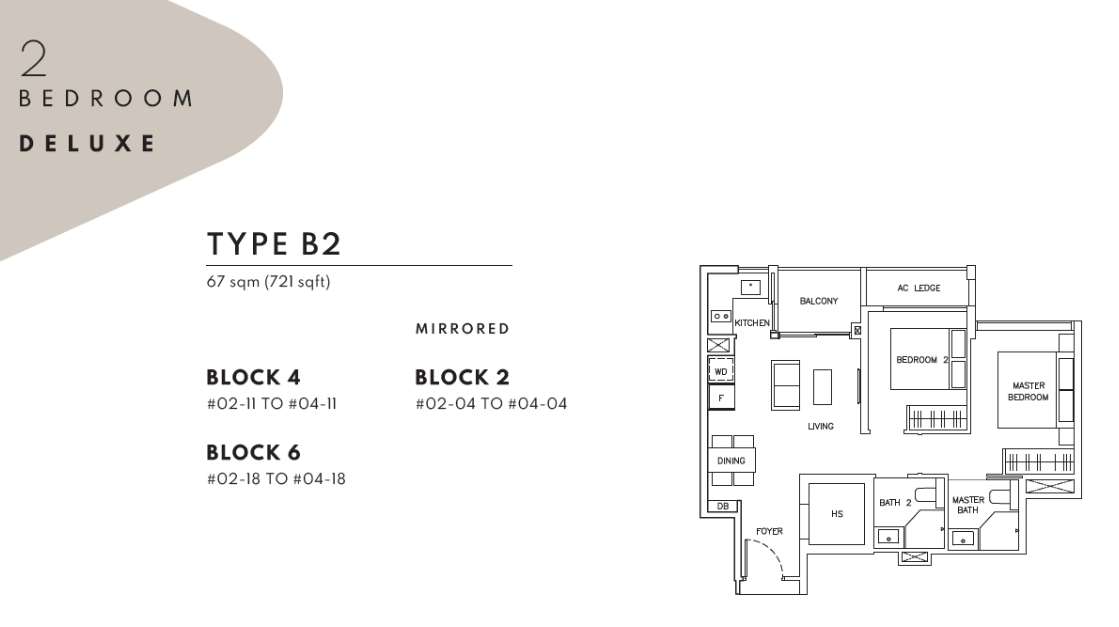
Homeowners looking at the 2-bedroom units have two variations to choose from: the 2-bedroom Classic (sized at 657 square feet) and the 2-bedroom Deluxe (sized at 721 square feet).
The primary distinction between the classic and deluxe versions lies in the number of bathrooms: the classic has one, while the deluxe features two. Additionally, the deluxe version is likely to appeal more to those who prefer an enclosed kitchen.
As standard, all the common areas come with porcelain tiles while the bedrooms use natural timber for their flooring.
And if you missed the introduction, one of the main selling points of The Arden is the 3.2m ceiling height for every unit (barring the penthouse units at 4.6m).
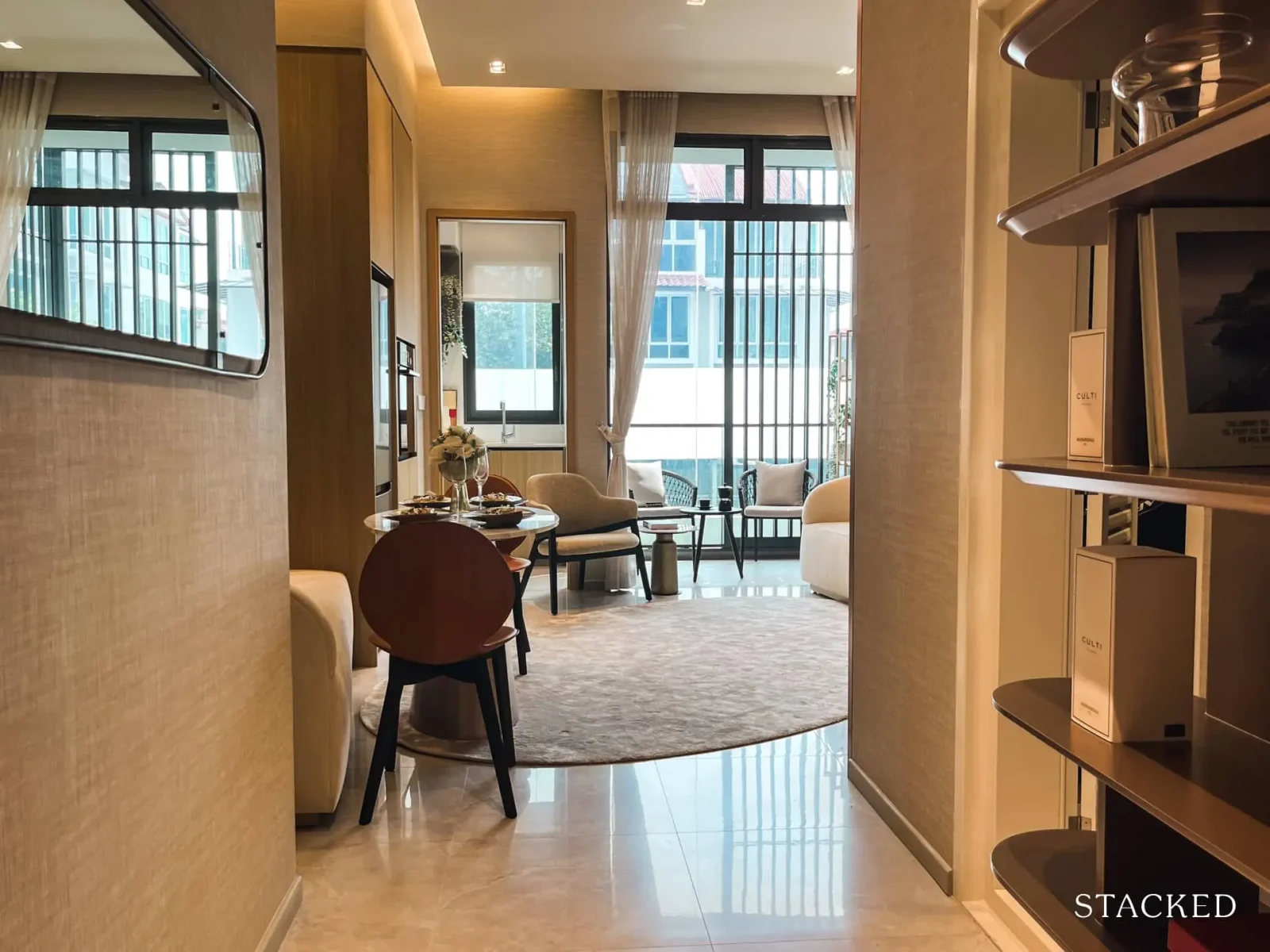
The unit type available at the show flat is the Type B2 Deluxe unit, which is the biggest 2-bedroom offered (without the strata void).
Upon entering the unit, you are welcomed into a modest-sized foyer. This creates a comfortable separation between the entrance and the main living area, enhancing the privacy of the living space. However, some might view this as a less efficient utilisation of the available space.
Before we take a look at the living area, let’s turn our attention to the home shelter, which is located on the right.
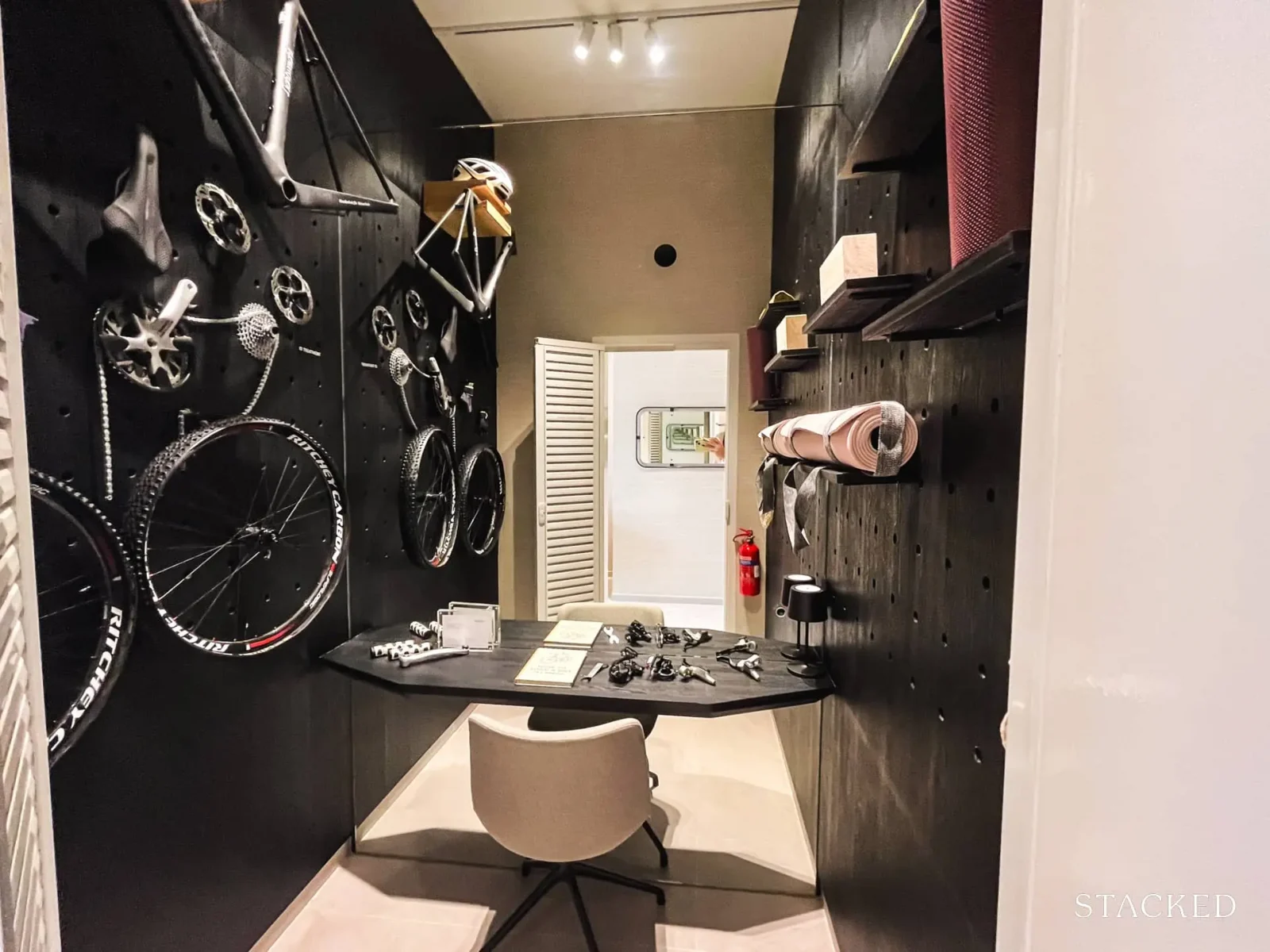
Sized at 3 sqm, the developers have chosen to convert the home shelter into a small study area and storage space.
As there isn’t a study alcove or room available in this apartment, homeowners who want a designated study room can replicate this design. Otherwise, it’s a useful space to serve as storage for bulky items.
However, do note that there are no windows available here for ventilation or light.
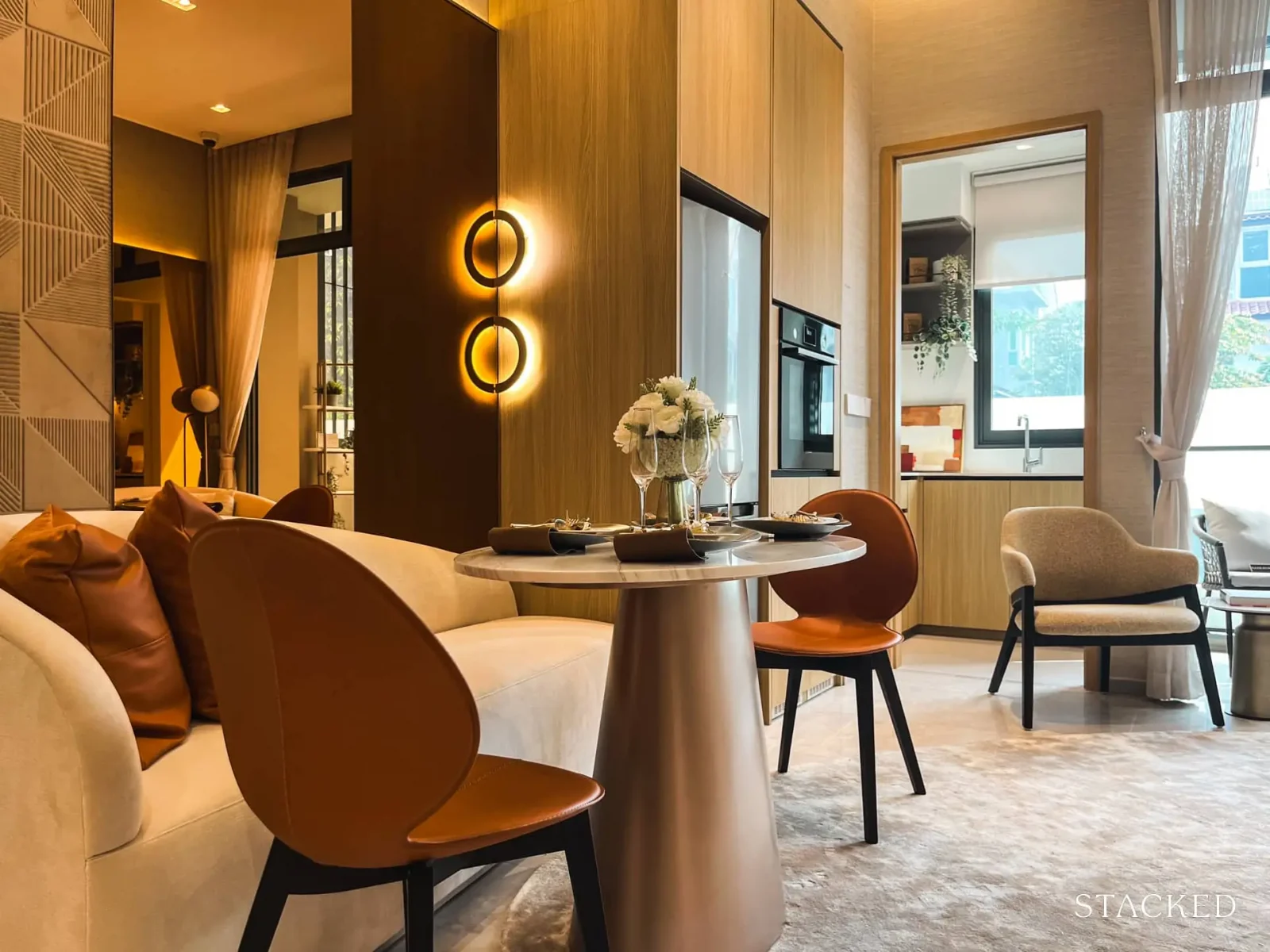
Moving on to the dining area, you’ll find a booth seat thoughtfully designed to maximise the use of space. With this arrangement, there’s still space to move about without encroaching into the walkway space.
However, if you’re like me and prefer a more traditional dining set, then do be mindful when picking bigger furniture as it might make the area feel more cramped.
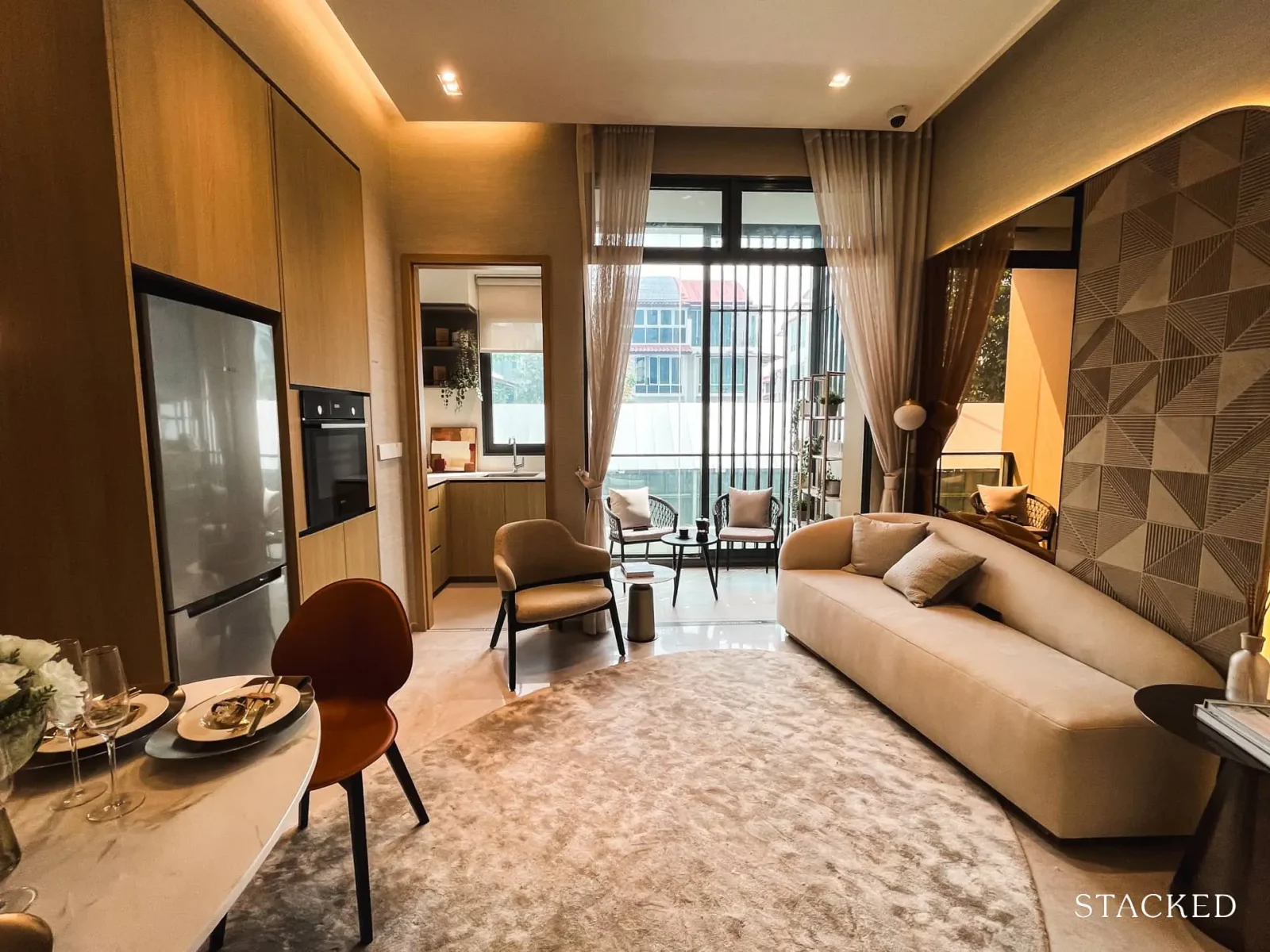
As a whole, the living, dining and foyer areas are around 24 sqm, which is a comfortable enough space for 2. Do note that it does appear more spacious here, due to a lack of the usual coffee table and TV console/TV. As such, those who want still want a TV may want to think about a projector, and a screen that can be stowed away when not in use.
Also if you were to adopt this rather unconventional layout, your furniture faces some of the appliances (such as fridge, oven and shelving area).
Let’s move on and take a look at the balcony and kitchen, which in my opinion, are the more interesting parts of the unit.
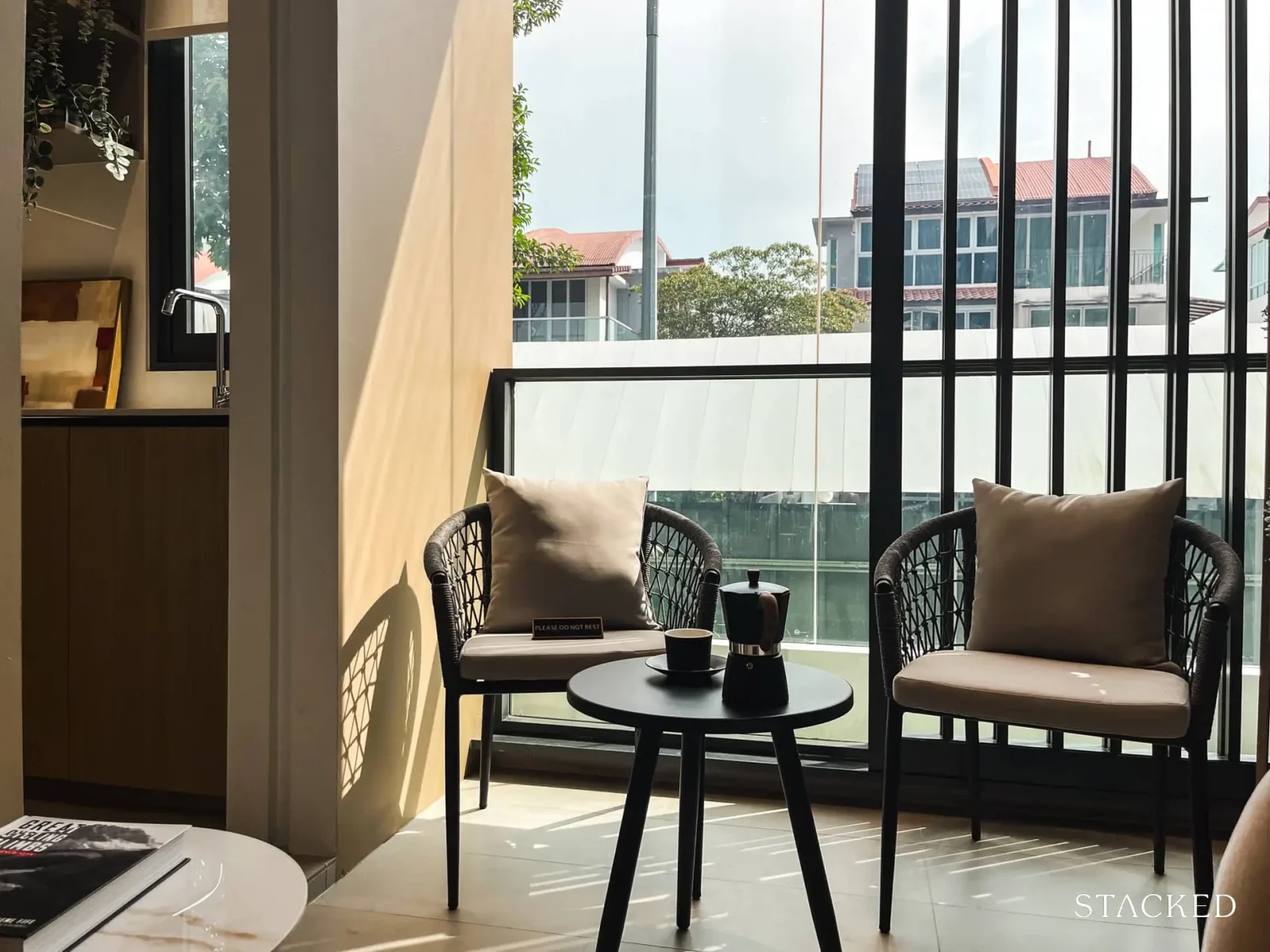
Although this concept has been seen before in previous new launches (like Grand Dunman), this layout of the kitchen next to the balcony is something I prefer. So while the kitchen space on its own isn’t big, the window plus location next to the balcony makes it feel less cramped and also improves ventilation when cooking.
On its own, the balcony is on a smaller side, though it can accommodate a simple lounging area for homeowners to enjoy the outdoors. The effect from the 3.2m ceiling is also evident here, as it again allows much more natural lighting into the home, which is a plus in my books.
(All balconies come with an electric point, too).
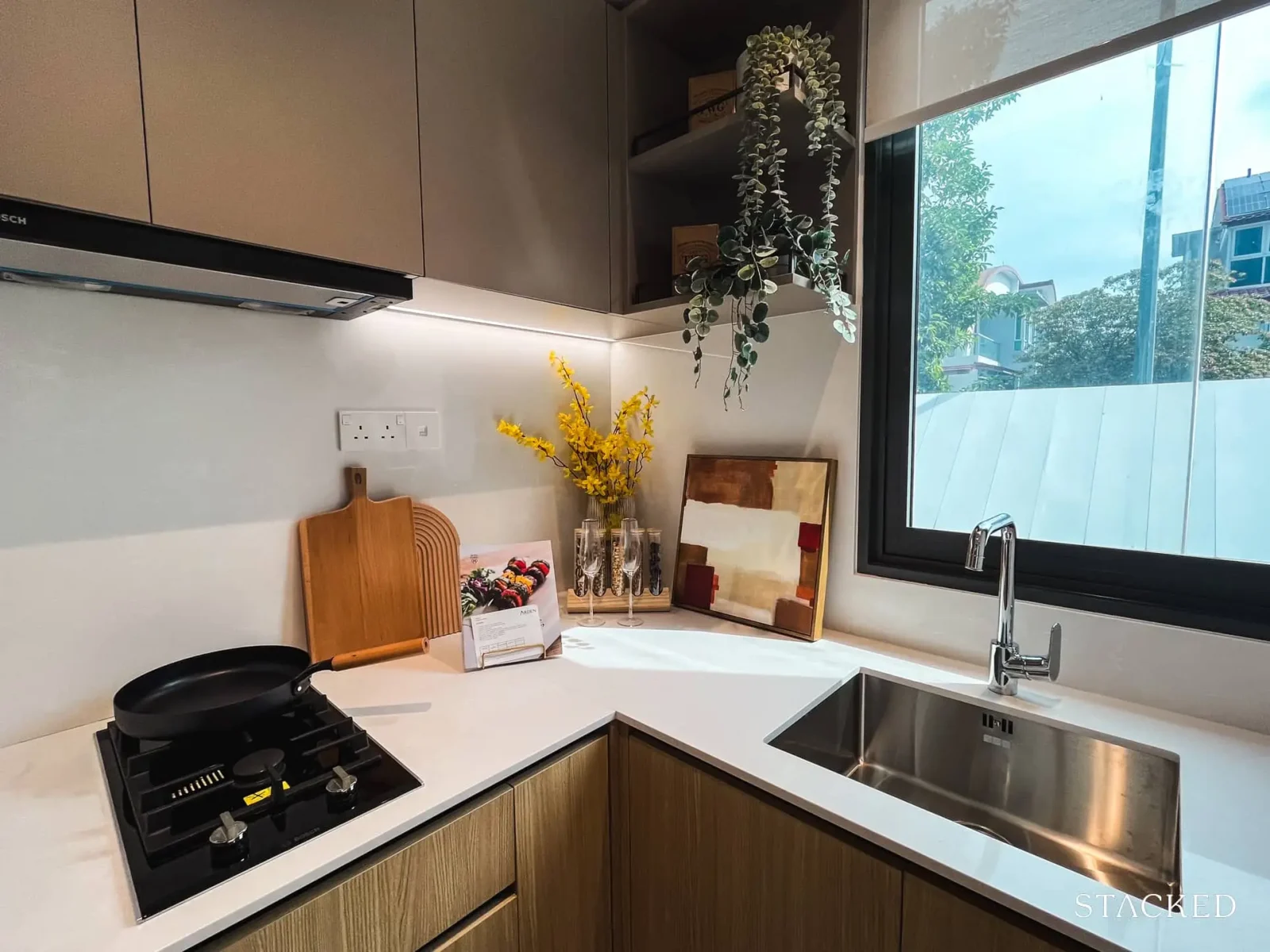
As for the kitchen area, it is admittedly quite compact on its own without much counter space available. To be honest, I think that this nook can probably only accommodate one person at a time, which is a bummer if you like cooking with your family members.
Still, there are some surprising positive aspects about it.
What caught my attention first was the gas hobs and hood (both from Bosch), which is a rare inclusion for 2-bedrooms. Smaller units typically only offer induction hobs and this was good to see.
This brings me to my next point, which is the window available for ventilation (possibly to accommodate the gas hobs). Despite the kitchen being very compact, the developers tried to make the most out of the situation and created a bright and well-ventilated space.
As part of the white goods provided, there is a stainless-steel sink from Franke and a mixer from Hansgrohe.
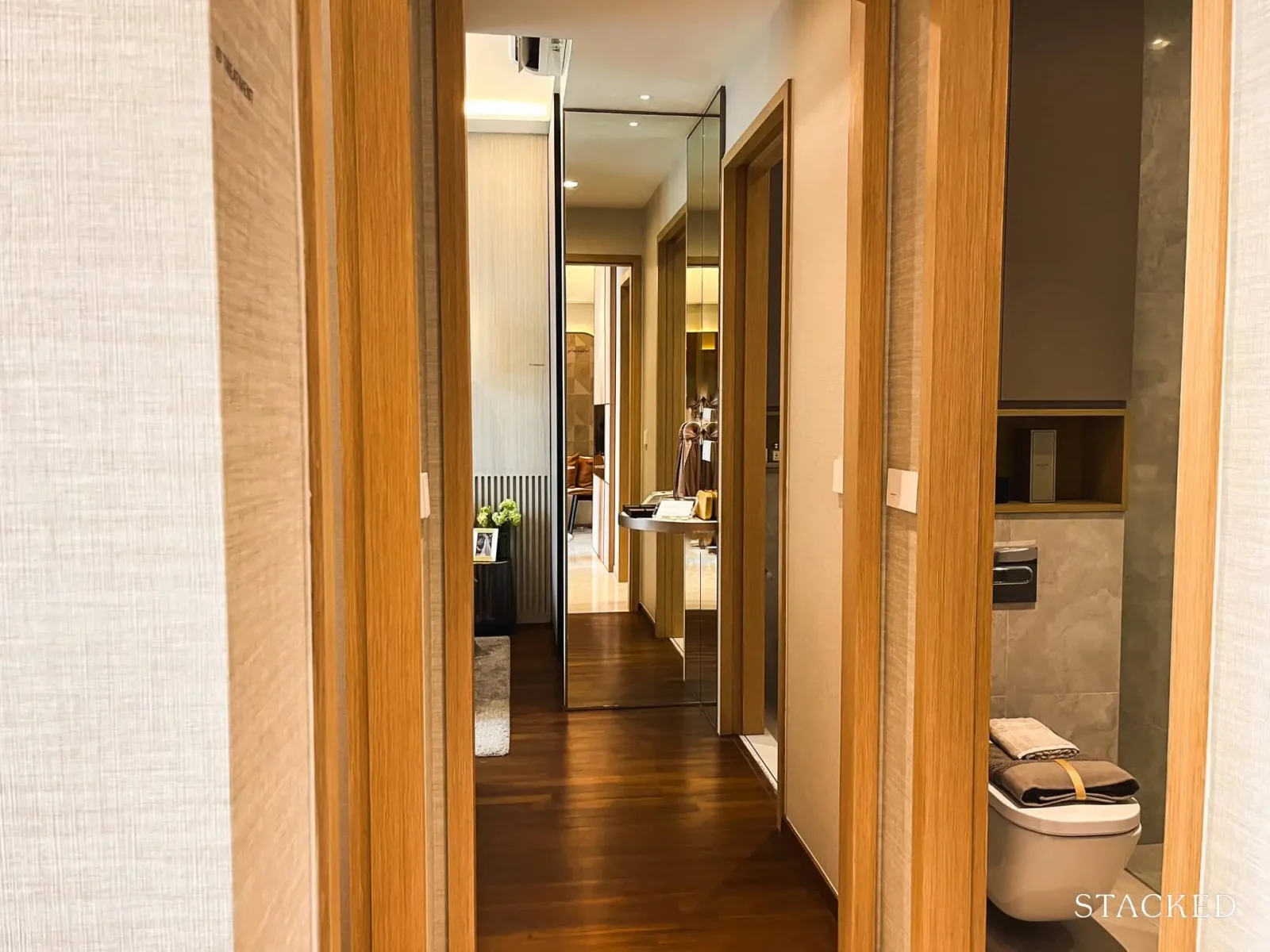
Let’s move on to take a look at the rest of the apartment, which is connected by this short hallway.
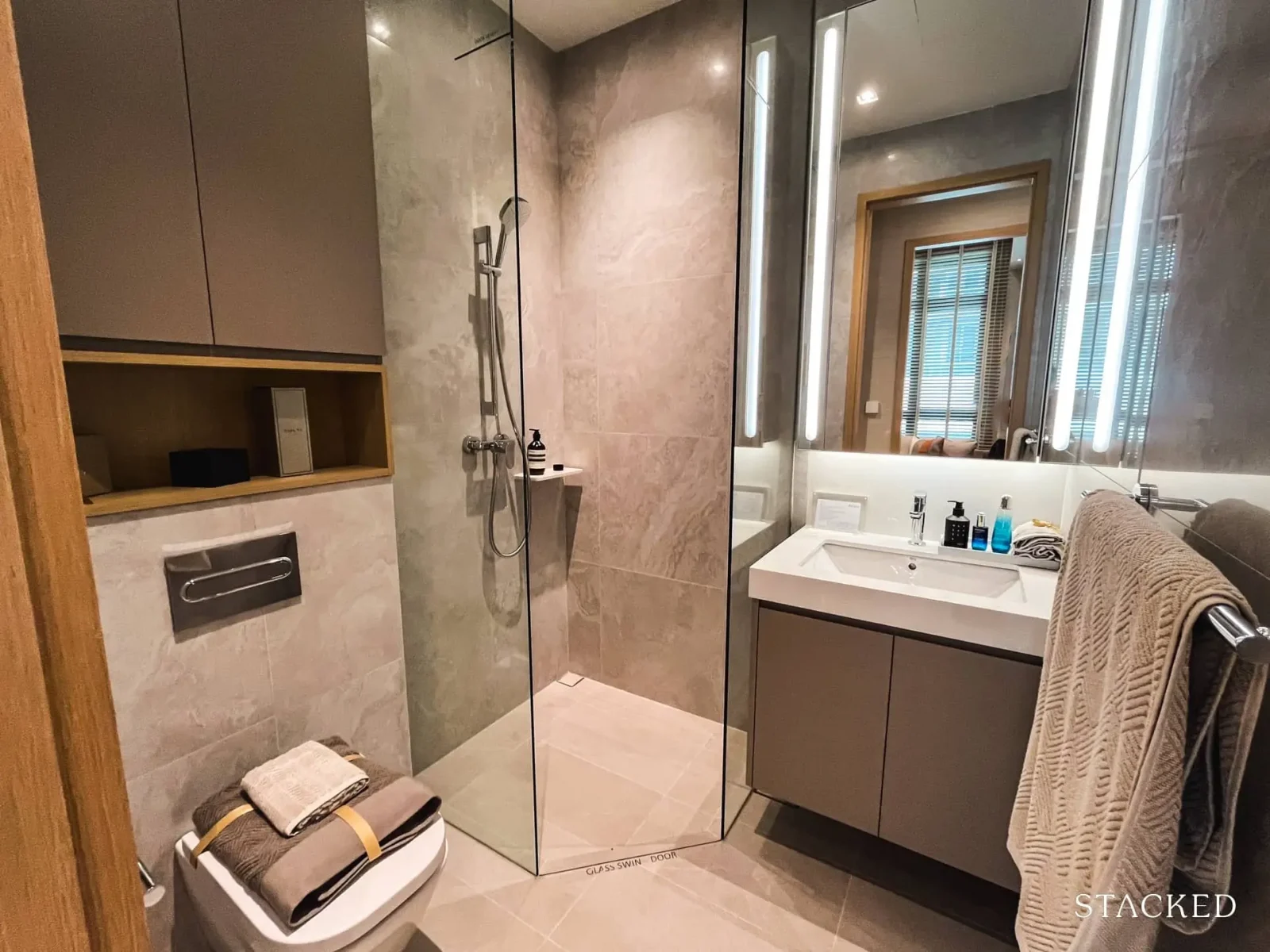
First up is the common bathroom which is sized at 4 sqm. Due to the orientation of the blocks, the common bathrooms will not have a window and will have to rely on mechanical ventilation.
In addition to the typical storage system found behind the LED mirrors and under the sink, the developers decided to add additional cabinets above the WC. This is so that homeowners can store and access their sundries more conveniently.
The wall-hung WC is from Roca, whereas the shower mixer is from Hansgrohe.
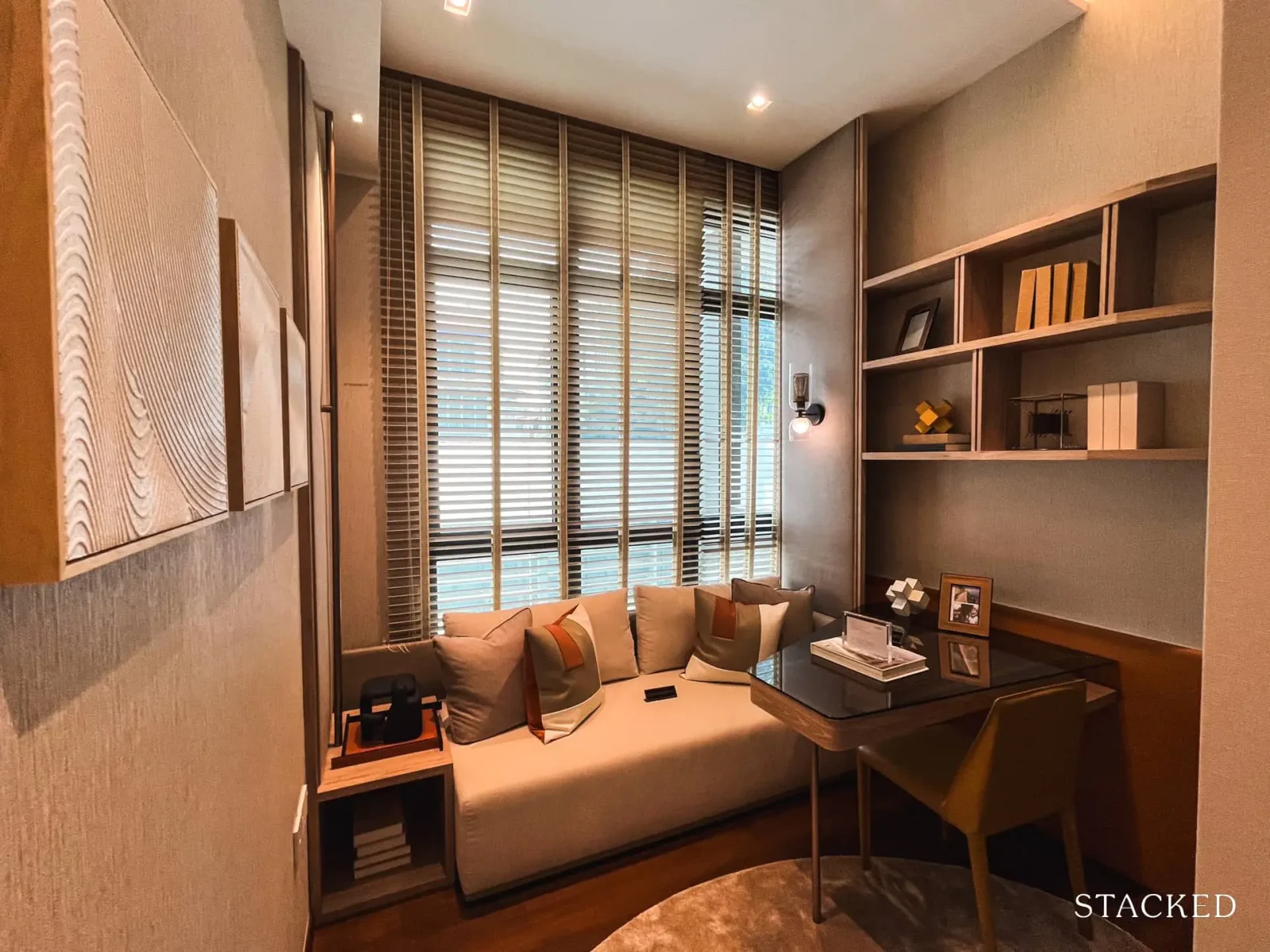
Moving on to the common bedroom (9 sqm), while the AC ledge is located outside the window, the higher ceilings do help in making the space feel brighter.
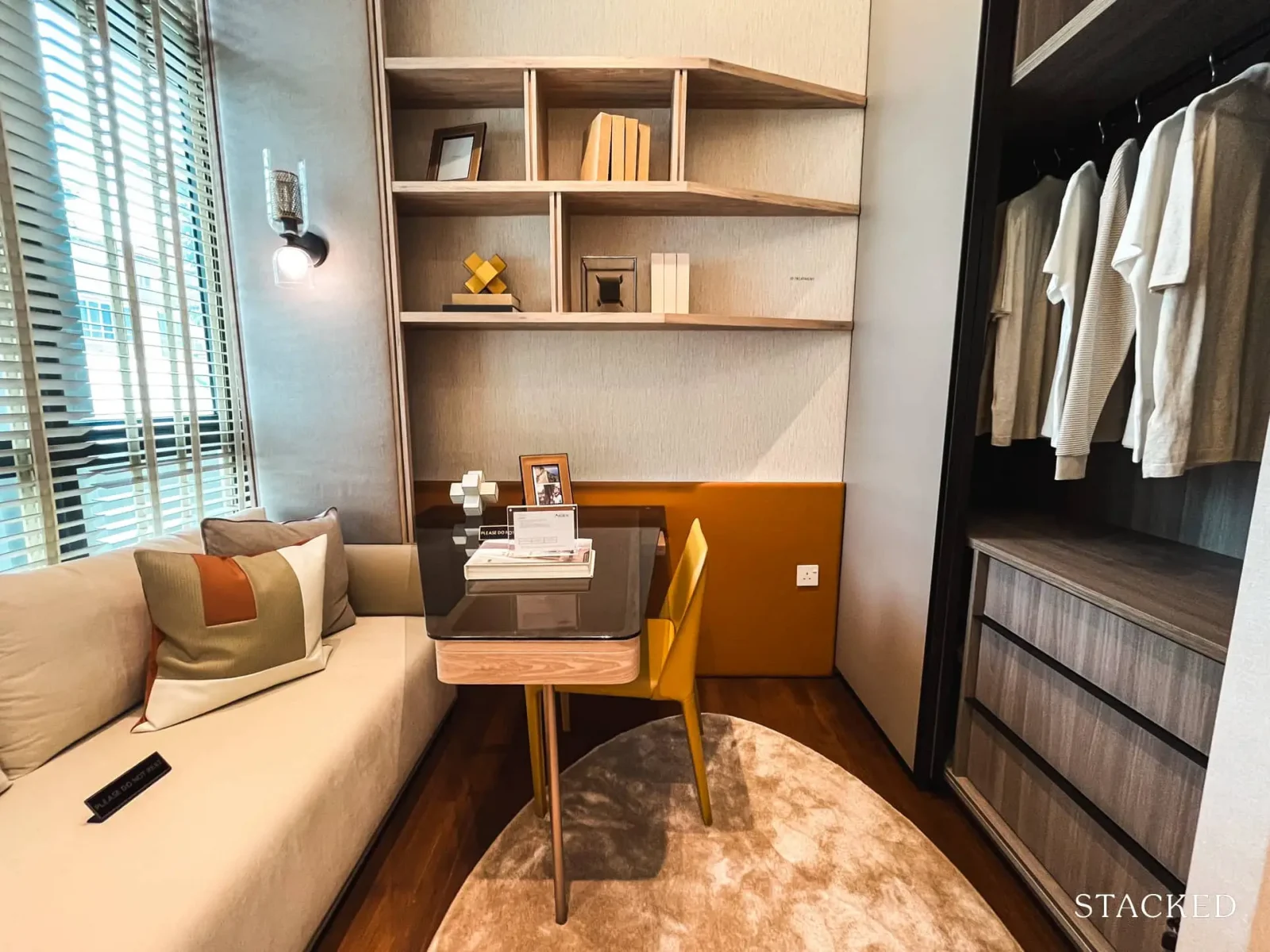
The developers have chosen to furnish this room as a study area instead. Even with a sofa set, writing desk and the standard built-in cabinet, there is still a decent amount of walking space left.
Otherwise, homeowners who choose to use it as a normal bedroom will find themselves able to fit a queen-sized bed.
Last but not least, let’s take a look at the master bedroom.
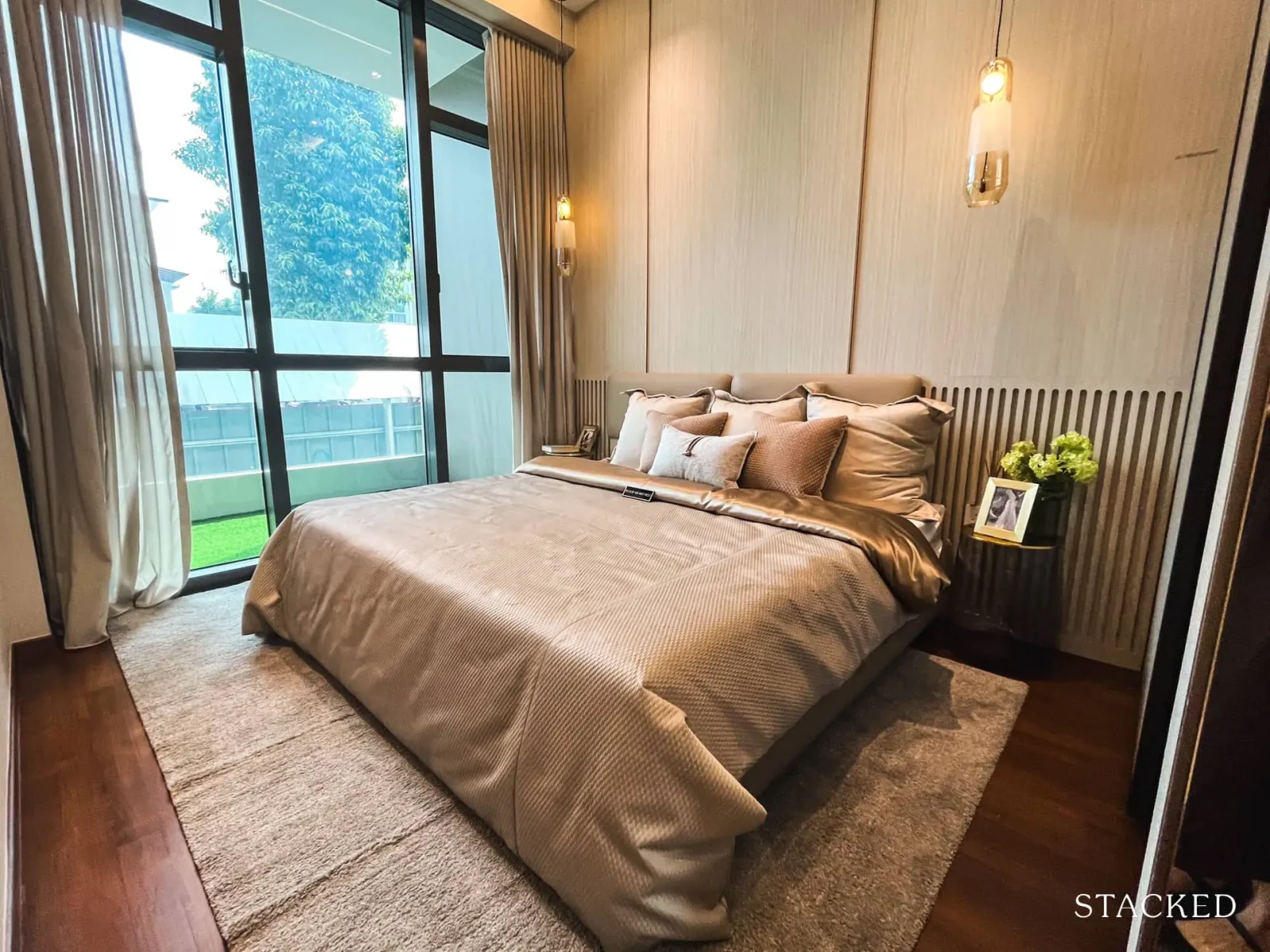
On its own, the master bedroom is sized at 13 sqm, which is quite decent for a new launch standard today. Combine the floor-to-ceiling windows and 3.2m ceiling height and you get a spacious and bright room.
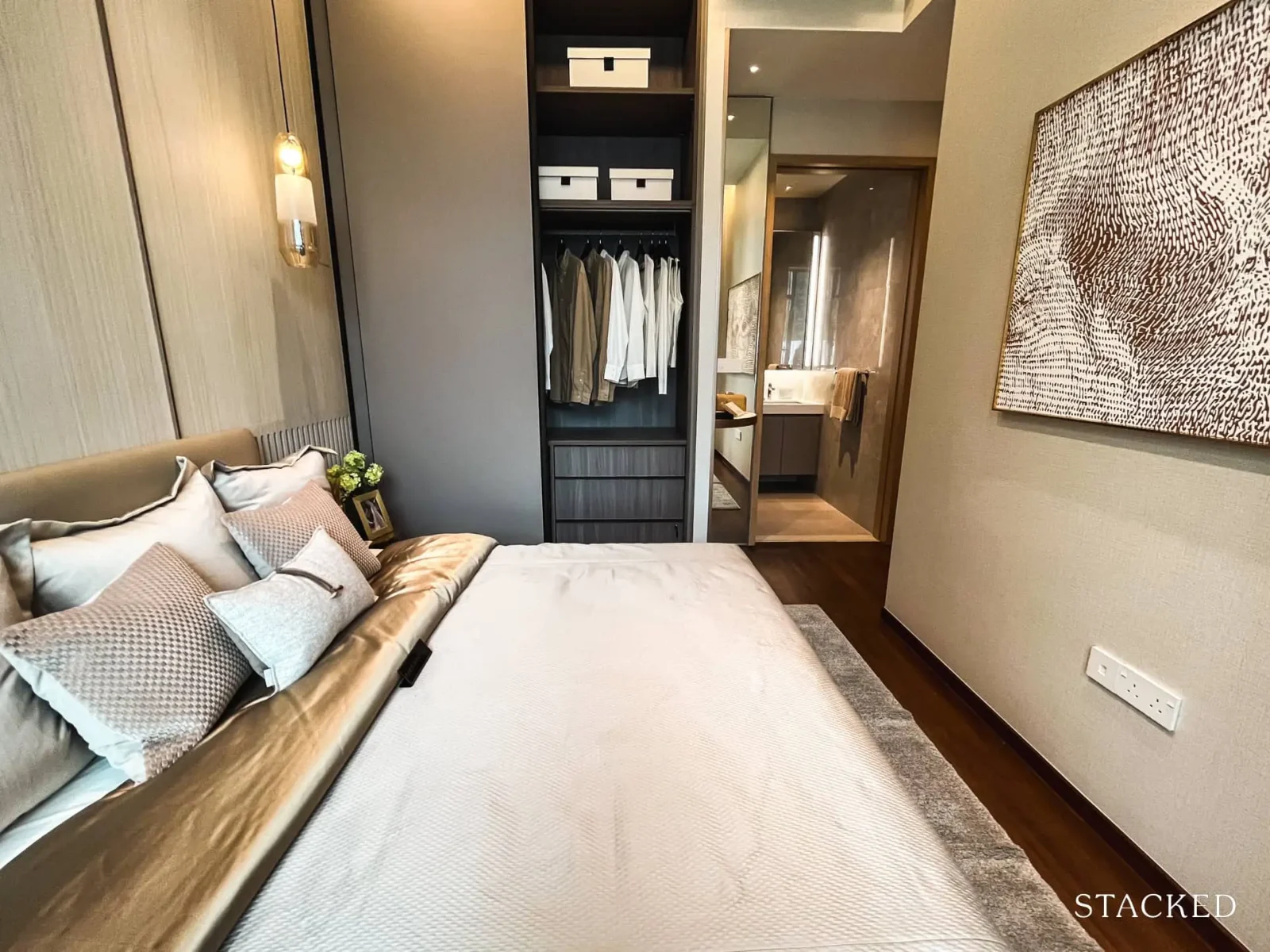
The room is spacious enough to comfortably accommodate a King-sized bed and a built-in wardrobe, while still offering ample walking space.
The wardrobe here, similar to the one in the common bedroom, features the same laminate design, lockable drawers, and shelving. However, I must point out that its two-panelled design may not be adequate for storing the clothing of two people, especially for those with extensive wardrobes like myself.
This, however, is not a challenge unique to The Arden, as most newly launched condos nowadays face the same limitation. Despite this, the floor-to-ceiling wardrobe, designed to match the room’s 3.2m ceiling height, does provide additional storage space. This space can be quite useful for homeowners to store their belongings, although accessibility might be somewhat limited for shelves on top.
Additionally, there’s a compact nook next to the wardrobe that can be utilised as a mini shelving unit or even as a vanity area, adding to the room’s functionality.
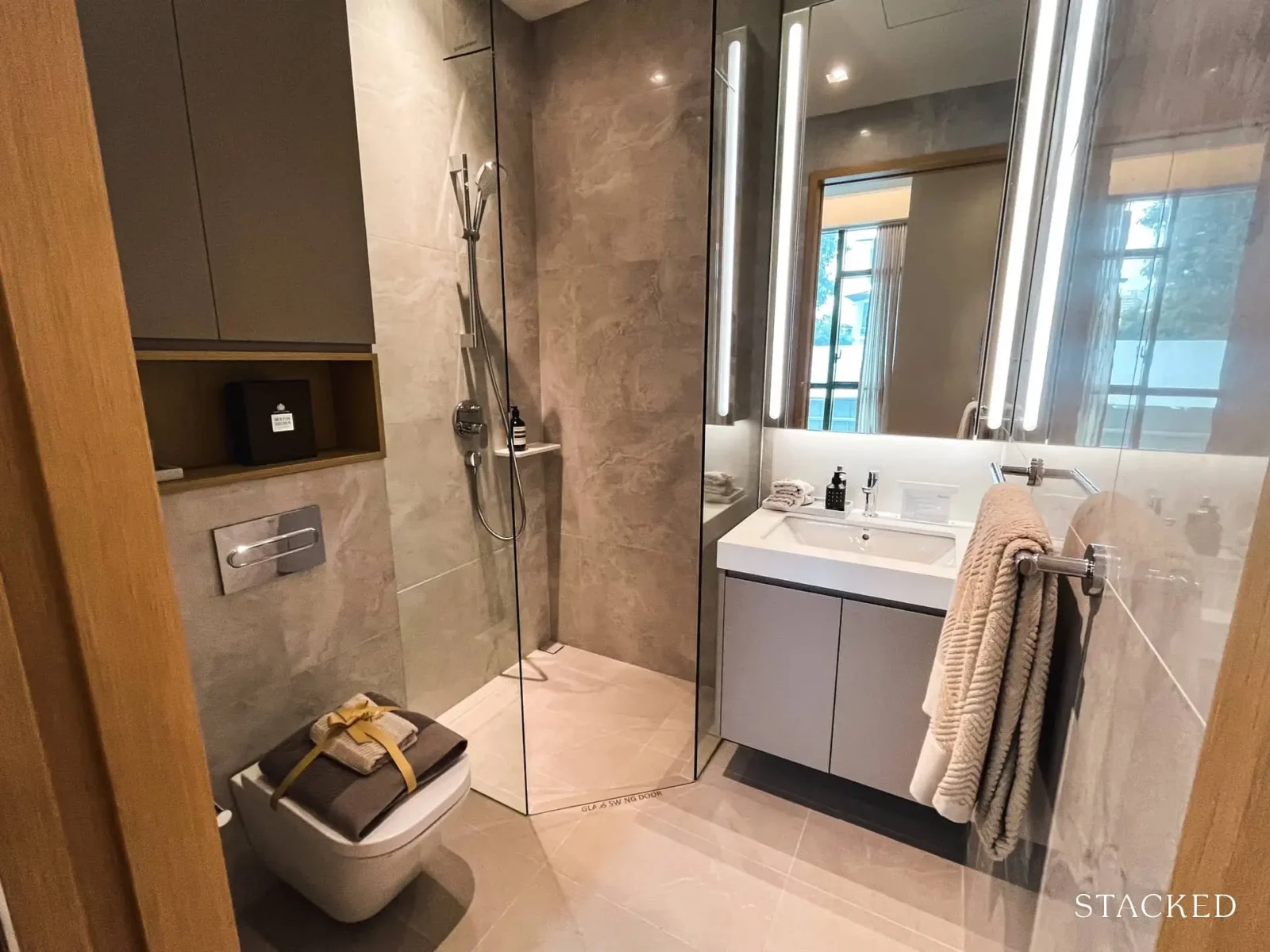
Completing the tour with the master bathroom (4 sqm), it closely mirrors the common bathroom, featuring a rain shower as its distinguishing feature. Like the common bathroom, it relies on mechanical ventilation, as there are no windows. Standard fittings include wall-hung WC and basins from Roca, complemented by Hansgrohe mixers.
Functional shelving, similar to the common bathroom, is strategically placed above the WC, behind the mirror, and under the sink.
All in all, the bedrooms are generously sized for this unit type, though this does come at the expense of other common areas, which is especially evident with the kitchen. It also comes with a home shelter (which is rather unusual for a 2-bedder).
Next up, let’s proceed to tour the 4-bedroom unit tour.
The Arden – 4 Bedroom + Study CoSpace Type D2 (129 sqm/1,389 sq ft) Review
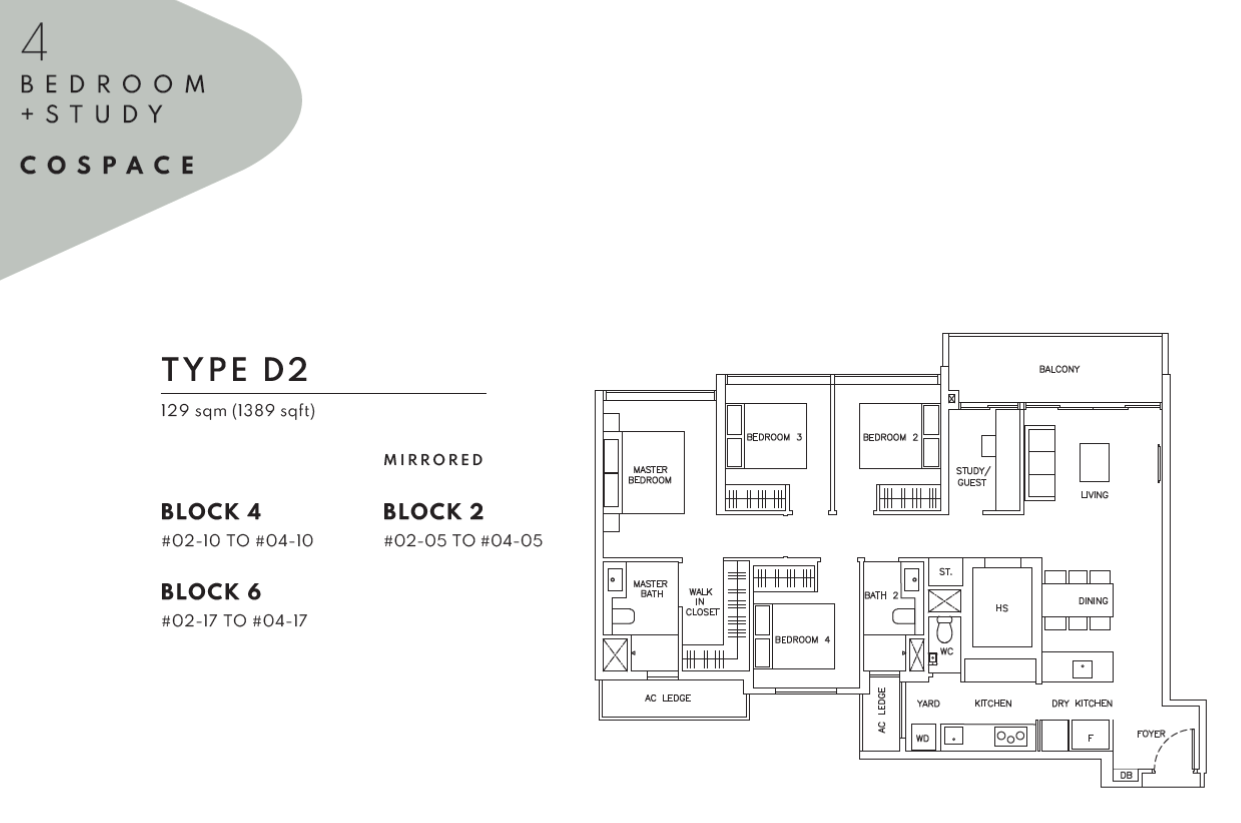
For bigger families, The Arden offers two variations of the 4-bedroom unit types, which include the Classic Type D1 (1,206 square feet) and the Delxue Type D2 (1,389 square feet) apartments (not including the penthouse units with the added void space).
Featuring Qingjian’s original CoSpace design, both apartments feature flexible layouts through hackable walls that give homeowners the versatility to do up their homes according to their needs. And as mentioned earlier, The Arden also offers a unique 3.2m ceiling for all their common apartments, whereas the penthouses enjoy a 4.6m height.
For the most part, both apartments have quite a similar layout, with the key differences being the addition of a study area and the bigger balcony in the Type D2 unit. Similar to the 2-bedroom show flat apartment that was just reviewed, all common areas are fitted with porcelain tiles, while the bedrooms use natural timber strips for their flooring.
The unit type available for viewing at the show flat is the Type D2 unit, which is the biggest 4-bedroom offered (without the strata void).
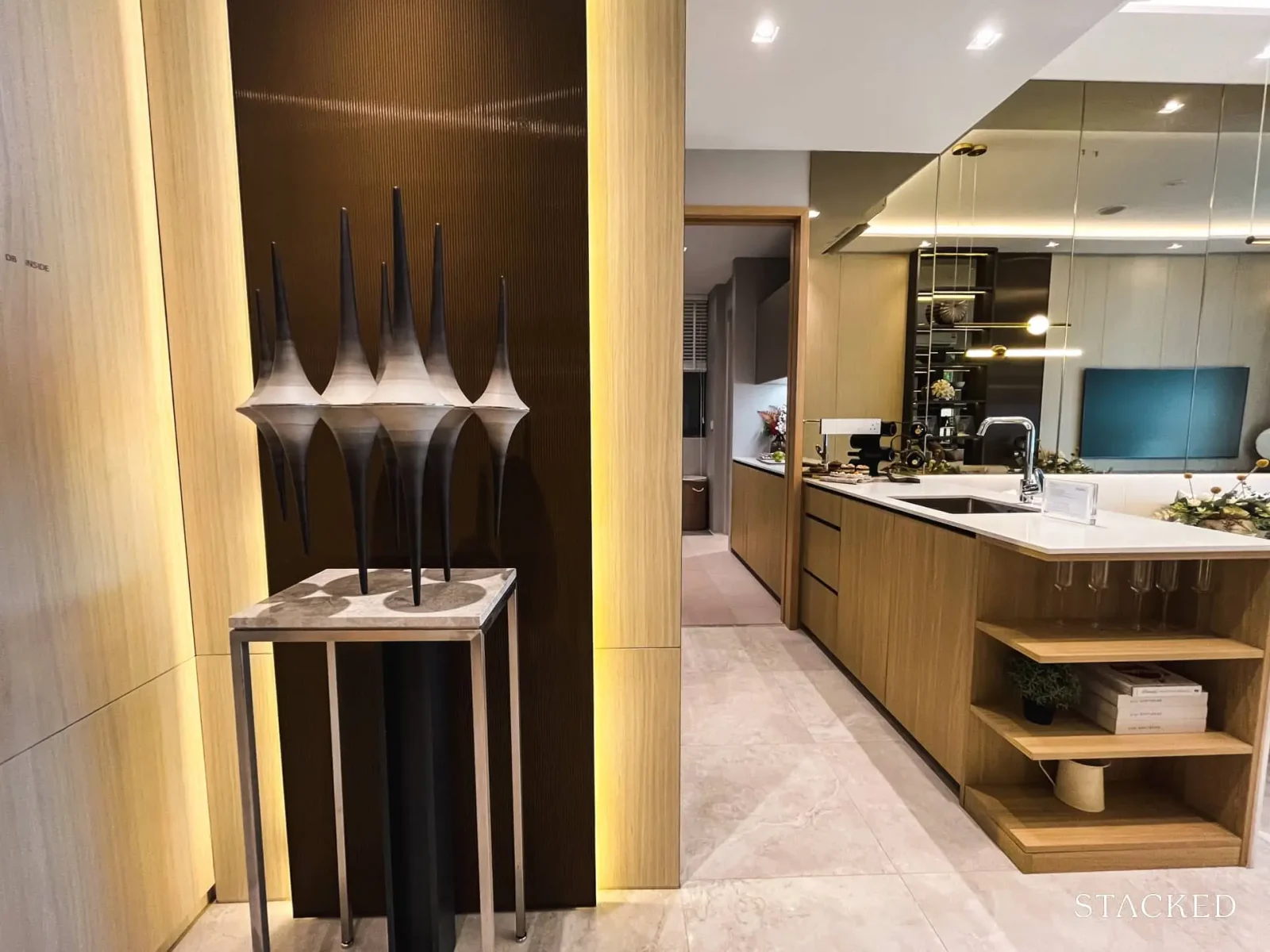
Starting the tour at the foyer, this apartment features a rather squarish alcove that is connected to the dry kitchen. This gives a more distinct sense of separation between the living room and the outside area, which I do appreciate.
Furthermore, it doubles up as a designated area for homeowners to store their shoes or other items that need to be accessed daily (if you’re someone like me with many shoes, this would come in handy).
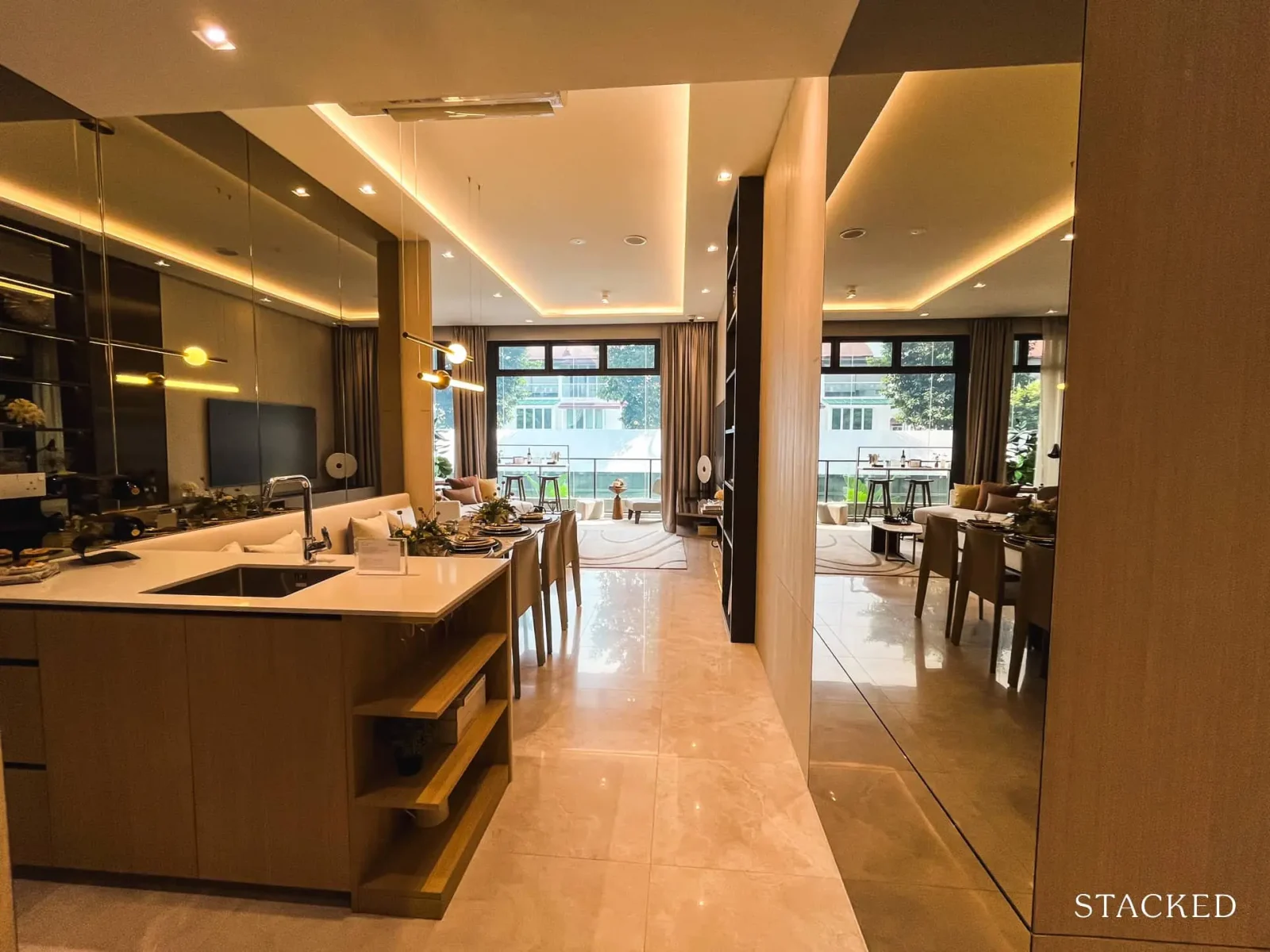
Upon stepping into the unit, some people might be surprised at how deep and spacious the common area feels but this is no thanks to the fact that the developers made some considerable tweaks to the study area (which you’ll see later).
But before we touch on that, let’s first head to the kitchen area.
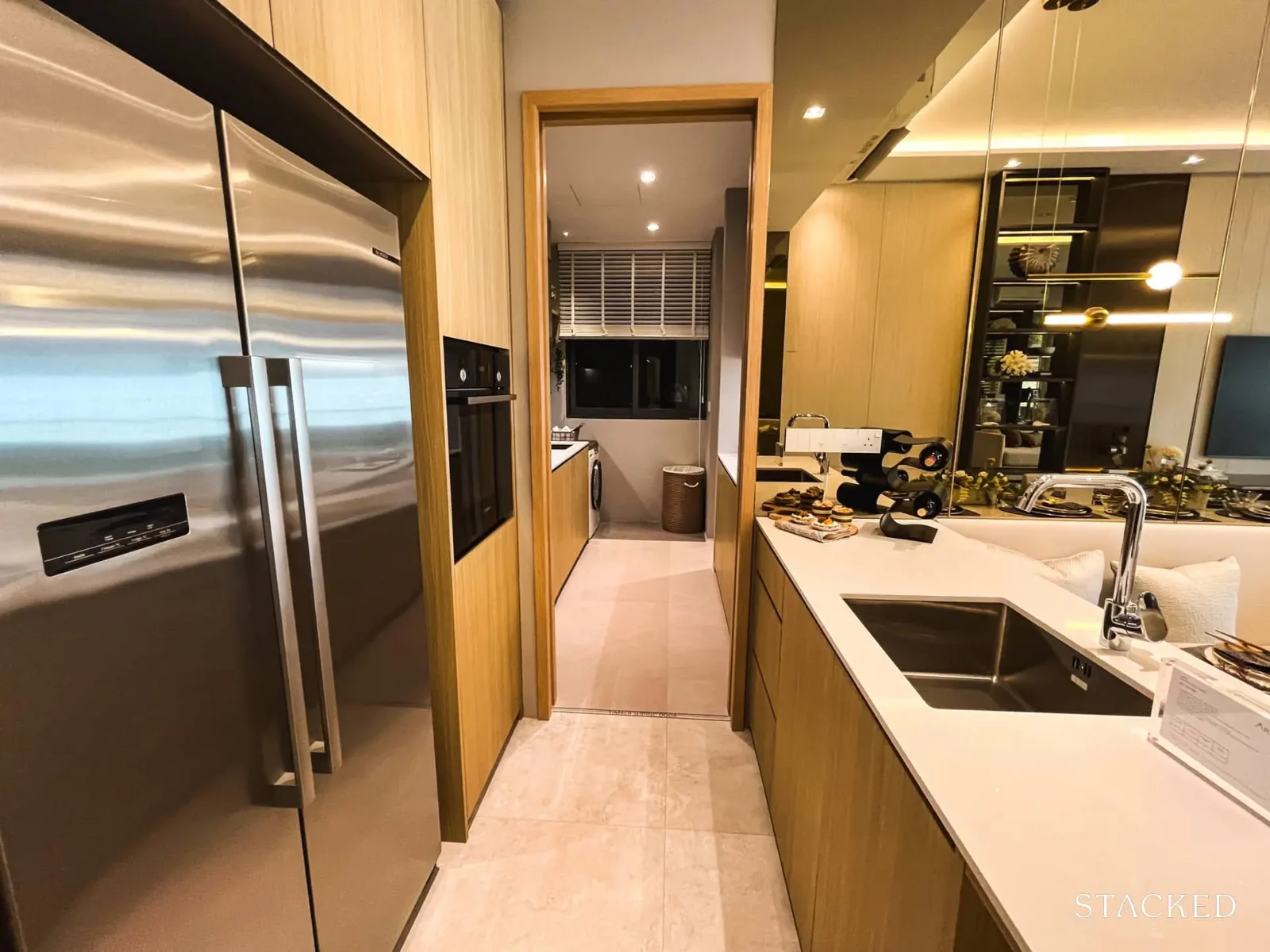
So this Type D2 unit includes a dry kitchen area (5 sqm) which includes the built-in oven, fridge (both from Bosch) and additional storage and countertop space. It’s good to see that there’s a sink here too, as some kitchen islands that I’ve seen aren’t as functional.
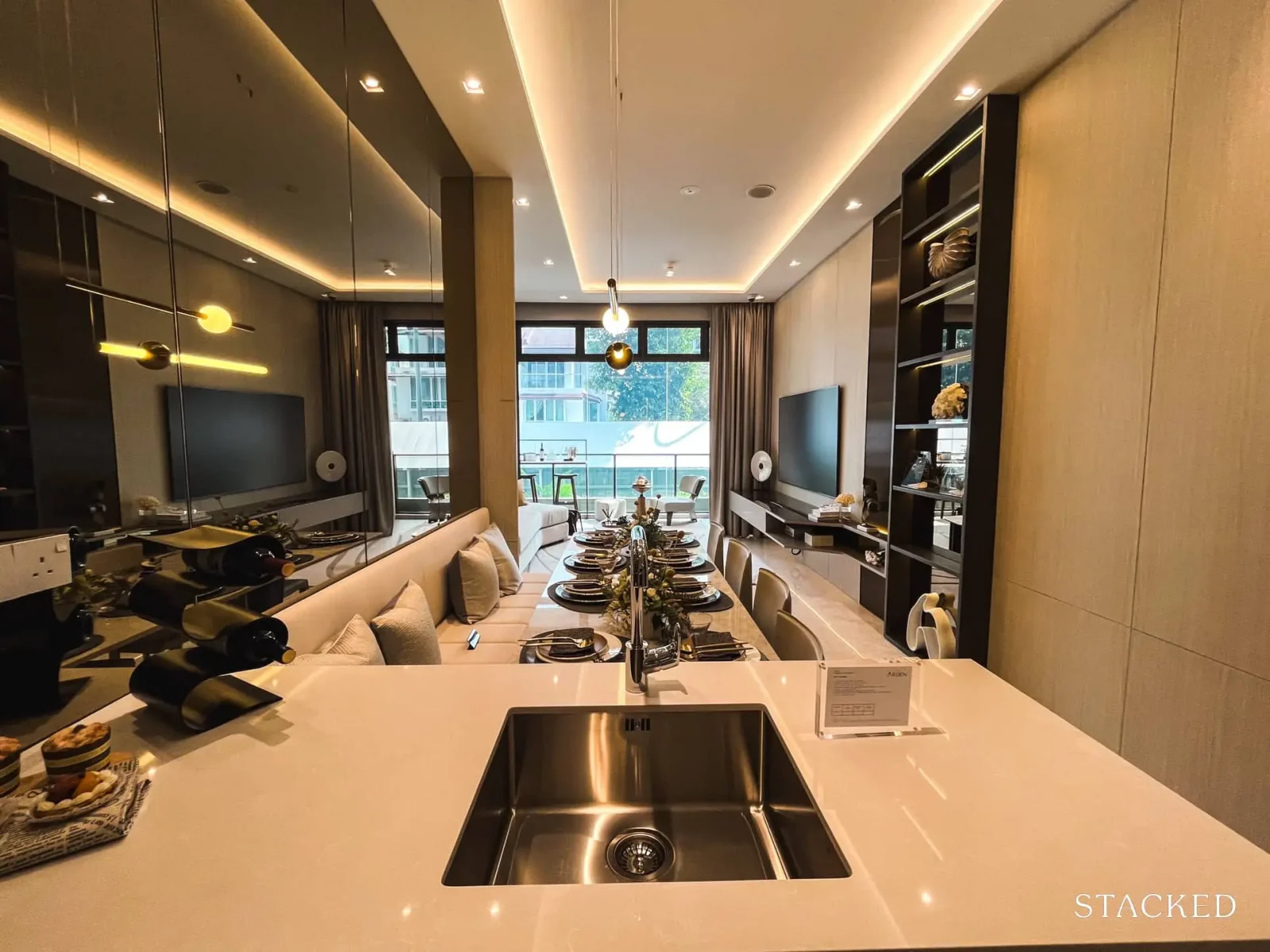
Seeing that it faces the dining area too (which we will talk about later), I’m sure this arrangement would be ideal for homeowners who regularly have guests over.
Hosts can casually prepare the food or drinks while still being connected with their guests, which is a very thoughtful design.
Now, let’s move on to the wet kitchen.
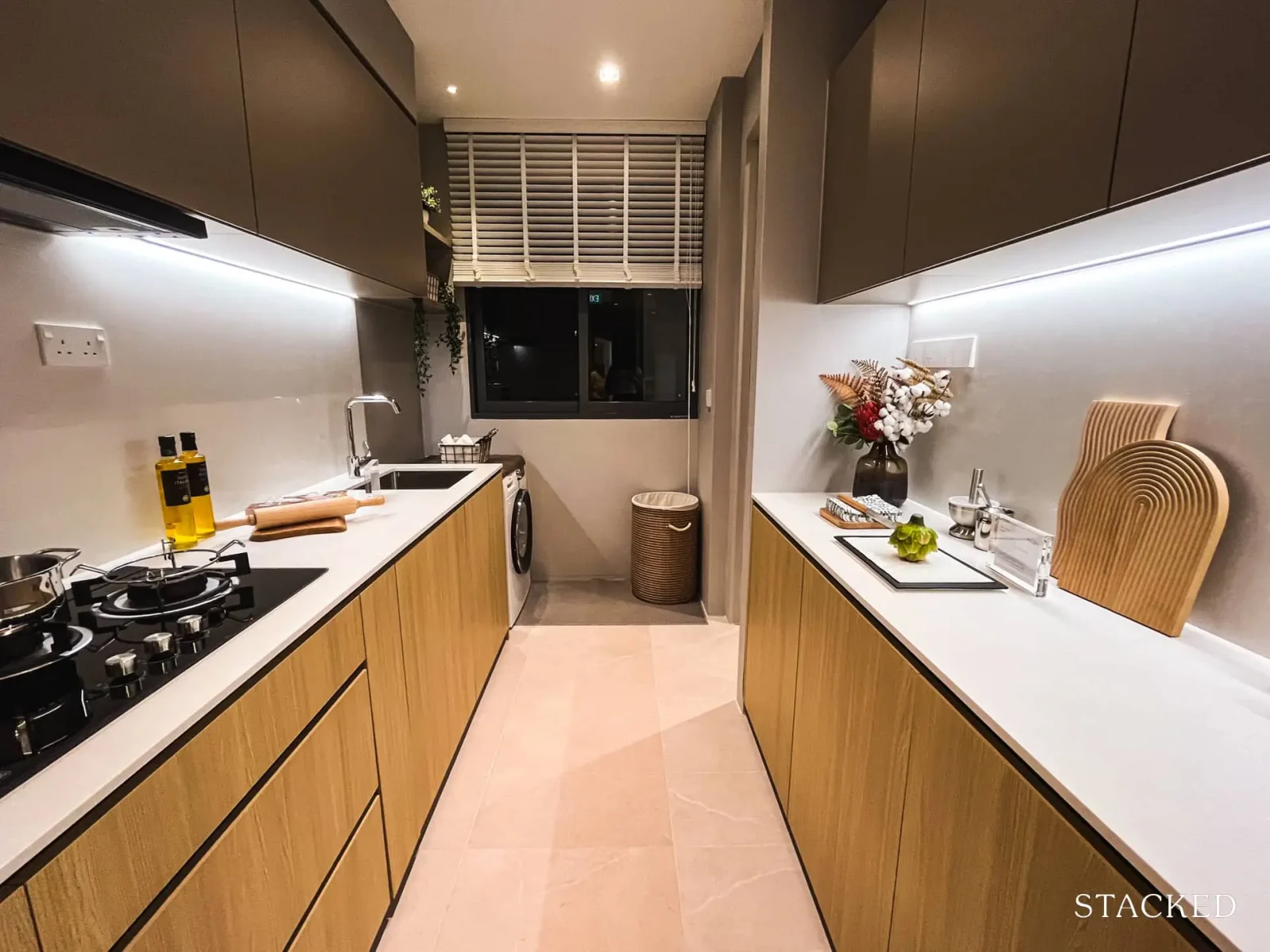
Sized at 7 sqm, the kitchen features a deep walkway, along with a yard and WC at the back.
For those who need more space, you do get more countertop space where homeowners can conveniently display their appliances (like a coffee machine) and for food preparation.
Gas hobs and hoods are also from the brand Bosch, and the countertop and backsplash are also of quartz material for easier cleanup.
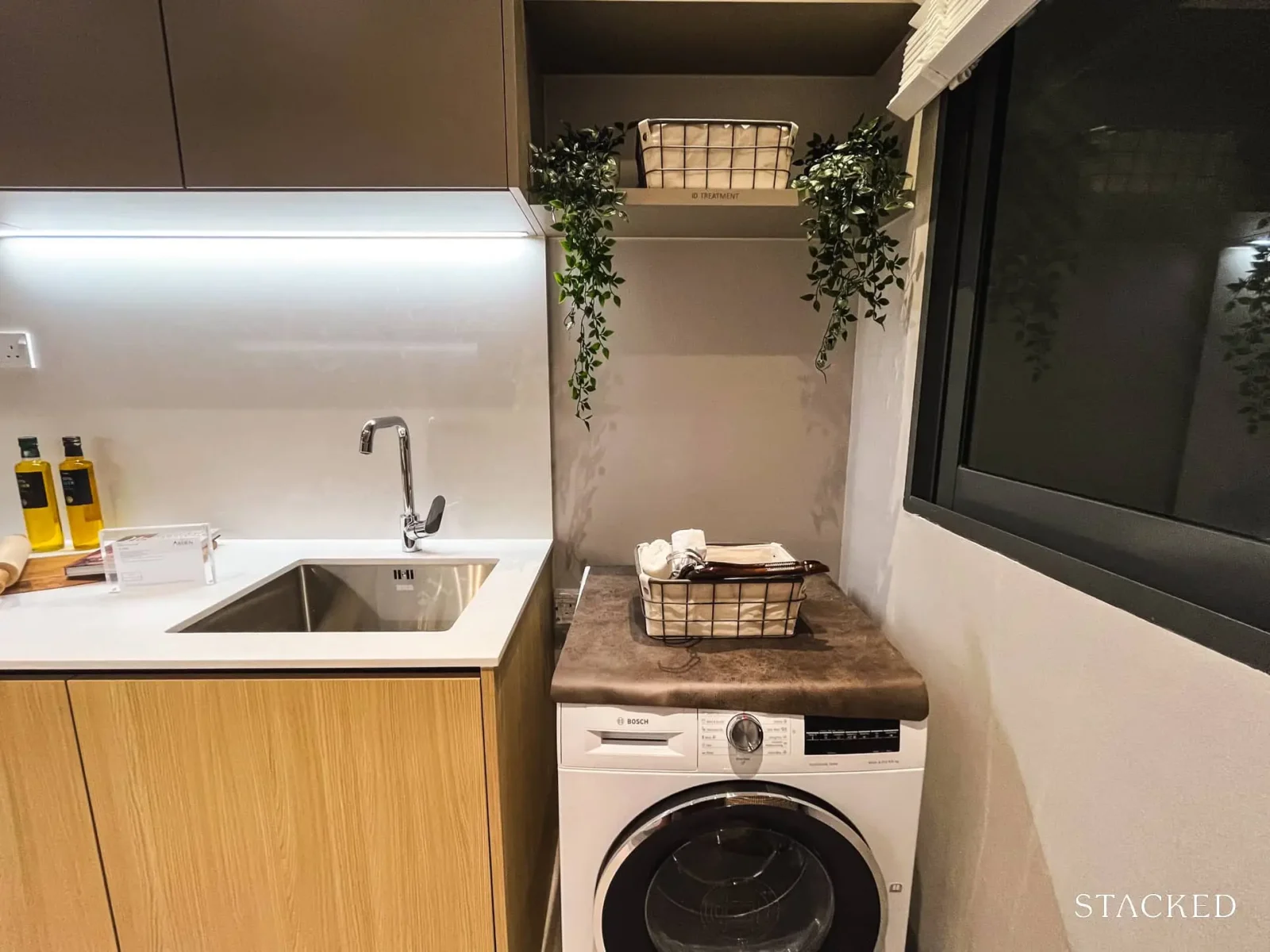
The yard might be on the more compact side, but you do at least have a designated space to do their laundry and even air dry some of their clothes (since there is a big window available). That said, not everyone would like that it is so seamless with the kitchen though, as the cooking smells may affect any clothes drying.
As part of the white goods provided, the washer cum dryer is from Bosch.
Located right across the yard is the WC (2 sqm), which would come in handy as a cleaning point for most folks.
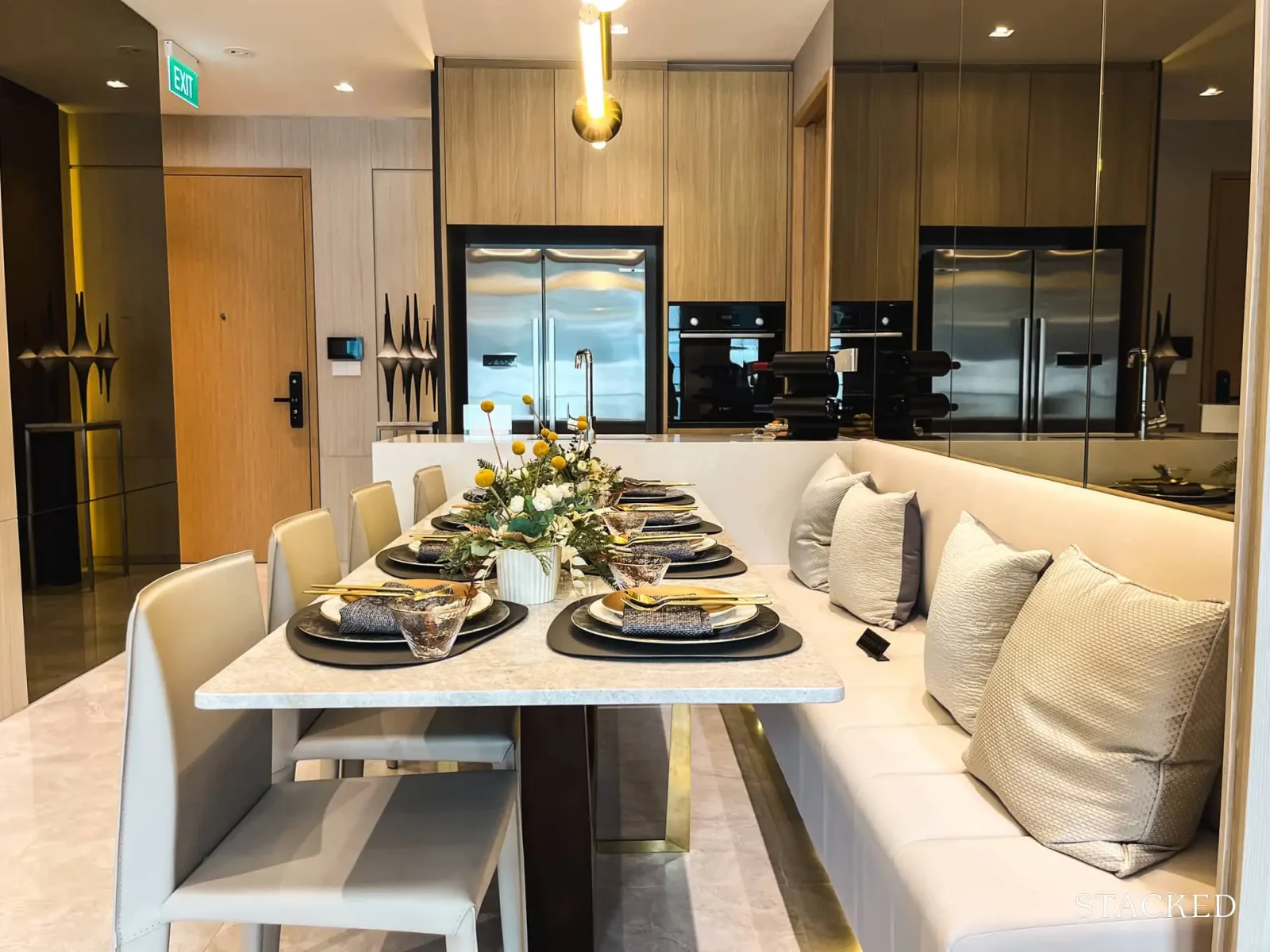
Moving on, we take a look at the common areas (both the living and dining areas together are sized at 34 sqm), starting with the dining area.
As seen here, the developers decided to go for a combination of booth seating (you can incorporate more storage here) and chairs to make use of the space more efficiently to fit an 8-seater dining set. This means that there is more walkway space left and chairs can be pulled out without encroaching accessibility, which can’t be said for many apartments that feature a more compact layout these days.
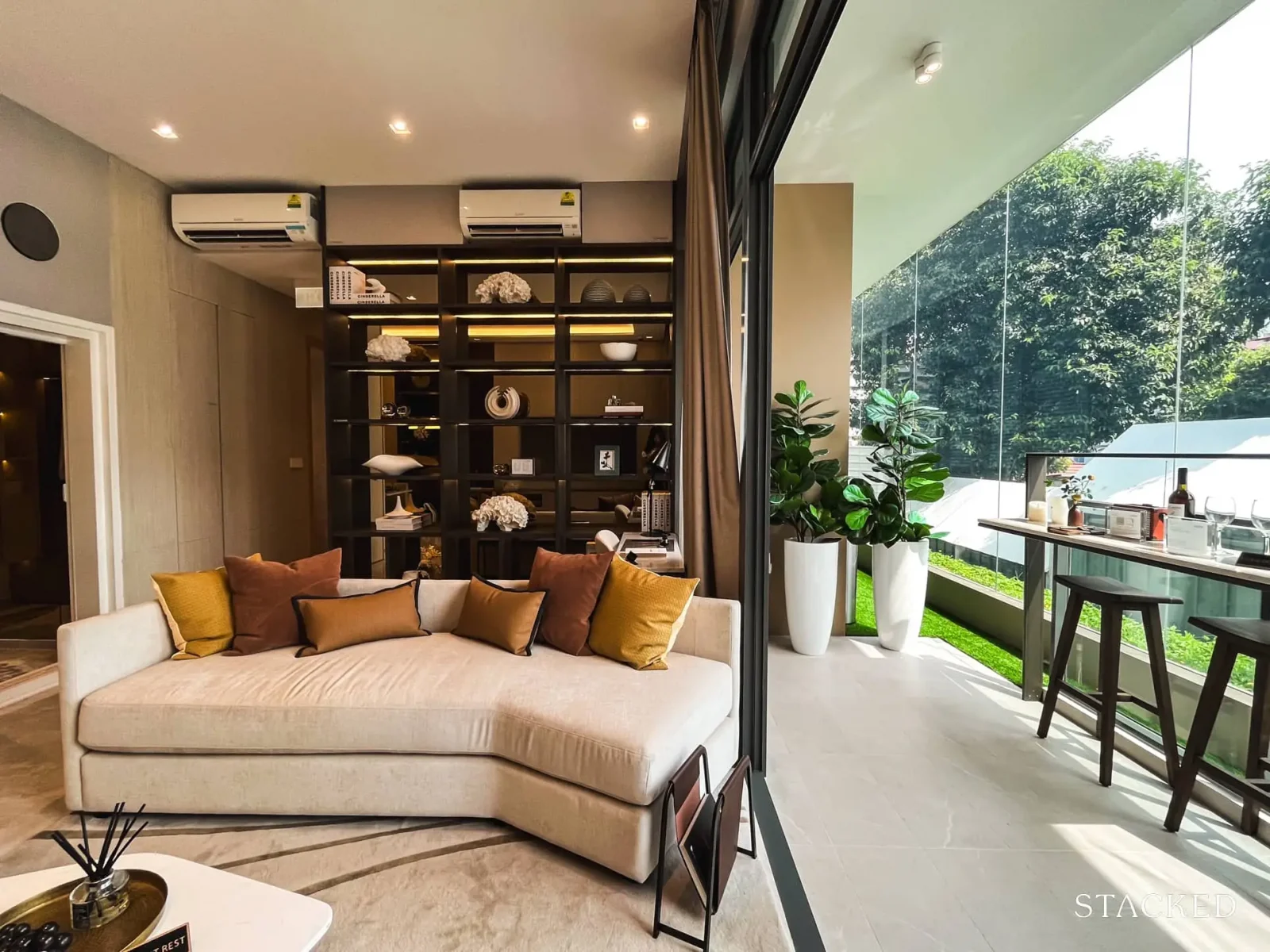
Now for the living. One disclaimer is that the living area feels more spacious because the developers chose to merge the enclosed study room with the common space. Otherwise, those who choose to retain the enclosed study area will have a considerably smaller living area.
Combined with the long balcony and high ceilings, the living area does feel spacious and can accommodate a three-seater sofa seat, a small coffee table and a TV console without encroaching on the walkway space.
With this layout, the measurements of the sofa size have to be very exact to make sure it fits the space, so those who want to replicate this design would have to be mindful of choice in furniture.
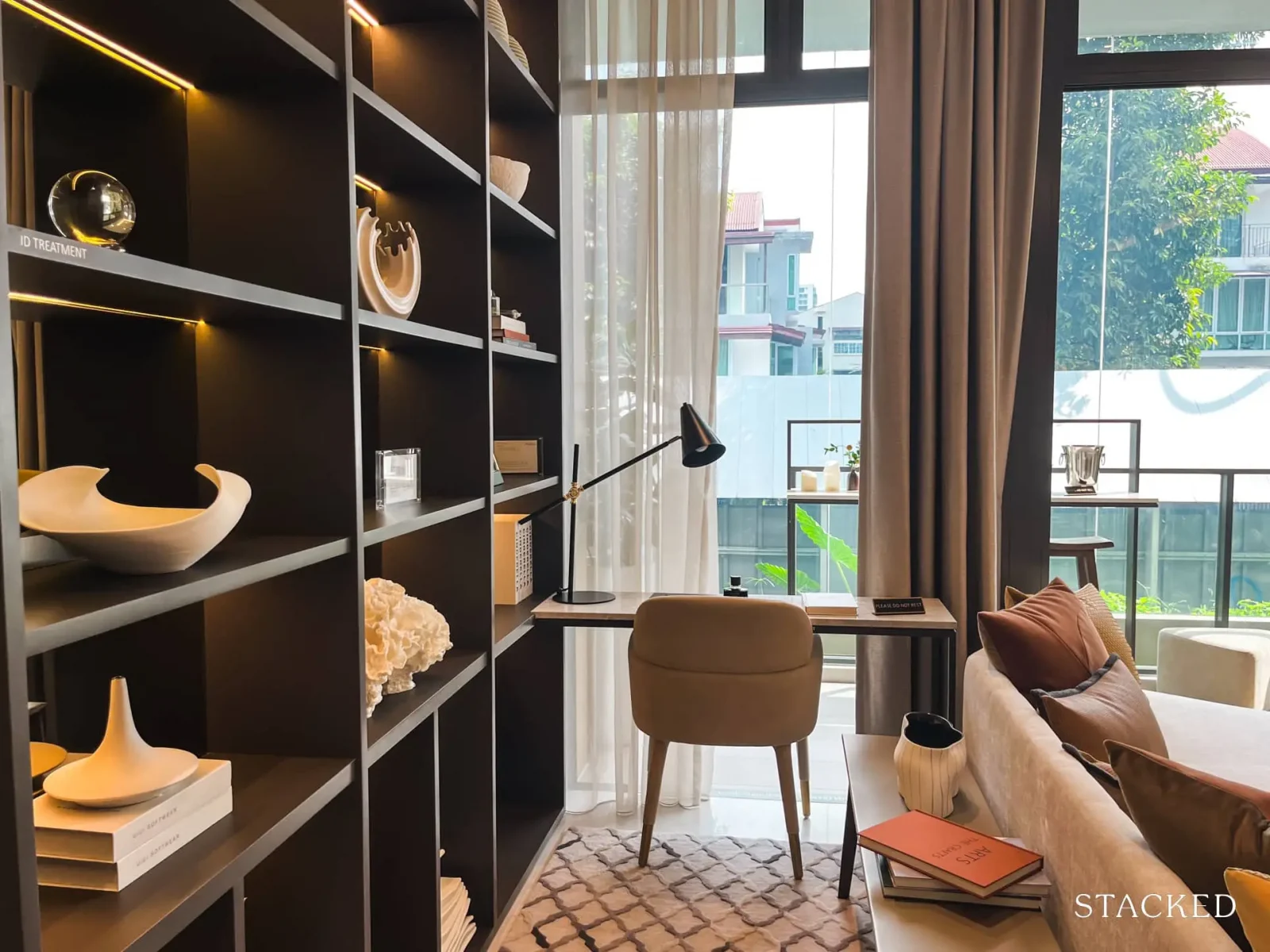
I guess it ultimately boils down to whether you’d want a bigger common area or a private study. The fact that it faces the extended balcony area would be a huge plus in making the room feel brighter, regardless of your preference.
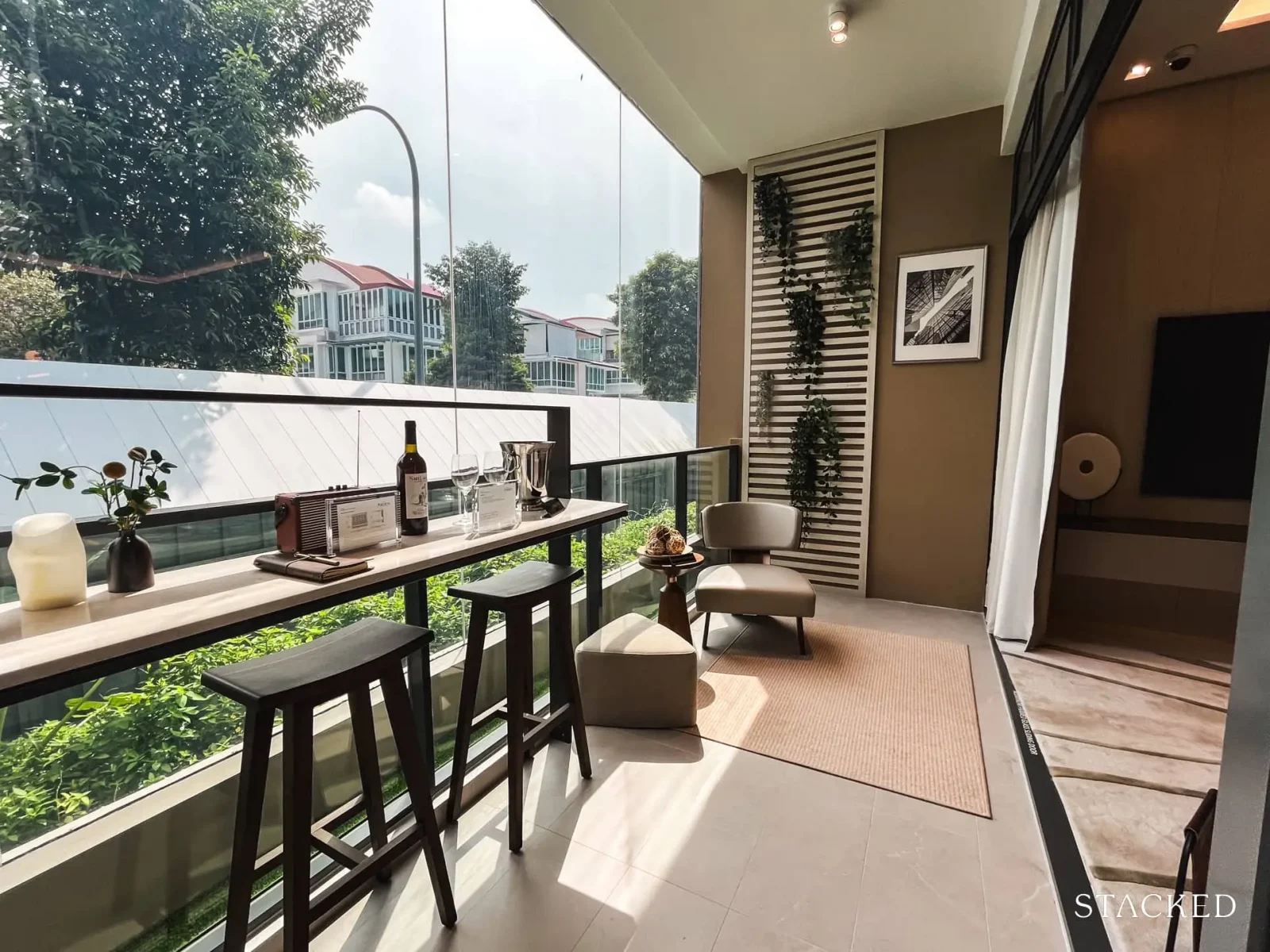
As for the balcony, it is sized at 9 sqm and plays a role in extending the living area as it spans from the living room to the study. While it’s not particularly wide, I reckon it can comfortably fit a lounge area or even a dining set, which I think is quite a popular choice to do today.
For a bigger unit like this, I do think that the balcony is appropriately sized, though it’s important to take note that most units would be facing each other (hence the popularity of ziptraks).
The balcony comes with two electrical points, though water points are only available in patio units.
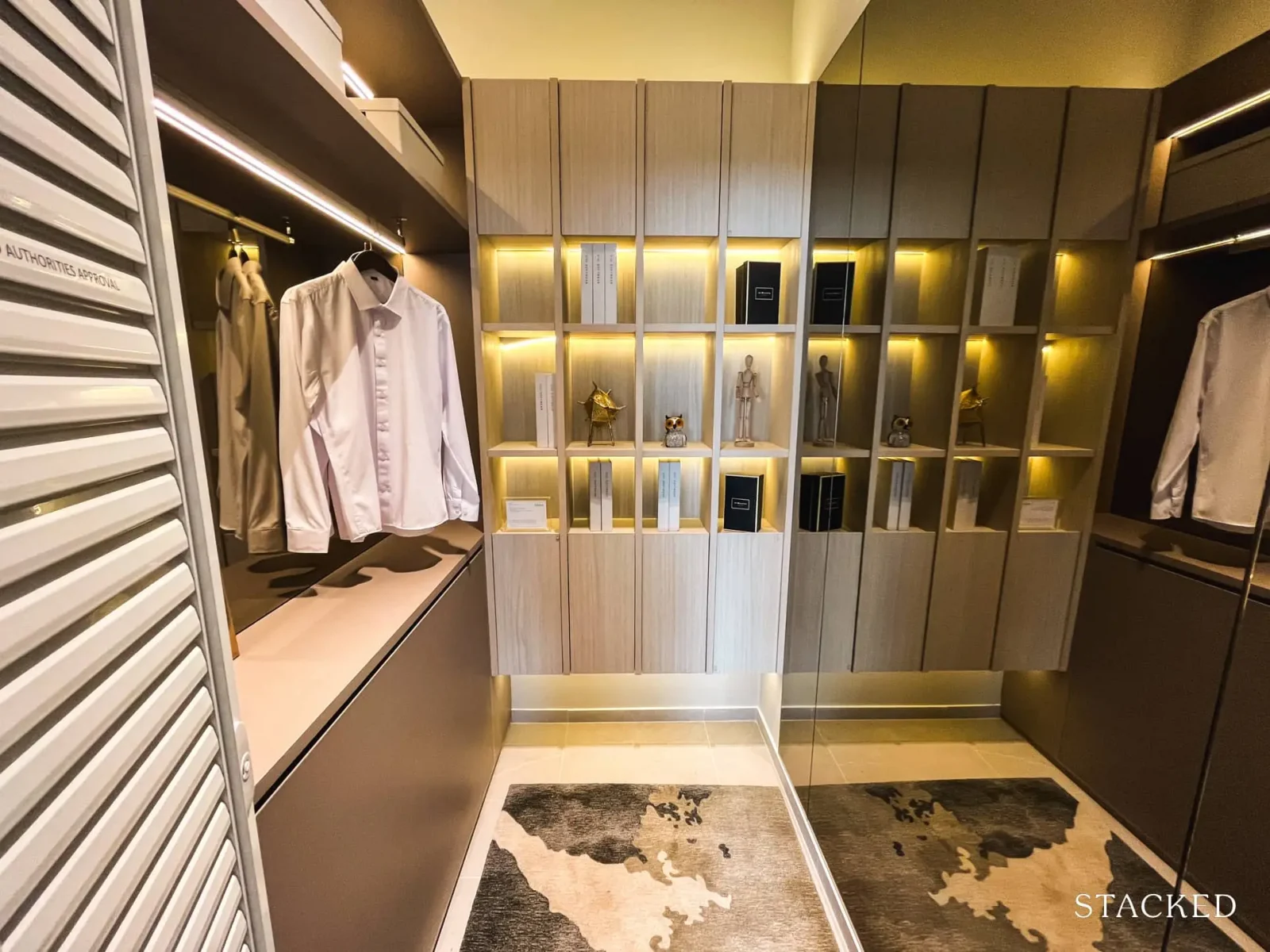
Before we take a look at the rest of the bedrooms, let’s turn our attention to the home shelter.
Right off the bat, I thought that its placement was quite unique since it directly faces the study and living room. Most developers would typically position it in the kitchen along with the WC, which can be more functional for families who are living with a helper or prefer to use it as pantry storage.
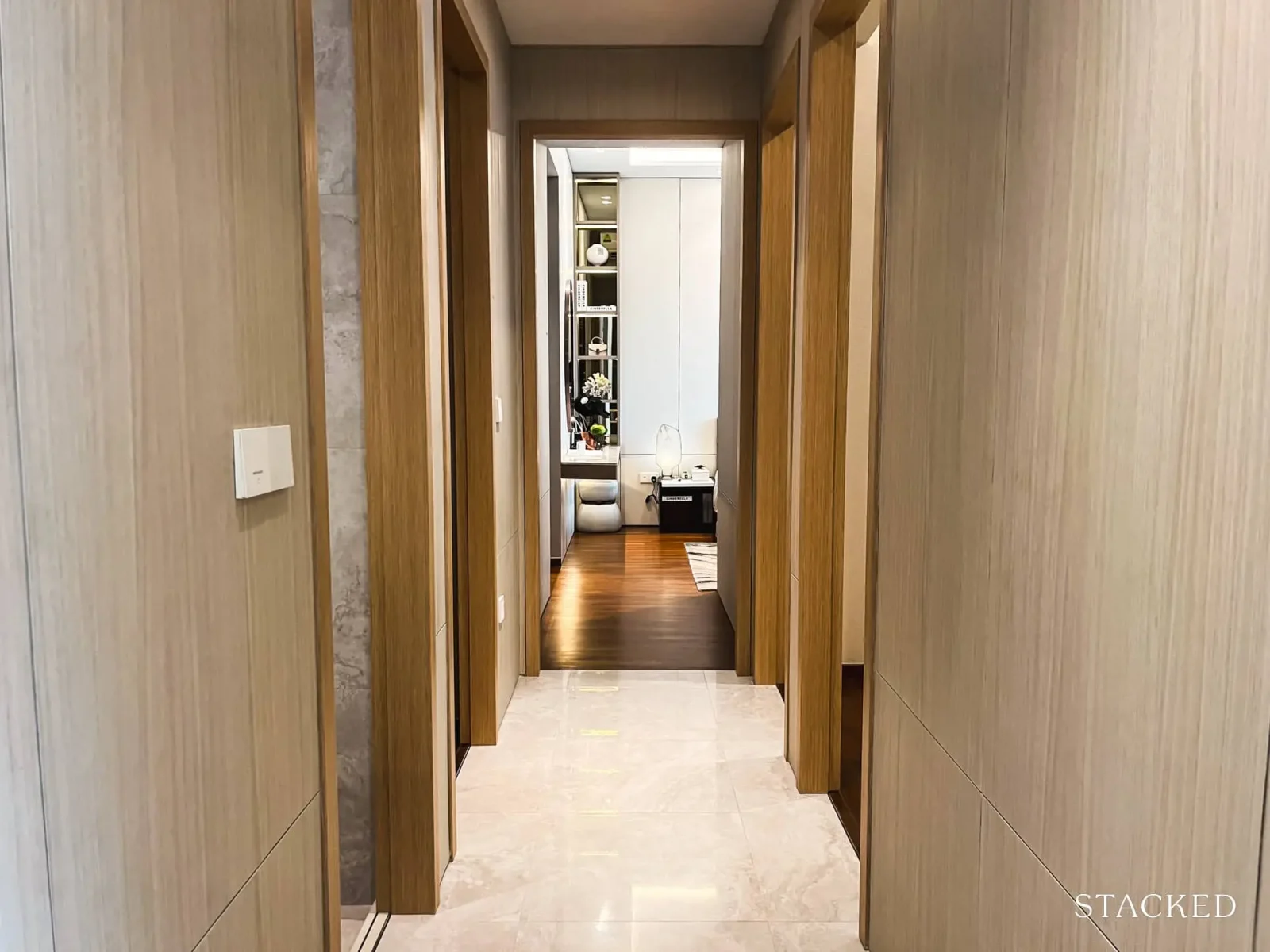
Here’s a look at the hallway, which connects you to the rest of the bedrooms.
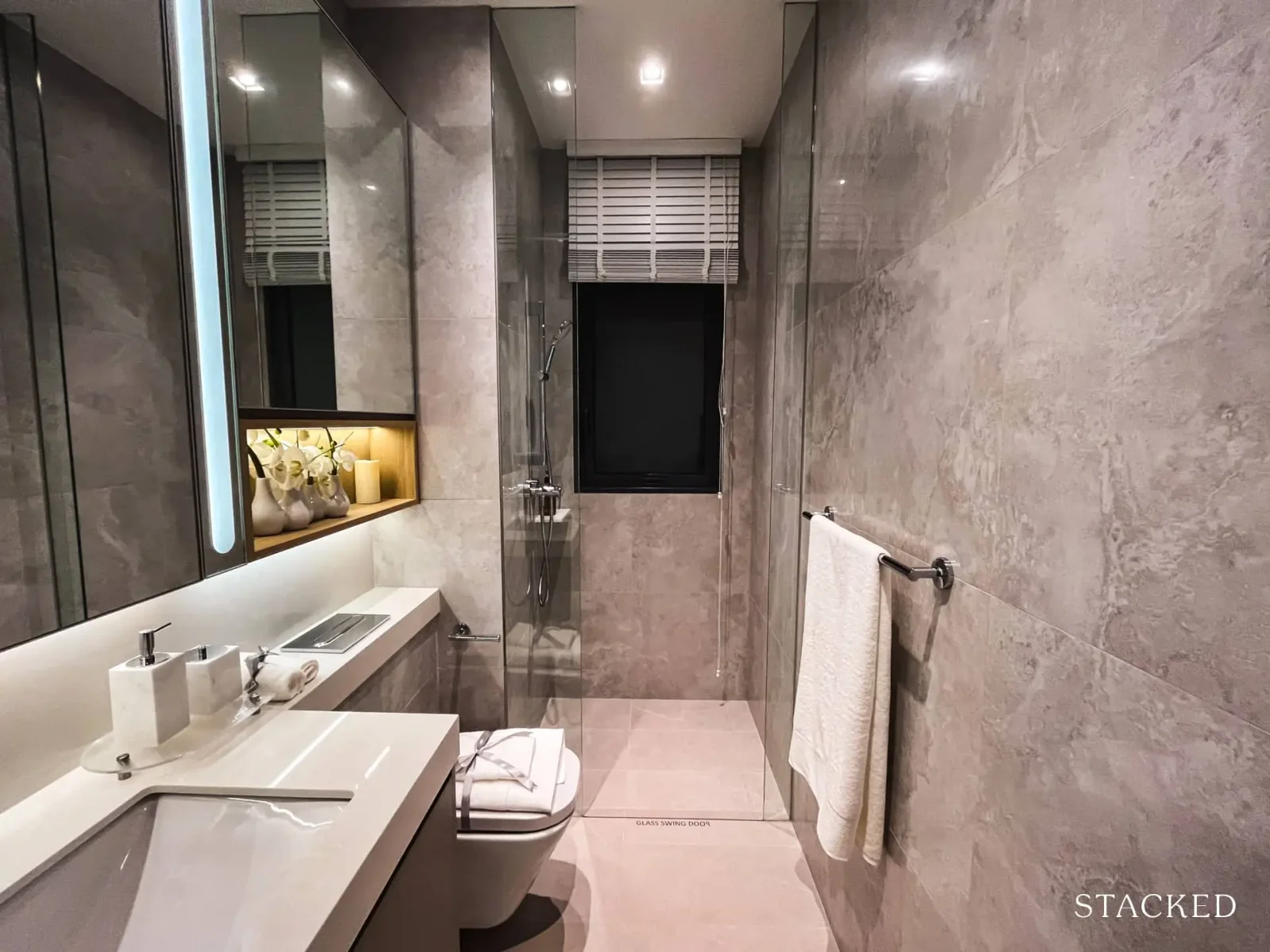
The common bathroom, shared amongst common bedrooms 2, 3, 4 (and for guests), is sized at 4 sqm. Notably, it has a window located in the shower area, which is always great for natural ventilation.
To ensure enough storage space, there is shelving behind the mirrors, an open shelving area and under the sink, which would come in handy to put away any sundries. As part of the standard provisions, the wall-hung WC and basin provided are from Roca, whereas the shower mixer is from Hansgrohe.
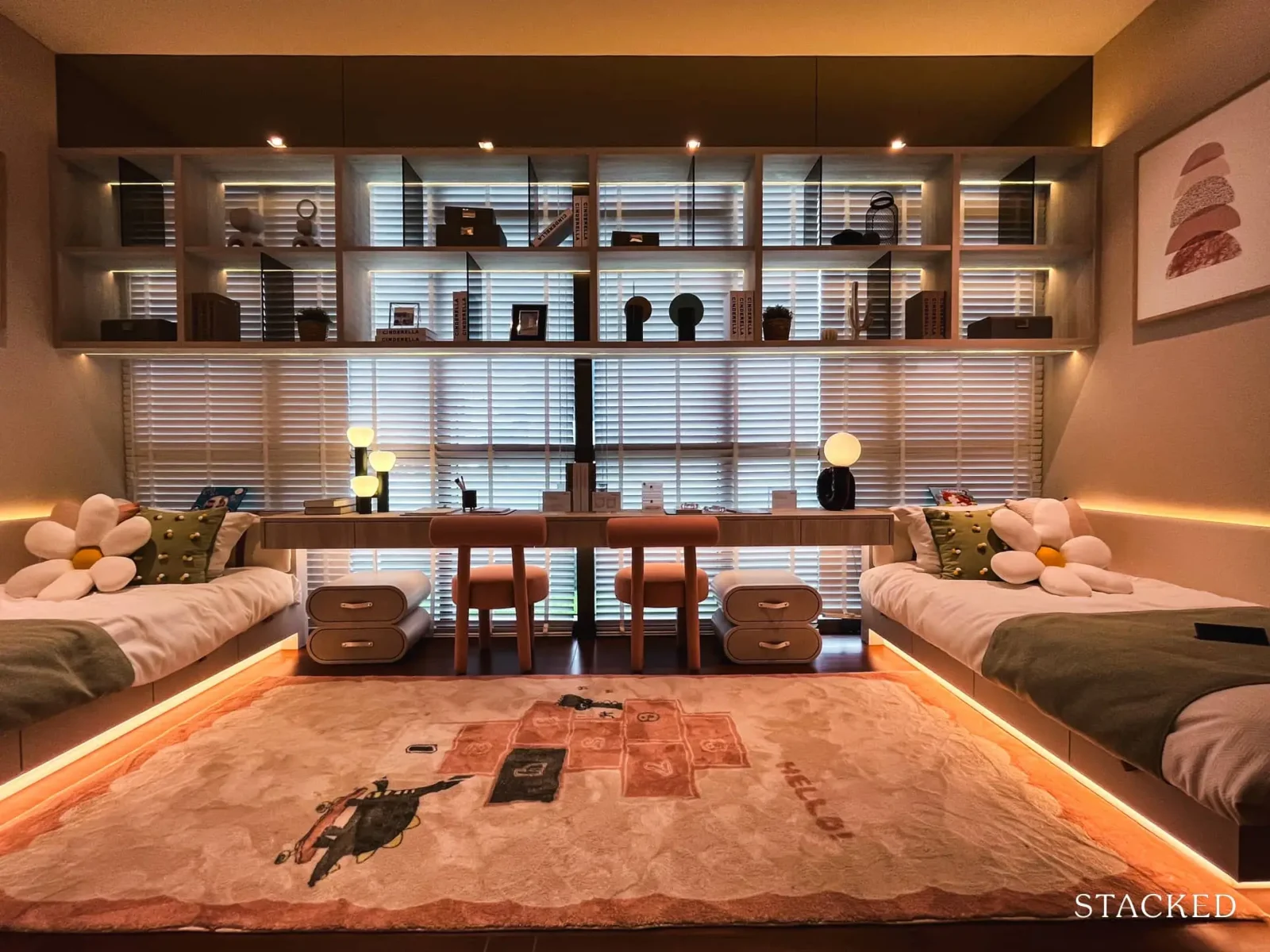
In a similar fashion to the Tenet and Altura show flats, Bedrooms 2 and 3 have been combined to better illustrate the potential of having hackable walls and a flexible layout.
Both rooms are sized at 9 sqm each, which gives these rooms a sizeable 18 sqm when combined. The high 3.2m ceiling and floor-to-ceiling windows also play a part in making the room feel more spacious, too.
The space has been designed with young kids in mind, with both beds and built-in wardrobes located on either end and a big open area for play in the middle. I do like that the space can grow along with the family’s needs – homeowners can simply build up an added wall when their children need more privacy in the future.
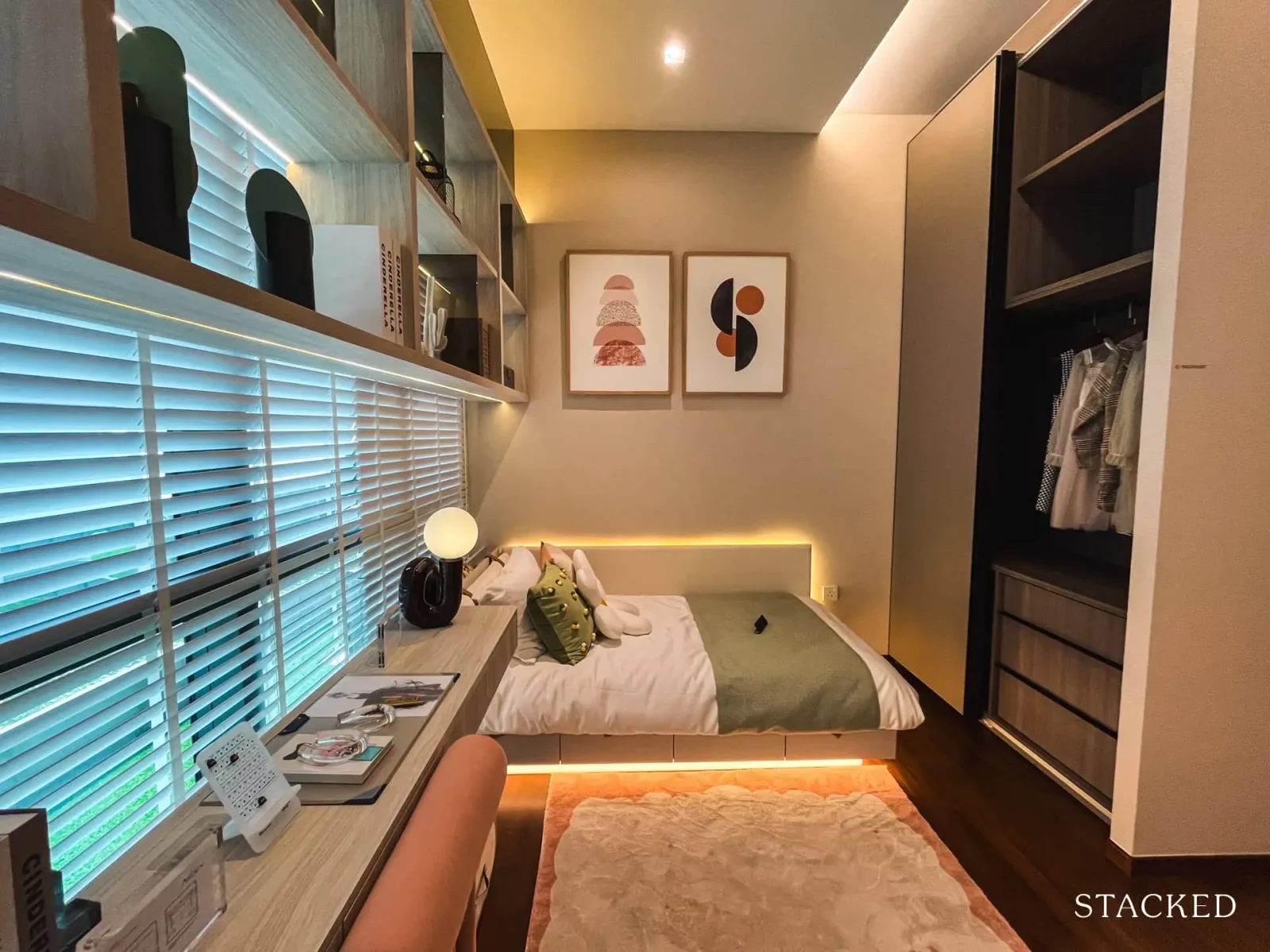
Seeing that both bedrooms are exact mirror images of each other, let’s just take a look at one of them.
The kid-sized bed is placed directly in front of the built-in wardrobe, along with shelving and a table that spans across to the other room. While this layout might work when designing a children’s room, a regular-sized bed would unlikely be able to fit this orientation.
On its own, the common bedroom can comfortably accommodate a Queen-sized bed without infringing on the walkway space.
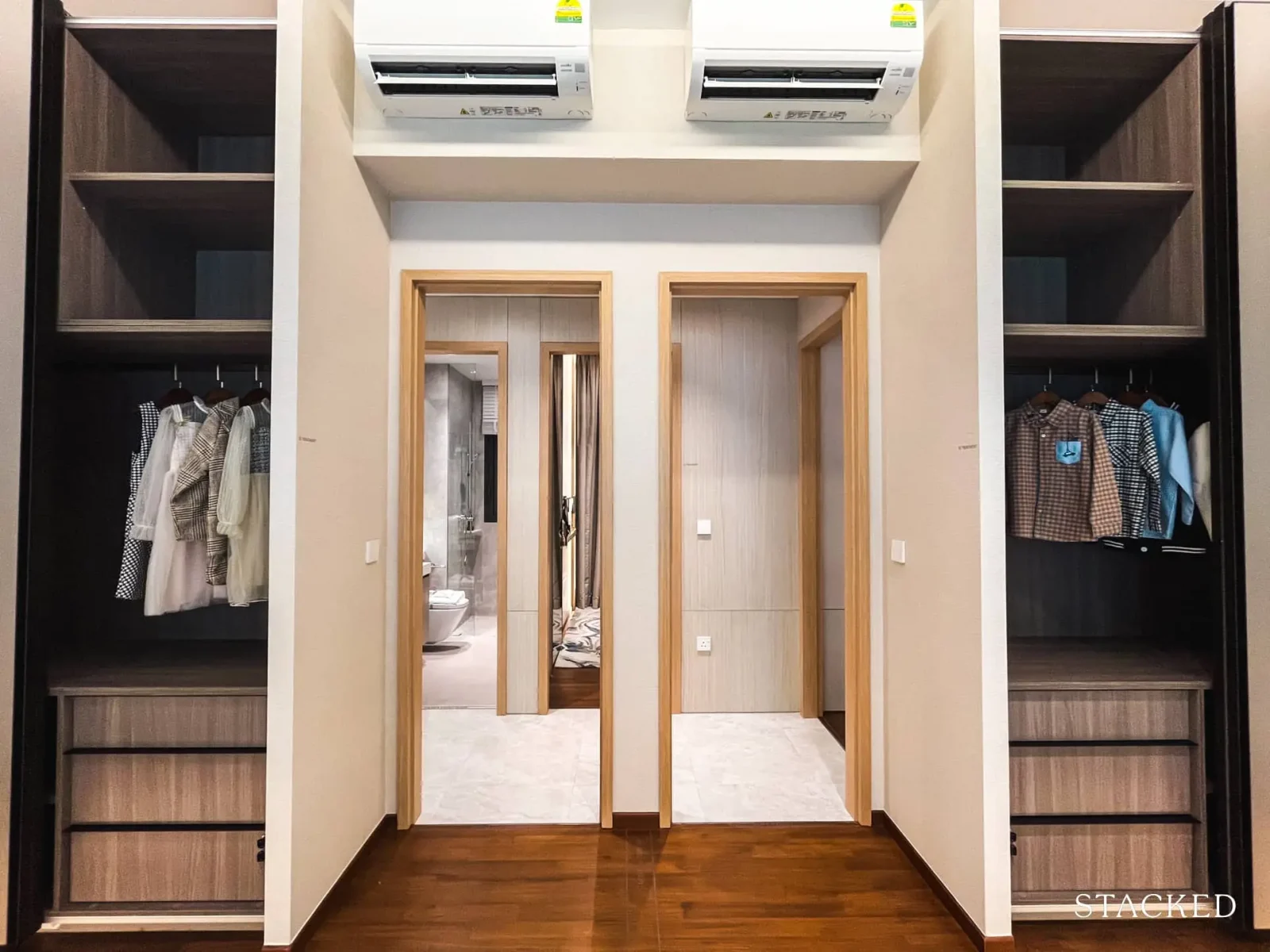
With that, let’s move on to take a look at the next common bedroom.
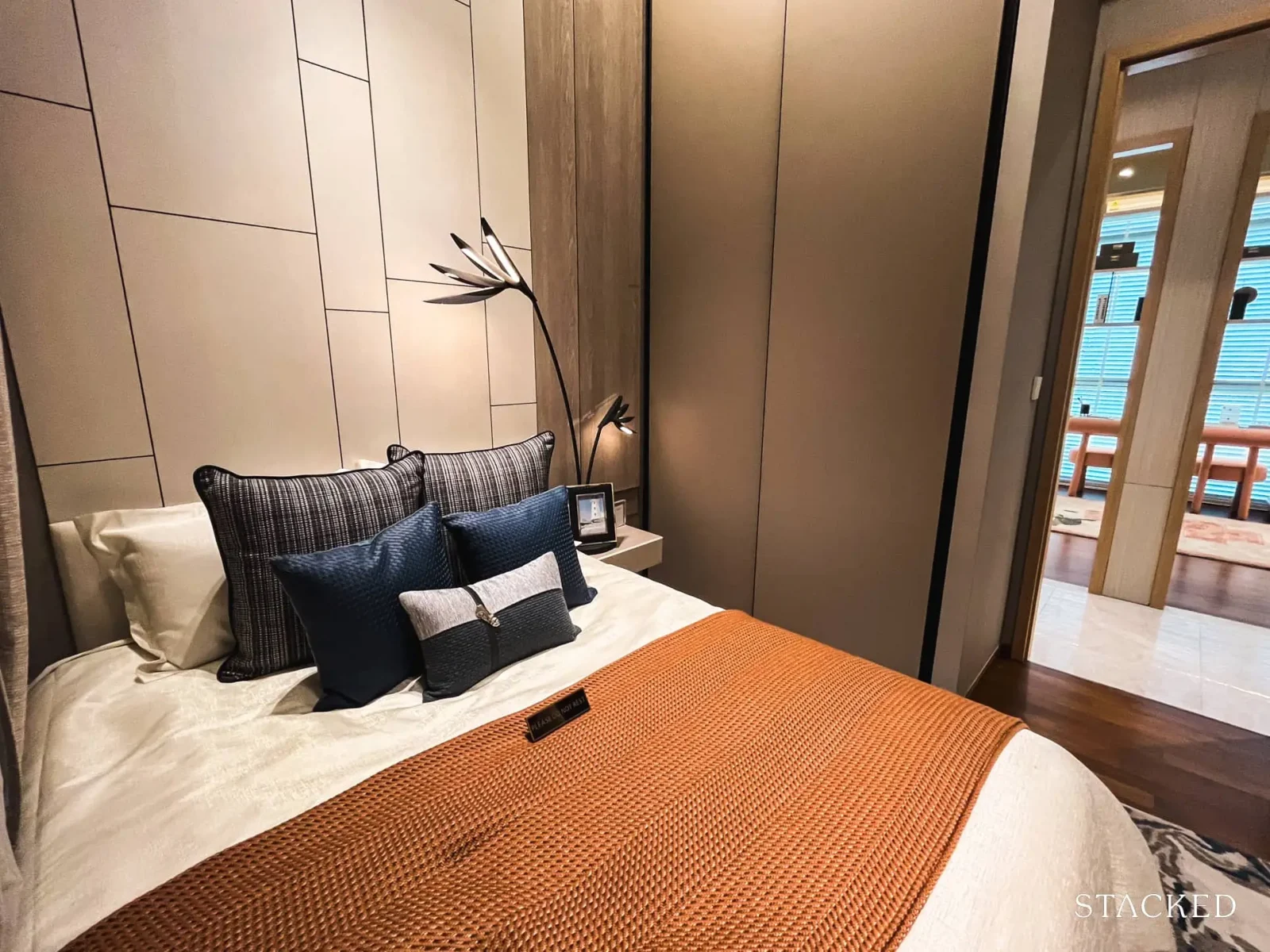
Similar to the two other bedrooms, common bedroom 4 is also sized at 9 sqm and features a queen-sized bed. It comes with a standard-sized 2-panel wardrobe, which is what most buyers would come to expect today.
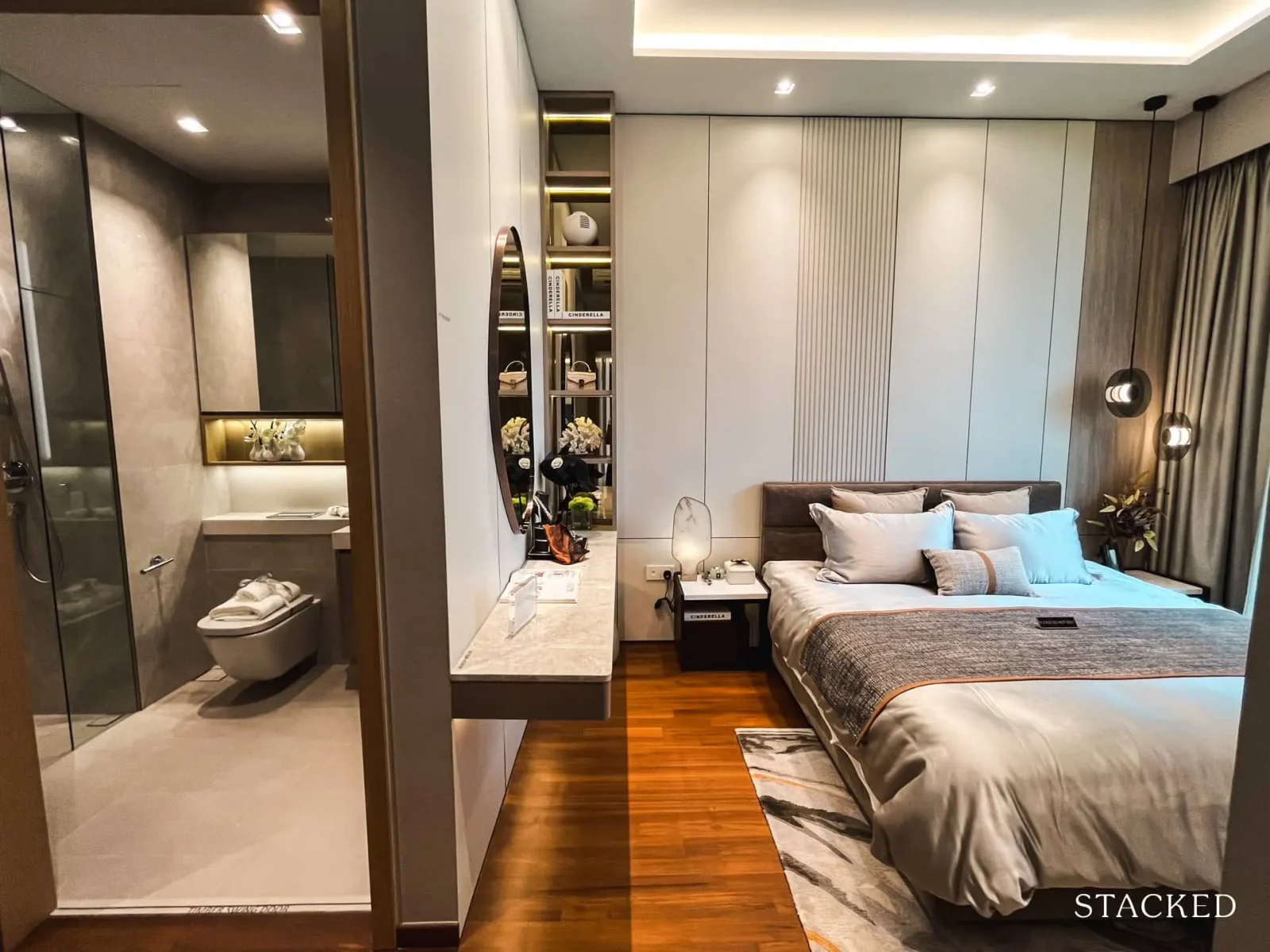
As the biggest bedroom in the apartment, the master bedroom is sized at 15 sqm and offers a functional space that most couples would enjoy. Apart from the sleeping area, this room also comes with a walk-in closet (5 sqm) and master bathroom (5 sqm).
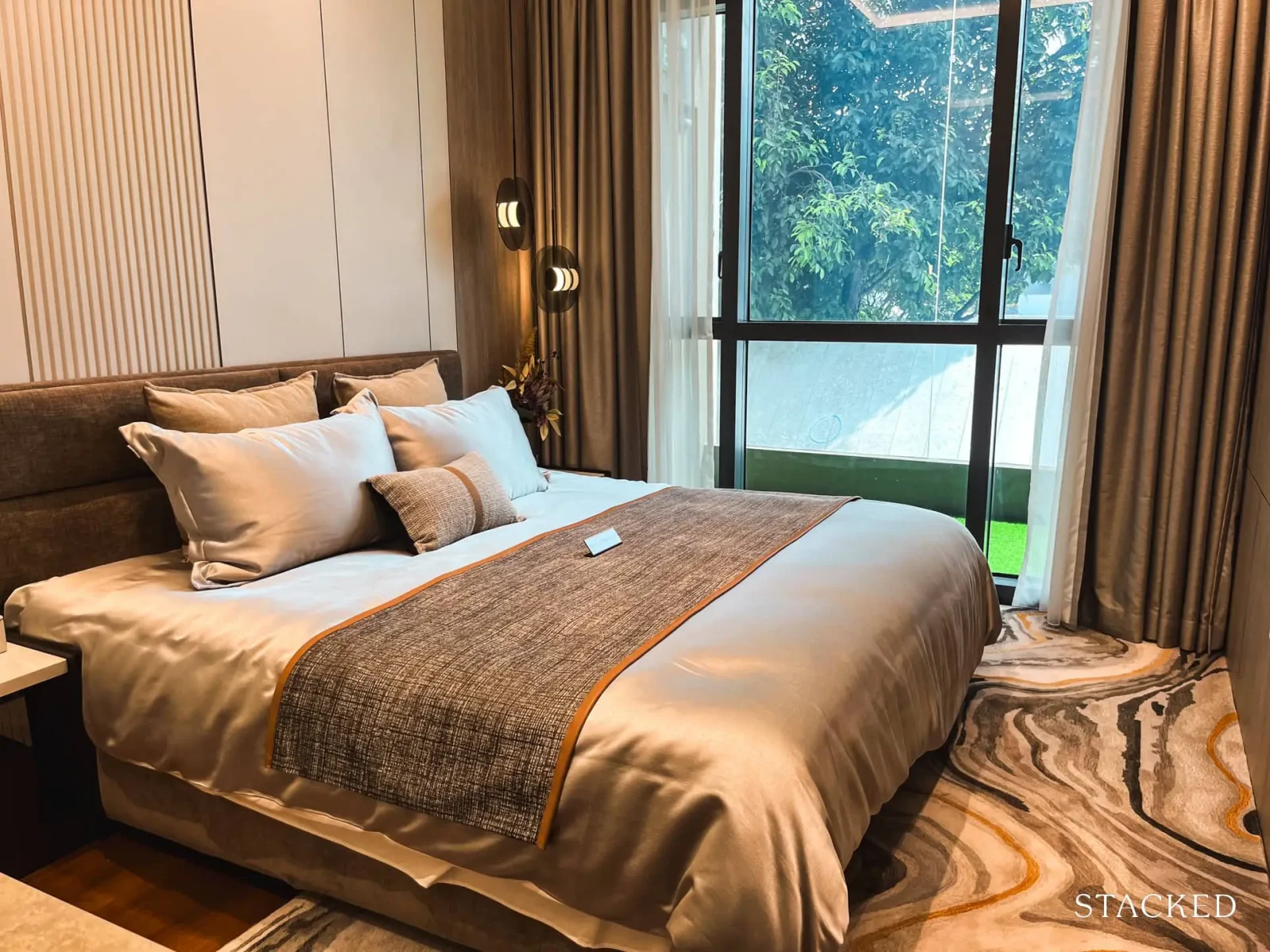
With floor-to-ceiling windows, the room still looks spacious with more than decent walking space even with a King-sized bed, two bedside tables and a vanity area installed.
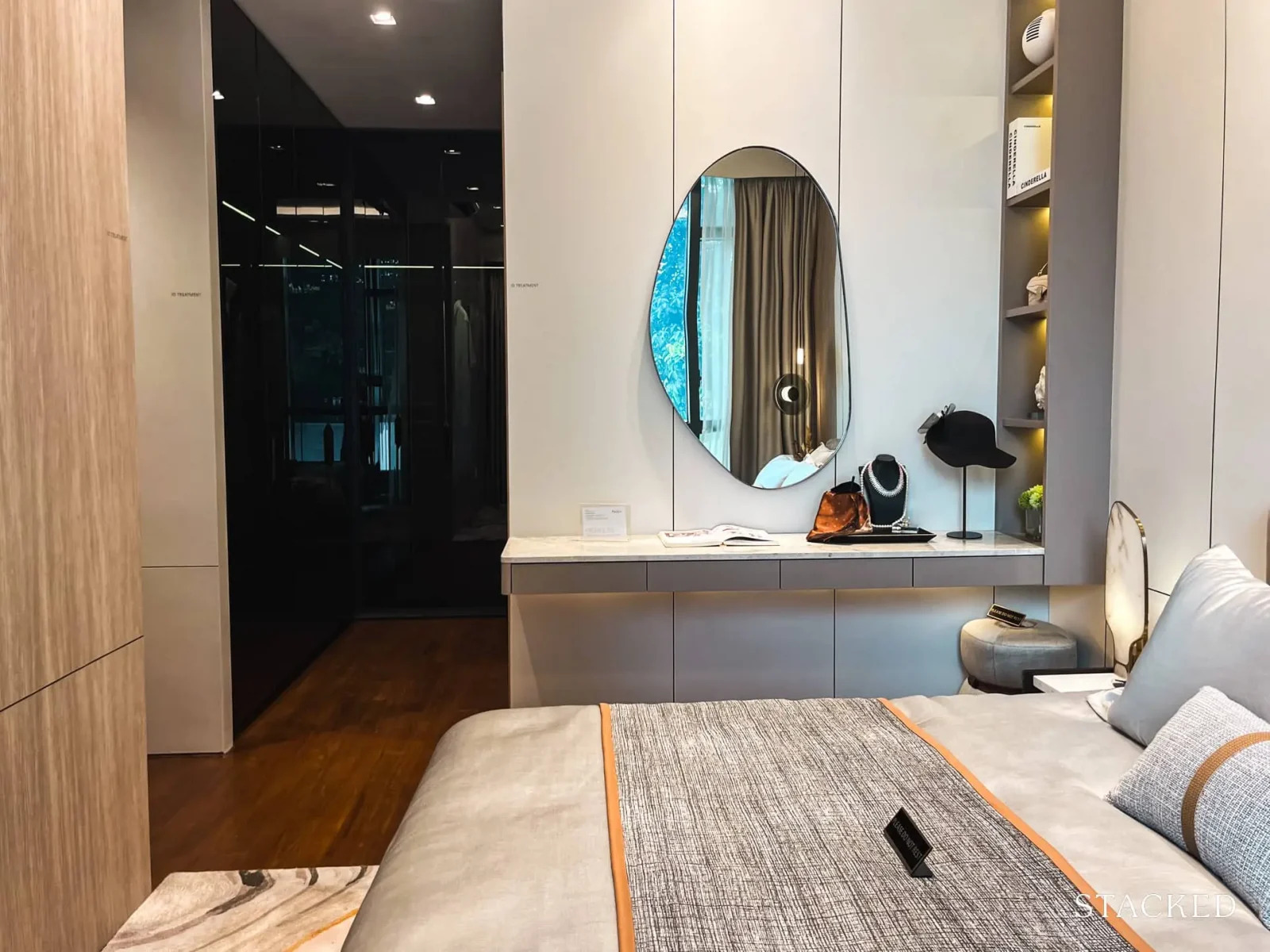
For homeowners who want to create a vanity space, there is the option to make better use of the walls to create a small shelving area to get ready in the mornings.
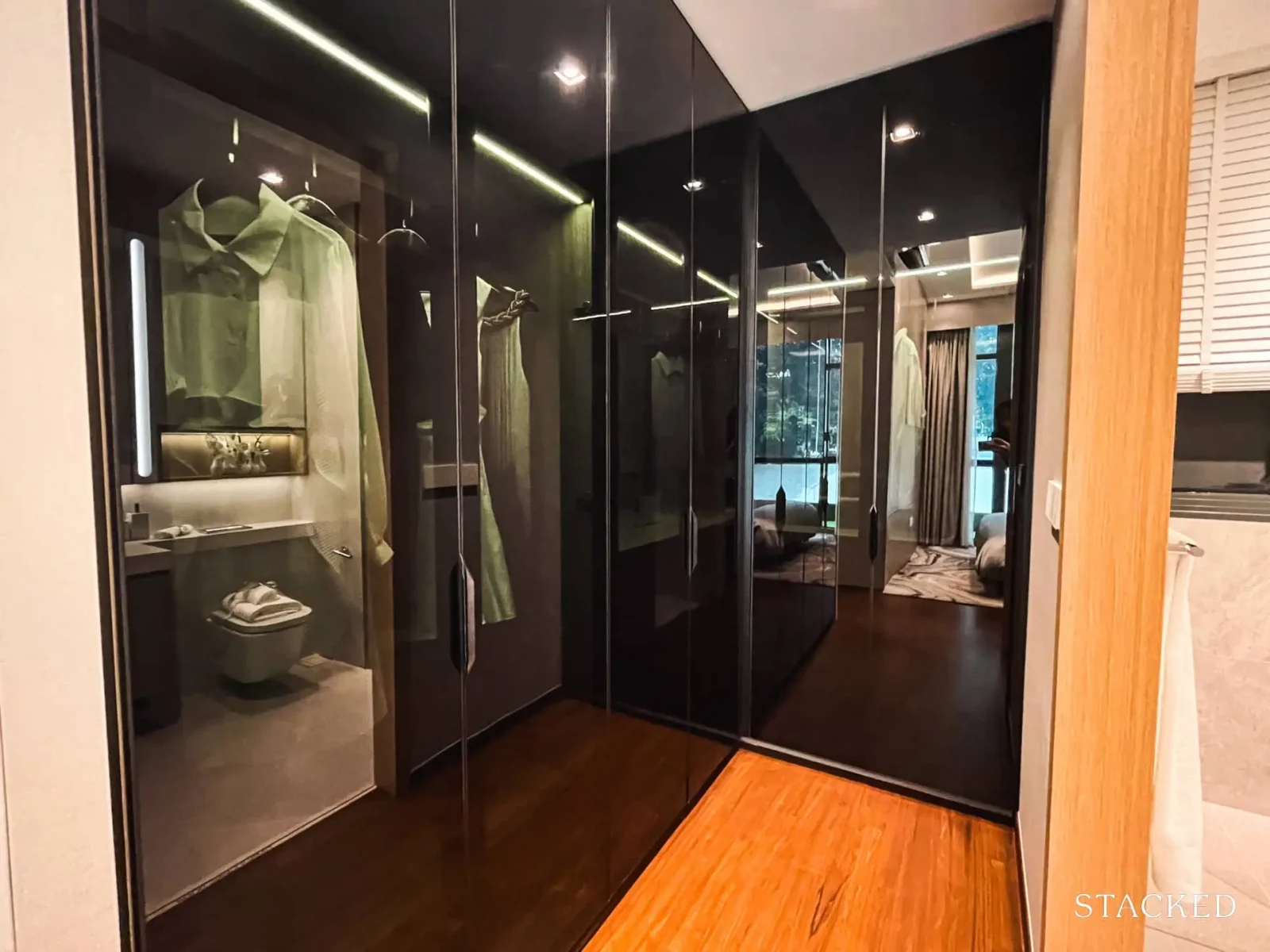
Unlike the typical two-panelled wardrobes installed in the other bedrooms, I do like that this master bedroom comes with a big walk-in closet that would be able to better accommodate a couple.
With black-tinted glass doors, it features a six-panelled wardrobe that includes drawers and hanging nooks to stow away different types of garments. It’s also located right beside the master bathroom, which makes getting ready in the mornings a smoother process.
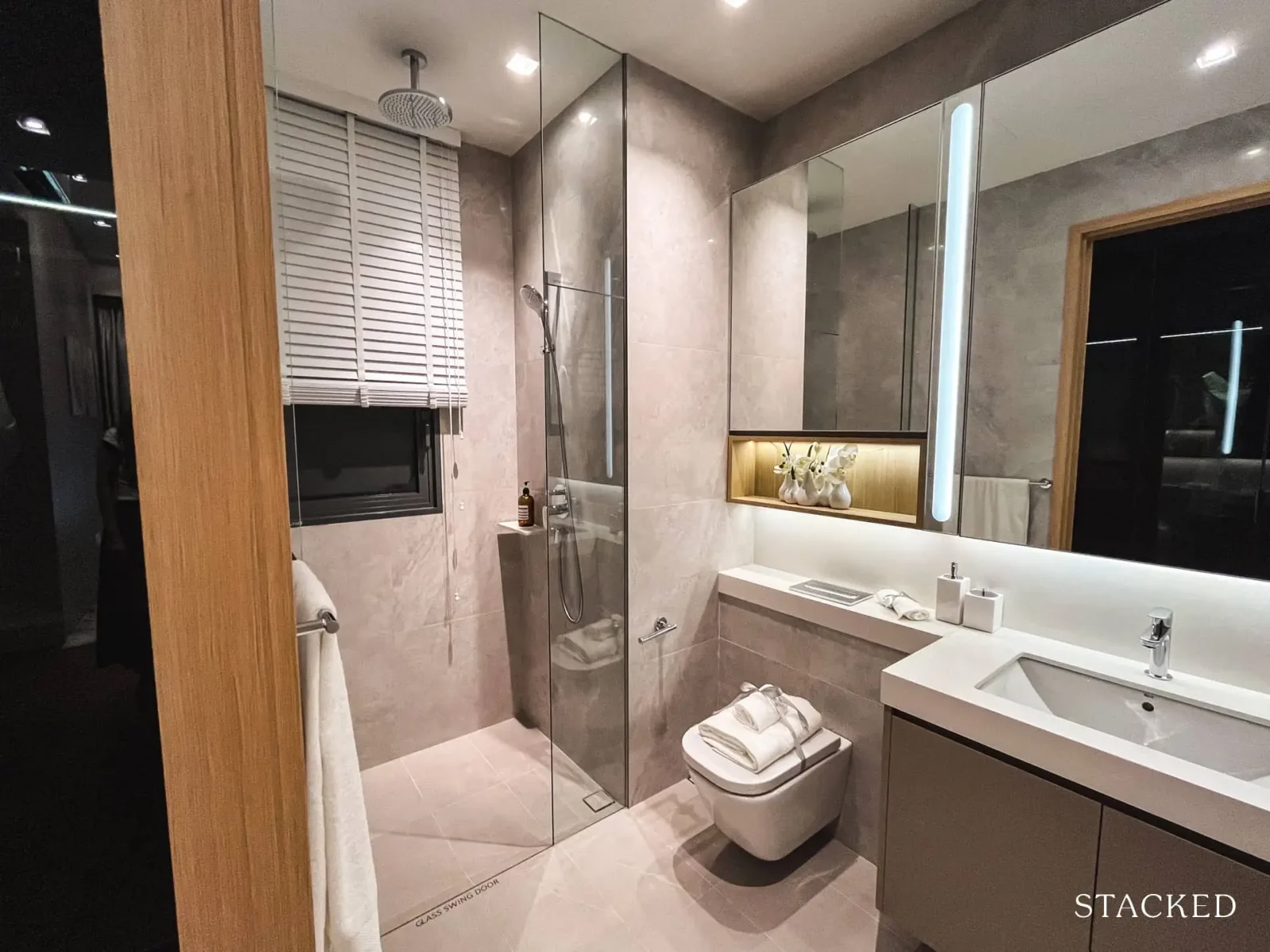
Finally for the master bathroom, it’s sized at 5 sqm and has a similar design to the common bathroom in terms of the light-colour scheme, a window (for natural ventilation) and storage behind the mirrors and under the sink.
All fittings (such as the wall-hung WC and sink) are from Roca, whereas the shower mixers are from Hansgrohe. The only difference is the addition of a rain shower, which is a typical feature that’s expected today.
The Arden Location Review
Located at the mouth of the landed enclave of Phoenix Estate, The Arden is a small project that overlooks the busy Choa Chu Kang Road and Bukit Panjang LRT tracks. Apart from the landed estate, the neighbourhood is one that is dominated by HDB flats located in the Teck Whye area.
Currently, the nearest MRT station is located at Bukit Panjang MRT Station (Downtown line), which is around a 10-minute walk away and the pathway is partially sheltered. Those who find that the walk is slightly too far can consider heading to Phoenix LRT, which is one stop away from Bukit Panjang MRT Station and would take around a 4-minute walk.
Admittedly, The Arden is not the most convenient when it comes to heading out to town and the city centre. However, it’s under a 15-minute drive from the up-and-coming Jurong Lake District, which is earmarked to become Singapore’s second-biggest CBD.
On that note, the up-and-coming Jurong Region Line would be an exciting addition to the neighbourhood, since it connects commuters from Choa Chu Kang Station (also on the North-South line) to the Jurong neighbourhood. (Although this project would only be completed in 2029).
Despite being located in a rather leafy neighbourhood (that typically comes at a cost of variety in amenities), The Arden is near several malls and lifestyle options. This includes Junction 10, Hillion Mall and Bukit Panjang Plaza, though there are several coffee shops and eateries located in the Teck Whye area that are closer to the site. Otherwise, residents who are willing to travel slightly further out can head to Greenridge Shopping Centre, Senja Centre or Lot One.
Teck Whye Primary School and West View Primary School are within a 1-km radius, though parents with schooling children who don’t mind travelling slightly further out have a long list of selections, with Beacon Primary School, Bukit Panjang Primary School and St. Anthony’s Primary School as some options on the list. ITE College West and Jurong Pioneer Junior College are located close by, too.
Last but not least, the neighbourhood is a 5-minute walk to the entry point of the rail corridor that connects to Tanjong Pagar Railway Station, Pang Sua Park Connector and Zhenghua Nature Park. Alternatively, Phoenix Park is a short 3-minute walk away, making it an ideal home for outdoor and nature lovers. Notably, Bukit Gombak Camp is located right behind the landed estate of Phoenix Estate, which gives it a more serene environment.
Transport
| Bus Station | Buses Serviced | Distance from Condo (& Est. Walking Time) |
| Opp Blk 26 ID: 44139 | 67, 160, 180, 187, 974, 974A, 976, 982E, 983, 985 | 160m, 2-min walk |
| Phoenix Station ID: 44141 | 67, 160, 180, 180A, 187, 190, 190A, 974, 974A, 975, 976, 983 | 230m, 4-min walk |
| Opp Phoenix StnID: 44149 | 67, 160, 180, 187, 190, 974, 974A, 975, 975C, 976, 983 | 270m, 4-min walk |
Closest LRT/MRT:
- Phoenix LRT Station (Bukit Panjang LRT Line), 230m, 4-min walk
- Bukit Panjang MRT Station (Downtown Line), 750m, 10-min walk
Private transport accessibility: Good
| Key Destinations | Distance From Condo (& Est. Off-Peak Drive Time) |
| Jurong Lake District | 6.8km, 13-min drive |
| one-north Business Park | 13.3km, 20-min drive |
| Orchard Rd | 15.8km, 20-min drive |
| Mapletree Business City | 16.2km, 24-min drive |
| Bugis Street | 16.5km, 24-min drive |
| Paya Lebar Airbase (by 2030) | 19.7km, 23-min drive |
| Harbourfront Centre (Vivo City) | 20.1km, 26-min drive |
| Suntec City | 21.3km, 25-min drive |
| CBD (Raffles Place) | 23.4km, 29-min drive |
| Tuas Port (by 2040) | 28.3km, 34-min drive |
| Changi Airport | 30.5km, 30-min drive |
Immediate Road Exits:
- Turn left along Choa Chu Kang Road and right along Teck Whye Avenue or Choa Chu Kang Way
Groceries
| Name of Grocery Shop | Distance From Condo (Est. Off-Peak Drive Time) |
| Sheng Siong Supermarket – Junction 10 | 1.1km, 4-min drive |
| FairPrice Bukit Panjang Plaza | 1.3km, 5-min drive |
| FairPrice Hillion Mall | 1.5km, 6-min drive |
| FairPrice Lot One | 2.5km, 8-min drive |
Retail Outlets
| Destination | Distance From Condo (& Est. Off-Peak Drive Time) |
| Junction 10 | 850m, 3-min drive |
| Hillion Mall | 1.2km, 4-min drive |
| Bukit Panjang Plaza | 1.3km, 5-min drive |
| Greenridge Shopping Centre | 2.3km, 8-min drive |
| Senja Centre | 2.4km, 8-min drive |
| Lot One | 2.5km, 8-min drive |
| Limbang Shopping Centre | 2.8km, 9-min drive |
| Fajar Shopping Centre | 3.5km, 9-min drive |
| Le Quest Shopping Mall | 3.6km, 8-min drive |
| HillV2 | 3.6km, 9-min drive |
Schools
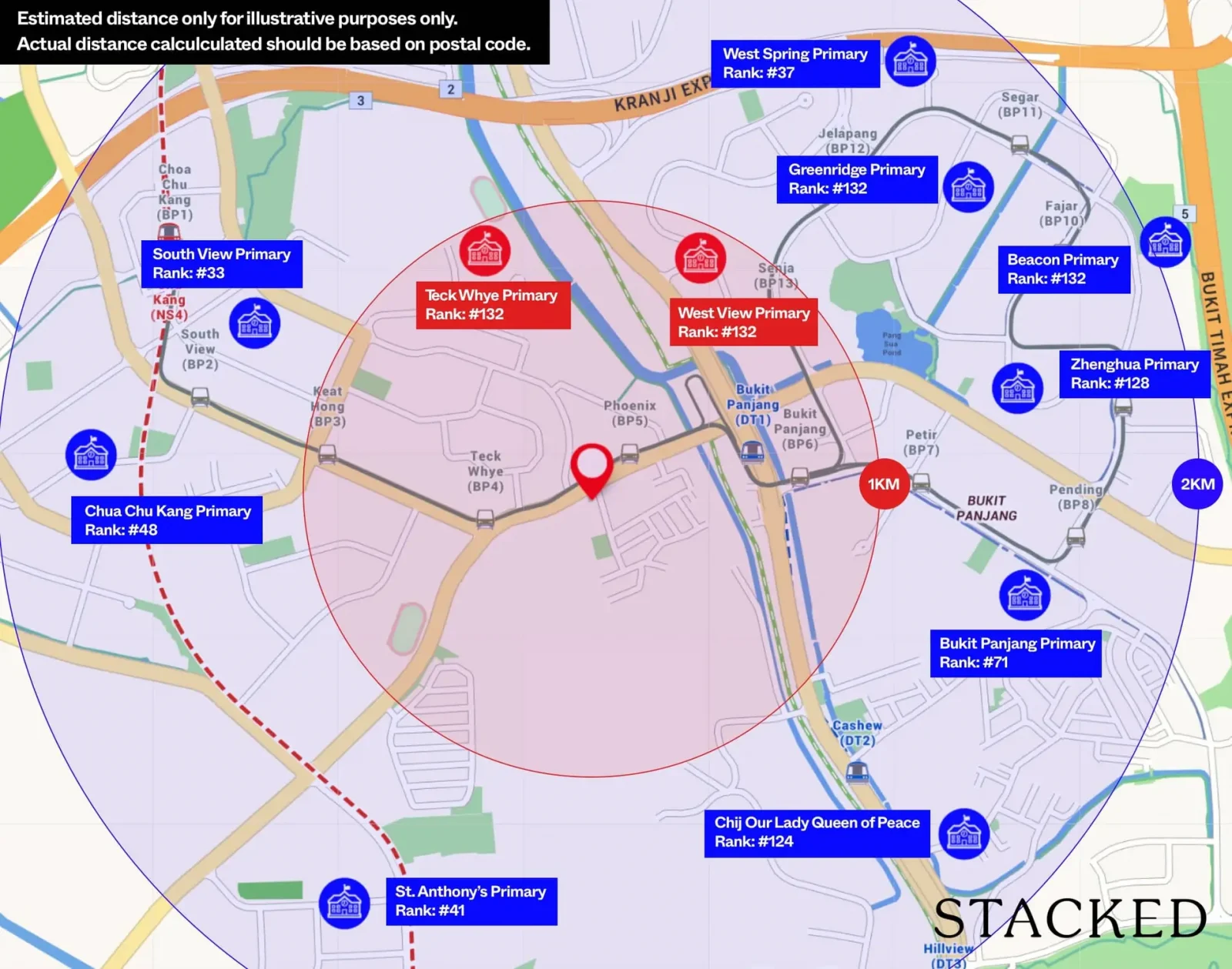
| Name of School | Distance From Condo (Est. Off-Peak Drive Time) |
| Teck Whye Primary School | 1.1km, 4-min drive |
| West View Primary School | 1.6km, 5-min drive |
| South View Primary School | 1.7km, 6-min drive |
| Chua Chu Kang Primary School | 2.1km, 7-min drive |
| West Spring Primary School | 2.4km, 7-min drive |
| St. Anthony’s Primary School | 2.5km, 6-min drive |
| Greenridge Primary School | 2.5km, 8-min drive |
| CHIJ Our Lady Queen of Peace | 2.6km, 7-min drive |
| Bukit Panjang Primary School | 2.8km, 7-min drive |
| Zhenghua Primary School | 3km, 8-min drive |
| Beacon Primary School | 3.2km, 9-min drive |
| Chua Chu Kang Secondary School | 1.3km, 5-min drive |
| Greenridge Secondary School | 2km, 8-min drive |
| Swiss Cottage Secondary School | 2.3km, 5-min drive |
| Assumption English School | 2.3km, 6-min drive |
| West Spring Secondary School | 2.3km, 7-min drive |
| Zhenghua Secondary School | 2.4km, 8-min drive |
| Dunearn Secondary School | 3km, 6-min drive |
| Regent Secondary School | 3.5km, 9-min drive |
| Assumption Pathway School | 3.9km, 10-min drive |
| ITE College West | 800m, 2-min drive |
| Jurong Pioneer Junior College | 1.3km, 5-min drive |
The Arden Developer Review
Wrapping up the year with this final launch, The Arden is a 99-year leasehold project located in the leafy Bukit Panjang neighbourhood by the locally renowned developer, Qingjian Realty.
Part of the Hong Kong-listed CNQC Qingjian Group, their portfolio extends beyond Singapore’s shores. They also have a global footprint across various territories, including Macau, Hong Kong, Indonesia and Vietnam.
Qingjian Realty has had a hand in shaping modern living in Singapore as it is one of the pioneers that spearheaded the concept of smart living and Flexi-layout options. Some of their more notable projects include Tenet EC, JadeScape, Altura EC and Forett @ Bukit Timah,
Unit Mix
| Unit Type | Type | Area (Sqft) | No. of units | Percentage | Est. Monthly Fees |
| 2 Bedroom Classic | B1, B1(p), B1a (p) | 657 SQFT | 30 | 42.9% | $360 |
| 2 Bedroom Deluxe | B2, B2(p) | 721 SQFT | 15 | $360 | |
| 3 Bedroom Classic | C1, C1(p), C1a(p) | 1,012 SQFT | 15 | 28.6% | $360 |
| 3 Bedroom CoSpace | C2, C2(p), C2a(p) | 1,109 SQFT | 15 | $420 | |
| 4 Bedroom Classic | D1, D1(p) | 1,206 SQFT | 15 | 28.6% | $420 |
| 4 Bedroom CoSpace | D2, D2(p) | 1,389 SQFT | 15 | $420 |
As a small development of 105 apartments, The Arden offers a decent range from 2 to 4-bedroom apartments. A bulk of the unit mix (42.9%) is catered to the 2-bedroom apartments, but there are more 3 and 4 bedroom apartments available for families.
That said, Qingjian’s signature CoSpace design is available at The Arden too, which features flexible layouts and hackable walls for homeowners to be able to fully customise their homes.
Size-wise, The Arden is slightly above the average new launch apartments entry level sizing. For better context, the 3-bedder at nearby The Botany at Dairy Farm starts from 883 sq ft, while Altura (do note that this is an EC) is sized from 980 sq ft.
The Arden Stack Analysis
The Arden Site Plan
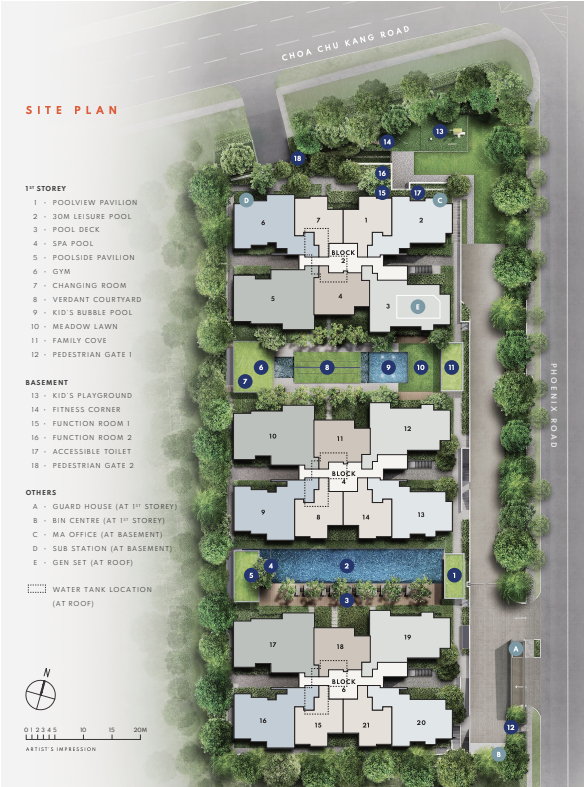
Nestled within the landed enclave of Phoenix Road, The Arden is a small-sized project sitting on a rectangular-shaped plot of land sized at 69,585 square feet.
The sole ingress and egress is located along the quiet Phoenix Road, which is shared amongst the other landed homes nearby and traffic is usually on the lower side. On the other hand, pedestrians can use the side gate along Choa Chu Kang Road to get to the main road quicker.
The Arden features three residential blocks (blocks 2, 4 and 6) that are five storeys high and offer 105 apartments. Seeing that it is a rather small plot of land, to begin with, it’s understandable that the developers would try to maximise the usage of the land as much as possible.
As a result, it is noted that each residential block is located rather near each other, with distances ranging from 12.5m to 14.2m. On the other hand, it is around an 18m distance from the neighbouring Hillsta.
Homeowners staying in the inward-facing apartments would have neighbours looking into their apartments, so those who prioritise their privacy should take note. On the other hand, higher floor units that face outwards would likely be able to enjoy unblocked views of the surrounding landed enclave (not including stacks that face Hillsta).
Interestingly enough, the site is located on a natural incline, though the amenities located nearest to Choa Chu Kang Road would require taking the stairs down.
The Arden has a basement car park with 105 lots (that’s a 1:1 ratio to the number of units), with 3 EV lots available
The Arden Best Stacks
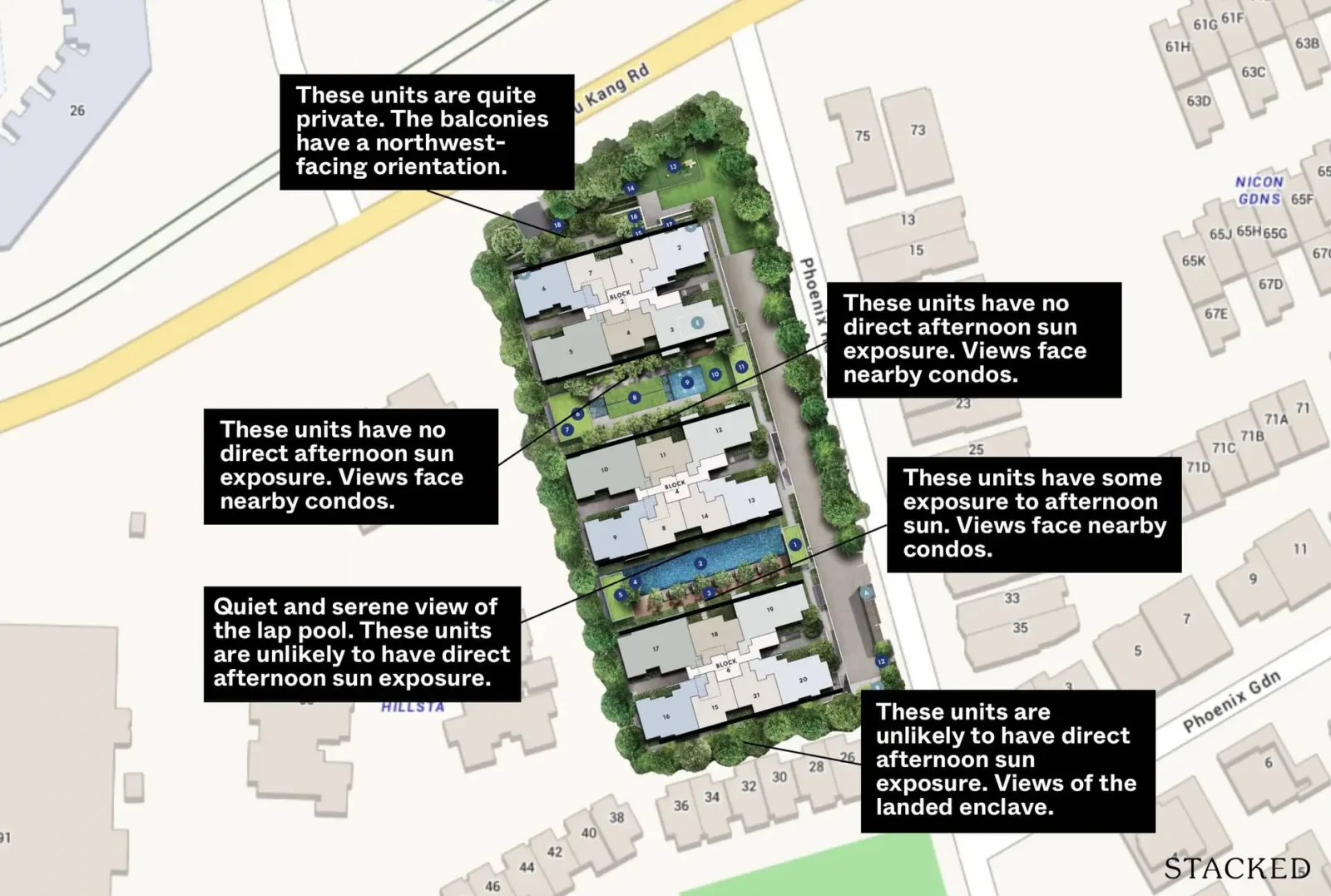
Similar to most of the condo reviews, I will pick the best stack based on three key variables, which include views, exposure to afternoon sun and privacy. But of course, the ‘best stack’ would ultimately depend on personal preferences.
With reference to the URA Master Plan, it is also noted that The Arden is situated in between the landed enclave of Phoenix Estate and Hillsta (which is a much taller building) while overlooking the busy Choa Chu Kang Road.
Block 2 – Units Facing Choa Chu Kang Road
This row of apartments are the B1, C1 and C2 unit types and their balconies overlook the busy Cho Chu Kang Road and LRT tracks.
While homeowners might be concerned about the noise, there is quite a distance between the units and the main road (ranging from 20 – 29.6m). Furthermore, the facilities located in the corner act as an added buffer to the noise, too.
That said, the balconies have a northwest-facing orientation, though I don’t expect it to have much exposure to direct afternoon sun.
Although it does overlook the LRT tracks, the windows to the LRT cabins are opaque and there are no neighbours directly looking into the apartment. Hence, I would say that these units are quite private.
Block 2 – Inward-facing Units
On the other side of the coin, this particular row of apartments are the B2, D1 and D2 unit types, with the balconies looking across Block 4 and the facilities in the South-East direction. In this regard, these units are unlikely to have direct exposure to afternoon sun and homeowners can expect a cooling apartment.
View-wise, it’s quite certain that the apartments will look directly into the neighbours across Block 4, which also affects privacy. The estimated distance across the two blocks ranges from 12.5m to 14.2m. Residents also get to enjoy the views of the landscaping within this section of the project, which includes the kid’s bubble pool and gym.
The distance between the nearest block to Hillsta is around 19m.
Block 4 – Units Facing the Kid’s Pool
These apartments share the same aspects as the inward-facing Block 2 units, though its balcony has a North-West orientation. As such, these flats would likely experience more exposure to afternoon sun, though I doubt it’s anything too intense.
As previously mentioned, units would likely look into the apartments across from it with views of the condo facilities, such as the kid’s bubble pool and gym. The estimated distance across the two blocks ranges from 12.5m to 14.2m.
Block 4 – Units Facing Lap Pool
The apartments facing the lap pool in Block 4 are the B1, C1 and C2 unit types with their balcony facing the South-East direction. As such, it’s unlikely that they would have much direct exposure to the afternoon sun.
However, it does face the same issue with privacy as with the previous units, seeing that it looks directly across from the apartments in Block 6. On a brighter note, at least these apartments get to enjoy a more quiet and serene view of the condo’s 30m lap pool. The distance between Block 4 and Block 6 ranges from 12.5m to 13.5m.
For those who are more particular about noise, these stacks could be a quieter option. On the other hand, the estimated distance between the nearest unit to Hillsta is around 18m.
Block 6 – Inward-facing Units
Taking a look at the last block, the stacks are the B2, D1 and D2 unit types that face the lap pool has a North-West orientation, which means that there would be some exposure to the afternoon sun. It looks directly into the apartments across Block 4, with a distance ranging from 12.5m to 13.5m.
Similarly, the closest apartment is also around 18m distance away from Hillsta.
Block 6 – Units Facing Landed Enclave
Last but not least, this row of apartments are the B1, C1 and C2 unit types, with the balconies looking in the South-East direction. On that note, there’s not much direct exposure to the afternoon sun.
That said, the higher floor units in this stack are probably the only ones that can enjoy views of the landed enclave as it faces the terrace home beside it (which is three storeys high) and has a 10m distance from it. The distance from Hillsta is estimated to be around 18m.
Afternoon Sun Analysis
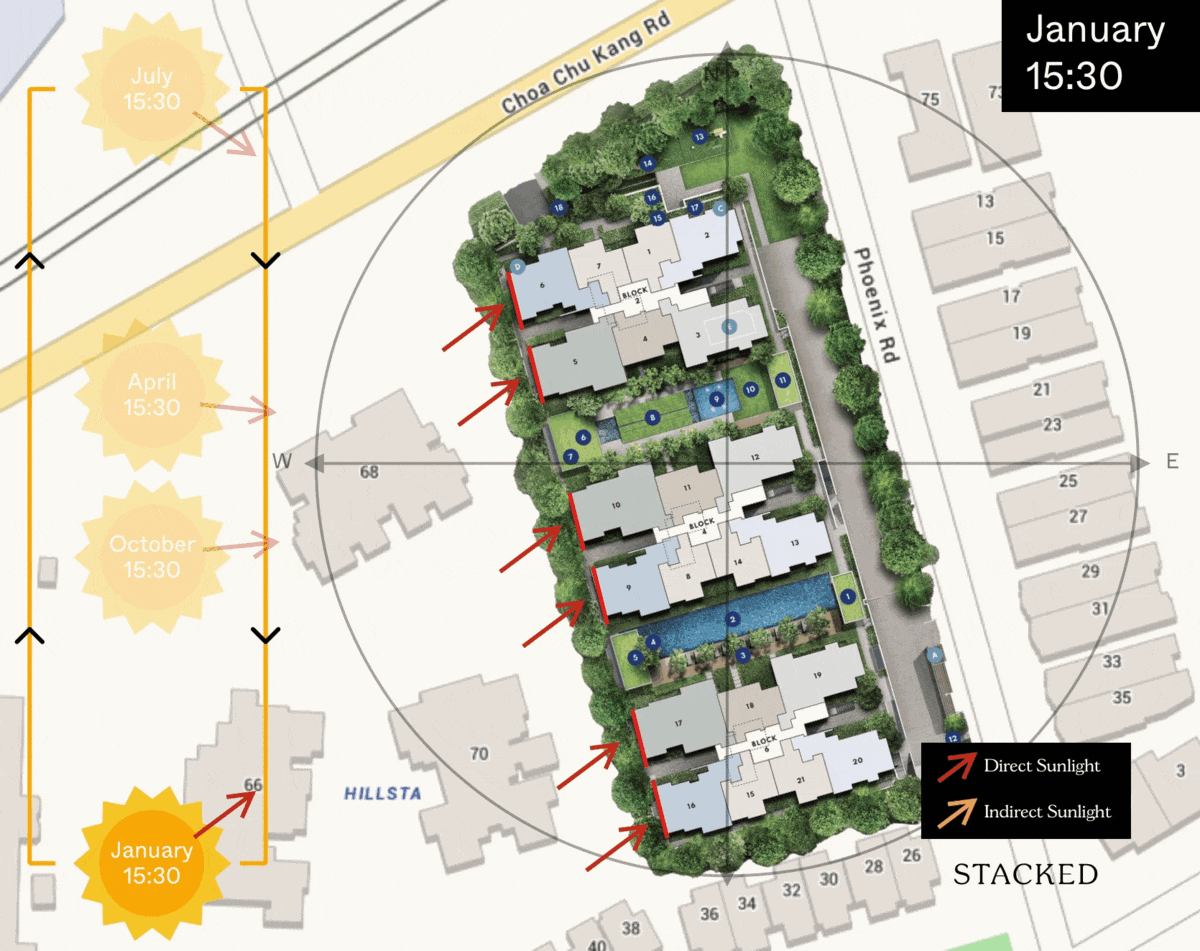
As mentioned, stacks are generally north-south facing with just a slight tilt towards the west side. As such, the afternoon sun isn’t much of an issue here.
The Arden Pricing Analysis Review
The Arden was touted to be the cheapest new launch of 2023, and there is some truth to that as we’ll see in our comparison.
Here’s a look at the asking prices as of 31 December 2023:
| Type | Size | Price (From) | $PSF (Smallest Unit) | Available Units |
| 2 Bedroom Classic | 657 – 753 | $1,233,000 | $1,877 | 6 |
| 2 Bedroom Deluxe | 721 | $1,348,000 | $1,870 | 1 |
| 3 Bedroom + Study Cospace | 1,109 – 1,249 | $1,880,000 | $1,695 | 13 |
| 3 Bedroom Classic | 1,012 – 1,141 | $1,812,000 | $1,791 | 9 |
| 4 Bedroom + Study Cospace | 1,389 – 1,636 | $2,442,000 | $1,758 | 12 |
| 4 Bedroom Classic | 1,206 – 1,410 | $2,148,000 | $1,781 | 11 |
Immediately, you’ll see that The Arden is asking for over $1,800 for the 2-bedders and just over $1,700 for the 3-bedders and above.
To put things into perspective, let’s look at how it stacks against new launches in today’s market.
2-bedroom new launch comparison
| Project | Type | Tenure | 2 Bedroom Min |
| The Arden | Condominium | 99 yrs | $1,233,000 |
| The LakeGarden Residences | Condominium | 99 years | $1,317,200 |
| The Shorefront | Condominium | 999 years | $1,468,000 |
| The Myst | Condominium | 99 yrs | $1,493,000 |
| Orchard Sophia | Condominium | Freehold | $1,593,000 |
| Lentor Hills Residences | Condominium | 99 yrs | $1,622,000 |
| Bartley Vue | Condominium | 99 yrs from 13/04/2020 | $1,624,000 |
| Grand Dunman | Condominium | 99 yrs | $1,627,000 |
| Pinetree Hill | Condominium | 99 yrs | $1,702,000 |
| The Continuum | Condominium | Freehold | $1,730,000 |
| The Botany at Dairy Farm | Condominium | 99 yrs | $1,766,000 |
| Mori | Apartment | Freehold | $1,810,000 |
| Claydence | Condominium | Freehold | $1,847,100 |
| Terra Hill | Condominium | Freehold | $1,865,000 |
| The Landmark | Condominium | 99 yrs from 28/08/2020 | $1,910,888 |
| Tembusu Grand | Condominium | 99 yrs | $1,930,000 |
| Hill House | Condominium | Freehold | $1,937,000 |
| One Bernam | Apartment | 99 yrs from 10/12/2019 | $1,970,000 |
| 10 Evelyn | Condominium | Freehold | $2,025,000 |
| Grange 1866 | Apartment | Freehold | $2,241,000 |
| One Draycott | Condominium | Freehold | $2,360,000 |
| TMW Maxwell | Condominium | 99 yrs | $2,404,000 |
| Midtown Bay | Condominium | 99 yrs from 02/01/2018 | $2,468,000 |
| Ikigai | Condominium | Freehold | $2,560,740 |
| Klimt Cairnhill | Apartment | Freehold | $2,650,000 |
| Perfect Ten | Condominium | Freehold | $2,654,665 |
| The M | Condominium | 99 yrs from 03/07/2019 | $2,691,000 |
| Cuscaden Reserve | Condominium | 99 yrs from 14/08/2018 | $2,774,000 |
| Atlassia | Condominium | Freehold | $2,969,260 |
| Boulevard 88 | Condominium | Freehold | $4,785,000 |
True to its marketing slogan, The Arden is currently the cheapest new launch project on the market if you’re looking for a 2-bedroom project. But how does it compare to its peers?
Here’s a look at the 2-bedder that’s priced at $1,233,000:
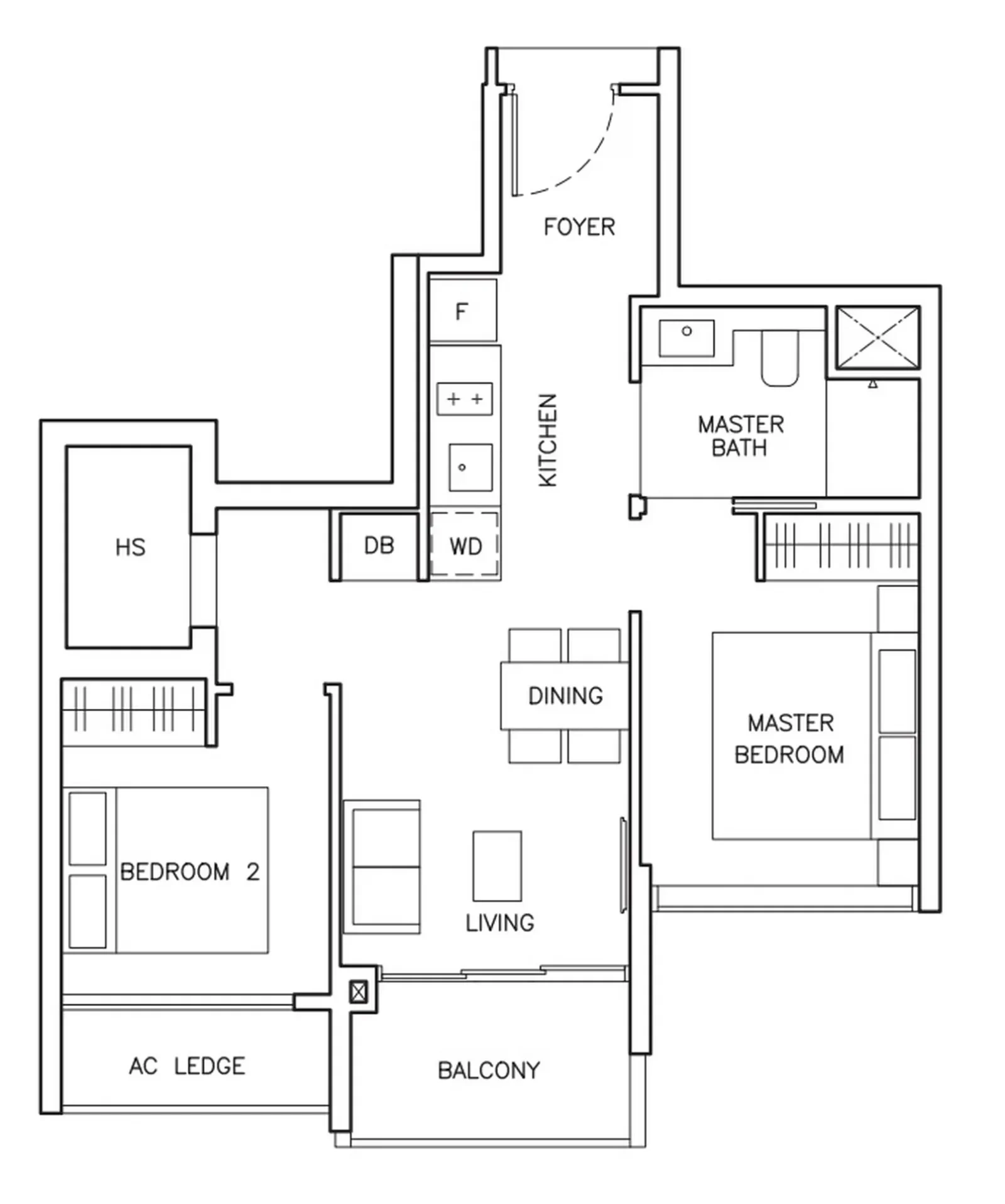
Here’s a second level unit sized at 614 sq ft that has a dumbbell layout, which makes it more efficient than its peers. There’s also room for a household shelter, though a second toilet would’ve been better value for money. In terms of rentability, a 2-bedroom 2-bathroom unit would be preferable since you can rent out the rooms individually and these tenants wouldn’t have to share the same bathroom
Assuming you have a tight budget of $1.3 million and below, then there really isn’t much of a choice if you’re seeking a new launch property.
But if you can stretch your budget a little more to purchase a 2-bedder in a more prestigious location, perhaps Orchard Sophia would’ve caught your eye. For about $350,000 more, you get to own a freehold unit in District 9.
While this sounds premium with the word Orchard in the name and freehold in its tenure, it’s not exactly the most convenient of places. It’s located on an uphill, and while you can technically reach Dhoby Ghaut MRT in about 10 minutes, it does involve walking up and down a steep flight of stairs:
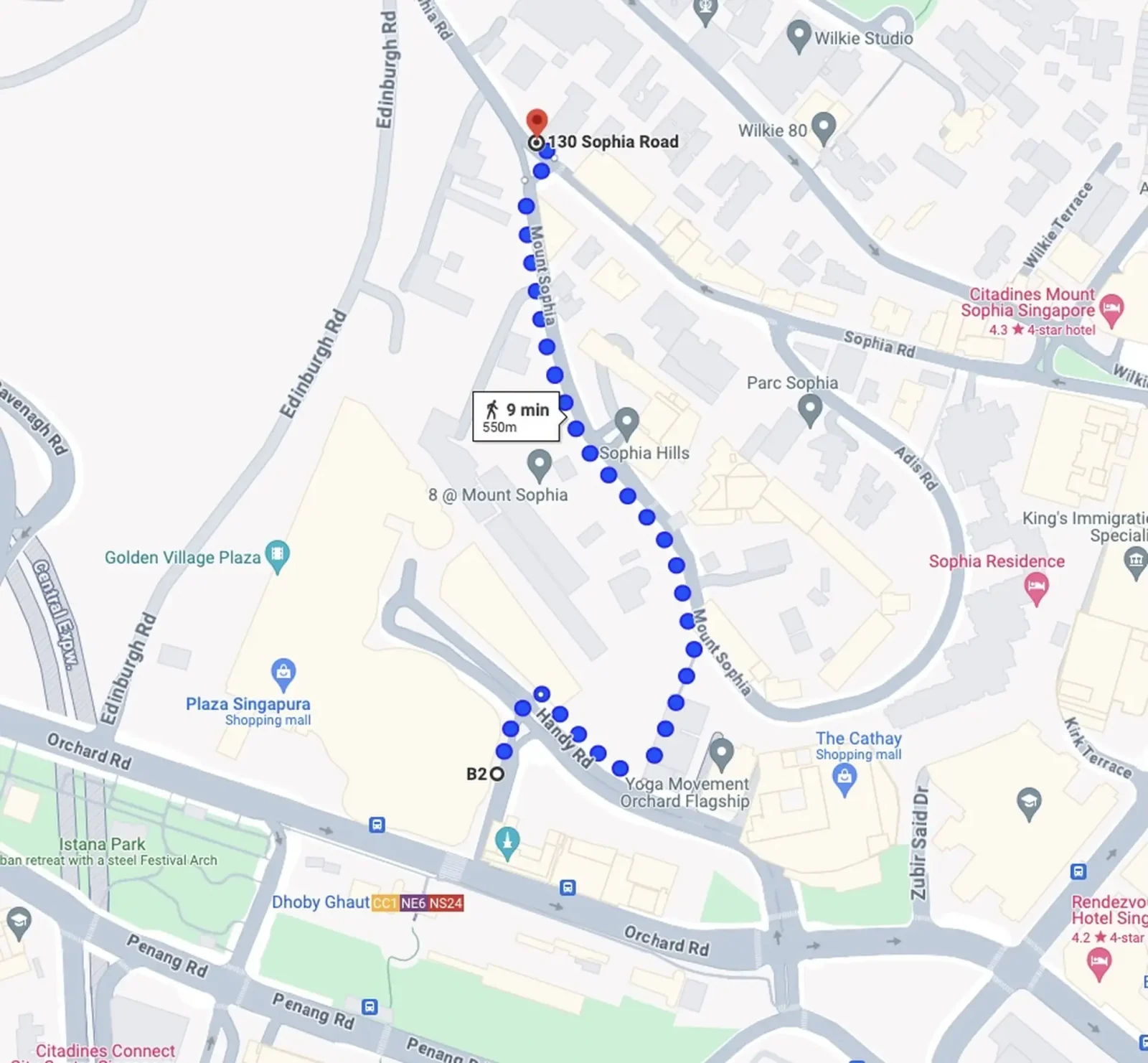
Regardless, the allure of owning a freehold unit at District 9 could be too hard to pass up compared to owning a unit in Bukit Batok, especially if you work in Central Area.
Right?
Well before we jump to a conclusion, let’s put some things into perspective. Orchard Sophia is located in an enclave replete with other boutique developments around, adding to an area with an ample supply of boutique developments.
There’s also no sensible exit strategy for condos located in the Mount Sophia area aside from investors or budget-conscious buyers who want to stay in District 9.
Already, boutique resale developments around aren’t making bank for the reasons ascribed above, so in terms of location, Orchard Sophia may face a tough fight.
Next, let’s see the layout:
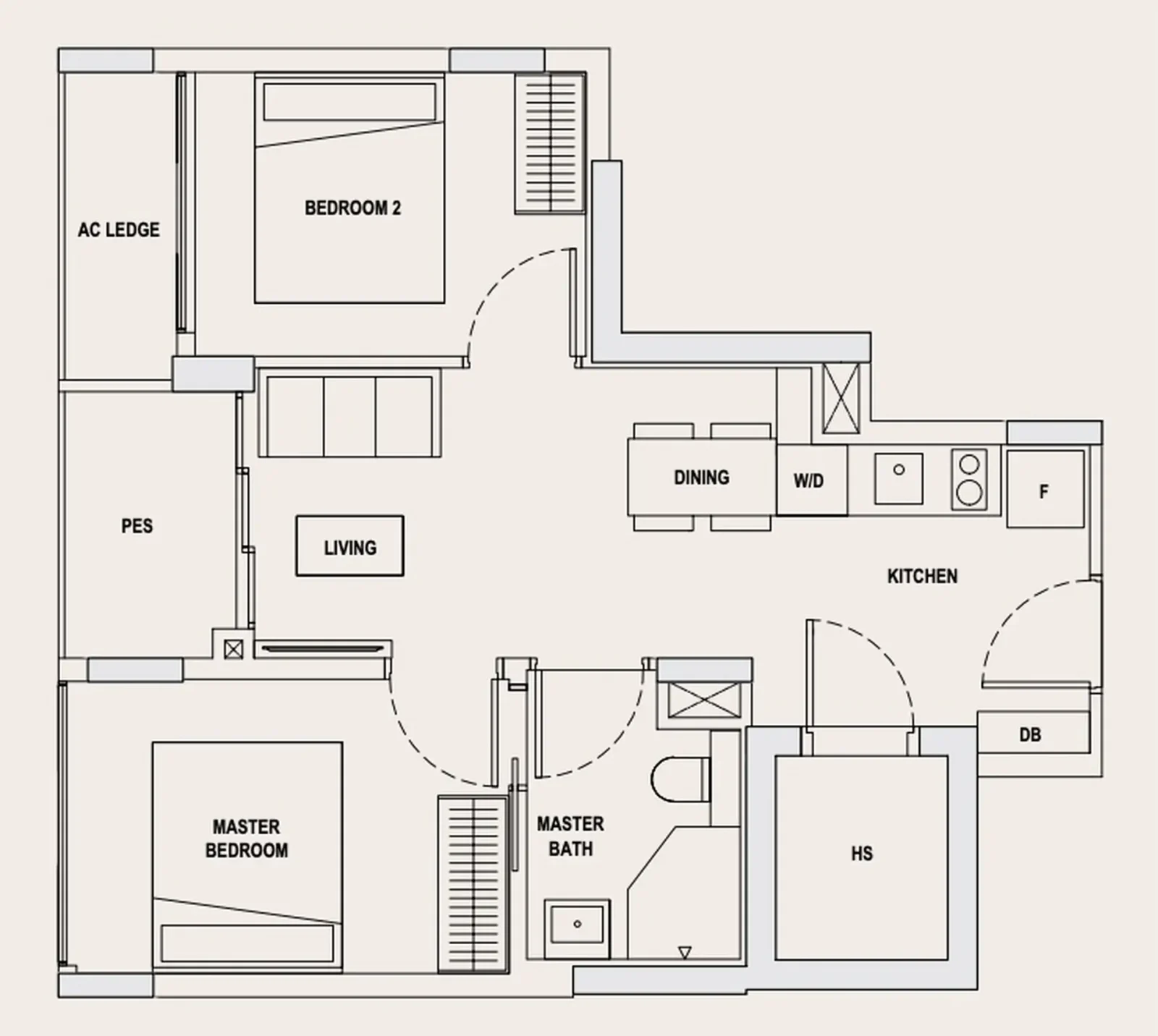
In terms of size, this unit is smaller than the one at The Arden, coming in at 581 sq ft. The layout is pretty similar – dumbbell and has just 1 bathroom as well as a household shelter.
Now let’s talk about price. Buyers would have to top up $360,000 more, or about 30%, for a similar layout, albeit a little smaller.
After considering the above, I wouldn’t jump the gun on this freehold District 9 condo over The Arden. This is especially true since the boutique developments around also struggle to see growth.
An example is Parc Sophia, a 152-unit freehold condo in the Mount Sophia enclave. Here’s what its $PSF looks like:

The development has struggled to go past its previous high in 2013 which may be an indication of the lack of desirability. And in this case, it’s likely due to the area more than the development itself.
So what about closer comparables?
Let’s look somewhere closer to home for this comparison. The Arden has a very similar competitor in the area that’s very comparable – Hillsta:
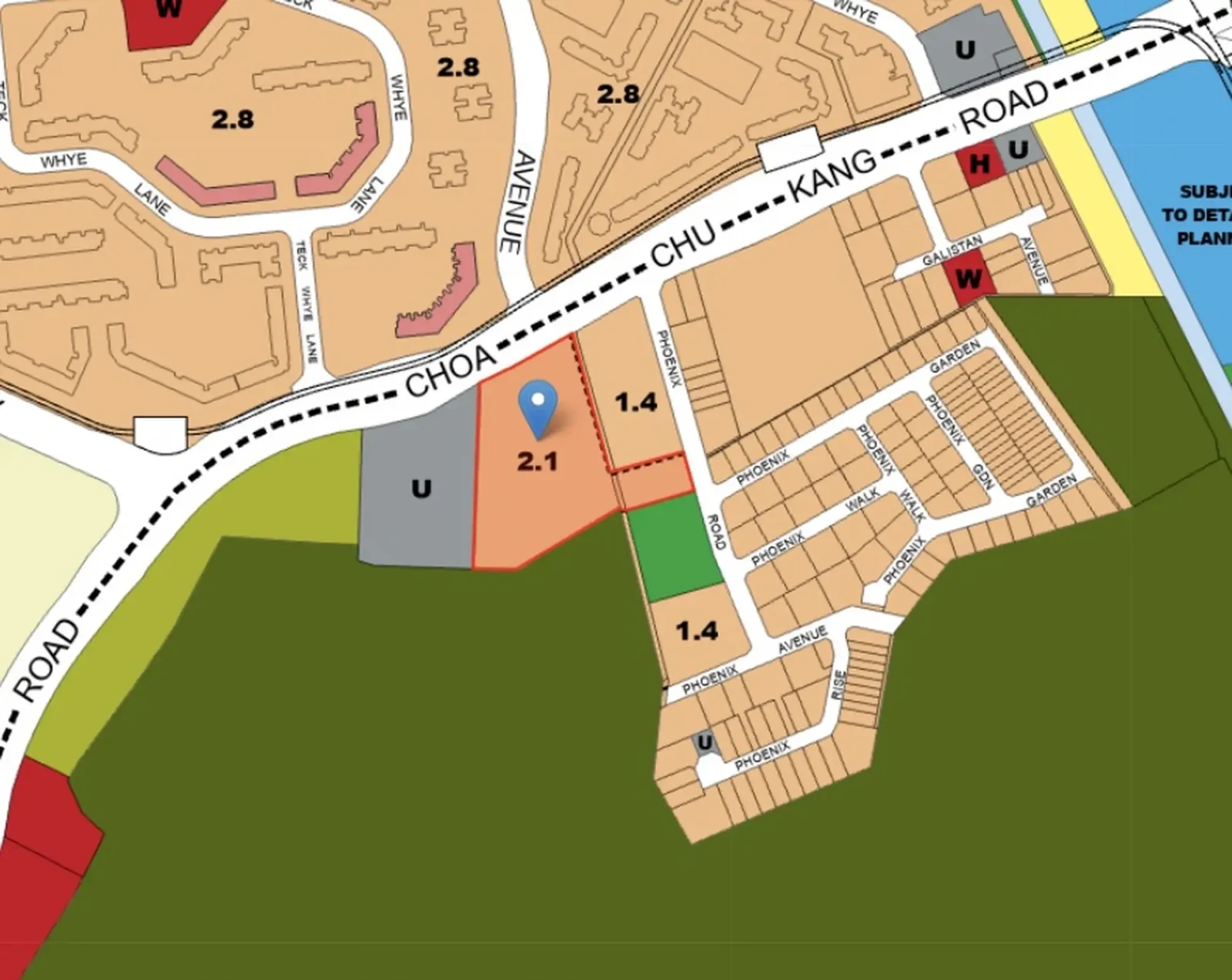
This leasehold development has a 99-year tenure from 2011 and was completed in 2016, making it around 11 years older than The Arden once it’s completed. Here’s what the transactions in 2023 look like:
| Project Name | Transacted Price ($) | Area (SQFT) | Unit Price ($ PSF) | Sale Date |
| HILLSTA | $1,400,000 | 1206 | $1,161 | 19 Jan 2023 |
| HILLSTA | $960,000 | 764 | $1,256 | 25 Jan 2023 |
| HILLSTA | $750,000 | 538 | $1,394 | 15 Feb 2023 |
| HILLSTA | $738,000 | 570 | $1,294 | 22 Feb 2023 |
| HILLSTA | $738,000 | 538 | $1,371 | 14 Apr 2023 |
| HILLSTA | $980,000 | 753 | $1,301 | 24 May 2023 |
| HILLSTA | $736,000 | 527 | $1,395 | 27 Jun 2023 |
| HILLSTA | $1,110,000 | 861 | $1,289 | 1 Aug 2023 |
| HILLSTA | $1,168,000 | 861 | $1,356 | 14 Aug 2023 |
| HILLSTA | $788,000 | 570 | $1,381 | 14 Aug 2023 |
| HILLSTA | $788,000 | 570 | $1,381 | 25 Aug 2023 |
| HILLSTA | $1,130,000 | 861 | $1,312 | 30 Aug 2023 |
| HILLSTA | $730,888 | 538 | $1,358 | 7 Sept 2023 |
| HILLSTA | $750,000 | 570 | $1,315 | 5 Oct 2023 |
| HILLSTA | $740,000 | 570 | $1,297 | 6 Dec 2023 |
From here, you can already see that Hillsta struggles to go past the $1,400 psf mark (average of $1,324 psf in 2023) – and this is for units that are below 600 sq ft, unlike The Arden which start at 614 sq ft.
Here’s a look at its $PSF chart:

Source: Squarefoot
As of now, prices have only reached their high in 2014 which is not that great considering we’re at a new peak in the property market cycle. As such, you’ll find many unprofitable transactions here – around a third lost money:
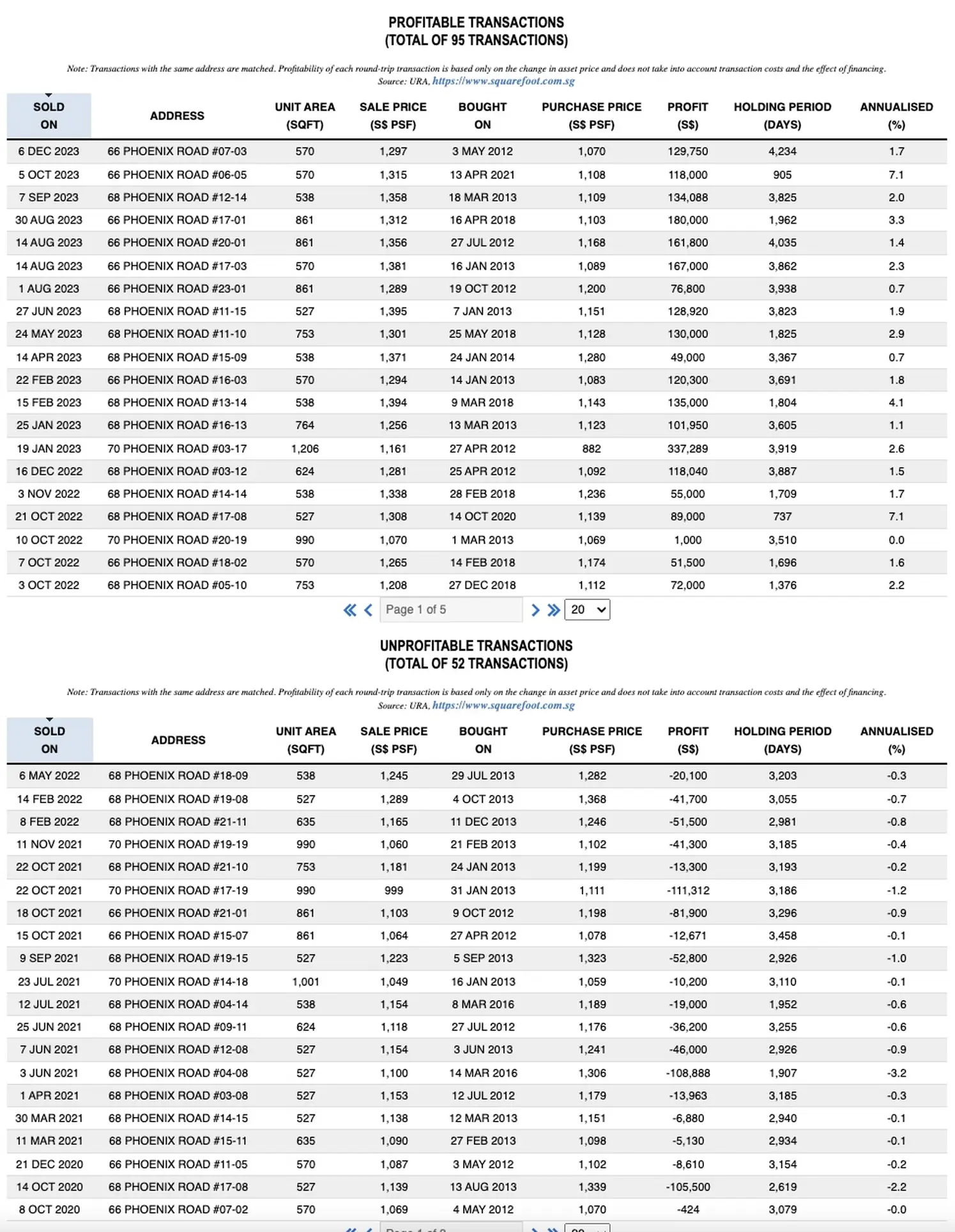
If we consider 2023 transactions for 2-bedders (861 sq ft) at The Hillsta, you’ll find the average $psf to be $1,319 psf. Compared to the cheapest $PSF at The Arden which is $1,877 psf, The Arden is 42% more.
| Date | Address | Type of Sale | Size | $PSF | Price |
| 6 Dec 2023 | 66 PHOENIX ROAD #07-XX | RESALE | 570 | $1,297 | $740,000 |
| 5 Oct 2023 | 66 PHOENIX ROAD #06-XX | RESALE | 570 | $1,315 | $750,000 |
| 7 Sep 2023 | 68 PHOENIX ROAD #12-XX | RESALE | 538 | $1,358 | $730,888 |
| 30 Aug 2023 | 66 PHOENIX ROAD #17-XX | RESALE | 861 | $1,312 | $1,130,000 |
| 25 Aug 2023 | 66 PHOENIX ROAD #15-XX | RESALE | 570 | $1,381 | $788,000 |
| 14 Aug 2023 | 66 PHOENIX ROAD #20-XX | RESALE | 861 | $1,356 | $1,168,000 |
| 14 Aug 2023 | 66 PHOENIX ROAD #17-XX | RESALE | 570 | $1,381 | $788,000 |
| 1 Aug 2023 | 66 PHOENIX ROAD #23-XX | RESALE | 861 | $1,289 | $1,110,000 |
| 27 Jun 2023 | 68 PHOENIX ROAD #11-XX | RESALE | 527 | $1,395 | $736,000 |
| 24 May 2023 | 68 PHOENIX ROAD #11-XX | RESALE | 753 | $1,301 | $980,000 |
| 14 Apr 2023 | 68 PHOENIX ROAD #15-XX | RESALE | 538 | $1,371 | $738,000 |
| 22 Feb 2023 | 66 PHOENIX ROAD #16-XX | RESALE | 570 | $1,294 | $738,000 |
| 15 Feb 2023 | 68 PHOENIX ROAD #13-XX | RESALE | 538 | $1,394 | $750,000 |
| 25 Jan 2023 | 68 PHOENIX ROAD #16-XX | RESALE | 764 | $1,256 | $960,000 |
| 19 Jan 2023 | 70 PHOENIX ROAD #03-XX | RESALE | 1,206 | $1,161 | $1,400,000 |
However, if we consider the absolute price, then the range is closer. The Hillsta’s 861 sq ft averaged $1,136,000 while The Arden’s smallest 2-bedder is going for $1,233,000, making it only 8.5% more.
This narrower premium could be seen as worth paying for considering The Arden is more than 10 years newer in terms of lease. However, there could be a struggle in the resale market if we consider the layout’s offering.
Here’s a look at the 861 sq ft unit at The Hillsta:
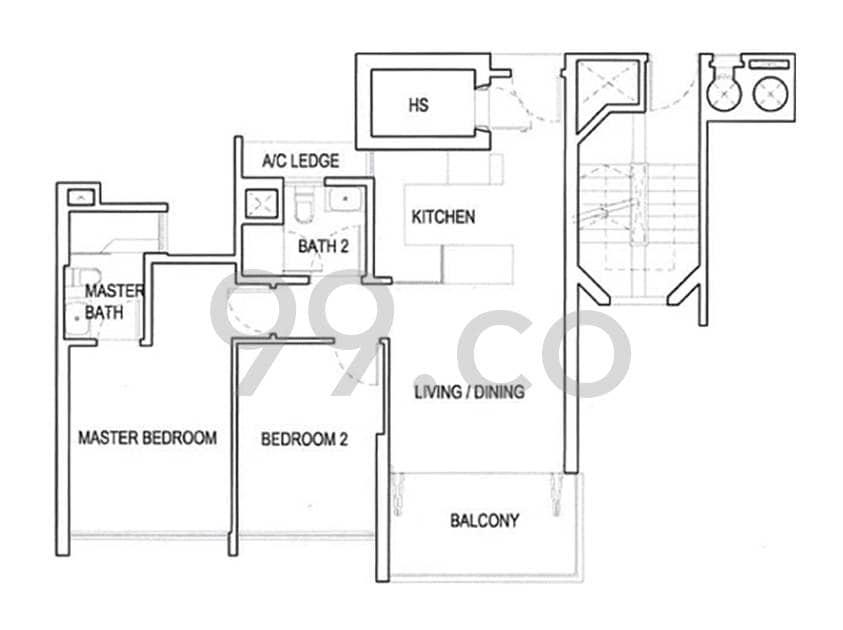
Now, let’s move on to the 3-bedroom project which caters more to those looking to stay rather than investors.
3-Bedroom prices
| Project | Type | Tenure | 3 Bedroom Min |
| North Gaia | Executive Condominium | 99 yrs from 15/02/2021 | $1,167,000 |
| Altura | Executive Condominium | 99 yrs | $1,389,000 |
| The Arden | Condominium | 99 yrs | $1,812,000 |
| The Myst | Condominium | 99 yrs | $1,828,000 |
| Royal Hallmark | Condominium | Freehold | $1,835,000 |
| Sceneca Residence | Mixed Development | 99 yrs | $1,864,000 |
| Zyanya | Condominium | Freehold | $1,869,900 |
| The Botany at Dairy Farm | Condominium | 99 yrs | $1,898,000 |
| The LakeGarden Residences | Condominium | 99 years | $1,942,800 |
| Lentor Hills Residences | Condominium | 99 yrs | $1,958,000 |
| Bartley Vue | Condominium | 99 yrs from 13/04/2020 | $1,999,000 |
| Orchard Sophia | Condominium | Freehold | $2,100,000 |
| Lentor Modern | Condominium | 99 yrs | $2,170,000 |
| Hill House | Condominium | Freehold | $2,210,000 |
| Mori | Apartment | Freehold | $2,213,000 |
| Sky Eden@Bedok | Condominium | 99 yrs | $2,232,000 |
| Pasir Ris 8 | Apartment | 99 yrs from 05/07/2021 | $2,292,000 |
| Tembusu Grand | Condominium | 99 yrs | $2,302,000 |
| The Continuum | Condominium | Freehold | $2,317,000 |
| Ki Residences At Brookvale | Condominium | 999 yrs from 23/03/1885 | $2,320,000 |
| Grand Dunman | Condominium | 99 yrs | $2,350,000 |
| Terra Hill | Condominium | Freehold | $2,352,000 |
| Pinetree Hill | Condominium | 99 yrs | $2,353,000 |
| Blossoms By The Park | Condominium | 99 yrs | $2,386,000 |
| Atlassia | Condominium | Freehold | $2,402,424 |
| Claydence | Condominium | Freehold | $2,528,600 |
| Enchante | Condominium | Freehold | $2,743,900 |
| The Reef At King’s Dock | Condominium | 99 yrs from 12/01/2021 | $2,801,200 |
| The Landmark | Condominium | 99 yrs from 28/08/2020 | $2,898,360 |
| The Shorefront | Condominium | 999 years | $2,958,000 |
| 10 Evelyn | Condominium | Freehold | $3,375,000 |
| Ikigai | Condominium | Freehold | $3,465,280 |
| One Bernam | Apartment | 99 yrs from 10/12/2019 | $3,626,000 |
| Cuscaden Reserve | Condominium | 99 yrs from 14/08/2018 | $4,289,000 |
| Midtown Bay | Condominium | 99 yrs from 02/01/2018 | $4,714,000 |
| Perfect Ten | Condominium | Freehold | $4,759,920 |
| Leedon Green | Condominium | Freehold | $4,783,000 |
| Klimt Cairnhill | Apartment | Freehold | $4,880,000 |
Unsurprisingly, The Arden is again the cheapest new launch if we exclude the two available Executive Condominiums.
Here’s what the cheapest 3-bedder at The Arden looks like:
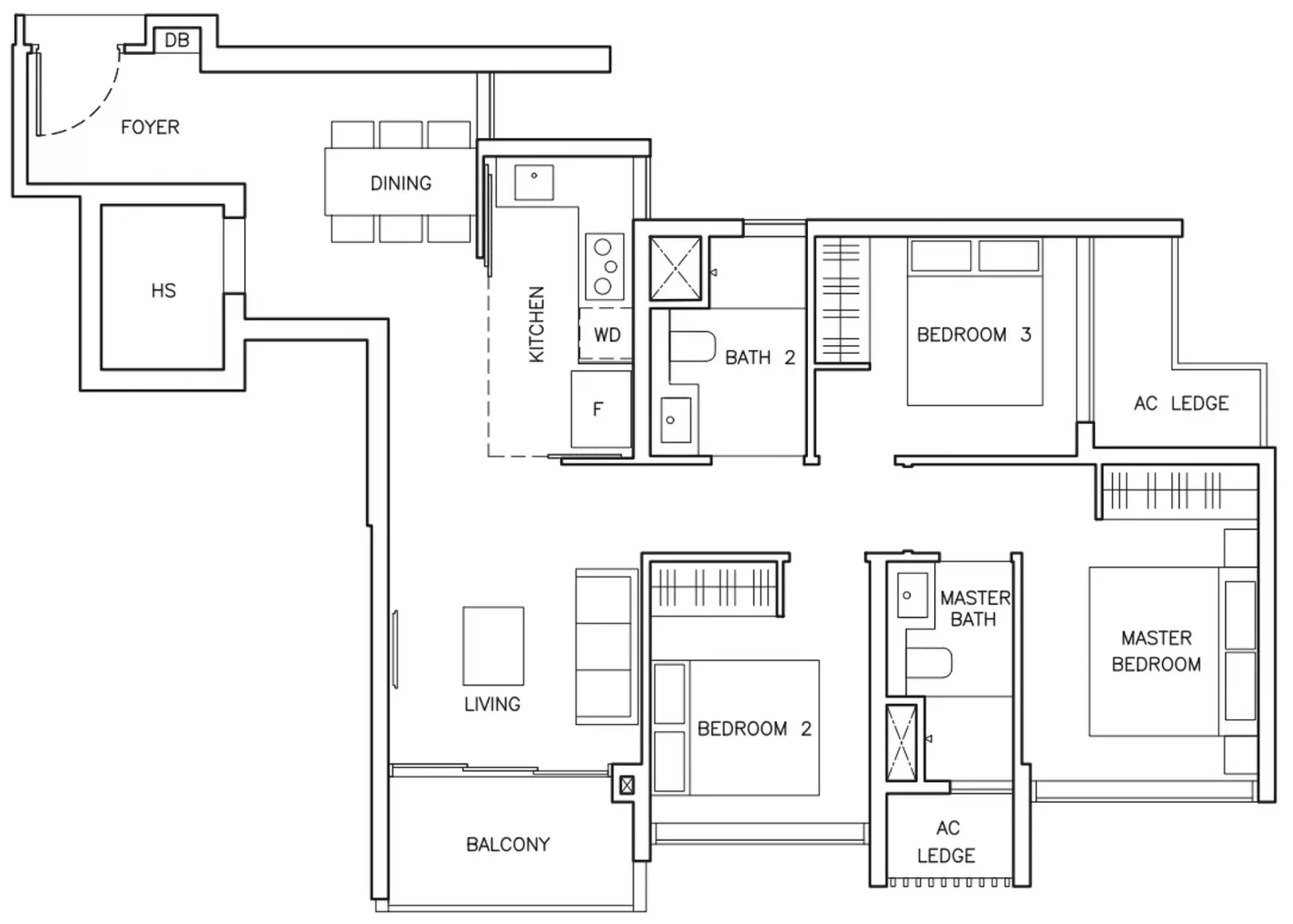
This is the smallest 3-bedder available which isn’t that small by new launch’s standards. At 1,012 sq ft, it manages to squeeze in a household shelter and both bathrooms are ventilated. It also has an enclosed ventilated kitchen. At this size, you can’t expect a service yard, but having a household shelter is really useful for families.
The closest comparison to The Arden in terms of an available new launch is The Myst which is just a 16-minute walk away:
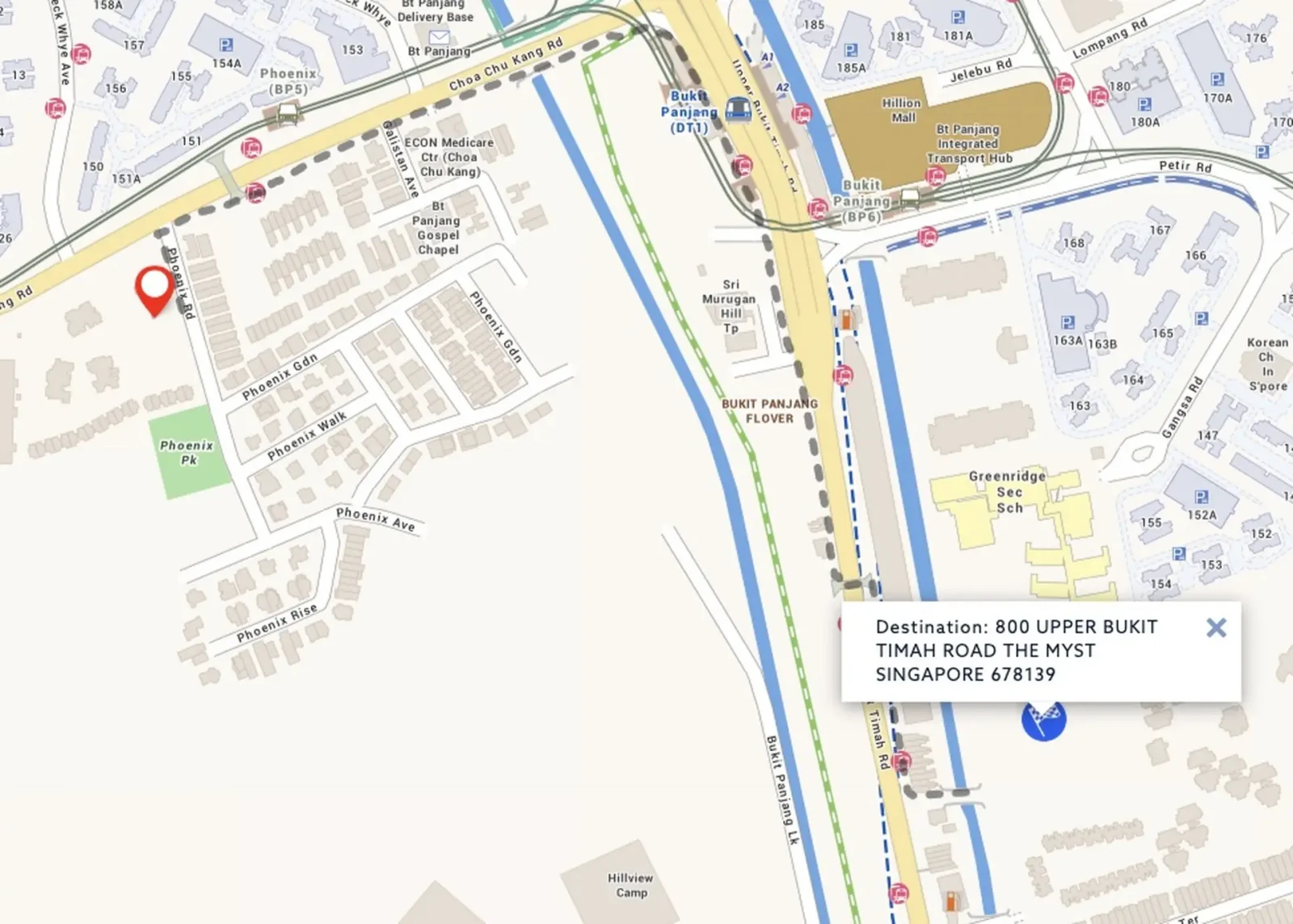
The Myst is slightly further from Bukit Panjang MRT, but those considering The Arden would undoubtedly compare it with The Myst. Here’s what the cheapest 3-bedder looks like:
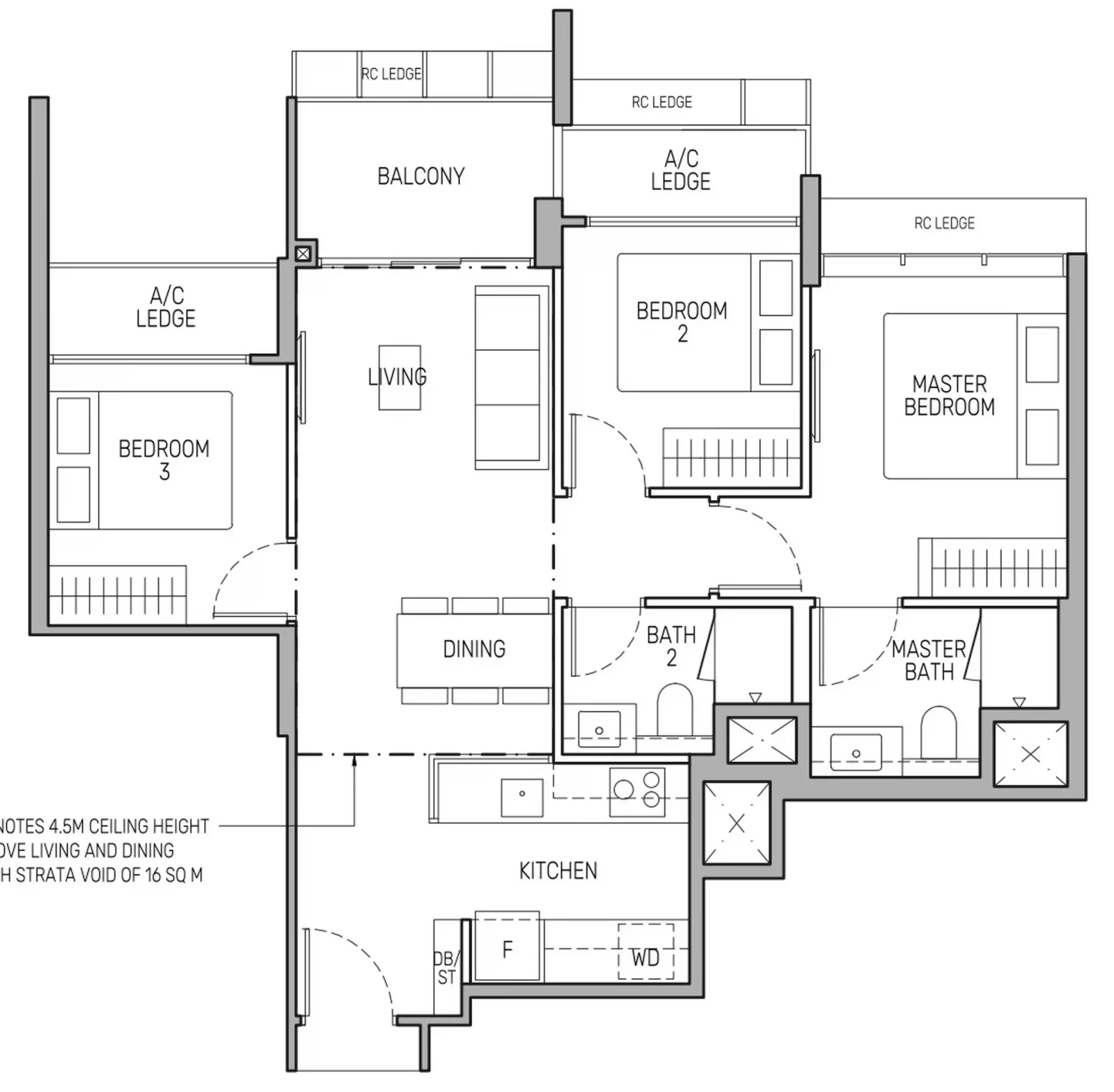
In terms of layout, The Myst is probably going to be less popular compared to the smallest unit at The Arden. Coming in at 850 sq ft, this compact 3-bedroom unit does not come with a ventilated kitchen and both bathrooms do not have natural ventilation either. The main door opens right through the living and dining area, so there isn’t much privacy, but this is excusable given the small size.
On the other hand, The Arden has proper ventilation in every bathroom and the kitchen. Plus, the kitchen can open up to make it feel more spacious if having an enclosed space isn’t necessary. Furthermore, there is also the household shelter which is very handy.
If we’re strictly talking about layout, I would pick The Arden given they’re about the same price now.
But there are other things to consider. The Myst is on level 16 and is opposite the low-rise school, unlike The Arden which is on level 2. This could very well be a dealbreaker for those who do not wish to stay on a lower level.
Moreover, The Myst is a bigger development with a tennis court, as such, I can see how some people would pick The Myst over The Arden on these factors alone.
Ultimately though, this is a personal choice.
Finally, let’s see how the 4-bedders compare.
4 Bedroom comparison
| Project | Type | Tenure | 4 Bedroom Min |
| North Gaia | Executive Condominium | 99 yrs from 15/02/2021 | $1,635,000 |
| Altura | Executive Condominium | 99 yrs | $1,702,000 |
| The Arden | Condominium | 99 yrs | $2,148,000 |
| Zyanya | Condominium | Freehold | $2,308,700 |
| The Botany at Dairy Farm | Condominium | 99 yrs | $2,462,000 |
| Mori | Apartment | Freehold | $2,479,000 |
| Lentor Hills Residences | Condominium | 99 yrs | $2,587,000 |
| Pasir Ris 8 | Apartment | 99 yrs from 05/07/2021 | $2,596,000 |
| Sky Eden@Bedok | Condominium | 99 yrs | $2,647,000 |
| The Myst | Condominium | 99 yrs | $2,746,000 |
| Atlassia | Condominium | Freehold | $2,746,026 |
| The Shorefront | Condominium | 999 years | $2,757,000 |
| The LakeGarden Residences | Condominium | 99 years | $2,797,400 |
| Sceneca Residence | Mixed Development | 99 yrs | $3,046,000 |
| Grand Dunman | Condominium | 99 yrs | $3,053,000 |
| Pinetree Hill | Condominium | 99 yrs | $3,205,000 |
| The Continuum | Condominium | Freehold | $3,240,000 |
| Tembusu Grand | Condominium | 99 yrs | $3,288,000 |
| Blossoms By The Park | Condominium | 99 yrs | $3,364,000 |
| Terra Hill | Condominium | Freehold | $3,451,000 |
| Enchante | Condominium | Freehold | $3,533,400 |
| Midtown Modern | Condominium | 99 yrs from 10/12/2019 | $4,539,000 |
| Claydence | Condominium | Freehold | $5,085,400 |
| Canninghill Piers | Condominium | 99 yrs from 03/09/2021 | $5,544,000 |
| AMO Residence | Condominium | 99 yrs | $5,588,000 |
| Wallich Residence | Condominium | 99 yrs from 21/02/2011 | $9,098,000 |
| Irwell Hill Residences | Apartment | 99 yrs from 13/04/2020 | $9,452,000 |
Just like the 3-bedroom unit, The Arden boasts the cheapest 4-bedroom available on the market in the private new launch segment. Here’s what the floor plan looks like:
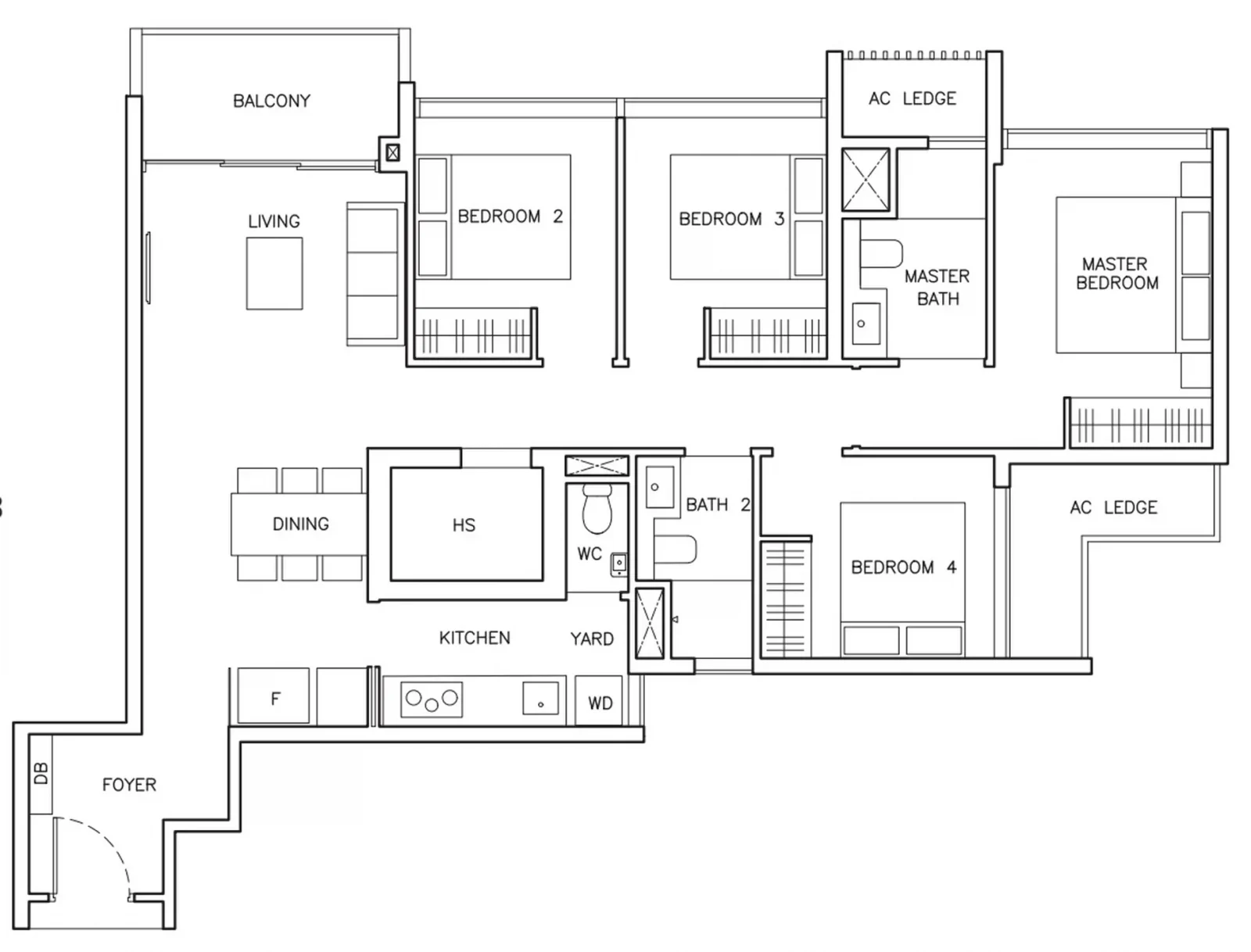
At 1,206 sq ft, The Arden’s 4 bedder is a compact one. It does meet the minimum criteria of a 4-bedder though as it comes with a yard, a WC and a household shelter. There’s also a foyer at the front which gives occupants more privacy since it doesn’t look straight into the living area.
You’ll also find that both bathrooms and the kitchen are naturally ventilated too.
The next cheapest 4-bedroom new launch that’s in a comparable location is The Botany At Dairy Farm which goes for $2,462,000, or about 15% more.
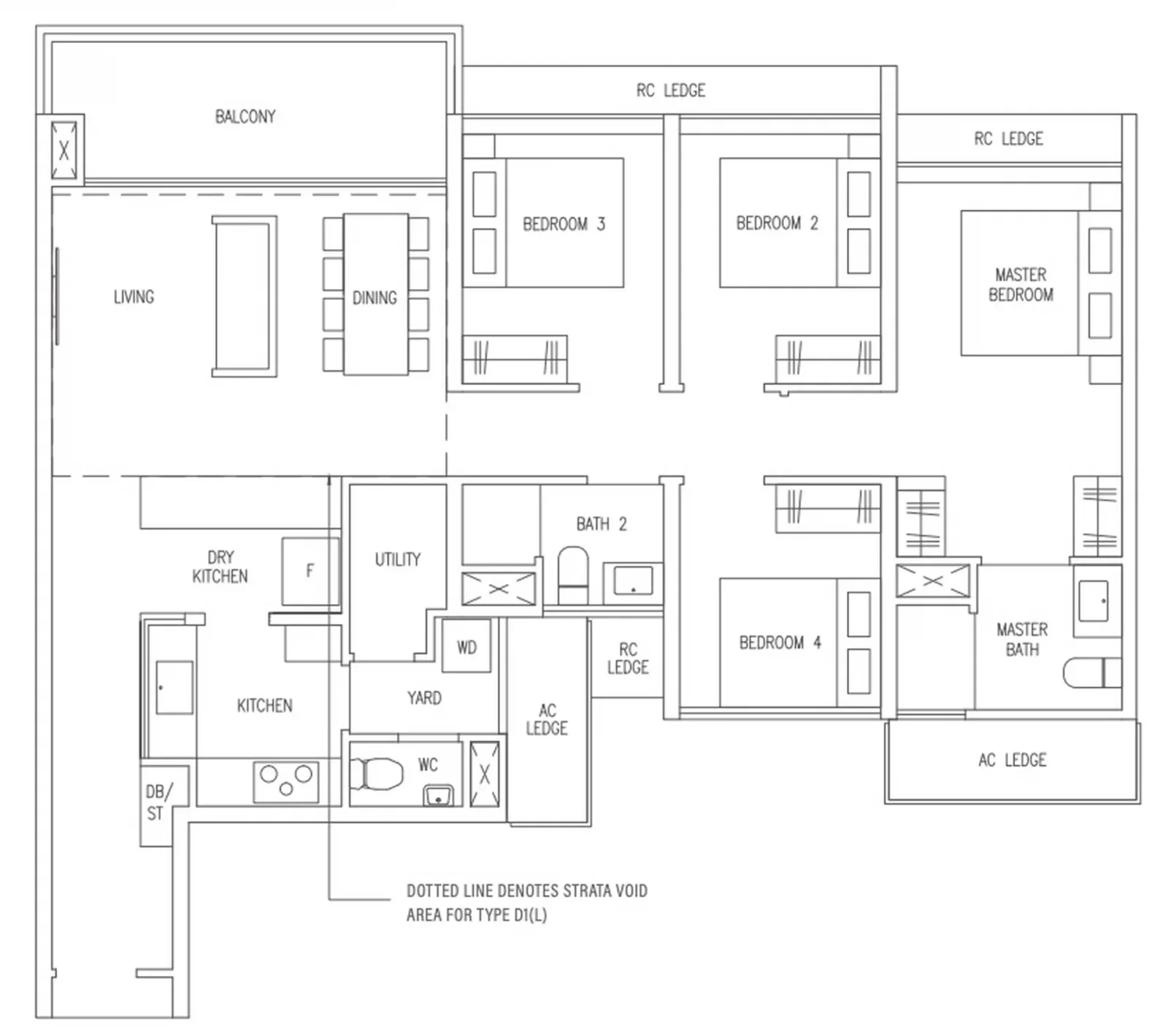
This unit is 1,270 sq ft in size, making it slightly bigger. It’s got a long entranceway that leads up to the living/dining area that can be configured flexibly. In terms of practicality, it’s got a better-sized yard, a utility room and a WC.
Due to its compact size, it’s also only got 2 bathrooms, and both are ventilated. The wet kitchen surely has more countertop space which makes it more practical, and having the dry kitchen also opens up the possibility of having a guest entertainment area.
Needless to say, The Botany At Dairy Farm has a better layout but it does come at a cost of 15% more than the one at The Arden. Moreover, the cheapest unit at The Botany At Dairy Farm is on level 1. The Arden’s not that much better as it’s on level 2, but I know quite a few people who would never purchase a ground-floor unit.
Considering the price difference though, I believe The Arden is positioned as an option for the budget-conscious buyer with a need to buy something new and affordable in today’s context – there isn’t much of a choice here since the most comparable is already 15% more.
And of course, let’s address the biggest elephant in the room – The Arden Vs Phoenix Residences
Naturally, those looking to purchase a unit in The Arden would compare it with its closest equivalent, which is Phoenix Residences. Both projects are of a similar scale, located within the same proximity, both are new launches with the same tenure and offer a low-rise type of lifestyle.
Here is how much buyers were willing to pay for the units at both of these projects:
| Project | Tenure | Completion | Type | Size | Average ($) | Average ($PSF) |
| Phoenix Residences | 99-year Leasehold | 2024 | 1 Bedroom + Study | 560 / 581 SQFT | $862,099 | $1,511.60 |
| 2 Bedroom | 603 / 721 / 732 / 743 SQFT | $1,119,178 | $1,604 | |||
| 2 Bedroom + Study | 861 SQFT | $1,304,932 | $1,515.60 | |||
| 3 Bedroom | 1,023 / 1,033 / 1,98 SQFT | $1,434,437 | $1,525 | |||
| 3 Bedroom + Study | 1,367 SQFT | $2,018,991 | $1,477 | |||
| The Arden | 99-year Leasehold | 2027 | 2 Bedroom Classic | 657 / 753 SQFT | $1,233,000 | $1,877 |
| 3 Bedroom | 1,012 SQFT | $1,812,000 | $1,791 | |||
| 3 Bedroom + Study | 1,109 SQFT | $1,880,000 | $1,695 | |||
| 4 Bedroom | 1,206 SQFT | $2,148,000 | $1,781 | |||
| 4 Bedroom + Study | 1,389 SQFT | $2,442,000 | $1,758 |
As previously mentioned, both projects share a very similar profile. The two key differences between these projects are the unit type offered (Phoenix Residences offers a range of 1 to 3-bedroom apartments, whereas The Arden offers – to 4-bedroom apartments) and the completion date, in which Phoenix Residences is estimated to TOP in 2024, whereas The Arden in 2027.
Based on the past transacted $PSF for the relevant unit types, the price gap ranges between 7% to 11.1%:
| Type | The Arden-Phoenix Residences Premium |
| 2 Bedroom | 9.2% |
| 3 Bedroom | 20.8% |
Both projects share a very similar profile, though this difference in premium could be due to the later TOP date of The Arden and the different floorplan layouts. Phoenix Residences is also located slightly deeper within the landed enclave, which is a bit of a double-edged sword.
On one hand, it enjoys a more peaceful environment and more unblocked views of the landed enclave. On the other, it is slightly more inaccessible for those who rely on public transportation to commute.
Let’s take a look at the 2 and 3-bedroom units in both developments. I’ve picked the cheapest (in terms of overall cost outlay) of these units from each project.
Phoenix Residences 2-bedroom unit (603 sq ft)
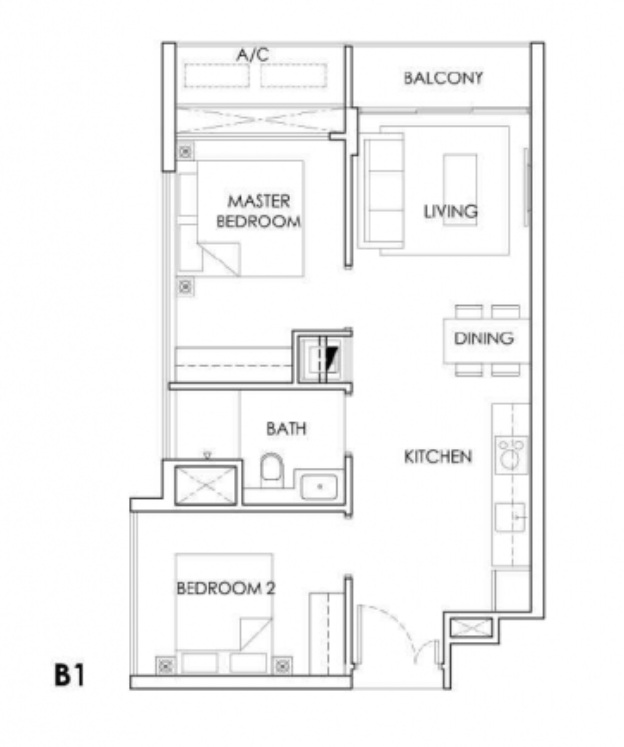
The cheapest 2-bedroom unit in Phoenix Residences went for $900,000 ($1,493 PSF) on level 1. Seeing that it is a smaller size and has lower $PSF costs, the 2-bedroom apartment in Phoenix Residences costs less than The Arden.
It has a rather standard layout that we typically see in new launches today, though I would say the fact that the common bedroom is located so close to the entrance would be something to take note of if you’re sensitive to noise.
It only comes with 1 bathroom, though. The master bedroom also does not have direct access to the bathroom.
As the 3.2m ceiling height is quite a big selling point at The Arden, Phoenix Residences is able to match this lifestyle offering at a 3.15m in height.
One last point that I noted was that the AC ledge is unnecessarily big as it spans the width of the entire master bedroom. For a compact apartment like this, this would be a big downside.
Let’s move on to take a look at the 3-bedroom units at Phoenix Residences.
Phoenix Residences 3-bedroom unit (1,023 sq ft)
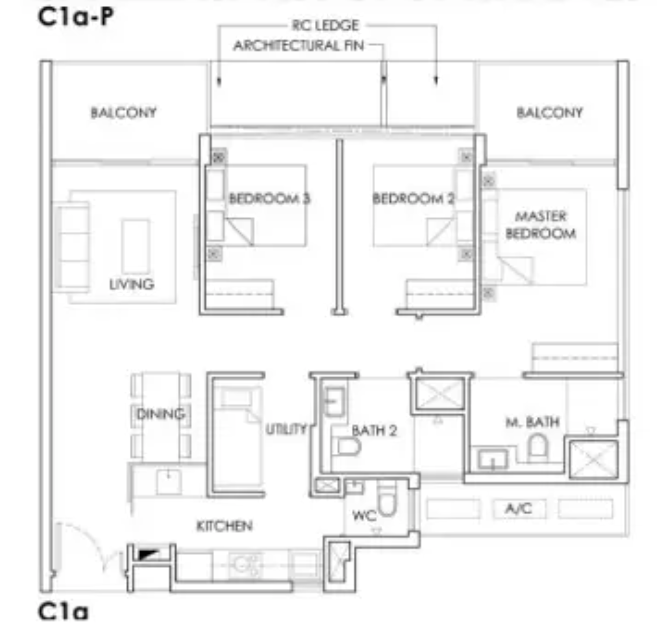
The smallest 3-bedroom unit in Phoenix Residences is sized at 1,023 square feet, which is quite spacious for a new launch standard. The cheapest unit went for $1,487,340 at $1,454 PSF. This unit is located on level 2, which is quite affordable for a new launch in the Bukit Panjang area.
Taking a look at its layout, I do like that there are no long foyers for better space usage, though this would also mean that passersby can look directly into the living area. It is also noted at once that there are two balconies (which can be a boon or a bane depending on personal preferences.
The utility room also has a rather circular placement in the apartment, since it is accessible from the main hallway as well as the kitchen area. For those living with a helper, this layout would definitely stand out more.
Although both bathrooms are naturally ventilated, the AC ledge is quite long as it spans across both the common and master bathrooms.
Similarly, it also offers a high ceiling height of 3.15m, which is comparable to what is offered at The Arden.
Overall, I would say that the layout for the 3-bedroom unit in Phoenix Residences is ideal and suitable for families (especially if you’re living with a helper).
Alternative Resale Comparison
| Project Name | Tenure | No. of Units | TOP | Average Price (PSF) | Price Gap |
| The Arden | 99-year Leasehold | 105 | Est. 2027 | $1,767 | |
| The Myst | 99-year Leasehold | 408 | 2027 | $2,076 | -17.5% |
| Hillion Residences | 99-year Leasehold | 546 | 2017 | $1,725 | 2.4% |
| Phoenix Residences | 99-year Leasehold | 74 | 2024 | $1,560 | 11.7% |
| Altura EC | 99-year Leasehold | 360 | 2027 | $1,474 | 16.6% |
| Sol Acres Condominium | 99-year Leasehold | 1,327 | 2018 | $1,383 | 21.7% |
| Hillsta | 99-year Leasehold | 396 | 2016 | $1,348 | 23.7% |
| The Linear | 999-year Leasehold | 221 | 2006 | $1,333 | 24.6% |
| Cashew Heights | 999-year Leasehold | 596 | 1990 | $1,298 | 26.5% |
| Hazel Park | 999-year Leasehold | 696 | 2000 | $1,276 | 27.8% |
| The Tennery | 99-year Leasehold | 338 | 2014 | $1,167 | 34% |
| Maysprings | 99-year Leasehold | 636 | 1998 | $1,118 | 36.7% |
| Palm Gardens | 99-year Leasehold | 694 | 2000 | $1,034 | 41.5% |
When comparing the average psf prices for the neighbouring condos, most of them fall within the price range of above $1,000 PSF to under $1,800 PSF (except for the upcoming The Myst). The Arden is not the most expensive on the list even though it’s the newest which can seem like a good thing.
Let’s first address the highest commanding project in the neighbourhood, The Myst has an average asking price of $2,076 PSF in this neighbourhood. Apart from its new launch status, the fact that it’s a 5-minute walk to Cashew MRT Station and a 9-minute walk to Bukit Panjang MRT Station and Hillion Mall makes it a more attractive location. That said, seeing that it is a much bigger project in comparison to The Arden, it won’t be too fair to compare these two projects with each other.
If we were just purely looking at the prices, Hillion Residences would be a close competitor with a marginal 2.4% gap. However, both projects are very different, especially since Hillion Residences is a mixed-use project (it is connected to Hillion Mall) and is a bigger residential project. It’s basically the Bukit Panjang MRT condo.
Given its integrated status, I’d expect there to be a premium to its price since this would be seen as the market leader in the area. It’s also not that old – only 10 years since its lease started. Yet, the price difference is not that great. The 3-bedroom price of $2,088,000 goes to 1 transaction that’s located on the 21st floor so we have to take height into consideration too.
As such, the offering at Hillion Residences does seem more appealing for those who have a low $2 million dollar budget.
Phoenix Residences, which is due to be completed by 2024, would be a much closer comparison. It’s also a small project, sharing the same plot ratio with a similar tenure and is located right behind The Arden. Both projects are considered new launches, but there is already an 11.7% price gap.
Now if we compare it to Hillsta which is just next door, you’ll see that the 3-bedder there went for $1,400,000. This is about 25% less than what The Arden is asking for. The transaction goes to a 1,206 sq ft unit located on the 3rd floor.
While I couldn’t find a verified floor plan of the place, listings that sold the unit showed that it is a full-fledged 3-bedder with a dry kitchen, household shelter, yard and WC.
Compared to The Arden’s $1,812,000 3-bedroom classic, Hillsta’s 1,206 sq ft unit seems more practical for families. For those looking at practicality, even the 1,109 sq ft unit at The Arden does not come with a WC and yard. There is the addition of a guest room which could be useful for those with a helper, but the yard and WC would’ve made it more practical.
Apart from that, there are honestly not many comparable options within the neighbourhood as the other projects seem to be much bigger in terms of volume (most projects have more than 350 units) and do not offer the same new launch status. Especially with older projects (TOP 1990 – 2000), they are well-known for offering very spacious apartments which then would affect the overall cost outlay.
Last but not least, I’ve decided to include Altura in the list (also another project by Qingjian), although it is an EC. It shares a similar completion date to The Arden and similar unit sizes, which does give an insight into the difference between a private project and an EC.
The Arden Appreciation Analysis
- New Mixed-Use Residential Projects, Phoenix Residences and Reserve Sites in the Neighbourhood
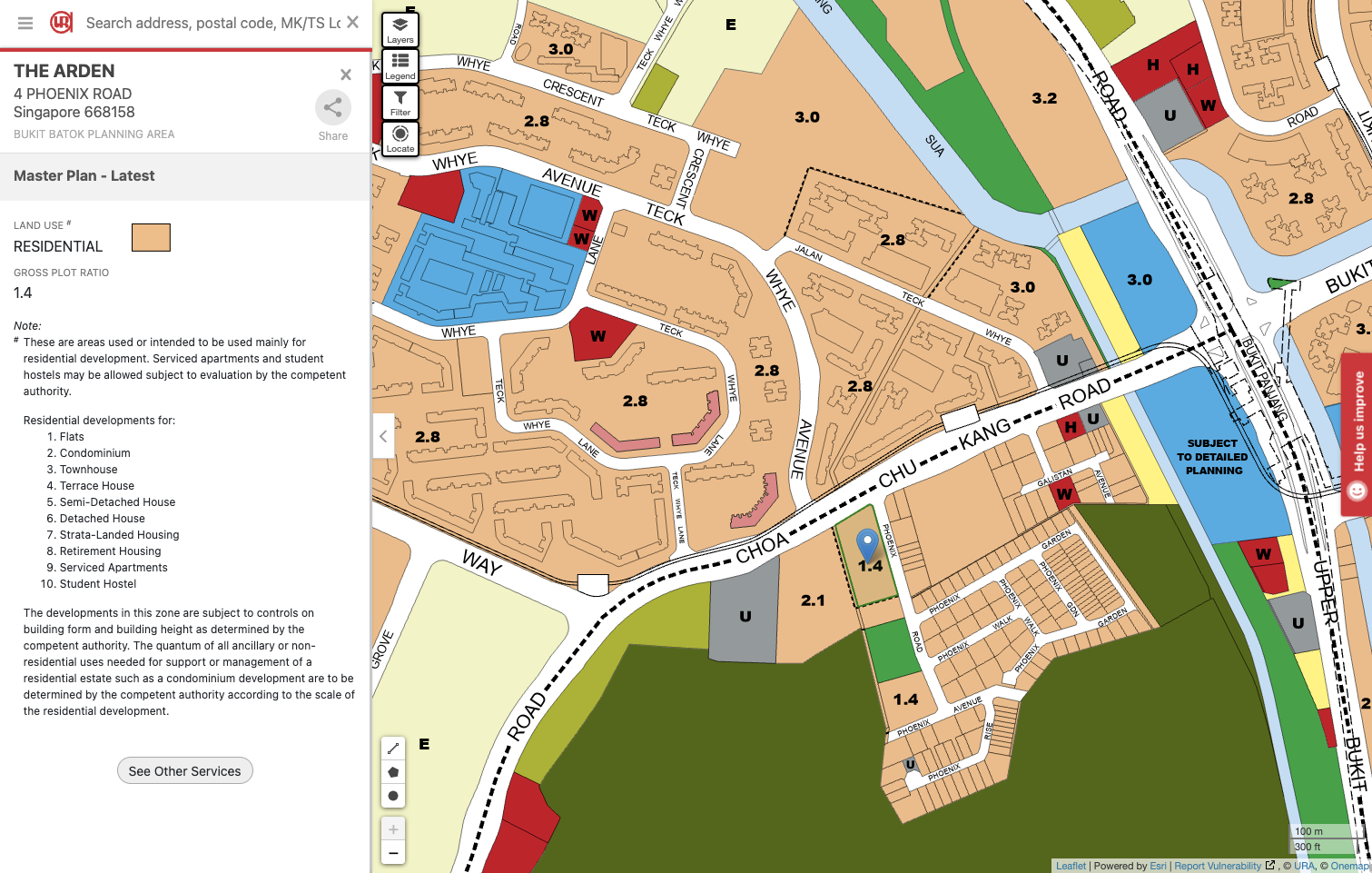
Apart from the huge verdant plot of land (zoned as Bukit Gombak Camp), Bukit Panjang is primarily a residential-dense neighbourhood that consists of high-rise HDBs at the Teck Whye area and lower-rise projects in the Phoenix landed enclave (apart from Hillsta).
As such, The Arden is not the only project to look forward to in the neighbourhood. In fact, located close by is Phoenix Residences, which is estimated to be completed by 2024. Not only that, there are several reserved sites (highlighted yellow) located close by, which buyers should take note of.
Most notably, the huge plot of empty land located right beside Bukit Panjang MRT Station has been zoned to be the second mixed-use development in the neighbourhood (the first being Hillion Mall and Residences), though the plot is still subjected to future detailed planning.
As such, we can expect more amenities nearby to support the increase in housing supply in the neighbourhood.
- Nearby Tengah Forest Town & Influx of BTOs Released
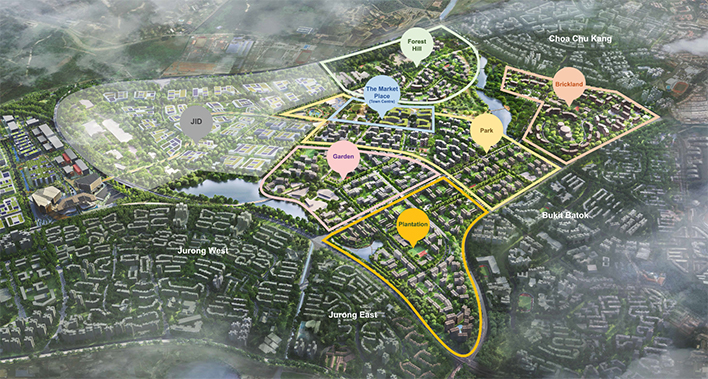
Image Source: HDB
Earmarked to supply almost 42,000 new apartments, Tengah is Singapore’s up-and-coming ‘forest’ neighbourhood that aims to provide plenty of green spaces and lifestyle options. Of course, this added supply will be further supported by the upcoming Jurong Region Line.
HDB launched Tengah’s biggest BTO Project earlier this year, which consists of almost 1,980 units.
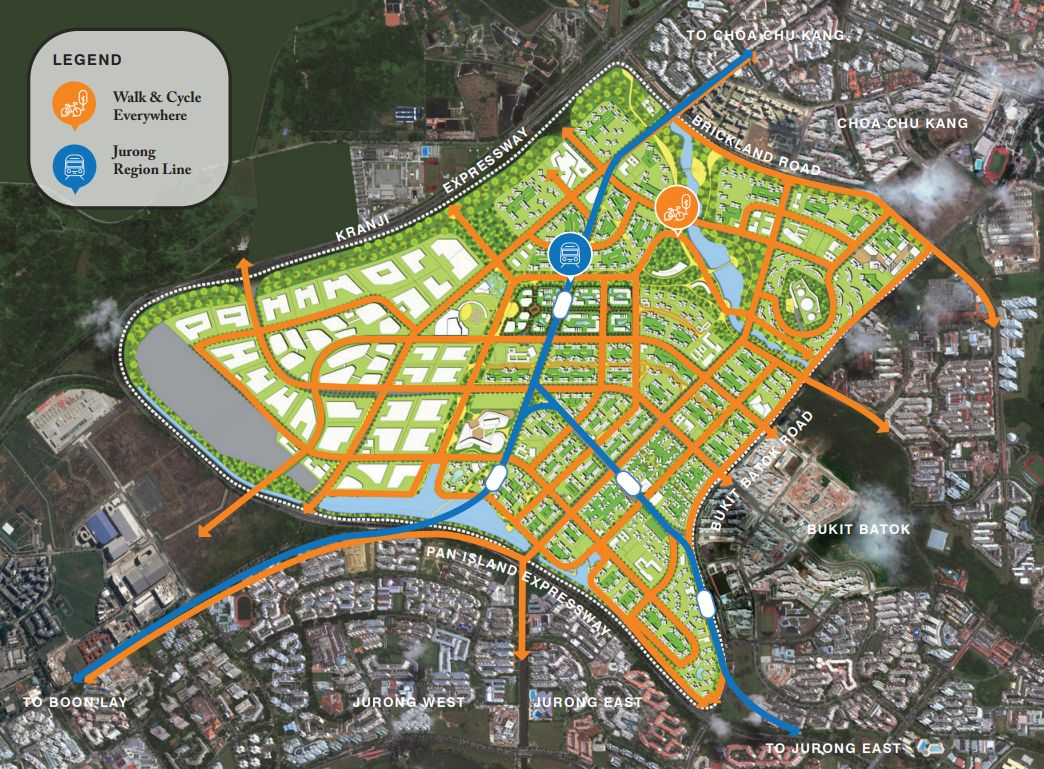
Image Source: HDB
Part of the neighbourhood’s concept is promoting walkable roads and a car-lite neighbourhood to make a more environmentally friendly change in Singapore’s lifestyle.
As The Arden is a short drive away from this new neighbourhood, residents can enjoy the spill-over effects when Tengah is completed.
- Addition of the Jurong Region Line at Choa Chu Kang MRT Station
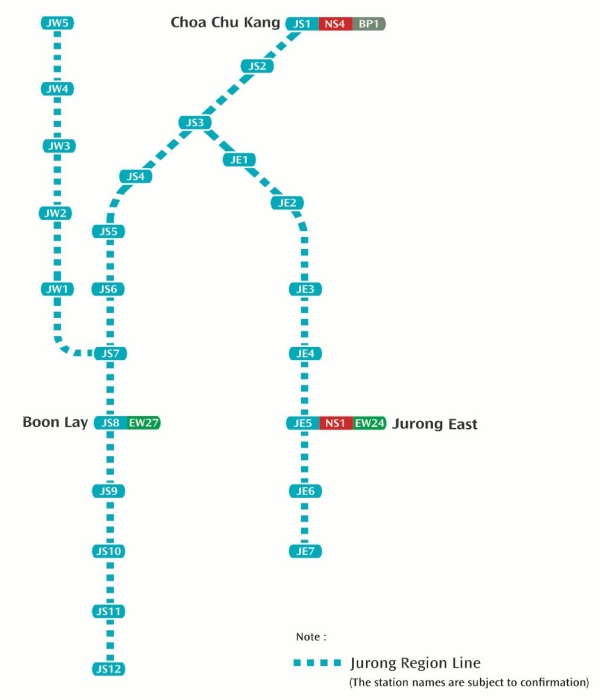
Image Source: LTA
As proximity to Jurong is one of The Arden’s key selling points, the addition of the Jurong Region Line at Choa Chu Kang MRT Station would be a key factor in improving connectivity to this up-and-coming neighbourhood.
Choa Chu Kang MRT is around a 7-minute cycle or a 16-minute bus ride away from The Arden.
- Nearby Jurong Innovation District & Jurong Lake District
Coined as Singapore’s second CBD, the Jurong region has been in the spotlight in terms of growth and neighbourhood offerings. The big plans for Jurong Innovation District and Jurong Lake District have attracted many homeowners to consider housing within close proximity.
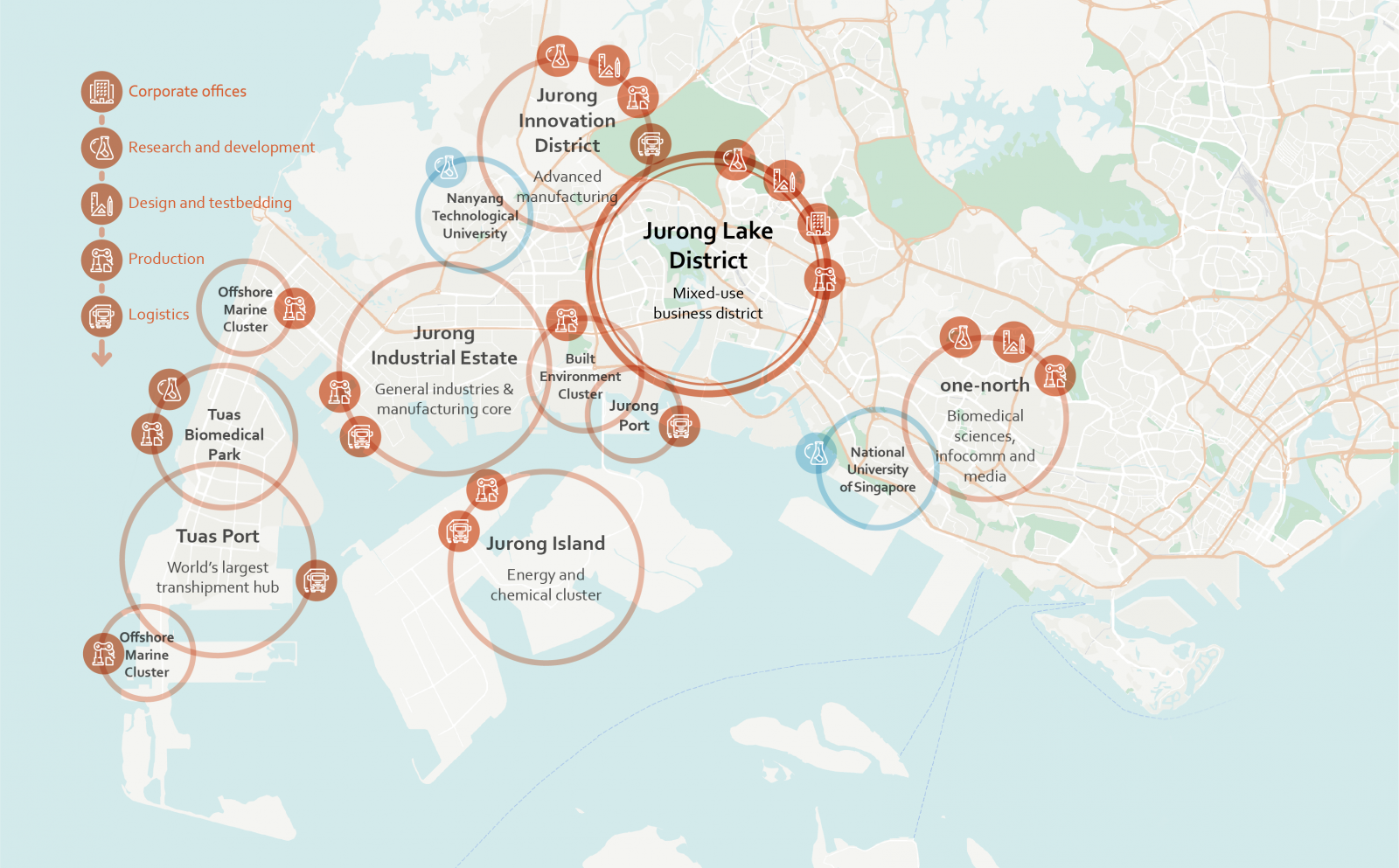
Image Source: JLD
Spanning 600 ha, Jurong Innovation District is Asia’s leading advanced manufacturing hub and is projected to create over 95,000 new jobs. This would translate to a higher demand for housing nearby.
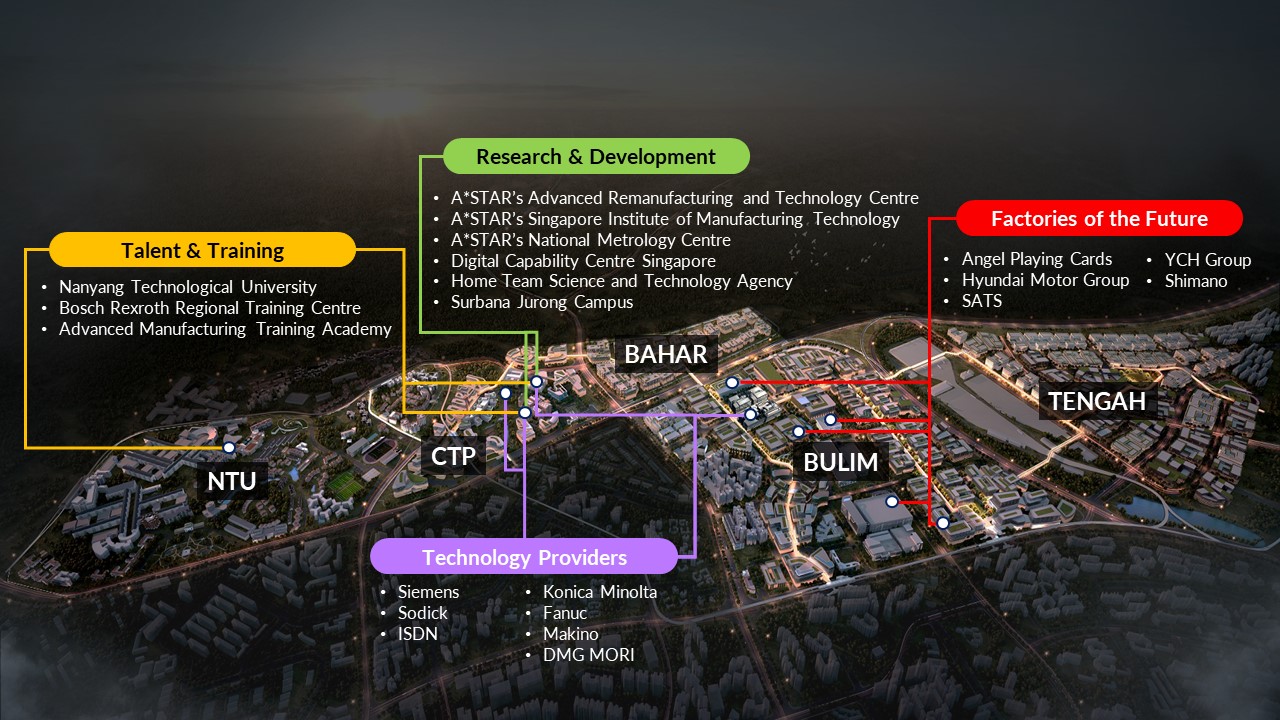
Image Source: JTC
On the other hand, Jurong Lake District is poised to become Singapore’s second-largest CBD. With over 120 ha of new developments in the next three decades, the neighbourhood hopes to create more than 100,000 jobs by 2050.
- Choa Chu Kang Rejuvenation Plan
As part of the Remaking Our Heartland (ROH) Programme, recent announcements have shared that Cho Chu Kang has been earmarked to include a new integrated transport hub next to the existing CCK MRT Station, complemented by new commercial and community facilities in the upcoming decade.
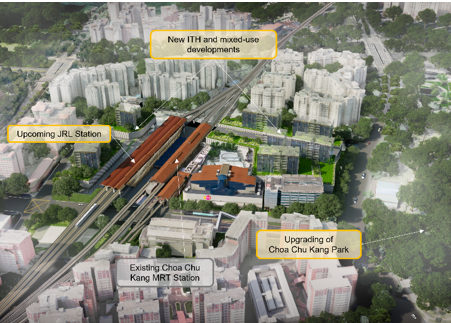
Not only that, residents can also look forward to more affordable dining options as the town is set to introduce its first hawker centre in 2027.
What we like
- High ceiling heights of 3.2m
- Walking distance to LRT Station and MRT Station
- Walking distance to several malls nearby
- Flexible and customisable layouts
What we don’t like
- –Lacking in variety of amenities
- No tennis court
- Residential blocks close to each other
Our Take
All in all, here’s what I liked about The Arden. The fact that it’s within walking distance of Phoenix LRT station, the bus stops and Bukit Panjang MRT Station is a plus point. There are also malls and coffee shops nearby, which makes it more accessible and convenient.
Furthermore, I like that all units are at least 3.2m high and the flexible layouts would be great for those who like a tighter reign when it comes to designing their units (though, this is not a unique trait as Phoenix Residences also offers higher floor-to-ceiling heights).
On the other hand, The Arden is located on a small plot of land, which resulted in the residential blocks being very close to each other and a rather dense living environment. Due to the design of the landscaping, the views from each apartment are limited, too.
Still, I do think there are some things to anticipate in this up-and-coming neighbourhood. Its proximity to key hotspots like the Jurong Lake District, Tengah neighbourhood and the rejuvenation of the Choa Chu Kang area signals an uptick in lifestyle offerings and amenities in the next decade or so.
Developers have shared that the main buyer profile is mainly long-time residents of the Bukit Panjang neighbourhood, whether it’s landed homeowners looking for a smaller unit or HDB upgraders aiming for an upgrade. In comparison to other existing products nearby, The Arden stands out as a quaint project with more compact layouts for a more digestible overall cost outlay, with the upcoming Phoenix Residences as its only comparable neighbour.
The fact that most other parts of Singapore are getting much pricier could be another key factor in driving interest from buyers to this side of the island. I’m sure most would agree that the $1,731 PSF starting price at The Arden can be considered to be a good one in today’s environment for a new launch project. Most new launches today are priced above the $2,000 PSF, as seen from the likes of nearby J’den (which was launched at $2,300 PSF). And this is coupled with Altura EC, which has units commanding above $1,500 PSF.
As a neighbourhood, Bukit Panjang might not be at the top of everyone’s list but for those who appreciate the lifestyle and prefer living in a quaint project, The Arden might be a suitable choice to consider.
After all, if you’re on the lookout for such a product in the neighbourhood, there are honestly not many options to choose from.
What this means for you
You might like The Arden if you:
-
Are looking for a home with a flexible layout
The Arden offers decently sized apartments with flexible layouts for homeowners to configure according to their needs. Furthermore, the high ceiling height of 3.2m is a nice bonus.
-
Want to live in an idyllic neighbourhood
While it does look towards the busy Choa Chu Kang Road, The Arden is located within the landed enclave of Phoenix Road, which gives it a more serene touch.
You may not like The Arden if you:
-
Want a wide variety of facilities
Notably, there’s not a wide variety of facilities available at The Arden (there is no tennis court!). If you’re one to prioritise this, then The Arden might not appeal to you.
-
Don’t like a dense living environment
Due to the design of the landscaping, the residential blocks are located quite close to each other (around a 12.5m distance) and can feel quite dense.


