HDB Reviews Parkland Residences DBSS Review: Unblocked Greenery Views + 3.6m Ceiling (For Top Floor) But Not Near MRT
-
 Sean Goh
Sean Goh
- April 26, 2023
- 18 min read
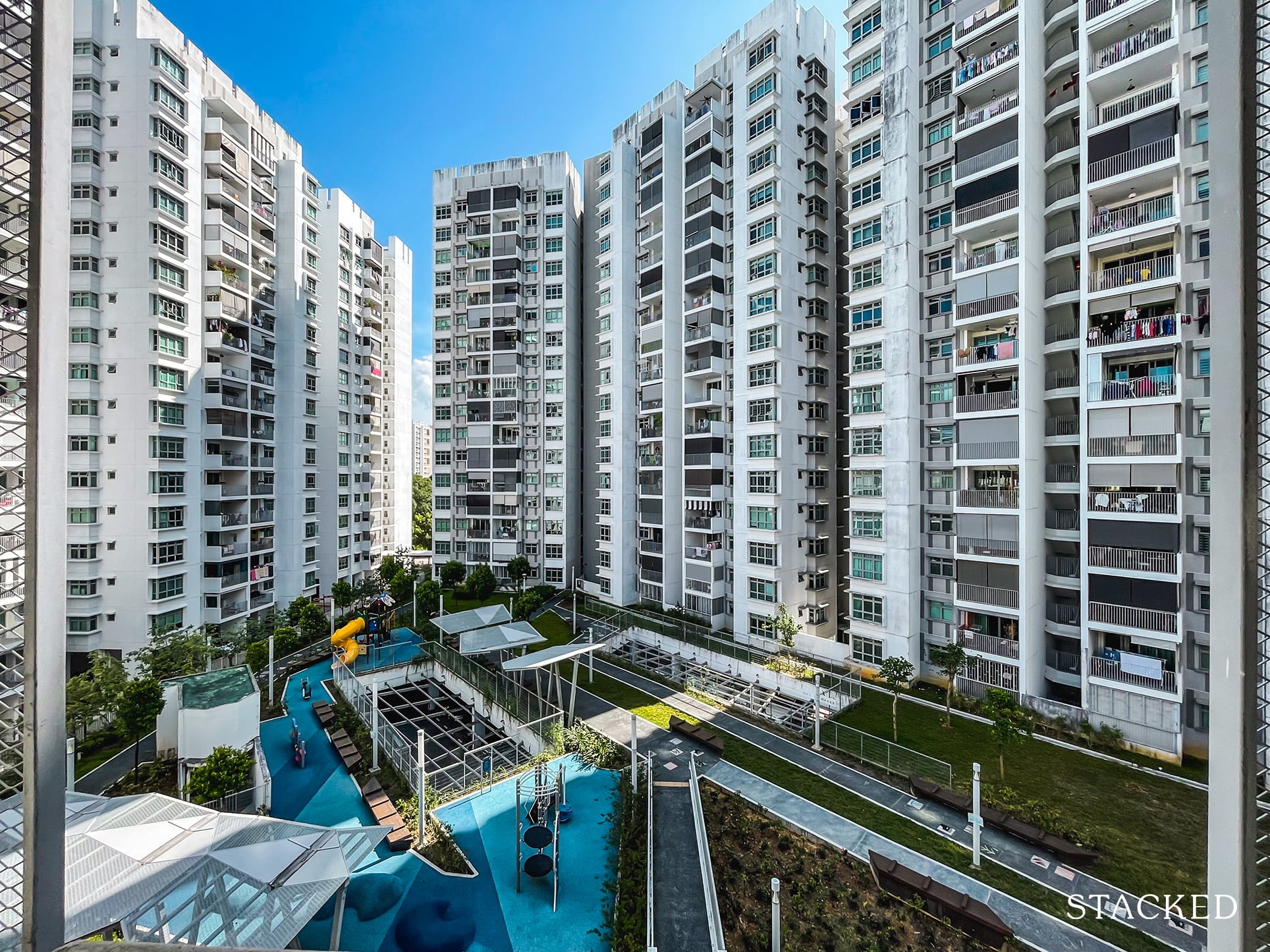
| Project: | Parkland Residences |
|---|---|
| HDB Town | Hougang |
| Address: | 475A-D Upper Serangoon Cres |
| Lease Start Date: | 2014 |
| No. of Units: | 680 |
Parkland Residences DBSS was launched more than 10 years ago in January 2012 and it was the second last DBSS to be launched before the scheme was stopped altogether.
Regardless of your thoughts on how successful the DBSS scheme has been, this one, in particular, does have quite a number of unique attributes worth taking a look at.
First, quite a number of stacks face the unblocked greenery at Punggol Park directly, and as HDB estates are generally brimming with high-density buildings, this is quite a rare treat. Next, top-floor units in the development enjoy higher-than-average ceilings – up to 3.6m inside the living room. Finally, it has commercial units and a childcare centre within the development itself.
For all of these reasons, it’s probably why Parkland Residences DBSS is one of the more pricey projects in the area even though it’s not quite the youngest. So if you’re looking out for an HDB in the north-east region, should you consider Parkland Residences?
Let’s take a tour of the place to find out more!
Parkland Residences Insider Tour
Parkland Residences only has one entrance in and out of the development along Upper Serangoon Crescent.
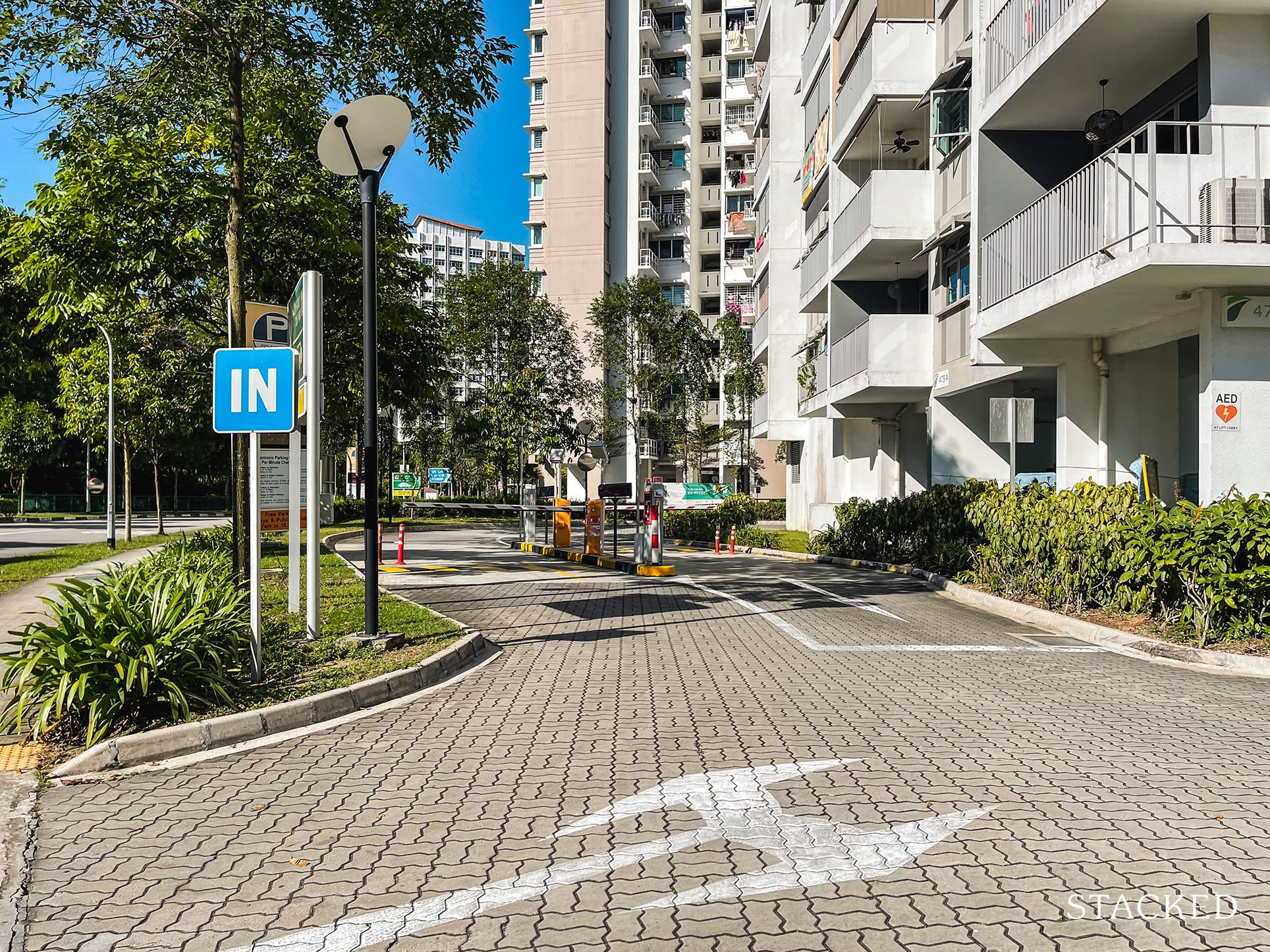
I usually prefer it if there were more than one entrance/exit for residents’ convenience, but considering the location, this isn’t really an issue here. The area around Parkland Residences is not dense at all with only a neighbouring HDB sharing Upper Serangoon Crescent. Thus, drivers here should have no problems exiting the development.
Once you head inside, you’re greeted by the “main entrance gateway”, or so-called in the official site plan. What this really looks like is a big development name signage.
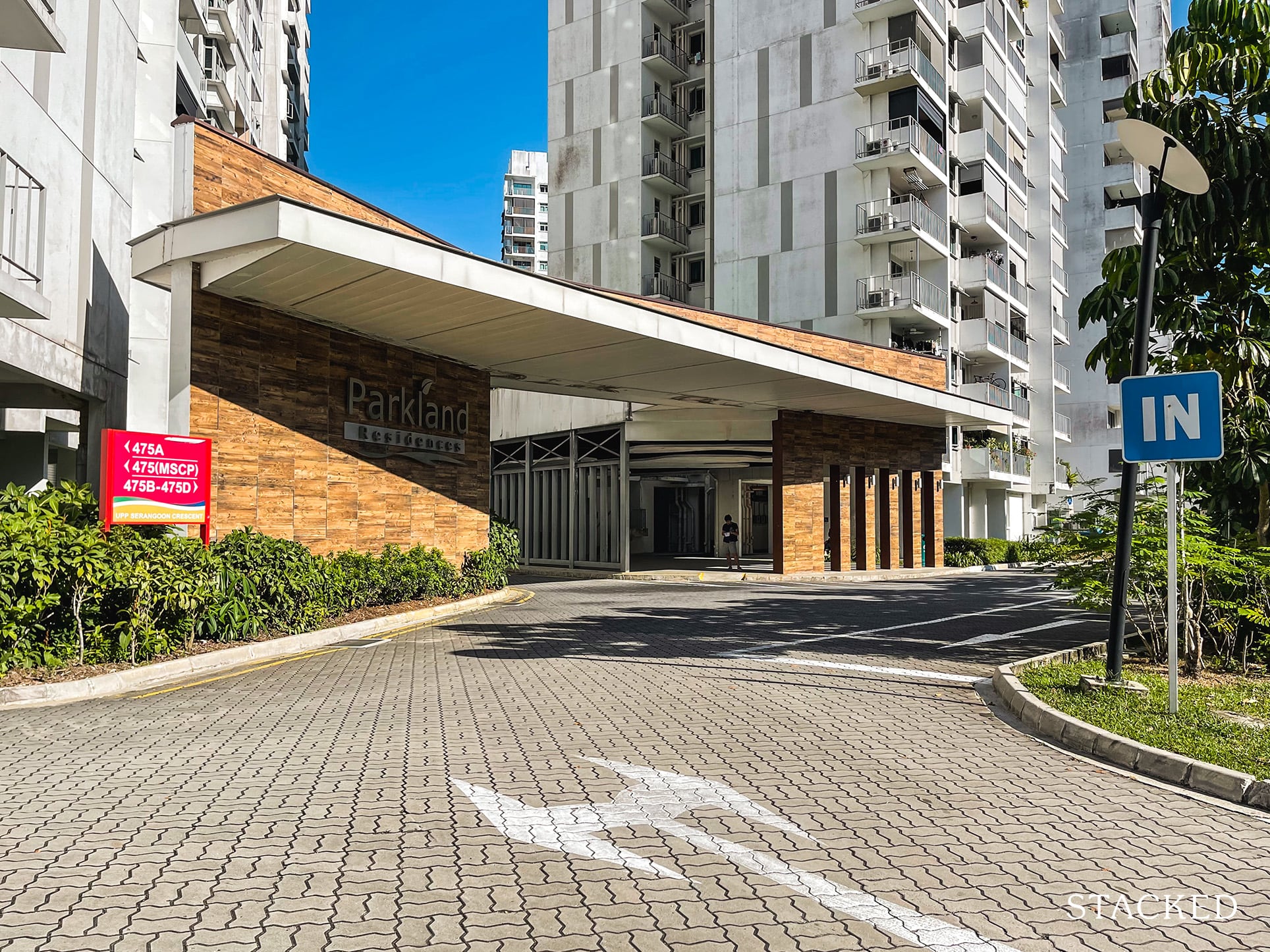
I do like its wood-textured backdrop with the name of the development as it looks really welcoming. Plus the woody tones mean that it should still stay current as the years go by, unlike some unique choice of colour. And while it isn’t a drop-off point, it could very well function as one given the shelter.
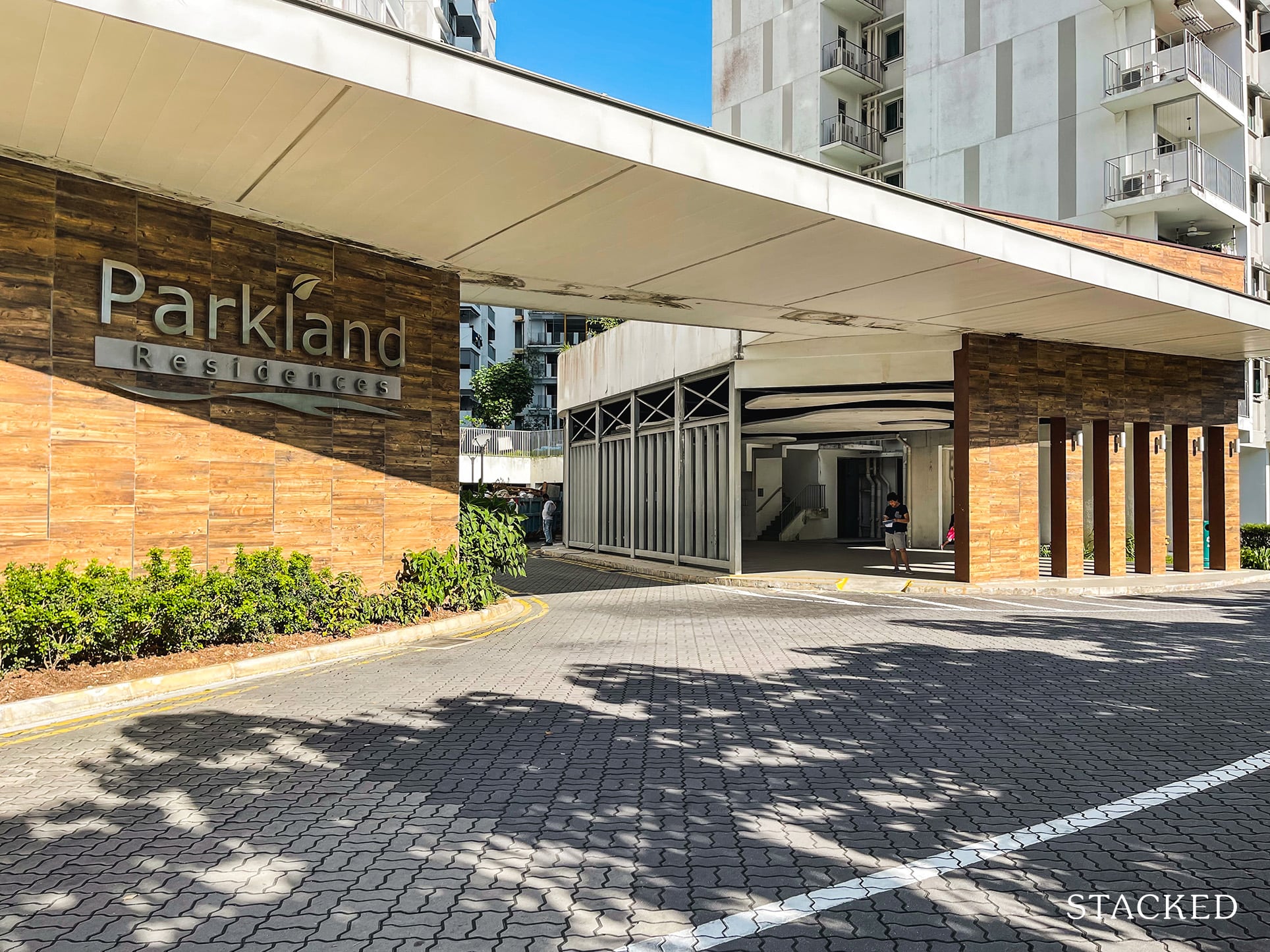
It’s also at this point that you’ll find the Precinct Pavilion:
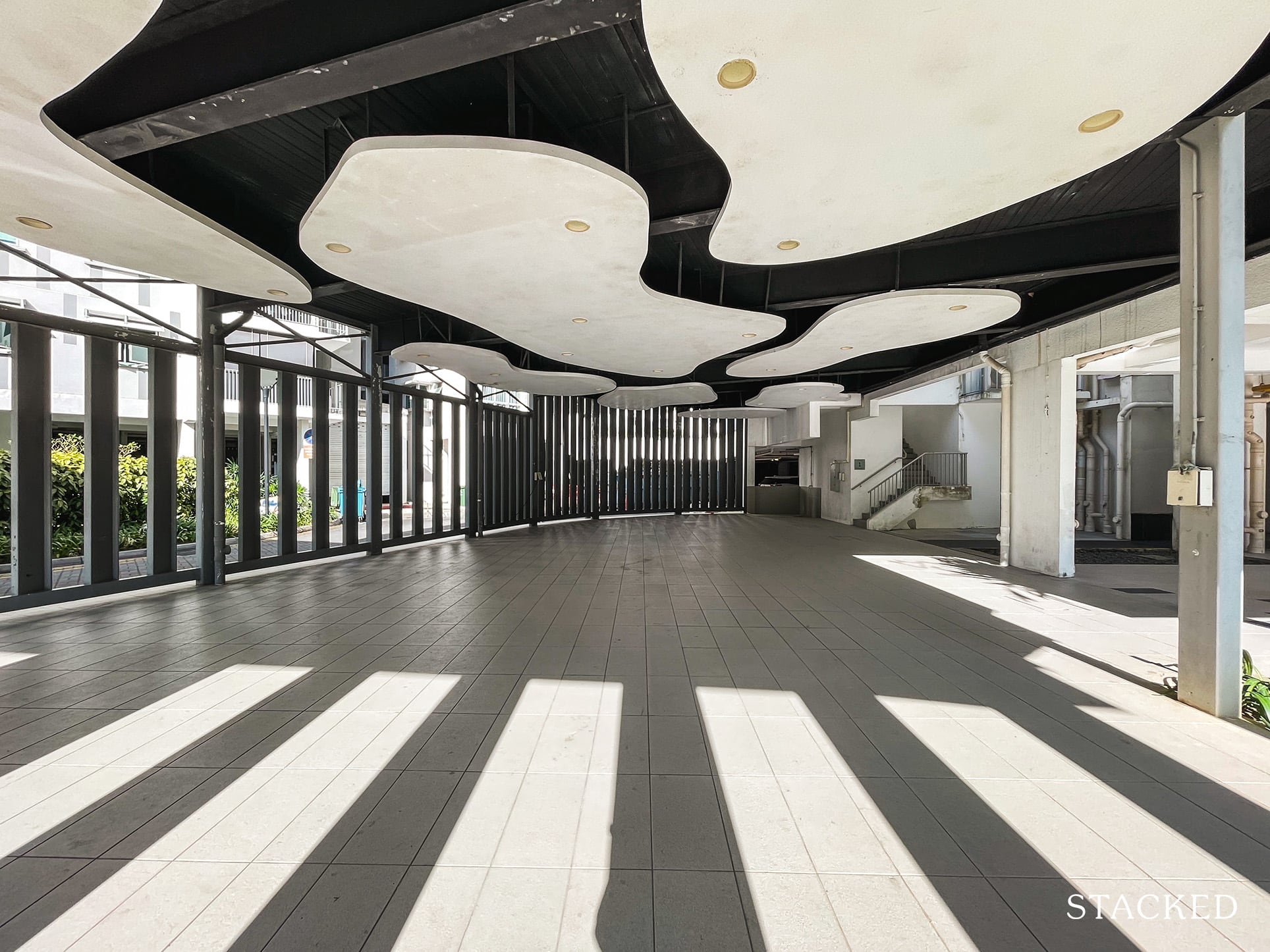
If you’ve seen other Precinct Pavilions, you’ll know this one is pretty unique. The ceiling has a sort of pattern to it that makes it look very different from the other shelters I’ve seen, so it’s cool that they’ve tried something different here.
That said, white probably isn’t the best choice here given the marks that have gathered over the years.
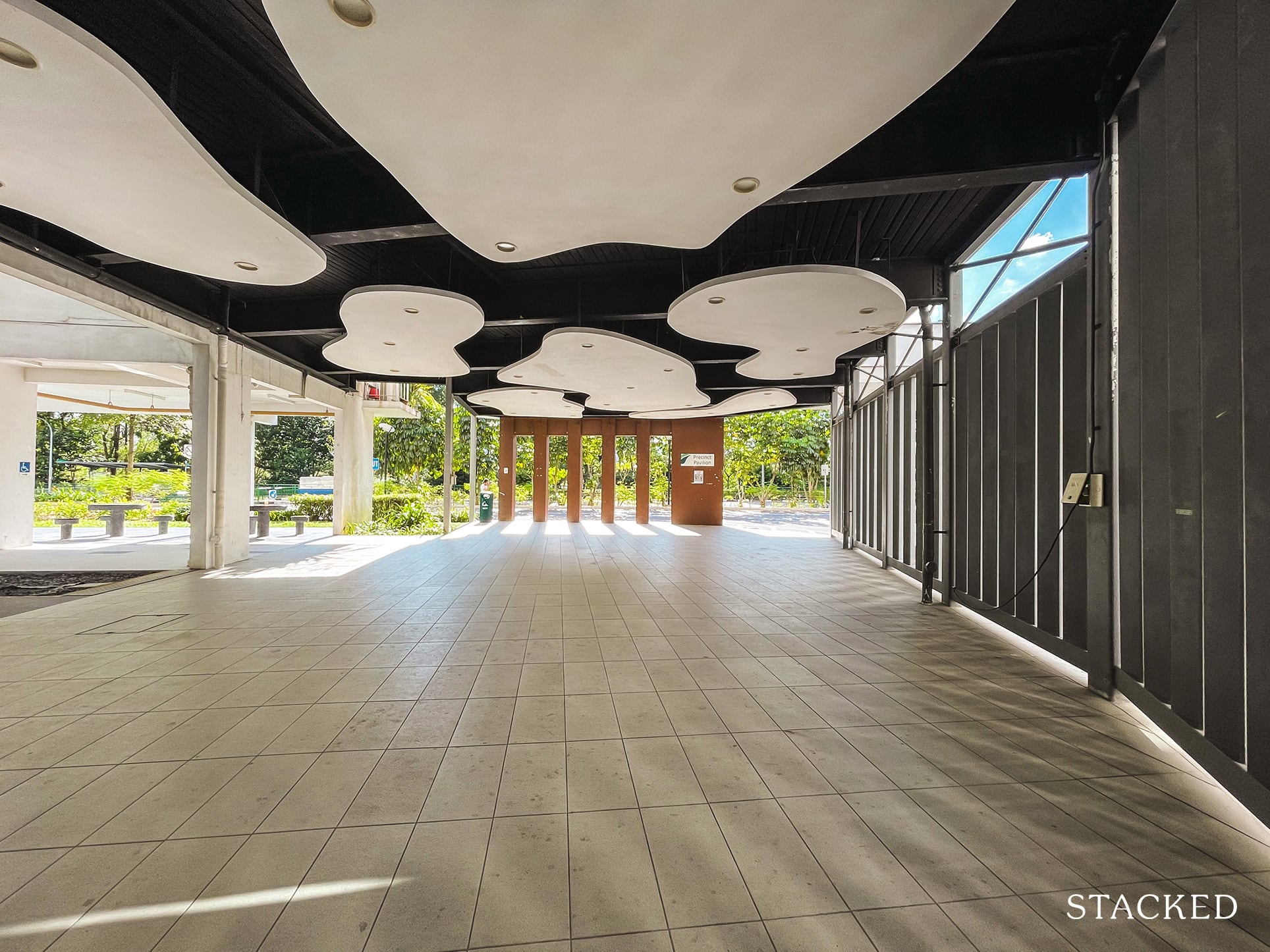
Lights are provided, however, there are no fans here though it’s not a big deal as caterers can usually provide some. There’s no seating area in here too, for that matter.
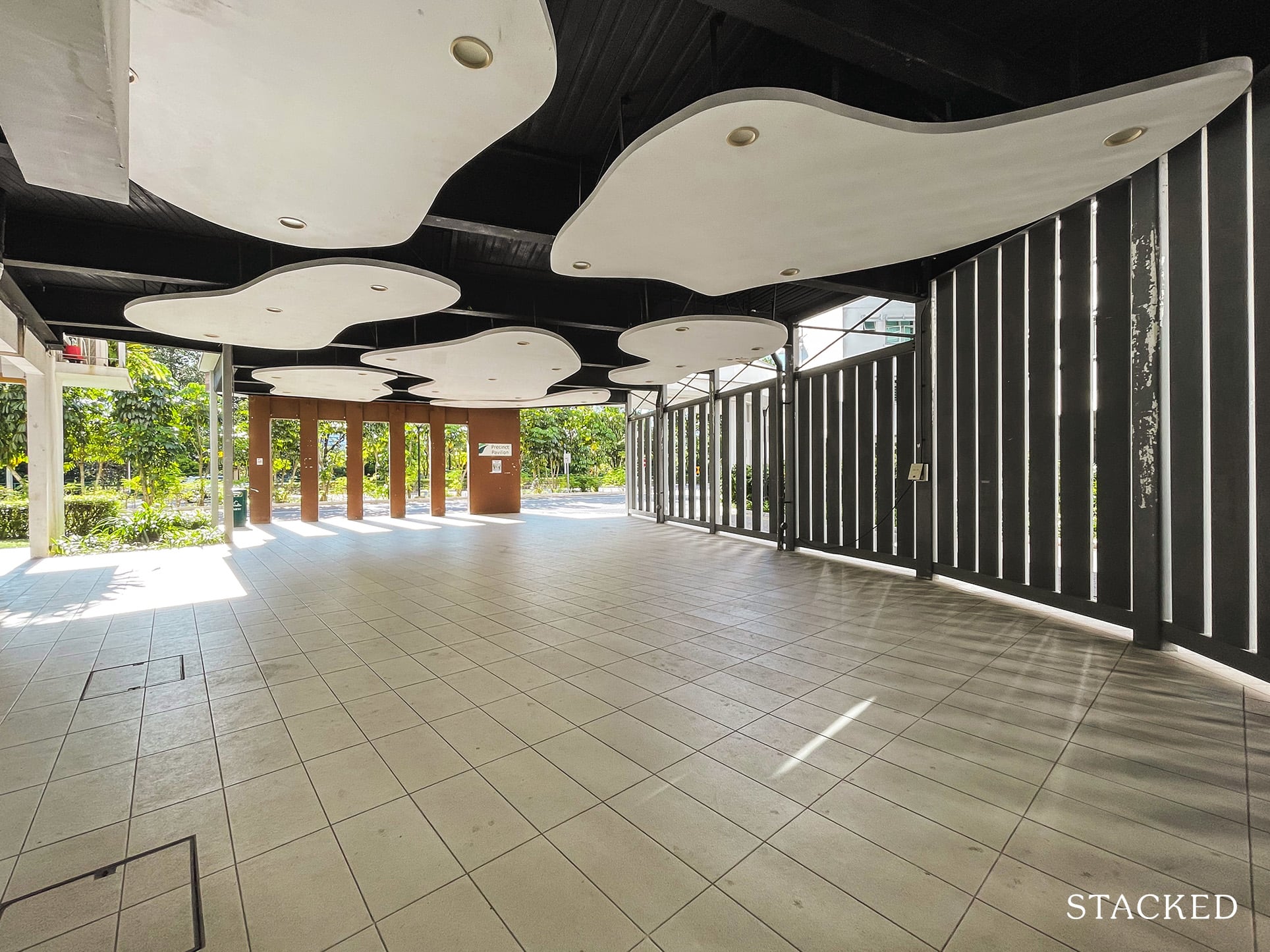
The official drop-off point is located at block 475B. Personally, it’s quite an underwhelming one as it’s as basic as it gets:
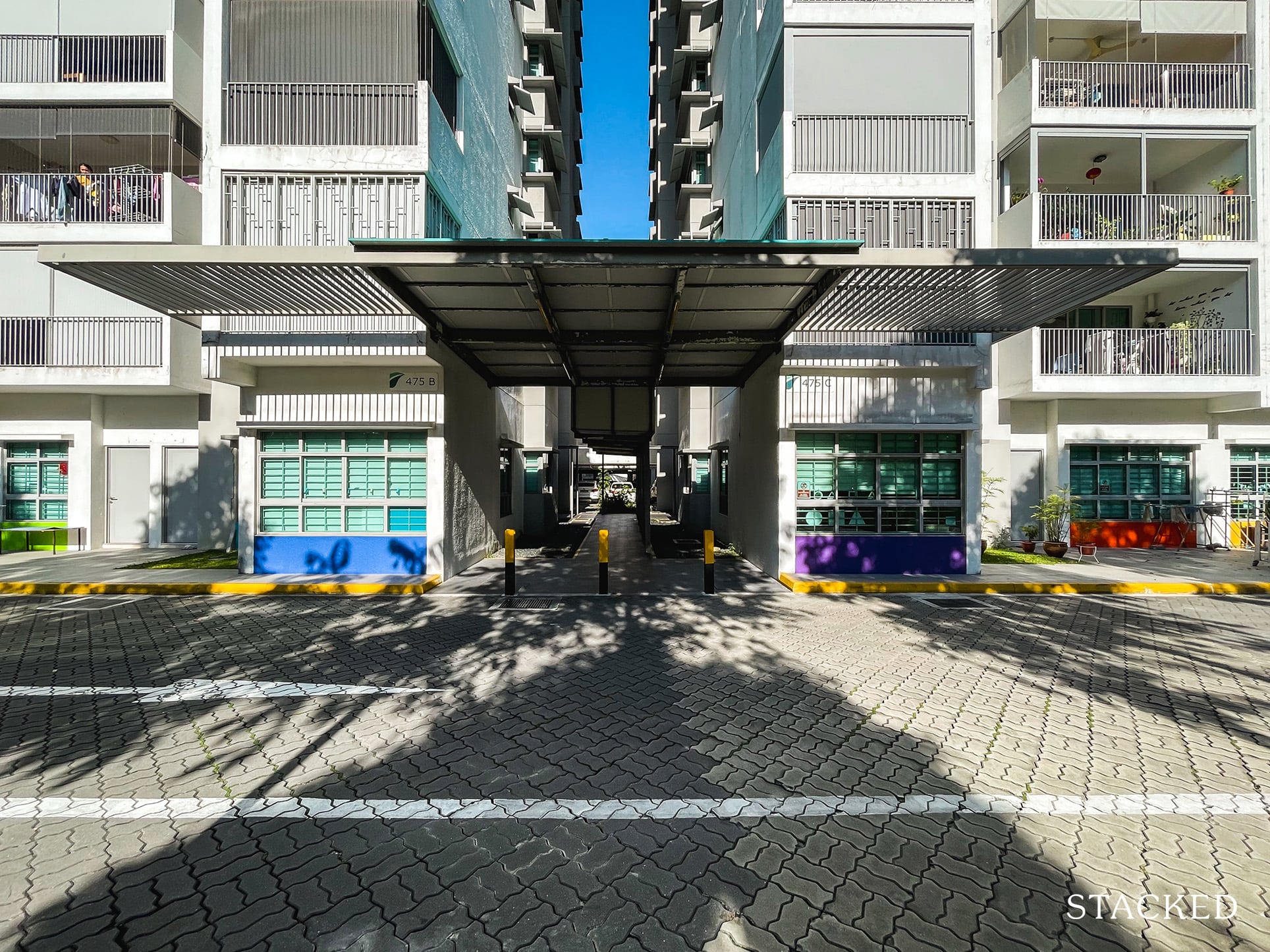
The shelter looks quite wide at first glance, but only the middle portion is actually sheltered. So on a rainy day, you’d likely have to go one car at a time.
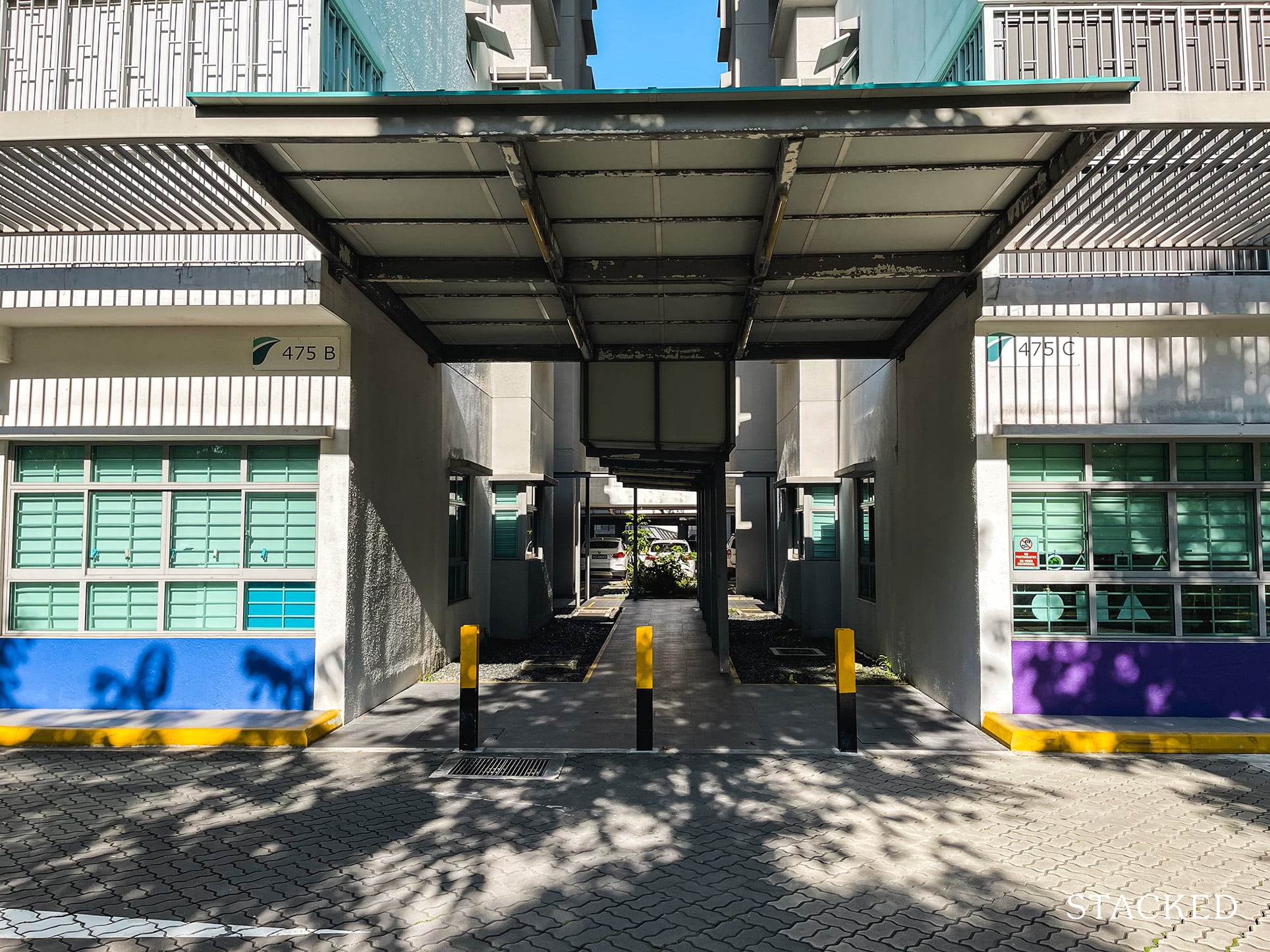
Here, you’ll find that there aren’t any seats as well which is unfortunate – I can imagine it would be useful to at least have one bench here.
The good news is that residents are provided with a sheltered walkway all the way throughout the development making it comfortable regardless of the weather.
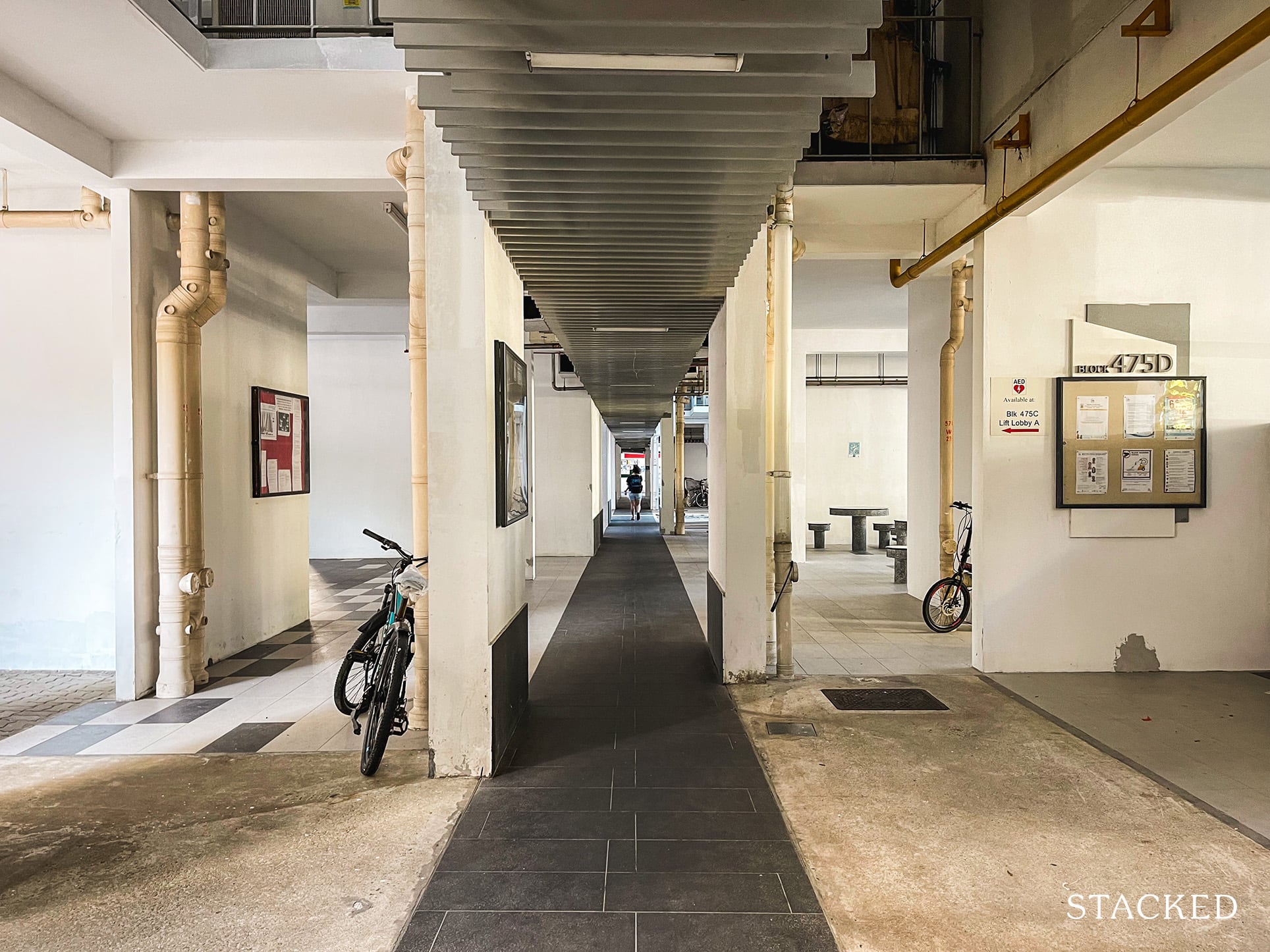
As the only drop-off point though, residents living south of the development would need to walk further if they choose to alight at the drop-off during heavy rain, so I do wish that more could be put throughout the development.
Next, let’s look at the multi-storey car park. It’s a safe design choice, but I’m not sure why the entrance facade has woody tones while this one is yellow – it doesn’t quite flow as well.
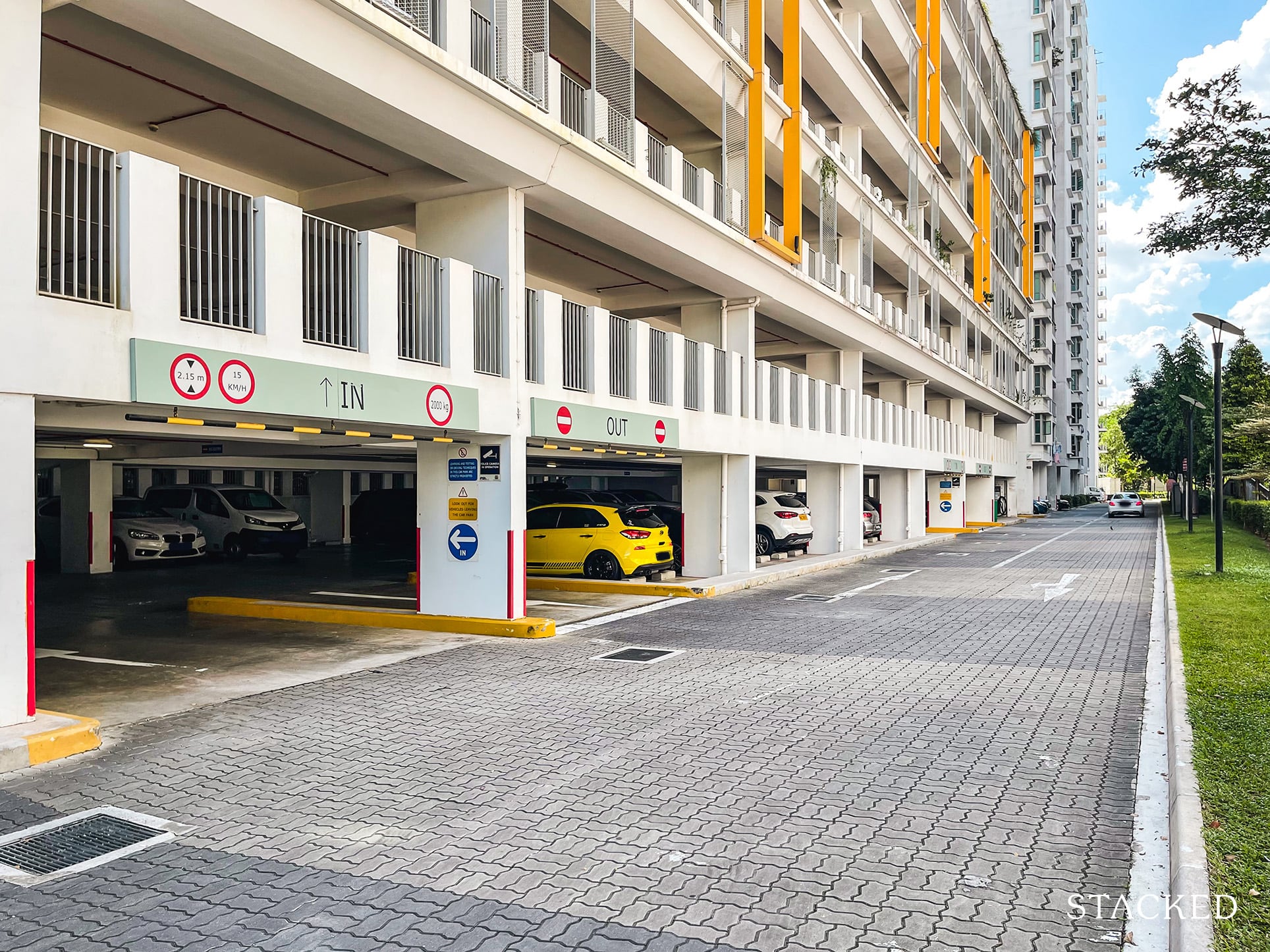
There are two entrances and exits here with parking lots up to 7 storeys high. In total, there are a total of 665 lots with over 200 season parking tickets available even towards the end of March. This means residents would never have a problem getting a lot here given the almost 1-1 unit to car park ratio.
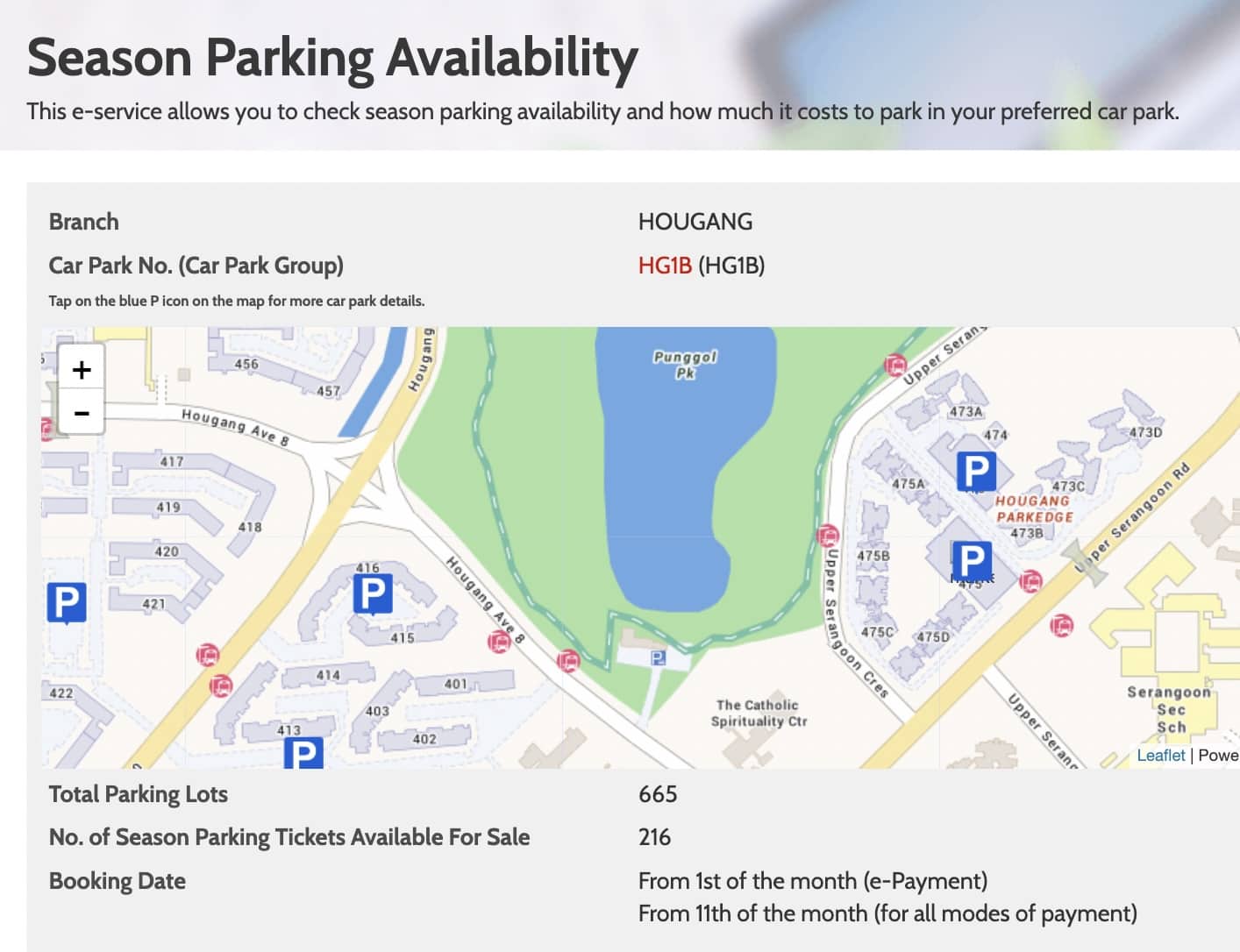
The first 2 levels here are rather dim which is probably where you’ll park as a resident. As with all other MSCPs, it’s a lot more bright and airy on the higher floors.
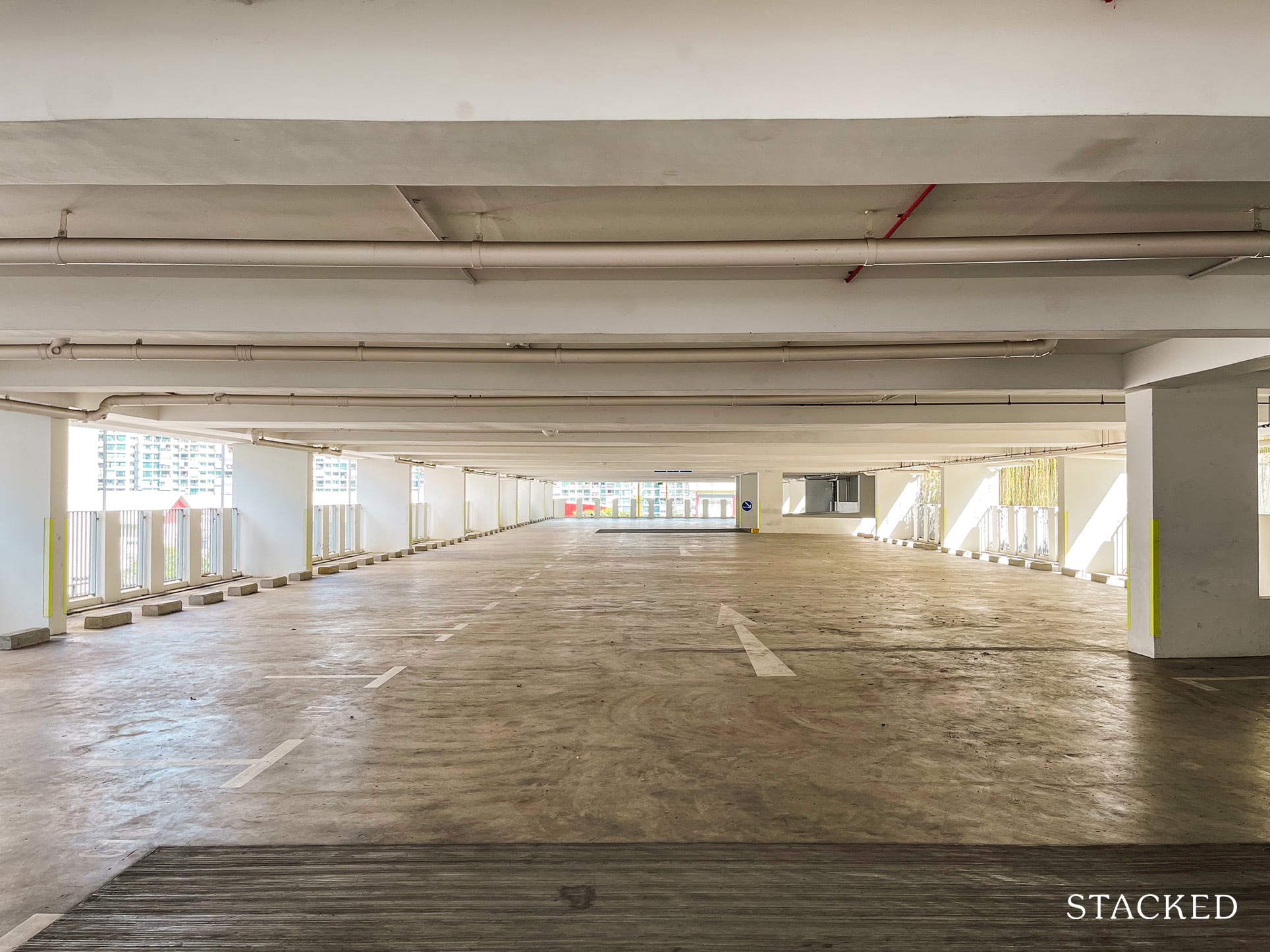
Residents may also be happy to know that there is a link bridge on level 2 that connects you directly to the roof garden of the second car park.
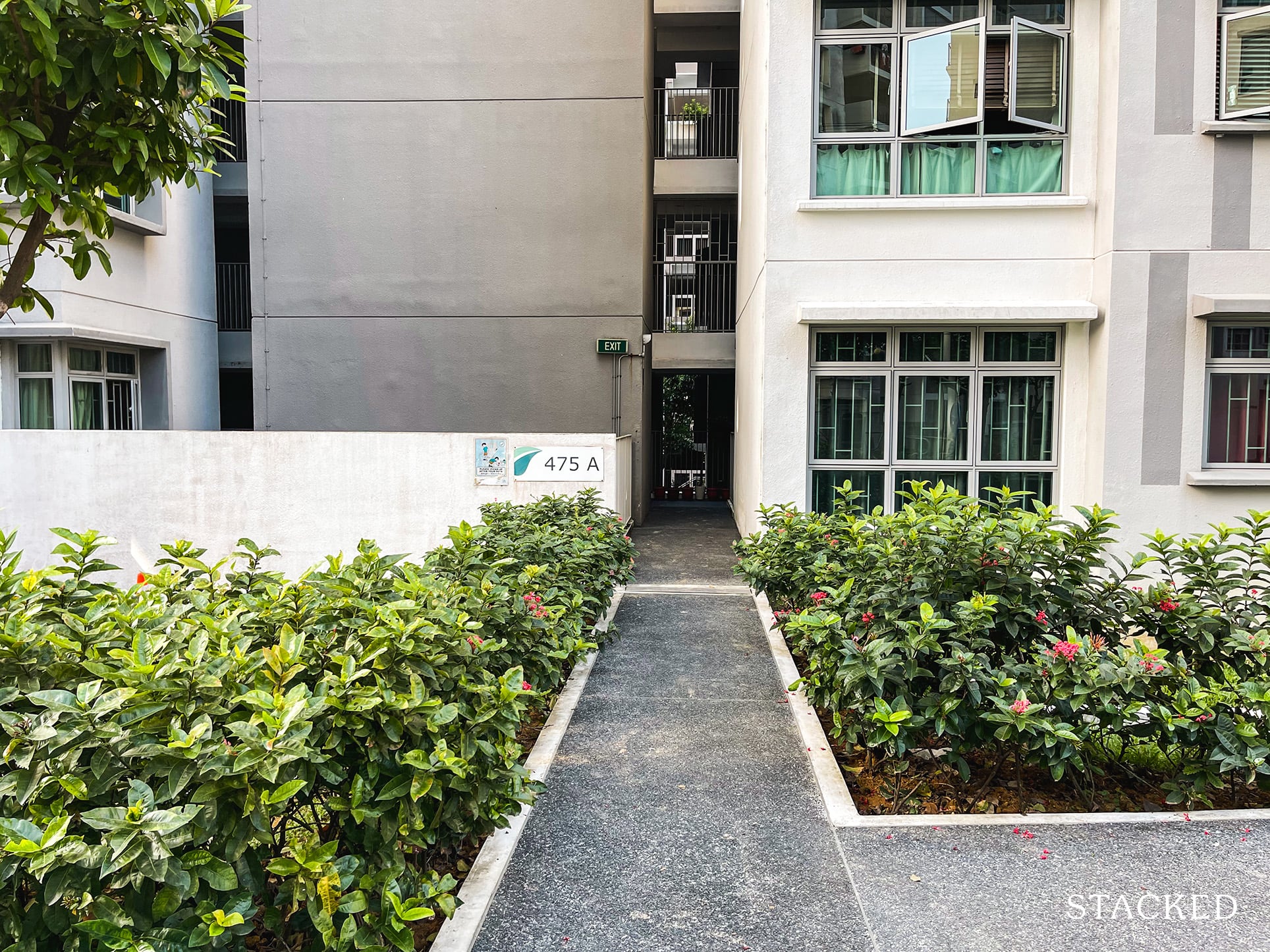
The second car park (which we’ll get to later) is connected to blocks 475A, B, and C which serves as an additional convenience to those staying there.
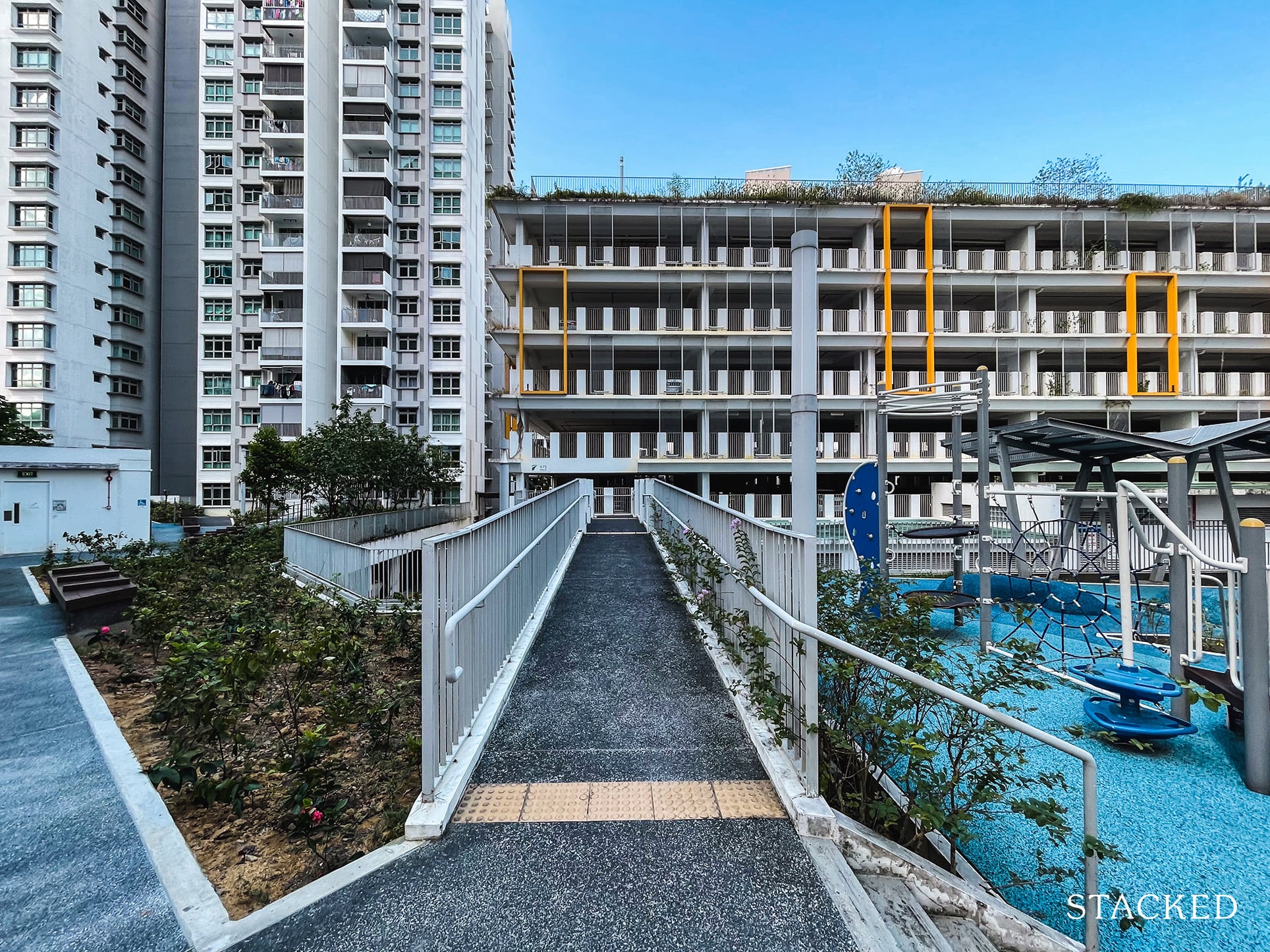
As you head to the sides, you’ll see one of the major downsides to having an MSCP: Neighbouring residential blocks are very close by – you can see that some of the unit’s kitchen and even the bedrooms have a direct facing!
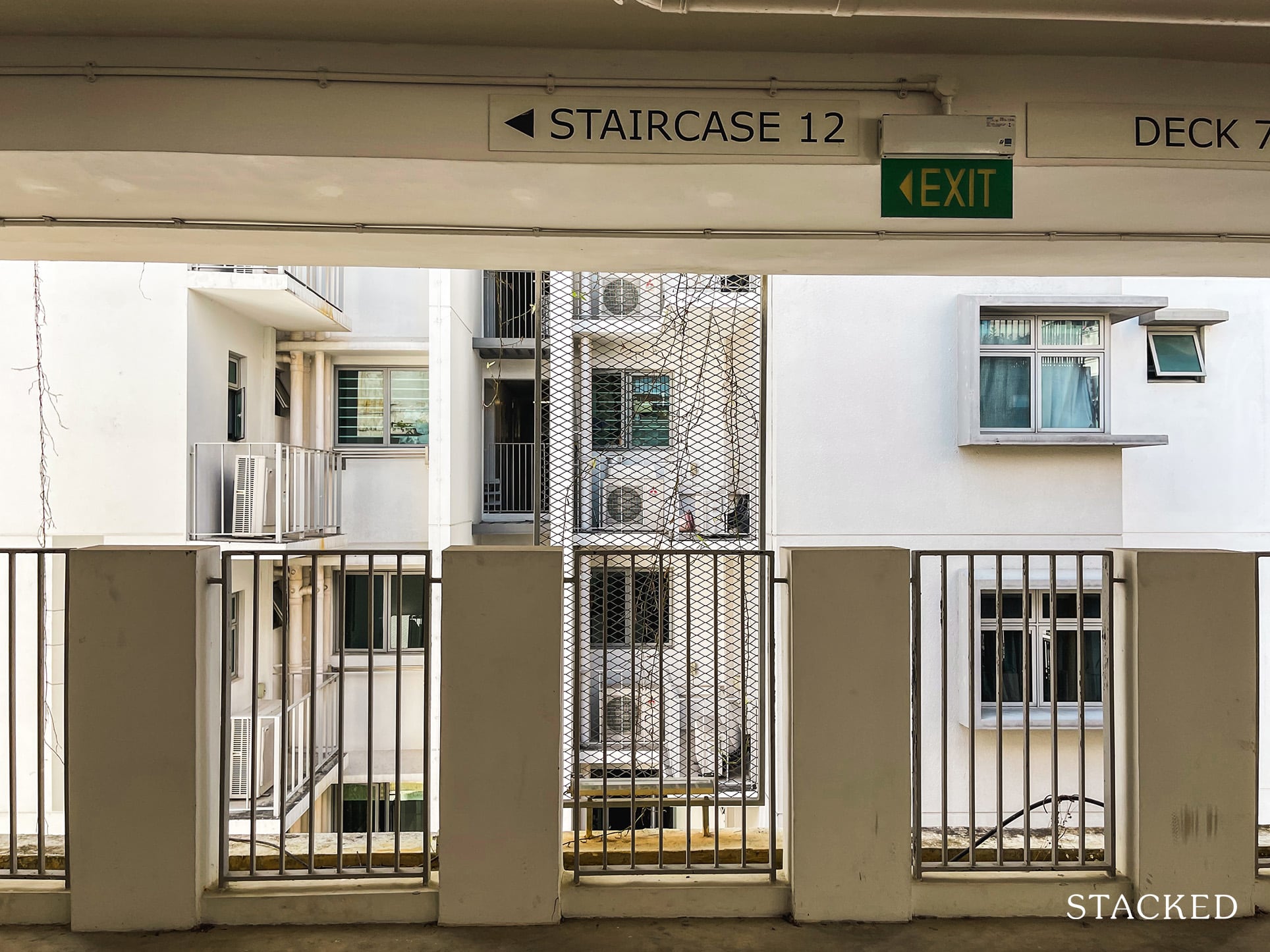
This is quite undesirable given the lack of views, the noise, and the lack of privacy – which would likely be reflected in the unit’s price anyway.
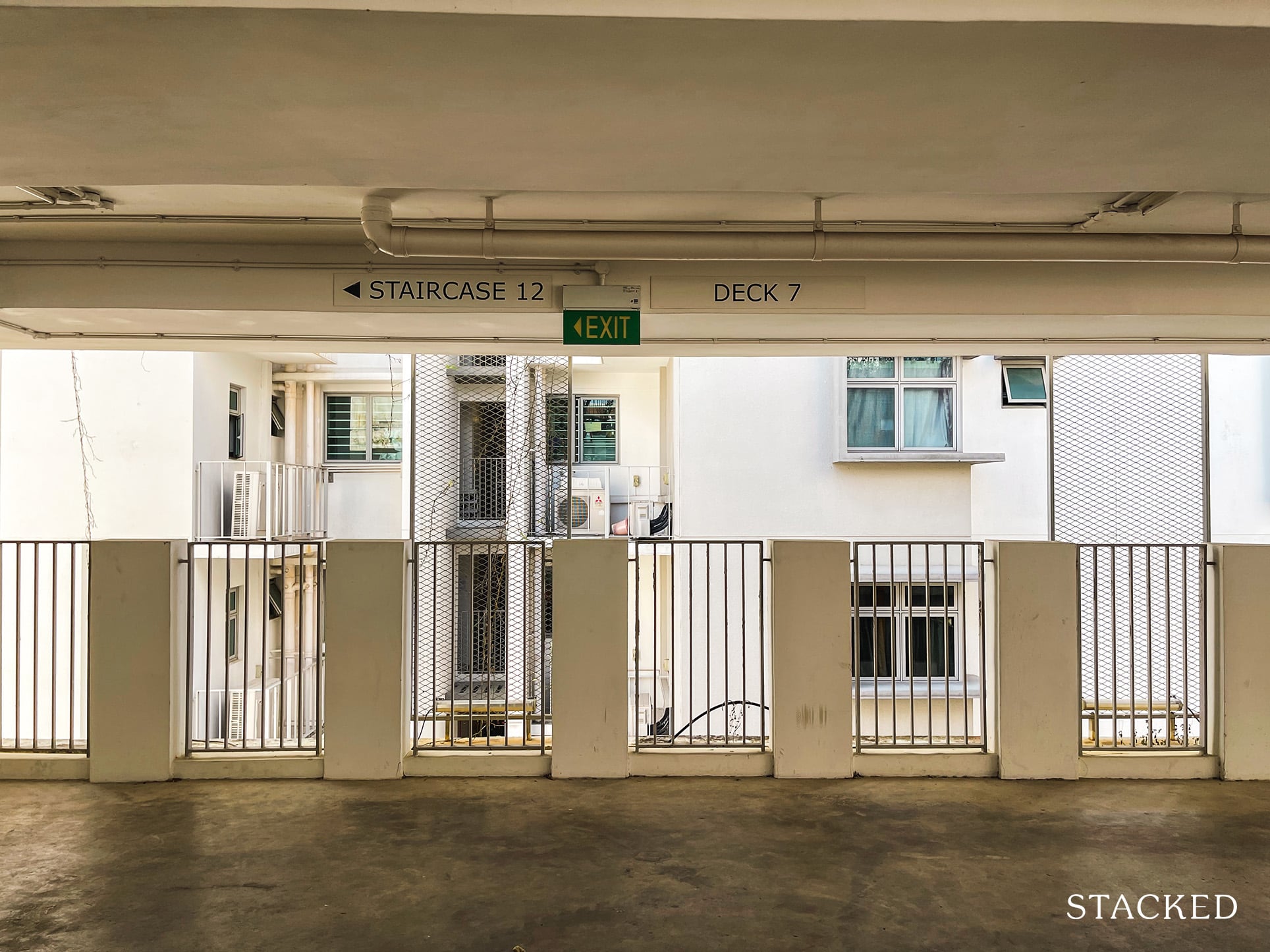
Heading up to the 8th floor, you’ll find Parkland Residences’ rooftop garden:
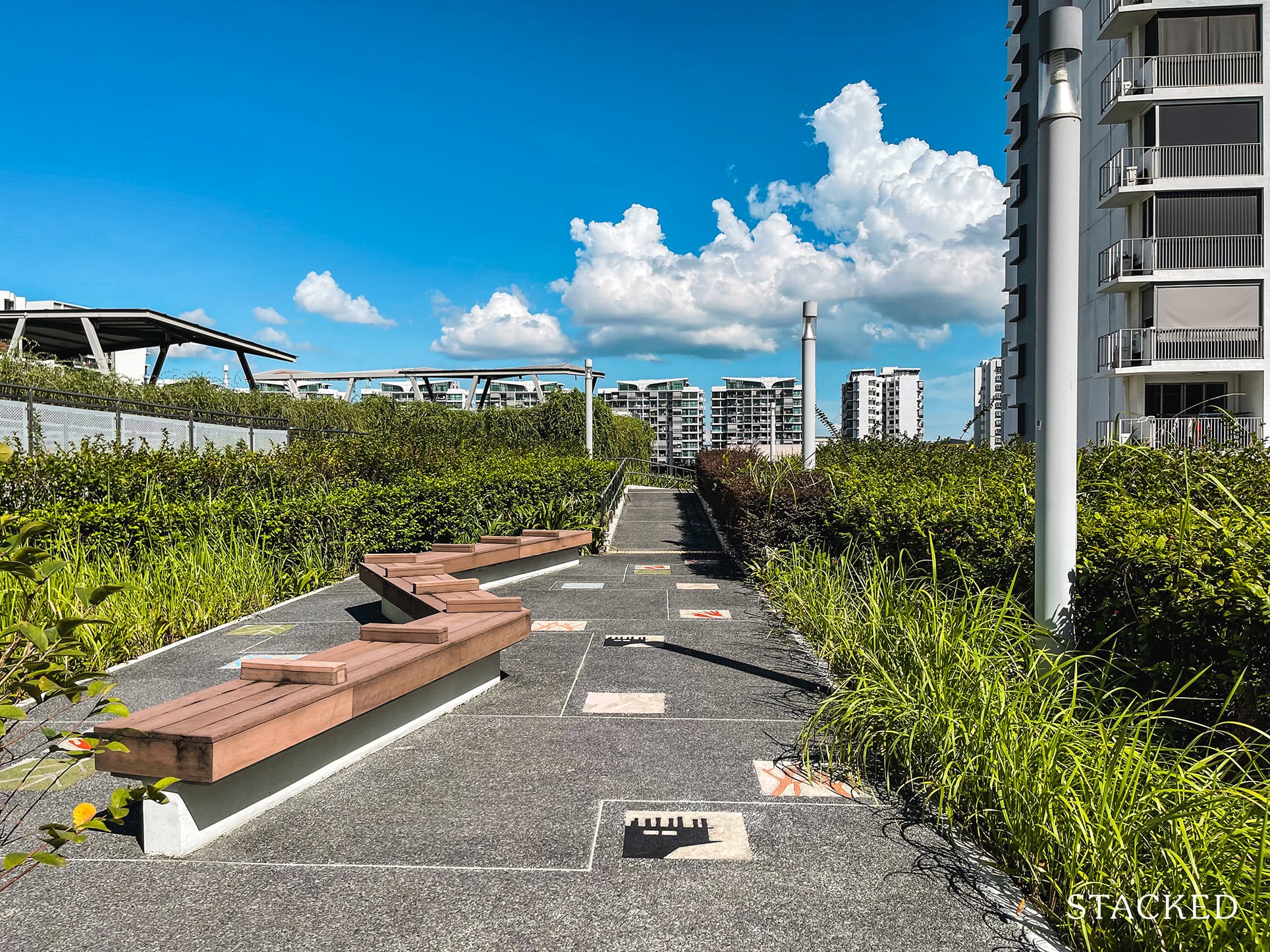
It’s not exactly a huge space, but I’m not complaining given Parkland Residences is literally across a park. So I doubt that residents would really have a need to come up here unless they’re interested in the barbeque pits here:
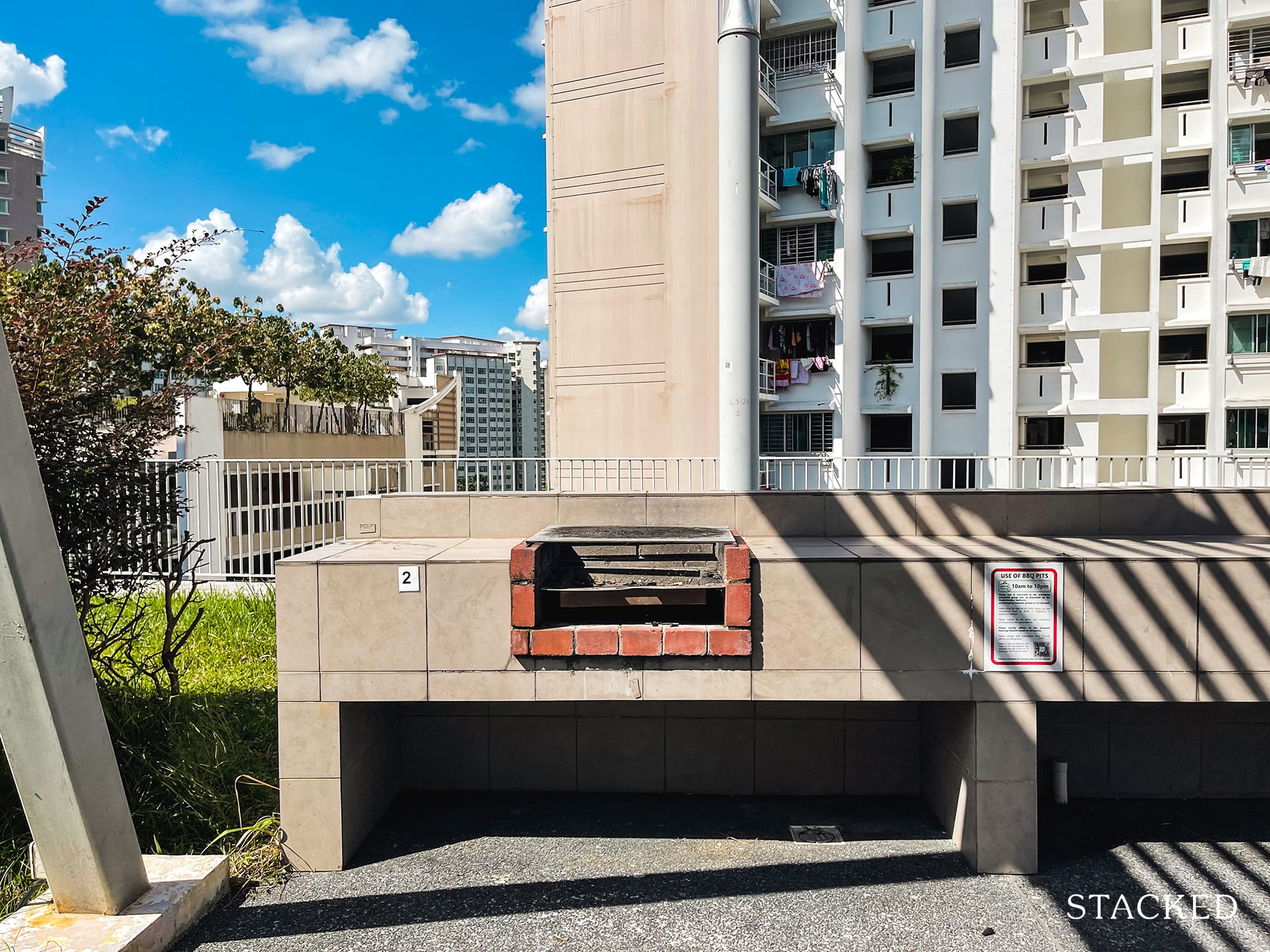
I must say that the location of the barbecue pit is pretty ideal here given it’s not too close to the other facilities such as the playgrounds, and it’s also not right by the living quarters of the residential block (you’ll see that it faces the service yard here).
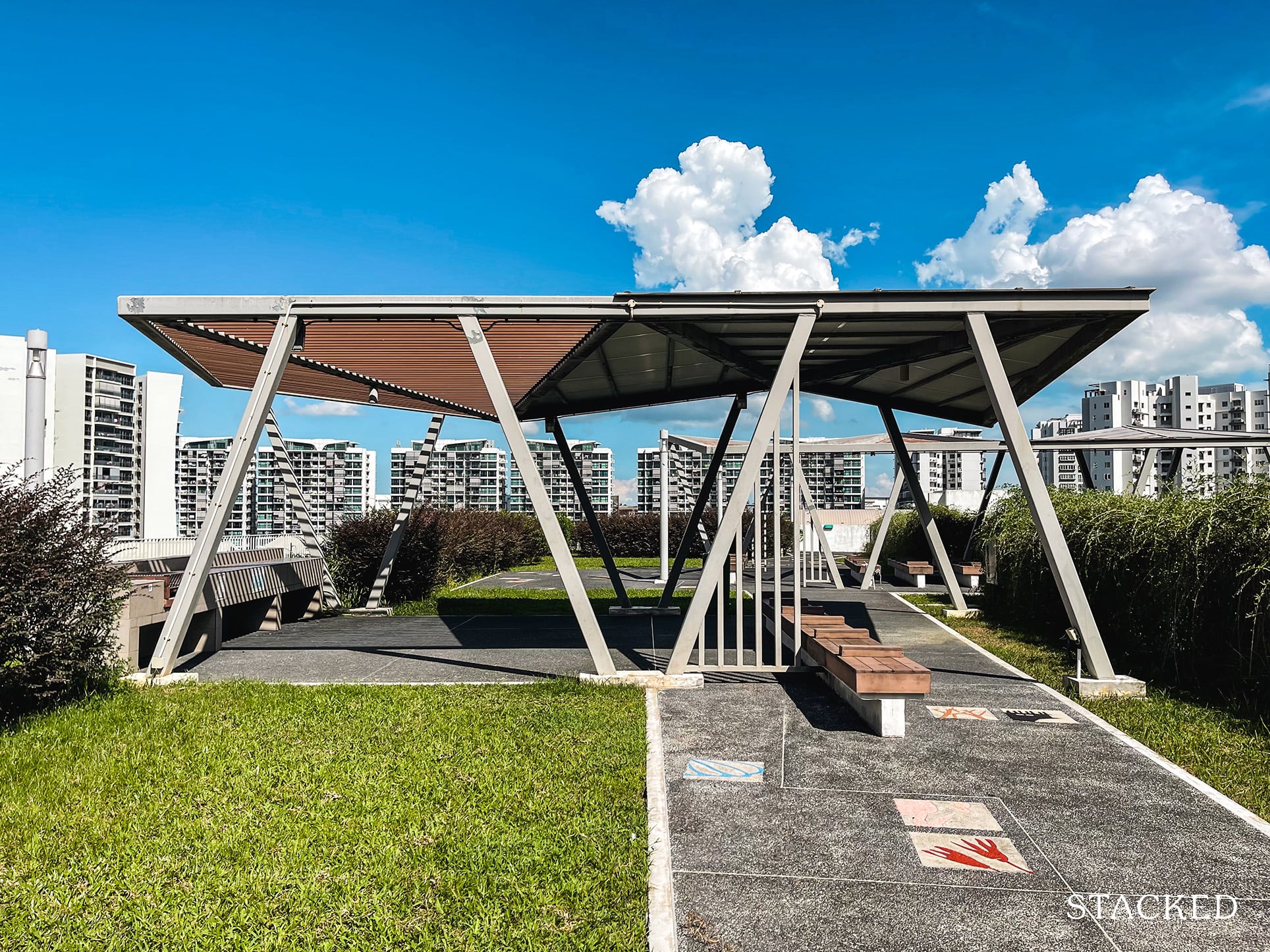
That being said, I’m not sure if a heavy barbecue session could cause any issues with clothing smell, so if there are any residents staying here that could share their experiences, please do share them in the comments!
There’s also a partially-sheltered seating area, so residents and their guests do have quite a decent space to sit around. It may not seem like much, but considering other barbecue spots I’ve been to are usually quite tight spaces, this one certainly stands out.
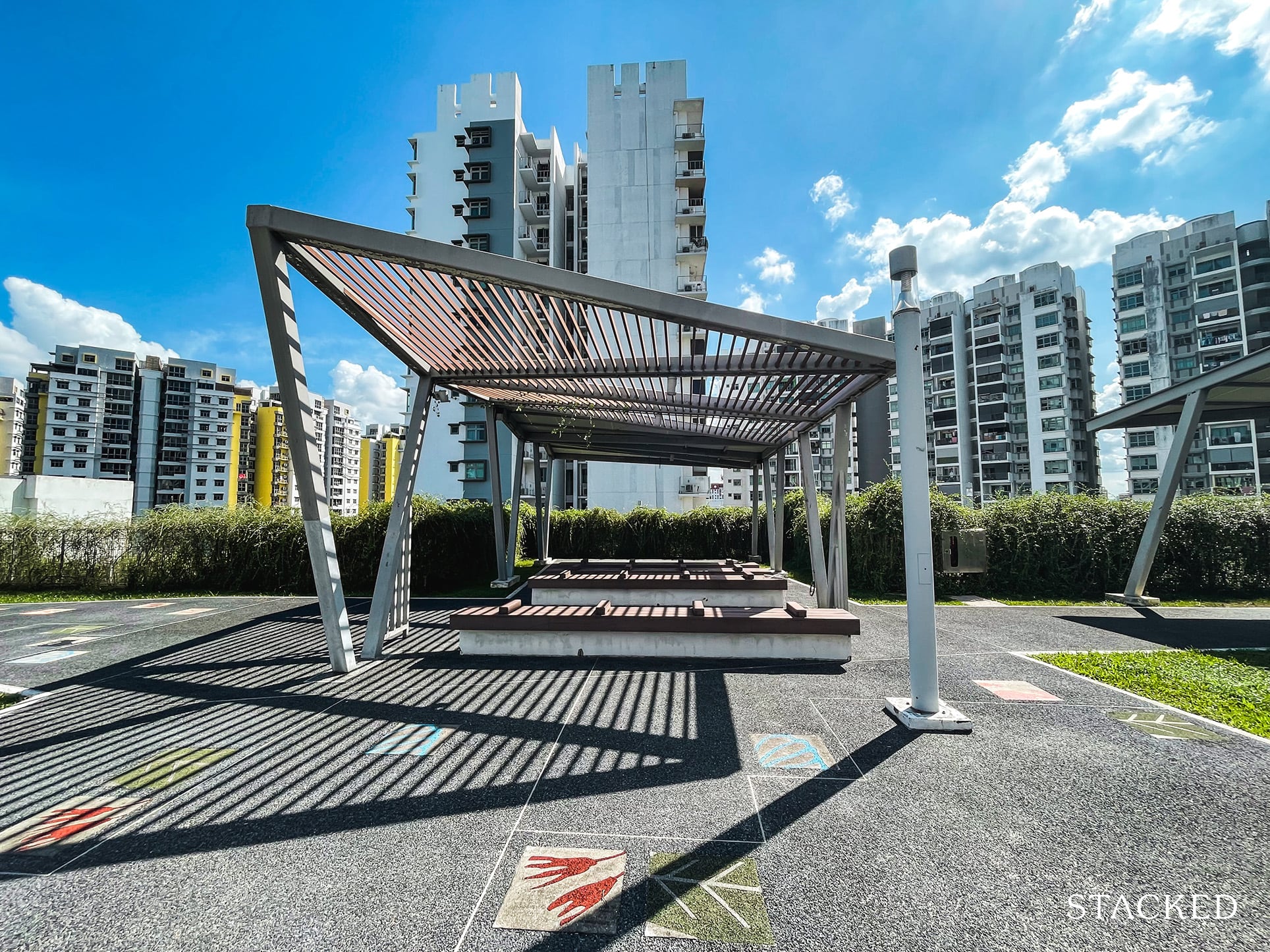
Do note that there is no wash point though!
The rooftop garden is also wheelchair accessible which is what we see across all the other HDB rooftop gardens.
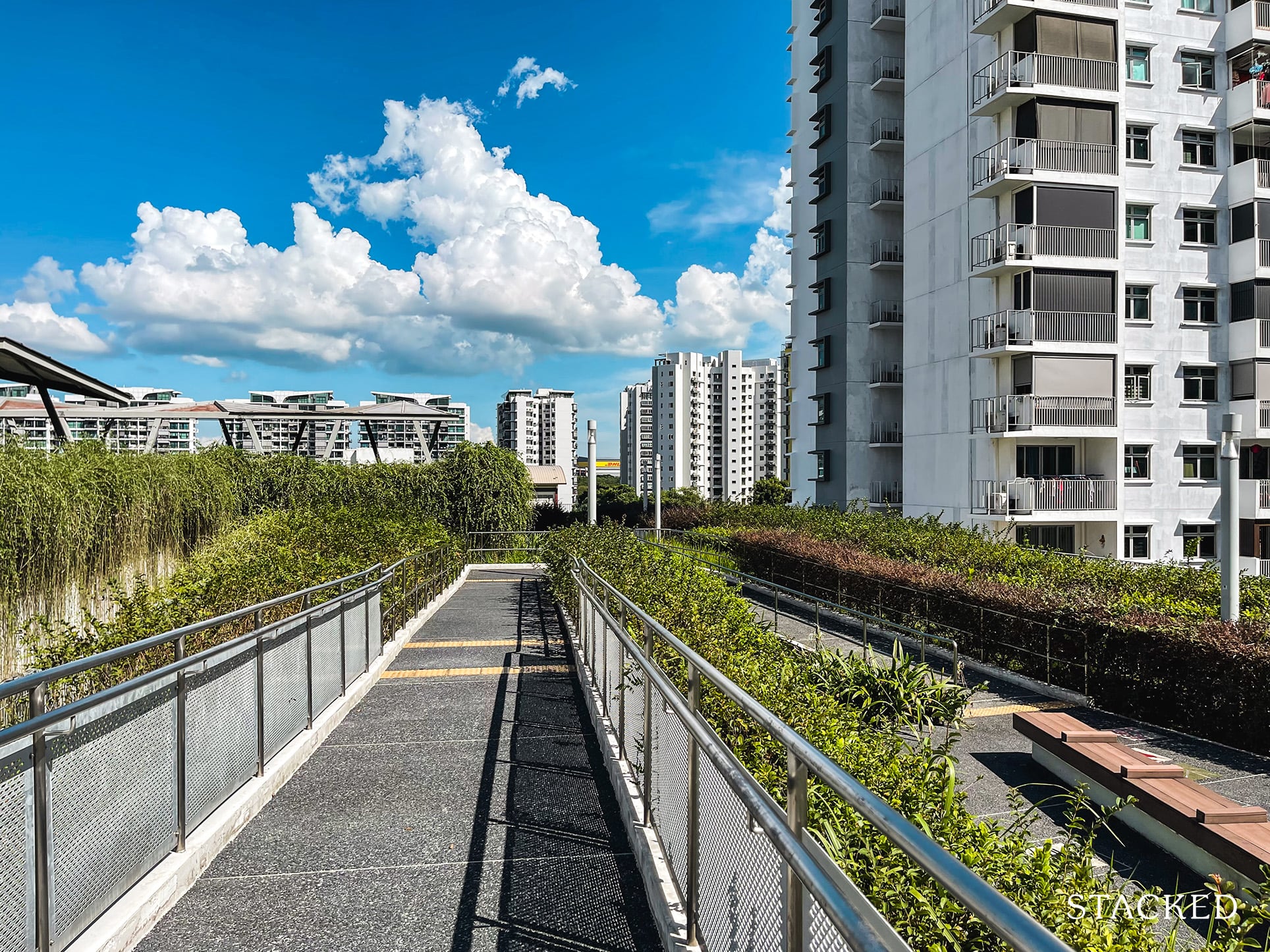
Now let’s head over to the second car park. This car park is situated only on the ground floor with the 2nd level housing most of the HDB’s facilities.
The ground floor here is quite dark as shown in the photos, but it’s pretty airy and the developers ensured certain parts are open too to let as much light in as possible.
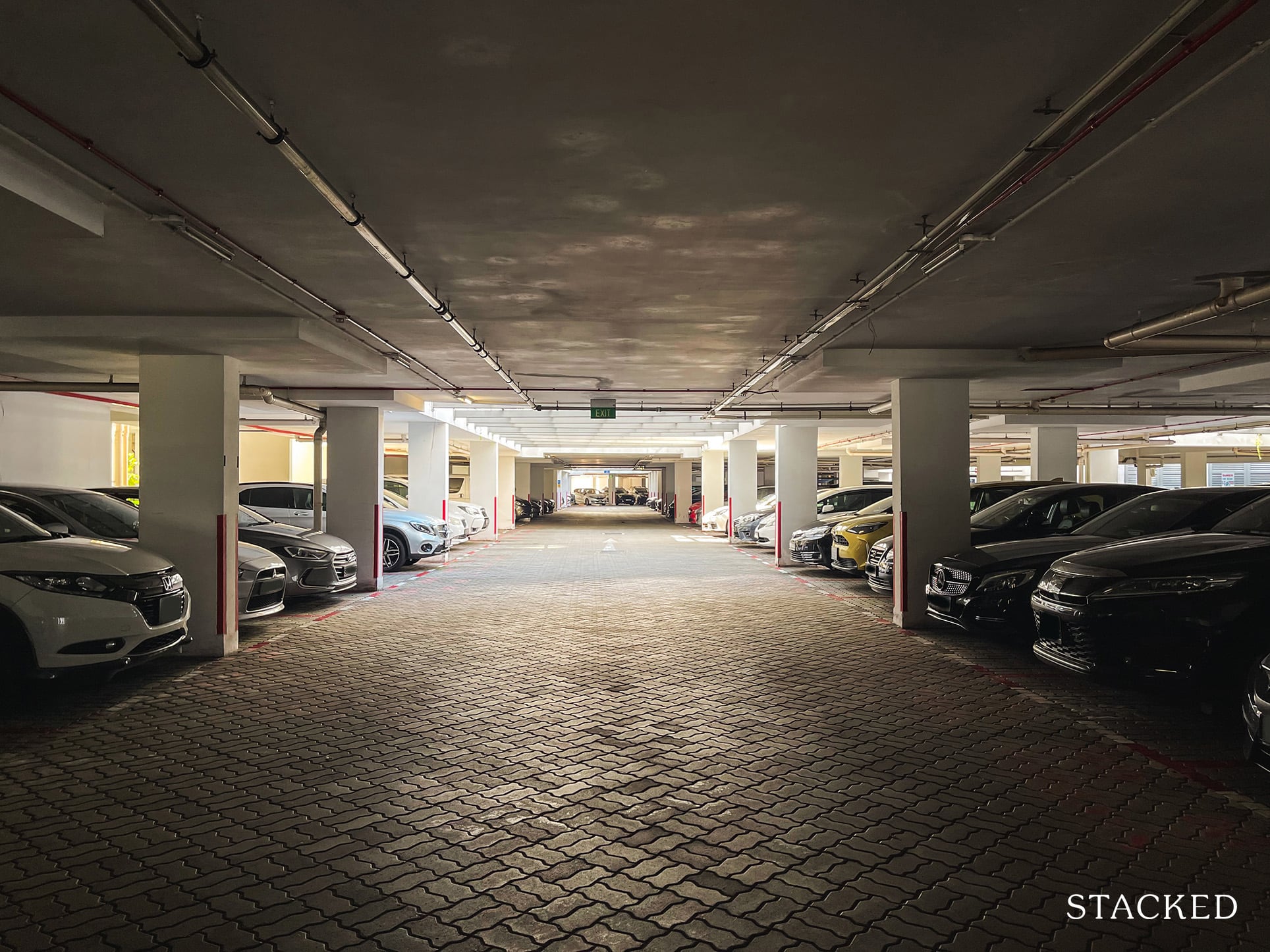
Similar to the first car park, there are 2 entrances and exits here.
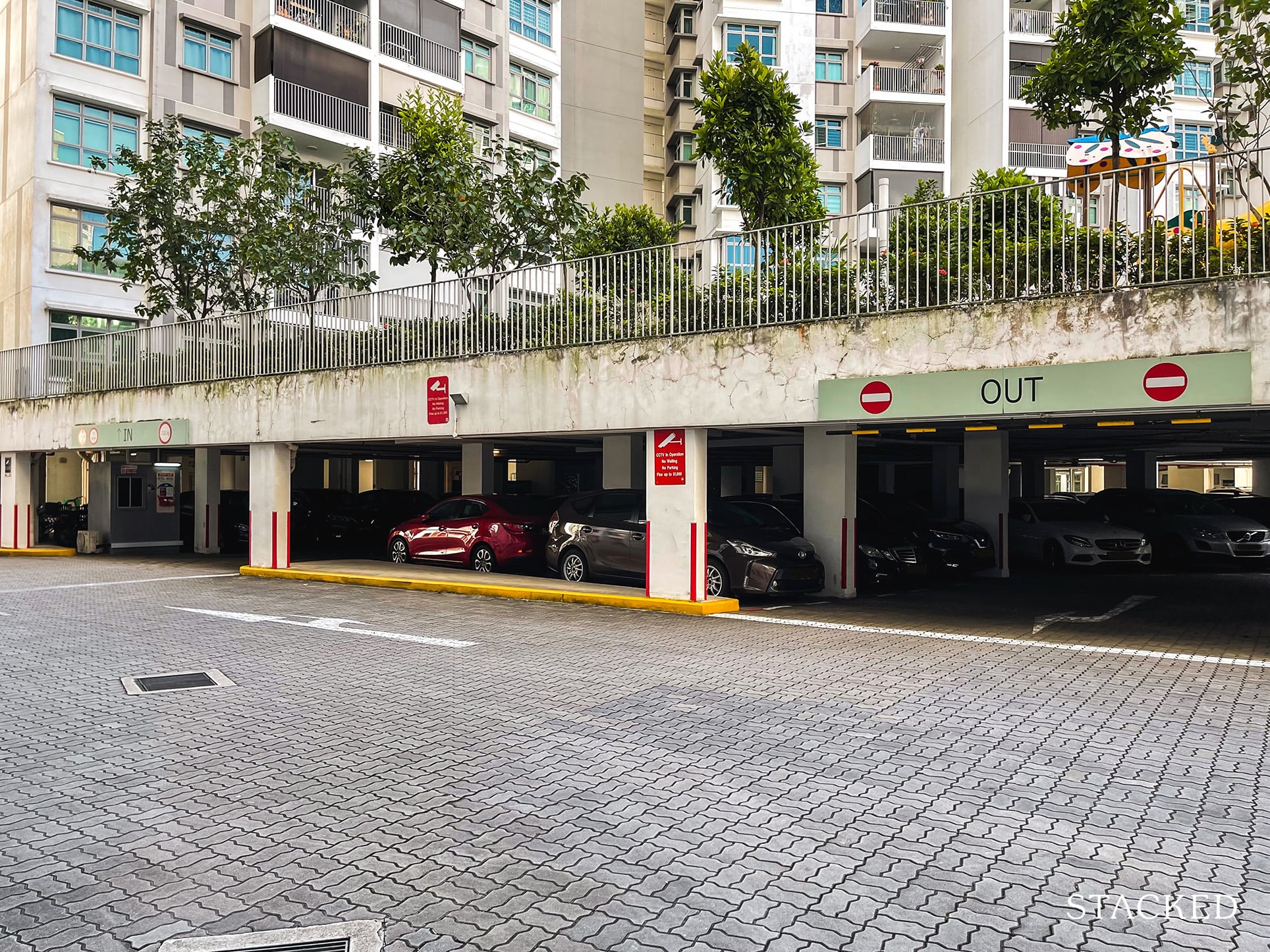
As mentioned, the roof garden on level 2 houses most of the facilities, so we can expect a good amount of traffic here every day. This is where another one of Parkland Residences’ shortcomings can be found:
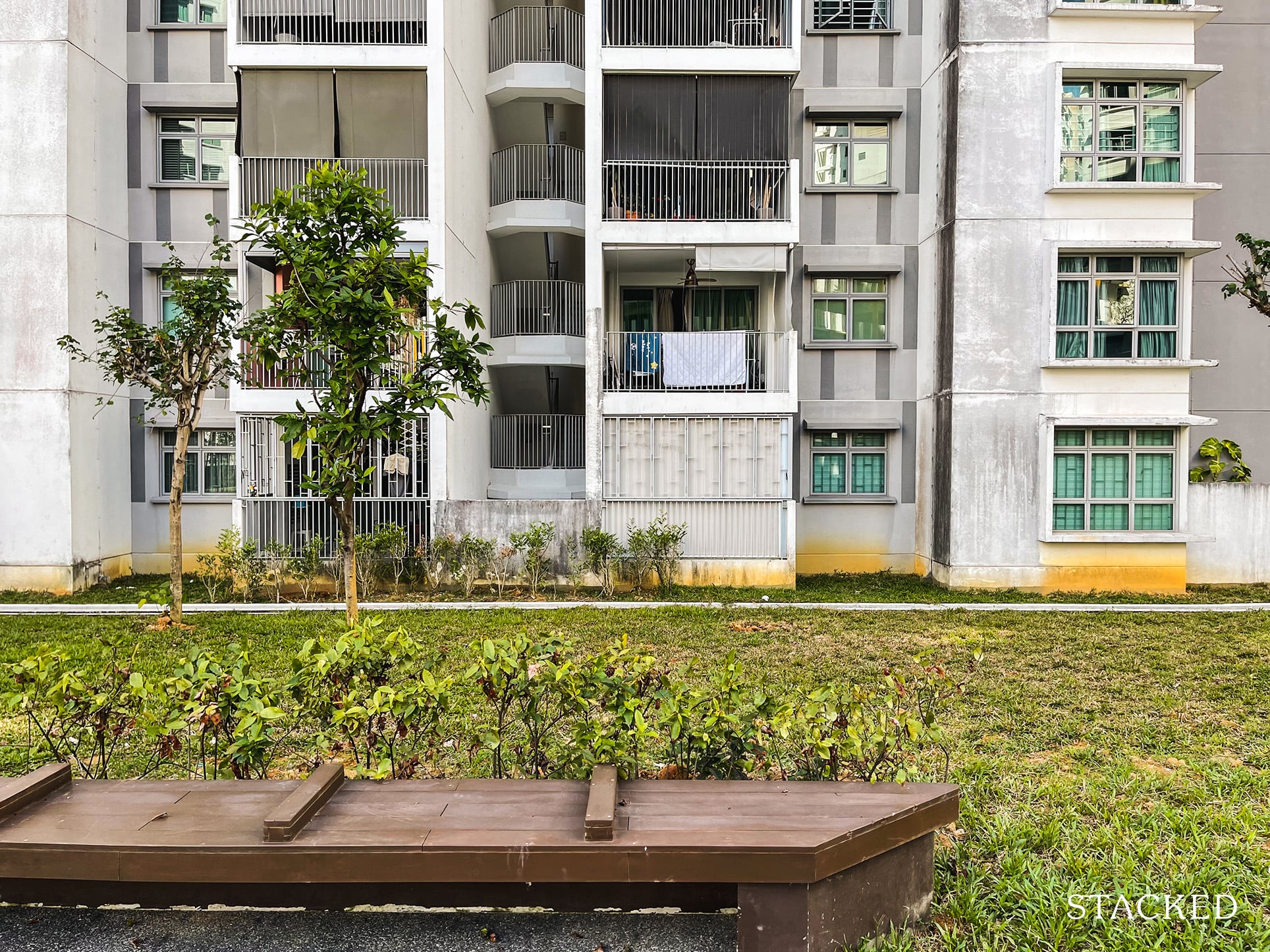
Notice how close these units are? The low-floor units here face the rooftop garden directly and truly lack privacy – especially those on level 2.
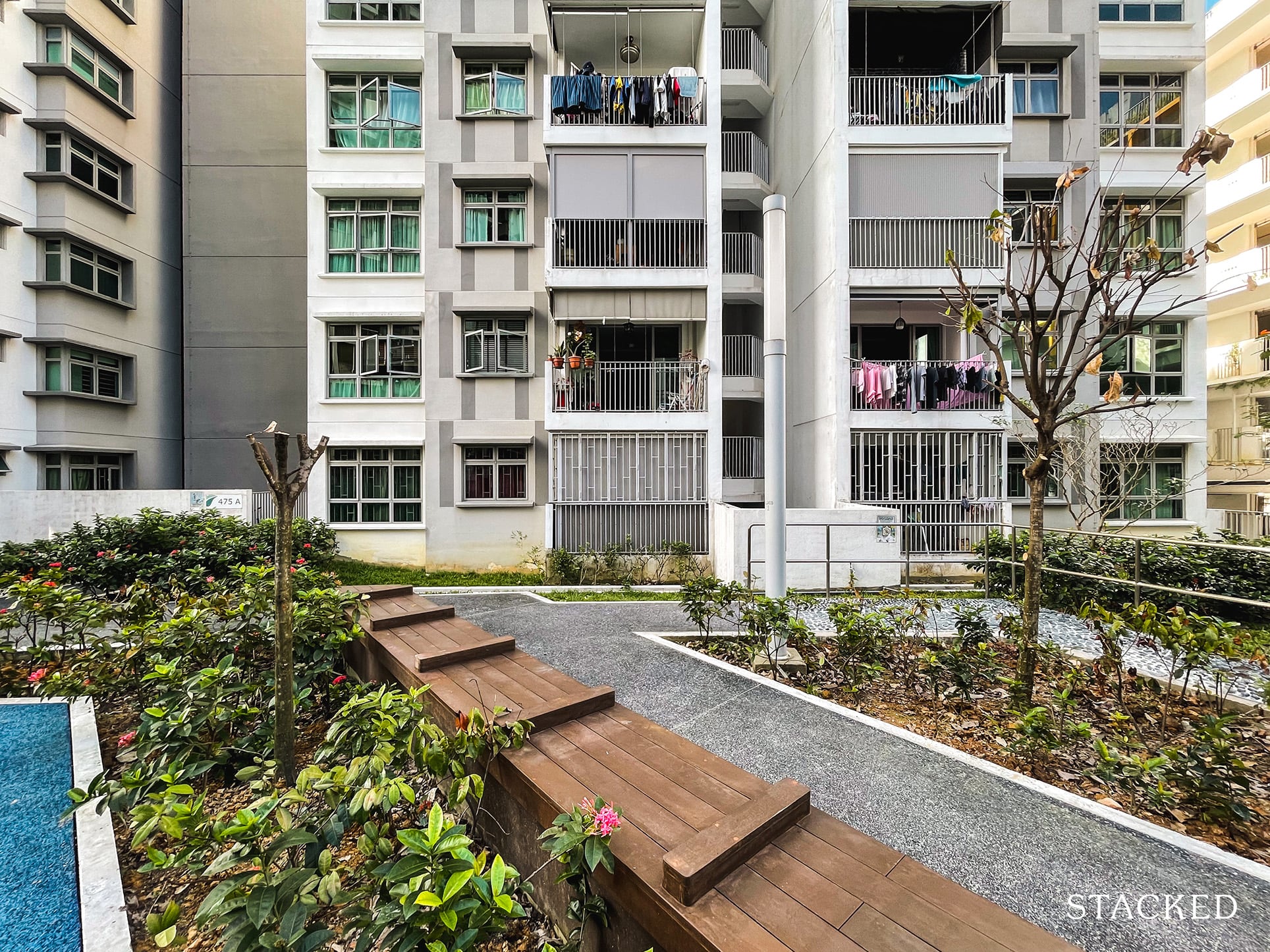
You can see that to counteract this problem, some owners have resorted to setting up opaque blinds. This is naturally what I’d do too and it’s more of a plot shape/size issue than anything.
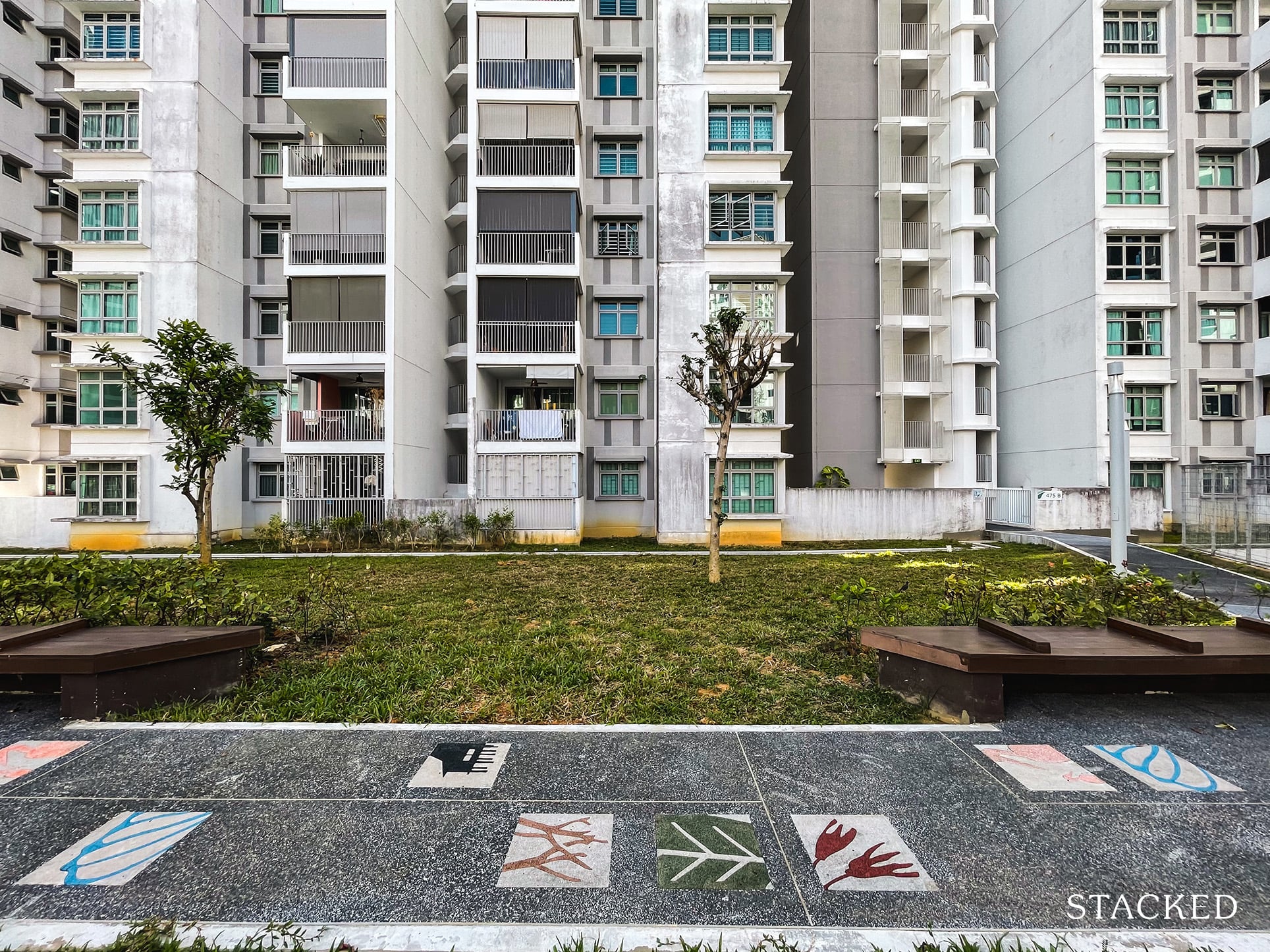
I’ve recently reviewed Adora Green DBSS at Yishun which has a fantastic site layout that minimises opposite block facings and maximises views all around, so it really boils down to the development.
Here, you’ll see block 475D – not linked to the car park, but still very close by and separated by the service road within the development.
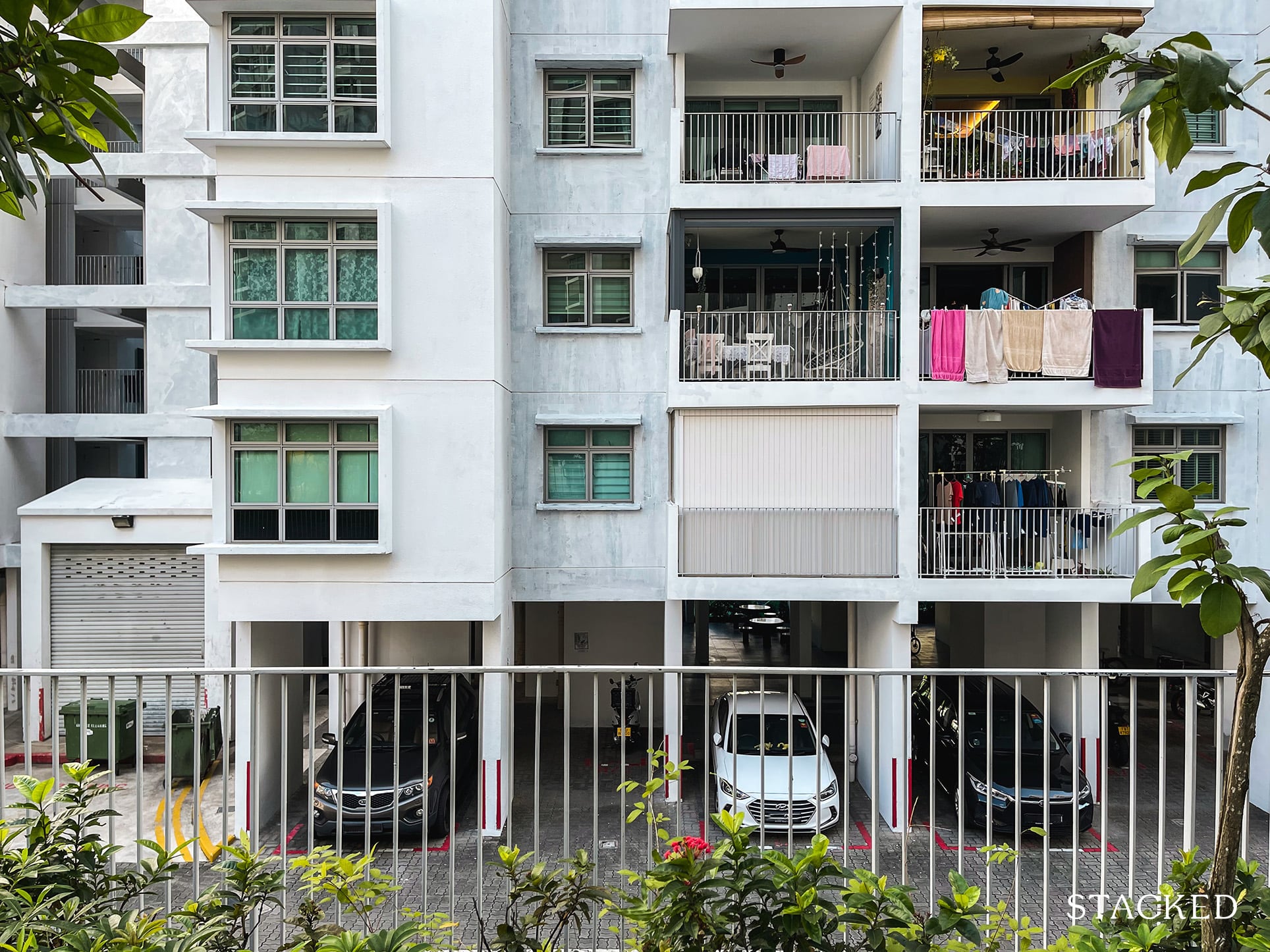
Moving on with the tour, you’ll find what is dubbed the “3-Generation Fitness Corner” – or exercise area as it’s more commonly known.
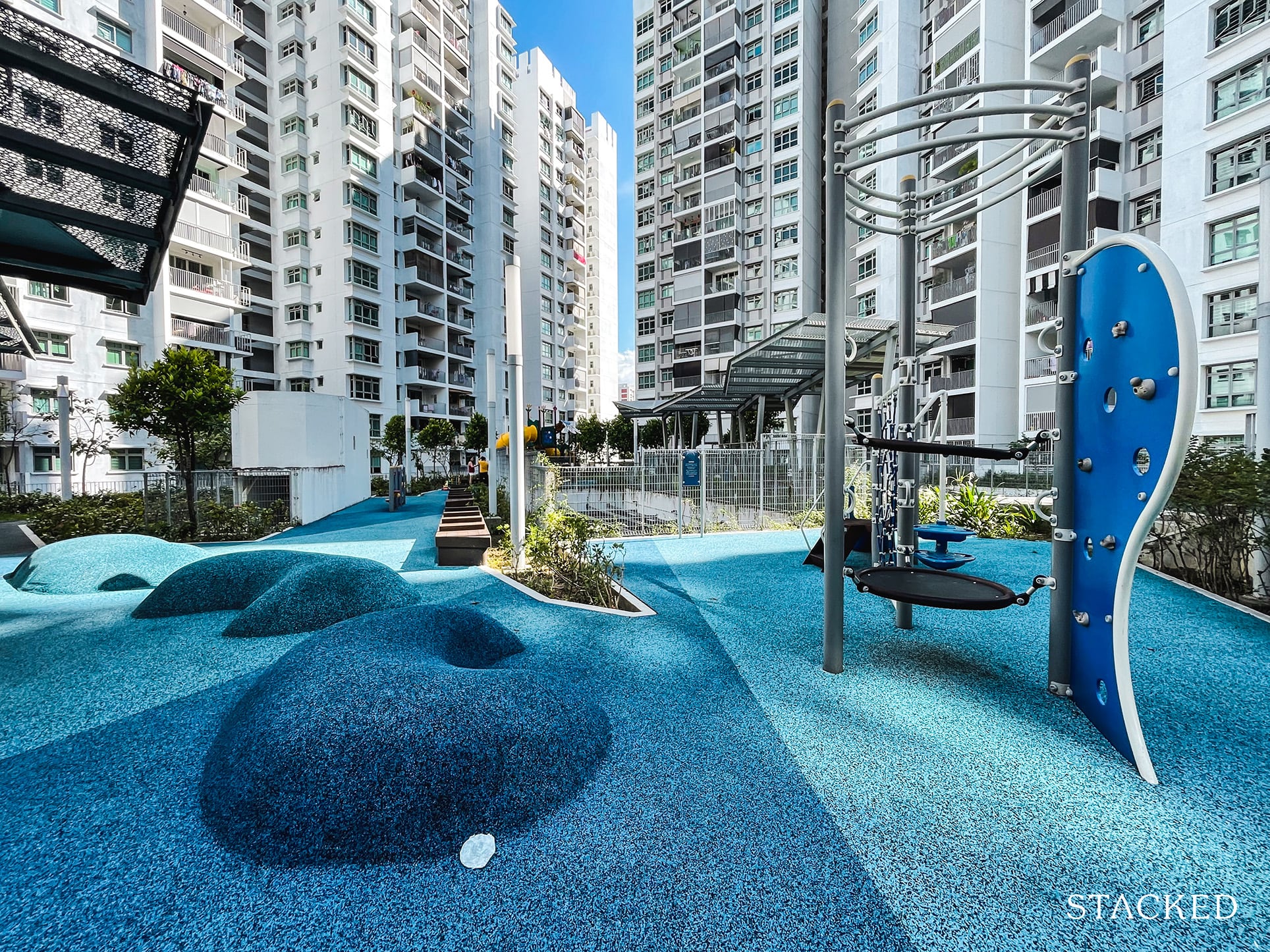
There’s quite a good number of equipment here that residents can use, and there’s even a foot reflexology for the brave souls with itchy feet.
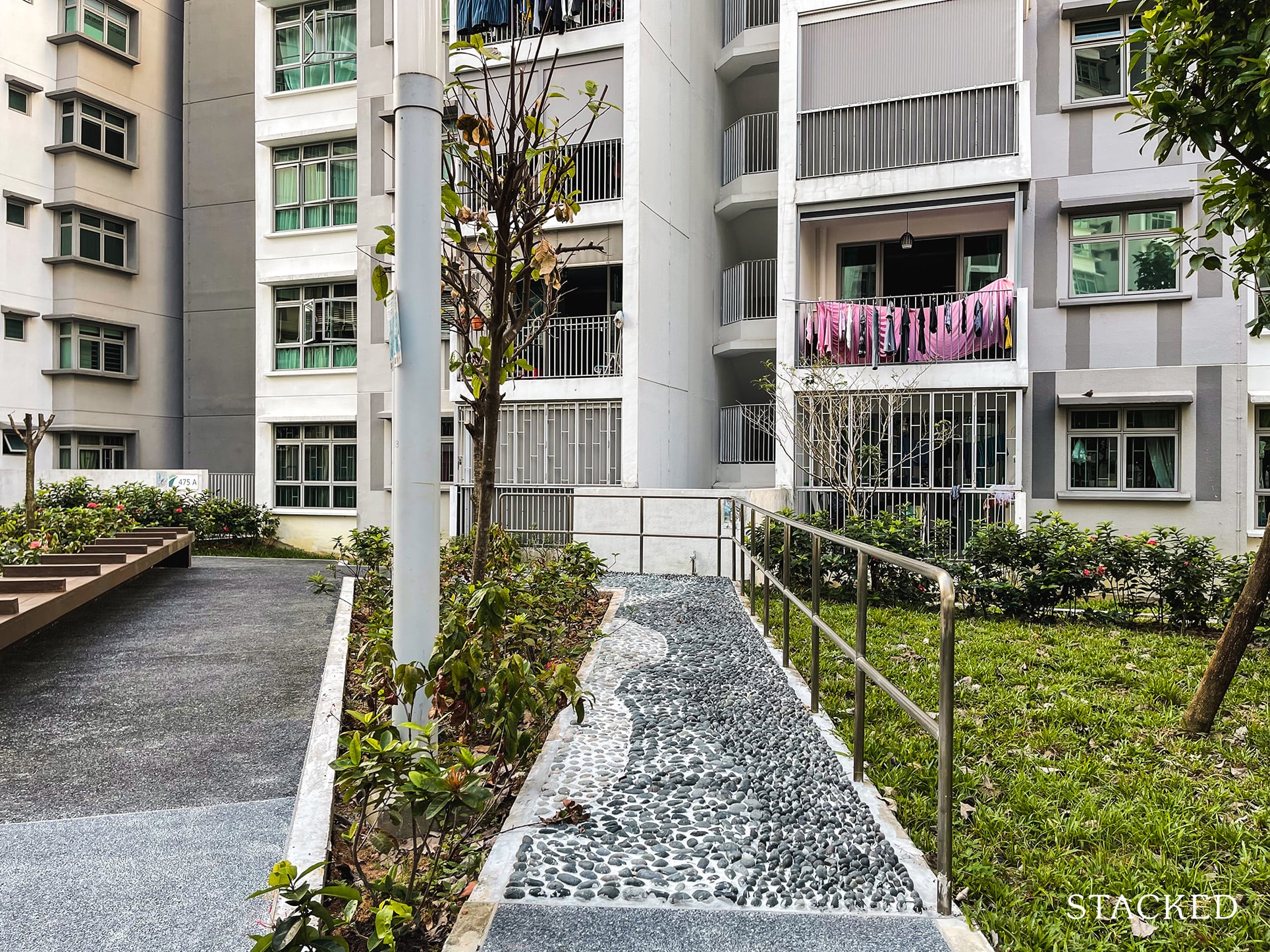
Again, you’ll see how close some of the equipment are to the opposite unit:
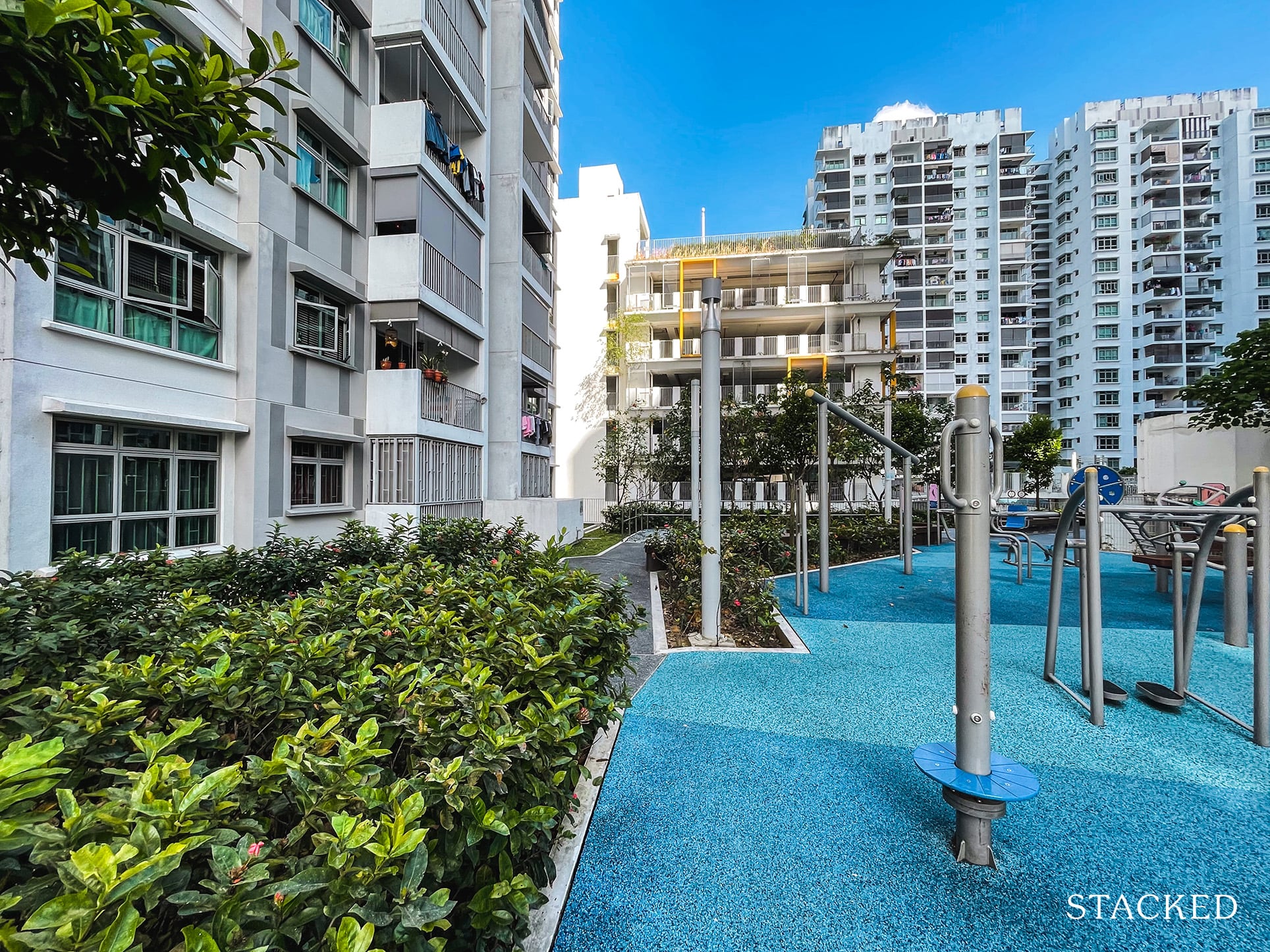
You’ll also find that there are plenty of seating areas too which is always great for those who need some rest in between exercises.
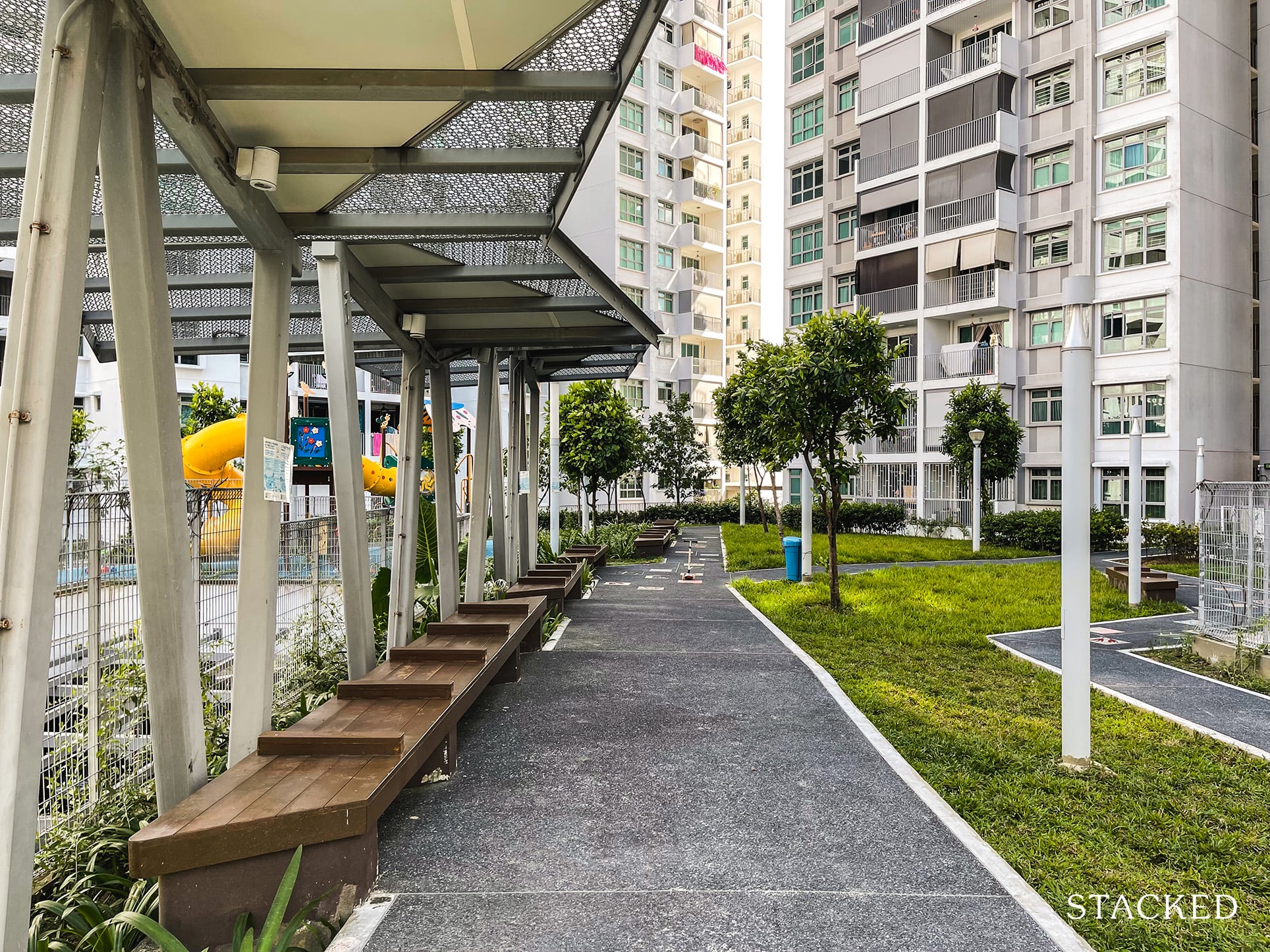
Next is the playground! Over here, you’ll find 3 types that are available to you. The first one looks pretty standard and has a really radical slide and a fun-looking curved slide.
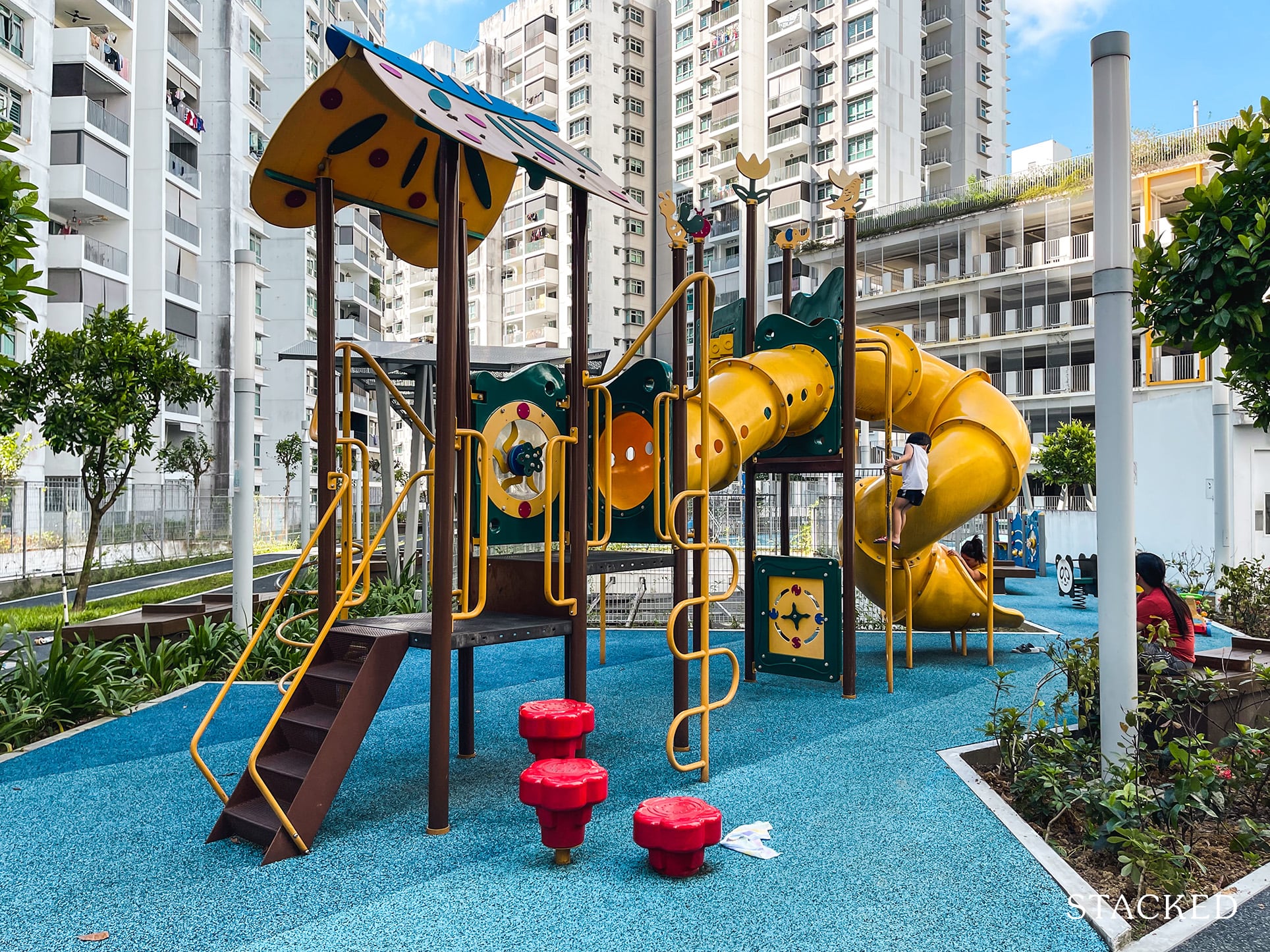
You can see the second type of playground behind the usual spring riders which caters to younger kids.
Finally, the third one which looks more like an obstacle course catered to the older, more adventure-loving kids!
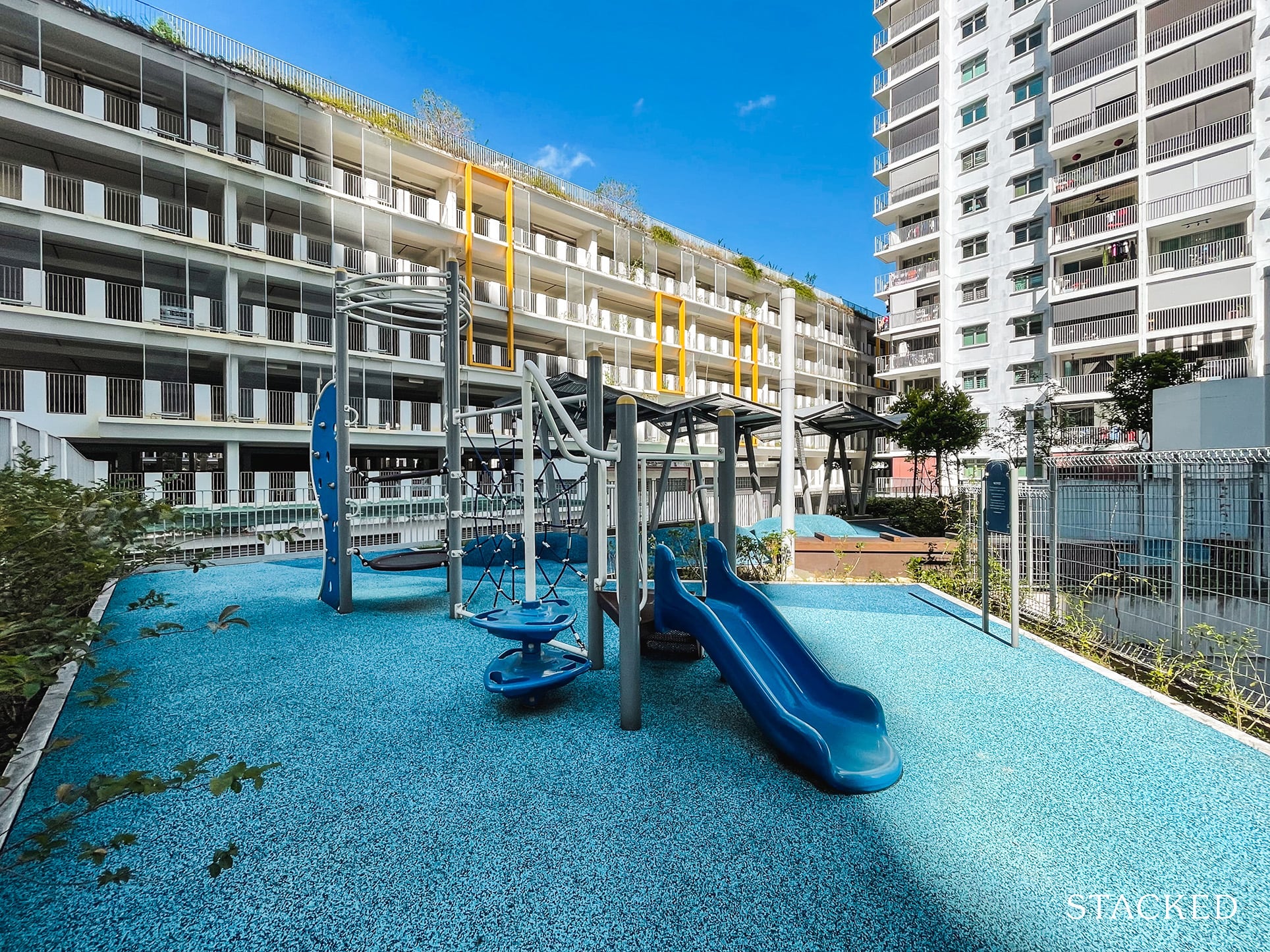
Overall, these 3 types of playgrounds should meet the needs of families within this development and are sufficient for development this size too.
Now that we’re done with the common facilities, let’s head into the blocks to check out what the common corridor looks like.
First off – the lift lobby. It sports a pretty modern and standard HDB design, so nothing out of the ordinary here. In terms of size, some lift lobbies are spacious while others are not, so it’s down to the block. Some blocks have 8 units served by 2 lifts, while others have 12 units served by 3 lifts which tend to be the wider lift lobbies.
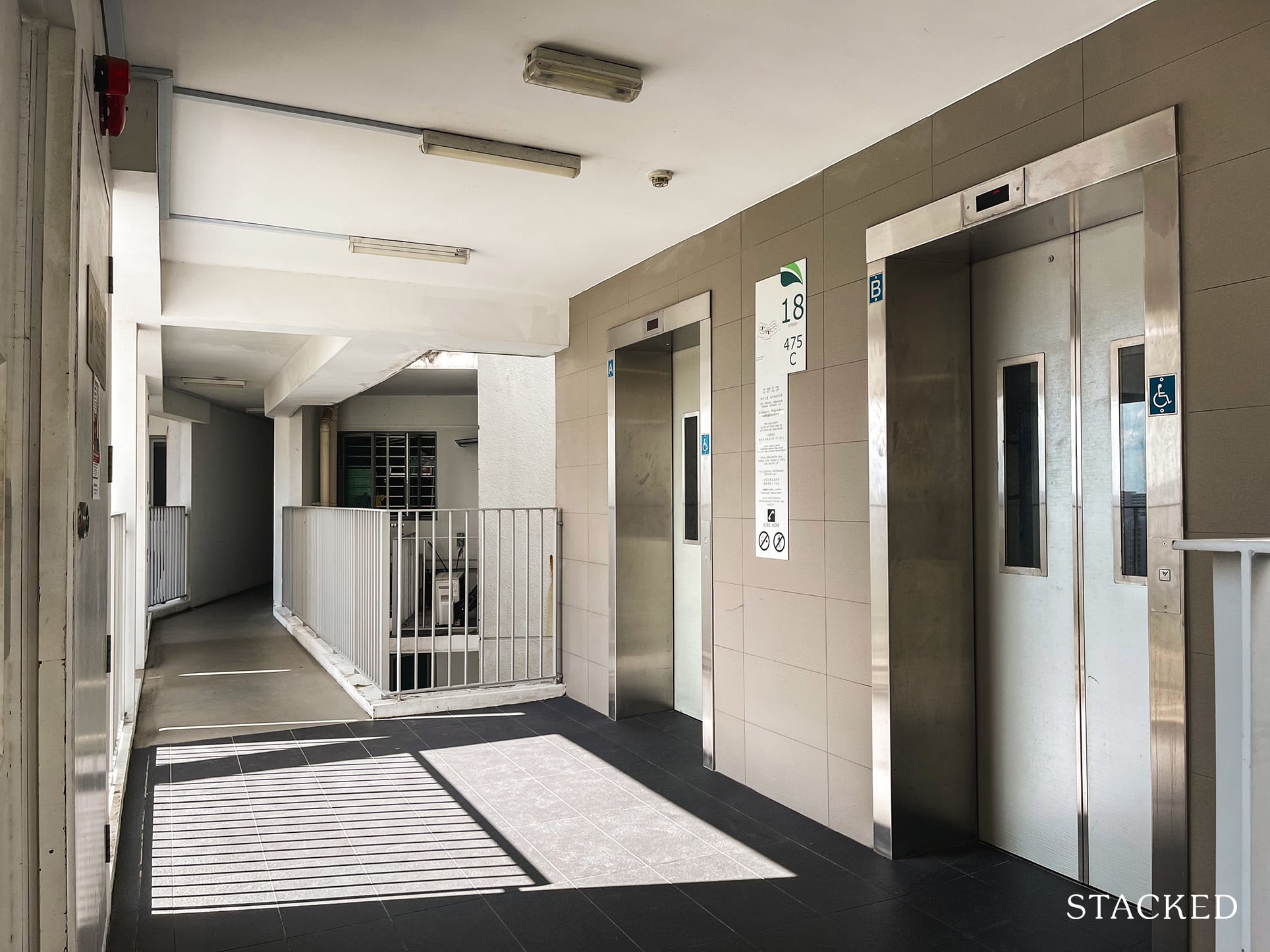
Do note that, unlike some DBSS like Trivelis and Lake Vista @ Yuan Ching, this one is not gated. While it’s obviously not as good as having a security guard, having a gated lift lobby does make it harder for non-residents to access.
Heading up and out, you’ll find that the corridors here are pretty narrow. What’s also notable is that the lower levels are quite dim even during the day, so the lights are turned on (as shown in the picture).
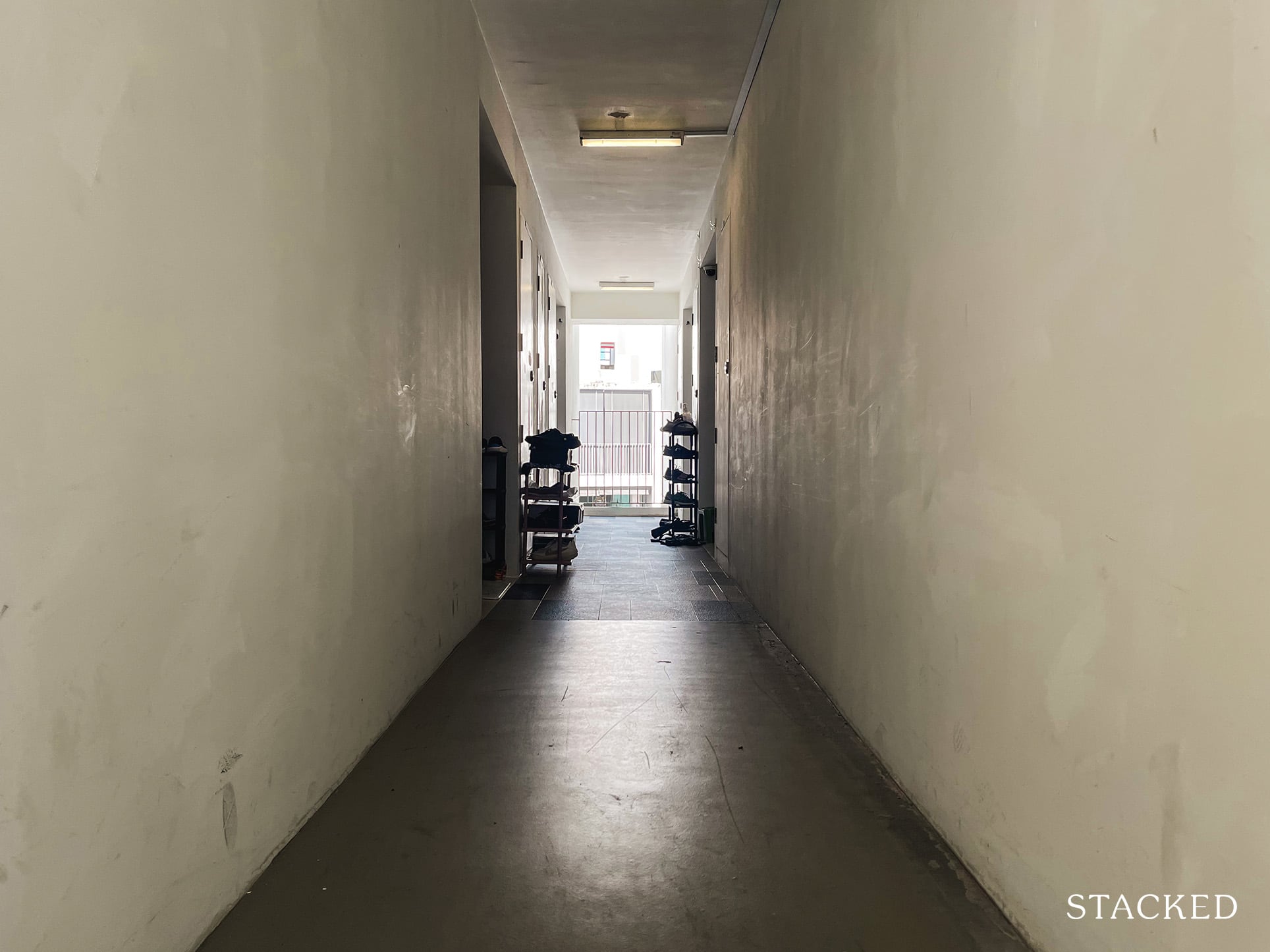
You can see that these corridors are similar to some other DBSS I’ve seen where it’s just around 4 tiles wide. While it is narrow, the good news is that there’s some space right in front of each unit.
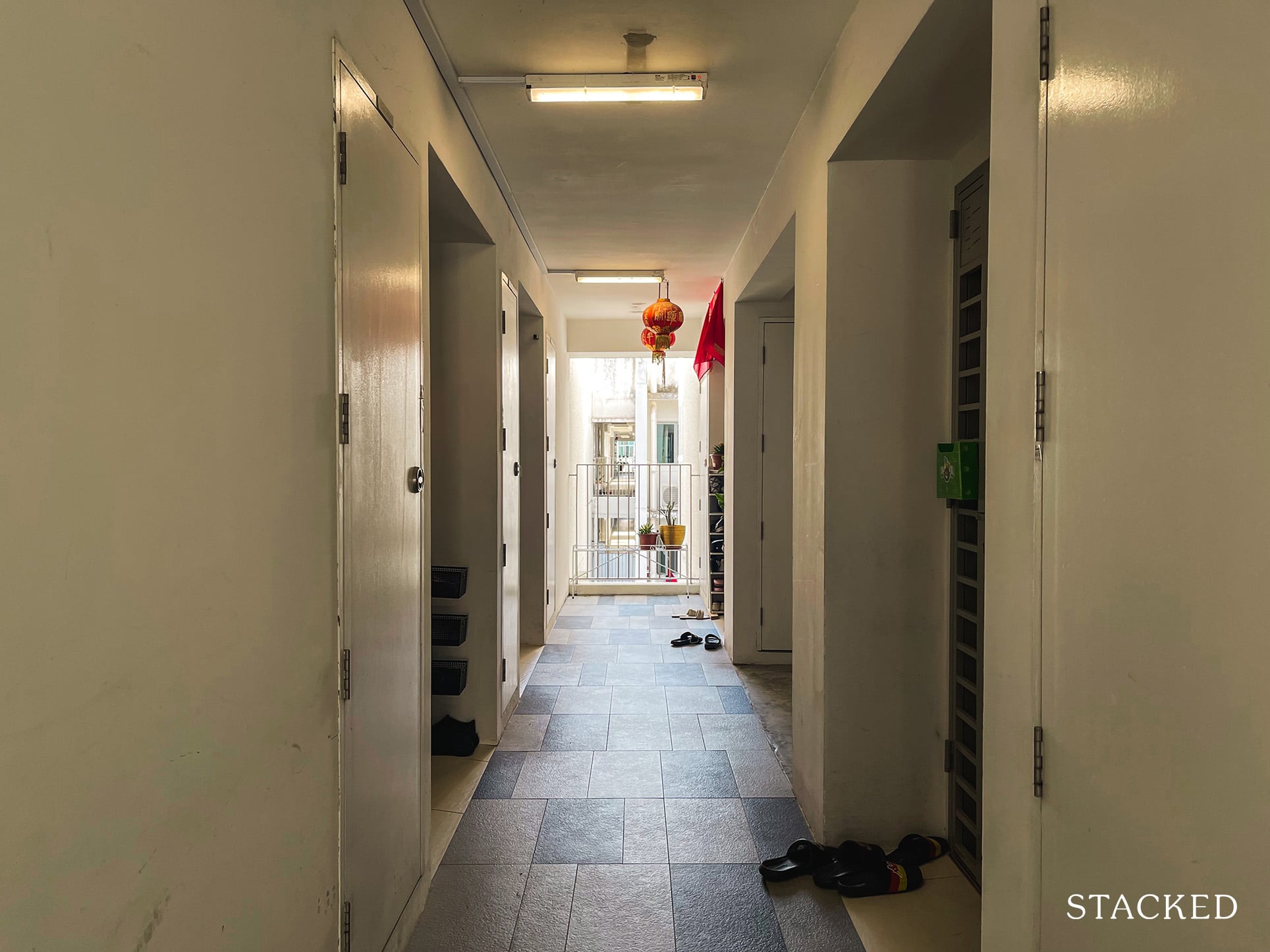
This means there’s just enough space to put a shoe rack which is convenient. You’ll also see that the corner units here have more space outside which makes them more desirable.
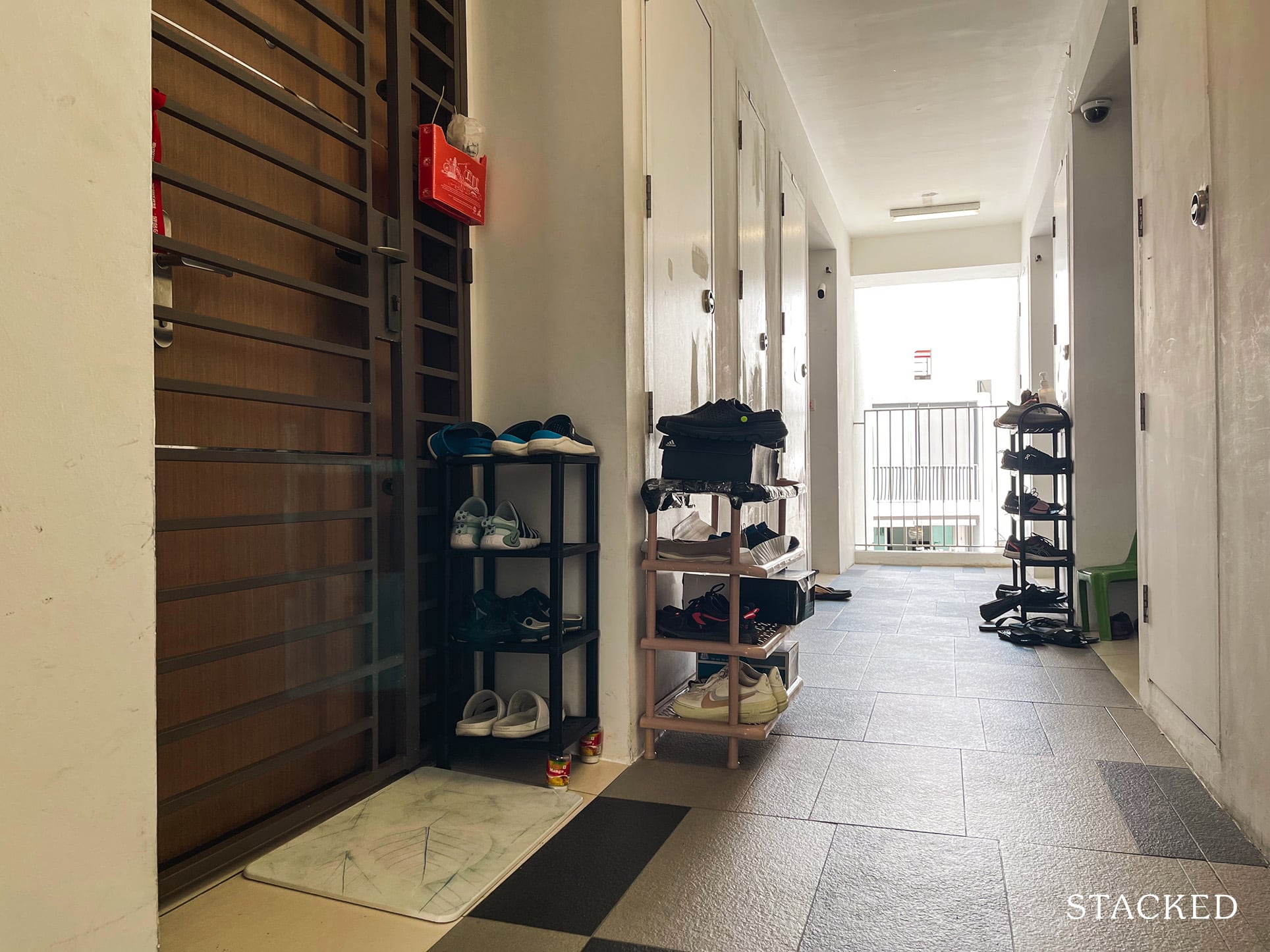
Do also note that not all blocks are the same – some corridors with 12 units have really long, dim corridors.
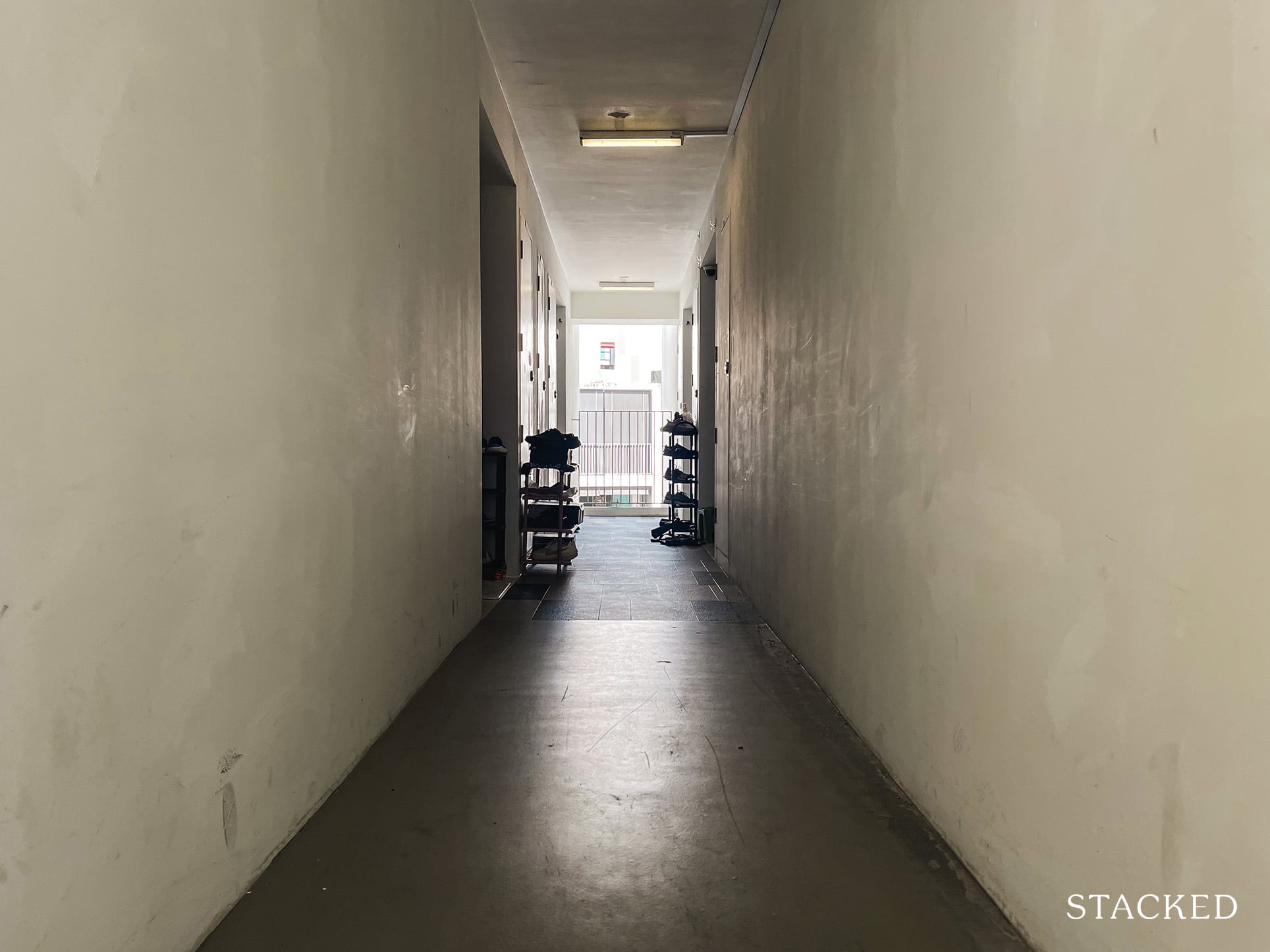
And with most long corridors, some units here have their service yards exposed to the corridor, so residents in these units can expect lesser privacy – but it’s not a big deal given it’s just the service yard.
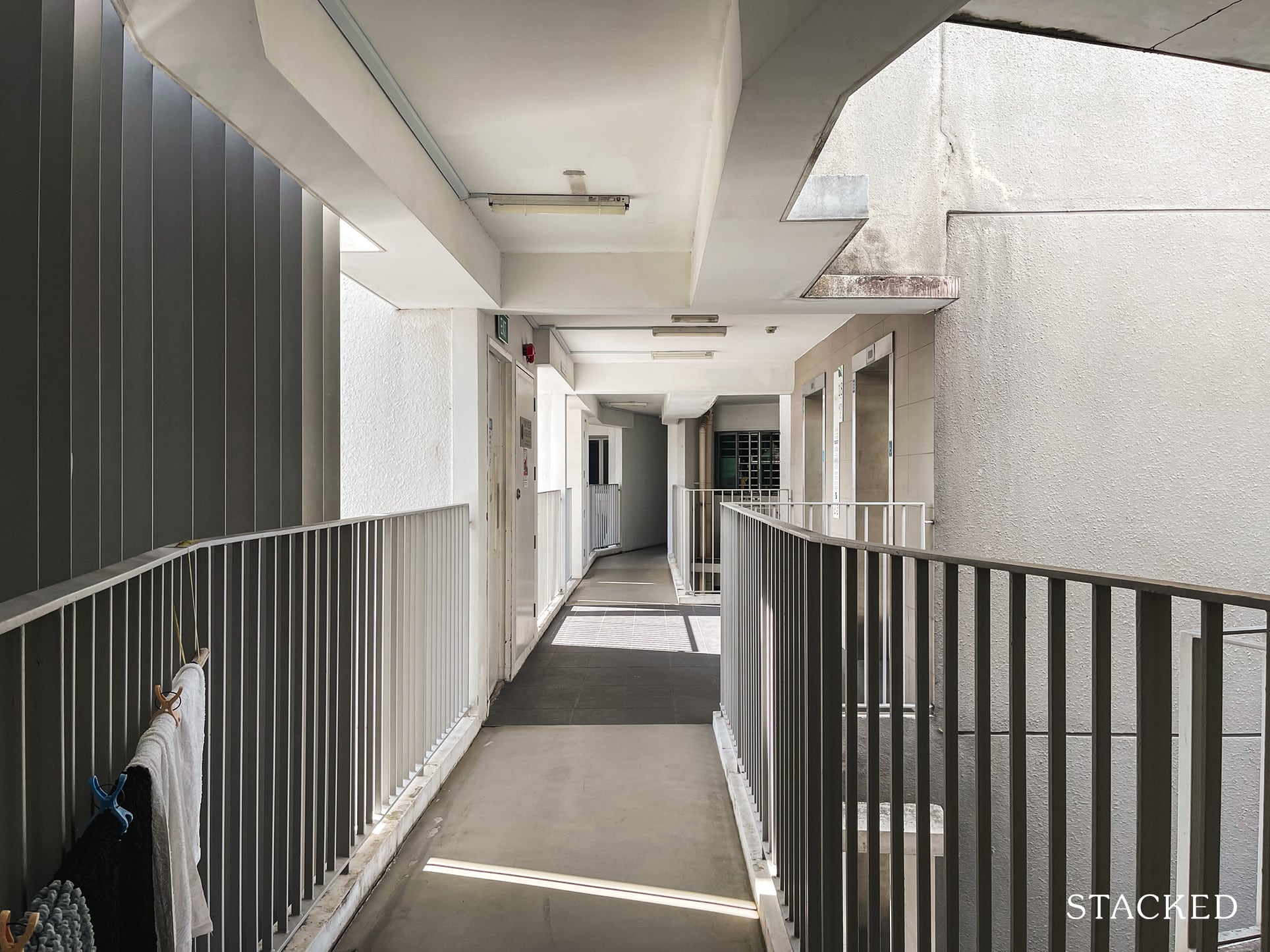
Since we’re referencing this picture, I wanted to point out how common it is for people to hang their clothes in less-than-ideal places (such as the one above).

Here’s a look at the balconies at Parkland Residences – you can tell that many residents have resorted to drying their clothes here. While it is practical, it is just not as nice visually when everybody does it. But the issue with Parkland Residences stems from the layout – it does not allow for a lot of space to hang clothes as there’s no real separate service yard area.
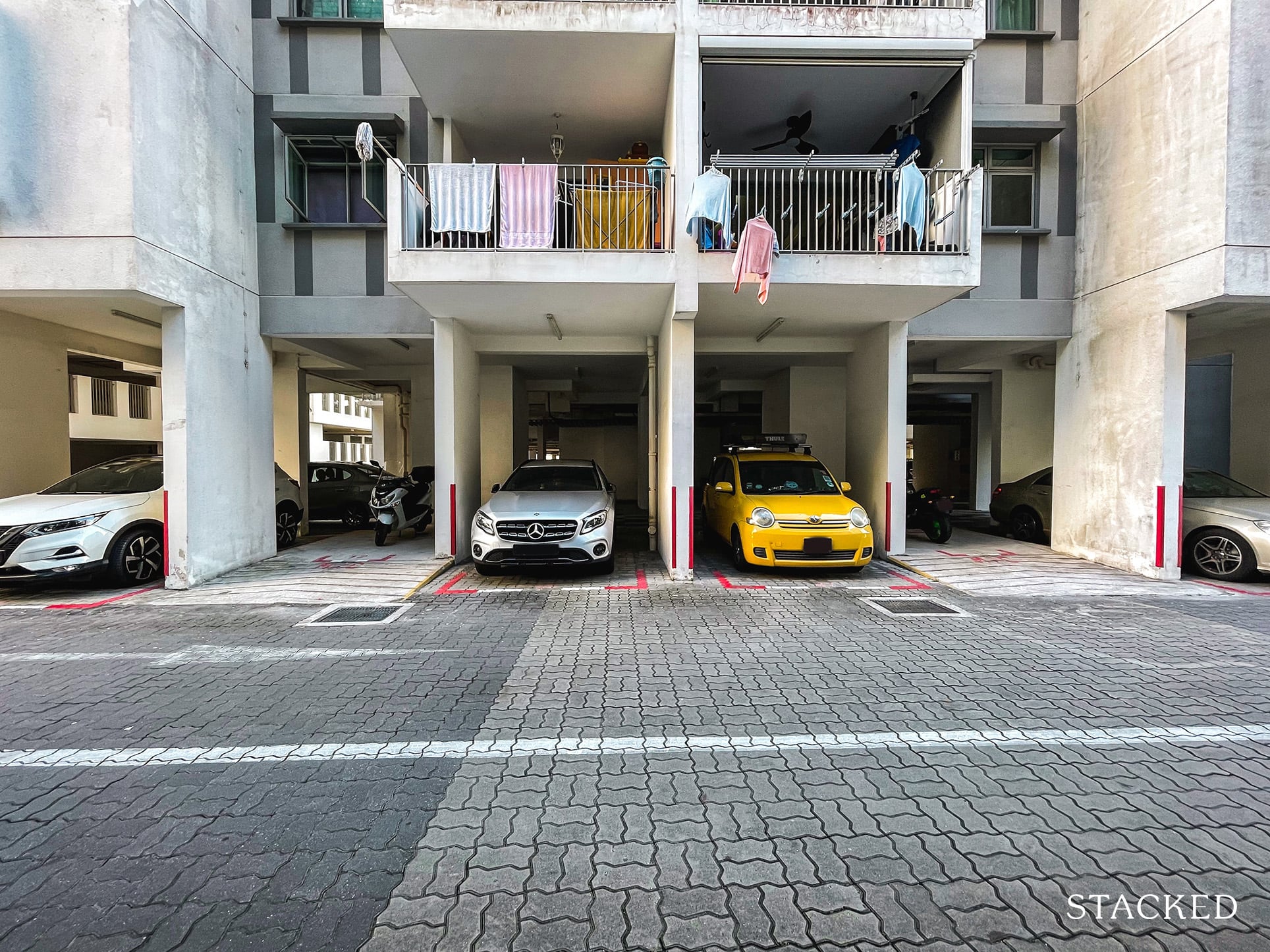
Given the layout, you’ll likely have to hang your clothes in an already tight kitchen or utilise the balcony to do so. Honestly, the balcony is a much better place to do it given it’s a more practical use of the space. As such, the development’s aesthetics is marred by a lot of balconies with clothes during the day.
Before I end my tour, I want to highlight 2 very positive aspects of Parkland Residences: Commercial units and the childcare centre!
This development has the golden touch of having a coffee shop, clinic, and mini-mart – all housed on the ground floor of the MSCP!
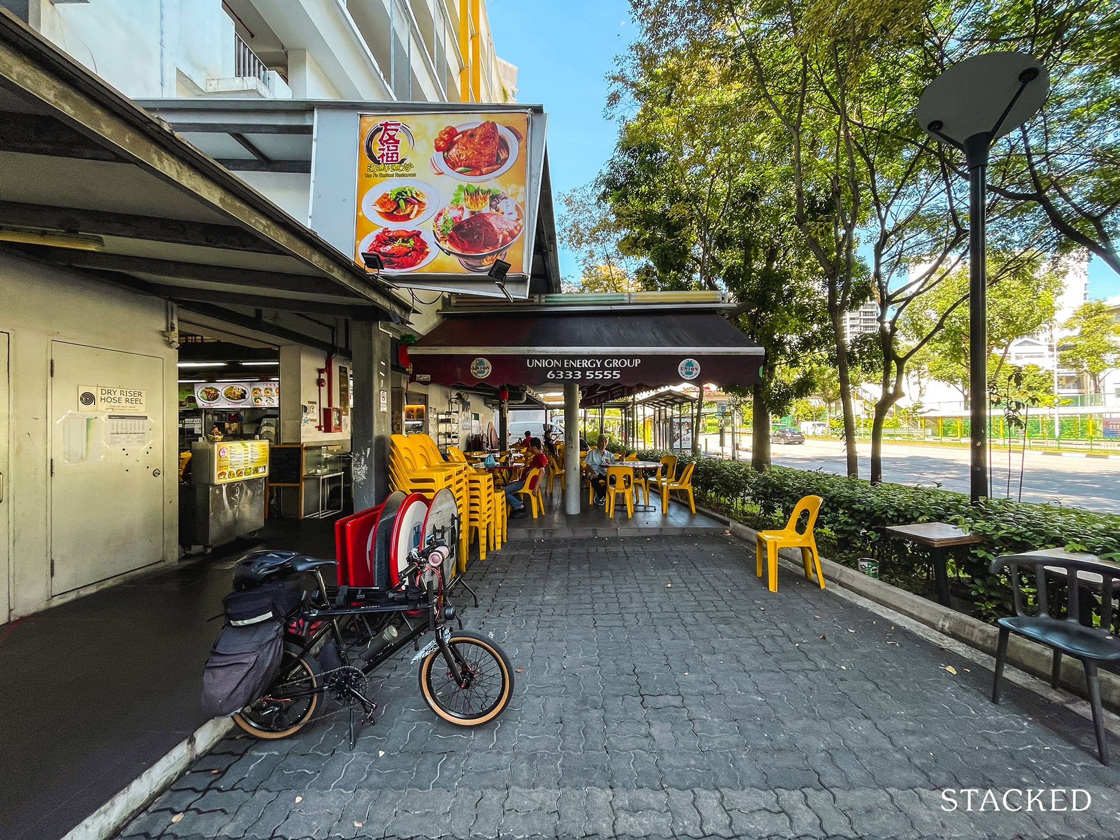
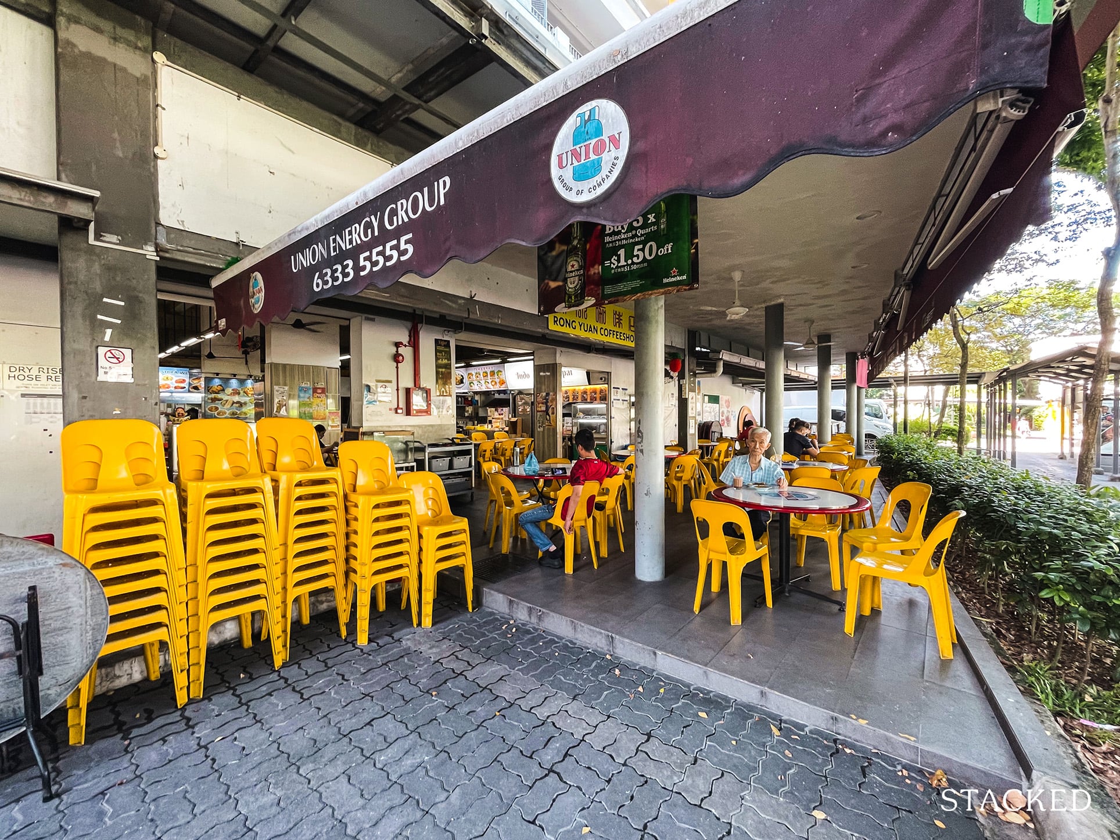
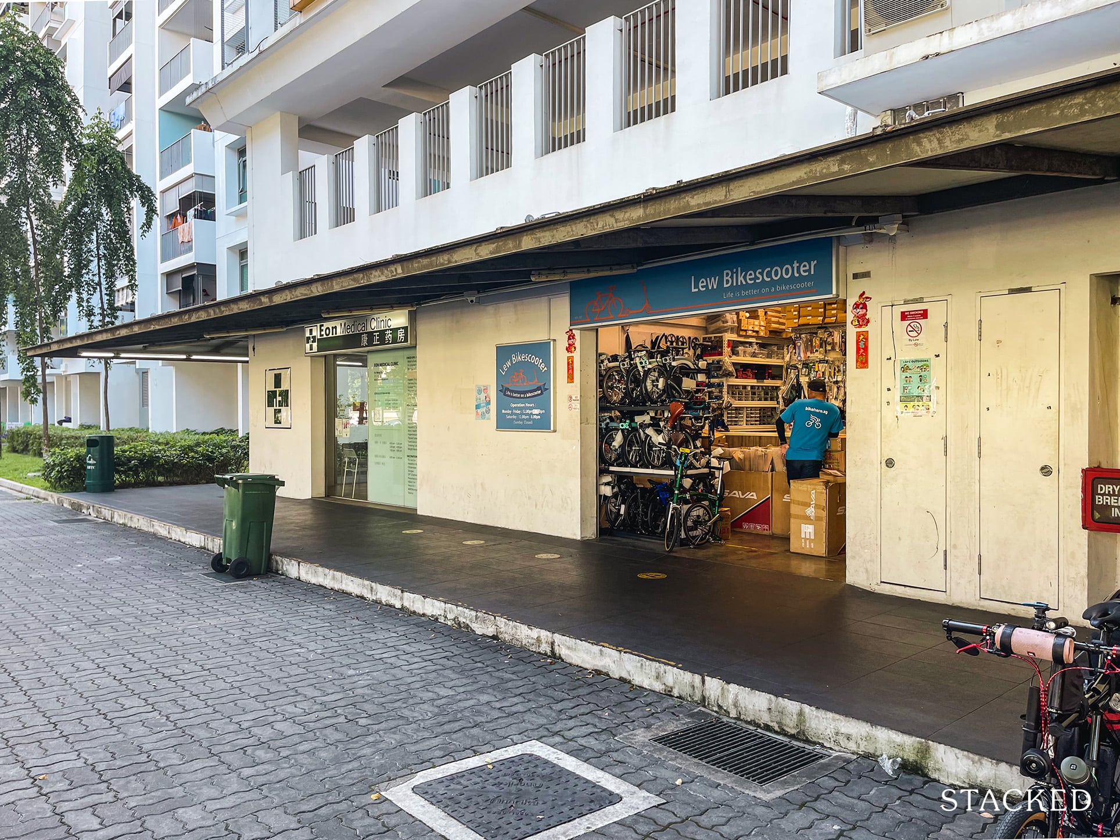
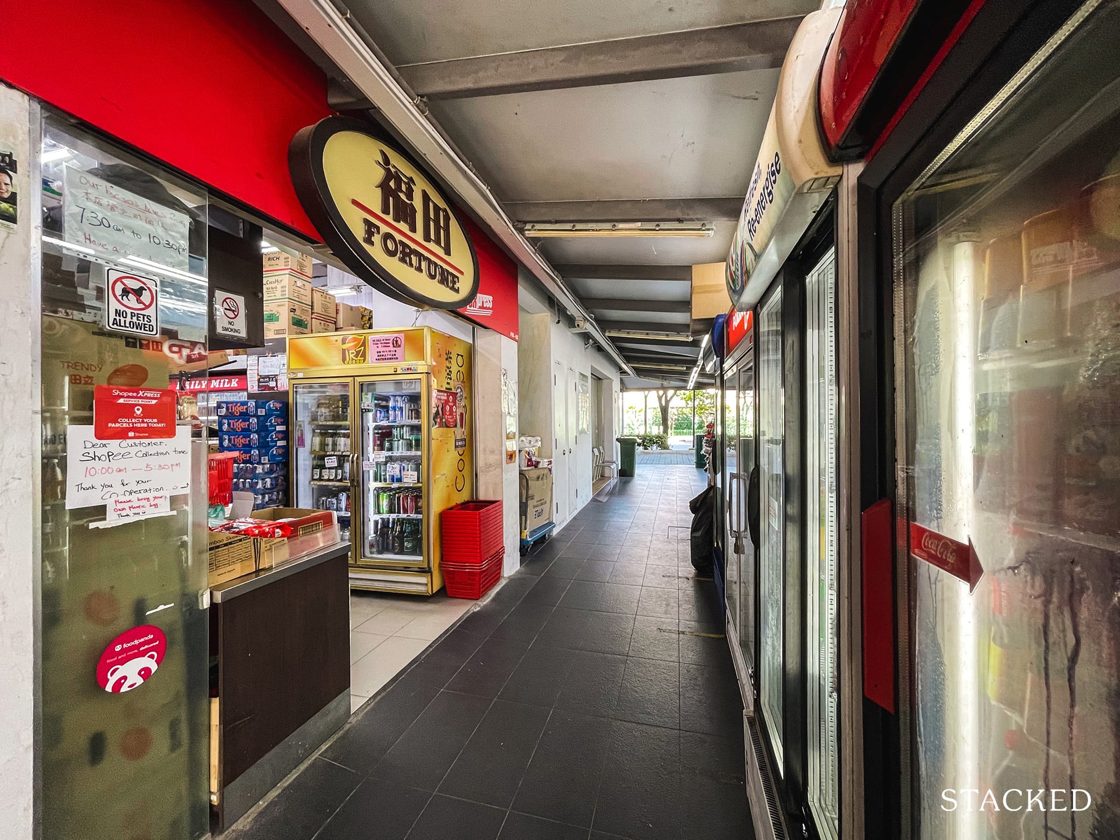
Considering its location, this is more of a necessity than a want, but the fact that it’s here makes it very convenient for residents! Of course, I would always have preferred an NTUC FairPrice or a large Sheng Siong supermarket, but I’ve no complaints at all here that’s for sure.
There’s even a bicycle store here which is really convenient if you’re a resident who cycles a lot which could be the case given the proximity to the park and Park Connector here.
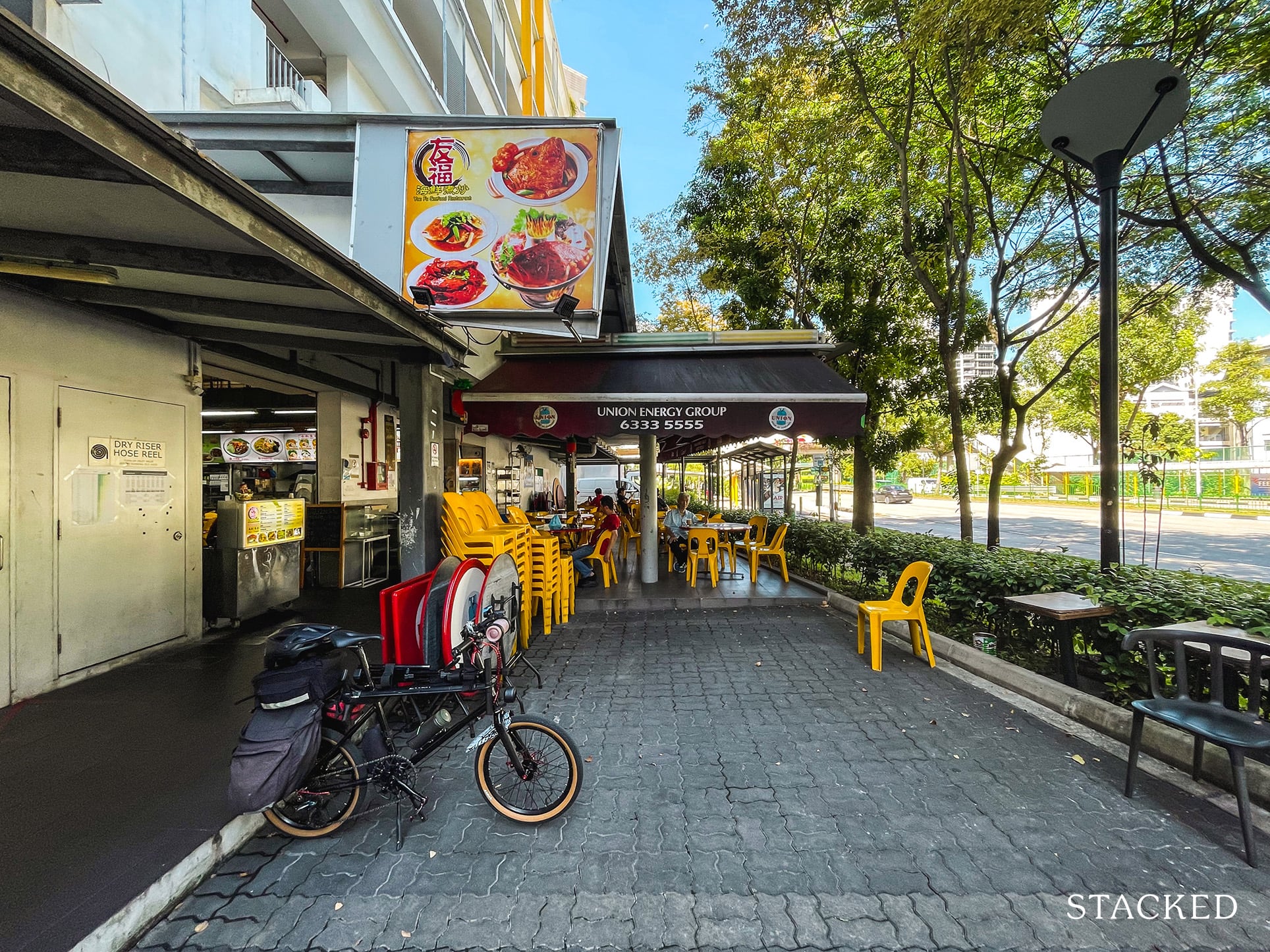
As for the childcare centre, this one is found at block 475C and is under the Sparkletots brand.
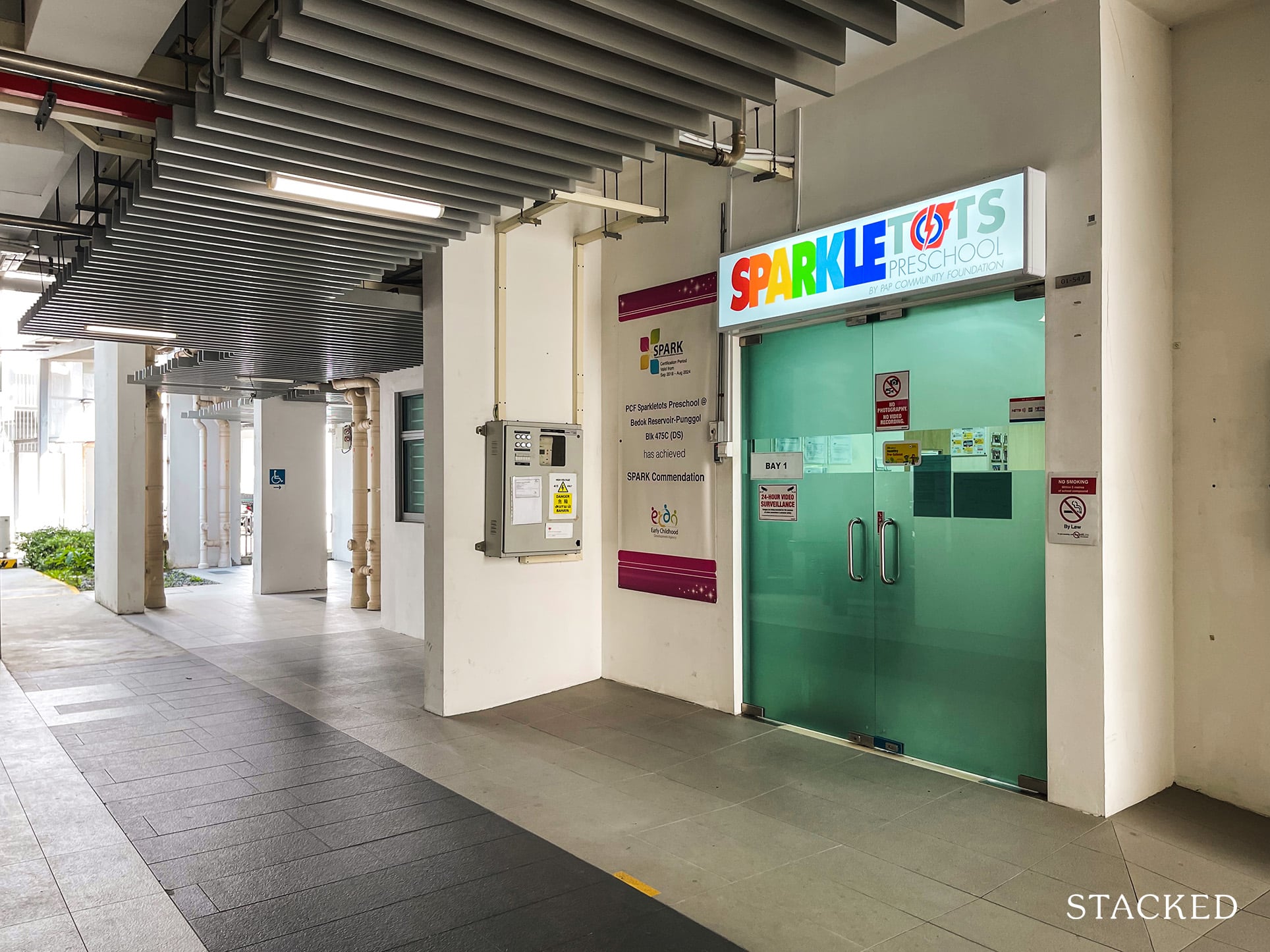
Sadly, they do not offer Infant Care services and there’s also hardly any availability here, so if you’re planning on having a family here, be sure to book your slot as early as possible. Fingers crossed for you!
Parkland Residences Location Review
There are quite a few things going for Parkland Residences. As the name suggests, it’s right next to a park – Punggol Park in particular.
The park is quite sizeable and even has a fitness area, a playground as well as an open area for your dog to run in.
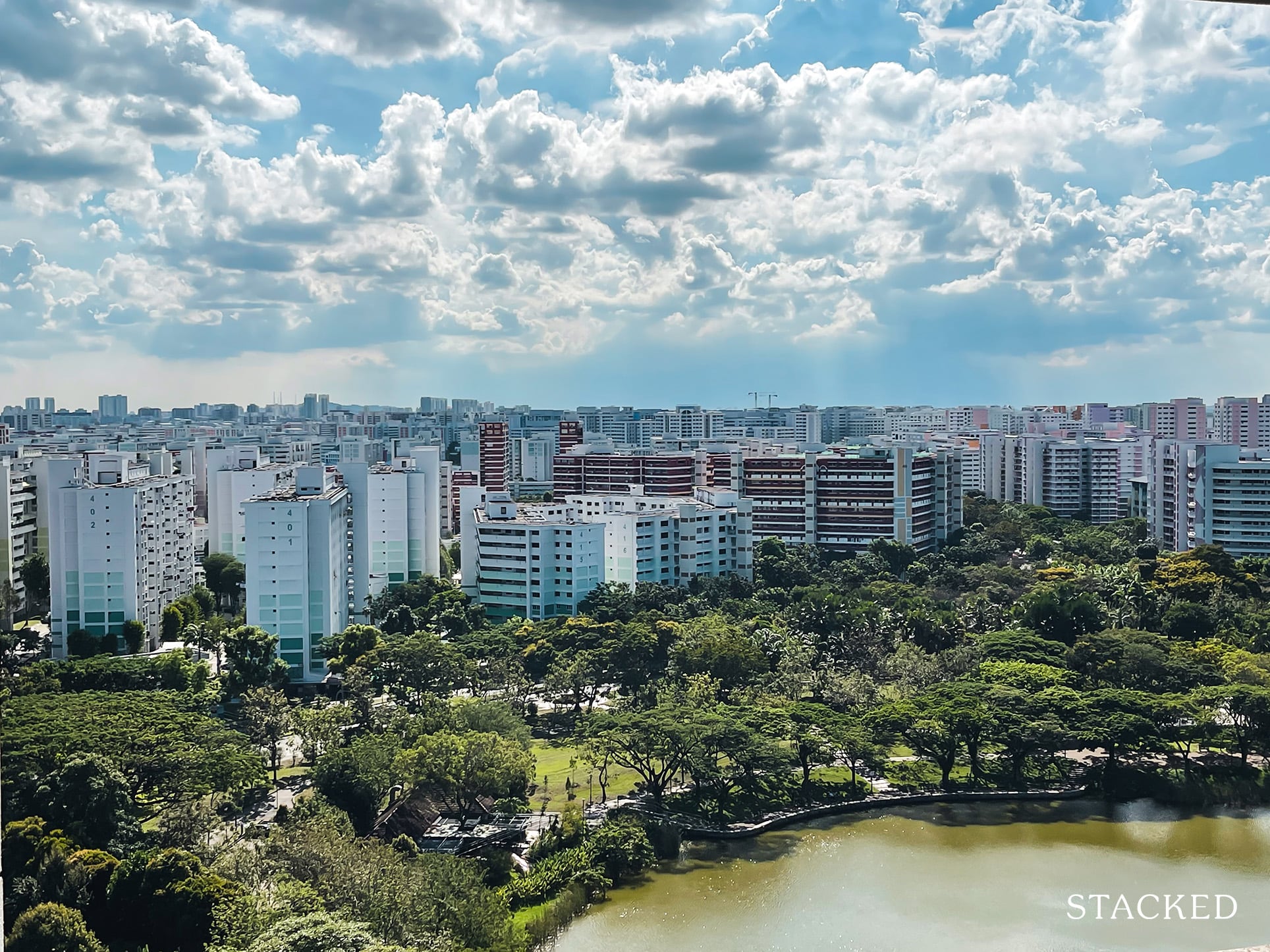
There’s even a pond in the middle that’s quite tranquil to see – perfect for residents looking to wind down in the evening.
Apart from this, Parkland Residences is also within a few minutes cycle to the Serangoon Park Connector which is part of the Central Urban Loop.
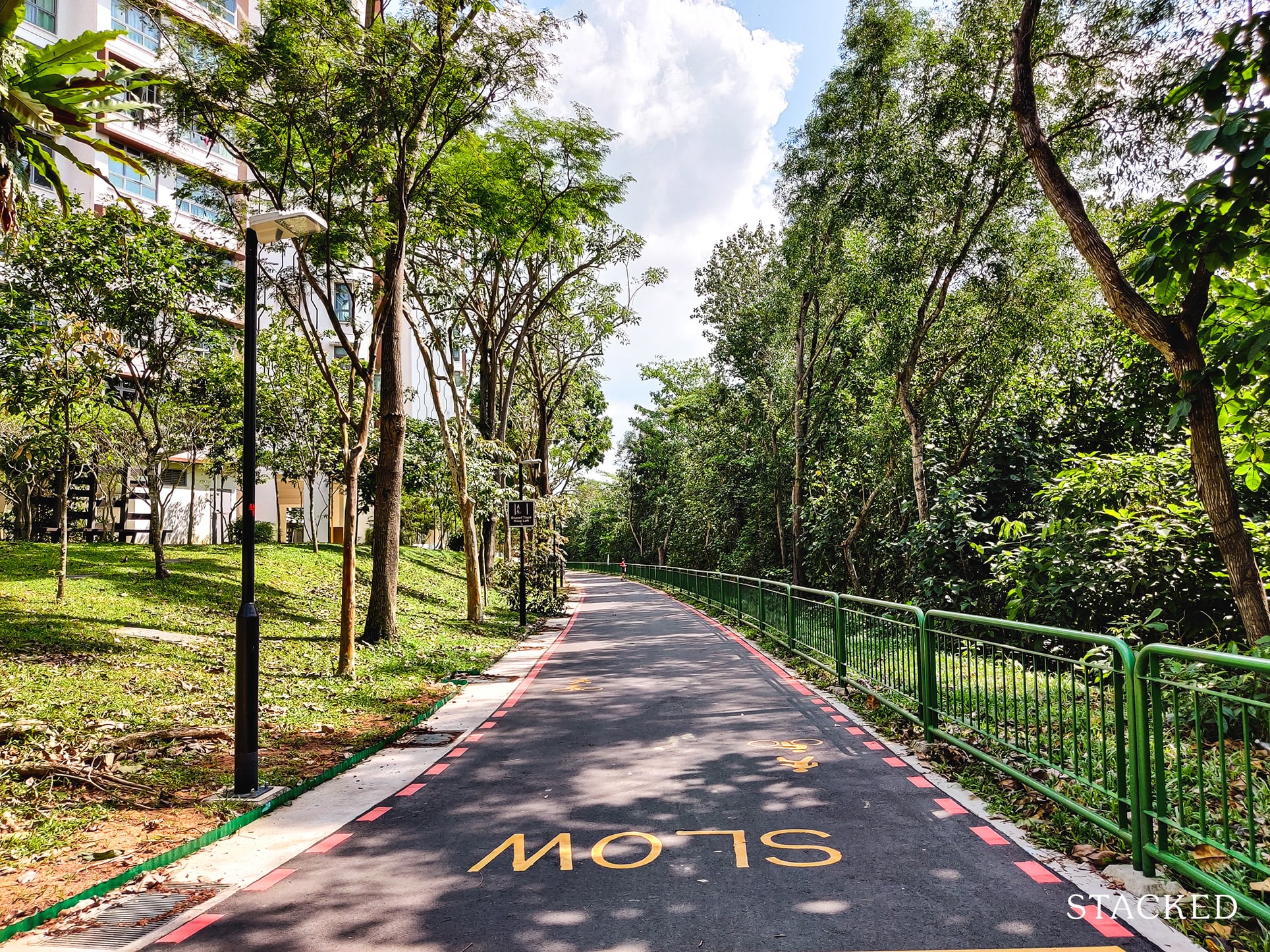
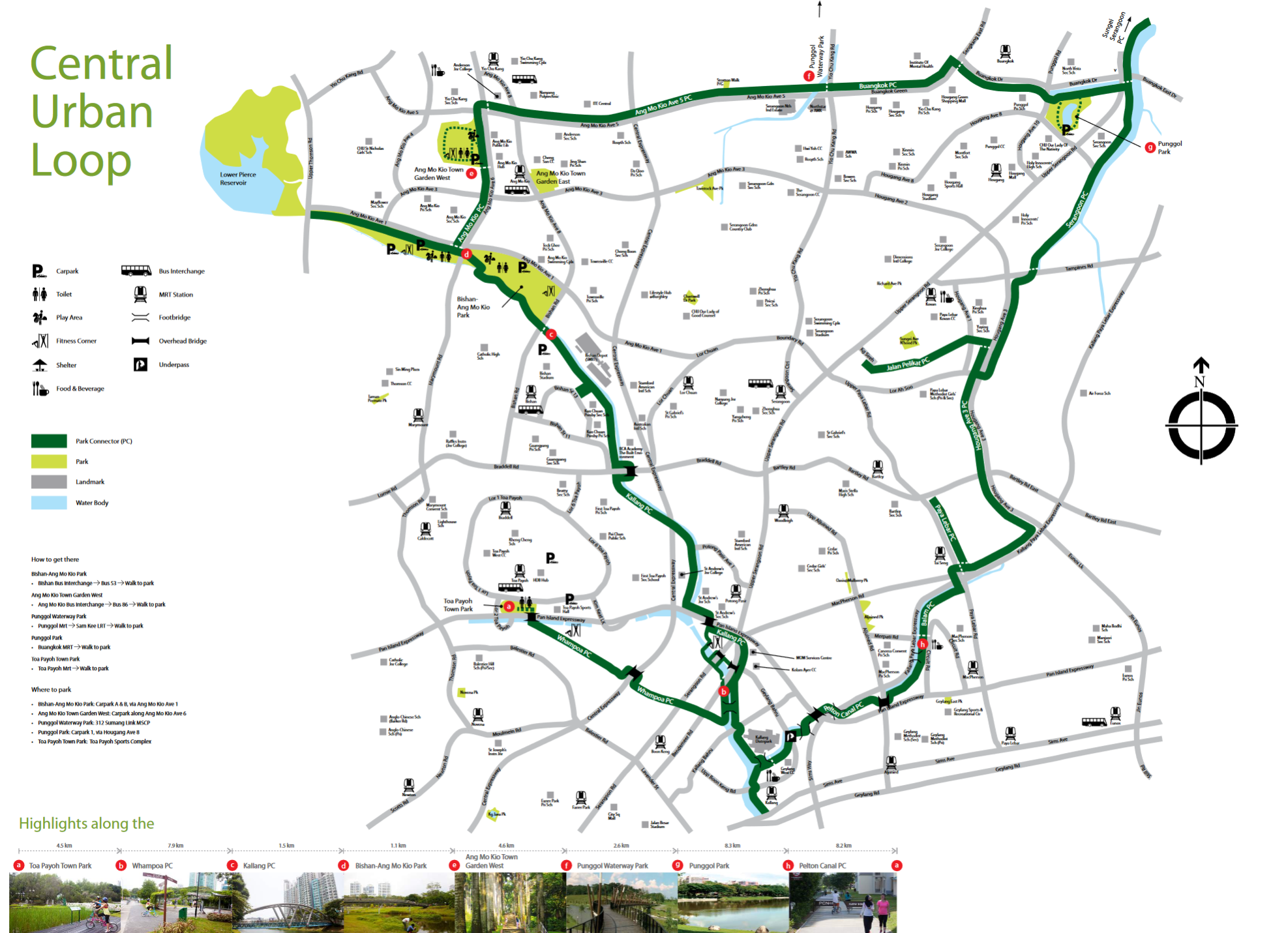
Public Transport
| Bus station | Buses Serviced | Distance From HDB (& Est. Walking Time) |
| ‘Opp Blk 475B’ | 324 | 50m (1 min walk) |
| ‘Opp Serangoon Sec Sch’ | 102, 136, 62 | 50m (1 min walk) |
Closest MRT: Hougang MRT; 17-min walk
The closest bus stop to Parkland Residences is just outside the development. While the MRT is quite a distance, bus 102 (shown below) would bring residents straight to the MRT just 3 stops away, a 7-minute ride.
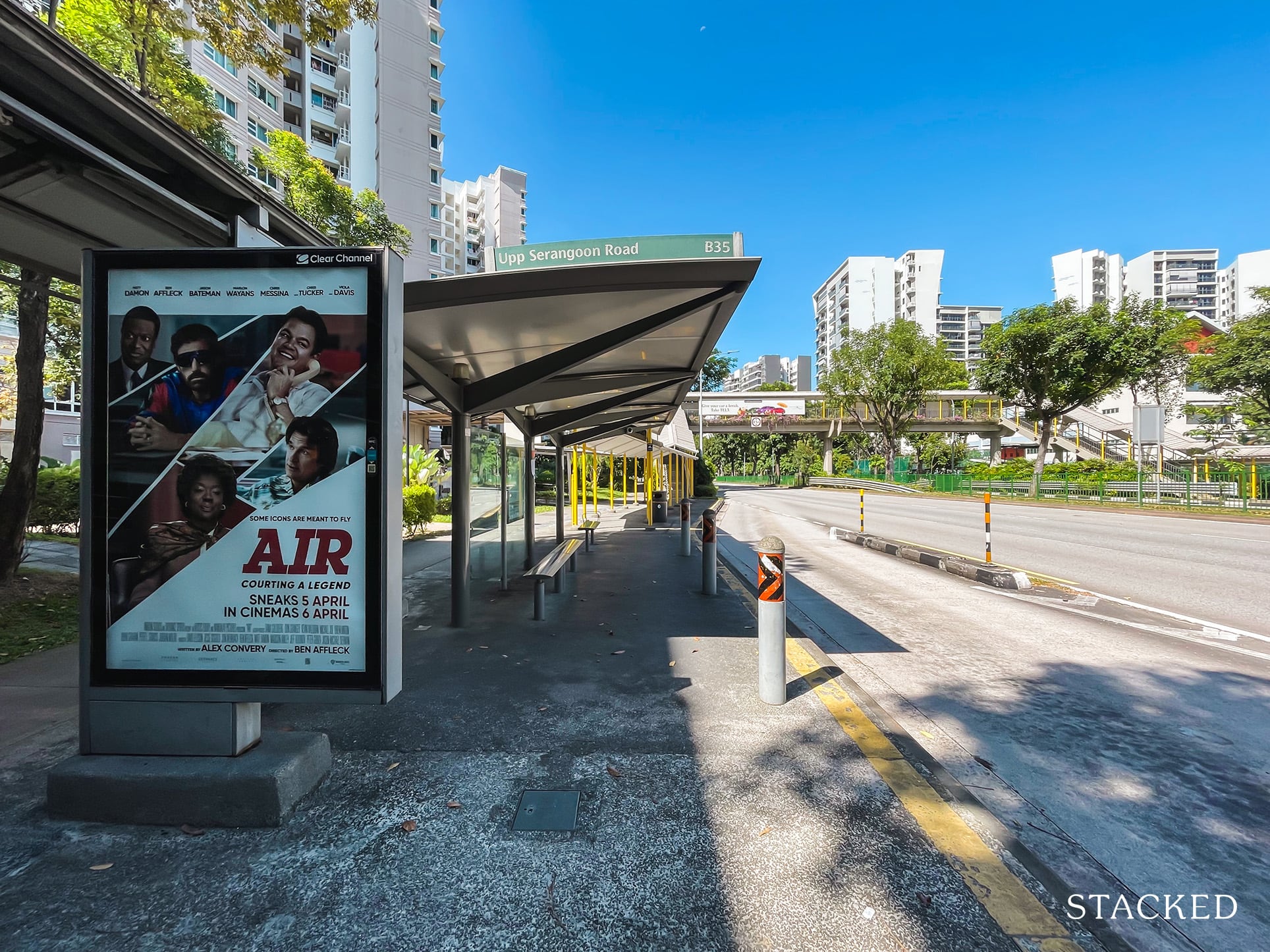
With a bus stop right opposite, getting to Hougang MRT is actually not that inconvenient. It’s also sheltered all the way through to the overhead bridge, so getting to and from the development during wet weather is not an issue.
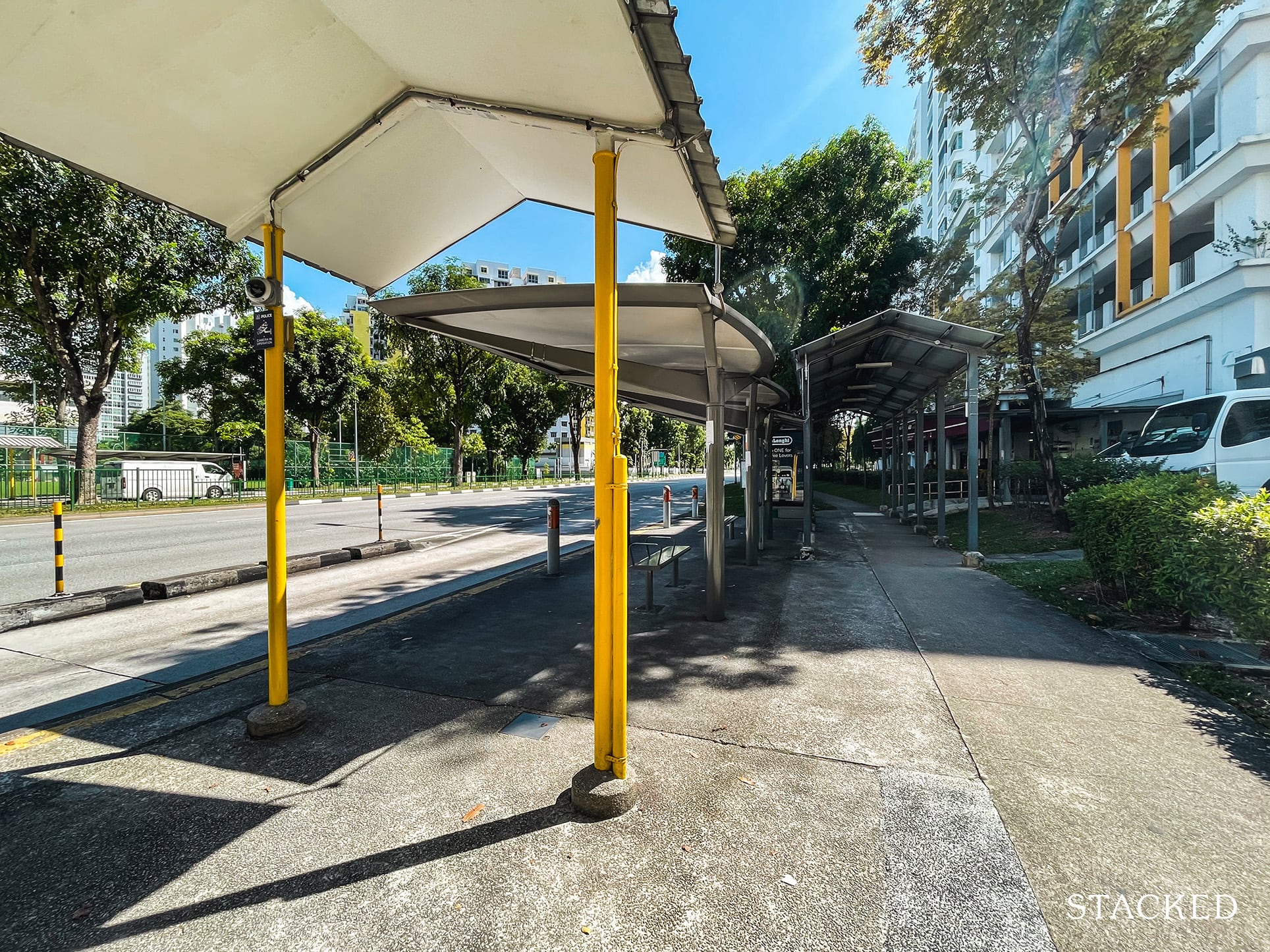
There are also buses that go to Punggol MRT and the Geylang area:
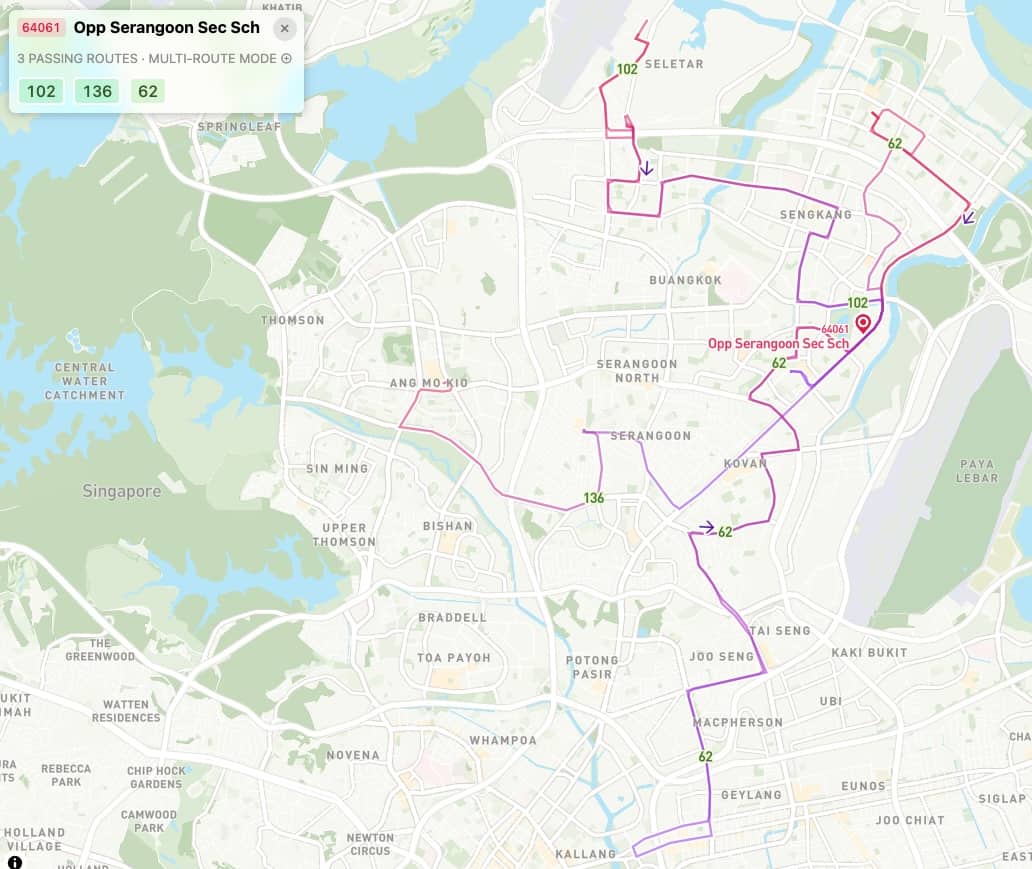
Those who work in the CBD might find staying at Parkland Residences DBSS to be quite acceptable. According to OneMap, it takes around 30 minutes to get there which is really decent, however, you would have to take a bus and change lines from the NEL to the NSL.
Private Transport
| Key Destinations | Distance From HDB (& Est. Peak Hour Drive Time) |
| Raffles Place | 16.2 km (25 mins drive) |
| Orchard Road | 16.9 km (23 mins drive) |
| Suntec City | 15.2 km (21 mins drive) |
| Changi Airport | 17.6 km (27 mins drive) |
| Tuas Port | 50.4 km (1 hour 6 min drive) |
| Paya Lebar Quarter | 9.3 km (15 mins drive) |
| Mediapolis | 24.5 km (31 mins drive) |
| Mapletree Business City | 23.9 km (33 mins drive) |
| Tuas Checkpoint | 46.8 km (1-hour drive) |
| Woodlands Checkpoint | 23.1 km (30 mins drive) |
| Harbourfront Cluster | 21.1 km (28 mins drive) |
| Punggol Cluster | 4 km (9 mins drive) |
Immediate road exit:
Upper Serangoon Road, Upper Serangoon Crescent.
Summary:
Those driving would find that Parkland Residences DBSS is relatively easy to travel from and get to, especially with the KPE just around the corner, allowing quick access to the PIE and CTE down south, and the TPE up north.
Groceries
| Name of Grocery Shop | Distance from HDB (& Est Time) |
| Fortune Supermarket | Within the development |
| FairPrice Upper Serangoon View | 7-minute walk |
Residents will find it convenient to have a minimart located in the development – Fortune Supermarket. For those looking at a greater variety of items, NTUC FairPrice is just a 7-minute walk away at Hougang CapeView.
Schools
| Educational Tier | Distance |
| Preschool – 3 | |
| PCF Sparkletots Preschool @ Bedok Reservoir-Punggol Blk 475C (DS) | Within Development |
| My World Preschool | Within Development |
| Agape Little Uni. @ Upper Serangoon | 250m (3-min walk) |
| Pcf Sparkletots Preschool @ Bedok Reservoir-Punggol Blk 470c (Cc) | 400m (5-min walk) |
| Primary Schools (1KM only) – 2 | |
| CHIJ Our Lady Of The Nativity | 800m (9-min walk) |
| Punggol Primary School | 1.2km (14-min walk) |
| North Vista Primary School | 1.9km (23-min walk) |
| Secondary Schools – 2 | |
| Serangoon Secondary School | 300m (3-min walk) |
| Holy Innocents’ School | 800m (9-min walk) |
| North Vista Secondary | 1.3km (15-min walk) |
| Tertiary – 1 | |
| Tampines Meridian Junior College | 30-min by bus |
Young couples or families would be pleased to know that there are a varied number of pre-tertiary options here. However, tertiary options are quite lacking in the area.
Parkland Residences DBSS Development Site Review
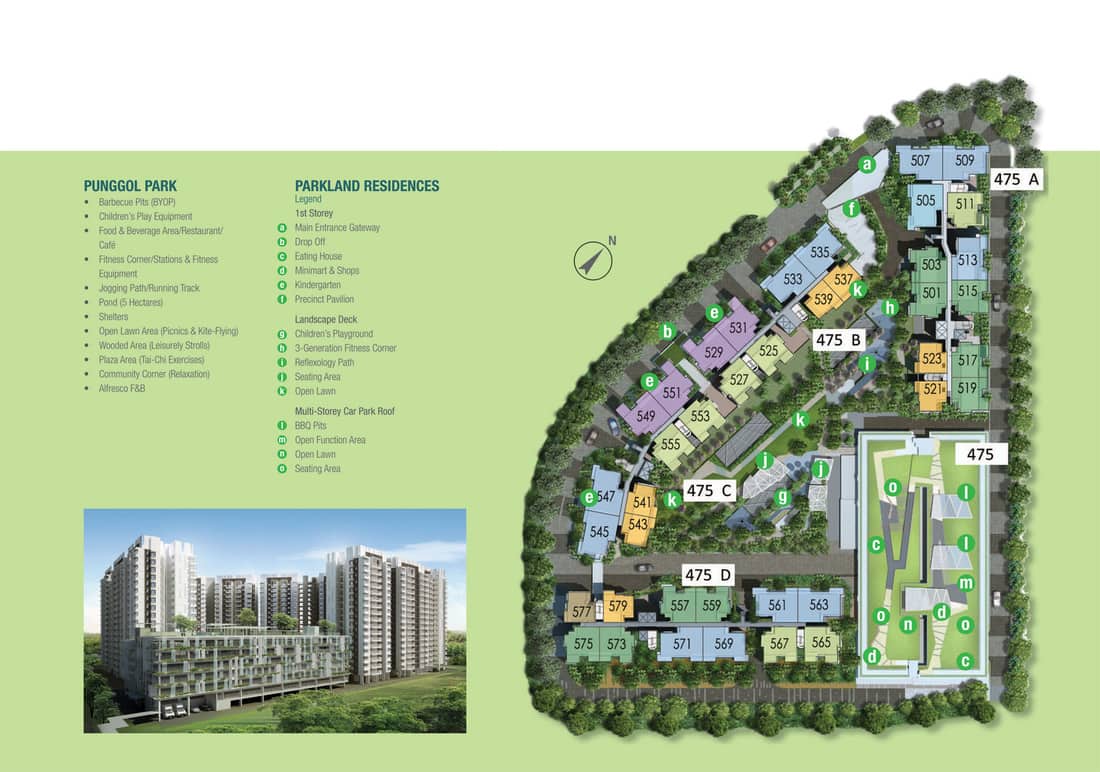
Parkland Residences DBSS is made up of 5 blocks consisting of 3, 4, and 5-room flats that make up the 680 units here.
Many stacks here take advantage of the park view towards the west, however, it does come with the obvious problem of having the afternoon sun coming in.
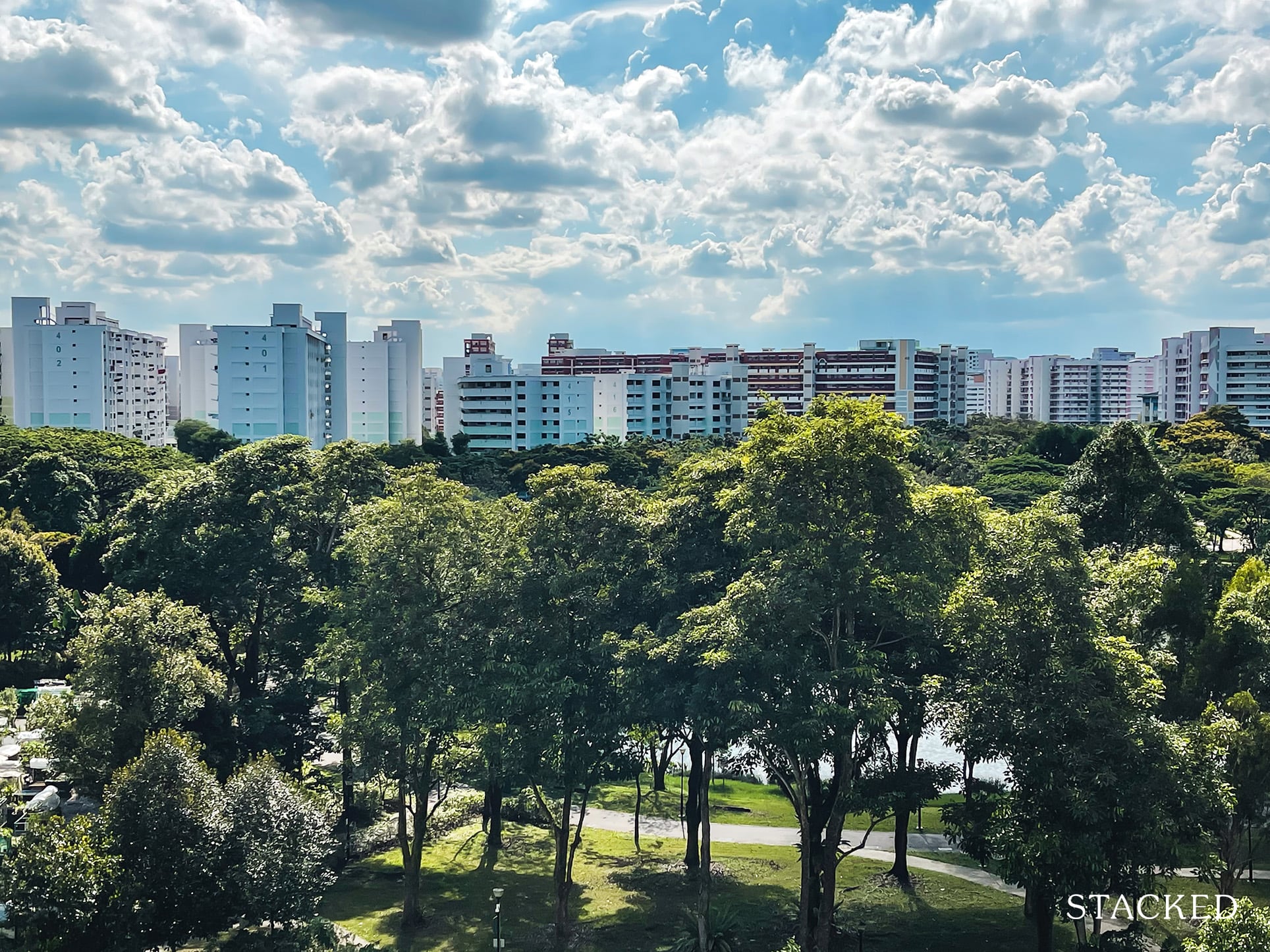
Otherwise, inner-facing stacks get a view of the facilities which is quite pleasant considering the greenery here.
One thing that some may find issue with is the overall maintenance of the facade. I wouldn’t say it’s badly maintained overall, as it is more of an issue with the paint. In certain areas, it did look quite dirty and you can definitely tell its age from here.
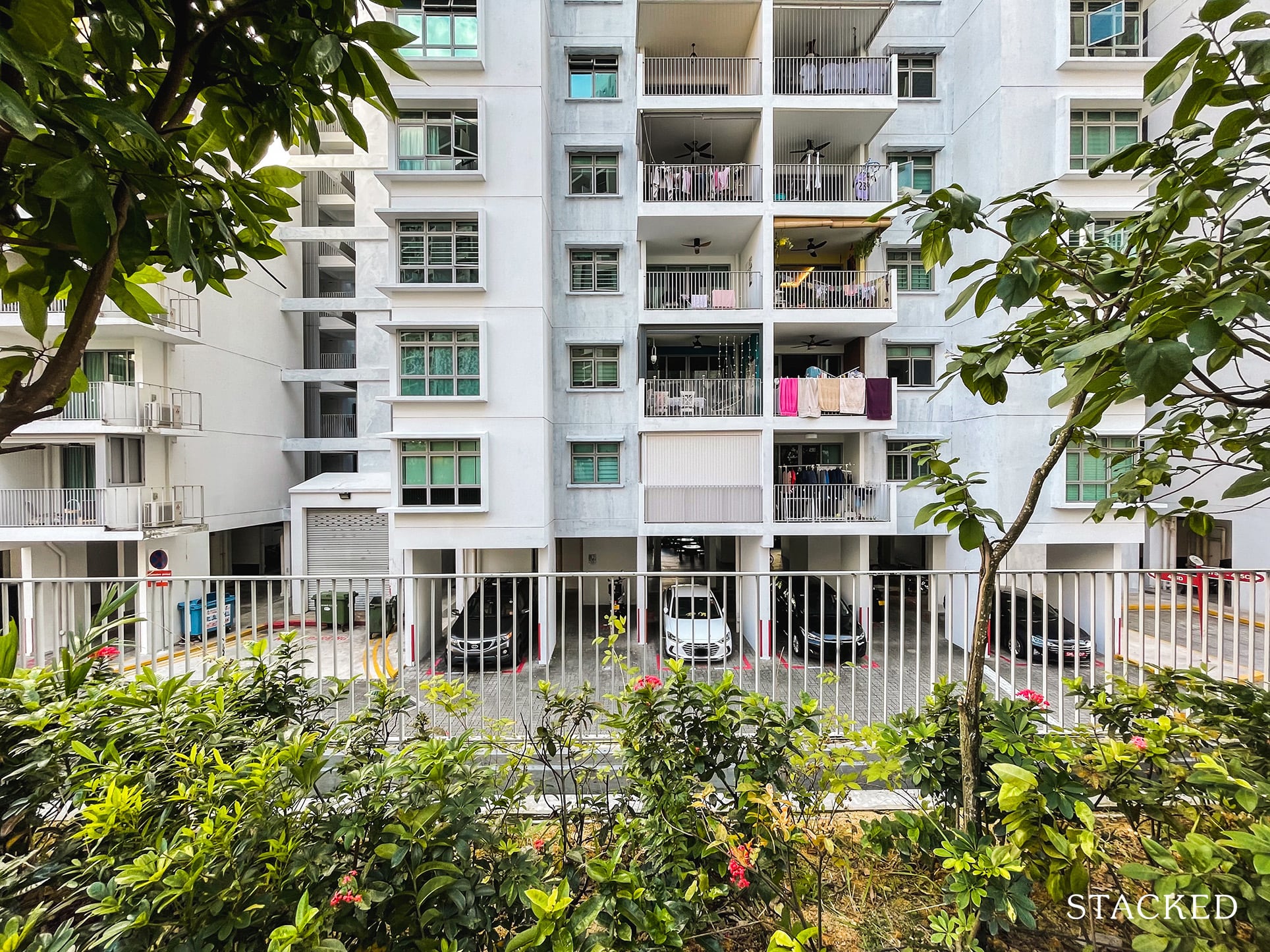
On a more positive note, the inner-facing stacks here also have a decent distance from each other except for those on the north side.
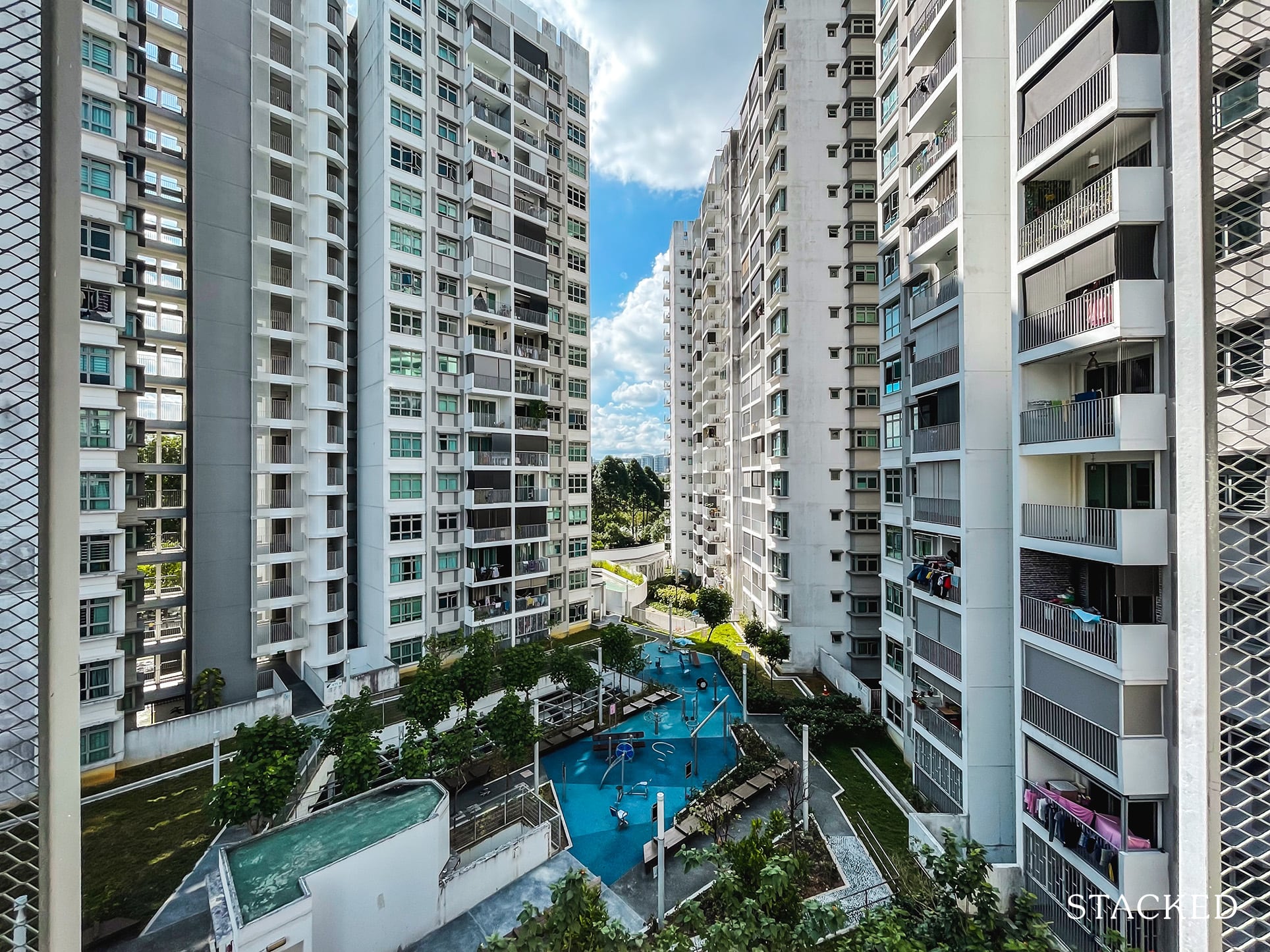
All in all, the development doesn’t give you the claustrophobic feeling as blocks aren’t situated side by side, but like I mentioned, it could do with a new paint job.
Unit Mix
| Block | Storeys | 3 Room | 4 Room | 5 Room | Total |
| 475A | 18 | 34 | 102 | 68 | 204 |
| 475B | 18 | 34 | 34 | 68 | 136 |
| 475C | 18 | 34 | 34 | 68 | 136 |
| 475D | 18 | 34 | 102 | 68 | 204 |
| Total | 136 | 272 | 272 | 680 |
Parkland Residences DBSS Stack Analysis
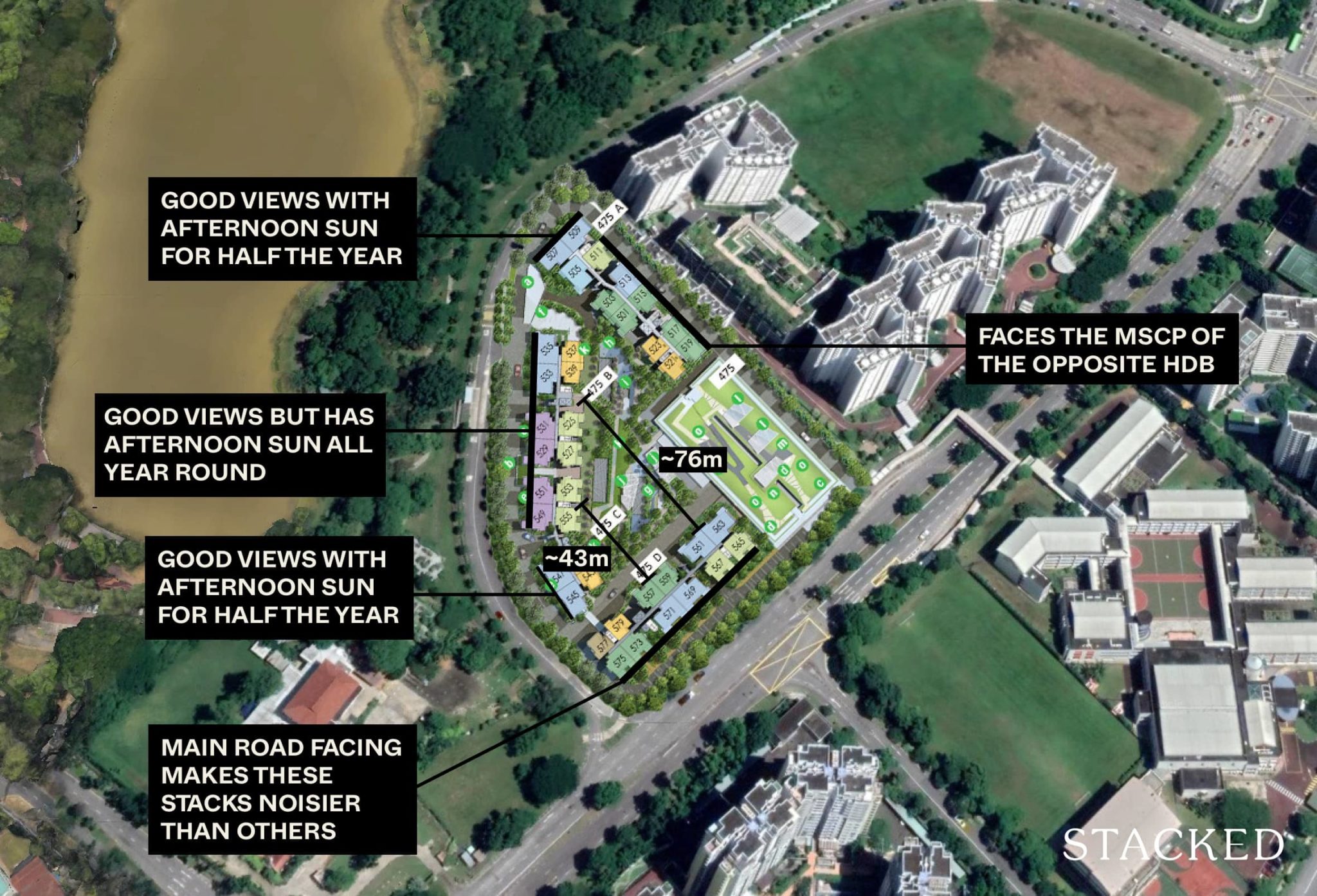
It goes without saying that Parkland Residences’ main strength lies in its views, similar to the nearby Hougang CapeView.
The park opposite (hence the name of the DBSS) provides a gorgeous unblocked greenery view, however, the big downside is that residents with this view would have the afternoon sun:
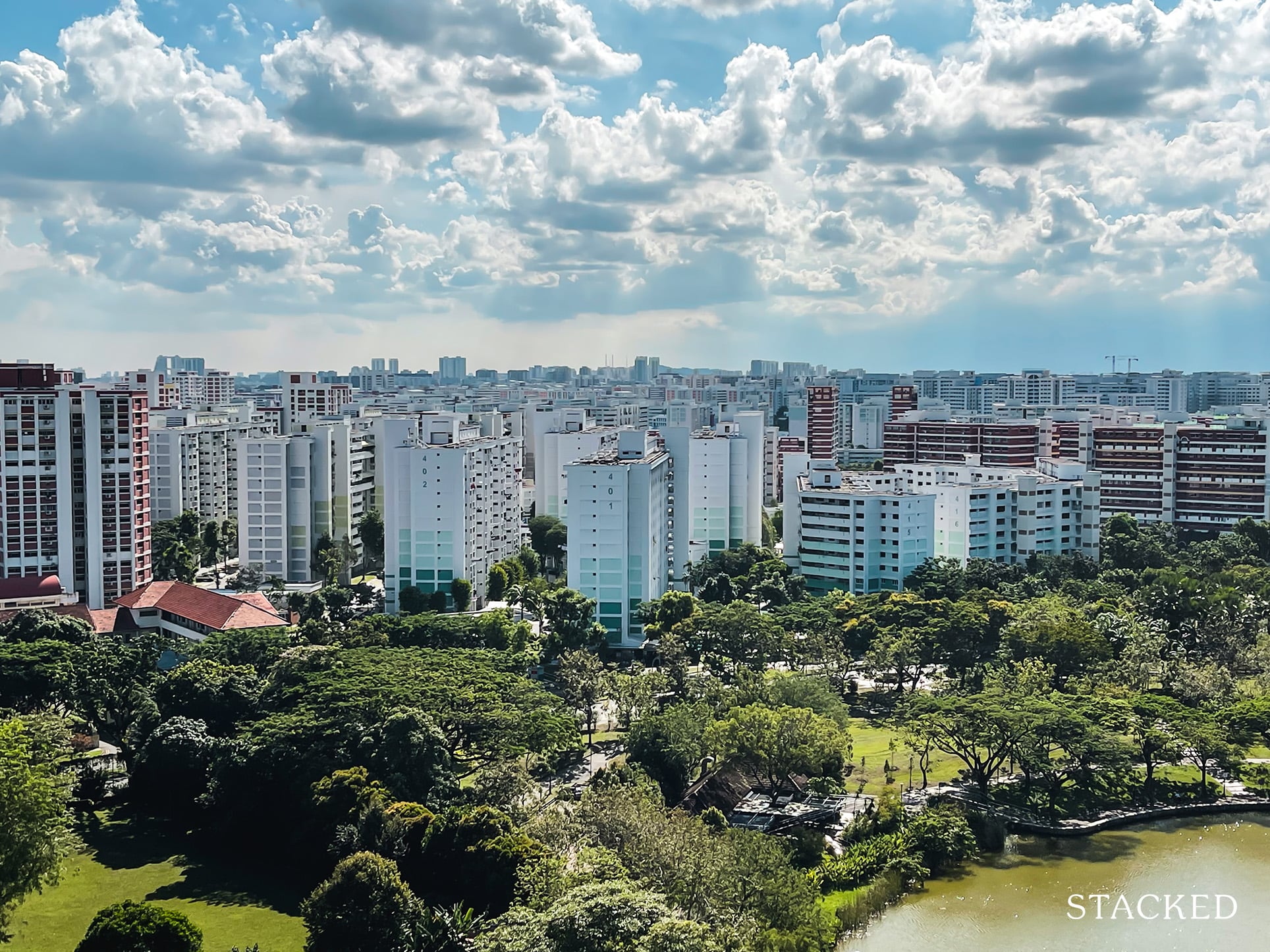
Would you trade greenery views for the afternoon sun? Let us know in the comments below!
Those who do want the greenery view can go for the southwest or northwest-facing outer stacks. These will only have afternoon sun for half the year, though sometimes that is still considered too much by some.
Stacks 567 and 565 also offer residents a view of the empty field opposite. Beyond that, it’s just the HDB and the greenery at Paya Lebar Airport. Stacks along here could face some noise issue given it faces the main road:
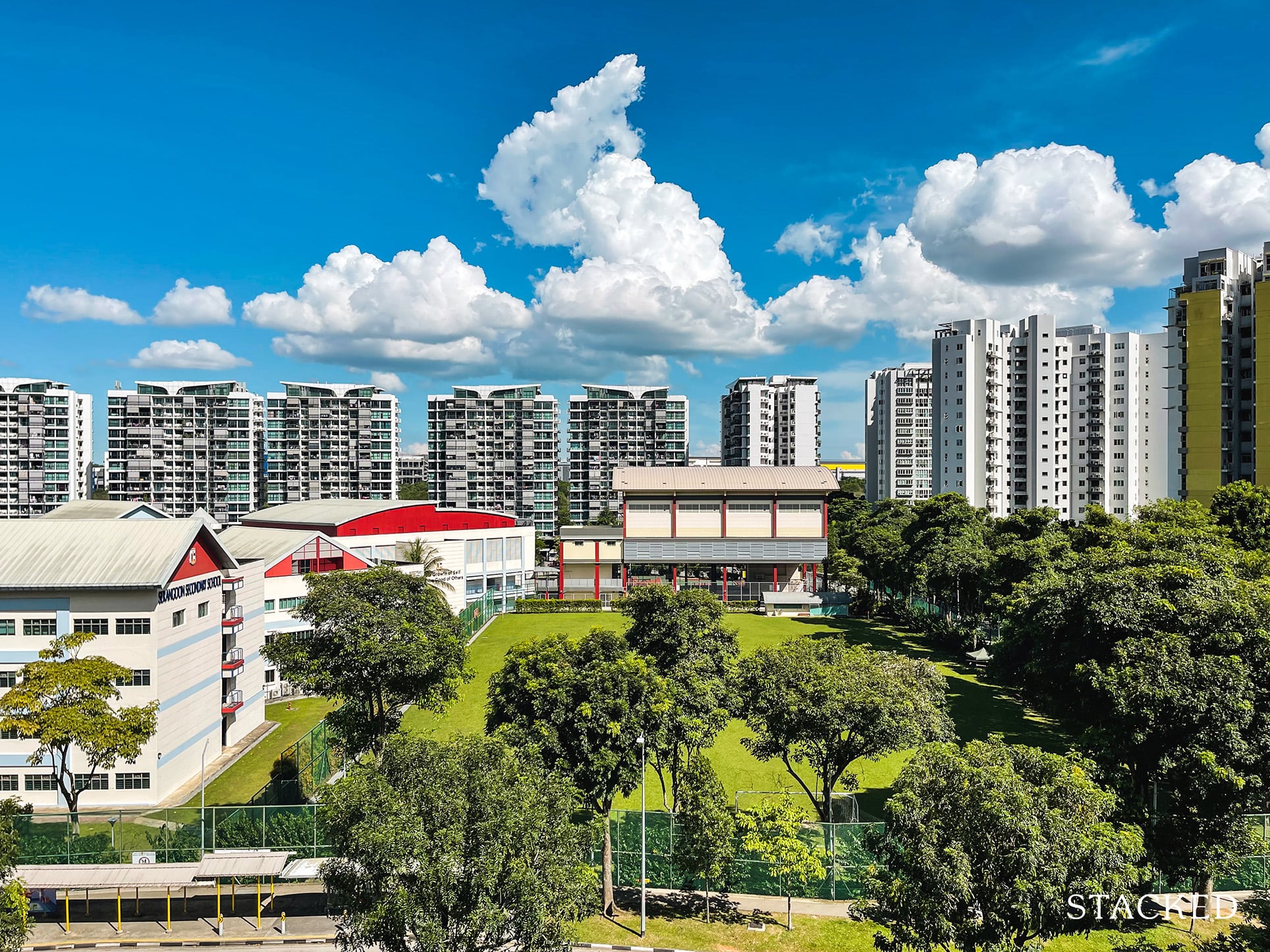
Residents with a northeast face would have a view of Hougang Parkedge. Floors above level 10 would be able to bypass the MSCP opposite to see an empty field which is currently zoned Education.
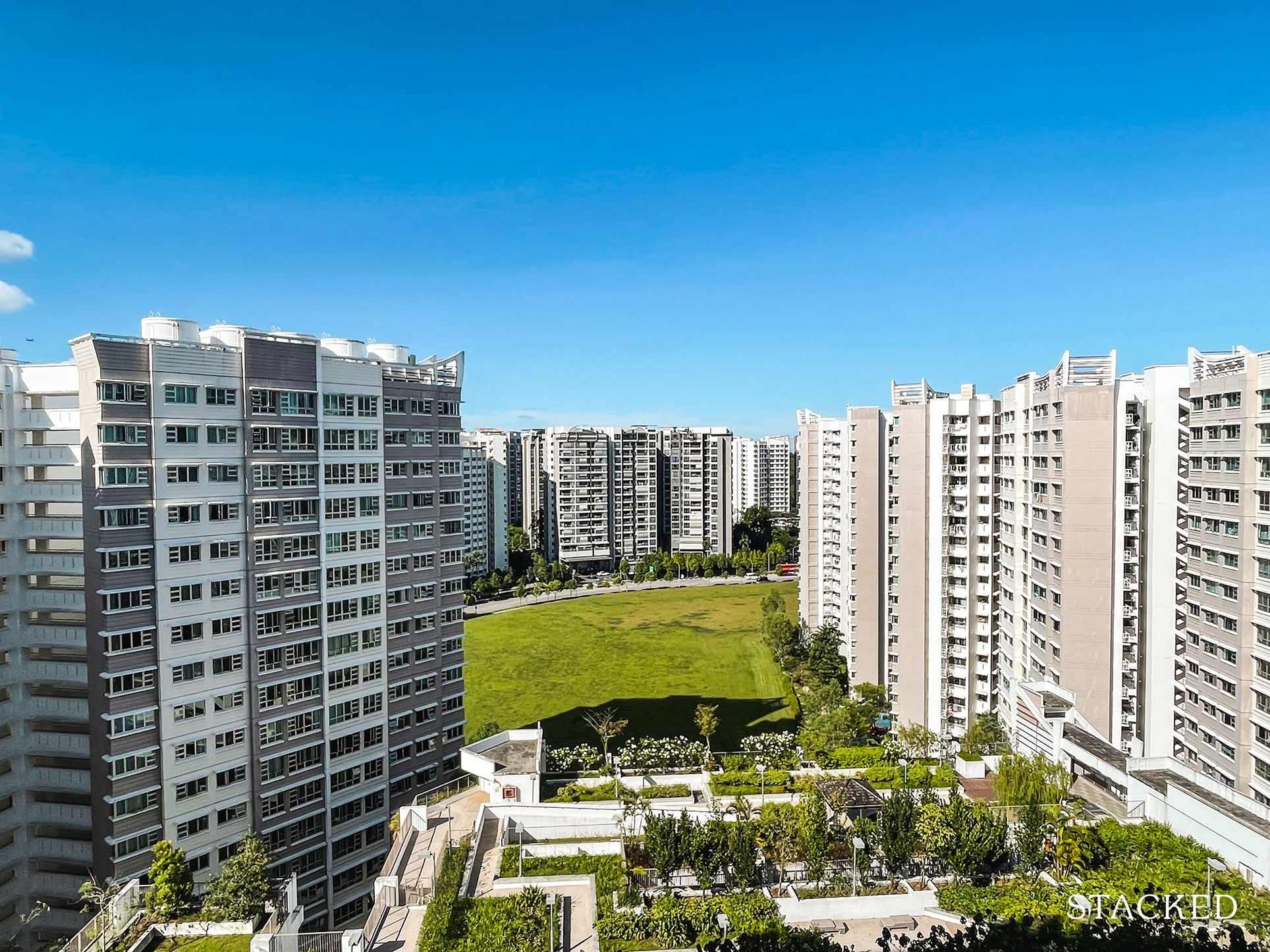
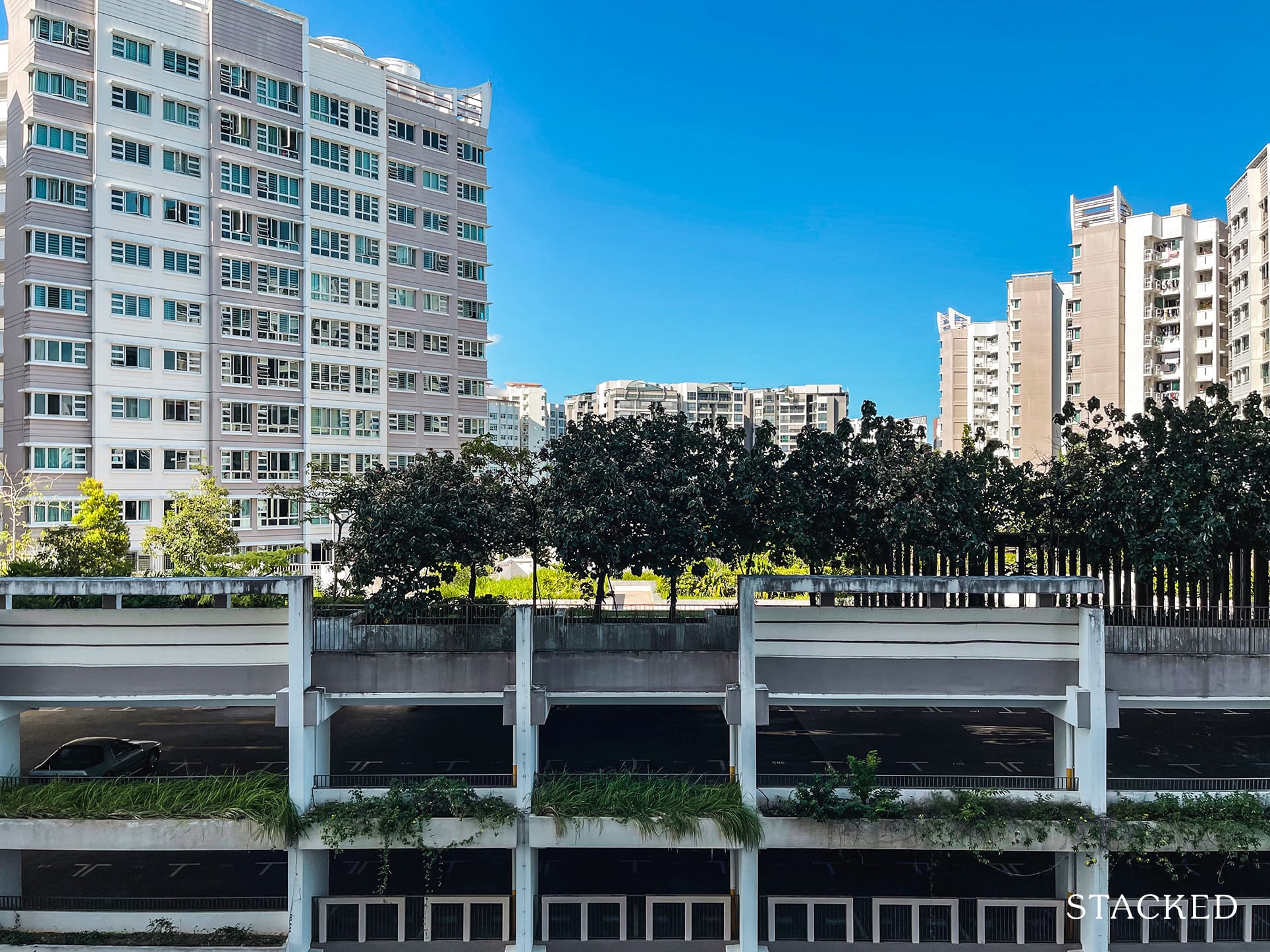
Parkland Residences DBSS Pricing Review
Parkland Residences has since reached its first MOP for a couple of years now, so it’s been on the resale market for some time.
Here’s a look at the prices here and in the surrounding area:
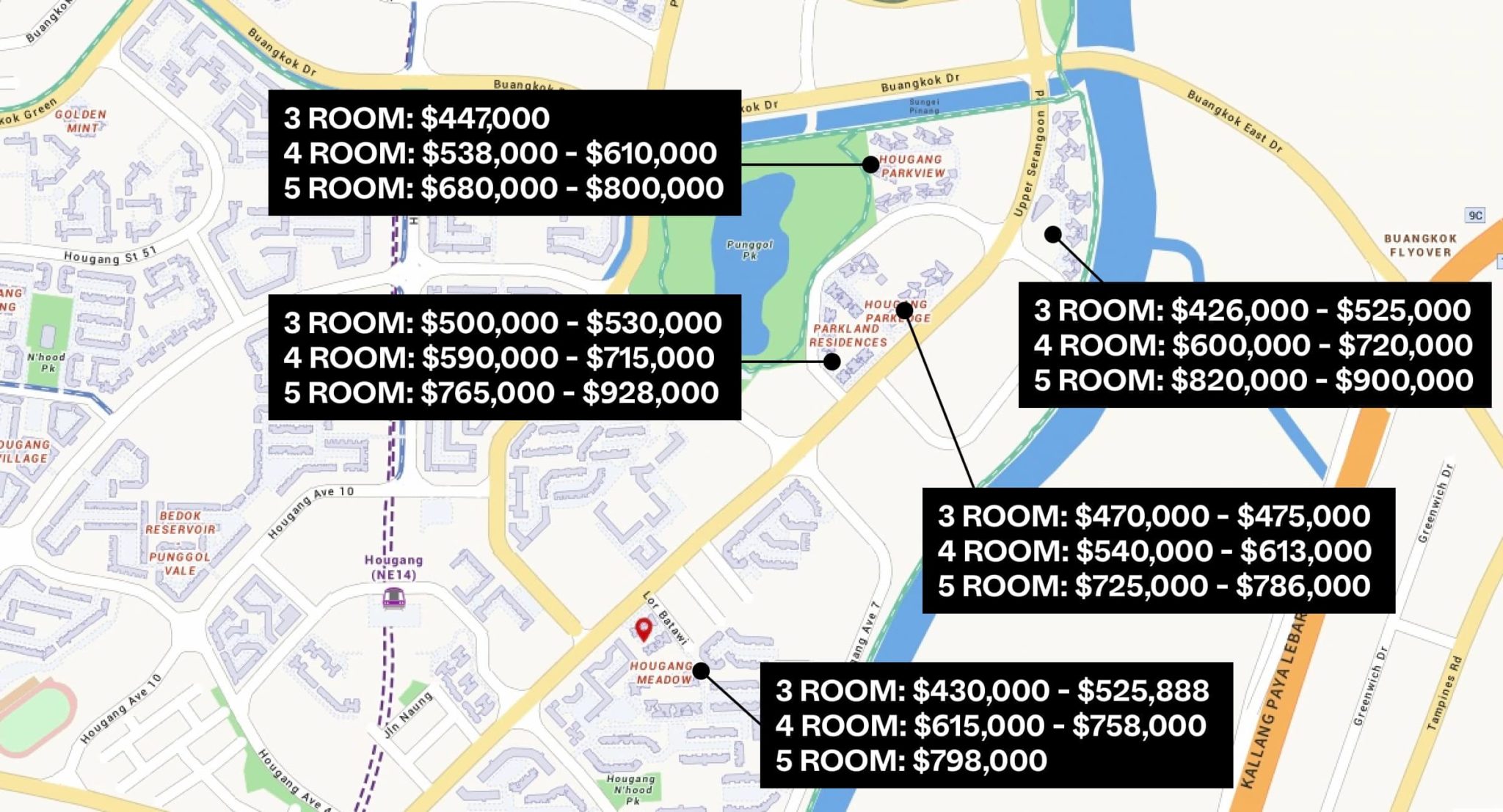
Here are the average prices:
| Projects | Lease Commenced | 3 ROOM | 4 ROOM | 5 ROOM |
| Hougang CapeView | 2016 | $490,333 | $672,727 | $857,200 |
| Hougang Meadow | 2018 | $476,755 | $708,667 | $798,000 |
| Hougang ParkEdge | 2017 | $472,500 | $583,114 | $747,600 |
| Hougang Parkview | 2015 | $447,000 | $577,642 | $760,000 |
| Parkland Residences | 2014 | $517,667 | $678,125 | $847,750 |
On average, Parkland residences appear to be one of the more expensive HDBs in the vicinity. Other than that, it’s clear that Hougang CapeView and Hougang Meadow are the more sought-after developments too.
The 3-room flats here stand out for being the priciest despite having the earliest lease among its neighbours. These flats are also between the 4th to 9th storey which isn’t considered high at all. 3-room flat sizes are also quite similar to one another (67-68 sqm), so it’s not about size either.
A detailed look into it reveals there were a total of 3 such transactions, 2 at block 475A and 1 at block 475D.
Block 475D has the unblocked view and is the most expensive of all at $530K. However, both units sold at block 475A are inner-facing and still transacted at $500K and $523K. They are also on lower floors.
Coincidentally, all 3 units face the same direction, so the afternoon sun experienced is the same – perhaps more so for the unblocked view unit as there are no buildings in front to shield it in the afternoon.
So it is a little puzzling that Hougang Meadow is, on average, cheaper despite being 4 years younger and more importantly, is much closer to Hougang MRT. Hougang Meadow is a 9-minute walk to Hougang MRT, not considered to be within walking distance to many, but certainly not as long as the 17-minute walk from Parkland Residences.
While one of the units is between levels 01 to 03, a unit from 04 – 06 transacted at $480K, and another 07-09 transacted at $508K, still lower than Parkland Residences.
A look at the floor plan does reveal that Parkland Residences’ 3-room flat is quite interesting. Apart from the balcony, it’s also got a small study nook.
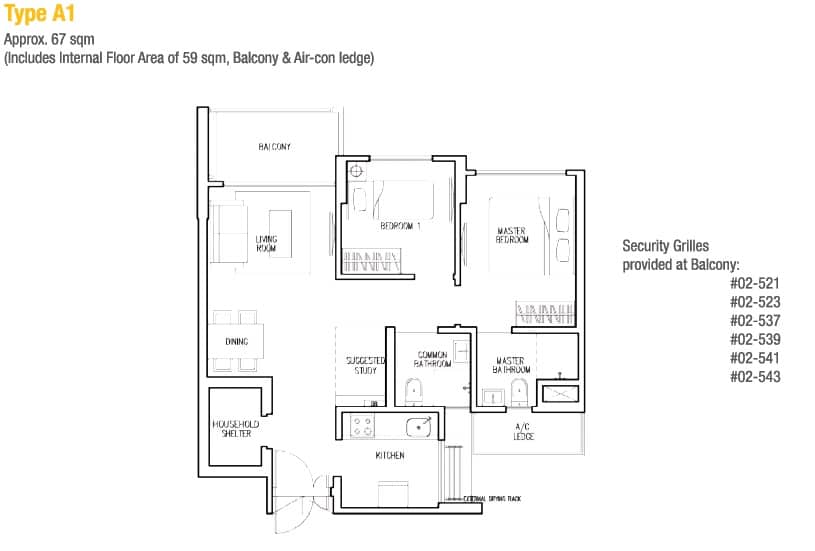
However, the glaring omission is the service yard which is probably another reason why you see so many people hanging their laundry on the balcony.
In terms of 4-room flats, Parkland Residences ranks the 2nd most expensive, outshined by Hougang Meadow. Now this makes sense given its closer location to the MRT. Still, we can’t help but notice how there are newer flats in the vicinity that are $100,000 cheaper.
Considering Hougang CapeView’s location facing the greenery at Paya Lebar Airbase plus its facing to the east (so not hot afternoon sun, though the morning sun can be brutal in its own ways), Hougang CapeView could make more sense for some. If you do prefer a balcony, then there isn’t much of a choice.
Parkland Residences DBSS Layout Analysis
3-Room Flat
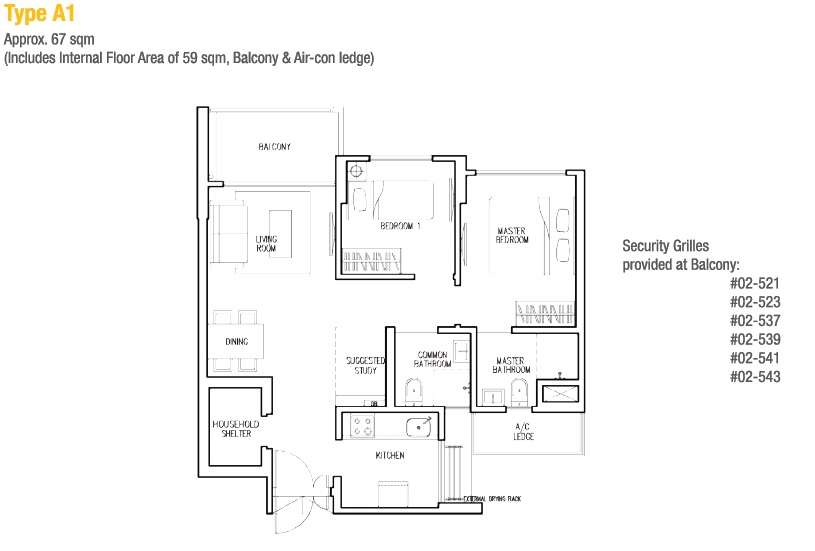
| Pros | Cons |
| Has an extra nook for a study | Lacks a proper service yard |
| Household shelter tucked in one corner so it’s easier to achieve an open layout | The common bedroom is small |
| The door opens up to the living area which lacks privacy |
4-Room Flat
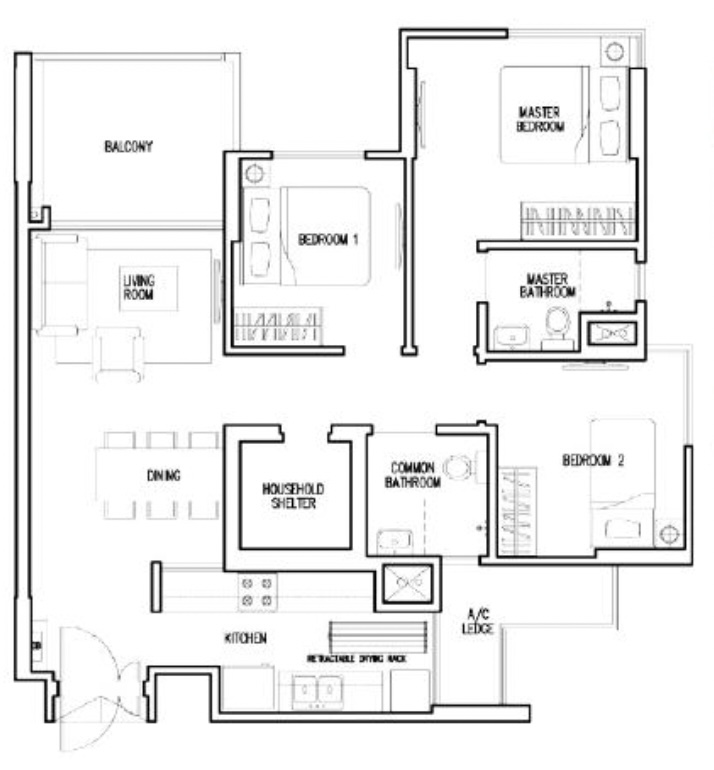
| Pros | Cons |
| Has some space on the left of the entryway for a narrow cabinet | The door opens straight to the living room, lacking privacy |
| Decent dining area space | Lacks a proper service yard |
| L-Shaped windows in 2 bedrooms | Unnecessarily large A/C ledge for a 4-room flat |
| Large balcony (depends on taste) | The bomb shelter next to the common bath makes it hard to achieve an open layout |
| Small living room/short TV wall |
5-Room Flat (Type C1)
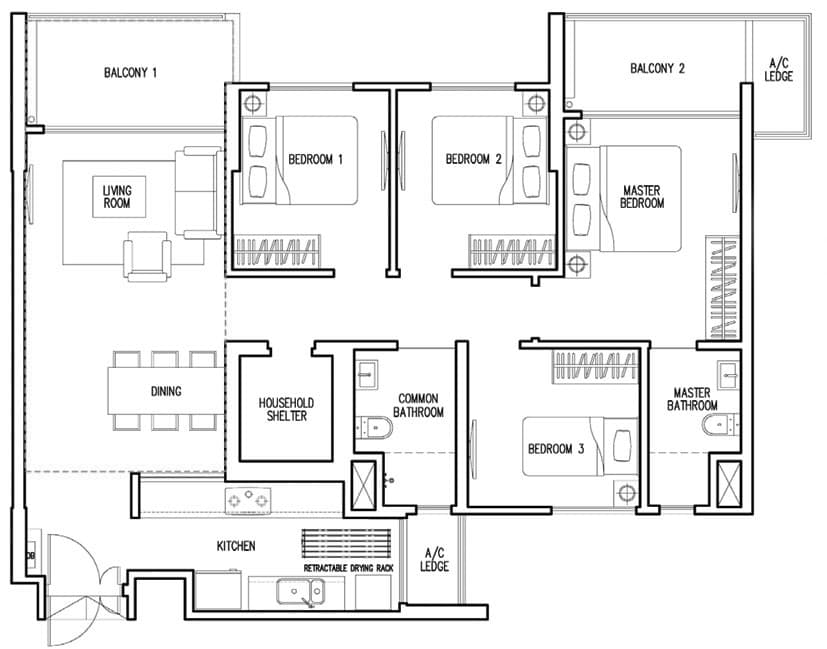
| Pros | Cons |
| 4 bedrooms which are rare | Bedroom 3 is quite small |
| 2 balconies | Lacks a proper service yard |
| Decent dining space | The door opens straight to the living room, lacking privacy |
| Has some space on the left of the entryway for a narrow cabinet | The bomb shelter next to the common bath makes it hard to achieve an open layout |
5-Room Flat (Type C2)
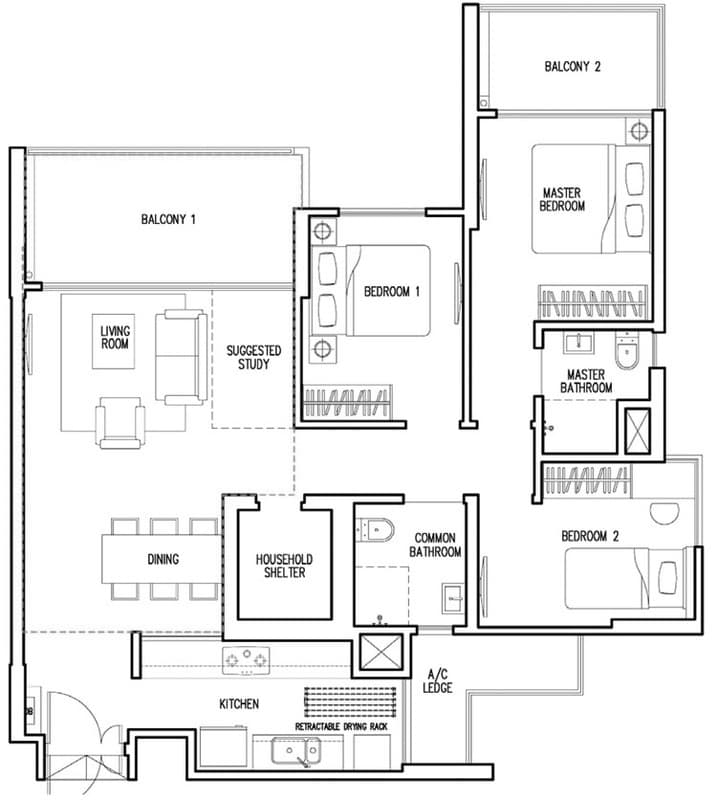
| Pros | Cons |
| Huge living room balcony | Lacks a proper service yard |
| 2 balconies | The door opens straight to the living room, lacking privacy |
| Decent dining space | The bomb shelter next to the common bath makes it hard to achieve an open layout |
| Has some space on the left of the entryway for a narrow cabinet | Unnecessarily large AC ledge |
| Bedroom 2 is very small |
Our Take
Parkland Residences DBSS strong suit is in its unblocked park views, commercial units, and its proximity to the park connector. For some buyers, it’s having a decently-sized balcony.
All of this could really be enough to push a buyer to get a unit here, particularly since having such a combination isn’t very common.
The only downside to the unblocked views is that it’s positioned such that you’ll be facing direct afternoon sun for at least 6 months to a full year (depending on the stack).
Of course, this is assuming they’re willing to pay the higher-than-average price in the area too. Parkland Residences is carrying a premium over other newer developments here, so unless you absolutely want that balcony, perhaps consider the other HDB layouts and offerings before making a move.
At Stacked, we like to look beyond the headlines and surface-level numbers, and focus on how things play out in the real world.
If you’d like to discuss how this applies to your own circumstances, you can reach out for a one-to-one consultation here.
And if you simply have a question or want to share a thought, feel free to write to us at stories@stackedhomes.com — we read every message.
What this means for you
You might like Parkland Residences DBSS if you:
- • Want the unblocked park views:As the name suggests, certain stacks have good views overlooking the greenery on the west side.
- • Want convenience to amenities:With commercial units below, residents will find that meeting their daily needs shouldn’t be an issue when staying here.
- • Want to live near a park connector:While it’s not literally by the park connector like Hougang CapeView, it’s pretty closeby!
You may not like Parkland Residences DBSS if you:
- • Want to be near an MRT:Parkland Residences is not within walking distance to an MRT. The nearest is Hougang MRT and it’s quite a walk away!
- • Are afraid of the afternoon sun:While the coveted greenery views are great, bear in mind that these stacks will face the afternoon sun a lot during the year. Be sure to visit the actual unit in the day and not do a viewing via call before buying.
Reviewed by Sean on April 26, 2022
What we like
- Park views
- Commercial units below
- Close to park connector
What we don't like
- — Not near MRT
- — Afternoon sun in some stacks
- — Lower floor units are close to the common area


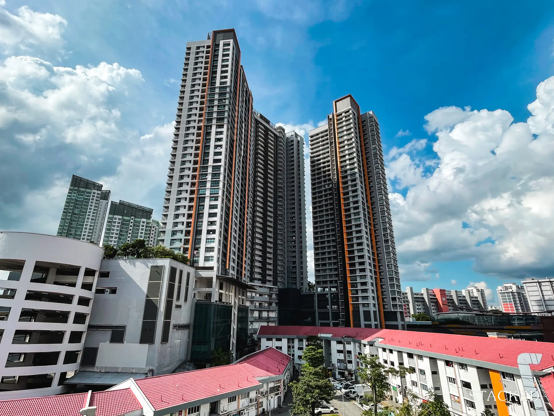
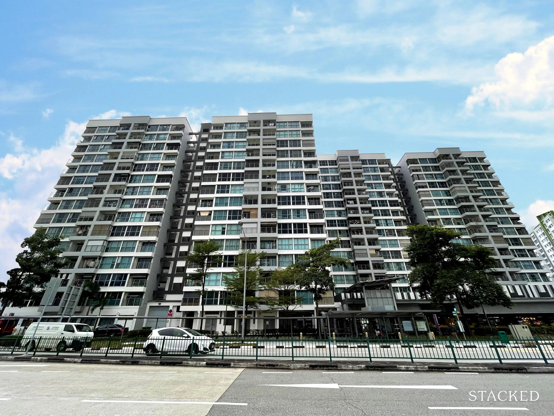
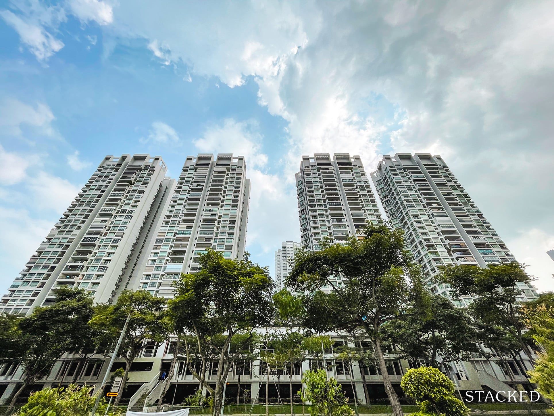
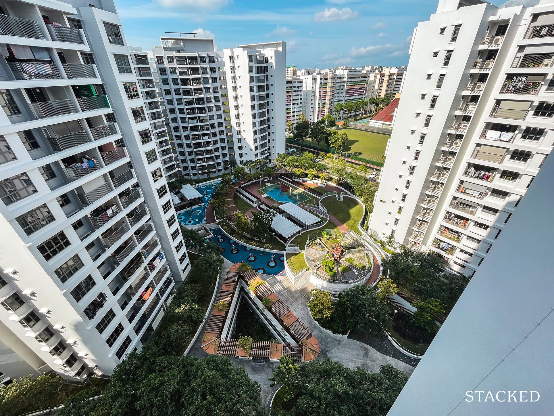

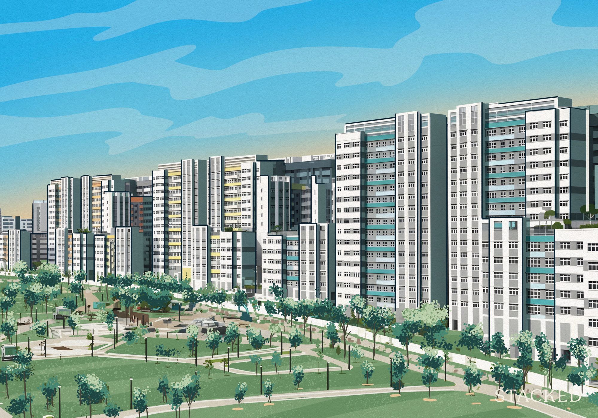
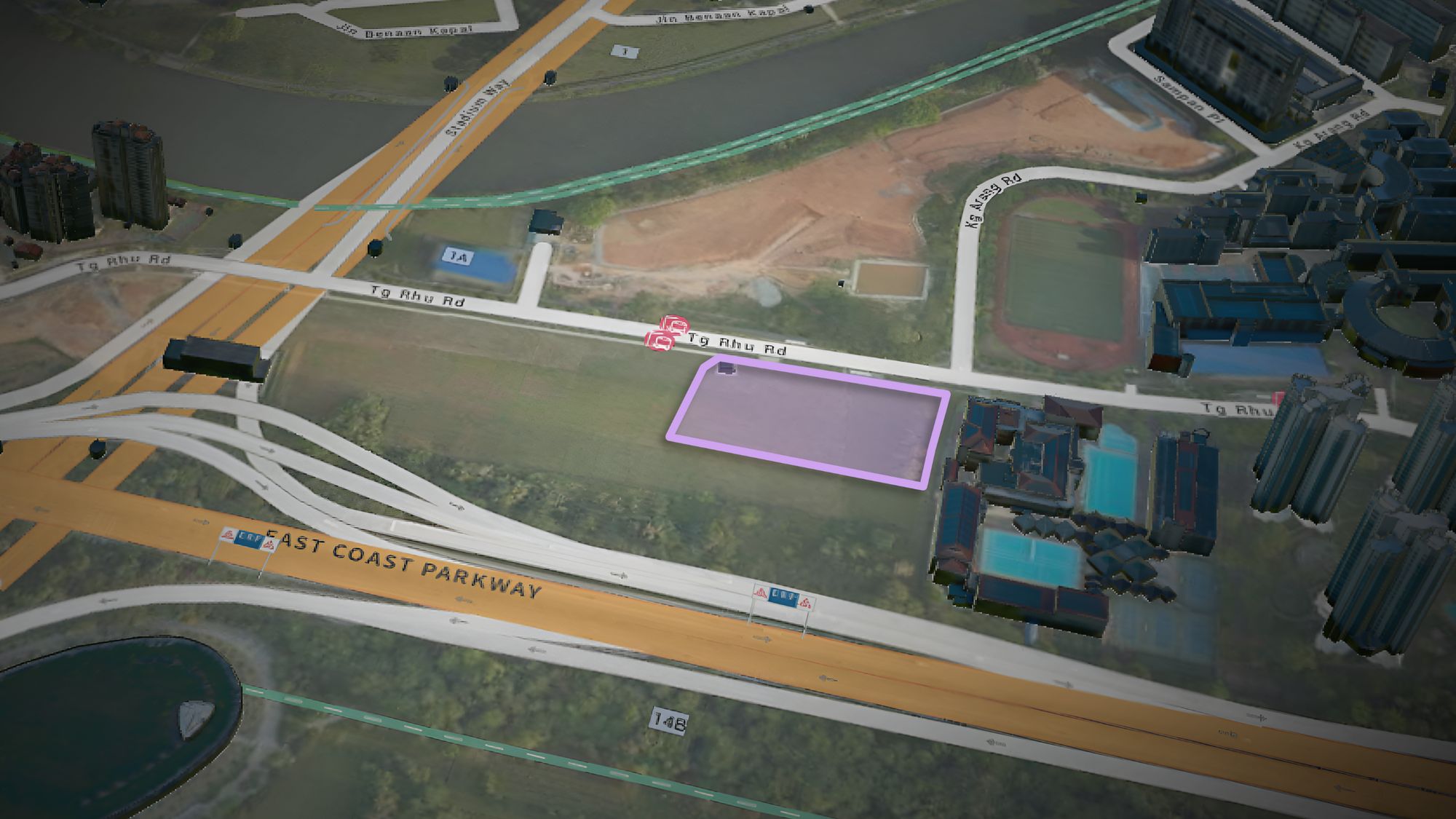

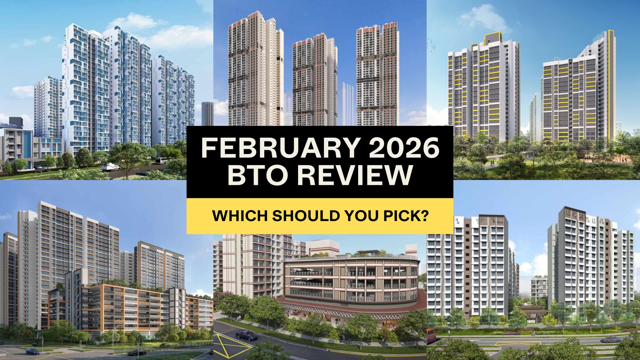
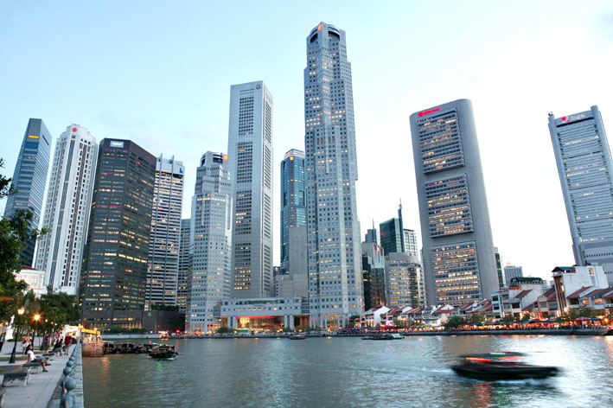
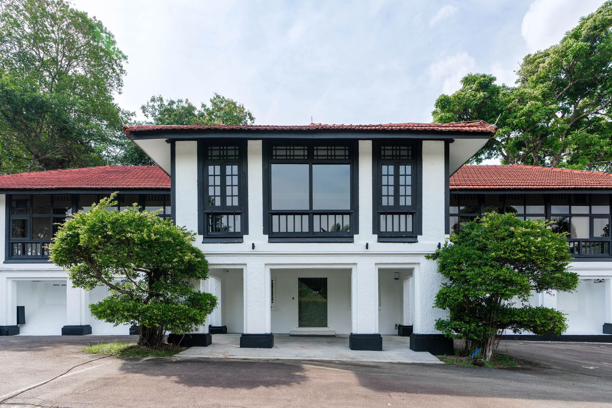
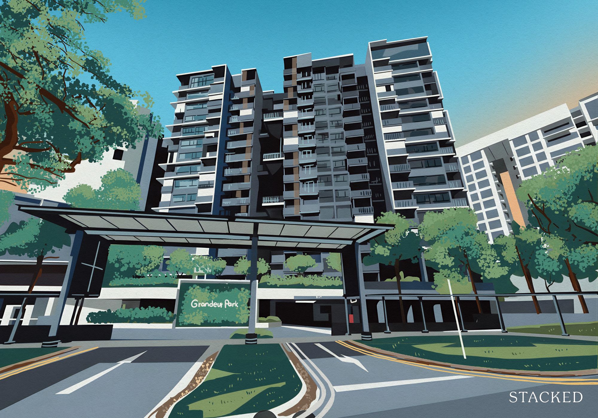
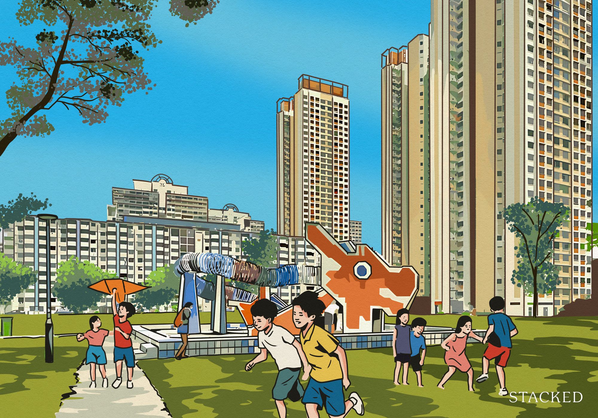
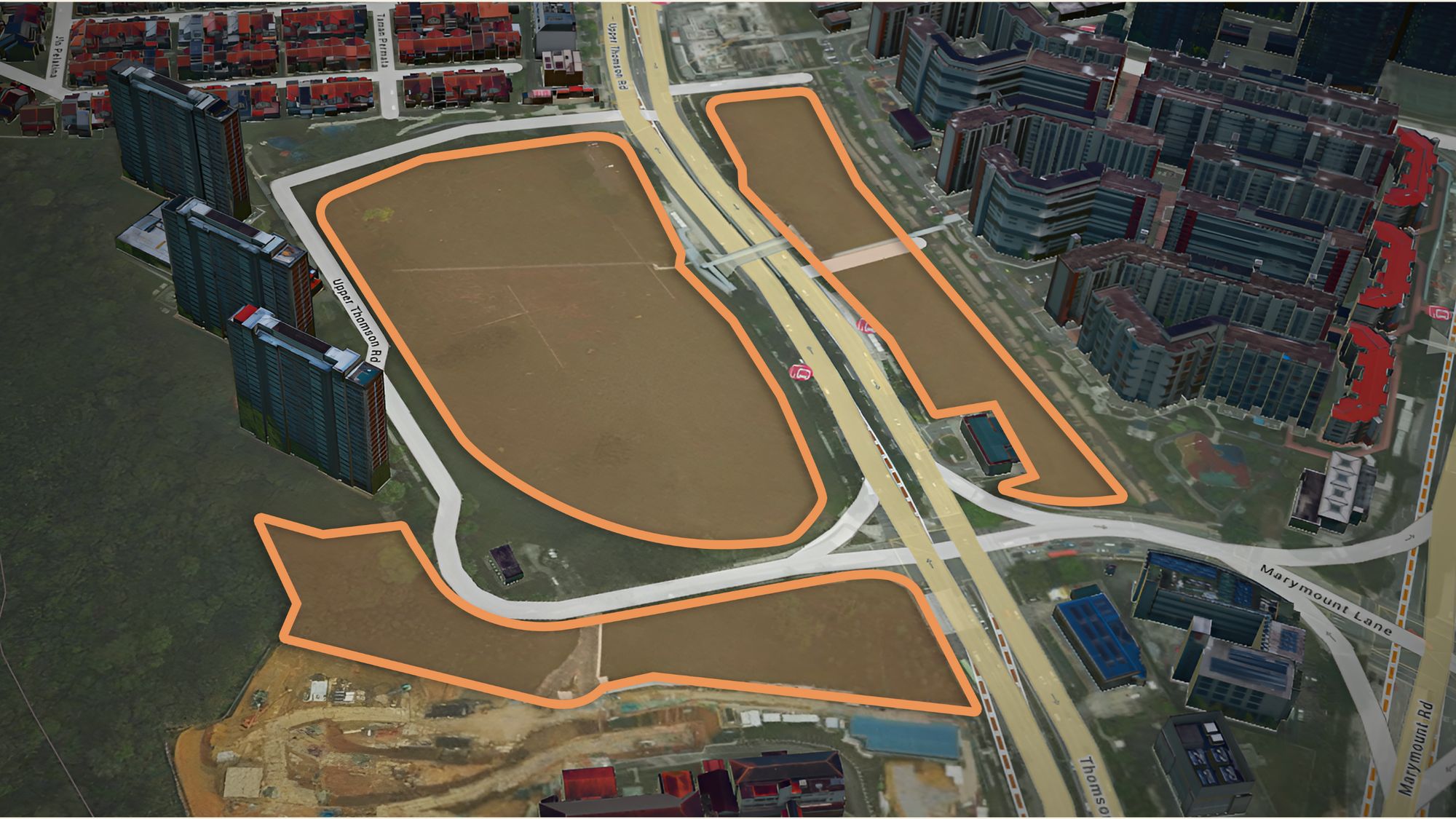
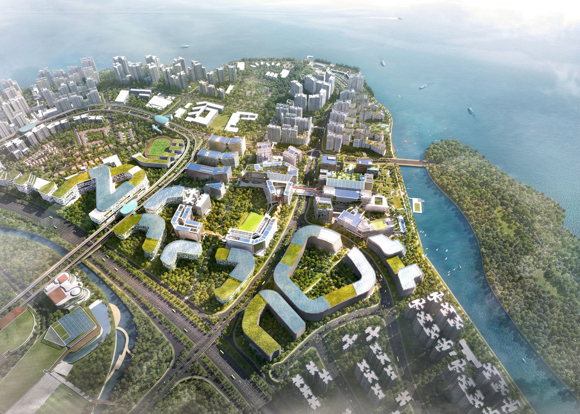
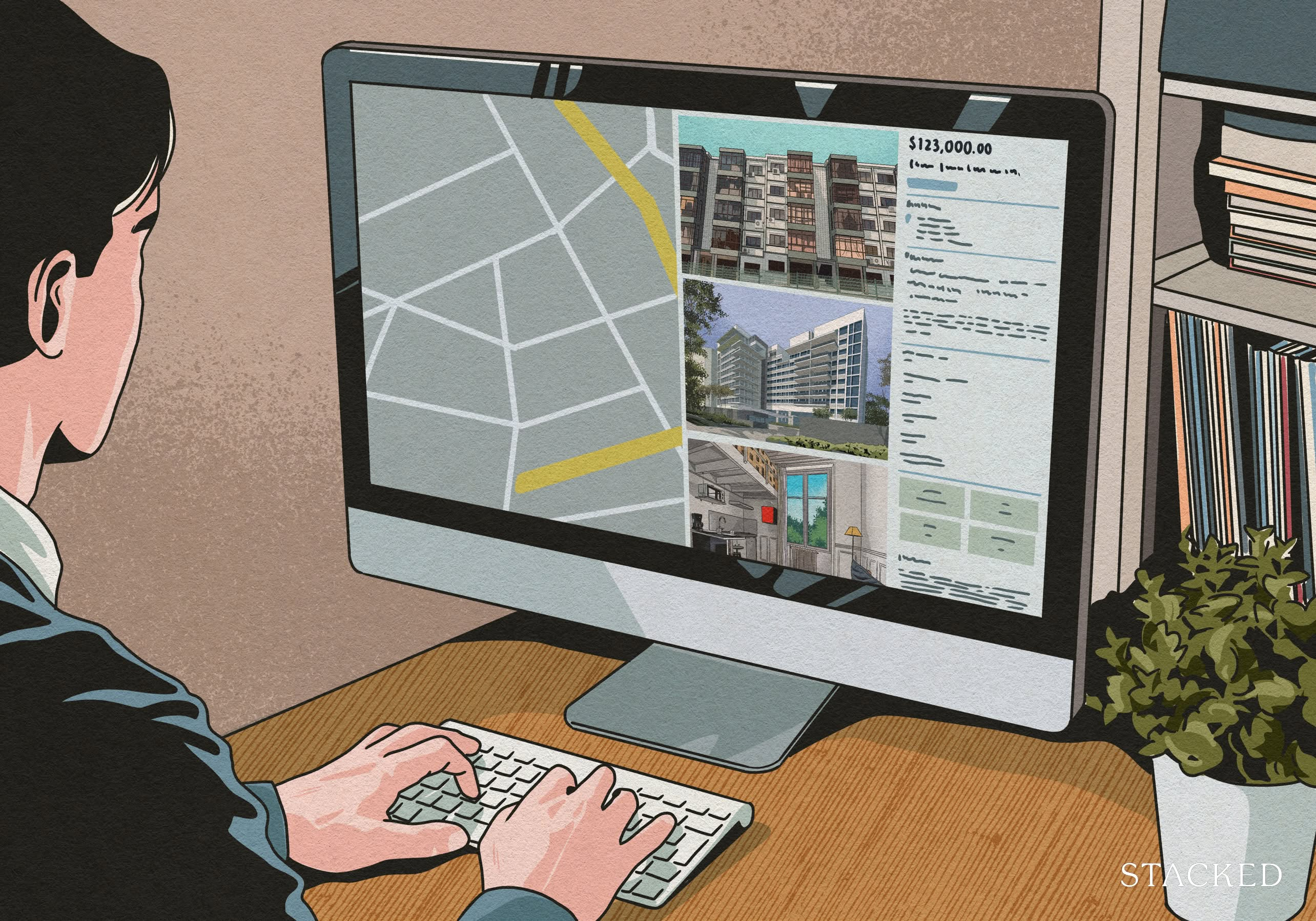
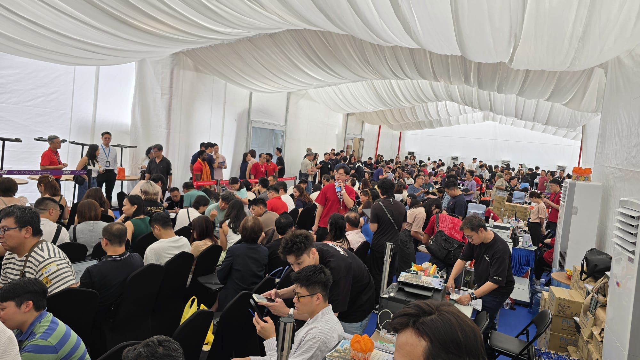
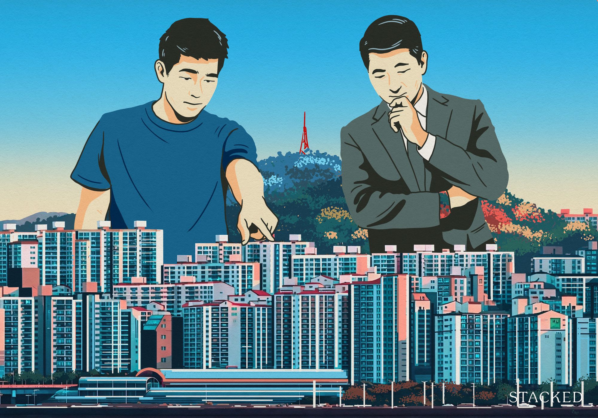
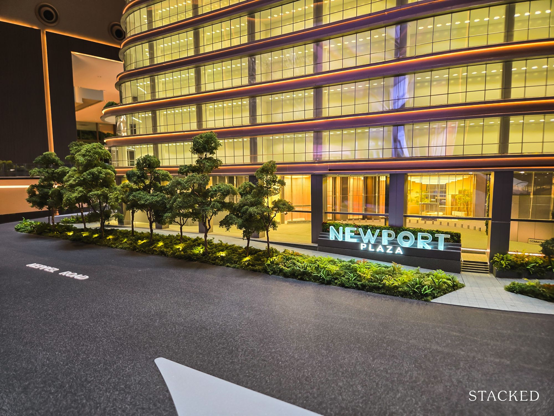
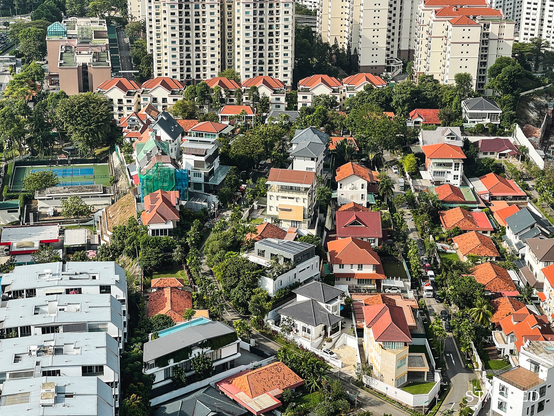
Would be great if a review could be done on the first DBSS estate in Singapore!
The blocks are being (finally) re-painted in progress! Come take a look half a year later for the refreshed look!
Agree, is much more better now! Come and visit