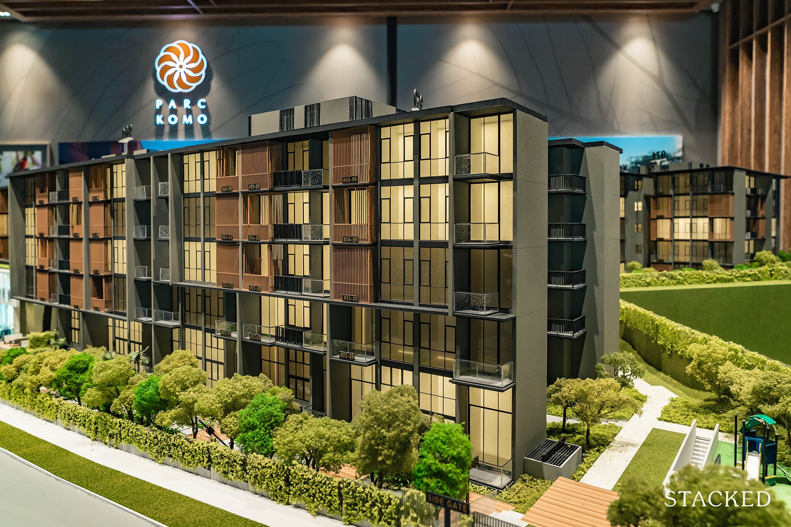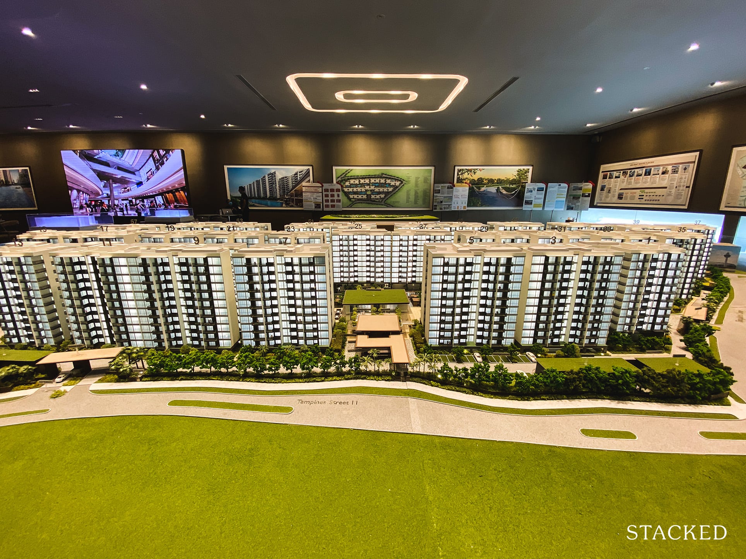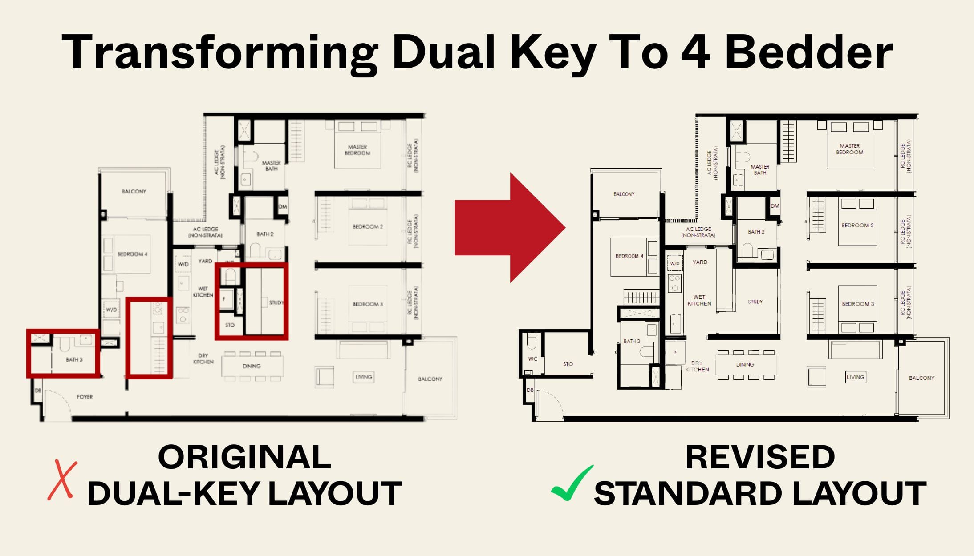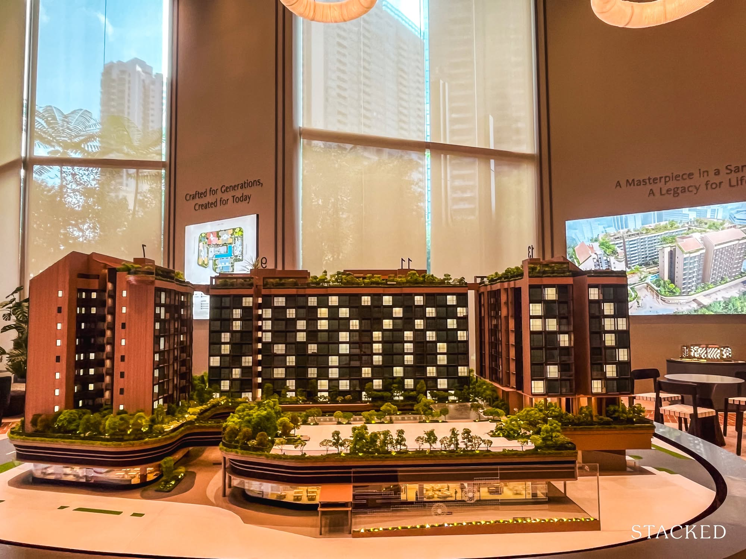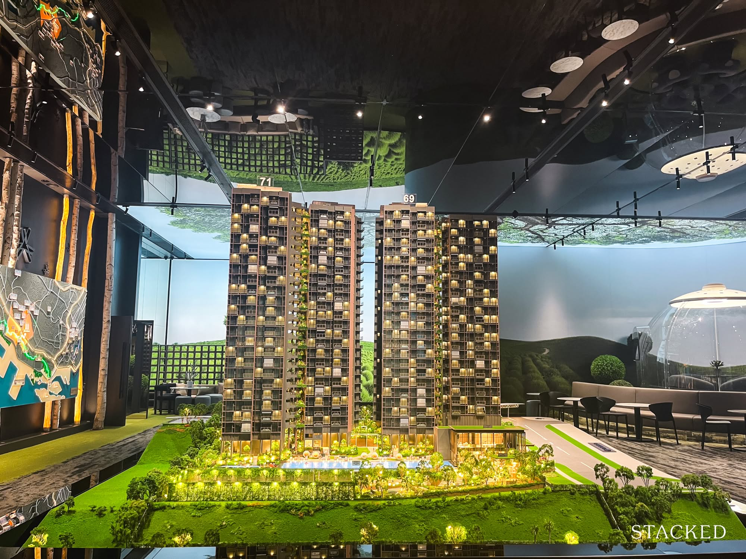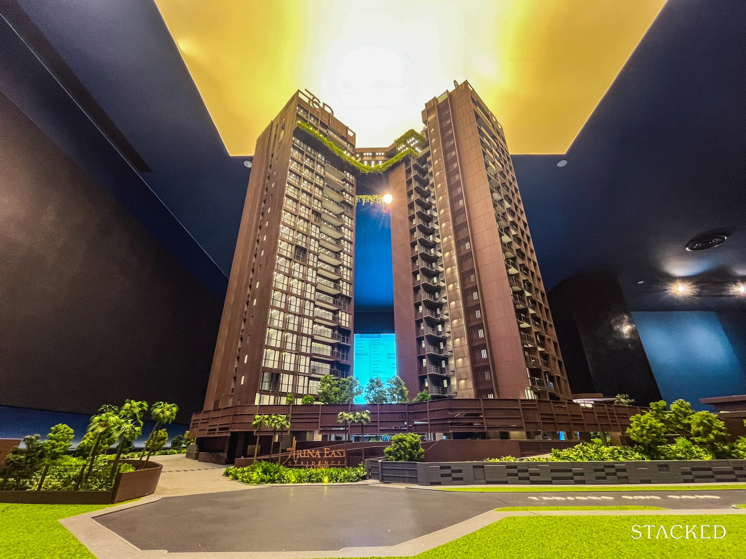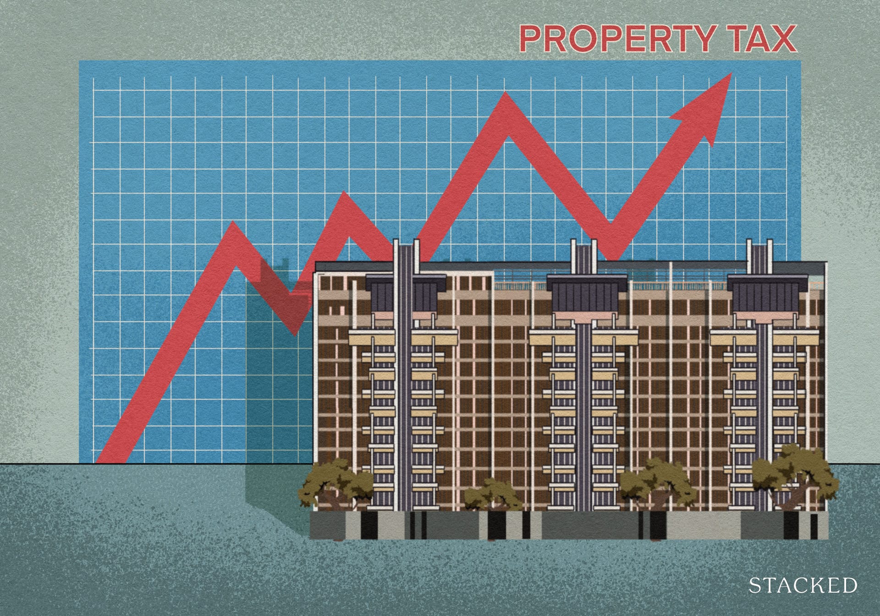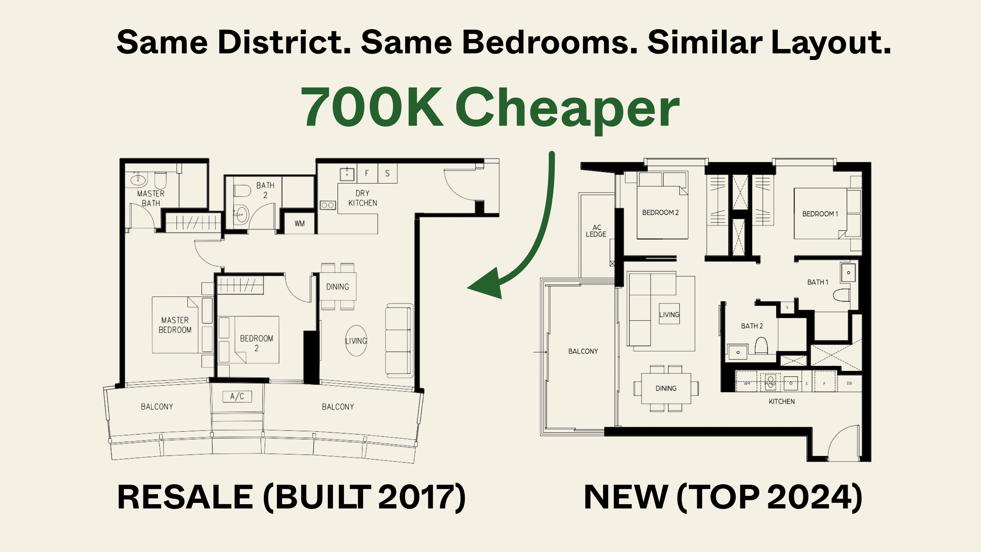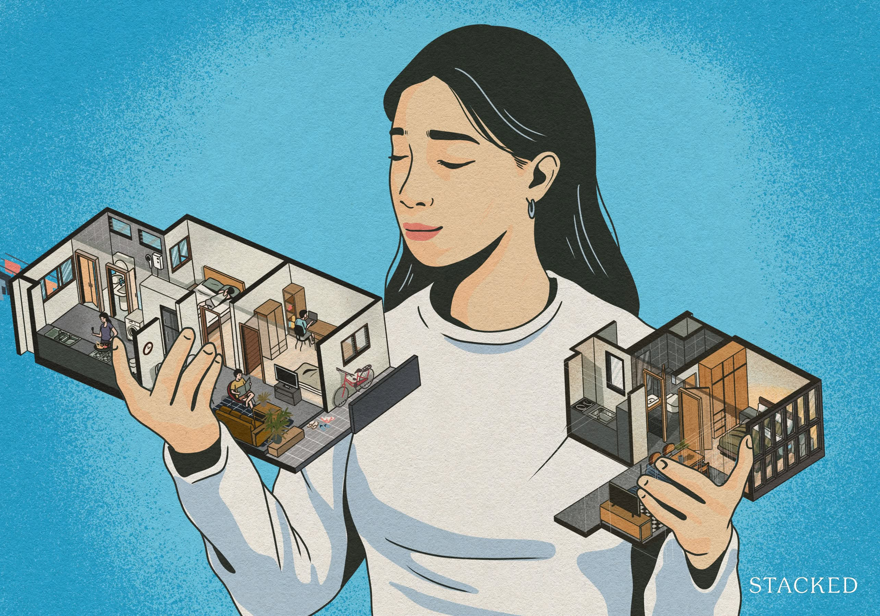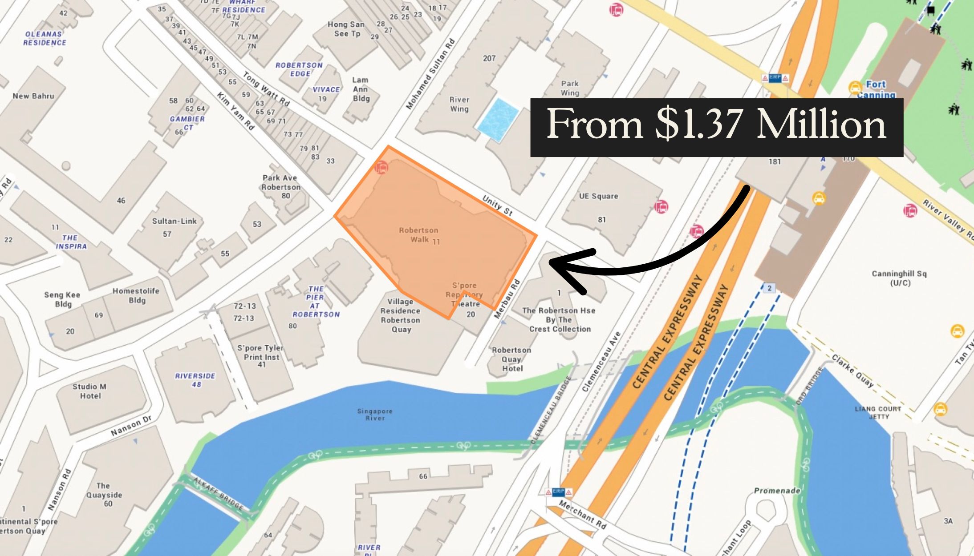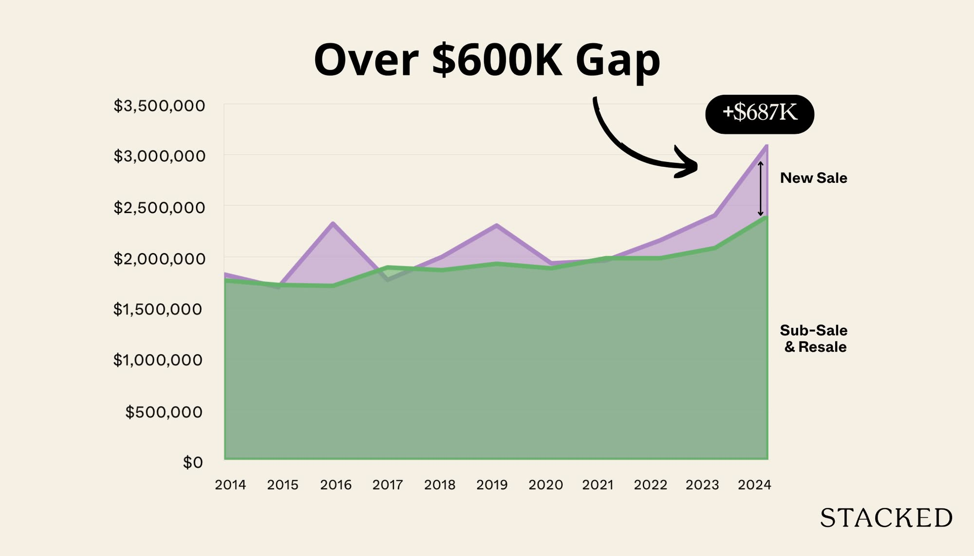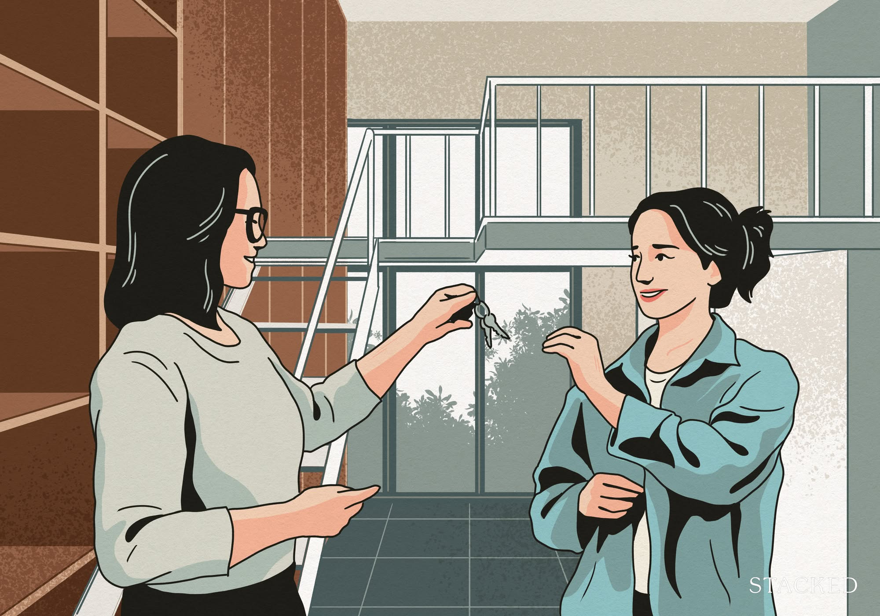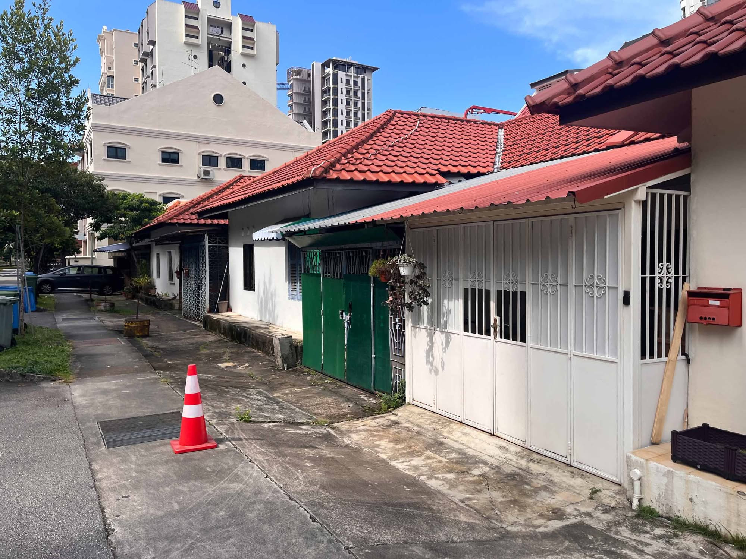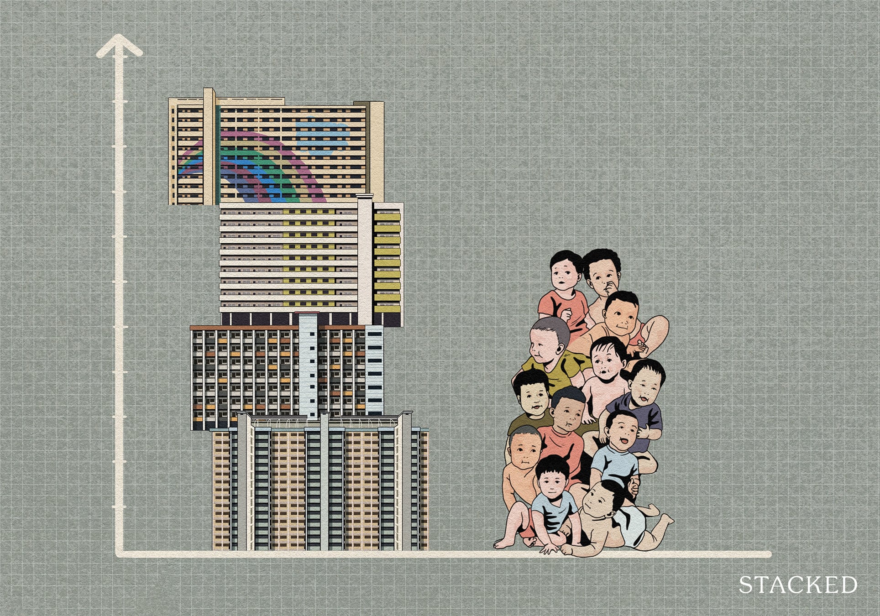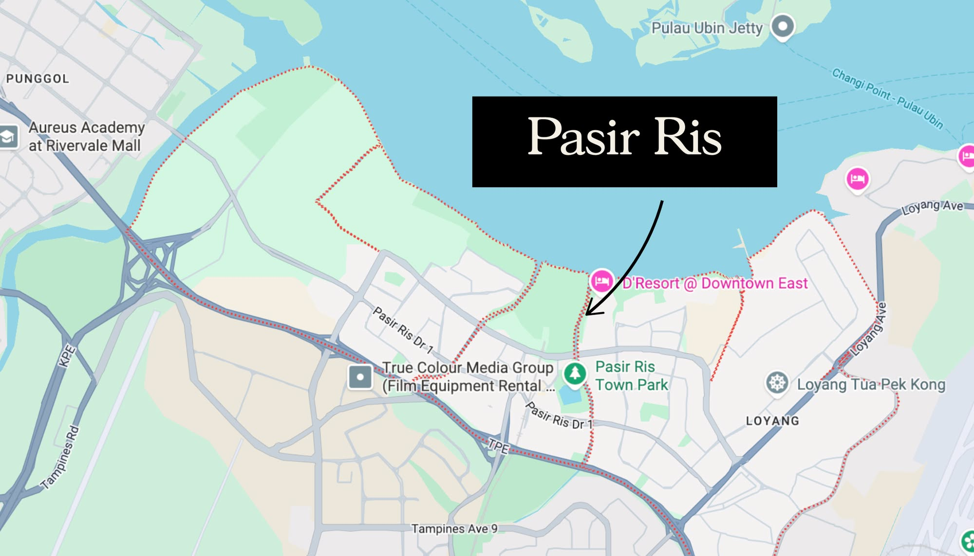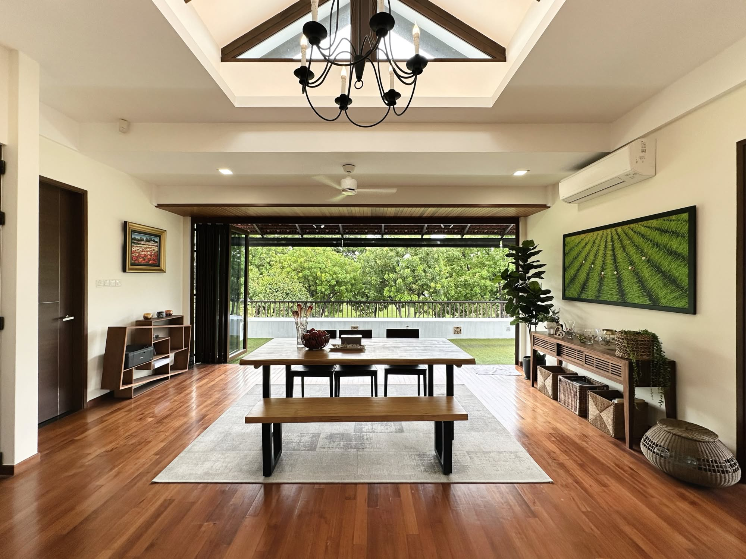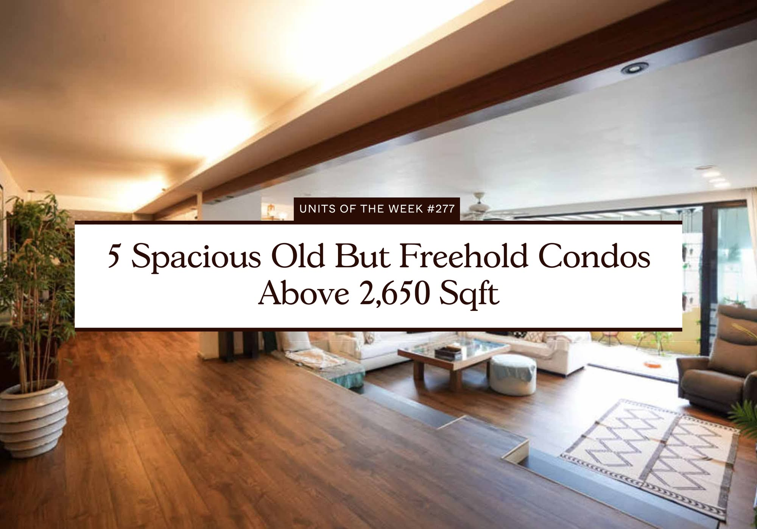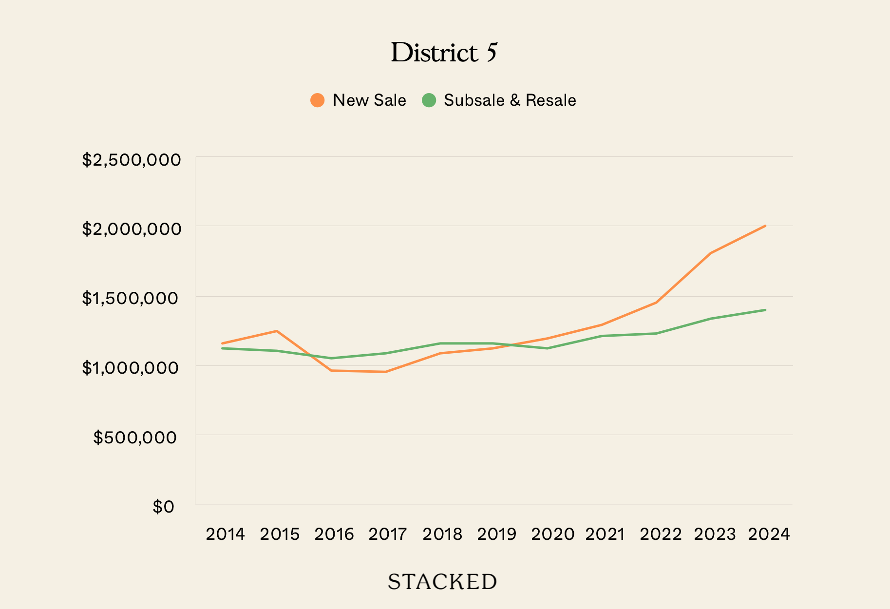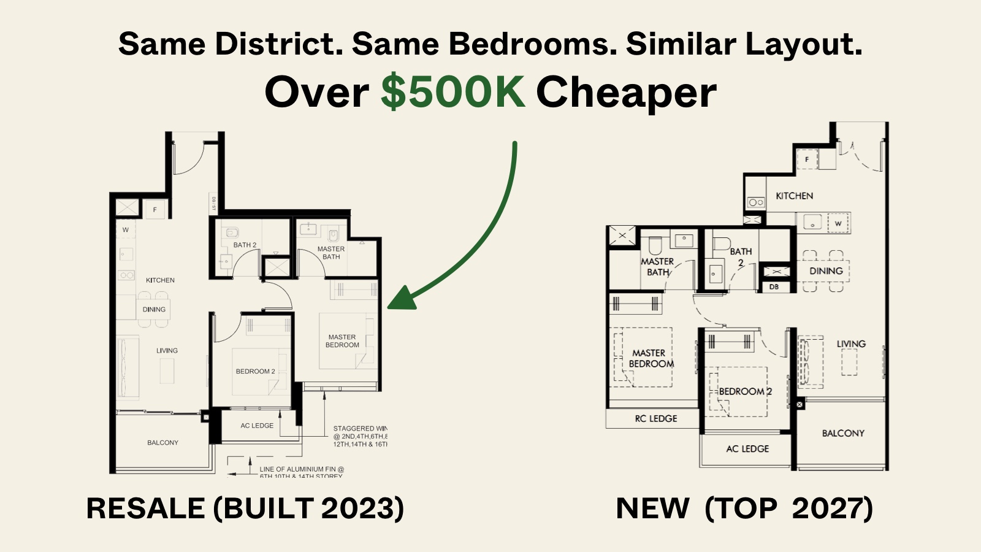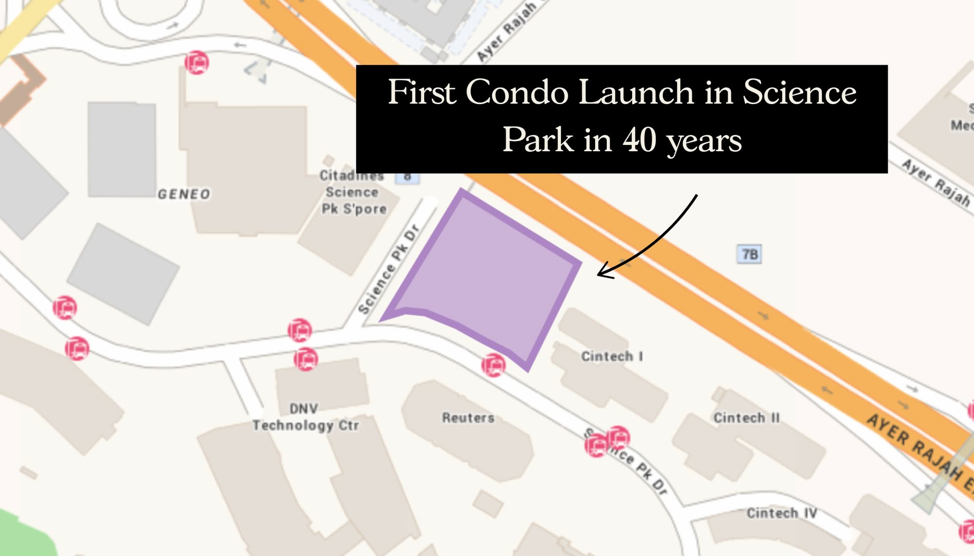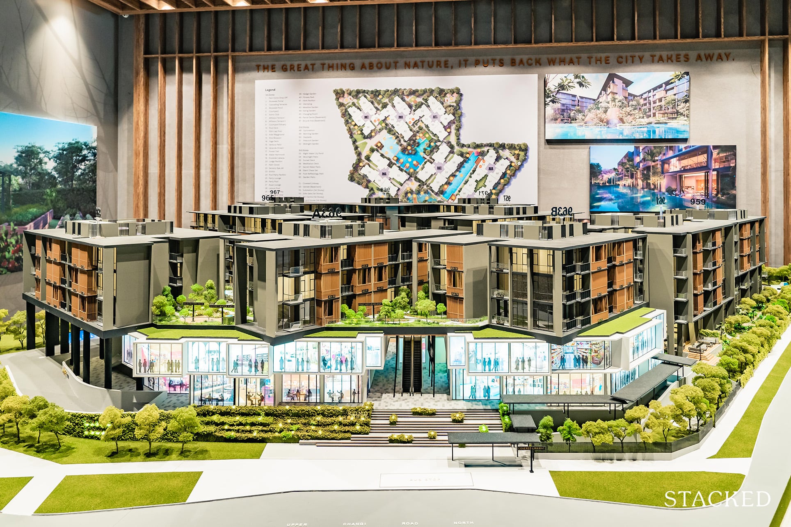
With its low-lying 5-storey blocks, facilities and commercial spaces, Parc Komo certainly gives off the resort-like vibes, and is especially perfect for those who work or want to live in the East.
| Project: | Parc Komo |
|---|---|
| District: | 17 |
| Address: | Upper Changi Road North |
| Tenure: | Freehold |
| No. of Units: | 276 |
| Site Area: | 201,877 sqft |
| Developer: | CEL |
| TOP: | 2022 |
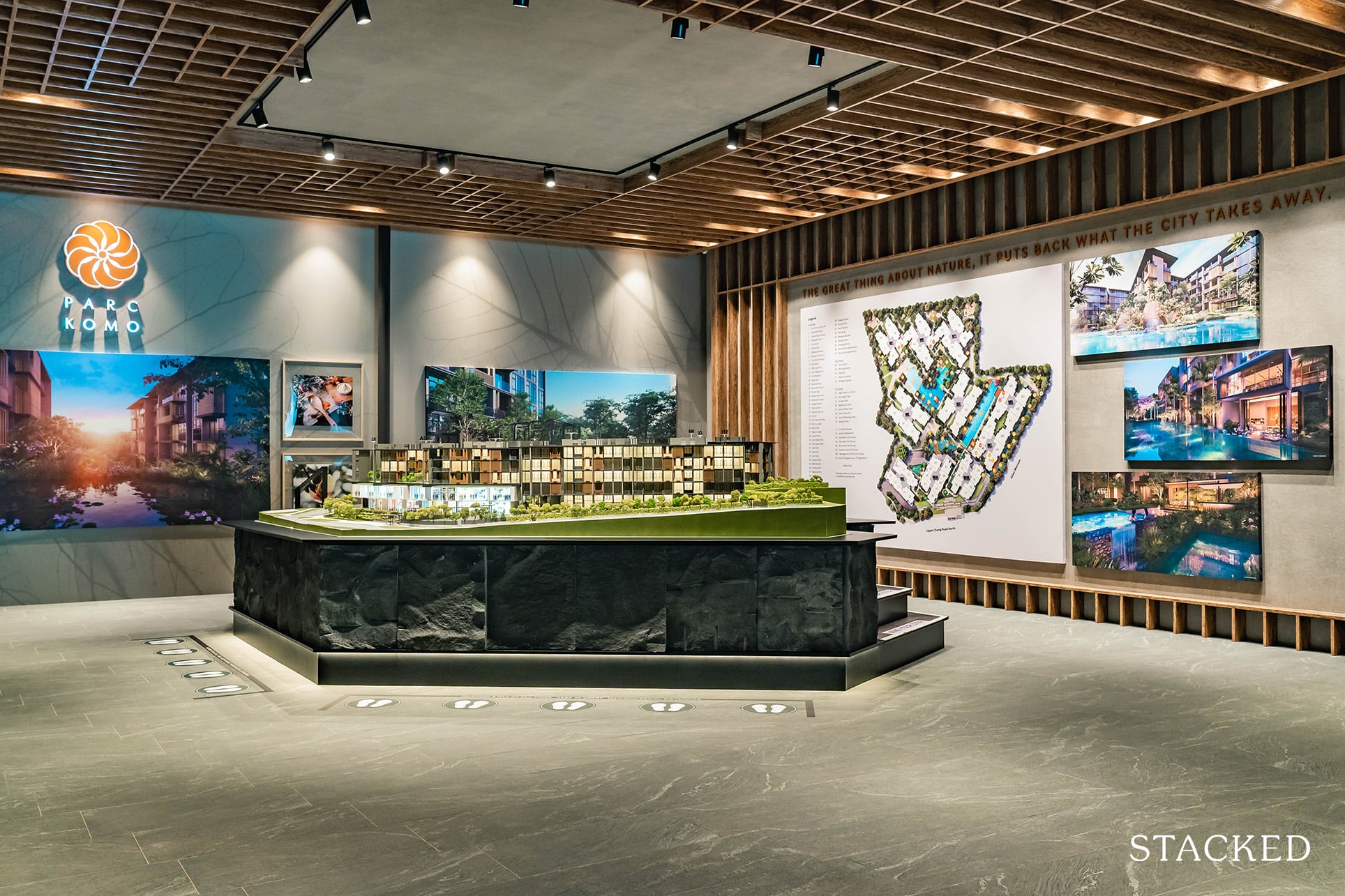
It’s not short for ‘Komodo’ – and contrary to popular opinion has nothing to do with dinosaurs!
In poetic prose, Parc Komo is actually inspired by the Japanese expression, Komorebi (Koh-mo-reh-bee) – which refers to the sunlight as it pierces through foliage.
Located on the cusp of Upper Changi Road, Parc Komo is set to TOP in the 2nd quarter of 2022.
Given its somewhat ‘far-flung’ location, the developers of Parc Komo (CEL) have had to dig deep on a number of well-conceived USPs to attract buyers – and to date it seems to be paying off with over 25% of total units sold at launch, and a current take up of just under 50% prior to 2nd launch (more on this later).
The first USP is really the aspect of self-sufficiency. Coined as a mixed-use development, Parc Komo comes with over 28,000 square feet of separate retail spaces (28 commercial units to be exact).
The second USP is the resort-like feel that you get when you’re here. From what we’ve seen, it’s definitely a sentiment that’s well-reflected in the project’s proposed landscaping – duly provided by Park + Associates.
Last but not least, Parc Komo is, to date, the ‘most competitively-priced’ freehold New Launch condo in Singapore.
As always, we’ll get into all that a little later in the analysis, but for now let’s get on with our Insider Tour!
Parc Komo Insider Tour
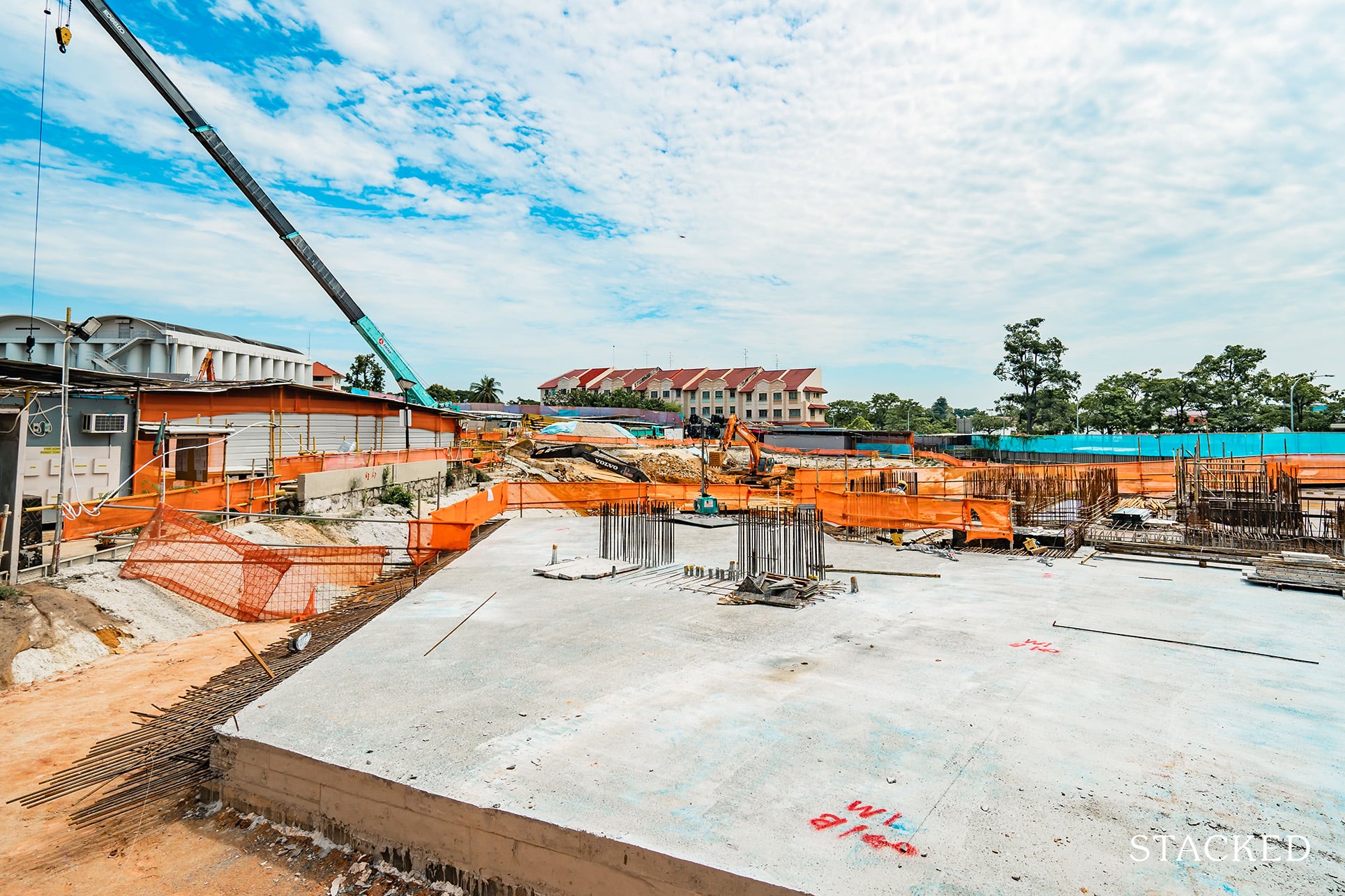
The location of the Parc Komo showflat is right by the actual development site – which is always good, considering that you get a feel for the immediate surroundings at the same time.
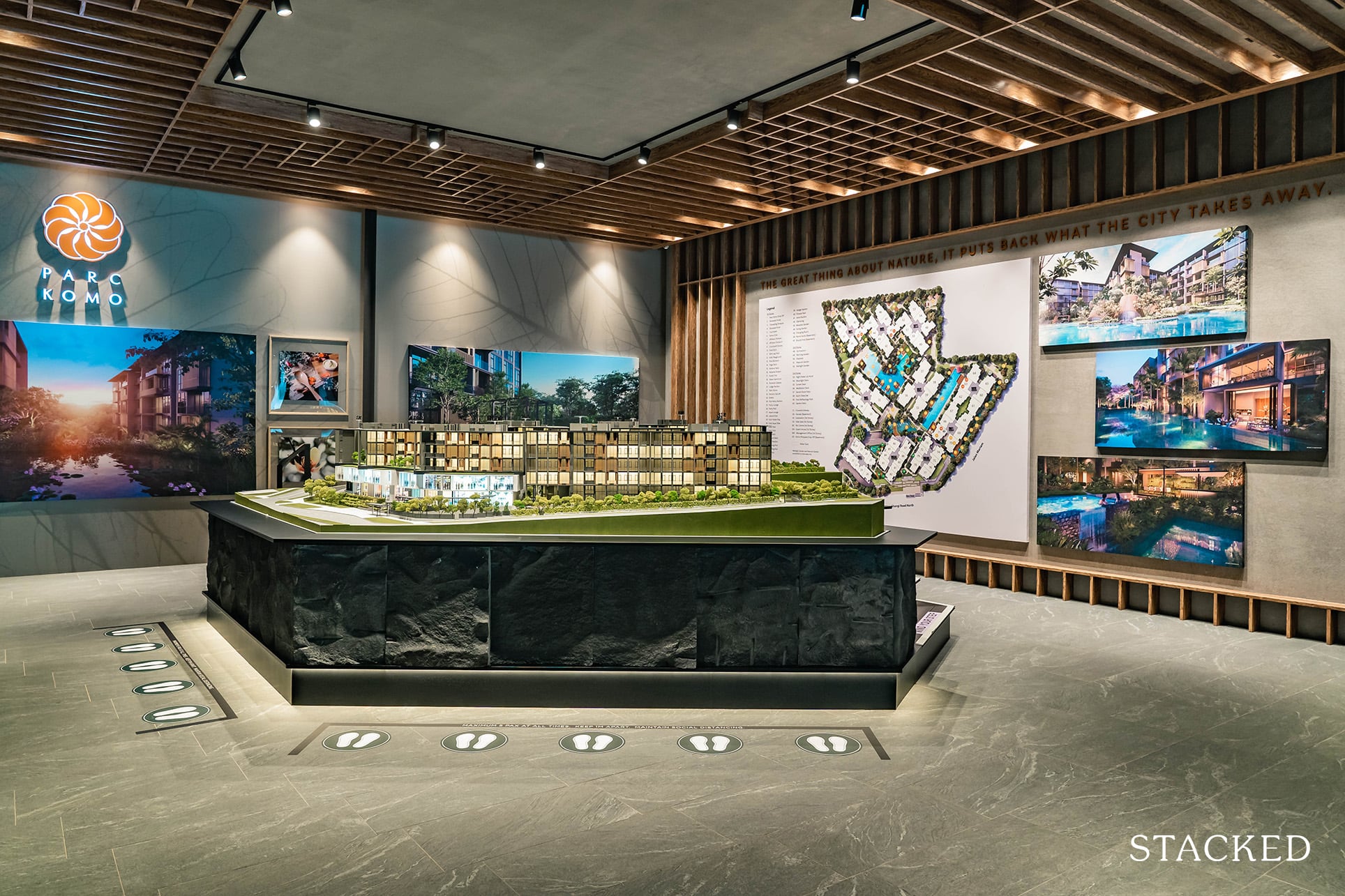
For some context, Parc Komo resides on the former Changi Gardens condo site – which went en bloc back in 2017.
Then highest bidders Chip Eng Seng blew both expectations and competition out of the water when they submitted their $248.8 million bid – which was a whopping 27% higher than the asking price at that time. You could say it was hotly contested too, with 8 other bidders vying for this piece of freehold land.
It translated to $888 psf ppr – an auspicious number that many expected would result in unit prices of between $1,500 to $1,600psf after factoring in breakeven costs and profit margins.
Judging from that, it’s certainly a pleasant surprise that Parc Komo has been touted ‘the most affordable freehold new launch development in Singapore’ with initial unit launch prices going at an average of $1,400+psf.

One of the first thing you’ll notice about Parc Komo is that it’s a low-rise project rising just 5-storeys high – which is always going to be a natural consequence of living so close to Changi Airport.
On the other hand, this also means that you’d almost always get a lower density development – something that’ll be an attraction to those who crave privacy.
So at 276 units with 201,877 square feet of land for Parc Komo, this results in 731 square feet of land per unit. Contrast this to its closest new launch competitor, Treasure at Tampines (648,889/2,206 = 294 sqft per unit) the difference is as clear as night and day.
To be fair, it is a completely different target audience, but this is really just to illustrate my point.
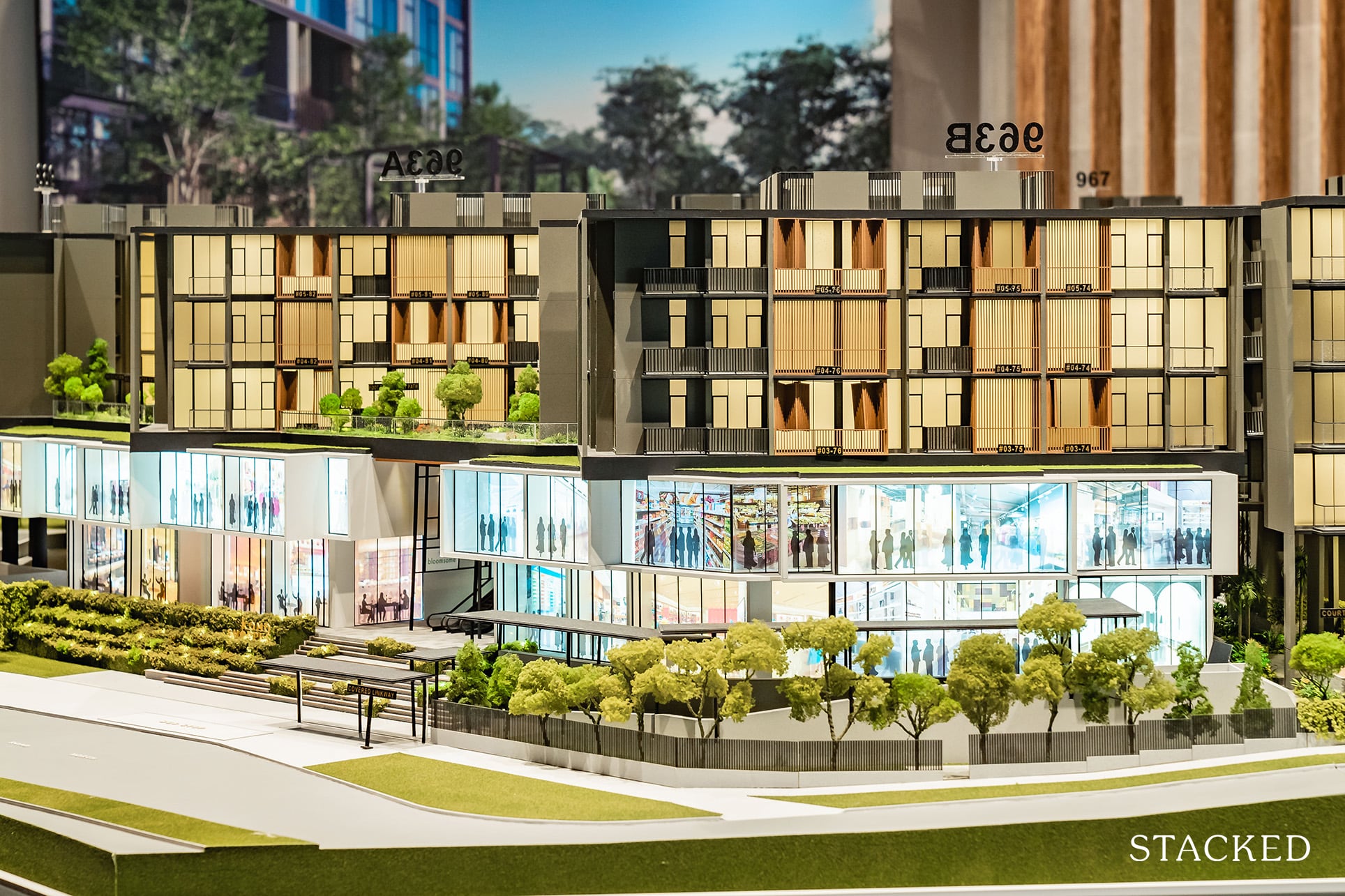
So while you can say that one of its biggest selling points is its privacy and tranquility, that does come at the expense of convenience as well.
Let’s just put it out there – Parc Komo is by no means a convenient location as far as public transport or amenities are concerned (I’ll get to that later). So to mitigate that, the developers have included over 28,000 square feet of commercial space, which is 28 units in total.
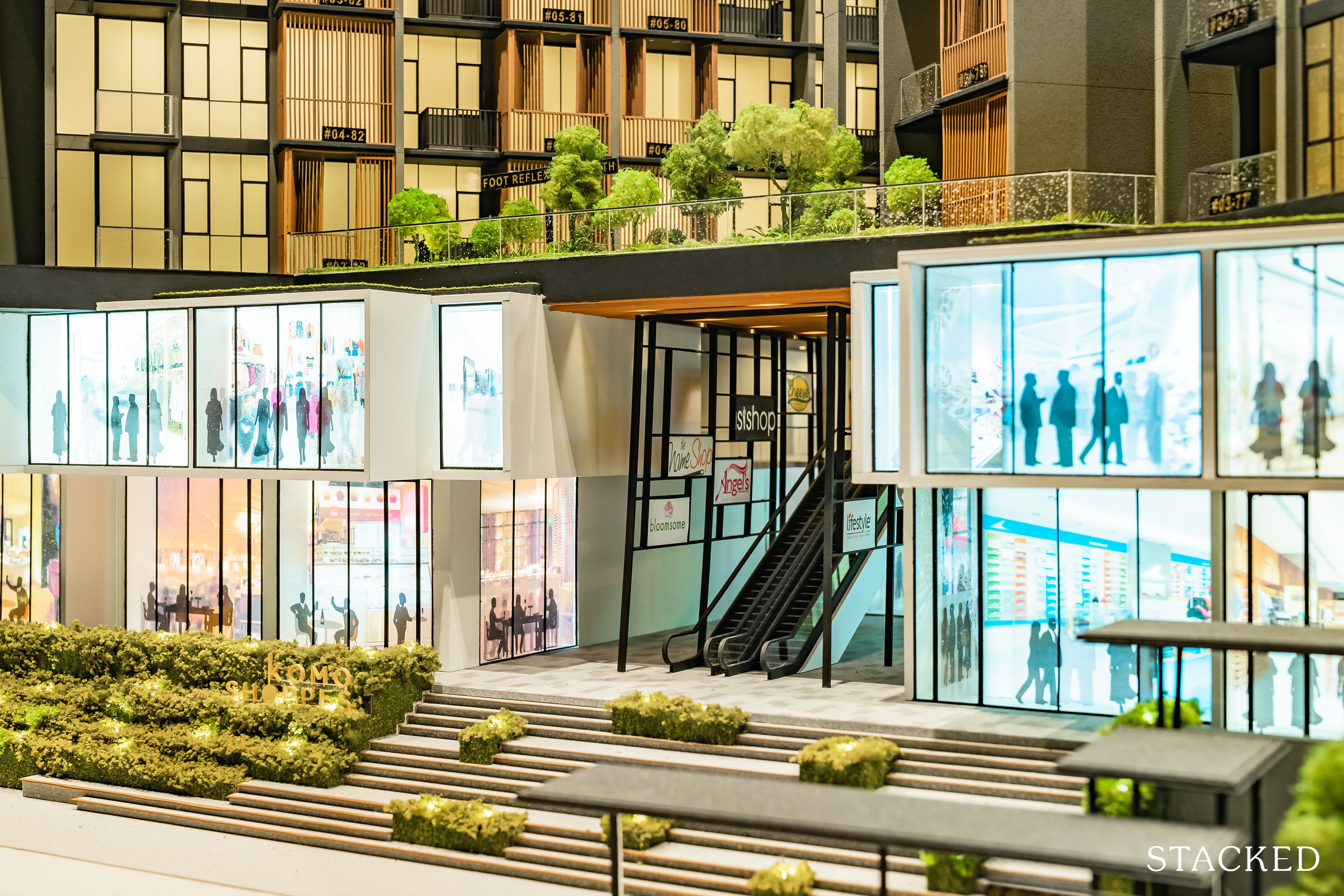
But perhaps most crucially of all, these commercial spaces are not for sale and will be curated by the developer instead. This is especially important to ensure a right tenant mix and that it is an attractive spot overall to get the required footfall.
You can see those places with a free for all type situation – nail salon, massage parlours, or a hardware shop – it’s hardly the most inspiring place to visit, isn’t it?
Just look at a place like Northpoint City – admittedly, the scale is incomparable but it is a fantastic example of what a good curated tenant mix will do for a property.
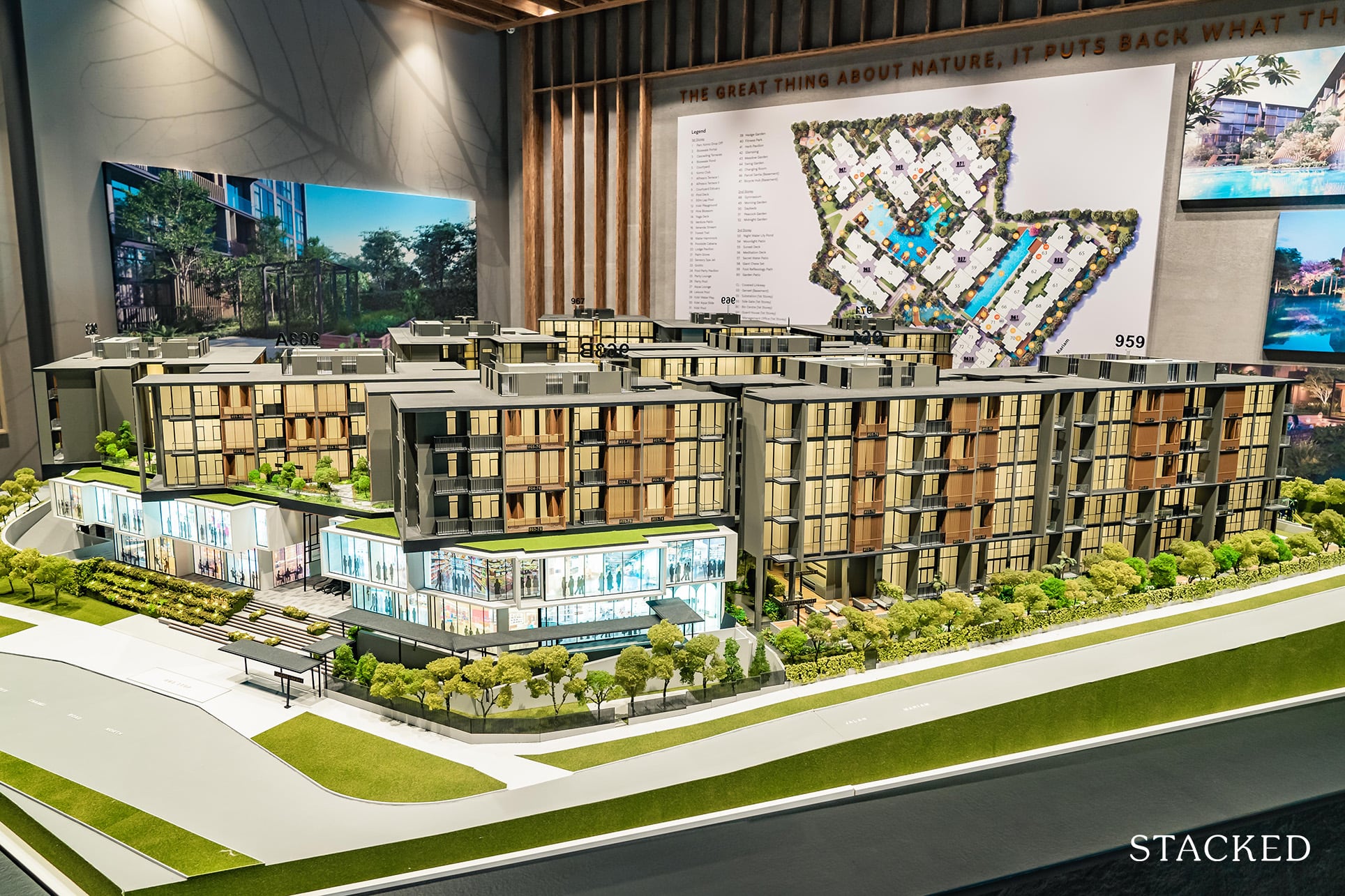
What this shows as well is the commitment from the developer to ensure a quality project. I mean, it would be way easier for them to just sell the commercial units and dust their hands off from the project. But curating and sourcing for the right tenants takes time and effort. The benefits are obvious – in an area that is sorely lacking amenities, having a space with a good mix of units would be a major attraction and convenience to the residents of Parc Komo.
If they can pull it off well, I have no doubts it would be a huge boost. Look at the 2 closest neighbourhoods (Loyang East and Flora Drive enclave), they are home to many units – all of which have little to no access to amenities close by.
It does also occupy prominent frontage along Upper Changi Road North. In other words, these shops will be a great for shop owners to get their brands noticed by drivers going by.
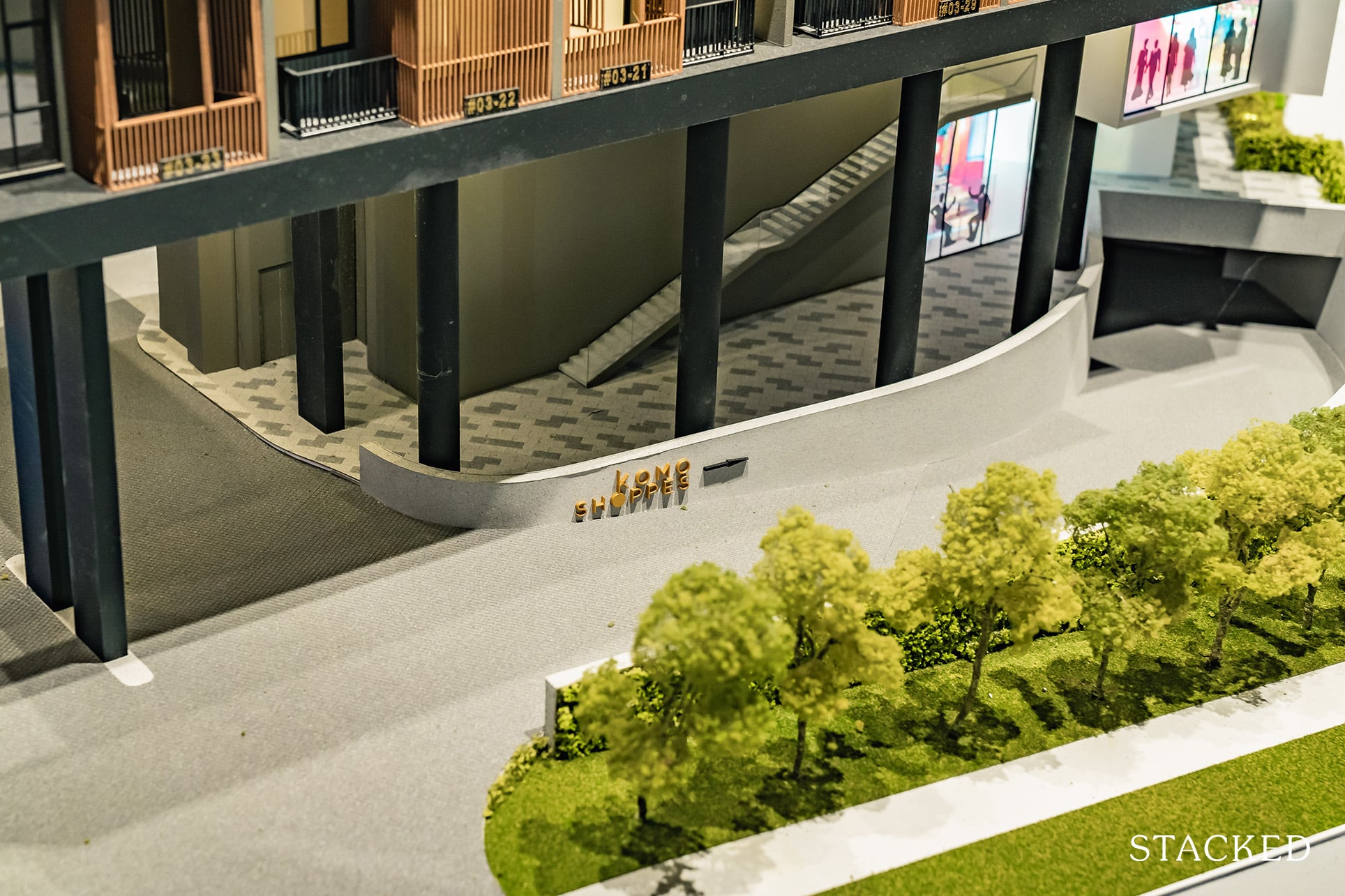
The drive-in entrance to the project is located along Upper Changi Road North and is split into two lanes. One diverts leftward toward the guardhouse of the residential area, whilst the other steers into the underground retail car park on the right.
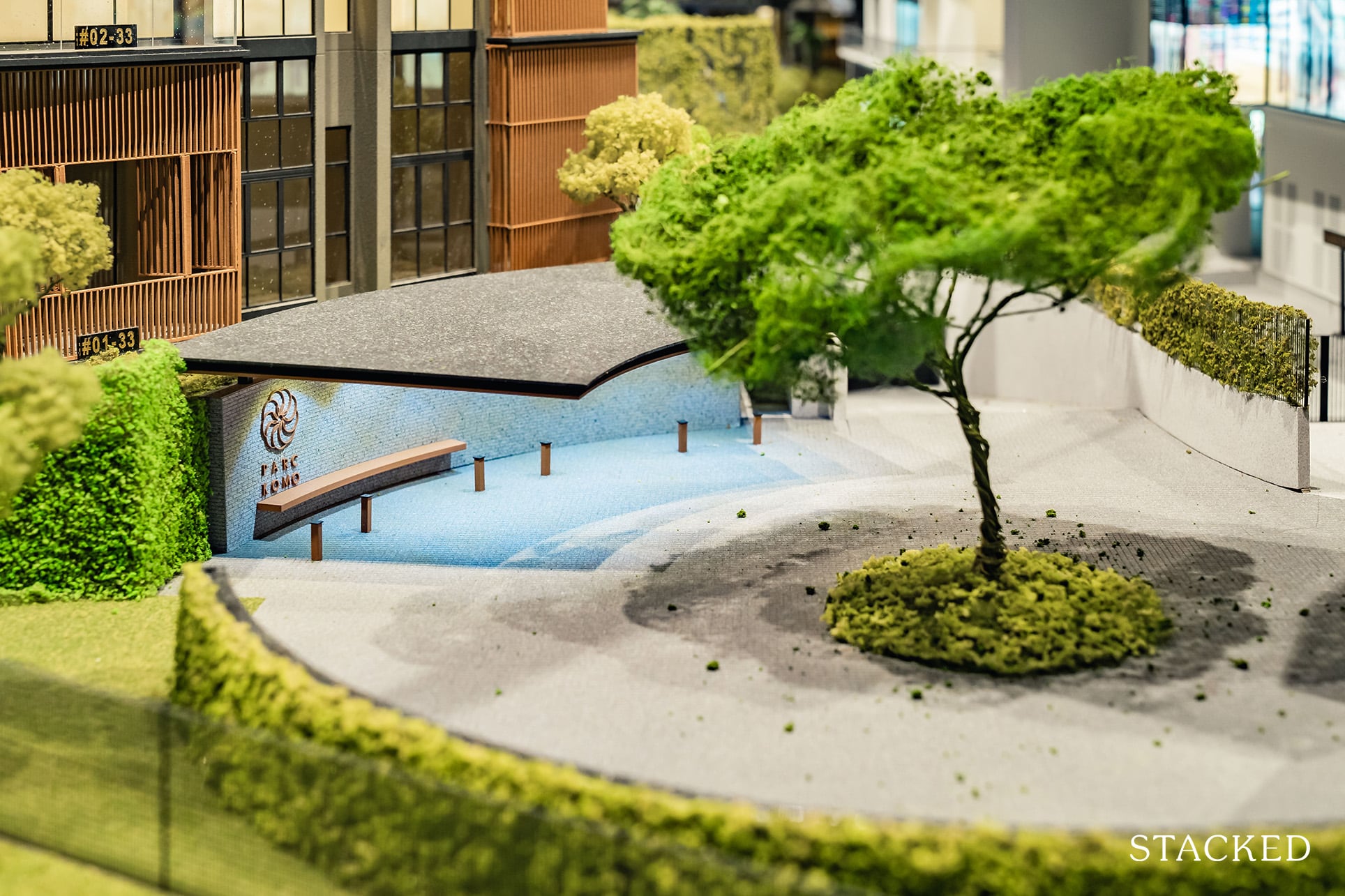
Following that, you get to a simple roundabout drop-off point, equipped with your usual shelter and waiting benches – and subsequently the underground residential car park.
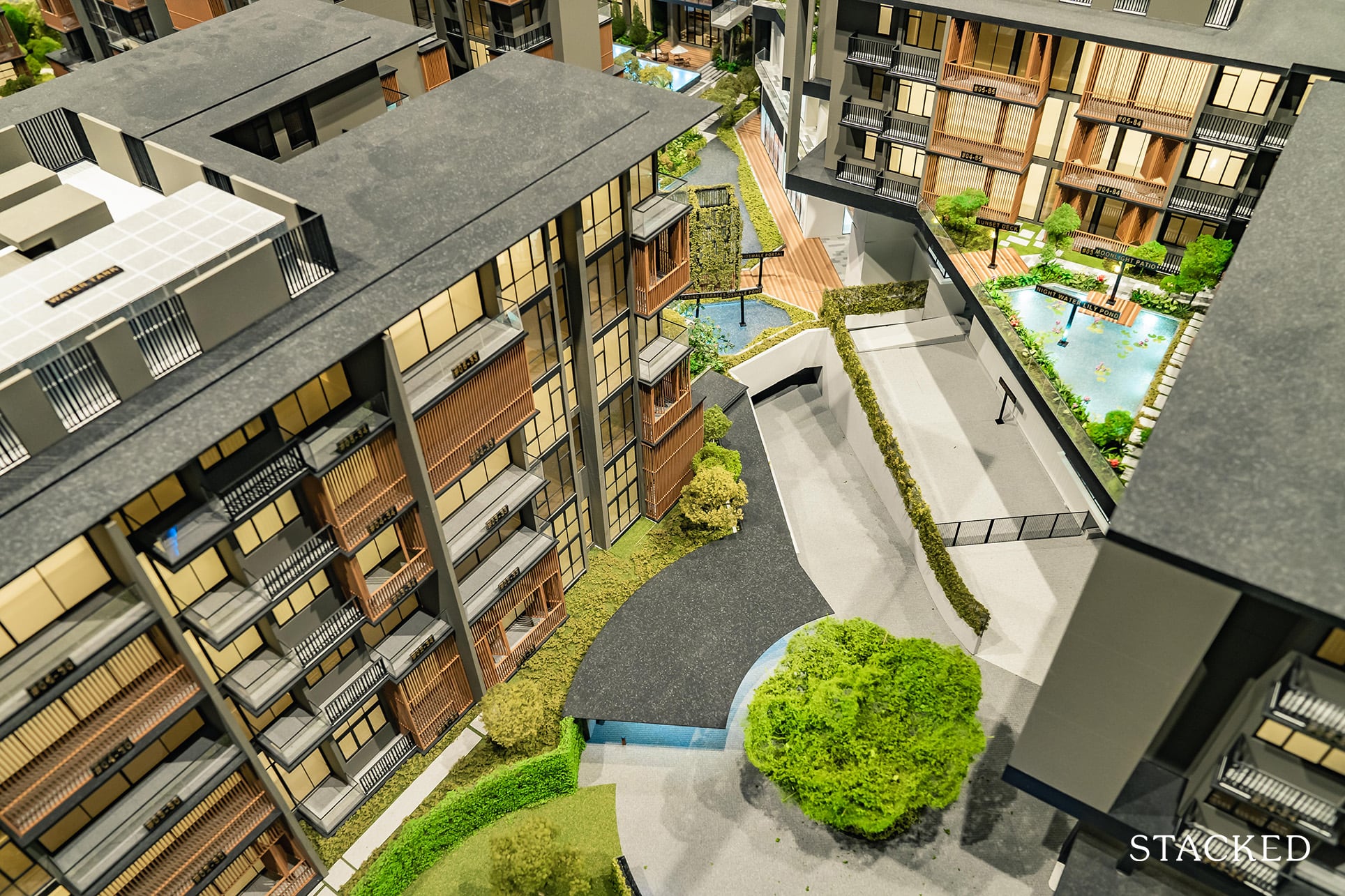
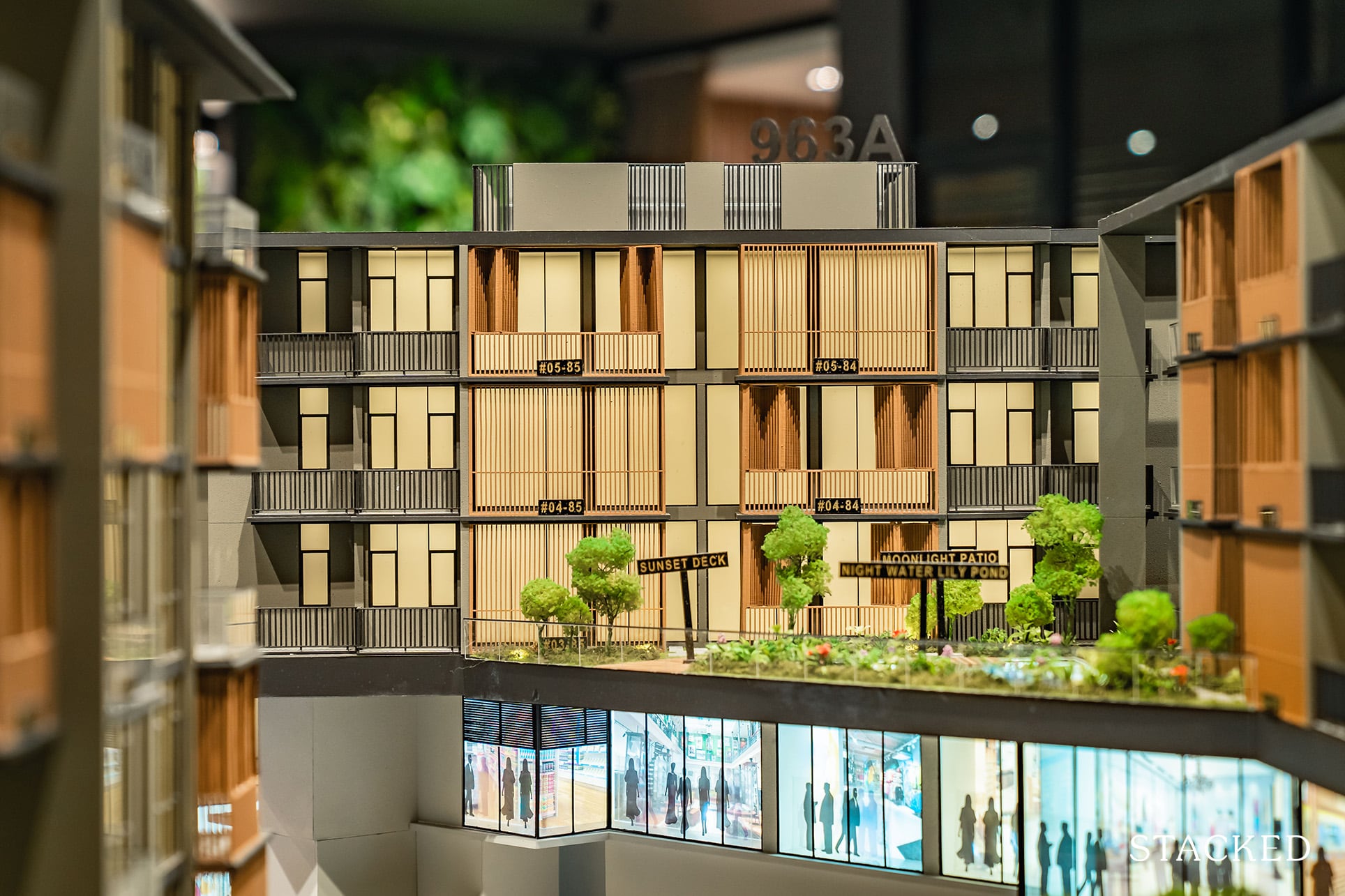
Although it’s hard to get it at first go, a key concept behind the landscaping here (done by local company Salad Dressing) actually revolves around the concept of time.
Take the ‘Night Water Lily Pond’ between Blocks 963A and 963 for instance (located just above the drop-off point on the 3rd floor).
The flowers here are meant to come into ‘full bloom’ toward the late evenings. It certainly sounds romantic – and considering that it’s inward-facing, away from the road/commercial areas, you do get a sense of privacy from the general public here.
Considering that most who take up residence here are bound to have a preference for flora and serenity, I think this thoughtful implementation bodes well for the project and is a sign of things to come.
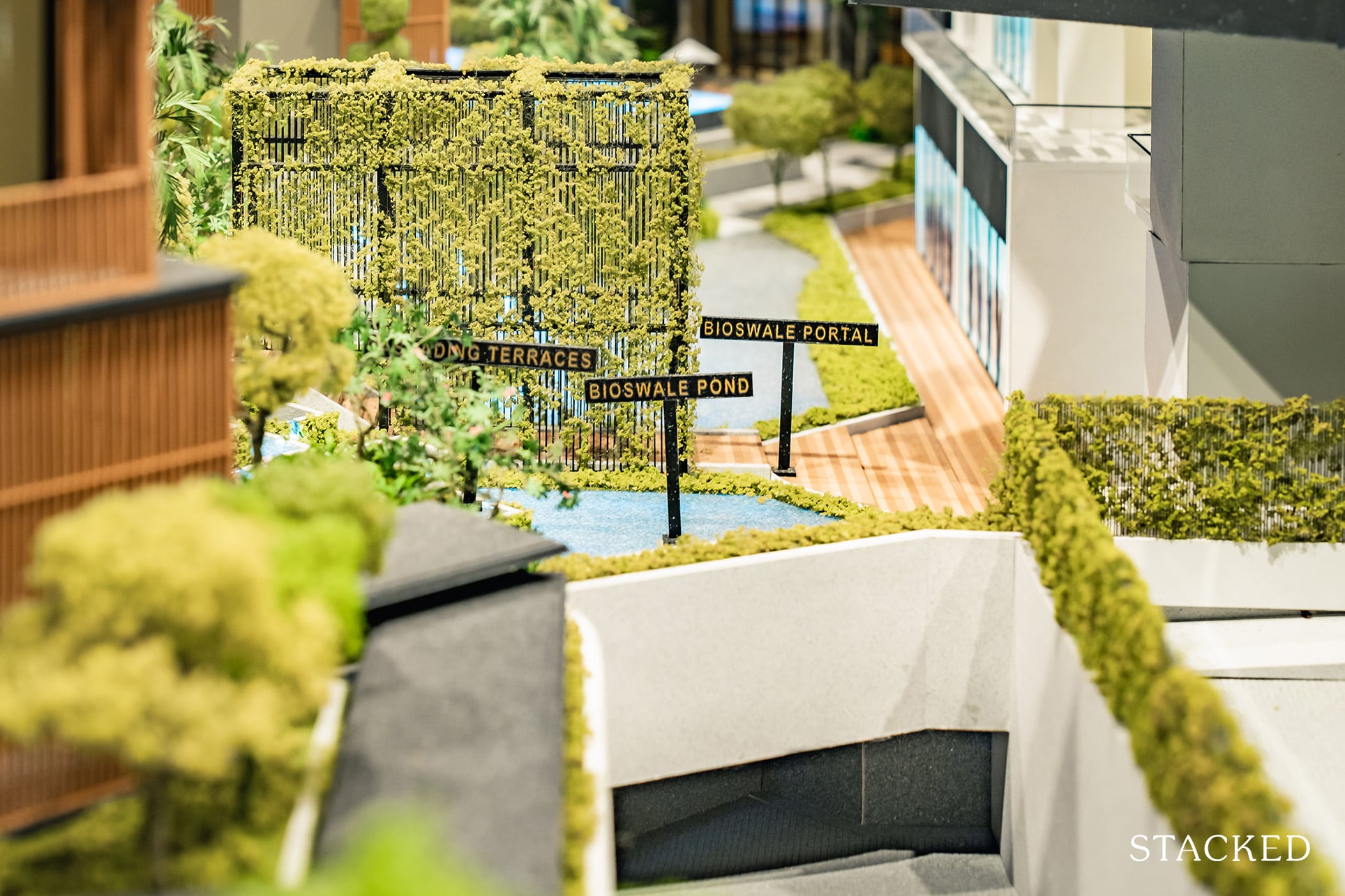
Moving deeper into the development from the drop-off point to the courtyard, you’ll soon come face to face with the ‘Bioswale Area’.
For residents, this space is essentially the ‘gateway’ into the commercial space from the residential end and it involves crossing over the ‘Bioswale Portal’.
In actuality, it’s little more than a miniature wooden bridge.
What’s interesting however is that this space has been engineered to allow the rays of sunlight to hit the foliage at eveningtide.
Once again, you see the concept of time being implemented here.
The area isn’t sheltered in the event of rainy weather, but if you ask me, I much prefer it this way.
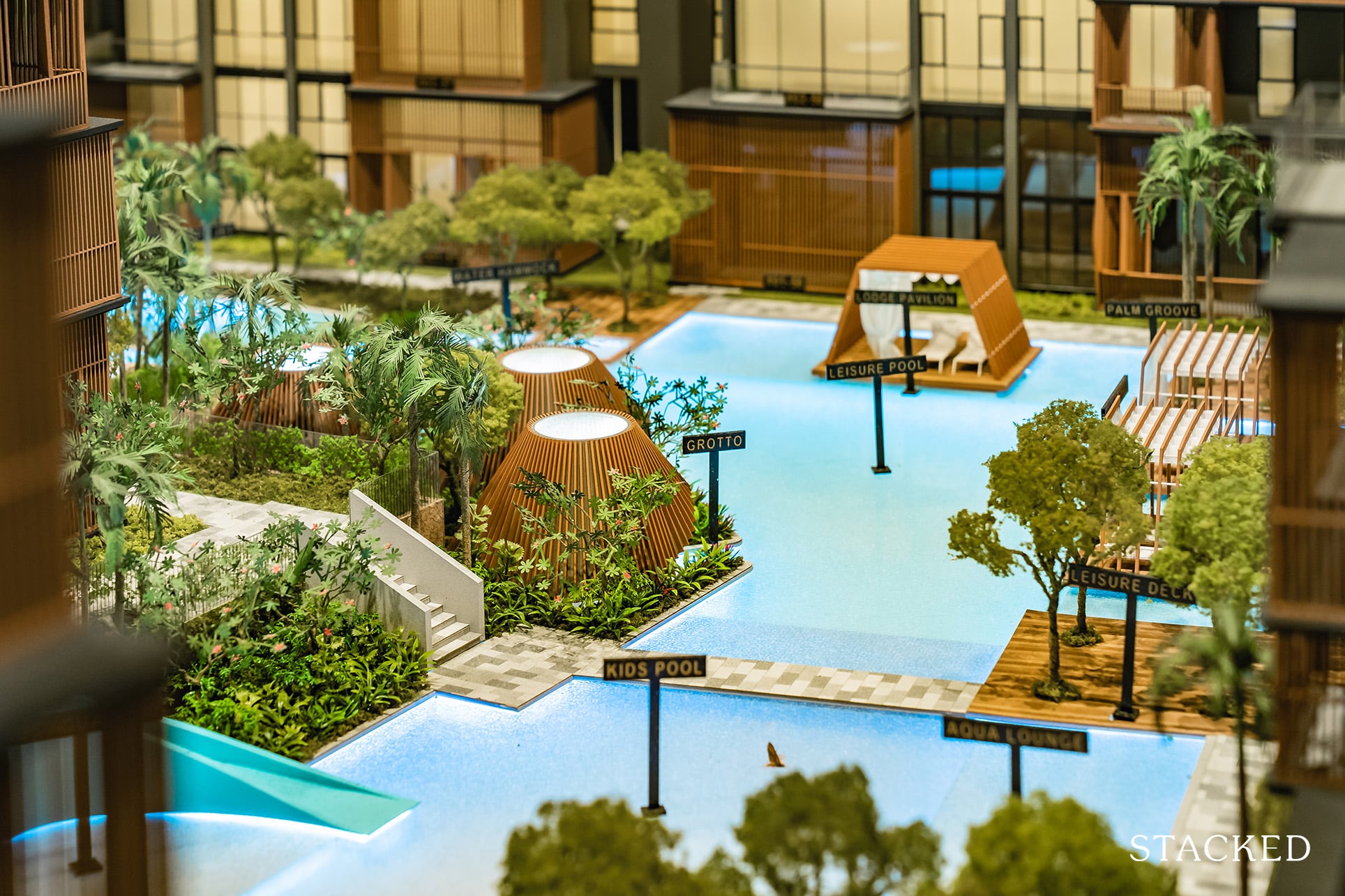
Beyond the courtyard you get the Leisure Pool – which is also adjacent to the kids waterplay area.
What I really like about the space is the efforts that have gone into sprucing up the poolside amenities.
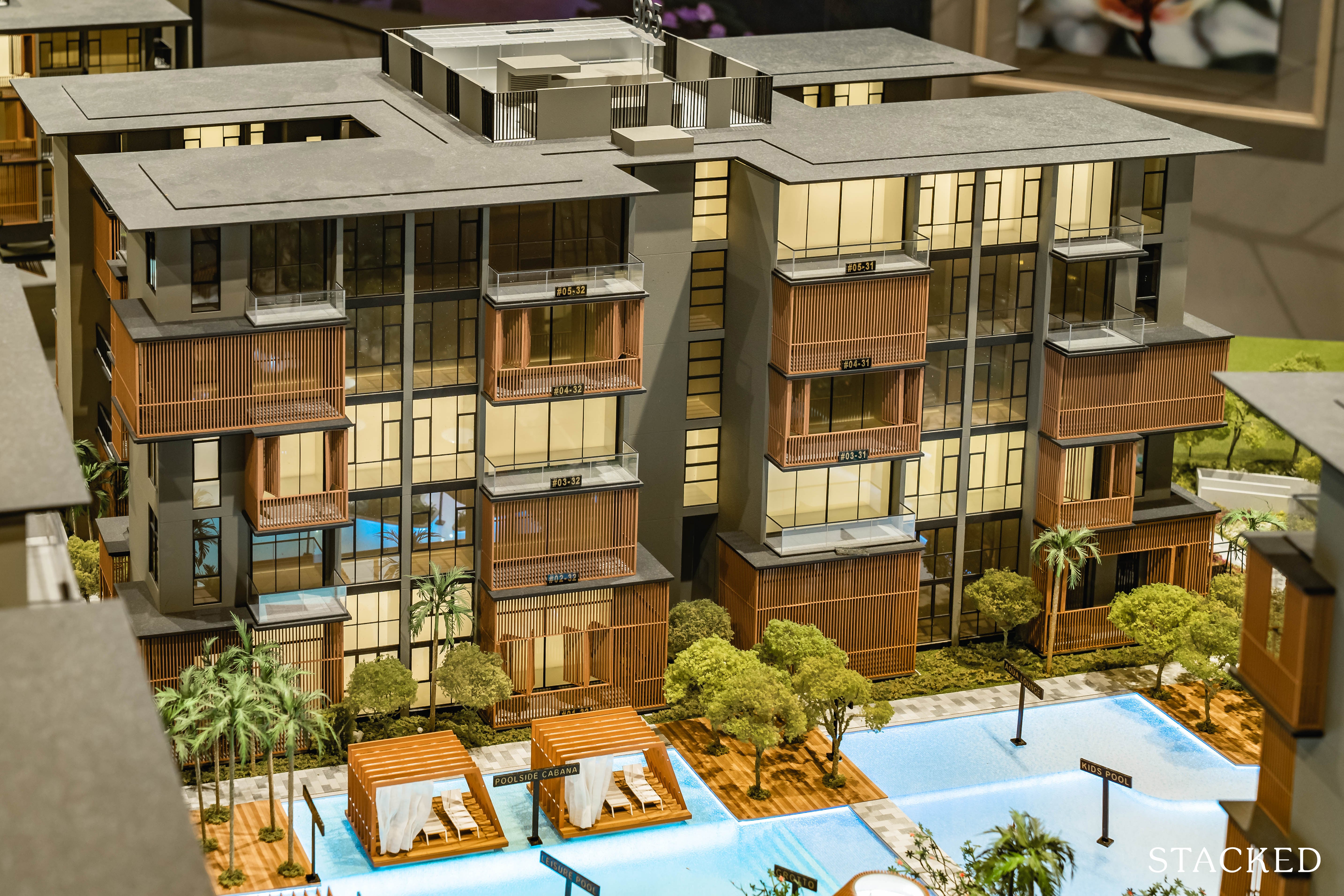
As with most resort-themed projects, the key is really about recreation and relaxation – and it’s something that shows here with the Water Hammocks, Grottos, Poolside Cabanas and Lodge Pavillion.
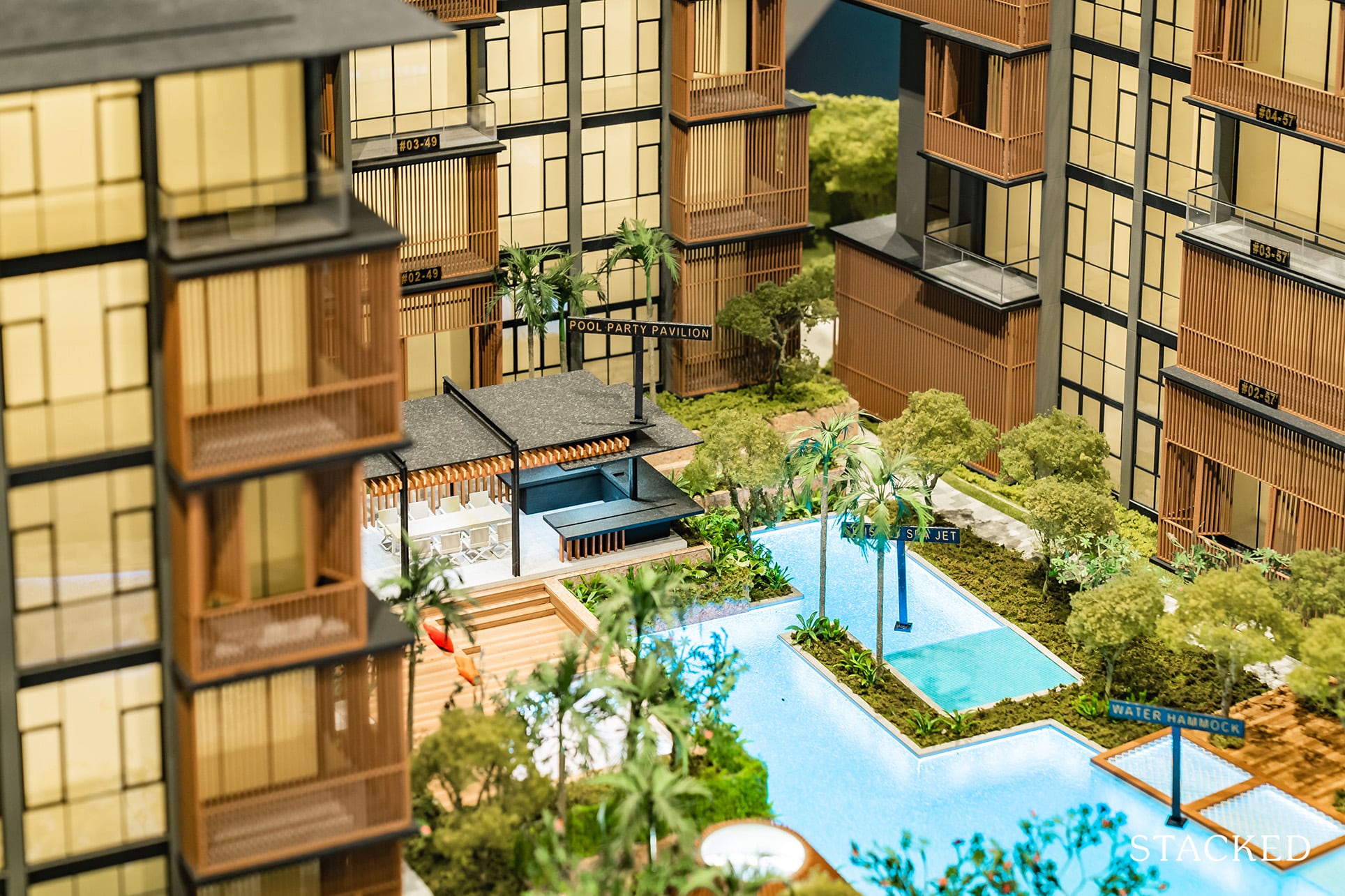
You’ll also find the ‘Pool Party Pavilion’ next to it, equipped with the essentials like your tables, chairs and sinks.
I’ve seen half-assed renditions of outdoor dining spots so I’m glad to see a proper one here. While its position may not be the most private (it is, after all, almost surrounded by all the blocks), it does allow you to keep an eye out for your children playing at the pool.
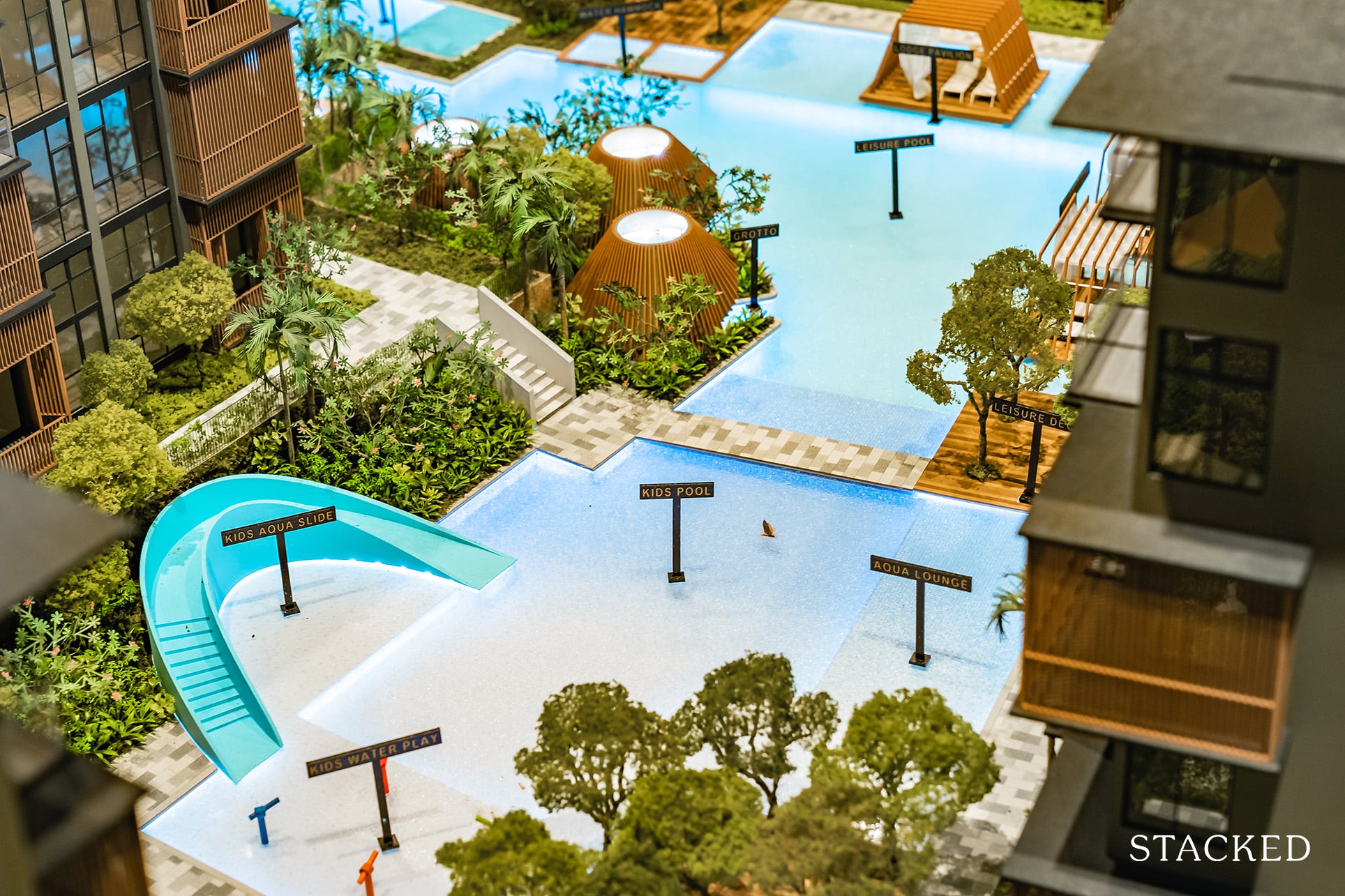
Speaking of children, the kids pool is of decent size and has been fitted with an aqua slide (always a fan-favourite) and mini ‘water-play’ facilities for the little ones to exhaust their limitless energy.
From here you can see that it’s quite clear that the Parc Komo has placed a priority for children focused facilities. I have to say I really like the addition of the water slide here. As weird as it may sound, even as an adult I enjoy a runout on a water slide from time to time – so it has always been a puzzlement to me why you don’t see slides in more developments.
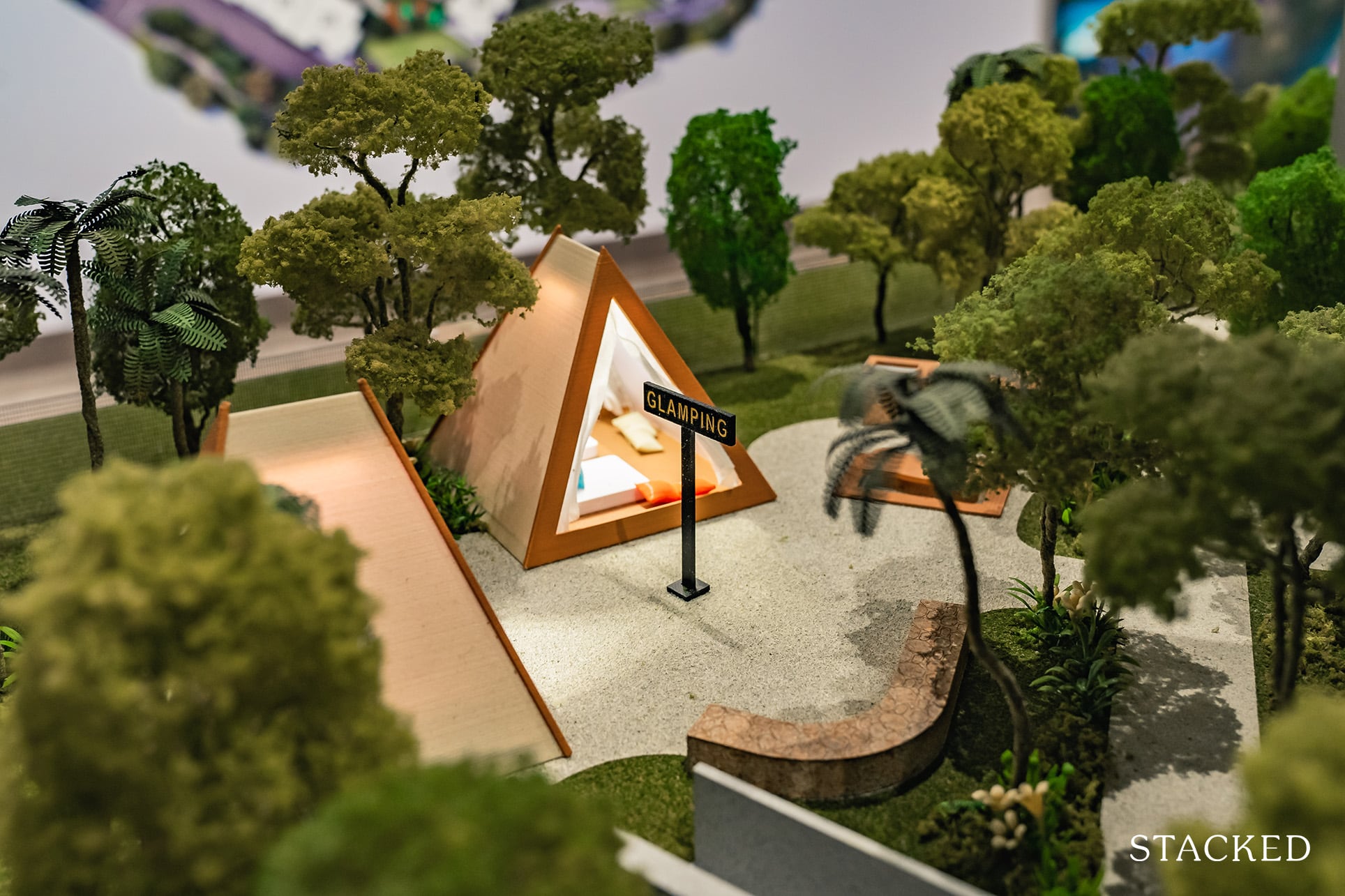
Now if you move even further beyond this space to the end of the development, you’ll notice another interesting implementation.
Whether it’s spending some quality family time together or pursuing some personal time, it’s a great isolated spot away from the rest of the facilities to unwind and have fun.
Usage of the space also operates on a booking basis which essentially boosts both your privacy and comfort (ie. not having to worry about people being there when you arrive or vice-versa).
You’ll find two of such spots in the project which come with their respective outdoor sinks to facilitate your ‘camping’ needs.
It’s definitely not something you see everyday so props to the developers for trying to think out of the box here.
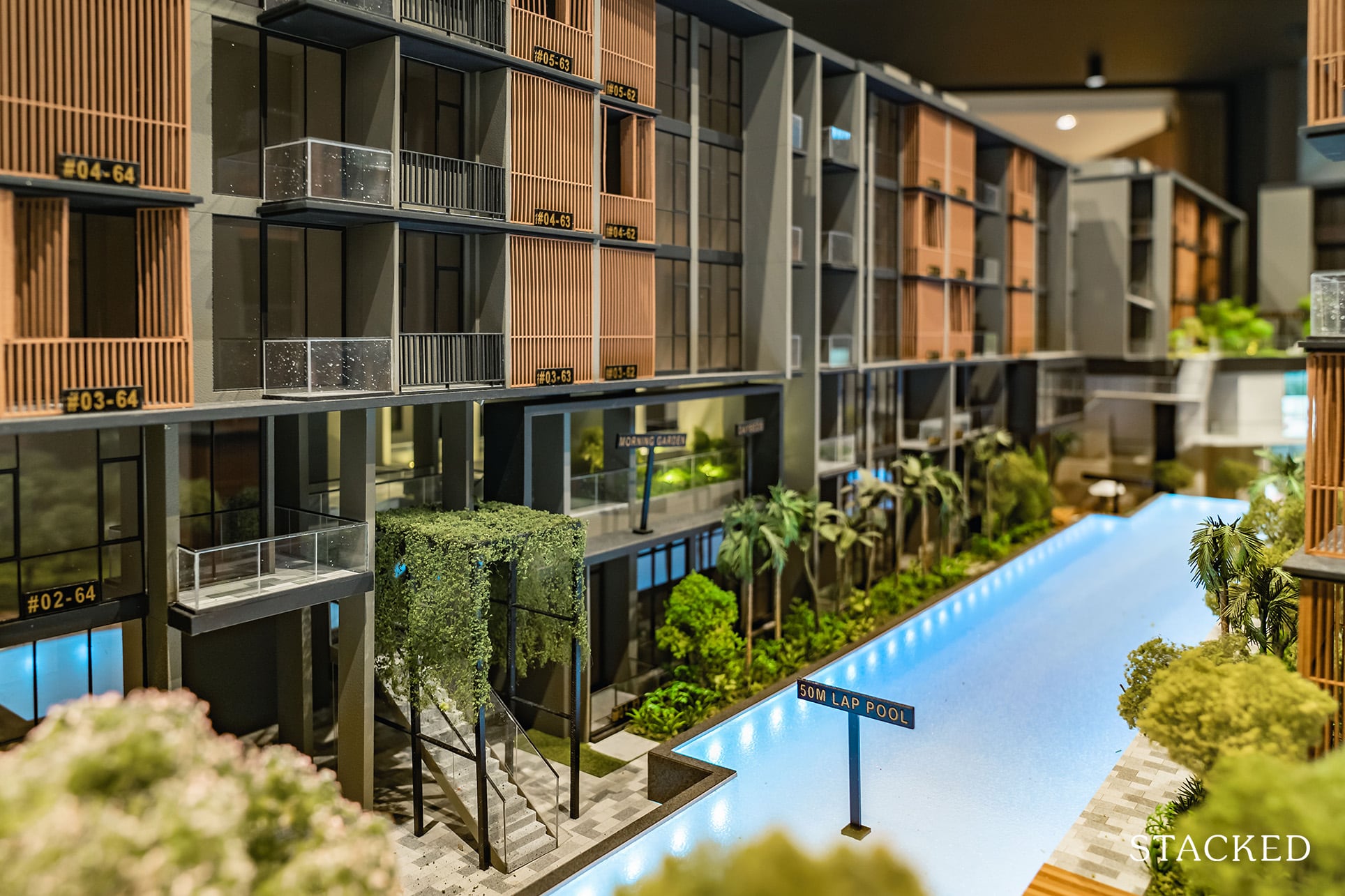
Finally, you also get your full-length 50m pool – which is great considering the number of water features we’ve already seen here.
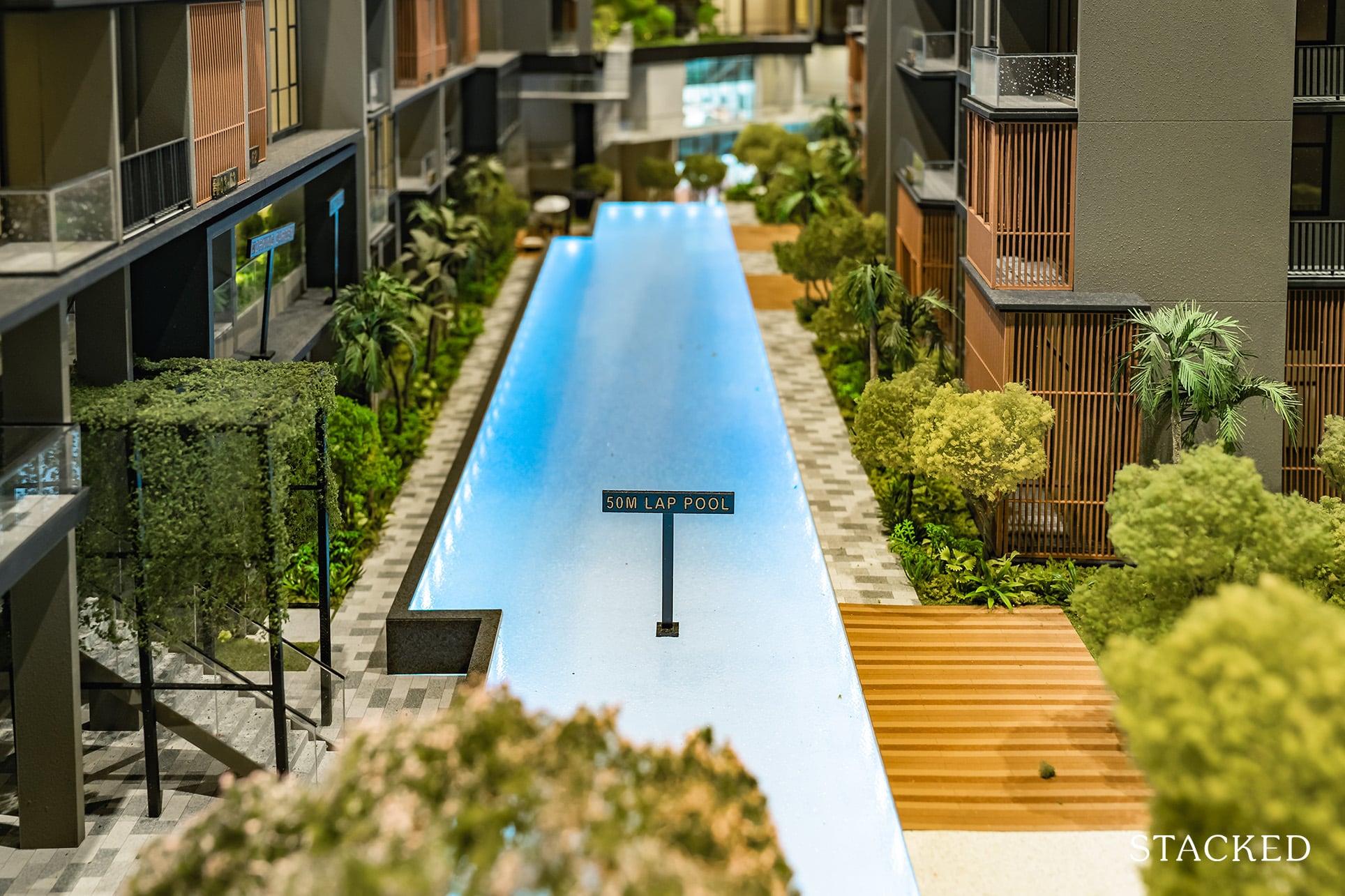
The pool is situated between blocks 957 and 961/959 – and comes with your usual pool decks for poolside relaxation, complete with a little al fresco terrace. If I had to nitpick, I’d say that the blocks are a little too close for comfort – so its a good thing that the landscaping is quite thick for privacy issues.
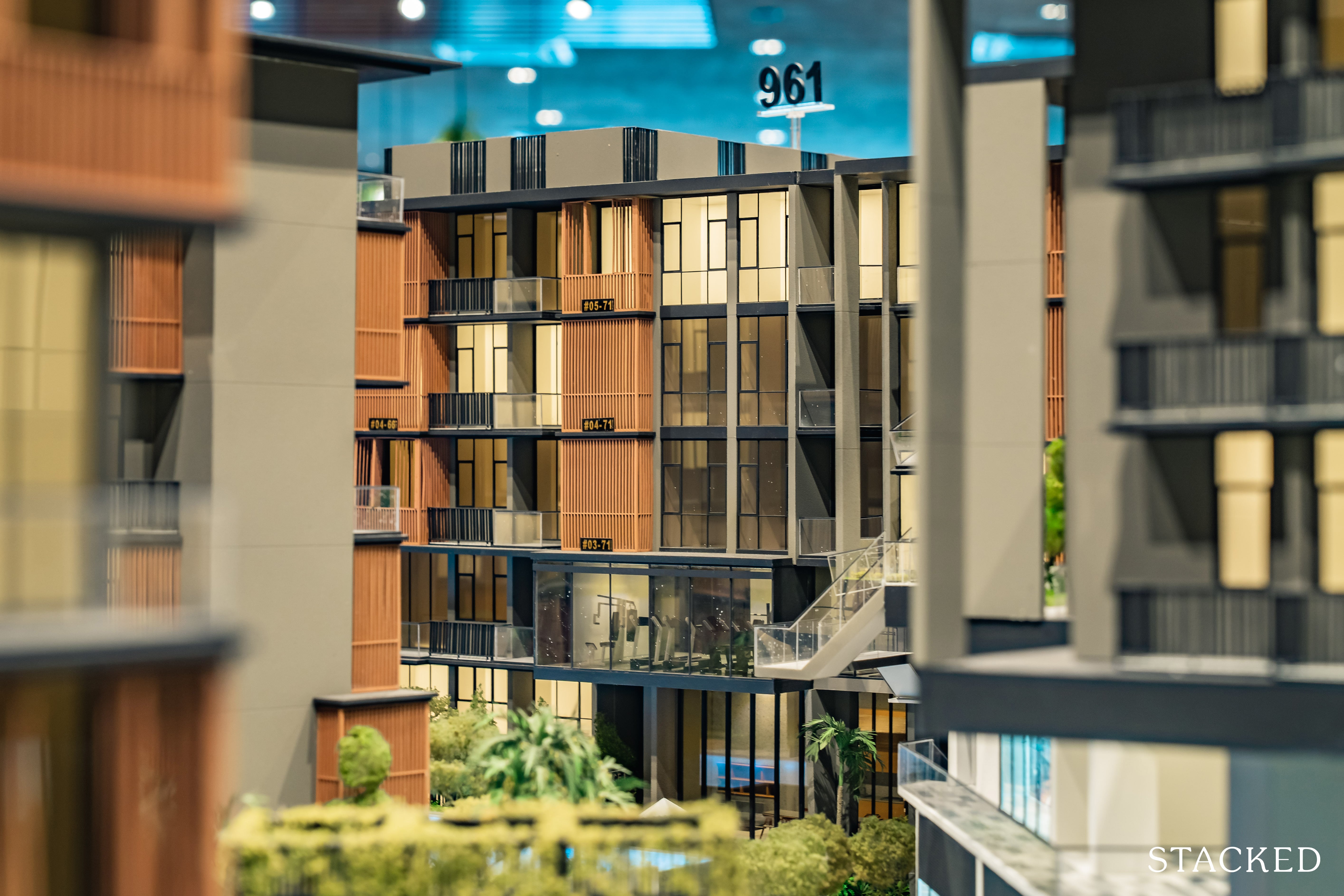
Above the lap pool you do get your glass-windowed gym on the second floor of block 961 with its treadmills overlooking the pool.
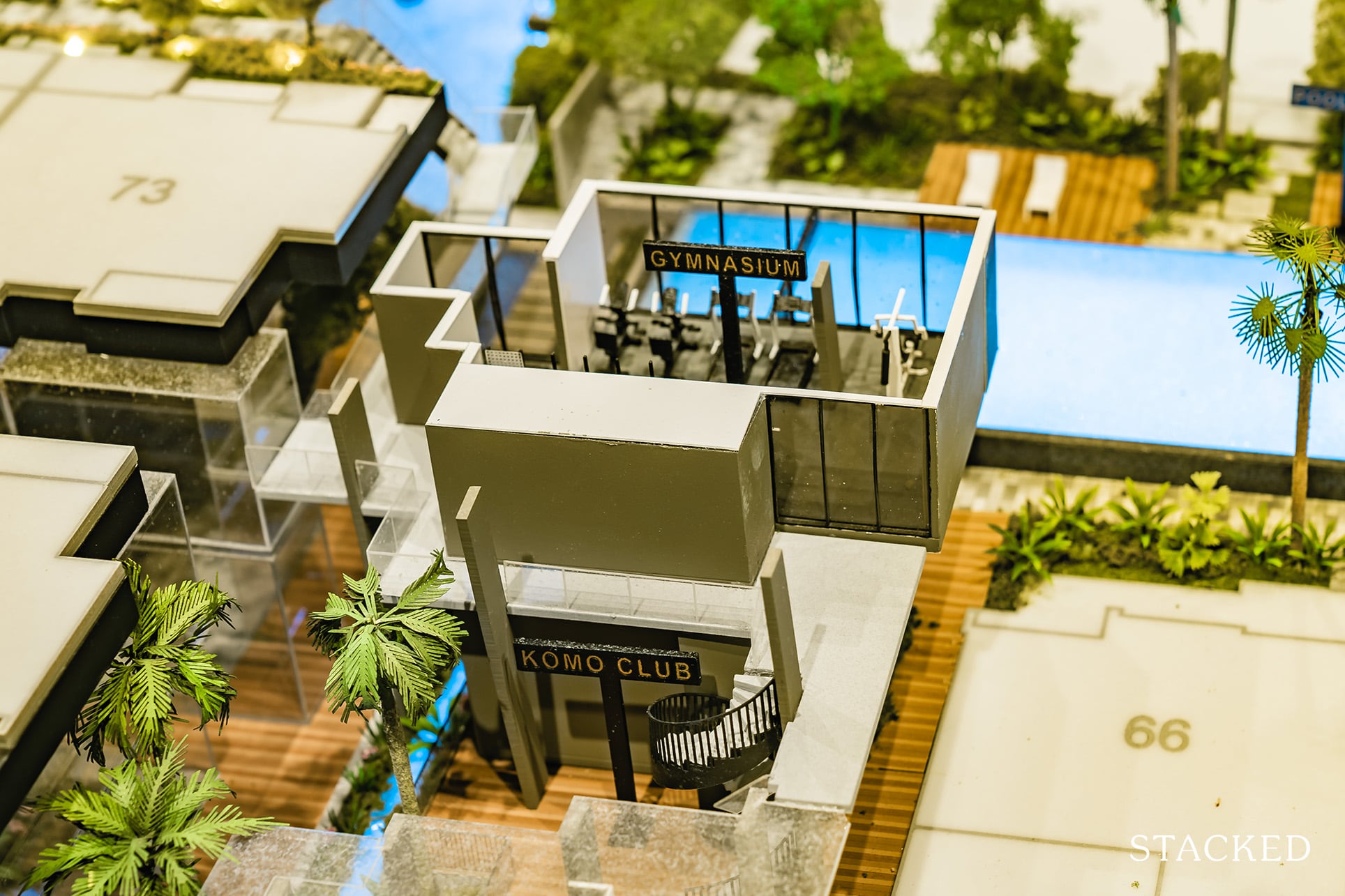
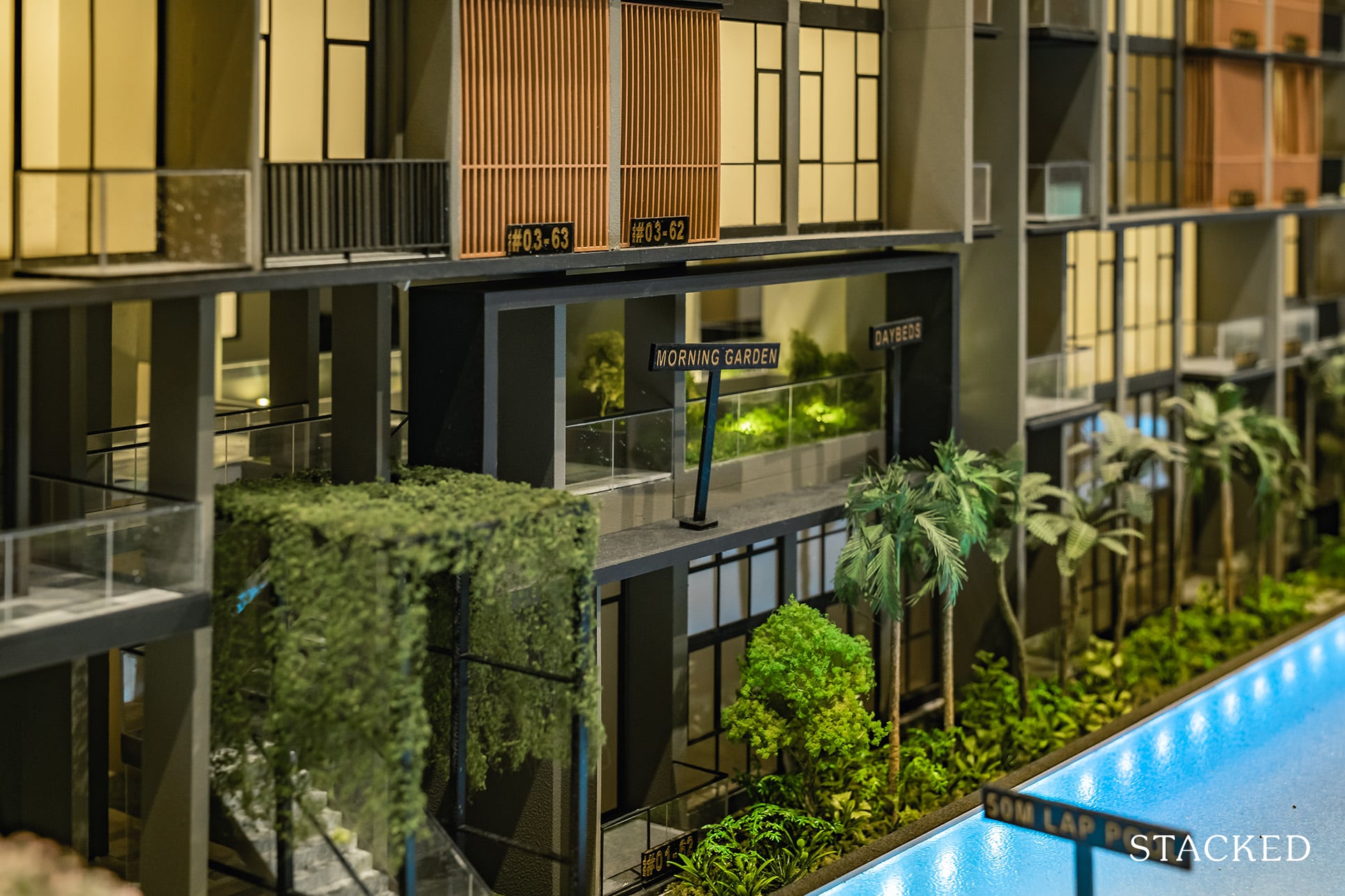
On the other end on the same row (adjacent block 959) you’re also presented with your second-storey daybeds and morning garden.
Great places for your morning/evening yoga sessions in my opinion – given that they are also overlooking the pool.
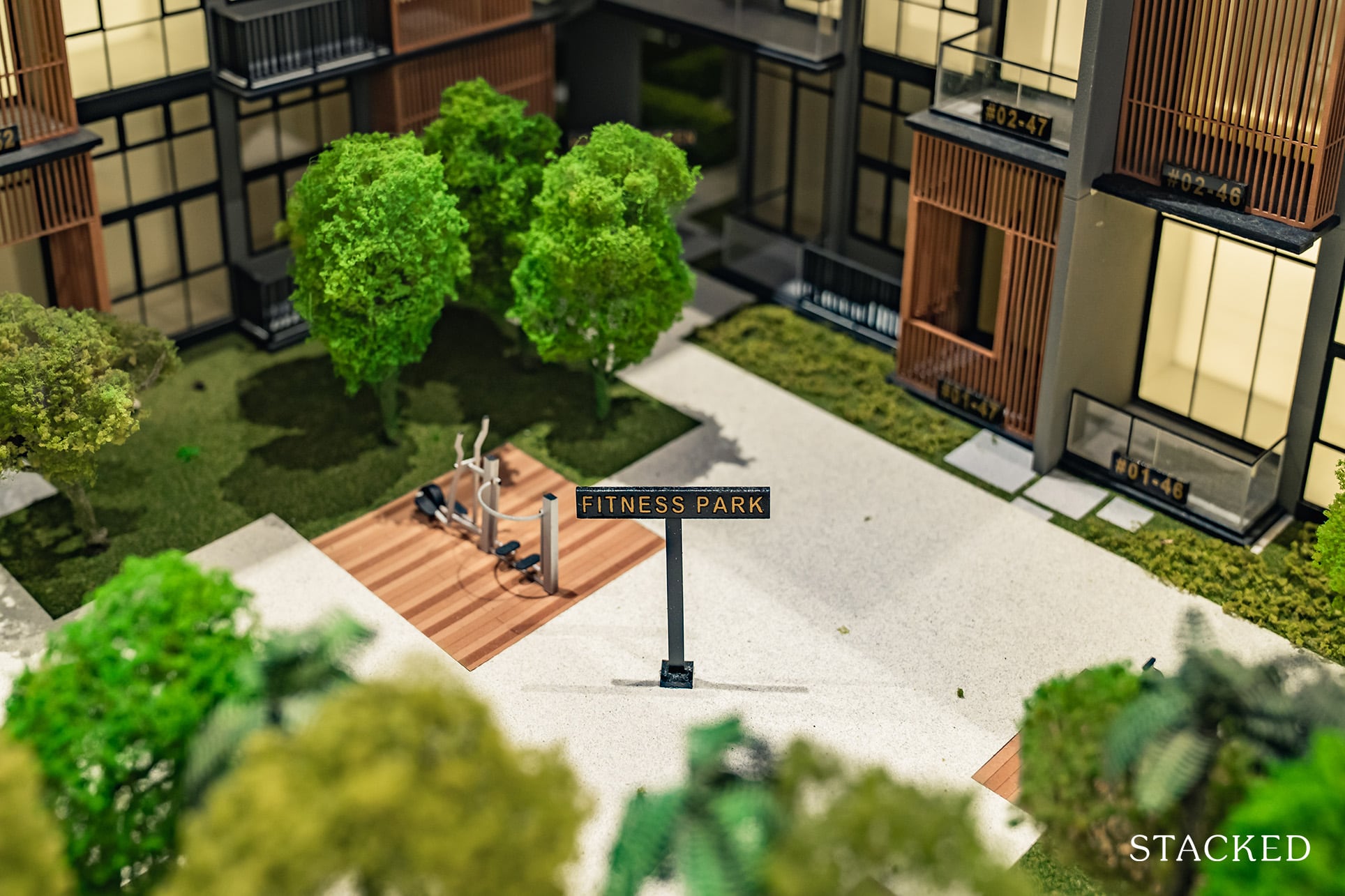
As usual, it isn’t the only place to get your fitness routine going, there is a fitness park – with outdoor equipment and a small space for other activities.
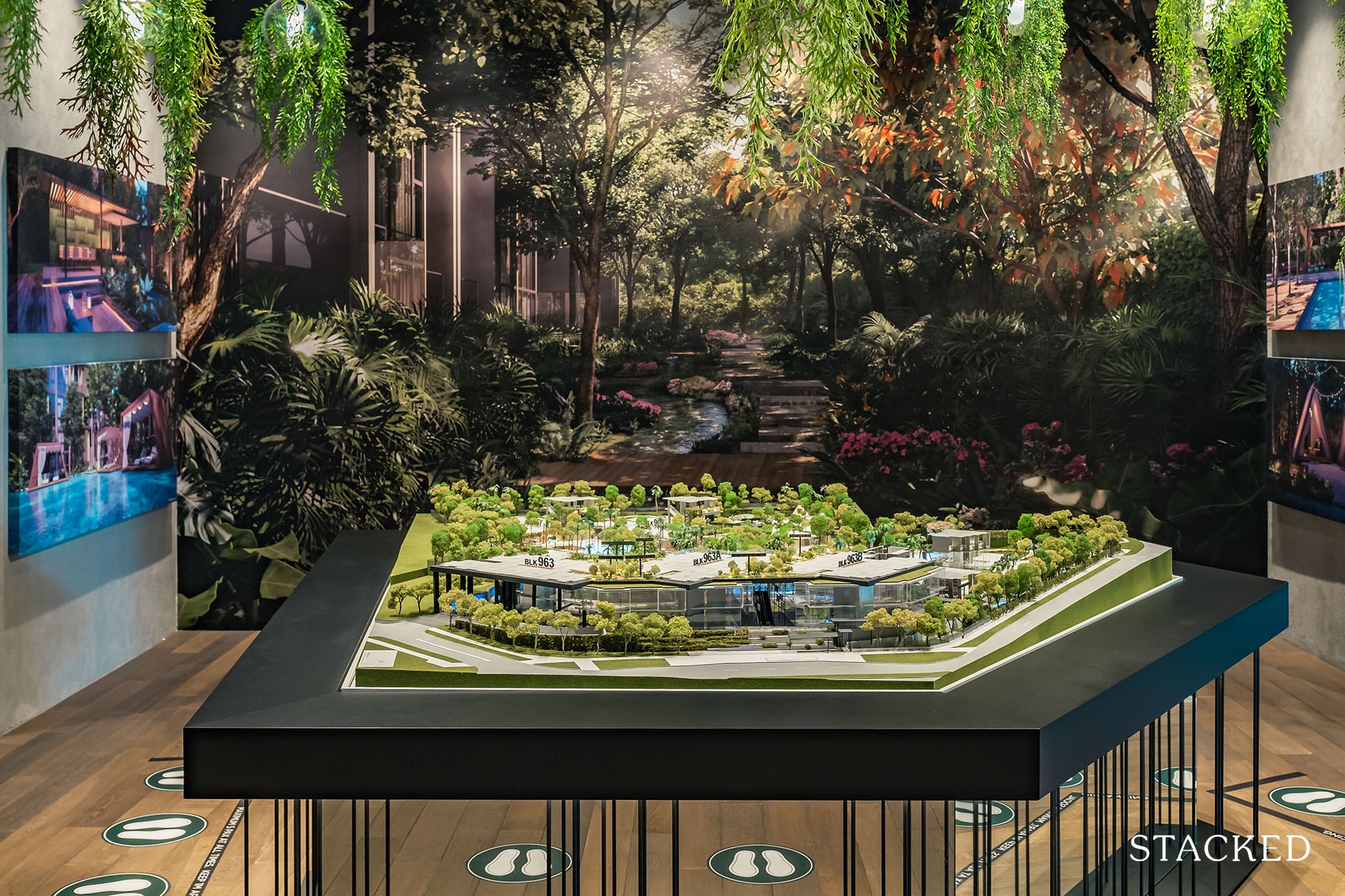
Looking at the showflat model, it certainly feels like quite a bit of effort was put into achieving the resort-like feel – which is undoubtedly to make up for the not as convenient location.
The facilities also feel spread-out/diverse and are often complemented with smaller side amenities (like the kids pool with the aqua slide or the leisure pool with the sheltered hammocks).
To paint a clearer picture, 56% of its residential space has been set aside for landscaping and facilities – and considering that buildings here are just 5-storeys high, it’s clear that residents can look forward to a relatively low density residential area coupled with well thought-out landscaping.
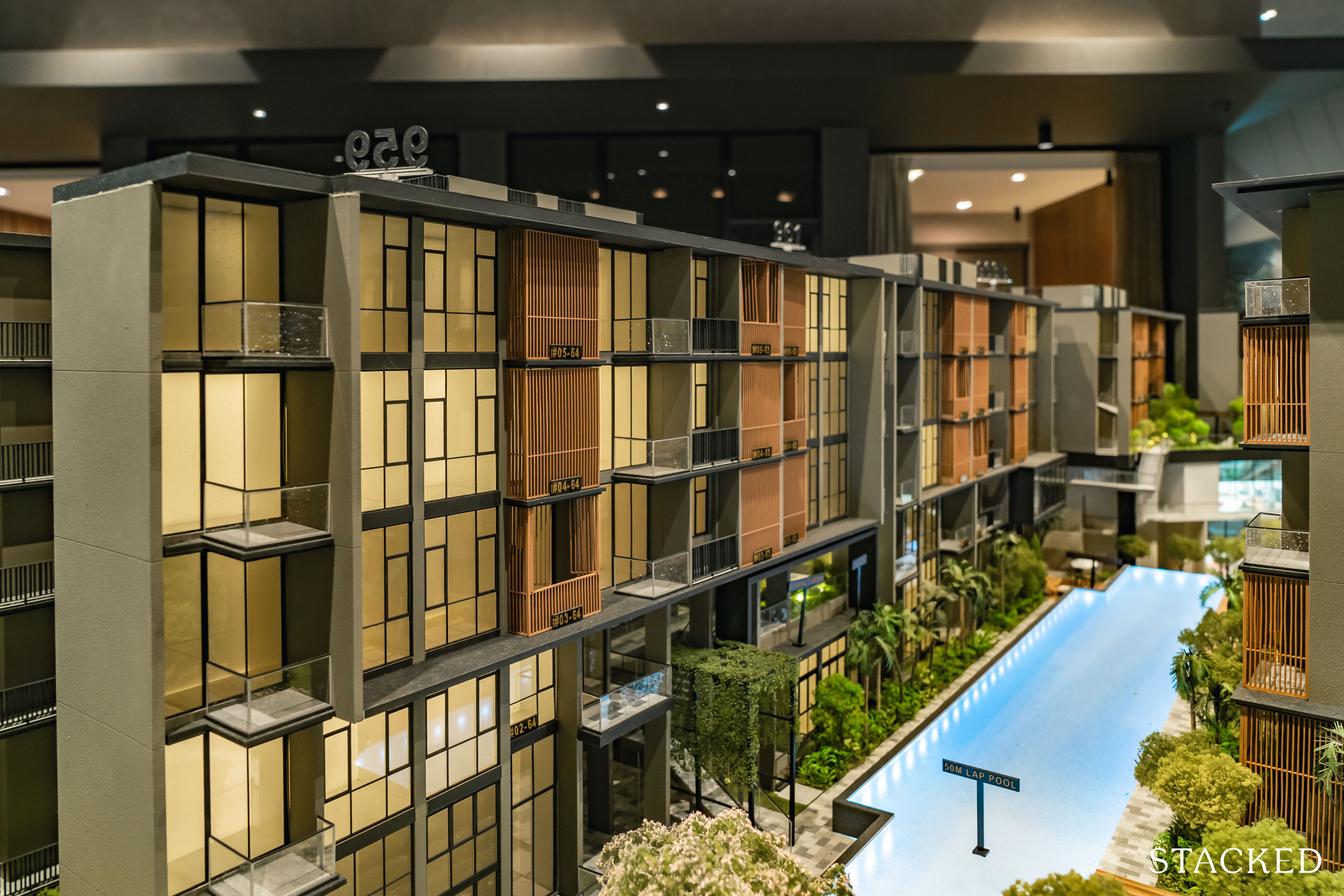
As for the general building facade, you do get that glimpse of a modern low-rise condo, fitted with darker shades to bring out the exclusivity of the interior.
What’s also interesting is that the balconies here aren’t congruently laid-out.
In other words, a handful of units here have their balconies ‘pushed out’ and fitted with copper-tinged louvres.
It adds to that resort-like infrastructure, though it does result in similar unit-types differing by just over a square meter or so in size based on this balcony variation (courtesy of architects, Park + Associates).
Parc Komo 3 Bedroom Review
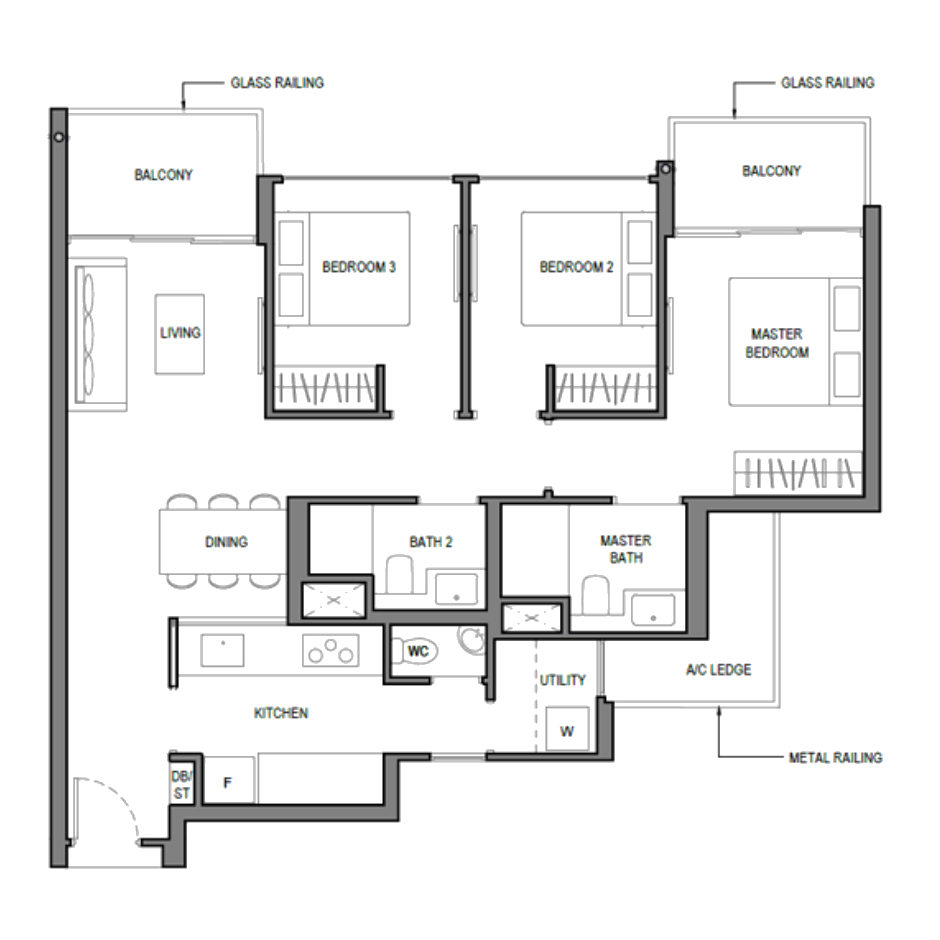
For those wondering, this is the 3D1 variation of the 3-bedroom deluxe unit which measures 95sqm (or 1,022sqft).
Depending on how you see it, there are a number of under utilised spaces, such as the entranceway, hallway, and even the space just outside the WC and utility.
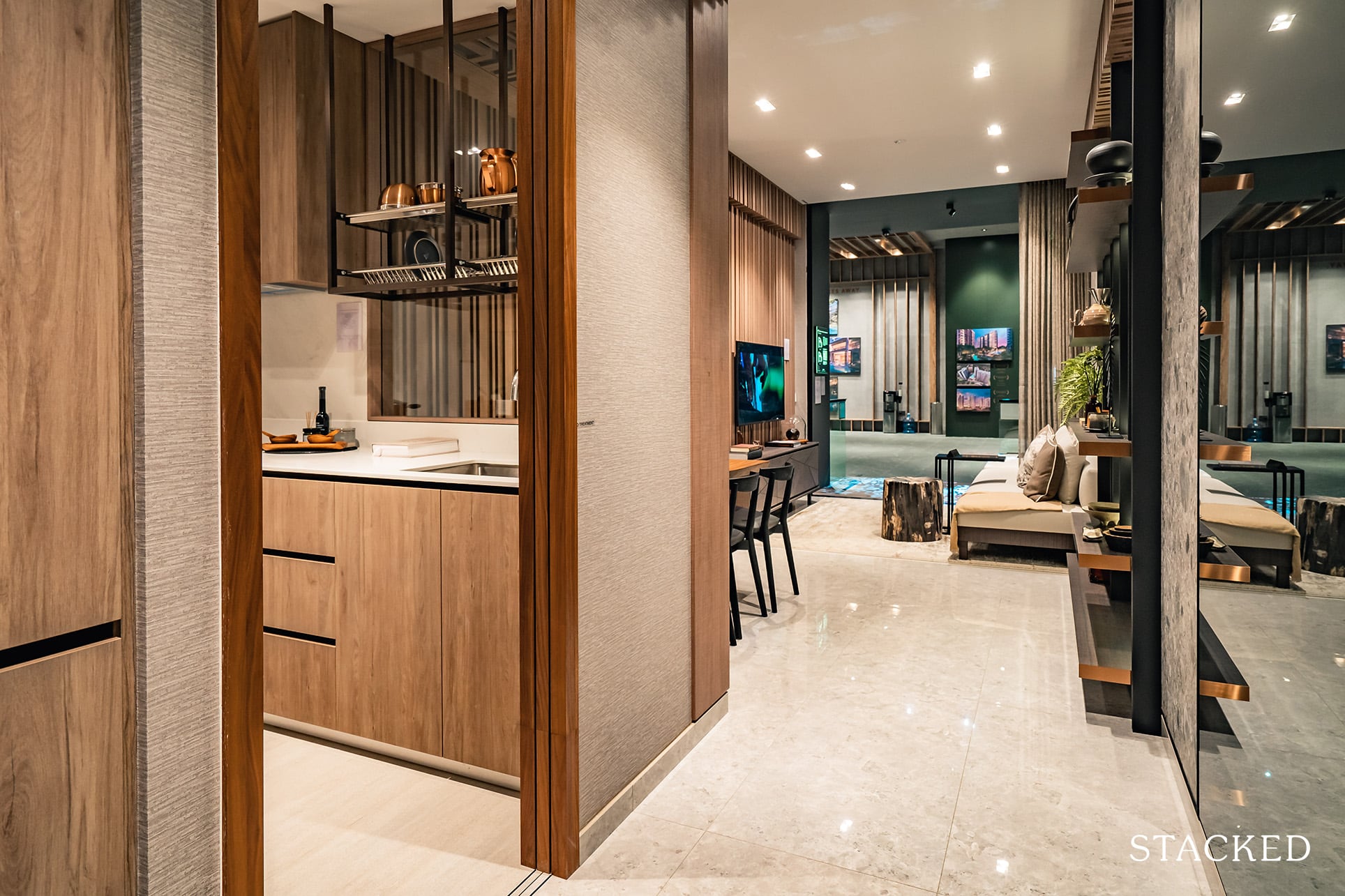
The entrance opens straight into the unit, but as mentioned above, you could say that the entranceway is quite wasted space.
You get the enclosed kitchen on your left, equipped with a dry and wet area on either end, alongside their respective storage spaces.
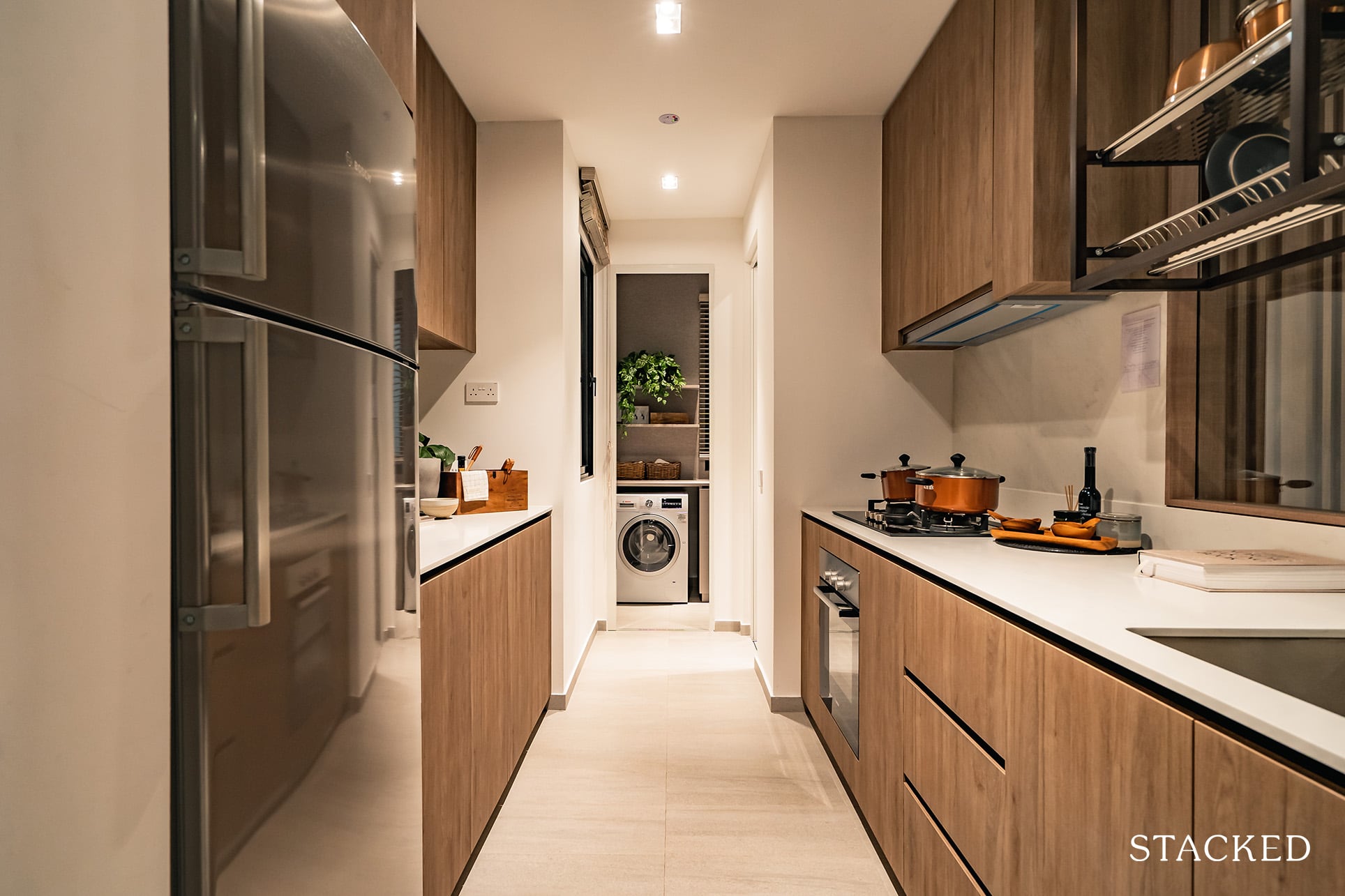
The kitchen is actually surprisingly rather well sized. It is quite long so there is good countertop space on either sides as well as storage.
Appliances are supplied by Bosch, and there is a gas hob for 3 bedroom units and above.
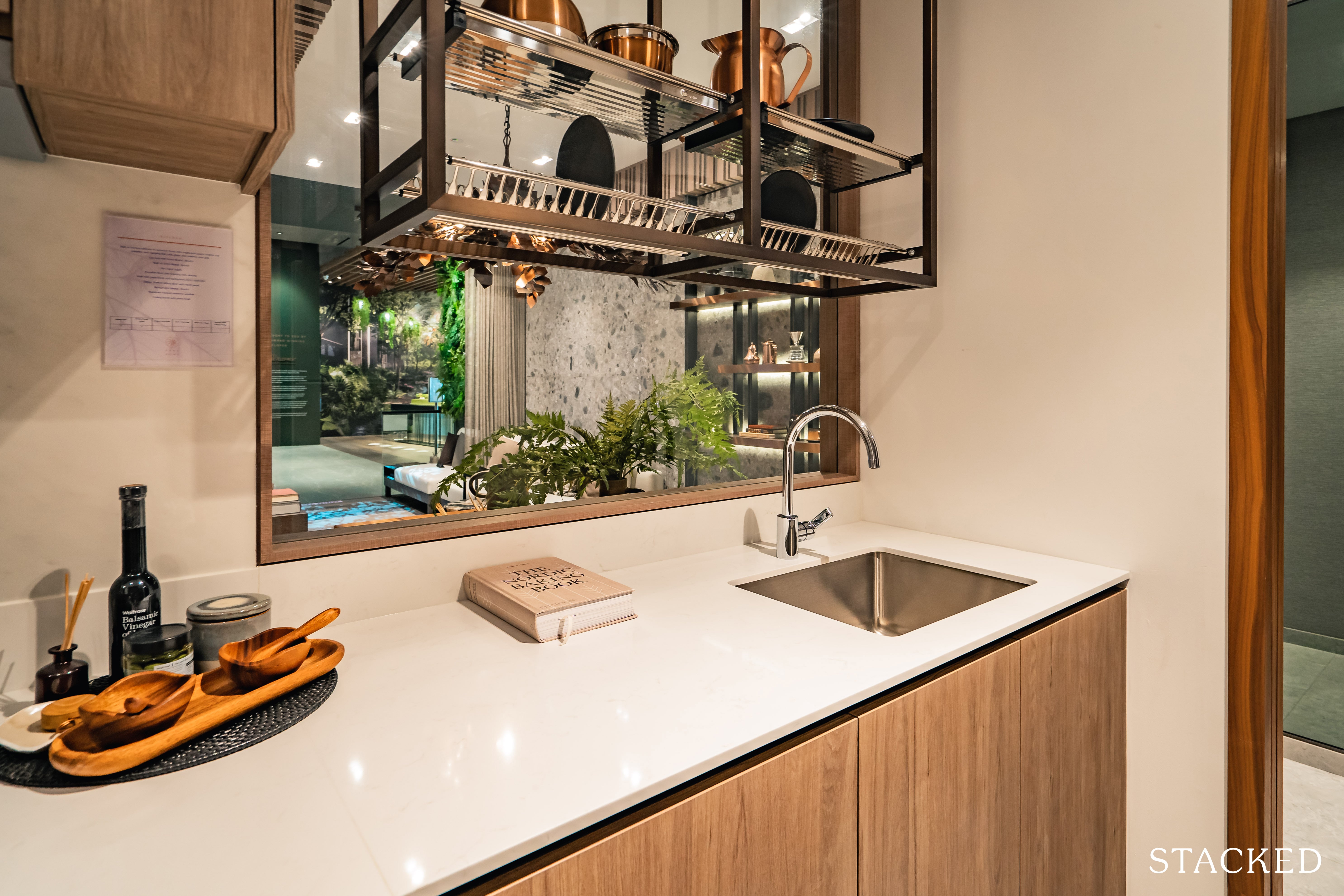
You’ll also find your increasingly common cutaway kitchen look-out/in glass panel here.
If you’ve been following our articles for sometime, you might know how I’m a great fan of these installations as they offer an alternative avenue for external light into the kitchen, whilst reducing the ‘claustrophobia’ of modern enclosed kitchens.
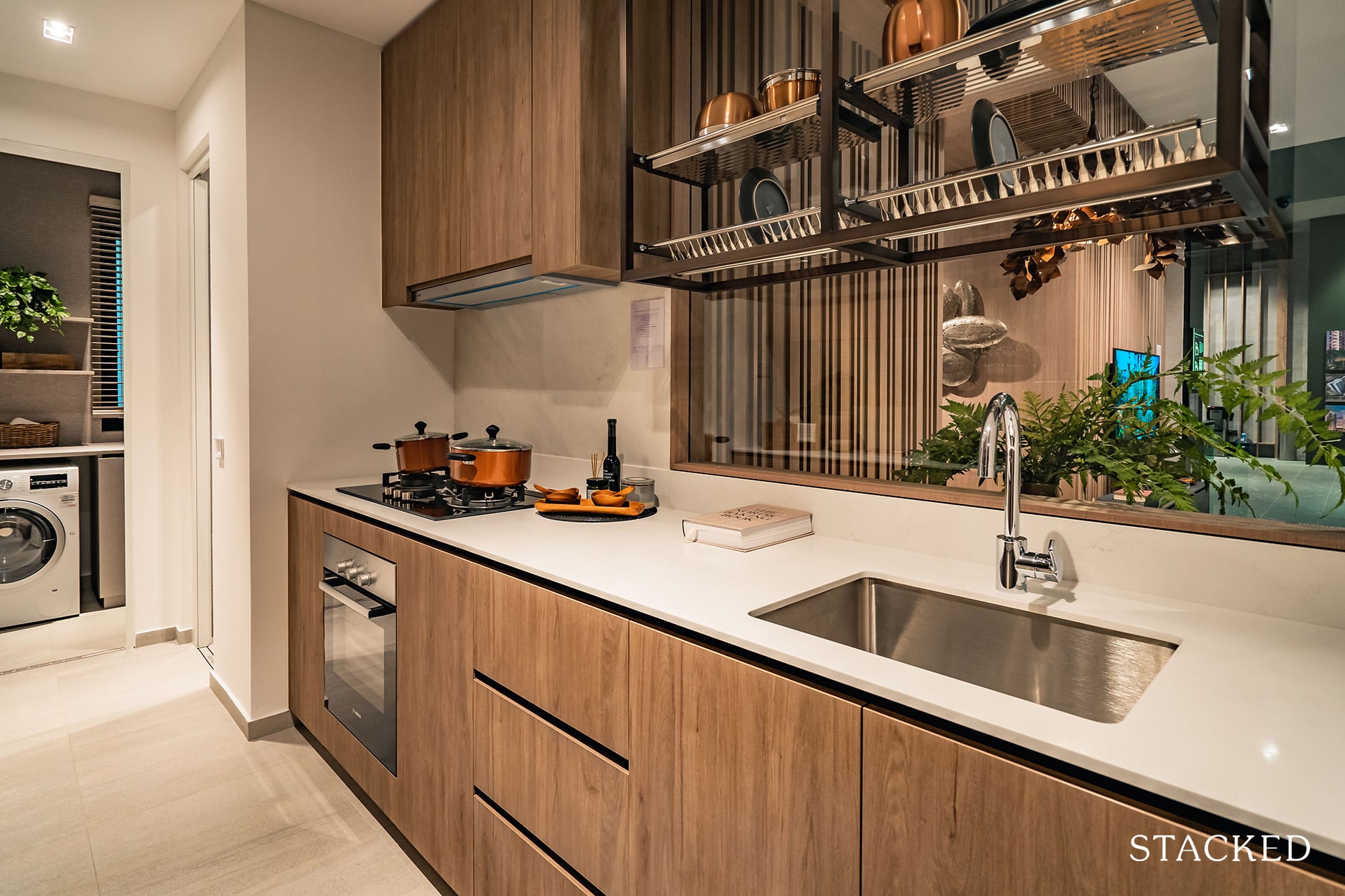
What’s interesting though is how big this look-out glass actually is – it’s practically half the size of the wet area and expands upward to the ceiling.
I do like the drying rack included here too, it is practical (as long as you use the one above the sink), and the dark copper tones go well with the rest of the kitchen.
While I’ve been quite impressed with the kitchen so far, I can’t quite say the same for the sink. For a 3 bedroom unit, having just the one sink is quite impractical – a double sink would have been a much better choice here.
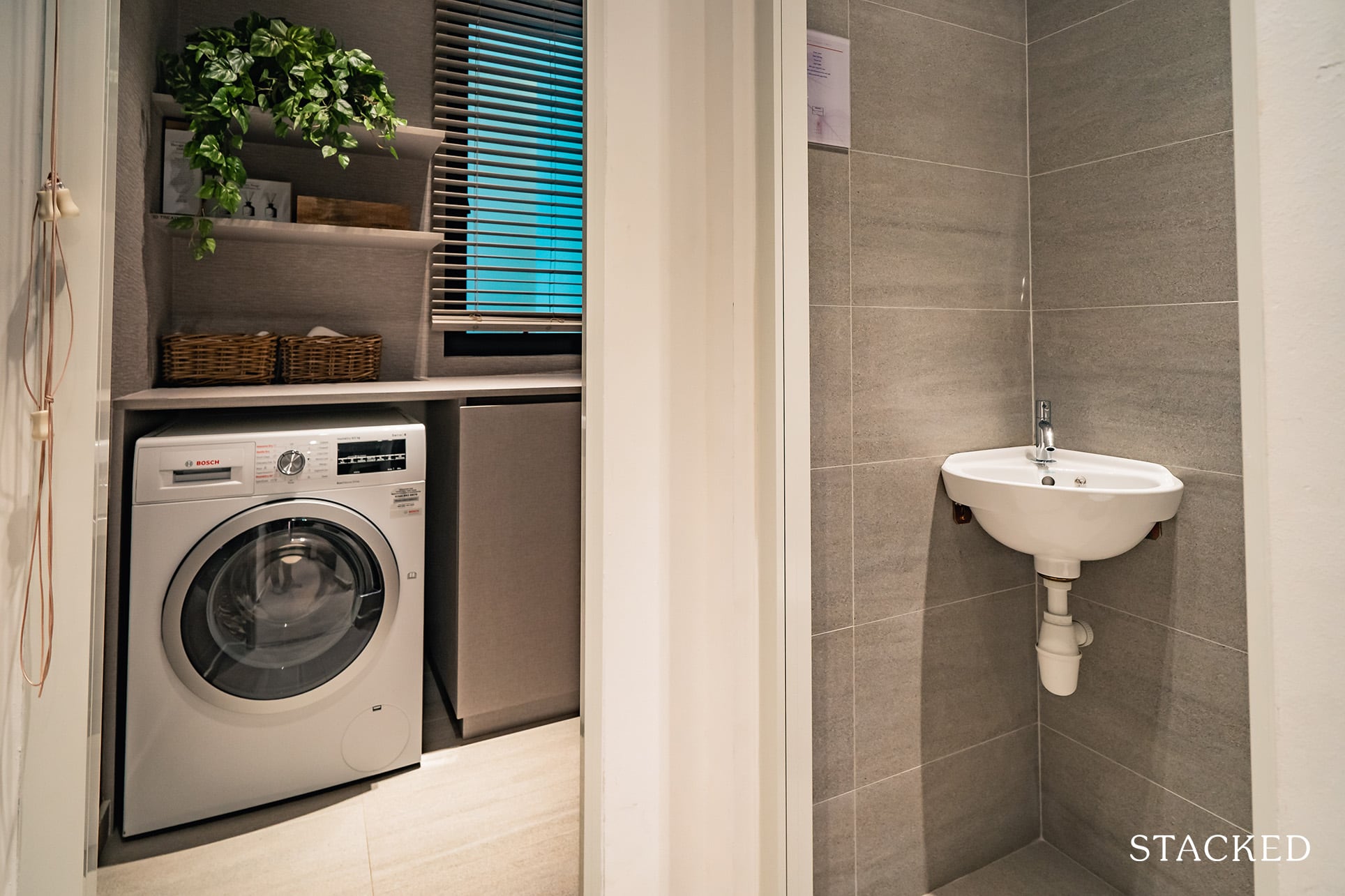
There is a utility room at the back – which in this case is used to store the washer/dryer, with some room to spare for storage. While I do understand that this is a smaller unit-tier, the lack of space anywhere else in the kitchen for the washing machine basically means that it would be hard to convert this space into a maid’s room – which most people looking for a 3 bedroom unit would probably need.
You could still possibly squeeze a bunk bed above but that doesn’t seem to be the most comfortable of scenarios either.
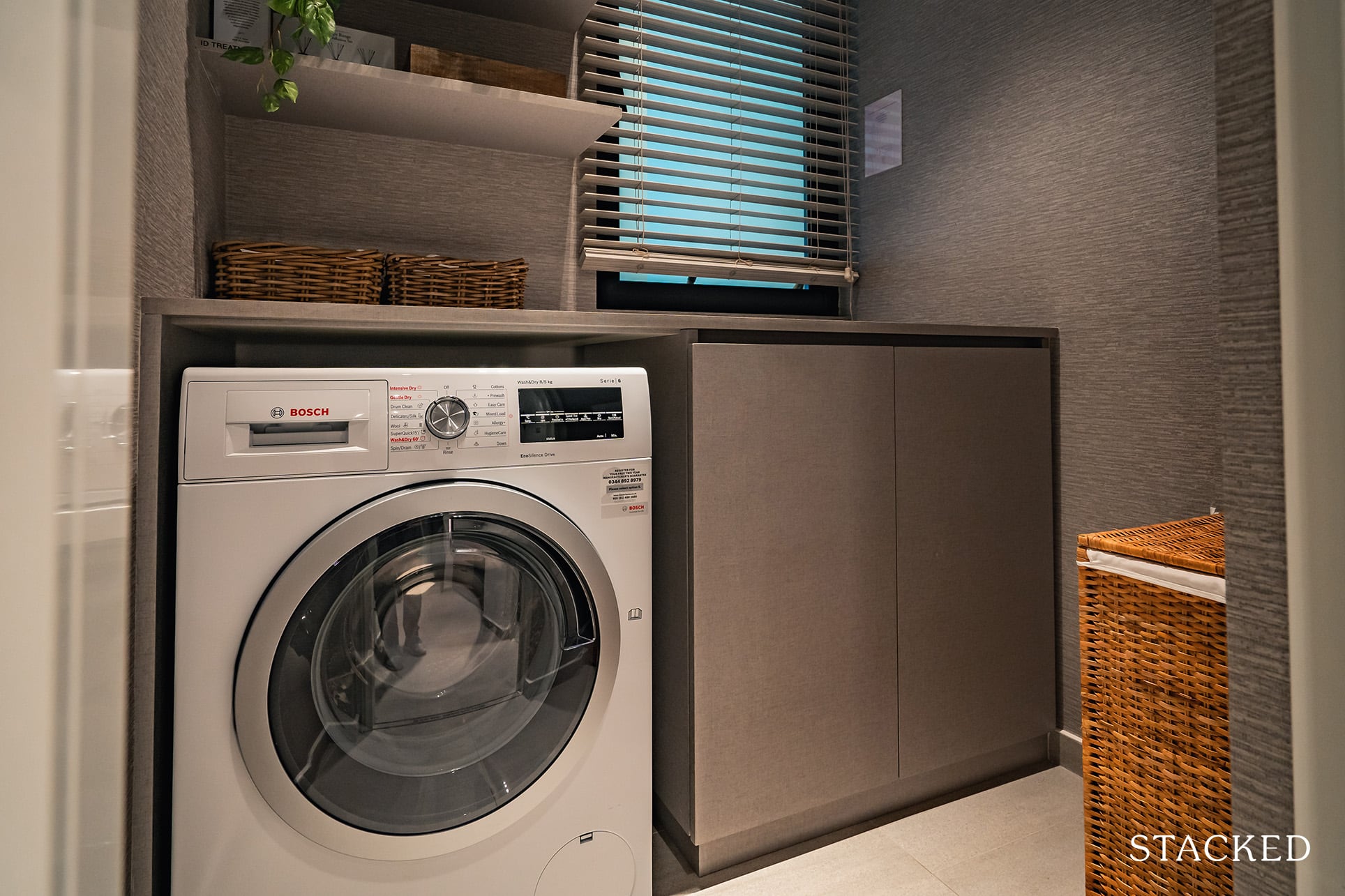
You do get plenty of ventilation in the kitchen/utility room area courtesy of both windows, but due to the lack of a yard, you might either be relegated to drying your laundry on the balcony should you choose to omit a dryer inclusion.
The AC Ledge (5sqm in total) is also behind the utility area and crosses over to the back of the master bath – which is great considering that you don’t get the heat, noise or halved windows that often comes with having this installed next to your balcony or common room.
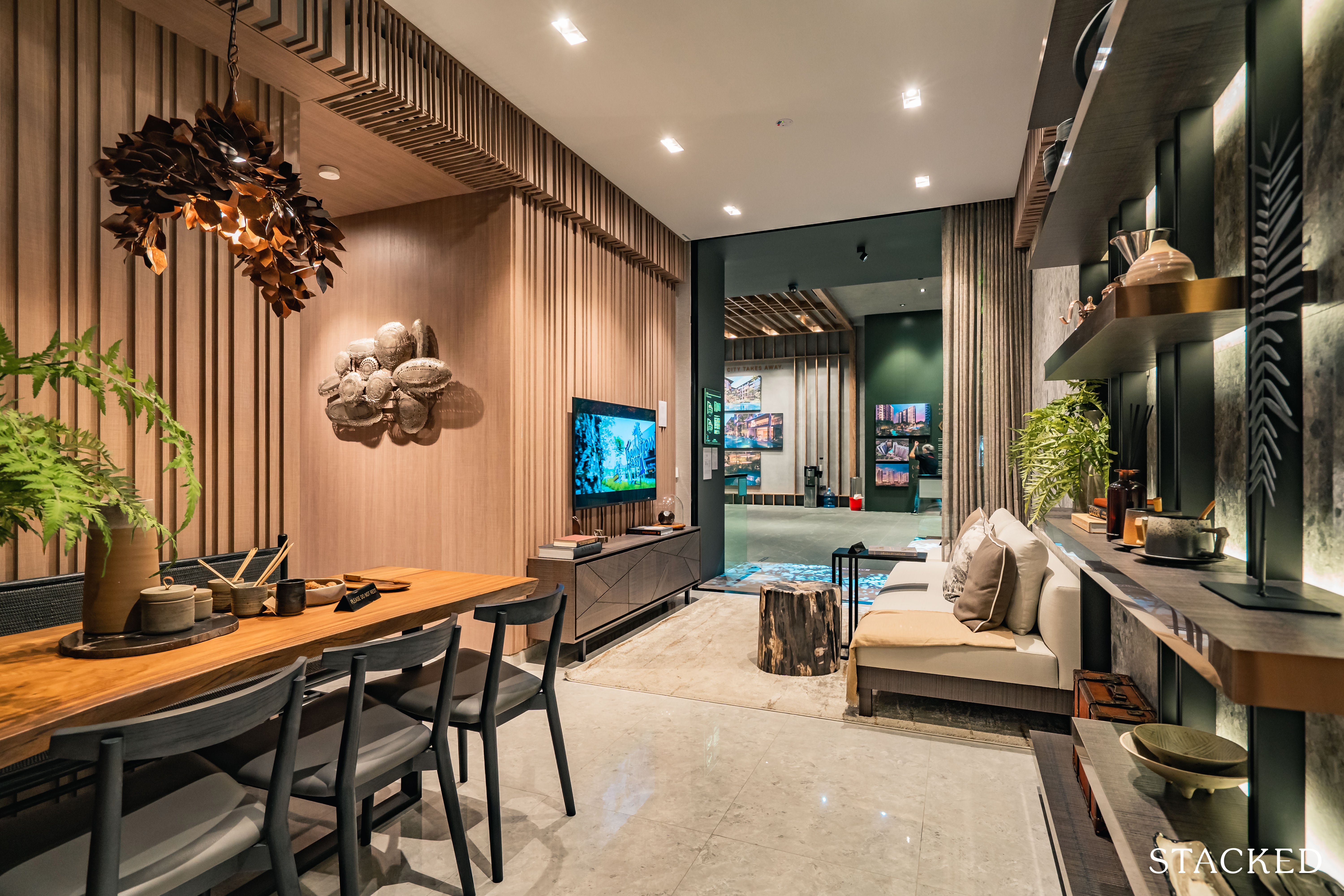
Moving out of the kitchen, first impressions are that it feels bigger than what you’d see on the floor plan – which you could partly attribute to the higher than average ceiling height here (3.15m).
And these are just for the regular units. Ground floor units get generous ceiling heights of up to 4.65m, which does wonders in terms of making the space feel bigger.
Note that the flooring here are all homogeneous tiles, with only the 5 bedroom units here having the luxury of marble flooring.
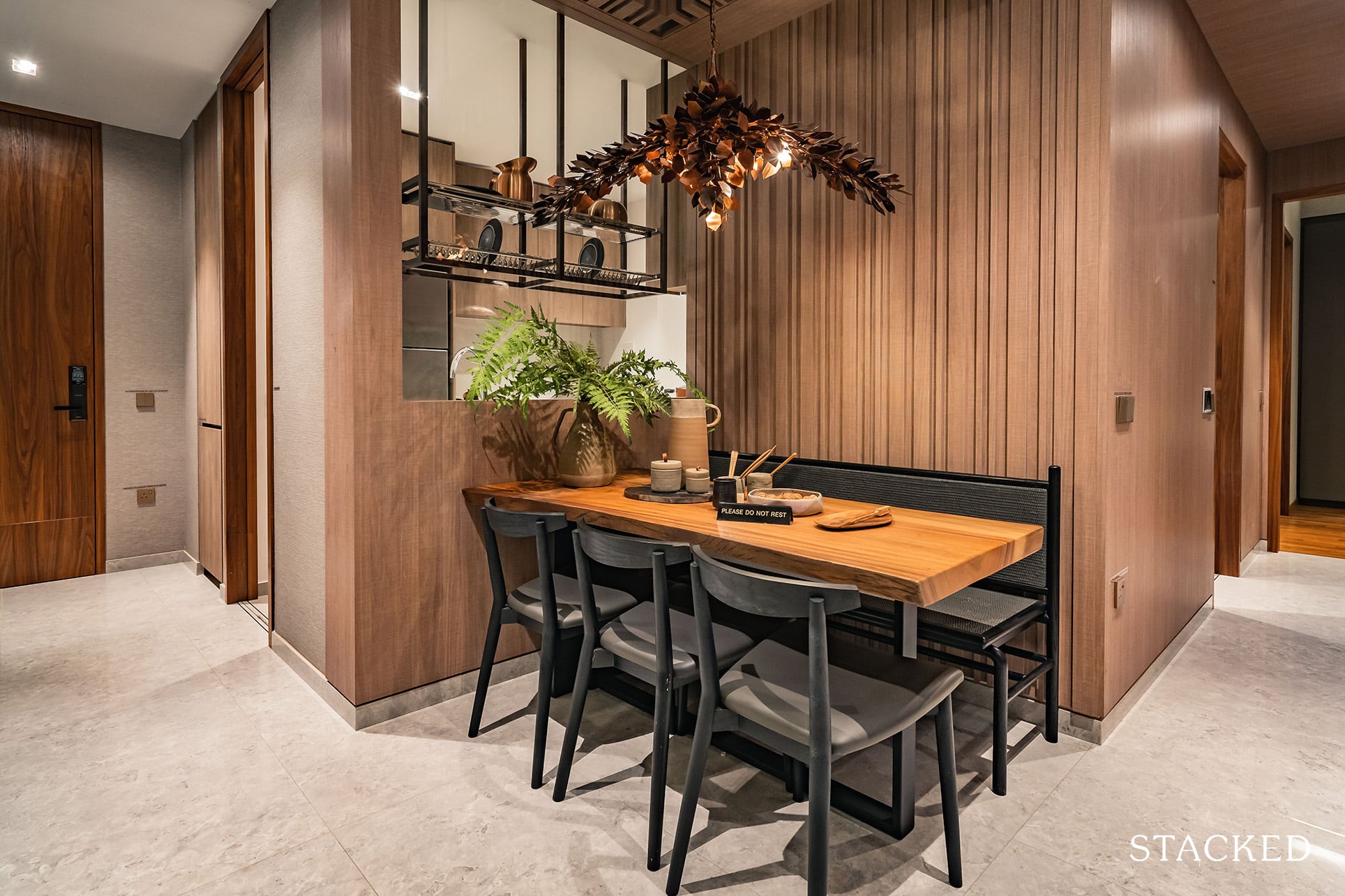
The dining area is definitely compact.
In a sense you are forced to adopt/adapt to the dining area – as is often the case with most new launch condos. While you could get creative with the space, I don’t really see many who will stray from the norm in this situation.
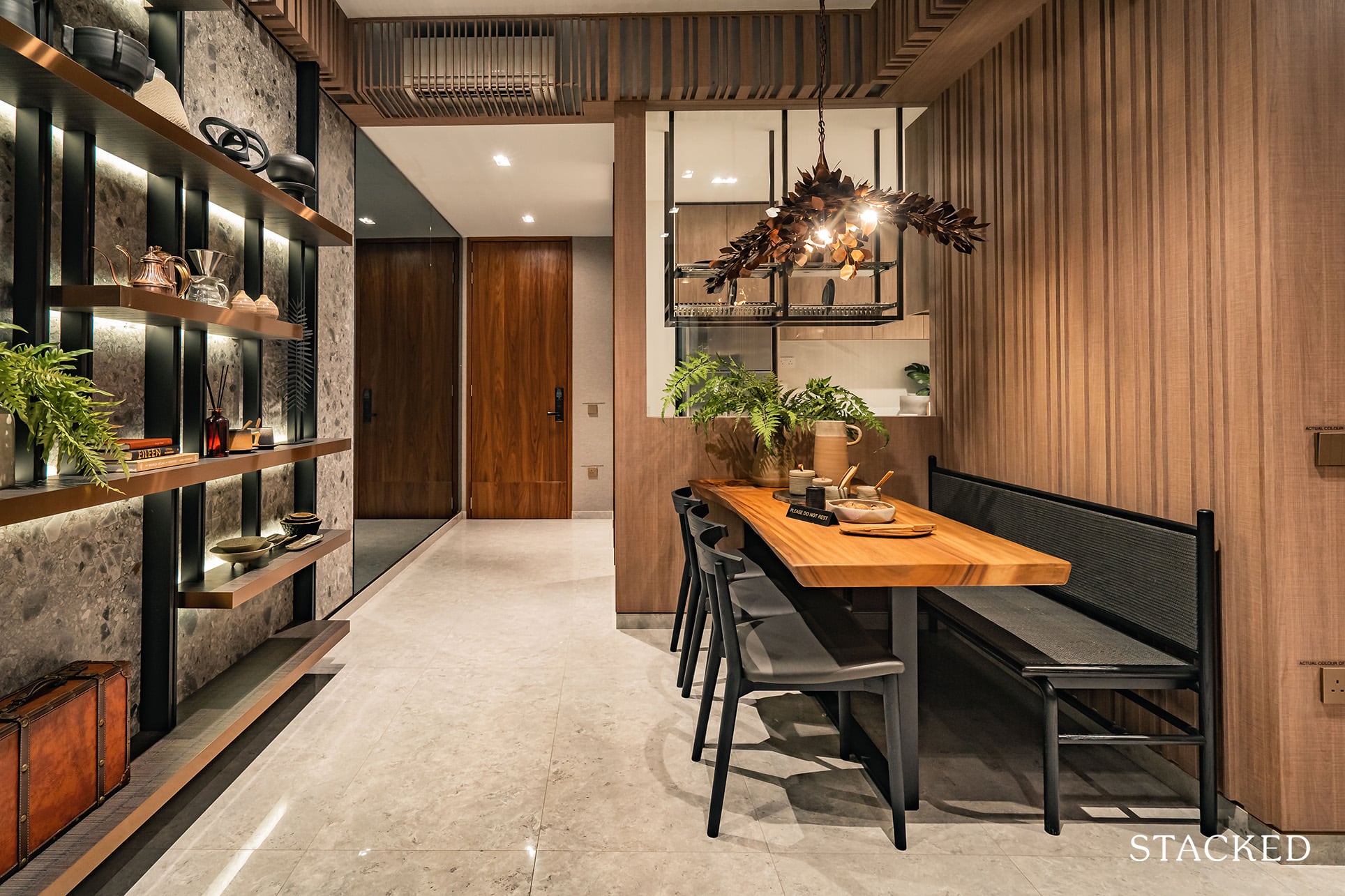
You also tend to get minor movability issues due the placement of this dining area as it often bleeds into the walkway, living room and hallway.
Based on the ID table (which really isn’t the widest), I would say that you could comfortably fit 4 in the space, with a possible push to 6.
Ergonomic fittings are really what you’d be looking for here.
Although I have to say I quite like the design of this bench here, I much prefer this to the usual built-in bench seating that has become so commonplace in a layout such as this.
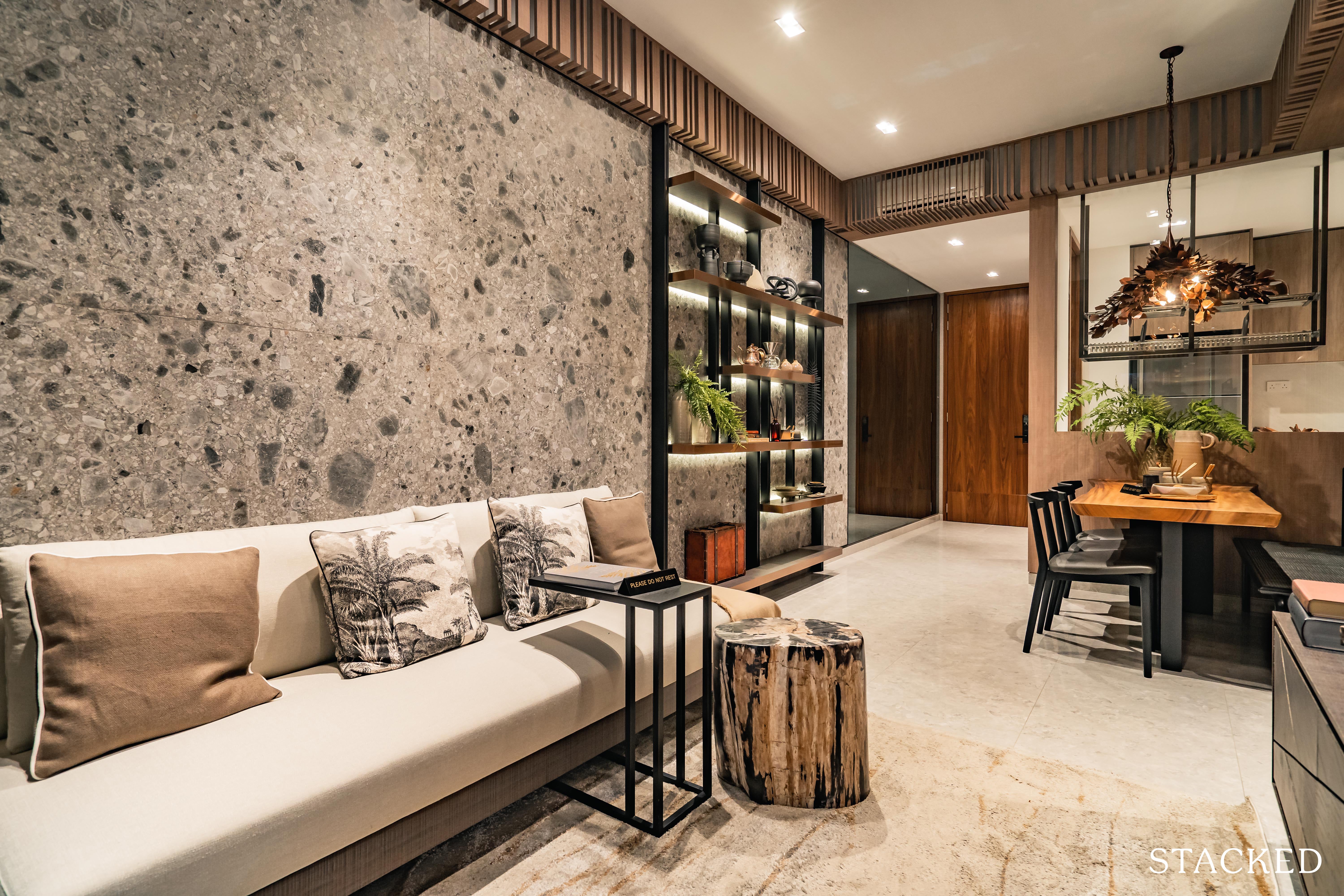
The living area isn’t the most sizeable, and it’s clear that the IDs have refrained from including an L-shaped sofa arrangement as there simply wouldn’t be much space for those moving to and fro.
They’ve also opted to go with a miniature coffee table and book-rest combo in a similar thought-flow.
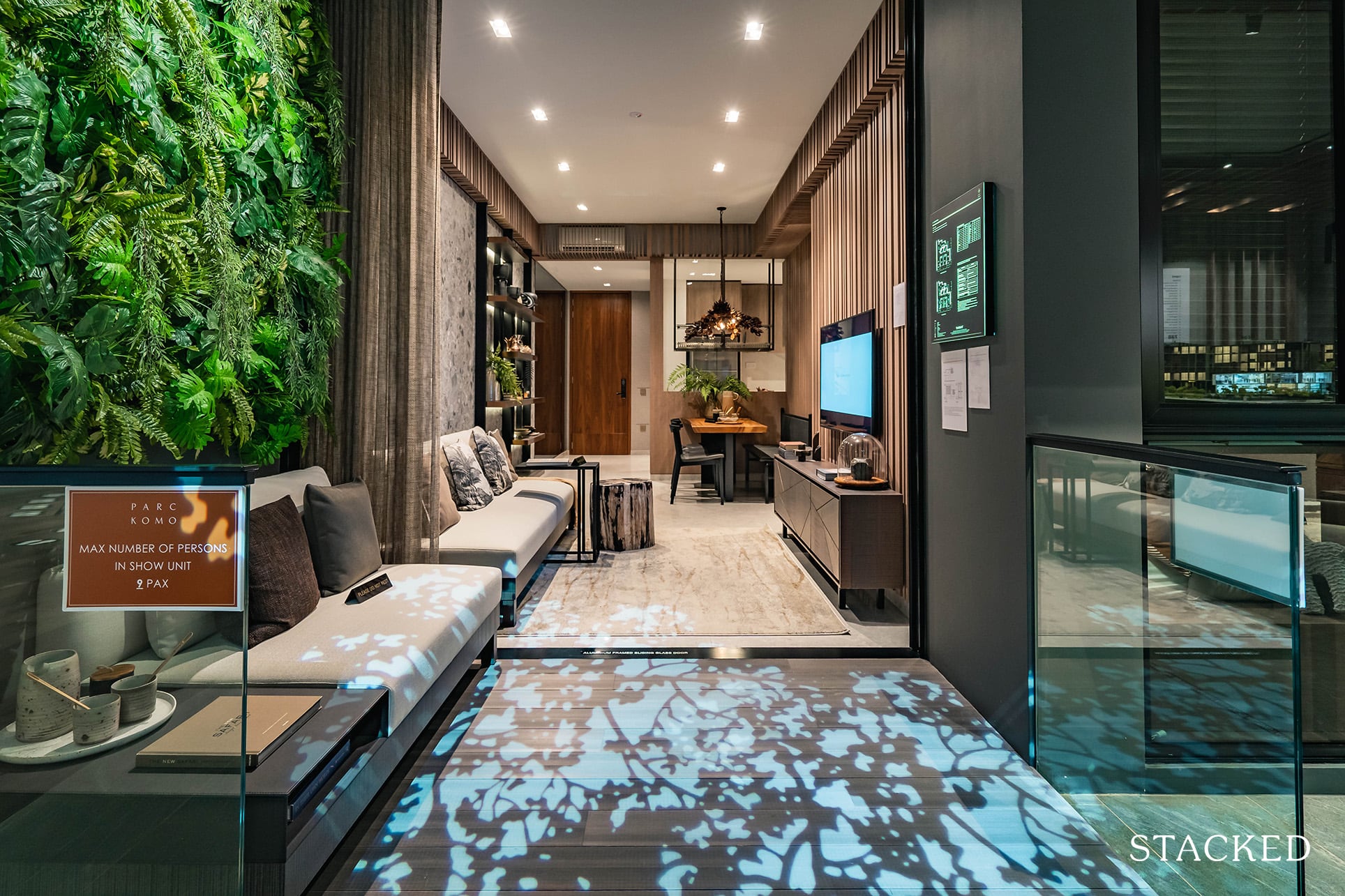
The balcony is of decent size – it’s width depicted by the 2-seater sofa and adjacent coffee-table.
The balconies here come with your usual glass railings, which gives that added charm to a unit’s exterior.
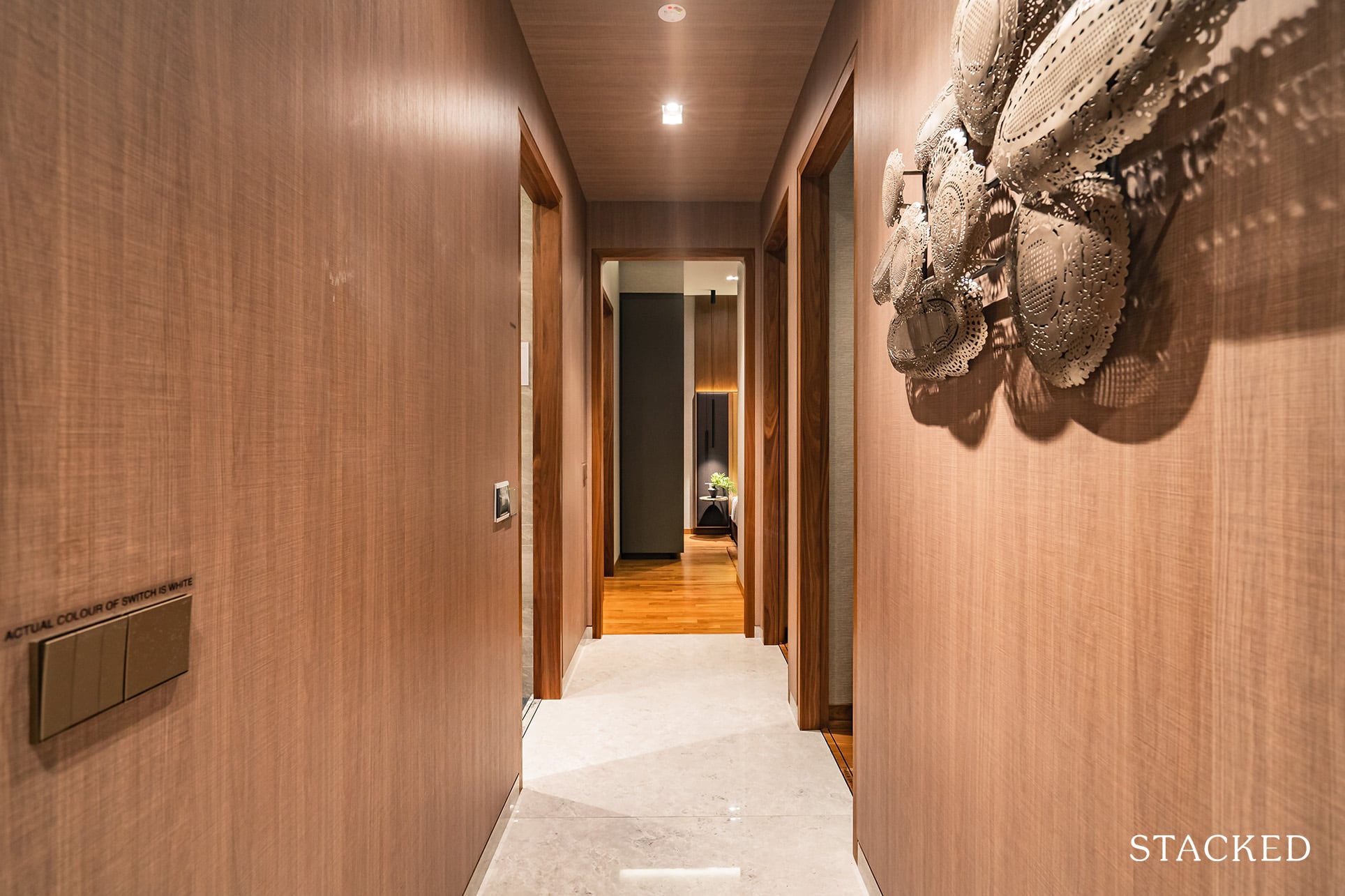
None of the common bedrooms are connected to a bath (which is quite normal in a compact 3 bedroom layout), so in that sense occupants will have to make their way across the hallway should they need the bathroom in the day or at night.
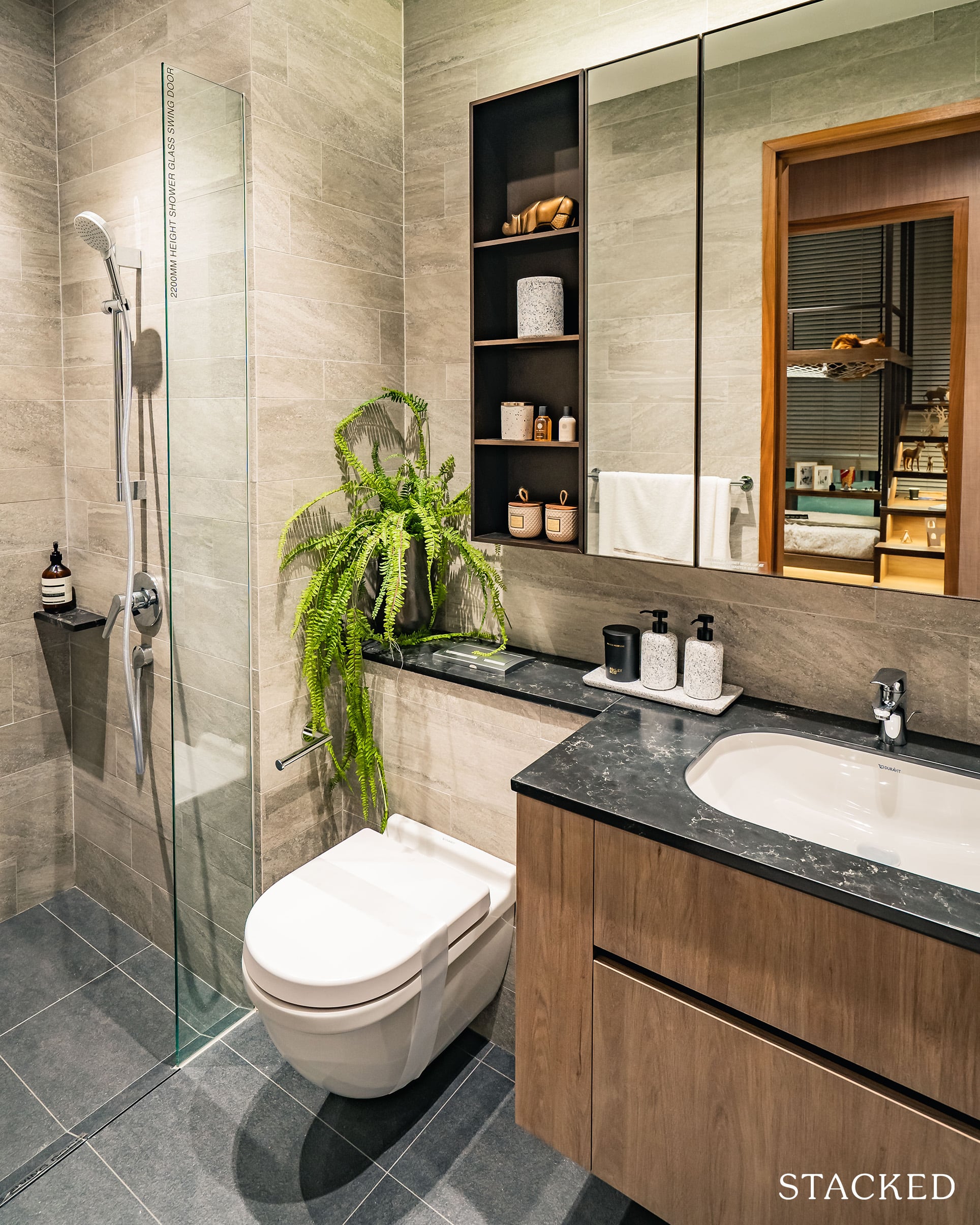
You get the usual bathroom here – which is again noticeably more spacious because of the higher ceiling.
What also caught my eye was the flooring-type. While I’m not one to nit-pick often on flooring types, the plain tiled facade doesn’t look the most appealing/luxurious even if it does add a tinge of contrast to the space.
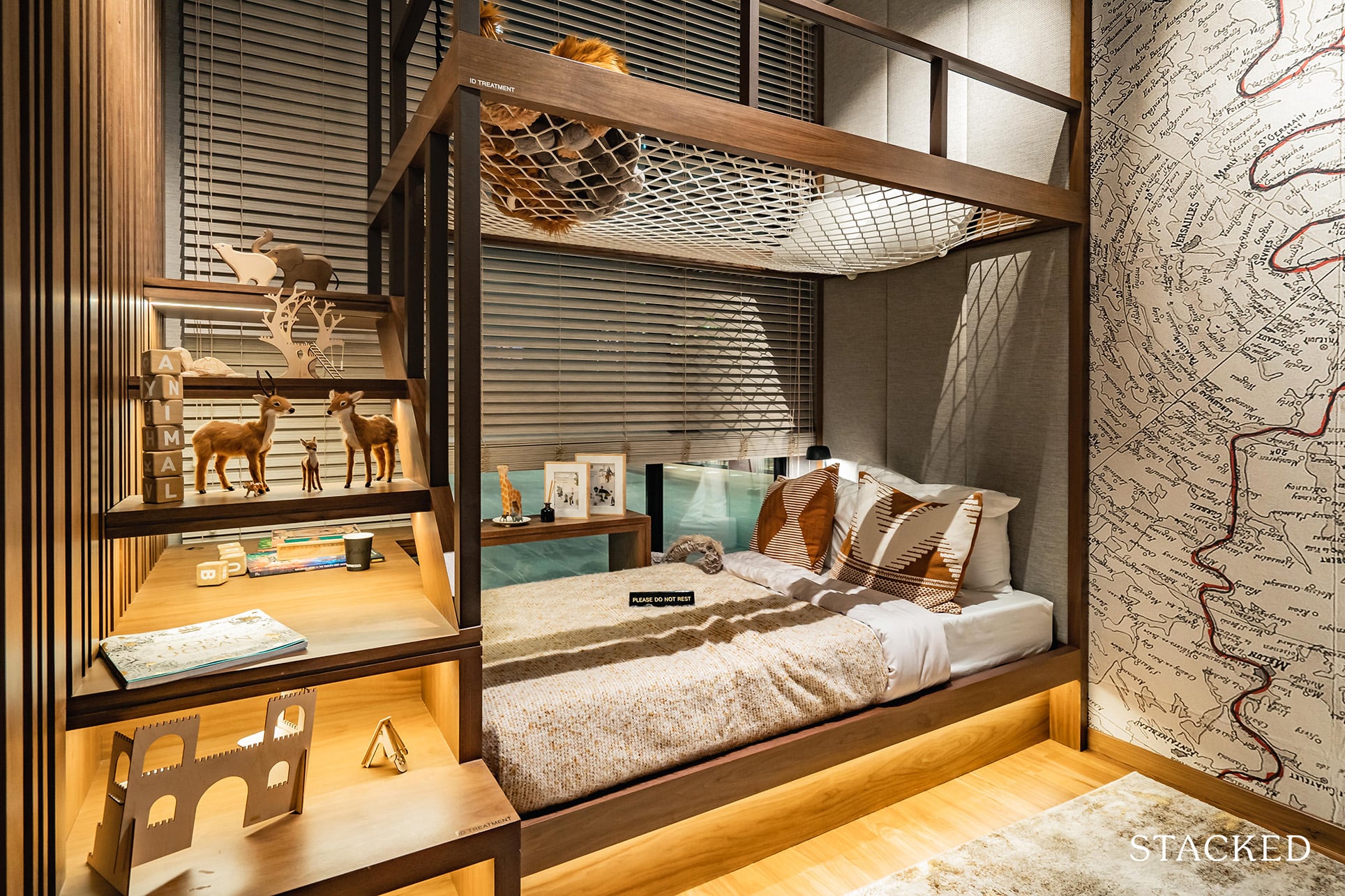
Walking into the first of the 2 common rooms you will again immediately notice the difference in ceiling heights with most new launch condos.
The IDs certainly haven’t been shy in emphasising this increased space – as you’ll see in the subsequent unit tour with the various bunk-bed implementations.
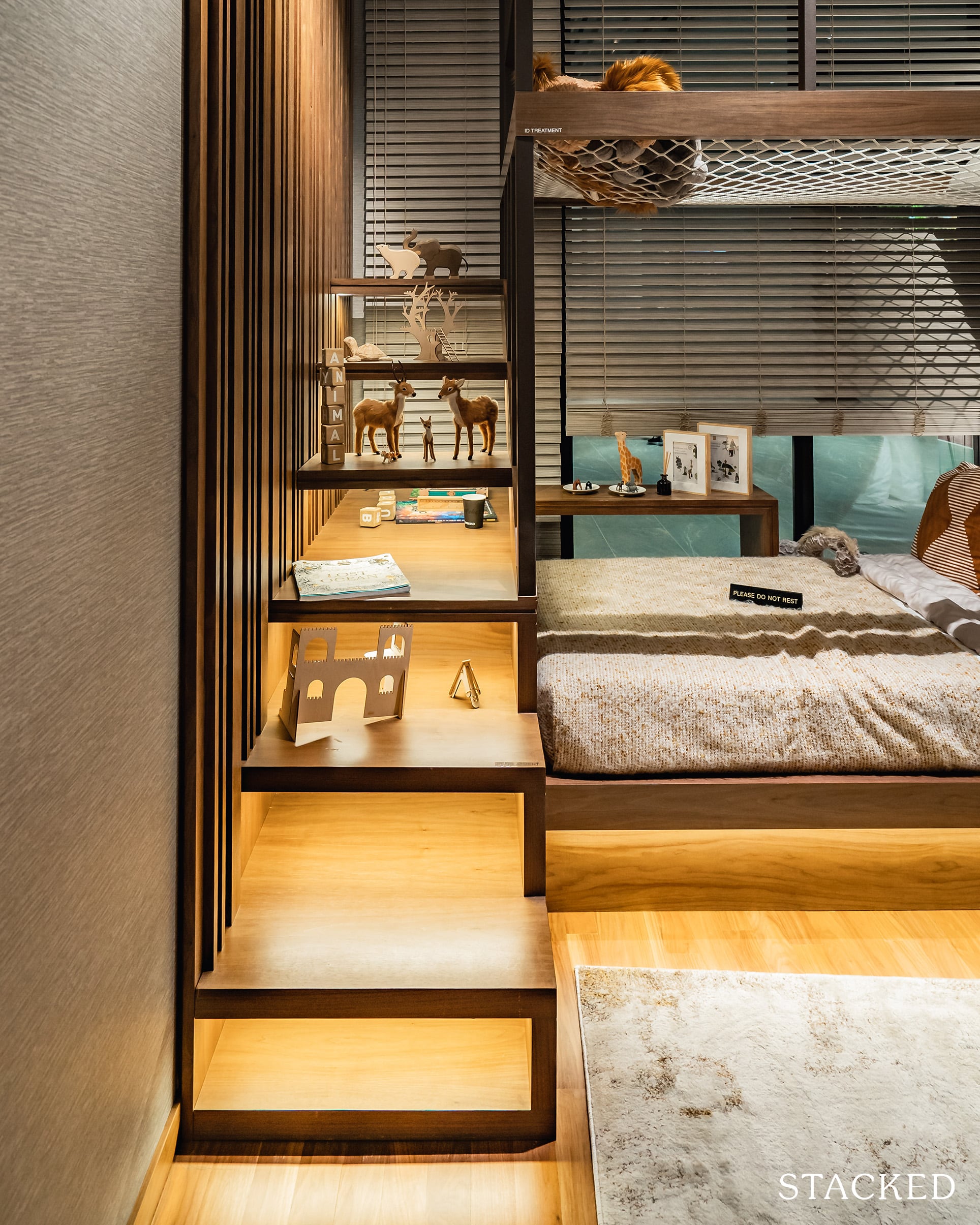
Looking at the miniature wooden staircase to the side and the supporting frames, I must say that the IDs did a good job here – and it’s definitely something that the kids would enjoy.
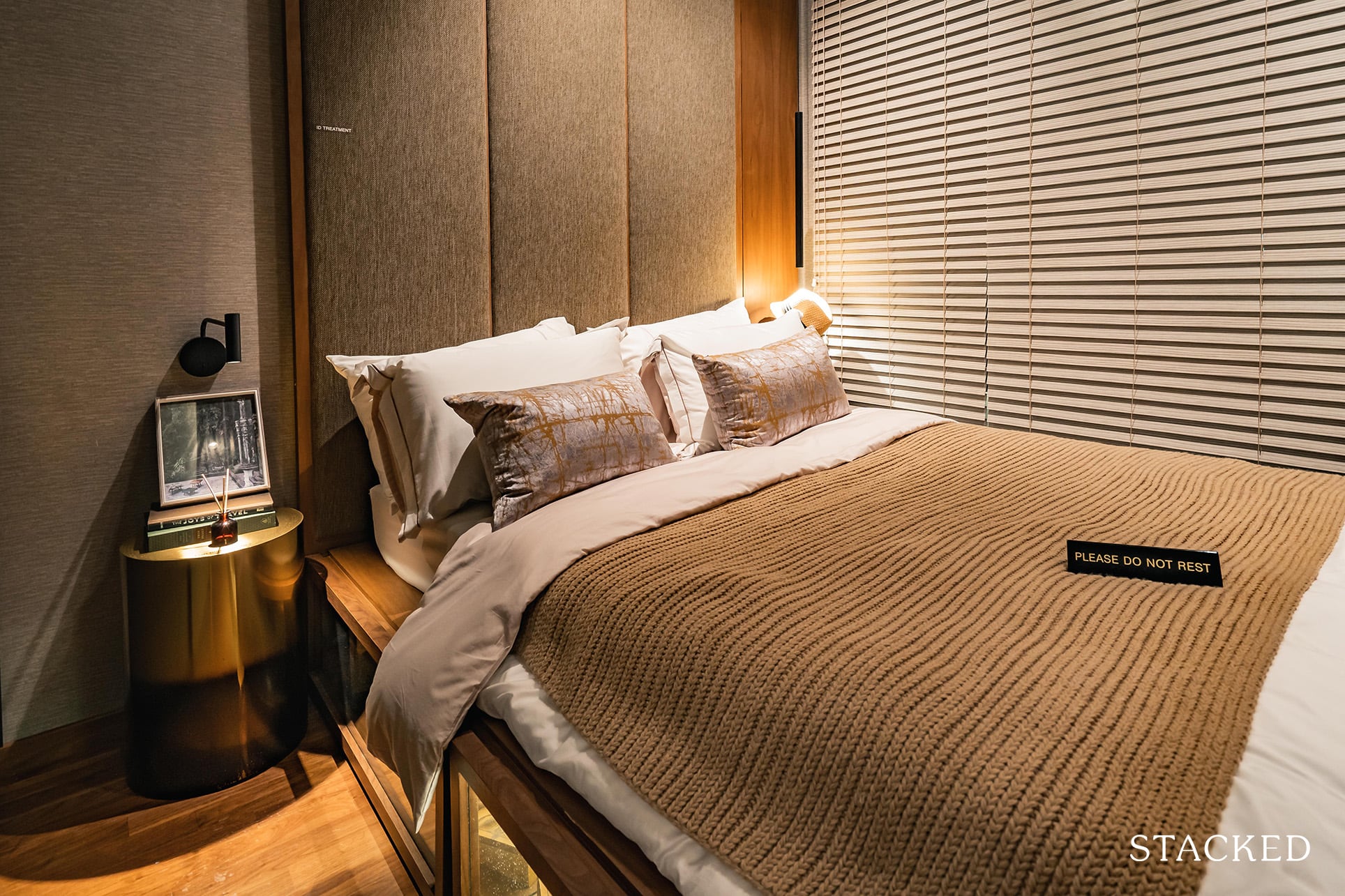
The second bedroom has been fitted with a queen-sized bed – and unlike most units I’ve been to recently, you are still able to include some bed-side implementations without coming too close to the wardrobe.
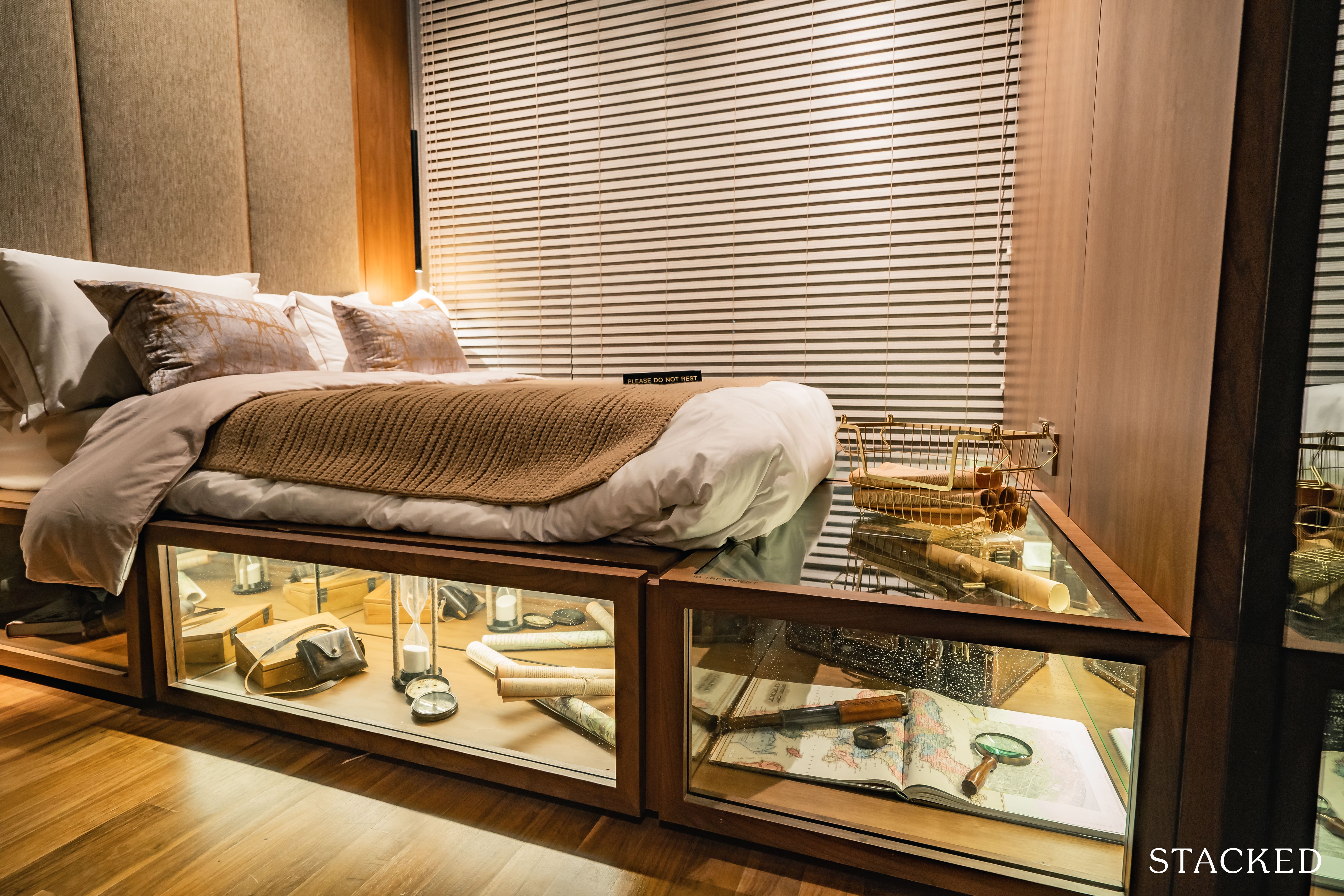
All things considered, the common bedroom sizes here are pretty good. You do get the standard 2-panel wardrobes here – nothing out of the ordinary.
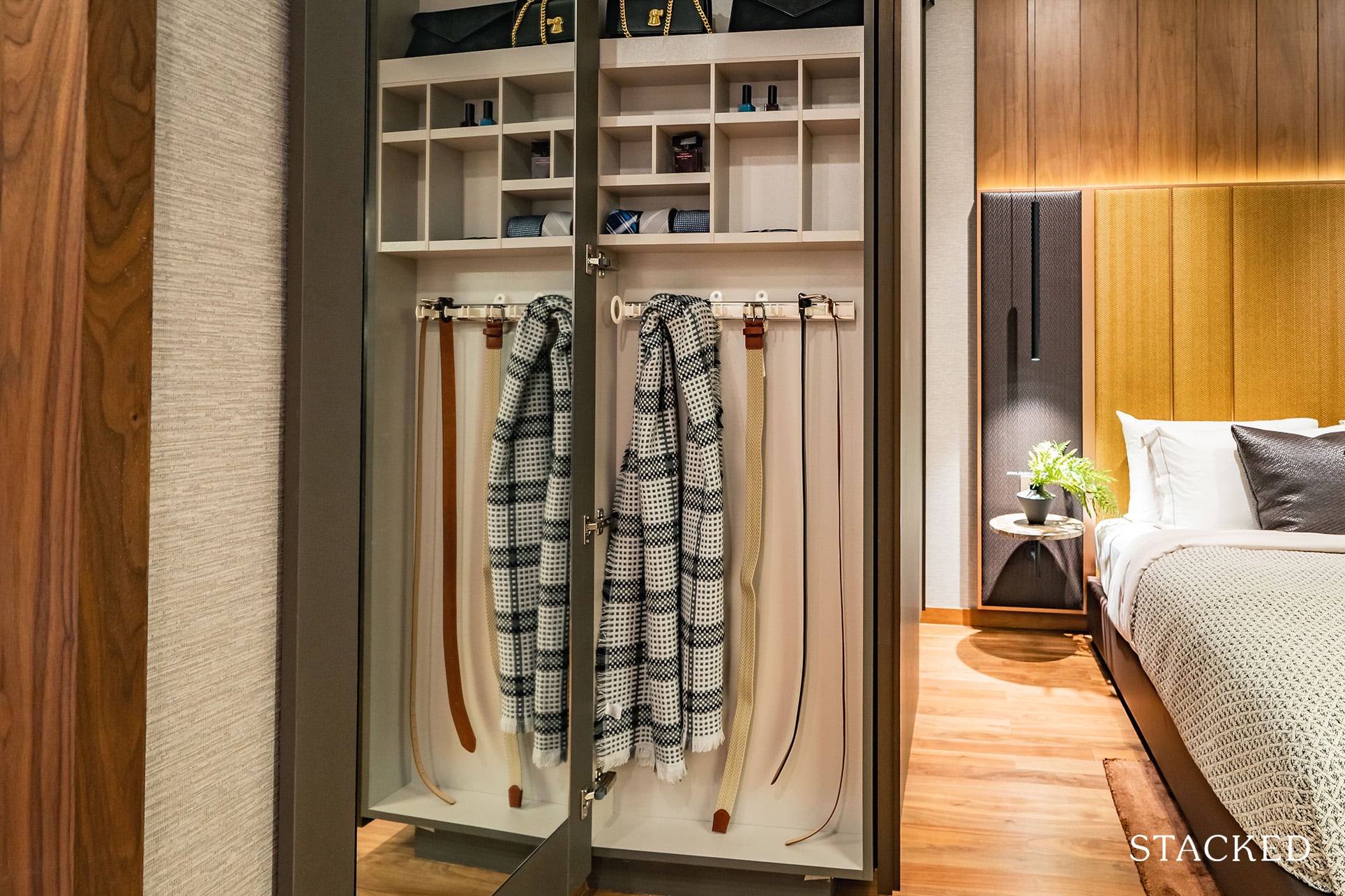
Going into the master bedroom, you do notice a new storage implementation that’s basically an accessory store of sorts.
In that sense it might not seem like biggest of spaces, but for most new launch units, any extra storage space in the bedroom will always come in handy (especially when you consider that there are only 2 sliding panels-worth of wardrobe storage space here).
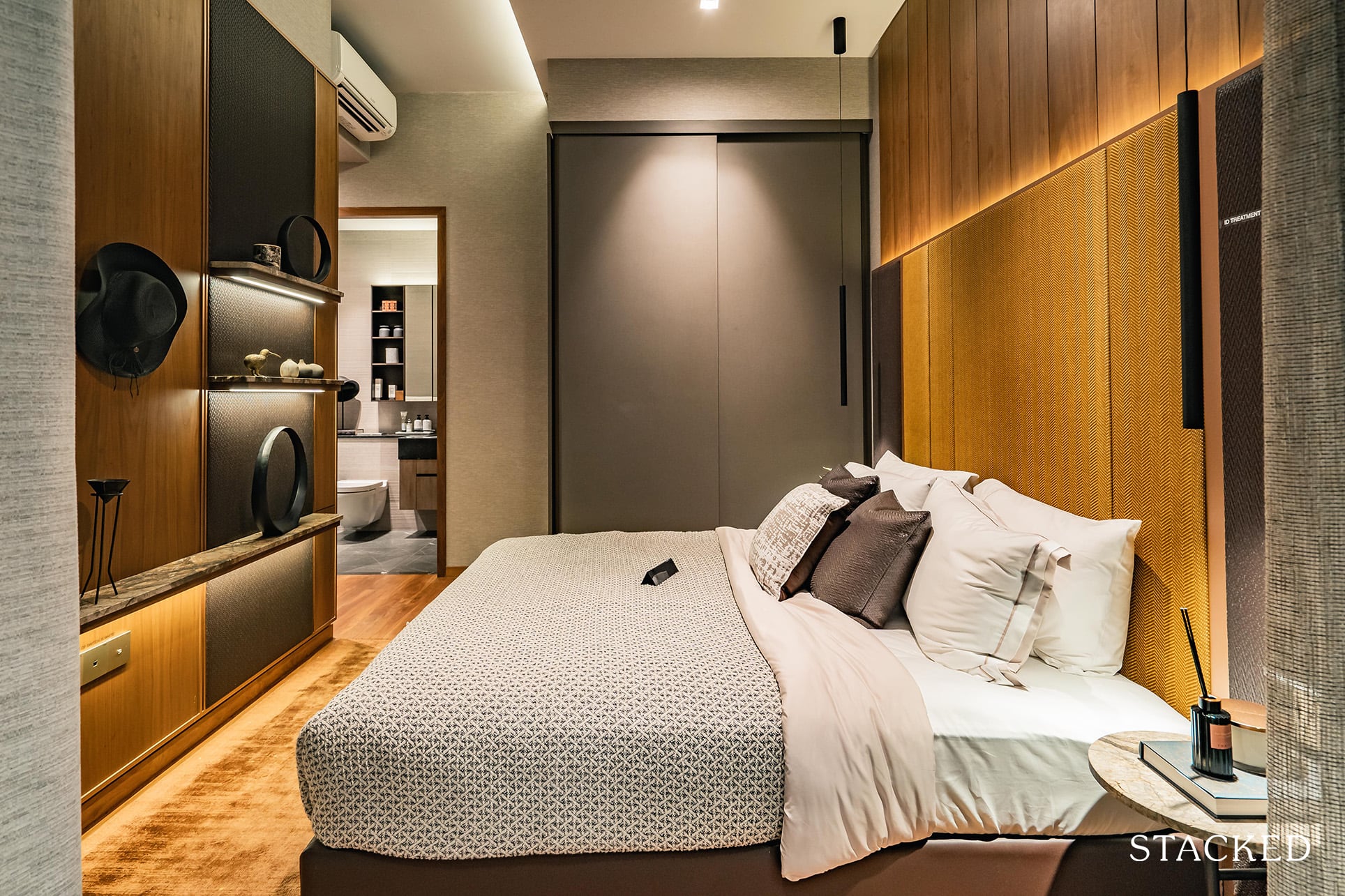
Again, the high ceiling plays in very nicely here – so even though it isn’t a massive space on paper, the bedroom does feel all that more spacious.
As per usual, you get your king-sized bed with decent room to fit your bedside furnishings and perhaps even the inclusion of a bedroom TV.
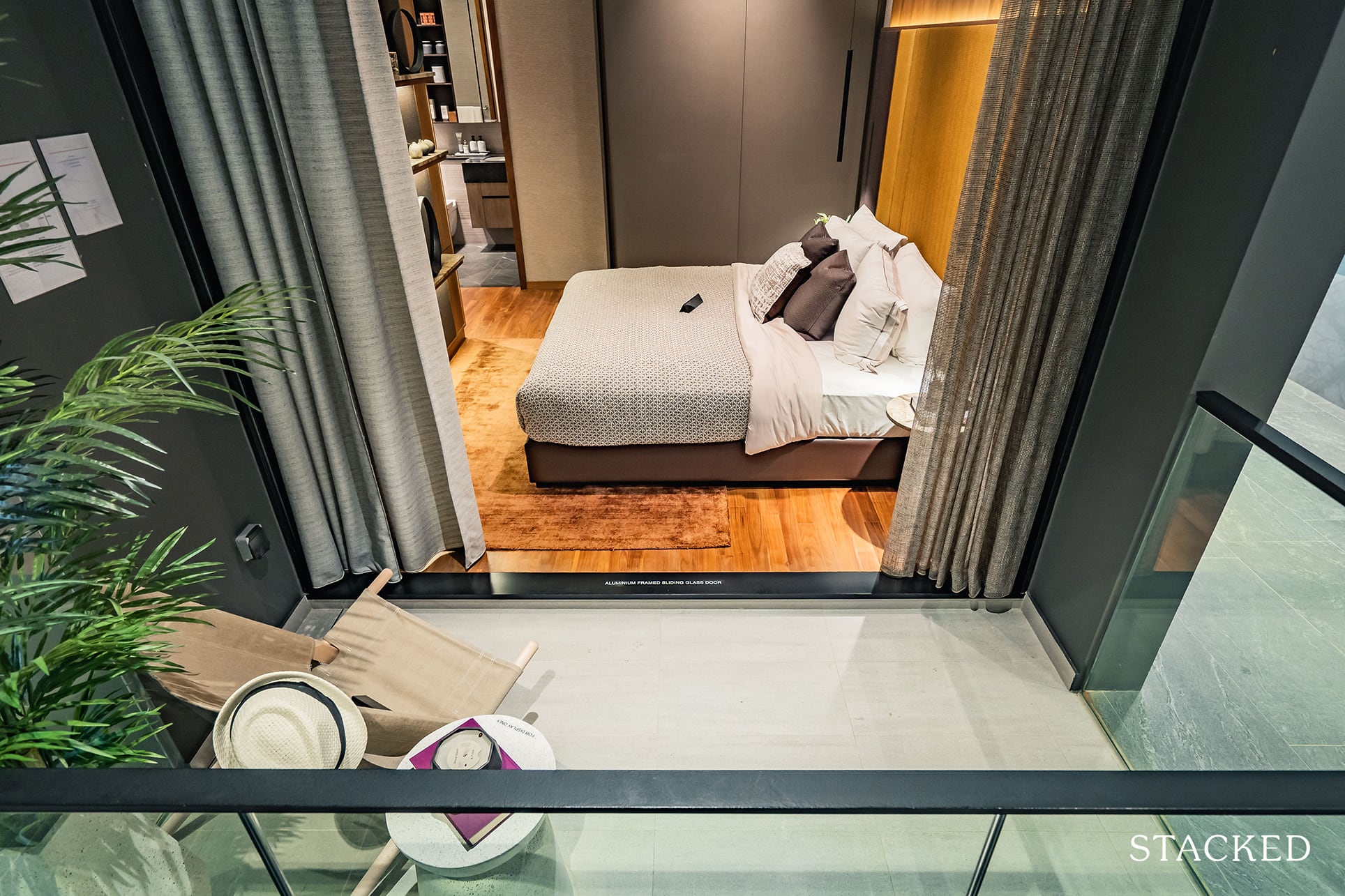
Also worth mentioning is the extra balcony that you get here.
As I mentioned earlier, this could be a boon or bane depending on your preferences – but with proper customisation, the extra space is almost always a plus point.
Do note though that some of these balconies are fitted with full copper-tinged louvres, so be sure to check on that prior.
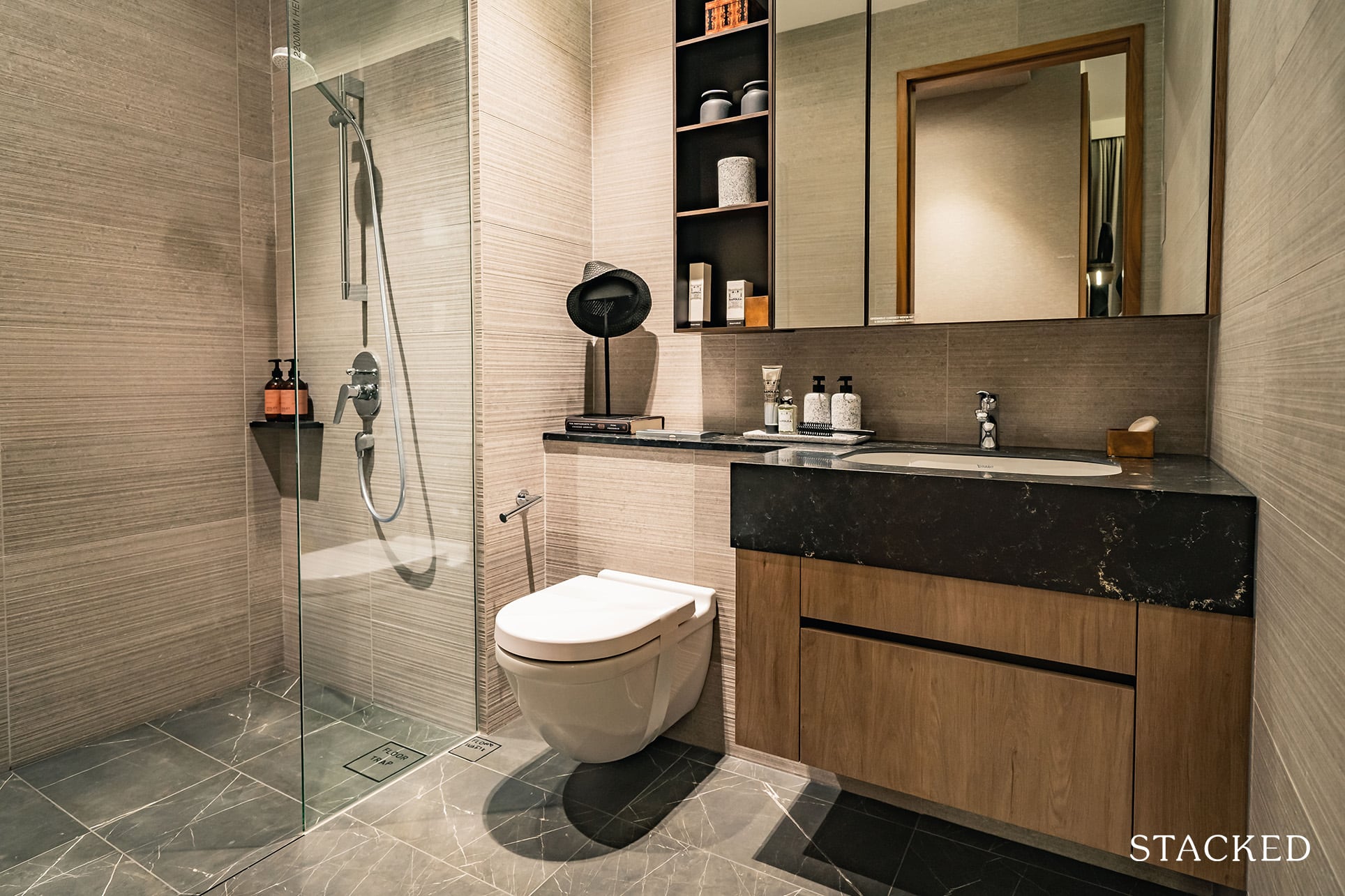
Finally, the master bath is of average size – though you do get quite a different aesthetic to the space. But the inclusion of the rain shower in tandem with the high ceilings here definitely helps with the experience.
Parc Komo 5 Bedroom Luxury Review
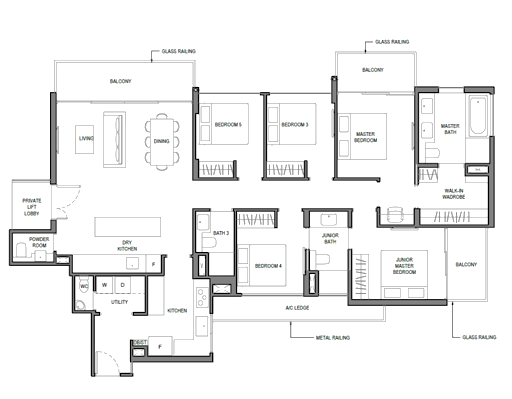
In place of your usual penthouse units, you get the elusive 5-bedroom unit variation here at Parc Komo.
This unit is of the 5L2 variety and spans 168sqm (or 1,808sqft).
As far as new launch 5 bedroom units are concerned, this one is just about average in terms of size. And even though the blocks in the project go up to just 5 storeys high, it’s nice to see that extra touch of luxury here with the private lifts for all of the 5-bedder variations (except for #01-31 and #01-57).
As always, I’d much prefer a dumbbell layout for the junior master bedroom to be set aside (for privacy and flexibility), so its a pity that this one here doesn’t feature that.
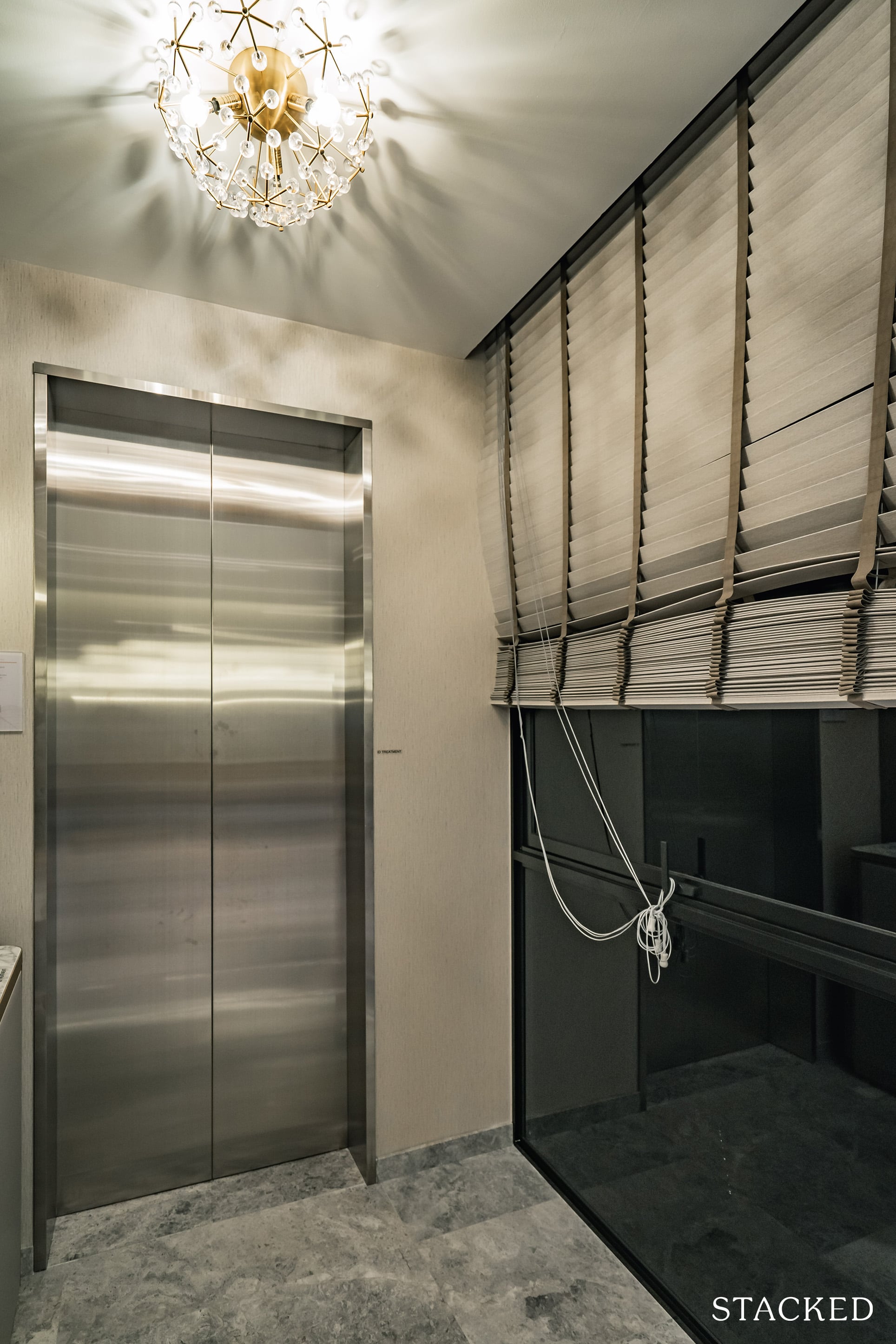
The first thing you’ll notice when you get out of the private lift, is that you have your very own full length glass windows on the left (or right, depending) of your landing pad area.
It certainly helps with the aesthetics – and although some of the feel-good factor still hinges on the view outside, it’s already a great home-coming experience in my books.
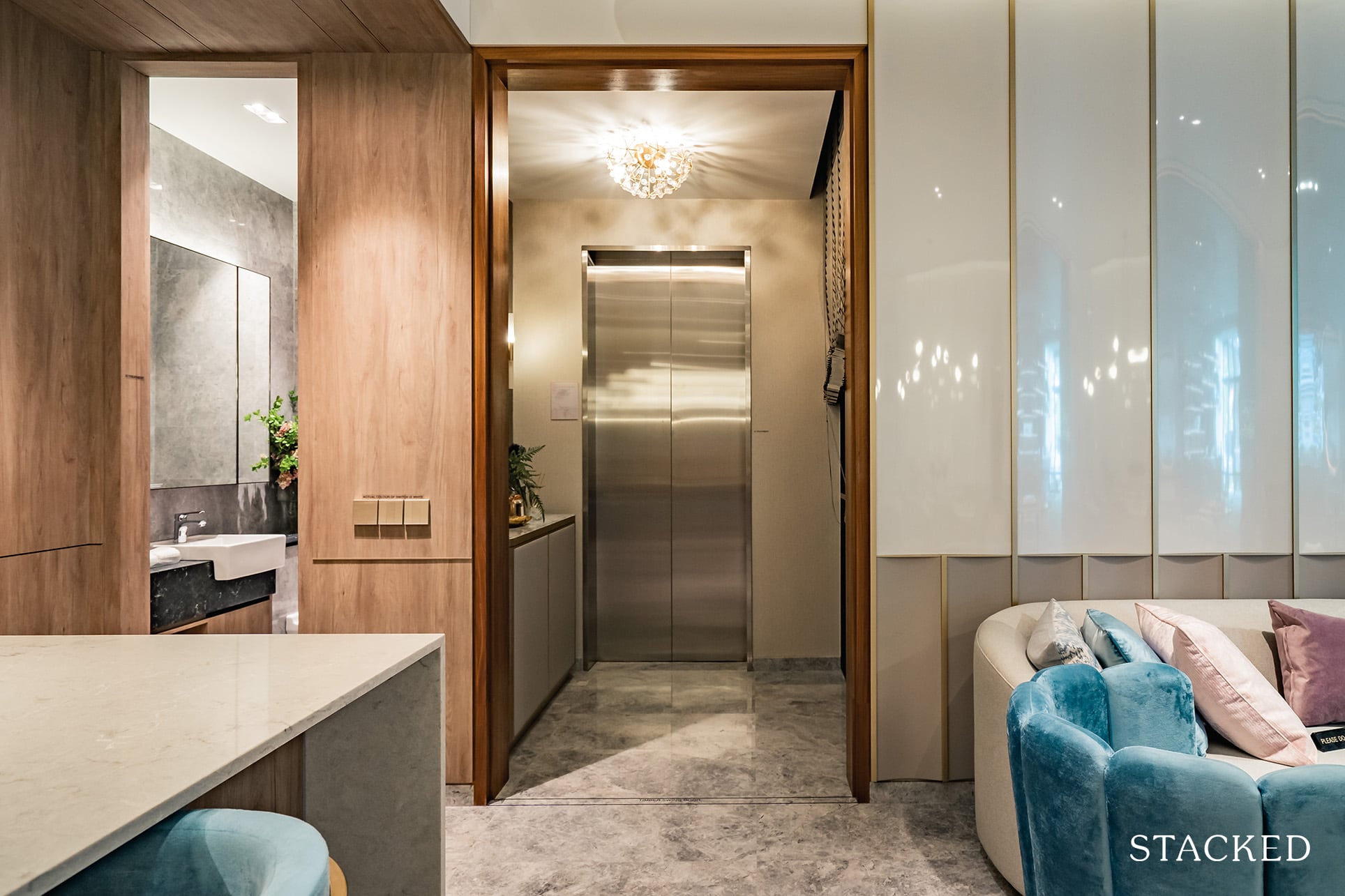
You’ll also find inbuilt cabinets here, but judging by their sizes, you’d probably have to upgrade storage capacity if you’re going to fit everyone’s footwear in.
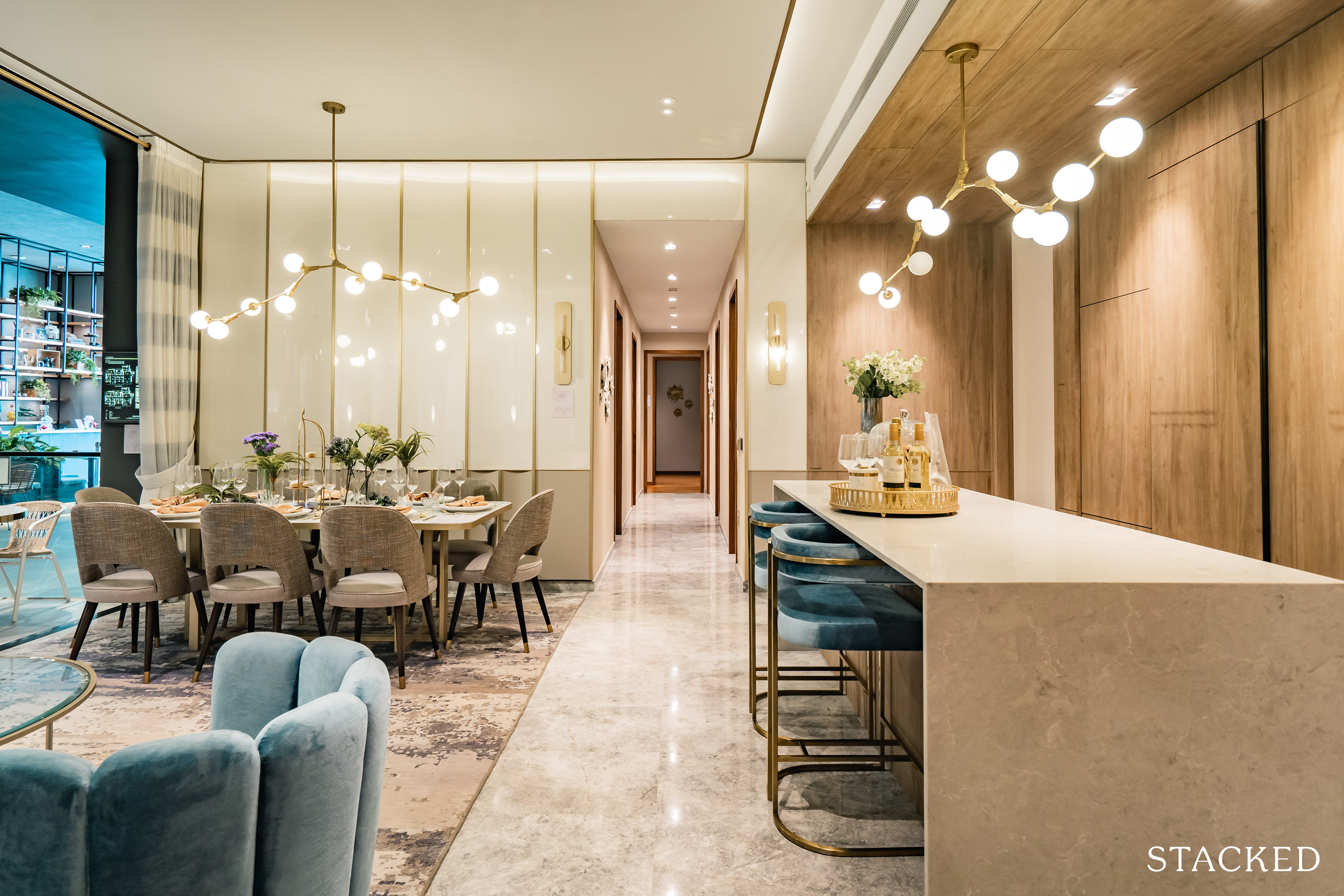
Stepping into the unit proper, you get a nice large space at first glance.
On one end you have your usual dining/living room area, and on the other you get this extended (dry kitchen) countertop coupled with storage opportunities just behind.
The living and dining area is a regular rectangle shape so there is no real separation between the two areas.
In keeping with the word “luxury” in its name, this 5 bedroom unit features marble flooring, and general touches like a steam oven and wine fridge to set it apart from the rest.
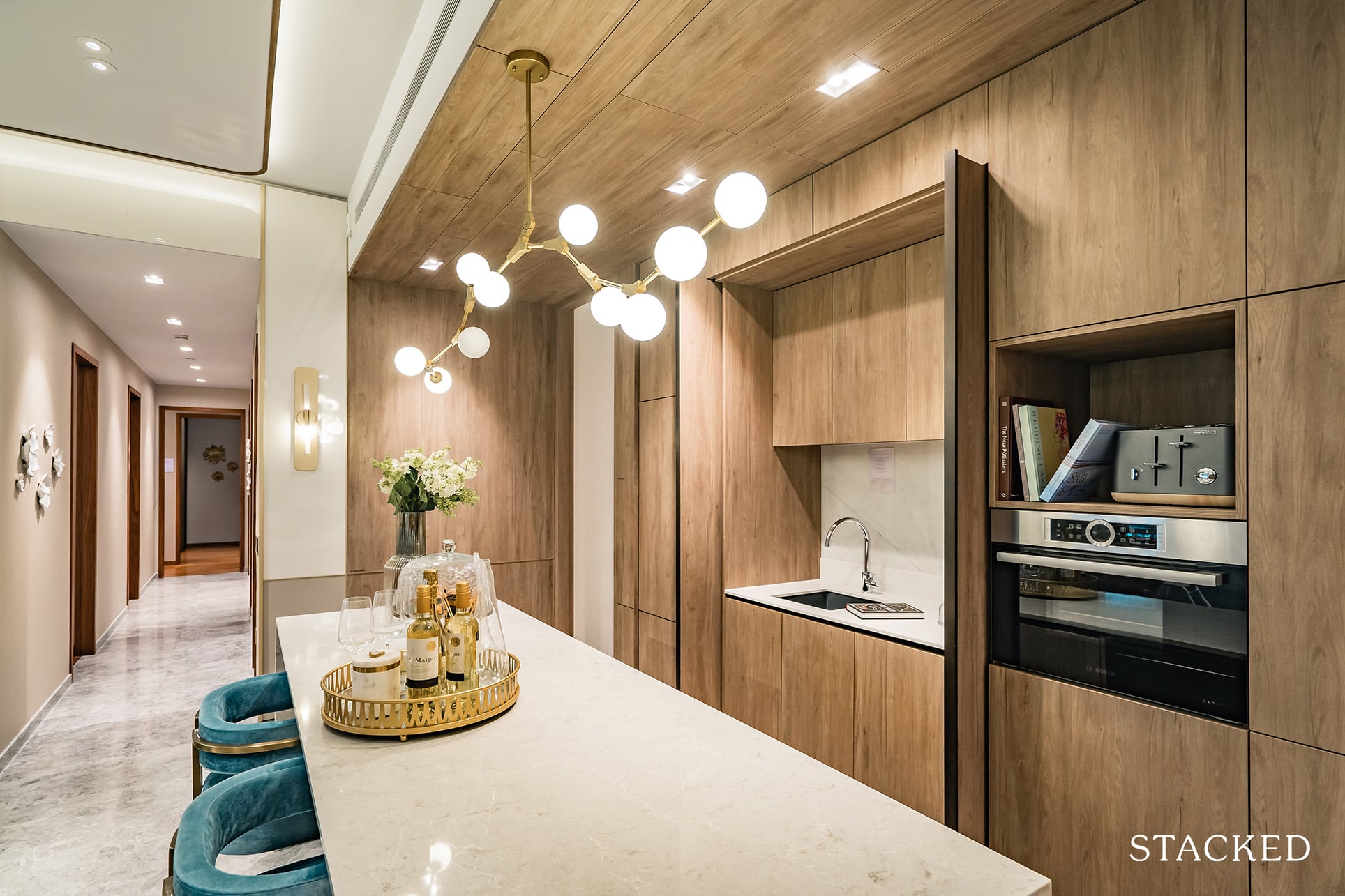
Addressing the countertop first, it certainly feels very long – and considering that it’s a built-in amenity, you’d have to navigate this into your design process when furnishing the living room.
In this case, the designers have opted for a duo barstool implementation to keep things simple.
There’s also an inbuilt power socket here so it could serve as a work-station.
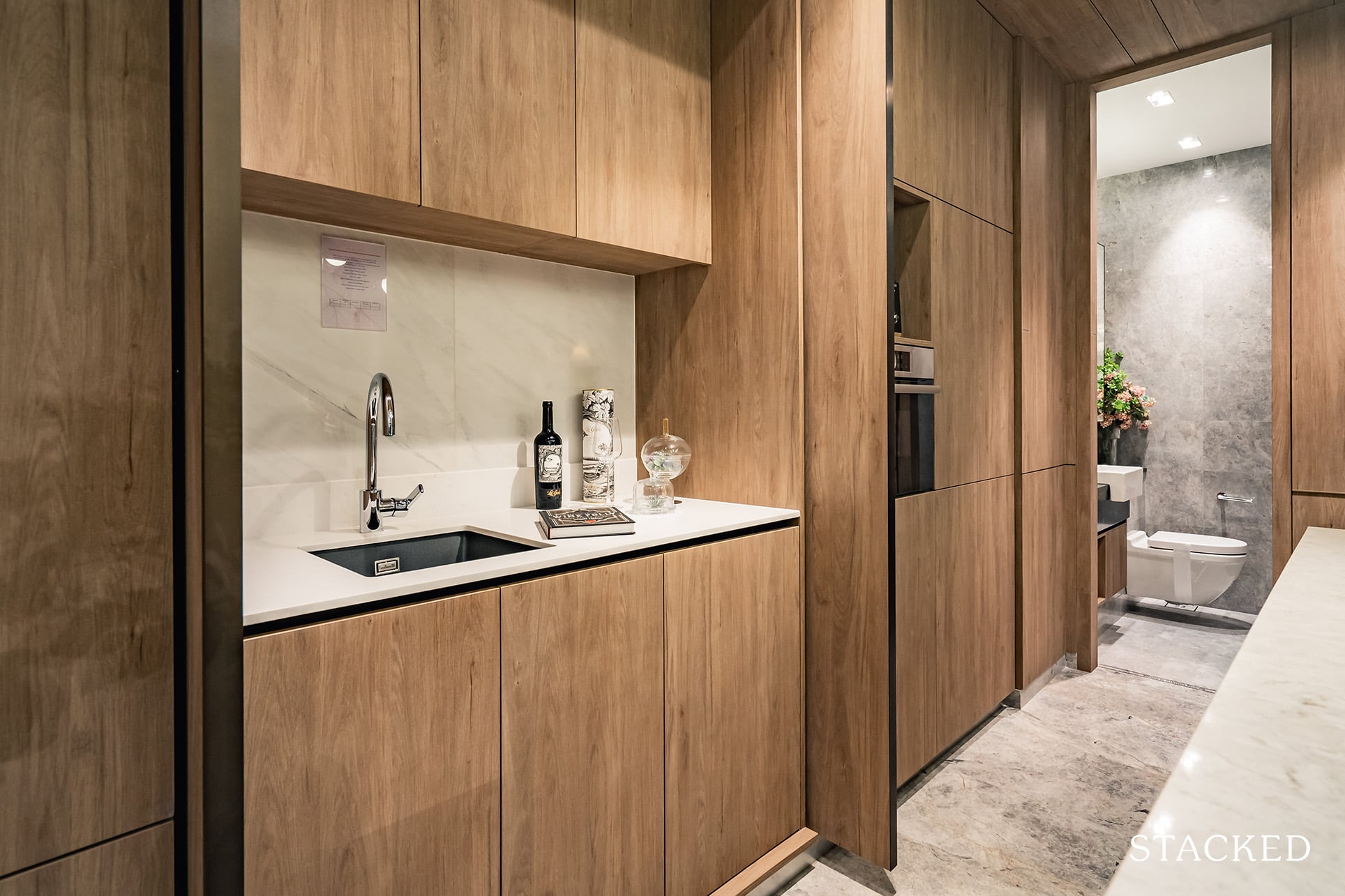
There’s also actually a hideaway sink just behind the countertop that complements the function of this space.
Assuming that there’s a TV in the living room, it could actually be a great place to prepare your general cooking ingredients (especially since there’s a power socket here for portable electric kitchenware).
More than just a hideaway for the sink, the alcove behind functions as a multi-level internal/external storage space depending on your needs. I like how you can close the panels to create a very seamless look should you not be using the area.
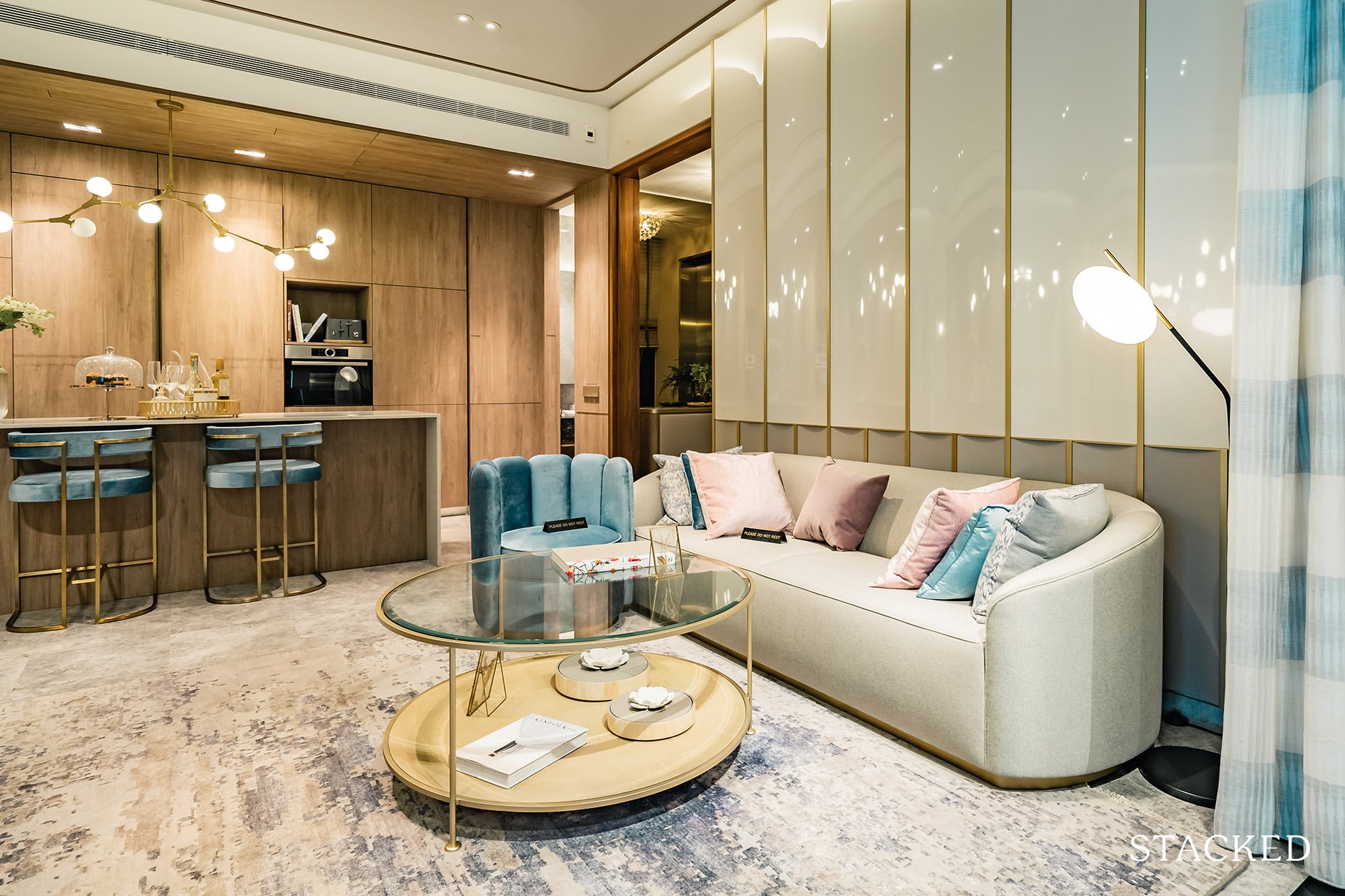
The living room is slightly on the small side, fitting in an L-shaped sofa here would definitely be possible but you could see from here how it might be a little squeezy.
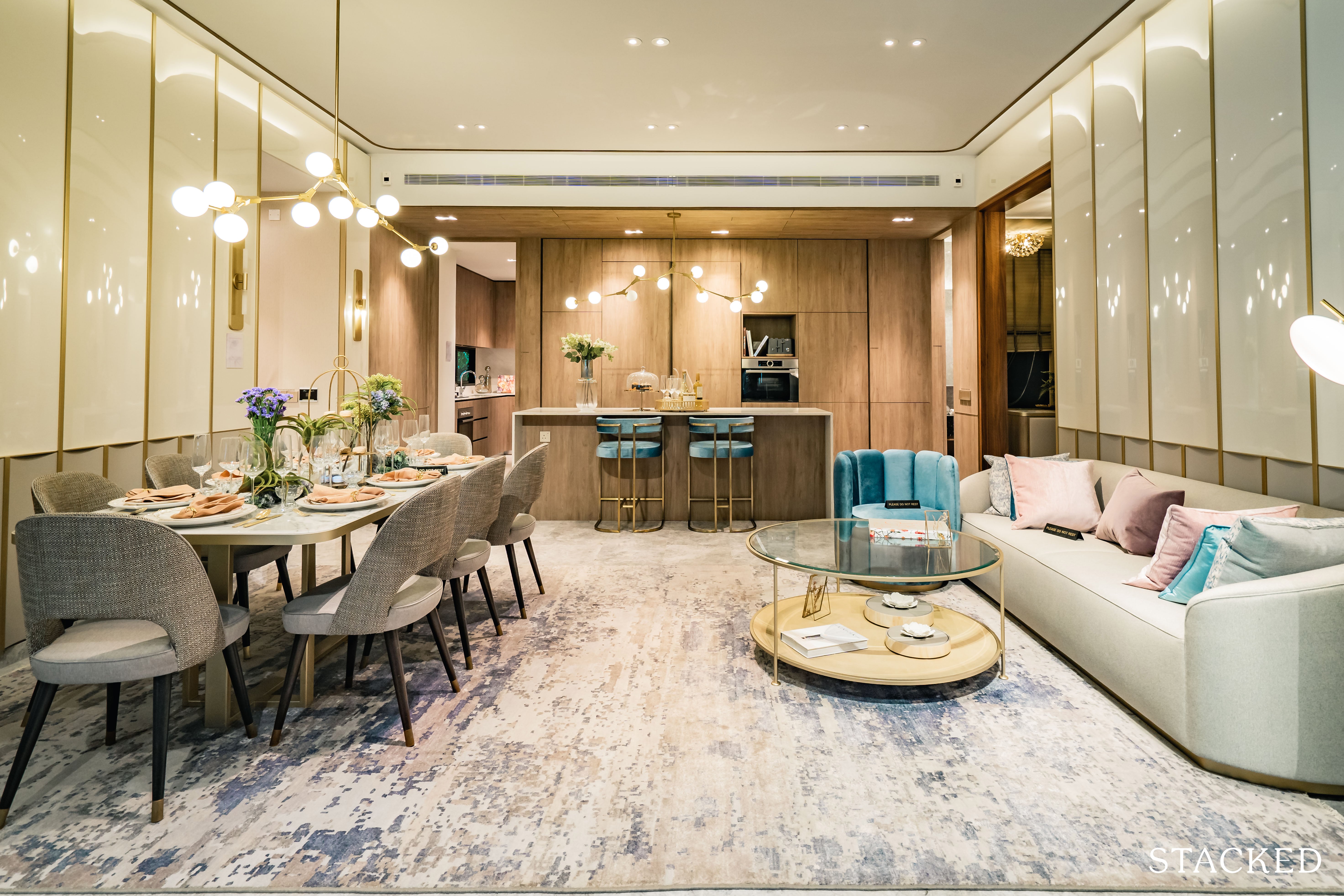
One of the qualms I have about showflat units is that they often omit the inclusion of TV sets in the living rooms of bigger units – which again, is something that 99% of households in Singapore are going to have (or even depend on for entertainment).
From here, it’s clear that you currently have two options to place the TV set. Either facing the entranceway, or the hallway.
You could also opt for a barrier split down the middle that would also help dissect the dining and living space – but that obviously boils down to individual preferences.
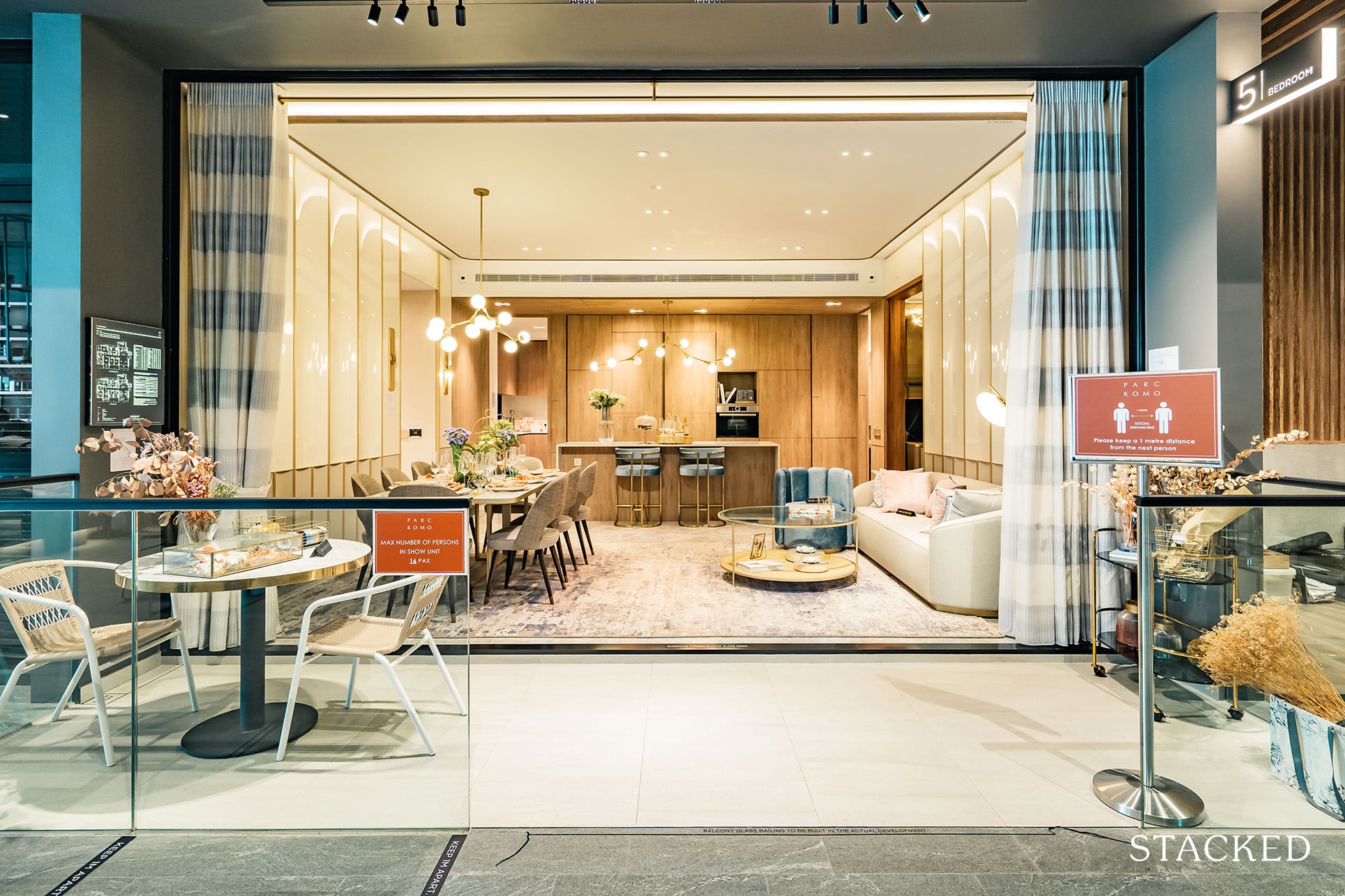
The balcony in this unit spans the length of the living room.
With this amount of space available, you have tons of options at your fingertips – one of which could even involve moving the dining table out here to free up space in the living room.
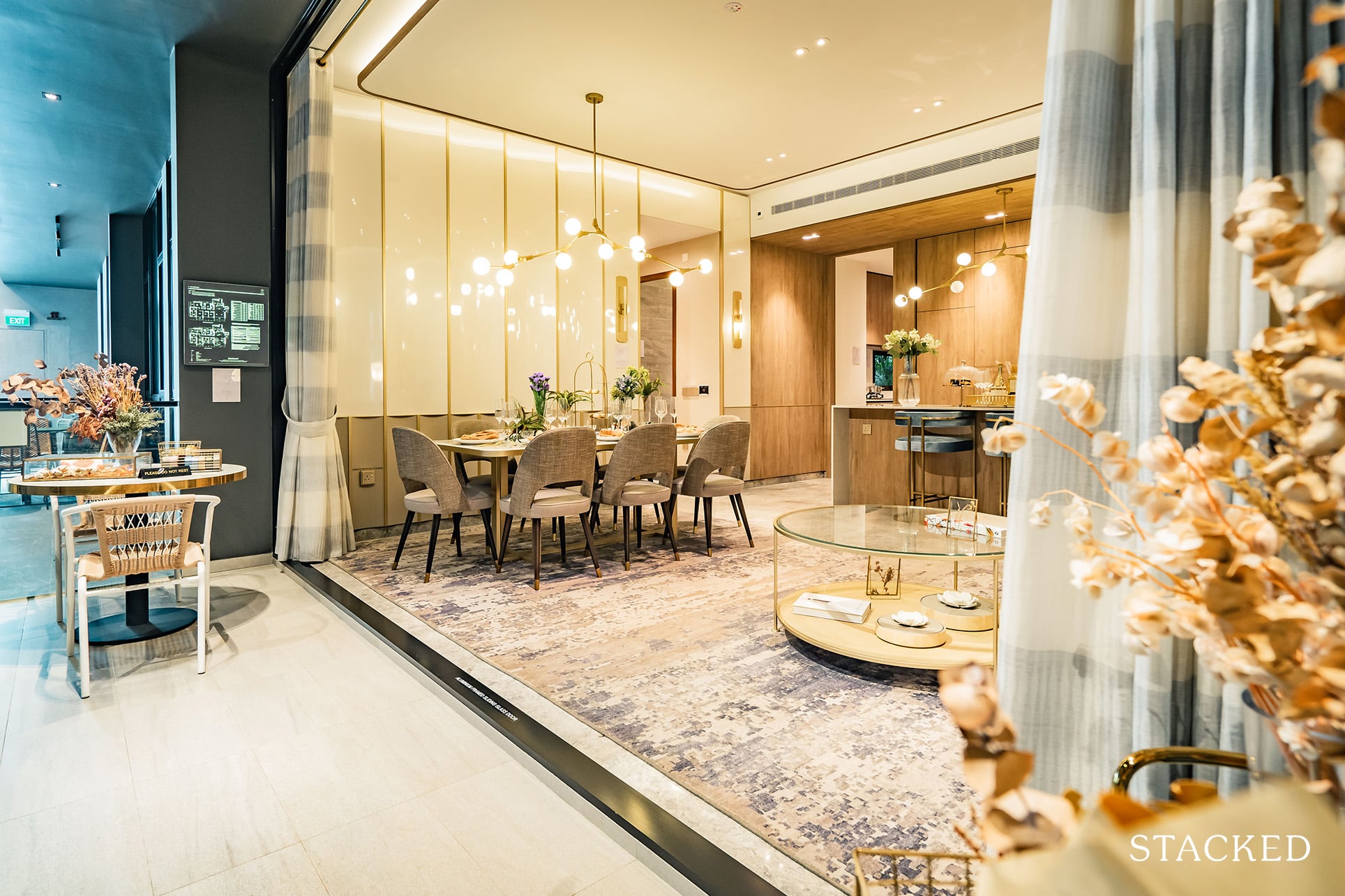
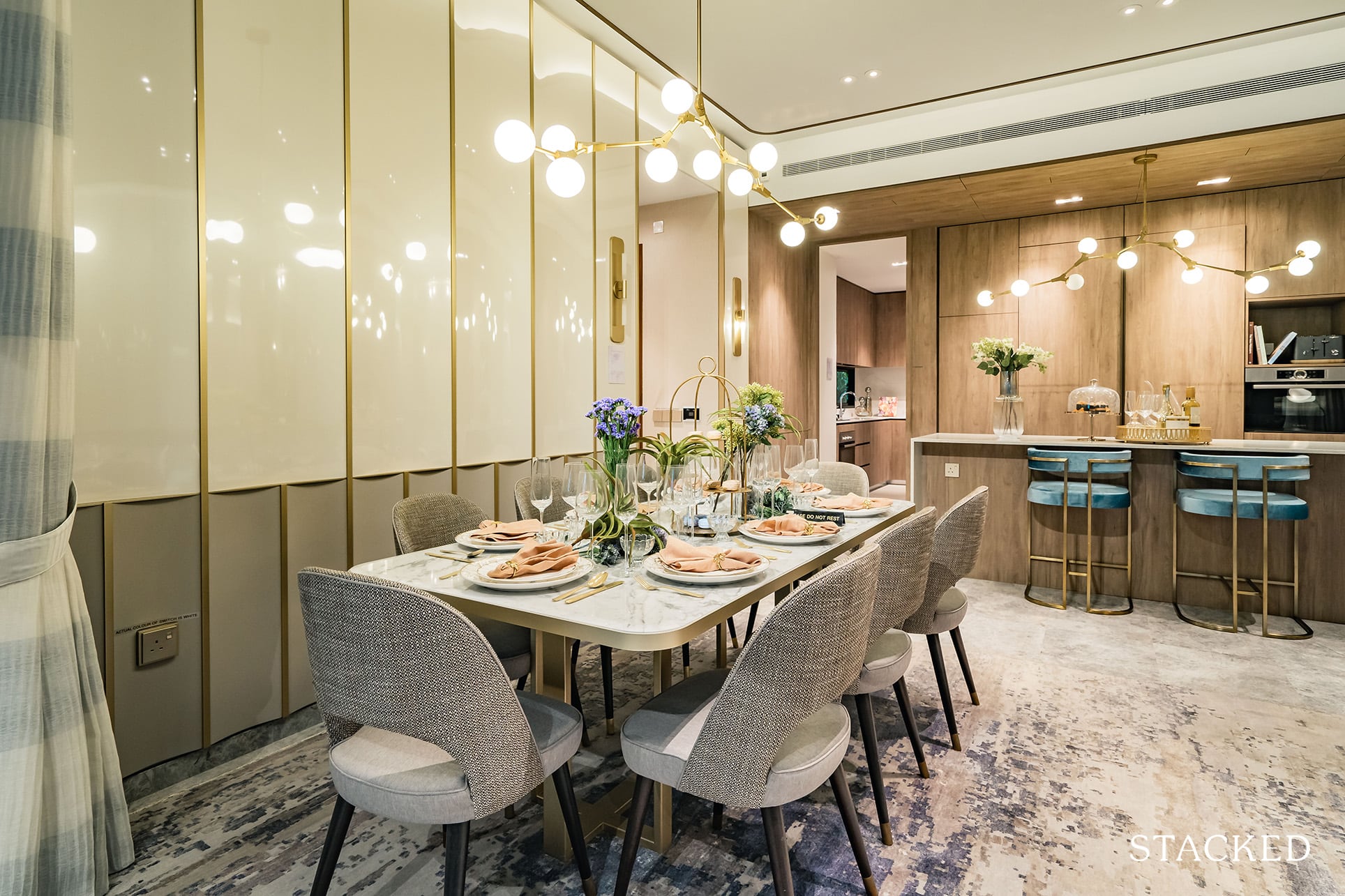
The dining room fares better than the living from this setup, but it really depends on how much space you actually allocate to it given the seamless nature between the living and dining.
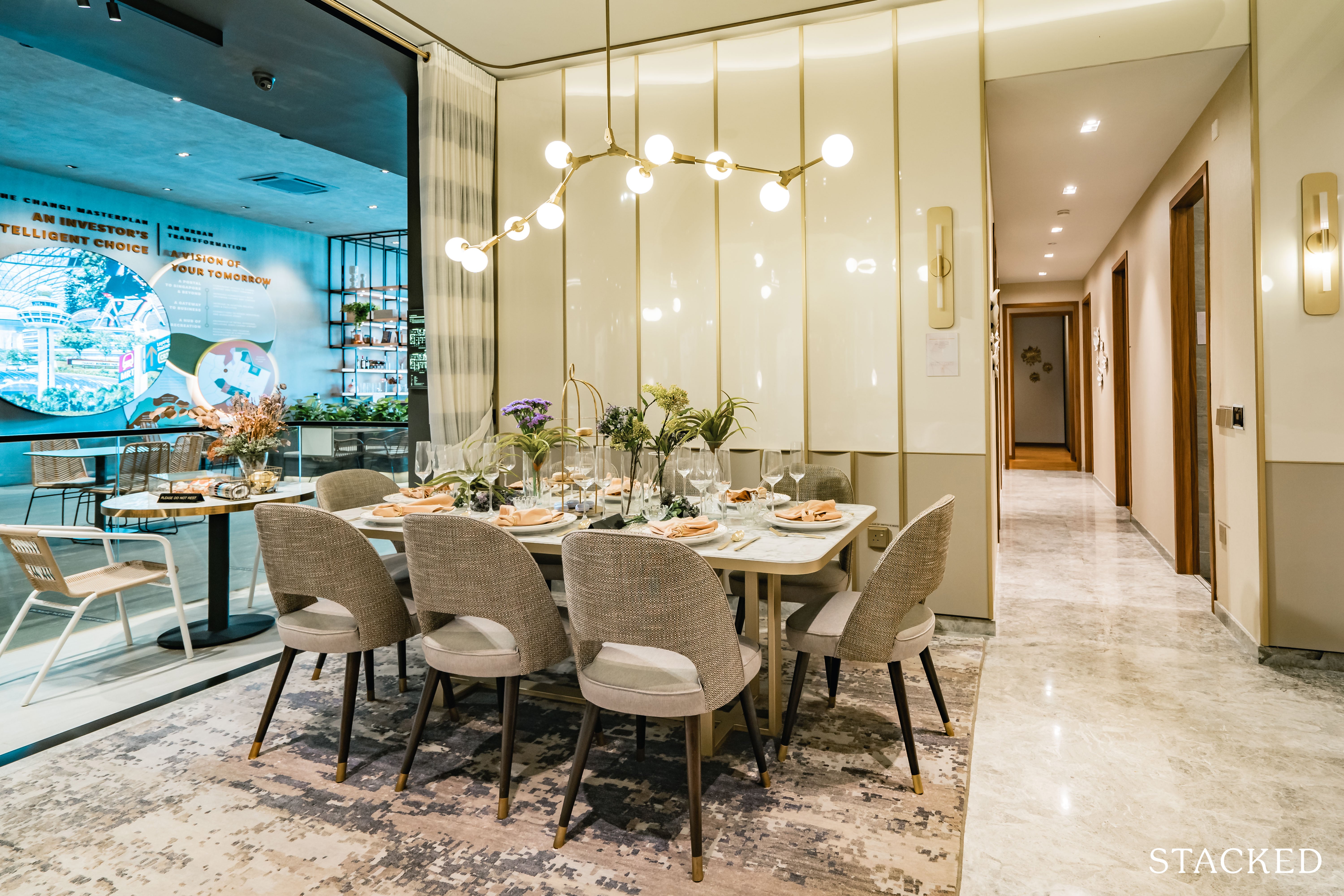
As you can see from here, an 8-seater does suffice quite well. You could fit a bigger one, but that would definitely eat into the walkway leading up to the hallway.
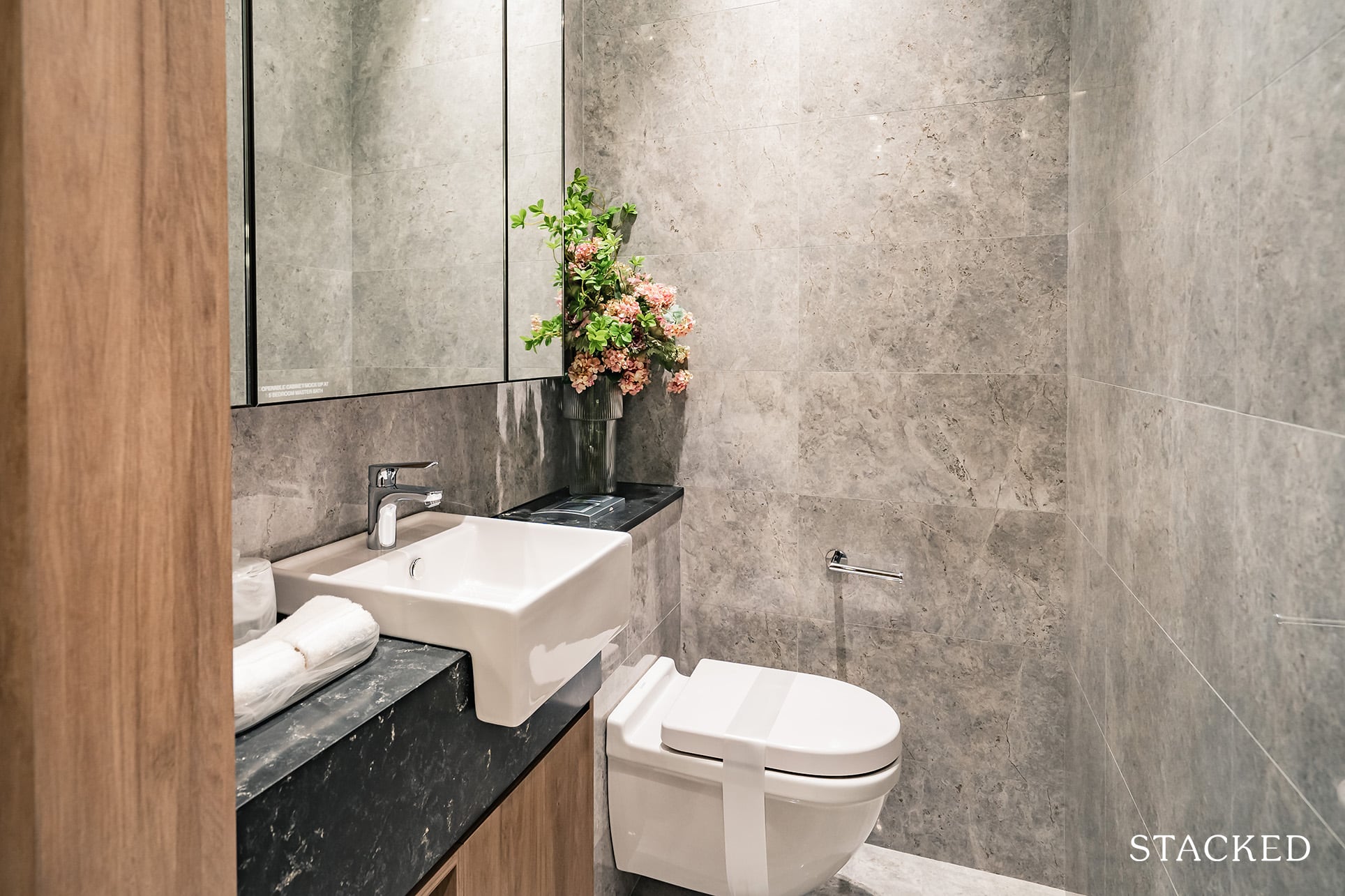
Before I expand further into the kitchen, let me show you the ‘powder room’, which is essentially nestled adjacent to the entranceway.
In actuality it’s little more than a non-shower toilet, but I can definitely see the trio-functionality (toilet, storage and makeup), together with the general convenience it brings when you have multiple guests over.
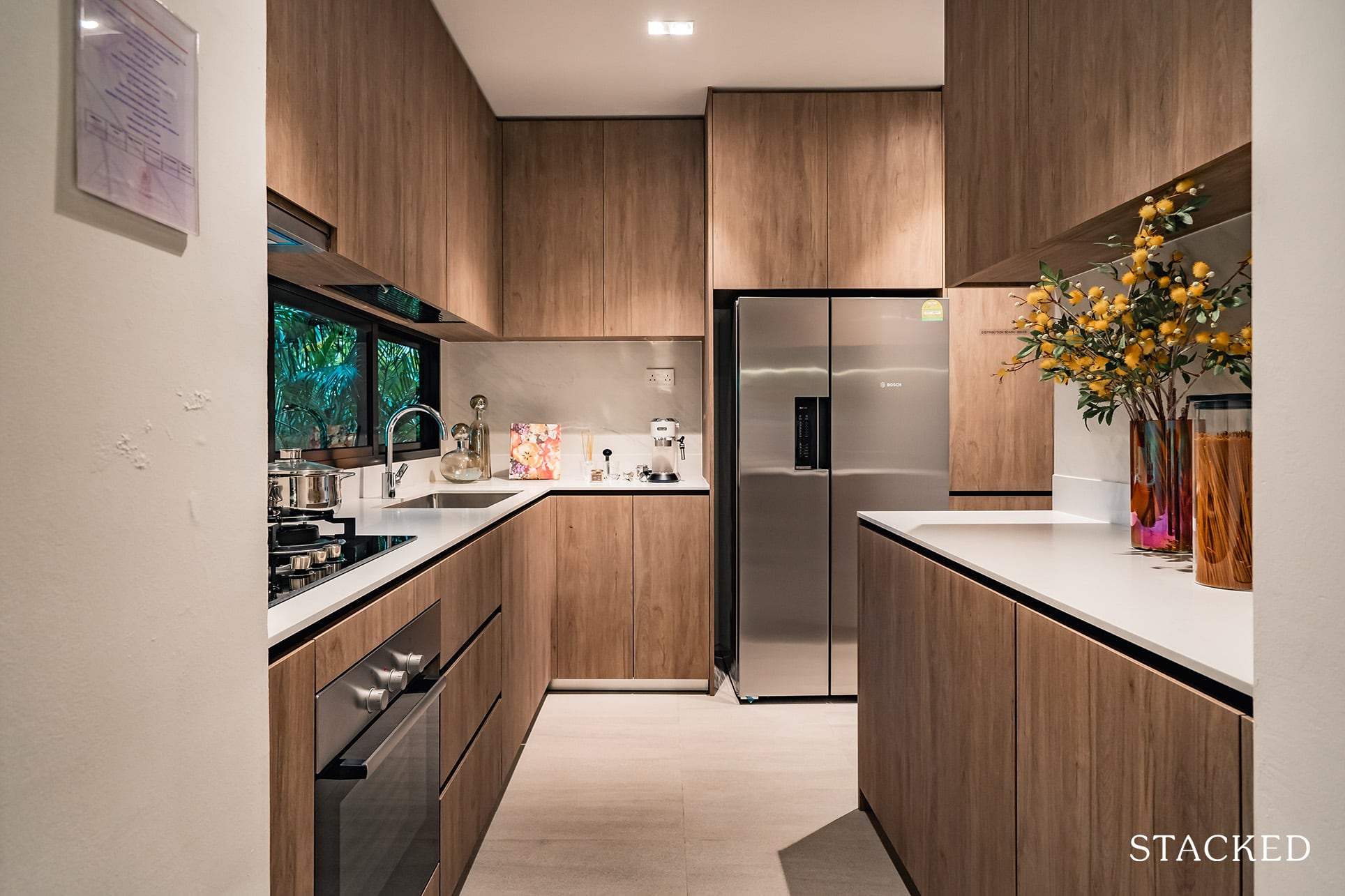
Going into the kitchen, you do get your L-shaped wet kitchen area – which allows for a lot more storage space. As well as an opposing countertop (void of amenities) which I’m assuming would serve as a place to put your various kitchen gadgets.
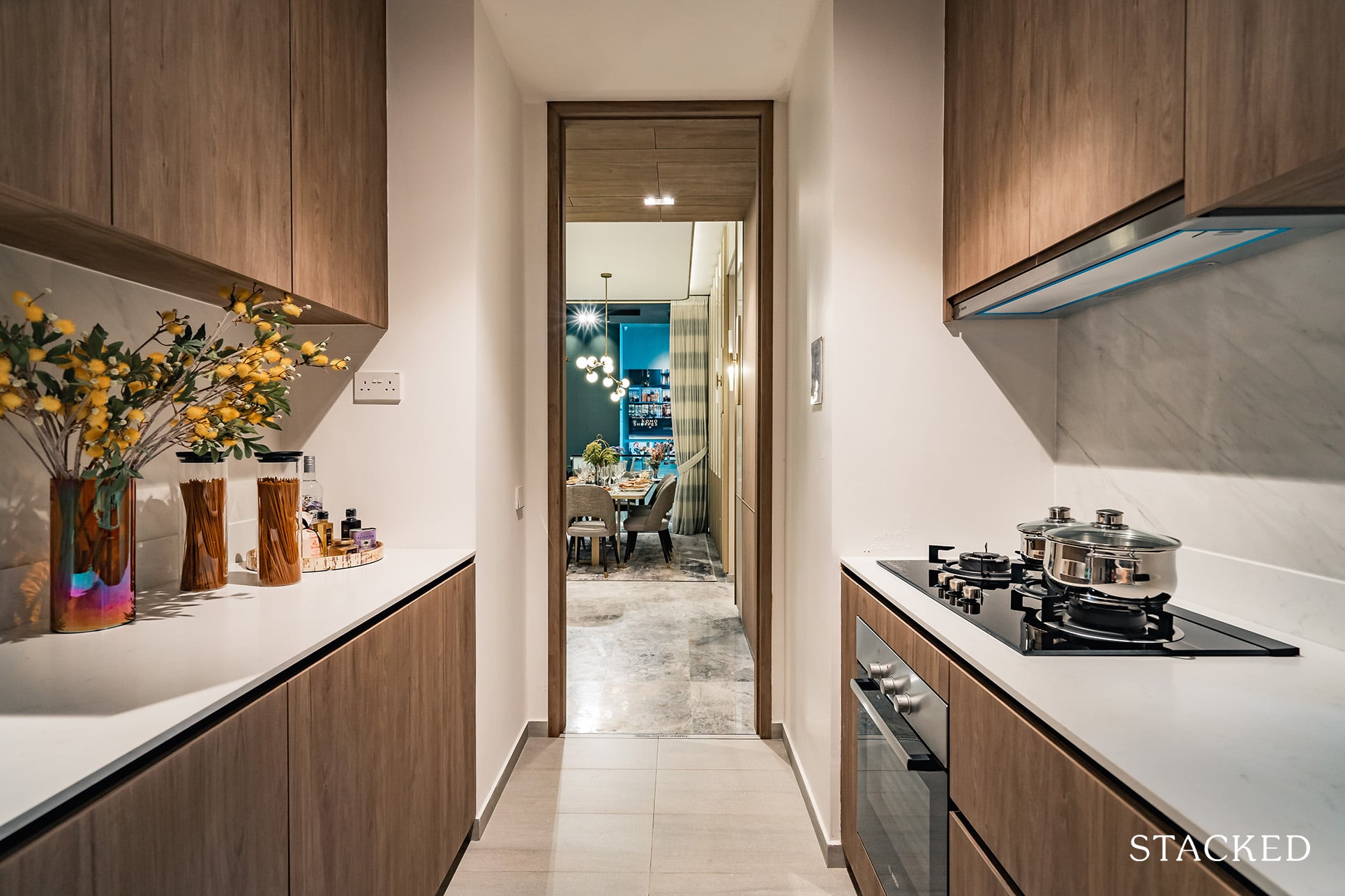
I think the kitchen is a pretty good size, with good elbow room to move about as well as storage spaces.
(Again, all kitchen appliances here are supplied by Bosch.)
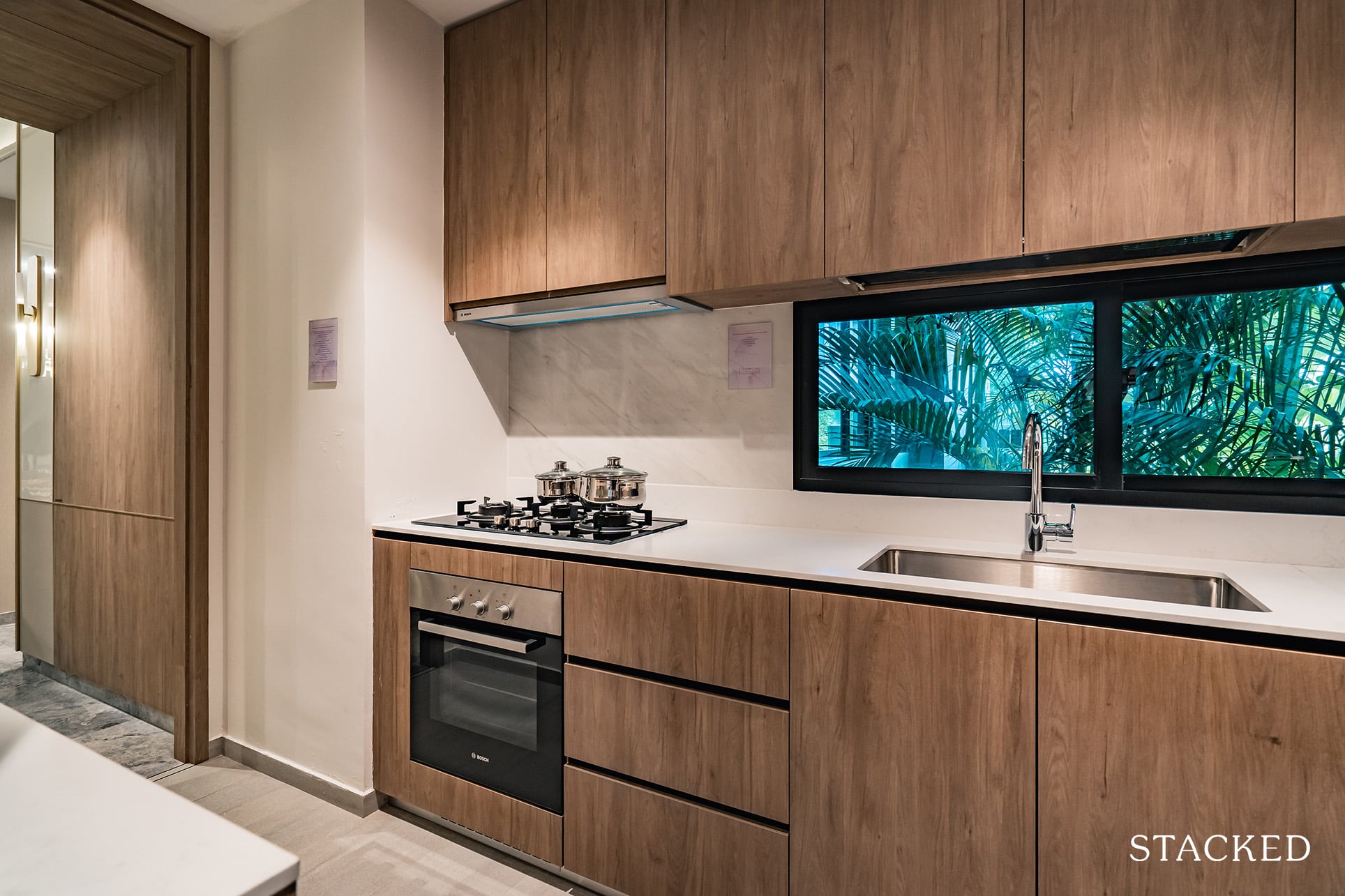
While this one doesn’t have the cutaway windows like the smaller units, it does have a little semblance of it by the sink with a view outside of the unit.
Thankfully, you do get a much bigger sink here, but in my opinion it still isn’t quite as useful as a double sink.
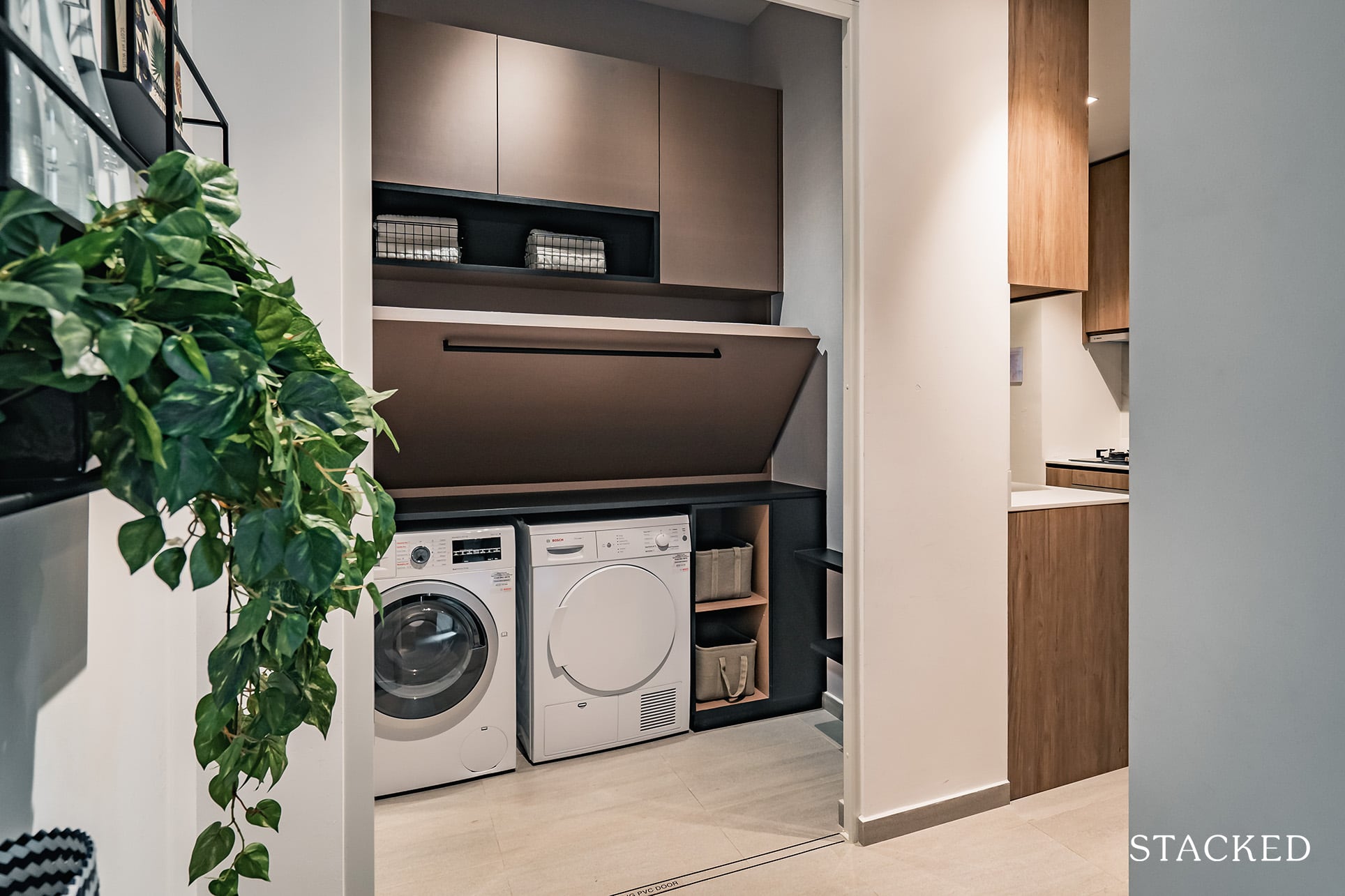
Just before you get to the utility room, there is a small space which can be used as a yard area – although there isn’t any ventilation window here which might be an issue when it comes to drying clothes.
Of course, if you’d like to use the utility room as a helper’s or storage area, the washer and dryer would have to be placed in this space instead.
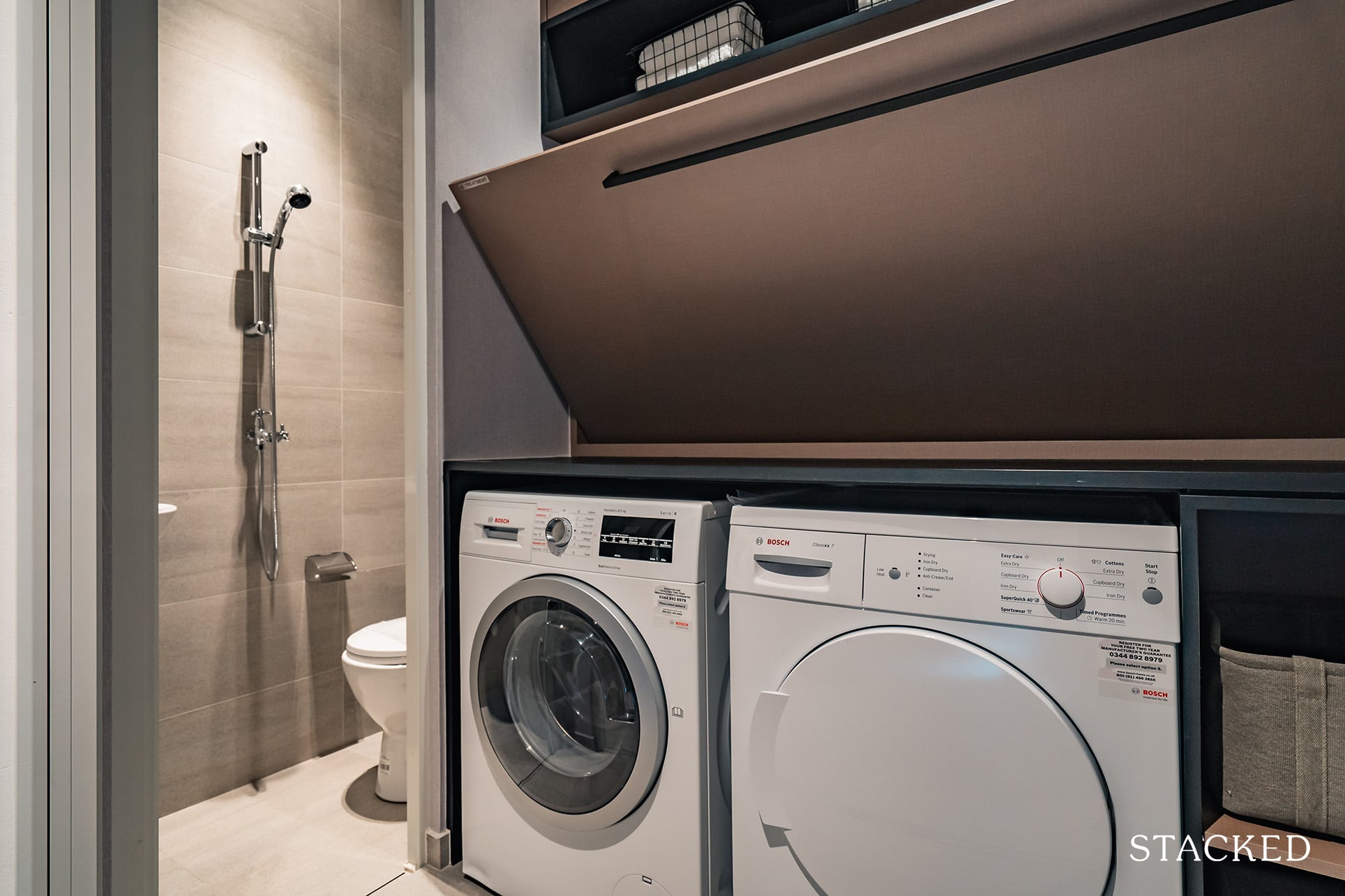
Again, if you are going to fit both your washer and dryer here, you could fit in a foldable bed on the top – but it really isn’t the best scenario.
You also get your public entrance here – which is often used for deliveries.
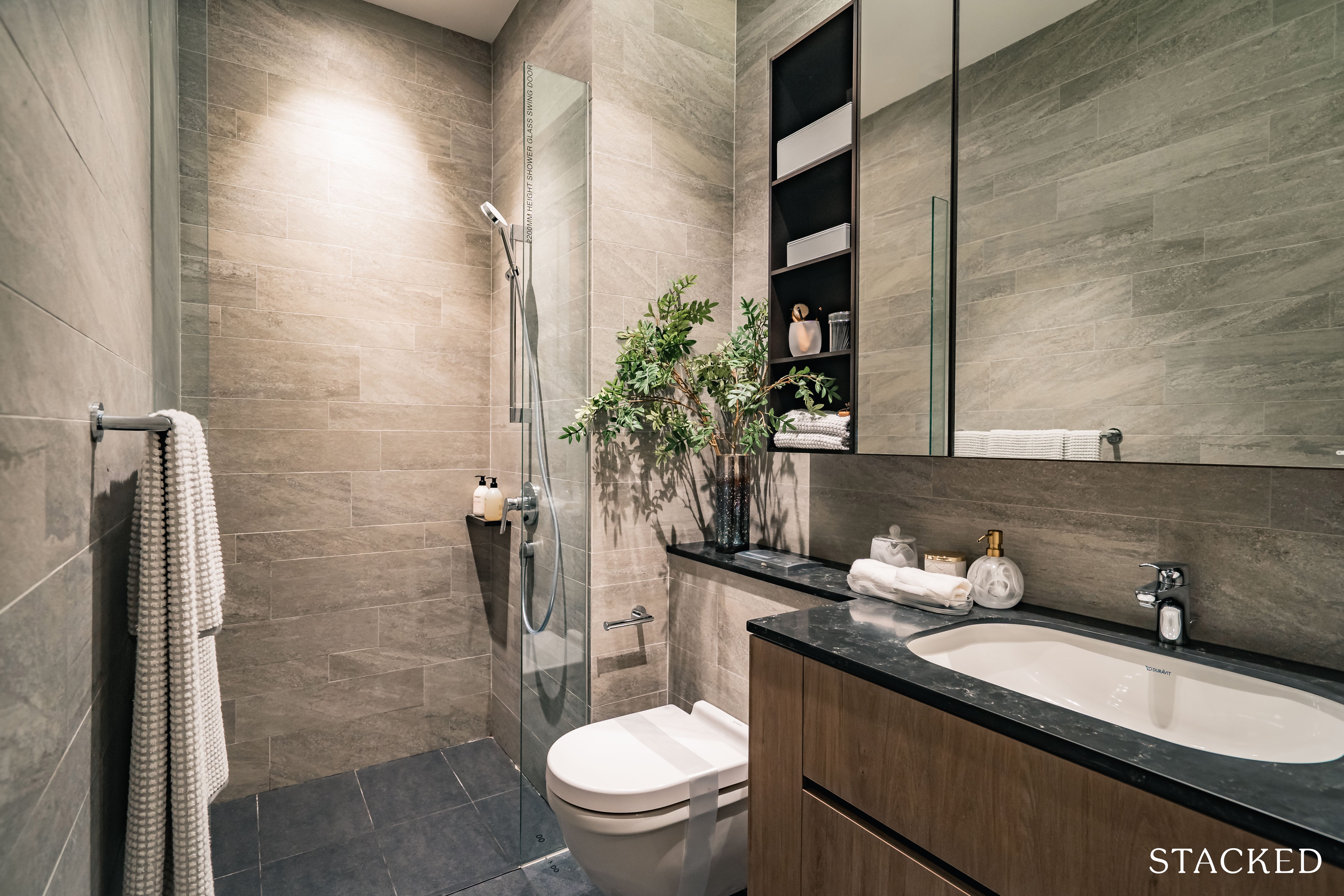
Back into the hallway, the first amenity you find is a bathroom located just by the kitchen. Given that there is a powder room for guests, this would likely be reserved for use between the two common bedrooms. Note that this doesn’t have a window, so airing it would solely be left to the vent in the top corner.
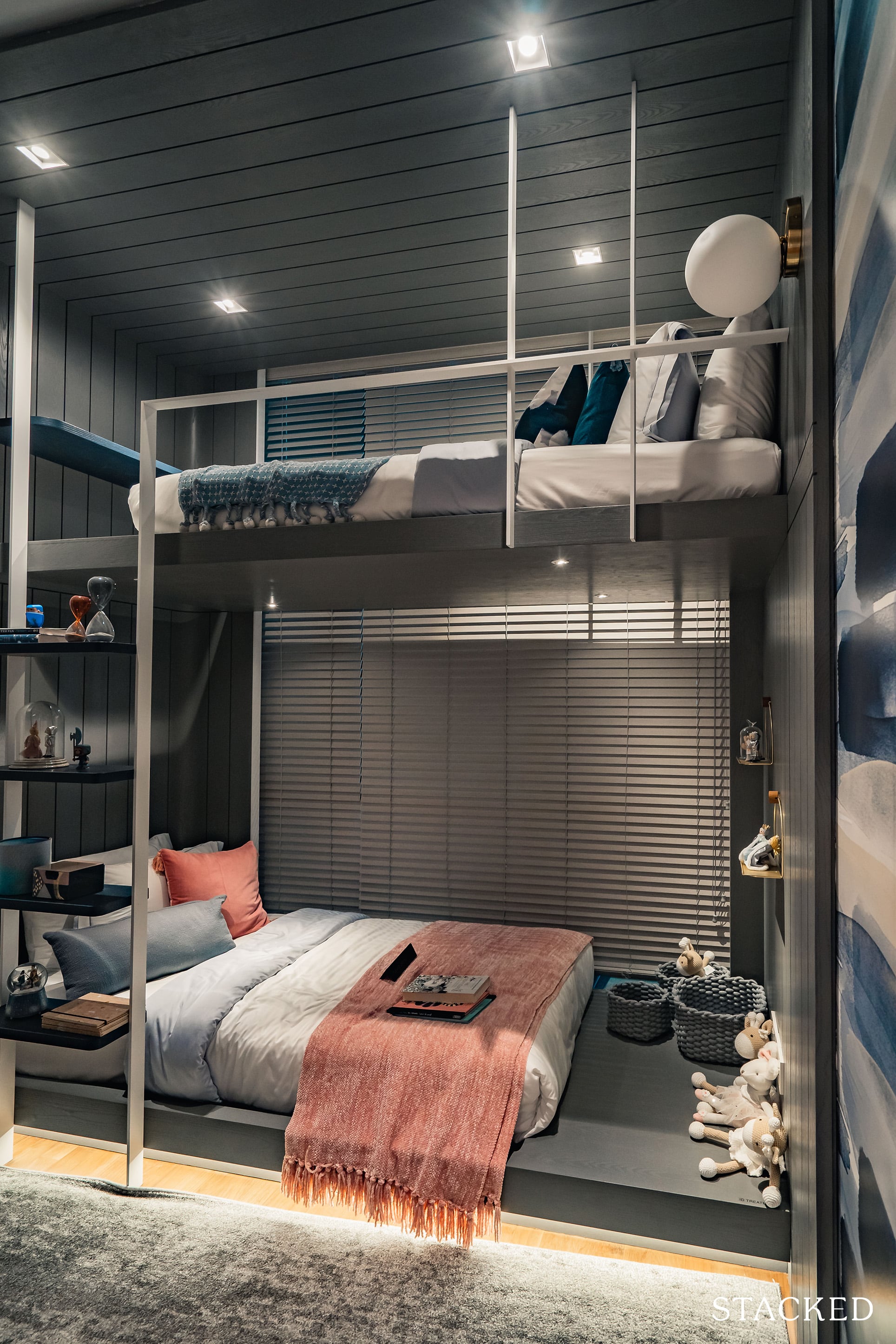
With the higher ceiling height, it really makes for quite a big difference – and you’re even able to fit in a double decker bed if necessary. Here, you can see the larger than average bedrooms coming into play, which is definitely a plus point for those concerned about live-in areas.
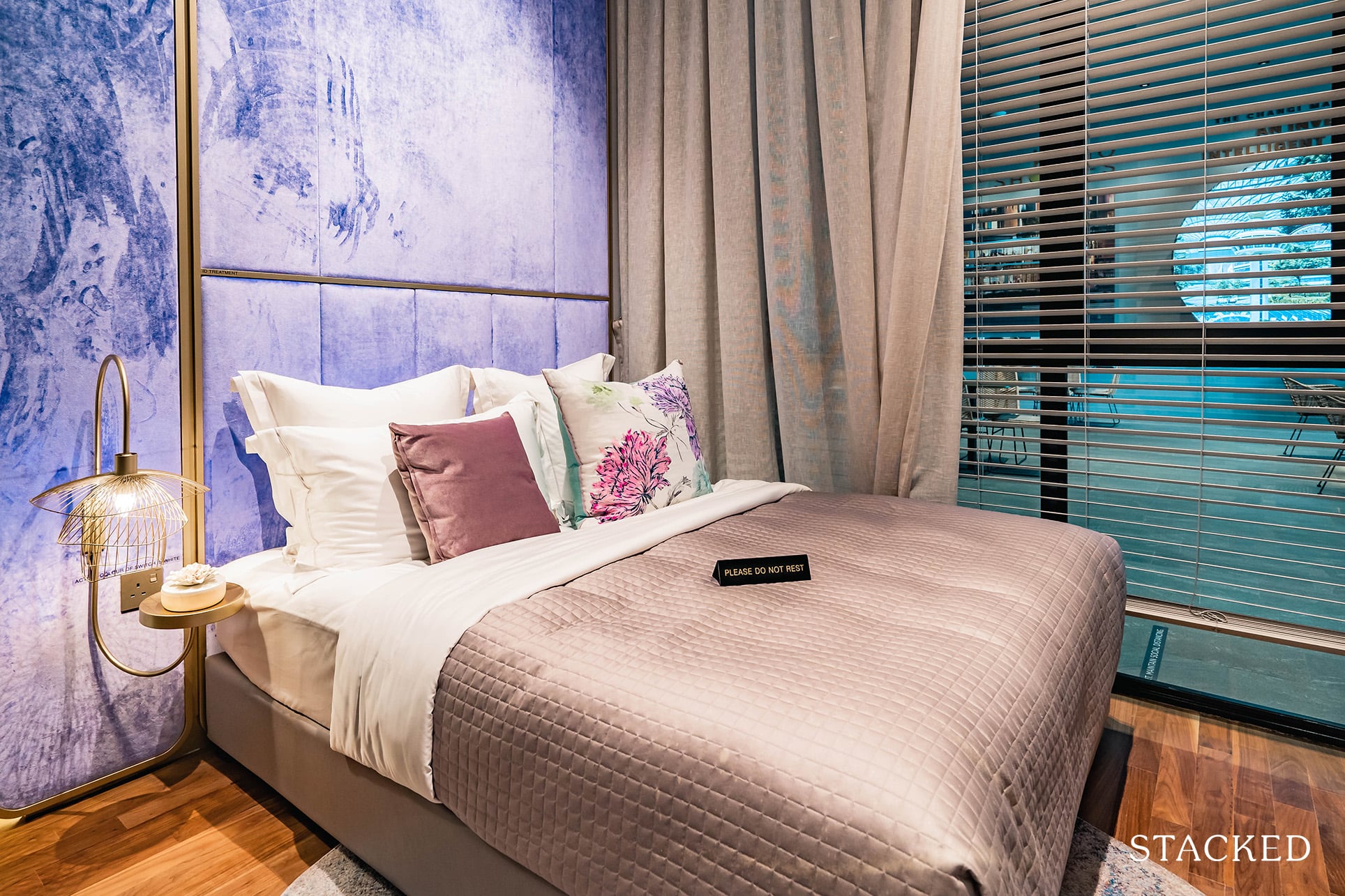
The second common bedroom (adjacent to the one before) is shown with the example of a queen sized bed – you can see that space down the sides are pretty decent.
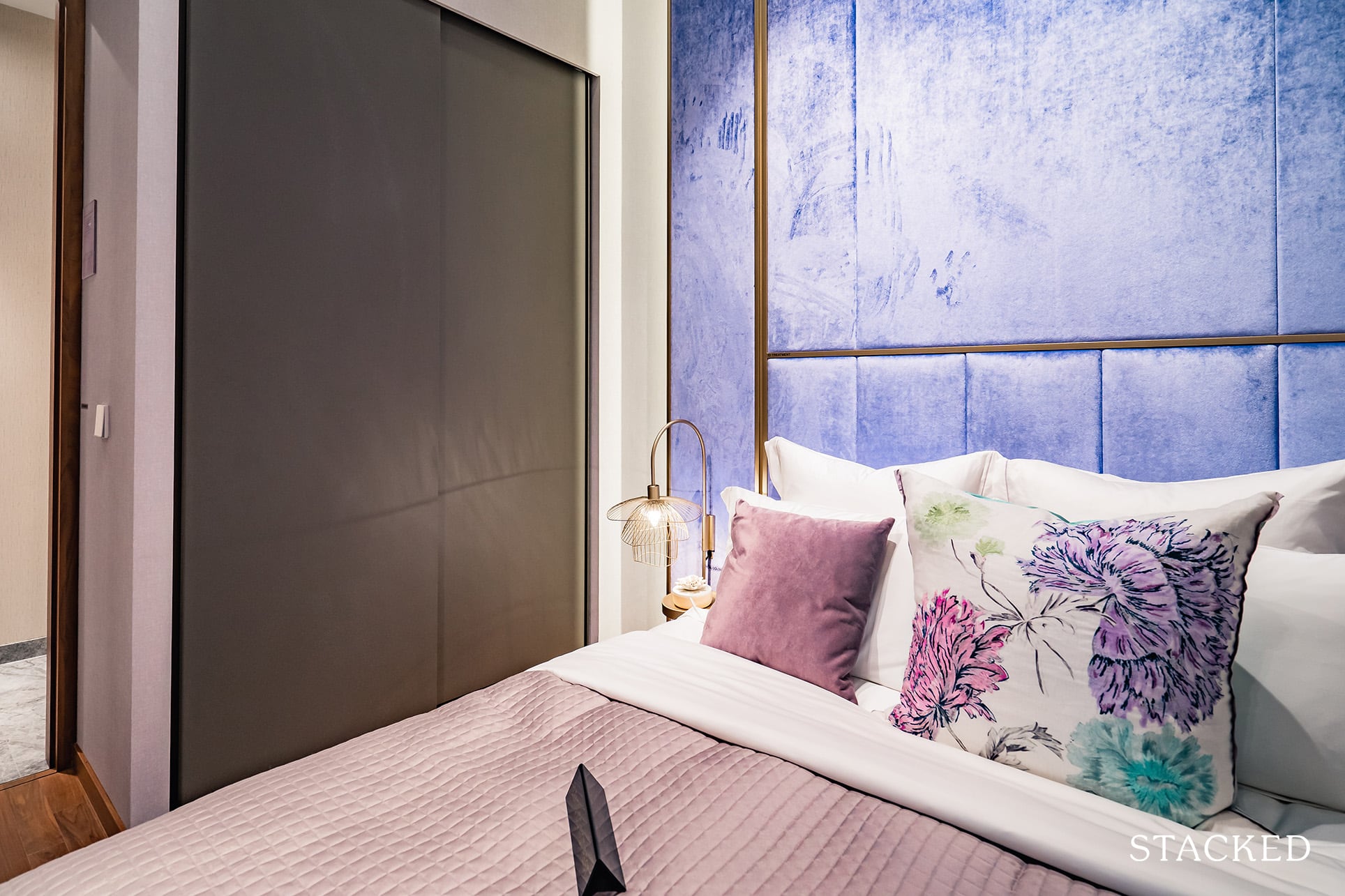
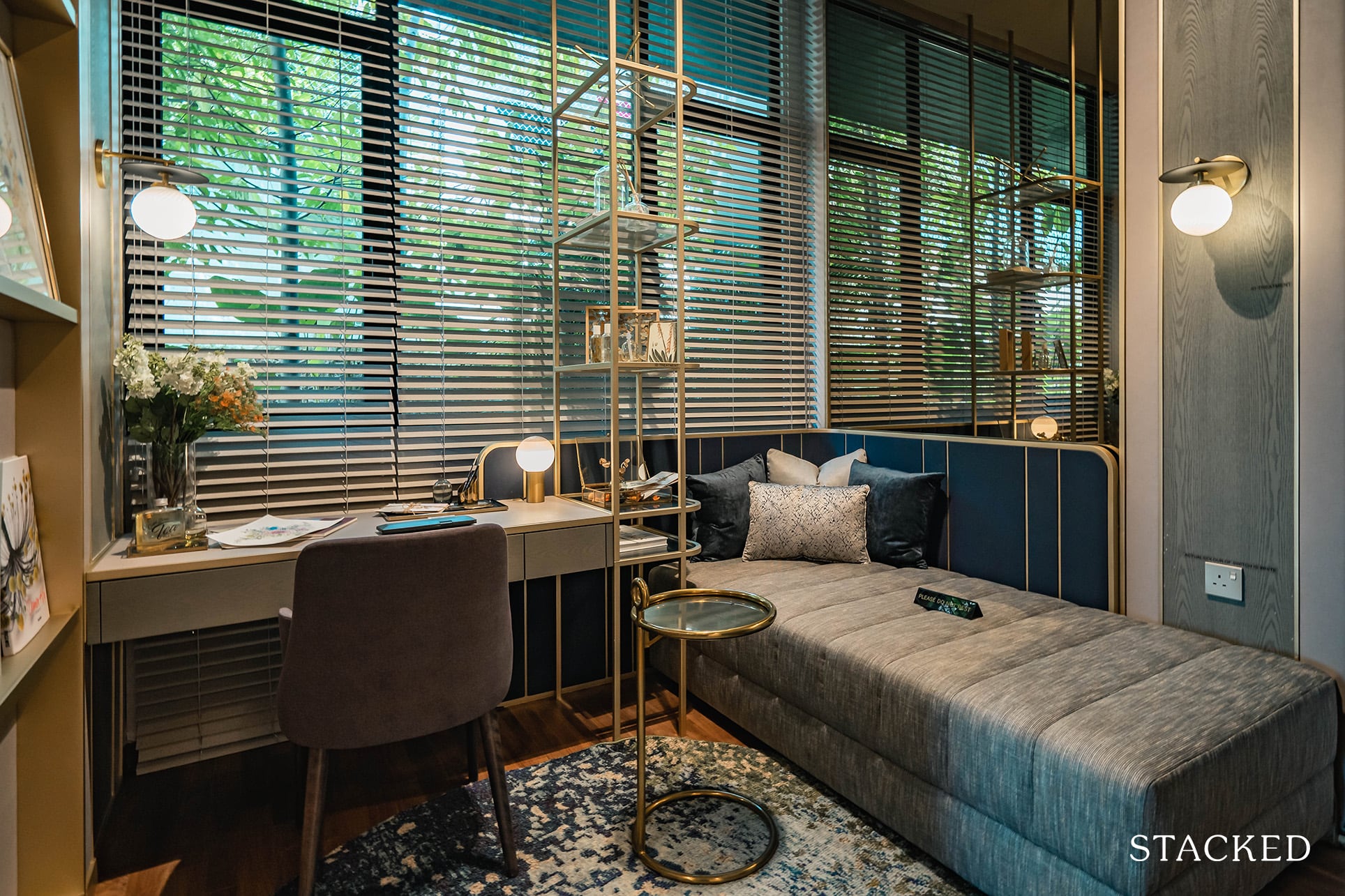
Going into the final of the 3 common bedrooms, you get this nice single-bed/study compilation.
As someone who loves to maximise the use of room space, I really like the way they were able to split the space without it seeming too forced.
The design here is also delightful – considering that the windows here are halved from the 7sqm AC Ledge behind.
It goes to show that rooms with halved windows can still turn out nicely – and it’s definitely been one of the better ways I’ve seen thus far when it comes to navigating the design of such rooms.
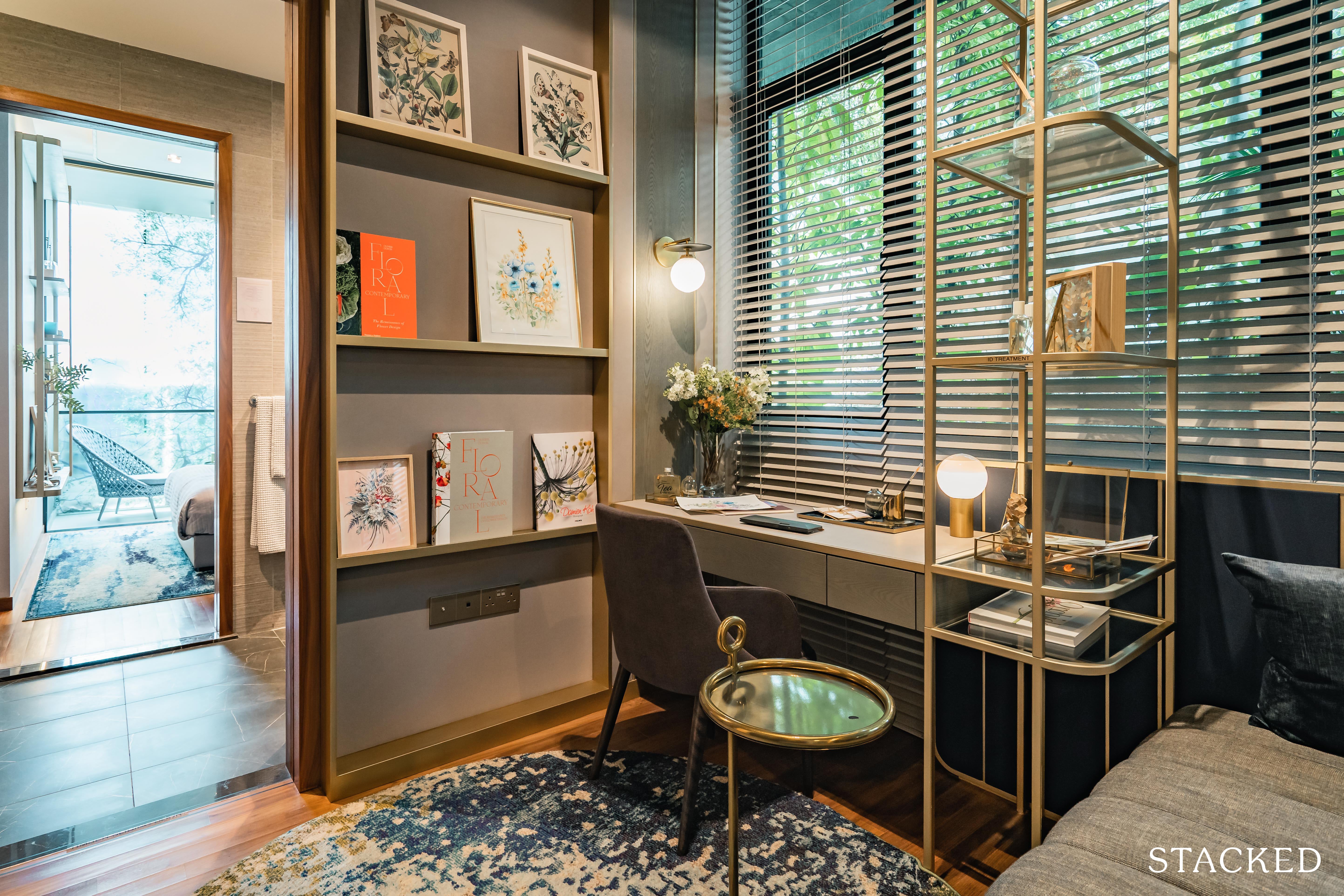
What’s also interesting about the room is that it comes with a shared jack-and-jill bath (together with the subsequent junior master bedroom).
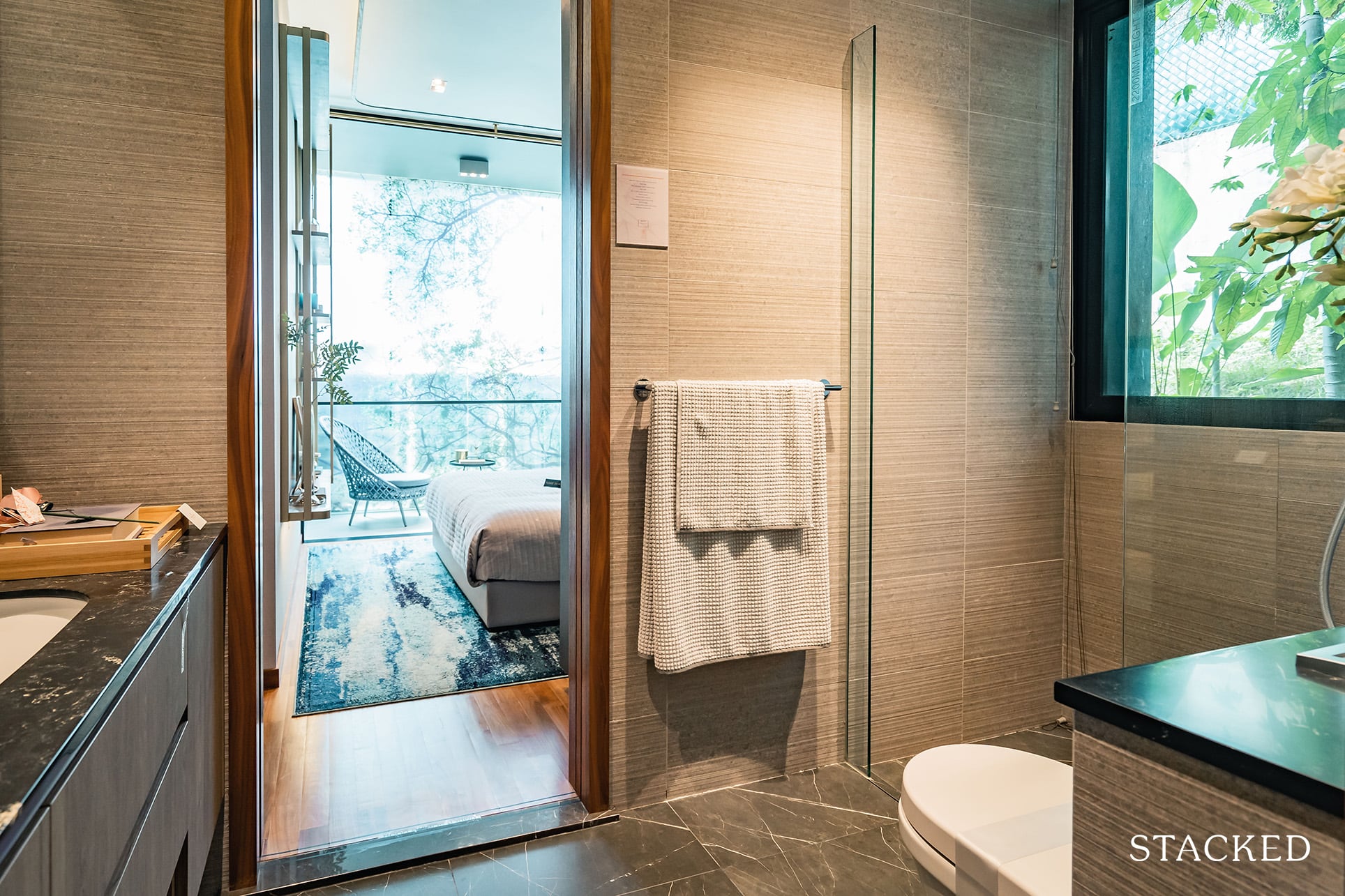
The bath also comes with a half-length window (again, courtesy of the AC Ledge behind) that helps with the ventilation and brightening up of the space – though it isn’t the biggest of spaces to be fair.
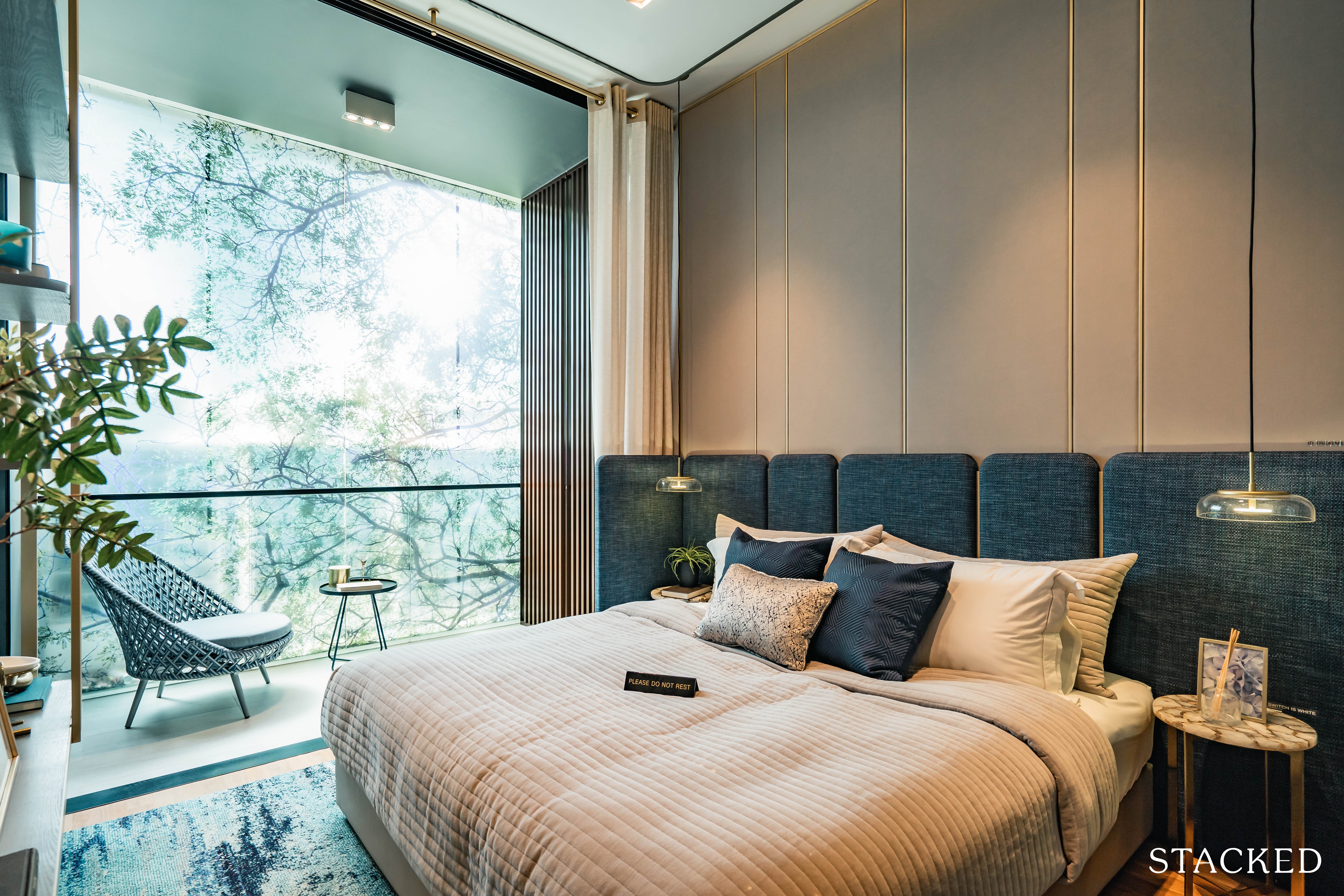
Moving into the junior master bedroom, the first thing that catches your eye is the added balcony space.
It’s definitely interesting that there are 3 balconies in this unit – and perhaps more intriguingly, this balcony will be facing a different direction from the other 2 balconies (one of which we’ve yet to cover).
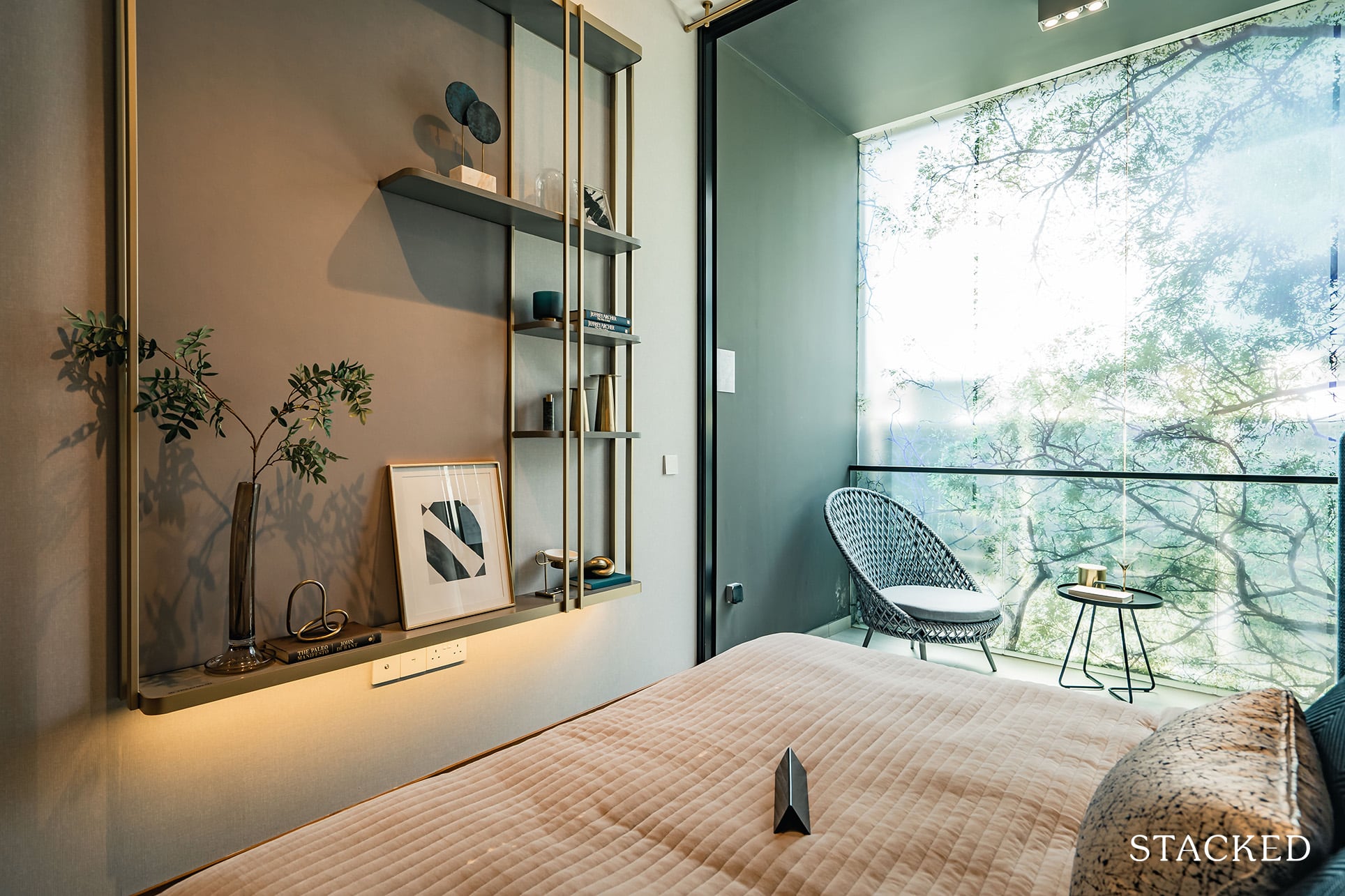
I know I said earlier that I would prefer a dumbbell layout for additional privacy for this room, but having a balcony for the junior master bedroom as well is certainly a plus point.
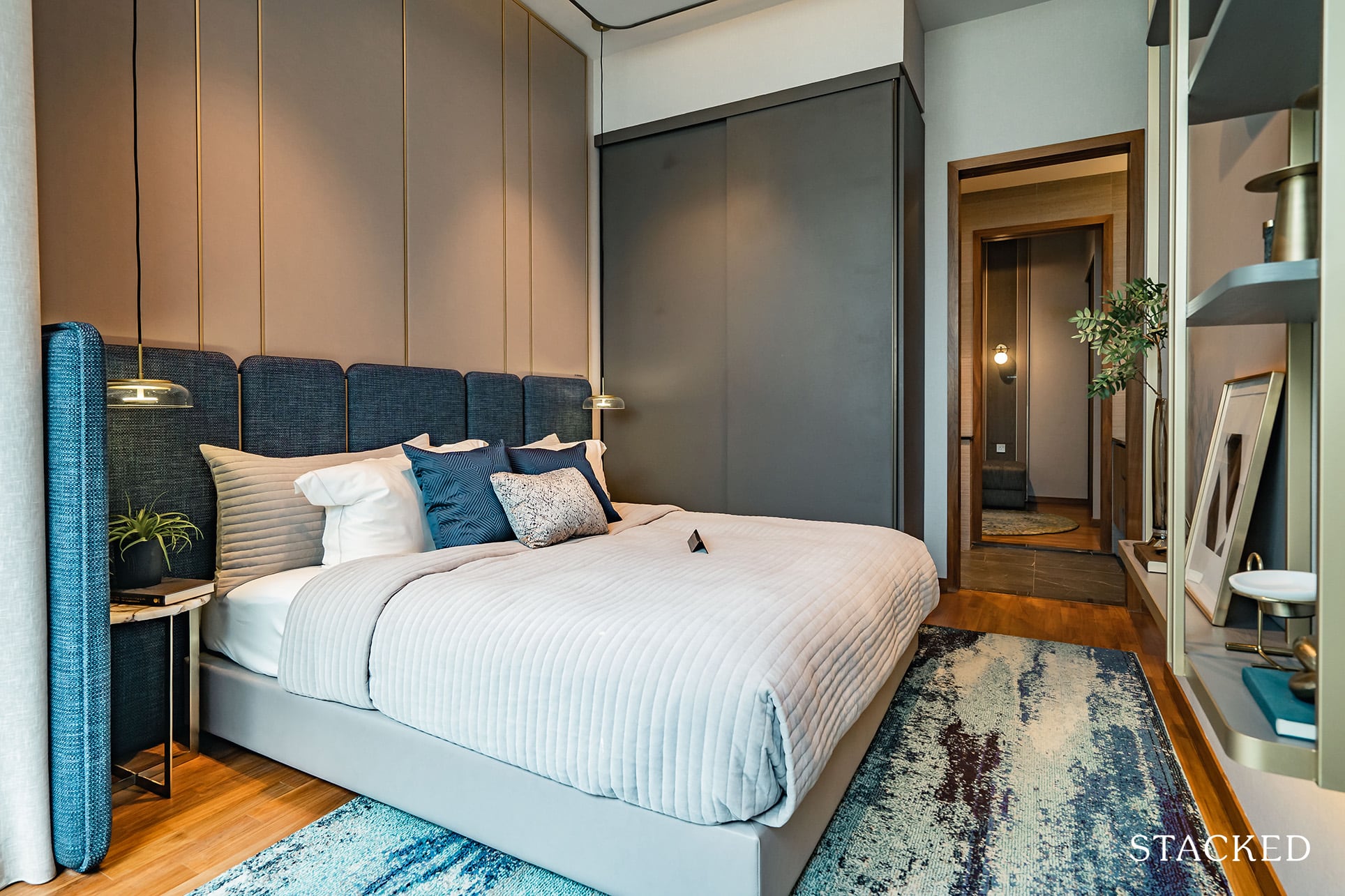
As for the space here, you’re able to fit a queen sized bed with good room on either end for bedside furnishings.
You also get as your usual 2 sliding-door wardrobe – in addition to that extra accessory storage that we saw earlier in the 3-bedroom unit.
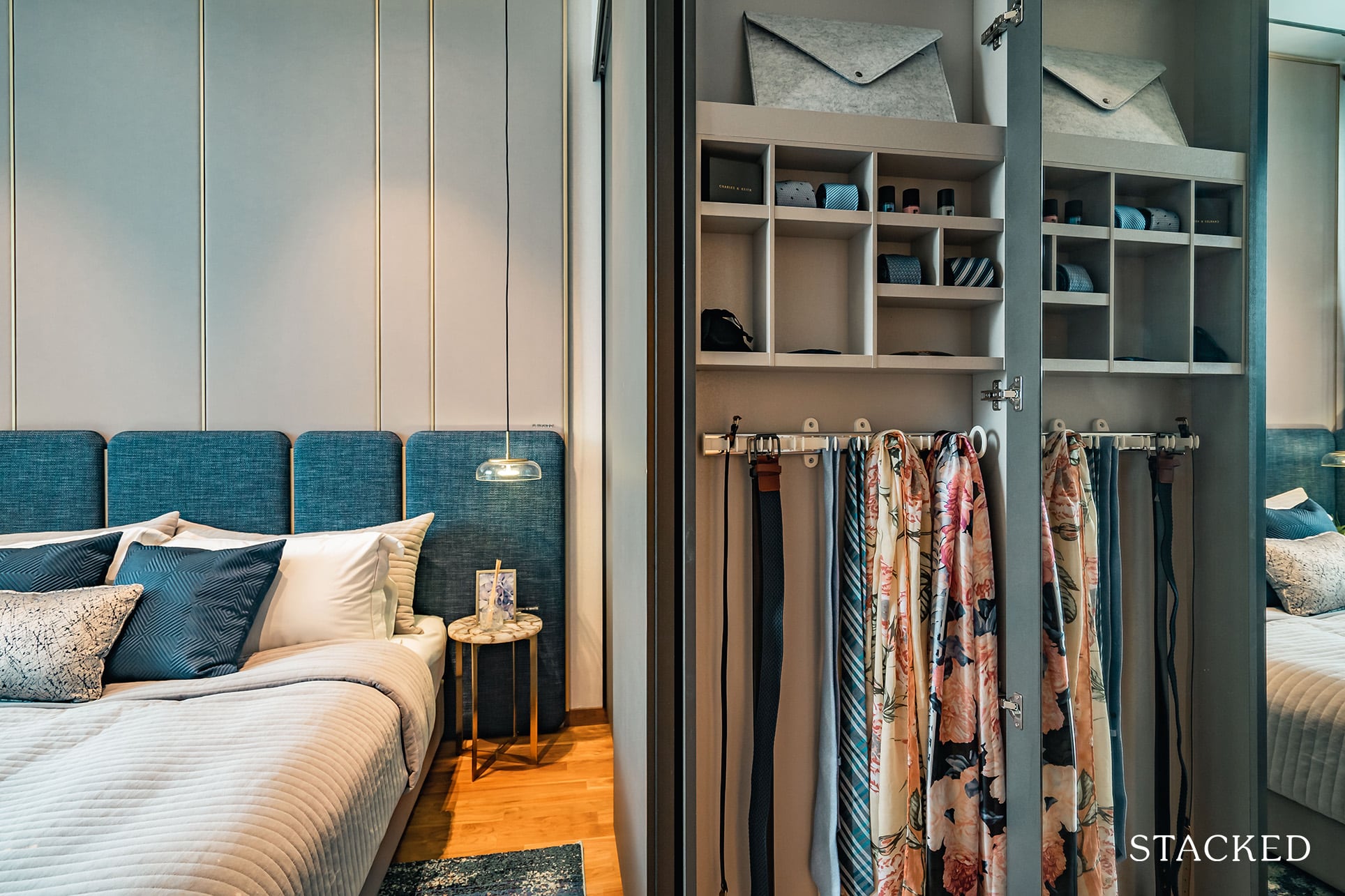
Walking into the master bedroom, you do get the sense that you’re entering a separate unit of its own.
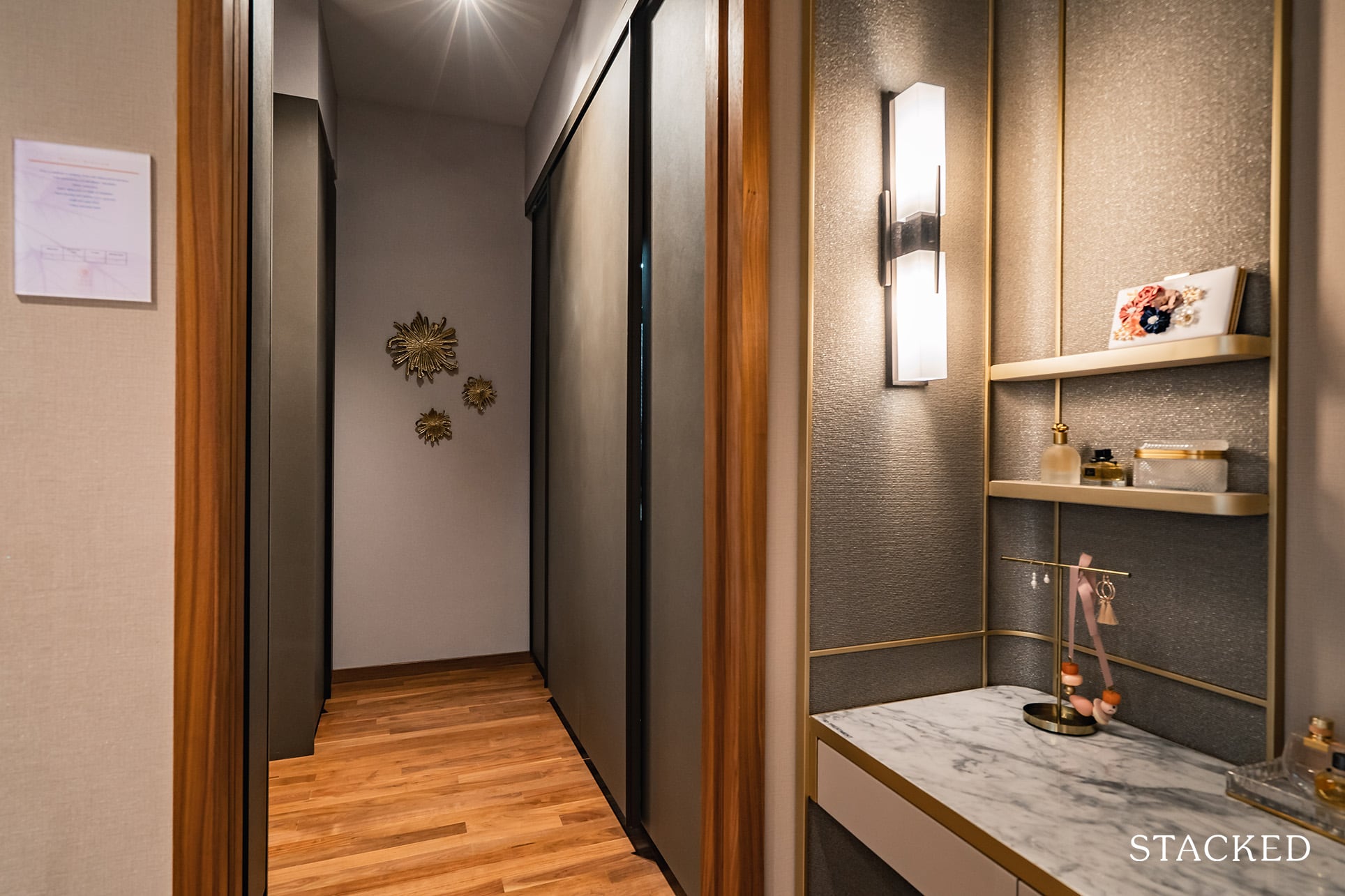
To give you a clearer picture, it’s essentially a walkway that diverts first into the bedroom itself, and then later into the master bath.
The walkway has been cleverly split into an initial alcove and a large storage area right after.
For all the shortcomings in storage spaces for new launch condos in Singapore, the amount of wardrobe area you get here is quite enlightening.
With a double wardrobe on one end and a singular on the other, you do get the running joke that the smaller wardrobe is reserved for husbands and the bigger space is left for the ladies of the house.
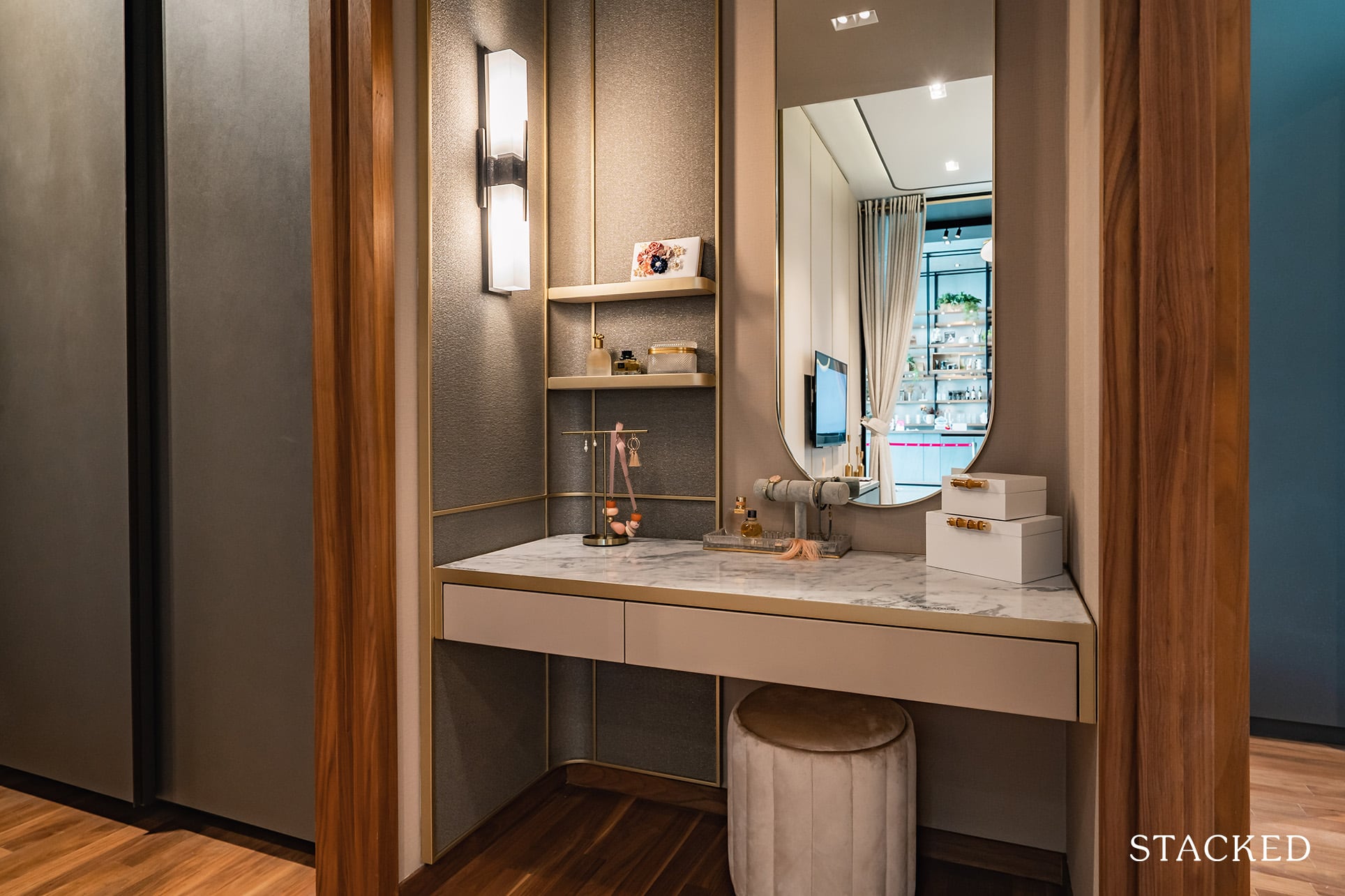
The IDs have decided to go with a dressing area design – and while it definitely has the luxury of space, I do feel that it would be better suited as a study area for those who aren’t too picky.
You don’t necessarily get any natural light in here, and it is a walkway afterall so you might get a little bit of disturbance from your partner, but with the current focus on work-from-home spaces, I think this is ultimately a bonus space – especially since you are shielded from the actual bedroom, and the outer hallway by a door (in the event of calls).
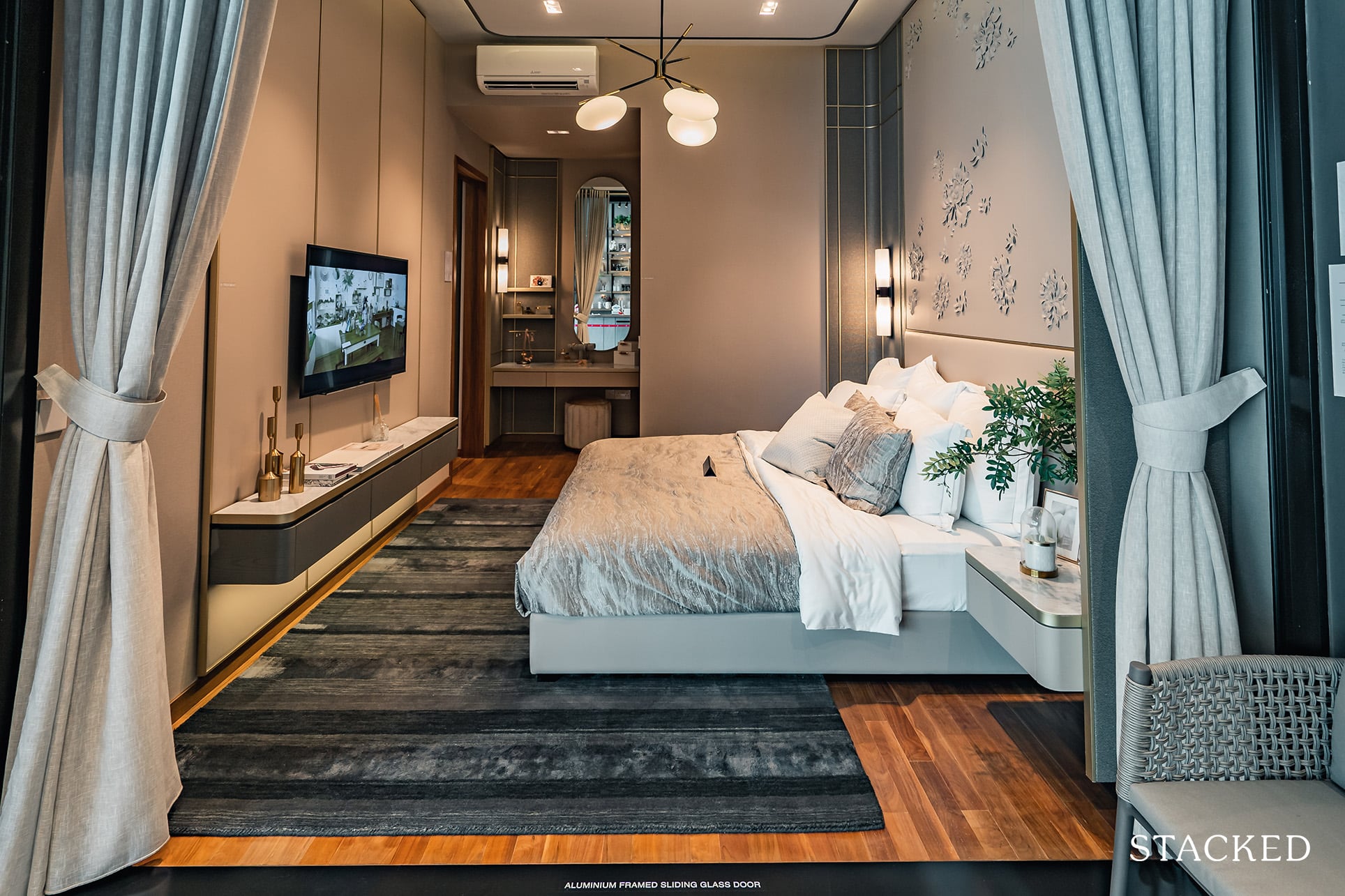
In terms of actual space in the master bedroom, I’m glad to report that it is pretty expansive.
Without the wardrobes, it’s definitely large enough to fit a king-sized bed and bedside furnishings – walking around the room is definitely a spacious affair.
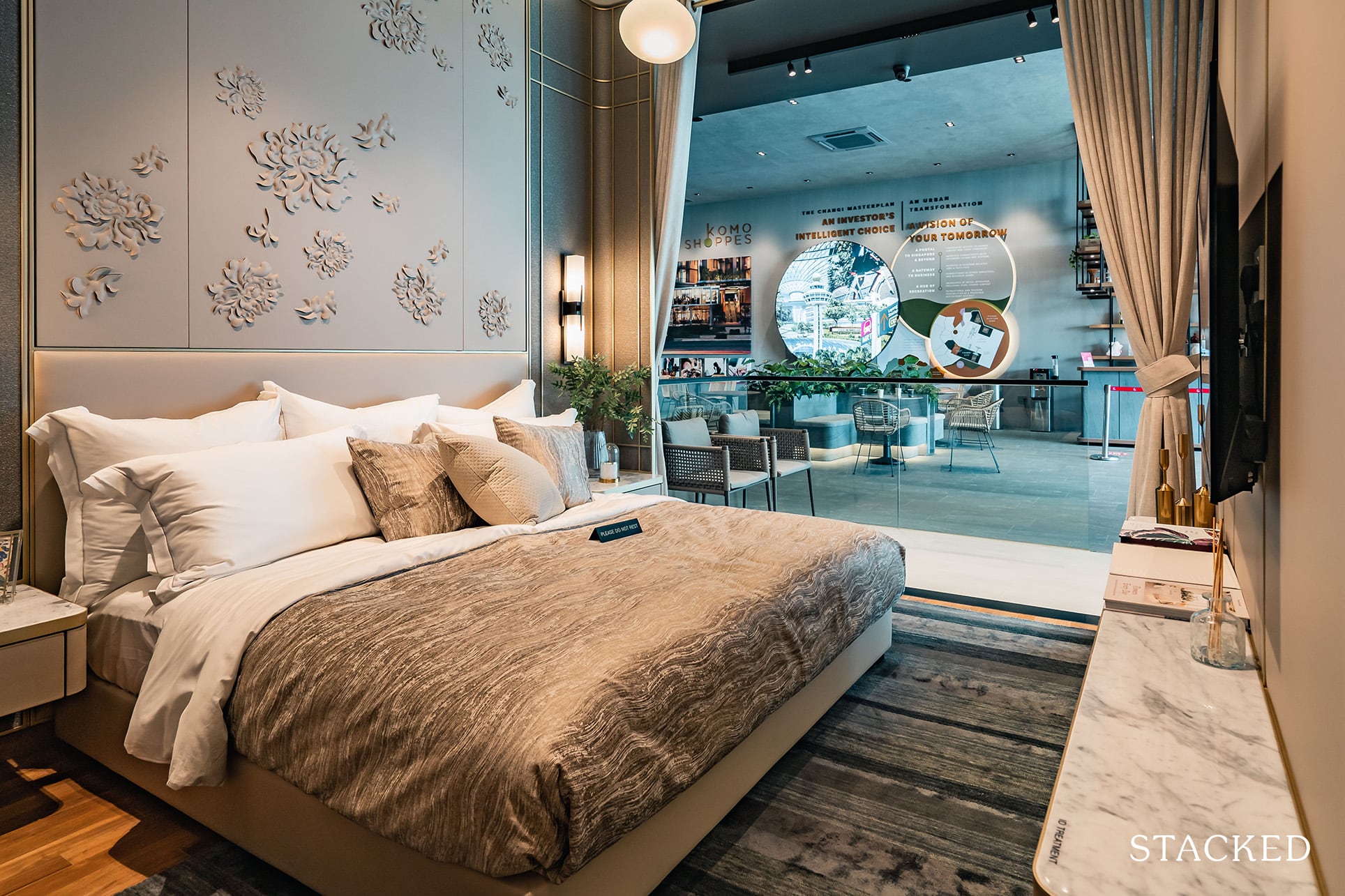
Let’s not forget, this one has a balcony of its own too.
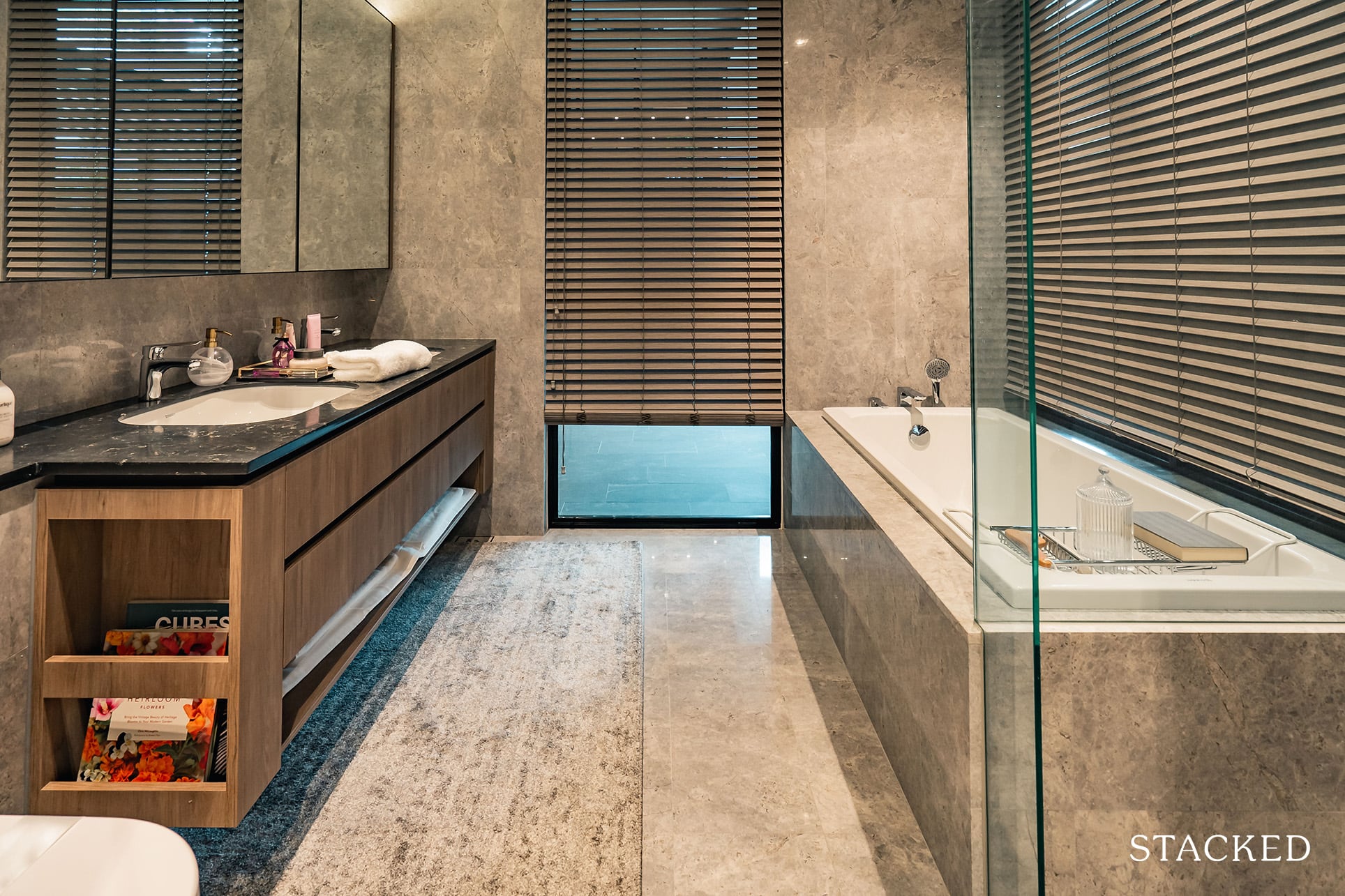
Our final foray takes us to the master bath.
If you look at the layout plan, this space spans almost the same width as the master bedroom, and as a result is able to fit both a rainshower area as well as an actual bathtub.
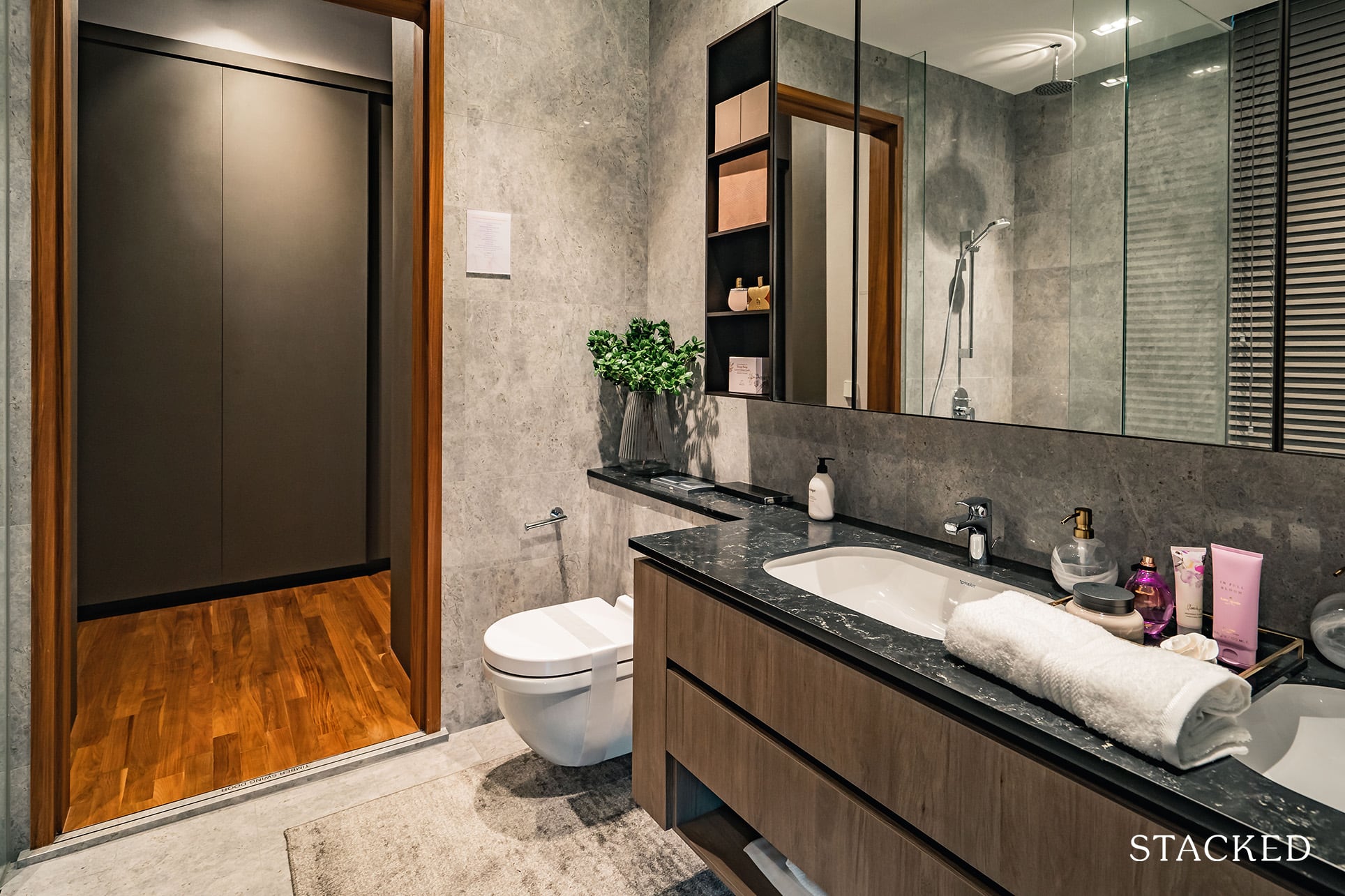
You do get the luxuries of having his or hers sinks (always welcome in the mornings).
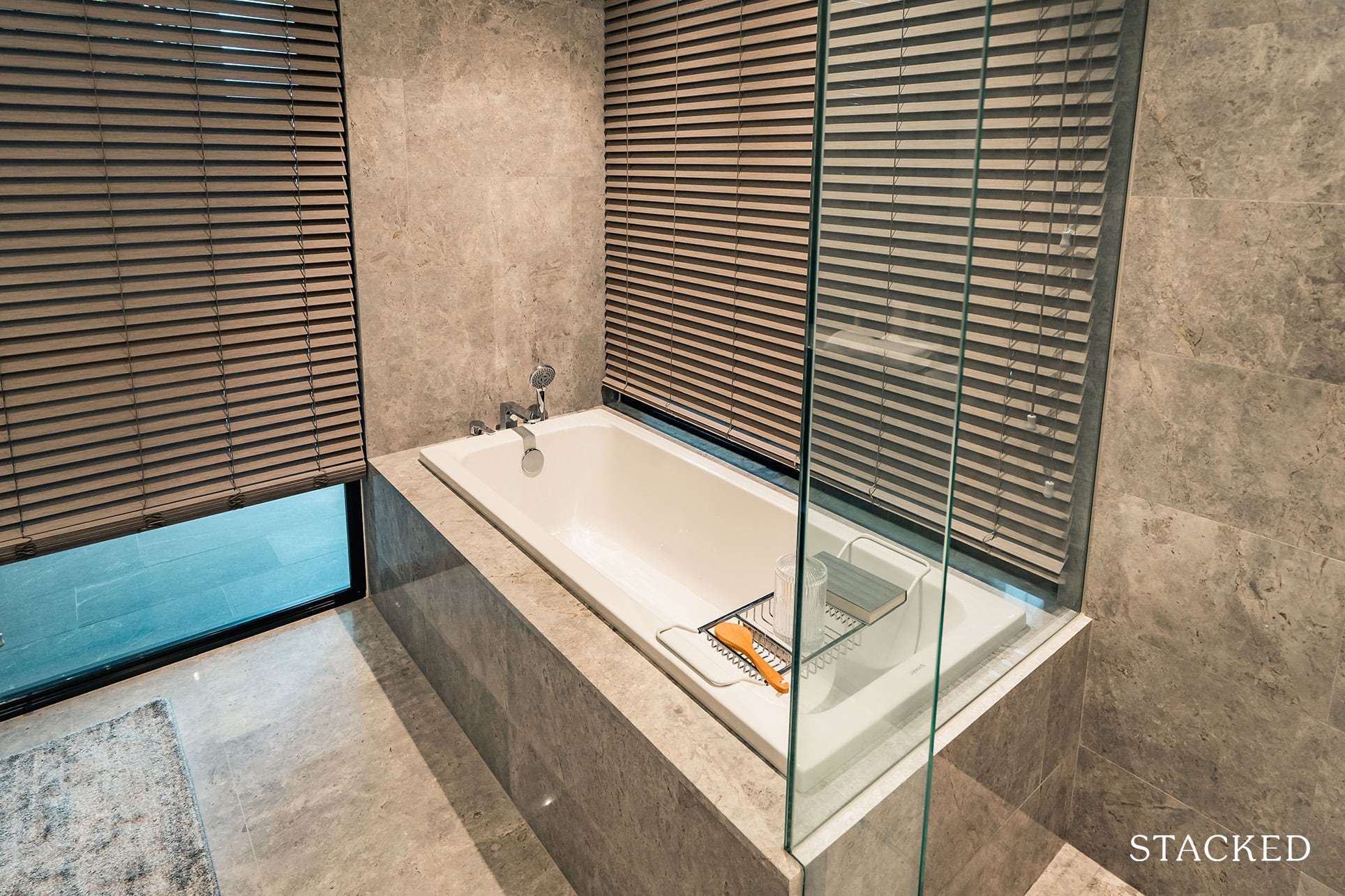
It may not be the biggest bathtub around, but it is a bathtub nonetheless.
You also have your full length windows on either side, so the bath is very well ventilated both for air and light streams.
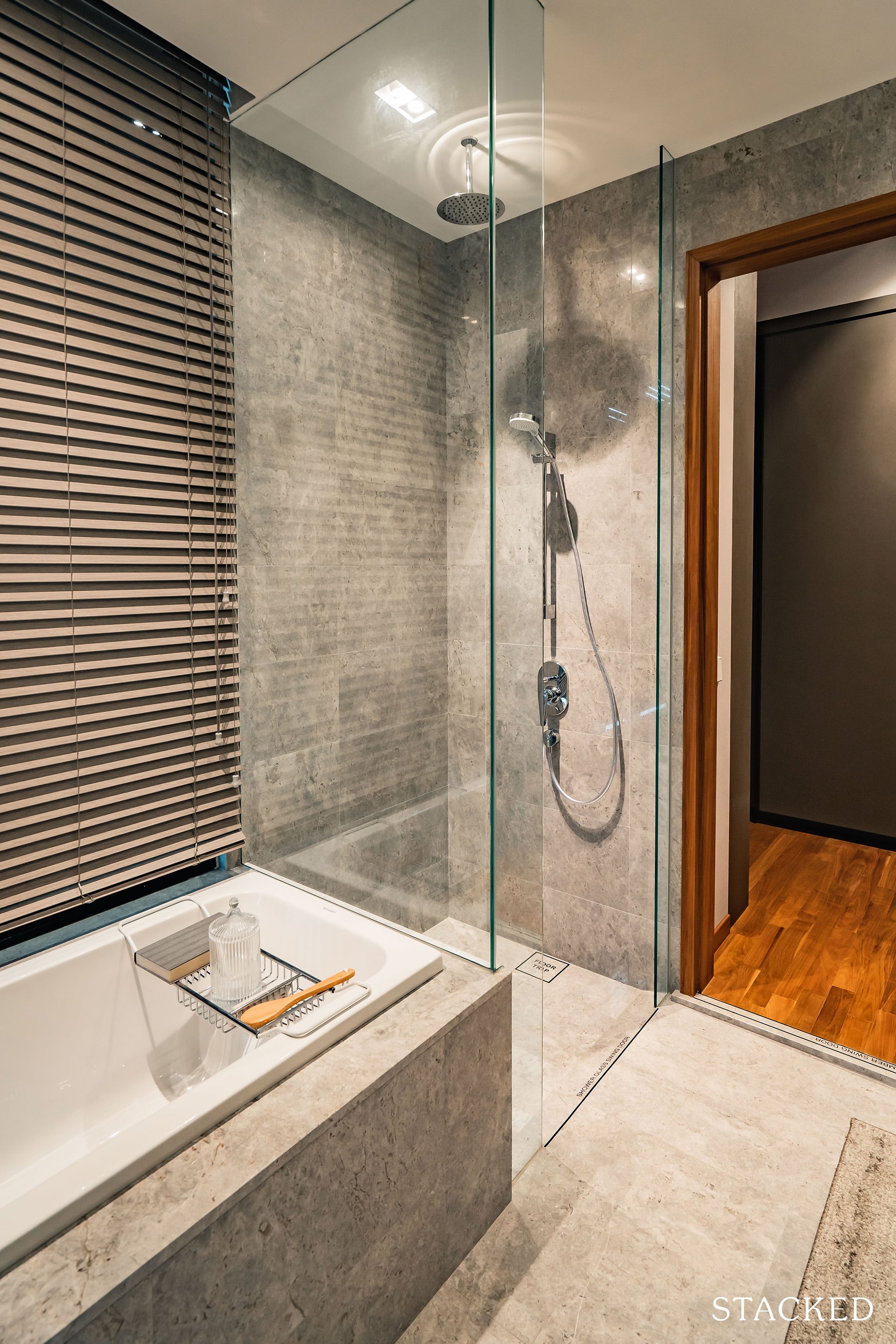
Parc Komo Location Review
Park Komo is situated in the far eastern reaches of Singapore – and so in that regard it takes quite a bit of time to get to central areas like CBD or town.
Undoubtedly, a large demographic of residents looking to stay here would be working in the general east (think Changi Airport/Industrial Park area).
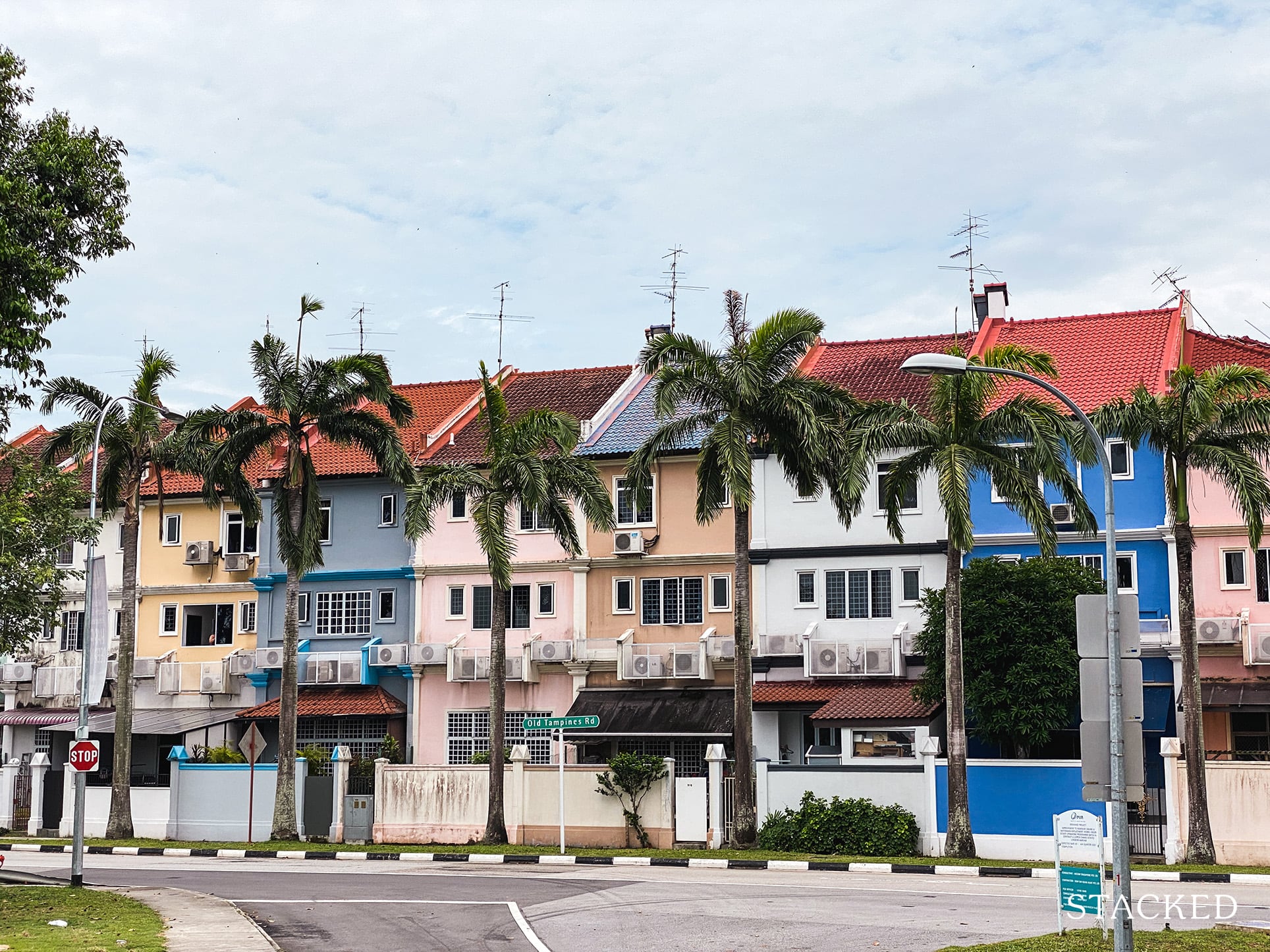
At first glance it doesn’t feel like there are too many immediate amenities, so it’s definitely great that you get the 28 commercial units coming up alongside the development.
For those living in the area, you might be aware of the already built Liv@Changi mall, which surrounding residents were pretty excited about when initially announced. But because of planning restrictions (no cafes and restaurants) plus the Covid-19 situation, meant that the mall is still empty as of September. You could see this as an advantage in favour of Parc Komo, as long as the developers are able to attract the right tenants.
If you do have a car, there are a number of shopping malls and key recreational spaces (think East Coast Park) which are relatively nearby – so in that sense you’re covered for necessary amenities and entertainment.
The area is also low-rise because of the nearby airport so you don’t get that towering neighbourhood facade that you find in most other parts of Singapore.
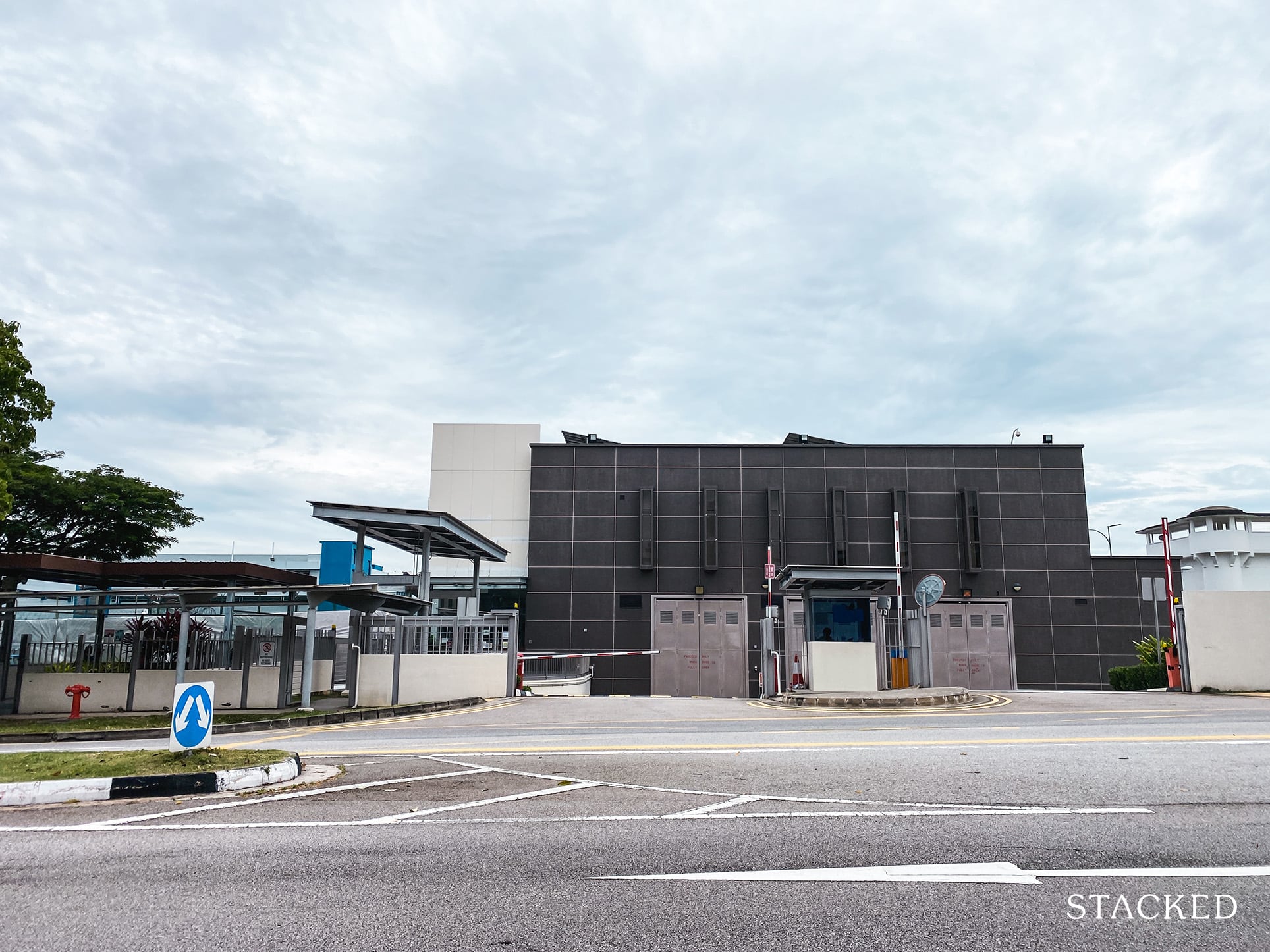
Last but not least, some people might find it disconcerting to be living right opposite a prison. But I would say for the most part, it does look like any regular old commercial building – so it shouldn’t be too much of an issue.
Public Transport
| Bus Station | Buses Serviced | Distance From Condo (& Est. Walking Time) |
| ‘Opp Changi Women’s Prison’ | 2, 5 | 97m, 1-min walk |
| ‘Aft Toh Cl’ | 5, 29 | 500m, 6-min walk |
Closest MRT: Pasir Ris MRT – 1.7km, 23-min walk
We don’t see too much in the way of bus services, and the closest MRT station is quite a distance away – so again, I feel that having a car is going to be quintessential for frequent commuters who live here.
As of now, a trip to the CBD (Raffles MRT) takes just under an hour. It involves hopping onto bus 2 at ‘Changi Prison’ bus stop for 19-minutes, before alighting and boarding the train at Tanah Merah MRT station towards Raffles MRT station (21-min ride).
For those heading to Orchard via public transport, you do have a straight bus – though it does take over an hour to get there. Hop on bus 5 at ‘Changi Women’s Prison’ bus stop and it’ll take you to Orchard Boulevard (1hr 10min ride).
Again, if you work in central areas or in the west, taking up residence here is simply not worth it in my opinion.
That said, residents can perhaps look forward to the Cross Island Line’s Loyang MRT station once it comes to fruition in 2029. It’s definitely a long way off, and the distance to the MRT is just over 15-minutes walk, but it will eventually grant easier access to surrounding neighbourhoods.
Private Transport
| Key Destinations | Distance From Condo (& Est. Peak Hour Drive Time) |
| CBD (Raffles Place) | 23.2km, 30-min drive |
| Orchard Road | 20.2km, 30-min drive |
| Suntec City | 19.7km, 23-min drive |
| Changi Airport | 4.5km, 8-min drive |
| Tuas Port (By 2040) | 56.2km, 1hr 5-min drive |
| Paya Lebar Quarters/Airbase (By 2030) | 11.8km, 22-min drive |
| Mediapolis (and surroundings) | 26.6km, 35-min drive |
| Mapletree Business City | 29.9km, 33-min drive |
| Tuas Checkpoint | 46km, 50-min drive |
| Woodlands Checkpoint | 29.5km, 32-min drive |
| Jurong Cluster (JCube) | 31.5km, 38-min drive |
| Woodlands Cluster (Causeway Point) | 26km, 32-min drive |
| HarbourFront Cluster (Vivo City) | 26.6km, 28-min drive |
| Punggol Cluster (Waterway Point) | 11.3km, 18-min drive |
*Note that Drive Times are calculated during Peak Hours
Immediate Road Exit(s): Single entrance/exit from Upper Changi Road North.
Summary: Initial entry is two-laned (shared with entrance for commercial car park). Subsequently diverts into the guardhouse area. Single-laned exit onto double-laned Upper Changi Road North. U-turn is about 200m down the road.
Groceries
| Name of Grocery Shop | Distance From Condo (& Est. Walk Time) |
| FairPrice Xpress – Upper Changi Road North | 210m, 3-min walk |
| Giant – Pasir Ris Street 21 | 1.2km, 16-min walk OR 1.3km, 5-min drive |
Schools
| Educational Tier | Number of Institutes |
| Preschool (within 1km walk) | 1 |
| Primary (3km-drive) | 6 |
| Secondary (3km-drive) | 6 |
| International School (3km-drive) | 0 |
| Junior College (5km-drive) | 1 |
| University (5km-drive) | 1 |
| Polytechnic (10km-drive) | 1 |
Additional Pointers
- Potential Noise Disturbances
From what I’ve heard, the area is calm and serene – especially now that National Day is over (ie. no more jets making their rounds) and the ban on air travel has come into play.
Having stayed in the East for a good period of my life however, I can attest to the amount of air traffic-related disturbances we tend to get in the general area – especially when you consider that Changi Airport is just next door.
To be frank, lower-frequency noises have never really affected me, so it’s not a major qualm on my end.
For those who do find themselves craving complete silence, or perhaps wanting to get a feel of the sound in the area, it’s best if you had a recce in the area beforehand once the airports begin to open to gauge your tolerance levels.
It isn’t a deal breaker by far, but it’s definitely an important point to analyse before putting down your deposit.
- Plenty of Nearby Recreational Opportunities
We hear this one all the time.
In this case, it’s really quite a surprising number of recreational opportunities you find here considering the somewhat far-flung locale.
Some of the bigger names that pop to mind include Changi Boardwalk (and surrounding bars/food centers), Wild Wild Wet (or Downtown East in general), Ikea Tampines, Expo, Jewel @ Changi, the famous string of Tampines Malls and even some of the country clubs like Tanah Merah Country Club and the SIA Sports Club.
All of which are less than a 10-minute drive from the condo during non-peak periods.
Just beyond that you also have your East Coast Park, Punggol Waterway and the Bedok string of Malls located under 15-minutes drive from here.
Parc Komo Development Site Review
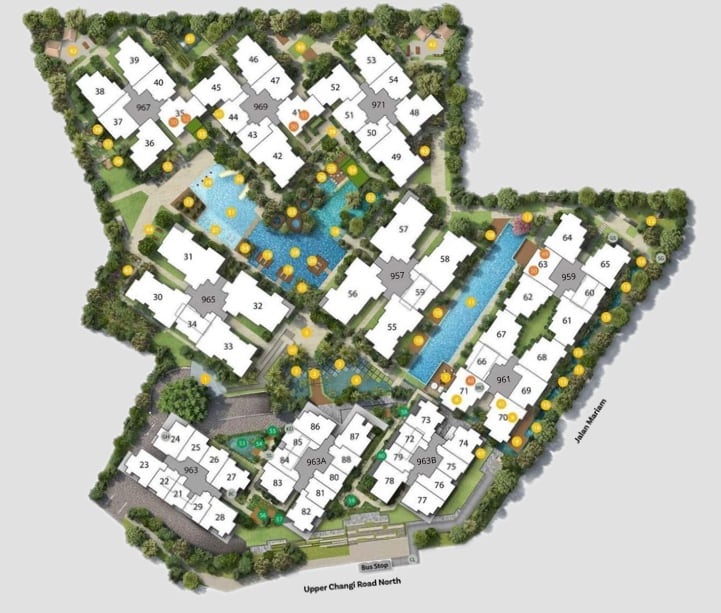
| Function Room | Barbeque Pits | Dining Area |
| Pool Deck | 50m Lap Pool | Kids’ Playground |
| Garden | Yoga Deck | Joggin Track |
| Hammocks | Poolside Cabana | Pavilion |
| Spa Jet | Lounge Area | Leisure Pool |
| Kid’s Pool | Reading Area | Outdoor Fitness |
| Parcel Santa | Bicycle Parking | Gym |
| Pond |
Having made earlier mention of my delight at the diversity of amenities scattered through the condo, allow me now to talk a little more about their general placements.
While it might look a little cluttered on paper, let’s not forget that these blocks are just 5-storeys high, so you won’t really get that locked-in feeling that you feel with so many high-rise new launch condos of today.
From what we see here, it’s clear that the facilities have been built to maximise the use of spaces between the blocks. It certainly gives you the impression that there is always something interesting at any point in the project.
Adding to that, the key amenities (pools and gym) are centralised for easier access, whilst the more private matters like the Glamping sites or Fitness areas are located in the outer-reaches of the project away from the commercial spaces and glaring eyes.
Good facility positioning has always been a key point for me so I’m happy to see that established here.
The playground has been situated in the eastern corner as well to reduce any noise pollution to the condo blocks (given how it’s a low-rise development afterall).
What’s slightly disappointing is that you don’t get a tennis court here – which would have been great considering the lack of any nearby public courts.
You also don’t get any residential rooftop amenities scattered through the project, save for this little conjoined 3-storey area between Blocks 963, 963A and 963B.
Afternoon Sun Movement Analysis
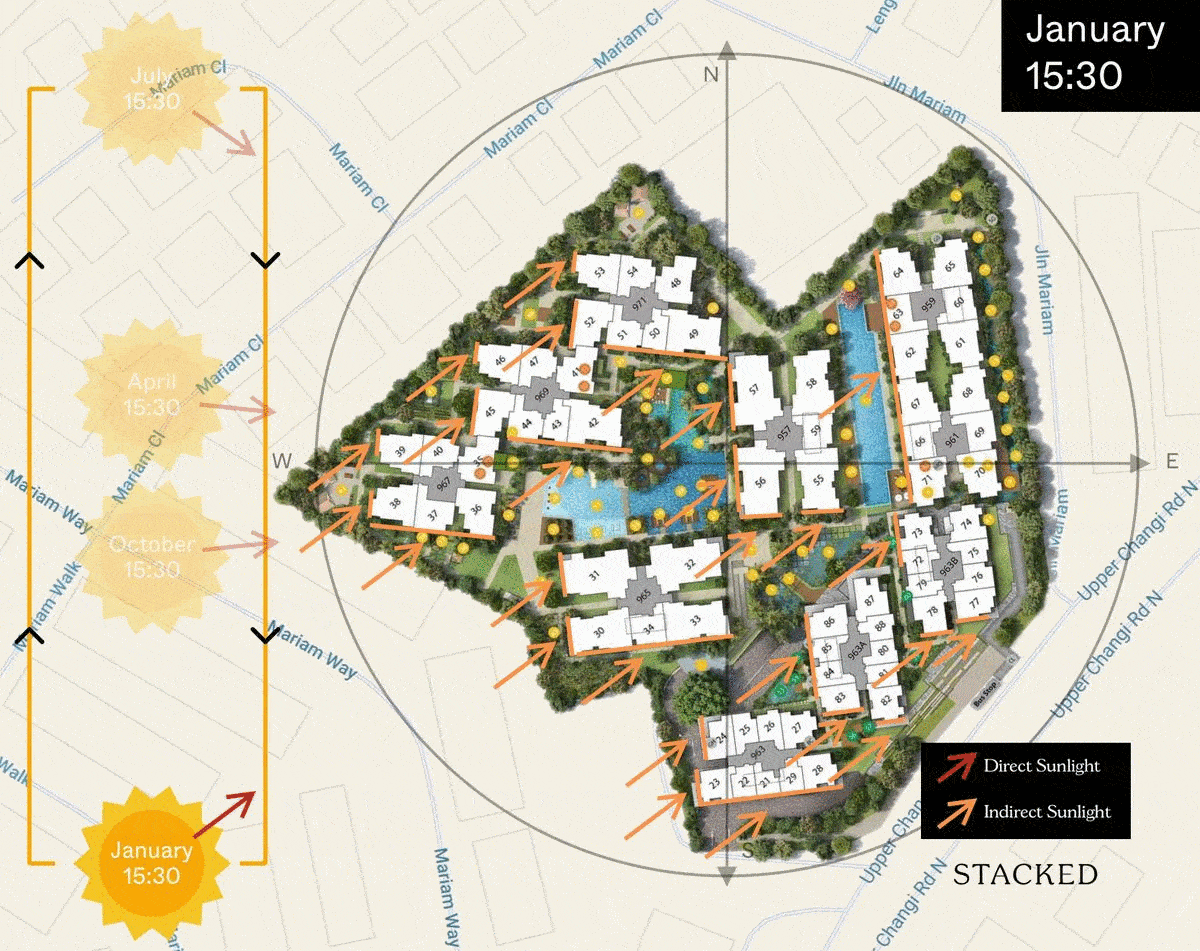
In terms of afternoon sun movement, stacks 38, 39, 45, 46, 52, 53, 30, 31, 23, 24, 46 – 86, 71 – 73, 62-64, 66-67 bear most of it.
However, it’s important to note that not all stacks are affected equally. For example, stack 38 and 39 houses the 3-bedroom unit (3D1b) and the direct west sun hits the concrete wall, so it’s really only affected by the afternoon sun in the end and middle of the year.
On the other hand, stack 64’s living room and bedrooms face the afternoon sun almost all year round.
For a more detailed analysis on the afternoon sun with respect to the unit layout, do reach out to us here.
Stacks with the least afternoon sun
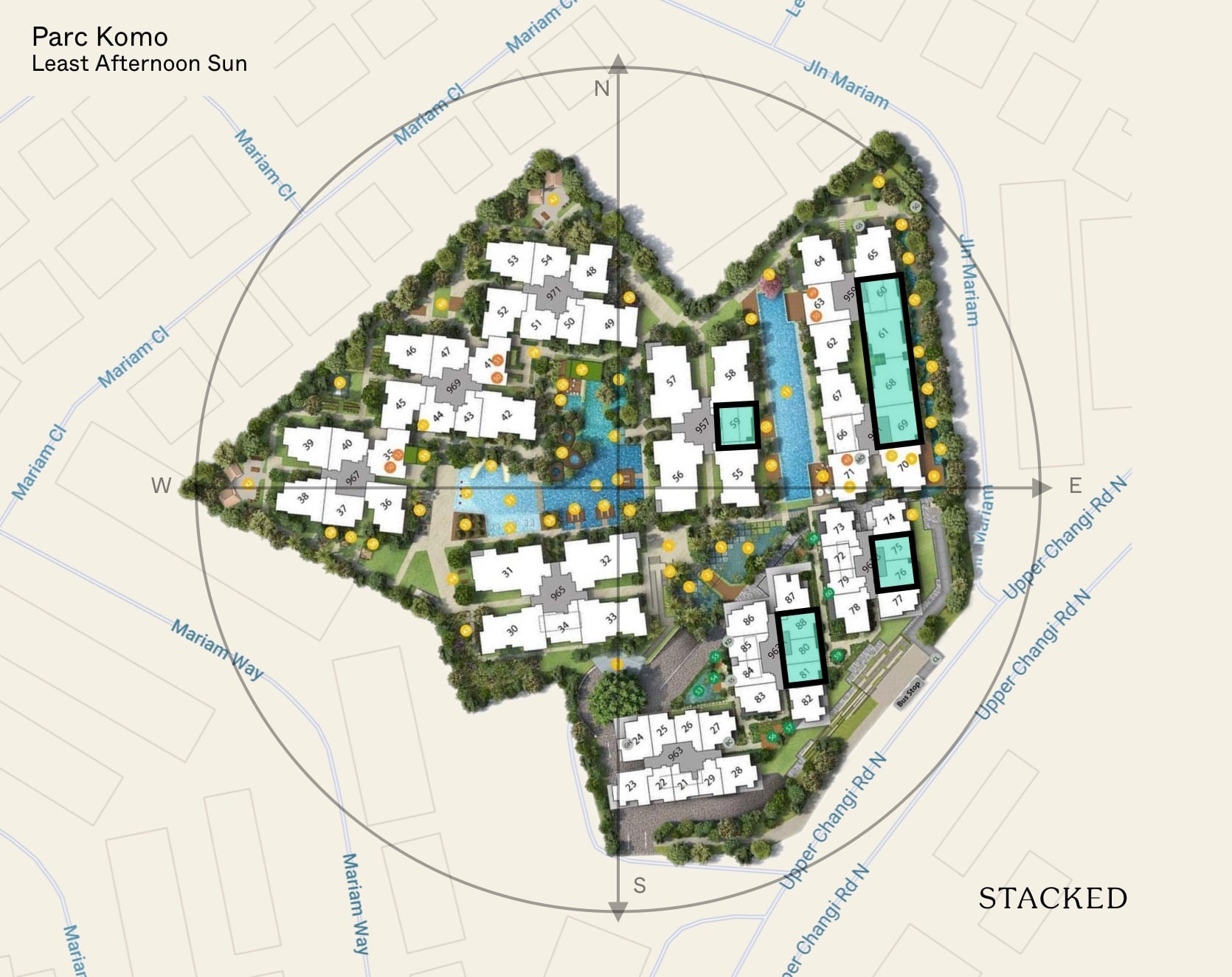
Stacks with the least afternoon sun are 80, 81, 88, 75, 76, 60, 61, 68 and 69. These stacks also get to enjoy the morning sun all-year round.
Unit Mix
| Unit Type | No. Of Units | Size of Units (sqft) |
| 1-Bedroom | 30 | 452- 484 sqft |
| 1-Bedroom + Study | 10 | 549 – 560 sqft |
| 2-Bedroom Compact | 24 | 614 – 657 sqft |
| 2-Bedroom Deluxe | 78 | 700 – 775 sqft |
| 2-Bedroom Premium | 2 | 926 sqft |
| 3-Bedroom Compact | 26 | 915 – 980 sqft |
| 3-Bedroom Deluxe | 55 | 969 – 1,033 sqft |
| 3-Bedroom + Study | 1 | 1,130 sqft |
| 4-Bedroom Compact | 10 | 1,281 – 1,302 sqft |
| 4-Bedroom Deluxe | 20 | 1,410 – 1,421 sqft |
| 5-Bedroom Luxury | 20 | 1,808 – 1,905 sqft |
The 276 units here have clearly been well spread out as far as unit variation goes.
In fact to give you a clearer idea of how much variation goes on at a deeper unit-tier level, there are actually 10 different layout variations for just the 1-Bedroom units alone..
Based on what I’ve seen, the AC Ledges have all been positioned relatively well in the various units with decent materials and good electrical appliances (Bosch) all round.
Most of the smaller unit tiers have already been snapped up by what I’m assuming are investors looking at renting out these units to east-side workers (before the pandemic hit at least).
We’ll get into the rentability aspect in a bit.
Best Stacks
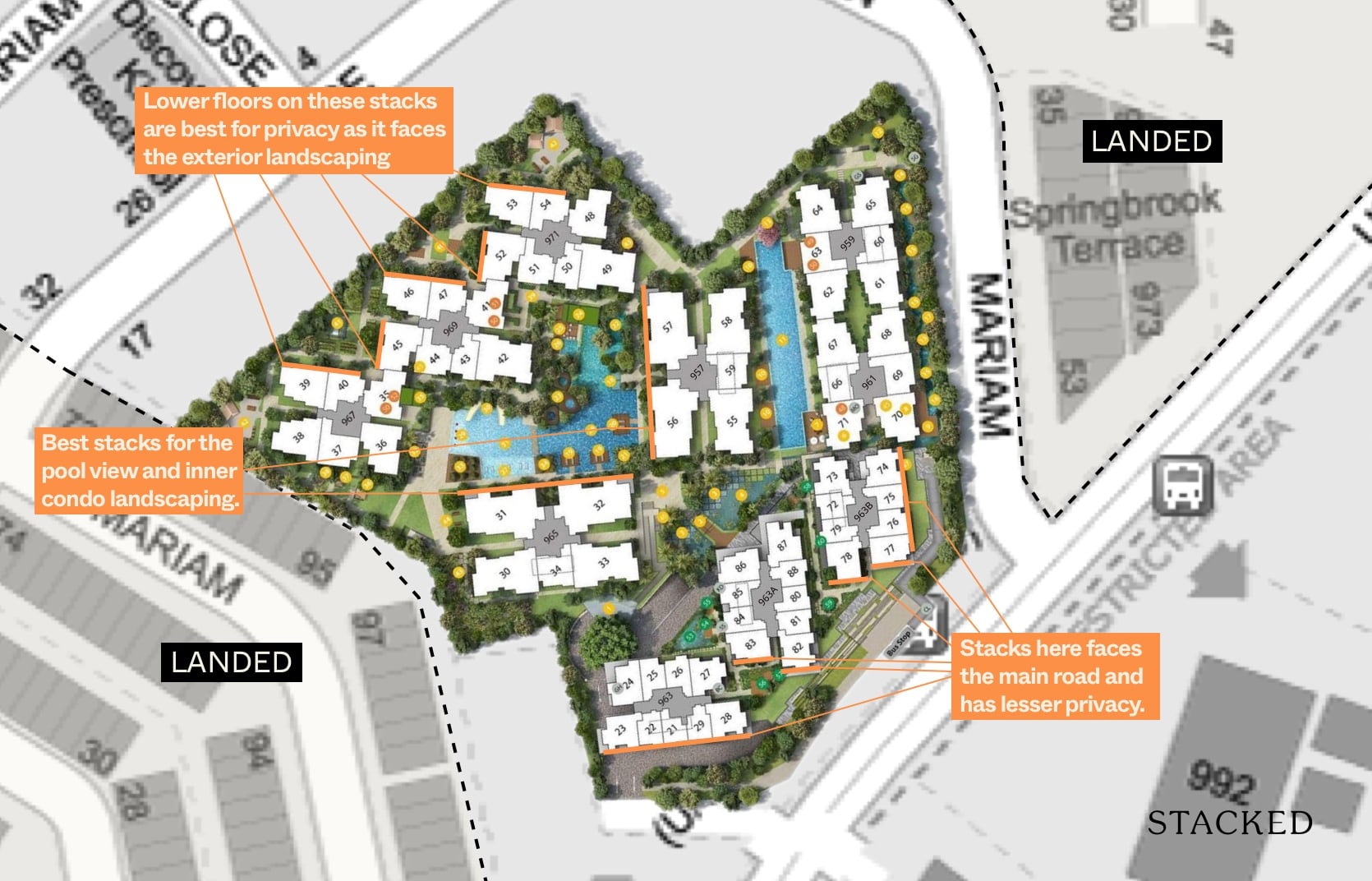
Here’s the good thing. Parc Komo is almost completely surrounded by landed property – save for the petrol station and for those units along Upper Changi Road North.
As far as privacy goes you would naturally want to avoid Stacks 963, 963A, and 963B as they are along the main road. But the advantage here is that it is located above the Komo Shoppes so you don’t get random passerby’s having a look-in because of the elevated height. Plus of course, the added convenience of accessibility to the shops and the bus stop.
Given that Parc Komo has great landscaping, getting an inside facing stack would be the most ideal. As usual, you’d see that the best facings are reserved for the bigger units, namely Stack 31, 32, 56, and 57. These have the advantage of a pool view as well as being a good distance away from the opposite blocks.
For more privacy, I would look at the outer facing stacks in Blocks 967, 969, and 971 on a lower floor as these would face the exterior landscaping elements of Parc Komo.
Price Review
| Project Name | Tenure | TOP | Average Price (PSF) |
| Parc Komo | Freehold | 2022 | $1,484 psf |
| Avila Gardens | Freehold | 1995 | $855 psf |
| Azalea Park | 999-year leasehold | 1996 | $835 psf |
| Estella Gardens | Freehold | 1999 | $778 psf |
| Ballota Park | Freehold | 2000 | $753 psf |
| Carissa Park | Freehold | 2001 | $857 psf |
| Dahlia Park | Freehold | 2003 | $775 psf |
| Edelweiss Park | Freehold | 2006 | $787 psf |
| Ferraria Park | Freehold | 2009 | $888 psf |
| The Gale | Freehold | 2013 | $962 psf |
| Hedges Park | 99-year leasehold | 2015 | $928 psf |
| Palm Isles | 99-year leasehold | 2015 | $931 psf |
| Park Olympia | 99-year leasehold | 2015 | $836 psf |
| The Inflora | 99-year leasehold | 2016 | $1,028 psf |
| The Jovell | 99-year leasehold | 2021 | $1,266 psf |
We’ll begin with the list for surrounding resale condos before getting into a unit comparison with The Jovell (District 17’s other latest New Launch Condo).
To be fair, prices here seem relatively similar in terms of psf points for the older condos on this list. For those looking to purchase a unit here, note that these are resale condos, so again it would boil to unit availabilities and owner pricings.
Let’s not forget that this is a list that includes both newer and older developments so again unit sizes in similar unit tiers will vary – and so will their subsequent overall quantum values.
It’s also interesting how all of the newer developments are 99-year leaseholds.
Given that there isn’t that much land space left to build a new condo in the immediate area (save for future en bloc sales), I think that it adds quite a bit of weightage that Parc Komo is the sole (and perhaps last – for sometime at least) new launch freehold project in the area in almost 7 years.
Parc Komo Vs Jovell (smallest) 1-bedroom unit:
| Project | Unit Type | Unit Size | Unit cost PSF (Avg New Launch Sale) | Unit Quantum |
| Parc Komo | 1-bedroom | 452 sqft | ~ $1,500 | $678,000 |
| The Jovell | 1-bedroom | 441 sqft | ~ $1,330 | $586,530 |
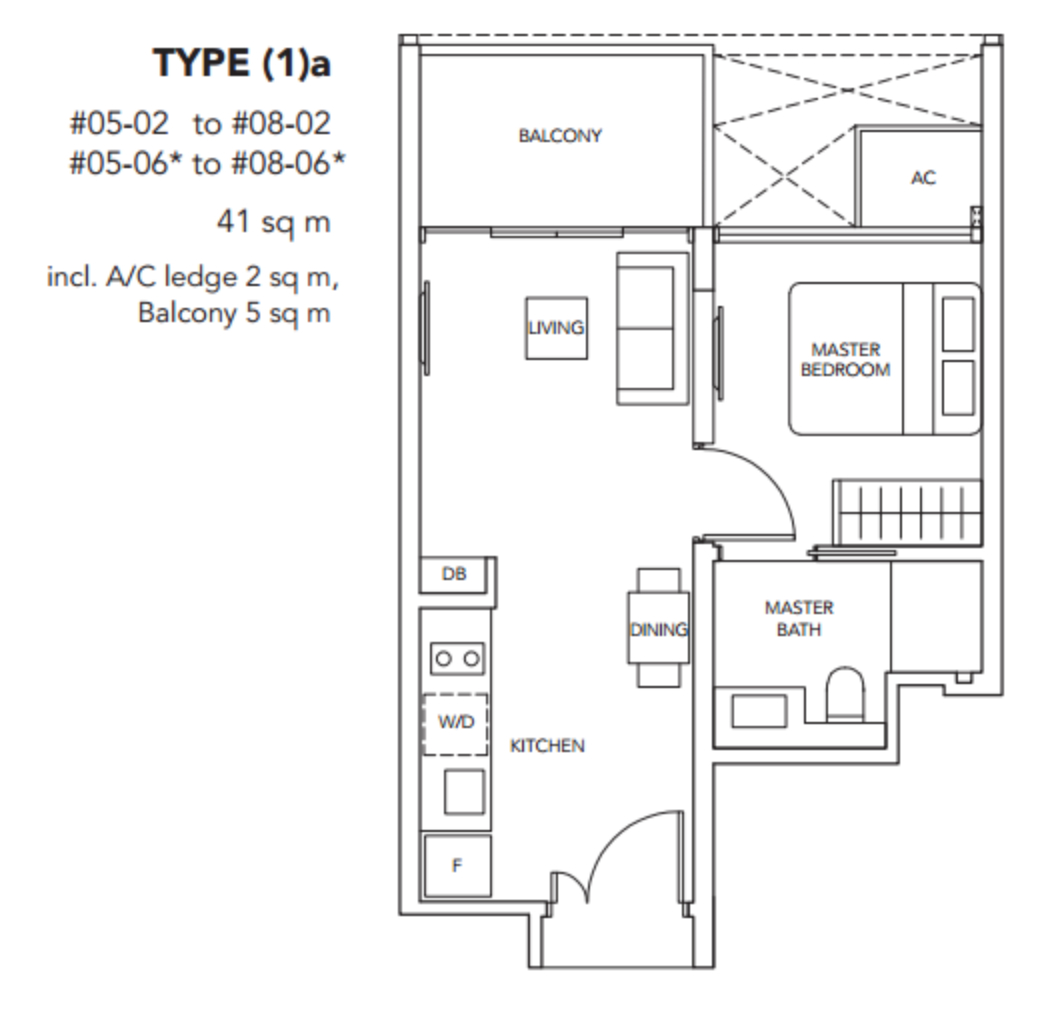
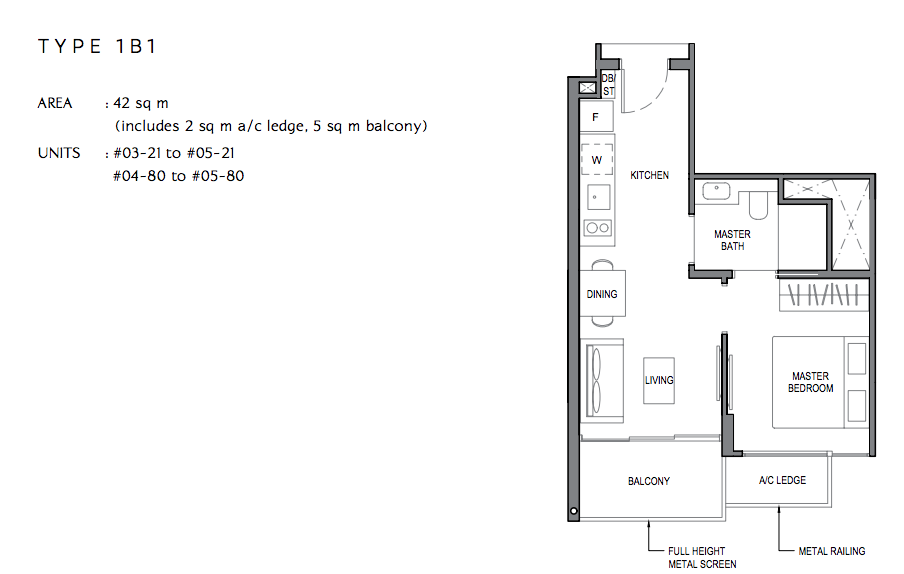
Looking at the unit layout, it’s a shame that both AC Ledges are located by the master-bedrooms – meaning that you get your standard half-sized windows.
Perhaps the Jovell unit fares slightly better in this regard as it’s situated away from the balcony so you don’t get the hot vented air that comes out from the compressors.
One other thing is the jack-and-jill layout of the master bath in the Parc Komo unit – as opposed to the single-entranced one in the Jovell unit.
Given that there’s only 1 toilet in this unit, it definitely makes things a lot more accessible – and is a feature that comes in handy when you have guests over (ie. they don’t see how messy your room actually is).
Both unit sizes are very similar, as are their general unit layouts – with Parc Komo winning it by a square meter or so in size.
I think Parc Komo inches this one out in terms of affordability and value given that the latter is a freehold unit afterall.
Parc Komo Vs Jovell (smallest) 3-bedroom unit:
| Project | Unit Type | Unit Size | Unit cost PSF (Avg New Launch Sale) | Unit Quantum |
| Parc Komo | 3-bedroom | 915 sqft | ~ $1,470 | $1,345,000 |
| The Jovell | 3-bedroom | 904 sqft | ~ $1,148 | $1,037,000 |
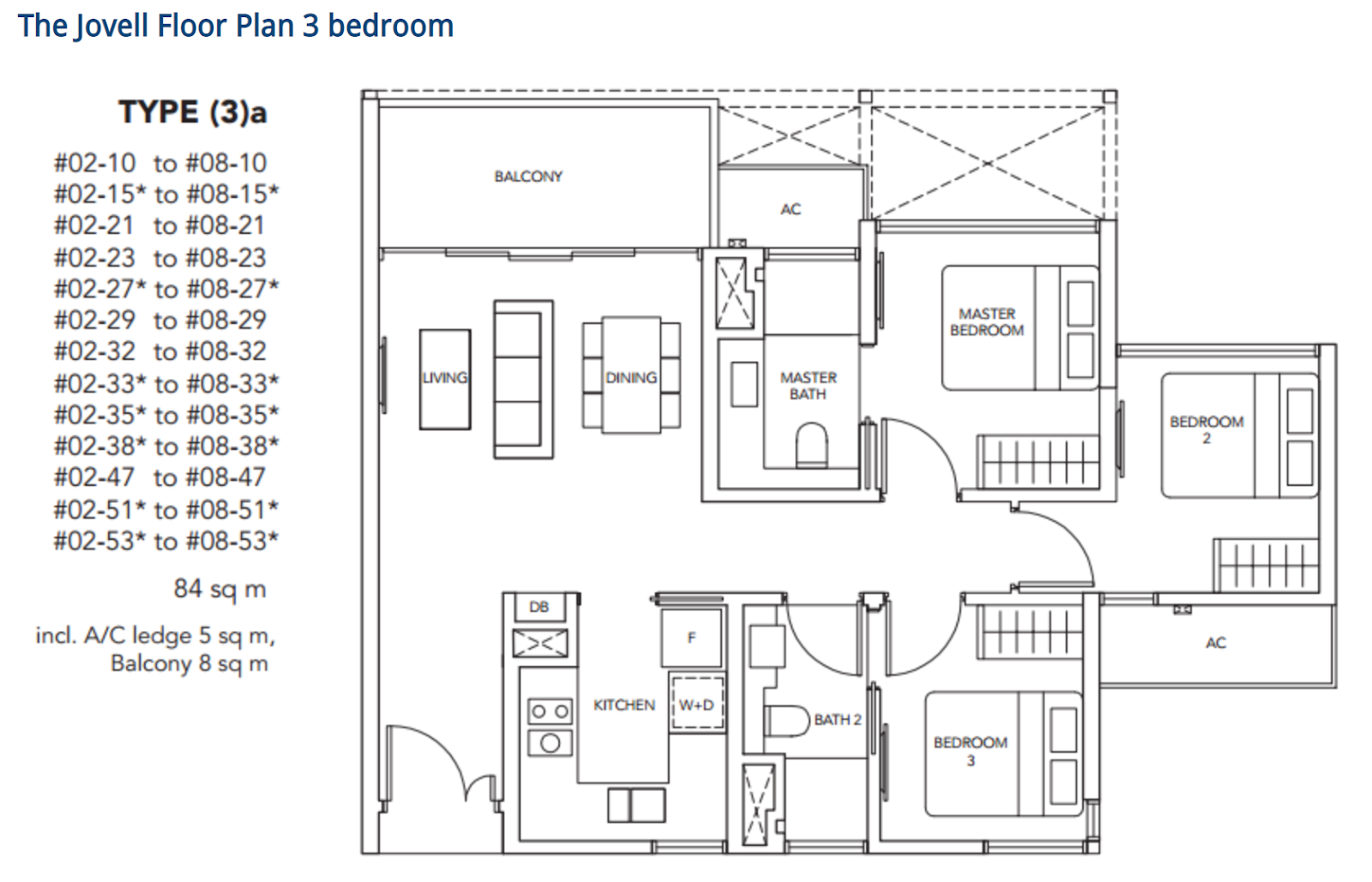
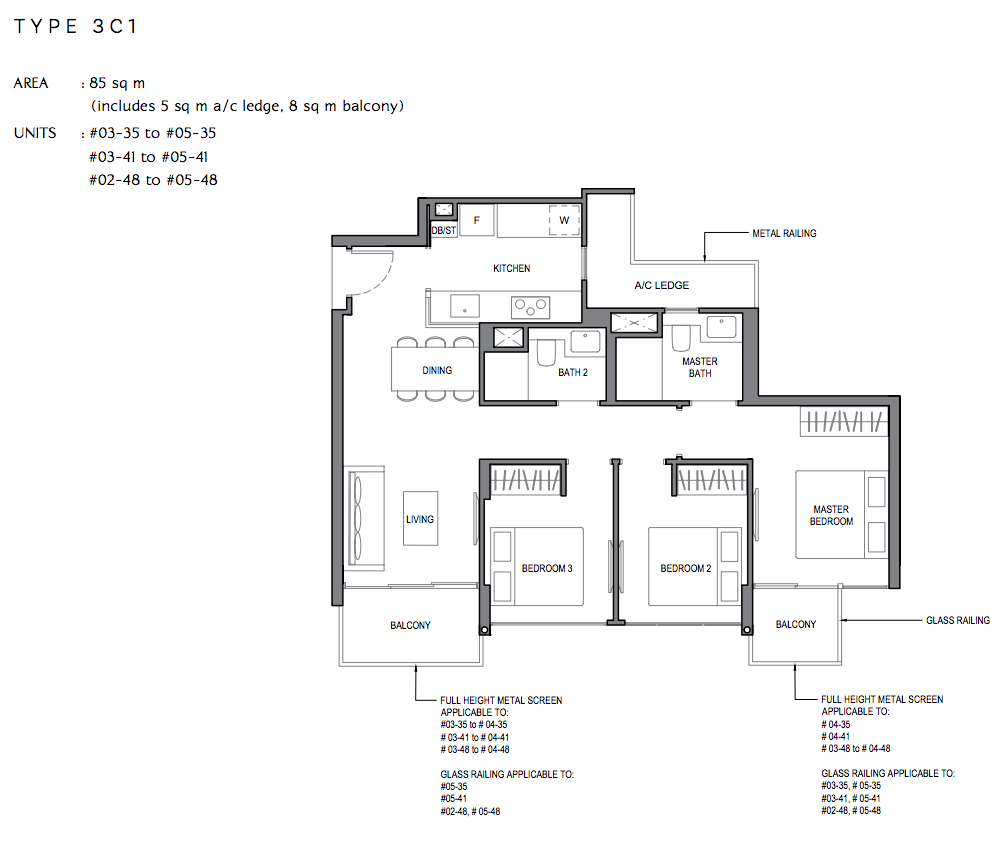
Unlike the 1-bedders, both 3-bedroom layouts differ by quite an extent.
Both entranceways open straight into the unit without the inclusion of any landing pads (which is great), but that’s really where the similarities end.
While you get an immediate entrance into the kitchen for Parc Komo (with it’s cutaway look-out glass to the dining area), you get somewhat of a long entranceway that really isn’t that spatial-friendly for the Jovell.
You also get 2 separate AC Ledges at the Jovell. One located outside the common bedroom (again, halved windows) and the other sandwiched between the balcony and the master bedroom.
Although you’d still have your full length glass windows for the master bedroom, I have never enjoyed having the compressor near my balcony as it adds unwanted heat to the area if the AC is running inside.
The AC ledges for Parc Komo on the other hand are well positioned behind the kitchen and master bath.
Moving on, you also get a slightly more elongated walkway when you go into the master bedroom for the Parc Komo unit. The master bath is also positioned slightly away from the actual bedroom itself (could be a mini boon/bane depending on how you look at it).
For me, I definitely fancy the paper layout for the Parc Komo unit over the Jovell as it’s just all that more efficient both in space and mini amenity offerings (ie cutaway glass, full-windows etc.).
That said, it’s almost $300,000 more for the 3-bedroom unit at the former based on current prices.
To give more context, the 1-bedder unit at Parc Komo costs 16% more than the Jovell 1-bedder – whilst the 3-bedder unit at Parc Komo costs 30% more than its 3-bedroom counterpart.
Appreciation Analysis
This is where things get interesting for Parc Komo.
As mentioned earlier, Parc Komo is the only freehold New Launch condo in the area.
What’s more, if you were to consider its land bid price of $888psf ppr and its current average unit offering price of $1,400psf+ (instead of the expected $1,500 – $1,600), it does seem rather well priced.
Especially when you consider that freehold projects are often set at a 20%+ price premium of their leasehold counterparts (Jovell’s $1,266 avg psf is 17% less than Parc Komo’s current $1,484 avg psf).
Of course my concern here is ultimately the location and eventual buyer/crowd draw down the road.
As we know, demand often paves the way for prices – and while the project looks really good on paper, there’s no denying that it has a string of competitors down the road in the affordability department.
It also doesn’t have the best of locations in terms of centrality or an MRT station nearby.
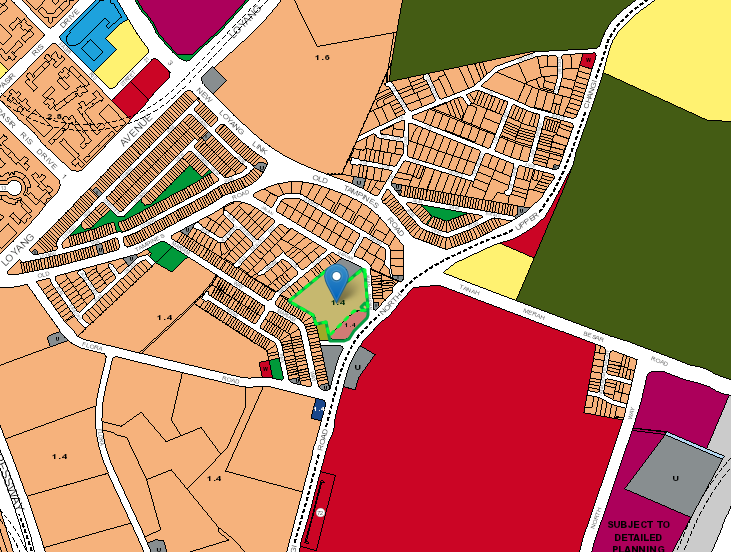
What’s more, if you were to look at the Masterplan, there really isn’t much space left to build and draw more crowd attention to the area.
Ultimately, I believe that the employment opportunities in this area will be the key driving factor for those looking to settle here.
Once that demand rises, the other USPs will come into play in attracting buyers to the general location (ie. tranquility, relatively close to big recreational areas etc.).
What would then pique their interest about this particular project would be if the resort-like facade really took shape as intended, in tandem with the convenience of the 28 commercial units just next door (again on the assumption that they are well tenanted).
To wrap up, I don’t think it is very likely that Parc Komo will explode in the capital appreciation scene in the near term – especially with the halt in the travel industry which does make up a good chunk of rentability here.
From what I’ve seen, Parc Komo does feel suited more for homeowners, and in that sense their holding power and inkling to remain at the project for many years would certainly bode well in the appreciation department assuming Singapore’s property market continues to rise gradually in the years to come.
What would also help greatly would be if more attention is eventually drawn to the area – either through employment opportunities or quality of ownstay lifestyle in this project.
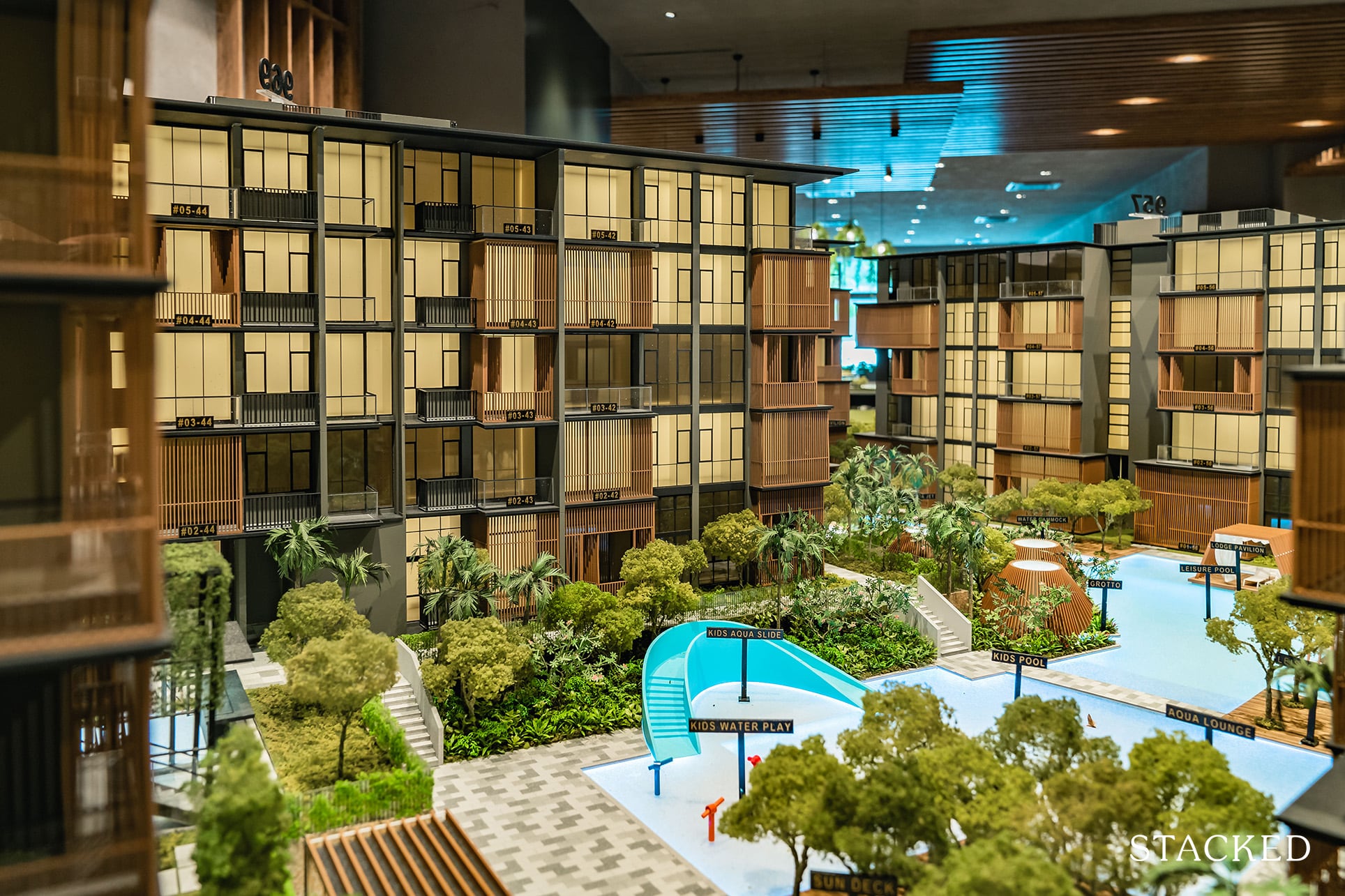
Our Take
What we like
- Lush landscaping environment
- Potential for much needed shops and amenities
What we don’t like
- –Currently not near amenities
- –Not close to MRT
Based on what I’ve seen both at the showflat and during the analysis, I reiterate that this is probably a better buy for homeowners who are here to stay for the long-run (to really milk the freehold tenure aspect) and who are not hinging heavily on capital gains from their unit.
From an own stay perspective, there’s really nothing much to fault. Good landscaping, great resort-like ambience, higher than average ceiling heights and a small number of units from a privacy perspective are all plus points for those looking for a comfortable living environment.
But, the downsides of the development are also very apparent. It isn’t near the MRT by any stretch of the imagination, and amenities are too few and too far as well.
So, the further appeal of the development really hinges on the ability of the developer to attract the right tenant mix.
If anything, I’d say that the target demographic is rather clear. East lovers, who already stay in the area and favour the privacy and tranquility of it all. Or for those who work in the East (Changi Airport and Jewel).
It might not be the best of times given the current Covid-19 situation to be looking in this area, but if you do have a longer term outlook – it is more than a fair bet to say that travel demand (and thus demand to this area) will be back in the near future.
What this means for you
You might like Parc Komo if you:
-
• Enjoy Living in Resort-Like Projects:
The general area is relatively low-rise with blocks in the project rising to just 5-storeys high. Coupled with its facilities and commercial spaces, this certainly parallels the ‘resort-living’ sentiment.
-
• Work in the East:
This one’s a no-brainer. For those working in the east (and who are sure of job security), it’s definitely a great buy as the location is actually the project’s biggest barrier to entry for most.
You might not like Parc Komo if you:
-
• Desire Centrality:
Again, most would think twice about considering a place here because it’s so far from central areas.
-
• Require Top Educational Institutes Nearby:
While you do get a number of schools of varying tiers in the area, you don’t have all that much to select from when it comes to mission or ‘top’ schools.


