Natura Loft Bishan DBSS Review: A Condo-Looking HDB With Excellent Amenities
March 30, 2021
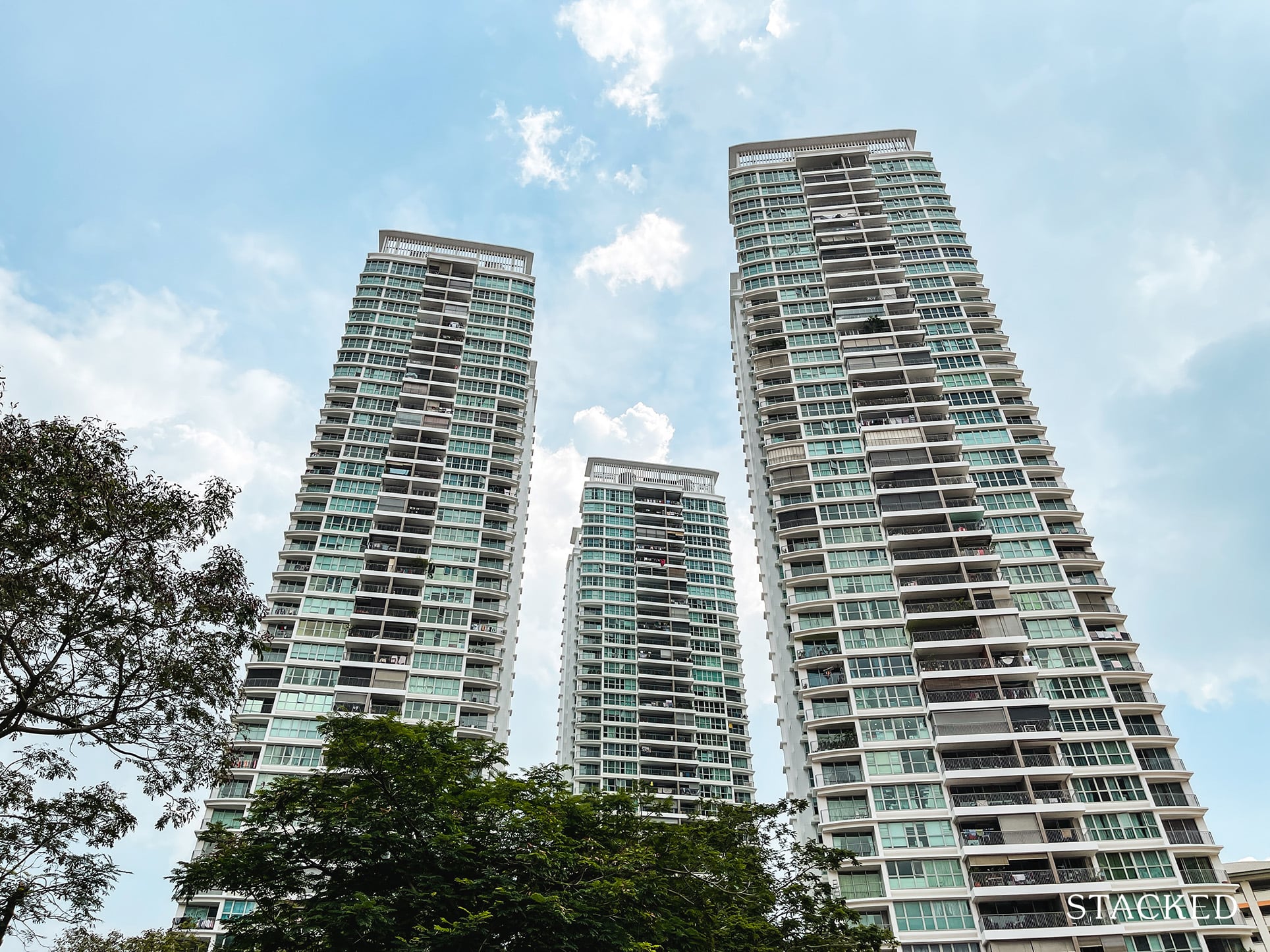
| Project: | Natura Loft |
|---|---|
| HDB Town | Bishan |
| Address: | 273A-B, 275A Bishan Street 24 |
| Lease Start Date: | August 2011 |
| No. of Units: | 480 |
If Natura Loft sounds familiar to you, it could be because it has been making headlines for minting million dollar HDBs.
Launched in November 2008 (right smack in the middle of the Global Financial Crisis), Natura Loft was the 4th DBSS project in Singapore that promised condo-like features such as an underground basement carpark (this was not the norm in HDBs then) and a condominium-looking facade.
The developer Qingjian Realty (also the developer of the upcoming Forett at Bukit Timah) braved the gloomy market sentiments and pushed on with its marketing efforts, with 4-room flat prices ranging from $465K – $586K, while 5-room flat prices ranged between $590K – $739K.
This may not sound like a lot now, but back then, this was a lot of money for property.
In fact, during the launch, Bishan Loft EC just reached its 1st MOP and you could purchase a 3-bedroom unit there for $700+K onwards, albeit on the lower floors.

Naturally, many were concerned over the high prices – especially that of the 5-room flat that approached $700+K!
And it was likely due to the market timing that Natura Loft only received 600 applications for 480 units – a far cry from The Peak @ Toa Payoh DBSS which saw 2,900 applicants for 1,203 units.
6 months from its launch it still had over 100 5-room flats left for sale.
Over time, however, buyers who puchased Natura Loft did pretty well, as 4-room flats now average at $850K, and 5-room flats at $1.05M – almost doubling their initial purchase price.
Buyers who pay such a price for flats here cite the diverse amenities, unblocked views and being the only “new” HDB in the vicinity.
So if you’re looking for a DBSS or a home in the Bishan estate, should you consider Natura Loft?
Let’s find out in our HDB tour!
So many readers write in because they're unsure what to do next, and don't know who to trust.
If this sounds familiar, we offer structured 1-to-1 consultations where we walk through your finances, goals, and market options objectively.
No obligation. Just clarity.
Learn more here.
Natura Loft Development Insider Tour
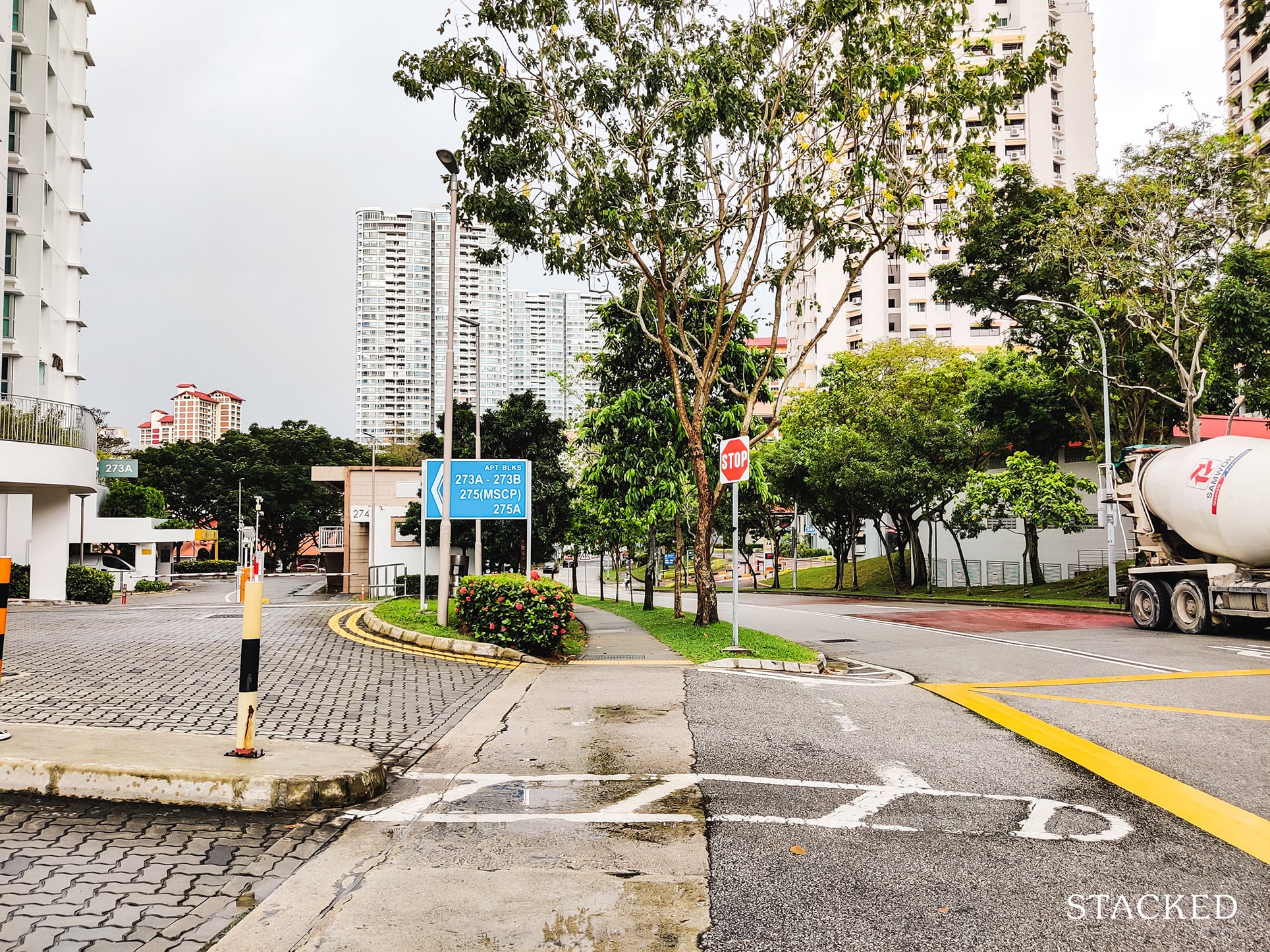
Arriving at Natura Loft, you’re greeted by a decently-sized entrance that can fit 1 car each way.
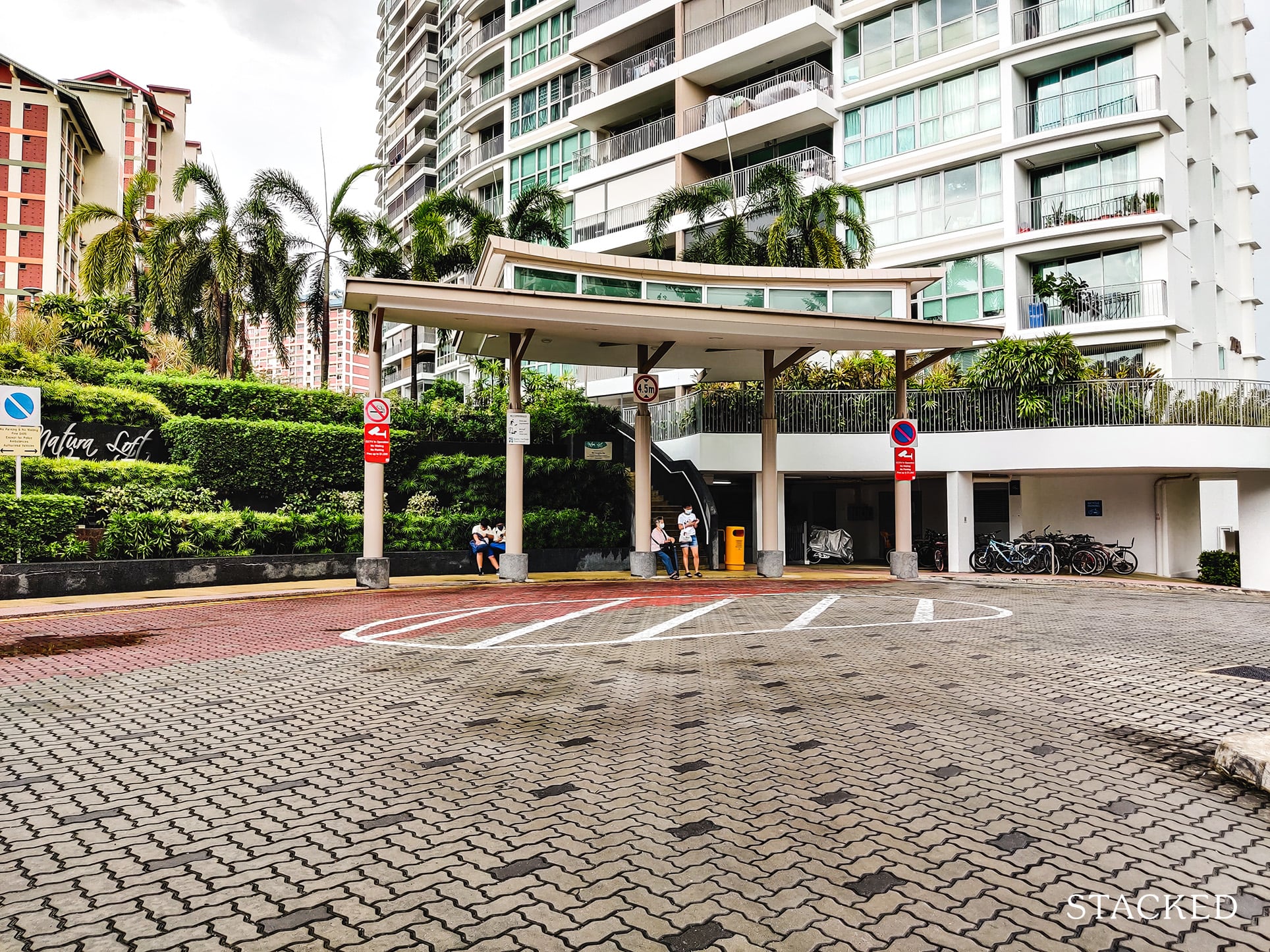
The drop off point is also located right in the center of this entrance. First impressions is that it’s quite bare.
For the sake of a comparison, Trivelis DBSS had a centrepiece that encompasses some greenery. Even HDBs like SkyTerrace and Waterway Woodcress do incorporate more greenery in the centre, so that it would’ve been a nice addition to come home to each day.
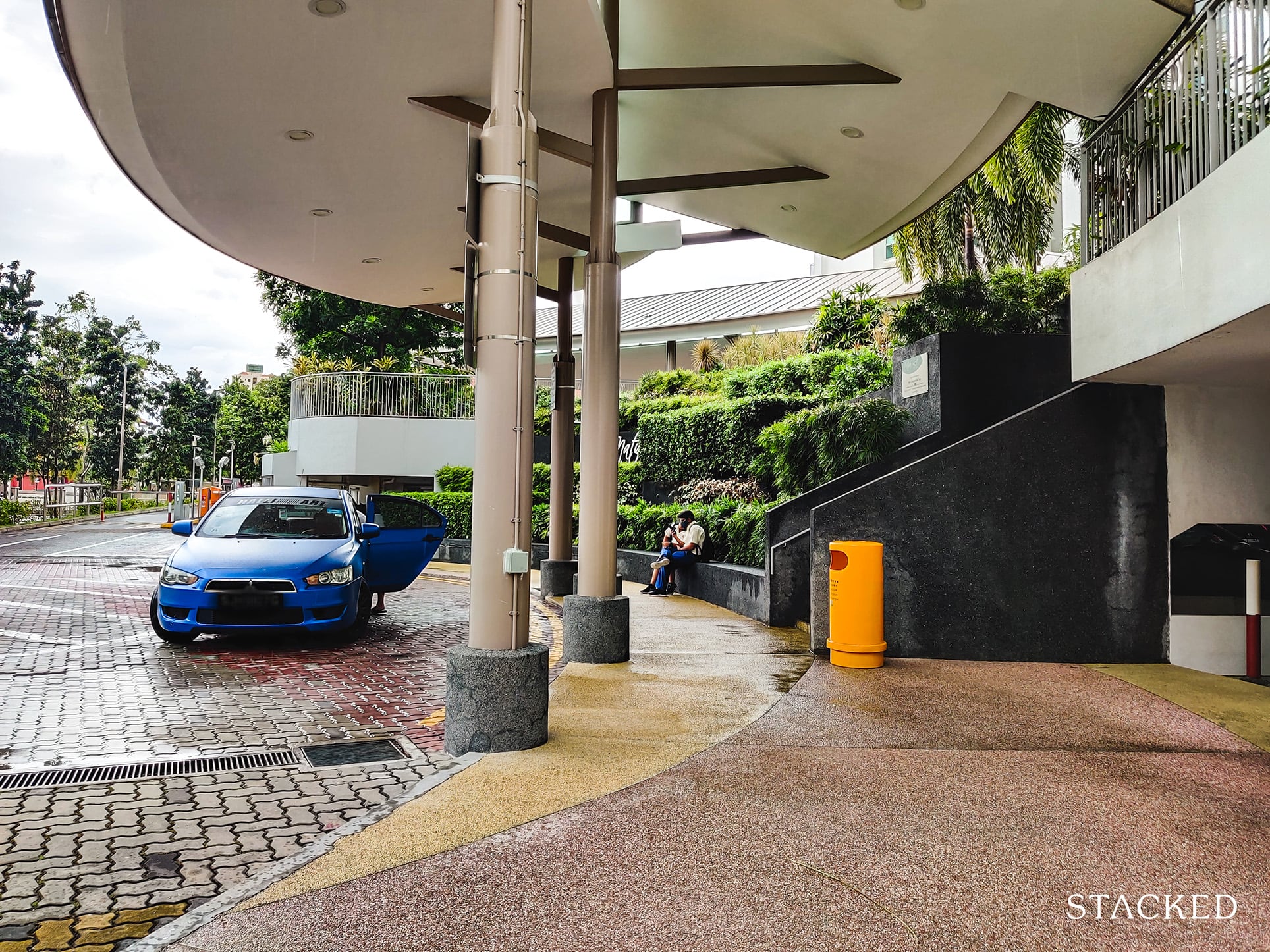
While the drop off point has a shelter that serves its purpose, I do think it is considerably small compared to the other HDBs that I’ve reviewed.
Residents facing strong winds and rain wouldn’t be very protected here, as evident by the water you can see on the seating area (I happened to have taken photos here on a particularly rainy day!). Having a generous shelter here would’ve been nice, but it is hardly a dealbreaker.
On another note, the design of the shelter is shaped like a leaf – this is a theme that’s consistent throughout the development.
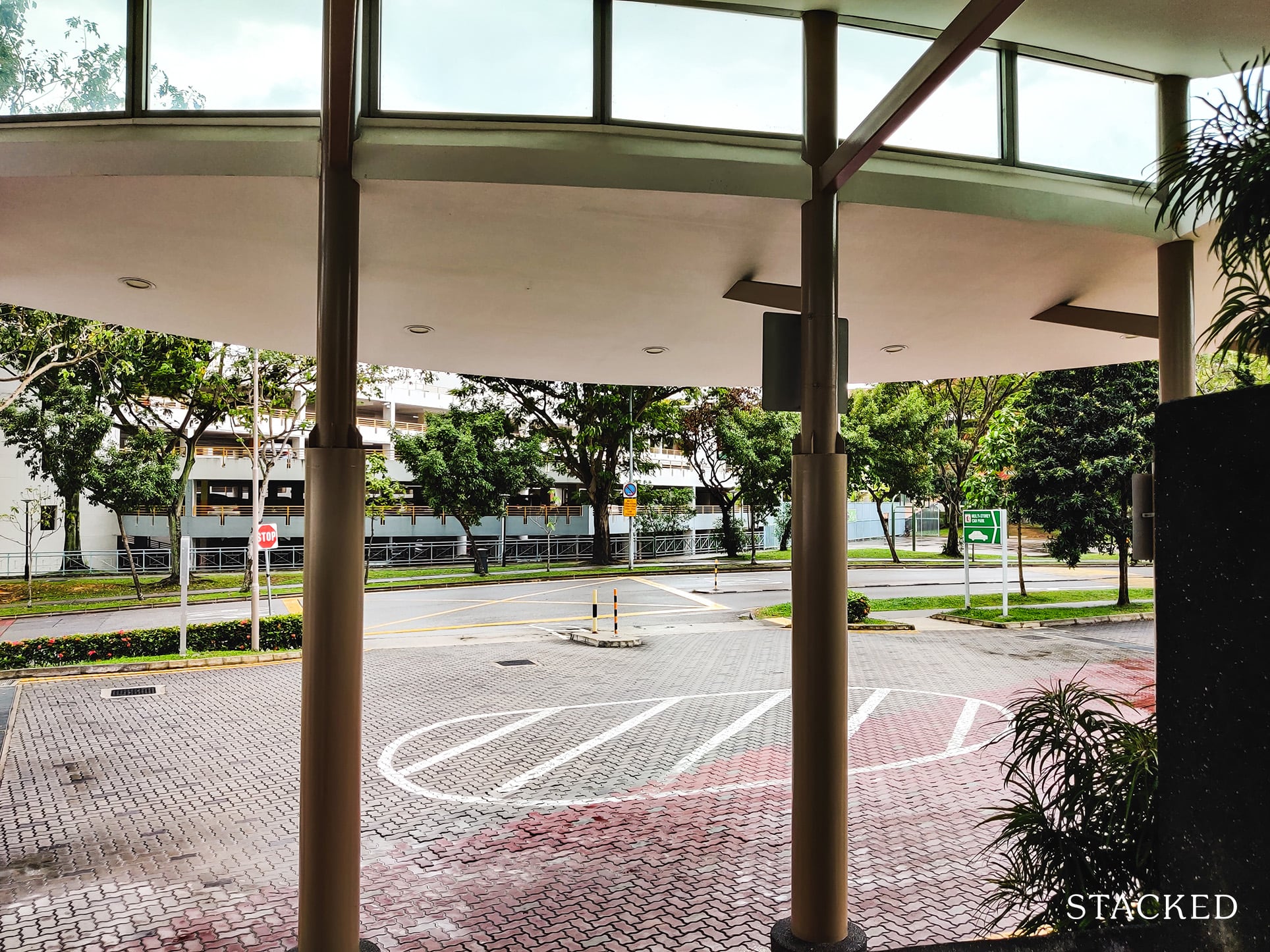
On a more positive note, what’s great is that the design of the shelter allows for more light to pass through. I’m also happy to see that it’s fully covered, as it would be a huge design flaw to have left it open.
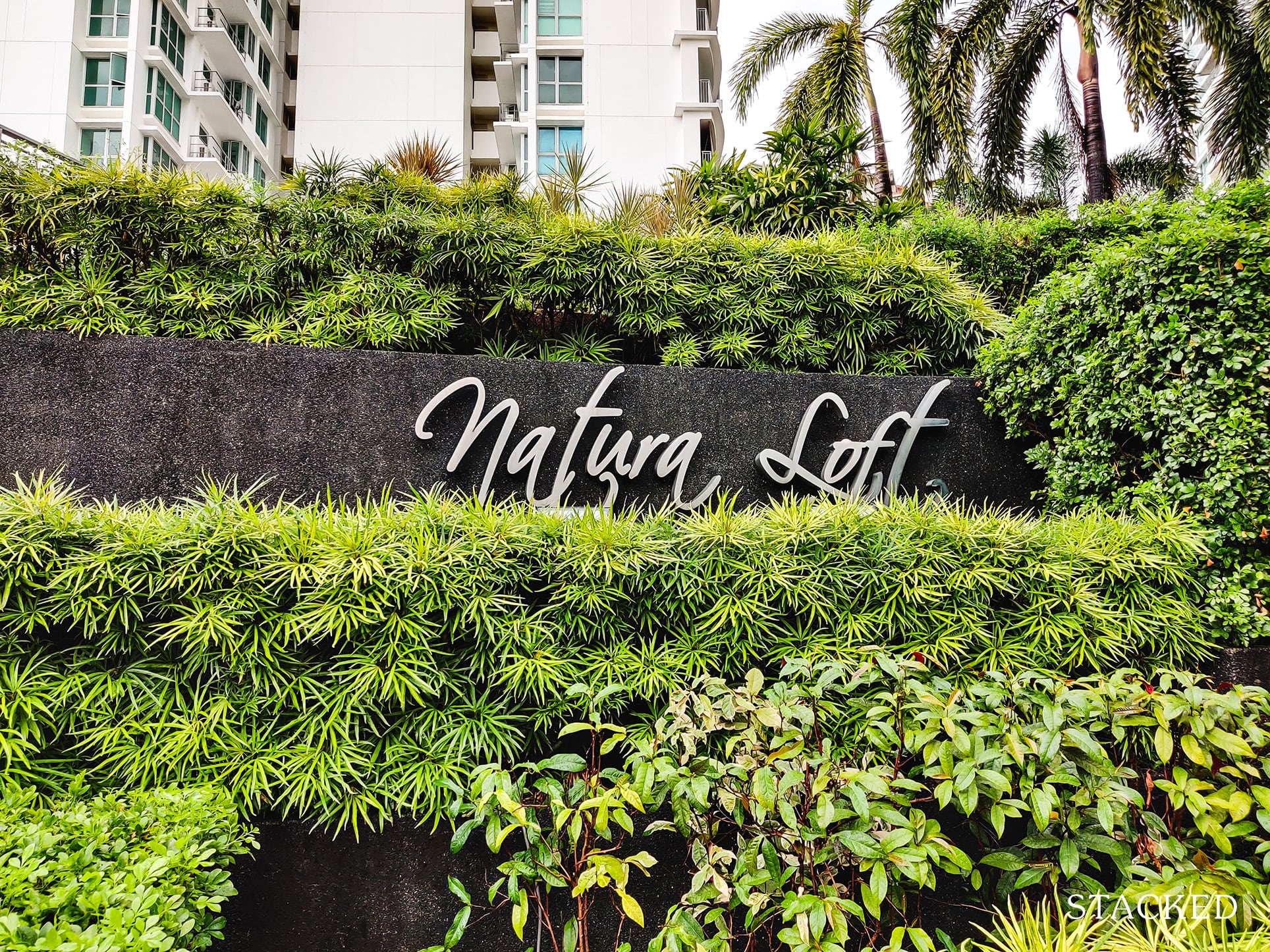
It is at this drop off point that you’ll find the development name “Natura Loft” here.
To be frank, the development name could be more obvious (in size and position) – but being the only residential development at the end of the road shouldn’t confuse any drivers. So it’s just nitpicking on my end.
I do like that there’s plenty of greenery around here already, which sets the tone for what’s to come.
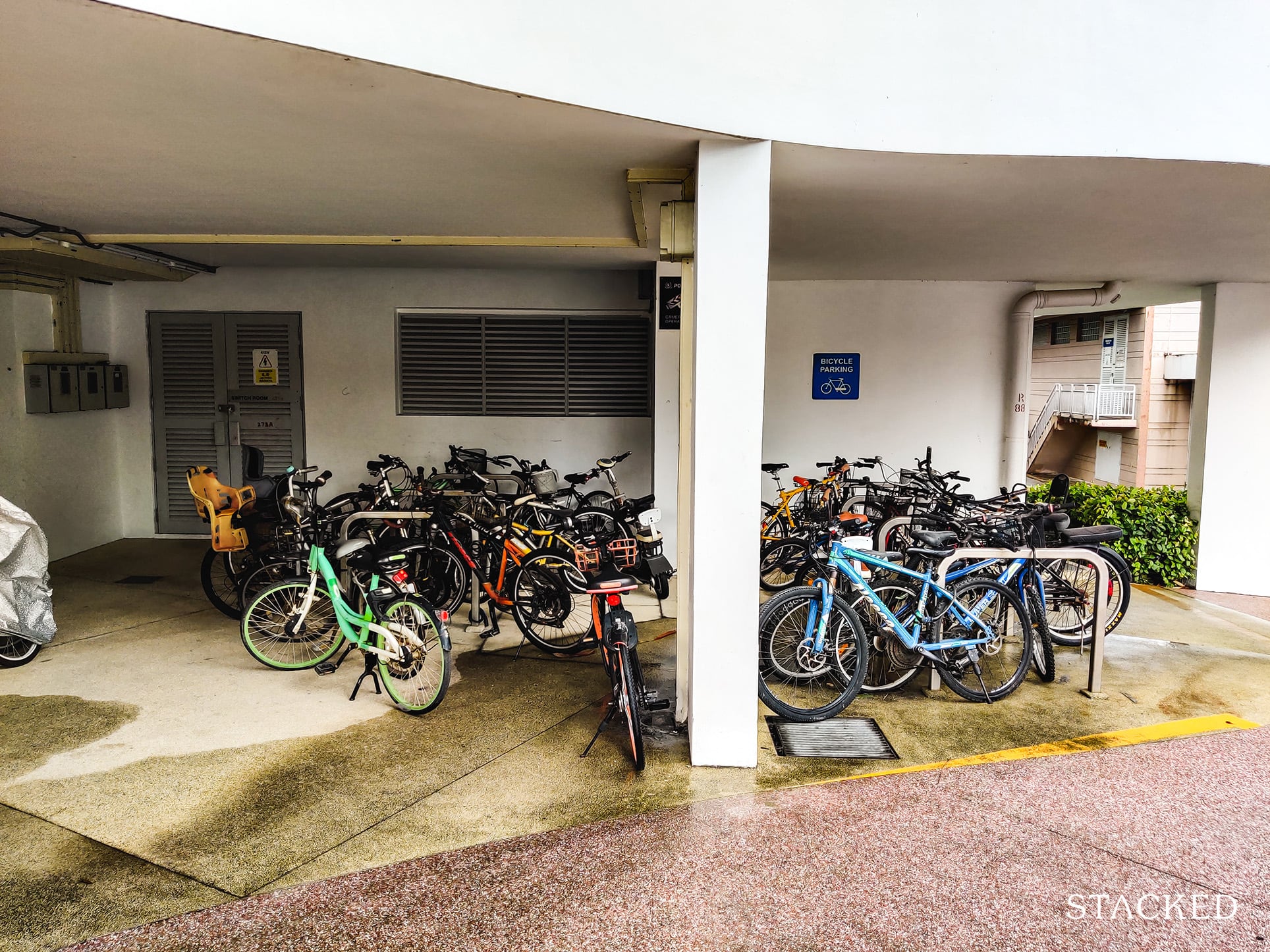
There’s also a main bicycle parking area to the right of the drop off point here. If you look carefully though, you’ll see that not many bicycles parked here can utilise the railings provided because there are only 7 in total.
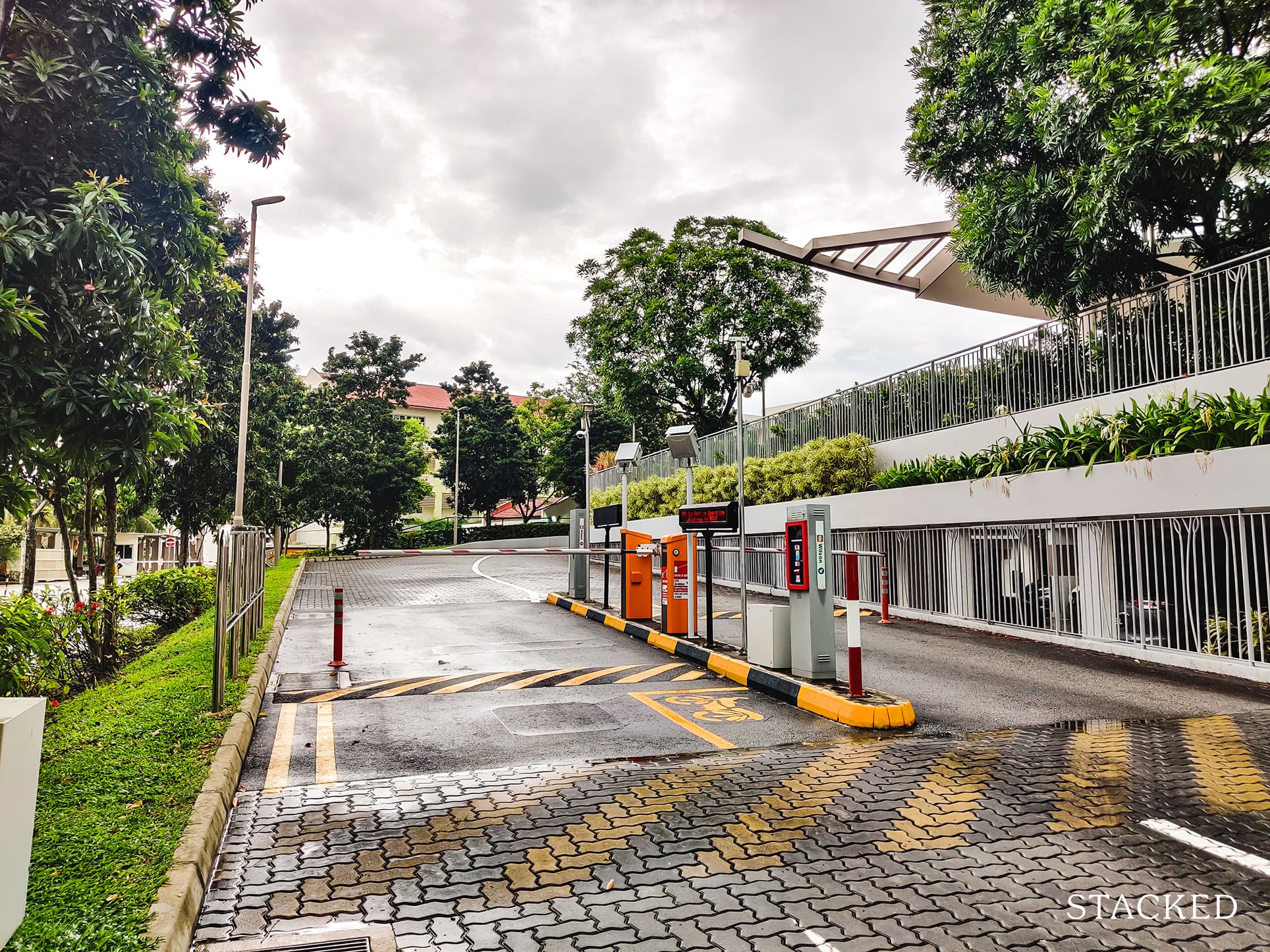
On the other end, you’ll find a gantry point.
Now anyone who is driving in for the first time would very likely turn left into the development since this is the most obvious gantry on the left upon entering (there’s another less obvious gantry on the right side where the bicycles were).
I don’t know if this is deliberate, but it turns out that all of the visitors parking lots are actually located on this side.
So those who are new here (visitors) would never have to go round and round to find parking, unlike in other HDBs where they’d have to traverse up several floors. Understandably there’s no benefits here for residents, but it is nice to see that more thought has gone into the layout of the estate.
It’s also really nice that the drive has a slight elevation up which does give off a slightly more exclusive feel of the place.
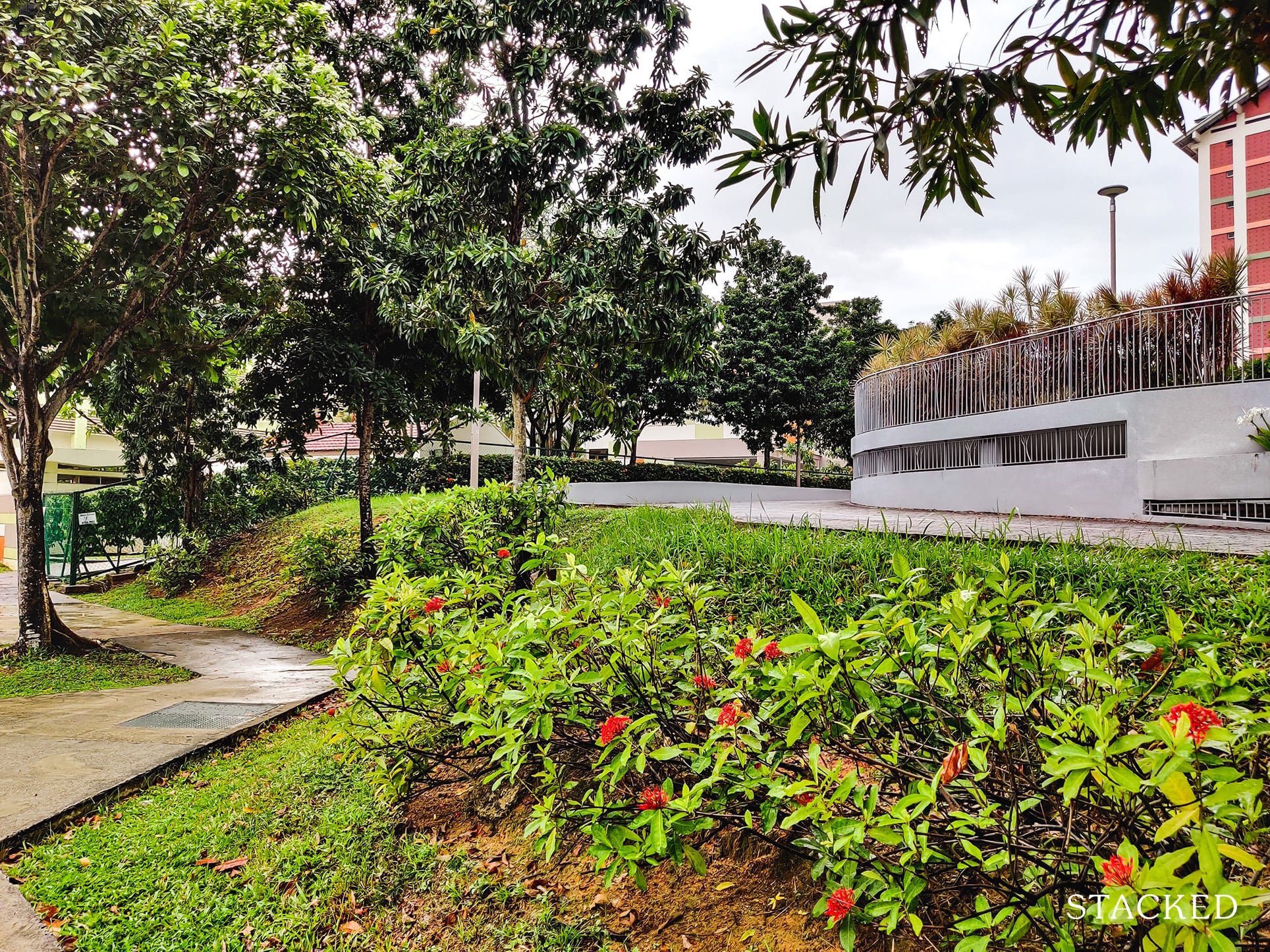
The drive in would see you traversing the back of the development.
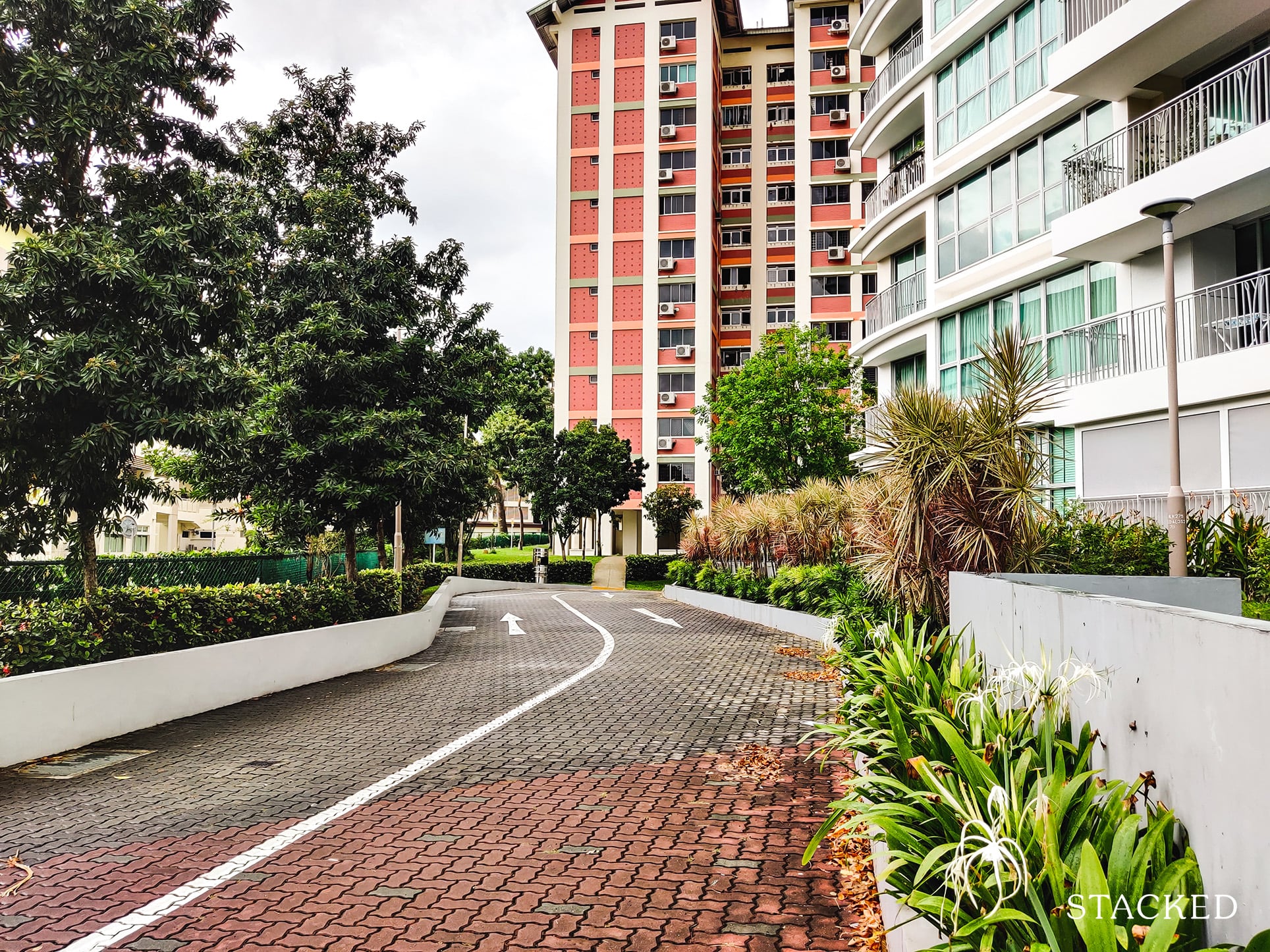
When you finally reach the carpark, you’ll see a very oddly-structured entrance.
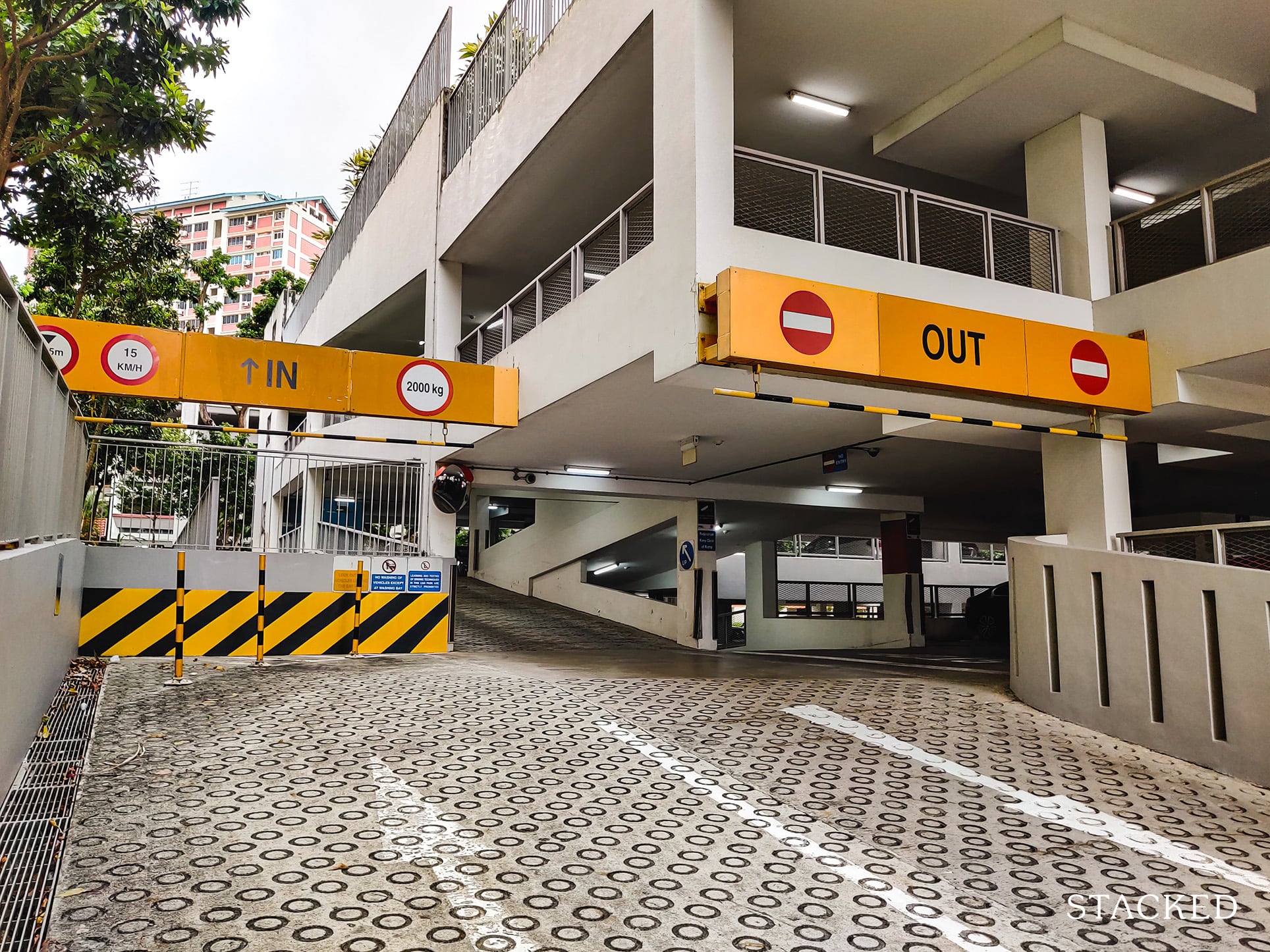
I’m not sure about you, but I’m normally used to driving underneath the “IN” sign, so it is a little unintuitive here.
Cars exiting from this side of the development would also come from the right side, making this a pretty tight spot if you’re entering the carpark at the same time as the car leaving.
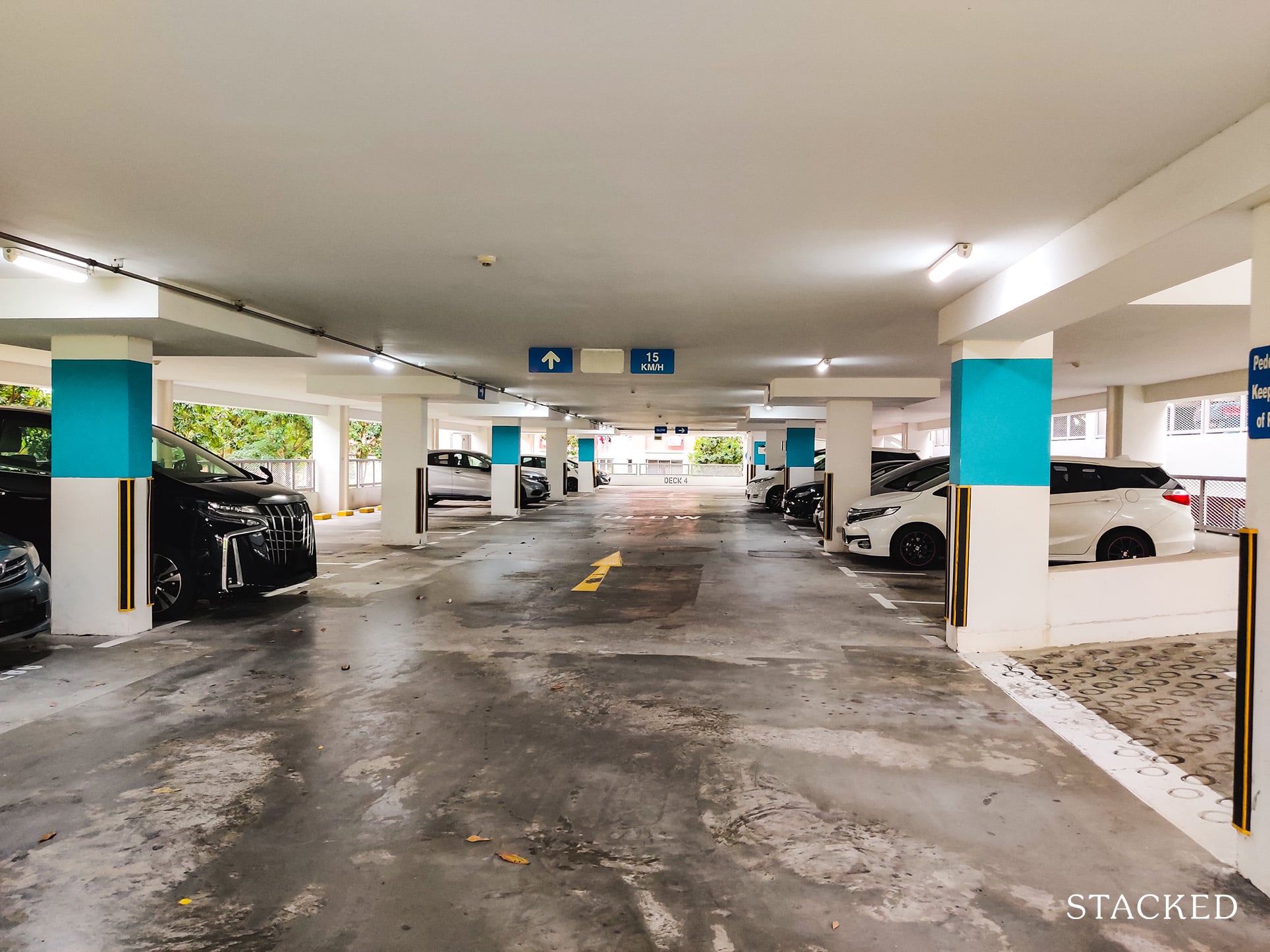
Inside, the carpark is well-lit and the driveways here are sufficiently spacious. You’ll immediately notice that these are the visitor lots.
As mentioned, the carpark entrance on the left makes it instantly parkable for your guests which is the first I’ve seen in any HDB, so plus points for that!
The visitors carpark in particular is a multi-storey one – but it’s not really an issue since white lots are immediately available (unless it’s packed!).
Now if you had turned right at the entrance instead, you would eventually reach the more hidden gantry here.
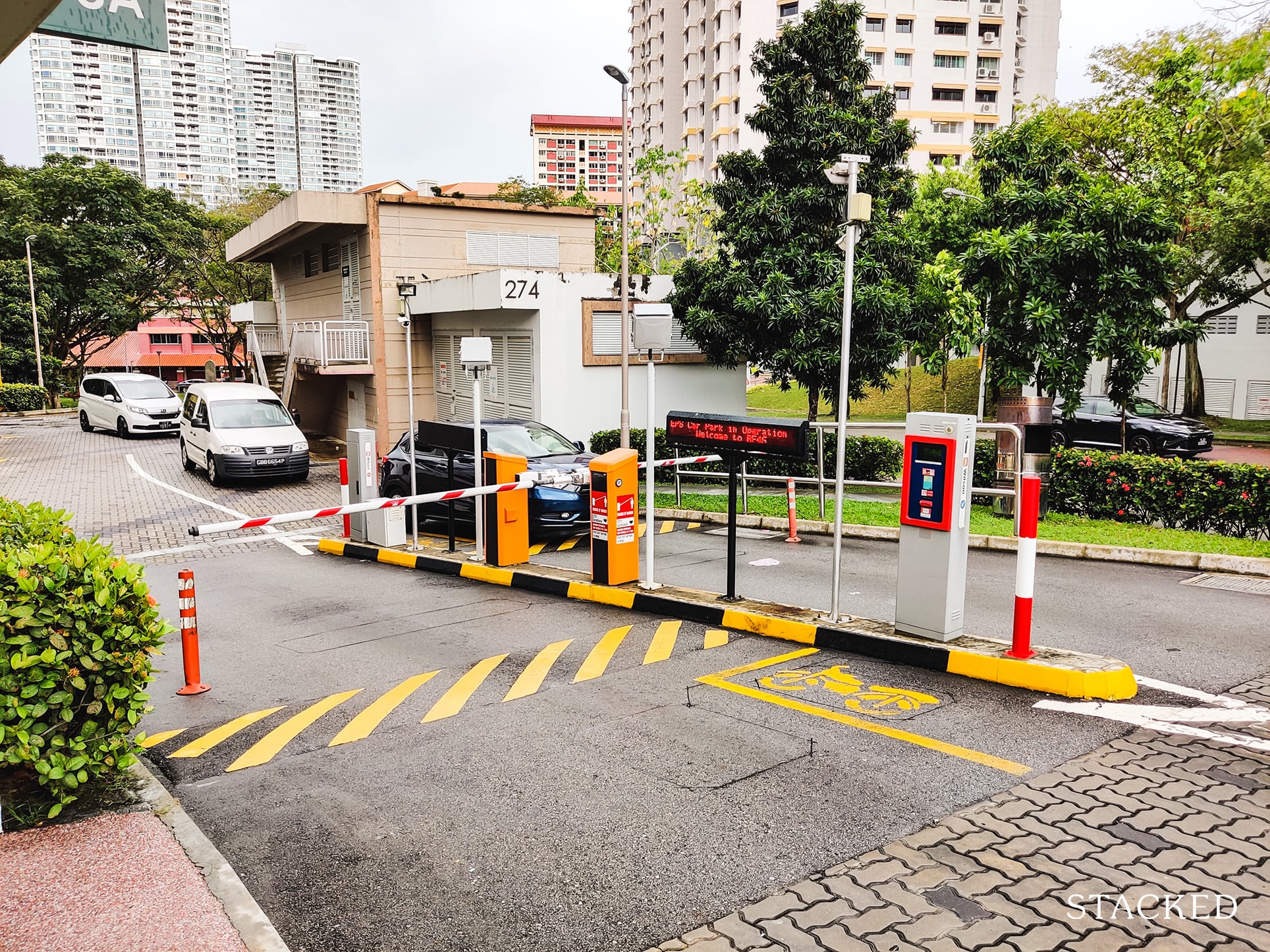
This gantry leads you to the carpark that is directly beneath the blocks. Which does mean that it is extremely convenient for residents who don’t have to take the long drive around the back (as you’ve seen earlier). Having carpark gantry access on each side makes it really convenient for residents, regardless of which block they stay in.
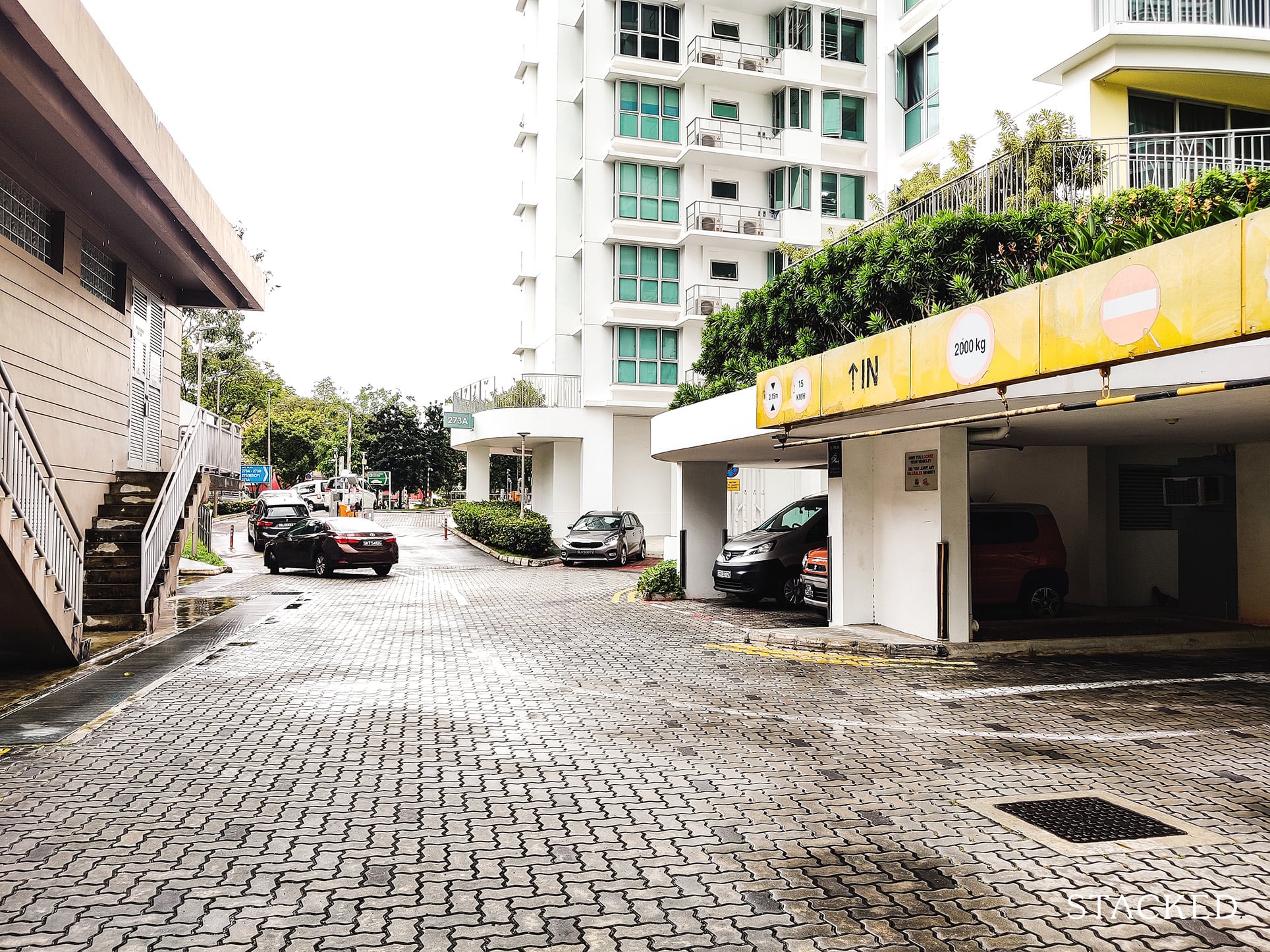
Inside, you’ll notice another plus sign of the carpark: It’s open and bright.
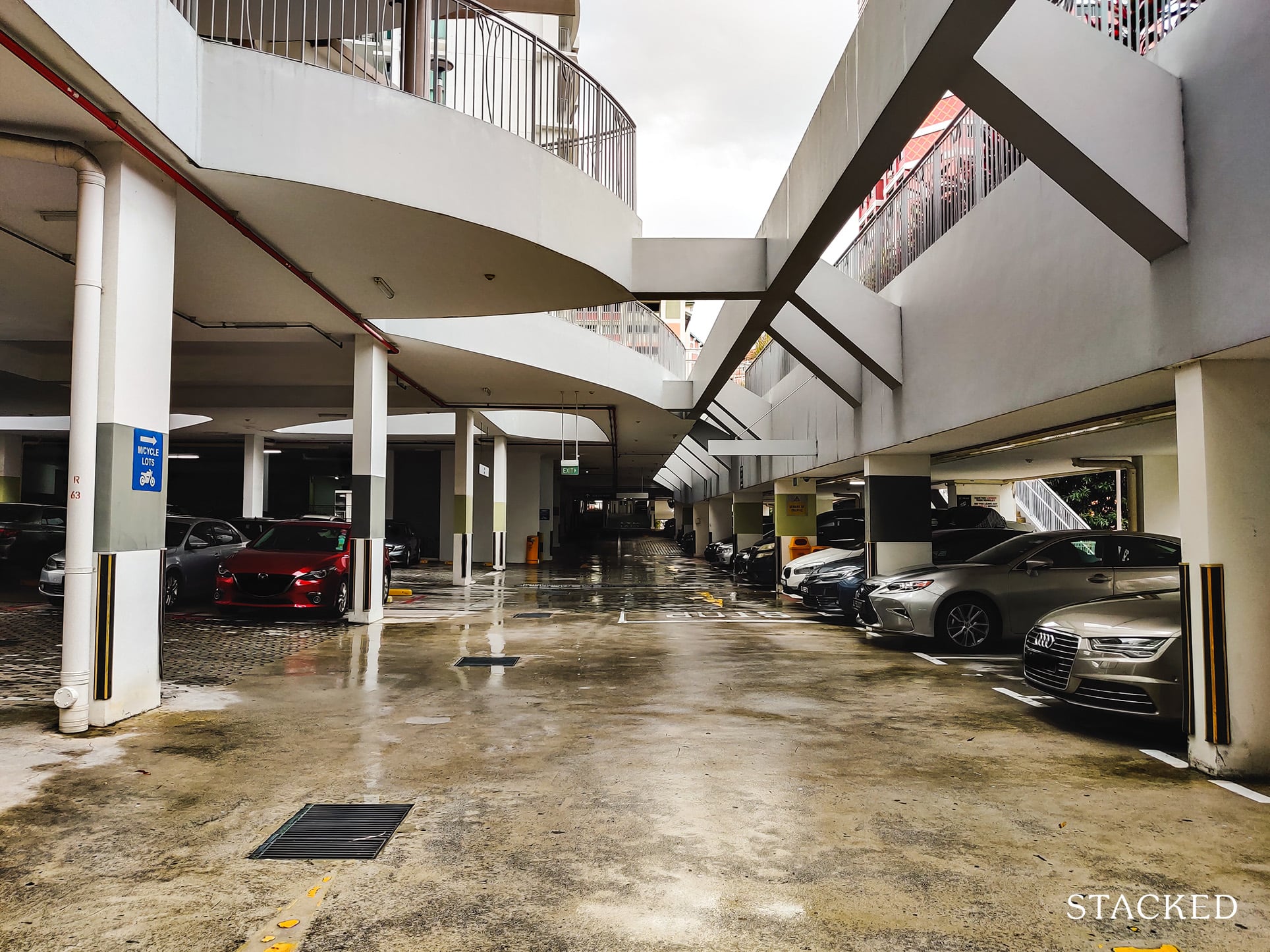
Natural ventilation is always preferred to a mechanical one, not just because it’s more effective – it’s also energy saving, both in terms of ventilation and providing light.
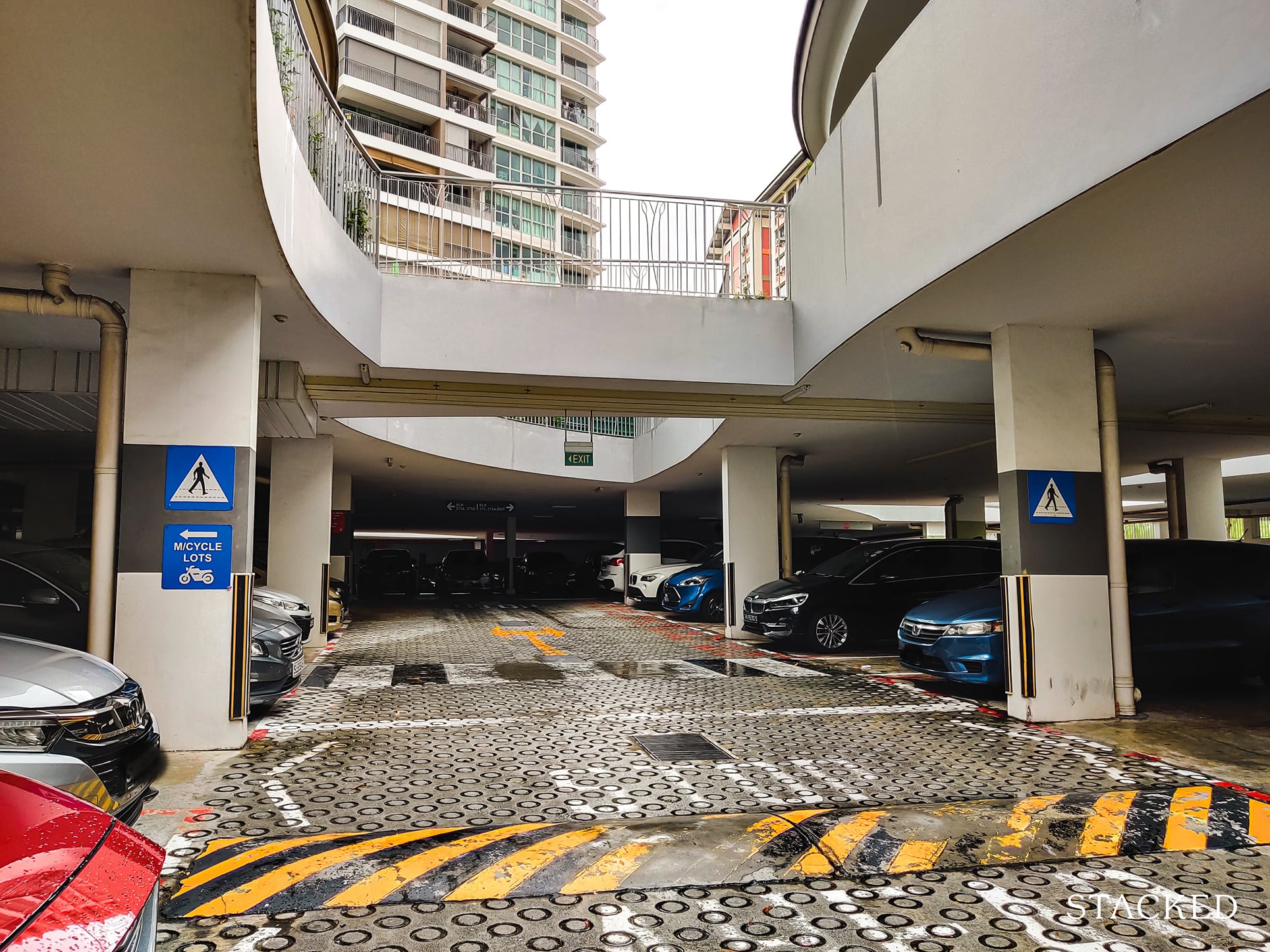
Having a naturally-lit carpark also gives you a better feeling when exiting your car. Many underground carparks without natural light are actually quite dark and feels uncomfortably warm when you exit the car, but this isn’t an issue here.
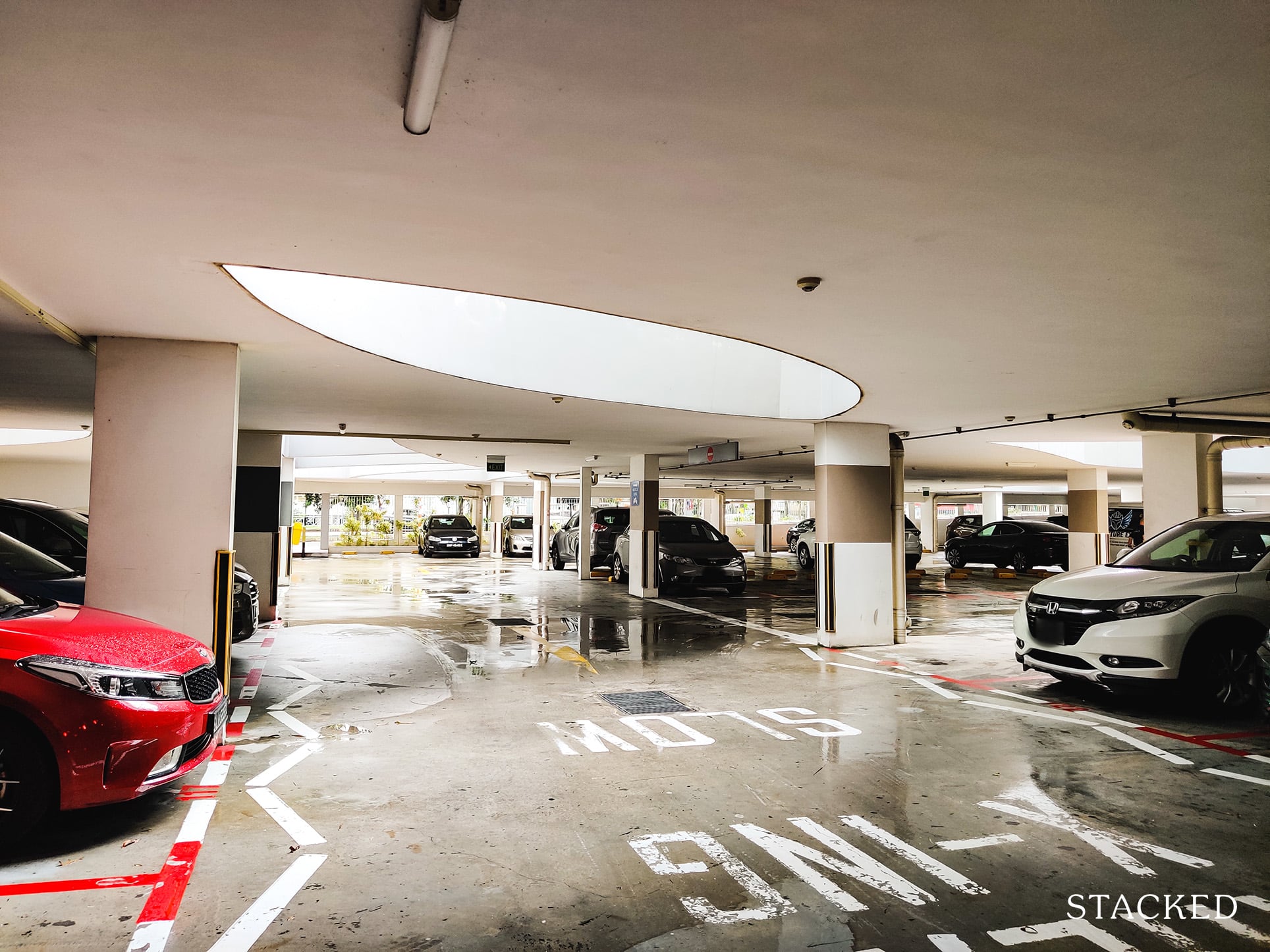
There are numerous air-wells dispersed around the carpark shaped like a leaf (similar to what you saw for the drop-off shelter).
Another positive about this carpark is how few pillars there are here, so those parking would hardly face the difficulty of exiting their vehicle.
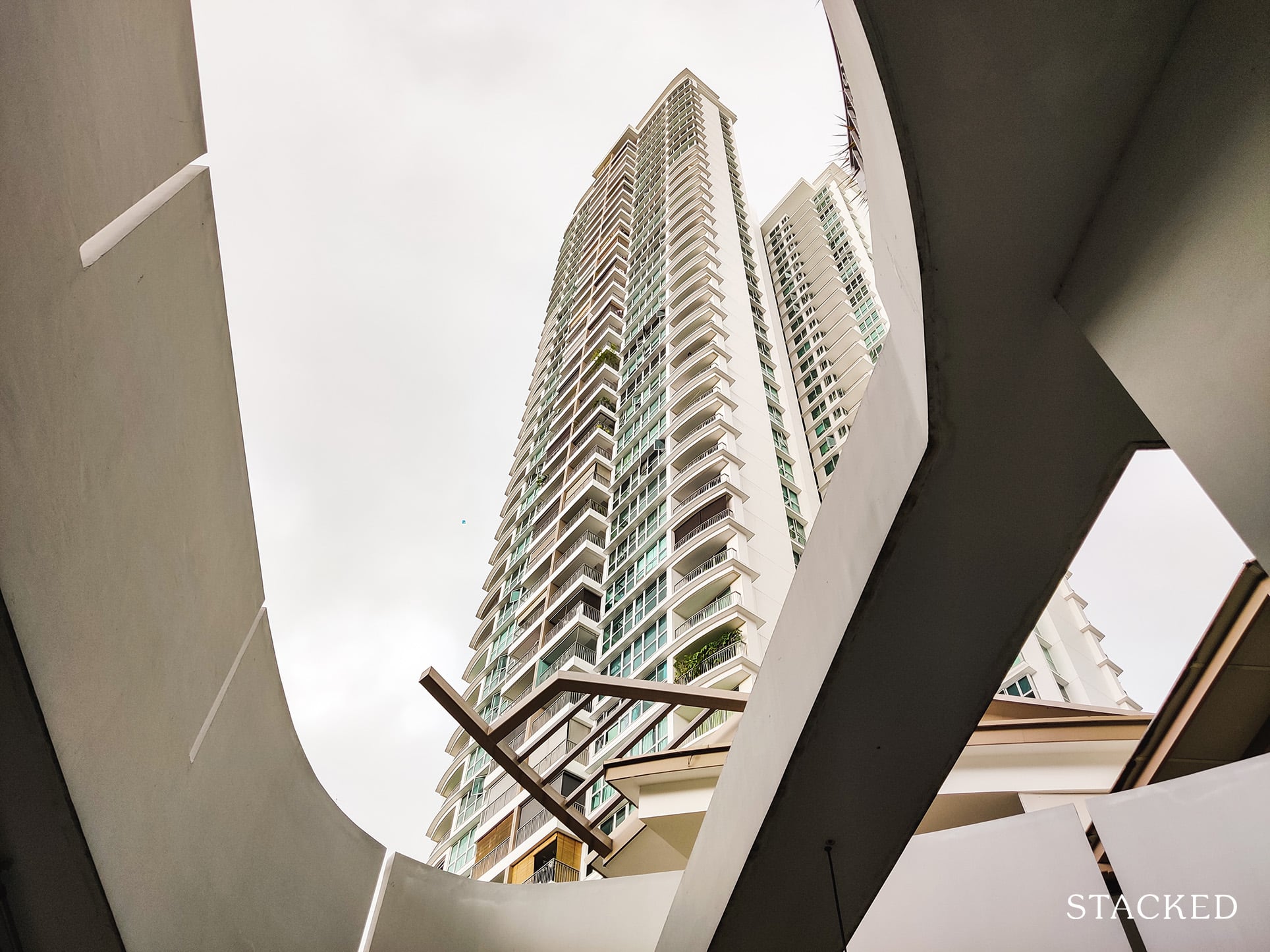
Through these air-wells, you get a glimpse of the towering 40-storey blocks here. One thing to note is just how clean it looks here – especially when compared to some of the HDBs in Punggol.
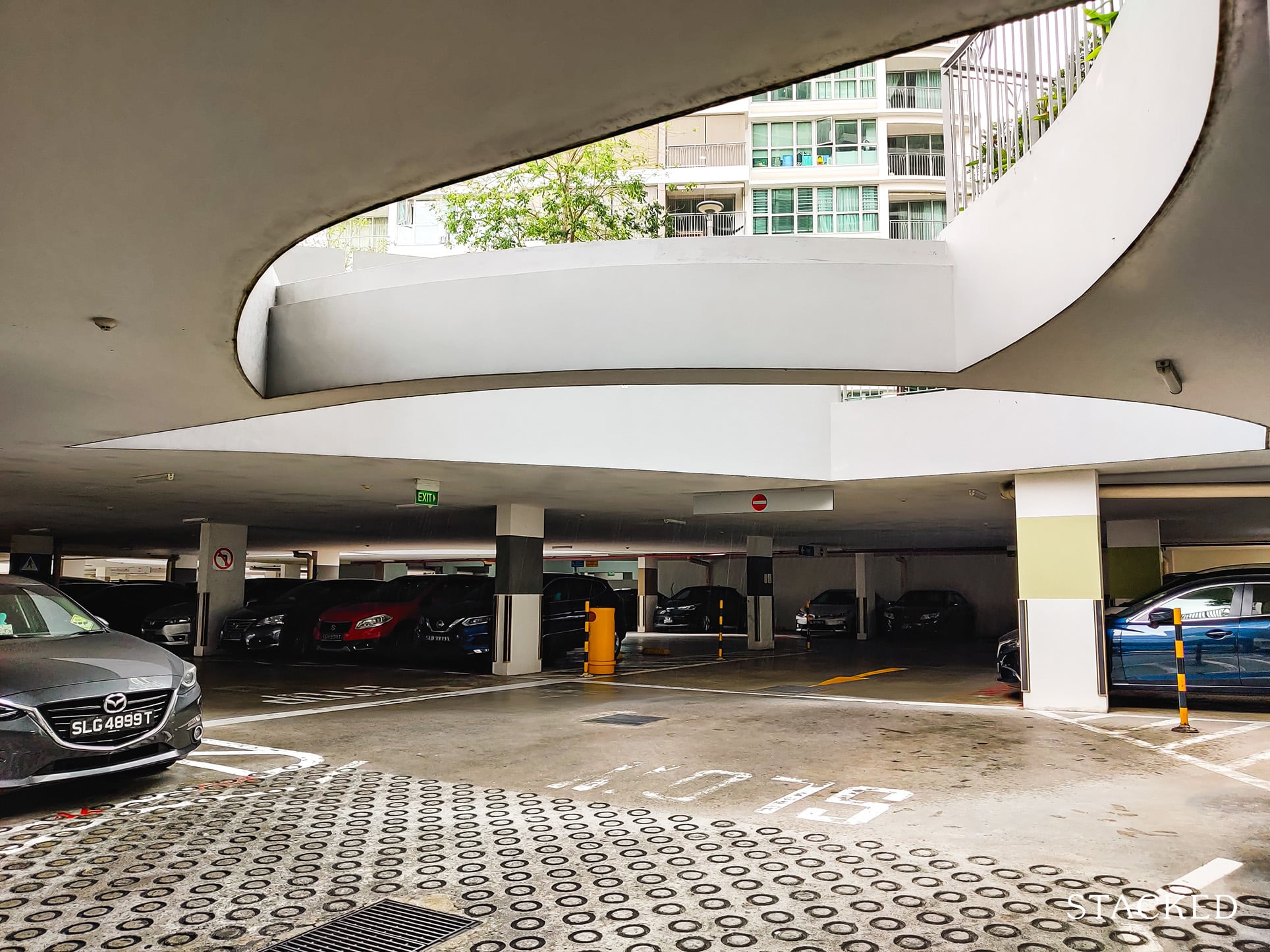
Another thing you’ll notice is how the carpark spans the entire development. This means you can not only park close to your block, but you’ll never have to drive up several floors just to park your car.
This would be the ultimate convenience for me. Here’s how I would rank it, from least convenient to most convenient:
- Unsheltered open air carpark (good luck in the rain)
- Multi-storey carpark (traverse across floors)
- Multi-storey carpark (spiral up floors)
- Basement carpark with direct access to your lobby
Many old HDBs are type 1. Trivelis is type 2. SkyTerrace is type 3, while Pinnacle@Duxton (some blocks), Waterway Terraces, Waterway Woodcress and this development are type 4.
So if you’re someone who drives, you’ll immediately see the benefit of such a layout.
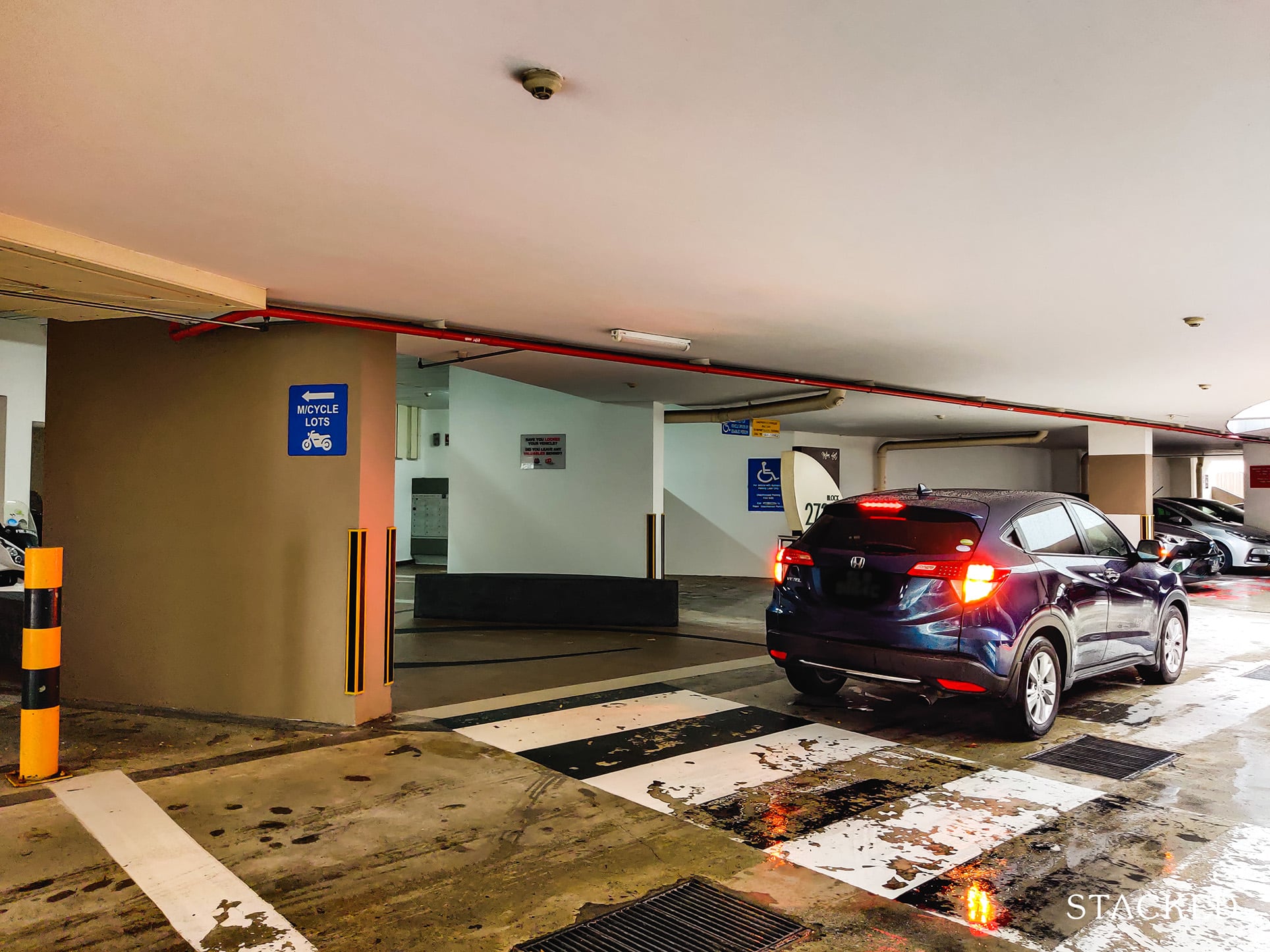
Since the carpark is located below the development, it has the added benefit of having pickup points directly below the block itself – much like at The Pinnacle@Duxton as mentioned above.
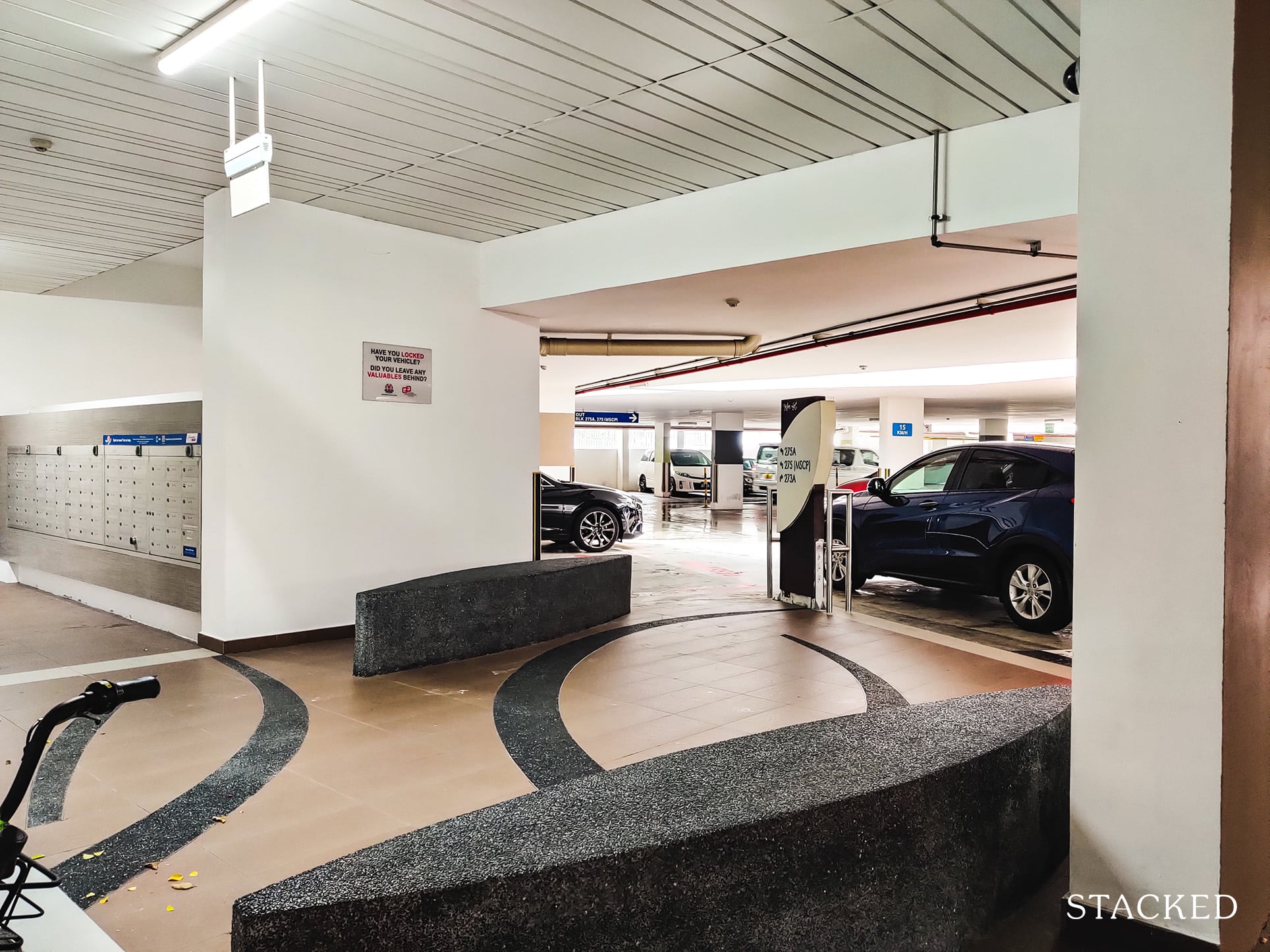
This makes it extra convenient for dropoffs, and it even comes with seats for those waiting for their pickup – something I did not see in the other HDBs (perhaps a DBSS feature?).
And like Waterway Woodcress, having the carpark on a separate level from the ground level just makes it a lot safer for children – especially since that is where the playground is located.
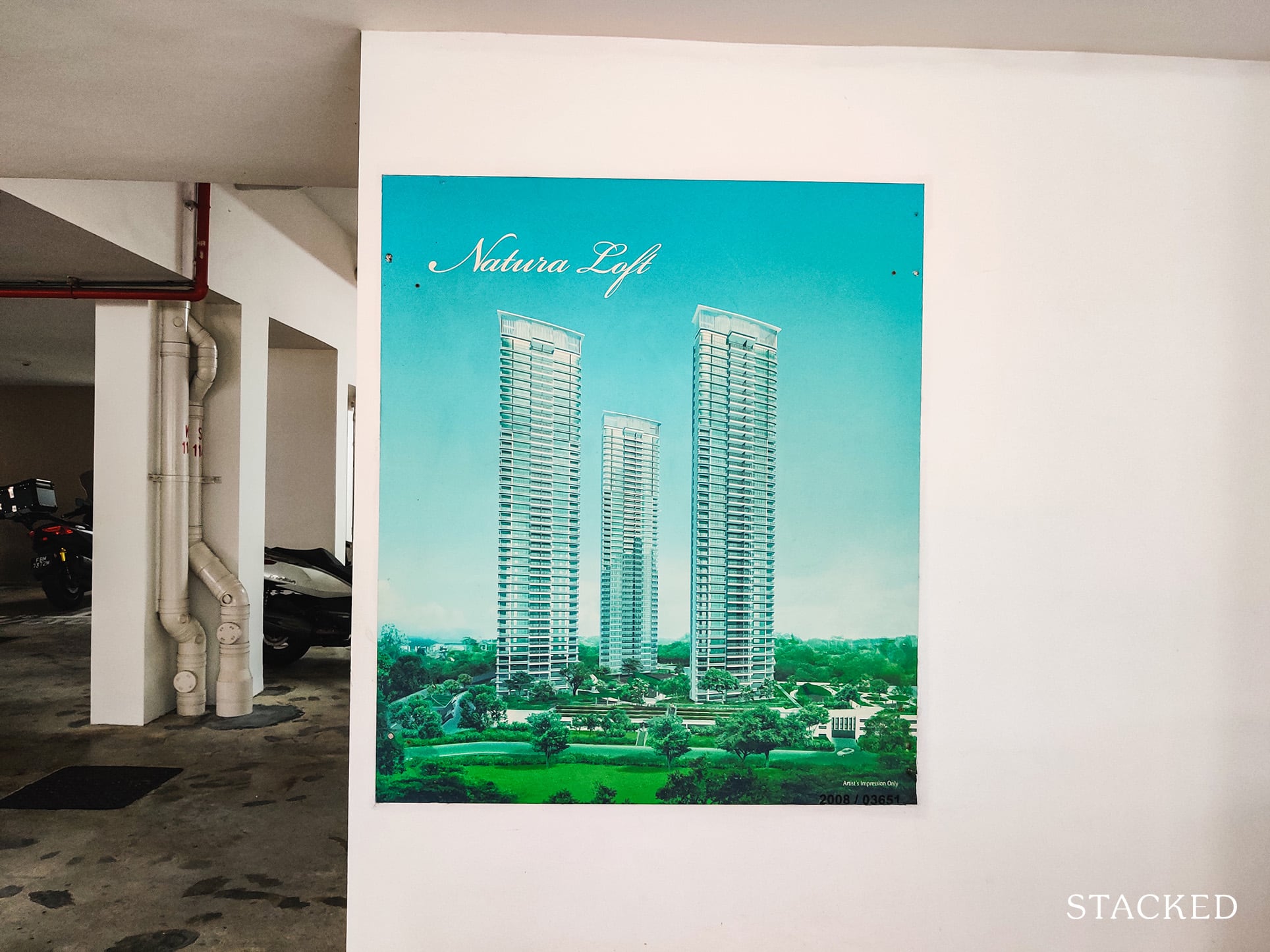
Curiously, there is an awkwardly-placed poster of Natura Loft here.
It’s almost as if there was a spare poster lying around in the developer’s office, so why not find a bare wall to put it on?
It would’ve been much nicer to see this placed at the drop off point perhaps, with some information about the developer, thoughts that went into the development, any sustainability features and so on.
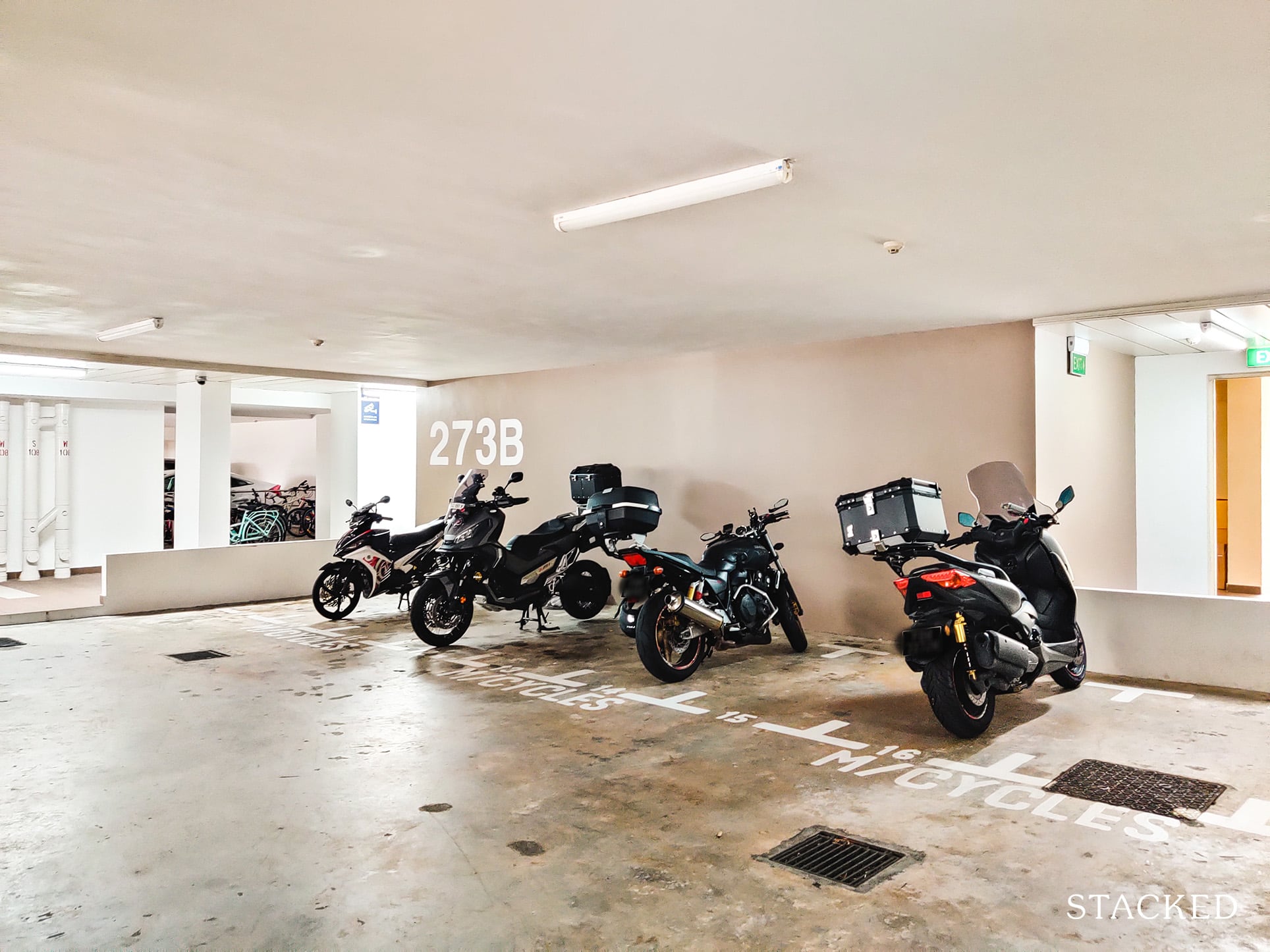
There are also several motorcycle parking lots here. As with the rest of the carpark, it’s naturally lit and ventilated.
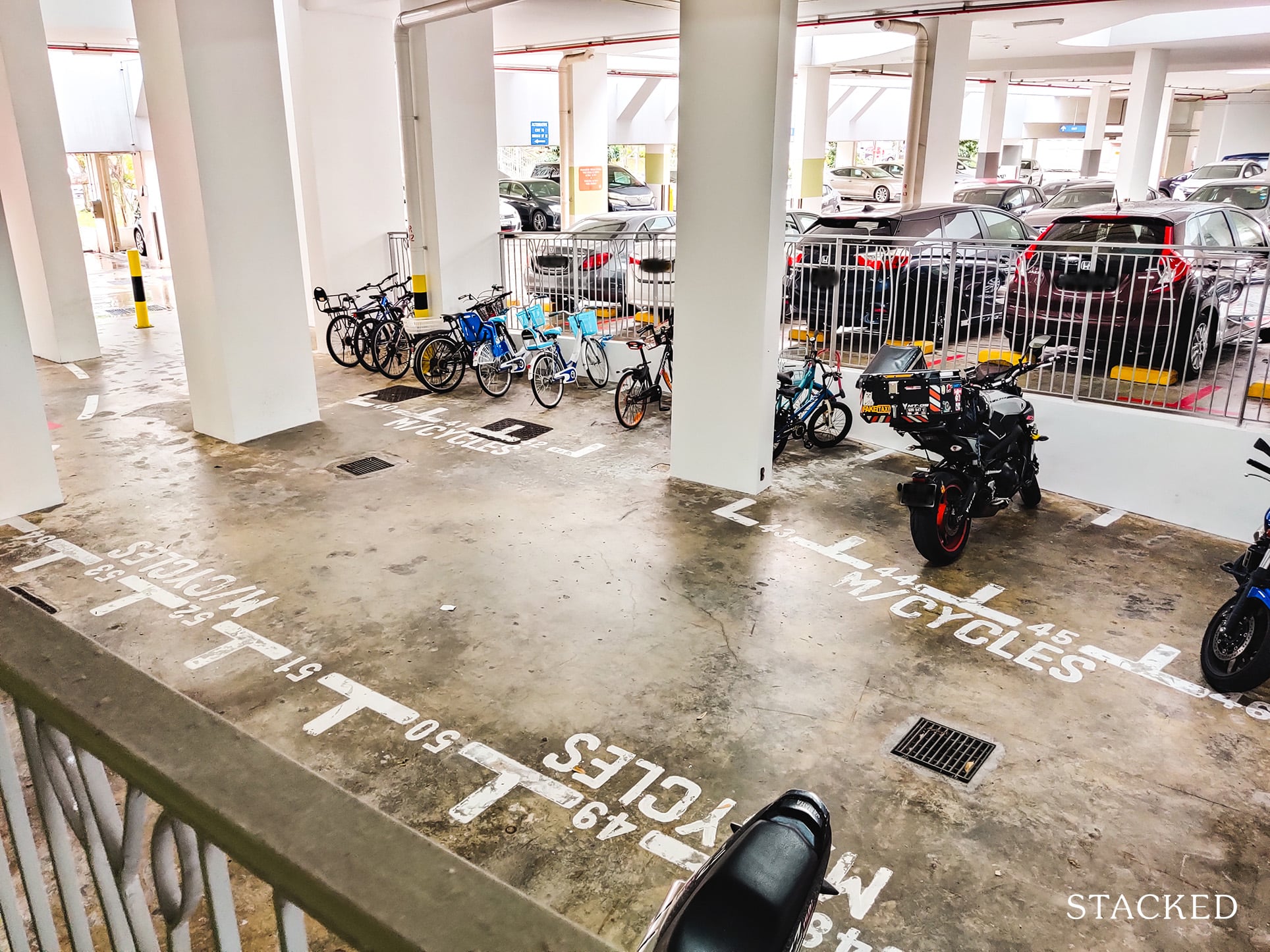
In this particular motorcycle parking area, I noticed that bicycles were being parked in these lots too – pointing to a lack of strategically-placed bicycle lots here.
An analogy would be building concrete paths in the most optimal manner towards a destination.
I’m sure you’ve come across paths where a concrete pavement has been made available for you to use, but somehow people keep taking shortcuts and walk over grass patches.
Over time, these grass patches disappear, and it forms a clearly-defined trail.
In that situation, it is then best to build the concrete pavement over these paths as it is the most optimal route to take, so rather than building one first, wait to see where the paths grow organically.
Similarly, an increase in this area being used as a bicycle parking spot is a sign that this space should have a greater allocation towards bicycles, especially given its proximity to the block lift lobby.
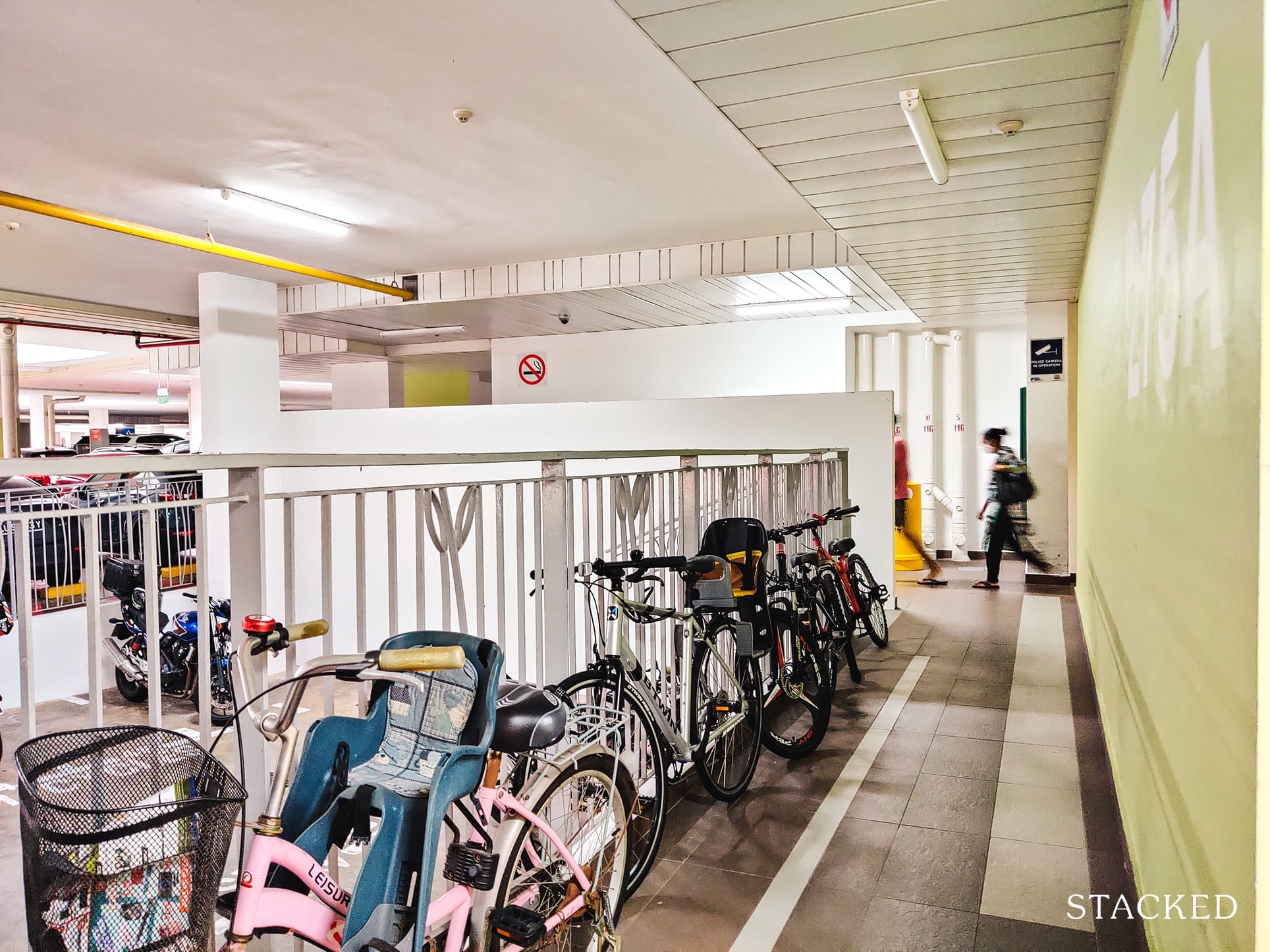
While there is a bigger bicycle parking spot at the drop off area, it’s always nice to have one directly below your block. The fact that some are neatly parked here does again show that there’s really a need for one. Perhaps this is something the town council could consider.
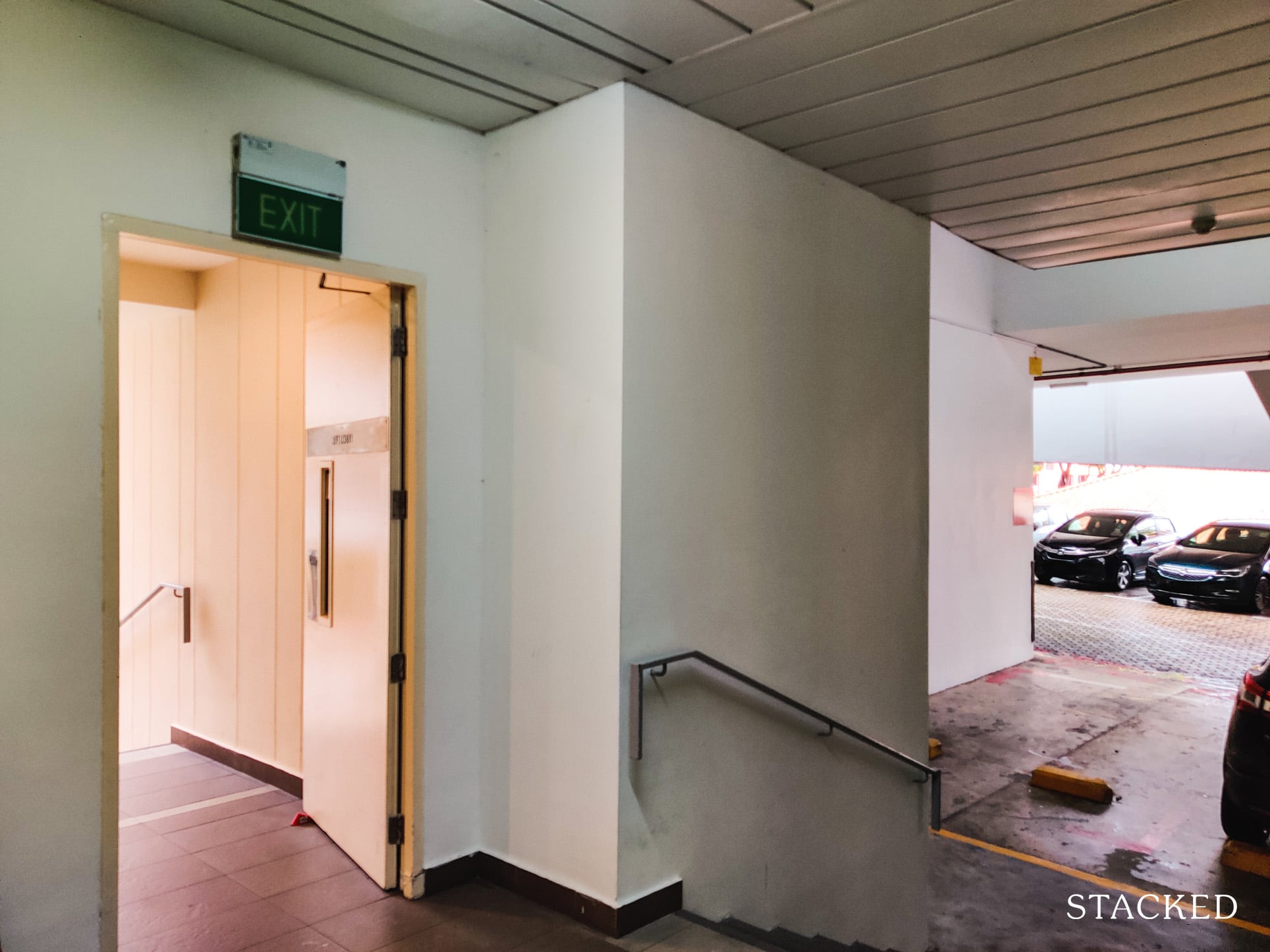
Moving on, you’ll be pleased to see that the carpark leads directly to the lift lobby.
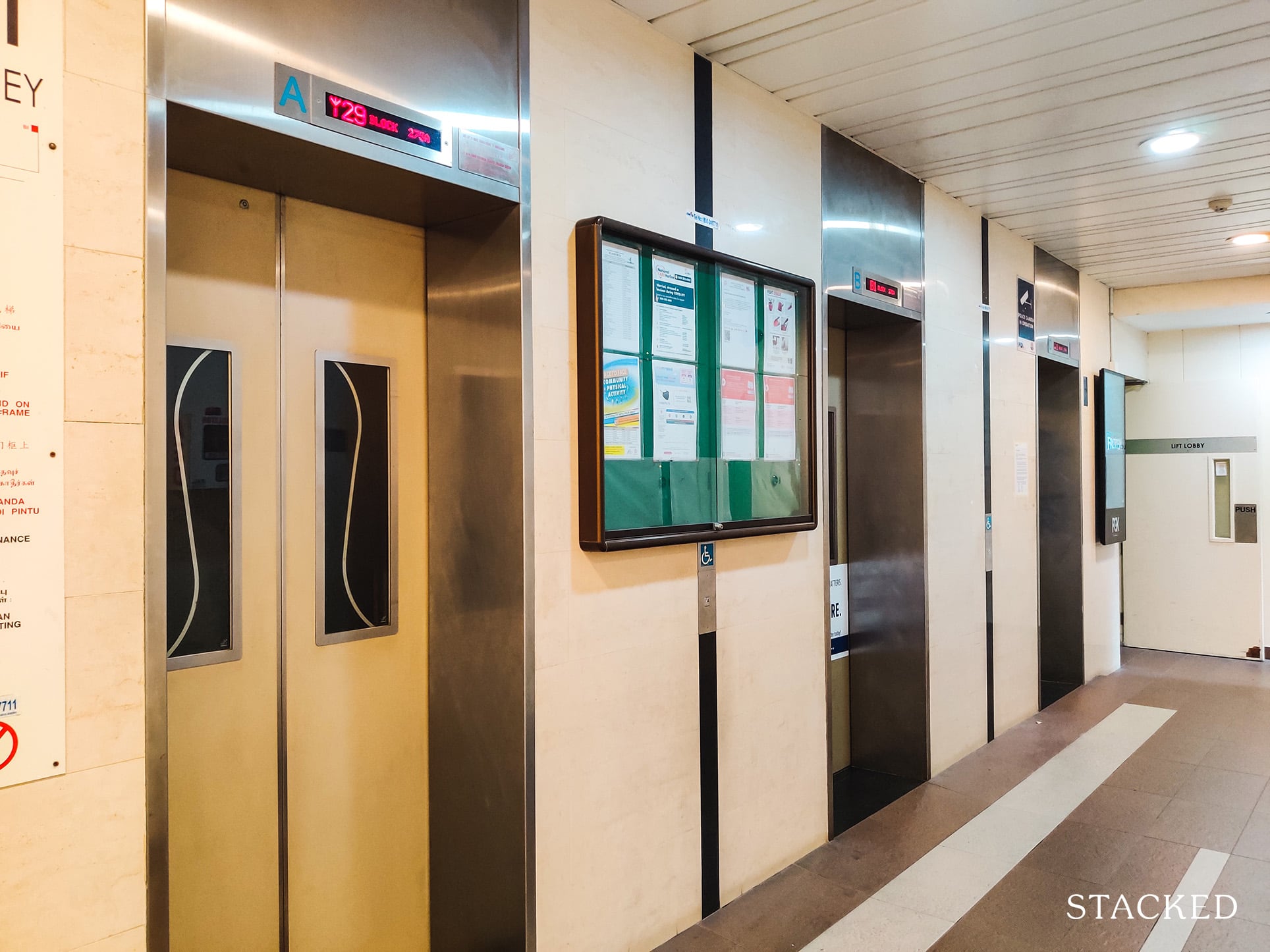
Immediately you’ll notice the stark design contrast that the lift lobby here has compared to the development.
While there’s nothing wrong with looking like an HDB, it’s just very jarring to see the standard HDB lift design present here, considering how they’ve really tried to differentiate it from the outside.
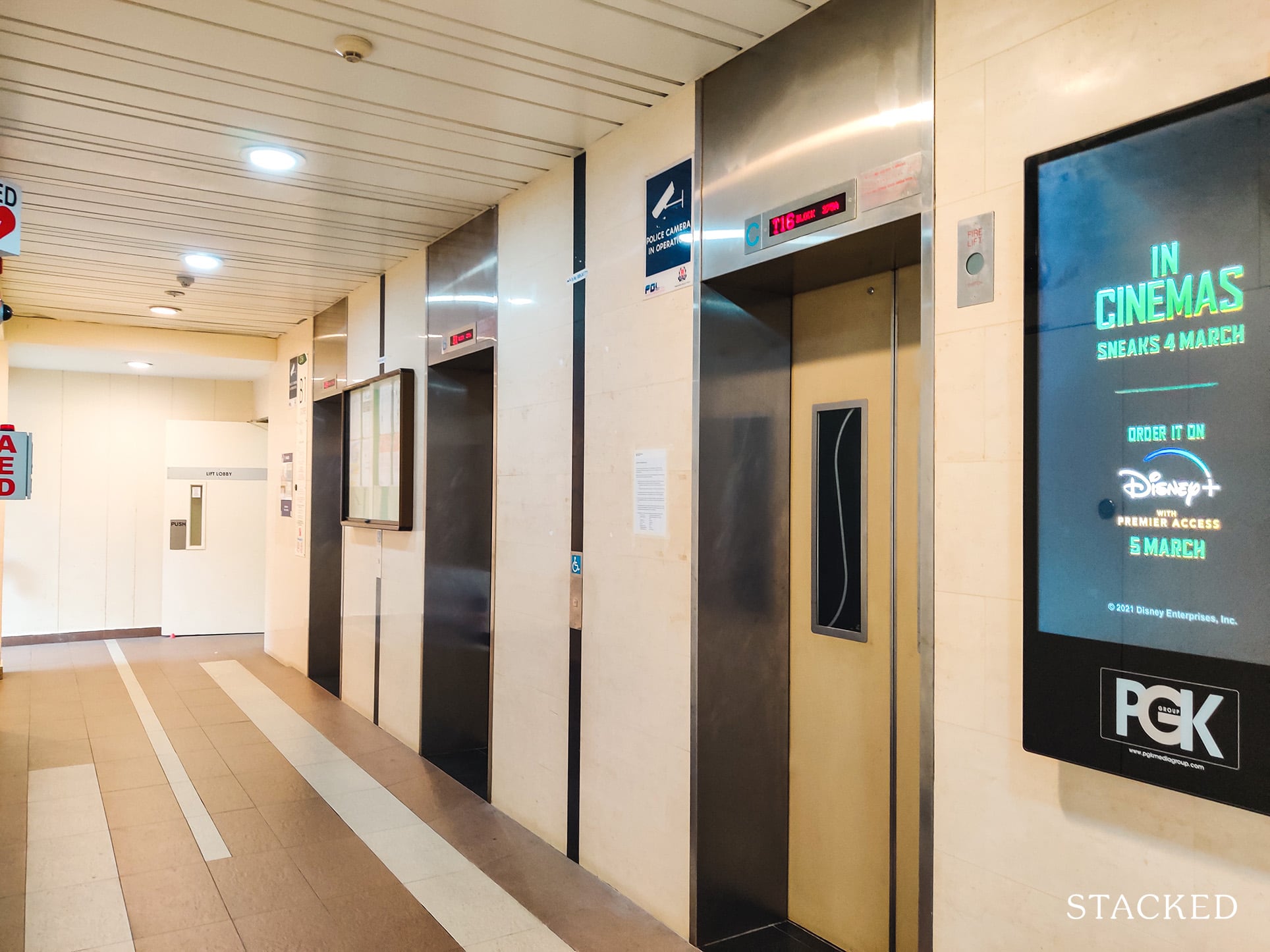
In short, just looking at the choice of tiles, colour and material used here, I think most people wouldn’t be able to tell that they were in a development different from any other HDB.
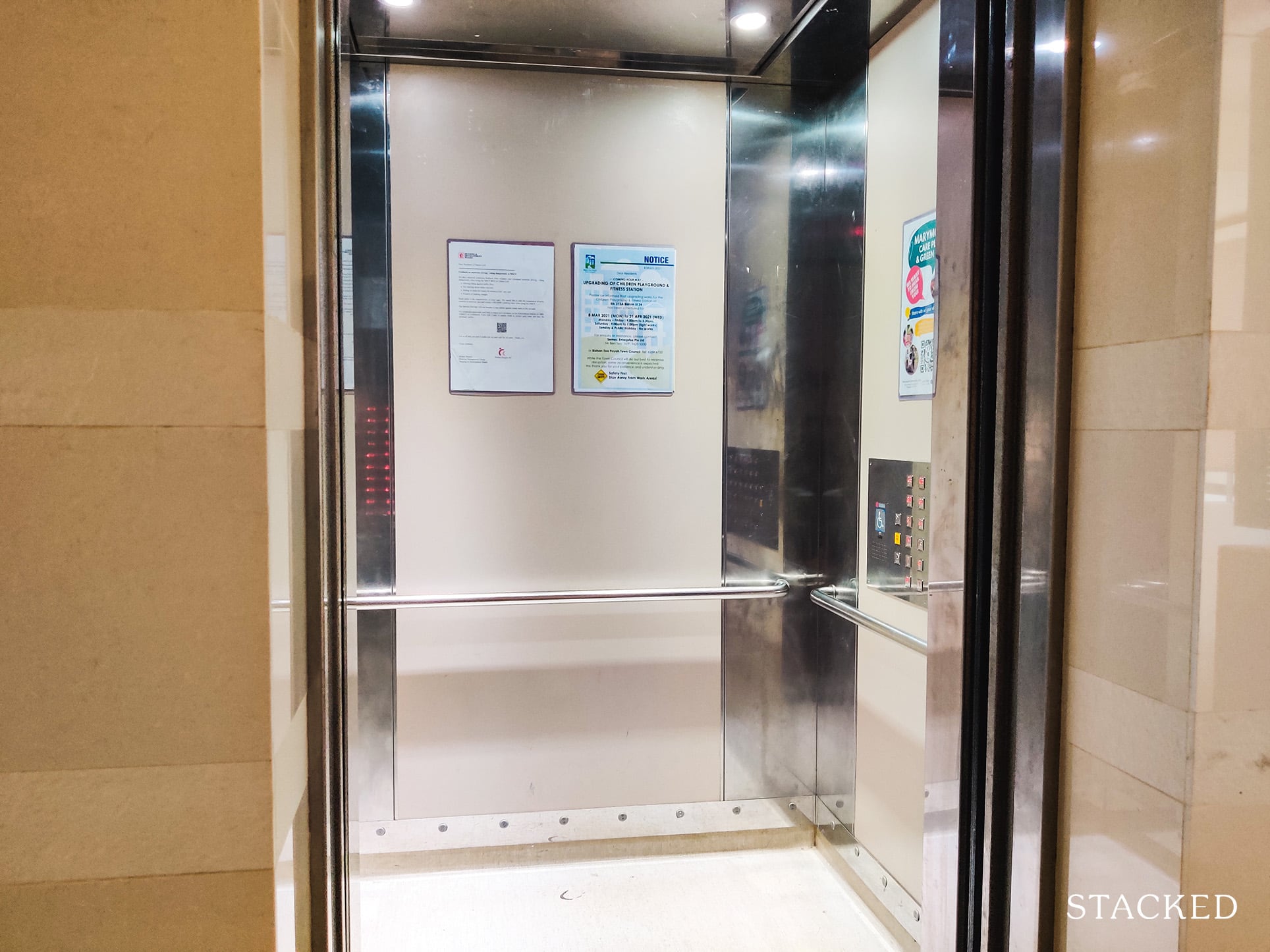
It’s the same story inside, as unlike with Waterway Woodcress or Trivelis where a different texture is at least applied to showcase the character of the development.
Now let’s head up to the 1st story to check out the facilities.
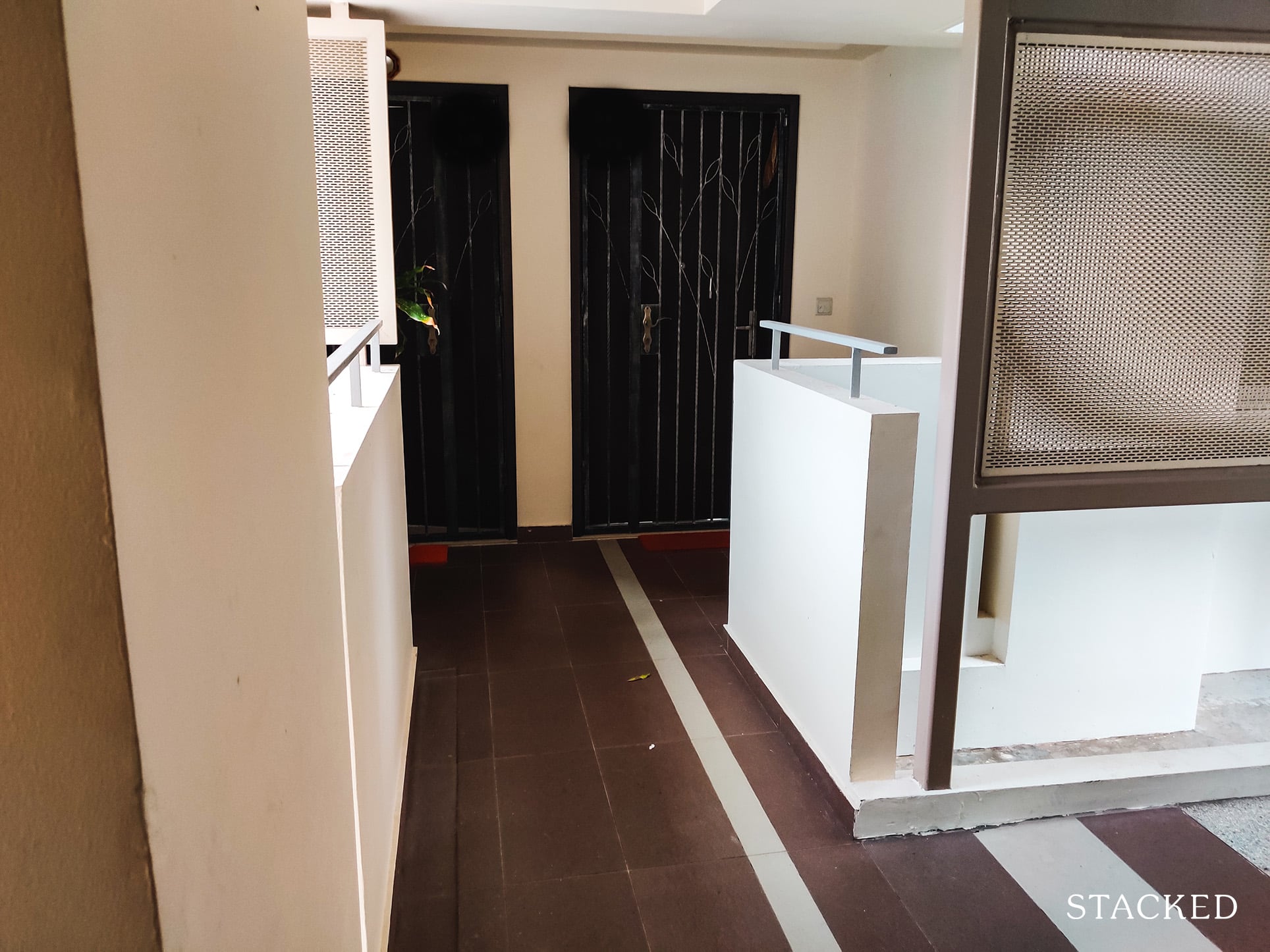
Once you come out, you’ll immediately see the ground floor units, of which there are 4 per floor, with 2 units on each side.
Naturally, the ground floor units here will receive the most amount of traffic as those who use the facility on the ground level would come through here.
The good news is that most people coming home would be using the basement carpark’s lift lobby, namely because the pathway from the drop off area is not sheltered. And also, the 1st level is elevated, so climbing the stairs would not be the preferred option.
However, there’s still a huge privacy concern for ground floor units.
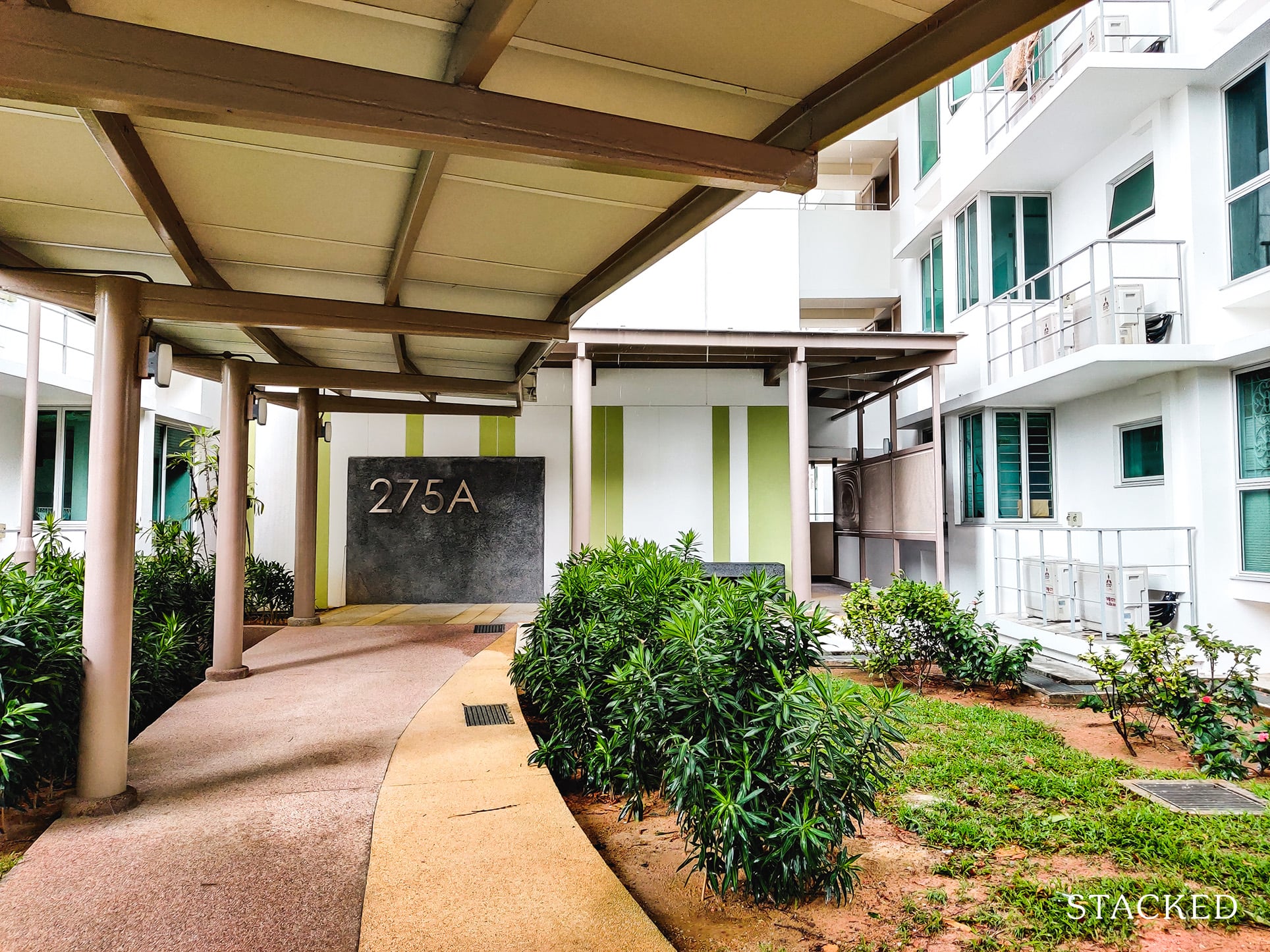
You can see that as residents walk into the lift lobby area, the distance between you and the 1st floor unit can be too close for comfort.
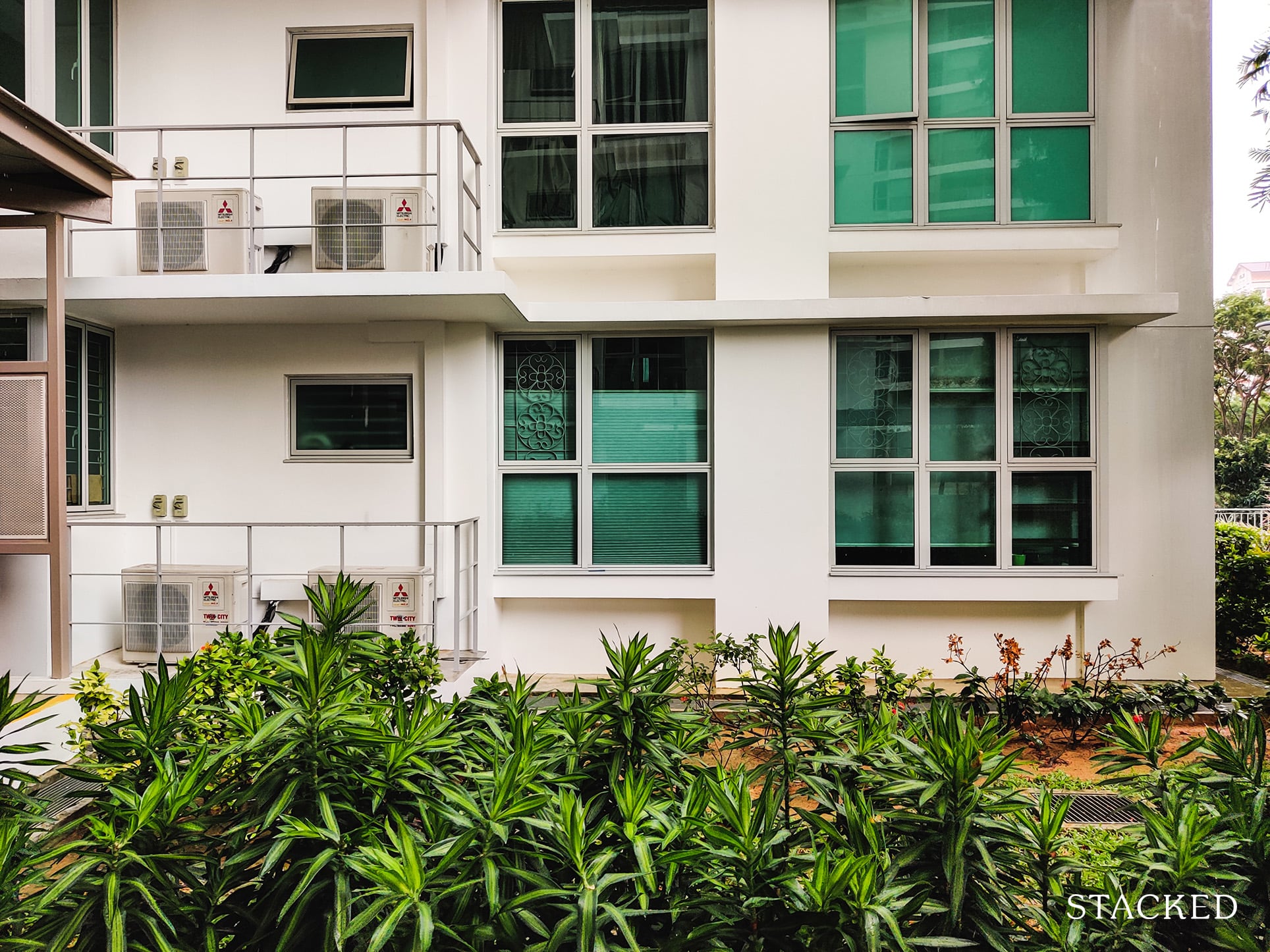
This means that those staying on the lower levels are forced to leave their curtains closed most of the time if they want even the most basic level of privacy.
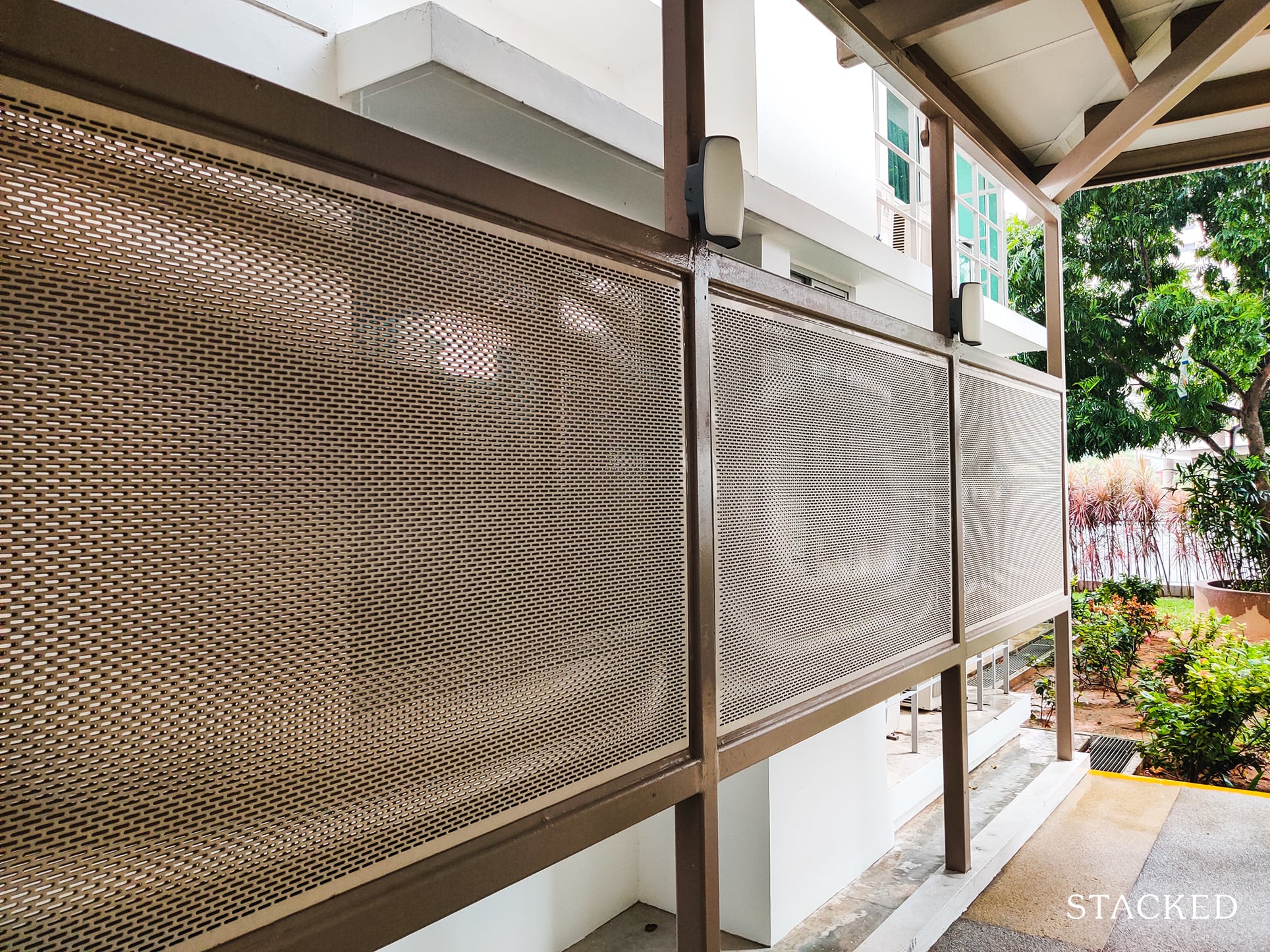
The good news is that the developer did put a screen here where the window meets the pathway directly, so there’s some mitigation in this aspect. It is still disappointing though, for those staying in the bedroom to face a screen, so I can expect units like this to perhaps find it a harder sale.
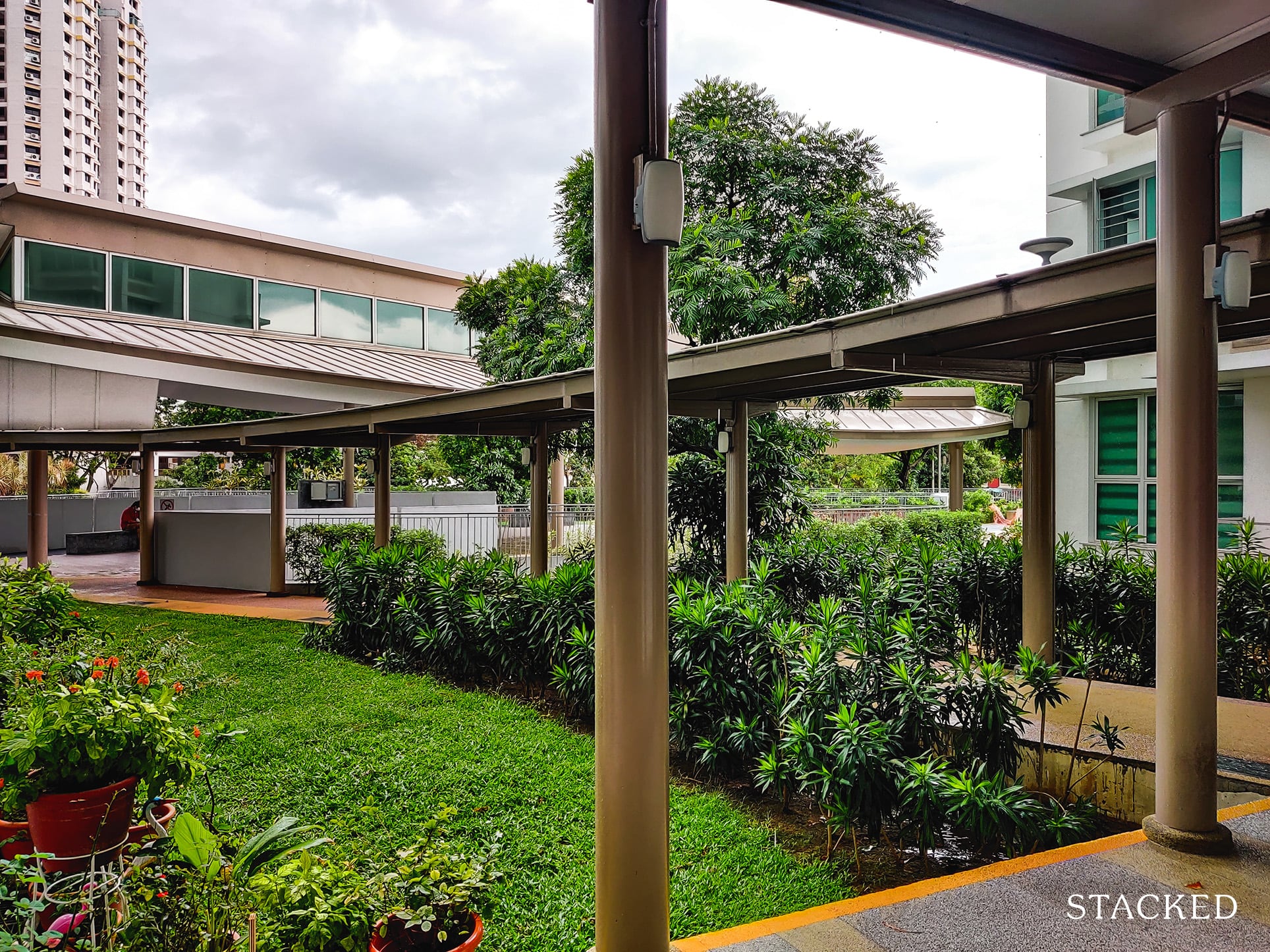
From this block (275A), you can take a sheltered walk to the main shelter which is known as the “future social and communal facility”.
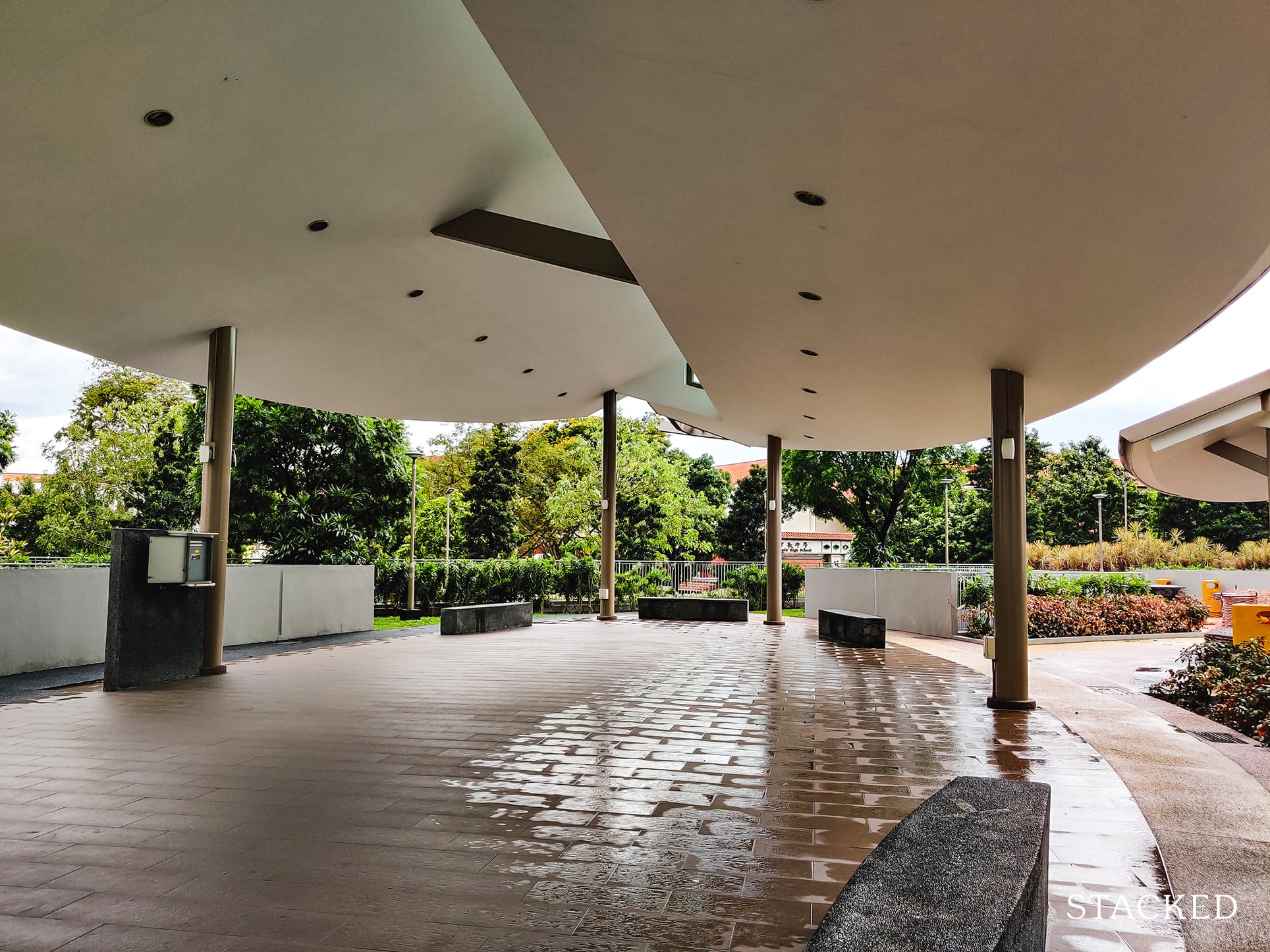
To be frank, there’s very little difference between this and the “Sheltered Pavilion”.
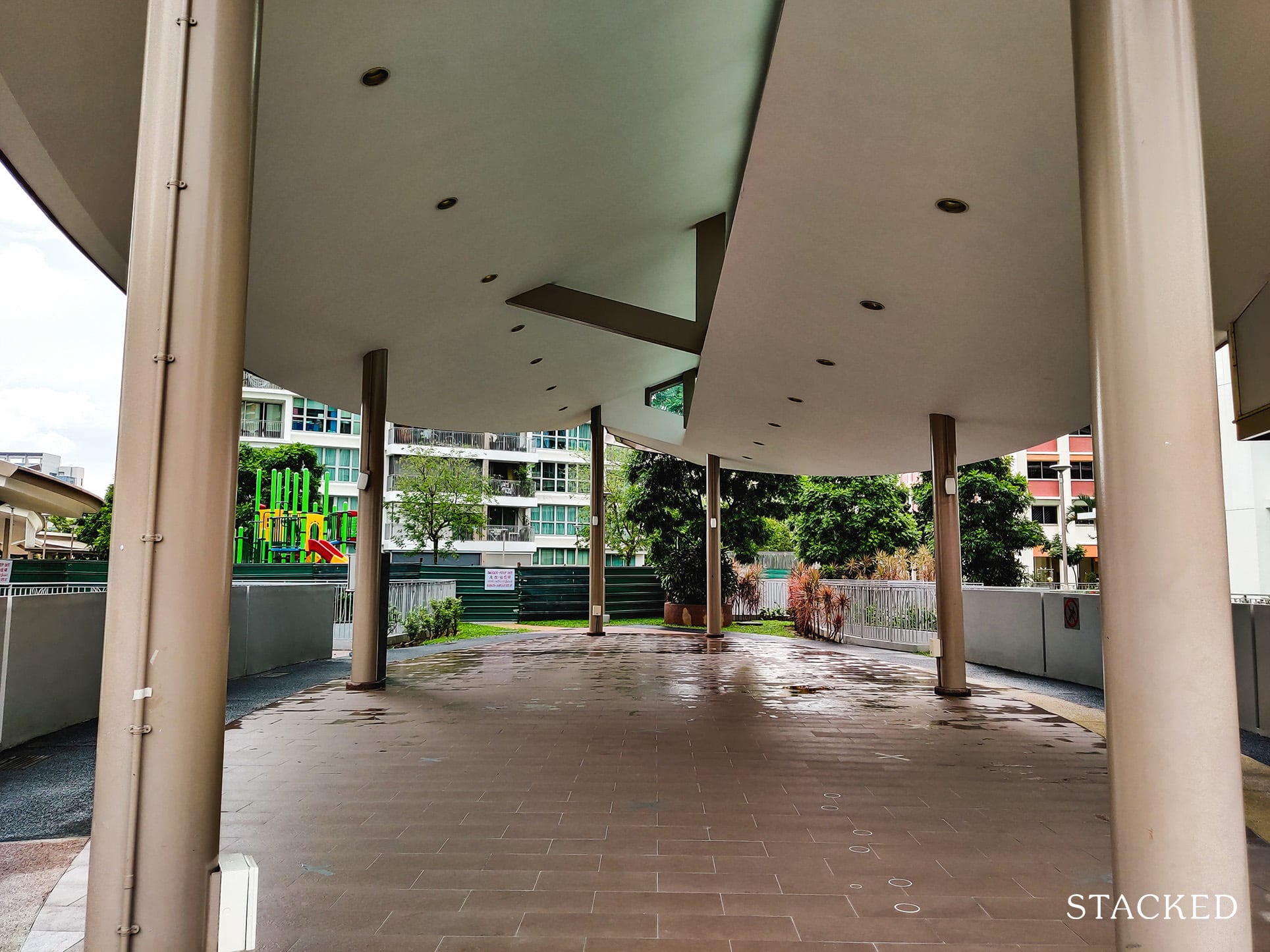
Here’s the “Sheltered Pavilion”. Can you spot the difference?
Seats.
That’s right. Having benches defined one as a communal space, and another as just a sheltered area.
I’m not sure why the legend would label both so differently, but perhaps the word “future” in “future social and community facility” indicates that there could be further upgrades in the future? One can only guess.
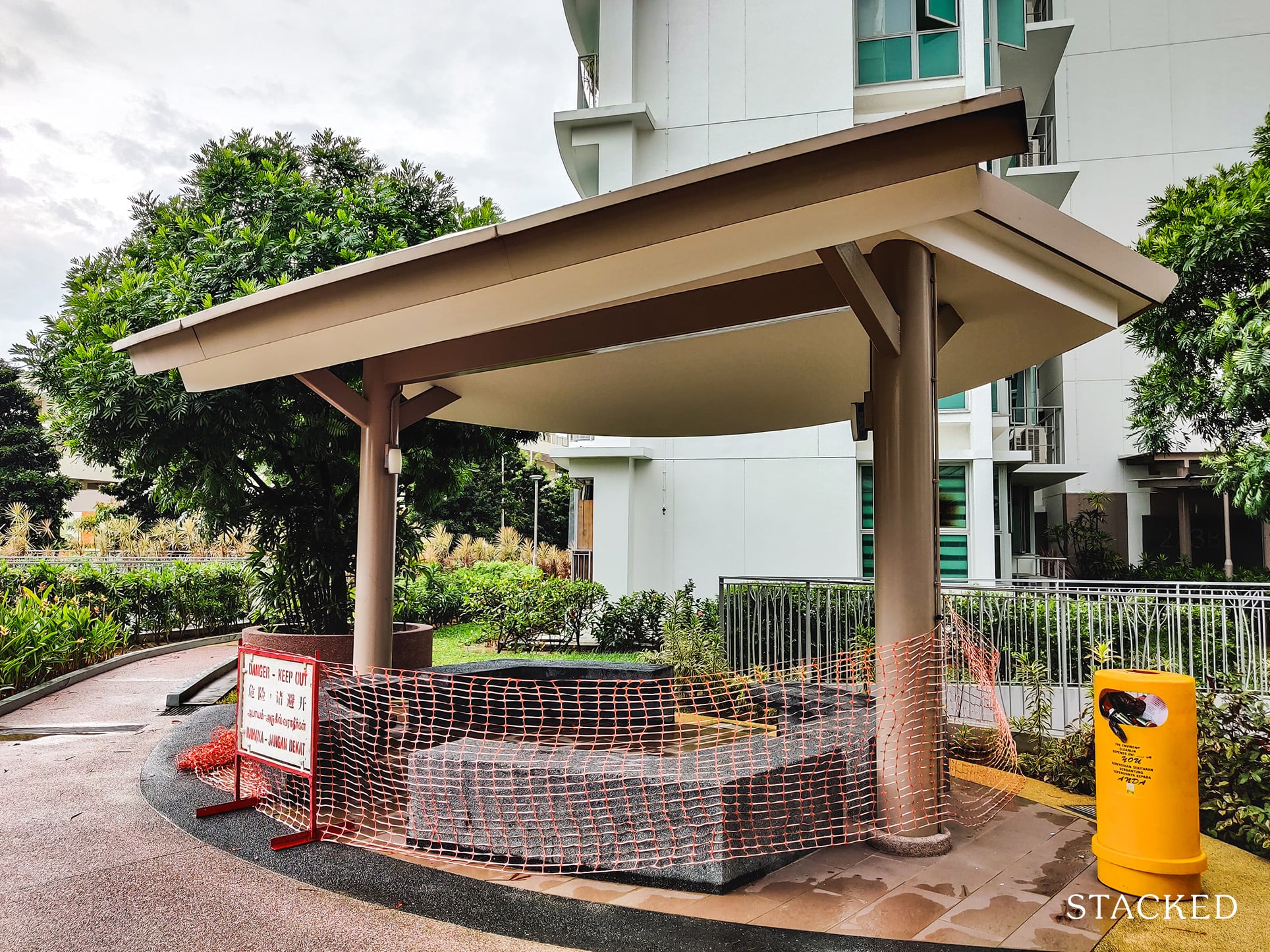
And if those two shelters aren’t adequate enough, there are also 3 more smaller shelters scattered around the development.
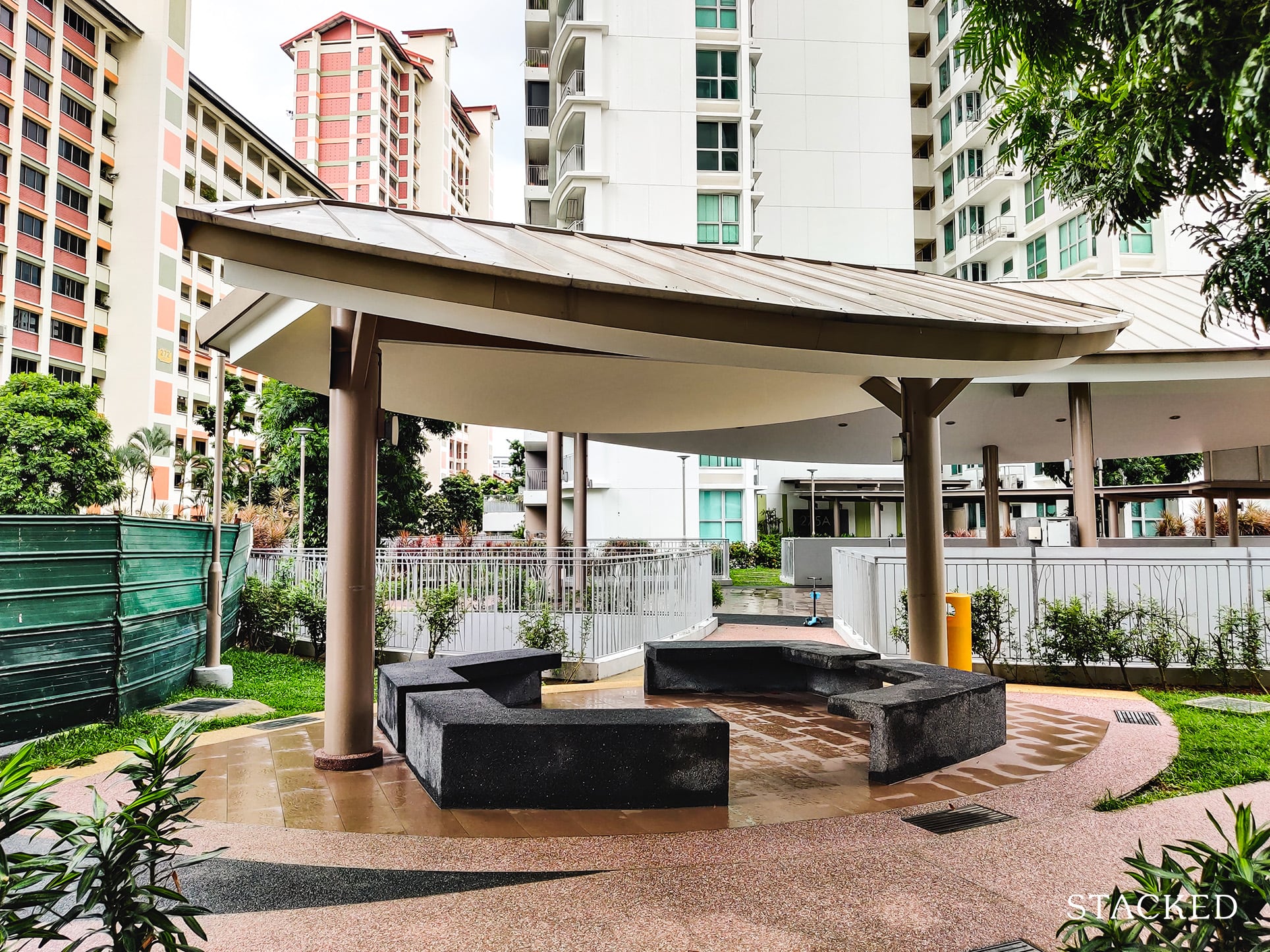
It would have been nice to see a sheltered walkway connecting everything though, but I can understand the limitations here as well.
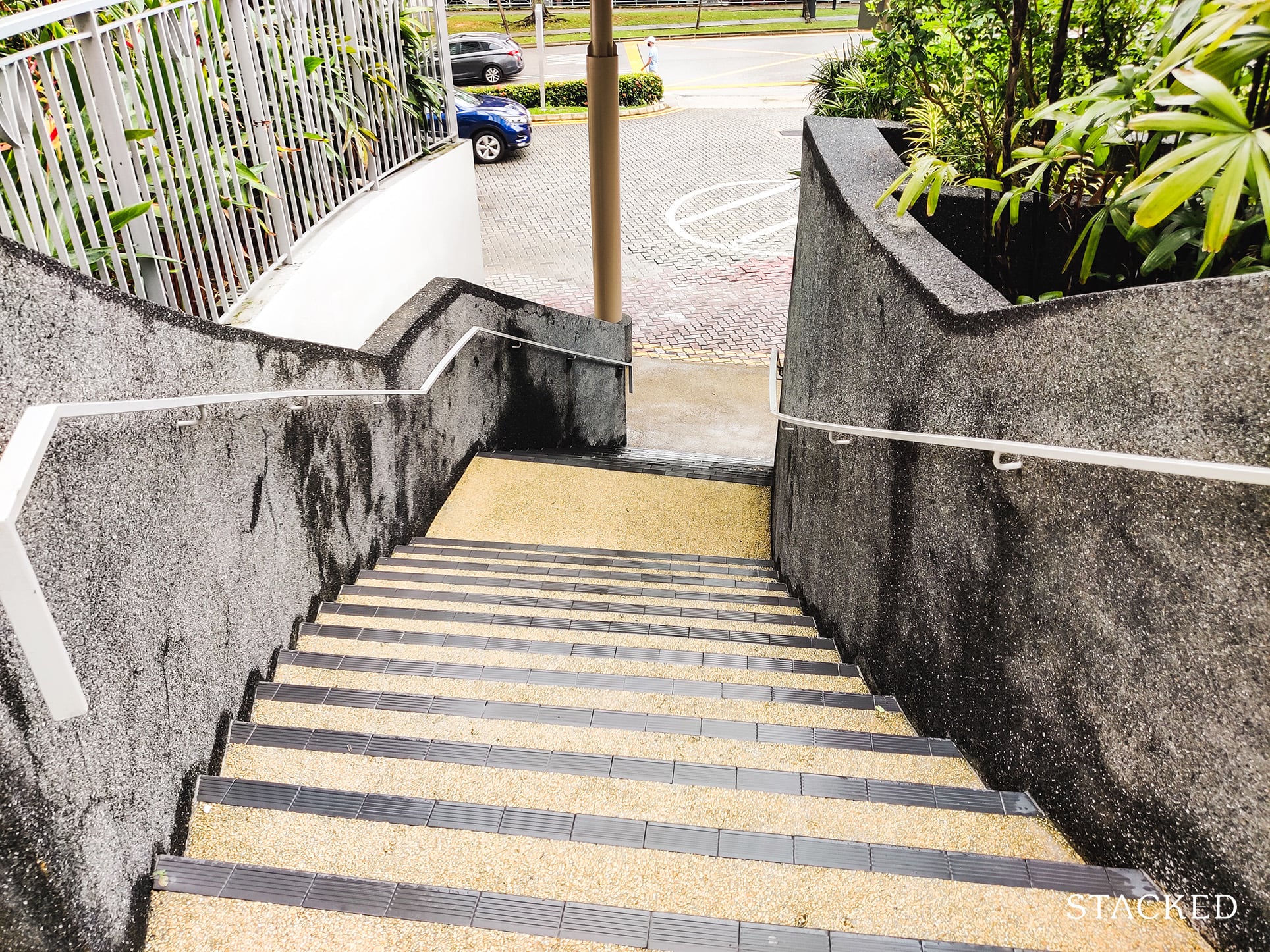
That said, it is strange to see that there’s no shelter leading to the drop-off point – which matters the most.
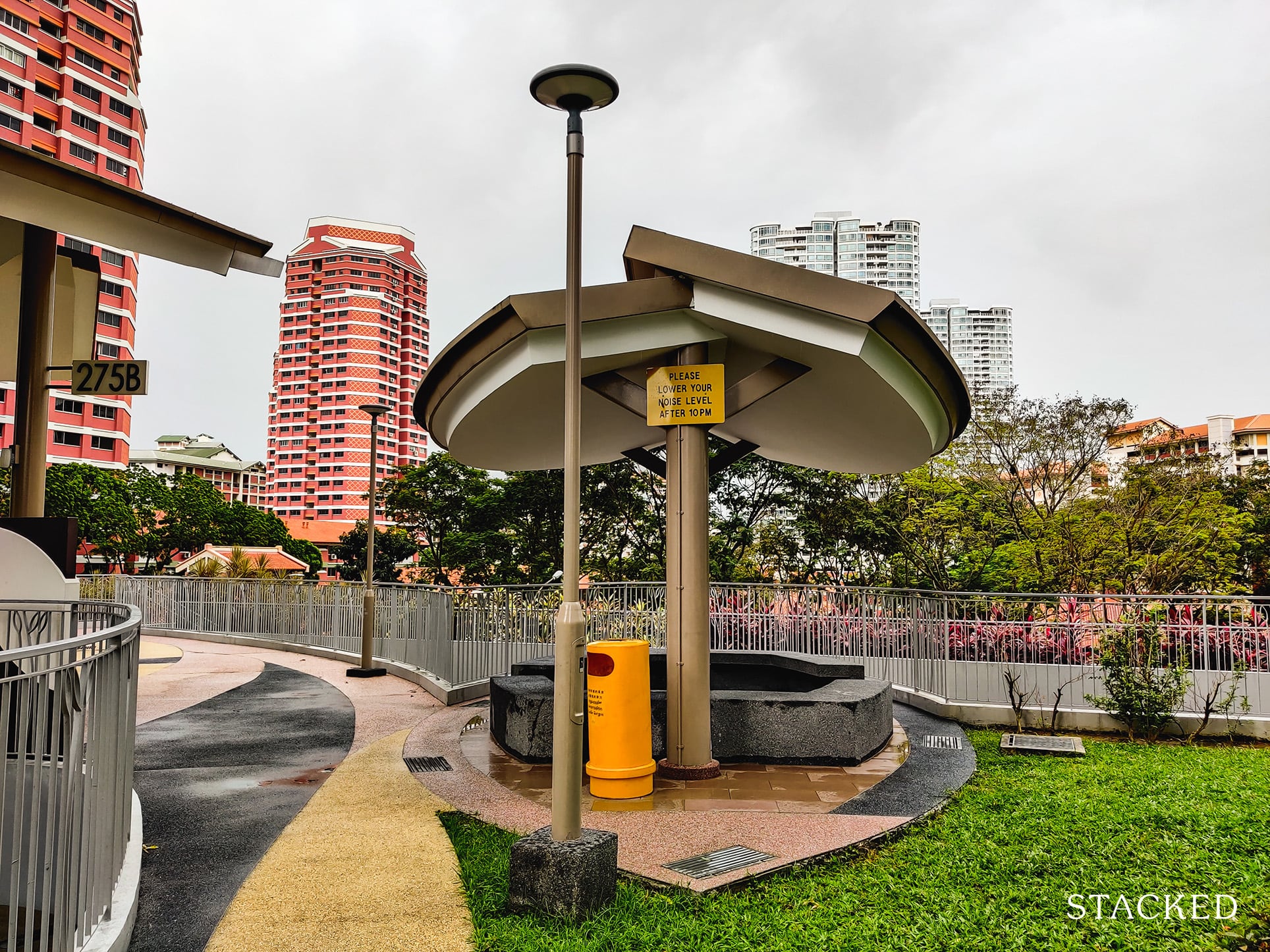
While there is shelter if you go from the basement level instead, it is just less convenient of a route during rainy days.
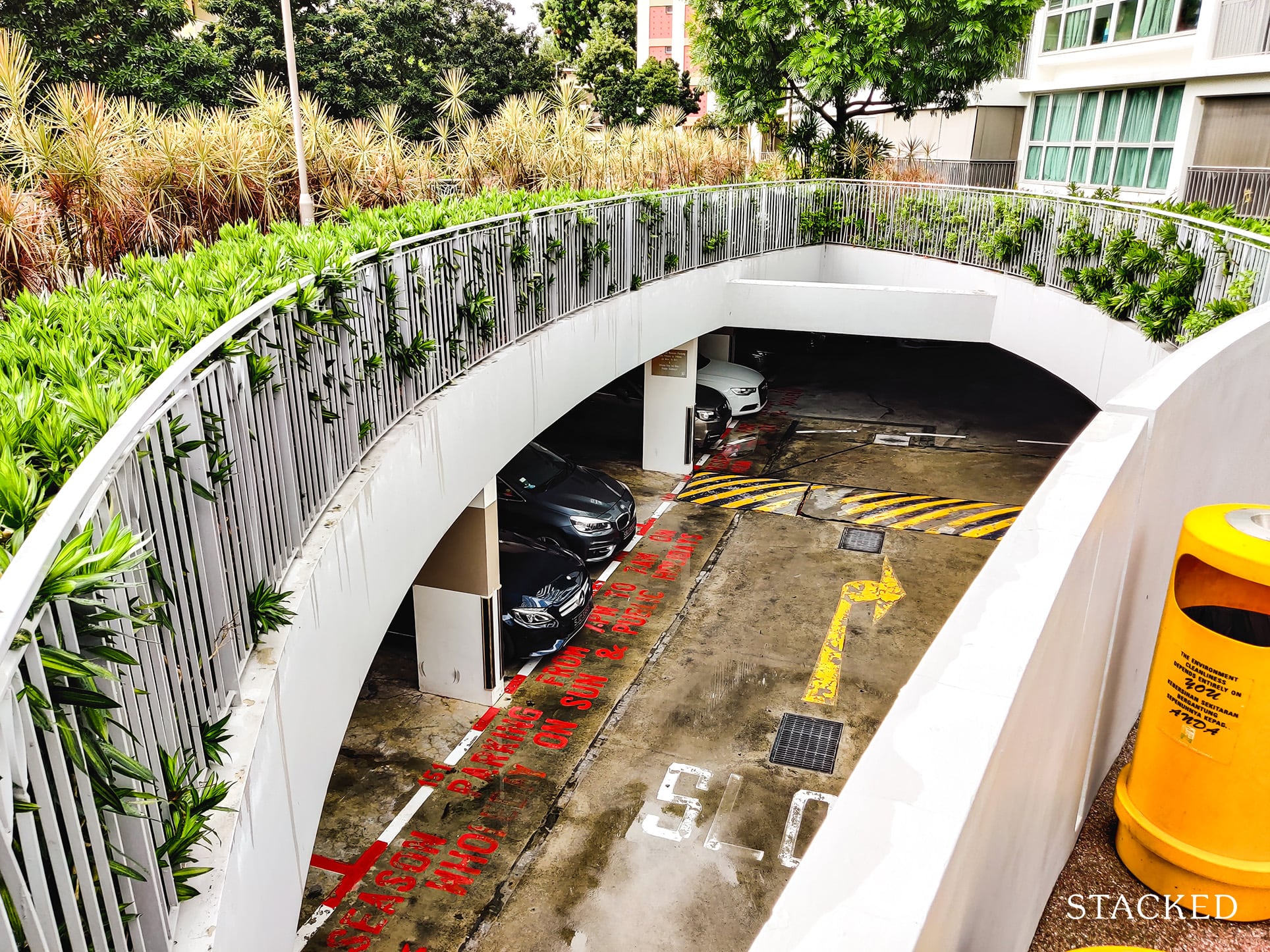
If you want full shelter within the development, you’ll need to move across the carpark – of which there are many air-wells that you’d need to be mindful of – but that’s not a big deal of course, as you should really cross at designated spots only for safety reasons.
There are also signs around the development in case you’re lost.
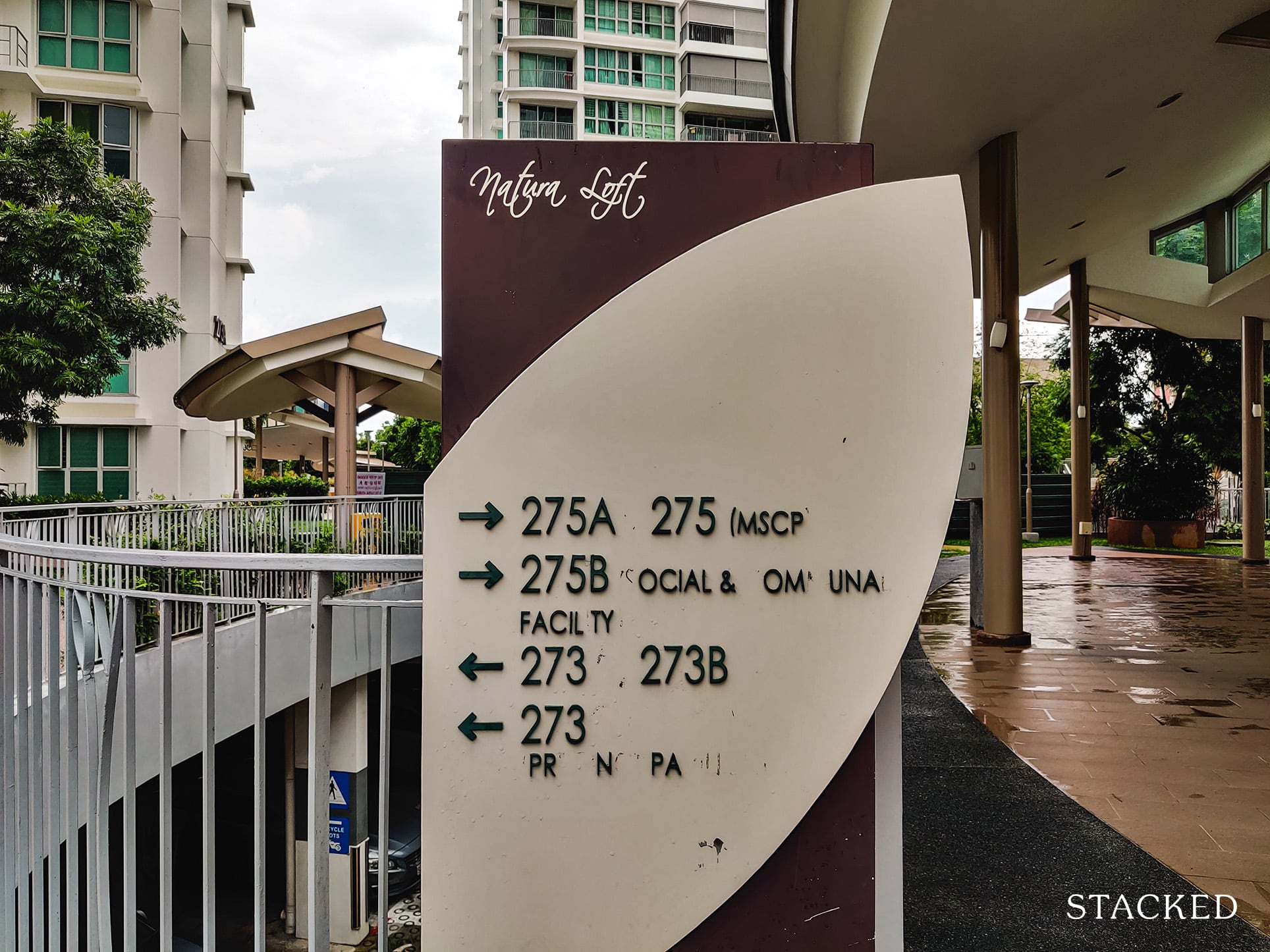
First thing that stands out is just how many letters are missing here, almost to a point where you could play Wheel of Fortune with this one. To be frank, I do expect better for a 10-year old development.
I wouldn’t be too concerned about where the blocks are though, because they’re printed in large lettering on each building – typical of any HDB. In fact if I looked at this development from afar, the only thing that would give this development away as an HDB is the block numbers planted on the side.
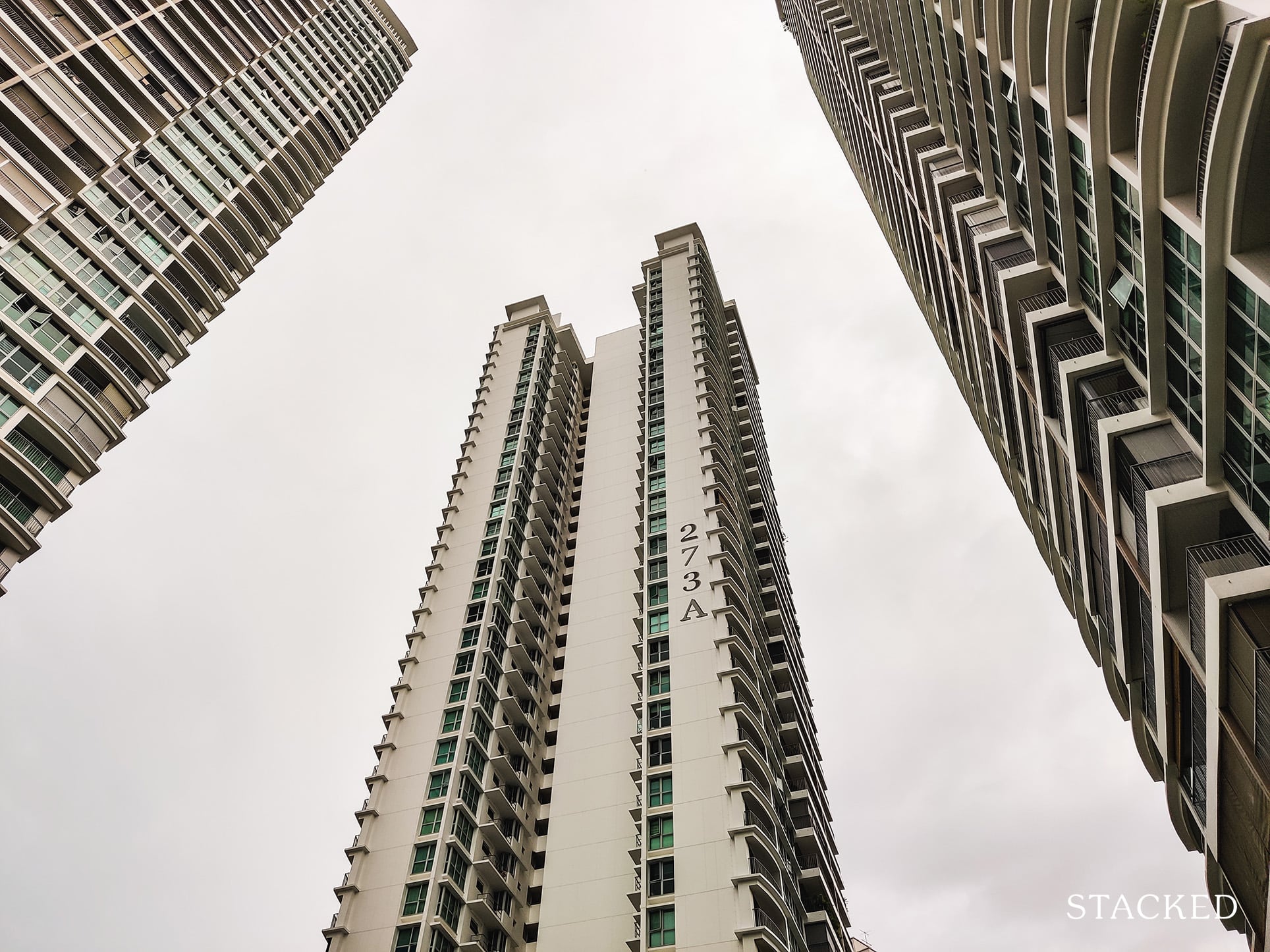
Perhaps it’s time to talk about the design of the building.
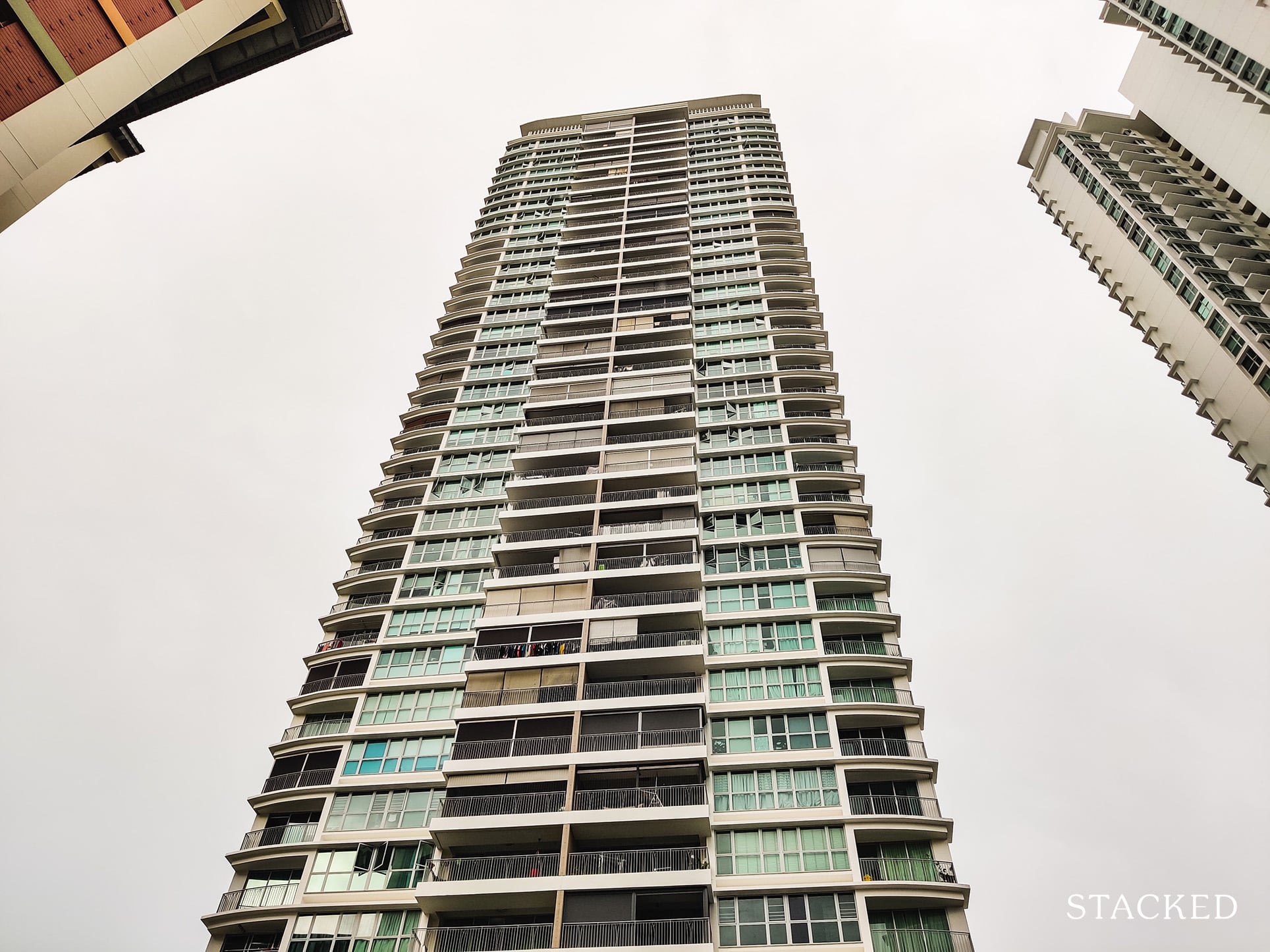
Like most DBSS, Natura Loft doesn’t look like an HDB at all. In fact, the only HDB-looking aspect of the development is the lift lobby which is not visible from the outside (and the sign).
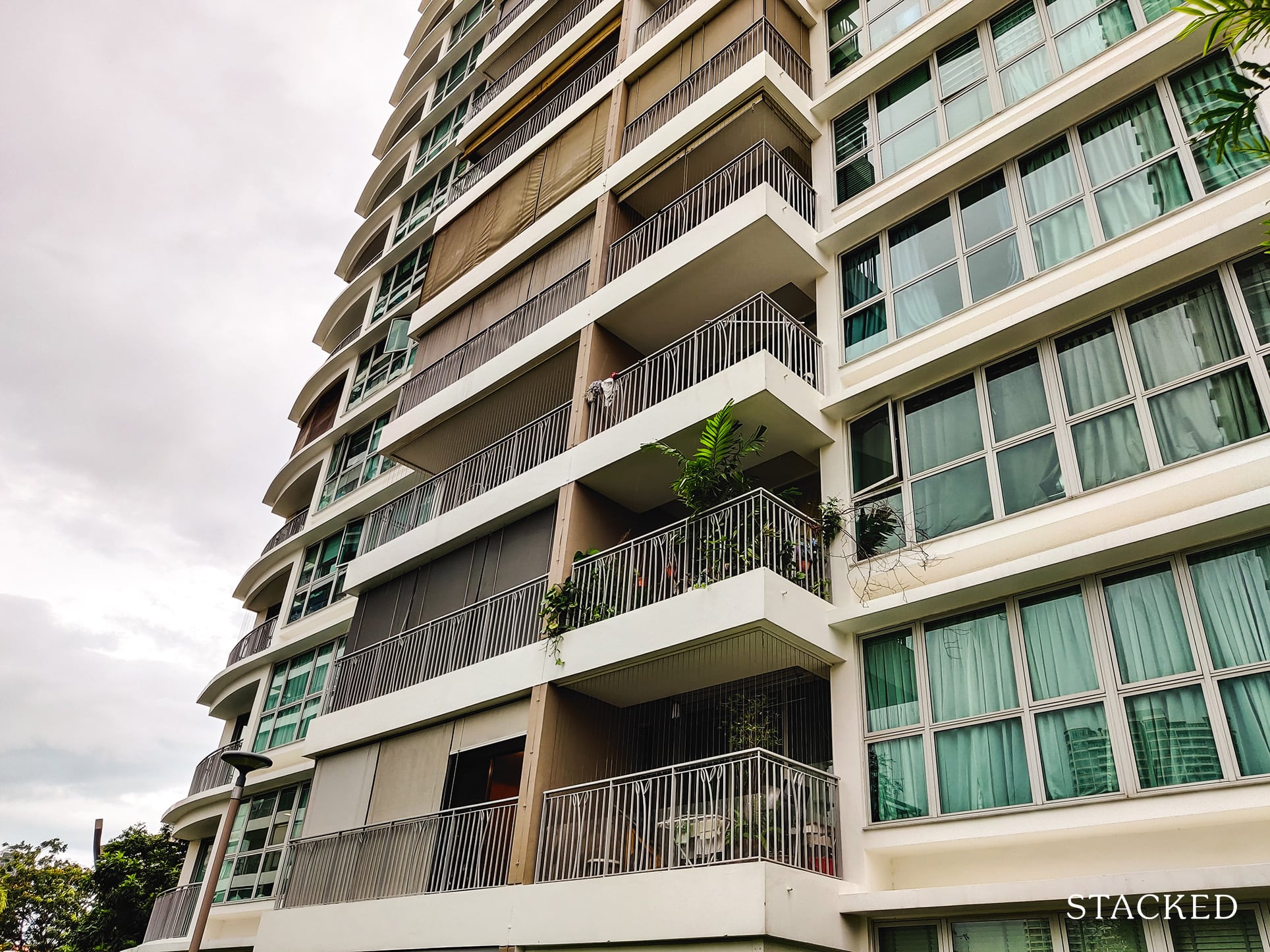
It features a full height window as well as a balcony in the living area, and a planter at the master bedroom – features you’ll often find in a condominium.
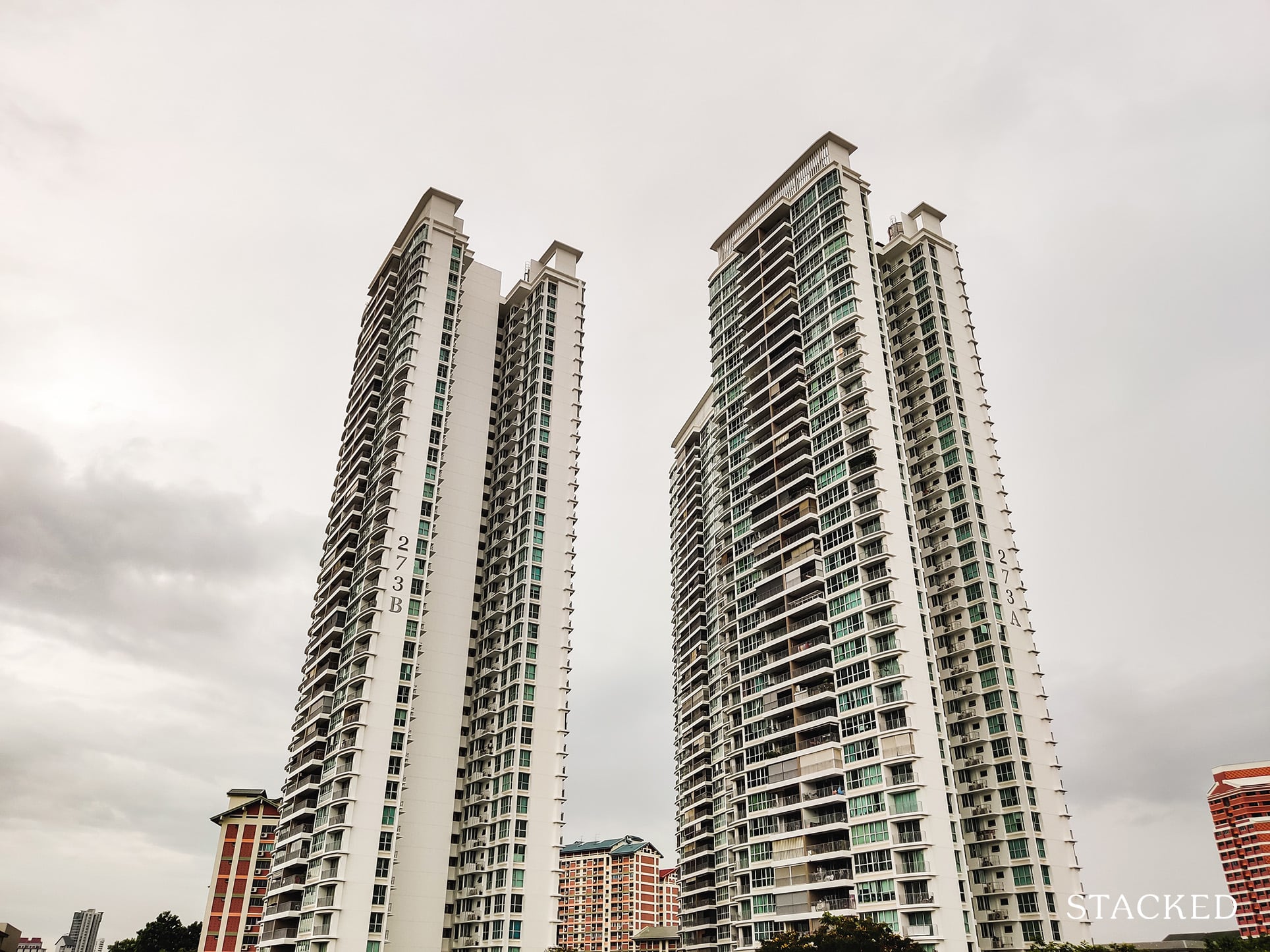
So in some ways, Natura Loft really fulfils its side of the bargain, falling under the Design Build and Sell Scheme of having condominium features.
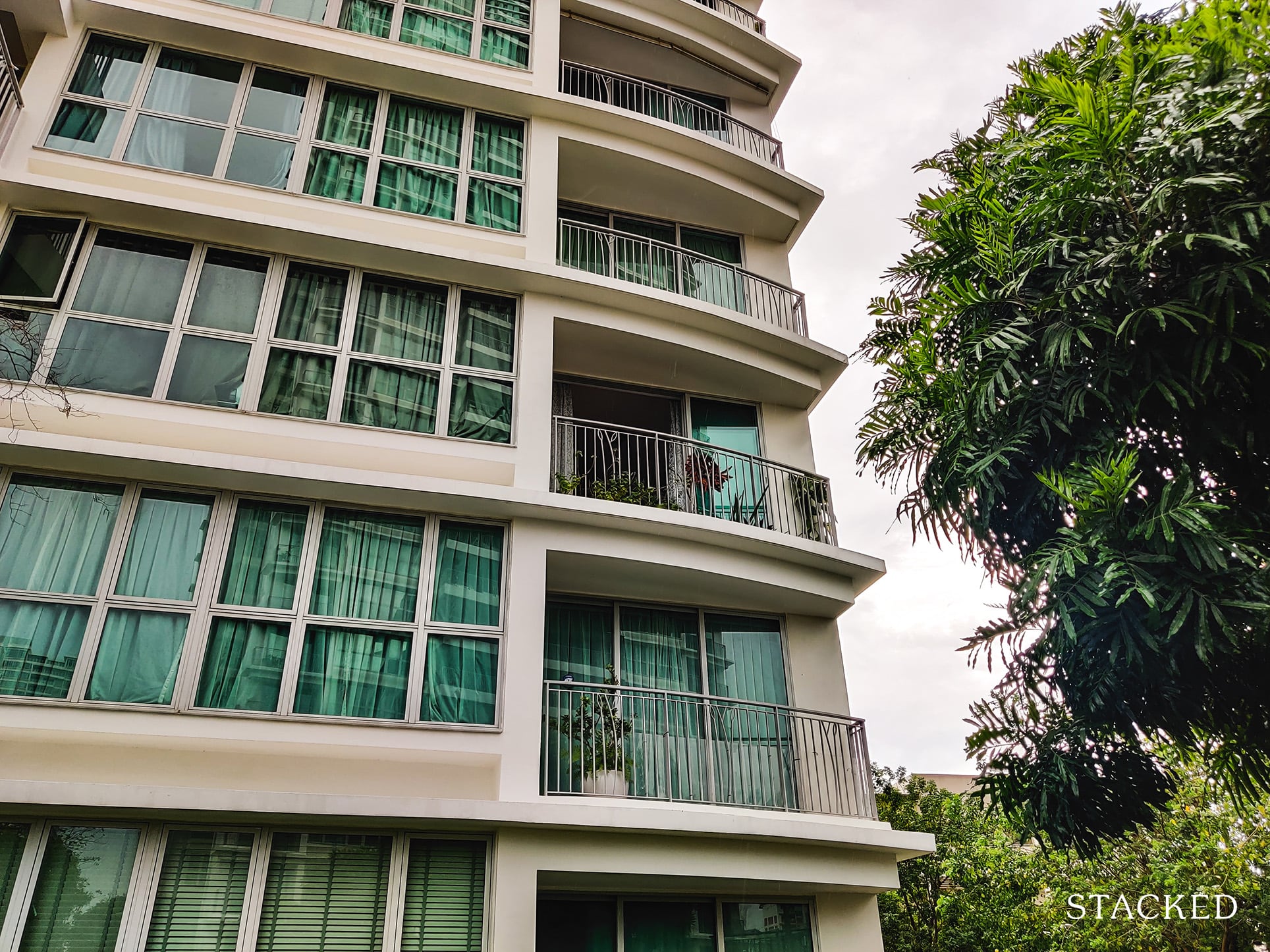
The white paint, curvature of the building (like a ship!) and the blue window tint gives you a “coastal” feeling of sorts, and if you had slapped an ocean or sea theme to this development, it would’ve gone perfectly along with it.
And it’s this curved nature of the building towards the end that really separates this from other DBSS, so I would say this is probably the most “condo-looking” DBSS out there.
You’ll also see that there is a “balcony” of sorts right outside the master bedroom.
Bear in mind that this isn’t technically a balcony, but a planter. It still does function as a tiny balcony though, so this is an added bonus for those who appreciate outdoor space.
And yes, you’re paying for the planter space as it counts towards the Gross Floor Area (GFA) since URA has deemed private planter spaces of having “a higher tendency of being converted to non-planting areas” (such as a balcony, as you see in the picture below).
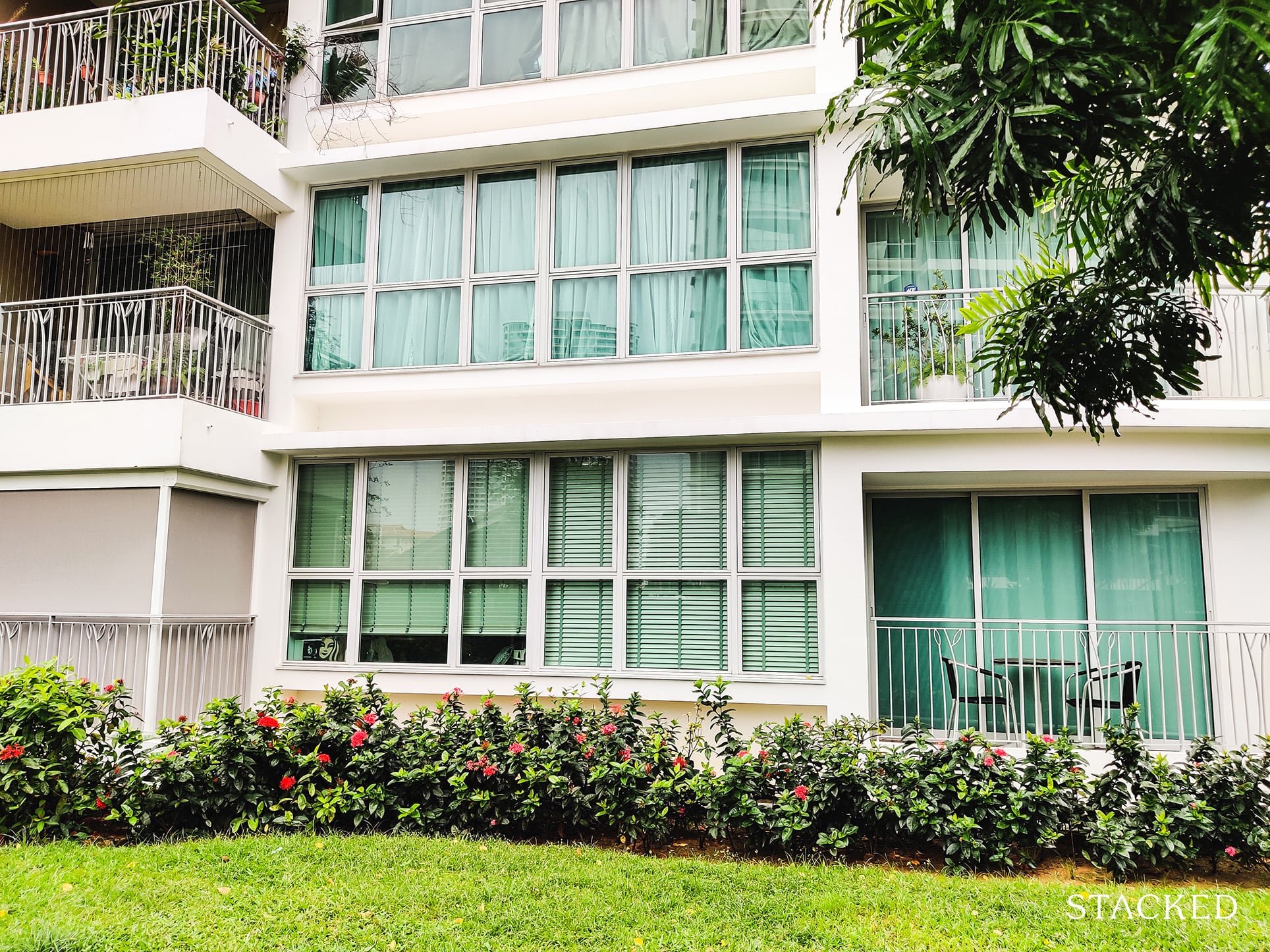
You’ll also notice that the building here is very, very clean.
As mentioned earlier, this development is already 10 years old and it’s doing much better than some HDBs I’ve seen that’s just met its 1st MOP! If anything, this is a definite plus point for sure.
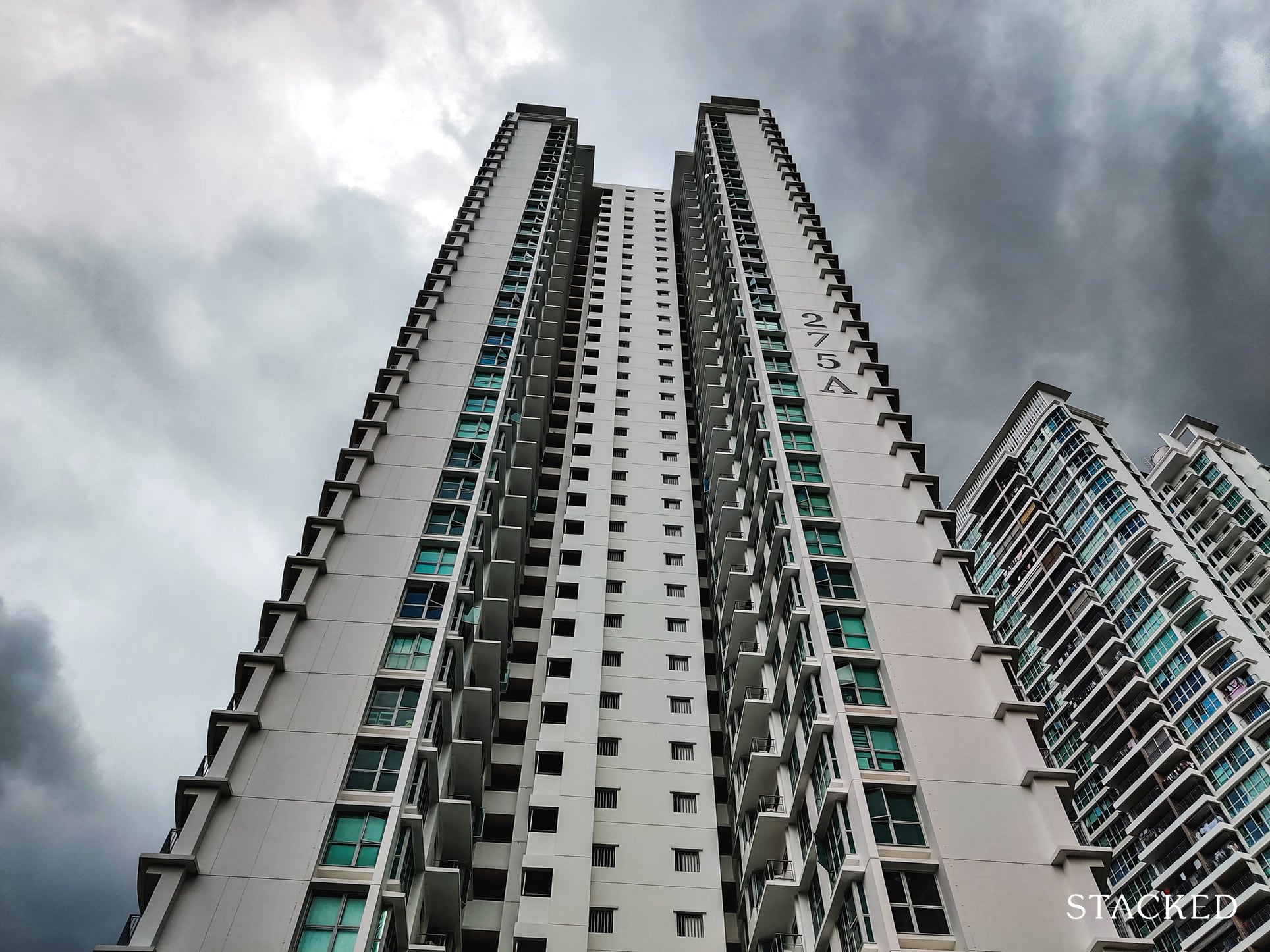
Like Waterway Woodcress, you’ll also notice that the service yards here are not concealed by other structures – so they do get good exposure to the sun. This is really important when it comes to drying clothes – it’s better for your clothes as well as your utility bills.
Of course, not everyone agrees with me on the hanging of clothes at the service yard…
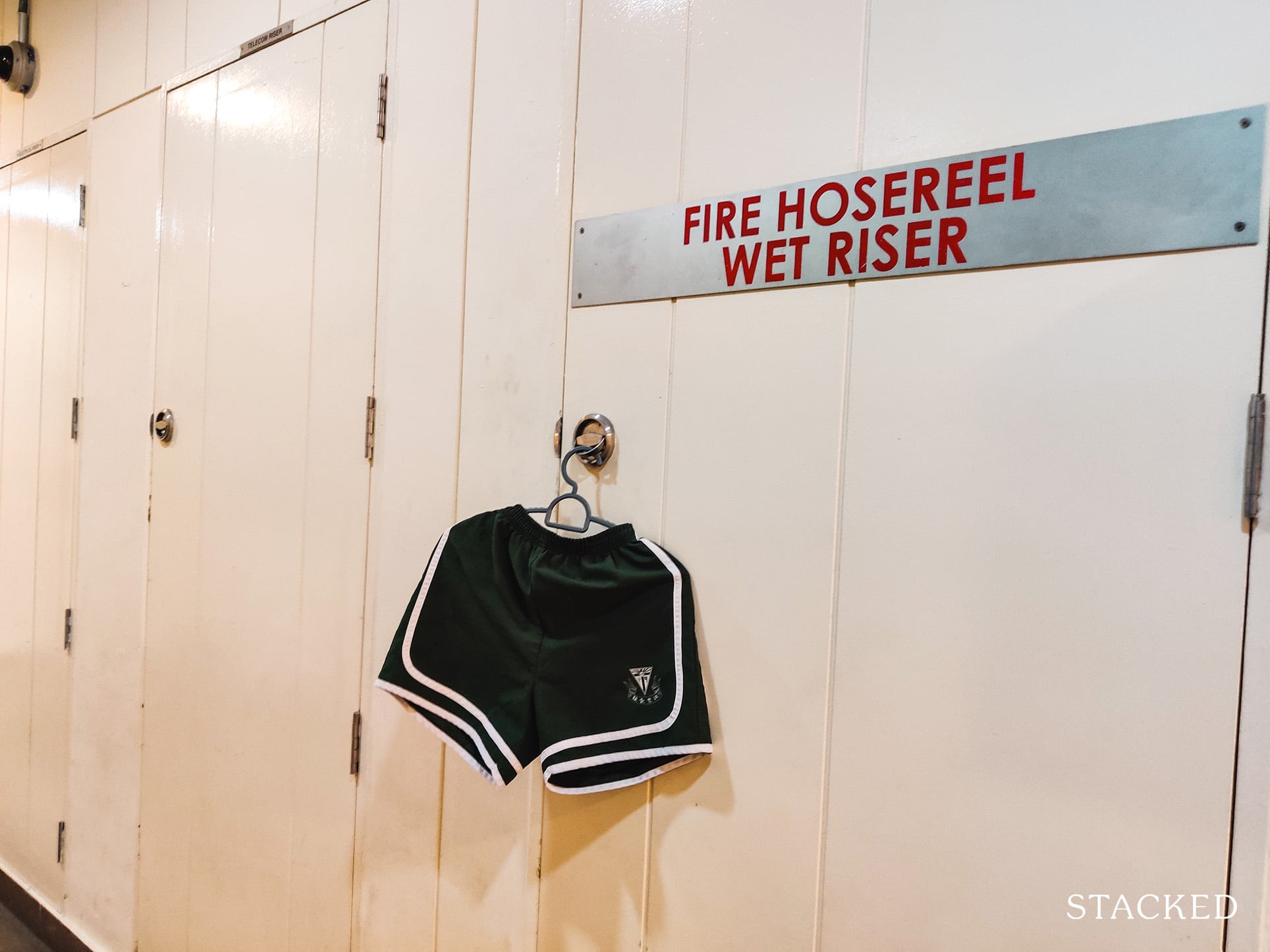
Hanging laundry in the most random of places seems to be a thing here, as previously spotted in my video review.
Next, let’s check out a facility that is really rare for an HDB!
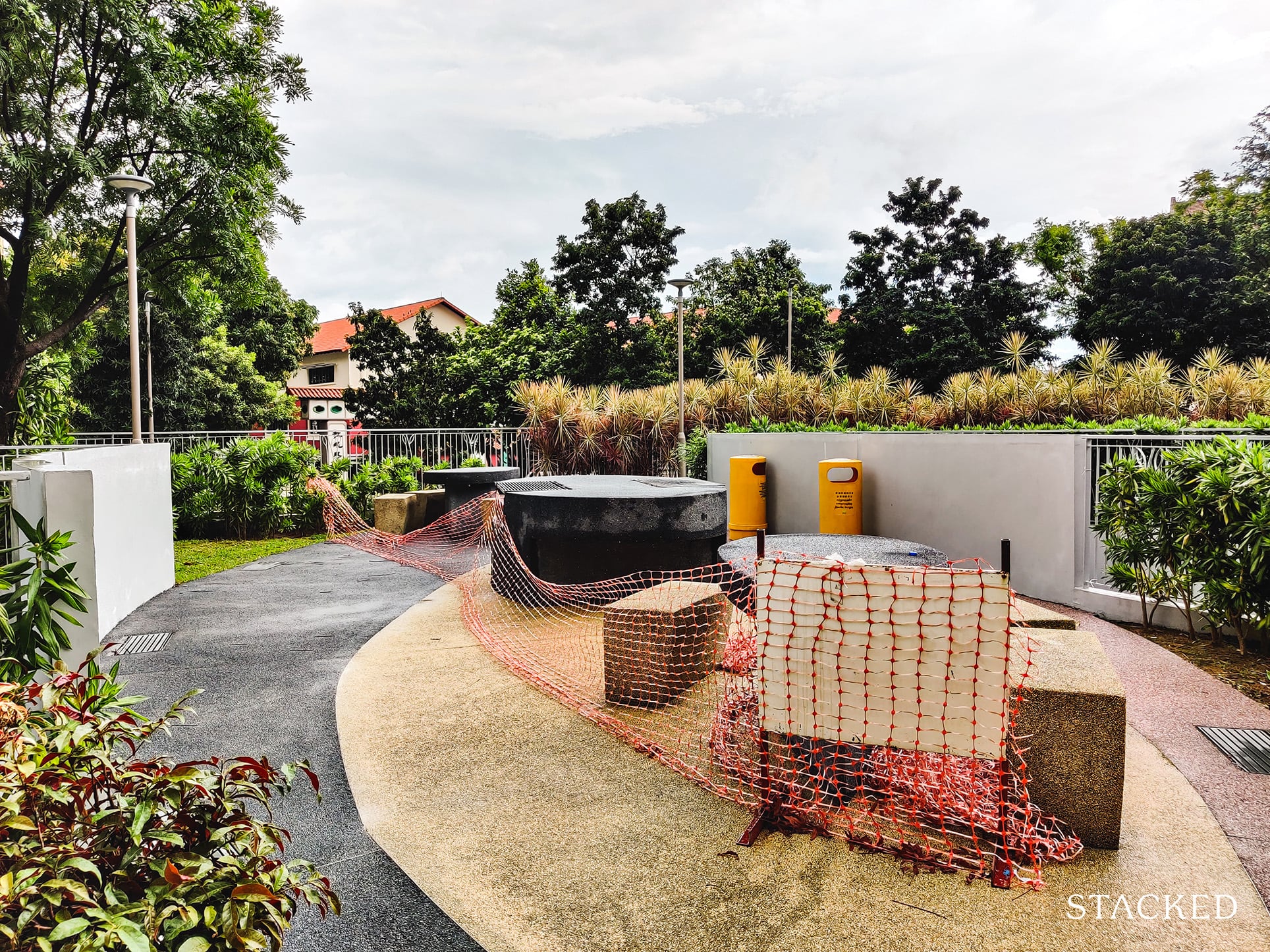
Natura Loft comes with 2 barbeque pit areas – one on the 1st level, and another on the 4th level that you will see later.
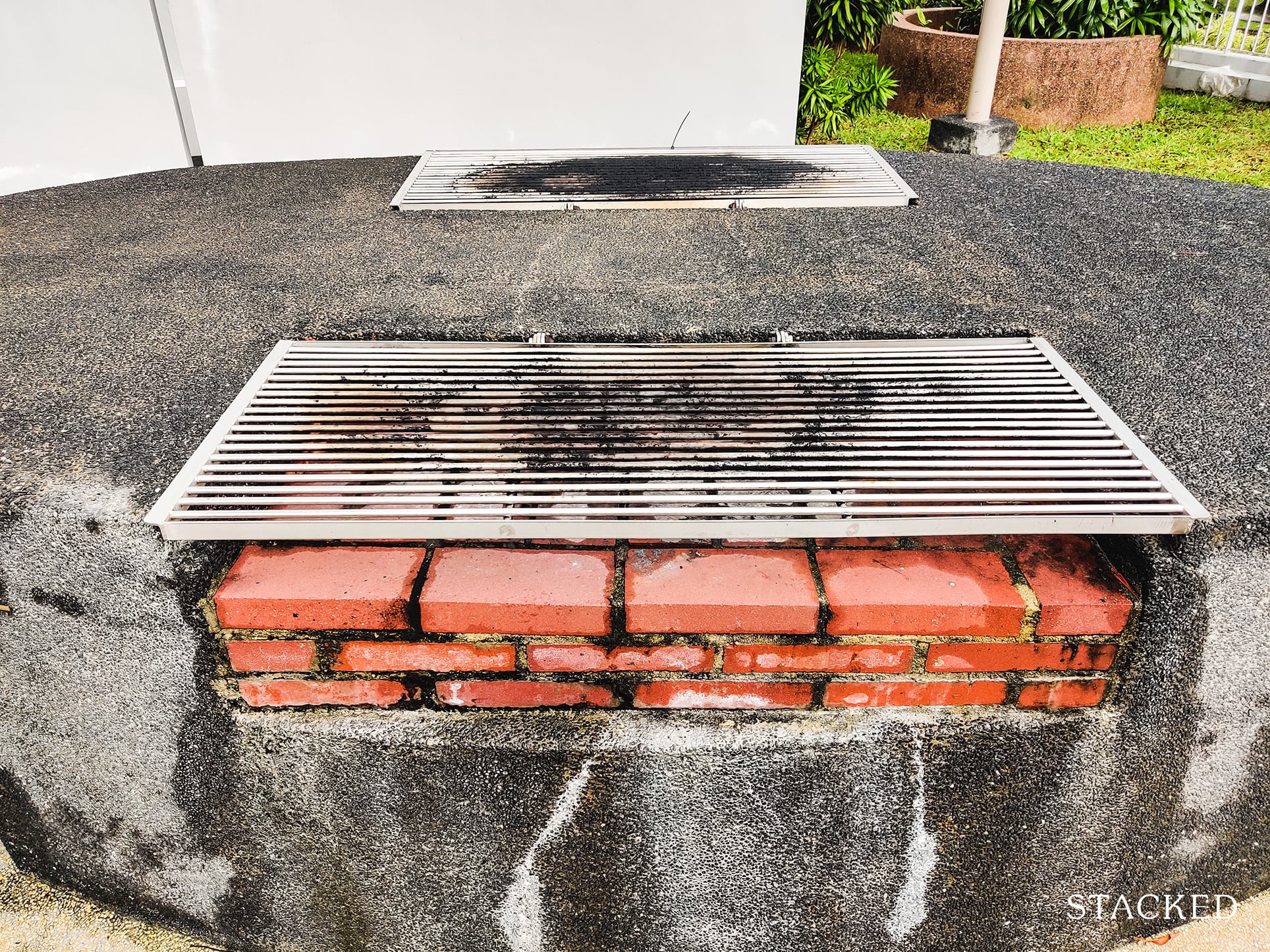
It’s a pretty standard barbeque pit with good height, so any average Singaporean would be able to cook comfortably here unlike in a certain DBSS that’s just way too high.
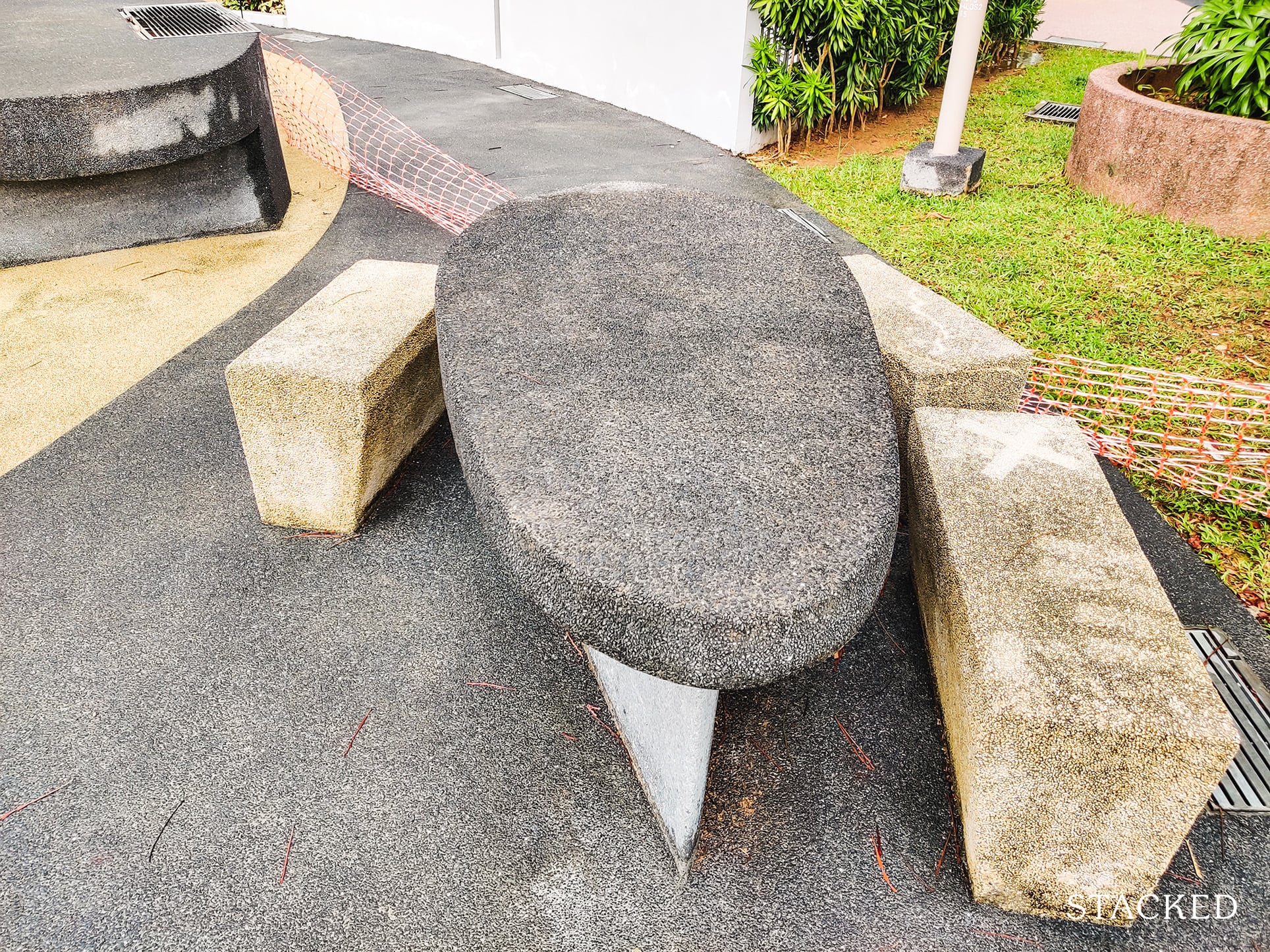
What’s a little disappointing is the number of seats around here. There are only 2 tables here with 3 benches each.
It does feel like the table could have accommodated another bench, but perhaps this is to ensure that not too much disamenity is caused.
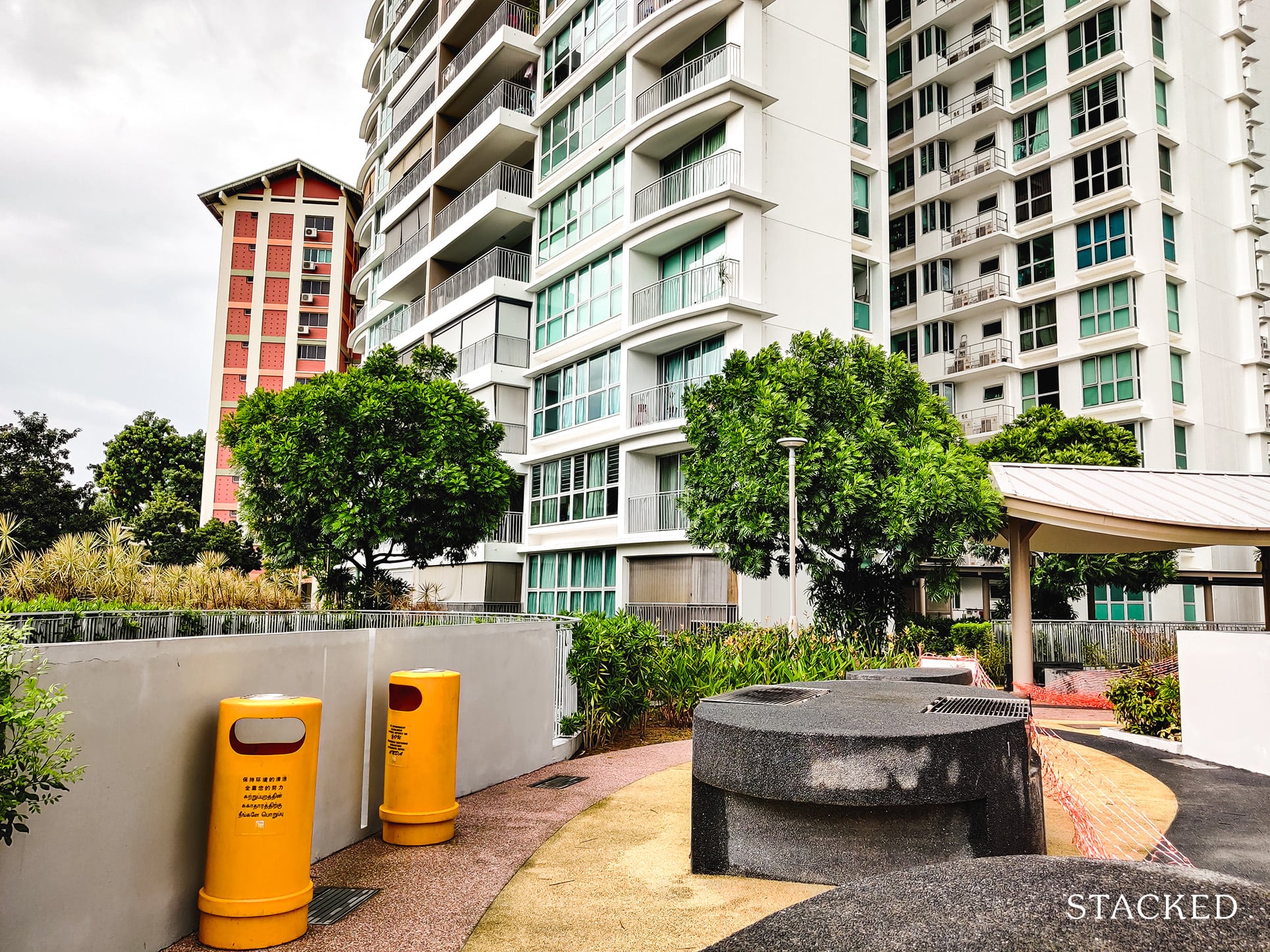
And that is pretty understandable. Again, look at how close some of the lower-floor units are to the barbeque pits. It’s likely that if both pits are used, the smells from the food could waft into the units here – especially if you’re the type to use your balcony a lot.
In fact, it’s not just the smells that’s a concern for the lower level units – passerbys can easily peer into the units here.
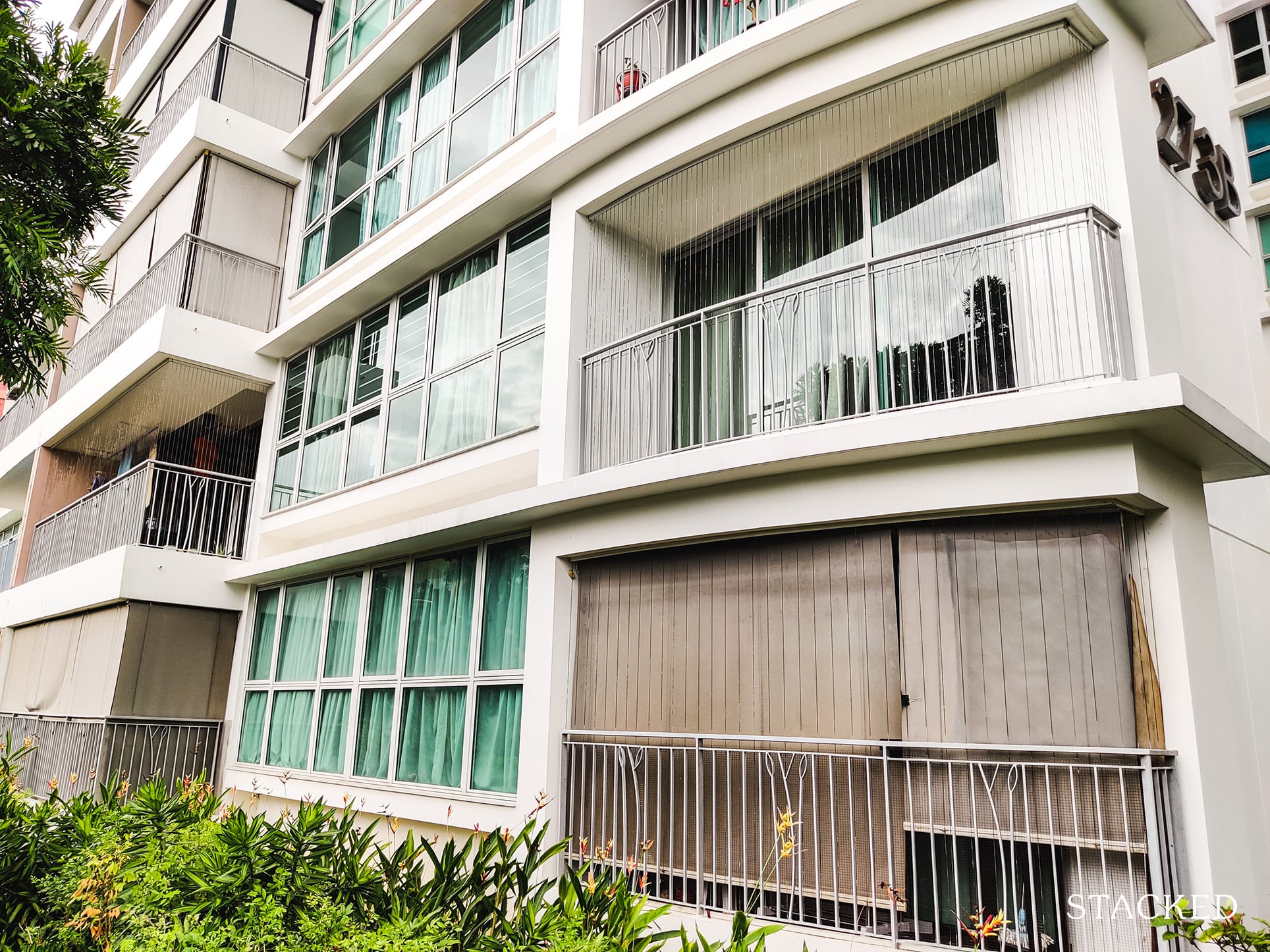
So while the ground floor units have the advantage of fronting a greenery view, it does come at a huge cost of privacy.
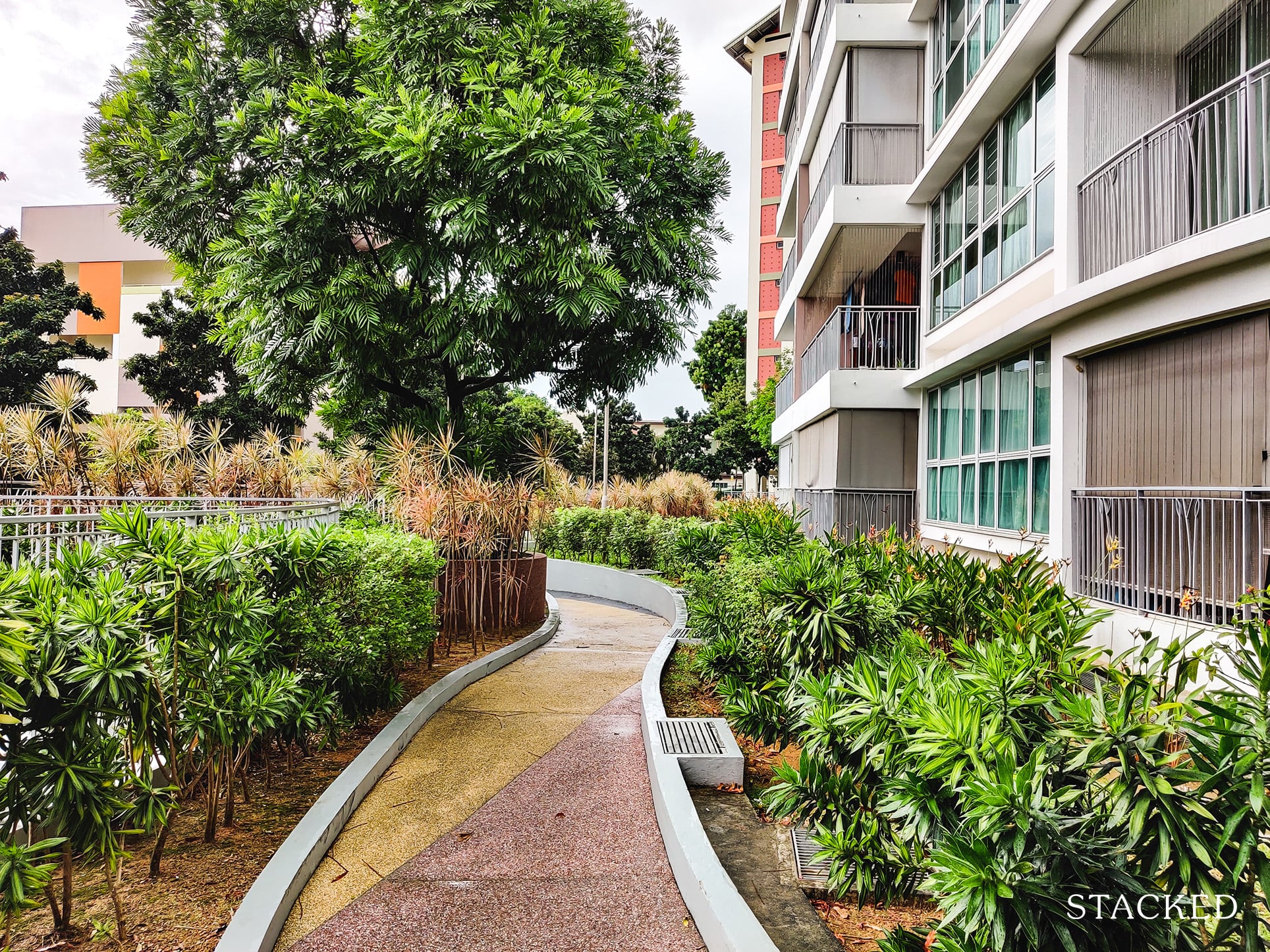
But not all ground floor units are affected equally. This one at block 273B is affected more so due to the path here that leads to the service road around the development.
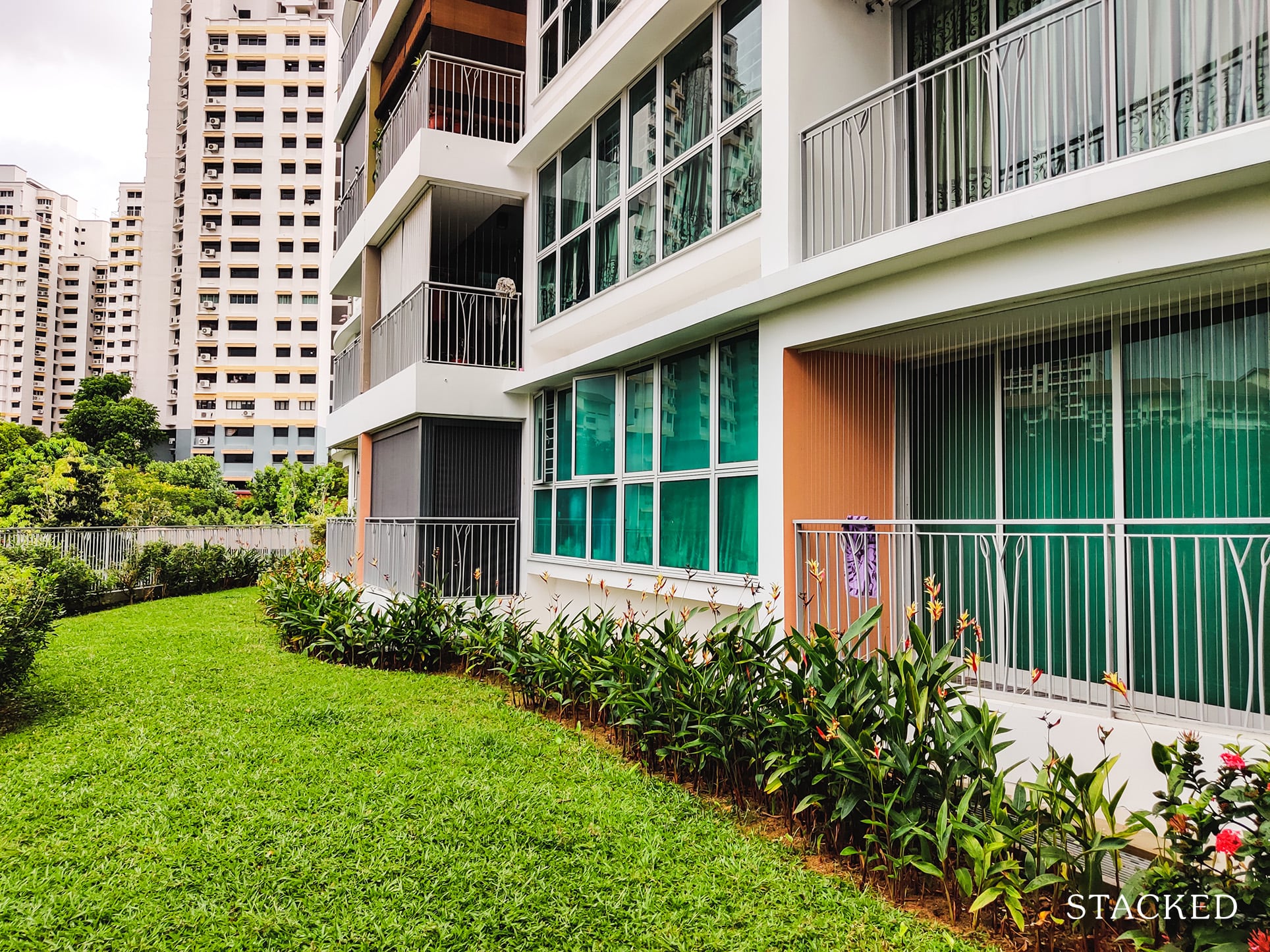
Other ground floor units have the benefit of fronting just greenery with little traffic, perhaps those with pet dogs.
Another thing to note if you’re buying a ground floor unit is that the plants directly in front of the unit may end up being homes to insects that could enter your home quite often. It is a ground floor hazard that first time home buyers should take note of.
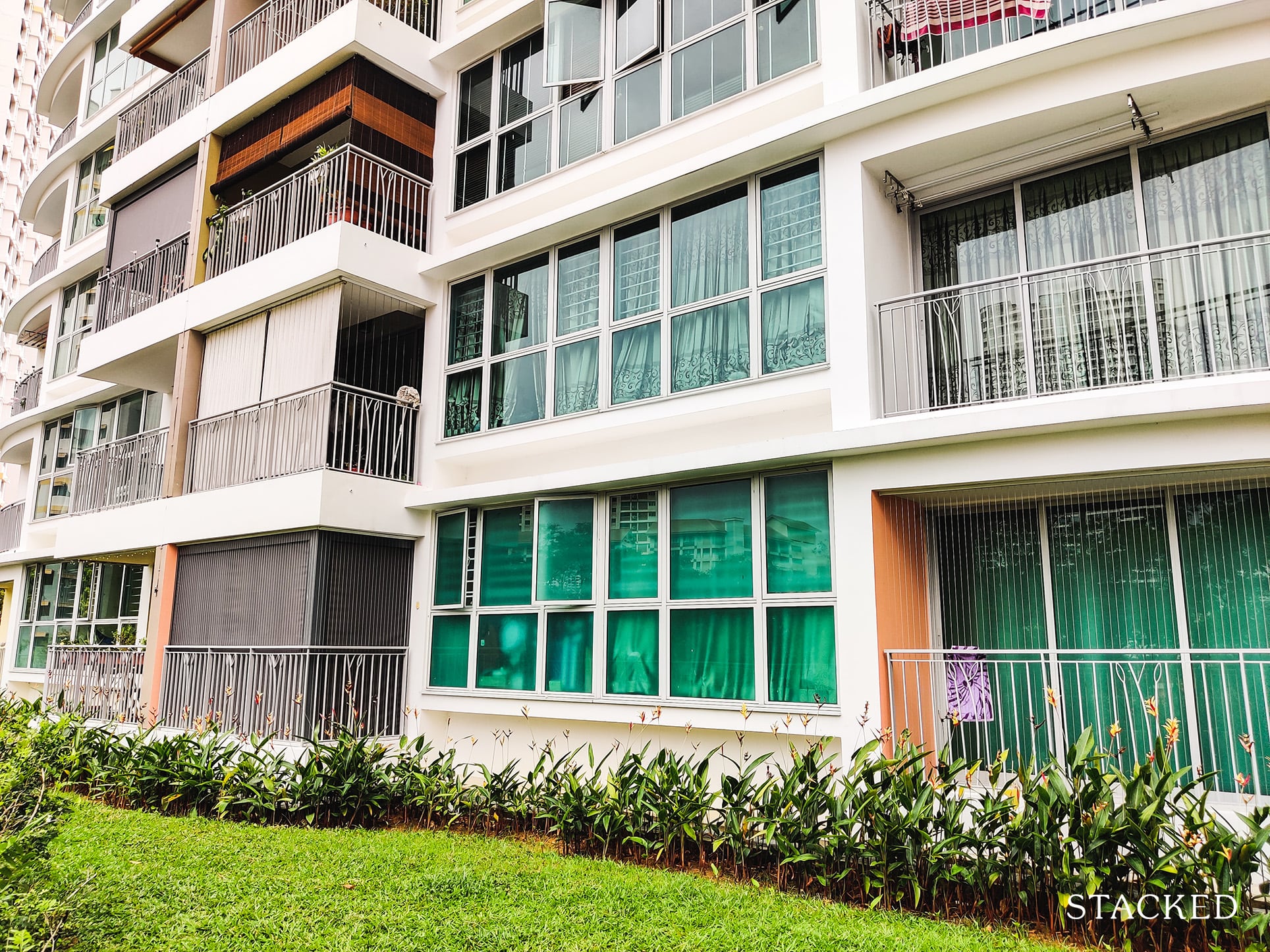
As with all low-floor units, having a full-height window is really more of a pain than a blessing if privacy is something you value.
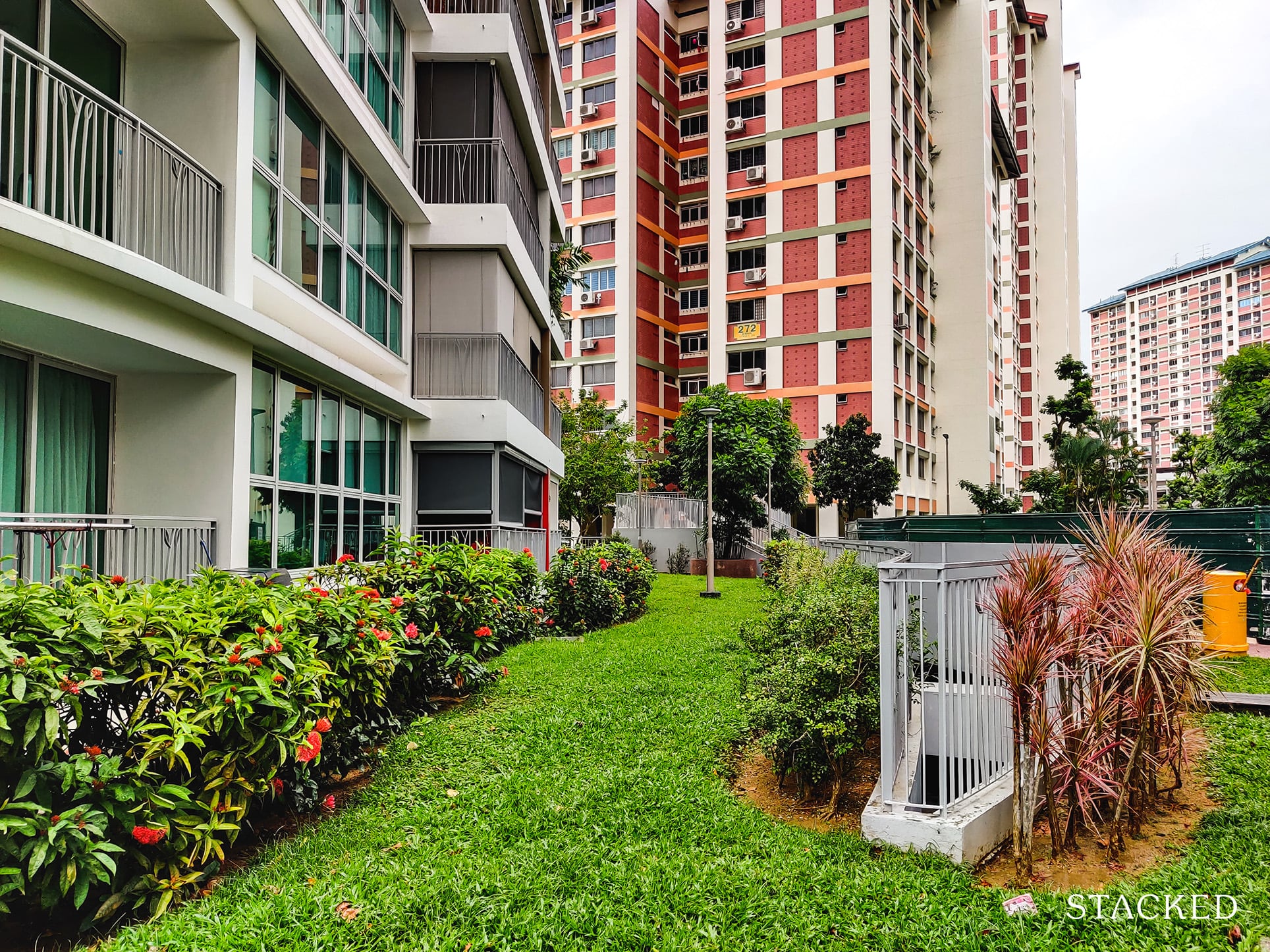
You’ll also notice that the landscaping at Natura Loft is pretty well-maintained. The lush greenery and choice of shrubbery adds to the overall “green” feel of the development.
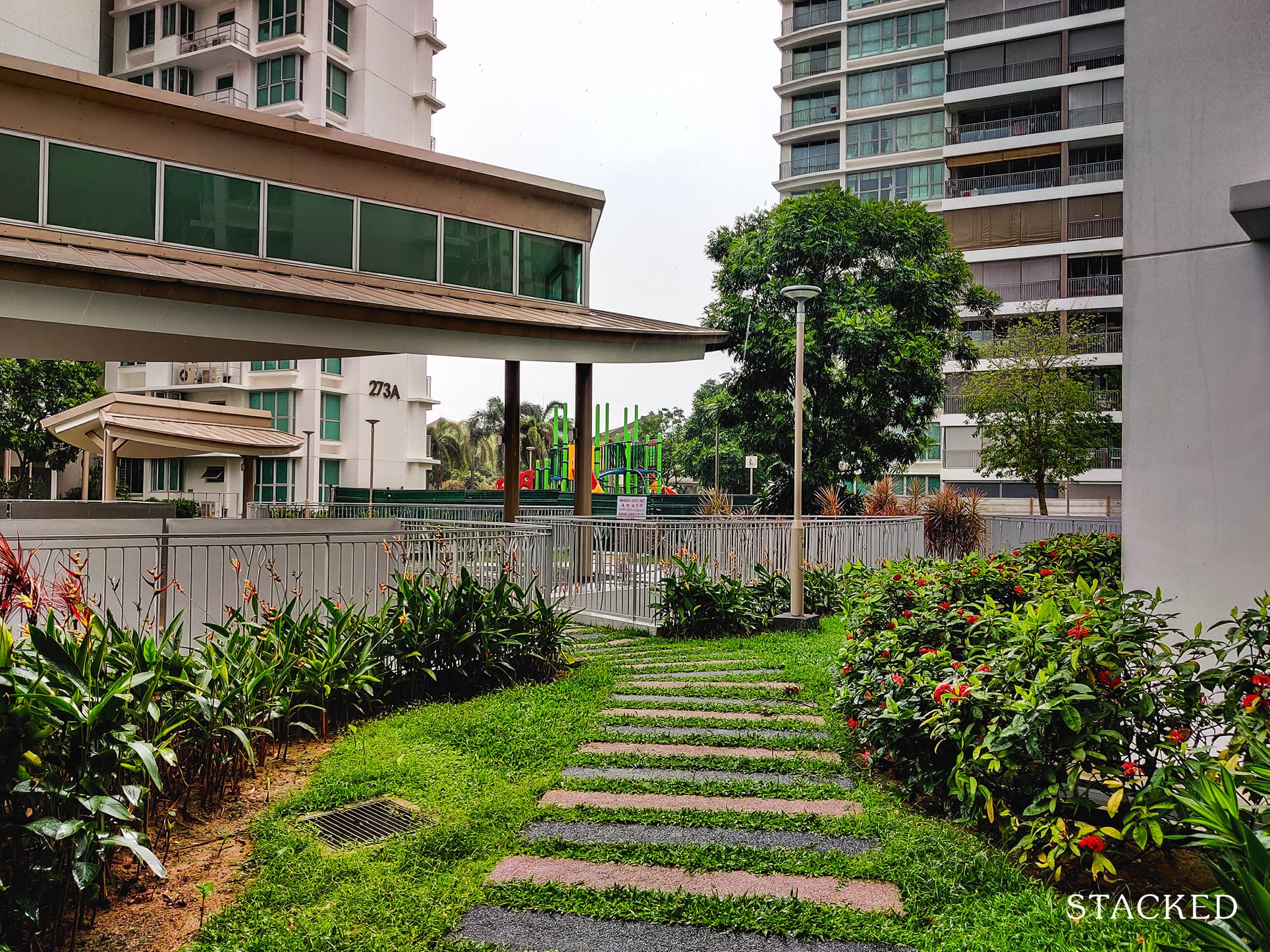
There’s even a garden trail here of sorts that you can walk on.
Now let’s head over the to center of the development.
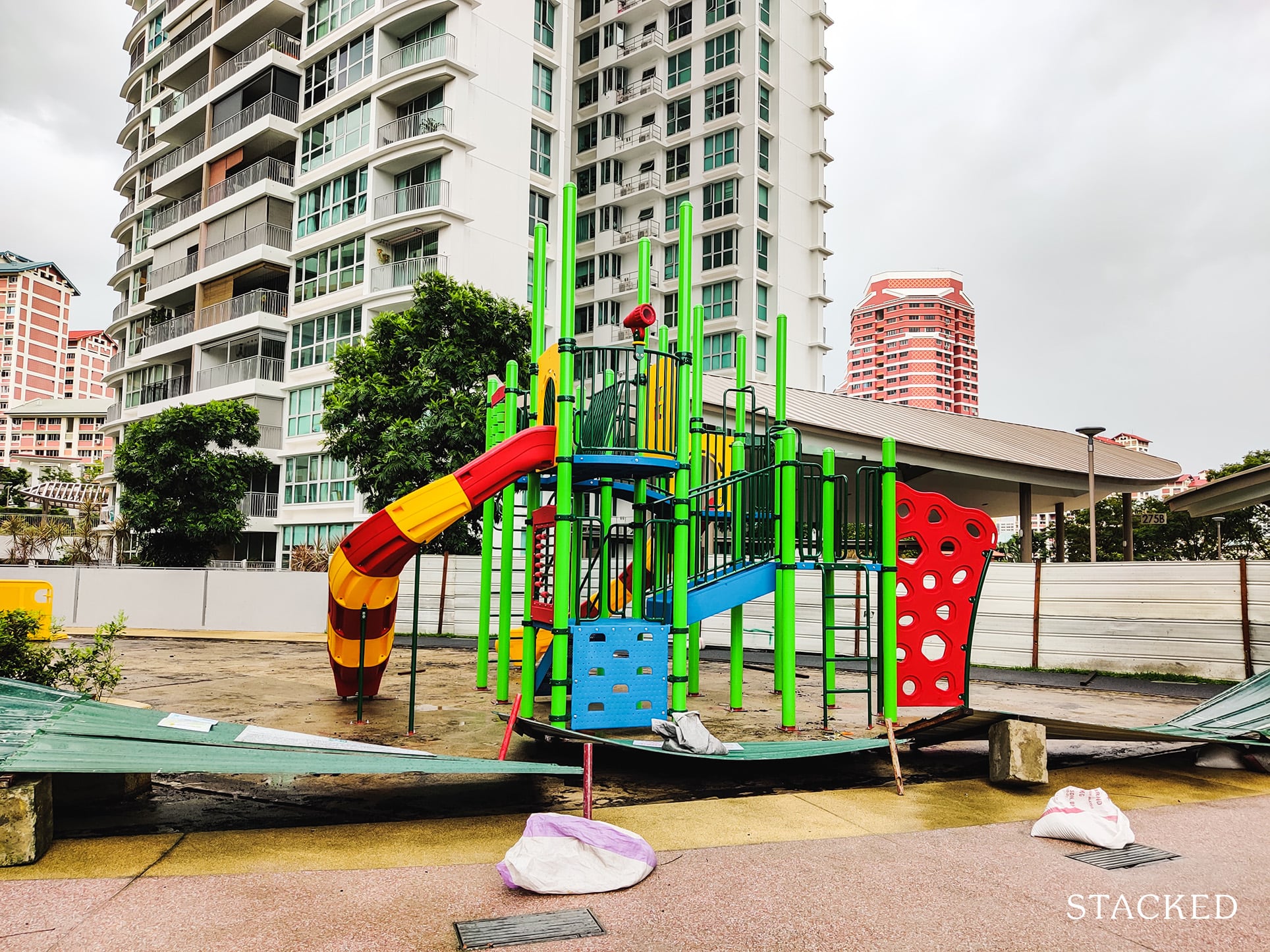
During my 2nd visit here, the playground and exercise area is seemingly undergoing an upgrade.
I have previously reviewed the playground here in our Insider Tour series to be nothing out of the ordinary, but the new playground does look like a better upgrade. It even comes with a slide this time around!
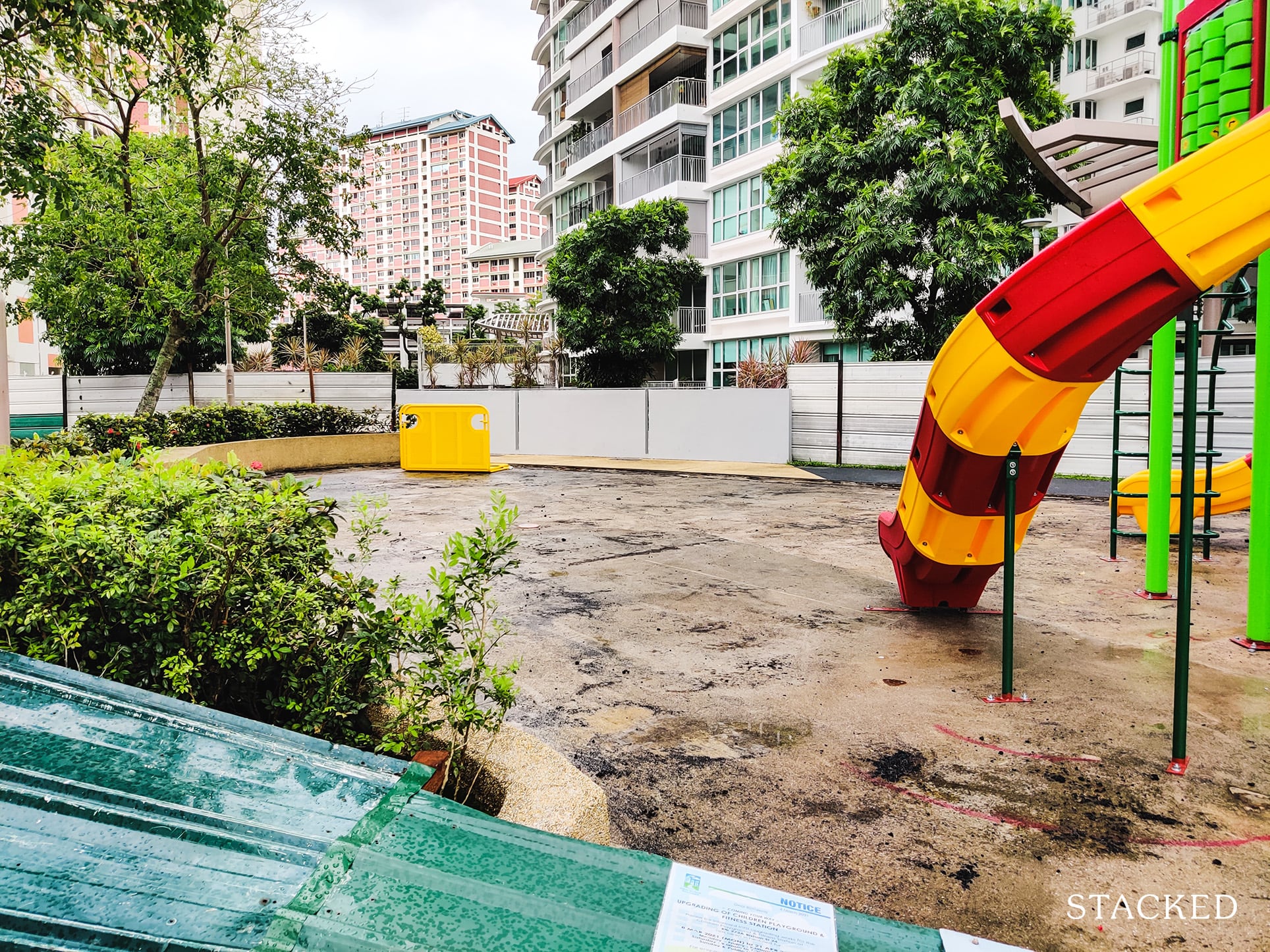
As it’s undergoing an upgrade at the moment, I am unable to showcase the fitness area here. But based on the site plan, there should be 2 fitness areas – one for everyone, and one specifically for the elderly.
While the previous fitness area was spacious and well-equipped, an issue here was the lack of a seating area for adults to watch over their children at the playground. So I do hope that this would be implemented (with shelter) when the upgrades are complete!
Regardless though, the central amenities here are really close to the neighbouring blocks, so privacy is still a concern for those using this and for residents as well.
The final part of our ground level tour brings us to this platform that piqued my interest.
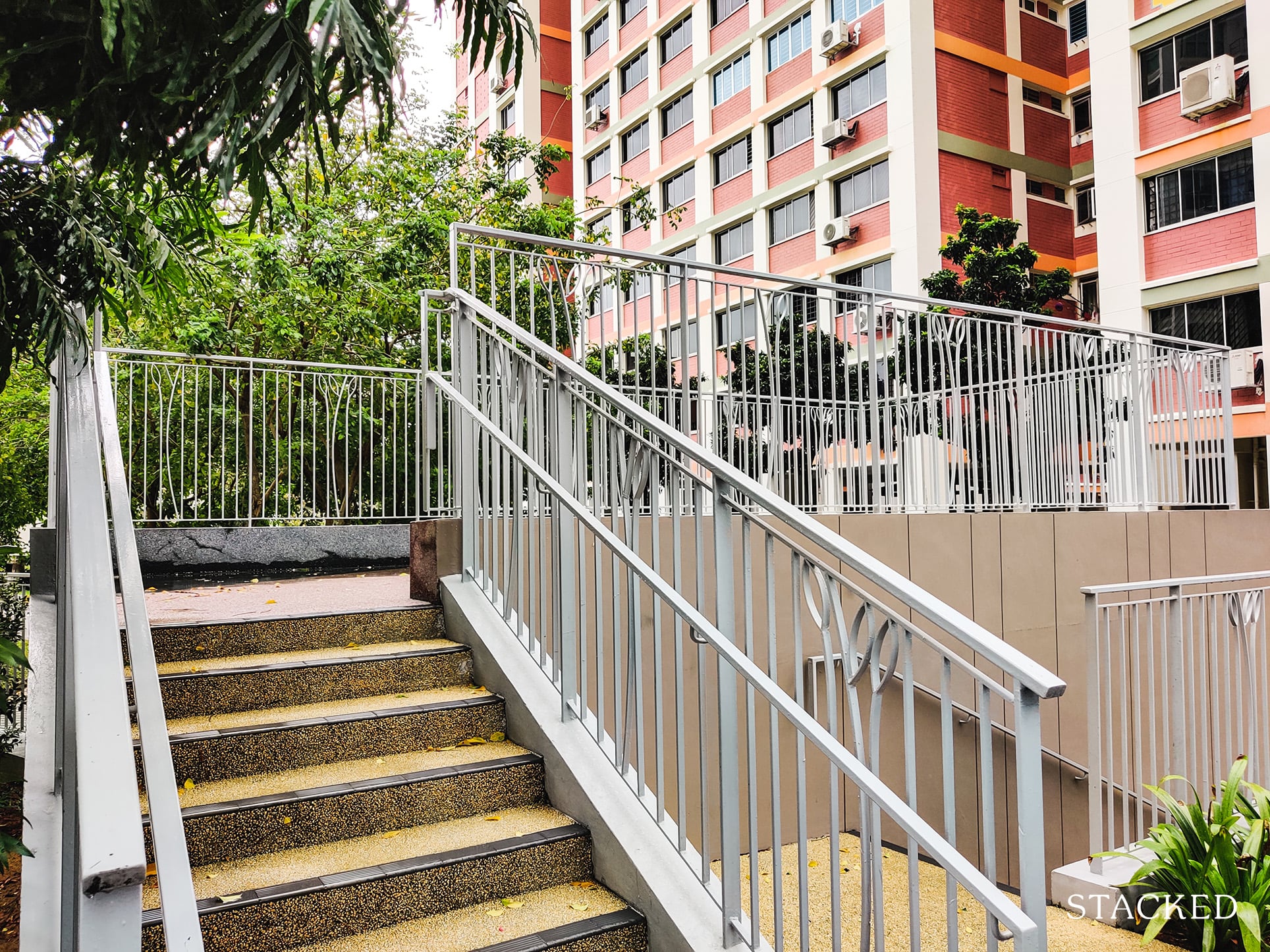
What exactly is this platform for?
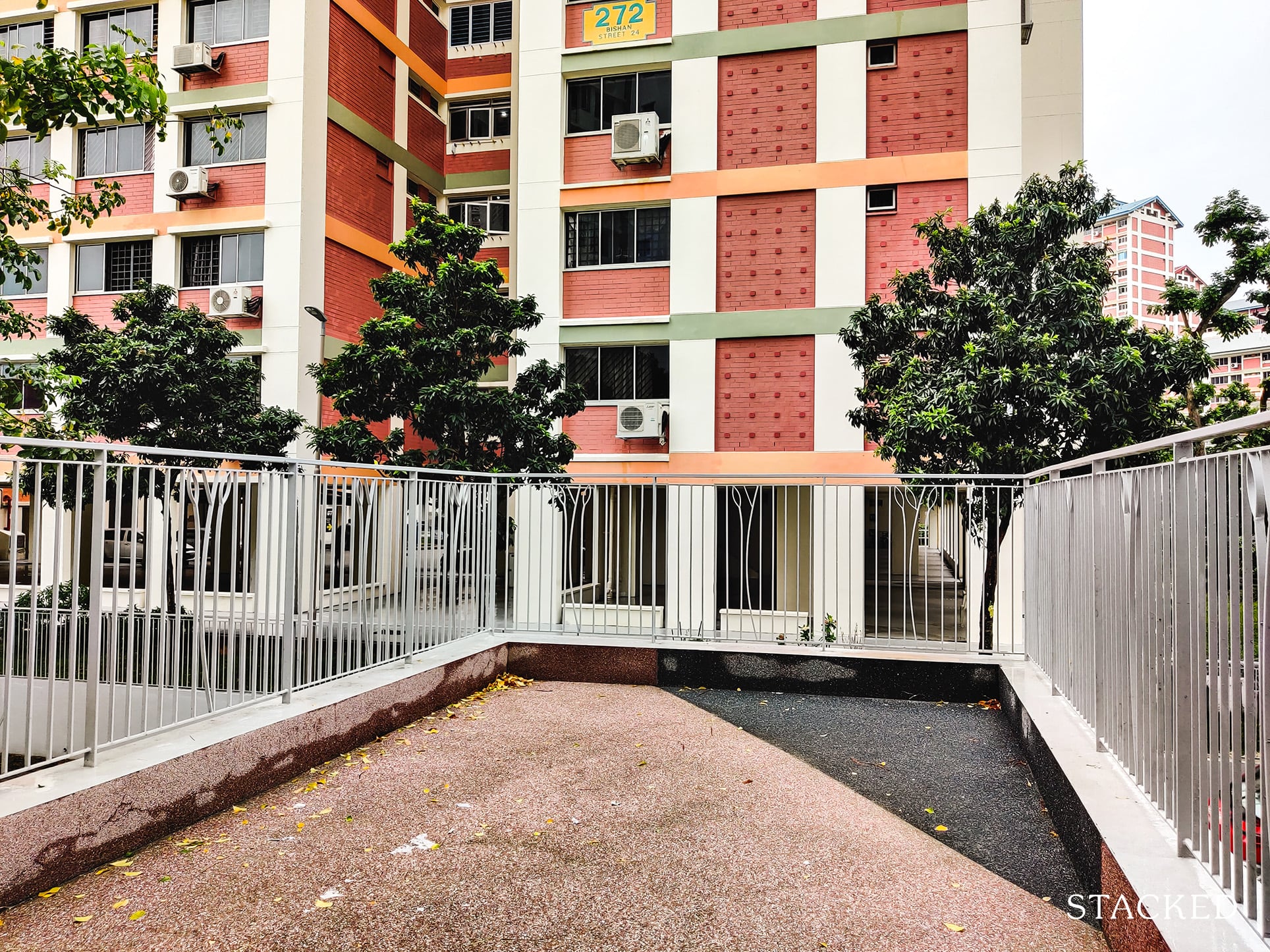
It really reminds me of Waterway Woodcress with the elevated platform. But unlike Waterway Woodcress, there isn’t much of a view here, as you can see. This does give me the feeling that the development doesn’t feel complete in some way.
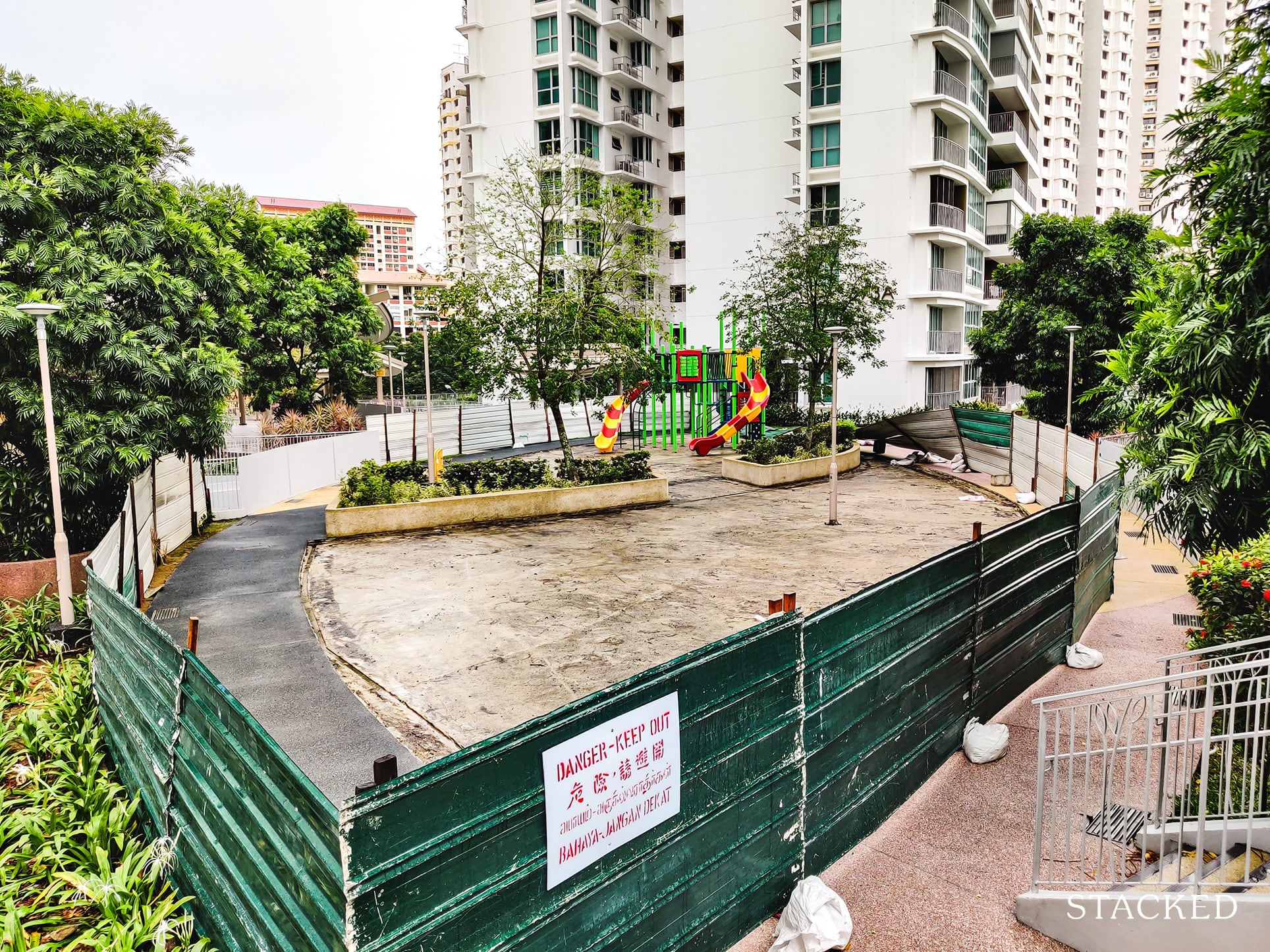
You do get a better view of the central area of the development, but it’s not exactly fun to stand around here to watch people exercise or play.
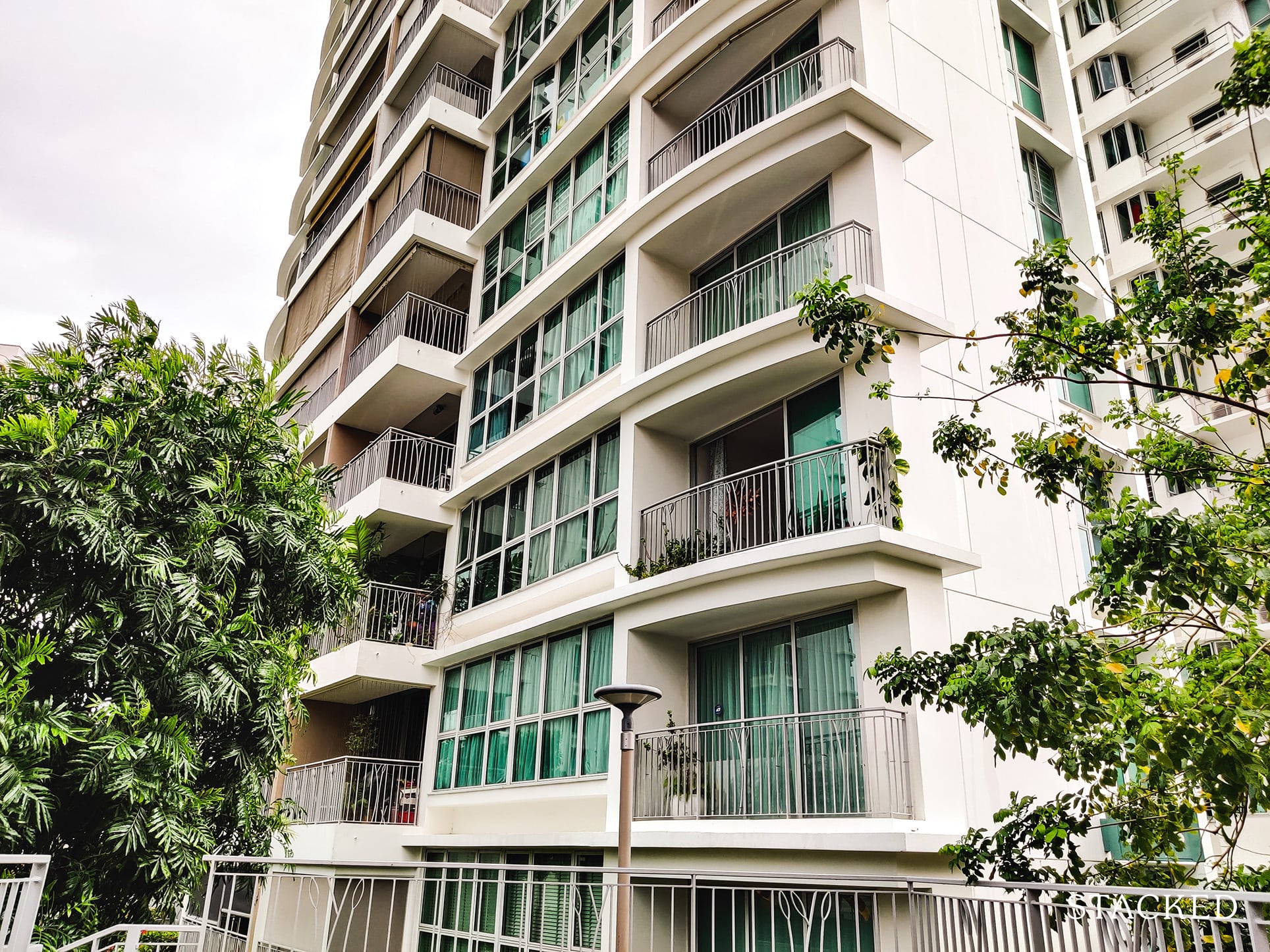
As far as I am concerned, the only thing that this platform does is reduce the privacy of those staying on the lower levels here.
One final thing I’d like to highlight about the 1st level facilities is just how private and quiet the area is.
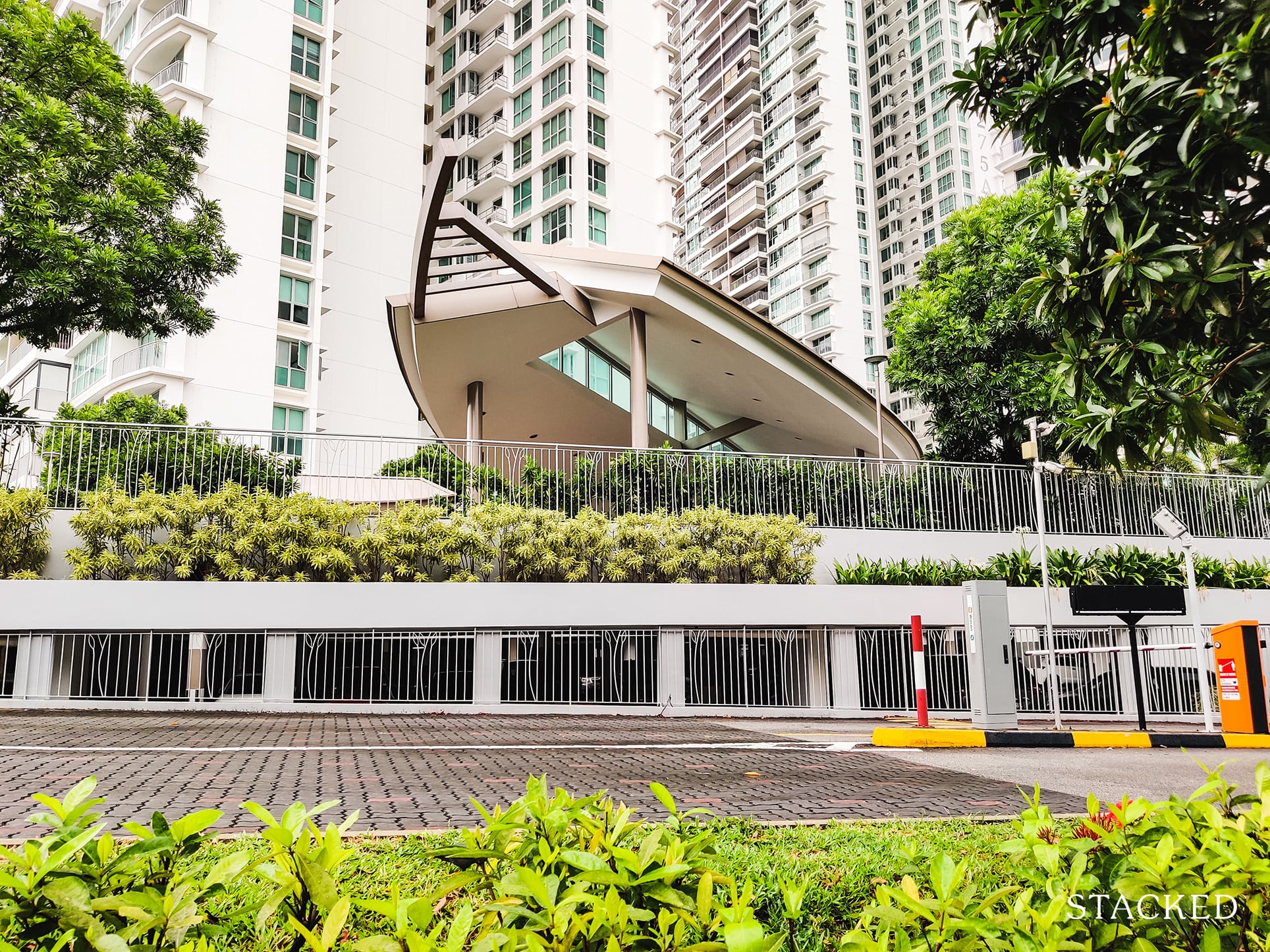
This is because the facilities are actually located on a higher ground with the drop off point and service road acting as a setback.
From here, passerbys would not be able to look in given the height difference in plants that line the perimeter of the development.
Next, let’s see what the level 4 facilities have in store for us!
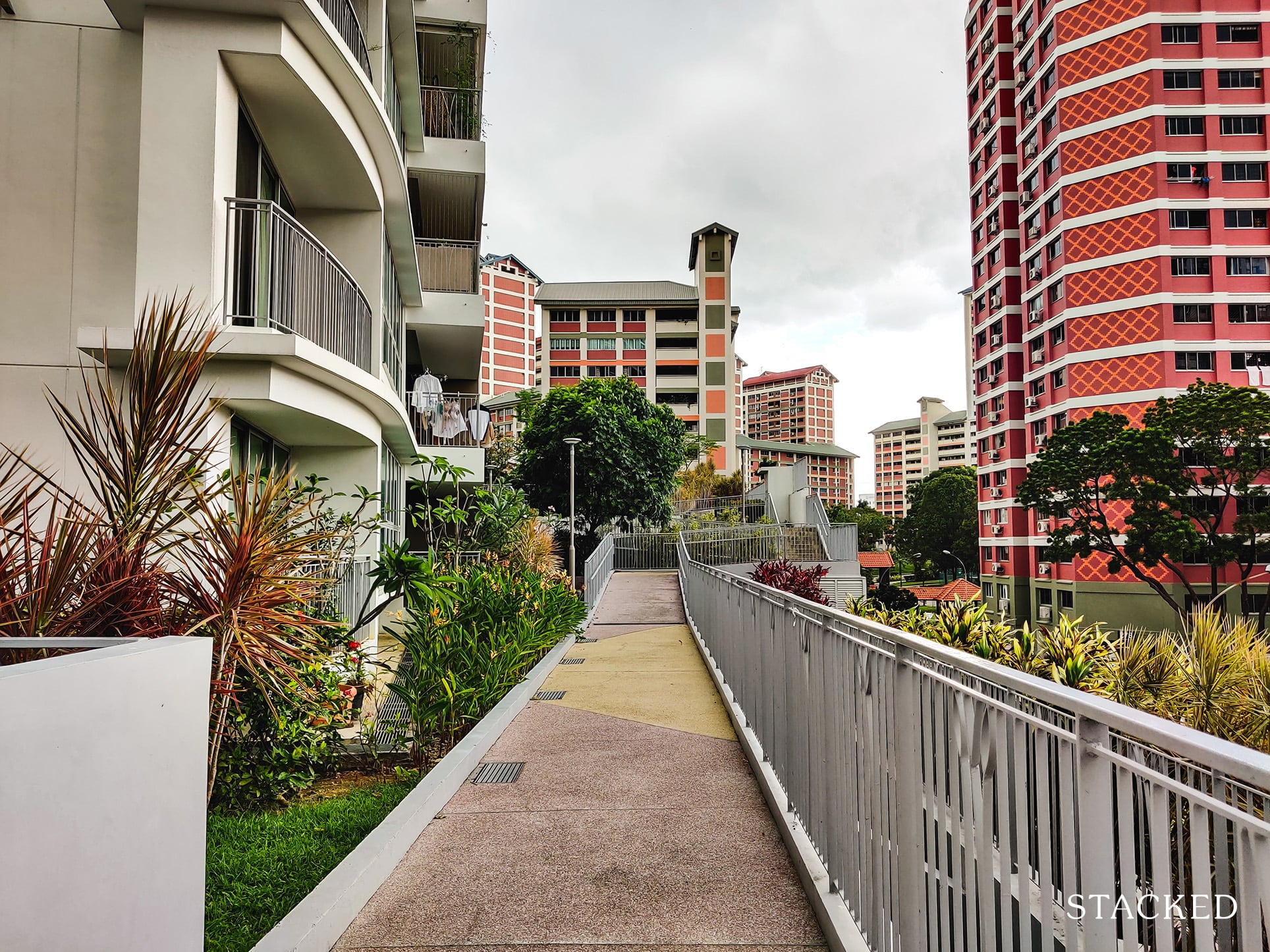
The level 4 facilities are located on the west side of the development closest to block 275A. The path there from the ground level is unsheltered, which is unfortunate – but you could use the carpark route if you needed shelter.
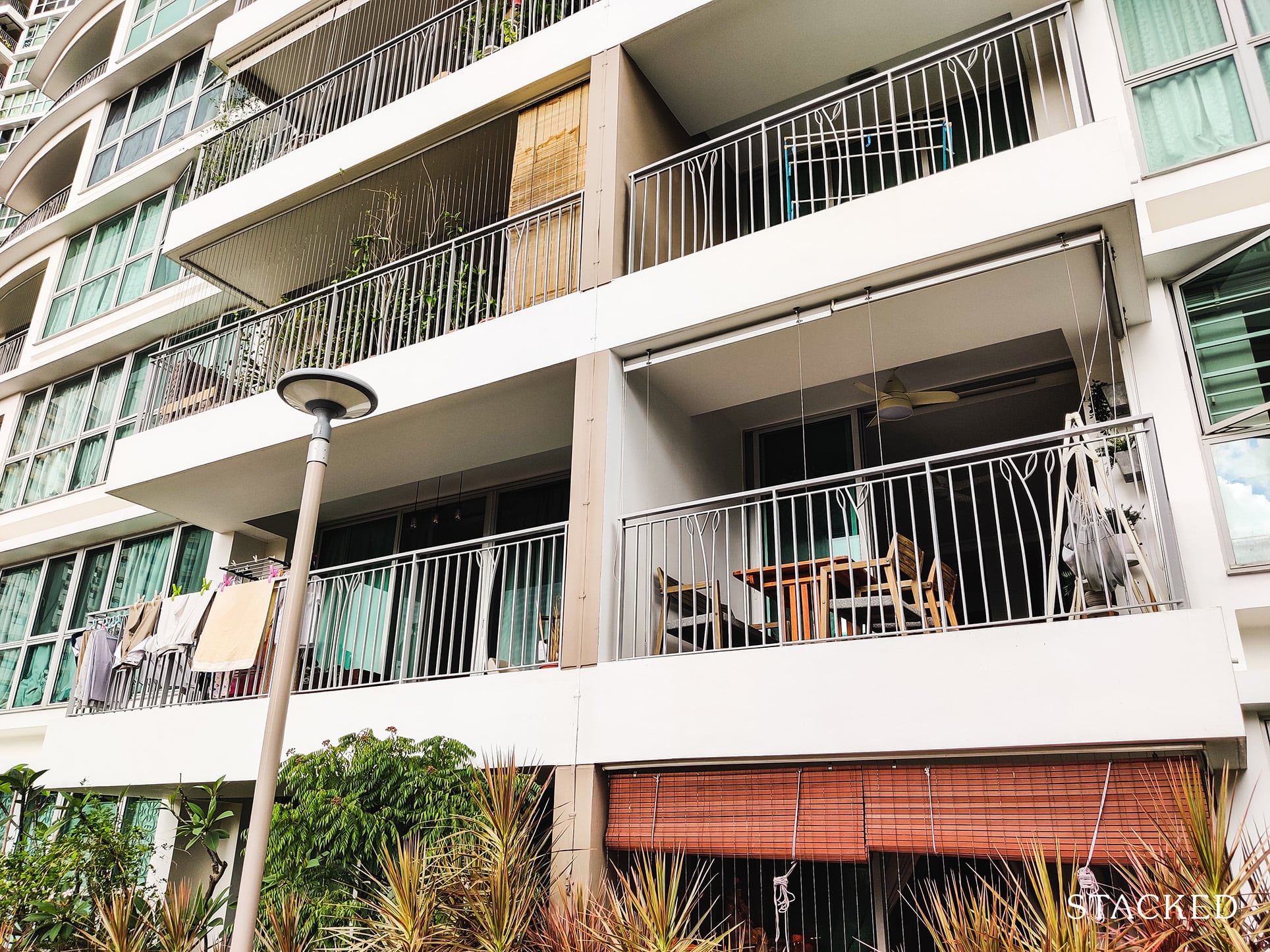
On a side note, it is from here again that you can see the issue with privacy.
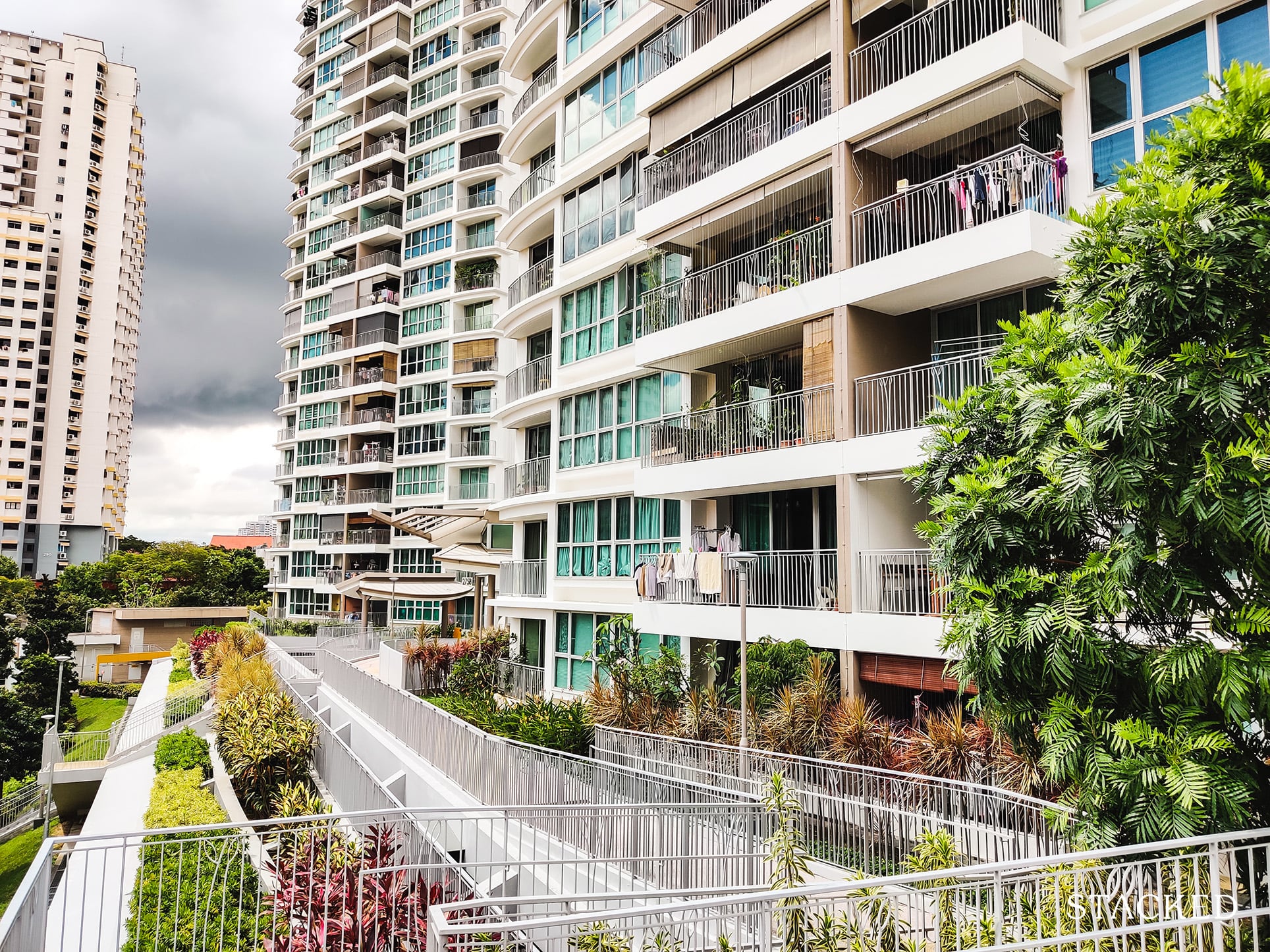
Once you head up these flight of stairs, you’ll reach level 4 which is probably where the best facilities are at.
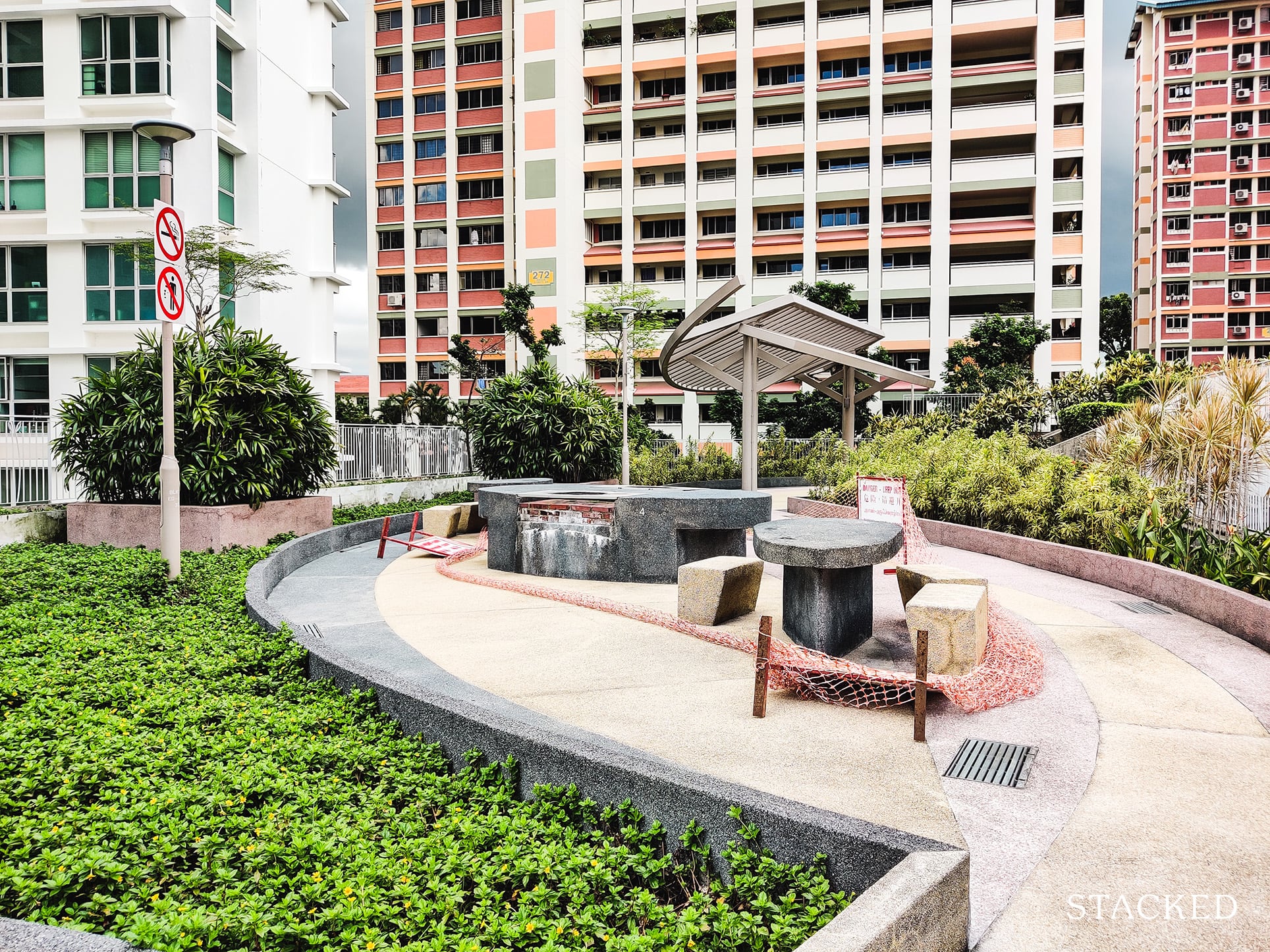
Over here, you’ll immediately find the 2nd barbeque pit area. Like the 1st barbeque pit, there are also just 2 tables here.
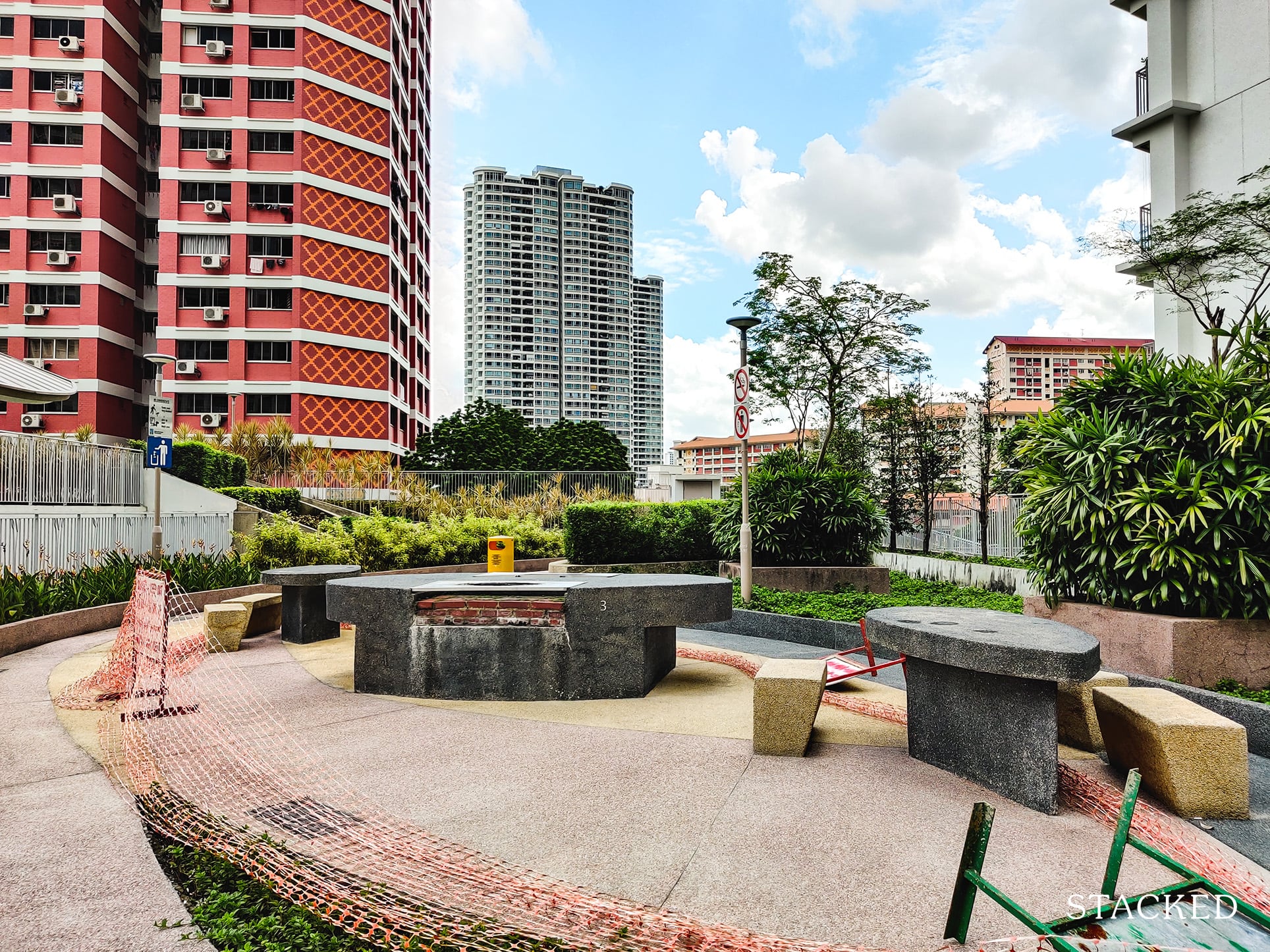
I wouldn’t say that this is the most private of areas considering the towering blocks of old HDBs around, but it’s a really decent set up for an HDB!
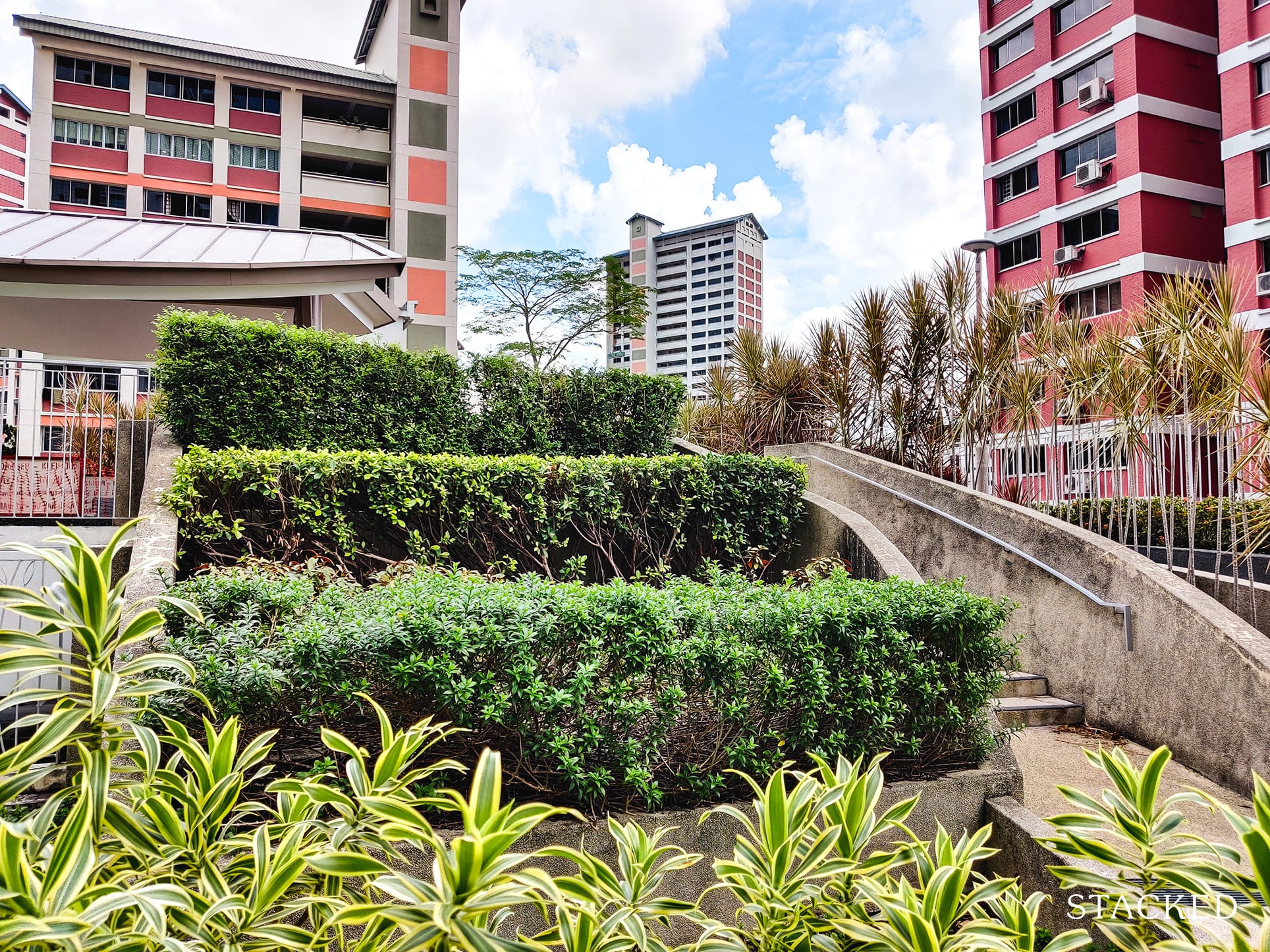
You’ll also find some manicured greenery here.
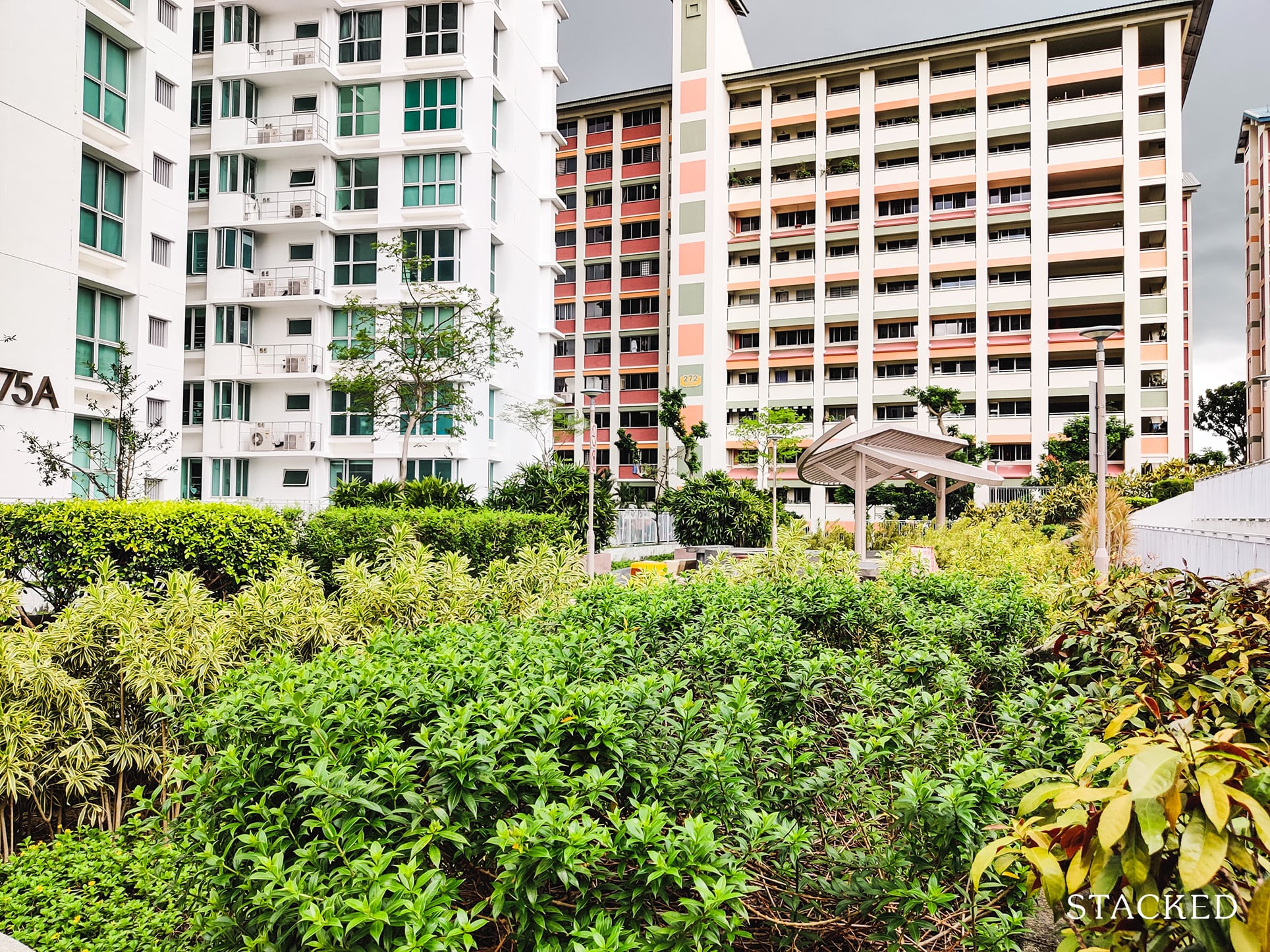
Also known as the “Landscape Garden” on the site map, the greenery here makes it a very relaxing place to walk around, especially (or probably) during cool weather given the lack of shelter here.
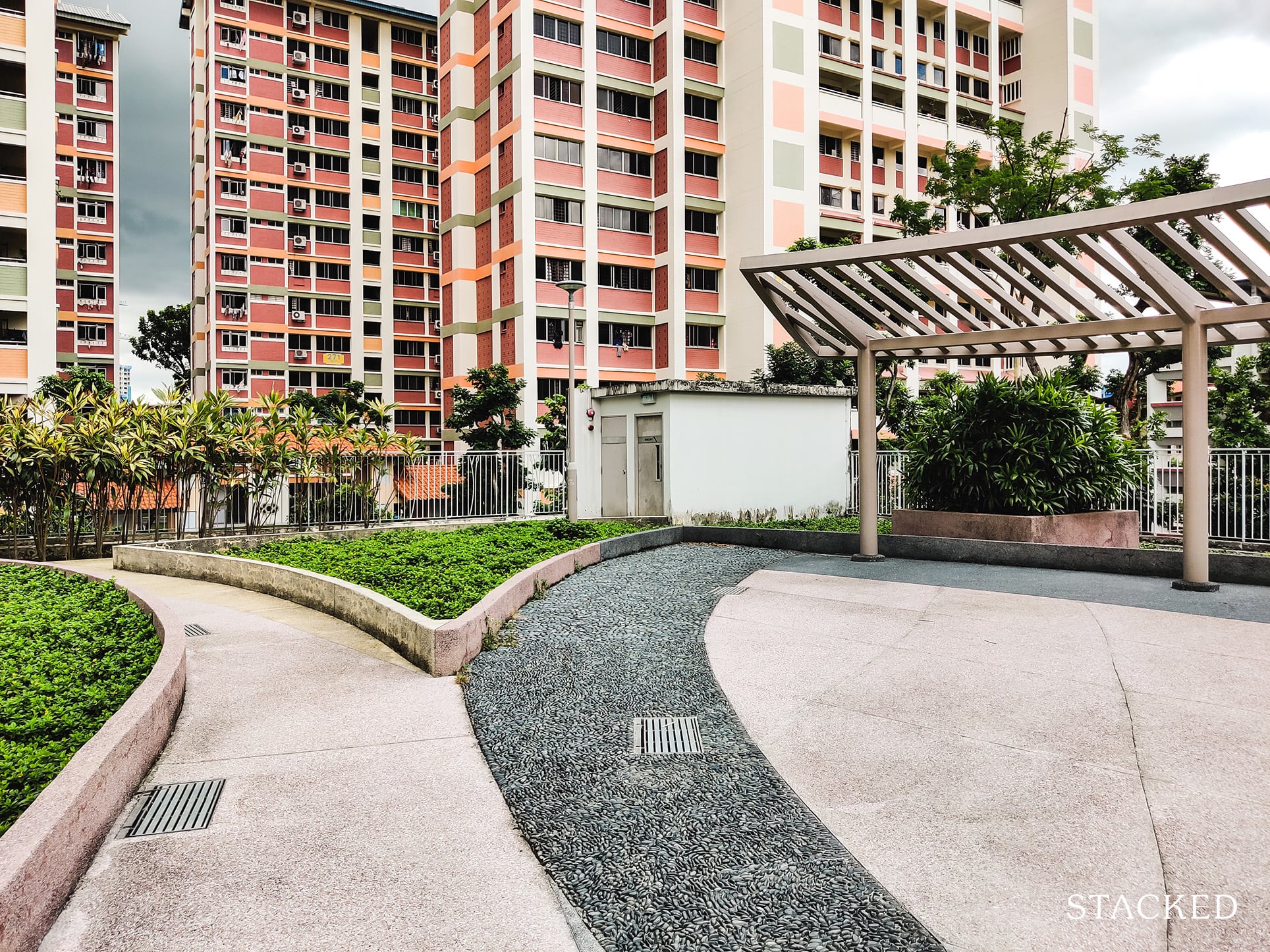
There is even an open area here, and a foot reflexology path!
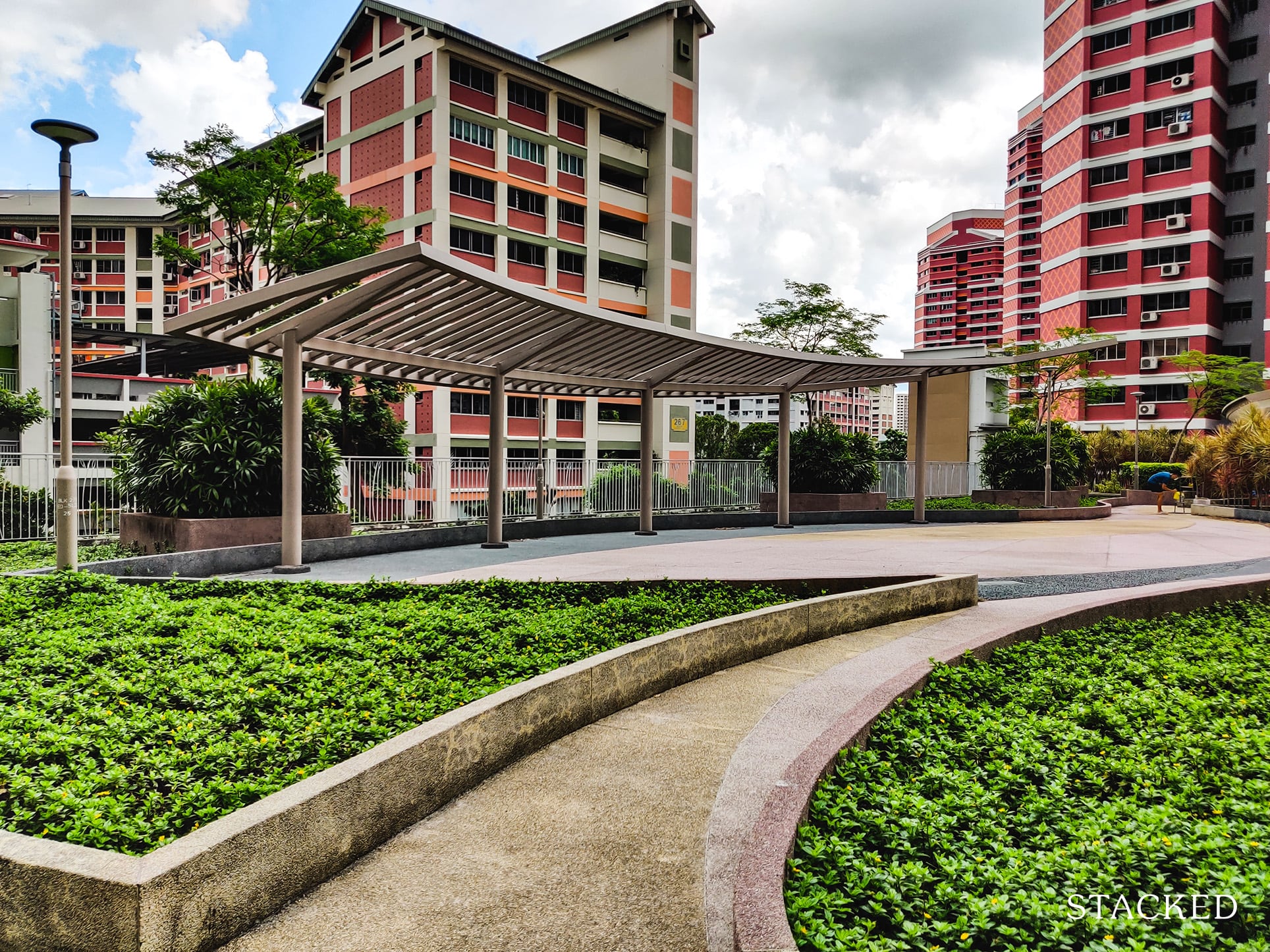
While I do think that this area is really nice, it somehow feels very under-utilised (not a bad thing at all), especially since it’s not located in the central area, but at the side of the development.
Of course, for an HDB, I think this is already pretty fantastic – at least the views from above are!
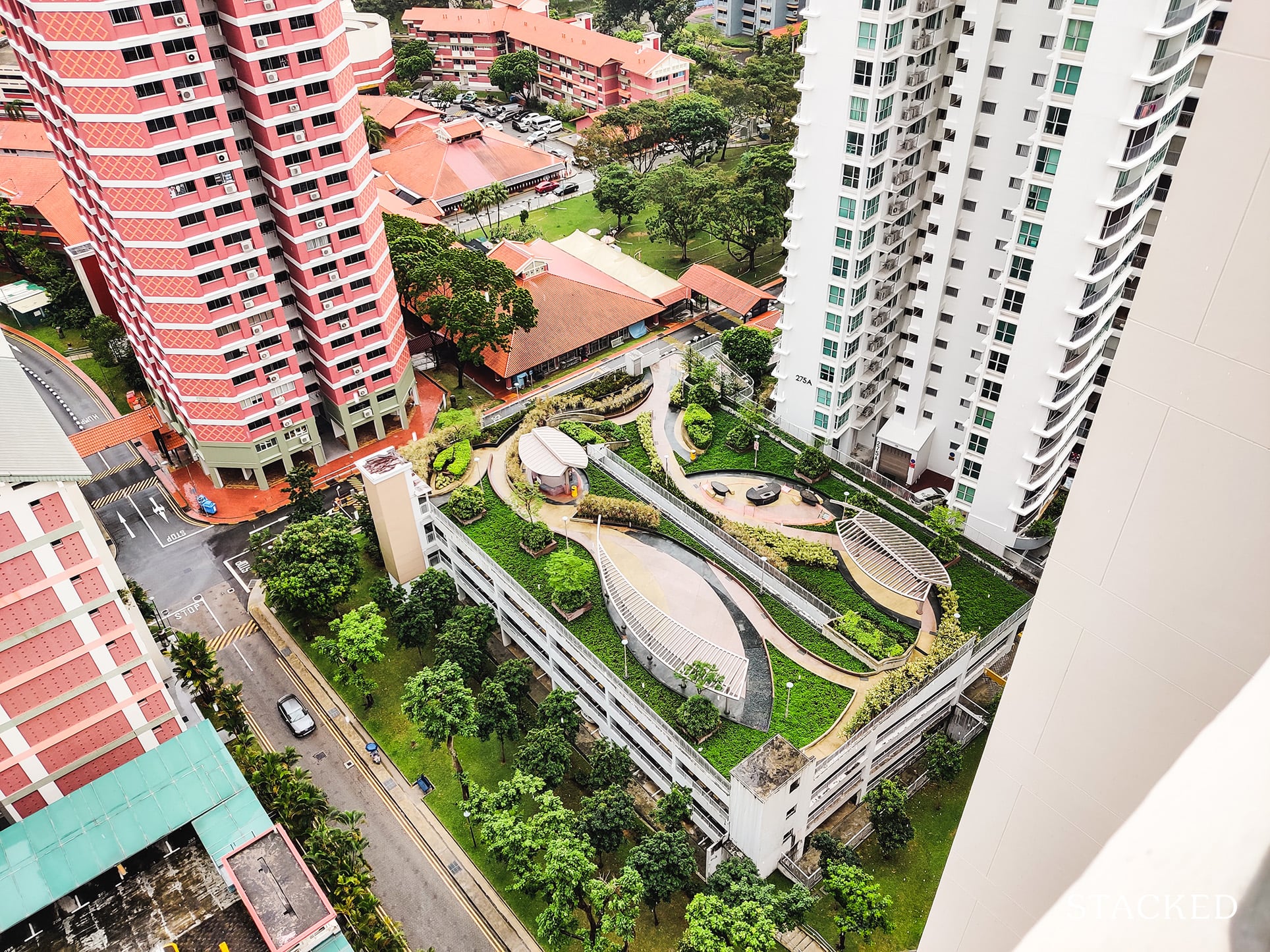
It’s from here that you’ll also find a lift which is directly connected to the multi-storey carpark.
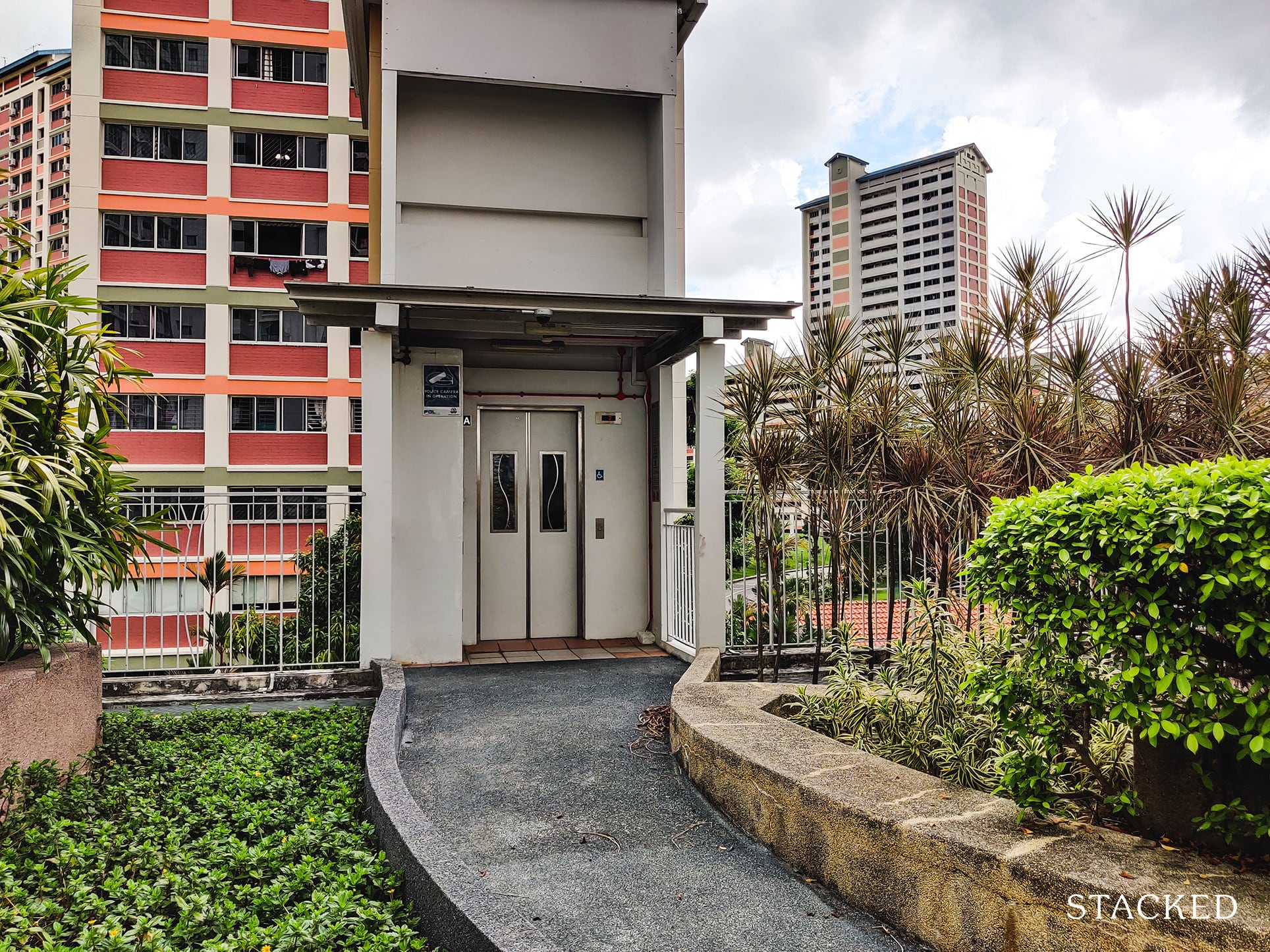
It also happens to be where the visitor lots are.
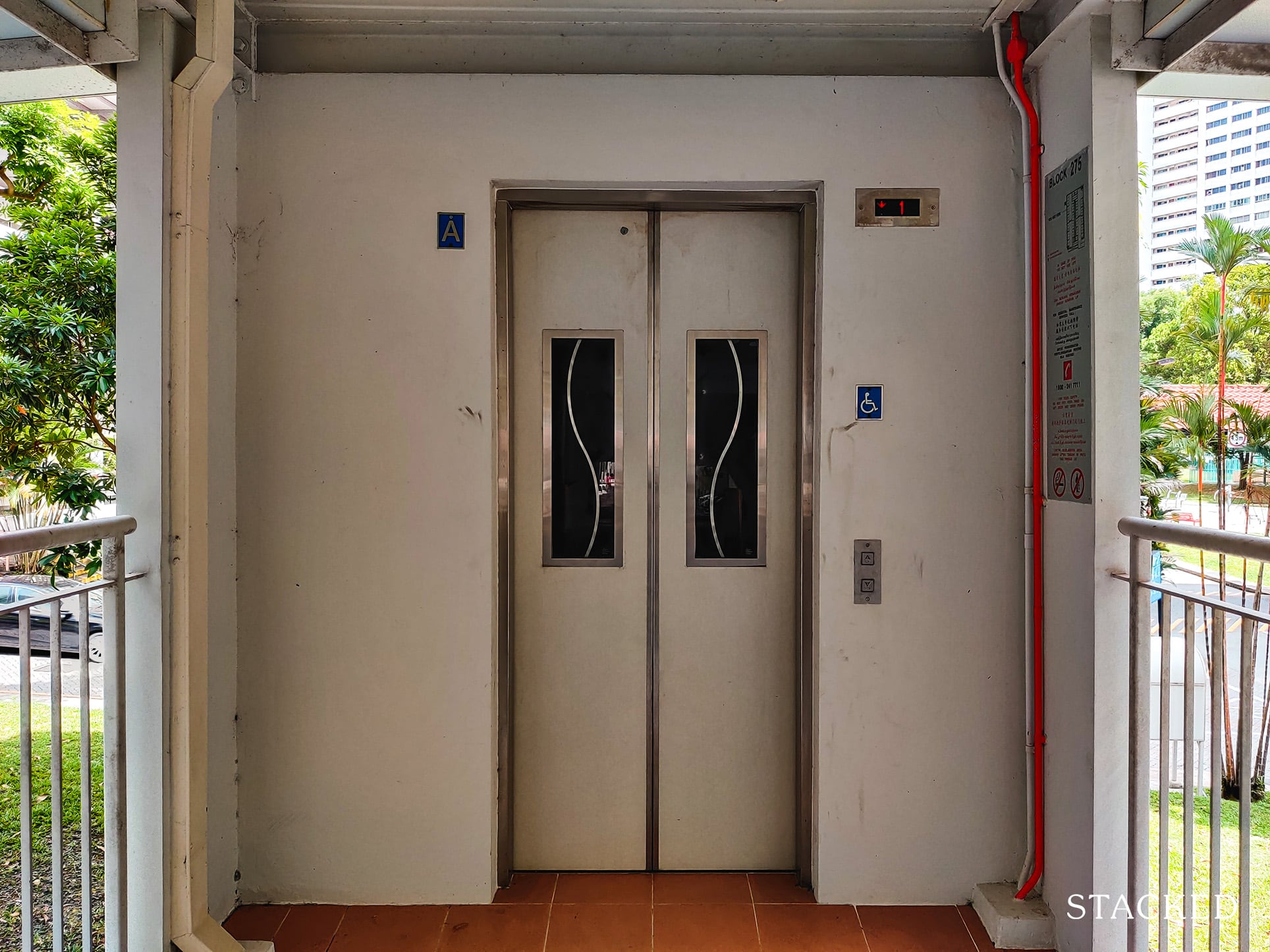
This means that if your friends come over, you can just meet them directly in this communal area (if you’re holding a barbeque) or if you just want a place to chat with them without having to invite them into your home.
More from Stacked
We Review The June 2024 BTO Launch Sites (Holland Village, Tanjong Rhu, Jurong East, Tampines, Woodlands, Yishun)
Well, with the February BTO in 2024 just concluded, it's time to focus our attention on the next one coming…
For the final part of the project tour, let’s check out what the common corridors and views from there look like.
I’ll have you know that the lifts at Natura Loft is one of the fastest I’ve been in – and for a project built in 2011, that’s pretty impressive!
From the 1st – 40th storey, it’s just about 40 seconds. That’s about 1 second per floor overall. Not even the newer HDBs like SkyTerrace can match this speed despite having the same number of floors.
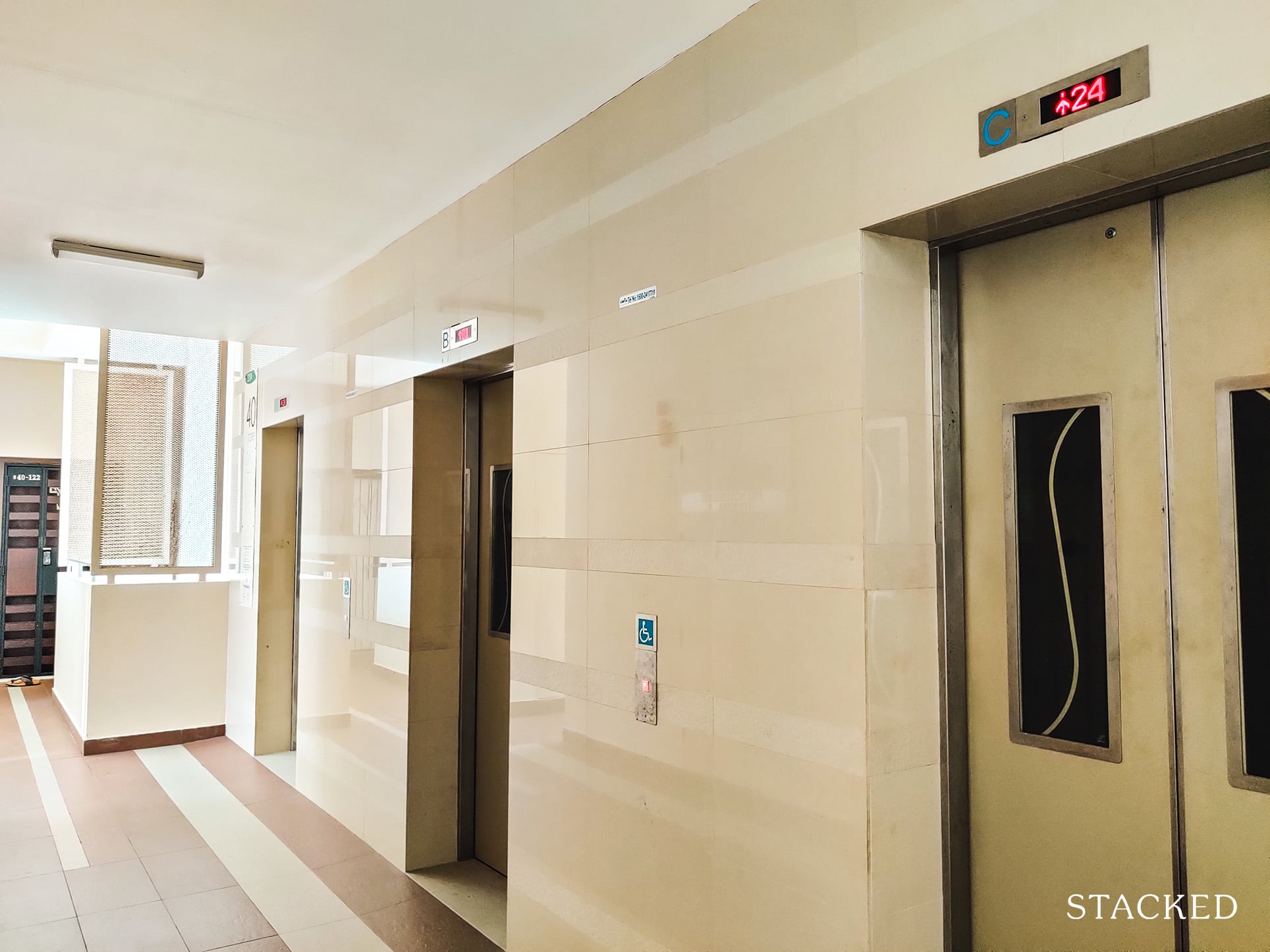
Like the ground level, each floor here has 4 units, and every unit is a corner unit.
These 4 units are served by 3 lifts which is sufficient in my books.
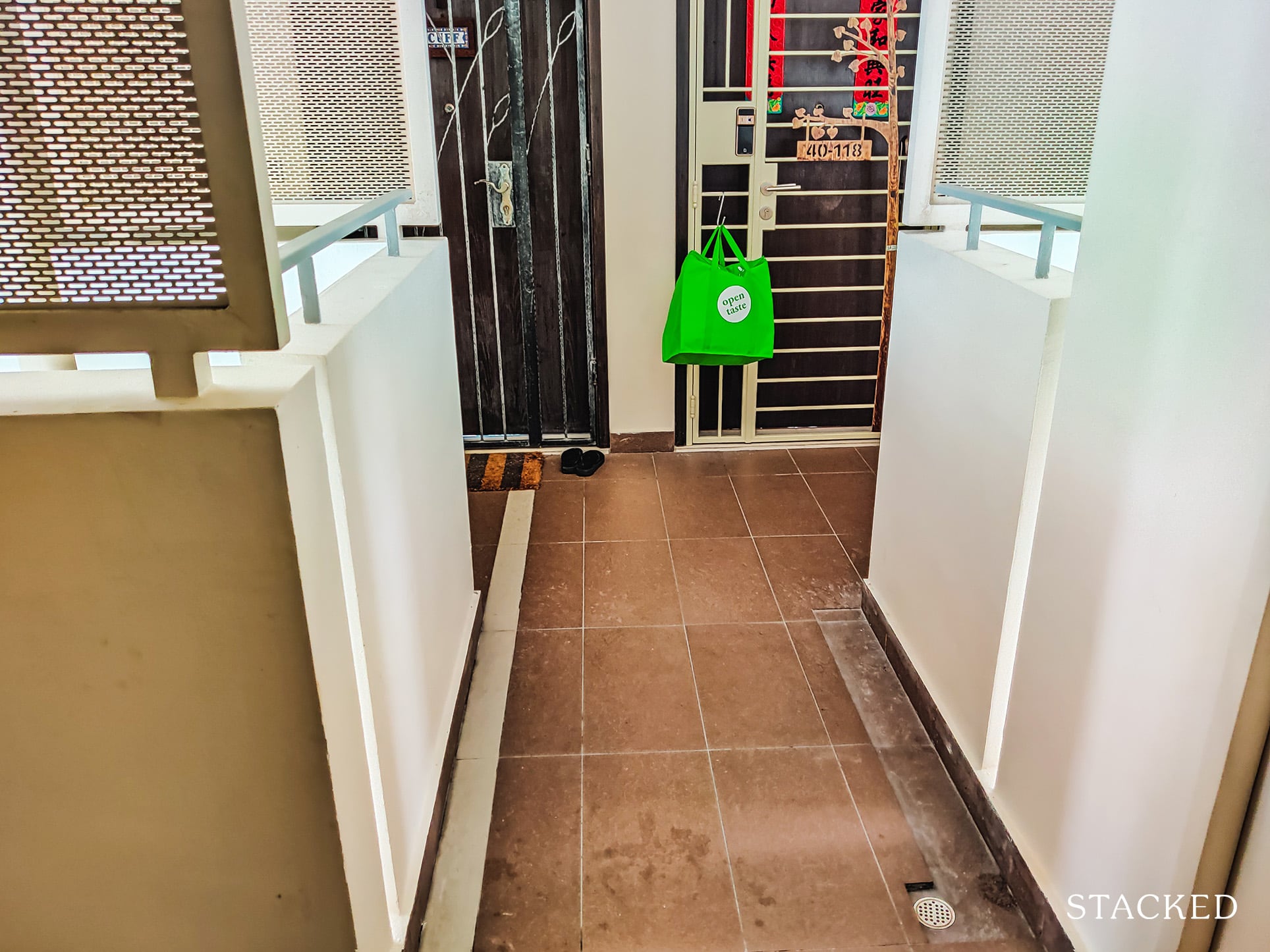
And while the corridors here shown above are narrow, it really only spans for about 1+ metre in length, so you don’t really feel the crampness of the space unlike in Trivelis.
In fact, I would daresay that this is a good thing, as it grants the units at each end more privacy.
With this narrow path here, you would really have to go close to the door to see what’s in the corner – so here the narrow corridor has turned into a positive.
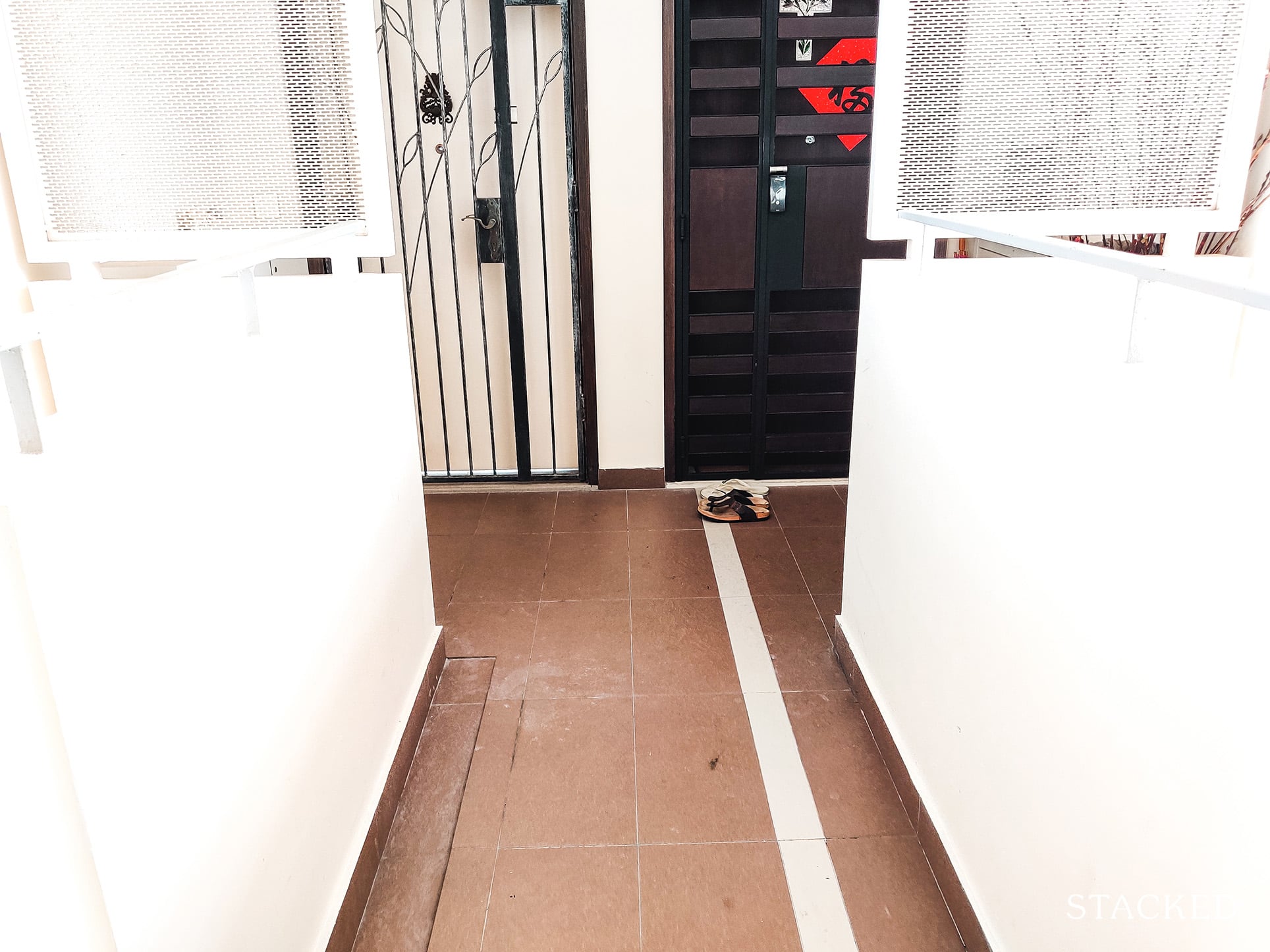
You’ll also notice the partioning in front of the door. This helps to prevent rain water from splashing in and onto the common areas here.
And believe me, the winds here are strong!
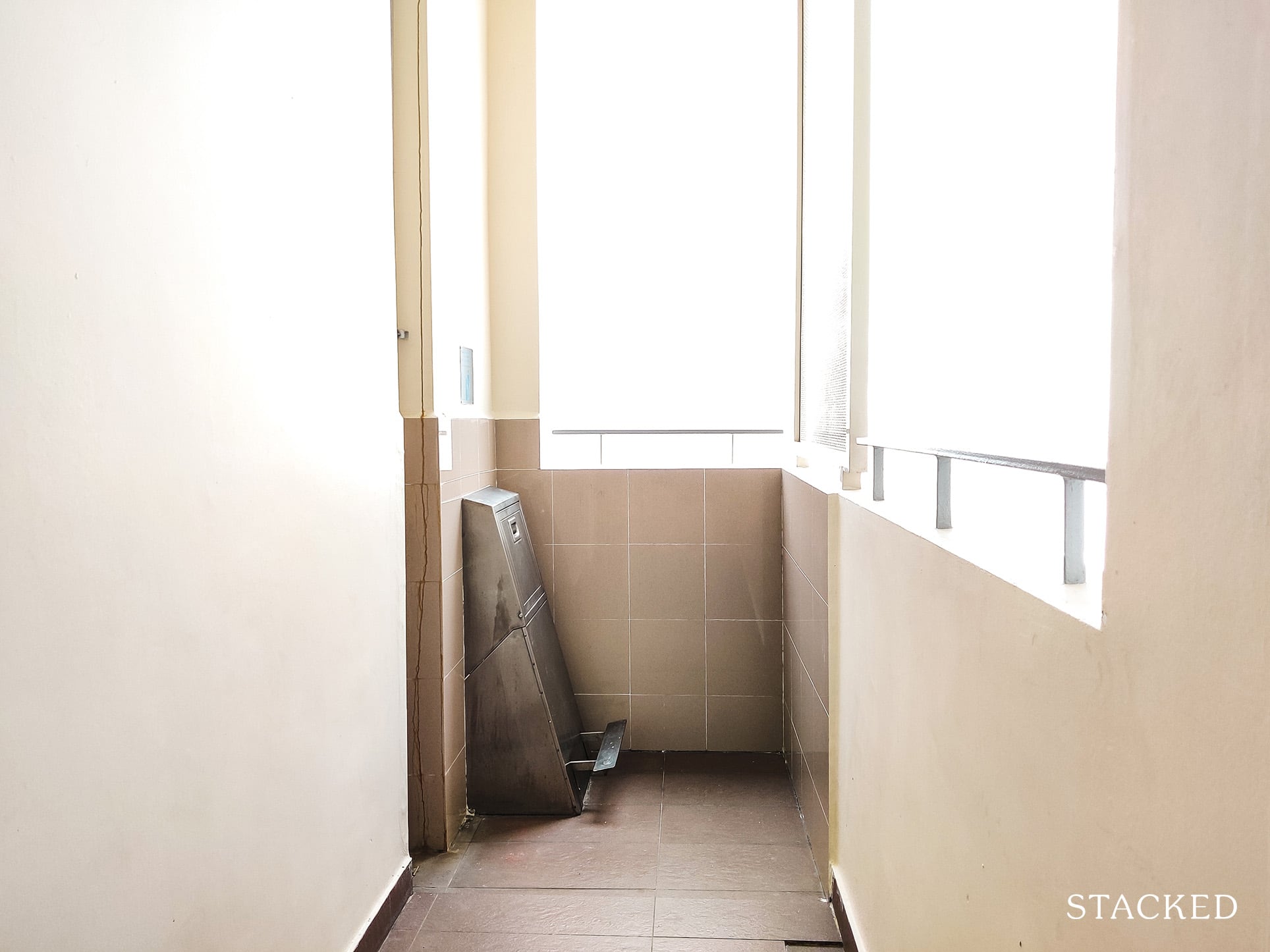
Rubbish chutes are also located on the outside, which is great since it invites less pests into your home.
What’s also neat about the rubbish chute area is that the views afforded here are quite decent.
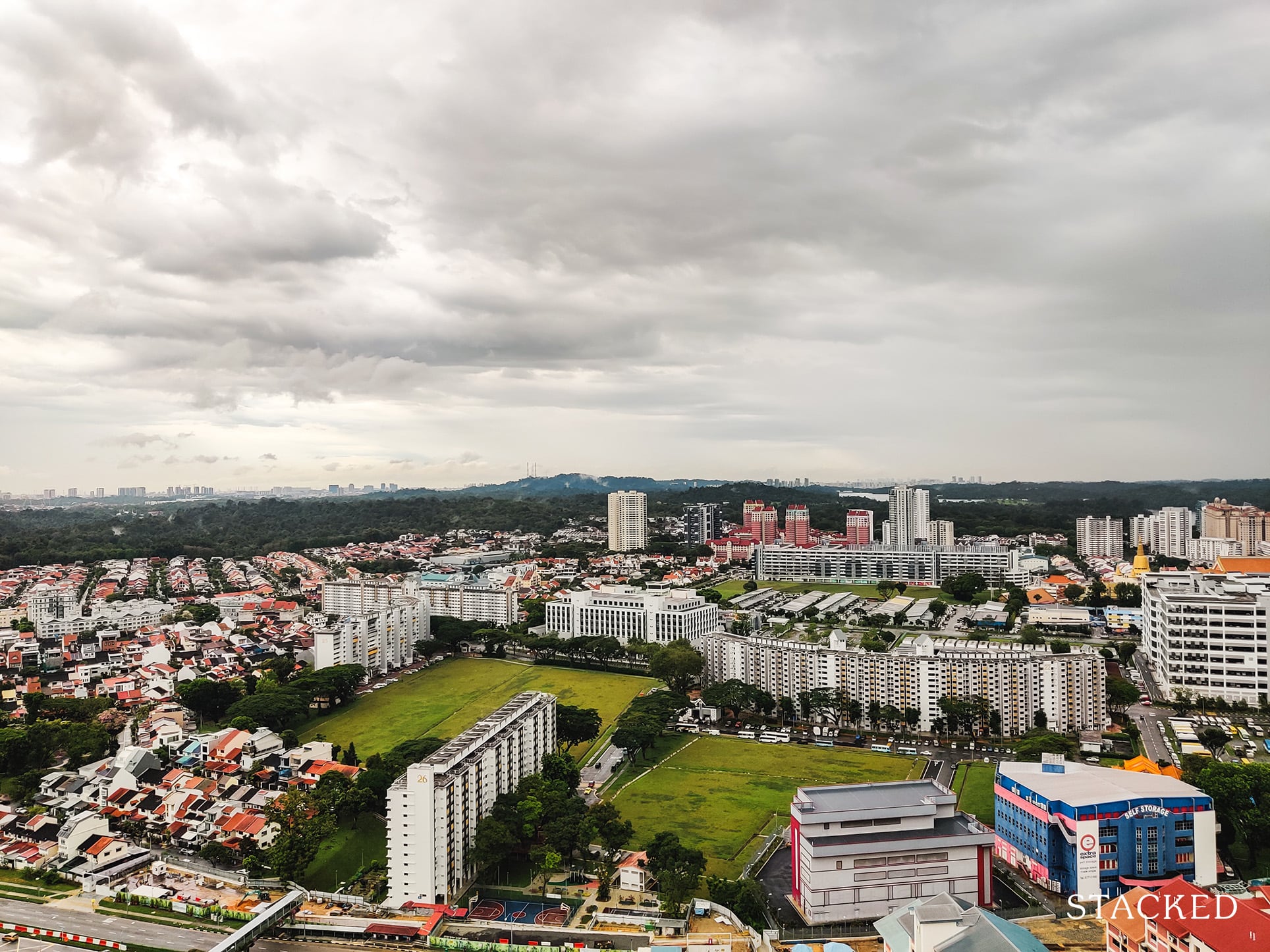
It’s probably more decent in the unit itself, but even from here, you get unblocked views all the way out!
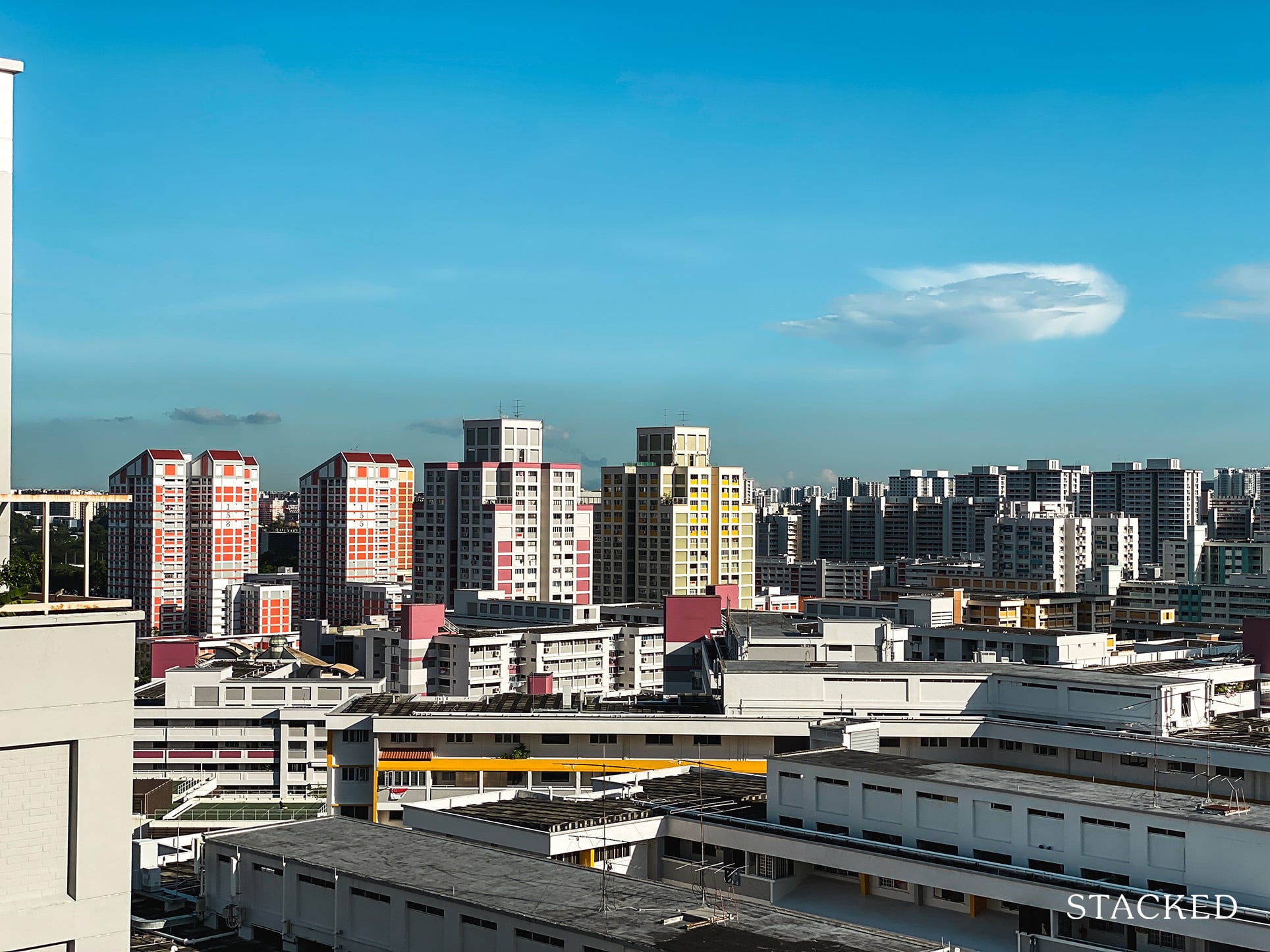
Property Market CommentaryNeighbourhood Of The Week: Bishan (District 20)
by Ryan J. OngNatura Loft Location Review
There are several notable highlights I’d like to share about Natura Loft’s location.
First, it’s position along Bishan Street 24 (at the main entrance) does deserve some mention primarily because it’s located at a dead-end with no other residential developments around.
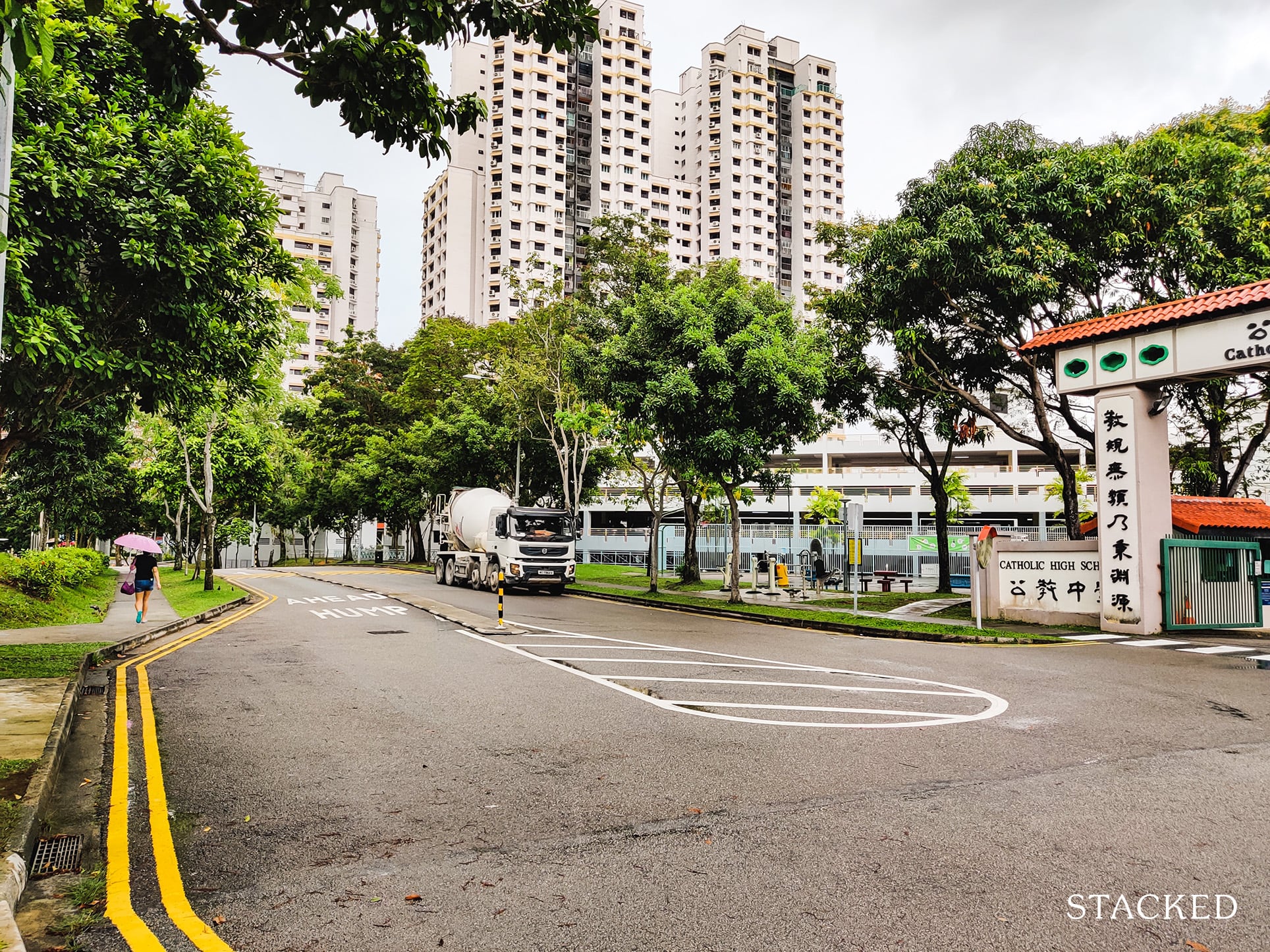
So while Bishan is a very mature estate where you could expect to come home to quite a busy area, the dead-end here does go a long way in ensuring some peace and quiet for residents.
The only 2 other developments that share this particular street is Catholic High School, and Whitley Secondary School.
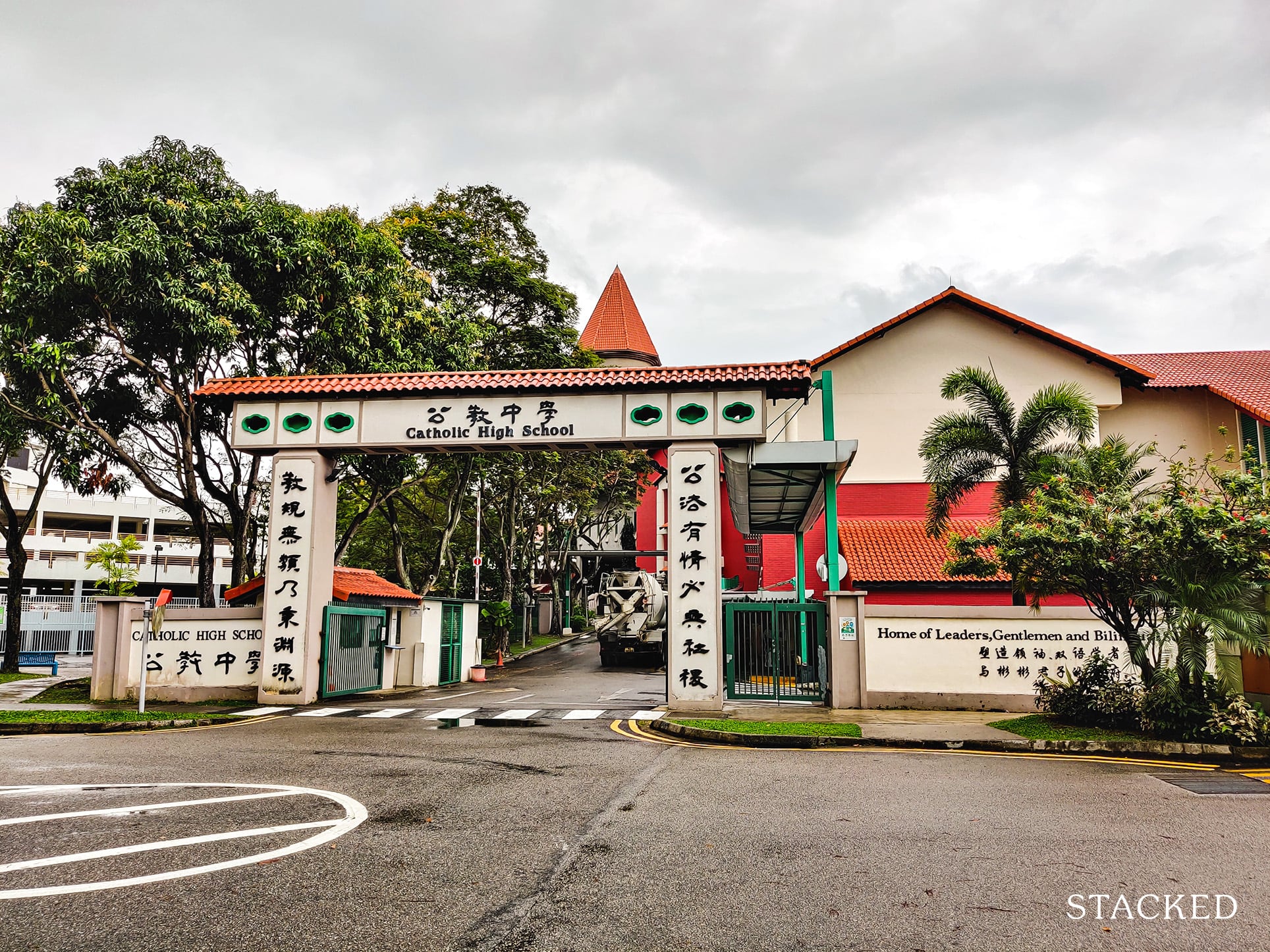
This means that apart from parents picking up their children at the 2 schools located here (during specific hours of the day), you’ll find that it is relatively quiet as there’re no cars passing through for other reasons.
Being secondary schools, I do think that there wouldn’t be as much traffic as a primary school would have, given the lack of independence of younger children. So that’s something good to take note of!
Just beside Catholic High School (and opposite Natura Loft) is a basketball court that residents could use.
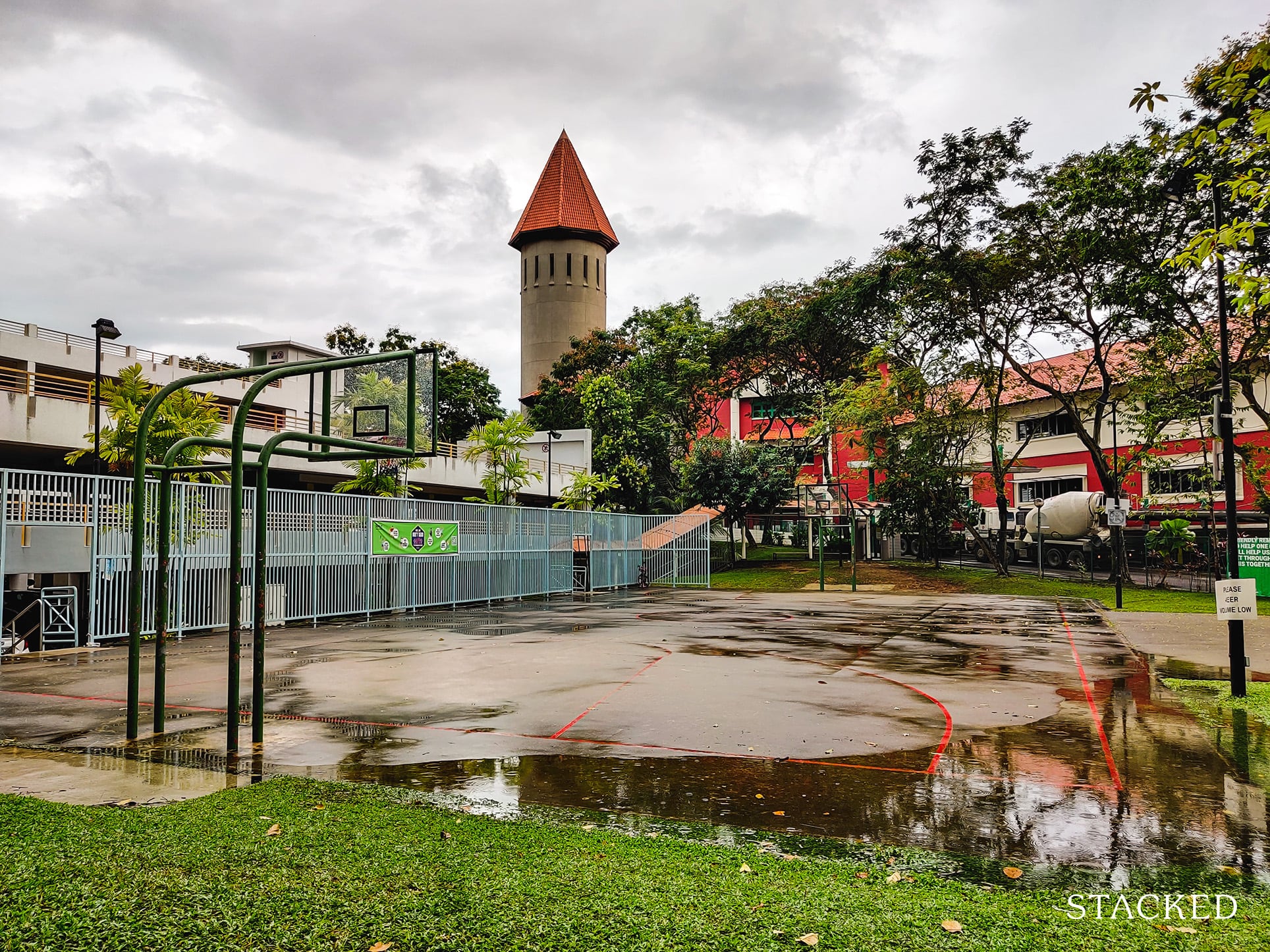
There’s even a fitness area here too!
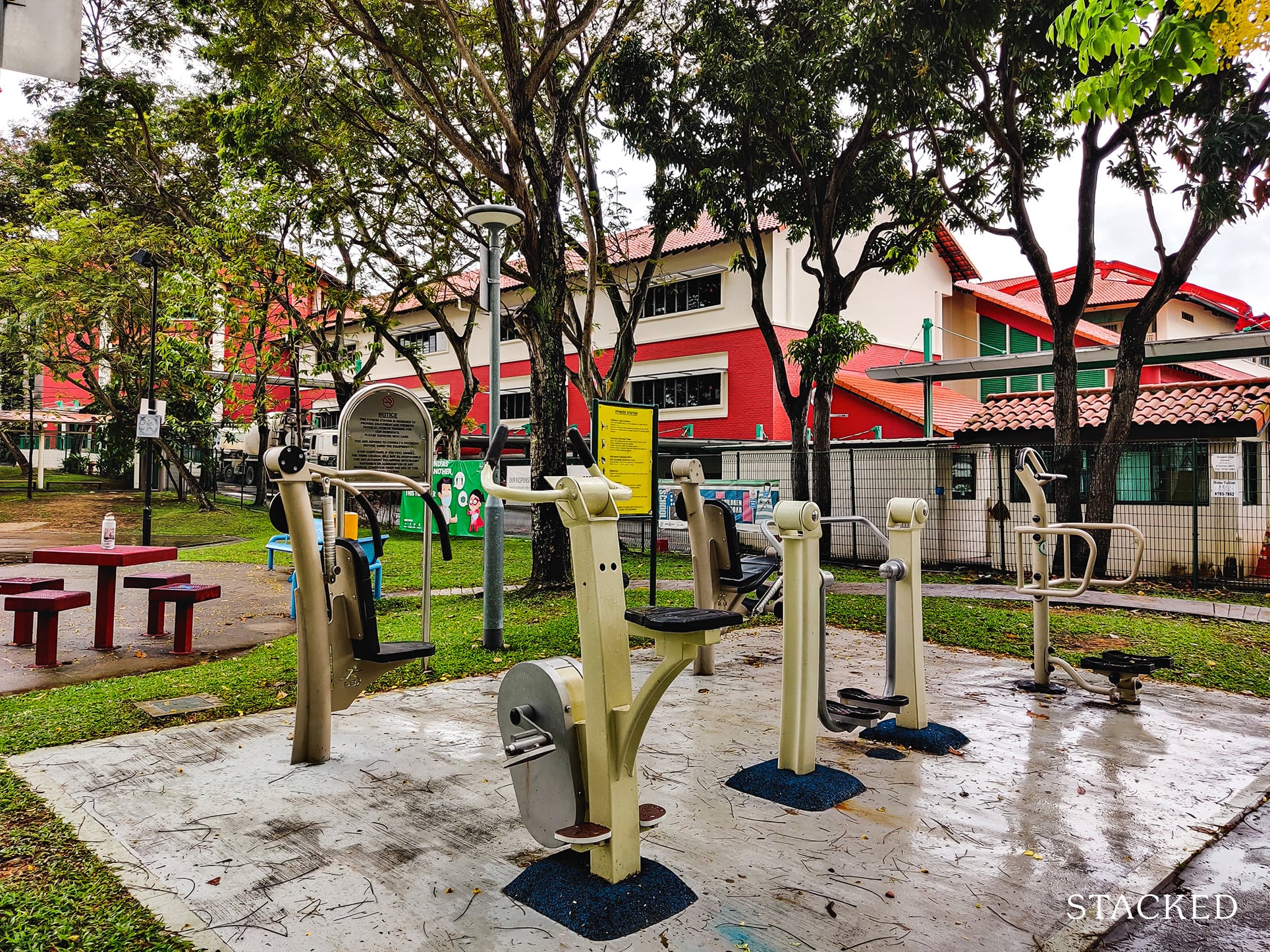
The second thing you should know is the sheltered and direct access that residents here have to a 24-hour NTUC FairPrice that is literally next door.
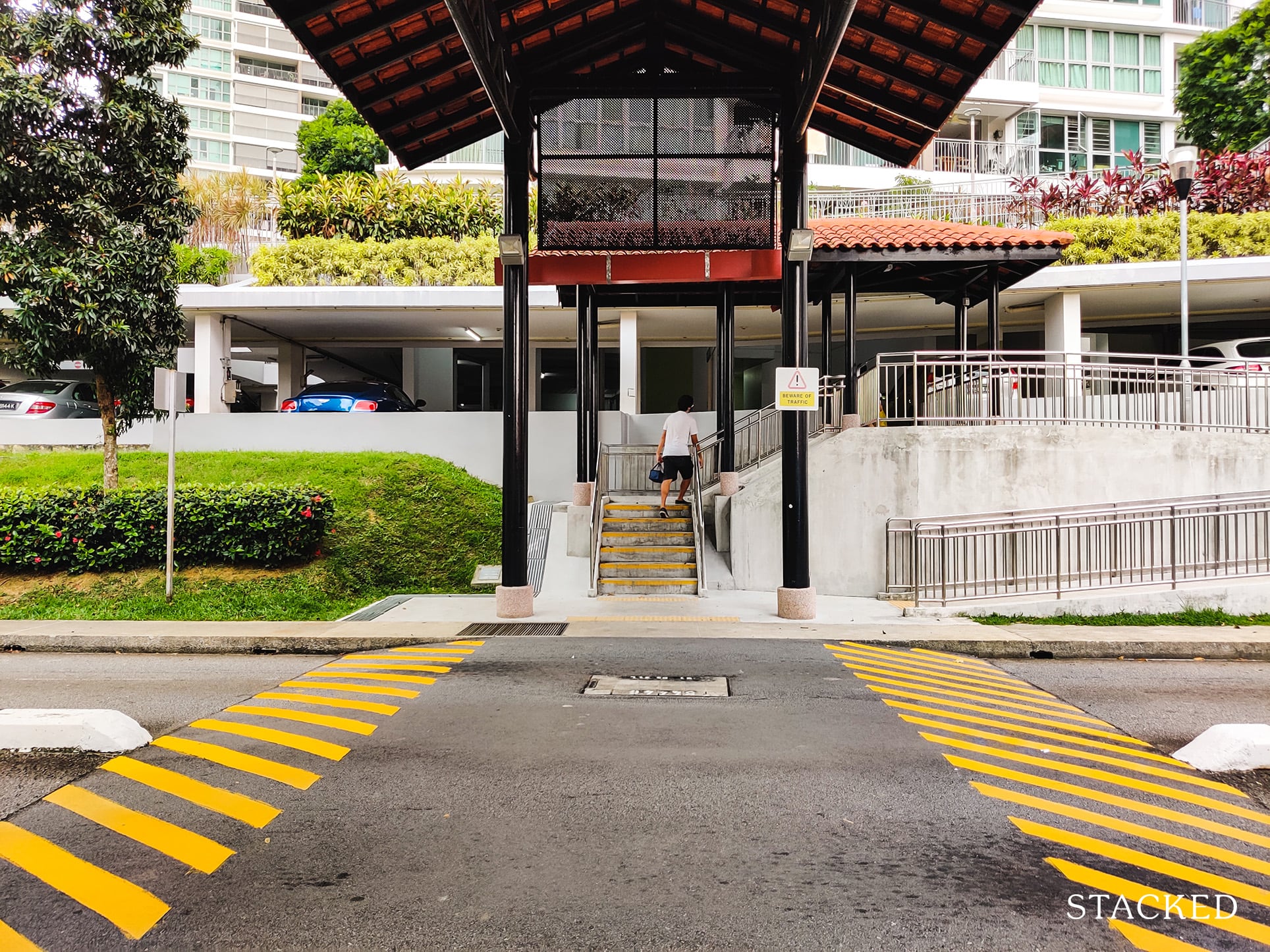
Residents staying at block 275A would have the shortest travel time to this NTUC FairPrice as it’s situated closest to this access point.
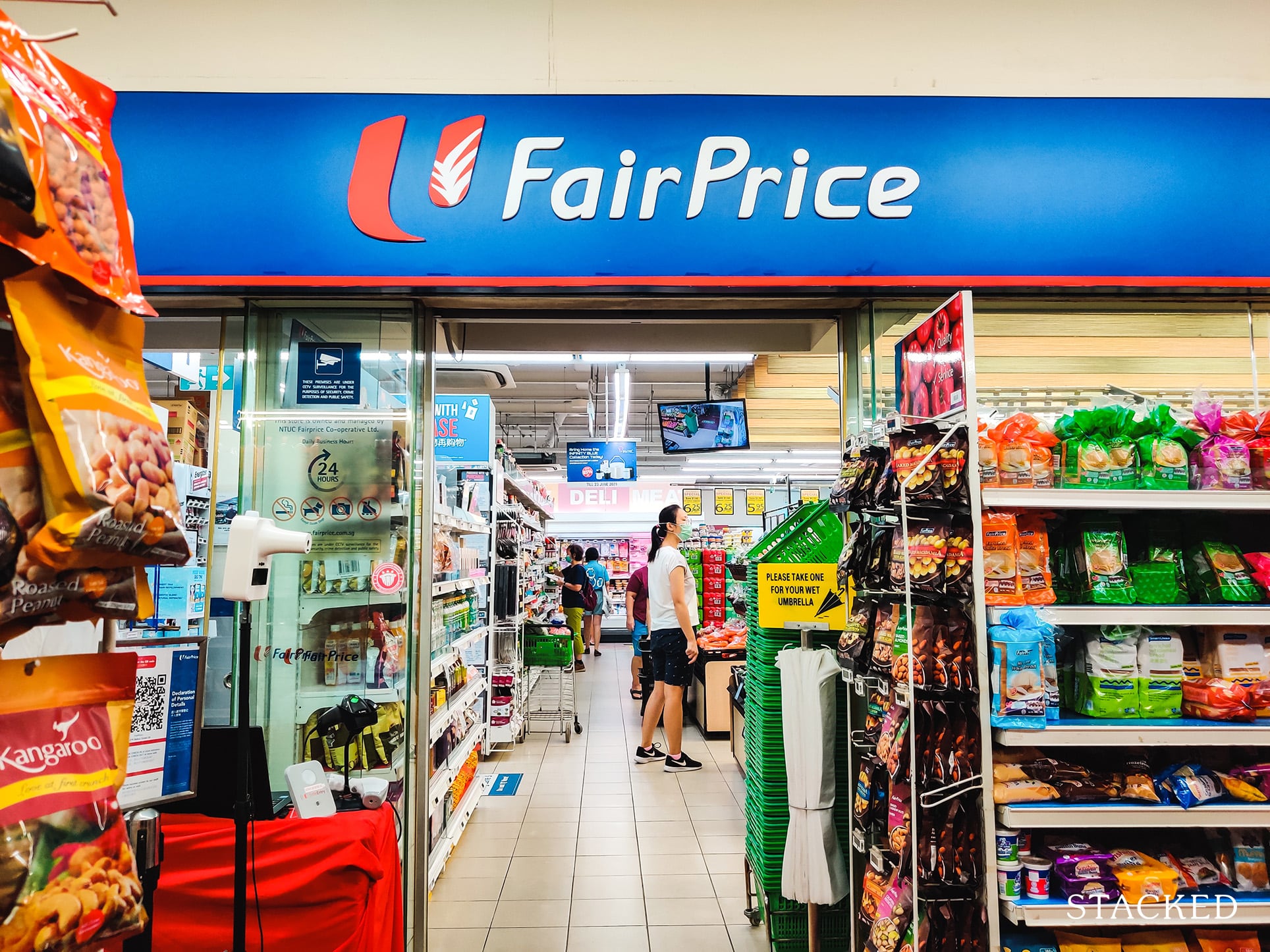
Here is where you’ll find a large array of groceries you’ll ever need.
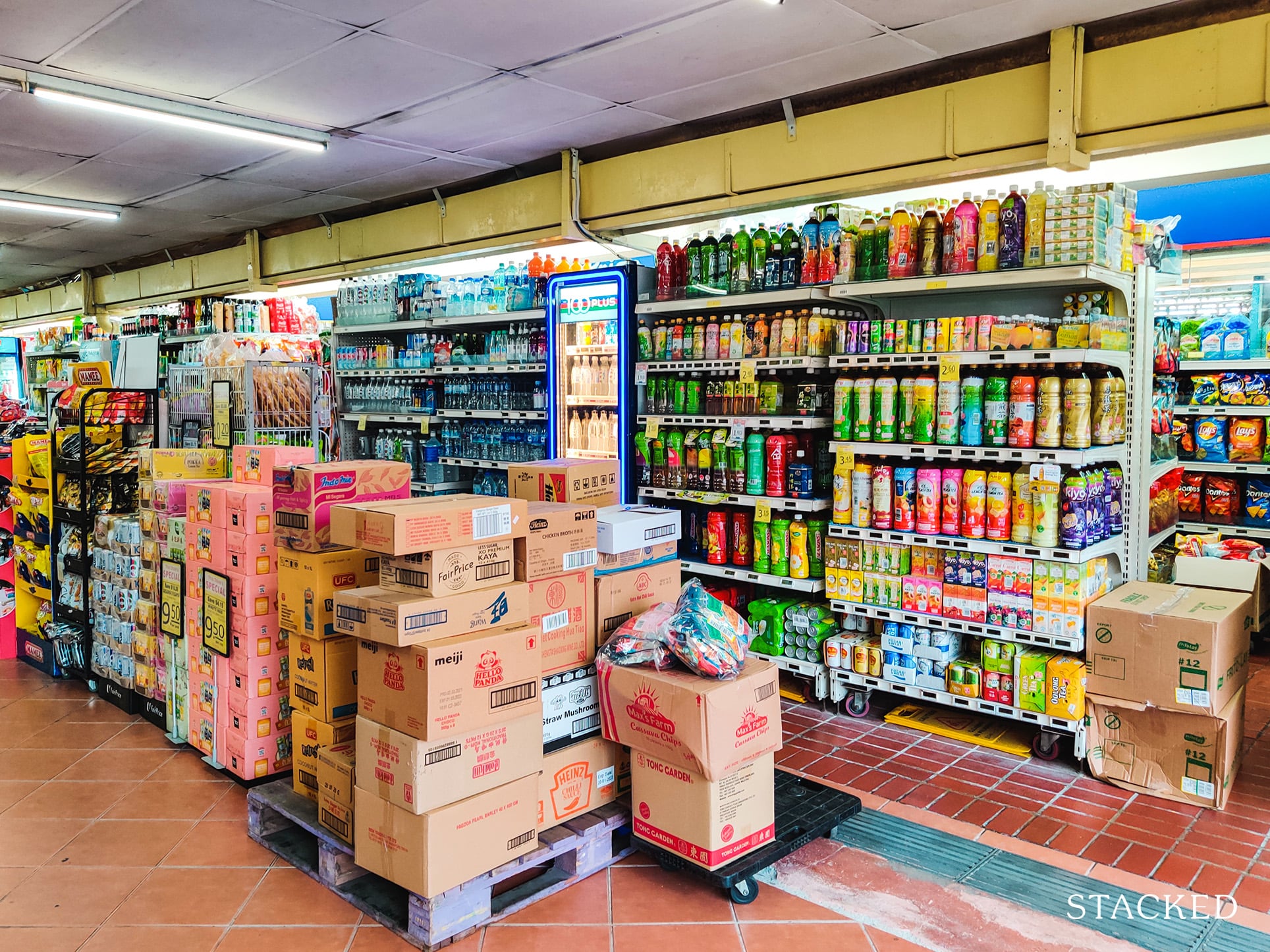
Even from the outside, you’ll find a huge selection of drinks and snacks available. Being 24 hours means you wouldn’t have to worry about doing a grocery run at certain times which is really, really convenient to have so close by.
And just next to this is the Bishan North Shopping Mall.
Now if you’ve never been here, I wouldn’t blame you for thinking that this is some kind of air-conditioned mall that you’re used to with your usual tenants like Starbucks, Toast Box and MacDonalds.
But it’s really not the case.
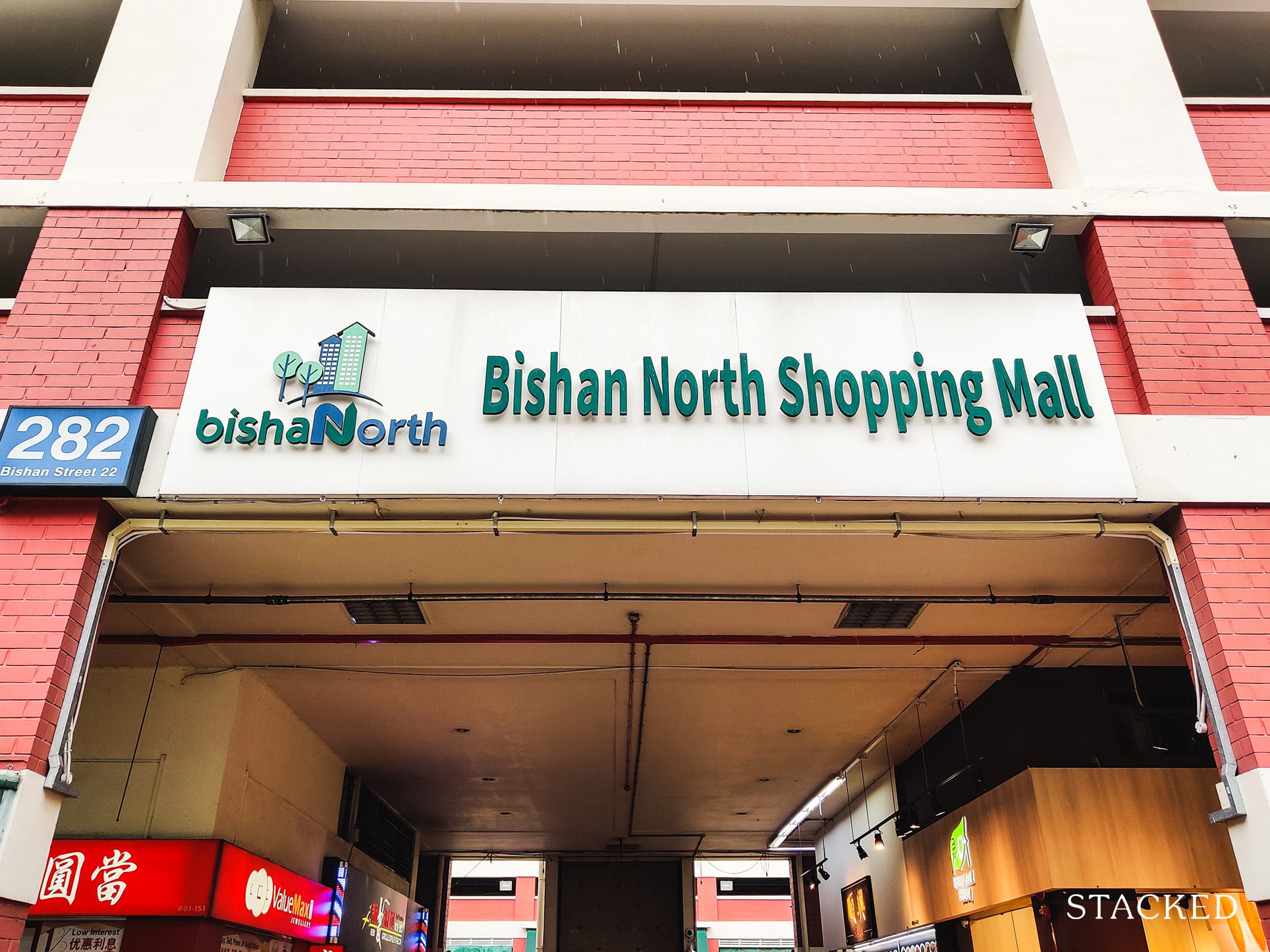
The Bishan North Shopping Mall, contrary to its name, is not what you’d typically think of a shopping mall.
It’s really a non-airconditioned mall that features a wet market, hawker center as well as the sale of day-to-day products.
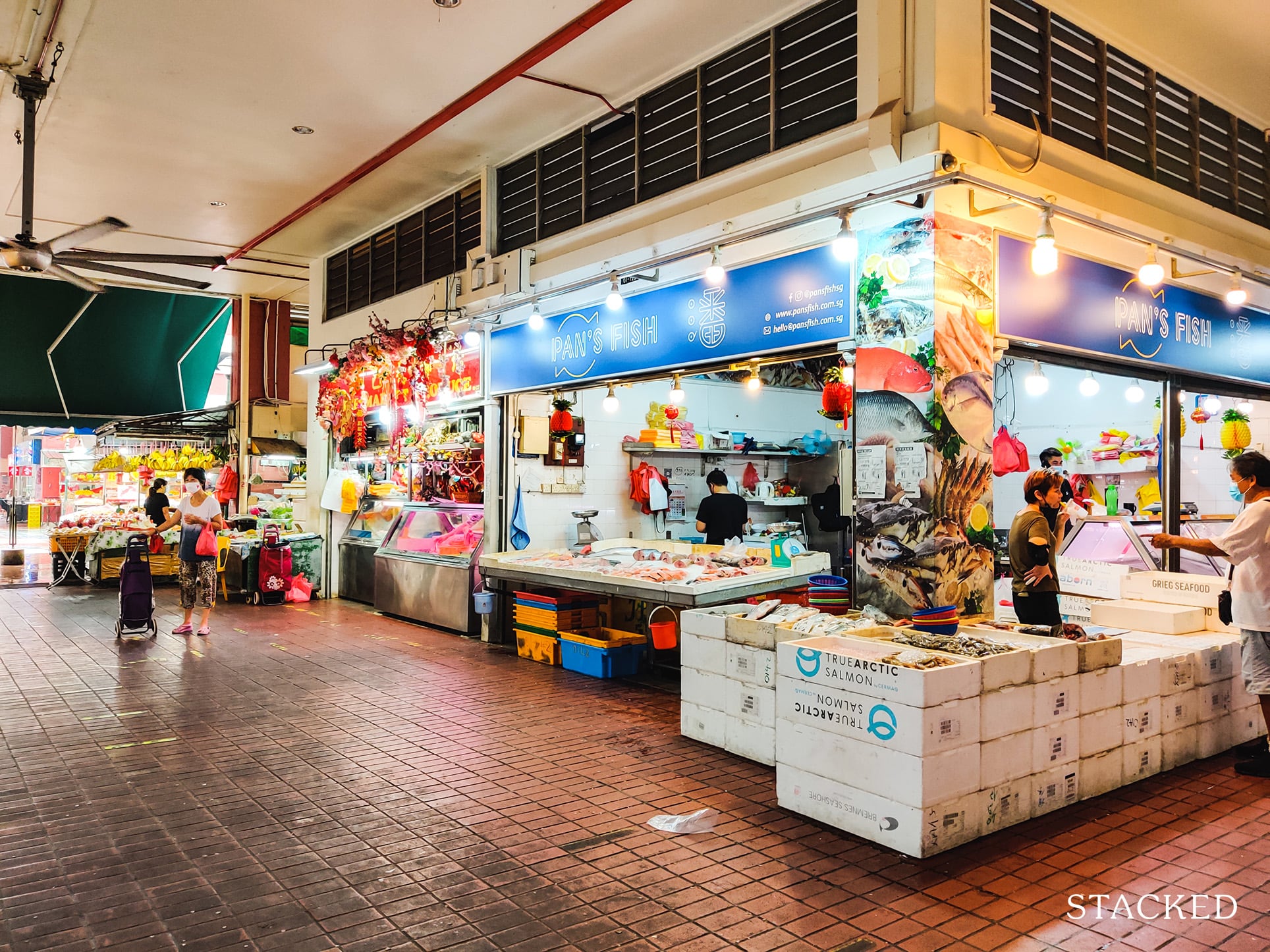
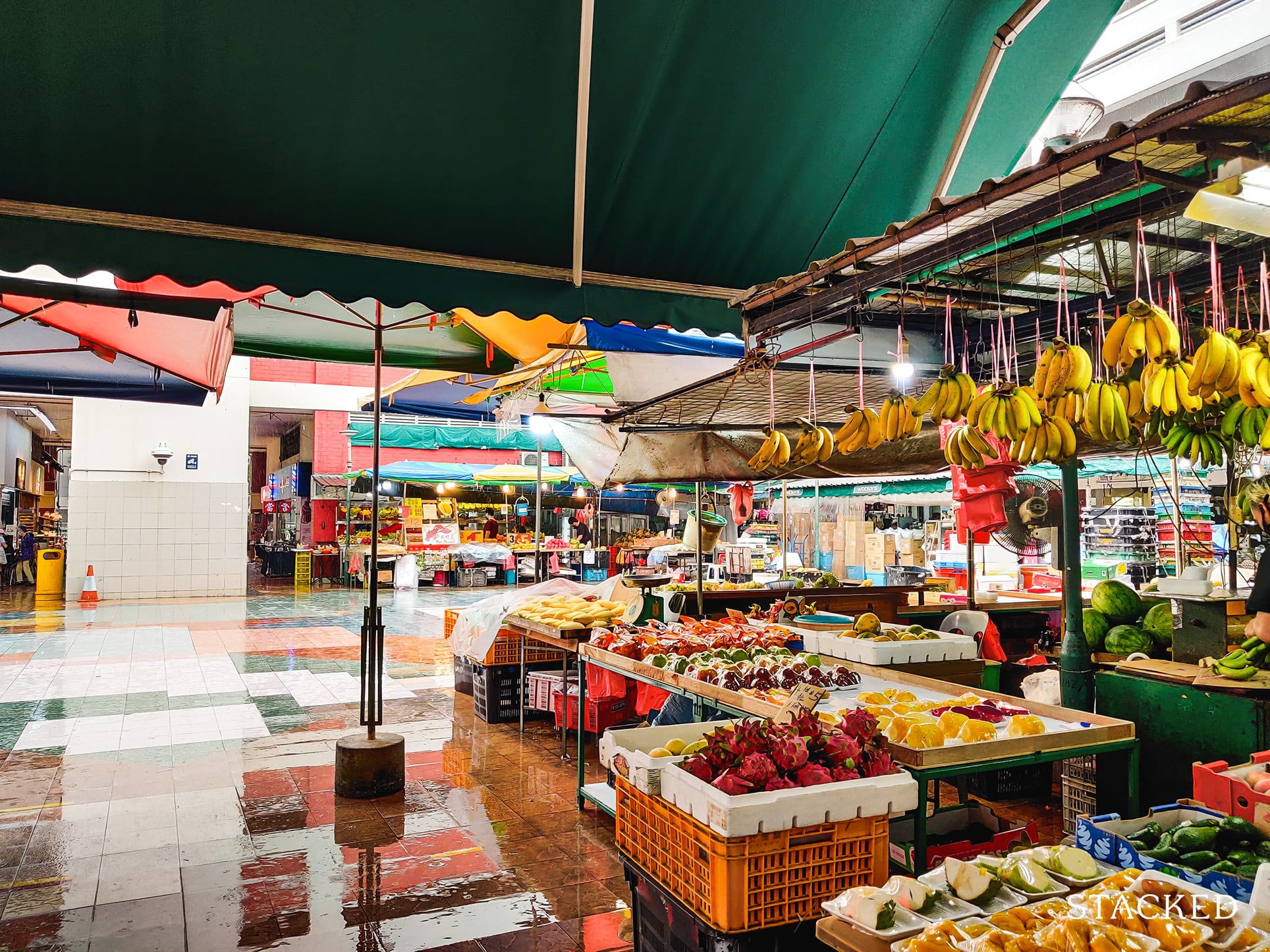
There’s even a Raffles Medical located here.
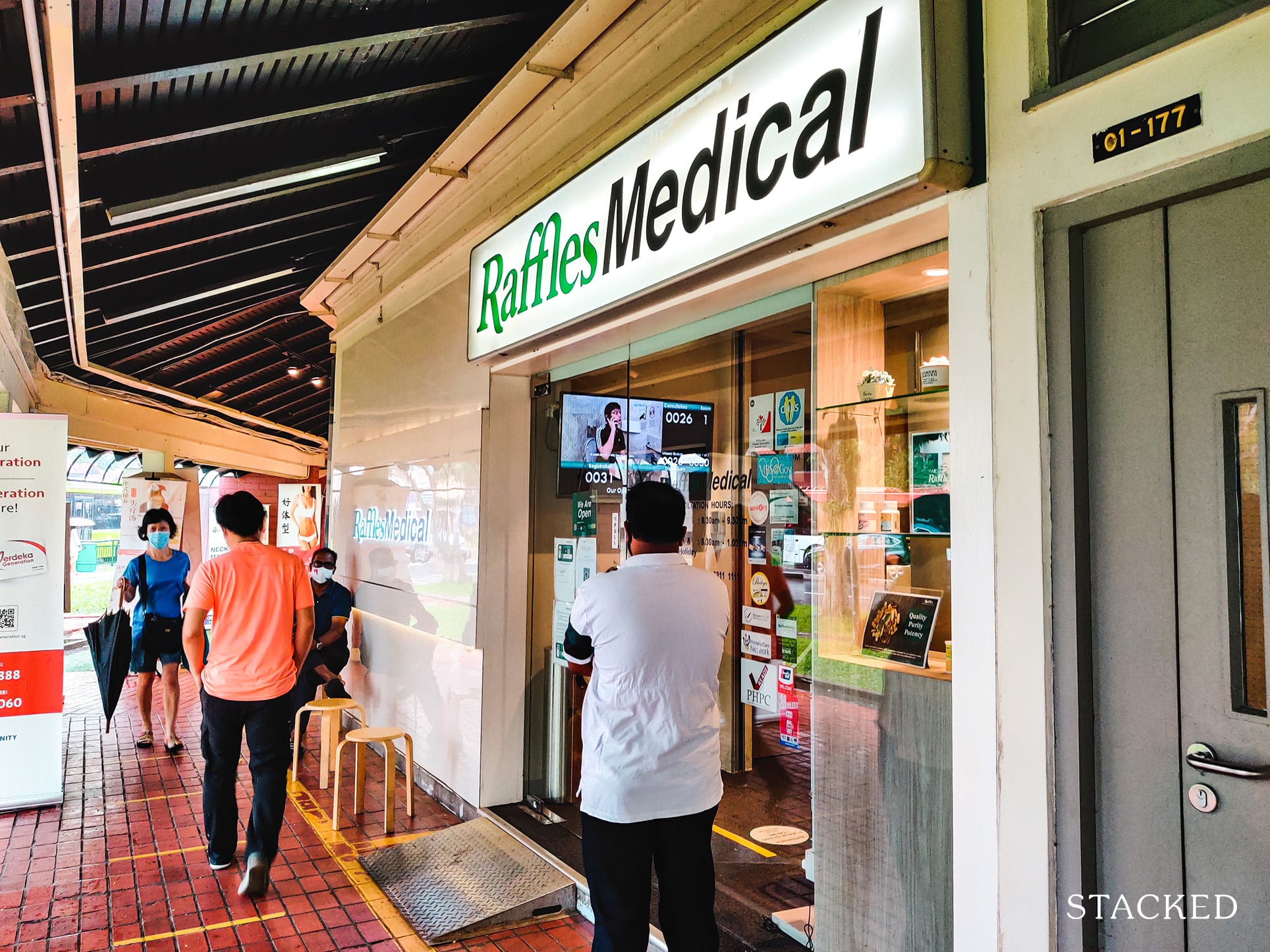
Bear in mind that this is the main mall within the vicinity, so it does get quite crowded here on the weekend as residents from all the surrounding blocks would throng the walkways here.
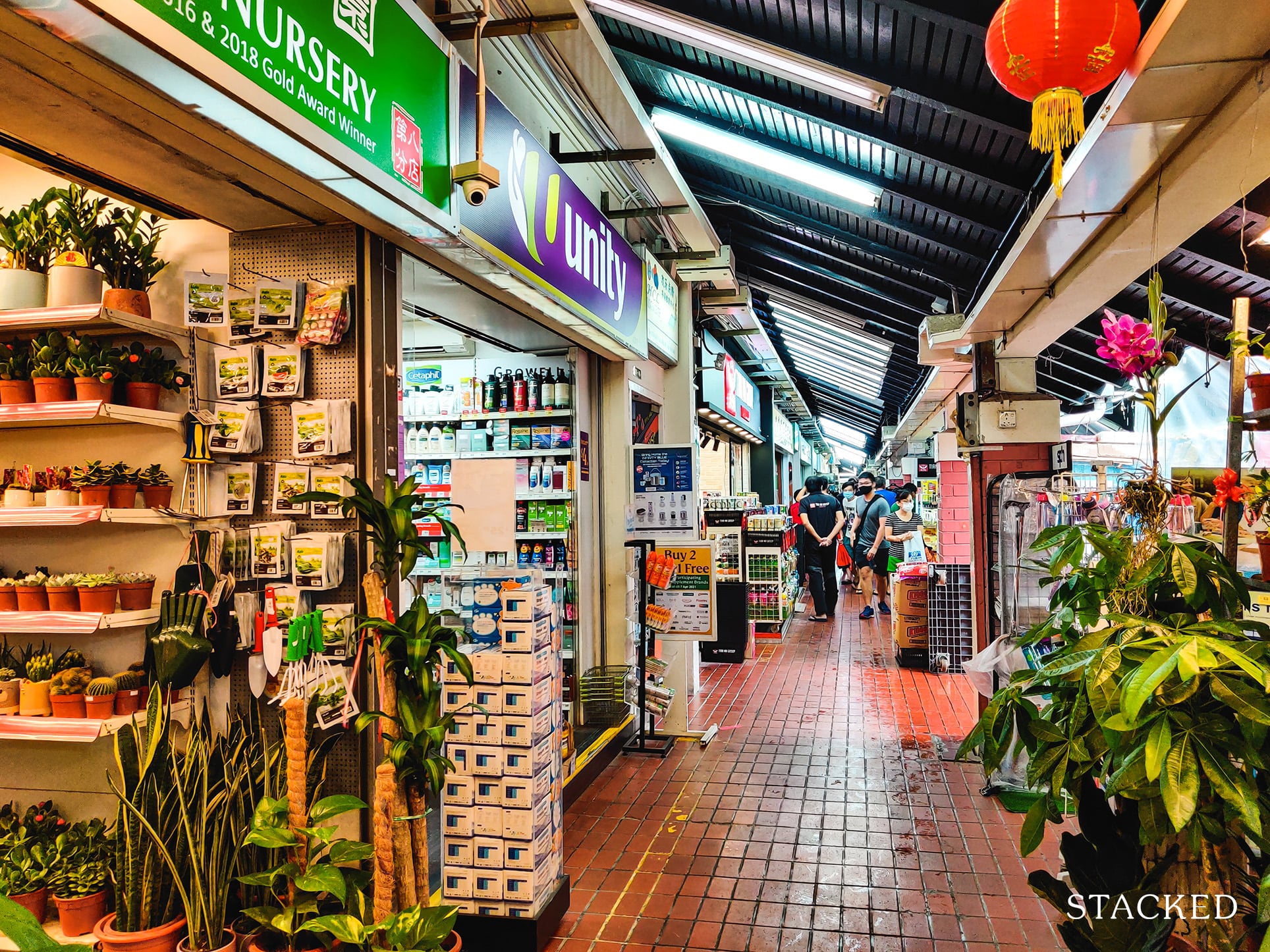
There are just so many shops here that it really serves the same purpose as a regular shopping mall (except there’s no aircon, and all the traffic is on 1 level) – and with the benefit of lower prices.
So all in all, residents at Natura Loft would find it quite convenient (amenities-wise) to live here.
Of course, the most important thing is that there is a hawker centre located here too!
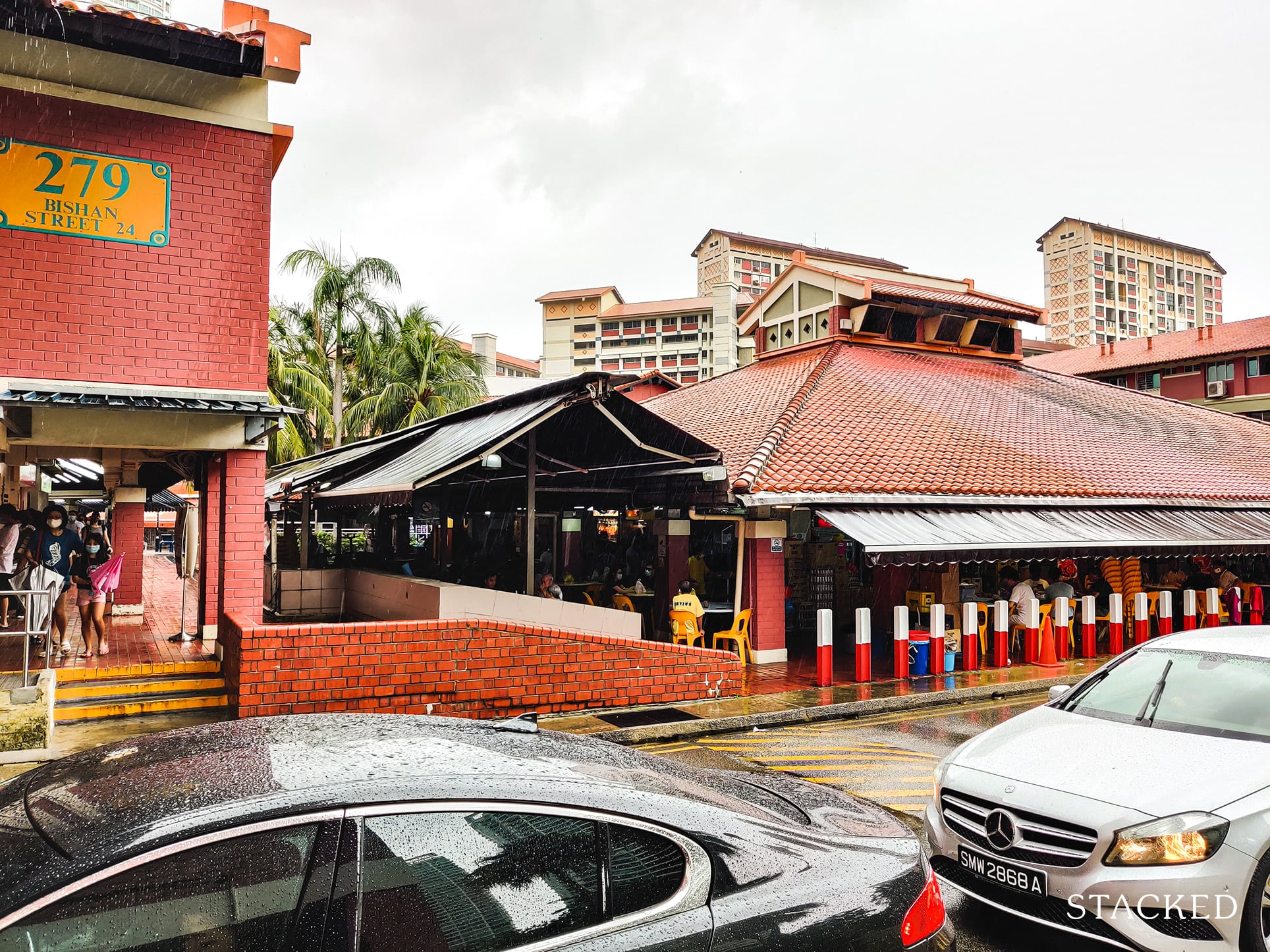
One slight annoyance here is the lack of an immediate shelter from here to the hawker center. You would need to walk to the center of the block to cross over to the hawker if it is raining very heavily.
Right next to this mall is a large green field.
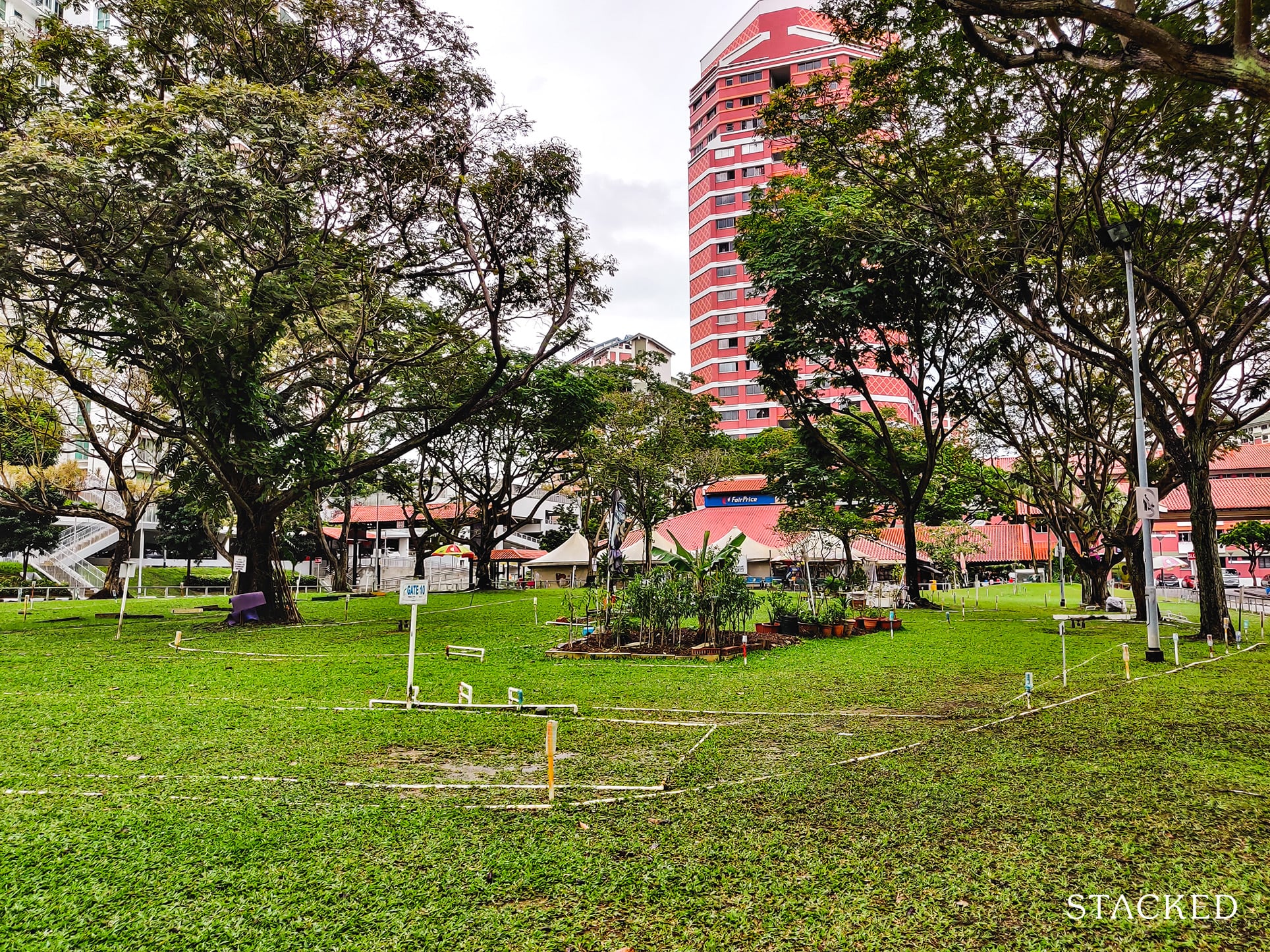
What’s interesting is that there is a Woodball club here. On my first visit, there were quite a few people playing this sport here – just something interesting I thought to point out.
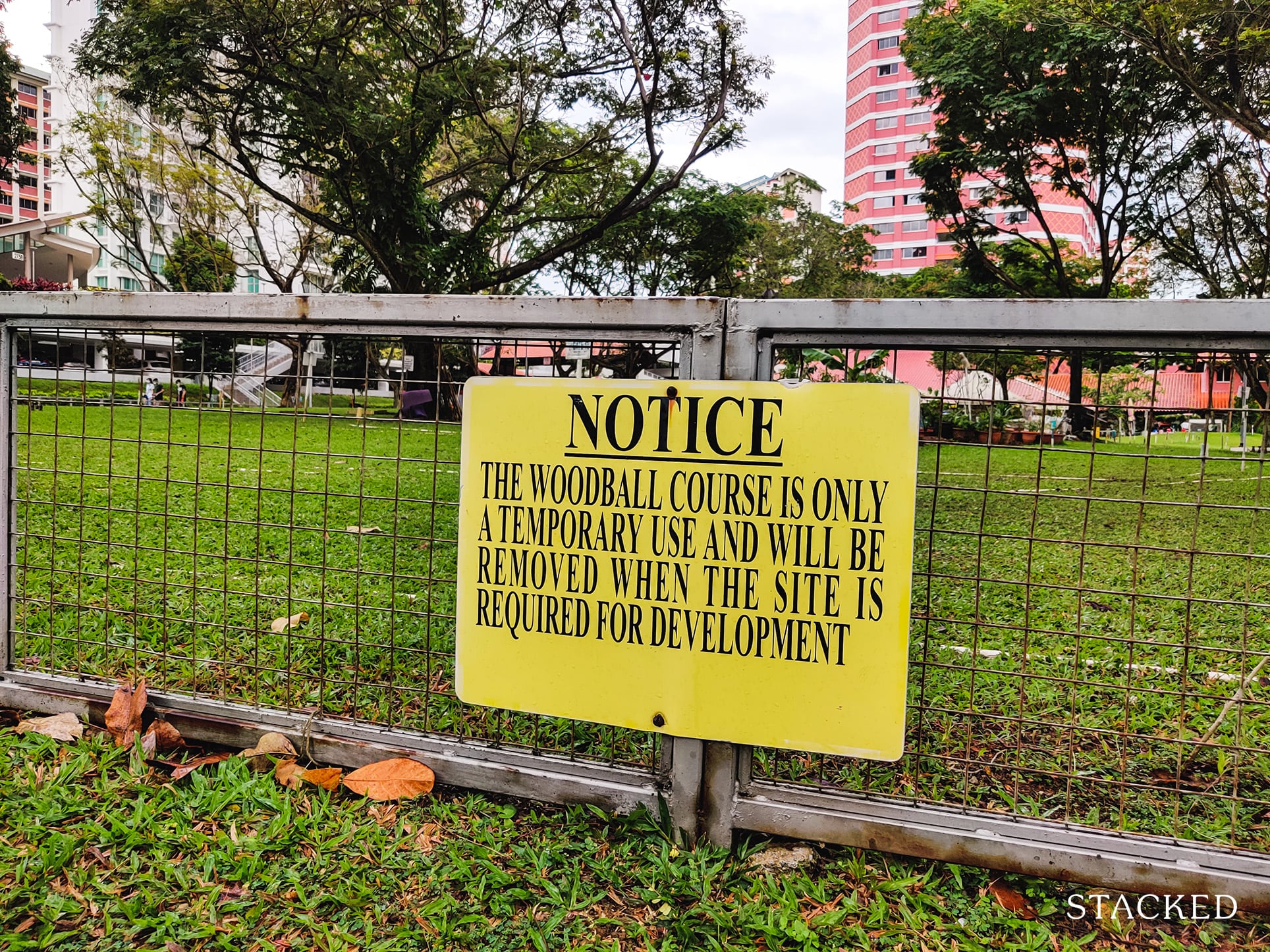
Just in case you think that this plot is a park of sorts and that your view is protected, you should know that there is a possibility of redevelopment here – the sign makes it that clear.
This plot is actually zoned commercial + residential, but no indication of storey height is given here.
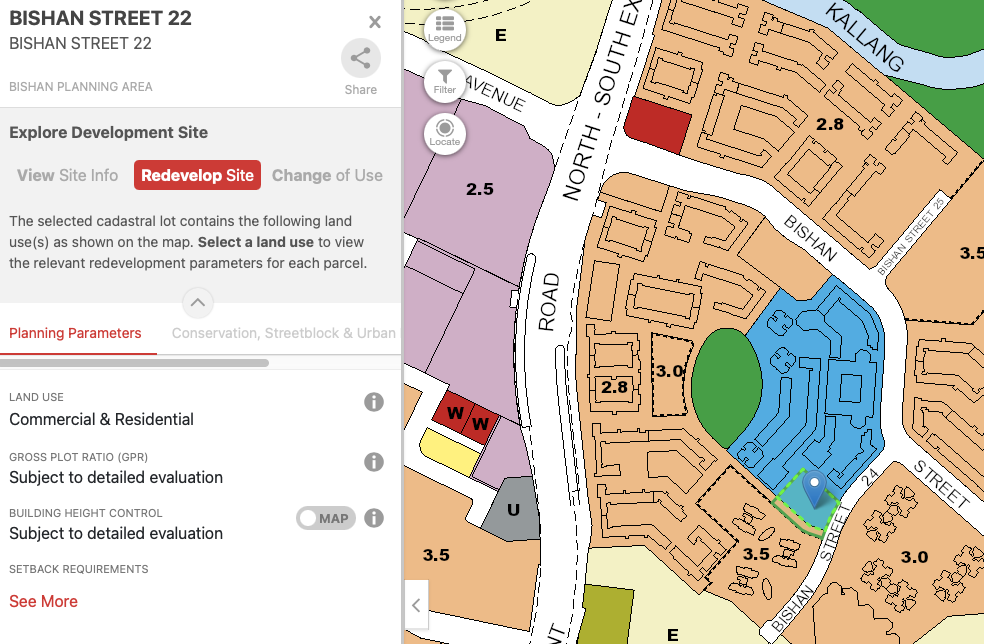
It also has its own land lot separate from the Bishan North Shopping Mall, meaning it could be redeveloped on its own without having to affect Bishan North Shopping Mall (which I don’t think is leaving any time soon).
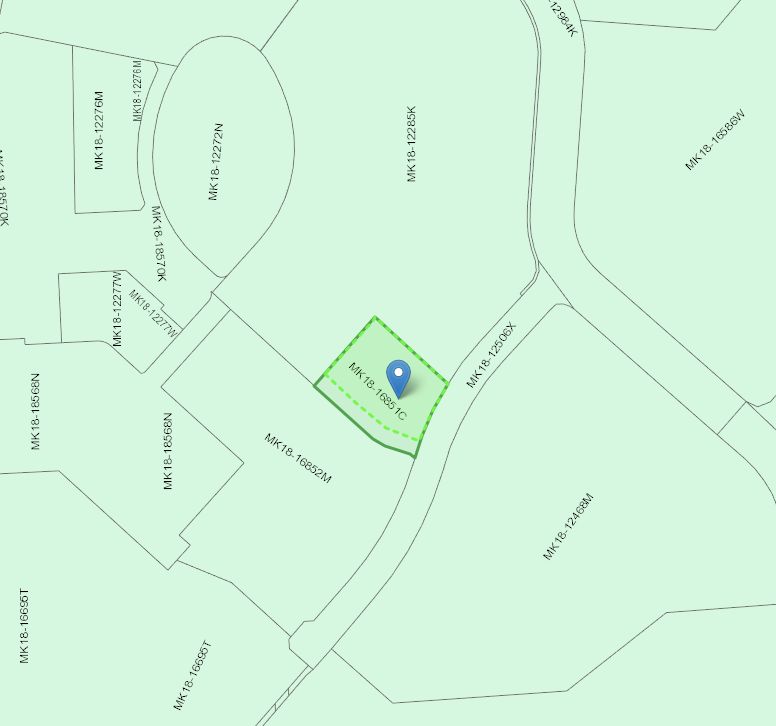
Now besides meeting your shopping needs, Natura Loft also has a park nearby – Bishan North Neighbourhood Park.
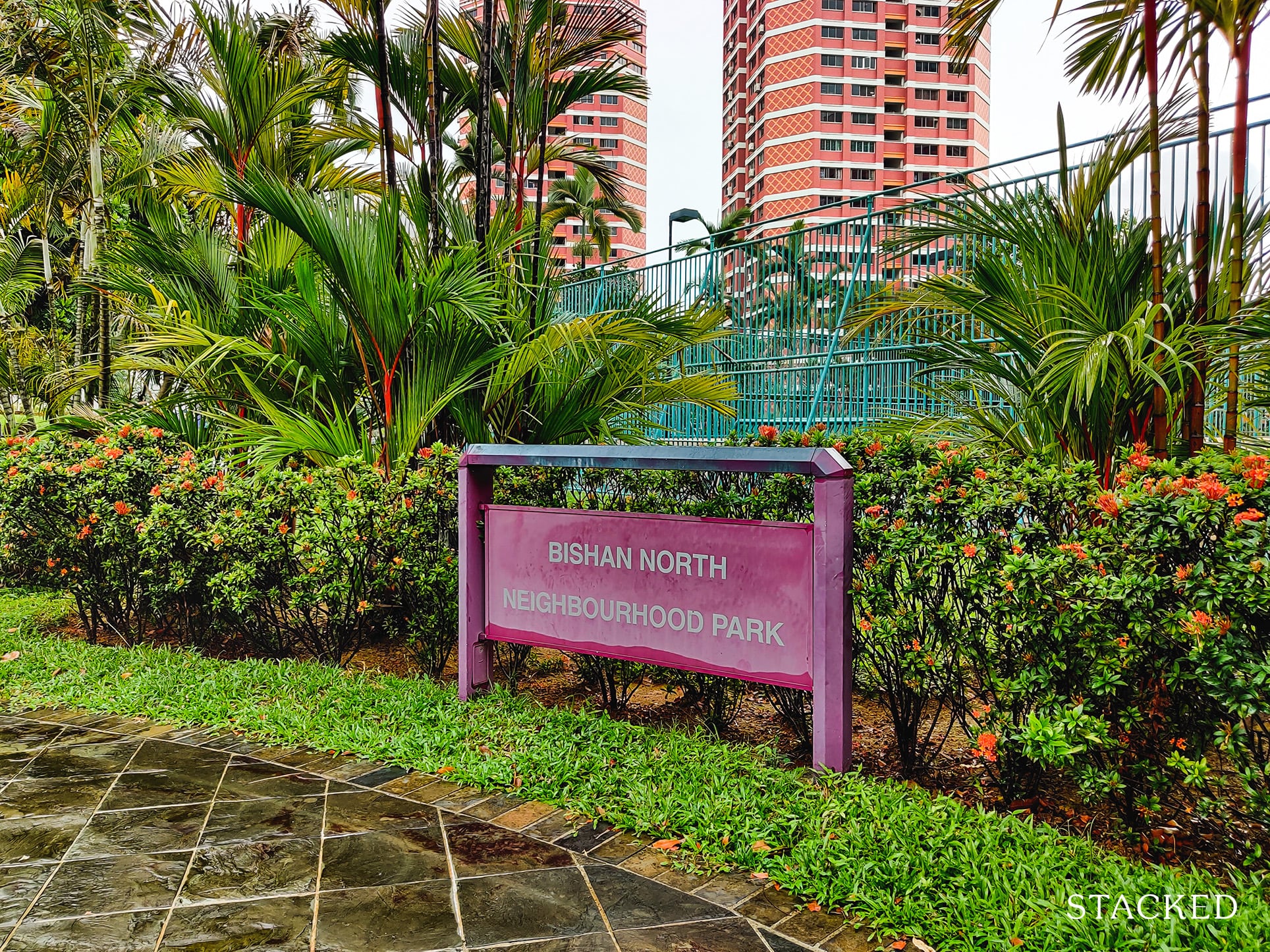
It’s just several minutes away from Natura Loft and despite its small size on Google Maps, it is pretty big on the ground and is the perfect place for an evening walk.
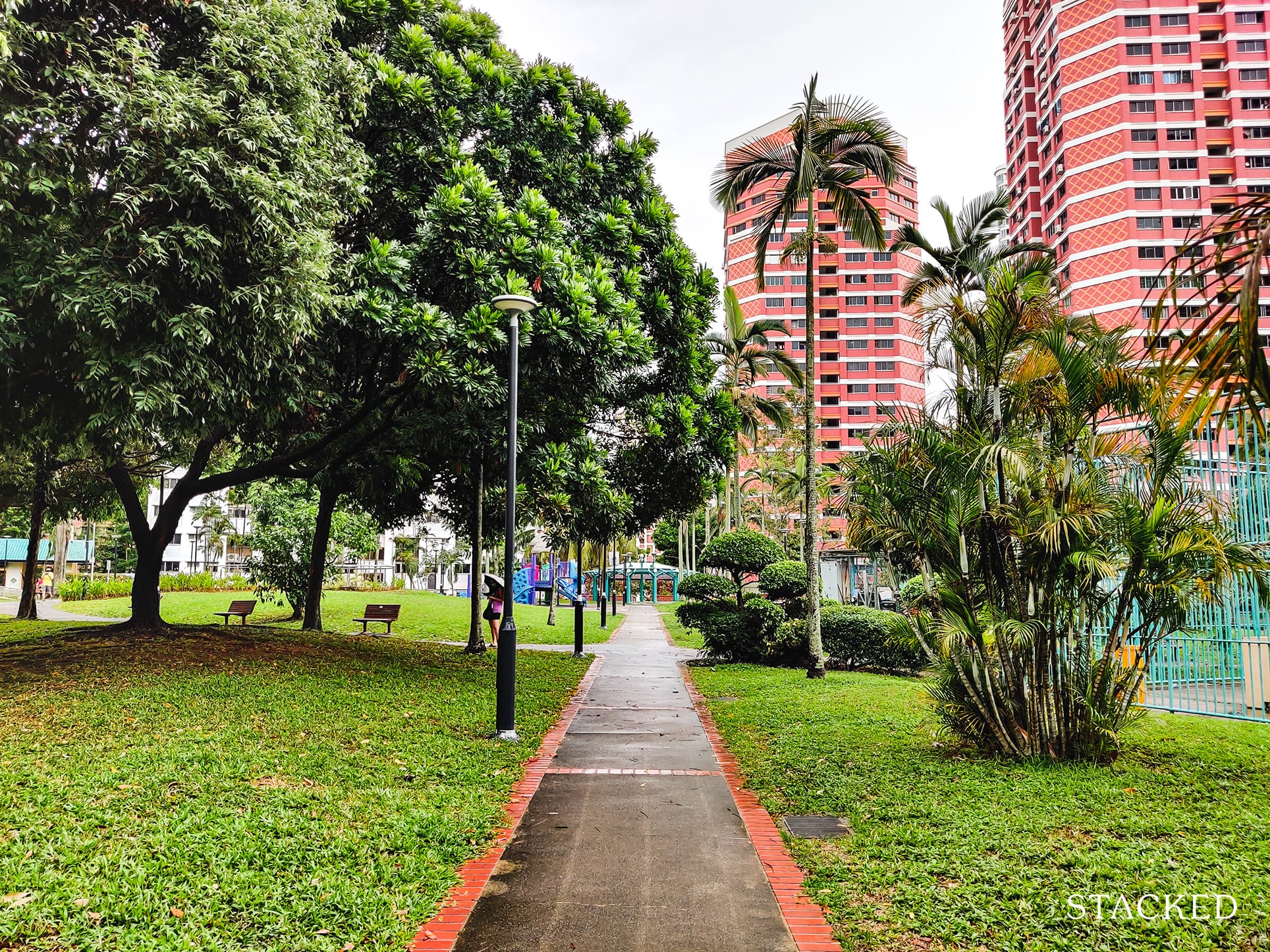
Here, you’ll find quite a sizeable fitness area that’s also friendly to seniors.
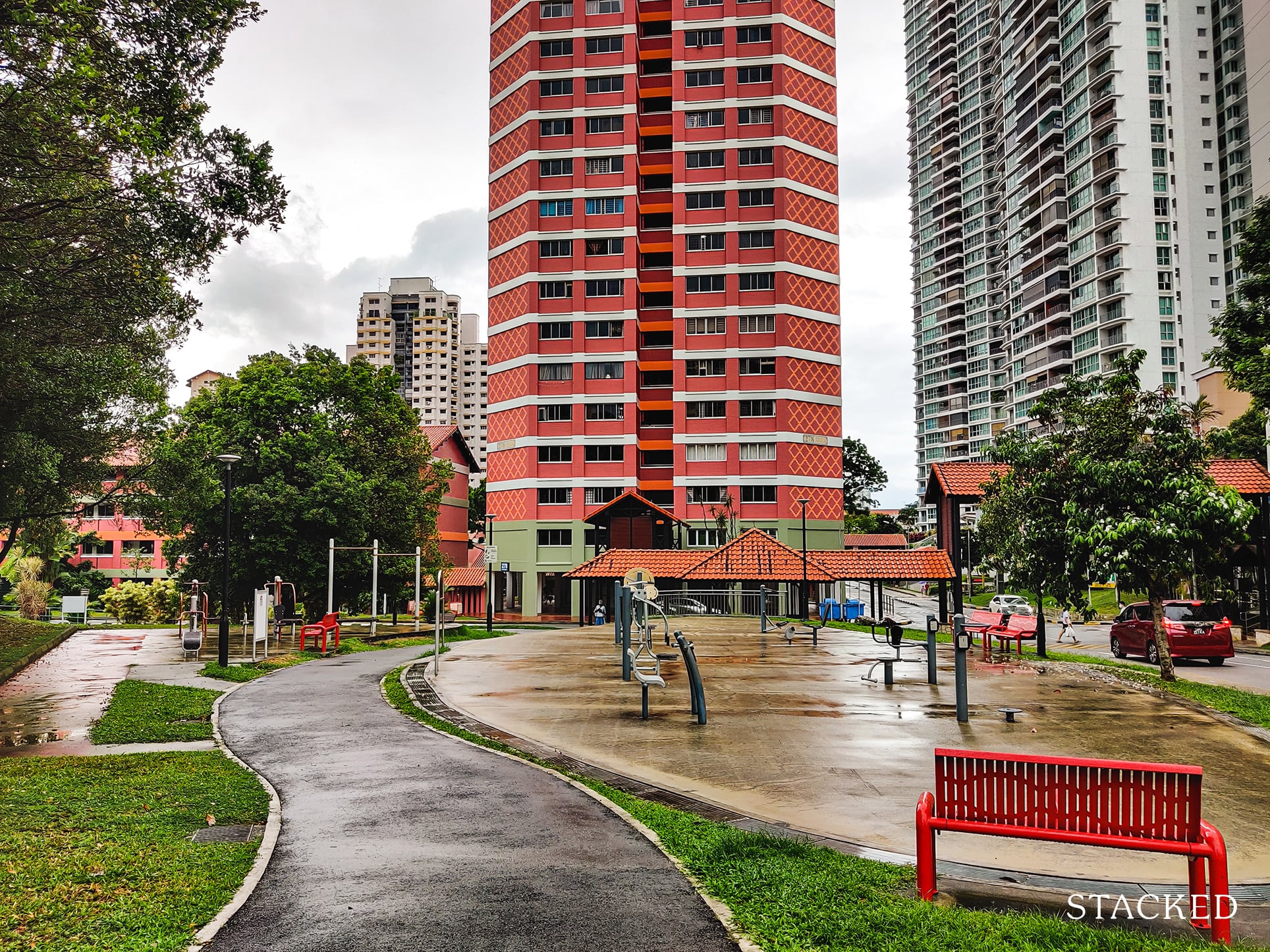
There’s the usual playground – this one catering to residents living in the surrounding older blocks.
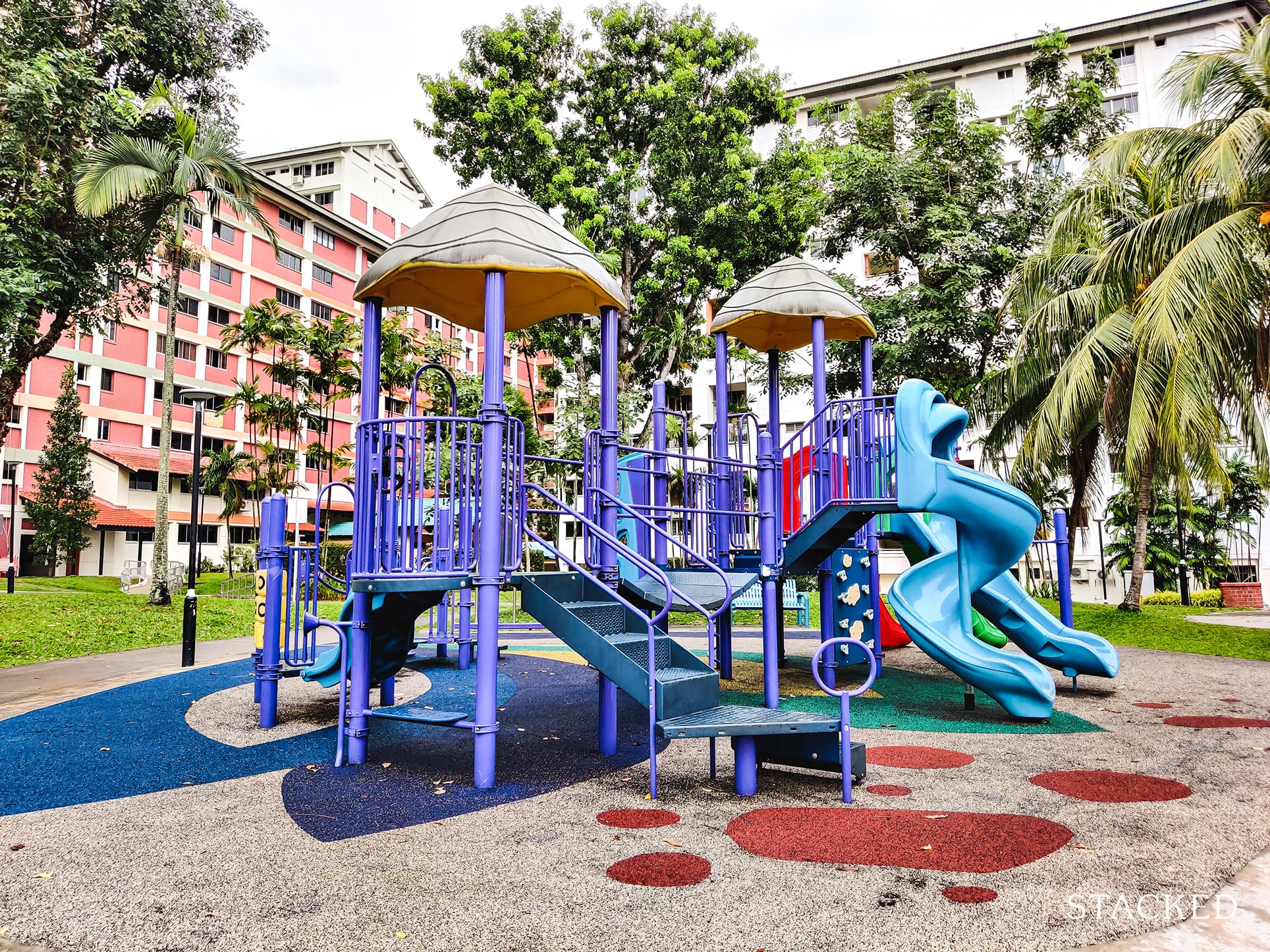
And a huge street court here too!
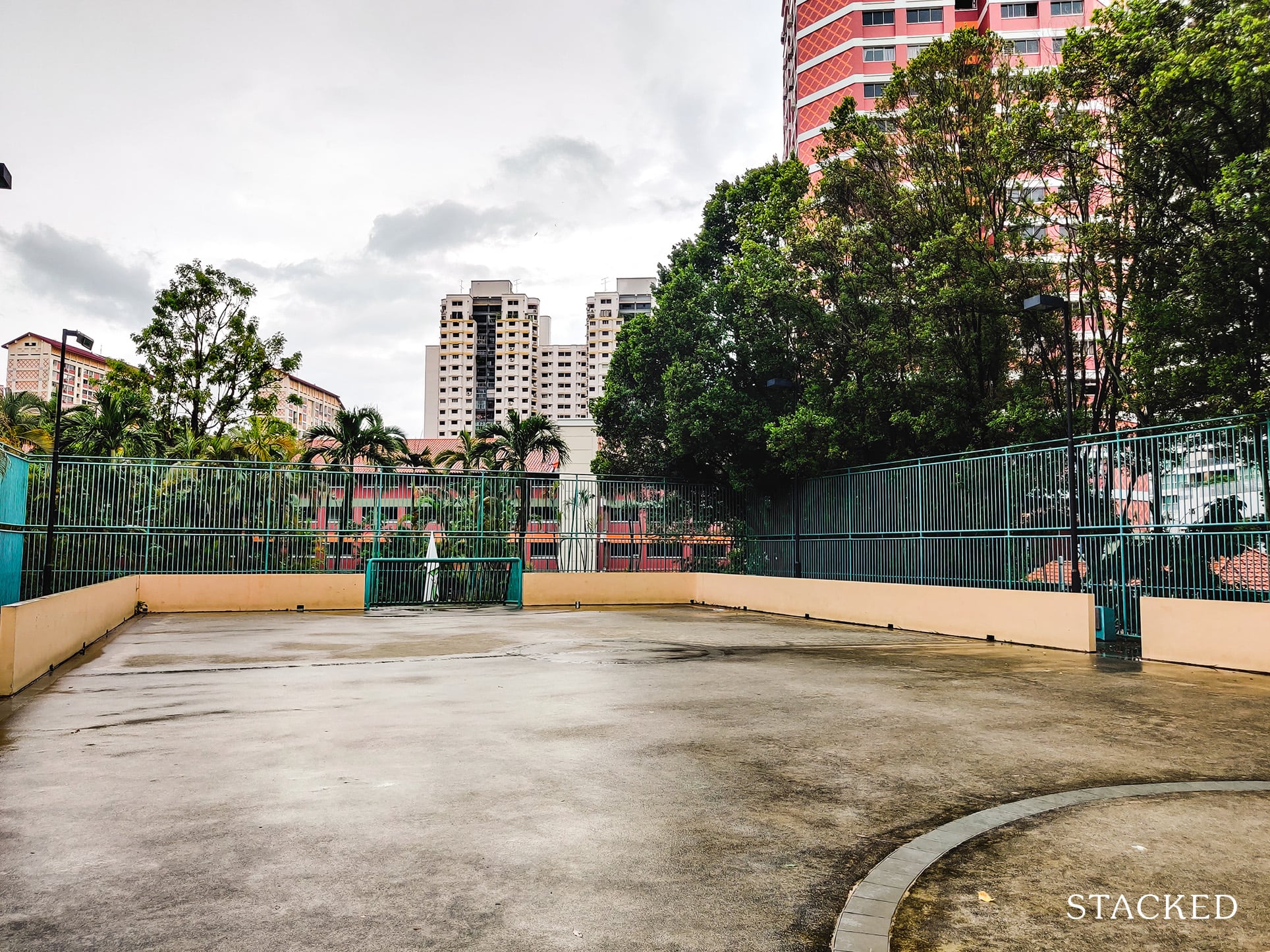
Slightly further out is the Bishan Active Park.
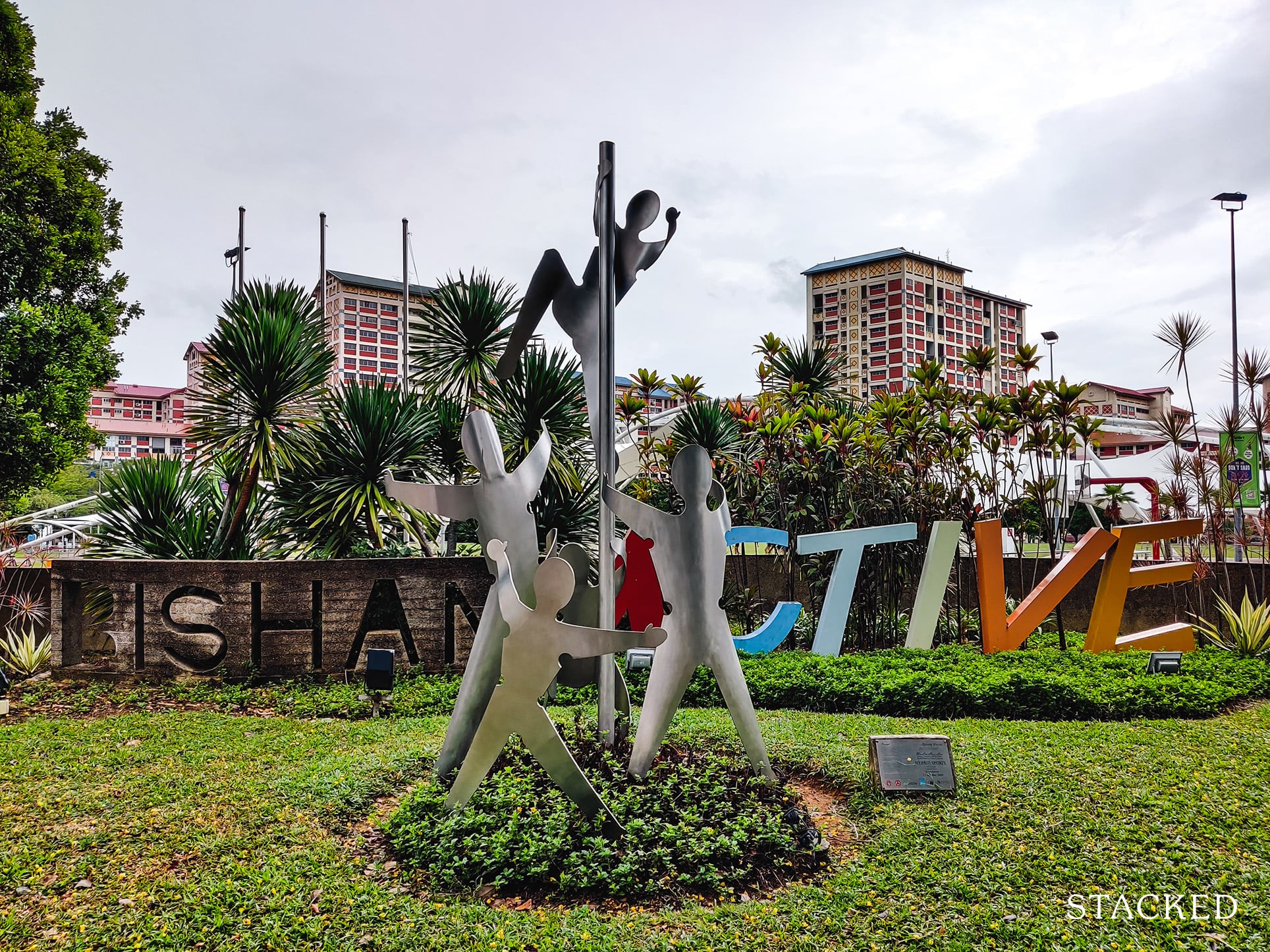
This is a much bigger park, but it does offer less greenery and it’s really more of a place to do sports, as the name implies.
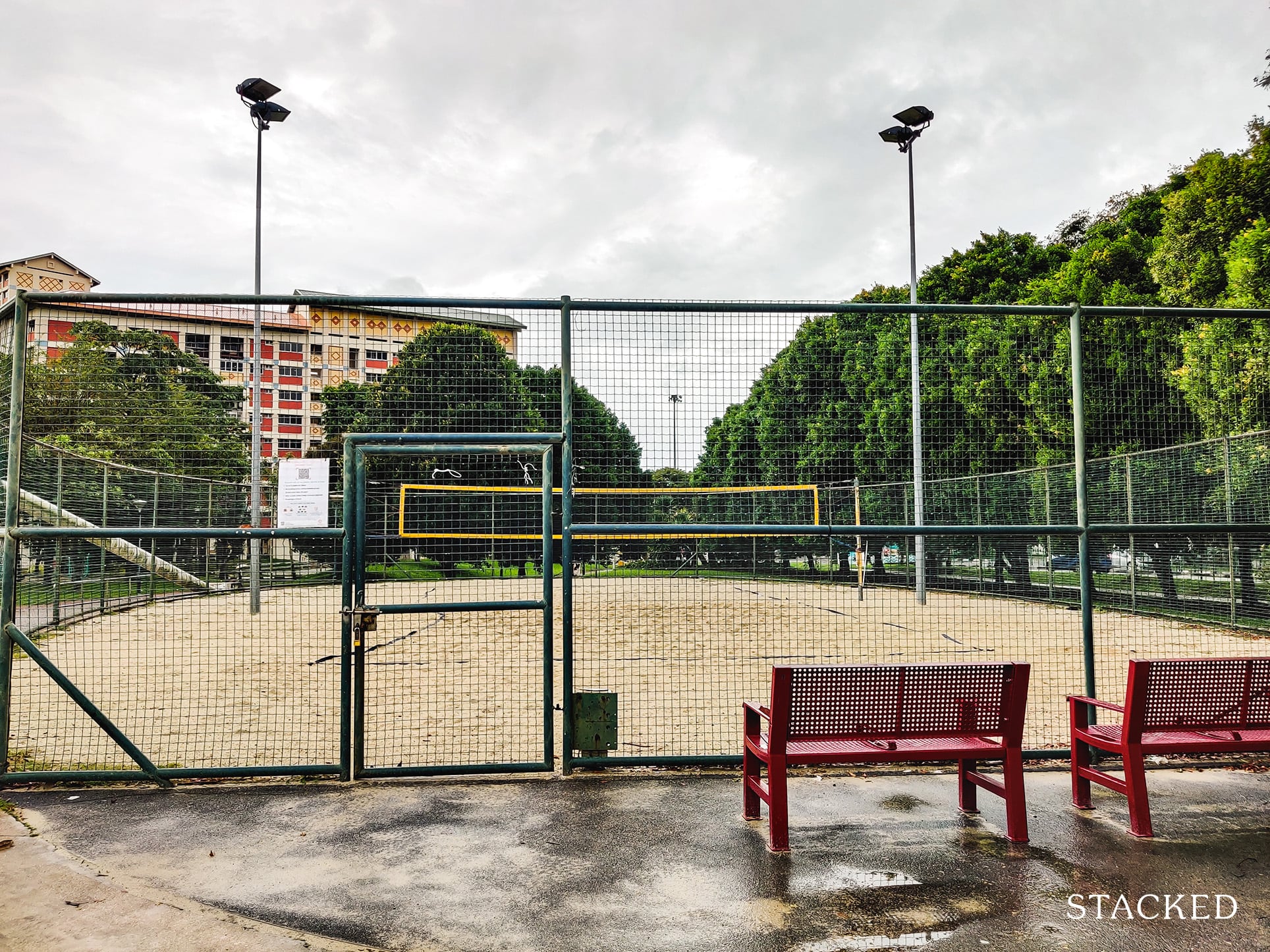
There is a volley ball court here as well as a basketball court.
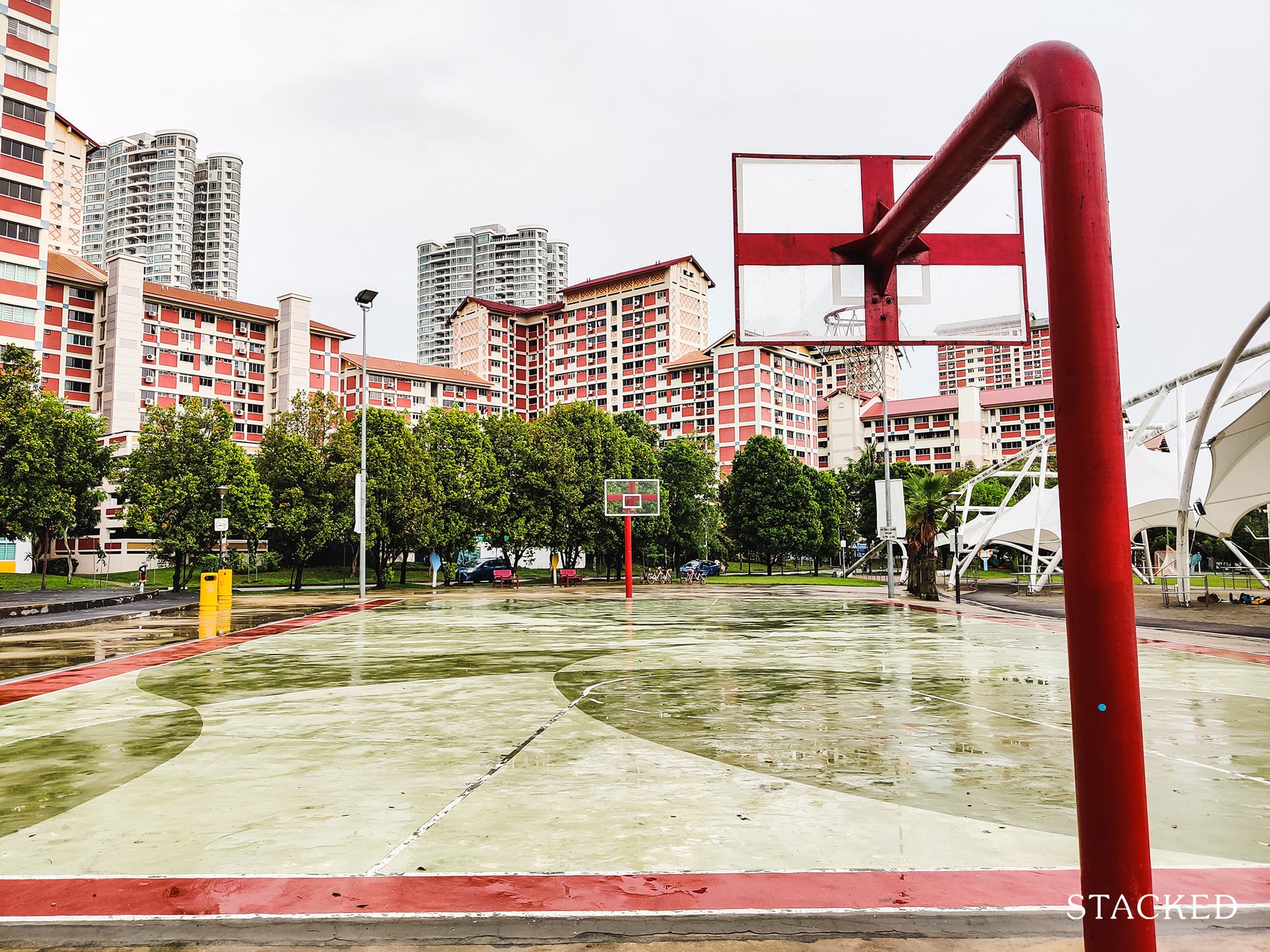
But the biggest amenity here is the huge football field.
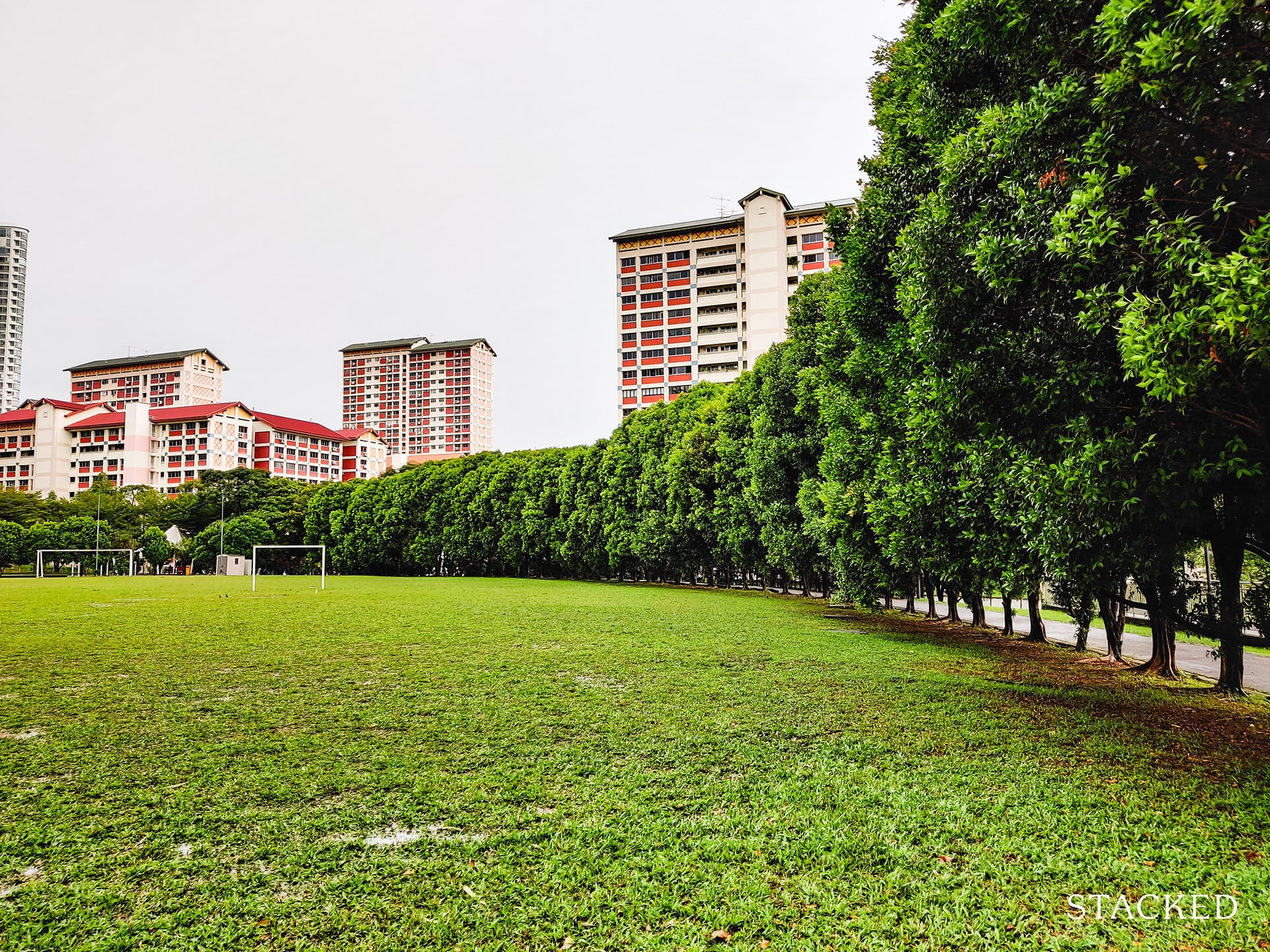
There aren’t that many developments with convenient access to a huge public football field, so residents who just want a huge green space to play frisbee, badminton and well, football, will find this useful.
Curiously though, this park is not actually sitting on a park zone. On the Master Plan, it’s really zoned under Educational Institute, so again this may not last forever.
Public Transport
| Bus station | Buses Serviced | Distance From HDB (& Est. Walking Time) |
| ‘Bishan Nth Shop Mall’ | 13, 162, 162M, 410, 410W, 52, 54, 88, NR1 | 300m (5 min walk) |
| ‘Opp Bishan Nth Shop Mall | 13, 13A, 162, 162M, 410, 410G, 52, 54, 88 | 300m (5 min walk) |
| ‘Whitley Sec Sch’ | 54, 74, 74e, 851, 852 | 550m (7 min walk) |
Closest MRT: Bishan MRT; 14-min walk
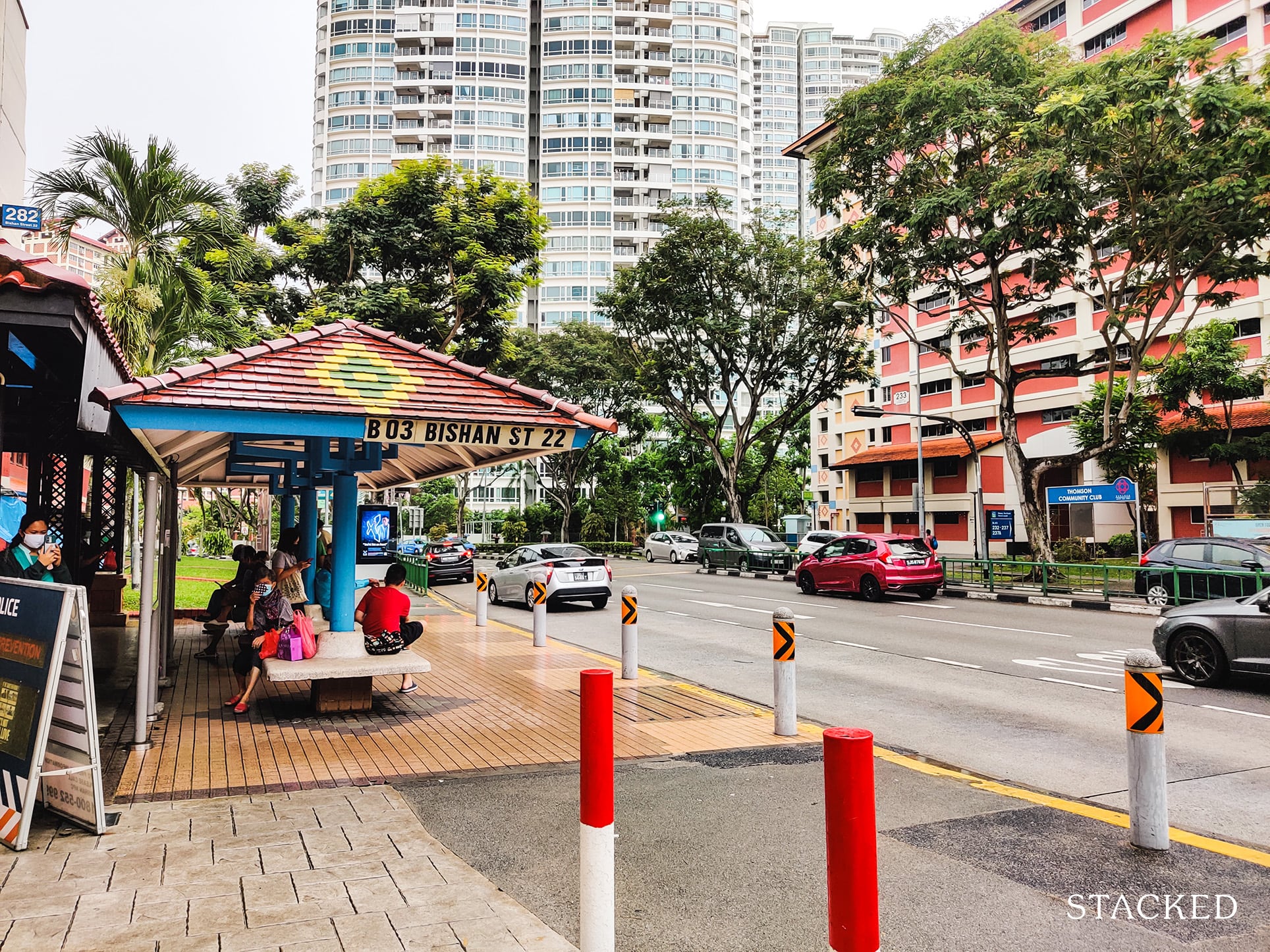
The closest bus stop to Natura Loft is the one located at the entrance of Bishan North Shopping Mall, which is about a 5-minute walk away.
Given its location, the bus network here is quite decent, with the direct bus 54 that can take you directly to Clarke Quay in about 45 minutes, and you can walk a further 9-10 minutes to get to Raffles Place MRT.
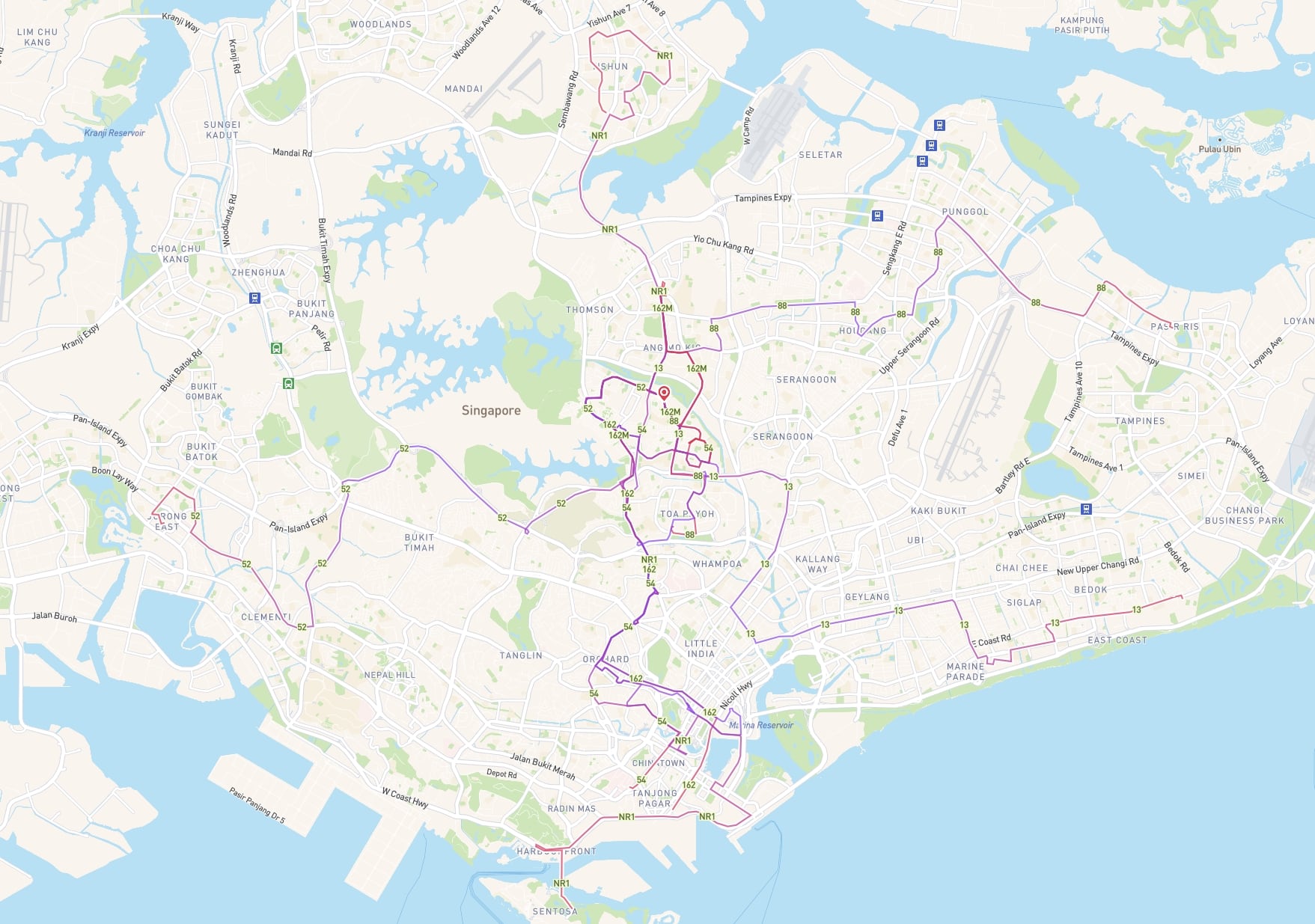
The bus journey is long though, and it’s certainly not the best way to get to the CBD. The best way would be to board a train at Bishan MRT.
And this is where Natura Loft falls short – its distance to the MRT.
Residents who choose to live here would need to take a 13-minute walk to Bishan MRT, or walk to the bus stop to take a bus ride there, ultimately taking a total of about 9-10 minutes.
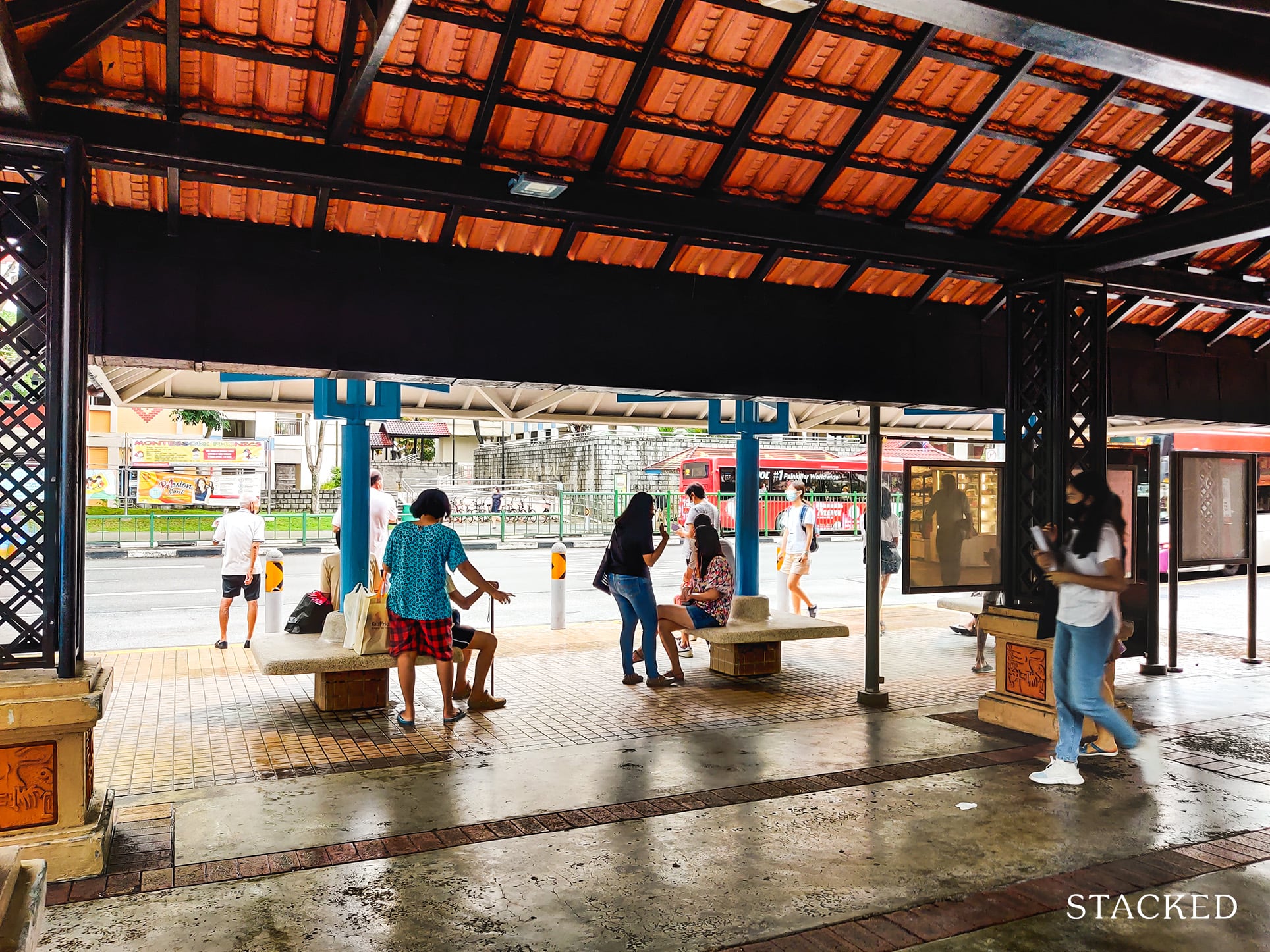
While it doesn’t seem like a lot of time (it’s just 2 bus stops from the MRT), it is still a hassle nonetheless, and it’s probably a factor for many who decide to turn away from this development.
For a small country with an extensive transportation infrastructure, Singaporeans would have many options to choose from if they want to stay within walking distance to the MRT.
There’s also no fully sheltered path to the MRT from Natura Loft. The best path to take under heavy rain is through its sheltered connection to Bishan North Shopping Mall, but you’ll still have to cross a junction and walk along side the main road to reach the bus stop – it’s this part that you’re fully exposed to the rain.
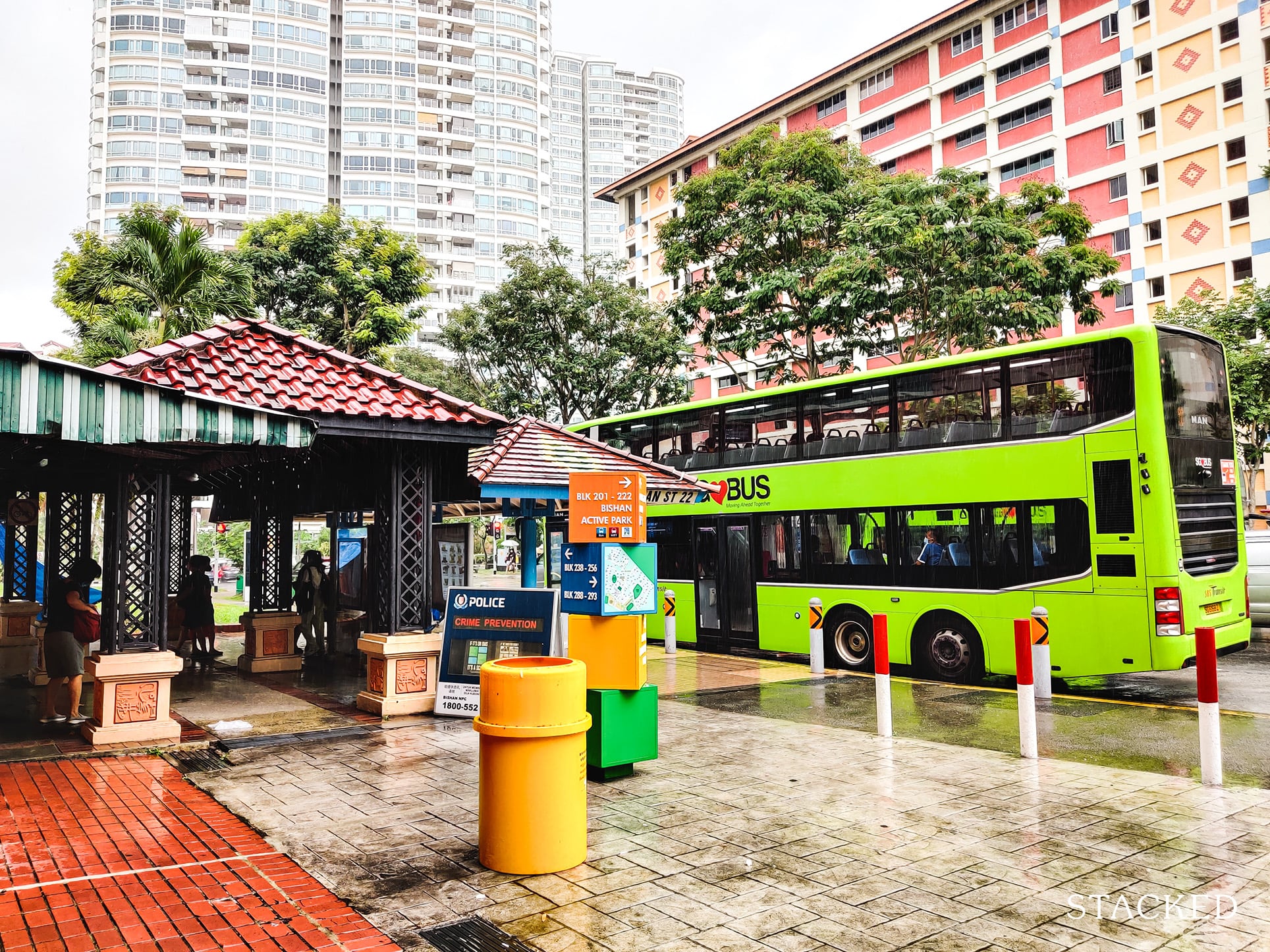
So buyers looking to stay here need to be comfortable with this reality. If you heavily rely on public transport, then you’ll need to factor in the inconvenience of relying on a bus stop that’s not even at the foot of your development.
Private Transport
| Key Destinations | Distance From HDB (& Est. Peak Hour Drive Time) |
| Raffles Place | 13.3 km (30 mins drive) |
| Orchard Road | 8.0 km (30 mins drive) |
| Suntec City | 11.1 km (25 mins drive) |
| Changi Airport | 20.1 km (30 mins drive) |
| Tuas Port | 41.9 km (1 hour drive) |
| Paya Lebar Quarters | 9.7 km (25 mins drive) |
| Mediapolis | 12.1 km (25 mins drive) |
| Mapletree Business City | 13.5 km (30 mins drive) |
| Tuas Checkpoint | 31.7 km (48 mins drive) |
| Woodlands Checkpoint | 16.6 km (30 mins drive) |
| Harbourfront Cluster | 19.1 km (35 mins drive) |
| Punggol Cluster | 13.5 km (20 mins drive) |
Immediate road exit:
Bishan Street 24
Summary:
Those who drive would find Natura Loft to be pretty convenient, with quick access to the CTE that opens up to the PIE southwards, or SLE/TPE in the north. Otherwise, public transport would be the main point of contention here.
Groceries
| Name of Grocery Shop | Distance from HDB (& Est Time) |
| NTUC FairPrice (24-hour) | 279 Bishan Street 24 (2 minute walk) |
| Ang Mo Supermarket | 279 Bishan St 24 (2 minute walk) |
Of interest is the Ang Mo Supermarket. Certain items that they stock are known to be cheaper than that in NTUC FairPrice. Having another supermarket also gives you more variety.
Schools
| Educational Tier | Distance |
| Preschool – 3 | |
| Little Sage International Preschool@bishan | 350m (4-min walk) |
| Nobleland Arts N Learning Place @ Bishan Pte. Ltd. | 450m (6-min walk) |
| Pcf Sparkletots Preschool @ Bishan North Blk 231 | 700m (9-min walk) |
| Primary Schools (1KM only) – 1 | |
| Catholic High School | 50m (1-min walk) |
| Secondary Schools – 2 | |
| Whitley Secondary School | 50m (1-min walk) |
| Catholic High School | 50m (1-min walk) |
| Tertiary – 3 | |
| Eunoia Junior College | 11-min by bus |
| Raffles Institution | 16-min walk |
| Nanyang Junior College | 27-min by train |
For young couples or those starting a family, one downside of living in Natura Loft is the lack of a childcare centre within the development itself. However, the nearest one is just a 4-minute walk away, so it is not too bad.
And while there is only 1 primary school within the 1-km zone (Catholic High School), it does rank 3rd overall in Singapore, making it a very strong point to stay here for those with young ones. Moreover, it’s situated directly opposite it, making it really convenient for parents to “send” their children to school.
Additional Pointers
North-South Corridor (NSC)
Bishan may be a mature estate already, but it will directly benefit from the implemention of the North-South Corridor that’s to be completed by 2026.
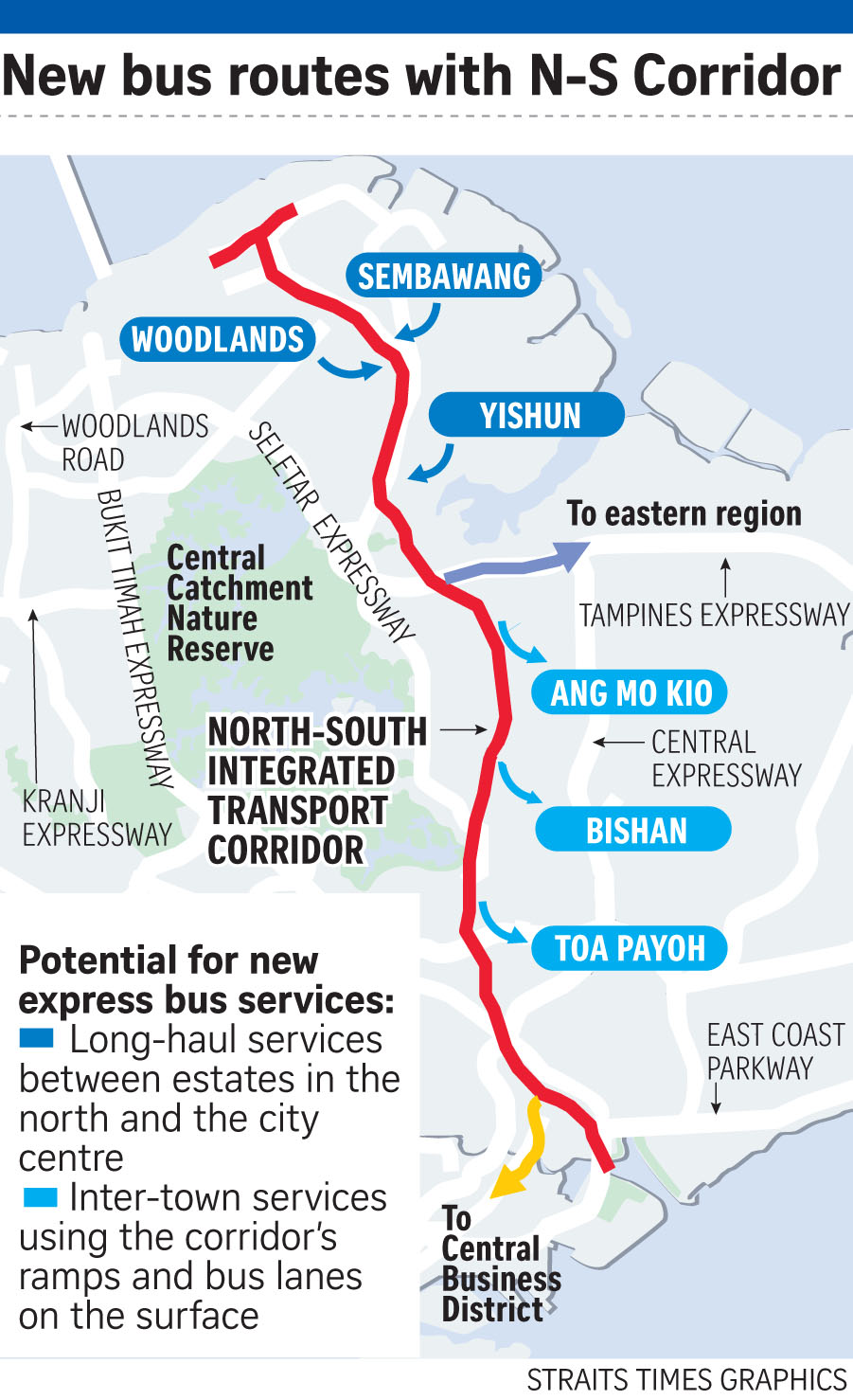
For drivers, this means a faster drive to the CBD with average times reduced by 10-15 minutes.
The expressway will also see dedicated bus lanes that would reduce commute time too. This could really alleviate the issue with its distance from the MRT!
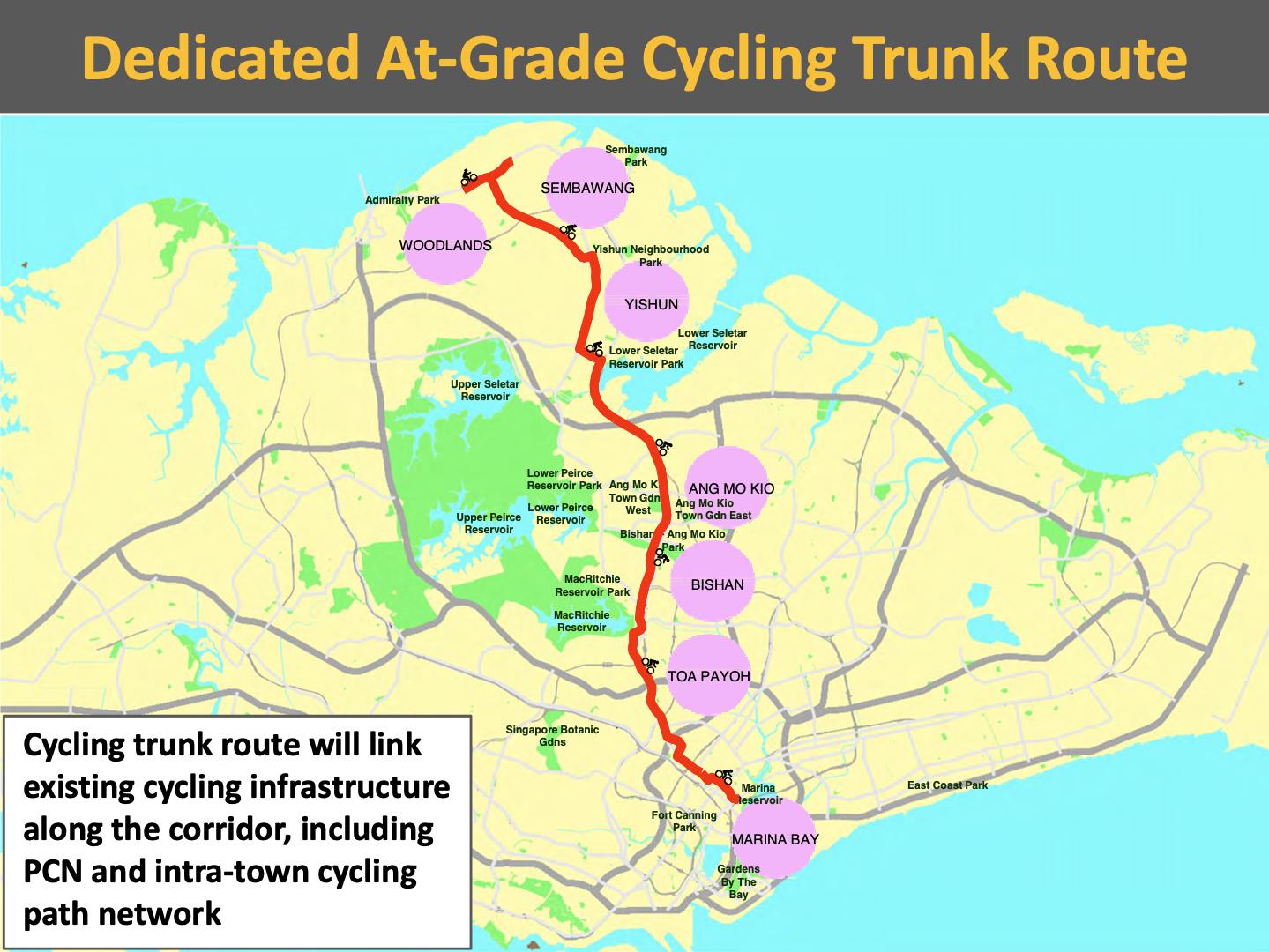
While the NSC was initially conceptualised as a expressway, the LTA has turned this into Singapore’s first “Integrated Transport Corridor” which also features a dedicated cycling trunk route.
This means that cyclists can expect a safer and faster ride to both ends of the island – north or south!
Bishan-Ang Mo Kio Park & The Park Connector
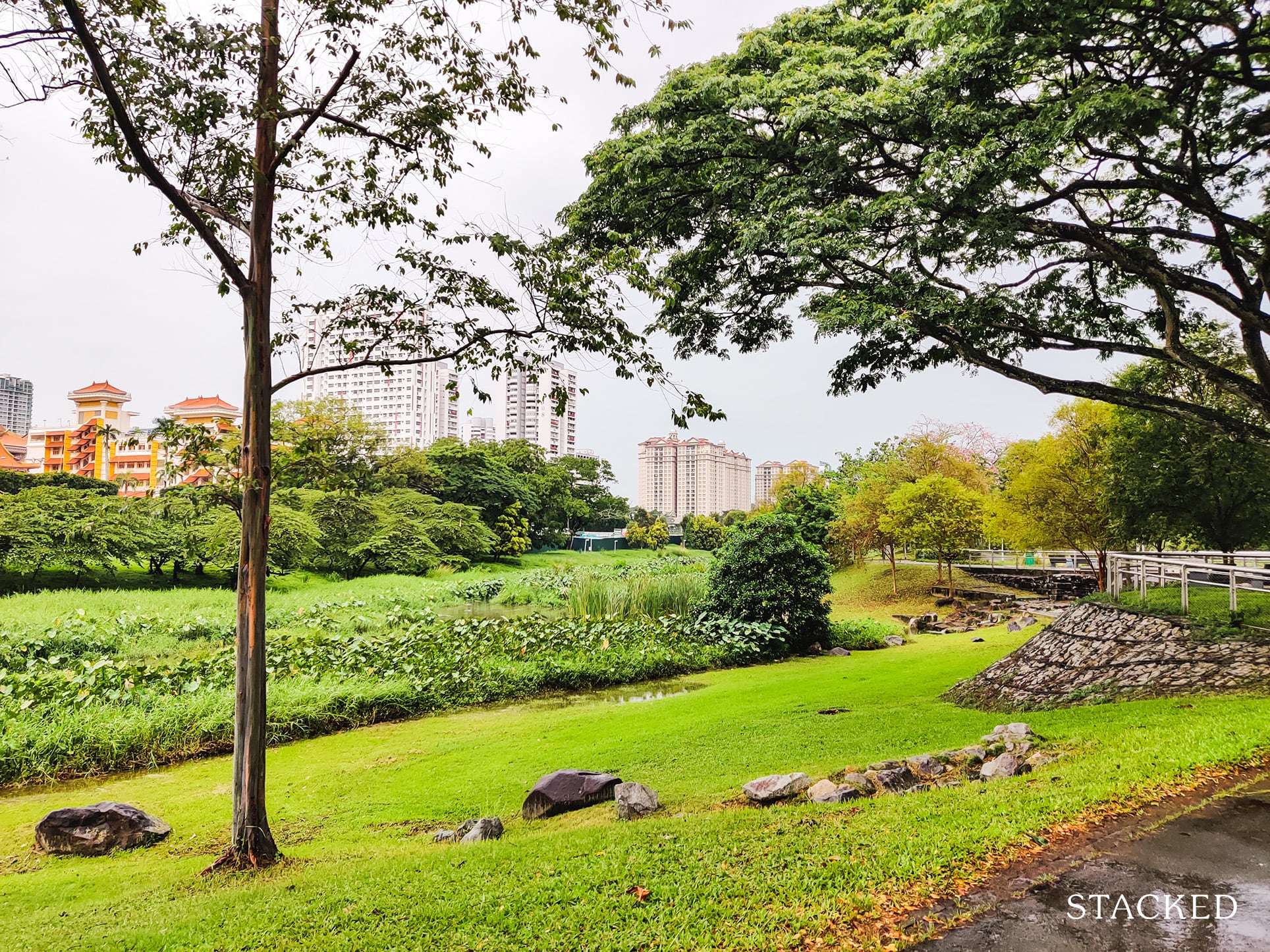
While I’ve briefly talked about the 2 parks closest to Natura Loft, the main and probably one of the best parks in Singapore is actually just an 8-minute walk away – Bishan-Ang Mo Kio Park. Designed by the Ramboll Group (who are the ones behind the landscaping at high end developments like MeyerHouse), it is definitely a valued amenity in the area.
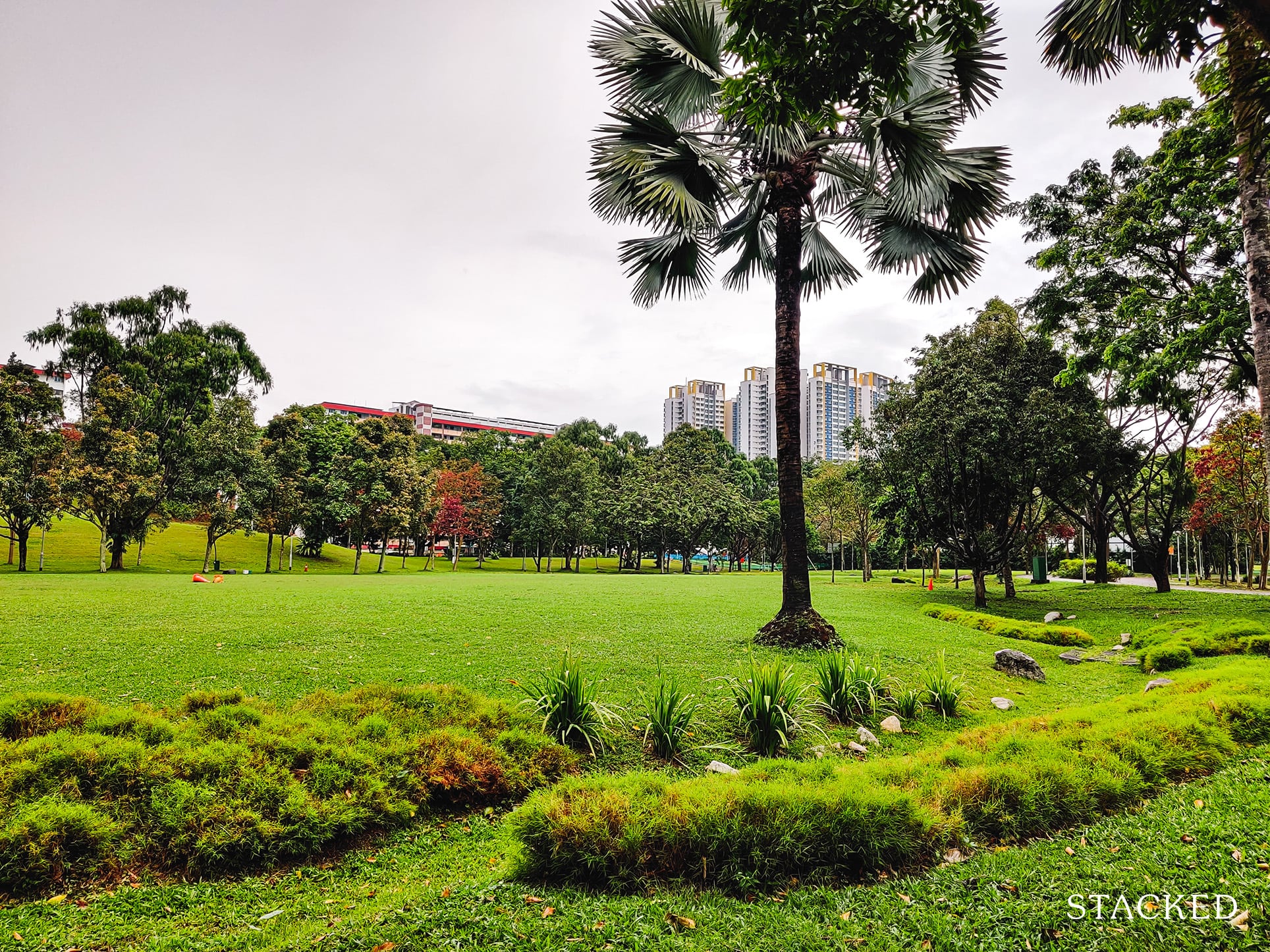
The wet weather here doesn’t do any justice to this place, but during good weather, this is a really scenic and peaceful place to be with your loved ones.
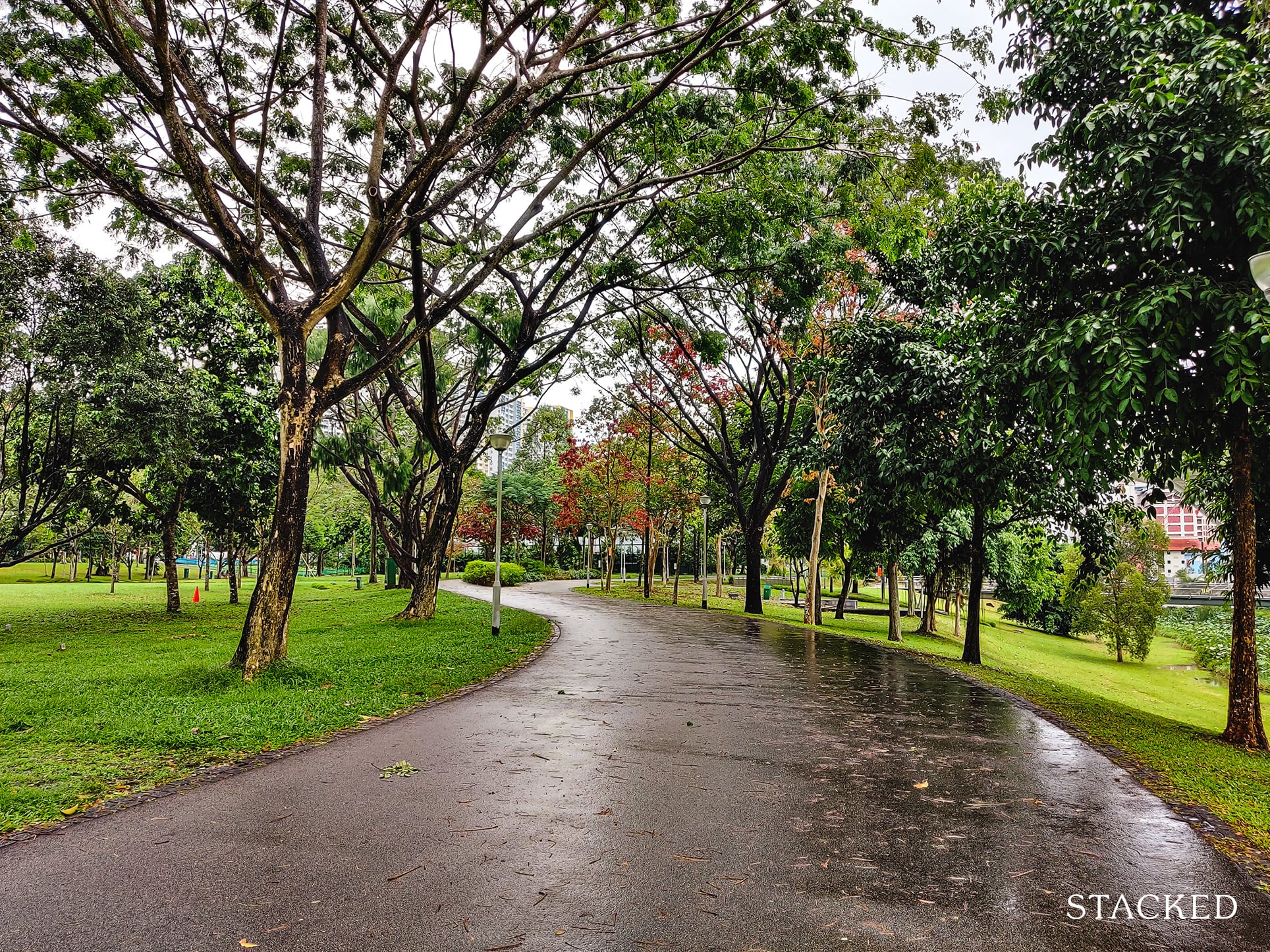
The park here is really big, and also houses a well-known MacDonalds as well as the Canopy Bishan Park cafe that’s also pet-friendly.
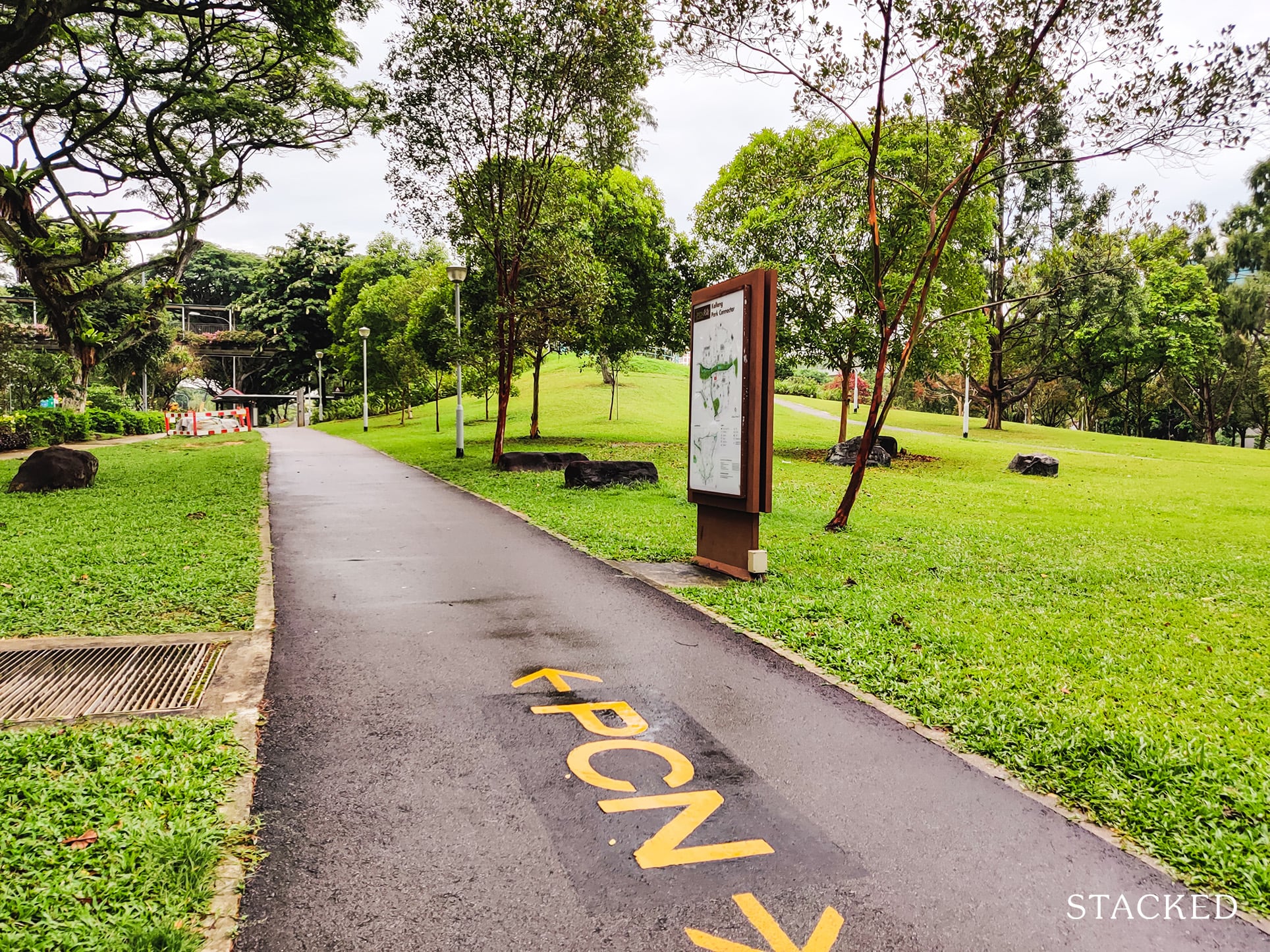
One thing good to note here is that the Park Connector Network also runs through the park here, and is actually part of the Kallang Park Connector.
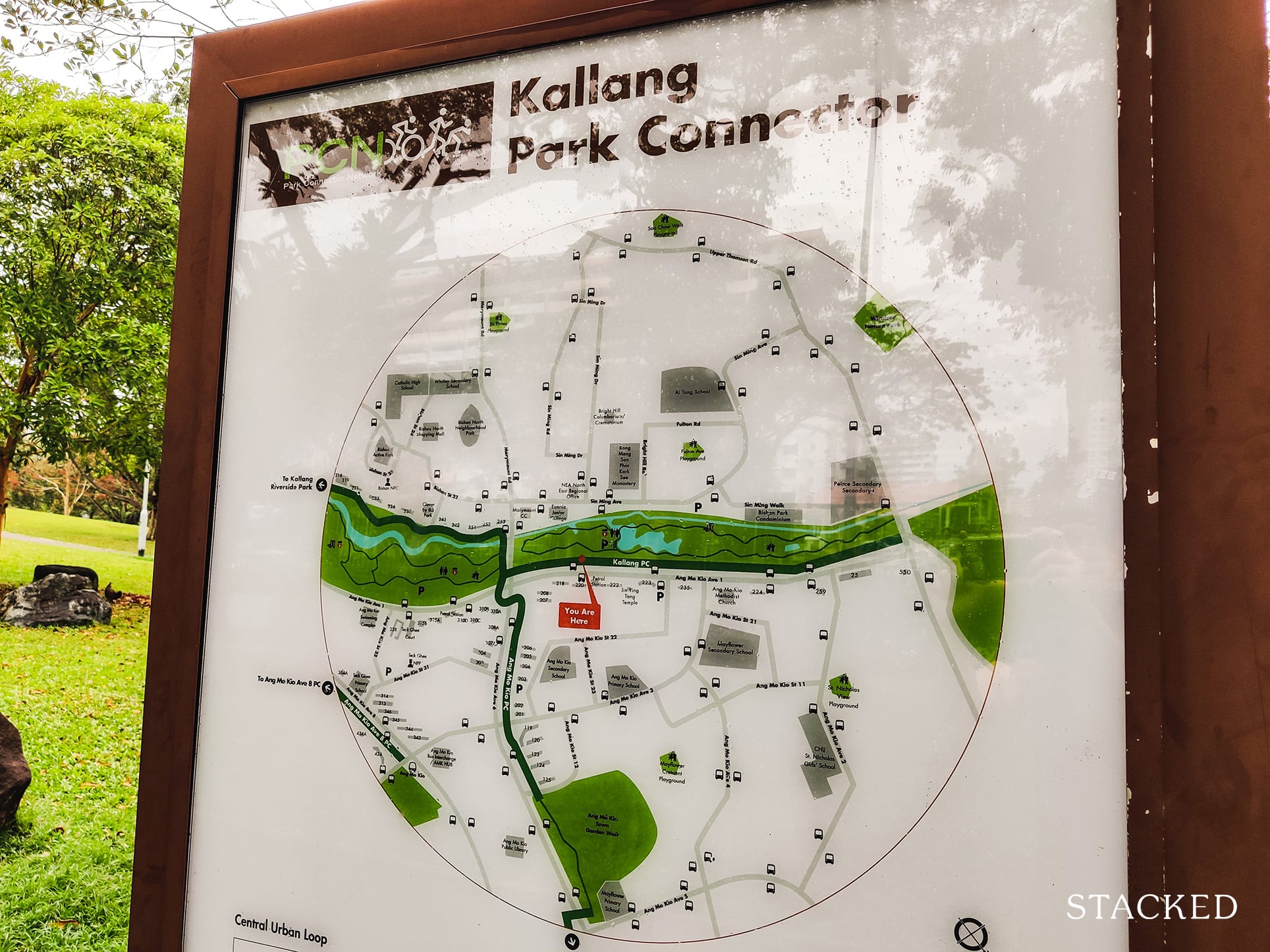
It’s also part of the Coast-to-Coast Trail!
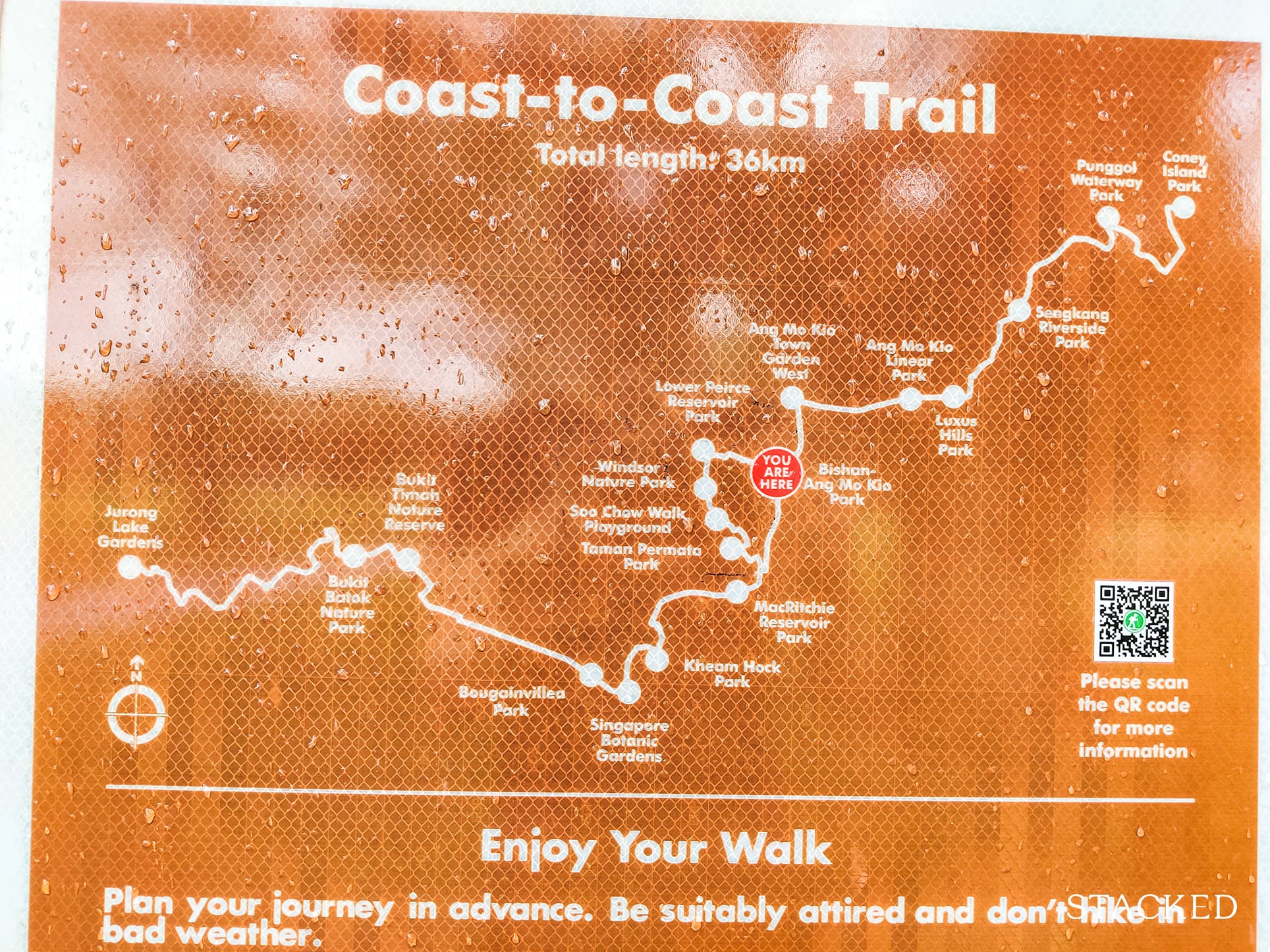
Residents would also be happy to know that the Lower Peirce Reservoir is also just a short cycle away from here which brings a new level of family activity altogether.
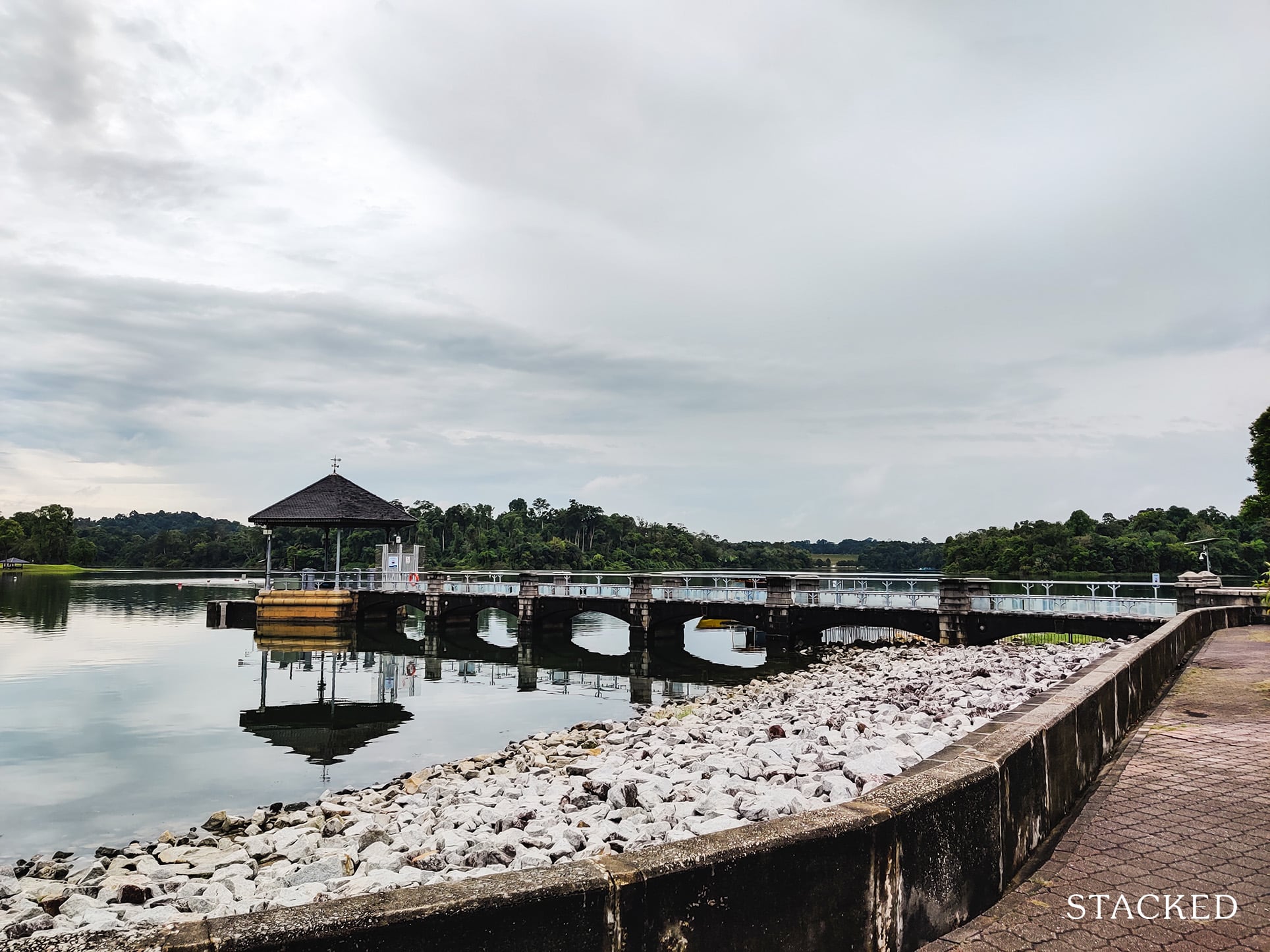
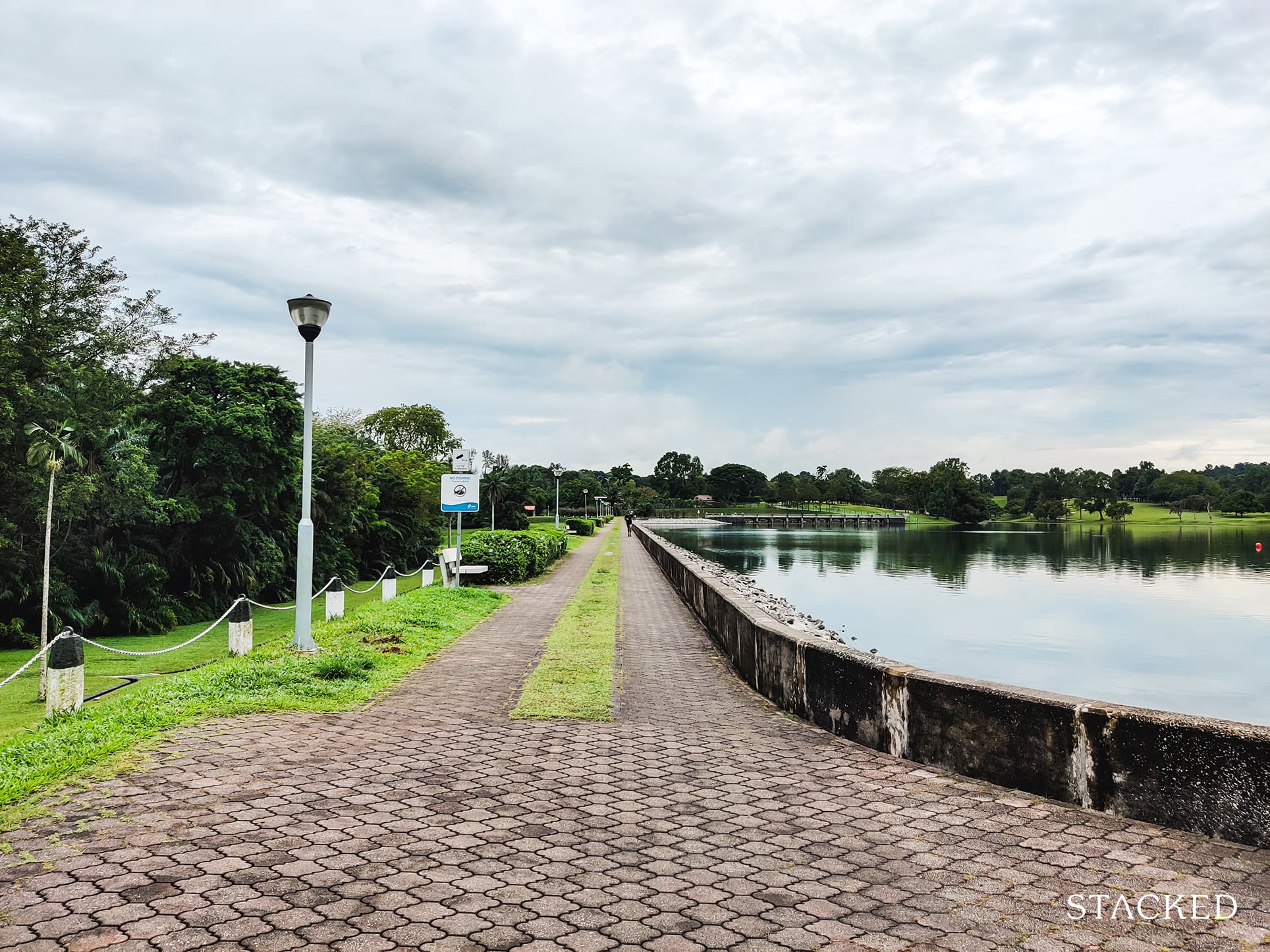
Natura Loft Development Site Review
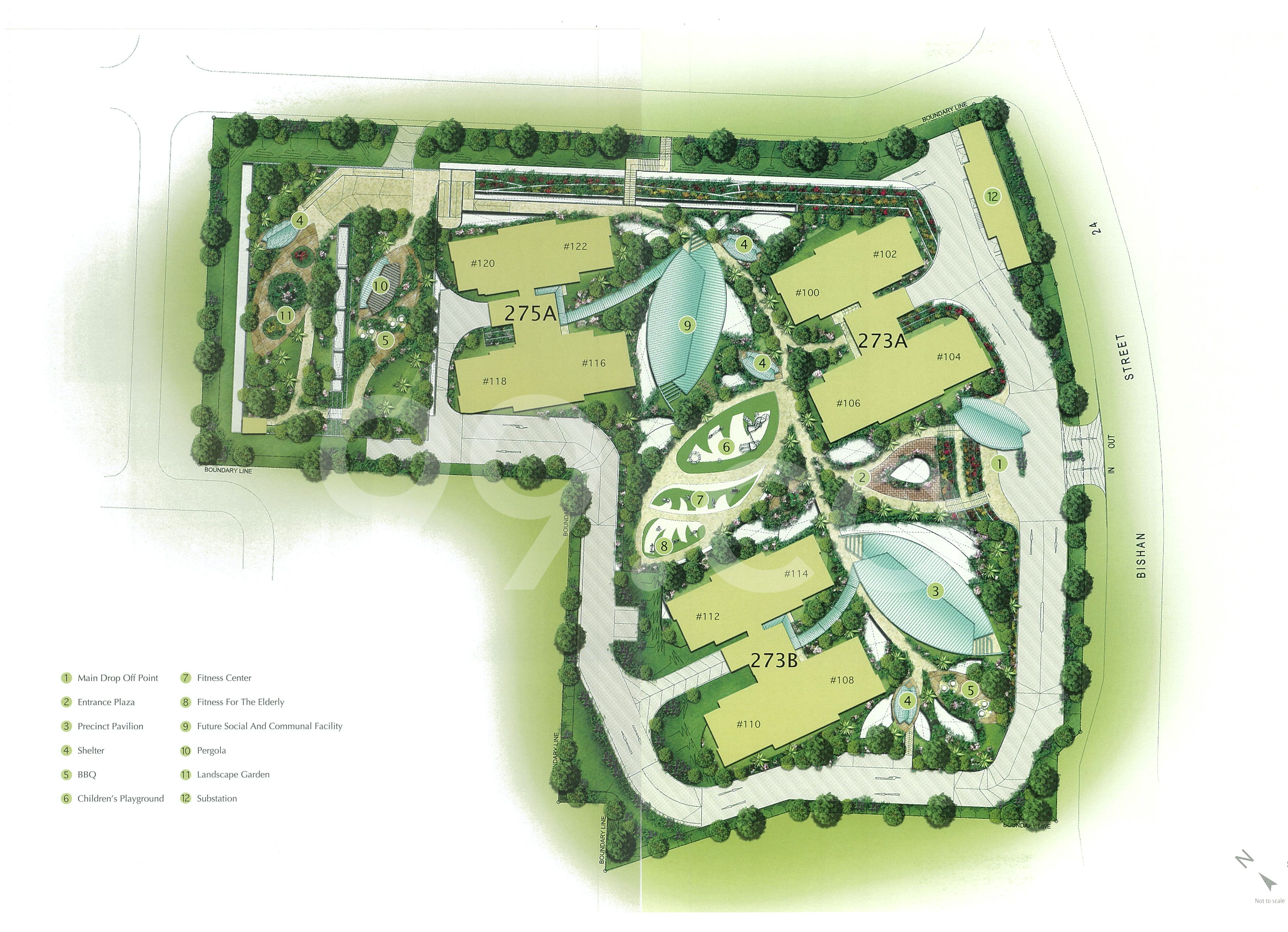
Natura Loft was designed by ADDP Architects, the very same architect that designed Waterway Woodcress that I previously reviewed.
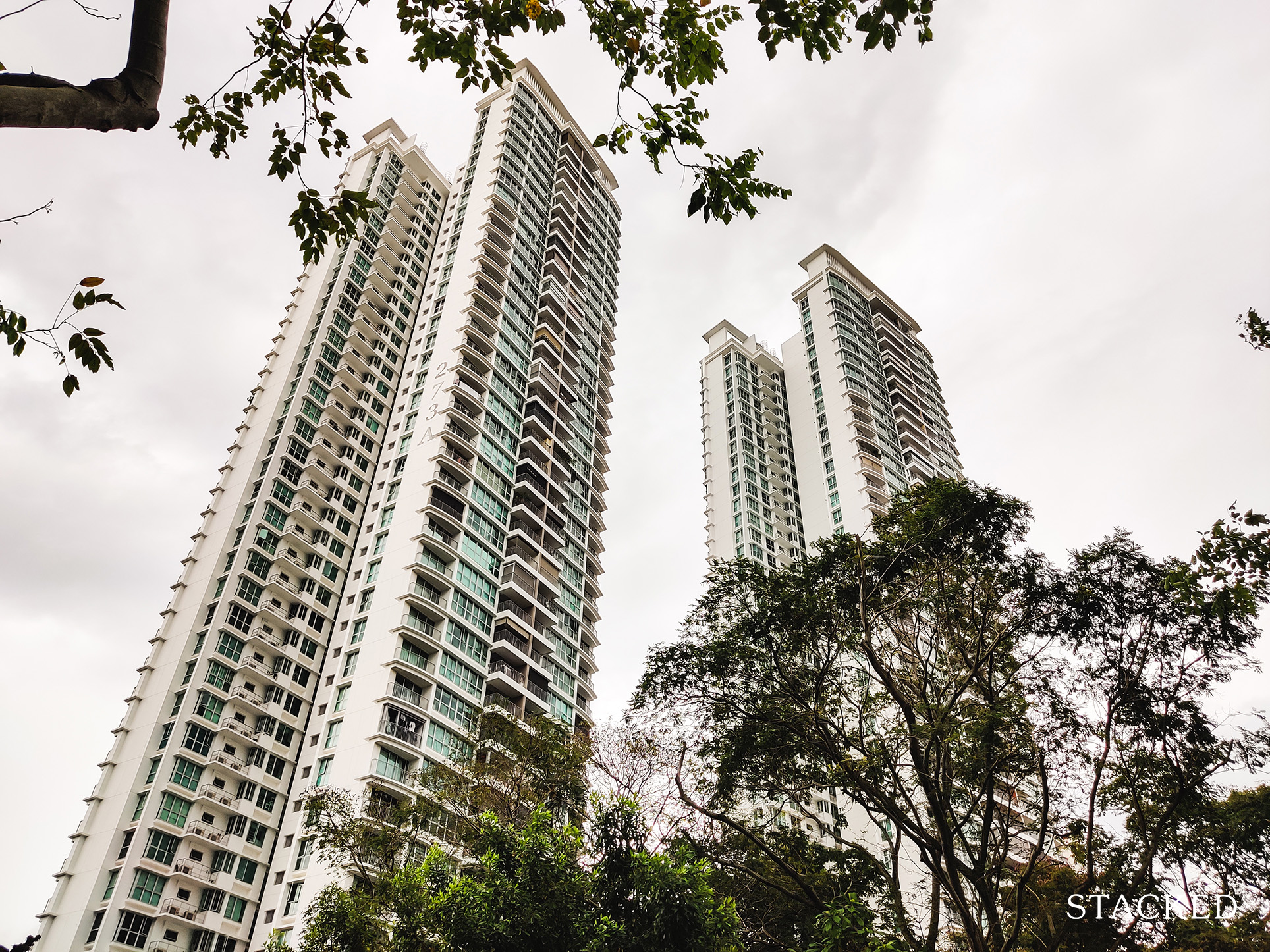
It also did not win any design awards – but that’s because it’s not even within the same league as an HDB. The fact that it is a DBSS and looks very much like a condo should be a given, and the architects did an excellent job at that.
The north-south orientation of the buildings here also minimises units from having direct west sun, leaving only 2 stacks with some afternoon sun over several months at the end of the year.
With a land size of 15,218.5 sqm (163,810 sqft) housing 480 units, each unit here receives about 341 sqft of land per unit which is quite decent.
The development grounds, however, did not have a very spacious and open feel.
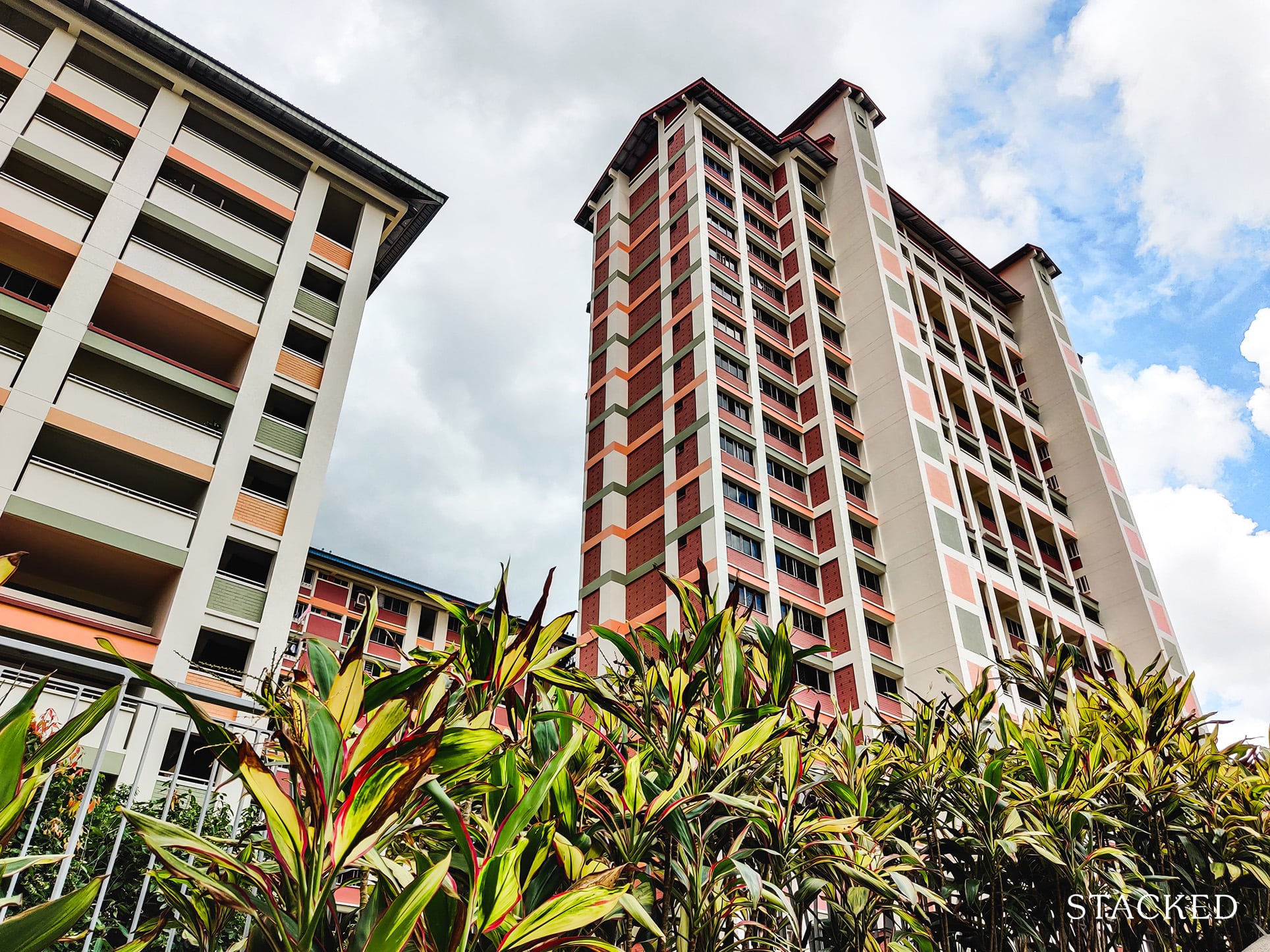
Perhaps it was the 2 huge sheltered pavilions in the development, or the towering blocks that were visible anywhere you are in the development (whether it’s from Natura Loft or the neighbouring HDBs), or the narrow paths that guide you around the development.
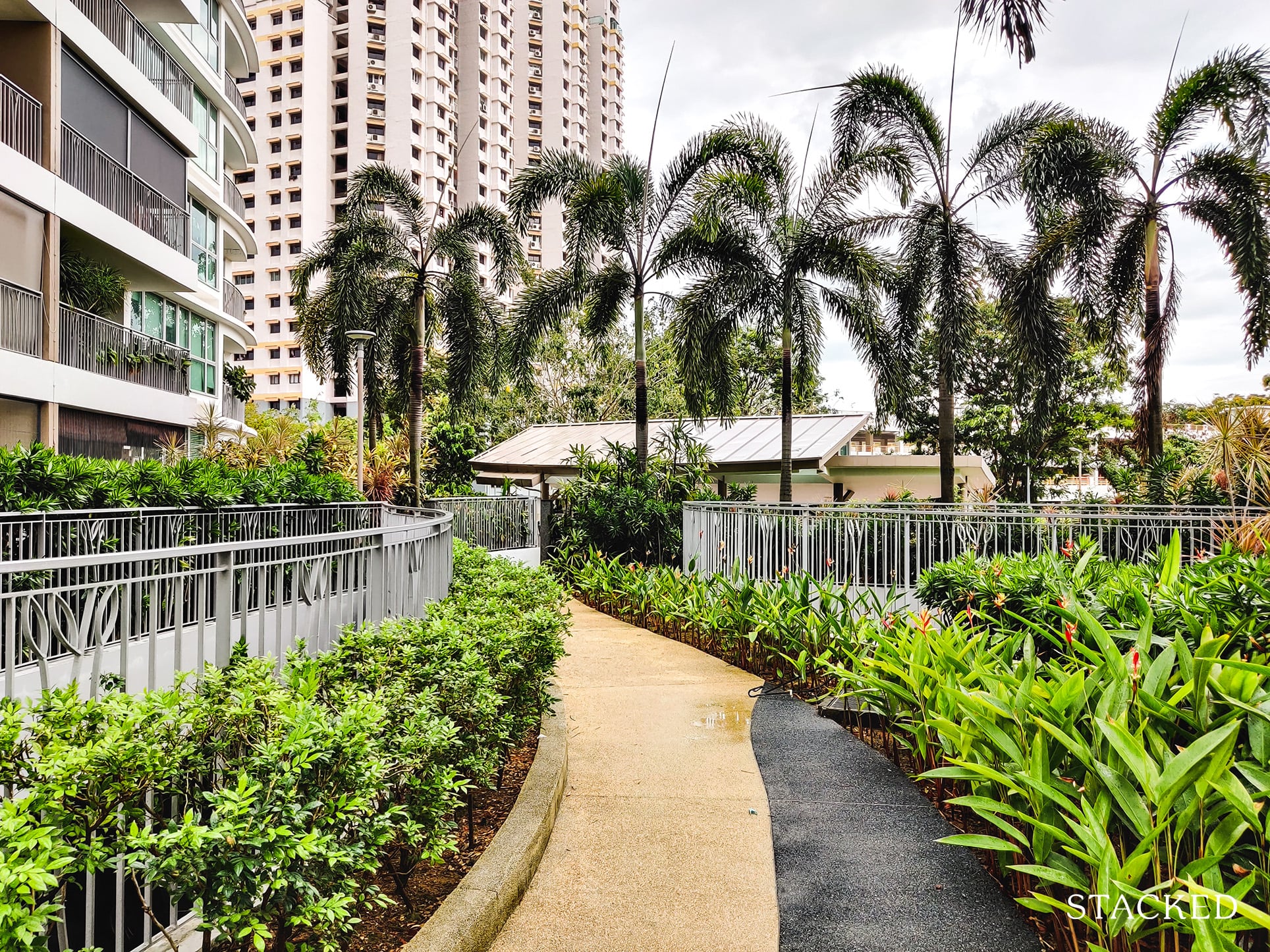
Either way, that wasn’t something I felt during my tour here, but this is probably just nitpicking on my end.
Unit Mix
| Block Number | No. of Storeys | 4-Room | 5-Room | Total |
| 273A | 40 | 80 | 80 | 160 |
| 273B | 40 | 40 | 120 | 160 |
| 275A | 40 | 40 | 120 | 160 |
| Total | 160 | 320 | 480 |
Stack Analysis
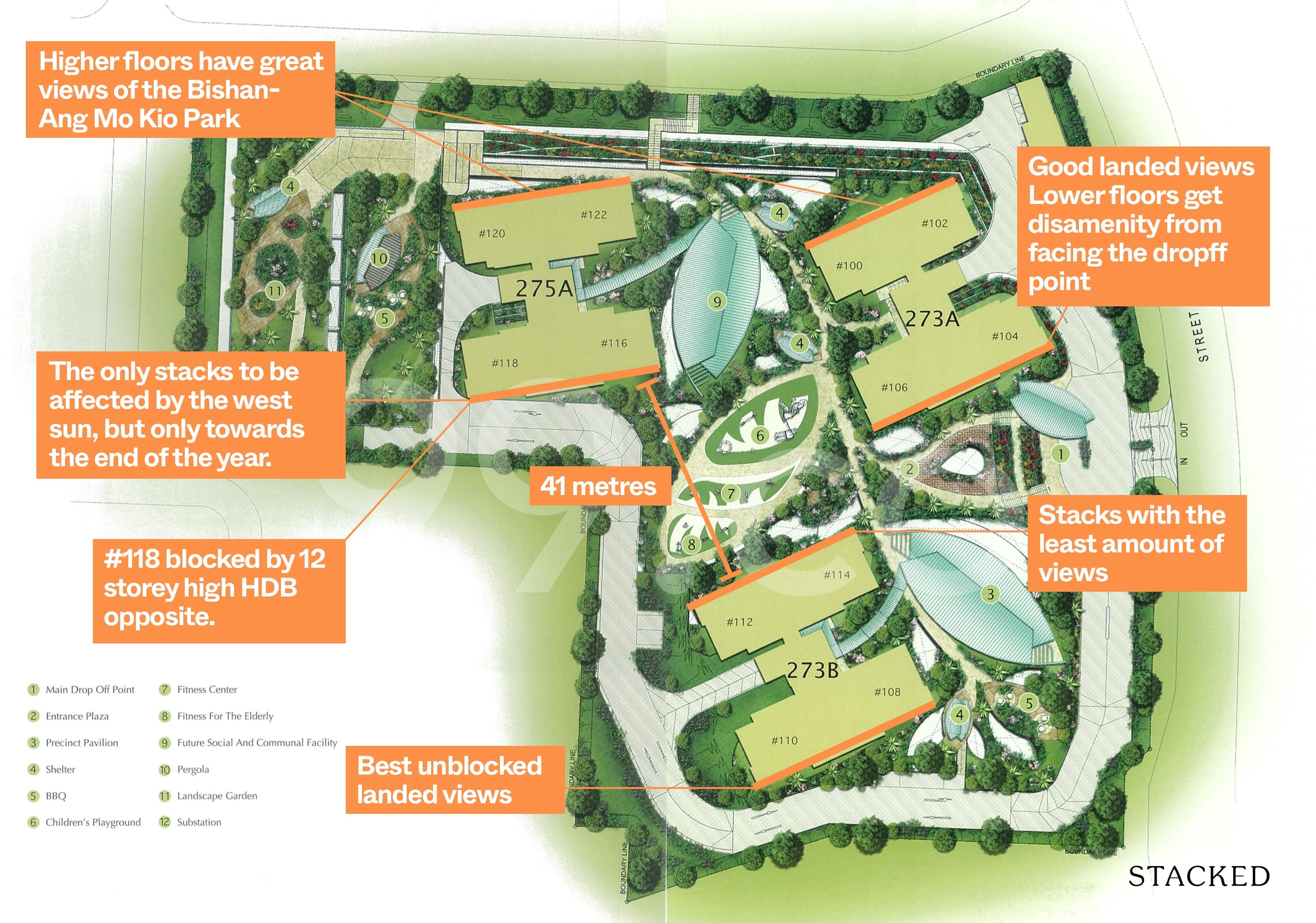
One of the great things about Natura Loft is its distance from the next building.
Apart from stack #118, #112 and #114, all other stacks here are positioned such that you would not be facing a building directly for at least 300m (unless you are on the first few floors).
In fact, it’s was one of the selling points when Natura Loft launched right from the beginning! Given this, buyers should really consider a unit with unblocked views here, as units without one would face very stiff competition.
Not all views are the same, however. The best views are the ones from the south facing units at 273A and 273B as it faces the landed cluster.
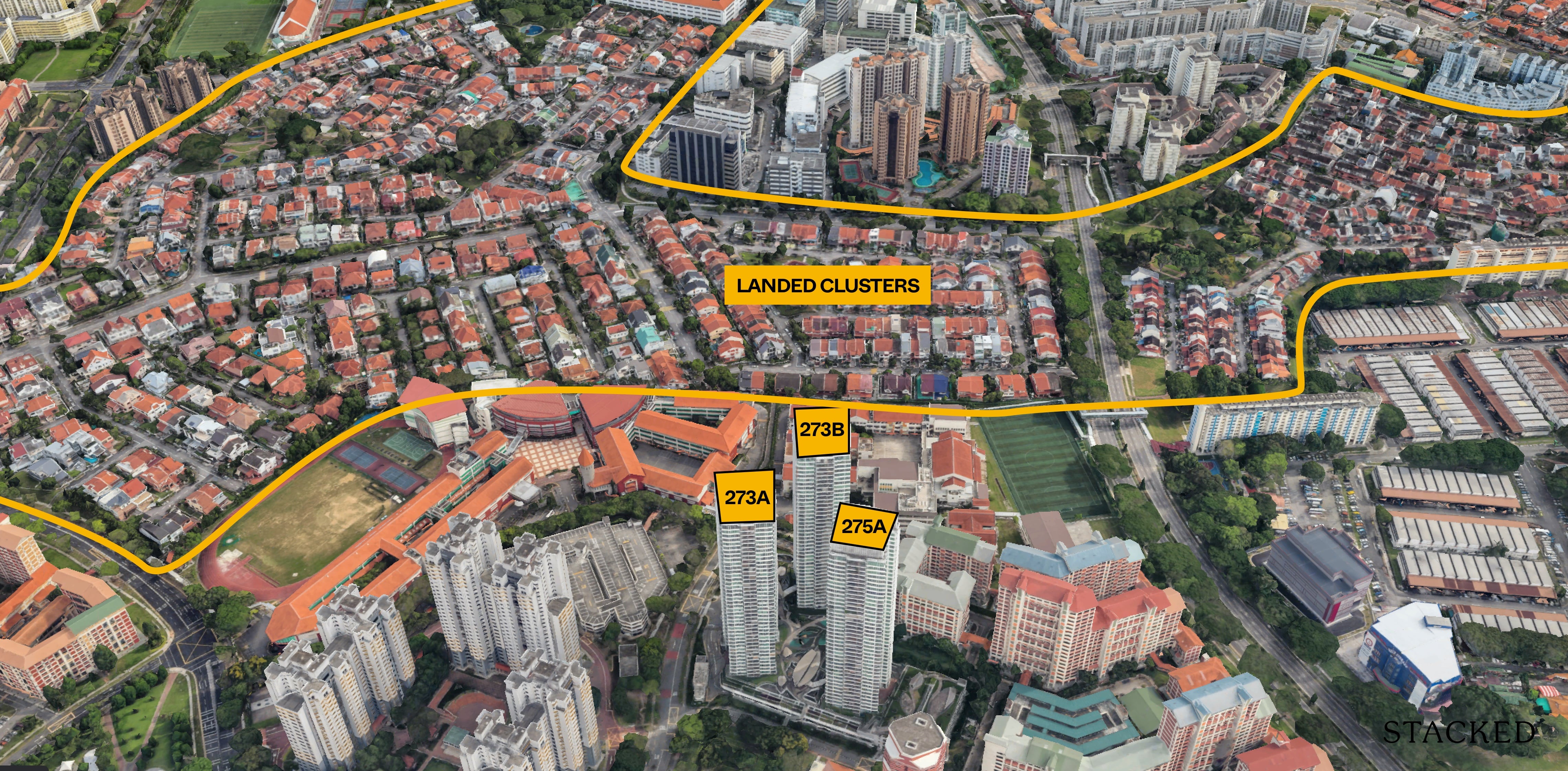
Here’s what it looks like from a lower level (shot taken from a neighbouring HDB).
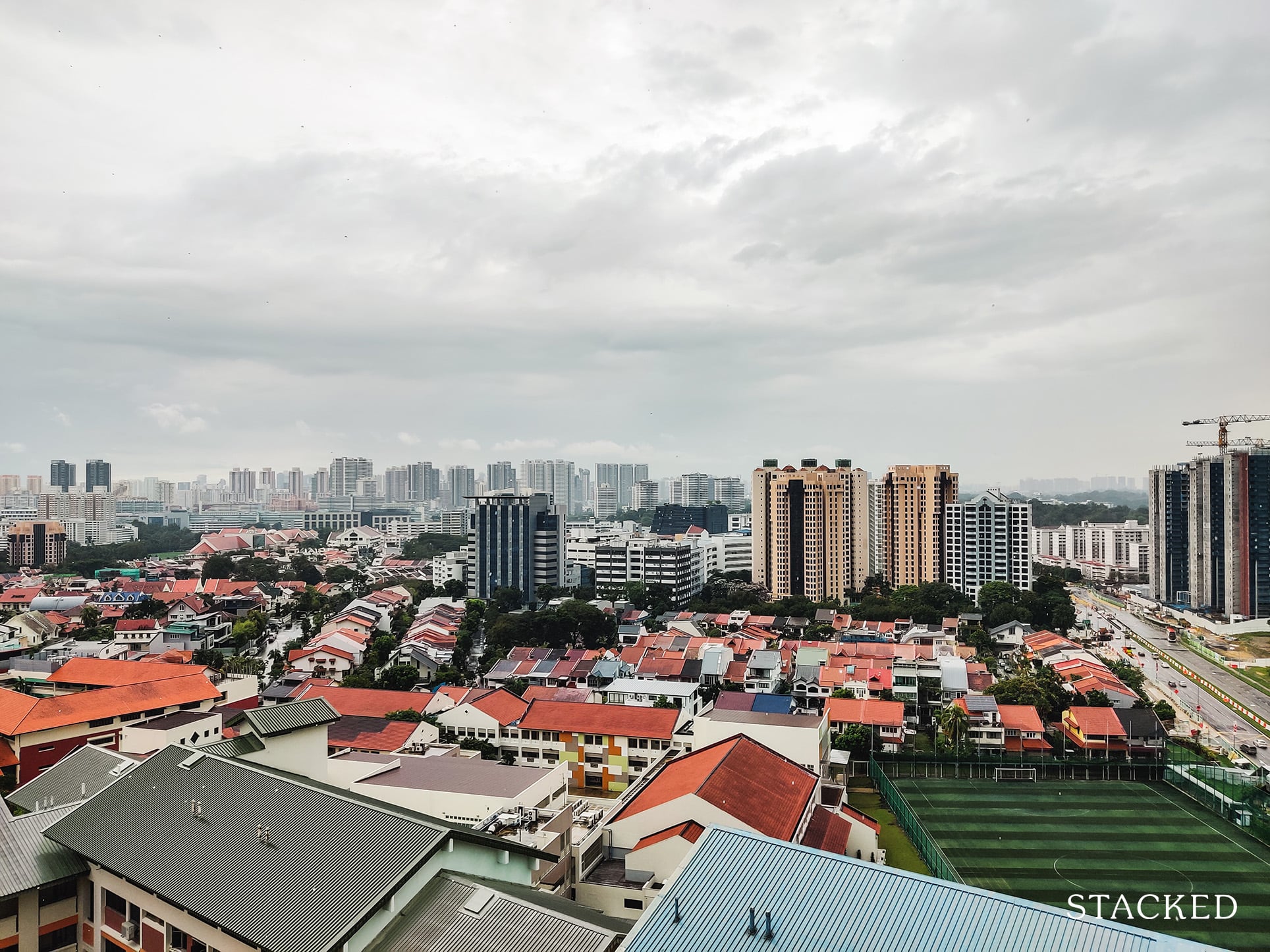
The views from the other side are are also great as it faces the Bishan Ang Mo Kio Park. However, it’s not as spectacular as it could be due to the number of HDBs that line the park, so only units on the much higher floors would get to enjoy it.
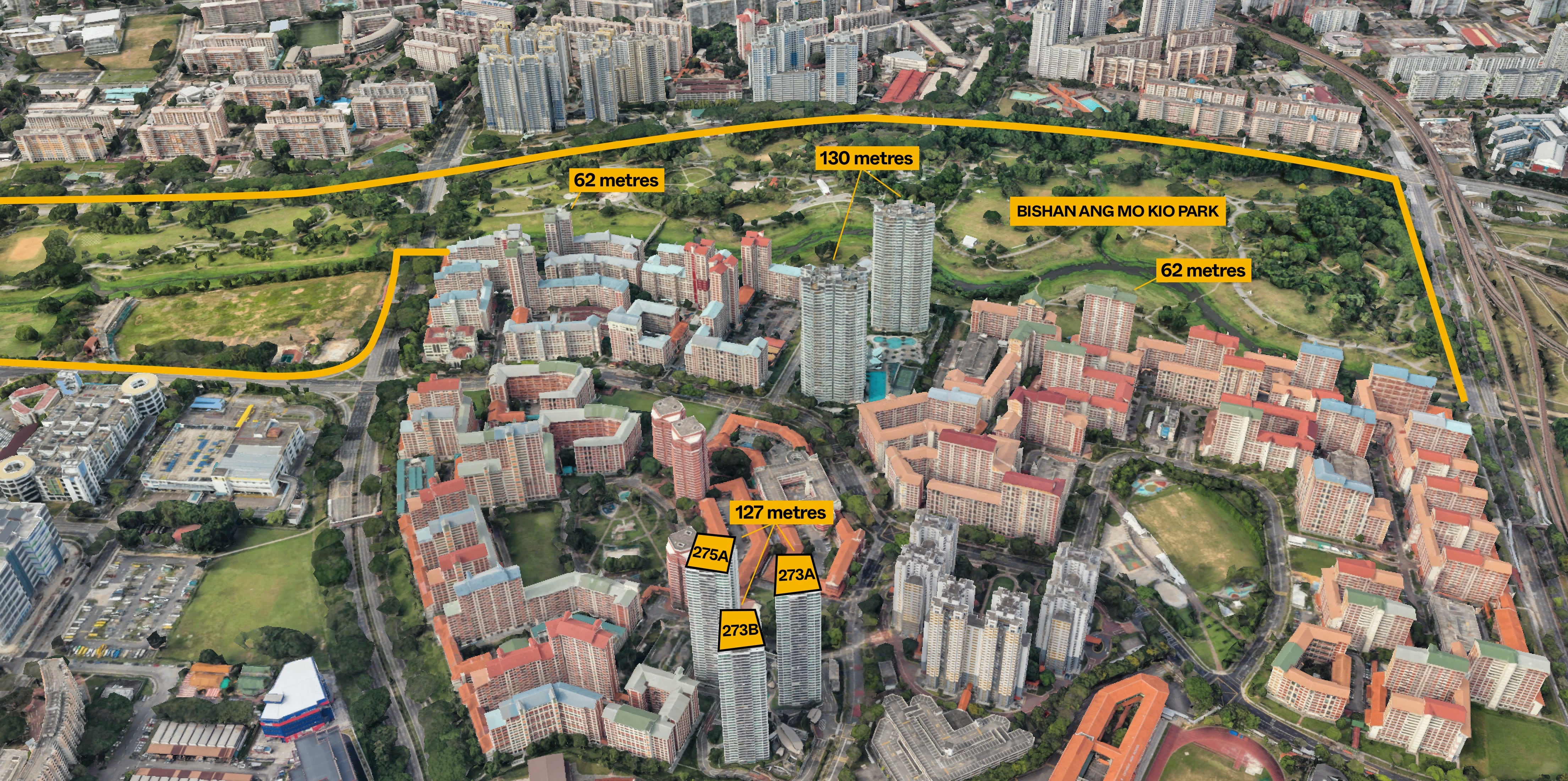
The tall building opposite Clover-by-the-Park is about 300+ metres away, and you can see that even on a high floor, a lot of the park is blocked by the surrounding HDBs.
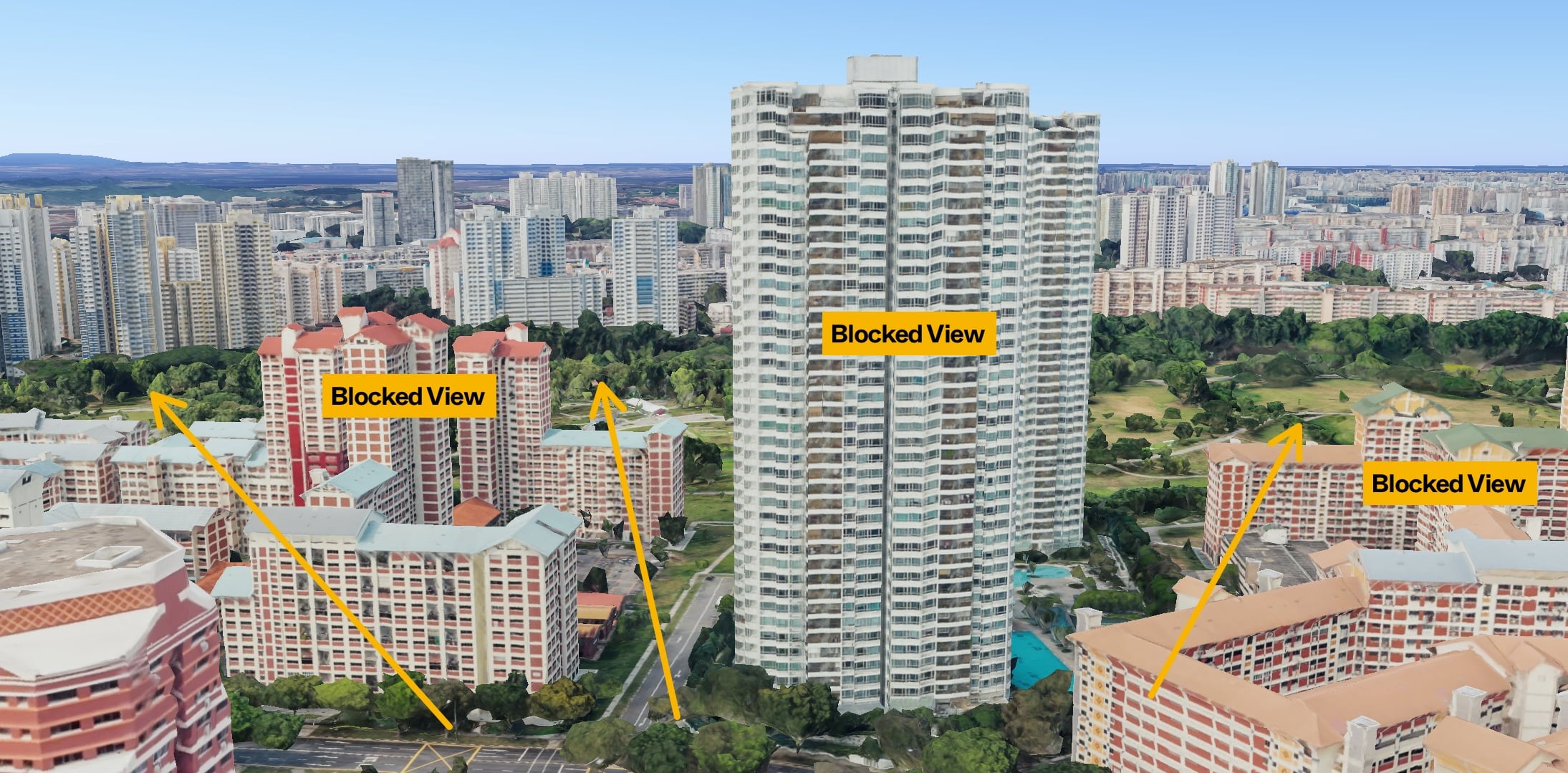
Still, it is nice to have an unblocked view than one facing another building directly!
So if you want such a view, which units are available?
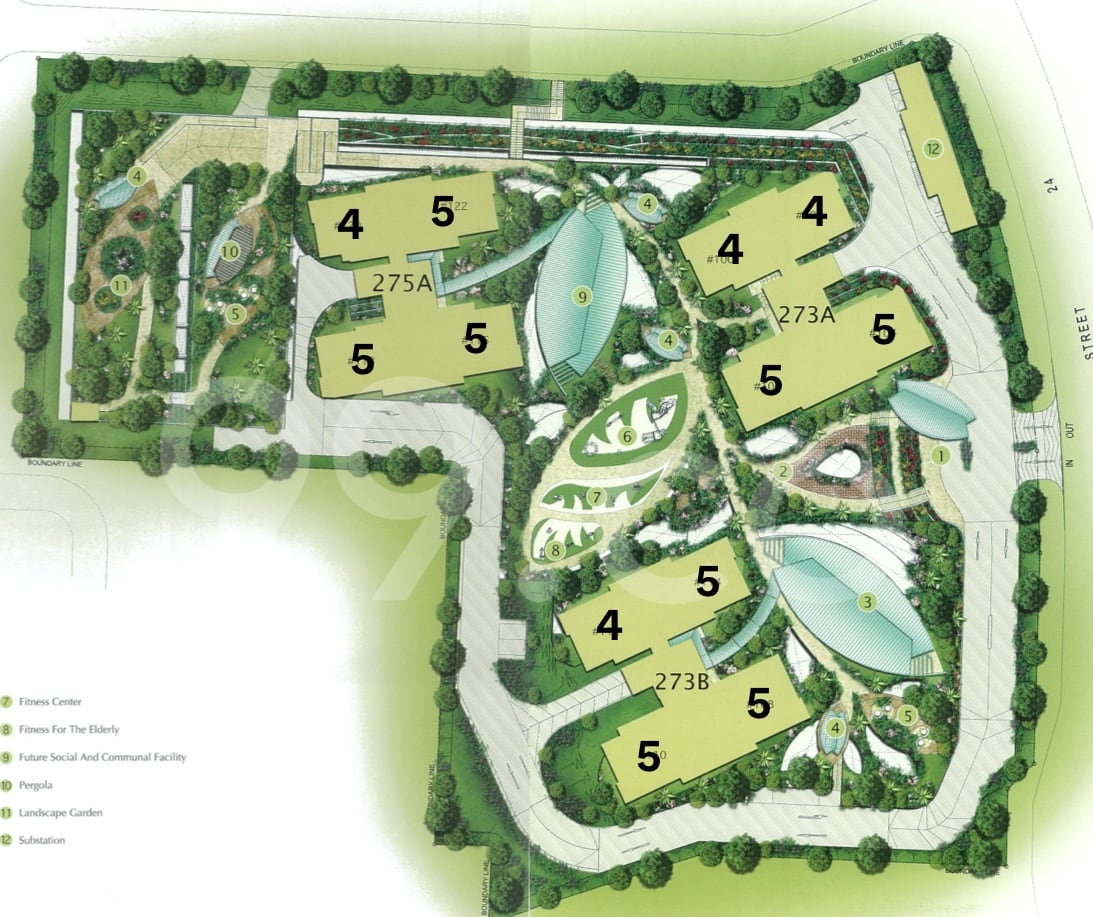
Only the 5-room flats here face the landed zones – so if you’re not willing to splash close to $1M, then the north-facing 4-room flats would have to do.
It’s also pretty clear that the developers also thought that this was the better facing, since units that are bigger and more expensive are harder to sell – hence it needs more selling points.
Those looking to get the partial Bishan Ang Mo Kio Park view and a 5-room flat would only have 1 stack to choose from though!
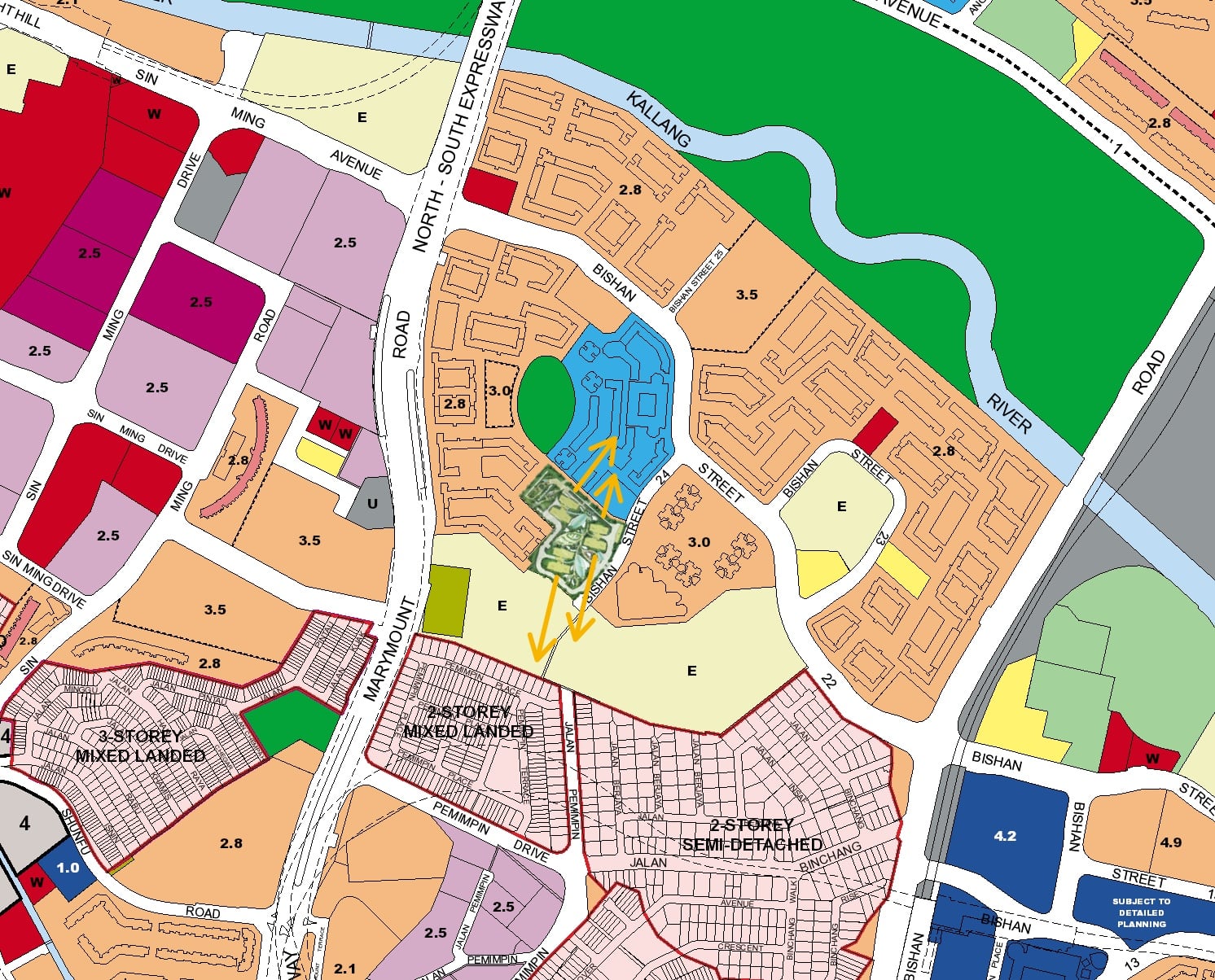
Finally, you would also notice from the 2019 Master Plan that the south-facing unit views are also protected by the landed zoning as well as the education institution zones. The north side, however, faces commercial and residentail plots that are subject to redevelopment. The high plot ratios also implies that future developments here would likely reach 36 storeys high.
Natura Loft Pricing Review
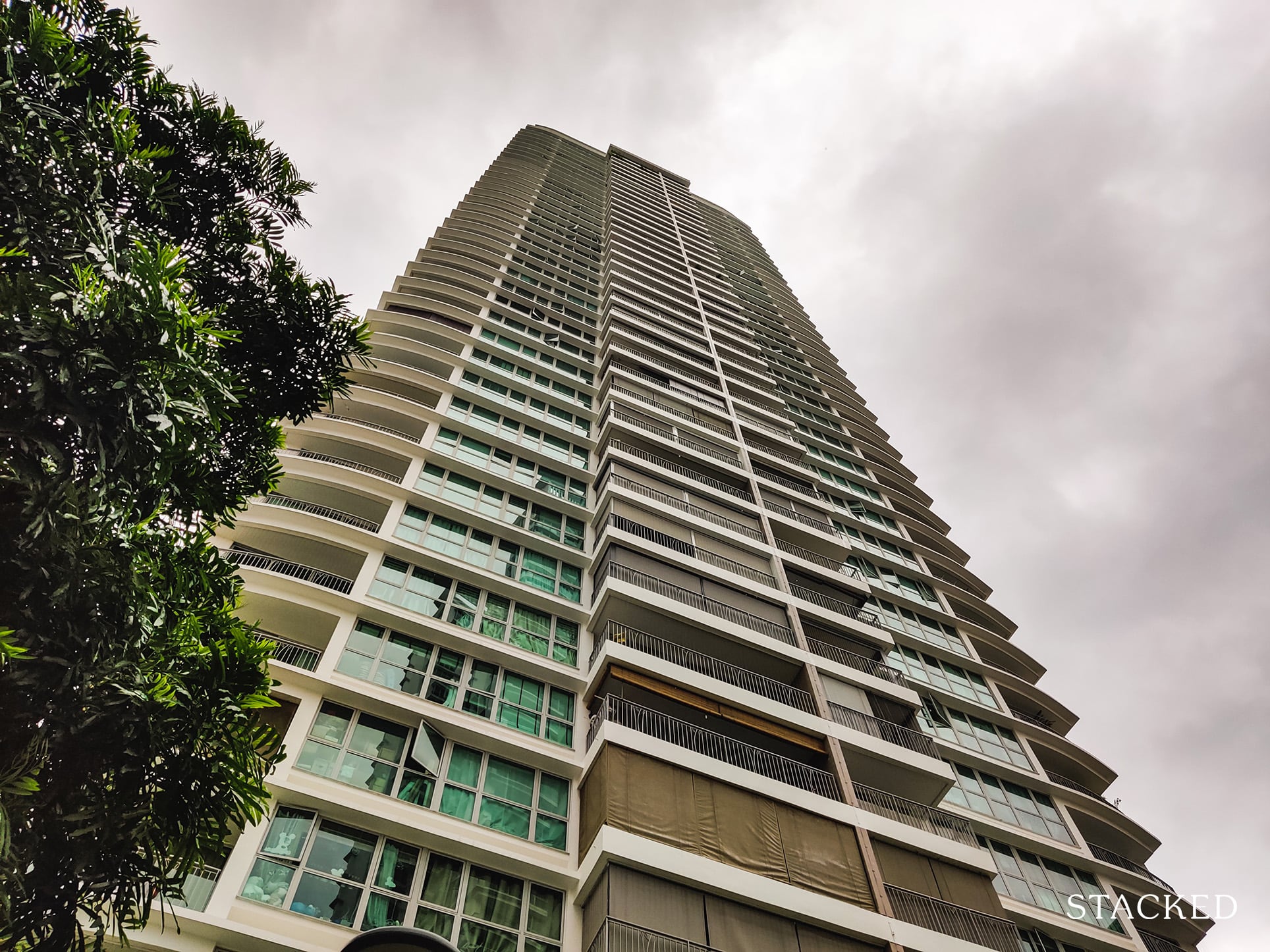
Natura Loft is certainly not known for affordable units. In fact, just this month (March 2021), there was a 5-room flat that went for $1,220,000 – and it isn’t even near the top floor!
| Project | Lease Start Date | 4-Room | No. of Transactions | 5-Room | No. of Transactions |
| Bishan Heights | 1998 | $585,000 ($533 psf) | 6 | $780,000 ($597 psf) | 9 |
| 501 – 503, 506 Bishan St 11 | 1989 | $697,500 ($627 psf) | 4 | $800,000 ($585 psf) | 1 |
| Natura Loft | 2011 | $860,000 ($841 psf) | 11 | $1,050,000 ($813 psf) | 23 |
Do note that due to the small number of transactions for Bishan Heights, prices shown here may not be too accurate.
Natura Loft also has many more storeys than the two older developments, hence many of the transacted prices account for the high floor too.
As there are a lack of new developments in the Bishan estate, I couldn’t make a fair comparison, so I’ll just be sharing what the alternatives are here.
In the comparision, I will look at a neighbouring development Bishan Heights (built just opposite (Bishan Heights) which is 13 years older, as well as an old development (built 1989) that’s just beside Bishan MRT – blocks 501, 502, 503 and 506 Bishan Street 11.
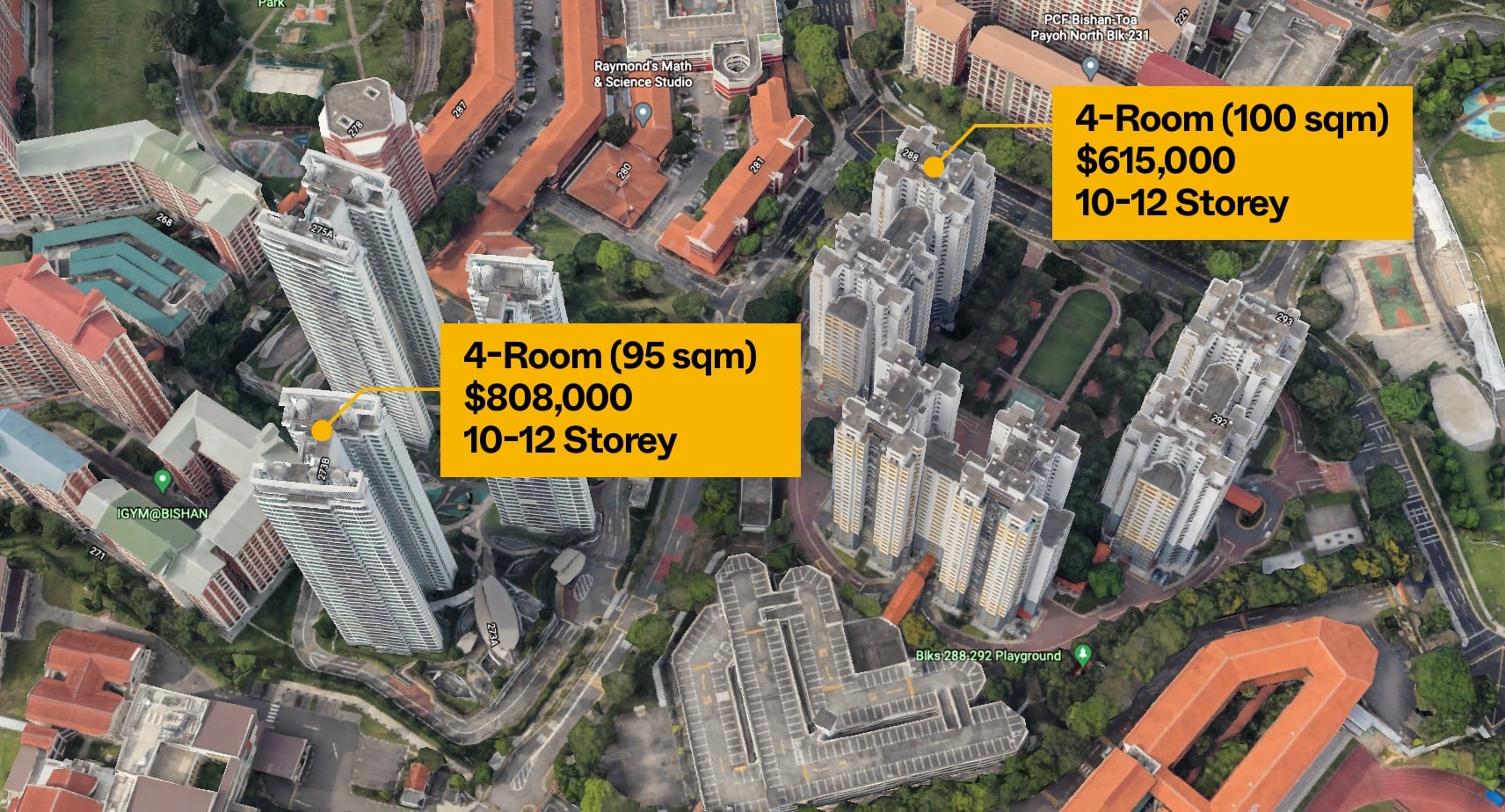
First, let’s compare this with its direct neighbour opposite: Bishan Heights.
A 4-room flat in Bishan Heights that’s overall bigger (with a lot more indoor space, considering it has fewer planters and balcony) costs just $615,000 compared to one at Natura Loft which is $808,000. This is a 31.3% difference.
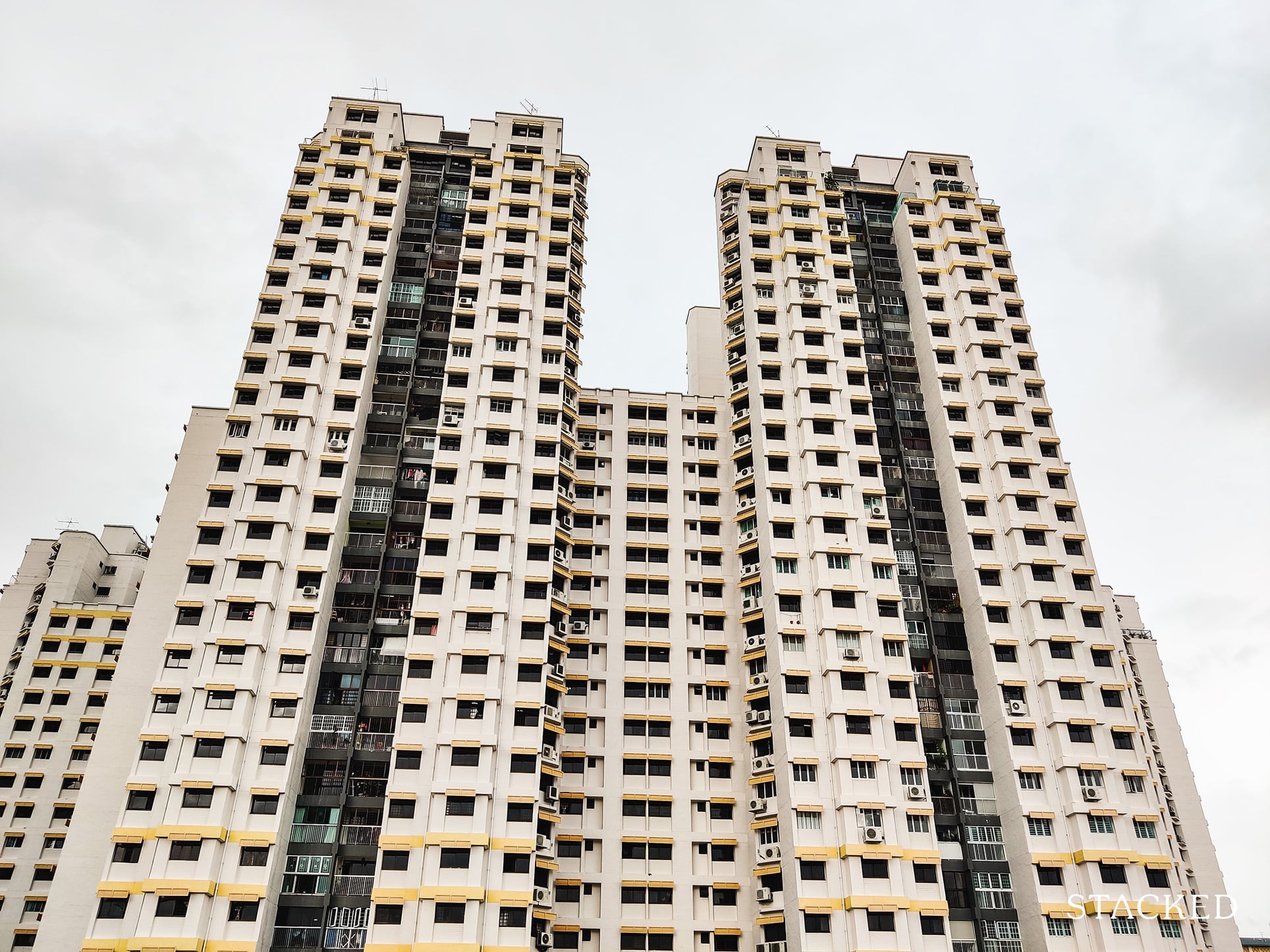
If I account for age over a straight-line method of depreciation, you’ll find that Natura Loft costs $9,079 per year, while Bishan Heights is just $8,092 per year. So even after accounting for the lease difference, Bishan Heights still trades about 11% less.
The difference is even greater if I take into account the size, with Bishan Heights costing just $7.52 per sqft per year, while Natura Loft costs $8.88 per sqft per year – a 18% difference.
So what can account for the premium? Could it really be the view?
As highlighted before, the only 4-room flats in this block faces inwards, so it does get partially blocked by the 2 other towers in Natura Loft – the views aren’t as spectacular as if it faced outwards.
What about the design of the flat? Or perhaps the facility or basement carpark?
Yes, these are definitely factors that buyers may be willing to pay for.
However, I am more inclined to believe that the premium in Natura Loft is really because it’s the only development that is considered “new” here.
The lack of supply in the Bishan area has resulted in Natura Loft being the de-facto project of choice for anyone bent on wanting something new and/or are afraid of the depreciation effects of older developments.
You should know, however, that in 2020, HDB announced 2 BTO sites on the east side of Bishan – Bishan Towers and Bishan Ridges. The last time this occured was in 2006, and even that was for just studio apartments.
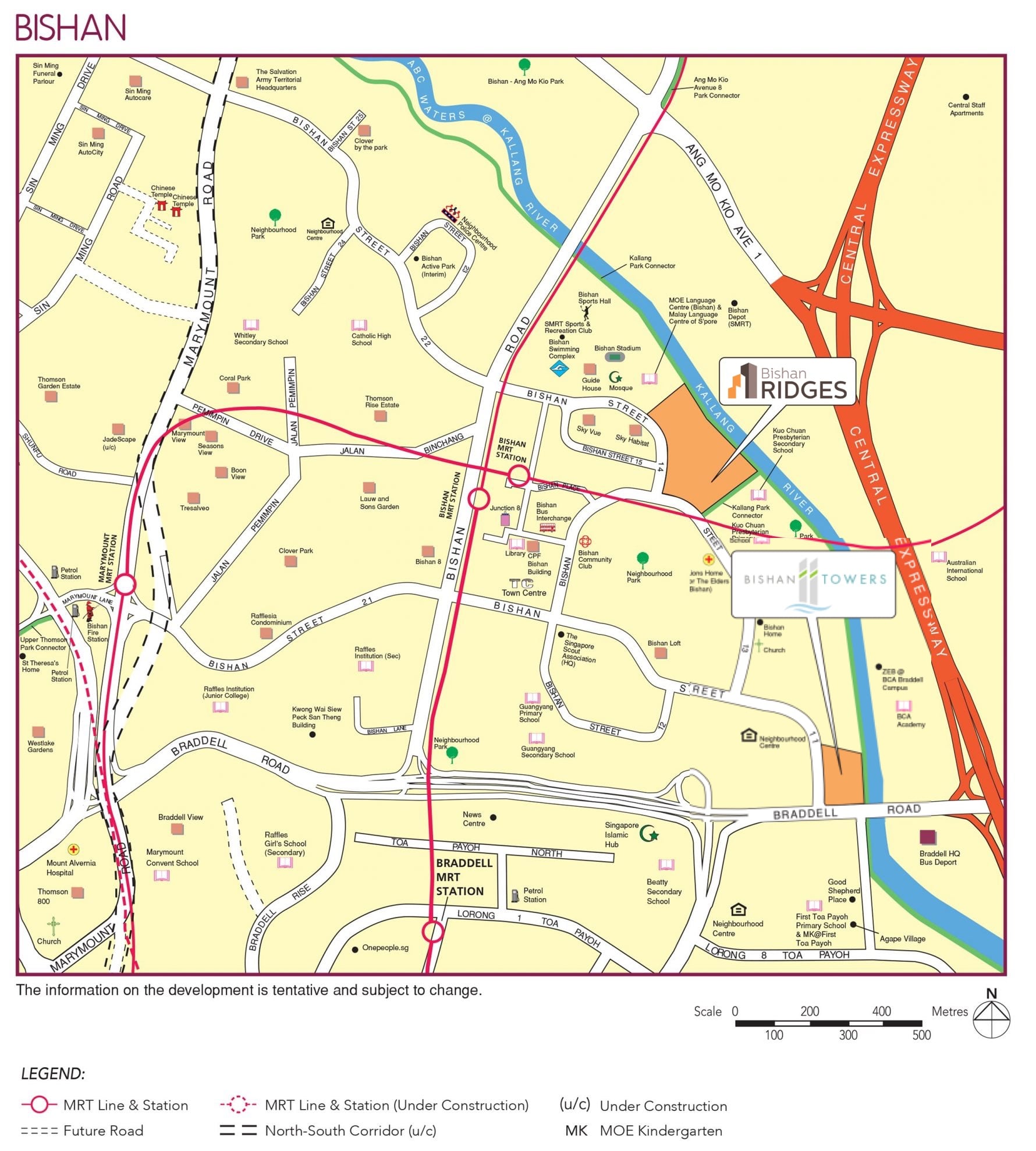
These 2 sites offer waterfront living for residents, with Bishan Ridges offering an added advantage of being 10 minutes away from the MRT (by foot). For those who are looking at the 4-room flats in Natura Loft, you’ll be facing competition from these launches 8-10 years down the road.
Those who purchase the 5-room flat, however, would have less to worry about as there are no 5-room flats on offer here.
Now what if I compared Natura Loft to an even older development, but one that’s much more of convenient – block 506 Bishan Street 11 located right next to the Bishan MRT?
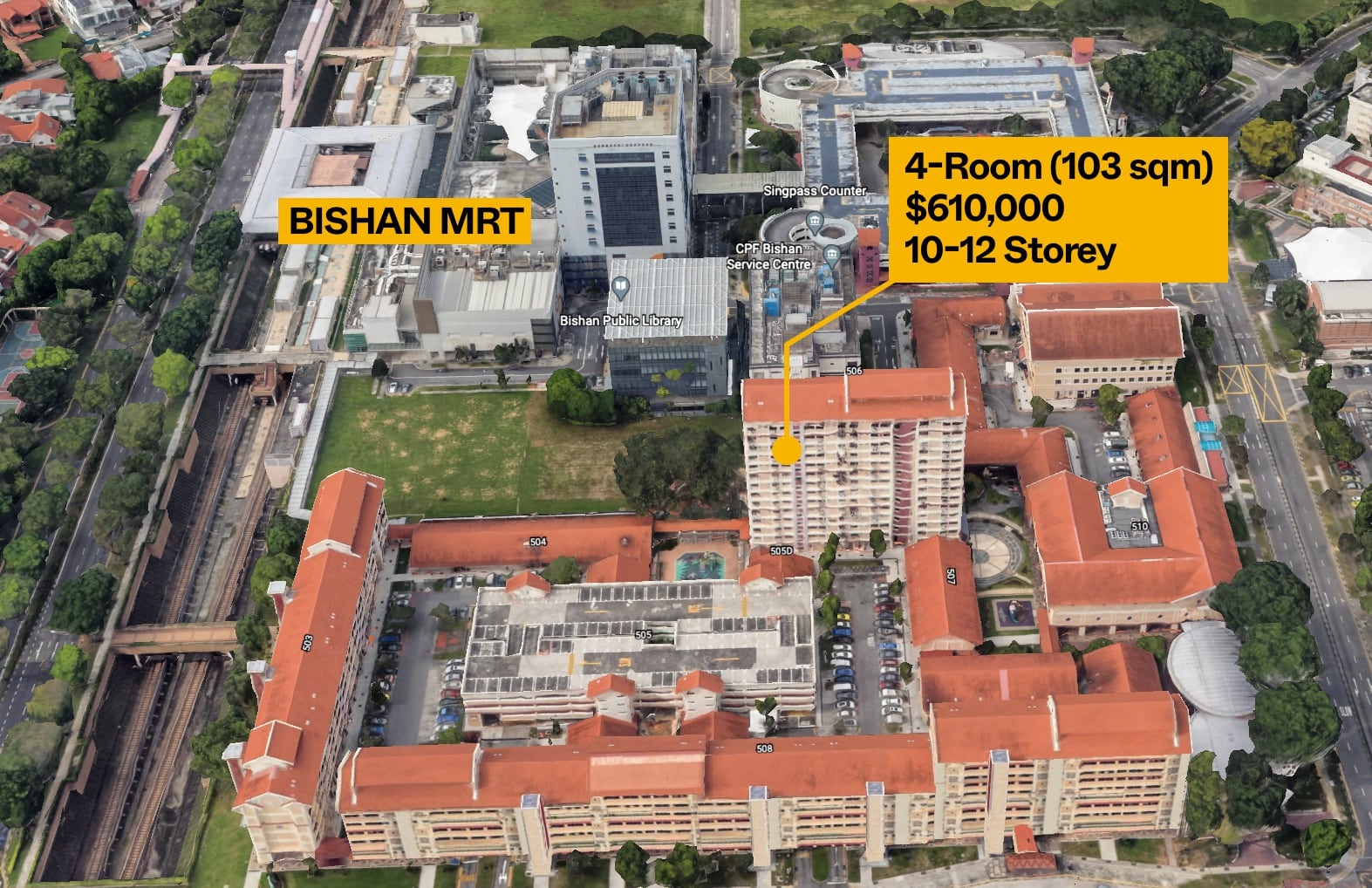
A unit on the 10-12 storey here costs $610,000 – about the same price as the one in Bishan Heights, and this is despite it being 9 years older.
Of course, I’m not surprised since its location is much more convenient. And if I compared it to the more inconvenient Natura Loft on a $psf per year basis, then it trades at a 7.5% discount
While it’s a long shot to conclude anything at this point with just 3 transactions, it does hint that Natura Loft could really only be a development worth paying for if you truly value:
- The architecture
- The relatively new age in the estate
- The unblocked view
- Having a decent-sized balcony in your home
If these 4 factors are not much of a concern for you, then perhaps an older alternative in the area would make more sense.
For example, you could consider Bishan Heights if your priority is to get your child into Catholic High School.
You’ll also get more indoor living space to boot!
Or you could also just consider another estate altogether. At $850,000 for a 4-room flat, you could get a landed greenery-facing unblocked view at SkyVille@Dawson in Queenstown on a 20+ floor that’s 5 years newer and only 5-6 minutes walk from the MRT – plus it’s literally at the doorstep of the Park Connector!
Moreover, having to pay over $800,000 for a 4-room flat (and a cool million for a 5-room!) is a hard pill to swallow considering how you’d still have to take 2 bus stops to the MRT, or walk 14 minutes (unsheltered) there.
Our Take
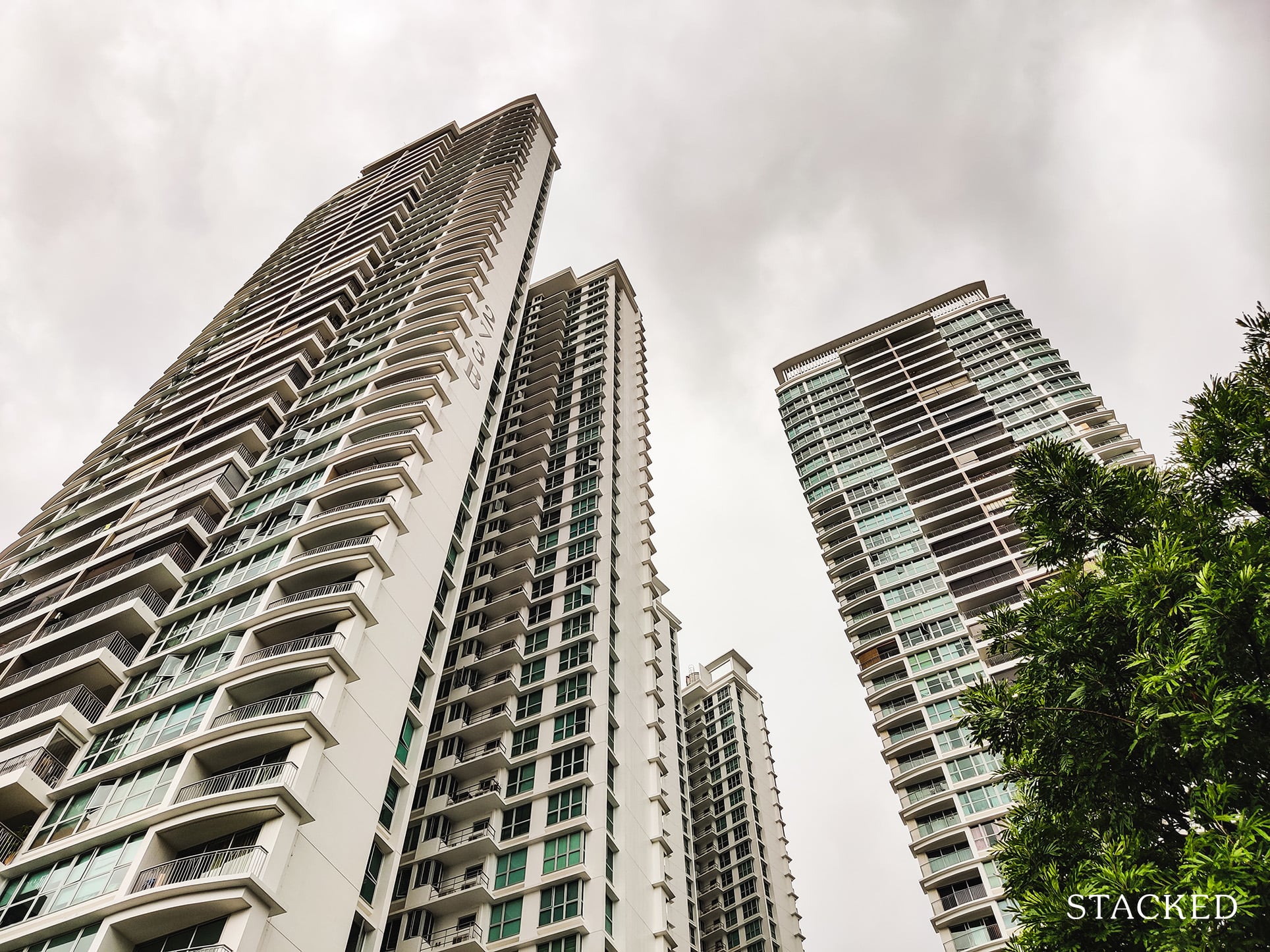
Natura Loft delivers much as a DBSS on all fronts – it really differentiates itself from other HDBs via its architecture and design, and its unit layouts certainly offers much to those who want balconies. Traits that HDBs do not have.
And unlike another DBSS, Trivelis, Natura Loft’s planter at the Master Bedroom is a nice touch for those who want to enjoy an even more private outdoor space.
The condo grounds are also very clean and features an extensive amount of greenery. Having barbeque pits is also an added bonus for when it comes to family activities or just a having a gathering with friends.
The unblocked views here (and it’s likely to stay this way for a long time) adds a final touch to those who are looking for the ultimate “affordable” condo-like HDB with good amenities, and it’s why it can continue to fetch the million dollar price tag.
However, for such a price, you would still have to deal with the inconvenience of having to take the bus to the MRT. It’s by no means a dealbreaker for everyone, so whether or not this is worth it ultimately boils down to your personal preferences.
At Stacked, we like to look beyond the headlines and surface-level numbers, and focus on how things play out in the real world.
If you’d like to discuss how this applies to your own circumstances, you can reach out for a one-to-one consultation here.
And if you simply have a question or want to share a thought, feel free to write to us at stories@stackedhomes.com — we read every message.
Frequently asked questions
What are the main features of Natura Loft Bishan DBSS?
How is the location and accessibility of Natura Loft in Bishan?
What are the pros and cons of the carpark at Natura Loft?
Are there any concerns about privacy for ground floor units at Natura Loft?
What amenities and facilities are available within Natura Loft?
Reuben Dhanaraj
Reuben is a digital nomad gone rogue. An avid traveler, photographer and public speaker, he now resides in Singapore where he has since found a new passion in generating creative and enriching content for Stacked. Outside of work, you’ll find him either relaxing in nature or retreated to his cozy man-cave in quiet contemplation.Need help with a property decision?
Speak to our team →Read next from HDB Reviews
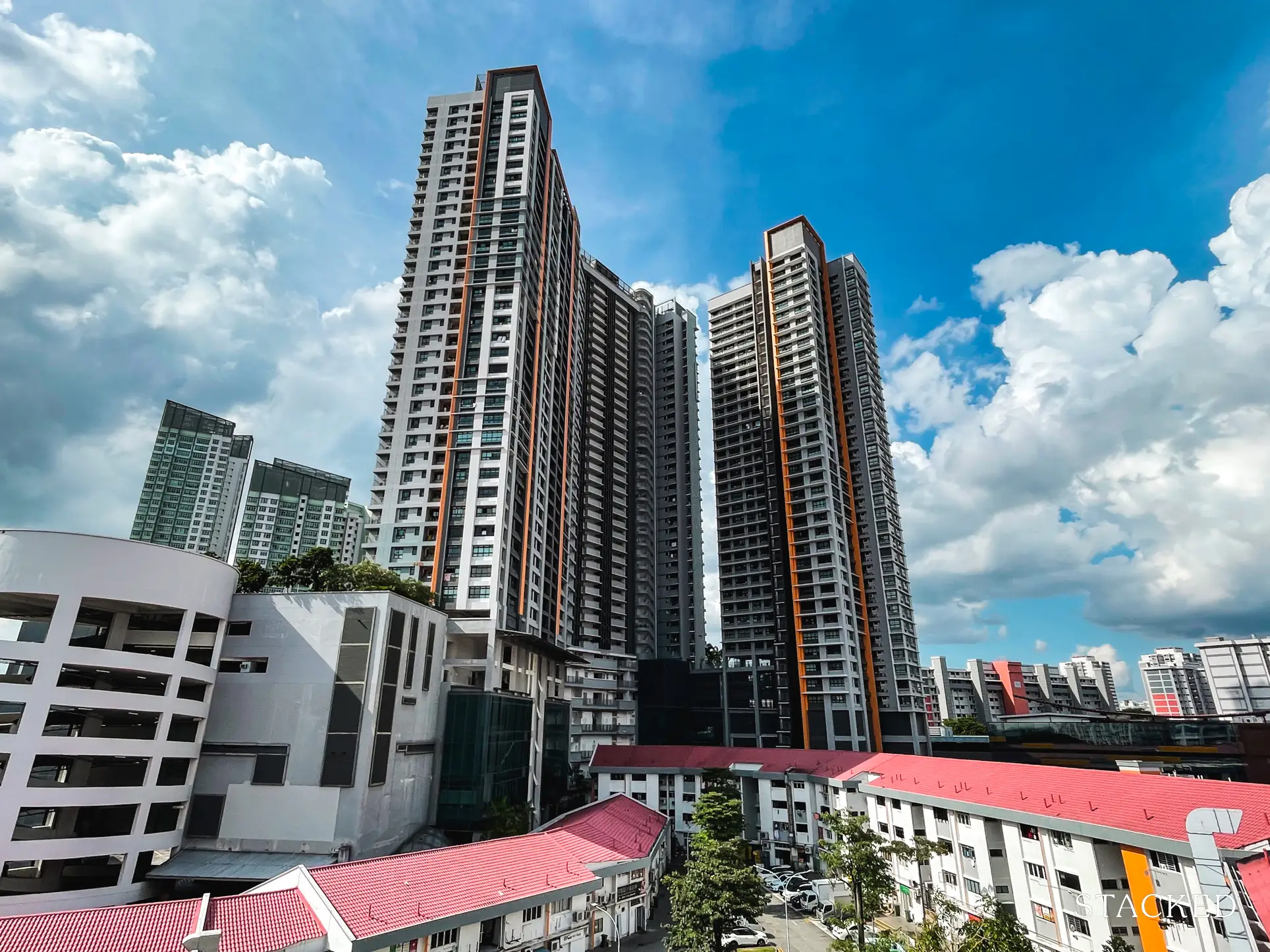
Editor's Pick Clementi Towers Review: A Rare Integrated HDB That’s Incredibly Convenient (With Unblocked Views)
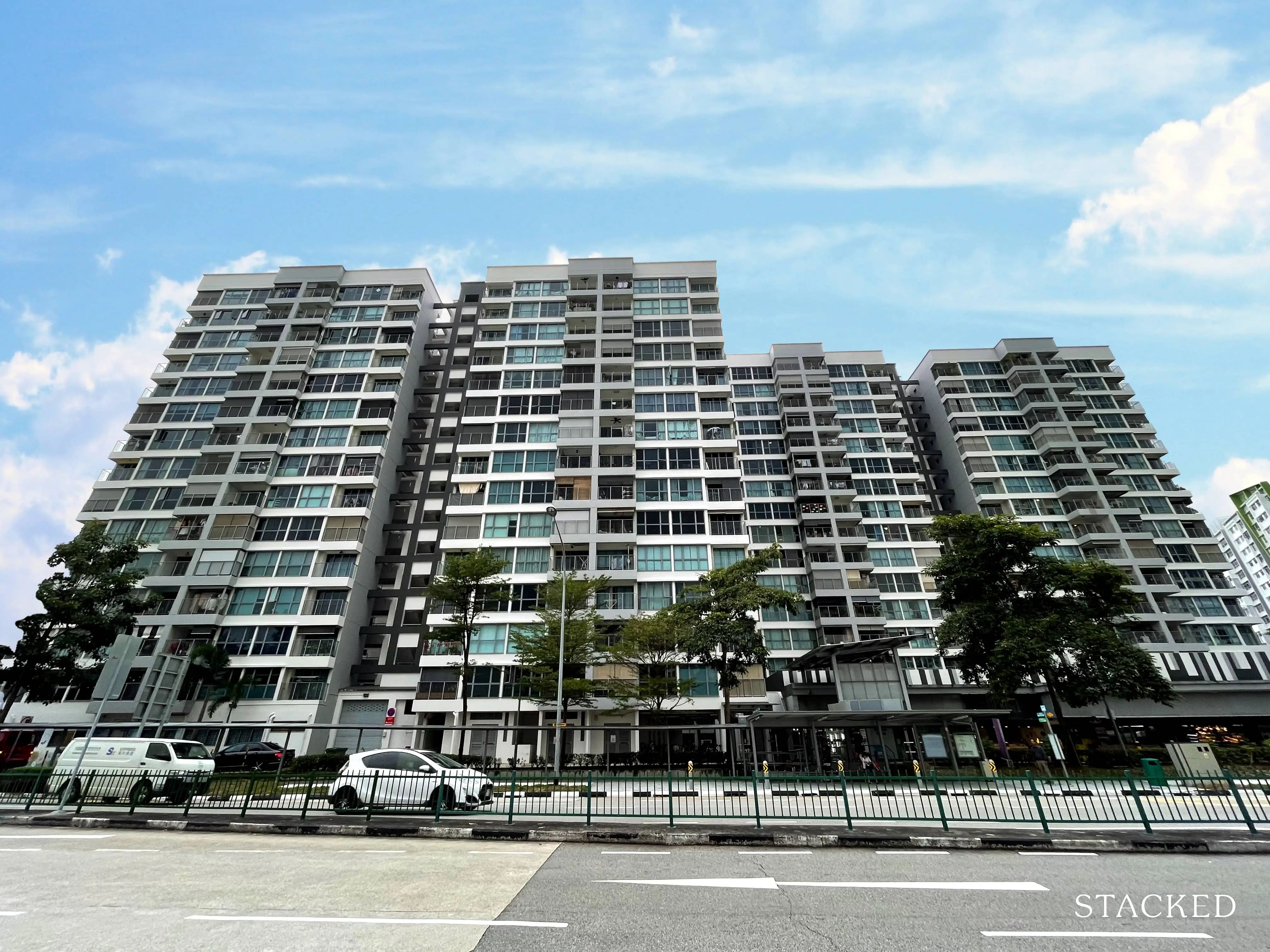
Editor's Pick Centrale 8 DBSS Review: Relatively Convenient HDB Living Close To MRT & Amenities
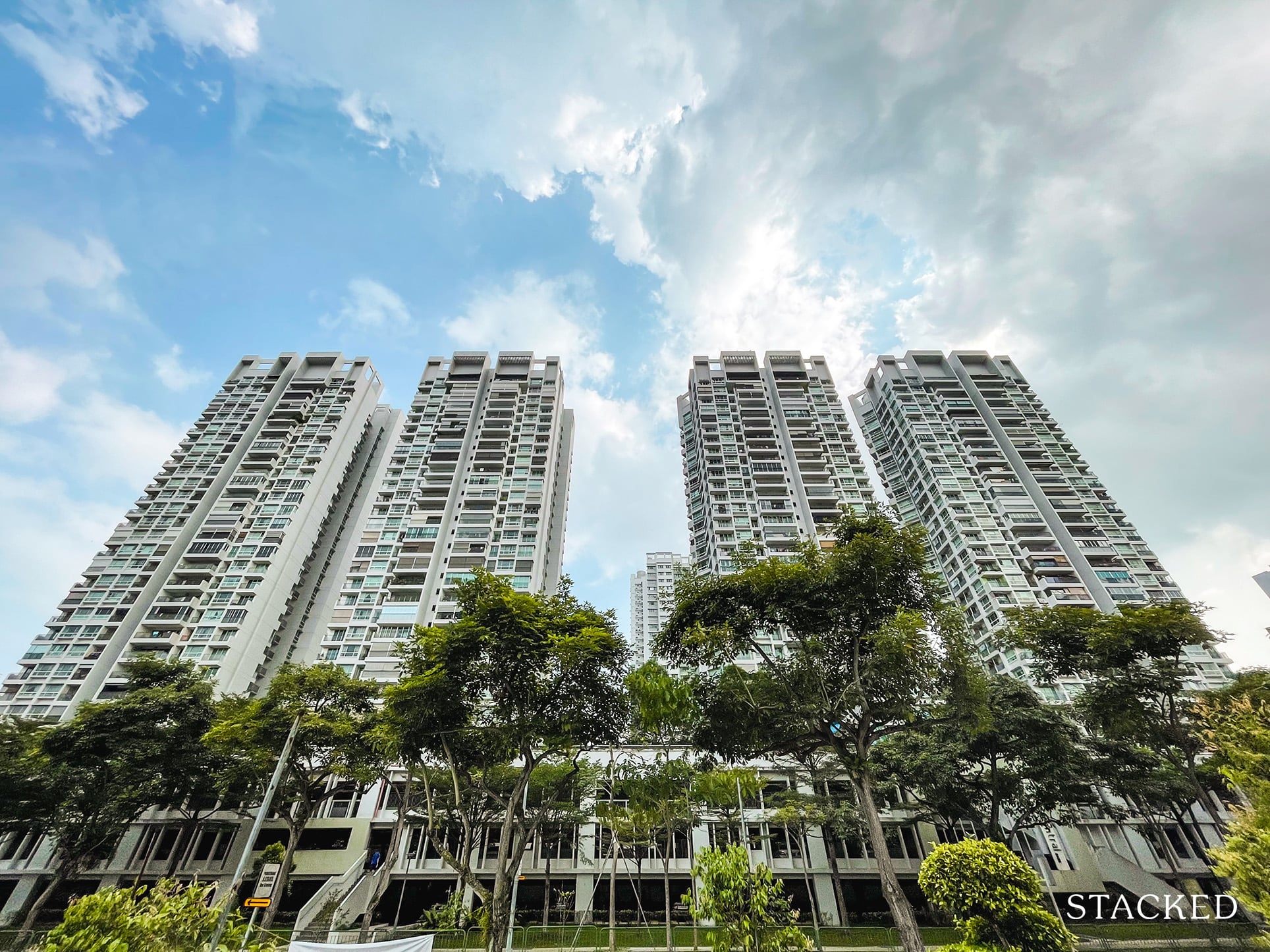
HDB Reviews Park Central @ AMK DBSS Review: Close To Mall, MRT And Amenities But Needs Better Maintenance
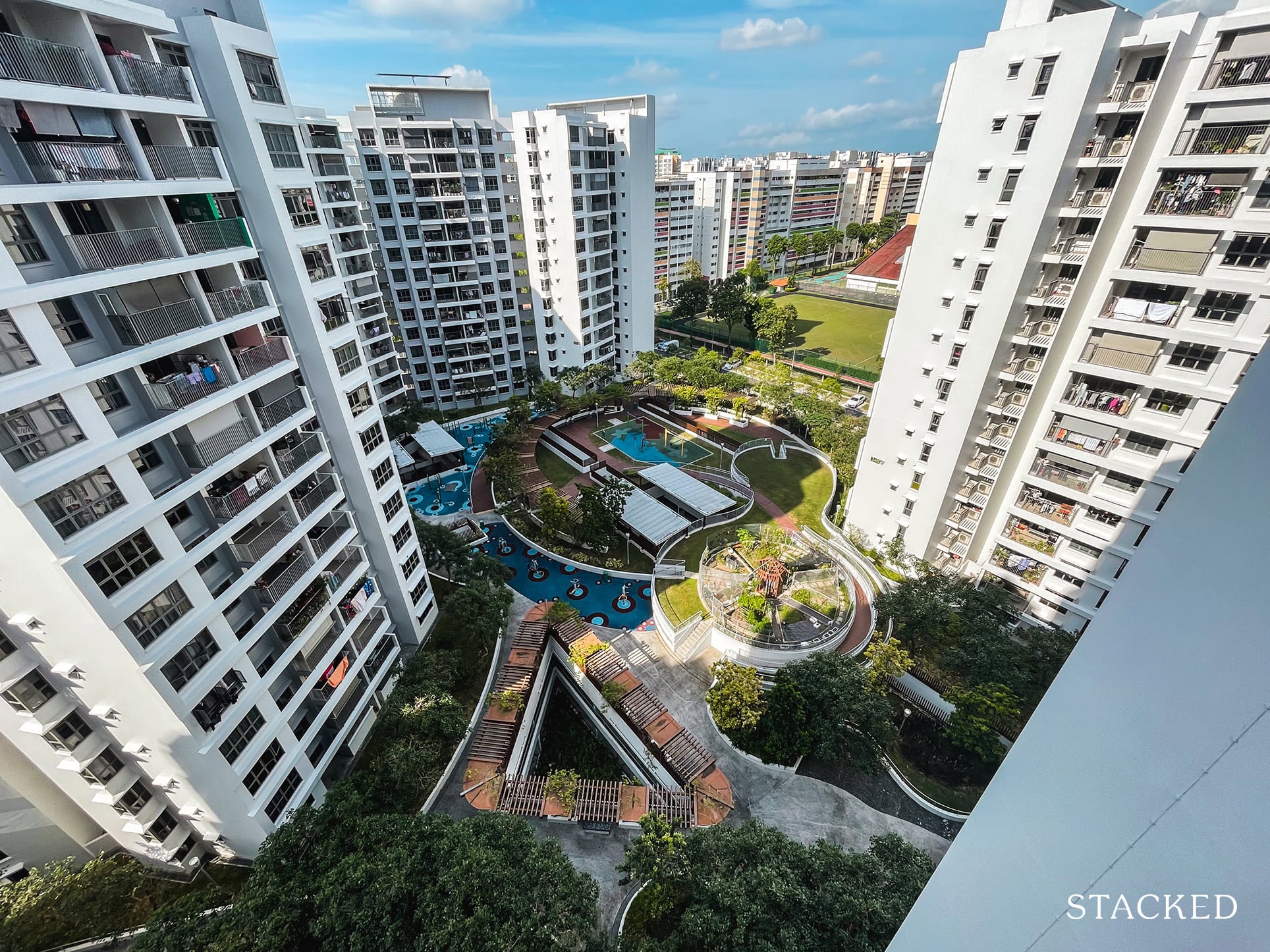
HDB Reviews Adora Green DBSS Review: Great Views, Amenities And Affordable Albeit Far From MRT
Latest Posts

Singapore Property News REDAS-NUS Talent Programme Unveiled to Attract More to Join Real Estate Industry

Singapore Property News Three Very Different Singapore Properties Just Hit The Market — And One Is A $1B En Bloc

On The Market Here Are Hard-To-Find 3-Bedroom Condos Under $1.5M With Unblocked Landed Estate Views







































0 Comments