Inside A Modern Peranakan Shophouse With A Beautiful Courtyard Garden
December 4, 2022
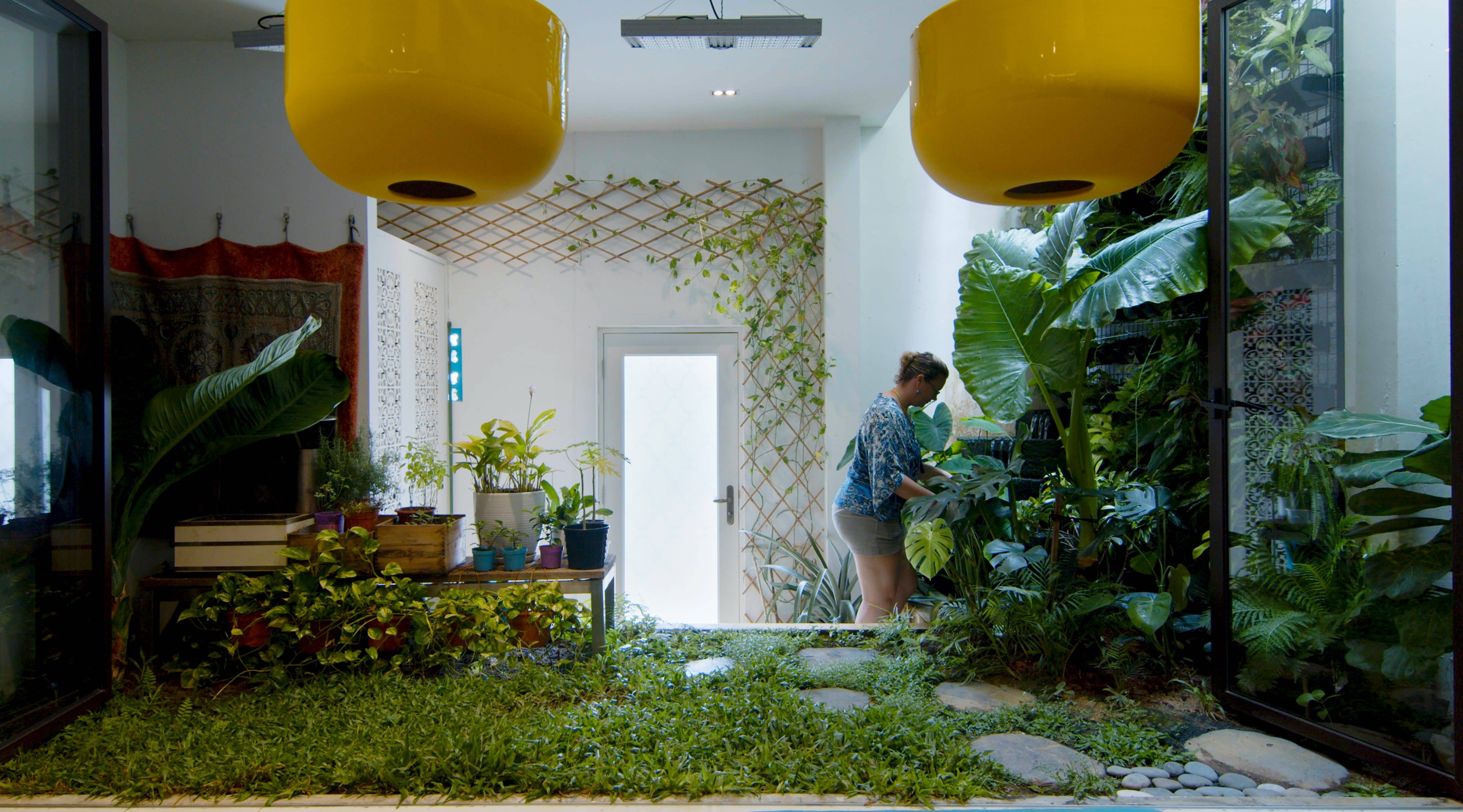
This week, we visit a special shophouse in Joo Chiat that was completely rebuilt by homeowners Natalie and Al. It’s a 3-storey shophouse that sits on 3,490 square feet of land, and a spacious 3,000 square feet of built up space. The first floor consists of the living, dining, and kitchen area, while the second floor features the study, helper’s room and guest room. On the third floor is the master bedroom, dry kitchen, and a lovely balcony space.
Natalie and Al wanted to preserve the heritage of the area, and have intricately woven in details that reflect that Peranakan inspiration. From the Peranakan privacy screen at the entrance of the home, to the laser cut details in the panels of the kitchen cabinets, it’s all a part of the charm of the home. It’s a perfect set up for their private dining experience (that offers home cooked Mediterranean food) too – as the tour of the home before dining commences is a great way to break the ice.
As the kitchen is the heart of the home, the open kitchen is a useful way for Al to cook and interact with guests at the same time. Guests will also be treated to the tranquil view of the garden at the courtyard. While the sunlight there isn’t the most ideal, the grow lights that they’ve specially installed helps to create their exotic garden.
For the guest bedroom, they’ve also found a unique wallpaper as well as a matching bedspread. Next door is the study, where there’s a special bookcase that was designed for the study with different coloured backs.
As for the master bedroom, it’s set on a platform but the best part is the kitchen that they’ve built on the outside to allow them to rustle up drinks or a meal without having to go all the way downstairs. Finally, the balcony on the outside is a lovely space to chill and just enjoy the peaceful surroundings.
At Stacked, we like to look beyond the headlines and surface-level numbers, and focus on how things play out in the real world.
If you’d like to discuss how this applies to your own circumstances, you can reach out for a one-to-one consultation here.
And if you simply have a question or want to share a thought, feel free to write to us at stories@stackedhomes.com — we read every message.
Need help with a property decision?
Speak to our team →Read next from Home Tours

Home Tours Inside A Minimalist’s Tiny Loft With A Stunning City View

Editor's Pick This Beautiful Japanese-Inspired 5-Room HDB Home Features an Indoor Gravel Garden

Home Tours A Family’s Monochrome Open-Concept Home with Colour Accents

Home Tours A Bright Minimalist Condo Apartment With A Loft
Latest Posts

Property Advice We Sold Our EC And Have $2.6M For Our Next Home: Should We Buy A New Condo Or Resale?

Singapore Property News Two New Prime Land Sites Could Add 485 Homes — But One Could Be Especially Interesting For Buyers

Pro This 130-Unit Condo Launched 40% Above Its District — And Prices Struggled To Grow


































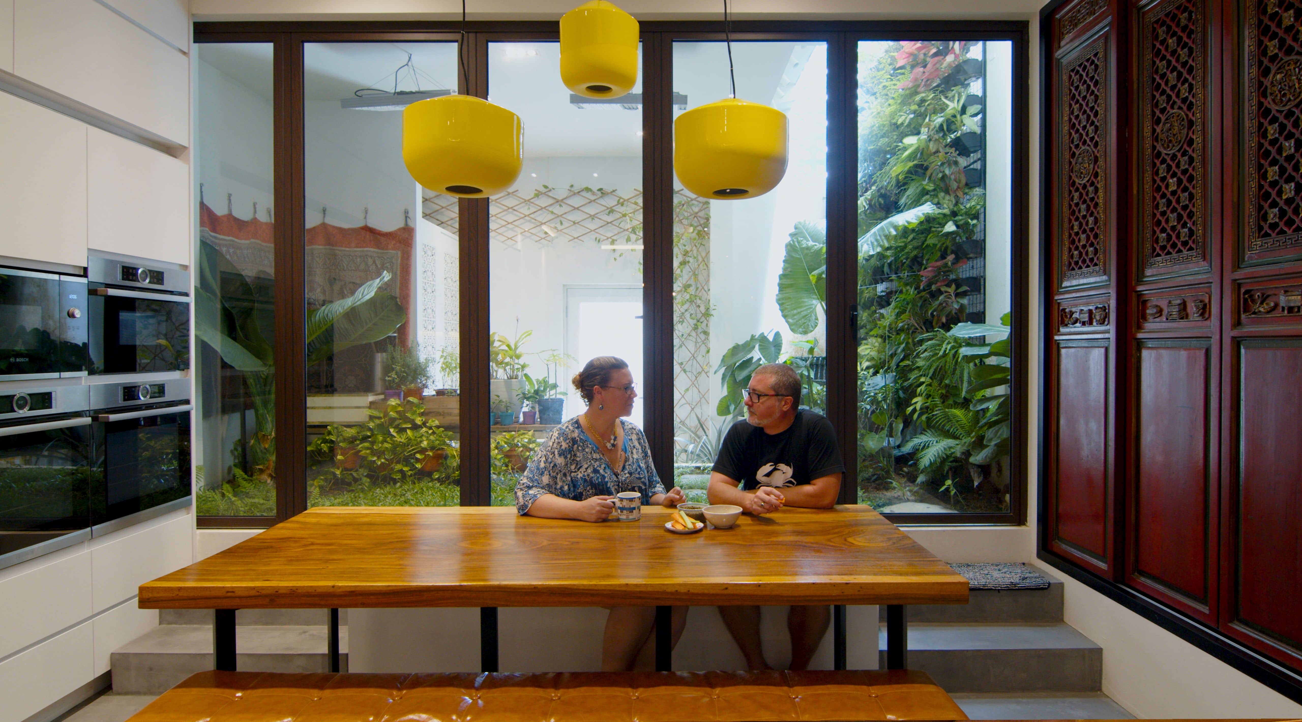
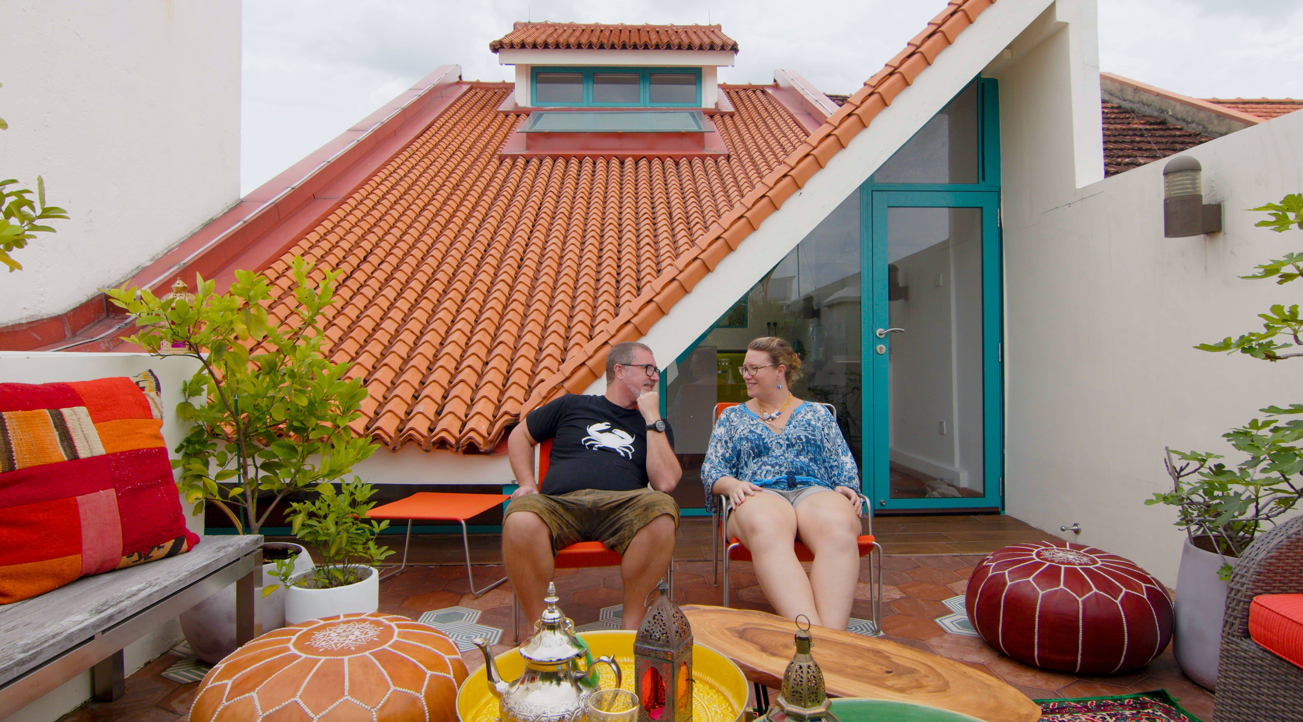
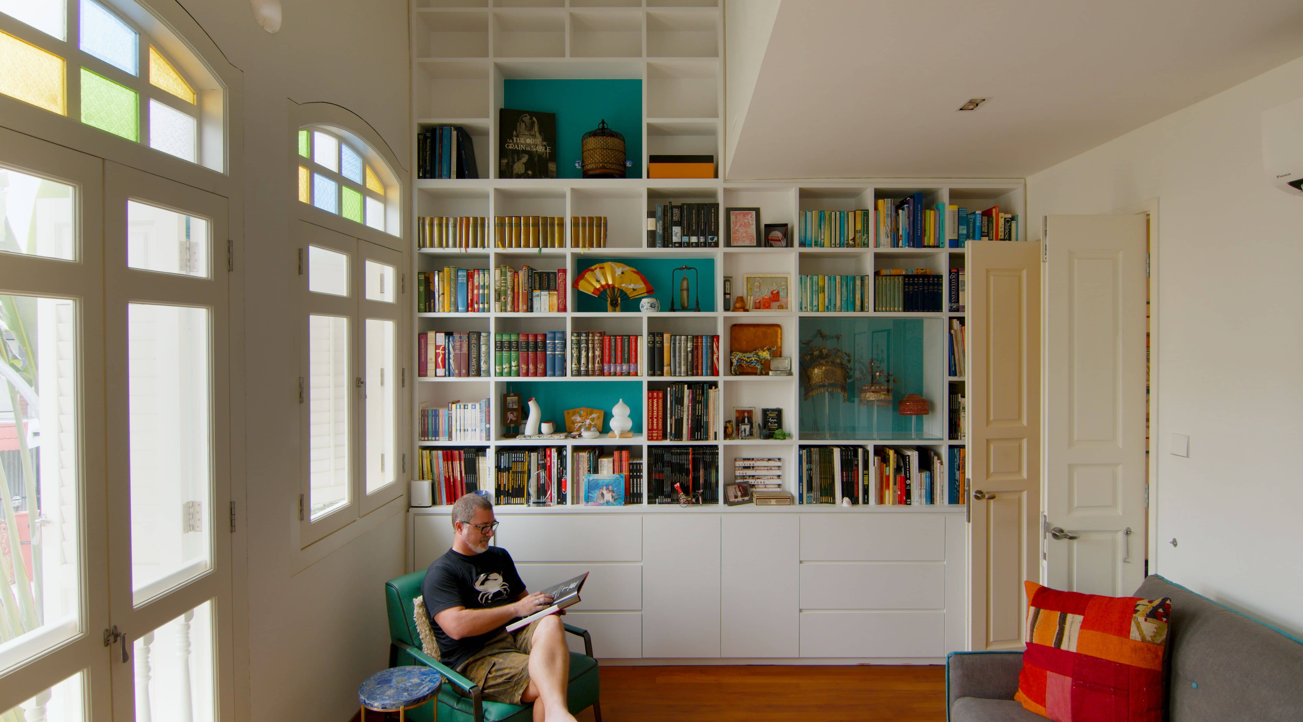
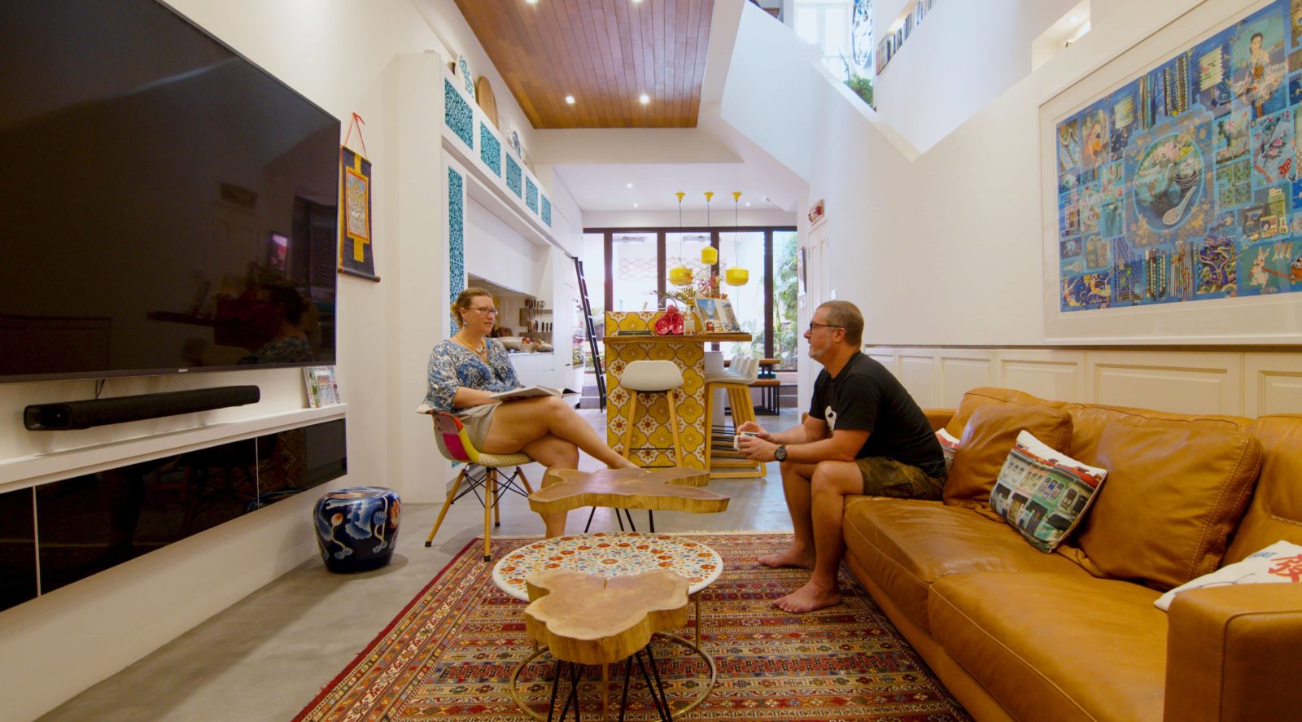
0 Comments