Inside A Japanese Minimalist 1,216 Sqft HDB Home
November 23, 2023
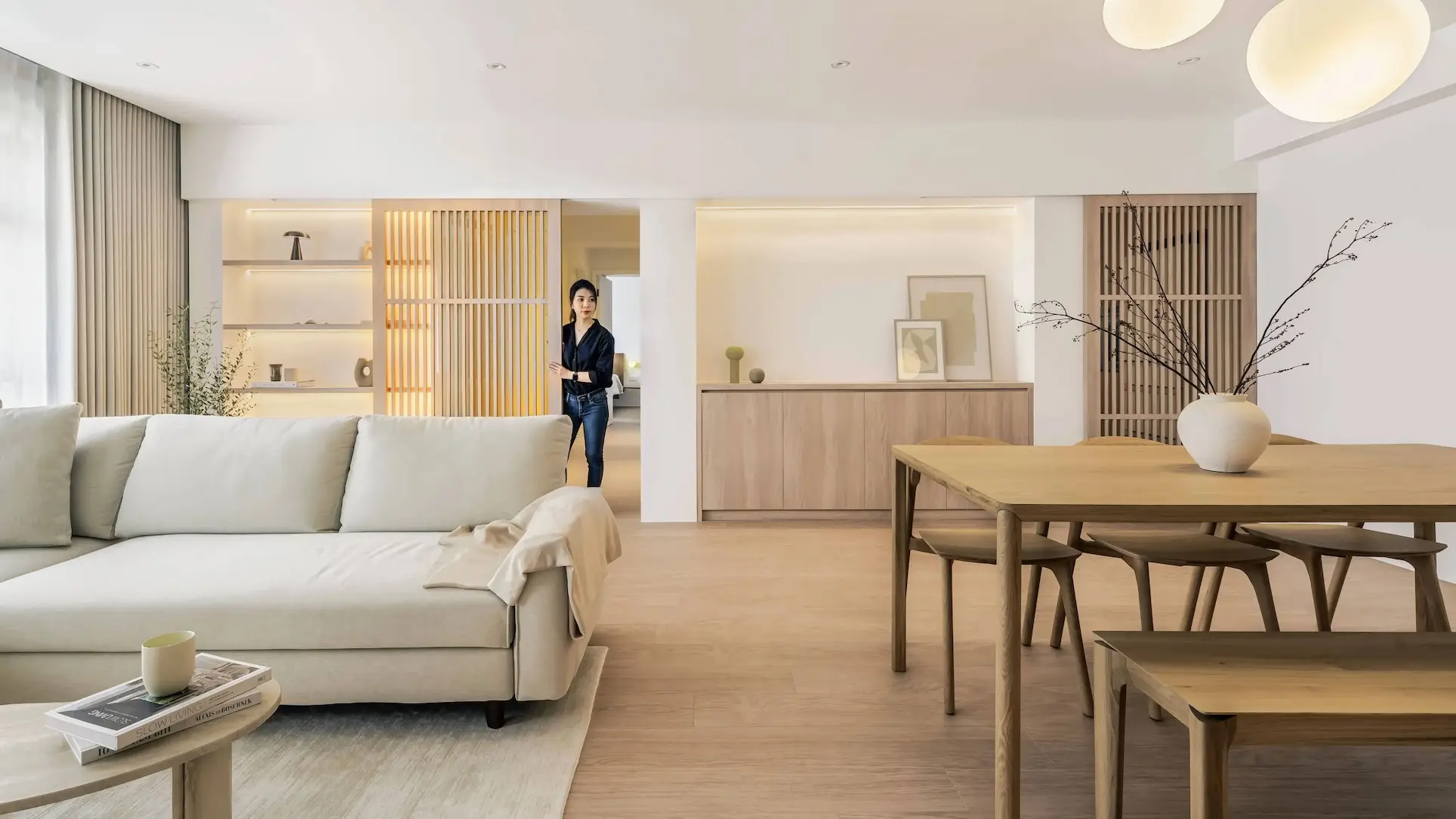
In this week’s episode, we explore a thoughtfully designed home in Tampines, embodying Japanese minimalism and Scandinavian warmth.
The five-room HDB spans 1,216 sqft, harmoniously balancing natural light, minimalism, and neutral tones.
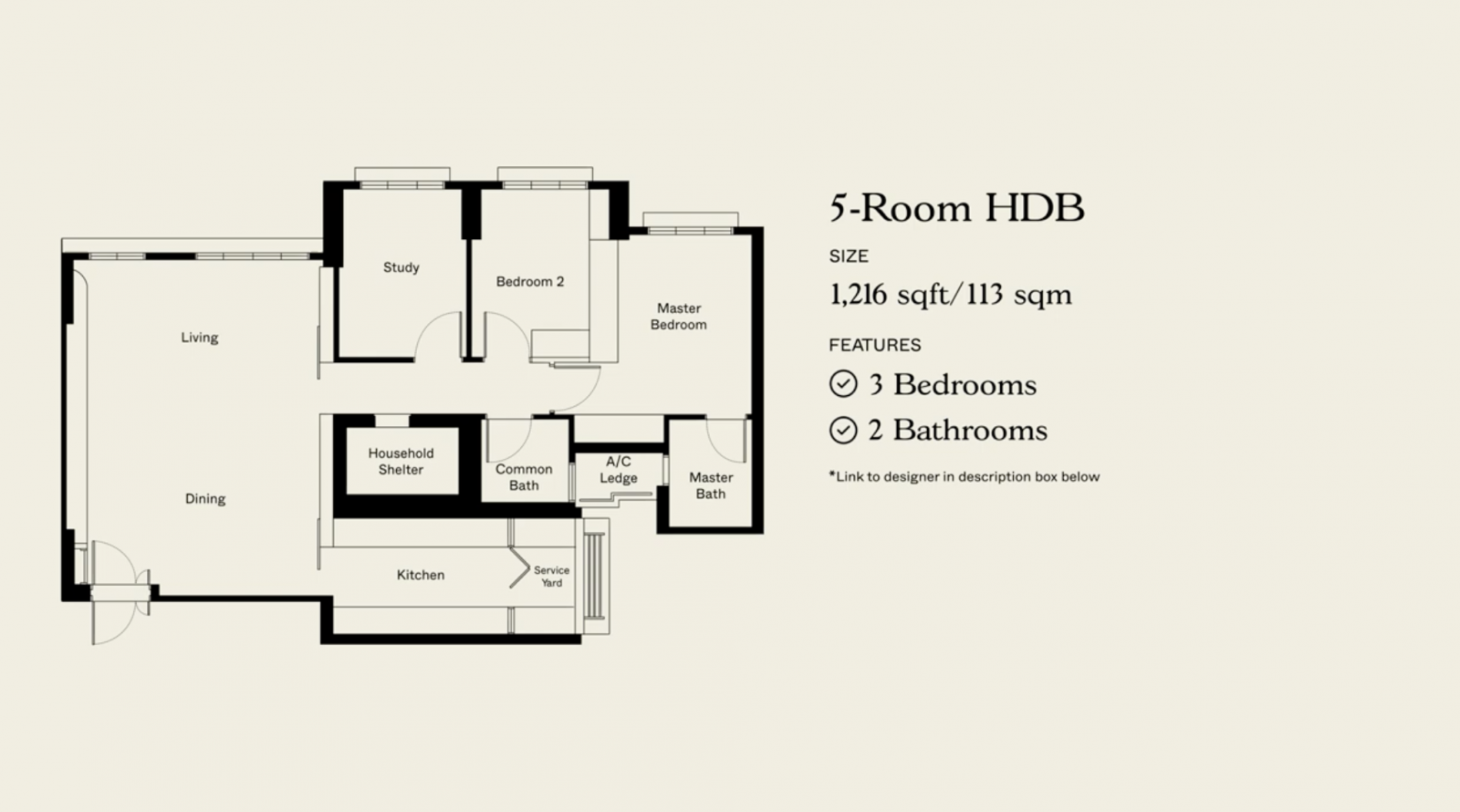
Starting at the entrance, a sizable seven-panel shoe cabinet sits adjacent to the dining area.
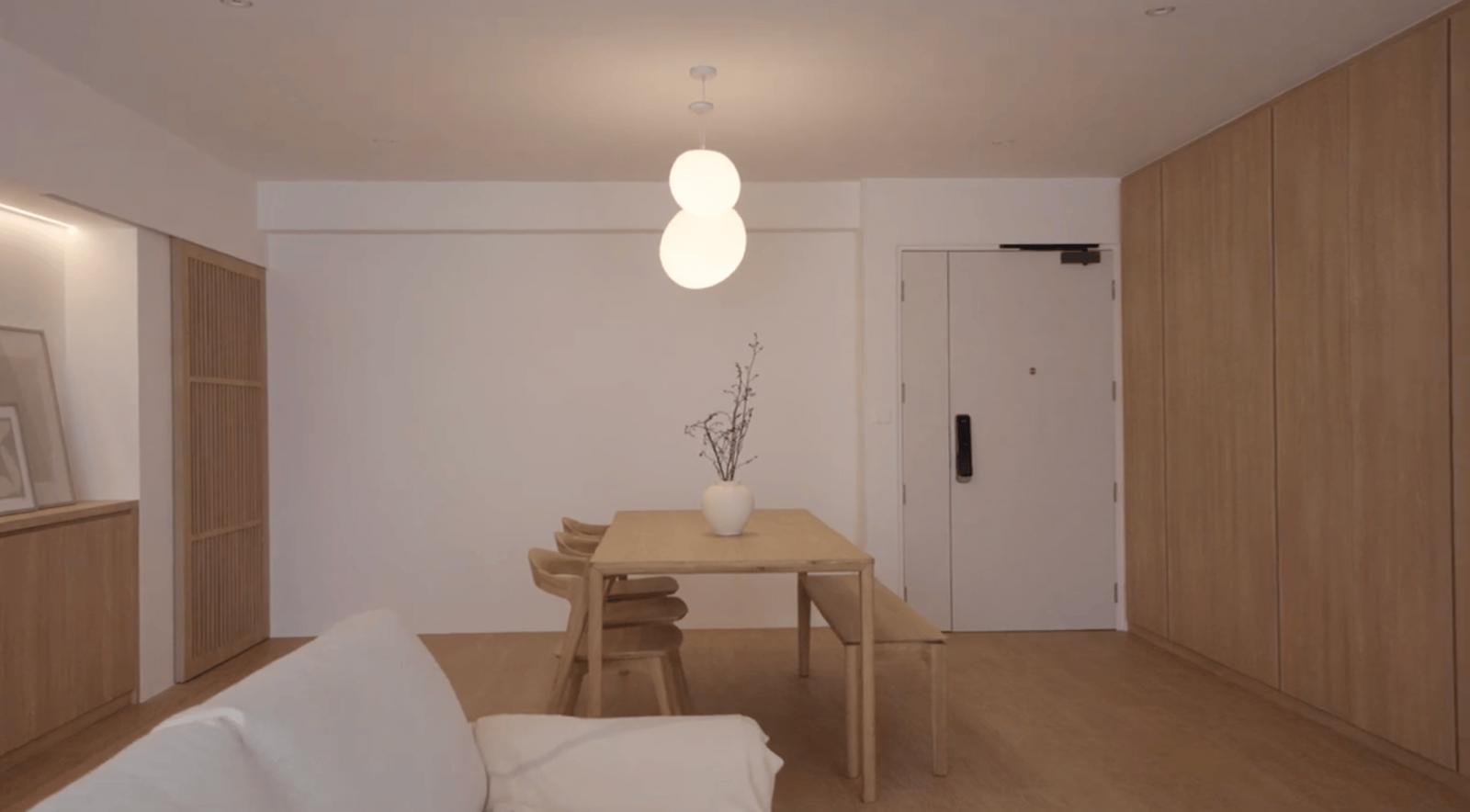
The dining space, featuring a six-seater set and pendant lights, seamlessly connects to the spacious living room with a 65-inch wall-mounted TV, L-shaped sofa, and travertine coffee table. False ceilings maintain clean lines, reducing visual clutter.
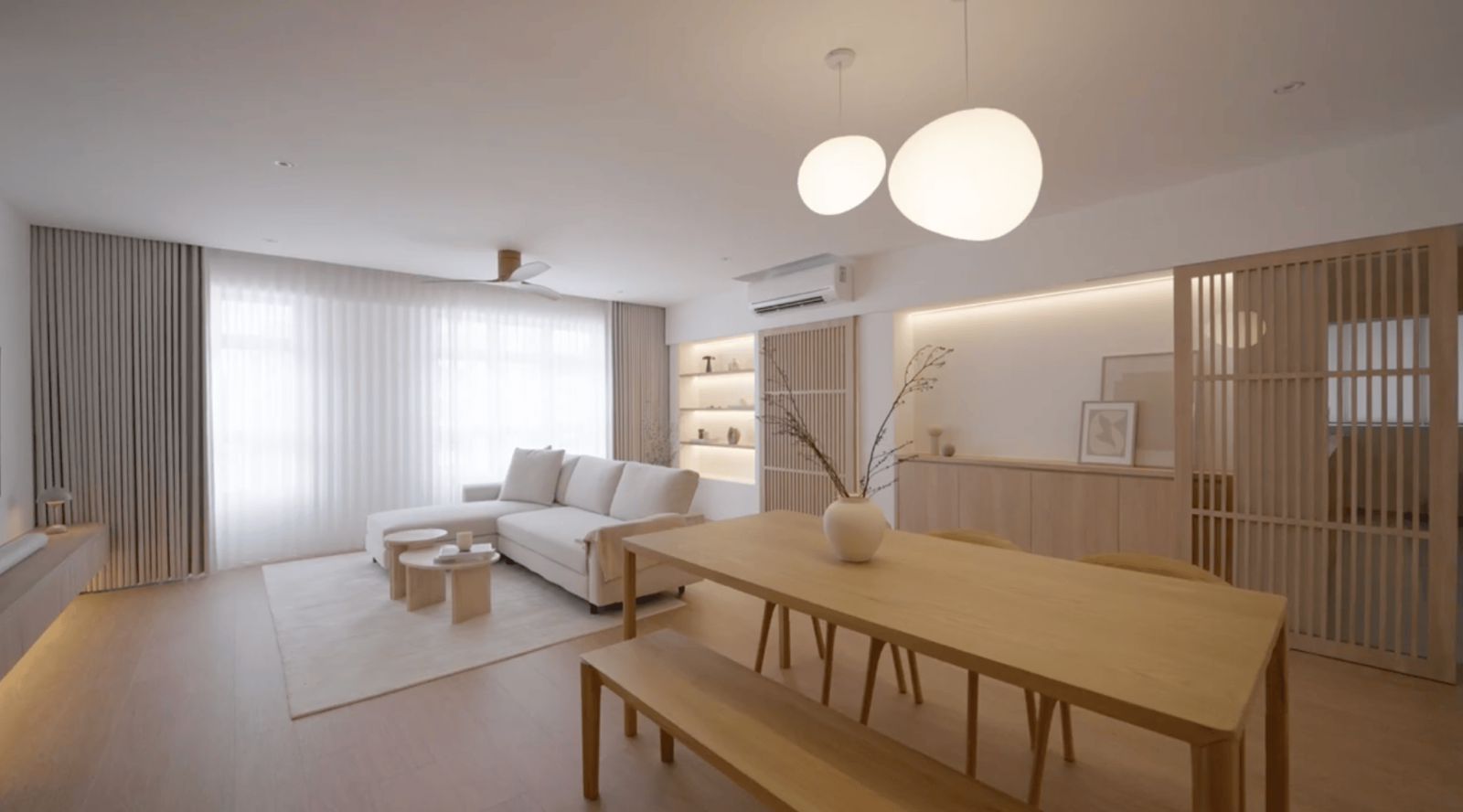
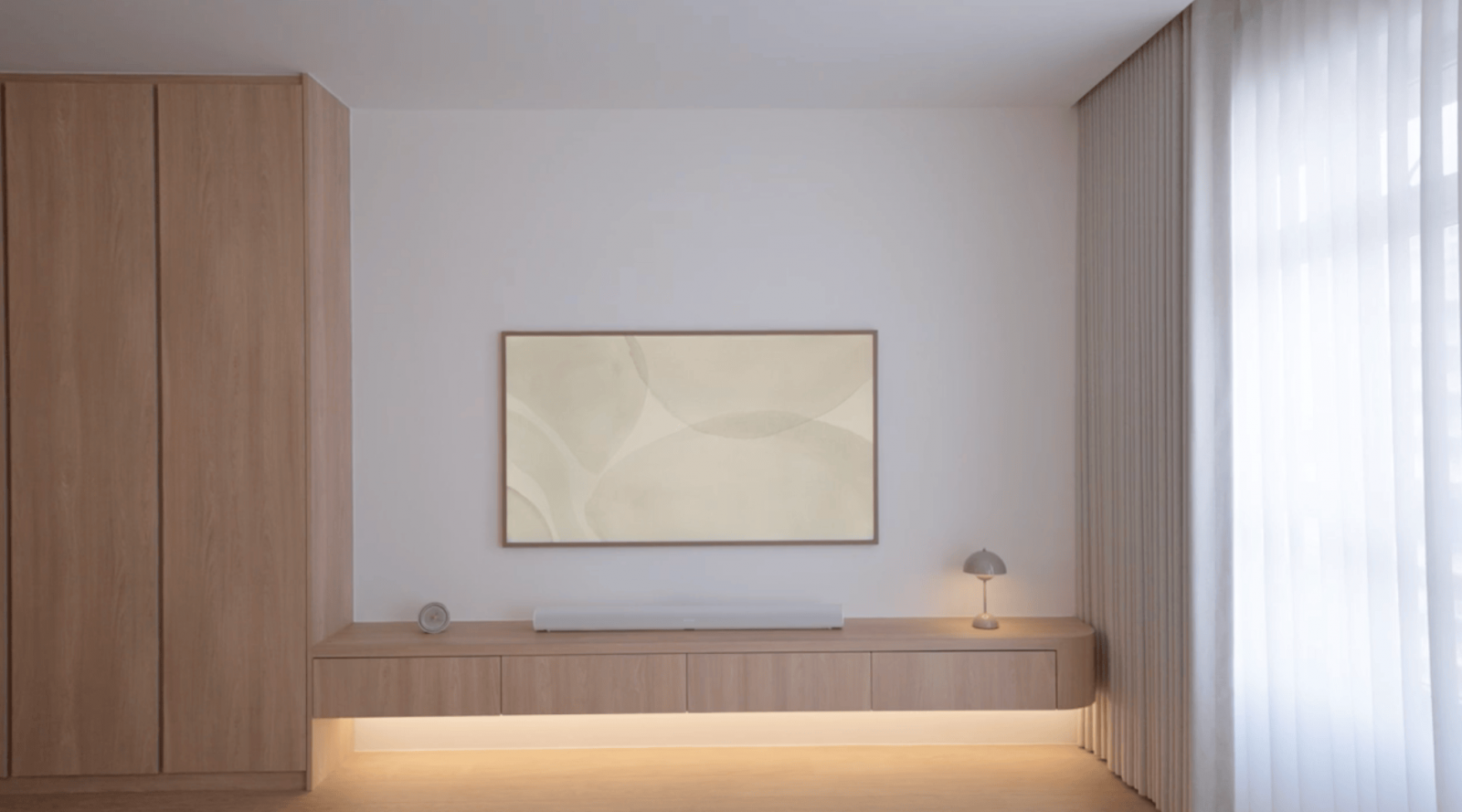
A glass sliding door separates the dining and living areas, offering a mix of open and closed shelving for decor.
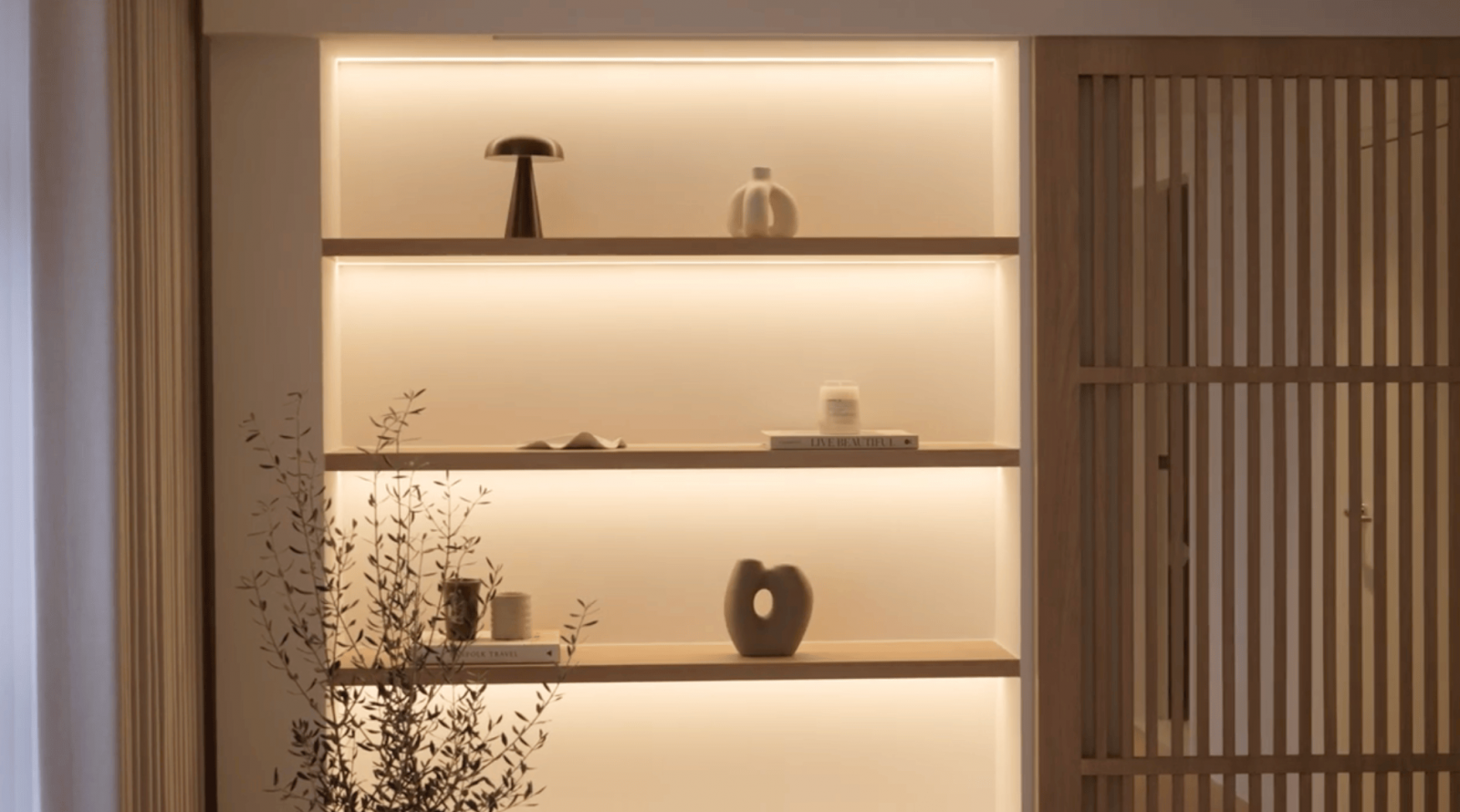
The doors, leading to the kitchen and bedroom corridors, contribute to the overall aesthetic when open.

The galley kitchen boasts a wide walkway, grey stone countertops, and wooden cabinets. A laundry area, ingeniously integrated, includes a utility sink, washer, and a laundry basket.
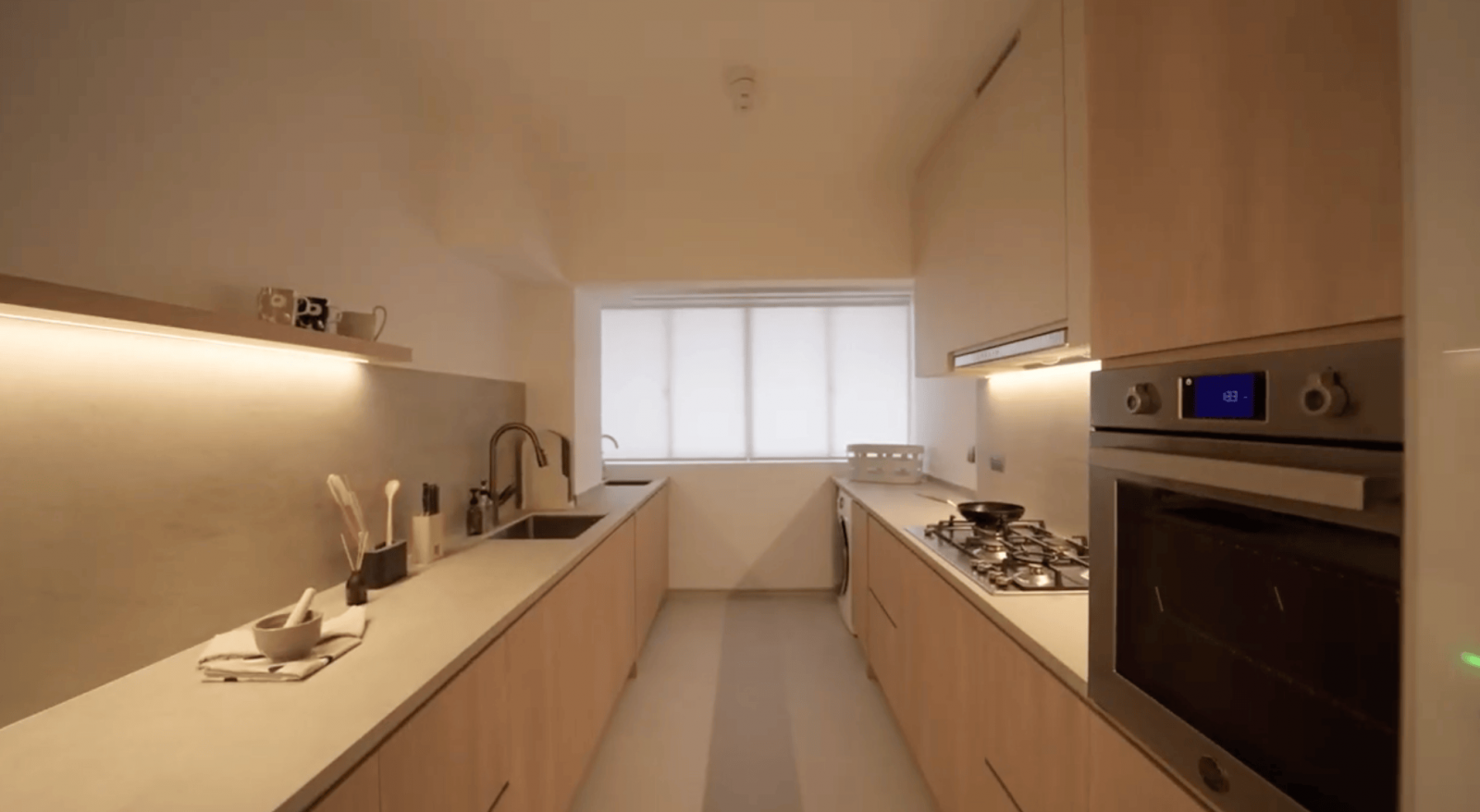
The bedrooms, including a study and a minimally furnished common bedroom, lead to a simple yet elegant common bathroom.
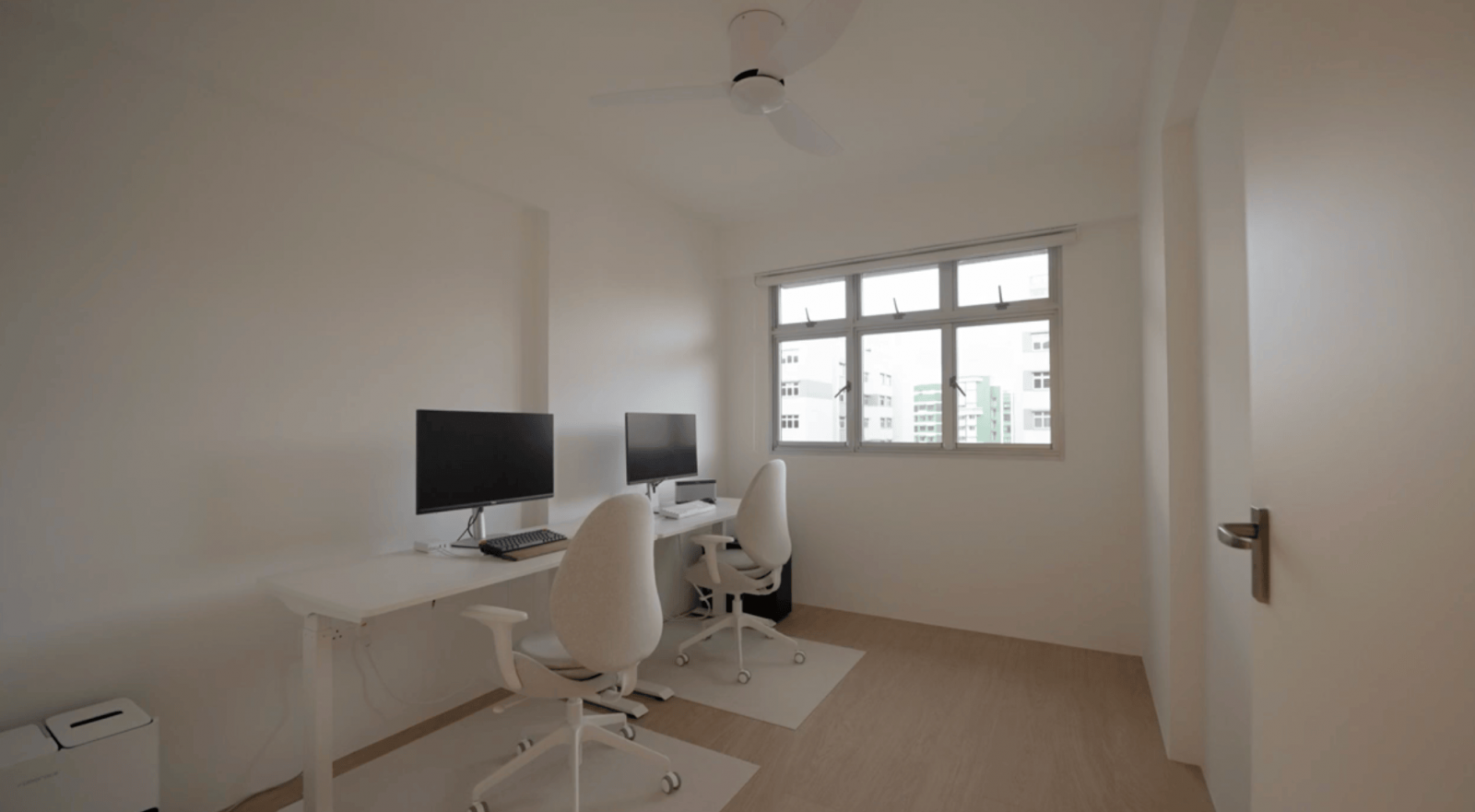
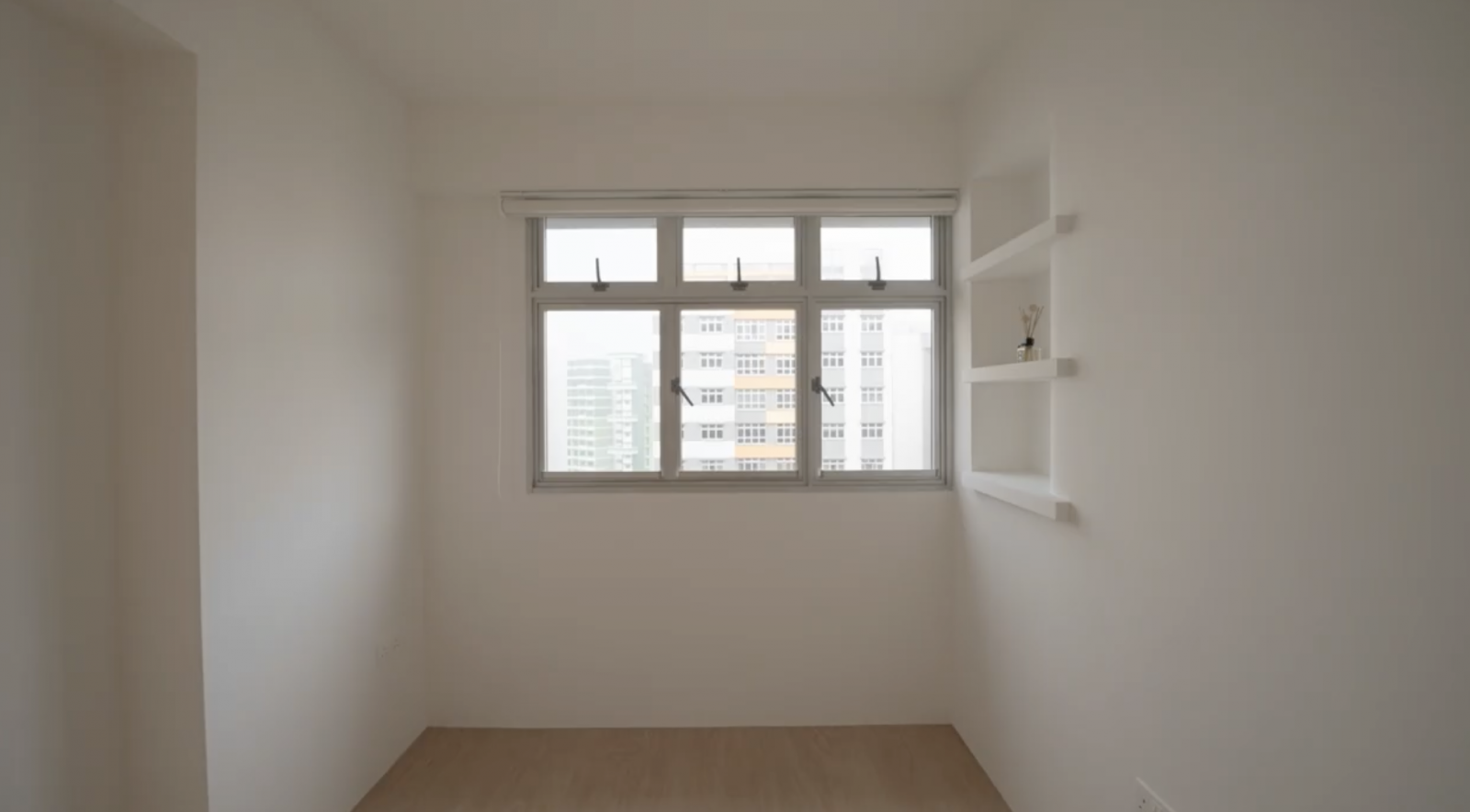
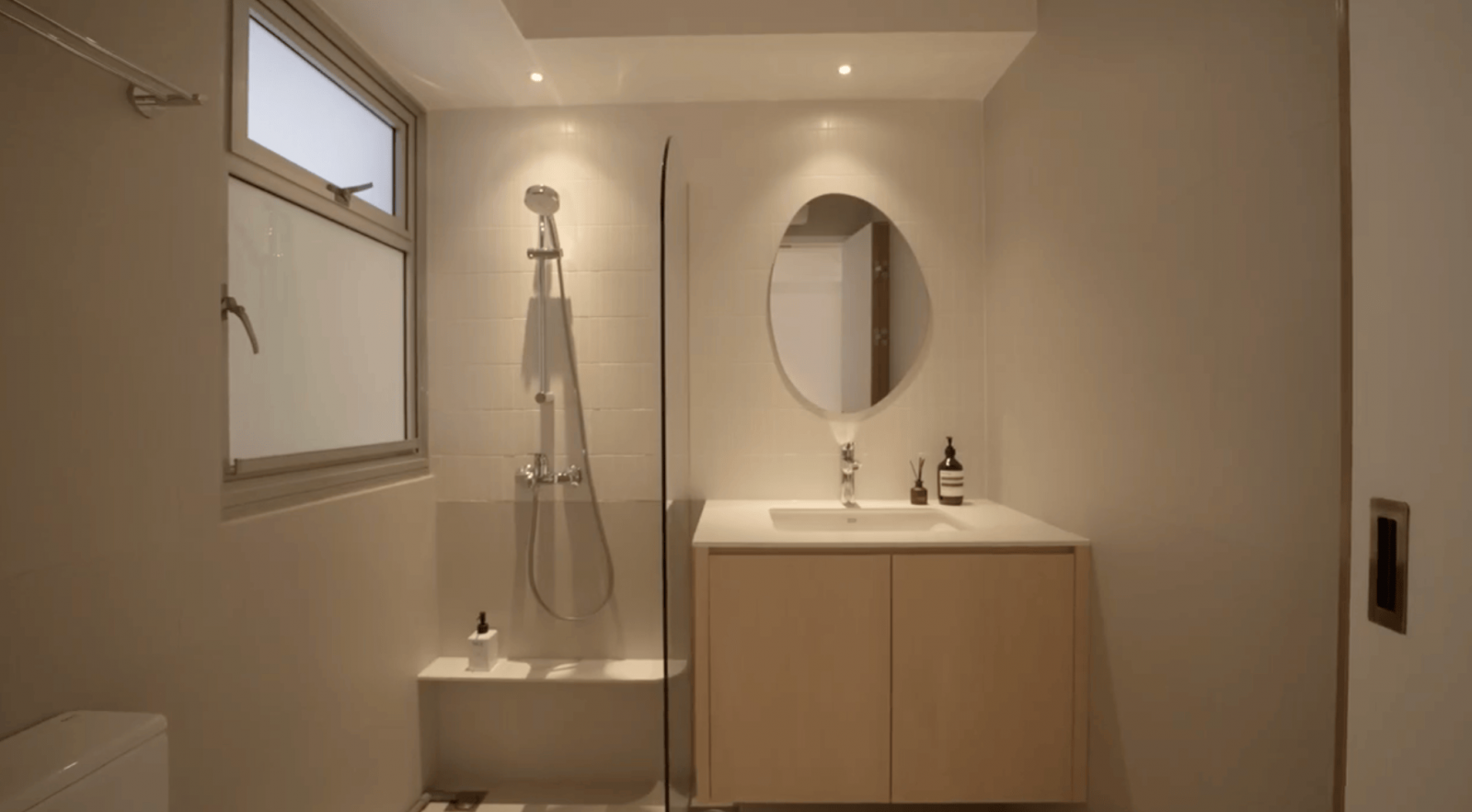
The master bedroom accommodates a king-size bed and incorporates ample storage, avoiding the need for a walk-in wardrobe.
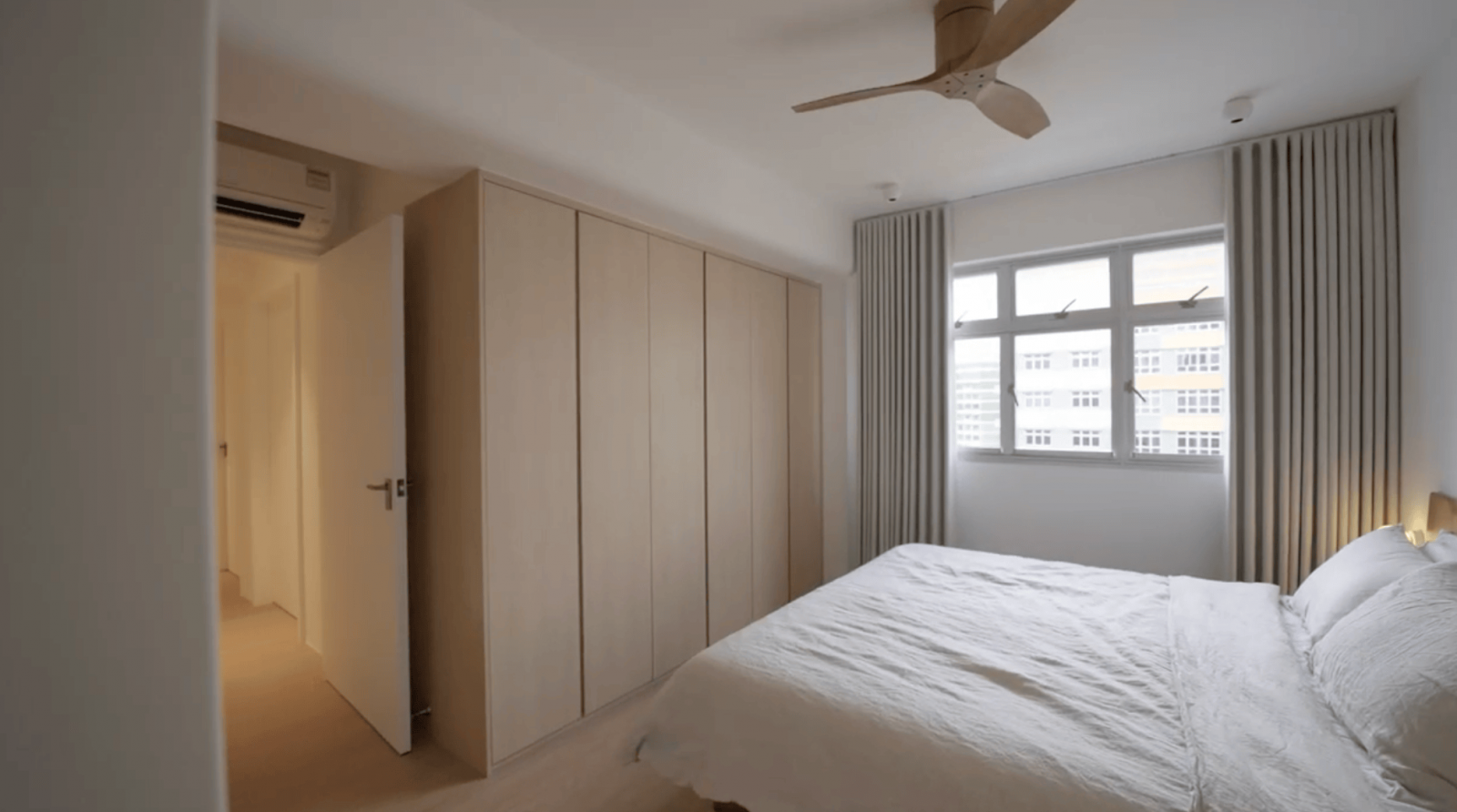
A six-panel wardrobe and an additional two-panel wardrobe complement the well-thought-out design.
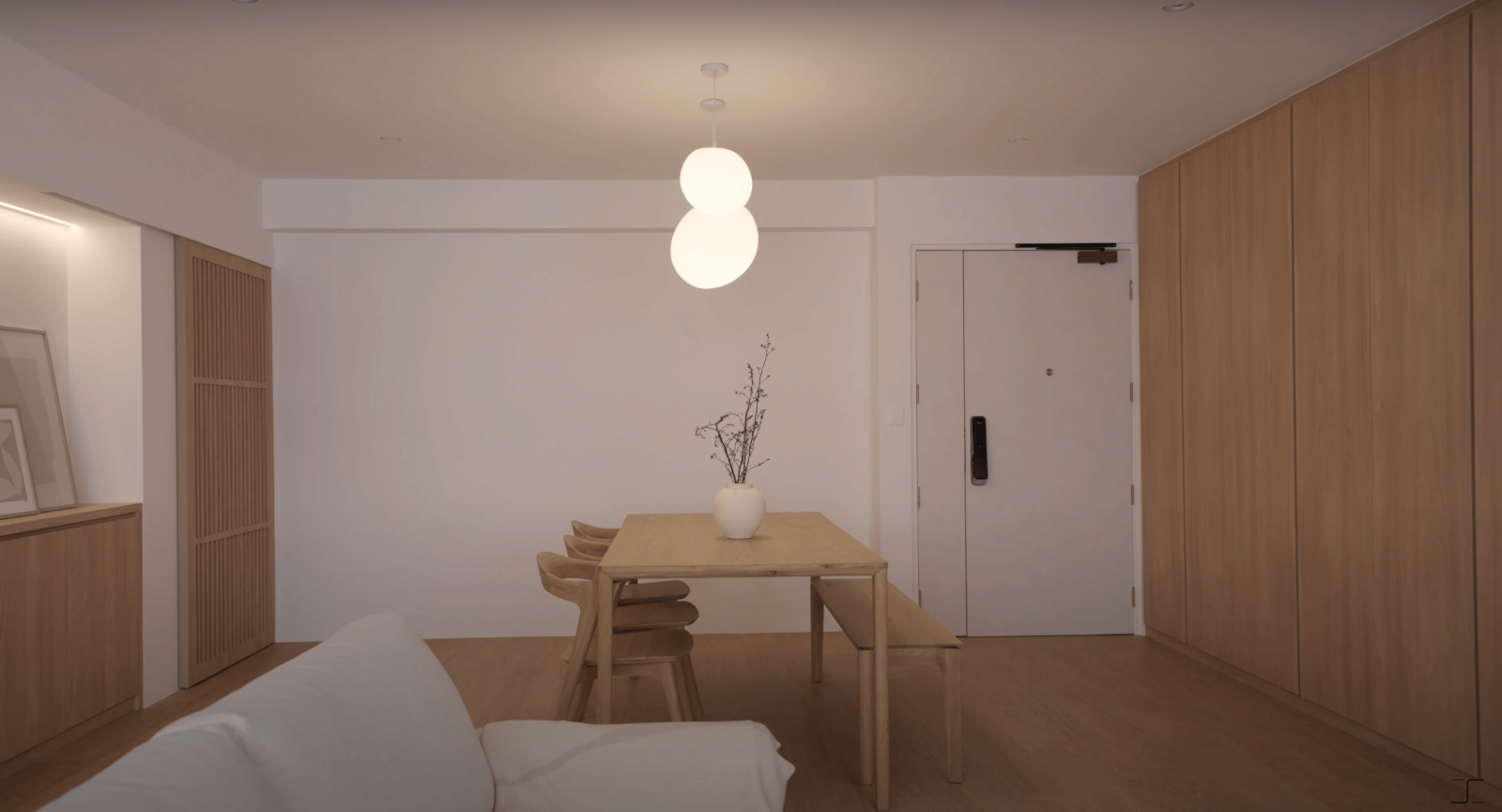
Concluding our tour, this home’s meticulous design offers functionality and style.
As always, special thanks to the homeowners for opening up their home to us. If you’d like to get connected to their ID for the design of your own home, you can reach out to them via this link. Successful projects get a $500 Stacked Store voucher!
At Stacked, we like to look beyond the headlines and surface-level numbers, and focus on how things play out in the real world.
If you’d like to discuss how this applies to your own circumstances, you can reach out for a one-to-one consultation here.
And if you simply have a question or want to share a thought, feel free to write to us at stories@stackedhomes.com — we read every message.
Need help with a property decision?
Speak to our team →Read next from Home Tours

Home Tours Inside A Minimalist’s Tiny Loft With A Stunning City View

Editor's Pick This Beautiful Japanese-Inspired 5-Room HDB Home Features an Indoor Gravel Garden

Home Tours A Family’s Monochrome Open-Concept Home with Colour Accents

Home Tours A Bright Minimalist Condo Apartment With A Loft
Latest Posts

Singapore Property News Singapore Could Soon Have A Multi-Storey Driving Centre — Here’s Where It May Be Built

Singapore Property News Will the Freehold Serenity Park’s $505M Collective Sale Succeed in Enticing Developers?
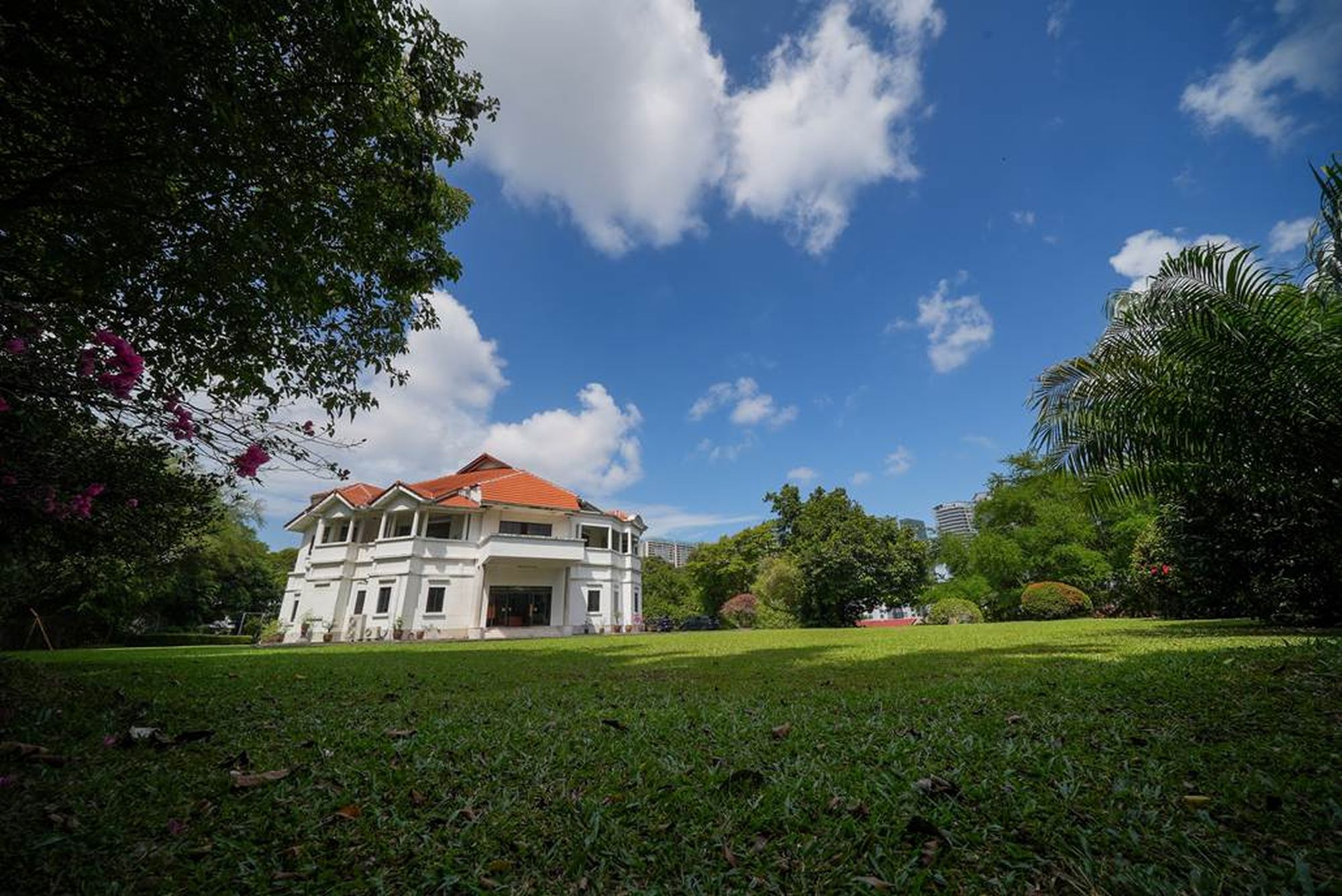
Singapore Property News You Can Now Buy Part Of A $300M Singapore Bungalow — But You Can’t Live In It



































0 Comments