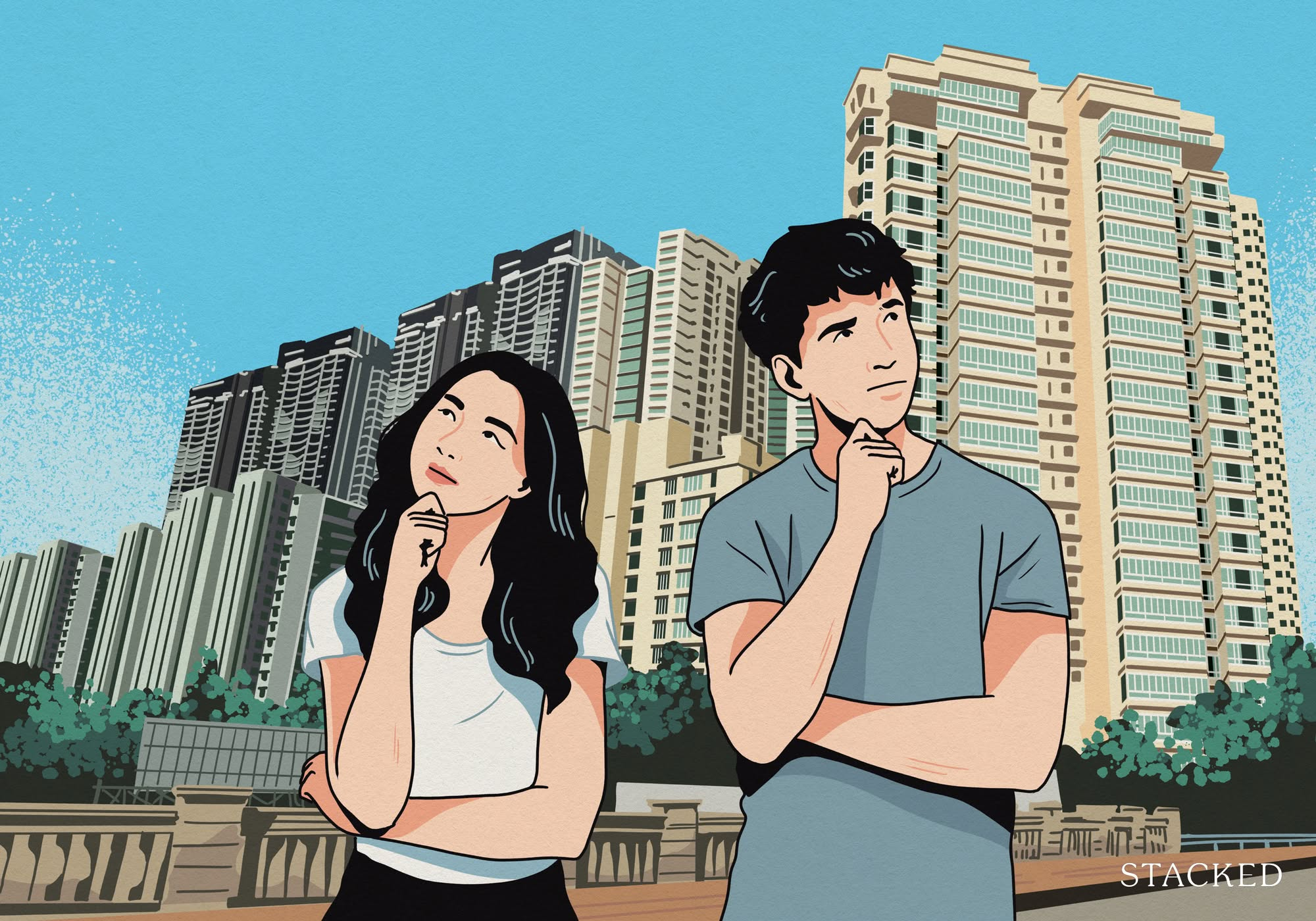An Architect Family Built Their Modern Dream Home With Collection of Artworks
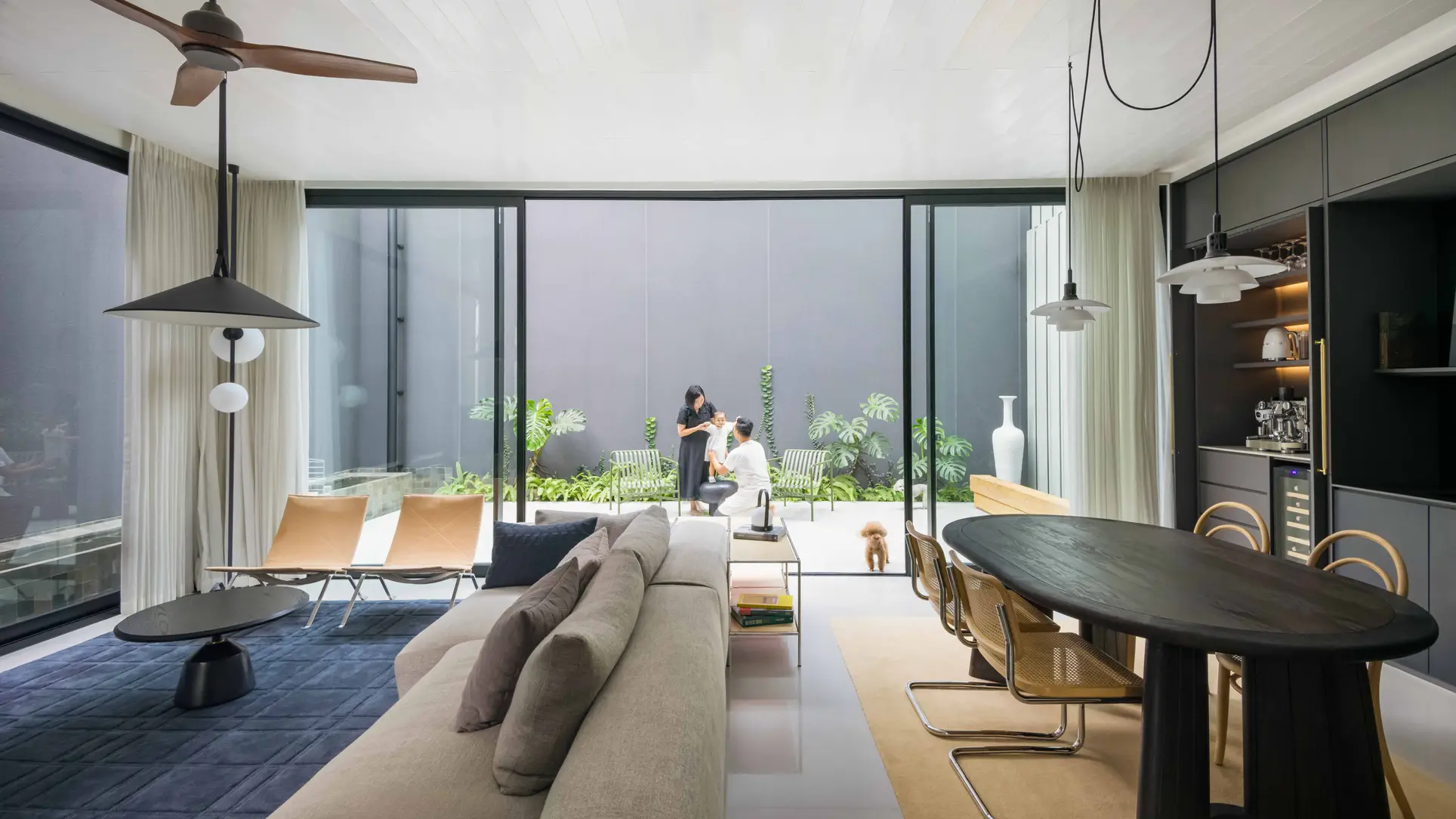
Get The Property Insights Serious Buyers Read First: Join 50,000+ readers who rely on our weekly breakdowns of Singapore’s property market.
In this week’s episode, the focus is on an old house in South Tangerang, close to Jakarta. The owners, who needed more space for living and gatherings, have transformed the home while keeping the main structure intact to reduce costs and focus on the finishing touches.
The house features a modified facade with a modern look, including a terrace next to a dry garden serving as an informal guest area. A glass door at the main entrance allows pets to see outside, and hidden storage seamlessly blends with the facade.
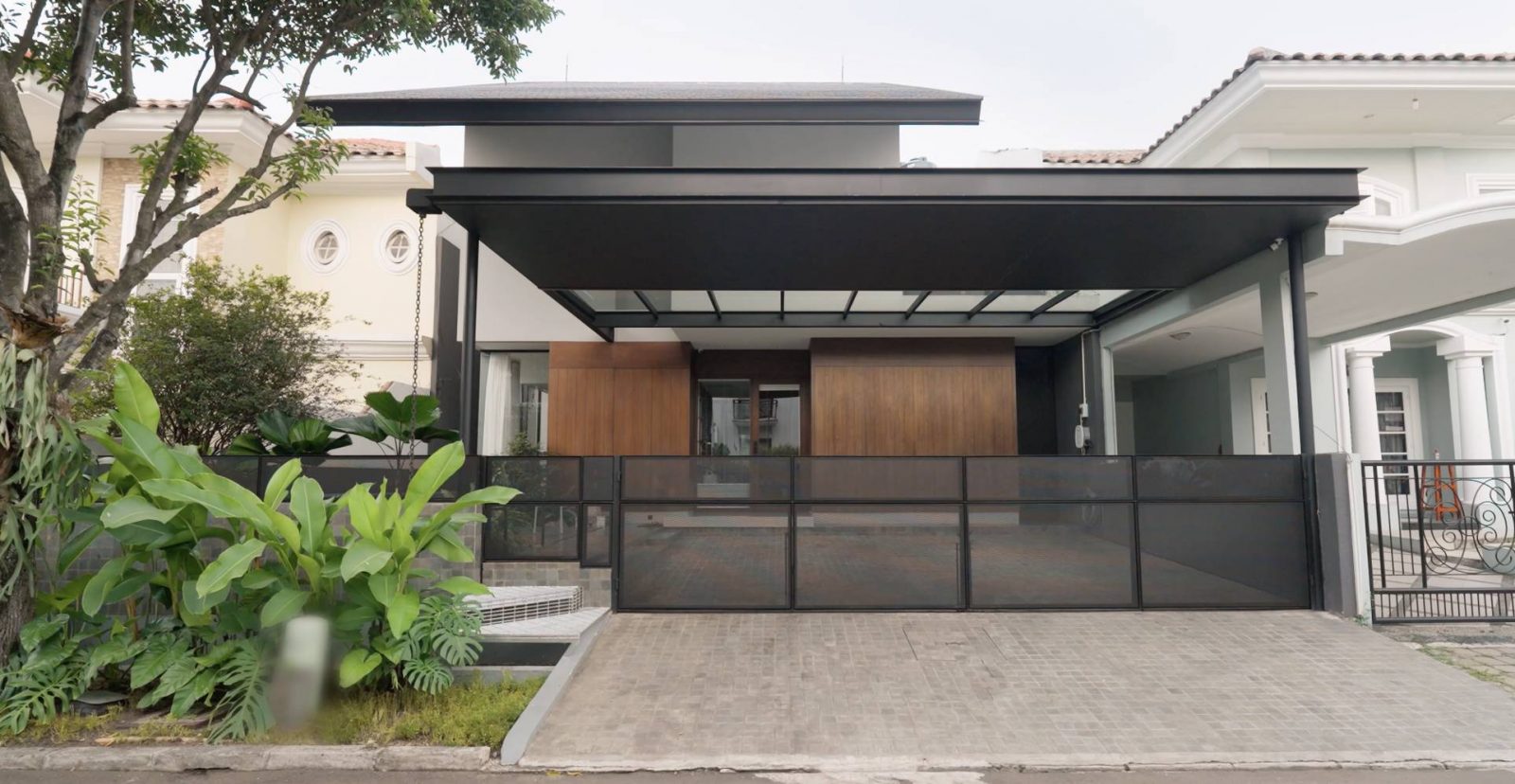
Inside, a wooden cabinet acts as a foyer partition and hidden door to the guest bedroom, formerly a carport. A guest bathroom is situated along the stairs. Major changes include extending the living room by removing walls and moving the master bedroom to the upper floor.
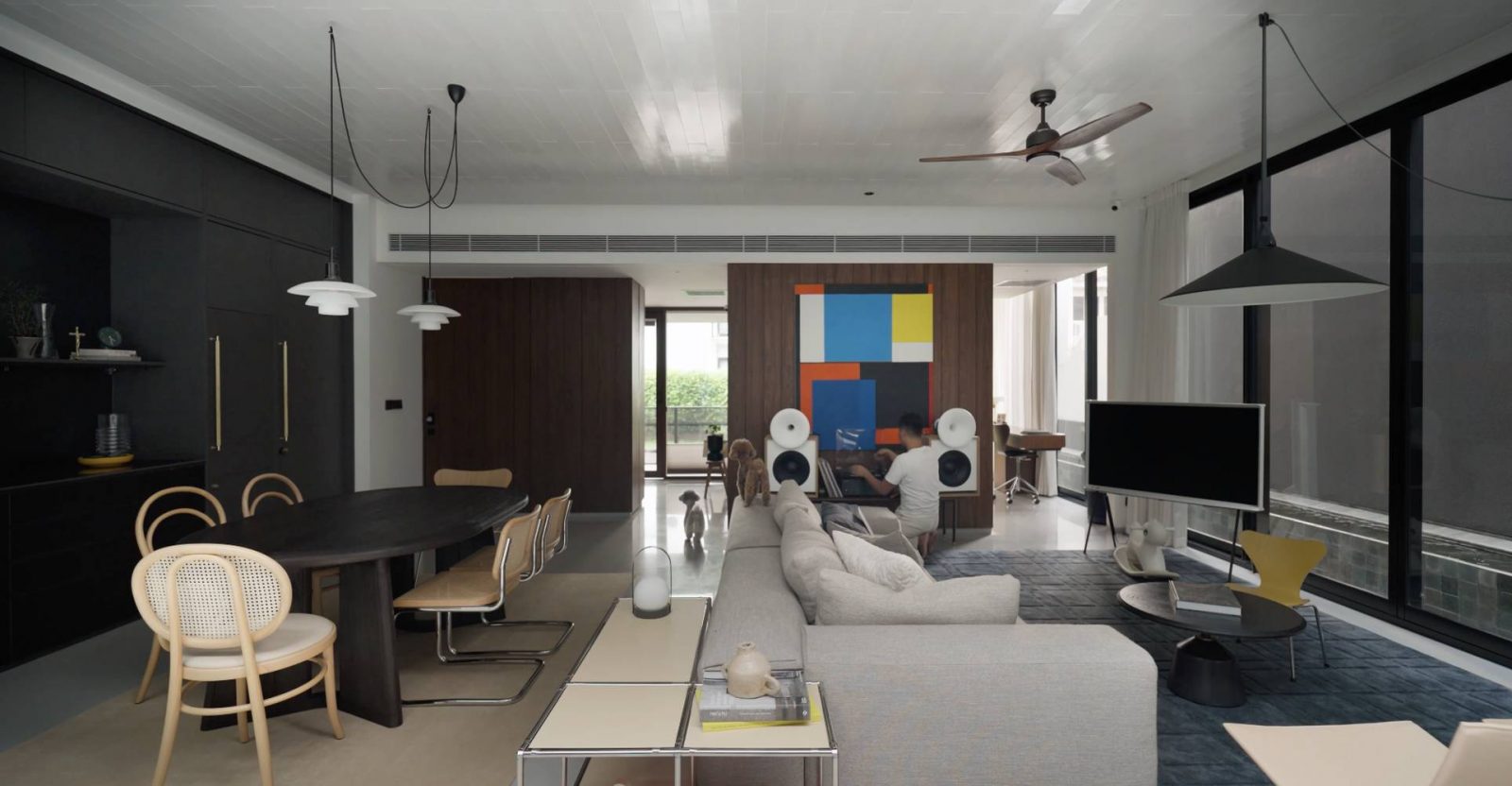
The original master bathroom has been converted into a cosy home office. A service corridor has been transformed into a pond visible from various parts of the house.
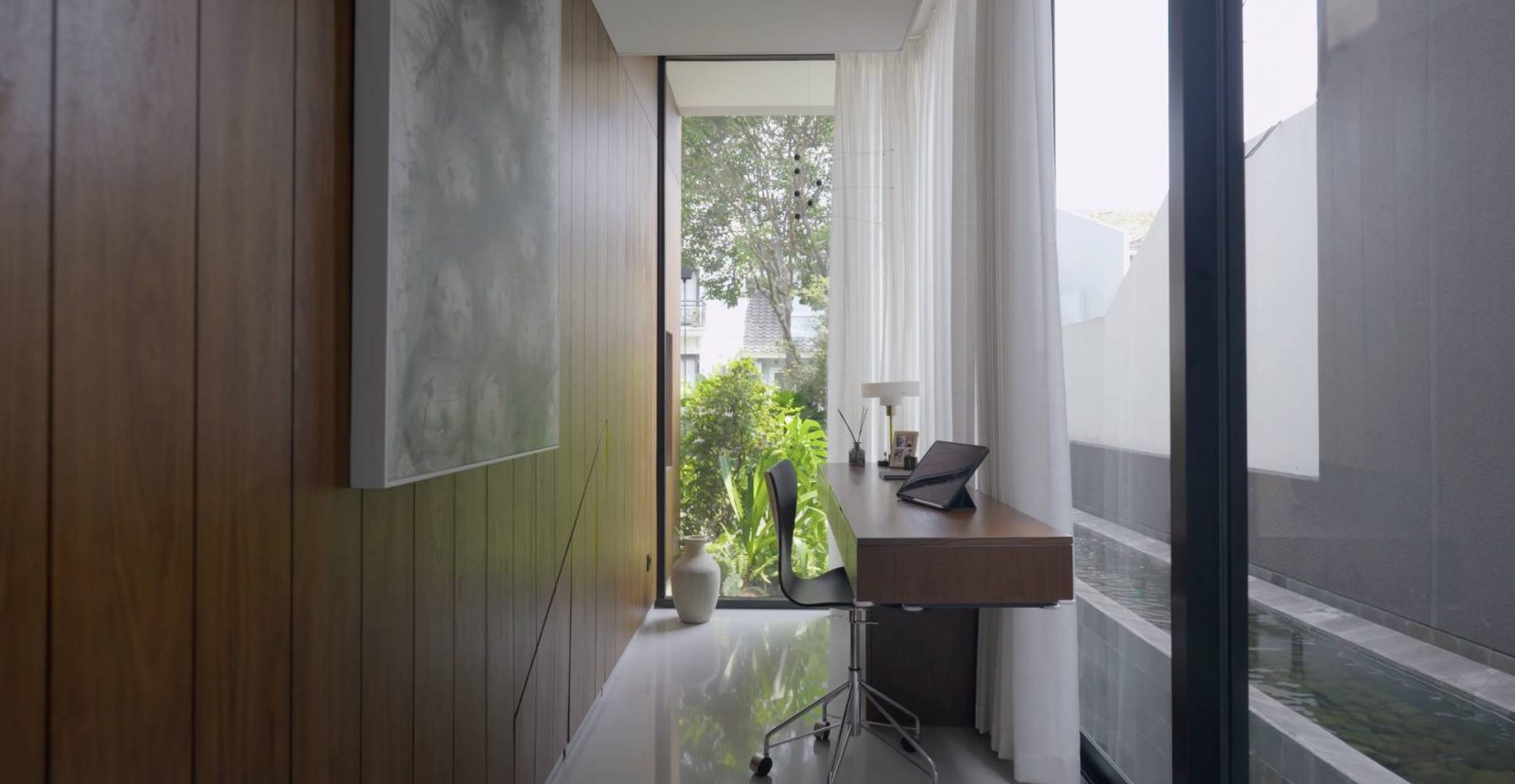
Artworks by Indonesian artists add colour and stories throughout the house. A large open area behind the main building extends the living area for larger gatherings.
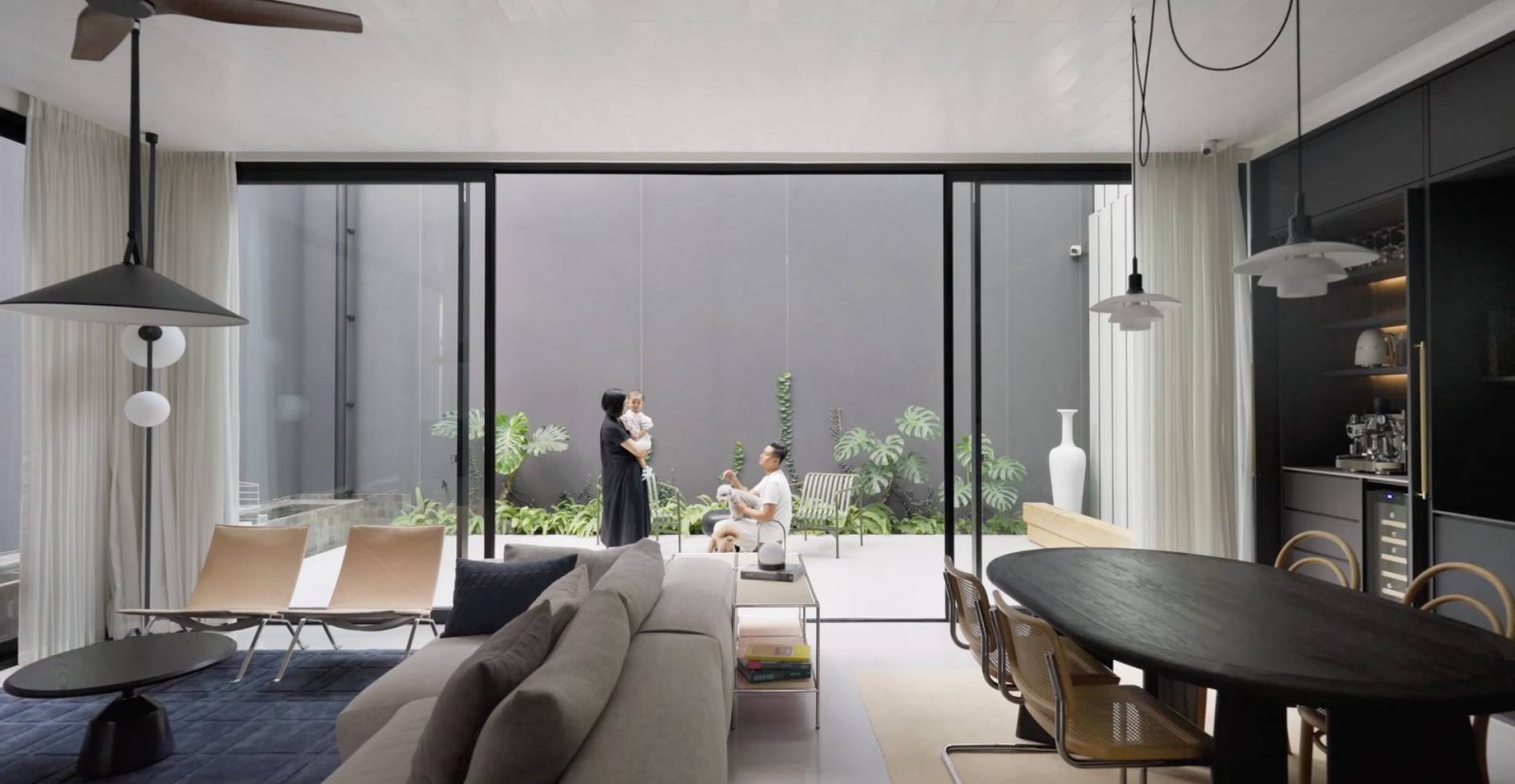
The pantry at the end of the living area divides it from the service area and serves as a convenient space for hosting guests.
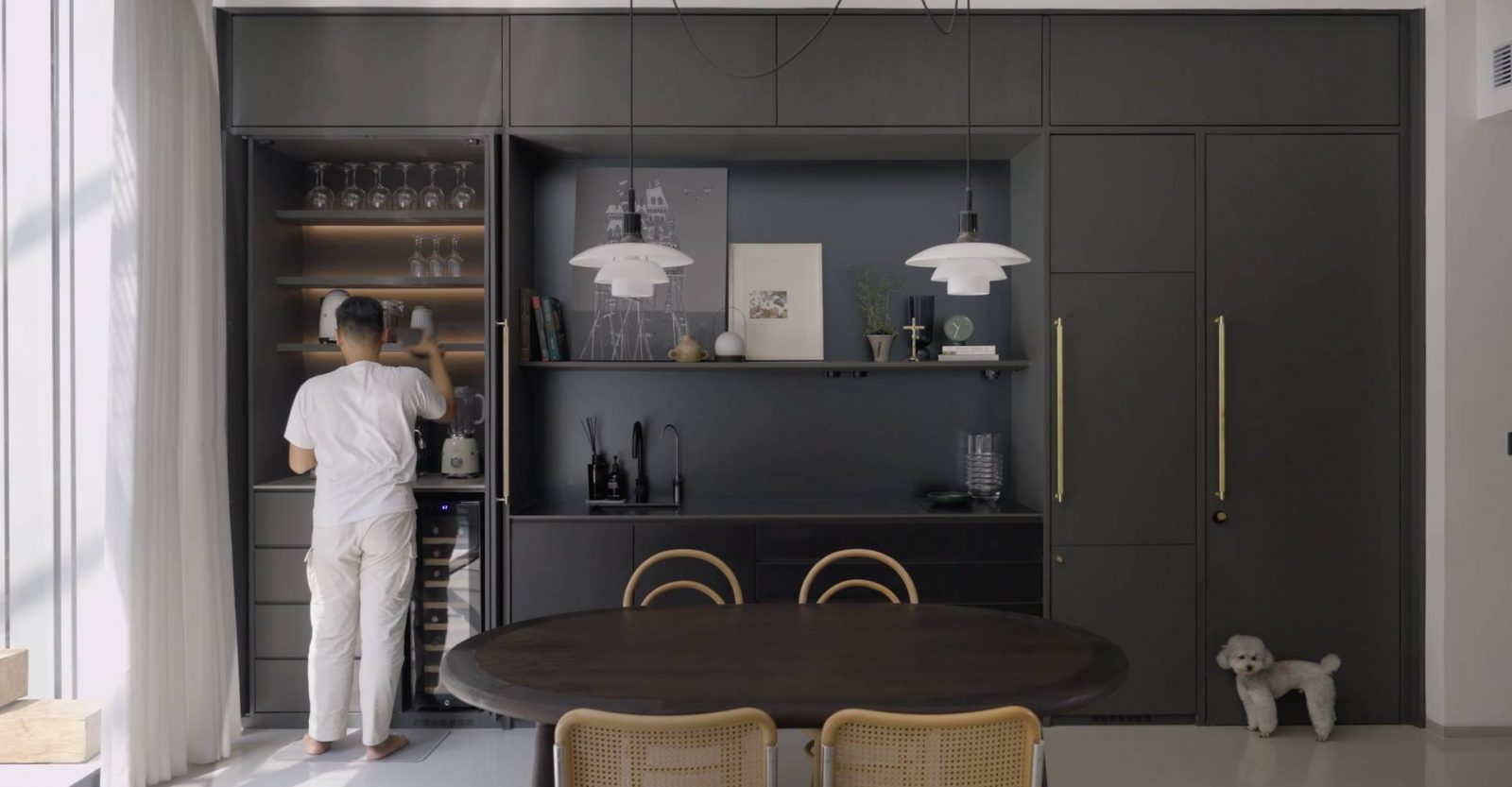
The interiors use light colours to create a spacious feel, with dark accents such as walnut wood and dark grey. Loose furniture allows for flexible arrangements, and a mix of styles adds a casual feel.
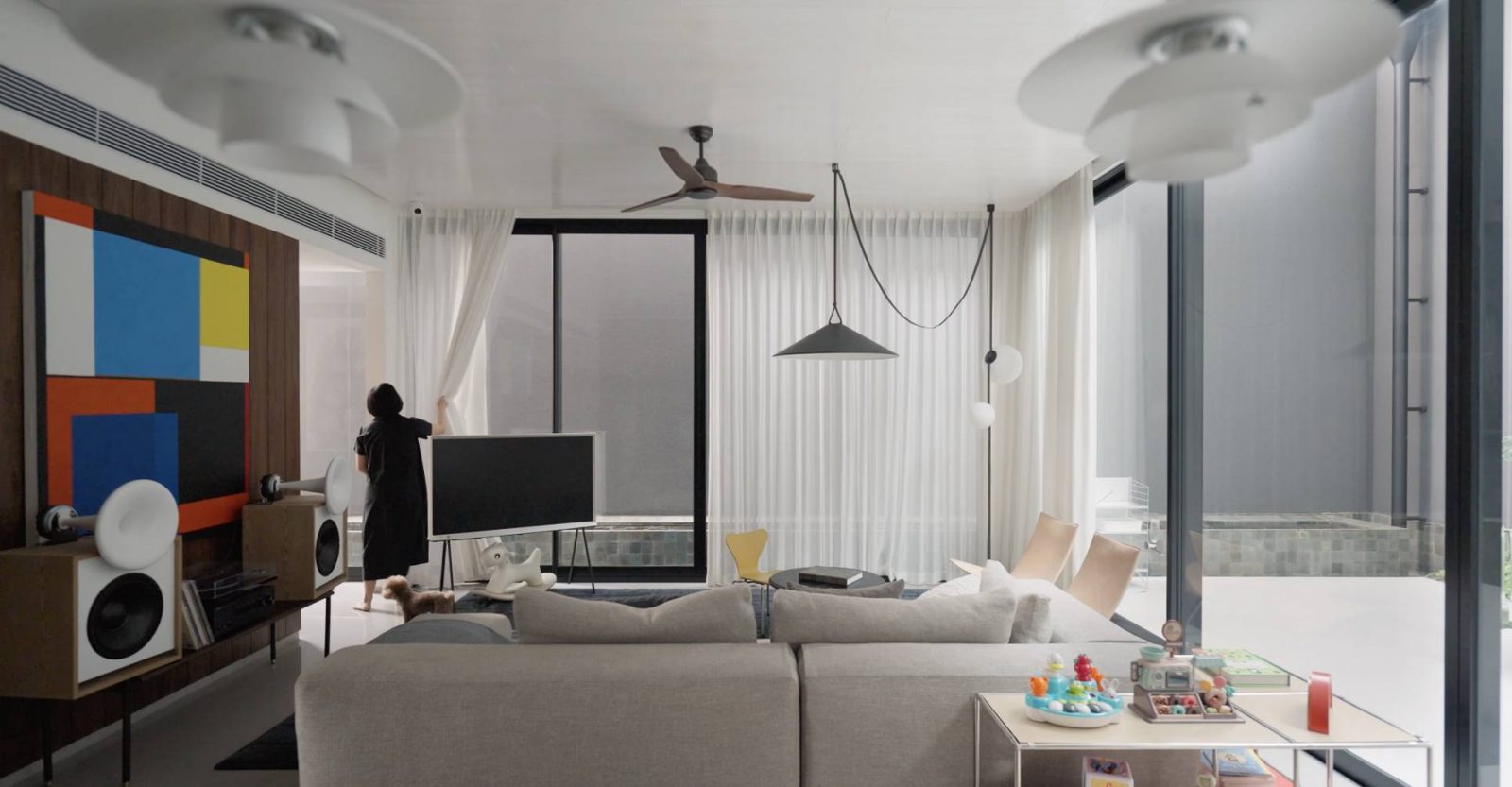
The private rooms are on the upper floor. The existing staircase features a new, organically designed railing. The upper floor initially had two bedrooms with a shared bathroom, but the expanded master bedroom now includes an en suite and a wardrobe area. Mirrors and openings in the partition create a sense of spaciousness.
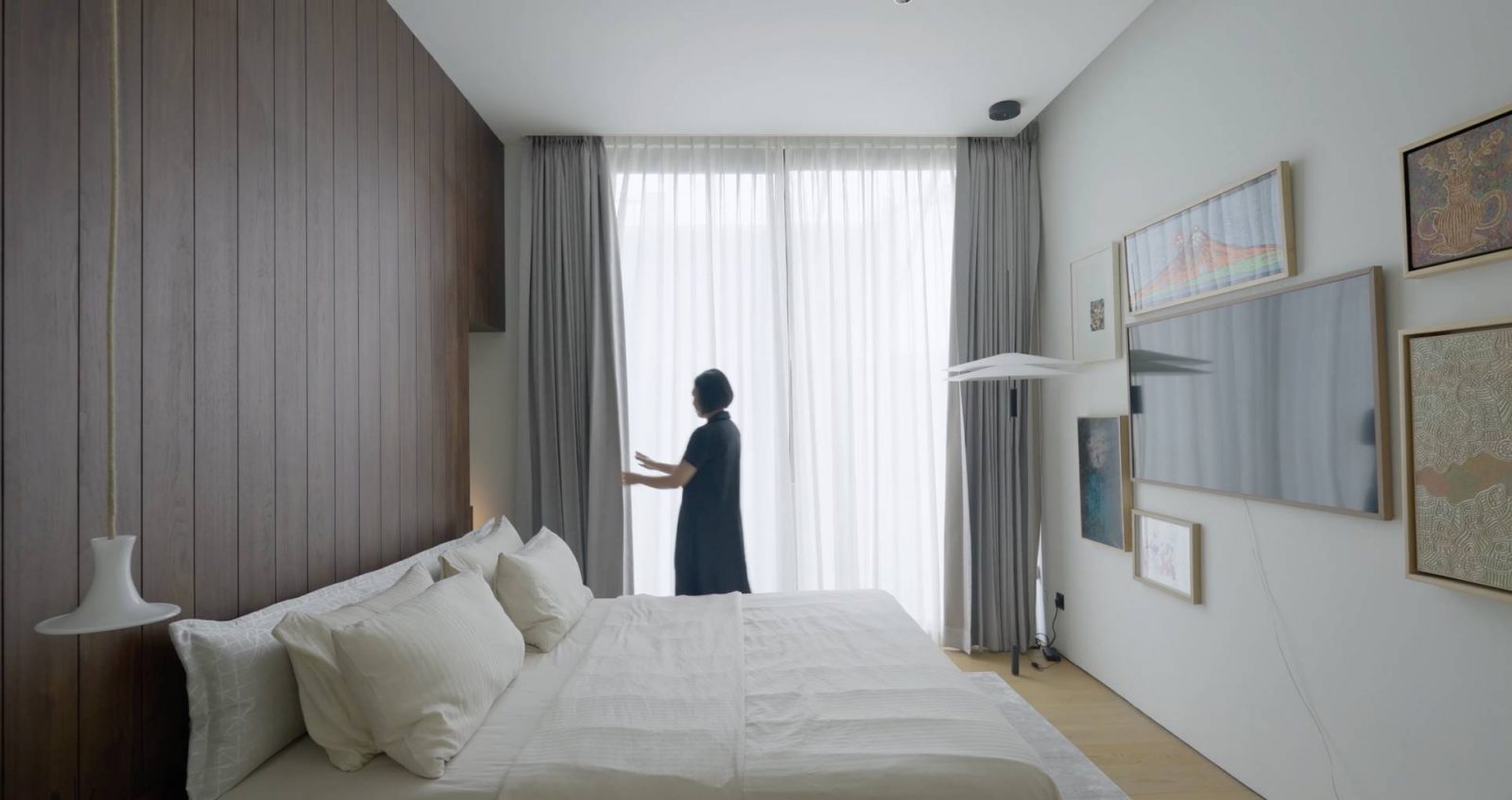
The child’s bedroom has been expanded by removing the balcony, providing ample space to play, and includes a modular shelving system and ambient lighting.
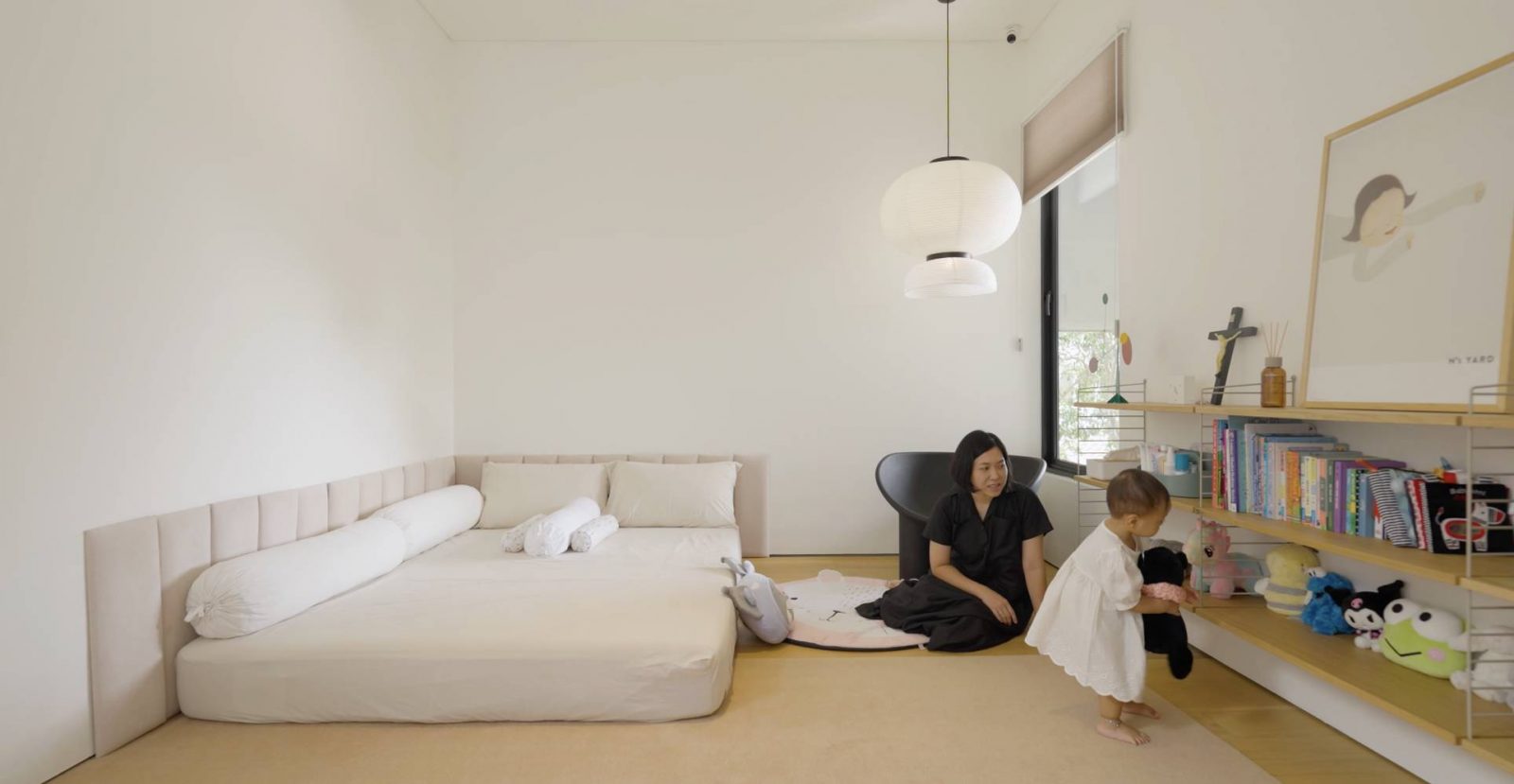
Overall, the open-plan layout allows for more family and friends to visit, making the space feel like a blank canvas that grows and evolves with the family.
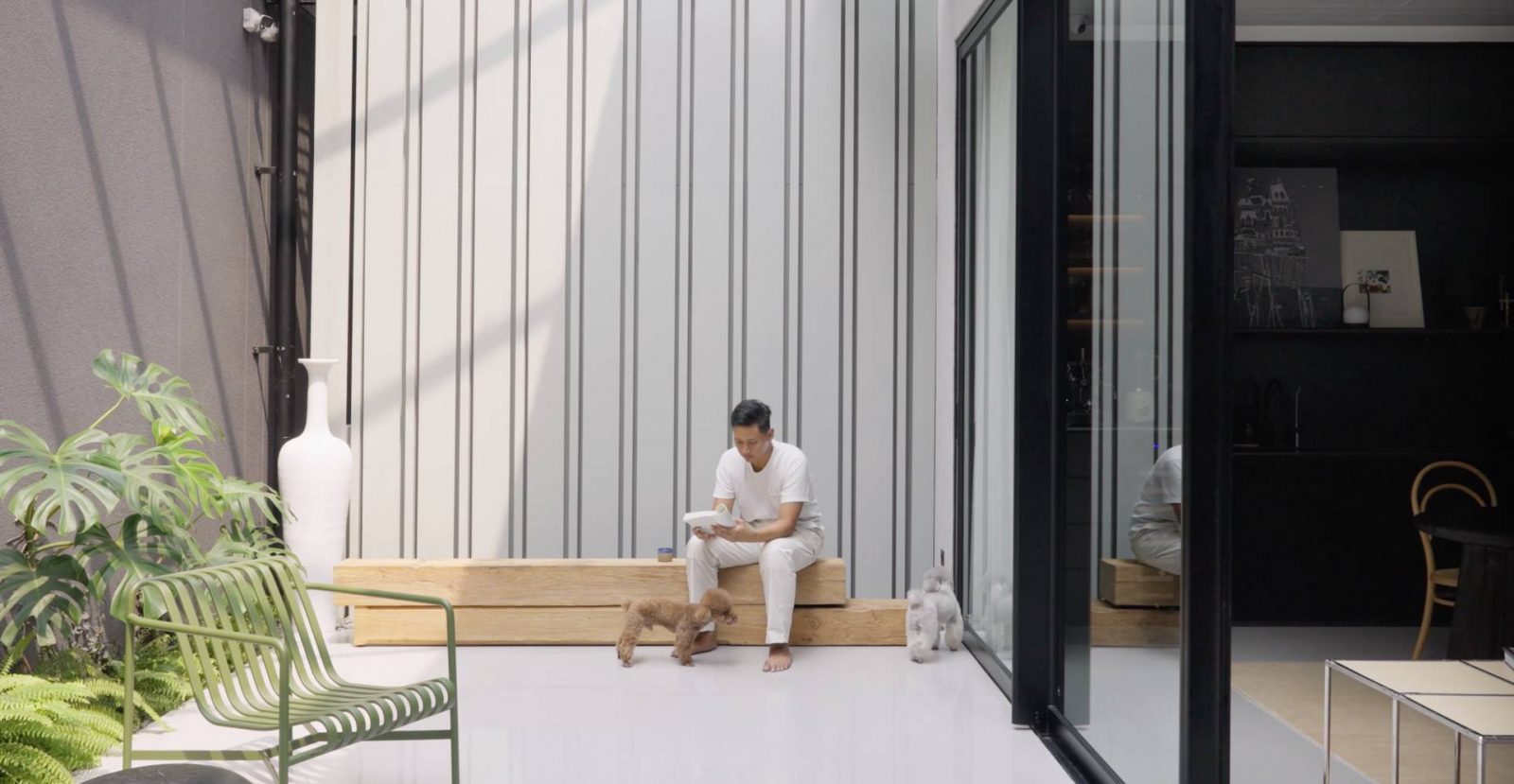
As always, special thanks to the homeowners opening up their home to us.
Read next from Home Tours

Home Tours Inside A Minimalist’s Tiny Loft With A Stunning City View

Editor's Pick This Beautiful Japanese-Inspired 5-Room HDB Home Features an Indoor Gravel Garden

Home Tours A Family’s Monochrome Open-Concept Home with Colour Accents

Home Tours A Bright Minimalist Condo Apartment With A Loft
Latest Posts
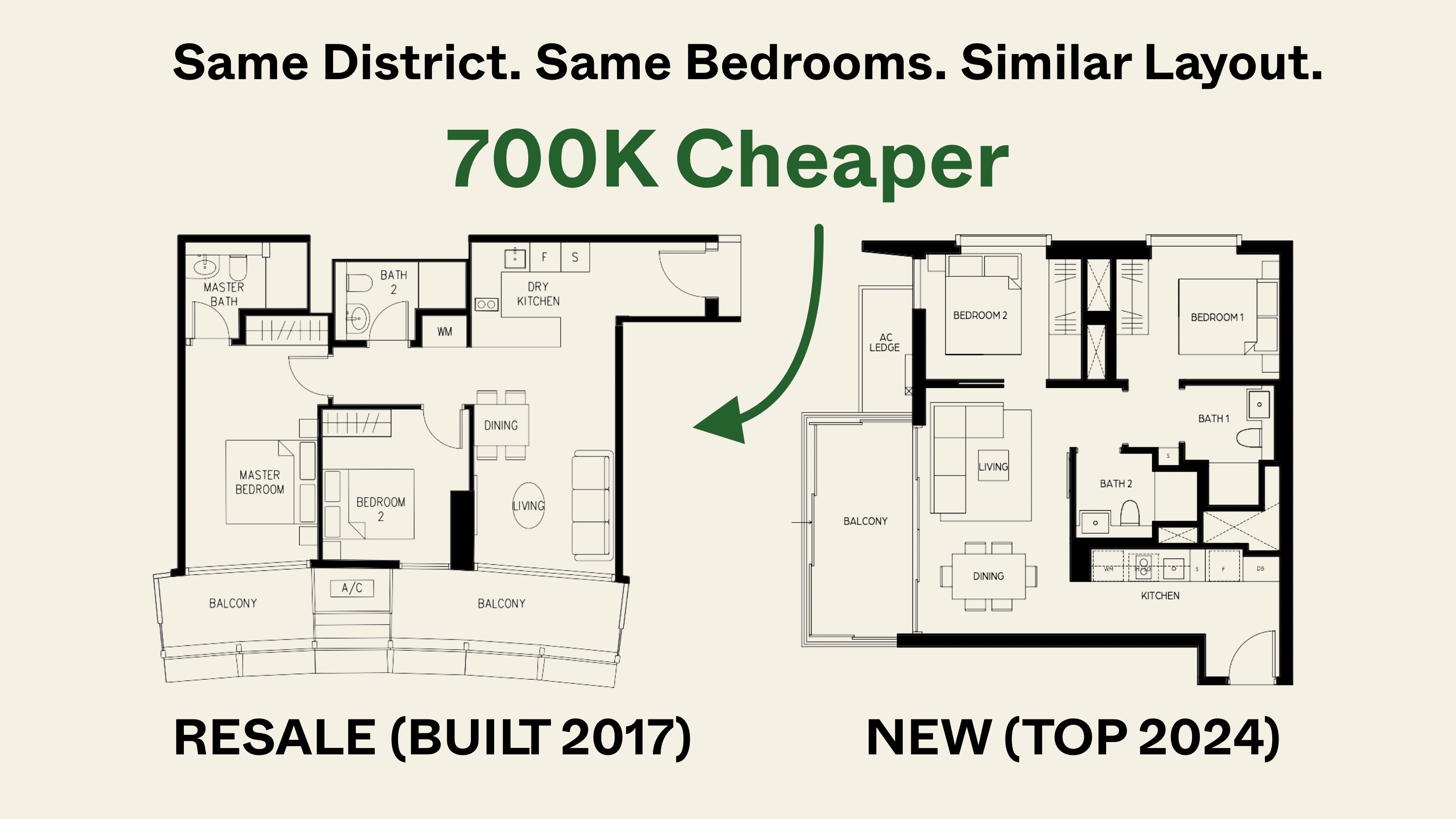
Pro Same Location, But Over $700k Cheaper: We Compare New Launch Vs Resale Condos In District 7
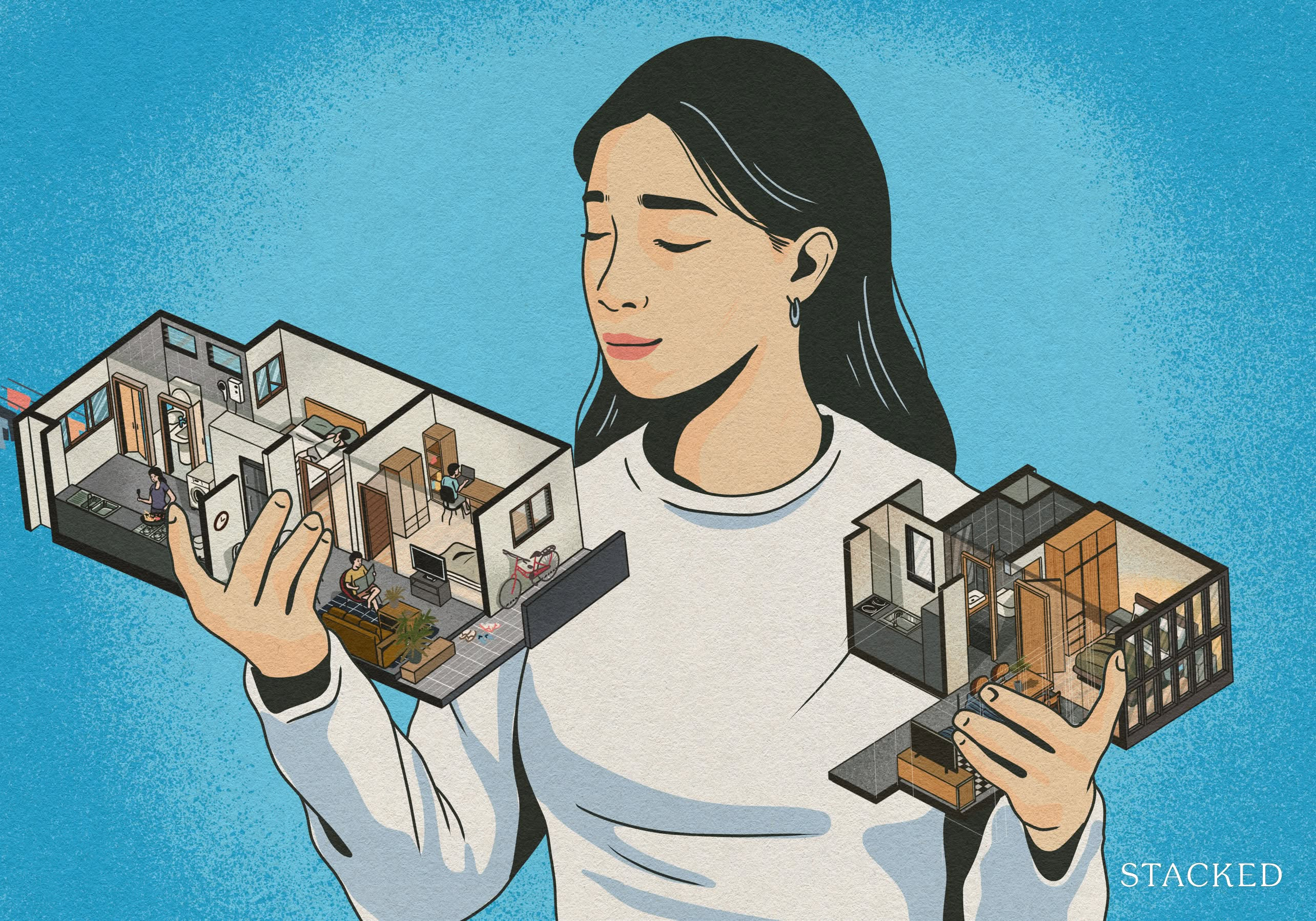
Property Trends Why Upgrading From An HDB Is Harder (And Riskier) Than It Was Since Covid
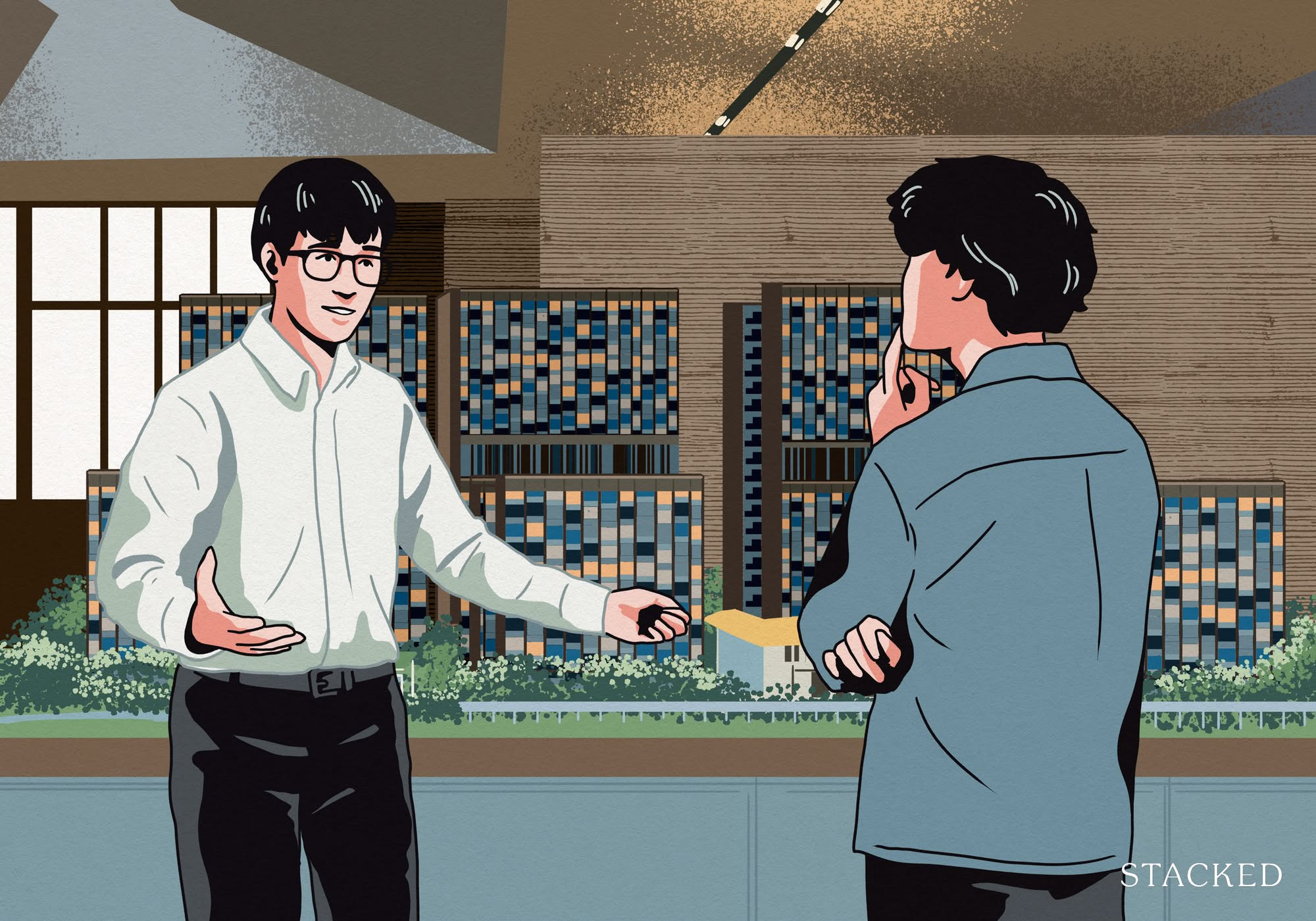
Property Market Commentary A First-Time Condo Buyer’s Guide To Evaluating Property Developers In Singapore
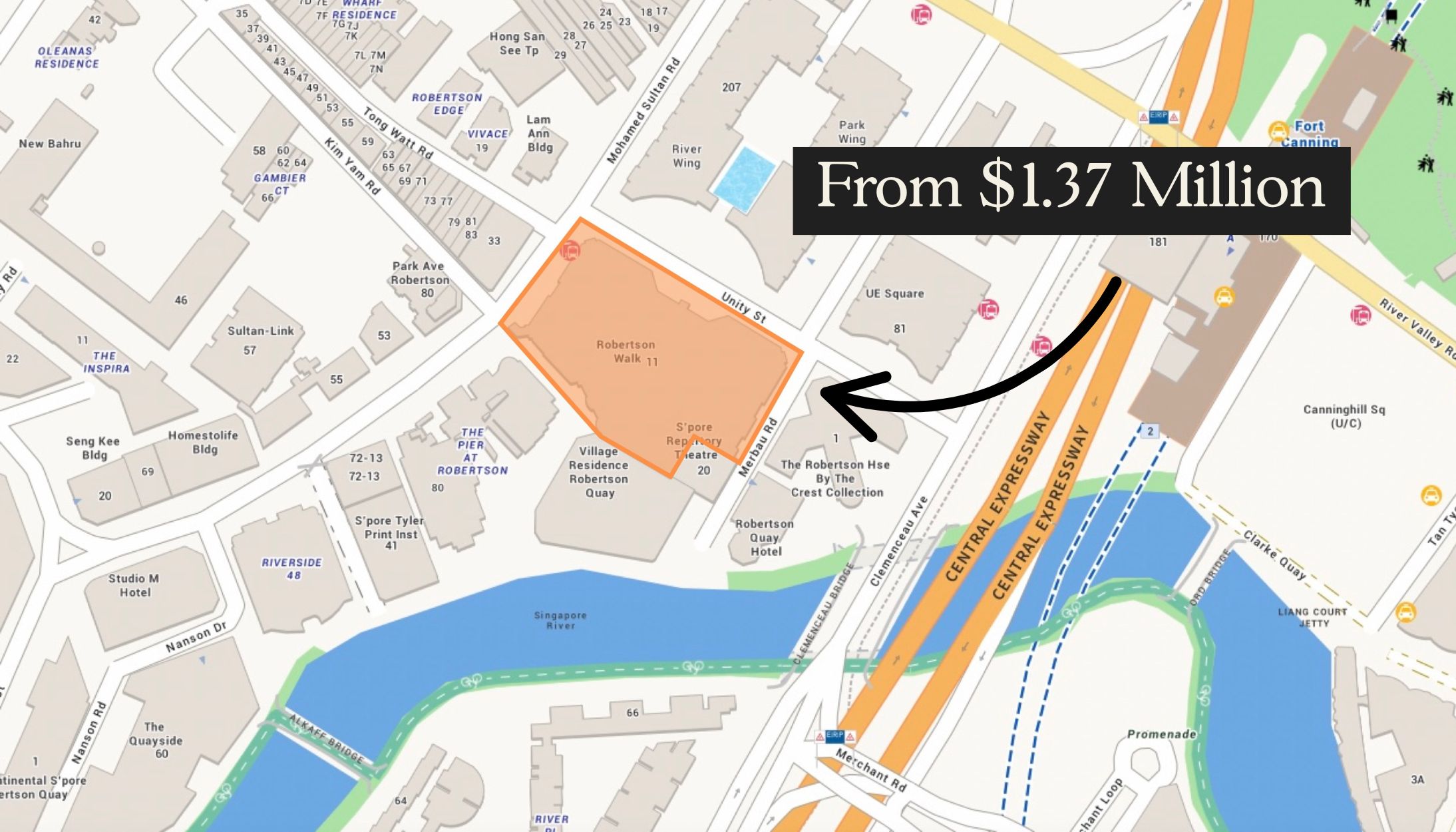
New Launch Condo Analysis This Rare 999-Year New Launch Condo Is The Redevelopment Of Robertson Walk. Is Robertson Opus Worth A Look?
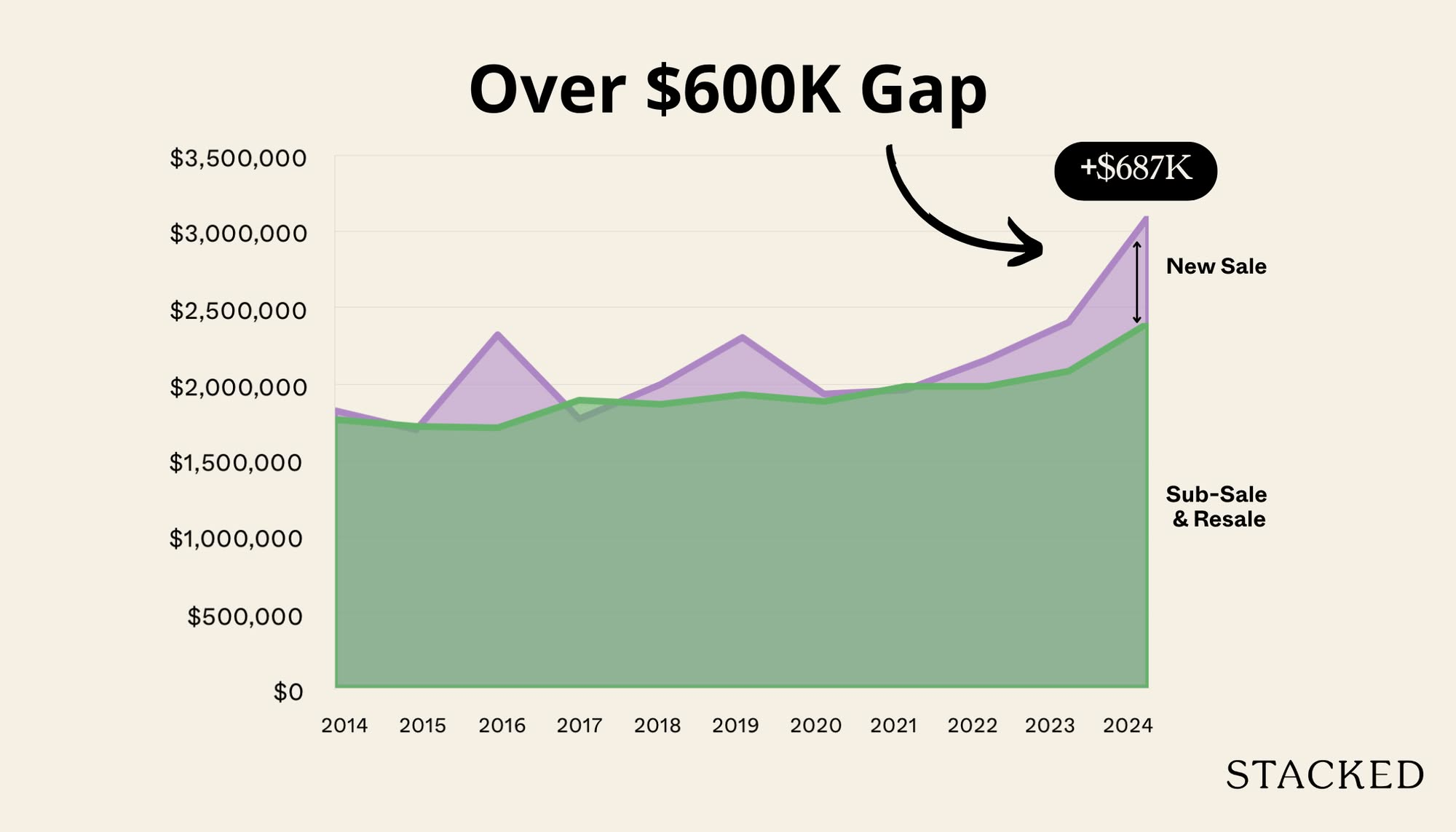
Pro We Compared New Vs Resale Condo Prices In District 10—Here’s Why New 2-Bedders Now Cost Over $600K More
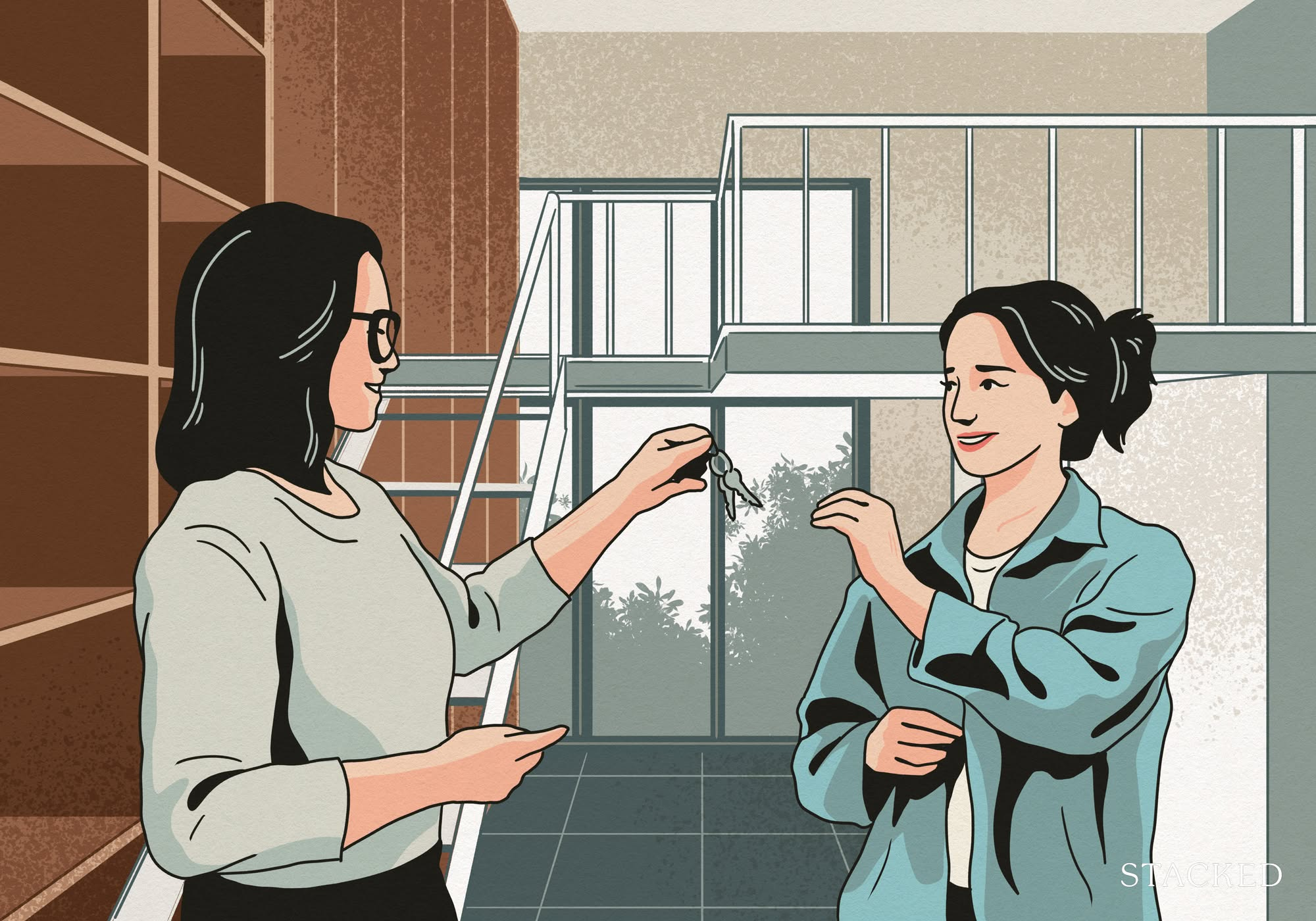
Singapore Property News They Paid Rent On Time—And Still Got Evicted. Here’s The Messy Truth About Subletting In Singapore.
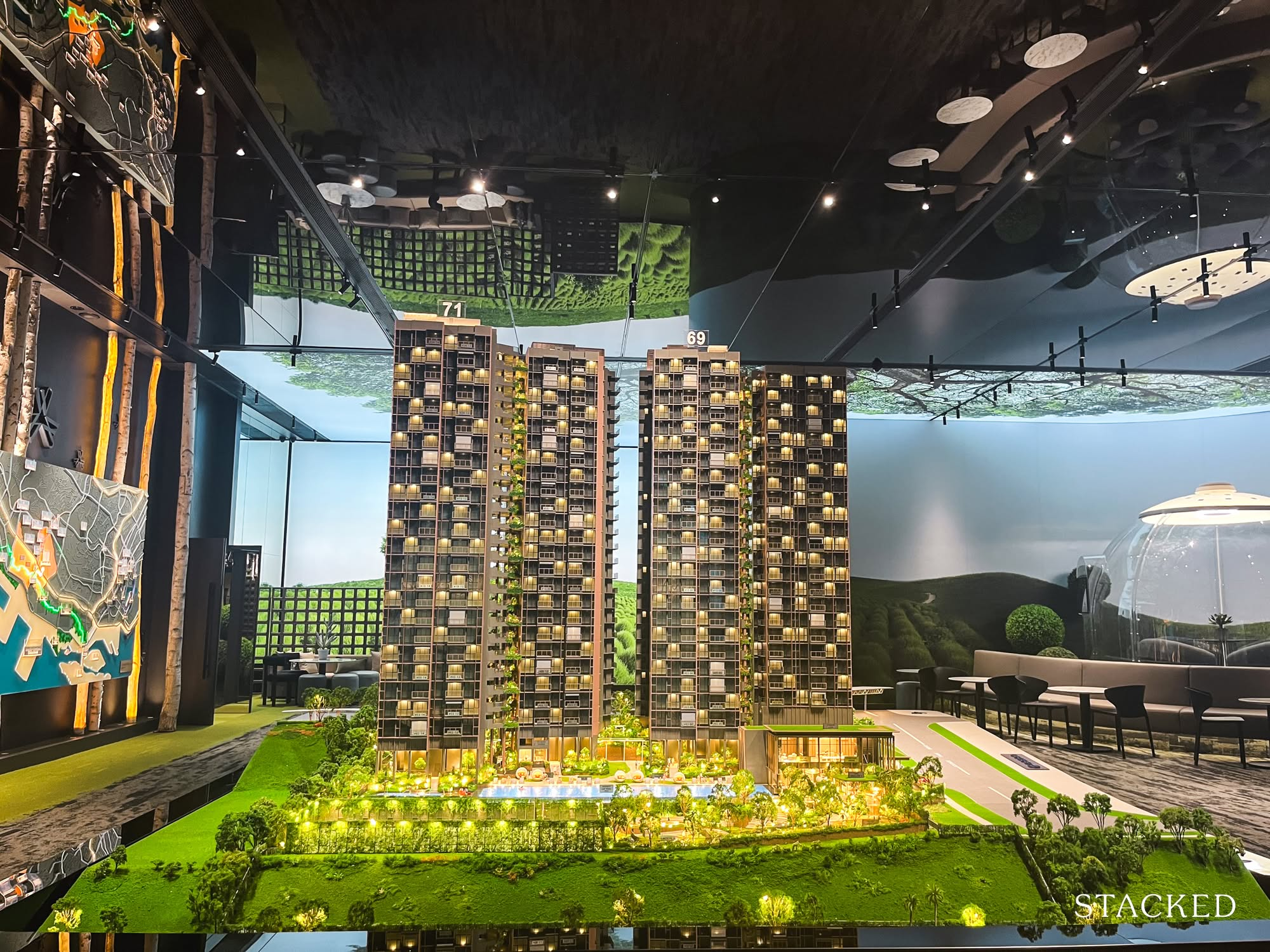
New Launch Condo Reviews LyndenWoods Condo Review: 343 Units, 3 Pools, And A Pickleball Court From $1.39m
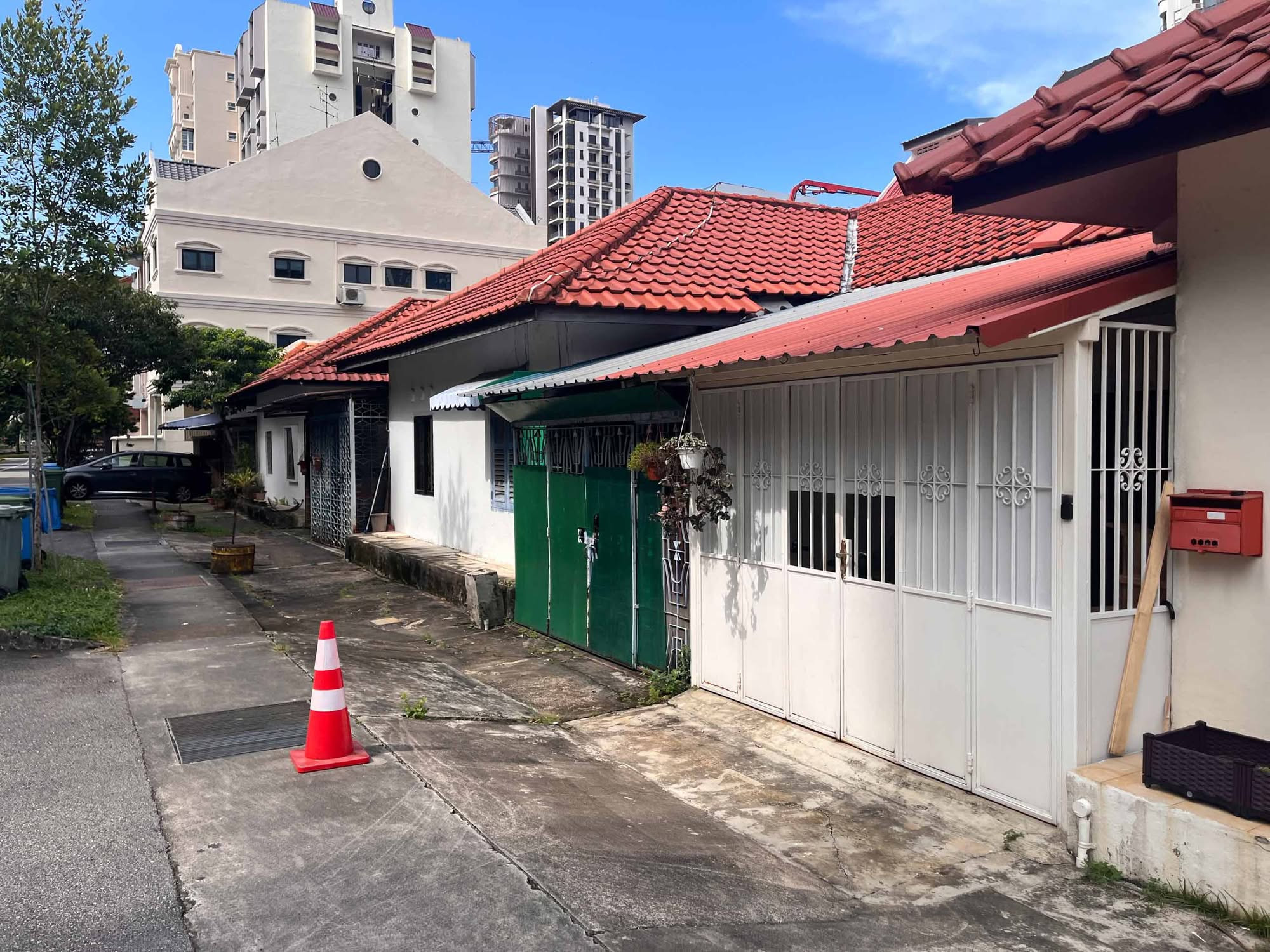
Landed Home Tours We Tour Affordable Freehold Landed Homes In Balestier From $3.4m (From Jalan Ampas To Boon Teck Road)
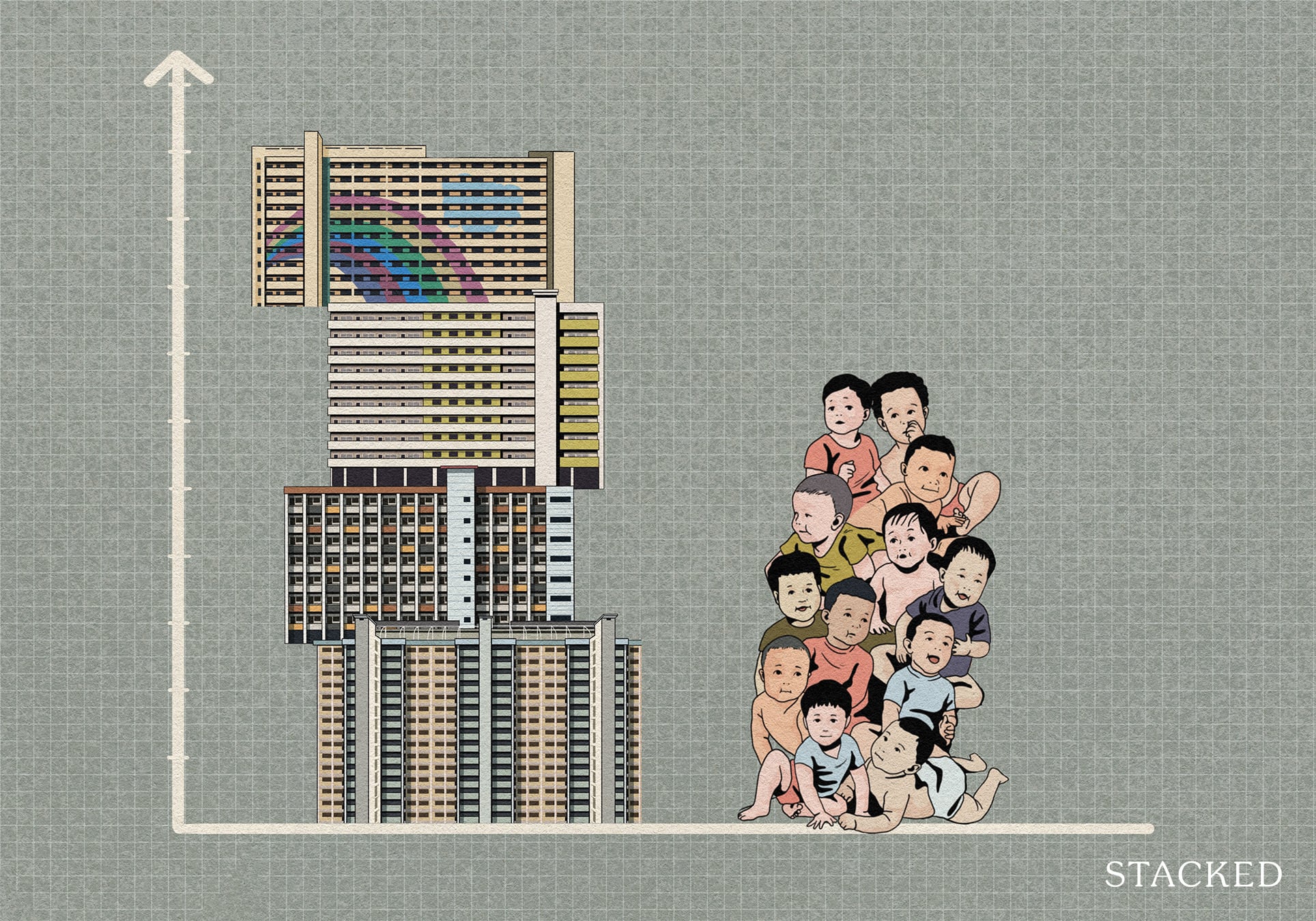
Singapore Property News Is Our Housing Policy Secretly Singapore’s Most Effective Birth Control?
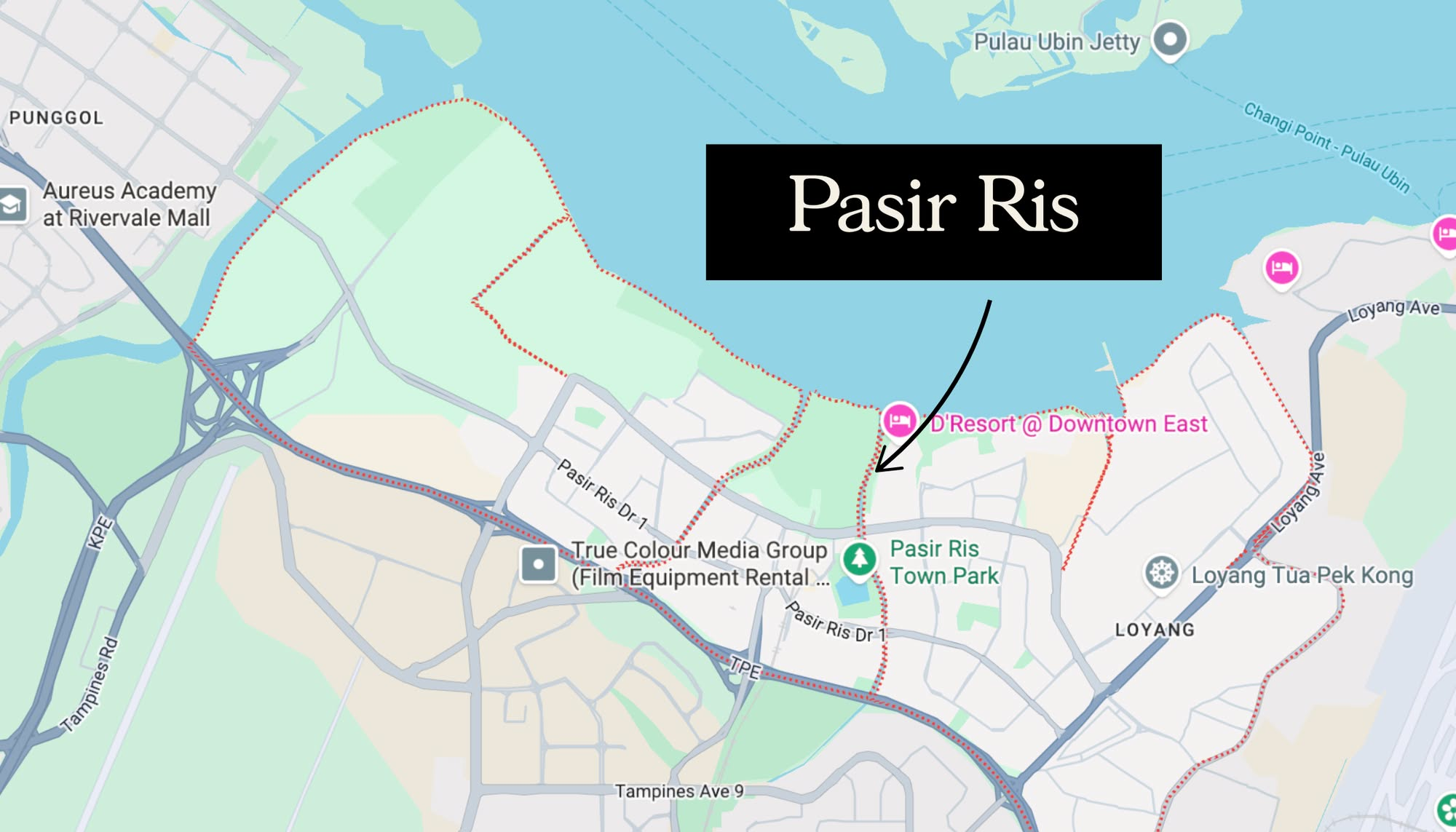
Property Market Commentary Why More Young Families Are Moving to Pasir Ris (Hint: It’s Not Just About the New EC)
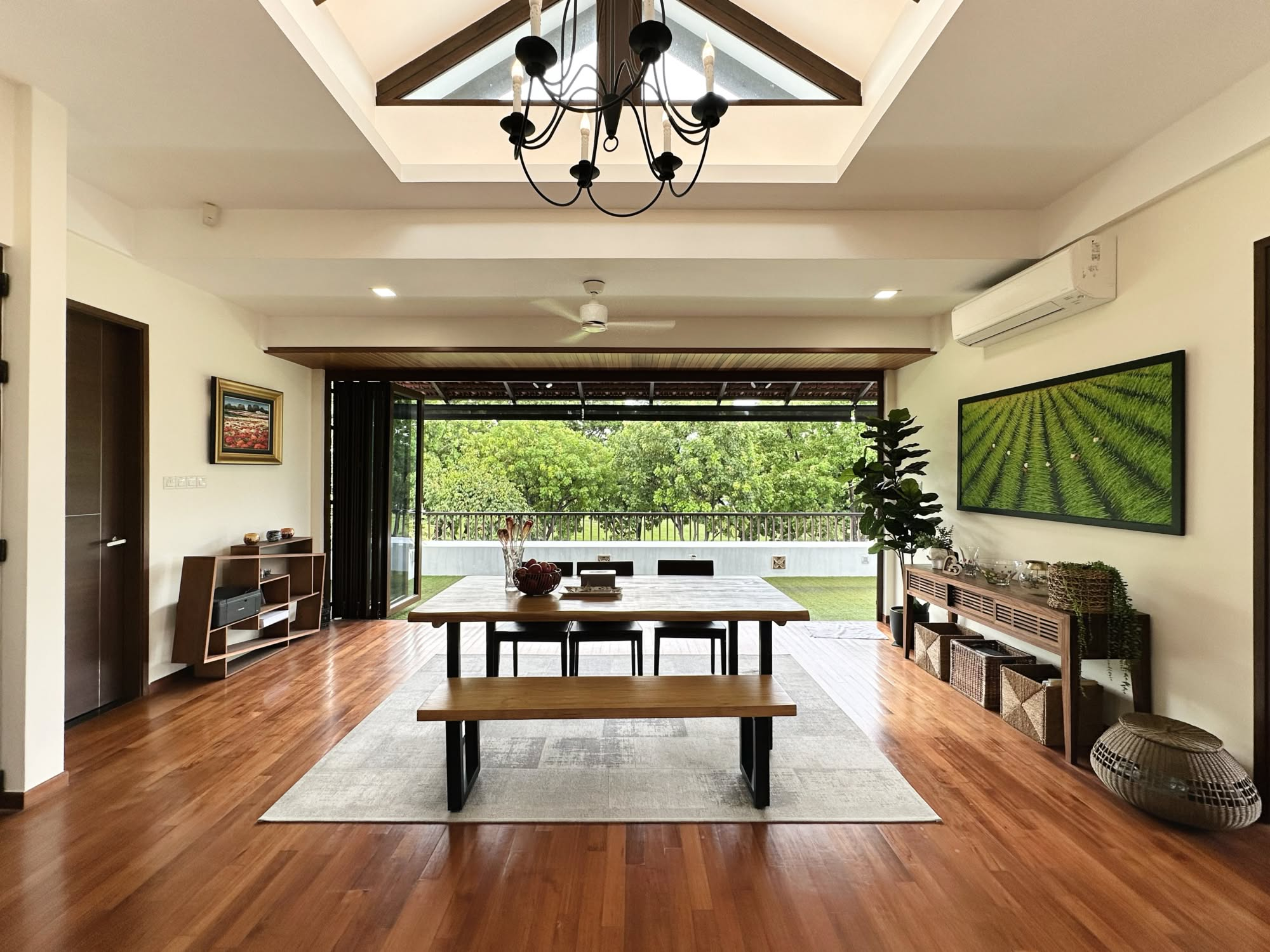
On The Market A 10,000 Sq Ft Freehold Landed Home In The East Is On The Market For $10.8M: Here’s A Closer Look
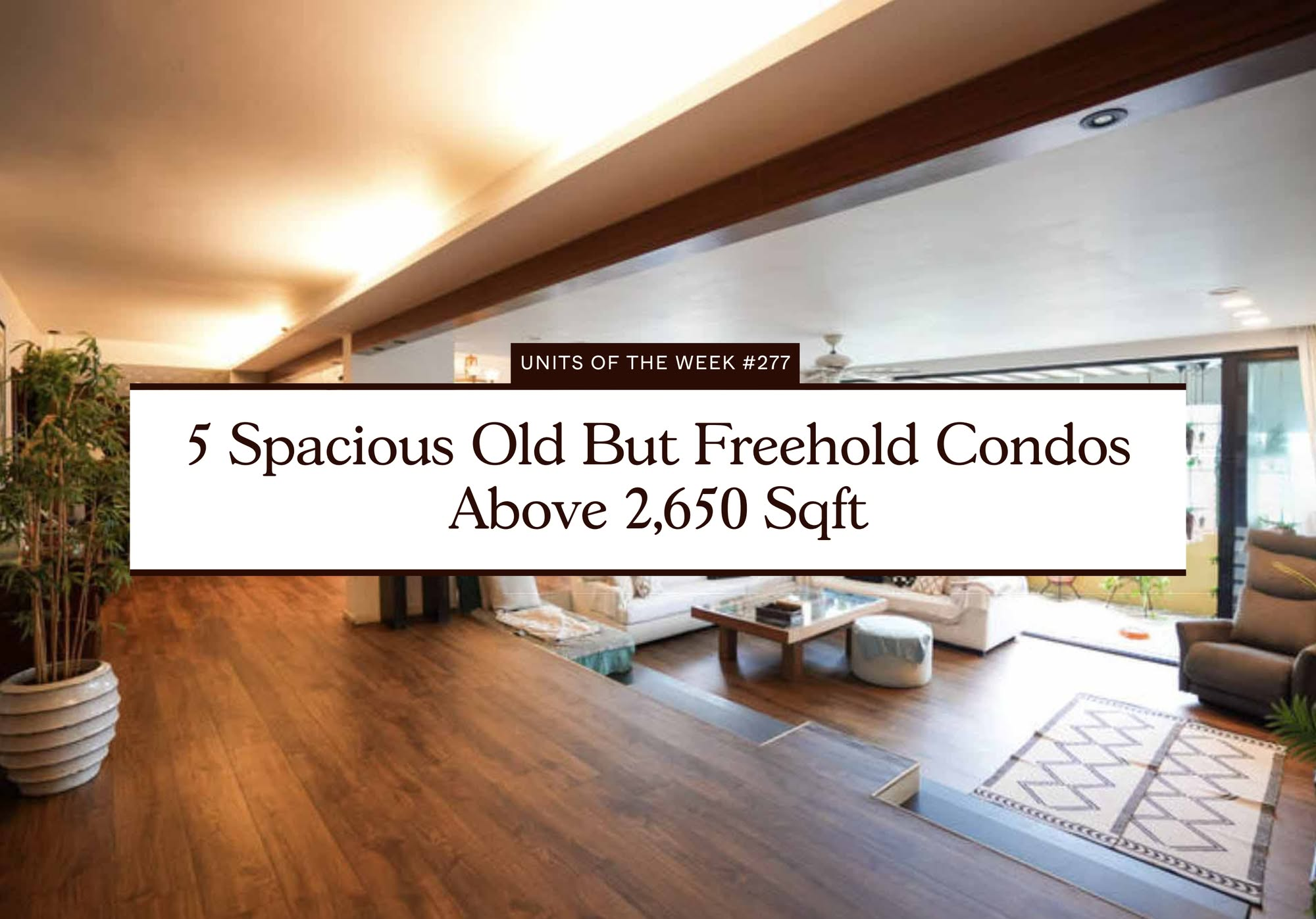
On The Market 5 Spacious Old But Freehold Condos Above 2,650 Sqft
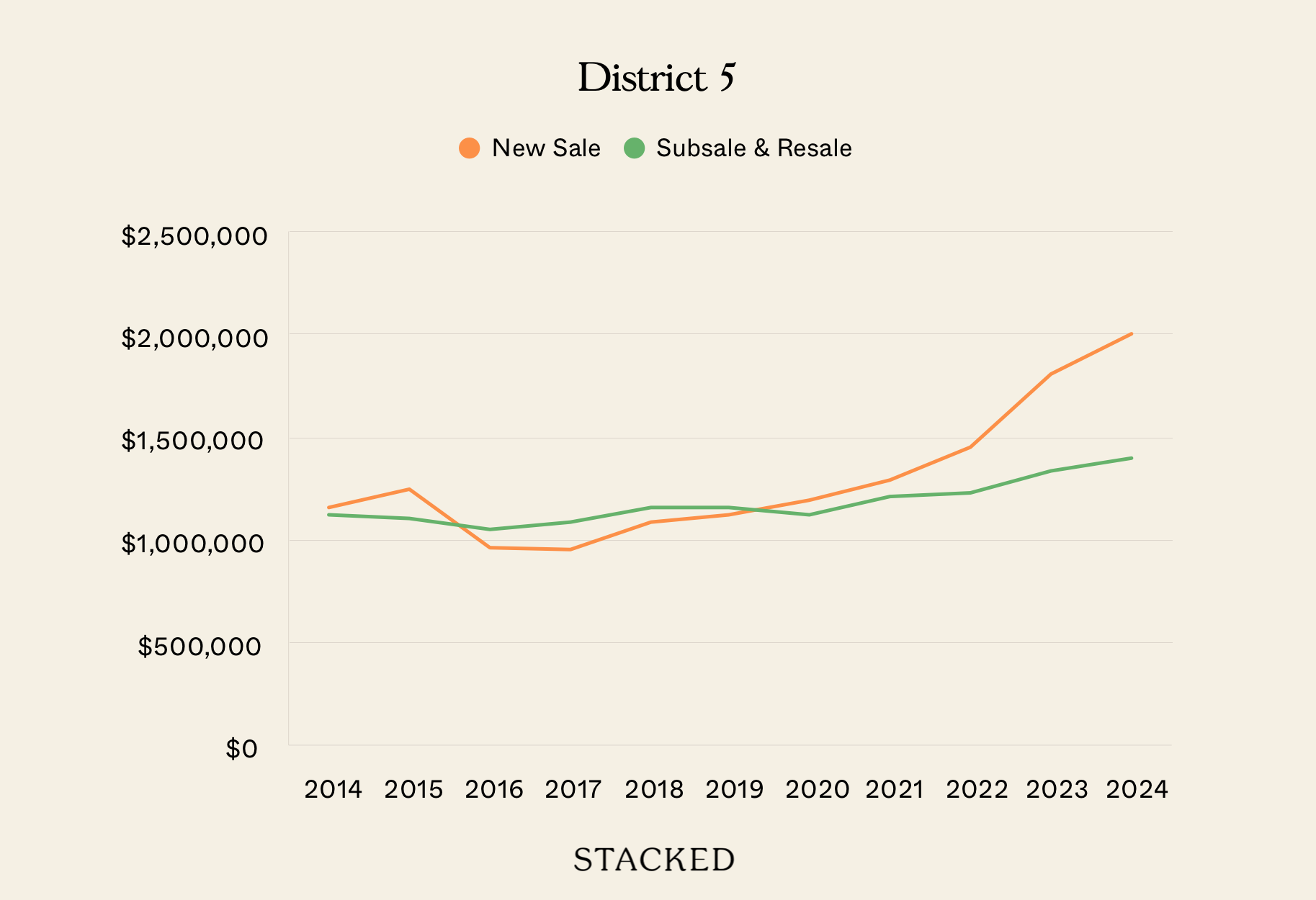
Property Investment Insights We Compared New Launch And Resale Condo Prices Across Districts—Here’s Where The Price Gaps Are The Biggest
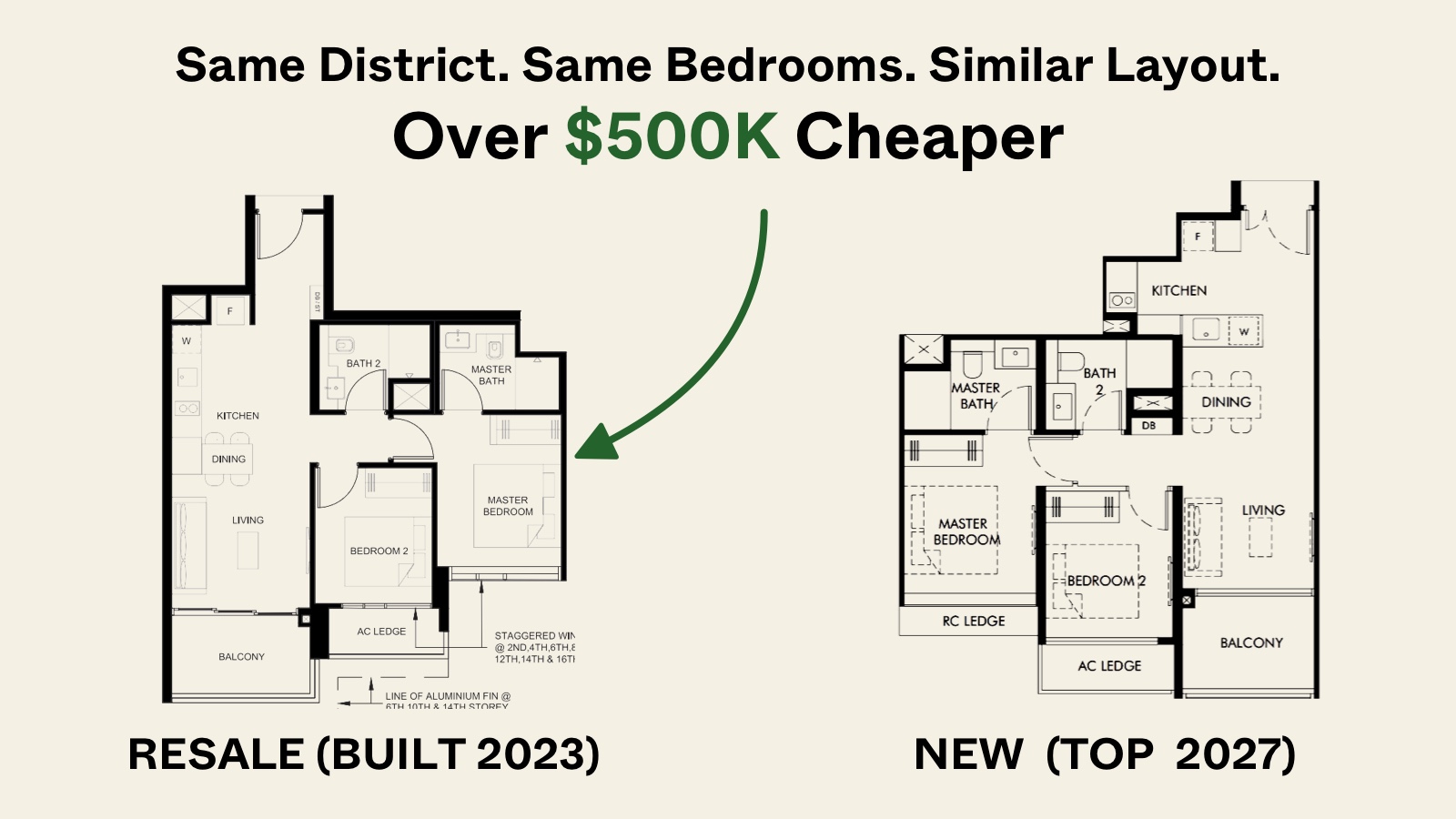
Pro Similar Layout, Same District—But Over $500K Cheaper? We Compare New Launch Vs Resale Condos In District 5
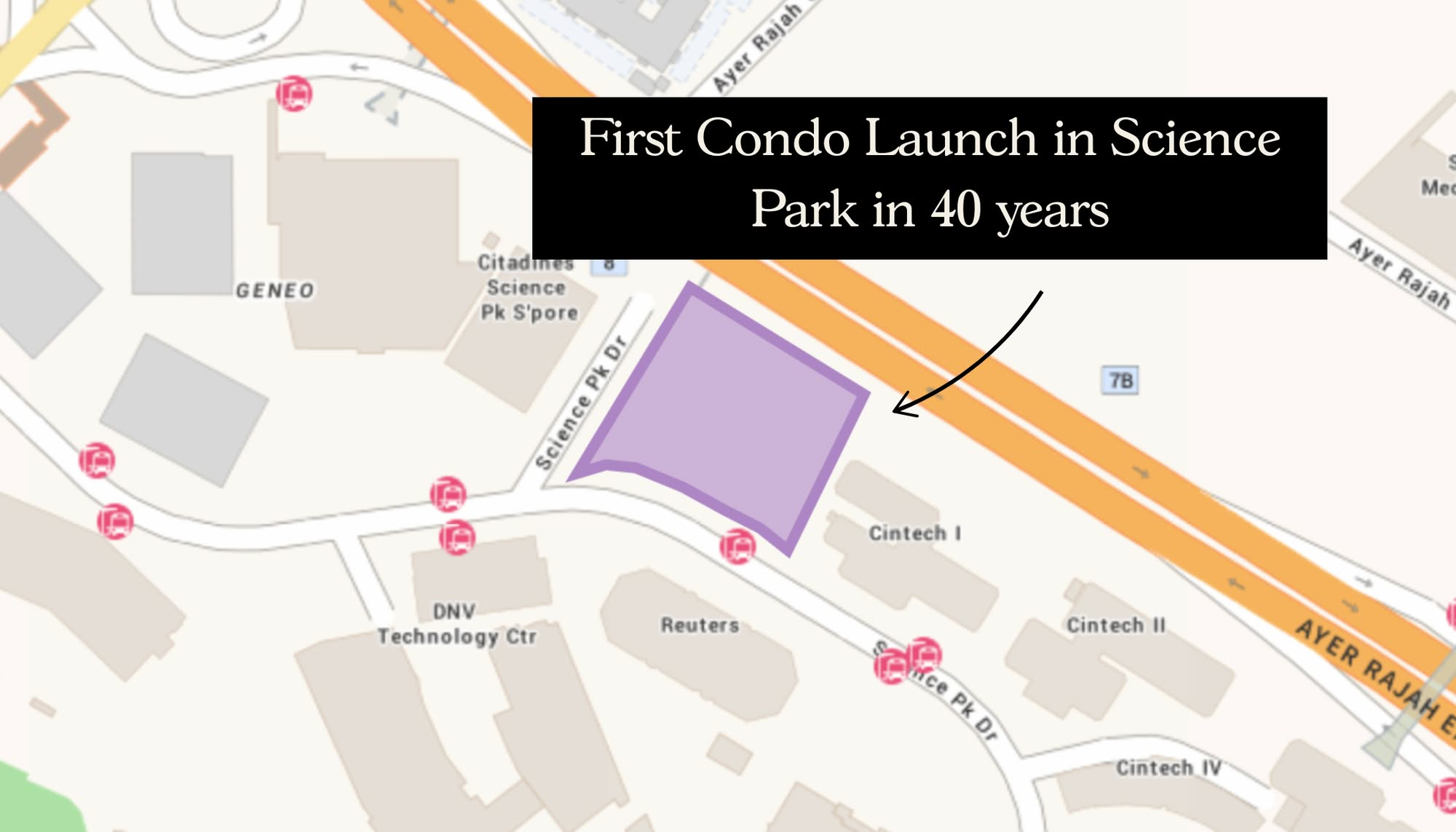
New Launch Condo Analysis The First New Condo In Science Park After 40 Years: Is LyndenWoods Worth A Look? (Priced From $2,173 Psf)
