All reviews on Stacked are editorially independent. Developers can advertise with us, but
cannot
pay
for,
edit, or preview our reviews.
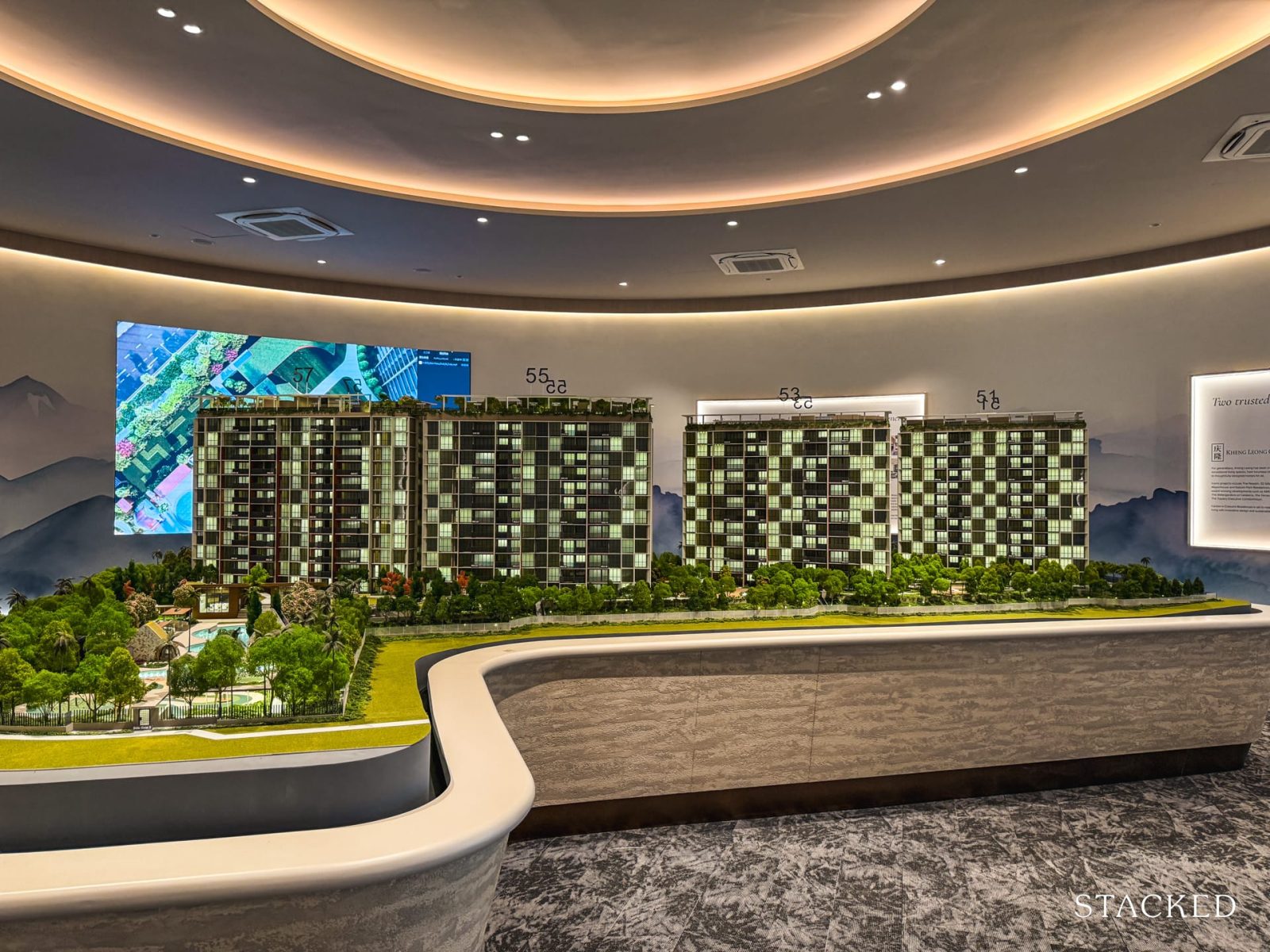
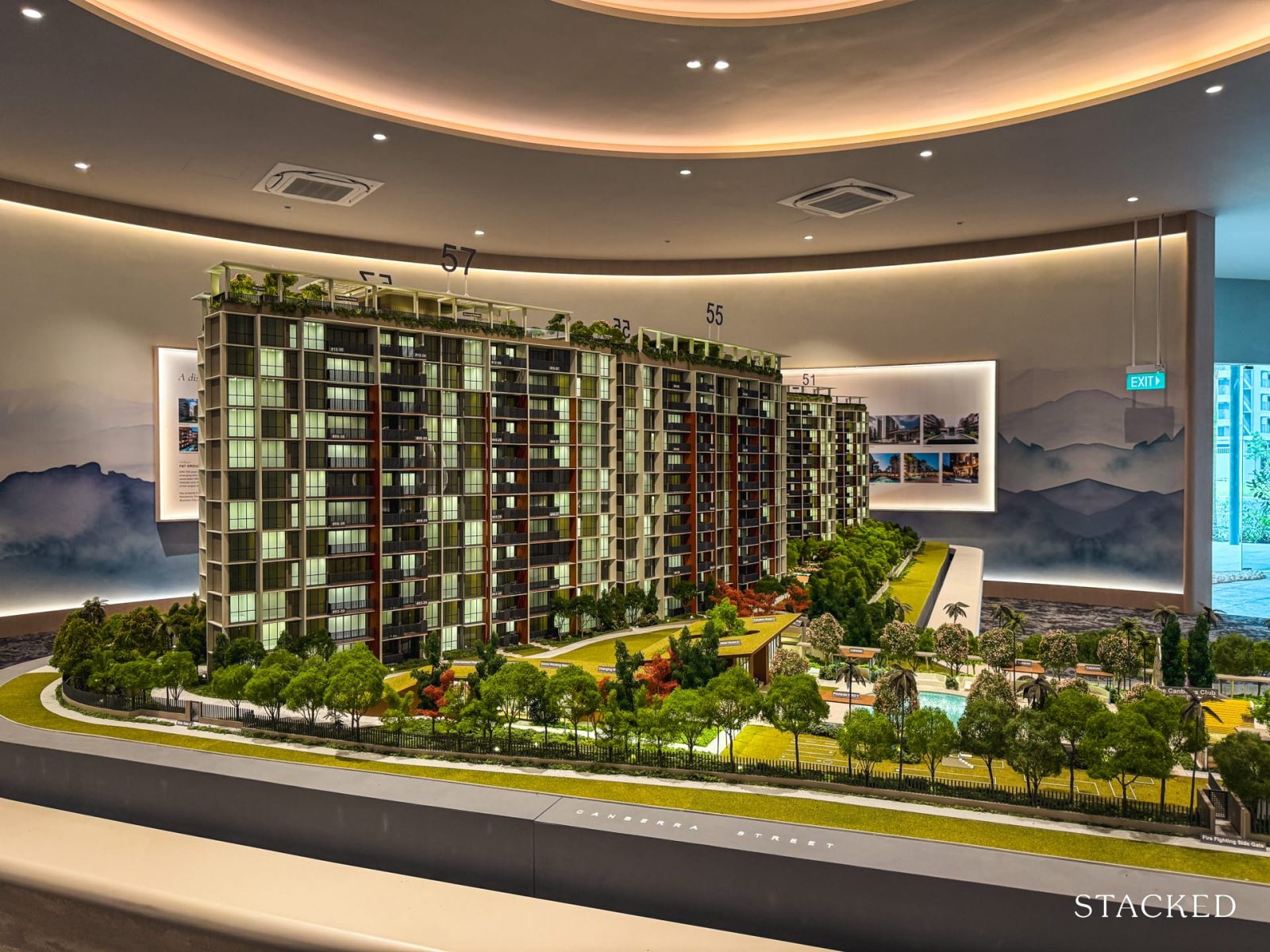
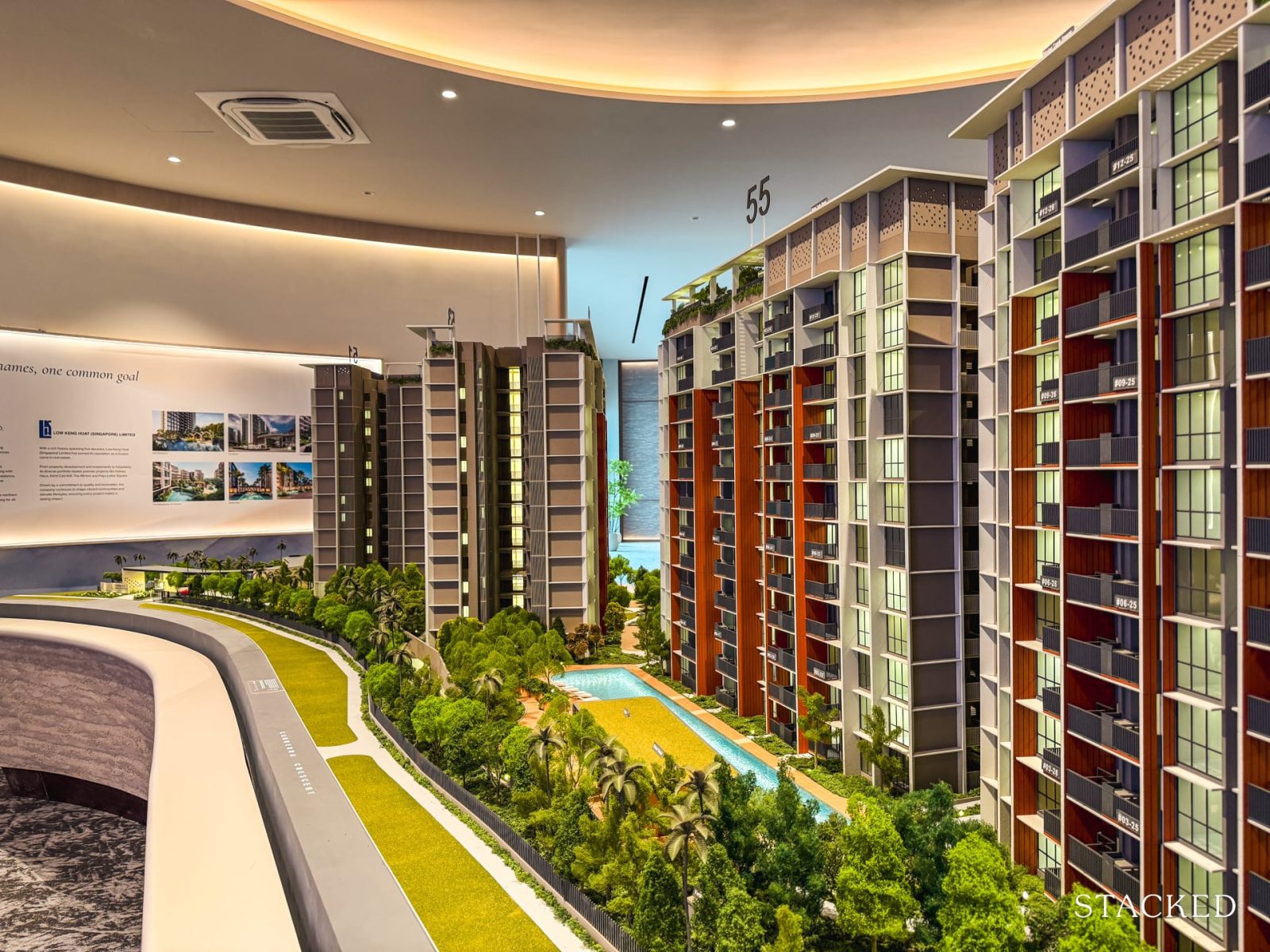
New Launch Condo Reviews
Canberra Crescent Residences Review: Affordable Family-Focused Condo Starting From $1,880 Psf
July 19, 2025 30 min read
| Project: | Canberra Crescent Residences |
|---|---|
| District: | 27 (Sembawang) |
| Address: | 51 Canberra Crescent |
| Tenure: | 99-year lease from 2024 |
| No. of Units: | 376 |
| Site Area: | Approx. 219,969 sq ft |
| Developer: | Kheng Leong Group |
| TOP: | Q4 2029 |
Canberra has become almost unrecognisable in the span of a decade, and we mean that in a good way. If you were born in the 2000s or earlier, you probably remember Canberra as being little more than a cluster of army facilities, open fields, and some black-and-white bungalows. However, over the past decade, this quiet part of northern Singapore has been transformed into a family-friendly, suburban enclave.
The opening of Canberra MRT station in 2019, on the North-South Line (NSL), was a pivotal moment. It finally brought much-needed access to public transport, and it was quickly followed by Canberra Plaza (the area’s first mall) and Bukit Canberra (a sprawling, 12-hectare integrated sports and community hub that opened progressively from 2022).
It’s been said that Canberra today is what Punggol or Woodlands used to be in yesteryears: an area where housing is still affordable as compared to the rest of Singapore, and there’s ample green space for growing families.
Amid a surge of condos entering the area, particularly Executive Condominiums (ECs) such as Parc Canberra, The Visionaire, and The Brownstone, we’ve also seen more private developments follow up. The latest among these, Canberra Crescent Residences, faces a challenge: it needs to stand out among competitively priced resale options, whilst also setting a new benchmark for what suburban condos can deliver. Here’s what you can expect from this upcoming project, starting with the insider tour:
Canberra Crescent Residences Insider Tour
The Canberra Crescent Residences showflat is right across the road from the actual site itself. That’s good because, before going in, I was able to scout the site area a bit – I immediately found a Sheng Siong and a coffee shop across from Canberra Street, which will also be close to future residents of this project; and a bit further down, I found an Ang Mo Supermarket.
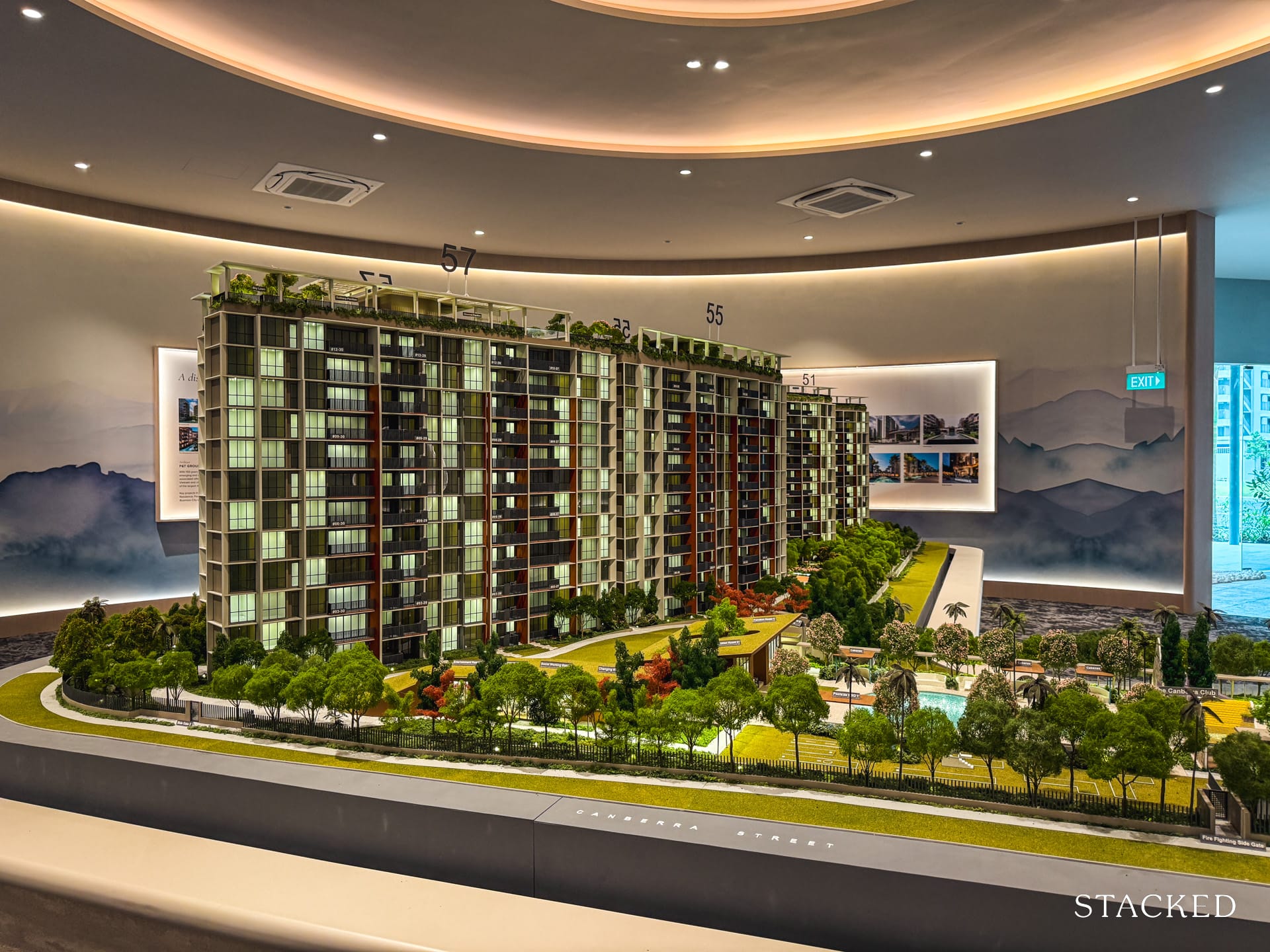
As for the land site itself: when the tender closed on 18 July 2024, it attracted three bids. The winning bid came from a joint venture between Kheng Leong and Low Keng Huat (under the entities Peak Nature Pte. Ltd. and Huatland Development Pte. Ltd.), at $279 million, which works out to about $793 per square foot per plot ratio (psf ppr).
This narrowly edged out the second-highest bid of $275.1 million, just 1.4 per cent lower, while the lowest bid was a much more conservative $228.8 million, about 22 per cent below the top bid.
The winning land rate was about 20–23 per cent higher than similar Canberra GLS parcels awarded back in 2020, which transacted at around $644 to $650 psf ppr. So overall, we’d say this land sale shows growing confidence in the Canberra area.
The layout of Canberra Crescent Residences
Canberra Crescent Residences has four blocks of 12 storeys each, with a total of 376 units. You’ll notice the site layout is a bit unusual, as the facilities are not clustered in the centre. Rather, the layout is L-shaped: the residential blocks are laid out in parallel, while the bulk of facilities are clustered in the tail of the “L.”
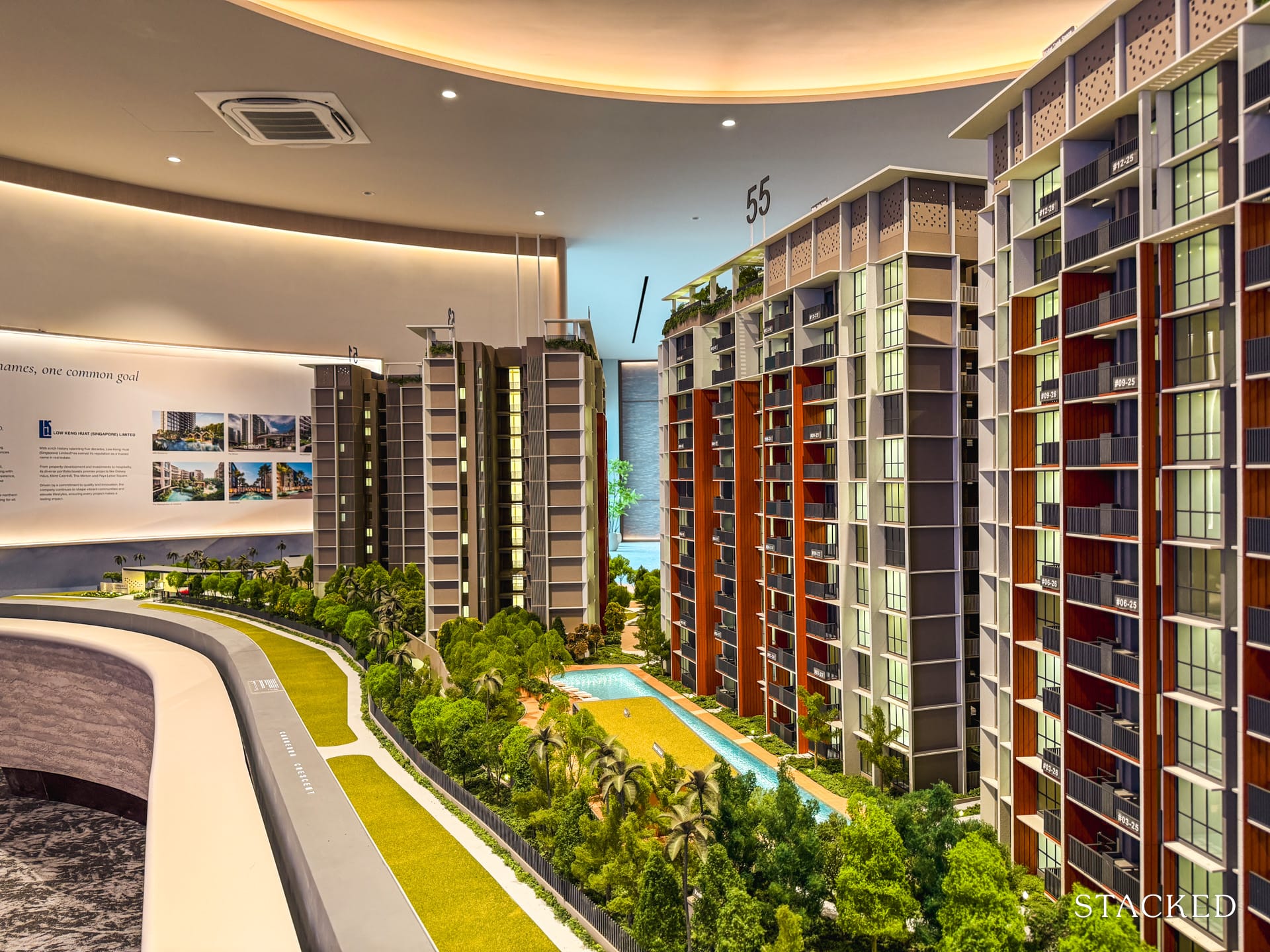
This is designed to ensure that each block enjoys better privacy and unblocked views: because they’re in parallel, for example, residents don’t end up looking directly into each other’s units, and views of the greenery won’t get blocked. The developer has also taken care to stagger the positioning of the four 12-storey blocks, so that even within the compact site, you get a greater sense of openness.
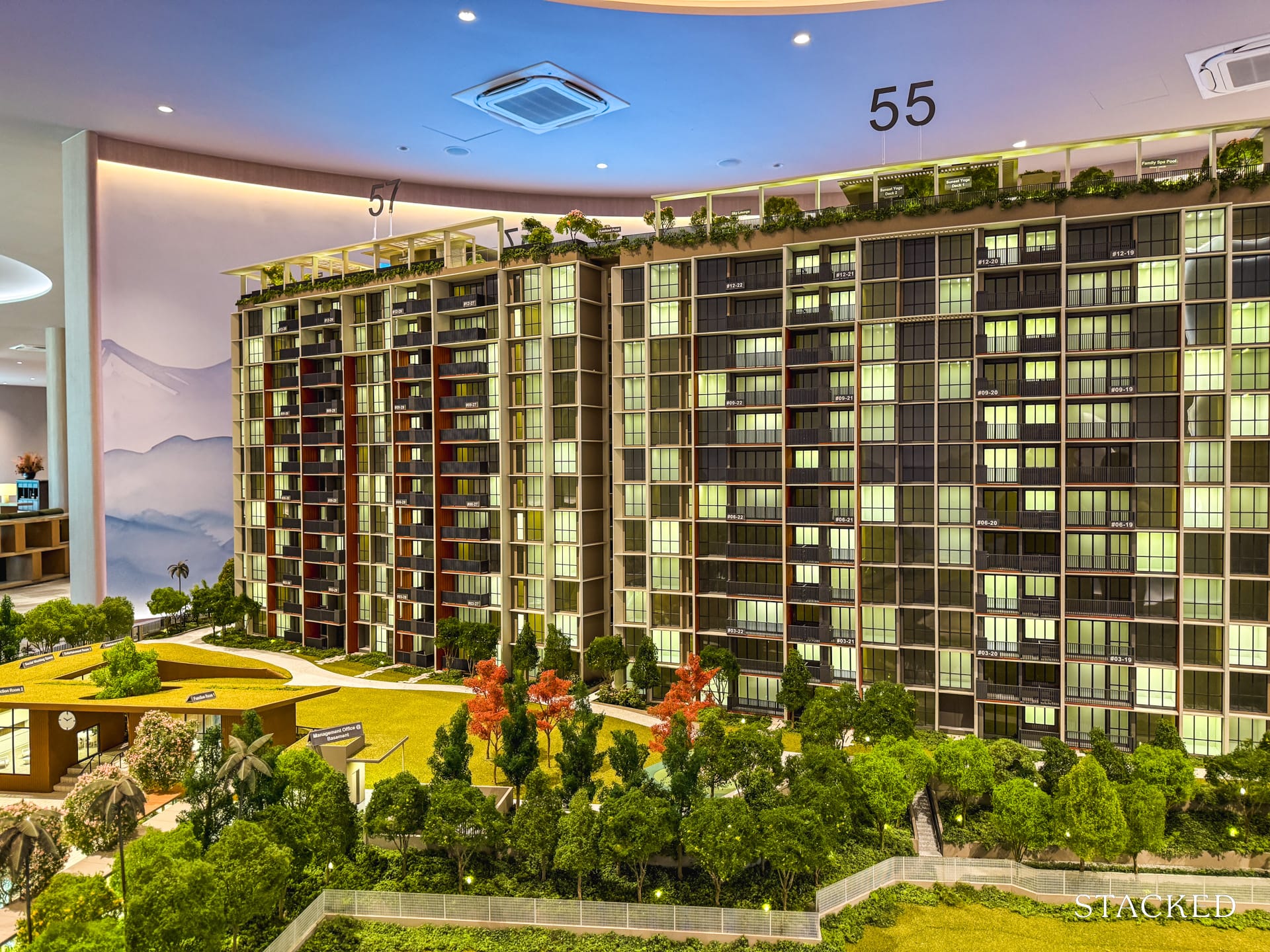
Notably, the north-facing premium stacks (in Blocks 55 and 57) are oriented to overlook the greenery of Jalan Sendudok Park, Bukit Sembawang Park, and even the heritage black-and-white bungalows beyond. This is a blast from the past, when condos in Punggol and Pasir Ris used to be marketed with this kind of tranquil greenery views; it’s nice to see we still have this kind of breathing space in the heartlands.
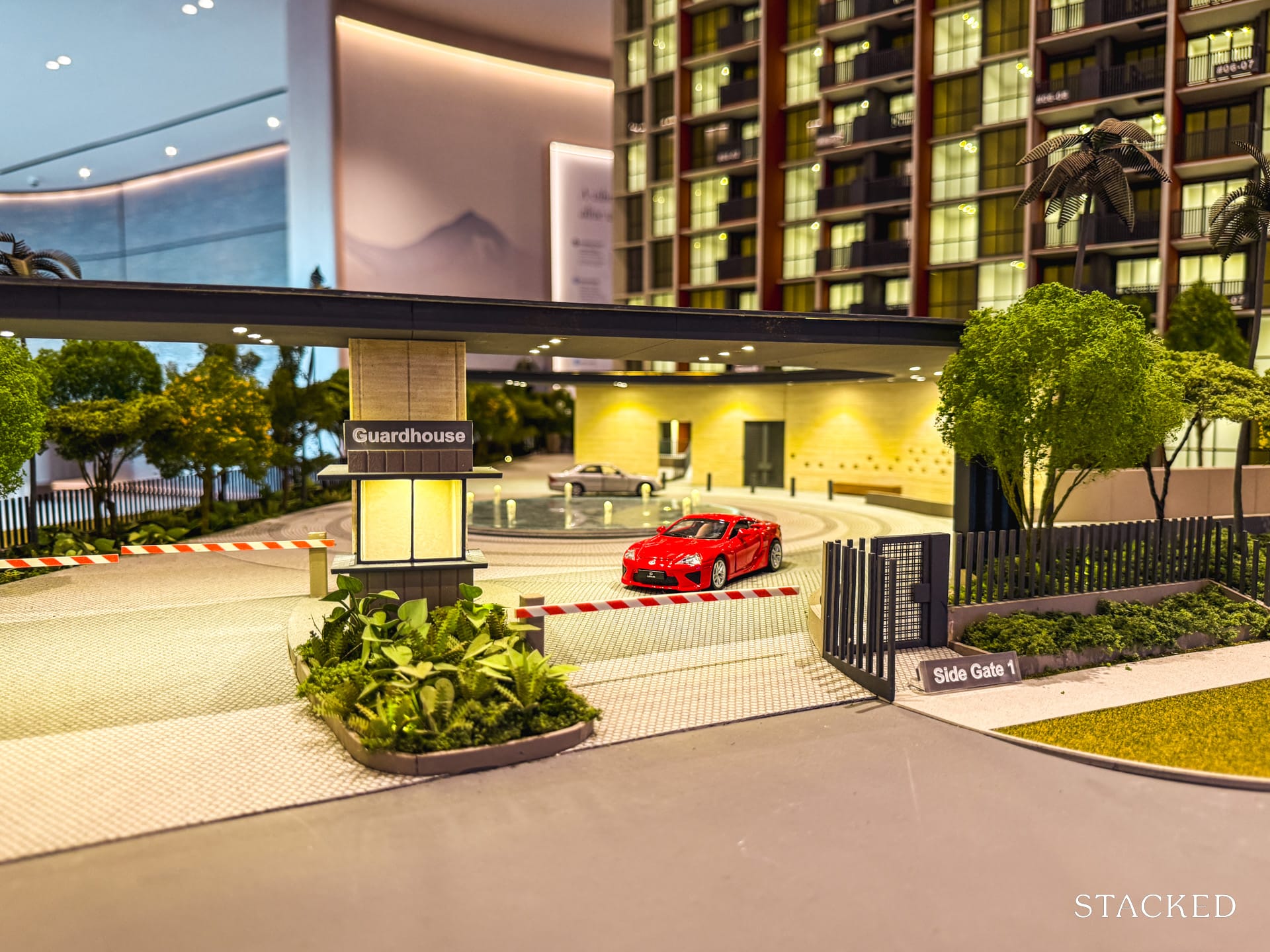
The main ingress/egress point is a roundabout, and the childcare facility (see below) is located on the ground floor here. This ensures that residential units near this busy area are elevated above the noise and visual obstructions by at least one floor.
As far as arrival points go, this one is fairly substantial for a development of 376 units. There’s a sizeable circular water feature too, which adds to the sense of arrival.
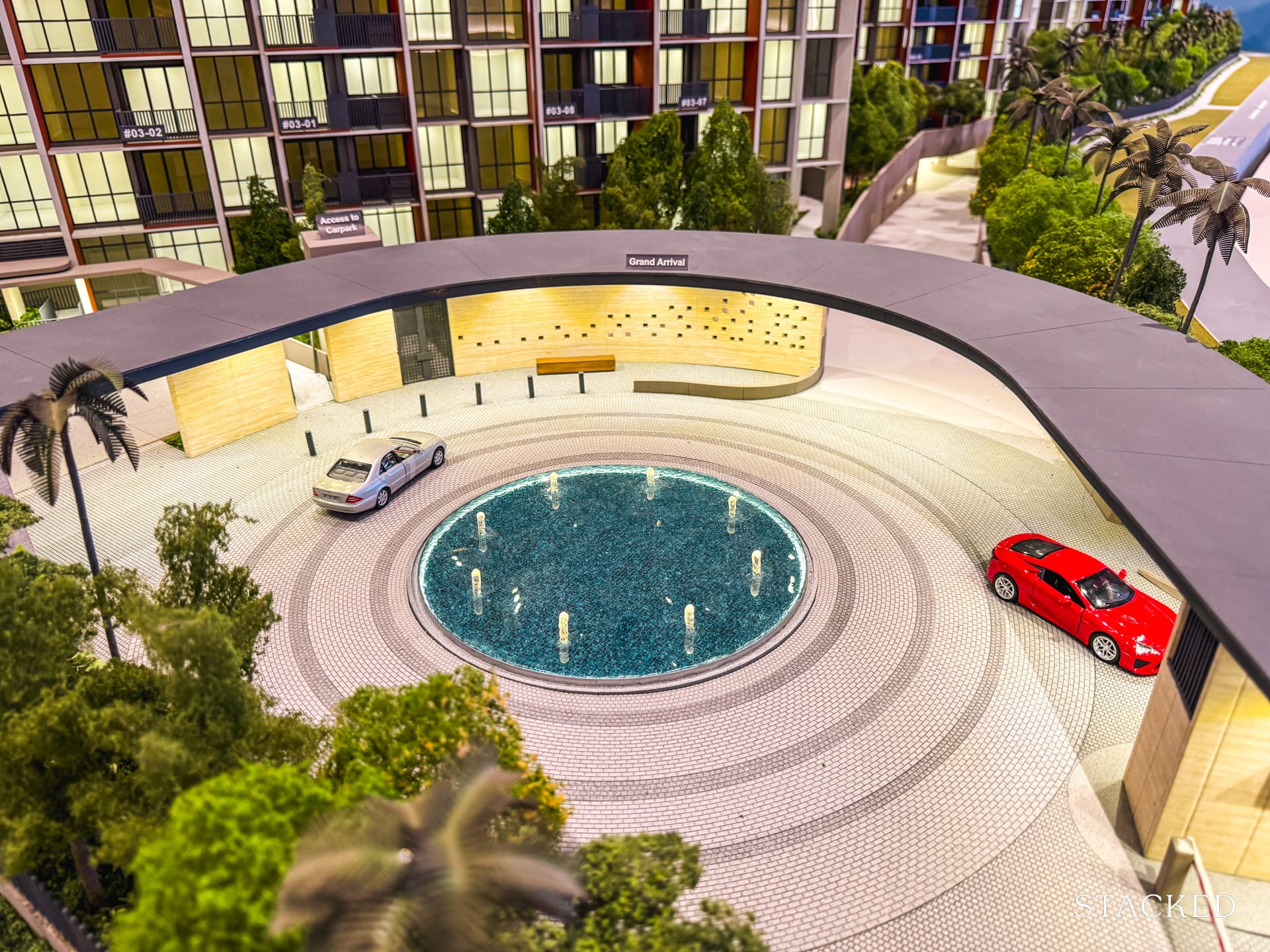
Otherwise, two side-gates, which will use card access for security, allow you to exit from other points in the condo. One side-gate opens up to a bus stop (Opposite Blk 115C), whilst the other leads to Canberra Plaza/Canberra MRT station (NSL).
Facilities and conveniences
Because most (not all) of the facilities are clustered on one side, the feel is that of a private club attached to the project. Whether that’s good is subjective: some homeowners prefer this, as it also means they don’t get as much noise and bustle right in the middle of the condo. On the flipside, some homeowners will complain of a longer walk to the facilities if they’re in the blocks situated further away.
Thankfully, although you can’t see it in the model, the developer has ensured there are underground, sheltered walks to the facilities from the different blocks.
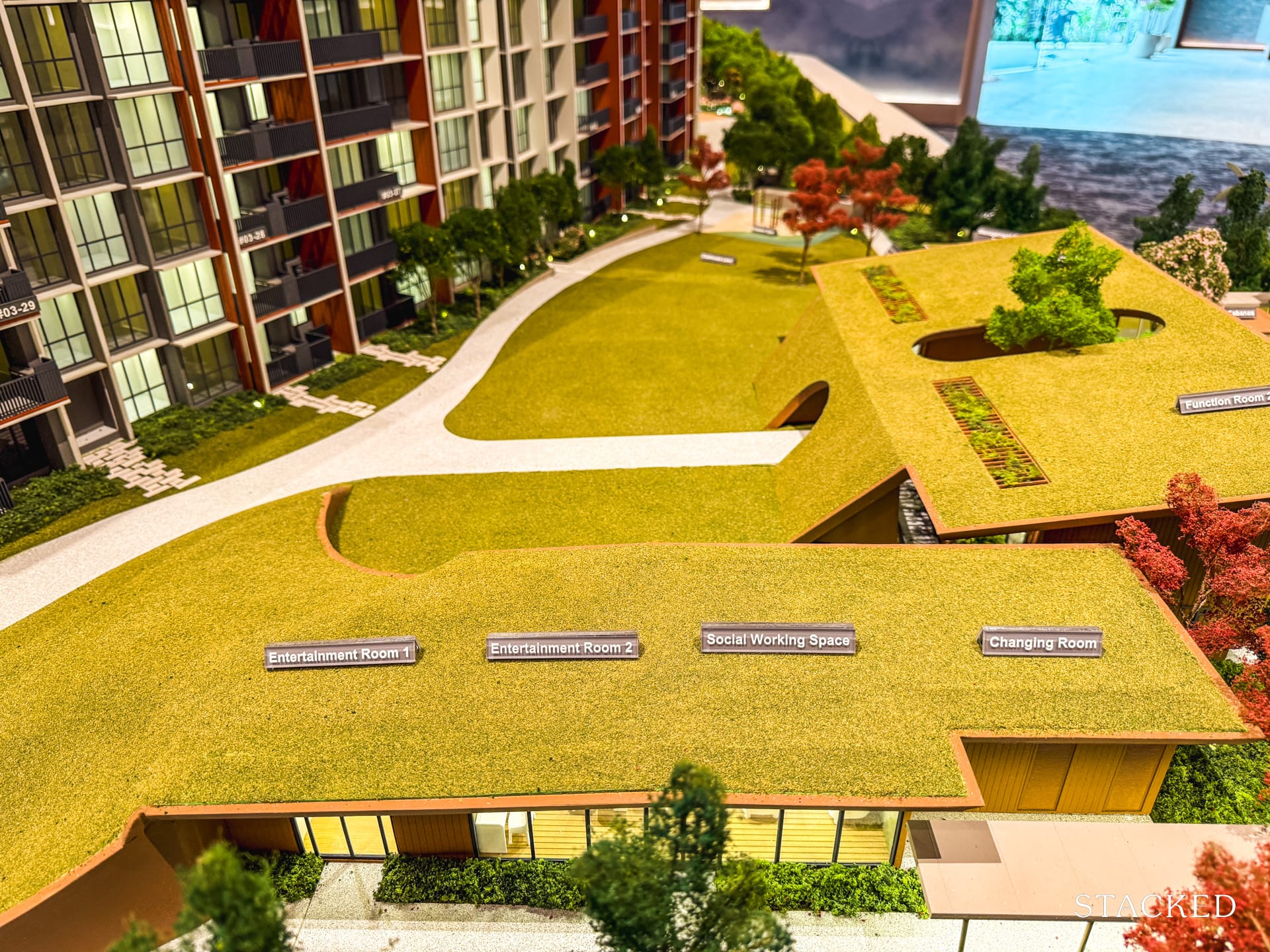
Two unusual facilities at Canberra Crescent Residences are a co-working space and a mini-golf course. The co-working space is an interesting choice for a suburban condo; we usually see it in projects like Midtown Bay, which are more catered to urban professionals and tenants. But we suppose it could make sense in the current era of Work From Home arrangements, and it saves residents the need to create a home office. The co-working space also complements the meeting rooms and other event spaces in the nearby clubhouse.
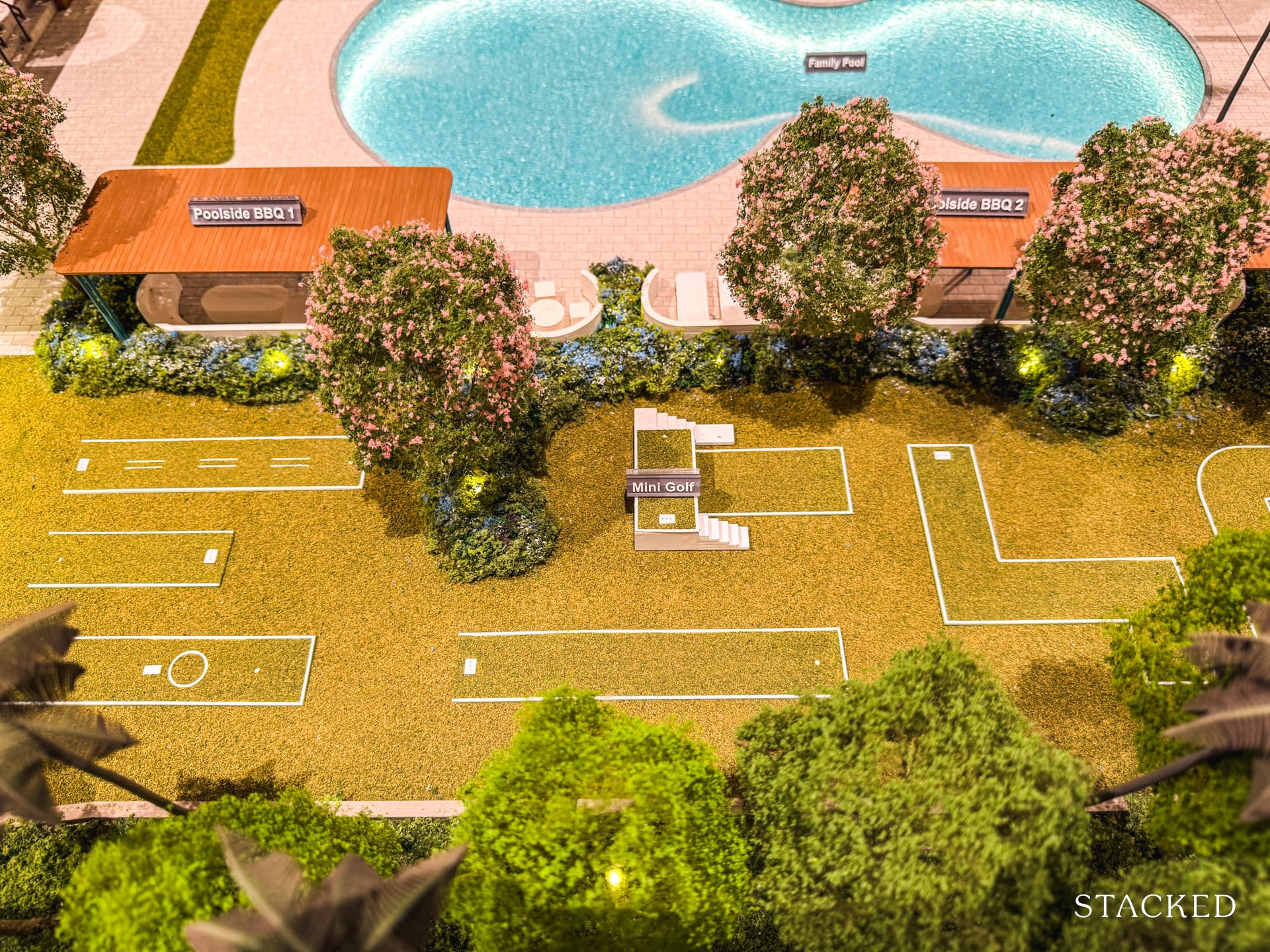
Mini-golf appears to have been chosen in place of a tennis court or the increasingly popular pickleball. The reasoning provided was the space available, as well as potential noise complaints from pickleball. Nonetheless, this may be a tough sell to some buyers, as tennis/pickleball is usually the most overbooked, in-demand facility in a condo.
Mini-golf certainly makes for a more unique facility, but we do feel it’s a little more niche. Also, depending on the quality of future condo management, a mini-golf course can be quite a bit tougher to maintain. Although I do suppose this is a more family-friendly facility that younger kids can join in too, unlike a tennis/pickleball court.
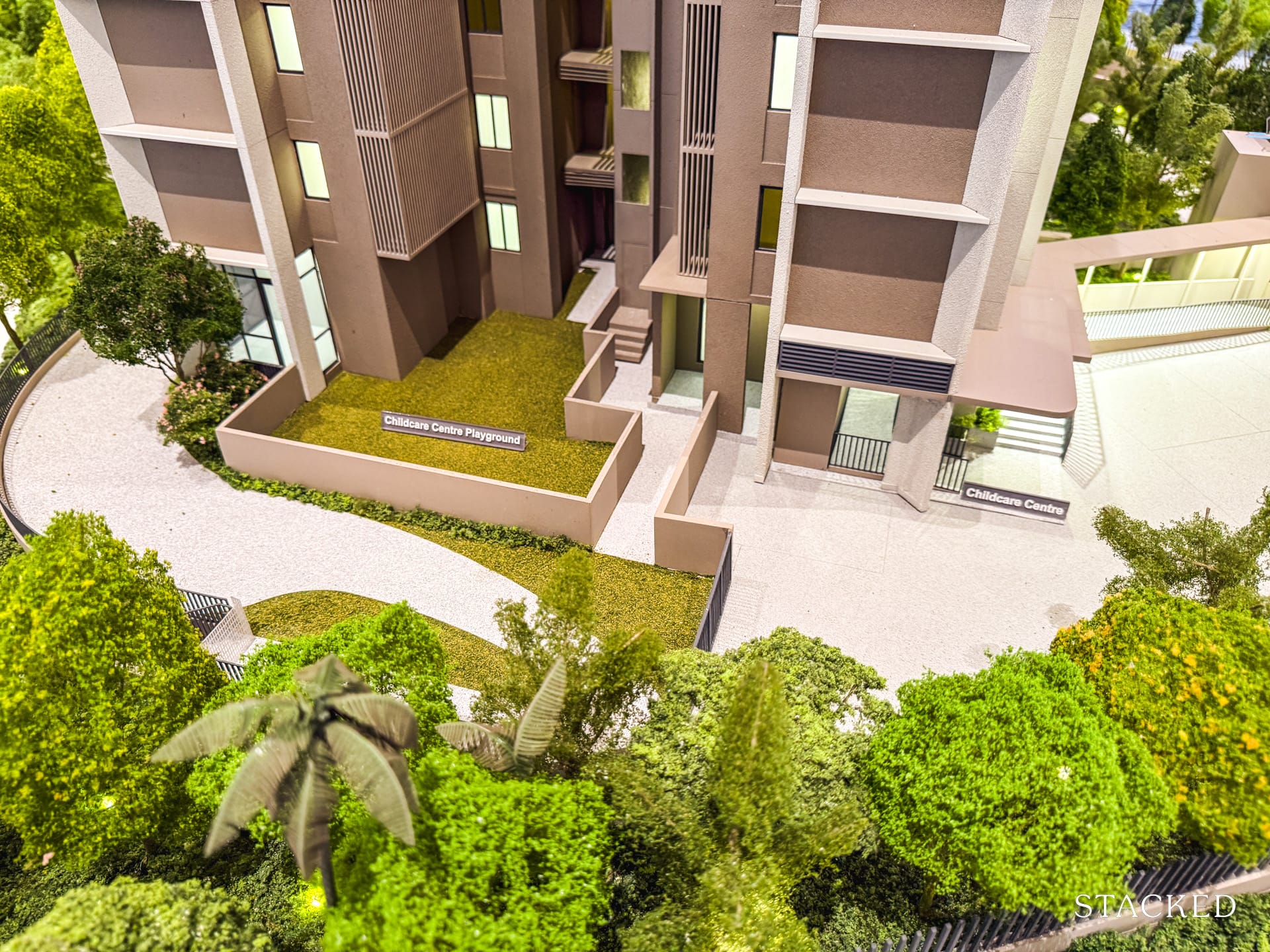
Another important facility would be the childcare centre, which, as mentioned above, is located near the main ingress/egress point. There’s also a designated play space in the back for children to run around safely. While there are childcare options in the nearby HDB enclave, this mitigates the need for children to cross any roads or leave the project grounds. Do note here too that the childcare centre playground is solely for those registered in the childcare – residents won’t be able to access this.
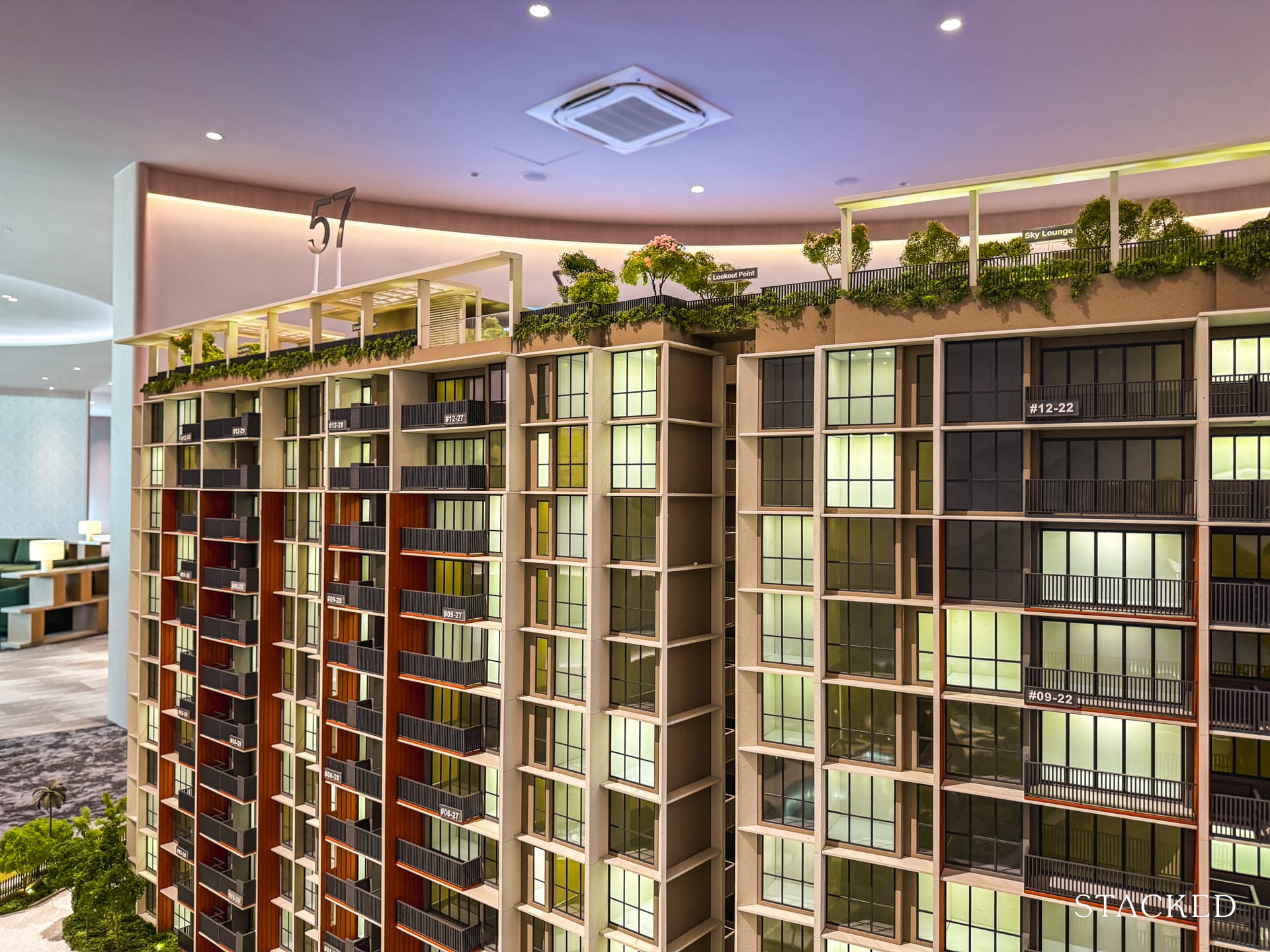
The other facilities are broadly what we expect from a suburban condo. There’s a 100 metre sky garden stretching between blocks 55 to 57, and interconnected by a bridge; this will provide a good way to stroll around a landscaped area while avoiding ground floor heat. This sky garden encompasses three BBQ pavilions, two spa pools, yoga decks, and a lookout point.
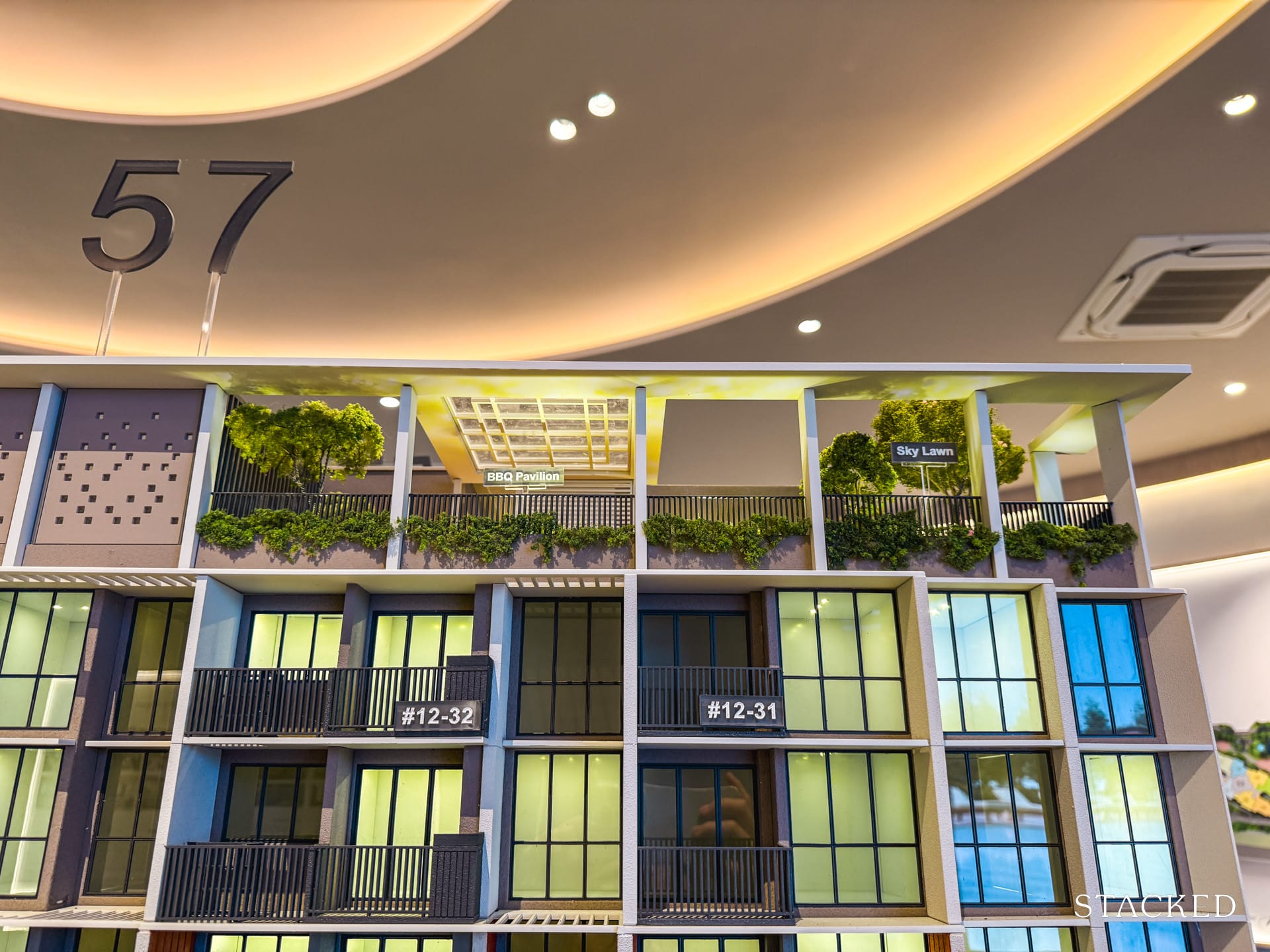
Having facilities on the top floor is generally a good thing for residents as even those staying on the lower floor can enjoy a better view from the common facilities. Although for those living on the highest floor, you may have to contend with some potential noise from the BBQ pavilions.
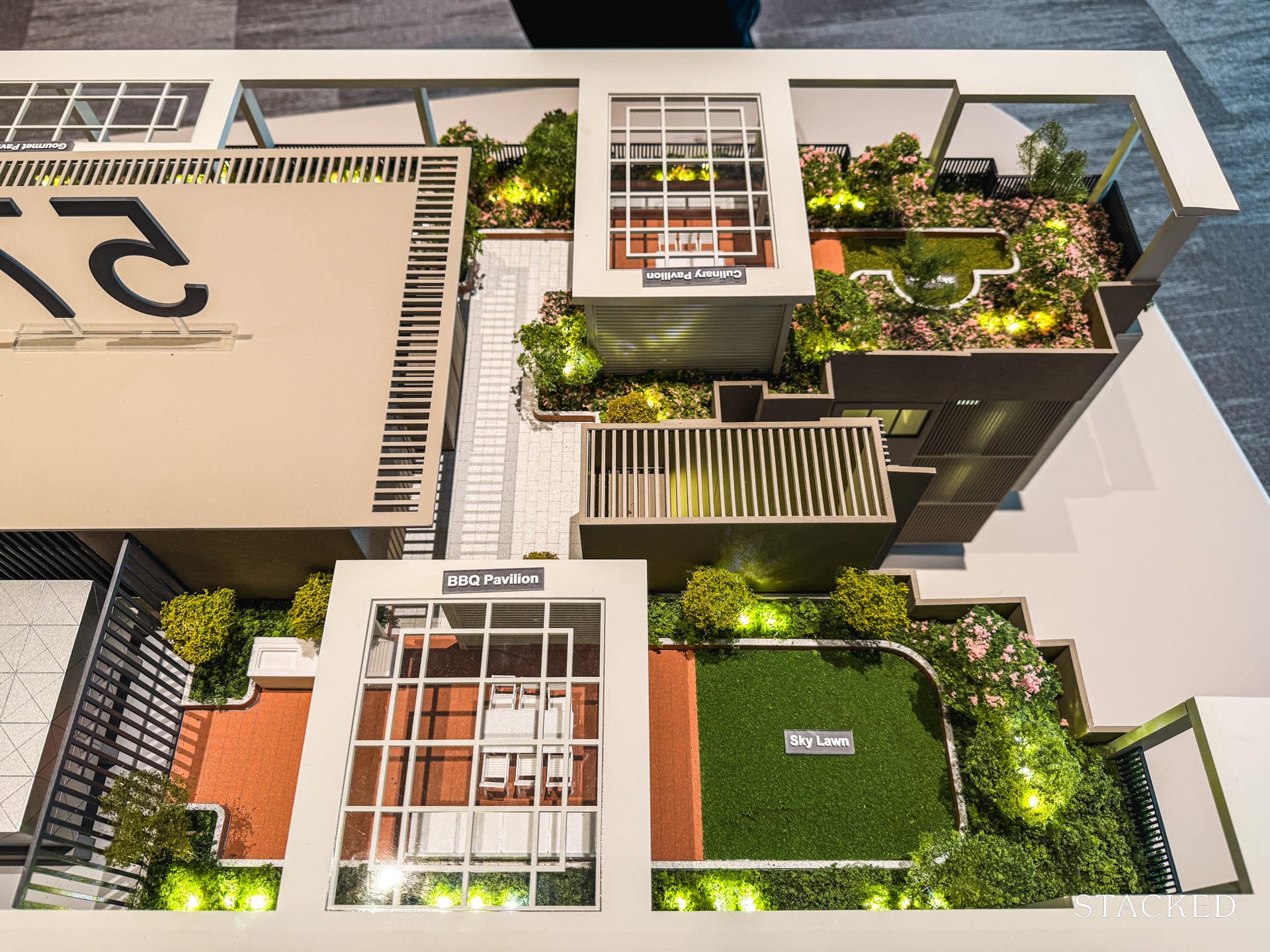
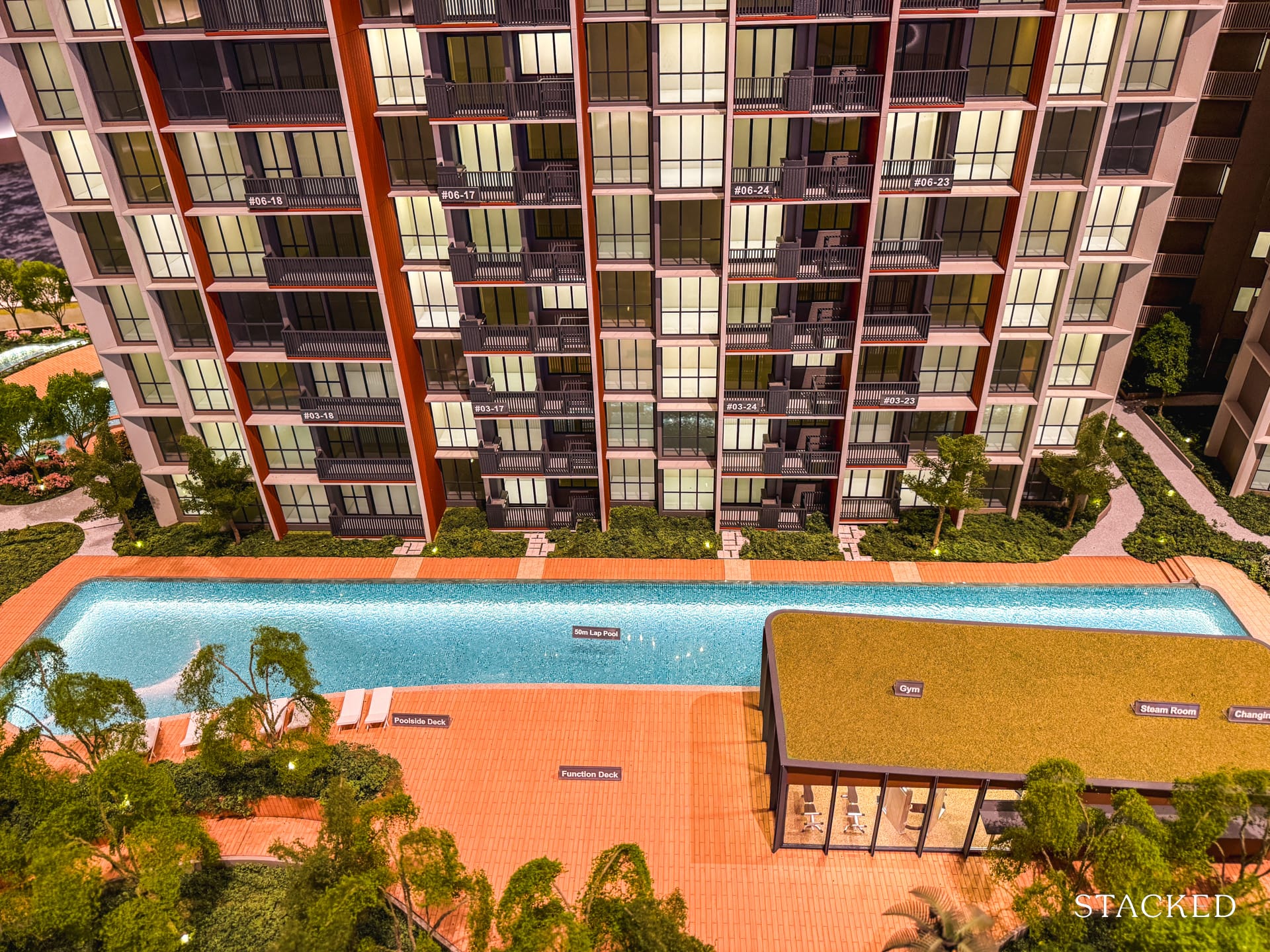
Besides the main recreational area, you still have the luxury of a full 50m lap pool, which is certainly a generous provision. It’s also here that you’ll find the gym, along with a steam room. Those who love to swim may want to consider the ground floor units here as they lead straight out to the pool – although you do have to remember these would come with the usual trade-offs (less privacy and more noise).
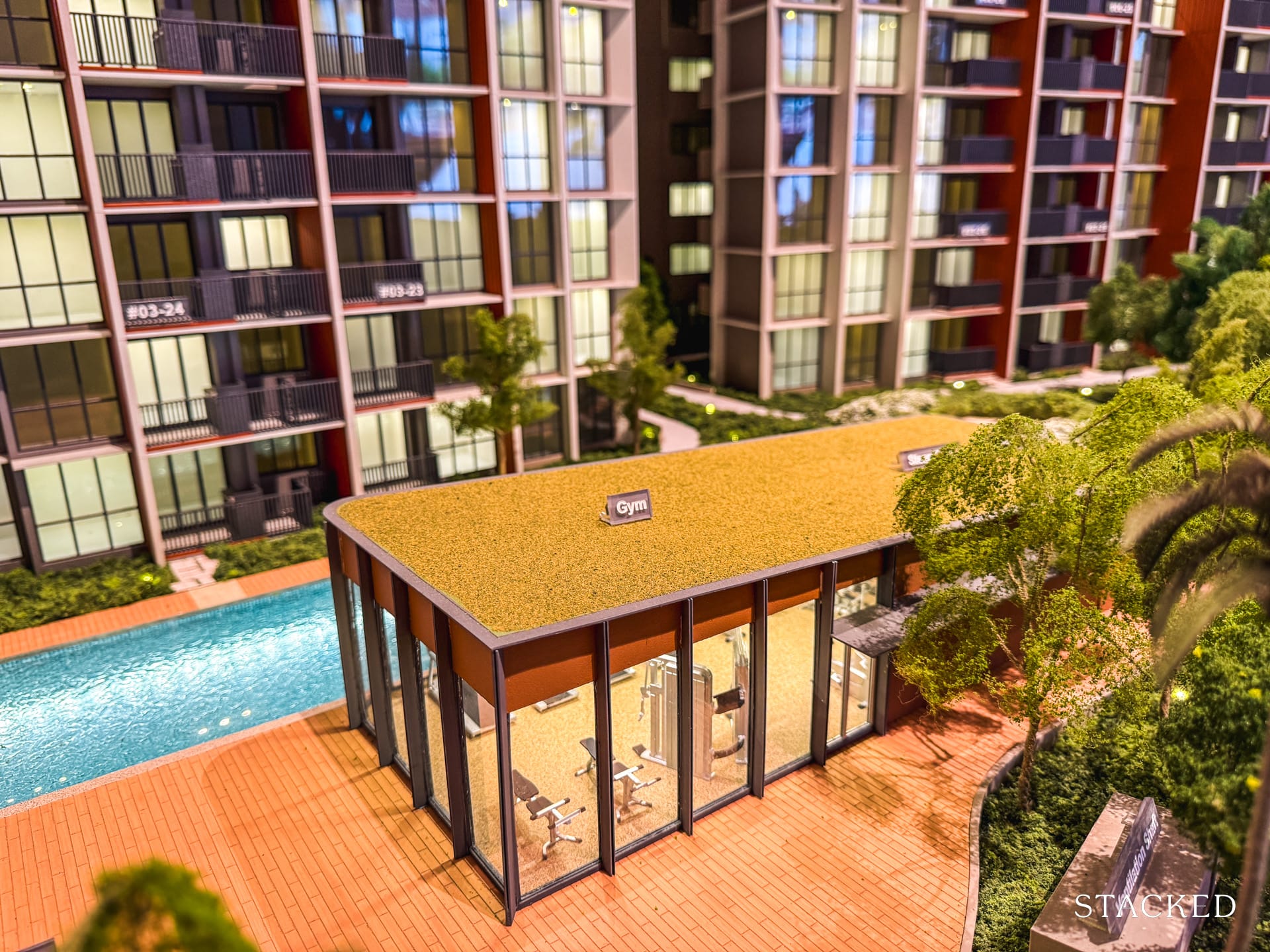
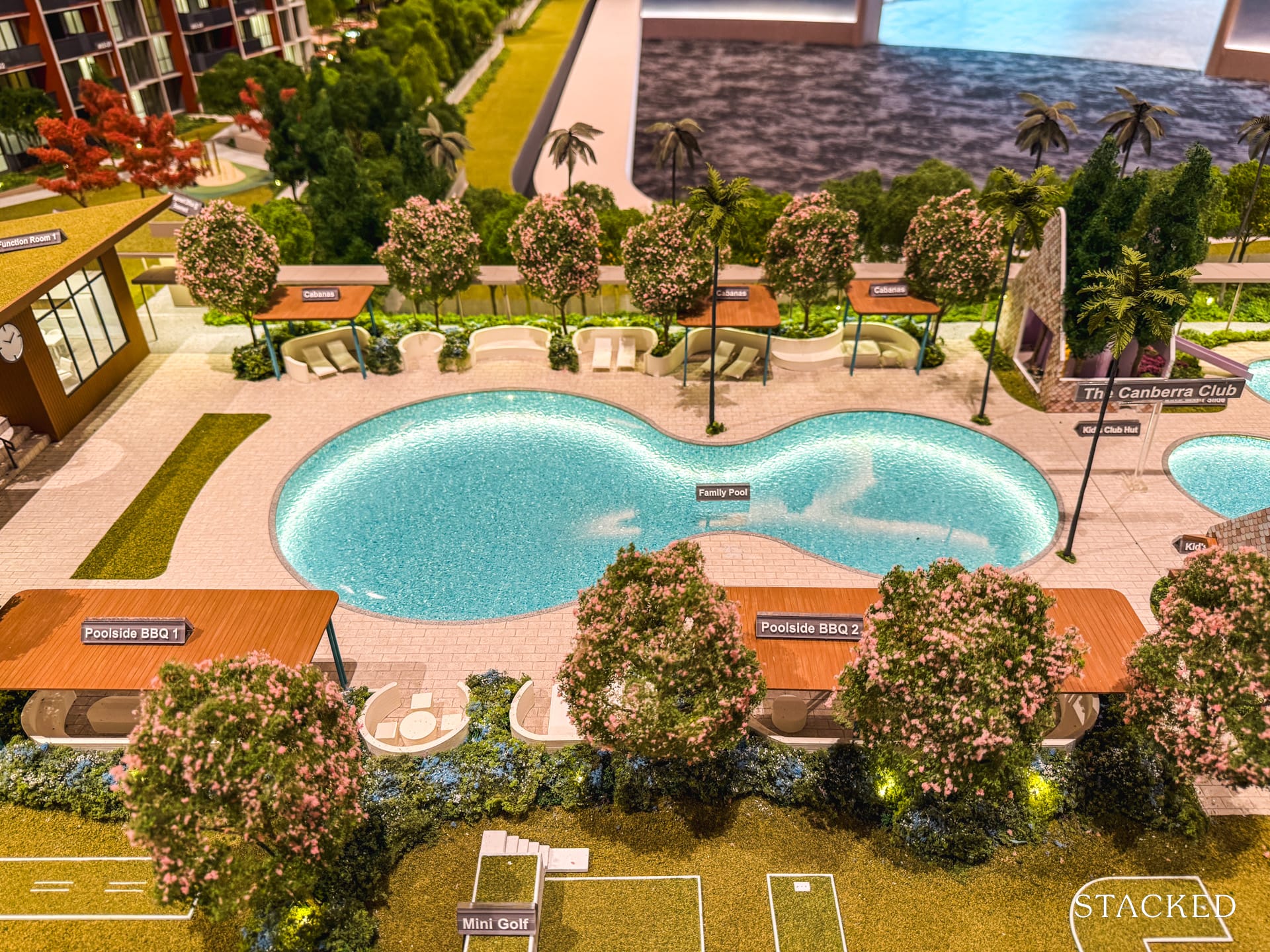
The other swimming facilities are located over at The Canberra Club side, where you’ll find a family pool alongside a kid’s pool. I do like how everything is laid out here, it certainly feels quite “Club-like”, almost akin to a country club.
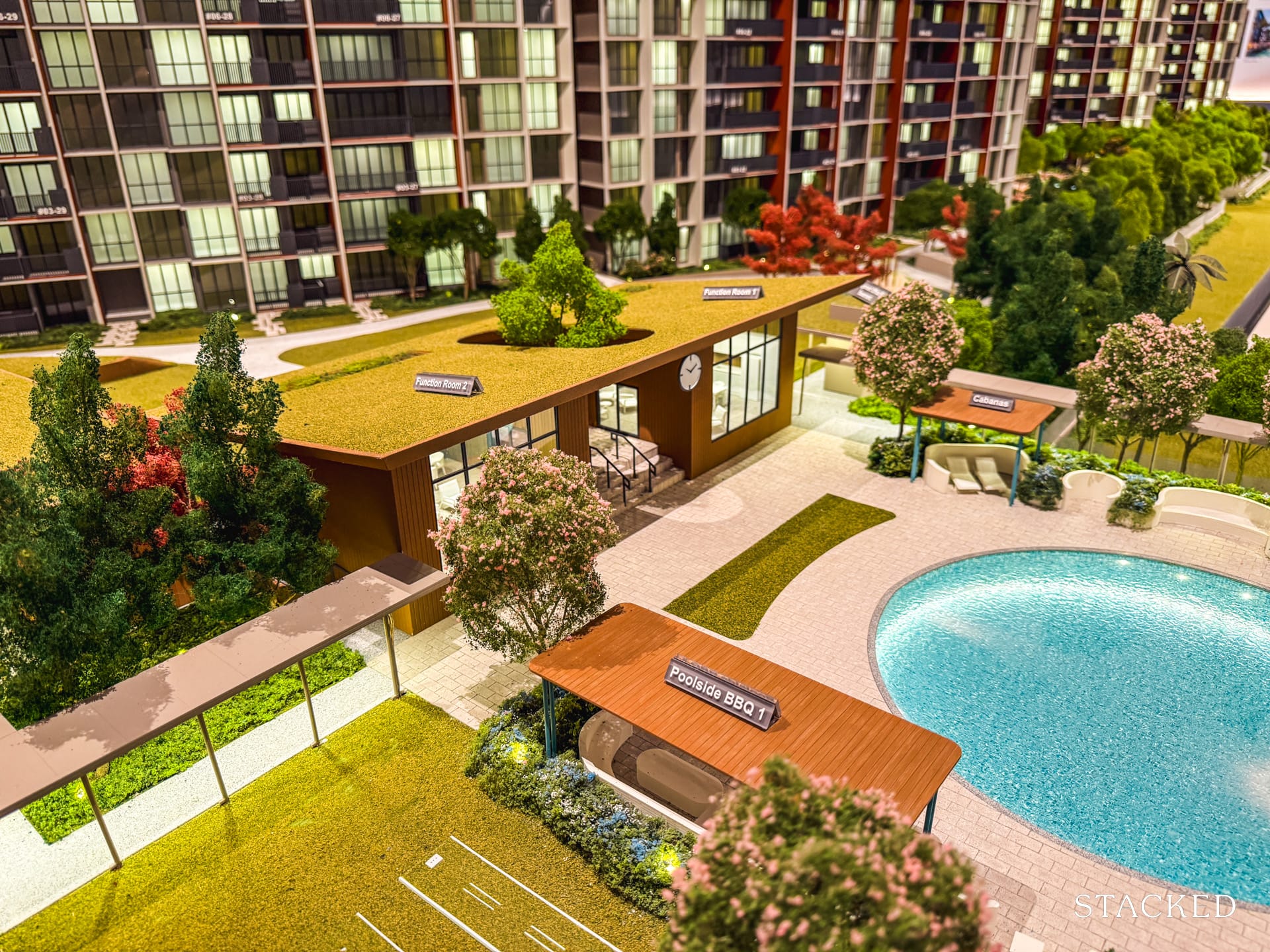
It’s not common to see pools of such circular shape today (which speaks to the more generous land proportions here). As you may know, squarish shaped pools are definitely a more efficient use of space.
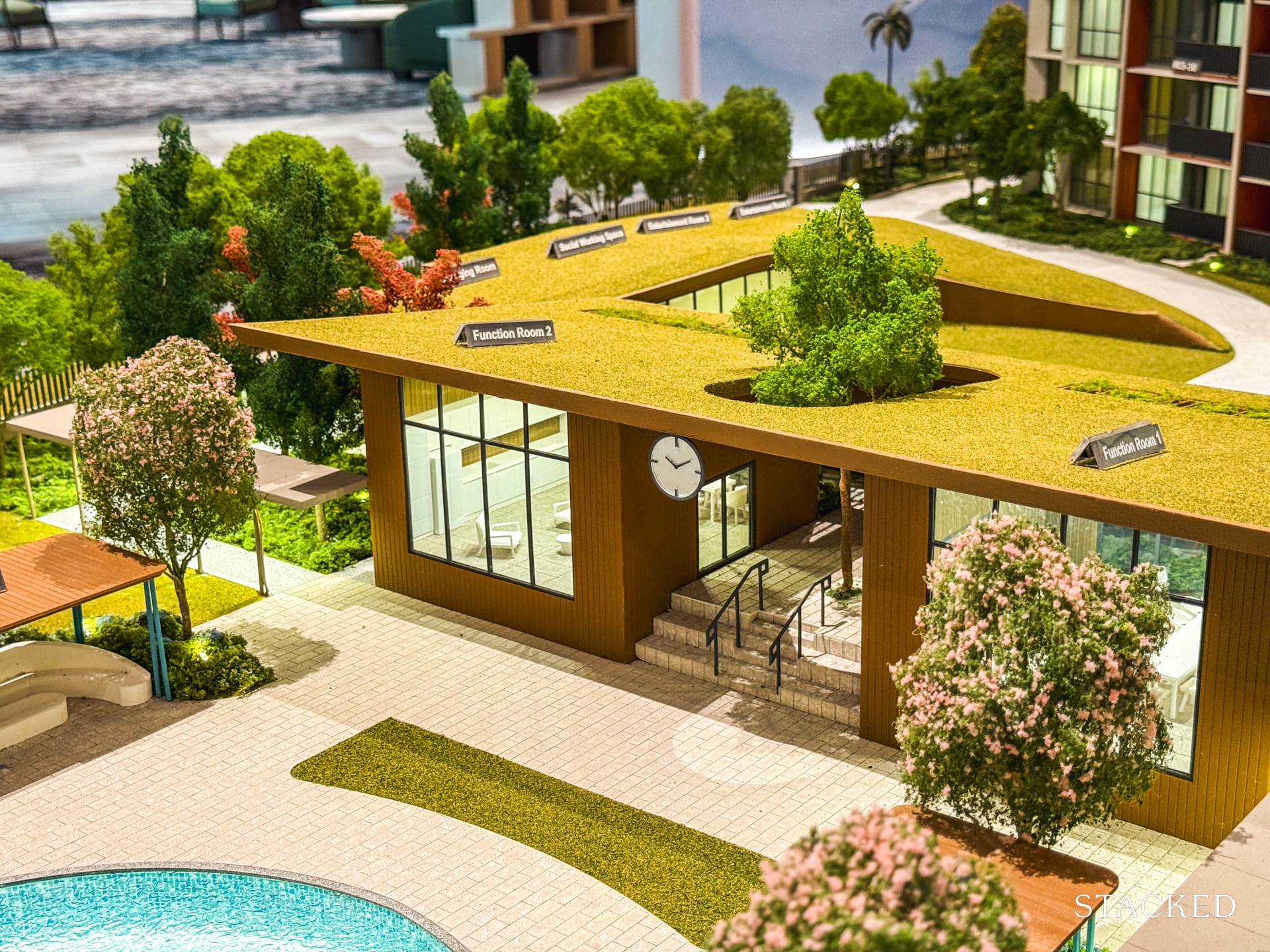
In any case, you get 2 more function rooms here, along with poolside BBQ pavilions and cabanas which look to be quite a relaxing environment.
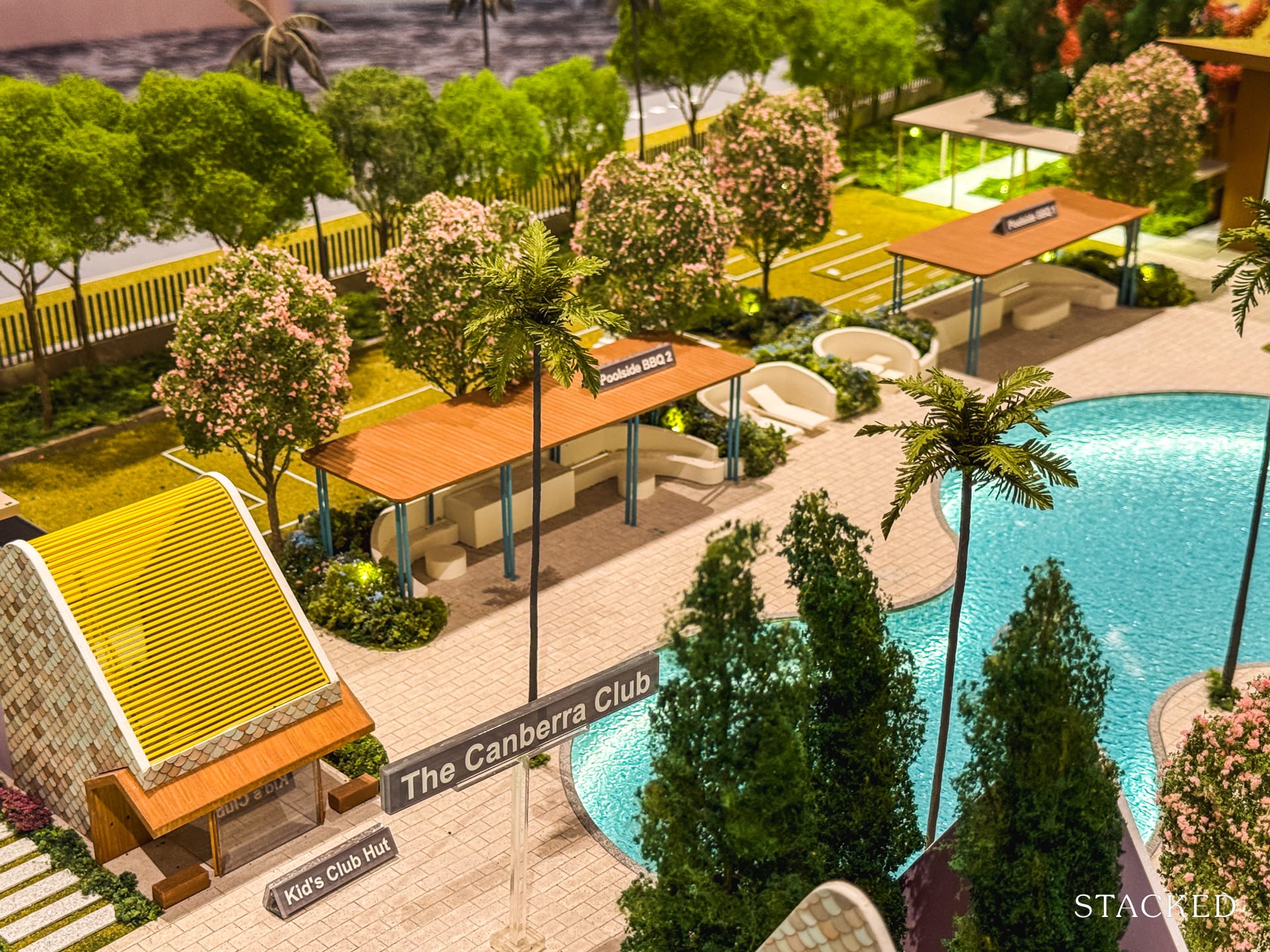
Other than the family pool, the other kid’s focused facilities here are worth pointing out. There’s a kid’s club hut, which is a cute addition in between both pools.
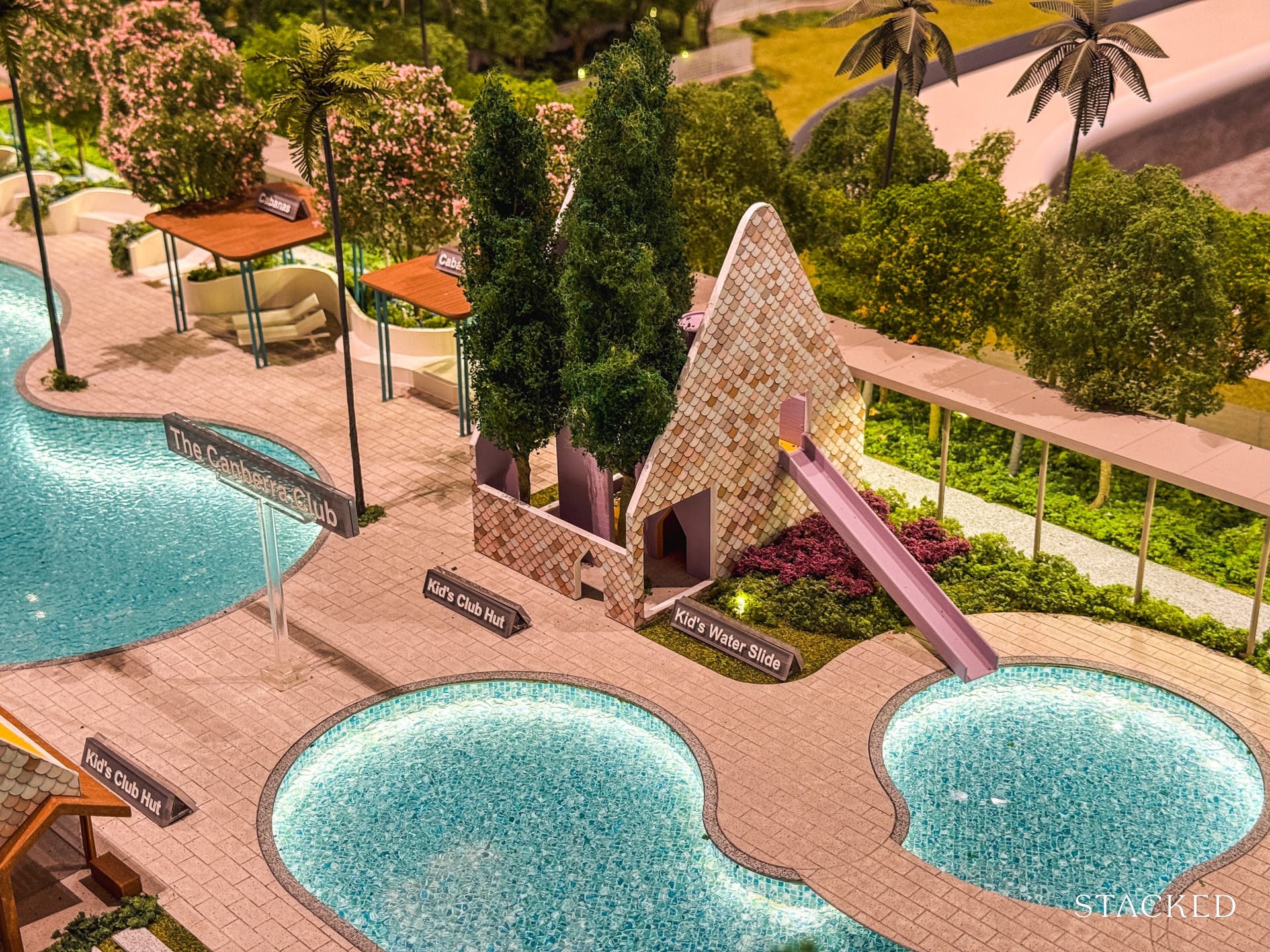
Plus a water slide on the opposite end.
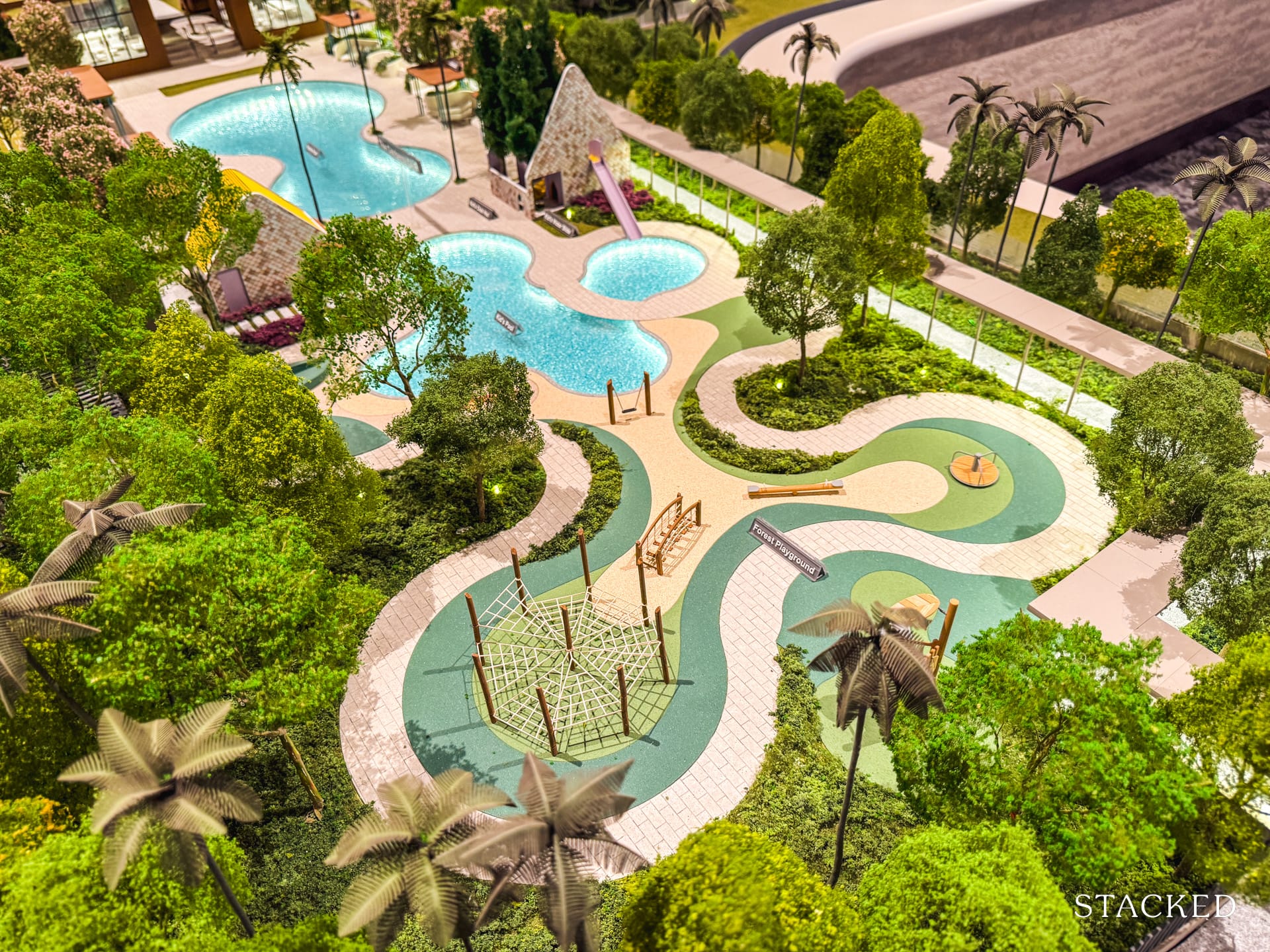
Rounding off this end is quite a large playground area, which is a great addition overall for kids. I do like the implementation of this “private club” area, also because moving this area away from the residential blocks makes sense to try to contain some of the noise away.
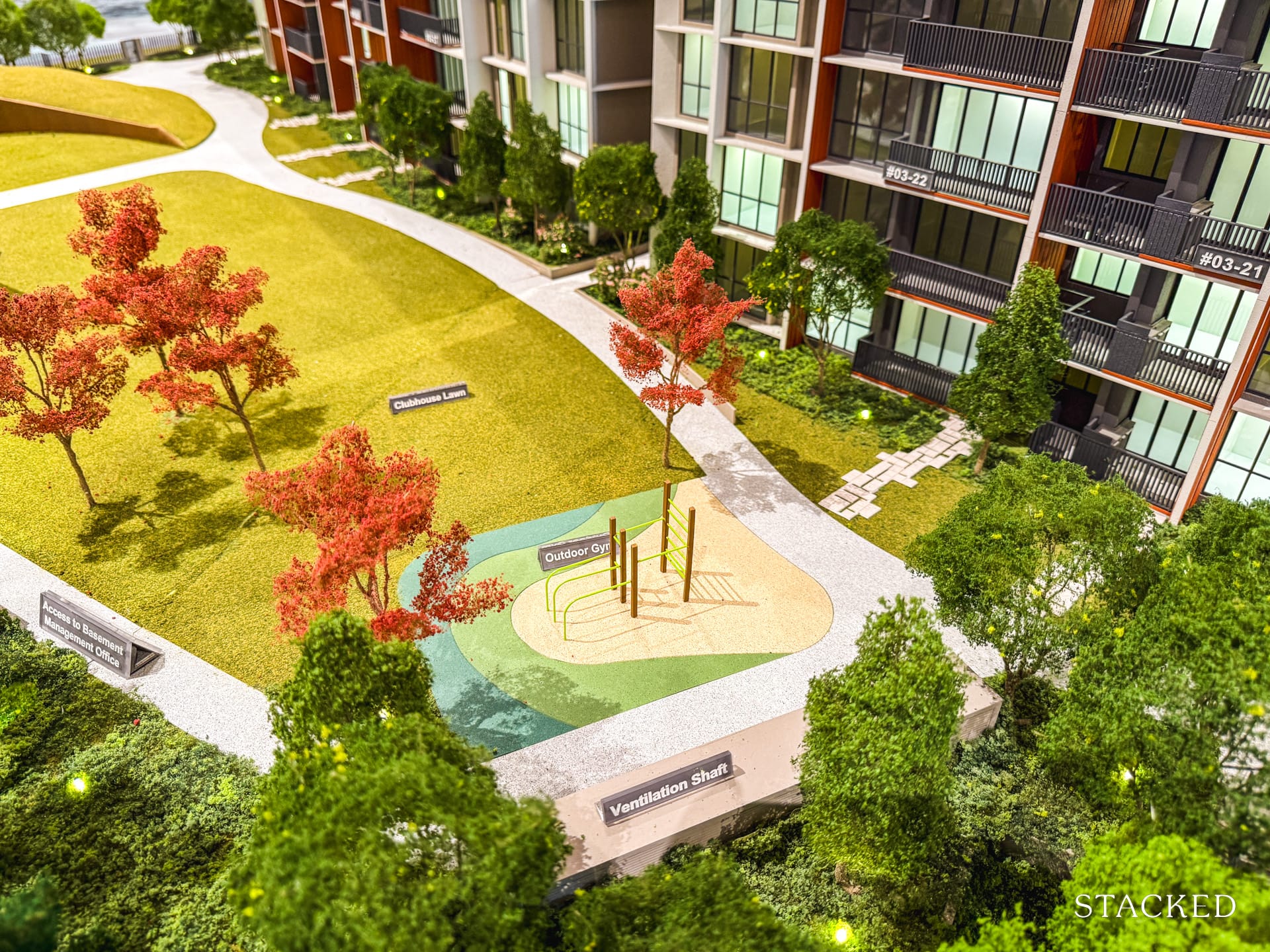
Just before you get to The Canberra Club, there is also a clubhouse lawn, which is quite a large open space. They could have certainly used the space for something like a pickleball court, but I suppose the intention here was to show the expanse of space here (and it could look overcrowded).
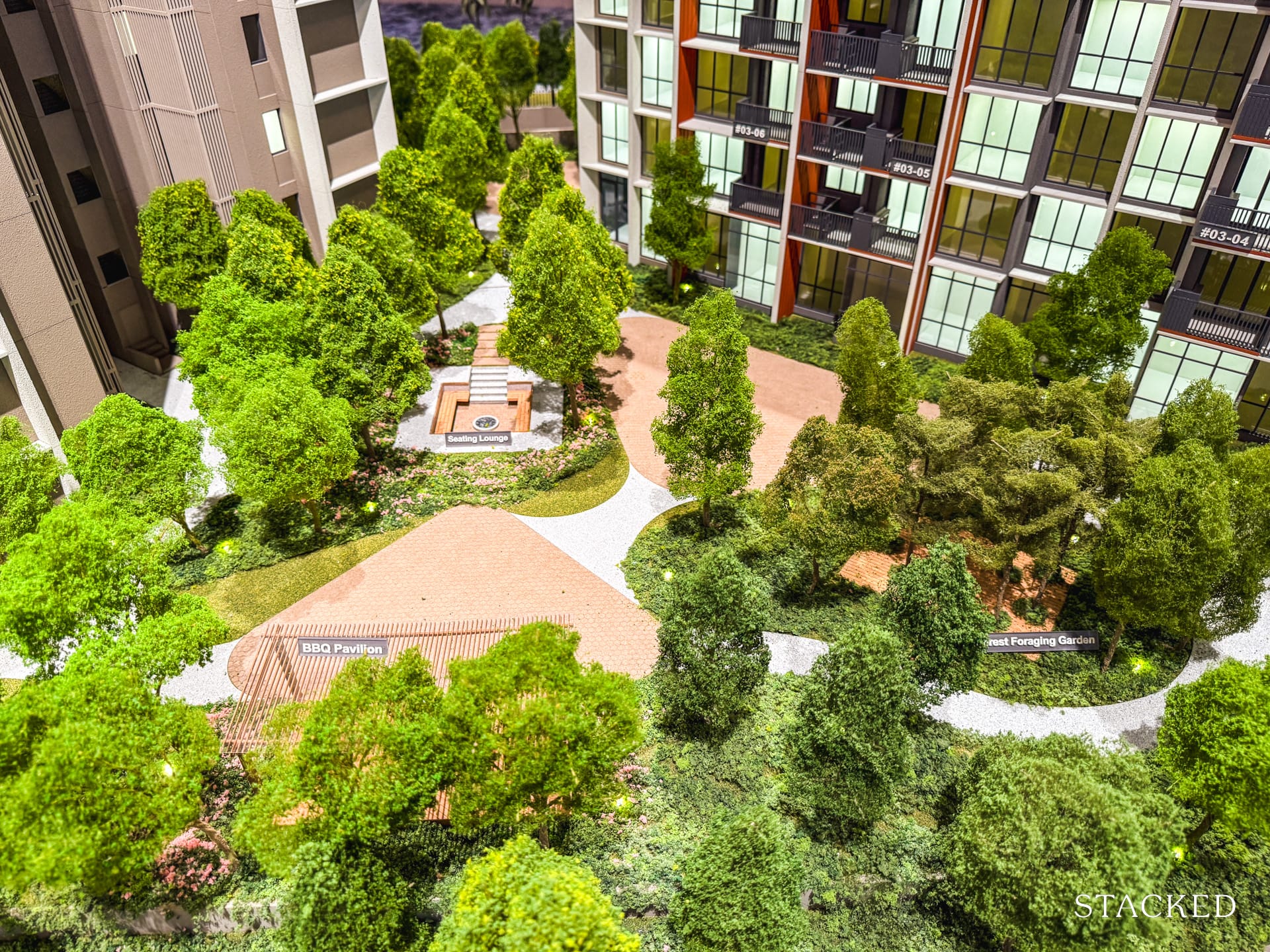
There are other areas located around the estate, where you’ll find additional seating areas, gardens and BBQ pavilions.
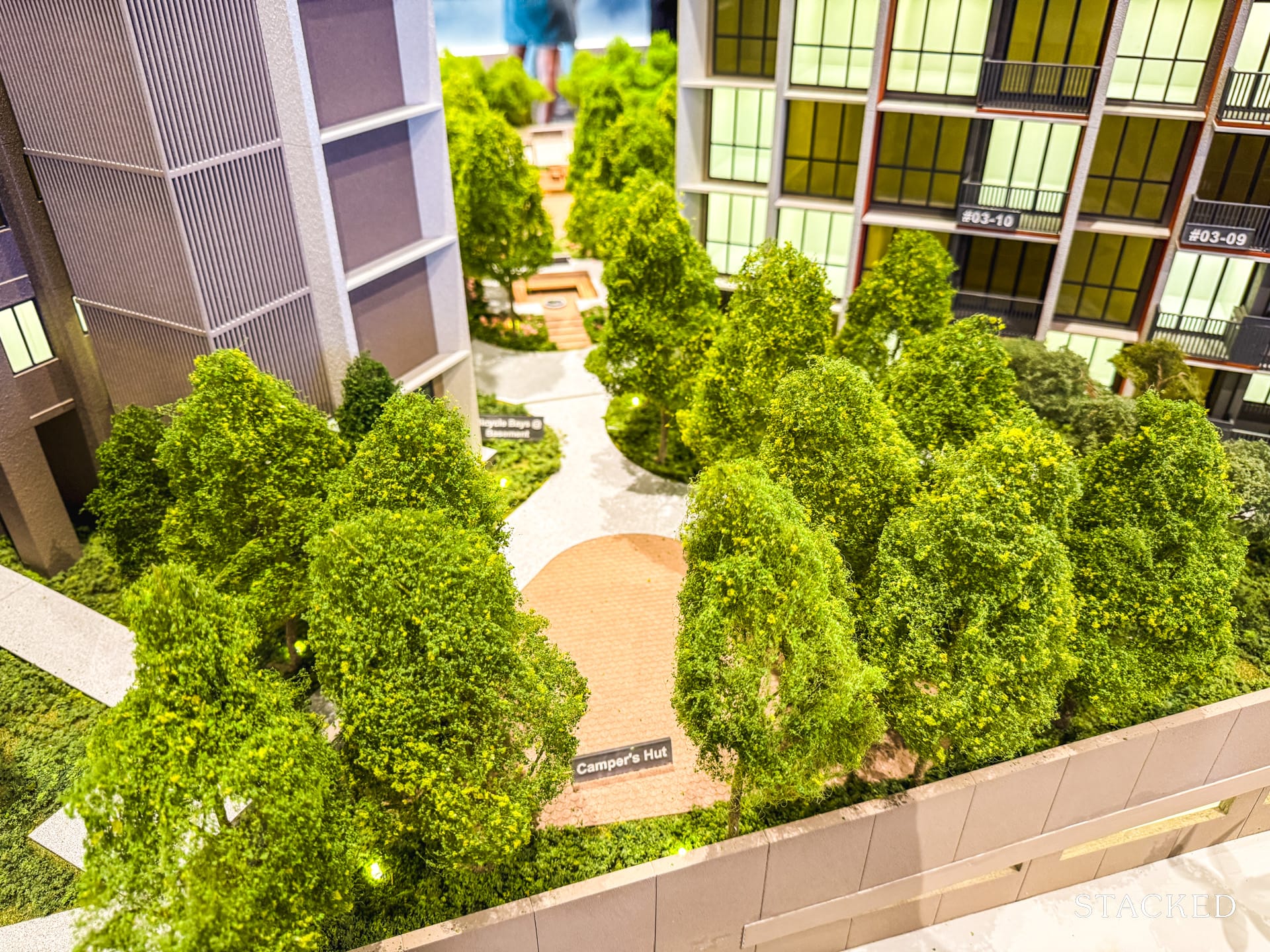
Along with a camper’s hut, which doesn’t sound like it’ll be the most popular of spots.
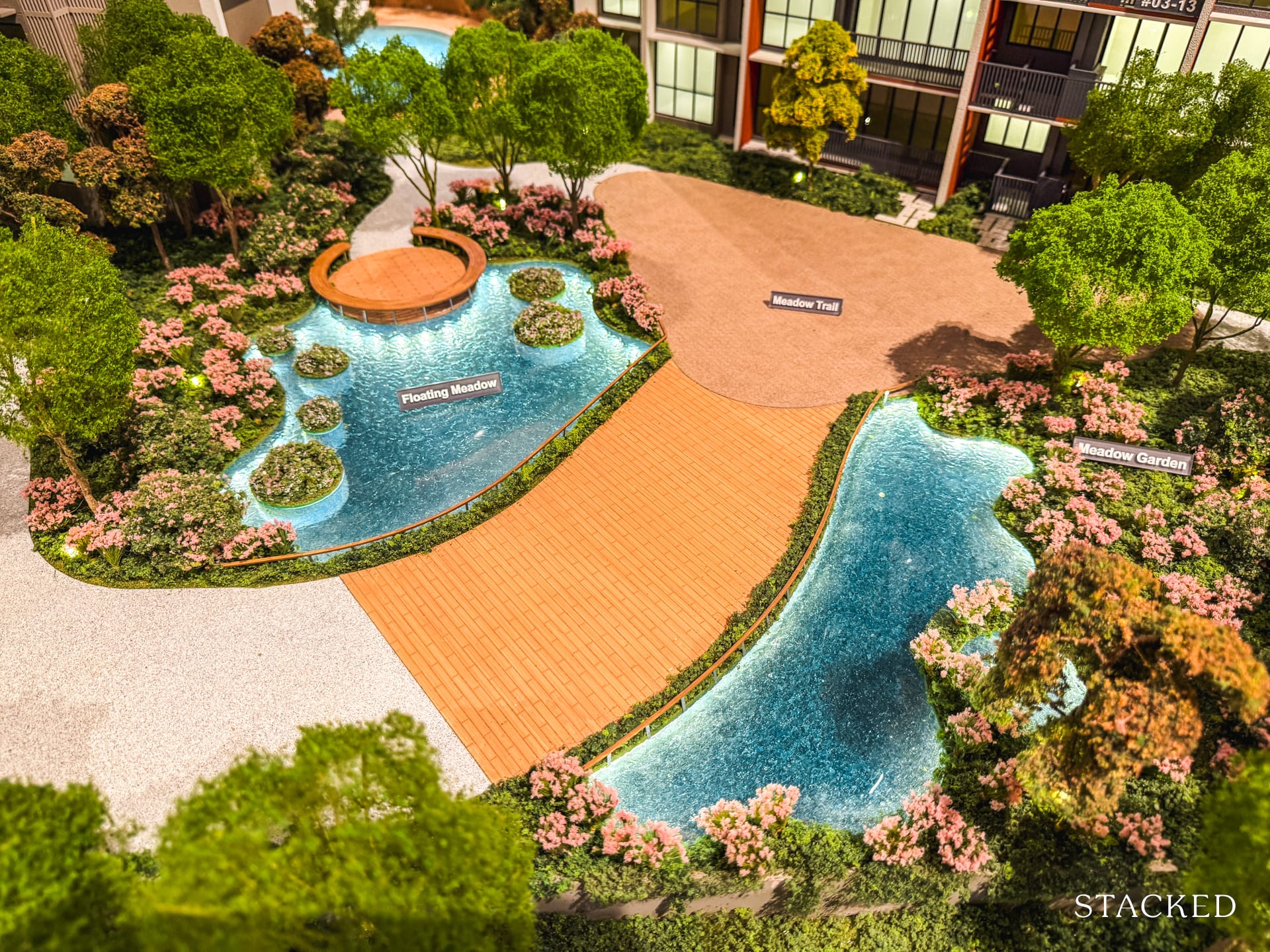
Finally to wrap it up, there are other water features along the meadow trail which adds additional scenery to the estate. Altogether, we do feel the facilities are a significant step up from previous condos in the Sembawang area; and this is likely to be a new benchmark for future condos here.
Regarding parking
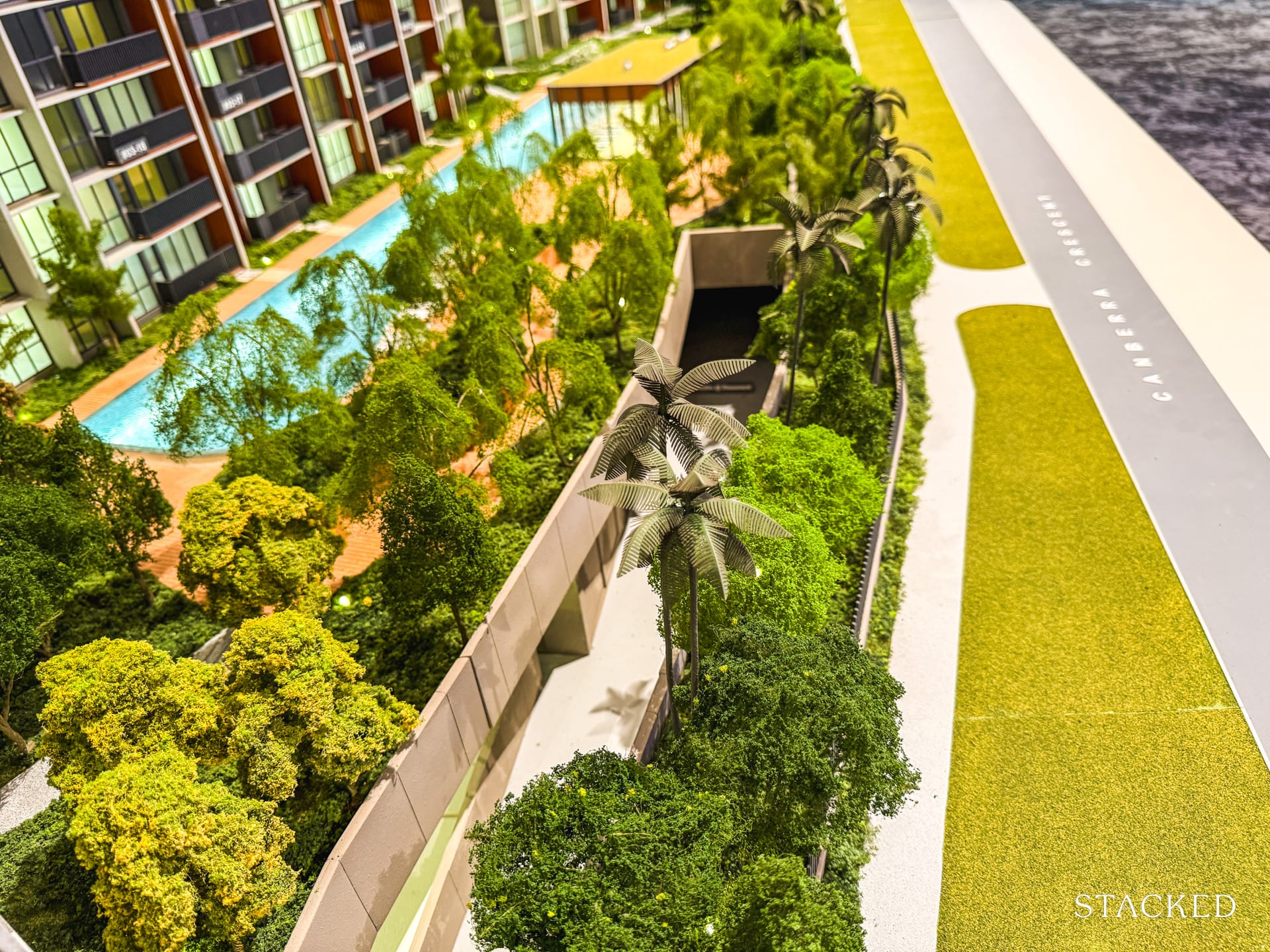
Canberra Crescent Residences has 382 carpark lots, which is better than a 1:1 ratio (376 units total.) There are also four EV charging lots and four accessible (handicap) lots. Parking is sheltered underground. It is about a 10-minute walk to Canberra MRT Station
There will also be a complimentary shuttle bus service to Sembawang MRT, Bukit Canberra ActiveSG Sports Hall, Canberra MRT, and Sembawang Shopping Centre (the service to Sembawang Shopping Centre is only on Saturdays.) The continuance of the shuttle service after launch is up to the management committee.
Unit mix & Showflat tour
Before going into the show flat units, here’s the unit mix for Canberra Crescent Residences. The square footage given is post-GFA harmonisation, so it excludes unusable spaces such as air-con ledges.
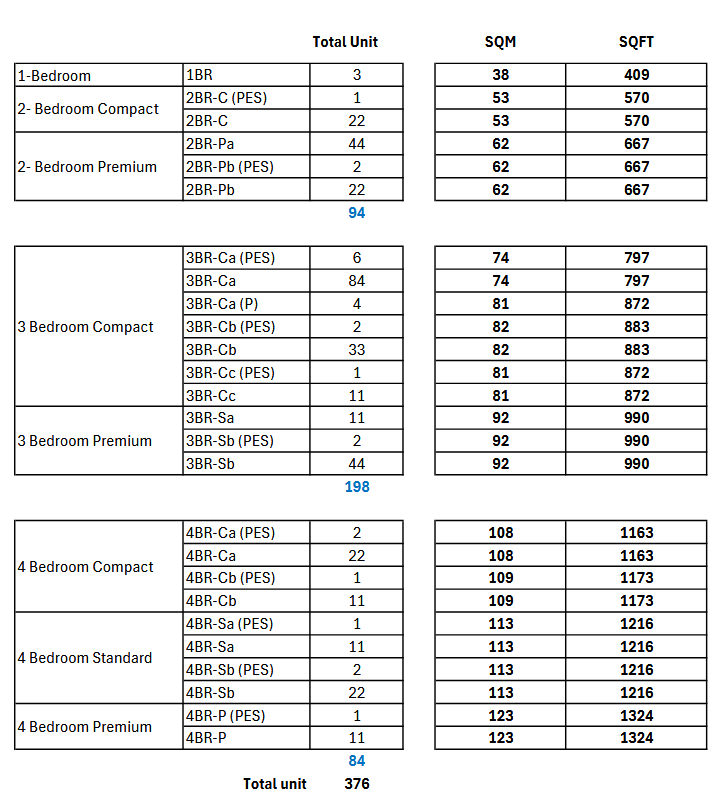
One unusual twist is that there are only three single-bedder units in the whole project. These weren’t on display in the showflat, so there isn’t much we can show; but Canberra Crescent Residences is family-centric, so we’re not surprised at the lack of one-bedders. This is underscored by some 75 per cent of the units being three-bedders or larger.
There are three layouts you can view at the show flat: the two-bedroom premium, the three-bedroom premium, and the four-bedroom.
Canberra Crescent Residences – Two- Bedroom Premium 2BR-Pb (62 sqm/667 sq ft) Review
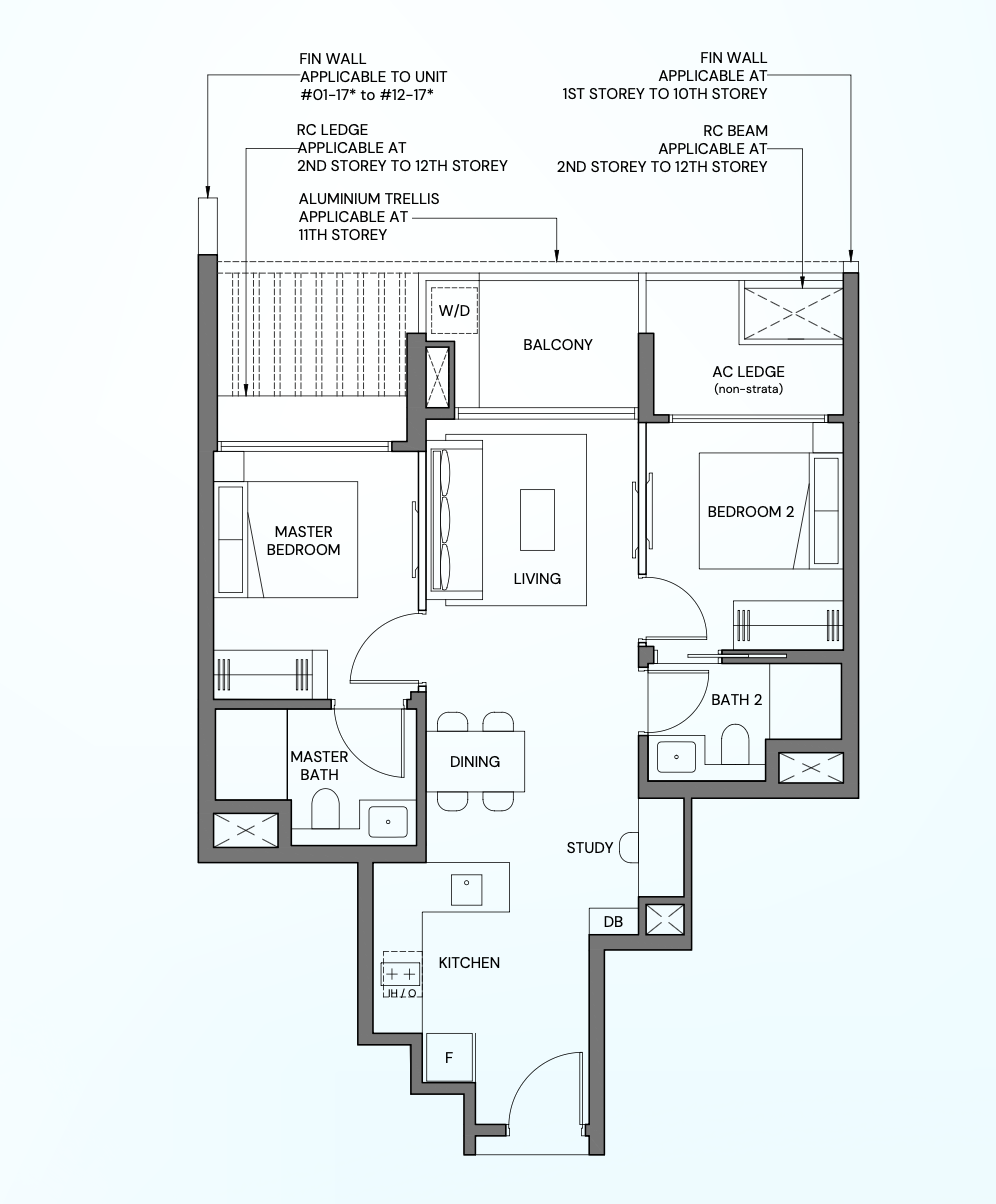
This is a 667 sq ft unit, which uses a contemporary dumbbell layout. The living/dining area separates the two bedrooms, thus mitigating the need for a corridor space. The ceiling height here comes in at 2.95m, which is slightly above the average that you might see in new launches today.
You have two configurations to choose from for two-bedder units, starting from the two-bedroom compact at 570 sq ft and this show flat unit of 667 sq ft.
Canberra Crescent Residences is also a non-PPVC project, which in simple terms means many of the walls are movable. The walls between this living room and the bedrooms can be removed to merge spaces, and open it up even further; this is excellent for singles who want more room than a shoebox unit.
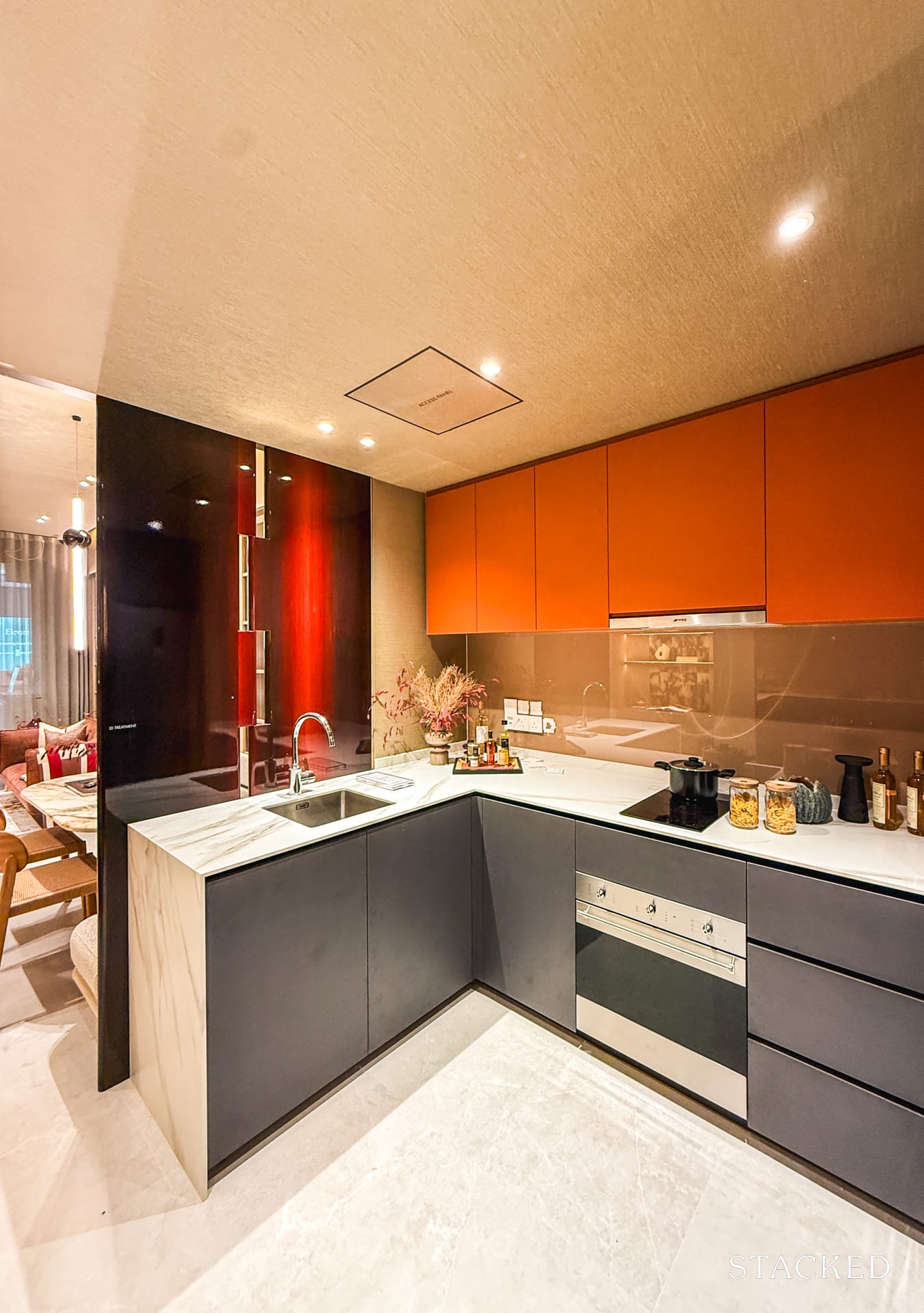
Upon entering from the front door, you have a direct view of the living room and the balcony beyond, while the kitchen is to your right. The unbroken sightline works well for natural ventilation and helps to visually open up the space quite a bit; at first glance, you’d probably think this was bigger than a two-bedder.
The kitchen here is designed as a U-shaped open kitchen, with counters on two sides to maximise prep space. This is not too bad for a two-bedder, where we often see cabinetry along one wall only. The appliances, as with the larger units, are all from SMEG and include a hob, hood, oven, and washer/dryer. The counters are finished in engineered stone, and the cabinetry runs to the ceiling for extra storage.
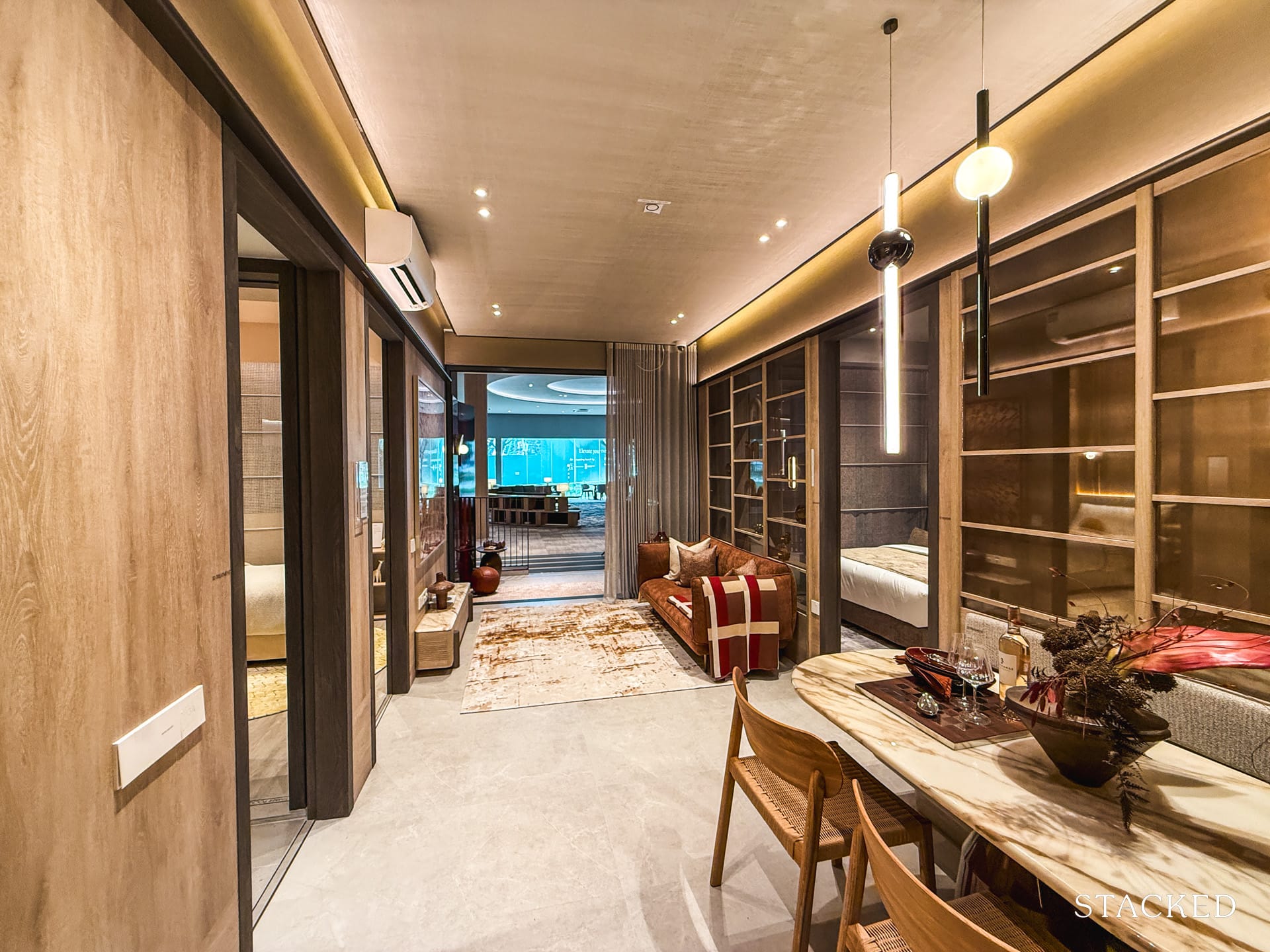
The dining space sits just off the living area, and in the show flat, it’s styled with a four-seater dining table, a conventional fit for two-bedders. You could squeeze six if needed, but four feels just right. The open-plan layout keeps the flow between kitchen, dining, and living quite seamless, and the natural light from the balcony helps the whole area feel roomier than its 667 sq ft footprint.
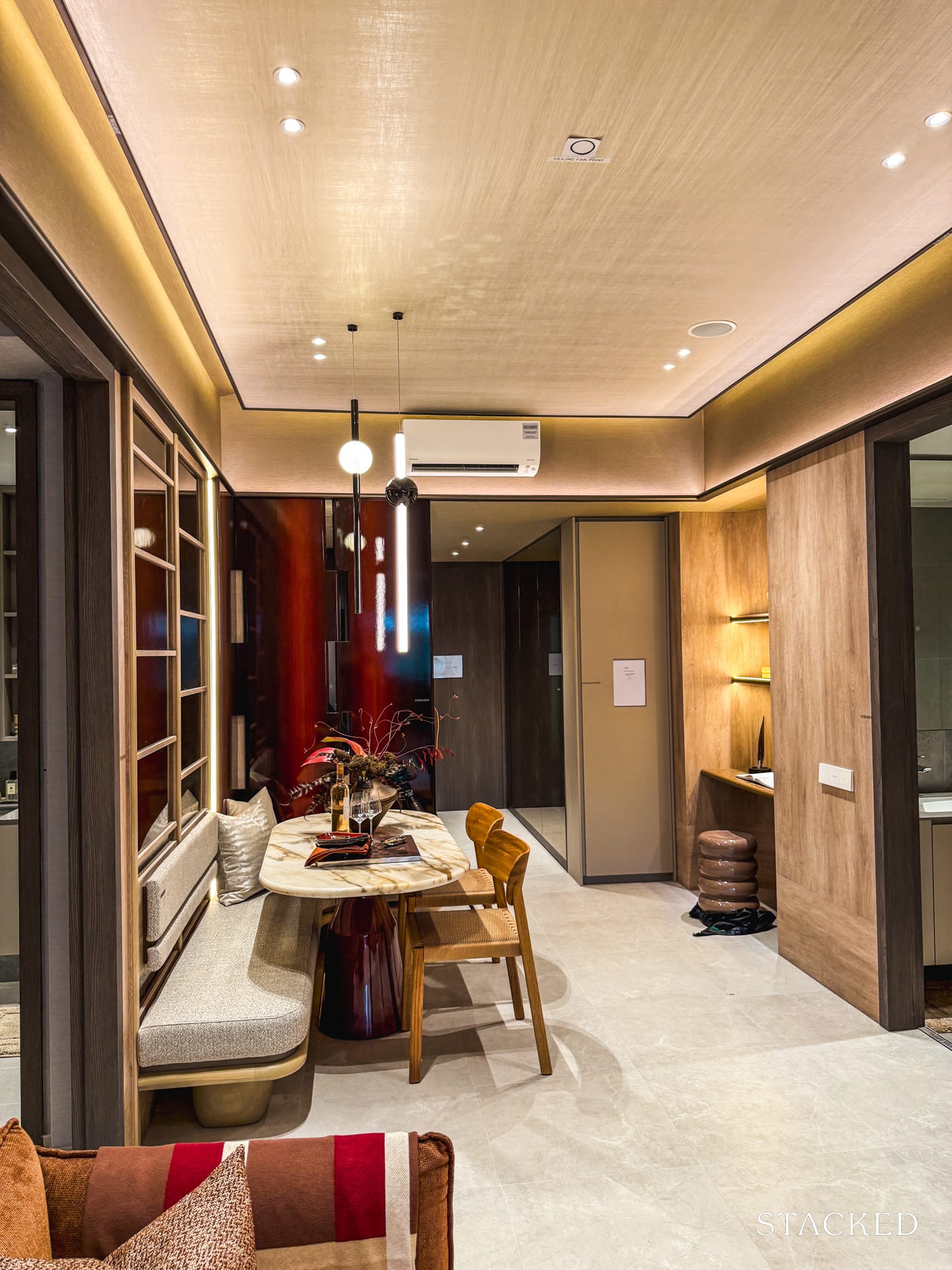
As always in such spaces, the feeling of space is aided by certain elements, such as a bench for the dining area. In any case, this set-up always helps to save space, which is always needed for smaller apartments.
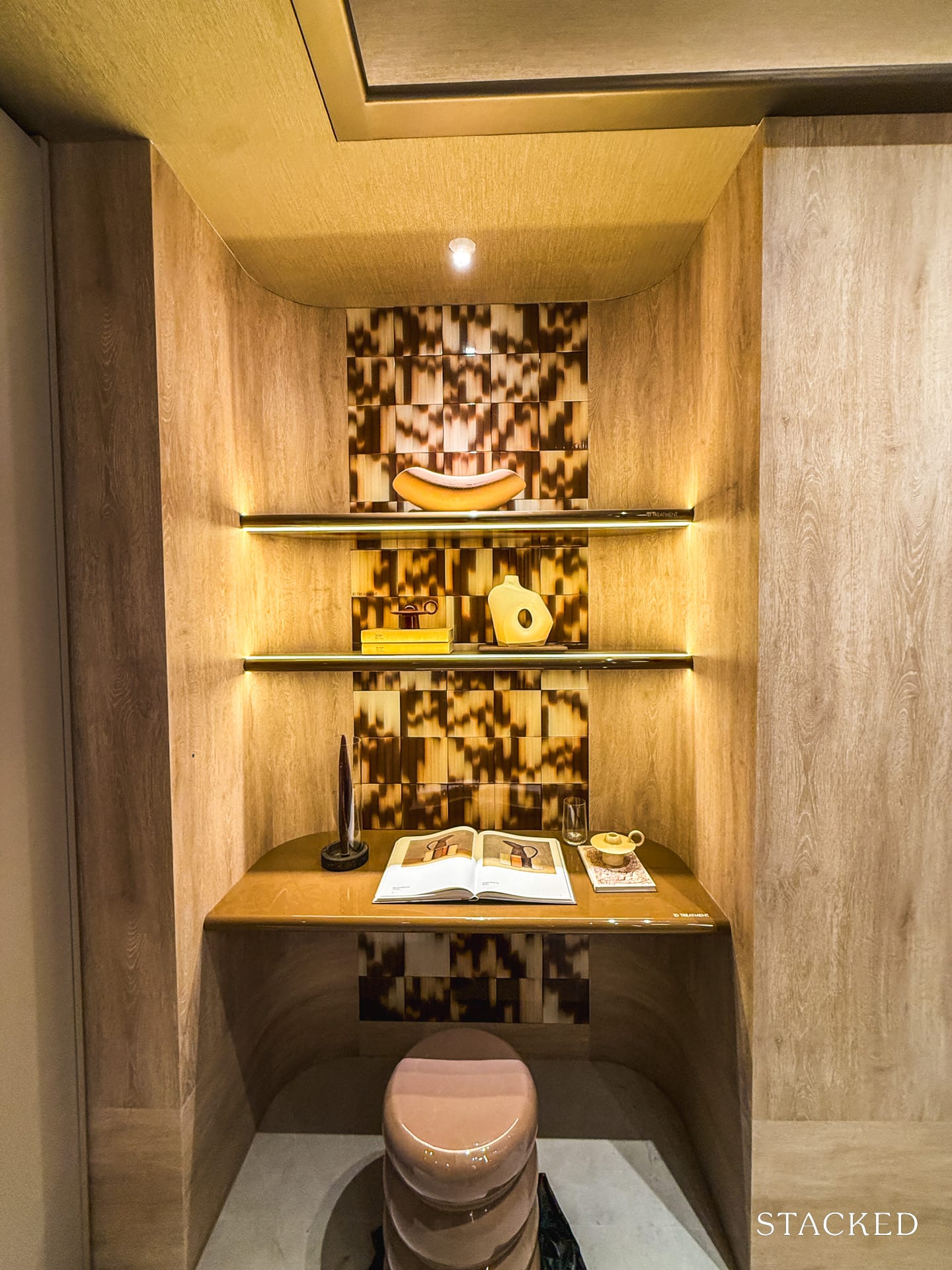
There’s also space for a study nook, which, although very compact, seems a cosy spot to concentrate and sweat over schoolwork. Alternatively, this can just be converted into a closet for more storage instead.
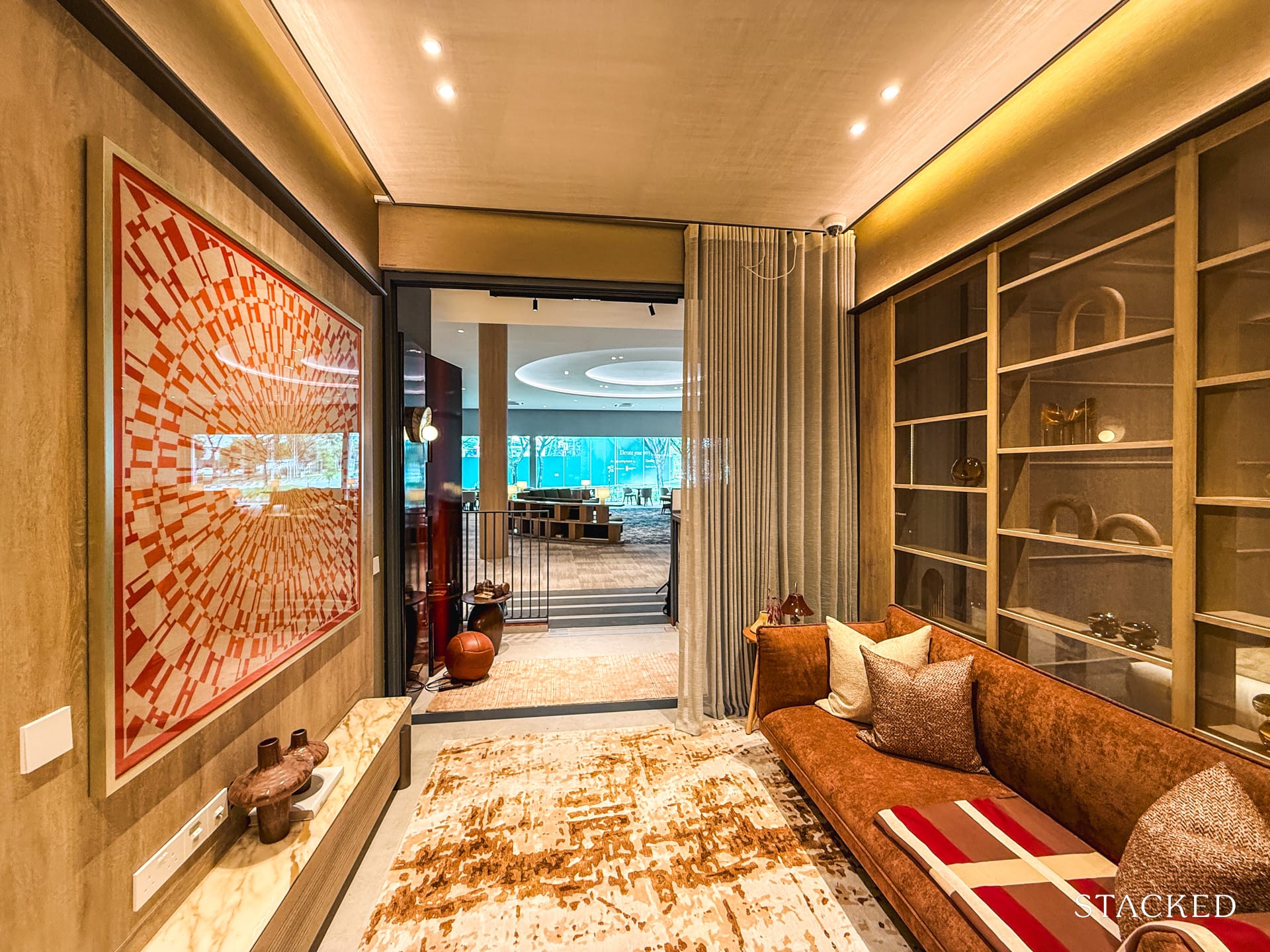
As for the living area, it’s pretty much the standard size you’d see at a 2.8m width. This means you’d want to be careful with the size of your sofa, along with a slim TV console at most. As a reminder, the walls between the bedrooms and the living room can be knocked down, so you have the liberty to expand the space if need be.
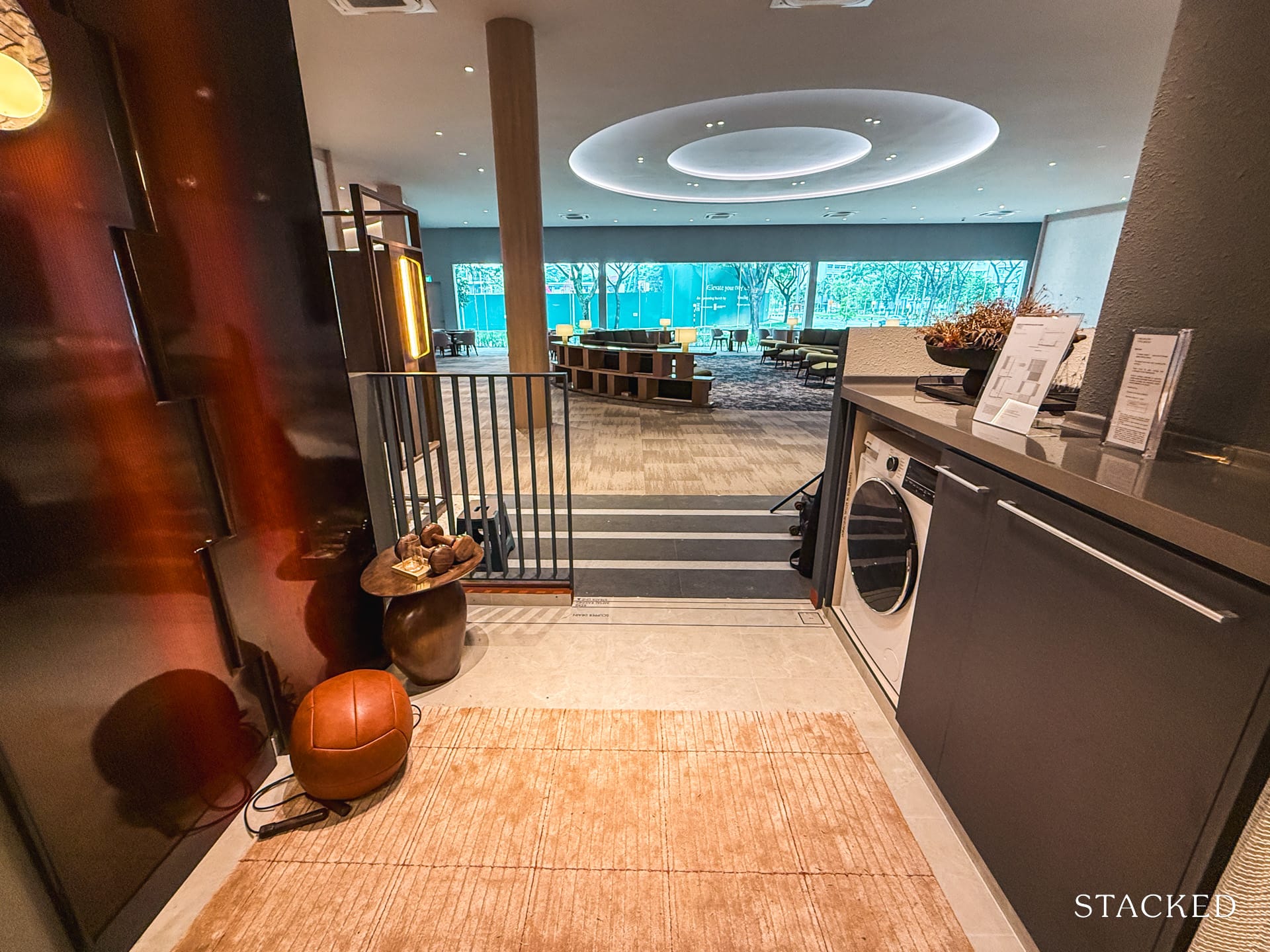
The balcony isn’t much to speak of – enough to plop a chair and a small table, but you won’t be holding events out there for sure. Nevertheless, I don’t think buyers of smaller units would mind too much that there’s less space dedicated to outdoor areas.
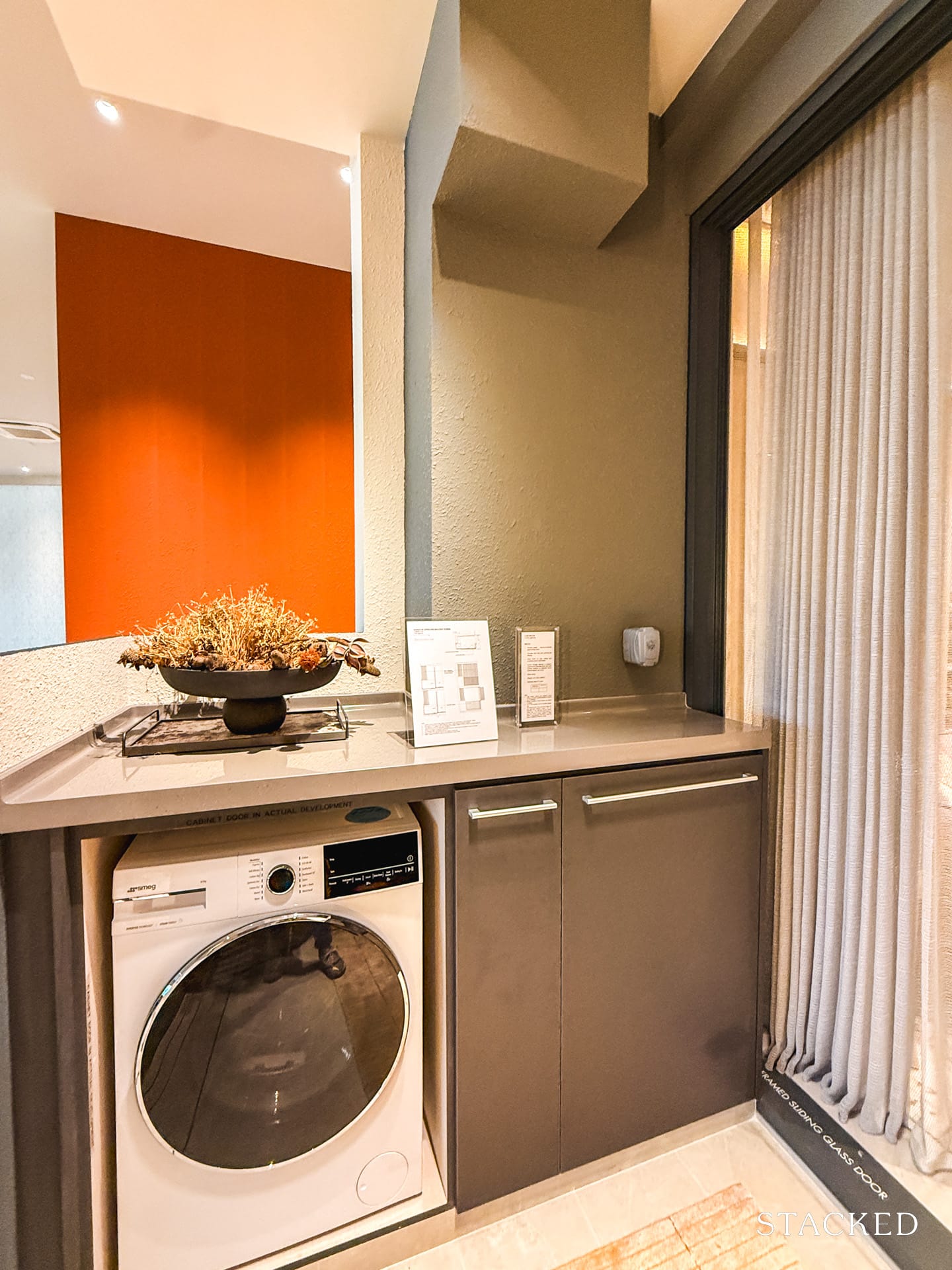
What will draw attention is the placement of the laundry machine here, while it stops it from taking up space in the kitchen, some buyers aren’t too fond of balconies having to double as laundry yards. Although practically speaking, you’d end up having to do your drying on the balcony anyway, so this workflow could make more sense for some buyers.
(Note: the unit does come with the SMEG washing machine too)
The compartment holding the machine can be closed to protect it from the elements, but still, some buyers dislike things like rainwater, birds, etc., near their laundry spot.
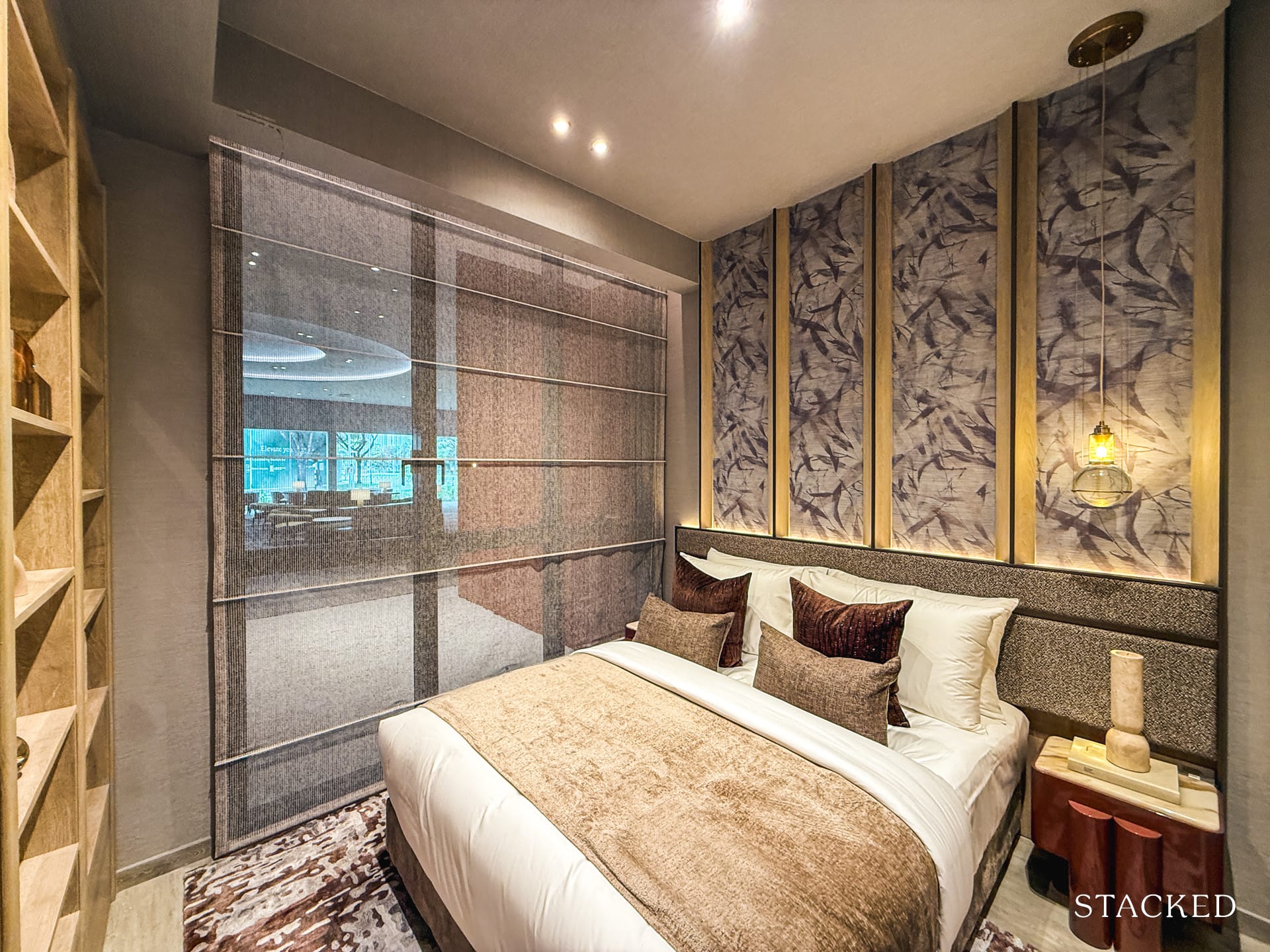
The master bedroom holds a king sized bed, and we can also see the benefits of post-GFA harmonisation, as there are no bay windows or other such wasteful features, and there’s comfortable room to walk even along the sides of the bed.
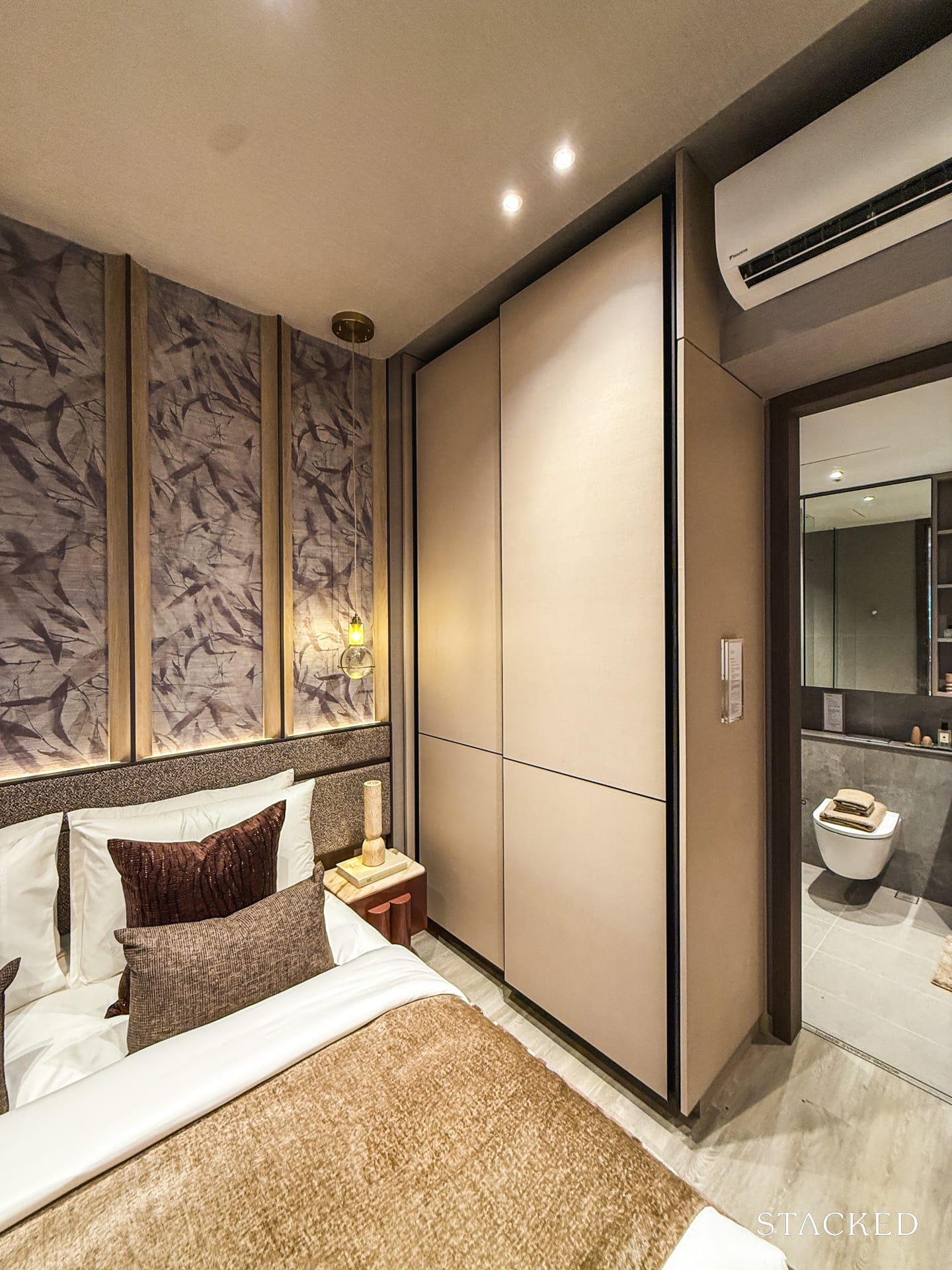
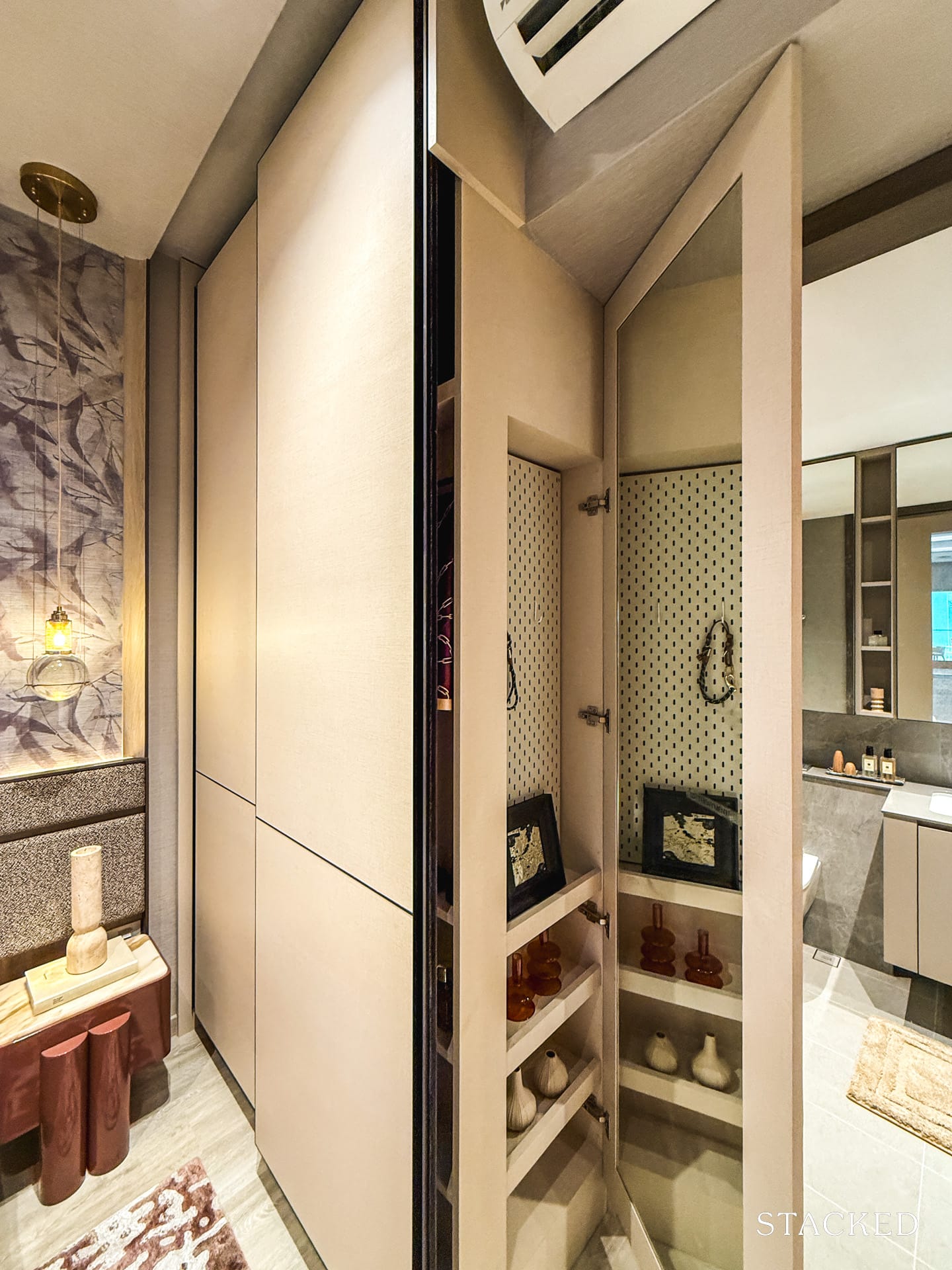
As always, the storage comes in the form of a two-panel sliding wardrobe, but a useful addition is a slim bag/jewellery storage case embedded in the side of the wardrobe, so you don’t lose these things in the depths of a full cupboard.
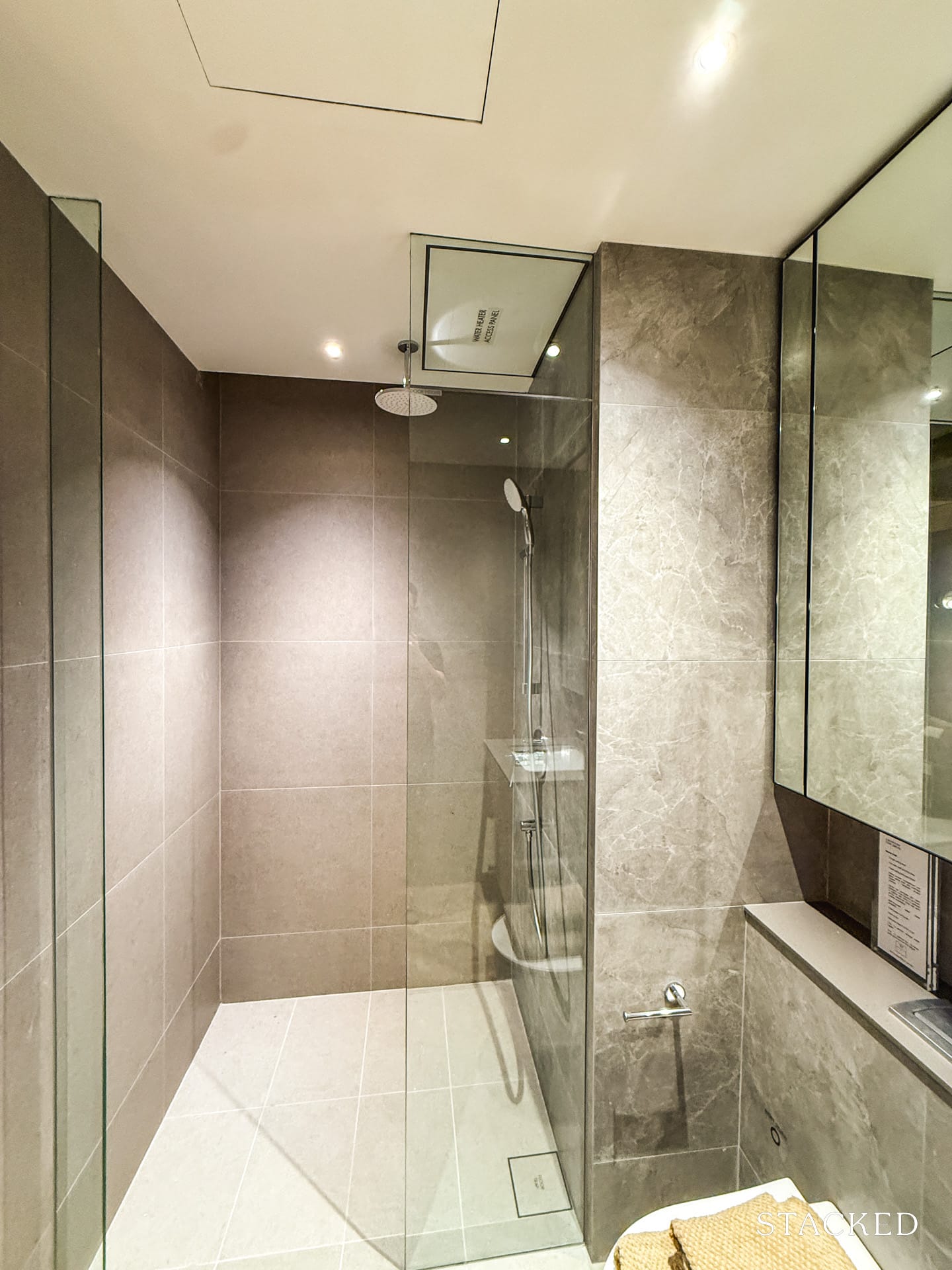
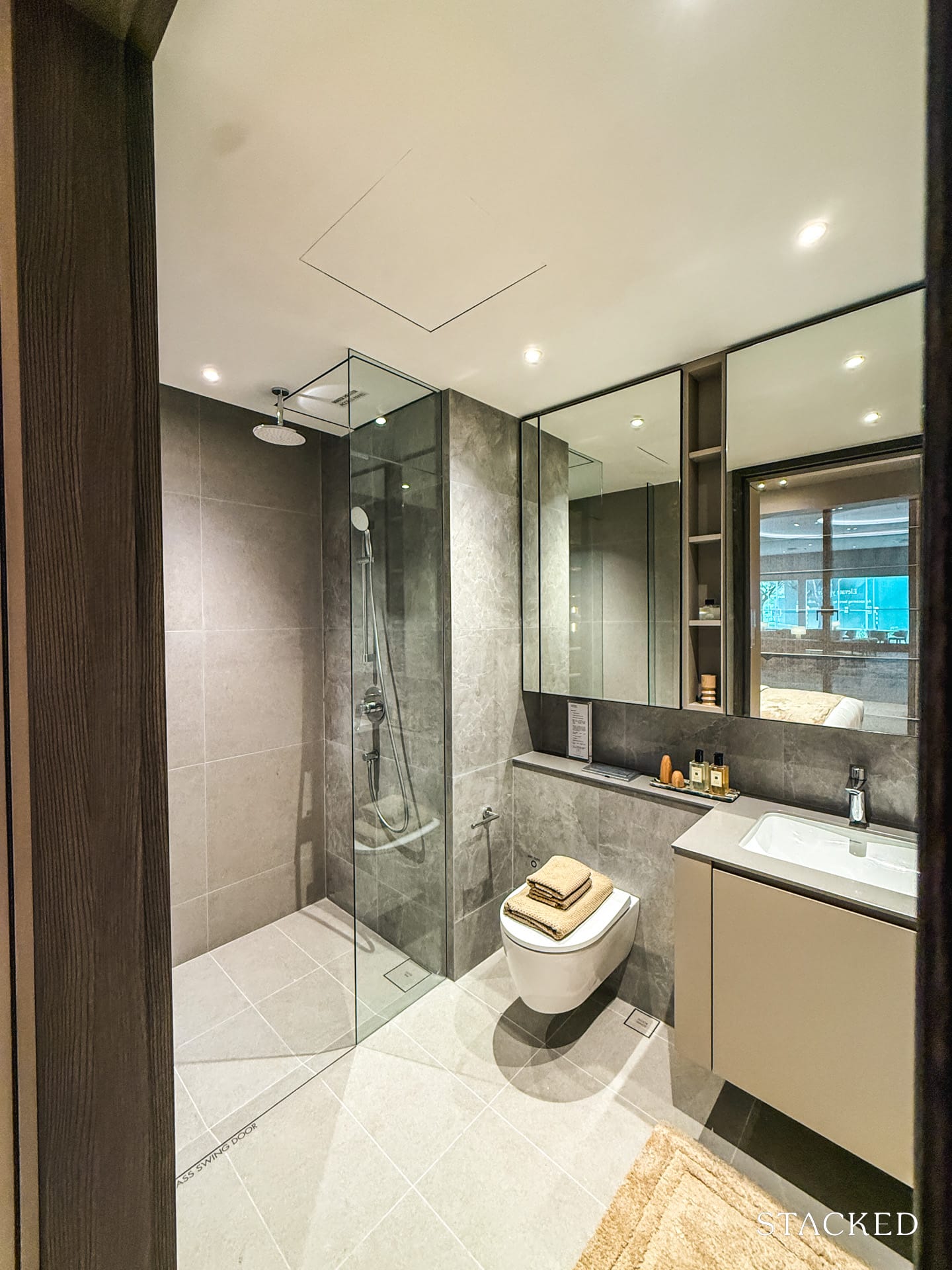
The master en-suite bathroom comes with a proper vanity counter and storage cabinet below, a large mirror, and a glass-enclosed shower with the added bonus of a rainshower. The taps and shower fittings are by Grohe, while the wall-hung WC uses a concealed Geberit cistern system. Unfortunately, there’s no ventilation window here, so you’d have to make do with mechanical ventilation.
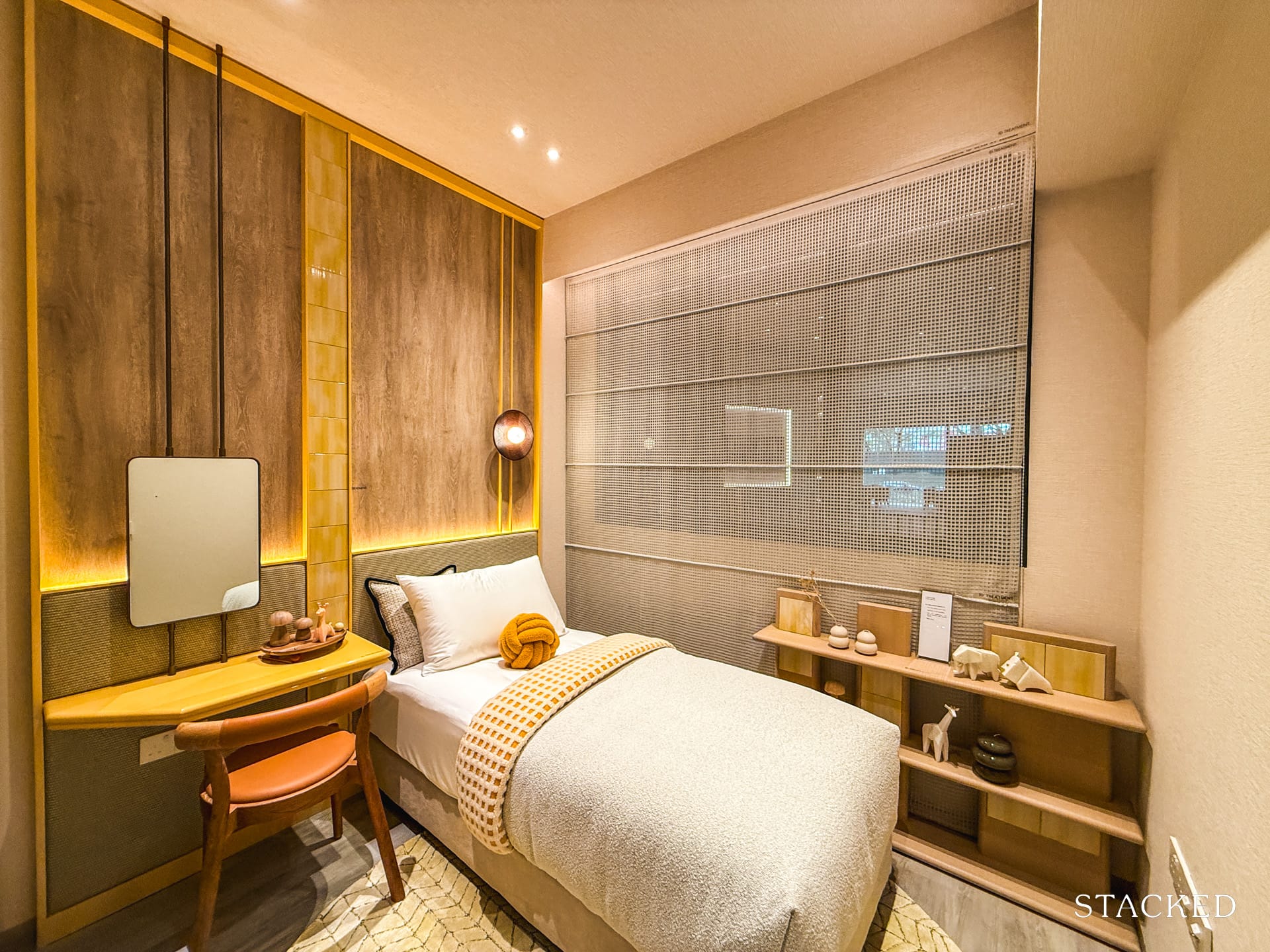
As for the other bedroom, it can hold a queen, although they’ve chosen to show a single bed and study configuration; sliding wardrobes allow more spaciousness (they don’t swing open to block the way). The AC ledge is located on the outside, so you don’t have a full-height window here.
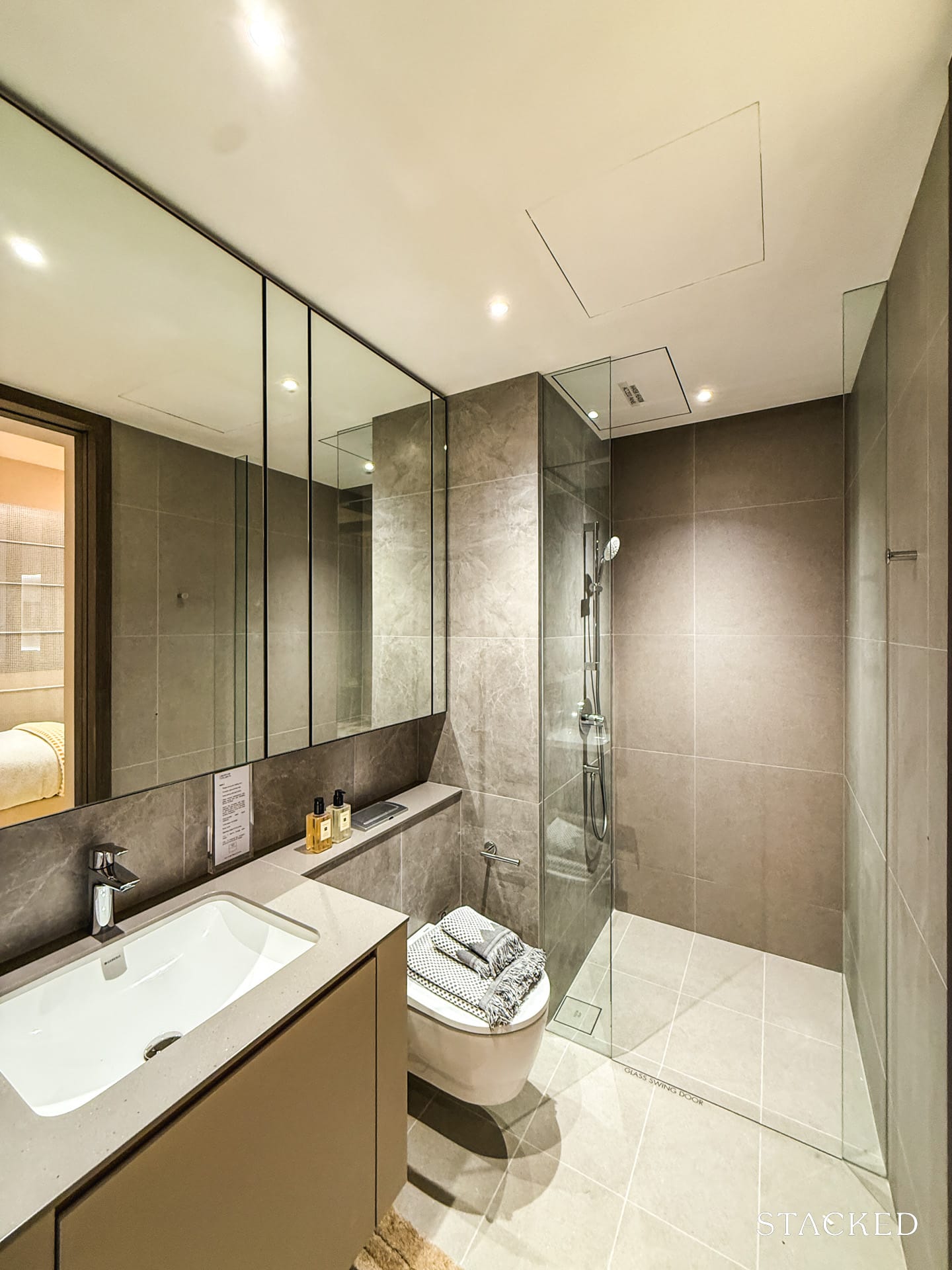
The common bathroom mirrors the same finishes: Grohe and Geberit fixtures, a modern vanity with storage, and a glass shower enclosure. This bathroom doesn’t have a window, so ventilation is mechanical.
Lastly, it’s worth highlighting here that this has a jack-and-jill layout, so you can access this from the living/dining area too, for when you have guests over.
Canberra Crescent Residences – Three- Bedroom Premium 3BR-Sb (92 sqm/990 sq ft) Review
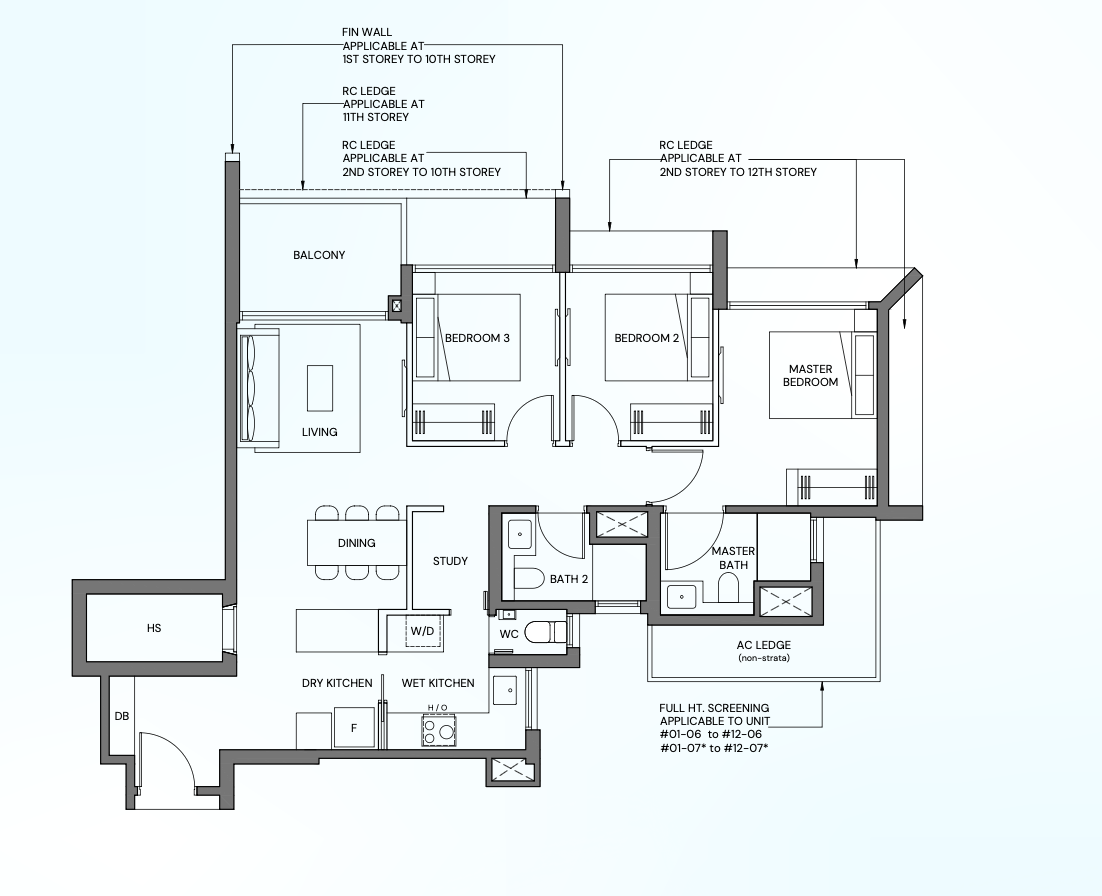
The first thing to note about this three-bedder is that, even with post-harmonisation sizes, it still comes in at 990 sq ft. That’s comparable to many pre-harmonisation three-bedders; so in terms of livable space, it may even feel bigger than some resale options. That said, this is the largest three-bedroom unit on offer at Canberra Crescent Residences.
There are other options of a compact three-bedder of 797 sq ft, and a slightly larger one at 872 and 883 sq ft, respectively. For the smallest 797 and 872 sq ft units, this does not come with a utility and yard space, while the middle 883 sq ft option comes with a flexible study area.
The main thing to point out here is that much of the unit is customisable according to your preferences. So the walls along the study, common bedrooms, and master bedroom can be knocked down and resized accordingly to suit your lifestyle.
In terms of ceiling height, this varies a bit more depending on which part of the unit you are in (from 2.85 to 2.95m).
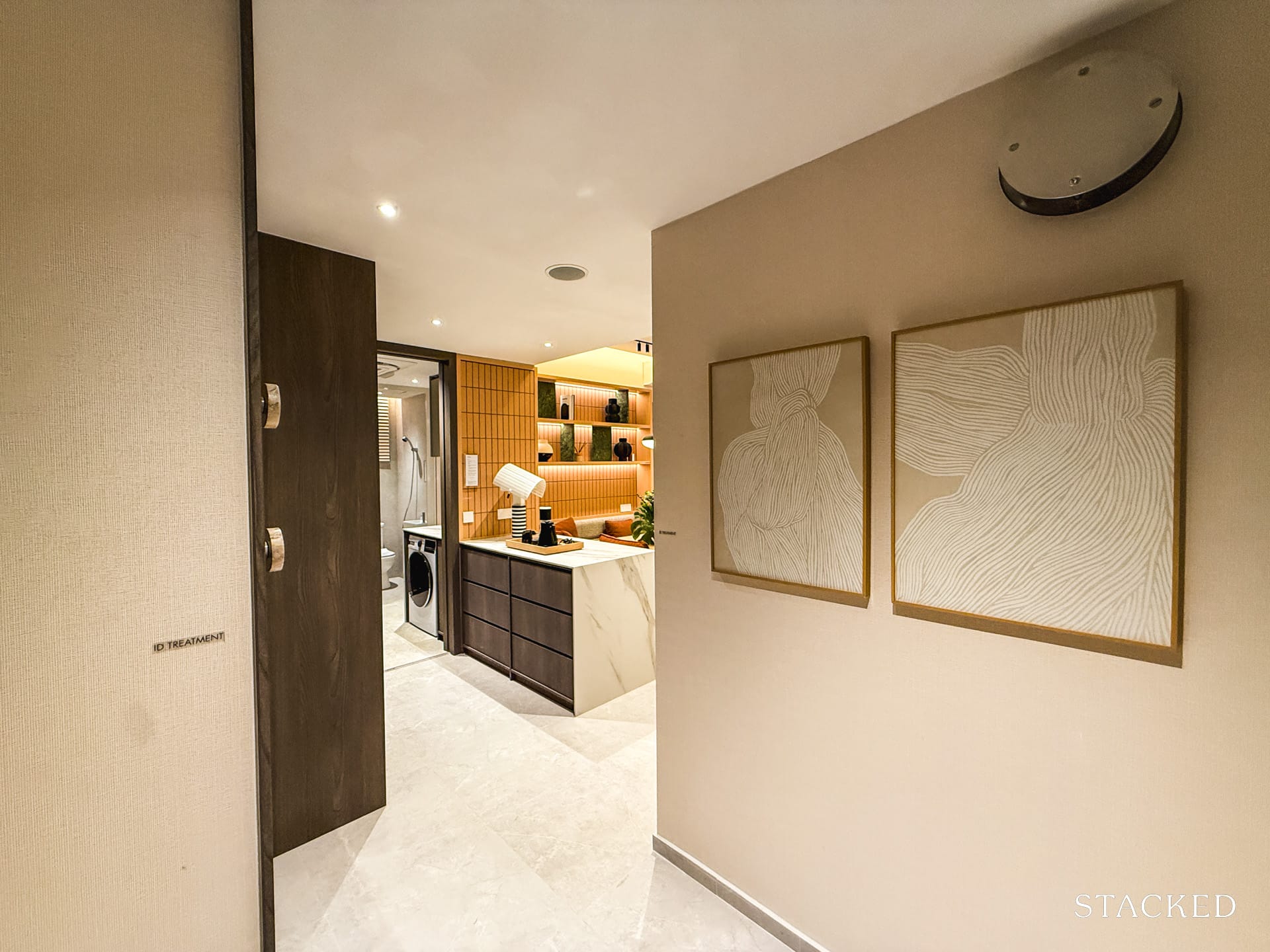
Another nice surprise is the small foyer that greets you at the entrance, something a lot of newer projects have abandoned to squeeze out every inch. We think this will appeal to more traditional buyers who dislike having the front door open straight into the living space. It’s also practical: there’s space for a shoe rack, umbrella stand, or even a bench to sit while you tie your shoes.
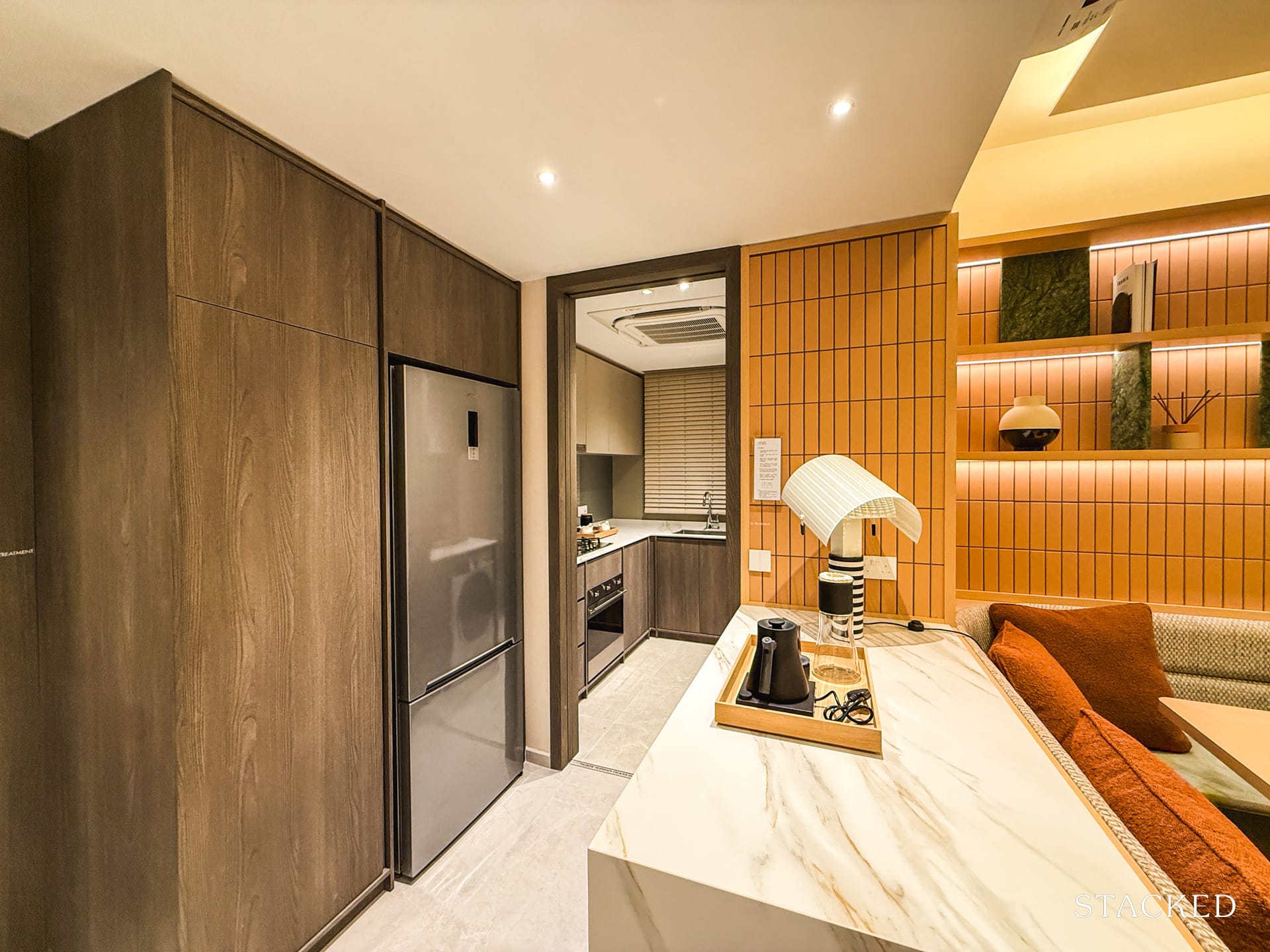
Coming to the kitchen, it’s split into a dry and wet section, which is a win for serious home cooks. The dry kitchen has a sleek island counter that doubles as a prep space, breakfast bar, or homework station.
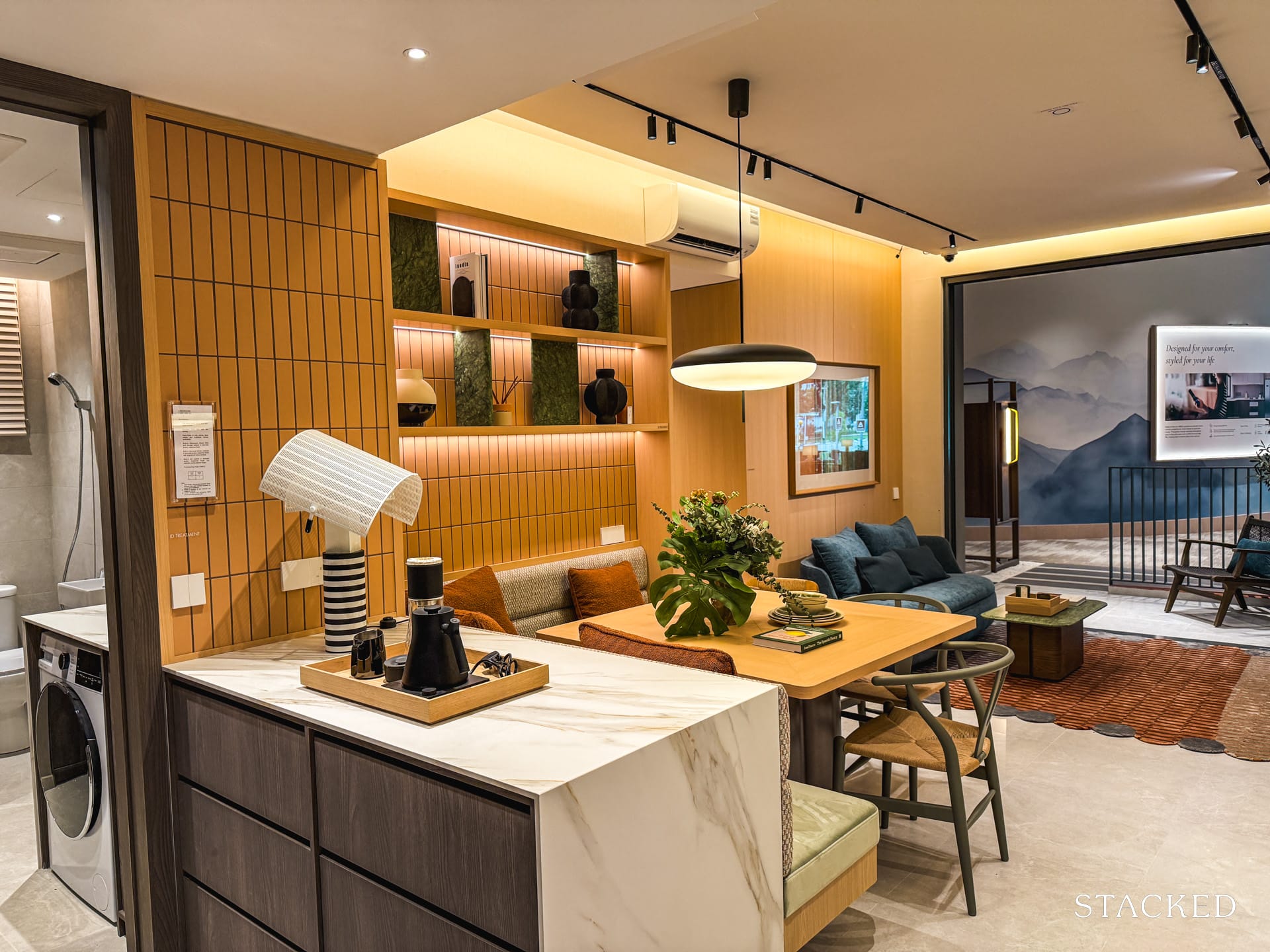
This is also where you would find the fridge, although it is worth noting that this island isn’t the most usable besides offering more storage. There isn’t an additional sink or appliances built into the island.
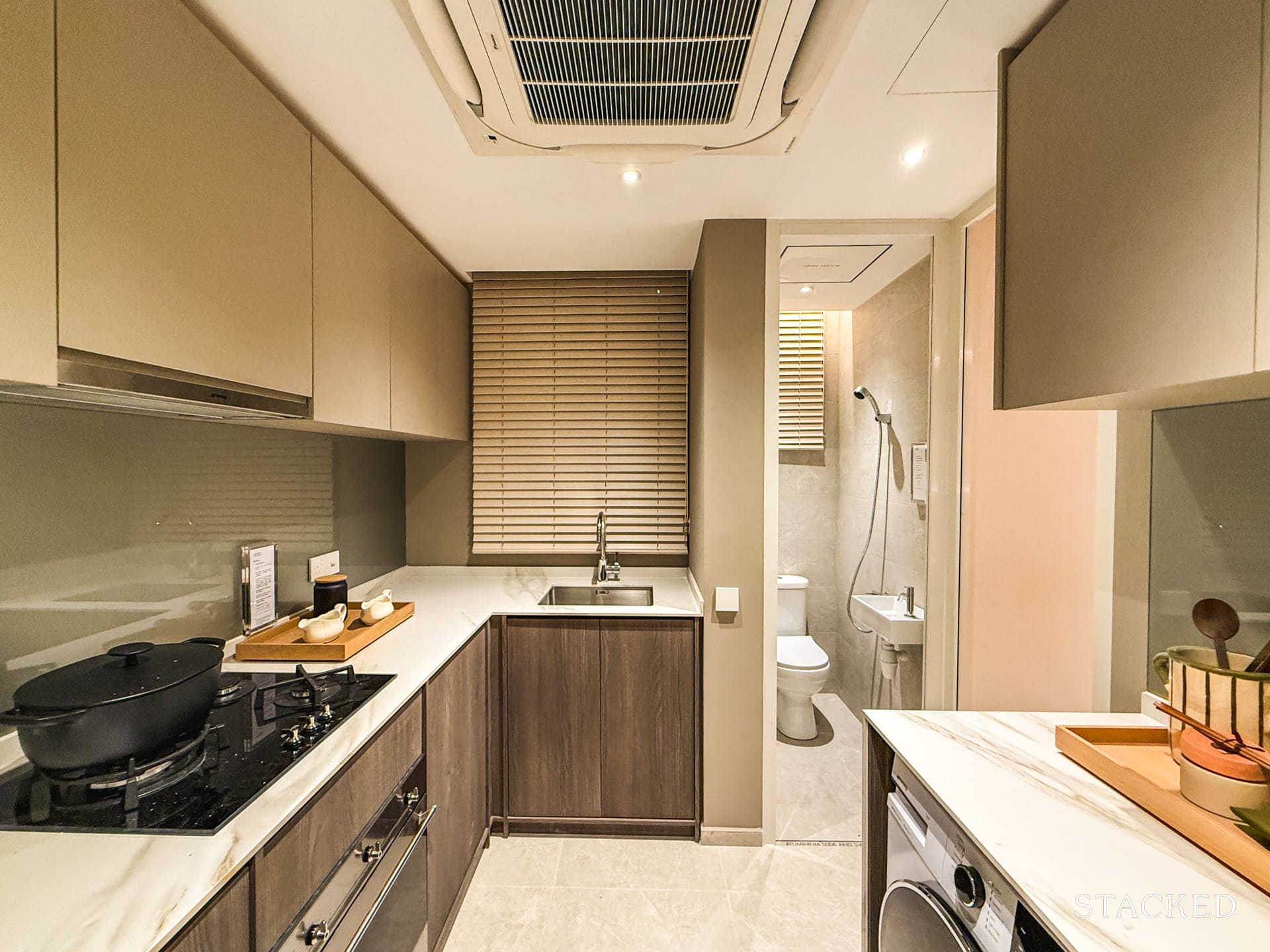
It flows into the enclosed wet kitchen, which is laid out in an L-shape to maximise counter space. All the appliances – hob burner, hood, oven – are by SMEG, which is a respectable brand. The counters are finished in a polished, engineered stone surface, and there’s perhaps more storage than you might expect in a unit this size. Behind the sink is a large window, which is always useful to properly ventilate the kitchen.
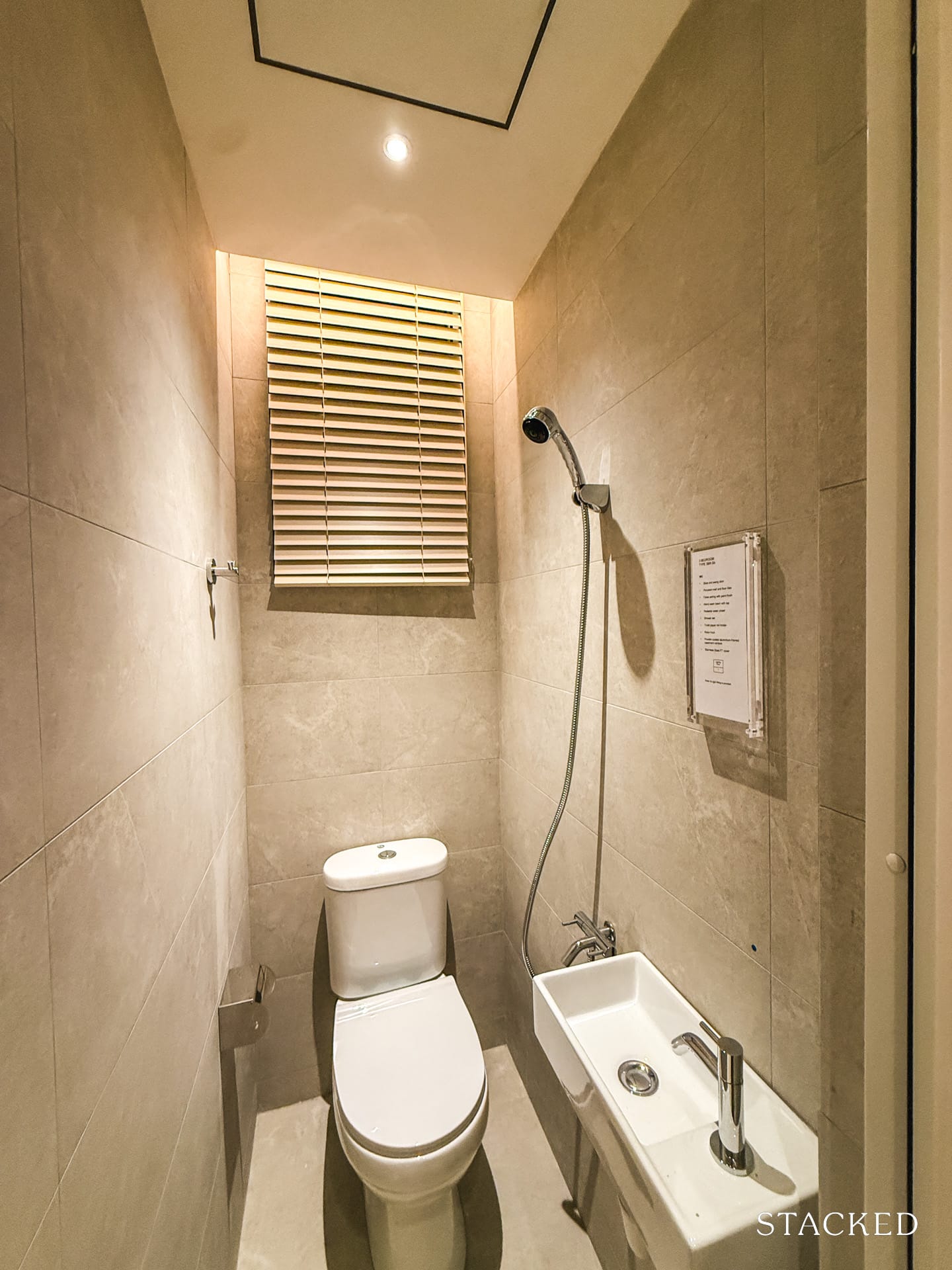
There is an attached WC to the kitchen, which comes in handy for those who intend to use the study as a helper’s room instead (which you’d see below). The main issue, though, is that there isn’t a yard area for the unit, so the balcony would have to double up as an area to dry your clothes.
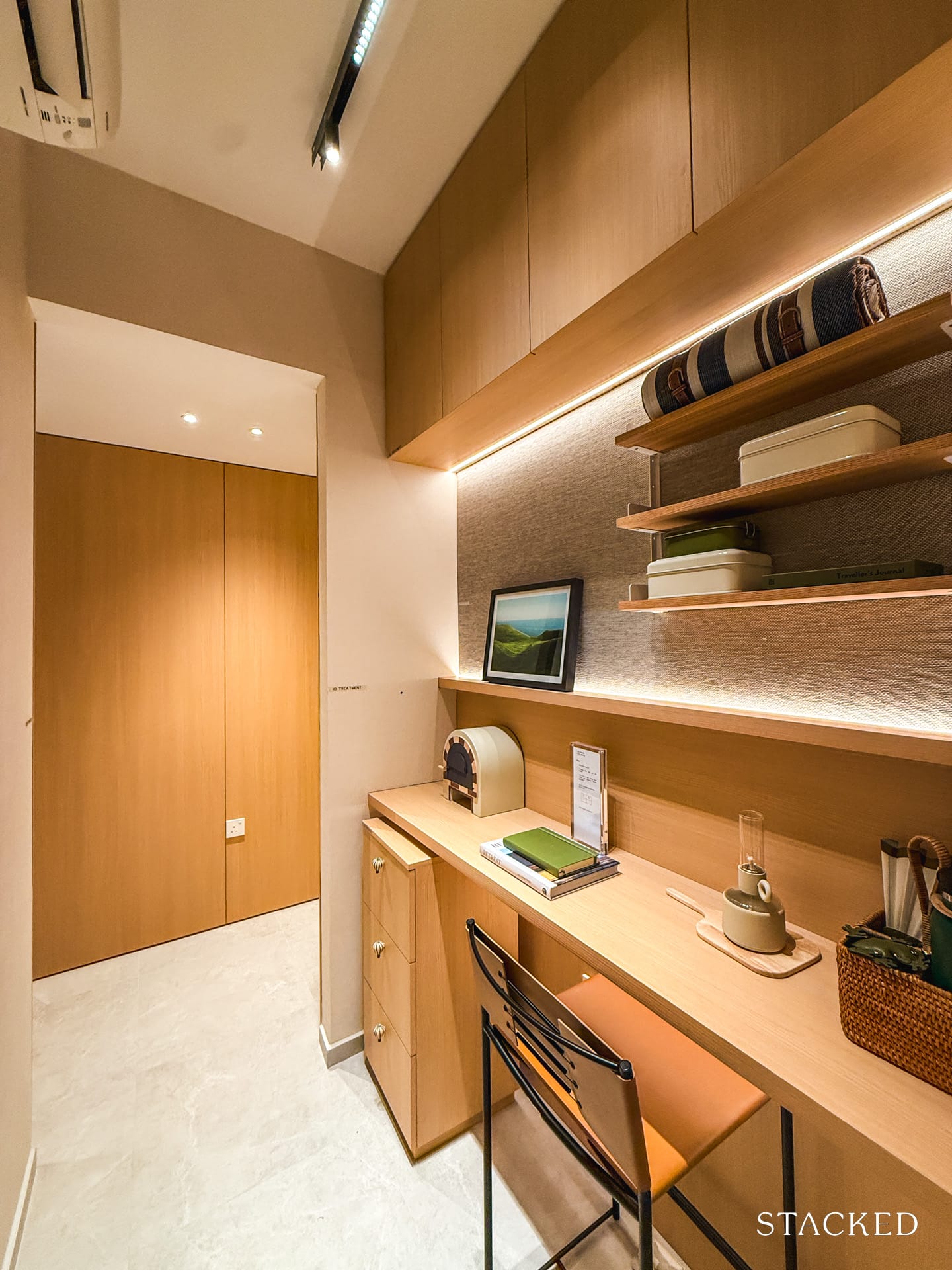
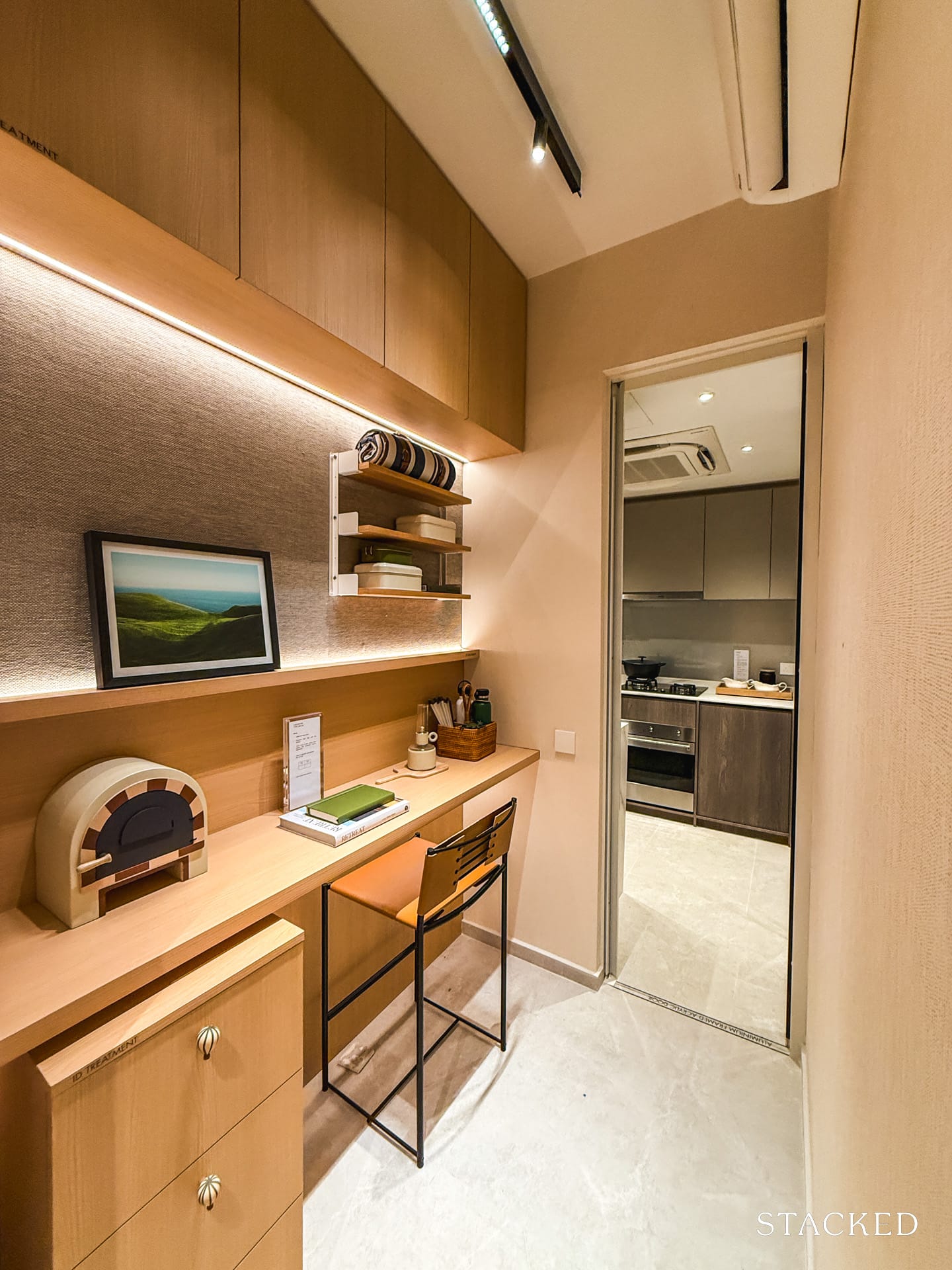
As mentioned above, the study is next to the dining and connected to the kitchen (so you can walk through to the kitchen from the hallway). The good thing is that the walls of this can be taken down if you don’t have a need for the space to create a larger dining area. In any case, the potential buyers of such a unit type would likely be using this as a helper’s room anyway.
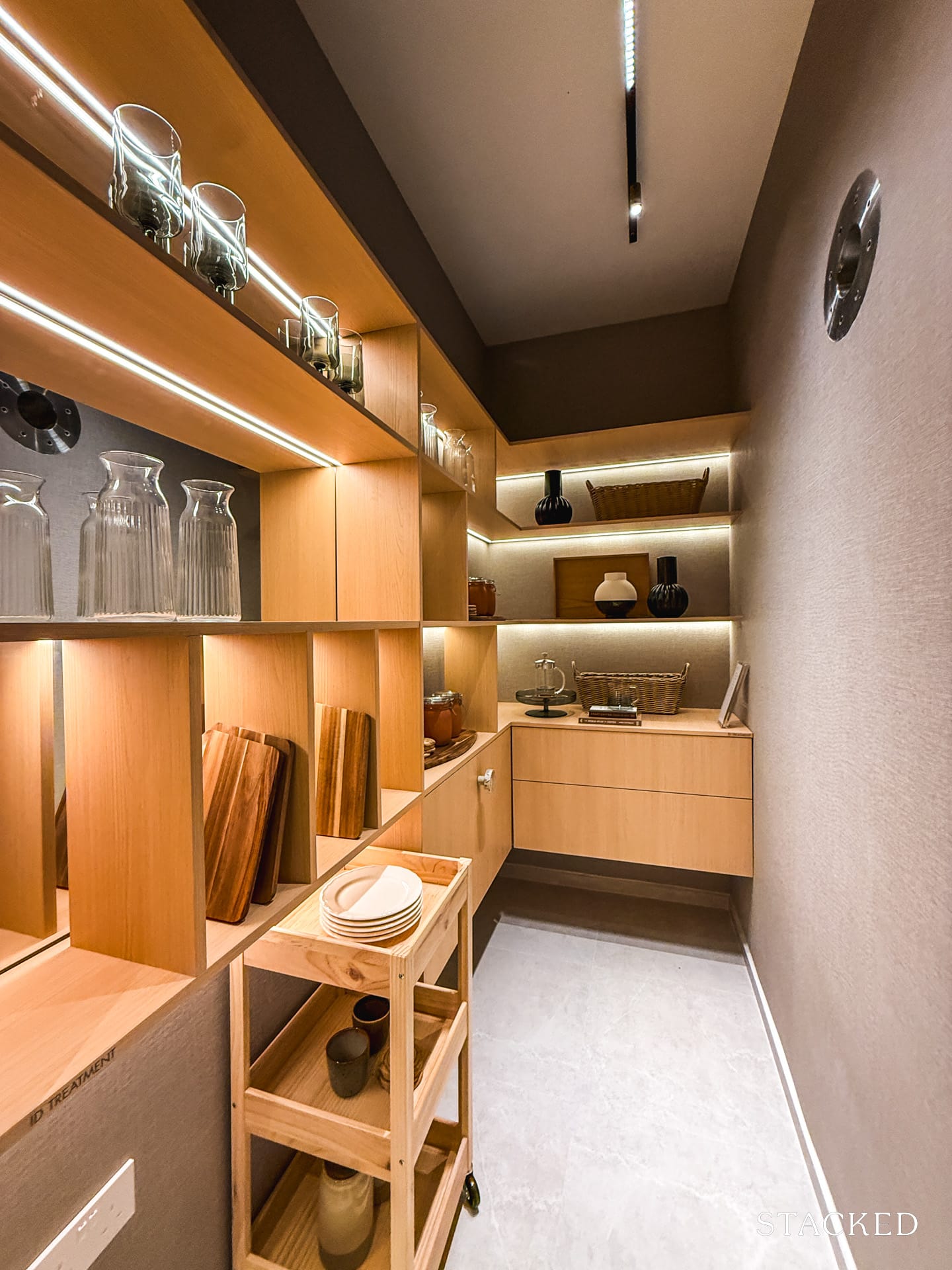
Opposite the kitchen, you also have the provision of a household shelter. This would typically be used as a storage area, but some people also may opt to use it as a room for their helper. I suppose the utility here is interchangeable with the study area, depending on your needs.
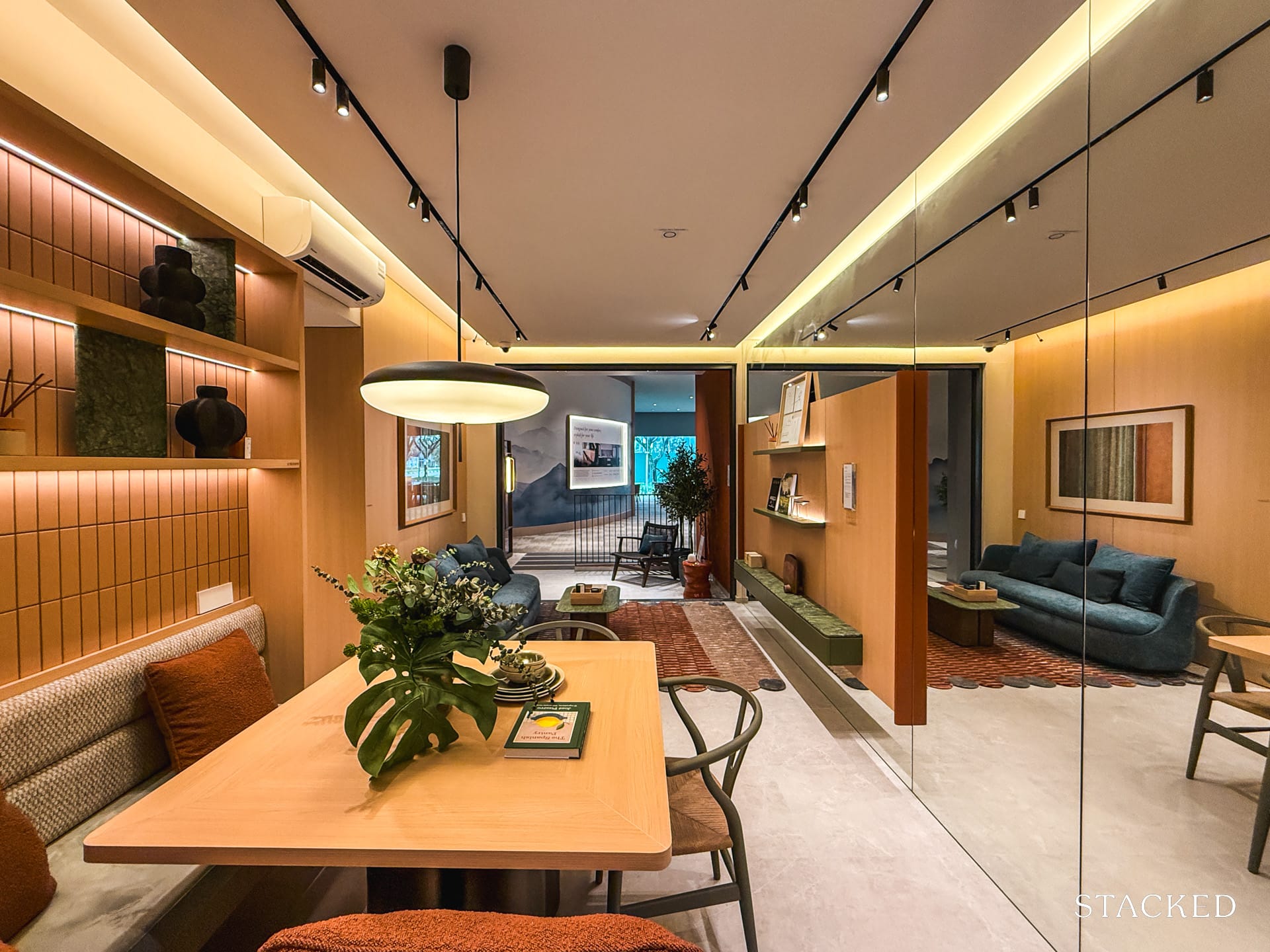
The dining space sits next to the living room and fits a six-seater table, or maybe eight if you get creative. We’d keep it at six though, as at this size it’s still easy to circulate around the room, and the kitchen island can act as a backup table.
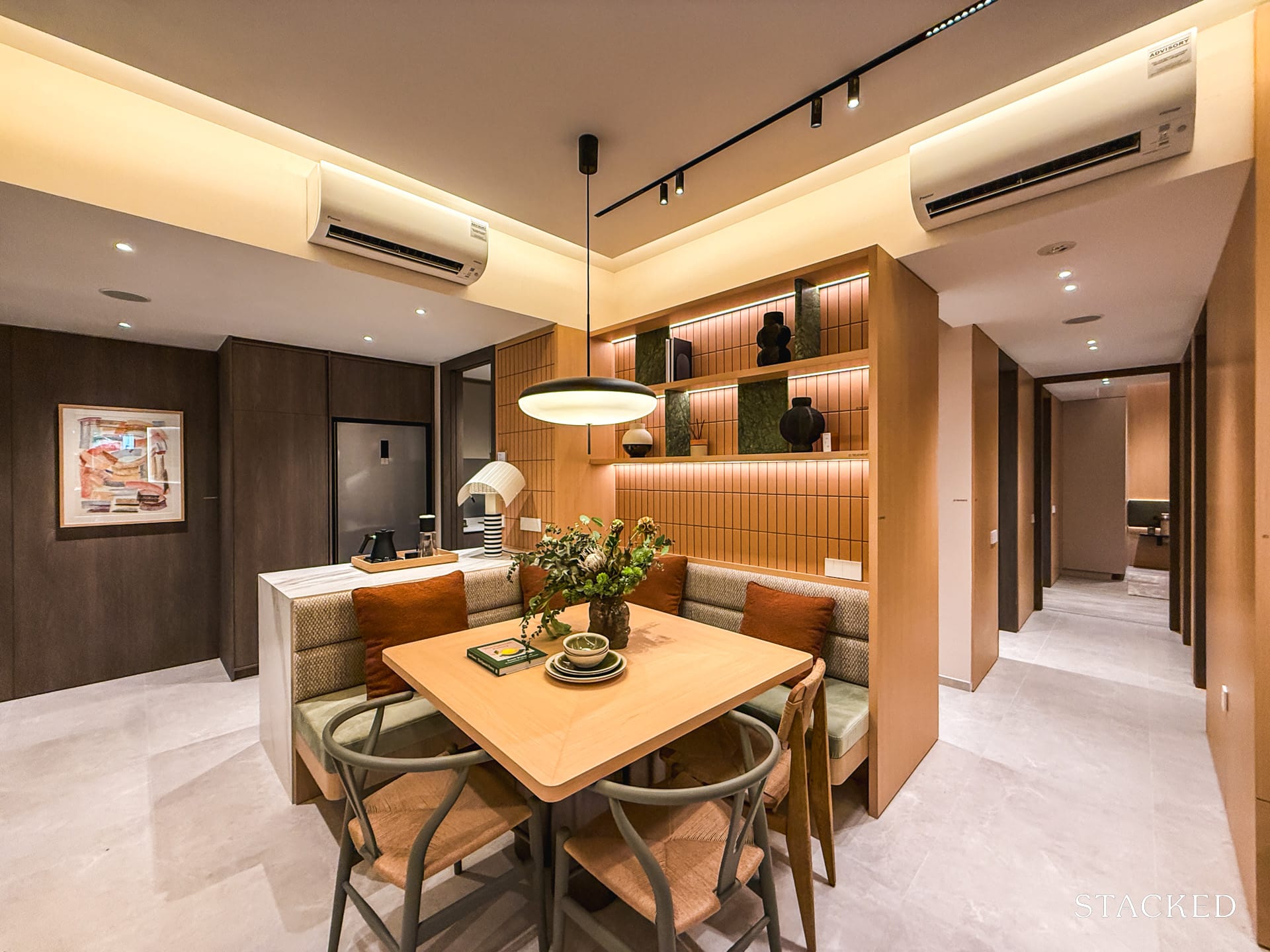
To make full use of the space, a creative solution would be to incorporate an L-shaped bench, as the designers have done so here. I would likely follow suit, as it does make the space feel more spacious (although a setup like this means you have to forgo using the island as a breakfast counter).
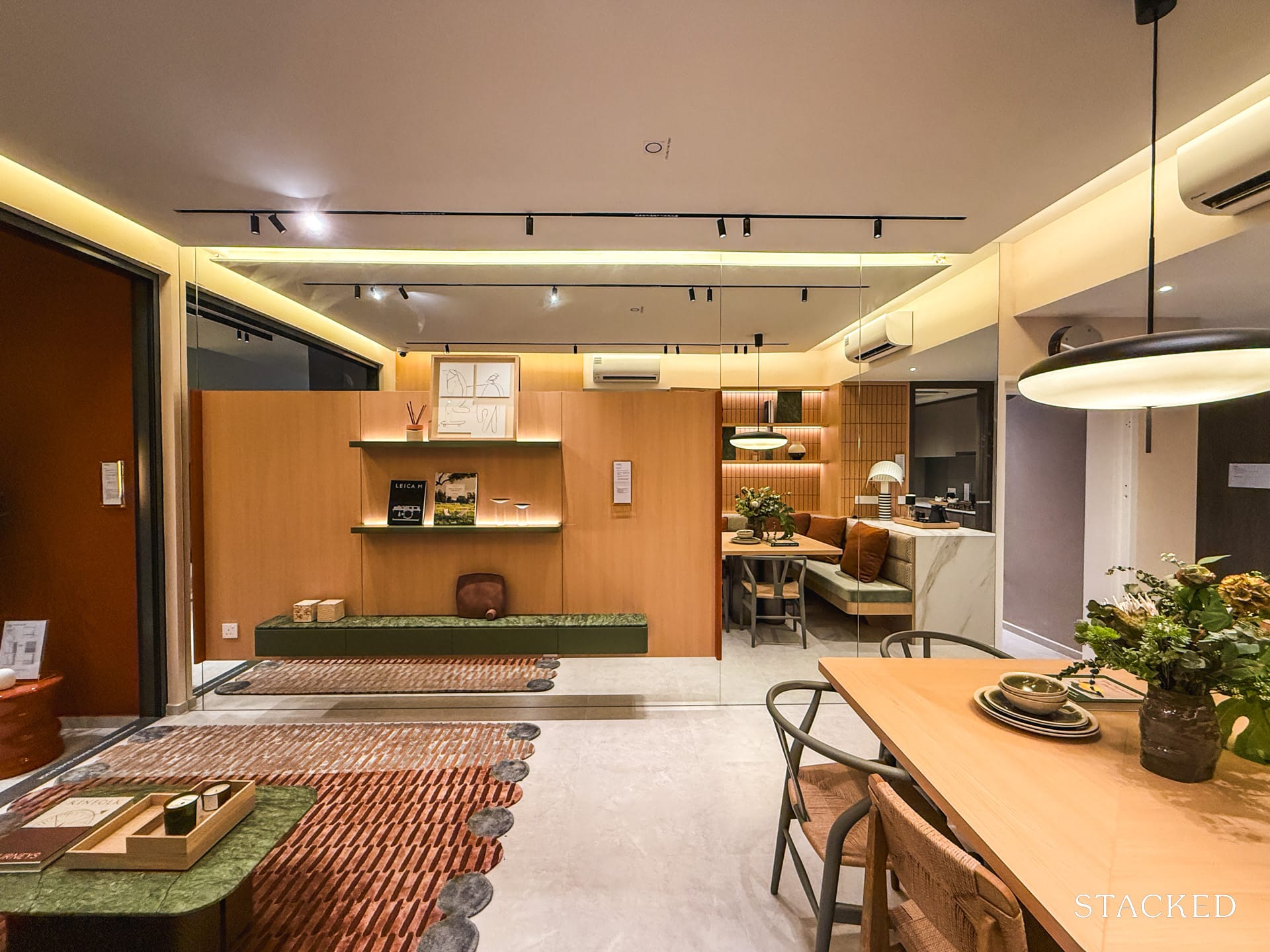
The living area, interestingly, does not have a dumbbell layout (more on this below) and has full-width windows opening to the balcony. It’s spacious enough for a full sofa set and a large TV mount.
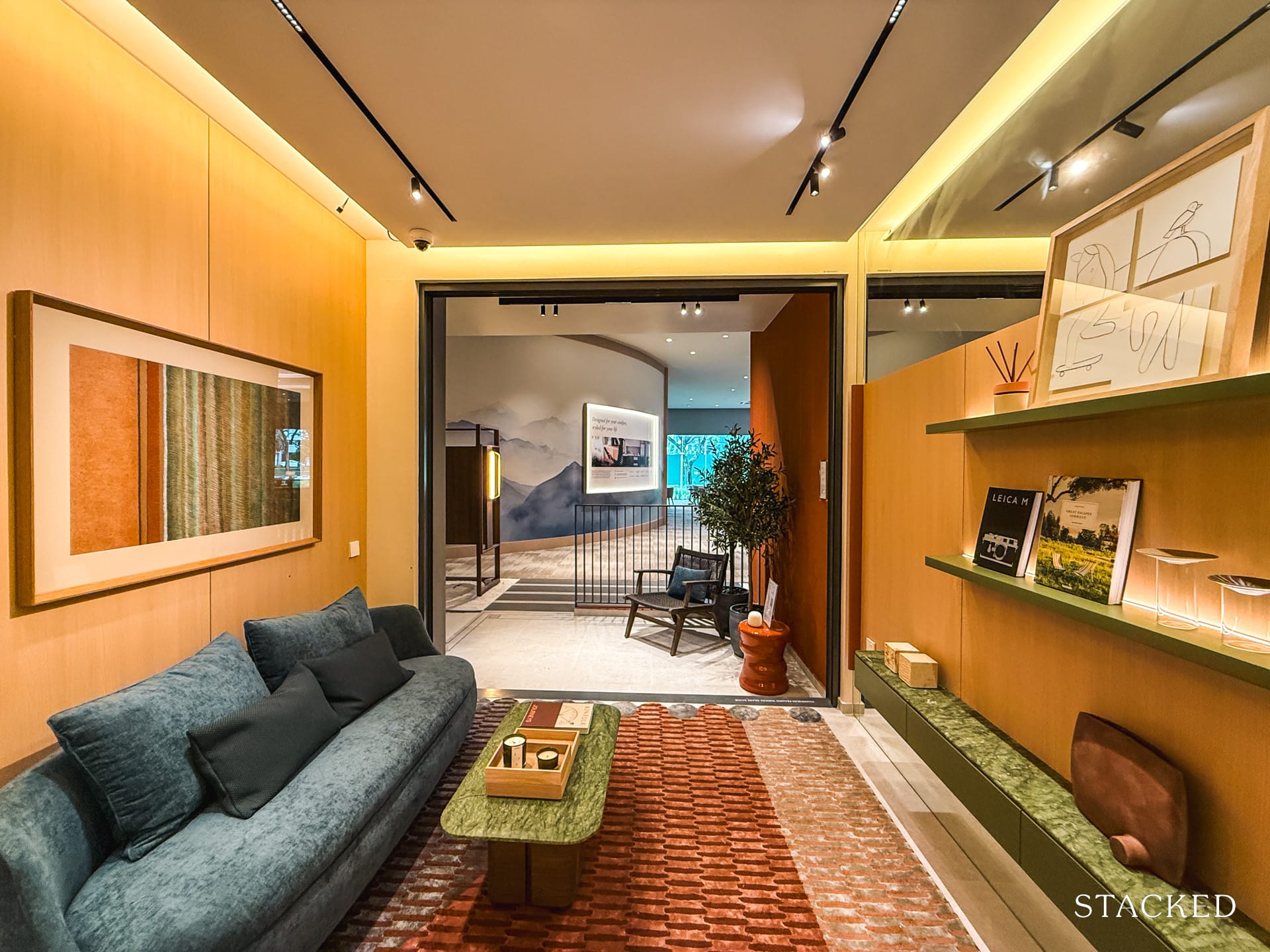
Even with a decent-sized coffee table (as seen in the show flat unit), we still had room to move around it. The view extends out to the balcony, which stretches across the living and dining areas, helping to maximise the view.
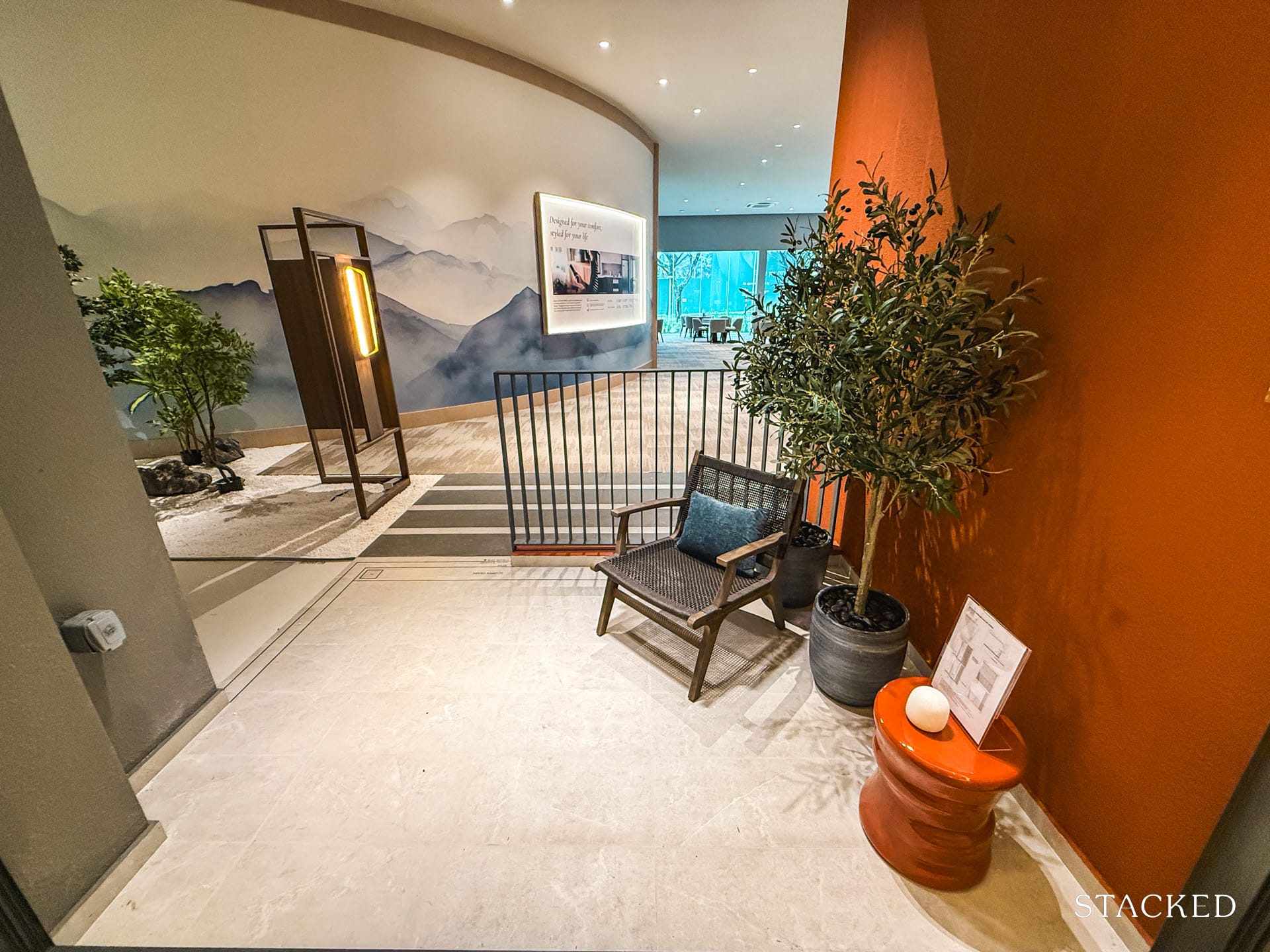
The balcony is appropriately sized per the rest of the unit. It’s not big enough to have a proper dining set, but it can certainly fit a coffee table along with two chairs. Remember, there isn’t a yard for this unit, so most people would likely use this space to air-dry their clothes as well.
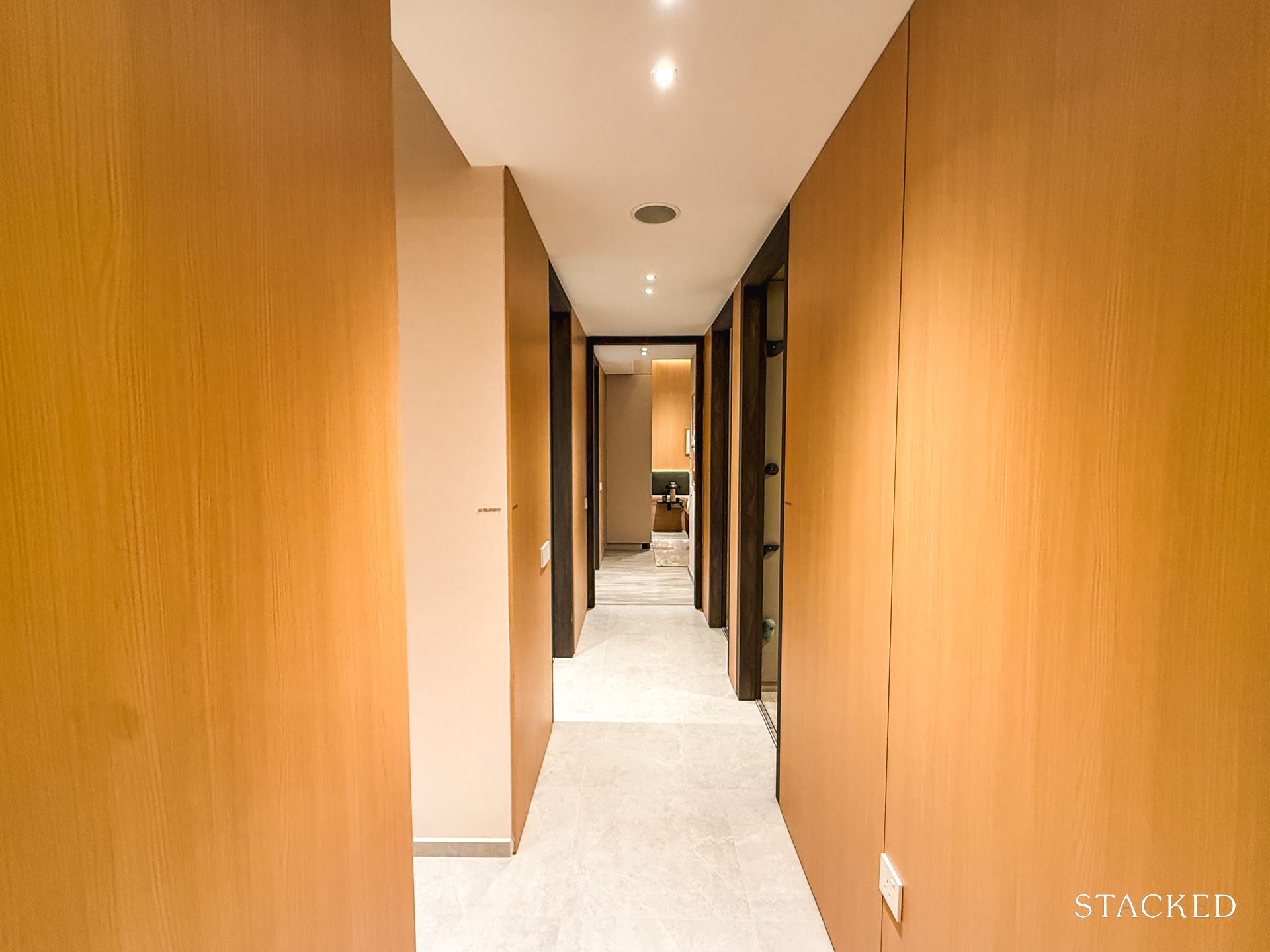
The bedrooms are laid out in a rather traditional style: a line along one side of the unit, which maintains the separation between communal and private spaces.
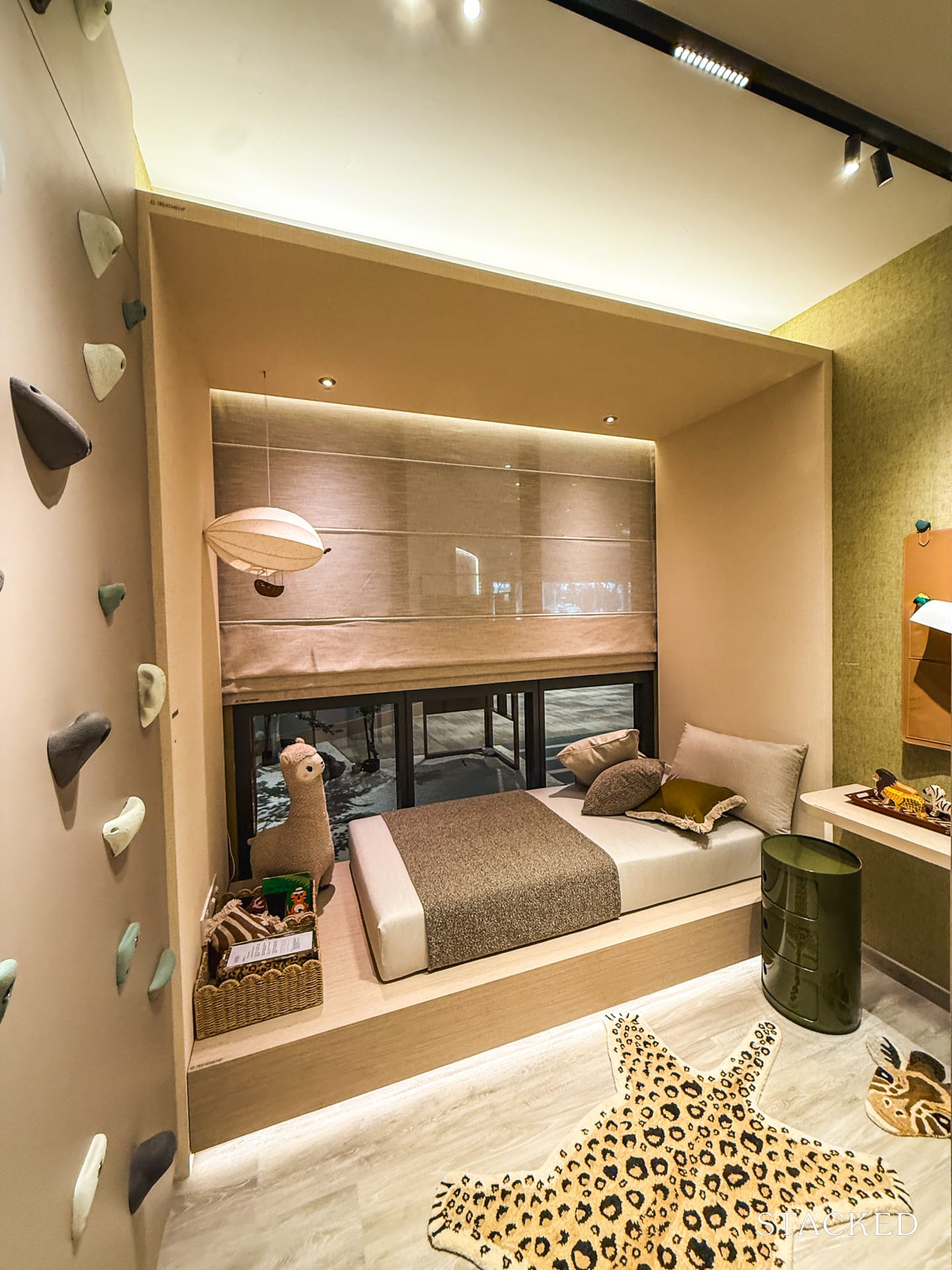
Both bedrooms can fit a queen-sized bed, but the second common bedroom was styled with a single bed, and the trade-off allowed for a full-sized work desk, so this is another option for a single teen living here. It also retains the full-height sliding wardrobe found in the other bedrooms, along with floor-to-ceiling windows that keep the space open.
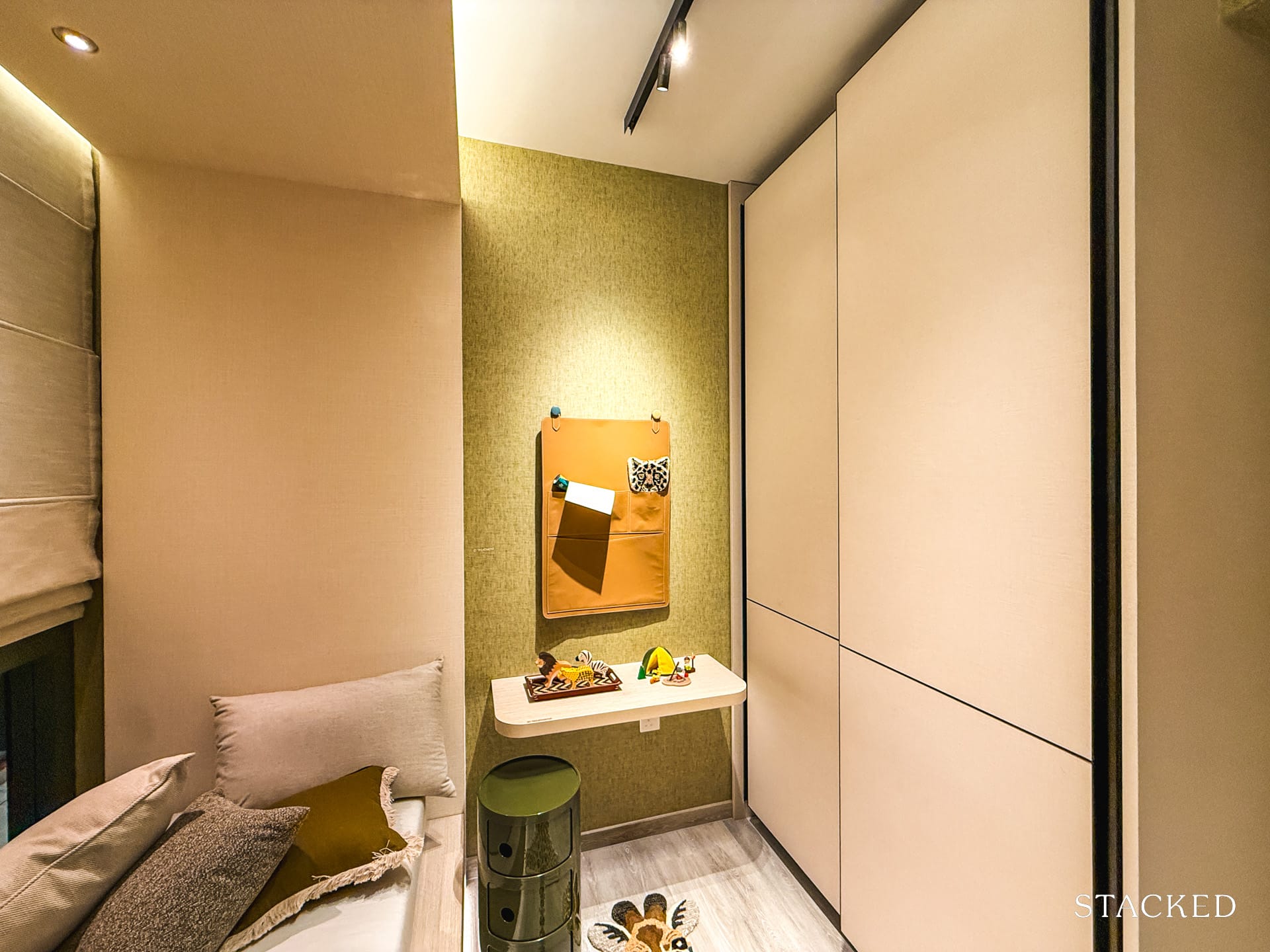
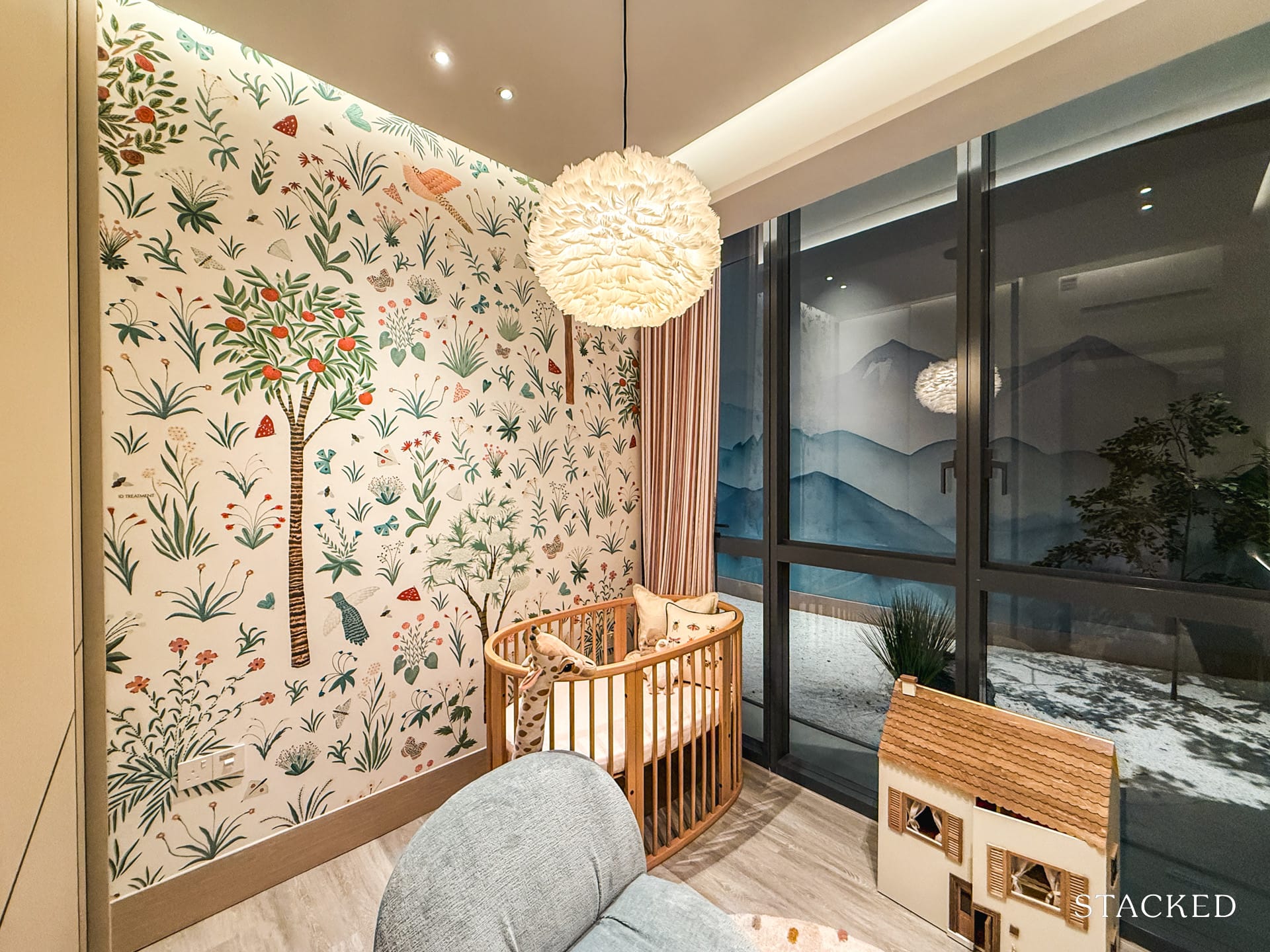
For the next common bedroom, the designers have chosen to showcase it as a nursery space. The elements here are much the same, including the floor-to-ceiling windows, along with the standard two-panel sliding wardrobe.
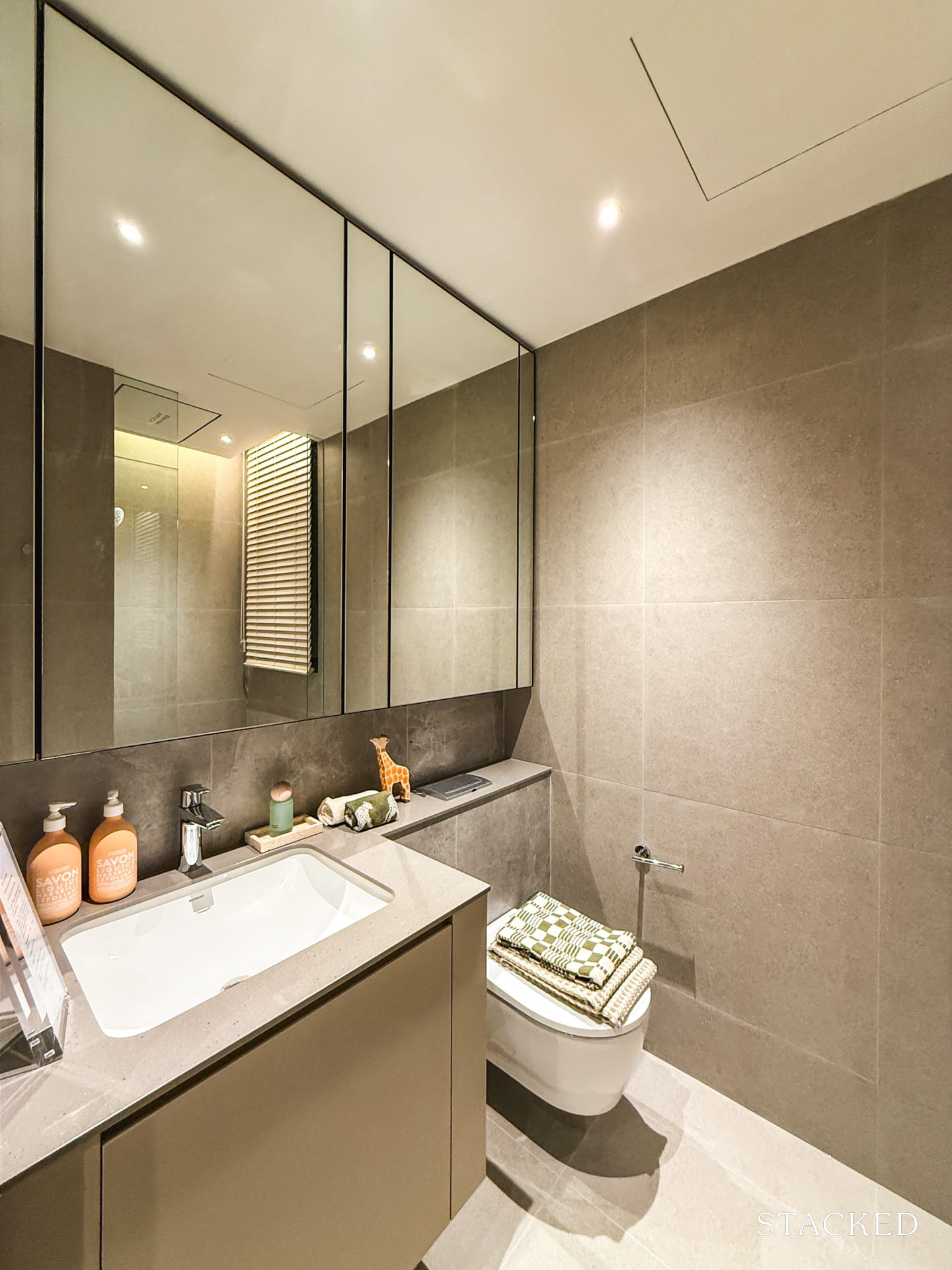
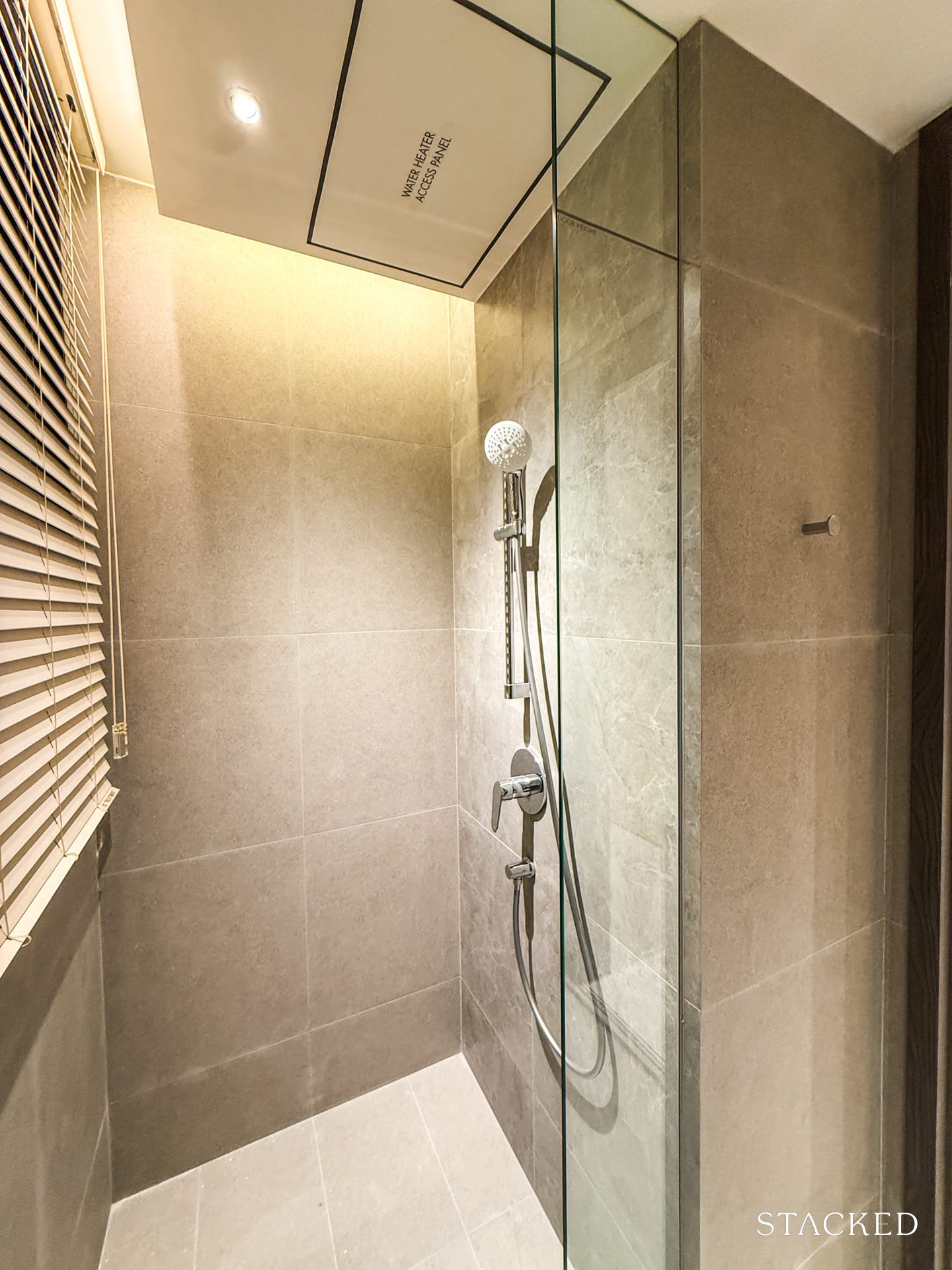
The common bathroom maintains the same standard of finishing, even if it’s a bit smaller than the master bathroom. It’s also fitted with Grohe and Geberit hardware, and has a proper vanity with storage and a glass-enclosed shower. You also have a window for natural ventilation by the shower, so all three bathrooms in this unit is blessed with one.
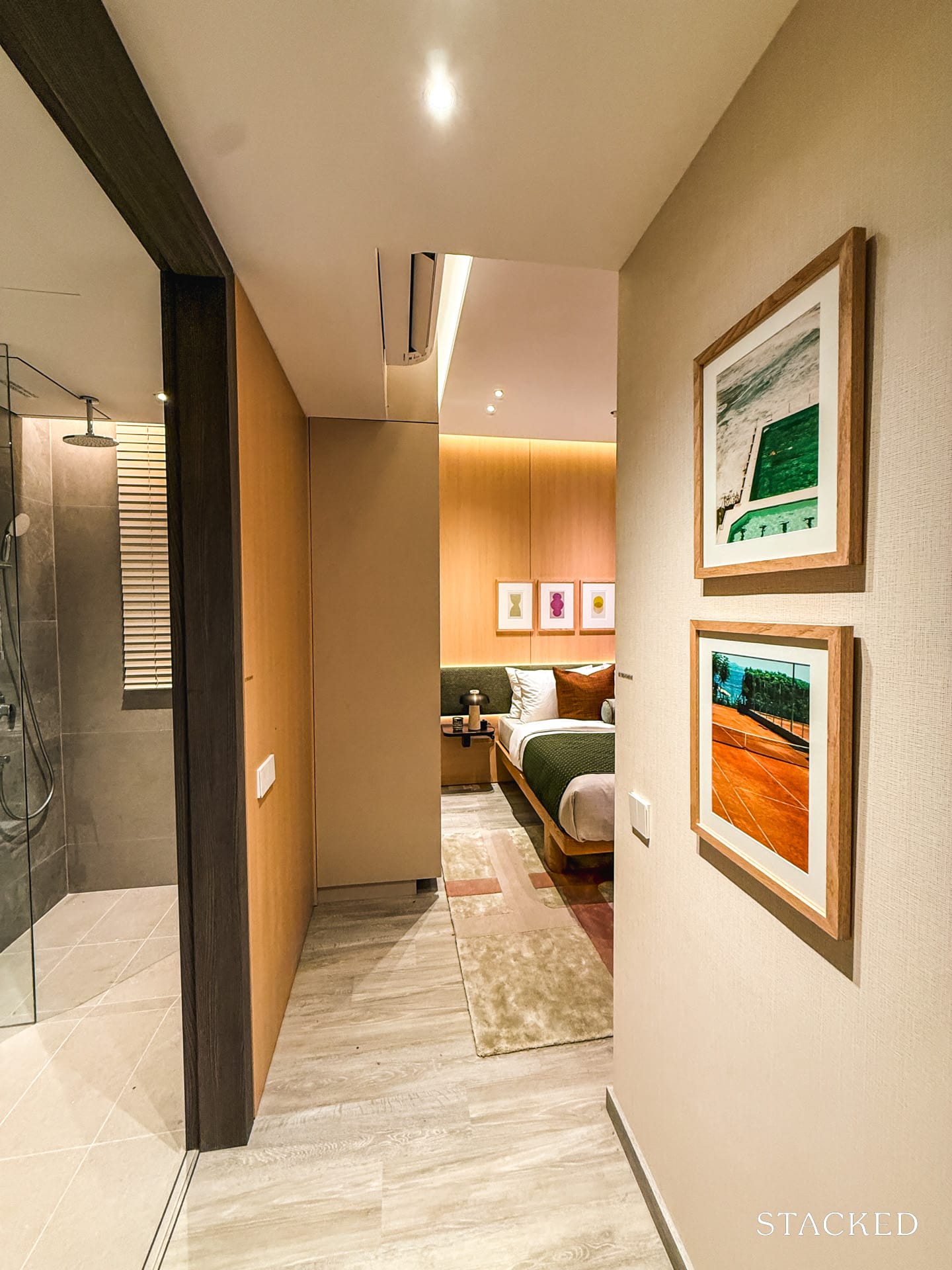
As per usual, there is a little bit of a walkway to the master bedroom, which does afford it with a bit more privacy.
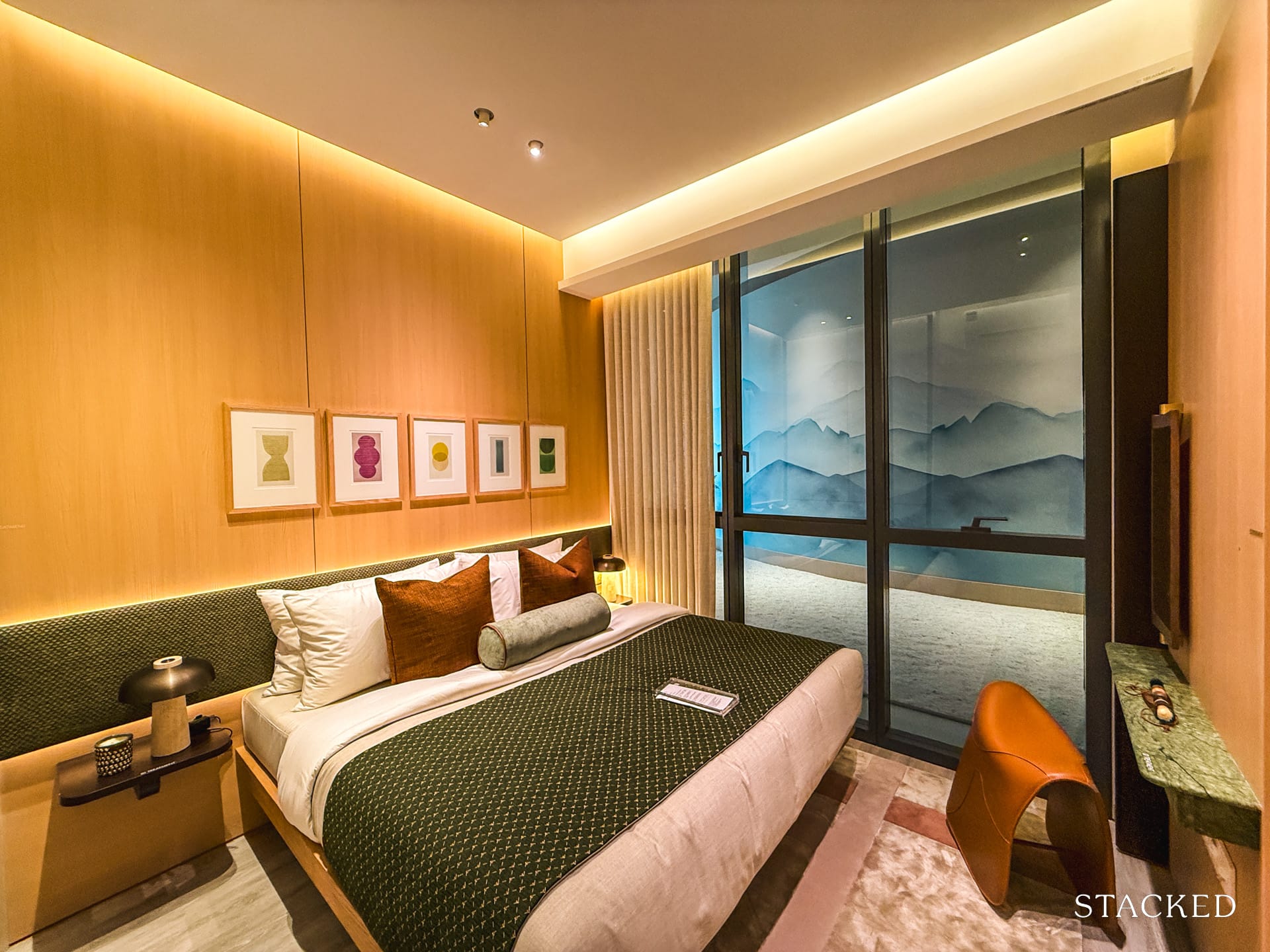
The master bedroom quite easily fits a king-sized bed with space to walk around on all sides. Along one wall, you get full-height sliding wardrobes that run nearly the entire length of the wall, providing ample hanging and shelf space. The wardrobe is also sufficient to hold large items, like full-sized luggage carriers.
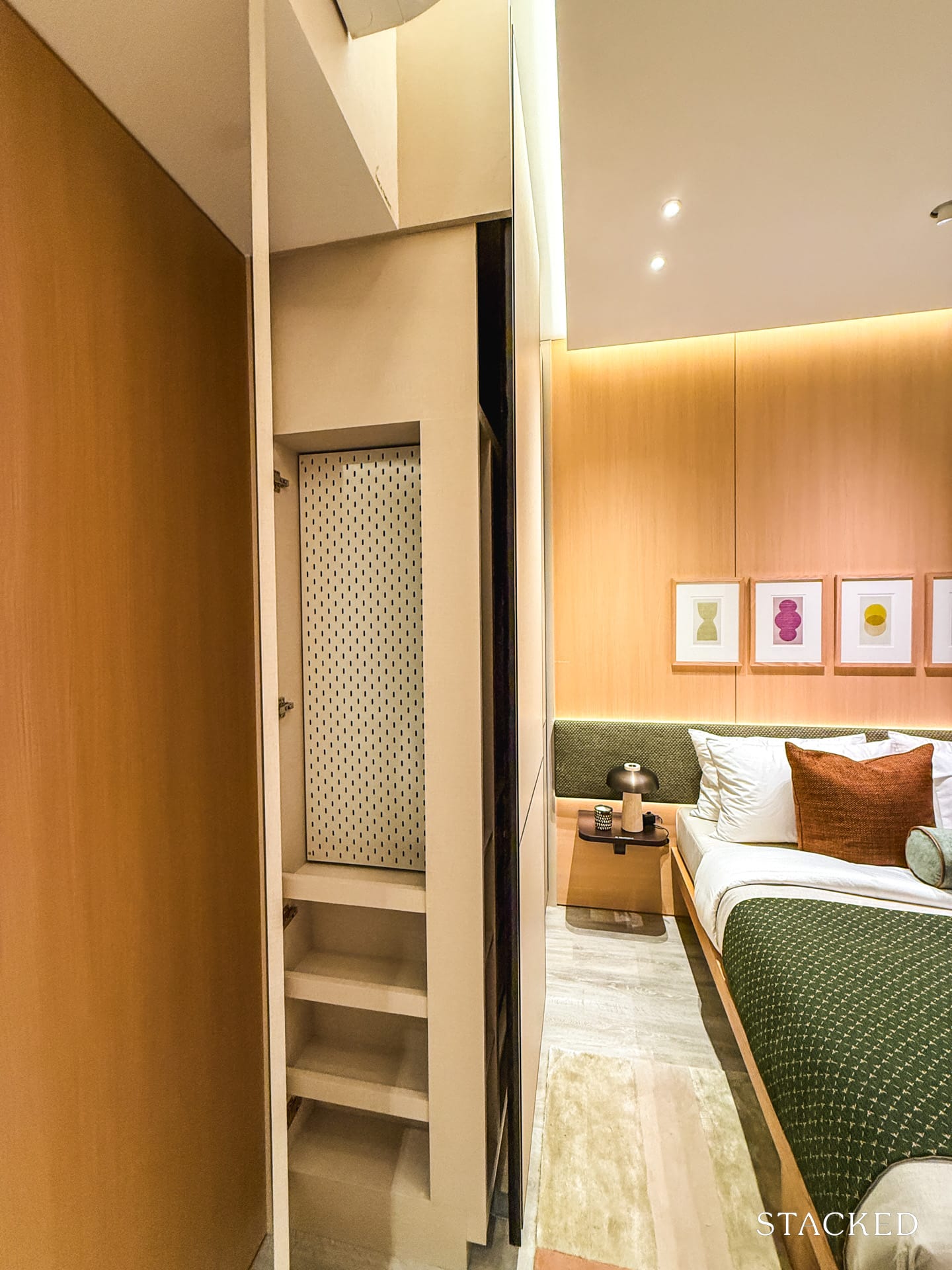
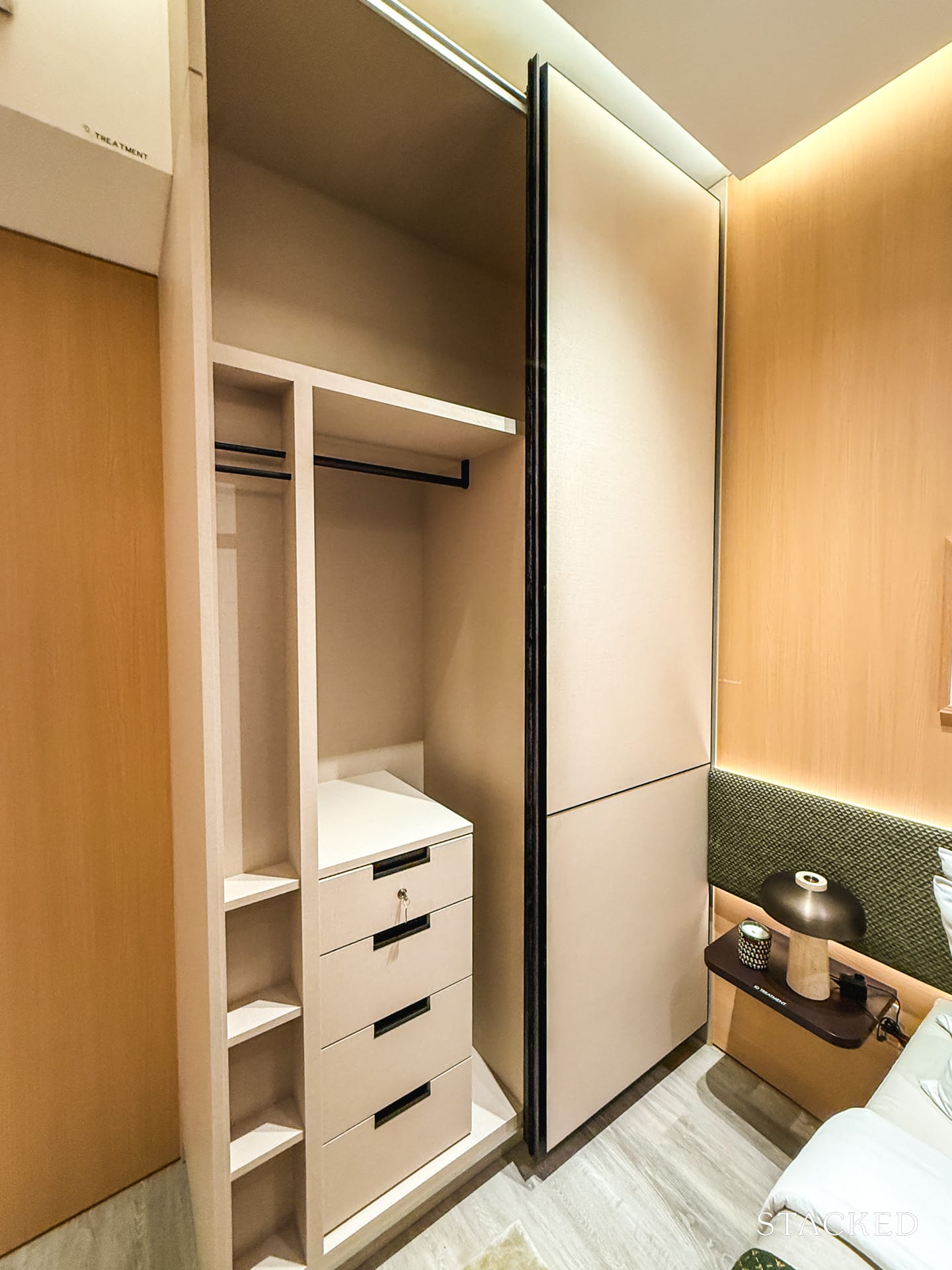
Built neatly into the wardrobe is a slim, pull-out compartment designed for storing smaller items like bags, jewellery, and accessories. In all honesty, I don’t think you can fit a lot in there, but it’s a nice added touch. There’s still enough room by the window for a small vanity table, a massage chair, or even a baby crib, which will be handy for families with babies.
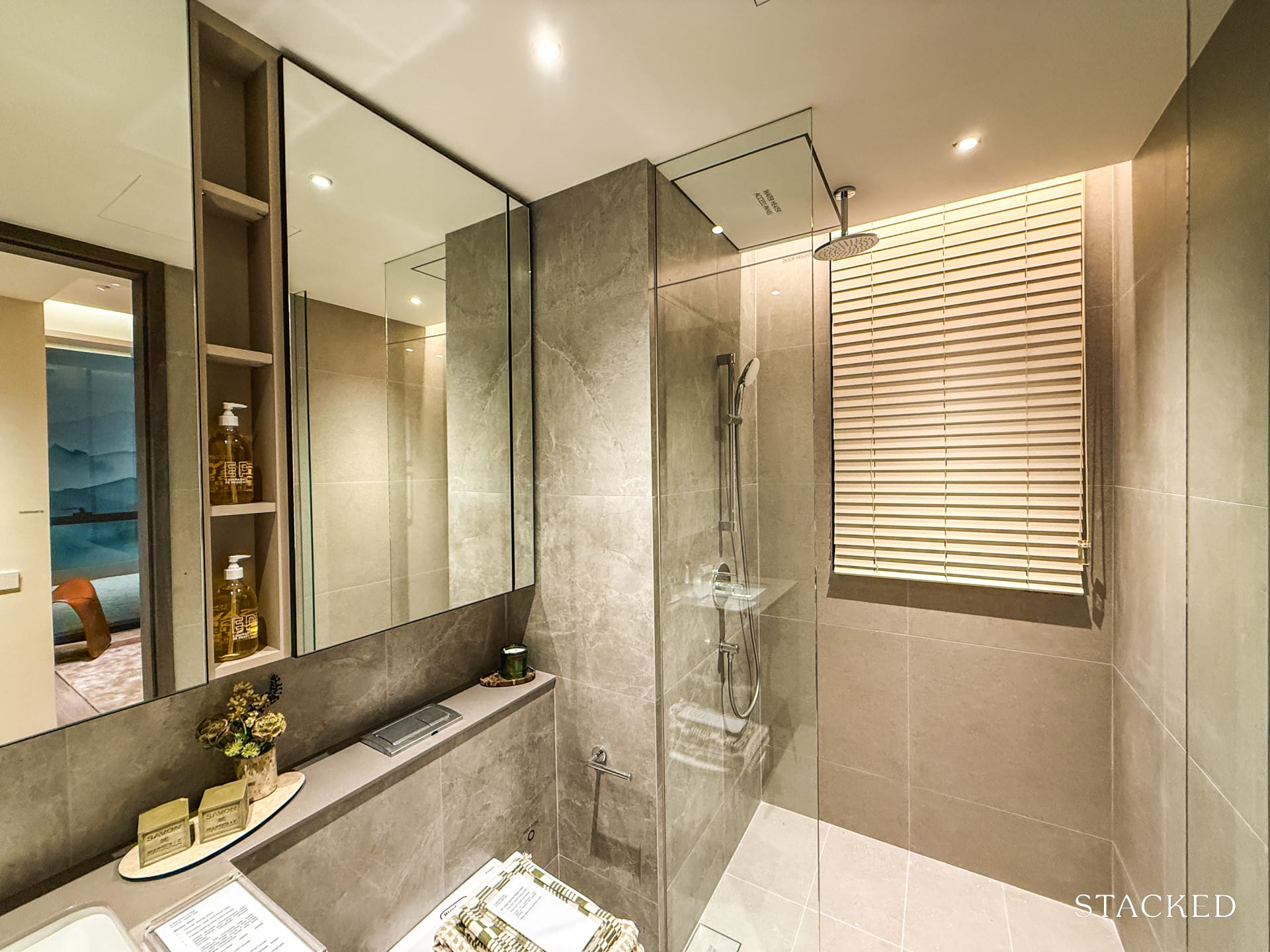
The master en-suite bathroom is finished with a solid vanity counter, under-sink storage, and a wide mirror. The shower is fully enclosed with a glass screen, and you get premium Grohe taps and shower fittings, including a rainshower, plus a concealed flush system by Geberit. There’s also a window here for natural ventilation, which is always a plus point.
Canberra Crescent Residences – Four- Bedroom Standard 4BR-Sb (113 sqm/1,216 sq ft) Review
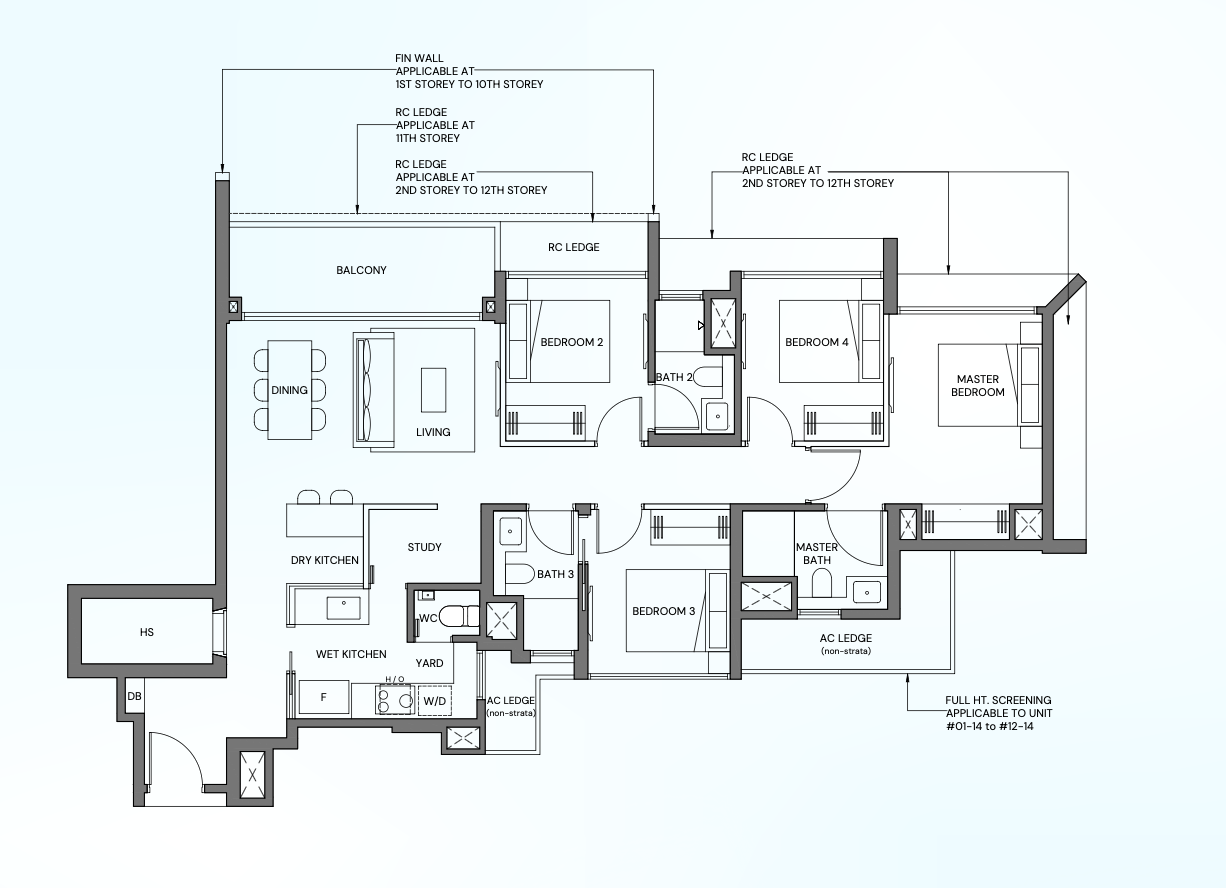
The 4-bedroom standard is a 1,216 sq ft unit, and there is a smaller 4-bedroom compact that comes in at 1,163 sq ft. You also have the choice of a larger four-bedroom premium at 1,324 sq ft, and this comes with the benefit of a larger master bedroom with a walk-in wardrobe, and because of the jack-and-jill layouts, all bedrooms would be effectively en-suite.
In any case, the advantages of the units at Canberra Crescent Residences are the ability to knock down certain walls within the unit. In this particular unit, the study, Bedroom Two, and the walls between Bedroom Four and the master bedroom can be repositioned to reflect your lifestyle needs.
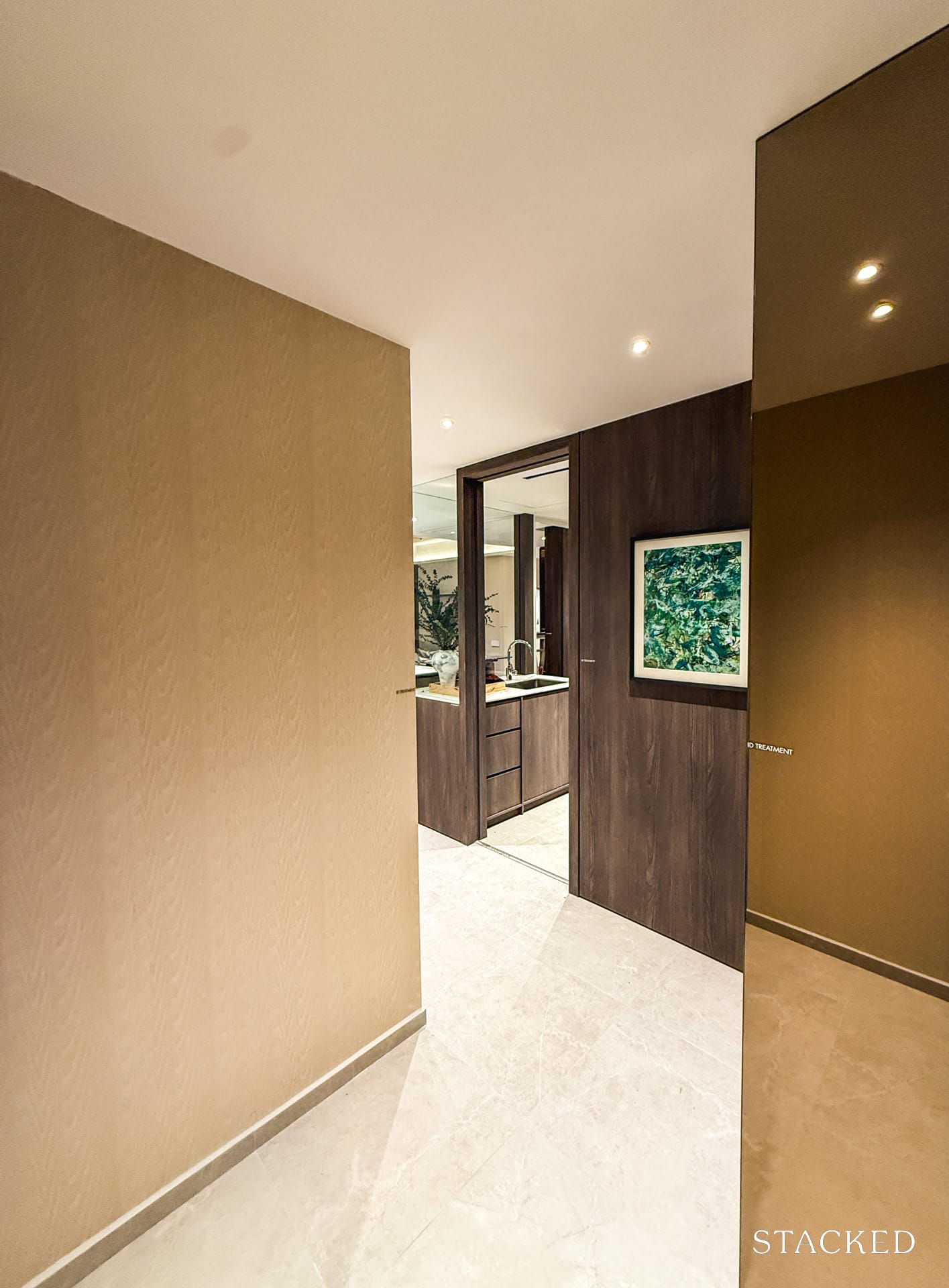
The entrance, like the three-bedder, avoids opening directly into the living room and provides a foyer space. This one here at the four-bedroom is even more pronounced, and you’d have to really step quite far in just to see the living/dining area.
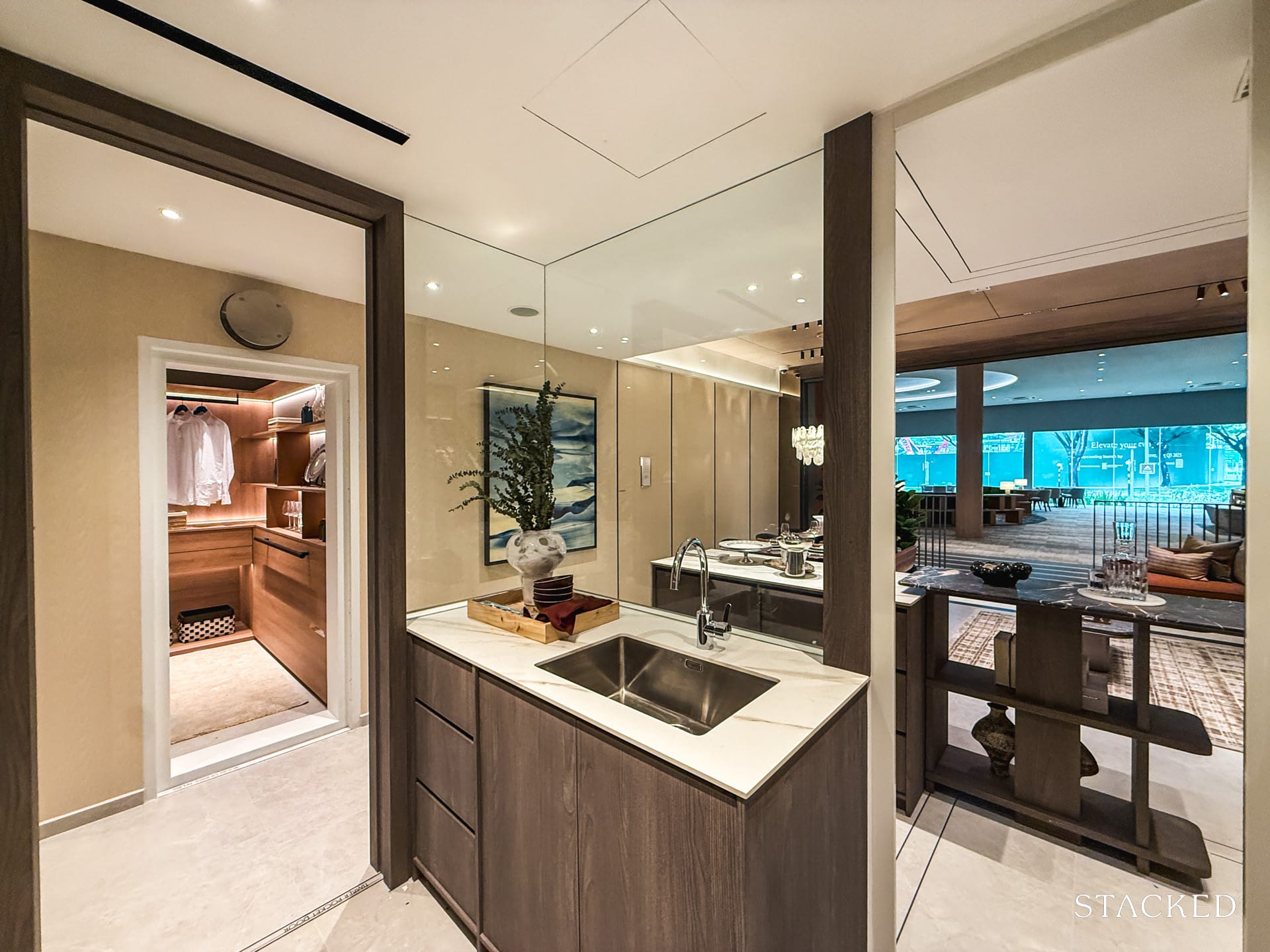
Let’s look at the kitchen space first.
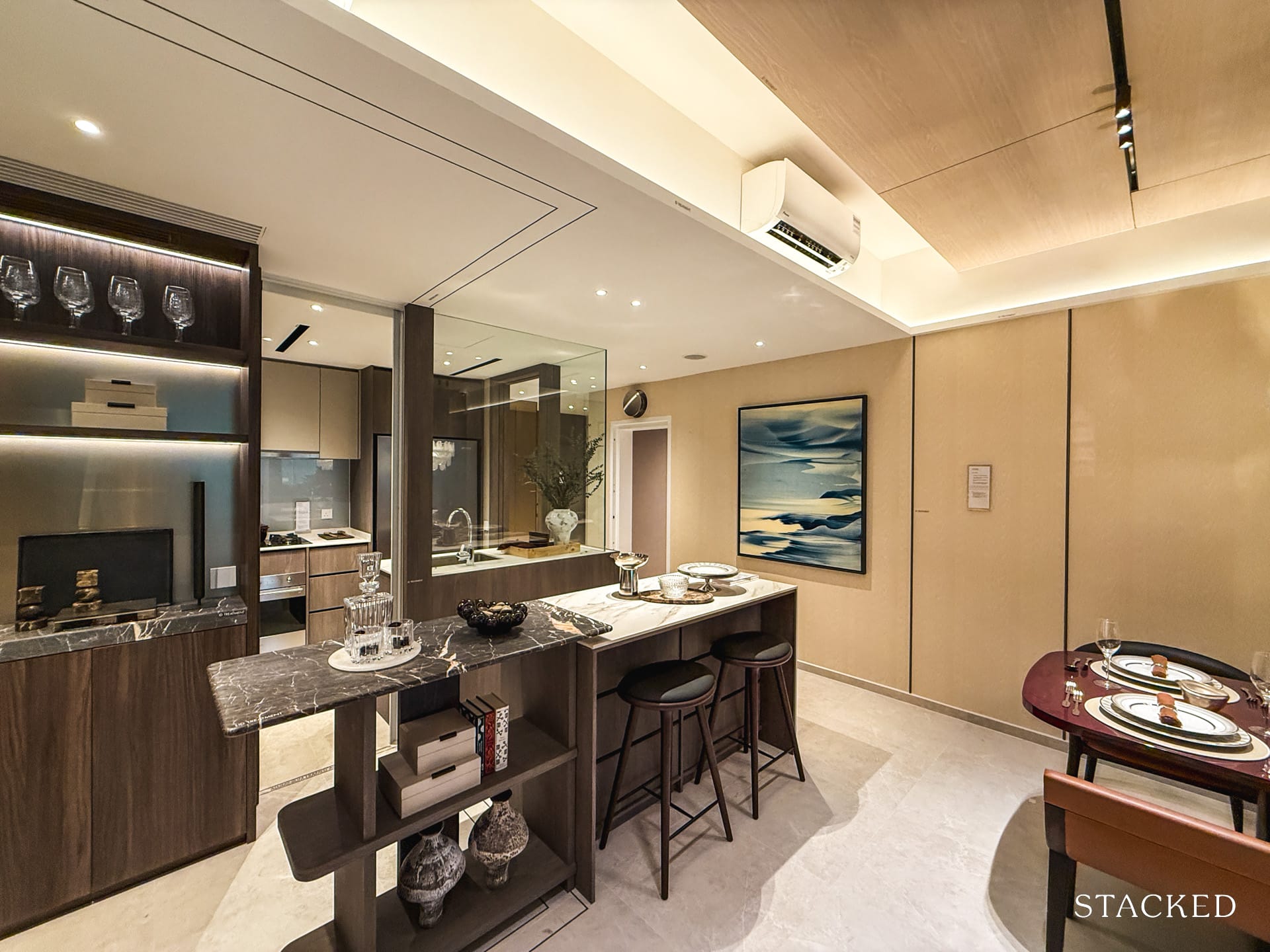
In here, we see a wet and dry configuration, with the dry kitchen showcasing an island counter for additional prep space or casual dining. This would complement the dining room with a bar counter (or act as a secondary dining table) if you’re hosting a large event.
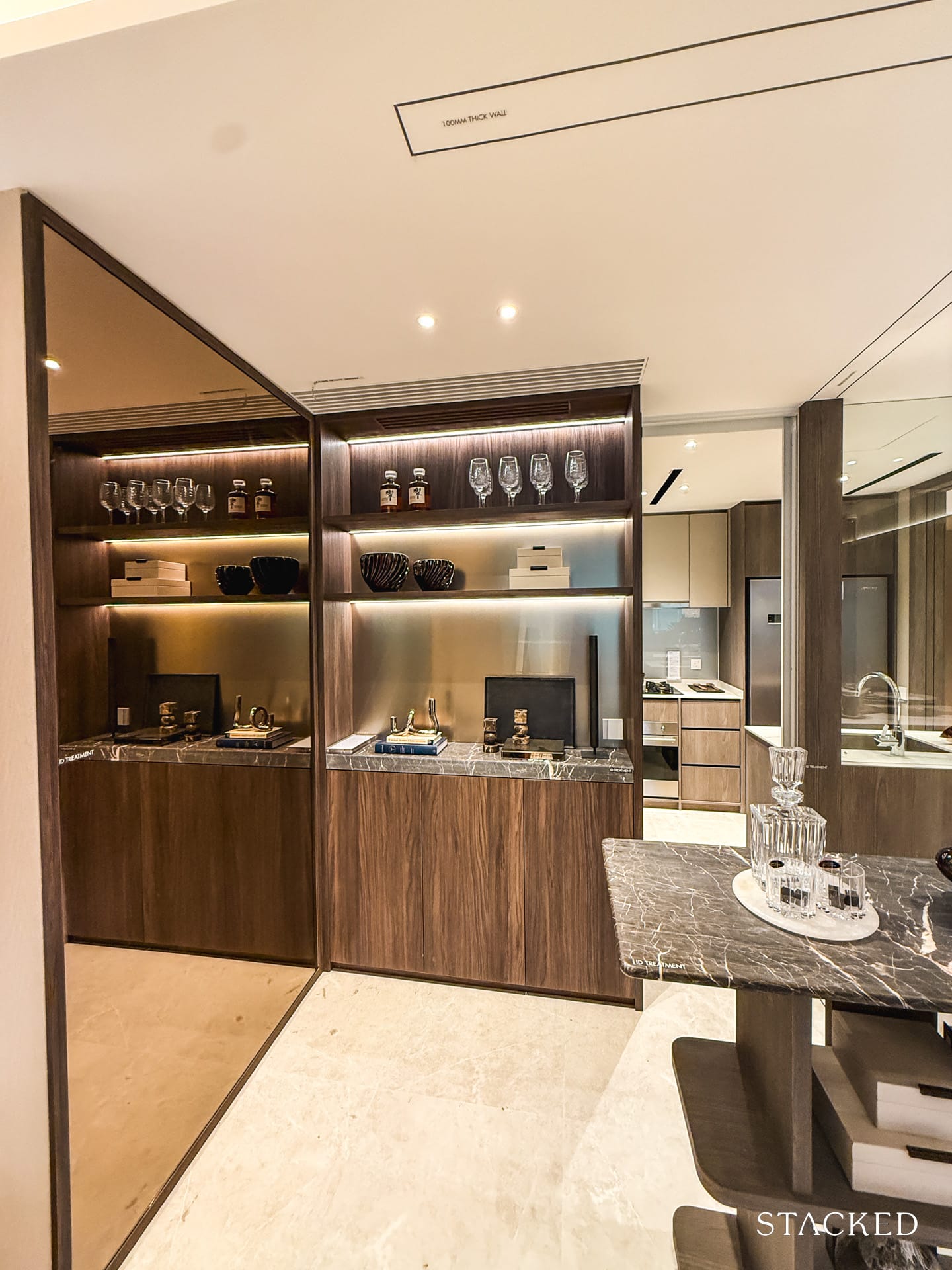
The show flat layout is also quite different from what you may have seen in the floor plan. From the photo above, this area is supposed to be the study area, but the designers have chosen to remove the wall to incorporate a larger area for the dry kitchen with a counter and additional storage.
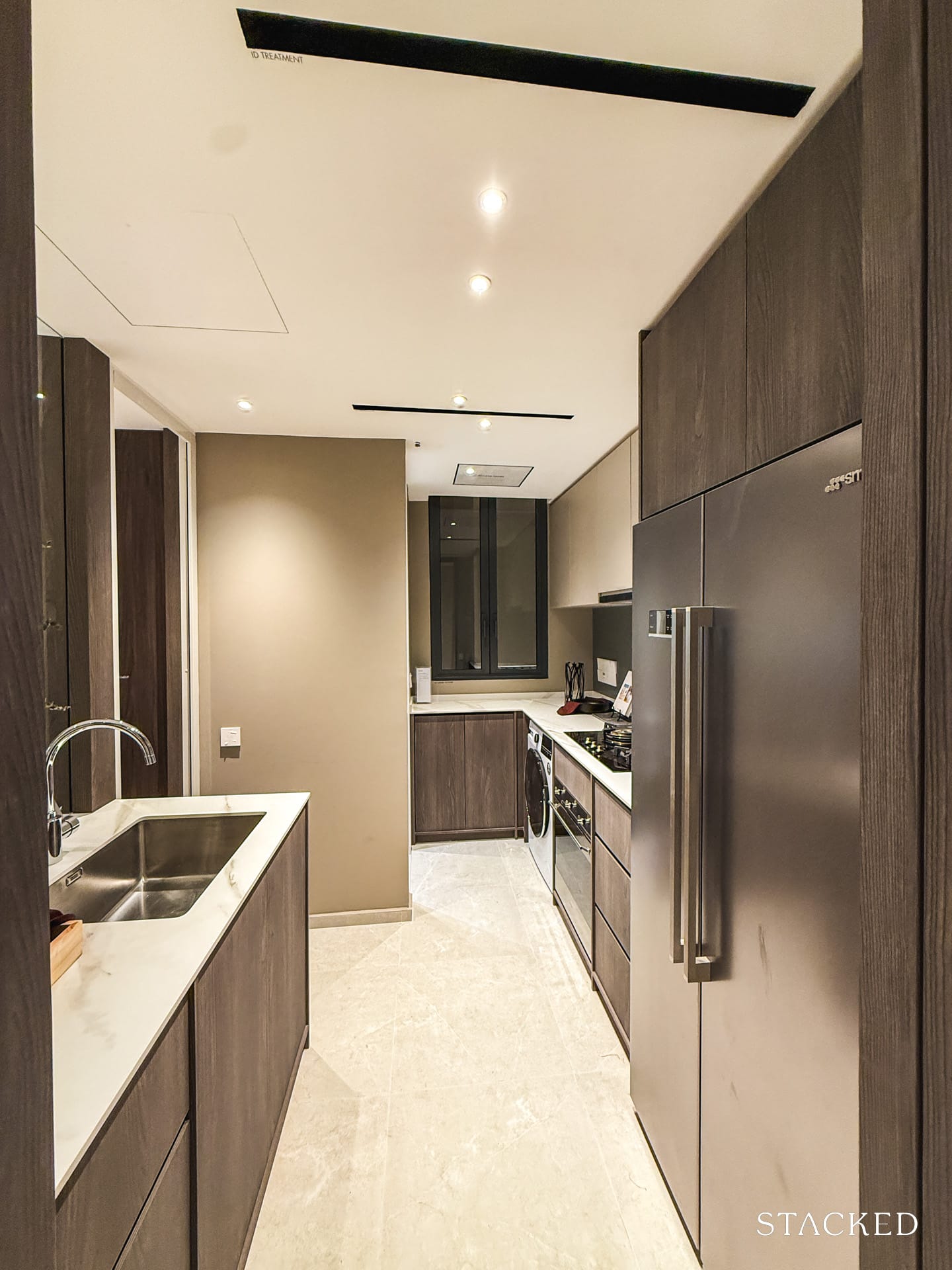
The wet kitchen is enclosed and uses an L-shaped layout, with appliances from SMEG, including hob, hood, oven and fridge, with engineered stone countertops.
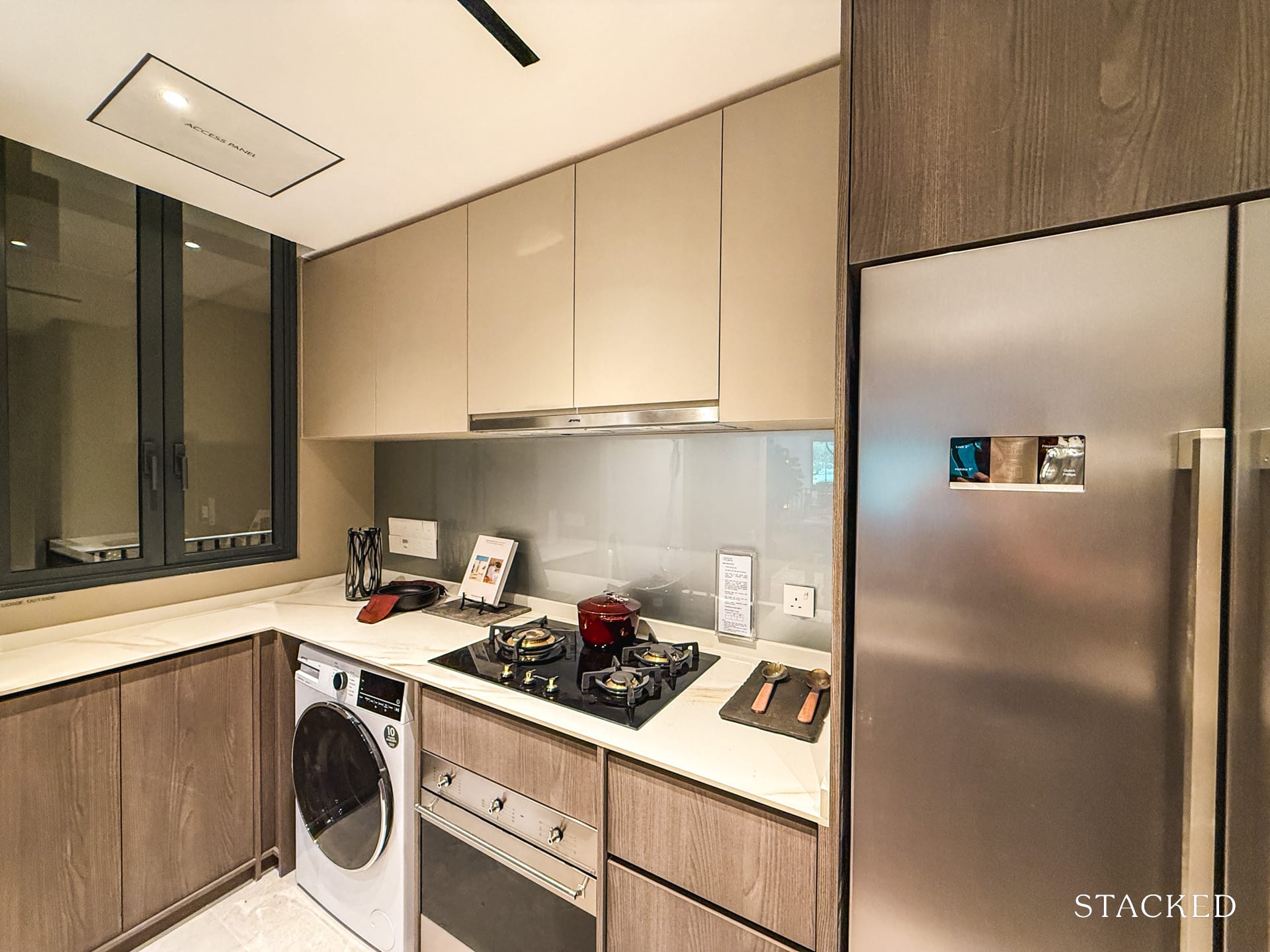
What’s good here too, is the addition of the L-shaped glass corner of the kitchen, which helps to bring more light in but also allow you to peek out at what’s going on in the living room if you have young kids that you need to keep an eye after.
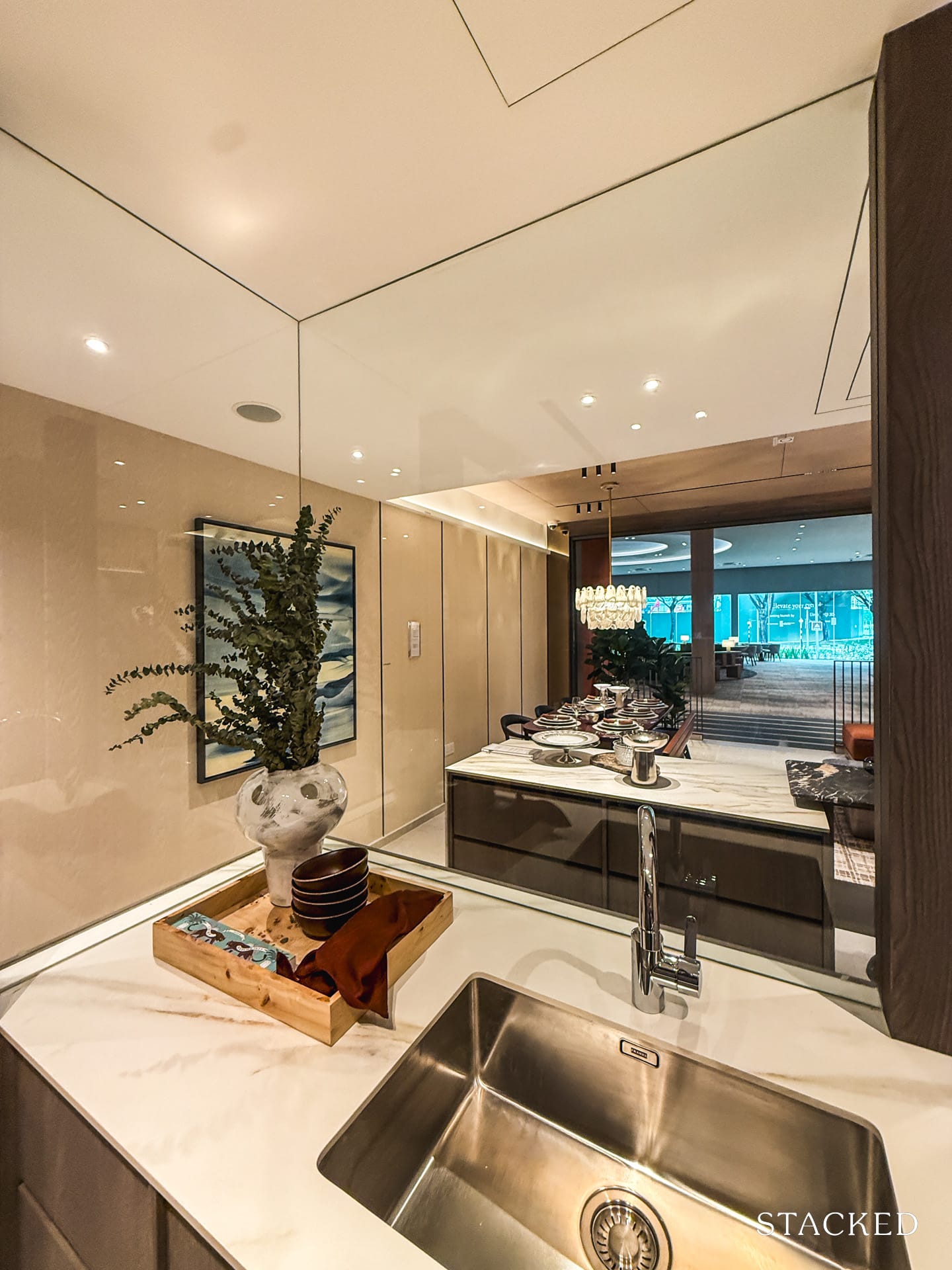
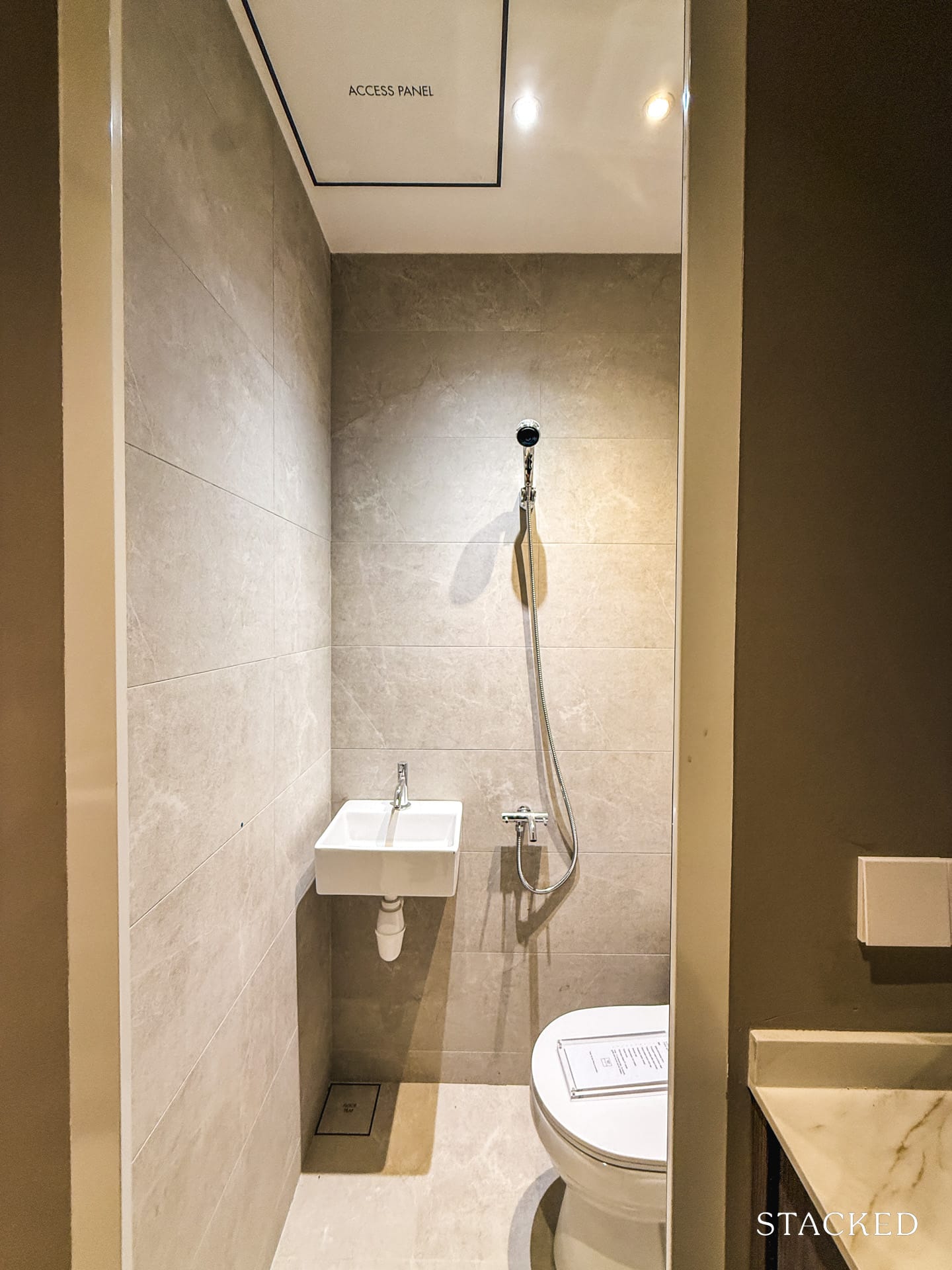
The yard area is described as such on the floor plan, but it may not be sufficiently sized for proper laundry, although there is the provision for a washer and dryer, and a separate WC. On a brighter note, this service area is well-ventilated, with a large window to keep air flowing even during heavy cooking.
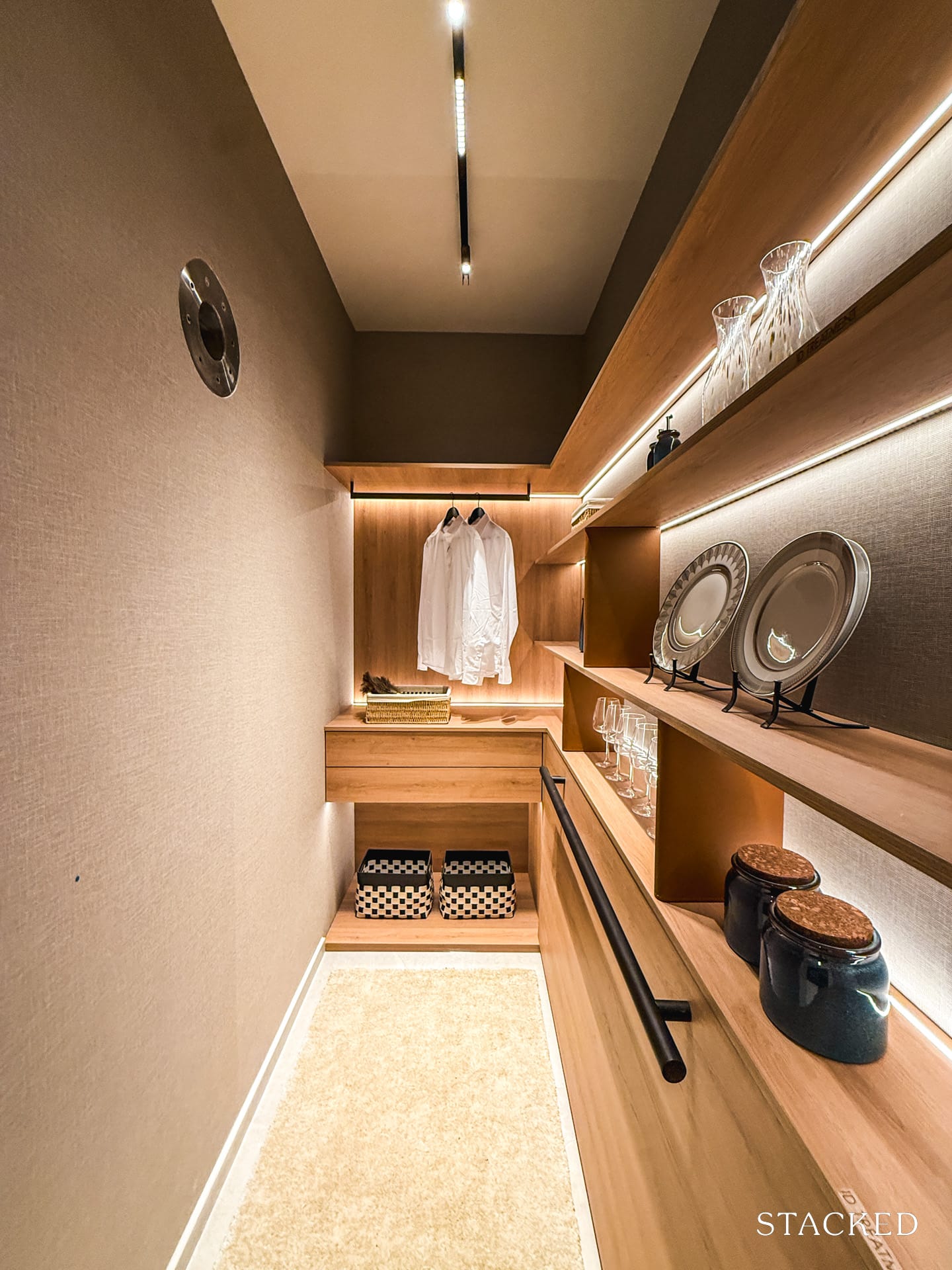
Like the three-bedder unit, the household shelter is set across the kitchen for additional storage needs.
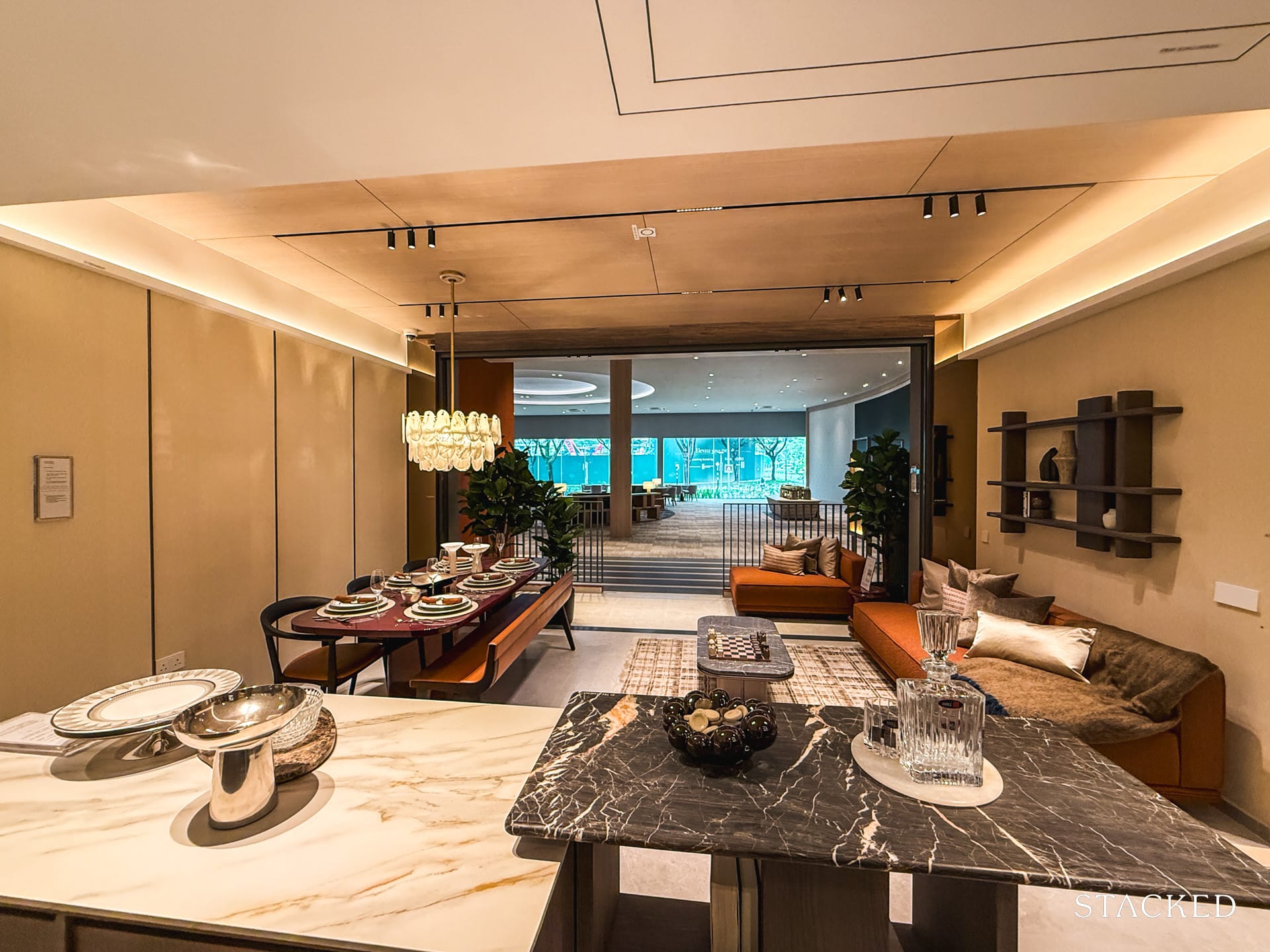
As for the living room, the size difference is evident from the landscape layout of the living and dining area (i.e., side-by-side instead of one in front of the other). This maximises the view from the balcony, and you also have the option of merging the adjacent bedroom into this area, which would create a 7.7 metre long landscape view. If you’re buying from the premium stacks (55 and 57), which already have the best views to maximise, this might be worth serious consideration – even if you lose a bedroom.
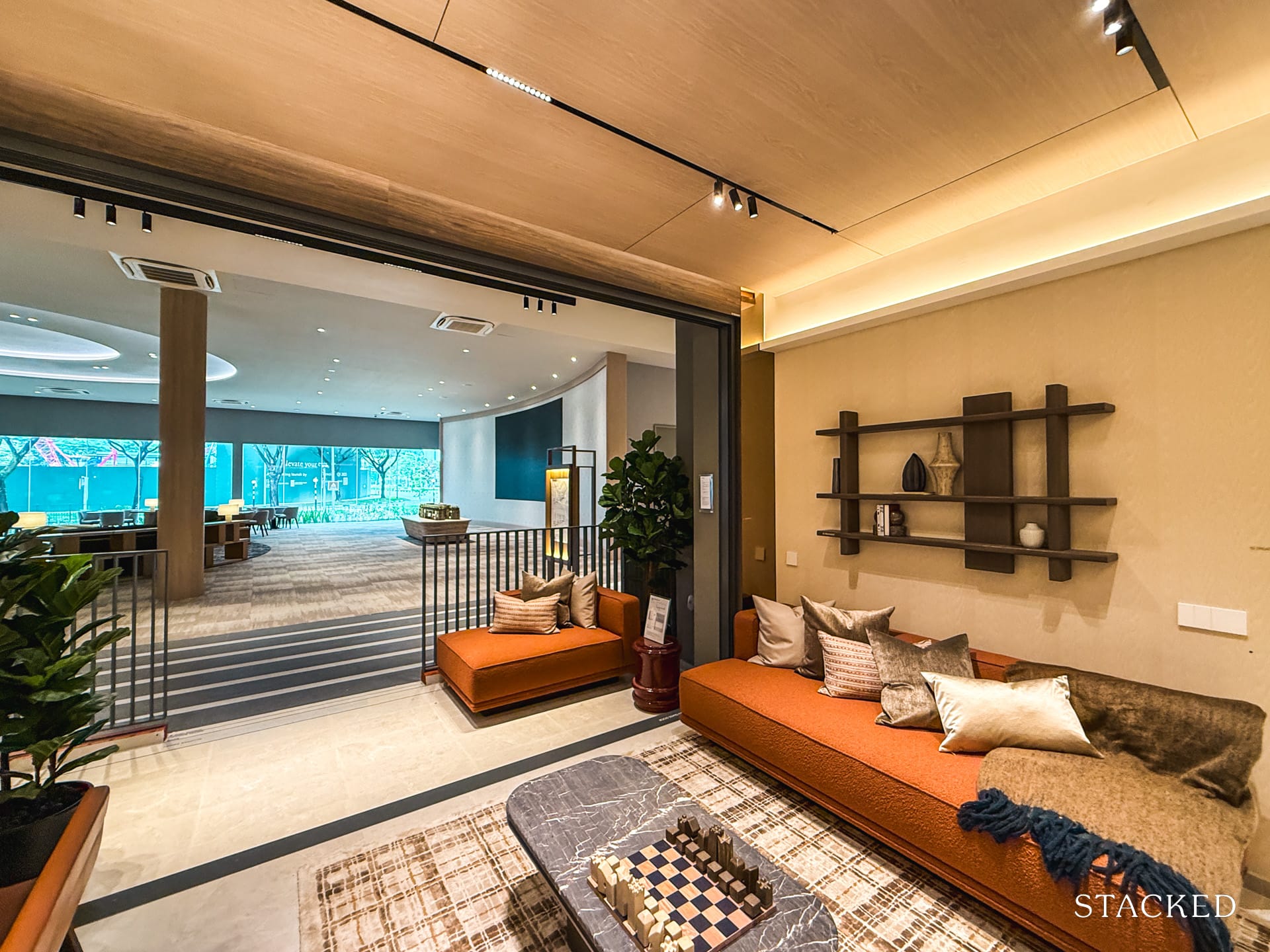
The living room easily accommodates a full sofa set, a coffee table, and a TV. Thanks to the landscape layout, full-height windows and balcony doors span almost the entire width, which is excellent for natural light. This is the kind of wide living room space that reminds us of old-school terrace-style condos, minus the inconvenience of excessive outdoor exposure.
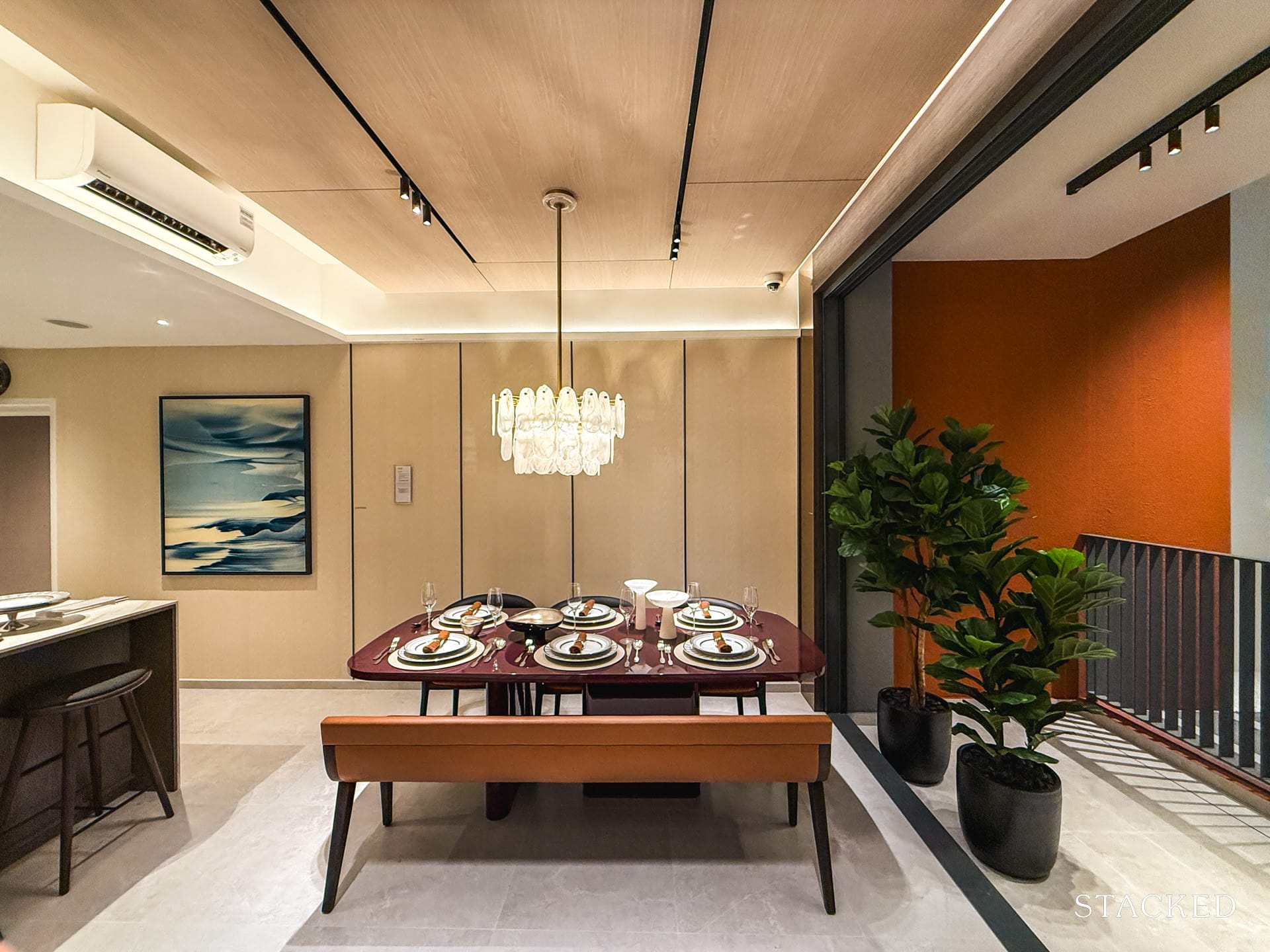
The dining area can fit an eight-seater dining table, although it is much more practical as seen here with a six-seater instead.
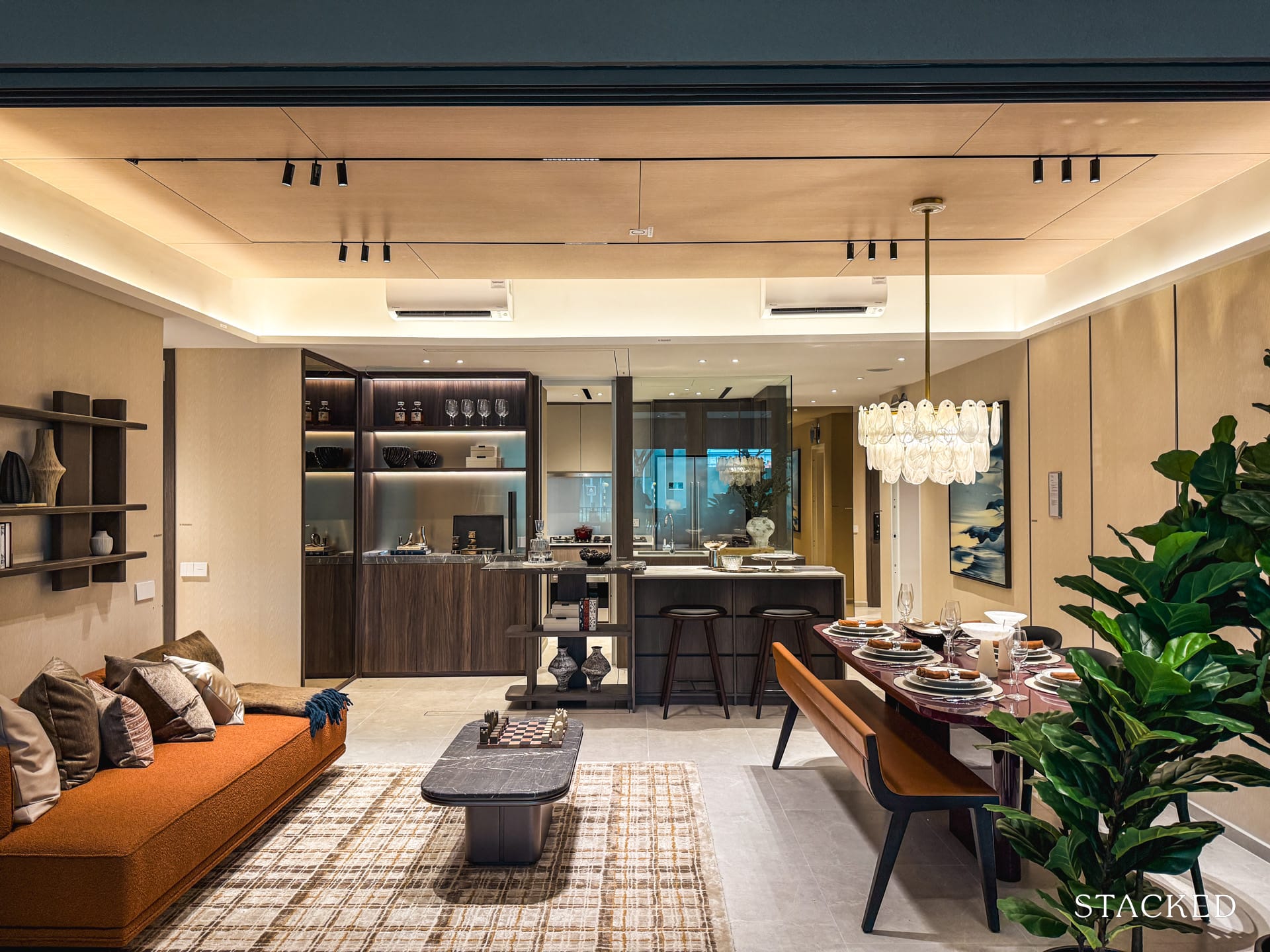
This parallel layout is always a nice sight, but for some buyers on a practical level, it becomes a struggle to decide where to put the TV. Without one (as shown here), the space looks much more spacious. You could certainly mount the TV to the wall, but that means the sofa would have its back facing the dining, which may not look as visually pleasing.
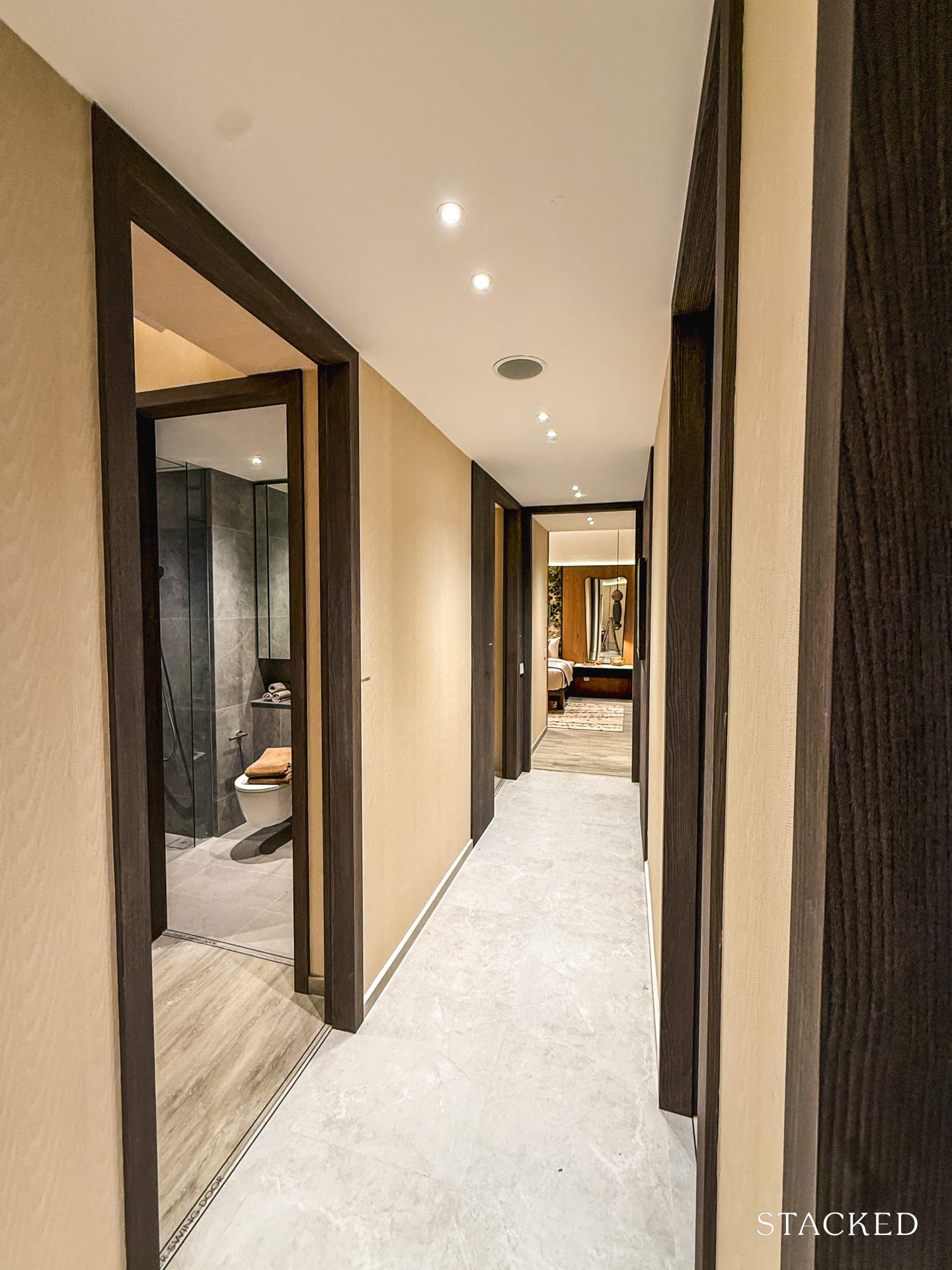
The four-bedroom unit at Canberra Crescent Residences features all the bedrooms down the hallway, so you don’t have the option of a junior master bedroom tucked away for more privacy.
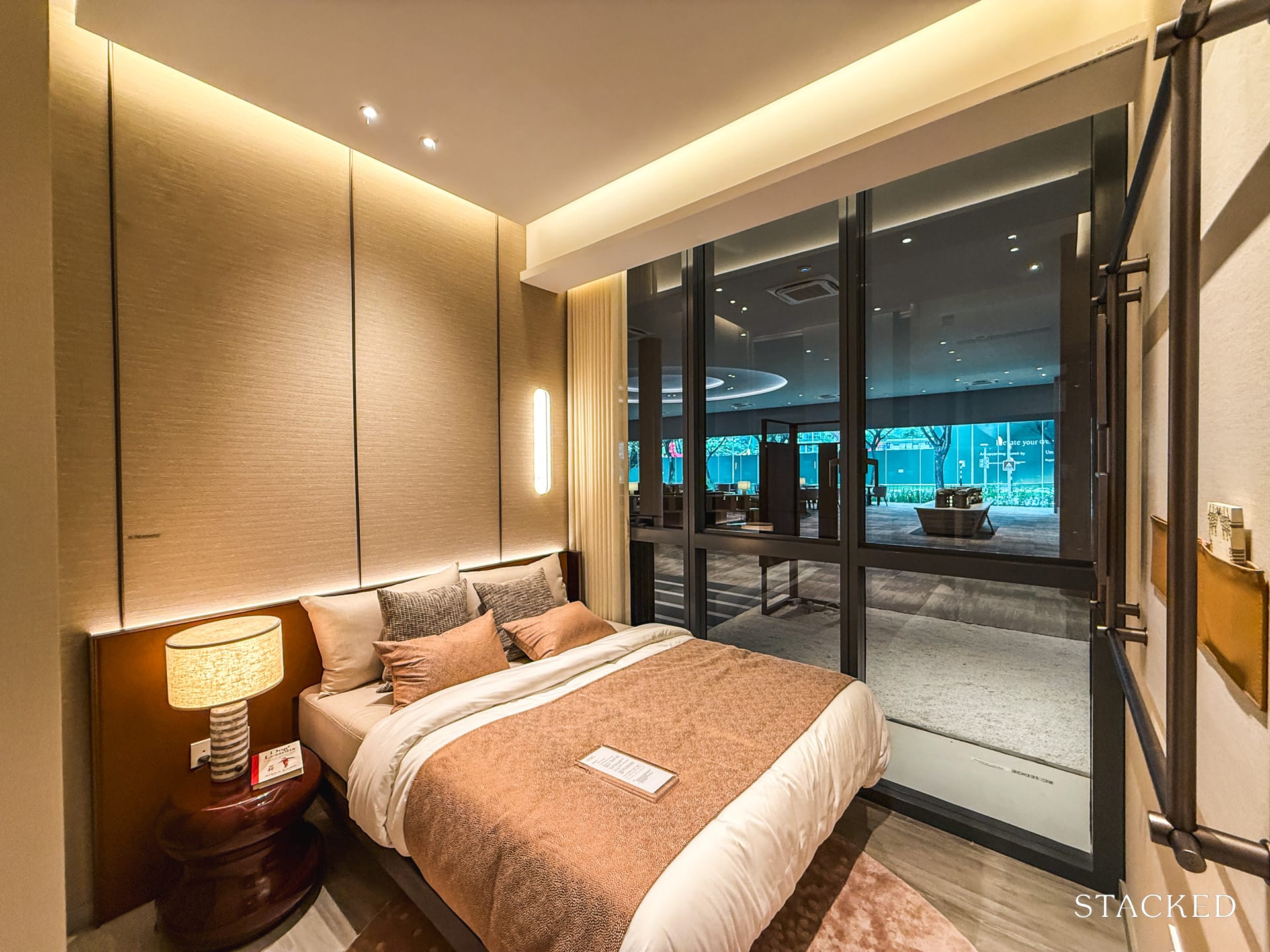
The first common bedroom, incidentally, is the one next to the living area; and as the developer has pointed out, you can merge this with the living to create a 7.7 metre wide frontage to maximise the view, if you don’t need one more bed in the house.
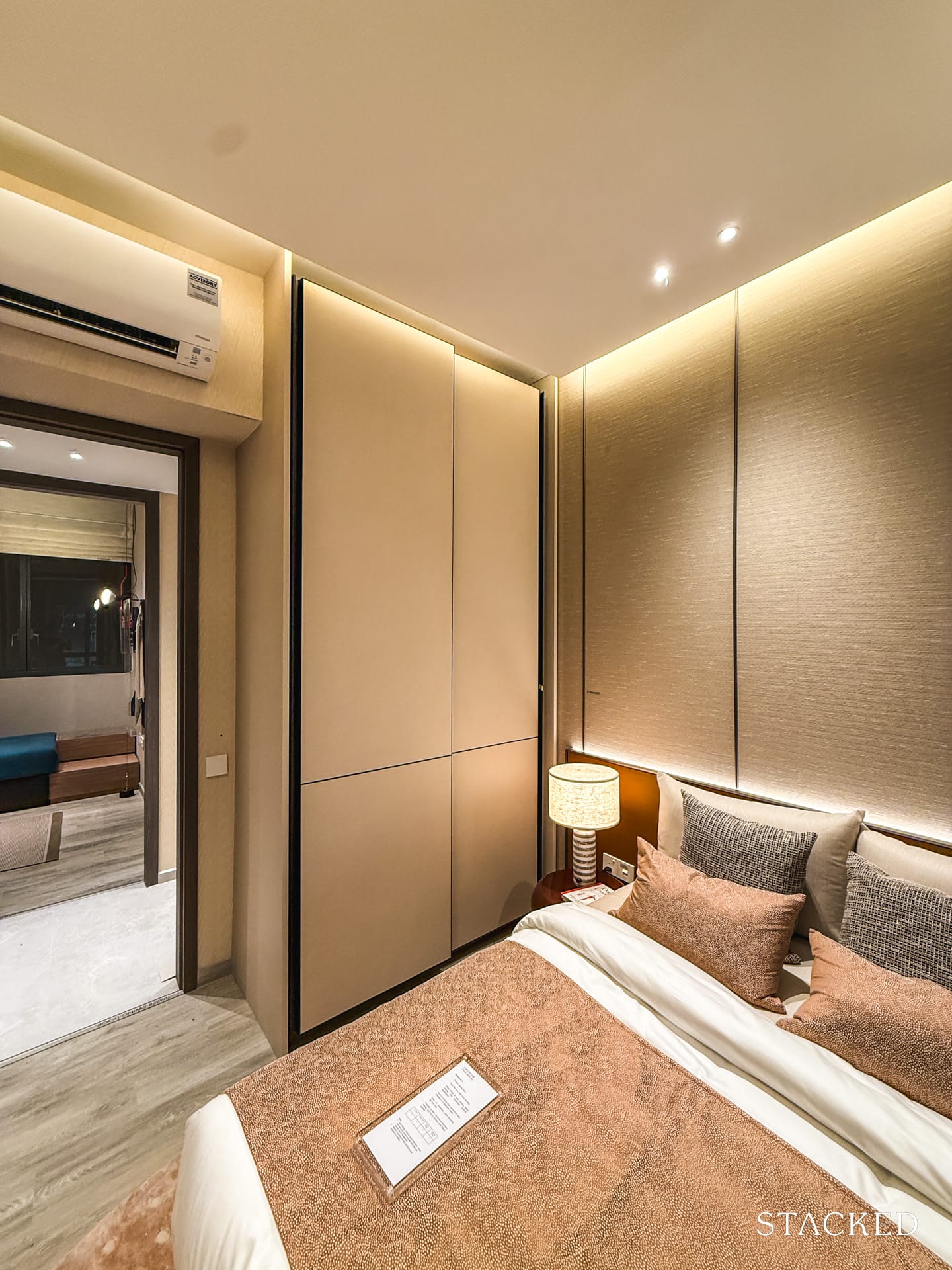
You get the standard provision here in the form of the two-panel sliding wardrobe and a floor-to-ceiling window to maximise the views and light coming in. As with previous units, the wardrobe is large enough to hold bulkier items, like full-sized luggage carriers.
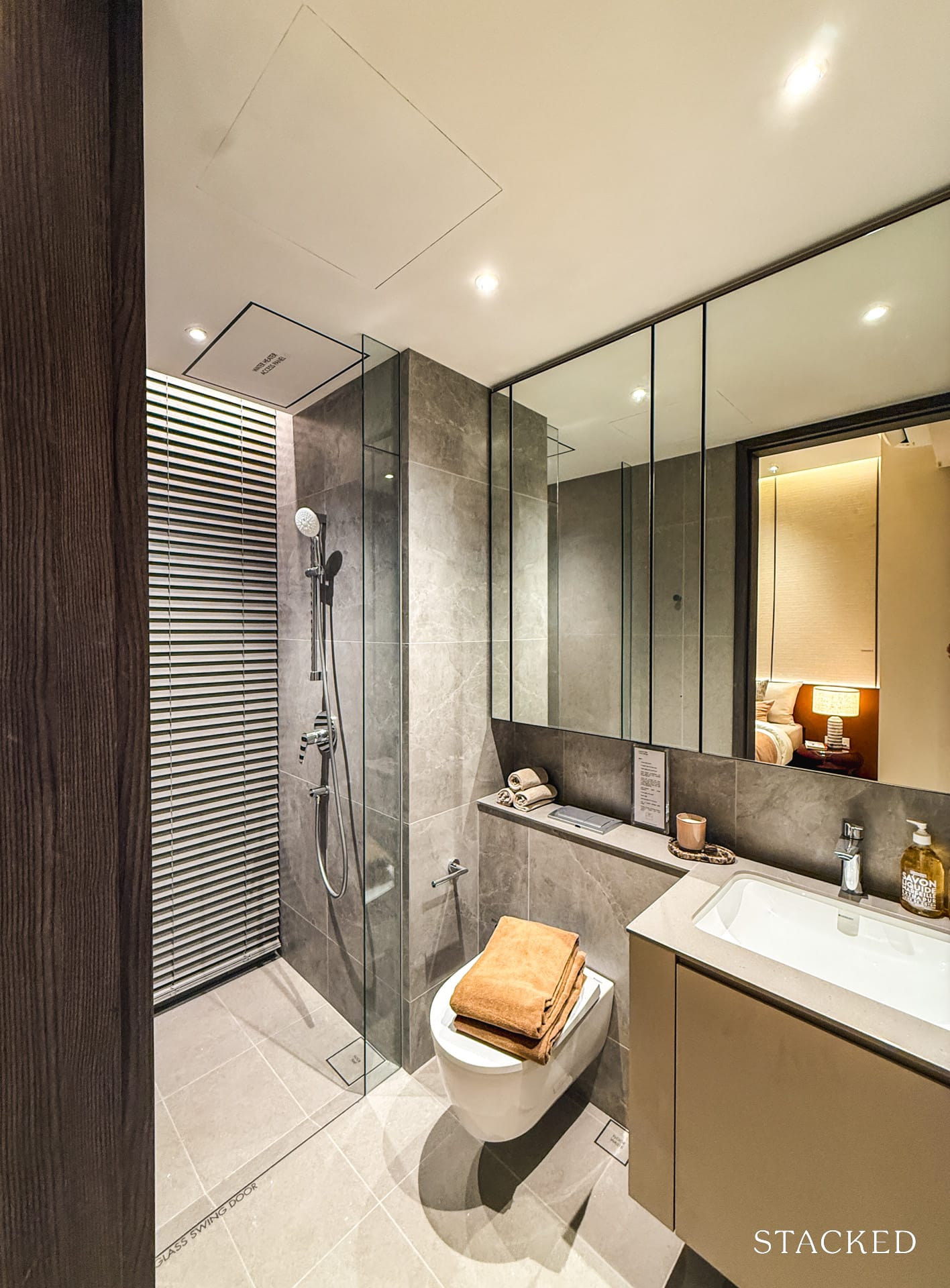
This common bedroom also comes as an en-suite with a bathroom attached. It comes with Grohe taps and shower fixtures, a Geberit concealed cistern, a modern solid-surface vanity with under-sink storage, and a glass-enclosed shower area. Finishes are consistent with the master suite, featuring contemporary wall and large format floor tiles. As an added advantage, all bathrooms here have a window, which helps a ton in terms of natural ventilation.
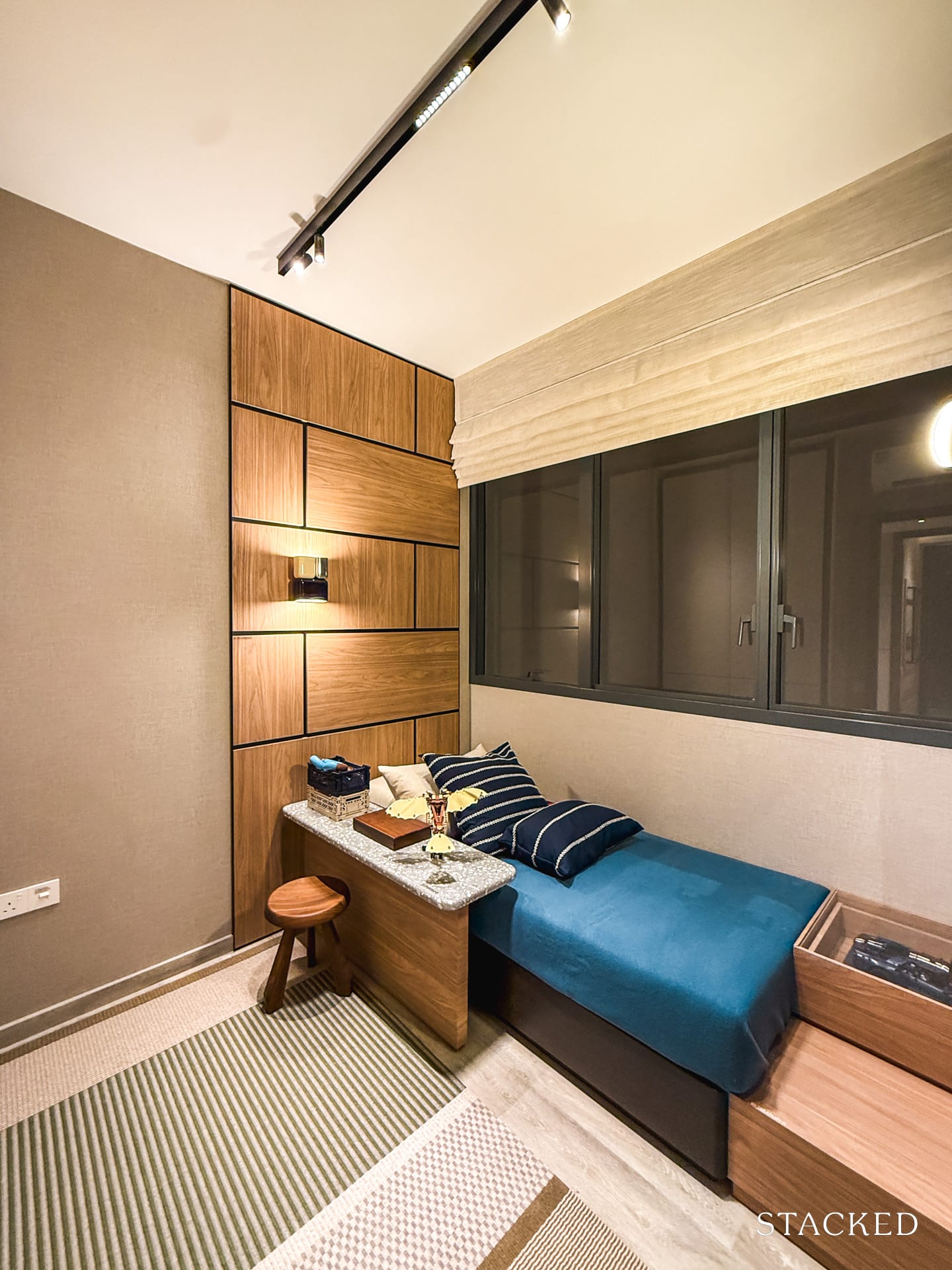
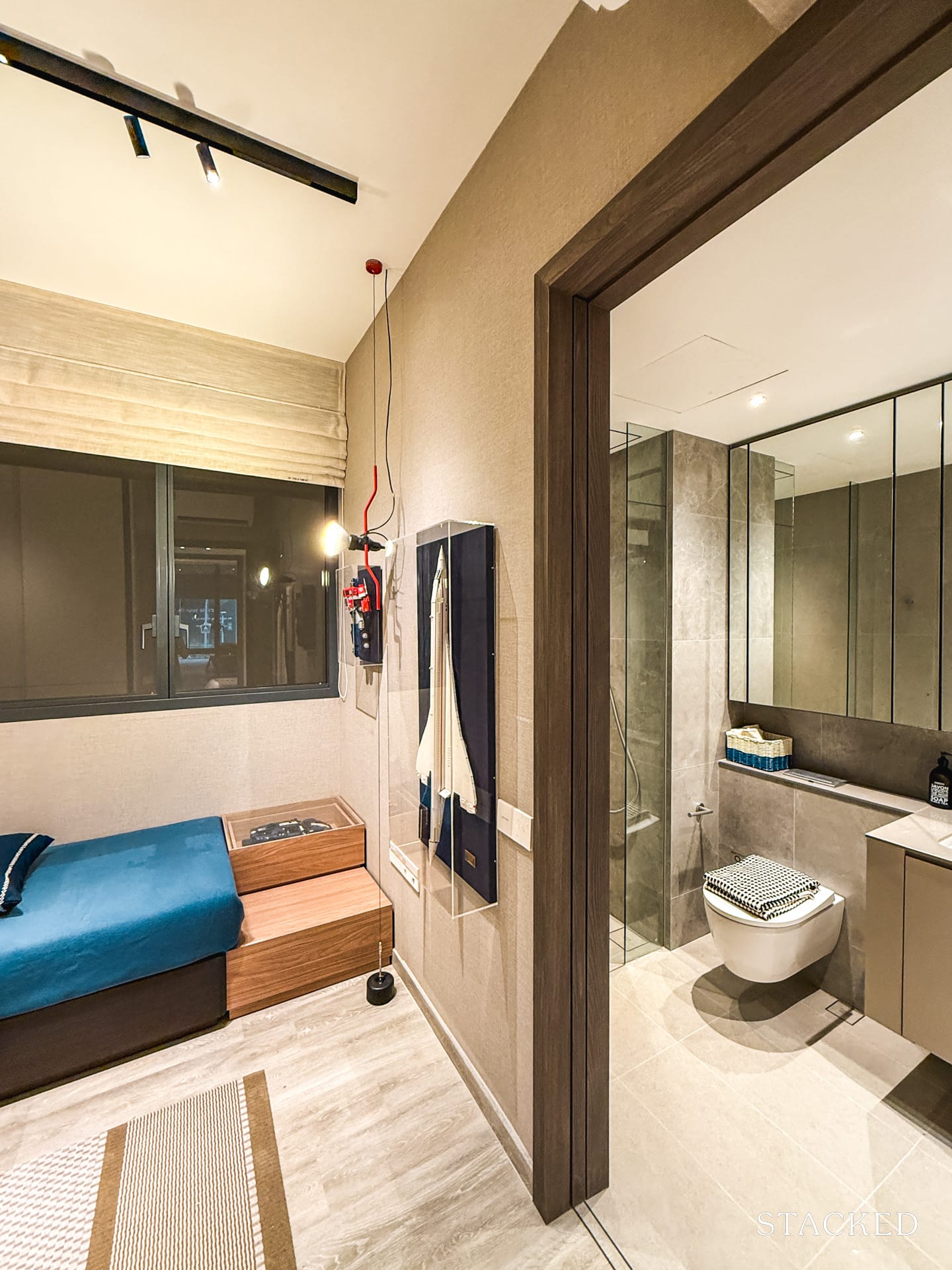
The third bedroom is across the hall, and as is, you can fit a queen-sized bed in these rooms; but if you want a full-sized study desk or larger furniture, it may be a bit squeezy if you don’t opt for a single bed instead. This one features a jack-and-jill bathroom, so it is effectively en-suite, although it would have to be shared with any guests coming over.
This room is also next to the RC ledge, so you have half-height windows here instead.
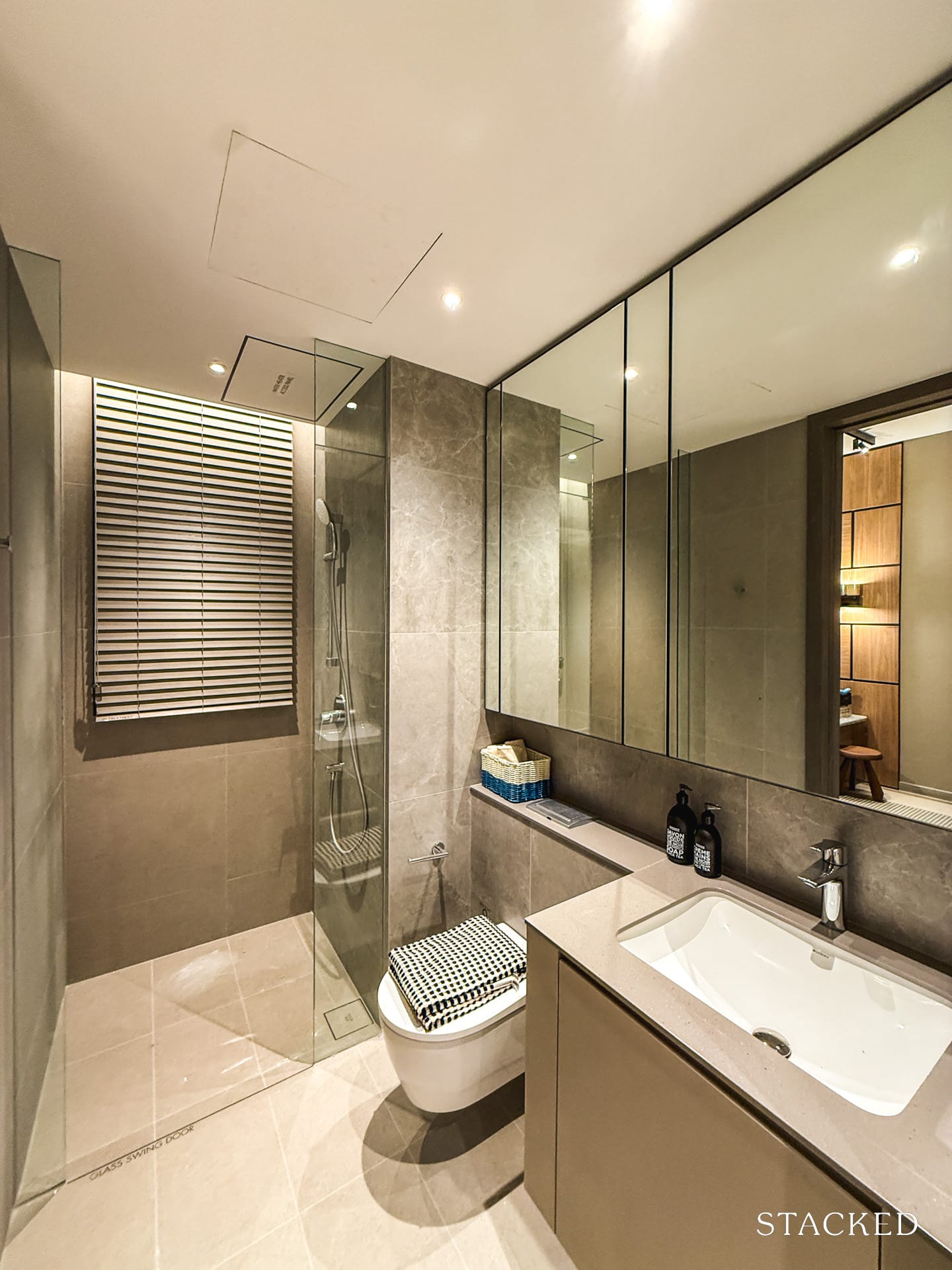
Like the other common bathroom, this comes with Grohe taps and shower fixtures, a Geberit concealed cistern, a modern solid-surface vanity with under-sink storage, and a glass-enclosed shower area as well.
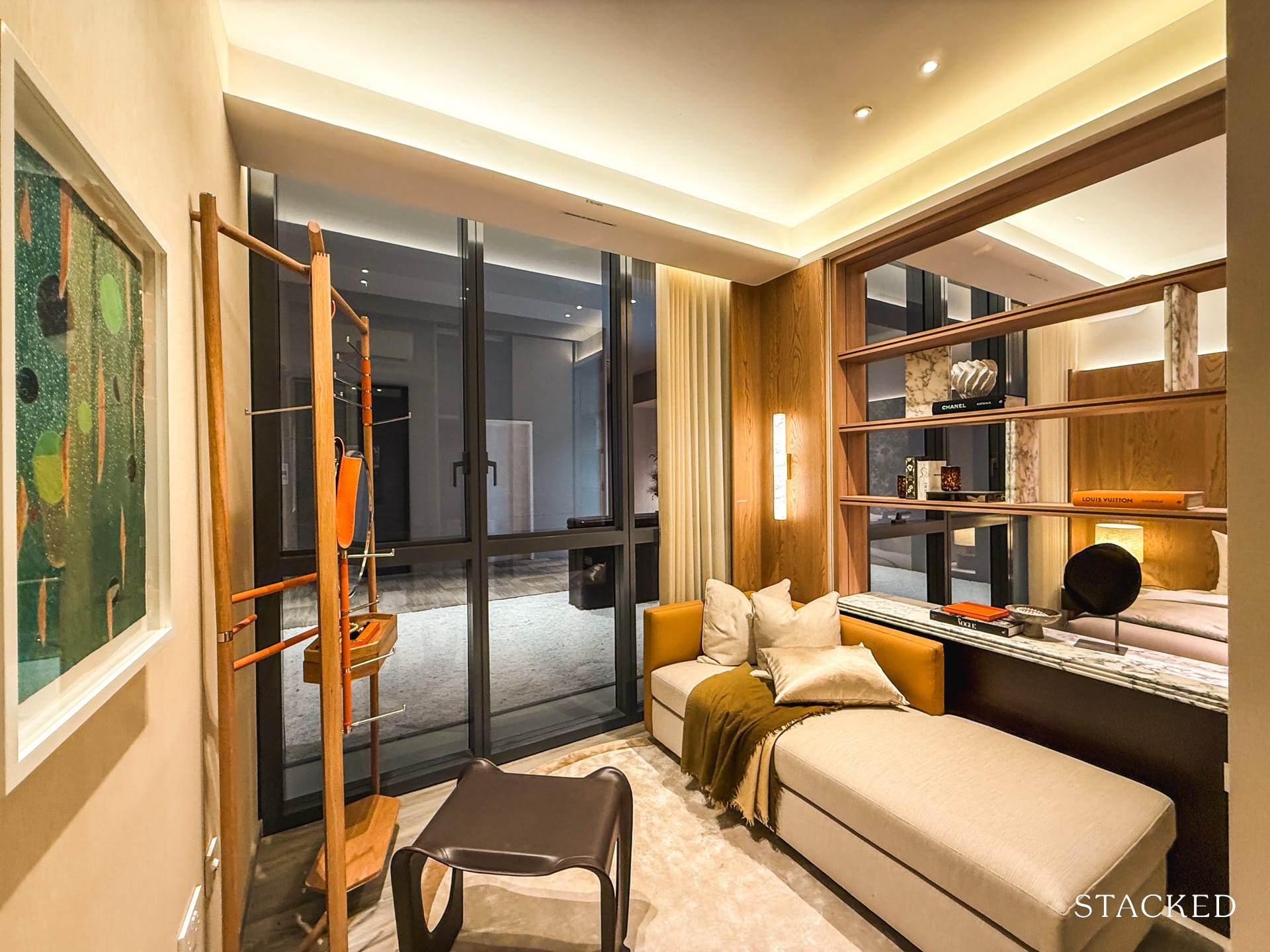
The last common bedroom is situated next to the master bedroom, and it’s showcased here with the walls knocked down to feature a cosy daybed corner instead. This is identical to the room beside it, with the added bonus of being able to create a much larger master bedroom if you so wished.
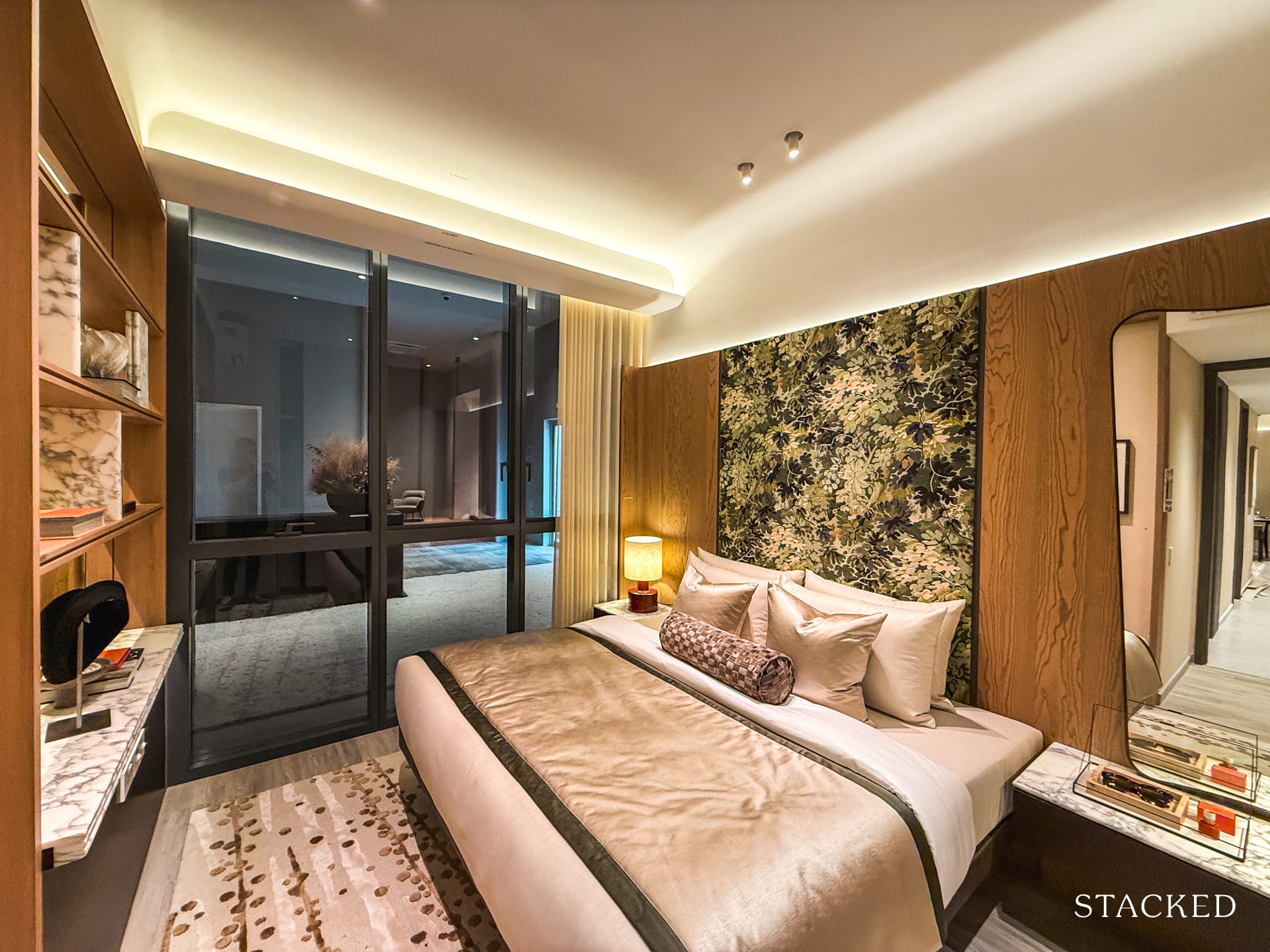
The master bedroom fits a king-sized bed; and even if you fit a vanity or reading/massage chair as in the picture, there’s still room to walk around the sides of the bed.
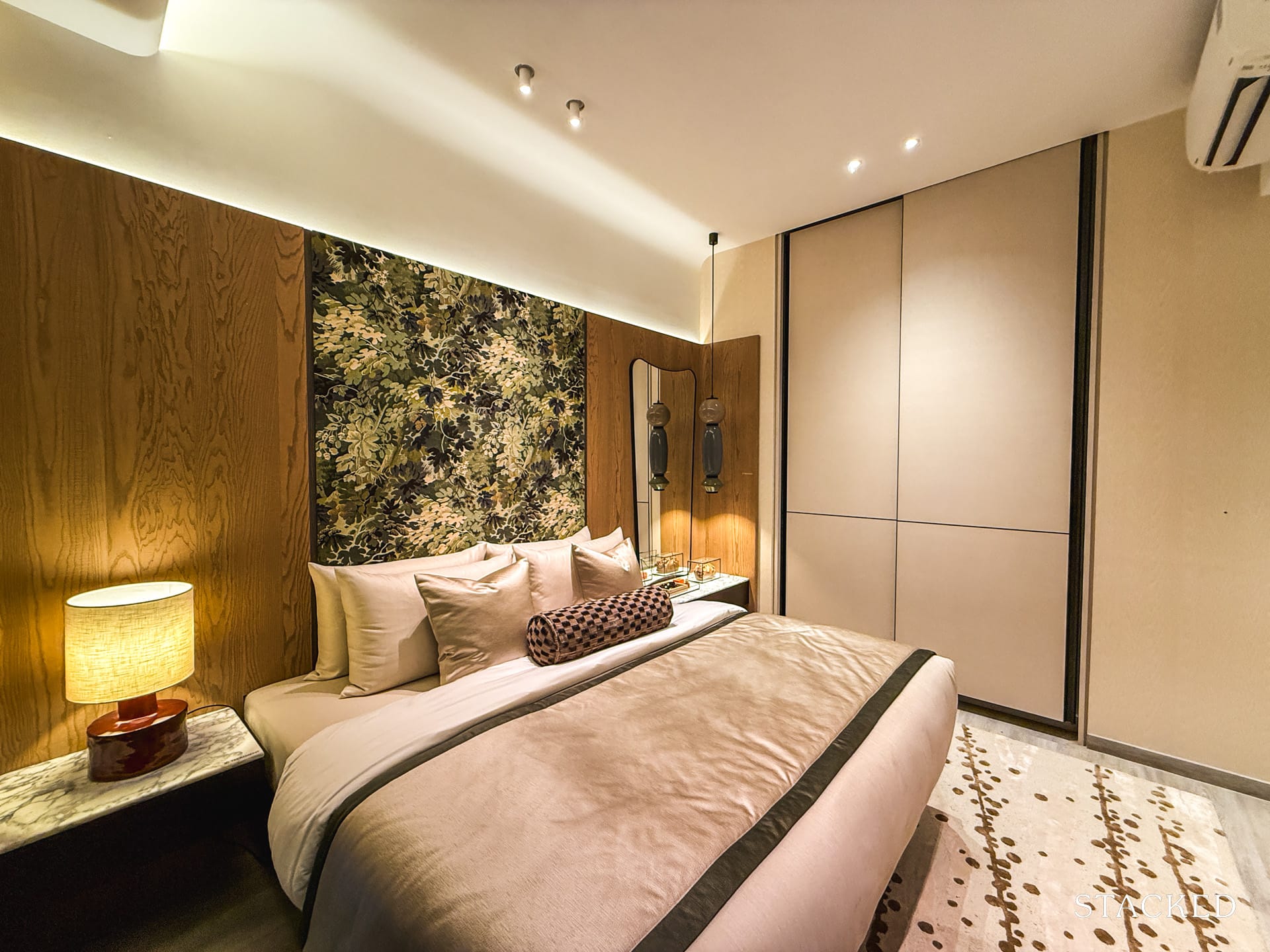
The full-height sliding wardrobes take up most of the wall on one side, and full-height windows open up the room to the view, and this is large enough that it feels like a proper retreat rather than just a slightly bigger bedroom; a trait that’s often absent in newer condos today.
Some people may find the storage here to be limiting, although the upside is the flushed wardrobe, which makes it easier to plan the space (while also looking more seamless).
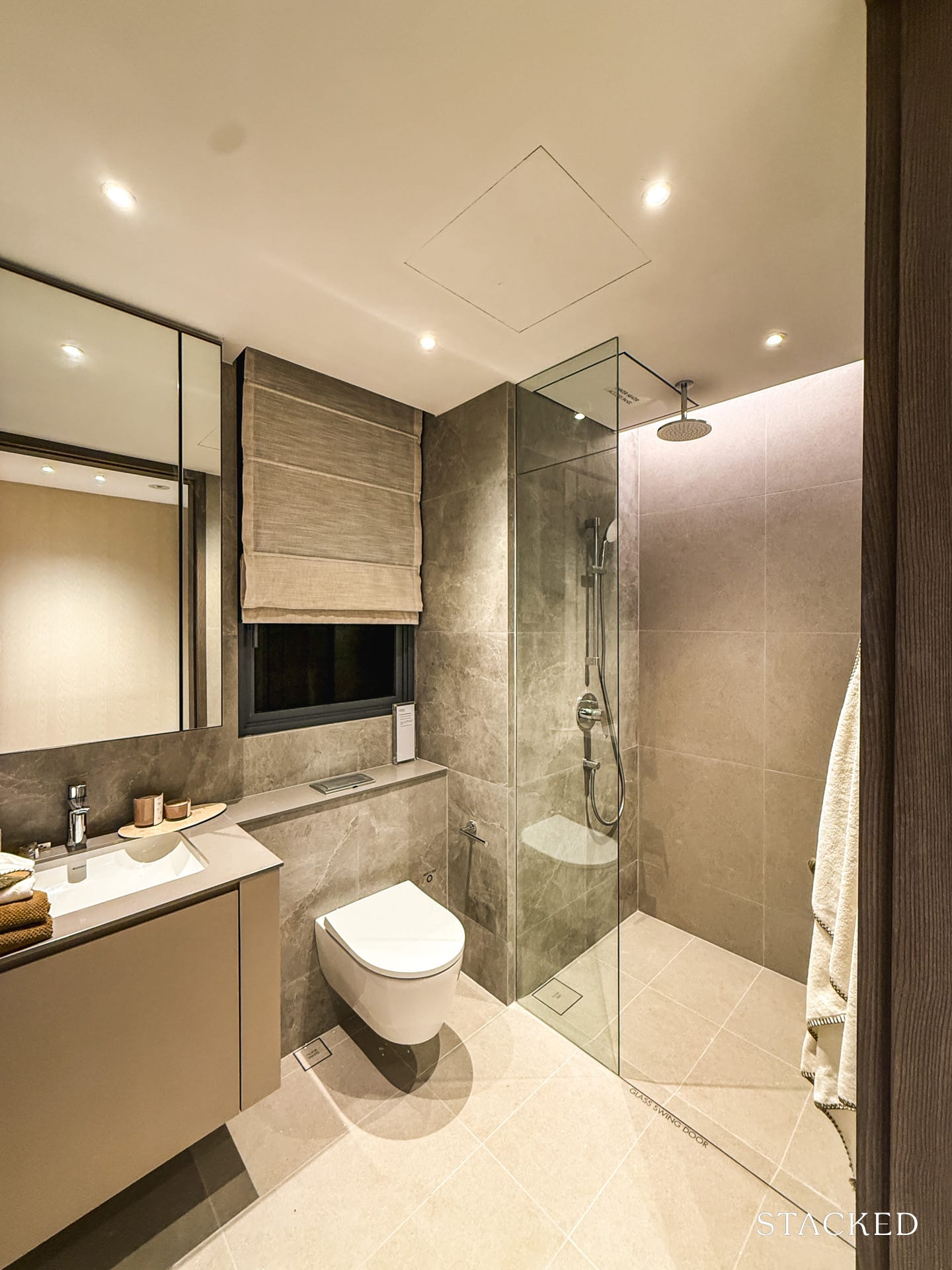
The master en-suite bathroom comes with premium Grohe faucets and shower mixers, a glass-enclosed rainshower, and a concealed Geberit cistern for the WC. A solid-surface vanity with storage and mirror completes the look. Ventilation here is provided by a window, and so it should dry out quickly.
Canberra Crescent Residences Location
Schools
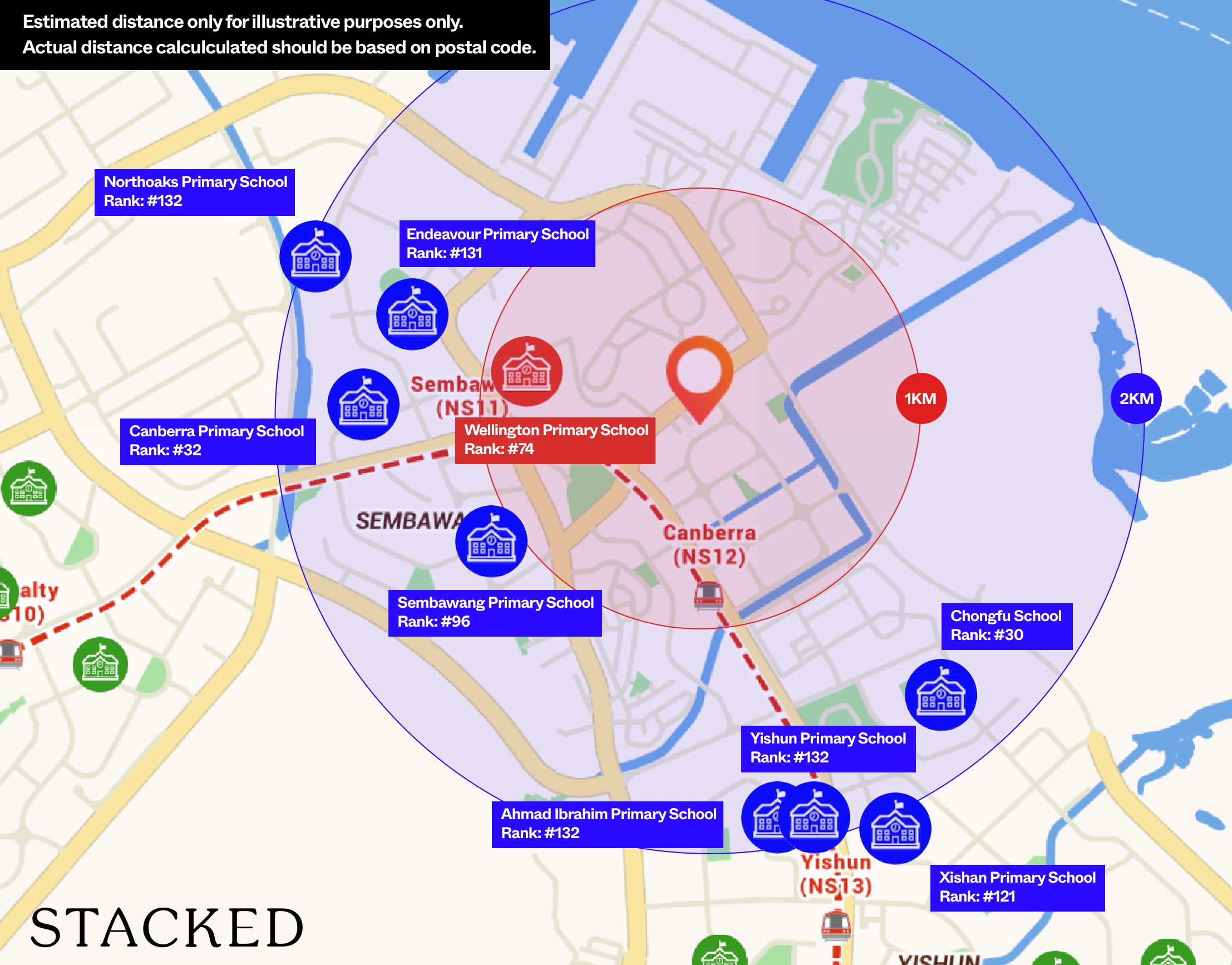
Canberra Crescent Residences Stack Analysis
Afternoon Sun Analysis
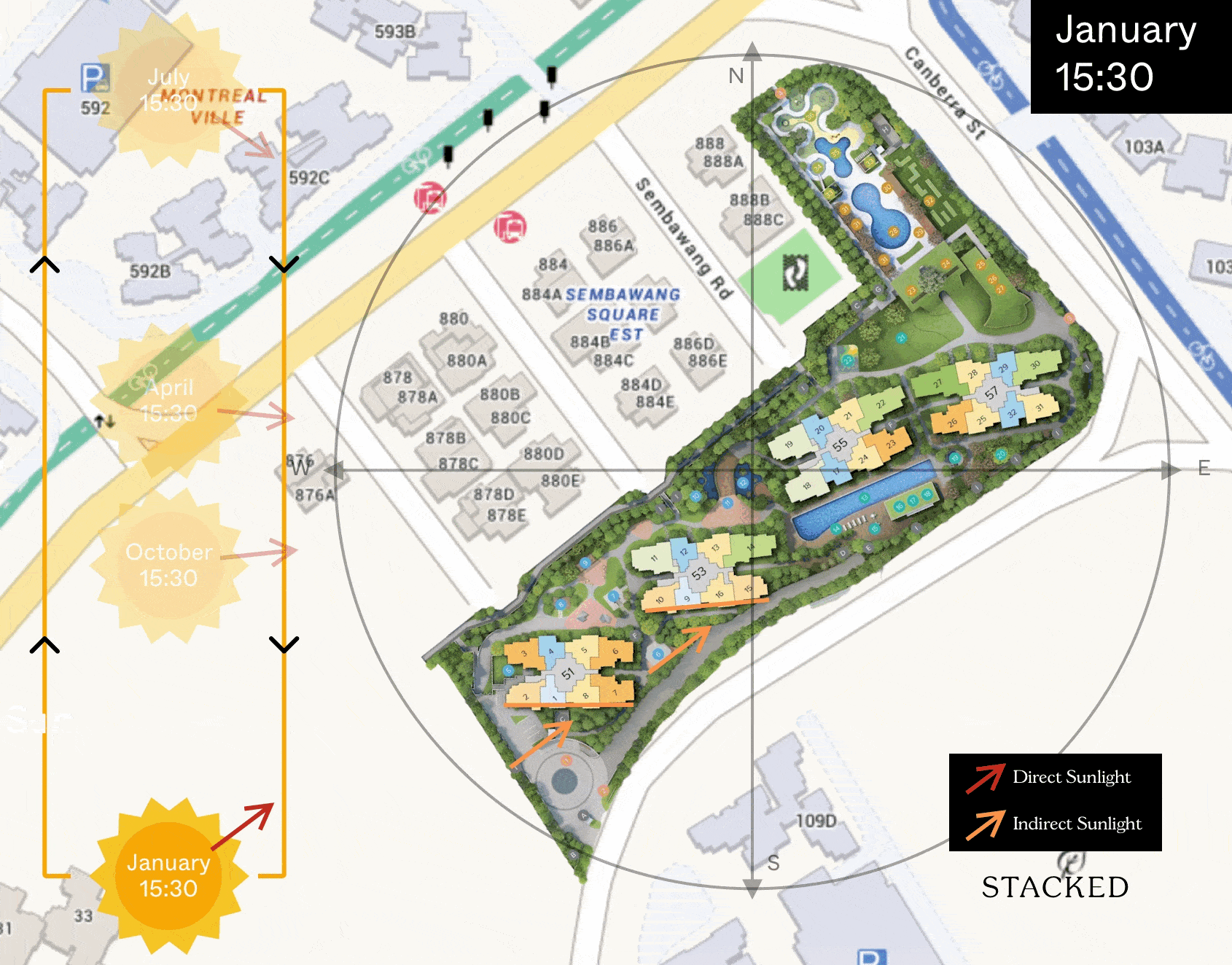
Best Stacks
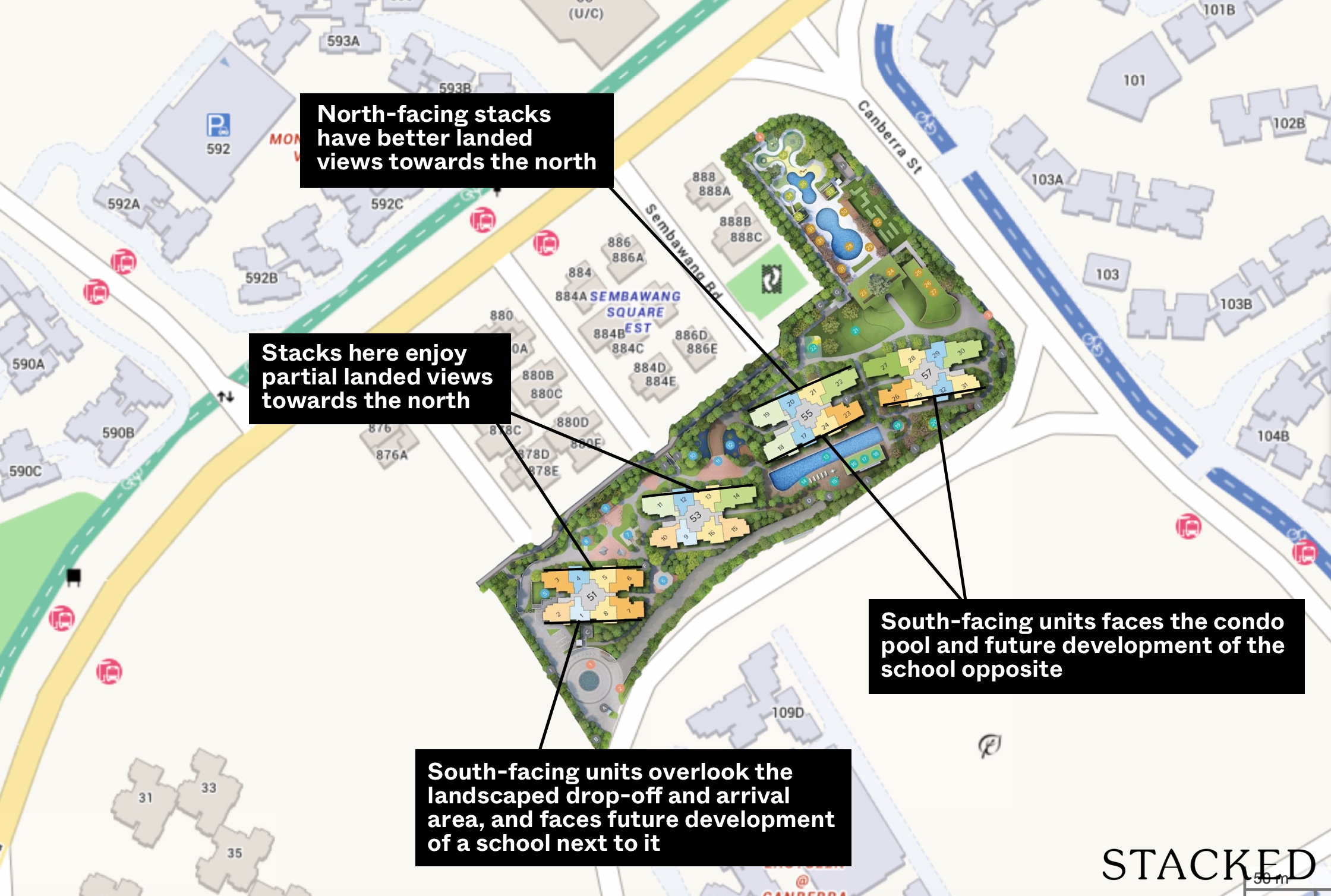
This is tough to do, because the developer did a rather good job of balancing out each stack/block. In fact, they may have worked against their interest a little, as it’s tougher to justify premiums when every block has more-or-less unimpeded views.
Let’s start with the known premium blocks, 55 and 57. These house stacks 18 to 24 in Block 55, and stacks 25 to 32 in Block 57.
In Block 55, the north‑facing stacks (19 to 22) face Bukit Sembawang Park, Jalan Sendudok Park, and the heritage black‑and‑white bungalows; the developer has pointed out that Blocks 55 and 57 are premium for the views, though we do see some HDB blocks, and wonder if they might encroach on said view. Likewise, in Block 57, the north‑facing stacks (27 to 30) might also enjoy greenery and heritage views, with slightly different sightlines thanks to the block’s gentler 10‑degree offset.
The south‑facing stacks (17, 18, 23, and 24) in Block 55, and 25, 26, 31, and 32 in Block 57) offer an alternative for buyers who don’t necessarily prioritise the partial landed view; even so, you do at least get a pool view, and what is currently an empty plot – but this is slated for a future educational institute, so there’s no guarantee that what appears there will be to your liking.
There’s no arguing with the developer that north-facing stacks in 55 and 57 are the best picks all around; but it’s worth noting that the developer’s fair block placement means even the other blocks – 51 and 53 – still offer decent outlooks.
In Block 51 (stacks 1-8), the south‑facing stacks (1,2,7, and 8) overlook the landscaped drop‑off and arrival area. While being near the roundabout is considered a drawback, keep in mind that residential units here start on the second floor, which is sufficient to be clear of any headlight glare. The north‑facing stacks (3 and 6) here are slightly further from the greenery compared to the premium blocks, but they still enjoy the same unblocked views. Hence, our uncertainty whether the “premium” stacks can justify a much higher price point: views will be pretty great here too.
Block 53 (stacks 9 to 16) has its north‑facing stacks (11 to 14) overlooking the central facilities, including the lap pool, clubhouse, and landscaped “club” area. These stacks will be favoured by those who prioritise being closer to the amenities, and who enjoy gazing out at human activity (the pool, golfing, etc.)
The south‑facing stacks (9, 10, 15, 16), on the other hand, face toward the driveway and arrival area, which is not usually preferred.
Between Blocks 51 and 53, if you’re set on a south‑facing stack, it’s a bit of a toss-up. On the one hand, Block 51 (stacks 1 to 8) is currently facing a future development plot, which is slated for an educational institute. It’s uncertain what shape that building will take, and what it will do for the view.
Block 53 (stacks 9 to 16) has its south‑facing stacks (9, 10, 15, 16) oriented toward the landscaped arrival area as well, and will also catch some of the future development in its view. However, it is a bit further away from the ingress/egress point than Block 51. We don’t really see the south-facing stacks in either of these blocks having a strong edge.
In short, we’d pick a high-floor unit in one of the north-facing stacks if the intent is to have landed or partial landed views, even if it’s not within the premium Block 55 or 57.
Canberra Crescent Residences Pricing Analysis
Indicative Pricing
| Type | No of Units | Sq ft | Price Starts From | Per Square Foot From |
| 1 Bedroom | 3 | 409 | $880,000 | $2,152 |
| 2 Bedroom | 91 | 570-667 | $1,110,000 | $1,950 |
| 3 Bedroom | 198 | 797 – 990 | $1,530,000 | $1,920 |
| 4 Bedroom | 84 | 1,163 – 1324 | $2,200,000 | $1,880 |
| Project | Completed | Type | Tenure | Lowest $PSF | Avg PSF | Highest PSF |
| Sun Plaza | 2000 | Condo | 99 yrs from 26/06/1996 | $1,078 | $1,078 | $1,078 |
| D’Banyan | 2005 | Condo | 999 yrs from 26/03/1885 | $1,030 | $1,112 | $1,151 |
| The Sensoria | 2007 | Condo | Freehold | $1,100 | $1,154 | $1,200 |
| Canberra Residences | 2013 | Condo | 99 yrs from 08/09/2010 | $1,027 | $1,157 | $1,394 |
| The Nautical | 2015 | Condo | 99 yrs from 29/08/2011 | $953 | $1,217 | $1,552 |
| Seletaris | 2001 | Condo | Freehold | $1,161 | $1,247 | $1,367 |
| Parc Life | 2018 | EC | 99 yrs from 13/10/2014 | $1,209 | $1,328 | $1,425 |
| Skypark Residences | 2016 | EC | 99 yrs from 18/03/2013 | $1,268 | $1,357 | $1,453 |
| Kandis Residence | 2021 | Condo | 99 yrs from 11/07/2016 | $1,200 | $1,374 | $1,510 |
| The Visionaire | 2018 | EC | 99 yrs from 09/01/2015 | $1,220 | $1,392 | $1,576 |
| The Brownstone | 2017 | EC | 99 yrs from 28/04/2014 | $1,263 | $1,408 | $1,510 |
| Provence Residence | 2024 | EC | 99 yrs from 08/01/2020 | $1,454 | $1,499 | $1,551 |
| The Watergardens At Canberra | 2024 | Condo | 99 yrs from 08/06/2020 | $1,622 | $1,754 | $1,833 |
| The Commodore | 2024 | Condo | 99 yrs from 08/06/2020 | $1,512 | $1,791 | $1,934 |
It’s clear that Canberra Crescent Residences is launching into a highly competitive market, especially on pricing. The surrounding area is packed with ECs that are priced lower due to initial government subsidies, so this project can’t compete on price. It has to win out on account of build quality, newer facilities, and smarter layouts.
For example, take Provence Residence EC, which is one of the key resale competitors once its MOP is up around 2030. Based on the latest URA data (as of July 2025), its three-bedroom units are averaging about $1,492 psf, and even four-bedders are only $1,223 psf on average. The price point is highly affordable, even after a notable increase in the past three years (e.g., three-bedder units back then were transacting closer to $1,233 psf).
| Bedroom/Year Purchased | Avg Price | Avg $PSF |
| 3 | $1,173,003 | $1,179 |
| 2021 | $1,152,486 | $1,160 |
| 2022 | $1,251,719 | $1,233 |
| 2023 | $1,322,500 | $1,410 |
| 2024 | $1,437,600 | $1,492 |
| 2025 | $1,351,000 | $1,531 |
| 4 | $1,698,000 | $1,213 |
| 2021 | $1,695,250 | $1,211 |
| 2022 | $1,711,750 | $1,223 |
| Average | $1,203,585 | $1,181 |
After the MOP of Provence Residence (close to 2030), we can expect Canberra Crescent Residences units to hit the resale market as well, presenting serious competition.
With that in mind, let’s look at the price comparison by bedroom:
| Projects | Type | Completed | 1BR | 2BR | 3BR | 4BR | 5BR |
| The Nautical | Condo | 2015 | $707,472 | $969,667 | $1,236,294 | $1,997,481 | |
| Canberra Residences | Condo | 2013 | $755,000 | $1,110,321 | $1,384,792 | $2,325,000 | |
| Kandis Residence | Condo | 2021 | $715,000 | $1,046,736 | $1,430,000 | | |
| Sun Plaza | Condo | 2000 | | | $1,450,000 | | |
| The Sensoria | Condo | 2007 | | $1,175,000 | $1,452,444 | | |
| The Watergardens At Canberra | Condo | 2024 | | $1,235,343 | $1,641,378 | $2,330,000 | |
| Seletaris | Condo | 2001 | | $1,394,444 | $1,718,600 | $2,010,000 | |
| The Commodore | Condo | 2024 | $895,000 | $1,298,778 | $1,895,000 | $2,250,000 | |
| D’Banyan | Condo | 2005 | $1,232,500 | $1,294,444 | | | |
| The Visionaire | EC | 2018 | | $1,084,611 | $1,337,533 | $1,620,592 | |
| The Brownstone | EC | 2017 | | $1,102,600 | $1,338,287 | $1,545,853 | |
| Parc Life | EC | 2018 | | $1,024,753 | $1,366,989 | $1,687,143 | 2100000 |
| Skypark Residences | EC | 2016 | | | $1,561,941 | $1,879,308 | 2195210 |
In $PSF Terms (Sorted by lowest to highest 3BR $PSF)
| Projects | Type | Completed | 1BR | 2BR | 3BR | 4BR | 5BR |
| Sun Plaza | Condo | 2000 | | | $1,078 | | |
| Canberra Residences | Condo | 2013 | $1,231 | $1,180 | $1,134 | $1,149 | |
| The Sensoria | Condo | 2007 | | $1,174 | $1,148 | | |
| The Nautical | Condo | 2015 | $1,415 | $1,256 | $1,200 | $1,115 | |
| Seletaris | Condo | 2001 | | $1,233 | $1,259 | $1,241 | |
| Kandis Residence | Condo | 2021 | $1,476 | $1,339 | $1,433 | | |
| The Watergardens At Canberra | Condo | 2024 | | $1,731 | $1,800 | $1,789 | |
| The Commodore | Condo | 2024 | $1,934 | $1,807 | $1,853 | $1,618 | |
| D’Banyan | Condo | 2005 | $1,079 | $1,145 | | | |
| Parc Life | EC | 2018 | | $1,347 | $1,326 | $1,327 | 1355 |
| Skypark Residences | EC | 2016 | | | $1,344 | $1,380 | 1348.33333 |
| The Visionaire | EC | 2018 | | $1,504 | $1,393 | $1,375 | |
| The Brownstone | EC | 2017 | | $1,472 | $1,425 | $1,361 | |
One-bedroom
It feels strange to do this analysis, as there are only three such units in Canberra Crescent Residences!
Nonetheless, indicative pricing starts from $880,000, or about $2,152 psf. That puts it right on par with The Commodore’s top-end one-bedders, and higher than older stock like The Nautical or Canberra Residences. In any case, at such competitive pricing and just three units available you can be sure this would be hotly contested.
Two-bedroom
This is where things get more interesting. Indicative prices for the two-bedders start from $1.11 million, or about $1,950 psf. That’s actually lower than The Commodore’s two-bedders, which are already crossing $1.3 million. Older options like Kandis or The Nautical are a close match in price (about $1.1 million,) but you’re also buying dated layouts and lower specs. Once you factor in the age differential and the need for renovations, many homebuyers may decide Canberra Crescent Residences comes out on top.
Three-bedroom
Indicative prices from the developer put these starting in the low $1.53 million range, or about $1,920 psf. It’s comparable to The Watergardens at Canberra and The Commodore, but still a step up from the nearby ECs ($1.3 million to $1.4 million.) If you want something brand-new with a better layout and higher-grade finishes, this is simply what you pay now for new launches. Nevertheless if you were to compare this island wide, this would represent a compelling price point to consider if the location isn’t an issue for you.
Four-bedroom
Four-bedders have indicative prices starting from around $2.2 million, or about $1,880 psf depending on the stack. That’s right up there with The Watergardens and The Commodore’s largest units, and roughly double what you’d pay for an EC of the same size. A quantum of $2 million+ will be a tough sell to some buyers who don’t fancy the location, but if you want a more affordable four-bedders in the OCR, and you want it brand-new, this is what it costs.
Canberra Crescent Residences Appreciation Analysis
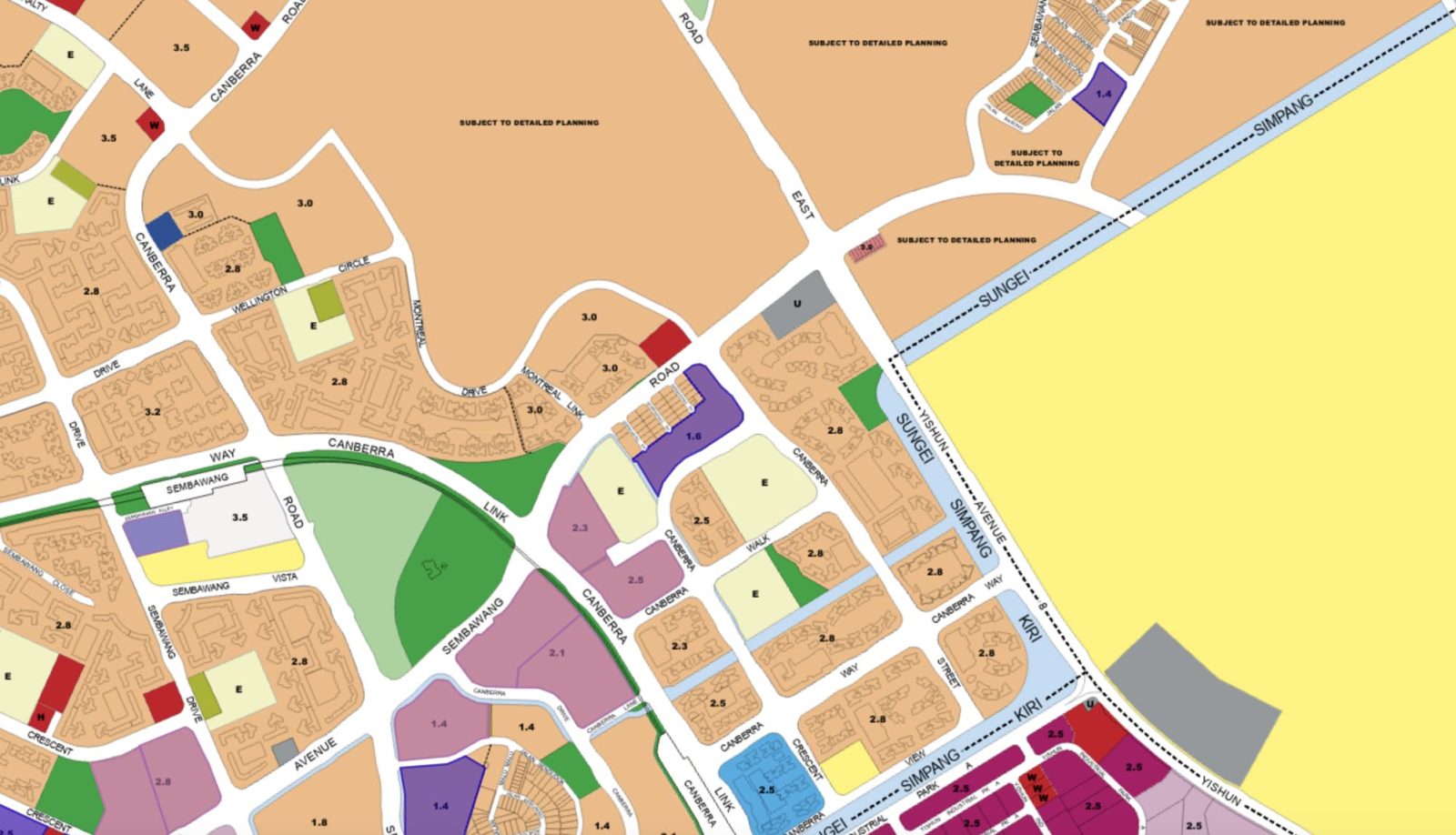
1. Just on the basis of how we see new towns grow, there’s room for appreciation
Canberra is a still-developing neighbourhood, so buyers of almost any project here are getting in while prices are low.
Canberra Crescent Residences also has a good location in this unfolding neighbourhood: it’s within walking distance of Canberra MRT, and directly benefits from Bukit Canberra, a 12-hectare integrated hub that provides a major amenity. The addition of more family-oriented amenities, over time, is only going to improve its allure.
It also helps that Wellington Primary is within one kilometre of the project (confirmed by the developer), and at least two blocks of Canberra Crescent Residences are within the one-kilometre priority radius for Sembawang Primary as well.
What we cannot say, however, is how long all of this will take to come to fruition. We’ve seen fringe areas develop surprisingly fast, like Jurong East; and we’ve seen areas that have taken their time (Punggol took a while to come on the radar). So while there’s upside potential, this is not a project for those intent on short holding periods.
2. Appreciation may be constrained by the number of other affordable homes nearby
The area already has a high EC density with projects like Parc Canberra, The Visionaire, and The Brownstone, and resale ECs coming out of their MOP periods are priced more competitively than new launches. Fully private condos like The Commodore and The Watergardens have also seen solid take-up at lower land costs. All of these provide current affordable alternatives to Canberra Crescent Residences.
The differentiating factor is that this project enters the market with a more polished product, than what’s been seen in Sembawang so far: premium (north-facing) views, upscale resort facilities, and some of the more flexible layouts and finishing in a suburban condo to date.
Buyers looking for own-stay homes – particularly upgraders who want to stay in the vicinity – may choose to focus on liveability over price. But time will tell.
In short: while resale competition rules out any explosive gains, this project is still likely to reward long-term owner occupiers.
What we like
- No peering into neighbours units here, even if you don’t splurge on premium stacks
- Family‑friendly facilities with on-site childcare
- Flexible layouts
What we don’t like
- –Nearby EC competition may limit upside
- –Sembawang is still some time from maturity
- –Lack of proper yard for some units
Our Take
Canberra Crescent Residences arrives at a time when the neighbourhood is starting to take clearer shape. What was once a quiet, underdeveloped area has become a more complete residential town, with the essentials (MRT access, supermarkets, and community facilities) already in place.
This project adds to the growing mix of homes here, following a wave of Executive Condominiums in recent years. While it does face competition from nearby resale options, it also benefits from a clearer sense of what Canberra is becoming: a suburban estate with steady infrastructure improvements and room for young families to grow.
For a development with just 376 units, the facilities are well considered and geared toward family living. The Canberra Club, family pool with slides, and a decent spread of recreational spaces lend it a more complete feel despite its smaller scale. The unit layouts are also flexible; some come with knockable walls that allow for easy reconfiguration over time. While the units themselves are on the compact side, the spaces are efficient and practical.
One underrated feature is the block layout. Arranged almost in a single file, most units enjoy better privacy with fewer direct-facing neighbours, something that’s not always common in suburban condos.
As Canberra continues to develop, projects like this will likely set the tone for what future private housing in the area looks like: accessible, family-oriented, and designed with everyday practicality in mind.
What this means for you
You might like Canberra Crescent Residences if you:
-
Are familiar with the North and prefer something new for your family
Looking for a condo on a tighter budgetOne of the lowest psfs for a new launch and affordable quantum in today’s market
You may not like Canberra Crescent Residences if you:
-
Are concerned about being near the MRT and being connected to central Singapore. While 10 minutes to the MRT isn’t far by any means, it still may not be the most convenient if transport times is a concern for you.
Require more amenities in closer proximityWhile the Canberra area has improved with the development of Bukit Sembawang, it is still some time being it can be considered up to update when compared to mature towns.
End of Review
At Stacked, we like to look beyond the headlines and surface-level numbers, and focus on how things play out in the real world.
If you’d like to discuss how this applies to your own circumstances, you can reach out for a one-to-one consultation here.
And if you simply have a question or want to share a thought, feel free to write to us at stories@stackedhomes.com — we read every message.
Our Verdict
77%
Overall Rating
Canberra Crescent Residences offers family-friendly living near MRT, with unblocked greenery views, smart layouts, and full condo facilities in Sembawang.
Join our Telegram group for instant notifications
Join Now






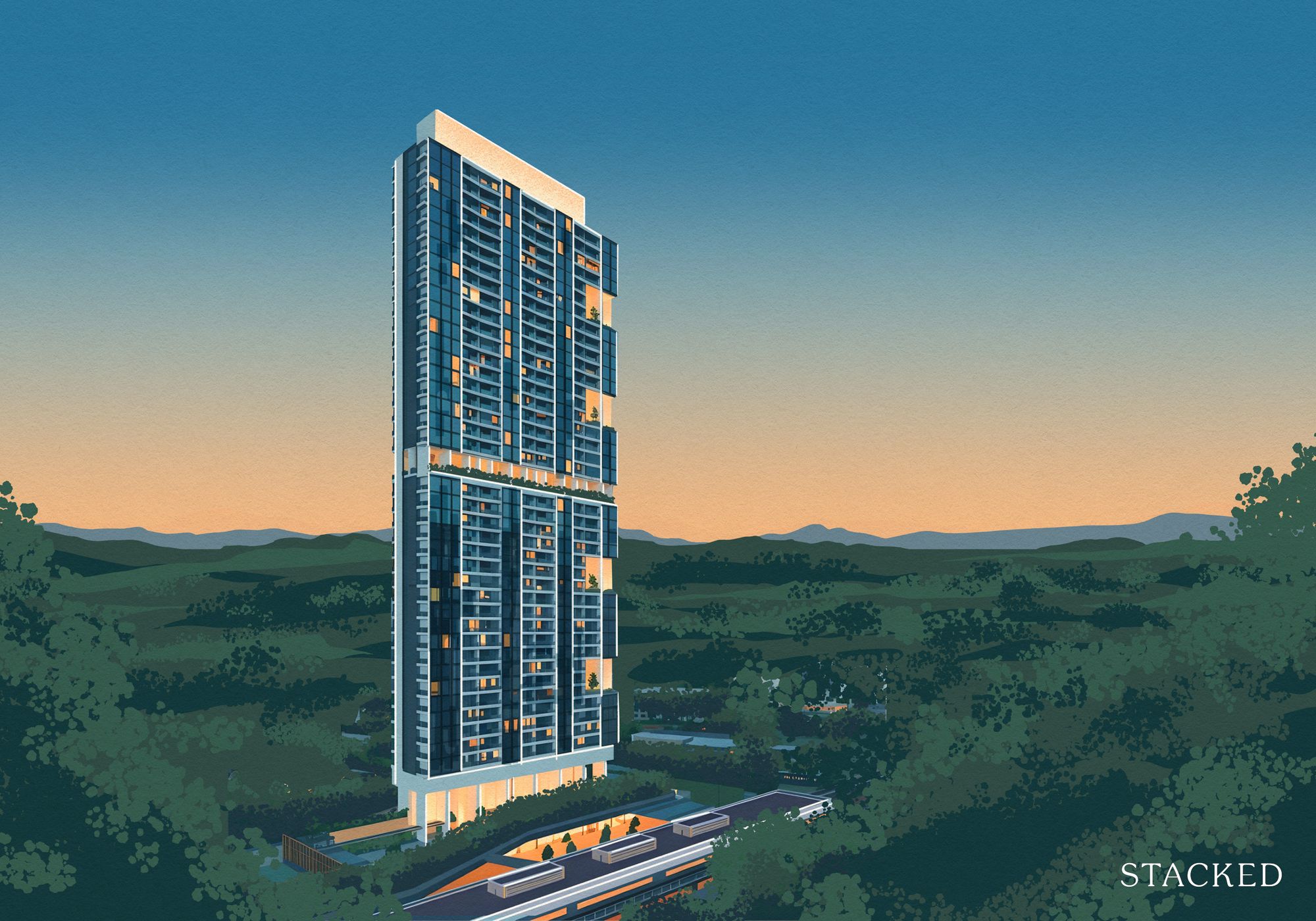





















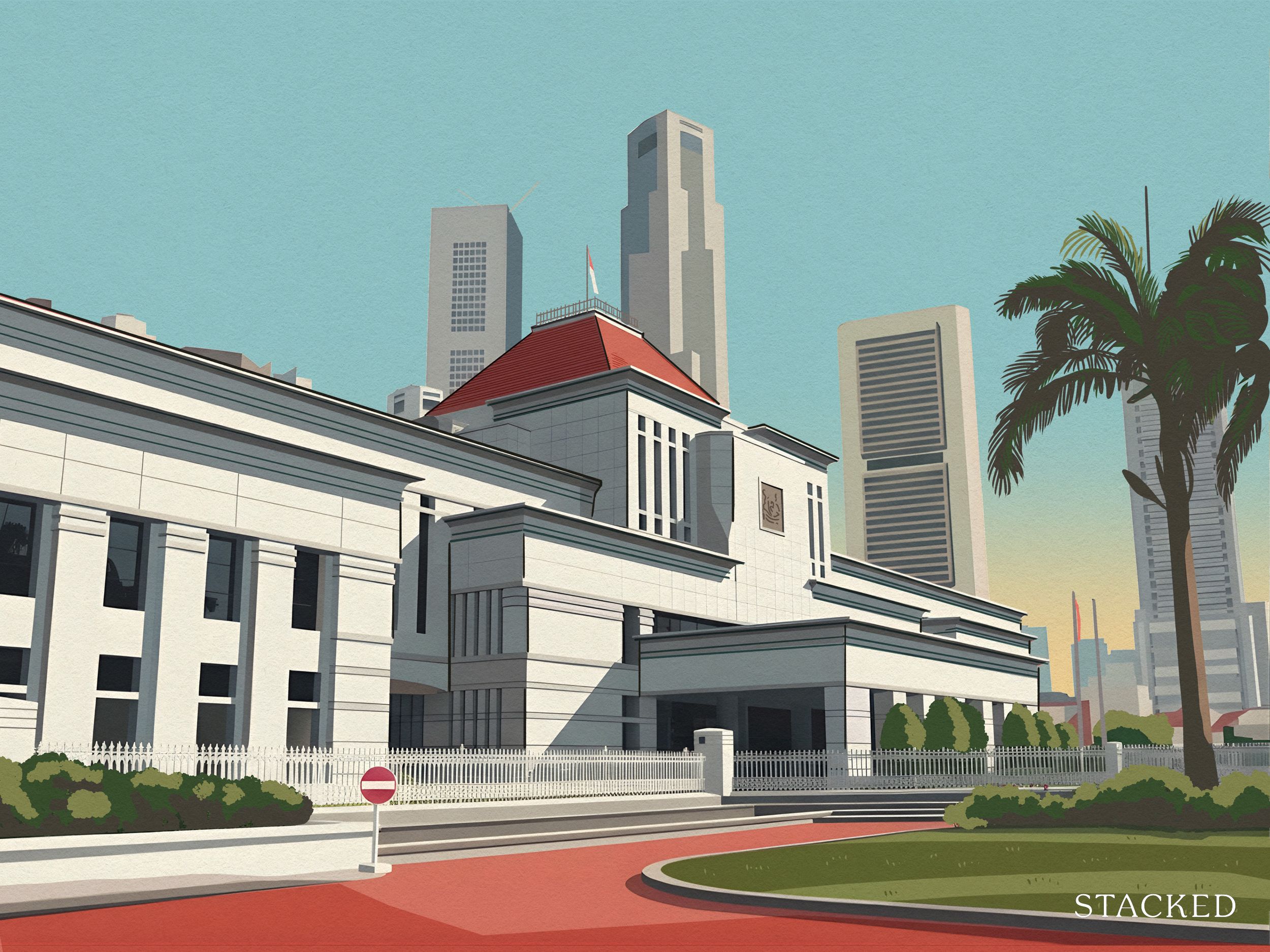














0 Comments