Why This Architect Chose A Dual-Key Condo (Even Though He Was Set On A BTO)
April 16, 2025
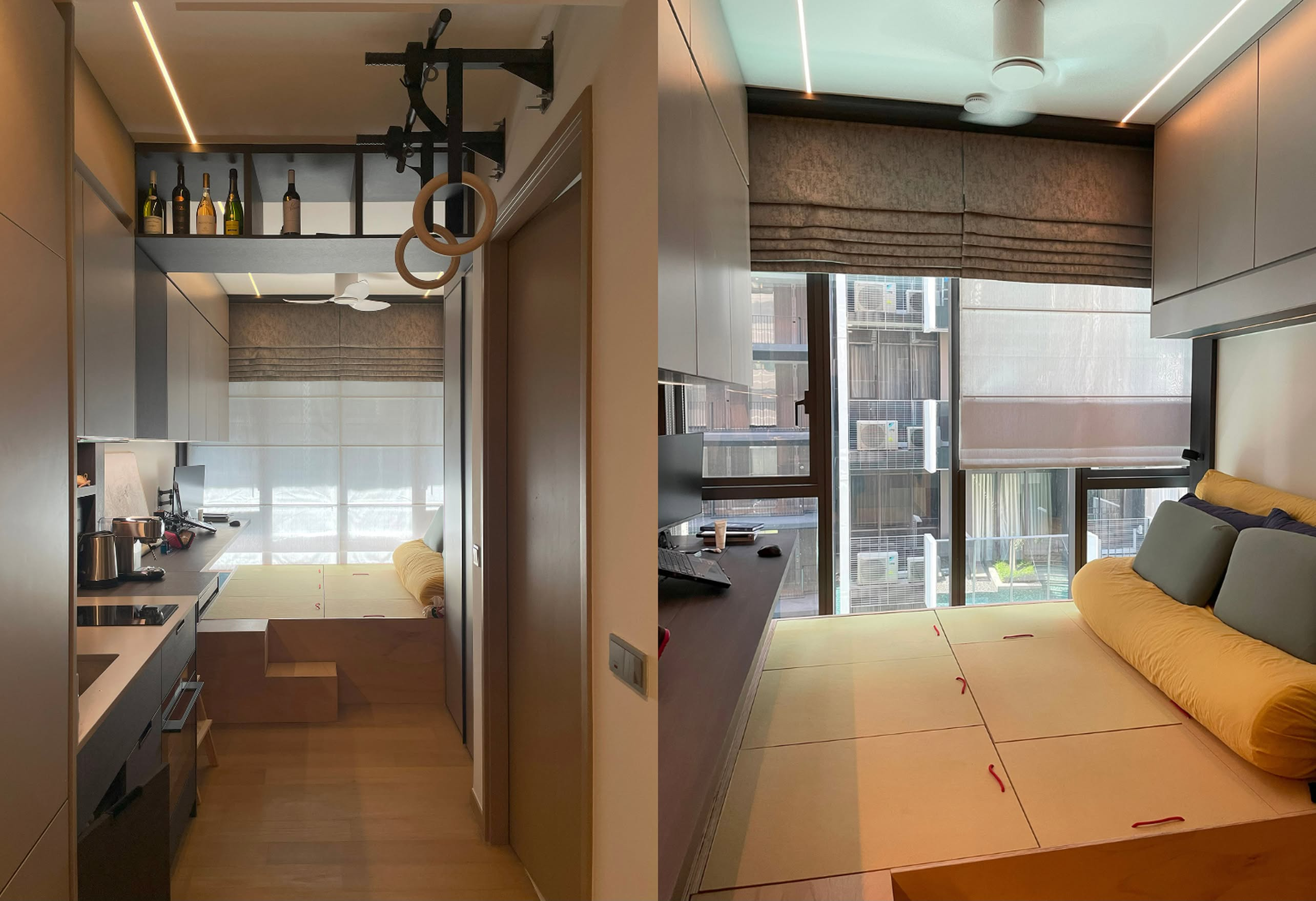
Dual-key units are something of a niche property. On the one hand, having a subunit opens up many different possibilities. On the other hand, some might complain that it restricts interior design possibilities and uses more space for utilities. This week, we spoke to architect RJ, who showed us how he maximised the square footage of his dual-key unit:
So many readers write in because they're unsure what to do next, and don't know who to trust.
If this sounds familiar, we offer structured 1-to-1 consultations where we walk through your finances, goals, and market options objectively.
No obligation. Just clarity.
Learn more here.
Choosing a Dual-Key Unit at Haus on Handy
For RJ, the decision to go with a dual-key unit at Haus on Handy wasn’t part of his original plan, even though it turned out to be the perfect fit. Originally, RJ says he was considering a BTO studio flat, or converting his old bedroom into a “live-work” space. But he found himself drawn to the dual-key layout at Haus On Handy, as a “serendipitous family investment opportunity” that checked all the boxes.
“I already had in mind a modestly sized space I could fit out into a living-and-work artist studio cum Singaporean pied-à-terre,” RJ shares. The dual-key configuration gave him just enough separation and autonomy, while offering flexibility for visiting family, guests, or future tenants.
There was also another element to this: RJ is an architect, and saw it as a design challenge (his architectural background and registration come from New South Wales in Australia). RJ saw the unit not just as another apartment, but as a way to experiment with compact living, in a way that was both personal and practical.
The original vision for the dual-key unit
The upside to being your own designer is that the brief is very clear, in your mind’s eye. RJ says the intent was to create a functional space for him and his Australian creative partner, which could accommodate two people living and working side by side for extended periods. At the same time, it had to remain a comfortable long-term home for one.
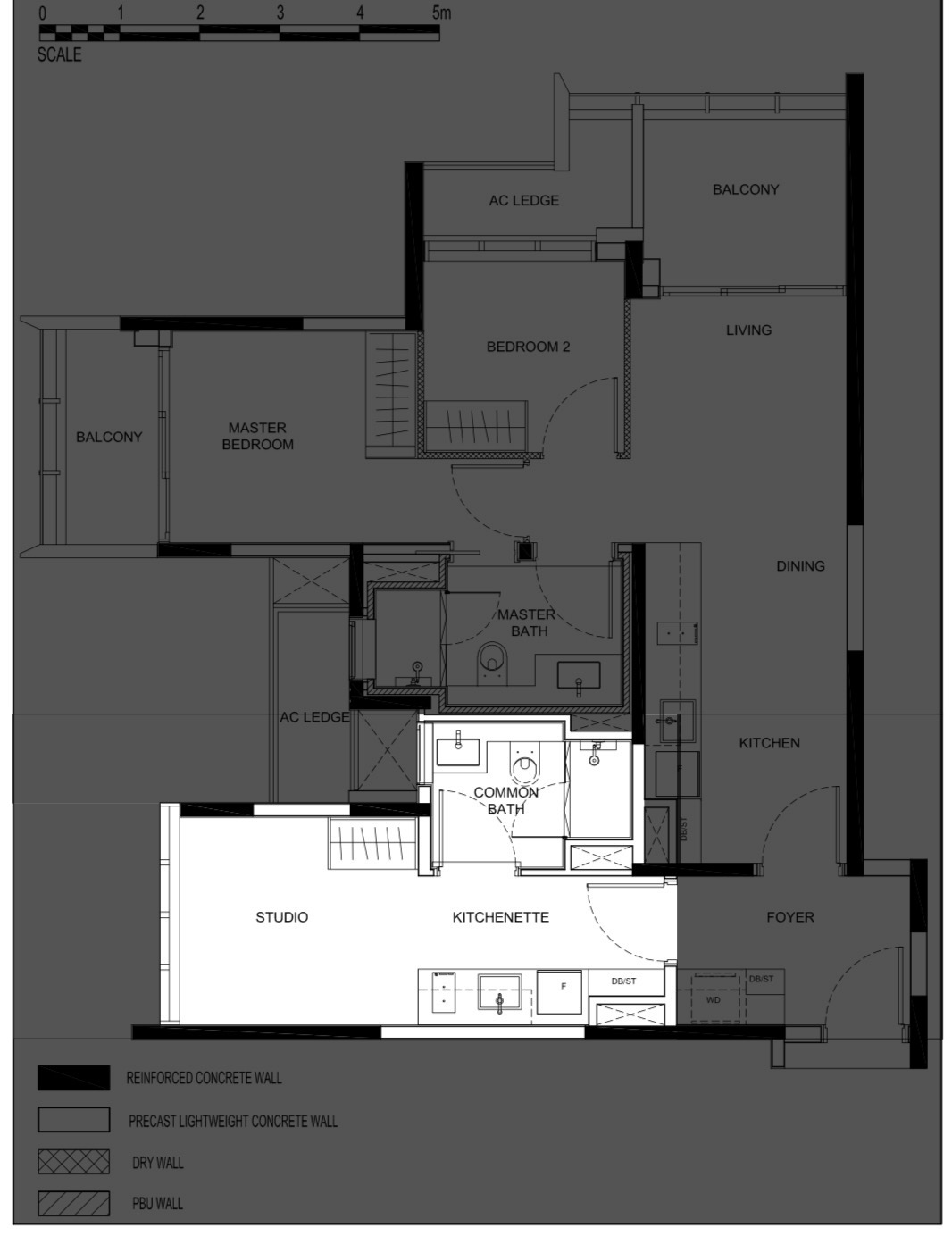
“The design had to stand up to the rigours and real-life stresses of everyday living,” RJ says. While he admires clever solutions like Murphy beds, collapsible rooms, and hidden storage, he’s also wary about them: “Those apartments, while conceptually brilliant, were often vanity projects… they could start to unravel when put to the actual test.”
So from the start, RJ set two key parameters:
First, he would maximise the use of the existing developer-provided cabinetry and finishes, to avoid unnecessary cost and waste. Second, he would ensure the space could flexibly adapt to daily life. With those anchors in place, the studio would be functional, but still possess a creative flair.
Changes and design elements of the dual-key unit
Transforming the compact studio into a fully functional live-work space wasn’t straightforward. RJ went through multiple design iterations, adjusting his plans as the real-world constraints of the unit revealed themselves.
“I initially wanted to do it as cheaply as possible,” he admits. Off-the-shelf solutions from IKEA and local retailers were tested in 3D models, but even those proved too bulky. Once accurate measurements were taken, including power outlets, cabinetry, and awkwardly placed windows, his options narrowed even further. “The space ended up being even smaller than I anticipated.”
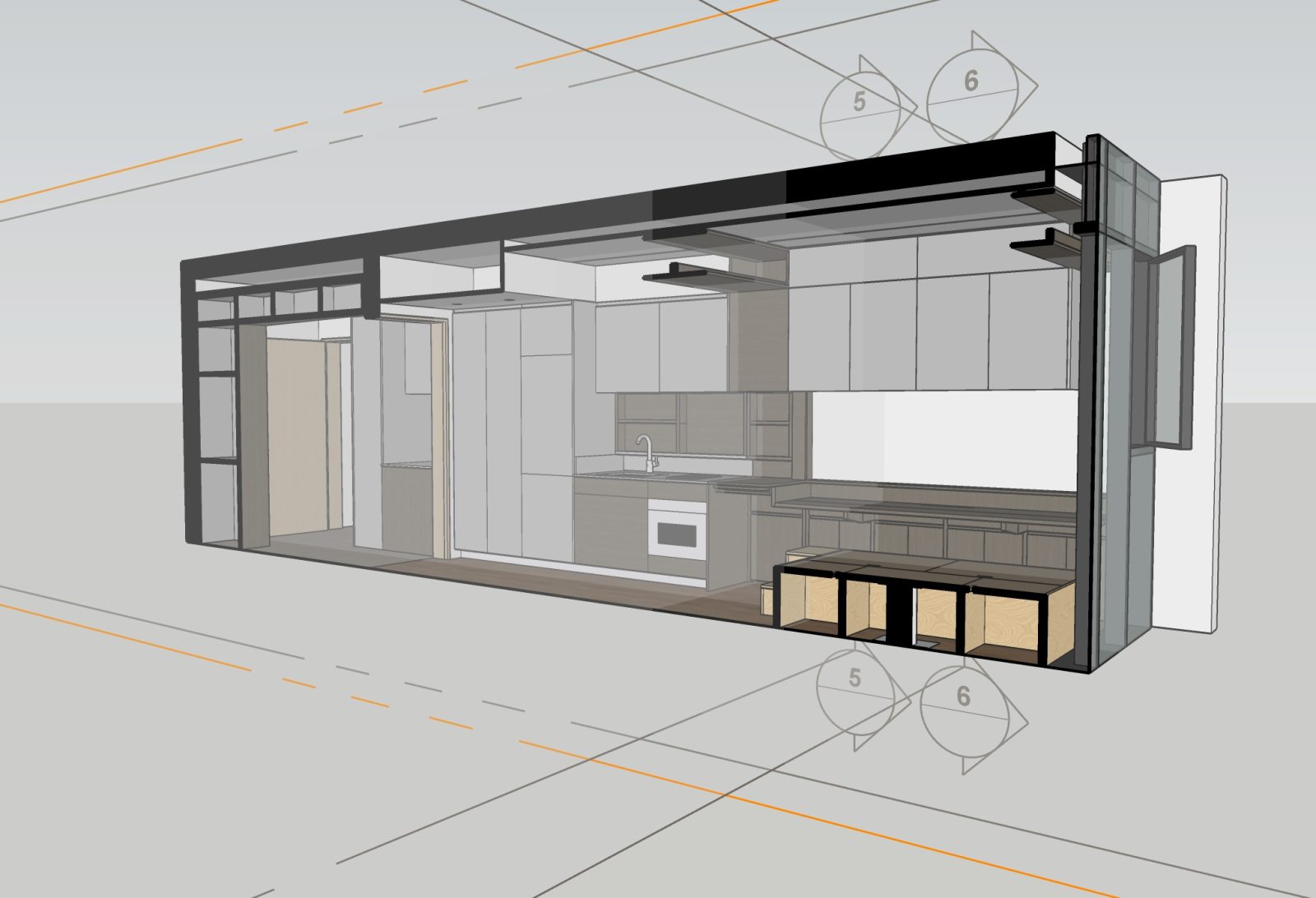
Murphy beds, lofts, and sofa beds were all considered and eventually ruled out for being either unworkable, or inefficient. The breakthrough came from an unexpected place: his mum. “She quipped, ‘Do you remember how you kids used to sleep on a mattress we rolled out directly onto the floor?’”
That sparked the final solution: a custom platform that could double as a sleeping area, storage, and seating for the work desk. “Suddenly, the solution was right in front of my mind’s eye,” RJ says. This adaptable platform allowed for hidden storage, eliminated the need for chairs, and kept the space feeling open and clean.
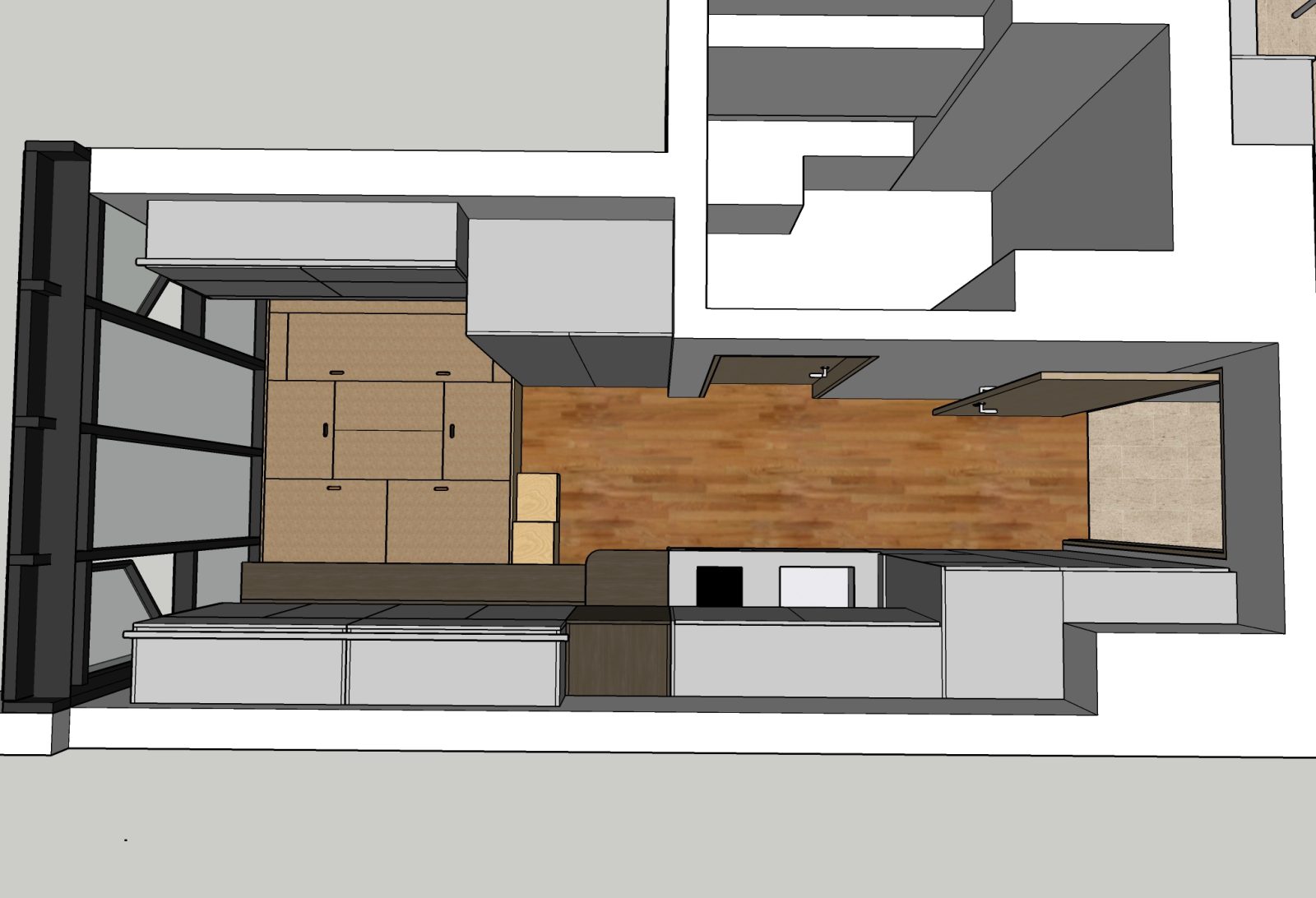
Throughout the project, RJ made deliberate choices to minimise wastage.
Rather than rip out the developer-provided fixtures, he chose to “respect and integrate” the original finishes. “It would have been wasteful and environmentally unsound to tear out perfectly good cabinetry,” he says.
Smart lighting became one of the cornerstones of the design. Unable to install new switches or run new wiring without costly hacking, RJ turned to app-controlled smart lights to create layers of illumination – general, accent, and task lighting – all from a single switch point. “Lighting is a key aspect of futureproofing,” he explains, “and it can make or break a space, especially in a tiny studio.”
More from Stacked
Will My HDB Flat Be Worth $0 When The Lease Expires, And Should We Change Things?
Probably one of the biggest questions most HDB buyers have is: what happens when the 99-year lease is up? Does…
Storage was another critical concern. Instead of cluttering the room with too much furniture, he designed built-in solutions that disappear into the architecture: hidden tables, a pull-out ironing board, and even a concealed laundry drying rack built into overhead cabinets. RJ says that the key to balancing utility and aesthetics is “plenty of hidden storage.”
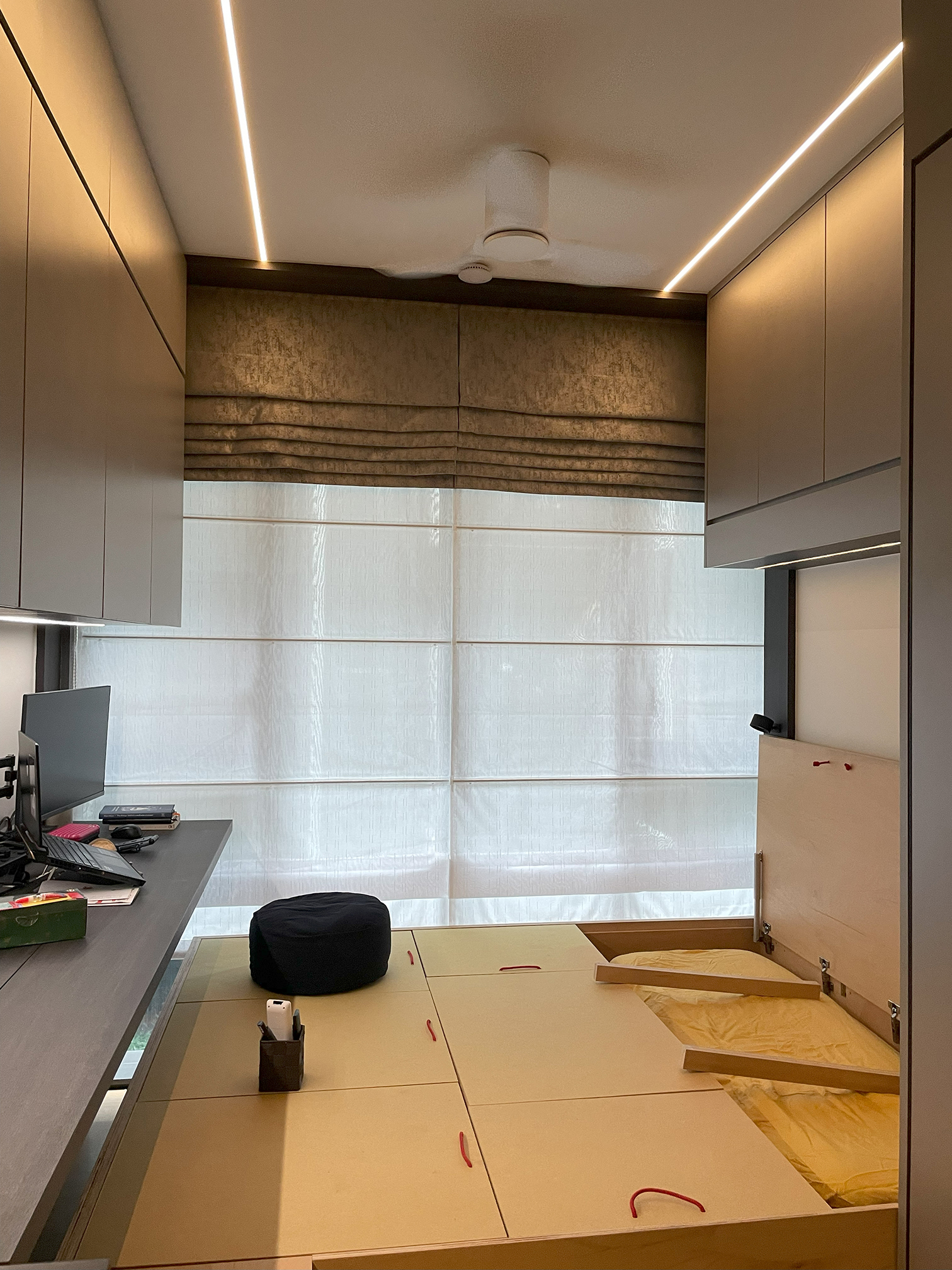
At one point, he was tempted to add pelmet uplighting for ambience, but he eventually scrapped the idea. “It started to over-complicate the cabinetry detailing,” he says, opting instead for clean recessed strip lighting in a slim false ceiling—just 100mm deep—to maintain a streamlined feel.
Key challenges in the interior design
For RJ, the biggest hurdle wasn’t just space, it was mindset. “The first challenge was to let go of my preconceived notions of a typical dwelling.”
That meant rethinking the usual divisions (i.e., living, working, dining, and sleeping), and instead embracing overlapping, multi-use zones. Due to the limited space, nothing could afford to serve just one purpose.
There were also physical constraints: low ceilings, fixed windows, and immovable cabinetry. These limited where furniture could go. Even wiring had to be considered carefully, and placing new outlets into the prefab concrete walls was out of the question. “Everything had to work with what was already there,” RJ says.
Hardware sourcing was another unexpected challenge. While RJ had a strong vision, he had to compromise and collaborate closely with his contractor, and even source niche items from overseas himself—like drop-leaf table supports from an eBay seller in the US, and concealed hinges from Hafele.
But the most personal challenge was learning to trust his own instincts. “My family questioned some decisions,” he shares, like sleeping on a futon, or removing chairs entirely.
“I had to consider their concerns, since they may use the space too, but ultimately I had to be confident in my training and experience.” In the end, the feedback spoke for itself: “My parents said the studio feels surprisingly spacious. My sister called it the perfect bachelor(ette)’s pad.”
The main project highlights to note
The standout feature of RJ’s studio is the custom-designed raised platform. More than just a bed base, it also integrates hidden storage, a pop-up table, and functions as seating for the adjacent work desk!
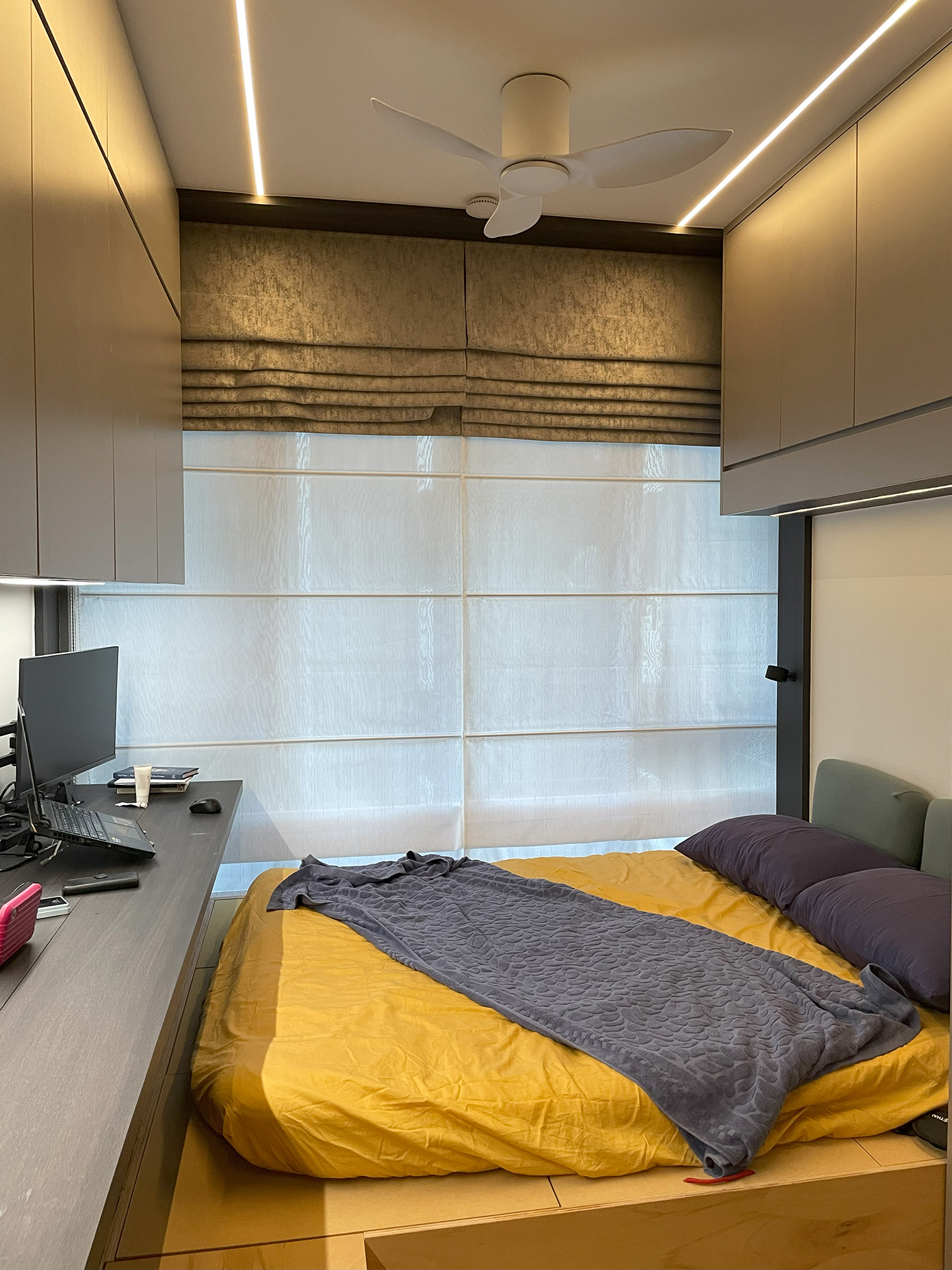
This single design element unlocked multiple uses, without sacrificing valuable floor space. “It eliminated the need for desk chairs, created storage, and even helped define zones within the studio,” RJ explains.
Efficiency is also the main highlight: from hidden drying racks to a wall-mounted monitor that doubles as a smart TV, every part of the studio minimises wastage, and maximises functionality. All of it fits within a tight footprint while feeling spacious.
Note that the studio has a clean and minimalist aesthetic, thanks to RJ’s decision to avoid trend-based design. Instead of heavy feature walls or overbuilt cladding, RJ went for a perennially relevant look. He says: “You can draw inspiration from traditional or cultural elements but reinterpret them using modern, flexible materials.”
Hindsight and advice to other homeowners
Looking back, RJ says he has very few regrets, but there is one small design tweak he wishes he’d made:
“If I could redo anything, I might interrupt the overhead cupboards above the desk with a couple of open shelves,” he muses. “It would’ve been nice to display some of my antique objects and sculptural pieces, especially now that I may be spending more time living here than I originally planned.”
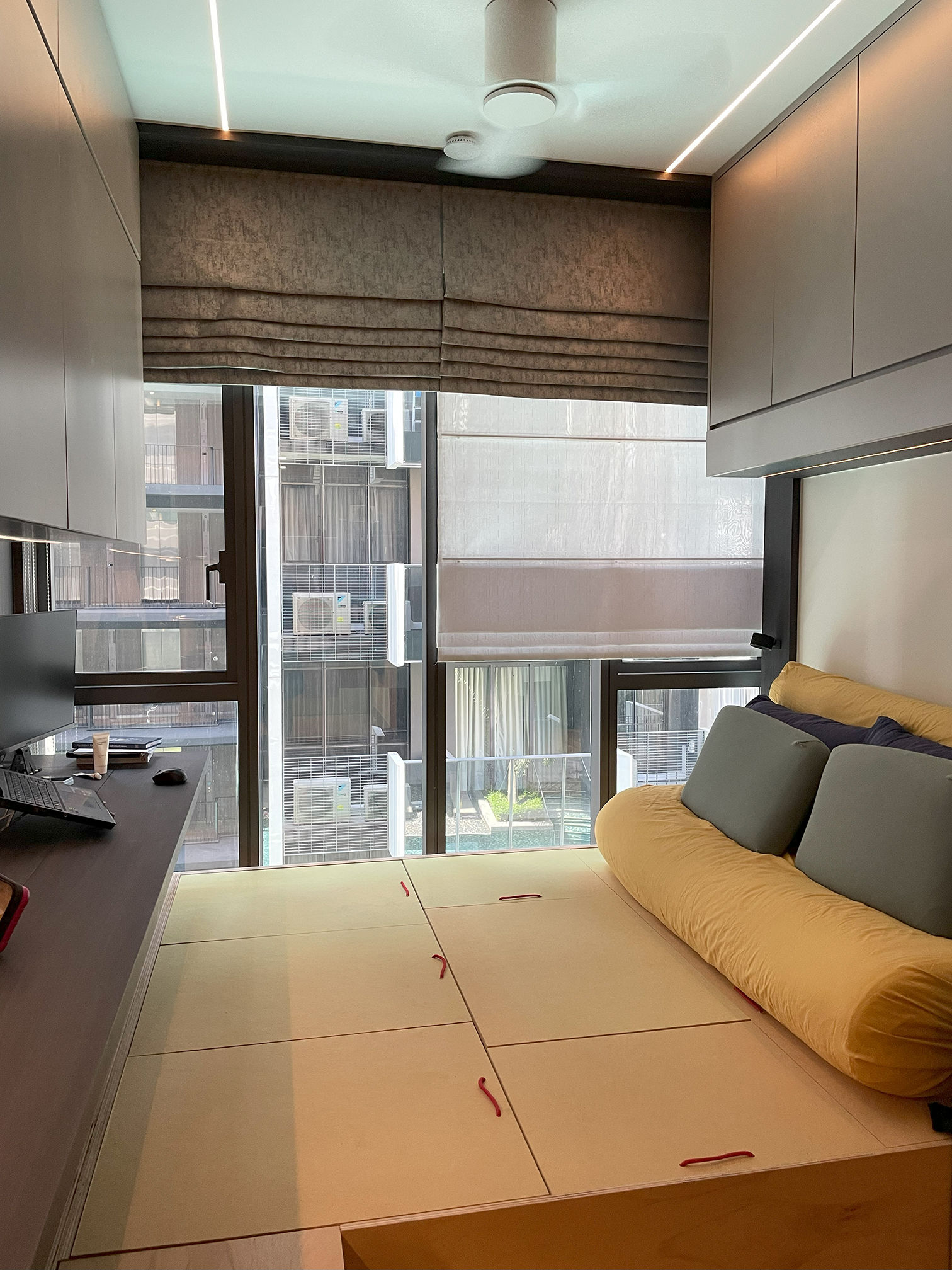
His advice for other homeowners is to start with clarity: “Take the time to formulate and be very clear about your own brief,” he says. “Solve and anchor functionality and utility as the unnegotiable foundation before you weave in design flair and personal touches.”
At Stacked, we like to look beyond the headlines and surface-level numbers, and focus on how things play out in the real world.
If you’d like to discuss how this applies to your own circumstances, you can reach out for a one-to-one consultation here.
And if you simply have a question or want to share a thought, feel free to write to us at stories@stackedhomes.com — we read every message.
Ryan J. Ong
A seasoned content strategist with over 17 years in the real estate and financial journalism sectors, Ryan has built a reputation for transforming complex industry jargon into accessible knowledge. With a track record of writing and editing for leading financial platforms and publications, Ryan's expertise has been recognised across various media outlets. His role as a former content editor for 99.co and a co-host for CNA 938's Open House programme underscores his commitment to providing valuable insights into the property market.Need help with a property decision?
Speak to our team →Read next from Homeowner Stories

Homeowner Stories We Could Walk Away With $460,000 In Cash From Our EC. Here’s Why We Didn’t Upgrade.

Homeowner Stories What I Only Learned After My First Year Of Homeownership In Singapore

Homeowner Stories I Gave My Parents My Condo and Moved Into Their HDB — Here’s Why It Made Sense.

Homeowner Stories “I Thought I Could Wait for a Better New Launch Condo” How One Buyer’s Fear Ended Up Costing Him $358K
Latest Posts

Property Advice We Sold Our EC And Have $2.6M For Our Next Home: Should We Buy A New Condo Or Resale?

Singapore Property News Two New Prime Land Sites Could Add 485 Homes — But One Could Be Especially Interesting For Buyers

Pro This 130-Unit Condo Launched 40% Above Its District — And Prices Struggled To Grow



































0 Comments